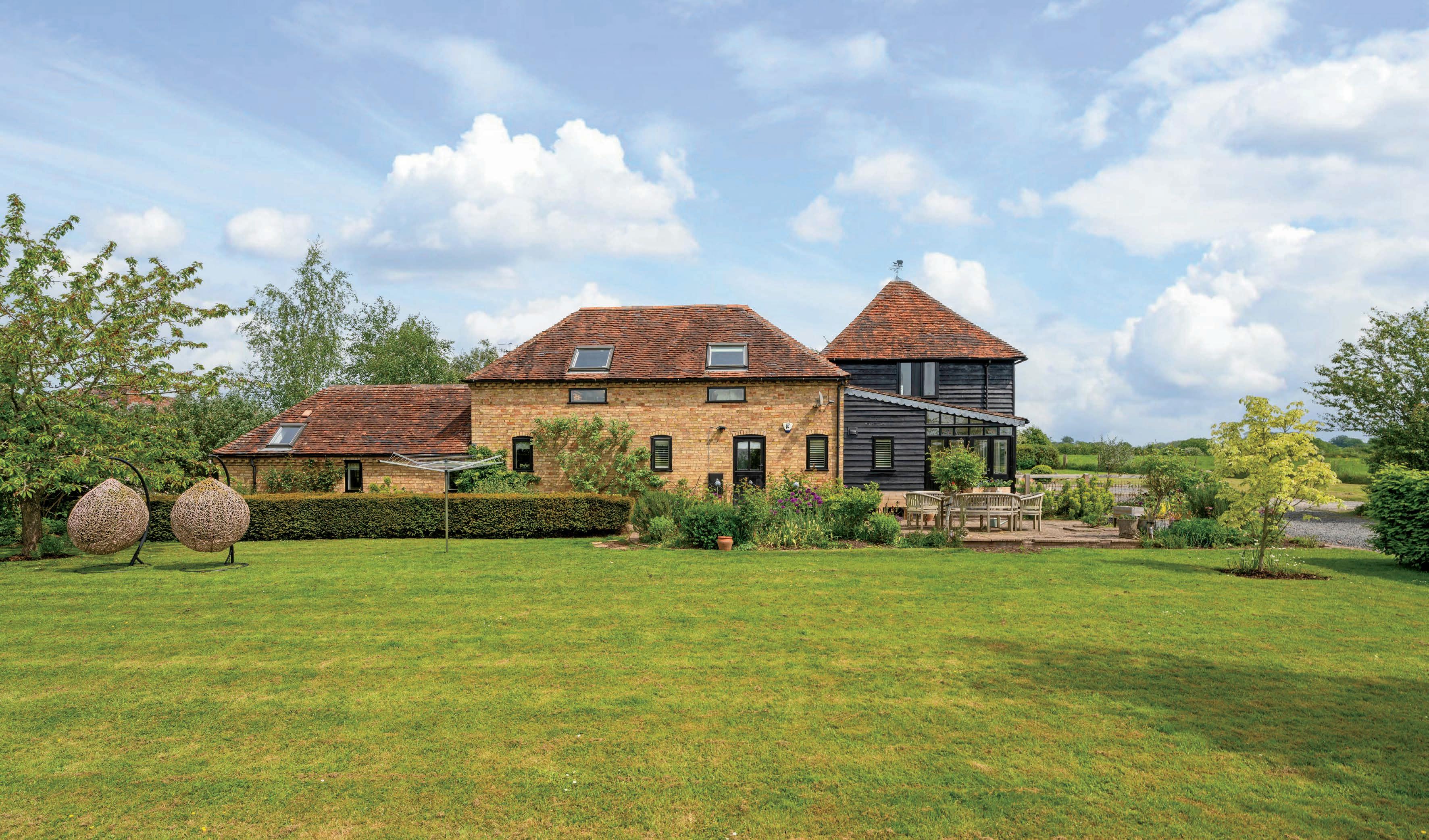
The Old Drying Barn
Forest Lane | Hanbury | Bromsgrove | Worcestershire | B60 4HT


The Old Drying Barn
Forest Lane | Hanbury | Bromsgrove | Worcestershire | B60 4HT
The Old Drying Barn is a Grade II Listed, distinctive and handsome, three bedroom, detached, barn conversion, settled within circa 1 acre of gardens and paddocks, thoughtfully designed over multiple levels to maximise both functionality and aesthetic appeal. Retaining numerous period features, including exposed brickwork and beams, while seamlessly integrating modern elements, this property offers a truly unique living experience, in a sought after village location.

Ground Floor: Stepping in, you are greeted by a reception hall/sunroom, featuring dual aspect views and French doors leading to the garden terrace. A pathway through the inner passageway, adorned with charming beamed elements, leads to the master bedroom. This delightful space includes a fitted wardrobe with inset glazed panelling, windows offering views of both the front and rear elevations, and access to the dressing/ensuite shower room—a tastefully presented and imaginatively configured space.
Bedrooms two and three are double bedrooms, offering picturesque views of the countryside, complete with built-in double wardrobes and oak beam features. The main bathroom has been renovated to a premium standard with a Victorianstyle suite, highlighted by a free-standing roll-top cast iron bath and twin windows overlooking the scenic countryside.
The utility room/bootroom offers practicality and convenience, featuring a range of wall and base units, space for appliances, and a stable door providing access to the rear garden and terrace.







What first drew us to The Old Drying Barn was its unique and characterful nature, unlike any other property we had seen. The house boasts a fantastic south-facing garden, basking in sunlight all day long. Additionally, its prime location in a picturesque village close to a range of amenities made it an ideal choice for us.
We have thoroughly enjoyed the open-plan living arrangement. The combined kitchen, living, and dining room serves as an excellent space for entertaining. The house exudes charm and character with numerous original features, and the garden has been a perfect retreat for relaxation and sunbathing.
The heart of our home is the open-plan kitchen, living, and dining room, which is perfect for hosting gatherings. We also adore the lounge, with its beautiful beams and vaulted ceiling that create a bright and airy atmosphere.
The house is rich with original features like exposed beams and brickwork, vaulted ceilings, and large windows that flood the space with natural light. The garden, a standout feature, is both south-facing and very private, making it an excellent space for entertaining or relaxing.
The Old Drying Barn features a practical layout ideal for modern living. The open-plan kitchen, living, and dining area is complemented by three bedrooms, including a master with an ensuite, and a family bathroom. The design highlights the original features, with exposed beams and brick work throughout.
We have maintained the house’s original features while adding personal touches to make it feel like home. Our decoration style blends contemporary and traditional elements, enhancin g the house’s character.
The garden is a real highlight. Its south-facing orientation ensures sunlight all day, and its privacy makes it perfect for entertaining or letting children play. The patio area is ideal for dining, adding to the garden’s appeal.
We have hosted many family gatherings, parties and summer BBQs, utilising the open-plan layout and garden. These spaces have provided a fantastic setting for celebrations, and we cherish the happy memories created here.
We have updated the kitchen and bathrooms, redecorated throughout, and landscaped the garden to make it more usable, enhancing the overall living experience.
The village offers a friendly and welcoming community with ample local amenities, including a shop, pub, primary school, cricket club and there are several nearby golf courses. The beautiful surrounding countryside provides plenty of opportunities for walking, cycling and horse riding. The nearby town offers a wider range of shops and services, with excellent transport links to the surrounding area.
Our neighbours have been friendly and welcoming, creating a great sense of community. We have made many friends and enjoyed being an integral part of village life.
Maximise your enjoyment of this home by embracing the open-plan layout and the garden for both entertaining and relaxation. Appreciate the original features that add so much character and charm. Engage with the village life—it’s a friendly and welcoming community with plenty to offer.”*
* These comments are the personal views of the current owner and are included as an insight into life at the property. They have not been independently verified, should not be relied on without verification and do not necessarily reflect the views of the agent.


First & Second Floor: Ascending a short flight of stairs from the reception hall, presents the main living accommodation, beginning with the dining room/games room—a spectacular space boasting triple aspect windows, under-stairs storage, and extensive exposed timbers. Above this, the large main lounge impresses with quadruple aspect windows, a Villager Wood stove, and an imposing vaulted ceiling adorned with a wealth of exposed timbers.

Continuing upward from the hall, a small flight of stairs leads to the kitchen/dining room area. The dining room/snug area offers rustic views through both conventional and Velux windows, enhanced by exposed beams. A squared feature aperture leads to the delightful farmhouse kitchen/breakfast room/living area, featuring hand-built light oak fronted units, granite-style work surfaces, and a wealth of beams.


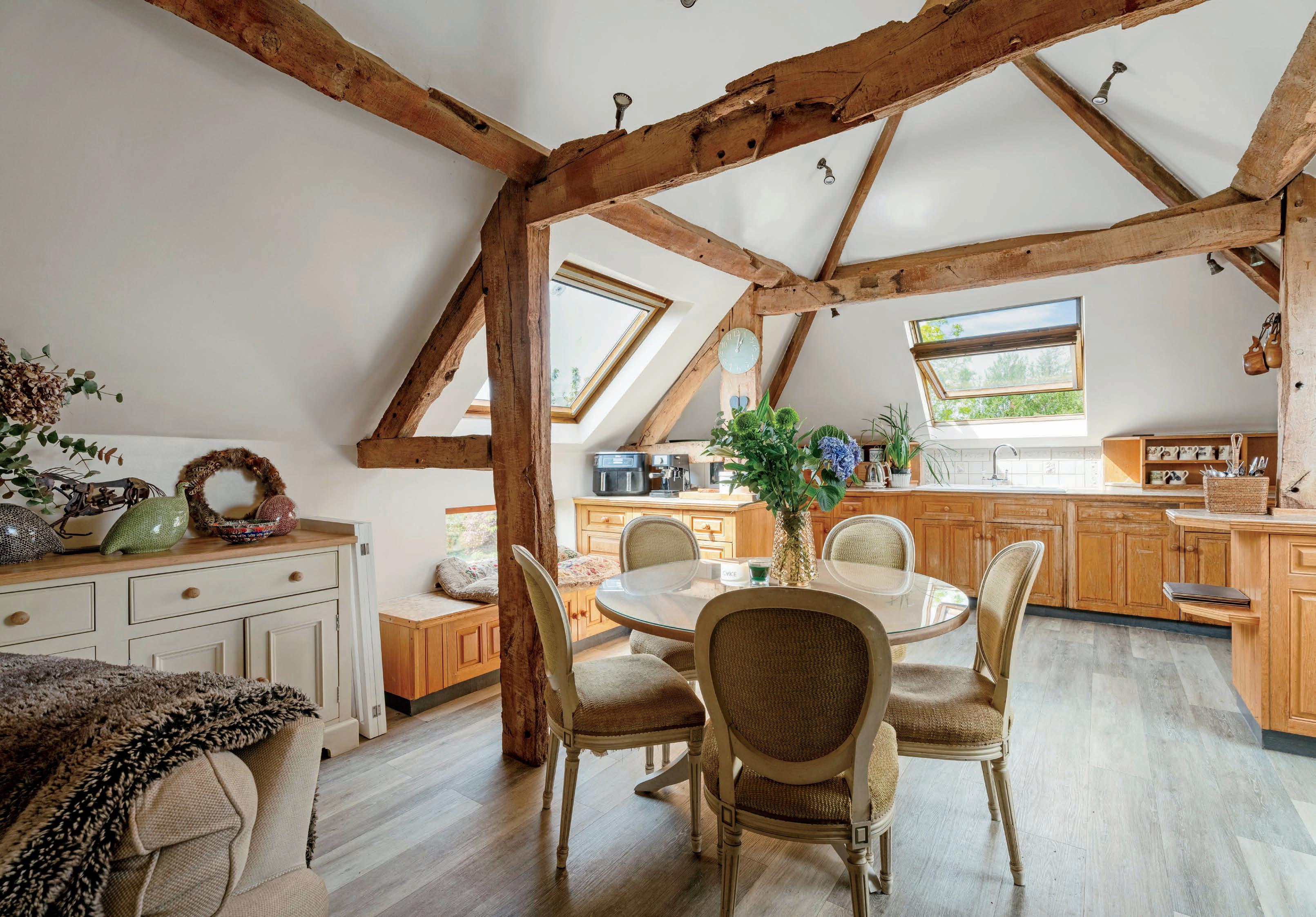
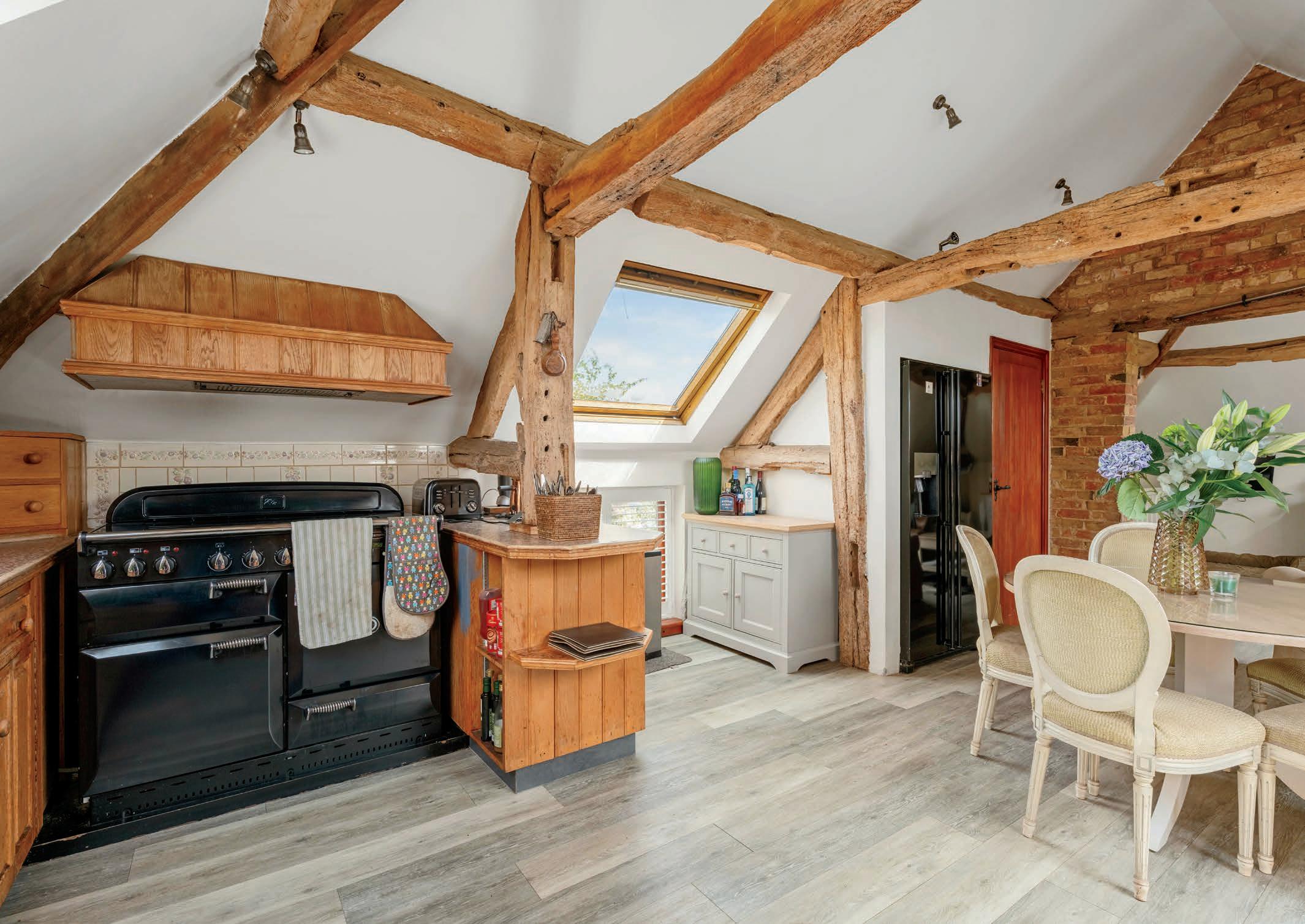
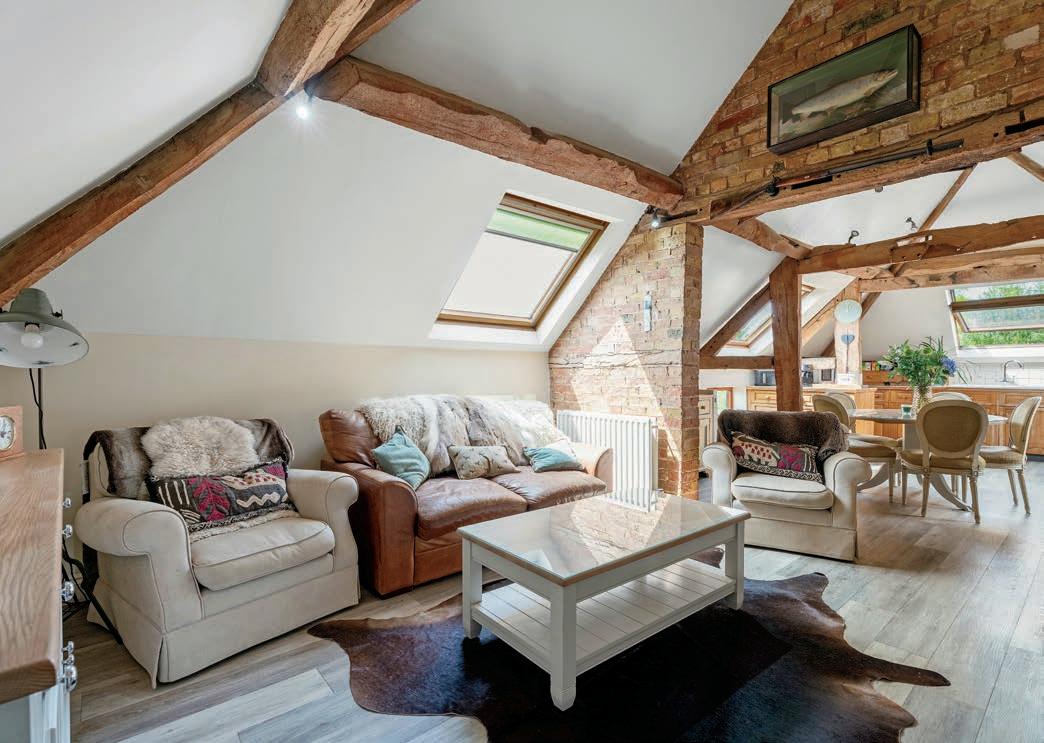



Outside: Outside, a premium-quality sunroom offers a versatile space for hobbies, an office/studio, or simply a retreat to enjoy the external views of the gardens and paddock. Accessible from the main drive adjacent to the garaging and stabling, this outdoor sanctuary adds further appeal to the property’s charm.
The property is accessed via a five-bar gate leading to a gravelled driveway, providing ample parking for multiple vehicles. The detached three car garage features timber double doors, a concrete floor, eaves storage space, lighting, and a window, accompanied by a lean-to log shed for additional storage needs. There is the possibility of converting the garage space into guest accommodation, subject to obtaining the relevant planning permissions.
The meticulously landscaped grounds surrounding The Old Drying Barn are undoubtedly one of its finest features. The expansive garden, primarily located to the rear of the property, has been meticulously maintained and features lush lawns bordered by a complex mixture of borders, miniature hedging, and flower beds, designed to provide color throughout the year. An extensive paved terrace, complete with a cold water tap, extends from the rear of the house, offering an ideal space for outdoor entertaining and relaxation.
Beyond the garaging, a paddock spanning circa 0.5 acre and a smaller holding paddock await, accompanied by stabling, equipped with three double-sized boxes—perfect for those with equestrian interests or seeking additional outdoor space for recreational activities. There is also the possibility of additional grazing land if required. Planning permission has been granted for a double garage to be built next to the stabling for the provision of additional storage for hay and straw.



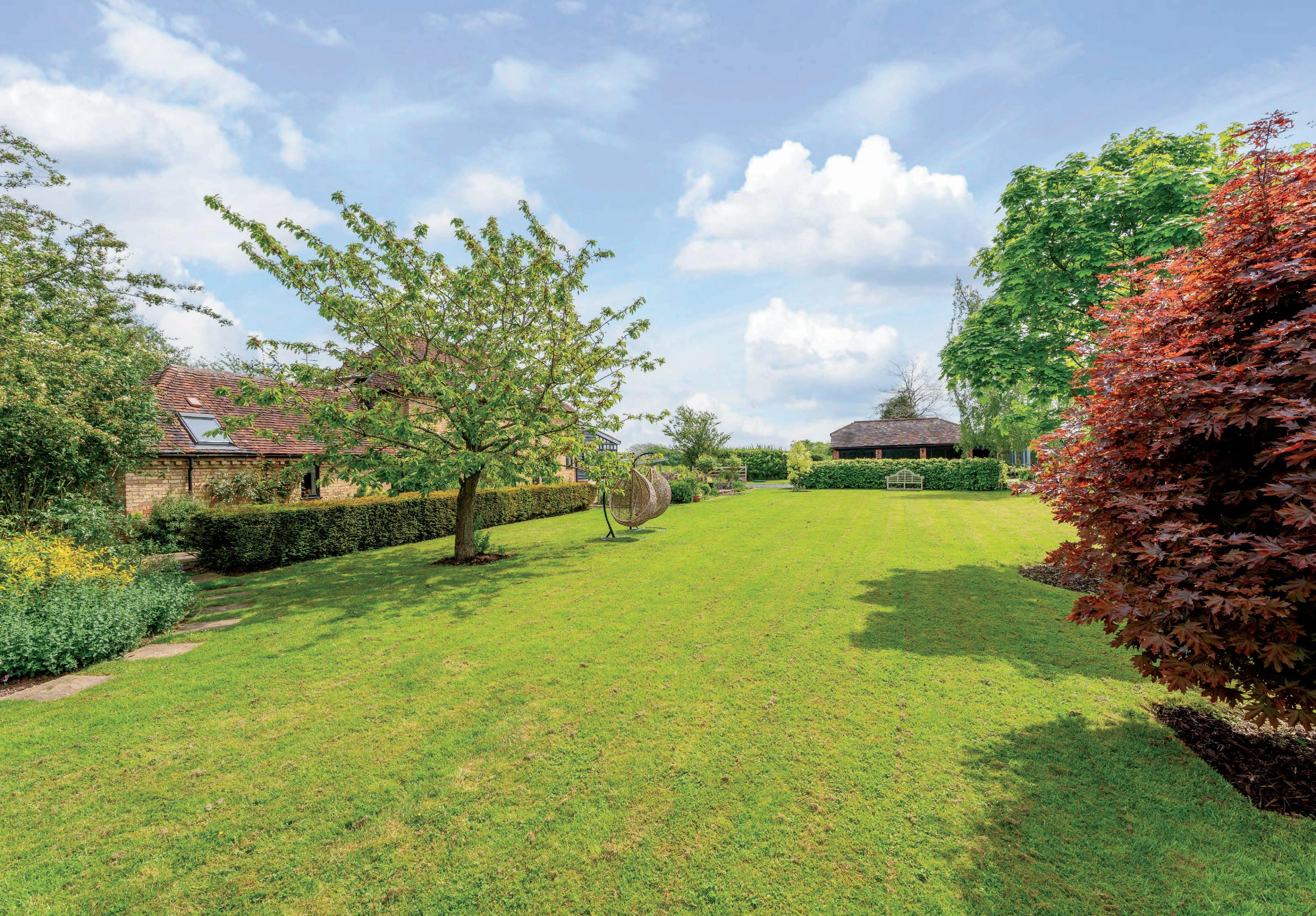


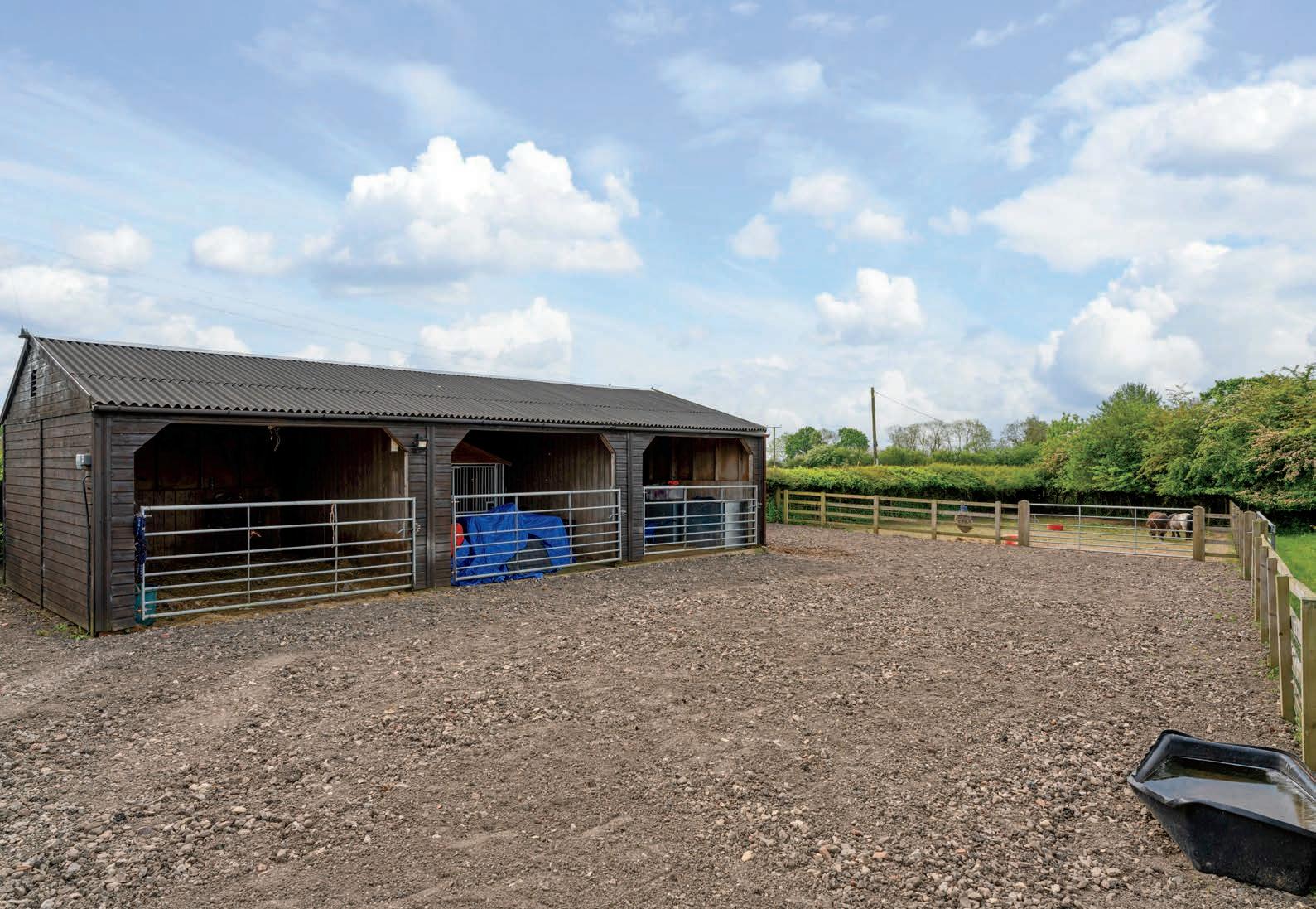



The Old Drying Barn offers a unique rural location, surrounded by open countryside and yet it is only minutes away from Bromsgrove. For those who commute, there is an excellent motorway network via the M5 and M42 - which links to the M40, the principal route to London from the West Midlands. Rail services to Birmingham and Worcester operate from the nearby Droitwich Station.
Hanbury offers a wealth of leisure opportunities, including scenic walks, horse riding, and boating activities. For everyday needs, residents can easily fulfill their shopping requirements at nearby towns such as Bromsgrove, Droitwich or Redditch.
Bromsgrove itself offers a diverse range of leisure and sporting facilities, including a David Lloyd gym and Bromsgrove Rugby Club. Supermarkets such as Waitrose are located in the town as well as a number of other retail outlets. The popular Bromsgrove School is located a short distance from the property,with RGS Worcester and Kings also in easy reach, as well as a number of outstanding state schools.
The cathedral city of Worcester, lying on the banks of the river Severn, provides for high street and boutique shopping, and is characterised by one of England’s great cathedrals, county cricket ground, premiership rugby club, racecourse and university.
The M5 motorway (accessed via J4 of the M5 at Lydiate Ash, J1 of the M42 at Lickey End or J5 at Wychbold), provides for ready access to the north and south west, west Birmingham and the surrounding industrial and commercial areas as well as Cheltenham and its racecourse, Gloucester and Bristol. The M42 also offers access to Birmingham International Airport and the north east. Road travel to London is best via the M40 or M6/M1, both accessible from the M42. The Worcestershire Parkway Railway Station (14 miles) is situated to the east of Worcester, off J7 of the M5, and provides an increased capacity to London, as well as reducing journey times. This has a significant impact on Worcestershire’s accessibility to the capital and other regional centres. There is also an excellent station in Bromsgrove with direct access to Birmingham New Street.
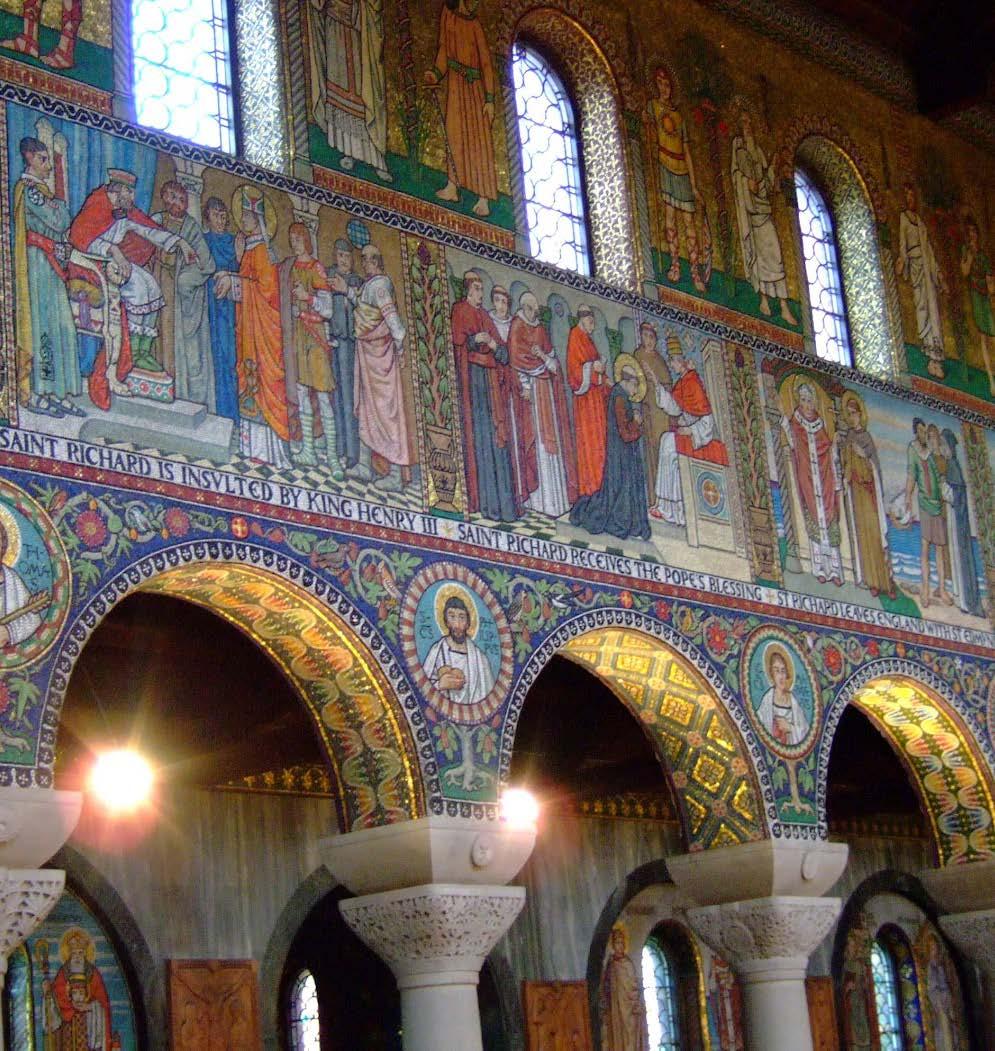
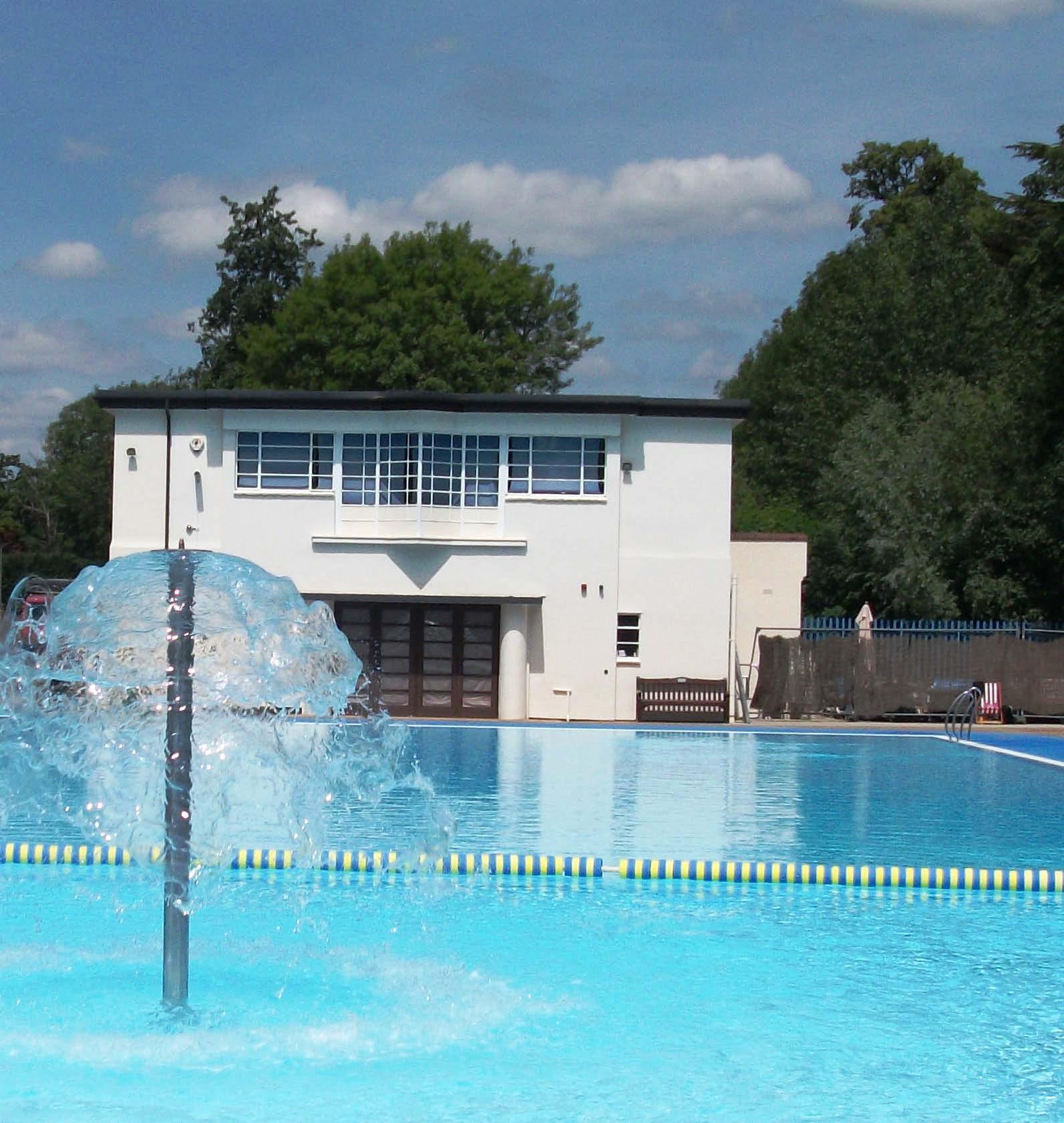




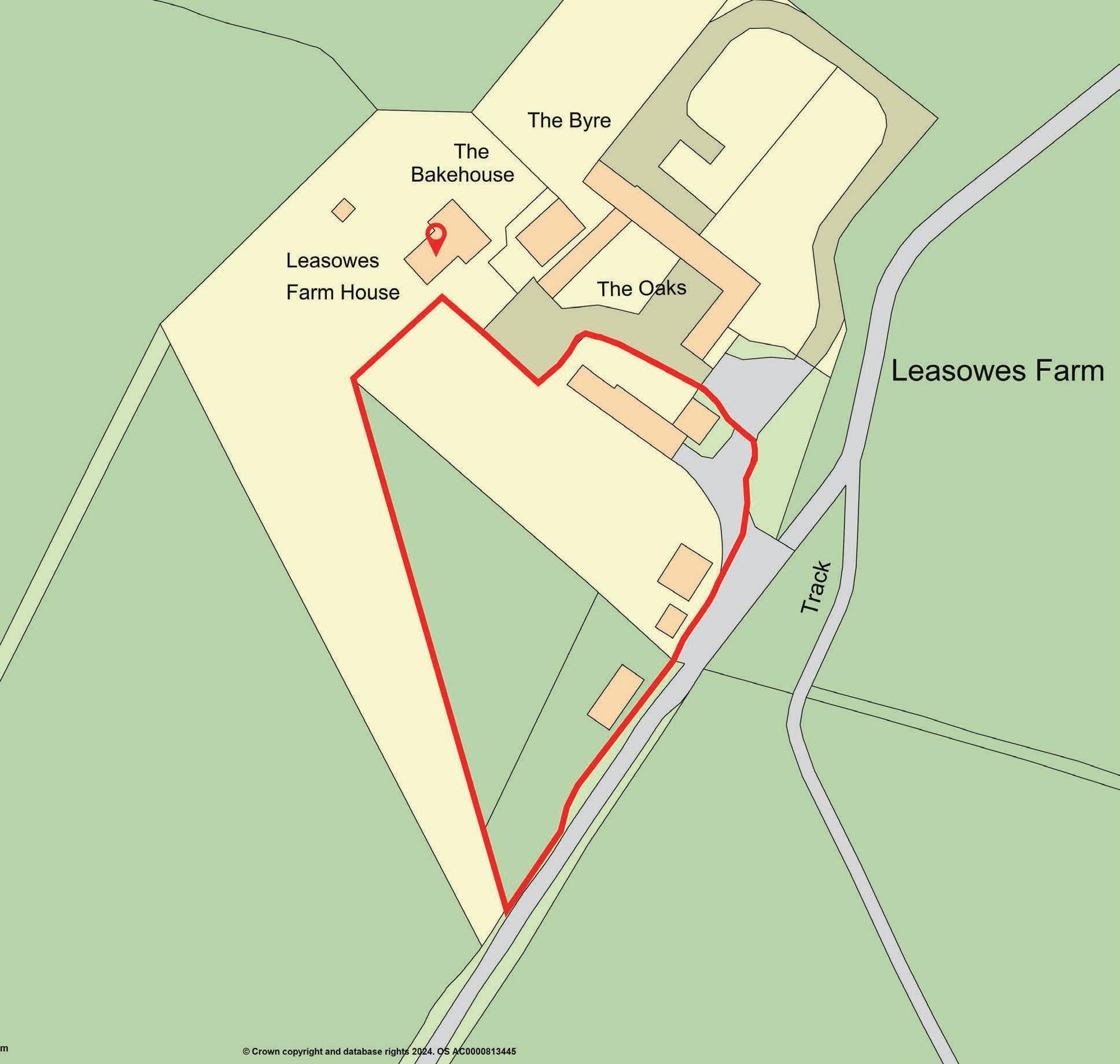
Registered in England and Wales. Company Reg No: 08775854.
VAT Reg No: 178445472 Head Office Address:
copyright © 2024 Fine & Country Ltd.
Services, Utilities & Property Information
Utilities: Mains electricity and water. LPG heating. Private drainage via a septic tank (shared with 3 other properties) - emptied by The Old Drying Barn and invoice shared.
Broadband: Ultrafast broadband available – please check with your local supplier.
Mobile coverage: 4G coverage available – please check with your local supplier.
Construction: Standard.
Parking: Triple garage and off-road parking for 8 vehicles.
Property Information: Farm owns the private driveway - right of access is given to all properties in this complex, cost of maintenance is split costing approximately £70-£100 for periodic annual maintenance. Summerhouse in garden - planning consent not obtained. Planning authority aware of the structure - no action has been taken by Planning authority. Planning permission has been granted for a double garage to be built next to the stabling for the provision of additional storage for hay and straw.
Restrictive Covenants: Please speak with the agents for further information.
Tenure
Freehold
Local Authority
Bromsgrove Council Council Tax Band G
Viewing Arrangements
Strictly via the vendors sole agents Fine & Country on 01905 678111
Website
For more information visit www.fineandcountry.co.uk/droitwich-spaestate-agents
Opening Hours
Monday to Friday 9.00 am - 5.30 pm Saturday 9.00 am - 1.00 pm
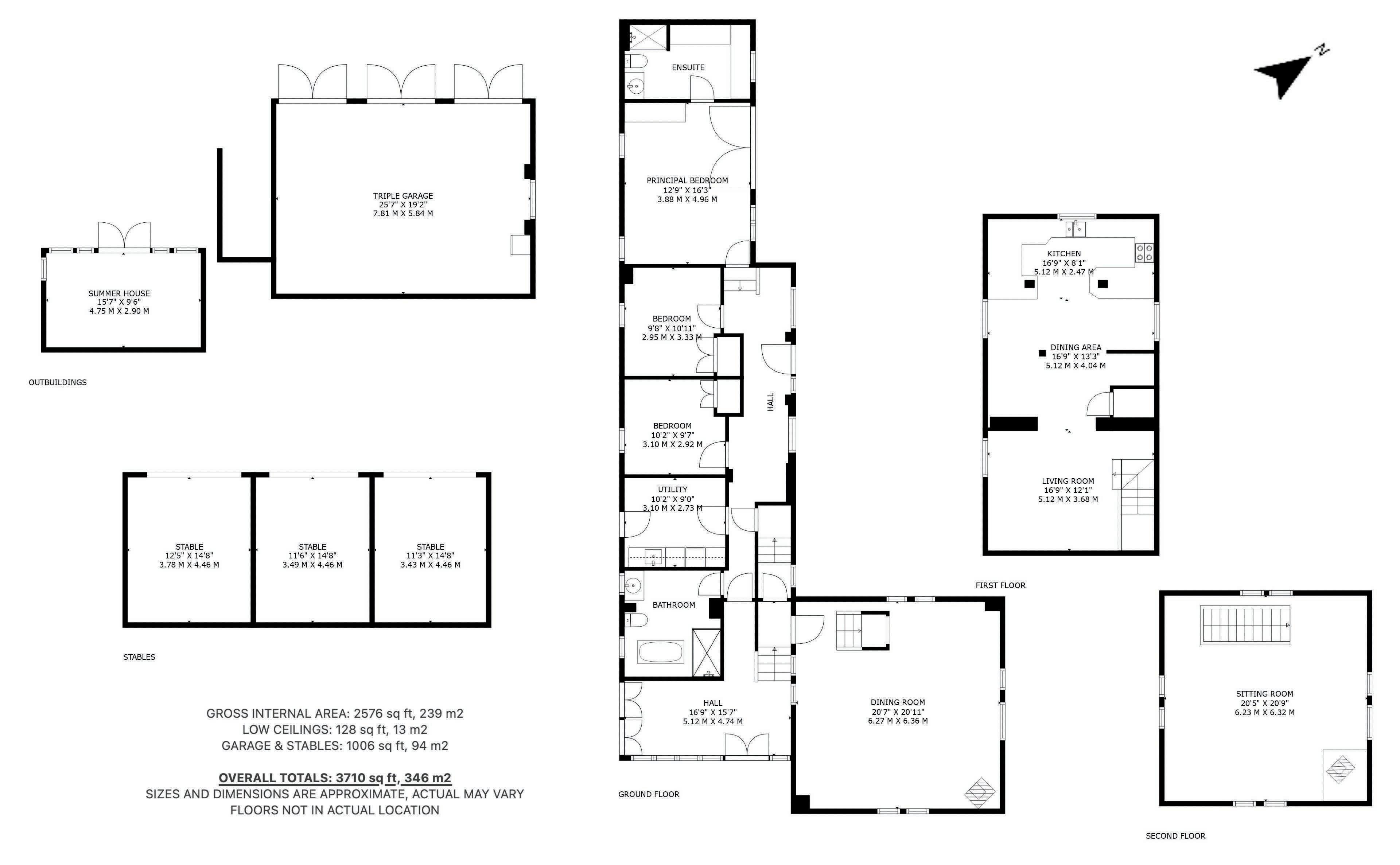


Agents notes: All measurements are approximate and for general guidance only and whilst every attempt has been made to ensure accuracy, they must not be relied on. The fixtures, fittings and appliances referred to have not been tested and therefore no guarantee can be given that they are in working order. Internal photographs are reproduced for general information and it must not be inferred that any item shown is included with the property. For a free valuation, contact the numbers listed on the brochure. Printed 04.06.2024




ALEXANDER EVANS
PARTNER AGENT
Fine & Country Droitwich Spa
T: 01905 678111 | M: 07539 880801
email: alexander.evans@fineandcountry.com
HALINA DAY
PARTNER AGENT
Fine & Country Droitwich Spa
T: 01905 678111 | M: 07920 857 582
email: halina.day@fineandcountry.com
MARIE KIMBERLEY
PARTNER AGENT
Fine & Country Droitwich Spa
T: 01905 678111 | M: 07814 735607
marie.kimberley@fineandcountry.com
YOU CAN FOLLOW US ON

Fine & Country is a global network of estate agencies specialising in the marketing, sale and rental of luxury residential property. With offices in over 300 locations, spanning Europe, Australia, Africa and Asia, we combine widespread exposure of the international marketplace with the local expertise and knowledge of carefully selected independent property professionals.
Fine & Country appreciates the most exclusive properties require a more compelling, sophisticated and intelligent presentation – leading to a common, yet uniquely exercised and successful strategy emphasising the lifestyle qualities of the property.
This unique approach to luxury homes marketing delivers high quality, intelligent and creative concepts for property promotion combined with the latest technology and marketing techniques.
We understand moving home is one of the most important decisions you make; your home is both a financial and emotional investment. With Fine & Country you benefit from the local knowledge, experience, expertise and contacts of a well trained, educated and courteous team of professionals, working to make the sale or purchase of your property as stress free as possible.