
The Priory
North Reston | Louth | Lincolnshire | LN11 8JD


The Priory
North Reston | Louth | Lincolnshire | LN11 8JD



The Priory is a stunning period property situated in an idyllic setting where The Beck meanders through parts of the grounds adding to the tranquillity of this perfectly positioned home. The spacious well-appointed four-bedroom former Priory has an adjacent two-bedroom annexed cottage and benefits from an outstanding dedicated equestrian center providing the most spectacular facilities to include an international standard indoor dressage arena and American style barn housing eighteen stables and other facilities. Set in over fourteen acres of magnificent grounds encompassing landscaped gardens, picturesque walkways, and secure paddocks. There is no better home for the both of you, - The Priory is Equestrian Living at the very finest of levels.

The Priory is an exceptional property when I approached from the private lane and caught my first glimpse, I knew I was arriving somewhere very special. This is a stunning place to adire it is undoubtedly an equestrian buyer’s dream, the facilities on offer are amazing equalling if not surpassing that of the main residence. At Fine and Country we pledge to find a home for the both of you, there can be no better choice of a lifestyle home than this, where an imposing period home has been beautifully enhanced with contemporary styling and the outside space is an absolute haven.
GRAHAM FOULGER SALES DIRECTOR
Approached from a lane which only leads to The Priory located on the fringe of the quiet rural village of North Reston in the district of East Lindsey close to the historic marketing town of Louth and only a short drive to Lincolnshire Wolds an Area of Outstanding Natural Beauty. The property is located within proximity of multiple Olympic and International standard, riders/trainers of all disciplines. The historic market town of Louth is circa five miles away with its wealth of independent shops and restaurants aswell as main town amenities.
what 3 words ///remotes.umbrellas.coach
QR CODE to buyers guide

Special Feature The house has numerous features to include all bathroom suites in the house and cottage are by Burlington except for Thomas Crapper toilet complete systems in the downstairs cloakroom and upstairs landing shower room.
4 | | 4 | 4
Property Type Detached Traditional Construction
Tenure Freehold
Council Tax F
Local Authority East Lindsey
Electric Mains
Sewerage Cesspool tank & Klargester system to stable block services
EPC Rating F
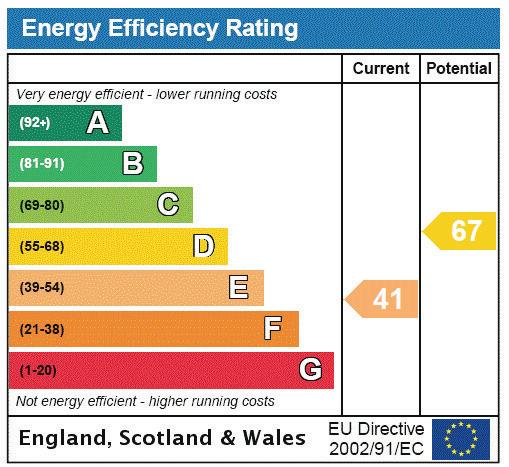




Agents notes: All measurements are approximate and for general guidance only and whilst every attempt has been made to ensure accuracy, they must not be relied on. The fixtures, fittings and appliances referred to have not been tested and therefore no guarantee can be given that they are in working order. Internal photographs are reproduced for general information and it must not be inferred that any item shown is included with the property. For a free valuation, contact the numbers listed on the brochure. Copyright © 2024 Fine & Country Ltd. Registered in England and Wales. Company Reg.No. 3844565 Registered Office: 46 Oswald Road, Scunthorpe, North Lincolnshire, DN15 7PQ, Printed
A canopied solid wood entrance door with glazed top light opens into a spacious reception hall providing the first hint of the tasteful fit and finish to this unique property. The flooring is stone flagged providing contrast and practicality to the elegant period features, which include a spindled return staircase to the first floor. Two reception rooms flank the front of the hall the principal being an expansive dual aspect living room which is arranged in two sides defined via a broad arch, each side has a period fireplace, one with an open grate the second with a wood burning stove style fire.
The owners have taken care to be respectful of the period of the building enhancing features and blending them tastefully with a contemporary flavour of décor which is apparent throughout the house. The feeling of quality and space is immediately apparent, yet the home has a relaxed vibe that is as welcoming as the rooms are generous.
The second reception is a forward-facing home study with a fireplace with an open grate. Completing the formal arrangement of rooms is a sophisticated dining room where two sets of double doors connect the hall and the kitchen to the room allowing for a seamless flow when entertaining.
The property was extended from the original early Victorian building to add a two-storey wing which begins at the ground floor impressive 8.04 m long kitchen. The kitchen is fitted in an extensive range of shaker style wood fronted cabinets in a slate grey finished light Corian surfaces which includes a full range of integrated appliances and a breakfast bar. A glazed door opens to the outside patio.
An L shaped lobby connects the kitchen to a practical corresponding fitted utility and a cloakroom with a rather special w.c. sourced by the vendor -a midflush system by Thomas Crapper.
Completing the ground floor is a large games room. The space has been arranged as a Bar/Gentlemen’s retreat for enjoying time when friends visit. This flexible space could provide a fantastic play/teenage room.
The lobby has a glazed door to the patio and a second staircase leading directly into the guest bedroom. This generous suite styled room is perfect for when guests stay providing plenty of space for a comfortable sitting area, beautifully presented and has glazed doors opening to a balcony with external steps to the ground floor.
The reception hall staircase leads to the central landing on the original side of the house. The owners have taken three of the original rooms to create their own luxurious suite. The principal bedroom has twin windows providing garden views and a period style fireplace has a modern wood burning stove.
A door opens to an indulgent en-suite with a feature cooper bath designed to create an opulent space to relax. A wall mounted aqua vision television is above the fireplace which has a wood burning stove, there are twin sinks, a high flush w.c. and a seamless screen shower enclosure which continues to blend the traditional and contemporary styling. Completing the suite is a fabulous dressing room with fitted wardrobes, and a decorative fireplace once an independent bedroom, which could easily return to being accessed from the landing to meet a family’s needs.
The landing also has a family shower room and a second double bedroom with a spacious en-suite. Bedroom three is accessed directly from bedroom two and also has an ensuite.
The property is set in a slightly elevated position approached from a sweeping circular gravelled drive which flows from the main tree lined entrance drive which is accessed via electronically operated gates. The main drive also branches to the equestrian centre which sits on a lower level to the house. The substantial grounds surrounding the house offer patio and seating areas, landscaped lawned gardens and areas of interest in a parkland style. To the rear of the house a gravel drive leads to a parking area and a double bay carport with attached log store and garden store, adjacent is an area which serves as an outdoor sitting space from the games room and provides access to the entrance to Priory Cottage.
We fellin love with The Priory the moment we saw it. Once we stepped inside charm vaptivated us and gave the feeling of this is the one. We feel privileged as custodians of The Priory to have given the property a new lease of life fter completely remodelling. The grounds are serene and have taken generations to establish so it can be truly appreciated and enjoyed, coupled with the abundance of nature and wildlife in a superb setting. We will leave with the fondest of memories.

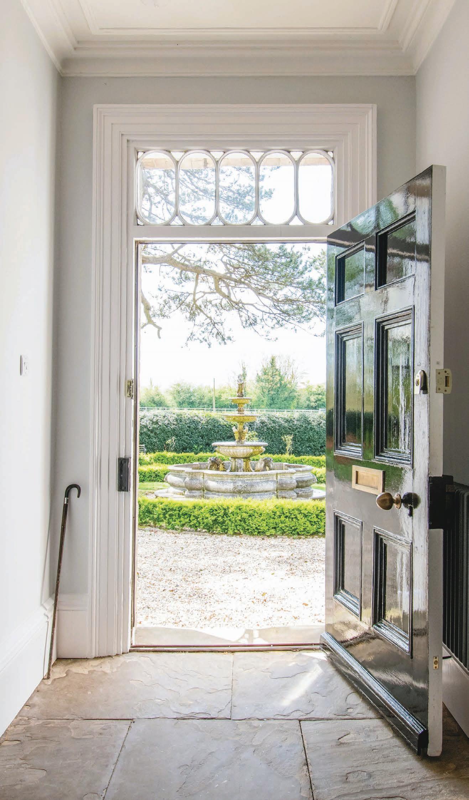
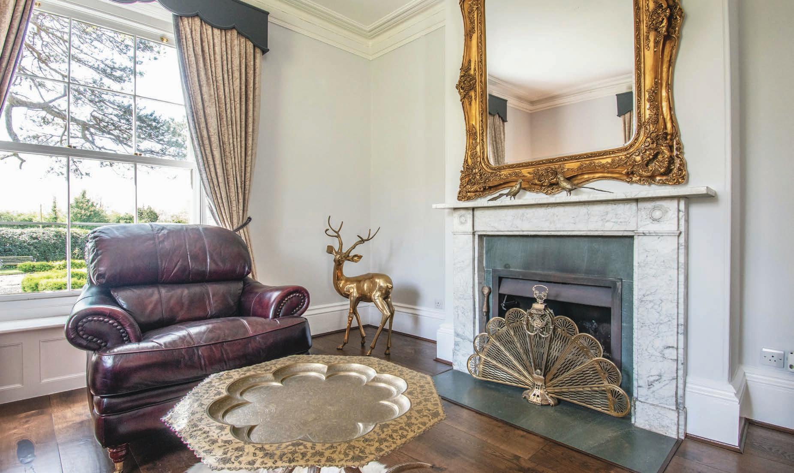

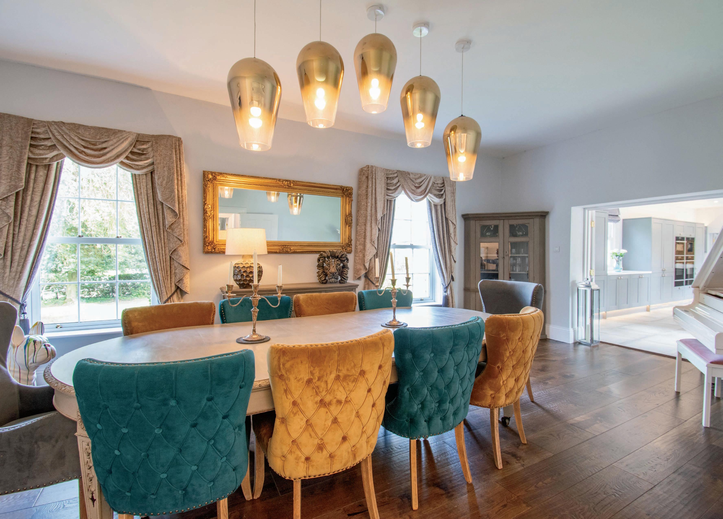
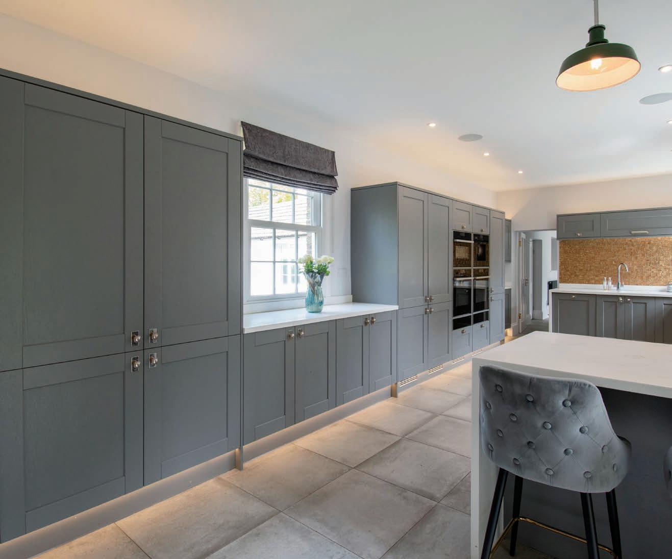

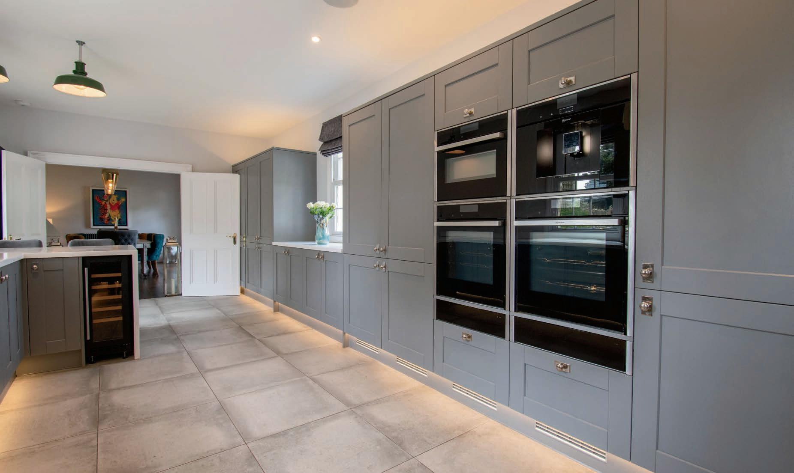
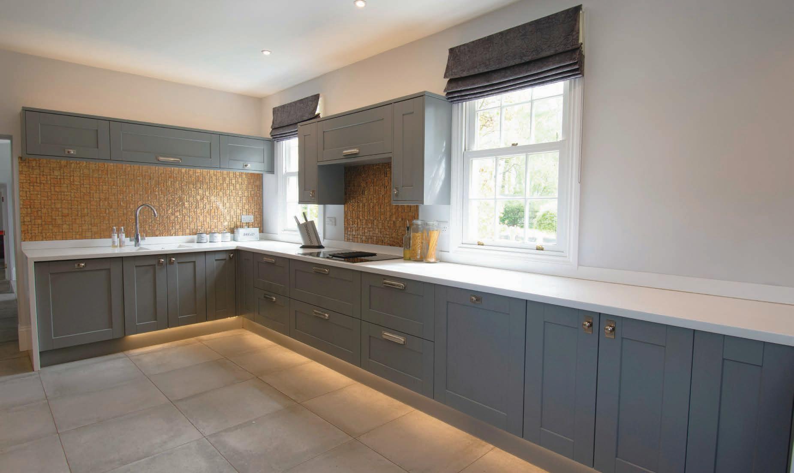



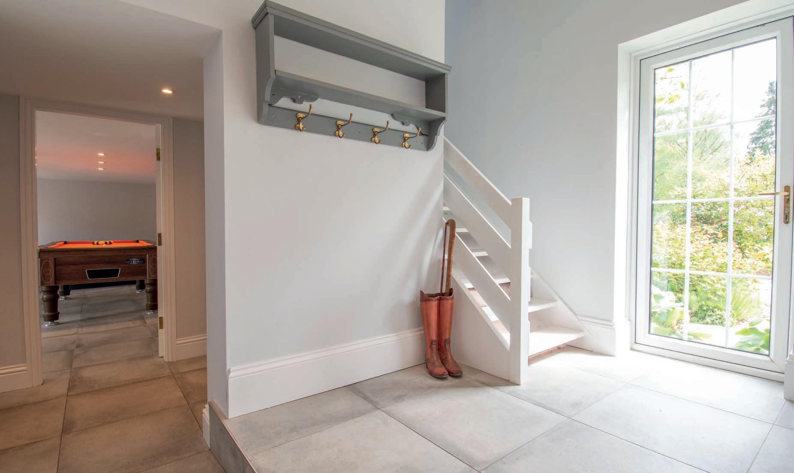
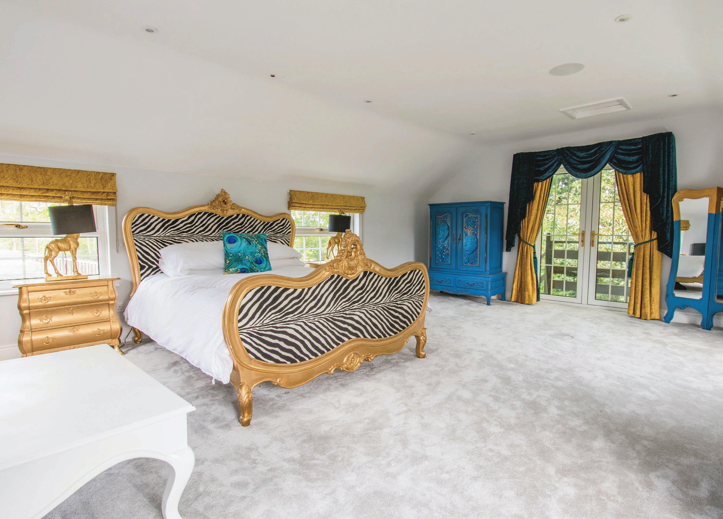

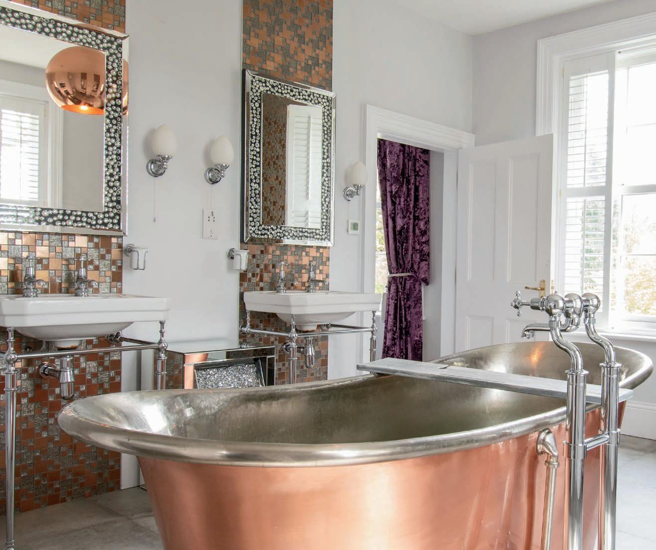

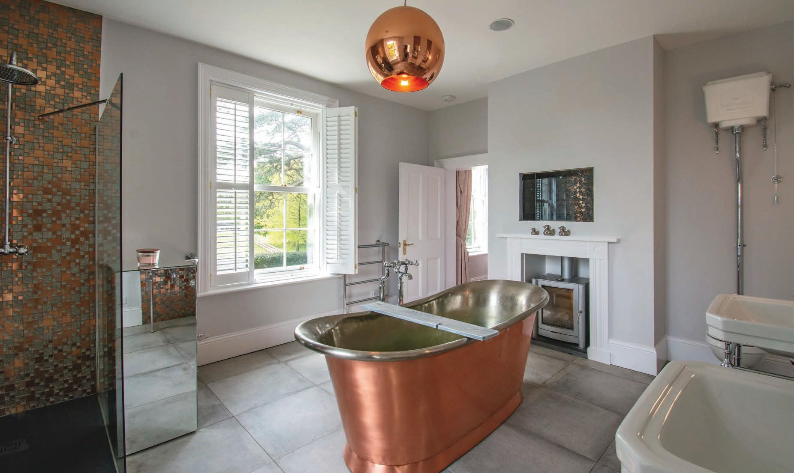
Attached to the main house with an independent entrance, is Priory cottage an ideal annex for an extended family to have independent living or for a housekeeper or staff working in the equestrian centre to have a fantastic quality of living space. Double opening glazed doors open into a spacious lobby with a convenient w.c. and a storage cupboard off. The lobby gives access to a sitting room set around a modern wood burning stove. To one side of the room a door opens into the dining kitchen fitted in a range of modern cabinets with integrated appliances and space for a dining table. There are two double bedrooms and a shower room with a two-piece suite.

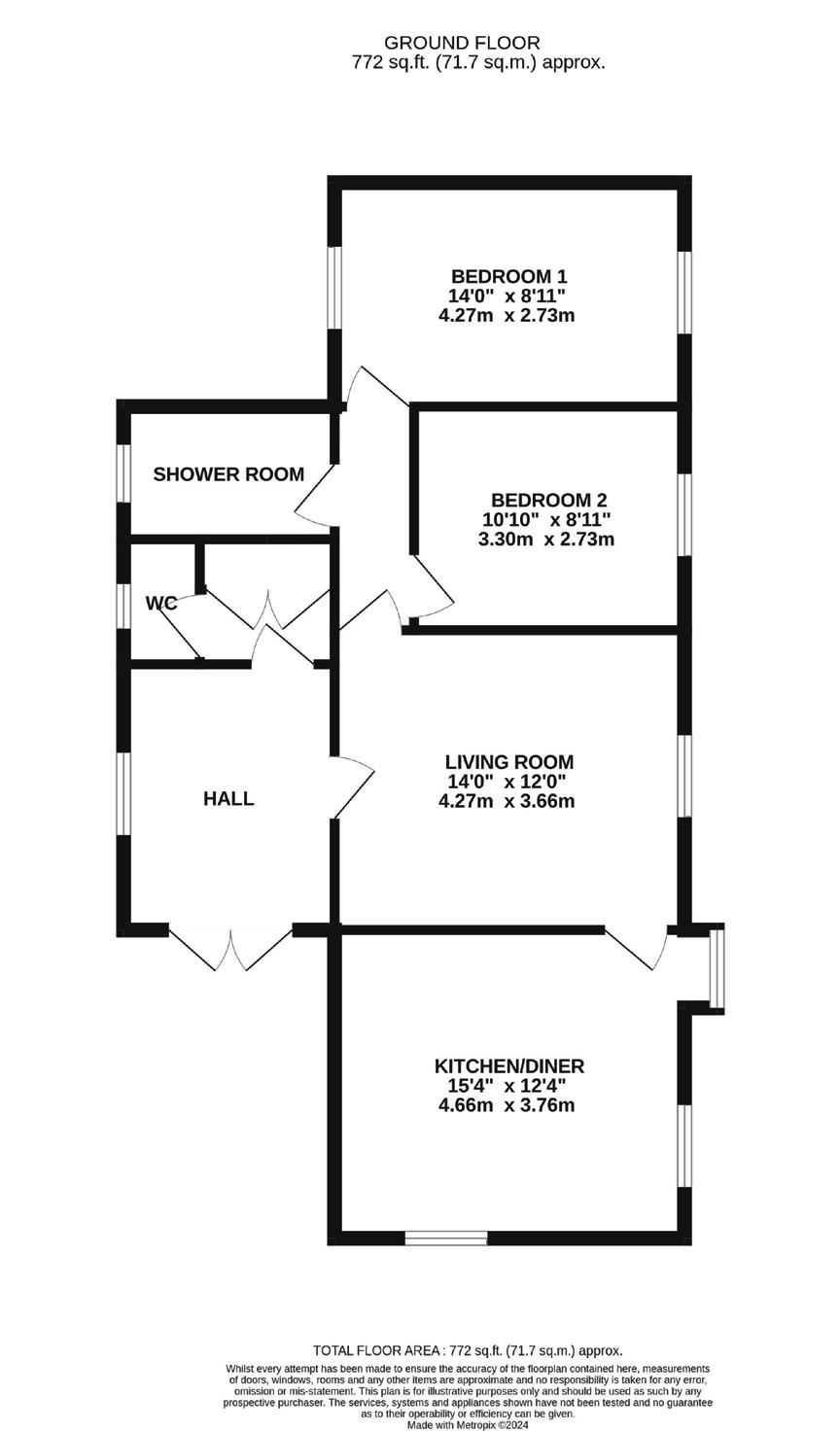


Property Type Detached Traditional Construction Tenure Freehold
Council Tax A
Local Authority East Lindsey
Electric Mains
Sewerage Cesspool tank & Klargester system to stable block services
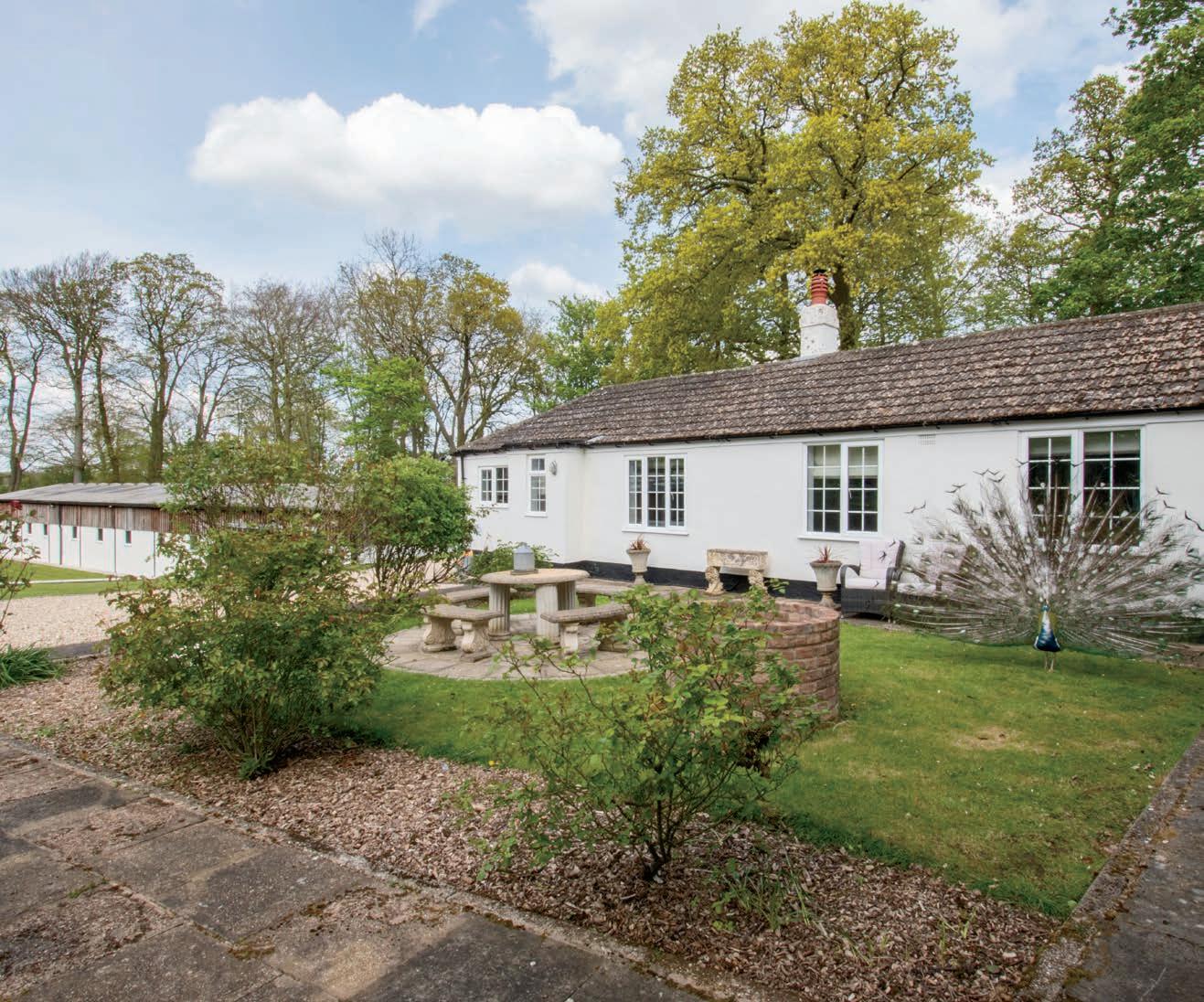


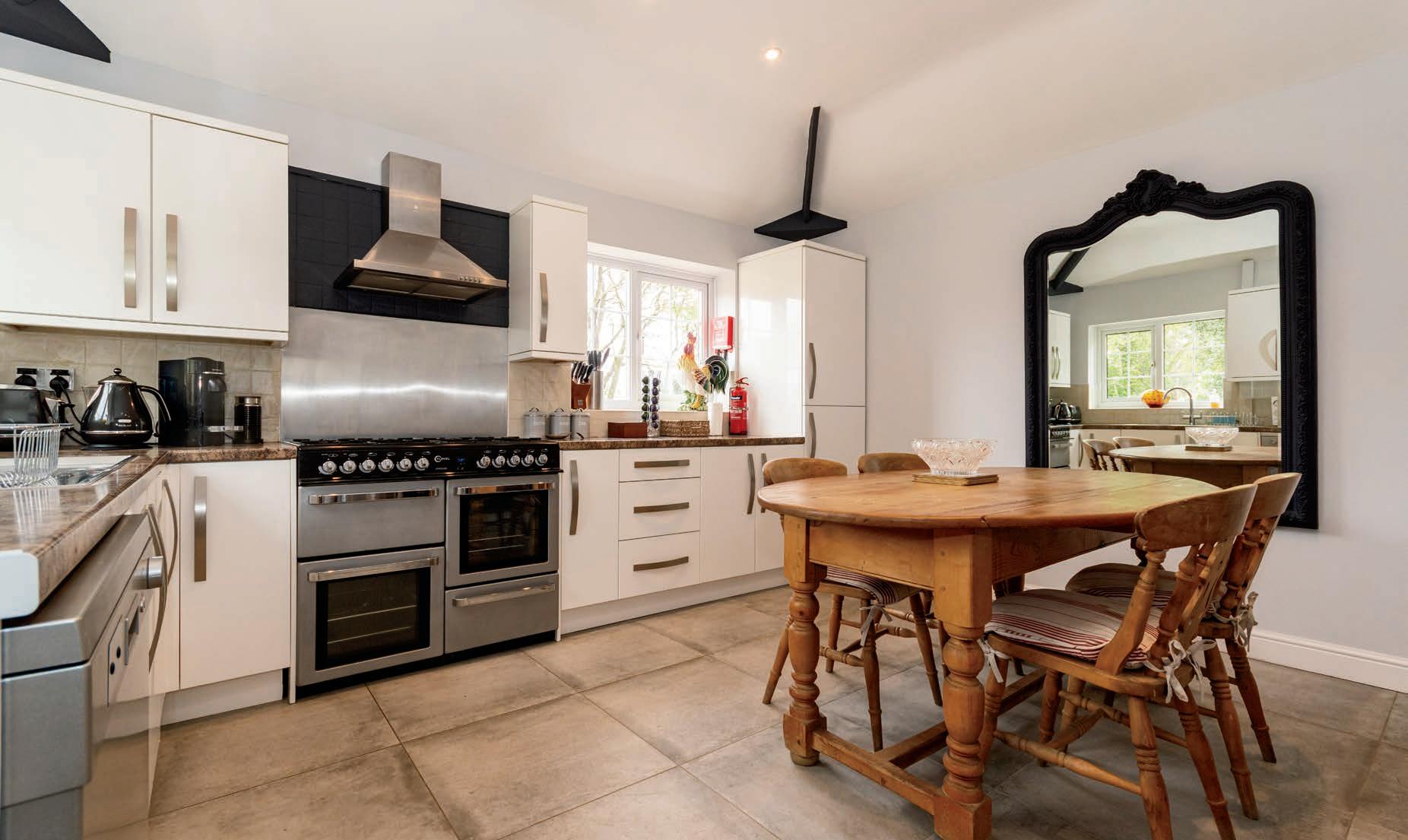
The incredible equestrian facilities are to the standard of a professional level, there could be potential given the scale and level of the facilities to apply for business use for training.
The current owner has ridden to an international competitive standard and dressage is her chosen specialty therefore a 20m x 60m international standard indoor dressage arena has been built. The arena has an equestrian x surface, fitted training mirrors, a Sonos sound system with Wi-Fi connection and benefits from an irrigation system, plant room and viewing platform.
An open fronted barn is currently used for a machinery store and was originally designed and built to a standard for use as a 20m x 20m under cover lunging arena.
In between the barns is a Claydon Derby six horse walker, with a 43ft diameter with a braking control unit, electrification kit, interlocking pavers and an open center top.
The enviable American style Barn is an equine delight with windowed stabling for 18 large horses all benefiting from rubber matting, automatic water system and roof mounted cooling fans. A separate rug room complete with heated six bar rug rack and a feed room with galvanized storage bins. To the head of the barn is a large tiled hot water wash area with cantilever hose next to a solarium, specifically installed to ensure that it is easy to turn the horse, making grooming as pleasant a task as possible for horse and groom. The tack room facility is more like a rest room. This secure room has a fitted modern kitchen and laundry area, with integrated appliances. A sliding mirrored door clothing and tack storage wardrobe to the quality found in many houses and a rider’s modern shower room. To add to the practicality of this area drainage is installed throughout along with Wi-Fi and security system.
The outdoor arena is a 25m x 65m arena with a judges’ box, finished with a fibre mix surface training mirrors with Sonos sound system and Wi-Fi.
Completing the facilities are circa ten acres of secure turn out which is split into five grassed paddocks all with electrified post and rail fencing and automatic water troughs. The paddocks are laid out in such away, that they can all be accessed independently and for added security the access ways and paddocks all have six-foot stallion gates.
The Priory is an incredible dream home for the both of you, immersing an owner in their desired equestrian lifestyle, whilst offering a fabulous main house and guest cottage stylishly presented and ready to welcome you.
Facilities Include The kitchen has two washer dryers, fridge freezer, storage, glass slide wardroves – tack. Saddle stand for 6 saddles. A Shower room and central heating.
The Main Stable Block 18 lodden style stables with auto drinkers. Solarium and grooming area, cross ties, area with electricial for clipping. XL Wash area / hot water, Rug room with heated rails. Feed room with metal storage bins and wall mounted cupboard Plant room with gas boiler. Cooling fans, Sonos / Wi-Fi, CCTV and LED lighting throughout.



Agents notes: All measurements are approximate and for general guidance only and whilst every attempt has been made to ensure accuracy, they must not be relied on. The fixtures, fittings and appliances referred to have not been tested and therefore no guarantee can be given that they are in working order. Internal photographs are reproduced for general information and it must not be inferred that any item shown is included with the property. For a free valuation, contact the numbers listed on the brochure. Copyright © 2024 Fine & Country Ltd. Registered in England and Wales. Company Reg. No. 3844565 Registered Office: 46 Oswald Road, Scunthorpe, North Lincolnshire, DN15 7PQ,




Agents notes: All measurements are approximate and for general guidance only and whilst every attempt has been made to ensure accuracy, they must not be relied on. The fixtures, fittings and appliances referred to have not been tested and therefore no guarantee can be given that they are in working order. Internal photographs are reproduced for general information and it must not be inferred that any item shown is included with the property. For a free valuation, contact the numbers listed on the brochure. Copyright © 2024 Fine & Country Ltd. Registered in England and Wales. Company Reg. No. 3844565 Registered Office: 46 Oswald Road, Scunthorpe, North Lincolnshire, DN15 7PQ,

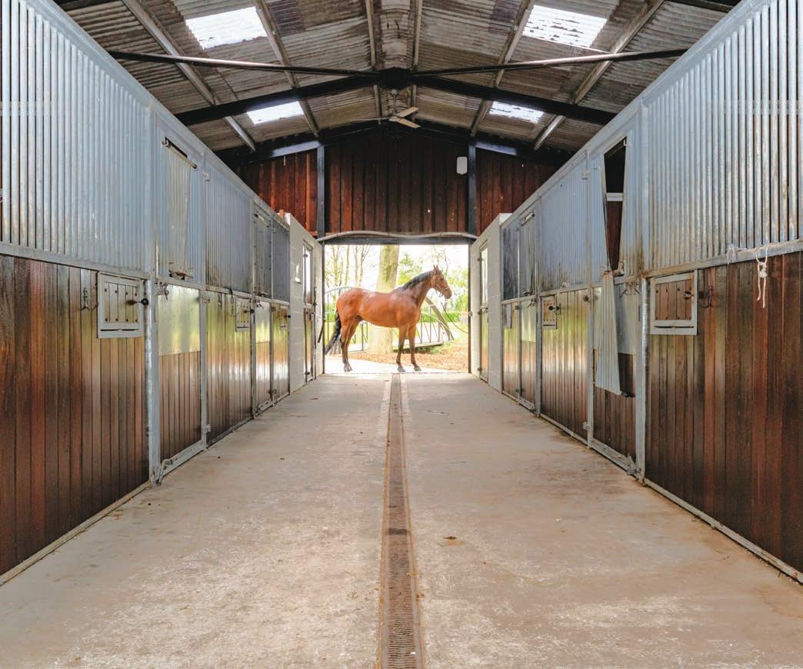
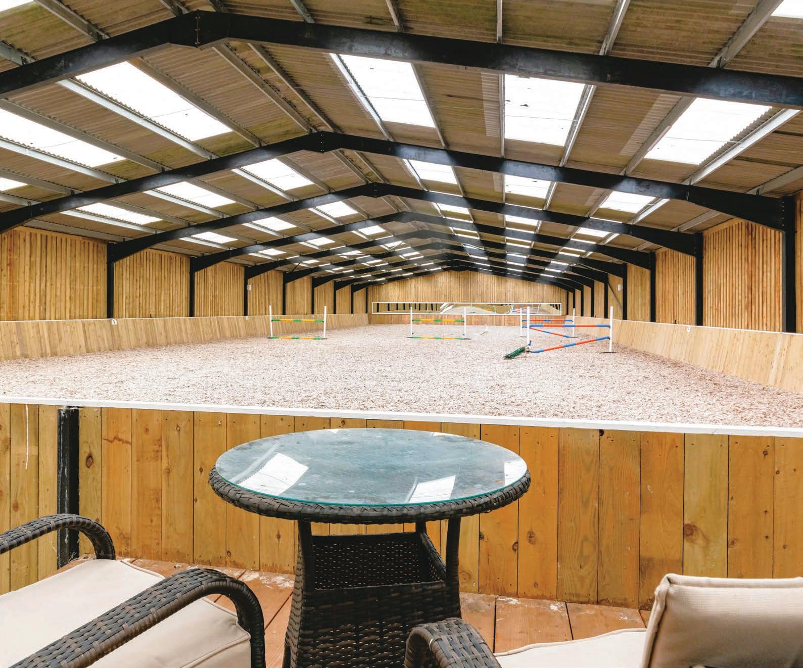




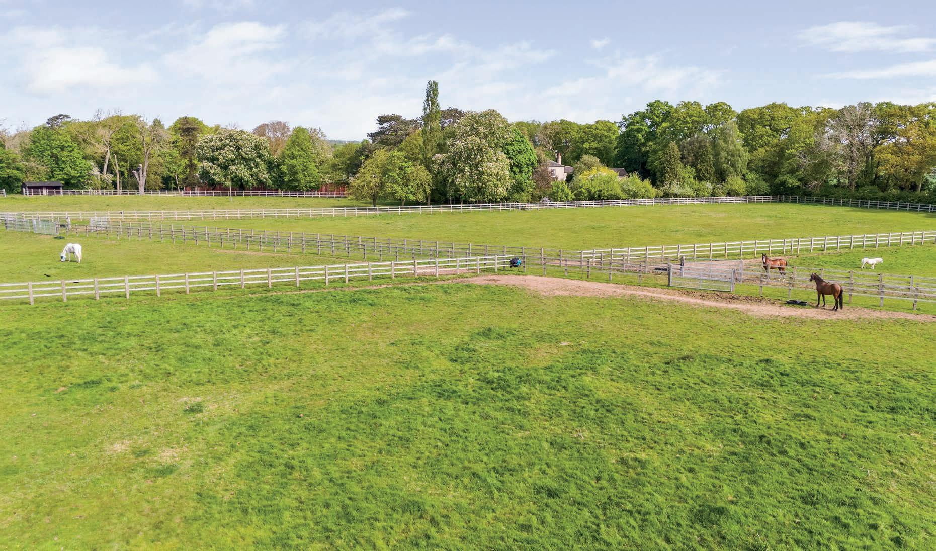
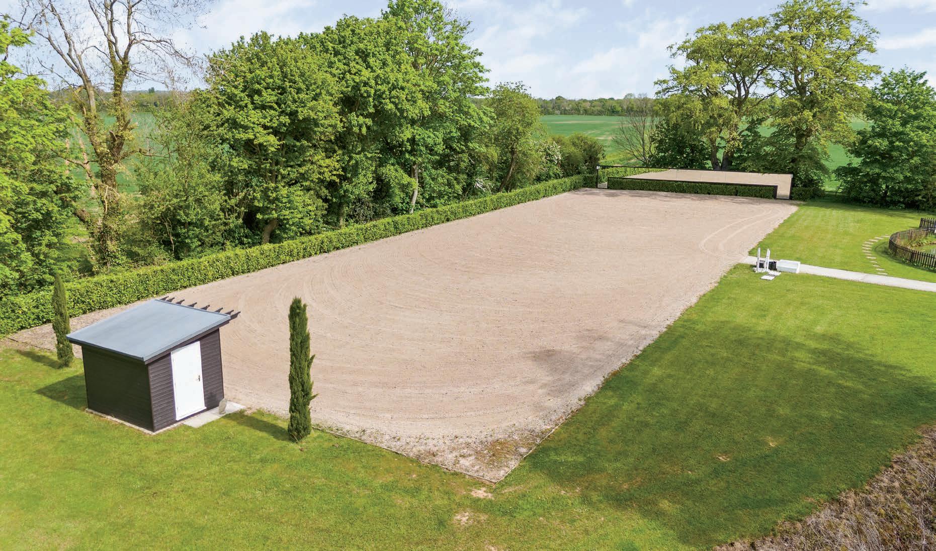
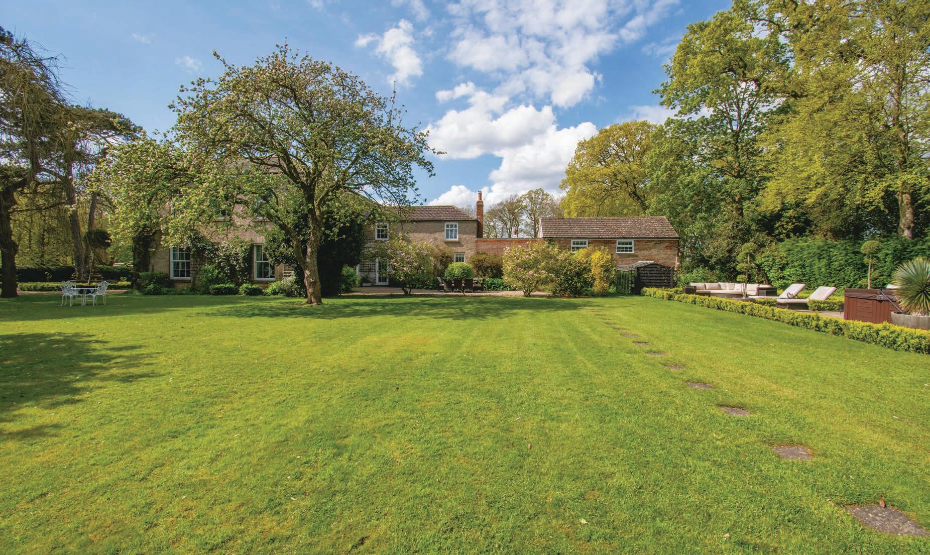
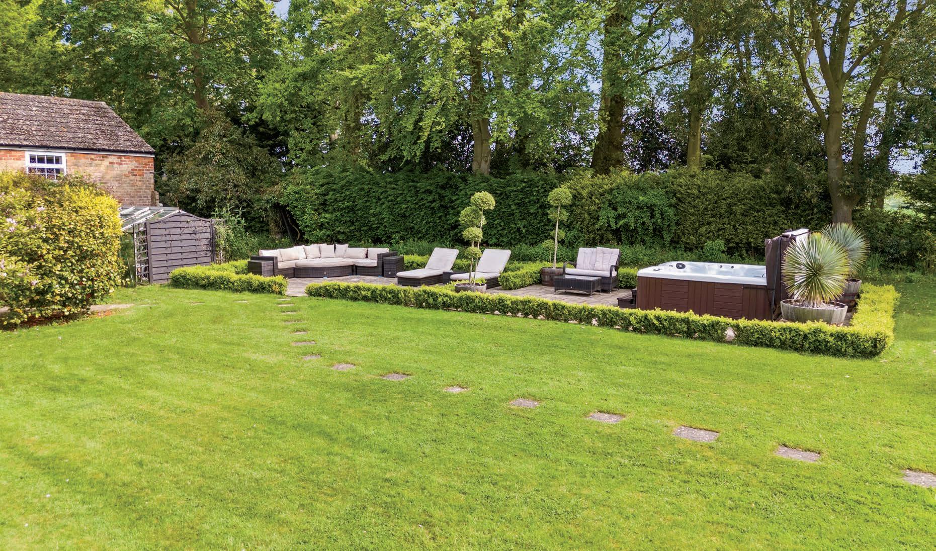
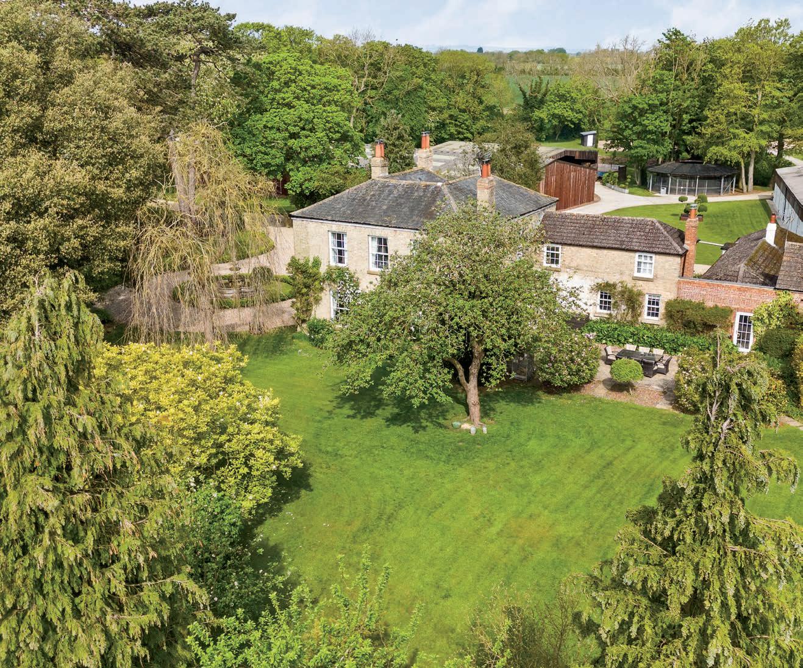


Fine & Country is a global network of estate agencies specialising in the marketing, sale and rental of luxury residential property. With offices in over 300 locations, spanning Europe, Australia, Africa and Asia, we combine widespread exposure of the international marketplace with the local expertise and knowledge of carefully selected independent property professionals.
Fine & Country appreciates the most exclusive properties require a more compelling, sophisticated and intelligent presentation – leading to a common, yet uniquely exercised and successful strategy emphasising the lifestyle qualities of the property.
This unique approach to luxury homes marketing delivers high quality, intelligent and creative concepts for property promotion combined with the latest technology and marketing techniques.
We understand moving home is one of the most important decisions you make; your home is both a financial and emotional investment. With Fine & Country you benefit from the local knowledge, experience, expertise and contacts of a well trained, educated and courteous team of professionals, working to make the sale or purchase of your property as stress free as possible.
The production of these particulars has generated a £10 donation to the Fine & Country Foundation, charity no. 1160989, striving to relieve homelessness.
Visit fineandcountry.com/uk/foundation



