
Clevedon Road | Tickenham | Clevedon | North Somerset | BS21 6RF


Clevedon Road | Tickenham | Clevedon | North Somerset | BS21 6RF
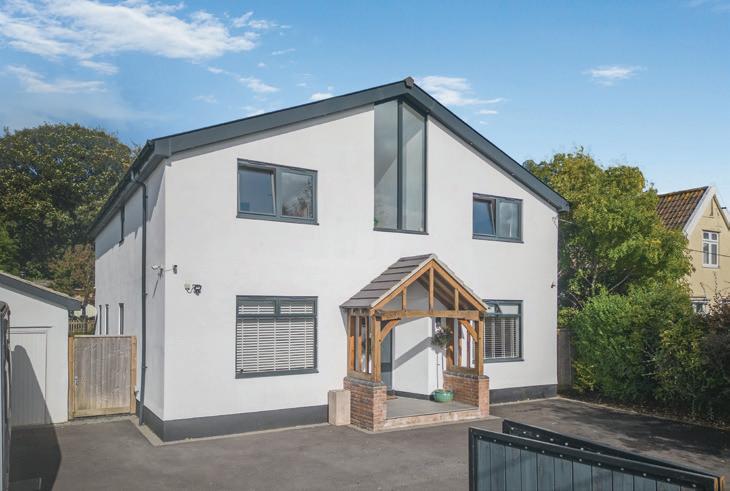
Welcome to Woodcroft, a beautifully reimagined detached family home offering versatile living spaces and breathtaking countryside views. Set behind secure electric gates with ample parking, this substantial residence blends elegance with functionality, providing the ideal environment for both everyday living and entertaining.
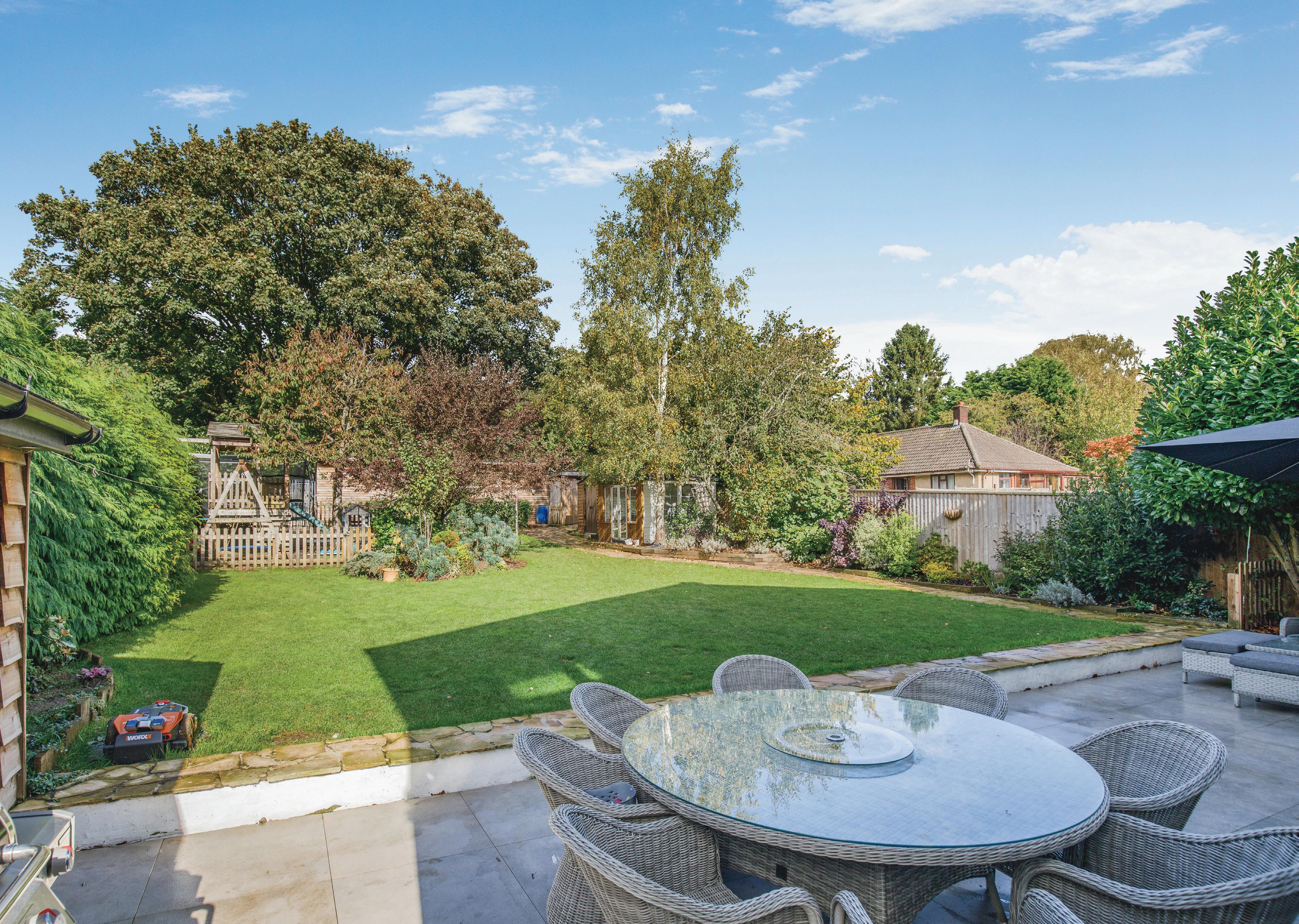
As you step inside, you’re greeted by a spacious entrance hall featuring a striking staircase that leads to the first floor. The ground floor offers an adaptable layout, including a spacious front-facing study and a fifth bedroom, perfect for guests or flexible family use. The heart of the home is the impressive wrap-around kitchen and reception room, seamlessly connecting indoor and outdoor living. This stunning kitchen boasts ample storage, modern appliances, a central island, and a breakfast bar, flowing naturally into the dining area. A dual-aspect wood-burning stove separates the semi-open-plan dining room from a relaxed sitting area, while bi-fold doors open onto a generous patio terrace, ideal for alfresco dining and entertaining. A large utility and cloakroom complete the ground floor, providing additional convenience.
Upstairs, the landing is bathed in natural light from beautiful feature windows and showcases high ceilings and elegant lighting fixtures. The upper-level houses four spacious double bedrooms, all thoughtfully designed, alongside a sleek family bathroom. The primary suite offers a luxurious retreat with a freestanding bath overlooking the serene rear garden, a private dressing room, and a contemporary ensuite with dual sinks and a separate shower. The adjoining balcony, shared with the second rear bedroom, is the perfect spot to enjoy your morning coffee or unwind with an evening glass of wine while taking in the peaceful views.
Outside, the private, mature garden is an oasis of tranquillity, surrounded by established trees. It features a children’s play area, various outbuildings including a garage and store, a cozy bar room with a snug and wood burner, a separate office, and additional storage sheds. There are also kennels, which can be removed to further extend the already generous garden space, offering even more room for outdoor activities.
Woodcroft is the epitome of luxury family living, combining versatile accommodation, exquisite design, and stunning countryside vistas. A truly special home that must be seen to be fully appreciated.
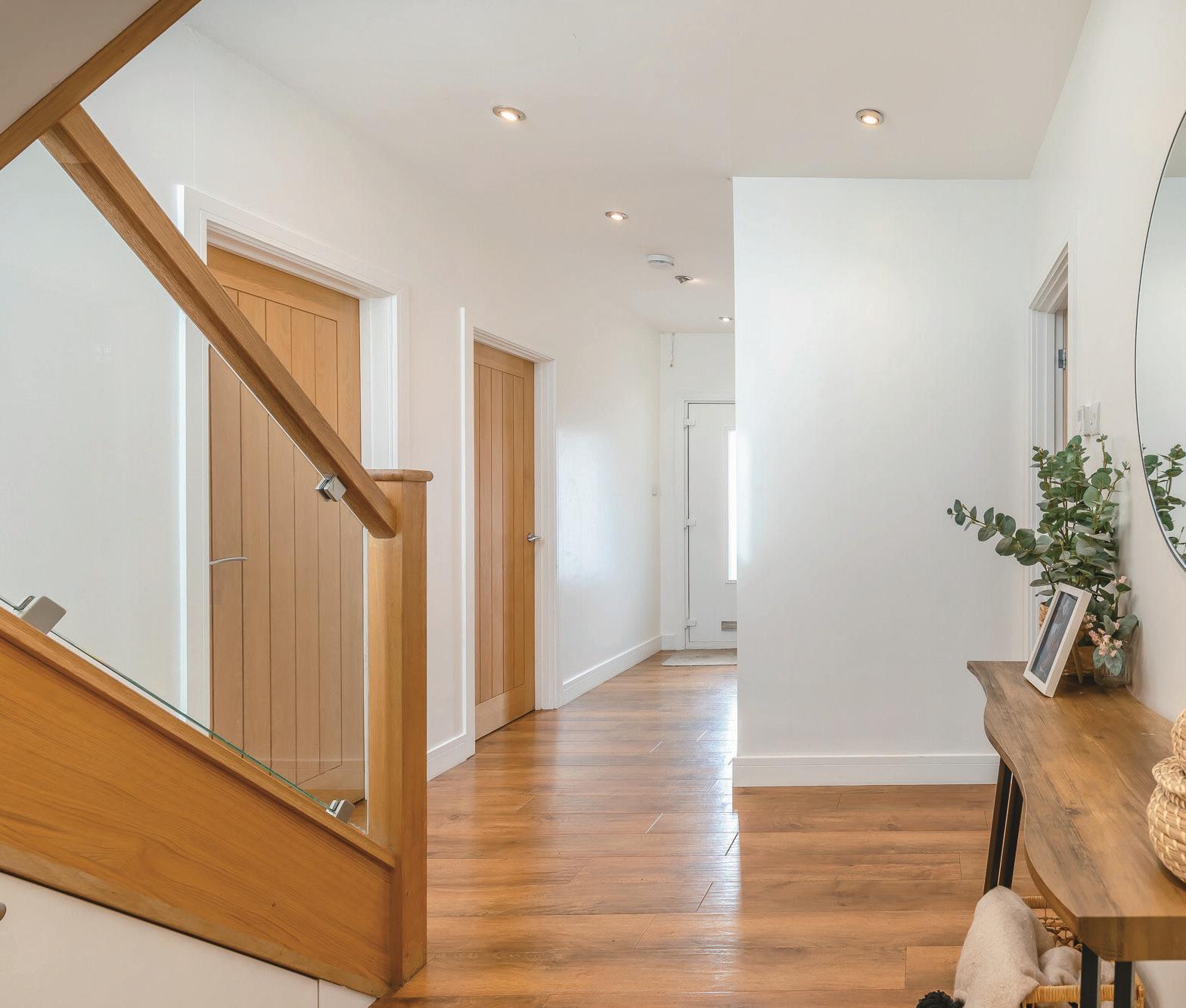
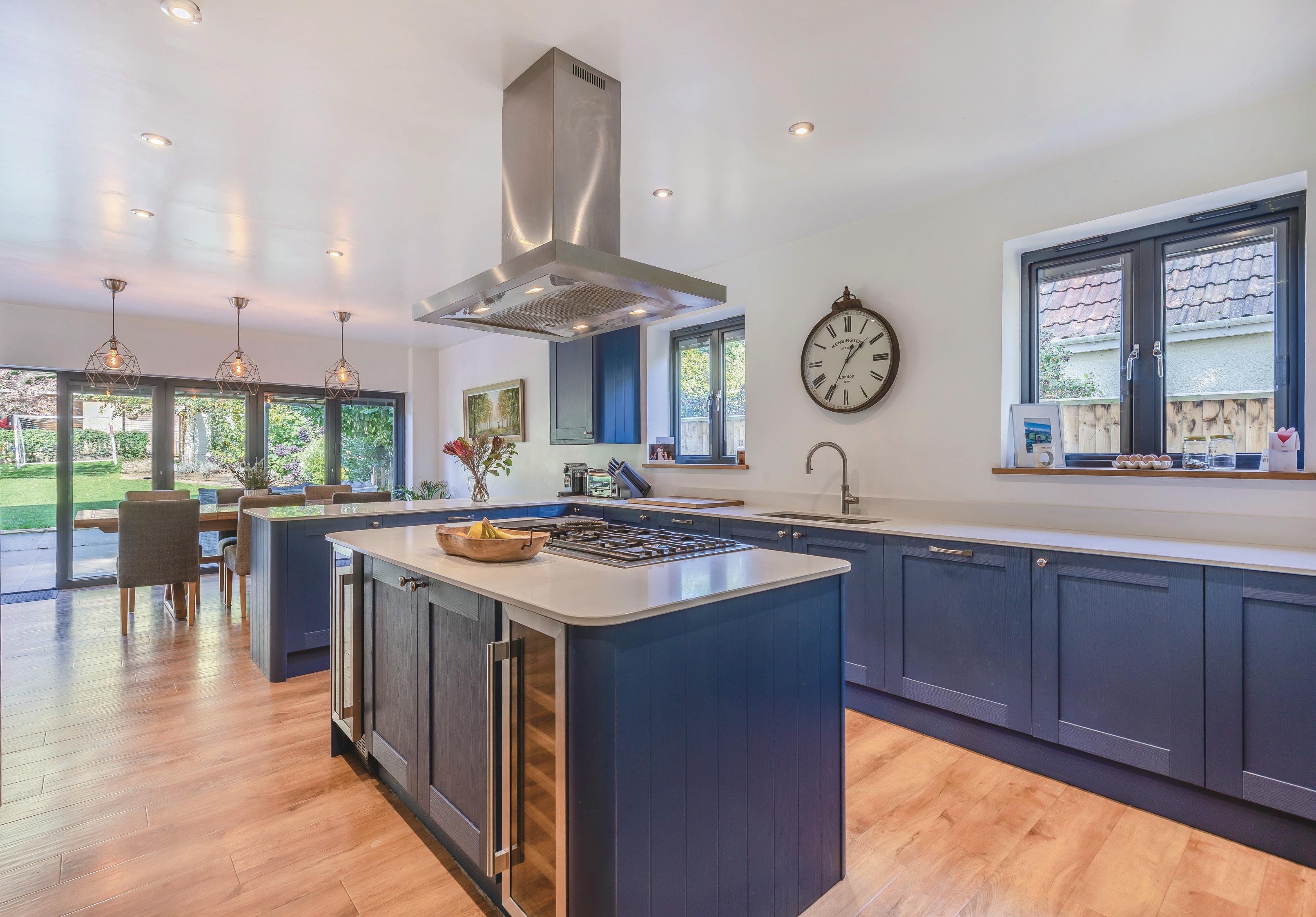



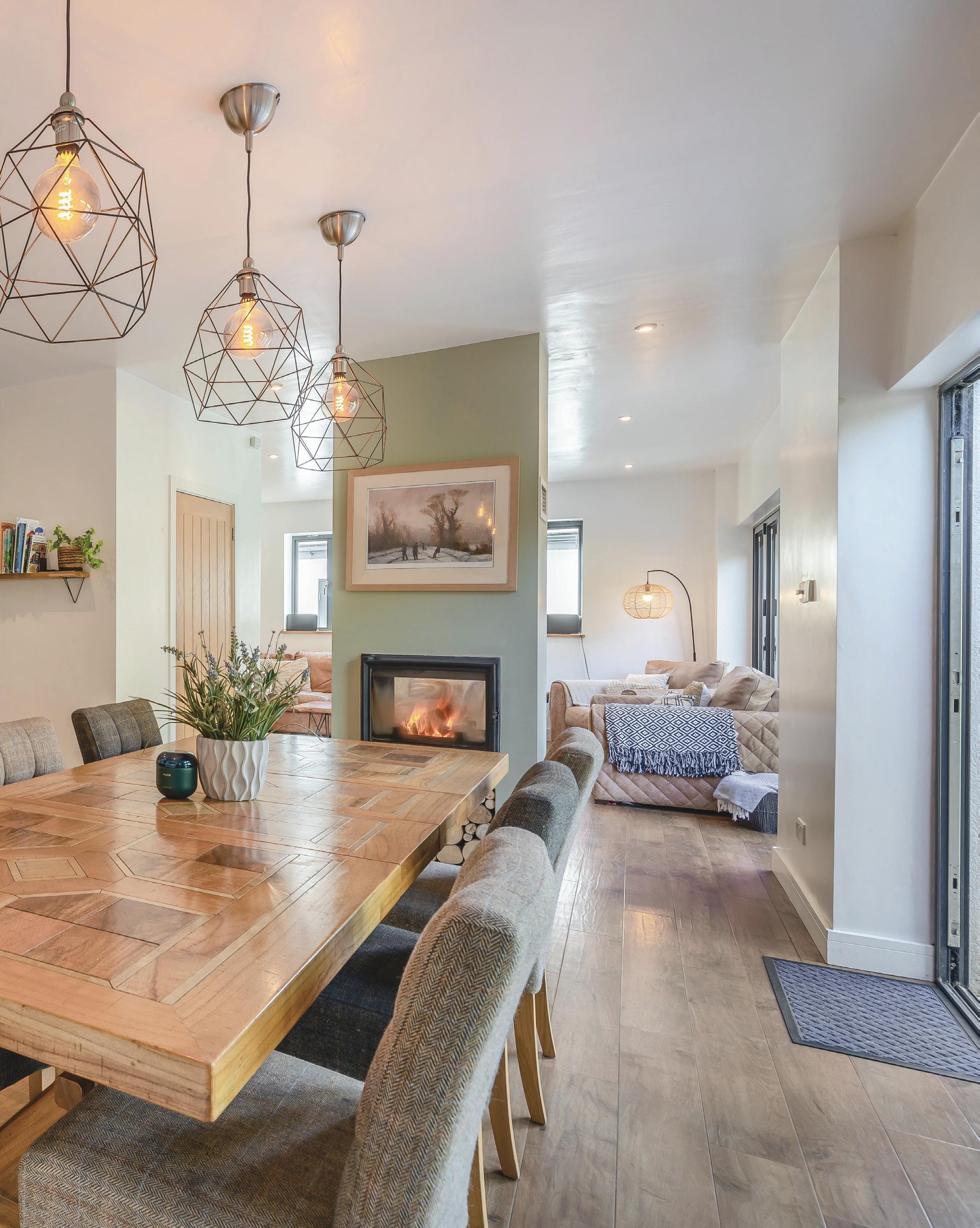
Situated in a gorgeous semirural location, just ten minutes from the pretty seaside town of Clevedon and only twenty minutes from Bristol city centre is Woodcroft, a stunning five-bedroom detached family home that was beautifully designed and built by the current owners.
“It was the setting, the huge garden and the potential to transform what was a rather modest bungalow into a large modern family home that initially drew us to the property,” says the owner. “In terms of location, Tickenham is a lovely little village and we were very keen to send our children to the local primary school, which has a great reputation and is only a short walk from the house. We also loved the fact that our immediate surroundings have a very rural feel – the views from the first-floor landing out across the moorland and hills beyond are stunning – and we’ve also really liked being in such close proximity to the coast. But at the same time we’re only fifteen or twenty minutes from Bristol where we can go shopping, have a meal out, go to the theatre or cinema… It’s a fantastic location; somewhere we’ve been able to enjoy the best of everything!”
“When designing the house we wanted to create a really good feeling of space so that it would be comfortable for both busy family life and entertaining. The hub of house is definitely the huge open-plan kitchen, dining and living space, and as well as having five large bedrooms, we also have an office, which can be used as a sixth. So, when relatives come to stay at Christmas there’s plenty of space for everyone and we never get the feeling of being on top of one another. We also wanted to bring in lots of natural light and take full advantage of the views so we’ve added a large amount of glazing. The huge window on the first-floor landing is definitely a standout feature, and on the back of the house we have bi-folding doors from the open-plan kitchen onto the garden and from two of the bedrooms onto Juliet balconies. They not only make the house really light and bright, but also create a really nice sense of connection between inside and out.”
“The garden itself was a big selling point when we initially came across the house, and we’ve really made the most of the space. We’ve added a huge patio and covered bar area, there’s a large lawn and we’ve created a fenced-off children’s play area with rubber matting for extra safety. In my spare time I train gun dogs and we’ve also had the space to build kennels at the very end of the garden, and my wife has used the summerhouse as a beauty salon. In short, we’ve had the space to do exactly what we’ve wanted.”
“We absolutely love this house, but we now want to move to a property with even more land,” says the owner. “We’ll miss the size of the house, the little luxuries such as the double shower and his-and-hers sinks in the master en suite, and we’ll also miss living in Tickenham.”*
* These comments are the personal views of the current owner and are included as an insight into life at the property. They have not been independently verified, should not be relied on without verification and do not necessarily reflect the views of the agent.
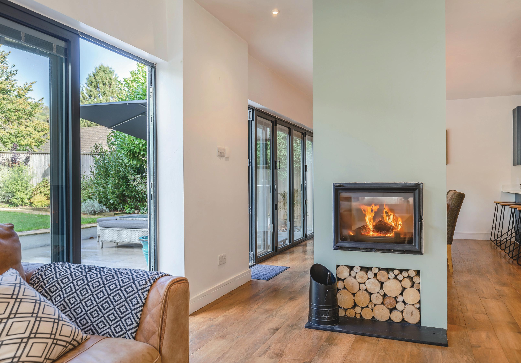
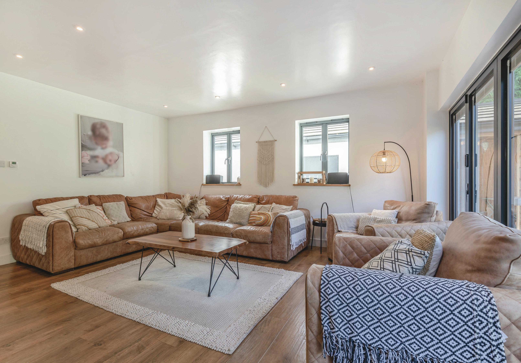
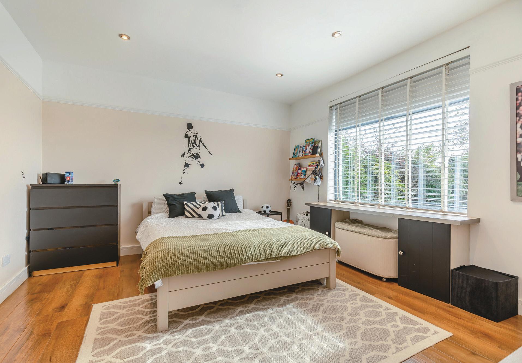

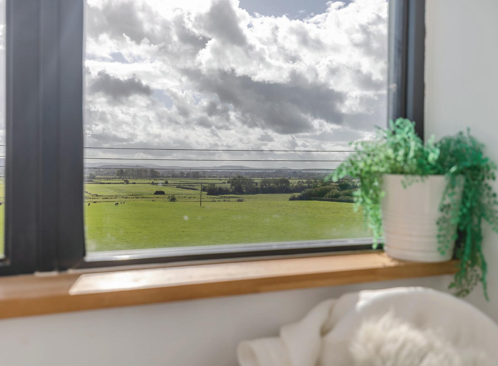

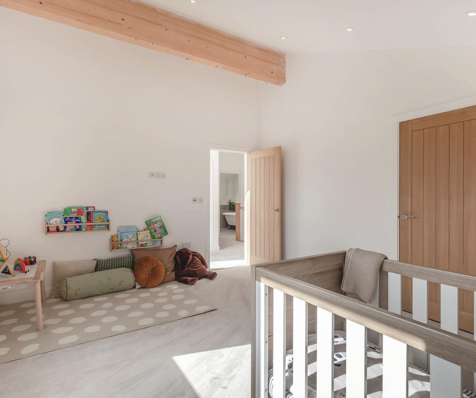
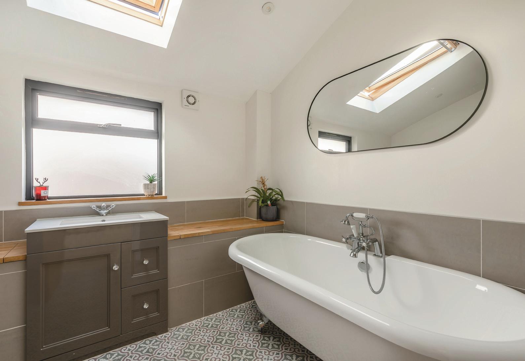
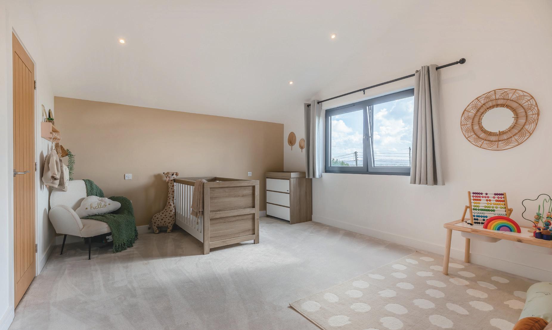
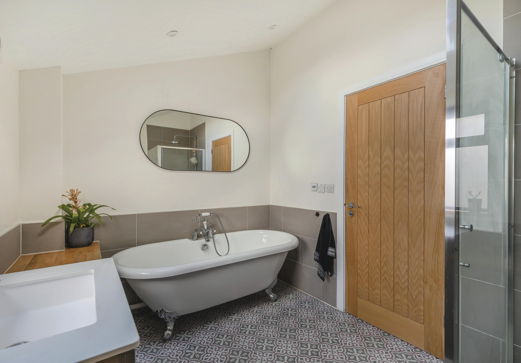
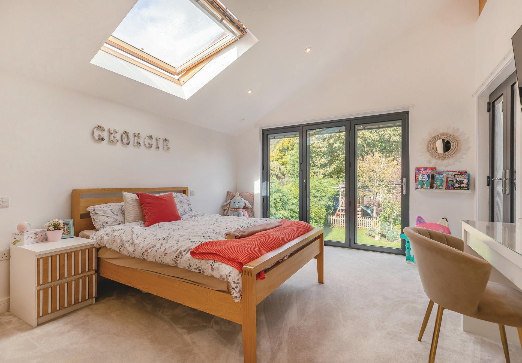
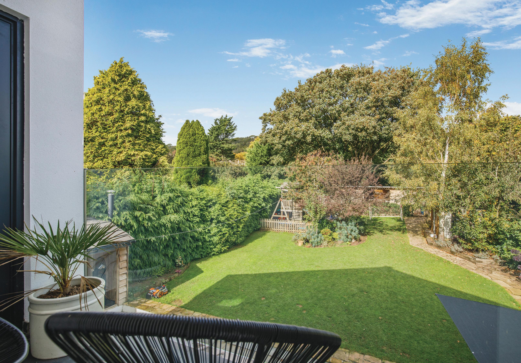
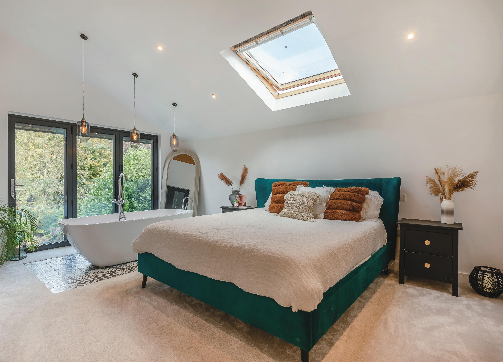
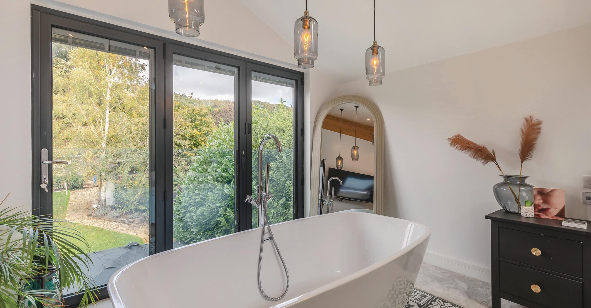


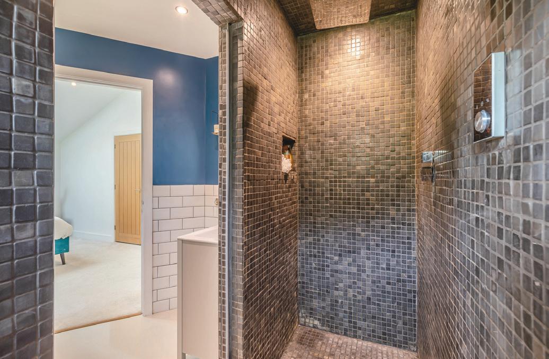

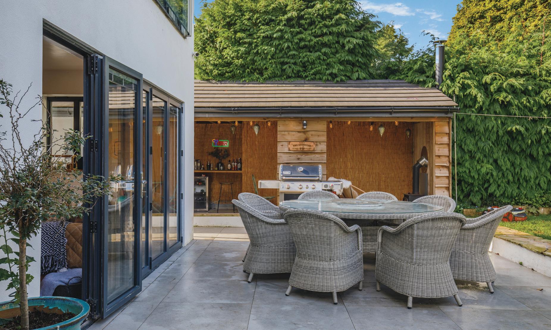
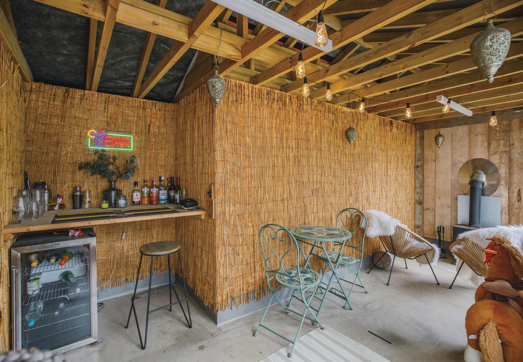
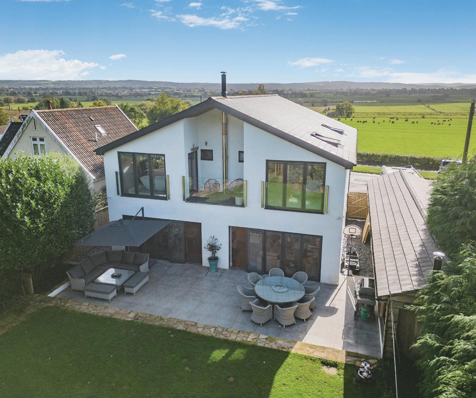
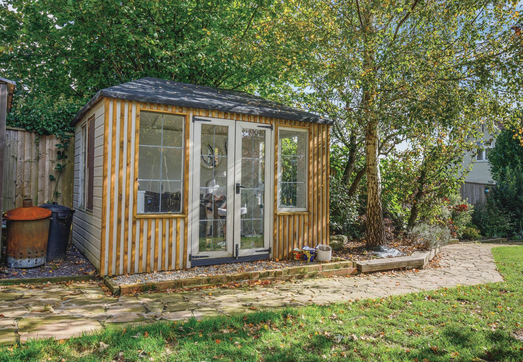
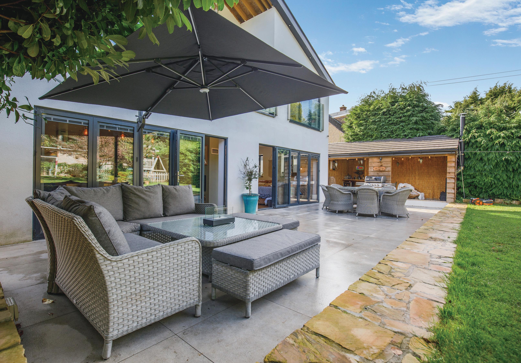
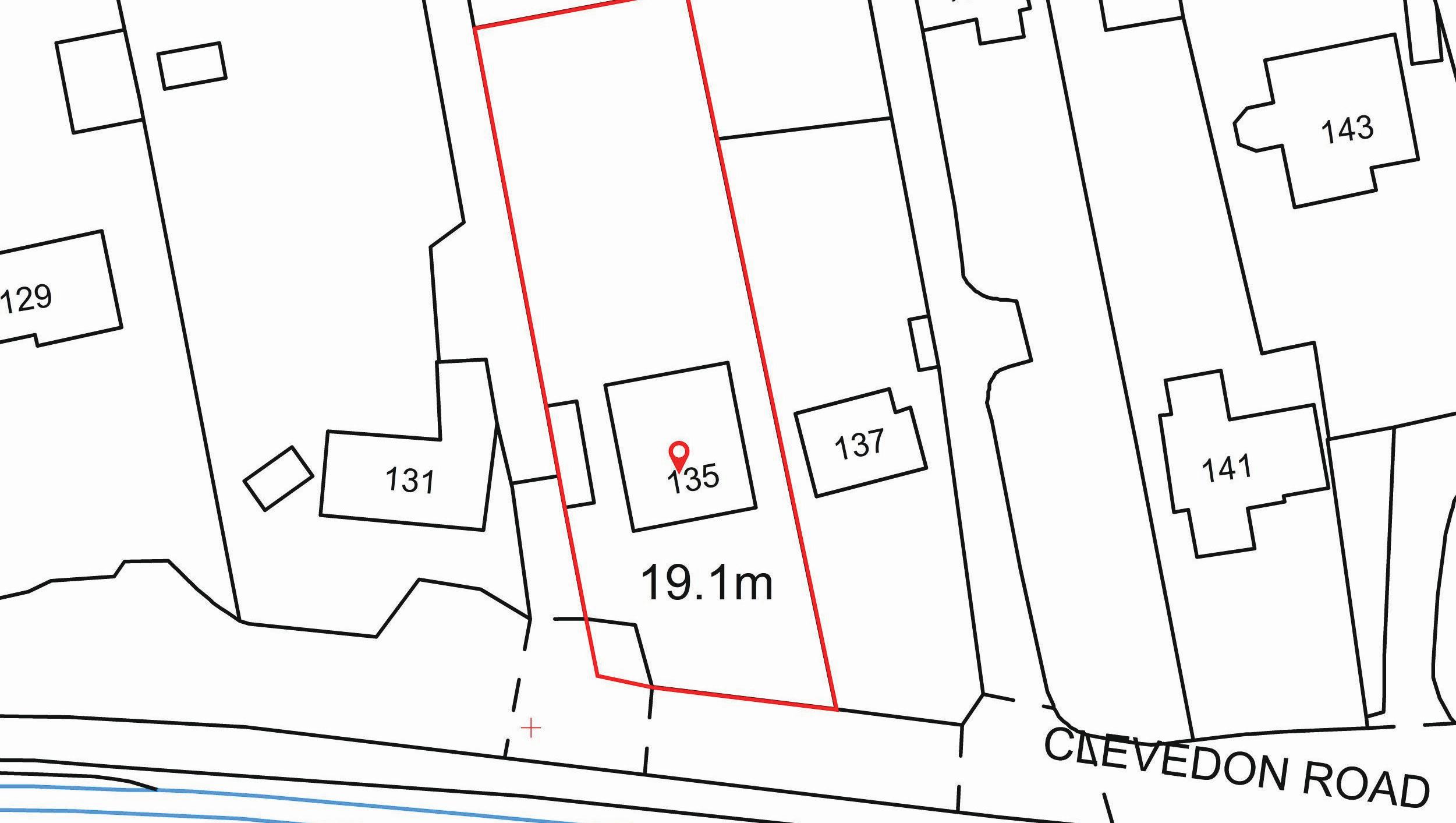

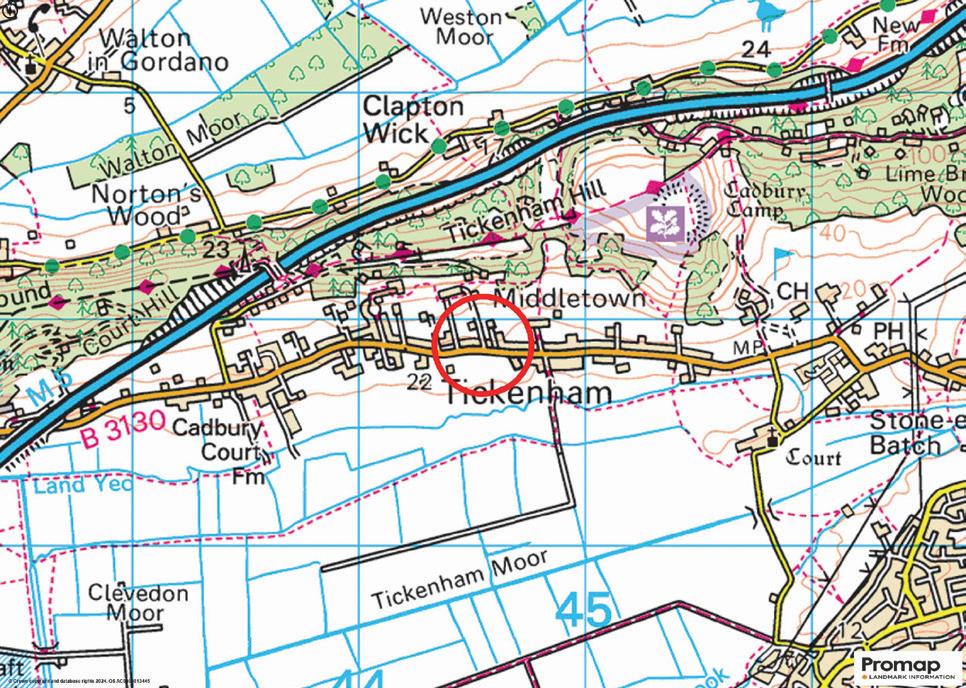
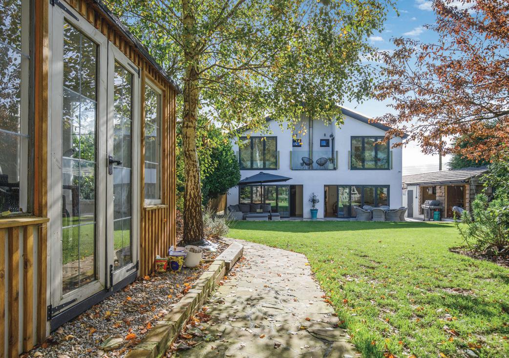

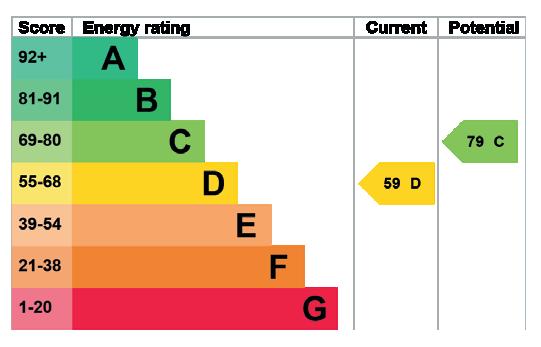


Agents notes: All measurements are approximate and for general guidance only and whilst every attempt has been made to ensure accuracy, they must not be relied on. The fixtures, fittings and appliances referred to have not been tested and therefore no guarantee can be given that they are in working order. Internal photographs are reproduced for general information and it must not be inferred that any item shown is included with the property. For a free valuation, contact the numbers listed on the brochure. Printed 11.10.2024
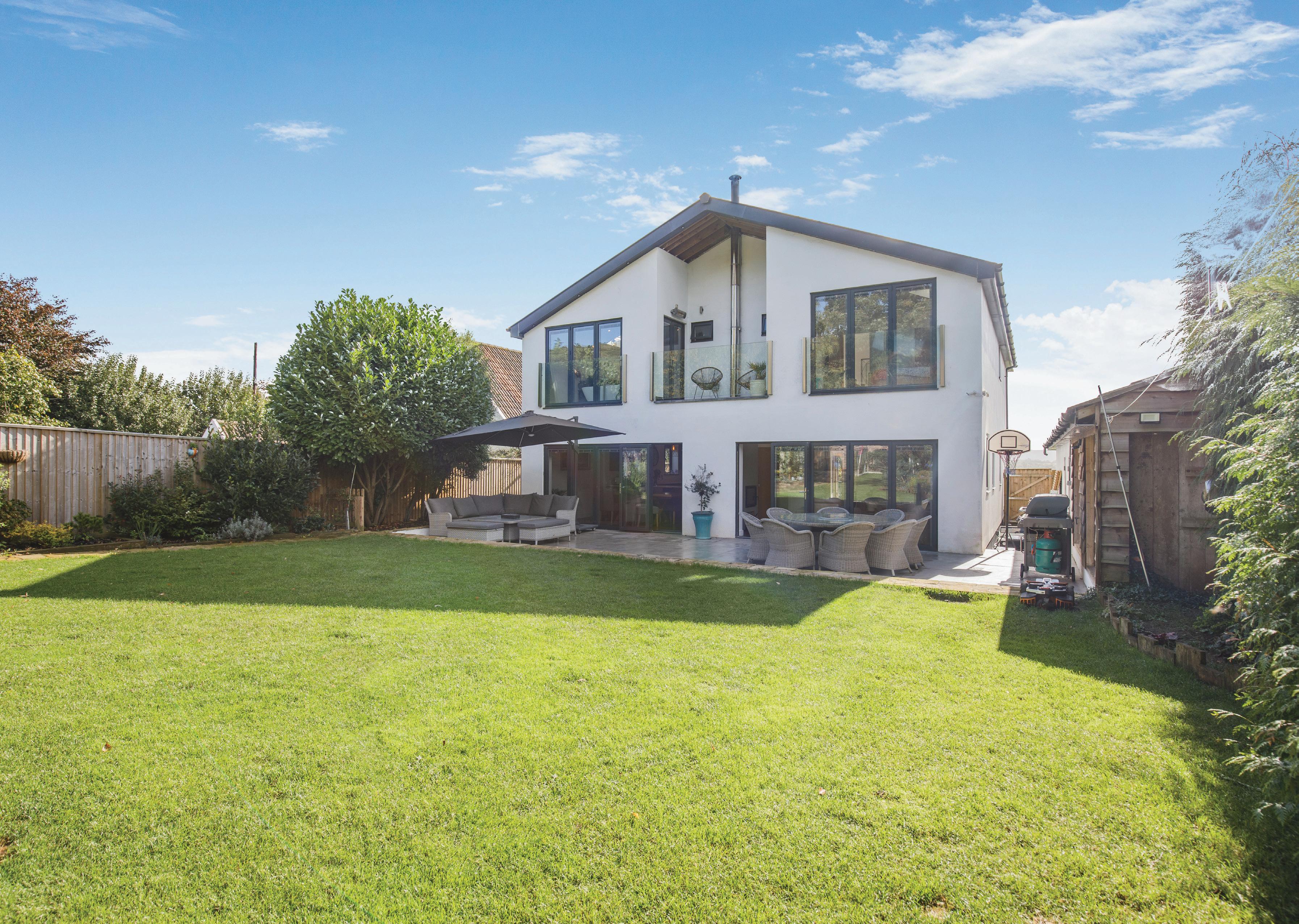
Fine & Country is a global network of estate agencies specialising in the marketing, sale and rental of luxury residential property. With offices in over 300 locations, spanning Europe, Australia, Africa and Asia, we combine widespread exposure of the international marketplace with the local expertise and knowledge of carefully selected independent property professionals.
Fine & Country appreciates the most exclusive properties require a more compelling, sophisticated and intelligent presentation – leading to a common, yet uniquely exercised and successful strategy emphasising the lifestyle qualities of the property.
This unique approach to luxury homes marketing delivers high quality, intelligent and creative concepts for property promotion combined with the latest technology and marketing techniques.
We understand moving home is one of the most important decisions you make; your home is both a financial and emotional investment.
With Fine & Country you benefit from the local knowledge, experience, expertise and contacts of a well trained, educated and courteous team of professionals, working to make the sale or purchase of your property as stress free as possible.
& COUNTRY
The production of these particulars has generated a £10 donation to the Fine & Country Foundation, charity no. 1160989, striving to relieve homelessness. Visit fineandcountry.com/uk/foundation


