
Old Beech House


Old Beech House
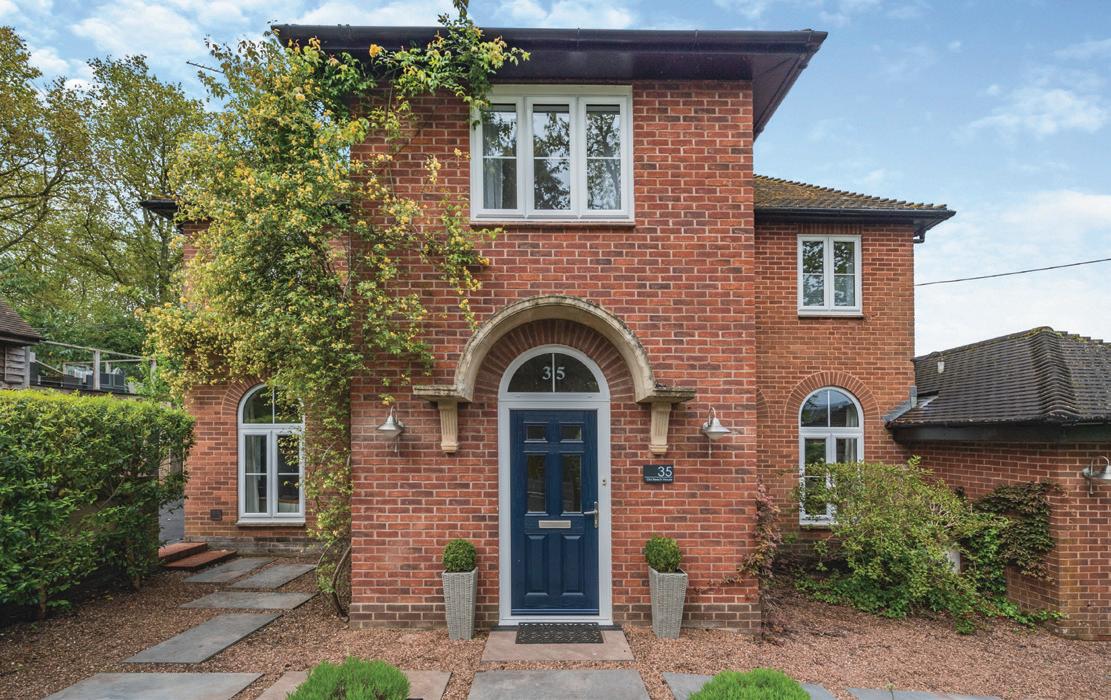
Old Beech House is an impressive and imposing detached residence, close to Blundells School, with an oak framed garden studio and balcony overlooking the beautifully landscaped gardens.

The low maintenance front garden is laid to gravel with stone slabs providing a pathway to the front door, with a wall and hedging encompassing this area.
A step up leads you to the main hallway with beautiful wooden herringbone patterned flooring and a staircase to the first floor. There is a stylish ground floor W.C. The wooden herringbone flooring continues through to the sitting room, which is a spacious dual aspect room with feature fireplace and wood burner. Large arched windows allow in plenty of natural light with a pleasant aspect over the front garden.
A second reception room also has two large arched windows overlooking the front of the property.
The property has a substantial rear extension, which has created a spacious and bright kitchen and dining room.
A useful utility room is located next to the kitchen, with a door to the rear garden and a practical covered area of decking. From the utilty room there is a ground floor bedroom which has built in wardrobes and French doors which open out onto the front garden. There is the option of adding an en-suite to this room if desired, potentially offering independent living from the main house.


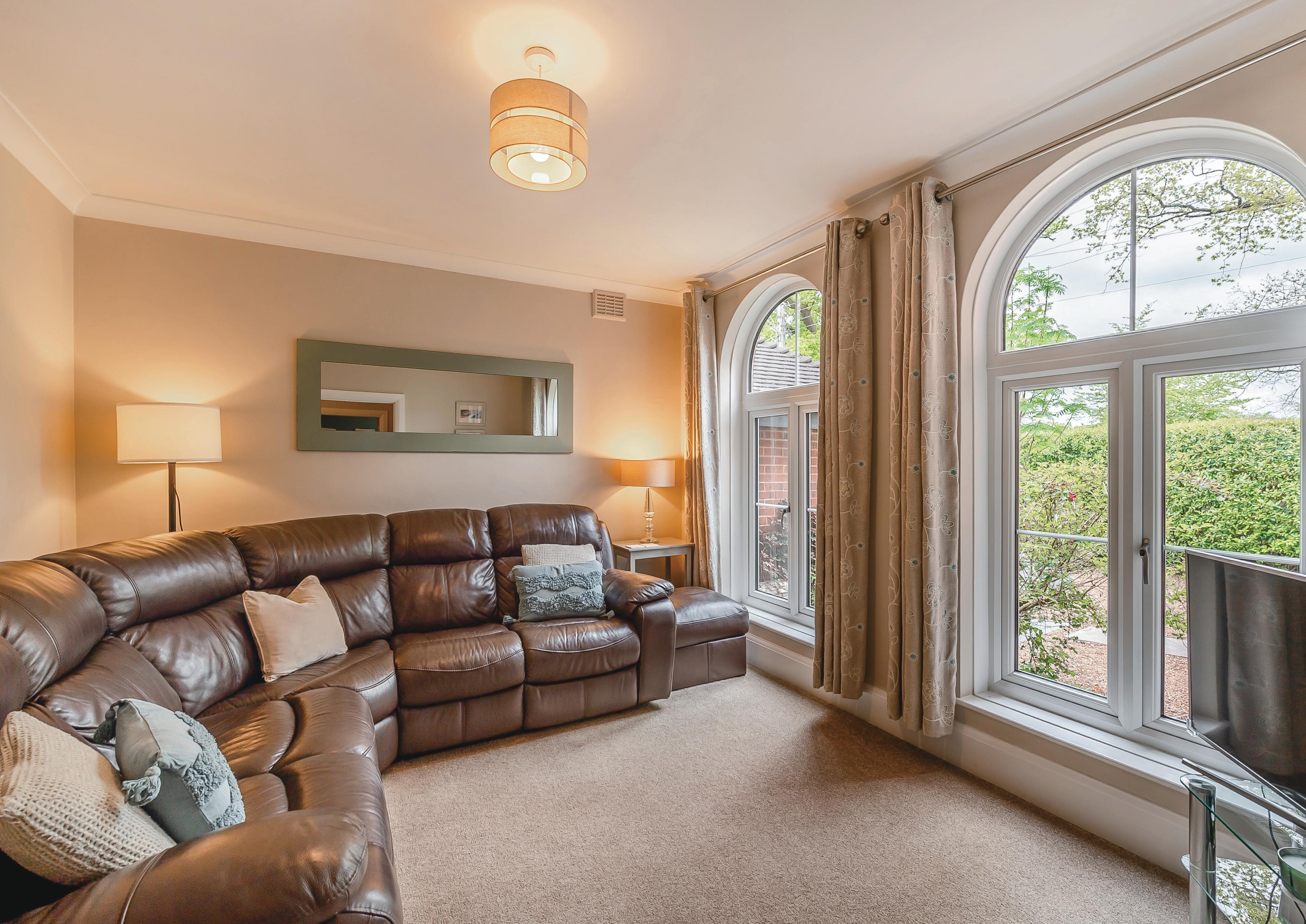

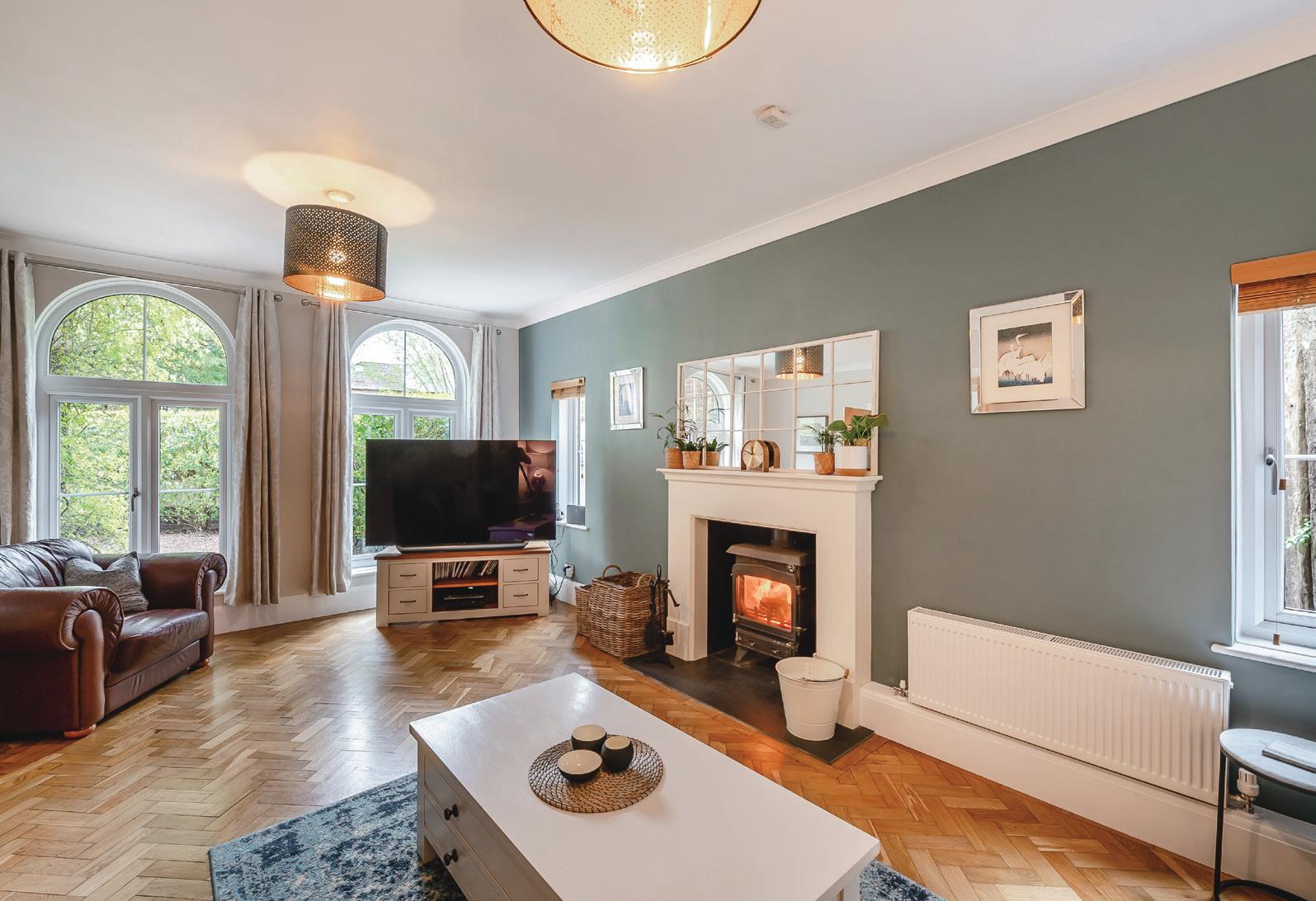

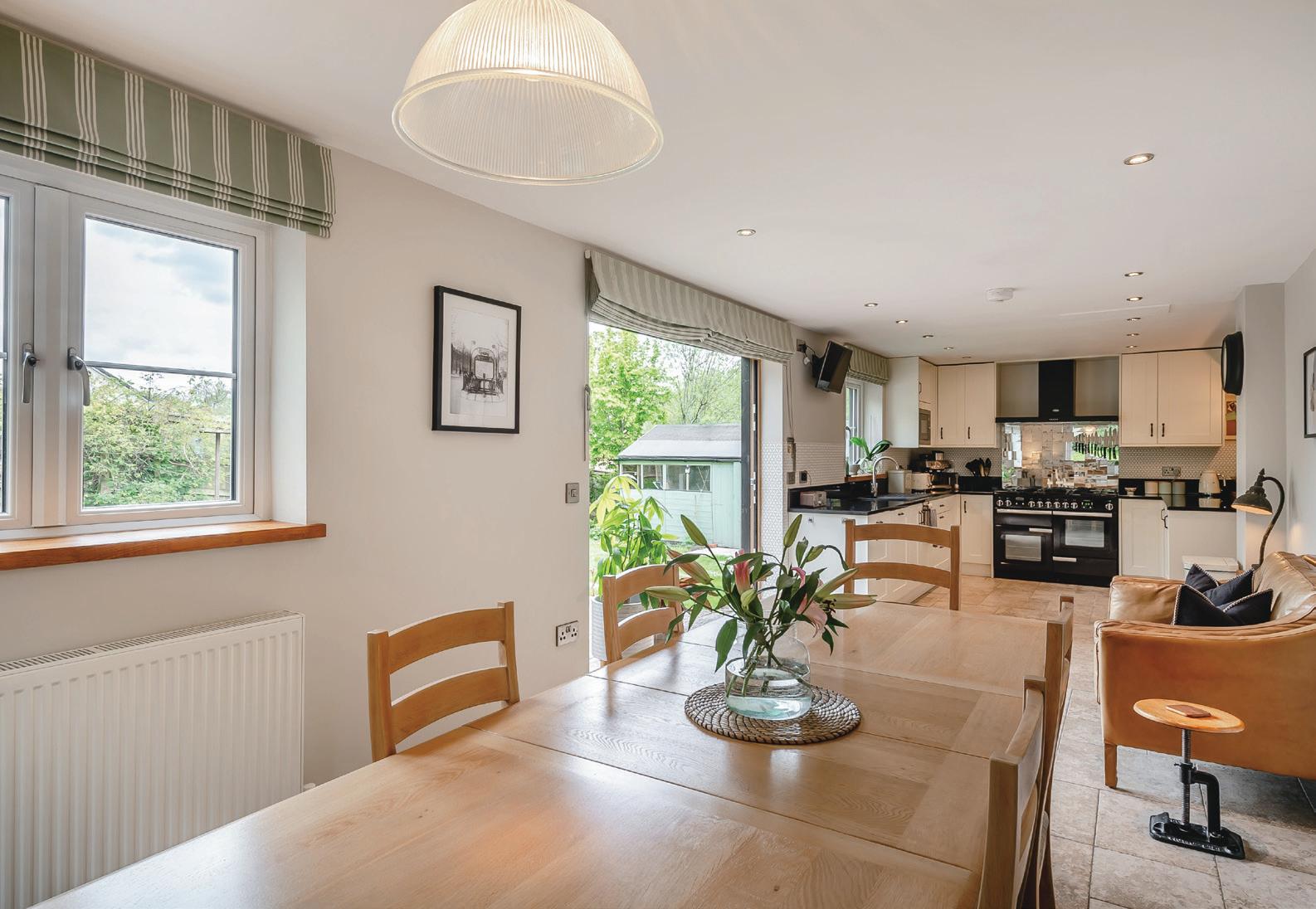

We fell in love with this home from the moment we stepped inside, we were drawn to its warmth and its distinctive character.
We knew that this was the perfect place for our family. With room for five of us, we’ve each had our own space to grow and thrive. And yet, when it’s just the two of us, the house doesn’t feel too big or overwhelming.
This home is perfect for family celebrations, and we’ve had so many wonderful memories here. Christmases spent here have always been so easy and joyous. The large kitchen is perfectly equipped to handle the preparation of a feast, effortlessly accommodating multiple cooks and plenty of culinary activity. The sociable open plan layout means that cooking and socialising can be simultaneously enjoyed. And when everyone is full, the two lounges provide plenty of space for everyone to retreat and relax.
In the summer, we open the bifold doors and our gatherings spill out into the private and easy to manage garden. Whether it’s a BBQ or a lazy morning coffee, we love spending time in this beautiful outdoor space.
We are perfectly located, being just a few steps away from the Old Railway Line walk, which takes us into the picturesque countryside. Within 10 minutes, we can be in the Grand Western Canal country park, where we can walk, cycle, or take our dog for a walk. But perhaps the best part of living here is our proximity to some of Devon’s most beautiful beaches. Within an hour, we can be soaking up the sun on the north or south coast or exploring Exmoor or Dartmoor. We are truly spoiled for choice.
The time has now come for us to move on as our children have grown up and are moving out. We are looking for a new project, but we won’t be going far from Tiverton.”*

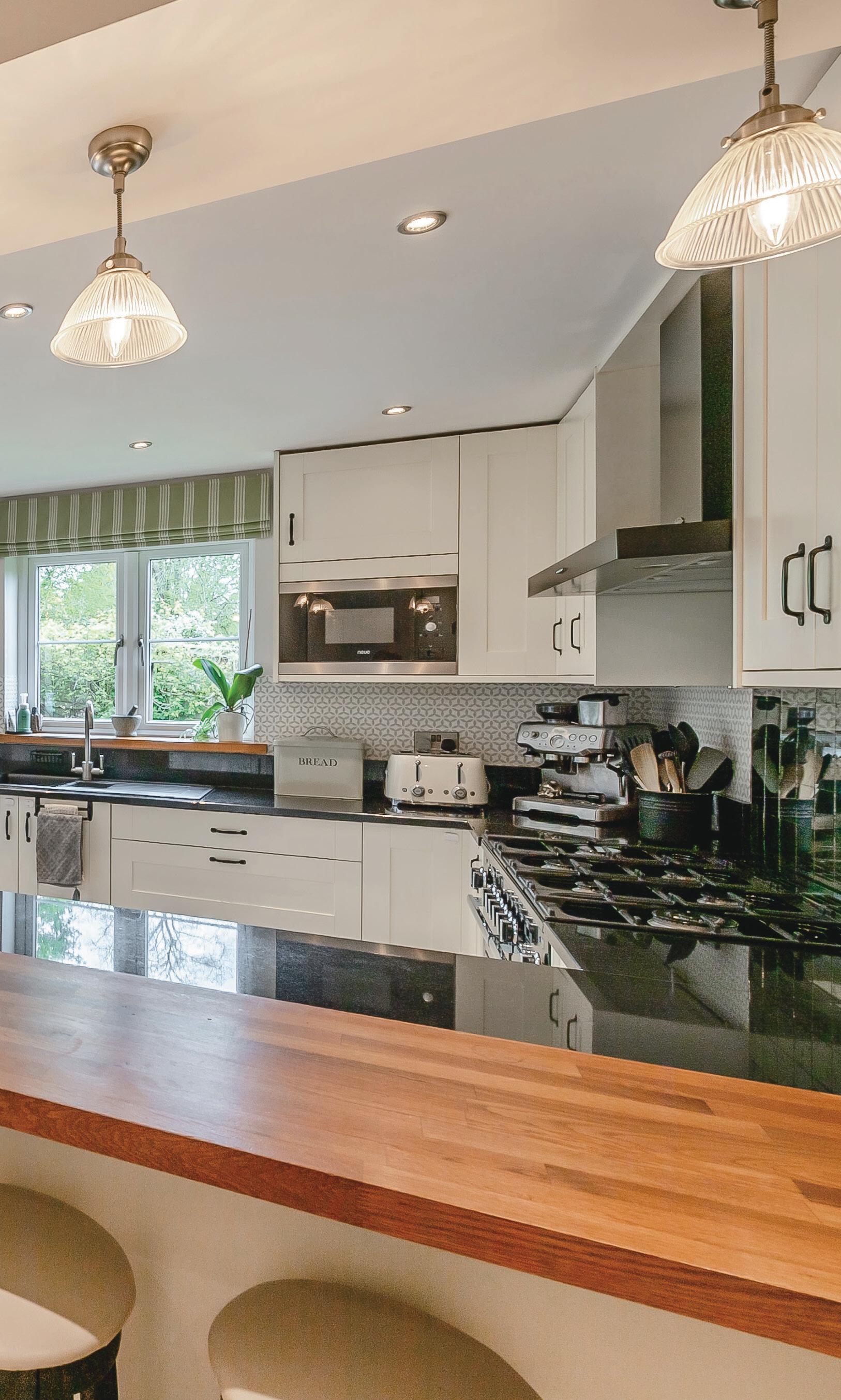
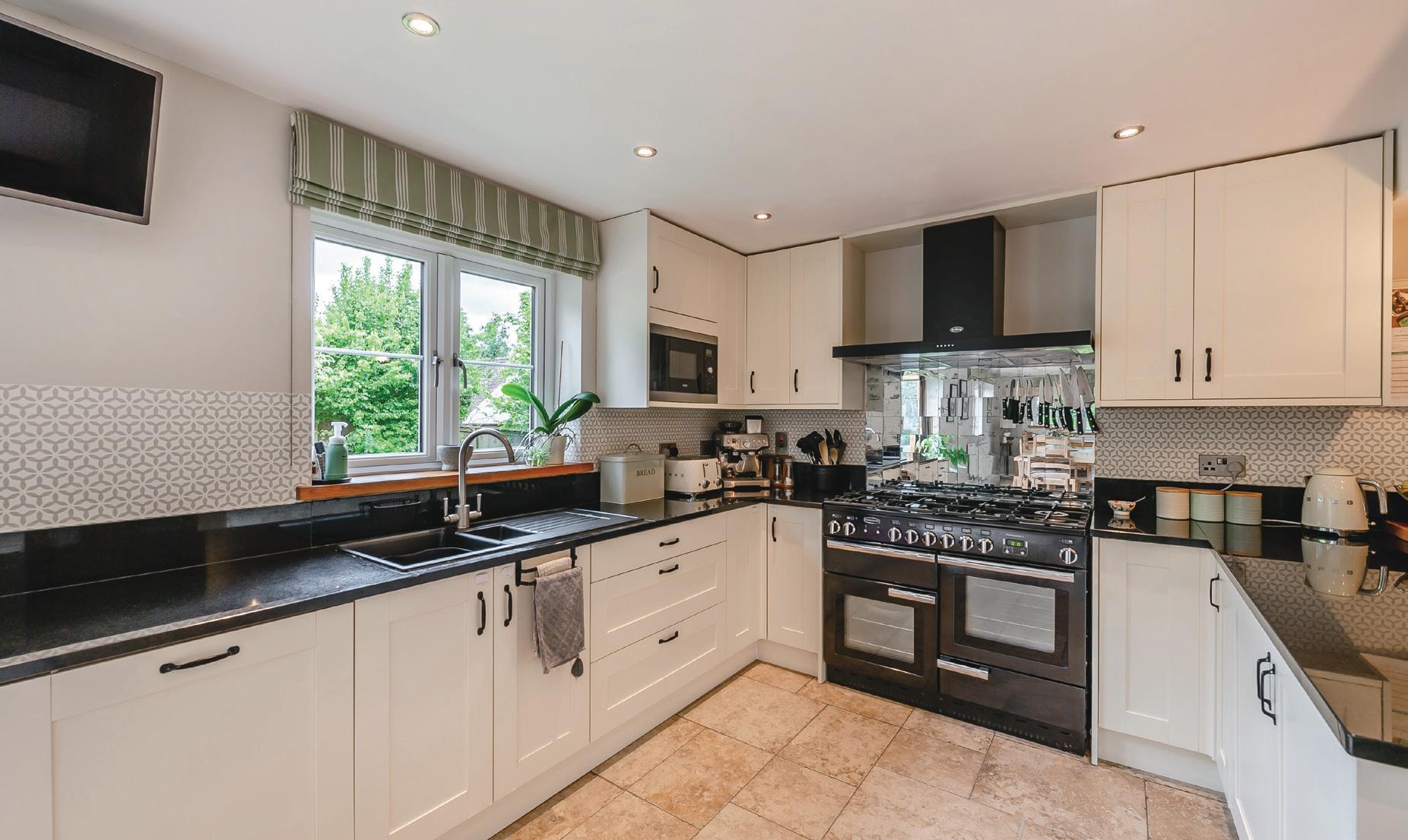

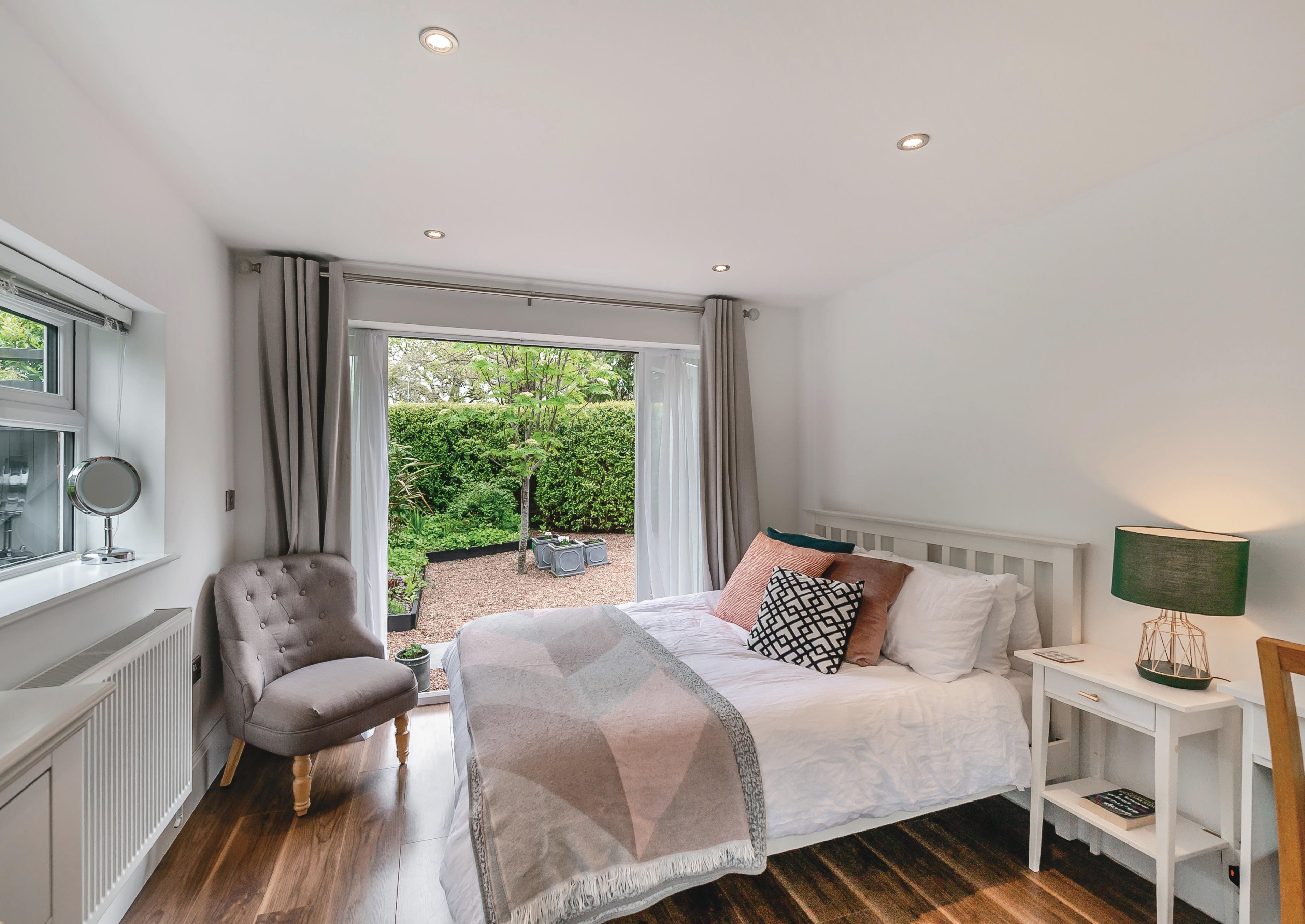

Moving up to the first floor, the landing and stairwell is illuminated by natural light from an impressive skylight.
This floor houses four further bedrooms and a stylish and a beautifully designed family bathroom.
The master suite is a luxurious sanctuary, offering a dressing room with built-in wardrobes and dressing table underneath the window. The panelled master bedroom features dual aspect windows and has a door to the en-suite shower room, which completes the master suite.
Bedroom two is a spacious and airy room with two windows overlooking the front of the property. An open archway leads through to the dressing room with built in wardrobes, and to the ensuite shower room beyond.
The third bedroom is another double room with dual aspect windows and built-in wardrobes. The final bedroom also has fitted wardrobes and a window to the front aspect.
The family bathroom enjoys plenty of natural light from the Velux window, and the elegant rose gold bathroom fittings perfectly complement the navy and white colour scheme. There is also ample storage, with fitted cupboards.

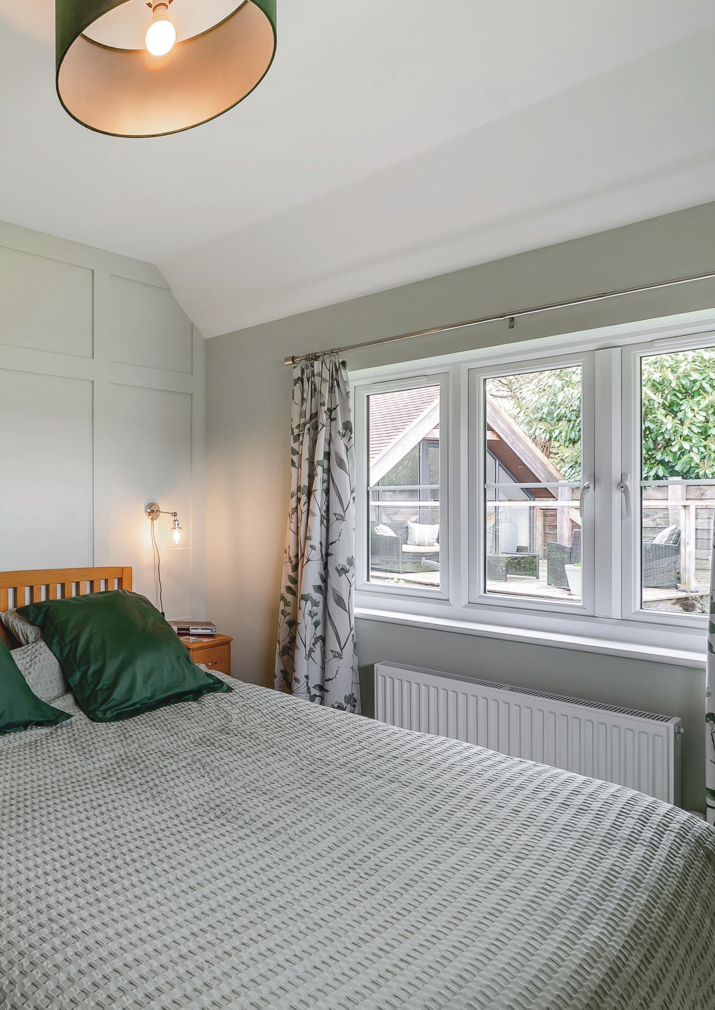
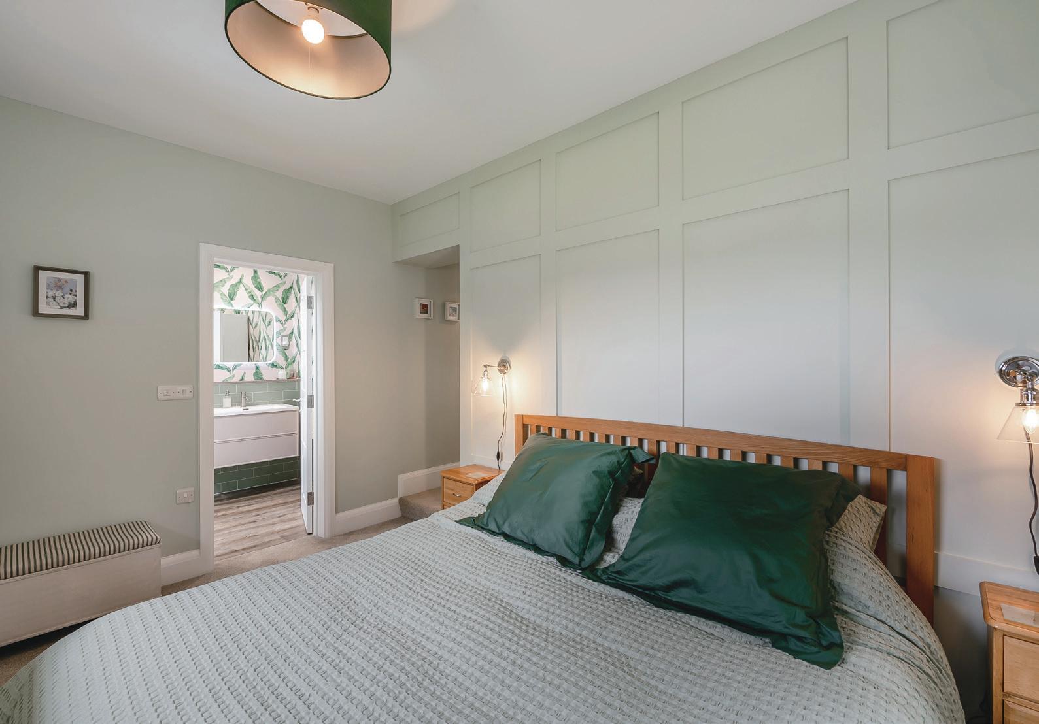



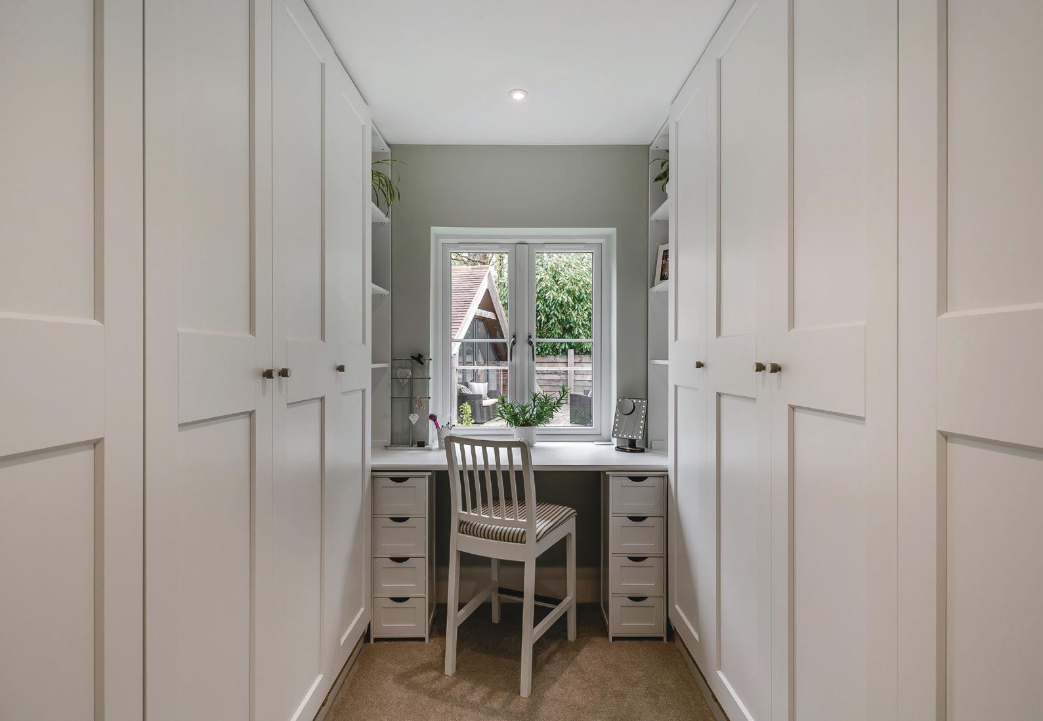
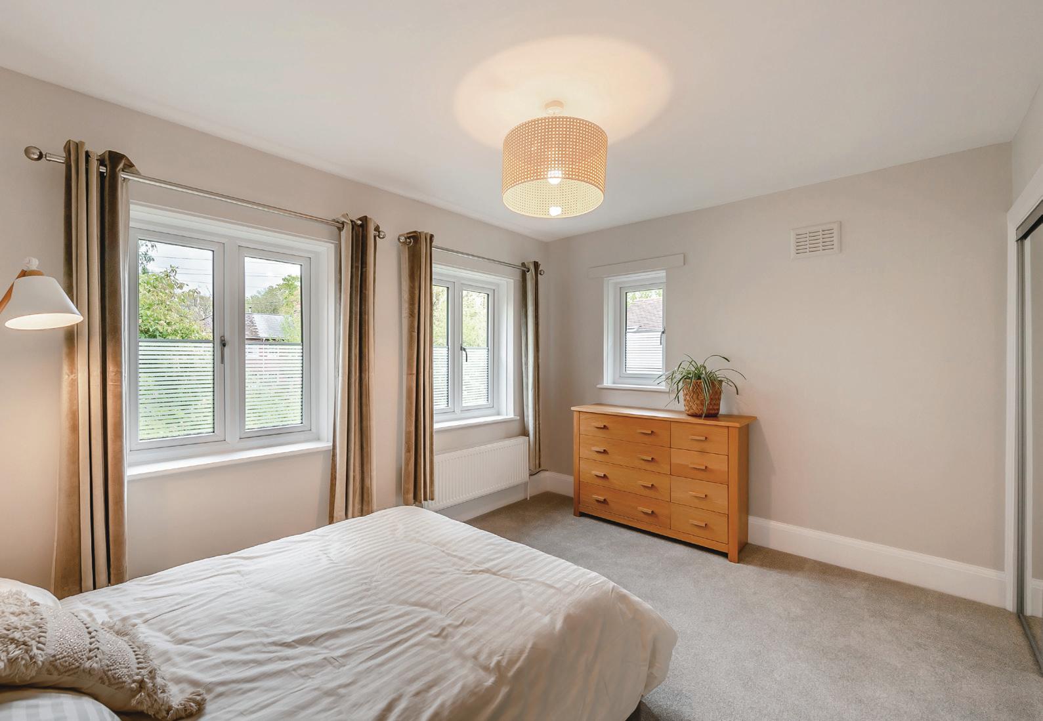
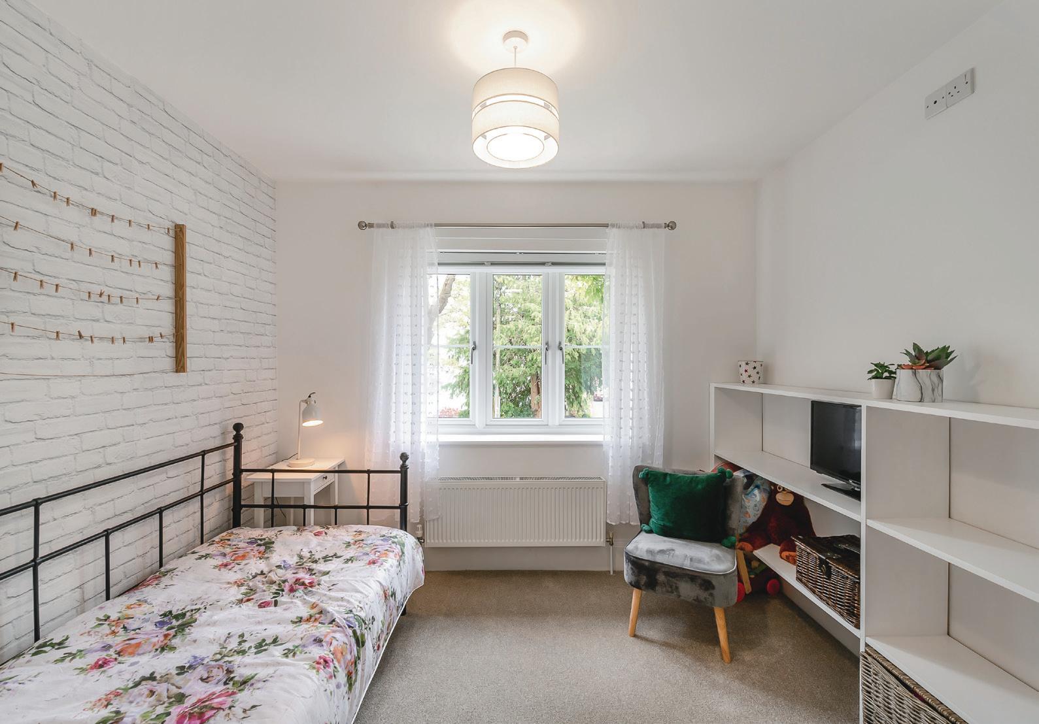
The outside space of the garden has been thoughtfully planned, with areas for lawns, storage and entertaining.
Bi-fold doors open onto an expansive decked area from the open plan kitchen/dining extension, providing seamless indoor/outdoor entertaining. The decking has plenty of space for outdoor seating and a hot tub (included in the sale). There is a level lawn with stepping stone paving, leading to a large garden shed and a side garden. A covered decking area can be found at the rear of the utility room.
At the top of the garden is a secondary raised decked area with a summer house. To the side of this decking is another garden with a lawn and access to the amazing garden studio. A glass and wooden staircase leads to a large balcony which has a commanding position over the garden and is the perfect spot to enjoy an evening sunset. The contemporary garden studio with glazed frontage is a flexible space, which is currently used as a large office. It has the added benefit of its own shower room and utility room.
To the side of the property is a driveway leading to a covered carport, allowing for parking for numerous vehicles.
This property has been transformed by the current owners into a modern and stylish, yet practical home. Thoughtful design choices and renovations have created a space that maximizes the use of every room, leading to a more enjoyable and harmonious family home.
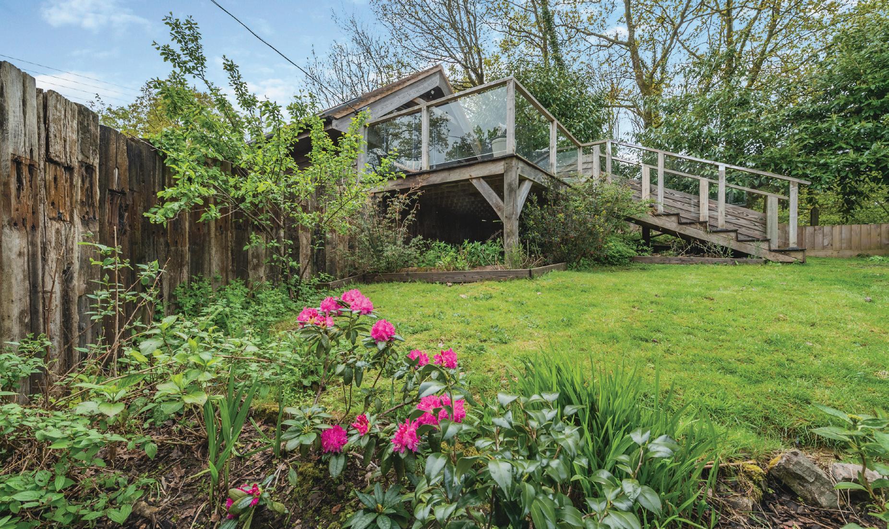
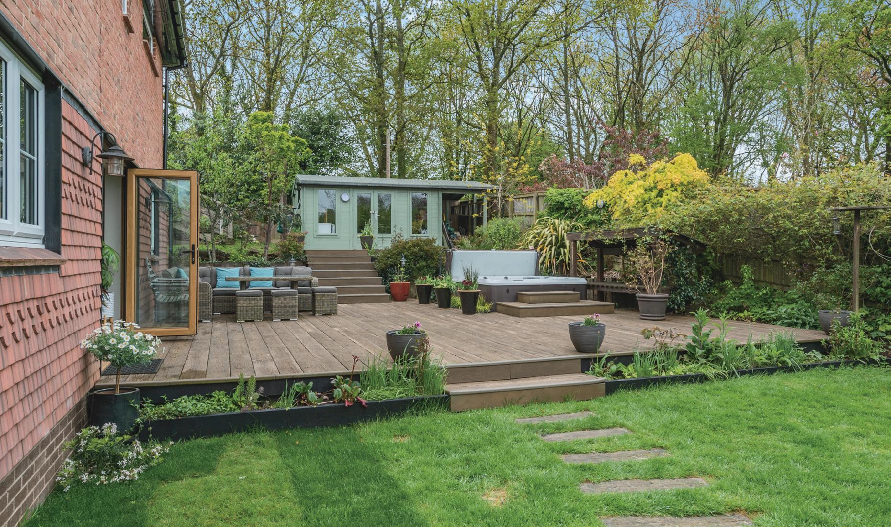
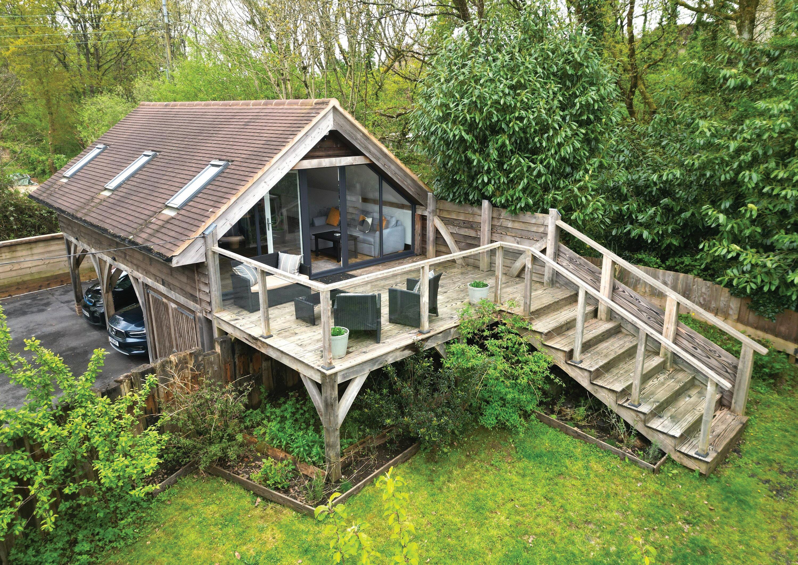

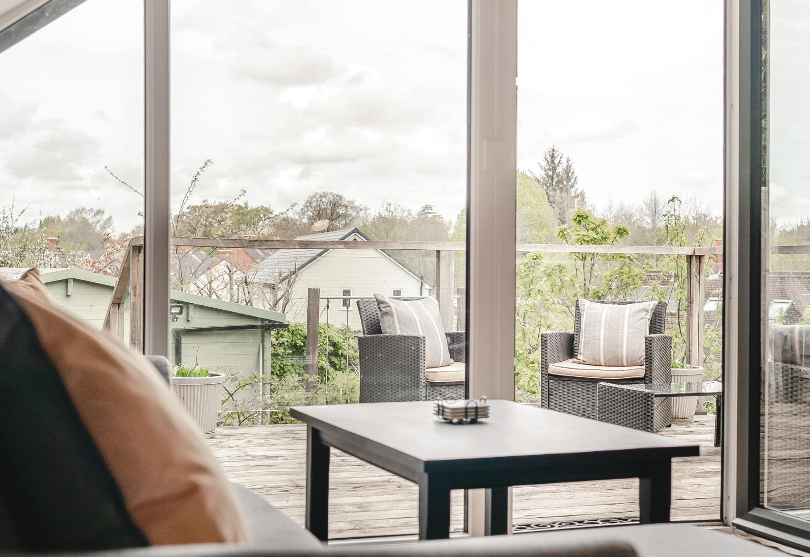
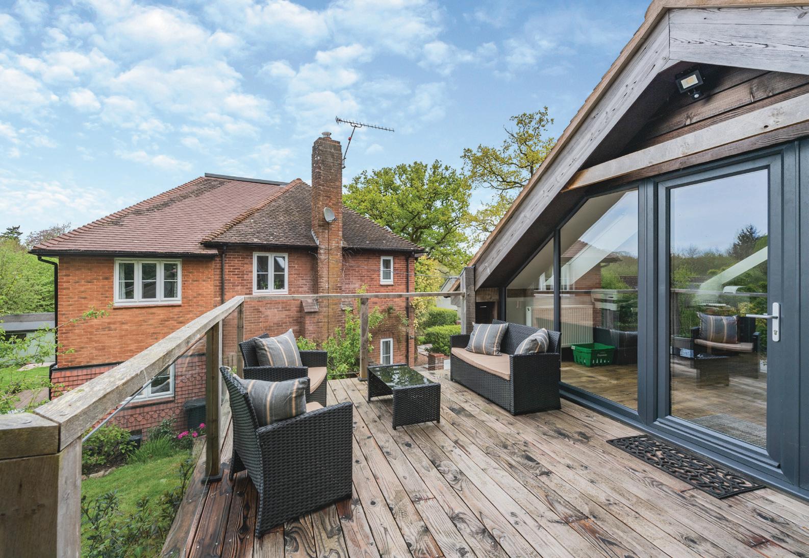
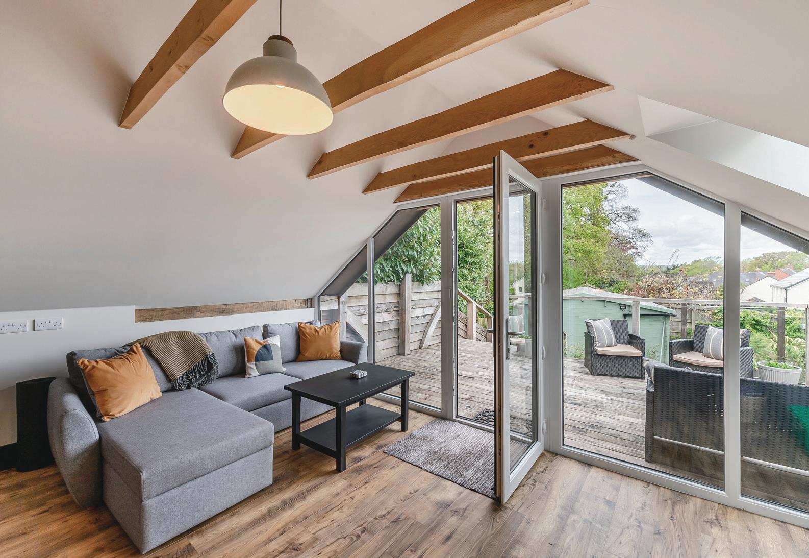
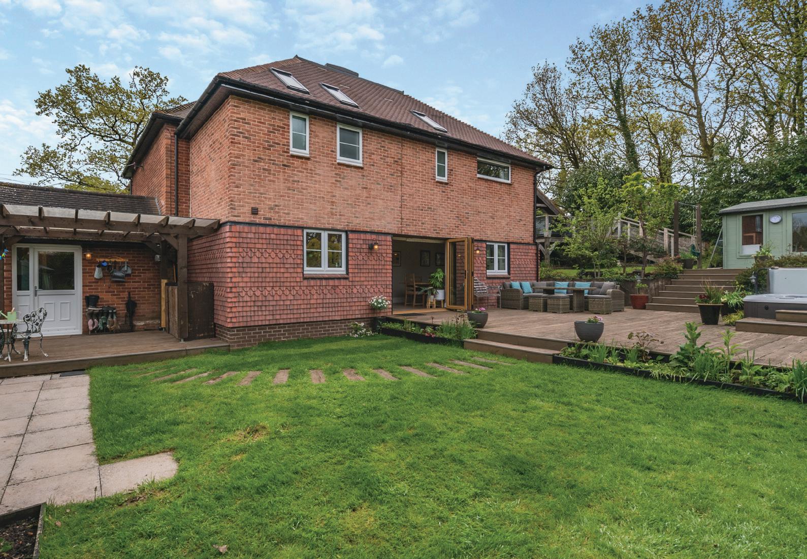
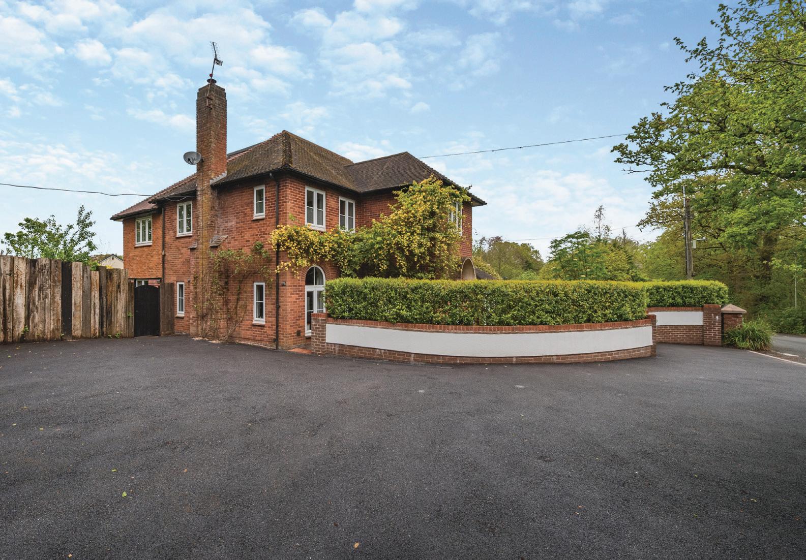


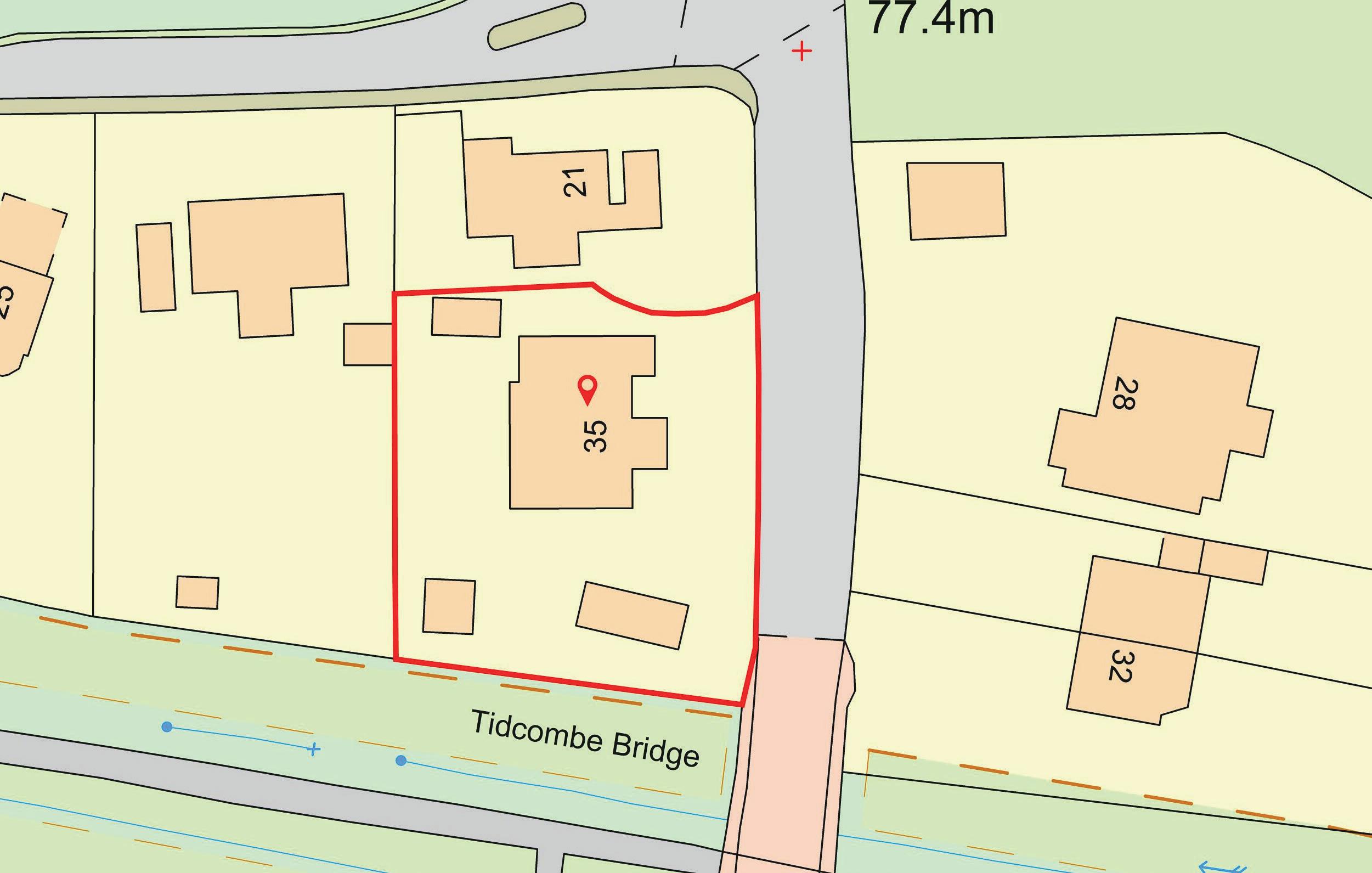

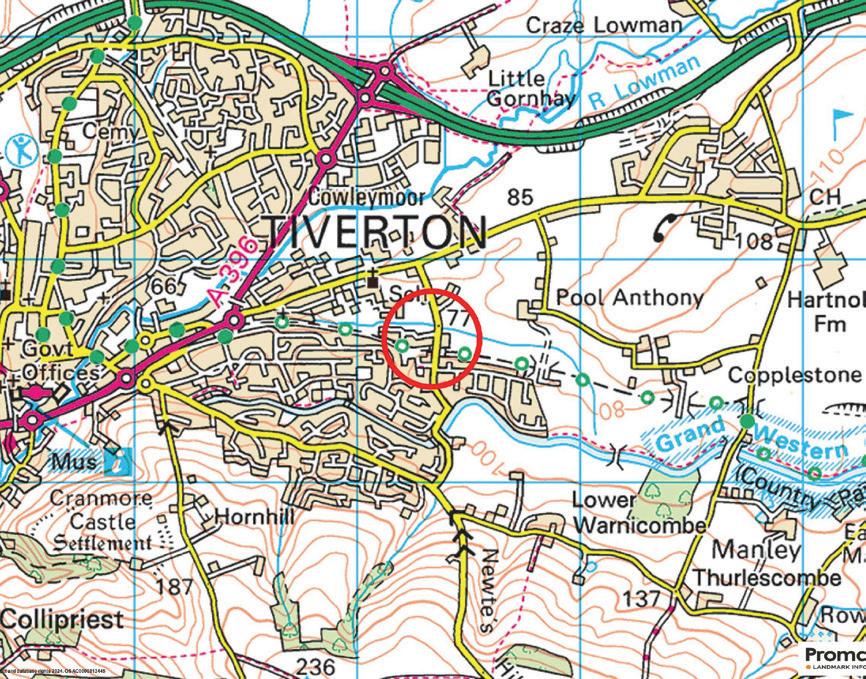
The town of Tiverton has excellent local amenities, including many independent shops, supermarkets, restaurants and cafés. There are excellent transport facilities, with both the North Devon link road and M5 motorway nearby. Tiverton Parkway railway station has mainline links to Exeter, Taunton and London is two hours away.
Exmoor National Park and the beaches of North Devon are also within easy reach. The nearby cathedral city of Exeter 15 miles to the south has a renowned University, business centres, theatres, museums, galleries, cinemas and substantial shopping facilities.
The area offers access to an excellent selection of schooling, including Blundells, Uffculme School (rated Outstanding by Ofsted), Tiverton High School, Wellington, Exeter School, The Maynard, West Buckland School, Queen’s College, Taunton and King’s College.
The property has mains gas, electricity, water and drainage.
Local Authority
Mid Devon District Council Council Tax Band F
Registered in England and Wales. Company Reg. No. 13403738.
office address: 23 Southernhay West, Exeter, Devon Ex1 1PR copyright © 2024 Fine & Country Ltd.


Old Beech House,Tidcombe Lane, Tiverton, Devon
Approximate Gross Internal Area
Main House = 2649 Sq Ft/246 Sq M
Carport & Store = 462 Sq Ft/43 Sq M
Floor Above Carport = 422 Sq Ft/39 Sq M
Summer House & Shed = 484 Sq Ft/45 Sq M
Balcony external area = 191 Sq Ft/18 Sq M
Total = 4017 Sq Ft/373 Sq M FOR ILLUSTRATIVE PURPOSES ONLY - NOT TO SCALE
The position & size of doors,
Agents notes: All measurements are approximate and for general guidance only and whilst every attempt has been made to ensure accuracy, they must not be relied on. The fixtures, fittings and appliances referred to have not been tested and therefore no guarantee can be given that they are in working order. Internal photographs are reproduced for general information and it must not be inferred that any item shown is included with the property. For a free valuation, contact the numbers listed on the brochure. Printed 10.06.2024

Fine & Country is a global network of estate agencies specialising in the marketing, sale and rental of luxury residential property. With offices in over 300 locations, spanning Europe, Australia, Africa and Asia, we combine widespread exposure of the international marketplace with the local expertise and knowledge of carefully selected independent property professionals.
Fine & Country appreciates the most exclusive properties require a more compelling, sophisticated and intelligent presentation – leading to a common, yet uniquely exercised and successful strategy emphasising the lifestyle qualities of the property.
This unique approach to luxury homes marketing delivers high quality, intelligent and creative concepts for property promotion combined with the latest technology and marketing techniques.
We understand moving home is one of the most important decisions you make; your home is both a financial and emotional investment. With Fine & Country you benefit from the local knowledge, experience, expertise and contacts of a well trained, educated and courteous team of professionals, working to make the sale or purchase of your property as stress free as possible.
The production of these particulars has generated a £10 donation to the Fine & Country Foundation, charity no. 1160989, striving to relieve homelessness.
Visit fineandcountry.com/uk/foundation