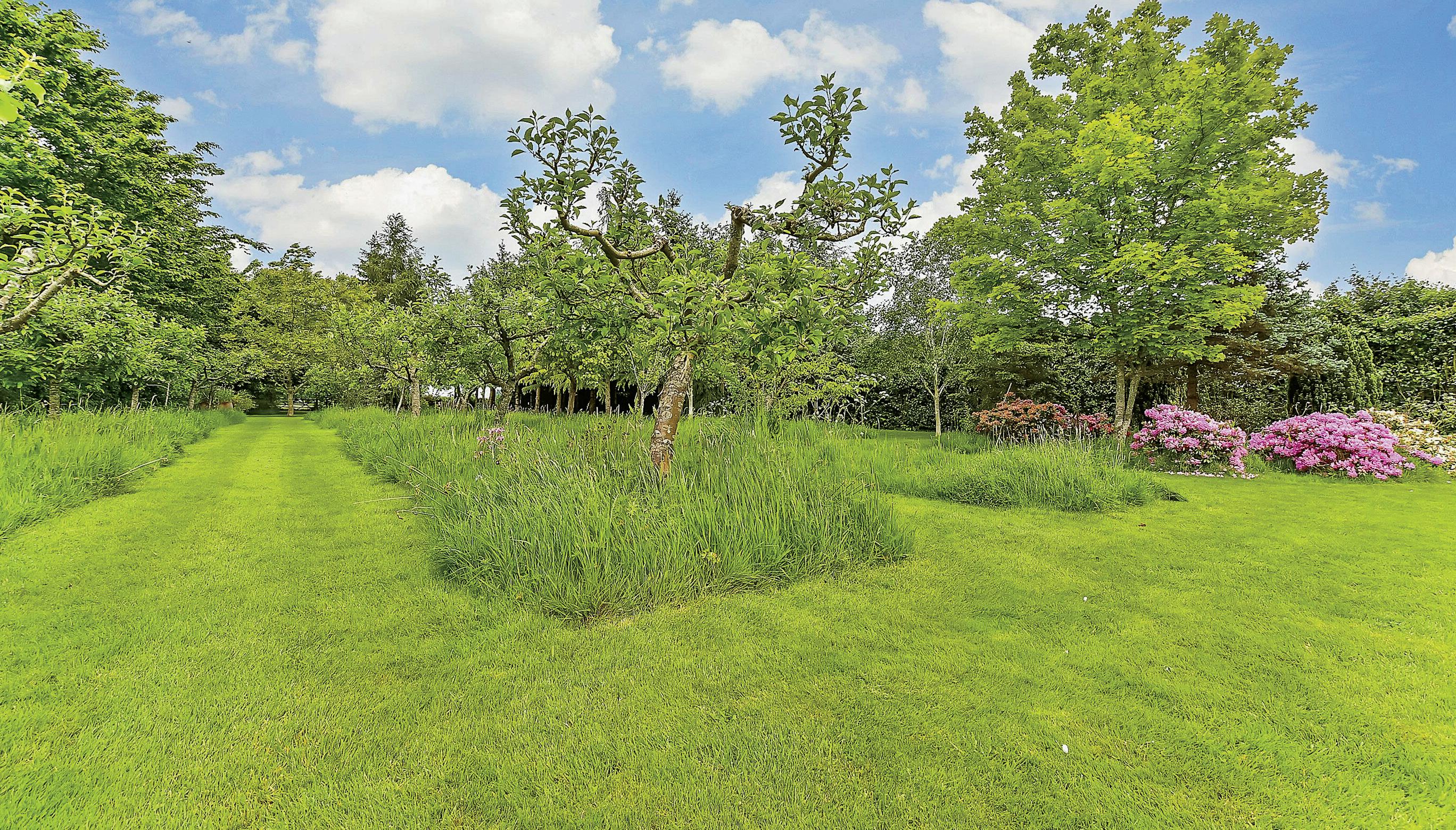
Road | Matfield | Tonbridge | Kent | TN12 7PP
Stocks Hill Brenchley




Road | Matfield | Tonbridge | Kent | TN12 7PP
Stocks Hill Brenchley


This impressive detached and extended property has been in the same family for more than 50 years and nestles in the midst of 1.5 acres of absolutely stunning gardens surrounded by grounds and a communal 2.29 acre field. It is located in the charming village of Matfield that won ‘Kent Village of the Year’ award in 2010 and is in an Area of Outstanding Natural Beauty.
The property is approached down a very long drive with delightful grounds on either side and leads to a large parking area and a pair of garages as well as to the glazed front door. This opens into a tiled floor lobby with access to a cloakroom and through to the delightful entrance hall with its original herringbone parquet flooring and a staircase to the first floor.
There is a vast, light and bright, triple aspect open plan L-shaped family space that includes the kitchen with a conservatory style roof, a range cooker and country style wood units housing a variety of stand-alone appliances and a walk-in larder. There is plenty of room for a large breakfast table and chairs as well as a delightful seating area and is where the family spend much of their time. There is access to the boiler room and a door to the garden as well as a door to a dual aspect reception room with patio doors to the garden that could also make an excellent office for anyone working from home. The impressive and spacious L-shaped, dual aspect lounge/dining room includes a delightful stone surround fireplace as a focal point as well as French doors to the garden.
The galleried landing on the first floor is large enough for a table and chair and leads to a family shower room and separate bathroom as well as to six bedrooms with superb views across the garden. These include a single that is currently in use as a gym and five doubles with the master having an en suite shower. Two of the rooms have built in wardrobes while the large, guest room is double aspect.
At the end of the integral adjacent garages there is a workshop and tool store while a large detached cabin/ summerhouse with its own balustrade surround could easily be upgraded to become a games room/bar or studio. It might even serve as an outdoor office for anyone wishing to work from home who can enjoy the views around the garden, but not be disturbed by activities in the house.
Wherever you look in this wonderful garden and surrounding grounds there is something special to see. Whether it is the charming pond with its mix of goldfish and amphibians, the sweeping lawns interspersed with trees and shrubs or the impressive walkways with arches and rose beds or the grounds with its field, orchards and wildlife.
I have lived in this wonderful family home since I was a child and it has been a great place to grow up. Over the years the family has extended and modernised the house and spent many happy hours creating the amazing organic garden that you see today. There are great places to walk the dogs and a right of way across the fields to the pub and the neighbouring village of Brenchley with its good primary school, doctors surgery and sports clubs. The communal field belongs to the houses that border it and everyone is involved in its upkeep so it is kept in good order and provides a delightful play area for children and pets.”
“Matfield is a charming and friendly village that grew up around the village green which is one of the largest in Kent and includes a duck pond. The green is surrounded by fascinating period properties in a conservation area dominated by the impressive Grade I Listed Matfield House, with its stable block and coach house. The village includes two pubs, an excellent butchers shop and the modern village hall that includes a badminton court, a post office and regular community activities. The nearest station is Paddock Wood where trains can whisk you to London Bridge in 41 minutes. As Maidstone Road runs through the village there is easy access to the surrounding towns and villages with regular buses to the spa town of Royal Tunbridge Wells. Nearby Paddock Wood includes a department store, a Waitrose supermarket, individual shops, bars and restaurants as well as two good primary schools and a good secondary school, while Tonbridge and Tunbridge Wells offer excellent grammar and private schools.”*

* These comments are the personal views of the current owner and are included as an insight into life at the property. They have not been independently verified, should not be relied on without verification and do not necessarily reflect the views of the agent.

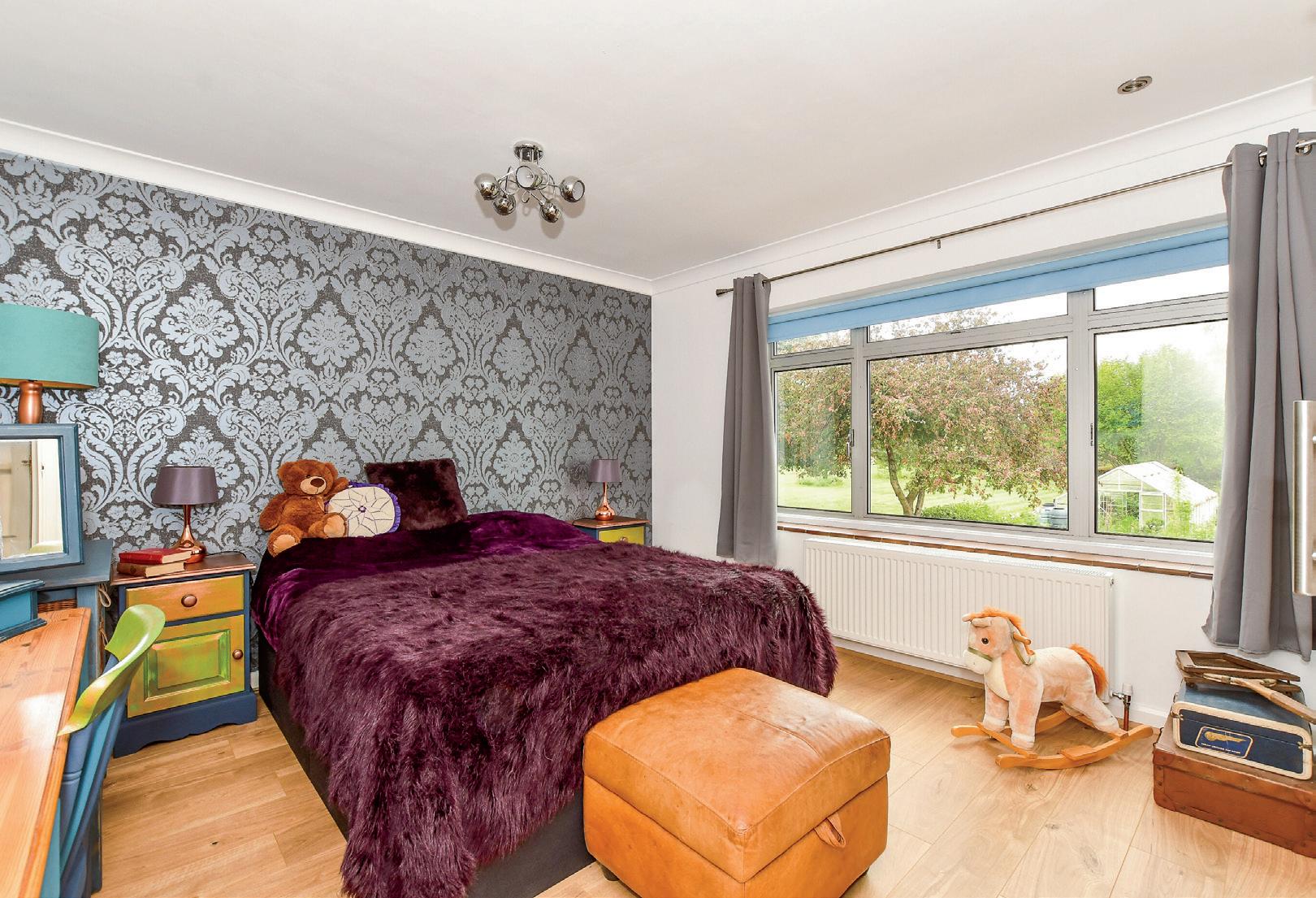

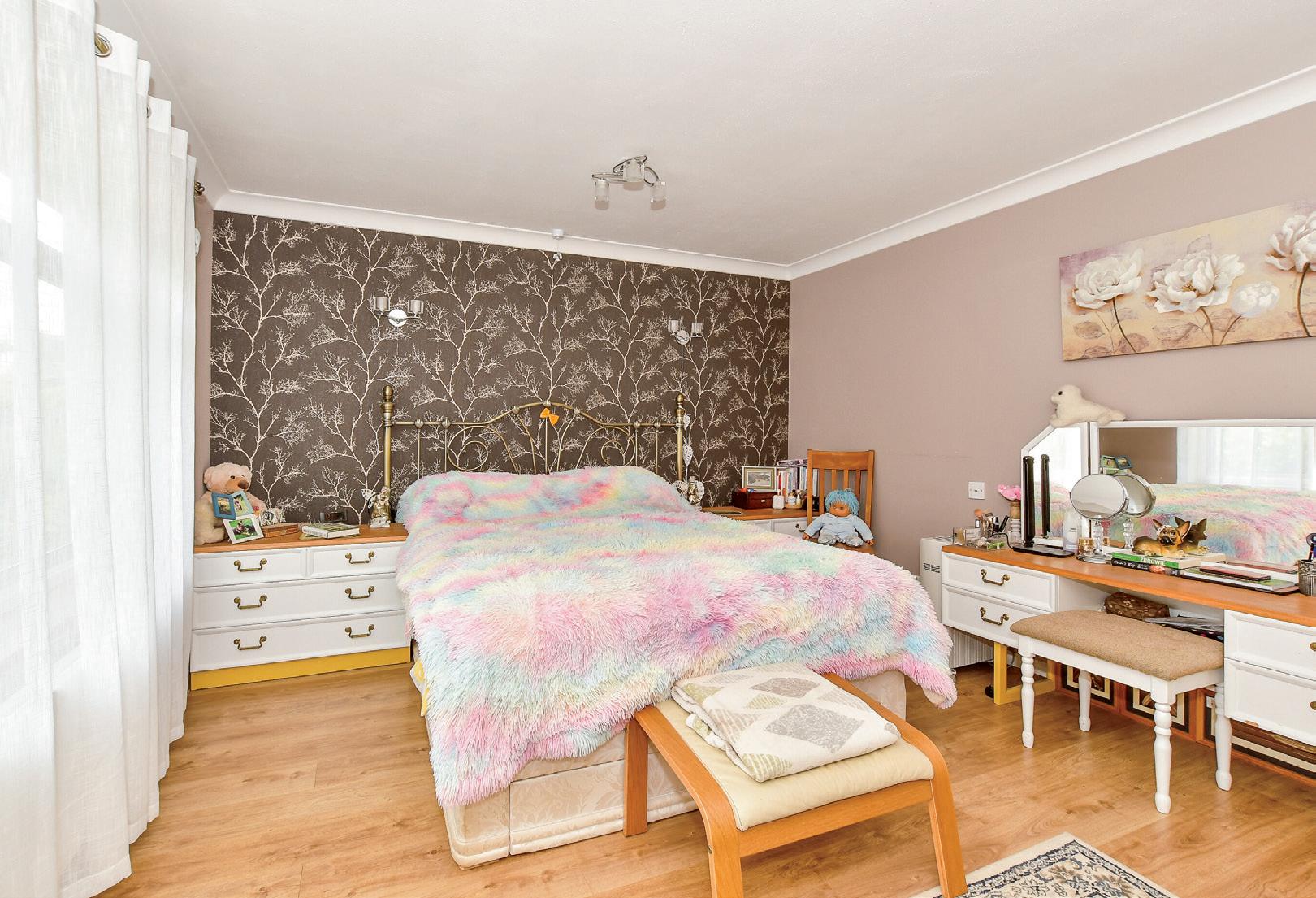



Leisure Clubs & Facilities
Brenchley and Matfield Bowls Club
01892 723630 Castle Hill Cricket Club 01892 723920
Brenchley and Matfield Tennis Club 07903 044530
Brenchley Squash Club 01892 833609
Local Attractions / Landmarks Scotney Castle
Howell Surgery
01892 722007
Tunbridge Wells Hospital 01622 729000

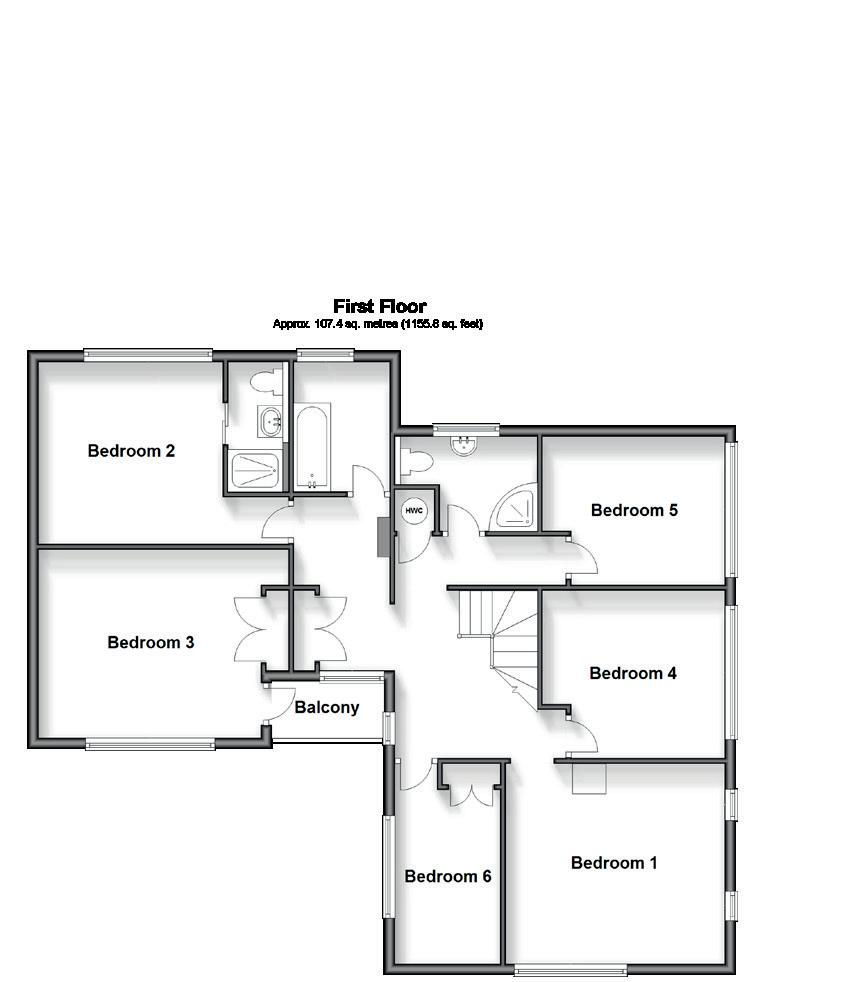
Entrance Hall
Cloakroom
Kitchen/Dining Room 17’3 x 17’
Pantry
Boiler Room
Sitting Room 17’10 x 18’
Study Area 1 9’1 x 9’2
Lounge (L-Shaped) 20’5 x 11’ + 11’4 x 10’
Landing
Bedroom 1 13’6 x 12’4
Bedroom 2 1 1’4 x 11’6
Ensuite Shower room
Bedroom 3 1 3’8 x 11’9
Balcony
Bedroom 4 11’5 x 10’5
Bedroom 5 9’5 x 11’5 reducing to 9’
Bedroom 6 12’4 reducing to 10’5 x 6’7
Bathroom 8’1 x 5’9
Shower room 8’7 reducing to 6’ x 6’


Driveway
Garage 1 12’ x 9’5
Garage 2 16’2 x 7’1
Store
Large Rear Garden
Communal Grounds
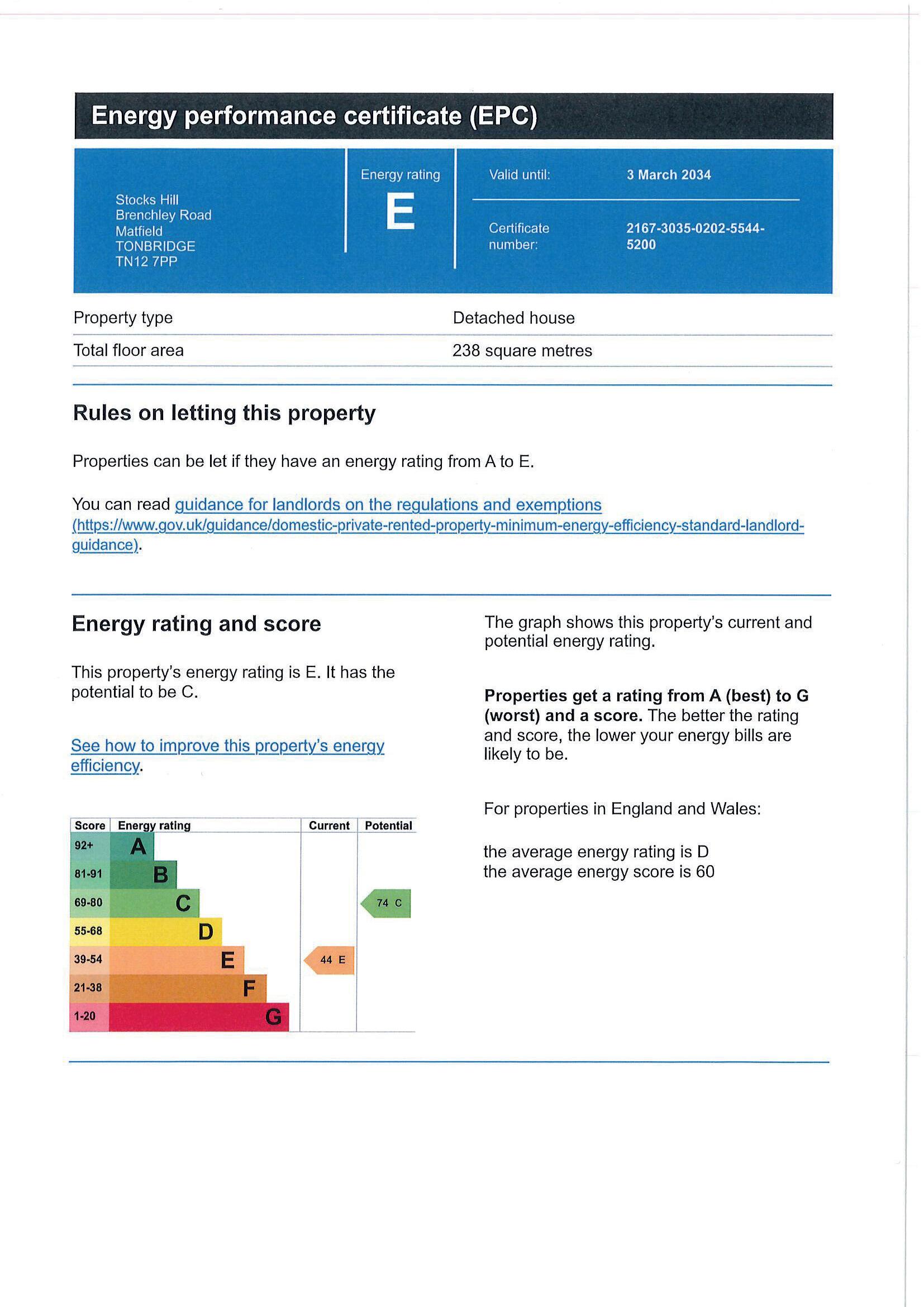
£1,200,000
