Hazel Hall
Torver | Coniston | The Lake District | LA21 8BU


Hazel Hall
Torver | Coniston | The Lake District | LA21 8BU

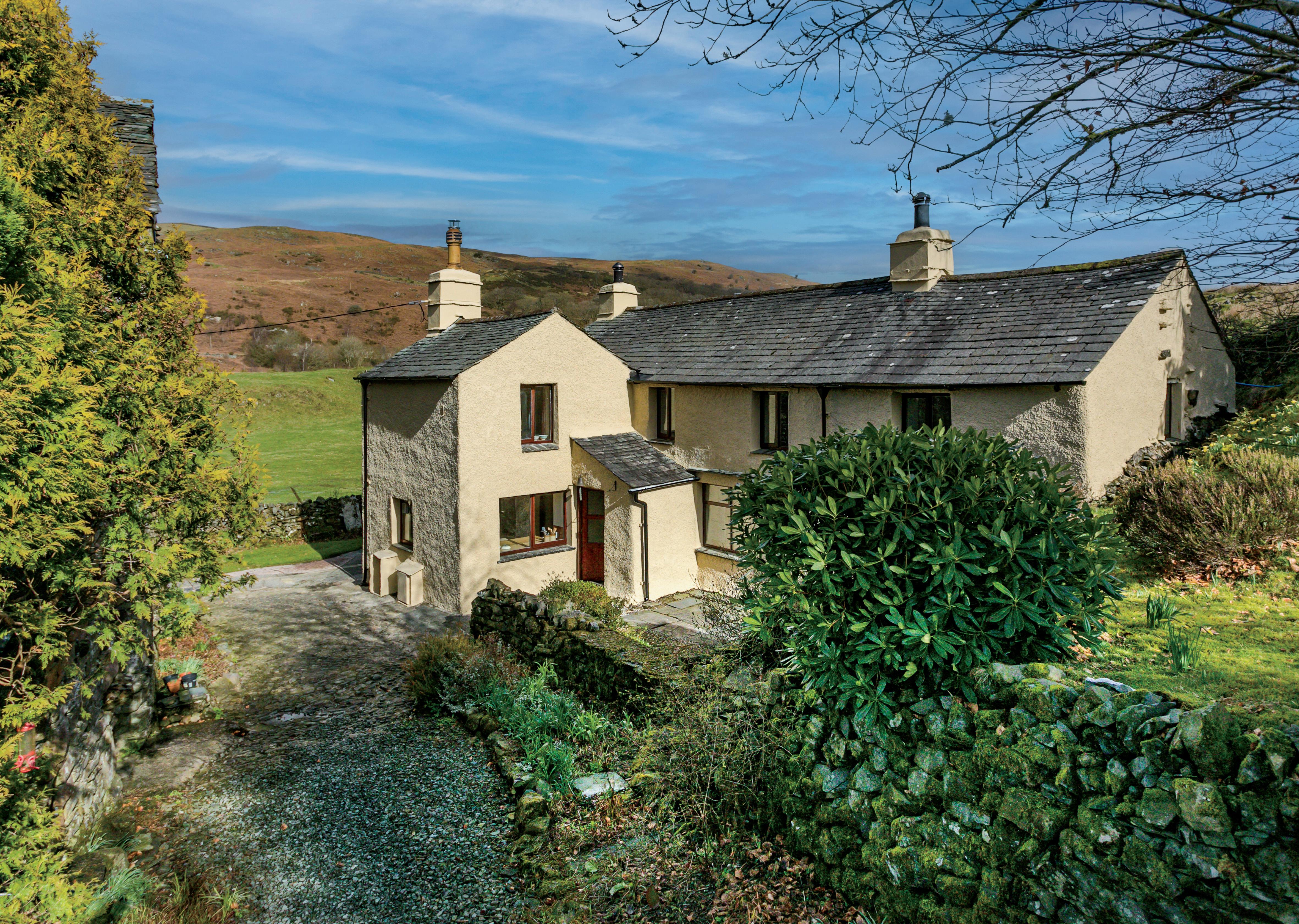

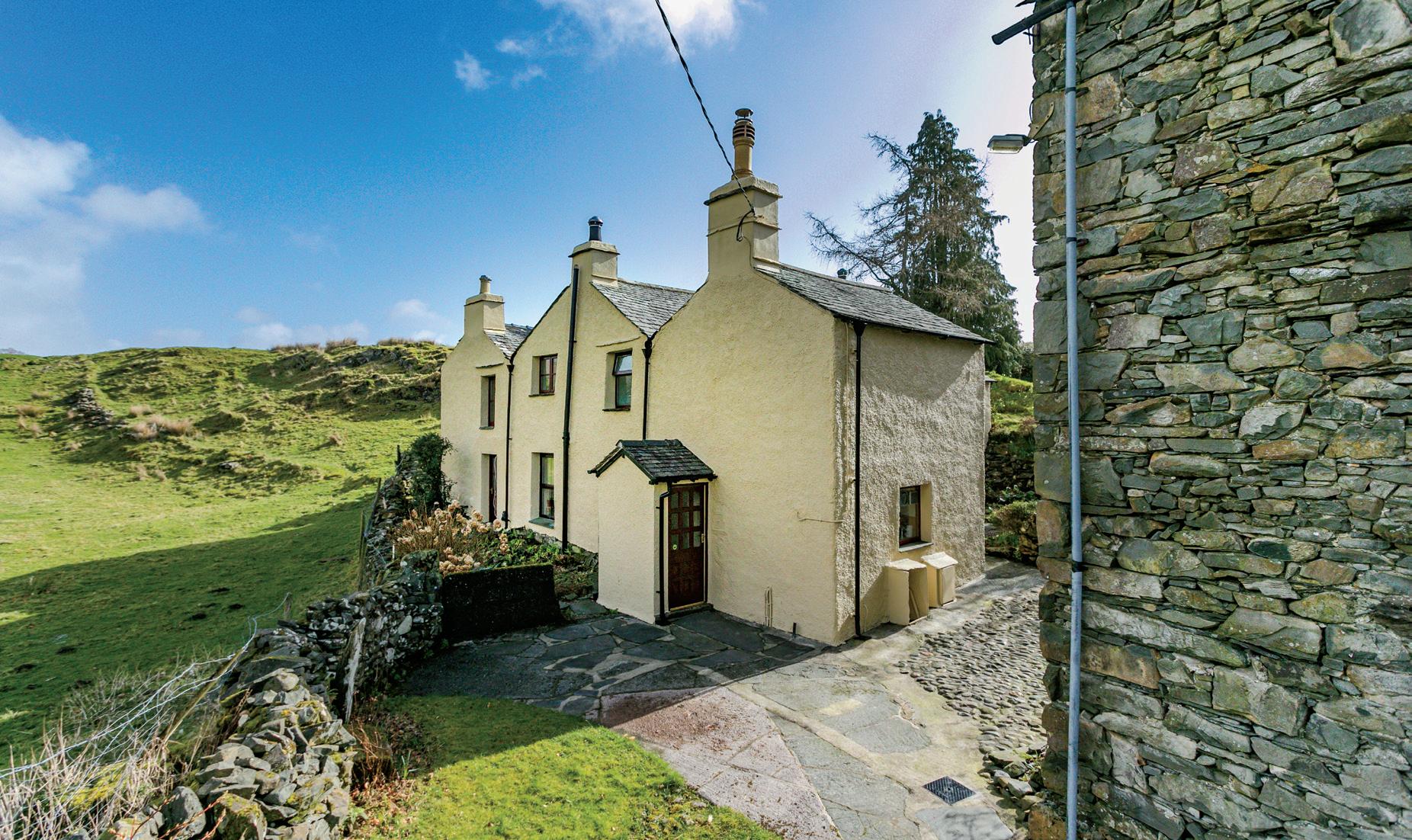
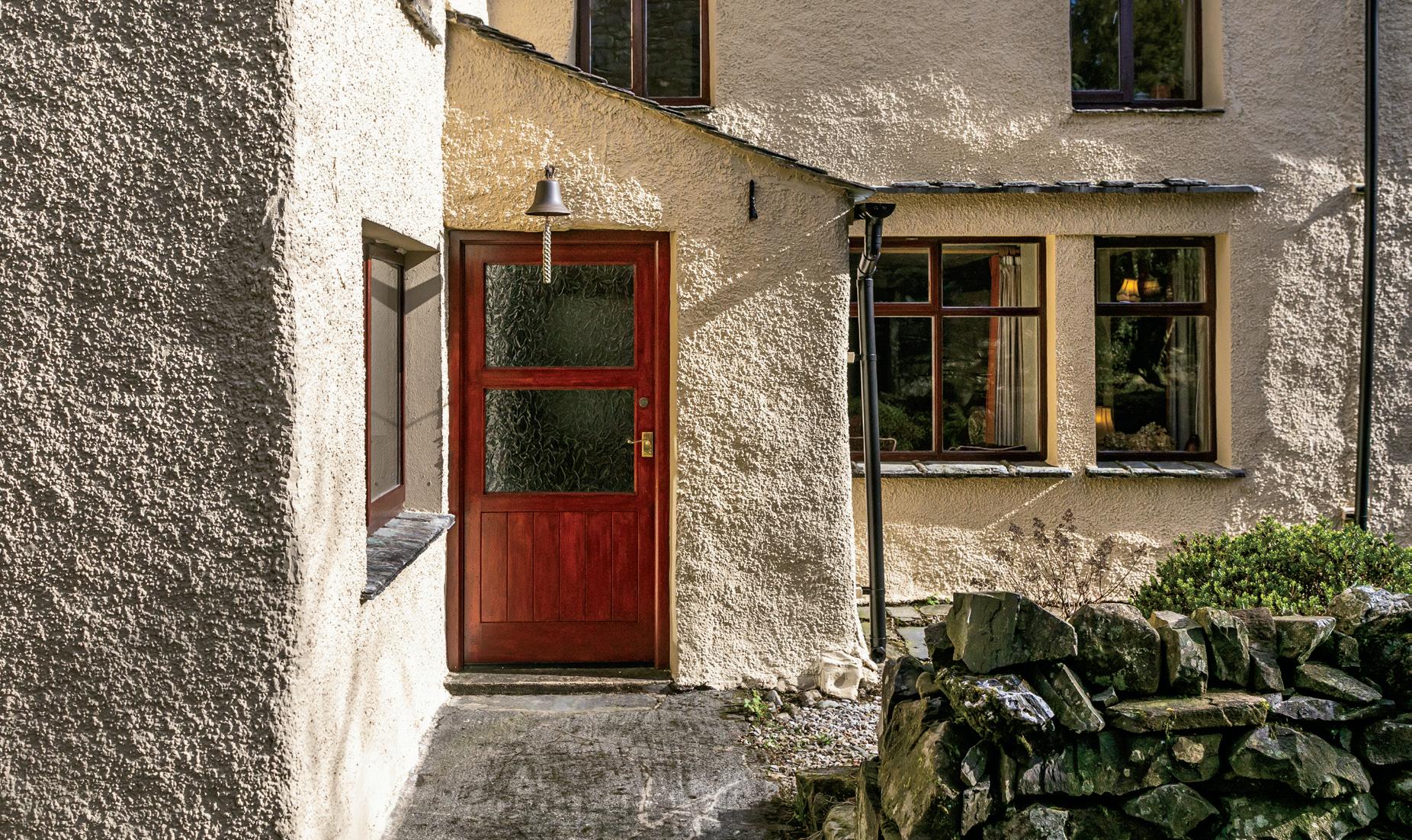
Unspoilt and offering immense potential this detached early 1600s farmhouse and adjacent detached barn is set in delightfully informal gardens and occupies its own little world – a peaceful, private and totally secluded haven in an otherwise busy world. If you are looking to escape the madding crowd then Hazel Hall offers a rare opportunity, a much loved family home since 1980 the time has now come for the current owners to reluctantly downsize and move closer to local amenities. Here you have the chance to not only embrace Lake District life where the noisiest thing you’ll probably encounter is the stream and waterfall which crosses the garden but also put your own stamp on the house and barn which has great scope for development of some description. Hazel Hall has characterful and quaint living accommodation (it’s not a Listed Building) with exposed beams, timbers and floorboards (some of which are delightfully uneven), a lovely old staircase and pine plank doors. It currently offers two reception rooms, a kitchen and utility room, wet room and separate loo all on the ground floor and on the first, five bedrooms (three doubles and two singles) and a house bathroom. There’s oil central heating and double glazing, most of which is wooden framed.
The barn is adjacent to the house and has accommodation on two floors, attached and within the grounds are a selection of outbuildings and a detached garage. Informal gardens surround the pair with a small arboretum of trees, rocky outcrops and the delightful stream and waterfall.
The setting is unmatched. It a way of life, not just somewhere to live. It has given us complete privacy and seclusion. We’ve loved the dark skies and the stars. There’s no street lighting. The quietness, trees, feeling of space and stream are wonderful. You’re so in tune with the seasons living here, the wildlife and the weather.”
Rural and unspoilt with views towards The Whins, the fell across from the house. This is a house to get away from it all, to do your own thing without hearing or seeing anyone else. The sense of privacy and seclusion is striking. Hazel Hall is in its own little world.
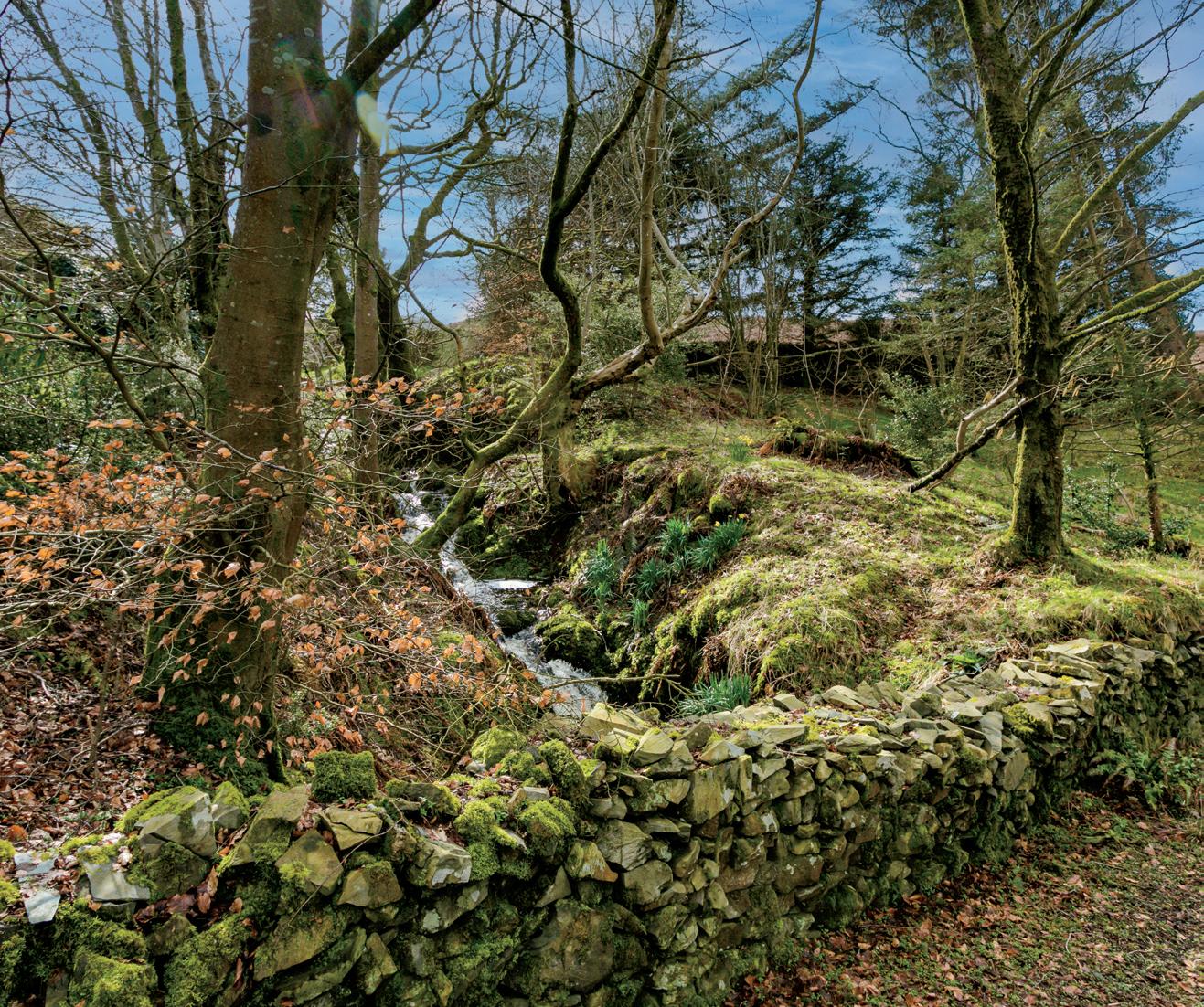
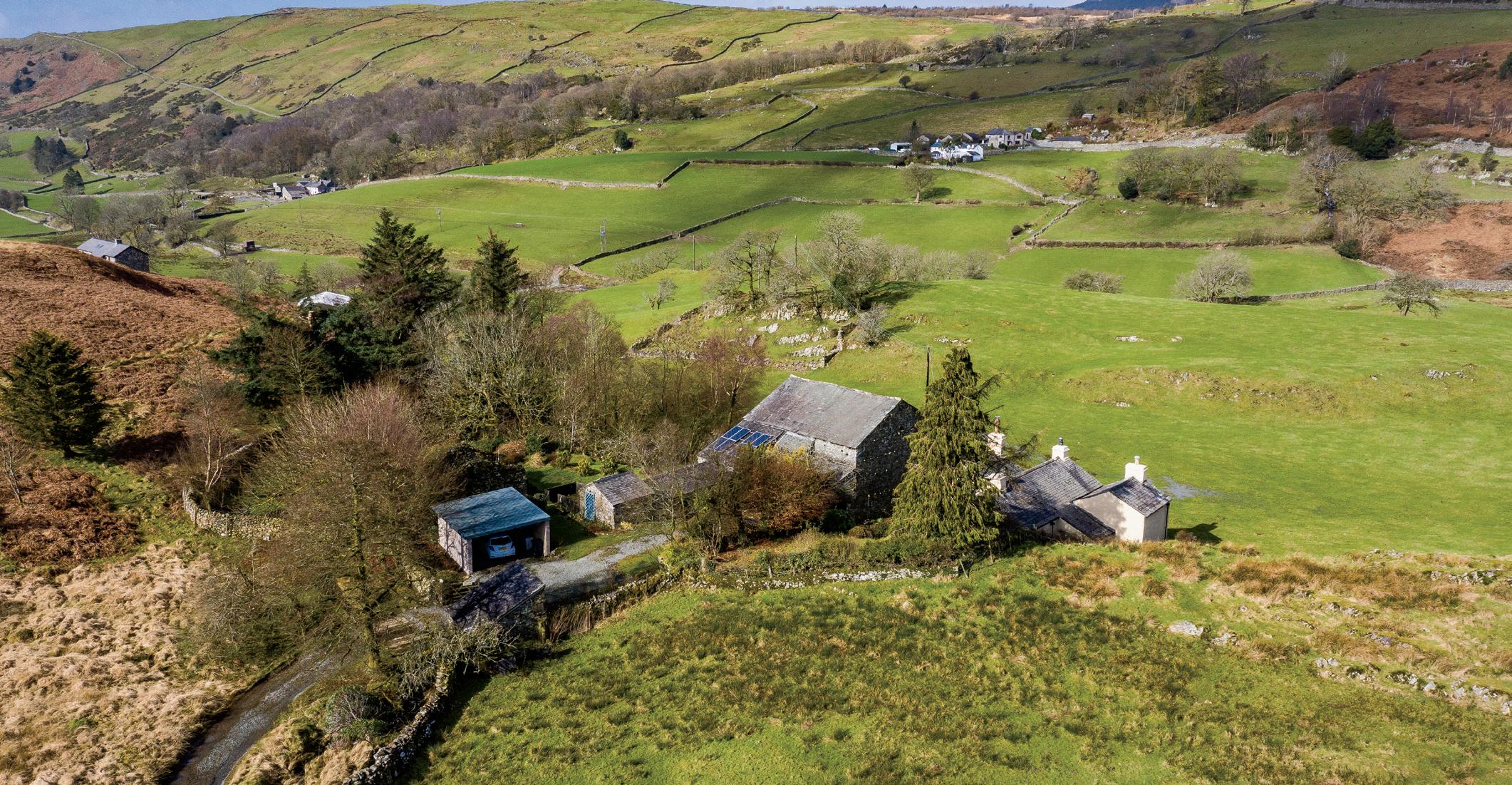
We mainly use Coniston and Ulverston for local facilities, shops and the doctors. There are three grocery shops in Coniston alone, including a great butcher’s.”
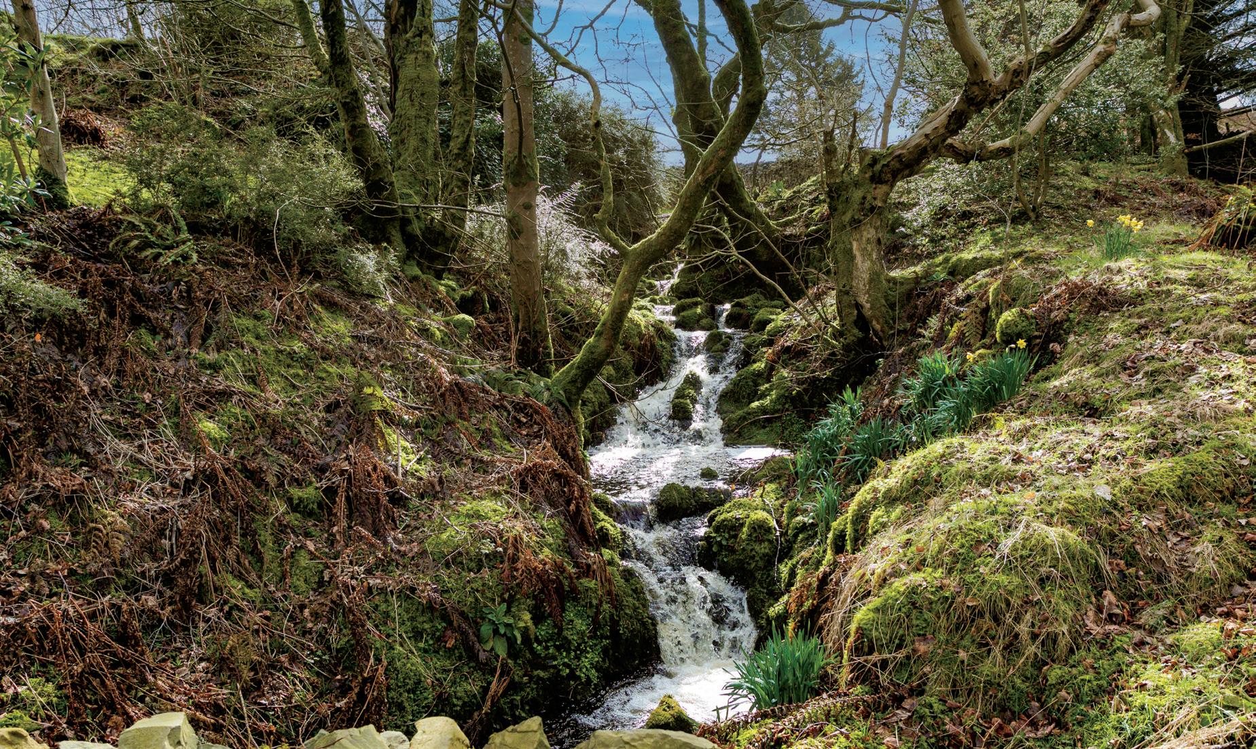
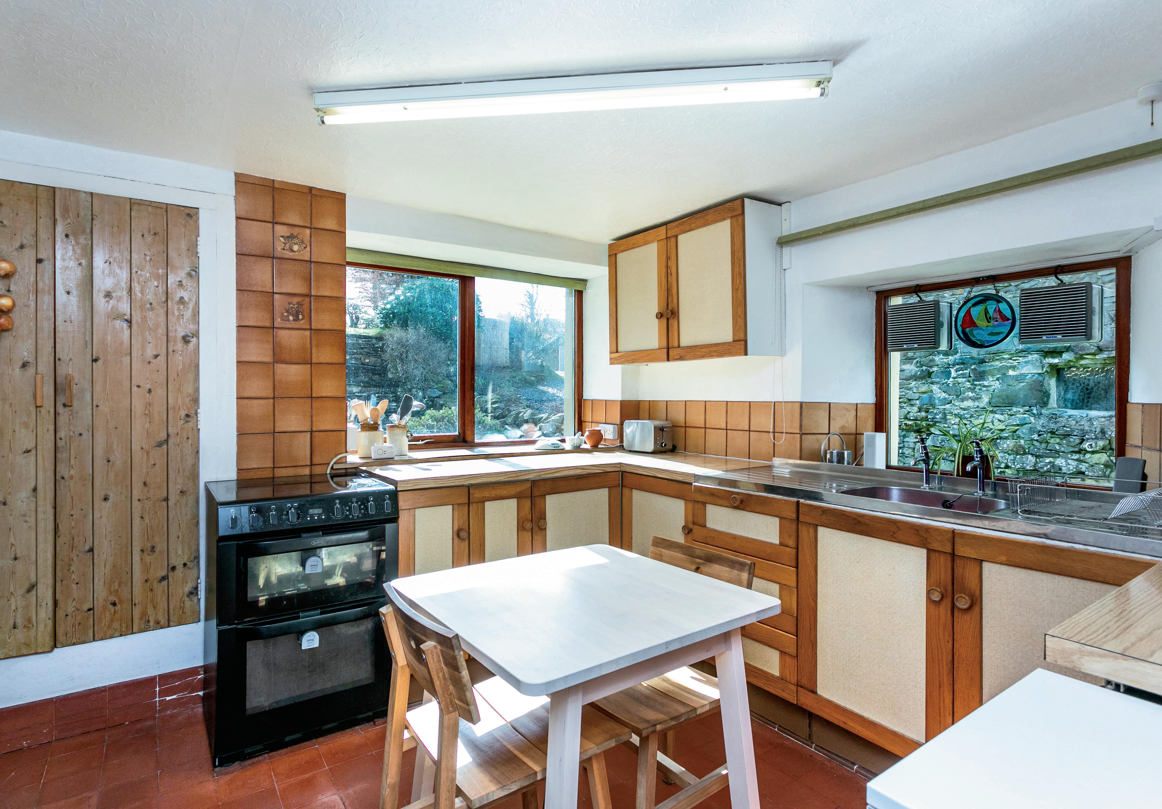
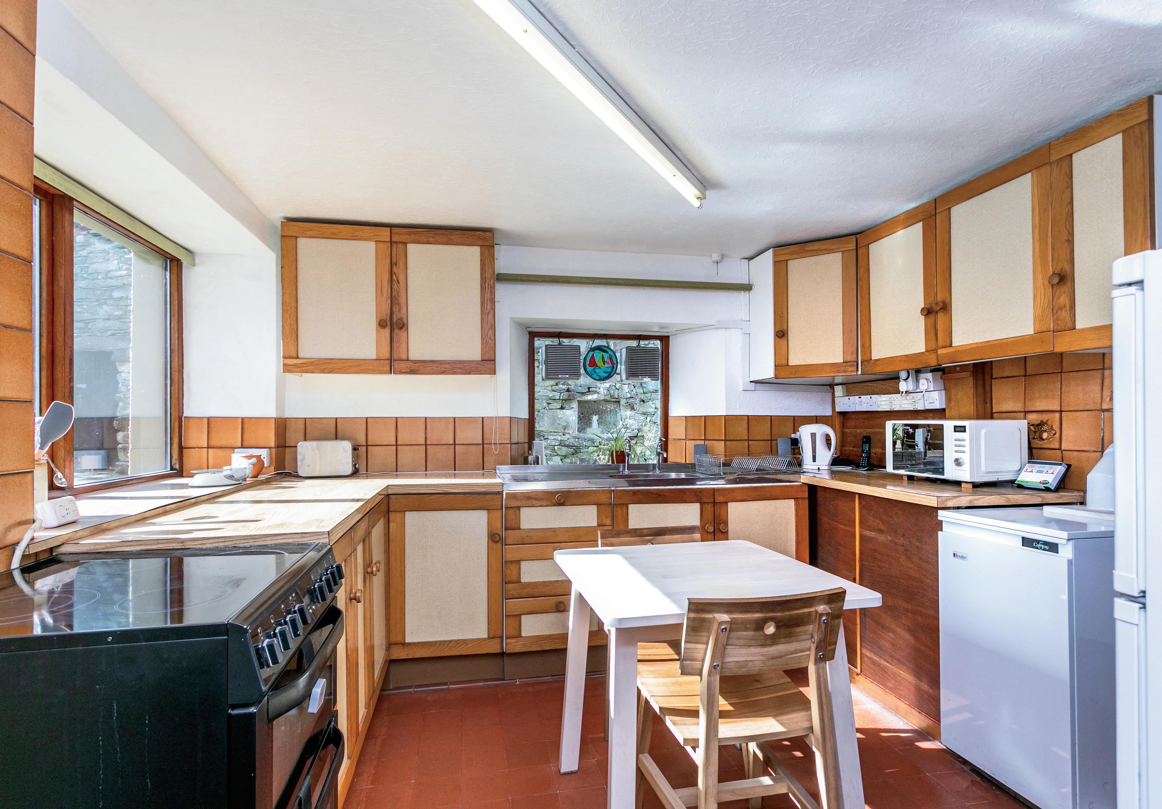
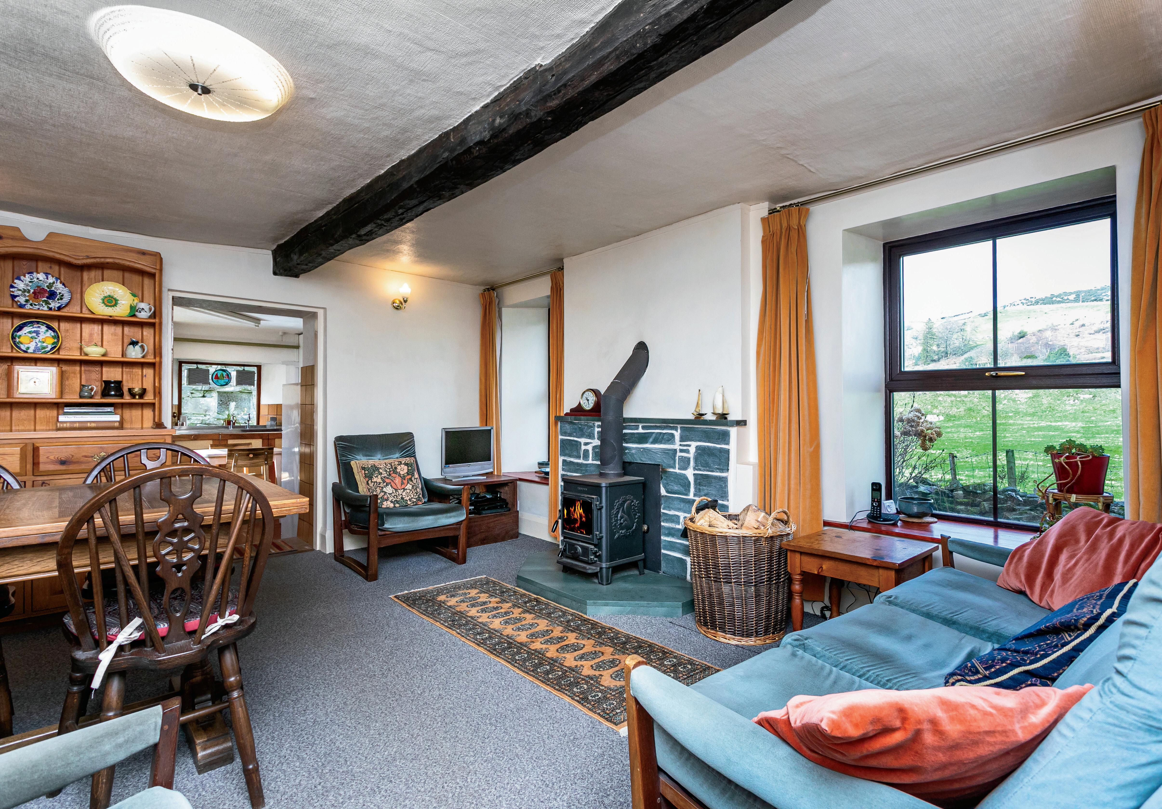
Quaint and full of Lakeland charm and character the house is probably ready for the next generation to put their mark on it. An entrance vestibule leads into the hallway.
The kitchen gets the morning sun and has a dual aspect out to the gardens and barn. The two sitting rooms both have Morso stoves and are warm and cosy. In one sits an oak court cupboard carved “WJ 1716” – it’s part of the history of the house and has been passed through successive owners, it will stay with Hazel Hall when it sells. On the practical side of things the ground floor has a utility room, wet room and separate loo. A charming staircase leads to the first floor, alighting to the landing with plenty of exposed woodwork; beams, boarded doors and old oak floor boards. There are three double bedrooms and two singles. All have got unspoilt views in one direction or another. Certainly no need for curtains here if you don’t want to – there’s not a chance of being overlooked! The house is larger on the first floor as the third double was a former hayloft built into the banking and long since converted. The bathroom has a three piece white suite and good storage.
All in all, it’s been a much loved family home and is now has scope for the next owners to refurbish.
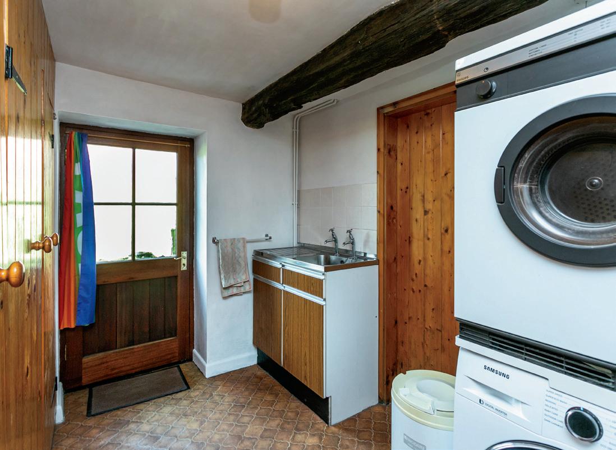
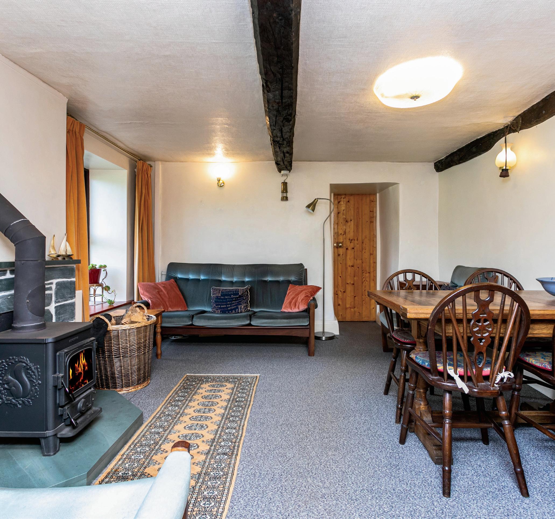
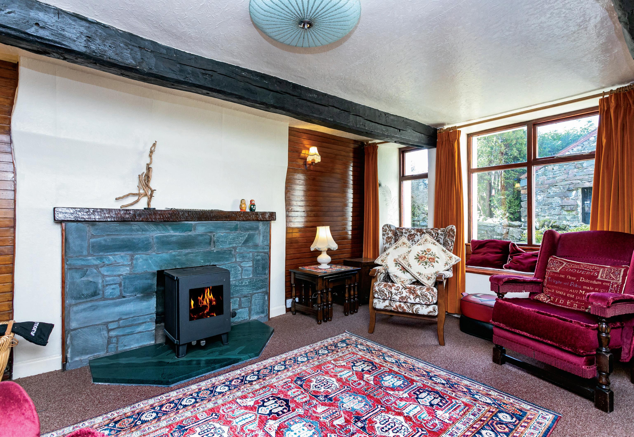
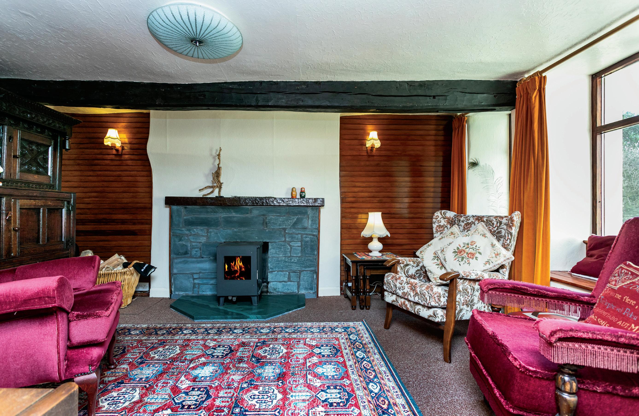
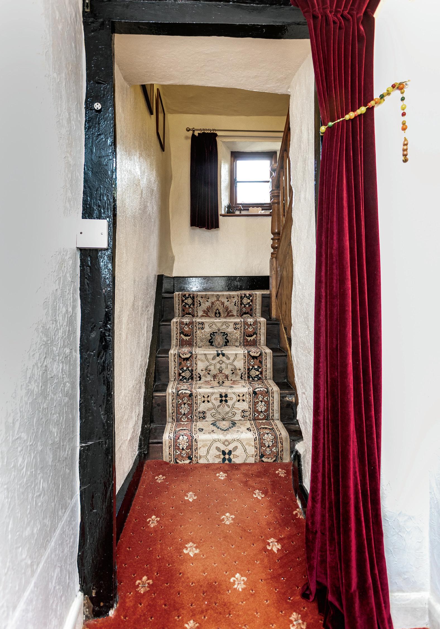
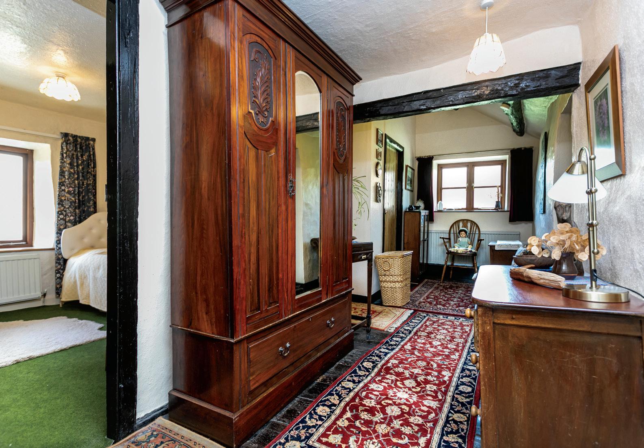
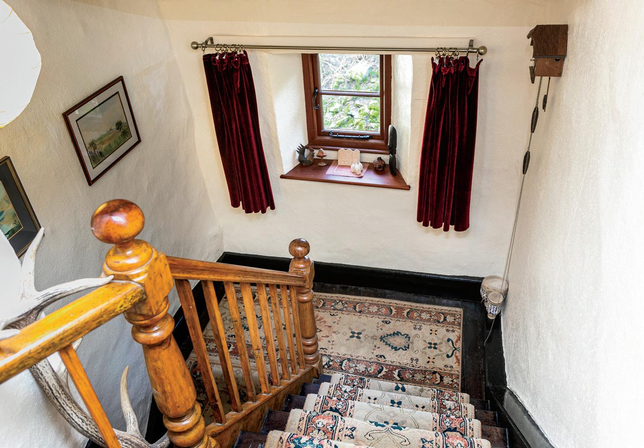
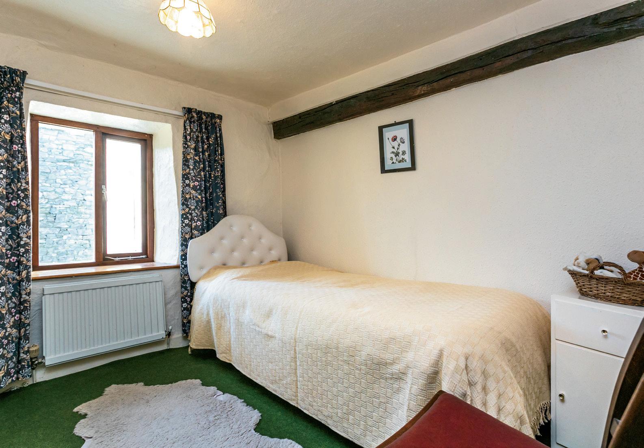
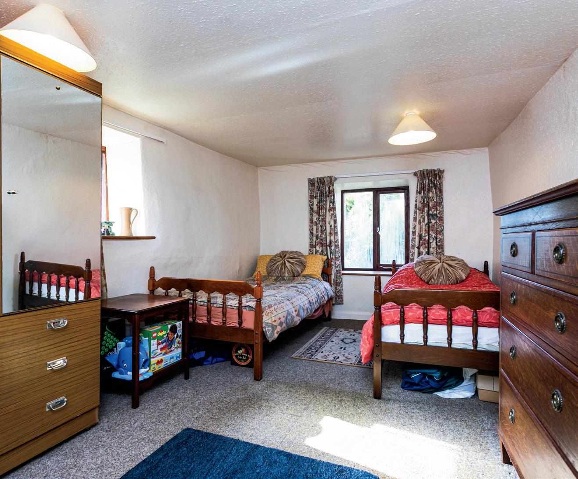
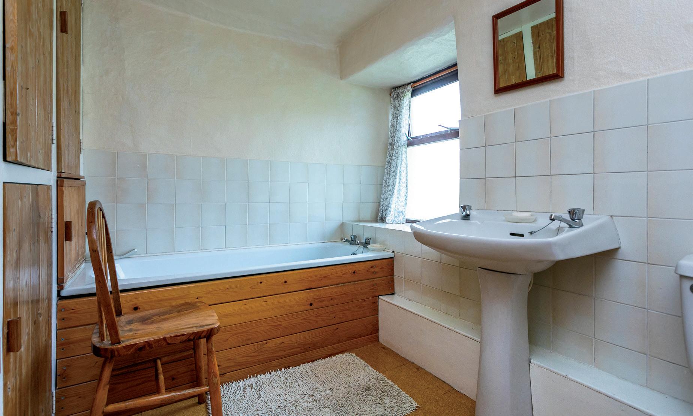
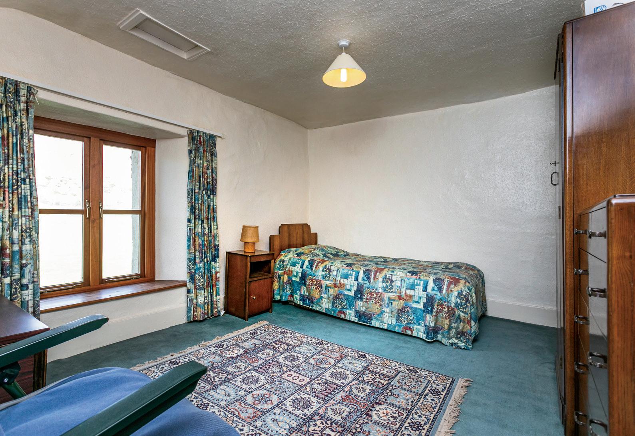
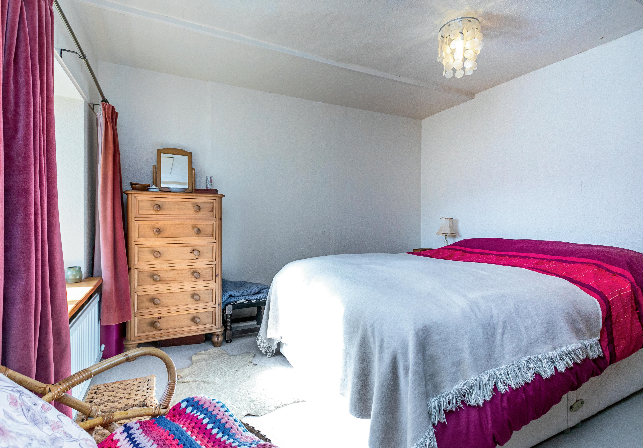
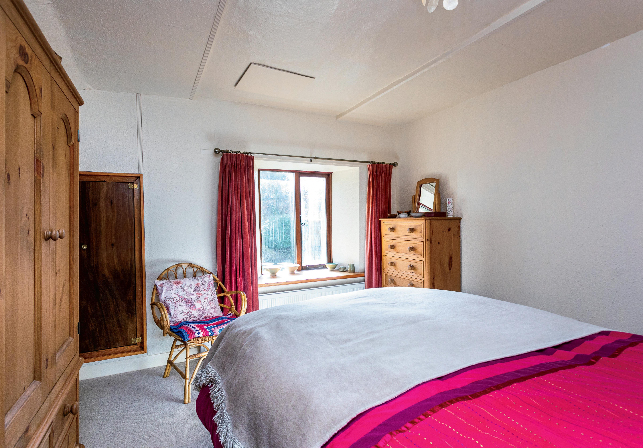
Crossing the small bridge and through the wooden gates and you arrive at a parking area.
The garden is virtually a small arboretum with beech, birch, larch, spruce, sycamore, oak, hazel, hawthorn, and a thuja.. A staghorn sumac puts on a colourful show as do the flowering shrubs with hydrangea and rhododendrons, mature heathers, elderflower and flowering currant bushes. The garden is delightfully informal, rather than lawns, there are areas of grass, the garden as a whole naturally breaks into distinct areas formed by the lie of the land, the rocky outcrops, positions of the buildings or the route of the stream and waterfall. There are planted borders nearer the house, a flagged seating area, and drifts of wild daffodils to herald in spring. Over in the vegetable garden approached across a slate bridge which straddles the stream there are five beds which over the years have been productive for the family. They do well with blackcurrants and there are both cooking and eating apple trees.
The detached stone and slate Lakeland bank barn offers clear space on the first floor, the traditional barn doors are still in place and there are steps rising from the ground floor where space occupied by former shippons for cattle have been adapted for use as a workshop and office. There’s power and light to the barn.
The barn has great development potential for a use ancillary to the main residence, prospective purchasers are advised to make their own planning enquiries.
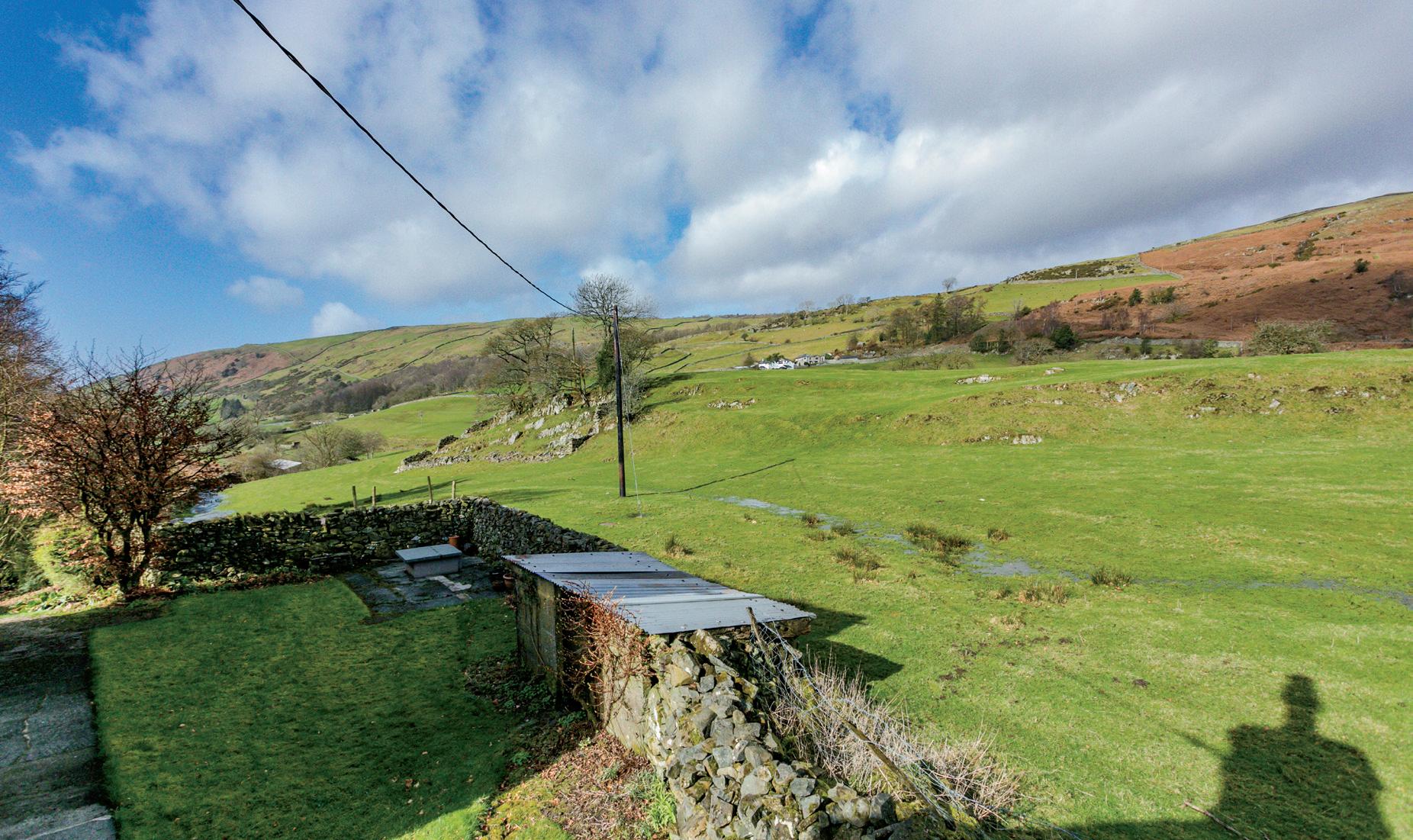
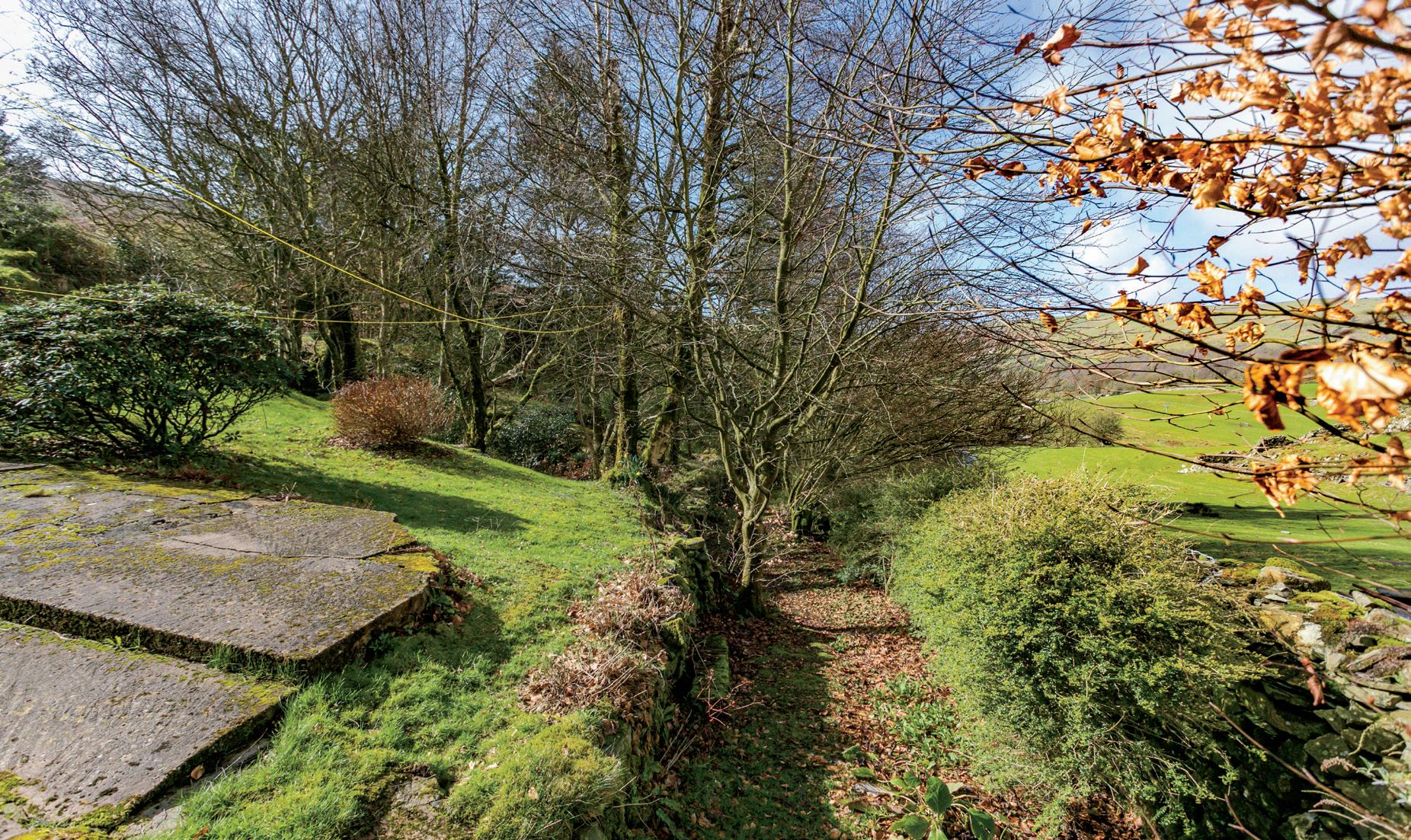
Attached to the barn is an outrigger, it now houses the inverter for the solar panels. A doorway leads through to the wood store. Attached is a further store with the row ending with a former piggery and small yard. All of these are stone built with slated roofs.
The garage (probably best described as a ‘generous single’ so there’s extra room for storage over and above a car) is situated near the gates and is block built with a mono pitch sheeted roof. On the opposite side of the gates is a further detached stone and slate store and within the grounds is a small dilapidated barn, the roof is long since gone but the majority of the walls are still standing.
In all, circa 0.75 acre.
The garden has been wonderful, especially when our children were growing up. A real adventure playground for them; tree swings, dens, games of hide and seek and playing in the stream kept them occupied for hours. We’ll miss the sound of the stream when we’re working in the vegetable garden”
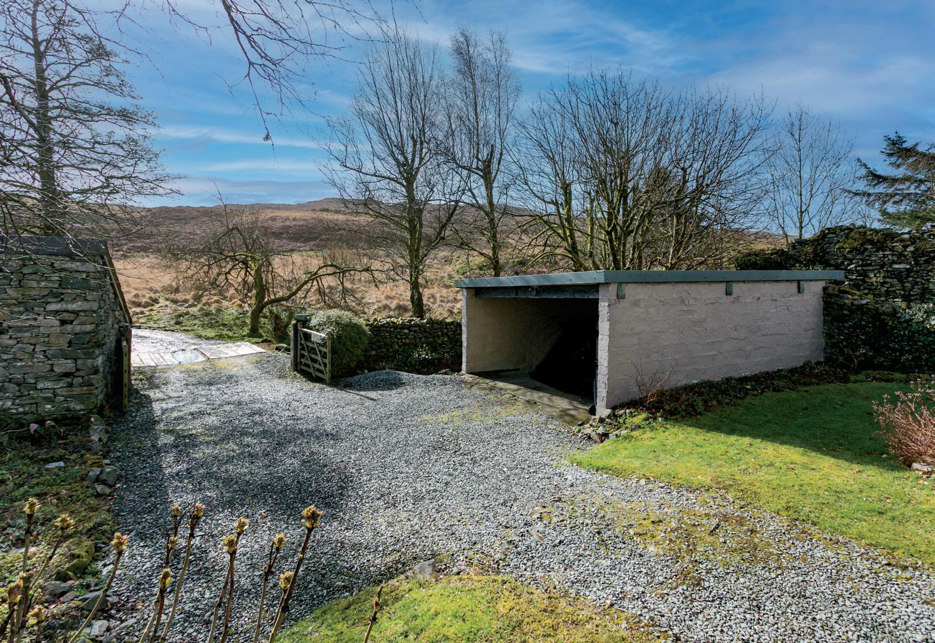
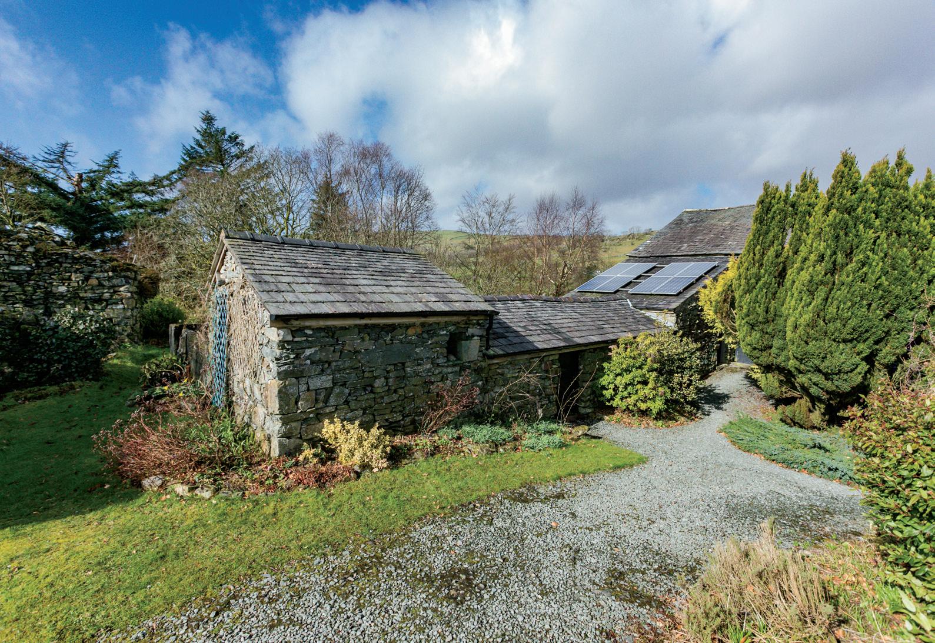
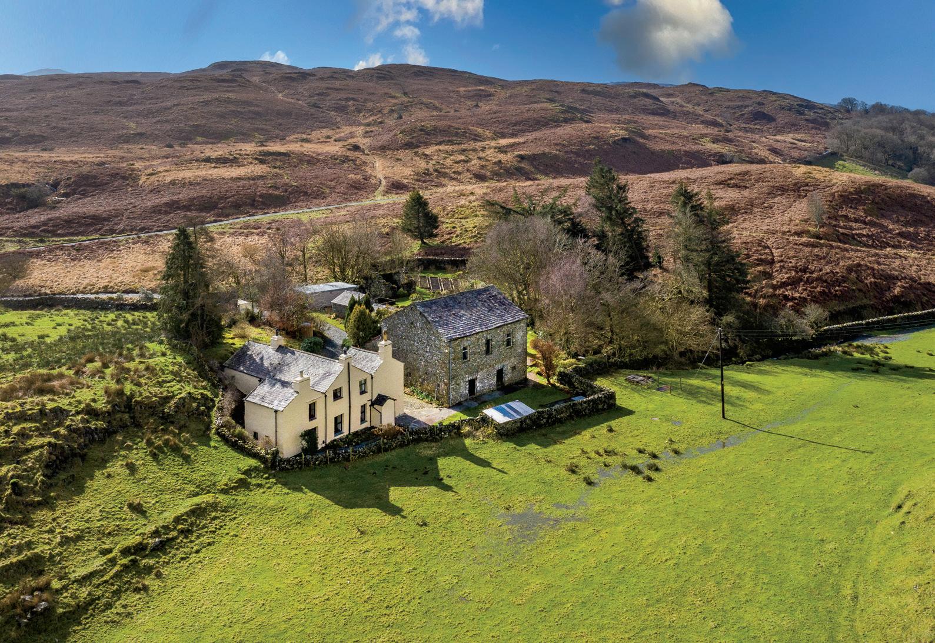
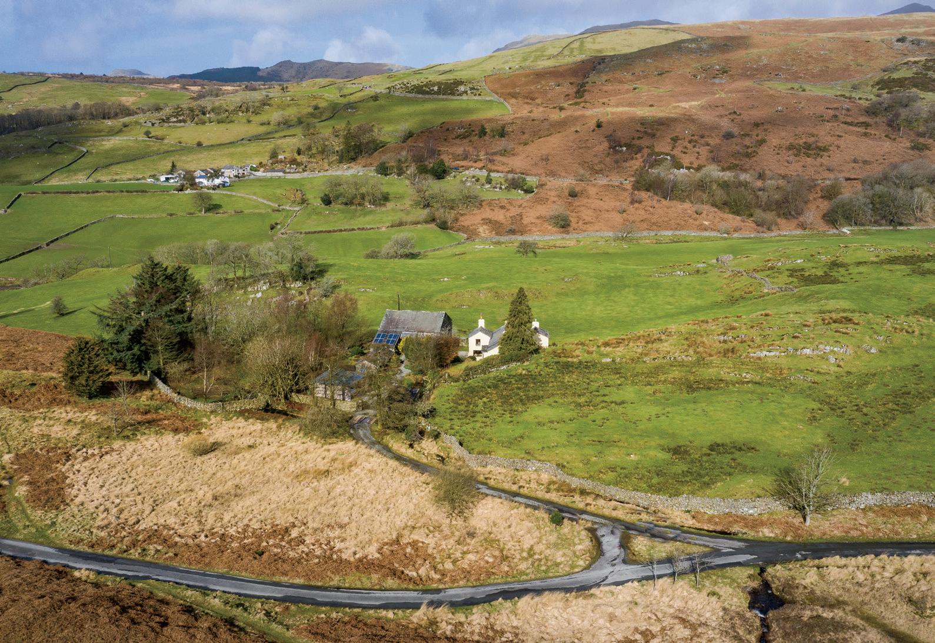
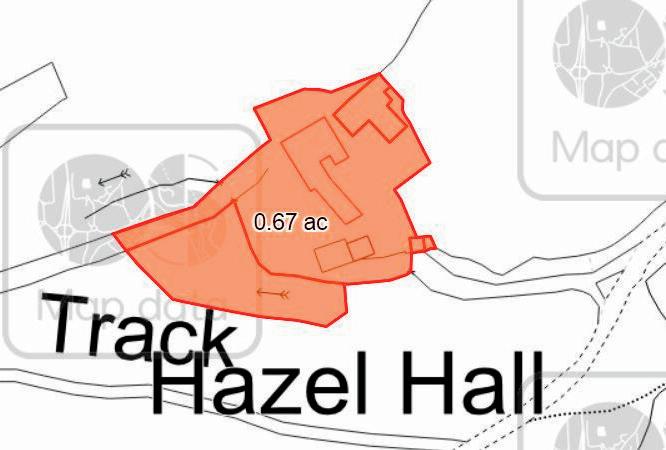
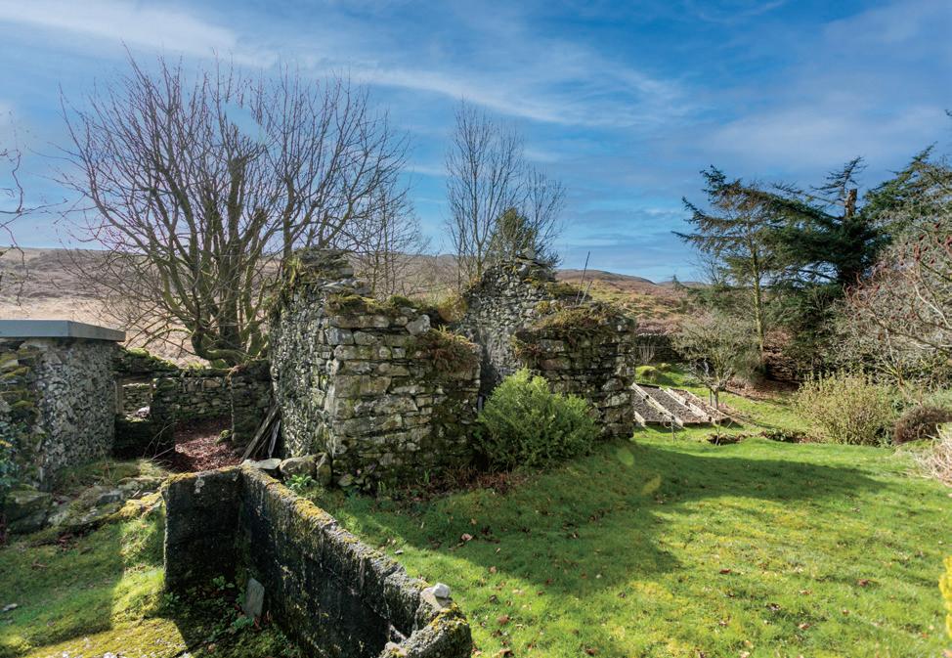
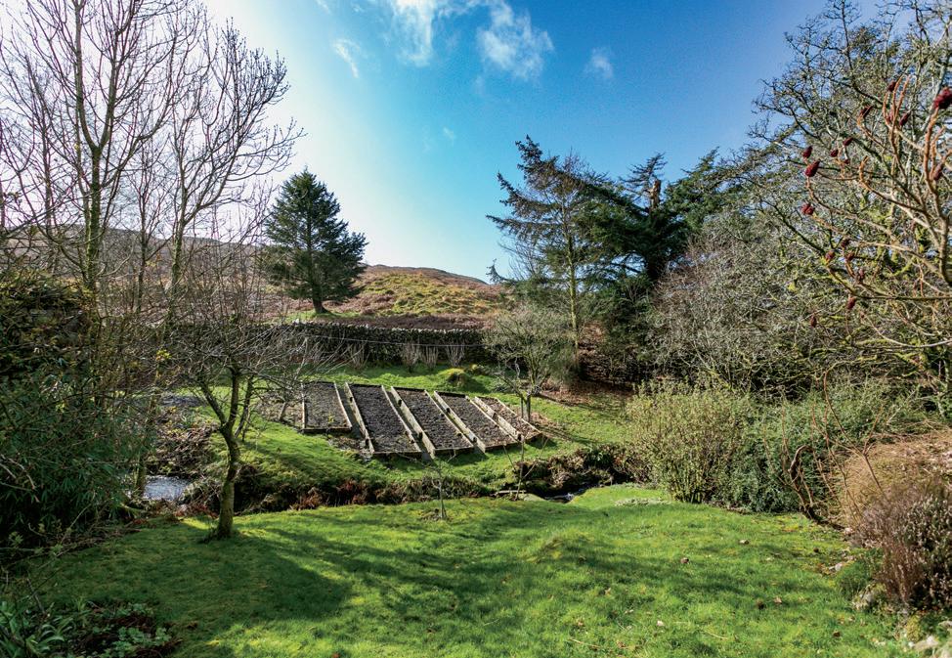
Agents notes: All measurements are approximate and for general guidance only and whilst every attempt has been made to ensure accuracy, they must not be relied on. The fixtures, fittings and appliances referred to have not been tested and therefore no guarantee can be given that they are in working order. Internal photographs are reproduced for general information and it must not be inferred that any item shown is included with the property. For a free valuation, contact the numbers listed on the brochure. Printed 28.03.2023


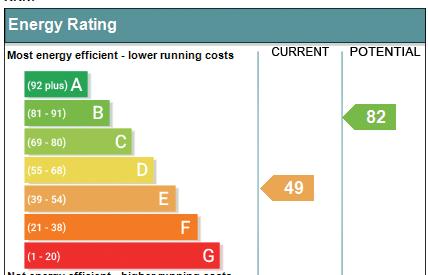
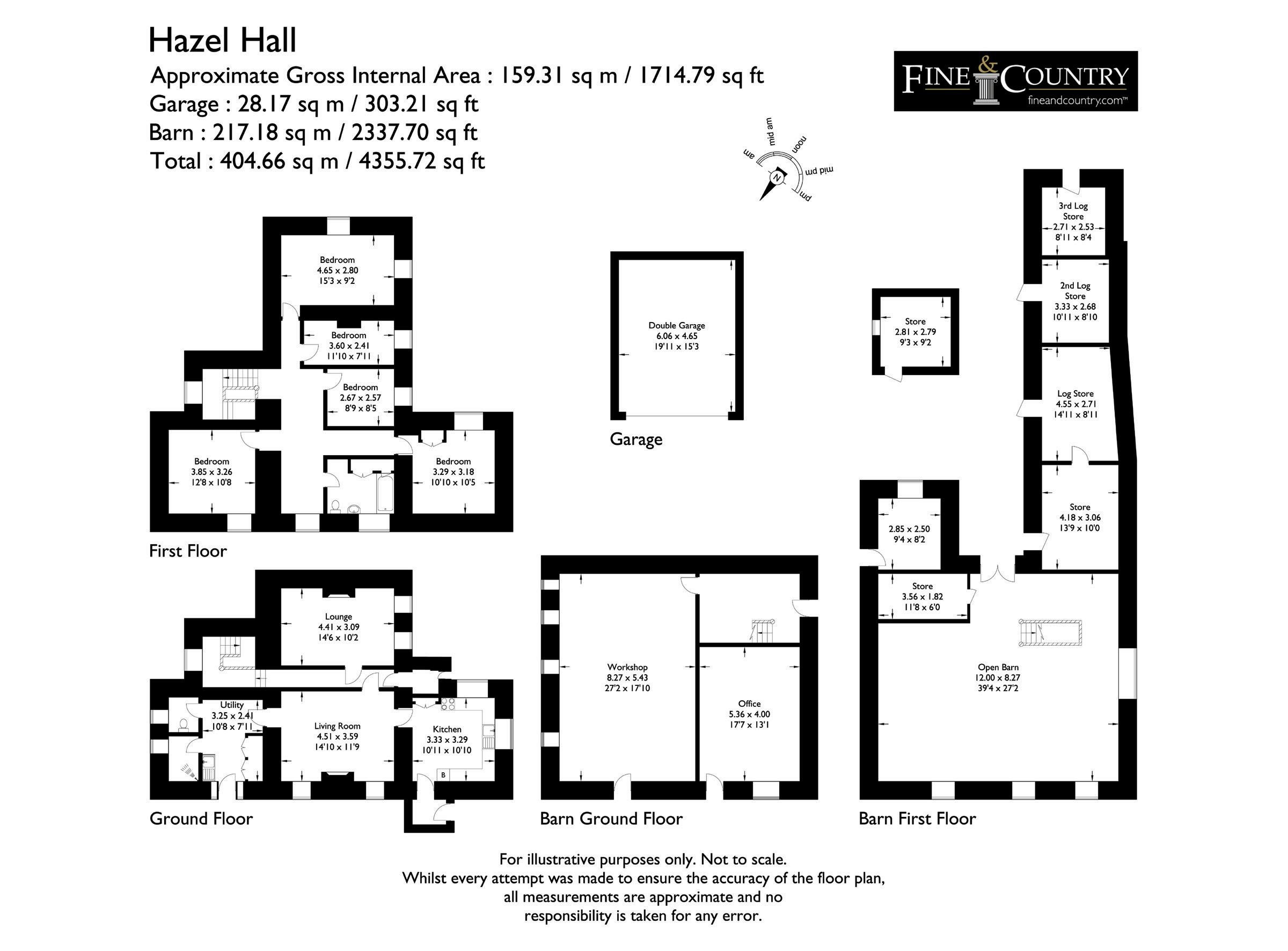
M6 J36 30.5 miles
Oxenholme station 30.2 miles
Coniston 4.2 miles
Ulverston (station) 13.7 miles
Manchester airport 104.7 miles
The above journey distances are for approximate guidance only and have been sourced from the fastest route on the AA website from the property postcode.
Primary
Coniston COE Primary School
Secondary
John Ruskin School - aged 11 – 16 (Coniston) then onto The Lakes School, Ulverston Victoria High School or Furness Academy
Local independent schools – Windermere School, Chetwynde School (Barrow in Furness) and St Bees School
Based on approximate direct train journey durations from Oxenholme train station on the main West Coast line. Train service durations vary, please check nationalrail.co.uk for further details.
The single track lane from the A593 to the drive is Local Authority adopted.
Use Sat Nav** LA21 8BU with reference to the directions below:
Torver is mid way between Coniston and Broughton In Furness on the A593 and may be approached from either direction. Alternatively, travel along the A5084 from the south via Greenodd and Lowick. Directions are given from the centre of Torver from The Wilsons (a lovely country pub with rooms) which is right on the roadside, you can’t miss it. With the pub on your right, head along the A593 and turn first left onto to the unmarked lane immediately after the stone and render detached cottage on the junction. From this turn, drive three quarters of a mile along the lane**. The lane opens out as it crosses the common with swathes of bracken and gorse lining the route. Eventually you will come to a turning on the right with a small triangle of grass. There’s a name plate here for Hazel Hall – you’ve arrived. Turn off the lane and proceed towards the house, its roof is just visible from the lane. Crossing the small bridge you go through wooden gates to the parking area.
** Satnav will take you too far along the lane.
Coniston Sailing Club
Coniston Boating Centre
Indoor (winter) and outdoor bowling in Coniston
Tennis, football and cricket clubs (Coniston)
Sports and Social Club (Coniston)
Yacht and motor boat clubs on Lake Windermere
Golf clubs at Windermere and Ulverston
Ulverston is home to many clubs and societies
The Wilsons in Torver
Undercrag (lunch and afternoon tea and cakes)
You can walk for hours without reaching a road (Torver Common is open access and Torver Tarn a popular destination) or head for Coniston Old Man. After that, there are 214 Wainwright Fells to ramble, climb and conquer.
Mains electricity. Private water.
Private drainage to a treatment plant installed in 2018.
There are solar panels fitted that generated £1625.35 in 2022, tax free and index linked. Oil fired central heating with a 2300 litre capacity tank.
Broadband connected. Power (single phase electricity) and light to the barn.
Guide price £850,000
Council tax band - G
Registered in England and Wales. Company Reg No. 4270819 Registered Office: Ellerthwaite Square, Windermere, Cumbria, LA23 1DU copyright © 2023 Fine & Country Ltd.
Tenure - Freehold
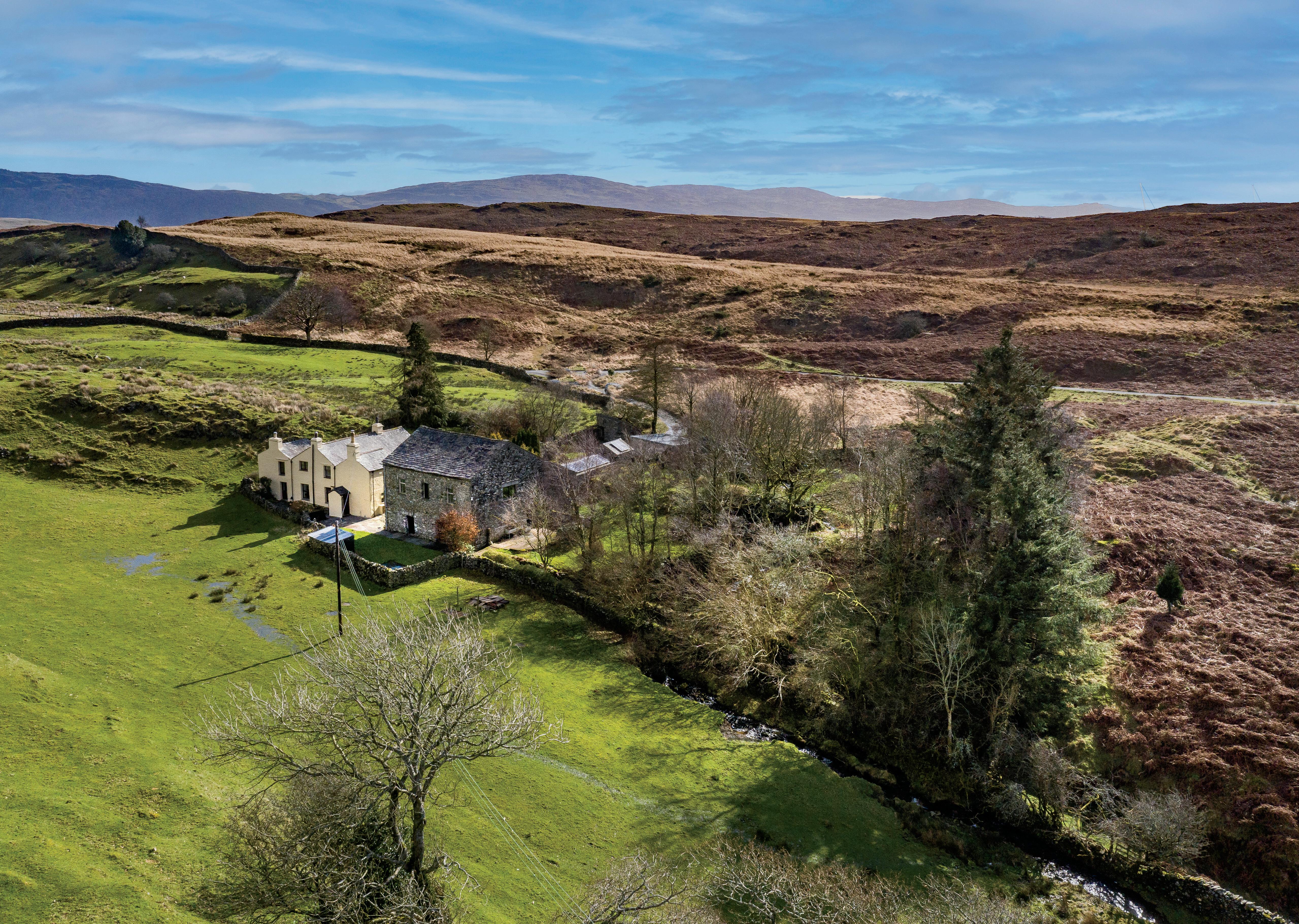
Fine & Country is a global network of estate agencies specialising in the marketing, sale and rental of luxury residential property. With offices in the UK, Australia, Egypt, France, Hungary, Italy, Malta, Namibia, Portugal, South Africa, Spain, The Channel Islands, UAE, USA and West Africa we combine the widespread exposure of the international marketplace with the local expertise and knowledge of carefully selected independent property professionals.
Fine & Country appreciates the most exclusive properties require a more compelling, sophisticated and intelligent presentationleading to a common, yet uniquely exercised and successful strategy emphasising the lifestyle qualities of the property.
This unique approach to luxury homes marketing delivers high quality, intelligent and creative concepts for property promotion combined with the latest technology and marketing techniques.
We understand moving home is one of the most important decisions you make; your home is both a financial and emotional investment. With Fine & Country you benefit from the local knowledge, experience, expertise and contacts of a well trained, educated and courteous team of professionals, working to make the sale or purchase of your property as stress free as possible.