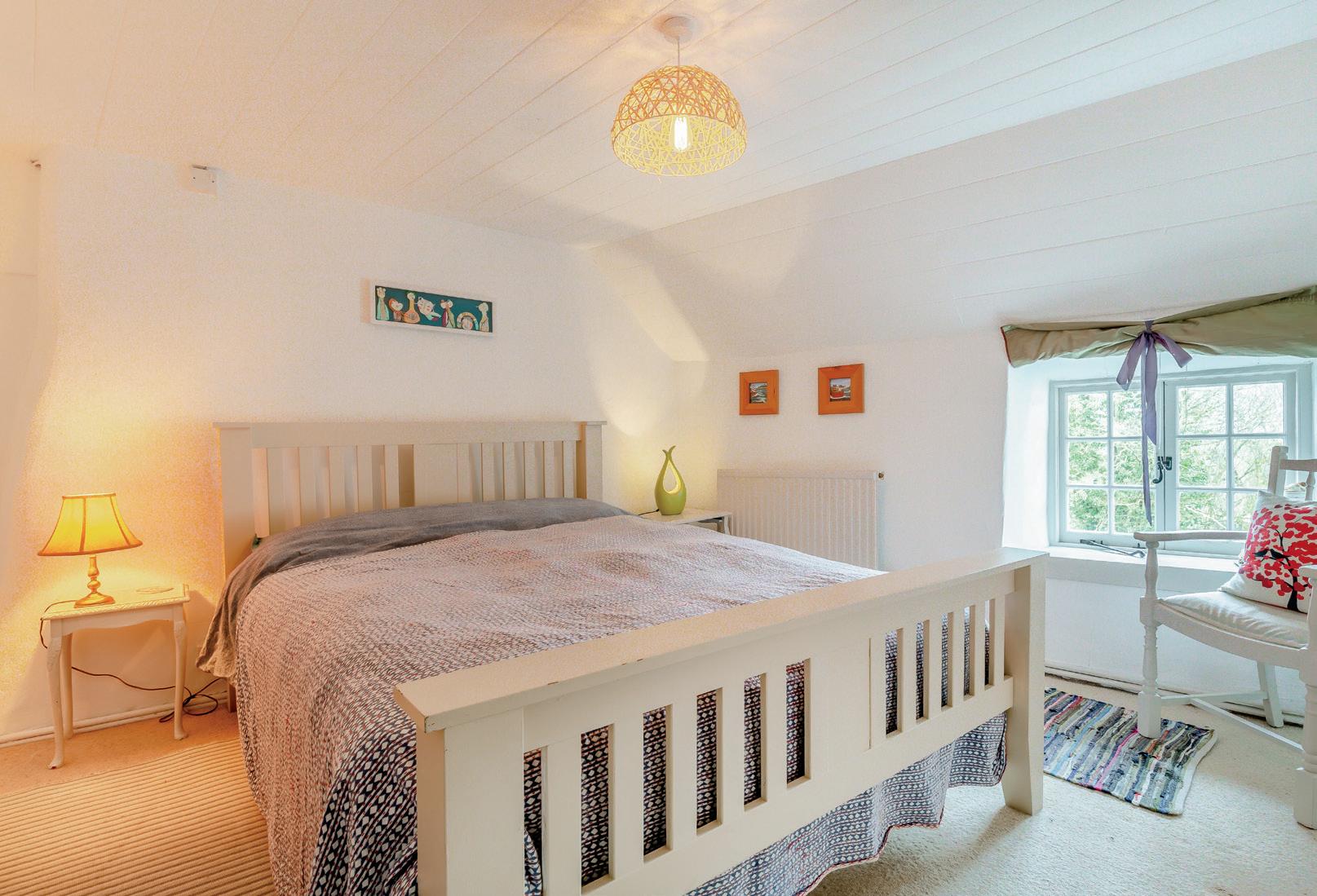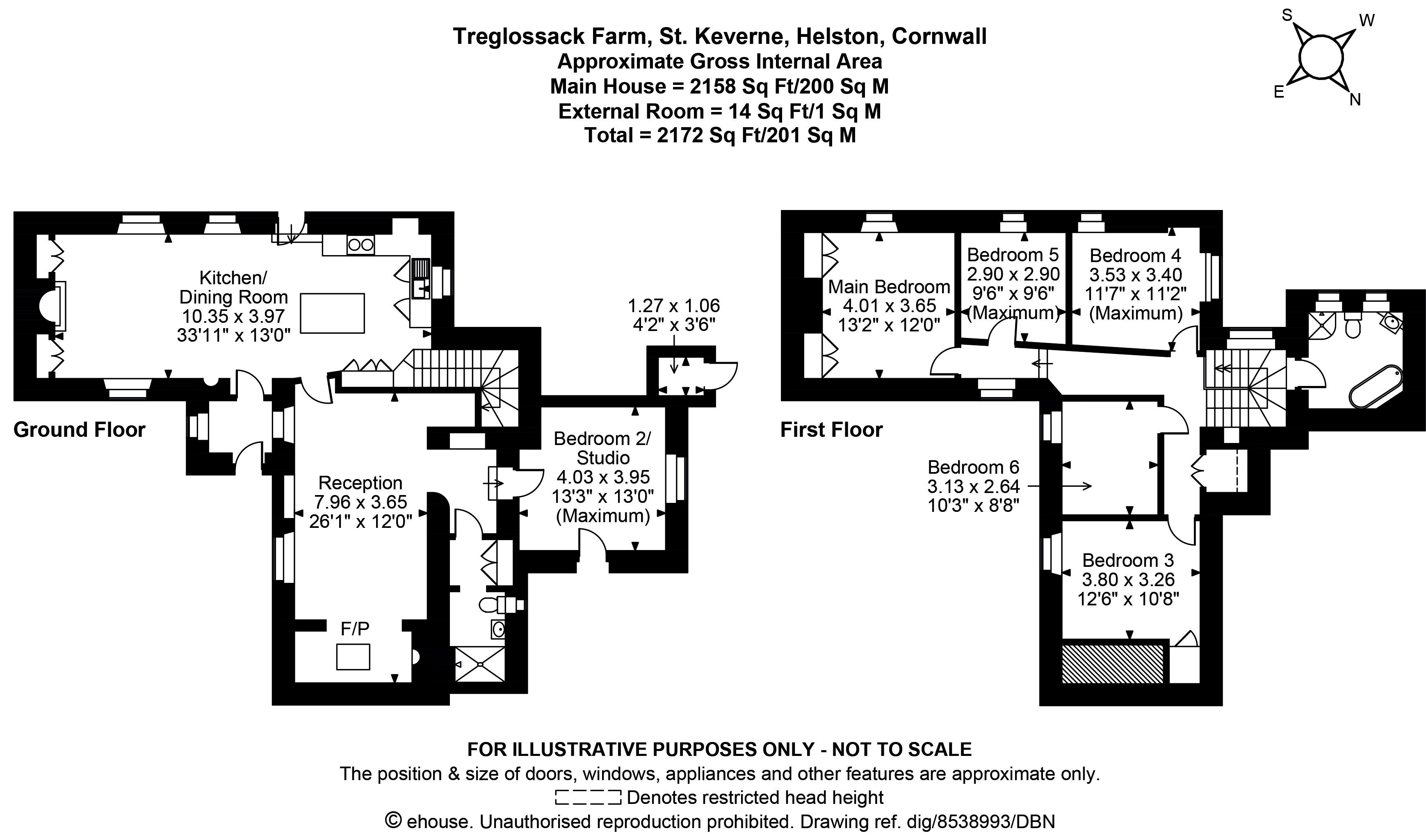 Treglossack Farm
St. Keverne | Helston | Cornwall | TR12 6PS
Treglossack Farm
St. Keverne | Helston | Cornwall | TR12 6PS
 Treglossack Farm
St. Keverne | Helston | Cornwall | TR12 6PS
Treglossack Farm
St. Keverne | Helston | Cornwall | TR12 6PS
Seller Insight
Treglossick Farmhouse is a stunning property dating from the fifteenth century although there is evidence that a building has been on the site from the thirteenth century. It is a home of immense character and charm, where original features blend naturally with the sophistications of modern living. Fleur, the present owner, explains that she quite simply fell in love with the house, that has a warm and welcoming ambience, and a garden which wraps around the house, creating the sense of living in a tranquil and private bubble.
Fleur has made some interior alterations to the house, always working with great care to preserve and enhance the period features. The kitchen has been moved to its original position, whilst the old kitchen is now a ground floor bedroom/studio. As the living room was quite dark, the walls were taken back to the stone and relimed. During this process lintels, taken from a sailing ship, were uncovered and are now a stunning feature in the spacious, light room.
Every room has an enchanting ambience. The beams in the superb farmhouse kitchen, combine with the large table for twelve, comfy armchair and Aga to create an atmospheric, warm, and sociable hub, perfect for family and friends. The living room is a delight where the beams, inglenook and old cloam oven, form a room with a great sense of history but also an ultra comfortable modern setting where you can relax or entertain at least fourteen people. Fleur says she feels the house gives you warm hugs and the living room is a perfect example of this.

The glorious garden is an enchanting green and private world where you are surrounded by sub tropical plants, lawn, and shrubbery. You can settle by one of the three ponds or even sleep out in the summer. An al fresco meal in the sun filled courtyard garden is an almost Mediterranean experience. The garden is an idyllic and private oasis where you can destress and savour the beauty around you.
The farm enjoys an ideal location on the Lizard Peninsula and is only a short distance from the sea and the large village of St Keverne with Helston and Falmouth within easy reach. The area is an excellent holiday destination and Fleur says that if you vacate the house during the school summer holidays you have a very good income. She will miss the lovely life style she has enjoyed in the house but is sure the next owners will love it as she has.*
* These comments are the personal views of the current owner and are included as an insight into life at the property. They have not been independently verified, should not be relied on without verification and do not necessarily reflect the views of the agent.



Step inside Treglossack Farm
A period property of immense charm and character, this spacious, five bedroom attached farmhouse is located on the outskirts of Porthallow close to the Cornish village of St Keverne. From beamed ceilings to sloping floors and stable style doors, the residence is awash with characterful features with a real highlight being the impressive walk in Inglenook fireplace which acts as a focal point for the lounge. The property benefits from oil fired central heating and is cradled by its generous gardens which boasts many well established plants and shrubs. To the rear of the residence is a parking area.
In brief, the accommodation comprises an entrance porch, kitchen/diner, lounge, inner hall, shower room and completing the ground floor a hobbies room/ bedroom six. Accessed from the half landing is a bathroom and on the first floor are five bedrooms.
“Treglossick Farmhouse is a stunning property dating from the fifteenth century although there is evidence that a building has been on the site from the thirteenth century. It is a home of immense character and charm, where original features blend naturally with the sophistications of modern living. Fleur, the present owner, explains that she quite simply fell in love with the house, that has a warm and welcoming ambience, and a garden which wraps around the house, creating the sense of living in a tranquil and private bubble.”
Porthallow, meaning “port at the end of the moor”, is a traditional Cornish fishing village situated on the eastern side of The Lizard peninsula which has been designated as an area of outstanding natural beauty. It has its own beach, used by those who enjoy waterborne sports especially diving on the Manacles an area of submerged rock where there are a number of wrecks. The village has its own public house, ‘The Five Pilchards’, a fish restaurant and there is the ‘Fat Apples’ café on the edge of the village and further amenities are available in the nearby village of St. Keverne. St. Keverne has public houses, general store, butcher, doctor’s surgery and primary school amongst it’s amenities. More
extensive amenities can be found in the market town of Helston which is 12 miles away. Treglossick Farm falls within the catchment of the highly regarded Mullion Secondary school.
THE ACCOMMODATION COMPRISES (MEASUREMENTS APPROX)
ENTRANCE AREA
With tiled floor, window to the lounge and door to KITCHEN/DINER 10.29m x 3.89m (33’9” x 12’9”) A large characterful kitchen/diner with charming beamed ceiling and feature fireplace housing a wood burner with alcoves to either side. The room is triple aspect with outlook to the front, rear and side. There is a door to the rear garden and outside dining area.


KITCHEN AREA
An attractive kitchen comprising of working top surfaces incorporating a one and half bowl ceramic sink unit with drainer and mixer tap and flexible hose over. There is a built in hob, oil fired Aga, electric oven and a dishwasher. There is an independent electric water heater for the sink. Stairs to the first floor and door to

LOUNGE 6.63m x 3.51m (21’9” x 11’6”)
With outlook to the front and having an impressive Inglenook fireplace with bread oven housing a multi fuel burner. The room has a beamed ceiling and opening to HALL With door to the hobbies room/ bedroom six and door to

SHOWER ROOM
Comprising close coupled w.c., shower cubicle and a wall mounted wash basin with mixer tap over. There are particularly tiled walls, window to the rear, tiled floor, built in cupboards and the room houses the boiler.
HOBBIES ROOM/BEDROOM SIX 3.96m x 3.96m (13’ x 13’)
With outlook to the side garden and having a stable style door to the garden. The room has a skylight and spotlighting.

Step inside
Treglossack Farm
STAIRS AND LANDING
Having a half landing with window to the side, door to the bathroom and stairs to the first floor.
BATHROOM
Comprising close coupled w.c., shower cubicle, wash basin with mosaic surround and mixer tap over and bath with mixer tap over. There is a tiled floor, outlook to the side, spotlighting and a heated towel rail.

UPPER LANDING
Having built in cupboards, access to the loft and access to all remaining bedrooms.


BEDROOM ONE
4.04m x 3.66m (13’3” x 12’) With built in cupboards and an outlook to the side.
BEDROOM TWO
Outlook to the front and having a built in cupboard.
BEDROOM THREE
3.66m x 3.05m (12’ x 10’) Outlook to the side and having a window seat.
BEDROOM FOUR
3.05m x 2.67m (10’ x 8’9”) With outlook to the front.
BEDROOM FIVE
2.90m x 2.90m (9’6” x 9’6”) With outlook to the side.




Step outside
Treglossack Farm


The outside space is a real feature of Treglossick Farmhouse with gardens cradling the main residence boasting an abundance of well established plants and shrubs. There is a useful utility cupboard, catheral style hen coop and a pleasant summer house. To the rear of the garden is a parking area which is accessed via a shared driveway. To the front of the residence is a wall enclosed courtyard with many established plants and shrubs.




SERVICES
Mains electricity, water and private drainage.
AGENTS NOTE ONE
We are advised that the property is a Grade II listed property.

AGENTS NOTE TWO
Due to the characterful nature of the property all measurements given are average measurements for the rooms as many of the rooms are of irregular shapes and sizes.
AGENTS NOTE THREE
A shared driveway leads to the parking area.
COUNCIL TAX BAND Band
ANTI MONEY LAUNDERING REGULATIONS - PURCHASERS
We are required by law to ask all purchasers for verified ID prior to instructing a sale.
PROOF OF FUNDS - PURCHASERS
Prior to agreeing a sale, we will require proof of financial ability to purchase which will include an agreement in principle for a mortgage and/or proof of cash funds.
DATE DETAILS PREPARED
1st March 2023
DIRECTIONS
From Helston A3083 signposted to The Lizard. At the end of RNAS Culdrose turn left at the roundabout signed St. Keverne. Follow this road down the valley and up the other side. As you come to the next roundabout turn right to St. Keverne passing Garras school on your right hand side. Continue along this road for approximately 1.5 miles and after the entrance to the Trelowarren Estate turn left signposted St. Martin. Head into the village of St. Martin and at the T junction turn right signposted Manaccan & St. Keverne. Follow this road for approximately 3 miles and turn right signposted Porthallow. Head down the hill and the property will be found on the left hand side.
VIEWINGS
To view this property or any other we are offering for sale simply call the office on 01326 565566.
Agents notes: All measurements are approximate and for general guidance only and whilst every attempt has been made to ensure accuracy, they must not be relied on. The fixtures, fittings and appliances referred to have not been tested and therefore no guarantee can be given that they are in working order. Internal photographs are reproduced for general information and it must not be inferred that any item shown is included with the property. For a free valuation, contact


listed

