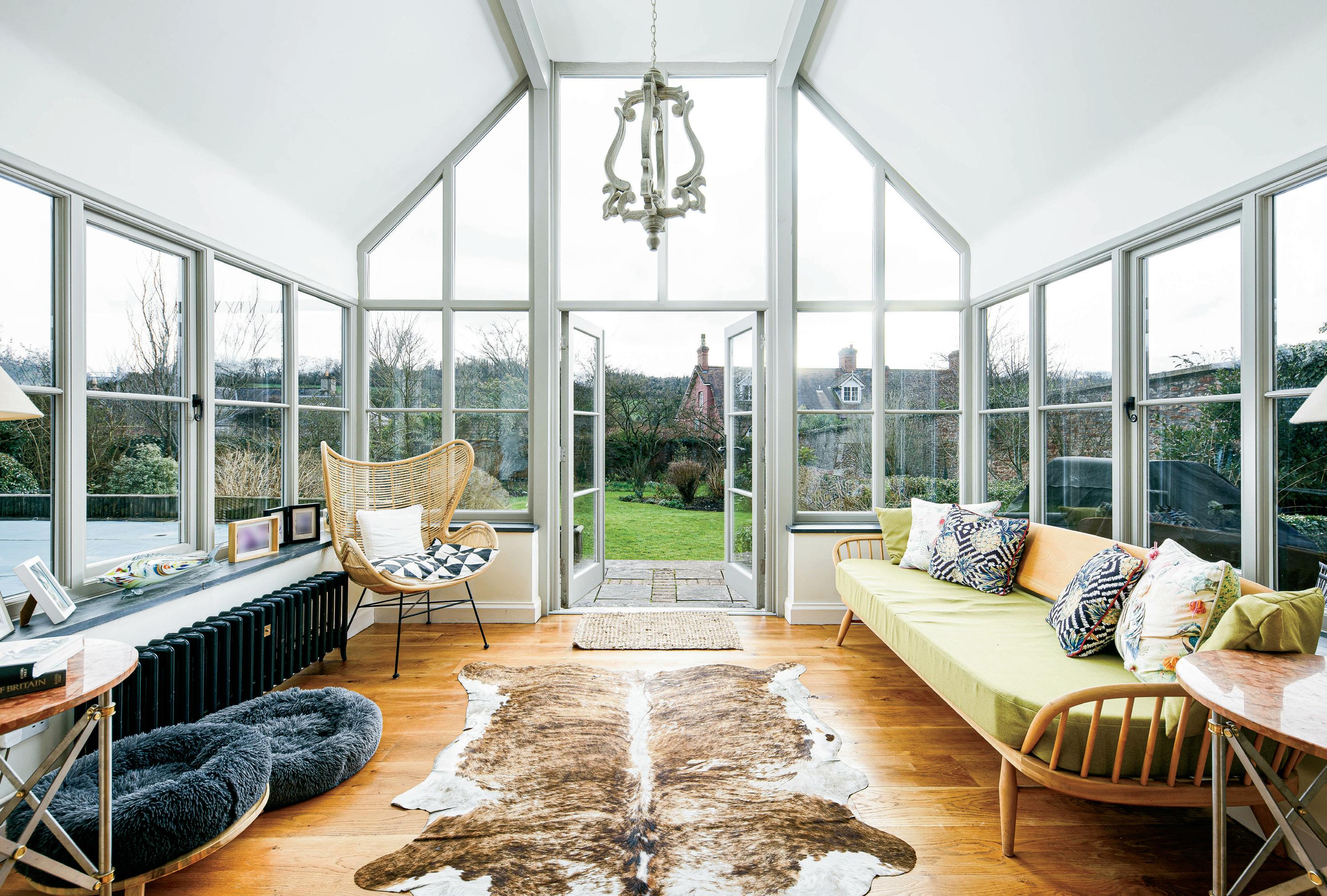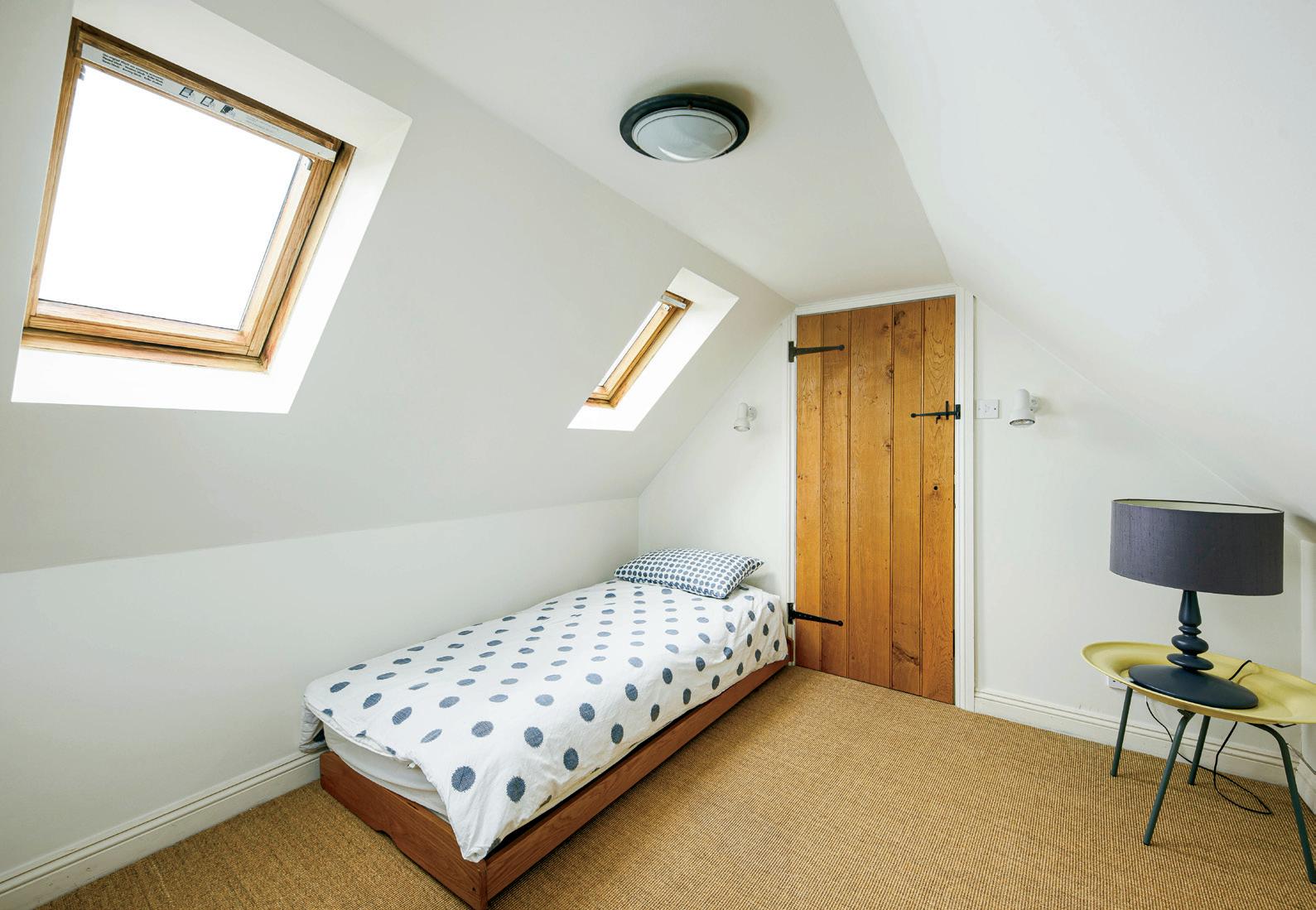Sharcombe Holt
Dinder | Wells | Somerset | BA5 3PF


Sharcombe Holt
Dinder | Wells | Somerset | BA5 3PF

A beautifully renovated, detached barn conversion offering 8 bedrooms, 4 bath/shower rooms and set in approx. 3 ¼ acres of grounds, just 2 miles from Wells in the popular village of Dinder.



Sharcombe Holt was converted into a dwelling in the 1980s and, since then, has been lovingly renovated and improved by the owners. With 6 bedrooms, 3 reception rooms, 3 bath/shower rooms, a separate studio/gym with shower room and an attached annexe with a further 2 bedrooms, this gorgeous property offers flexible living with lots of additional potential. The house has a beautiful flow and a holiday feel with high ceilings, archways, open landing, French doors onto the patio and pool area, a south facing walled garden and further grounds and orchard. The front of the property has its own courtyard/driveway with plenty of space for several vehicles and a newly built carport.
The entrance hall features a stunning arch straight ahead, leading through to the open dining room, located between the garden room, sitting room and kitchen. The oak flooring continues from the entrance hall into all other rooms (apart from the kitchen).
In the west wing sits a stylish and spacious sitting room with triple aspect and a centralised wood burning stove giving a cosy feel. There are French doors to the walled garden terrace and two eye-catching arched glass doors that open onto a decking area overlooking the orchard. There is a doorway that leads onto a corridor with 3 double bedrooms (one featuring a vanity unit basin) and a family bathroom.

Heading back to the entrance hall and up the stairs, you will find a spacious landing overlooking the dining room, which leads to a lovely double bedroom with ensuite bathroom (this could equally be another master suite). Beyond this room there is access to a further two rooms, one of which is currently used as a children’s play room. The last room has a little staircase that links to the lower bedroom on the west wing.
The kitchen has been finished to a high specification with terrazzo tiled floor, imported Italian stone worktop and wall splashback, central island, Falcon induction range cooker, pantry, two Velux windows and the sink cleverly positioned with a garden outlook.
Next to the kitchen is a laundry room/cloakroom and across the hallway sits the master suite. This gorgeous room has French doors opening out onto the pool area, open arch to dressing room with lots of cupboard storage and ensuite bathroom with additional shower.
Beyond the kitchen and laundry room/cloakroom, there is a long corridor that leads to the attached annexe with its own front door and direct access to the garden. The studio kitchen space is fully equipped with a double oven, hob, sink and integrated dishwasher as well as granite worktops and a central island. The hot water tank and boiler is located here, along with air conditioning unit. On the first floor of the annexe are two rooms however there is additional space to develop and expand.
Opposite the front door is a separate annexe with a studio, gym and shower room all with under floor heating. The gym features bifold doors that open out to the courtyard.


You just know when you have found the right home. You can’t always say why, what exactly it is about a particular house that makes your heart flutter. The owners of Sharcombe Holt had lived in a number of countries and were in Italy when they decided to move back to the UK. “We wanted to be within easy reach of Bristol Airport and in a property that had flexibility, but there wasn’t a big wish list. I flew in for one full day of property viewings, eight in total. Sharcombe Holt was the first on the schedule and as soon as I walked in, I felt at home.”
They mentioned the property’s ‘villa-style’ layout as being a real attraction, as well as the number of windows that flooded every room with light. It wasn’t the typical period style home that the area is known for, but “the house made us feel special”. Situated in the stunning and highly regarded village of Dinder, you are located close to Wells but not in it, so you can enjoy the benefits of village life as well as plenty of privacy.

It wasn’t long after moving in that the owners got to work transforming run-down outbuildings to provide work-from-home spaces complete with superfast broadband. One such building was made into an office and gym including a shower room. The garage they converted into a two-storey studio with a brand-new kitchen providing the ideal space for their architectural cake business. This studio could be easily adapted into a separate living space for guests or a family member, should you wish. “We were very thankful for these workspaces and all the land during lockdown.”
“One of my most favourite things about the house is the immediate aspect when you open the front door. You look through the arch to the garden view beyond the sun room. It’s open, warm and inviting all at once, and it’s a lovely welcome every time you arrive home. I never tire of it.
Another of my favourite spaces is the master bedroom, which has French doors that open onto the garden and swimming pool - it really is a sanctuary.”
The master is currently situated on the ground floor, but there are alternative options on the first floor should you wish. When it comes to land, this home is not short of space, there is a paddock at the front of the property where the owners’ kids played and where they also hosted many a party. The walled garden is a very pretty space and is where you will also find the pool, which has been well used by the family over the years. In addition, you have the back fields, orchards and vegetable garden. There are lots of apple trees, which the owners get pressed into juice and drink throughout the year. The land has been home to a number of beehives, and the current owners also loan some of the land for sheep to graze on.
Previous owners have had ponies and the property lends itself very well to those looking for a small holding or similar. It is this variety of outside space that continues to add to the unique qualities of this home, “you are the custodians of a property whilst you are there – you make your changes and leave your mark, the next owners will do the same.”
Dinder is a unique village in that it is owned by an estate, and as you explore you will discover some grand mansion houses. It’s a tight community, which is evident at the Village Hall, a space well used by local residents for events such as film clubs and barn dances. The nearest pub is located in the next village Croscombe, but this is only about a mile away. The owners also told us about a wonderful walk through the woods that takes you straight into Wells.
The beautiful Church of St Michael is a Grade II* listed building; it was built in the 14th century and rebuilt in the 15th. If you look around the south chapel window, you will see a stone carving of a two-headed dragon – the legend of the Dragon of Dinder goes back centuries. There are also other legends and stories to discover about this village, we’re not going to tell you them all – where’s the fun in that?
Sharcombe Holt is a home that offers lots of flexibility, allowing you to adapt and reshape it to meet the needs of your family. “It is a very happy and welcoming home that has been good to our family, we’ve made a ton of memories here that we will cherish. It is a home that grabbed our attention instantly and that feeling has never gone away – we will miss everything this home has given our family.”
* These comments are the personal views of the current owner and are included as an insight into life at the property. They have not been independently verified, should not be relied on without verification and do not necessarily reflect the views of the agent.
























Outside
Sharcombe Holt has approx. 3 ¼ acres of land. A drive leads to the property (one neighbour has shared access). There is plenty of space for several vehicles and a carport. The immediate walled garden that links from garden room and master bedroom is south facing and features a pool and alfresco dining area. There is a small pond and stone building towards the bottom of the garden to house any gardening equipment. The rest of the land towards the west is known as “The Orchard” which features a large pond and is accessible via a gate from the walled garden. The owners have sheep that graze here, along with around 30 apples trees, fruit cages and a vegetable patch.

Location
Dinder is a picturesque, small English village and owned by the Dinder Estate and very much cared for. Protected and with community feel, the village is a mere 2 miles east of Wells, 2.5 miles from Shepton Mallet and under 20 miles of Bath. There is a village hall and a church very close by. The 174 bus stops in Dinder and heads to surrounding towns and cities including Bath. Castle Cary train station is under 10 miles away. Dinder is just over 21 miles from Bath City Centre, 18 miles from Bristol Airport and 23 miles from Bristol City Centre.
• Oil central heating
• Solar Panels to heat pool

• Double glazing

• Truespeed Internet
• Council tax Somerset County Council: Band F
• Freehold
• EPC Rating D

Agents notes: All measurements are approximate and for general guidance only and whilst every attempt has been made to ensure accuracy, they must not be relied on. The fixtures, fittings and appliances referred to have not been tested and therefore no guarantee can be given that they are in working order. Internal photographs are reproduced for general information and it must not be inferred that any item shown is included with the property. For a free valuation, contact the numbers listed on the brochure. Printed 15.03.2023





Fine & Country is a global network of estate agencies specialising in the marketing, sale and rental of luxury residential property. With offices in over 300 locations, spanning Europe, Australia, Africa and Asia, we combine widespread exposure of the international marketplace with the local expertise and knowledge of carefully selected independent property professionals.
Fine & Country appreciates the most exclusive properties require a more compelling, sophisticated and intelligent presentation – leading to a common, yet uniquely exercised and successful strategy emphasising the lifestyle qualities of the property.
This unique approach to luxury homes marketing delivers high quality, intelligent and creative concepts for property promotion combined with the latest technology and marketing techniques.
We understand moving home is one of the most important decisions you make; your home is both a financial and emotional investment. With Fine & Country you benefit from the local knowledge, experience, expertise and contacts of a well trained, educated and courteous team of professionals, working to make the sale or purchase of your property as stress free as possible.
The production of these particulars has generated a £10 donation to the Fine & Country Foundation, charity no. 1160989, striving to relieve homelessness.
Visit fineandcountry.com/uk/foundation

SENIOR ASSOCIATE


follow Fine & Country Wells and Chew Valley on Fine & Country Wells

Melbourne House, 36 Chamberlain Street, Wells, BA5 2PJ
01749 608 333
Fine & Country Chew Valley
Combe Lodge, Bourne Lane, Bristol BS40 7RG
01761 252501
SALES NEGOTIATOR
