Weston Hall
Standon | Staffordshire | ST21 6RF


Weston Hall
Standon | Staffordshire | ST21 6RF

Weston Hall is an imposing seven - eight-bedroom, Grade II Listed Georgian residence, situated in the tiny hamlet of Weston near Standon, some four miles north of the market town of Eccleshall in Staffordshire.
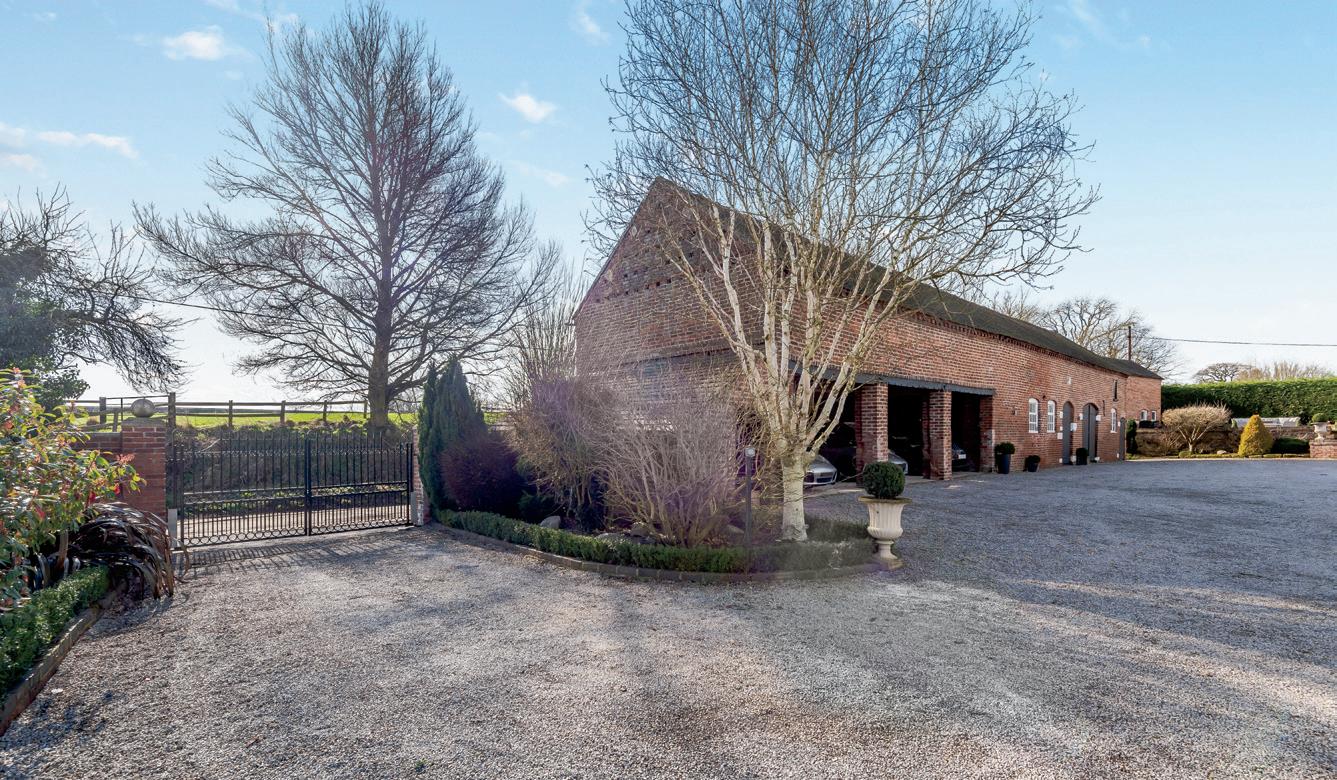
The house has been modernised and extended by the current owners and offers versatile accommodation over three floors, making this an ideal large family home with lovely gardens to the front as well as stunning views over surrounding countryside. There are four reception rooms, including the very sociable and spacious kitchen/breakfast room and garden room on the ground floor. There are seven bedrooms in total with four bedrooms on the first floor and a further three on the second floor, with three of the bedrooms having en-suite facilities. Outside there is a detached bothy ideal for entertaining, as well as substantial outbuildings for multiple storage opportunities. A property filled with character features whilst maintaining a modern and contemporary theme throughout. In summary, a practical character family home positioned in a popular location with stunning views.
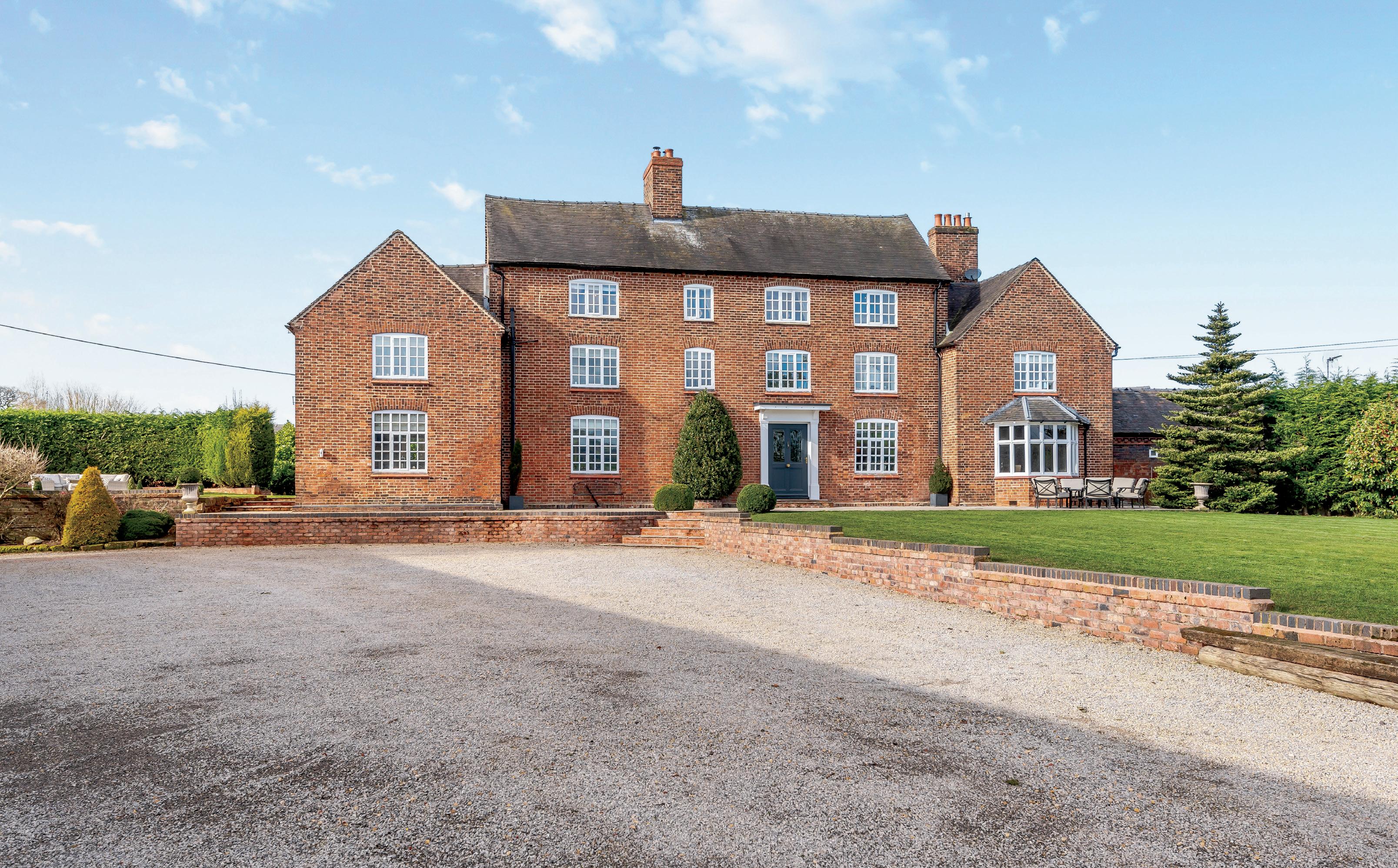
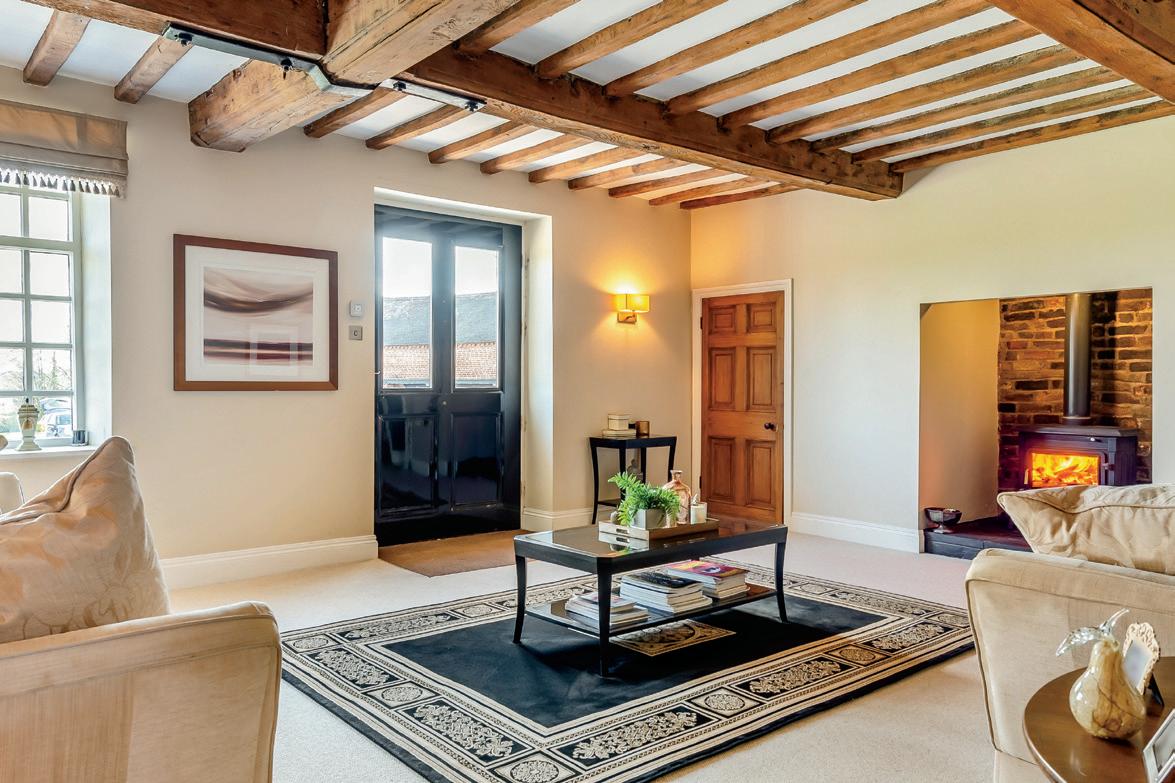
On entering Weston Hall, you are immediately met with the impressive substantial sized reception hall and drawn into the past with its abundance of character features including the very welcoming fireplace complimented by the exposed beams. This theme continues throughout this lovely Georgian home with much of the work carried out by the current owners, creating a balance of modern and contemporary styling throughout. This is very apparent in the formal dining room with the neutral décor complimented by the focal points of the rooms namely the fireplace, the exposed wooden flooring and beams to the ceiling as well as some delightful views over the front gardens. The kitchen, in contrast, is much more modern in styling and design while maintaining the character features. These include the Aga complemented by the beautiful handmade bespoke kitchen, an island and the room is finished off with tiled flooring whilst still maintaining the character with exposed beams to the ceiling. The kitchen naturally flows into the garden room with its impressive, vaulted ceilings which allows natural light to flood into the room, as well as the bi-fold doors which run through to the rear garden. This open plan ambiance continues into the main reception room, which is spacious and naturally light, but also cosy with its focal point being the multi fuel stove, complimented again with the exposed beamed ceiling. A study for homeworking, a fully functional cinema room, a separate utility room, boot room and downstairs WC complete the ground floor accommodation.
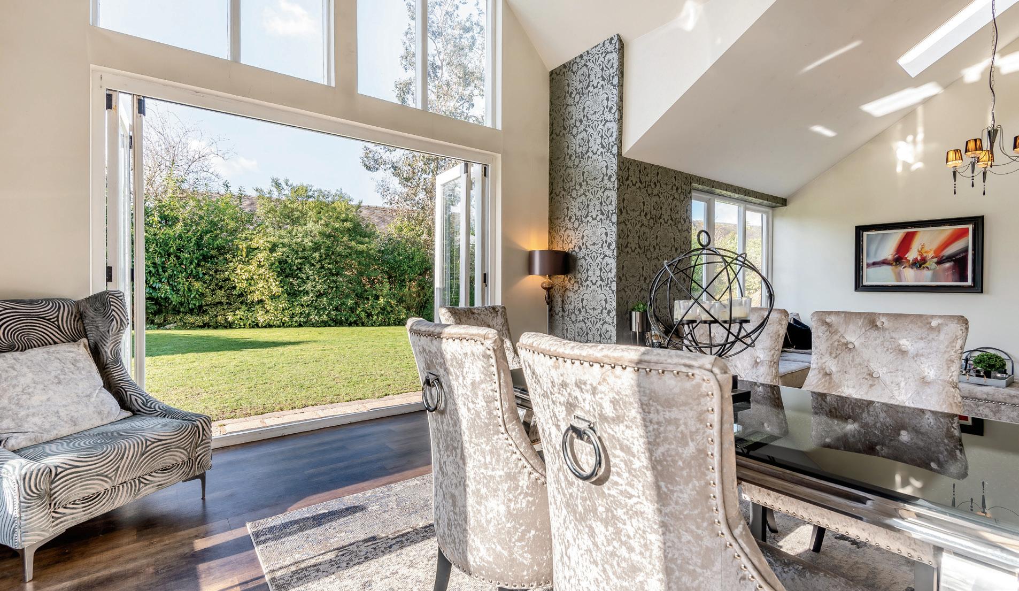
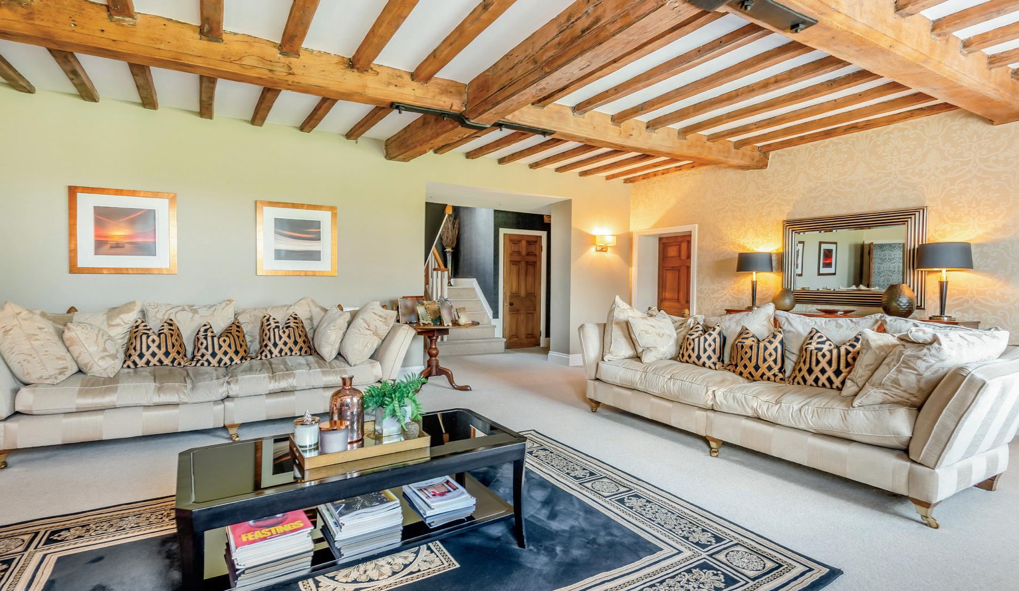
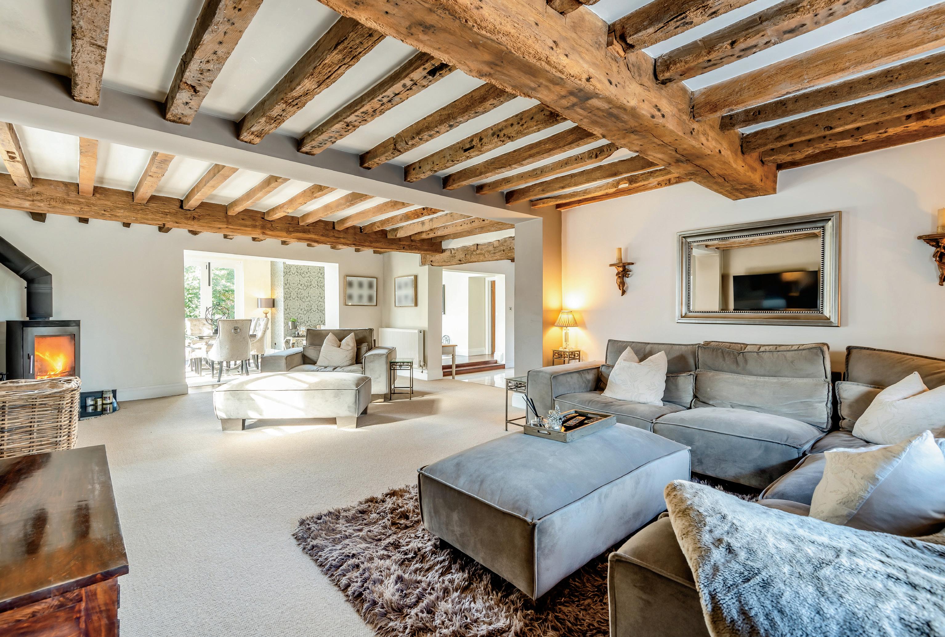
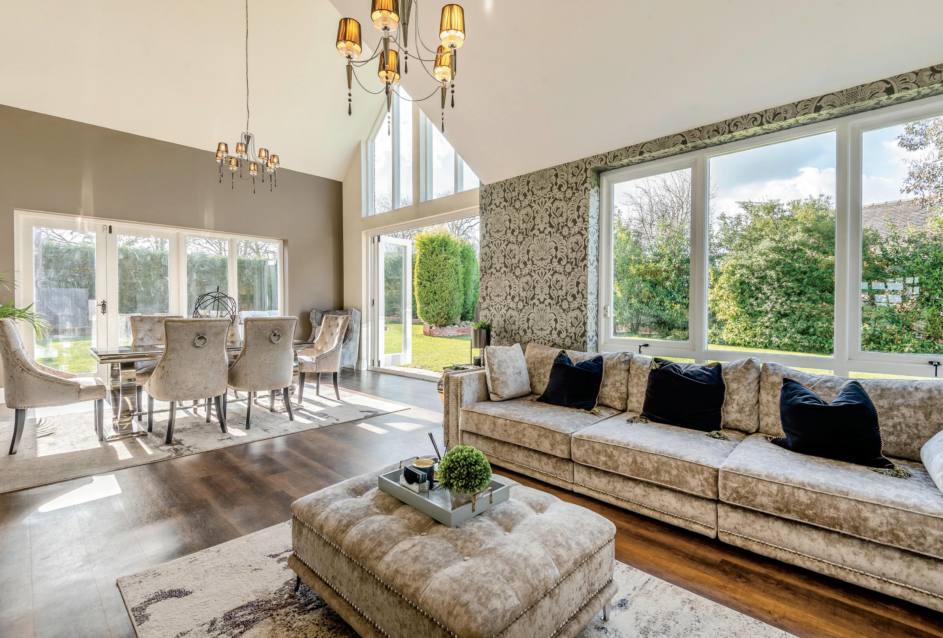
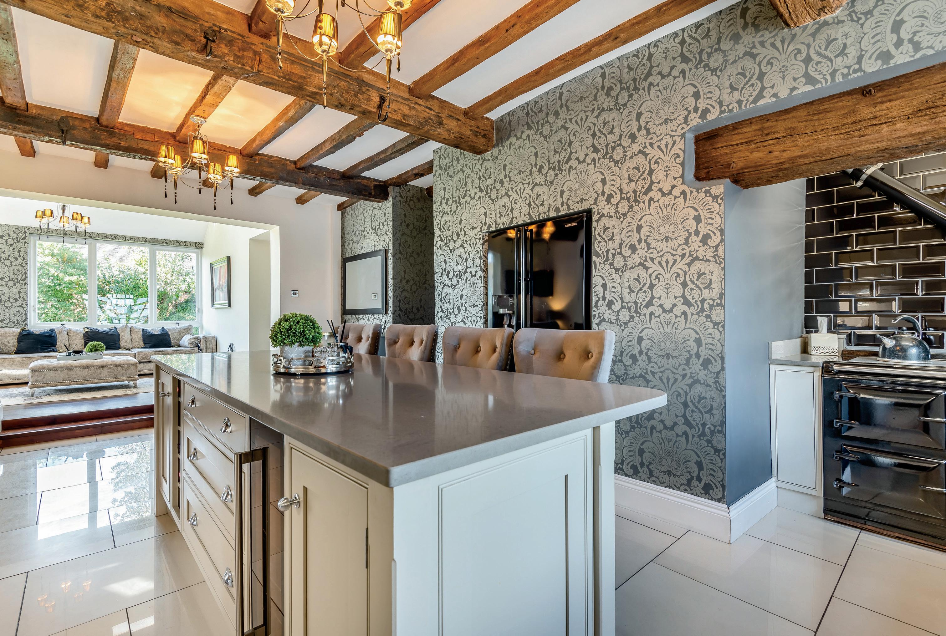
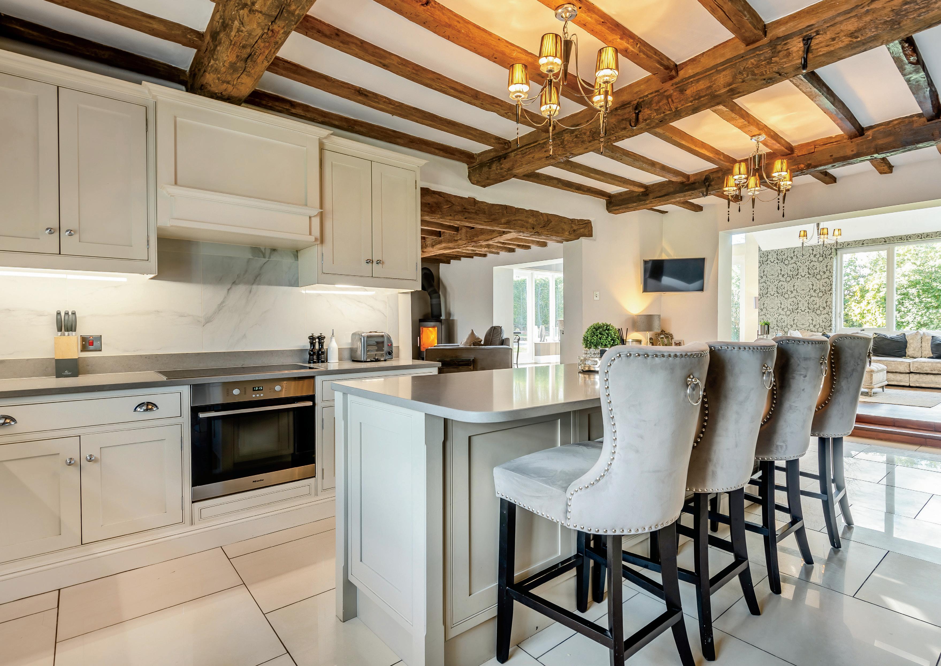
This magnificent, statuesque, three storey property stands proudly inside its private gates. Set along a quiet lane, it is surrounded by superb rolling countryside and has been the home for its present owners for the past eight years.
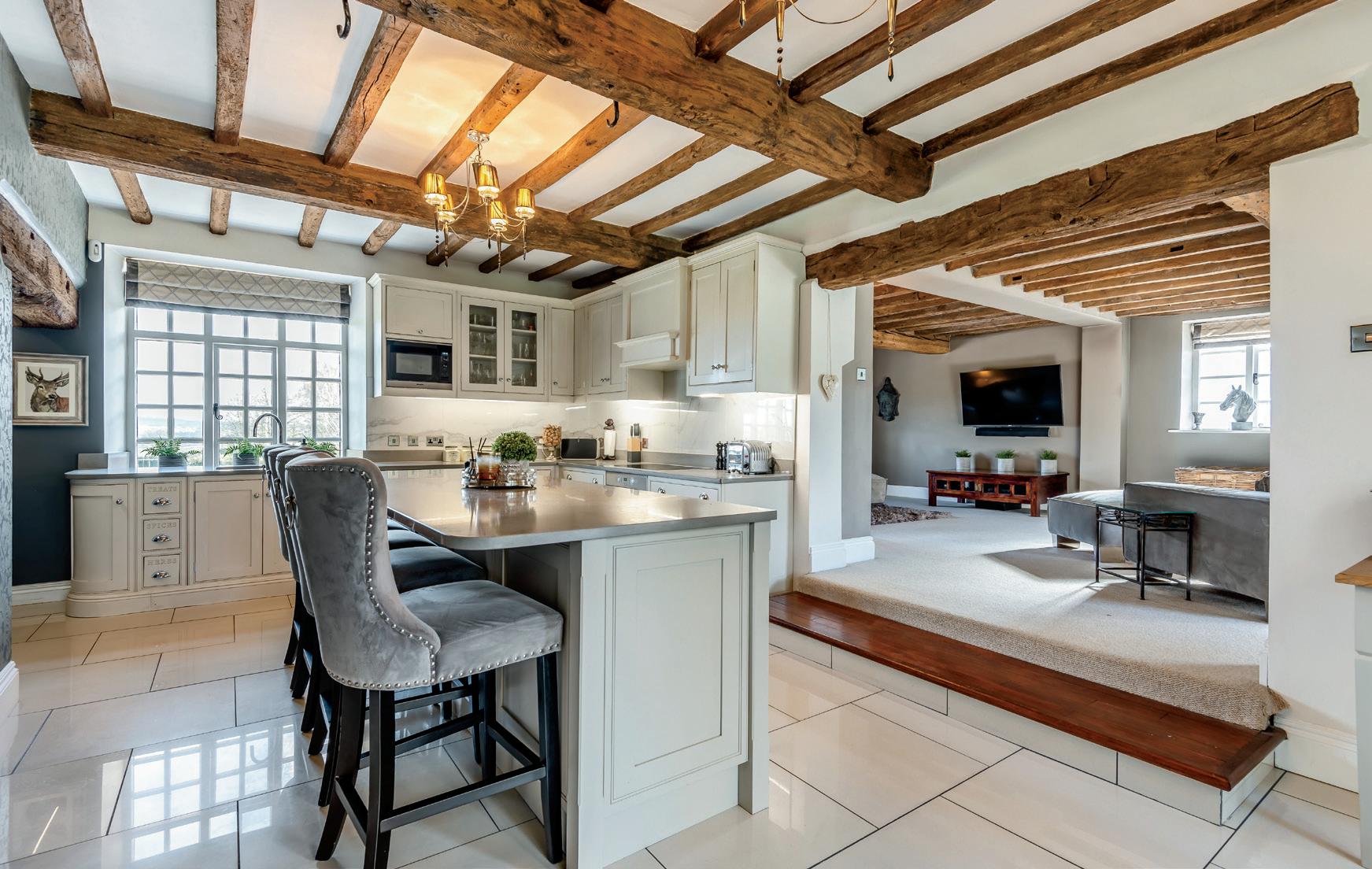
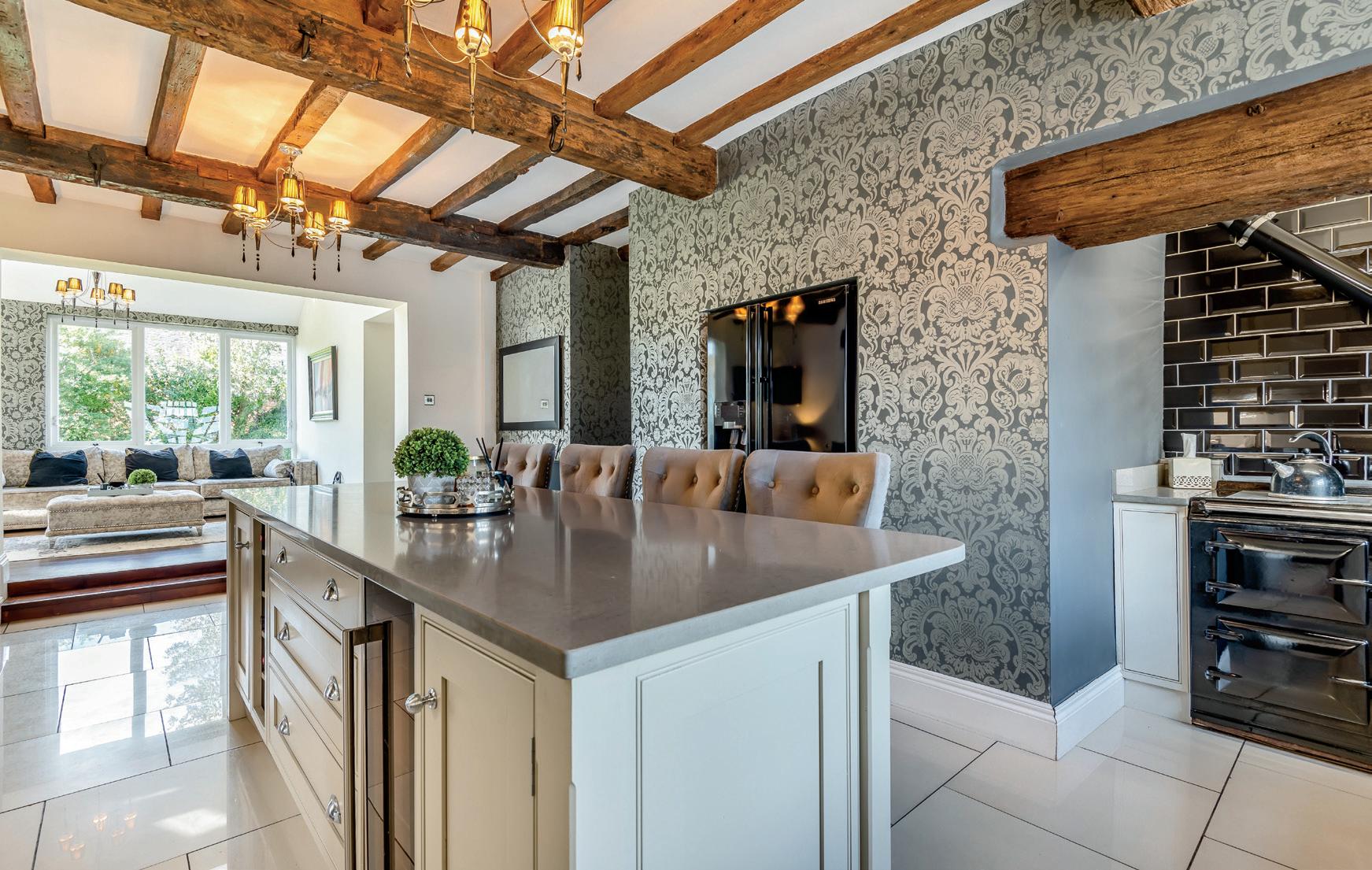
Built in the Victorian era, the property had become sad and somewhat neglected but, on coming to view, the owners recognised its obvious potential to become an exceptional family home in such an amazing location. Working closely with their architect, they lived off site whilst a nine-month mission was undertaken to renovate and totally transform the property into the magnificent family home it is today. The owners project managed the scheme and were highly involved in the design, quality and finishes of materials, fixtures and fittings.
The sophistication and charm of this house very much respects its past which, together with its contemporary style, does present the ‘wow’ factor. There is a wondrous sociable flow throughout with spacious, elegant rooms, but the large, superb bespoke fitted kitchen/dining/living space is perfection for family living and relaxed, sociable, entertaining. Its large amount of glazing and bifolding door leading out onto the patio adds an extra delight. In addition, there are offices for home working and also, there is a large barn adjacent to house which has also been fully renovated. This has been a beneficial overspill for guests and has also been the venue for many parties, but the flexibility on its uses is endless.
The garden blends in beautifully with its stunning pastoral surroundings. Several areas have been created for relaxation, BBQs and al fresco dining, but the garden is certainly one in which to switch off from busy days.
Although tucked away, everything required is readily available including excellent schools, sport and leisure opportunities, quality shops and supermarkets, together with dining opportunities. Local pubs are friendly, and it is a delight to walk from the house to explore the local countryside. In addition, there is easy access to main line railway stations, plus major roads and motorways for journeys to all parts of the land.
It is for professional, logistical reasons that the owners are saying farewell to this stunning house in this incredible location and wish its new owners much happiness and contentment.”*
* These comments are the personal views of the current owners and are included as an insight into life at the property. They have not been independently verified, should not be relied on without verification and do not necessarily reflect the views of the agent.


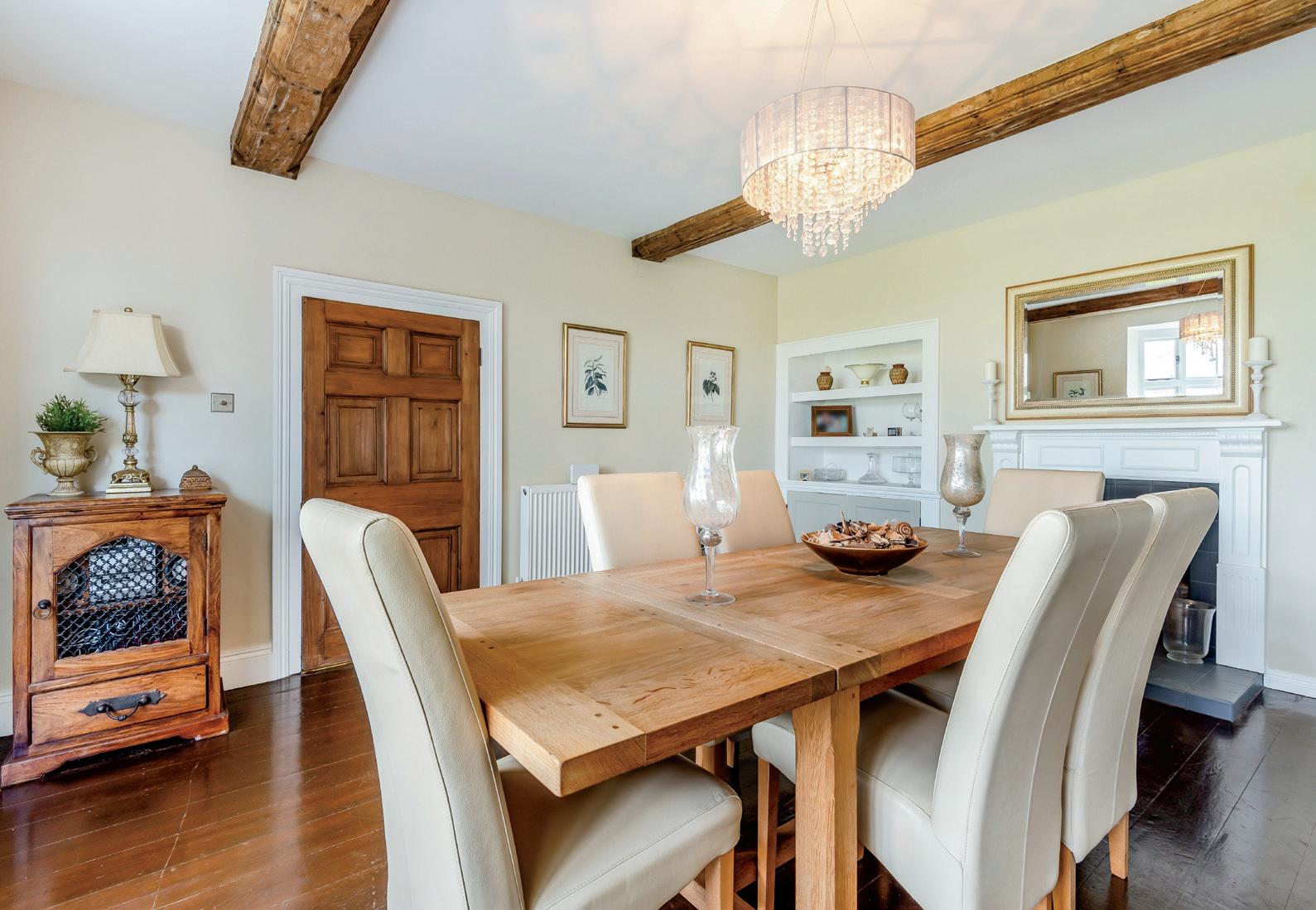
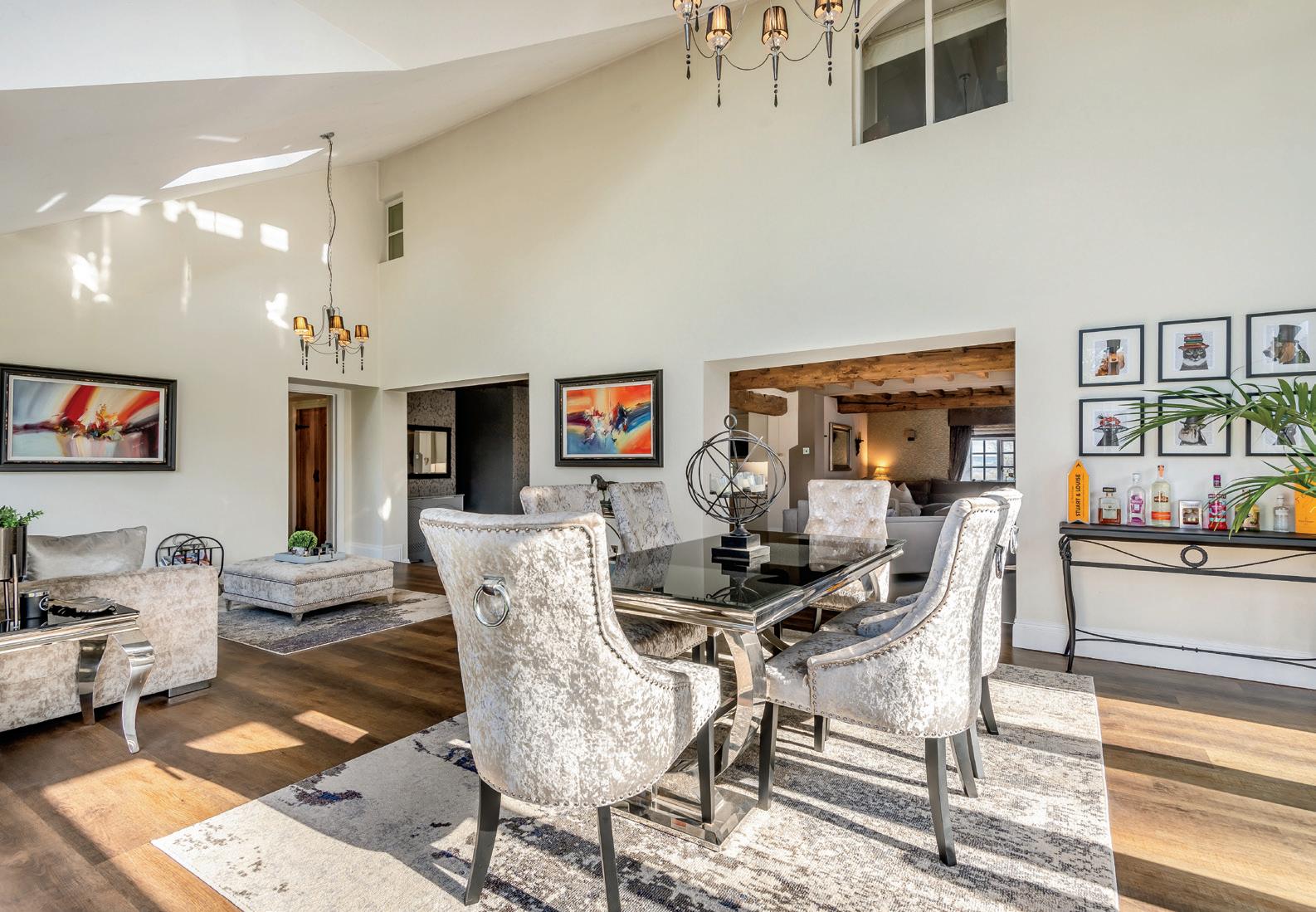

The stairs from the reception hall lead to the first floor accommodation and as you would expect, the styling and theme from the ground floor with plentiful character features is maintained. There are four bedrooms, all comfortable double rooms with the principal having its own en-suite as well as separate dressing room, Bedroom 2 also has its own en-suite facilities. All the bedrooms are light and airy, as is the family bathroom which is spacious and modern in design with a large walk-in shower and fantastic oversized bath.
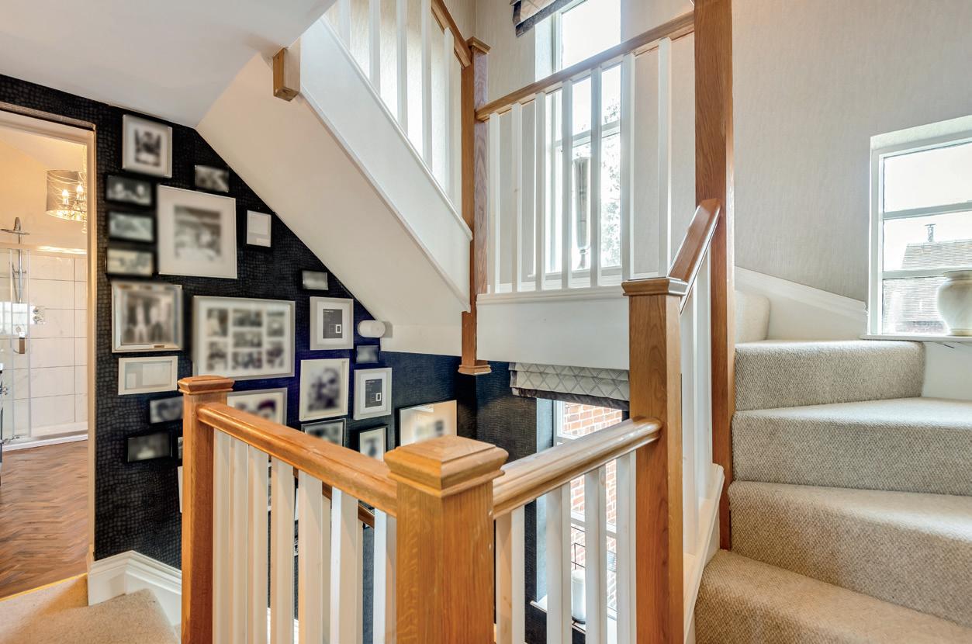

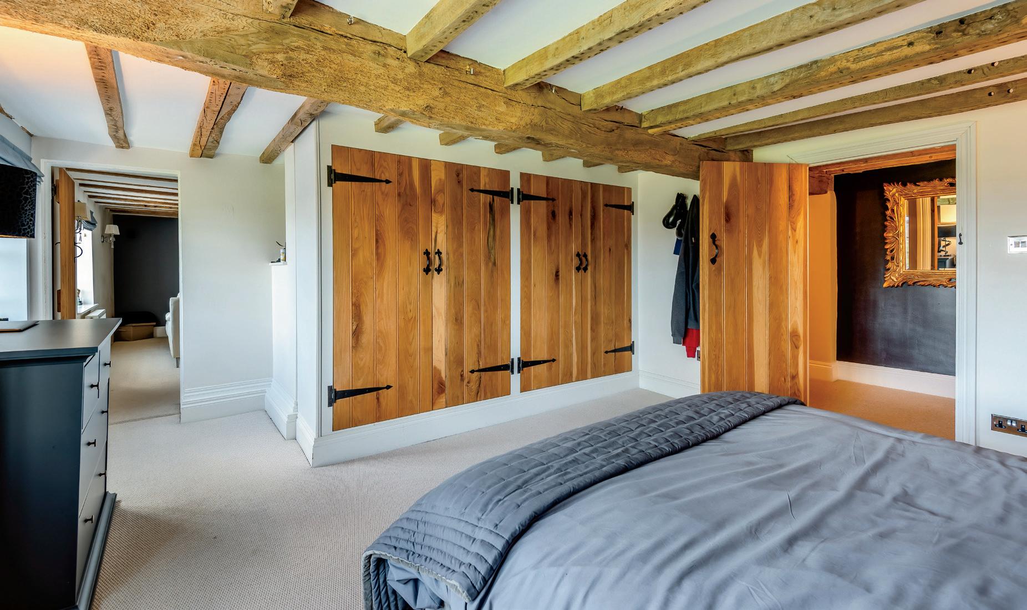
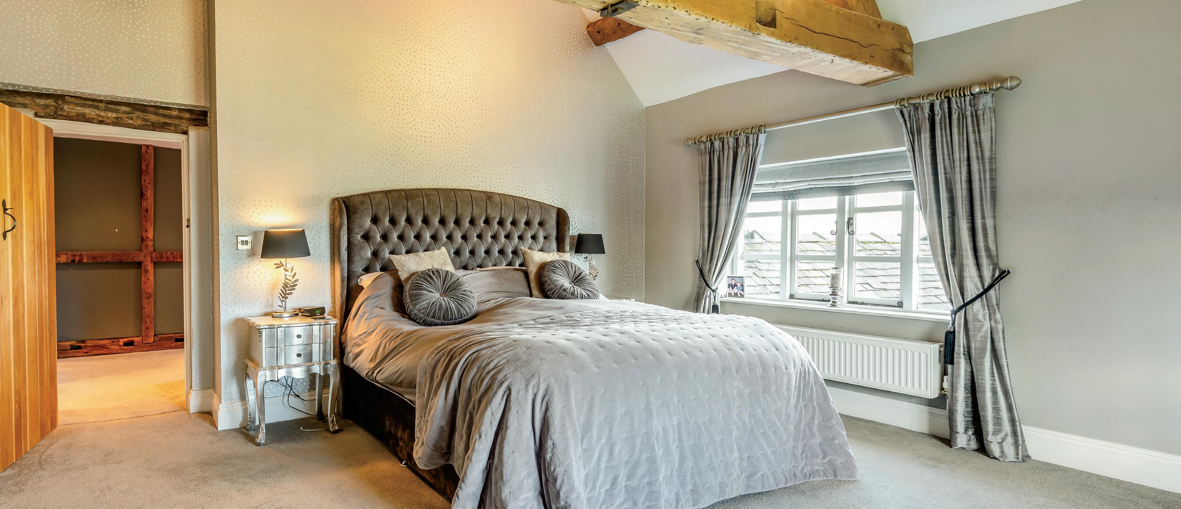
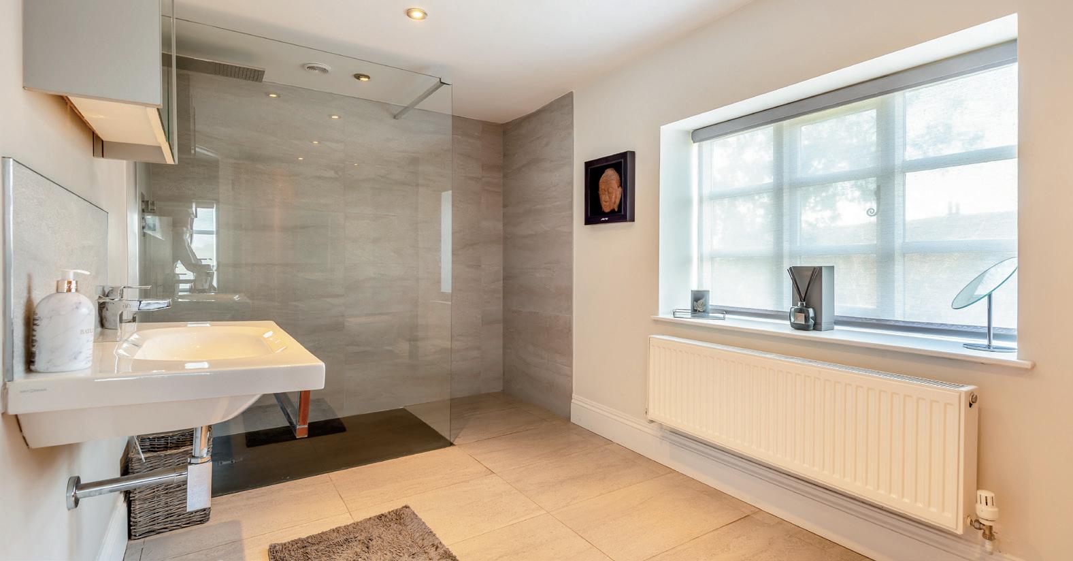
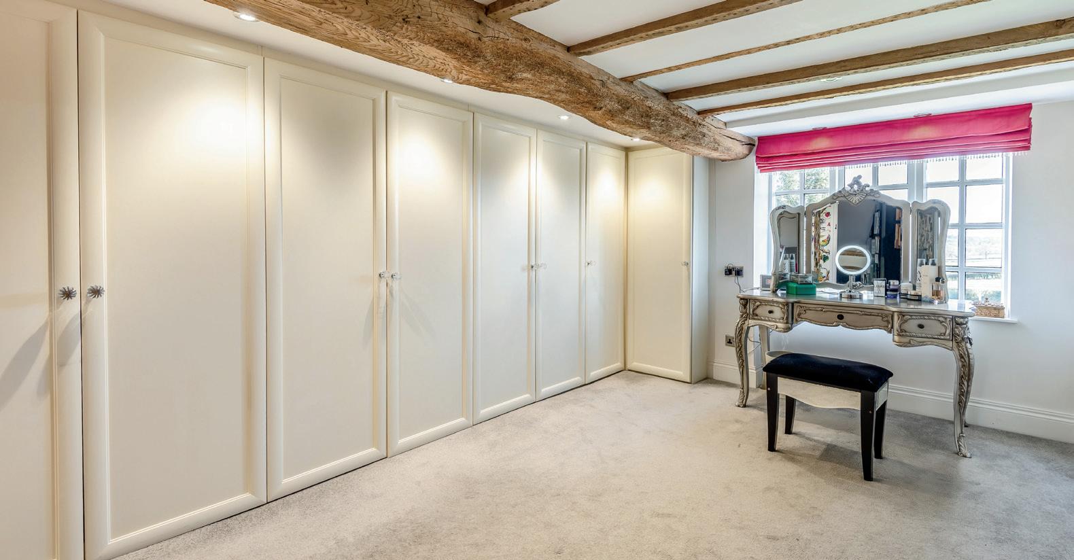
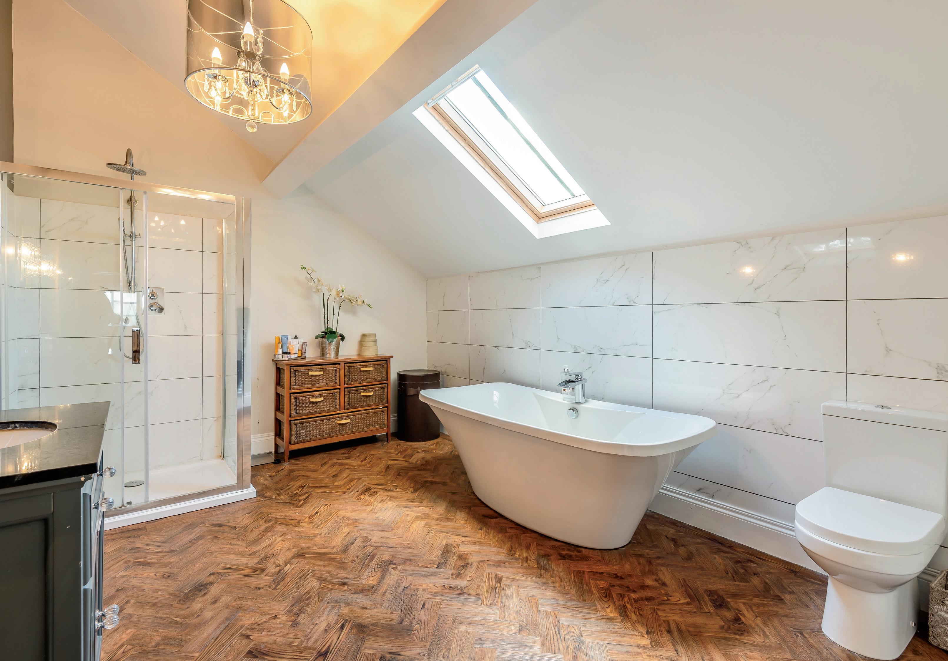
Three further double bedrooms reside on the second floor, with bedroom three having its own en-suite. The rooms again are presented to a high standard with neutral decor throughout.

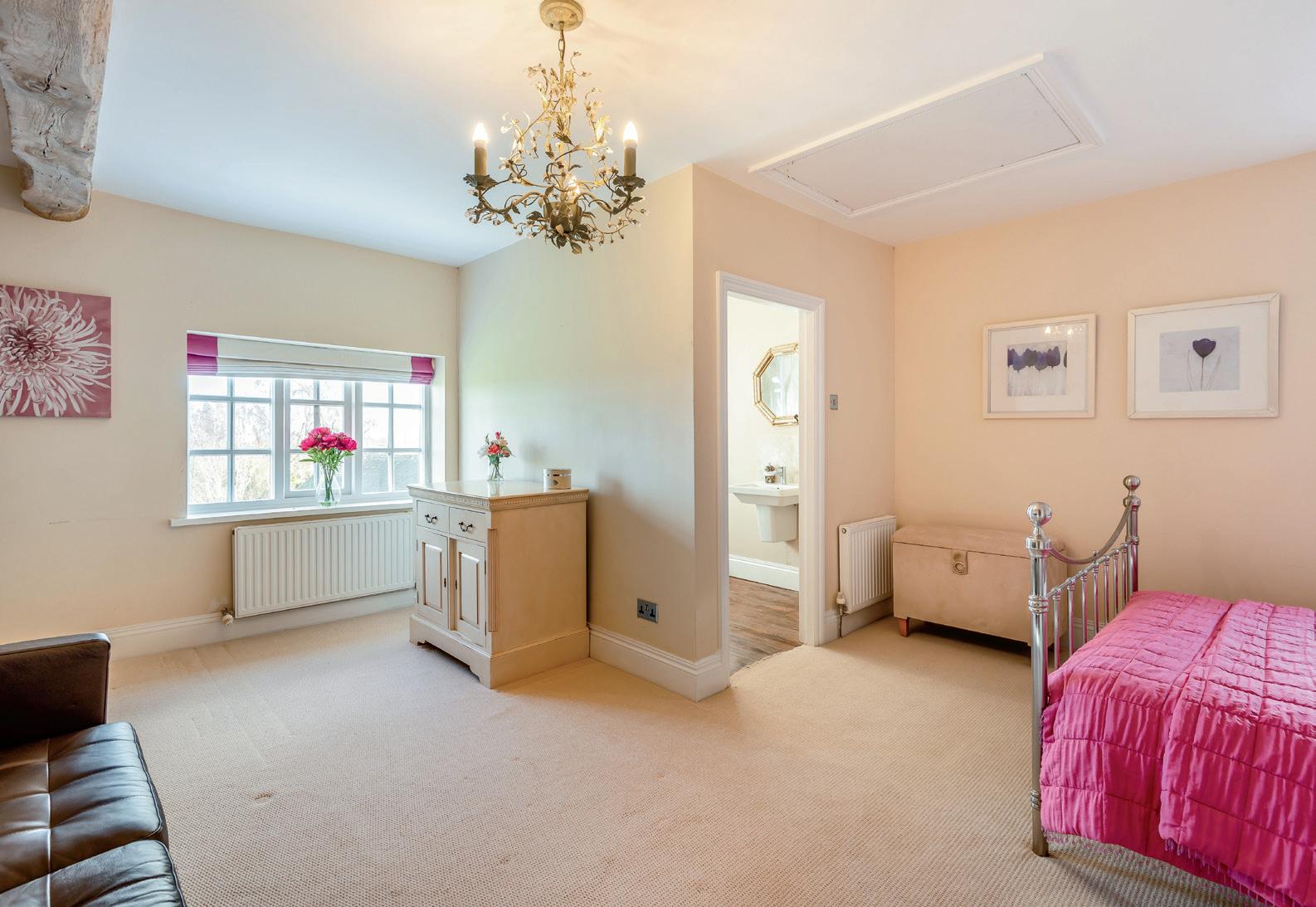
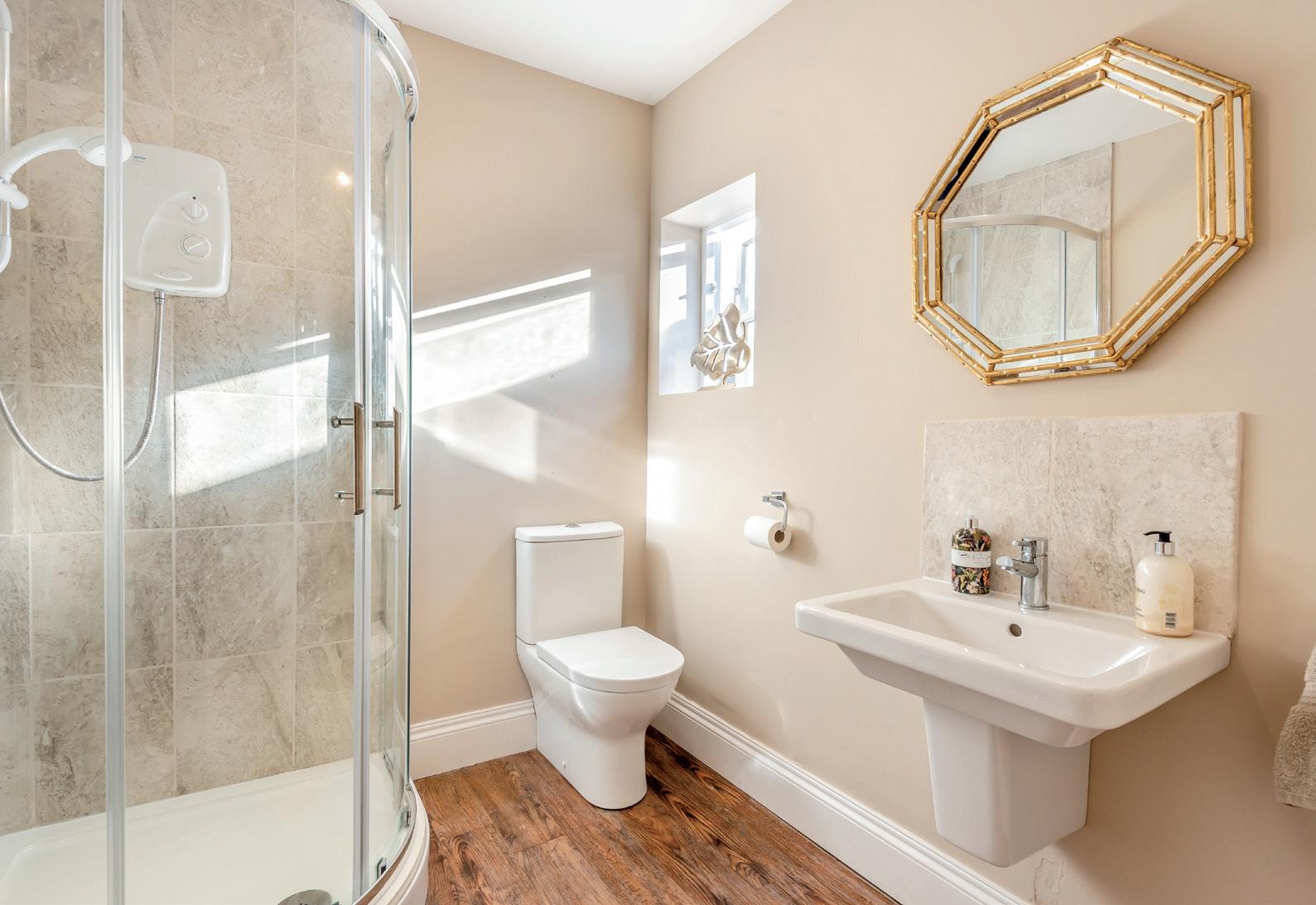
A superb detached addition used mainly for entertaining and is presented to a high standard throughout. This space can have multiple uses, with an extra bedroom upstairs as well as a downstairs cloakroom and living area.

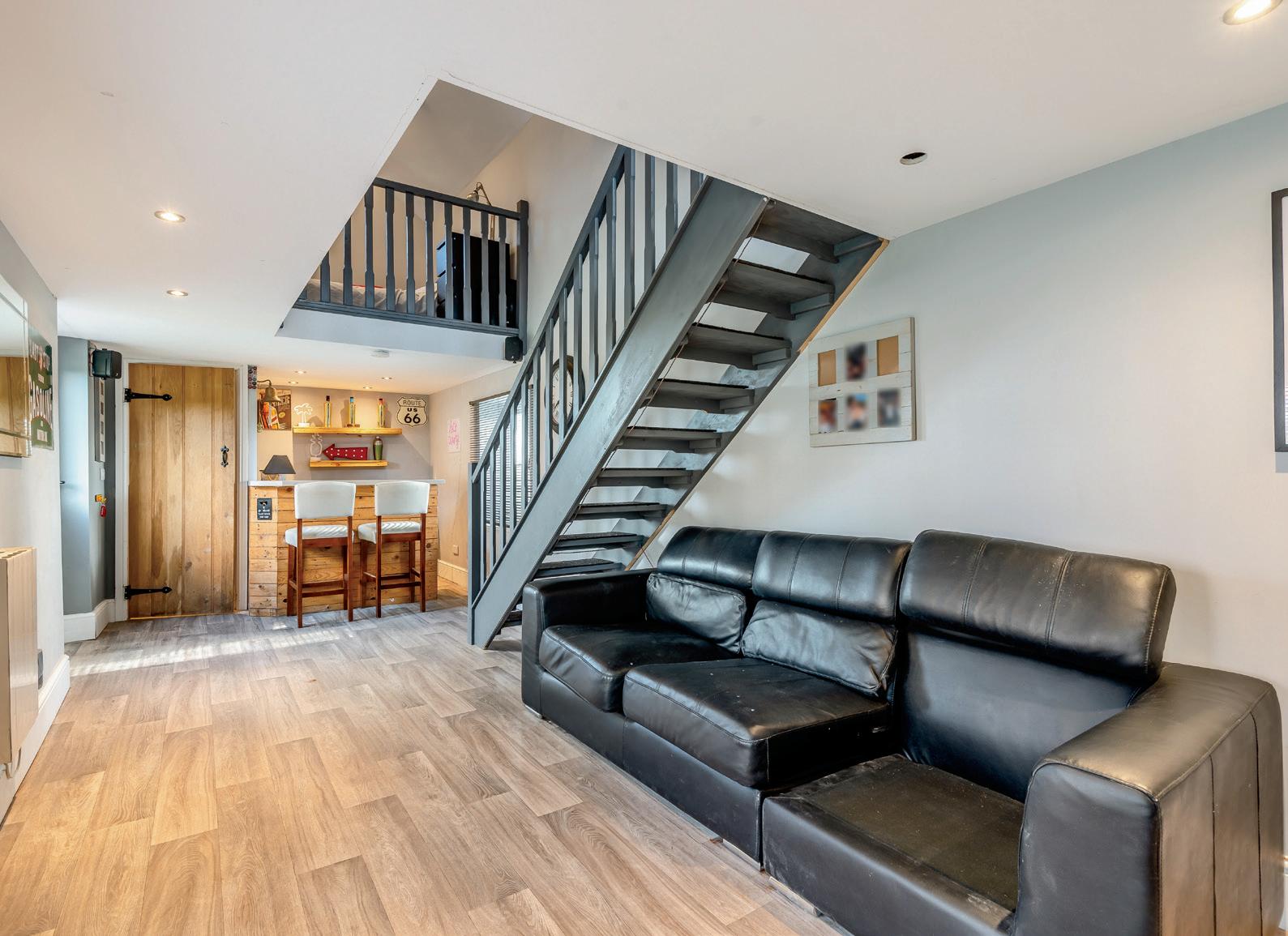
The gardens offer fantastic views towards Swynnerton and over to Maer Hills from the front and private gardens to the rear. Mainly laid to lawn, there are a number of well positioned terrace areas throughout the gardens to make the most of the sun throughout the day. Access is through large wrought iron electric gates which are intercom linked, leading to a sweeping drive, significant triple car port and a brick-built barn. The first floor of the barn offers significant further opportunities for home working / business, subject to planning, along with extra parking for numerous vehicles in the gravelled courtyard. The outbuildings offer plenty of storage or further development opportunities.
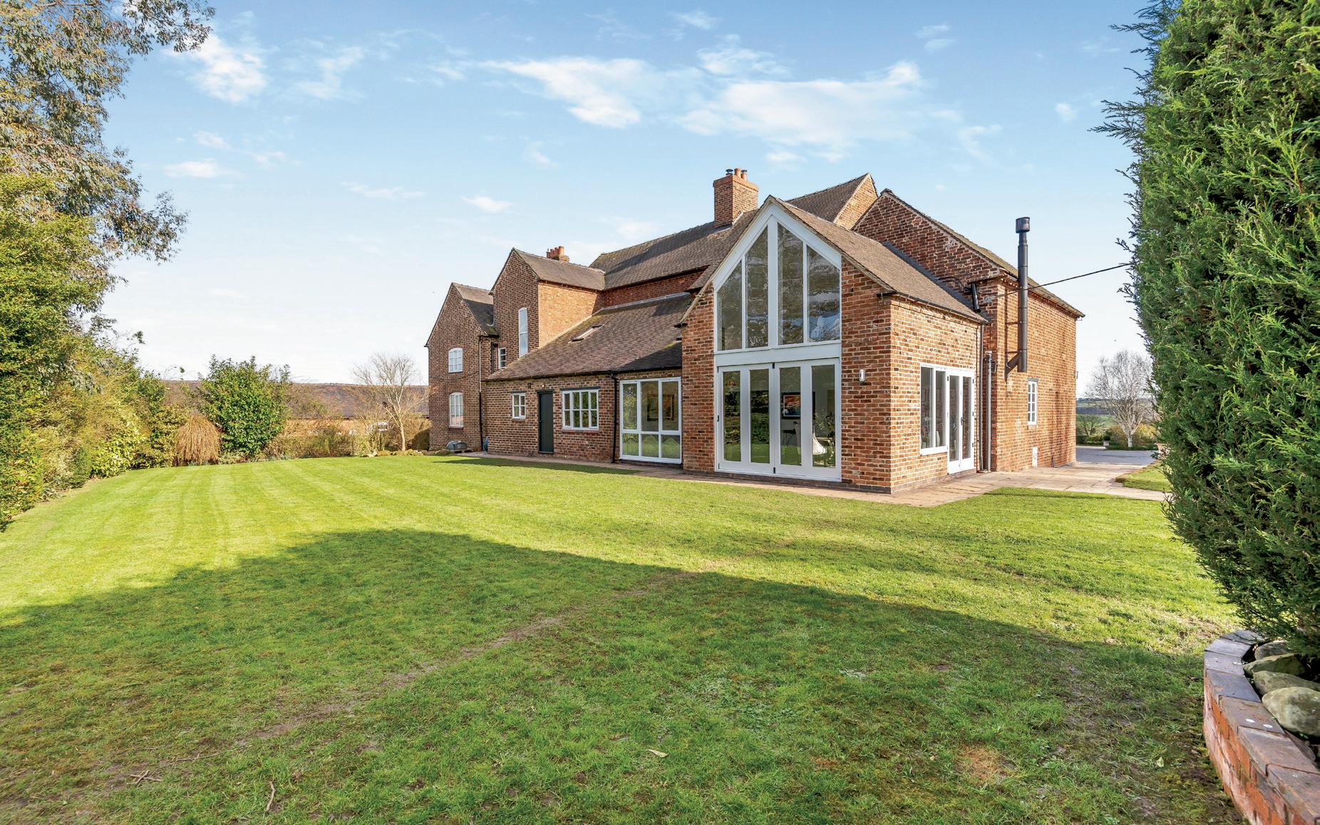
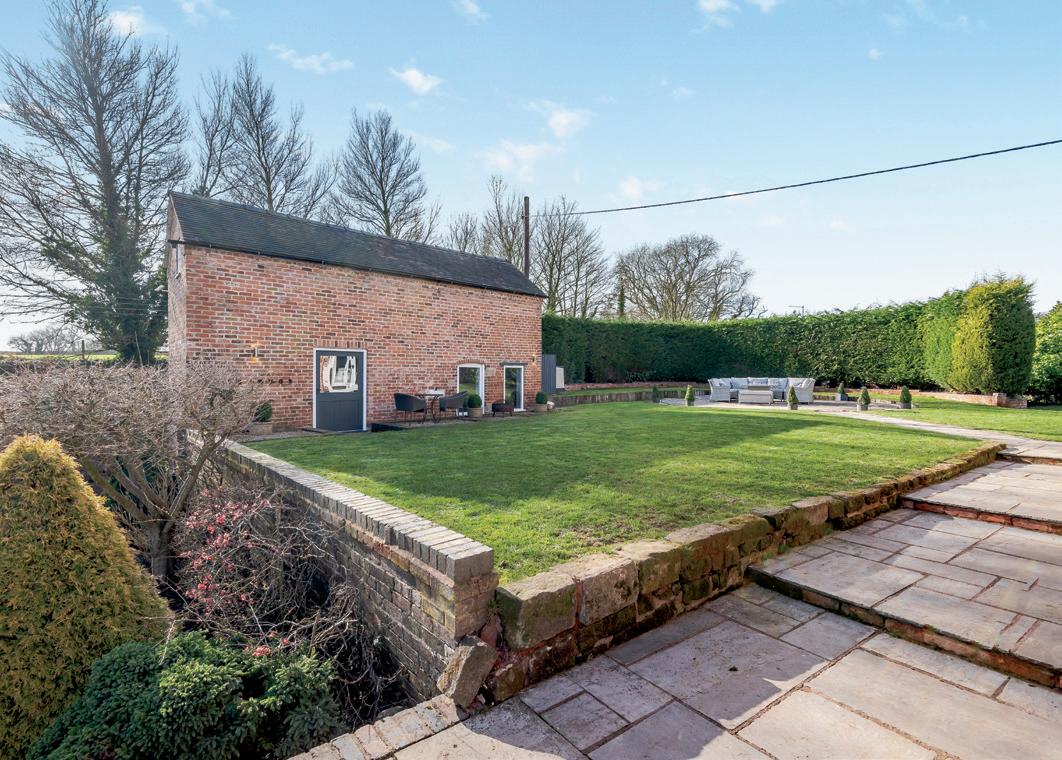

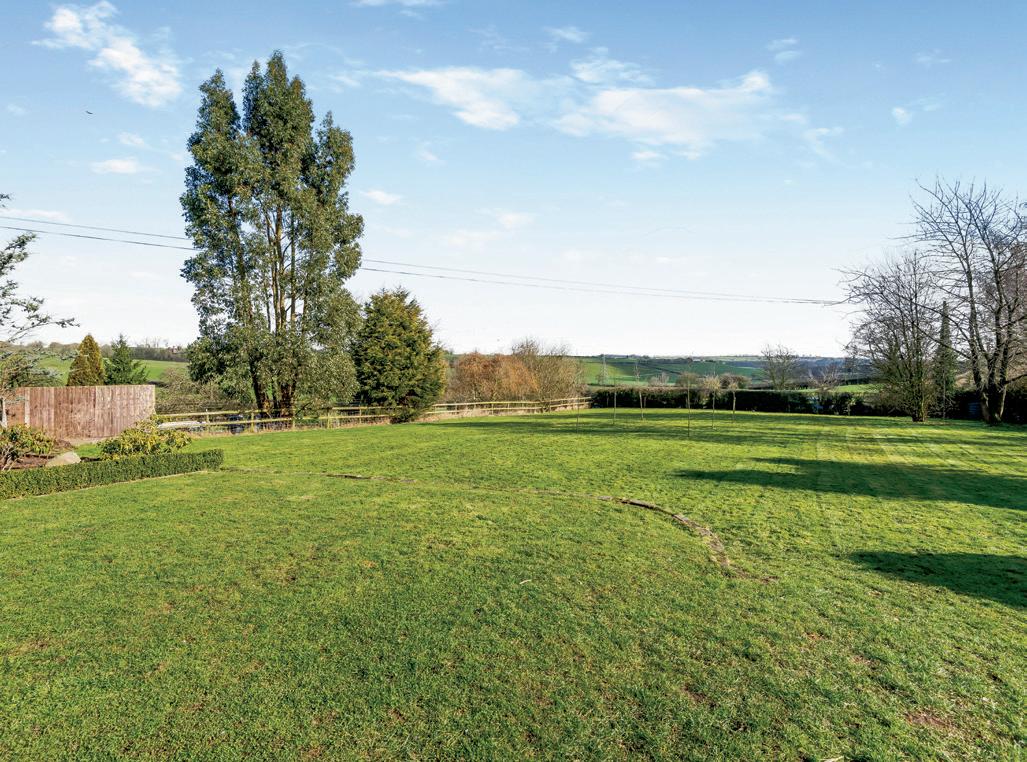
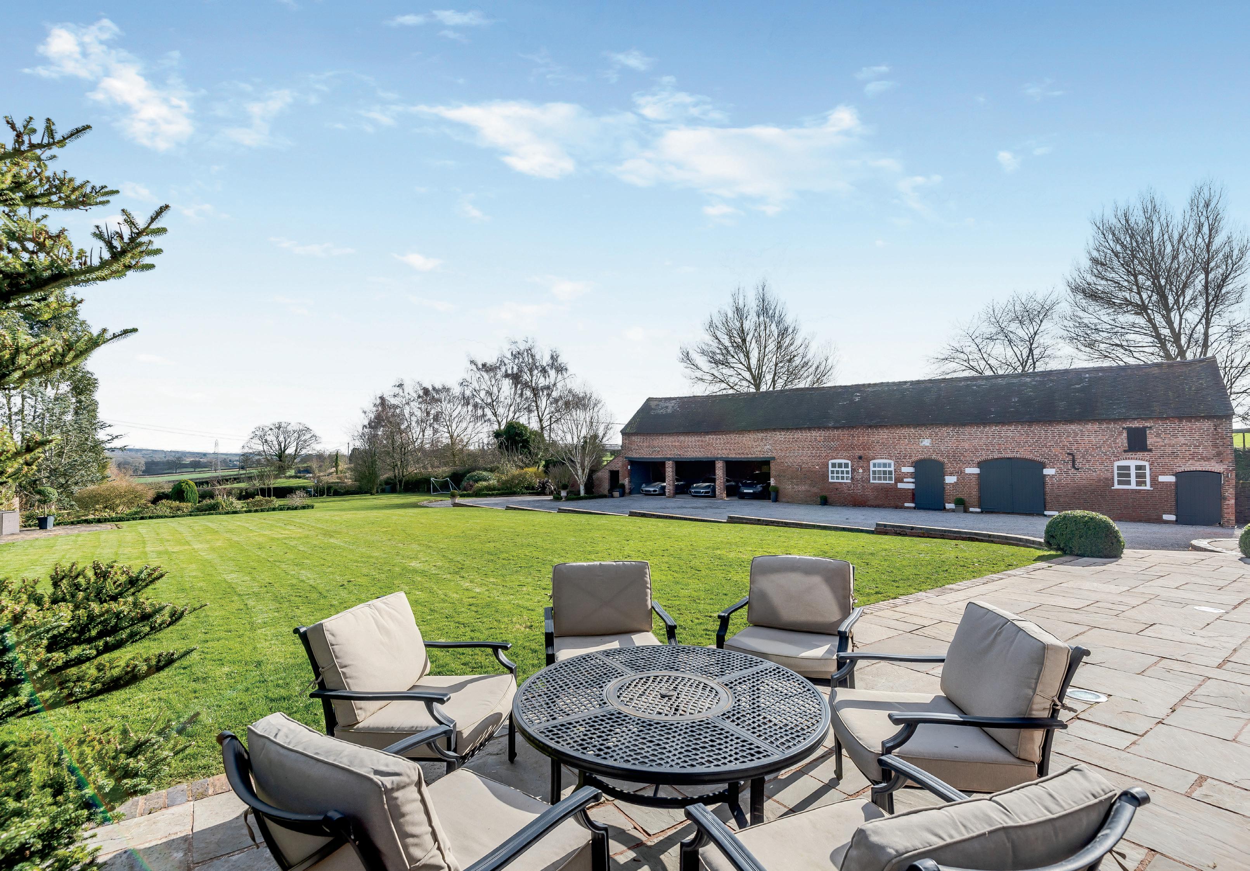
The Hamlet of Weston, near Standon, is situated approximately 4 miles north of the market town of Eccleshall and just over 5 miles from the market town of Stone. The M6 is approximately a 10 mile drive away giving access to the national road networks. The nearest railway station is Stone offering access to London in approximately in 1.5 hours, Manchester 1 hour and Birmingham 30 mins. There are many private schools for all ages within the area.

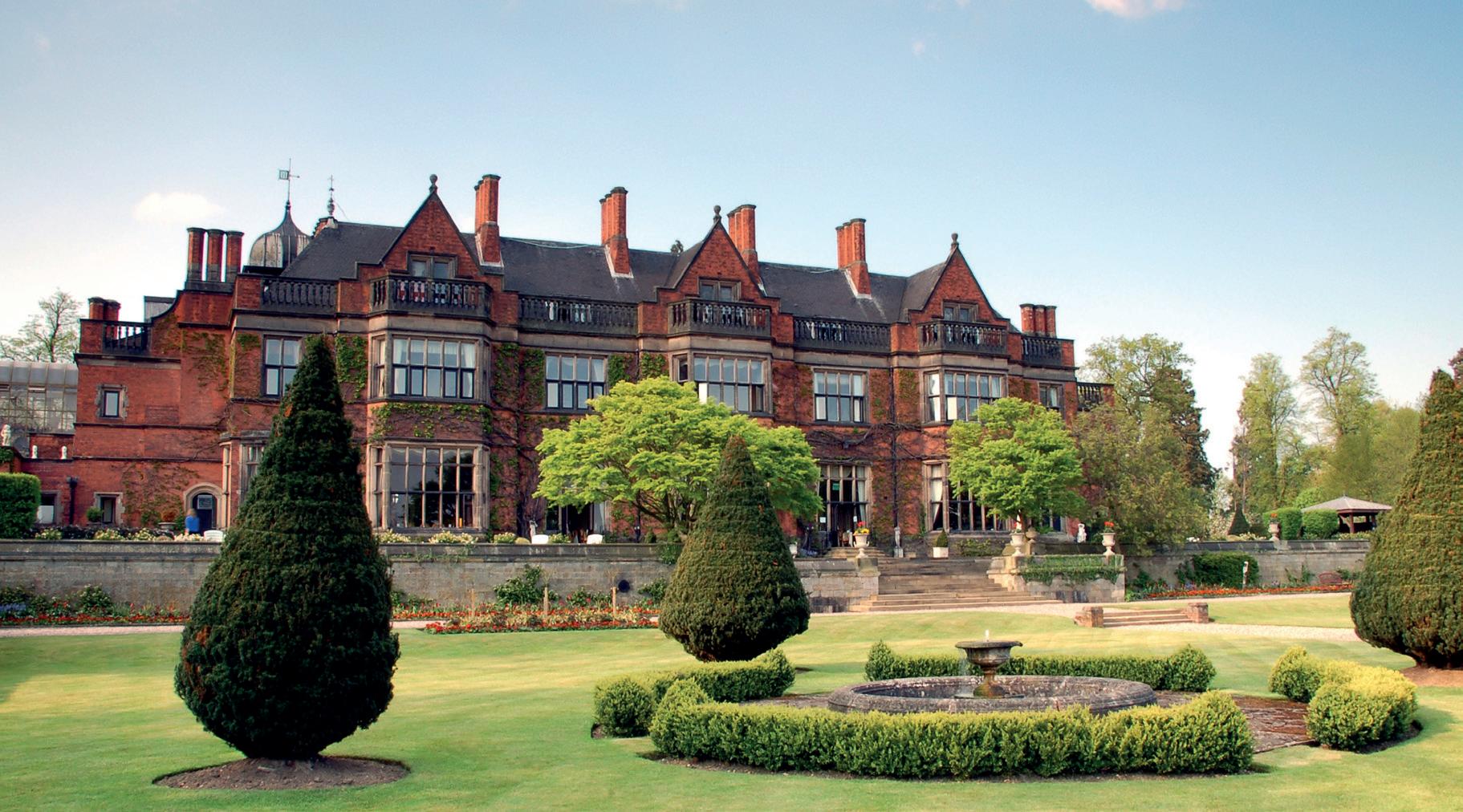
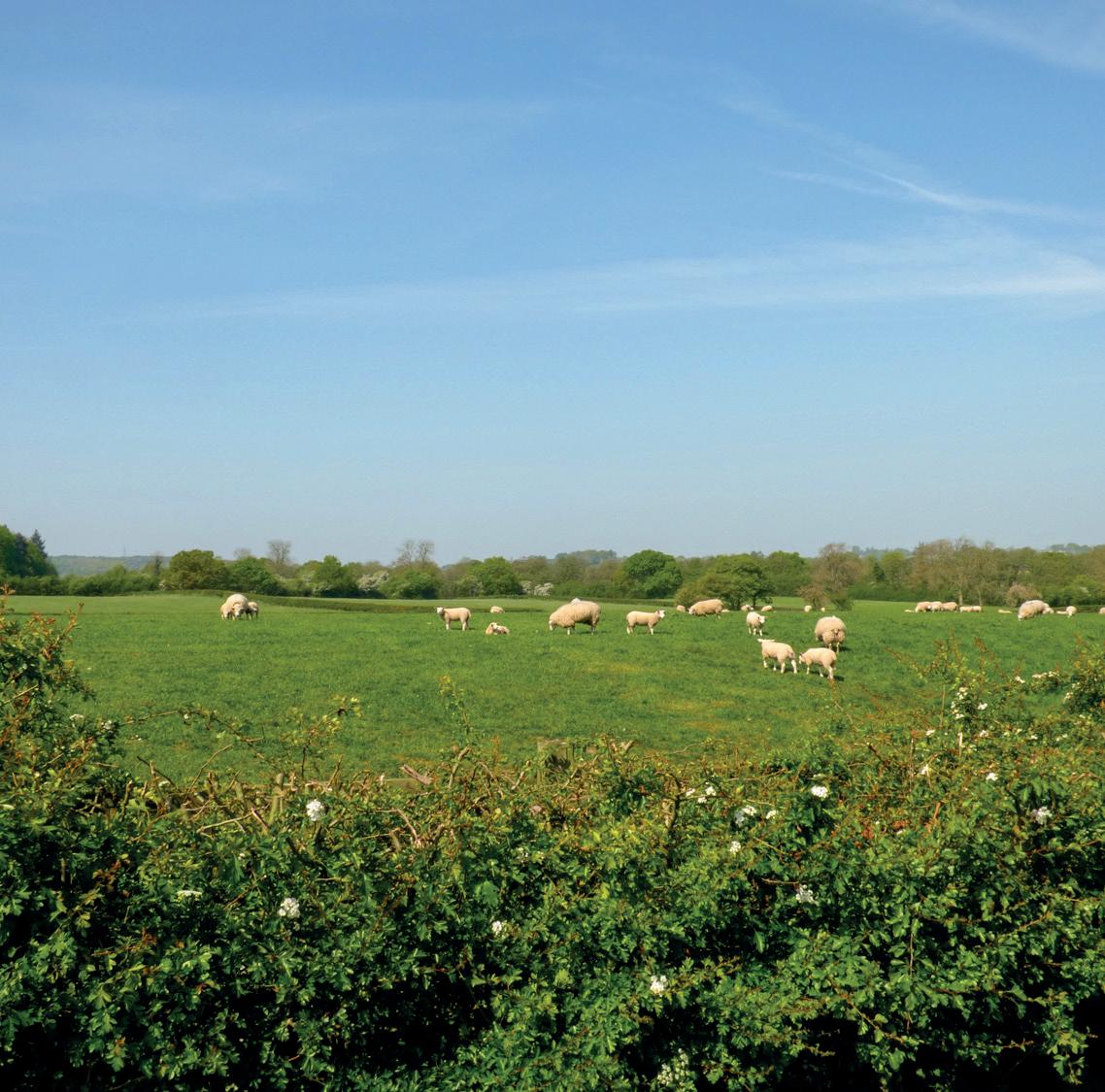
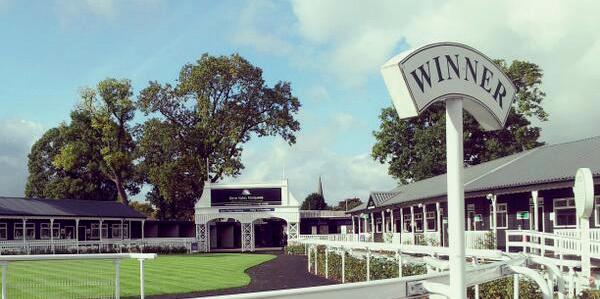
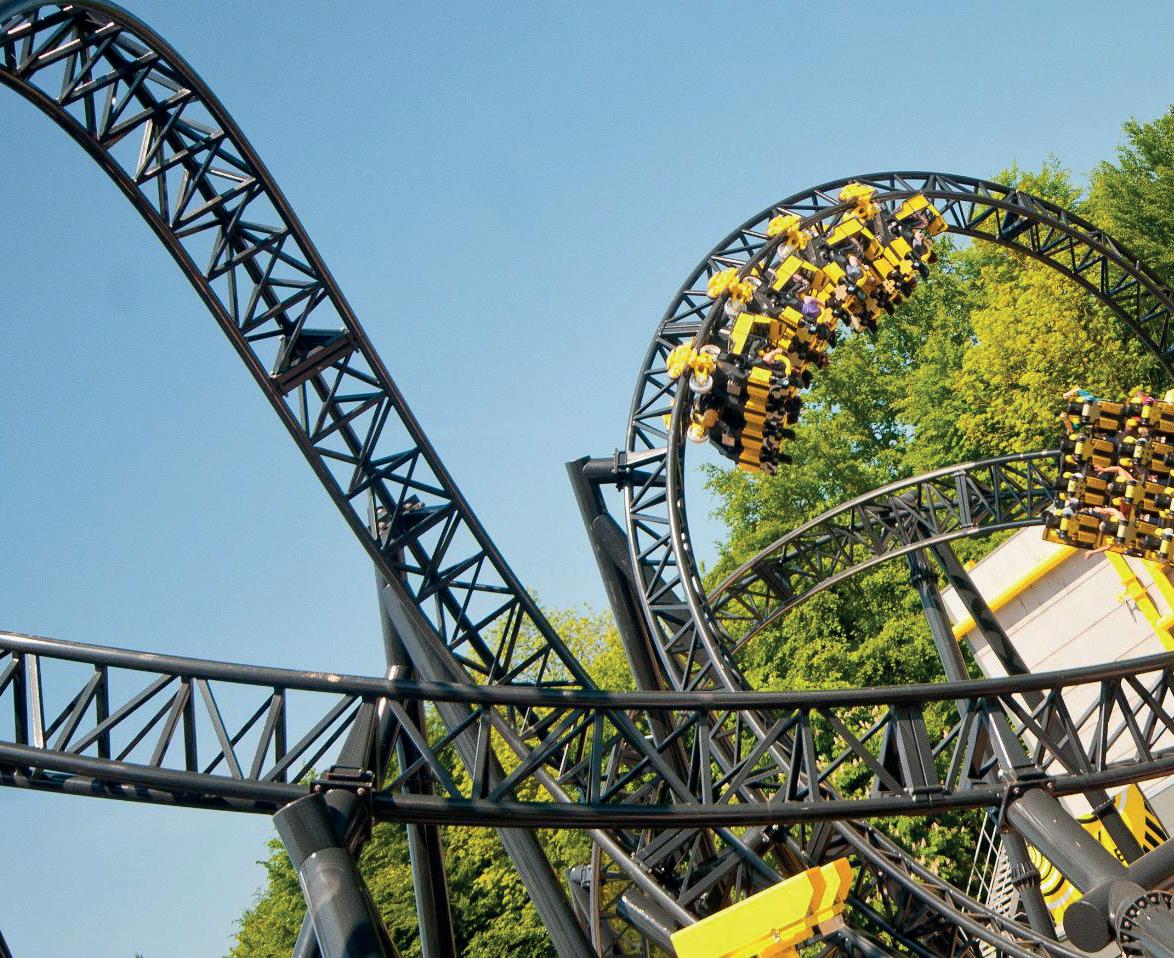
Registered in England and Wales.
Company Reg No. 04018410 VAT Reg No: 754062833 Registered Office: 5 Regent Street, Rugby, Warwickshire, CV21 2PE. copyright © 2022 Fine & Country Ltd.
Services
Mains electricity and oil central heating. There are shared maintenance costs for the cesspit / septic tank. There is shared use of a borehole for water supply. Please ask the agent for further information.
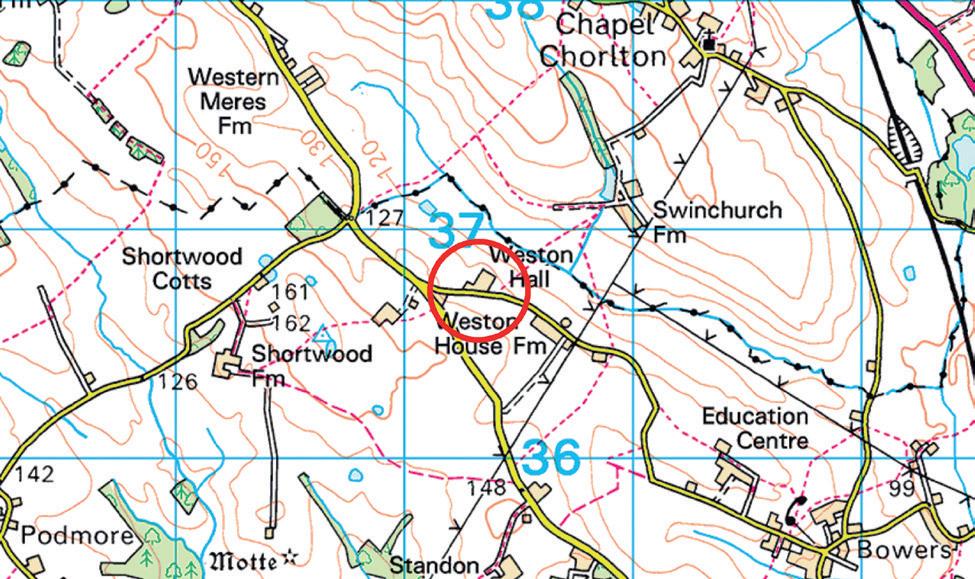
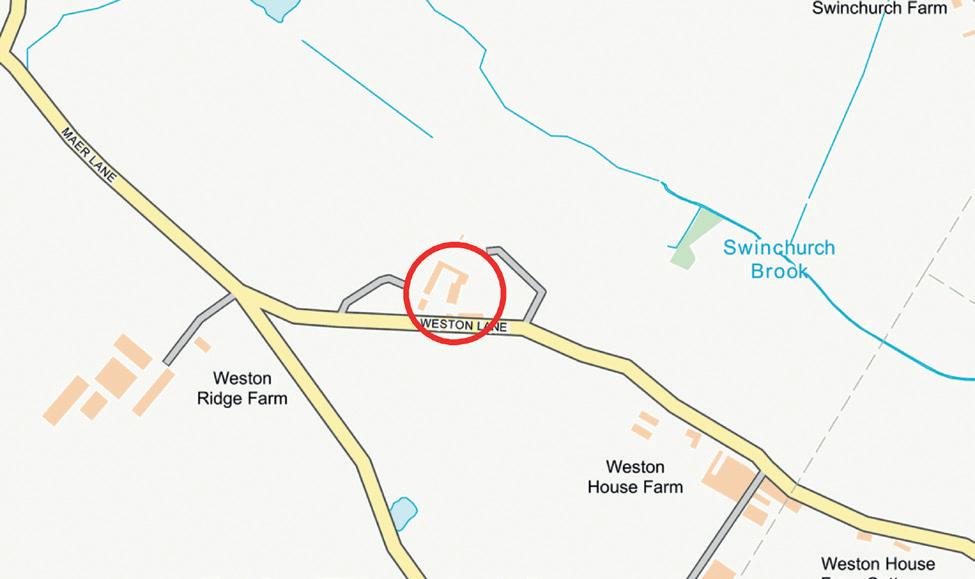
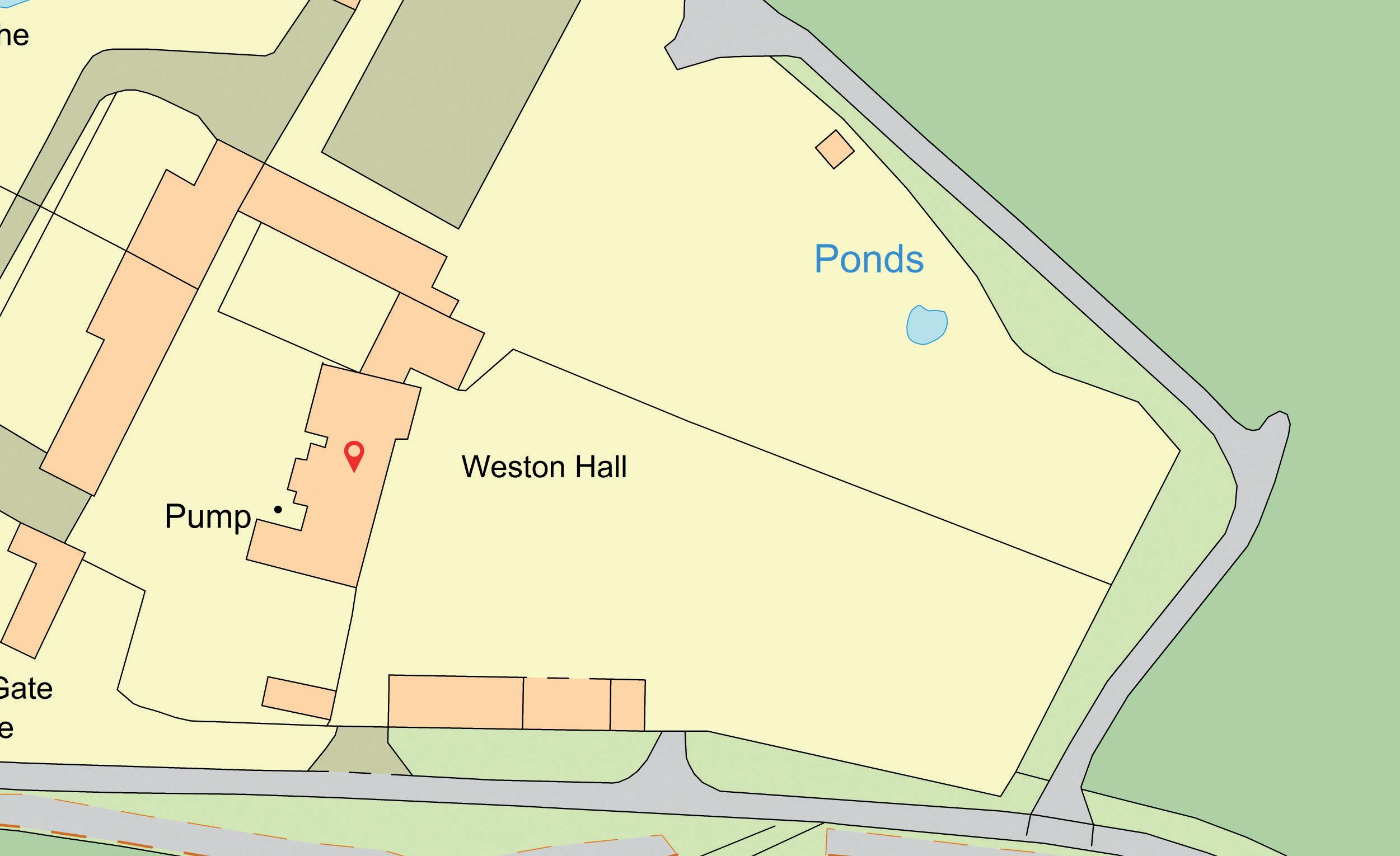
Local Authority
Staffordshire Borough Council
Viewing Arrangements
Strictly via the vendors sole agents Fine & Country on 01889 228080
Website
For more information visit www.fineandcountry.com/staffordshire
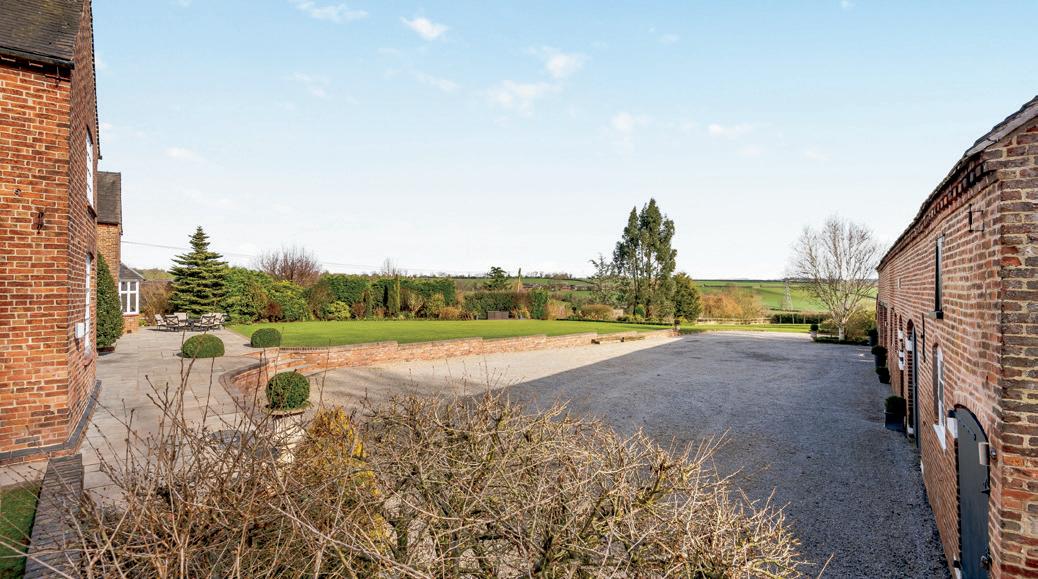
Opening Hours:
Monday to Friday – 8.00 am – 8.00 pm
Saturday - 9.00 am - 4.30 pm
Sunday – 10.00am -4pm
Agents notes: All measurements are approximate and for general guidance only and whilst every attempt has been made to ensure accuracy, they must not be relied on. The fixtures, fittings and appliances referred to have not been tested and therefore no guarantee can be given that they are in working order. Internal photographs are reproduced for general information and it must not be inferred that any item shown is included with the property. For a free valuation, contact the numbers listed on the brochure. Printed 15.03.2023


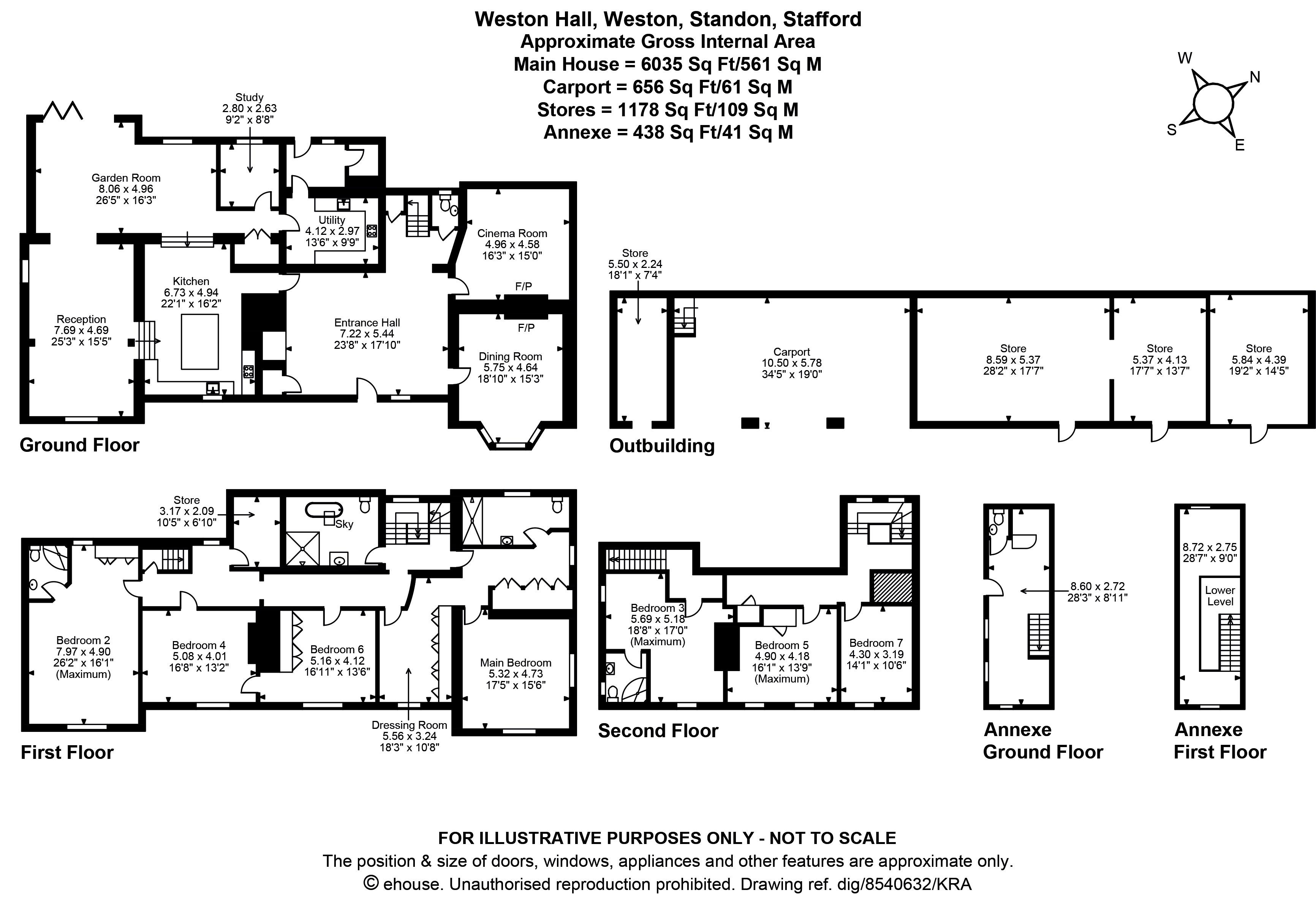
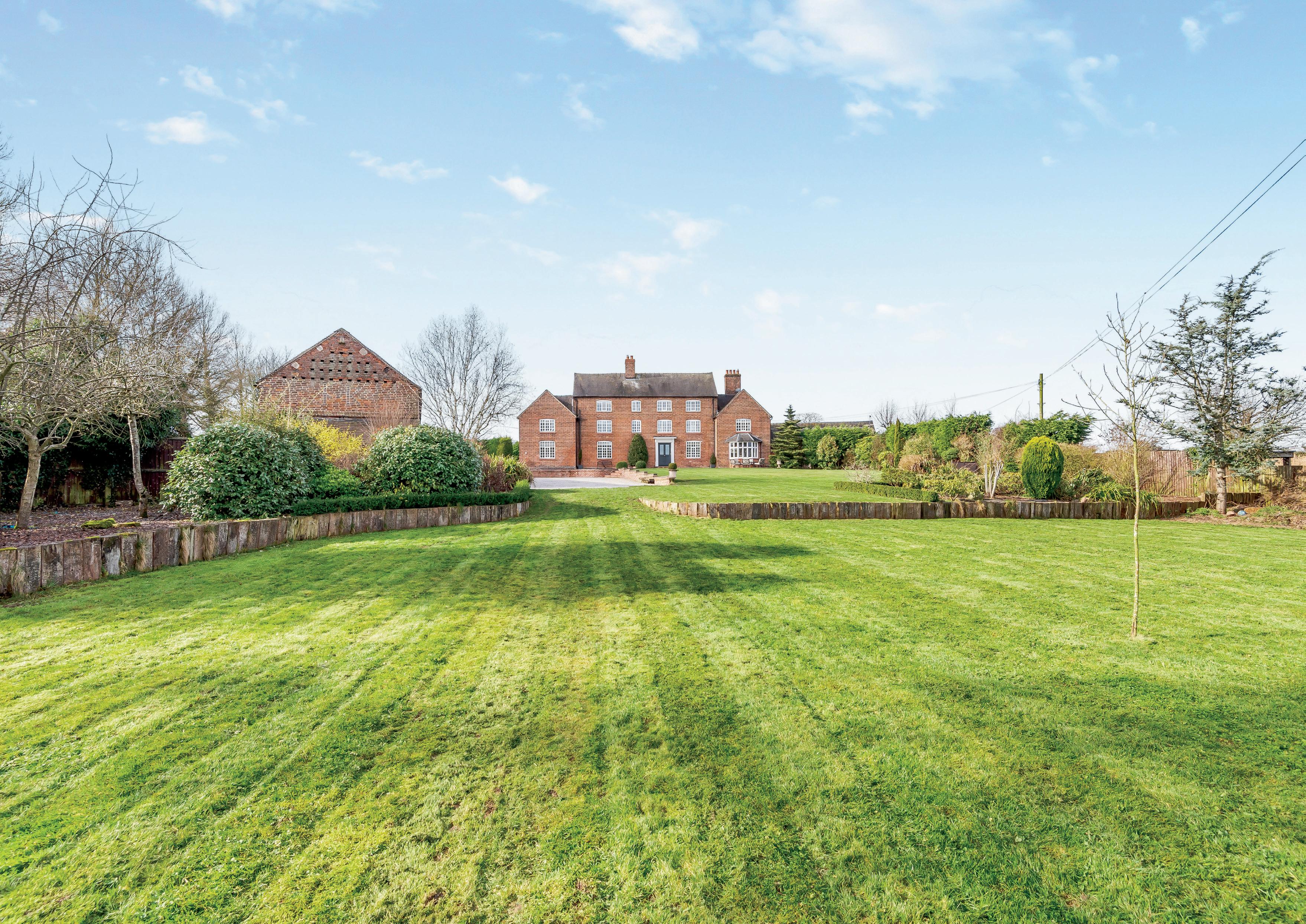
Fine & Country is a global network of estate agencies specialising in the marketing, sale and rental of luxury residential property. With offices in over 300 locations, spanning Europe, Australia, Africa and Asia, we combine widespread exposure of the international marketplace with the local expertise and knowledge of carefully selected independent property professionals.
Fine & Country appreciates the most exclusive properties require a more compelling, sophisticated and intelligent presentation – leading to a com mon, yet uniquely exercised and successful strategy emphasising the lifestyle qualities of the property.
This unique approach to luxury homes marketing delivers high quality, intelligent and creative concepts for property promotion combined with the latest technology and marketing techniques.
We understand moving home is one of the most important decisions you make; your home is both a financial and emotional investment. With Fine & Country you benefit from the local knowledge, experience, expertise and contacts of a well trained, educated and courteous team of professionals, working to make the sale or purchase of your property as stress free as possible.

Fine & Country Staffordshire
07957 299705
email: karl.rusk@fineandcountry.com
Karl has over 20 years agency experience working on the exclusive high end of the market on the south coast of England including the New Forest and Sandbanks peninsula in Dorset. After meeting his future wife who is originally from Stone in Staffordshire and relocating after the birth of their son to the Midlands Karl has been heavily involved in building estate agency businesses in the Staffordshire location for the last 10 years. Highly qualified to degree level and holding the NAEA technical award as well as being a member of the national association of estate agents, he is fully able to advise clients on every aspect of the moving process and the property market. His knowledge and expertise have given him the opportunity to provide an excellent customer experience and provide the best marketing strategy to adhere to his clients timescales and demands.
Woodland Lodge, Dunston Business Village, Staffordshire, Dunston ST18 9AB
01785 338585| karl.rusk@fineandcountry.com