29 Park Road
Winslow | Buckinghamshire | MK18 3DL
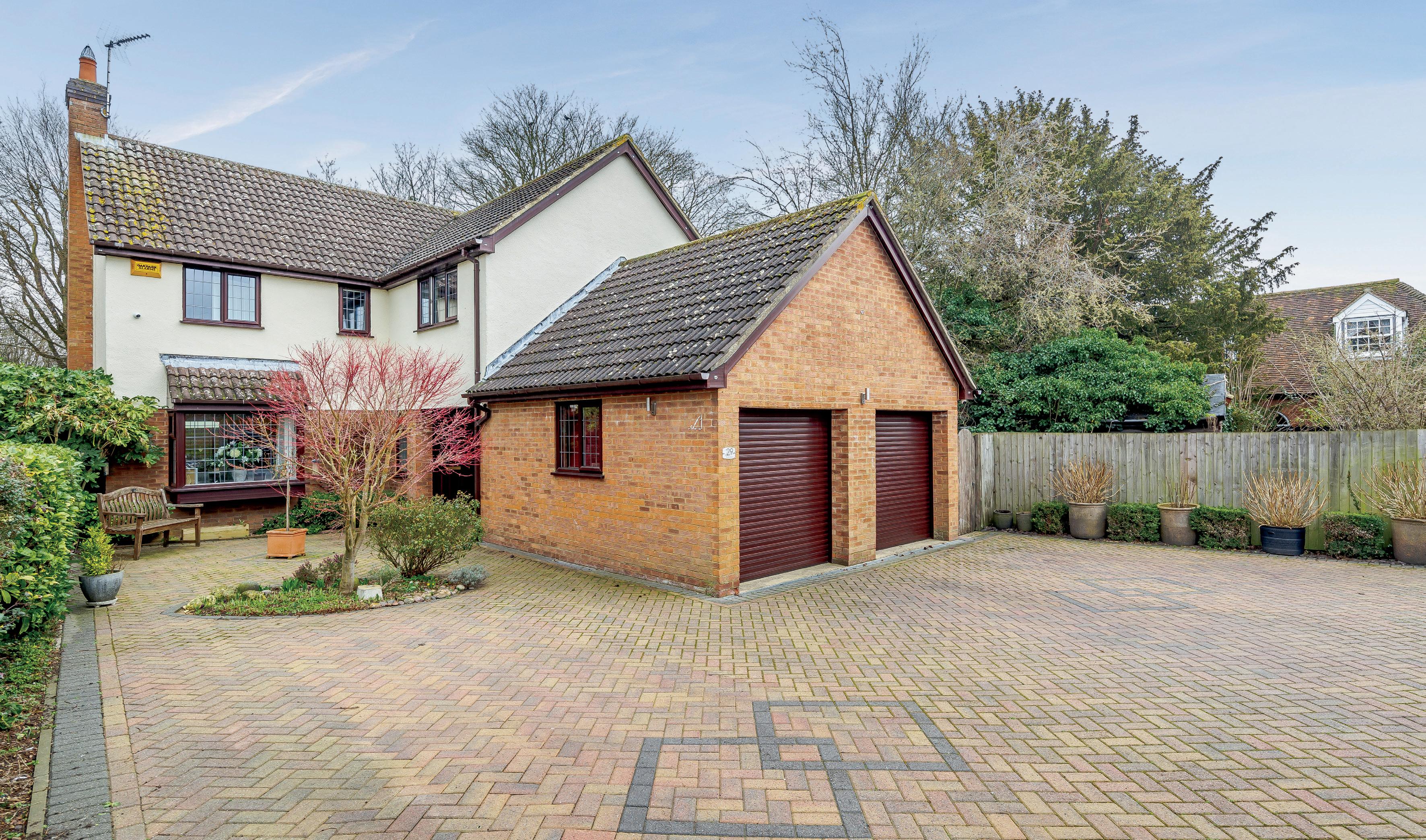
29 PARK ROAD
Built in 1989, this lovely five-bedroom detached family home enjoys a superb location on a peaceful cul-de-sac close to the heart of the well-served market town of Winslow.
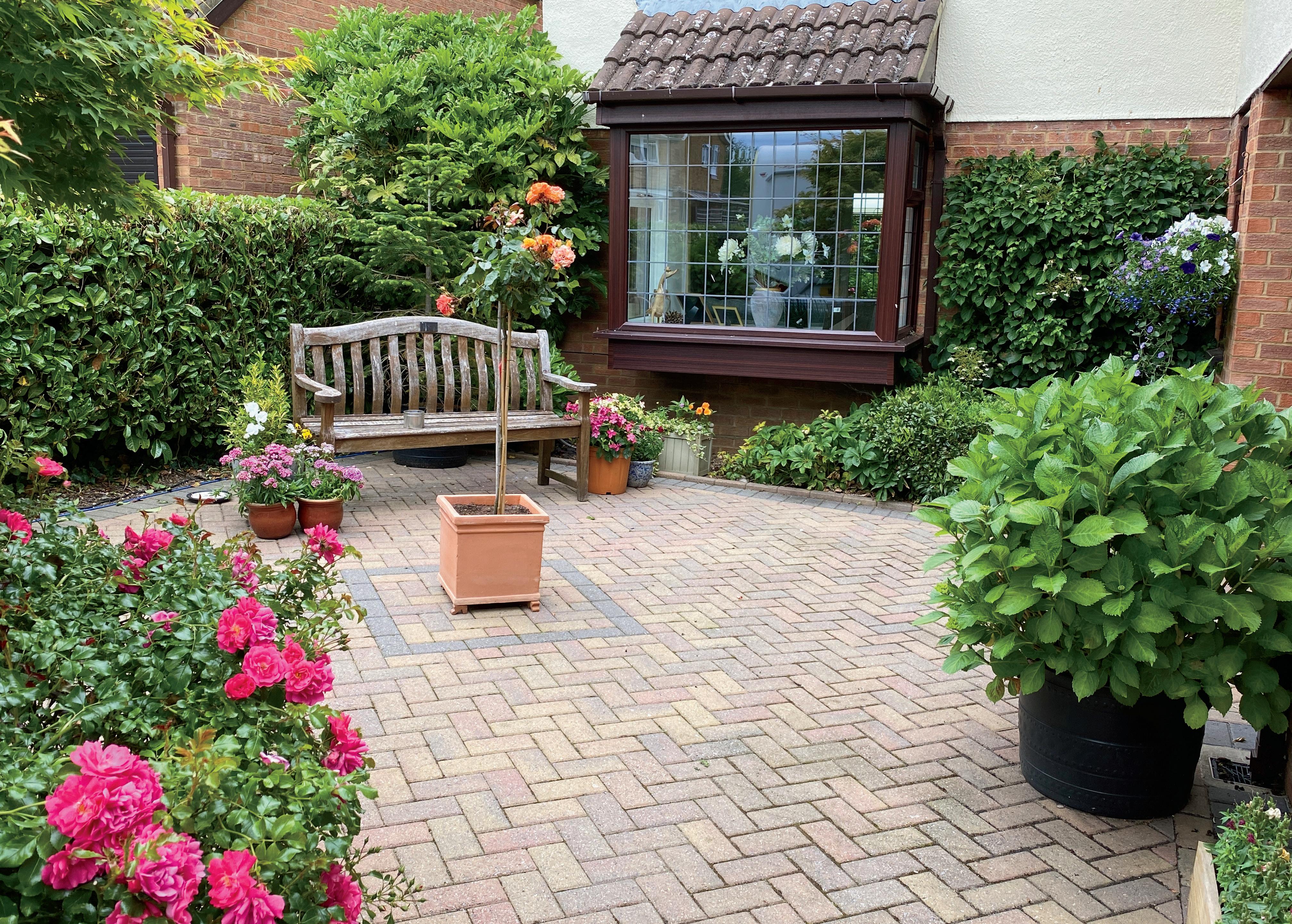
A beautifully presented detached family residence which offers flexible accommodation throughout.
Situated in the ever sought after location of Winslow, the property is a convenient walk to excellent amenities offered locally.
Upon entering, the porch has a window to the side, access to the cloakroom/WC, a door to the snug, and a door leading to the entrance hall which has stairs rising to the first floor.
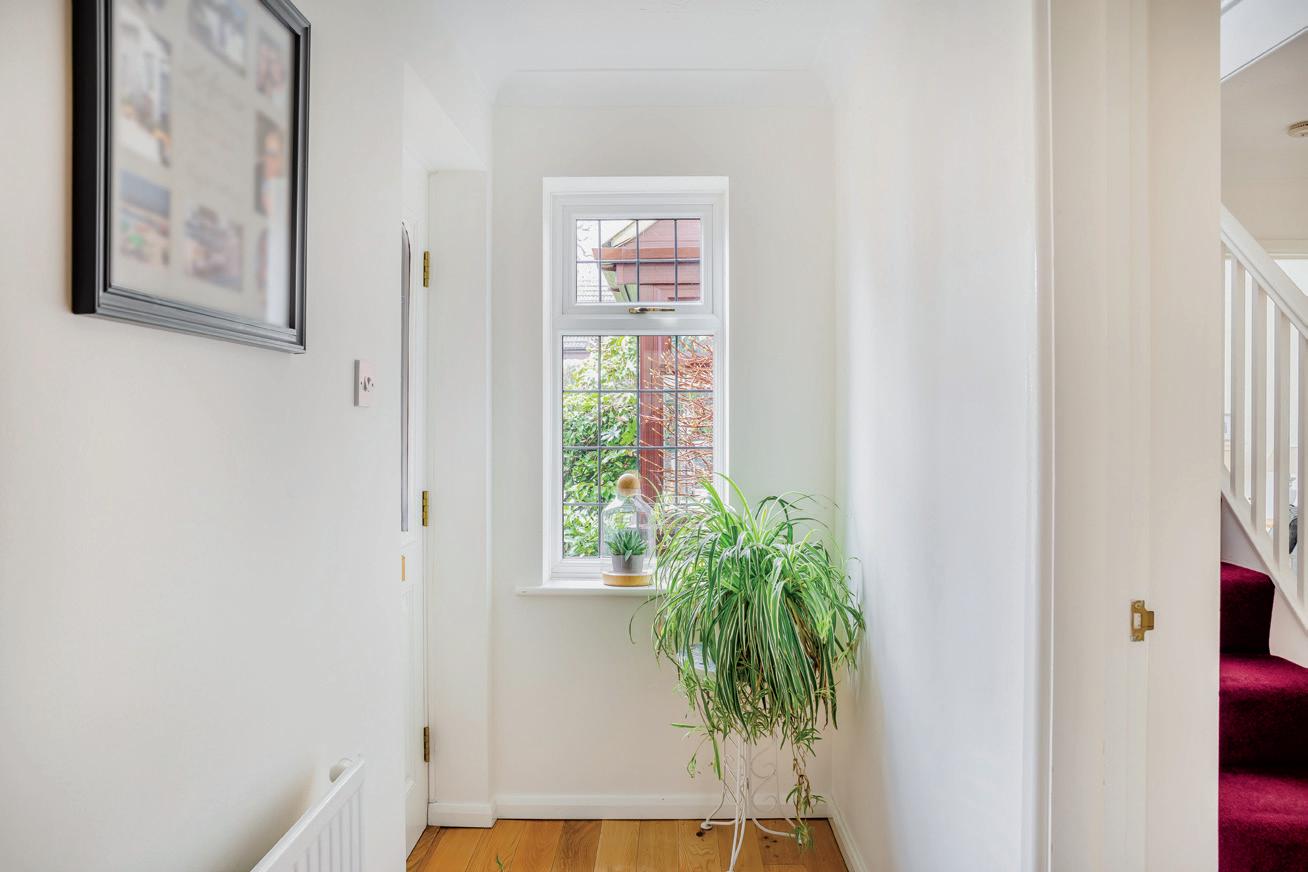
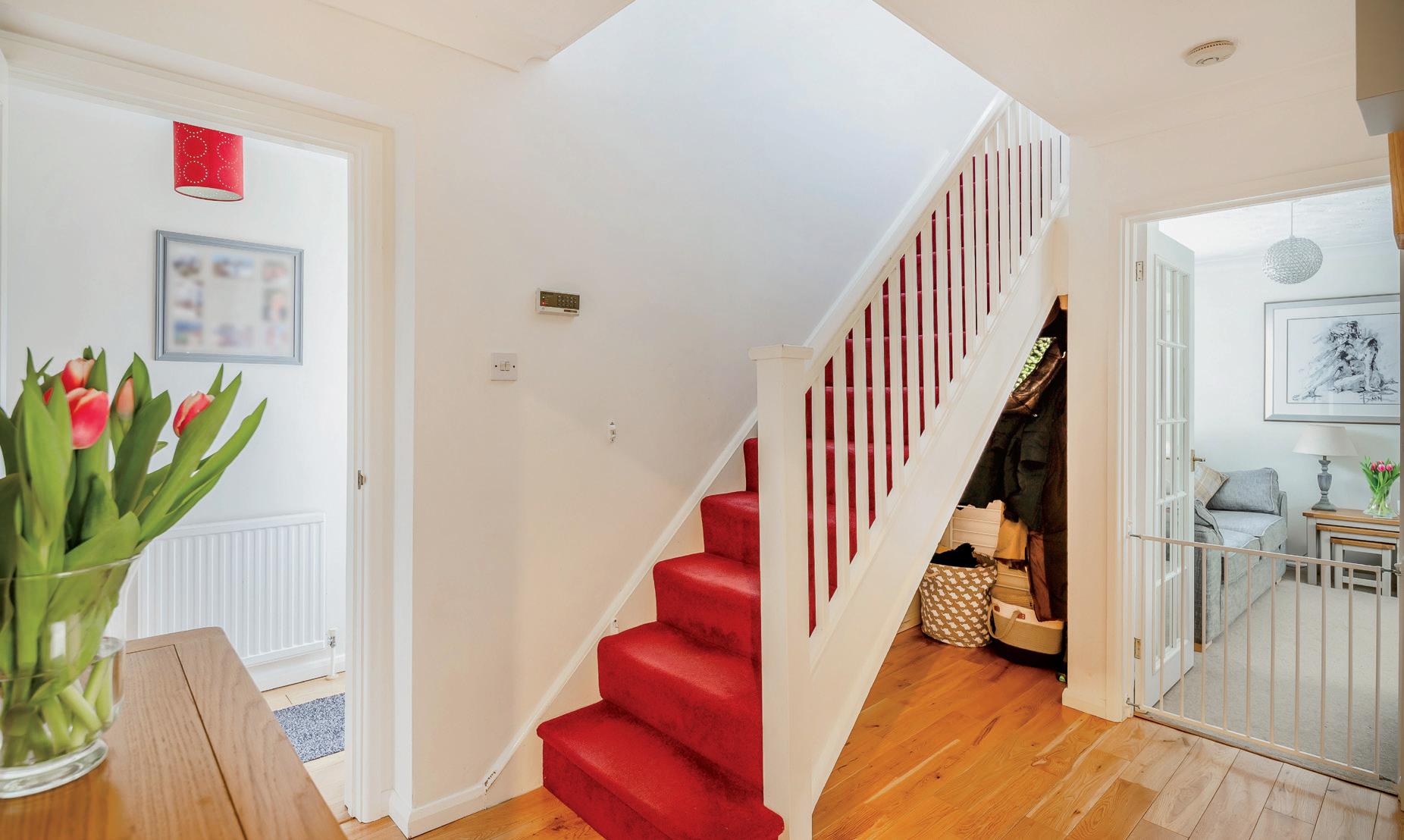
The kitchen has ample work space, a fitted Rangemaster oven, integrated fridge and freezer, along with an integrated dishwasher and a window to the rear elevation.
From the kitchen, access is provided to the utility room which has space for appliances and a door to the side.
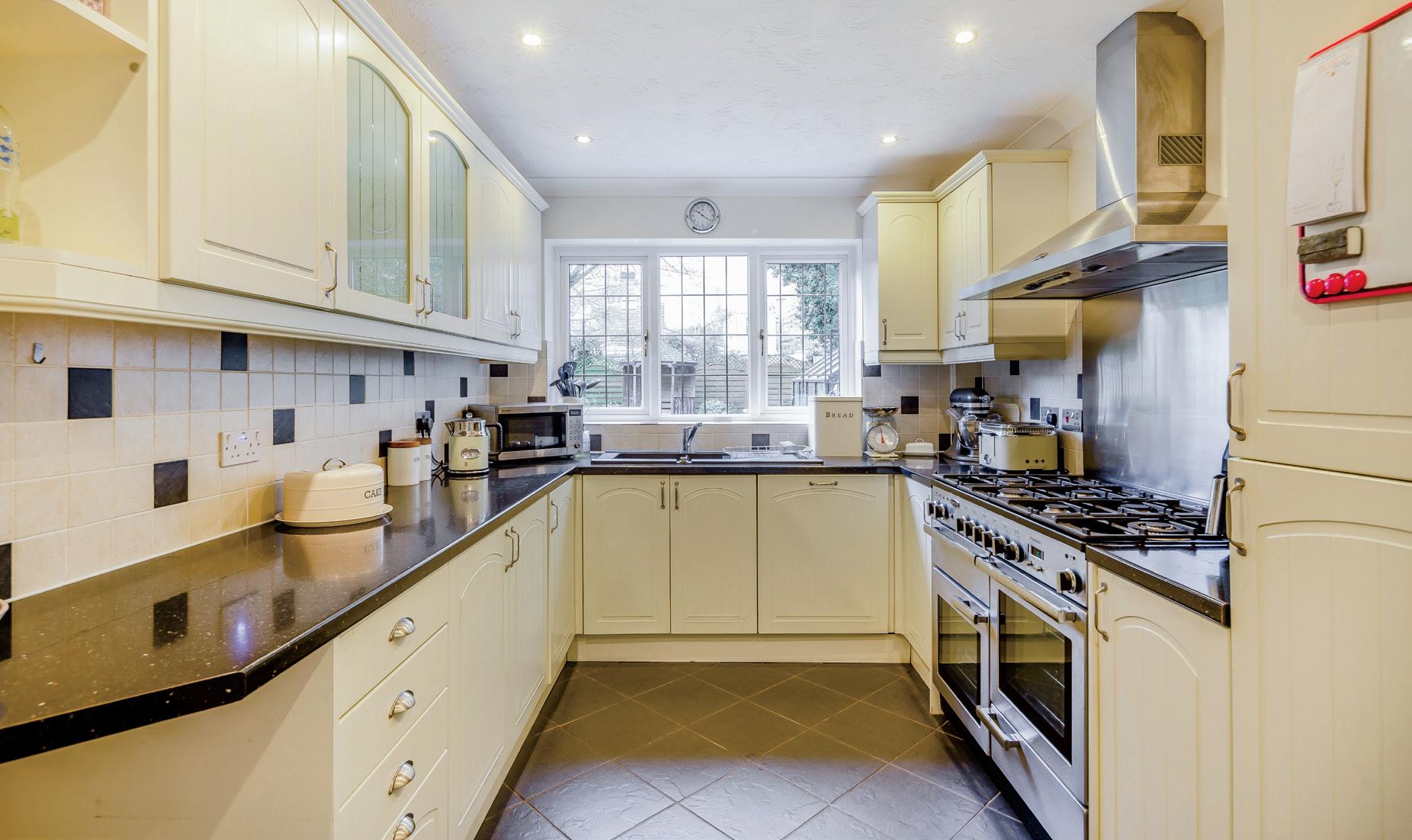
The dining room has space for a table to seat six guests and a patio door opening out to the rear of the property.
The sitting room is of a good size and has a wood burning stove, a window to the front and a patio door to the rear.
Completing the ground floor accommodation is the snug/study which could also be used as a play room and has windows to two elevations.
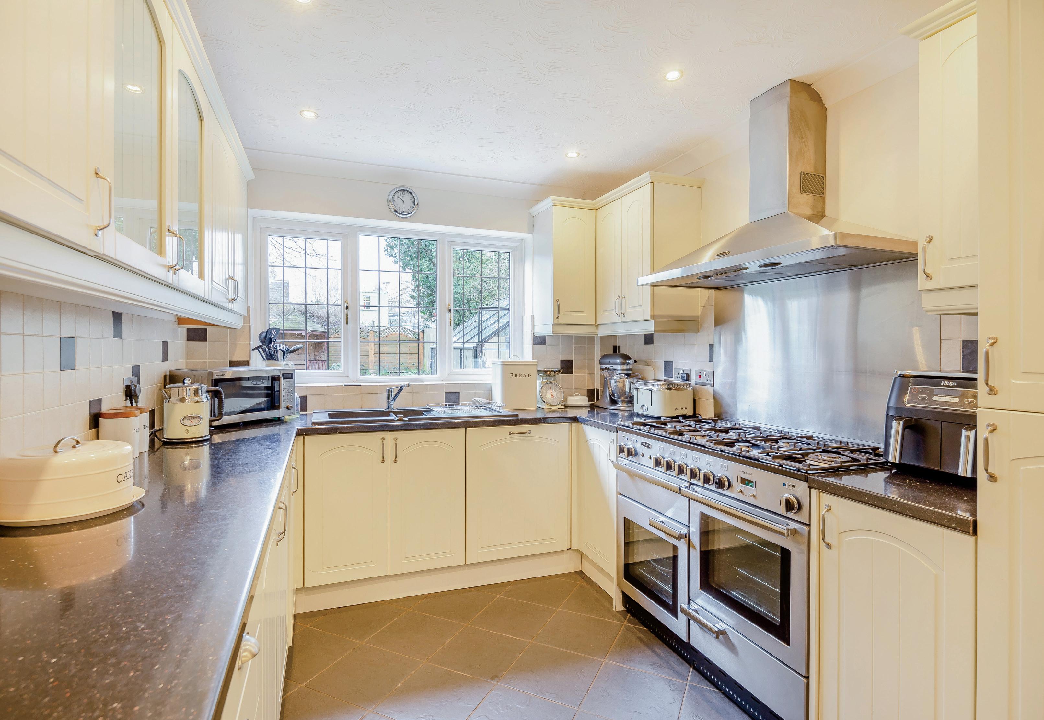
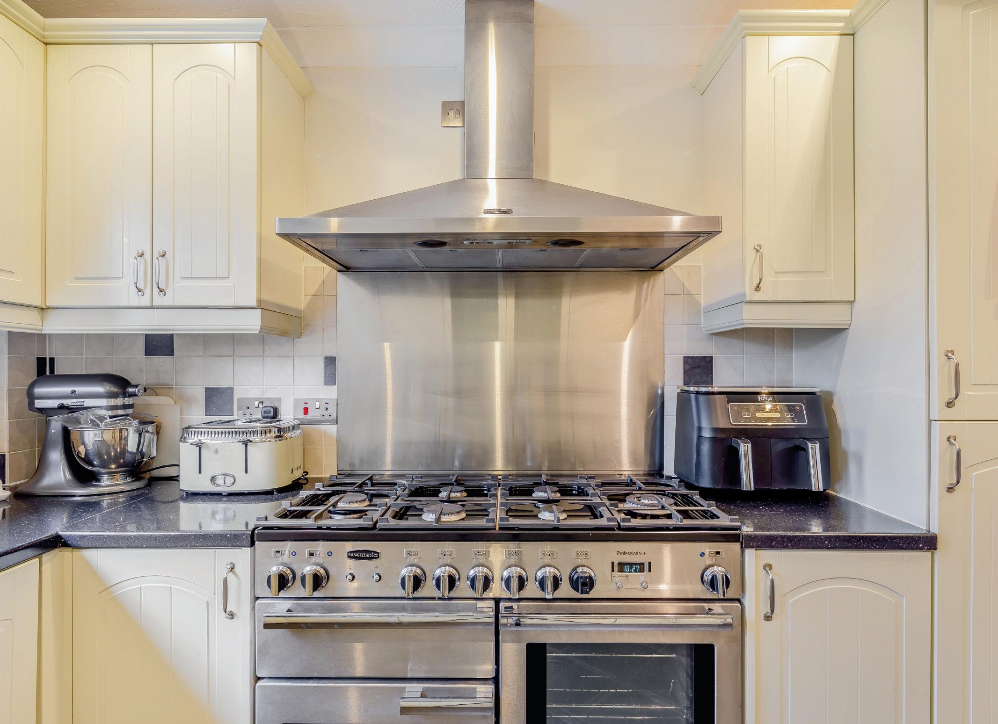
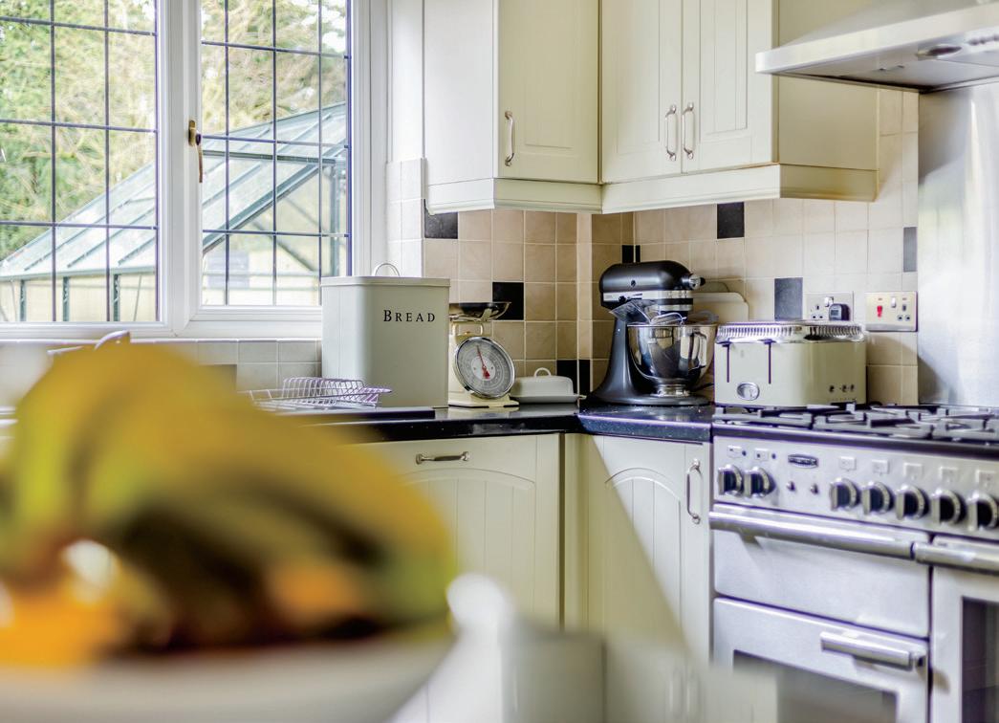

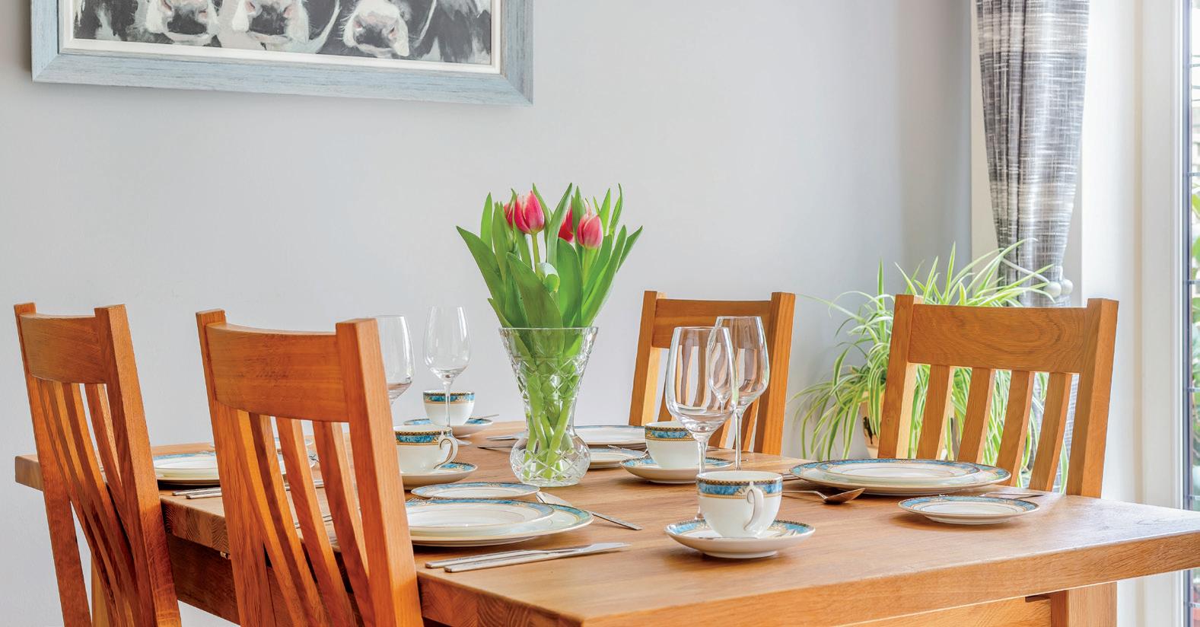
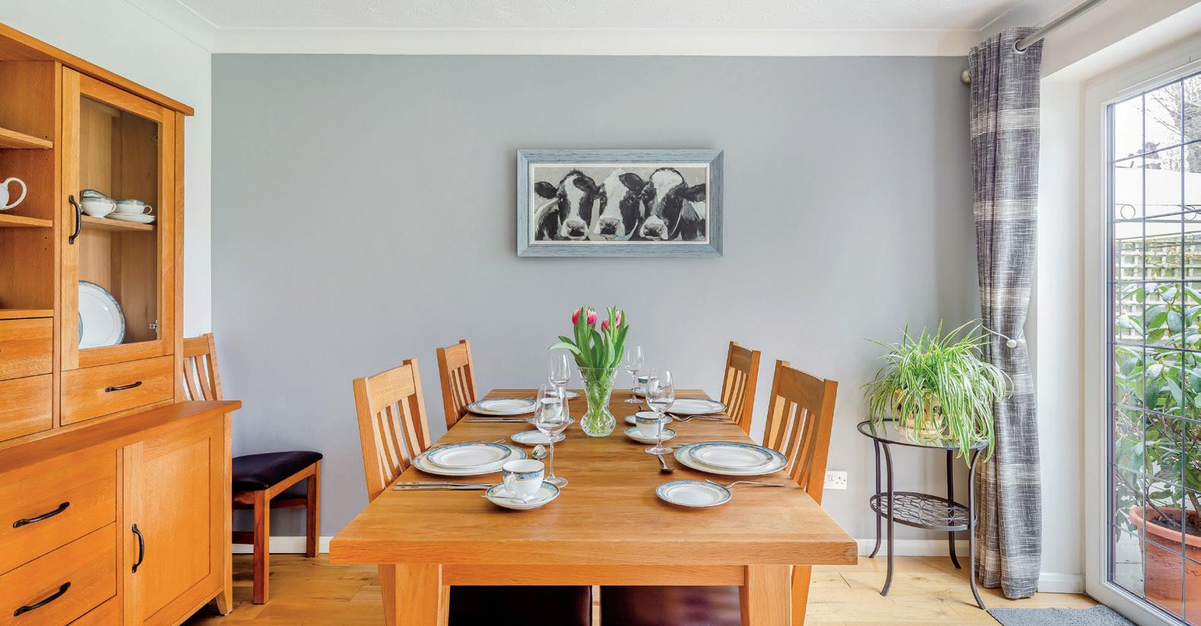

Seller Insight
I think we’d both agree that there were a number of things that attracted us to the property when we initially came across it almost sixteen years ago,” says the owner. “Firstly, it’s a well-planned five-bedroom house, the size of which suited us perfectly, and it boasts a lovely big garden with some very attractive mature trees. The location was also a huge selling point. The property is positioned on this quite cul-de-sac, but crucially in a non-estate location, and it’s set back from the road and not overlooked back or front, so we enjoy a superb degree of privacy.”
“The house was very well designed and built, but when we bought it, it’s fair to say that it was a little tired and needed some modernising and redecorating, so over time we’ve made quite a few improvements. Among other things, we added a new fitted kitchen, complete with Rangemaster cooker, built-in dishwasher and fridge/ freezer; the main bathroom and master en suite have both been refurbished, doors and windows have been replaced and we’ve added an attractive fireplace and log burner in the main lounge. We’ve essentially upgraded the whole house so it’s in excellent condition and looks lovely throughout.”
“Another really nice feature of the property is the garden, which attracts lots of wildlife. It was a real blank canvass when we purchased the house so over time, that too has undergone quite the transformation. We levelled it and added a variety of seating areas, and in 2019 we re-laid the large patio and have enjoyed many evenings out there sat with friends around the fire pit. More recently we added an area for growing our own vegetables – the home-grown potatoes were the best!”
“The main lounge is probably our favourite. It’s a lovely big room overlooking the garden, and when the log burner is roaring away the whole space takes on a really cosy atmosphere.”
“We love living in Winslow. It’s a small town with everything you need: shops, pubs, restaurants, cafes, a hotel, a number of churches… the list goes on. It’s also a very convenient place, and the soon to be completed East West Railway, linking us to Oxford, Cambridge and London, will make it even more desirable to commuters.”
“Both the house and garden are very conducive to entertaining, so much so that over the years we’ve been able to have lots of family birthday and anniversary parties, festive get-togethers and New Year’s Eve celebrations. We also have plenty of parking, which is very handy when guests come to visit.”
“It will be the space and privacy that the house and garden provide, coupled with the proximity of the town’s restaurants, pubs and shops that we’re going to miss most when we leave,” says the owner. “We’ll also be sad to leave our local friends and neighbours.”*
* These comments are the personal views of the current owner and are included as an insight into life at the property. They have not been independently verified, should not be relied on without verification and do not necessarily reflect the views of the agent.




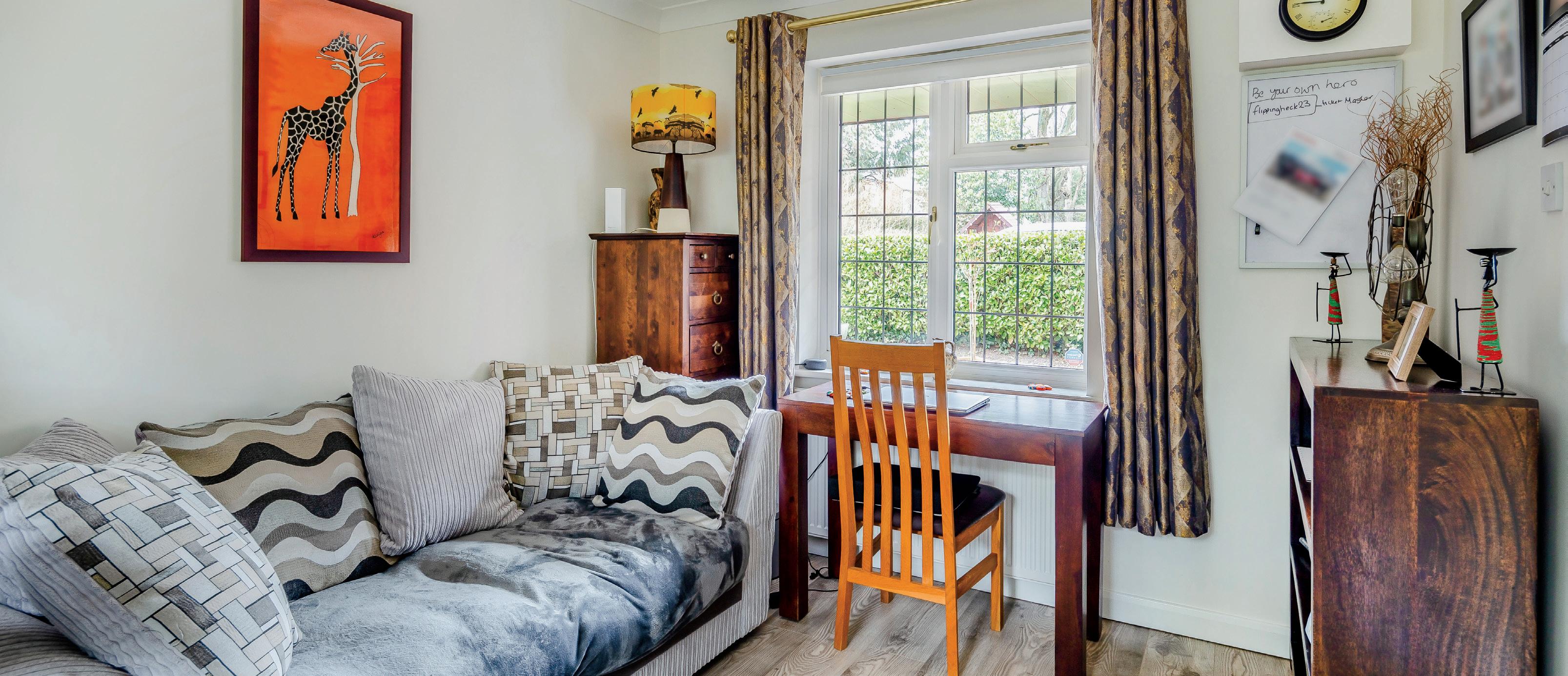


The first floor landing has an airing cupboard, loft access above and a window to the front.

The feature bedroom has built in wardrobes, fitted drawers and overhead units, a window to the front and a door which leads to the en-suite bathroom.
The guest bedroom has built in wardrobes and a window to the rear, whilst another double bedroom has a window to the rear which provides a lovely view over the rear garden.
There are two further bedrooms, one with a window to the front, and one to the rear, whilst completing the first floor is the family bathroom which has a window to the side.


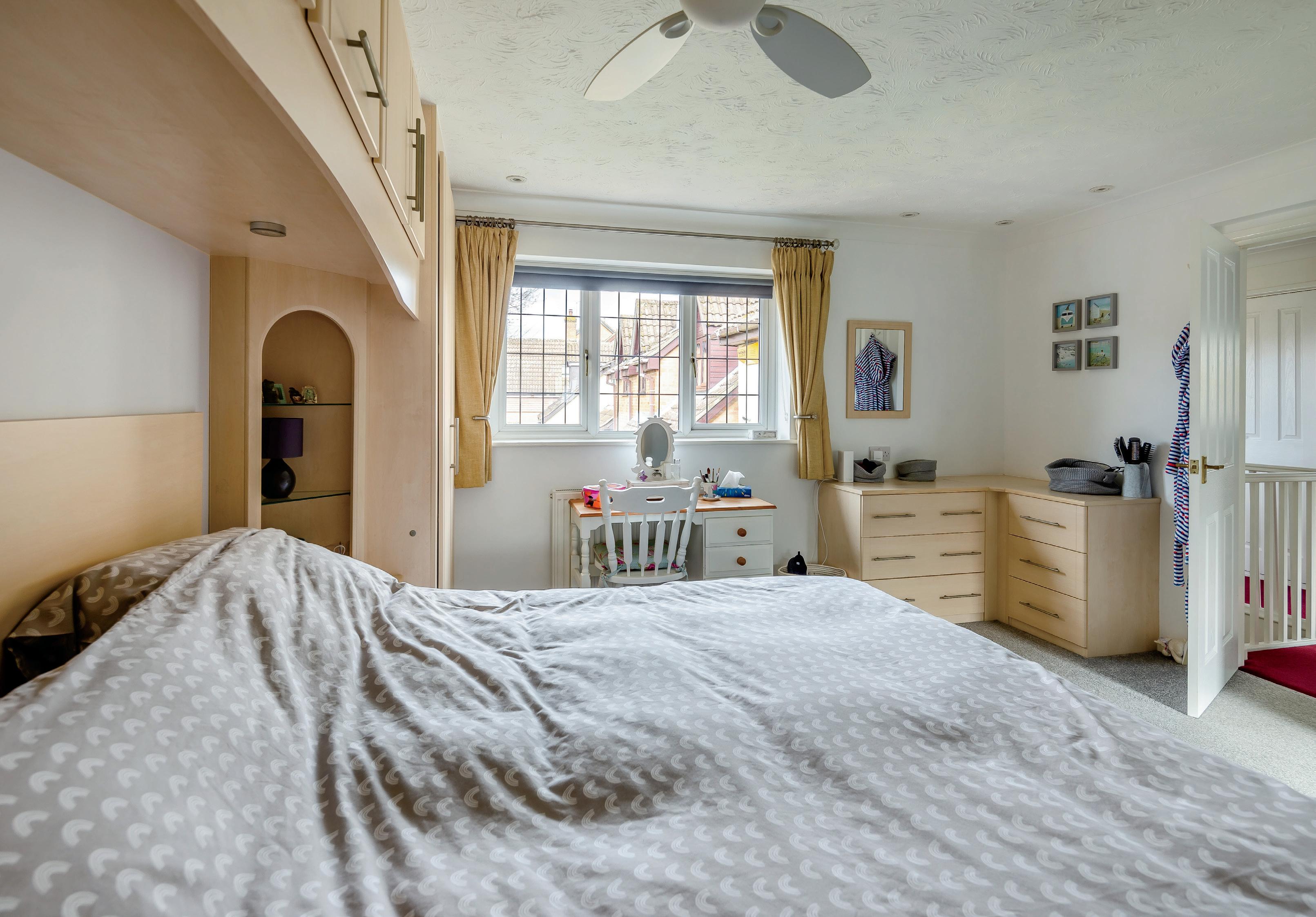




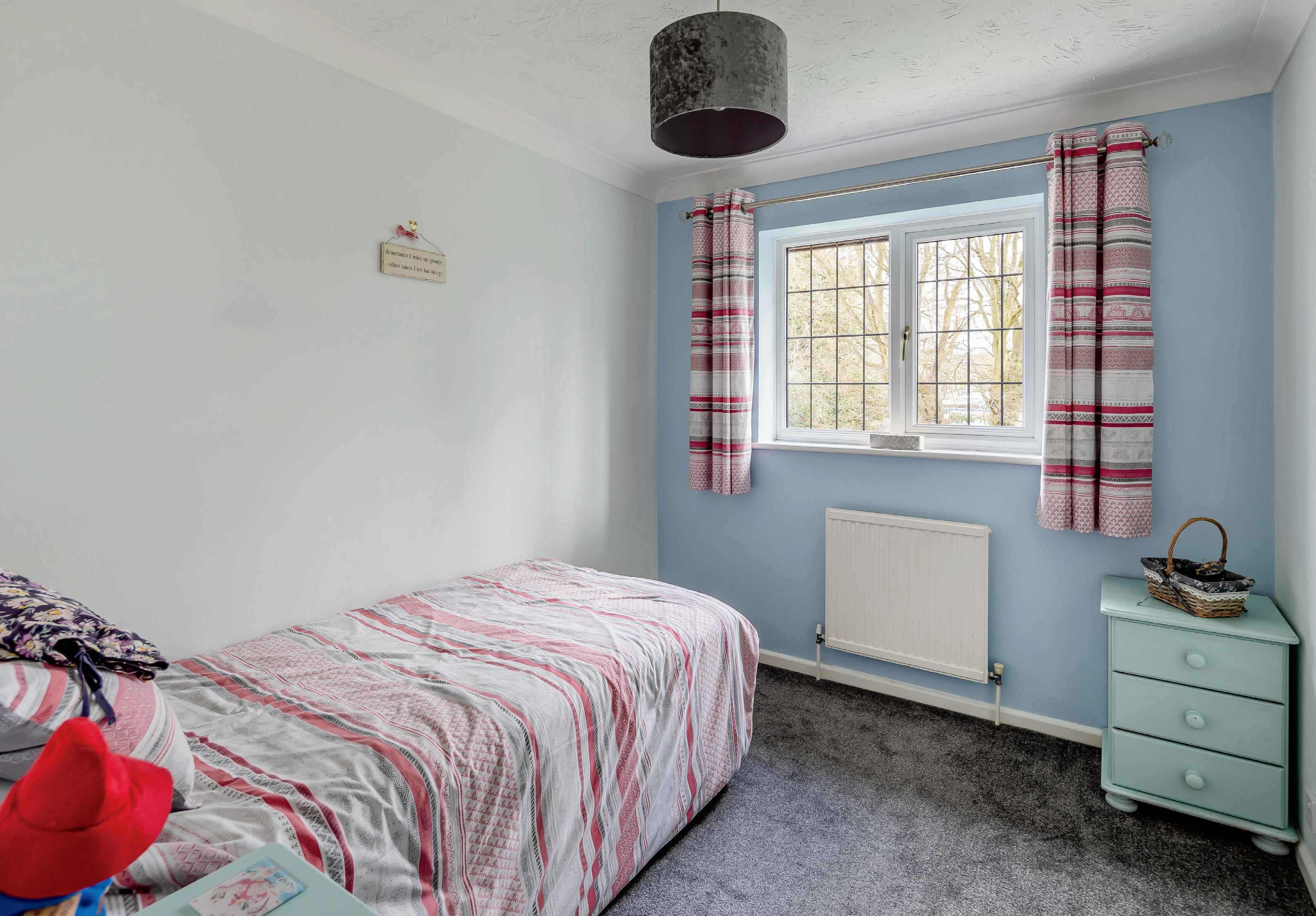

The double garage offers further flexibility to the property to create additional living space (subject to planning) and has power, light, two electric doors, a window to the side and a door to the rear.
To the front of the property, there is parking for around six cars, whilst to the rear, the garden is beautifully presented, is mainly laid to lawn with a covered area for evening drinks and an attractive sun terrace, ideal for alfresco dining.



A beautiful family home which must be viewed.

LOCATION
Winslow is situated around six miles South-East of Buckingham and is conveniently located for the M40 which provides easy access to Birmingham, Oxford, Bicester and London, whilst the local train network provides a commute to Marylebone in under an hour.







Registered in England and Wales. Company Reg No. 09929046. VAT No. 232999961
Registered Office 5 Regent Street, Rugby, Warwickshire, CV21 2PE copyright © 2023 Fine & Country Ltd.
Services
Gas fired central heating
Mains drainage
Tenure
Freehold
Local Authority
Aylesbury Vale


Council Tax Band F
Viewing Arrangements
Strictly via the vendors sole agents Fine & Country on 01295 239666
Website For more information visit www.fineandcountry.com/uk/banbury
Opening Hours:
Monday to Friday 8.00am–8.00pm
Saturday 9.00am–5pm
Sunday 10am–4pm

Offers over £750,000
Agents notes: All measurements are approximate and for general guidance only and whilst every attempt has been made to ensure accuracy, they must not be relied on. The fixtures, fittings and appliances referred to have not been tested and therefore no guarantee can be given that they are in working order. Internal photographs are reproduced for general information and it must not be inferred that any item shown is included with the property. For a free valuation, contact the numbers listed on the brochure. Printed 07.03.2023


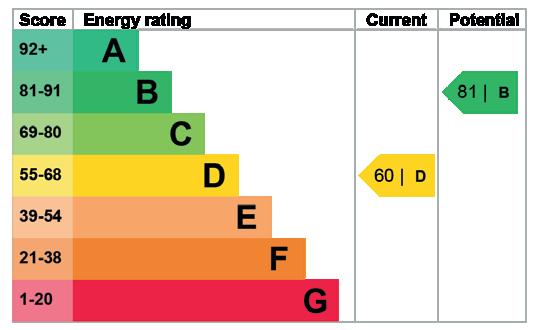


TERRY ROBINSON PARTNER AGENT
Fine & Country Banbury
M: 07736 937 633 | DD: 01295 239663
email: terry.robinson@fineandcountry.com
Terry has been in the estate agency industry for 20 years and has a wealth of knowledge in the property sector. Having left the corporate world to set up his own brand, Terry has already built up a great reputation with local buyers and sellers. His aim is to deliver the highest levels of service and to make any client feel valued. Terry has already sold several properties which had been on the market with other estate agents previously and he puts this down to his attention to detail and his hunger for success.
YOU CAN FOLLOW TERRY ON
DEAN CHERRINGTON
HIGH NET WORTH MORTGAGE ADVISOR
M: 07860 596798
email: dean.cherrington@mab.org.uk
My name is Dean Cherrington, and I am a specialist High Net Worth Mortgage Broker with Mortgage Advice Bureau. I live in the Derbyshire National Forest in a small village called Rosliston, a country boy at heart happiest near to nature! I look after clients across the country. My job role as a High-Net-Worth Broker allows me to engage with people from all different backgrounds and situations and I pride myself on helping secure their dream property and long-term financial stability.


High Net Worth Mortgage Specialists
FINE & COUNTRY
Fine & Country is a global network of estate agencies specialising in the marketing, sale and rental of luxury residential property. With offices in over 300 locations, spanning Europe, Australia, Africa and Asia, we combine widespread exposure of the international marketplace with the local expertise and knowledge of carefully selected independent property professionals.
Fine & Country appreciates the most exclusive properties require a more compelling, sophisticated and intelligent presentation – leading to a common, yet uniquely exercised and successful strategy emphasising the lifestyle qualities of the property.
This unique approach to luxury homes marketing delivers high quality, intelligent and creative concepts for property promotion combined with the latest technology and marketing techniques.
We understand moving home is one of the most important decisions you make; your home is both a financial and emotional investment. With Fine & Country you benefit from the local knowledge, experience, expertise and contacts of a well trained, educated and courteous team of professionals, working to make the sale or purchase of your property as stress free as possible.
Fine & Country Tel: +44 (0)1295 239666 banbury@fineandcountry.com Guardian House 7 North Bar Street, Banbury, OX16 0TB


















































