Woodfield
Sparken Hill | Worksop | S80 1AP


Woodfield
Sparken Hill | Worksop | S80 1AP

Privately enclosed within treelined one acre grounds, a magnificent Edwardian home offering spacious versatile accommodation, located on one of the areas most sought after roads, retaining original period features and previously having planning permission for an additional detached dwelling.
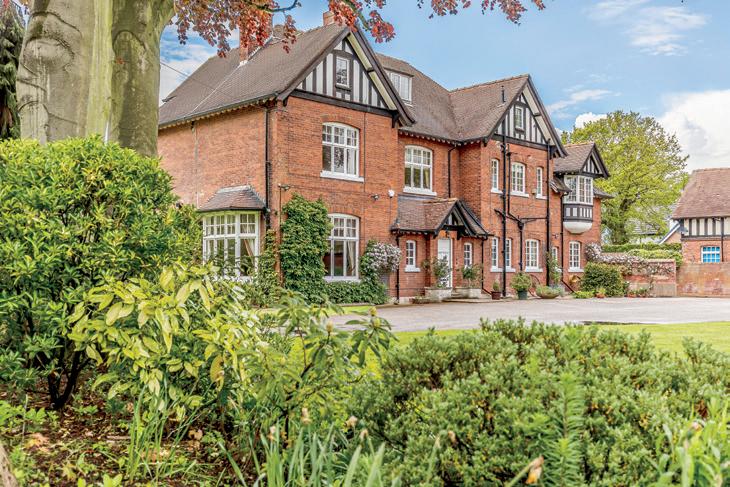
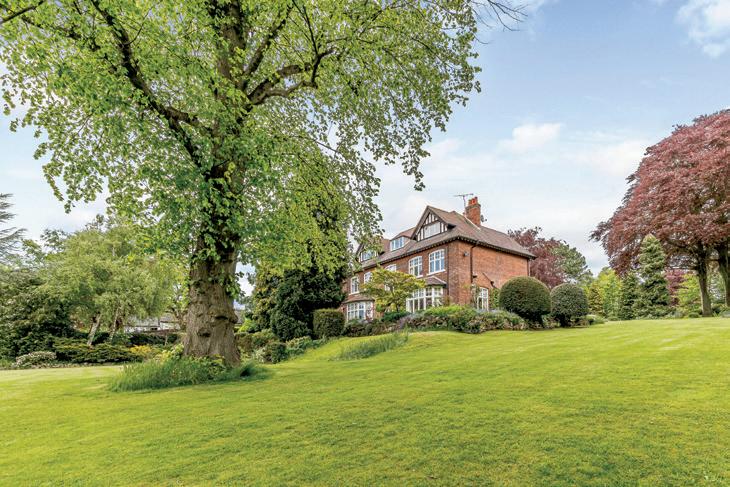
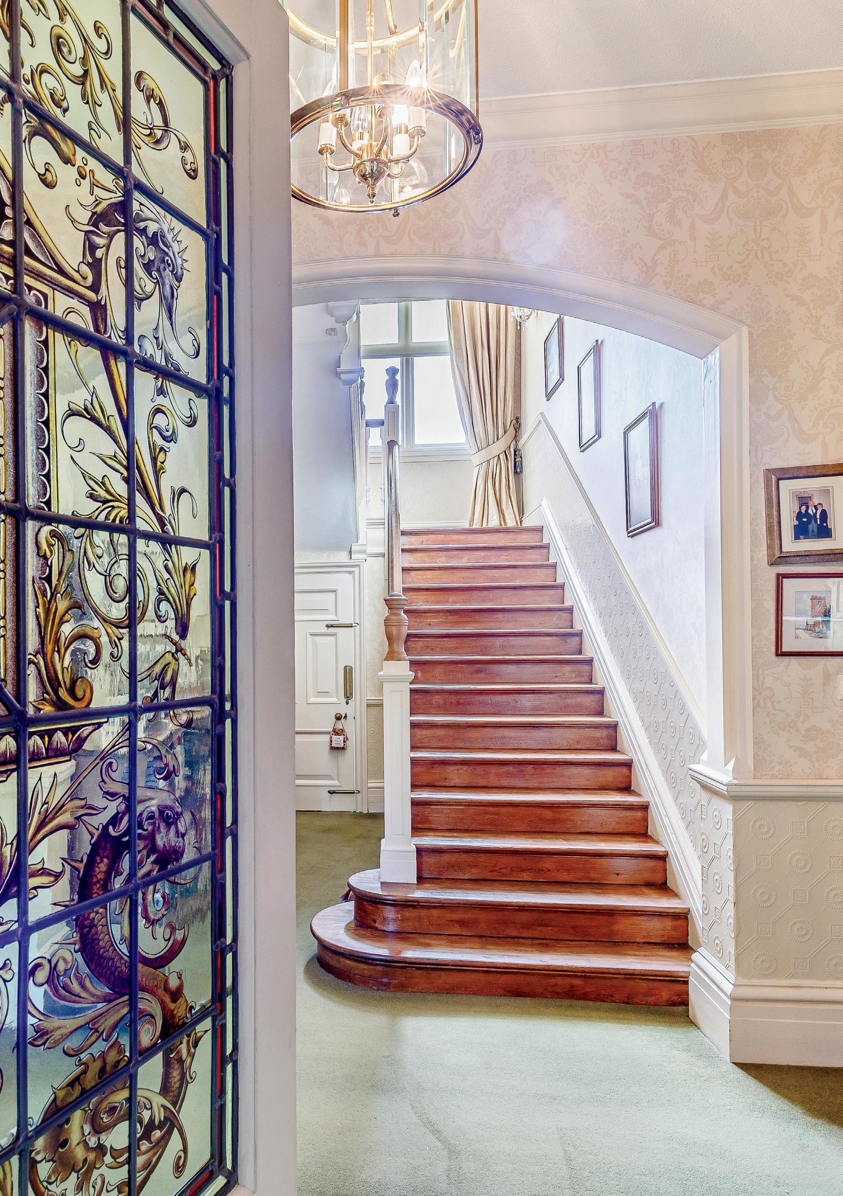
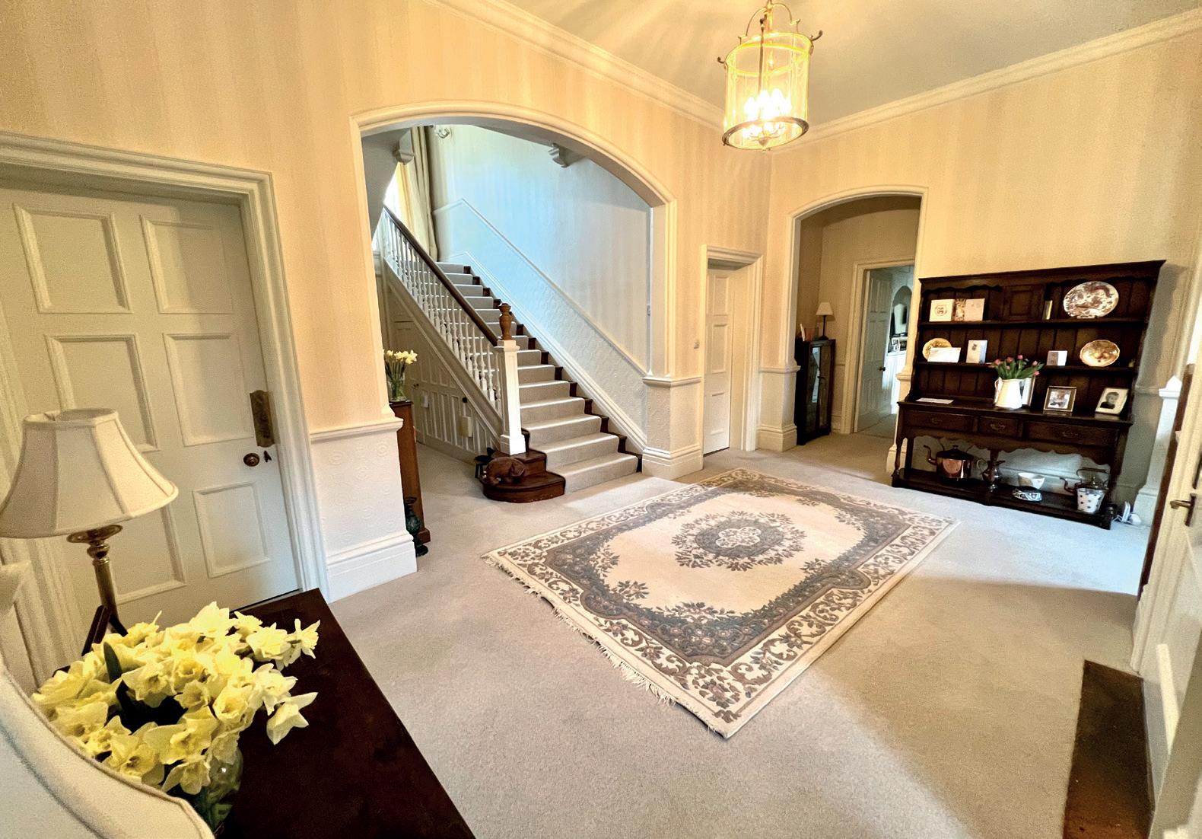
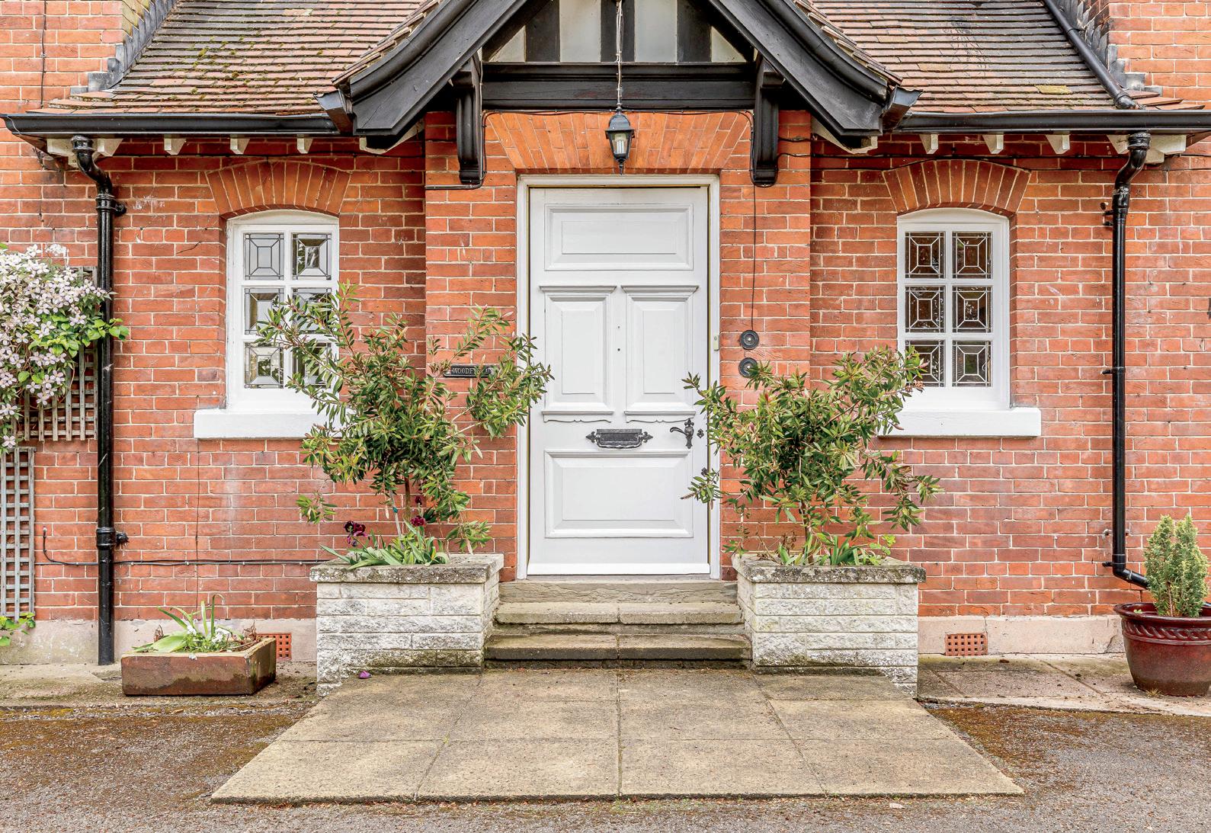
Wrought iron gates to a sweeping driveway open to reveal Woodfield; an exceptional home presenting a statement of both character and grandeur from all viewpoints. The house enjoys landscaped gardens, a detached double garage and presents generous eight bedroom accommodation over three levels including an impressive reception hall, a living kitchen and three additional reception rooms.
Positioned on the outskirts of Worksop, being well served by an abundance of local services, whilst open countryside offers the most idyllic of outdoors lifestyles and the M1 motorway ensures convenient access throughout the region.
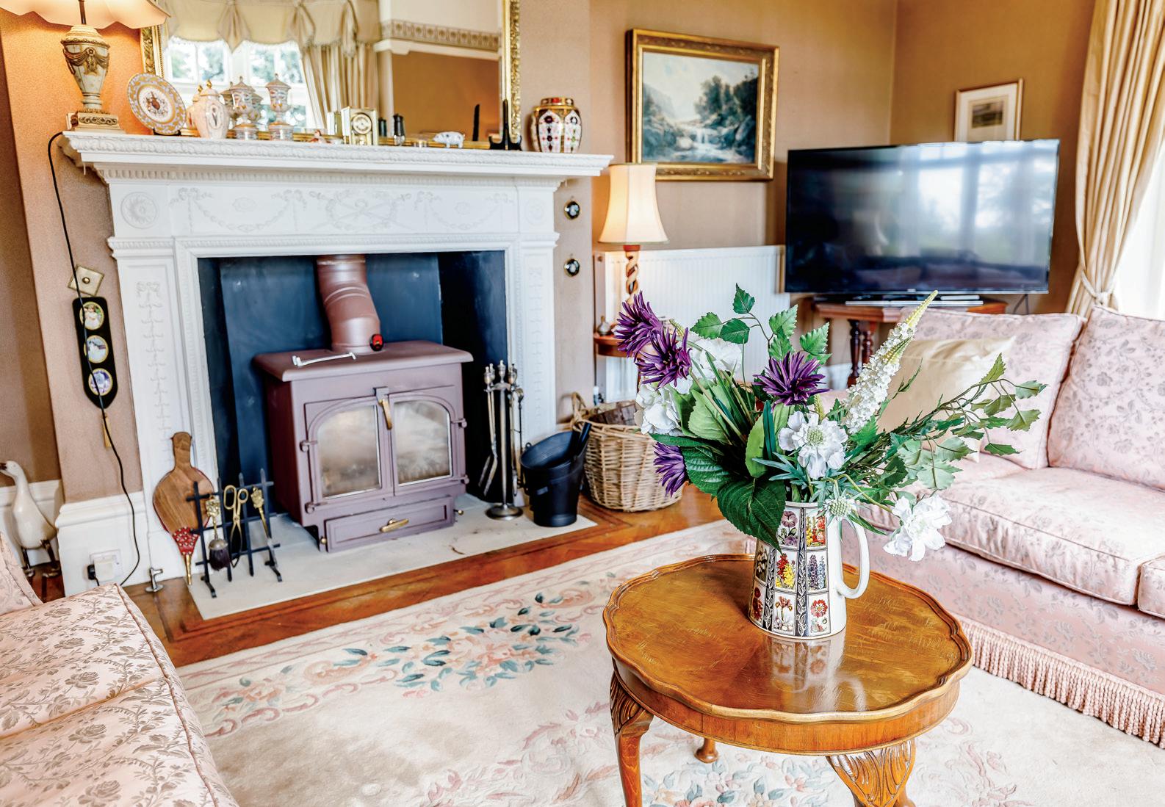
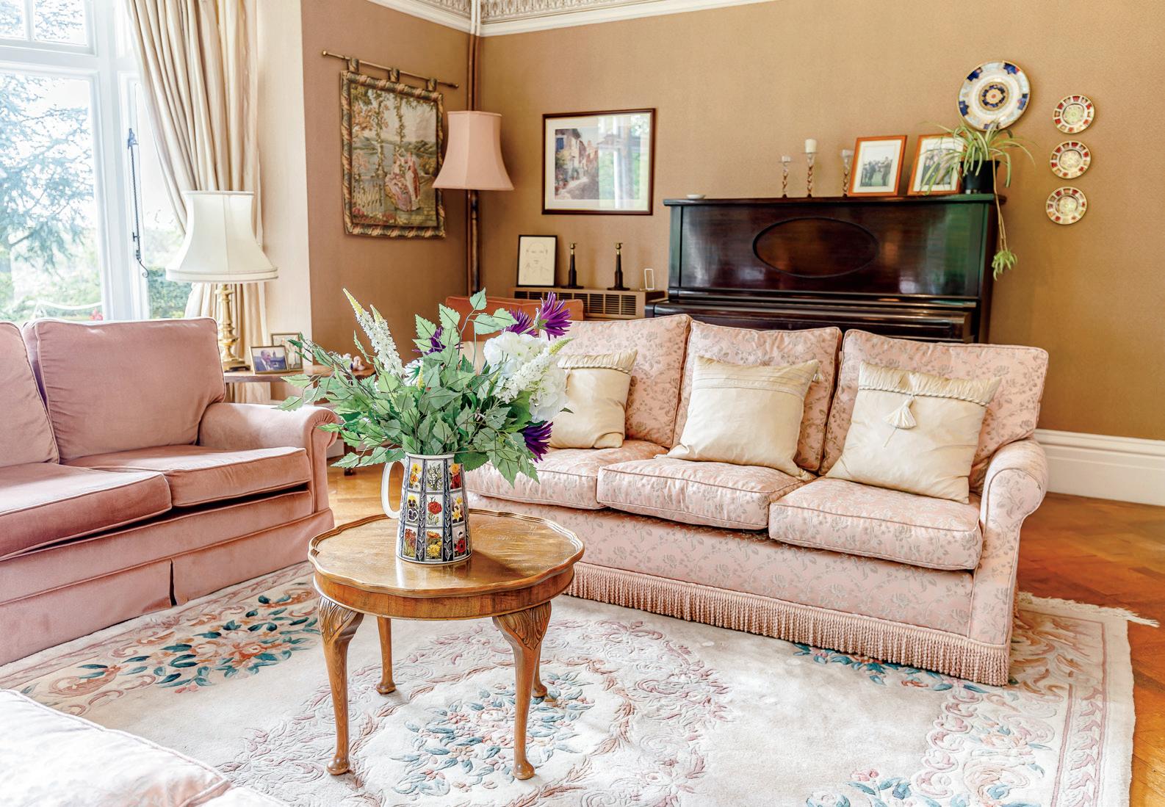
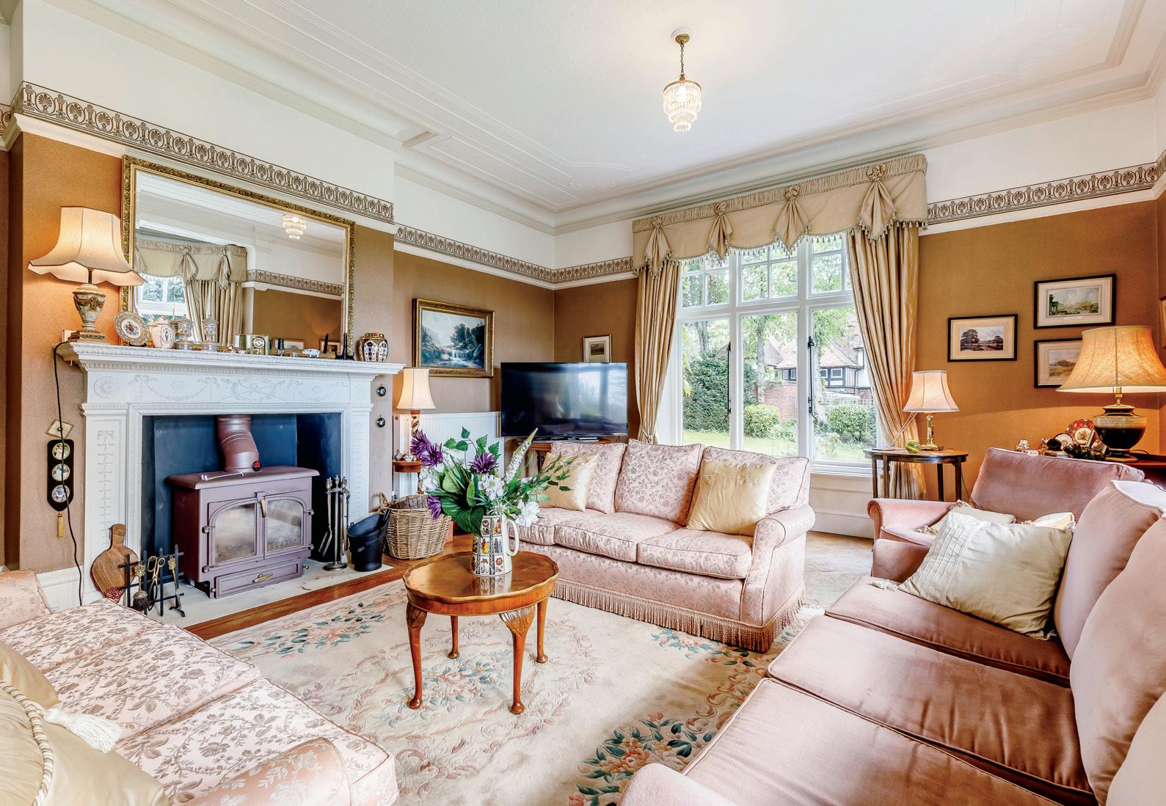
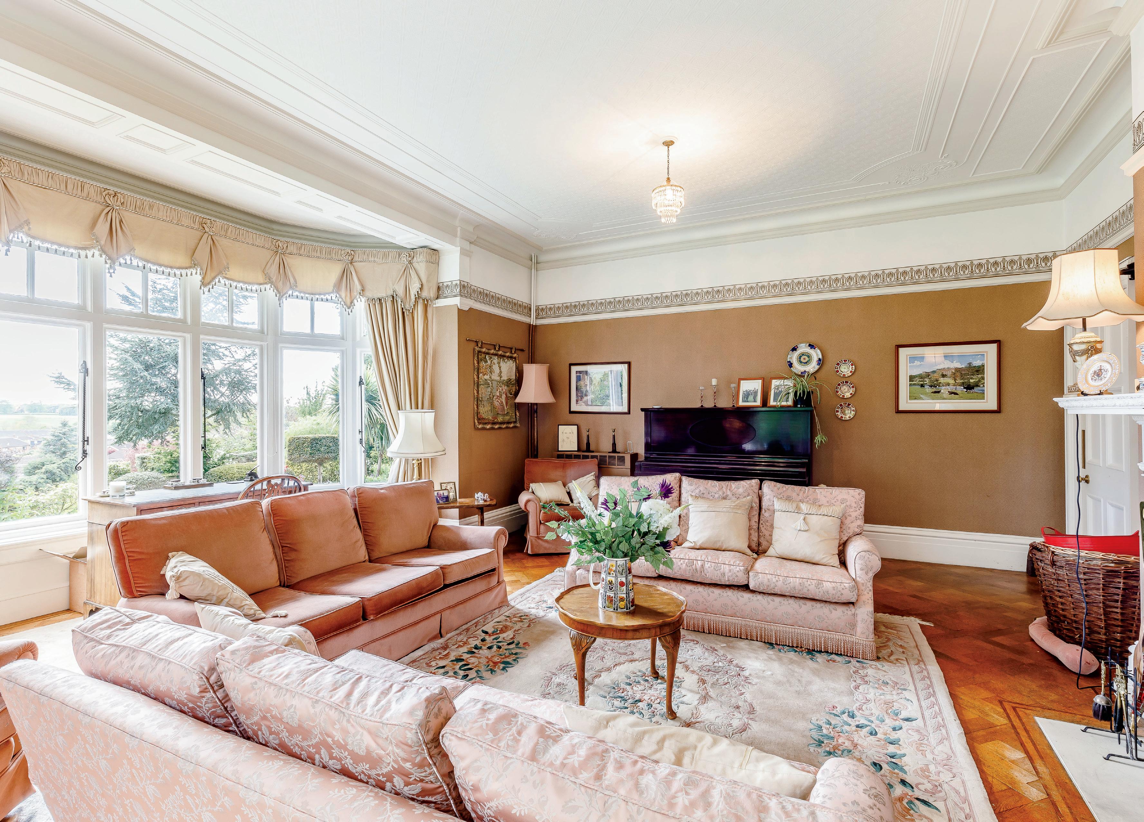
Woodfield is a large and beautifully presented eight-bedroom property that boasts a huge garden, and which occupies a sought-after location just half an hour from Sheffield city centre. “This has been our family home for the past twenty-five years so it’s been a big part of all of our lives and holds so many really happy memories,” says William. “My mum always says th at as well as the size and sheer beauty of the house itself, it was the location that for her was one of the biggest selling points. The property sits on one of the most desirable roads in the area, which is peppered with lovely homes, many of which – including ours – have exceptionally large gardens. It’s also close enough to town for it to be very convenient, yet at the same time just far enough away for the immediate surroundings to feel leafy and green and also very peaceful. It’s the best of both, which is one of the reasons we’ve stayed here so long.”
“We think the house was probably built in the late 19th century, and it’s a really lovely-looking building and also very solid – they don’t build them like this anymore. Over time mum has had the kitchen updated and she’s kept it all in really good decorative order, but there’s been no major structural work, as it just hasn’t needed it. The rooms are all nicely proportioned, and the main reception rooms all radiate from the huge central hall so the layout flows really well. It ’s also very bright and spacious, but at the same time it has a very homely feel. In my opinion it’s the perfect family home.”
“I’d say that the dining room and the ‘best room’, as mum likes to call it, are the two standout rooms in the house. They’re both quite grand, with some lovely period features, and they both enjoy really stunning views of the garden.”
“The location of the house is absolutely superb. Head out in one direction and you have access to mile upon mile of open countryside, and in the other there’s a fantastic array of shops and amenities. There are also some really good schools in the local area and the transport links are excellent. For instance, from nearby Retford station it only takes an hour and fifty minutes to travel into central London.”
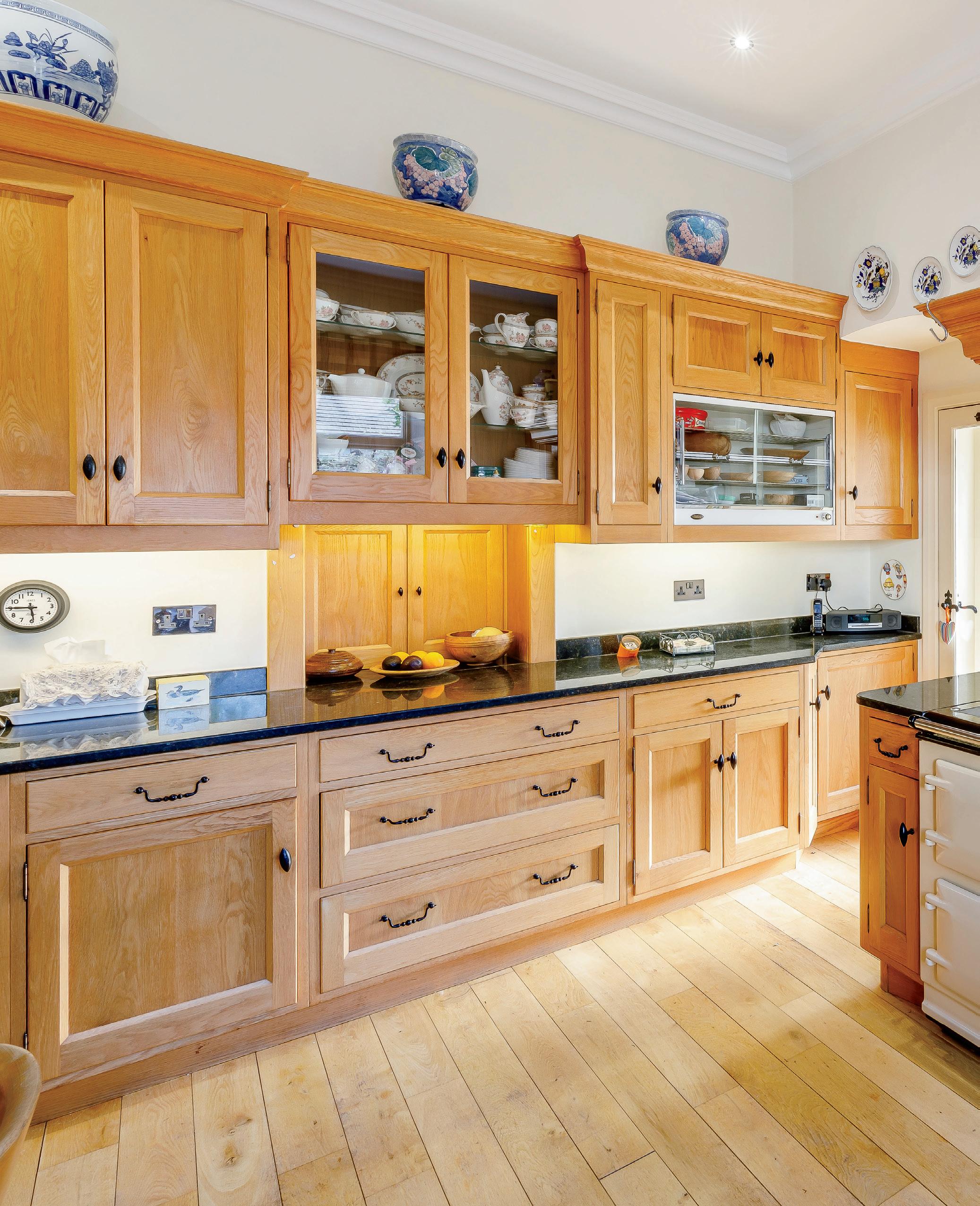
“The house sits on an enormous plot of land and we’ve actually gained planning permission to build a four-bedroom house on the large section of garden to the side of the property. It’s also large enough for a swimming pool, an outhouse… the possibilities are endless.”
“This has been an amazing family home and we all have a huge emotional connection to it,” says William. “We’ll be so sad to let it go, but it’s tim e for a new family to fill it and enjoy it, just as we have.”*
* These comments are the personal views of the current owner and are included as an insight into life at the property. They have not been independently verified, should not be relied on without verification and do not necessarily reflect the views of the agent.
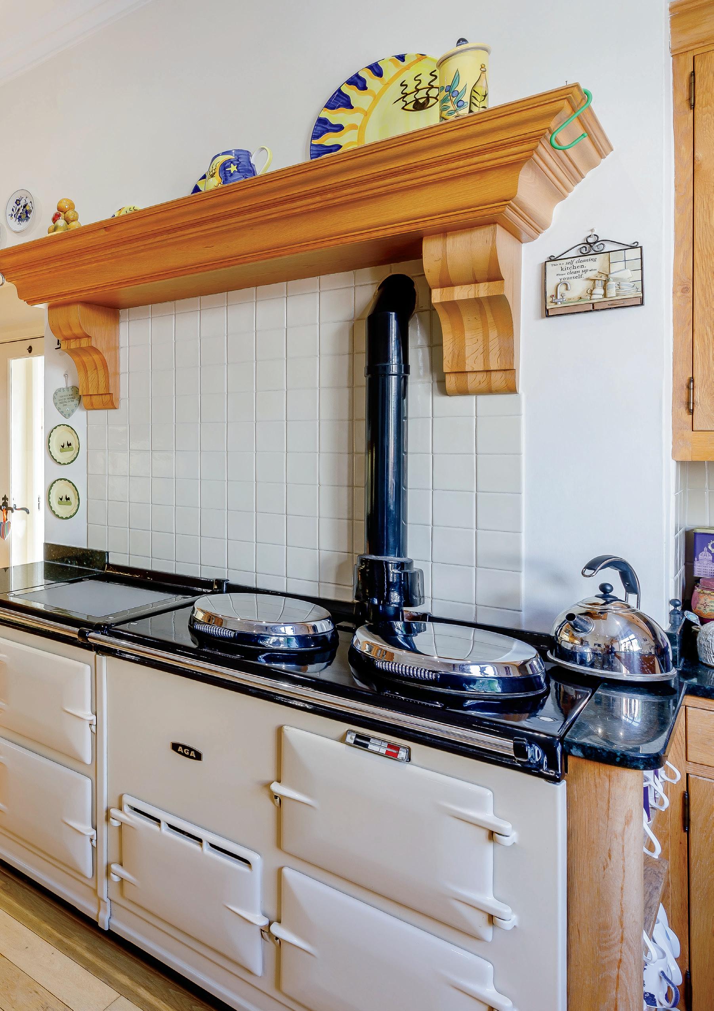
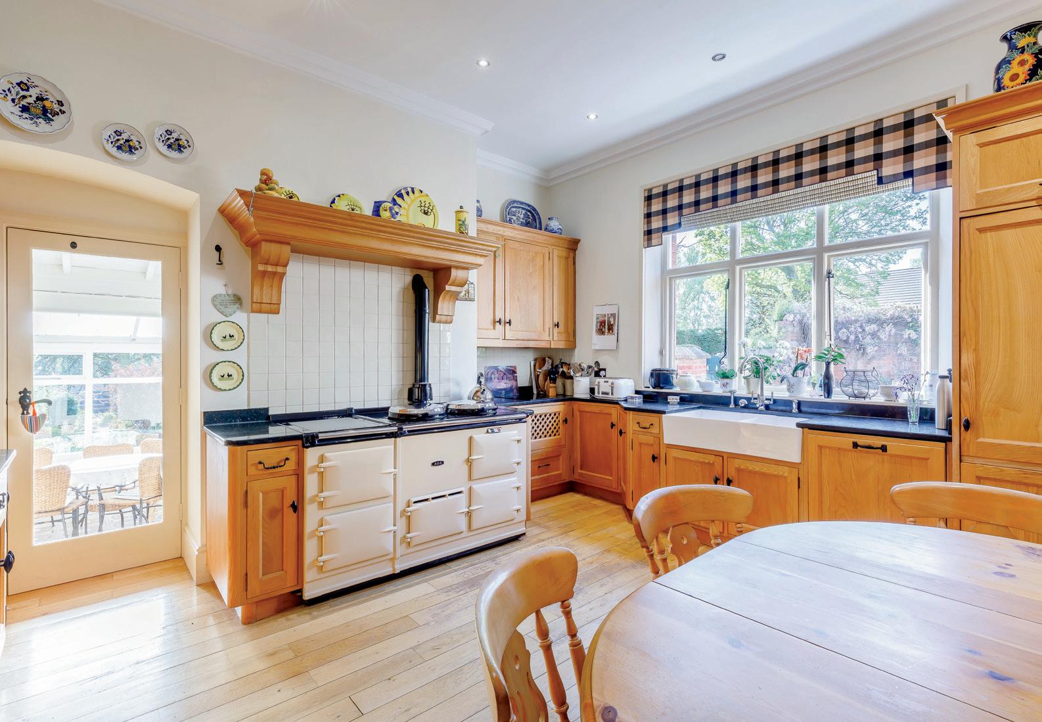
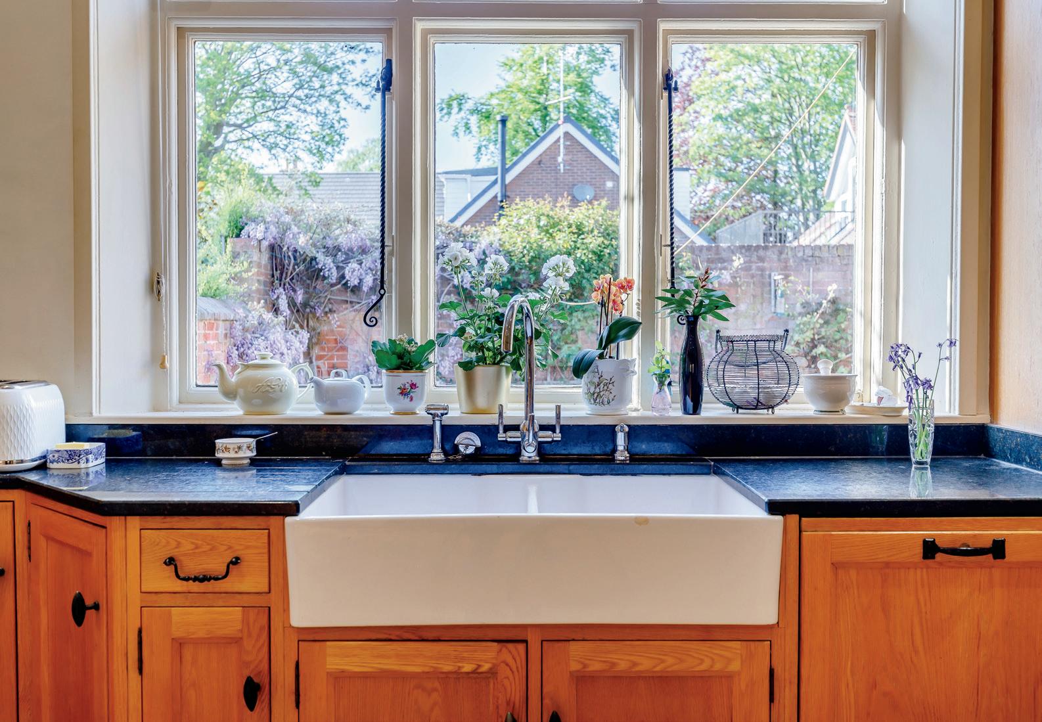
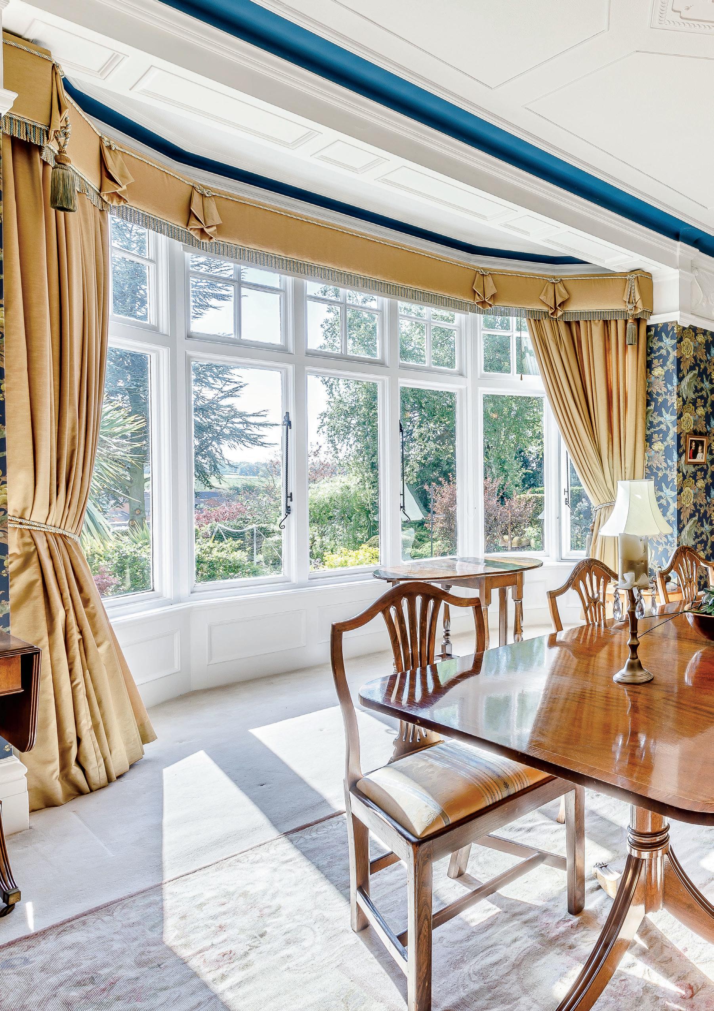
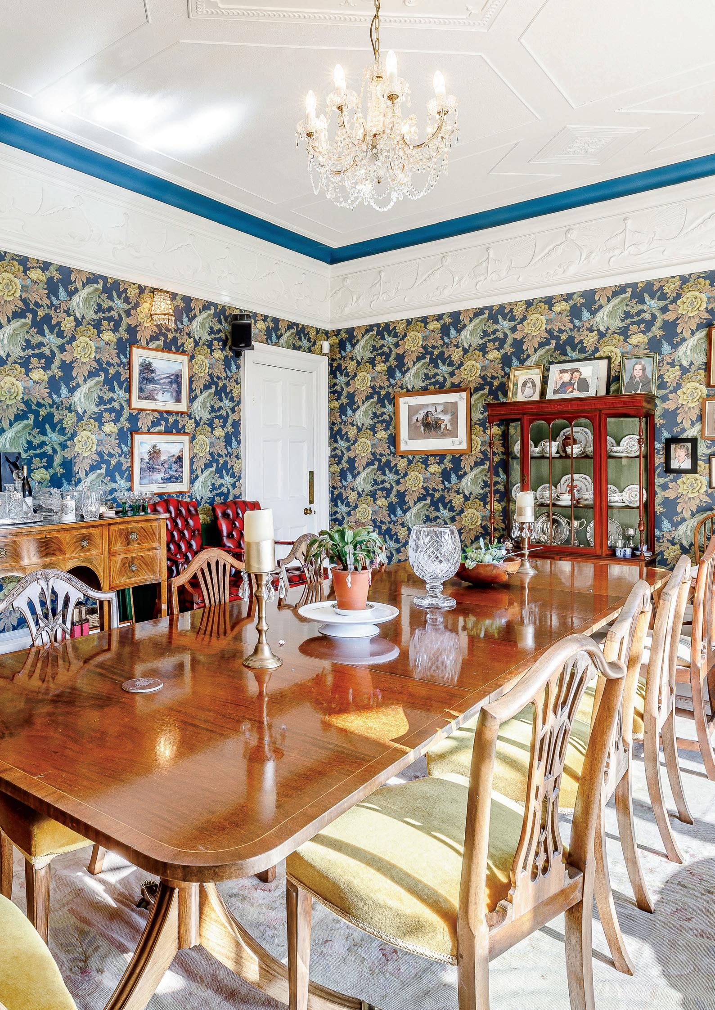
Ground Floor
An original wide entrance door opens to the vestibule which displays the original mosaic tiling to the floor and a beautiful stained glass door which opens into the grand reception hall.
A stunning hallway providing an impressive introduction to the property, retained period features immediately on display including deep skirting boards, ornate coving to the ceiling, dado rail and traditional cast iron radiators. There are two windows overlooking the front aspect of the house and an oak staircase overlooked by a large window ensuring a tremendous flow of natural light. A cloakroom extends to a self-contained washroom with W.C and a wash hand basin.
A study has a window overlooking the courtyard, fitted cupboards and drawer units.
The lounge is situated to the rear aspect of the home enjoying a double aspect position, windows to the side overlooking the gardens the rear facing bay window commanding long distance beyond the grounds. Retained original features include a parquet floor, deep skirting boards, ornate cornice to a high ceiling and picture rail. To the chimney breast a large Adams st yle fire surround is home to a wood burning stove which sits on a marble hearth.
The sitting room offers exceptional proportions and displays original features, the room inviting natural light indoors via a dual aspect position. There are exposed oak floorboards and an oak fire surround to the chimney breast which houses a multifuel stove that sits on a tiled hearth.
An exquisite ding room has a full height bay window commanding delightful views over the rear gardens; a room inviting the outdoors inside, offering exceptionally well proportioned accommodation, retained period features evident from all viewpoints and a fireplace with a tiled inset.
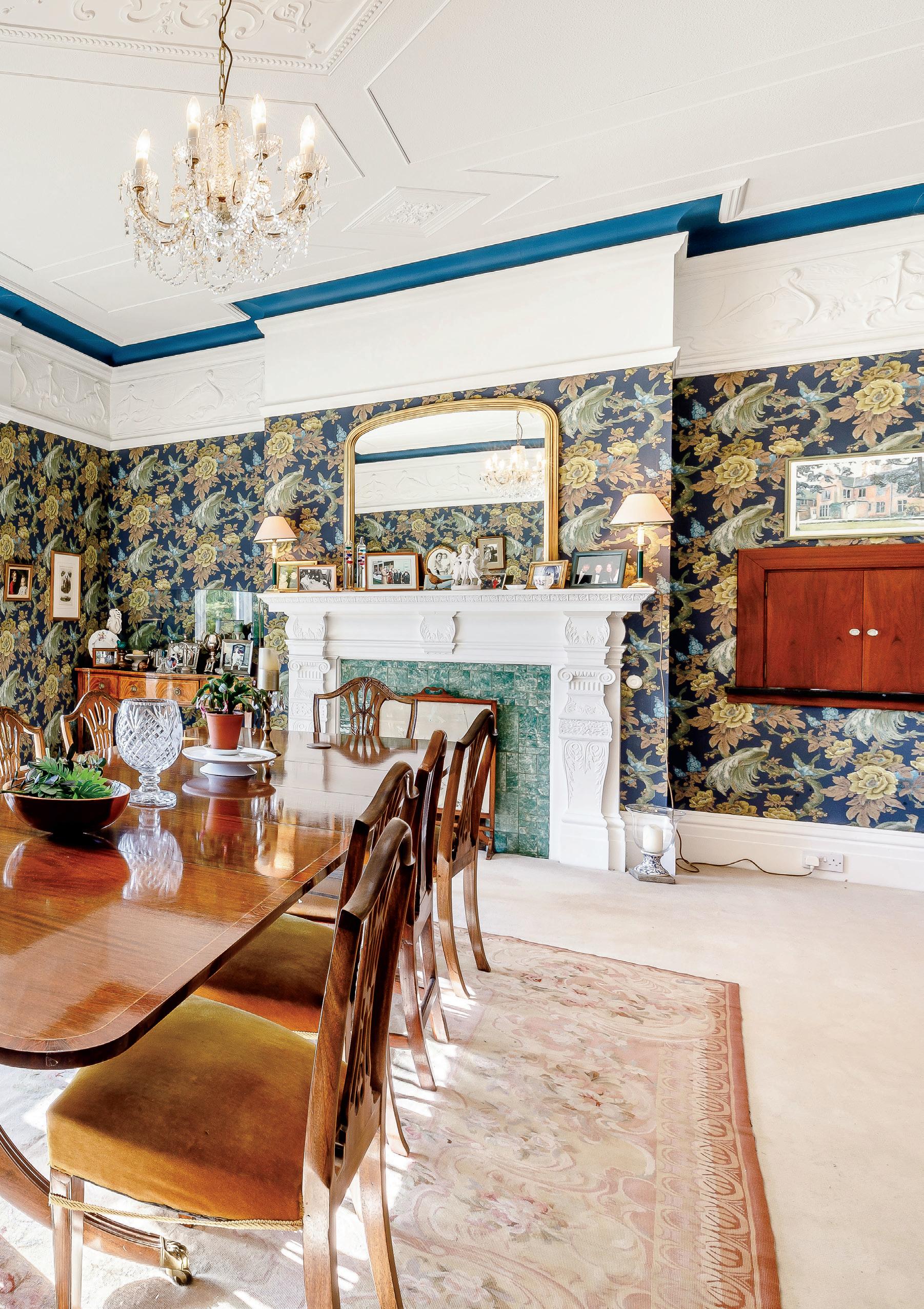
The garden room has windows to three aspects commanding stunning garden views, has full tiling to the floor and French doors which open onto the rear.
The breakfast kitchen forms the hub of the home, has exposed floorboards, enjoys a high ceiling height and is presented with furniture finished in oak comprising base cupboards with drawer units and a granite work surface incorporating a drainer with a double Belfast sink with mixer tap over. There are matching wall cupboards, complementary tiled splash backs, granite upstands and appliances including a twin hob with concealed extractor hood over, a dishwasher, fridge, and freezer whist a double Aga provides a focal point to the room. Access is gained to the cellars. A Utility has a tiled floor, a window overlooking the courtyard, furniture comprising base and wall cupboards with work surfaces over incorporating a sink unit. There is plumbing for automatic washing machine and fitted cupboards built into what was the original chimney breast. A hardwood door opens to the side courtyard.
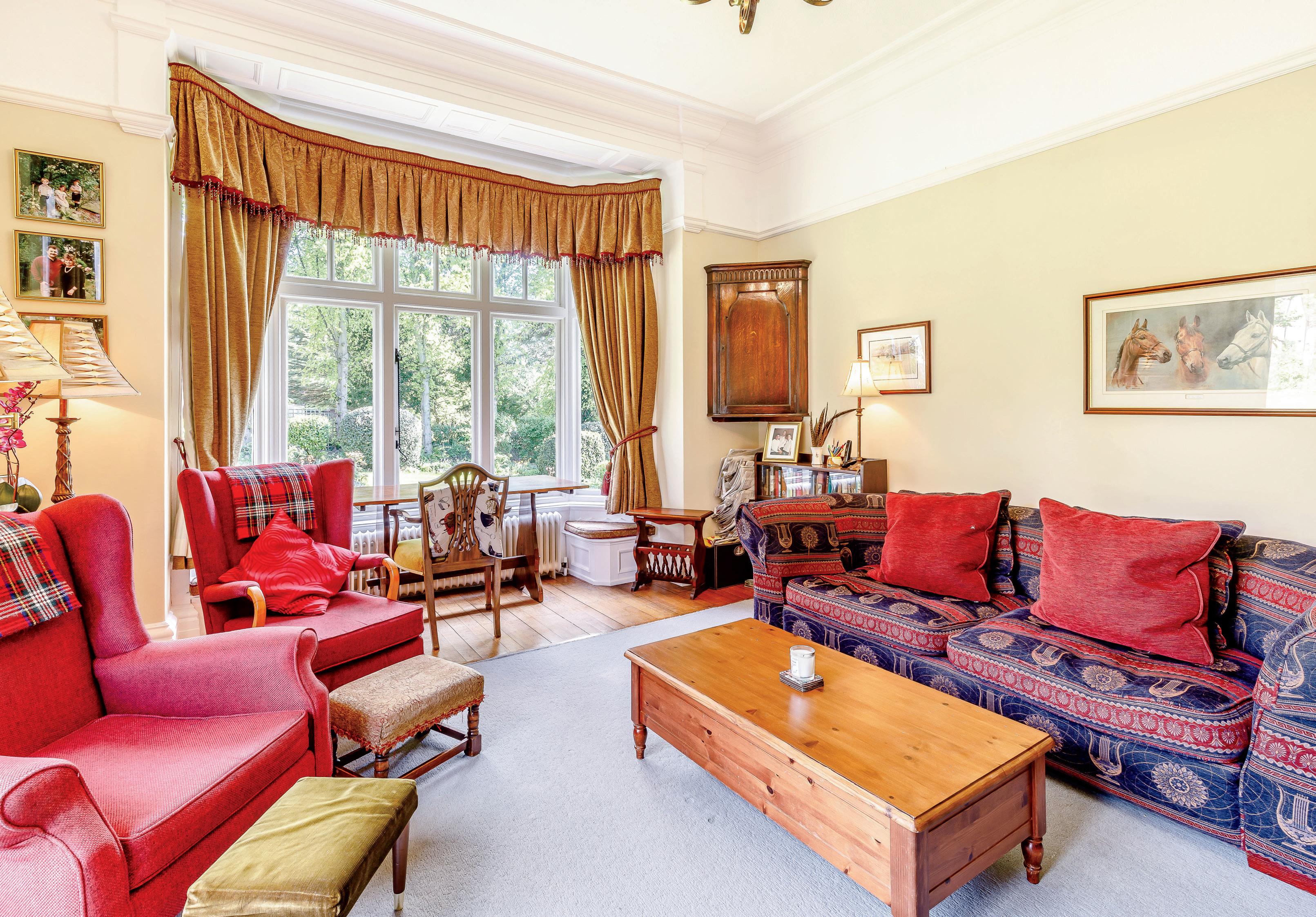
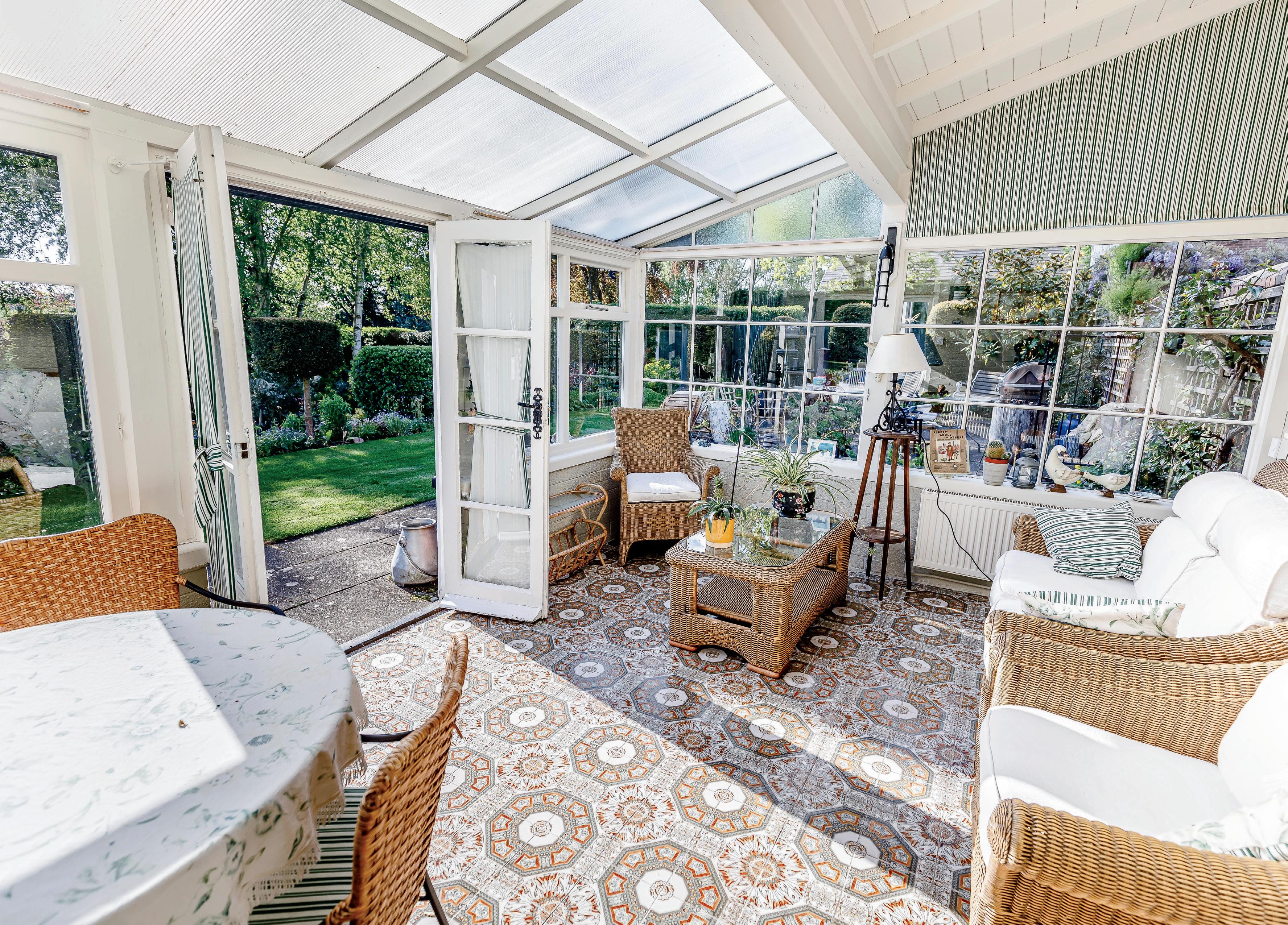
First Floor
A generous landing has a window overlooking the front grounds with a traditional cast iron radiator beneath whilst a full height window to the rear commands a delightful outlook over the gardens and invites an abundance of natural light indoors.
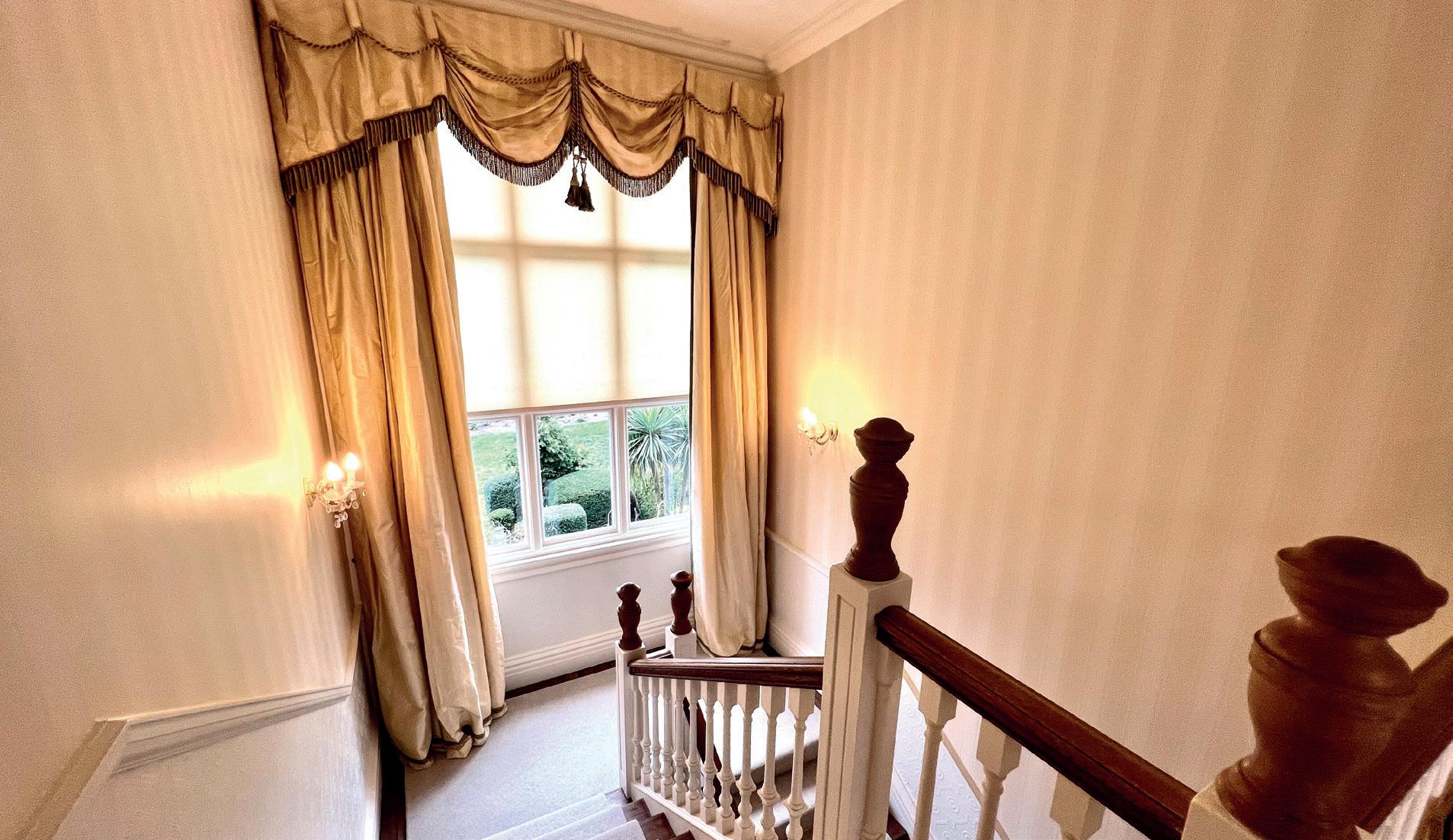
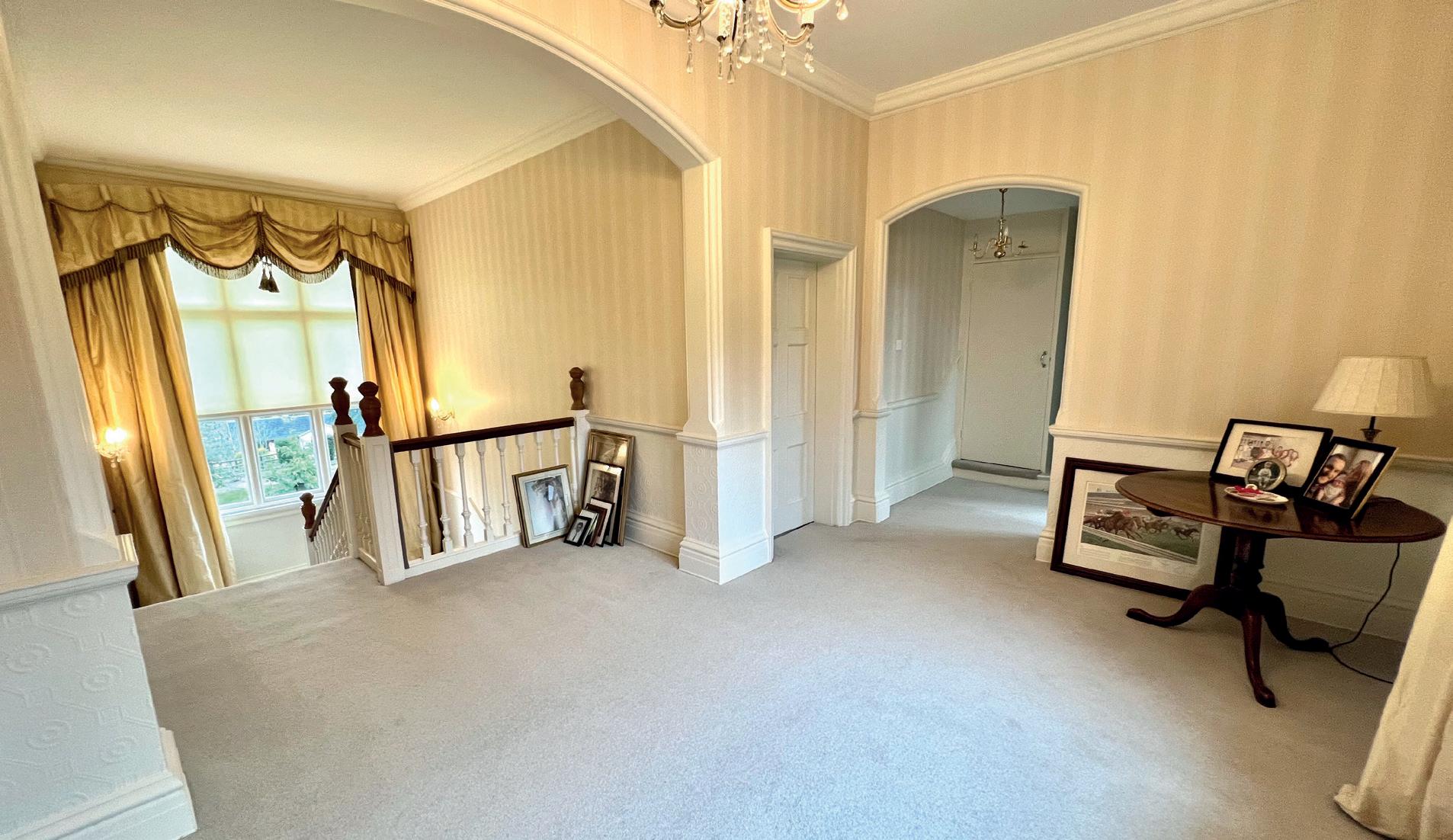
The principal bedroom suite is situated to the rear aspect of the house, two windows overlooking the gardens resulting in stunning long distance views beyond. En-suite facilities offer generous proportions and present a five piece suite to include a double step in shower, a free standing roll top bath and twin wash hand basins. This room as a cast iron radiator and bay window which overlooks the garden.
A second, rear facing double bedroom suite retains original features, has a bank of wardrobes to one wall and en-suite facilities including a bath, a low flush and a pedestal wash hand basin. A guest bedroom positioned to the front aspect of the house offers double proportions and enjoys a bay window overlooking the garden. A wet room style ensuite shower room presents a modern three piece suite. The remaining double bedroom overlooks the front garden.
A family bathroom has been recently modernised and includes a double step in shower, a wash hand sink unit, low flush W. c and a free standing double ended bath with claw feet. The room has two windows and complimentary tiling to the walls and floor.
Second floor
A landing spans the width of the property gaining access to four double rooms, three of which are located to the rear aspect of the house, all enjoying stunning panoramic countryside views and a delightful outlook over the garden.
A bathroom is presented with a three piece suite consisting of a low flush W.C., pedestal wash hand basin and a step in shower.
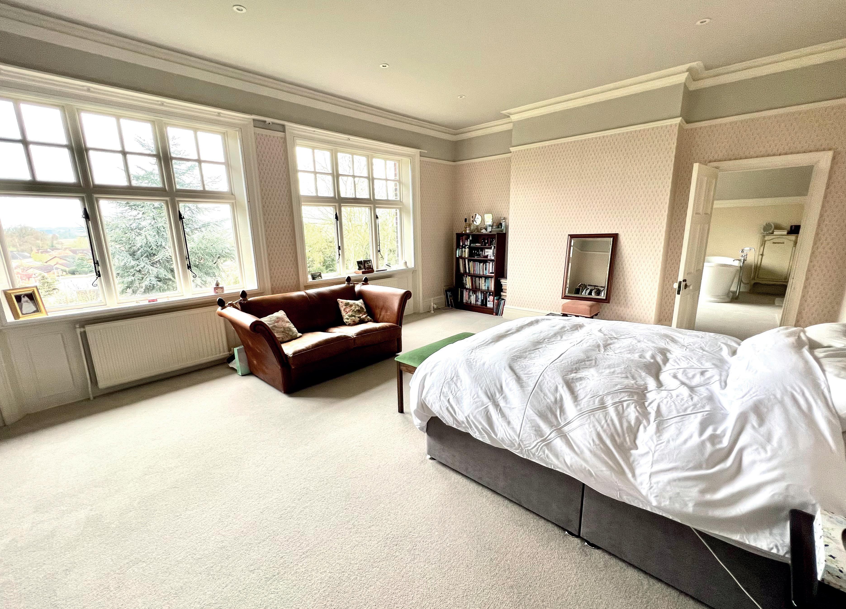
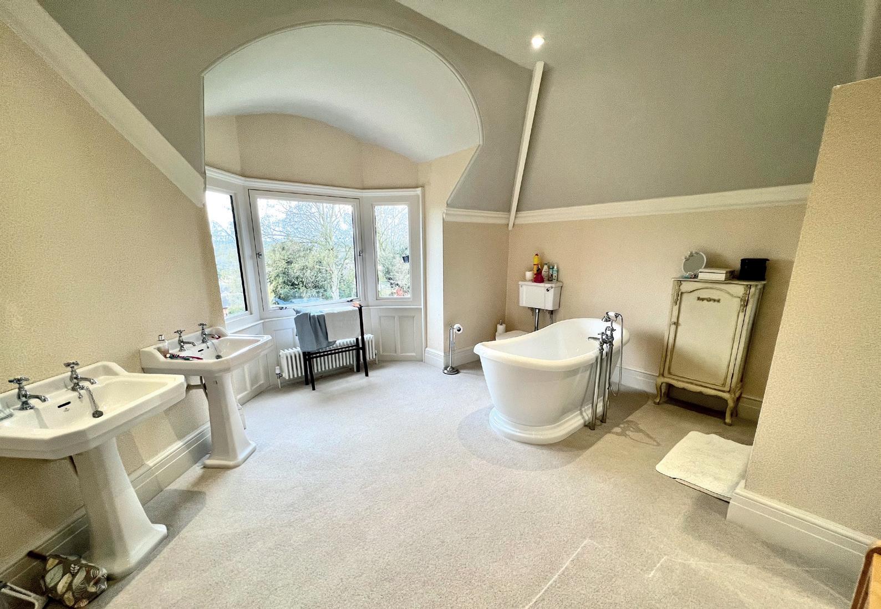
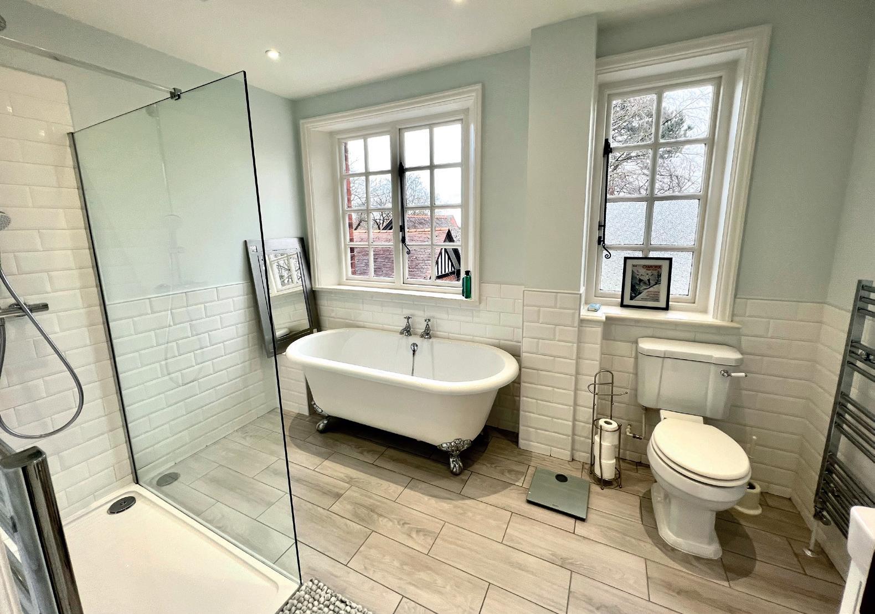
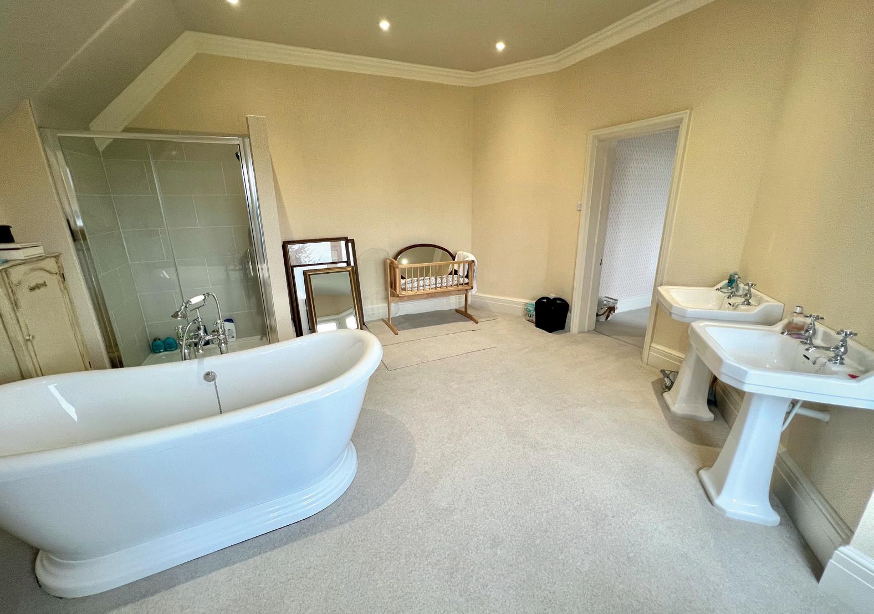
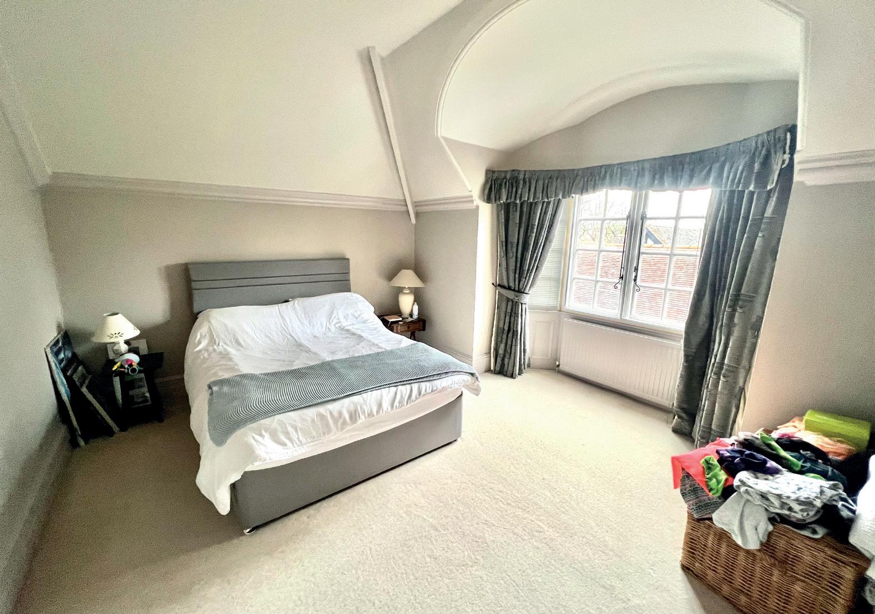

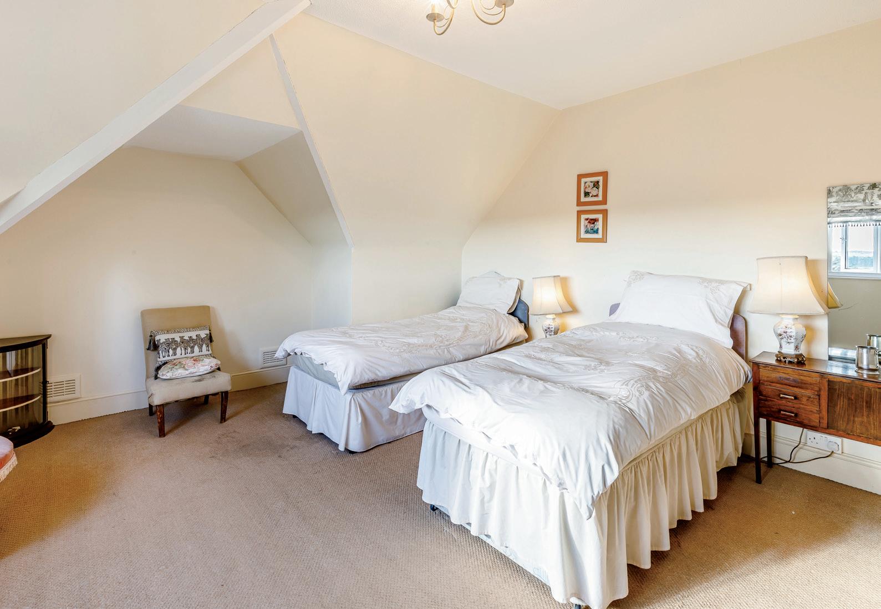

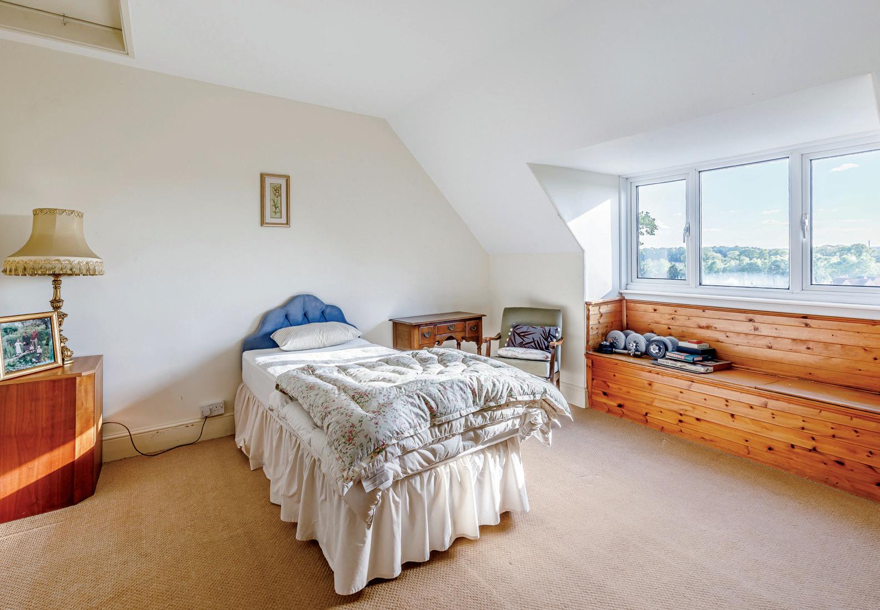
The garden is definitely a standout feature of the property and extends to just over an acre so it’s a lovely big space. It wraps right the way around the house, and at the back it’s arranged over three levels so there’s space for relaxing and entertaining, and there’s also a huge lawn at the far end where my brother and I co uld – and actually still do – have a good kick around. The garden is edged with a mature border of shrubs and trees, so not only is the outlook really nice, but the whole space enjoys a rea lly good degree of privacy.”
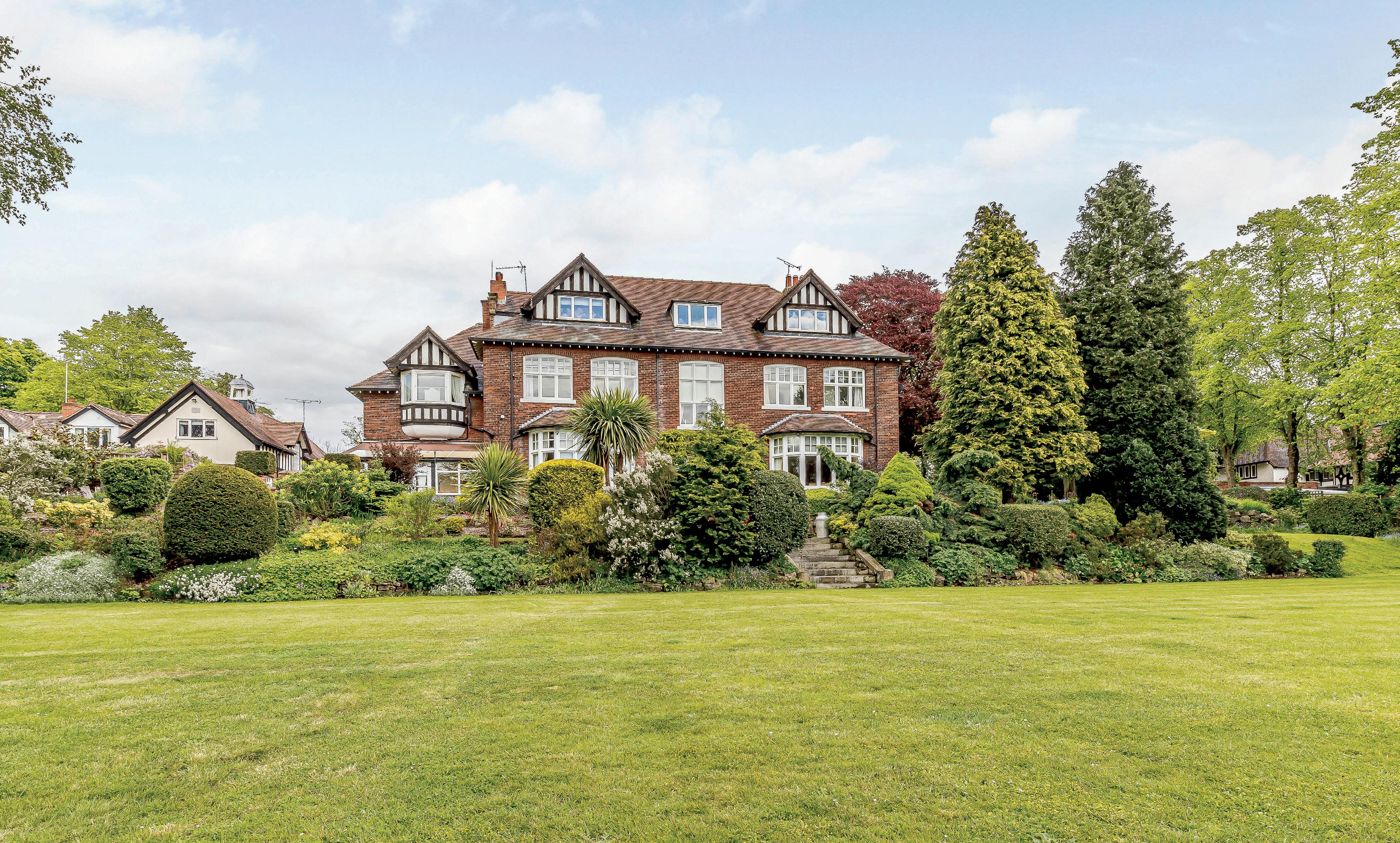
Externally
The property enjoys a delightful, secluded position enclosed within a treelined boundary. Wrought iron gates open to a sweeping treelined driveway which extends to reveal this beautiful home before arriving at a front courtyard. Beyond the courtyard is a shaped garden in the main laid to lawn, well stocked with a variation of flower and shrub boarders with established specimen trees. To the side aspect of the property is an enclosed patio which is positioned directly off the kitchen. To the immediate rear of the property a flagged terrace has an adjoining lawned garden with established flower and shrub boarder. A central stone stairway leads down to a level garden laid to lawn with a variation of established t rees, surrounding flower, shrubbery, and specimen boarders with a fenced backdrop. The rear garden extends to the side lawn, this section of the plot previously having planning permission for a detached dwelling (planning number 17/00448/RSB).
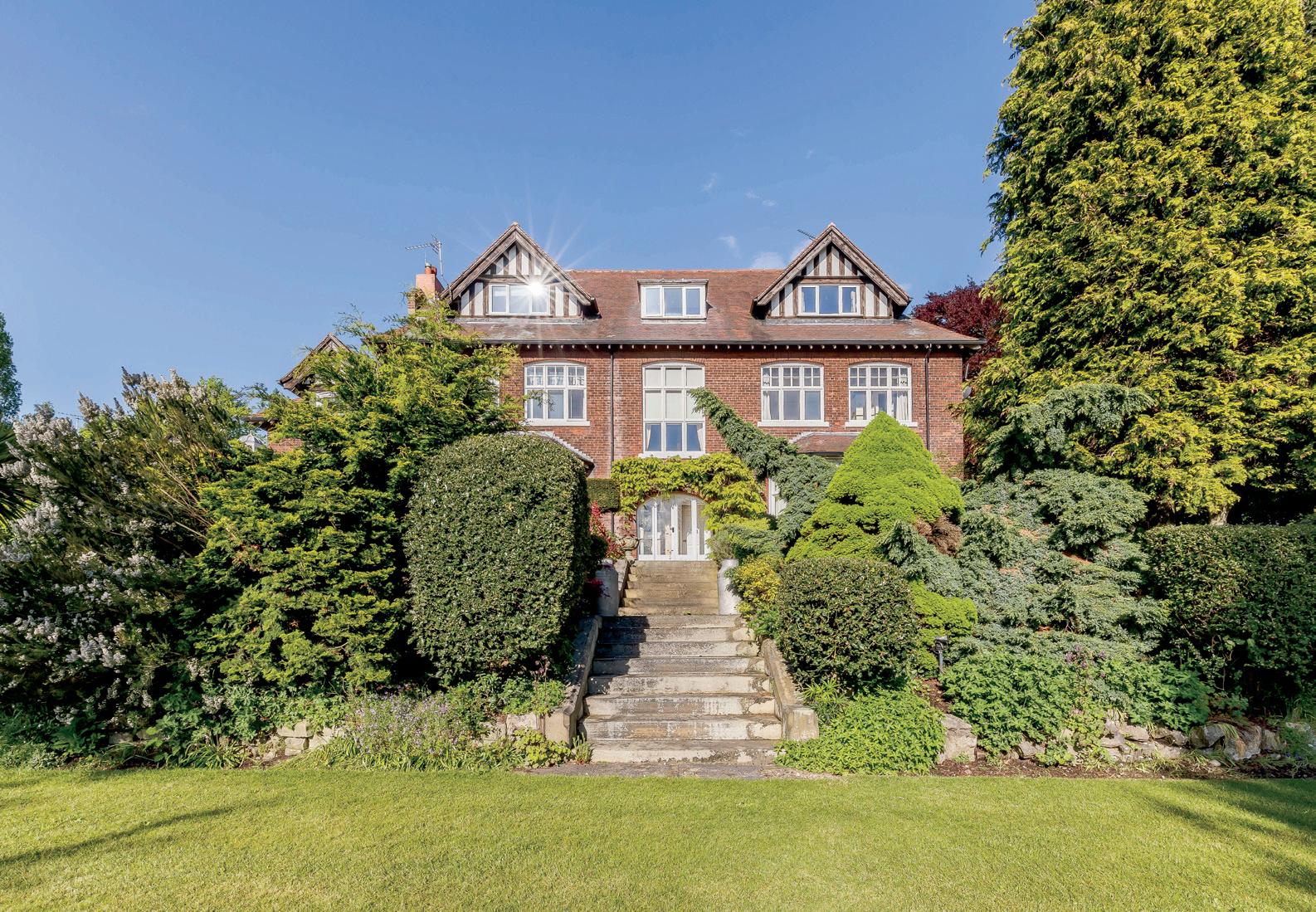
Garage
A detached brick built garage with two up and over entrance doors, power and lighting.
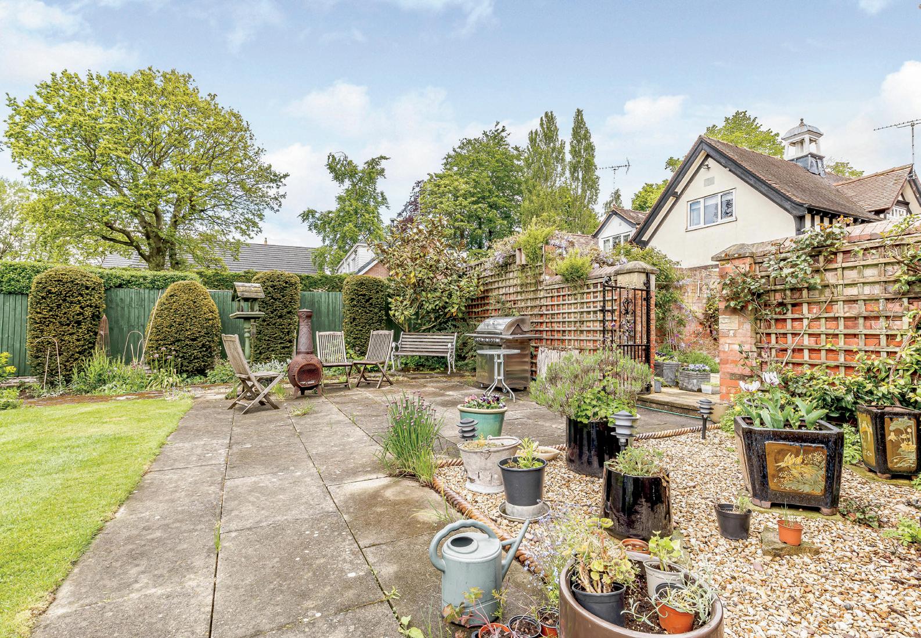
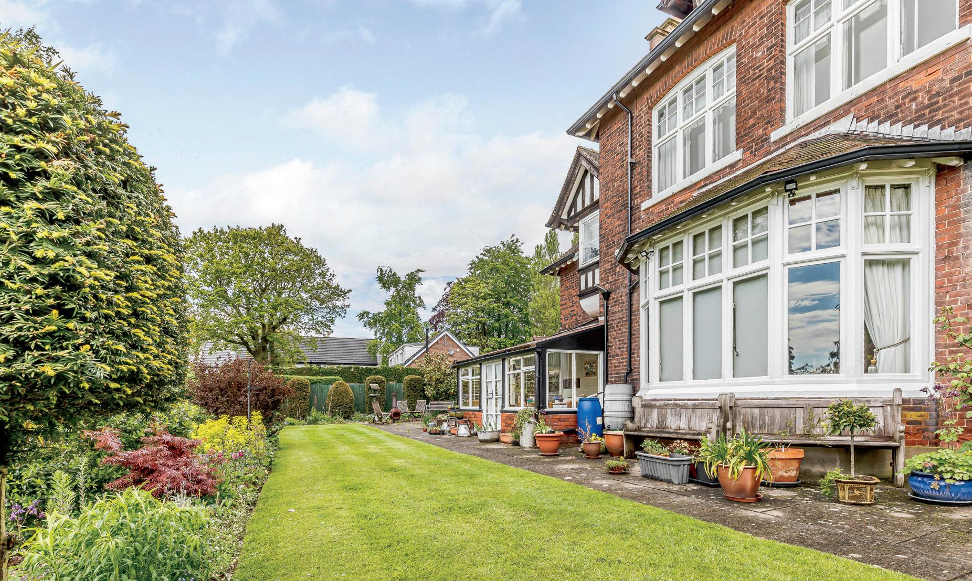
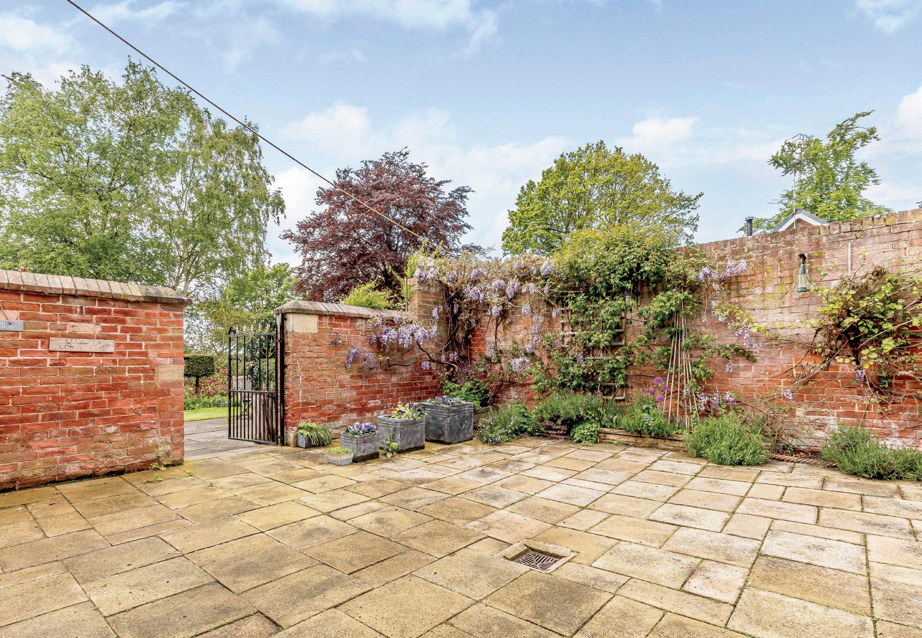
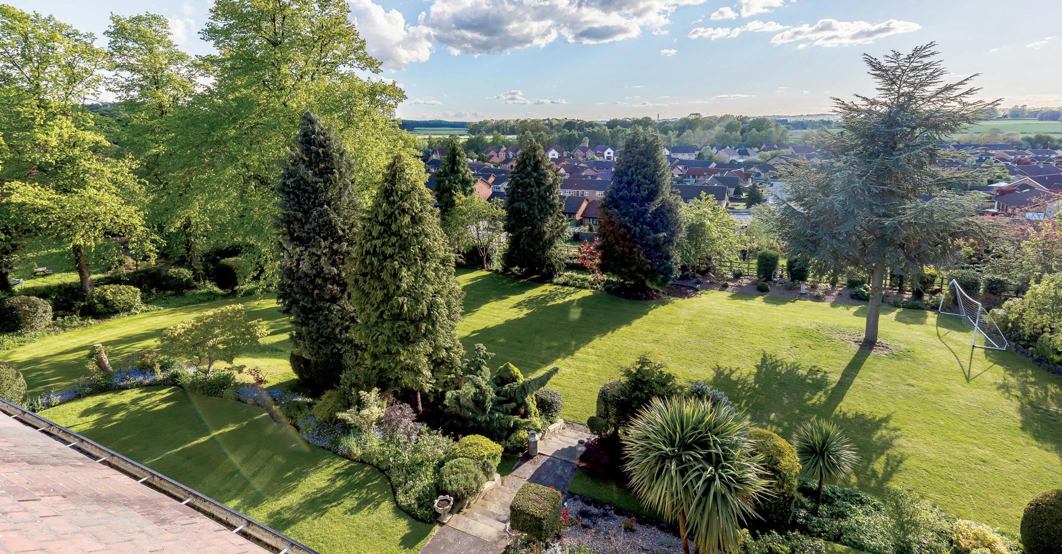
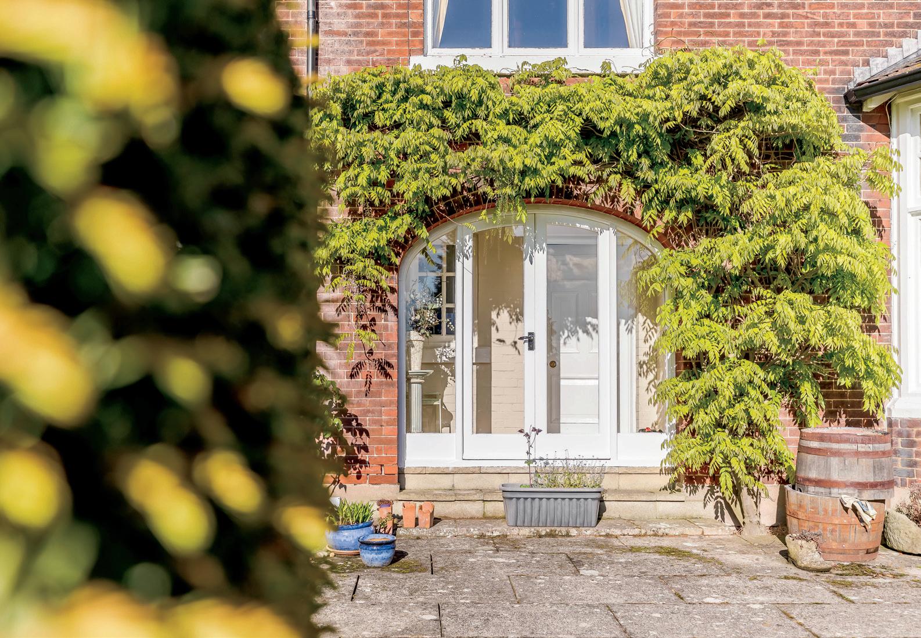
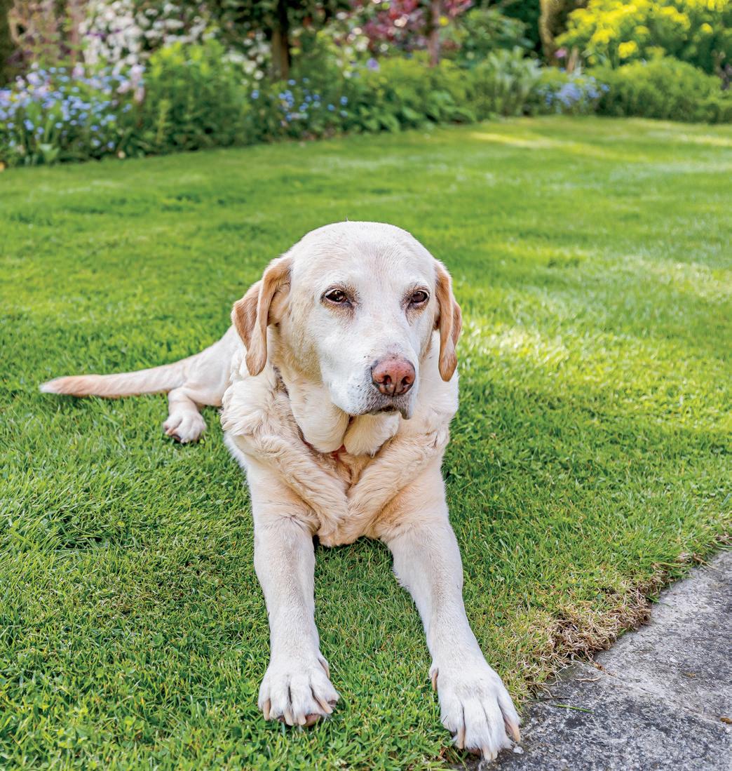
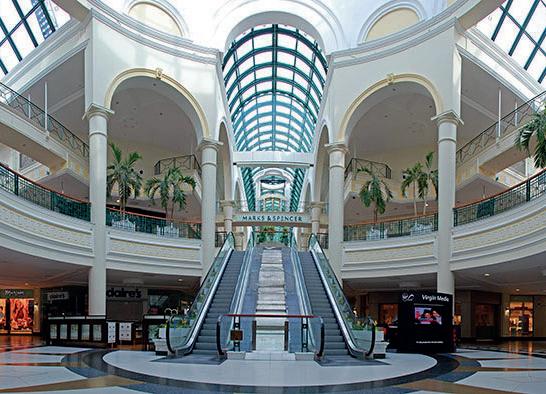
Sparken Hill offers one of the most sought after locations Worksop has to offer, a delightful tree lined road situated within walking distance of Worksop town centre. Junction 30 of the M1 motorway is within ten minutes’ drive and the property is centrally placed for commercial centres including Sheffield, Chesterfield, Retford and Mansfield.
The location benefits from good railway links with Retford providing direct access to the capital. The town centre affords convenient local shopping, access to Bassetlaw Hospital and the renowned Ranby House Preparatory School, whilst the Outstanding rated Outwood Academy is within a short walk.
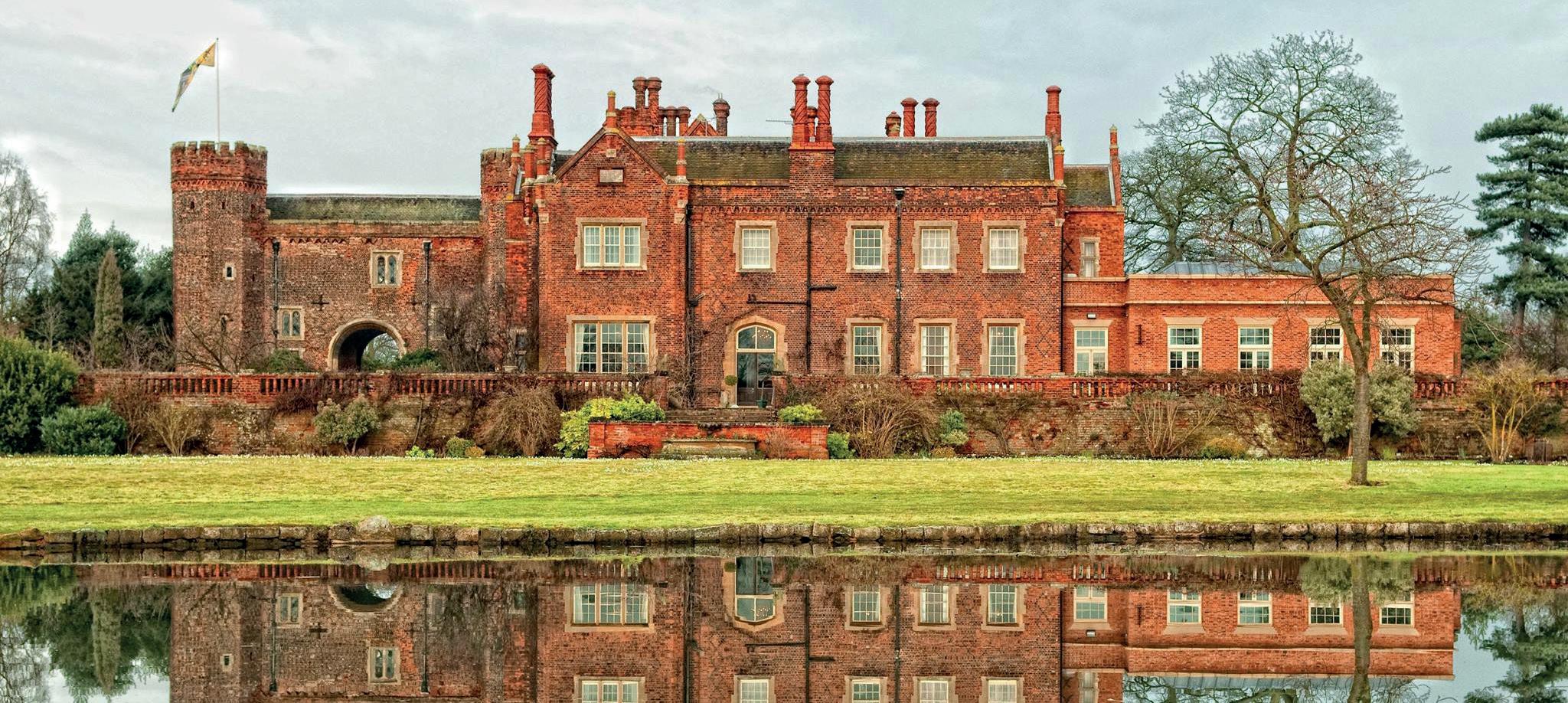
Attractions include Sherwood Forest and Clumber Park which offers cycling and walking opportunities; all year round events including summer concerts. Bolsover Castle, Creswell Crags and the model village. Rother Valley and the popular water park is within a 20 minute drive as is Meadowhall. Further attractions include Hodscok Priory and the delightful grounds in which it sits, Chatsworth House and the glorious scenery associated with the National Peak Park, Chesterfield canal and the Turnerwood Locks whilst Lindrick and Bondhay golf clubs are both close by.
In short, a delightful location offering a peaceful retreat whilst every day ‘hustle and bustle’ can be reached within a short walk.

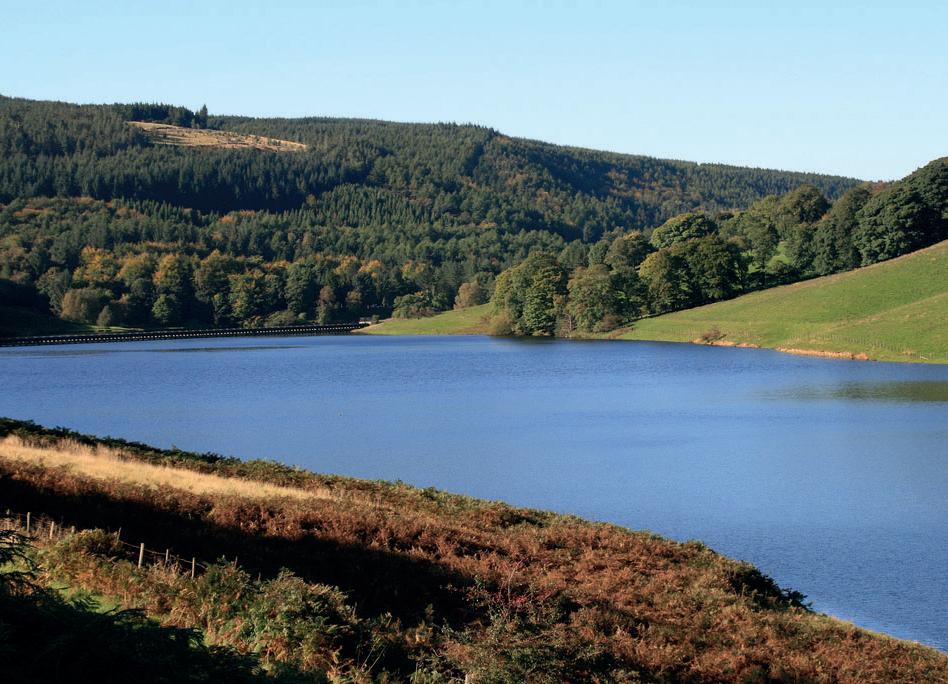
Chesterfield 2.8 Miles
Hope Valley 21 Miles
Sheffield 15 Miles
Rotherham 20 Miles
Bolsover 4 Miles
Nottingham 25 Miles
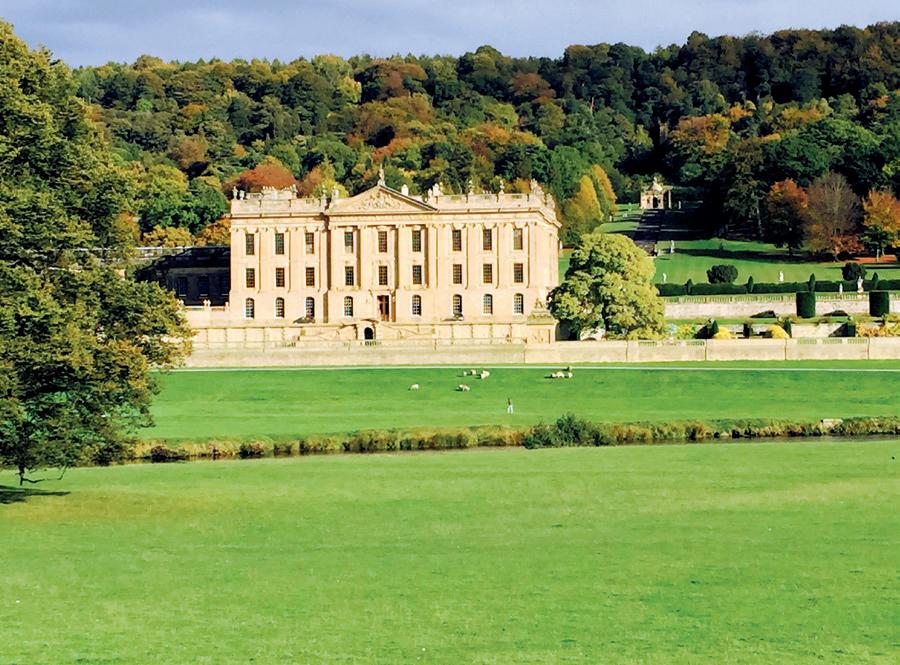
Registered in England and Wales. Company Reg. No. 2346083.
Registered office address: Lancasters Property Services, Lancaster House, 20 Market Street, Penistone, Sheffield, South Yorkshire S36 6BZ
copyright © 2023 Fine & Country Ltd.
INFORMATION
Additional information
A detached Freehold property with mains gas, water, electricity and drainage. Fixtures and fittings by separate negotiation. Council Tax Band – G. The property sits within a plot extending to 1.15 acres and has previously had planning permission for a detached dwelling - planning number 17/00448/RSB – Bassetlaw District Council –North Nottinghamshire.
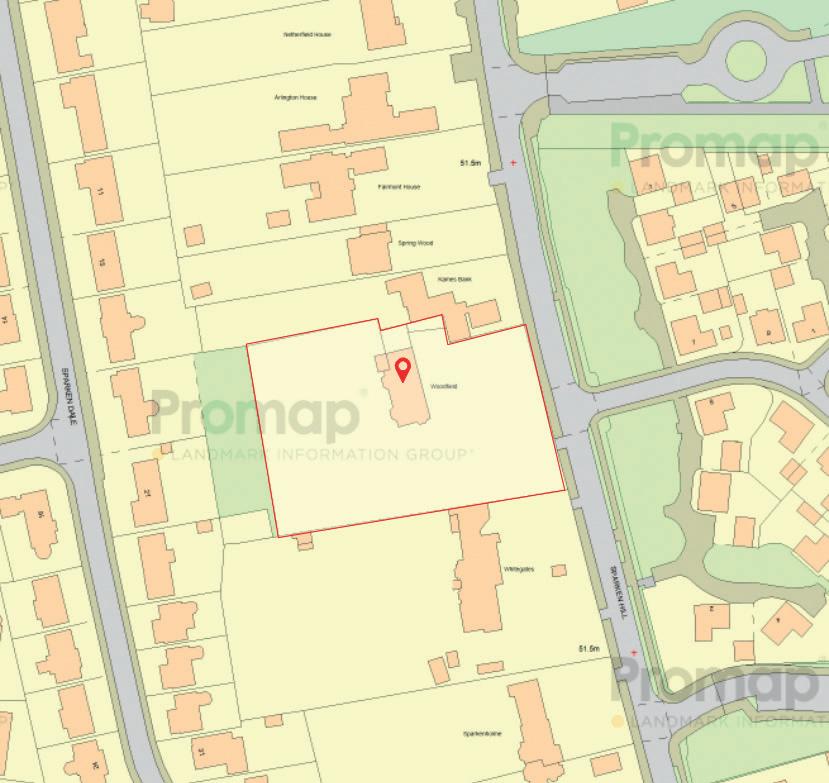
Directions
From the A57 proceed on Newcastle Avenue before turning right onto Westgate. Turn right onto Park Street which becomes Sparken Hill. The property is on the right.
Price £1,100,000
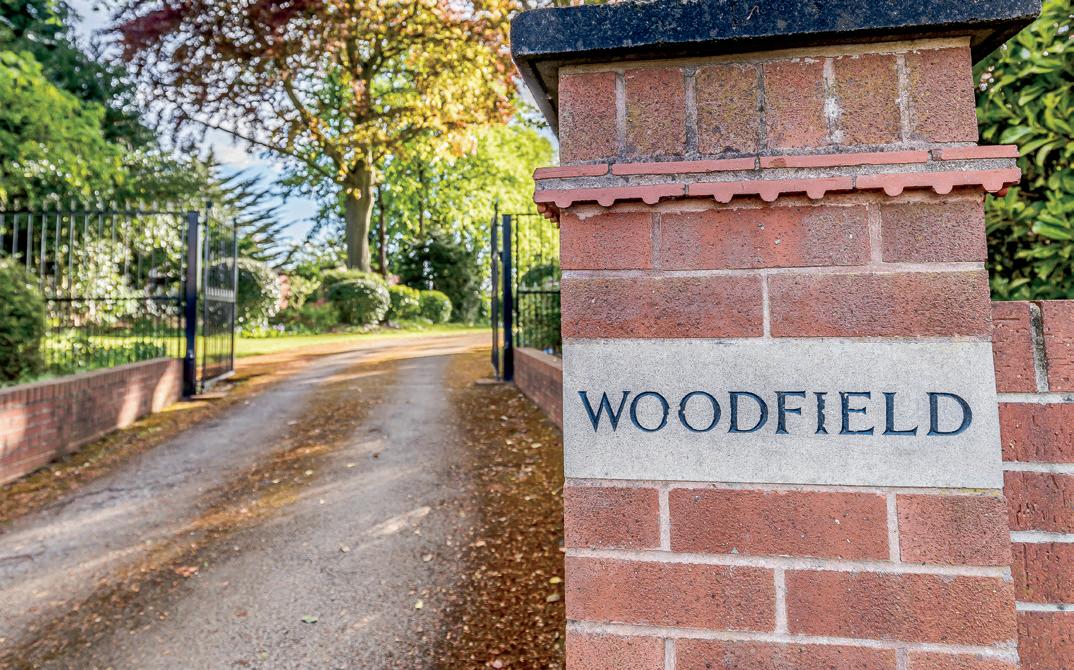
Agents notes: All measurements are approximate and for general guidance only and whilst every attempt has been made to ensure accuracy, they must not be relied on. The fixtures, fittings and appliances referred to have not been tested and therefore no guarantee can be given that they are in working order. Internal photographs are reproduced for general information and it must not be inferred that any item shown is included with the property. For a free valuation, contact the numbers listed on the brochure. Printed 12.04.2023
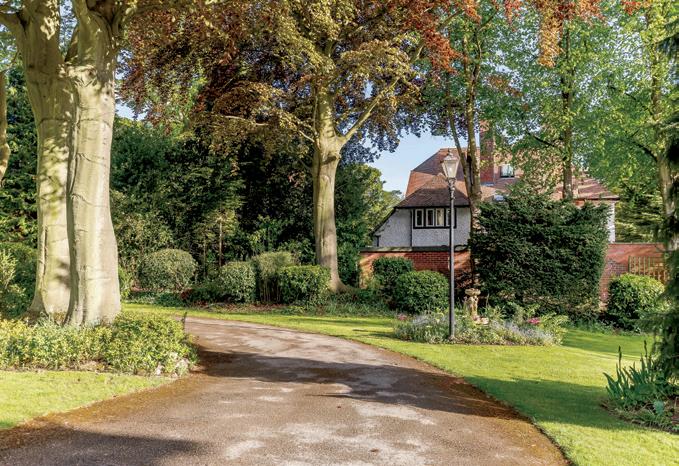
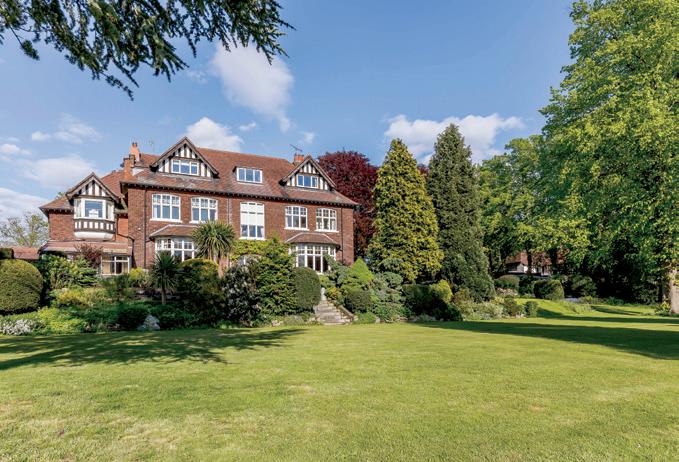
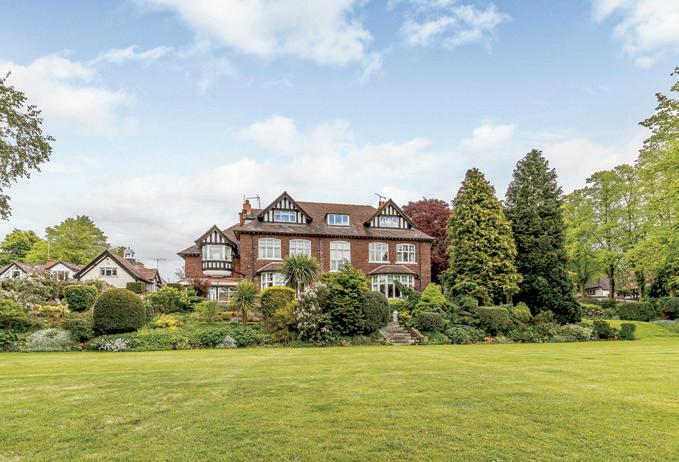

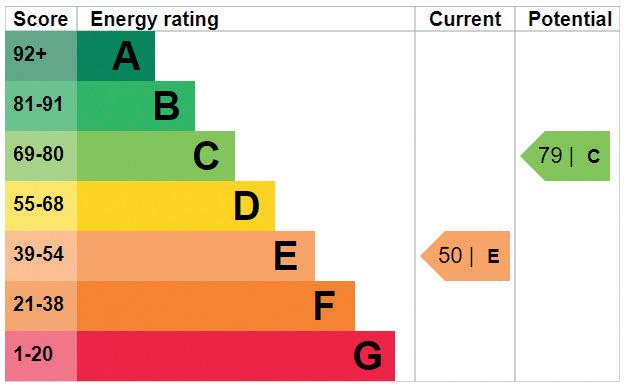
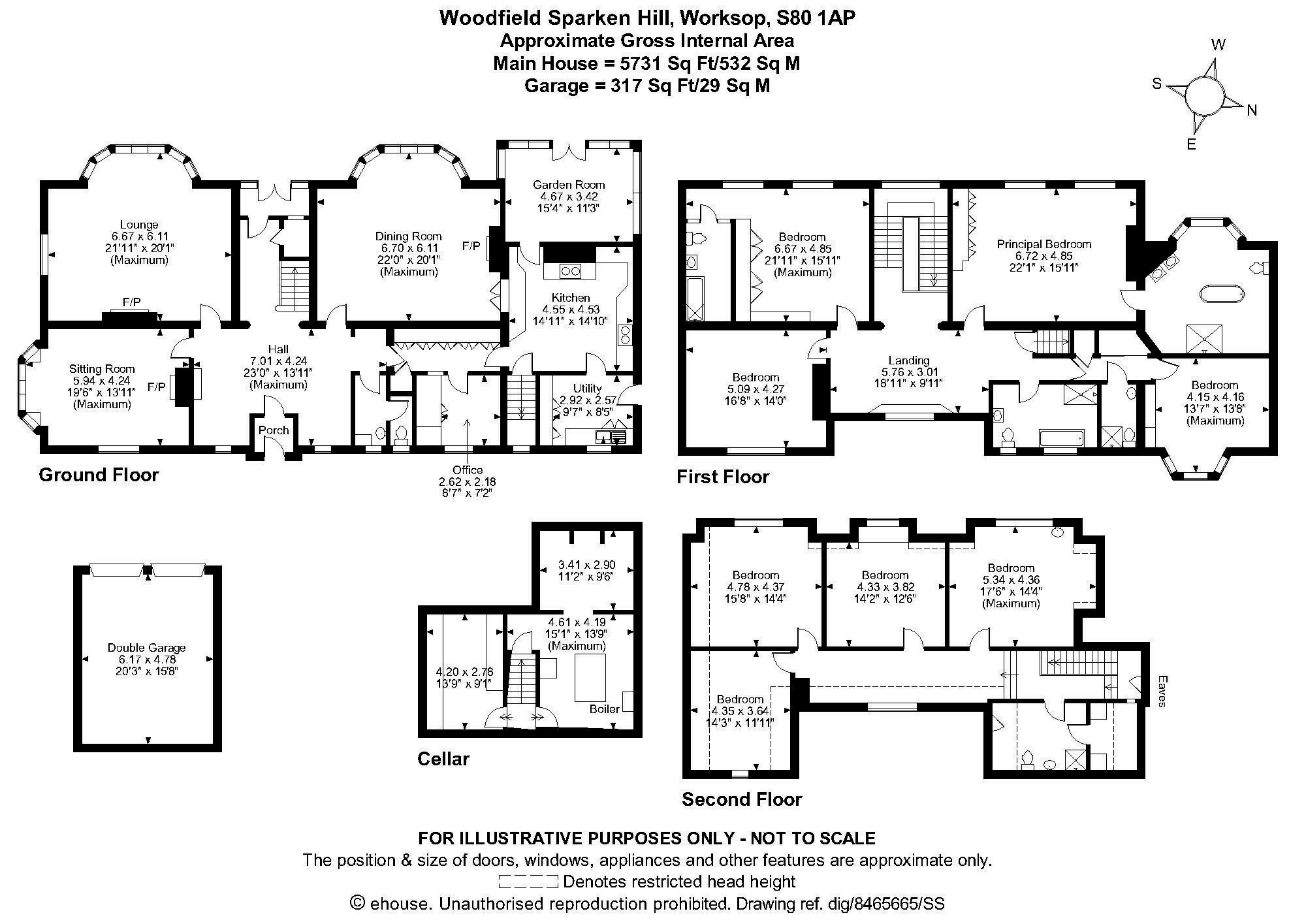

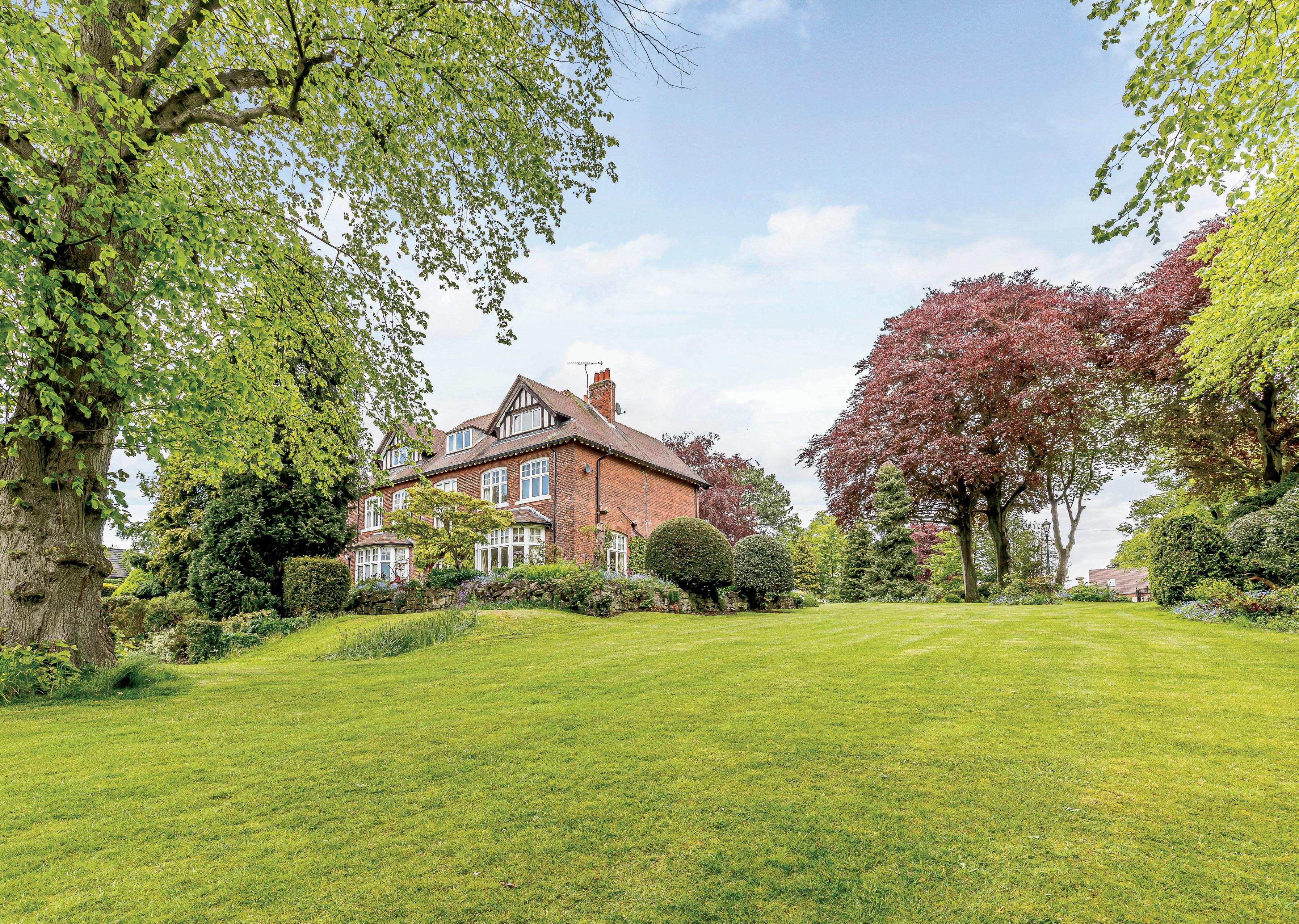
Fine & Country is a global network of estate agencies specialising in the marketing, sale and rental of luxury residential property. With offices in over 300 locations, spanning Europe, Australia, Africa and Asia, we combine widespread exposure of the international marketplace with the local expertise and knowledge of carefully selected independent property professionals.
Fine & Country appreciates the most exclusive properties require a more compelling, sophisticated and intelligent presentation – leading to a common, yet uniquely exercised and successful strategy emphasising the lifestyle qualities of the property.
This unique approach to luxury homes marketing delivers high quality, intelligent and creative concepts for property promotion combined with the latest technology and marketing techniques.
We understand moving home is one of the most important decisions you make; your home is both a financial and emotional investment.
With Fine & Country you benefit from the local knowledge, experience, expertise and contacts of a well trained, educated and courteous team of professionals, working to make the sale or purchase of your property as stress free as possible.
The production of these particulars has generated a £10 donation to the Fine & Country Foundation, charity no. 1160989, striving to relieve homelessness.
Visit fineandcountry.com/uk/foundation


