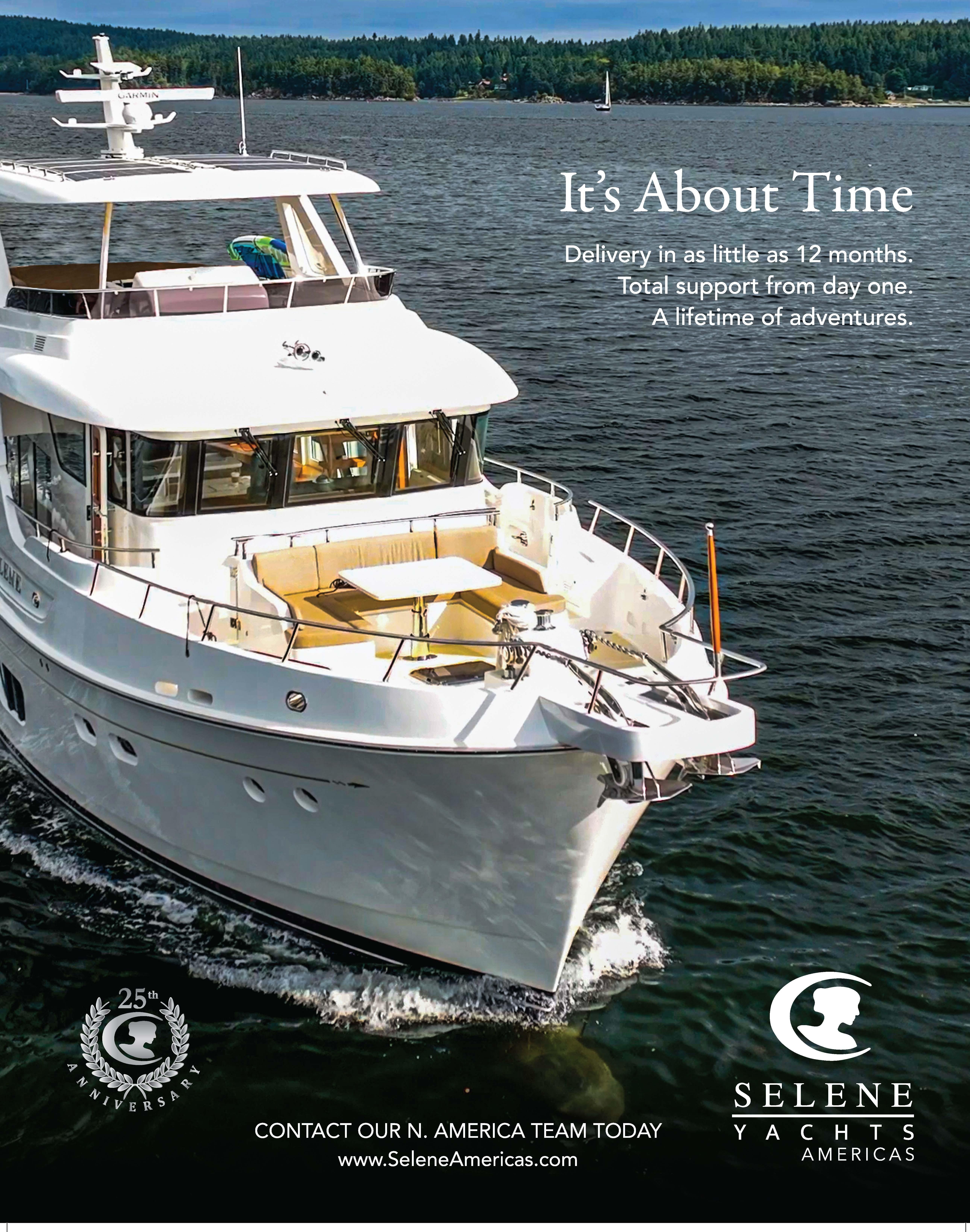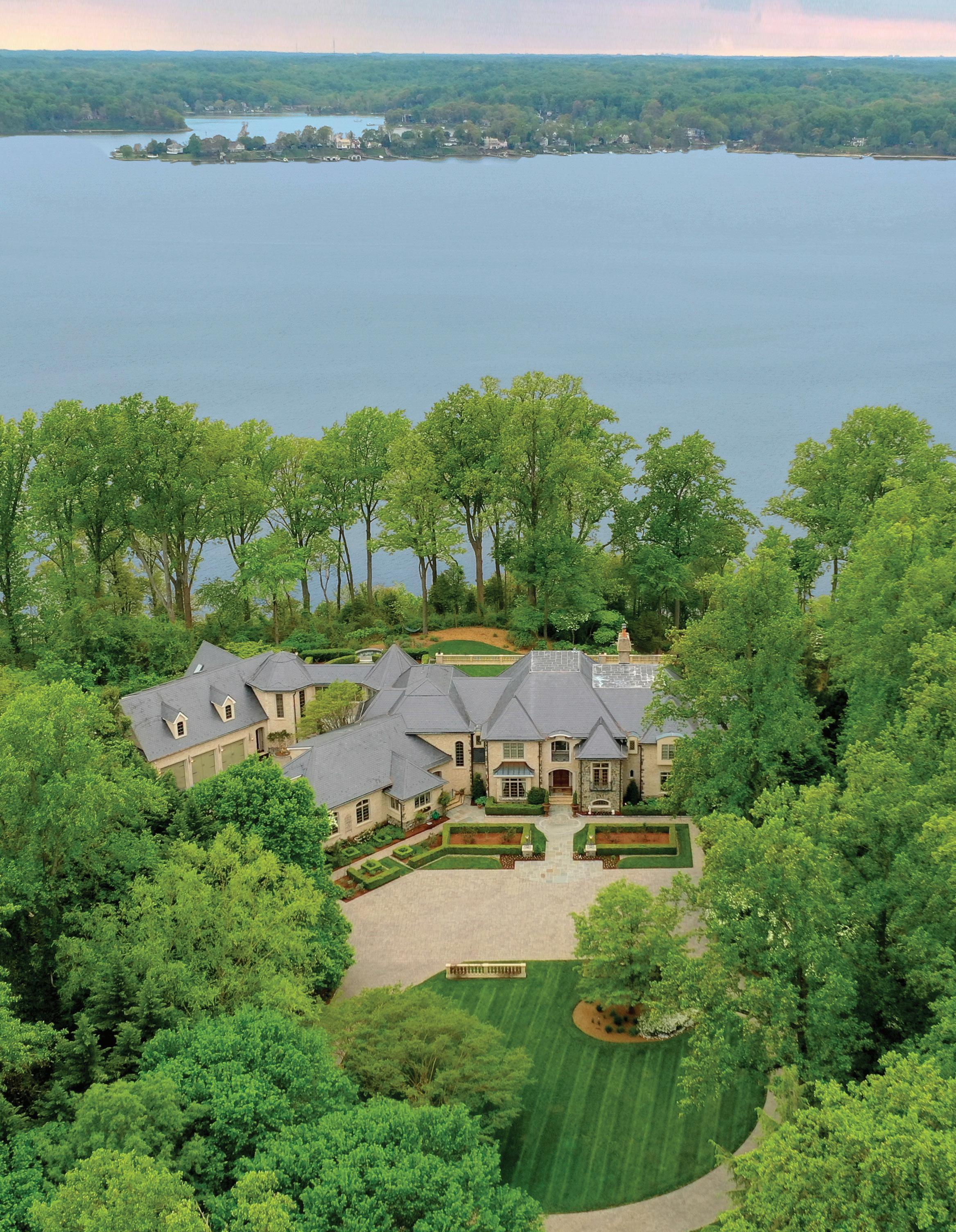



Coard Benson
ASSOCIATE BROKER


c: 410.310.4909
o: 410.770.9255
coard@coardbenson.com





Coard Benson
ASSOCIATE BROKER


c: 410.310.4909
o: 410.770.9255
coard@coardbenson.com
This quintessential Eastern Shore farm is located along the Choptank River in Trappe, Maryland. Comprised of 8 parcels totaling 380 acres, with original structures that are impeccably well kept and improved with modern amenities, The Wilderness provides a unique opportunity to enjoy the best of the Eastern Shore. Surrounded by open space and preserved farmland with proximity to Oxford, Easton, Cambridge, and St. Michaels, The Wilderness is sure to please the most discerning buyer.
Sited among large waterfront estates, The Wilderness enjoys privacy and a commanding presence with old growth trees, broad southerly views and deep water. The scope of improvements includes the primary residence, waterside guest cottage, beach house, pool, pier, tennis court, early 20th century barn and a host of accessory structures for life on the farm.
For more information: www.coardbenson.com/thewilderness Listed at $14,000,000









This Georgian-style estate marries the very essence of quintessential Chesapeake living with the gracious allure of Southern charm. Ideally sited on 6.12 picturesque waterfront acres along the serene shores of Duvall Creek/South River, which feeds to the Chesapeake Bay. This home offers an unparalleled blend of luxurious waterfront living and architectural excellence. This custom-designed masterpiece underwent a complete renovation down to the studs in 2019–20 and is the result of a collaboration between Gate One Builders and Purple Cherry Architects. The home boasts a wealth of exquisite features, from its designer fits and finishes to endless examples of fine craftsmanship. Custom millwork throughout includes coffered ceilings, custom moldings, lovely ceiling treatments, wide plank oak floors, and numerous arched doorways. The home was meticulously designed to highlight its exceptional waterfront location, with generously proportioned living spaces that artfully lead your eye to the breathtaking water views. The backyard is a true oasis, with a grand terrace facing the water, integrated fire pit area, and an expansive flat yard with 233’ of water frontage, perfect for outdoor activities and gatherings. This 250’ dock features multiple slips, a 30,000-pound lift, lighting, water and electric service and deep water ( 7” MLW). This idyllic location is a boater’s dream, providing easy access to Annapolis and the Chesapeake Bay. With its custom finishes, spectacular water views, and meticulous attention to detail, this stunning estate offers a rare opportunity to experience waterfront living at its finest. 3200ArundelOnTheBay.com




Located conveniently between Easton and St Michaels this shovel ready, 3.29 +/- acre waterfront lot is a rare and exceptional location to build your fine home. Idyllically located, offering privacy, great elevation, and deep (5'-6' mlw) protected water on Dixon Creek off the famous Tred Avon River. Recent engineering work has yielded a 6 bedroom septic capacity, a build ready lot layout, and rare lot height that can accommodate a basement. Bring your house plans and make this beautiful lot your dream home.

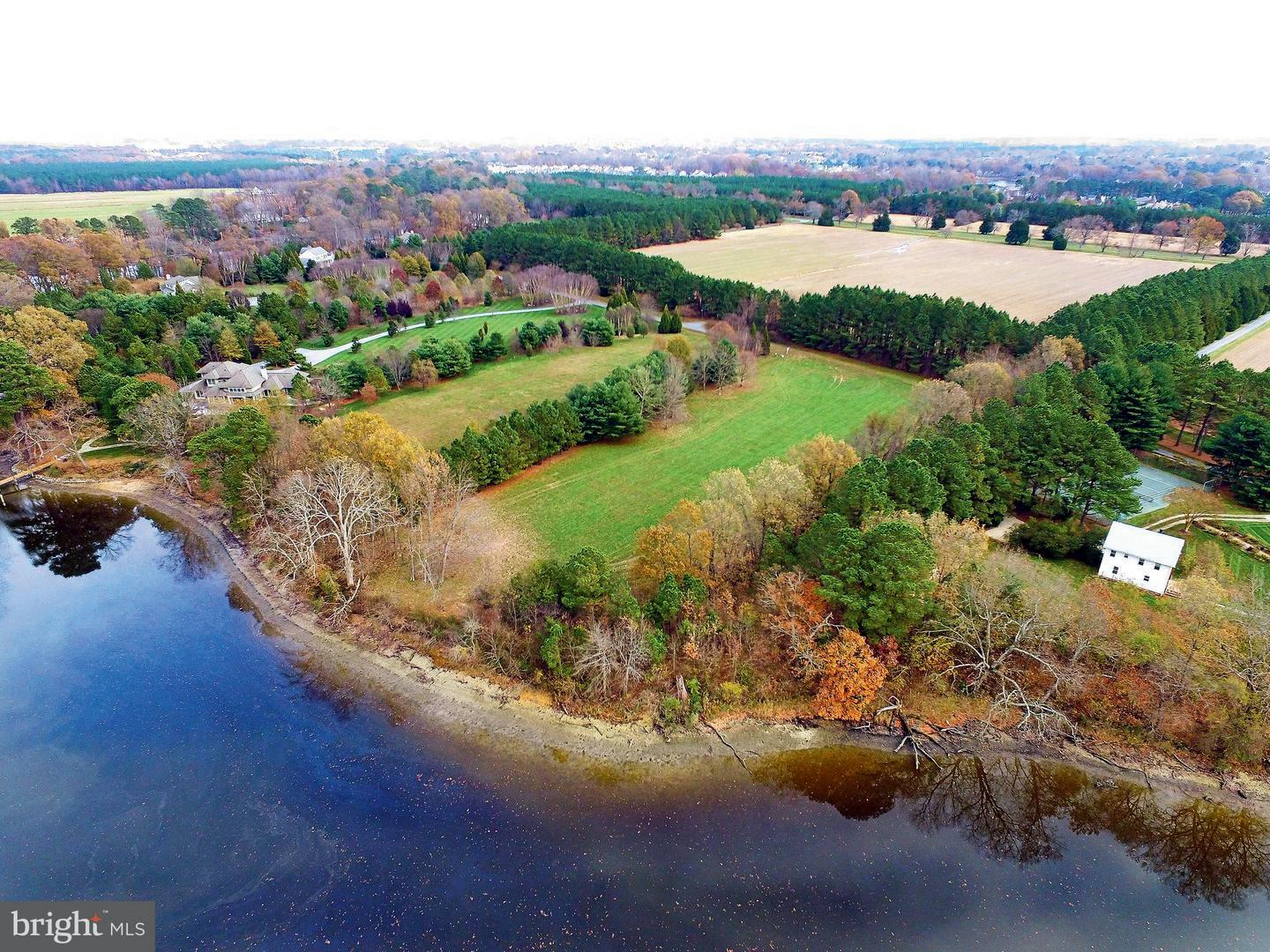
$895,000



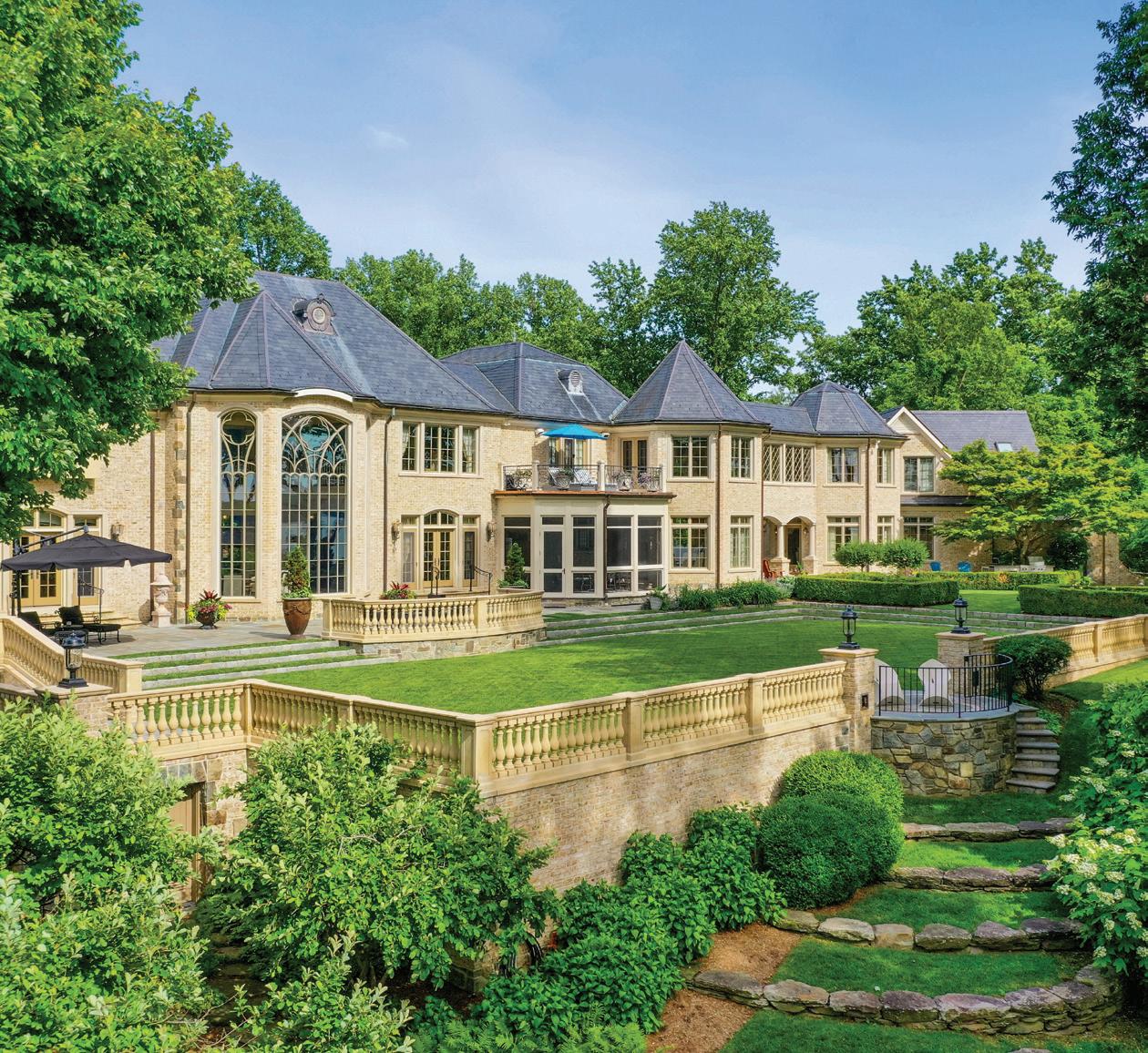


This elegant, gated 20-acre waterfront estate is nestled high on the banks of the Severn River, just minutes from downtown Annapolis and less than an hour from Washington, DC. Enjoy coveted western exposures from the French-inspired main residence, adjacent guest house with carriage house and pool, offering 11 bedrooms, 12 bathrooms and 23,000+ sqft of interior living space. All complemented by manicured lawns, lush gardens, mature trees, and an expansive terrace. Very private, 900 ft shoreline with 350 ft pier, four deep-water slips and two lifts. Also includes seperate wing with motor court, 2-story great room with 18th-century French carved limestone mantle, elevator, library, gourmet kitchen with Aga range, wine cellar with tasting room, home theatre, full gym with sauna, and much more. 938OldCountyRoad.com | Offered at $14,995,000





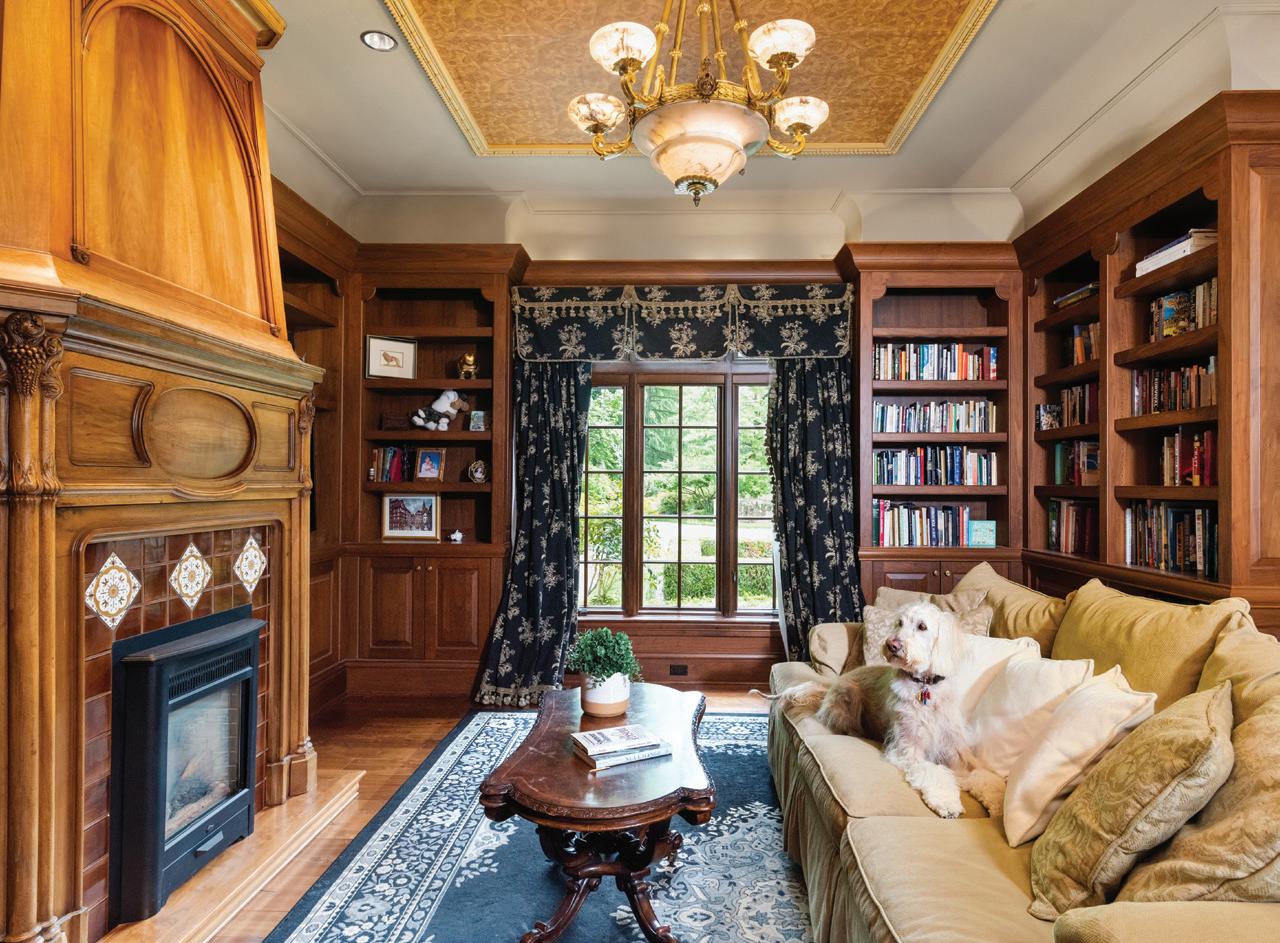

















Unparalleled beauty, craftsmanship and views abound from this beautifully designed, custom waterfront home. Enjoy 180 degree views of Mill Creek overlooking the salt water, waterside pool and pier. Located on one of the most sought-after roads in Annapolis, and known for its privacy and country-like living, Milvale Road winds along the banks of Mill Creek in Saint Margarets, surrounded by farmland and corn fields. There is a deep-water pier with 8 ft MLW, 2 slips and a 15,000 lb. boat lift. Only one creek away from Annapolis Harbor and minutes by car to downtown Annapolis. Offered at $5,750,000.



Welcome to 1908 Hidden Point Road, a truly unique property on one of the prettiest roads in St. Margarets of Annapolis. This lovely 5-6 bedroom and 4 bath waterfront home is expansive in size and can be deceiving from the road. A beautiful rear deck extends the entire length of the house overlooking Mill Creek and the adorable guest house/art studio. A multi-generational opportunity exists with the lower level which can operate separately from the first floor. It offers a 2nd family room, full kitchen, 3 bedrooms, 2 baths, sunroom and more flexible space. Exit to the “Palm Beach” covered porch that overlooks the extensive landscaping, including a free-form pool set amongst the trees, waterfalls, ponds, and a large lush green backyard. It is a gorgeous oasis and an entertainer’s dream. The private pier with 8”MLW, off Mill Creek is capable of handling large boats and is adjacent to an area that could easily become your own personal beach. Plenty of room to play lacrosse and soccer in the backyard! By water, just minutes to Whitehall Anchorage, the Chesapeake Bay, and Annapolis’ City Dock. Broadneck schools and easy access to Route 50, DC, and Baltimore. Offered at $5,200,000.
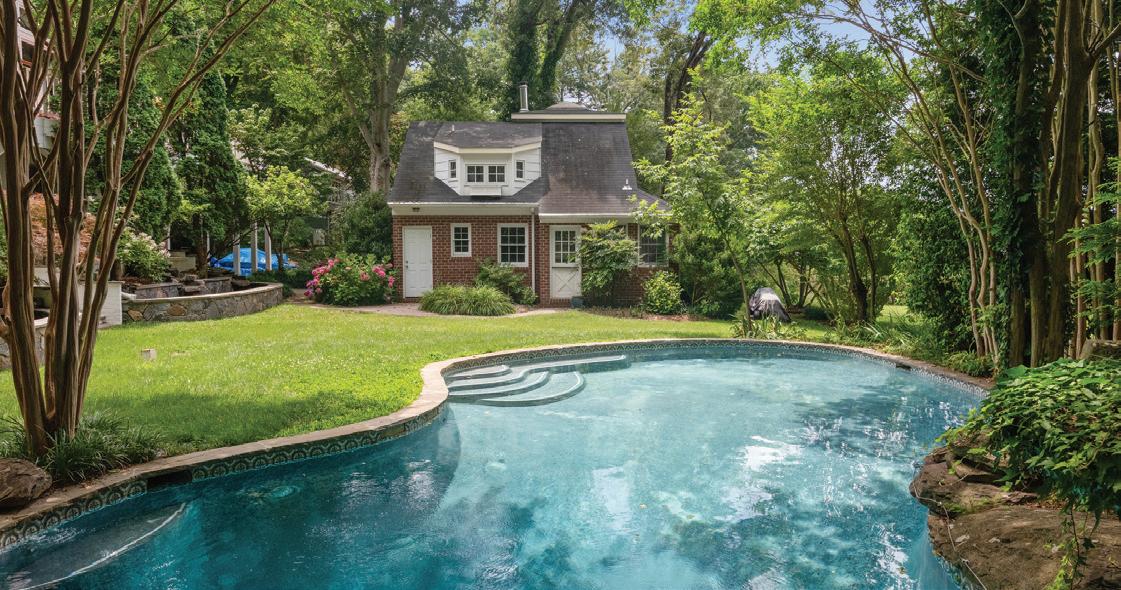
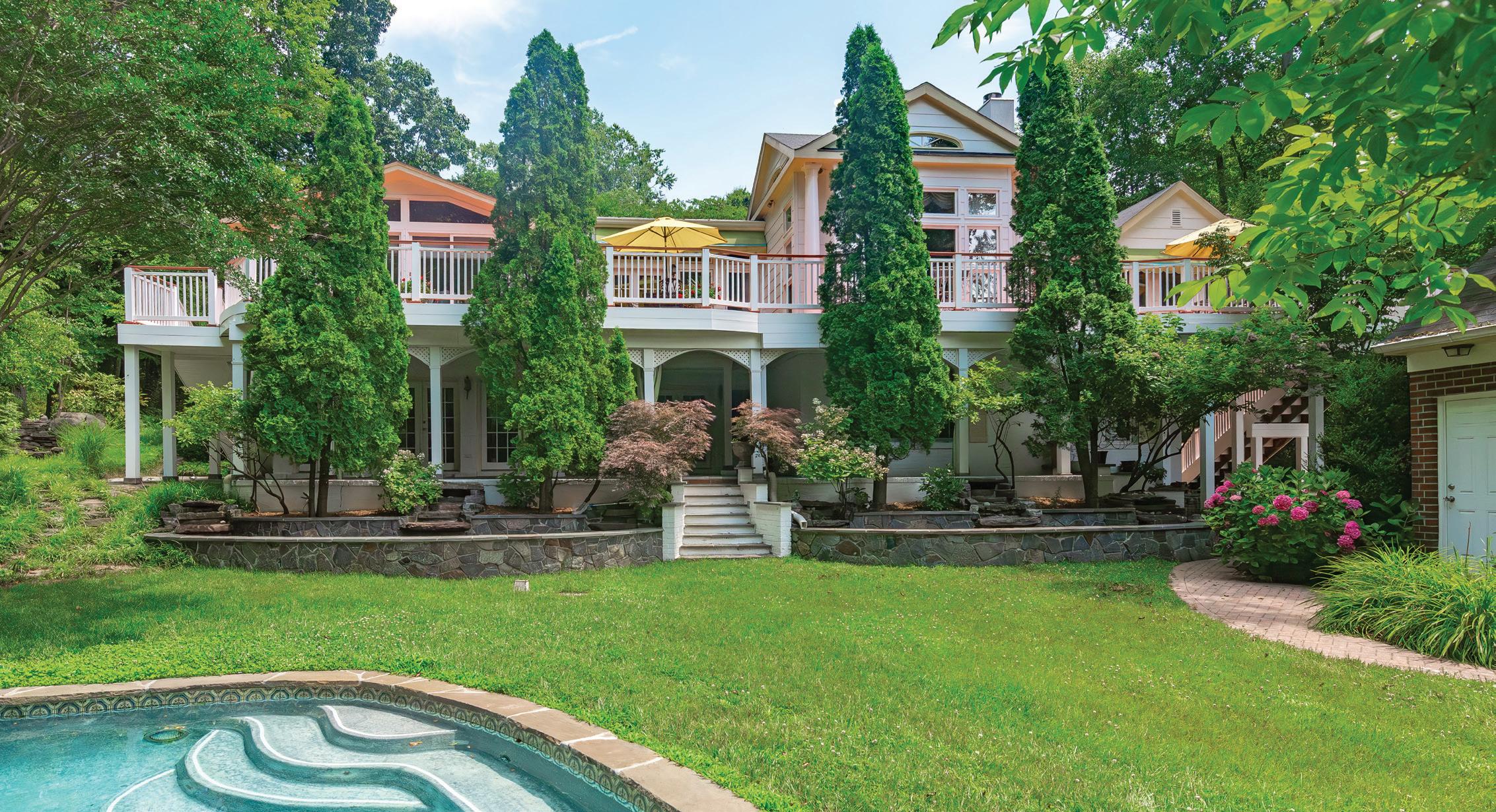









The Mr. Waterfront Team has specialized in waterfront real estate for 30 years, and our approach has evolved with the market. Each team member brings a different perspective yet we all have expertise in the nuances of waterfront properties. Call today to learn about our distinct advantage.


Meet with a Waterfront Specialist: 410-266-6880



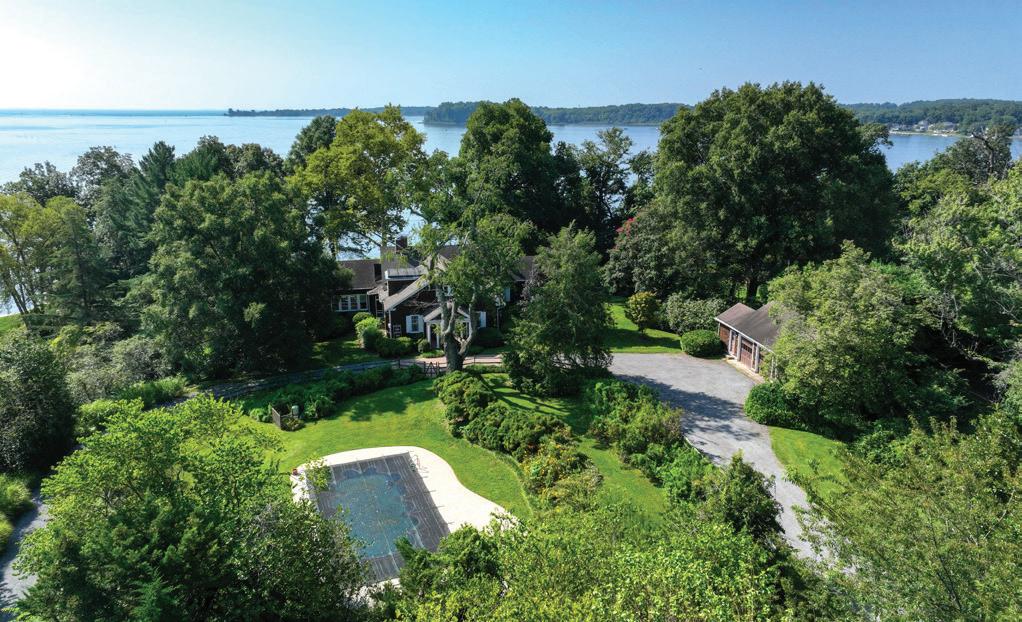






 3359 Harness Creek Road on the South River SOLD for $5,325,000, Represented Buyers
501 Edgewater Road on the Magothy River FOR SALE, $1,675,000
625 Lakeland Road South on the Severn River FOR SALE: $1,245,000
917 Childs Point Road on Crab Creek LISTED & SOLD, $3,330,000
8118 Forest Glen Drive on Main Creek LISTED & SOLD, $1,250,000
3359 Harness Creek Road on the South River SOLD for $5,325,000, Represented Buyers
501 Edgewater Road on the Magothy River FOR SALE, $1,675,000
625 Lakeland Road South on the Severn River FOR SALE: $1,245,000
917 Childs Point Road on Crab Creek LISTED & SOLD, $3,330,000
8118 Forest Glen Drive on Main Creek LISTED & SOLD, $1,250,000
Annapolis is a city deeply rooted in its maritime heritage. Nestled along the picturesque Chesapeake Bay, Maryland’s capital has served as a vital port hub for centuries, featuring a harbor that has been bustling with vessels of all sizes since the 1600s. Also, it is home to the prestigious U.S. Naval Academy.
Unsurprisingly, boating is a substantial aspect of the city’s culture, with numerous boat-centric events on its calendar each year. Among these, two significant ones are fast approaching: the Annapolis Powerboat Show and the Annapolis Sailboat Show, two grand showcases that offer the perfect opportunity to fulfill all your boating needs.
The Annapolis Powerboat Show takes center stage at City Dock from October 5th to 8th. The city’s harbor undergoes an impressive transformation into a grand showcase of watercraft from some of
the most prominent names in boating. Attendees can stroll along floating docks to admire an extensive array of incredible boats. Meanwhile, the Annapolis Sailboat Show will kick off from October 12th to 15th, also at City Dock. A vast collection of sailboats from around the world will be there, catering to every sailor’s preferences, from cruisers and racers to sailing dinghies. Also, attendees can explore a wide selection of available sailing gear and services. Both shows will have everything you need to ensure you are all set for the upcoming boating season. Visitors will have the opportunity to browse a huge number of boats all in one place. It is the perfect occasion to meet boating industry experts and browse the latest innovations. Numerous exhibitors will premier their newest watercraft, allowing attendees to compare prices and find their ideal water vehicle. In addition to boats, visitors can browse a

diverse range of accessories, equipment, and services from some of the top names in the business.

While the chance to step aboard numerous boats from industryleading vendors is the big draw, the shows offer much more than just that. The Demo Dock at the Powerboat Show and Take the Wheel at the Sailboat Show allow attendees to not only see the boats but also experience them. Dealers will provide demo rides to visitors, ensuring they have a clear understanding of their potential purchase before making a decision. The Sailboat Show will provide attendees with the chance to board the historic Pride of Baltimore II, a reproduction of a War of 1812-era vessel. Also, the Power boat Show’s Brokerage Cove will have a variety of pre-owned boats for sale, and both shows will host the Breakthru Beverage Tasting Tent allowing guests 21 and older to indulge in some wine and spirits.
Educational opportunities are available for both new and experienced boaters. The shows will include on-the-water demonstrations and daily boating seminars conducted by industry experts, covering a diverse range of topics. Since fishing is a core part of the boating experience for many, the Powerboat Show will also feature fishing seminars, opportunities to fish from boats, and fishing-related activities suitable for visitors of all ages.
Tickets for each show are available online. Adult General Admission tickets cost $25 online or $30 at the gate per show. For those who want to take their visit to the next level, VIP Experience tickets are available for $250. This includes admission to the boat show of your choice, along with food and beverages, live music, and exclusive access to financing experts to discuss turning your boat-purchasing dreams into reality.


• Beautiful level corner lot
• Across from Kentmorr Air Park
• Incredible location in Kentmorr
• Your builder or we can recommend
• Cleared & ready to build
• Public sewer will be available
vel living on a quiet Cul-de-sac anch style home acious bedrooms with new carpet

• Spacious 3 season porch, and mud room.


• Nice yard and gorgeous mature shade trees
Ct.
• Hunt Meadows Community
• Wonderful Amenities
• Loft model townhome
• Thoughtful updates
• Add your personal touches
• Beautiful Deck backs to green space
• Beautiful 3 BR townhouse in Bayside
• Updated, 2 full baths and 2 half baths
• Updated kitchen, quartz countertops, new appliances
• Hardwood floors & brand new carpet
• Enjoy pond views from your back deck Turn key and ready to go!
• Imagine, your dream home in the heart of Annapolis




• 1.75-acre lot located in the coveted 21401 zip code
• Building a new home with no HOA.
 1601 Kent Fort Ln | Crofton | Lisa Barton
106 Blenny Ln | Chester | Annie Eaton
Lot 1ETC Kentmorr Rd. | Stevensville | DeeDee
502 Admiral Dr | Annapolis | Destinee Blackstone
11 Devon
| Annapolis | Lisa Barton
1601 Kent Fort Ln | Crofton | Lisa Barton
106 Blenny Ln | Chester | Annie Eaton
Lot 1ETC Kentmorr Rd. | Stevensville | DeeDee
502 Admiral Dr | Annapolis | Destinee Blackstone
11 Devon
| Annapolis | Lisa Barton
Are you looking for expansive bay views from your home on the Eastern Shore? This 5 BR, 2.5 BA property with 110 feet of rip rapped waterfront delivers 2.9 manicured acres in the serene upscale community of Southwind. You will enjoy this secluded setting with wide sweeping water views surrounded by Crab Alley and Eastern Bay. Just steps down the back yard is the six-foot wide pier with both boat and jet ski lifts and a gorgeous custom salt-water pool surrounded by a pristine paver patio and walkways. Enjoy boating, jet skiing, fishing, crabbing or just relax on the pier and enjoy your morning coffee as you soak in the sunrise! The backyard oasis includes a screened porch, two-level Timber Tech decks and waterside fire pits set up for bay view entertaining and fun, fun, fun! This gem has been lovingly cared for every step of the way and is in pristine condition with a major remodel in 2015. Marvel as you enter into gleaming blonde hardwoods throughout the first floor and upstairs hallway of this 3,718 finished square foot home. Seven rooms on the water side have wide open views of the bay! The foyer features an 18-foot ceiling and 9-foot ceilings throughout the first floor including the living, dining, breakfast room, kitchen, bathroom and office/bedroom. There is a wood burning masonry fireplace flanked by custom built-in bookshelves. The 1.6-acre communal easement to the left of the home ensures you will have no neighbor to the left. Southwind offers a boat launch, boat storage, waterside tennis or pickle ball courts, a basketball court, waterfront club house for events and year-round activity calendar, trail with a pair of nesting bald eagles and much more! Close to prime shopping and dining. Want to go to restaurants by boat? This location is a short boat ride to the Narrows and St. Michaels! Kent Island’s expansive Cross Island Trail with miles of recreational trails provides endless opportunities for locals to enjoy!









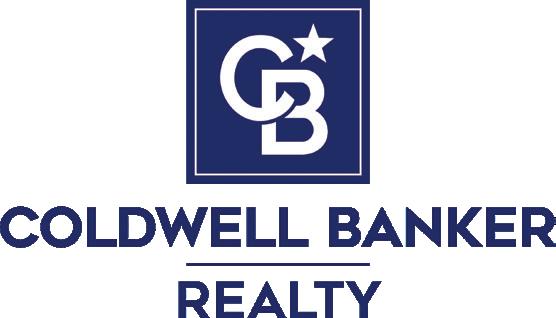


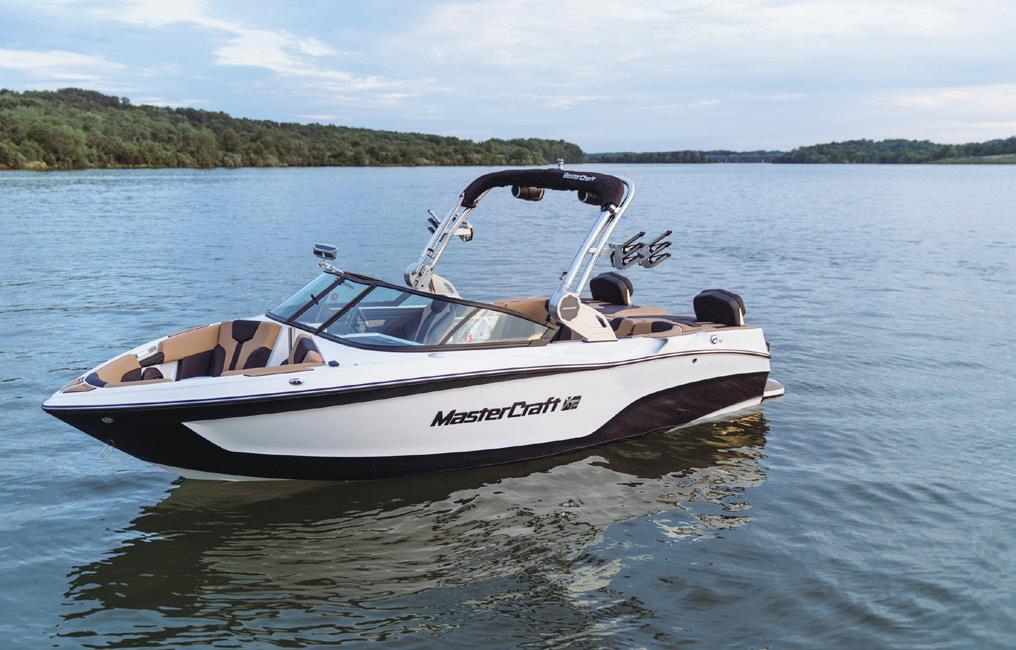
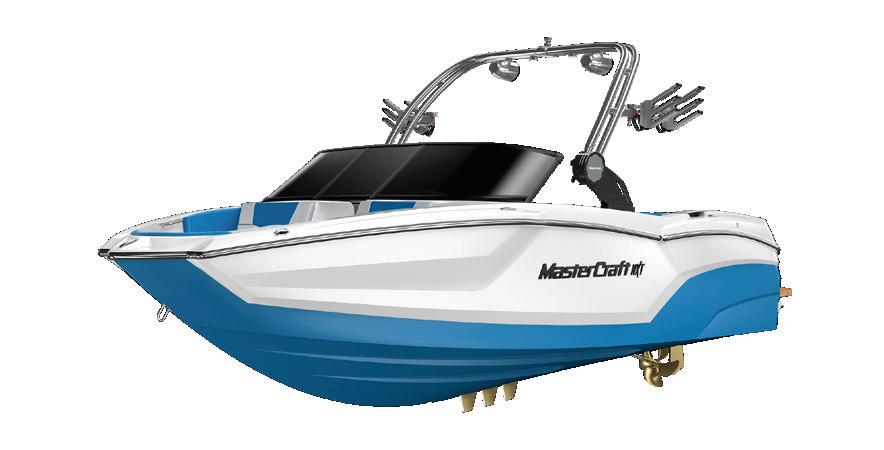




Spectacular new build, arriving Fall 2023. Redefining luxury living in sought-after Vienna. French country transitional style with old world charm and modern aesthetics. Soothing hues, natural finishes, rustic European touches. Open floor plan, abundant natural lighting. Hardwood floors throughout, stunning second floor gallery. Seven bedrooms, including main level guest suite. Luxurious primary suite with walk-in closets, coffee bar, heated floors. Covered roof terrace, spacious laundry room. Gourmet kitchen, oversized island, high-end appliances. Butler’s pantry, gas fireplace, screened porch. Four-car garage with electrical car charger.



Virginia-based design and construction firm that specializes in custom home building in the following market areas: Mclean, Vienna, Fairfax, Falls Church, Arlington and the DC metro area. Our dedicated and experienced team is committed to quality control & proven construction methods using innovation, and our green certified programs. Over 10 plus years of experience building high quality homes for satisfied customers, while remaining on schedule & on budget. With our in-house team consisting of architects, designers, and construction managers, we will lead you through the design and construction of your new home. We are committed to integrating your family’s lifestyle with the perfect design and build from our diverse portfolio. We have high standards for homebuilding excellence and customer care, building relationships that work towards a common goal and homes that last over a lifetime.

7 Beds | 7.5 Baths | 6,350 Sq Ft | $2,498,000. Stunning new build available for immediate delivery by Bella Home Construction. This well-designed state-of-theart dream home is located in a highly sought-after Vienna neighborhood situated on over half an acre lot. Do not miss out on this opportunity.



Car Charging Installers is a leading provider of electric vehicle (EV) charging solutions in the DMV and Northern Virginia areas. We are dedicated to making the transition to EVs as smooth as possible for our clients by offering convenient and reliable charging options. Our team of experienced professionals will ensure that your EV charger is installed quickly and efficiently, so that you can enjoy the benefits of a fast and hassle-free charging.
At Car Charging Installers, we understand that choosing the right EV charger can be a confusing process. That’s why we offer a wide range of chargers to meet the unique needs of each client. Whether you’re looking to charge at home, work, or while on the go, we have a solution that’s right for you. Our chargers are not only fast, but also

Our team of highly trained and experienced technicians and project managers have a deep understanding of the latest technology, industry trends, and regulations, allowing us to deliver the best possible service and support.
We take a personalized approach to every project, working closely with our clients to understand their specific needs and goals. We provide customized solutions and tailored support to ensure a seamless and stress-free installation process.
energy-efficient, so you can save money on your energy bill while reducing your carbon footprint.
Our commitment to customer satisfaction extends beyond the installation of your charger. We will also assist with the permitting process to ensure that your charger meets all local regulations and standards. Our team is available to answer any questions you may have and provide ongoing support to ensure that your charger is functioning at its best.
Whether you’re a current or future EV owner, Car Charging Installers is here to help you take advantage of the many benefits of electric mobility. Contact us today to learn more about our services and start enjoying the convenience of a fast and reliable charge.
Our commitment to our clients extends beyond the initial installation. We provide ongoing technical support, maintenance, and upgrades to ensure that our clients continue to receive the best possible service and support.
We partner with the top manufacturers in the industry to provide a wide range of reliable and innovative charging solutions that meet the highest standards of quality and performance.

www.carcharginginstallers.com 703.936.2075

Tapeta Farm is a truly magnificent 197 acre private setting with rolling hills, vistas, and horse training improvements, which are second to none. A true horseman will appreciate what two-time Breeders’ Cup winning trainer Michael Dickinson has meticulously designed, constructed, and maintained here at Tapeta.
The 196 acre estate is designed as a training mecca with six different training surfaces, including: “Summer”, which is best utilized at that time when most other turf surfaces are harder; “Main Tapeta”, 7 furlongs with its long uphill gallop; “Tapeta Round”, a 4 furlong warm-up track on Tapeta surface; “Boomers Hill Turf”, 5 ½ furlongs uphill gallop for conditioning; “Noah’s Arc”, good even with 2 inches of rain; and “Normal”, which is best utilized under normal conditions. Also included is a modern 40 stall barn and a separate facility called the Tapeta Performance Center featuring a vibrating platform, salt room, cold-water spa and an eight horse Eurociser. Adjacent to the Performance Center is a swimming pond (with central dock) and extensive paddocks of varying sizes.


There are numerous trails, both wooded and fields, throughout the property for allowing the horse to relax and unwind. Tapeta is also accented by a beautiful 4,500 sq. ft. updated English Manor House situated on a hill overlooking the upper waters of the Chesapeake Bay.


North East, Maryland allows for access to numerous racetracks that one will not find anywhere else in the United States. $5,995,000.
For inspection please call: A.John Price




Nestled along the serene banks of the South River, this luxury waterfront home invites you to a resort-style lifestyle with mesmerizing water views a part of your everyday life. As the sun rises and sets, the expansive 180-degree views follow you throughout the home. Spend serene evenings gazing over the water or enjoy sunset cruises from your boat. A 50-foot deepwater slip with a lift is included with the purchase. Spanning over 7,000 square feet with six bedrooms, six baths, and a first-floor suite. High ceilings, three gas fireplaces, wine and cedar closets, a yoga studio, full home generator, waterside decks and patios for enteraining. South River Landing is a gated community providing 24/7 guarded entrance, marina, waterside pool, tennis, playground and green space. This waterfront haven offers close proximity to downtown Annapolis along with a 30-minute drive to Washington DC and Baltimore. Embrace a life where each day begins and ends with the awe-inspiring gift of the South River.



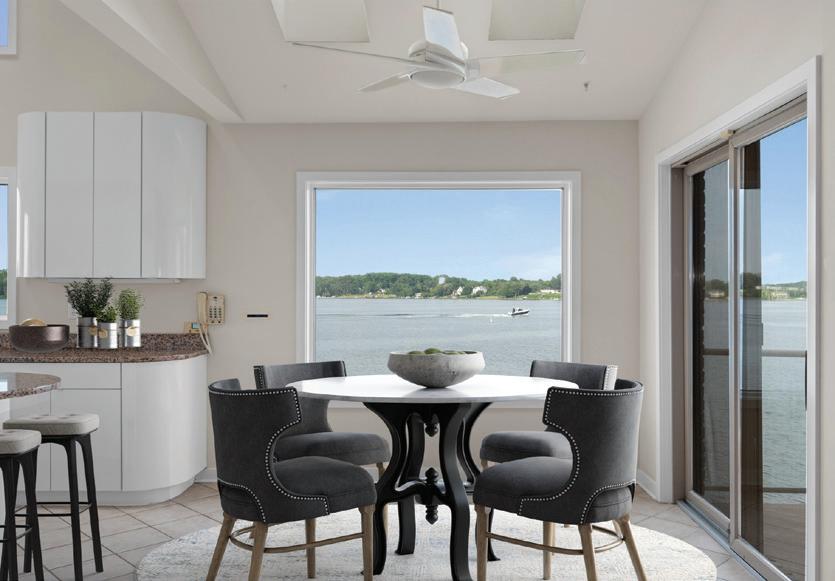







A Symphony of Living: Experience the Perfect Blend of Location and Luxury. From the moment your hand graces the sleek, contemporary front entrance, a transformation begins. Suddenly, the daily hustle fades, replaced by the symphony of Annapolis life—a life where luxury meets the location, and where the comfort of community complements the refinement of individual craftsmanship. Spread across this exquisite abode are four spacious bedrooms, each a haven of tranquility and comfort. The three-and-a-half bathrooms exude modern elegance, with designer finishes ensuring every moment spent within is one of luxury. Upon entering, the gleam of refinished oak hardwood floors in sophisticated slate grey beckons you in. Every step inside is met with state-of-the-art upgrades, from the ambient light of integrated occupancy sensors to state-of-the-art sound and safety systems. Yet, beyond the walls of this opulent dwelling, the vibrant pulse of Eastport calls. The aroma of freshly brewed delights from Oscar’s Coffee calls your name, and just a stroll away, establishments like Boatyard Bar and Grill, Lewnes Steakhouse, and the sumptuous Ruth’s Chris vie for your attention. This is Annapolis. This is Eastport. Welcome home.






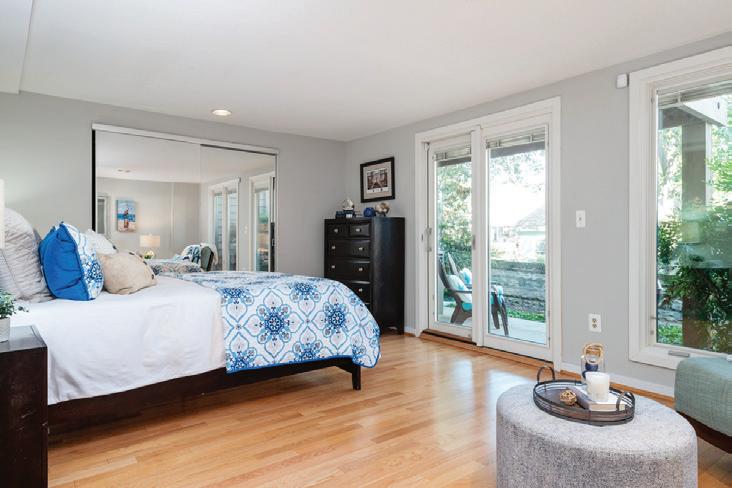


Situated within the sought-after gated waterfront community of Chesapeake Landing, this 4-level townhome with water views exudes luxury and exquisite finishes throughout. The unbeatable location, in the heart of Eastport, embodies the quintessential Annapolis lifestyle. Just a leisurely stroll away, you'll discover Annapolis' finest dining, shopping, the City Dock, marinas, yacht clubs, and the Naval Academy. Scan the QR code for more information.
JULIE KATCEF | REAL ESTATE ADVISOR ENGEL & VÖLKERS ANNAPOLIS



138 West Street | Annapolis | MD 21401 O 443.292.6767 | M 410.320.7705
julie.katcef@evrealestate.com


Accredited Buyer’s Representative










2826 Broadview Terrace, Annapolis, MD 21401
5 BD | 5.5 BA | 6,097 SQFT | $5,250,000




Welcome to 2826 Broadview Terrace, a waterfront estate sitting on 1.25 acres on Broadview Creek just off the South River in the sought after community of Broadview Estates. This home offers the ultimate Annapolis lifestyle; an exclusive cul-de-sac location, award winning landscape architecture, pool, pool house (with full kitchen/service bar, full bath, living area and a cozy bedroom) multiple patios, multiple decks, wrap around porches all with spectacular unobstructed views of the South River, approximately 150 feet of water front, an XL pier, boat house, 3 slips/lifts suitable for up to 45’, 3 jet ski lifts, and a lift to and from the home. Endless entertaining options from intimate gatherings to large scale events, this home can accommodate all, easily. Over 6000 finished square feet. 5 bedrooms, 5.5 bathrooms. Formal living and dining rooms, massive great room, lovely kitchen and breakfast room, sun room, main level Primary suite w two ensuites and private deck access. Stunning River views throughout. Flooded with natural light. Flawless blend of communal space and spaces ideal for solitude and relaxation. 5 garage spaces, parking for 15+ on lot, and plenty of cul-de-sac parking. Convenient location close to Route 50, shopping, dining, charming down town Annapolis and so much more. A very special home on an amenity rich lot overlooking Broadview Creek, truly a once in a lifetime opportunity.








The 1990 Grand Banks Classic “COOL CHANGE” is a stunning cruising vessel that has recently been listed for sale. It’s a prime example of this classic yacht, and its true beauty goes beyond what can be captured in photographs. Manufactured by AMERICAN MARINE LTD, this vessel is equipped with the factory option of Twin Cummins 6B5.9M engines, each boasting 210 HP. These powerful engines allow “COOL CHANGE” to cruise comfortably at 9.5 knots (1900 RPM) and reach a top speed of 12.5 knots (2500 RPM). Inside, the yacht features the coveted “Island Berth Aft” and other optional interior layouts specific to the 1990 Grand Banks 42 Classic model year. With a modest 3700 hours of use over its 33-year history, the engines have been meticulously maintained, with the engine room showcasing exceptional cleanliness. The overall condition of the yacht, including its synthetic teak decks and well-maintained brightwork, is rated as above-average to excellent.
1990 GRAND BANKS CLASSIC | 42FT | $ 235,000 I

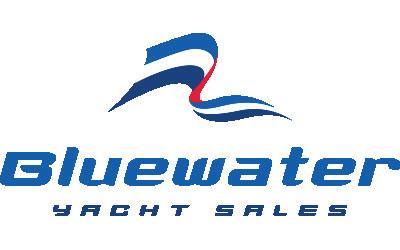



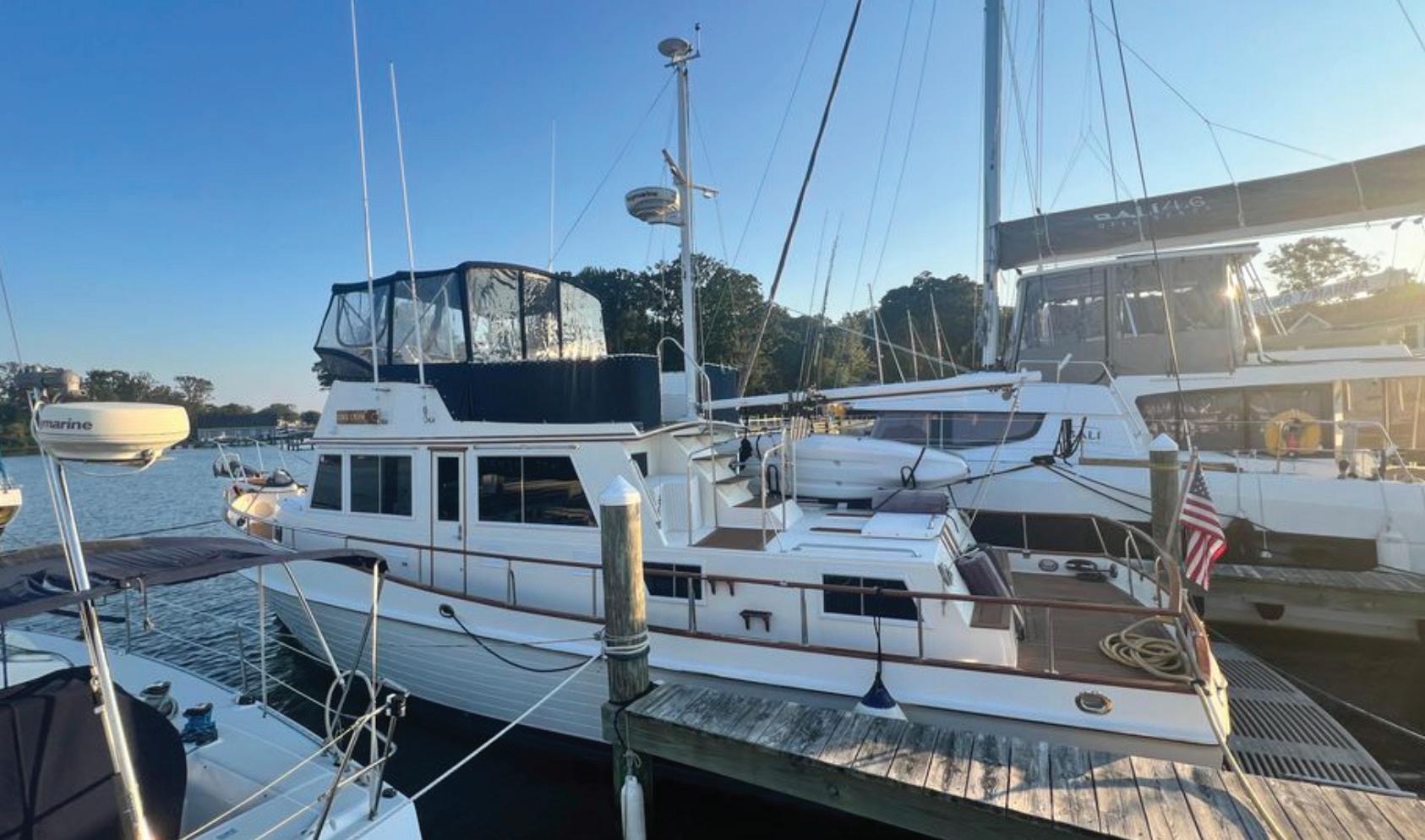

3 beds | 3.5 baths | 3,185 sq ft | $2,750,000. THIS COSMOPOLITAN CONDOMINIUM is a stunning transformation of the previous Annapolis Recreation Center, originally constructed in 1942 as a USO building. It presents a RARE OPPORTUNITY to own a modern residence within the protected Historic District of downtown Annapolis, just steps away from the City Dock waterfront & bustling Main Street! A private open air terrace offers sweeping views of Annapolis Harbor, the USNA, and the Chesapeake Bay! Experience seasonal sailboat races & regattas, international boat shows, annual Blue Angels flyovers, and holiday “Midnight Madness” shopping! THIS 2-LEVEL PENTHOUSE CONDO is the masterpiece of the Annapolis architectural firm Hammond Wilson, renowned for their award-winning designs. Some of the notable features of this property include secured off-street garage parking, new balconies and terrace, and a sophisticated interior design palette that incorporates high-end detailing, e. g. , Thermador and Sub-Zero appliances, all-wood Kountry Kraft cabinets, quartz countertops, Walker Zanger tiles, and Kohler fixtures




throughout. It offers 3 spacious bedrooms and 3.5 baths, with a main level primary bedroom suite showcasing two walk-in custom California Closets and luxe bath. The living room includes a gas fireplace and opens to a private terrace with IPE Deck & O. W. Lee gas fire pit providing an alfresco escape for relaxation with unmatched water & downtown vistas. On the second level, there is a large den with an additional gas fireplace accented with stone tile and custom-built ins, separate laundry room, and two more bedrooms each with private bath and views of the US Naval Academy, City Dock’s “Ego Alley” waterway, and glimpses of the Chesapeake Bay and Saint Mary’s Chapel. Enjoy entertaining and serving fine wines from your wine room with an impressive automated illumination system. In essence, this grand Condominium combines HISTORICAL CHARM with MODERN LUXURY, making it an unparalleled and discerningly appealing property in the beating heart of downtown Annapolis. SIMPLY SENSATIONAL.


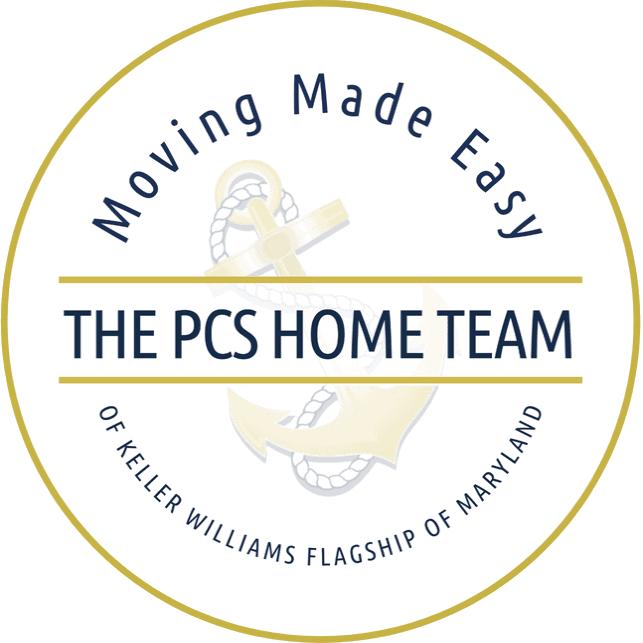



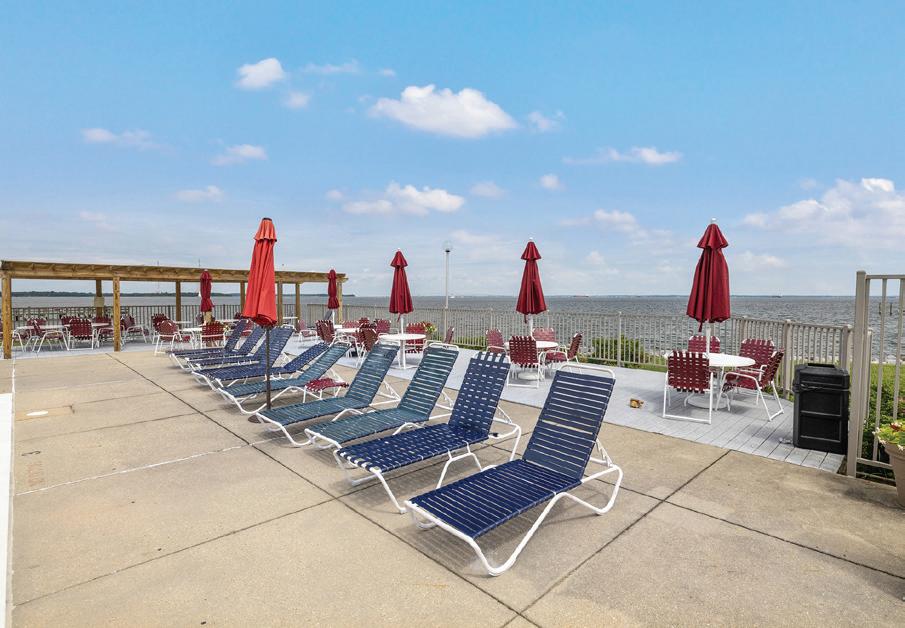


Welcome to resort like living! Coveted Chesapeake Harbour has it all for you to live your best life. This gated community has Tennis Courts - or the ever popular Pickle ball, 2 pools, walking trails, water access for Kayaking, a private beach and a pier for fishing. Wake up and take a walk down the block to the water to see the most glorious views for your moment of zen. This ground floor unit has 2 patios that flood the indoors with light, makes you feel like you are bringing the outdoors in. This Bright, open and freshly painted unit is waiting for you to make it your own. Your primary suite has a large walk in closet, a walkout and a large primary bathroom. The kitchen is perfect for gatherings, as it has space for a kitchen table and a patio to take the entertaining outdoors. This building is conveniently located across from the tennis courts and you can walk across the grass in your backyard to The Beacon restaurant. The entire community is located 3 miles from Historic Annapolis and hwys to make your commute a breeze. Full time living or perfect for a secure option for snow birding.
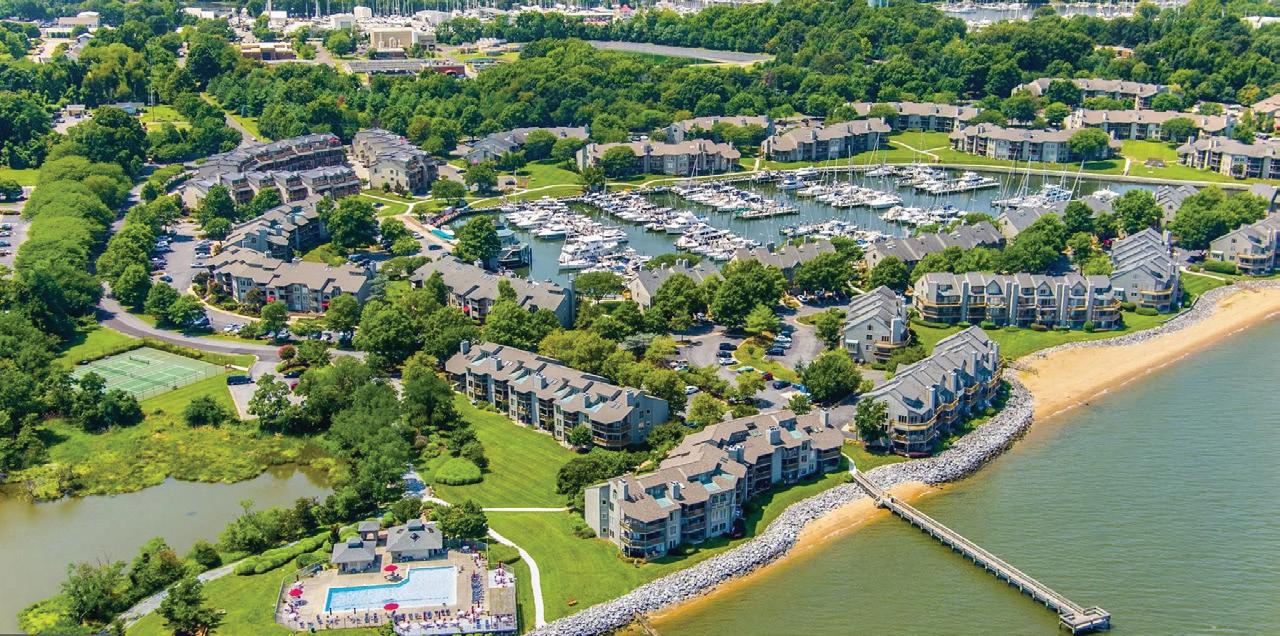
This lovely property boasts of peaceful surroundings, 1.4 acres, rip rapped protected waterfront w/ county pier permit in hand. Custom built home with high ceilings, one of a kind elaborate trim, custom doors, 3-car garage, supersized rooms, open floor plan, gourmet kitchen, geothermal & radiant heat, area for putting green, 6BR/3.5 baths w/ rough ins for 3 more baths. Walk, bike or golf cart to local parks, restaurants, mainas, store & more! Located just outside of Historic Annapolis. Call Barb Best for details & personal showing. $1,995,000

Waterfront on Kent Island w/ captivating views. Watch the cruise ships go by, enjoy nearby restaurants, golf courses, neighborhood amenities & more! This 3/4 BR/2.5BA home to be built boasts an open floor plan, main floor primary suite, 2 car attached garage, gourmet kitchen, gas fireplace, public sewer, HardiPlank exterior, wood floors, six panel doors, crown molding, timeless bath finishes, energy efficient & more! Hurry while you have time to choose your personal touches. $1,471,800
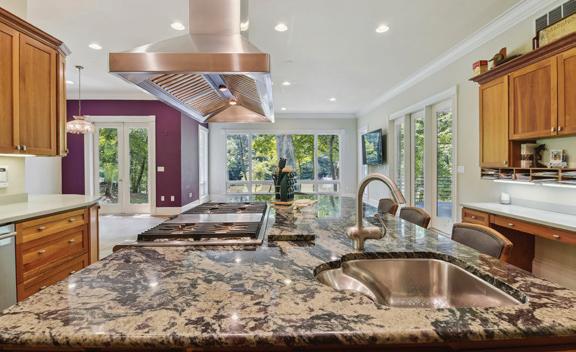

Sought after Seafern Community. 1+ Acre treed lot, backing to open space provides peaceful and private surroundings. Great community amenities include marinas w/ slips off of the Severn River, Equestrian-Saddle Club, Tennis, Pool, PickleBall, Dog Park & water access. All close to major routes, stores, restaurants & more! $370,000


ASSOCIATE | LICENSE# 23247
C: 410.279.0071 | O: 410.224.4400


bbest.realtor1@gmail.com

Wonderful waterfront lot. Watch the sunset & see the boats go by. Community amenities including ball fields, playground, pavilion, grills & more, plus a waterfront park & kayak ramp. Close to local Airport, stores, restaurants, local parks including pickleball, boat ramps, fishing piers & more. Welcome to the Eastern shore! $775,000




“Select the BEST”

Gibson Island is a private island within one hour of Washington, D.C. and Baltimore offering an absolutely extraordinary setting. The Island comprises 1000 acres with seven miles of shoreline. Two thirds of the Island is undeveloped and is owned by the Gibson Island Corporation, the homeowners’ association. The remaining third is residential home sites. Gibson Island is located on the western shore of Maryland, so there is no need to cross the Bay Bridge. On the Island is a 43-acre spring fed freshwater lake in which one may enjoy non-motorized watercraft activities such as paddleboarding, canoeing, kayaking, fishing and swimming.
The Island offers enormous privacy and security--there is an entry gatehouse staffed 24+Hours and the Island is patrolled by the Gibson Island Police Force (GIPD). The Gibson Island Corporation Service Department offers yard maintenance and landscaping and other services for homeowners. There is a full-service yacht yard. From the Island, it is just a 20-minute drive to BWI Airport and the neighboring Amtrak train station.
The Island houses a private country club (membership by invitation) offering yachting, fine dining year-round, tennis, an award-winning Charles Blair Macdonald designed 9-hole golf course, swimming, croquet, skeet shooting, and more.

A hidden gem sits quietly back from the road on two extraordinary acres of prime waterfront property. Offering spectacular views of the Magothy River from virtually every room, this vintage mid-century modern house has a total of five bedrooms, and five full baths. This home has enormous privacy on the waterfront side and a swimming pool beckoning in the back!

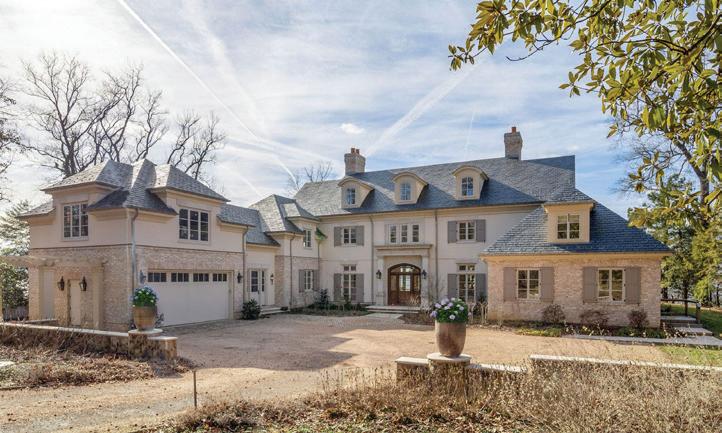

A newly constructed, custom, waterfront, simply spectacular Magothy River property on private secure Gibson Island awaits its new owners. Encompassing more than 12,000 square feet, and just completed in 2020, come enjoy this seven-bedroom, six full bath/ four half bath property on a quiet street on the backside of the Island, offering daily jaw-dropping sunsets. This gorgeous home is situated on a beautiful one-and-a-halfacre private lot.

Exquisite three-acre waterfront Mediterranean property with top of the line craftsmanship and extraordinary landscaping safely ensconced within private Gibson Island. Gracing the main house are five en suite bedrooms, a sixth full bath, three powder-rooms, a glass conservatory, a magnificent great room opening onto a large porticoed terrace overlooking the Magothy, Chesapeake Bay, and swimming pool, a stunning library, relaxing family room, gourmet kitchen, breakfast room, sauna, wine cellar, multiple fireplaces, and elevator. An old-world Coach House features a movie theater and half bath, along with a studio apartment.
Welcome to 752 Skywater road, a 1939 four bedroom, three and a half bath waterfront cottage offering gorgeous views of the Magothy River, Chesapeake Bay and Gibson Island Point. With glorious nightly sunsets, this property sits on a magnificent, level, 1.31acre lot complete with a built-in swimming pool.

A lovely brick waterfront cottage graciously sits on a beautifully landscaped, large corner lot on Otter Pond, Gibson Island ‘s 43-acre freshwater spring fed lake, offering sweeping views of both the lake and the Chesapeake Bay. Fish, swim, kayak, and canoe off the private dock. A total of four bedrooms and two and a half baths completes this home.


A recently updated, inviting, 1950 waterfront mid-century modern home sits on an extremely private, prime two- acre lot Otter Pond, a spring fed natural 43-acre lake ideal for non-motorized water activities. With spectacular views of the lake from virtually every room, this four-bedroom, four full bath house awaits its new owners!
 Sarah Kanne
534 Broadwater Way, Gibson Island, Maryland 21056
Sarah Kanne
534 Broadwater Way, Gibson Island, Maryland 21056






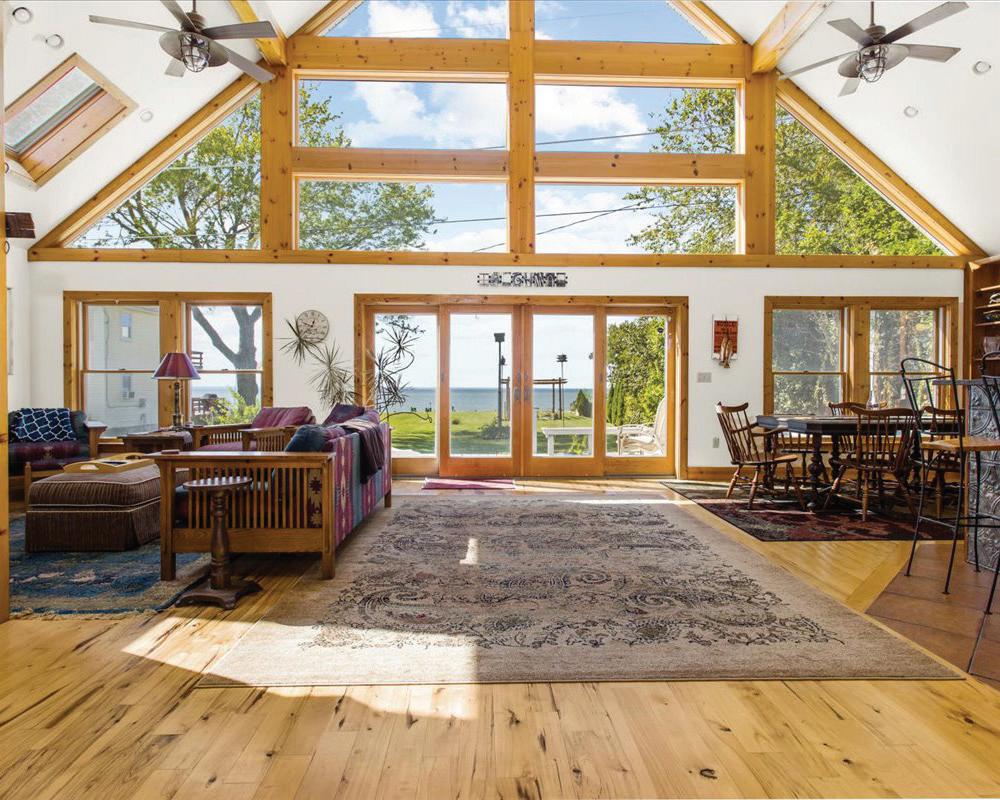






“Tilghman Landing” is an incredible group of homes with breathtaking water views set on 5 parcels, and consists of 7 individual homes plus a bonus apartment over one of the many garages! (Every dwelling is included in the photos with this listing ... also see the videos) The number of BR’s and Baths initially noted in the listing only reflects the 6020 address (including guest house and garage apartment) IN IT’S ENTIRETY, the grouping consists of 15 Bedrooms, 16 Bathrooms, 10 attached decks (6 waterfront), and 1.26 acres. PLUS, 4 garages with parking for 8 cars and driveway space for at least a dozen more vehicles! Outstanding opportunity for an awesome family compound or investment with all properties being sold Completely Furnished! Currently a mixed use grouping with primary residence, lease and month to month rentals, and vacation homes, this exceptional offering has ENDLESS POSSIBILITIES! There are 3 direct bay-front homes and 4 waterview homes, plus the aforementioned apartment. 6020 Sunset is a 3 BR 2.5 Bath 3665 sq. ft. home with enchanting water views! Included is an attached 2 car garage w/ upper level apartment with a large bedroom and bath, living room and kitchen!. PLUS, an 1800 sq. ft. guest house with 2 BR and 1.5 Baths and garage. 6020 can be sold together with 6030 Sunset which is a charming 912 sq. ft. home on over 1/3 acre of spectacular waterfront including outbuildings and pier! This pairing then becomes 3 homes plus apartment and garage and is offered at $2,790,000 (Separate MLS listing to come). 6013 Sunset is a beautiful home on the Bay with it’s own pier. With 3 BR’s and 2 Full Baths and 2013 sq. ft. of living space, this home offers a truly desirable floor-plan, peace, serenity, and more gorgeous views. As an added bonus, 6013 has a 1200 sq. ft. rear guest house with 1 BR and 1.5 Baths PLUS a 2 car garage. Also directly on the water with a private pier is 6017 Sunset. This fine home boasts 3 BR’s and 4 Full Baths! The views are spectacular and the floorplan offers plenty of space to entertain. Finally, 6019 Sunset... the newest of the dwellings which is set directly behind 6017, is a 1 BR 1.5 Bath home with a 3 car garage and a bright open floorplan. While this truly incredible gallery of homes may be a once in a lifetime acquisition for the right buyer, the sellers may consider selling various groupings within the compound, and any decision regarding this will be at their discretion. Please contact the listing agents with inquiries. Feel free to check out Tilghmanisland. com for information about this wonderful town. The authors of the site have it right. Tilghman Island is a “charmingly authentic Eastern Shore watermen’s village” AND “the pace of life is refreshingly slow... and we like it that way”. With waterfront and other great dining, boating and fishing, specialty shops, and the Tilghman Watermen’s Museum, this quaint little town is loved by many! Don’t miss an unbelievable opportunity to own this spectacular group of properties, and your exquisite slice of paradise!!
MLS #MDTA2006224
 6020 SUNSET LANE, TILGHMAN, MD 21671 OFFERED
6020 SUNSET LANE, TILGHMAN, MD 21671 OFFERED
First offering of this prominent peninsula property that has remained in the same family for generation. The present home was built in 2002 by renowned architect, Scott Rand. His vision for locating the home ideally to take advantage to view from all angels is what you see today. Seldom will you find a site of such exquisite natural beauty. The variety of hardwoods and local vegetation provide color and variety throughtout the year, cover for birds, as well as privacy for the home, and amble shade for summer comfort during warm summers. Beautiful plantings, hardscape areas, and a triple waterfall/ fountain make for a gracious area for summer entertaining or just lounging around enjoying the view. The home consists of a first-floor master suite, with bath designed for pampering. An elegant foyer leads to the two - story family room with floor to ceiling wondows. A spaciuous dining room is ideal for elegant dinner parties, and a breakfast room, off of the “cooks delight kitchen”, is the ideal place for casual meals or family gatherings. There is sunroom, library, second, cozy family room, a sitting room overlooking main level with balcony. Another 2nd first floor bedroom and two other bedrooms, walk out basement. A bonus room with a bath rough in for you to finish as you like. The two - car garage has a shop area and room above for future expansion. The carefully conceived layout uses light, view, and open space to enhance the natural beauty of this unique site!

$3,750,000 | 4 BEDS | 3 BATHS | 6,613 SQFT (410)320-6671 jeannie.mohr@longandfoster.com

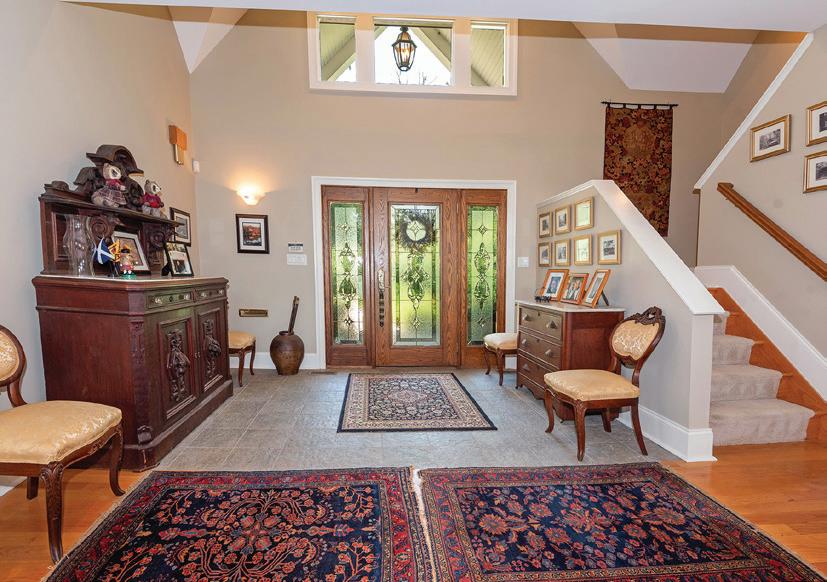


 1 CHARCLAVIR LANE, SEVERNA PARK, MD 21146
1 CHARCLAVIR LANE, SEVERNA PARK, MD 21146
6 beds | 6 baths | 4,959 sq ft | $1,200,000




Welcome home to this palatial six bedroom four full and two half bath home with almost 5,000 sq ft of finished space. From the entry into the main foyer turn left to a formal dining room and to the right a formal living room, all with hardwood floors. Pass by the main level office and powder room on the way to the gourmet kitchen open to the spacious family room. Off the kitchen is the breakfast area with a door leading to the deck and patio out back. Upstairs are five bedrooms, and the primary has a wonderful dual entry full bath and two walk-in closets. Bedrooms 2, 3, and 4 share a nice hall bath, and bedroom 5 is huge and has an attached full bath as well. The laundry area is situated on the upper level for convenience as well. On the lower level find an oversized rec room with a slider to the back yard, a gym/exercise room, and the 6th bedroom with an attached full bath as well.
Chris Fuller

REALTOR ®
C: 301.219.9638
O: 410.263.3400
chris.fuller@LNF.com
www.longandfoster.com
Once in a lifetime opportunity to own this entertainers paradise with panoramic views of the Magothy River and Dobbins Island and Little island, over 1 acre of level land with a sandy beach, 6500 sq. ft. contemporary style main home with gorgeous water views from almost all rooms including bedrooms with patio and deck access, unimaginable movie theater wing featuring custom lighting, a wet bar with beer taps, refrigerator, multiple high top tables, massaging recliners and theater seating, private half bath, interior and exterior entry’s, it even has a ticket booth, candy display and popcorn machine to add to the experience, the large primary suite overlooking the level yard and water, with access to huge decking with hot tub/ spa, suite also featuring fireplace, dressing area, double vanities, private water closet w/bidet, whirlpool tub, separate shower with multiple body jets, and heads, the house has an abundance of natural light with vaulted ceiling and skylights throughout, enjoy breathtaking water views from your kitchen, great room w/fireplace and private glass office with built ins, wet bar etc. Golf cart path leading to a pier that cannot be replicated 50 x 20 covered tiki bar with double bar w/sink, electric, grilling area, plus covered slip, with built-in crab slough box with pump, two additional finger piers with 2 boat lifts, 2 PWC lifts, and floating heated swimming pool that was permitted from AA county, this property offers so many possibilities for multi-generational living or income-producing from the approx. 1200 sq. ft. 2 story separate guest house featuring 1 bedroom, 1.5 baths, a small balcony, and a 576 sq. ft. 32 long garage for limo, boats, watercraft, golf carts, etc.” 40 Miles+/- to Washington DC.






Unparalleled Views of the Magothy River and Chesapeake Bay, watch ships coming and going while enjoying all the waterfront activities this property has to offer, this gorgeous property offer 1.23 acre lot, with all brick 4 bedroom 3 bath home with expansive water views as soon as you walk through the front door, wide open floor plan, high ceilings, hardwood floors, Cherry cabinets, S/S appliances, separate refrigerator & freezer, Granite countertops, main level laundry, upstairs features a private primary suite w/raised platform to enjoy the sunrise from bed, super bath including double vanities, separate shower and jetted tub overlooking the water, the primary suite offers a sitting area and two walk in closets, there is a large deck and an expansive raised patio overlooking the water w/3 shed/changing rooms below at the waters edge, property boast a large 2 car garage(28x28) w/ potential living space or storage space above, there is also another 1 car detached garage/shed in the huge yard with tons of space for sports activities or parking while enjoying this entertainers paradise. Make your own memories at this gorgeous home. 35 miles to Washington D.C. “Serving all your Real Estate Needs with Integrity for over 35 Years"

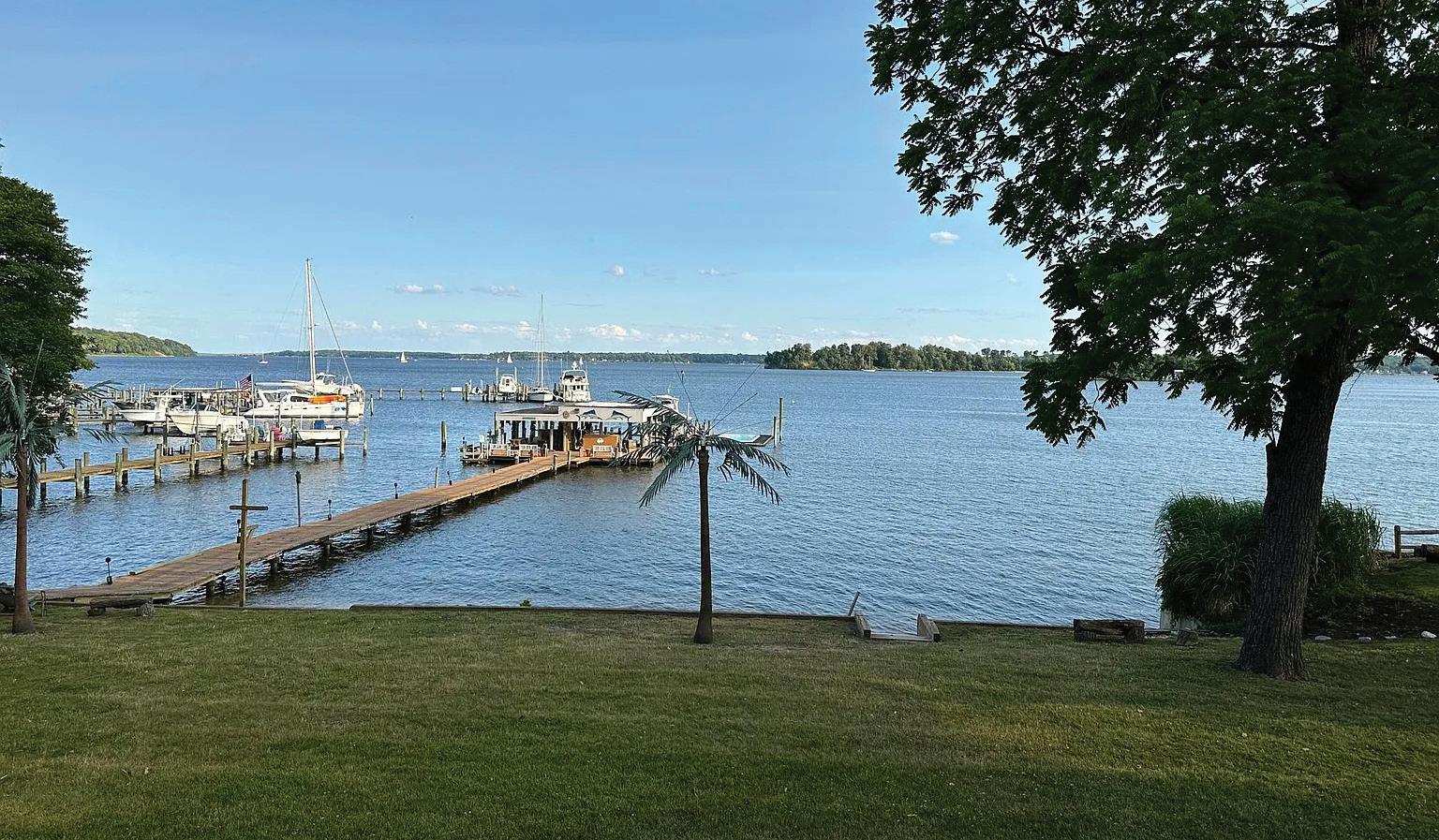




$995,000 | 3 BEDS | 4 BATHS | 2,256 SQFT
Ideally situated on the corner of Battery Avenue and Montgomery Street, directly across from Federal Hill Park, this custom-designed property mixes old with new and offers spectacular views from every level. Step into a dramatic octagonal foyer from the Battery Avenue entrance, then right into a newer renovated kitchen by Patrick Sutton Interiors, with the Inner Harbor as the backdrop. Custom wood cabinetry, marble countertops, and high-end appliances make this a cook’s dream. The banquette eating space makes a perfect setting for daily eating as well as entertaining. A left turn through the front door takes you into the warm dining room with original wood floors, & built-ins. On the second level, you’ll find two sizeable bedrooms, one with the same beautiful views of the harbor and city skyline. This floor also includes a high-end hall bath and a laundry area. Continue up one more flight to find the primary bedroom with an en-suite bath and walk-in closet. The family room is housed on this level as well. A bright, open space with a wood burning fireplace, wet bar, and deck with more spectacular views. The lower level doesn’t disappoint with its built-ins for an ideal office or recreational space, with a kitchenette and full bath included. This area walks out to a landscaped garden and patio. This space could be converted into a parking pad from the gated alley. High-end finishes, lighting, and built-in storage in just about every room make this home a functional showstopper!
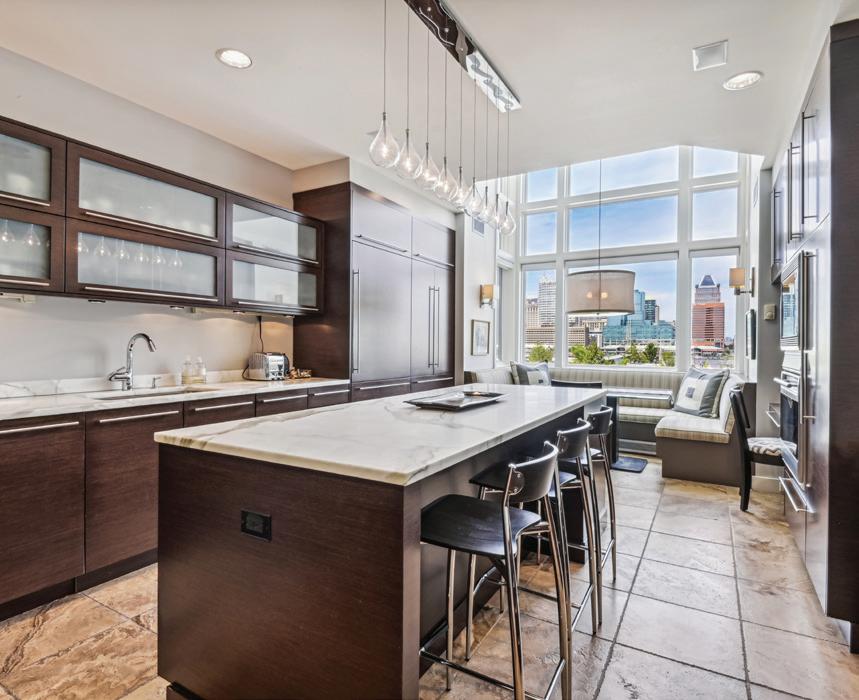
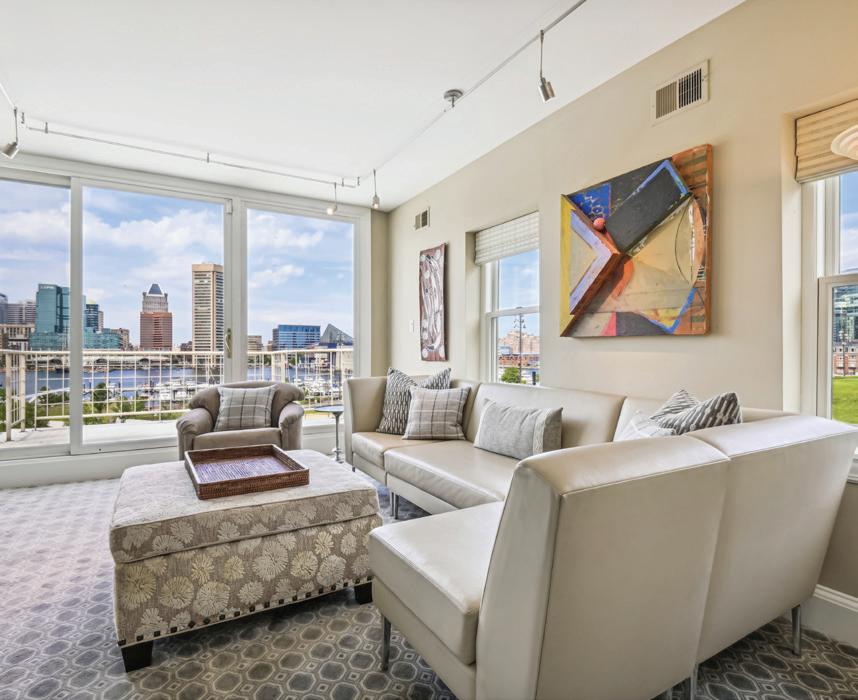
•Improving the lives for Youth with Learning Differences
•Ages 11-18
•Summer Programs in Annapolis & St Mary’s for both Day and Residential Campers




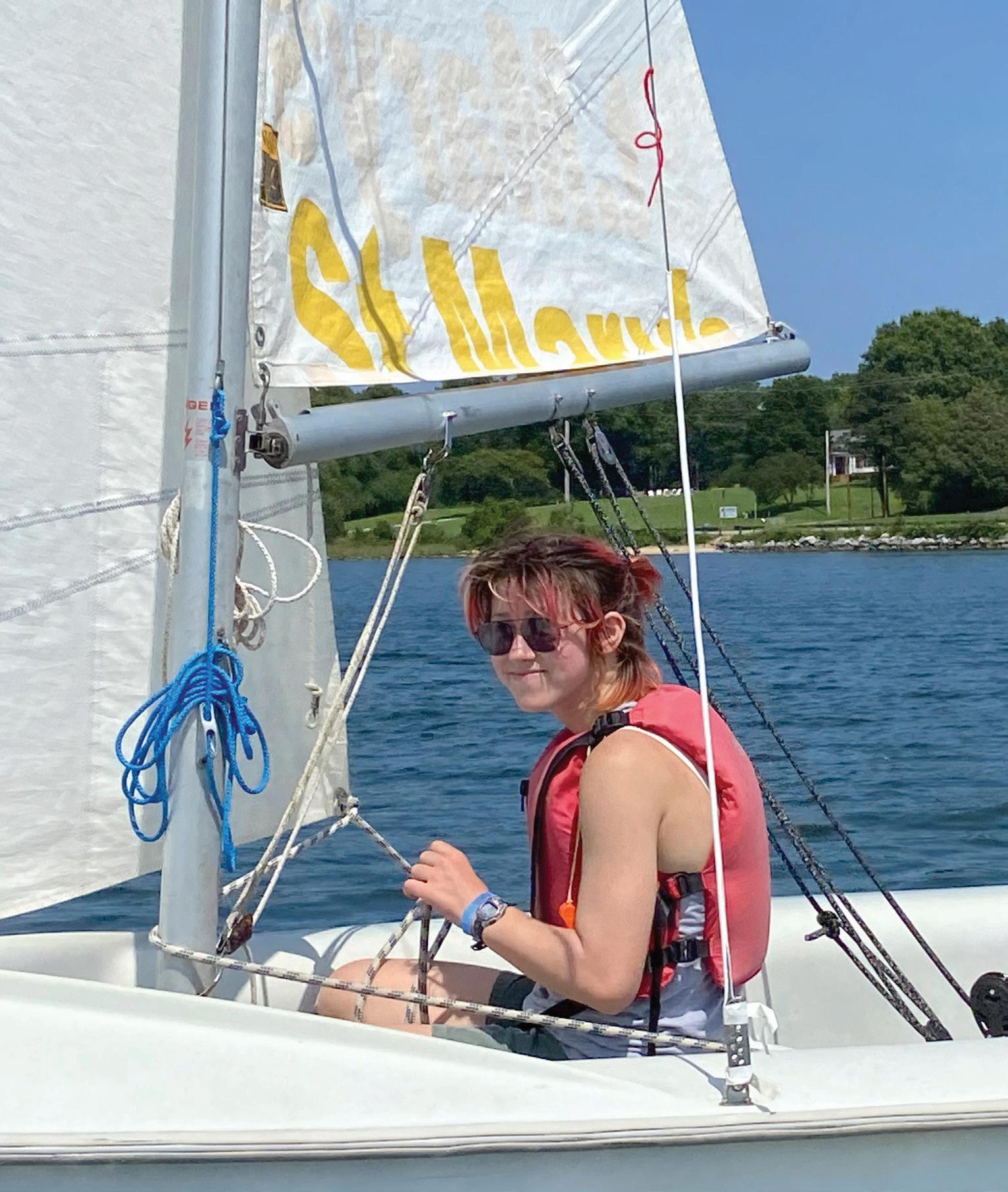

•Brendan Approach Instructor Training Workshop
•Navigating Differences Symposium






Welcome to an extraordinary waterfront sanctuary where the C and D Canal, Back Creek, and the Elk River merge, creating an idyllic backdrop for this unparalleled custom-built masterpiece. This one-of-a-kind, stateof-the-art home boasts meticulous craftsmanship and no expense spared. The exterior of the house is adorned with natural 6” stone, enveloping the entire ground level in an elegant embrace. The attention to detail extends to the functionality of the property, with a 646k BTU Generac Quiet Source propane generator providing uninterrupted power to the entire house. The roof boasts both 50-year shingles and steel sections, ensuring durability and longevity. Step outside and embrace the waterfront lifestyle. The property features a private boat ramp, granting you seamless access to the shimmering waters. Over 30,000 pavers, carefully arranged in a custom compass design, lead the way to the water’s edge. There are three decks—an expansive large deck, a cozy small deck, and a convenient side deck.Indulge in the elegance and comfort found indoors. Pella windows and doors, with UV protection, grace every corner, inviting natural light and offering picturesque views of the surrounding waters. The 8-zone heating and air conditioning system ensures optimal climate control throughout the home. Casablanca brand ceiling fans provide both functionality and aesthetic appeal. Stainless flood gates safeguard against inclement weather. Sapele trim accents the 8” baseboards, adding a touch of sophistication. An Otis elevator conveniently transports you to all three floors, allowing for effortless movement throughout the home. The heart of the home lies in the gourmet kitchen, which features custom cabinets, granite countertops, and a walk-in pantry. Experience the perfect harmony of entertainment and relaxation in the spacious theater room, complete with state-of-the-art insulation for superior sound quality. A custom-built wet bar adds a touch of elegance, while two fireplaces create cozy ambiance on cooler evenings. Experience the epitome of waterfront living in this truly remarkable property. You are not buying a home, you are buying a way of life!


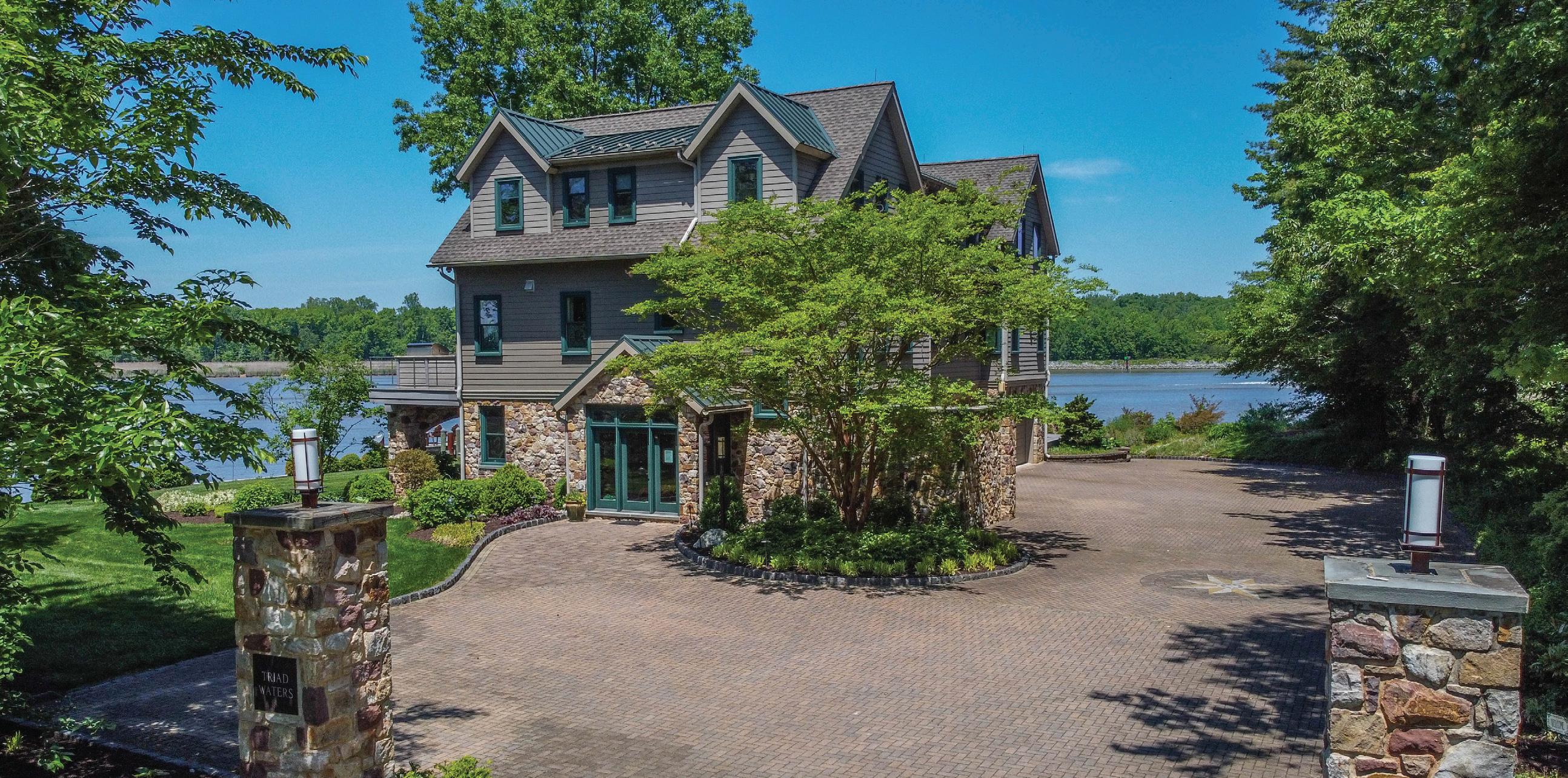
3 BD | 2 BA | 768 SQFT | $399,900



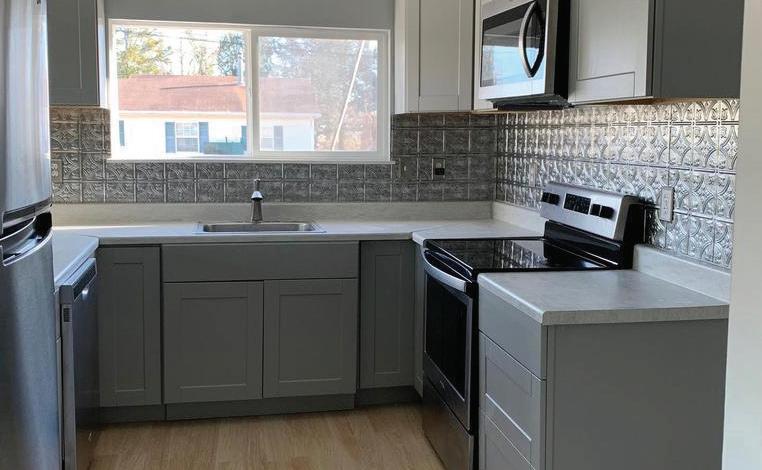
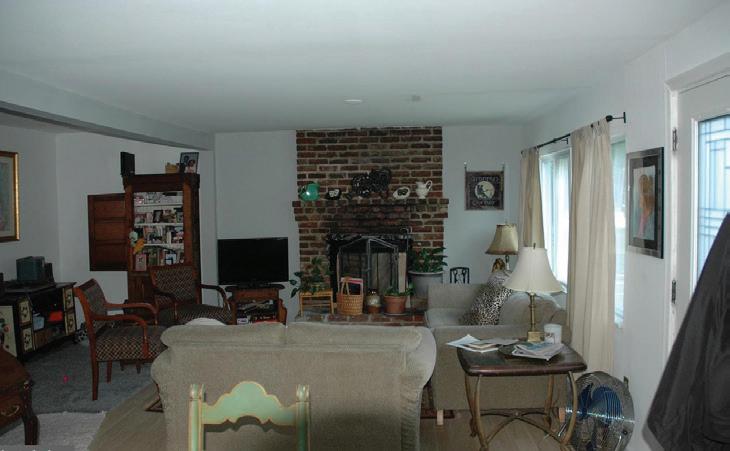
Remarkable Waterview location in Selby-On-The-Bay across from protected area yet high enough to avoid storm surges and requires No Flood Insurance per Federal Flood Plans! Note square footage after previous renovation is approximately 1192 finished sq ft plus 2 decks! This home comes with updated 3 bedroom 2 Bath remake from 2020 with added stone front, front deck, rear deck with Seller-Paid 1 yr American Home Shield Warranties! Potential here to go up by removing roof and having a truly spectacular view of the South River! Investors: this home could offer you ready-made truly fantastic tenants who have lived there for several years and would love to continue if possible. This property is being sold AS IS but with the 1 year Warranty. Reduced $10,000 ! Inspections for informational purposes only.

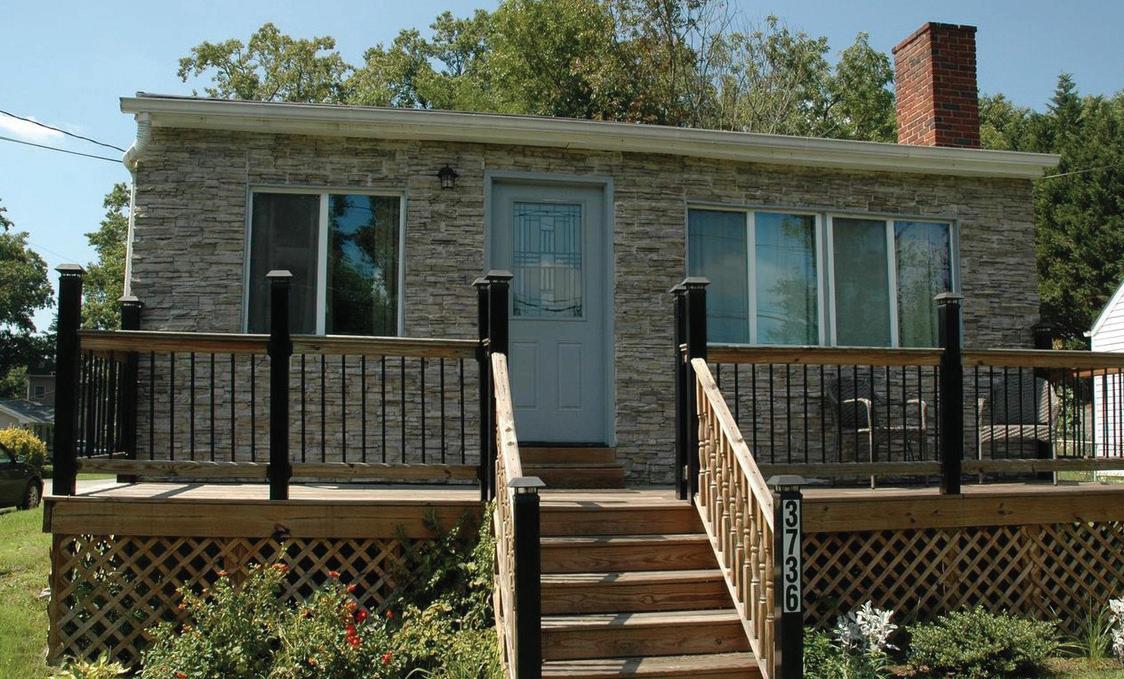
5 BEDS | 5 BATHS | 4,310 SQ FT
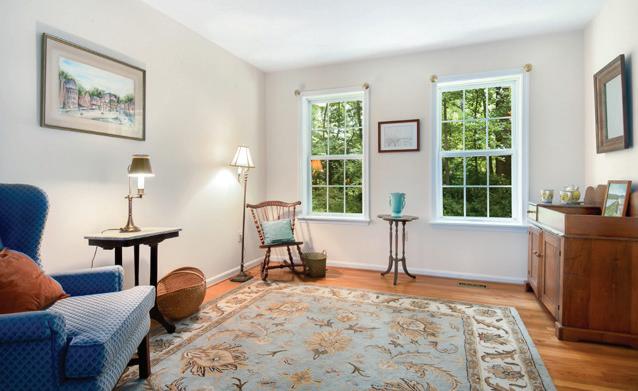


Private wooded location in Edgewaters’ Southdown Estates. Custom stick built Cape Cod, designed with charm and character from front to back. Don’t be deceived by the cozy look of the front of this home because it is very spacious. The property boasts, 4 bedrooms (one used as a study currently), an efficiency apartment /au pair suite that is attached to the main house, and an additional apartment living/studio space over the enormous 3 car garage. If space is what you need this house will not disappoint, with generous walk in closets, large rooms, walk in attic space, eves storage, large outdoor shed and a dreamy oversized 3 car garage ...all of this and we haven’t even gone down to the basement yet! Lovely classic finishes including wood floors, decorative trim, deep sills (2x6 build) lush gardens, all of which make you feel the love of this home which has only known 1 family. Main level primary suite with a bath that is light, bright, big and beautiful! While this home will be deeply missed, it is ready for its next owner to make their mark, come by and visit to see if this might be right for you.

OFFERED AT $800,000

C: (410) 829-2051
O: (410) 224-2200 Lisa.Barton@cbmove.com www.coldwellbankerhomes.com 170


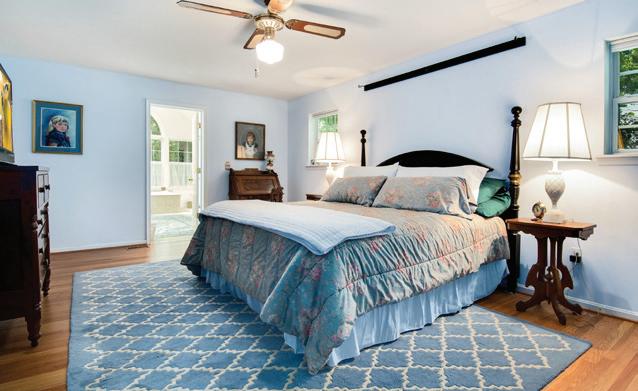
The mission of Hannah’s Marine Awareness is to prevent additional casualties on the water. A pivotal piece of their campaign features ramp specific boat safety resource signs that use QR Code technology to link boaters directly to the NOAA Marine Forecast, NOAA Tide Cycles, Charts and Resources at their exact location in real time. The Boating Resource signs are currently located in six states at twenty-nine ramps.
Please visit inspirebyhannah.org

to learn more about Hannah’s story.











4 beds | 2 baths | 2,728 sq ft | $1,300,000
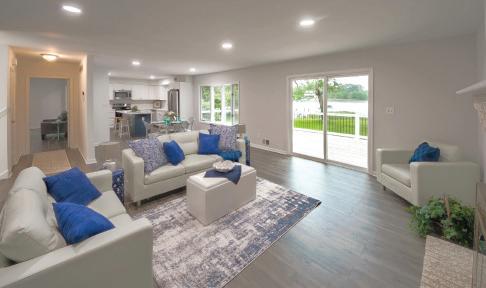
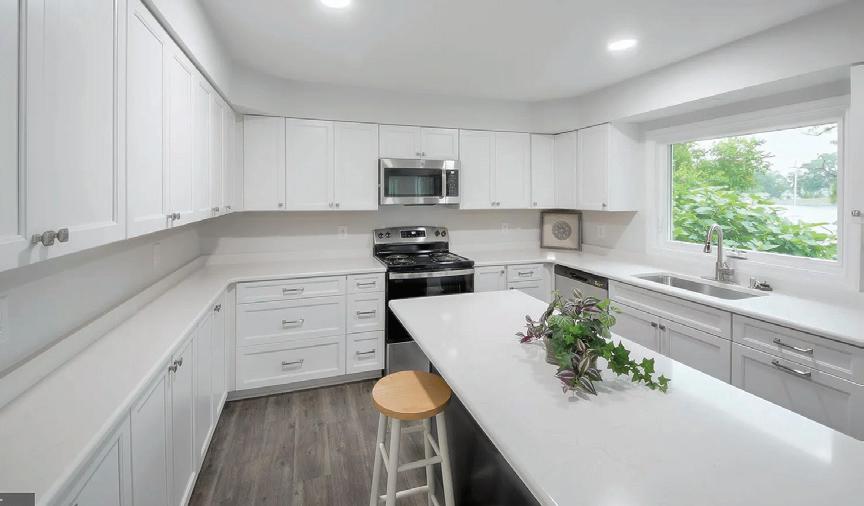

Indulge in the allure of the brand-new! Discover the pinnacle of waterfront living in the highly sought-after enclave of Governor Grason Manor. Here, on sailboat-friendly waters with a depth of approximately 6 ft+/- , you’ll experience the ultimate Chesapeake Bay lifestyle. Immerse yourself in the captivating waterfront vistas of the Wye River, where the crabbing is second to none. Hop on your boat for a scenic 20-min. ride to the historic charm of St. Michaels, where delightful dining experiences await. Or, for a quicker adventure, set sail to the Narrows, home to tiki bars and fine restaurants, offering the perfect setting for a leisurely evening. This waterfront retreat boasts a private pier equipped with a boat lift, electric, and water connections, as well as a swimming deck/jet ski platform. Whether you’re an avid boater or simply a lover of waterside living, this property promises endless aquatic enjoyment. Darlene
 Winegardner
Winegardner
REALTOR®
C: 410-991-1456
O: 443-261-2530
dwinegardner@executiveagent.net
www.darlenewinegardner.remax.com


4 Beds | 3 Baths | 2,580 SqFt | $690,000 CAPTIVATING 4-BEDROOM COLONIAL with PASTORAL VIEWS for the most discerning buyer seeking space to grow and room to BREATHE. Perched on a quiet cul-de-sac in Centreville’s Meadow Brook Estates, this property offers an idyllic farmland setting and over 3800 sq. ft. of living space (2580 sq. ft. on the main & upper levels; 1294 sq. ft. basement). A true retreat, the professionally landscaped yard hosts an in-ground gunite saltwater pool with patio surround enclosed by high-end vinyl fencing for pets & privacy! The home exudes style & hospitality from its covered, wraparound plantation porch through to the soaring two-story entry. The expansive main level’s lustrous hardwood floors create a path through the formal living room to a separate dining room made elegant by chair rail molding, tray ceiling, and designer lighting. The chef’s kitchen boasts Maytag appliances, 42” cabinets, tile backsplash, pendant & recessed lighting, center island breakfast bar, and gas cooking. Expanded mealtime options include the adjoining casual dining/lounging sunroom with French doors spilling out to a fabulous poolside screened porch! A family room shares gas fireplace ambiance and a half bath serves guests. The expansive upper level includes 3 bedrooms and full family bath in addition to an enviable primary bedroom haven with spa-inspired bath and distinctive tray ceiling, walk-in closet, and French doors. The heated basement level is poised for finishing with a 4th bath rough-in. Multi-vehicle driveway; 2-car garage. COMFORT & STYLE IN COMPLETE HARMONY. Schedule your private showing today.






C: 410-274-4330 | O: 410-643-2244

phyllis@lnf.com

RealEstateOnTheShore.com


Welcome to Shell Point Farm! Nearly 50 acres, approximately 3, 000 feet of water front makes for one of the most beautiful properties on the Eastern Shore. Very Private! Once through the front gate, you have a 300 yard drive down your private driveway to your extremely remote house, built 3 stories high for optimal waterfront views. The master bed/bathroom has water front tree house feels, along with secondary bedroom, living and dining areas, and screened in porch. 40 feet away are your private dock with boat and jet ski lifts. 40 feet in the other direction is a large 6 car garage, with added storage space, porch, and garden. Enjoy unbeatable views, sunrises, sunsets, and water adventures on this one of a kind property. Check out the virtual tour attached to listing, and make your appointment asap.


OFFERED AT $2,800,000


 Derek Blazer REALTOR®
Derek Blazer REALTOR®


THE BLAZER TEAM OF CUMMINGS & CO.
C: 410-499-5404 | O: 410-823-0033
derek@theblazerteam.com
TheBlazerTeam.com
6585 CEDAR POINT ROAD ROYAL OAK, MD 21662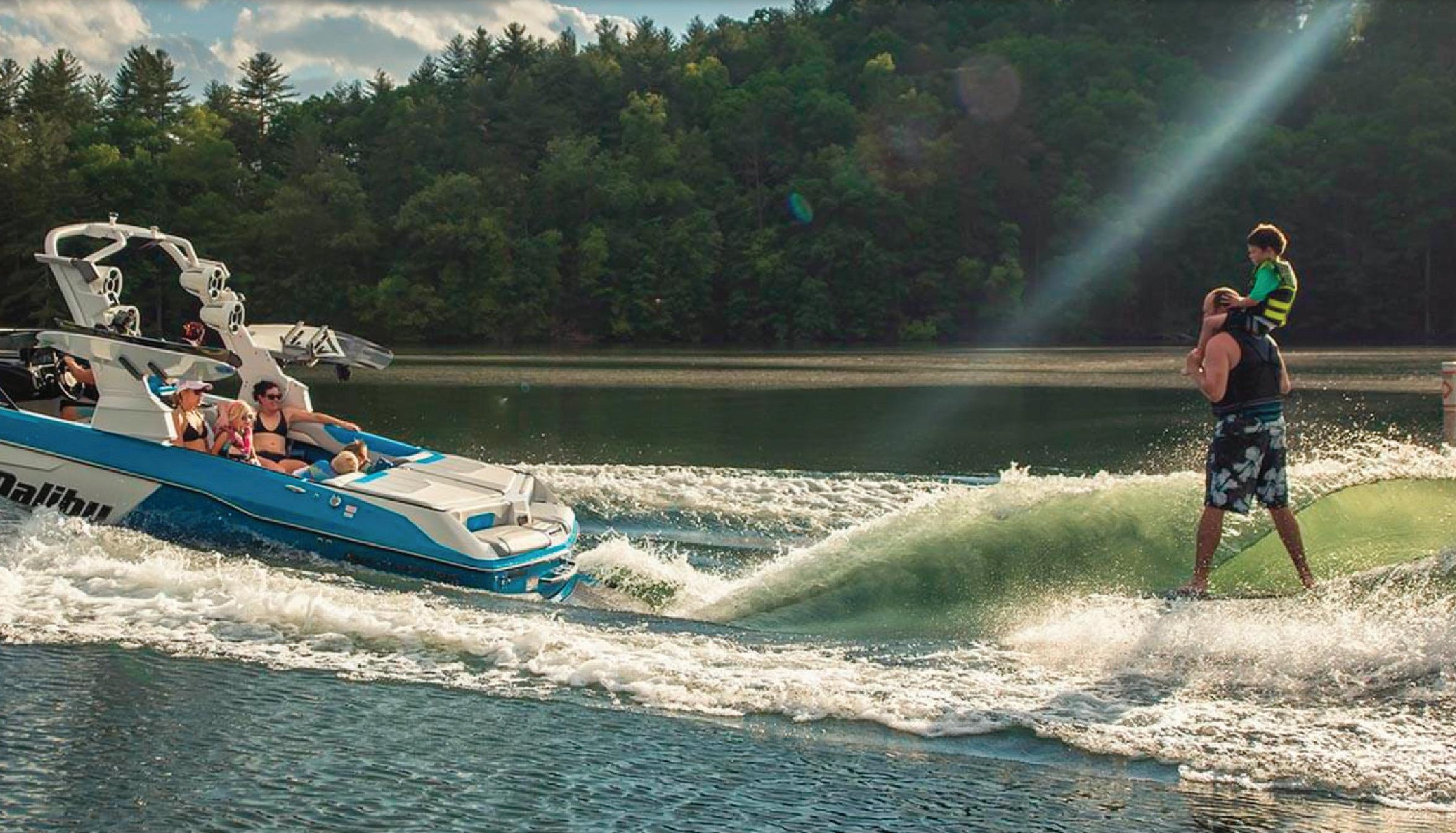










4 bedrooms | 3 bathrooms | 2,920 sqft | $550,000. Welcome home to this stunning and charming Fells Point rowhome on one of the most BEAUTIFUL BLOCKS in the city. With almost 3000 finished sq ft, this 4 bedroom, 3 full bathroom home checks all the boxes. Gleaming hardwood floors, exposed brick and a cozy fireplace with built-ins greet you as you enter the perfectly laid out home. A separate dining room and gourmet kitchen feature original hardwood floors, more exposed brick and charming details. A beautiful center staircase leads you to the second level with 2 bedrooms with more exposed brick, ample closets, second floor laundry and an updated full bathroom with walk-in shower. One more level up includes a large front bedroom with more exposed brick and large closets as well as the rear bedroom featuring original wood beams with a spacious en suite bathroom complete with spa tub, custom shower and separate access to the rooftop deck. Speaking of the three story deck, the 360 degree VIEWS don’t get better from this prime location. Enjoy a meal or coffee from the covered second story deck or entertain with views of the water, downtown, the Domino Sugar sign and the Patterson Park Pagoda from the rooftop. Oh and did I mention the finished basement, perfect for a cozy den or workout space and the secret second floor room off of the kitchen with access to the deck?? As if it couldn’t get better, this home also has its own parking space within a secure, gated alley. Walk to Fells Point, Patterson Park and Johns Hopkins with ease along your beautiful tree lined street. What are you waiting for?


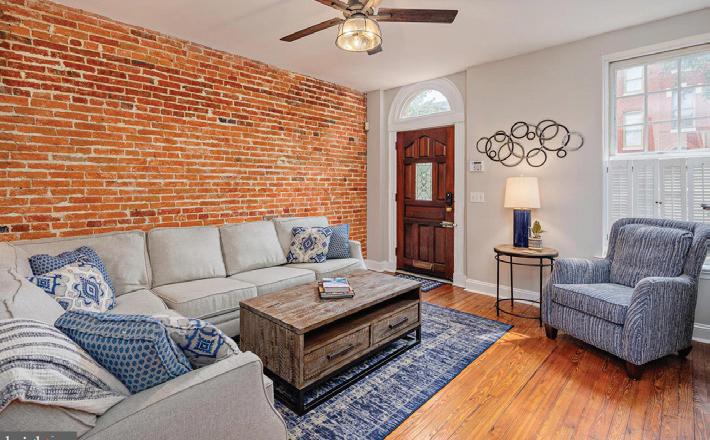
 Shannon Toback
Shannon Toback

REALTOR ®

C: 410.299.9651
O: 410.342.4444
SHANNON.TOBACK@KW.COM




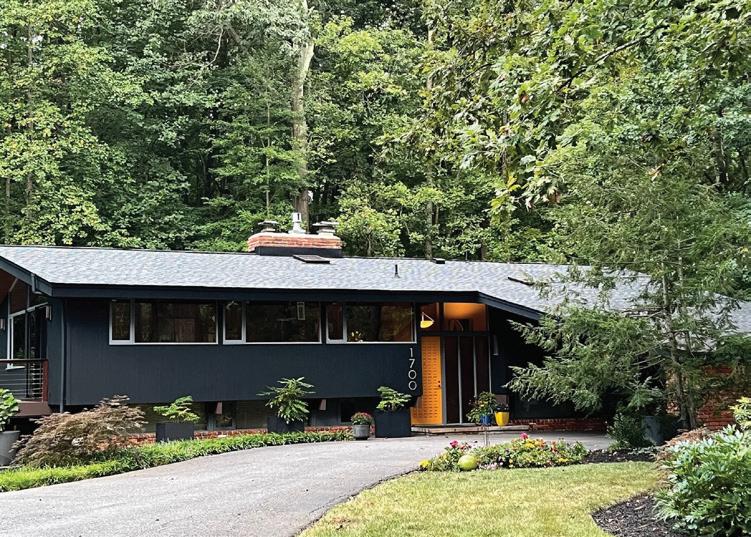



Sheri came from a very successful background in sales consulting and recruiting. Her love of working with people in a sales environment made real estate the next natural step. Sheri brings seven years of experience in real estate with her, having specialized in business development at her last brokerage. By shifting gears and putting all her talents to use, Sheri now shines as a full service agent. Sheri works with both Buyers and Sellers and looks forward to what she hopes is an opportunity to work with you.


“Sheri Collins was very supportive and assisted us with an extensive home search in Maryland. She provided listings in a timely manner for review. Sheri is very personable and professional we highly recommend her to anyone looking for a realtor in Maryland.”


“I have really enjoyed working with Sheri. I am new to the Baltimore City area, and she was very helpful with recommending properties that I might like and making recommendations of things to do/see in the area. She made what could have been a very stressful process a lot easier!”
“We have worked with Sheri for selling and buying. She was very knowledgeable and helpful throughout the process. We highly recommend her. While we are selling the house she was very sourcefull to overcome the obstacles. She was very punctual on her submissions and follow up. She made herself available all the times when we need her.”


