

YOUR DREAM HOME IS WAITING...
Lock it in
Lock N’ Shop

Shop with confidence and lock your rate for up to 90 days!
Lock in your mortgage rate now and take the time you need to find the perfect home
Available for Conventional, FHA, VA, and USDA Loans (30 and 15-year fixed) Not available for non-agency loans
N SHOP IS NOT AVAILABLE IN MASSACHUSETTS OR NEW YORK
Extended Rate Lock
Shop with confidence and lock your rate for up to 360 days!
Select a lock term of 90, 120, 150, 180, 210... up to 360 days. Rates vary depending on lock term.
Available for Conventional, FHA, VA, and USDA Loans
Up-front lock deposit required but refunded at closing

 Melissa Landon
Melissa Landon
Allows Sellers to Advertise discounted rates on their listing, and buyers to get these rates at no cost to them!
If Selling: List & Lock your home and advertise your discounted rates!
If Buying: Ask the Landon Group at CMG Home Loans what listings are available for purchase currently with List & Lock!









Chesapeake Bay Cottage on Private Gibson Island
Nestled on Gibson Island overlooking the Chesapeake Bay and the Gibson Island Golf course is a simply exquisite, turnkey, white shingle cottage. Completely rebuilt in 2019 by Delbert Adams, contractor, and 3North, architect, this extraordinary three bedroom, three bath, two half-bath property offers an enchanting nod to many of its original features. Inspired by the original 1925 cottage, the custom house is built with meticulous attention to detail using only the finest materials and top-of-the-line craftsmanship.
Glorious sunrises from virtually every room rise over continuous honey-colored quartersawn oak floors. The magnificent eat-in gourmet kitchen will delight any serious chef. Relax by the fire in the large, beamed Great Room overlooking the Chesapeake Bay. The Great Room’s eastern wall opens completely to the large Ipe deck where spectacular views and the gentle break of the waves are enjoyed. The screened porch off the Great Room offers plenty of space, cool breezes, and more spectacular water views. A stunning ensuite bedroom/office is located on the main level.
Upstairs is a primary suite with jaw dropping views of the Bay, another spectacular ensuite bedroom, and a thoughtfully designed laundry room. A matching auxiliary building on the property can accommodate multiple cars, offering a two-door bay, a one-door bay, a fabulous potting room, a half bath, and two sinks.
Sitting up high from the Chesapeake Bay and back from the road with golf course views, the house has a basement, is equipped with a whole house generator and an outdoor shower and has geothermal heat. This very special property is a five-minute stroll to the Gibson Island Club.
Gibson Island is a private island within one hour of Washington D.C., Baltimore and Annapolis. Offering an absolutely extraordinary setting--1000 acres with seven miles of shoreline-two thirds of the land is undeveloped and owned by the Gibson Island Corporation (the homeowner’s association), and one third is residential home sites. Located on the western shore of Maryland, there is no Bay Bridge crossing. The Island has a 43-acre spring fed fresh water lake and enormous privacy and security—there is an entry gatehouse staffed around the clock, and the Island has its own police department (GIPD). The Gibson Island Corporation Service Department offers yard maintenance, landscaping and other services. There is also a full service yacht yard. Only 20 minutes from BWI Airport and the Amtrak train station, the Island offers a private country club (membership by invitation), yachting, year-round fine dining, along with an award-winning Charles Blair Macdonald designed 9-hole golf course, swimming, croquet, skeet shooting, and more. Private tours by appointment with Sarah Kanne are available.
© Gibson Island Corporation, all rights reserved.












19700 MULBERRY FIELDS ROAD, LEONARDTOWN, MD 20650
6 BEDS | 5 BATHS | $30,000,000
Mulberry Fields, situated on just under 500 acres of fertile land with a mile-long view of the Potomac River’s white sand shoreline, is truly one of a kind. As you drive along the cedar-lined driveway, you are transported back in time as the magnificent manor house appears in front of you. It is the only remaining Georgian manor house in St. Mary’s County today. From the south façade, the magnificent mile-long “Avenue Field,” lined with trees stretching to the Potomac River provides a breathtaking panoramic view downhill to the white sandy riverbank. The interior of the manor house is of simple and educated taste. The grand center hall and the 2 front (south) rooms (the great room and dining room) have walls of rectangular raised panels to the ceiling, making it one of the most completely paneled 18th-century houses in Maryland. Throughout the house, many original moldings, doors, and mantels are intact. Air conditioning and heating were added to all rooms. The owners retained an architectural firm and have plans - approved by the Historic Trust - for a renovation that would enlarge the kitchen, the bathrooms and adding another wing to the house on the west side. Flanking each side of the north entrance are 2 historic dependencies, both similar in design. Each is of brick, 2-story in height. They were placed symmetrically north of the mansion, forming a rectangular court with the Kitchen Garden, Bowling Green and Orchard separated by a row of large boxwoods. These buildings were used as service buildings with the East dependency as “The Kitchen” and the West dependency as the “The Weaving House.” These structures were used to house slaves, such as cooks, stable hands, waiters, and housekeepers who were tasked with running the household and gave the mansion and outbuildings the appearance of a busy village.
 KORNELIA STUPHAN
KORNELIA STUPHAN
















Escape to Your Shenandoah Valley Retreat

3 BD + CARRIAGE HOUSE APARTMENT | 4 BA 10 ACRES | NEW PRICE: $3,499,000
Bespoke log estate (main house plus carriage house with apartment) with Magnificent Mountain Views. Custom furniture included in price! A tranquil masterpiece less than a 90 minute drive from Washington, D.C. nestled in the heart of Virginia’s Shenandoah Valley. Numerous luxury and sustainable features include radiant heat for floors and shower walls, artisan crafted cabinetry made of imported wood and more! Each bedroom with a private en-suite bathroom offers access to an open central great room and a captivating stone terrace. Custom cabinetry crafted by renowned artisans adds to the allure, as do luxurious bathrooms adorned with log and glass canopies and superior Grohe fixtures.
This award-winning contemporary retreat, inspired by Ralph Waldo Emerson’s poem ‘Hamatreya,’ redefines luxury living on almost 10 acres overlooking majestic Massanutten Mountain and the lush George Washington National Forest. An Eco-Friendly Oasis of Modern Luxury-As seen in three distinguished magazines, Hamatreya offers a blend of sustainable design and modern comfort. 15 minutes away from Luray, Virginia Front Royal, Virginia, and two private airports.




LORRAINE BARCLAY NORDLINGER, MBA








A Rare Opportunity To Claim



Nestled in the esteemed Chevy Chase DC neighborhood of Washington, DC, this 5-bedroom, 3.5-bath center hall colonial stands as a testament to sophisticated living on a generous corner lot, marrying the allure of suburban tranquility with the vibrancy of city life. The residence not only speaks to the architectural heritage of the early twentieth century, but also meets the modern demands of today’s homeowners through refined upgrades and an intuitive layout designed for comfortable living and seamless entertaining. The home’s design thoughtfully accommodates both personal retreat and versatile living spaces. A large primary suite stretches across the entire back of the residence’s second level, featuring a stunning bathroom and dual closets, offering a sanctuary of comfort and luxury. Whether drawn by the beauty of its architecture, the elegance of its interior, or the charm of the surrounding community, this home stands ready to welcome its next guardians into a living experience unparalleled in richness.














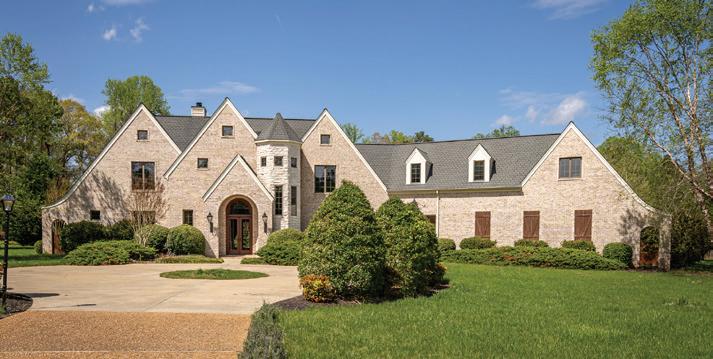




A Timeless MASTERPIECE

5
Experience paradise at 522 Felton Road, Deltaville, VA 23043, where exists an extraordinary and unique sanctuary on 11.46 acres of picturesque land. Built in 1800, this 5-bedroom, 4.5-bathroom timeless masterpiece spanning 5126 square feet, has undergone extensive upgrades, sparing no expense to provide modern comfort and luxury.
Step into a world of refined living where every detail has been meticulously curated. The gourmet kitchen is the heart of the home, a chef’s dream, adorned with stateof-the-art appliances and tasteful finishes, great for culinary indulgence. It is fabulous for entertaining guests or enjoying quiet days or evenings with loved ones.
Savor sunset cocktails on the veranda, splash in your private in ground swimming pool or immerse yourself in spectacular waterfront views from both indoors and outdoors. Imagine retiring each evening to breathtaking sunsets over the horizon. With approximately seven hundred feet of private sandy beach, this property epitomizes waterfront living at its finest, offering unparalleled serenity and endless possibilities for water sports and relaxation from your own private beachfront. This residence is not just a home; it is a celebration of tranquility and elegance, where history meets exquisite comfort. This property offers a rare opportunity to own a piece of the past, enhanced for today’s discerning homeowner. Your dream home awaits.
























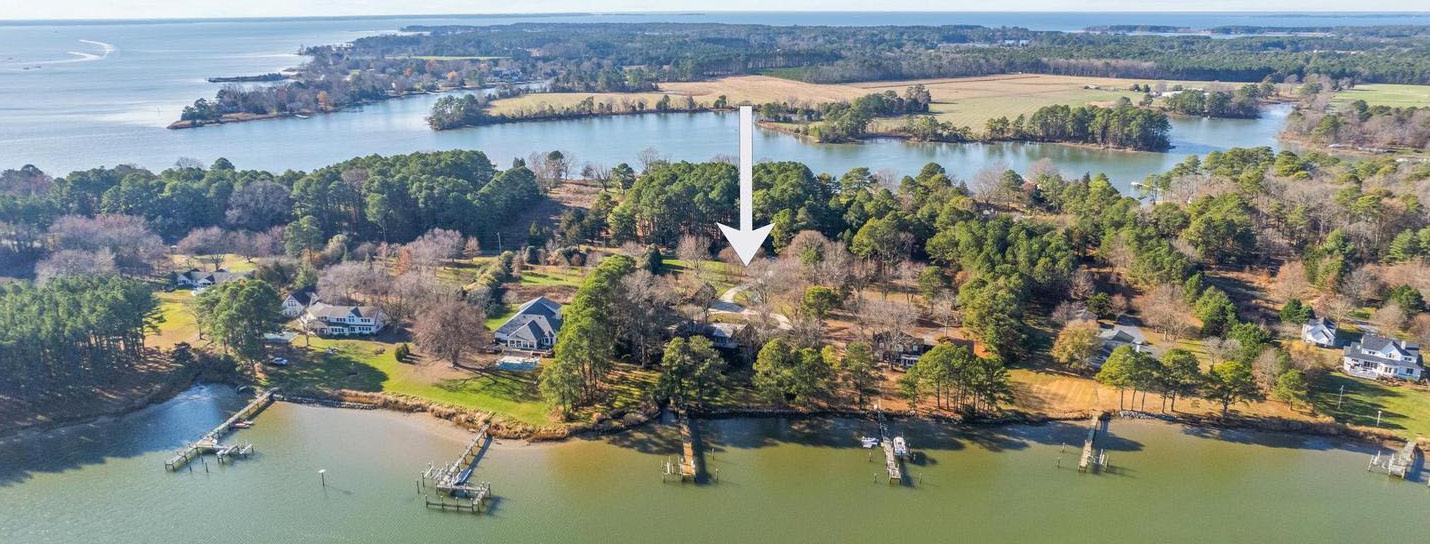
A magnificent waterfront home located in the sought-after neighborhood on Goose Neck Road! This expansive cedar-shake home designed by Architect Charles Goebel is perfectly sited on a 2.35 acre lot on Plain Dealing Creek with a deep water dock of 4.5-5’ mlw. It is reminiscent of the original McKim, Mead and White Cottages of Newport illustrating quality construction and craftmanship with added distinctive architectural features of bell curves and eyebrows! This home boasts over 6000 sq feet of living space and has been meticulously maintained! The water views are fantastic as are the many waterways to explore by boat! Come enjoy life on the Eastern Shore! This is a must see for the quality & detail of the craftmanship!




$6,500,000



Welcome to a world of unparalleled luxury and breathtaking beauty. Nestled off the tranquil waters of the Potomac River, this custom-built four-level waterfront estate on 17 acres is a testament to architectural brilliance and sophisticated design. The thoughtful layout over the almost 14,000 square feet ensures privacy for residents and guests, creating an ideal retreat for all. The outdoor living space is a true oasis, featuring a sparkling saltwater pool that seems to merge seamlessly with the grounds and beyond.
The residence is located 22 mins from the St. Mary’s public airport which offers a 4,000ft+ runway. Please scan the QR code to see full airport specs included in the Luxury Portfolio

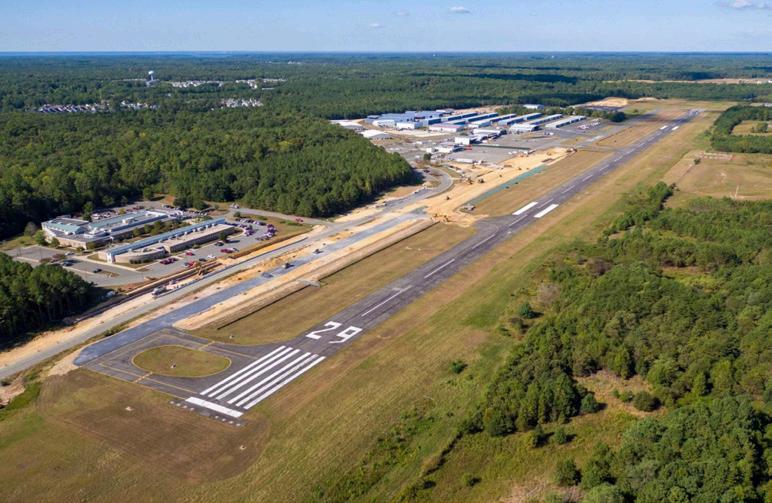


Homes + Lifestyles








Truly striking upper-floor apartment on the coveted point of 22West, this rarely available D tier unit boasts walls of floor-to-ceiling windows throughout which offer dramatic views. Features include an open and modern floor plan, granite and SS appliances, 9'6" ceilings, 2-car assigned side-by-side garage parking (spaces 3038 and 3039), and a large reserved storage space. The building offers 24hour front desk concierge, doormen, rooftop pool, party room, grilling area, and fitness room. All utilities including Verizon Fios high-speed internet and cable included in the monthly condo fee.

24th Street NW, Unit 73, Washington, DC 20037
Expansive 3-bedroom, 3.5-bathroom residence on the southwest corner of The Westlight. The Euro-chic Italian kitchens are equipped with natural gas cooktops, while the spa-inspired bathrooms boast IPE teak shower floors and ToTo toilets, adding a touch of luxury to daily routines. The Westlight offers an unparalleled standard of service that defines D.C. luxury living. The Westlight is a LEED Gold certified building, setting the standard for exceptional design and livability. Located in the coveted West End neighborhood, Westlight offers unrivaled convenience. It is within walking distance of popular amenities such as Whole Foods and Trader Joe's, as well as cultural landmarks like the Kennedy Center and George Washington University. With three nearby metro stops and easy access to the vibrant nightlife, shopping, and dining of West End, Georgetown, and Dupont Circle, residents can enjoy all the city has to offer.



5 BEDS | 6.5 BATHS | 8,159 SQ FT | $3,999,000 2708 44th Street NW, Washington, DC 20007
Welcome to this stunning 5-bedroom, 6.5-bathroom home located at 2708 44th Street Northwest in Washington, DC. This impressive property boasts a spacious 8,159 sq ft of living space on a total lot size of 10884 square feet. Step inside and you'll find a grand porch, perfect for enjoying your morning coffee or evening sunsets. The home is equipped with air conditioning to keep you cool during the warmer months. With a driveway and garage, parking is a breeze. The interior features a formal dining room, a welcoming foyer, and a convenient powder room for guests. Need to work from home? No problem—there's a dedicated home office space for your convenience. The primary bedroom includes a dressing area and a luxurious en-suite bathroom with a walk-in closet. The eat-in kitchen is a chef's dream, complete with a cooktop, stainless steel appliances, and a double oven for all your culinary creations. Cozy up by the fireplace in the living area with high ceilings that add to the sense of space and elegance. Downstairs, the basement offers additional living and entertaining space. Outside, a gated driveway provides security and privacy. Laundry is made easy with a dedicated laundry area. This property at 2708 44th Street Northwest offers an exceptional blend of space, luxury, and convenience. Don't miss the opportunity to make this your new home!


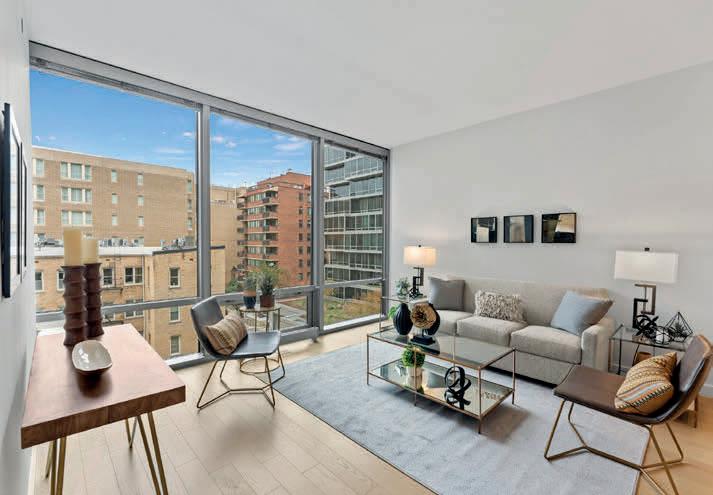
2

These exclusive custom townhomes are located at 3320 South 20th Street in upscale Packer Park, Philadelphia. They are nestled within the Reserve, Villas and Regency communities and are adjacent to historic FDR Park, designed by the Olmsted Brothers. They are also just minutes from Citizens Bank Park!
Luxury Features Included in Price
• 3 bedrooms, 3.5 bathrooms
• Finished lower level (can be a 4th bdr)
• 2-car garage with entrance into home
• 5-stop elevator (lower level to 4th floor with four-person capacity)
• Sub Zero and Wolf kitchen appliances
• Kohler faucets and fixtures
• Porcelanosa European kitchen cabinets, hardwood flooring and tile throughout
• Includes mirrored and lighted bathroom cabinets
• Booster water pump for added water pressure
• Dual-zone HVAC (two separate units)
• Ample sound and weather insulation
• Solid core interior doors
• Large Andersen 400 Series windows
• Interior sprinkler system (hideaway heads)
• Smart Living technology for lights, security cameras; Wi-Fi and cable ready





7222 47TH STREET CHEVY CHASE OFFERED AT $1,950,000

SOLD FOR $1,727,500
4532 WESTHALL DRIVE, NW FOXHALL


SOLD FOR $ 1,845,000
SOLD FOR $ 1,675,000

3105 LEGATION STREET, NW CHEVY CHASE
With two decades’ experience navigating DC and nearby Virginia and Maryland real estate, Matt Cheney is widely respected as an exceptional leader in all aspects of today’s luxury home sales.
A trusted client advocate, Matt has skillfully guided buyers and sellers through over a thousand successful transactions. His calm personality and keen negotiation prowess ensure success in an increasingly competitive high-end market.
Those who partner with Matt benefit from his savvy marketing skills, discretion, and vast local knowledge. His promotional toolkit includes effective online marketing and targeted social media placement. In addition, his passion for video production brings next-level exposure to his sellers’ properties.
Licensed in Washington D.C., Maryland and Virginia, Matt has twice been named a GALA Salesperson of the Year. He’s also been recognized as one of Washingtonian Magazine’s “Top Real Estate Agents.”

Matt was raised in Bethesda. He lives in Wesley Heights with his wife, Natalia, their two daughters, Penelope and Charlie, and their chocolate lab, Duke.
6 BEDS, 6 FULL BATHS, 2 HALF BATHS | 9,350 SQ FT OFFERED AT $3,280,000
Spectacular new build. Redefining luxury living in sought-after Vienna. French country transitional style with old world charm and modern aesthetics. Soothing hues, natural finishes, rustic European touches. Open floor plan, abundant natural lighting. Hardwood floors throughout, stunning second floor gallery. Six bedrooms, including main level guest suite. Luxurious primary suite with walk-in closets, coffee bar, heated floors. Covered roof terrace, spacious laundry room. Gourmet kitchen, oversized island, high-end appliances. Butler’s pantry, gas fireplace, screened porch. Four-car garage with electrical car charger outlets

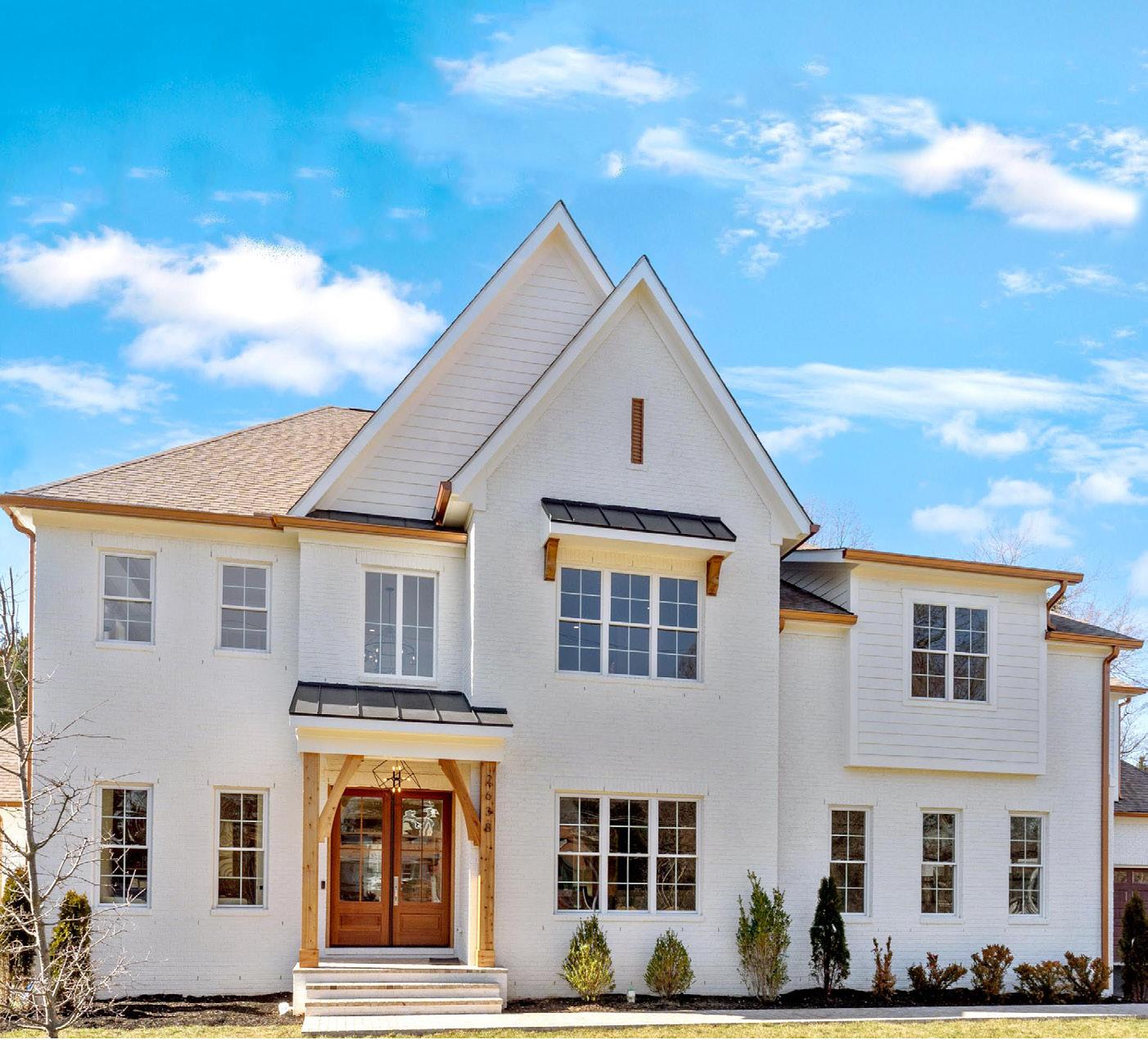







Car Charging Installers is a leading provider of electric vehicle (EV) charging solutions in the DMV and Northern Virginia areas. We are dedicated to making the transition to EVs as smooth as possible for our clients by offering convenient and reliable charging options. Our team of experienced professionals will ensure that your EV charger is installed quickly and efficiently, so that you can enjoy the benefits of a fast and hassle-free charging.
At Car Charging Installers, we understand that choosing the right EV charger can be a confusing process. That’s why we offer a wide range of chargers to meet the unique needs of each client. Whether you’re looking to charge at home, work, or while on the go, we have a solution that’s right for you. Our chargers are not only fast, but also
WHY CHOOSE CAR CHARGING INSTALLER
EXPERTISE
Our team of highly trained and experienced technicians and project managers have a deep understanding of the latest technology, industry trends, and regulations, allowing us to deliver the best possible service and support.
PERSONALIZED SERVICE
We take a personalized approach to every project, working closely with our clients to understand their specific needs and goals. We provide customized solutions and tailored support to ensure a seamless and stress-free installation process.

energy-efficient, so you can save money on your energy bill while reducing your carbon footprint.
Our commitment to customer satisfaction extends beyond the installation of your charger. We will also assist with the permitting process to ensure that your charger meets all local regulations and standards. Our team is available to answer any questions you may have and provide ongoing support to ensure that your charger is functioning at its best.
Whether you’re a current or future EV owner, Car Charging Installers is here to help you take advantage of the many benefits of electric mobility. Contact us today to learn more about our services and start enjoying the convenience of a fast and reliable charge.
ONGOING SUPPORT
Our commitment to our clients extends beyond the initial installation. We provide ongoing technical support, maintenance, and upgrades to ensure that our clients continue to receive the best possible service and support.
HIGH-QUALITY PRODUCTS
We partner with the top manufacturers in the industry to provide a wide range of reliable and innovative charging solutions that meet the highest standards of quality and performance.




Your Local Connection to the Perfect Hunt Country Home
When a serendipitous opportunity brought me to Middleburg and the beautiful Virginia countryside just outside of Washington, D.C., I was astounded by the culture and idyllic surroundings of the area—rolling horse farms, precisely-built stone fences, pastoral scenery, and charming towns steeped in history and mystique.
Now, as a local, I have a deep appreciation for the place I work and live. I’m uniquely positioned to help you discover and explore homes in hunt country and beyond, whether you’re buying or selling.
Prior to becoming a realtor, I spent two decades in television & documentary film as a producer and writer. Today, my passion for telling stories is still the same, but it’s all about my clients. I look forward to assisting you every step of the way in writing the next chapter of your real estate story!






Located in close proximity to St Stephens/ St Agnes Lower School and Alexandria Country Day School- to name a few! DC and Old Town Alexandria are easy commutes. No detail has been spared in this spectacular property. Built in 2008 this home has been recently updated throughout. This gracious center hall/ antique brick Colonial features 6,000+ square feet of living space on four floors. There is flex space throughout with five-seven bedrooms and an in-law/ nanny suite on the lower level with private entrance. The main level features a primary suite- one of three and this one with deck access. On the above grade lower level is a covered outdoor patio, gym or screening room, wine cellar, a behemoth bar with full kitchen application, gas fireplace, private nooks, a second bedroom, bathroom suite, and second laundry. The quiet parlor/ library and grand dining room greet you on either side of entry; next ahead is the heartbeat of the home with its gathering great room, gas fireplace and coffered ceilings. The kitchen’s premier appliances, butler’s and storage pantries and oversized island are eloquent. Upstairs are three-four spacious bedrooms. The third primary bedroom is oversized with a sitting area, gas fireplace and brand new opulent, spa-like bath with soaking tub, separate steam shower, double sinks and access/ option to have one or two walk-in closets and laundry. A third bedroom has an ensuite bathroom and two others could potentially share a jack and jill bath. From this level is a full staircase access to the top-level flex space- could be a great in-home office, playroom or another bedroom. The paved driveway leads to an oversized two car garage and offers ample parking. The private outdoor deck is approachable from multiple directions and compliments the great entertaining floor plan throughout. And as you could expect the roof is long -lasting slate.










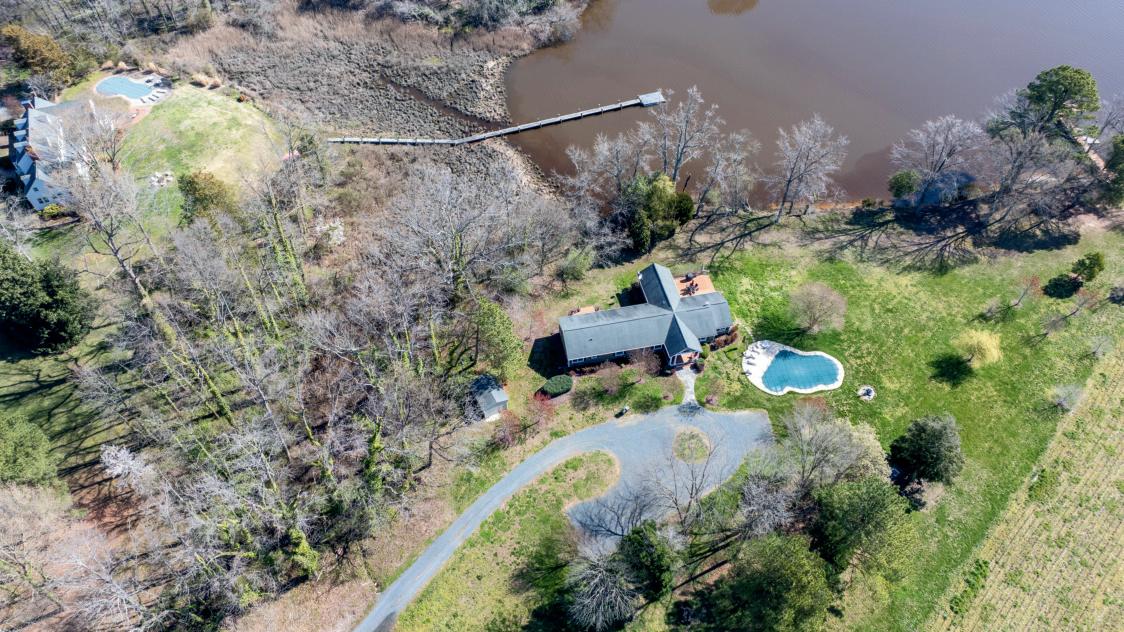








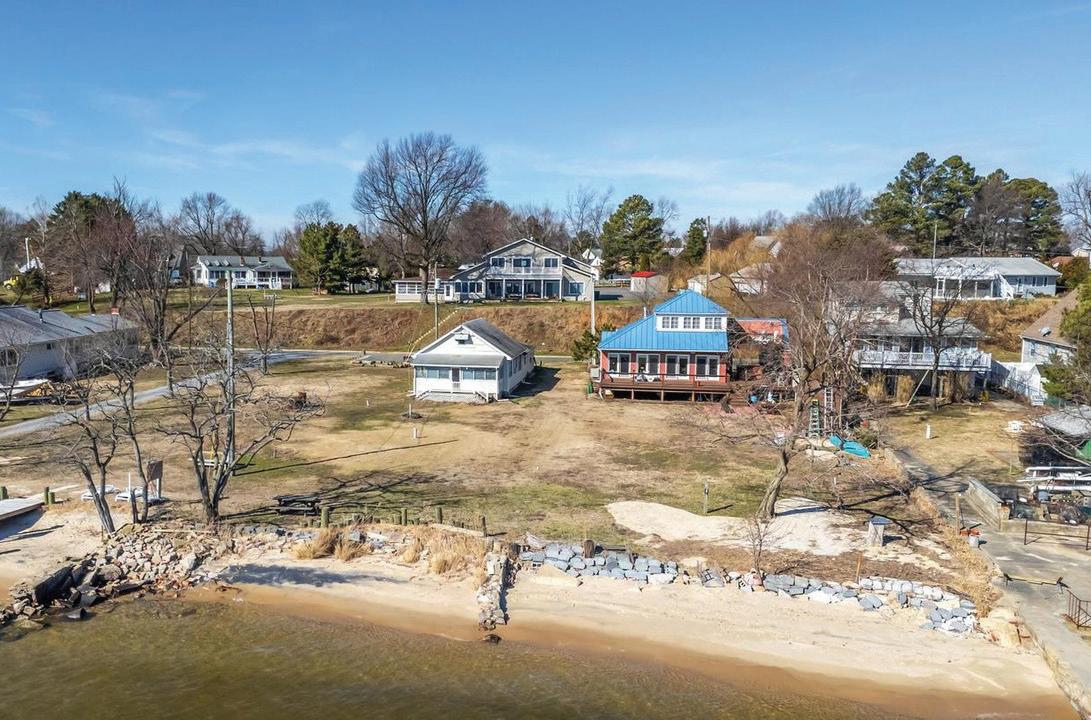





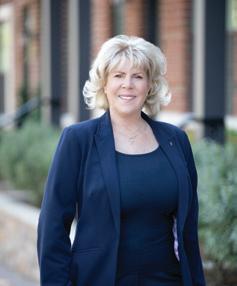




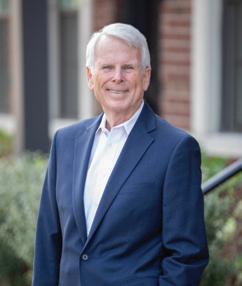
•Beautiful 3 BR town house in Bayside •Updated, 2 full baths and 2 half baths •Updated kitchen, quartz countertops, new appliances •Hardwood floors & brand new carpet •Enjoy pond views from your back deck •Tur n key and ready to go!
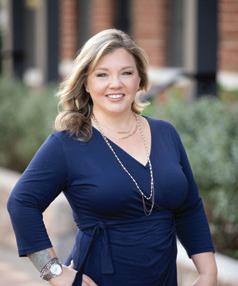









DeeDee’s Featured Waterfront Listings



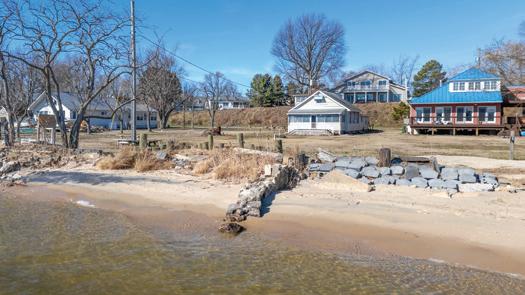











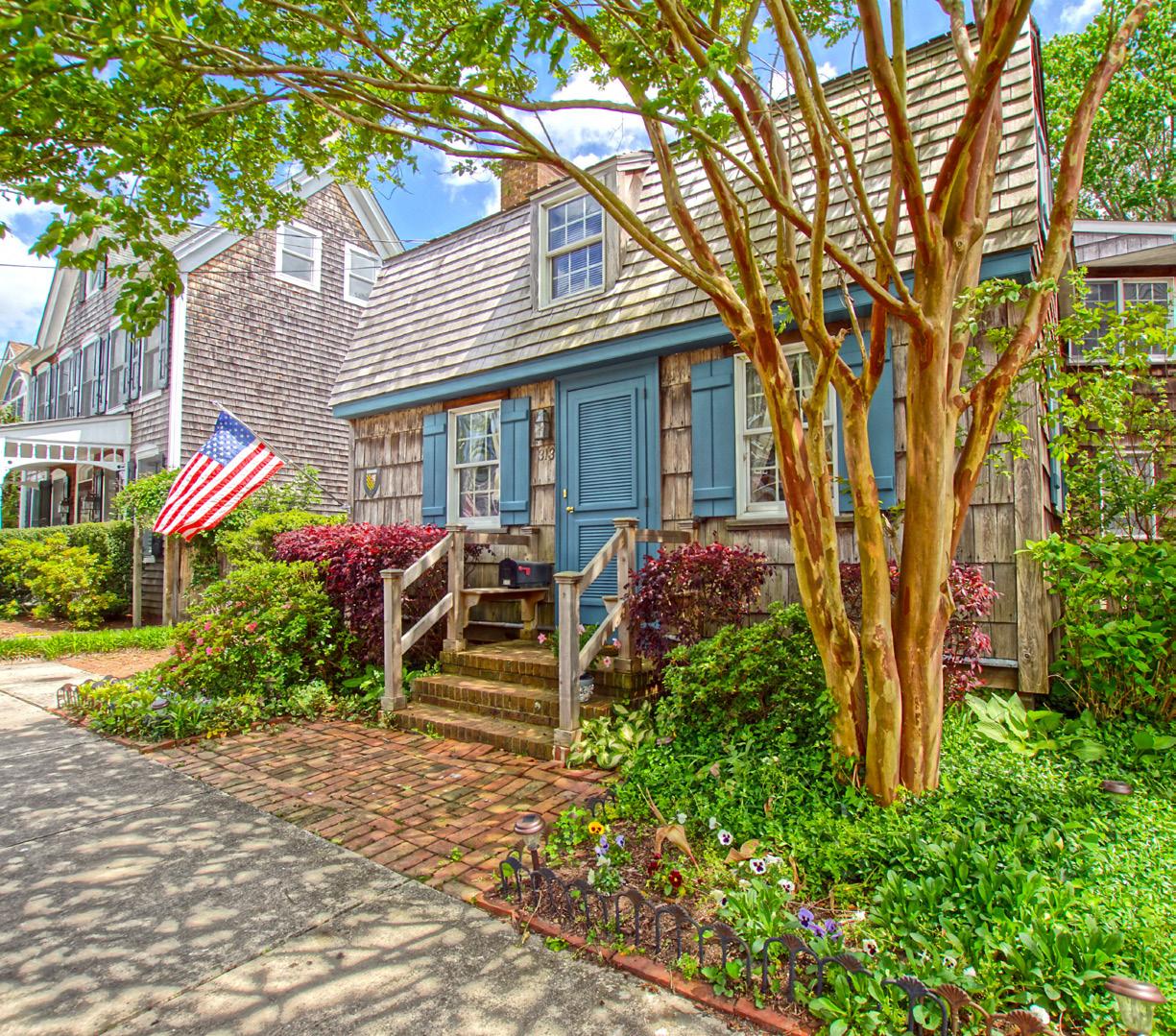
Thank you for considering The Lee Ann Wilkinson Group/BHHS PenFed Realty for your home purchase or sale. We’d love to help you find your future home here at our fantastic Delaware Beaches, or find a buyer for your home, and we have a great team to make it happen. My team consistently ranks #1 for home sales in DE (20+years) and now ranked #1 NATIONALLY for Berkshire Hathaway HomeServices. We have the experience and network to deliver informed, streamlined, and unparalleled real estate service for you. We know that buying a home is the single largest investment you can make - and we are committed to making it a seamless and positive experience.







This is a custom built Rylea Home from a third generation builder who specializes in building executive style homes. Rylea recently completed other nearby homes as well. In fact, the adjacent lot (2502) was recently completed as well. This home has four bedrooms and 3.5 Baths. The Kitchen is massive and open up to wall of windows a beautiful fire place and a deck with awesome views. Nestled amongst trees your family will have easy access to all services. The exterior will be vinyl and have Stone/Brick Accents, Architectural Shingles, Three Car Garage, Nine Foot First floor ceilings, Granite Kitchen tops in the Gourmet Kitchen w/range hood, Stylish Kitchen Cabinets, Stainless Steel Dishwasher, Range and Microwave, Programmable Thermostat, 42” Gas Fireplace, a Combination of Hardwood Floors, Carpet and Tile and so much more. Check out the massive room above the garage! This executive style, spec home should be completed soon.





6
Elberton Hill Farm - home to Maryland Thoroughbred Racing champions - is now available to be purchased, with expansive views of the surrounding Deer Creek Valley and an elegant brick mid19th Century Brick home which has been an entertainment mecca for decades. Many original architectural features remain in the home containing 2 kitchens, 2 dining rooms, 2 enclosed porches, 6 bedrooms, 2 1/2 bathrooms, 3 stairways, a party/bar room, cozy family room with stone LP gas fireplace plus inground concrete swimming pool and screened Gazebo. The main barn includes 55 stalls plus tack and feed rooms with second level hay storage. Additional outbuildings include a center-aisle 10-stall stable and 4car garage, 4 bay machinery shed and accessory storage building. The farm is improved with 2 tenant houses plus a third tenant house site. Over 110 acres of the Farm is fenced for pasture with 6 fields and 7 paddocks, 2 ponds and stream. The Farm is situated among more than 1000 acres of permanently preserved farm land and is subject to a Maryland Agricultural Land Preservation Easement. The Seller reserves the right of use of the pastures, barns and tenant houses through December 31, 2024. The main house may be occupied as of the date of settlement.
Visit: https://oneillenterprises.com/IDX/837-DARLINGTON-RDDa rlingtonMD-21034/802866327036_MRIS/0006011 for additional images and the virtual tour. 33+
5 BEDROOMS | 3 ½ BATHS | $1,275,000.00
MD 21034
Nearly 34 acres of land with 30+ acres of rolling fenced pasture (no-climb box wire fencing with top flex-strip built in 2020-2021), spring-fed pond and 24’ x 12’ run-in shed combined with a 3136 sq. ft. classic country home is your dream come true! The home is characterized by its elevated location and wrap-around porch overlooking the rolling hills of Darlington and the Deer Creek Valley! The home features hardwood flooring throughout with updated laminate wood plank flooring in the bathrooms. Oversized windows bathe the home in natural light. The laundry is conveniently located in the main level mudroom with access from the attached garage. There are ceiling fans in each bedroom and the second bedroom/bath ensuite is a treat for guests. Updated features include replacement architectural shingle roofing; Oil-fired FHA furnace with Central AC; 500 gal. fuel oil tank in the garage; kitchen and bath counters, appliances and fixtures; laminate wood plank flooring. The property is subject to a Harford County Agricultural Land Preservation Easement and may not be subdivided.
Visit: https://oneillenterprises.com/IDX/2231-OLD-QUAKER-RDD arlingtonMD-21034/802866264502_MRIS/0006011 for additional images and the virtual tour.





PINE GROVE LANE, OCEAN VIEW, DE 19970 | OFFERED AT $729,900
Welcome home to this stunning custom-built home by T&G Builders, with an impressive 3,200 square feet of luxurious living space. Nestled in a desirable location, at the end of a cul-de-sac, on just under a 1/2 acre & NO HOA and less than 5 miles to the beach! This 4 bedroom, 3 bath gem has it all, from beautiful landscaping, hardscaping, private fenced back yard, 1st floor primary ensuite, 2 car attached garage and 1 car detached garage and workshop with 2nd floor.







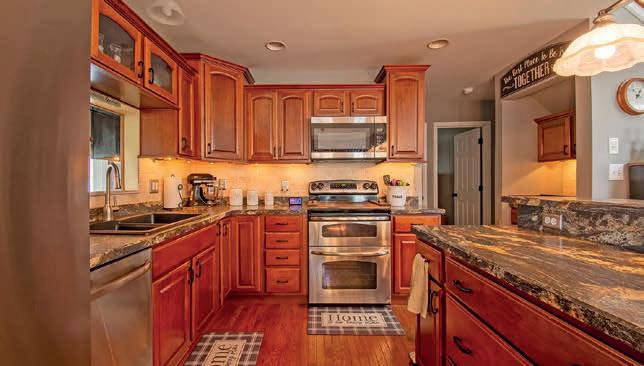



NEST LANE, FRANKFORD, DE 19945 | SOLD FOR $885,000
Luxurious 4 bed 3 bath with 3,034 sq feet of living space on a premium lot in the THE ESTUARY; a resort style coastal living community. Numerous upgrades including hardwood floors, gourmet kitchen, a climate controlled wine cavern, designer fixtures, new fireplaces, all-season enclosed porch, extensive hardscaping, tray ceilings and more! This upscale community offers a wealth of amenities including social hub Clubhouse, fitness center, pool with huge patio surround, tennis/pickleball/bocce courts, miles of walking trails and a seasonal shuttle to the beach.
















TRADITIONAL beauty




1st time offering for this well-appointed home nestled on 10 ACRES in the most desirable location in Chesterfield County! Offering you the best of both worlds, the peace and serenity of the country located less than 5 minutes from West Chester commons. The open layout of the expansive Kitchen and family room is enhanced by vaulted ceilings w/ exposed wooden beams, not to mention the gorgeous views of the private pond. The 1st floor primary suite has its own private covered porch as well as 2 massive walk in closets (with stackable washer and dryer), and an oversized bathroom. 2nd floor offers a large loft overlooking the family room and the intricately designed woodwork throughout, also you will find a full bathroom and 3 luxuriously sized bedrooms. In the finished walk out basement is a kitchen, large family room/rec room area, full bath, bedroom, and laundry room (perfect for an in-law suite) Step out of the basement to the back yard Oasis that awaits you with an oversized inground pool, artistically designed concrete patio and the outdoor masonry cooking area & fireplace, oh the Summertime memories to be made! Also located on the far side of the property is a commercial size kennel with space for 200 dogs, the family owned business has been operating for over 40 years. The opportunity those buildings offer are endless! There is a 13 acre parcel located directly behind the kennel that is also available to purchase!! This property offers it all, private pond, 10 acres, approximately 5,000 square foot home full of character and potential, PRIME location, and endless opportunities makes this a once in a lifetime listing that you dont want to miss!


luxury
340
CASTLE LOOP
A rare opportunity for a home this exquisite to become available. Built by a custom builder using the finest materials & features.You enter through custom mahagony doors to see the inlaid mahagony stairs & floors.The study has a gorgeous leaded glass entry.There are 4 gas fireplaces. Kitchen is equipped with state of the art new appliances including a 6 burner Viking range, 3 ovens, dishwasher, a dual-drawer dishwasher, refrigerator drawers, & ice maker. The owners suite is a dream, with gorgeous bath, walk-in glass block shower. The closet is to die for with its own washer & dryer & tons of builtins.There is a sunroom off the bedroom with a fireplace & eze-breeze windows. There is even a separate in-law suite with full kitchen & theatre room & tv that will amaze you. The backyard has a new gas fire pit, beach access pool & fountains. Even Fido has his own spa area.

c: 757.619.2094 | o: 757.213.0511 rosemarywilson@howardhanna.com rosemarywilson.howardhanna.com













A Spectacular
Custom Home in East Beach

4487 Pleasant Avenue
Norfolk VA 23518
EAST BEACH
In the heart of East Beach, this traditional-style, custom home boasts 5800 sq ft of living space. Perfect for executive-style entertaining with its elegant interior rooms that open to an outdoor deck and patio space.
A gourmet kitchen, two butler pantries, two fireplaces, a firstfloor bedroom and full bathroom, and a large carriage house suite with a full kitchen are just a few of the features. Close to the beach and marina, this home has it all. Perfect for a large family or conversion to a bed and breakfast, it is commercially zoned.
7 BEDROOMS | 7.5 BATHROOMS
Listed price $1,250,000





Rose Lawn on the Pungoteague






14250 SHORE DRIVE, HARBORTON, VA 23389
4 BED / 2.5 BATH / 2,940 SQFT / OFFERED AT $868,000
Rose Lawn on the Pungoteague: Circa 1885. Elegant 2940 sq’ home with 500 sq’ guesthouse being set apart by brick patios, majestic trees, and gardens. 4 1/2’ at MLW at the dock. The main house encompasses a foyer, formal dining room, sitting rooms and family room, breakfast room, 4 bedrooms, and 2 1/2 baths. The guest house has 1 bedroom, bath, and sitting room open to the kitchen with its own private brick patio. 2.49 acres with one additional building site. Enclosed and screen porches. Beautifully maintained with respect to the original architecture. Located in the peaceful bayside town of Harborton.
 IRENE CARR LEWIN REALTOR®
IRENE CARR LEWIN REALTOR®
Tawelwch
AWAITS YOU!
Offered at $1,795,000 - First time on the market! Built in 1974 by J.B. Wine & Sons of Staunton, this custom crafted home has provided years of joy for the owners’ family and friends during countless gatherings and life events! Now available for purchase, “Tawelwch” (pronounced Tahl-wheck), the Welsh word for tranquility and serenity, is ready to connect with new soulmates. Step into over 6400sf of finely crafted living space, with a timeless eclectic flair featuring amazing Walnut and Ponderosa Pine woodwork, imported tiling and wallpapers, custom hardware and fixtures, and unique amenities rarely found. Highlights include a chef’s kitchen with colorful Italian hand-painted tile flooring and backsplash, cabinets galore with custom pantry, double ovens, 5 burner cooktop, in-counter food processor power base, butcher block, and even an indoor charcoal grill! A 2-story open gallery with soaring 18ft ceiling invites you to converse in the Mexican tile-covered sunken firepit while sipping wine from your vintage of choice out of the 290 bottle cellar. After a weekend game of tennis and a dip in the pool, escape to the sanctuary of your Master Suite and Bath with walk-in cedar closets, Venetian marble tub, shower and vanity before sitting on the front porch and feeling the serenity of the Blue Ridge Mountains fading into the orange sunset sky. Tawelwch awaits you to compliment and connect with your own taste and style, book your showing now! Additional 28 acre parcel available for $450,000. GAAR MLS#646785, Listing Broker related to Seller.
Video Tour: https://976oldwhitebridgeroad.relahq.com/

www.barnwellandjones.com










Remarkable Income-generating Waterfront Estate with Private Beach
2285 Coastal Hwy 98 West, Carrabelle Beach, FL 32322
8 Beds | 7.5 Baths | 6,400 sq.ft. Villa | 3.07Acres | $3,250,000
8 Beds / 7.5 Baths/ 6,400 sq. ft Villa / 3.07 Acres/ $ 3,250,000
An innovative & sophisticated 2-story architectural gem, lies in the midst of breathtakingly beautiful grounds, with exotic fountain-filled gardens, lantern-lit walkways, Meditation Garden, Butterfly Garden, and a Chinese Pavilion. A mesmerizing and expansive Observation Deck overlooks unobstructed views of the Gulf, perfect for entertaining and relaxing, with seating, fire pit, pool table and swings. A stunning property with exquisitely designed interiors, is minutes to St. James Golf Resort, Apalachicola, St George Island & the small fishing village of Carrabelle.


An innovative & sophisticated 2-story architectural gem, lies in the midst of breathtakingly beautiful grounds, with exotic fountain-filled gardens, lantern-lit walkways, Meditation Garden, Butterfly Garden, and a Chinese Pavilion. A mesmerizing and expansive Observation Deck overlooks unobstructed views of the Gulf, perfect for entertaining and relaxing, with seating, fire pit, pool table and swings. A stunning property with exquisitely designed interiors, is minutes to St. James Golf Resort, Apalachicola,
The palatial estate is a meticulously maintained nature Retreat, nestled within aesthetic, ivy-covered stone walls, and adjacent to the Apalachicola National Forest. An ideal investment property with five (5) turn-key income-producing luxury vacation residences, it is perfect for Corporate Retreats or a grand private family compound.
An additional 3.25 acres with Lake, Pole Barn, & Nature Trails is contiguous with this waterfront estate, and available separately.
The palatial estate is a meticulously maintained nature Retreat, nestled within aesthetic, ivy-covered stone walls, and adjacent to the Apalachicola National Forest. An ideal investment property with five (5) turn-key income-producing luxury vacation residences, it is perfect for Corporate Retreats or a grand private family compound.
An additional 3.25 acres with Lake, Pole Barn, & Nature



Featured Properties


BEDS | 4
|
This luxurious five-bedroom, three-and-a-half-bathroom house sits on nearly 4 acres, boasting over 6,000 square feet. The main level offers a formal dining room, great room with a stone fireplace, spacious living area, office, and updated gourmet kitchen. Upstairs, find the primary suite, three bedrooms, laundry, and renovated bathroom. The basement includes a kitchenette, gym space, full bathroom, and large bedroom. Outdoors, enjoy a saltwater pool, jacuzzi, patio, and gazebo. The property is self-sustainable with solar panels, electric hookups, and EV chargers. Additional features include water filtration, landscaping, and a 2-car garage.


1400 BRYAN POINT ROAD, ACCOKEEK, MD 20607
3 BEDS | 2.5 BATHS | 2,687 SQFT | $737,000
Immerse yourself in the natural beauty and history of the Piscataway Park System with this stunning property. Located in The MOYAONE RESERVE on 7+/- secluded acres, this home is part of a conservation-minded community with over 200 homeowners dedicated to preserving the land. Recent updates include a new roof, HVAC, upgraded electrical systems, renovated bathrooms, and a chef-inspired kitchen with Antoinette granite countertops and GE Cafe appliances. The living and family rooms feature mid-century modern-style windows that bring light and nature to your doorstep. Step outside to discover rejuvenated decks, lush gardens, a chicken coop, mature trees, and a newly renovated detached studio with abundant natural light and vinyl plank flooring.





45-A QUEEN NEVA CT UNIT A, CHESTER, MD 21619
4 BEDS | 2.5 BATHS | 2,008 SQFT | $447,500 4000 HERONS NEST WAY UNIT 31, CHESTER,
This lake-front townhome in Queens Landing on Kent Island offers four bedrooms and 2.5 bathrooms across 2,000+ square feet. The kitchen features granite countertops, white cabinetry, and top-notch appliances, flowing into the living and dining areas. Upstairs, the primary suite overlooks the lake with a spacious walk-in closet and en-suite bathroom. Recent updates include a newer roof, HVAC system, and appliances, with a 1-year home warranty included. Community amenities feature a remodeled clubhouse, heated pool, fitness and racquetball rooms, and tennis/pickleball courts. Two nearby restaurants and The Cross Island Trail are within walking distance. Quick access to Route 50 ensures an easy commute to D.C. and BWI, enhancing the location’s appeal.
3 BEDS | 3 BATHS | 2,602 SQFT | $674,900
This immaculate condo in the Four Seasons at Kent Island community offers immediate move-in availability. It boasts a top-of-the-line kitchen, luxurious owner’s suite, two more bedrooms, a sizable laundry room, and a convenient powder room. The unit features a 16 x 12 private balcony with stunning views of the tranquil nature preserve, Macum Creek, and seasonal glimpses of the majestic Chester River. The community has a waterfront clubhouse with many amenities, including a 450’ pier, a state-of-the-art fitness center, indoor and outdoor swimming pools, and a canoe and kayak launch.



Welcome to 105 Ellershaw Court. Terrapin Station is a standout new development in downtown Annapolis, Maryland. This new home boasts 4 bedrooms and 4.5 baths with well-appointed finishes over 3 levels and impressive craftsmanship by Maxim Building Group. Standout features include 7” white oak floors, extensive trim & molding, custom built-ins, gourmet kitchen with stainless steel appliances, quartz countertops, second floor laundry room, James Hardy exterior & Pella windows. This property has walkability to the bustling Annapolis Art’s District, the Naval Academy & stadium, popular West Street/Downtown restaurants, shops, as well as Main Street, City Dock, yacht clubs, marinas & more. This home has close proximity to commuter routes, airports and Baltimore & Washington D.C. The estimated delivery on 105 Ellershaw Court is spring 2024. Offered at $1,210,000







Experience the joy of waterfront living in this charming 5-bedroom, 3-bathroom rambler nestled along the scenic Church Cove off Saint Inigoes Creek. You will enjoy a private boat ramp and pier with a seating area, ideal for boat adventures or peaceful relaxation at the water’s edge. For year-round safety and security, the home includes a whole-house generator. The main level features three bedrooms, including a primary bedroom with a full bathroom and captivating water views. Additionally, on the main level, the home showcases a newly upgraded kitchen with an island and modern appliances. Enjoy seamless access to a three-season porch from the living room, bathed in natural light. The lower level offers versatility with a second primary bedroom, full bathroom, second kitchen, and a bonus area – perfect for guests, a home office, exercise space, and more. Located just 15 minutes from PAX River Naval Air Station, the local area provides shopping centers, dining services, and easy access to the Washington, DC, MD, and VA areas. Elevate your lifestyle. Schedule your appointment now.

5 BED | 3 BATH | 2,020 SQFT | $725,000 222 Merrimac Court, Prince Frederick, MD, 20678






WELCOME TO AURORA ON THE CHESAPEAKE BAY. Located in Chesapeake Harbor, Heathsville. Adjoining the community is one of the best marinas in the area that offers slips and fuel. This exquisite home offers 101+/- FT of waterfrontage on the Bay and INCREDIBLE views! With 3 bedrooms and 2.5 baths, this 2,841+/- SF home is designed for the river lifestyle. Entertain friends and family on the waterside deck and stone patio. Extra amenities include a gourmet kitchen, fireplace, beverage bar, oversized garage, and a large second-floor bonus room. $1,200,000






KERR LAKE



NEW LAKEFRONT in the Panhandle Creek area of Kerr Lake. Relax on the Front Porch to greet your guests (you own a Lake Home you will have lots of friends). Open Floor Plan with LVP throughout. Vaulted Great Room with Gas Log Fireplace to chase the chill on cool evenings. The Kitchen has a Grilling deck, Granite Counters & Stainless appliances. The Primary Suite boasts Trey Ceiling w/ lighting accent, Twin Vanities & a step in Tiled Shower. There is a full Hall Bath with walk-In Tub with Hydro therapy jets & another Bedroom. The Walk Out Basement features a spacious Rec room/Kitchenette. And a Laundry Room sized for your ‘’ Costco Run’’ supplies! Bedroom # 3+ a full Bath on this Level. The attached 13’10 x 28’7 Garage will hold your yard and lake toys. Spacious Patio on the Lower Level with doors from the Bedroom & Rec room. Wiring in place for a Hot Tub and a Generac. Carport for your boat trailer. Golf Cart down to your PRIVATE DOCK, complete with a Pontoon Boat that stays!. Good water & a nice Boat Ride to Clarksville or the Dam. Spend your time on Kerr Lake instead of updating a home. A short drive to Highway 58 to be anywhere you want in Southside Virginia. Your Kerr lake Dream! TMLS #10012977

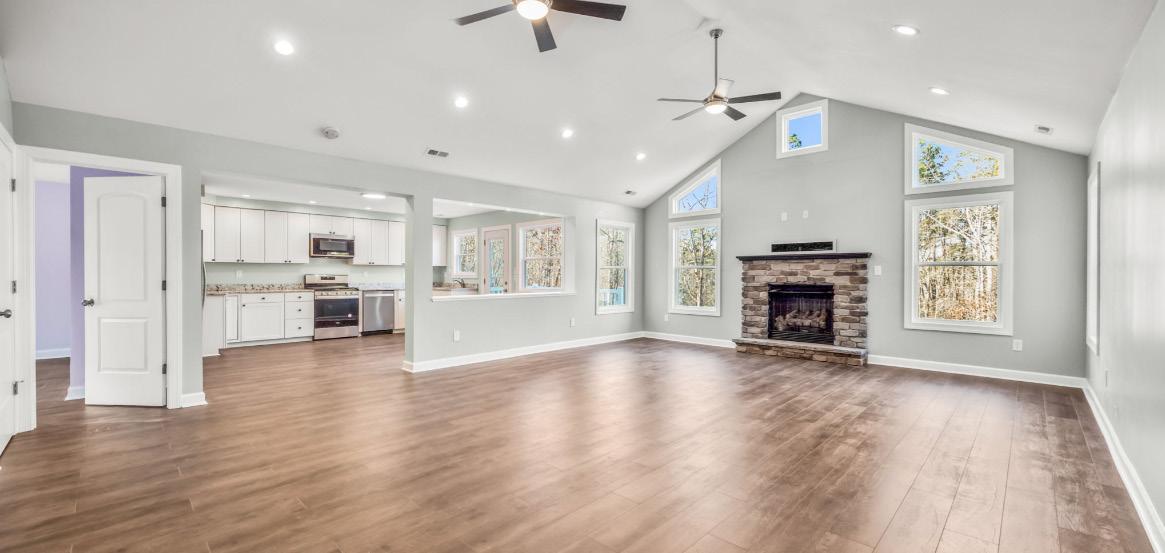


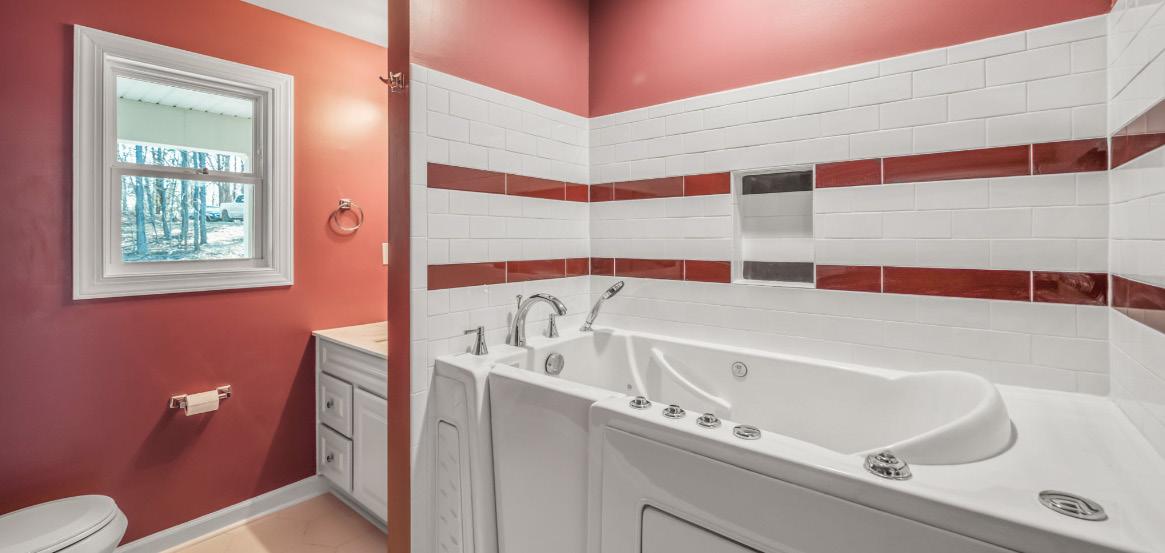



SPACIOUS PROPERTIES
POTOMAC RIVER FRONT 36 ACRES
4 BD | 3.5 BA | 4,429 SQ FT | $2,500,000

Welcome to 11407 Olde Stone Lane, where rustic elegance meets architectural excellence. This extraordinary log home, a collaborative labor of love between the owners and renowned local log home builder Ronald Hawes, in partnership with Munsey Log Homes in Tennessee, stands as a true masterpiece of craftsmanship. Crafted with precision, the Eastern white pine logs were meticulously hand-hewn and dovetailed in the timeless Appalachian style. On the outside, this is a classic log home with dry-laid stone walls bordering bountiful garden beds, while on the inside, clean and modern finishes make this home the ultimate turnkey featuring: 4 bedrooms, 4 bathrooms, an elevator, a large open kitchen, vaulted ceilings, and porches on the front and back. Nestled within the scenic Potomac Highlands, this remarkable property spans an expansive 36 acres on a bluff safely perched more than 200ft above the gentle meanders of the Potomac River. A walking trail down the bluff takes you to the property’s 838ft of frontage along the picturesque river. On this
property, you’re surrounded by peace and quiet, and yet you’re just 30 minutes from Frederick and Leesburg and 20 minutes from beautiful Harpers Ferry. If you need to commute into DC, you’re 5 minutes from the Brunswick rail station, where the MARC train will take you straight to DC in 90 stress-free minutes. Not to mention, the quaint towns of Lovettsville and Brunswick are equally close at hand, full of wonderful restaurants, breweries, shops, and essentials. The property’s unique status in land use designation not only reflects its environmental stewardship but also bestows the practical advantage of reduced taxes. Of this sprawling landscape, eleven acres are thoughtfully devoted to horticulture where a tapestry of blossoms and greenery thrives. An additional three acres have been allocated to agricultural pursuits, a testament to the property’s commitment to sustainable practices. Most notably, twenty-one acres stand adorned with a flourishing orchard, featuring a bountiful array of fruit trees, and a serene expanse of forestry.










9503 BEACH MILL ROAD, GREAT FALLS, VA 22066



6 BEDS | 5+2 BATHS | 4,639 SQFT | $2,000,000
Welcome to this stunning traditional home spanning three levels, with a detached two-car garage for added space. Featuring 6 bedrooms and a host of amenities, this residence blends comfort and luxury seamlessly. Main Level: Enter into an elegant tile foyer leading to a spacious family room with fireplace, and a large living room with hardwood floors. The sunlit eat-in kitchen exudes warmth and charm. Main Level Primary Suite: Enjoy a luxurious primary suite with sitting area and ample closets. The primary bath offers a soaking tub, two vanities, and a walk-in shower. Upper Level:
Discover a sizable bedroom with en-suite, two additional bedrooms with a shared bathroom, and a cozy sitting area with fireplace. Lower Level: A large family room with fireplace opens to a slate patio. Find a guest bedroom with private bath, mirrored exercise room, bar area, and office space. Own this exquisite home, offering luxurious living and endless entertainment possibilities.
11600 BLUE RIDGE LANE GREAT FALLS, VA 22066
3 BED | 3 BATH | 1,296 SQFT. $1,160,000
This is a 5+ acre lot that with a little TLC, is perfect for a new home. First time being listed as land, the existing home can either be torn down , renovated or used as foundation for new home. The lot is 2 acre zoning and potentially can be subdivided. There is nothing more rewarding that having a vision for a property and making it beautiful!




9561 BELL DRIVE, GREAT FALLS, VA 22066
This exquisite Asian-Inspired retreat on a secluded 5-acre oasis is tucked away in one of the most private and highly sought-after Great Falls communities. The magnificent 5/6-bedroom, 4.5-bath estate is a true sanctuary of luxury living. Inspired by Asian design, this custom-built masterpiece combines timeless elegance with modern comforts to offer an unparalleled living experience. Step inside to see the elegant living spaces and be greeted by an abundance of natural light that flows through the home. Everywhere you look you’ll see the custom Asian-inspired architectural details of the home. The expansive great room with soaring, two story clerestory ceiling, adorned with numerous windows has a captivating wood-burning fireplace. An open-concept design creates an inviting atmosphere perfect for both relaxation and entertaining. Multiple decks seamlessly blend the interior with the serene outdoors. Discover a walk-in salt water pool surrounded by lush landscaping, offering a tranquil respite or a lively gathering place for family and friends for personal or business entertaining. The impressive private primary bedroom suite occupies its own level, complete with vaulted ceiling, his and hers customized walk-in closets, and two private decks overlooking the property. The luxurious master bathroom is a spa-like retreat, featuring a soaking tub, a spacious shower, and bidet. The two bedrooms in the west wing occupy a bridge, spanning a picturesque dry gully. This home boasts a large private office with built-ins and a separate entrance that is perfect for remote work or quiet contemplation. A game room with custom built-ins overlooking the expansive backyard provides a recreational escape for all ages. With 5 sprawling acres, you have the canvas to further create your dream oasis. The circular driveway and 4-car garage ensure ample parking for guests and space for the auto enthusiast. Host gatherings in style, from intimate family gatherings to grand events, with plenty of space for everyone. This is a rare opportunity to own a California-inspired estate on an expansive 5-acre lot in one of the most exclusive neighborhoods in the area. Don’t miss your chance to experience the serenity and luxury of this unique Asian-inspired estate.




122 VALLEY VIEW FARM LANE, TRACYS LANDING, MD 20779
$650,000
22.22 ACRES in TRACYS LANDING ! 2 Butler Manufacturing (premium pre-engineered metal) outbuildings for equipment and vehicle storage. The larger Butler building has electric. Additional rustic Maryland tobacco barn. Gravel access roads and parking areas. * PERC BEING PERFORMED IN MARCH * 30 Minutes to Annapolis; 60 Minutes to Baltimore; 40 Minutes to D. C. A RARE PASTORAL PARCEL PACKAGE!

Karlton Morris & Maureen Lind
REALTOR ®
410.266.1573
Karlton.Morris@LNF.com www.longandfoster.com









Peaceful And Tranquil Setting
183 HURRICANE RIDGE ROAD, MEADOWS OF DAN, VA 24120
4 BEDS / 5 BATHS / 6,201 SQFT / $1,255,000
This impressive home has 6,000 sf of living space on 4 acres adjoining the Blue Ridge Parkway is truly amazing. From the expansive front porch, the grand entrance leads you into the main living area, dining and kitchen areas. 10 ft ceilings throughout, custom crown moldings and a host of other amenities including, large kitchen, built-in double ovens, custom cabinets, Butlers pantry and additional storage pantry, sunny solarium, custom fireplace in the living area leads out to the expansive covered outdoor living area and large open patio with stone fireplace. Master suite and guest suites on the main floor. Master is almost 1,000 sf with fireplace, separate entrance to the outdoor living area, its own laundry room, huge walk through closet, large tiled shower and separate tub with jets, and a room for tanning, office or fitness equipment. Main floor also includes custom library, additional laundry, 3rd full bath and entrance to the 3 car garage with workshop. The upper level has 9’ ceilings, 2 more bedroom suites with full baths, a huge living and dining/work area, 3rd laundry, and tons of storage. The home is serviced by a 3 zone central HVAC system, whole house generator, 1-90 gallon gas water heater and 1 electric water heater, security system, 1,000 additional sf garage and is surrounded by open lawn areas with wooded property at the perimeter for privacy. The driveway is crushed marble with concrete surface at the garage entrance for parking.













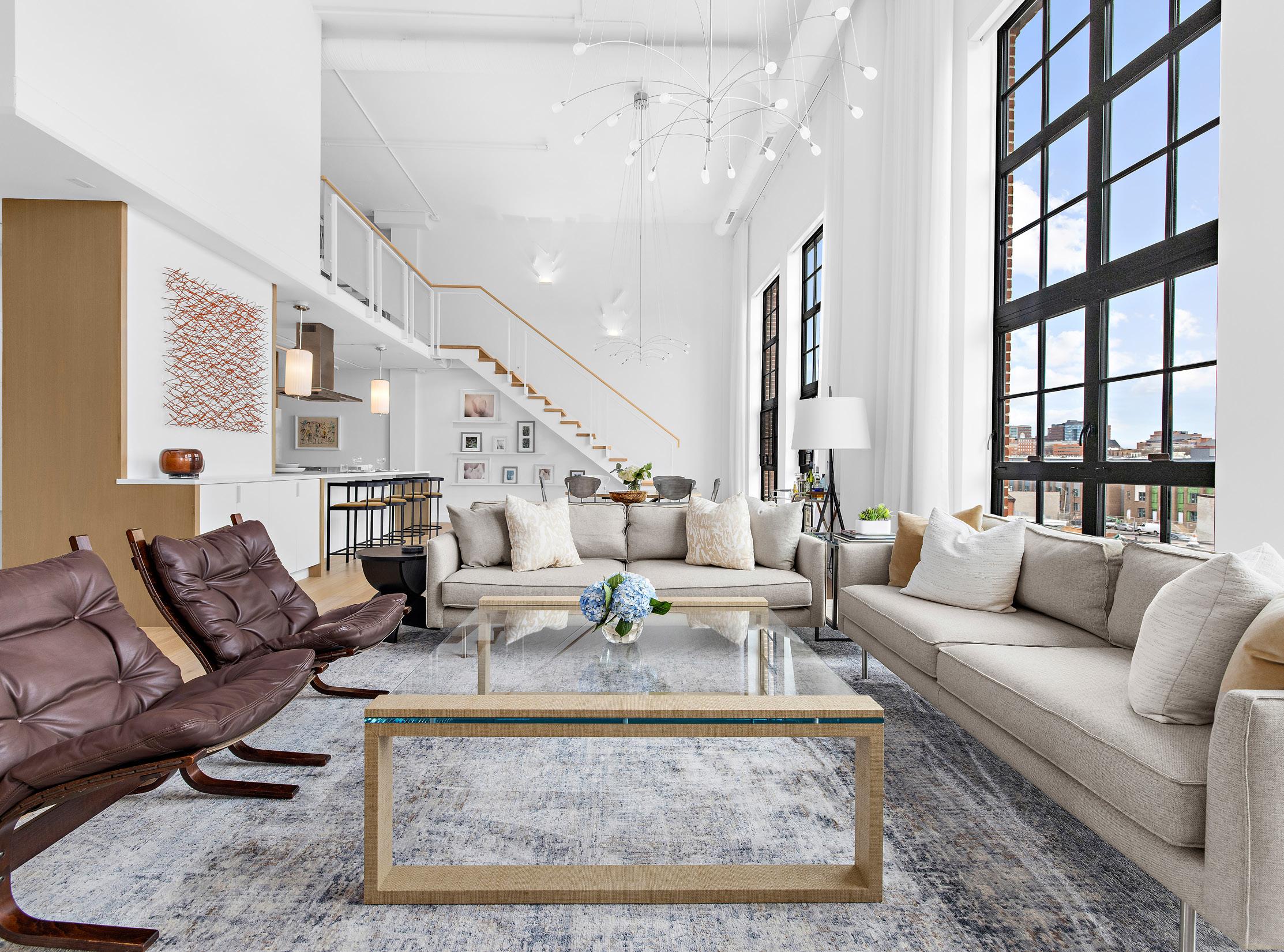
MARYLAND LIVING
A MODERN AND SERENE LUXURY LOFT
AT THE CANAL STREET MALT HOUSE



$990,000



1220 Bank Street, #406, Baltimore, MD
Presenting a refined urban sanctuary nestled within the charm of Baltimore's Little Italy neighborhood. Meticulously renovated in 2020 by renowned designer, Laura Hodges Studio, this two bedroom, two and one half bathroom condo at the Canal Street Malt House elegantly merges modern luxury with industrial loft chic. The essence of this space encapsulates a harmonious blend of textures, colors, and architectural elements, resulting in a residence that is both inviting and sophisticated. Upon entry, be greeted by white oak hardwood floors leading into an expansive open-concept living space. A wall of oversized windows flood the home with natural light. Custom shades, drapery, and lighting fixtures throughout are automated via a Lutron smart home system further enhancing ambiance, convenience, and creating an atmosphere of understated luxury.
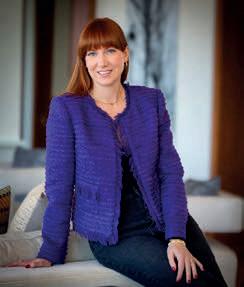
6 BEDS
5.5 BATHS
5,801 SQ FT



$1,355,000 4313 Saint Paul Street, Baltimore, MD



Nestled amidst the timeless charm of Guilford, this exquisite residence stands as a testament to early French Norman architecture. Designed by the visionary Otto Eugene Adams and meticulously constructed by the renowned Clifton K. Wells Jr., this home is nothing short of an architectural masterpiece. A remarkable stone-clad turret graces the entrance, leading to an inviting circular entry that sets the tone for what lies beyond. Stepping into the grandeur of this home, one is greeted by a center foyer with original telephone room that leads to a sprawling, walnut-paneled formal living room. Here, the allure of a wood-burning fireplace and a discreet media alcove offers a gracious ambiance for entertaining. This premier Guilford residence has been lovingly updated and meticulously maintained, ensuring that it stands as a true gem along Saint Paul Street. A short walk to Sherwood Gardens and Sunken Park, its ideal location also grants easy access to Charles Street, Cold Spring Lane, I-83, Penn Station, Loyola, Johns Hopkins University, and esteemed local private schools.

Welcome to 4803 Hilltop Court in Nottingham!

4803 HILLTOP COURT, NOTTINGHAM, MD 21236
3 BD | .5 BA | 1,624 SQ FT | PENDING

Welcome to 4803 Hilltop Court in the ever-popular neighborhood of Nottingham! This home is situated on a quiet cul-de-sac with a park-like setting. A split-level home featuring three bedrooms, two and a half baths, and over 2,000 square feet of living space makes this residence a perfect blend of comfort, style, and functionality. The main level has the family room with a wood burning fireplace, half bath, and entrance to the attached garage. Upper Level one offers a large living room with hardwood floors that lead to your oversized gourmet kitchen complete with double ovens, gas cooktop, pantry, breakfast bar, and tons of cabinet space. Upper Level two has three private bedrooms with hardwood floors and closet organizers in each closet. The basement offers plenty of storage, a laundry area, and space for a workout area. The rear sunroom is a great place to relax which leads to the outdoor patio with a firepit. Enjoy outdoor entertaining in the upcoming months. The sellers do have an assumable loan which could benefit any buyer, ask for more details. Within close proximity is White Marsh Mall, The Avenue, and Nottingham Square offering an abundance of shopping, restaurants, and much more. Very convenient to commuter routes of I-695 and I-95. Make this your new home today!









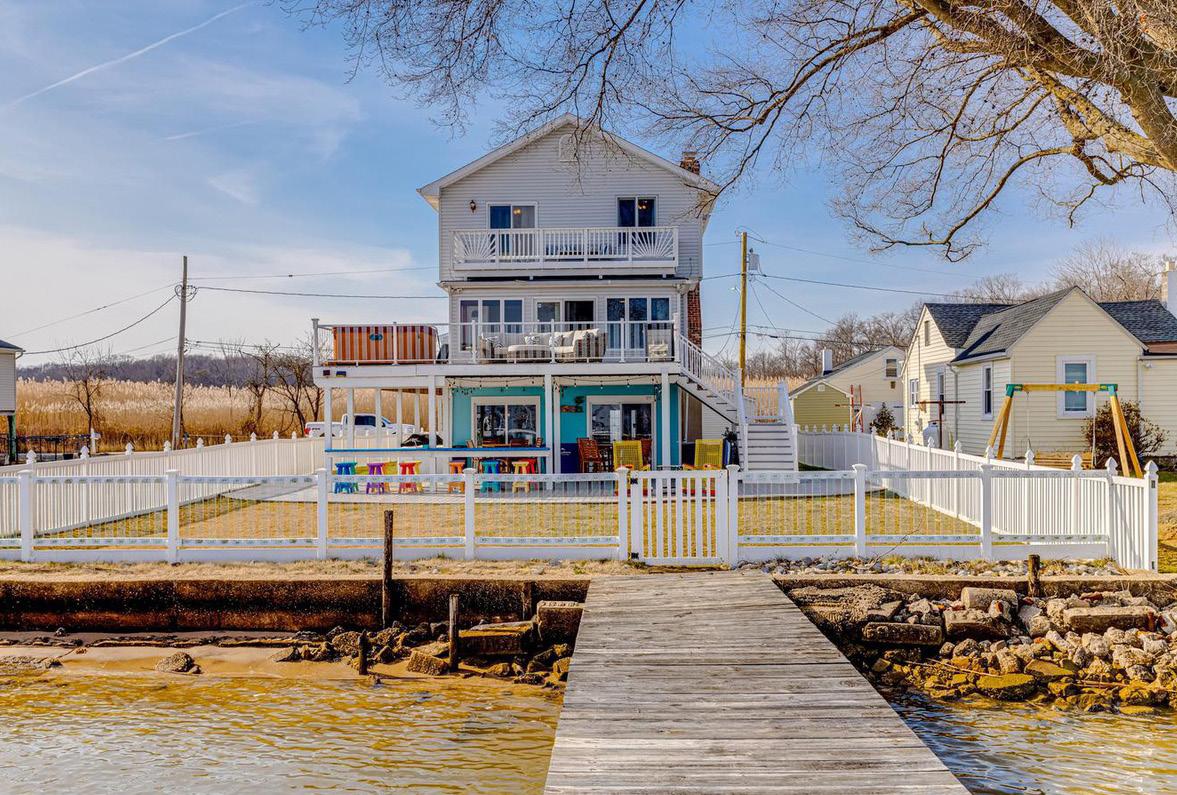

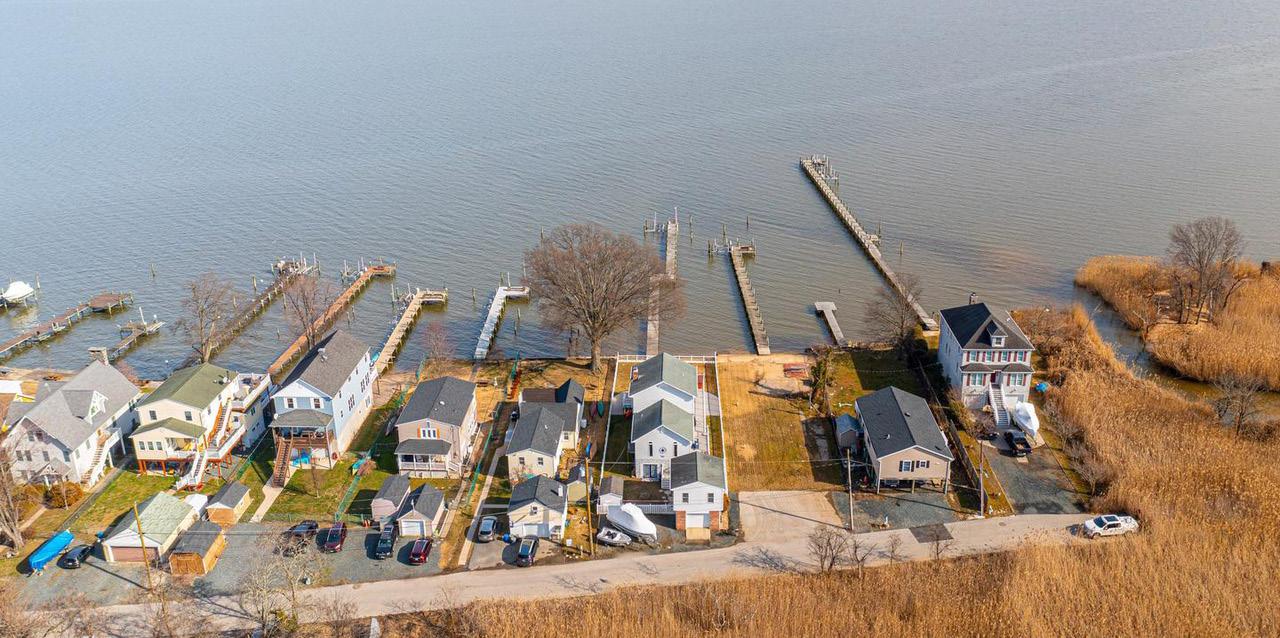
4 BEDS | 3.5 BATHS | 1,960 SQ FT | OFFERED AT $799,950. Immerse yourself in waterfront living at this stunning 4-bedroom, 3.5-bathroom property in Middle River. Unparalleled water views greet you from nearly every room, offering a constant reminder of the tranquility and beauty that surrounds you. Step inside to discover a spacious and inviting floor plan, perfect for entertaining. The built-in garage provides convenient parking and additional storage space. This breathtaking waterfront location offers expansive views and direct access to the water, ideal for boating, fishing, or simply relaxing and soaking up the scenery. The well-designed floor plan and outdoor amenities offer ample space for comfortable everyday living and entertaining. Keep your vehicles protected from the elements with the built in garage and enjoy the convenience of having extra storage space. This home is in close proximity to Gunpowder Park to continue the fun adventures of the area.
The Waterfront Insiders, WE’RE HIRING! Would you like to sell Waterfront properties, or would you like to increase your Waterfront sales? IF you consider yourself an open minded entrepreneurial-type Agent that loves people and the Real Estate business, please text us a private message, we’ll get back to you right away and IF you’d like we can talk further. W.I.N. Waterfront Insiders Network. We wish you continued success!




CHAFFINCH HOUSE IN CHARMING EASTON
Welcome to the Chaffinch House in charming Easton. A Queen Anne Victorian home built in 1893 and lovingly restored in 2019. Located on arguably the best block in this historic old town neighborhood and a short distance to all the amenities and charm of downtown Easton- named one of America’s Top 10 Best Small towns. The house sits on a corner lot and its expansive porches offer both charm and functionality, including a screened-in porch for dining and a rear porch overlooking the garden for added privacy. The garden consists of brick pathways, a Williamsburg fountain, potting shed and original garage. Enter from the porch into the foyer with grand carved oak staircase that leads into beautifully appointed living spaces with high ceilings and original hardwood floors. The living room and family room are filled with historic charm, each with a unique fireplace. The kitchen has been updated with modern amenities, marble countertops, large pantry space with wine & beverage coolers and a banquette ding space. The second level consists of three bedrooms: the primary bedroom suite has a fireplace, sitting room, large closet, screened in sleeping porch, second porch with sauna and ensuite bath. According to Maryland Inventory of Historic Properties, “This is a characteristic mansion of the Victorian Period. At least half a dozen of them exist in Easton, but this one is definitely the most elaborate and intricate… This house is a wonderful and fanciful example of Victorian exuberance and ingenuity. ”Don’t miss this rare opportunity to own a part of Eastern Shore history in Easton, a cultural and culinary hotspot appearing on several “top small towns” lists.


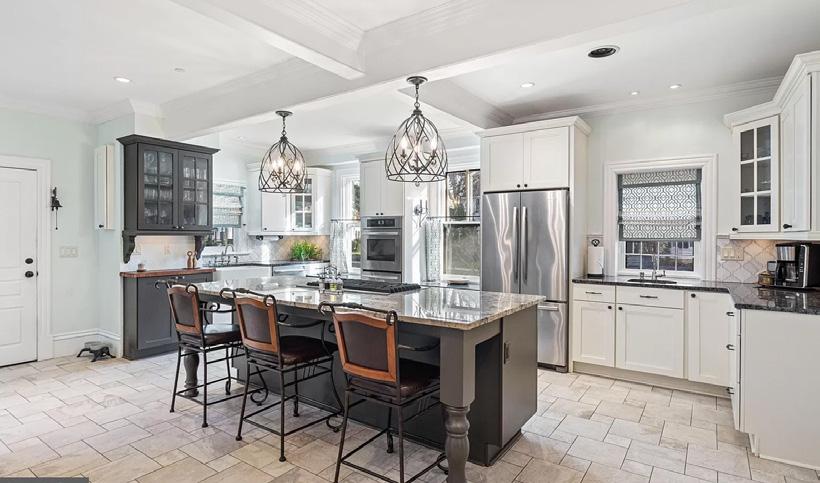
 Tom Williams
Monica Molloy Mastal VICE PRESIDENT
Tom Williams
Monica Molloy Mastal VICE PRESIDENT



Ski Vacation Home
206 HIGHLINE DRIVE, MCHENRY, MD 21541
$1,700,000 | TRUE SKI-IN and SKI-OUT vacation home named “One Ski Hill”. Your own private gate opens to “Main Street” at Wisp Ski Resort. Come in after an energetic day at the slopes and get straight into your Hot Tub while the snow comes down. Outdoor Grill will have the smells of a forthcoming great meal. Plenty of space for all with generous sized and open LivingDining - Kitchen and Lower Level separate Recreational Room for Pool Table, Ping Pong and your own Game Machine - classic pacman. Three (3) of the five (5) Bedrooms have their own PRIVATE BATH. Minutes to ASCI and 2 fabulous Golf CoursesLODESTONE and FANTASY VALLEY at the Wisp. Wood burning fireplace and a Gas fireplace makes for very cozy evenings. Roof & gutters replaced in October 2019. Kitchen counters upgraded to granite counters and new chandelier in the dining area. Floorings were replaced in September 2020.

QUIZA NICHOLS BROKER/PROPERTY MANAGER
c: 301.741.5690 | o: 301.805.1050
quiza@quizamanagement.com







Welcome to your dream beachfront retreat in Sandbridge at The Sanctuary! Whether you need a vacation home with rental income or looking to be on vacation every day where you live, this beautiful condo invites you to experience the ultimate seaside escape. As you enter the front door, you’ll be greeted by an open-concept living and dining area with new luxury vinyl floors throughout. Sink into the new plush couch and loveseat and enjoy the natural light from the large window and sliding doors that lead to a wide balcony with a view of the beach. The kitchen has stainless steel appliances, granite countertops, ample cabinets and a bar for extra seating. This seaside home is not just a place to stay or live but an experience with the ability to be on the coast, utilize one of two state-of-the-art fitness centers, enjoy the onsite restaurant or swim up cabana or bask in the sun’s rays by one of the three sparkling pools. Everything in the unit conveys so it just needs you!

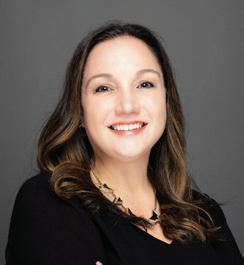









Step into your spacious abode with all the bells & whistles including library/office, formal dining room, large kitchen w/ breakfast area opens to screened porch, great room with electric fireplace, mudroom, 1st floor laundry room, electric tankless water heater, 1st floor primary suite exits to screened porch, tray ceiling and en- suite, jetted tub, large separate shower, 2 walk-in closets & a linen closet, upstairs features include 4 bedrooms with large closets, 2 full baths both w/ double sinks, an upstairs laundry room, a huge game room with built in cabinets and wet bar area, all situated on a large 1/2 acre lot, with 2 car attached garage and one car detached garage.


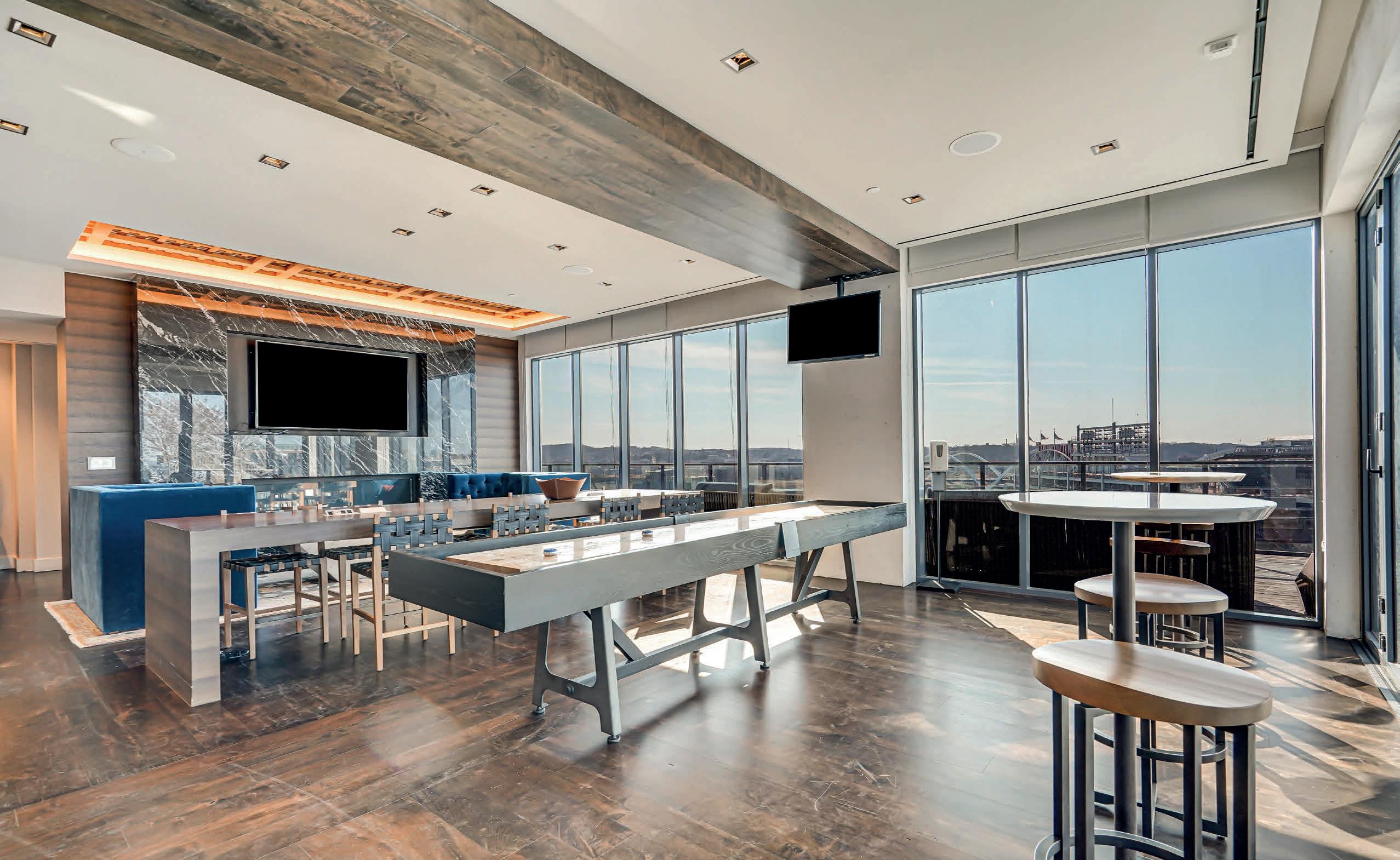



This modern unit offers a spacious and well-designed floorplan with floor-to-ceiling thermal paned windows, ensuring excellent insulation. With lofty 10.5’ ceilings, the ambiance resembles that of a townhome. The kitchen is a chef’s delight, showcasing beautiful dark Quartzite countertops, a waterfall countertop island, elegant two-tone cabinets, and soft-close drawers/doors. Hardwood floors and tile throughout add to the upscale appeal. A full-sized washer and dryer conveniently stacked in the unit make laundry a breeze. Both bedrooms feature walk-in closets and ensuite baths boasting modern fixtures and linen closets. The primary ensuite bath exudes luxury with its dual vanity and large walk in shower Nestled in a friendly and peaceful condominium community, this building comes alive on game days! Enjoy fantastic amenities including an 11th-floor lounge to watch Nationals games, a rooftop terrace with fireplaces, grill stations, and multiple televisions. Stay active in the fitness center or find tranquility in the Zen Garden on the 2nd floor, just steps from your unit. Included with the unit is one underground secure parking space (located at the end of a row) and one storage locker. Benefit from the 18-hour on-site concierge and package receiving services, as well as additional bike storage for residents. Perfectly situated between the Wharf and Capitol Hill, and a 3 minute walk to the metro station, this property offers unparalleled convenience. It’s a 1-minute walk to Nationals Stadium and a 11-minute walk to Audi Field. Immerse yourself in a vibrant lifestyle with abundant restaurants, entertainment, grocery stores, and waterfront parks and trails.




Unlock Your Home’s Potential with Sam!
With over 26 years of distinguished service in the Air Force, Sam brings a wealth of personal experience to her role as a real estate professional. Having navigated 11 relocations, purchased 11 investment properties and homes, Sam understands the intricacies of the real estate market like few others. Alongside her esteemed team at the Checkmate Group, Sam is prepared to support residential and commercial real estate needs across Virginia, Washington D.C., and Maryland.
When it comes to selling your home, the choice of a Realtor is pivotal. Sam is a firm believer in the power of strategy. Armed with her personally crafted, customizable 7-Part Strategic Sale Plan, she is fully equipped to optimize your returns to the fullest extent. Beyond transactional assistance, Sam and her team actively safeguard, nurture, and enhance the equity of their clients’ #1 investment, Their Home.
These Services are provided to you at no additional Cost:
• Custom Strategic plan and timeline
• Property evaluation
• Professional Staging
• Deep Cleaning
• Caulking bathroom and kitchens
• Power Washing
• Professional photo and video services
• Coming Soon and social media Marketing
• Open House Events
• Arrange Donations Pickup
• Client Advocate
• Transaction coordinator services
• Sell As-Is (if desired)
• Zero Up-Front Fees!
Free renovation concierge services and advice! Renovate Now || Pay at Closing!—Whether it’s updating kitchens, bathrooms, appliances, flooring, or lighting, specific changes can significantly increase the return on investment for homeowners.
For home buyers, securing a winning bid requires more than just luck—it demands strategic finesse. In this fiercely competitive sellers’ market, where it’s not uncommon for properties to attract over 30 offers, Sam emphasizes the importance of offer strategy. Each offer she crafts for her Buyers is tailored to the unique circumstances of the property, ensuring that Your Offer resonates with the seller’s needs and aspirations.
By leveraging her expertise, communication skills, and dedication to strategic planning, Sam ensures that her clients’ offers not only stand out but also have the highest chance of success in securing their dream home.
Certifications/Awards:
• Northern Virginia Association of Realtors Top Producer’s Club, Platinum, 2023
• Century 21 Double Centurion Team, the #2 team in Virginia, 2023 (number of homes sold).
• Certified Defense Financial Manager (Department of Defense)
• Certified Military Relocation Professional (MRP)—The MRP certification program educates REALTORS® about working with service members and their families as well as veterans to find housing solutions that best suit your needs.
Professional Designations: Licensed in Virginia and District of Columbia
Education: Masters Business Administration Global Business Management





1746 LANIER PLACE NW UNIT 3, WASHINGTON, DC 20009
OFFERED AT $1,225,000
This penthouse units offer 3 bedrooms/ 2 Baths with a private rooftop terrace & balcony! There is secure garage parking available to purchase separately for $40,000 each. Fine features include a gourmet kitchen, 6 inch hardwood flooring, custom ceramic tiled baths and flooring, wonderful light, Pella windows, custom fitted closets, and a reasonable condo fee! Walk to everything Adams Morgan has to offer as well as the Woodley Metro & so much more!






Historic Cleveland Park
PORTER STREET NW, WASHINGTON, DC 20016 3 BEDS | 3 BATHS | 1,850 SQFT | OFFERED AT $1,300,000
Charming and historic detached 3 level colonial perched high on a hill overlooking Porter St. with awesome floorplan! Gorgeous updated kitchen opened up to formal dining room, spacious living room w/frpc ( as-is) with access to quaint screened porch. French doors from dining room to grand tiered deck with Pergola over looking green yard and 2 car garage. Finished lower level includes family room space and dedicated office or guest hideaway, full bath, and large utility/laundry room with ample storage space. Upstairs, there are 2 well proportioned bedrooms and an updated hall bath and a primary suite with an en-suite bath & elfa closet set up. There is a walk up attic for additional storage as well! Newer boiler and cac, brand new solar system, and an envious location walkable to metro, shops, and so much more! A rare find for 1.3 million!!!!

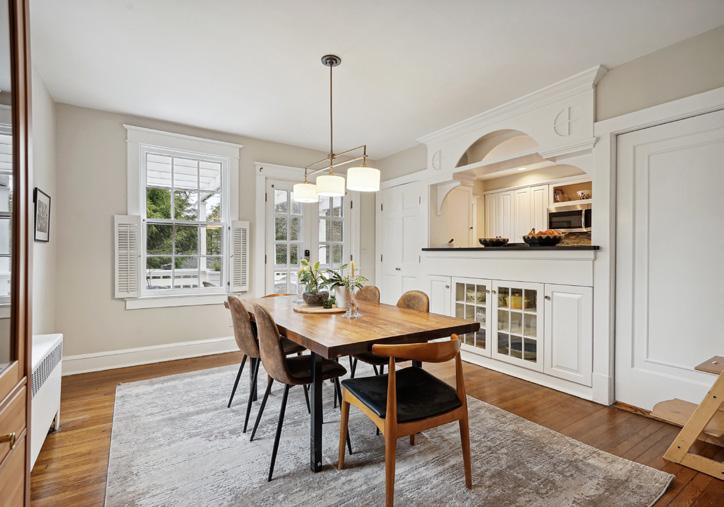








Former U.S. Post Office Transformation
703 MARYLAND AVENUE NE WASHINGTON, DC 20002 OFFERED AT $1,449,000
Formerly a U.S. Post Office, this property underwent an extensive 2017-2018 renovation, embracing a stunning Restoration Hardware aesthetic by Urban Restoration. The transformation includes high-end finishes, an open floor plan, 10ft ceilings on the main level, a Gourmet EatIn Kitchen with custom cabinetry, high end stainless steel appliances, and honed Carrara marble top counters, wide plank flooring, exposed brick walls, beautiful moldings, open living room and dining area, perfect for large gatherings, and an elegant primary bath featuring a double marble vanity, spa-like marble dual shower. Boasting 4 Bedrooms, 3.5 Baths, a finished lower level with family room, wet bar and 4th bedroom, an inviting front porch, a flag stone side patio, and a convenient driveway, this home enjoys close proximity to Stanton Park, The U.S. Capitol, The Supreme Court, excellent dining options, metro access, top-tier grocery stores and more!



DESIGNING YOUR DREAMS EVERY DAY
Amanda Friend Interiors is a full-service design firm specializing in creating customized residential, commercial and yacht interiors. Amanda has over 22 years of experience and is the founder, owner and principal designer of the firm. She holds a Bachelor’s Degree in Art and Design from Washington College, a Bachelor’s Degree in Art History from Washington College and Interior Design Certification from Temple University. Amanda also serves as Director at Large on the board of ASID. Interior design is her passion and she welcomes any projects no matter what size.




ADAMS MORGAN

2422 17TH STREET NW #208
WASHINGTON, DC 20009
2 BEDS / 2 BATHS / 630 SQ FT / $524,000 Located in Vibrant Adams Morgan, this home is just a few blocks from 18th Street’s fabulous restaurants, clubs and shops. Upon entrance, you are greeted by two sizable bedrooms & beautifully updated baths, including primary bedroom with ensuite bath featuring a luxurious rain shower. Find outdoor enjoyment on the sunny private rooftop patio (147 sq ft, one of the largest spaces) with electric outleta super rare corner space with views of downtown! Its one private parking space conveys with deed, and currently rents for $200/month. Secure bike storage, and the additional private air conditioned storage space is a must-have. Less than a mile to 3 Metros, U St, Woodley Park and Dupont Circle.






Empowering Your Legacy with Comprehensive Legal Expertise
Discover the unparalleled expertise of DK Law Group, where our commitment to empowering individuals on their journey to financial independence and legacy preservation sets us apart. With a legacy of excellence spanning decades, our seasoned attorneys specialize in a comprehensive array of legal services tailored to meet your needs. From meticulous estate planning to navigating complex real estate transactions, our team is dedicated to guiding you through every legal facet of life with precision and care. Whether safeguarding your assets, navigating business law complexities, or securing your family's future, DK Law Group stands as your trusted ally, ensuring a secure and prosperous path forward. Let us be the cornerstone of your journey towards a secure future in real estate and beyond.
PROBATE • TRUSTS • WILLS • REAL ESTATE • BUSINESS LAW • BALTIMORE, MARYLAND




9104 Copenhaver Drive
MD 20854
4 Beds | 4.1 Baths | 5,319 Sq Ft | $1,350,00.00
Welcome to this Allegheny model, the largest home in the highly ssought-after Copenhaver community. This well-maintained property features 4-5 bedrooms, 4-1/2 baths, a hand-made solid wood banister, refinished hardwood floors on the 1st and 2nd floors, marble on the foyer floor and living room fireplace, new carpet in the recreation room, an additional fireplace and a 2-car garage. The foyer opens up to an expansive office with custom-built-in bookshelves.





11803 Seven Locks Road
Potomac, MD 20854
Price: $949,000 | 0.27 Acres

7727 Fontaine Street
Potomac, MD 20854
Price: $990,000 | 0.23 Acres


11807 Seven Locks Road Potomac, MD 20854
Price: $949,000 | 0.28 Acres

7731 Fontaine Street Potomac, MD 20854
Price: $949,000 | 0.23 Acres

This 55+ community is loaded with amenities including tennis, pickleball, pool, and clubhouse. This ground-level unit boasts 1600sf of luxury living space, featuring 2 bedrooms, 2 baths, a spacious living room, an expensive kitchen, an elegant dining area, a cozy den, and a laundry room. There is an attached garage just steps away from your front door with no need to get in an elevator.
8 BED | 7.5 BATH | 7,380 SQFT | $1,975,000




The long paved 500 ft driveway to your secluded get away brings you a peaceful, tranquil feeling instantly. The all brick main house was built in 2012. The stunning property has 3,100 sq ft. on the upper level with every room facing the water, wrap around deck, spectacular views from every angle and breathtaking sunrises and sunsets daily. The upper level has 16 ft. vaulted ceilings in the living area and 10 ft. ceilings in the remaining rooms. A very large dream kitchen with all high-end appliances, 2 refrigerators, 2 Bosch dishwashers, a double Wolf wall ovens and large Wolf gas range. All rooms have walk out doors to the beach area, patio, and pier with 2 boat slips with 5-6 ft. depth as well as property boat ramp at the end of the road. There is an Amish 14x24 barn with loft across from garage. This 2.39 mostly wooded waterfront with a bulkhead and its own private sandy beach is a once in a lifetime find, located close to Pax Naval Station, a few minutes away from Leonardtown and California MD with plenty of shopping and entertainment close by. Do not miss out on a once in a lifetime opportunity and breath taking property to have your own piece of paradise.


EASTERN SHORE LIFESTYLE






BUILD ON KENT ISLAND CHARMING RANCHER
Attention water lovers! Build your Dream Home on Kent Island with views of the Chesapeake Bay on this nearly half acre homesite! Located in Water-Oriented Kentmorr neighborhood within walking distance to Kentmorr marina and its famous charter fleet, the Kentmorr Beach Bar and Grill aka Dirty Dave’s Tiki Bar, and with a private community beach. Also nearby are the South Island Nature Trail, the Blue Heron golf course and boat launches at Shipping Creek or Matapeake Pier.



Welcome to this charming rancher located in the sought-after community of Wye Mills. This comfortable home features three bedrooms, two full baths, a spacious kitchen/dining room, hardwood floors in the living room and a gas fireplace. Situated on just under a half an acre with a beautiful backyard that has farmland views and sunrises! There is a 24 x 28 detached garage with electric, water heater, separate heat/air conditioning - perfect for any enthusiastic hobbyist.



Welcome to this cozy 3 bedrooms, 1 bath completely remodeled home with views of the Chester River and a lovely yard full of mature gardens. New heating/air conditioning mini splits, new siding, windows and doors. New electric tankless hot water heater, new washer & dryer, LVP floors, new carpet, new stainless-steel appliances, fresh paint, plantation shutters and new window treatments throughout, electric with solar panels to help absorb energy costs.

A rare opportunity to enjoy country living in this 3 bedrooms, 2 bath home with an attached garage situated on 5.34 acres. Buy dirt they say -well here is your chance and make it your own! Enjoy cooking, family gatherings and entertaining in the beautiful, remodeled kitchen open to the living/dining area. White quartz countertops, a dreamy aqua color backsplash, white cabinets to the ceiling, stainless steel appliances, light gray cabinets center island with the cooktop with a stainless-steel range hood wall mount above.




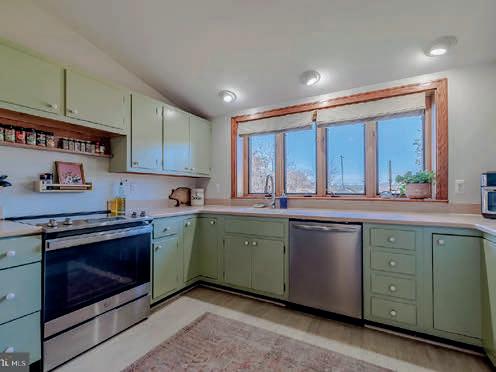


Amazing opportunity to live in downtown Centreville. Built in 1920, this charming property offers historic charm boasting four levels of meticulously crafted living space. Enter the house through the beautifully crafted covered front porch offering ample room for relaxed outdoor living and through the front door you’re greeted by a gorgeous entryway and beautiful warm hardwood floors. Enjoy living and entertaining on the first level with multiple spacious rooms as seen in the pictures. Large doorways make this home feel open, and the large windows allow an abundance of natural light in. The upper level offers a cozy atmosphere, with four bedrooms all featuring hardwood floors and one full bath. Ascend to the third-floor loft, a hidden gem bonus room offering an enchanting space to make your own for relaxation, creative endeavors, or continue as storage. For added convenience, the basement level is conditioned and provides another area to gather with ample storage space, ensuring that you have room for all of your belongings and walk out steps. Many upgrades - new roof 2022, new siding 2021, new hot water heater, washer/dryer, stove, dishwasher, pellet stove, front porch new foundation and complete rebuild, re-insulated attic, bathroom remodel, main sewer line to septic in 2016, back deck 12x14 in 2016 and new dual HVAC 2018. Outside, you’ll find a new 12x14 deck, fenced in spacious yard, and a large detached two-car garage, perfect for parking and additional storage. Beautiful Tree-Lined streets to Stroll to Town, Schools, Local Brewery, Library, Restaurants, Shops, Historic Courthouse, New YMCA, Town Wharf area with Kayak Launch, Boat Slips, County Boat Launch, Newer Playground and Picnic Pavilions, Walking/ Bike Trails and More. Don’t miss your chance to own a one-of-a-kind piece of history. Schedule your private tour today and experience the timeless beauty of this historic home firsthand. You don’t want to pass on this rare find!

Coastal Haven


5223 HERON ROAD, CAMBRIDGE, MD 21613 3.02 ACRES | $79,000
Water lovers build your dream home on this 3.02 (+-) building lot with community pier on Fishing Creek with deep 6 feet MLW. Wonderful location with existing beautiful homes within the neighborhood as well as a few remaining undeveloped lots. Embrace the tranquil and laid-back lifestyle of shore living and make unforgettable memories. Outdoor activities are endless - enjoy boating, crabbing, fishing, kayaking or stand-up-paddleboarding. Discover the lifestyle in Cambridge on Maryland’s Eastern Shore, where charm and hospitality offer community events, shopping, dining, golf, marinas, and more. Enjoy a short drive daytrip drive to Maryland’s East Coast Beaches! This property is the perfect coastal haven. Heron Harbor has Covenants & Restrictions, a HOA. There are documents supporting the expired building permit for reference only - seller is consulting with MDE / Dorchester County on process to renew. Buyer is to confirm with the Maryland Department of Environment, the Dorchester County Environmental Health Department, and Dorchester County Planning and Zoning concerning building availability, wetlands, elevation, critical area, density, open area, time frame, requirements concerning septic availability. Bay Country Communications for high speed internet is also available on Heron Road. Must see!

Maryland's Largest Independent Brokerage
See My 5 Star Zillow Reviews







Sophistication





21465 Avalon Court | Tilghman, Maryland
3 BEDROOM | 3.5 BATHROOMS | .75 ACRES SURROUNDED BY 4 ACRES OF PRESERVED WETLANDS
This 2008 Nantucket-style home, nestled on . 75 acres in Tilghman on Chesapeake, commands breathtaking 180-degree unobstructed water views of Harris Creek extending to the Choptank River. Crafted with precision by Frank E Daffin with steel beams, hardiplank siding, azek trim, ipe, and composite decking, this home is engineered to withstand a CAT 3 hurricane.
OFFERED AT $2,195,000


Laura Carney, Senior Vice President +1 410 310 3307
laura.carney@sothebysrealty.com lauracarney.com
Woodlawn Farm | Royal Oak, Maryland
4 BEDROOM MAIN HOME | 2 BEDROOM POOL HOUSE 4 BEDROOM COTTAGE | 91+ ACRES
“Woodlawn Farm” an exceptional 91-acre estate featuring a stunning 4BR manor home, charming 2BR renovated pool house with gunite pool, 4BR guest cottage, two protected piers, and numerous outbuildings. Complete privacy with gated entrances, 3250’ waterfrontage on Bridge Creek & Broad Creek. Breathtaking sunsets!
OFFERED AT $5,750,000

27168 Anchorage Road | Easton, Maryland
3 BEDROOMS | 3 FULL/2 HALF B A THROOM S 2.41 ACRES | LOC A TED ON THE MILES RIVER
Welcome to your serene oasis where tranquility meets luxury in this Japanese-inspired waterfront retreat on the picturesque Miles River. The exterior of the home is a masterpiece of design, with lush gardens, tranquil fountains, and a stunning Koi pond creating a sense of peace and serenity. Spend your days lounging by the shimmering pool, taking in the sights and sounds of the waterfront, or meandering through the extensive gardens, filled with native plants and flowers.
OFFERED AT $3,350,000
Charming
HOME LIVING
Offered at $535,000 | Welcome to 20 Papermill Street, a charming 3-bedroom, 2-bathroom home offering a comfortable and inviting living space, perfect for those seeking a home in a convenient location. As you step inside, you’ll immediately notice the beautiful hardwood floors that flow throughout the main living areas. The kitchen is equipped with stainless steel appliances and features a gas over electric stove, providing both style and functionality. Enjoy casual meals in the kitchen banquet area, complete with comfortable cushions and benches. A pantry is just off the kitchen for added storage and convenience. The bedrooms are carpeted for added comfort, while the bathrooms boast ceramic tile flooring. Relax and unwind in the den, which showcases hardwood floors and builtin shelving. The family room offers a cozy ambiance with its gas fireplace, vaulted ceiling, skylights and additional built-ins. For those who love natural light, the sun room/sun porch, just off the family room, is the perfect spot to enjoy your morning coffee or to curl up with a book. Outdoor enthusiasts will appreciate the the paver patio and deck, ideal for hosting gatherings or simply enjoying the fresh air. The fenced backyard provides privacy and security and there is also an underground sprinkler system. Additional features of this property include a new roof (2017-2018) with a skylight, a tankless gas hot water heater, an encapsulated crawlspace with a new sump pump, and a separate laundry room with washer and dryer included. A onecar garage with wire shelving and attic access, along with a paved driveway offer convenience. Located in a prime spot close to all town amenities, this property combines comfort, style, and convenience. Don’t miss out on this wonderful opportunity to make 20 Papermill Street your new home!

maryhaddaway.bensonandmangold.com






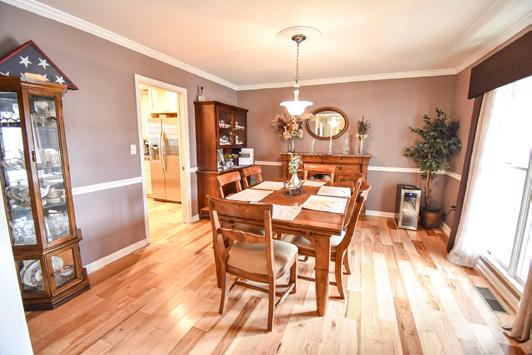


4404 Island View Road, Snow Hill, MD 21863

Welcome to your waterfront paradise in Snow Hill, MD. This Victorian gem offers 4 bedrooms, 3 baths, and an office/den/5th bedroom. Formal living and dining rooms feature hardwood flooring, while the great room, with a wood-burning fireplace, opens to the kitchen. The updated kitchen leads to a screened deck with stunning bay views. The primary suite boasts water views, a gas fireplace, and a luxurious en-suite with a steam shower. Enjoy waterfront living on the deck with vistas of Assateague Island and Chincoteague Bay. Recent upgrades include a renovated owner’s bath, new flooring, water treatment system, HVAC, and more. Don’t miss this rare opportunity to own a waterfront paradise.



About Paul Sicari
Transitioning from a three-decade tenure in senior roles at leading law firms, Paul has embraced a full-time career in residential real estate, capitalizing on his expertise in managing finances, analyzing business operations, and handling real estate leasing. In 2015, drawn by the allure of Delaware’s shoreline, Paul obtained his real estate licenses in Delaware and Maryland, focusing on coastal properties. Since then, Paul has facilitated transactions exceeding $100 million, assisting countless clients in realizing their dreams of owning or selling beachside properties.
“Paul and his team were very responsive to all of our needs during the selling process. Very happy with the whole experience. I would recommend Paul and his team to anyone looking to buy or sell in the Bethany Beach area. - Lisa”







3 BEDS | 2 BATHS | 1,680 SQ FT | $499,900
Welcome to “America’s Coolest Small Town”. This charming home is situated on a serene and quiet street, one block from the picturesque, historic Main Street and a quick walk into the heart of downtown Berlin and all that this award winning town has to offer. The professionally landscaped front yard and sizable front porch welcome you home. Sip your morning coffee and watch the sunrise from the adorable front porch swing! Natural light beams into the spacious open-concept living and dining areas, highlighting the updated, gourmet kitchen. Stainless steel appliances, Silestone quartz countertops, and an oversized custom island create a space worthy of entertaining. Handblown glass pendant lighting, created by Berlin’s own Jeffrey Auxer Designs, completes this elegant space. Custom built-ins in the living room and engineered hardwood throughout. Large owner’s suite overlooks the private backyard garden and comes complete with a gorgeous and just-renovated ensuite bathroom. Custom porcelain honeycomb tilework and modern brass fixtures add a touch of elegance to your morning routine. Custom trim-work and built-in closet complete the nursery/guest room. Third bedroom directly across from the updated hall bath would make a perfect guest space or office. The large fenced-in backyard will inspire you to relax and enjoy outdoor living at its finest. Custom-built rear deck was designed with durability and convenience in mind; weather-proof composite decking and vinyl railings that fully enclose the space. Steps lead out to the beautiful garden and spacious yard below, complete with stone firepit and fenced-in dog zone. Access the spacious two-car garage from the backyard or driveway! Floored attic and detached garage will meet all of your storage needs and there is plenty of room for parking in the extra large driveway. No HOA! This beautiful property is walking distance to restaurants, shopping, breweries, live music, parks, and a long list of annual special events including the weekly summer Farmer’s Market. Minutes to the beaches of Assateague Island and the famous Ocean City boardwalk. Don’t wait; this gem won’t last long!













3 BEDS | 3 BATHS | 2,765 SQFT | $433,500
New construction by Mt. Tabor Builders Inc. Care-free living at its absolute best! Move right into this almost 3,000 square ft. gorgeous new construction, upscale villa in sought after Paradise Heights. Stunning kitchen includes granite counter tops, hard wood flooring, and slate/smudge free appliances with plenty of cabinet and workable counter space. Living room is perfect for entertaining friends and family. Great room includes gas fireplace. Computer lounge complete with granite top and abundant built-in shelving is ideal for working from home. Separate large laundry room includes full size front loading washer and dryer. Primary bedroom has huge walk in closet and private bathroom suite with marble double bowl sinks, and ceramic tiled shower stall. Both main level bedrooms have walk out to large patio with gorgeous pastoral, peaceful and quiet views. Finished second floor has large third bedroom, full bathroom, and a bonus room that has endless possibilities: family room, game room, play room, or an additional bedroom. Second floor also a very spacious separate storage area. The truly oversized attached two car garage has plenty of room for extra storage. Low monthly HOA takes care of snow removal and lawn maintenance including tree and shrubbery trimming. No city taxes. This home is completely move in ready with a 1-year builder warranty included. Very commuter friendly location within minutes to I-70, I-81, and Hagerstown Regional Airport. Close proximity to downtown Hagerstown and the historic Maryland Theatre, fine dining, and shopping. Beautiful Cunningham Falls, historic Antietam Battlefield, and scenic C&O Canal are just a quick and easy drive away. Schedule your showing today!



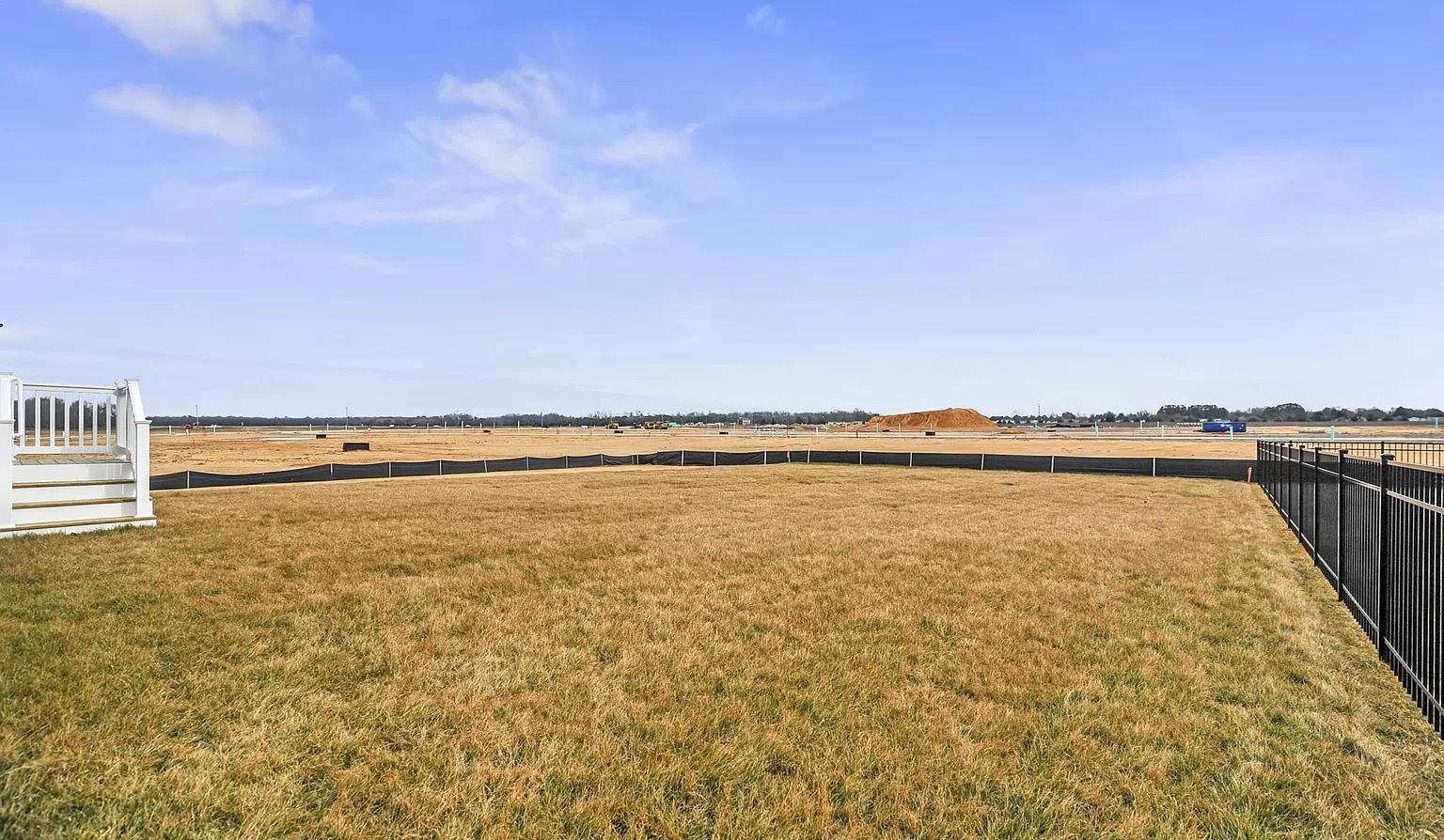





Welcome to 90 Buxton Circle, Magnolia, DE 19962, where the charm of tax-free Delaware meets the comfort of a 55+ community lifestyle. This meticulously crafted residence offers a haven of relaxation and convenience, with thoughtful details at every turn. As you enter, you’re greeted by the inviting warmth of a fireplace, perfect for cozy evenings spent indoors. The kitchen embodies a farmhouse aesthetic, with a charming backsplash and granite countertops that exude both elegance and functionality. This culinary haven is complemented by a cozy dining space nearby, creating the ideal setting for intimate meals or lively gatherings with loved ones. Step outside to discover your own private retreat – a large covered back patio overlooks a spacious backyard, offering ample space for outdoor relaxation and entertainment. The option to fence in the yard provides privacy and security for pets or grandchildren to play freely. A clubhouse awaits with a plethora of recreational options, including a pool, billiard room, card table room, yoga studio, and workout room. Conveniently located between excellent shopping destinations to the north and south, and just a stone’s throw away from several breathtaking beaches, 90 Buxton Circle offers the perfect blend of tranquility and accessibility. Embrace the vibrant lifestyle of this 55+ community and make this exquisite residence your new home in Delaware’s tax-free paradise.







Custom-built home featuring 4 BR, 4 full and 2 half BA, screened porch and private yard with heated pool. Sold turn-key. $2,695,000

Almost oceanfront! 100’ x 100’ building lot with unobstructed ocean views across from dune crossover. Ideal location! $3,950,000
Beach front contemporary coastal home with 4BR, 3.5BA in Back Bay Cove. Amazing Delaware Bay views! $2,588,170

Unparalleled views of the Rehoboth Bay from this custom bayfront home. Over 4,700 sq/ft, 4BR, 4.5BA, elevator and more. $3,500,000
Exquisite waterfront home with 4BR, 5 full and 2 half BA, expansive living spaces, private dock and pool. $5,800,000

Stunning canal-front 3BR, 3.5BA home with 4+ levels of living spaces. Pool, deck and private dock. Stunning views. $3,235,000



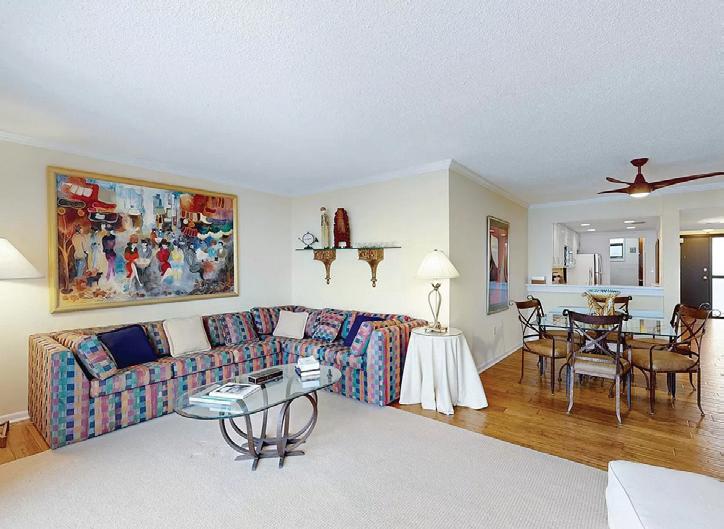
403 N EDGEWATER HOUSE, SEA COLONY EAST, BETHANY BEACH , DE 19930
2 BEDS / 2 BATHS / 1,265 SQ FT / $1,350,000
Elegant, Exciting 2 bedroom Oceanfront Condominium in the most sought after Building in Sea Colony East! Edgewater Building the Main Building in Sea Colony East, where it All happens!! #403... offering gorgeous eastern Sunrise exposure of the Atlantic Ocean. This beautifully appointed 2 bedrooms, 2 baths condo with renovated kitchen, new flooring, is or can be your Oasis. The homes elegant interior design welcomes ALL who visit, this particular condo has never been rented; has been used ONLY by the Sellers and immediate family and has been treated and cared for with Love, Family and Enjoyment. Upon arrival one pulls under the overhang of the Hub of Sea Colony East in the Lobby, unloads and directly to the left finds the main elevators on up to close proximity to 403 ones Beach hideaway for relaxation and enjoyment. This building has direct access to the Oceanfront promenade, Seaside Deli and concession stand. Edgewater also has heated indoor pool along with 5 outside pools. Also has acess to the Fitness Club in Sea Colony West. This community has an entire army of Security to make sure ones family and friends are alway protected. This community also has 5 outdoor pools, 30 outdoor Tennis courts, basketball courts, Racquet Ball and Pickle Ball, Tots lots miles of walking paths putting greens, much more one has to see to believe. Sea Colony is a short walk to downtown Bethany Beach, with all it’s mini-golf, a myirad of fine dinning and family dinning as well, shops, famous Fisher’s popcorn, ice cream shops... other shops If one is lucky enough to own in Sea Colony and better yet Sea Colony East (on the Ocean, with it’s own private lifeguards and all amenities that go with) One is Lucky Enough! It’s the BEST OF BOTH WORLDS!
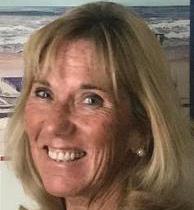
JANE

janesellsde@gmail.com www.janebaxter.kw.com

I have been licensed since 1994 and have represented local builders for most of my 29+ year career. You could say I have a passion for new construction. Currently representing Ashburn Homes in Sussex County representing several communities and lots scattered across the shorelines of Southern Delaware. I could not be more excited to work with sellers and buyers throughout Kent & Sussex County. So no matter if you are looking to sell or purchase your first home or build your last, I am eager to help! I believe the R.E. transaction should be an enjoyable experience and I enjoy ending the transactions as your new friend. I look forward to working with you.
At Ashburn Homes, where you won’t find any stale, boring, or generic cookie-cutter houses. Here, we firmly believe that everyone’s dream home should be as unique and individual as they are. That’s why we offer our clients the flexibility to make changes to any floor plan they choose. With us, you’ll never have to settle for a house that looks like all the others on your street.
We understand that your home is an extension of your personality and that you want it to reflect your lifestyle, tastes, and preferences. That’s why we work with you to create a one-of-a-kind, personalized home that perfectly suits your needs. From modifying the layout of a room to adding custom features, our experienced team will help you design the home of your dreams. So if you’re tired of cookiecutter homes and want to create something truly unique, come build with Ashburn Homes! Come tour our model home located at 22502 John J Williams Highway.












Bunting Place
Welcome to Historic Bunting Place located on shorelines of Nickawampus Creek, This home has served as a residence on the Eastern Shore of Virginia for over 230 years. The land can be tracked back to the King’s Grants of 1663. The current owner purchased this property in 1981 and with the pleasure of overseeing every detail of the full restoration of this beautiful colonial home, Each and every detail carefully documented. In 2003, the owners were honored when the home was placed on The National Register of Historic Places. Within its vast acreage the property consists of planting fields, 5 bay garage, barn, farm shed, gazebo, spacious grounds and most importantly privacy. This property would be ideal for large gatherings, horses or maybe an event venue. The possibilities are endless.











3 BEDS • 3 BATHS • 2,388 SQFT • $1,200,000 +/- 1.07 Acre lot with Pier on Carter’s Creek 8.5’ MLS, bulkheaded, c1890 Queen Anne Farm style Main house +/- 2,388 SF and additional building with many possible uses. From the National Historic Register: “This 3-bay wide house features a 2-story, 3 sided front, gabled projecting bay on the left side of the façade, with decorative wood shingles and couple narrow vertical windows in the front gable. “ Carter’s Creek is THE place to be at the Rivah! Live your best life at this vintage waterfront getaway, nestled in the Sailboat Cove community. It is less than a mile to the 4-star Tide’s Inn Resort, as well as to downtown Irvington. Enjoy shopping and gathering with friends in popular Kilmarnock, just 6 miles away. The owner has thoughtfully updated and renovated to today’s standards, while preserving the original character and charm. Closets and built in cabinetry offer generous storage for a home of this vintage. The large lot, over an acre, allows ample opportunity for additions to the house and grounds. Situated also on this property is the original, c1860’s “drive up by boat” National Bank Building, which later served as a barbershop on Steamboat Road, then as the office when this property was Benson’s boatyard. This building sports a new metal roof and has electricity; running water service and hooking to the main house septic or alternative organic options could allow for making this building an artist’s studio, office or cozy retreat. From the National Historic Register: “This 1-story, 3-bay wide wood frame shed features a stretcher bond brick pier foundation, weatherboard siding, a 6/6 double hung wood sash window, a 1-leaf paneled wood door, and a side-gable, standing seam metal roof. “ A gentle slope leads to the private pier, and there is also a storage shed near the main house.
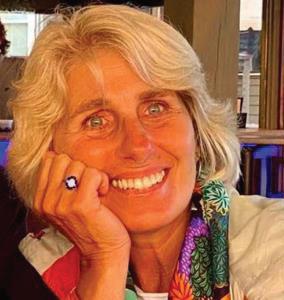
LINDA TERRY AARE, CAI,
MANAGING PARTNER
EASTERN SHORE OF VIRGINIA
The eastern shore of Virginia is a 74 mile long peninsula with the Chesapeake Bay on the west, & the Atlantic Ocean on the east.
MLS 57822
2,223 SQFT
$234,900
PUPPY DRUM DELI AND MARKET
JAMESVILLE, VIRGINIA




Puppy Drum Market & Restaurant - This is a very successful & popular business. Dine in/take out. 2220 sq’. Deli, ice cream, pizza, fresh meats, beer/wine (in/out), fishing bait, groceries, gifts, fresh pastries, & characters. Clean as a whistle. Metal roof 5 years old, new, updated electricity with all new LED lights. Tables, chairs cooler, ovens, pizza, freezers, ovens, drink cookers. Next to Post Office, high traffic. GENERAC generator & Spectrum WIFI. Excellent 8 camera security system. Free county boat ramp just a few minutes away. Ice machine & camping supplies sold as well. Large backyard offers room for picnic tables. Near by plant nursery offers excellent lunch trade.


GET TO KNOW ASHLEY
LIFE IS GREAT AT THE RIVER!
Are you Looking to buy or sell property in the Northern Neck? Be sure you work with a local agent for the best representation. In depth knowledge of the geographical area and the local water ways is key. I have been a waterfront resident in the Northern Neck and boated these waters for almost 20 years. Call or text me anytime - let me know how I can help!
Ashley has done an amazing job selling a number of pieces of property for us! Her attention to detail, ability to work people to come to a common understanding, willingness to jump in and resolve questions including working with various county and neighborhood entities, and dedication to her clients is unparalleled. I know that having Ashley represent our properties means that they will get sold and that both sides will be happy. If you’re looking for a great realtor that will take care of you and your needs, you need Ashley. Her professionalism, dedication, and willingness to always go above and beyond makes her an amazing realtor.
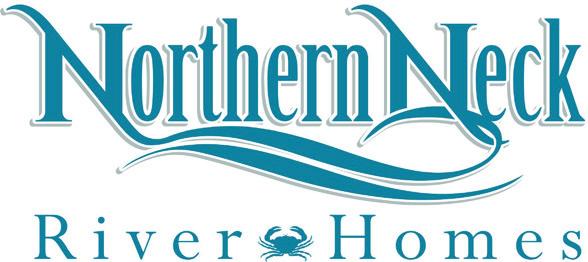
Ashley is an exceptional agent and we highly recommend her. We worked with her to sell our river home. We trusted her from the beginning but didn’t expect to develop such a respect and appreciation for her integrity, knowledge, thoroughness, and attentiveness in selling our home. She took care of all details and communicated with us frequently. She made sure that we were happy with the transaction at each step. Ashley always went above and beyond. We found her to be a kind, thoughtful, and inspiring person. We would absolutely love to work with her again and hope to see her in the future.




POTOMAC RIVER WATERFRONT IN THE NORTHERN NECK OF VIRGINIA
1098 SALISBURY PARK ROAD, HAGUE, VA 22469
Welcome to your idyllic waterfront escape nestled along the serene banks of the Potomac River in the beautiful, historic Northern Neck of Virginia. This property includes 2 lots for a total 1.43 acres providing 183+ feet of excellent waterfront with stunning sunsets and panoramic views to Maryland. The main home with entry ramp and 1st floor primary suite, 2 additional bedrooms, & 2 1/2 baths, boasts stunning views of the Potomac River from every room providing a picturesque backdrop for time spent here. There is ample space for comfortable living and entertaining, including a screen porch and deck. The property also includes a charming log cabin/ guest cottage (one of the 5 original log cabins
built in Cole’s Point), providing an additional 2 bedrooms, sleeping loft, 1.5 baths and large outdoor shower. The guest house also features a beautiful large stone fireplace, and an expansive wrap-around screen porch, ideal for large gatherings and enjoying the stunning views and gentle breezes off the river. Imagine lazy summer days spent lounging on the cabin’s porch, soaking in the tranquil ambiance of the riverfront surroundings, enjoying a crab feast with friends and family or heading to the easy access pier for fishing, crabbing and boating fun on the Potomac and surrounding creeks. After a fun day on the water, grill at the outside barbeque or enjoy an evening under the stars by the waterside
firepit. There is room to expand on this large, level parcel - whether you envision a large garage, sparkling pool, or create your own custom outdoor oasis. The fabulous river views provide a stunning backdrop for your waterfront lifestyle. This property offers a serene retreat while still being within 1.5 – 2 hours from Richmond or NOVA. Whether you’re seeking a peaceful weekend getaway, a year-round residence or an investment opportunity, this waterfront property offers room to expand. No HOA or restrictions. Come see this unique retreat and start making memories this summer.
PRICE: $1,140,000

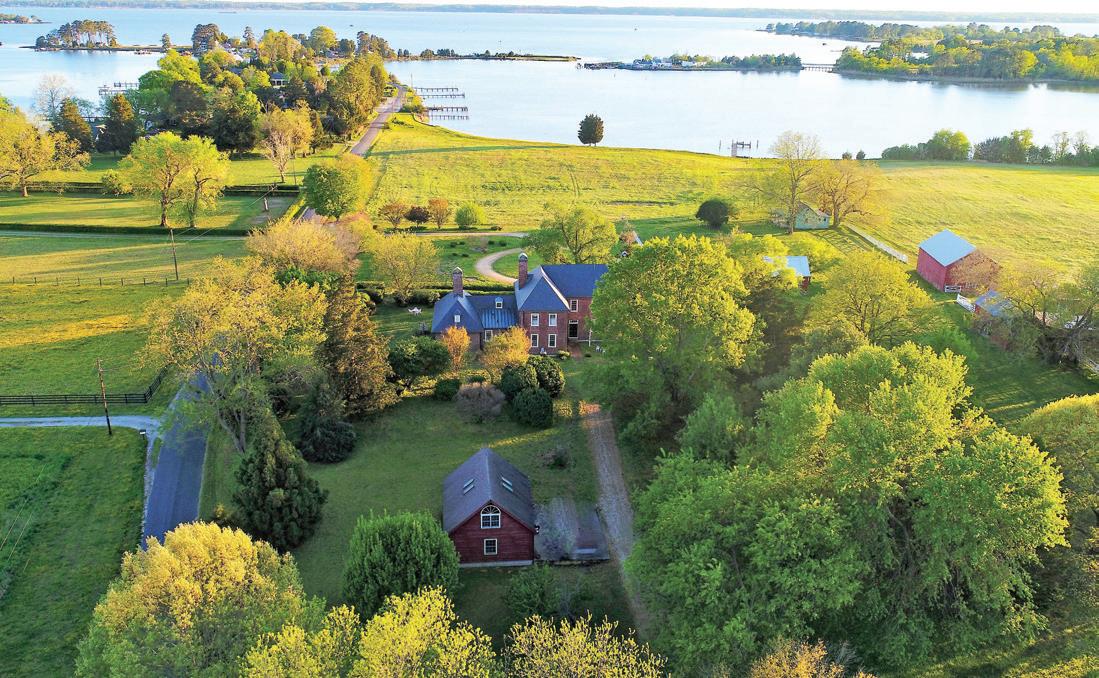
INDIAN BANKS - 2494 SIMONSON ROAD
Eastwinds, circa 1901 was built during Mathews’ heyday as a steamship landing, port of call and a major shipping hub in the Lower Chesapeake Bay Region. This beautifully constructed home maintains almost all of its original architectural features, including original cypress siding, heart of pine floors, walnut, chestnut and oak staircase, Norfolk slate roof, wood and marble fireplace mantels, moldings, doors, original chandeliers, pocket doors and privacy glass windows. Eastwinds has been at the center of Mathews County maritime history since its construction was completed over 120 years ago. This outstanding property is convenient to Richmond, Williamsburg, Fredericksburg, and Washington, D.C. Once known as the “Pearl of the Chesapeake”, it is said that “all roads lead to Mathews”. Offered for $1,720,000.


MOUNTAIN VIEW FARM - 11221 BRISTERSBURG ROAD
440.38 scenic, rolling, acres. Property features: 5 ponds, miles of roads and hunting trails, shop-utility building, 2 homes each featuring large eat in Kitchens, basements, 3 and 4 bedrooms, 2 full and 1 half baths. Main House/Lodge has panoramic views and vistas in every direction. Amenities: large kitchen with gas downdraft range, wet bar and billiard room, fireplace, in-ground pool, generator, attached garage, outdoor living and entertaining areas. Shop includes a large enclosed and heated/ cooled office, solar roof, shop kitchen and food prep areas - large enough for fabulous barn parties. Large center aisle with equipment and tool storage areas. The second home on the property also possesses striking views/vistas of a serene landscape with pond views nearby and mountain views in the distance. Other amenities include a partially finished basement, solar roof, large kitchen, great room, detached garage, generator and more. Wildlife and Waterfowl abound. Two of the five ponds are Duck Impoundments. Offered at $5,900,000.


SPRINGFIELD - 287 ROWES LANDING ROAD
Springfield circa 1828 is a beautifully appointed Brick Federal manor house and icon in the village of Heathsville. A gracious and opulently appointed historic property, Springfield has retained all of the original features that makes this property an absolute purists dream. In need of restoration, this property was built to last by William Harding in 1828 and updated in 1850 with the Greek Revival elements that survive to this very day. Breathtaking ceiling medallions date to 1850. Heart pine floors, fireplaces, mantels, massive crown moldings and an elegant staircase beautifully ascends to the finished attic level. The high english basement retains its original herringbone paved floors, also dating to the original construction. A stunning front portico (1850) features original elements including the wrought iron ballastraud, original columns and ceiling. The glorious gardens include ancient towering magnolias, mature english boxwood, hellebore and more. Offered at $1,450,000.

Mount Pleasant
Mount Pleasant circa 1886 is a beautifully appointed Queen Anne Victorian, surrounded by a vast rolling pastoral landscape, on Virginia’s historic Northern Neck. Relaxed Gilded Age Splendor abounds in every corner of this lovingly restored, exquisitely furnished, and beautifully maintained Manor House. Numerous dependencies, including stables, carriage house, smoke house, fenced pastures and more have created an elegant and welldesigned country estate without compare. Inside you’ll find heart pine floors throughout, original walnut and chestnut staircase, glorious original moldings, door hardware, mantels and original gasoliers which have been wired for use as chandeliers. Hand loomed reproduction wool carpets were imported from the UK and hand stitched together on-site in the main parlor, center hall and stairwell. Every amenity one would expect in a home of this caliber is present, including a fabulous chef’s kitchen, elevator, 7 bedrooms (5 en-suite), 7 full and 1 half bath, 8 fireplaces, whole house generator backup and more. Offered for purchase furnished, to those seeking a magical living experience with the modern amenities one would expect for lux country living. Offered for $2,220,000.






3 BEDS | 2 BATHS | 1,624 SQFT. | $1,164,900
3270 BLUE HERON DRIVE, FALLS CHURCH, VA
Welcome home to this stunning 3 bedroom, 2 bath masterpiece in sought-after Falls Church! As you approach the property, you’ll immediately notice the meticulously landscaped yard and inviting exterior. Step inside to discover a bright, airy, open-concept layout with head-to-toe renovation. The heart of the home is the gourmet kitchen, boasting a quartz waterfall countertop, custom cabinetry and pulls, and high-end appliances. The adjacent family room offers access to the backyard oasis, perfect for outdoor entertaining or simply enjoying the tranquility of your fully fenced yard. Upstairs, you’ll find three stylish and spacious bedrooms and two gorgeous bathrooms. The primary bedroom is a serene retreat with ample storage and a sophisticated en-suite bathroom. The fresh paint, custom wall coverings, wide-plank blond flooring, and updated light fixtures throughout the home make every room a treat. And this fabulous home doesn’t end there! Just off the main living area is another finished level connecting to the attached garage. This additional living room is your ultimate flex space - think gym, office, or playroom. Below that, a large unfinished level offers tons of room for storage and laundry. Located on a quiet cul-de-sac, this home offers both privacy and proximity to urban conveniences. Just minutes from downtown Falls Church, as well as easy access to 495 and the vibrant Mosaic District, every amenity is within reach. Everything within this remarkable home is new and meticulously crafted, inviting you to move in and enjoy the warm spring days in your dream home.

MALIA TARASEK
703.309.5262
malia@maliatarasek.com www.collectivepc.com









30 acres
Marshall – Magnificent estate of approximately 107 gorgeous acres in the heart of Virginia’s renowned horse country. 17,800 SqFt of exquisite living space and spectacular equestrian facilities which include an Olympic sized Outdoor Arena, a fabulous 12 stall Stable, 15 lush paddocks and riding trails throughout. Also includes a lovely Guest Cottage and Living Quarters for staff. Unparalleled in its beauty and charm, Red Bridge simply cannot be replicated anywhere.


acres
Plains – Gorgeous property in 2 parcels. Main residence features open floor plan, high ceilings and beautiful wood flooring. Picturesque spring fed pond with the magnificent Blue Ridge Mountains in the background. Fine shops, wonderful restaurants, vineyards, sporting clubs and excellent schools are all nearby.

Warrenton – Stunning 3 level historic brick home offers 5000 SqFt of beautifully updated living space, surrounded by gorgeous gardens and towering trees. A gourmet country kitchen, high ceilings and gleaming wood floors. Walk out level studio apt. and completely renovated 1 BR Guest House. Fantastic location!

$5,900,000
Middleburg – Wonderful Tuscan-inspired estate has an “Old World” warmth that is welcoming and elegant in its simplicity. 5 BRs, 8 1/2 BAs, 8 fireplaces, heated pool & Jacuzzi. 4 BR guest house, 8 stall center aisle stable. .16 acres

$975,000
Middleburg – Impressive two-story commercial building, ideally located with outstanding visibility and accessibility. Featuring approx. 2,850 SqFt of space in 2 separate units, attractive offices, conference rooms with large windows, hard wood floors, dedicated private parking. Excellent condition, prime location.

9476 CORAL CREST LANE, VIENNA, VA 22182





$2,195,000 - Spectacular 3-sided brick colonial nestled on a 1.4AC lot in a quiet cul-de-sac of 18 custom homes in Coral Ridge Neighborhood. Superb location, minutes to Meadowlark Botanical Gardens with lots of trails, minutes to Tysons Corner and Wolf Trap National Park with easy access to commuter routes. Built by Stanley Martin, inside, is exquisite, with luxurious details throughout, and lots of upgrades. Freshly painted throughout. Built in speakers in family room and living room. The main level features a 2-Story grand foyer with curved staircase, marble floors and custom Faux painting, as well as in the formal dining room. The living room has a see-through fireplace to the light filled sunroom. Refinished hardwood floors. The redesigned Gourmet kitchen is to Chef’s delight with SS appliances, center island and large pantry. The breakfast room and 2-story great room open out to the expanded no maintenance deck overlooking the gorgeous wooded private yard - perfect for entertaining, outdoor cookouts, relax and enjoy the outdoors. Main level also includes a spacious library off the great room, a mud room, laundry room and 2nd powder room off the oversized 3 car garage. The back and foyer staircases lead you to the upper level connecting to the luxurious primary bedroom with double sided fireplace to the sitting room, a renovated ultra bath with his-and-hers vanities, dual head shower and jacuzzi, a large walk-in closet and extra storage space, plus an en-suite bedroom and 2 additional bedrooms with Jack and Jill bath. The walk-out fully finished lower level includes all new carpet in the expansive rec room with built-ins and fireplace, a 5th bedroom with walk-in closet, full bath, hobby room and lots of storage space.

REALTOR® | Broker #16602

1933 WOODFORD ROAD, VIENNA, VA 22182





$2,395,000 - Spectacular custom colonial with front porch, nestled on a .5AC lot in the Heart of Tysons! Minutes from Tysons Corner Galleria, Silver Line Metro, restaurants, main roads and lots more! Exquisite details throughout with an open floor plan. The main level features a grand double staircase foyer opening to the formal living room, dining room, the family room with stone faced fireplace, and a large bedroom/office with full bath. The gourmet kitchen is to Chefs delight, with a large center island, granite counters, 72in stainless refrigerator and freezer, 2 microwave ovens, 6 burner and griddle gas stove, with 2 ovens, plus tons of counter space. Large eat-in area with access to the no maintenance deck overlooking the wonderful backyard with firepit. Main level also includes a back staircase to the upper level, 2nd office/crafts room/play room, and 2 sideload car garage. The upper level opens to a large loft with rough in for electric fireplace. The primary suite is luxurious with tray ceilings, a grand bath with shower and dual shower heads, free standing tub, built-in Bluetooth speaker in the ceiling, and walk-in closet. There are 3 additional bedrooms each with a full bath and laundry room. The lower level is fully finished with a wonderful rec room, exercise room, and a separate in-law suite with sitting room, kitchenette, 2 bedrooms, 2 baths and walk-up entrance.

REALTOR® | Broker #16602 703.407.0766






SERVICES OFFERED:
Luxury photography, real estate photography, twilight, drone, video, matterport, floorplans, zillow 3D tours, virtual staging, and more...
WHY ATLANTIC EXPOSURE:
• We work 7 days a week
• Next day delivery
• Mediasync intergration by Bright MLS
• Great customer service







Classic Collins in the County. This Circa 1917 Classical Revival, designed by famed T.J. Collins & Sons, occupies 2.72 acres of meticulous grounds, complemented by mature trees, plantings and boxwood. The main floor features formal living and dining rooms and a convenient powder room. A 2004 restoration created a state of the art kitchen and butler’s pantry. The kitchen cabinetry is by local artisan Karl Protil. His mouldings and exquisite trim are found throughout the formal areas. The 2nd level provides a primary suite with generous walk-in closet and luxurious bath. 3 bedrooms are served by an updated hall bath. The attic level contains abundant storage with a finished bonus room, heated and cooled. Collins signatures such as stunning porch columns, slate roof, high ceilings, pocket doors, superb hardware and Palladian windows are evident. A separate cottage building adjacent to the residence presents a myriad of opportunities: informal getaway, office, playroom, teenage gathering place, etc., etc.. The 3 stall horse barn could also be used for vehicle, equipment or other storage. Served by public water and sewer and 3 minutes from Staunton City Limits. Truly a rare opportunity for the discriminating purchaser.







8 LAKE CAROLINE
RUTHER GLEN, VA 22546
Lakefront Living at its Best with this lovely one story spacious ranch nestled on a triple lot in Beautiful Lake Caroline ! Ready for Summertime Fun complete with your very own boat dock & boat lift, long natural shoreline, mature trees & shrubbery like a park. New rear fencing, rear decking & railing to enjoy your shoreline views of this Lake. With a drive through driveway easy access to your oversized 2 car insulated garage with attic storage & to store all those Fun Lake toys too. This lovely home has some very tasteful features such as Skylights, New LVP flooring, Custom White Cabinets w lighting, Quartz countertops. Enjoy the Open Concept of the living area, kitchen & Nice French doors that open up to your quaint screened porch area - perfect for entertaining your guests both inside & out. New Baths complete with tiled showers, double granite vanities. Large family room with French doors leading to the rear deck has a large wood burning brick fireplace for those cold wintery nights by the fire. Custom cordless blind features, Skylights w shades & storm doors have pull down screens. Conditioned Crawlspace w automatic dehumidifier, perfect for dry storage, more under the deck storage. HVAC under 5 yrs old. Home is close to the gate entrance yet with over an acre of backyard privacy & lakefront gatherings makes this property a TRUE GEM! Lake Caroline is a Full Service Lake - Offering Waterski, Wakeboard, Jet ski, Fishing, Swim, Paddle Board, Kayaks & More. Lake Events like movies on the beach, Beach Concerts, Pickleball, July 4th Boat Parades, Christmas Parades & Christmas Light Contests. Pickleball tournaments, Tennis, Basketball, 2 Sandy Beaches, Pool, Clubhouse w Pergo Deck & Picnic areas & playgrounds throughout the community. Lake Caroline is located just off I-95 between Ashland & Fred. Nearby shopping, YMCA, Library, Community Theater, Pendleton Golf, Dominion Raceway, Kings Dominion & the New Kalahari Waterpark Coming SOON! Come check it out - Buy Now to Enjoy your Spring & Summers AT THE LAKE !








Mid-Century Sophistication
1943 THOMSON ROAD, CHARLOTTESVILLE VA 22903 6 BEDS | 6 BATHS | 4,600 SQFT | $2,200,000
Step into the sleek sophistication of mid-century modern living with this stunning home. Living is easy AND green in this prime-location, move-in ready, Gold Pearl certified home. You’ll enjoy entertaining year-round in your formal dining room, porch, or multi–level patio all convenient to a modern kitchen designed with a cook in mind. Feel the school spirit hearing the UVA band practice in the distance, pre-gaming football before walking to the stadium, or strolling UVA grounds or O-Hill trails on a sunny afternoon. Start your day without leaving your 2nd floor owners suite–make coffee in its kitchenette to enjoy in bed or on the upper-level screened porch before getting ready for your day, while your guests stay in a main-floor ensuite, and your future UVA grad lives in the basement apartment. Tons of storage and closets throughout. A fully finished half-story can be your gym, your WFH space, or your teenagers’ hangout–whatever makes your life easier.







3 BEDS • 2 BATHS • 2,000 SQFT • $369,900 New construction. Convenient neighborhood to shopping and schools. 10 minutes from Lynchburg. Cathedral ceiling in living room and kitchen. Solid wood cabinets, tile showers. Hurry because this one probably won’t last long.

OFFEREDAT$1,750,000






LAKEFRONT CHALET
4 BEDS | 4 BATHS | 3,608 QFT | Exquisite Newly-Built Lakefront Chalet on Smith Mountain Lake. Presenting a masterpiece of craftsmanship and design, this custom chalet is an emblem of contemporary luxury. Less than a year old, this jewel is situated on a sprawling 9.64-acre estate, boasting over 379 feet of pristine lake frontage, offering panoramic vistas of Smith Mountain Lake. This residence showcases 4 bedrooms and 4 full bathrooms, featuring two primary bedrooms--both on the upper and lower levels--each complemented by lavish en suites. The gourmet kitchen is a culinary artist’s dream, equipped with a pot filler, custom cabinetry, and top-tier finishes. Adjacent is the living room, adorned with towering windows that provide an uninterrupted view of the lake’s shimmering waters, as well as a fully operational gas fireplace, adding warmth and ambiance.


KAREN H KRYZANOWSKY
WAINWRIGHT & CO., REALTORS® (LAKE)
REALTOR, LICENSED IN VIRGINIA 703.407.8049
16503 Booker T Washington HWY, Moneta, VA 24121
MANDY NEWMAN
MIDDLEBURG REAL ESTATE
REALTOR, LICENSED IN VIRGINIA 540.631.4692 10 E. Washington Street, Middleburg, VA 20118


MANSION
15 HIGH MEADOW
DRIVE
LEXINGTON, VA 24450
5 BEDS | 5 BATHS | 4,180 SQFT
Offered at $694,000 - Set within the prestigious Maury Cliffs subdivision, 15 High Meadow Drive presents a gorgeous picture of a Colonial Revival mansion. 5 minutes to downtown Lexington. Ownership of this elegant home comes with deeded access to The Maury River. A picnic area is provided by the river. Featuring 5 bedrooms and 4.5 baths, 15 High Meadow provides spacious living on 3 levels. Neighborhood with children!! Perfect for a family. Perfect for entertaining guests. Watch the sunrise. Soak in your hot tub on the patio. Grill your favorite picnic food on the elevated rear deck. Set up your favorite games in the bonus room! The lower level provides features for the comfort of a handicapped individual. Fully finished, the lower level can serve as an apartment, or recreation space for the family. The sloping lawns are beautiful.
15 High Meadow Drive Features: Neighborhood with children, covenants, close to downtown and high school, sleigh riding hill, quiet and spacious backyard, mature trees and boxwoods, deeded river access and picnic area.
EXTERIOR: Spacious driveway and parking area, Fiber optic cable runs along road in front of house, Newly painted deck, In-line gas grill on deck with House Mountain views, operated 10’ x 18’ deck awning, brick features on exterior doors, stoop and windows. On the patio: 9’ x 7.5’ Sundance Maxxus Spa with new cover, roof is 7 years old. New shutters installed in 2023, replaced the front brick stoop in 2021. Insulated garage doors were installed in the spring of 2023. Attic is a full, floored space, great for storage, or renovated into a finished room. Radon has been tested and passed with flying colors.
INTERIOR: Two entry doors into house from garage Step up breakfast nook with great views Large bonus room previously used for home office and billiards room Upgraded crown molding and base trim Propane furnaces, stove, dryer, fireplaces.
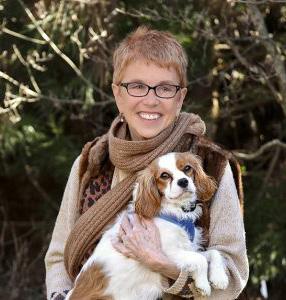
PAULA MARTIN
C: 540.460.1019 | O: 540.463.2016 paula@paulamartinteam.com www.paulamartinteam.com




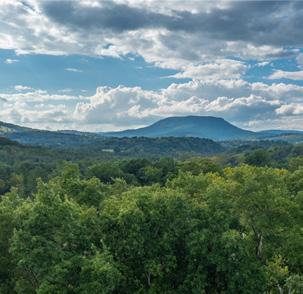



Spectacular Transitional Style home
130 NORTHGATE COURT
LYNCH STATION, VA 24571
WELCOME to this spectacular Transitional Style home in the very desirable location of Northgate! Includes Entrance Foyer, Living Room w/stone Fireplace and thermostat-controlled gas logs, Dining Room with tray ceiling, Kitchen with Island and bar seating, Breakfast Nook and a beautiful coffee and wine bar plus access to a nice Trex deck off of the kitchen and living area! Huge main level primary bedroom suite w/bath that includes a tiled shower and jetted tub! Another main level bedroom also connects to another full bath and could be a mother-in-law suite. You’ll truly enjoy the large main level laundry/mud room connected to a 2-car garage! Upstairs you will find 2 more bedrooms and a large bonus room that can be another bedroom (no closet), office or kids den and another full bath! From the open stairway design you can overlook the main level living area. The full Terrace Level with poured walls has a large recreation room, a 5th (or 6th) bedroom and full shower bath plus a HUGE storage area! But that’s not all! Connected to the home by a delightful breezeway is a 25x25 two-car garage with another 2-car garage underneath! And that’s still not all! A beautiful inground heated pool surrounded by stamped concrete awaits you for some fun in the sun and has deck jets and outdoor lighting! There is also a Hot Tub to relax in after a hard day! Another bonus-NO HOA and only county taxes! This is a MUST-SEE property in Lynch Station, VA! Convenient to Leesville and Smith Mountain Lakes!
Call Cindi and make your appointment to view this dream home today!
OFFERED AT $659,900
434.851.8522 cindiparsonsrealestate@gmail.com www.campbellcountydreamhomepro.com








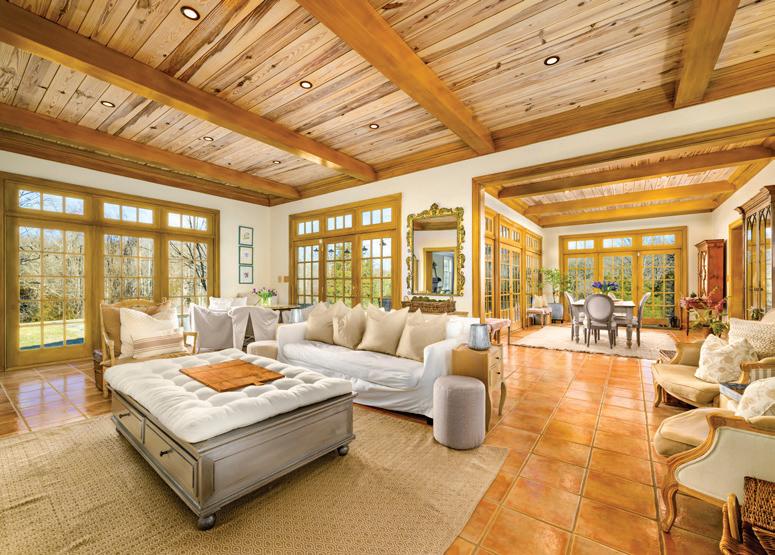

$1,850,000





























































Introducing.... The Historic Judkins House





6 BEDS | 4 BATHS | 5,096 SQFT | AN EXCEPTIONAL VALUE OFFERED AT $573,500
The Best of both Worlds! Priceless Details are found throughout this Exquisite Restoration in Danville’s Old West End-National Historic District. This American Picturesque Victorian has been lovingly restored to preserve all of the finest details & craftsmanship while incorporating the comforts of a modern, efficient home. Features include: Colonial Revival roof, turret, bay and palladian windows, twelve stunning 1892 stained glass windows that fill the home with beautiful prisms throughout the day, intricate parquet flooring, 8 distinct fireplaces, exquisite millwork and original pocket doors.
The home boasts a Grand Entry hall, generous formal and casual living spaces , 5-6 bedrooms, 4 modern baths, a well planned, custom kitchen, 3rd floor income producing apartment ( city approved ) with a private entrance and a full basement offering space for a wine cellar, a large workshop and additional storage. The inviting front porch, screened rear porch, Perennial garden and large fenced backyard all add to the level of comfort this unique property offers.
Situated just one block from the Historic Sutherlin Mansion and Millionaires Row , a short stroll or bike ride down tree-lined Main Street will lead you to the bustling Downtown River District, award winning, locally owned restaurants and shops and the beautiful Riverwalk Trail. Take advantage of this rare opportunity to join in the exciting renaissance of the Old West End Historic District


















HISTORIC HOME
211 HIGH STREET, PETERSBURG, VA 23803
4 BEDS | 2½ BATHS | 3,300 SQFT. | $439,000
WOW!!! WOW!!! As you step into the front of this 1836 historic home you will be impressed with the upgrades but leaving the “older” status of this home. Home features 4 bedrooms, 2 full baths, beautiful old hardwood floors that have been refinished by the seller to leave the polished older look of the floors. The present owners made the 2nd floor into a complete master suite, however, the dressing/ relaxing area can be a separate bedroom. The 3rd floor has been completed refinished to have an additional 2 bedrooms. The home has a rear porch that overs the beautifully landscaped patio area and you can relax for the evenings or enjoy your morning coffee. There is a porch off the basement that also looks over the landscaped patio area. Oh Wait, I forgot the “carriage/garage” house with a room over that can be used for anything you wish. There is a double wood door that opens from the rear to the patio and you have your own peace and quite. Parking will be behind the house off of “low” avenue. Don’t delay to view this beautifully maintained and stately 1836 home.

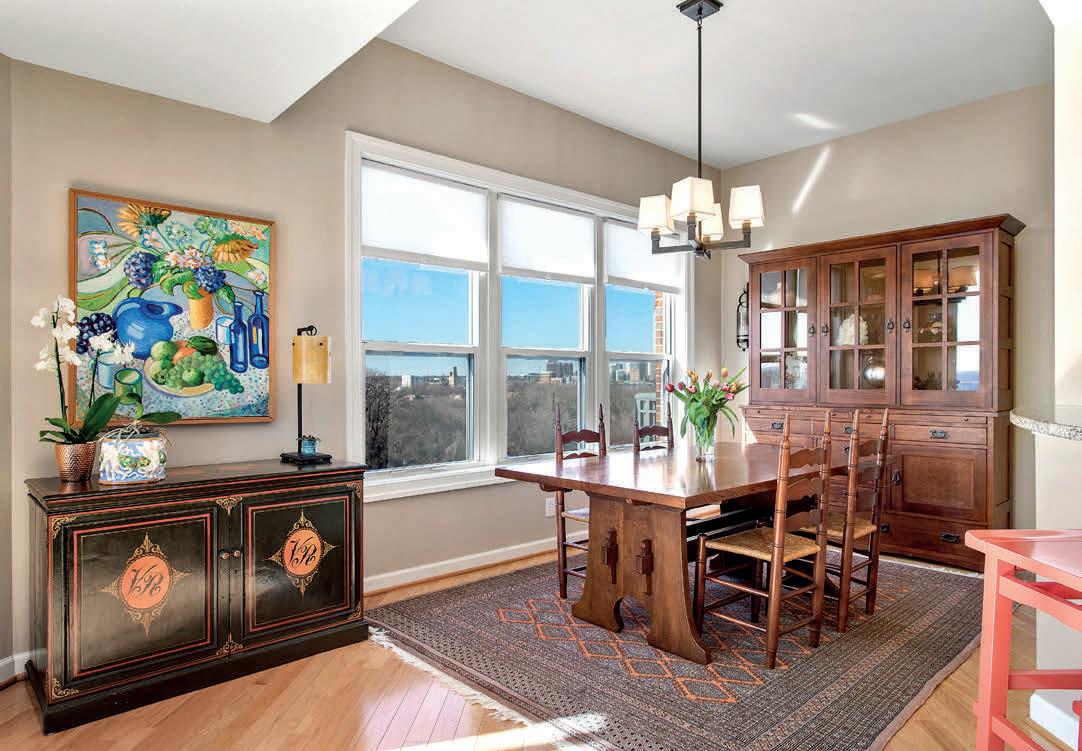








4820 Old Main St #706
Spectacular Waterfront Luxury Penthouse offering Stunning Unparalleled Views of the James River & Downtown from every window. This top of the building, 7th floor G model offers the tallest ceilings and is the largest of 2 bedroom & 2.5 bath units of the waterfront buildings. Featuring an open floor plan flooded with natural light & two generously sized balconies. An elegant, coffered ceiling foyer gracefully leads to the breathtaking living, dining, family, and kitchen area. Designed to be a show stopper, your guest will be wowed upon entering. Perfect for entertaining, the space seamlessly connects to a spacious private balcony through floor-to-ceiling glass and French doors. The kitchen is a culinary haven, equipped with a 5-burner gas stove, granite countertops, stainless steel appliances breakfast bar & ample cabinetry. Generous Owner’s suite, complete with 2 walk-in closets & a spa-like bath feat. soaking tub & standalone shower. Suite is a haven unto itself, complemented by a spacious private balcony overlooking the river, trail & skyline. Beautiful wood floors flow throughout. The floorplan also includes a wonderful flex room with pocket door access, could be used as a craft room, additional sleeping space or current use as a private office. Enjoy the benefit of a Brand New HVAC, Fridge and Custom Retractable Awning over main balcony. The property comes with TWO side by side, secure covered parking spaces, conveniently located close proximity to building entrance. Private storage unit in the hall. Amenities incl 2 pools, marina with avail boat slips, 24 hour fitness center, 2 waterfront restaurants & the Capital Trail. Don’t miss the chance to own this exceptional residence, where luxury living meets the peaceful natural beauty of the James.



Rare Find in York County







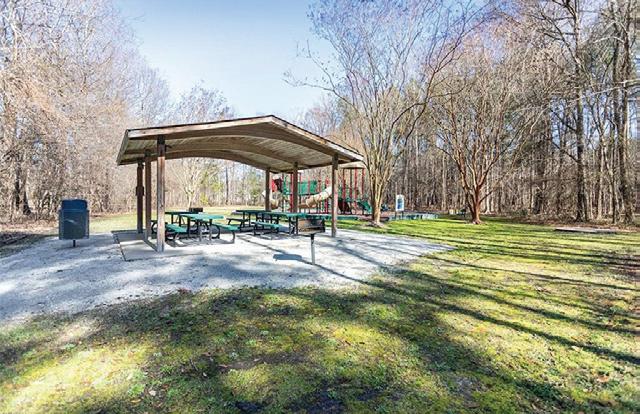
108 WINSTEAD DRIVE, YORKTOWN, VA 23693
6 BEDS | 4 BATHS | 3,667 SQFT | $725,000
Rare Find! York County 3 STORY OPEN FLOORPLAN in Highly Desired School District. At least a bedroom and full bathroom on every level. 3rd flr BEDROOM, BATHROOM, & LIVING ROOM. Stunning vaulted and tray ceilings showcase arch doorways and extensive crown molding. Bright natural light shines through oversized windows onto hardwood flooring. Formal dining room with bay window is across from living room. Family room with window lined wall has gas fireplace framed by built-in shelves. NO EXPENSE SPARED with KITCHEN REMODEL! Cambria countertops and Dacor appliances. Gas cooktop, touch screen DOUBLE OVEN with CHEF MODE including PRE-PROGRAMED dishes. Step out to deck or into SCREENED PORCH, made of composite materials. Downstairs bedroom or office leads to the screened porch. 2nd floor has 4 bedrooms. Double doors leading to HUGE PRIMARY EN-SUITE including two closets, double vanities, garden tub, and separate shower. Neighborhood playground, picnic area, and stocked lake across the street.


NEW CONSTRUCTION MODERN FARMHOUSE
3 CROSS ROAD, NEWPORT NEWS, VA 23606
5 BEDS | 3 BATHS | 3,566 SQ FT | $2,450,000
This modern farmhouse offers expansive views from most anywhere in the home. New construction includes a designer kitchen with quartz counters and wolf appliances; a great room with wood-beamed, vaulted ceilings and ship lapped grand fireplace. This home features 10’ ceilings on the first floor, 9’ on the second along with 4 ensuite bedrooms and a bonus room upstairs provides an optional 5th bedroom. Enjoy the summer breeze from your back porch or covered patio, go boating and fishing or take advantage of the amenities offered with a membership at the James River Country Club right next door. Please call for details.

757.724.1733
heather.sterling@rwtowne.com www.heathersterlingrealtor.com
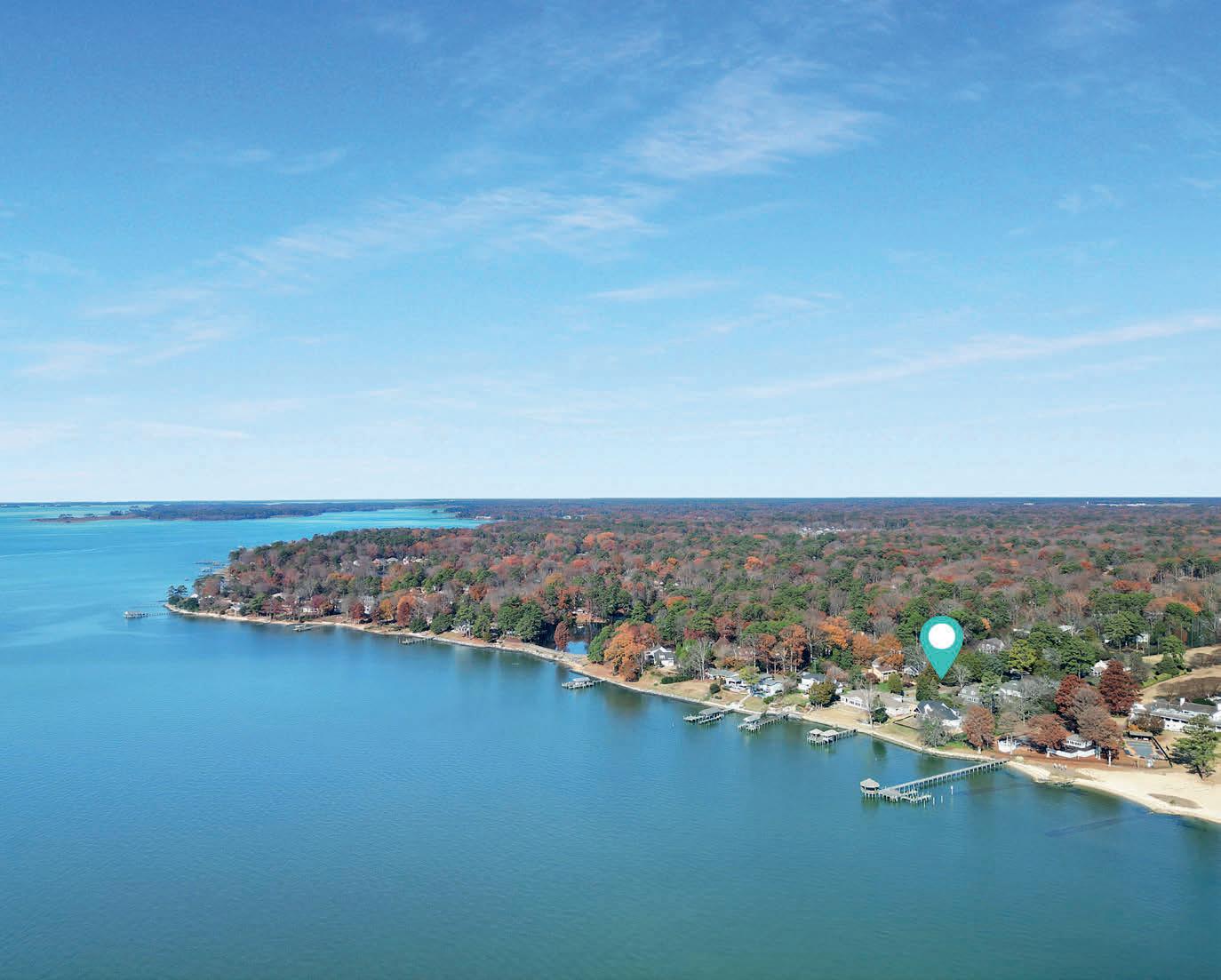


Charming Home with Modern Updates


Come see this beautiful 4-bedroom, 3 bath with a great floor plan and fully updated interior! As you walk through the front door, you’ll be greeted by the quaint dining area that flows into the updated kitchen with new granite counters & stainless-steel appliances. The first floor also has a spacious living area, a first floor bedroom with an adjoining bathroom, and a spacious pantry. The second story boasts generous primary bedroom with a custom tiled bathroom and 2 additional bedrooms. New flooring throughout, updated bathrooms with new vanities, toilets, and light fixtures, New HVAC units, water heater, fresh paint and beautiful finishes throughout. Detached garage compliments the backyard and new porch. Great location with easy access to bases, shipyard, interstate, dining and shopping needs. This is a must see!



Bobby Lawrence


LAKEWOOD, NORFOLK OFFERED AT $1,425,000


Magnificently renovated 1920’s Villa Style Mediterranean home located on a broad section of the Lafayette Riverfront. This home combines lovely curb appeal with a tree-lined neighborhood setting on approximately .72 of an acre. This home has sun filled rooms along with a floor plan that is perfect for entertaining. A true boater’s delight with close proximity to the channel and The Chesapeake Bay. Added family room and Cook’s kitchen with walls of windows in 2014, 10’ high ceilings that open to a deck and paver patio and tranquil backyard. During that time a full two car garage was designed to match the home. In 2018 the current homeowners completed an upstairs renovation with a media room and balcony overlooking the river, and a full bedroom and bathroom addition. A gas heating conversion was completed in 2021 along with a tankless water heater. New downstairs HVAC, and a new pier in 2023. The sunrises and sunsets will not disappoint.





DOWNTOWN AREAFREEMASON, NORFOLK OFFERED AT $725,000
Beautifully designed one story, three bedroom, 2.5 bath condo overlooking the Downtown Harbour and the Elizabeth River. This Corner unit home has water views from every room. Spacious open floor plan for entertaining. Enjoy amazing sunrises, sunsets, and boating activity from your large balcony. Eat-In kitchen plus breakfast bar, granite countertops, and stainless-steel appliances. Newly designed Marble primary bath with walk-in seated shower and double sink vanity. Additional features include a gas fireplace, luxury fixtures, crown moldings, and recessed lighting. This home features two parking spaces, one assigned garage space and one outdoor space, along with an assigned individual storage unit. You are within close proximity to some of Norfolk’s finest restaurants, cultural events, and Towne Point Park events.



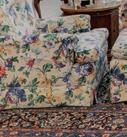

















































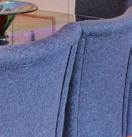






RIVER ROAD, VIRGINIA BEACH, VA


2 BEDS | 2.5 BATHS | 2,023 SQ FT | $1,950,000
From walking on the beach, to biking on the boardwalk, you will love all this community has to offer! Magnificent sunrises, exquisite dining, lively entertainment. Whether residing in the condo year-round or as a second home, you will always feel the peace and tranquility of life at 42 Ocean. Soak in a full day of sun, then drop your beach gear in your private storage unit. Before returning home, take a dip in the Cavalier Beach Club pool and perhaps have a refreshing cocktail at the Beach Bar & Grille. When evening rolls around, satisfy your hunger by heading over to Orion’s Roof or Tulu to appreciate a sampling of some of the best cuisine the Oceanfront has to offer. Explore other dining options by taking a complimentary shuttle up to the Cavalier and enjoy a gourmet meal at Becca or the Hunt Room. Or, savor a handcrafted cocktail in the Raleigh Room while relaxing and listening to live music. However you spend your time, you will always feel privileged, pampered and proud to call 112 42nd Street home.











LAUREN ROGERS
REALTOR® ASSOCIATE BROKER
757.345.1939 laurenrogers@lizmoore.com
UNDERCONTRACT

Where to begin on this

147 WEST LANDING WILLIAMSBURG, VA 23185
4 BEDS • 3.5 BATHS • 5,185 SQFT • $2,795,000
Located within the prestigious community of Burwell’s Landing, your dream home awaits at 147 W Landing. This exceptional property presents a rare opportunity to own one of just 9 homes in Kingsmill with direct river access and a private 150 ft pier, complete with a jet ski lift and boat lift. Situated on over 1 acre on the James River with panoramic views from almost every room, this gorgeous brick transitional boasts approximately 5000 square feet with a versatile floor plan that seamlessly combines formal and informal spaces. The two-story family room includes ample natural light and expansive river views. Effortless entertaining is made possible by the open kitchen with custom cabinetry, eat-in area with unbeatable views, and formal dining room. The first-floor primary suite offers deck access, a walk-in closet, and convenient access to a newly renovated walk-up hobby space spanning 900 square feet. This bonus space could be tailored into an incredible custom closet, a fitness area, home office, or hobby space. Enjoy breathtaking sunsets from your private deck, complete with a gas firepit for cozy evenings.

5350 Discovery Park Blvd., Williamsburg, VA 23188

TONS OF POSSIBILITIES
Looking for acreage out in the country? Check out this 77+/acres in rural Westfield-Stokes County. Several road paths through the property as well as a couple old tobacco barns.




7978 BULL CREEK ROAD, BREAKS, VA 24607
3 BEDS | 2 BATHS | 1,67 ACRES | $429,000
Beautiful 3-bedroom 2-bath ~ 4,800 sq ft of finished living space (2494 main level, basement 2,327 sq ft,) brick home nestled along a small creek, 3 miles from Breaks Interstate Park (The Grand Canyon of the South.) An outdoor paradise surrounded by hiking, rock climbing, ATV trails, bird and elk watching. 6 miles from Southern Gap Outdoor Adventures. While you have the advantages of being off the beaten path, the home is 1.3 miles to 4 lane Avenue Q connector (new US 460) that connects Pikeville, KY to Bluefield WV. It is 20 minutes to Appalachian School of Law, Buchanan General Hospital, shopping and movies in Grundy, VA. 30 minutes to Pikeville, KY, home to University of Pikeville and a major medical center, Pikeville Medical Center. 25 min to Appalachian School of Pharmacy and the best Mexican food in Virginia. Clinch Valley Medical Center in Richlands, VA - 45 min. Enjoy solitude while watching wildlife from a large front or back porch. Home has so many amenities: including fiber, maple

CHRISTY ASBURY
hardwood floors throughout, landscaping, brick gas fireplace, surround sound TV room, large, updated kitchen, breakfast nook, dining room with windows overlooking numerous varieties of birds, large master suite, home office, large walkout open finished basement with separate entrance and second kitchen. Ideal for a shop, play area, man or woman cave. Work from Home. Secluded back porch off dining area ideal for grilling and a hot tub with separate external hot water spicket. An unfinished second floor attic area with approximately 2,000 sq ft, 3 dormers and 2 other windows ready for you to complete your dream for additional bedrooms or living space or use for storage. Large oversized 2-car garage with mudroom entrance. The master has a fantastic NEW dual shower head shower with tile and a glass door. Additional tool shed shop building. Great for primary residence, home away from home or B&B with high demand year-round for lodging near state park.




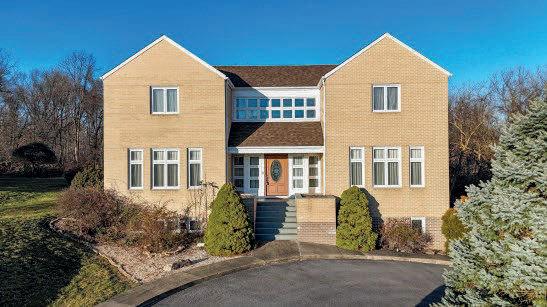

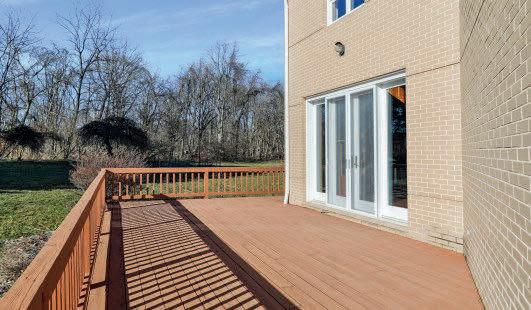

Pierp
oint Terrace, Martinsburg, WV
| 6 BEDS | 5.5 BATHS | 2.13 ACRES | 6630 SQ FT
WVBE2026988 | 6630 sq. ft. | 6 Bedrooms | 5.5 Bathrooms | 2.13 Acres
This modern, all-brick house is a stunning home that is sure to impress. This 6,300-square-foot home features 6 bedrooms and 5.5 bathrooms and is perfect for a large family or anyone who loves to entertain. As you walk into the home, you are immediately greeted by a very large staircase that is open to the entire second floor. This staircase is a beautiful focal point of the home, and it makes a great first impression. The main floor of the home features a spacious formal living room, dining room, library, family room, kitchen, and a bedroom with a private bathroom.
Shank, Realtor
-676 -7881

Thismodern,all-brick houseisa stunning homethatissure toimpress. This6,300 -square-foothome features6bedroomsand5.5 bathroomsandisperfect for a large family or anyonewholovestoentertain. Asyouwalkintothe home,youareimmediatelygreetedbya verylarge staircase that is open to the entire second floor. This staircase is a beautifulfocalpoint ofthehome,andit makesa great first impression. Themainfloor ofthehomefeaturesa spaciousformalliving room,dining room,library,family room, kitchen, and a bedroom with a private bathroom.

Come to West Virginia
Come to West Virginia





Home - WVBE2025300
2,290 sq. ft. | 3 Bedrooms | 3.5 Bathrooms
Custom built and meticulously maintained. Situated on a prime 2.05 acre lot. This stunner features so many over the top perks including the gorgeous two story entry foyer which opens to the living room with custom built-ins + recessed lighting. From there, you lead into the beautiful dining area + gourmet kitchen offering custom made cabinets, stainless appliance package, double wall ovens/microwave, copper sink + center island with bar seating and so much more...call for your private viewing of this beauty.
Custom built and meticulously maintained. Situated on a prime 2.05 acre lot. This stunner features so many over the top perks including the gorgeous two story entry foyer which opens to the living room with custom built -ins + recessed lighting. From there, you lead into the beautiful dining area + gourmet kitchen offering custom made cabinets, stainless appliance package, double wall ovens/microwave, copper sink + center island with bar seating and so much more...call for your private viewing of this beauty.


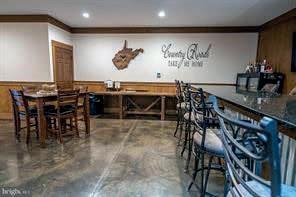
Commercial Building - WVBE2025302
5,400 sq. ft. | 3.38 Acres
Kathy Shank, Realtor
304-676 -7881
KathyEShank@gmail.com SearchHomesInWV.com
The interior of this custom, metal pole building is full of surprises. Over 5000 square feet on 3.38 acres conveniently located within minutes of the interstate 81 corridor and the heart of Berkeley County’s commerce. A separate exterior entrance leads to an upper level living space that includes a private one bedroom, one bath suite with living room, kitchen with bar + stainless appliances, dining area + laundry. An additional separate entrance takes you to an upper level, professional office containing two baths + a full kitchen. There’s more! The main level offers a bar area with granite countertops, entertainment space with television hook up, another full kitchen + half bath. The remainder of the building has limitless possibilities with its 2 – 14 foot high garage door bays + storage/workshop space. Bonus – there’s enough paved parking for at least 10 -15 cars, commercial vehicles and/or campers/trailers. A once in a lifetime offer!
The interior of this custom, metal pole building is full of surprises. Over 5000 square feet on 3.38 acres conveniently located within minutes of the interstate 81 corridor and the heart of Berkeley County’s commerce. A separate exterior entrance leads to an upper level living space that includes a private one bedroom, one bath suite with living room, kitchen with bar + stainless appliances, dining area + laundry. An additional separate entrance takes you to an upper level, professional office containing two baths + a full kitchen. There’s more! The main level offers a bar area with granite countertops, entertainment space with television hook up, another full kitchen + half bath. The remainder of the building has limitless possibilities with its 2 – 14 foot high garage door bays + storage/workshop space. Bonus – there’s enough paved parking for at least 10-15 cars, commercial vehicles and/or campers/ trailers. A once in a lifetime offer!
UNVEILING THE EPITOME OF LUXURY LIVING
Your Exclusive Invitation to Own a Masterfully Crafted Estate in Round Top Estates


3 BD | 4 BA | 2,913 SQFT. | $849,900
Exquisite opportunity in Round Top Estates to become the inaugural owner of this stunning custom-built residence spanning 7.13 acres. Boasting a generous expanse of nearly 3,000 finished square feet and approximately 1,400 unfinished square feet. This home features three tastefully appointed bedrooms, each complete with its own private ensuite. The primary bedroom, situated on the main level, which offers an inviting open floor plan, creating an atmosphere of seamless elegance. The kitchen presents an impressive ensemble of granite countertops, stainless steel appliances, a gas cooktop, and a wall oven with built-in microwave, complemented by a charming wine bar, all seamlessly integrated with the family room adorned by a captivating stone fireplace, dualpurposefully serving as a dining room. The two-story family room features a mesmerizing “wall of windows,” inviting abundant natural light and framing picturesque wooded vistas, ensuring utmost privacy. Additionally, the dining room provides access to a covered porch, serving as an idyllic

sanctuary for indulging in your morning coffee or savoring a tranquil evening glass of wine. Extending from the covered porch is a substantial deck, spanning the entire rear of the house, providing an ideal space for hosting grand gatherings and creating lasting memories. The lower level offers a beautifully finished family room that is awaiting your personal touch. It features a rough-in to add your personal style bar and includes elegant French doors, allowing ample natural light to illuminate the space and providing convenient access to the outdoors. Additionally, this level presents an exciting opportunity for you to incorporate a spacious second primary bedroom, complete with expansive windows and French doors for abundant natural light and a rough-in for a full bathroom. Moreover, the family room offers access to a versatile area that can be transformed into a grand theater room, perfect for entertainment purposes. The unfinished attic located above your spacious two-car garage offers excellent potential for conversion into a sophisticated home office or an engaging game room. This space can be effortlessly accessed through a private stairway within the premises. If you have been contemplating the acquisition of a private and opulent estate, your search ends here. Total square footage is estimated and should be verified by buyer.




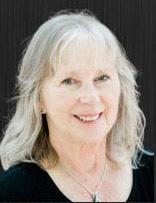





$699,900
ABOUT THIS HISTORIC CHARMER
ABOUT THIS HISTORIC CHARMER
Luxurious Living in Weston, West Virginia
Luxurious Living in Weston, West Virginia
This immaculate historic home boasts of amazing oaks in the backyard, which is said to have been an encampment for Civil War soldiers under the large oaks. When you enter the home you're greeted by charm! Sit in the den with the dual sided fireplace while the sun streams through the large windows in the solarium. The kitchen offers all the amenities you could need. Follow the gorgeous staircase to the second floor which boasts of three large bedrooms including the primary all of which have their own full bathrooms!! A large study is on the second floor which could be turned into a bedroom as well. Follow the staircase again to the top floor which hosts the dormitory with a large closet and more sleeping space. Then go to the lower level to enjoy your full bar in your gathering room!! This level also boasts a large laundry room, full bath and office. You can access your large wine cellar from here as well. This property hosts a large two car garage and also a one car garage.

This immaculate historic home boasts of amazing oaks in the backyard, which is said to have been an encampment for Civil War soldiers under the large oaks. When you enter the home you're greeted by charm! Sit in the den with the dual sided fireplace while the sun streams through the large windows in the solarium. The kitchen offers all the amenities you could need. Follow the gorgeous staircase to the second floor which boasts of three large bedrooms including the primary all of which have their own full bathrooms!! A large study is on the second floor which could be turned into a bedroom as well. Follow the staircase again to the top floor which hosts the dormitory with a large closet and more sleeping space. Then go to the lower level to enjoy your full bar in your gathering room!! This level also boasts a large laundry room, full bath and office. You can access your large wine cellar from here as well. This property hosts a large two car garage and also a one car garage.
greeted by charm! Sit in the den with the dual sided fireplace while the sun streams through the large windows in the solarium. The kitchen offers all the amenities you could need. Follow the gorgeous staircase to the second floor which boasts of three large bedrooms including the primary all of which have their own full bathrooms!! A large study is on the second floor which could be turned into a bedroom as well. Follow the staircase again to the top floor which hosts the dormitory with a large closet and more sleeping space. Then go to the lower level to enjoy your full bar in your gathering room!! This level also boasts a large laundry room, full bath and office. You can access your large wine cellar from here as well. This property hosts a large two car garage and also a one car garage. This property hosts a large two car garage and also a one car garage. This home offers so much from estment opportunities such as a B&B, Air B&B, or just an amazing vacation home with it's close proximity to Stonewall Jackson Resort with just a 10 mile drive! This home comes with a ADT system and underground fence for your dog!
This property hosts a large two car garage and also a one car garage. This home offers so much from investment opportunities such as a B&B, Air B&B, or just an amazing vacation home with it's close proximity to Stonewall Jackson Resort with just a 10 mile drive! This home comes with a ADT system and underground fence for your dog!
This property hosts a large two car garage and also a one car garage. This home offers so much from investment opportunities such as a B&B, Air B&B, or just an amazing vacation home with it's close proximity to Stonewall Jackson Resort with just a 10 mile drive! This home comes with a ADT system and underground fence for your dog!
Broker/Owner: Lindsay R. Williams Broker/Owner: Lindsay R. WilliamsBroker/Owner:
Lindsay R. Williams














NAT CROSS



804.512.9714 | ncross@realtyrichmondva.com | Realty Richmond
$299,000 | 25+ fully wooded acres in the Heart of Hanover, close to RVA, 295 and RIC. Property on both sides of Happy Hill Lane. Two possible build sites, both up to 4 bedroom. Bring your dreams and start your new life here. Use your builder or ask for one of ours.


|


KATRINA ELLIS | CENTURY 21 NACHMAN REALTY REALTOR® | 757.409.4986 | katrinasellinghomes@yahoo.com
$274,900 | This home boast of new, new & new open floor plan, kitchen with center island, corner sink, granite countertops and all new appliances. Large family and dining room area. Master bath features gorgeous, tiled shower, both baths features granite vanities, tile floors & upgraded lighting throughout. Huge backyard with extra-large deck for your


VANCE
703.801.3689 | dorothylvance@aol.com |

$849,900 | Exquisite opportunity in Round Top Estates to become the inaugural owner of this stunning custom-built residence spanning 7.13 acres. Boasting a generous expanse of nearly 3,000 finished square feet and approximately 1,400 unfinished square feet.


We offer realtors and brokers the tools and necessary insights to communicate the character of the homes and communities they represent in aesthetically compelling formats to the most relevant audiences. We use advanced targeting via social media marketing, search engine marketing and print mediums to optimize content delivery to readers who want to engage on the devices where they spend most of their time.




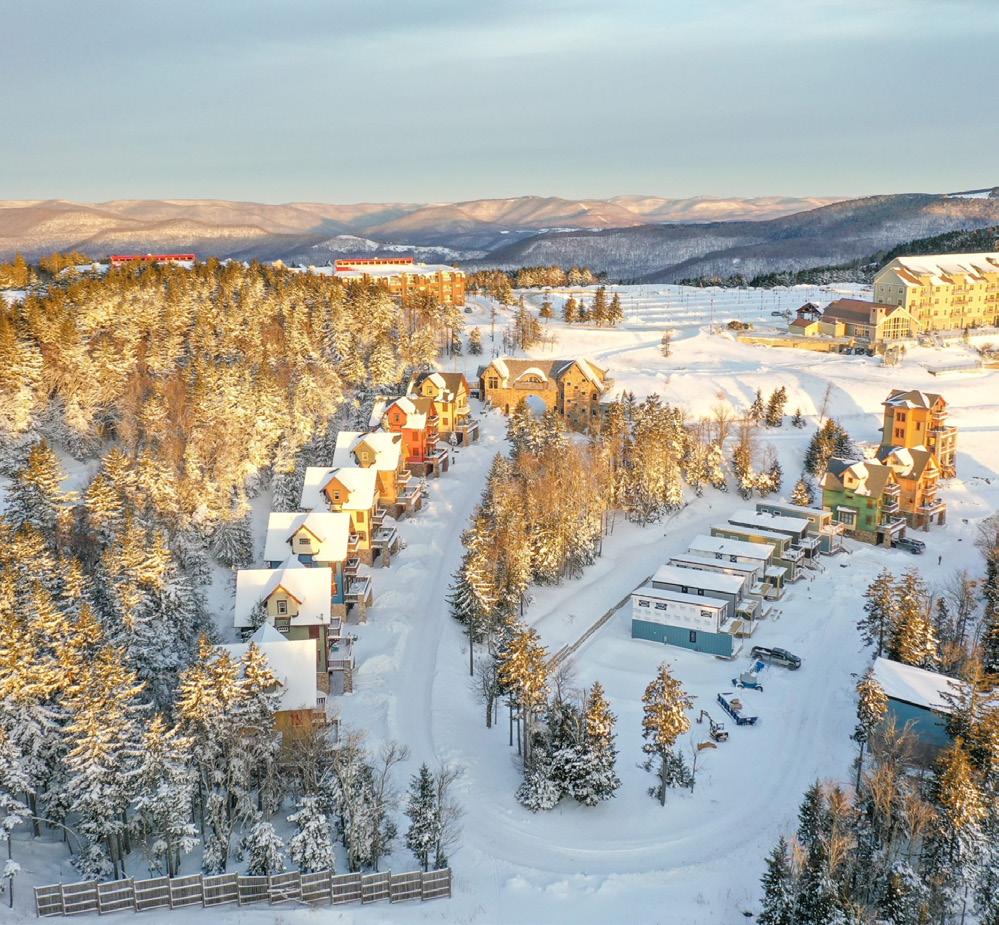
THE ULTIMATE MOUNTAIN RETREAT
Discover the pinnacle of mountain retreat living at The Sanctuary. Our single-family homes offer the perfect blend of location and luxury, fully furnished for move-in-ready convenience. With 1200 square feet spanning two stories, each home boasts three bedrooms and three bathrooms, along with indulgent amenities such as a private hot tub, heated driveway, and solid surface countertops. Enjoy breathtaking views from two decks, while the convenience of an EV charger and washer/dryer add to the comfort of modern living. With industry-leading features like a 50year roof and smart panel for energy management, The Sanctuary promises enduring quality and unparalleled relaxation.







Lucky Hit stands as a notable farm among the many majestic farms across Clarke County. The Virginia Department of Historic Resources states “A component of Clarke County’s outstanding collection of Federal plantation houses, Lucky Hit was built in 1791 by Col. Richard Kidder Meade, an aide-de-camp to George Washington.” It is located just off US-360 in White Post, a beautiful area of the county, surrounded by large farms and close to the State Arboretum of Virginia. The original house is built of brick, with 12 ft. ceilings, original doors and moldings, original heart pine floors, and eight woodburning fireplaces (seven are usable). The rooms are classically proportioned balancing formality and warmth. The entrance hall, with library and formal living room on one side and office and dining room on the other, leads to the staircase and to the 4-season sun room with fantastic views of the farm. The upstairs bedrooms in the original house are large and light-filled. The master bedroom offers a large dressing room and private bath. A 1947 brick

addition to the west side houses the eat-in kitchen, the flower arranging room, built-in pantry, two additional bedrooms and two baths upstairs, and a 2-bay garage below. The basement is fully finished with the old floor beams exposed. Behind the house is a charming summer kitchen of the same vintage as the main house, a heated pool and spa with pergola, and various well-established planting beds. To the west is a bank barn, once used for horses, that has been used as a wood-working shop and art studio. The property will be offered at auction in two tracts, one of 30 acres (tax ID 28-A-39) with the house and improvements, and the other 56 acres (tax ID #28-A-39B & 28-A-36), which has two dwelling unit rights. The larger parcel is open and flat and would make a great location for a horse facility or use the available DURs to build your dream home(s). Details, including preview dates, are available on our website at trfauctions.com





DREAM OF LIVING IN A VINEYARD?
AFTON MOUNTAIN ROAD, AFTON, VA 22920
$450,000 | 4.87 ACRES | MLS#: 647715
Discover coveted Afton wine country! Just west of Charlottesville and tucked up against the Blue Ridge Mountains, this unique parcel is waiting for your vision and custom residence. Enjoy magnificent mountain and valley views from this elevated homesite on nearly five acres and in the heart of award-winning Veritas Vineyard & Winery. Property overlooks beautiful vines and also enjoys a bucolic meadow, frontage along a year-round stream and charming rustic barn. Close to popular Nelson County amenities including wineries, breweries, cideries, distilleries, Wintergreen Resort and the nearby AT. Call today for your personal tour!



In-Town Luray Multi-Family Development Site

In-Town Luray Multi-Family Development Site
Prime residential development opportunity in the small and scenic Town of Luray, in the beautiful Shenandoah Valley. An optimal location for a variety of multi-family residential or townhome uses, the 4.8-acre property is located at the signalized intersection of Main Street & Memorial Drive, at the western entrance to historic downtown Luray. Adjacent to the historic Mimslyn Inn and Page Memorial Hospital, the site offers walkable amenities with panoramic mountain views, all less than two miles from the Caverns Country Club Resort and Luray Caverns Airport.
In-Town Luray Multi-Family Development Site
In-Town Luray Multi-Family Development Site
Prime residential development opportunity in the small and scenic Town of Luray, in the beautiful Shenandoah Valley. An optimal location for a variety of multi-family residential or townhome uses, the 4.8-acre property is located at the signalized intersection of Main Street & Memorial Drive, at the western entrance to historic downtown Luray. Adjacent to the historic Mimslyn Inn and Page Memorial Hospital, the site offers walkable amenities with panoramic mountain views, all less than two miles from the Caverns Country Club Resort and Luray Caverns Airport.
Prime residential development opportunity in the small and scenic Town of Luray, in the beautiful Shenandoah Valley. An optimal location for a variety of multi-family residential or townhome uses, the 4.8-acre property is located at the signalized intersection of Main Street & Memorial Drive, at western entrance to historic downtown Luray. Adjacent to the historic Mimslyn Inn and Page Memorial Hospital, the site offers walkable amenities with panoramic mountain views, all less than two miles from the Caverns Country Club Resort and Luray Caverns Airport.
Prime residential development opportunity in the small and scenic Town of Luray, in the beautiful Shenandoah Valley. An optimal location for a variety of multi-family residential or townhome uses, the 4.8-acre property is located at the signalized intersection of Main Street & Memorial Drive, at the western entrance to historic downtown Luray. Adjacent to the historic Mimslyn Inn and Page Memorial Hospital, the site offers walkable amenities with panoramic mountain views, all less than two miles from the Caverns Country Club Resort and Luray Caverns Airport.


$ 595,000
$ 595,000
$ 595,000
$ 595,000
Bob Allnutt (301) 571-8202
Bob Allnutt 301.571.8202
Bob Allnutt (301) 571-8202
bob@areaprops.com
bob@areaprops.com
Bob Allnutt (301) 571-8202
bob@areaprops.com
bob@areaprops.com






68.54 ACRES • $350,000. Experience the allure of this vast 68+ acre property, where nature meets functionality. A standout feature of this property is the impressive 40x40 steel building with attached 20x40 overhang built upon a concrete slab, a versatile space that transcends expectations. With heating and electricity, this structure is well-equipped for a variety of uses. The convenience of a garage door opening enhances accessibility along with the practicality of a half bathroom. Whether you envision it as a workshop, storage area, or something else entirely, the potential is endless. Imagine converting this 2400 sq ft structure into a captivating open-concept Barndominium-style house! One of the property’s unique charms lies in the creek that gracefully crosses its width not once, but twice. Practicality meets security at the front parcel, which is already partially fenced. This feature adds a layer of safety and demarcation to the property, catering to various needs, from privacy to agriculture. Seize the chance to own this exceptional 68+ acre parcel, complete with a steel building, RV hookup and many unique attributes. Let your imagination run wild as you consider the myriad possibilities that this property holds. Your dream landscape awaits!

CARRIE KENDRICK
carrie-kendrick.kw.com





TONYA BREDAMUS
tonyabredamus@kw.com www.tonyabredamus.kw.com
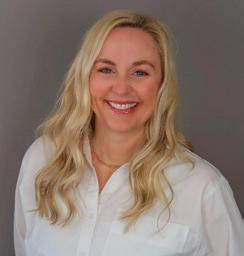
0.37 ACRE LOT • NEW PRICE AT $12,900 Nice oversized wooded lot just waiting to be developed. Short distant from many of the popular amenties Captain’s Cove offers like the pools ( insided and outside), gold club, marina, restaurant, snack bar just to name a few. Captain’s Cove also has a fitness center, parks, even a dog park, tennis courts, playground. The list goes on and on. Something for everyone and every age. There is not required time frame to build. Water and Sewer are available for this lot. Captains’s Cove is located just a short distance from Chincoteague Island, NASA / Wallops Island as well as Ocean City, Maryland.


This beautiful waterfront lot has 1.928 acres, approx. 150 Feet of prime waterfront, and an approved/recorded perc site for a 4-Br Conventional drainfield. The lot is surrounded by approx. 500 acres of pasture designed to protect the agrarian character of the property. The lot offers expansive views of Lake Anna from the homesite. This property would not be suitable for Short Term Rentals. Instead, picture yourself living among the peaceful countryside off a working farm on beautiful Lake Anna which offers a bounty of recreational opportunities, swimming, boating, fishing, kayaking, and much more. The restaurants offer fine dining and something for every appetite! You can build your family retreat among the privacy of a few neighbors with the same ideals of lake country living. The location and lot offer the perfect place to wind down after a day of lake adventures.
This GORGEOUS POINT LOT has a 270-degree waterfront view from the house site! You can build your family retreat on this lot featuring 2.86 acres with approximately 600 feet of prime waterfront with an approved/recorded perc site for a 4-BR conventional drainfield. This property would not be suitable for Short Term Rentals. Instead, picture yourself living among the peaceful countryside off a working farm on beautiful Lake Anna. The lot is surrounded by approx. 500 acres of pasture designed to protect the agrarian character of the properties and offers expansive views of Lake Anna from the homesite. Lake Anna offers a bounty of recreational opportunities including boating, skiing, fishing, kayaking, hiking, and more. Lake Anna also has a wide variety of wonderful restaurants sure to please everyone. The location and lot offer the perfect place to wind down after a day of lake adventures. Seller Finacing.


This lot has 2.526 acres with 3.172 acres of Dominion Energy shoreland with approximately 830 Feet of Prime Waterfront! There is an approved/ recorded perc site for a 4-Bedroom Conventional System. This property in its setting would not be suitable for Short Term Rentals. Instead, picture yourself living among the peaceful countryside off a working farm on beautiful Lake Anna. You can build your family retreat among the privacy of a few neighbors with the same ideals of lake country living. The lot is surrounded by approx. 500 acres of pasture designed to protect the agrarian character of the property. Lake Anna offers a bounty of recreational opportunities such as swimming, boating, jet skiing, skiing, kayaking, fishing, hiking and much more. The many wonderful restaurants near and around the lake offer fine dining sure to please everyone. The location and lot offer the perfect place to wind down after a day of lake adventures.














Introducing Tammy Hoogstad, a seasoned real estate professional whose recent success as the buyer’s agent for a property in Alexandria, VA, highlights her commitment to excellence. The property, located in the sought-after Stonegate neighborhood, offers spacious townhome living with modern amenities. Tammy is renowned as a top agent in the area, dedicated to achieving success for her clients and ensuring their satisfaction. With a keen eye for detail and a focus on customer service, Tammy stands out as an outstanding agent in the competitive real estate market. As the spring season approaches, Tammy is eager to enhance her personal brand and attract new clientele. Join Tammy Hoogstad on a journey of success in the dynamic world of real estate, where her dedication and meticulous approach guarantee a seamless and rewarding experience for every client.


My wife and I moved to Virginia to be closer to our son and his family and our grandchildren. Tammy made the move from P ennsylvania to Virginia very comfortable when it is such a big move for seniors to do that at this time. Tammy was gracious at all times and was helpful in all aspects of our needing to know all the intricacies of moving to Virginia. Tammy has made a lifelong friend with us. - Hank & Karen Lesch, Ashburn, VA
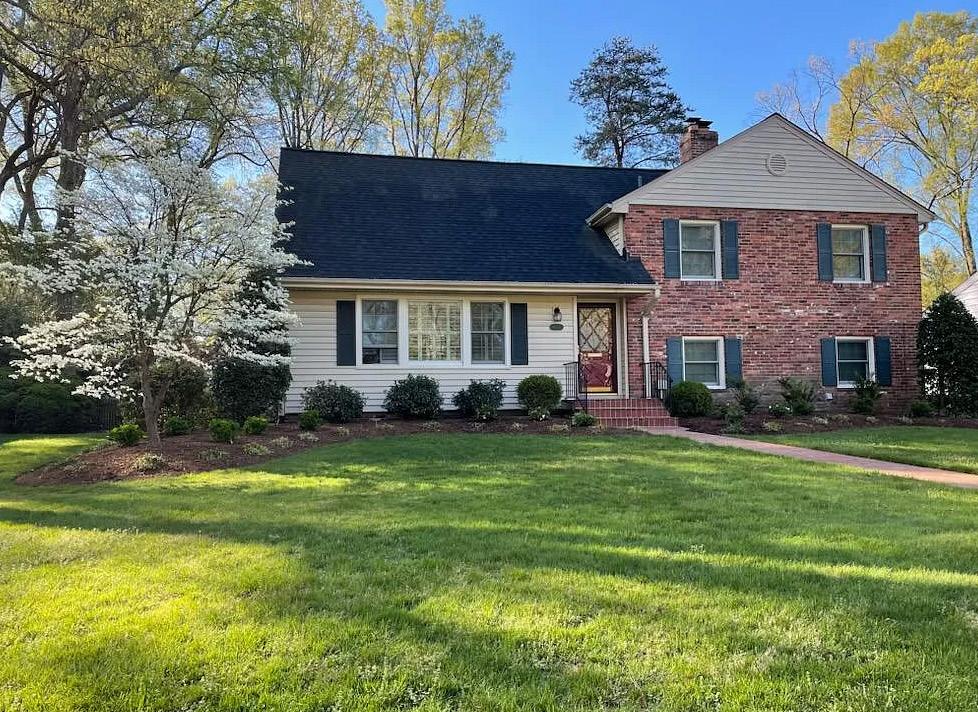





“Bringing People and Homes Together!” That’s what Martha Deal does so well…and has been doing successfully for nearly 20 years. A Licensed Realtor in Virginia, and an NVAR Multi-Million-Dollar Sales Club member, this local expert specializes in the Northern Virginia market. Most importantly, she’s invested in meeting the needs of her clients whether they are first-time buyers, military relocations, down-sizers or up-sizers.
Martha has many qualities that make an excellent real estate partner, most notably, strong people skills having dealt with the public and board of directors in her prior career in association management. As a veteran of the brokerage industry, she is further known for her expertise, integrity, prompt response, and positive attitude. Martha is a possibility thinker who doesn’t stop trying to find the best solutions for her clients, and an adroit negotiator who works skillfully and tirelessly in their best interest. Even clients who have used other realtors in the past emphasize that none have been as knowledgeable about real estate or effective at
negotiating as Martha. Her glowing testimonials reflect the quality of the above-and-beyond service and outstanding results she delivers. “Martha is amazing! Her professionalism, dedication and patience are unmatched. Her expertise and knowledge of both the real estate market and D.C. area guided me through a flawless home buying process.” “It just doesn’t get any better than what Martha’s done for us. She’s really gone to bat for us and we appreciate her hard work, long hours and dedication to doing a superior job.” Originally from Alabama, Martha attended Auburn University and San Jose State College, and holds a BA degree. She lived in California for 13 years before settling in Virginia over 40 years ago. Martha lives in Oakbrooke where she owns her home. She also has a second property, plus owned and sold an investment property so has an eye for value. Outside of real estate, Martha loves the outdoors and physical activity including tennis, biking, walking, and pickle ball! She also has grown children and is passionate about nature and travel.
Yasmin Brown

I bring a wealth of knowledge on local communities, current market conditions, and the home buying and selling process. I strive to provide exceptional service every step of the way, so I can provide you with a real estate experience that exceeds your expectations.
LOCAL EXPERTISE
You need someone who knows this area inside and out! I can work with you to find the right home at the right price for you, including all the neighborhood amenities that matter.
SELLING YOUR HOME
When it’s time to move, you need someone who markets your home, knows how to find the right buyer, negotiate on your behalf, oversee the inspections, handle all necessary paperwork and supervise the closing. I take care of everything you need, from start to close.
TIMING IS EVERYTHING
Whether you are looking for a new home or thinking about selling your current home, call me today. I will put my expertise to work to provide you guidance and advice on what you need to know to make the best possible decision for your real estate needs.








Licensed as an Agent since 2000 and a Principal Broker since 2006. Licensed in Virginia, Maryland, PA and DC. A resident of Northern Virginia since 1986. I became an agent because I was not satisfied with the service I received when I bought and sold my personal home. I believe in the golden rule and treat and represent others as I would be expected to be treated. I received my MS degree in Administration from Central Michigan University and a BS in Business from Syracuse University. I also have many real estate designations, Principal Broker, SRES (Senior Real Estate Specialist), ABR (Accredited Buyers Representative), MRP ( Military Real estate Professional, NHCB (New Home Co-Broker designation). After 30 years as a healthcare executive and dual-career agent, I now focus 100% on my time on real estate clients. I love what I do.
2018-2023 Northern Virginia Magazine Best and Top Producing Agent
NVAR 2017-2023 Platinum Top Producer Top 1% Buyers Agent Home Light
Top 15% Nationwide Home Snap, Peer Reputation Reputable Agent, 5 star Trulia Rating, & 5 star Zillow Rating.


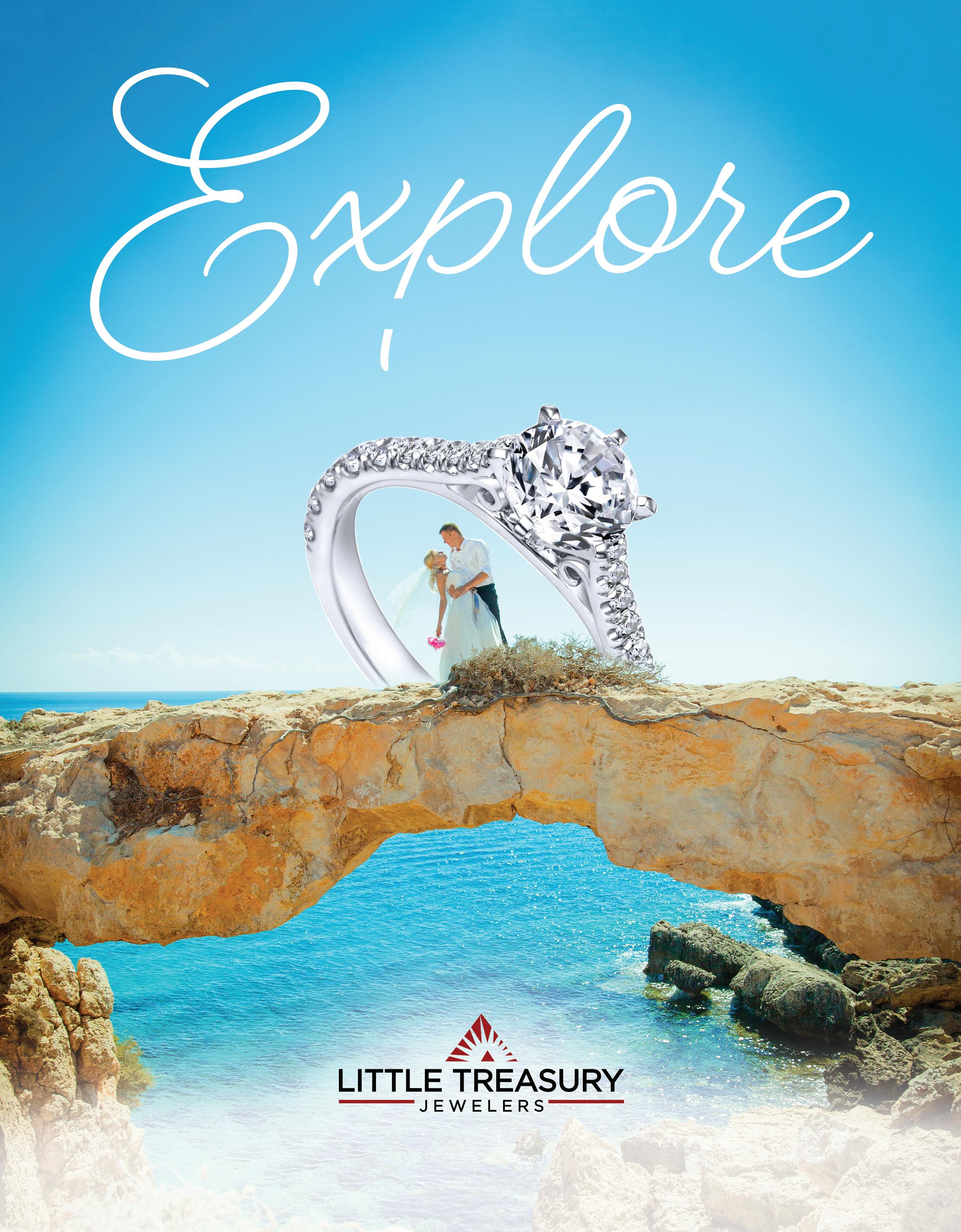



Julie Garrett ASSOCIATE BROKER
Julie Garrett is an Associate Broker for Rappahannock Real Estate LLc and is the managing Broker for the Madison Va Division. Julie graduated Virginia Tech in 2002 with a Bachelor’s in Agricultural and Applied Economics with an emphasis on Business Management and a Minor in Real Estate. She received her Real Estate license immediately after graduating and was an active and successful agent in the New River Valley Va area. She is now in Madison County Va and working just as hard. She has a passion for graphic design and photography which allows her to market properties in a way that gets more attention and better offers. She has proven herself as a top level agent and is indispensable in each transaction for her Sellers and Buyers.










MEET COLLINS
Collins is a Virginia native and has been a lifelong horseman. His last professional rodeo was Hampton Roads Colosseum, from there he went on to play polo and pursue several other horse sports. Collins entered the land business as part of his deep affection for Virginia farmland conservation and he has personal relationships with many agricultural consultants and contractors that can help turn your Virginia farming dream into reality.


434.531.0451 collins.huff@sothebysrealty.com


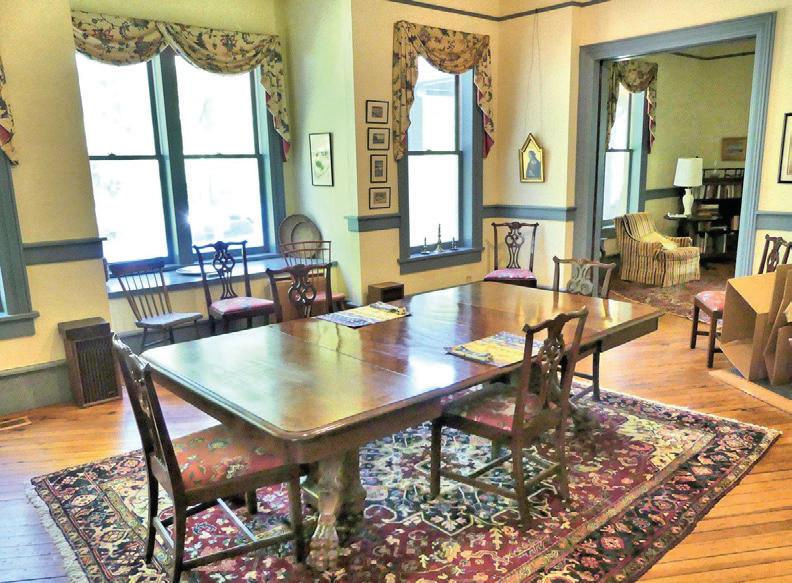
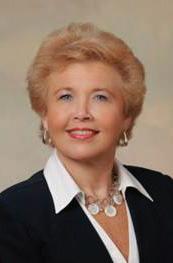
Real Estate is probably the biggest investment you will make so you want to make the right choices. So, whether you are upsizing, downsizing, or buying your very first home, let the power of Peninsula Realty and my many years of successful experience help you with all your real estate needs.

I have been selling real estate for over 25 years and have helped hundreds of Buyers and Sellers in the Hampton Roads area with providing professional advice and knowledgeable service... Many being your own neighbors. As a long time resident of the Hampton Roads Peninsula, I am the expert to call to help you with all your home buying and selling needs in the Newport News, Hampton, Yorktown, Poquoson and Williamsburg/James City County areas, along with all the neighboring Hampton Roads communities. I specialize in selling single family homes, condominiums, townhouses, new construction, 55+ communities, military relocations and more. I have a strong network of resources within our communities so please don’t hesitate to call if you have any questions. Remember, if its important to you, its important to me.
The process is all about you and your needs. My work ethic didn’t start in the real estate industry, but followed me from my past career as a Government Facilities Operations Manager... Where I managed various government office buildings and housing complexes. I was awarded various awards for my accomplishments and dedication to my customers. Being raised in a military family, I understand the circumstances that surround military relocations and the various housing needs of our service families. I pride myself in attention to detail, good communication and personal service, which has helped me build long term relationships with my clients. I keep the needs of my clients in the forefront of all my actions and provide on-going communications with them throughout the entire buying and selling process.
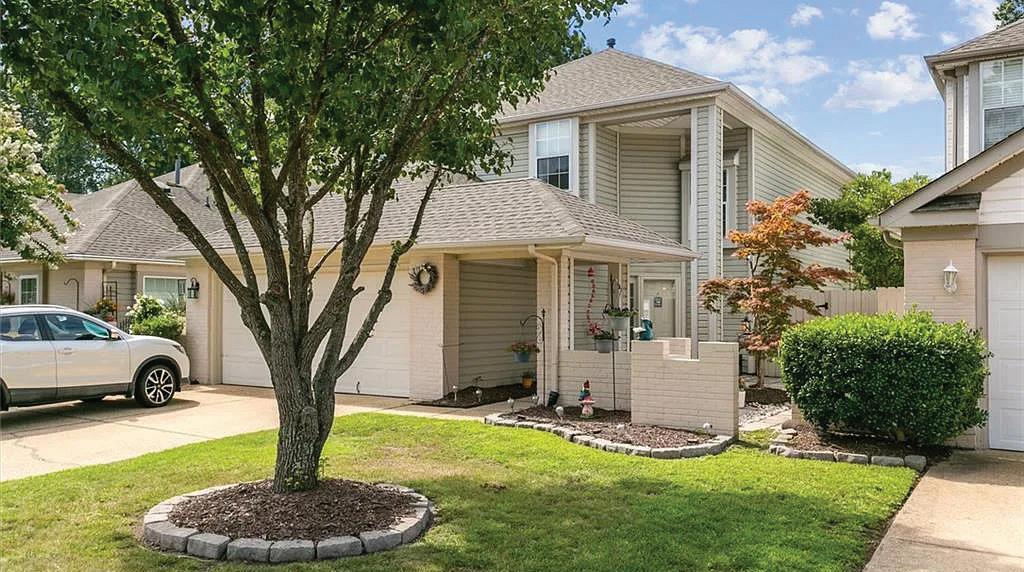










4523 Fairmont Avenue, Lynchburg, VA 24502
4 BEDS | 3 BATHS | 2,121 SQ FT | SOLD FOR $320,000
Don’t miss this extensively modified and highly updated Cape Cod in Fort Hill. Everything in this home is less than 3 years old including the Low E argon Gas replacement windows, slate grey Stainless appliances, Roof, plumbing, electrical, and more. The Main floor features formal LR, A deluxe Master Suite w/well appointed private bath w/Dbl vanity, 2nd Full bath, Great Room with Bar for entertaining, Chef’s Kitchen w/Butcher Block counters, White subway tile backsplash, white shaker cabinets, Tile flooring and loads of natural light throughout. Stunning details incl. An original fully restored solid wood door accent to the Pantry/Laundry room. 2nd Bed on Main insulated with Rookwool soundproofing for use as a studio. Extra insulation in walls, Addition of 2 zone oversized HVAC systems, 3/4 piping to 2nd flr for amazing pressure. 2nd Floor offers 2 large bedrooms & Full bath w/Dbl vanity. 8’ privacy fence on rear, 6’ privacy fence on sides. Spacious yard w/Patio & off street parking



About John M. Tatulli
One of the major benefits Tatulli Realty Group, Inc. provides is a FREE Home Pricing Analysis. We can take your personal Home’s information including location, size, beds/baths, lot size and more and give you a price based on local comparable properties that SOLD in and around your home’s neighborhood. The pricing analysis will not take into consideration the overall condition of your home which can only be done by making a personal visit to your house to ensure the most accurate pricing. Keep this in mind.




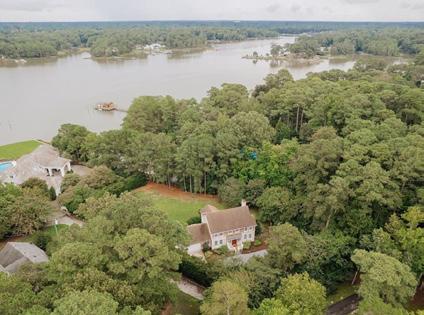
Introducing Mona Ghobrial, a distinguished real estate connoisseur renowned for her expertise in the luxury market. As a specialist in the luxury collection, Mona recently orchestrated the sale of two exquisite homes, showcasing her unrivaled skill as a listing agent. With a proven track record of success and a commitment to client satisfaction, Mona stands out as a top agent in the area.
As spring approaches, Mona is poised to elevate her personal brand, inviting new clients to experience the unparalleled service and attention to detail that define her approach. Whether buying or selling, Mona’s dedication to exceeding client expectations ensures a seamless and rewarding real estate journey. Join Mona Ghobrial on a quest for excellence in the world of luxury real estate, where every transaction is marked by sophistication and success.




Corie Tyler is a native of Nashville, TN and has called Hampton Roads, or Tidewater, home for the last 9 years. She is a graduate of The University of the South in Sewanee, TN where she honed her skills in working as a team and having individual accountability while playing NCAA basketball and softball for all 4 years of college. She has experience in project management, office management, title and escrow services, and mortgage loan processing.
After 13 moves, including 3 coast-to-coast and 1 international move over the last 22 years, she understands how to make a home wherever you are along life’s journey. Hampton Roads is full of personality, so if it’s commute times, the best restaurants, or fun events, she can help you find the neighborhood or district that best fits your personality and lifestyle. If you are looking for the right fit for schools, sports teams, or other activities for the kids, Corie has been through that process with her own children and can help you navigate the many options that the Tidewater area has to offer.
In her free time, you might find Corie reading, cooking, working on projects around the house, hiking, cheering on her boys in one of their activities, soaking up some sun at the beach, or maybe just watching Netflix. Contact Corie if you are looking to buy or sell real estate in the state of Virginia.









THE RIGHT MOVE
At The Judy Marsh Team, we understand that your home is not just a place, but a reflection of your unique story and aspirations. With A blend of market knowledge, negotiation skill and a deep-seated passion for real estate, we are here to guide you through every step of the process, ensuring a seamless and rewarding experience from start to finish. The Judy Marsh Team…..”Selling The Most Important Homes In The Area………YOURS!”
















MARK MASCOTTE

Charlottesville, Virginia Represented Buyer

$2,375,000
$2,375,000
Mark started his career practicing real estate and construction law and then commercial brokerage in San Francisco, CA. In 2002 he and his wife Carter Faulconer Mascotte decided to move back to her hometown of Charlottesville, VA to raise their family. A parishioner of Holy Comforter Church, Mark is involved in community outreach and active in prison ministry. Mark and Carter have three adult children, four really nice dogs, a few chickens, and live in beautiful North Garden, VA.
MARK MASCOTTE
ASSOCIATE BROKER
C: 434.825.8610 | O: 434.295.1131
markmascotte@gmail.com www.mcleanfaulconer.com

Mark started his career practicing real estate and construction law and then commercial brokerage in San Francisco, CA.In 2002 he and his wife Carter Faulconer Mascotte decided to move back to her hometown of Charlottesville, VA to raise their family.A parishioner of Holy Comforter Church,Mark is involved in community outreach and active in prison ministry.Mark and Carter have three adult children,four really nice dogs,a few chickens,and live in beautiful North Garden,VA. WATER

Crozet, Virginia Represented Buyer
$2,100,000
For over forty years MCLF, Inc. working with families, friends, and bussiness clients with calling Charlottesville and Central Virginia Home. Contact me today and let’s start a New Beginning!



As head of sales and marketing at Octagon Partners, Mark worked on downtown mixed-use development and historic rehab projects of prominent Downtown Charlottesville properties. Mark joined McLean Faulconer, Inc. in 2015 and continues to work with Buyers and Sellers of residential,estate,and farm properties;and commercial investment sales.Mark provides each client with a tailored market analysis,contact access to the finest local professionals,and consistently achieves sales objectives.










HOME WITH CLASSIC CHARM
Renovated and expanded, this home boasts attention to detail and excellence in every room! From the circular driveway (easily parks 3-4 cars) and wide, comfortably spaced flagstone steps leading up to the leaded glass double door entry. Travertine flooring throughout the main living area provides a clean, classic look that shows off your decor perfectly. One of 4 gas fireplaces is in the LR. The family room addition has a wall of windows and cathedral ceiling that make this the true heart of the home. There is a dining area off the Kitchen for every day gatherings. The Kitchen boasts an extra long island and new appliances. The Primary BR is a luxurious setting--with a gas FP, a sitting room complete with Juliette balcony & cathedral ceiling.. perfect for a quiet moment or even to set up a WFH space. The HUGE walk-in closet will hold everyone’s clothes & a spa like PR Bath complete the primary suite. 2 additional bedrooms on this level...each with their own full baths and all bedrooms have hardwood flooring. The Lower Level is the place to have fun! Travertine flooring throughout; a brick surround gas fireplace provides a perfect spot to play games or entertain your friends. A den was added to the rear of the home, giving access to the rear yard and to a covered patio... also entered thru the work out room (complete with rubber flooring & a full BA). A second laundry room with full W/D (a sophisticated drying system!). The 4th BR also has a gas FP and sitting room, and an ensuite bath. Plenty of storage .. in the oversized 2 car garage as well as in the utility room. A flat backyard provides just the right place for play and enjoyment.


3206 PAULINE DRIVE, CHEVY CHASE, MD 20815
4 BD | 6 BA | 5,445 SQFT. $1,875,000



