

EXQUISITE CRAFTSMANSHIP IN EVERY DETAIL!
9901 RIVER VIEW COURT, POTOMAC, MD 20854

5 BEDS | 7 FULL + 1 HALF BATHS | $3,395,000






Quality and craftsmanship are shown throughout this French Country custom home in the Marwood community on glorious 1.7+ acre lot with breathtaking backyard featuring black bottom/heated swimming pool with spa, waterfalls, and new summer automatic cover (2022), firepit, built-in grill, exterior lighting and extensive hardscape. High ceilings, hardwood floors on main and upper levels, generator, 4 zone HVAC. Three finished levels include chef’s kitchen with upgraded stainless-steel appliances including Subzero & Viking, iron railing and front & back staircases, two home offices on the main level plus a den, and a gorgeous family room with stunning fireplace with raised hearth. Beautiful primary bedroom suite with luxurious bath with Waterworks fixtures and private terrace overlooking the backyard, plus 3- bedroom en-suites up complete the upper level. The lower level comes with a wine cellar, bar area, exercise room, guest bedroom suite, bonus room, and a complete media room with tiered seating, cove lighting, ultra suede panels and all equipment included. Updated systems throughout.
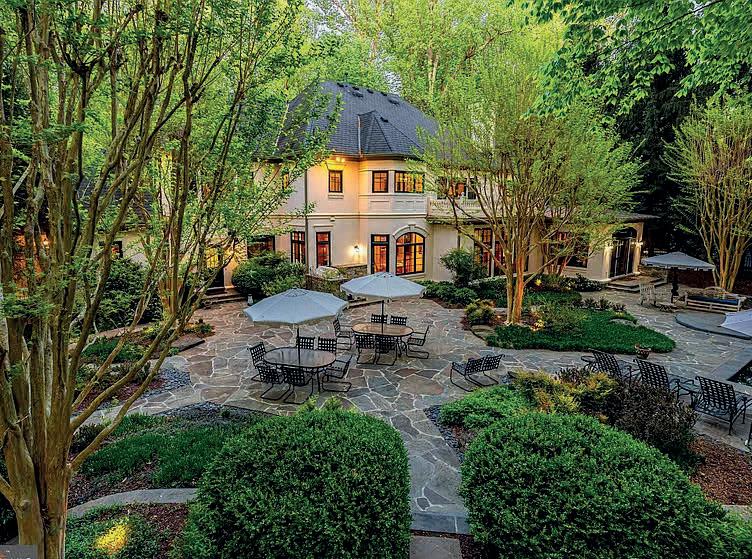
301.370.5076

BRAND NEW CUSTOM HOME BY BOUTIQUE BUILDER!

10406 HOLBROOK DRIVE, POTOMAC, MD 20854
6 BEDS | 7 FULL + 1 HALF BATHS | $3,395,000



Located just 5 blocks south of Potomac Village, this brand-new, custom-built home with an elevator to all levels is complete and ready for immediate occupancy. The dramatic, two-story great room opens to the chef’s kitchen and breakfast room and the main level includes both a bedroom suite plus a separate library, other highlights include 10-foot ceilings on the main level and 9-foot ceilings on the second level and lower levels. The open floor plan allows for seamless flow and connectivity between living spaces, making it perfect for entertaining. Ample space abounds for family and guests with its 6+ bedrooms and 7.5 baths including a luxurious primary suite with large walk-in closets and a spa-like bath with steam shower and freestanding, oversized tub. This sensational property is sited on almost 1/2 acre lot and features an expansive, south facing deck overlooking the flat yard perfect for recreation and relaxation. Don’t miss your chance to own this exceptional property built by boutique-builder, Architectural Method.



4650 East West Highway, Bethesda, MD 20814

THE DARCY IN THE HEART OF DOWNTOWN BETHESDA!

Rarely available, custom designed penthouse at The Darcy in the heart of downtown Bethesda! Perched on a quiet corner high atop bustling shops and restaurants, this exceptional residence features unobstructed Southwestern views spanning from Chevy Chase to DC to Northern Virginia. Boasting over 2,700 sq ft of open concept living, top of the line finishes, 10-foot ceilings and floor to ceiling corner windows. Spacious living areas and a rooftop terrace create delightful dining and entertaining spaces with gorgeous panoramic views. Private quarters offer three spacious bedrooms, two luxurious baths, and abundant custom closets, a rare find in condo living. The Darcy is an exclusive residence offering 24/7 concierge services, a porter, fitness center and Club room. This unit includes two premium parking spaces and an oversized storage unit. Step out of the front door to enjoy world class shopping and dining, walking and biking on the Crescent Trail and METRO. Close to DC and NoVA and everywhere you want to be.



LUXURIOUS LIVING IN DOWNTOWN BETHESDA!





Overlooking vibrant downtown Bethesda, this is a rare opportunity to own a stunning, contemporary 2780 sq ft residence in coveted Hampden Row with a spectacular, one of a kind 2100 sq ft, private, professionally landscaped outdoor terrace. The main living area is fully open concept with abundant natural light shining in from floor to ceiling windows and doors open to the expansive private terrace. A generous kitchen with top of the line appliances, seated center island with marble waterfall countertop and ample cabinetry flows seamlessly to the spacious family, living and dining rooms. The private quarters offer three bedroom suites including a primary with two walls of windows, three generous closets with professional organizational systems, two of them expansive walk ins, and luxurious ensuite spa bath. With four seating and dining spaces, a firepit, summer kitchen with built in grill and bar seating, a separate artificial turf area for pet or potential putting green and professional landscaping by Rolling Acres, this home provides the perfect retreat for outdoor entertaining or peaceful relaxation. Hampden Row is an upscale boutique condominium building built in 2017 offering 24 hour concierge, fitness center, two community roof decks, luxurious private lounge, party rooms and storage. This unit includes 2 car parking. Enjoy all that vibrant downtown Bethesda has to offer; the best dining and shopping, walking or biking on the Crescent Trail, Metro and easy access to DC.




Breathtaking Bayfront DREAM HOME
5 6 5,200 sq. ft. $3,999,999





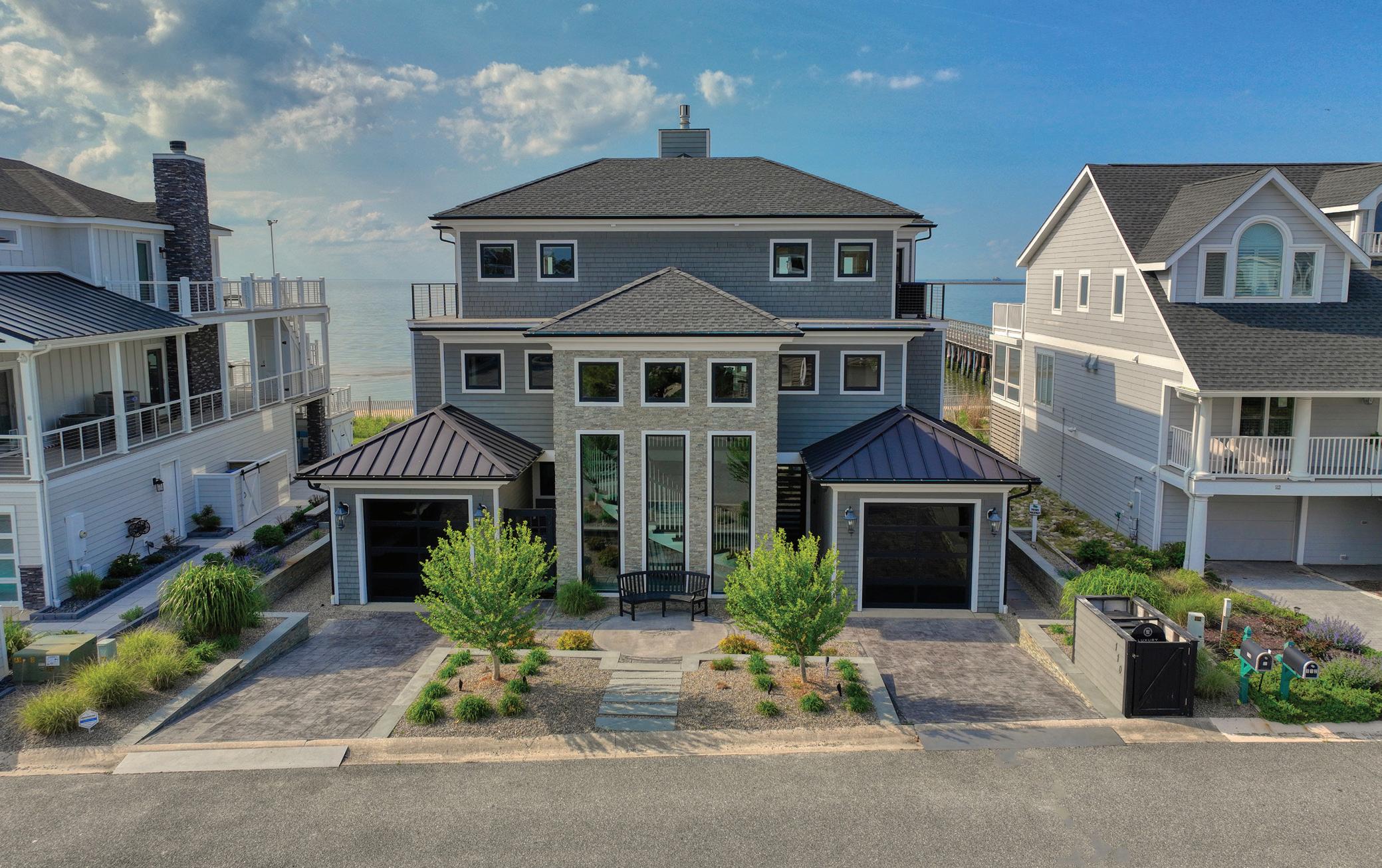
BAY FRONT STUNNER! This inspiring & beautifully renovated beach front home with elevator is the quintessential union of form & function. Wide-open glistening water views, luxury appointments in every room, and plenty of open-air deck & patio space with new spiral staircase & built-in fire pit; mere steps to the sand & your own, private boardwalk, let you soak in sunshine where the Delaware Bay meets the Atlantic Ocean. Featuring 3 floors of architectural nuances & extensive attention to detail to deliver picture perfect views. From the 2nd level with its rich hardwood floors, generously sized gourmet kitchen, comfortable & elegant living space with double sided gas fireplace, and intimate bar/lounge with coffered ceilings, built-in aquarium & expansive granite topped wet bar; to the fully finished 1st floor with ceramic tile flooring throughout, welcoming foyer open to the inviting living room, large laundry with two washers & dryers, two guest rooms with en-suite baths & two 1-car garages; to the private 3rd floor with a bed & bath on one side & the owner’s suite on the other featuring luxurious bath, bay front balcony, gas fireplace & enviable walk-in closets with custom built-in shelving! The extensive amount of updates & upgrades are above & beyond, and make this home a must-see remarkable beauty. The best views are reserved for you, courtesy of this unmatched home by the sea!

130 E Side Drive

REHOBOTH BEACH, DE 19971
5 BEDS | 3.5 BATHS | 3,468 SQ FT





WELCOME TO 130 East Side Drive - a timeless home situated on the 8th fairway in the highly sought-after community of Rehoboth Beach Yacht & Country Club! Bring the outside in with EXPANSIVE views of the golf course in the rear, and glimpses of the canal out front. The outdoor living area is the perfect place to spend time with your family and friends while taking in the views. You can even stare up at the stars from the hot tub! This home truly has enough room for the entire family; 5 bedrooms and 3 1/2 baths - 1st and 2nd level owner’s suites with 2 additional 2nd level bedrooms and a shared bath - formal dining room, large eat-in kitchen, an office, a huge screened in porch with deck, all accompanied by wide-planked hardwood floors and plantation shutters accenting your main living spaces. A 2-Car Garage, two walk in attics inside the home and a floored attic over the garage all make way for plenty of storage space. A professionally landscaped yard with low voltage LED lighting, and outdoor shower, increase the enjoyment of your time spent outdoors. Walking distance to the clubhouse, pool and all that RBYCC has to offer - Optional membership required. Crawlspace to be professionally conditioned end of April 2023. Located 5 minutes from the beach, downtown, and shopping, this is the perfect location to enjoy our nation’s “Summer Capital”.

$1,595,000


$1,199,900
11520 Maull Road
Unit S183
LEWES, DE 19958
BREATHTAKING COASTAL HOME in the highly sought after community of Governors. This striking 5 bedroom, 4.5 bath home sits on a premier lot backing to a decorative community pond with fountain. From the inviting curb appeal to the sun-filled spacious interior, you will be both impressed and at ease. Numerous appointments include: Upgraded kitchen and primary bathroom. Finished en-suite bedroom over the garage and an added ensuite bathroom to another upstairs bedroom. 4 ft extension in the garage providing room for all your beach toys. Unfinished basement plumbed for a future bathroom. Spacious screen porch with paver patio add to this backyard paradise. The Junction Breakwater Trail is conveniently accessible within the community. The community has resort inspired amenities which include a clubhouse, pool, fitness center, tot lot and more. Minutes to downtown Lewes, Lewes Beach and the Cape Henlopen State Park. Also conveniently located a short drive or bike ride to downtown Rehoboth Beach.







NEWTOMARKETMIDDLEBURG,VA
Middleburg Country Estate 30 acres | $5,900,000



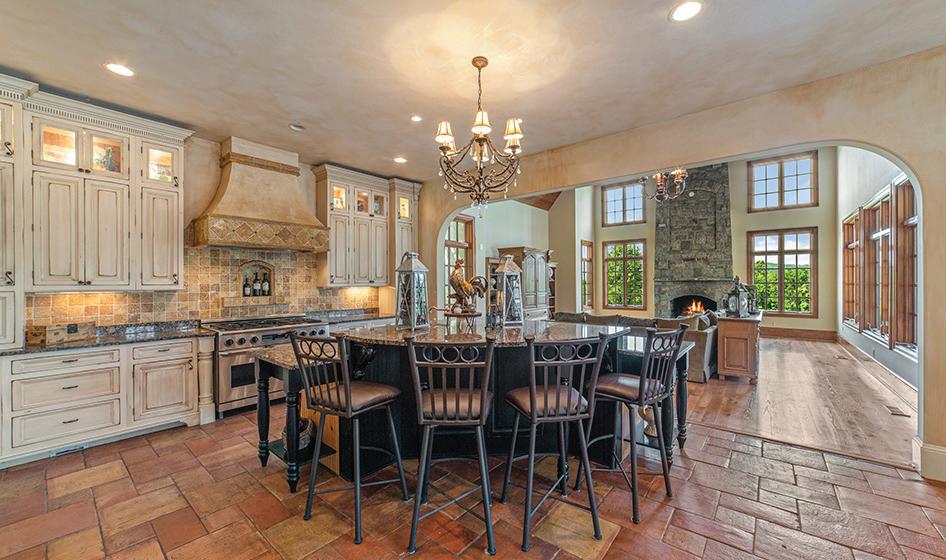

Spectacular Country Estate encompasses 30 gorgeous acres of manicured lawns, lush woodlands and towering trees. Superbly built in a classic Tuscan style architecture, it includes 5 bedrooms 8 1/2 baths, 8 fireplaces and wood, stone and marble floors. Offering 11,000 sq.ft. of spectacular living space on two levels with an additional, extraordinary, 5,000 sq.ft. of finished space on the walkout level. The property includes fabulous heated pool & Jacuzzi, a separate 2500 sq. ft. guest house (featuring 4 BR’s, modern kitchen, fireplace, HW floors) an adjacent 8 stall center aisle stable and run-in shed. All in a beautiful setting with magnificent mountain views!

NEWTOMARKETMIDDLEBURG,VA
38291 John Mosby Highway 4 acres | $3,950,000







Fabulous brand new Estate Home is ready for the most discerning Buyer, one who appreciates superb quality, incredible design and exceptional beauty! Located on four beautiful acres just minutes from the historic village of Middleburg, this stunning colonial includes approximately 10,000 SF of extraordinary living space on three finished levels. A dramatic two-story Foyer opens to a grand Great Room with walls of windows and glass doors, bathing the rooms in sunlight. The floor plan is open and airy, features premium appliances, heated bathroom floors, a huge entertainment center, sauna, spa showers and a wine cellar. There is a heated pool, fire pit, outdoor kitchen and three car garage. This stunning residence includes every amenity for a gracious and luxurious lifestyle!


32180 Wilson Point Road GALENA, MD 21635

17 bed | 16.5 bath | 20,546 SQFT. Breathtaking 18 ± acre Sassafras River Estate conveniently positioned between Philadelphia and Baltimore on the Eastern Shore of Maryland. Less than one hour from Philadelphia International Airport. Circa late 1800’s restored Italianate Manor House with unbelievable down river views and summer sunsets. Partially finished basement with an extensive wine cellar designed for the wine connoisseur, with a capacity for approximately 2500 bottles. Pick your favorite relaxing spot on the dock, the Manor House, the Cottage, Pool House, Guest House, Barn Tavern, or anywhere over the expansive private grounds. Perfect location for plenty of water sports, water skiing, wakeboarding, sailing, paddle boarding and fishing. Just minutes by boat to deep water Georgetown Harbor, with its numerous shops and restaurants. Must experience this property and area to fully appreciate. Perfect for the most discerning of Eastern Shore waterfront Buyers. Offered at $4,990,000

Also Available Near Above Property ………….
WATERFRONT LAND! Unbelievable 23 acre waterfront building site, SECOND TO NONE! Situated at the end of a beautifully landscaped boulevard (reminiscent of Longwood Gardens), this lot has great privacy, mature landscape, and lots of Sassafras River frontage. This parcel is an extremely rare find on the water between Galena, MD and Middletown, DE. You will not be disappointed! Offered at $775,000
A.John Price
302.379.6318
AJohnPrice100@gmail.com
www.PattersonPriceLand.com
Land

WELCOME HOME
8334 ALVORD STREET, MCLEAN, VA 22102
O ffered at $5,999,333 | 6 B eds | 9 Full + 2 Half Baths | 13,258 SQ FT


For your most discerning buyer, this meticulously built French Chateau is perfectly sited on a private 1.21 acre lot offering every amenity both inside and out. From the gated approach, to the fully fenced landscaped grounds teeming with specimen trees, prepare to be impressed with the quality of workmanship exhibited throughout this custom home! Each level of the home is graced with 10 ft ceilings and every room gifted with substantial trim work, distinct ceiling details and cove lighting. This home is an entertainer’s delight with a state of the art Chef’s kitchen, additional catering kitchen and a full outdoor kitchen in the pool house. From the flagstone terrace, take in the beautiful vista showcasing the formal English garden, imported bronze fountain, 53 ft long pool w/ arcing fountain jets, croquet lawn, and fully outfitted pool house. This expansive home has been ‘refreshed’ with a current color palate and features 6 en-suite bedrooms, 3 additional full and 2 half bathrooms, 3 stop elevator, generator and every luxury imaginable! Don’t miss the opportunity to make it yours!


703.759.9190


9841 Georgetown Pike, Great Falls, VA 22066

SOLD
SOLD
MATT CHENEY
GET TO KNOW MATT CHENEY
With nearly two decades’ experience navigating DC and nearby Virginia and Maryland real estate, Matt Cheney is widely respected as an exceptional leader in all aspects of today’s luxury home sales.






A trusted client advocate, Matt has skillfully guided buyers and sellers through over a thousand successful transactions. His calm personality and keen negotiation prowess ensure success in an increasingly competitive high-end market.
Those who partner with Matt benefit from his savvy marketing skills, discretion, and vast local knowledge. His promotional toolkit includes effective online marketing and targeted social media placement. In addition, his passion for video production brings next-level exposure to his sellers’ properties.
Licensed in Washington D.C., Maryland and Virginia, Matt has twice been named a GALA Salesperson of the Year. He’s also been recognized as one of Washingtonian Magazine’s “Top Real Estate Agents.”
Matt was raised in Bethesda. He lives in Wesley Heights with his wife, Natalia, their two daughters, Piper and Charlie, and their chocolate lab, Duke.


509 Lloyds Lane, Alexandria, VA 22302



6 Beds | 5.5 Baths | 6,000 Sq Ft | $3,995,000
Welcome home! Built in 1925 and completely expanded and renovated by Custom Home Builder, Greg Sutton, in 1997, with additional renovations to every bathroom within the last two years. Located on one of Alexandria’s most desired, but rarely available streets, this unique and stunning home offers the perfect blend of old and new. This timeless classic features top quality updates and is enclosed in privately gated tree-lined lot minutes from Del Ray/Old Town, Alexandria. You will find this property is a quiet retreat, within close proximity to Reagan National Airport, Crystal City, multiple Metro stops, and the VRE/Amtrak Train Station.
YOON SCOTT GROUP
REALTORS®
Richard: 703.283.3743 | richard.yoon@compass.com

Jeanne: 202.330.3055 | jeanne.scott@compass.com yoonandscottgroup.com
3001 Washington Blvd, Suite 400, Arlington, VA 22201





This
(410)829-2781
WWW.CBISHOPREALTOR.COM


2
Christie Bishop is an enthusiastic, full-time realtor with Benson & Mangold Real Estate. She specializes in residential, waterfront residential, lots, and farms. Staying abreast of real estate legislation and local requirements benefits her clients, both buyers, and sellers. Christie will go the extra mile to find the “right fit.” Satisfying clients is her goal. Her honesty, integrity, and commitment stand out.
She is a member of the National Association of Realtors, and Maryland Association of Realtors, a graduate of the Realtor Institute, and a member of the Mid-Shore Board of Realtors Government Affairs Committee.
A native of Talbot County, Christie attended The Country School, Easton High School, and the University of Maryland. She supports a number of local charities and resides in Easton. Christie enjoys golf, boating, and spending time with her grandchildren.


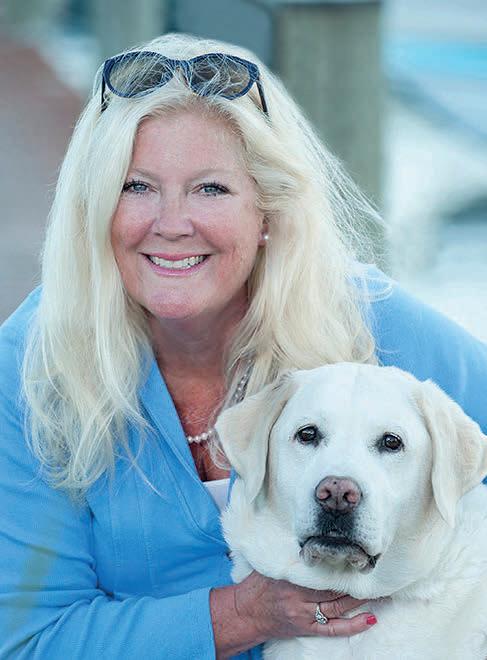
Offered at $1,100,000


3.29+/- acre waterfront building site is located amongst the stately homes of Ratcliff Farm, close to Historic downtown Easton and a short drive to St. Michaels or Oxford. The location offers privacy, high elevation & deep, protected water on Dixon Creek. Recent engineering work has yielded: SDA for 6 bedrooms, water depth of 5’-6’ on a 25’ pier and ability to obtain a basement. In addition, the neighboring lot to the right is being utilized for a pool house, not a residential dwelling. Bring your house plans and make this beautiful lot your dream home.
4759 White Marsh Road Trappe,


MD 21673
3 Beds | 2.5 Baths | 1,940 Sq Ft | Offered at $679,000

Gorgeous newly built 3BR/2.5BA home on corner lot with 30’x85’ pole barn. The seller incorporated many thoughtful finishes throughout the home: interior doors with style/ character, lighting fixtures with rustic charm, partial butcher block on the kitchen island, beautifully tiled primary bath shower with glass doors, etc. Cathedral ceilings, large picture window and double sliders allow for bright natural light year-round. The flooring is luxury vinyl plank throughout, easily maintained - dog & child friendly. The primary bedroom has a tray ceiling w/ceiling fan, walk-in closet with wood shelving and en suite bath with double sinks and tiled shower w/glass doors. The other two bedrooms have 9’ ceilings & ceiling fans; one with built-in bookshelf. The open Kitchen has tons of cabinet storage, pantry closet, SS appliances & sink, large island with storage on both sides & interesting top - stone & butcher block combined. Access the rear composite deck from the two sliding doors in the Great Room. There’s plenty of storage in the walk-up attic and/or the Pole Barn. The Pole Barn has (3) 8x8 garage bay doors as well as (3) 10x14 sliding doors. This is a thoughtfully planned out and wellbuilt property, come take a look!

SUNSET HARBOUR at BETHANY BEACH
A LUXURY BAYSIDE MARINA COMMUNITY ON THE INTRACOASTAL WATERWAYS OF DE



Amidst a highly-desired community of single-family luxury homes on the Intracoastal Waterways, find the coastal lifestyle you desire in 2, 3, or 4 story homes with 4-6 bedrooms. With 87 single-family homes, this recently built-out marina community is located between Rehoboth Beach, DE and Ocean City, MD. Make this your primary residence, or enjoy as a vacation home in the most tax-friendly state with low real estate taxes and no sales tax!
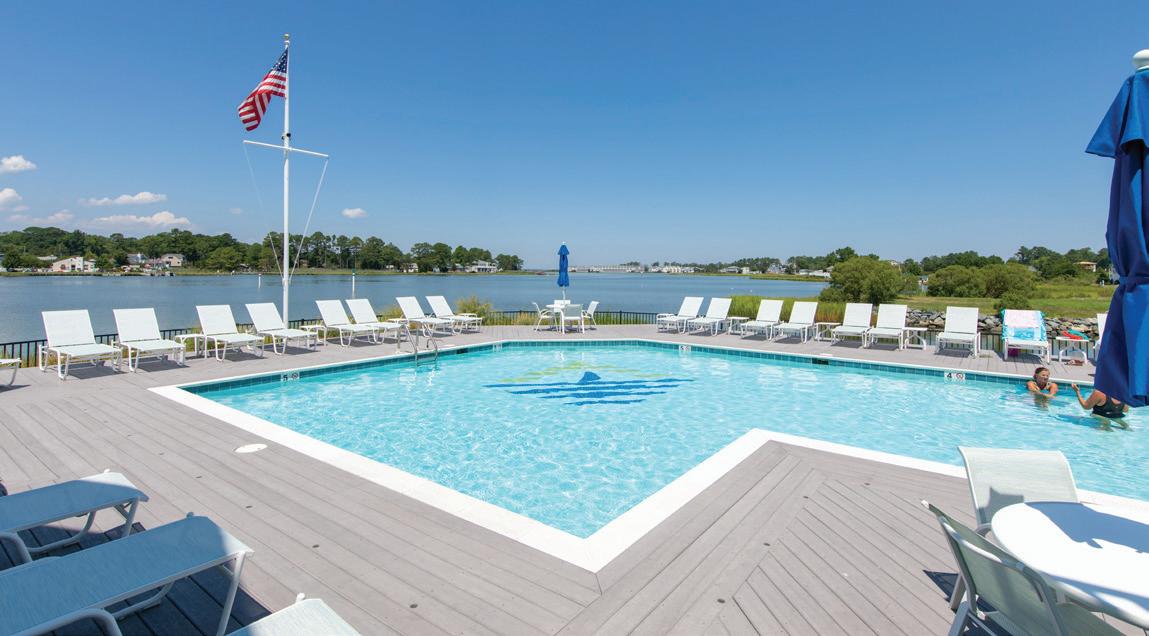
As a marina community, homeowners enjoy a deeded boat slip at their backdoor along a community pier recently upgraded with heat-resistant decking. The community enjoys a clubhouse with a waterfront swimming pool; a community boat launch; and a fishing and crabbing pier. Sunset Harbour is a paradise for all watersports — take a boat ride to dockable restaurants and sandbar hang-outs from Rehoboth Beach down to Ocean City MD with easy access to the ocean; and, walk or bike to local restaurants, an executive golf course, local stores, and parks and trails. Only 1-1/2 miles to Bethany Beach, create the lifestyle you desire from the beach to the bay.
Reach out to Jackie Martini, a community specialist at Sunset Harbour to stay informed of the real estate possibilities within the community now and into the future.










30 CANNON BLUFF DR STAFFORD, VA 22554

Custom built 4 bedrooms with an office that could be a 5th bedroom. Multiple rooms have a stunning view of the Potomac River, including the family room and the primary bedroom. The wood-burning stove in the family room will heat the entire main and upper levels. The stairway to the upper level leads to a landing that overlooks the family room and looks out onto the Potomac. The primary suite features its own private wing of the home.

Sold at $700,000

7450 BARBADOS LANE MANASSAS, VA 20109







Beautiful and spacious 3 bedrooms and 3 bathrooms end unit townhome. Many updates. Completely remodeled. New kitchen cabinets, quartz countertops, new stainless steel appliances, new flooring throughout, fresh paint, all 3 bathrooms have been remodeled, new patio/deck, 2 assigned parking spots and a 3rd for visitor parking, great location in Manassas, close to shopping centers and I66, and so much more!!
Sold at $350,515
144 KINGS HIGHWAY, LEWES, DELAWARE 19958



$1,800,000 | 4 BEDS | 4 BATHS | 3,030 SQ FT





This stunning, elegant 4 bedrooms, 3.5 baths updated Victorian is nestled within walking distance to the beach, bike paths, a variety of shops and highly rated restaurants as well as the hospital. In addition to an entertainer’s dream kitchen, there’s Geothermal & irrigation systems, tankless hot water, updated plumbing and electric and pristine hardwood flooring throughout. Alluring atmosphere with Blooming Boutiques, creative candies and decadent dining let you experience events with your fabulous friends, gregarious groups, historians and horticulturists. Enjoy irresistible ice cream, the 4th of July jamboree or Kid’s Ketch for lighthearted laughs. Maritime marvels, nocturnal noshes or oysters outdoors pair with parades or quests for quiet times. Highly rated restaurants and Second Street’s tantalizing treasures are unbelievably understated. A variety of views are wonderfully walkable. Xenodochial becoming xenial will make you yearn for Lewes’ zealous zestiness!



Luxury Living

Woodlawn Farm

New Listing
26366 Westerly Road, Easton, MD
24578 Deep Neck Road, Royal Oak, MD 21662
New Listing
26366 Westerly Road, Easton, MD
An extraordinary 4.66 acre property located between Easton and St. Michaels. Spectacular timber and peg constructed 4 BR/3.5 BA home built in 2000 is both efficient yet elegant. Breathtaking great room with vaulted ceilings, decks spanning the width of the home with views of Plaindealing Creek. Pier, boat lift, 3’MLW and many other features and upgrades.
Welcome to WOODLAWN FARM , an exceptional property offering panoramic vistas with breathtaking skies and unparalleled sunsets! Bordering both Broad and Bridge Creeks, this historic 91 + acre farm with 3250’ (much rip-rapped ) waterfrontage provides the utmost in privacy! From the gated entrance, a long tree-lined drive leads to the 6693 Sq ft. Manor house which has been beautifully restored and includes major additions added by the present owners. Charm and elegance abounds with a sumptuous primary suite, stunning glass-filled sunroom, 5 fireplaces, gleaming pine floors, and high ceilings in much of the house. The large covered outdoor porch on the waterside is ideal for dining and relaxing and extends to a slate patio with BBQ and fireplace. Nearby is a putting green. Perfect for entertaining! The 2 BR pool house with living room and kitchen bar was extensively renovated and overlooks the saltwater gunite pool with panoramic creek views. In addition is a full 4 BR guest cottage (also renovated), separate children’s playhouse and equipment, and multiple barns/outbuildings. Two protected piers offer several slips, 3’MLW, electric and water. Main and service gated entrances, extensive security system and outdoor lighting, plus mature landscaping with irrigation, are just a few of the amenities. Complete list of improvements plus the history of the property is available. 50+/- acres is currently farmed and there is wonderful hunting (duck blinds convey) back in the cove of Bridge Creek.
An extraordinary 4.66 acre property located between Easton and St. Michaels. Spectacular timber and peg constructed 4 BR/3.5 BA home built in 2000 is both efficient yet elegant. Breathtaking great room with vaulted ceilings, decks spanning the width of the home with views of Plaindealing Creek. Pier, boat lift, 3’MLW and many other features and upgrades.
Offered at $7,200,000

Offered at $2,100,000
Offered at $2,100,000
Laura Carney,Vice President
m +1 410 310 3307 o +1 410 673 3344
Laura Carney, Vice President
Laura Carney,Vice President

m +1 410 310 3307 o +1 410 673 3344
laura.carney@sothebysrealty.com
m +1 410 310 3307 o +1 410 673 3344
lauracarney.com
laura.carney@sothebysrealty.com
laura.carney@sothebysrealty.com

lauracarney.com
lauracarney.com
17 Goldsborough Street
17 Goldsborough Street
Easton, MD 21601
17 Goldsborough Street
Easton, MD 21601
Easton, MD 21601
Sotheby’s International Realty® is a licensed trademark to Sotheby’s International Realty Affiliates LLC. Each Office Is Independently Owned And Operated. TTR Sotheby’s International Realty fully supports the principles of the Fair Housing Act and the Equal Opportunity Act.

9305 Inglewood Court Potomac, MD 20854
6 Beds | 8 Full + 3 Half Baths | 16,557 Sq Ft | $12,888,888


Magnificent Beaux-Arts architectural Chateau! “Little Versailles in Potomac, Maryland!” Conveniently located with ease of access to Washington DC, embassy row! Only about a mile to Congressional Country Club. Almost two-acre lot situated in a beautiful secure cul-de-sac location. Completed in 2020. This mansion is constructed with the highest quality materials available including a stone-built exterior, slate roof, custom plaster moldings, Italian marble floorings throughout, and much more. This magnificent mansion offers 16,500+ sq ft of living spaces on three levels with a 12 ft ceiling on the main level and 11 ft ceilings on the upper and lower level! Incredible professional hardscape and landscape with lighting. This property includes a state-of-the-art security system, an intercom, a Luton lighting system, geothermal heating, and air conditioning system that saves huge utility bills, a gas fire pit alcove off of the family room, a safe room, a 100 kw backup generator, and a 12+ total car garage parking on the lower level in addition to the three-car garage on the main level. For those who desire the best of the best, this is it!!!


703.946.6081
jaecho@mhomesrealty.com metrohomesrealtygroup.com

MD 581789 & DC BR98377870

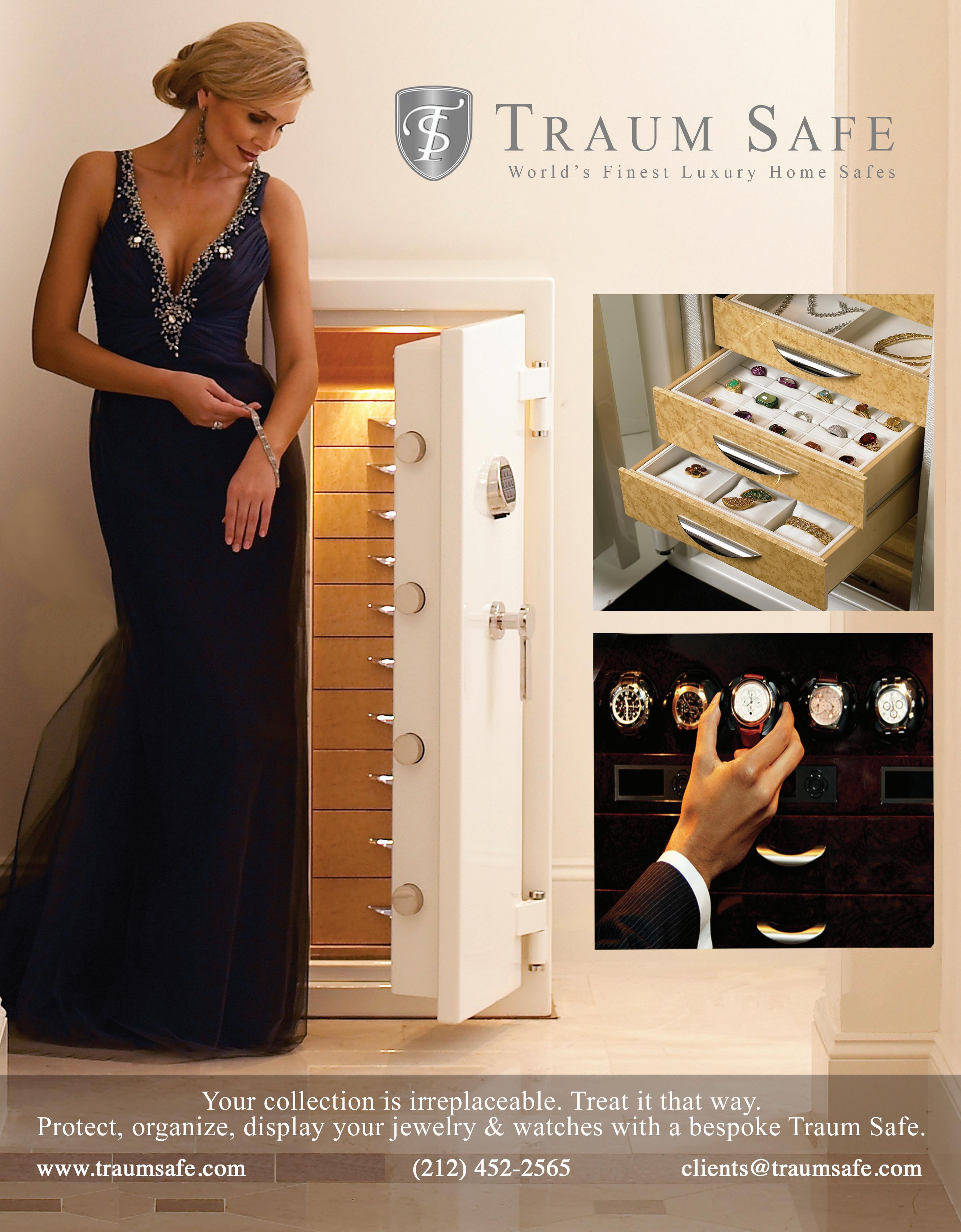
MODERN & LUXURY LIVING RESIDENCES

1617 MADISON ST NW, WASHINGTON, DC 20011

Introducing 1617 Madison St. NW, a stunning contemporary custom built home (2011) located on a quiet street with views of Rock Creek Park. This impeccably designed and updated home features close to 5,000 sq ft of living space including 5 bedrooms, 4 full bathrooms and 2 half baths. As you enter, you’re greeted by the beautiful living room flooded with natural light featuring a gas fireplace with marble surround and custom wall tiles that flows seamlessly to the kitchen and dining area making it ideal for entertaining. The designer kitchen features high-end SS appliances, a 10 ft island with marble countertops and custom cabinetry. The top-level primary suite will leave you speechless. Relax after a long day in front of a 2nd gas fireplace with marble surround or watch the sun set over Rock Creek Park from your private balcony. The primary suite also features a separate sitting room/office with wet bar and private deck, and an ensuite bathroom with double vanities and oversized steam shower you’ll never want to leave. 2 additional oversized bedrooms with ensuite custom baths and private decks round out the living spaces on the upper levels. Lower level features a full size family room with home theater and wet bar, a private bedroom, 1.5 baths, and walkout to your private backyard with a rare 2 car garage. Built in 2011 to LEED standards, this home has been thoughtfully updated by the current owners including high end Home Theater System, Sonos sound system throughout the home, highspeed home Wi-Fi networking by Bethesda systems, tankless hot water heater, dual zone HVAC system, new custom windows on front of home (2022), new balconies/decks (2022), custom window treatments (2022), Elfa closet systems, and luxury light fixtures. Property is ideally located in 16th Street Heights close to Downtown DC, Chevy Chase, and Silver Spring, MD. Offered at $2,500,000.




title [ty-tul] noun
The aggregate of legal rights enjoyed by a person under law towards the ownership and possession of a property.
The pros at Premier Title oversee and check every step in the settlement process to be sure it’s all correct, accurate, and secure, before you get to the closing.
• Title searches
• Insurance underwriting
• Good faith estimates
• Disclosure forms
• Occupancy, consent, and tax documents
• Disbursement, and more . . .
• Mobile Service anytime, anywhere, when and where YOU need it!
• Price matching – if you show us a quote, we’ll match it minus $50!
Call 443-739-6724 to find out more about how we make your transactions run smoothly from start to finish.
OFFICE
10451 Mill Run Circle, #400
Owings Mills, MD 21117
Diana@Premiertitlemd.com

A Diana Khan Company

Looking for an income-producing property that you can also call home? This innovative, redesigned luxury rowhome in Petworth offering incredible 360-degree rooftop views of the city and sunsets may be the perfect fit... Duplex style design with the primary home featuring a flexible layout of 4 bedrooms and 3.5 baths and the lower level unit featuring 2 bedrooms, 2 full baths. The units are also separately metered and boast of extraordinary custom finishes. The lower-level unit serves well as a short-term/ long-term income-producing rental with front and back direct access and washer and dryer hook-up. Walkable to parks, coffee shops, restaurants, and easy commuter access to all of DC and MD. The developer designed this home with style and function, dare to compare this unique offering.


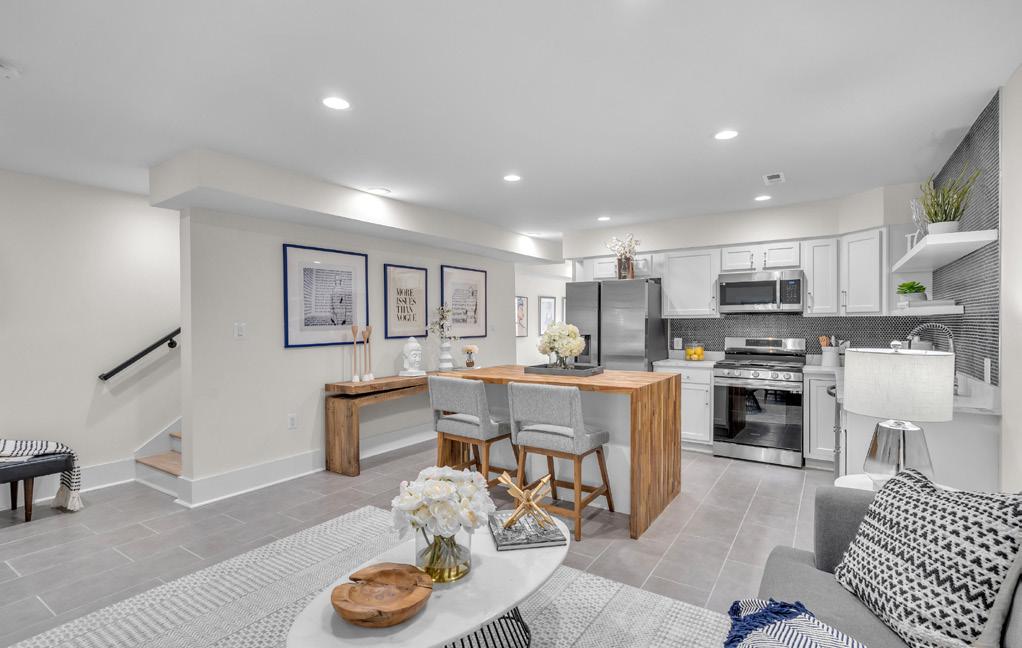


1405 21st Street NW
Washington, DC 20036
5 Beds | 3 Baths | Parking



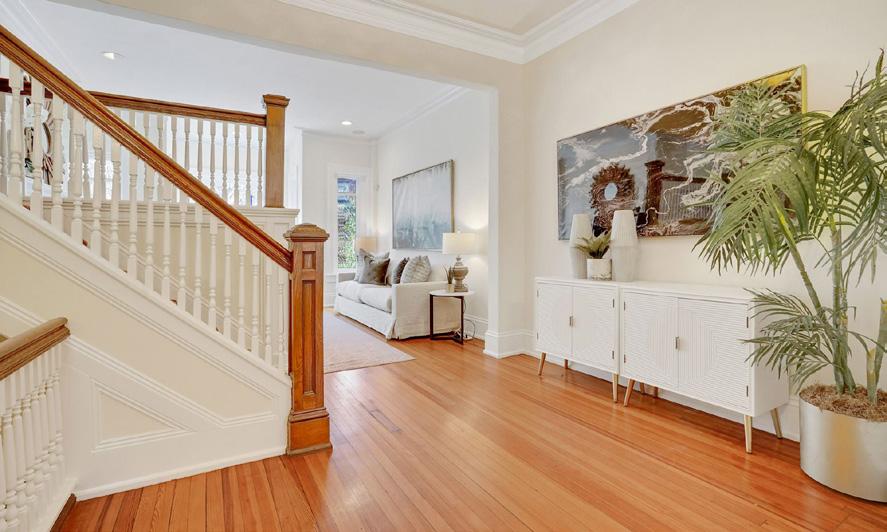
Offered at $1,850,000
Truly exquisite five level Victorian rowhouse, c. 1900, thoughtfully and beautifully renovated with modern conveniences, yet retaining the grandeur of its original architecture. This 5 Bedroom, 3 Full Bath home boasts: soaring ceilings, warm wood floors, five fireplaces, oversized windows (one-of-a-kind lead glass windows), ornate moldings, custom cabinetry, sun-drenched rooms and an outdoor deck for entertaining. All combine to create an exceptional result resonating with elegance in every detail. Located in the heart of historic Dupont Circle – which is the hub of cultural diversity with several embassies and historical spots throughout the neighborhood. It invites everyone from artists interested in modern art at The Phillips Collection (home to works by famous names in art) to passionate readers at Kramerbooks and even has a year-round farmer’s market. 1405 21st street sits less than 2 miles from the White House PLUS and short stroll to Dupont’s myriad shops and great restaurants and, of course, METRO! A very special property – the perfect residence for luxurious, yet comfortable in-town living. Come, feast your eyes, and make this wonderful home yours!

This luxurious and elegant 4-bedroom, 3.5-bathroom home is located in the sought after Woodley Park neighborhood, on a tree lined, leafy, one-way street. In bounds for Oyster-Adams! Completely renovated and expanded in 2023 with a three-level addition, this property boasts impeccable design and an open floor plan. Premium Pella windows flood the home with natural light, creating a warm and inviting atmosphere. The home has been expertly updated with all new systems, and dual zone heating and cooling, ensuring its’ new owners a true turn-key experience. The main level of the home features an open living area, perfect for entertaining and everyday living. The gourmet kitchen is a chef’s dream, with its quartzite countertops, top-of-the-line stainless steel appliances and ample storage space. The 15ft, double width kitchen island will surely be a gathering space for family and friends. The formal dining area is conveniently located off the kitchen, perfect for hosting dinner parties and impressing guests.





443.995.1393
Sarah.Minard@wfp.com www.sarahminard.com


5 BEDS | 3.5 BATHS | 4,644 SQ FT | $819,000 . This stunning 5-bedrooms, 3-full baths, and a half-bath colonial home is located in the desirable Mount Washington neighborhood of Baltimore, and is set on a beautiful, private, half-acre landscaped lot. The elegant veranda with stunning stately pillars and new composite deck opens to a welcoming foyer revealing a spacious open floor plan that is perfect for entertaining guests. The foyer opens to a cozy living room complete with a wood-burning fireplace with built-in bookshelves and a wonderful bay window seat for reading, with gorgeous views of the trees and a private lot.

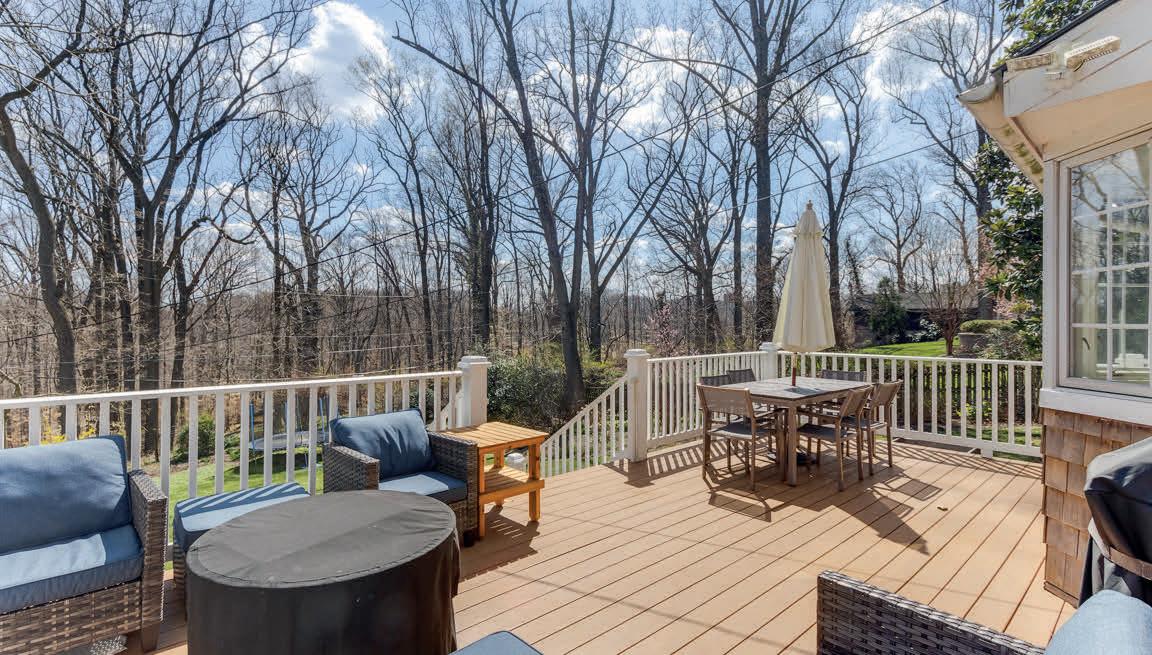






5 BEDS | 3.5 BATHS | 5,018 SQ FT | $915,000 . This stunning 5-bedroom, 3-full bath and 1-half bath Georgian Colonial home is located in the desirable North Roland Park neighborhood of Baltimore and is set on a private half acre, beautifully landscaped lot. The elegant covered porch opens to a welcoming foyer revealing a spacious open floor plan, perfect for entertaining guests. NO HOA nor historic Covenants! One heated car garage with additional five parking pads! Enjoy quiet neighborhood walks and the ease of commuter access to 83, 695, BWI, and all the best shopping downtown Baltimore has to offer.



LISTING AGENT








Cell/Text 267.872.3320 | Office 302.541.8787
beautifulhomesbymargarita@gmail.com
BEAUTIFULLY UPGRADED
This beautifully upgraded home in Rehoboth Beach’s Woods at Arnell Creek is now available for purchase. With only a few weeks until move-in, this two-level home is like new and ready for its next owner. Situated in one of the most sought-after subdivisions in the area, the home boasts numerous upgrades, making it an excellent value for those seeking a coastal lifestyle. The interior of the home features crown molding throughout, a modern open gourmet kitchen with a center island, Carrera quartz countertops, and a spacious custom pantry. The large master suite has tray ceilings and a luxurious bathroom with an oversized jacuzzi tub. The living area is light-filled and cozy, with a gas fireplace for added comfort. The list of upgrades is extensive and includes new flooring, new windows, new Bosch kitchen appliances, a Samsung wine refrigerator, and Hunter Douglas Duette blinds and thermal curtains. The home also has an electric dual HVAC with a gas backup system and a whole-house air scrubber for improved air quality. Outside, the large fenced backyard is professionally landscaped and includes solar and custom lighting for a romantic setting to watch sunsets over the tidelands. The deck and patio provide ample space for outdoor entertainment, while a trash shed, outdoor shower, and finished two-car garage with a bike rack and epoxy-sealed floor add convenience. The second floor includes a large studio/extra bedroom with a private bath, making it an excellent guest area or workspace.




FOLLOW US. @HAVENLIFESTYLES
 18221 FAIRWAY DRIVE, REHOBOTH BEACH DE 19971
Margarita Swartz
SCAN THE QR FOR MORE LISTINGS !
18221 FAIRWAY DRIVE, REHOBOTH BEACH DE 19971
Margarita Swartz
SCAN THE QR FOR MORE LISTINGS !
106
A rare opportunity to own one of St. Michael’s most distinctive 19th Century homes in such a prime location. Circa 1871, this classic Colonial has undergone multiple recent high end renovations to preserve its historic charm while providing modern amenities. Located on a picturesque tree lined street that is full of charm, replica lamps, and brick sidewalks; you will have easy access to San Domingo Park, where you can enjoy the nature trail, public dock, and kayak launch. Inside you will find an inviting floor plan that includes 4 bedrooms, 3 full bathrooms, and 2 half bathrooms. Main level features include heartwood pine flooring , tall ceilings, custom cabinetry, 2 Gas Fireplaces, and formal living, dining, and family rooms. The recently renovated Chef’s kitchen is breathtaking and will please even the most discerning eye. The kitchen includes a Miele Combi steam oven, 48” Wolf Dual fuel 6 burner range w/ griddle, 2 under counter drawer fridges, Stainless Steel Appliances, Silestone Countertops, and wet bar. The second floor provides 4 generously sized bedrooms, a versatile sitting area, and 3 full bathrooms. The spacious Primary Suite has 2 walk in closets, laundry center, and everything you are looking for. Primary Bathroom displays high end finishes throughout and includes porcelain field tile, soaking tub, radiant heated flooring, Moen Smart Shower w/ marble mosaic tile, and oversized vanity. The house is sited on a considerable lot with a commanding presence and has a


608
Welcome to Brannock Pines, an exceptional estate on 8+ private acres with commanding views of Brannock Bay and beyond to the Western Shore of the Chesapeake Bay. This 5-bedroom home offers an inviting and open floor plan thoughtfully designed to enjoy water views from almost every room. Cathedral ceilings, hardwood pine floors, updated kitchen, and first-floor primary suite with sitting area and private bath. Rare boardwalks all along the water, two balconies, screened porch, 3 car garage/guest residence, garden shed, outdoor shower, heated gunite pool, hot tub, pier with two lifts, boat ramp, and more! Ready for immediate occupancy and your quest for Eastern Shore Living!





super rare detached garage/workshop and alley access. Fenced in yard and new brick patio are perfect for entertaining. Other notable features include a fully encapsulated crawl space with spray foam insulation, tankless hot water heater, Moen smart water detector for entire house, and new supply line to the house. Close proximity to downtown St. Michaels and Resort and Inn at Perry Cabin by Belmond. This property truly has it all and is a must-see for anyone looking for a historic home with modern luxury.

c: 410.310.6867

o: 410.822.6665

642 PONTE VILLAS S #141, BALTIMORE, MD 21230





This fabulous, upscale pierhome features incredible direct water views from every room. Located two thirds of the way to the end of the pier, this home shows true pride of ownership- it is in impeccable condition! The tranquility of life on the pier cannot be matched. Life changes when you pass through the secured gate of this community. The beauty of life on our scenic harbor awaits. From the boats passing by, to the light on the water, the view will be different every time you look out the large windows or step out onto one of the three balconies! A glass elevator takes you to every floor, even the amazing roof deck. Numerous upgrades including many built-ins- even a Murphy bed! The gorgeous hardwood floors throughout gleam in the abundant sunlight. The entry level has a welcoming foyer with gorgeous double doors, a generous two car garage with charging station, plus an en suite guest room. The second level enters into a lovely living room that opens to a very large dining room open to the kitchen. The gourmet kitchen boasts expansive quartz counters, an island and breakfast bar, and stainless steel appliances. The entire third level is a wonderful primary suite with a walk-in “California” closet, a separate tub and shower, a toilet room with a bidet. The fourth level opens to a family room with built-ins and a gas fireplace. There are an additional two bedrooms, one with the Murphy Bed, and a hall bath. The top level has a wet bar plus a fabulous generous roofdeck with breathtaking views of the harbor. Residents enjoy the use of the Harborview gym and outdoor pool. The Welcome Center receives guests, mail, and packages six days a week. The community parking garage offers loads of guest parking. This is luxury living in a downtown location! Offered at $1,295,000

 Jane Barton VICE PRESIDENT | REALTOR ®
Jane Barton VICE PRESIDENT | REALTOR ®

C : 410.299.0200
O : 443.708.7074
Jane.Barton@monumentsothebysrealty.com
Panoramic views of the Potomac River!
101 QUAY STREET, ALEXANDRIA, VA 22314

Show stopping panoramic views of the Potomac River from every floor. Absolutely magnificent light and space in this one-of-a-kind waterfront townhome on coveted street. Enjoy riverfront living with no HOA. Bring your boat to the city dock just across the park and enjoy exquisite night views of the The Capitol and city. Plus live the life of Hollywood in this legendary home where Kevin Costner and Gene Hackman filmed their hit movie “No Way Out”. Reimagine each scene as it was shot in your own living room, patio, alleyway and on Union Street. Owners have meticulously updated this home with a complete renovation in 2015/16 and spared no expense. The renovation included expanding windows to enjoy unobstructed views of the Potomac River and Founders Park. Over 3,000 sq ft with 3/4 bedrooms/ office, 2 full and 2 half baths, commercial kitchen with Wolfe and Subzero appliances and custom inset Omega cabinetry, private patio with water views and fountain, garage and driveway parking. Other special features include heated porcelain floors in the lower level with walls of closets on each side and powder room. The main level offers 11 ft ceilings in the living room with gas fireplace plus custom built-ins.

 Phyllis Patterson EXECUTIVE VICE PRESIDENT
Phyllis Patterson EXECUTIVE VICE PRESIDENT
703.408.4232
phyllis@pattersonrealestategroup.com

www.pattersonrealestate.com


11139 RICH MEADOW DRIVE, GREAT FALLS,
VA 22066
Nature meets modern in this Frank Lloyd Wright-inspired Deck House retreat: As you approach this mid-century modern masterpiece nestled into the gently sloping landscape, you are transported into a natural oasis that will make you happy to be home. Not only are you surrounded by nature outside, but nature is brought inside through beautiful wood architectural details and amazing views of the nearly 2 acres of landscaping from every room in the house. Modern details abound and complement the natural finishes throughout the nearly 4,500 square-foot home, including the upgraded kitchen and 3 recently renovated full bathrooms.


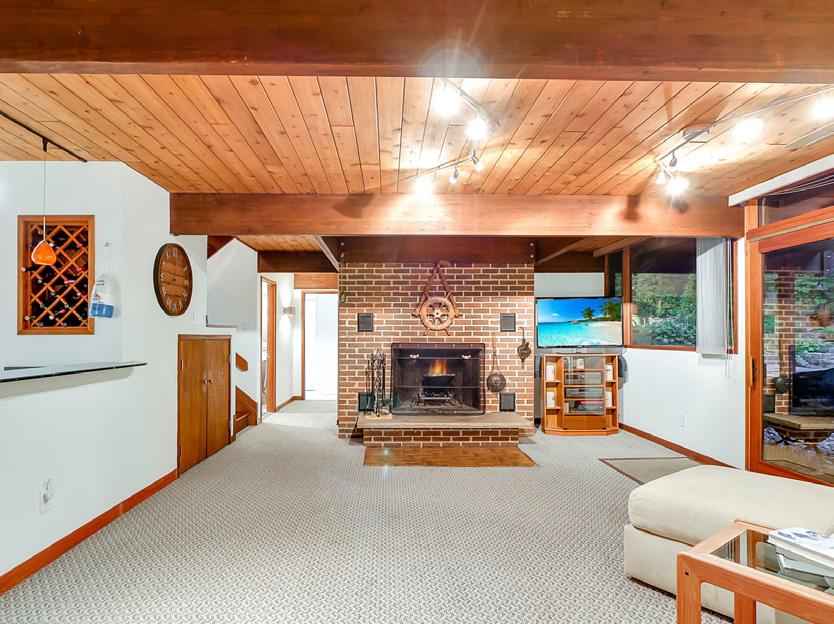


REALTOR ®
703.231.7049
kathy@greaterrestonliving.com

greaterrestonliving.com
 Kathy & Graham Tracey
Kathy & Graham Tracey
Gorgeous +3,200 sq. ft. new construction home features so many luxury finishes. The first floor has stunning wide-plank white oak hardwood flooring. Open concept plan has the living room adjoining the dining area, kitchen, and the wet bar, which makes the space perfect for entertaining. The kitchen has high-end, stainless-steel GE Café appliances. You’ll find beautiful, premium Cambria quartz countertops in the kitchen and the baths. All four of the bedrooms are en Suite. Other features of the home are multiple dormer storage areas, HardiePlank-style cement siding, two-zone energy-efficient Bosch HVAC systems, two water heaters, a conditioned concrete crawlspace with rigid insulation, sump pump and dehumidifier, and a 220-volt outlet in the garage for your electric vehicle. No HOA - so this home is ideal for year-round living, a vacation home, or an Airbnb. 6 miles to the public bay beach at Broadkill Beach. Less than 15 miles to the Rehoboth boardwalk and beach.


4 BEDROOMS | 4.5 BATHS | $795,000 | MLS# DESU2038314

Linda L. Bova

BROKER-OF-RECORD, REALTOR®, ABR®, CMRS®
DE LIC: RB-0003161
C: 302.542.4197
O: 302.227.1222
RealEstate@SEABOVA.com
The SEA BOVA Associates

20250 Coastal Highway
Rehoboth Beach, DE 19971 DE Lic: RM-0000481
410 SUSSEX STREET, MILTON, DE 19968Mc Lean, VA 22101
2 beds | 2 baths | 1,337 sq ft | $1,049,000


Welcome to the Signet - McLean’s luxury condominium built in 2018 with only 123 homes! This elegant, sound insulated building is perfectly situated in the heart of downtown McLean steps to shops and restaurants, Silver Line McLean Metro, Tysons Corner Center, 20 minutes to Georgetown, D.C., Ronald Reagan National and Dulles International Airports. The Signet includes a 24/7 white glove concierge service, and a 3000 sq ft fitness room with a steam, sauna and yoga room. Don’t forget the pet spa as well!




NEW LISTING
Absolutely stunning waterfront home with incredible views of the bay and wetlands. Completely renovated and redesigned from the ground up. No detail has been overlooked. Located in the quiet community of Bayview Park. Situated south of Bethany, offering direct access to the beach through the state parkland dune area and effortless access to the open bay from your own private dock. Spend your days on the water and your evenings entertaining indoors and out from this thoughtfully designed three level home equipped with an elevator, five spacious bedrooms, and 4,200 sq ft of living space. The first floor features a large family room, bedroom plus full bath, and spacious bar with Bi Folding window system that opens up the space to the outdoor bar and expansive screened porch. The outdoor area is complete with an abundance of parking, green space and storage for all of your outdoor items. Enter from the front door to find a beautifully designed stairwell, high-end trim and fixtures, with unique coastal finishes throughout. The second level has four bedrooms, two with ensuite baths and each with access to the impressive Brazilian teak decks with custom iron railings that maximize water views at every turn. The private master suite and main living area encompass the top floor. The third level features a gourmet kitchen with custom cabinetry, granite and quartz countertops, gas range, Sub-Zero and Wolf appliances. The massive 8 x 8 island is equipped with a built-in microwave, two refrigerator drawers, and plenty of seating and storage. The views from this level are unmatched—magnificent sunsets from the large kitchen window, dining room slider and West facing balcony, then sunrises can be enjoyed from the Master Suite and East balcony.
NEW LISTING
8718 GREY FOX LANE, BERLIN, MD 21811 | $935,990





To Be Built—Harbor Master. Don’t miss your opportunity to own waterfront on beautiful Ayres Creek. Imagine enjoying your morning coffee watching a glorious sunrise or toasting the end of another spectacular day on the coast, experiencing yet another amazing sunset, all from this perfectly perched parcel of land, offering approximately 259 feet shoreline. Perfect setting to build the home of your dreams on a tidal body of water that feeds into Newport Bay and goes out into the Atlantic Ocean. Very private location with no HOA restrictions, yet a short distance to Ocean City, Assateague Island and downtown Berlin. The Harbor Master is a single family waterfront home designed to take in the views. Enjoy decks on both upper levels. 2 Car Garage on bottom level. Open floor plan on main level with kitchen, great room, study, dining room and an optional morning room. Choose from either a 3 or 4 bedroom layout on the second floor with walk-in closets and an ensuite owners bath. An optional rooftop loft and deck provides even more space for entertaining or just taking in the views. The Harbor Master includes Caruso Homes Signature Standard Features—Luxury Plank Flooring, Granite Countertops, Stainless Steel Appliance Package, Tile in All Baths, & Quartz Vanity Tops. Buyers may walk the property by appointment and must be accompanied by buyer's agent.


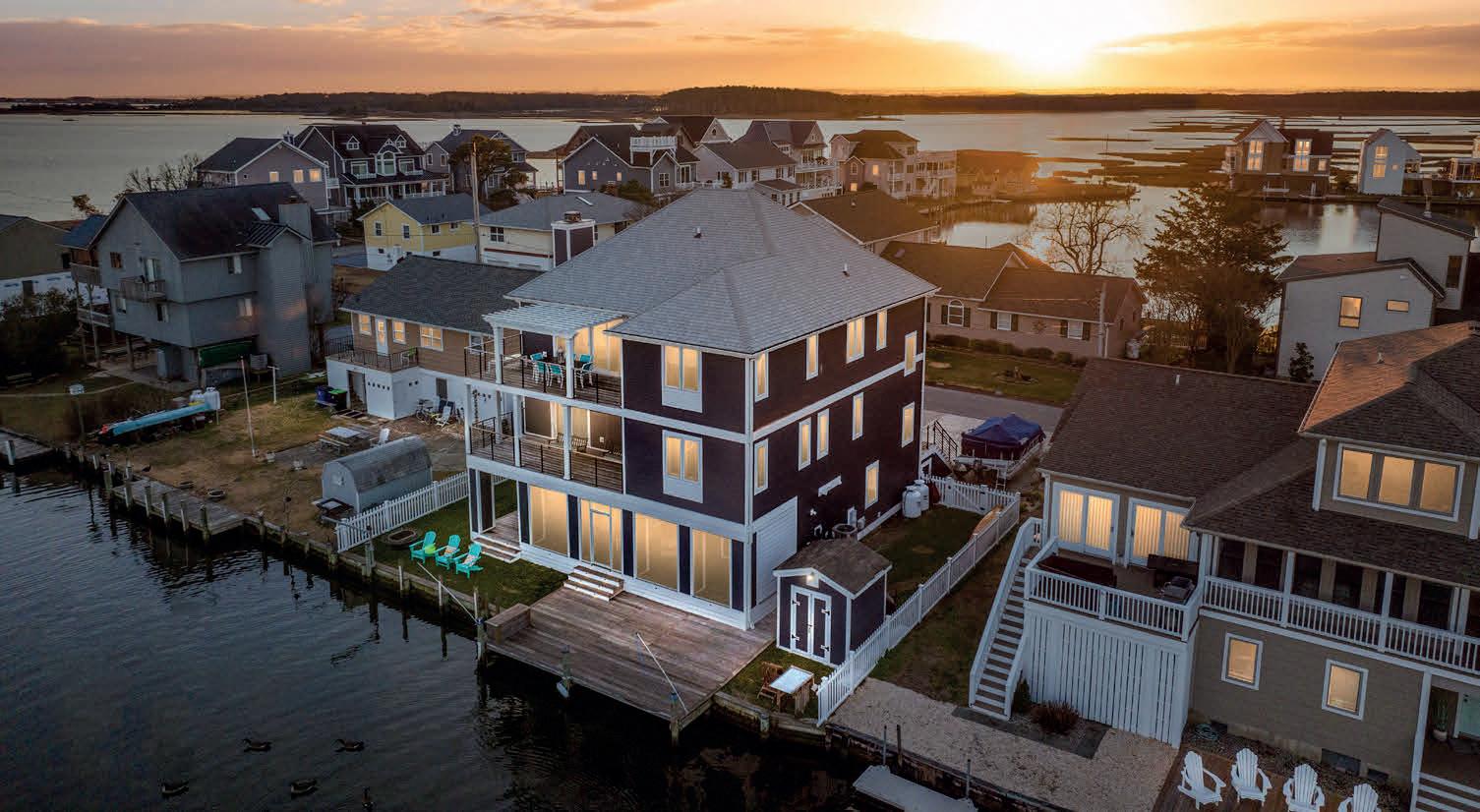
RECENT TESTIMONIAL
“We highlyrecommend WhitneyJarvisforanyofyourreal estate needs. We actuallyinterviewed 3 realtors and itwas an easydecisionforus. We needed someone with local Sussex Countyknowledge, expertise in afastchanging real estate marketand a style and wayaboutherthatworkedforus. Whitneywas a greatlistener, sawthe big picture and was extremely proactive. If we had a question, she already thought about it and had it covered. We are able to successfully sell our home without any issues.Shewasthereeverystepoftheway.Shemettheinspectors,dealtwithsettlementandhelpedwithmultipleotherthingsthathadtobecaredfor.It'shardtofind a realtorthatdoesn'ttell you whatyou wantto hear. Luckilyforus we had the chance to work with Whitney. We would stronglyrecommend herkind, caring and ethical approach to the entire stressful process.” David &Linda R. Millsboro, DE.
 35029 ANDREW STREET, BETHANY BEACH, DE 19930 | $2,6450,000
35029 ANDREW STREET, BETHANY BEACH, DE 19930 | $2,6450,000










14449 CREEKSIDE CROSSING SELBYVILLE, DE 19975




$1,599,900 | 5 BEDS | 4.5 BATHS | 4,400 SQFT MLS DESU2037622


The ultimate designer furnished coastal beach house with pond views featuring over 4,400 sq ft of luxurious living space offering every upgrade imaginable. When entering the main level, you will see beautiful custom woodwork on the stairwell and custom neutral decor paint throughout, lovely entertaining space with a gas fireplace, a gourmet chef’s kitchen with amazing custom cabinetry, double wall oven, 5 burner gas cooktop, a center island, top of the line quartz countertop, a farmers sink, extended bar with seating and dining area. Off the dining area, you can have a smaller experience for dinner or drinks in your 3-season room or on the deck and enjoy gorgeous views of the pool and pond. On the same level you will find a bedroom with a private upgraded bath and check out the small office off the kitchen. Take the elevator (or stairs) to the upper floor to find your primary en-suite with plenty of room for a king size bed with end tables, a chair for reading, closet space to accommodate your needs, and a private deck to catch some rays. On the same floor are 2 guest bedrooms and an upgraded guest bath. You can take the elevator to the lower level, and find another large ensuite or rec room, your choice, lots of secluded space with your own private screened porch. The 2-car garage is finished with painted walls and floors. Upgrades include top of the line designer furnishings, custom paint throughout, plank flooring, upgraded carpeting, light fixtures, landscaping, irrigation system and so much more. Situated in the best location at bayside with views of the pool, pond, and golf course. “North Haven” phase of Bayside has its own pool.




40110 OWENS COURT, FENWICK ISLAND, DE 19944
$6,750,000 | 6 BEDS | 7 BATHS | 5,800 SQ FT



Located next to Fenwick Island State park hosting a plethora of wildlife, this stunning custom home will take your breath away with its unobstructed views of wildlife, the ocean and the bay! This home went through a total makeover in 2017 to include roof, siding, hurricane grade windows, decking and deck railings. Built to take advantage of both ocean and bay views, this home abounds with natural light and outdoor living space. As you enter the home, the first floor has an independent apartment with two ensuite bedrooms, kitchenette, family room and outdoor access. Walk upstairs or use the elevator and step out onto the main living floor where you are immediately overwhelmed with ocean views from the expansive front windows. Your eyes will take in the views and then notice the beautifully custom hand painted walls! The upgraded kitchen includes a Wolf Stove, a wine bar, an additional dishwasher, a professional size refrigerator and freezer and plenty of island seating for friends and family. In addition, you have plenty of seating in the adjoining dining room, a family room and a theatre room with a remote screen and projector. This floor also hosts a half bath and two bedrooms with a jack and jill bathroom. Up one more floor and you will find the recently expanded primary suite with a full office area, custom cabinets in the primary bath and bedroom, a beautiful walk-in tiled shower and a private deck with bay and ocean views. On the same floor is a sitting area and small balcony to enjoy a quiet cup of coffee or look out at the beautiful sunrise over the ocean. Across the sitting room there is an additional spacious ensuite bedroom. Head on up to the roof-top deck with outdoor grill, refrigerator, hot-tub and a half bath and you can enjoy 360 degree views of water and nature. Need parking? The driveway is extensive and lined with a gorgeous stone retaining wall for a grand entrance. Come enjoy all that Fenwick Island has to offer from this one of a kind home.




Top Outdoor Space Trends to Know Entering Spring

As spring begins, homeowners are eyeing many popular styles and trends for improving their outdoor spaces. If you want to revamp your outdoor space, we’ve got you covered with some significant outdoor living design and appliance trends.

Outdoor Kitchens and Bars
Homeowners have long been using their outdoor spaces for dining, but now, many also implement built-in kitchens and bars to maximize their time outdoors. Many choose to have built-in barbecues, fridges, or wet bars, but others prefer more unique appliances such as wood ovens.

Fire Pit Tables
Even in spring and summer, at night, the weather can still be frigid in many parts of North America. That is why fire pits have become so desirable for outdoor spaces. But one recent trend is combining comfort and utility. A fire pit table is a table with a built-in fire pit in its center, usually fueled by propane. These excellent communal spaces help everyone stay warm—without excess smoke—while also serving as a gathering space.
Seasonal Colors
Numerous homeowners have couches and chairs in their backyards decorated with colorful pillows. Adding seasonal colors with warm hues, such as reds, yellows, and lavender shades, will make a backyard space pop all the more as the natural spring colors emerge.

Outdoor Workspaces
Homeowners working from home have keyed in on working outside in a pleasant, customized environment. Creating a comfortable outdoor workspace with a desk or table area is popular for those hoping to make work as enjoyable as possible while also soaking up some Vitamin D.

Zen Gardens
Creating zen gardens involves implementing sand, rocks, wood, and plants with no water. This traditionally Japanese style of space curates a sense of relaxation and ease, and it is a rising low-maintenance garden choice.

Vertical Gardens
Especially for smaller outdoor spaces, vertical gardens and living walls are ideal for maximizing space while still growing beautiful vegetation. A large range of plants, including ferns, herbs, and succulents, lend themselves incredibly well to this style of growth.

Blended Indoor-Outdoor Spaces
Creating a blended indoor-outdoor space is a great way to design a comfortable communal area. Many choose to have screens, pergolas, and similar delineating items that distinguish a space’s covered sections. Indoor-outdoor spaces are also especially useful in regions with variable climates since they can offer protection from the elements.

Experience, exper tise, and energy are what set us apart from other real estate agents. With years in the industry, The Mr. Waterfront Team has helped more than 1500 clients buy and sell waterfront properties in Anne Arundel County




Our success comes from treating every transaction as if it were our own. We conduct extensive market research prior to listing a property and offer repair & staging services as well as expert photography and videography. We bring incomparable knowledge of every neighborhood and waterway to buyers trying to find their perfect home. We are tough, diligent, and tireless in fighting to get the best deal possible for our clients.
With such a high volume of transactions, there is nothing the Mr. Waterfront Team hasn't seen before! We have the experience and connections to overcome any obstacle and get even the most challenging transaction over the finish line.
For most of us, our home is our biggest asset. Trust the team with the most experience, expertise and energy to help you get the job done right.



This adorable gem puts the awe in Shawsome!
Featuring 2 bedrooms and 1 bathroom, this charming home is in the center of the historic Shaw neighborhood, and Marion Street is the sweetest little street in the nation’s capital. An end unit rowhome with enviable of living space and room dimensions, it sits immediately adjacent to the Marion Street Intergenerational Garden where neighbors celebrate beauty, community and friendship as they nurture an abundant garden teaming with flowers, shrubs and herbs. As you admire this wonderful garden on the walk to the home, you will be warmed by its striking brick exterior and large windows that give it abundant interior light. Upon entrance, you are greeted by hardwood floors and an open floor plan that makes entertaining a breeze. The open kitchen has been outfitted with stainless steel appliances, granite countertops, ample cabinet storage and breakfast bar seating - perfect for preparing meals with friends and family alike. It is from here that you enter the fenced rear yard –featuring a parking space as well as a patio for cozy outdoor living. The second level is flooded in light from gorgeous skylights and features two bedrooms, a bathroom and the laundry closet. Shaw offers something for everyone - modern essentials like top-notch schools, a variety of shopping choices and lush green spaces all coexist with historic architecture. With its close proximity to downtown DC, locals can enjoy amazing nightlife experiences ranging from small music venues to trendy cocktail bars or pubs. With excellent public transportation links, Shaw is one of our city’s most exciting neighborhoods! 1521


 Shane Hedges REALTOR®
Shane Hedges REALTOR®


Real estate agents affiliated with Compass LLC are independent contractor sales associates and are not employees of Compass. Equal Housing Opportunity. Compass LLC is a licensed real estate broker located at 1699 Van Ness Ave. San Francisco, California 94109. All information furnished regarding property for sale or rent or regarding financing is from sources deemed reliable, but Compass makes no warranty or representation as to the accuracy thereof. All property information is presented subject to errors, omissions, price changes, changed property conditions, and withdrawal of the property from the market, without notice.



WELCOME TO 3 UPLAND ROAD IN ROLAND PARK






Welcome to 3 Upland Road in Roland Park. An Edward Palmer Jr. design on a rarely available block in the heart of one of Baltimores most beautiful and historic neighborhoods. This classic colonial has been meticulously maintained and updated by the current owners. Recent upgrades include: High Velocity CAC system on all three floors, completely rebuilt garage with custom door and 60 amp electrical service, basement waterproofing system with dual sump pumps, stone patio in rear yard with rain garden and professional landscaping, two renovated bathrooms and updated kitchen. The complete list of upgrades is extensive and included in the documents online. These are just a few. The home sits on an oversized lot that is almost 1/2 an acre with a large and flat rear yard. The grand entryway is airy and light and open all the way to the rear of the house. High ceilings, hard wood floors, and many original details. The screened porch off of the formal living room is dreamy. With 5 bedrooms and 3 and a half baths this is a wonderfully proportioned house. The location is superb and extremely walkable to nearby restaurants, schools, and shopping, yet still quiet and peaceful.

C: 443.506.1490
O: 443.906.3840
ajpolakoff@gmail.com
5 BEDS | 4 BATHS | 3,341 SQFT | Offered at $950,000THE PERFECT Eastern Shore Escape FROM THE REST OF THE WORLD




Situated on Glebe Creek with 12.7 acres of well-planned outdoor amenities including approximately 1,300’ bulk-headed shoreline, private pier with electricity, hot & cold water, two 10,000 lb boat lifts, 2 jet ski lifts, and floating docks. Upon arrival to the gated entry, your stresses of the day melt away as you drive across the wisteria bridge over the 2 acre pond to this stately brick home. Entering the home you will notice the extensive heart pine wood floors and custom millwork. Expansive kitchen with wide water view perfect for large scale entertaining, a massive island, 2 G. E. Monogram refrigerators, 2 Wolf microwaves, 2 Wolf ovens, 2 Wolf warming drawers, a Wolf six-burner range/oven with French cooktop, 2 cooper farmhouse sinks and Brazilian Quartzite countertops. Five gas-controlled fireplaces can be found throughout the home. The elevator gets you from the first to the third floor with ease and is custom painted by renowned Smithsonian artist. The property boasts many places to relax including brick patios and paths, 2 Vicenza stone gazebos and 3 cast iron gazebos throughout property. Family and friends will enjoy the many places to play including the sports court, and the 75 yard, par 3 artificial green with sand trap, the football/lacrosse field, 50’x20’ heated in-ground pool with diving board, 40’ x 60’ playground with playhouse, Large raised-bed colonial vegetable garden with irrigation, numerous outbuildings and 3-car garage leading to a conditioned wine room. Listed at $3,995,000.

 8831 QUAILSAR ROAD, EASTON, MD 21601
8831 QUAILSAR ROAD, EASTON, MD 21601
M: 240.298.1232

O: 301.862.2169
D: 301.862.2169 Ext: 5147
janbarnesc21@aol.com

43895 Drum Cliff Road
HOLLYWOOD, MD 20636

4 BEDS | 3 BATHS | 2,714 SQFT | $895,500


This Acorn built home, featuring post and beam construction, is nestled on three acres of privacy on St Thomas Creek, within minutes of the Patuxent River and Solomons Island. The open-concept design features a gourmet kitchen with downdraft range, warming drawer, spacious pantry and center island. 10 foot ceilings on main level. Every room offer a view of natures beauty including the creek. First floor den/bedroom includes full bath and 3 skylights. The spacious Sunroom facing the water features triple pane Pella windows with built-in room darkening shades allowing a conversion to the home theatre. The hidden 110 inch wide screen lowers and raises by remote control. The high-definition video projector is hidden in the back wall and viewers are surrounded by 7-channels of audio. The Sunroom also features one of the homes three fireplaces! Upper floor offers the Primary Suite with a deluxe Ensuite featuring soaking tub with built in TV, his and her vanities, separate shower and skylights. A sitting room is attached with more views of the wonders of this location. The Primary features cathedral ceilings and a walk-in closet. The second level also offers two additional bedrooms and a hall bath. Unfinished basement with rough-in and windows awaits your imagination but features a large screened porch with gas fireplace attached to enclosed garden to protect your special plants. A 60 foot pier and connecting stairway were built in 2016 allowing for two boat slips and a lower platform for easy access to launch a kayak. This home is well appointed: Pella windows, nine skylights, three fireplaces, hardwood floors, recessed lighting, intercom throughout, lighted driveway professionally landscaped, serviced by in-ground irrigation and a matching shed. Come and enjoy the peaceful and serene lifestyle this home offers!!!

Charming 3 BR (plus nursery or room for office) Cape Cod with Family Room addition with French doors. Updated Kitchen stainless steel stove, refrigerator, dishwasher & brand-new oven. Hardwood floors, entire interior freshly painted. New HVAC Unit in 2015. Roof replaced in 2021, New gutters. Both bathrooms were updated with floors, cabinets, and lighting. New front door, washer & dryer Maytag. Garden shed. Basement exercise room remodeled including baseboard heat, recessed lighting, carpet, insulation, mounted television, ideal for exercising/workouts. Patio with awning over the back porch and amazing large level backyard. Updated landscaping. Great home in a quiet neighborhood, adjacent to Sligo Park and steps to metro!






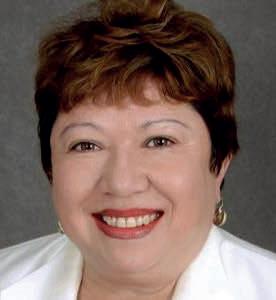 10509 LESTER STREET, SILVER SPRING, MD 20902
10509 LESTER STREET, SILVER SPRING, MD 20902
32016 IVORY GULL WAY, MILLSBORO, DE 19966



WHY WAIT?! Like new and ready for you TODAY!! This four bedroom, three bath home with high ceilings and an open floor plan boasts a media/ game room in the beautifully finished basement, brand new three season sunroom with glass windows, two-car garage and whole-house Generac System. Professionally landscaped, the rear patio is custom hardscape with a retaining wall overlooking a large pond with fountains. The backyard is fully fenced and there is even a “Doggie Door” so your pets can come & go from the fenced yard! The gourmet kitchen includes all SS appliances, granite countertops and a large island for entertaining. Beautiful hardwood floors throughout, lots of storage in the garage and window treatments round out the extras this home has to offer. Located in the pool and clubhouse community of Peninsula Lakes, this beautiful home with lots of upgraded finishes is convenient to beaches, boat ramps, restaurants and tax free shopping.
C: 302.542.9601

O: 302.227.3883
camillac98@comcast.net













A COASTAL DREAM!

5 BEDS | 4+2 BATHS | 5,100 SQFT | $2,950,000


This home is truly a coastal dream. Words do not describe what you will find when you tour this beautiful property. From the modern design within the home to the breathtaking views and amazing outdoor living space....you will not be disappointed. Private dock for personal watercraft, deck with pergola and hot tub, patio with a firepit, and absolutely amazing views of Burton’s Prong that lead to Rehoboth Bay. This home offers a gorgeous first floor owner’s suite and 3 additional guest bedrooms on the second level. The three-car garage has plenty of room for vehicles and water sport activities, as well as an apartment above. Included is a Bayliner V Bottom boat, kayaks, water tube, wakeboard, furnishings and more. This custom-built home, along with its unbelievable views, is certainly one of a kind.

 23924 SUNNY COVE COURT, LEWES, DELAWARE
23924 SUNNY COVE COURT, LEWES, DELAWARE
34754 Log Court

DAGSBORO, DE 19939
4 Beds | 2.5 Baths | 3,277 Sq Ft | NEW ROOF in 2022, NEW Crawlspace encapsulation & Dehumidifer 2022, NEW Flooring in upstairs Hallway in 2021, NEW Refrigerator in 2021, NEW Cabinets in 2021. NEW Leaf Gutter Guard in 2020. NEW Microwave in 2020. Additional updates are listed with the documents. For your outdoor enjoyment a double decker deck area and an outdoor shower. Located on the Indian River Bay, the community offers a state of the art floating dock with 250 marina slips for lease or purchase. This relaxing and quiet community offers its residents the tranquility of Private Bay Beach, a community clubhouse with a pool, tennis, and pickle ball courts. Golf enthusiasts can enjoy several different membership options when they walk across the street to Cripple Creek Golf and Country Club. For those who love nature, Holt’s Landing State Park is less than 3 miles away. 34754 Log Court is a custom built, and recently updated, home located on a cul-de-sac and a meticulously well landscaped private lot. Don’t miss the chance to make this your dream home. Book your tour today!





$675,000
PACKER LARSON REALTOR ®

302.598.2487
packer.larson@foxroach.com
www.packerlarson.foxroach.com
25523 HUNTLEY GLEN COURT, MILLSBORO, DELAWARE 19966

3 Beds | 3.5 Baths | 2,655 Sq Ft | $747,600



Rare Find! Immaculate 3-4BR/3.5BA contemporary home on a quiet cul-de-sac, less than 16mi to the Delaware Beaches—featuring 2 firstfloor BRs, gorgeous 0.78 acre yard w/inground pool, backing to trees - built by prestigious Ashburn Homes in 2019, with over $131,000 in builder upgrades—*NOT* including the improvements these owners have lovingly made! A private oasis awaits you—your own 16x38 inground pool, 10x20 custom Tiki Bar, 10x12 pergola, mature landscaping, extensive hardscape. Your electric bill is nearly non-existent, thanks to the solar panels. Welcoming porch leads into the foyer. Wide open floor plan maximizes every square foot. Dreamy, bright and gorgeous kitchen with an oversized quartz breakfast bar opens into the family room with a custom fireplace surround. Owner’s bedroom on one side of the home with a huge walk-in closet, full, en-suite bath, double-sink vanity. Opposite, is a 2nd bedroom, with a full en-suite bathroom. A half bath and laundry room complete the first floor. Upstairs, the 4th bedroom was opened up to create an expansive 2nd living area, but could easily be walled back off to be a 4th bedroom. Bedroom 3, and a full bath w/tub/shower combo completes the 2nd floor. Attached, sideentry 2-car garage. Minutes from the beloved Delaware Beaches—where you’ll find incredible shopping, dining, events, and of course water C:

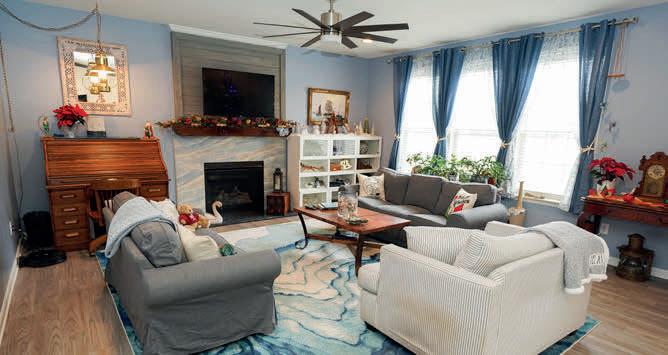



20 S Main Street
NEW HOPE, PA 18938
2 BEDS | 2 BATHS | 2,700 SQ FT | $3,250,000


A Mixed-Use Commercially Zoned property with Retail and Residence as permitted uses, set back from Main Street New Hope Borough on a flag lot. It is positioned on the Delaware River banks with riparian rights and river access by way of a smartly engineered bulkhead and stair system with a swimming platform to facilitate kayak and canoe access to the river. The land parcel is 7,434 sq ft with a multi-level structure estimated to be 2,700 sft. +/-. The first level is in retail use with outdoor seating area and the second level features 2 bedrooms, 2 baths, and 6 rooms. There is private parking. With commercial zoning, a buyer of the property can continue on with the same use, or could potentially expand the residential use of the property with a full zoning change of use to all residential. The most exceptional feature of the property are its unobstructed vistas to the North, East and South of the Delaware River, the New Hope-Lambertville Free Bridge and the New Jersey shore line with its gentle rolling hills. There is a deck facing the river off the upper living area and a large patio area spanning the entire width of the property. The first level retail store has been used as a very successful bakery for decades. The space features a general retail floor area for patrons, a commercial baking kitchen including preparation area, refrigeration and cleaning station. There is outside seating for patrons. The bakery business is not included in the sale. This property has the great advantage of a quiet and private location on a historic river with in-town living and all its associated amenities. The highly desirable towns of New Hope Borough and the City of Lambertville are vibrant, safe and exciting small towns with many great restaurants, retailers and boutique shops - and lots of history. It’s a relatively short distance to Princeton New Jersey, about one hour to Philadelphia and one and a half hours to Manhattan in NYC.



c: 215.630.5551
o: 215.357.2880 PeseskiandAssociates@gmail.com


Maryland’s Western Shore
Escape the chaos of city life and explore the beauty of Maryland’s Western Shore! Just a quick drive from Annapolis, Washington and Baltimore, our beach communities offer the perfect combination of waterfront living and laid-back vibes. Skip the Bay Bridge traffic and enjoy serene views of the Chesapeake Bay from your own boat, which you can dock at one of our nearby marinas or launch from the neighborhood boat ramp.
Looking for the freshest seafood dinner? No problem! Our neighborhood watermen and local charter boat captains will help you land fresh crabs, oysters, and rockfish every day of the season. Or dine at one of our many waterfront restaurants or dock bars. Plus, our quaint galleries and consignment shops will keep you entertained for hours on end.
Nature enthusiasts will love kayaking and paddleboarding on our rustic waterways, surrounded by osprey, red-winged blackbirds, blue heron, and majestic bald eagles. And if you're lucky, you'll catch a glimpse of our breathtaking sunsets over the tidal marshes. With endless possibilities, Western Shore is Maryland's best kept secret! Join us in our friendly community today.


Available properties in the area
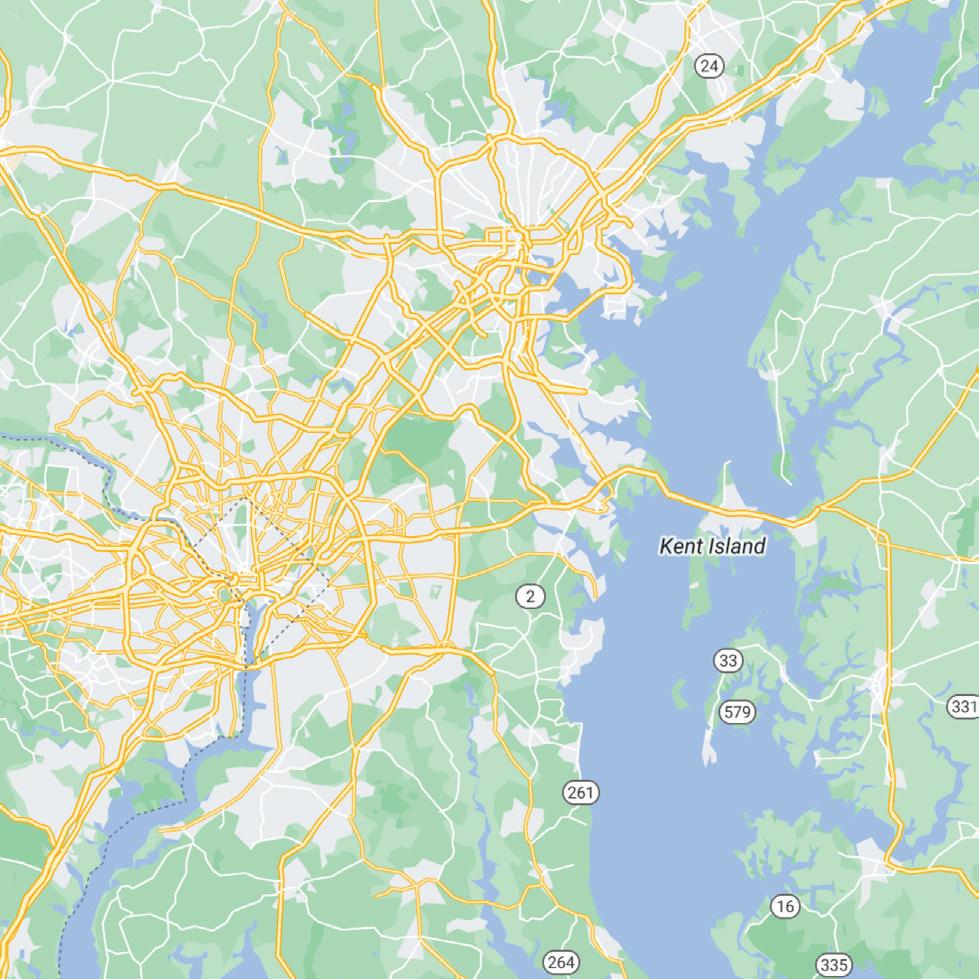


1721 Columbia Beach Road, Shady Side, MD gorgeous new construction with 3 bedrooms, 3.5 bathrooms, waterviews of creek and parkland, community pier and boat ramp; community beach – walking distance. Great as a primary, vacation or vacation rental home!




1530 Cedarhurst Road, Shady Side, MD unique opportunity! Current restaurant with living quarters in 1860’s home with lots of possible potential for bed and breakfast, land development or both!


LICENSED IN DC, VA AND MD
julieta’s cell: 202 270 8962
steve’s cell: 202 986 2017
julieta@steveandjulieta.com www.steveandjulieta.com

22 Augusta Lane, Fleetwood, PA 19522

5 BEDROOMS | 3 BATHROOMS | 5,163 SQ FT | OFFERED AT $595,000




Big time “WOW FACTOR” upon entering this home, with it’s 2 story Foyer, which leads right into the extremely impressive 2 story family room!! Split staircase to the 2nd floor from foyer and kitchen area. See through gas fireplace visible from the family room and the breakfast area. A wall of windows provides abundant natural light in this creative open floor plan. The family room leads right to the VERY Large Breakfast Area which has convenient access to the patio and rear yard. The kitchen features, many cabinets, granite tops, vaulted ceilings and skylights. Entire 1st floor has either wood or ceramic tile floors, except the family room where there’s a comfy but durable berber style carpet. Formal dining room off the kitchen is plenty big enough to bring the big table and all it’s sections for some big holiday gatherings! First floor office right at the front door is away from the rest of the home, perfect for someone working from home. 1st Floor Primary Bedroom is REALLY spacious (w/ cathedral ceilings)... bring your king size bed and any other furniture you’d like and you’ll still have plenty of room. The Primary Bathroom (w/ cathedral ceilings), right off the bedroom, has double sinks, a jetted tub, and an oversized ceramic tile shower with clear glass surround. 2nd floor has the other 3 bedrooms and they are all well sized with nice closets. One of the bedrooms has a closet that looks like another bedroom! Full bath on 2nd floor has a skylight with tons of natural light. Fully finished basement is approx 1500 sq ft of additional space (based on tax records). It could easily be split up into a play area, tv area, exercise area or whatever else you can think of. Everyone wants a 3 car garage... and this home has it! When you live out in the rural areas, sometimes you lose power... NOT TO WORRY... Auto Start Whole House Generator is included! The mature landscaping creates a very intimate rear yard area. ONE more thing, If you like to golf, Golden Oaks Golf Course is across the street!
 Brad Weisman
Brad Weisman
REALTOR ®
C: 610.898.1441
O: 484.256.5836
brad@bradweisman.com

www.bradweisman.com
Lic. #RB068762

Exploring Arlington: ONE OF D.C.’S MOST EXCLUSIVE AND PRESTIGIOUS SUBURBS

Washington, D.C. is surrounded by appealing suburbs that provide residents with a pleasant place to call home separated from the hustle and bustle of the capital. Arlington, Virginia is one such suburb, an appealing community across the Potomac River. It is an exclusive, affluent suburb where many of D.C.’s power brokers reside,known for its safety, superb schools, and significant national sites.
Arlington is technically a county, though it is geographically the smallest self-governing county in the country and has no incorporated towns within. It functions much more like a city; it has a large population, a busy downtown, and much to explore. Let’s look at some aspects of Arlington that have made it one of the most prestigious suburbs in Washington, D.C.
Easy Access to One of the Top Job Markets in America
Those living in Arlington greatly benefit from access to one of the country’s biggest and most significant job markets. As one of the closest suburbs to D.C., driving from Arlington into the capital takes about 15 minutes, and commuting via public transport takes approximately 40 minutes.
Washington, D.C. has substantial employment opportunities. The obvious major industry there is the government sector, including the Department of Justice, the U.S. Postal Service, and more. D.C. is also a financial center, hosting the World Bank, the Federal Reserve, and the International Monetary Fund. Additionally, there is a huge private sector with major legal, research, and medical institutions. For those who would rather not commute, Arlington is the site of the Department of Defense, one of the biggest employers in the city.
Pleasant Parks and Natural Sites
Although Arlington is an economic center, outdoor enthusiasts will still find much to enjoy in the city. In fact, Arlington has numerous parks and natural areas to explore. For those looking to hike or enjoy a family picnic, Arlington has over 148 county-owned parks and 52 miles of multi-use off-street trails. Arlington Forest Park, a small, forested park with breathtaking trees, is a particularly popular green space in the city.
Considering its location along the Potomac River, views of one of America’s most famous rivers are a regular part of everyday life for Arlington residents. Potomac Overlook Regional Park boasts 67 acres of protected natural scenery along the famed river.

Dining, Museums, and Cultural Attractions
Arlington has more than 230,000 residents in what is a relatively small area, creating the kind of urban feel that appeals to those who crave city living. There is plenty to see and experience in Arlington, ranging from well-known monuments and museums to an exciting food scene. The Arlington food scene is filled with diverse options to suit everyone, including delicious barbecue restaurants, famous noodle bars, pizzerias, and everything in between. Many of the best dining options are concentrated around the National Landing area.
Arlington is probably best known for the many museums and historical monuments throughout the city. It is the site of the Arlington National Cemetery, the U.S. Marine Corps War Memorial, and the Arlington House. Some nationally renowned museums in Arlington include the Arlington Museum of Contemporary Art and the Arlington Historical Museum.
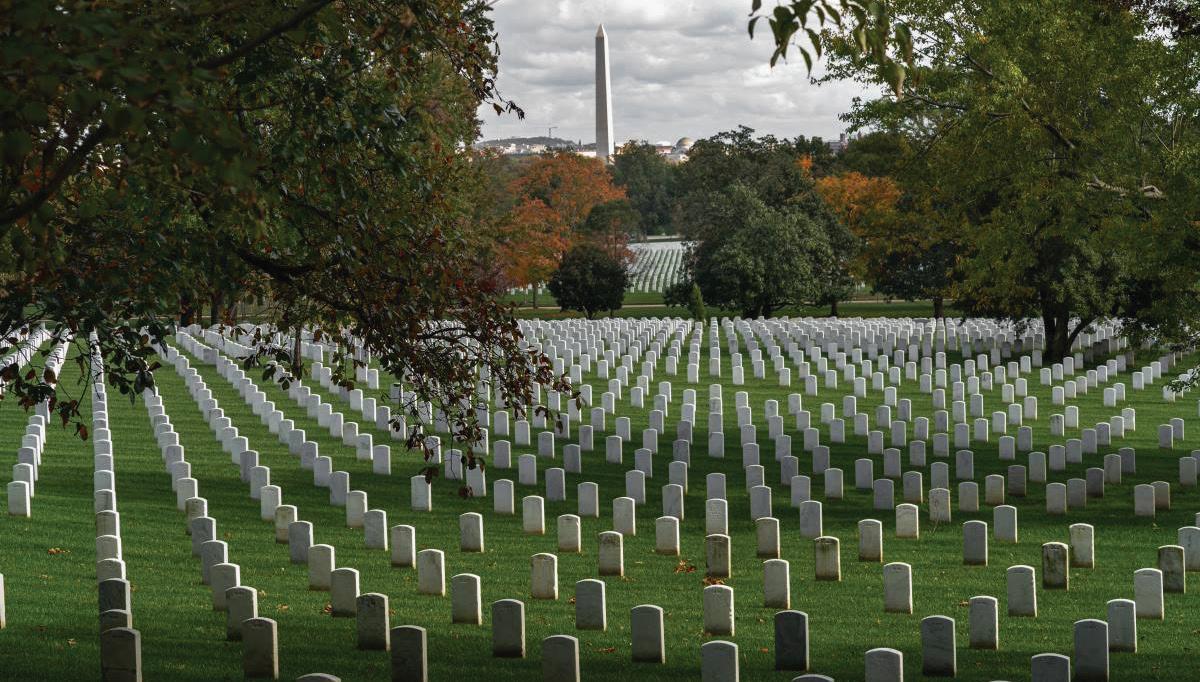 Arlington, Virginia | Credit: Cvandyke/Shutterstock.com
Arlington National Cemetery | Credit: J. Amill Santiago
Arlington, Virginia | Credit: Cvandyke/Shutterstock.com
Arlington National Cemetery | Credit: J. Amill Santiago







950 Spencer Road, Mclean, VA 22102




This beautiful home is a hidden oasis!! Built in 2002, the solid brick construction sits on one of the finest streets in all of Mclean, and is less than a mile from the Beltway. As you drive through the gates, you realize the comforts of privacy that the nearly 3/4 acres offers. Tree lined, and expansive, the exterior manicuring is impeccable. As you walk to the front door, you are greeted by extensive landscaping, beautiful trees, and climbing ivy...a truly serene entrance. At the entrance, the soaring ceilings and generous sight lines make greet you. The space is flanked by the home office, with plenty of space and custom built in shelves, as well as your formal dining room. The main and upper floors have hardwood throughout, which provides cohesion and comfort. The floor-to-ceiling window array is is exceptional, combining the indoor and outdoor spaces. The main level has 2 full bedrooms, including the Primary suite. The primary has everything you need, including a grand, double door entry, huge walk-in closet, gas fireplace, sitting area, luxurious bathroom with tray ceiling, double vanity with over-sized arched mirror, ceramic tile floor, large jacuzzi tub beneath a huge window with plantation shutters, and a large shower. This is the oasis. The chef’s kitchen is open and spacious, with plenty of counter space and a large island. There is a separate eat in space, and it is open to the family room, with amazing custom built-ins, high ceilings, and tons of natural light. The upstairs has two generous bedrooms, each en suite, and a perfect bonus space with built ins, plantation shutters, and hardwood floors that can be used as a second office, play space, or more. The finished, walkout basement is truly awesome, with a large, open space, full bar, media room with its own “ticket office”, and finished spaces, including an office/bedroom and a full gym with mirrored wall, There is also a large storage space and a bonus caterers kitchen. This home is set in the sought-after Langley-school pyramid, and offers an amazing blend of serene nature coupled with convenient location that keeps you close to the action. Don’t miss this one!
5 Bed
7 Bath
6,133 Sq Ft $2,500,000

4012 NORTH UPLAND STREET, ARLINGTON, VA 22207
5 beds | 4 baths | 6,922 sq ft | $3,199,000






Custom built by Joy Design & Build, one of the best Custom Home Builders of Arlington, VA, and awarded best in design and architecture by Home and Design Magazine! This home is nothing short of spectacular and offers one of the most stunning invitations to style, comfort, and entertainment! This masterpiece was developed with an artistic vision that carries across a 1/3-acre lot and nearly 7,000 sq ft of living space across 3 levels! This beautiful home features 5 spacious bedrooms, each with walk-in closets, 4.5 bathrooms with high-end finishes, a gym room in the lower level that can be converted into a bedroom if needed, a large & light-filled office ideal for those who work from home, and a stand-out Scavolini gourmet kitchen imported from Italy. This stunning property offers an impressive range of amenities, starting with the enormous backyard is the heated pool, complete with a water-walkway and a retractable cover for convenience and safety! Nestled in a serene and tranquil location, this home offers you the best of both worlds – a peaceful haven away from the hustle and bustle of the city, while still being within easy reach of all the amenities you need! A short drive away from the property, you will find multiple supermarkets and a variety of restaurants, offering you plenty of options for your grocery shopping needs and dining preferences! For nature enthusiasts, there are several parks and bike trails nearby, providing ample opportunities for outdoor recreation and exercise!
C: 703.298.4977

O: 410.224.7265
dcarrillo@vidarep.com
www.dcarrillo.taylorprops.com



910 M Street NW #520
Washington, DC 20001
2 beds | 2 baths | 1,151 sq ft | $715,000




Gorgeous two-bedroom (1 bedroom with large den) with two full baths at the Whitman Condominium. The large den, with its own custom closet, could easily serve as a second bedroom. The ample entry foyer leads to a bright open floor plan and large floor-to-ceiling living room window that offers the best view from The Whitman of the historic 1860s row homes on M Street and Blagden Alley. This rarely offered north-facing floor plan is spacious and offers generous storage space with three large custom closets. In addition, there is one reserved garage parking space and a separate 7’ by 10’ storage unit. The Whitman is an amenity-rich building with a 24-hour concierge, on-site property management, a gym, a community room with a billiard table, bicycle storage, grills, and a rooftop pool. The views across the city from the large wraparound community rooftop are breathtaking!

8149 ORCHARD POINT ROAD, PASADENA, MD 21122








Fabulous three bedroom, waterfront home for sale on Bodkin Creek in Pasadena Maryland. This home has been meticulously maintained and features a fantastic primary bedroom with balcony, two walk-in closets and a generous primary ensuite bathroom with walk-in shower. There are also two more comfortable bedrooms and a rec room/office are, which could be converted to a fourth bedroom if needed. The laundry room and a large shared bathroom are also on this level. Brandnew skylights enhance the already ample amount of light coming into this level. Downstairs you have hardwood floors throughout, a recently renovated kitchen with eat-in area, a dining room, full bathroom and a wonderful living room with a humongous window overlooking the pier and creek. The pier features a 1.500 lb jet ski lift as well as approx. 11.000 lb. boat lift. The shore line has been recently enhanced with fresh stone rip-rap. You have water views from both sides of the house, but amazing views from the back of the house. The shed has 200 Amp services suitable for a generator. Make your offer today, enjoy the season in your own waterfront home!
There is so much to fall in love with here! Resort-style and maintenance-free living at its finest. Welcome to this interior Chester unit at K. Hovnanian’s Four Seasons at Kent Island, an active adult 55+ community on Maryland’s Chesapeake Bay offering a harmonious balance of comfort and luxury. This absolutely gorgeous luxury condo features an open floorplan with a wonderful gourmet kitchen equipped with a GE Profile gas stove top, GE Profile Wi-Fi enabled oven, Wi-Fi and Bluetooth enabled extractor hood, GE appliances, and Moen fixtures; a formal dining area; and a generous home office with French Doors. The large great room and the luxurious owner’s suite with a spa bath and walk-in closet both provide direct access to the private balcony with floor-to-ceiling doors, where you can soak up the evening sun and enjoy a limited view of the Chesapeake Bay. This luxurious community features a brand-new 24,000 sq. ft clubhouse equipped with indoor & outdoor pools, a state-of-the-art fitness center, a library, a game room, and multiple tennis, bocce, and pickleball courts. Among other additional amenities, you’ll find a fishing and boat pier, a dog park for your furry family members, a kayak launch, a yoga room, and an outdoor amphitheater for live music and community movie nights.


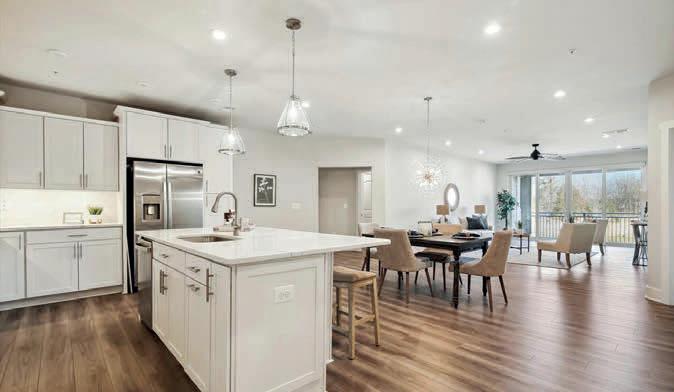



$2,300,000 4 3 3,631 SQFT




410.808.1838 | caroltinnin@remax.net

SCAN





Welcome to la bonne vie! Enjoy the lifestyle that comes with a beautifully appointed centennial home 2 blocks from Colonial Williamsburg & the College of William & Mary ~ vibrant coffee shops, gourmet dining, & Saturday morning farmer's market - all just steps away! This curated property includes two park-like parcels, one with a scenic yard & driveway, & the other with an English country cottage built in 1929. Retaining its original character with a slate roof, polished woodwork, wide-plank oak floors, 9ft ceilings, & an arched brick fireplace, this home also features tastefully updated modern conveniences of an open family room, skylights, & a bright Florida room



The detached carriage house boasts additional living space with surround sound above the two vehicle bays below, with a workroom behind. Pollard Park, which is on the National Register of Historic Places, surrounds a wooded spring-fed stream, which can be enjoyed from the serene brick patio & from the charming private rooms



NEW CONSTRUCTION!
13423 MADISON AVENUE, OCEAN CITY, MD 21842
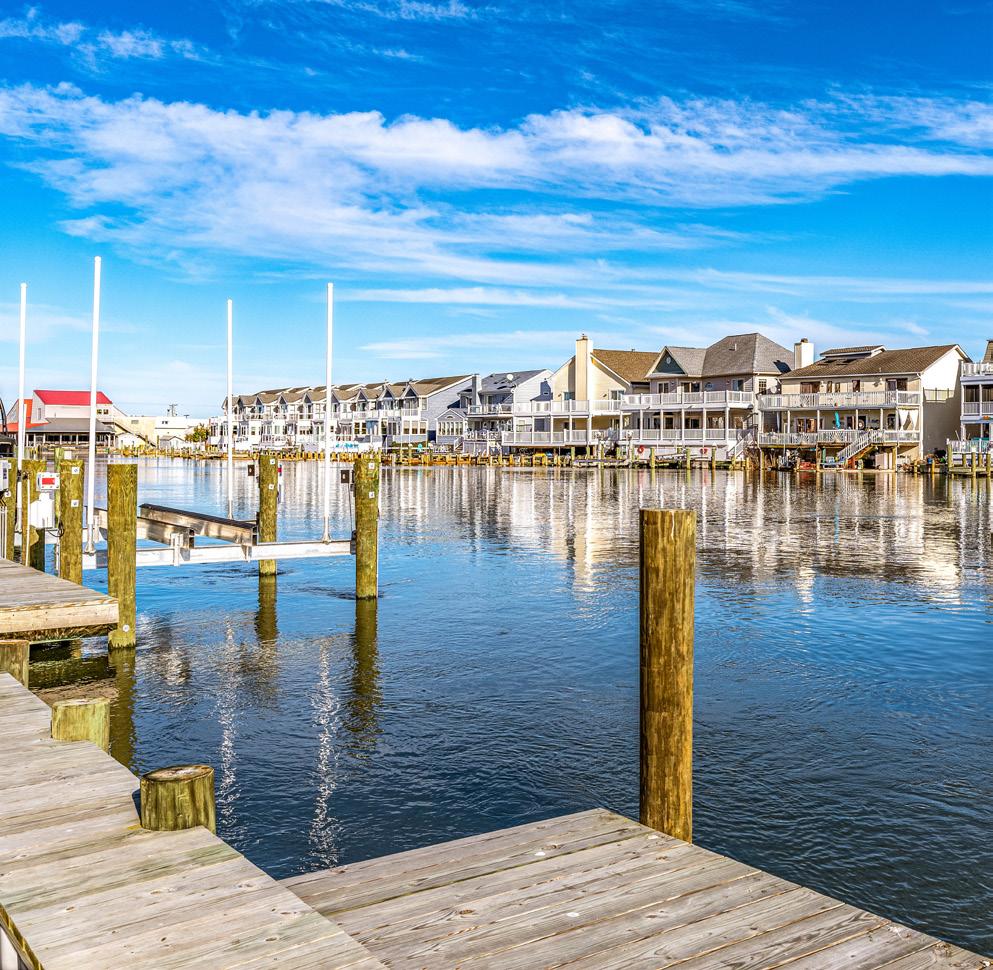

Quality new construction in North Ocean City, MD. This 4-story single family home starts at the ground level with a spacious elevator room. Take the custom elevator to the 2nd floor where you are met with an open great room that introduces you to a stunning kitchen, large living room, and dining area. The upgraded kitchen features white shaker style cabinets, quartz countertops, a tile backsplash, stainless steel farm sink and appliances, and recessed lighting. Your visiting guests will appreciate the convenient half bath and the oversized balcony that overlooks the wide waterway. The 3rd floor features a junior suite with a private balcony, as well as two additional bedrooms and an additional bathroom. The 4th floor is a massive owner’s suite including a walk-in closet, 5-piece luxurious bath with large, jetted tub, and a private balcony that provides stunning bay and Ocean City skyline views. You’ll appreciate the convenience of having your own boat slip and dock right in your backyard with water and electricity. Saving the best for last: all of this comes with no condo or HOA fees.

C: 410.935.3810
O: 410.524.6400
Jon@markf.com
www.grantf.com



FULLY UPGRADED!
Located in the esteemed Peninsula Community of Millsboro, DE, this custom-built and meticulously upgraded home is genuinely one of a kind. Boasting over an estimated 5200 interior square feet with multiple outdoor living areas, the entertaining space is tremendous. Featuring 4 bedrooms and 4-1/2 bathrooms, spread over three living levels with each offering a unique layout. Starting on the 1st floor, you are greeted by a large foyer before heading downstairs to the 1st living room, which includes plenty of seating and a full-size bar. This level also includes a bedroom and bathroom for guests. Moving outside, you will enjoy the paver patio of your dreams that includes 5 separate seating areas, a built-in gas firepit, and grill. Next, take the elevator or use the steps to arrive at the main level of the home. This level includes soaring 2-story coffered ceilings and a wall of windows overlooking the water and golf course. All the windows feature electric blinds, and the living room includes an oversized fireplace. The chef in your family will be right at home in the kitchen with stainless steel appliances, including an induction electric cooktop and a beverage center. The pantry, like every closet in the home, features custom organizers keeping everything in order. Entering the primary suite wing, you will appreciate the private bathroom and two enormous walk-in closets with custom organizers. Inside the bedroom, you will love the coastal shutters dressing the windows with convenient access to the three-season room. Making your way to the 3rd floor of the home, you will find the loft, an office with an excellent view of the community, and a junior guest suite fitted with a walk-in closet and access to another large deck with golf course and water views. Additionally, this level includes another bedroom currently setup as a studio with a large walk-in closet and access to another full bathroom. This is a completely turnkey home ready for your enjoyment this summer. The Peninsula community is one of the finest on the shore, featuring all the amenities you would expect and more. Most notable include controlled access to the community with 24-hour security, two pools (with a third currently under construction), a championship golf course and clubhouse, an on-site restaurant, and tennis venue.


 Grant Fritschle ASSOCIATE
Grant Fritschle ASSOCIATE

BROKER
C: 410.430.5880
O: 410.524.6400
grant@grantf.com
www.GrantF.com

QUINTESSENTIAL SLICE OF PARADISE
6589 CEDAR COVE ROAD, ROYAL OAK, MD 21662

This property is located in one of the most beautiful waterfront farm estate areas in Talbot County. Almost 18 acres surrounded by water & farms with the perfect mix of seclusion & nature but still close to the Historic towns of St. Michaels & Easton. Live in the 3 BR/2 Bath ranch house with 2 car garage while building your own estate home. Enjoy BIG broad views of Broad Creek & Edge Creek with a private beach area & boat launch for small boats. Boasting over 1000’ of Shoreline. Wonderful fishing. There’s a boat mooring for larger boats. Totally quintessential slice of paradise! OFFERED AT $1,895,000
PRIVATE 21.57 WATERFRONT ACRES


8340 JANE LOWE ROAD, WITTMAN, MD 21676
Private 21.57 acres ready for your imagination. Perced for a 6-bedroom home. 5 acres have already been designated as residential and 16.57 remain as agricultural. Your 665 ft. of waterfront on Cummings Creek will not disappoint with its beautiful sunsets and 4’ mlw. Short 10-minute drive to St. Michaels or Tilghman Island. OFFERED AT $998,000

C: 410.829.3603
O: 410.745.6702

dawnlednum@gmail.com
cbreplus.com
Welcome home to 4425 Neptune Drive! A solid, brick on block, mid-century rambler in the Yacht Haven Estates neighborhood. Located on what was once General George Washington’s Union Farm, 4425 Neptune Drive offers comfortable, quiet escape from Northern Virginia and Washington, DC while offering convenient access to the area via Richmond Highway, the George Washington Parkway, and Fairfax County Parkway. Approximately 10 minutes drive to Fort Belvoir, 30 minutes to The Pentagon, and 40 minutes drive to Capitol Hill. The water oriented community features low density development, quiet streets, and shady old trees that are uncommon in Northern Virginia. Residents may apply for membership in the Mount Vernon Yacht Club if they desire.




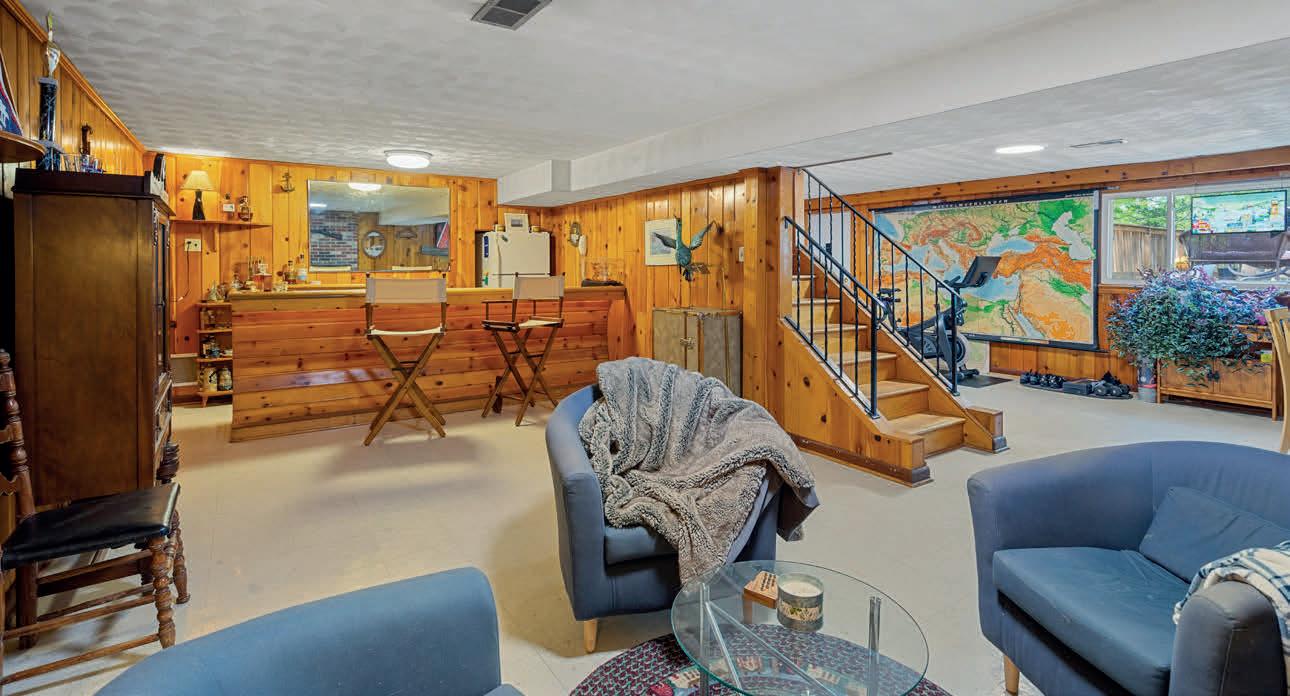


C: 202.276.3344
O: 202.333.1212
jtaylor@ttrsir.com JTaylorGroup.com
1111 19th Street N, Apt 2901 ARLINGTON, VA 22209
3 BEDS | 3.5+ BATHS | 4,715 SQFT | $6,950,000


This luxurious three-bedroom, three-full and two half bath penthouse offers unmatched views of Washington. The floor-toceiling windows from the main living areas offer unobstructed views of Georgetown, the Potomac River and Theodore Roosevelt Island. The primary bedroom views of the Washington Monument and The Capitol are breathtaking. The penthouse spans over 4700 square feet and boasts meticulous attention to detail, including three garage spaces and storage units. The Waterview amenities include 24/7 concierge, a fitness center, a community space, direct access to Le Meridien Hotel and a rooftop terrace with exceptional views.

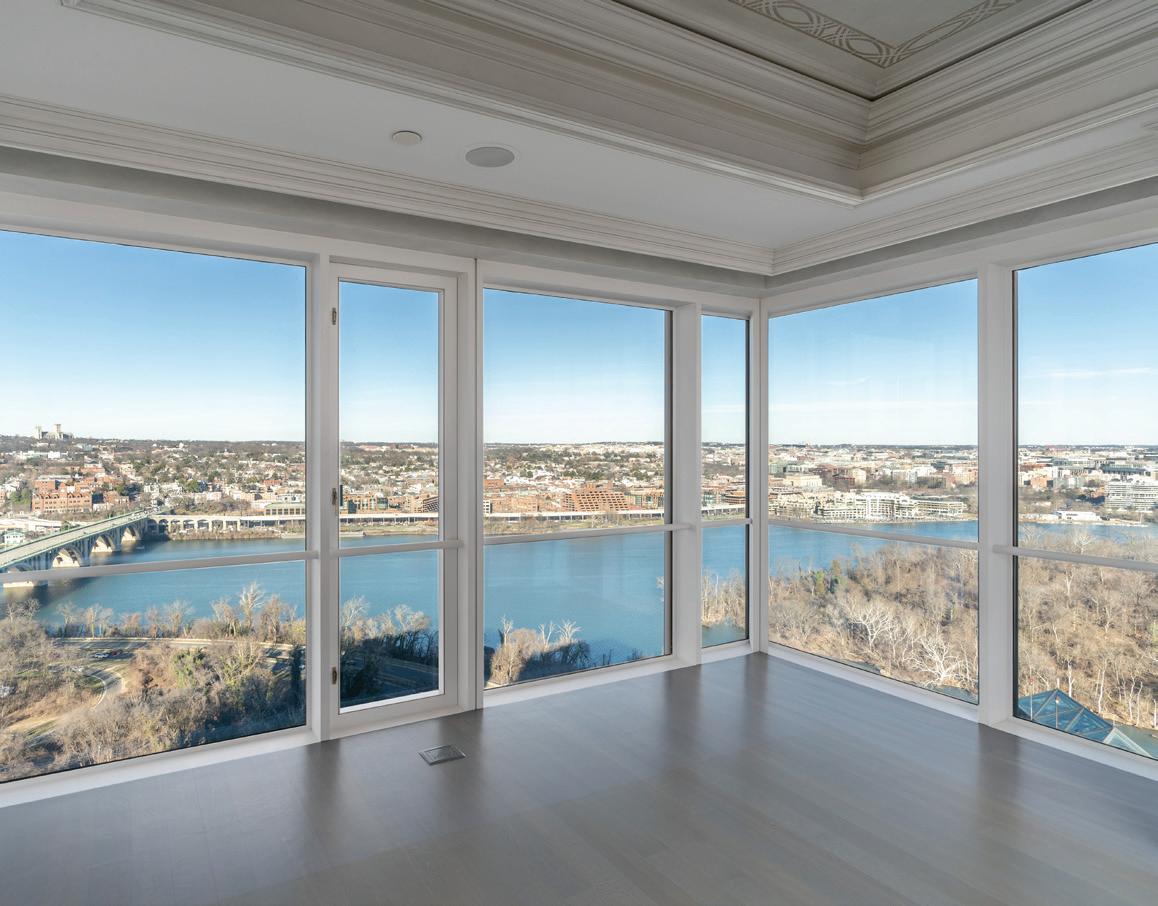

Luxury Modern Farmhouse
1834 N KIRKWOOD PLACE, ARLINGTON, VA 22201
www.1834NKirkwoodPlace.com



Welcome to this elegantly designed 5 bed/4.5 bath Modern Farmhouse built by Classic Cottages in 2018. Approx 5K sq ft of finely finished living space, sited on a level and beautifully landscaped 10K sq ft lot. Enjoy a premiere location on a quiet cul-de-sac in the wonderful community of Lyon Village. Enter this custom residence noting the gleaming walnut-stained hardwoods, high ceilings and expansive entry. Main level highlights include a generously-sized office, convenient half bath and gracious private dining room. Continuing to the heart of home, the expansive Chef’s Kitchen highlighted by a grand island with breakfast bar seating and quartz countertops opening to the Great Room, boasting a cozy gas fireplace. So many highlights and amenities in this gorgeous home in an amazing community in a fantastic location! OFFERED AT $2,399,000













MAGNIFICENT HOME ON 1.98 ACRES IN A FABULOUS LOCATION

1105 TOWLSTON ROAD, MCLEAN, VA 22102

7 beds | 8.5 baths | 11,950 SQFT | $4,045,000


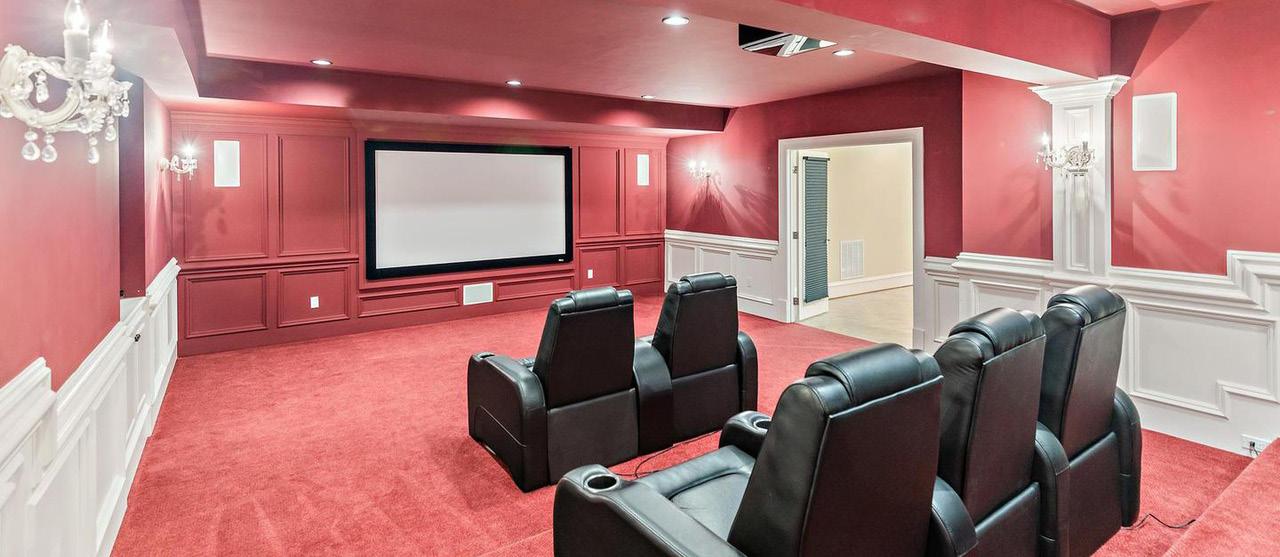

Welcome to this magnificent McLean (22102) home. Great for guests and entertaining with a pool, hot tub, cabana, butler’s pantry/catering kitchen, 6(7) en-suite bedrooms and 3 half baths. Main level features stunning and spacious two-story foyer, embassy sized dining room, living room, family room, that opens to a gourmet kitchen with oversized island. A butler’s pantry/, catering kitchen, and a wet bar complete the entertainment areas. Off the main living area is a guestroom with full bath and walk-in closet, a powder room, and a private office drenched in natural light. The upper level features a large primary bedroom with a sitting room, fireplace, and wet bar. The primary bathroom includes a spacious walk-in shower with 2 shower heads, soaking tub with views of private yard, and 2 walk-in closets. 4 bedrooms in addition to primary all with their own private baths and walk-in closets. The lower level includes theater room, wine cellar, billiard area that opens to an expansive bar with seating for 20 plus a dining, gaming or wine tasting light filled space. A bedroom/exercise room with full bathroom and walk-in closet, and separate powder room create a wonderful space for entertaining and relaxing. From the main level family room, it is just a few feet to the back stone terrace and large pool with a hot tub, covered area and enough space to build a sport court/tennis court. There are plans for a full pool house too. Additional features include: 4 car garage, full laundry room on the upper and lower levels, 2 gas fireplaces on the main level, and a balcony on the upper level overlooking the foyer. Fantastic location close and convenient to Tysons and D. C.

Amazing Location!
12505 CHRONICAL DRIVE, FAIRFAX, VA 22030





$1,895,000 | 5 BED | 3 BATH | 4,222 SQFT
Stunning Custom Built Retreat in an Amazing Location!! Gorgeous Private Oasis on 5.08 Acres in the Highly Desirable Heart of Fairfax County!! This Home has it ALL! 5BR/3BA Over 4222 SQFT of Living space on 2 Levels, Beautiful Newly Renovated Heated Pool, 4 Spacious Horse Stalls, Tack Room, Freshly Painted White Fencing around the entire property and the list goes on! Move In Ready or make it your own, 5.08 Acres to rezone, rebuild, FFX County Master Plan and Plat available. This home has been meticulously maintained and updated. Brand New HVAC (2020), New Roof (2019), Appliance and Hot Water Heater less then 10 years, new Flooring, Freshly Painted, Remodeled Bathroom in the lower level (2022). Enjoy a cozy fire in either one of two Family rooms, one on each level. Commuter’s dream, minutes from I-66, Fair Oaks, FFX County PKWY.

A TOP AGENT WITH A PASSION TO HELP OTHERS

Katrina Funkhouser has been a successful entrepreneur since 1996, with the right attitude towards business and the determination to achieve success. She brings a strong sense of self-confidence, excellent interpersonal communication, effective use of marketing techniques and a healthy opinion of skills and abilities to achieve astonishing results.
Katrina has established two long standing companies prior to becoming a successful Realtor with Coldwell Banker Realty. Over 26 years of success, from designing a campaign that bought great success to small local businesses, to employing over 35 employees and earning recognition in the community as an “Outstanding” AbilityOne sponsor. Katrina has earned several certifications along with her Brokers License allowing her to be more knowledgeable and one of the best Listing Agents in the industry! With these skills she will guide you in the right direction to offer unmatched success to your investment and bring a profitable return. Guaranteed!!
Katrina’s passion is to help others achieve their goals and provide the best tools to do so. She is committed to listening to her client’s needs and utilizing her keen negotiating skills to ensure a successful transaction. She has personally invested in the real estate market, both commercial and residential and has been involved with property management of her own investments. She treats her client’s investments like her very own investments and her clients like family!

A perfect 10! This two story, upper-level condo has been completely redone! Spacious, bright and move-in ready. Fresh paint, new flooring throughout, brand-new stainless steel appliances (including a 5 burner gas range!), new light fixtures and more. The open floor plan allows for tons of flexibility with the layout. The large Living/Dining room offers a blank canvas for seating and plenty of room for larger furniture. Do you like entertaining? This room is meant for hosting large groups! You will want to cook in this well appointed kitchen! Don’t forget to plant your herbs and put them out on the balcony just off the kitchen. It is also a wonderful place to decompress and enjoy the outdoors. The Sitting/Family room off of the kitchen is a fantastic place to curl up by the fireplace and catch up on your shows-- or set up a great home office there. The hall powder room keeps your guests on your entertainment level, no need for them to go upstairs. On the upper level, you will find a generously sized bedroom with high ceilings and a full, updated hallway bathroom. Updates to the bathroom include tile (floor and shower), Quartz countertops and fixtures. High ceilings continue into the Primary Suite. Here you will find 2 closets and another updated bathroom (Dual vanity, tile (floor and shower), Quartz countertops and fixtures). Coming home, pull straight into your private garage and enter directly into your condo. The location is unbeatable; located in the North Hills Park complex-- which features a pool, tennis courts, a picnic pavilion, tot lot and walking paths-- and a short distance to North Point Village Center, Aldrin Elementary, a bus stop to take you straight to the Metro. Just a few minutes from Reston Town Center, Tysons Corner is less than 10 miles away and it is simple to hop on the Dulles Toll Road. Love to travel? Be at Dulles Airport in no time, either by car or metro! This special condo will feel like home the moment that you step through the front door!








Gorgeous Townhouse in the Heart of Fairfax City; just a short walk to shops, restaurants, neighborhood festivals, plus quick access to your local commuter routes Four levels with 9’ ceilings, Large open floor plan, with a private rooftop terrace. Natural lighting throughout. Just four years young! Gleaming hardwood floors throughout. Gourmet Kitchen with GE Café’ Stainless Steel appliances has large island and upgraded cabinets, soft close drawers/doors & Quartz countertops, Decorator pendants, Gas oven, Convection Oven & Gas burners. Crown Molding complements the Living, Dining Room, Hallway, and Master Bedroom. A cozy sitting room off the Kitchen harkens back to early colonial days in Fairfax City. There is easy access to the fenced back patio. The 2nd Floor boasts large Master with En-Suite Bath and walk-in closet. The Spa-like bath boasts an oversized Walk-In Shower and separate soaking tub. Additionally, there is a 2nd Large bedroom w/ Bath and a convenient laundry closet with storage that completes this level. The 3rd floor has a lovely private balcony overlooking the inner courtyard, (perfect for summer evening relaxation) a large loft Family/Playroom and a 3rd bedroom with full bath. Only 4 miles to Vienna Metro, 5 miles to Inova FFX Hospital and less than 1 mile to George Mason University. Enjoy Urban Living in this lovely oasis in Historic Fairfax City! The only thing missing is you!

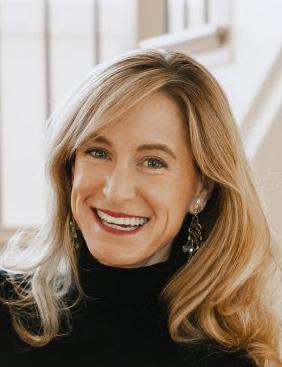





22102

QUAIL POND PLACE, ASHBURN, VA 20148



$1,650,000 |





Historic Derry’s Tavern
Historic Derry’s Tavern in the heart of Loudoun County wine region offers a unique blend of a bygone era and modern conveniences. The log cabin with loft predates record keeping with the center main home built in 1812 as the tavern with sleeping quarters above. Tall ceilings grace the home throughout the 3300+ sq ft. Three spacious bedrooms and two newly updated baths complement the renovated kitchen during this owner’s occupancy. The 10AC parcel features a heated in-ground pool and manicured gardens.





OWNER/PRINCIPAL

c: 703.203.5675
o: 703.777.1578
brokerbec@gmail.com
www.HanrahanProperties.com


 35180 CHARLES TOWN PIKE PURCELLVILLE, VA 20132
$1,100,000 | 3 BEDS | 2 BATHS | 3,374 SQ FT
Becky Hanrahan
BROKER
35180 CHARLES TOWN PIKE PURCELLVILLE, VA 20132
$1,100,000 | 3 BEDS | 2 BATHS | 3,374 SQ FT
Becky Hanrahan
BROKER


Welcome to Live Oak Farm
37789 BAKER MILL ROAD, PURCELLVILLE, VA 20132
Welcome to Live Oak Farm. Nestled in the heart of Northern Virginia’s wine country, this luxurious 10 acre estate offers refined living against the backdrop of the Blue Ridge Mountains. This unique property provides the privacy and tranquility of country living, while still being convenient to shopping, dining, transportation, and world-class equestrian facilities. An entertainer’s dream, this 12,000+ sq ft home offers plenty of space for large or intimate gatherings. The chef in your family will love the spacious kitchen featuring Wolf, Sub Zero & Miele appliances, new quartz countertops and two oversized islands. The butler’s pantry provides additional storage space and a Sub Zero wine refrigerator. For the equestrian in your life, this property includes a five stall barn with climate controlled tack room, laundry, and powder room. All stalls are rubber matted and feature overhead fans and outlets. Keep your equine babies clean in the wash stall featuring hot and cold water and overhead dryers. Owner Agent.


$3,250,000 | 4 BEDS | 11 BATHS | 12,169 SQ FT

540.751.8350
steven@propertiesonthepotomac.com

www.propertiesonthepotomac.com
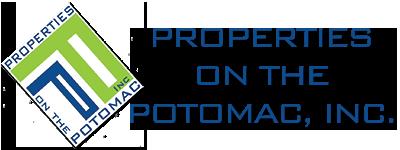
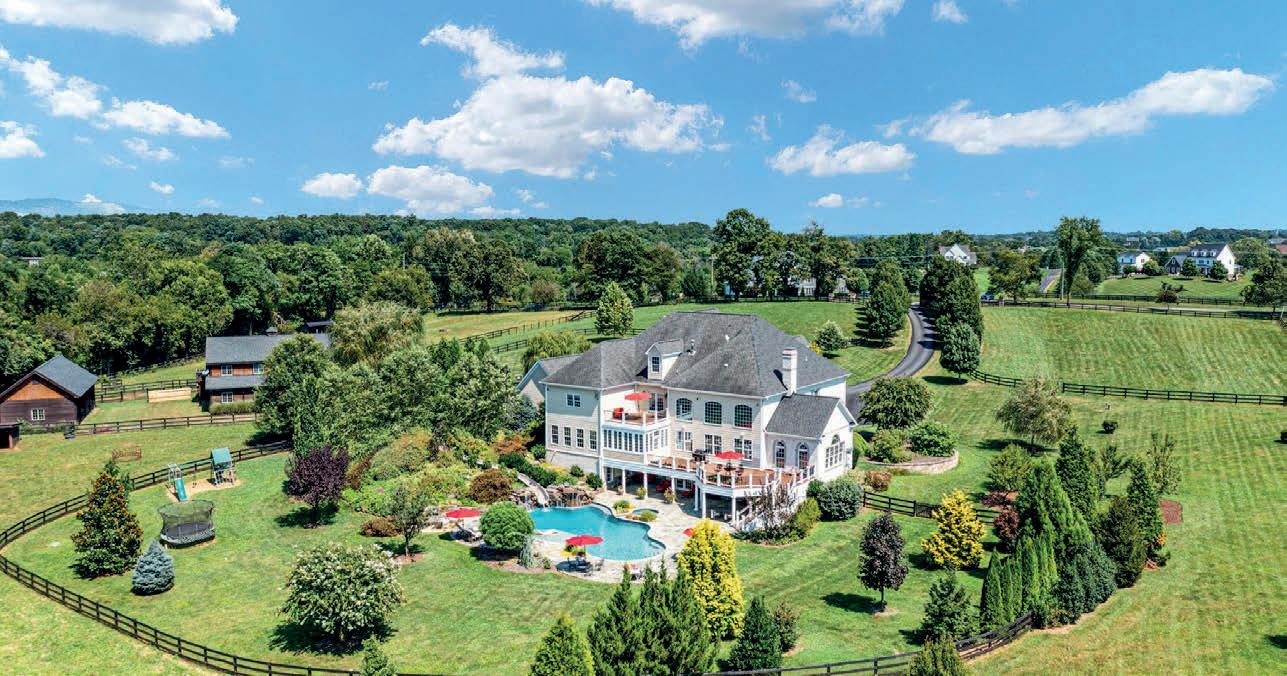
118
Bogan Ln, Basye, VA 22810
Price: $559,000 |


A stunning 2-story contemporary with finished basement at Bryce Resort in the heart of the Shenandoah Valley. You'll be inspired by the soaring ceilings, well equipped kitchen, spacious deck and lovely floor plan. All four bedrooms are spacious, there are two bonus areas, and the 2-car garage is oversized to accommodate two cars and your favorite "outdoor toys". Most of the tasteful furnishings convey with an acceptable offer! Bryce enthusiast, enjoy winter sports (downhill skiing, tubing, ice skating, snowboarding), 3-season sports (18-hole golf, tennis, pickleball, mountain biking for all skill levels), Year 'round sports (hiking, fishing, plus visiting caverns, wineries and a Rt. 11 "chip making" tour). Plan to attend one of the various music festival weekends sponsored by the Shenandoah Valley Music
weekend... there is music for everyone, and you won't leave disappointed!
Pat Snyder
Cell: 540.325.2446
Office: 800.835.0811

Email: Sales@TrishSnyder.com
1618 Orkney Grade, Suite A, Basye, VA



Your

Mid-Atlantic Leaders in Luxury
OurLuxuryPropertySpecialists,manyofwhomrankamongtheworld'stopluxuryrealestateagents,havea trackrecordofrepresentingsomeofthemostsignificantpropertiesofalltime.Yourluxuryisourlegacy.The ColdwellBankerGlobalLuxury®programredefinestheworldofluxuryrealestatemarketing.Theprestigeof theColdwellBanker®name,combinedwithstate-of-the-arttechnology,bespokemarketingstrategies,and oneoftherealestate’smostrobustglobalnetworks encompassing100,000independentsalesandassociates in41countriesandterritories,culminatesinextraordinaryrepresentationthatcrossesoceans,continents,and languagebarriers.


569 Bay Ave Milford DE 4 BR, 4 BA, $1,800,000


EnjoywaterfrontlivingontheDelawareBay where this custom,luxury built home takes advantage ofthe 3 0-degree views offeredbythishome.Amazing3,800SqFt home boasts beautiful sunrise and sunset views over the Delaware Bay and SheppardsIsland.Enjoytheprivacyandopulence that this home offers withbeachfront access,and amazing views ofwildlife andscenerywhileonlybeingashortdriveto shopping, restaurants,and healthfacilities.
Listing Agent: Julie Gritton

Phone: Direct 302-645-1111 Office: 302-645-2881
Website: www.SellTheShore.com
Email: Julie@SellTheShore.com






1162 Stoney Creek West, Nellysford, VA 22958



BEDROOMS | 3.5 BATHROOMS | 3,684 SQ FT | OFFERED AT $775,000


This home has been a permanent home since it was built. It is located on the 9th fairway of Shamokin 9. It has views on both sides of the fairway and to Crawfords Knob from the front of the house. It is a fairway from a new restaurant and pool, tennis, golf, exercise, etc. Smart switches installed in the home and high speed internet. Laundry nook upstairs. Fish pond with waterfall.
Tim Merrick

REALTOR ®
C: 434.825.0866
O: 434.361.0531
tbmerrickiv@gmail.com
www.wintergreenrealestate.com


 4
4

Welcome to 37158 Franklin Ford Place
street
end of a cul-de-sac near the charming town of Purcellville, Virginia! You will not want to miss these mountain

find a home with acreage in Northern Virginia at






is

your chance! Purcellville
known for its small-town charm and scenic beauty, offering a peaceful retreat from the hustle and bustle. Enjoy the perks of living in a close-knit community with friendly neighbors, a rich history, and a variety of local events and festivals throughout the year. 37158 Franklins Ford sits on a large, cleared 3 acre lot with plenty of outdoor space for gardening, entertaining, and relaxing. Full play set conveys. John Deer mower conveys. Fences are allowed. No HOA. At 2,649 sq ft, the inside feels both spacious and cozy. The partially finished basement offers potential for you to create your dream space! Whether that be a home gym, a playroom, or a movie theater. The possibilities are endless! Rare find in the highly sought after Oak Knoll Farms community. A perfect home for those seeking the best of both worlds - a peaceful retreat with Mountain Views, plus all the amenities and conveniences of modern living!
37158 FRANKLINS FORD PLACE, PURCELLVILLE, VA 20132 4 BEDS | 2.5 BATHS | 2,649 SQ FT | $874,900 Located on a quiet at the views from your back patio! To this price RARE! Don’t miss isI have been licensed since 1994 and have represented local builders for most of my 29+ year career. You could say I have a passion for new construction. Currently representing Ashburn Homes in Sussex County representing several communities and lots scattered across the shorelines of Southern Delaware. I could not be more excited to work with sellers and buyers throughout Kent & Sussex County. So no matter if you are looking to sell or purchase your first home or build your last, I am eager to help! I believe the R.E. transaction should be an enjoyable experience and I enjoy ending the transactions as your new friend. I look forward to working with you.

LOCATIONS THROUGHOUT SUSSEX COUNTY LET US DESIGN THE PERFECT NEW HOME FOR YOU!


At Ashburn Homes, where you won’t find any stale, boring, or generic cookie-cutter houses. Here, we firmly believe that everyone’s dream home should be as unique and individual as they are. That’s why we offer our clients the flexibility to make changes to any floor plan they choose. With us, you’ll never have to settle for a house that looks like all the others on your street.
We understand that your home is an extension of your personality and that you want it to reflect your lifestyle, tastes, and preferences. That’s why we work with you to create a one-of-a-kind, personalized home that perfectly suits your needs. From modifying the layout of a room to adding custom features, our experienced team will help you design the home of your dreams. So if you’re tired of cookie-cutter homes and want to create something truly unique, come build with Ashburn Homes! Come tour our model home located at 22502 John J Williams Highway.

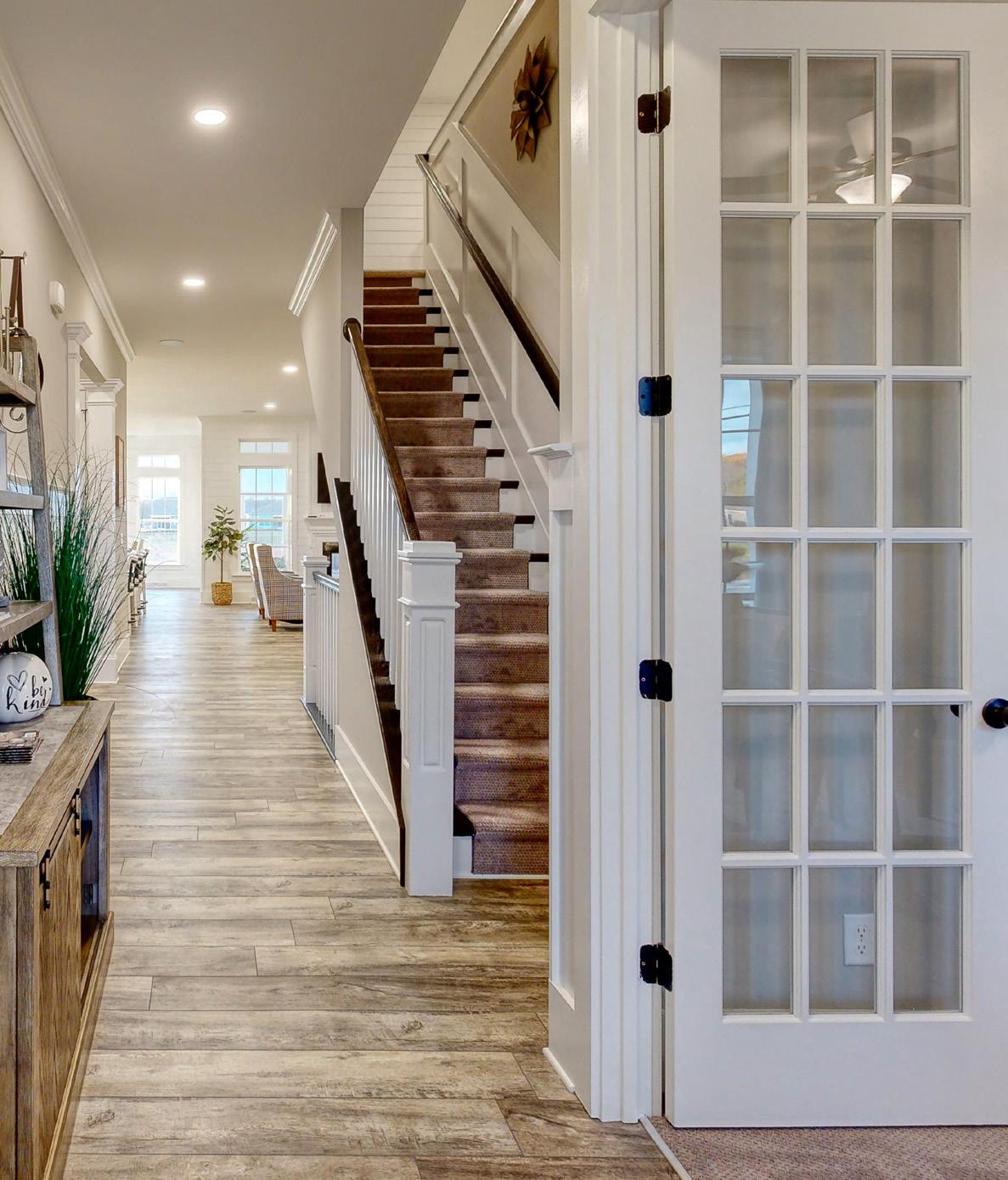




CHARMING Beautiful Home
4101 Summer Brook Way #4108H, Milford, DE 19963


OFFERED AT $245,000

Welcome to your charming new home! As you enter this beautifully maintained 3 bedrooms, 2 bath condo, you’ll immediately appreciate the bright and airy feel created by the 9ft ceilings and the abundant natural light that streams through the windows. The open concept living and dining area is perfect for entertaining and the functional layout of the kitchen makes meal prep a breeze. The spacious master suite features a large walk-in closet, private access to the balcony, and a luxurious ensuite bathroom complete with a soaking tub and separate shower. Two additional bedrooms and a full bathroom provide plenty of space for family, guests or a home office. You’ll love having a private garage with direct access to the condo, ensuring both convenience and security. Plus, the community amenities include a refreshing pool and clubhouse for added convenience. With its prime location, this condo is just minutes away from downtown shops, restaurants, entertainment, the Bay Health Sussex Campus, and more. Plus, it’s a short drive to the beaches and bays! Don’t miss your chance to make this charming condo your new home!







Rare Woodcrest Listing!



Bedrooms: 4 | Full Baths: 3 | Half Baths: 3 | Total Gross LA: 5500 | Apx Year Built: 2000 | Subdivision: WOODCREST | County: RALEIGH

Immaculate, 4 beds, 3 full, 3 half baths with spacious living/entertainment areas. Corner lot, features high ceilings, a spacious main bedroom, walk-in closets, full baths in bedrooms, a huge game room, three car garage on the main level, and one car on the lower. Handcrafted kitchen, tiles baths, and massive amounts of storage make this one of Woodcrest’s finest.
Elementary School: STANAFORD | Middle School: BECKLEY STRATTON | High School: WOODROW WILSON | Lot Size: 0.63 AC
Directions: From Stanaford Road, turn on Woodcrest Drive. Turn right on Timber Ridge Drive, then right on Osprey Rd, and then left on Falcon Cir. The home sits on the right, sign in the yard.
Randy Hunt
REALTOR®
o: 304.254.9898
c: 304.890.7865
beckleyrealtor@gmail.com

Kenneth Bryant, Broker

5 BEDS | 5.5 BATHS | 4,903 SQ FT | $994,865




This 5 bed/5.5 bath new construction in Cheat Lake Hidden Brook Estates is full of high end finishes and an open floor plan conducive to today’s lifestyle. Soaring ceilings in the great room and a stacked stone fireplace all open to the chef’s kitchen with large island as well as an expansive owner’s retreat greet you on the main floor. There are 3 additional bedrooms on the 2nd floor all over a full finished basement offer plenty of room to spread out. Photos are Model Images. Some finishes can still be chosen to customize your taste.






130 Fairway View Drive, Peterstown, WV 24963




OFFERED AT $549,000
Luxury log cabin located at the 18th hole of Fountain Springs Golf Course, Peterstown WV. This elegant home has 4 bedrooms, 4 baths, 2 entertainment areas, 1 full bar, and a 2-bay heated garage on an oversized one acre lot. The layout is perfect for hosting guests and entertaining inside and out. Cozy up inside by the fireplace or take in the cool mountain air with stunning sunsets and long–range mountain views from anywhere on the wrap around porch. There’s no place like home to sit back and relax, and this fully furnished home is ready to do just that with quality furnishings that complement the style of the home and its surroundings. Enjoy all this home has to offer and the many attractions that surround it, including Virginia Tech, Winterplace, Snowshoe, The Greenbrier Resort, Pipestem State Park, Bluestone National Forest, Appalachian trail access point, Cascade waterfalls and the beautiful New River.
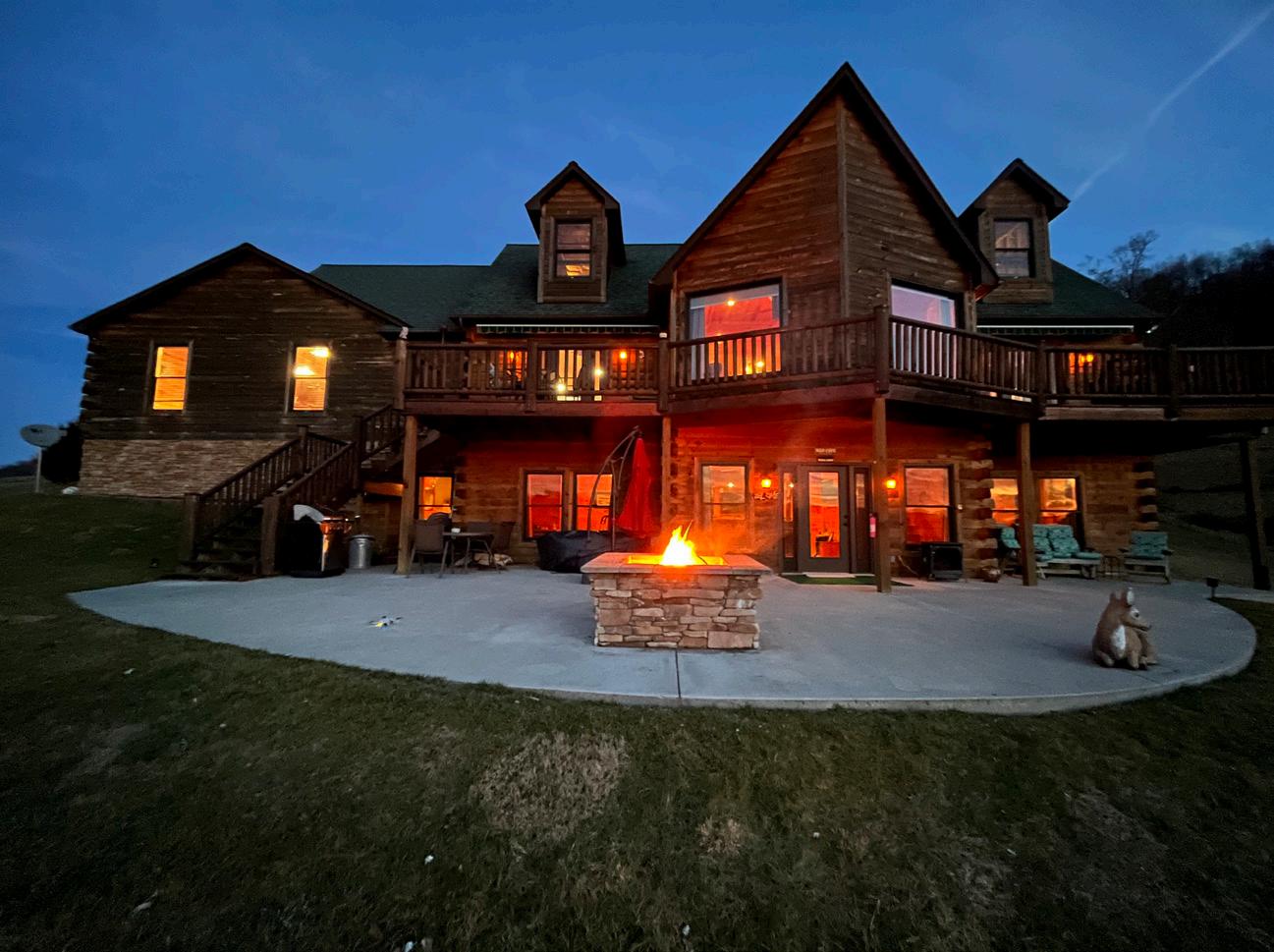
REALTOR ®
304.520.7920
robinhancockwv2@gmail.com
OldSpruceRealty.com
OFFERED AT $385,000
Take a drive thru some of the most picturesque country roads you will ever see and reach Union, WV. Situated on an oversized lot is this classic brick Federal style historic home. Features include 4 bedrooms, tall ceilings, large windows, 5 working fireplaces, original hardwood floors, interesting woodwork and mantels. The goal of the current owner was to restore the home to its original condition. This required extensive work on the exterior and interior & the overall condition of the structure is now in excellent condition and does indeed remain historically correct to the period. The oldest part of the home dates back to late 1700/ early 1800’s and houses the kitchen with a room overhead. The main area of the home dates to the 1830/40’s and was built by Samuel Houston. The yard is spacious and offers views of Main Street and of the mountains and pastures across the street. In the yard one will find “horse rings” to tie the horses up and in the front a “carriage stone” for those on carriages to “step down” and then tie up! Whether you are looking for a private historical home or an investor thinking “AirBNB” the floor plan design could easily provide private living quarters separate from guests or simply allow guests each his own unique area.

K.Jane Scott
BROKER
304.667.3208
Jane@OldSpruceRealty.com


OldSpruceRealty.com
About Monroe county
It has been said that Monroe County is defined as beautiful rolling farmland with the WV & VA mountains as the backdrop, offering pristine fishing creeks, international bird watching areas, therapeutic mineral spas, covered bridges and historic grist mills. Union, as well as the entire county, offers NO 4 lane highways, no stoplights and no fast food restaurants. Yes, Americana is alive and well in Union (the county seat ) Monroe County, WV!
Historic House
 K. Jane Scott, Broker | Girlonza Scott, Auctioneer 304-645-3200
3237 Jefferson Street N., Lewisburg, WV 24901
Robin Hancock
K. Jane Scott, Broker | Girlonza Scott, Auctioneer 304-645-3200
3237 Jefferson Street N., Lewisburg, WV 24901
Robin Hancock
Sold Listings

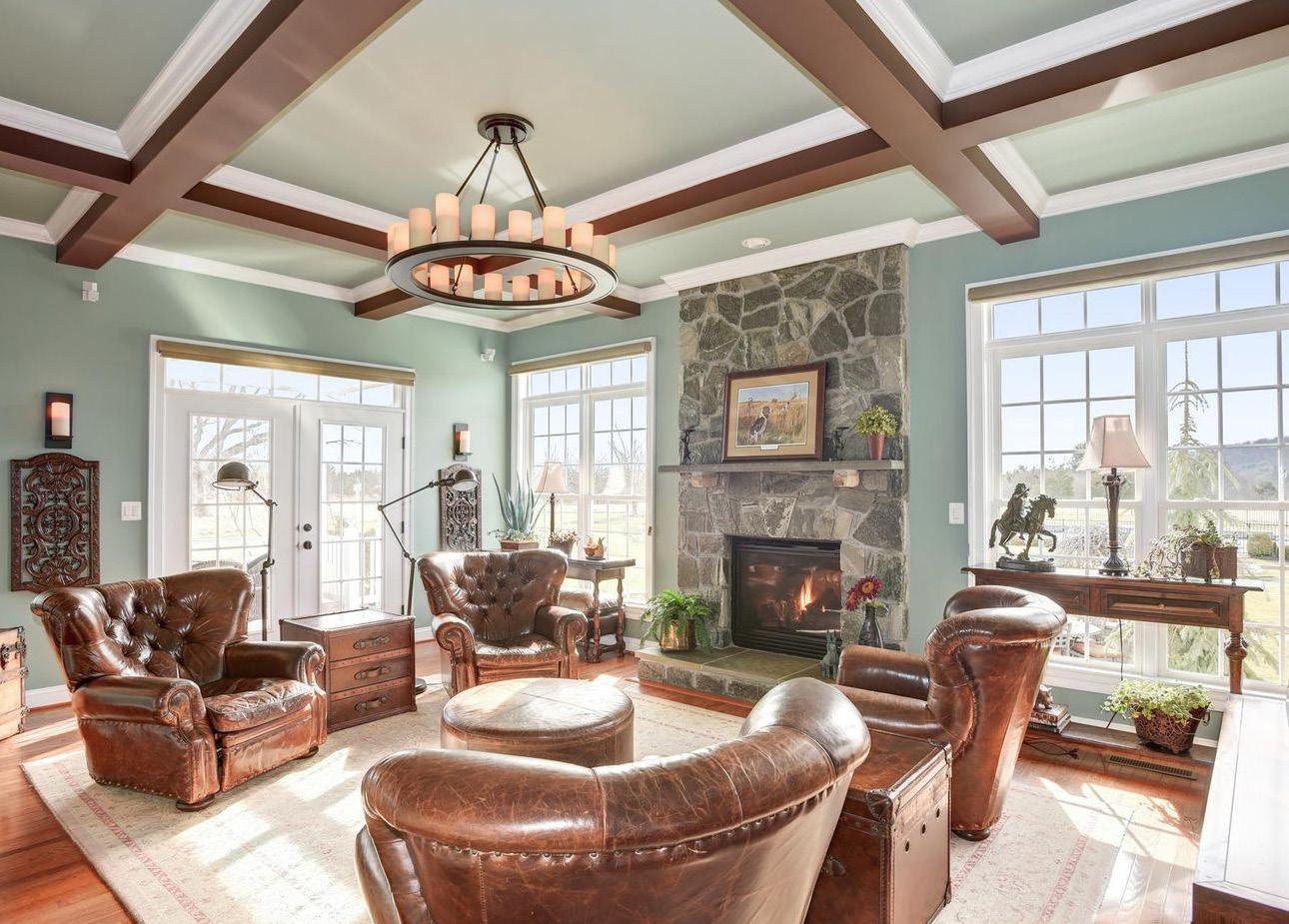
SOLD

Stunning rebuild of a classic historic Capitol Hill Warden row home. 738 13th Street SE, is just steps off Pennsylvania Avenue and a short walk to the Metro. This four bedroom, three and one half bath custom remodel is the perfect blend of turn of the century charm, modern design, and the most recent home systems. The first floor features an open concept living room with new engineered hardwood floors, custom metal railings, and a convenient half bath. The amply sized gourmet kitchen boasts waterfall quartz stone surfaces, a huge island with space for seating, new Bosch stainless appliances, a custom marble backsplash, an oversized sink, and plenty of storage, including a custom wine bar area! All of the doors, and windows have been replaced as well as the roof. James Hardy siding and classic brick surround the entire exterior. A full wall of windows at the rear allow for stunning natural light. The upper level features a primary bedroom with a generous walk-in shower, in custom frameless glass and a spacious walk-in closet. All systems in the home are new: electric (200 amp), plumbing, drywall, insulation, paint, duct work, and high efficiency HVAC system.





Dina Shaminova
Dina Shaminova is a real estate professional, accredited in Virginia, Maryland and the District of Columbia. She is fluent in English & Russian. Dina’s deep interest and love for the real estate profession stems from her appreciation of building and residential architectural and interior design concepts and floor plan potential. She enjoys all aspects of the real estate industry, having worked in property management for several years before focusing on residential sales. Local Expertise. Global Connections. Dina Shaminova is a real estate professional, accredited in Virginia, Maryland and the District of Columbia. She is fluent in English & Russian. Her experience with clients spans all stages of the residential buying process. She has earned an outstanding reputation for focusing on her clients’ needs, consistently achieving positive results, and her dedication to providing excellent customer service.

Cherie is a native Washingtonian and has lived in Georgetown since 1988. After a first career in law, she decided to pursue her love of real estate and became a licensee in 2004. As a broker in the District of Columbia and Maryland, she offers her clients a full range of real estate sales services. Clients feel secure and appreciate her knowledge of the law as it applies to their situation. A recent client wrote: “I learned more from you about the real estate process in two conversations than I learned from other agents in six months.”

She brings to each transaction diligence, enthusiasm, excellent negotiating skills, a genuine interest in her clients and a deep appreciation of the real estate market. This beneficial combination of qualities and experience provides her clients with the best possible representation whether they are planning to buy or sell a home. She has been a top producer over the years, receiving numerous awards for outstanding sales achievement. Among community affiliations and charitable activities, Cherie is a past member of the Vestry of Christ Episcopal Church in Georgetown and Co-chair of the Mission Committee.
She has also been on the board of the Friends of Montrose Park, working to maintain this treasured Georgetown park. She has been a board member of First Star, a national non-profit organization which advocates for legal rights and provides educational opportunities for foster children through First Star learning academies. In her spare time Cherie enjoys singing with the Georgetown Chorale, practicing yoga, speaking French and enjoying time with her husband and two rescue cats.
2510-2512 EAST PLACE, NW, WASHINGTON, DC 20007


2,650 sq ft | Last sold price $1,600,000 This is a spectacular opportunity to own an historic four-unit apartment building, which has not been on the market for over 70 years! Each unit is one bedroom, with separate living room, kitchen, bathroom and in-unit washer/dryer. Each unit also has a fireplace, central heat/air conditioning, and wood flooring. The ground floor units have French doors opening to private extended patio/gardens. The upper units look out over the gardens and Georgetown greenery. The location is superb: it is one block to Rose Park amenities and P Street eateries, antique store, and dry cleaner. Five blocks to the M Street entrance to Georgetown at the Four Seasons Hotel (which has public parking). There are of course numerous shops and restaurants, banks, hair salons and health facilities along M Street. The building is also less than a mile to both Dupont Circle and Foggy Bottom Metros. The entrance to Rock Creek Parkway to the Kennedy Center, Route 66 and Reagan National Airport is just minutes away.



SOLD AT $1,030,000
7115 16th Street
NW,Washington, DC 20012
4 BEDS | 3 BATHS | 2,275 SQFT





Magnificent custom split-foyer built to perfection circa 1970. This beautiful home presents so many unique features and character such as original hardwood floors, generous size elevator for convenience and accessibility, picture windows that pour in an abundance of natural light, huge L-shaped kitchen and much more. Main level consist of three very spacious bedrooms with master ensuite bath. Basement provides the fourth bedroom with a full bath, rec room and laundry/ storage room. Also, on the lower level is a two car enclosed attached garage leading to the spacious backyard to enjoy entertaining guest or family gatherings.
202.491.9870

melanie@onestreet.one


LUWAM BOKURE

Luwam Bokure was born in Washington DC and raised in Alexandria VA. She attended TC Williams High school and then the University of Virginia as a first generation college student. Luwam’s parents immigrated to the DC area from a country in East Africa called Eritrea. Luwam knew her parents sacrificed a lot to come to America so her and her brothers had a chance to live the American Dream. That fueled her desire to become successful and build a lasting legacy. After graduating college, she realized the legacy she wanted to build was generational wealth through Real Estate. She bought her first investment property at the age of 23 and at the same age gained her Real Estate license. She is a Realtor and a Real Estate Investor. Luwam has been a Real Estate Agent and Real Estate Investor for over 4 years. She is passionate about helping millennials and gen-z invest in Real Estate, whether it is for a primary residence or for an investment property. By buying her first investment property at a young age, Luwam was able to experience both sides of the home buying process. She now passes down that knowledge to her clients in order for them to have an easy and successful experience purchasing Real Estate. Luwam puts integrity, patience, and perseverance with every detail during the Real Estate transaction process. Her business is built on dedication, commitment, and determination.
Education has always been important to Luwam. She consistently attends seminars and workshops to continue to grow her Real Estate knowledge and stay ahead. Her business instagram page @sellingdmv provides educational material about home buying terminology and the mortgage process to make it easier for potential homebuyers and sellers to learn about Real Estate. Last month she assisted a young couple with purchasing their first home in Washington DC. They were able to save $12,000 when purchasing the home due to Luwam’s strong negotiation skills. Her competitive nature allows her to be a great negotiator and has made her successful with negotiating great deals for her clients. Luwam is very knowledgeable about the different home-buying grants and firsttime home buying programs that are available for residents who live in DC, MD, and VA. She has amazing relationships with lenders at various mortgage brokerages. Her Real Estate knowledge allows her to provide her client’s with the best customer experience. Not only has Luwam been able to assist millennials and Gen-z with purchasing property, her extensive Real estate knowledge has also been used to help immigrants with the home buying process. She continues to assist families and young couples who immigrated into this country just like her parents and desire to live the American dream by becoming property owners. As a Realtor, she inspires to help her clients’ dreams come true.







India Pope
C: 240.344.9713
O: 240.623.3948
indiapope@ymail.com
indiapope.exitcommunityrealty.com


7513 GARRISON ROAD, HYATTSVILLE, MD 20784

$420,000 | 4 beds | 3 baths | 1,888 sq ft
This house has so much character. The exterior is well kept, oversized deck in backyard, with small built-in bar. Features Open floor plan, hardwood floors, 3 modern updated full bathrooms, spacious bedrooms and basement with fireplace; prefect for warm winter nights. Owner occupied.

229 UPSHUR STREET NW, WASHINGTON, DC 20011
$775,000 | 2,280 sq ft

Commerical property zoned MU-3A mixed use. 3 full levels with two front entrances and exit from basement. Being sold as-is. Lots of potential and opportunity for renovation improvement or redevelopment. MU-3A zoned for “broad range of commercial institutional, and multiple dwelling unit residential development at varying densities”. No power on at property. Last use construction company on main level with full bath, 2 bedroom apartment upstairs with full bath, kitchen and separate entrance and 1 bedroom apartment downstairs with full bath and kitchen.
9316 FAIRHAVEN AVENUE, UPPER MARLBORO, MD 20772

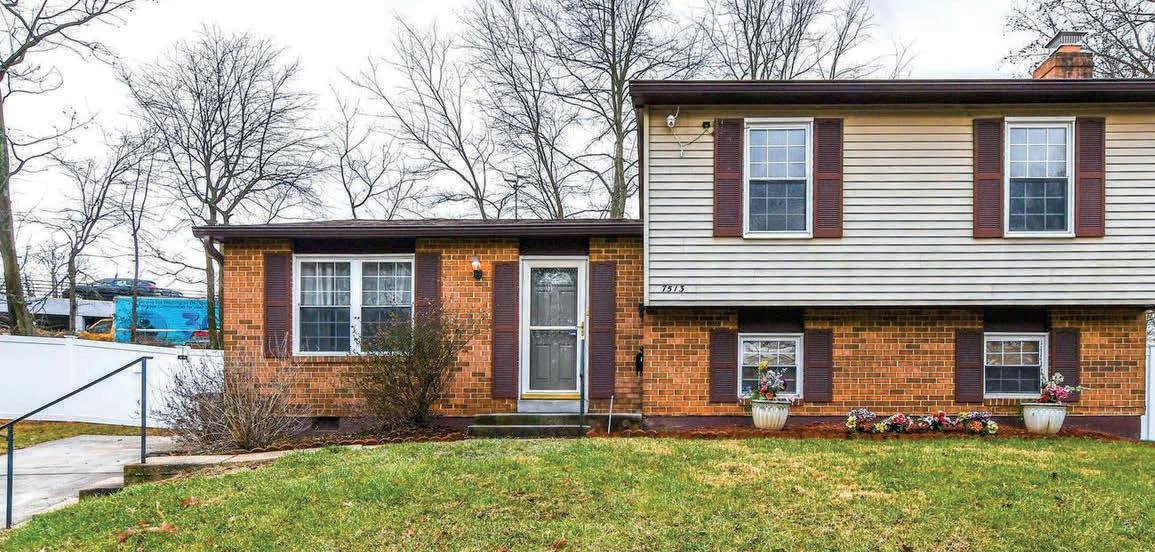
$450,000 | 4 beds | 2.5 baths | 1,848 sq ft
Proud ownership. Well maintained with many improvements and updates done over the last 2 years. This large sfh shows well and has a lot to offer. In the great Upper Marlboro area, features a large primary suit with lots of closet space, and 3 additional very spacious bedrooms on the upper level. Separate living room and dining room with screened in sunroom/porch of family room, Open Kitchen with stainless appliances. half bathroom and entrance to oversized garage off the main level. Unfinished basement with tone of potential and opportunity for growth and development. Brand new HVAC unit 2022, however it’s heat pump not connected. Currently on oil heat and central A/C.
5313 ASTOR PLACE SE, WASHINGTON, DC 20019
$485,000 | 8 beds | 4 baths | 3,852 sq ft
Multi Family property in Marshall Height, SE community. Price reduced for quick sale to 485,000.00. Zoned for group homes, adult living, assisted living and daycare. Room for growth and development opportunities. Sold Strictly As-Is, inspection for information purpose only. Comps DCDC472246 and DCDC488228.
5311 Suffolks
Delight Drive BOWIE, MD 20720
4 BEDS | 3.5 BATHS | 2,602 SQ FT


No need to wait for new construction when you can buy this 2-year young “Urban Townhome” with low maintenance. Here’s your unique opportunity to own a MidAtlantic Builders luxury Condo-Townhome in Fairwood in Bowie. This is the only model with the “Partner Suite” which is flex space and can be a 2nd Owner’s Suite on the entry level , Nanny suite or office. This home has 4 bedrooms, 3 full and 1 half baths and 2602 square feet of space (TAX RECORD of 1453 is incorrect) with a 2-Car Rear Entry Garage. The chef in the family will love the gourmet oversized center island kitchen to whip up your perfect meals. The square footage is similar to the Waverly Model offered at South Lake in Bowie. SOLD FOR $540,000


18319

Fable Drive
BOYDS, MD 20841
4 BEDS | 3.5 BATHS | 4,137 SQ FT

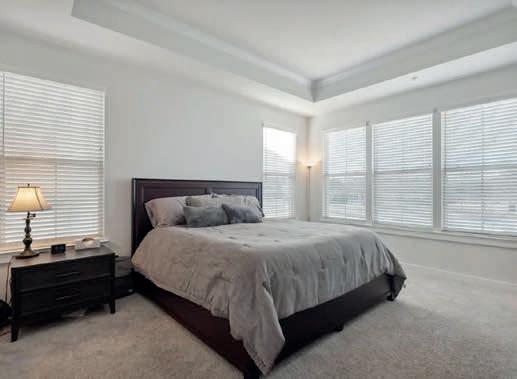


You should come see it a night and be mesmerized by its beautiful outdoor lights. This beautiful 3 levels 4 bedrooms, 2 full baths, ½ bath with basement rough-in has everything you’d want in a home. Open concept gourmet eat-in kitchen has SS appliances, Corian counters/oak cabinets. Family room with vaulted ceiling and fireplace. Finished walk out basement, you could turn it into a playroom, a gym, a seating room or anything that you might wish. Living/ dining room has tray ceiling, bay windows and columns. Did I mention motorized chandelier that you can easily control and change its height. If you decide to enjoy the fenced backyard, the beautiful lights in the back will keep there you late at night. Control your in-ground sprinkler system from your phone. A lot of updates have been made to the property. SOLD FOR $840,000

GAITHERSBURG, MD 20878



Jeffrey has been in the business of bringing buyers and sellers together for 23 years. He takes his job seriously and is committed to providing excellent service every time. Jeffrey possesses a deep well of knowledge concerning the local real estate market, as well as contracts and forms from his more than 10 years on the local association’s Forms Committee. On top of that, Jeff is an excellent negotiator and can be counted on to get you the best deal and terms possible.Customer satisfaction is one of Jeffrey’s specialties-he simply will not rest until his clients are completely satisfied with his services. “Whether it is explaining the process to a first-time buyer and assisting them to closing or helping the seller from listing to close, my job isn’t finished until I know my clients are completely happy with my services.”In addition to his Realtor® license, Jeffrey holds the designations of GRI (Graduate Realtor Institute) and MRP (Military Relocation Professional). He received his Bachelor’s degree in Business Administration from NYU.A native of Montgomery County, Jeffrey and his spouse currently live in Rockville with their twins and two dogs. They are also involved in the Montgomery County Foster Parent Association. Jeff also serves on the Transportation and Mobility Commission for the City of Rockville. In the past he has served on the Wheaton Redevelopment Steering Committee.


As a Baltimore native and long time real estate professional, I know the Maryland market exceptionally well. Each home buying experience is as unique as the individuals buying or selling, and it is my goal to meet their needs. Times are tough and the decision to buy or sell a home can be stressful. I try to alleviate the financial burden by keeping my clients aware of any grants or services available to them, in order to assure that they get the best possible deal.








With over 18 years in the real estate industry, I set myself apart from the competition by giving clients the attention they deserve. By combing industry knowledge and strategic marketing techniques I can offer a seller a fun and successful sale. I am ranked 8th in the state of Maryland for sales volume and take pride in understanding the changing trends in the market. I have recently expanded my Real Estate ventures to now include investments and staging! My local roots have been highlighted numerous times in Baltimore Magazine as part of their Women In Business campaign.

RECENT
9510 LEATHERSMITH COURT, BURKE, VA 22015
Step into this estately and exceptional brick home with front portico in private setting backing to parcel b -fairfax county parkland- on a cul de sac with updates galore! Immaculately maintained home with 3 almost completely finished levels offering 4 bedrooms, 3.5 Baths , way bigger than average rec room space, a den+ an office/ exercise room space. Welcoming foyer leads to a formal lr and dr space with a huge country kitchen with unbelievable closet space and pantry space with adjoining family room with raised hearth fireplace w/wood stove. Kitchen has new quartz counter top and writing desk plus bright kitchen window and bay window eating space. Family room and kitchen have hardwood floors. Home is freshly painted with brand new carpet on main and upper levels. Lower level is carpeted in rec room, den, & office/exercise room and has walkout to back yard. Family room door leads to expansive deck across back of home for enjoyment of parkland trees. Oversized garage has space for cars plus storage and expanded driveway allows for multiple car parking. This home is close to elementary school, fairfax county parkway, shopping, bus transportation, south run rec center and springfield metro!! A true value for incredible space and condition! Ready for a quick move-in for a new owner!!
9405 ELK DRIVE, SPRINGFIELD, VA 22153



Well designed colonial with 4 BRs, 3 finished levels, 1 car garage plus a sunroom addition on a no thru street with almost 3400 sq ft of living space! Formal DR and LR, foyer , FR and Kitchen have gleaming hardwood floors. Large family room w/brick fireplace off updated kitchen with granite counters and SS upgraded appliances. Eating space off kitchen leads to enclosed 16X15 sunroom. Master Bedroom, three additional BRs & stairs to upper lever have neutral upgraded carpets. Master BR has dressing area, bathroom w/upgraded tile & shower. Neutral hall bath! Lower level offers large Rec room w/wet bar and built in TV nook with recessed lighting, PR plus separate shower , Large Exercise/play /hobby room, Storage room w/built in shelving and Utility room w/newer washer & dryer. Deck off rear leads to Large Yard & Enclosed hot tub . Shed for equipment at rear side of property. Minutes to Elementary School, South Run Park, Metro Bus Service, Starbucks , Springfield Metro & very convenient to Fairfax County Parkway. Location!! Location!! Location!!
$789,000
Pat Wirth

703.503.4341 | patwirth@erols.com
www.patriciawirth.remax.com

6633 REYNARD DRIVE, SPRINGFIELD, VA 22152
Traditional colonial with 5 BRs and 2.5 BAs in very good condition! Owners have taken pride to be sure buyer will be confident in purchase. Newly refinished hardwood Floors in LR, DR, halls and BRs. Formal LR has wood burning fireplace and abundant windows creating a bright, comfortable space. Formal DR is spacious for family dinners. Upgraded, remodeled kitchen has Silestone counters, solid wood cabinets, cooktop and 2 built-in ovens...(1 being a convection oven) and Stainless steel newer appliances. Main level also offer a 5th BR /den/office depending on family needs. Master BR has a vanity dressing area, good closet space and an adjoining upgraded bath !Recreation room on lower level has new plus neutra carpet and 3 above grade windows plus recessed lighting. Large storage area has options for finishing as desired !!. Home is located close to a community pool that offers memberships. Ideal location within minutes to shopping , schools, I395, Fairfax County Pkwy , Springfield Metro & commuter lots. Value and condition! This home is a FIND!
M:
About Me
Lisa began her career in Real Estate in 2001. Her passion is for helping people and educating buyers, sellers, landlords and renters to help them make the best decision regarding their home needs. A graduate of Virginia Tech in History with a focus on education, Lisa currently actively works with sellers, buyers, landlords and tenants, as well as teaching Continuing Education for agents. Lisa is licensed in Virginia, Maryland, the District of Columbia (DC) and West Virginia!



•
My Awards

•
•
•
Please feel free to browse my website or let me guide you every step of the way by calling or emailing me to set up an appointment today.
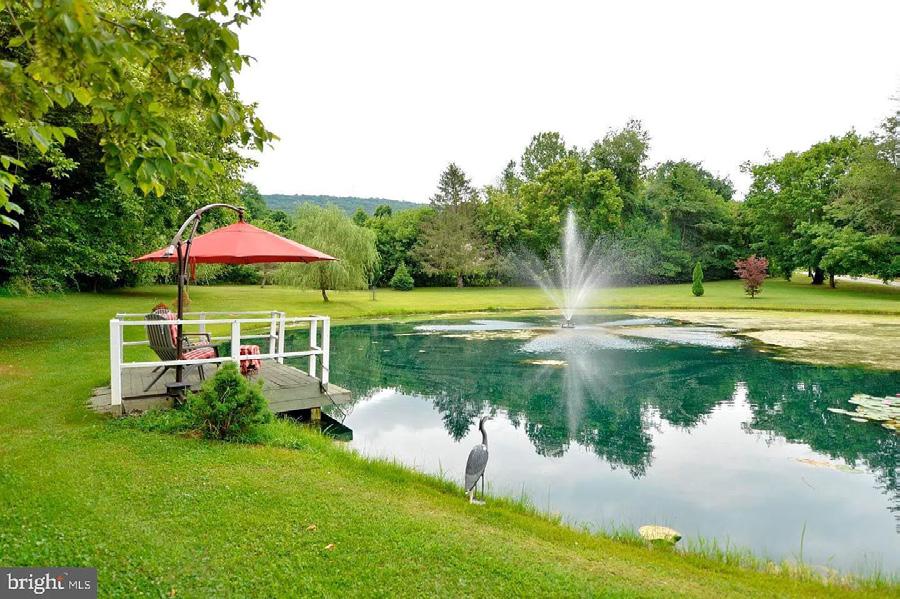



My Designations



7200 YOUNG LANE, SPOTSYLVANIA, VA 22553

The epitome of luxury - grand Mediterranean villa on 8+ waterfront acres minutes to EVERYTHING! 12000+ sqft of luxuriously appointed spaces. Hardwood floors, exotic granite counters, MASSIVE windows, double height ceilings + exceptional attention to detail everywhere. Far too many details to list here . .. visit the microsite (address) for photos, arial video, and more info! EXCEPTIONAL Value!
SOLD
Meticulously maintained, mid-century modern home in highly desirable Kings Park community with NO HOA offers top notch schools, easy access to 495, metro and express bus to Pentagon! This home has gorgeous hardwoods on the main level, is freshly painted and has new plank flooring in in the basement’s fourth bedroom and family room. There’s an updated remodeled kitchen with an open floor plan to the dining and living room with vaulted ceilings, plus sliding glass doors to a sunny, fenced back patio. With a large, level corner lot and about 2,000 sq ft, this house is a great place to relax and entertain family and friends.
SOLD AT $665,500


5501 KINGS PARK DRIVE, SPRINGFIELD, VA 22151 YOURS
540.645.1992
Samuel.kobman@exprealty.com
samuelkobman.exprealty.com











6960 Jacobs Grove Court
MANASSAS, VA 20112

5 beds | 5 baths | 5,263 sq ft | $1,295,000










Sprawling estate ideally situated in a park-like, 5-acre wooded oasis. Excellent mid-county location in the Colgan High School pyramid! This 2011-built custom Colonial offers clean lines, quality craftmanship and an expansive floorplan designed for modern lifestyles. Enjoy your natural surroundings while dining al fresco on the TREX deck, roasting s’mores by the firepit on the back patio, or sipping a glass of wine in the hot tub, overlooking the trees beyond! Wide-plank wood floors throughout the main and upper levels!! Main level boasts formal living and dining rooms, excellent workfrom-home-office, elegant molding and trim, and a 2-story family room with brick fireplace.
19829 Somercote Lane
LEESBURG, VA 20175
4 beds | 4 full + 2 half baths | 6,311 sq ft | Last sold price $1,600,000 Stunning Leesburg home situated on picturesque 1+ acre lot with resortlevel outdoor amenities. Imagine spending this summer enjoying the saltwater pool with waterfall and spa, entertaining around the stone wood burning fireplace in the cabana, grilling in the outdoor kitchen on the patio, or simply enjoying morning coffee or a glass of wine on one of the two verandas or the wrap-around front porch! This immaculately maintained and impressively upgraded Brookfield home boasts over 6300 square feet of living space across three finished levels. The sprawling main level offers gleaming wood floors, elegant molding and trim, formal living and dining rooms, executive home office space, and inviting gourmet kitchen overlooking the great room, a true family gathering space with dramatic coffered ceiling and stone fireplace. The Reserve at Rokeby Farm is conveniently located near shopping, dining, major commuter routes, historic downtown Leesburg, and of course the wineries, scenic wonders, and outdoor recreation that truly set Loudoun County apart.
921 SAHLIN FARM ROAD
ANNAPOLIS, MD 21401
$2,500,000
Local Expertise. Global Connections.

Glenn Sutton has lived in the Annapolis area for over 30 years with his wife and family. He is a member of The Annapolis Yacht Club and enjoys sailing both competitively and recreationally. Glenn was previously employed in the petroleum industry with Texaco, USA where he managed mergers and acquisitions, contract negotiations, leases and corporate fiscal planning.

After renovating several homes in the area Glenn found his passion in the real estate market. Along with his expertise in the housing industry he brings his professional negotiating strategies to assist the client, managing to reach their goals and objectives. He is committed to building trust, generating results and providing total satisfaction for his clients. Glenn specializes in waterfront properties and luxury homes in Annapolis, Anne Arundel County and Maryland’s Eastern Shore.
He is affiliated with The Washington D. C. Board of Realtors, National Association of Realtors and Anne Arundel County Association of Realtors. He has a BA from the University of Arizona and is actively involved in a variety of community organizations.










RED BRIDGE 1749 Atoka Rd. Marshall VA 20115
107 acres | $12,500,000








Red Bridge is a magnificent estate of approximately 107 gorgeous acres in the heart of Virginia's renowned horse country. The exquisite stone main residence boasts over 17,858 square feet of spectacular living space. Offering the utmost in a luxurious and gracious lifestyle it is a masterpiece of architectural detail with extraordinary quality, design and elegance. The Equestrian facilities are incredible, featuring a 9,000 square foot 12-stall classic stable, a riding arena with the finest Atwood footing and 15 lush paddocks. The fields are glorious for hiking, riding and taking in the majesty of nature at its finest. The manicured grounds include a charming Guest House, Carriage House, living quarters for staff, a fabulous heated pool and cabana, brilliant gardens and mature orchards of plum, peach and apple. Unparalleled in its beauty and charm, Red Bridge in all its glory, simply cannot be replicated anywhere.

