
COVER PRESENTED BY Matt McCormick & Kyle Meeks TTR SOTHEBY’S INTERNATIONAL REALTY MATT MCCORMICK: 202.365.5883 KYLE MEEKS: 202.906.8989 portfolio FINE HOMES + LIFESTYLES Unparalleled Waterfront Experience STAFFORD / MORE ON PAGE 12
WORK WITH AN AWARD WINNING VA LENDER WHO IS READY TO HELP MAKE YOUR WHITE PICKET FENCE DREAMS COME TRUE!
The Landon Group’s Recent VA Closings The Landon Group’s Recent FOR OUR NATION’S HEROES
AVAILABLE FOR ACTIVE-DUTY MILITARY, VETERANS, RESERVISTS, NATIONAL GUARD, AND SURVIVING MILITARY SPOUSES
NO DOWN PAYMENT REQUIRED, NO MORTGAGE INSURANCE (VA FUNDING FEE REQUIRED IN MOST CASES), LOWER-THAN-AVERAGE INTEREST RATES COMPARED TO CONVENTIONAL LOANS HOME MUST BE YOUR PRIMARY RESIDENCE

Oakton, VA

Manassas, VA


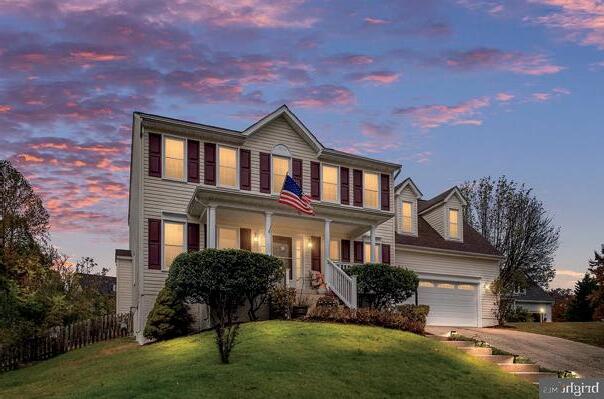
Fredericksburg, VA


Financing 100 %
0
on Mortgage Insurance
&
$
CMG Mortgage, Inc. dba CMG Home Loans, NMLS ID# 1820 (www.nmlsconsumeraccess.org), is an equal housing lender. Licensed by the Virginia State Corporation Commission #MC-5521. Ohio Mortgage Broker Act Mortgage Banker Exemption #MBMB.850204.000. To verify our complete list of state licenses, please visit www.cmgfi.com/corporate/licensing.
Loan
ID#
BRANCH
703.868.8983
GOLANDONGROUP.COM 4050 Legato Road, Suites 100 & 120, Fairfax, VA 22033
Melissa Landon Senior
Officer | Retail Lending NMLS
1398886 |
NMLS# 2382366
| mlandon@cmgfi.com
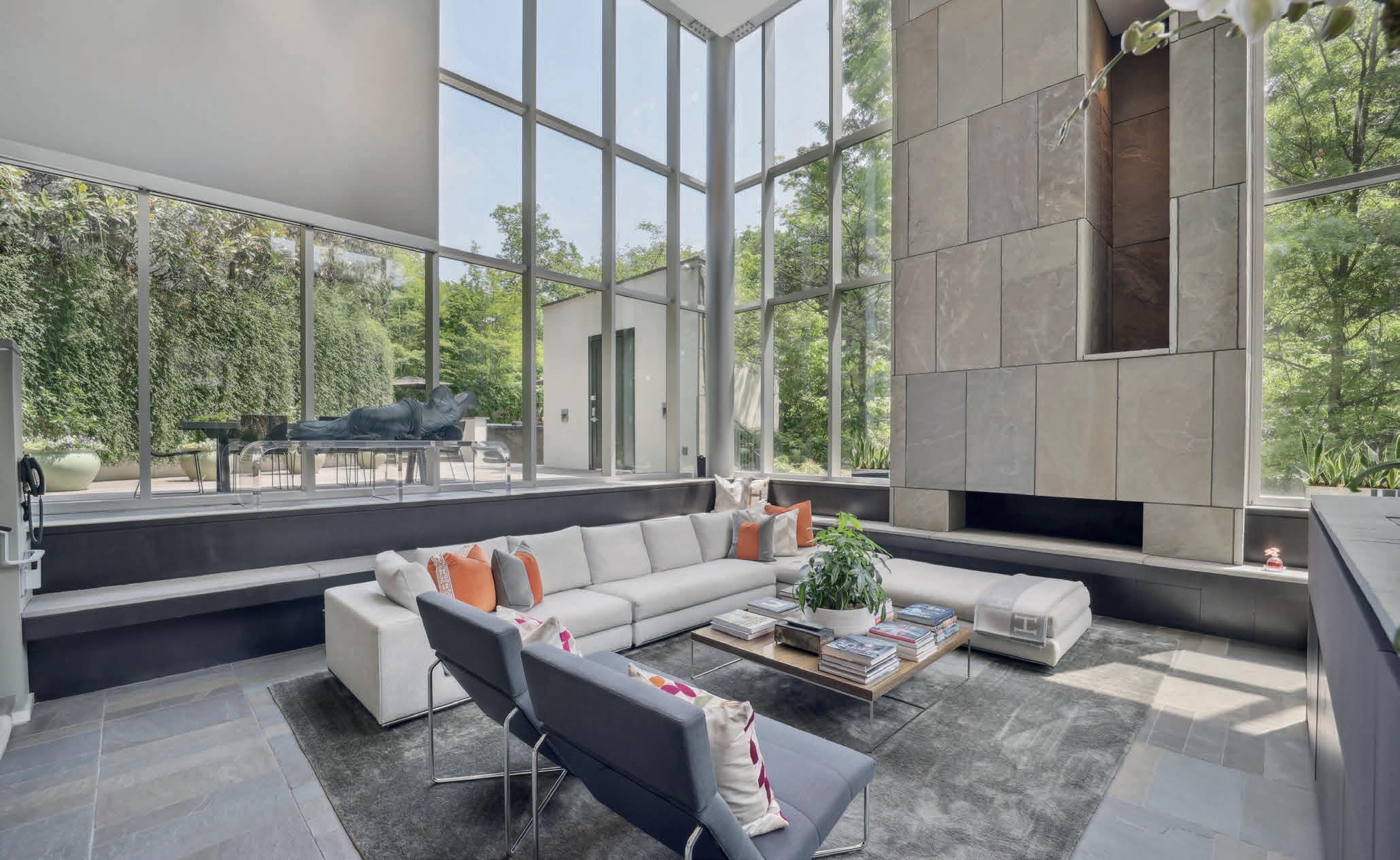
2815 Woodland Drive NW Washington, DC 20008
Mass Avenue Heights | Overlooking Rock Creek Park
$13,500,000
Exquisitely designed Contemporary/Modern perfectly executed overlooking Rock Creek Park, built in 2010. Mass Ave Heights, moments DC’s famous Embassy Row and all DC has to offer. Upon entering, you’ll be captivated by the elegant architecture and thoughtfully designed interiors. The open floor plan bathes the living spaces in natural light, creating an inviting atmosphere perfect for entertaining friends and family. Contemporary/ Modern custom home built with sweeping views from the 20+ ft tall great room, primary suite and all upper bedrooms. Slate floors, Savant whole house media system. 5 en suite bathrooms (one is being used as an additional family room), 7 FB and 2 half baths. Screening/Media room with speciality lighting. Top of the line Tasting/Wine temperature controlled dining room. Exercise room, with own full bath and sauna. Heated Salt Water Pool with infinity waterfall feature, surrounded by extensive lounging and terrace areas. guest suite, 8 car garage. Elevator to all levels, Generator, Lush, private, and generous, landscaping, and terraces – patios!

Mark McFadden
703.216.1333
Mark@McFaddenPartners.com www.mcfaddenpartners.com

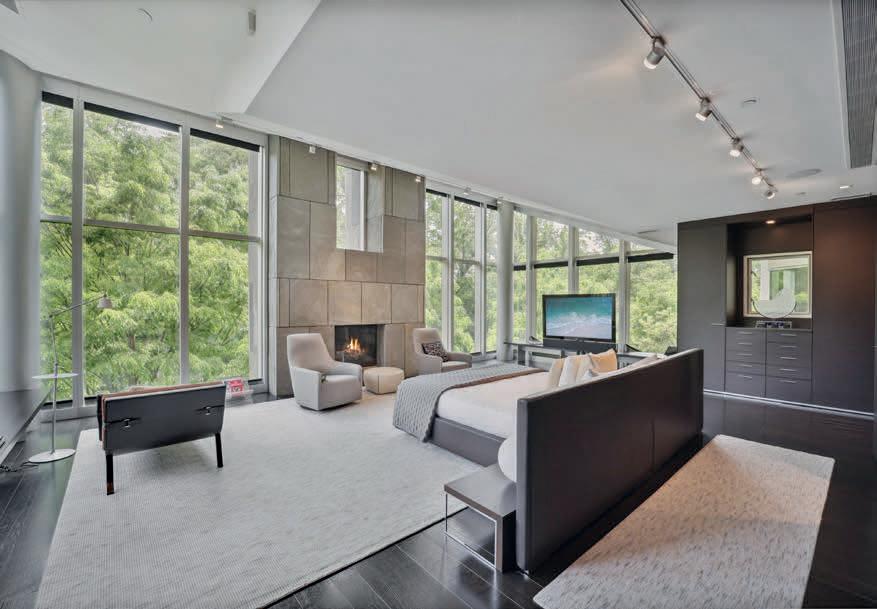

Hunter McFadden
703.862.6840
Hunter@McFaddenPartners.com www.mcfaddenpartners.com

Compass is a real estate broker and abides by Equal Housing Opportunity laws. All material presented herein is intended for informational purposes only and is compiled from sources deemed reliable but has not been verified. Changes in price, condition, sale or withdrawal may be made without notice. No statement is made as to accuracy of any description. All measurements and square footages are approximate.

6
| 8
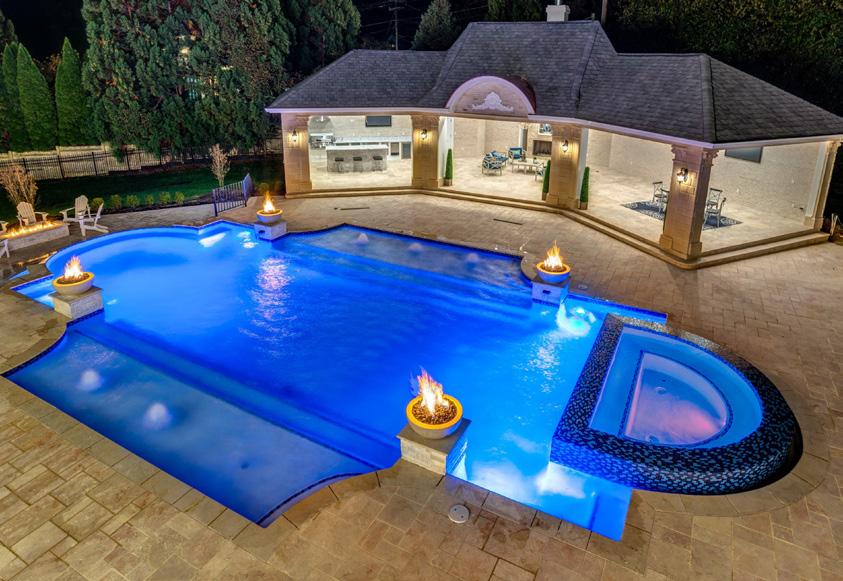
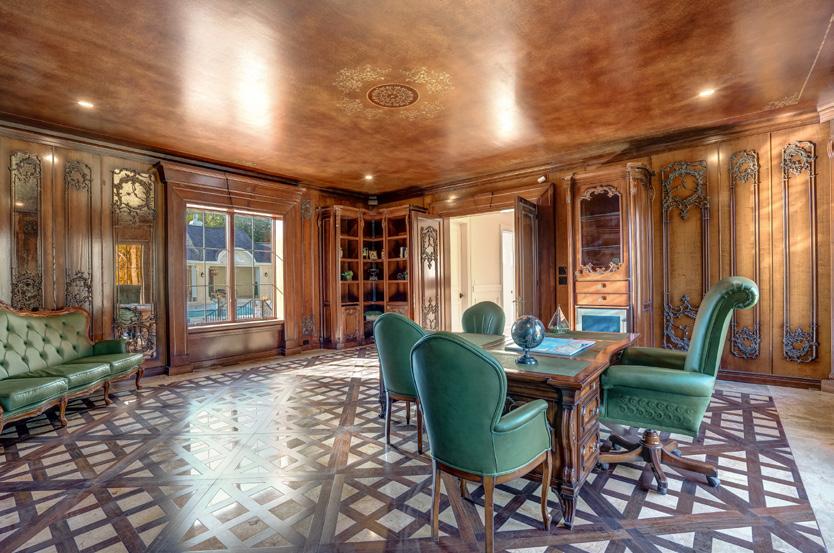
Meet Chateau Blanc- A captivating European inspired mansion on a sprawling 2.4 acre privately fenced upscale estate in McLean Virginia. Gated property accessed up by a privately manicured winding driveway! This exclusive masterpiece nestled high on a hill dominating above all the other multi-million-dollar homes in the area features designer fixtures and craftmanship, highest quality imported fixtures, and thoughtfully designed spaces, offering the utmost in resort-style living.

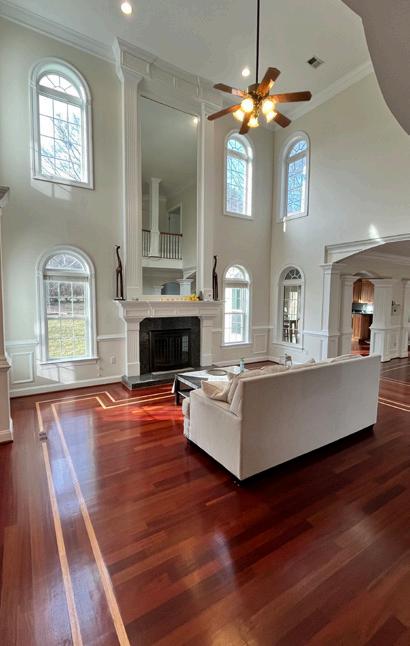
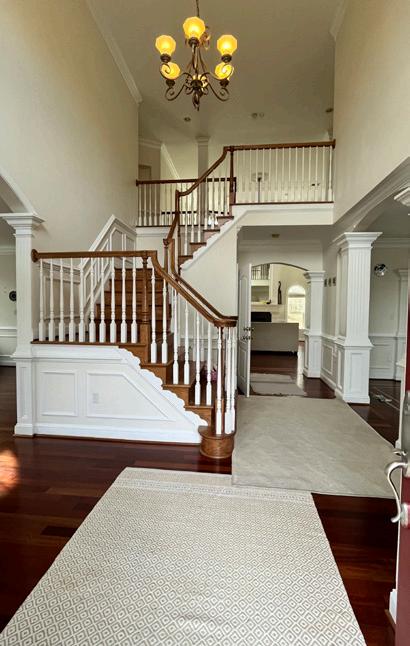
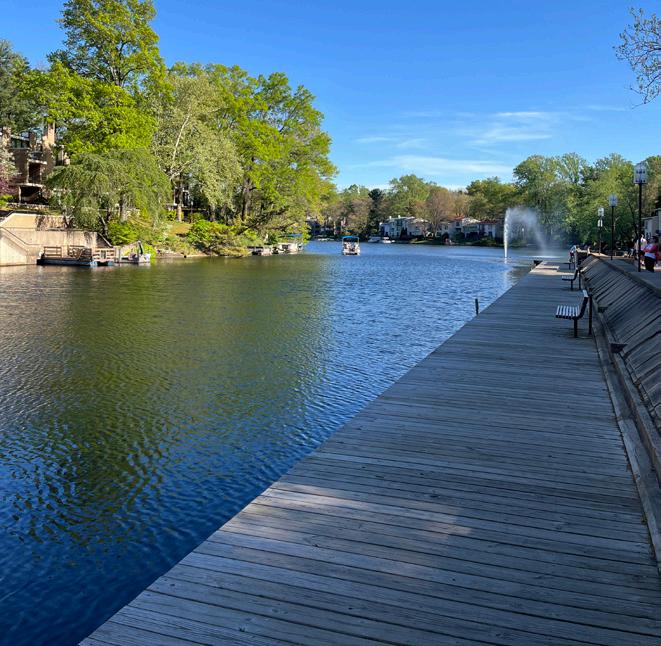
5
BEDS
BATHS
FT
| 16,686 SQ
| $9,895,000
8911 GEORGETOWN PIKE, MCLEAN, VA 22102 TEAM ROYALE FULL SERVICE REAL ESTATE GROUP HELPING CLIENTS BUY, SELL AND RENT IN STATES OF VIRGINIA AND MARYLAND. SAMSON PROPERTIES 8521 Leesburg Pike, Suite 300, Tysons, Virginia, USA PROFESSIONAL REALTORS WITH A FAMILY TOUCH MOSEN SHEIKHOLESLAMI Virginia & Maryland Realtor AHMAD NASHAR Virginia Realtor PHONE: 703.356.0654
EUROPEAN INSPIRED MANSION
BEDS | 5.5 BATHS | 4,617 SQFT | $1,675,000
beautiful home
land in a quiet and peaceful
priced to sell, Home has a lot to offer like spa, sauna, steam bath shower high end flooring
updated bath 2 story family room, fireplaces and master suite with large sitting room and bath. 3509 DEVON DR, FALLS CHURCH, VA 22042 11406 WASHINGTON PLAZA WEST, RESTON, VA 20190 2 BEDS | 1 BATHS | 1,026 SQFT $395,000
Amazing opportunity with lots of amenities in this
in .68
neighborhood
and



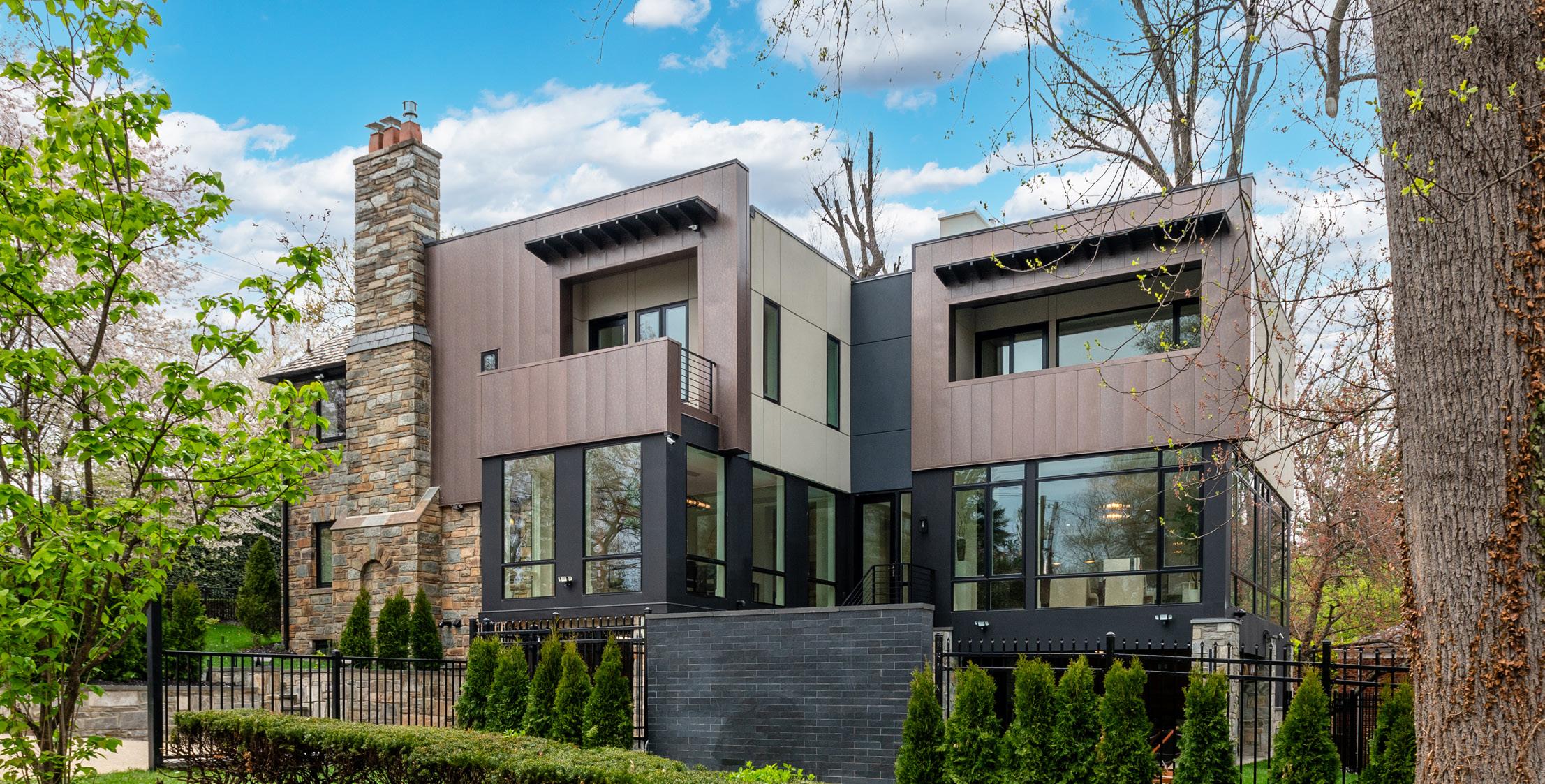
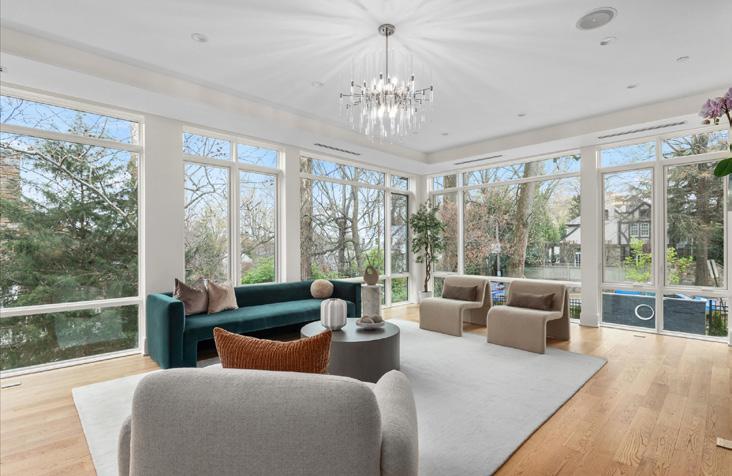
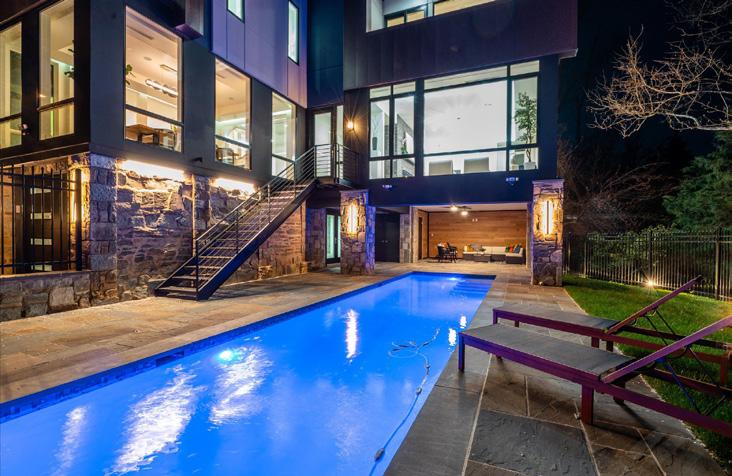

Located in the prestigious and convenient Wesley Heights neighborhood, the home at 3001 Foxhall Road was completely gutted and expanded in 2023-2024. It now features luminous rooms with high ceilings and large expanses of glass that flood the interior with light and offer lovely views from almost every room. The home offers beautiful common areas, 6 bedrooms and 7.5 baths, a heated saltwater swimming pool with an open cabana for entertaining and a covered three-car garage that can be entered from a private drive off Hawthorne Street or a shared driveway off Foxhall Road. Multiple porches and balconies create an exciting interplay between indoor and outdoor spaces. On the first floor is a dramatic multi-story foyer with views all the way through the house to the windows at the far end, a reception/entertaining room with a coffered ceiling and wet bar, a spacious living room with fireplace, a sunfilled dining room, a fabulous chef’s kitchen/family room combination with floor-to-ceiling windows, plus a first floor office or bedroom with an exterior entrance and private terrace. The luxurious second floor owners’ suite has a skylit sitting room and bedroom with fireplace, wet bar, and private balcony, a sumptuous bath with steam shower and soaking tub, and an exceptional walk-in closet. A top floor loft would make the perfect yoga studio or home office. The home’s well integrated lower level is an entertainer’s dream, with guest quarters, kitchenette with dishwasher and large capacity wine fridge, family room, game room and direct access to the covered cabana and illuminated pool This exciting new property has been beautifully conceived and meticulously constructed, with stylish finishes and every amenity for today’s modern luxury lifestyle. 3001 Foxhall Road NW, Washington, DC 20016
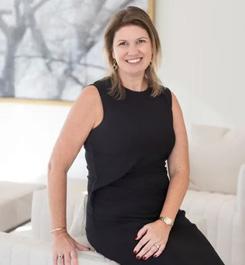
TAMMY GALE
SALES ASSOCIATE
202.297.0169
tammy.gale@hatfieldweir.com www.wfp.com

ANDREA HATFIELD SALES ASSOCIATE
202.487.4294
andrea@hatfieldweir.com www.wfp.com
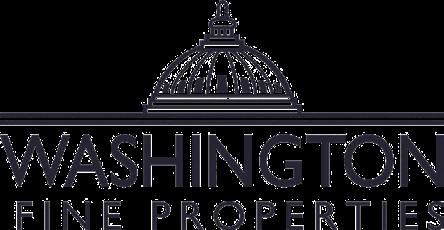
3201 New Mexico Ave, NW, Suite 220 Washington, DC 20016
6 BEDS | 7.5 BATHS | 7,633 SQ FT | $6,996,995

Unique Residential Conversion in Del Ray
Buy this building and convert 3rd floor to luxury residence, or even a live-work space. Can also be converted to up to four 1-BR apartment units. Benefit from $225,000+ in gross annual income from two tenants, both of which recently exercised options to extend leases for another five years.
•Spectacular City Views from Rooftop Deck/Penthouse
•22 Spaces in E. Howell Ave. Parking Lot
•Cited as “Most Distinctive Building” on Mt. Vernon Ave.

Geoffrey G. Lindsay, President/Principal Broker
2032 Virginia Ave., McLean, VA 22101
703-536-2100 (w) 571-259-4032 (m)
geoff@caprealtyadv.com

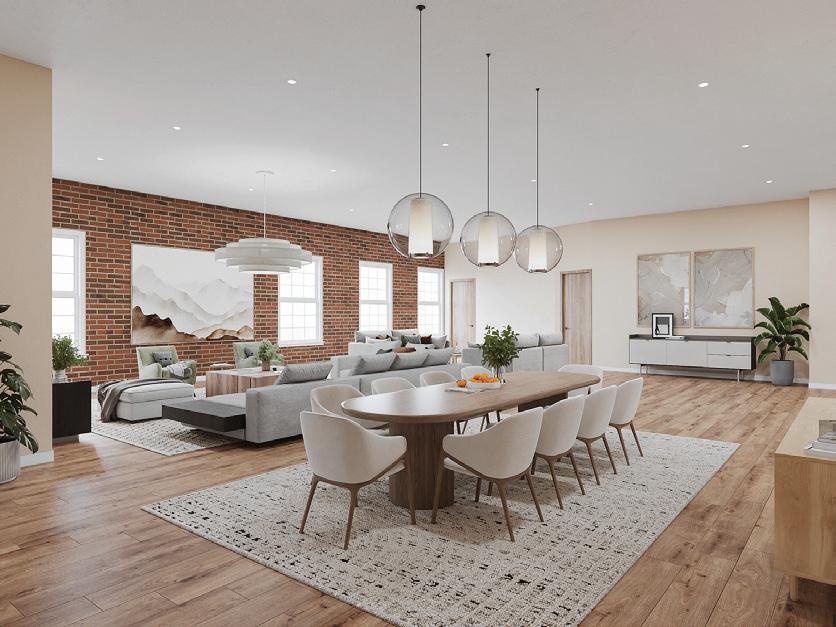

1908 Mt. Vernon Ave. & 115-117 E. Howell Ave., Alexandria
Rendering only Rendering only Rendering only Details
www.1908mtvernonave.com 6
and virtual tour:





$4,295,500 | 7 BEDS | 10 BATHS | 13,000 SQFT




$4,295,500|7 BEDS |10 BATHS |13,000 SQFT
In Kirby Woods, not just a woods in name but an authentic New World forest teaming with Wild life, yet 1.3 miles to the DC line at historic Chainbridge on the Potomac River. A value that is collaterally bankable today tomorrow and decades to come not just trendy aesthetics, a 133Ft of pristine water front babbling across the southern border of the property, on an acre (0.99a), solid brick construction all sides and stature that allows for majestic 13Ft ceilings, vaulted, coffered, trayed ledges and moldings, archways and a rotunda. This is truly magnificent Mclean Mansion, irreplicable with the new codes and you can take that to the bank. Kayac down to the Potomac from the Estate when the water is high, it’s been done though not recommended or just leisurely float about the basin on a casual day by James Bond Beech (so named after a trip to Golden Eye), just listening to the melodic rabbling brooks. Once they mined gold in this creek and Sam Adams ran a gris mill at the fork of little and big Pimmit. The Potomac Heritage Trail is only 200 yards from the Estate. Site: 1347Kirbyroad.com
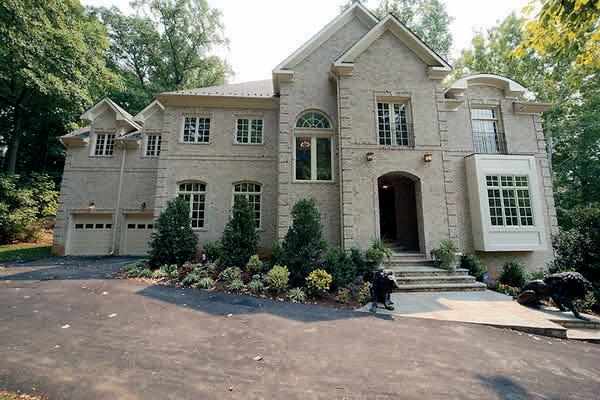

InKirbyWoods,notjustawoodsinnamebut anauthenticNewWorldforestteamingwith Wildlife,yet1.3milestotheDClineathistoric ChainbridgeonthePotomacRiver.Avaluethat iscollaterallybankabletodaytomorrowand decadestocomenotjusttrendyaesthetics,a 133Ftofpristinewaterfrontbabblingacross thesouthernborderoftheproperty,onanacre (0.99a),solidbrickconstructionallsidesand staturethatallowsformajestic13Ftceilings, vaulted,coffered,trayedledgesandmoldings, archwaysandarotunda.Thisistruly magnificentMcleanMansion,irreplicablewith thenewcodesandyoucantakethattothe bank.KayacdowntothePotomacfromthe Estatewhenthewaterishigh,it’sbeendone thoughnotrecommendedorjustleisurelyfloat aboutthebasinonacasualdaybyJames BondBeech(sonamedafteratriptoGolden Eye),justlisteningtothemelodicrabbling brooks.Oncetheyminedgoldinthiscreekand SamAdamsranagrismillattheforkoflittle andbigPimmit.ThePotomacHeritageTrailis only200yardsfromtheEstate. Site:1347Kirbyroad.com
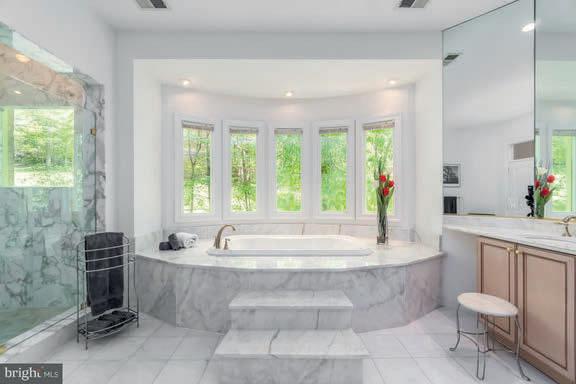
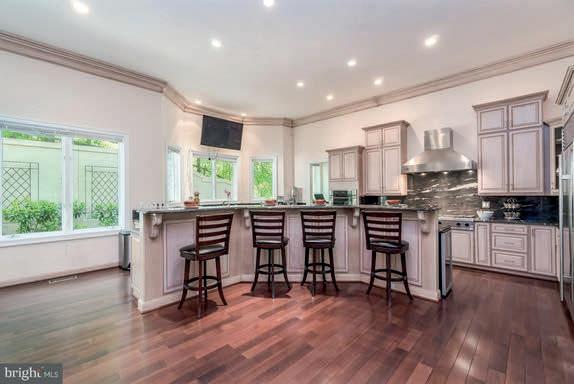
17 years of organic landscaping three stories, a tribute to peaceful living in our nation’s capital.

1347KIRBYRD,MCLEAN,VA22101
17 years of organic landscaping three stories, a tribute to peaceful living in our nation’s capital. The gorgeous 13,000 SqFt of living and entraining space (including wrap around deck and stone patios) with Brazilian Cherry, gourmet kitchen and four fireplaces. NEW!!50year Roof with copper bay roofs, valleys and flashings, warranty coveys.
The gorgeous 13,000 SqFt of living and entraining space (including wrap around deck and stone patios) with Brazilian Cherry, gourmet kitchen and four fireplaces. NEW!!50year Roof with copper bay roofs, valleys and flashings, warranty coveys.
Three Car Garages
Elevator shaft
Three Car Garages
Elevator shaft
80 feet tall, above the new height ordinance of a maximum height of 35 feet now in place in Arlington County and Fairfax County. State of the Art Alarm and video system. No HOA (Homeowners Association) You can live as you please w/o HOA restrictions There are other features we can mention in the public ad - ask at the Open House. Interest rate buy down possible
80 feet tall, above the new height ordinance of a maximum height of 35 feet now in place in Arlington County and Fairfax County. State of the Art Alarm and video system. No HOA (Homeowners Association) You can live as you please w/o HOA restrictions
There are other features we can mention in the public ad - ask at the Open House. Interest rate buy down possible


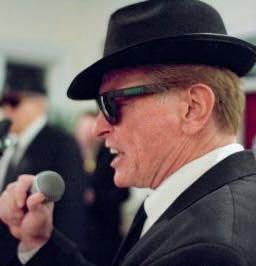

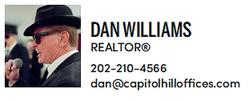

1347 KIRBY RD, MC LEAN, VA 22101
per SqFt in the 2.5M – 7M price point. For backup proof email me with “Proof” in the subject line. DAN WILLIAMS REALTOR® 202.210.4566 dan@capitolhilloffices.com CALL
OFFERS
Midnight June 16th!!!
#1 Best Buy in Mclean by price
for
before
#1 Best Buy in Mclean by price per SqFt in the 2.5M – 7M price point. For backup proof email me with “Proof” in the subject line.
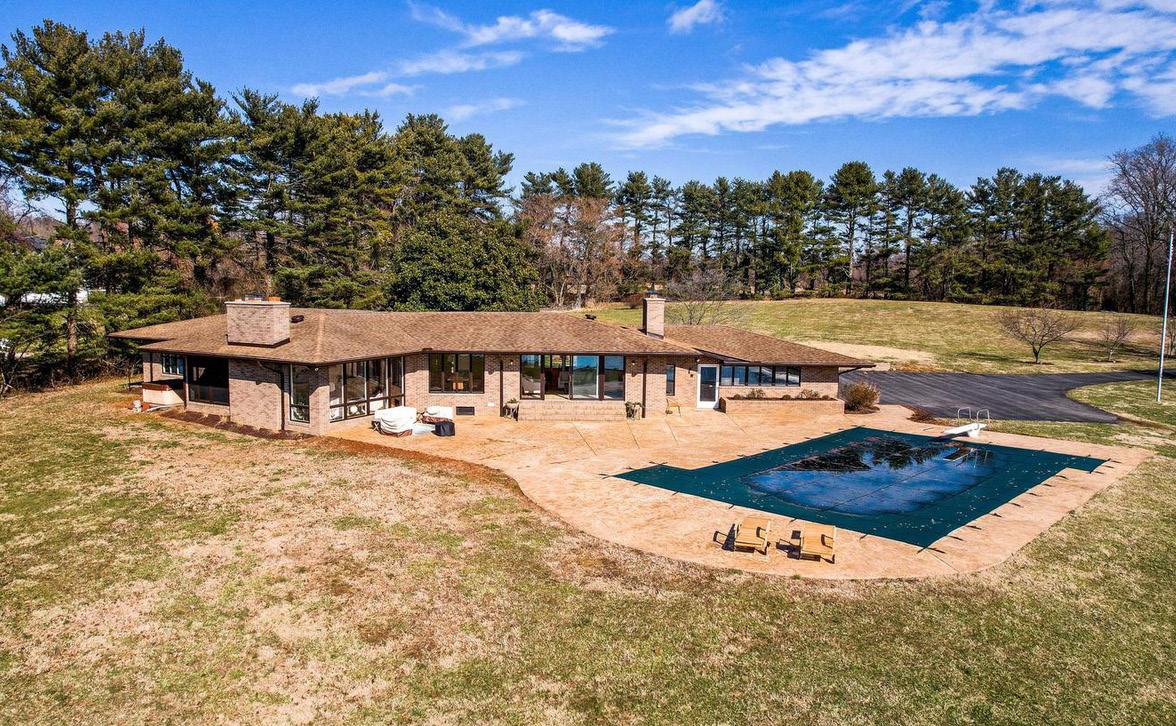



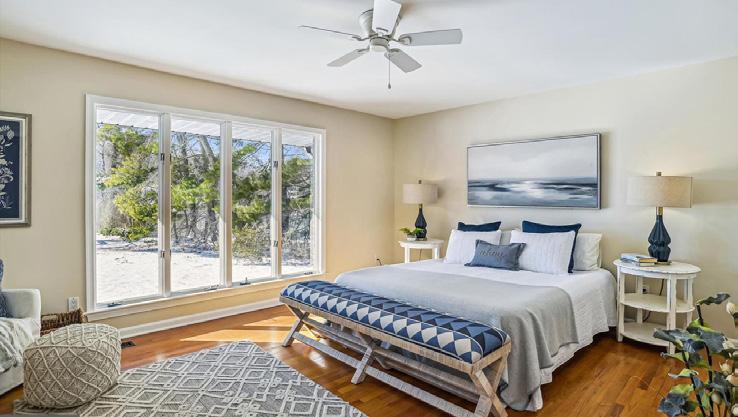

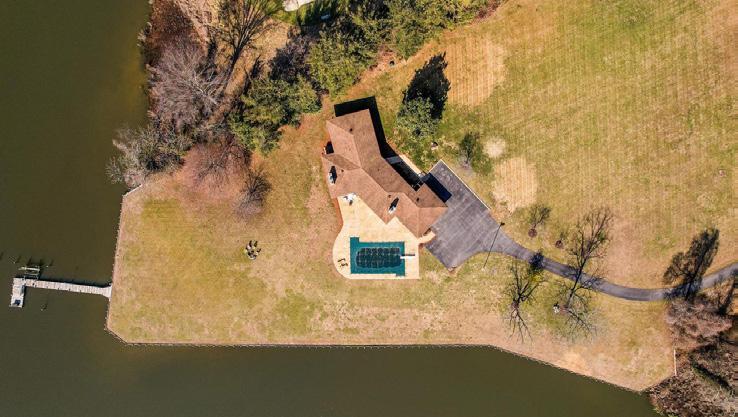
Jenkins Lane is a private and exquisite property on deep water, Whitehall Creek with easy access to the Chesapeake Bay. The electronic gated entrances takes you down a tree lined driveway covering over 5 acres leading to a side entrance oversized 2 car garage with plenty of ample parking for guests. There is over 900 feet of waterfront that is all bulkheaded. The private pier has a 10,000 pound boat lift, 3 slips, water, electric and 6 feet MLW. The grounds are well designed, with large patio and waterside salt water pool. The unobstructed and sweeping views of the creek are difficult to duplicate anywhere with picturesque sunsets included! This recently renovated home offers an open floor plan with chefs kitchen, premium SS appliances and large island. There is a screen porch with a spa/hot tub located just outside. The lower level boast a large entertainment area with full bar, wine closet, new full bath and plenty of storage space to store your belongings. This is truly a special property that has a . 66 of an acre potentially buildable lot included with the sale.
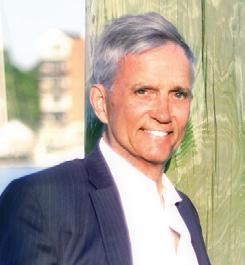
GLENN
REALTOR®
SUTTON
410.507.4370 gsutton@ttrsir.com www.glennsutton.ttrsir.com
4
209 Main Street, Annapolis, MD, 21401
BEDS | 3.5 BATHS | 2,705 SQFT. | $3,500,000
543 JENKINS LANE, ANNAPOLIS, MD 21409
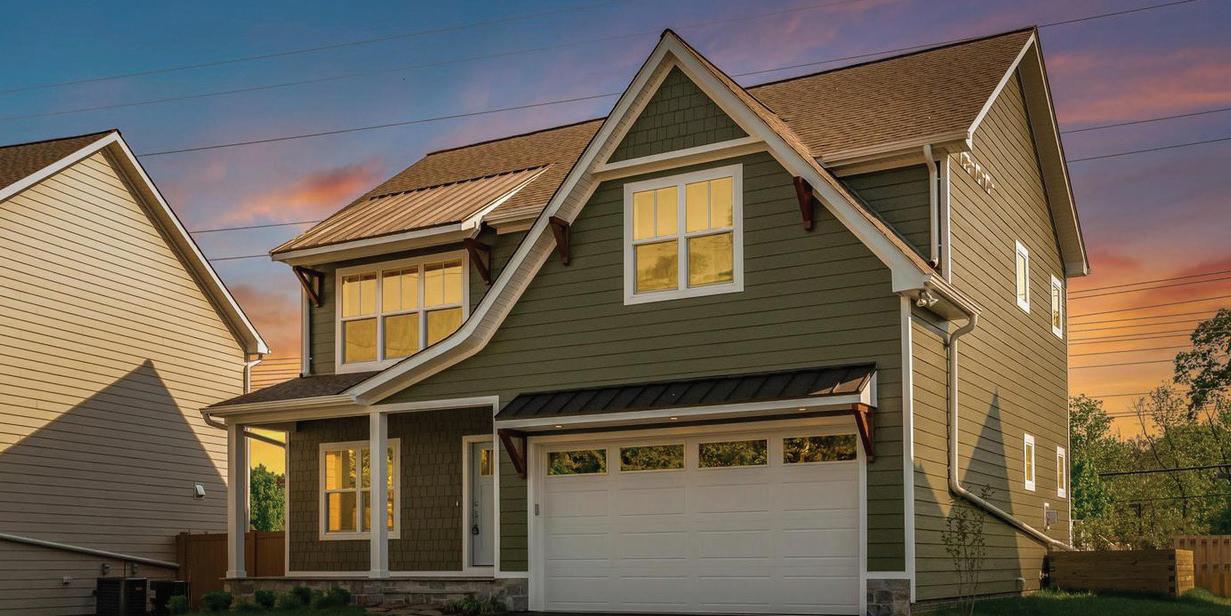
4 BEDS | 3.5 BATHS | $1,194,000 Welcome to 105 Ellershaw Court, our last offering in Terrapin Station, an enclave of six luxury, new home builds developed by Maxim Building Group in Annapolis, Maryland. Available for immediate delivery, this home is the only luxury new construction currently available with walkability to City Dock and the Annapolis harbor with primary residence, air bnb, and/or investment potential. This finely built residence boasts 4 bedrooms and 4.5 baths with beautifully executed finishes over 3 levels. As you enter, you will be greeted by an inviting foyer with an adjacent private dining room or study. Continue into a gracious kitchen space overlooking the family room. The gourmet kitchen offers GE stainless steel appliances, quartz countertops, a walk-in pantry, and a large kitchen island perfect for serving your family and guests. The family room features beautiful molding and trim, built-ins with wood grain accents, and a gas fireplace. The upper level with three bedrooms includes a primary suite with a vaulted ceiling complemented by a wall of shiplap and another with a custom built-in display bookcase in addition to a well-appointed bath with frameless glass shower, ceramic tile, separate water closet, and dual spacious walk-in closets. The two additional bedrooms are generous in size and are en suite. The convenient second-floor laundry room offers a washer and dryer, a full sink, and a folding area. The 7” white oak hardwood floors, fully finished basement, and Klipsch ceiling audio are on the first floor and basement levels, and a garage with an electric vehicle outlet plus ample storage. The exterior of the home includes a combination of James Hardi lap with shake siding accents, low maintenance trim, architectural shingle roof, standing seam roof accents, Pella windows, and a rear deck perfect for entertaining. This home has it all and its private cul de sac setting is steps from the bustling Annapolis Arts District, the Naval Academy, Navy Stadium, the popular West Street music scene, downtown restaurants and shops as well as walking paths, local marinas, and yacht clubs. This home is near commuter routes with easy access to Baltimore & Washington DC. Isn’t it time for you to have it all?
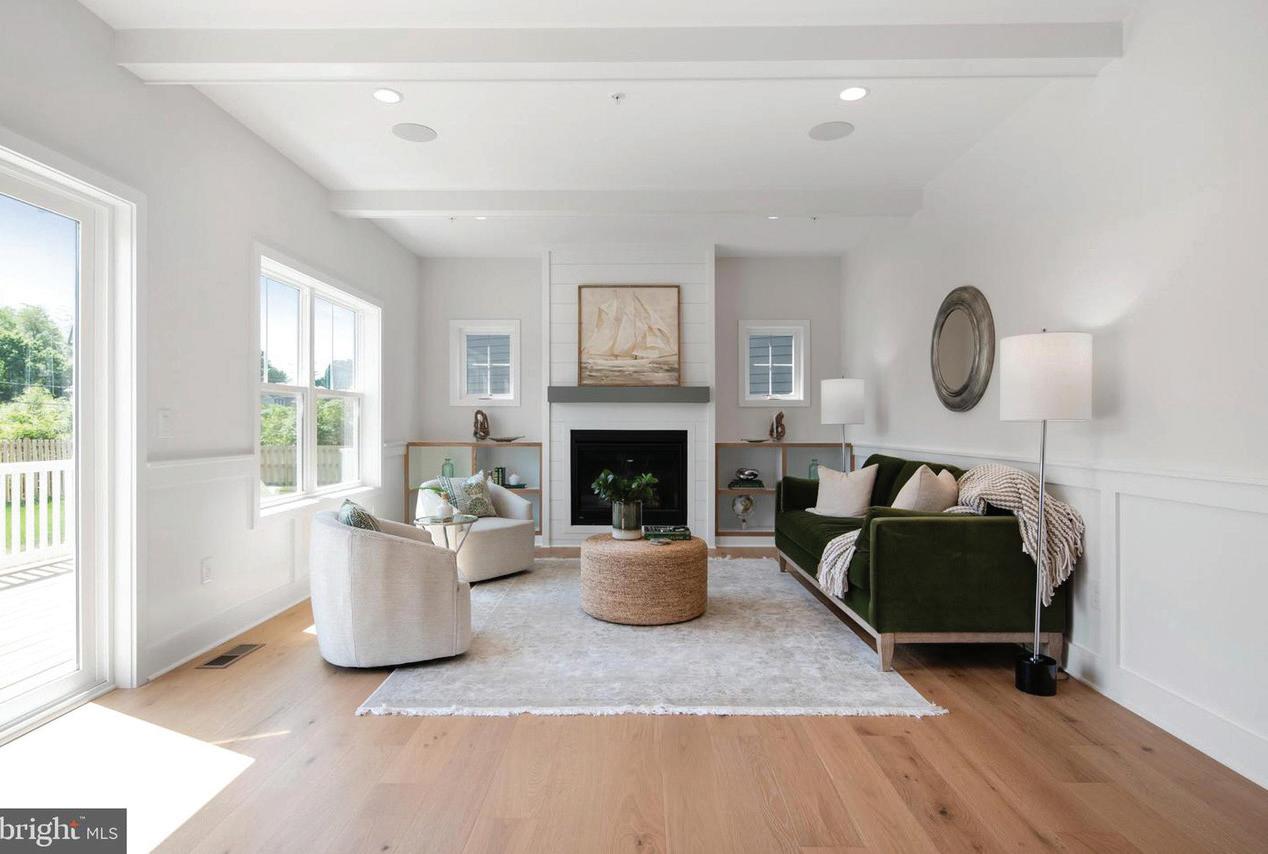


WATERFRONT AND LUXURY SPECIALIST c: 301.461.7987 | o: 410.263.8686
brian.jacobs@cbmove.com annapolisfineproperty.com
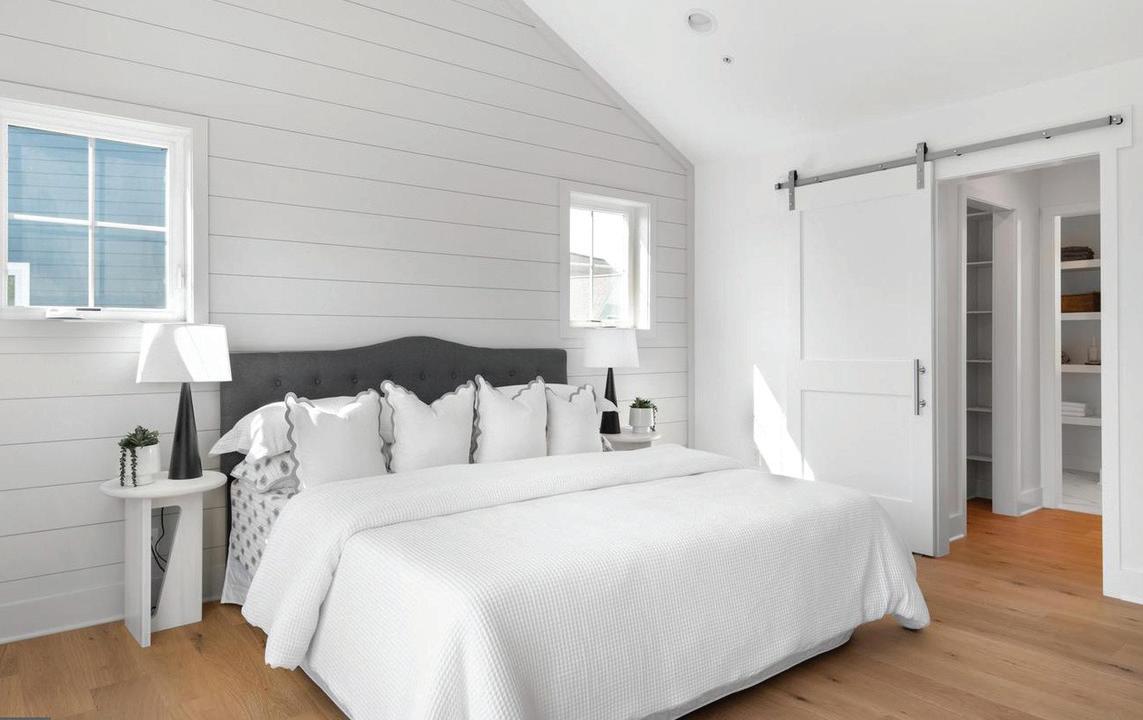

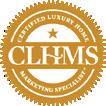

Brian Jacobs is a seasoned real estate advisor with over 19+ years of experience in the industry, boasting a remarkable track record as a multi-million-dollar producer. Specializing in assisting both buyers and sellers, Brian has honed his expertise through years of dedicated service, employing industry-leading marketing strategies and technologies to achieve optimal results for his clients. With a deep understanding of the market and a commitment to excellence, Brian consistently delivers unparalleled guidance and satisfaction to those he serves. BRIAN JACOBS REAL

105 ELLERSHAW COURT, ANNAPOLIS, MD 21401
ESTATE ADVISOR
LOOKING TO BUY
SELL? CALL ME! 3 Church Circle, Annapolis, MD 21401-1909
OR
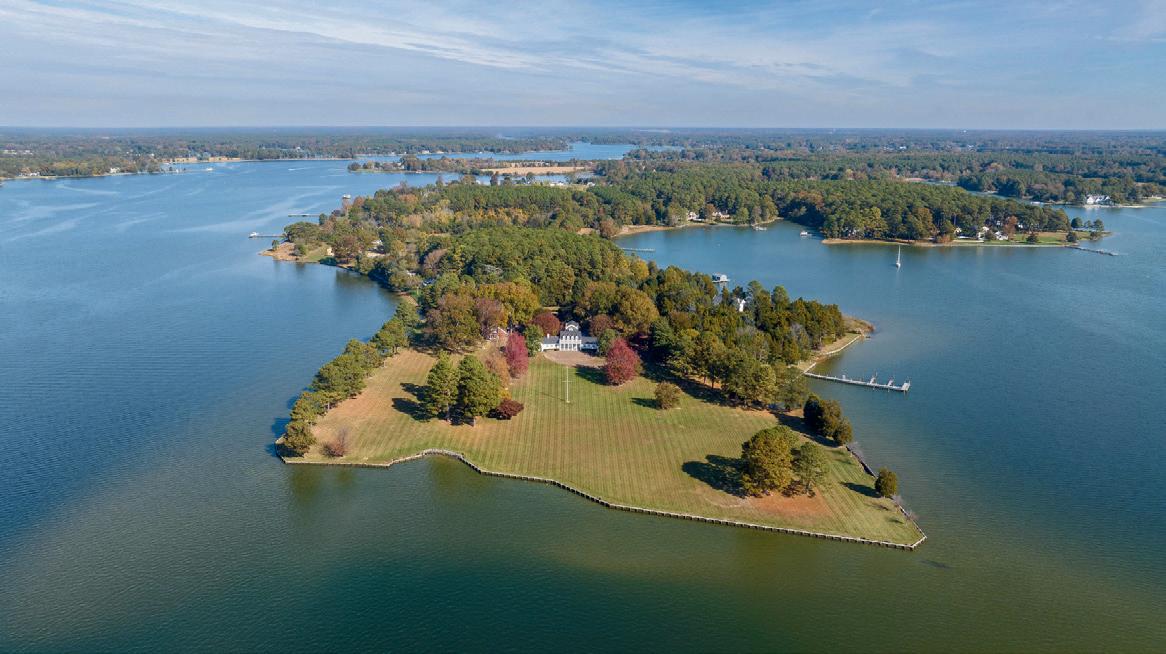
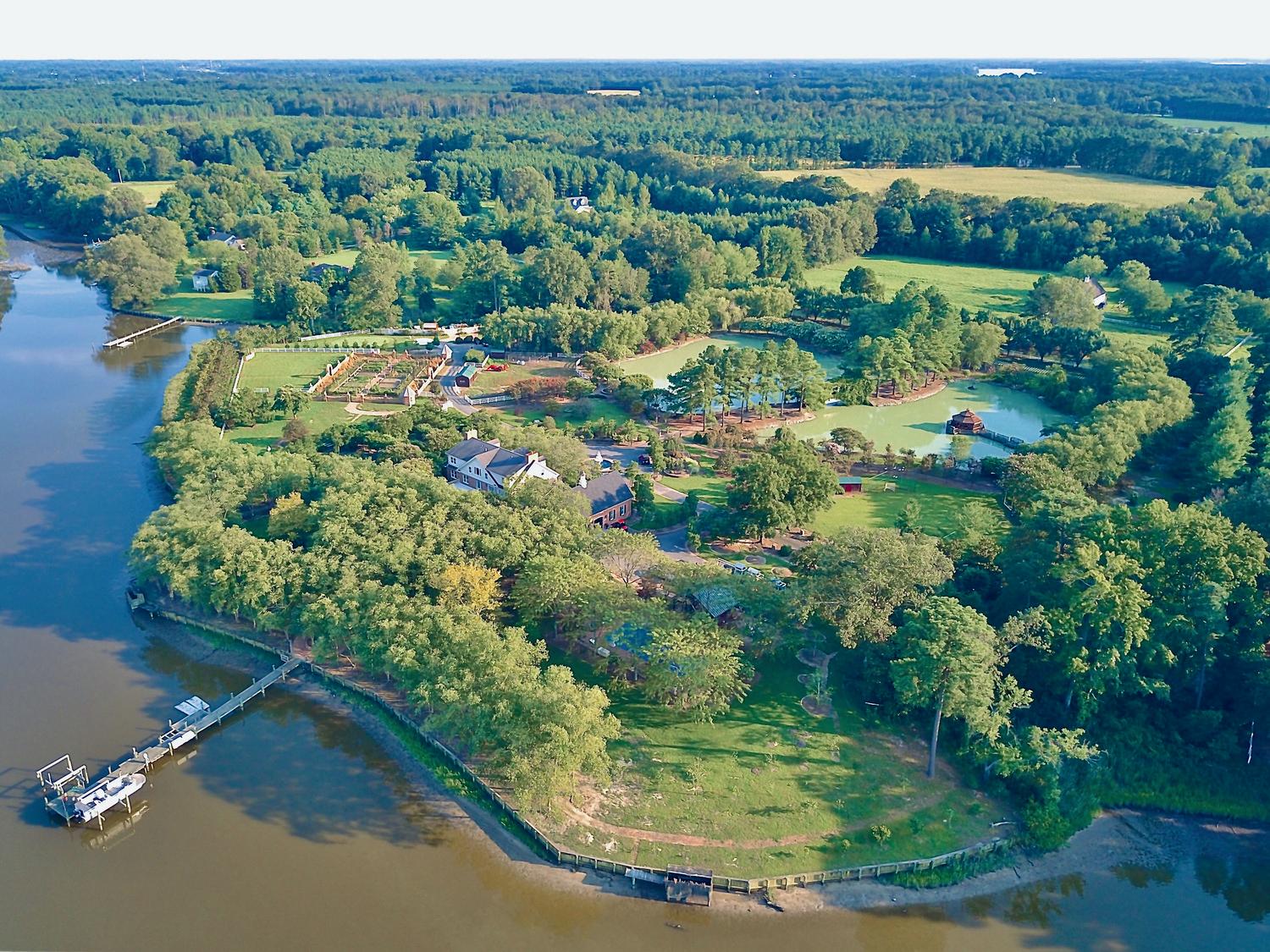

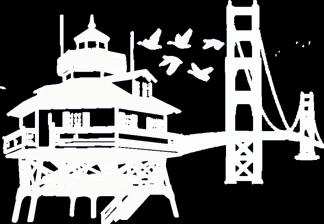


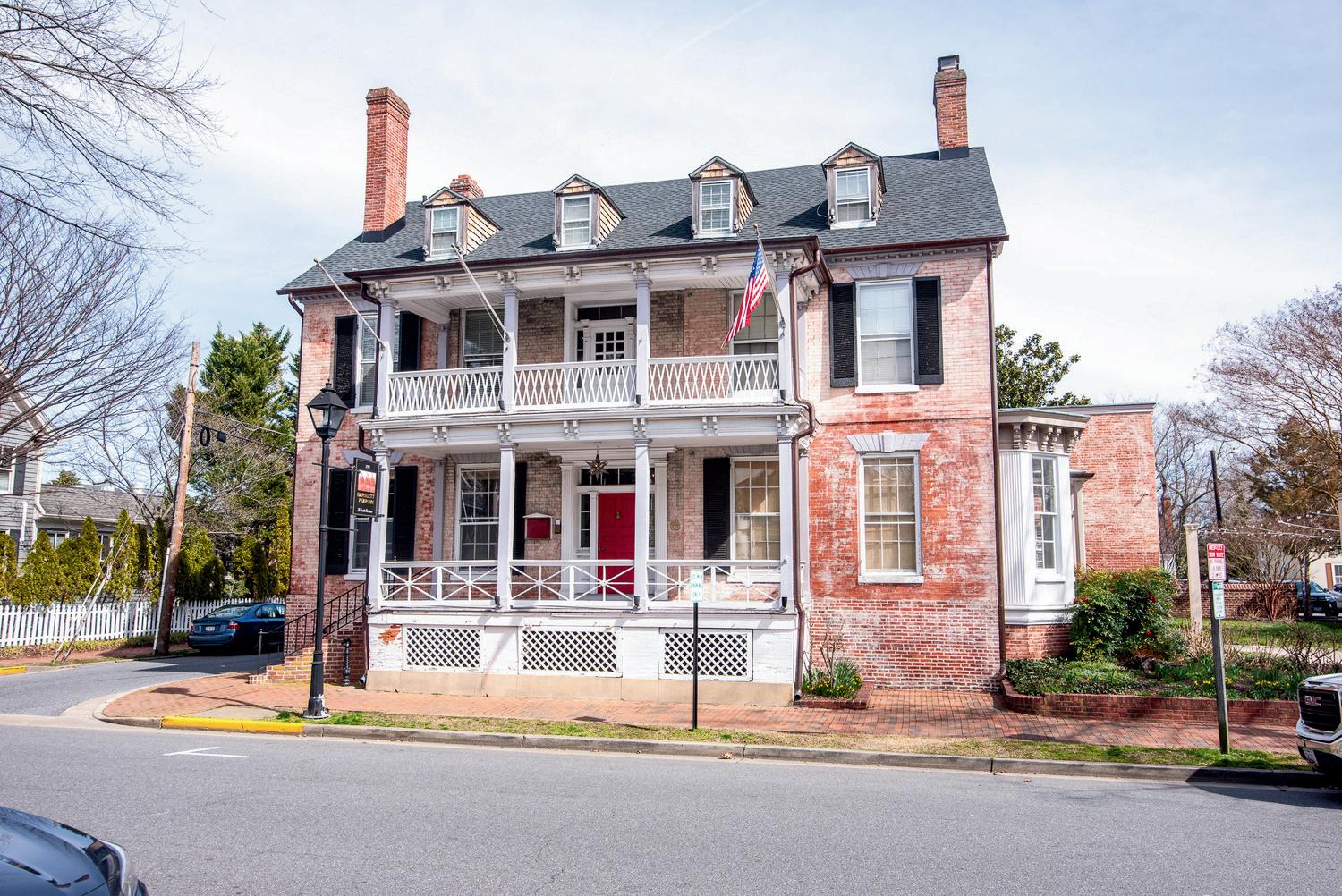



EASTON | $4,499,000 27473WestpointRoad.com EASTON | $2,250,000 28SouthHarrisonStreet.com EASTON | $13,500,000 EASTON | $3,995,000 8831QuailsarRoad.com ST. MICHAELS | $2,595,000 7930ChurchNeckRoad.com ROYAL OAK | $2,350,000 25839 Shellmill Avenue BELLEVUEONTHETREDAVON.COM BRAND NEW COMMUNITY BENSON & MANGOLD REAL ESTATE CHUCK MANGOLD chuck@chuckmangold.com 410-924-8832 mobile ASSOCIATE BROKER 31 Goldsborough Street, Easton, MD 21601 | Office: 410-822-6665
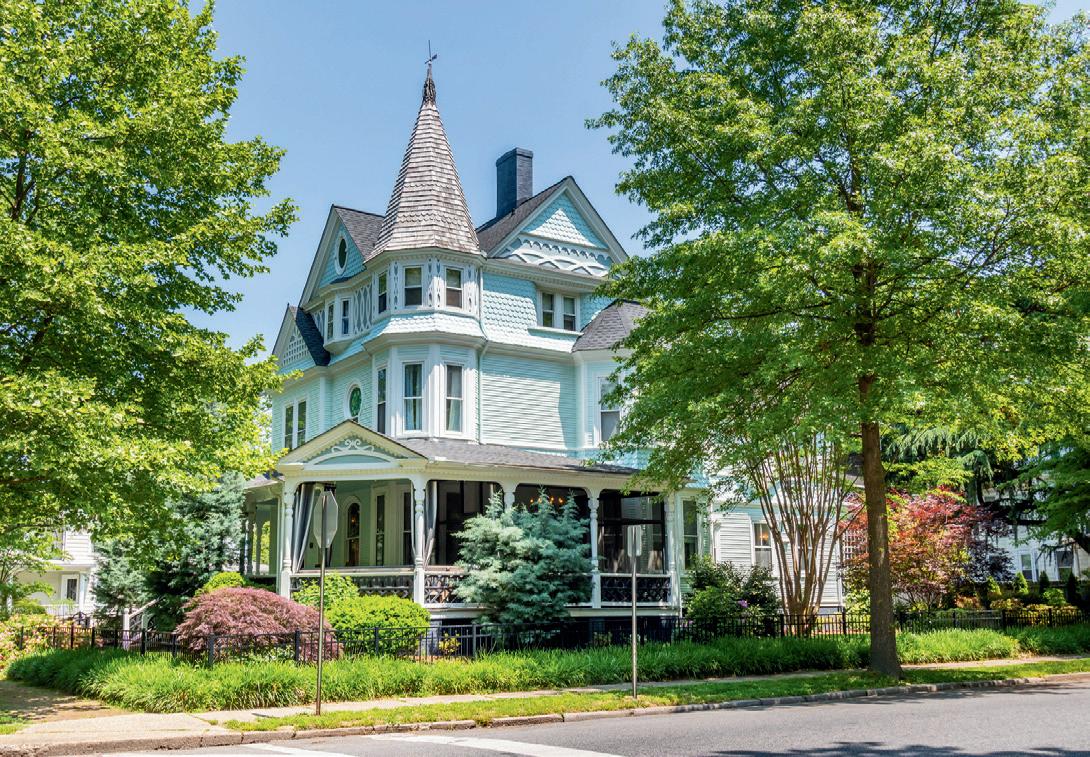




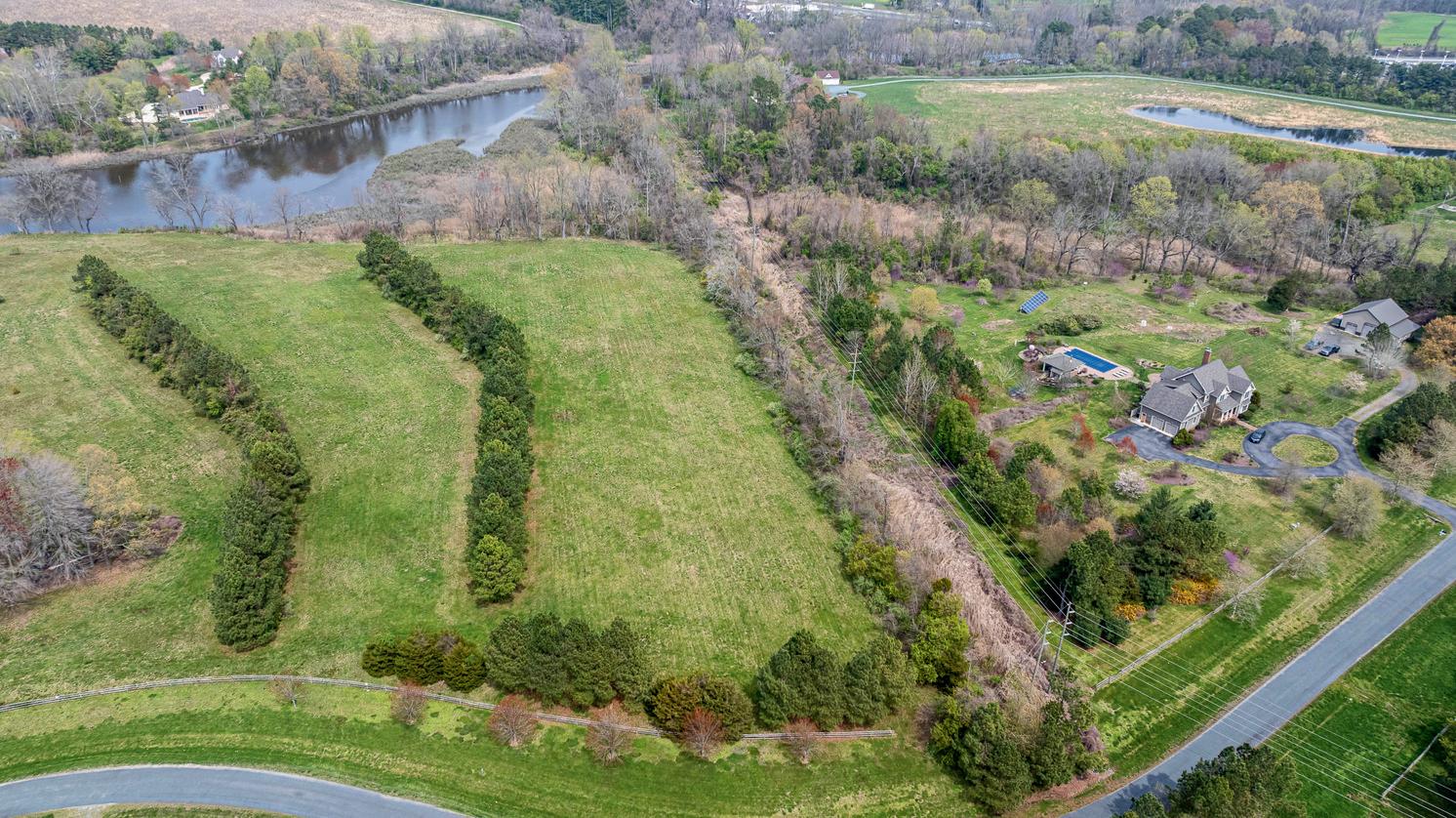




Benson & Mangold is the Mid-Shore's #1 Real Estate firm and has been serving the area for nearly 60 years. EASTON | $2,175,000 132SouthHarrisonStreet.com EASTON | $549,900 28850JenningsRoad.com EASTON | $1,495,000 6780CookesHopeRoad.com EASTON | $995,000 9361WoodstockLane.com EASTON | $574,900 6998HopkinsNeckRoad.com EASTON | $850,000 8107NorthForkBlvd.com BENSON & MANGOLD REAL ESTATE CHUCK MANGOLD chuck@chuckmangold.com 410-924-8832 mobile ASSOCIATE BROKER 31 Goldsborough Street, Easton, MD 21601 | Office: 410-822-6665
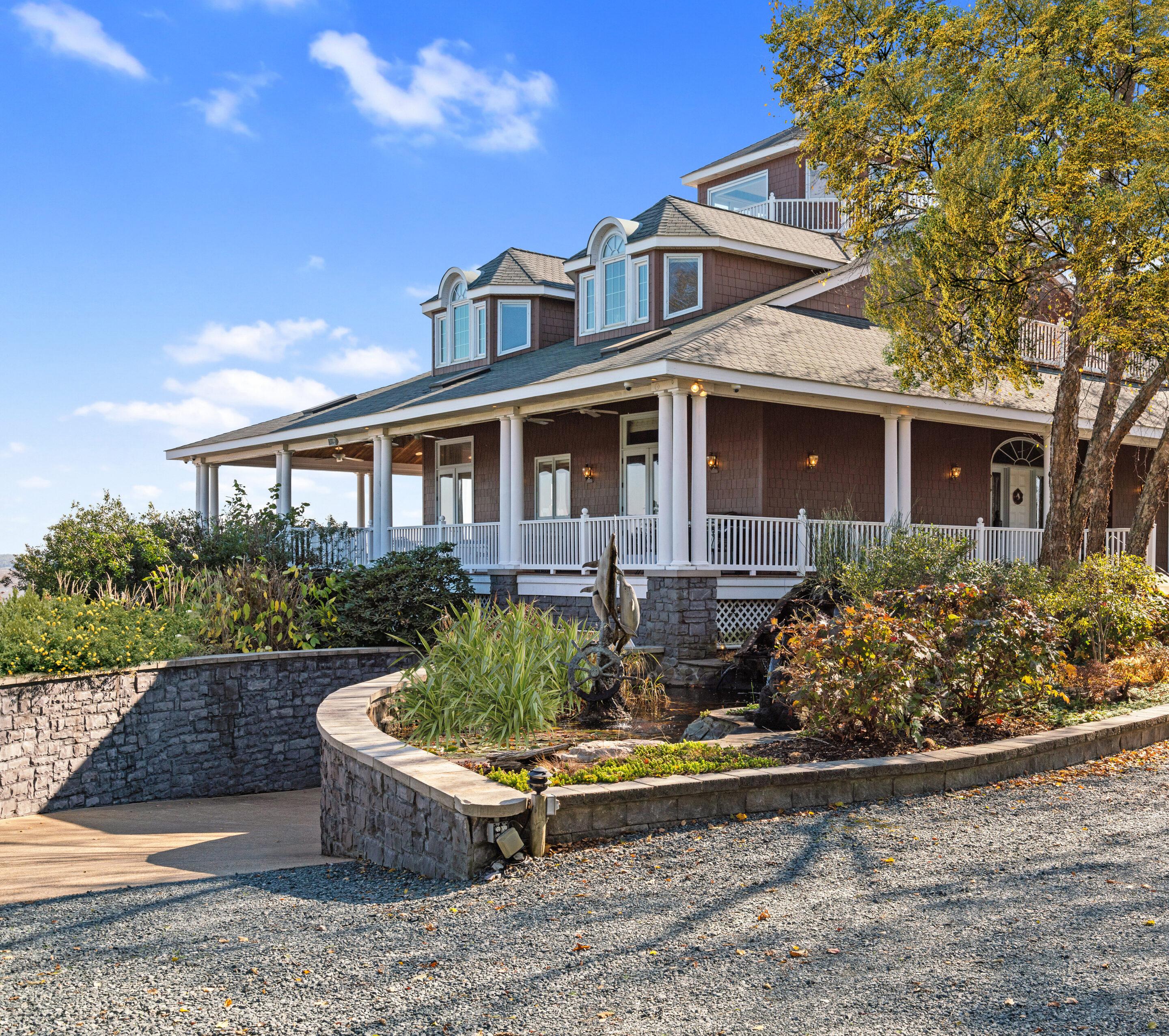
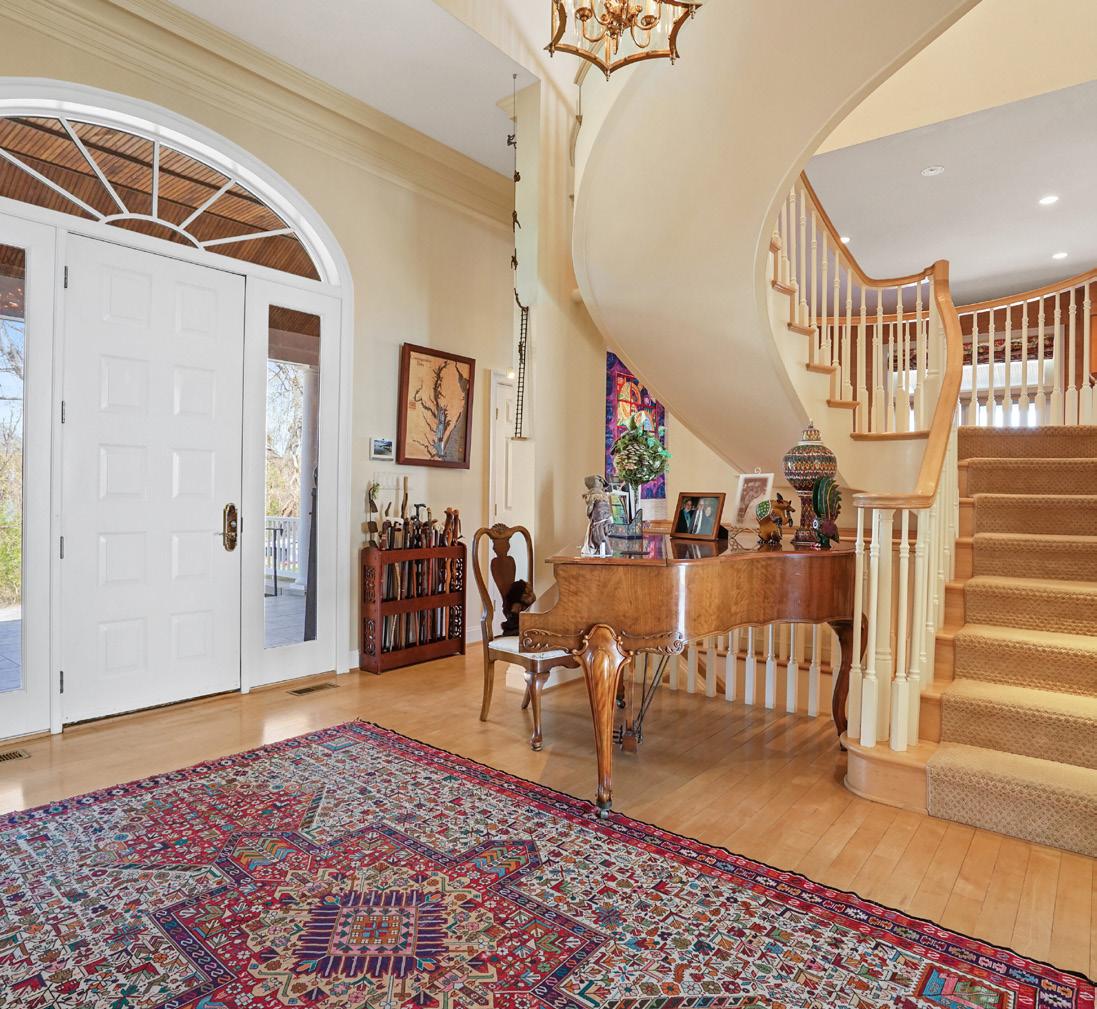

12

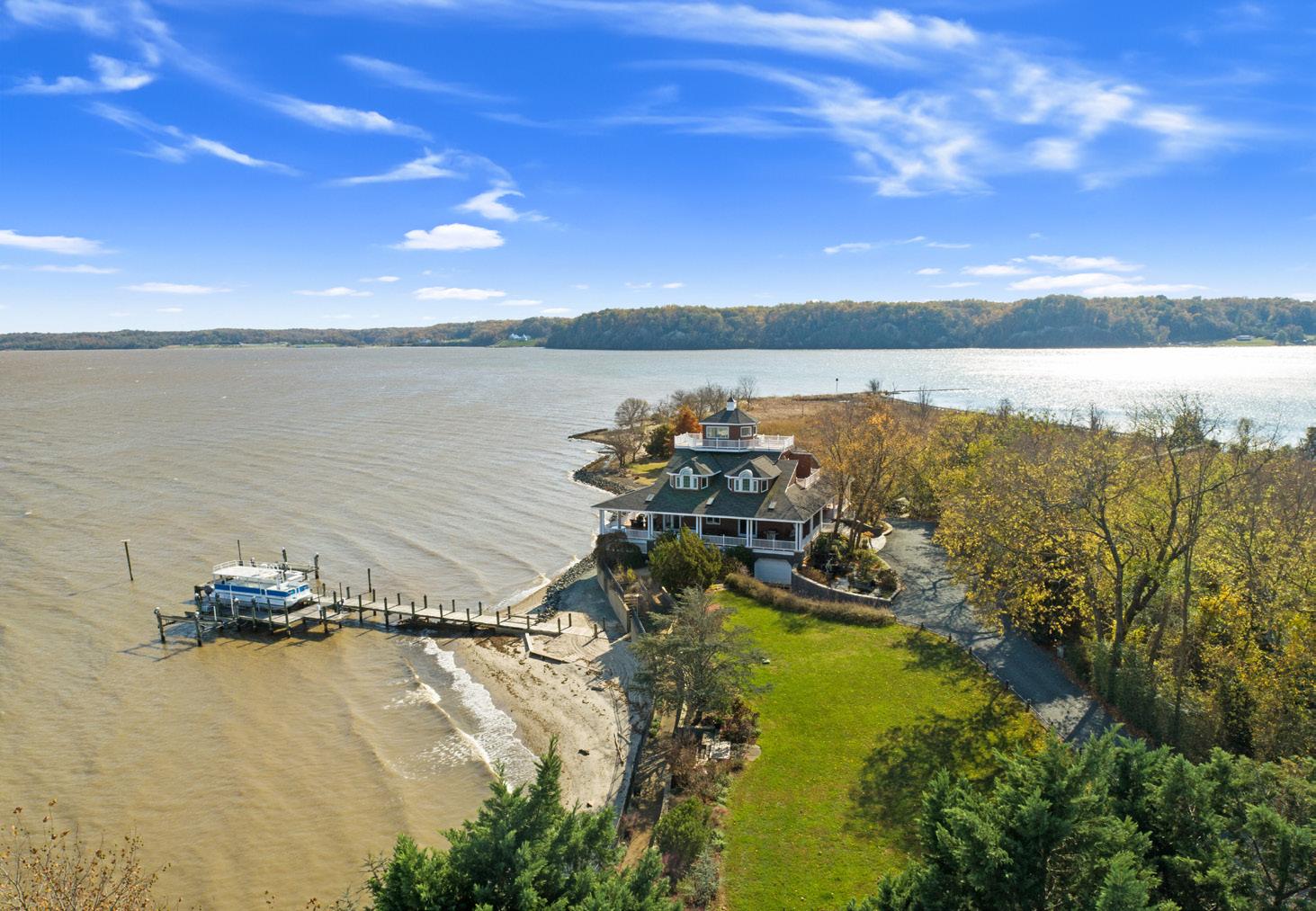
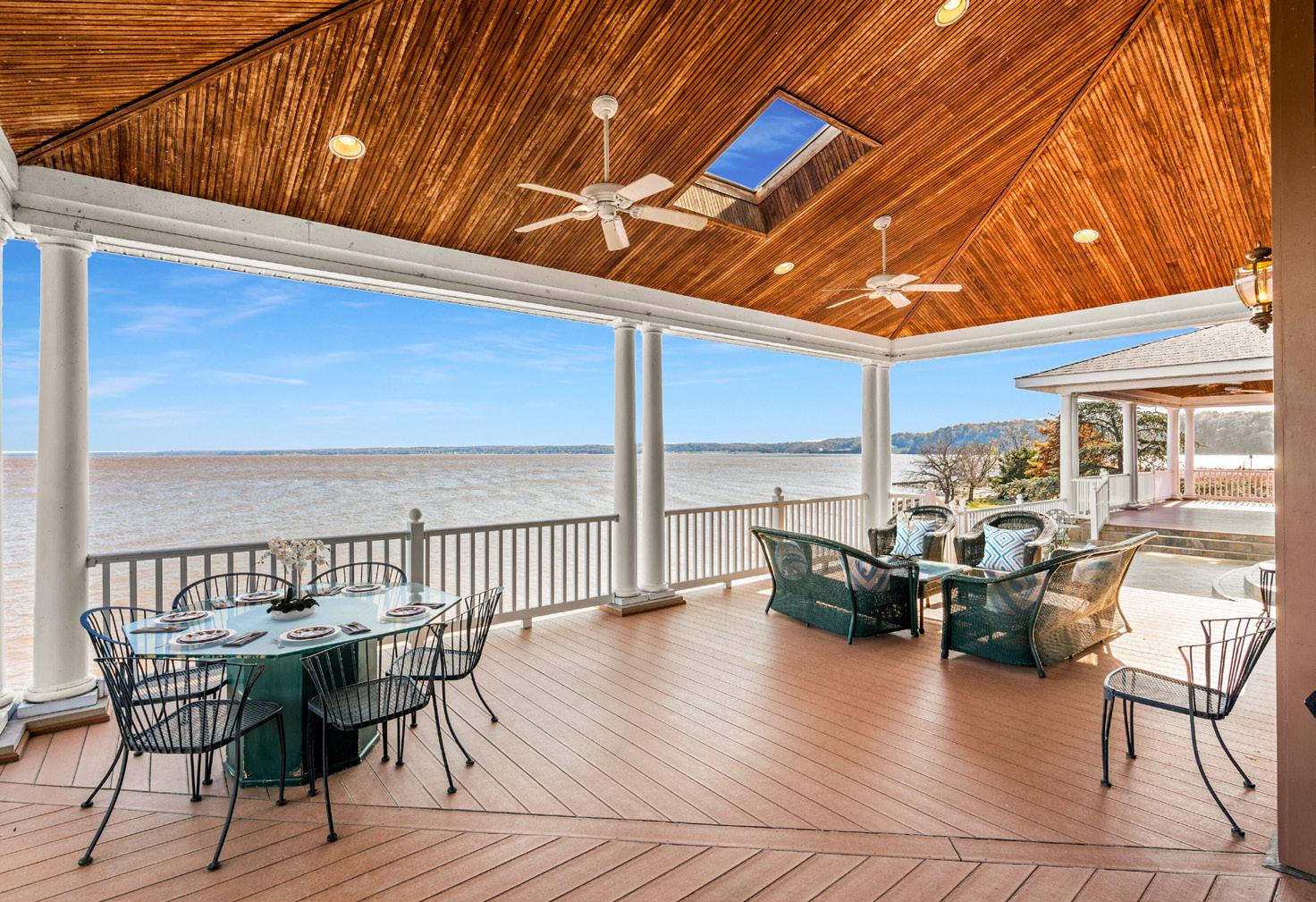
Welcome to Richlynd, the historic Pocahontas homeland on the shores of the Potomac River. This incredible property boasts an impressive 7 acre parcel, providing unrivaled privacy and serenity. Offering an unparalleled waterfront experience, the property is equipped with an expansive selection of boat docks and lifts plus a 1,300 foot pier. The home is a masterpiece of design, featuring almost 6,000 SF of living space across 4 levels plus a sprawling 2,500 SF patio designed for gracious entertaining. Immerse yourself in luxury with architecturally stunning details, large windows, and a floor plan that enhances the connection to the waterfront. Richlynd is the epitome of waterfront luxury – where the serene beauty of nature meets the refined elegance of a thoughtfully designed residence. Unquestionably, this property presents the rare opportunity to own a piece of waterfront paradise. 696 MARLBOROUGH POINT ROAD,
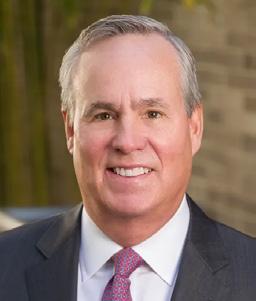
 Kyle Meeks
Kyle Meeks

22554
BEDS
7 BATHS
6,854 SQFT
C: 202.365.5883 O: 202.333.1212 mmccormick@ttrsir.com Matt McCormick EXECUTIVE VICE PRESIDENT Sotheby’s International Realty® is a registered trademark licensed to Sotheby’s International Realty Affiliates LLC. An Equal Opportunity Company. Equal Housing Opportunity. Each Office is Independently Owned And Operated. C: 202.906.8989 O: 202.333.1212 kmeeks@ttrsir.com
STAFFORD, VA
| 6
|
|
| $3,595,000
VICE PRESIDENT
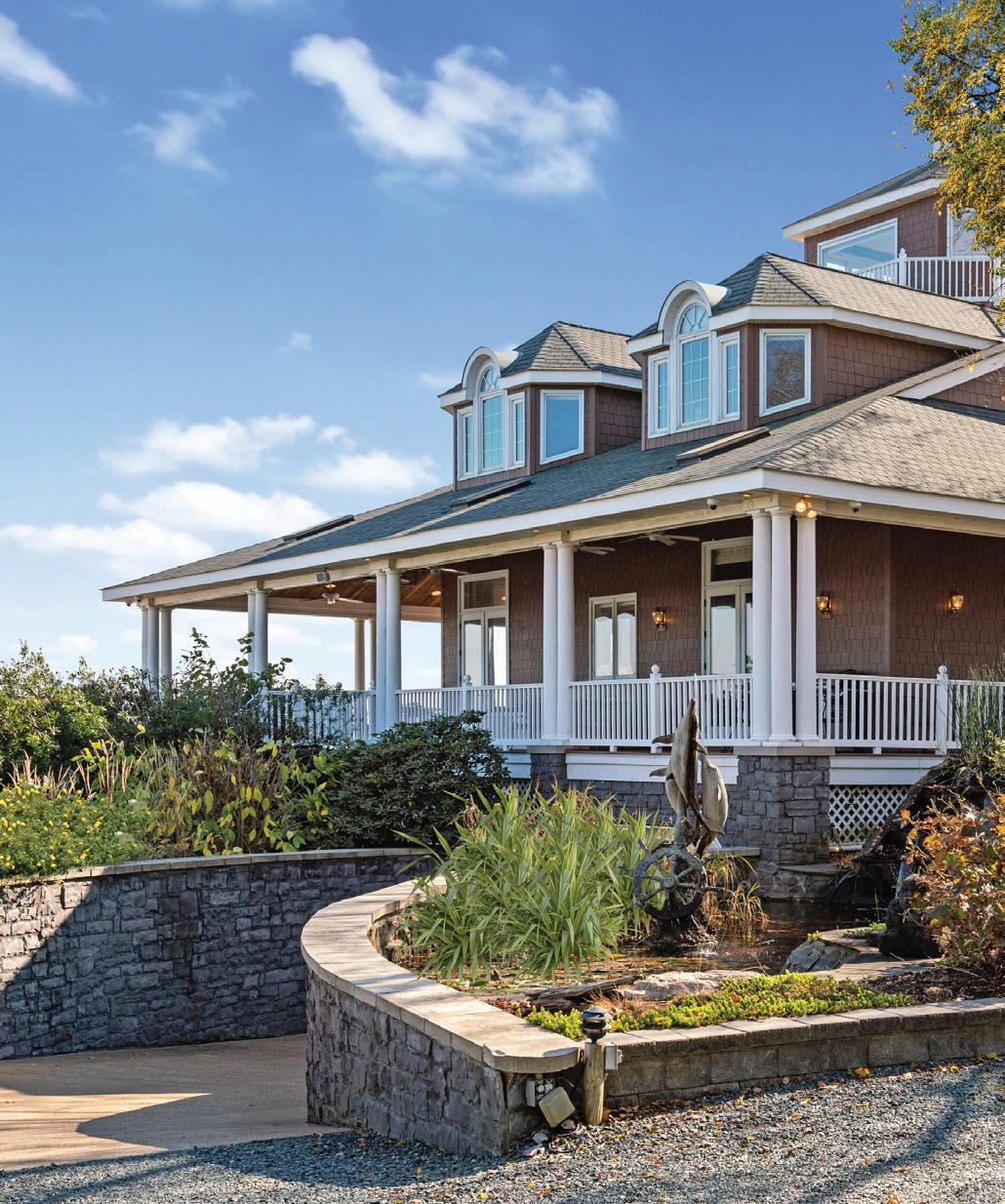
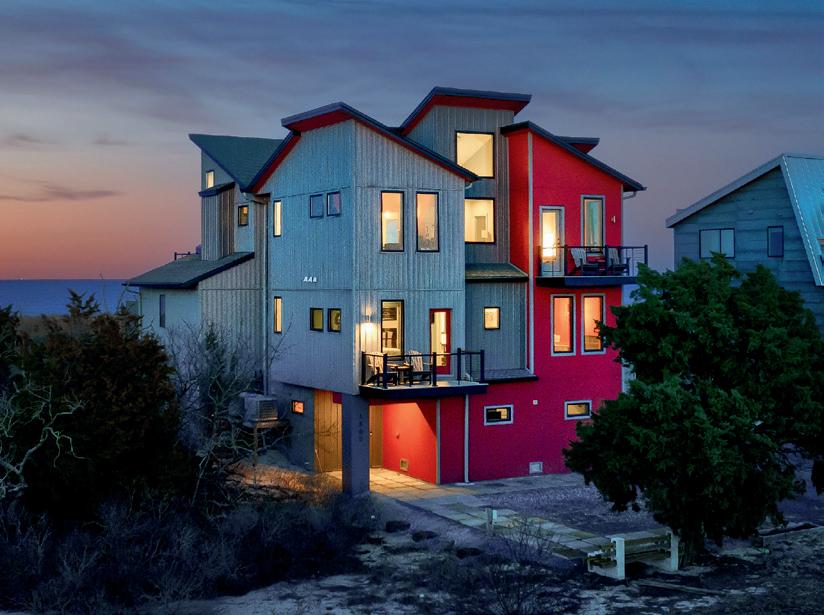
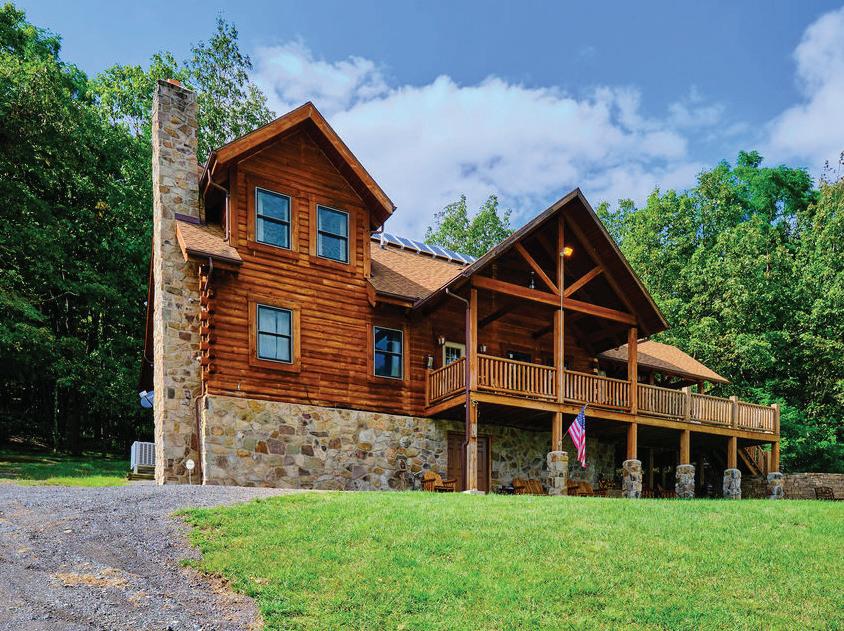
FINE
[ CONTENTS ] Cover Home: Historic Pocahontas Homeland on the Shores of the Potomac River Cutting-Edge Home Features for the Modern Homeowner Explore DC, MD, VA, DE, WV 12 48-58 93-144 66-71 73-92 59-65 Outdoor Living Spaces 41-46 Ultra Luxury Everyday Escapes Maryland Living 145-147 148-155 124 Waterfront Living Land Opportunities Sold Listings FINEPORTFOLIO.COM 54
portfolio
39 12 DC, MD, VA, DE, WV
510 Shamrock Drive, Maysville, WV - Pam Hylbert-Eder
1800
N Bay Shore Drive, Milton, DE - Christine McCoy
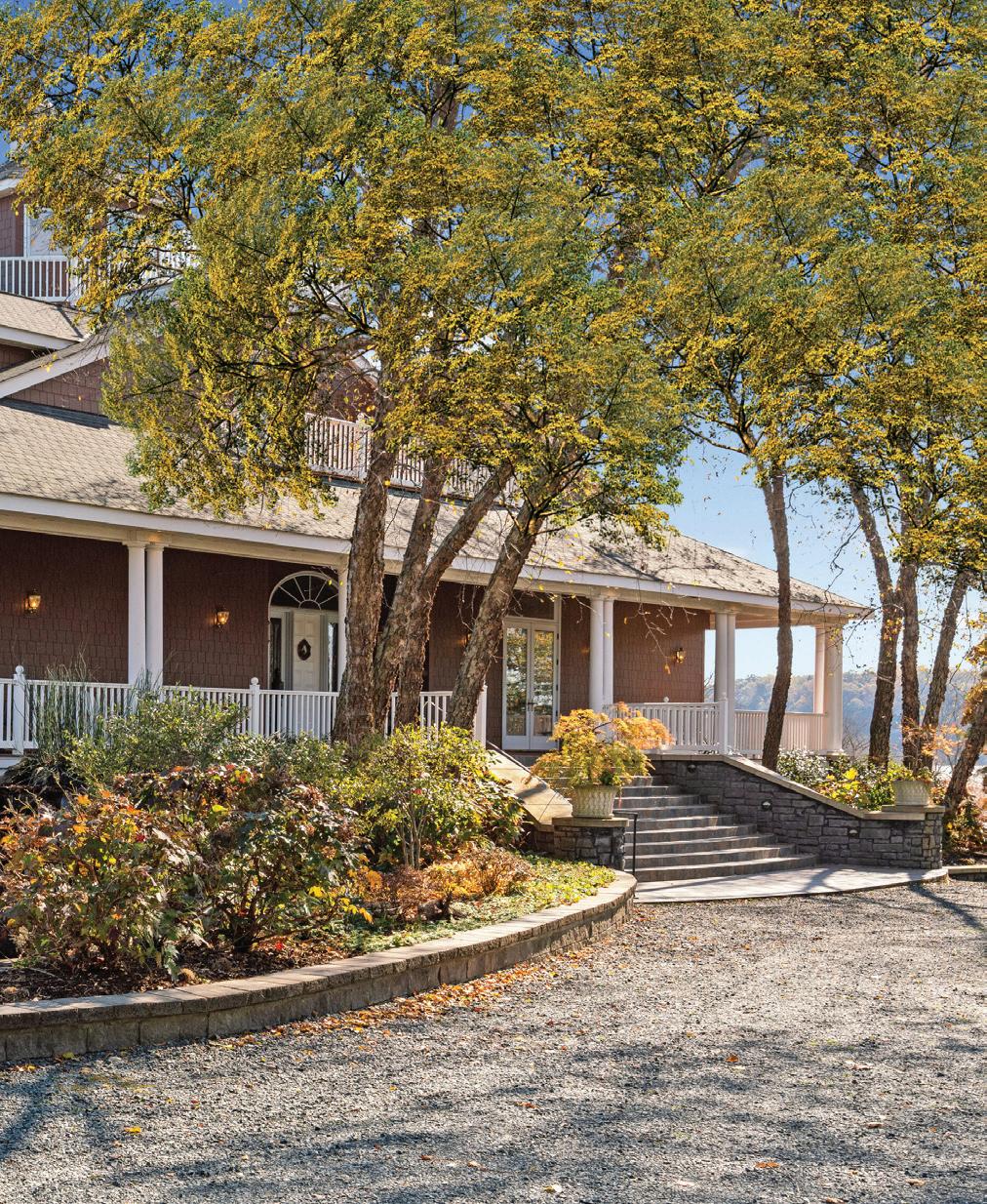

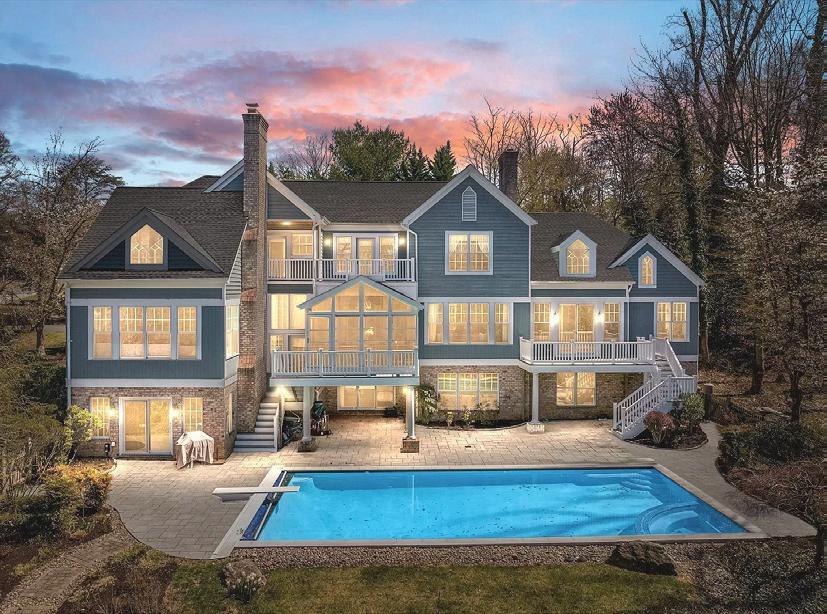

130 81
Cover Home: 696 Marlborough Point Road, Stafford, VA Matt
McCormick + Kyle Meeks
1504 Severncroft Road, Annapolis, MD - Trish Dunn
FINE portfolio 18
6503 Blue Wing Drive, Alexandria, VA - Jessica Riutort
938 Old County Road, Severna Park, MD- Day + Robert Weitzman
Make Your Move with Matt Cheney
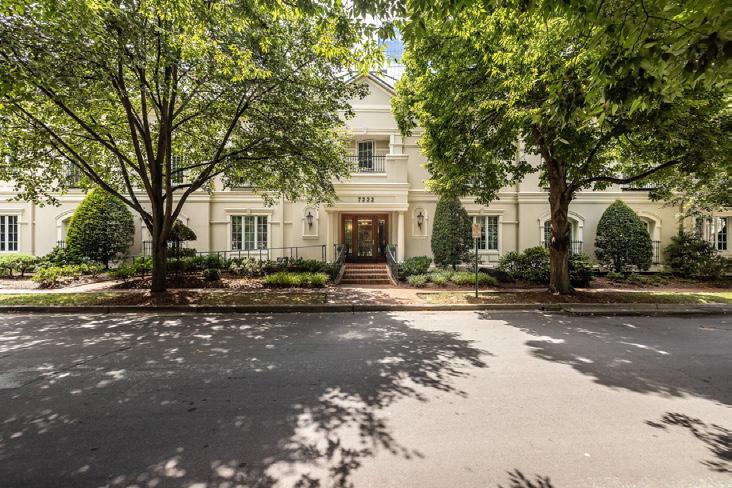
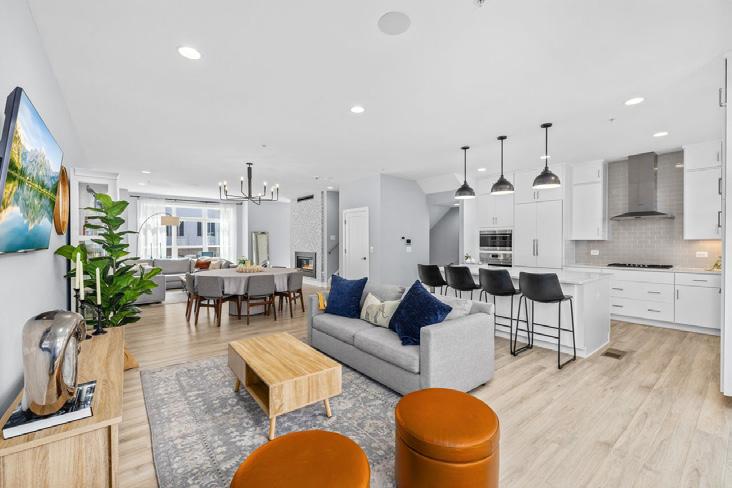
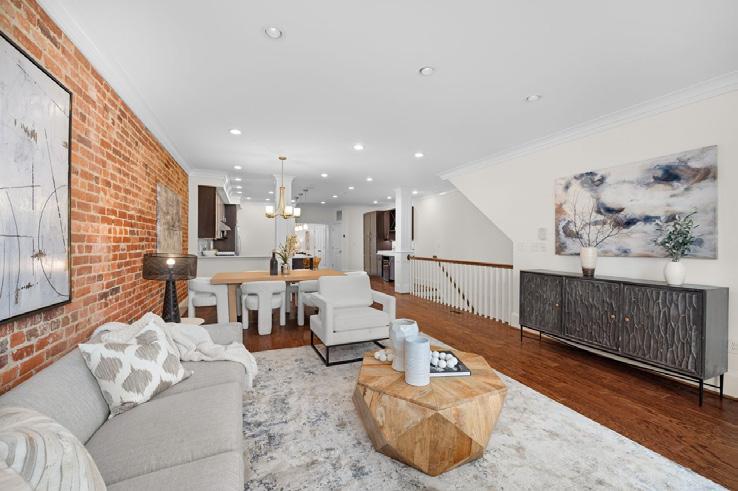
Your Guide to Luxury in DC, Maryland and Virginia
With two decades’ experience navigating DC and nearby Virginia and Maryland real estate, Matt Cheney is widely respected as an exceptional leader in all aspects of today’s luxury home sales. A trusted client advocate, Matt has skillfully guided buyers and sellers through over a thousand successful transactions. His calm personality and keen negotiation prowess ensure success in an increasingly competitive high-end market.
Those who partner with Matt benefit from his savy marketing skills, discretion, and vast local knowledge. His promotional toolkit includes effective online marketing and targeted social media placement. in addition, his passion for video production brings next-level exposure to his sellers’ properties.
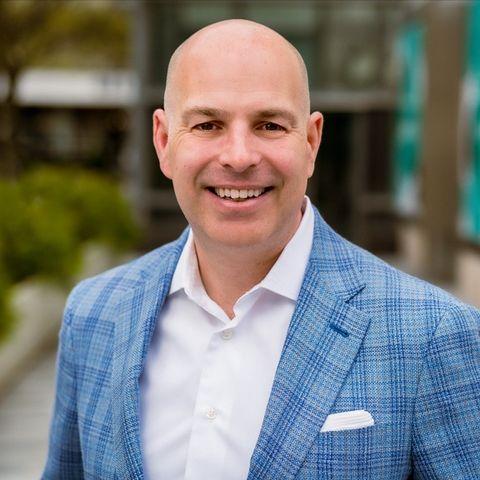




ST,
2 BD + DEN 2.5 BA 3,850 S,F $1,669,000 3214 Royal Fern PL 4 BD 4.5 BA 3,100 SF $1,479,000 3642 New Hampshire Ave NW, #1 3 BD 3 BA 2,350 SF $1,079,000 Compass Real Estate is a licensed real estate broker. All material is intended for informational purposes only and is compiled from sources deemed reliable but is subject to errors, omissions, changes in price, condition, sale, or withdrawal without notice. No statement is made as to the accuracy of any description or measurements (including square footage). This is not intended to solicit property already listed. No financial or legal advice provided. Equal Housing Opportunity. Photos may be virtually staged or digitally enhanced and may not reflect actual property conditions. Matt Cheney Vice President M: 202.465.0707 O: 301.298.1001 matt.cheney@compass.com MattSold.com
7222 47th
#R5



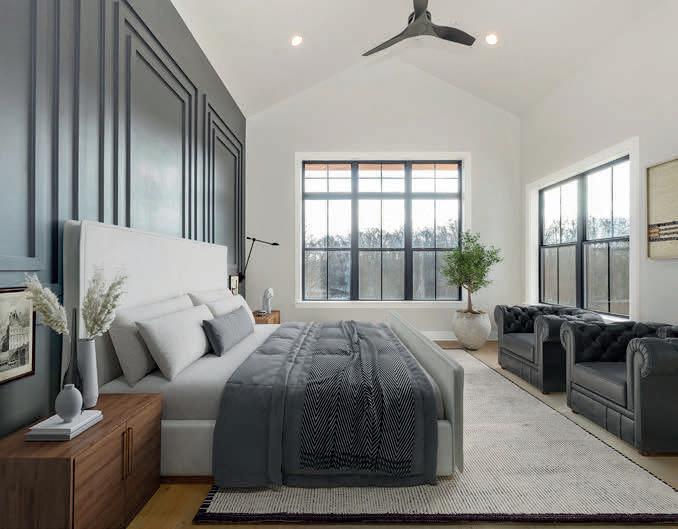
This is a custom built Rylea Home from a third generation builder who specializes in building executive style homes. Rylea recently completed other nearby homes as well. In fact, the adjacent lot (2502) was recently completed as well. This home has four bedrooms and 3.5 Baths. The Kitchen is massive and open up to wall of windows a beautiful fire place and a deck with awesome views. Nestled amongst trees your family will have easy access to all services. The exterior will be vinyl and have Stone/Brick Accents, Architectural Shingles, Three Car Garage, Nine Foot First floor ceilings, Granite Kitchen tops in the Gourmet Kitchen w/range hood, Stylish Kitchen Cabinets, Stainless Steel Dishwasher, Range and Microwave, Programmable Thermostat, 42” Gas Fireplace, a Combination of Hardwood Floors, Carpet and Tile and so much more. Check out the massive room above the garage! This executive style, spec home should be completed soon.

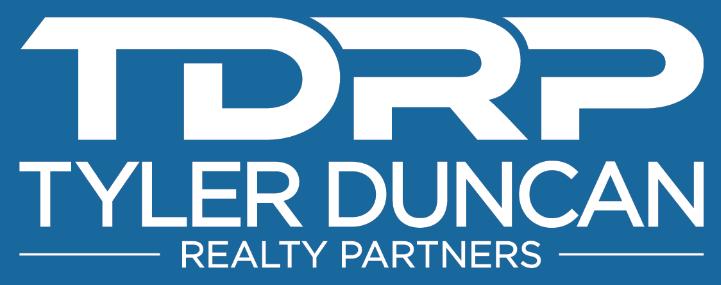
2505 TRIUMPH DRIVE, FINKSBURG, MD 21048 Executive Style Elegance 4 BEDS / 4 BATHS / 3,903 SQ FT / $1,857,142 BRIAN DUNCAN REALTOR ® O: 301.831.8575 ext. 2225 | C: 240.367.6490 brian@tylerco.com www.td-realty.com
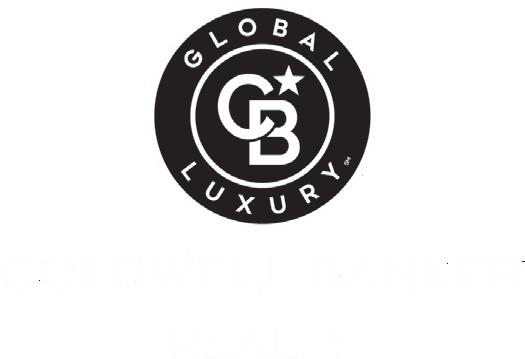

SEVERN RIVER WATERFRONT ESTATE
This remarkable, gated 20-acre waterfront estate is nestled on the banks of the Severn River, only 10 minutes from historic Annapolis and 40 minutes from Washington, DC. Enjoy coveted western exposures and year-round sunsets from the elegant stone home, adjacent guest house with pool and carriage house, combined offering over 23,000 SF of interior living space. All are complemented by manicured lawns, lush gardens, mature trees, and sophisticated hardscape. $14,995,000 | 938OldCounty.com
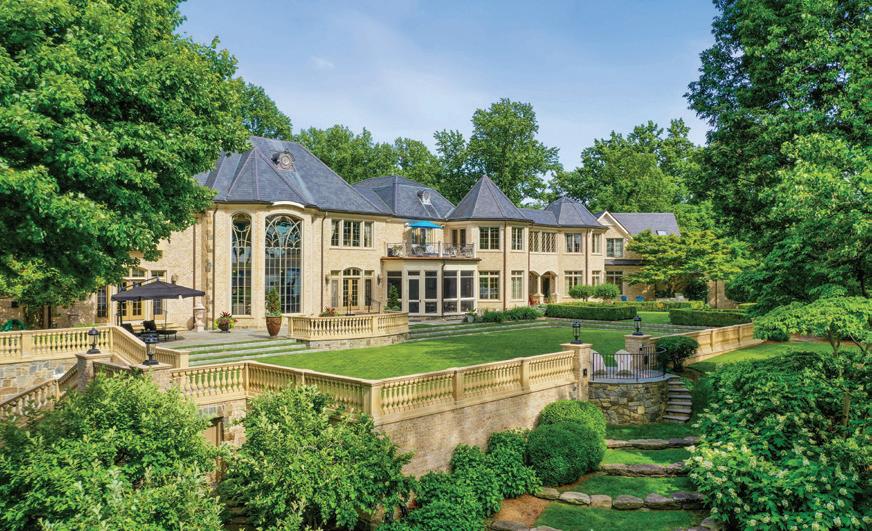

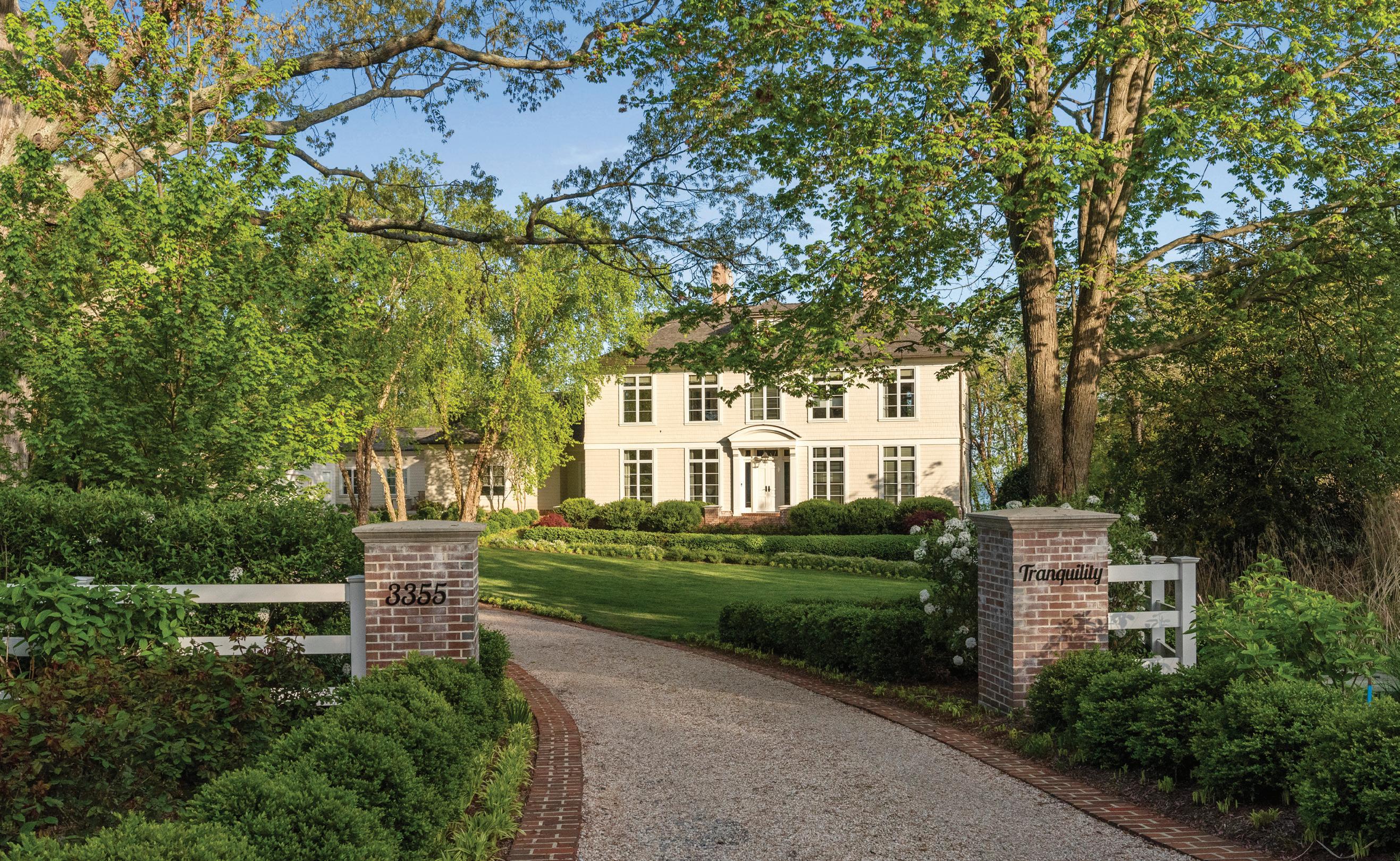


For More Information, Please Visit DayWeitzman.com 18



SOUTH RIVER WATERFRONT


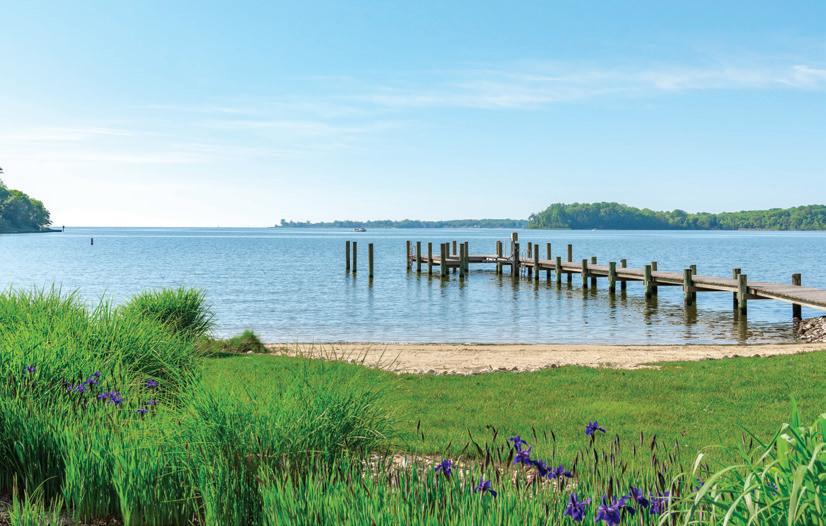
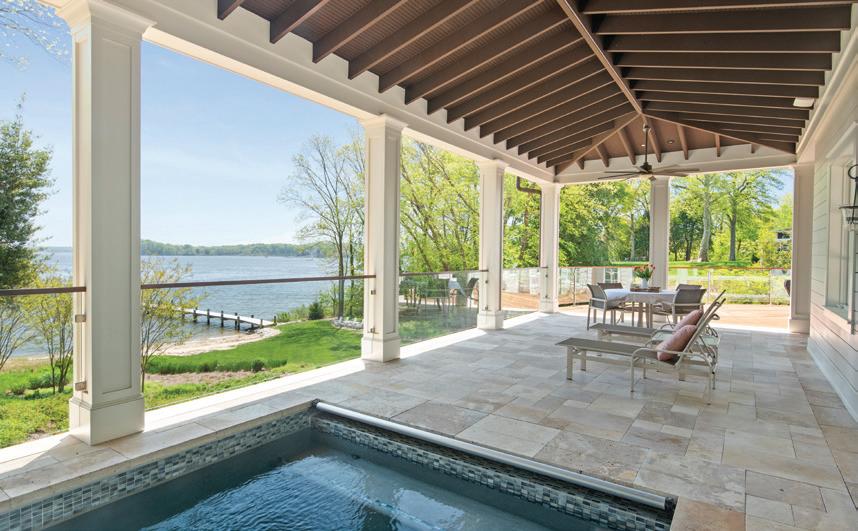
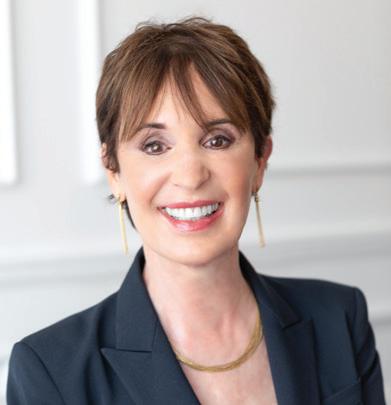




Coldwell Banker Realty | 3 Church Circle | Annapolis, MD | Office: 410.263.8686 Affiliated real estate agents are independent contractor sales associates, not employees. ©2023 Coldwell Banker. All Rights Reserved. Coldwell Banker and the Coldwell Banker logos are trademarks of Coldwell Banker Real Estate LLC. The Coldwell Banker® System is comprised of company owned offices which are owned by a subsidiary of Realogy Brokerage Group LLC and franchised offices which are independently owned and operated. The Coldwell Banker System fully supports the principles of the Fair Housing Act and the Equal Opportunity Act. Day Weitzman | 410.353.0721 dweitzman@cbrealty.com Robert Weitzman | 410.703.6012 robert.weitzman@cbrealty.com Welcome to “Tranquility.” This stately waterfront home offers unobstructed views of Harness Creek, the South River, and the Chesapeake Bay. Located just minutes from historic downtown Annapolis, this seven-bedroom, six-bathroom home on 1.47 acres offers a truly serene setting, creating an atmosphere of charm and sophistication. Retreat to the pool for a refreshing dip, stroll along the beach or launch your boat from the private pier. This property is the intersection of great design, well-executed craftsmanship, and an exclusive waterfront setting. $8,499,000 | 3355HarnessCreek.com

21465 Avalon Court | Tilghman, Maryland
3 Bedrooms | 3 Full Baths | 1 Half Bath | .75 Acres
This immaculate Nantucket-style home (built in 2008) nestled on .75 acres in Tilghman on Chesapeake commands unparalleled 180-degree unobstructed views of Harris Creek extending to the Choptank River. Crafted with precision, this exceptional home features an open floor plan with gorgeous living/dining room, gleaming hardwood floors, coffered ceilings, and gourmet kitchen –all opening to the beautiful 2,000+ sq ft deck. Community amenities include a pool, clubhouse, and marina.
Woodlawn Farm | Royal Oak, Maryland
4 BEDROOM MAIN HOME | 2 BEDROOM POOL HOUSE 4 BEDROOM COTTAGE | 91+ ACRES
“Woodlawn Farm” an exceptional 91-acre estate featuring a stunning 4BR manor home, charming 2BR renovated pool house with gunite pool, 4BR guest cottage, two protected piers, and numerous outbuildings. Complete privacy with gated entrances, 3250’ waterfrontage on Bridge Creek & Broad Creek. Breathtaking sunsets!
OFFERED AT $2,195,000
OFFERED AT $5,750,000
3 Bedrooms | 3 Full Baths | 2 Half Baths | 2.41 Acres
21465 Avalon Court | Tilghman, Maryland
3 BEDROOM | 3.5 BATHROOMS | .75 ACRES SURROUNDED BY 4 ACRES OF PRESERVED WETLANDS
This 2008 Nantucket-style home, nestled on . 75 acres in Tilghman on Chesapeake, commands breathtaking 180-degree unobstructed water views of Harris Creek extending to the Choptank River. Crafted with precision by Frank E Daffin with steel beams, hardiplank siding, azek trim, ipe, and composite decking, this home is engineered to withstand a CAT 3 hurricane.
Welcome to your serene oasis where tranquility meets luxury in this Japanese-inspired waterfront retreat on the picturesque Miles River. The exterior of the home is a masterpiece of design, with lush gardens, tranquil fountains, and a stunning Koi pond, creating a sense of peace and serenity. Fabulous waterside pool, expansive views from nearly every room, and private pier with 3’+/- MLW. Take in the sights and sounds of the waterfront or meander through the extensive gardens filled with native plants and flowers.
OFFERED AT $3,350,000
OFFERED AT $2,195,000
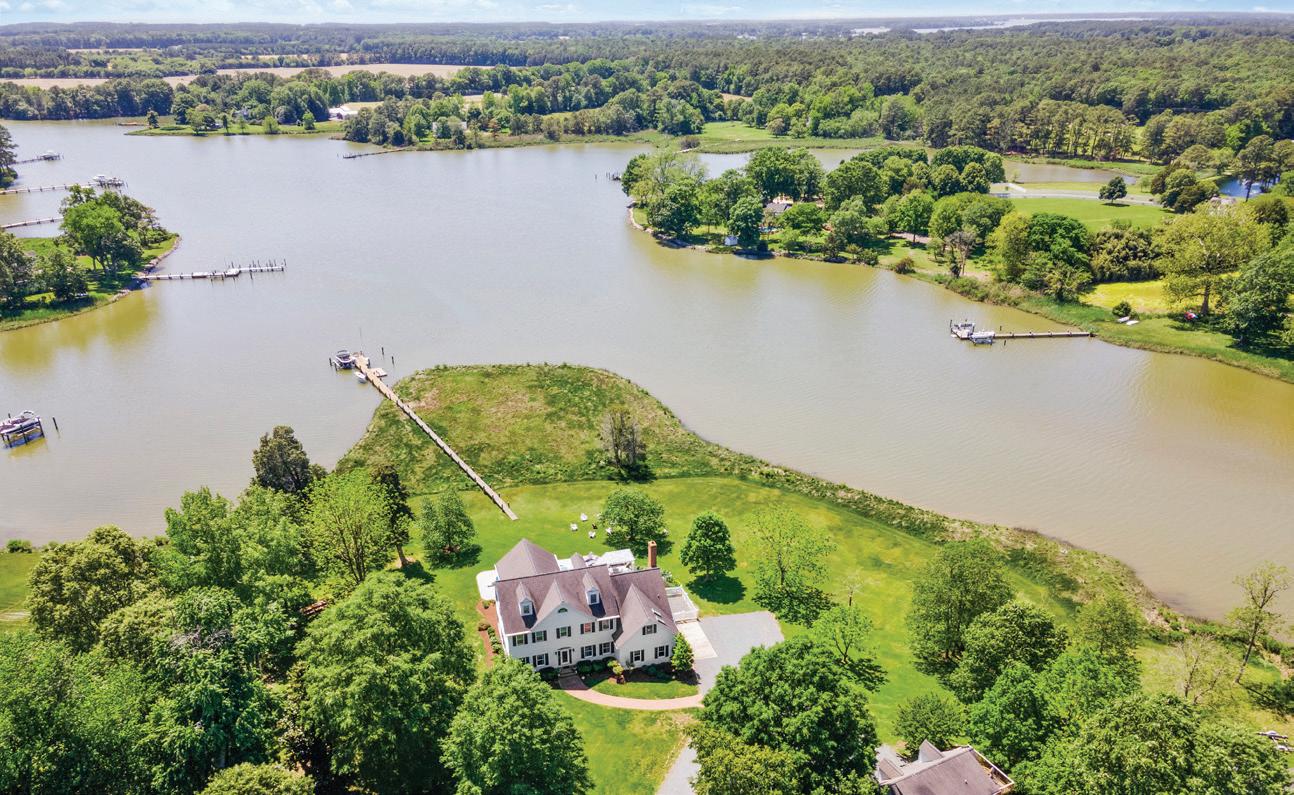

Laura Carney, Senior Vice President +1 410 310 3307 laura.carney@sothebysrealty.com lauracarney.com

6694 Hopkins Neck Road | Easton, Maryland
5 Bedrooms | 4 Bathrooms | 21.2 Acres
27168 Anchorage Road | Easton, Maryland
3 BEDROOMS | 3 FULL/2 HALF B A THROOM S 2.41 ACRES | LOC A TED ON THE MILES RIVER
Discover this gorgeous waterfront estate overlooking Plaindealing Creek. The colonial-style home, built in 2001, is sited on 21 acres providing the utmost in privacy and features a waterside pool, hot tub, pier with lift, and 3’+/- MLW. The main home is spacious and light-filled and features high ceilings, beautiful hardwood floors, and premium finishes. With 5 bedrooms, including a loft area and bunk area in the primary residence, plus a detached 2-bay garage with studio apartment above, this home was designed with entertaining and family gatherings in mind.
Welcome to your serene oasis where tranquility meets luxury in this Japanese-inspired waterfront retreat on the picturesque Miles River.The exterior of the home is a masterpiece of design, with lush gardens, tranquil fountains, and a stunning Koi pond creating a sense of peace and serenity. Spend your days lounging by the shimmering pool, taking in the sights and sounds of the waterfront, or meandering through the extensive gardens, filled with native plants and flowers.
OFFERED AT $3,350,000
OFFERED AT $3,395,000

27168
Easton, Maryland
Anchorage Road |
© 2024 TTR Sotheby’s International Realty. All Rights Reserved. The Sotheby’s International Realty trademark is licensed and used with permission. Each Sotheby’s International Realty office is independently owned and operated, except those operated by Sotheby’s International Realty, Inc. TTR Sotheby’s International Realty fully supports the principles of the Fair Housing Act and the Equal Opportunity Act. All offerings are subject to errors, omissions, changes including price or withdrawal without notice. Easton Brokerage, 17 Goldsborough Street, +1 410 673 3344
Nothing compares to what’s next. Local Expertise. Global Connections.



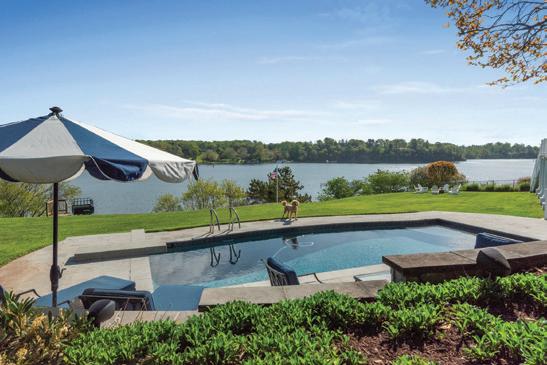
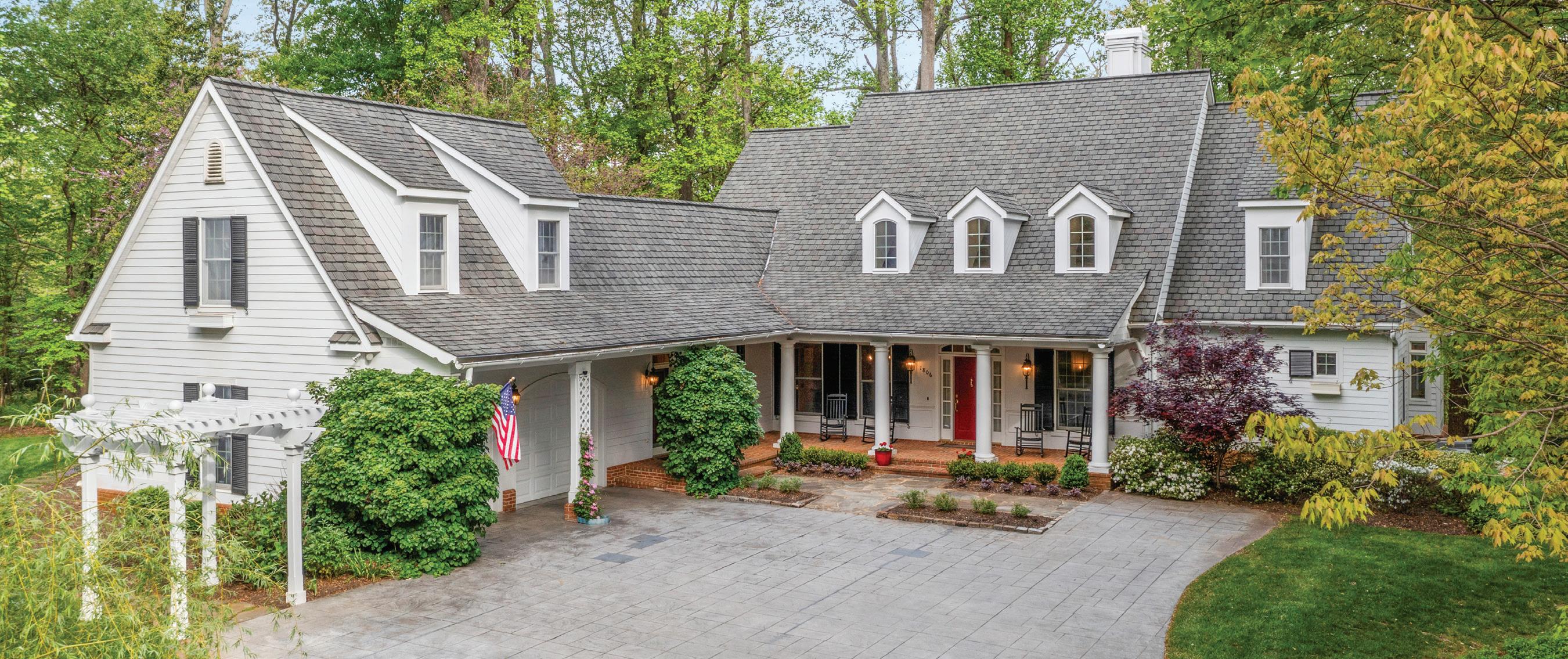


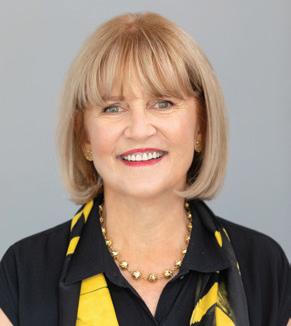



Coldwell Banker Realty | 3 Church Circle • Annapolis, Maryland 21401 | O: 410.263.8686 ©2024 Coldwell Banker® Realty. All Rights Reserved. Coldwell Banker® Realty fully supports the principles of the Fair Housing Act and the Equal Opportunity Act. Owned by a subsidiary of Realogy Broker Group LLC. Coldwell Banker, the Coldwell Banker logo, Coldwell Banker Global Luxury and the Coldwell Banker Global Luxury logo are registered service marks owned by Coldwell Banker Real Estate LLC. Georgie Berkinshaw GBerkinshaw.com | GBerkinshaw@CBMove.com | C: 443.994.4456 #1 Coldwell Banker Agent in the Annapolis Market & Greater Baltimore Metro Jean Berkinshaw Dixon Jean.B.Dixon@CBMove.com | C: 443.995.2791 GEORGIE BERKINSHAW ANNAPOLIS REALESTATE Annapolis Waterfront on Luce Creek Offered at $3,200,000 Severn River Waterfront in The Downs Offered at $6,250,000

These exclusive custom townhomes are located at 3320 South 20th Street in upscale Packer Park, Philadelphia. They are nestled within the Reserve, Villas and Regency communities and are adjacent to historic FDR Park, designed by the Olmsted Brothers. They are also just minutes from Citizens Bank Park!
Luxury Features Included in Price
• 3 bedrooms, 3.5 bathrooms
• Finished lower level (can be a 4th bdr)
• 2-car garage with entrance into home
• 5-stop elevator (lower level to 4th floor with four-person capacity)
• Sub Zero and Wolf kitchen appliances
• Kohler faucets and fixtures
• Porcelanosa European kitchen cabinets, hardwood flooring and tile throughout
• Includes mirrored and lighted bathroom cabinets
• Booster water pump for added water pressure
• Dual-zone HVAC (two separate units)
• Ample sound and weather insulation
• Solid core interior doors
• Large Andersen 400 Series windows
• Interior sprinkler system (hideaway heads)
• Smart Living technology for lights, security cameras; Wi-Fi and cable ready
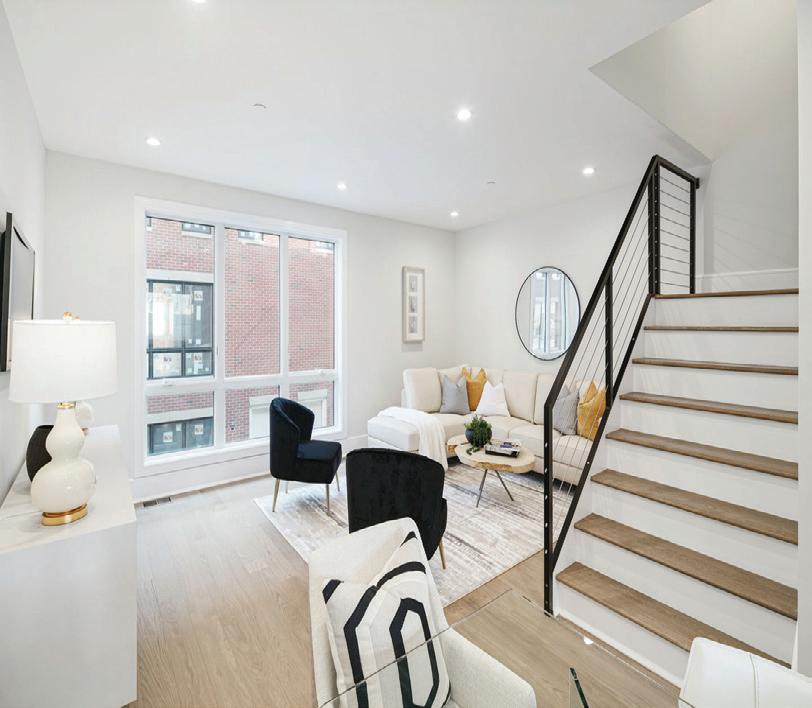
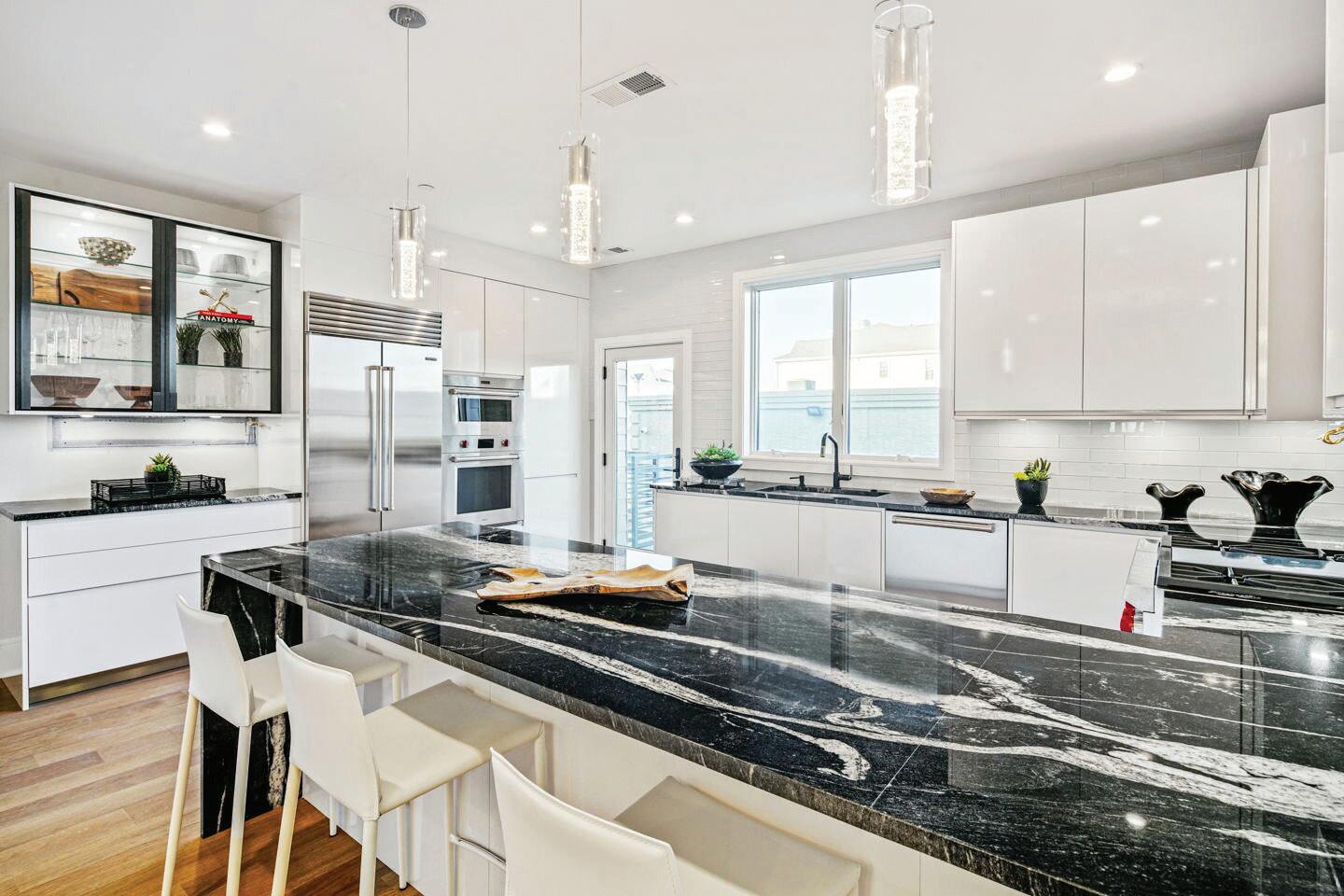
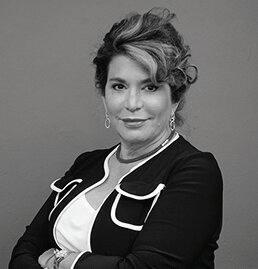

Large 20' x 40' fiberglass roof deck, deck off kitchen (2nd floor), and deck off primary bedroom (4th floor) Includes 68+ recessed lights throughout • FULL Ten Year Tax Abatemen • 3,200+ sf of Luxury Living, PLUS Roof Deck! STARTING AT $1,200,000 • 5.8% MORTGAGE RATES* (215)551-5100 Call today to reserve a private tour and on-site showroom visit. Barbara A. Capozzi, Esq. eXp Realty Selling in Philly Team (215) 551-5100 Office (267) 973-0848 Mobile BCPackerPark@gmail.com Office: 3310 South 20th Street, Philadelphia, PA 19145 PackerParkNewHomes.com *Restrictions apply.
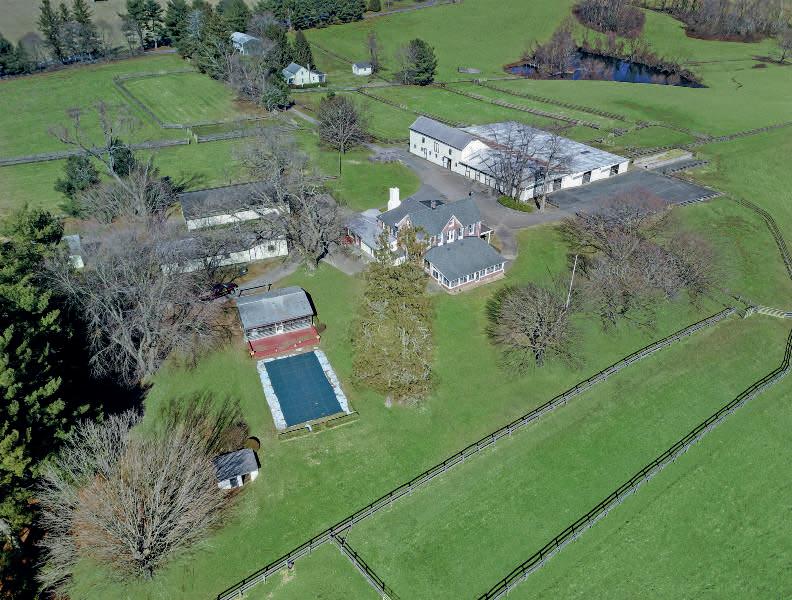
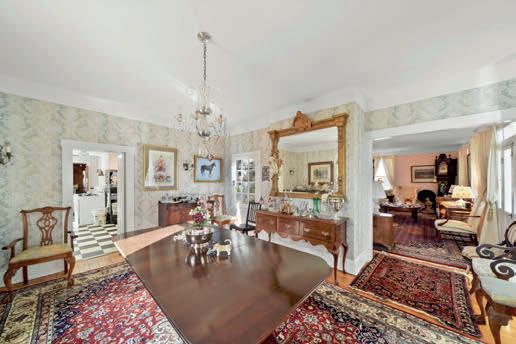

ELBERTON HILL FARM - 123 ACRES THOROUGHBRED FACILITY
837 DARLINGTON ROAD, DARLINGTON, MD 21034
6 BEDROOMS | 2 ½ BATHS | 3,123 SQ FT | $2,300,000
Elberton Hill Farm—home to Maryland Thoroughbred Racing champions—is now available to be purchased, with expansive views of the surrounding Deer Creek Valley and an elegant brick mid-19th Century Brick home which has been an entertainment mecca for decades. Many original architectural features remain in the home containing 2 kitchens, 2 dining rooms, 2 enclosed porches, 6 bedrooms, 2 1/2 bathrooms, 3 stairways, a party/bar room, cozy family room with stone LP gas fireplace plus inground concrete swimming pool and screened Gazebo. The main barn includes 55 stalls plus tack and feed rooms with second level hay storage. Additional outbuildings include a center-aisle 10-stall stable and 4- car garage, 4 bay machinery shed and accessory storage building. The farm is improved with 2 tenant houses plus a third tenant house site. Over 110 acres of the Farm is fenced for pasture with 6 fields and 7 paddocks, 2 ponds and stream. The Farm is situated among more than 1000 acres of permanently preserved farm land and is subject to a Maryland Agricultural Land Preservation Easement. The Seller reserves the right of use of the pastures, barns and tenant houses through December 31, 2024. The main house may be occupied as of the date of settlement.
Visit: https://oneillenterprises.com/IDX/837-DARLINGTON-RDDa rlingtonMD-21034/802866327036_MRIS/0006011 for additional images and the virtual tour.
12628 FORK ROAD * FORK/KINGSVILLE, MD 21051
5 BEDROOMS | 3 ½ BATHS | 3,200 SQFT | $699,000 ENTRY LEVEL BEDROOM EN-SUITE PLUS 2ND LEVEL BEDROOM EN-SUITE
Updated 1900’s home that includes a 2009 addition with large kitchen with stainless steel appliances, granite counters, island with cooktop; family room with vaulted ceiling and LP gas fireplace; half bath; main level primary bedroom suite with sitting room and full bath with walk-in shower. Living Room with pellet stove; dining room with built-in bookcase cabinets. There is another primary bedroom suite with walk-in closet full shower/tub bathroom with double sink plus 2 additional bedrooms, office, and hall bathroom with separate shower and jetted soaking tub on the second level. The third level is completely finished as a 5th bedroom or playroom. The unfinished basement provides ample storage space. Relax on the expansive rear Trex deck overlooking the level, serene yard. 2024 Updates include: refinished wood floors on main level, carpet on the second and third levels and new paint throughout. There is a replacement roof on the original part of house (2022), radon system replaced (2022), covered front porch with Trex and white vinyl railings. The property includes a 1-car detached garage.
Visit: https://oneillenterprises.com/IDX/12628-FORKRDForkMD-21051/802881227106_MRIS/0006011 for additional images and the virtual tour.
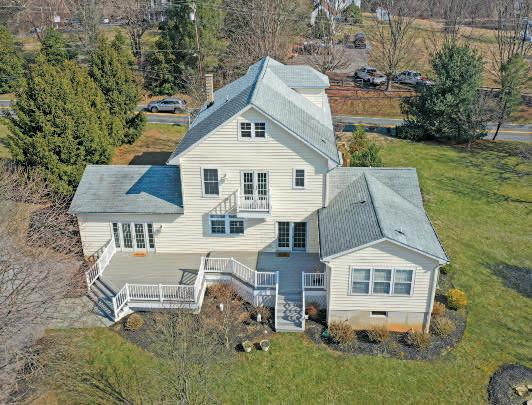

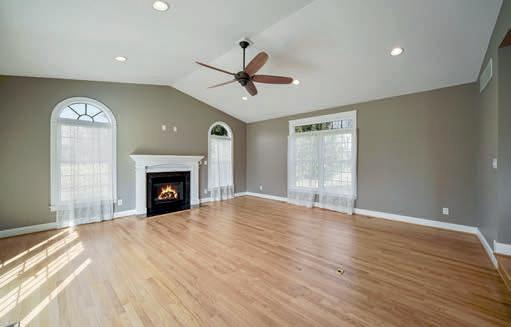

103 E. JARRETTSVILLE ROAD, SUITE A, FOREST HILL, MD 21050
C:
aimee@oneillenterprises.com www.oneillenterprises.com
AIMEE C. O’NEILL BROKER
410.459.7220
UPDATED 1900’S HOME WITH A 2009 ADDITION ON 1+ ACRE HOMESITE
DARLINGTON
KINGSVILLE

221 RIVERVIEW ROAD, S TEVENSVILLE, MD
•Rehab or Rebuild
•2 separate deeded adjoining lots
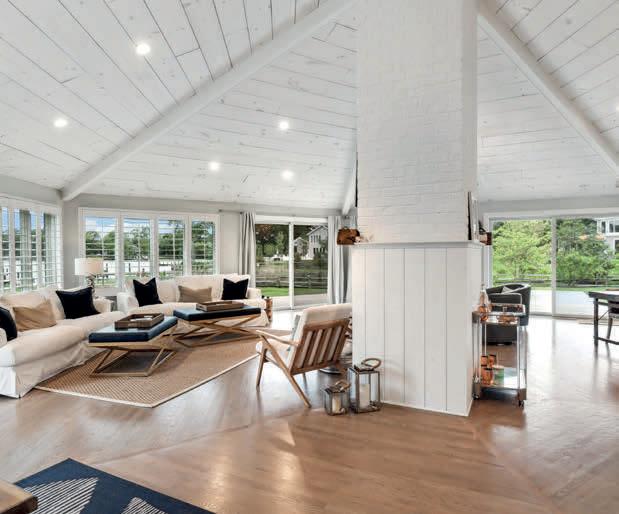

• Cove Creek Club - Unique Waterfront
• Beautifully Renovated - Vaulted Ceilings
•4 Bedrooms / 3 Full Baths
•Roadside lot with 3 br, 1 bath cottage
• Waterfront lot on the Chester River
UNDER CONTRACT
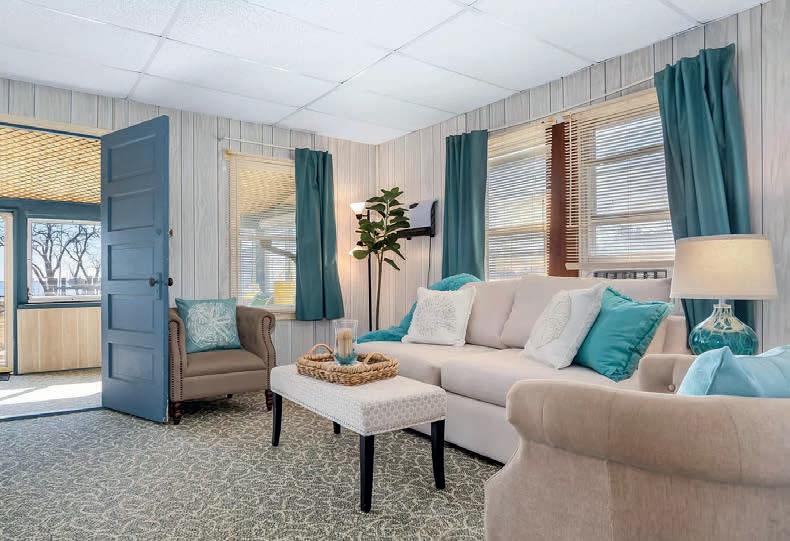

•with 86’ of sandy beach & sunrises
•Many possibilities to make it your own
•Pier can be added
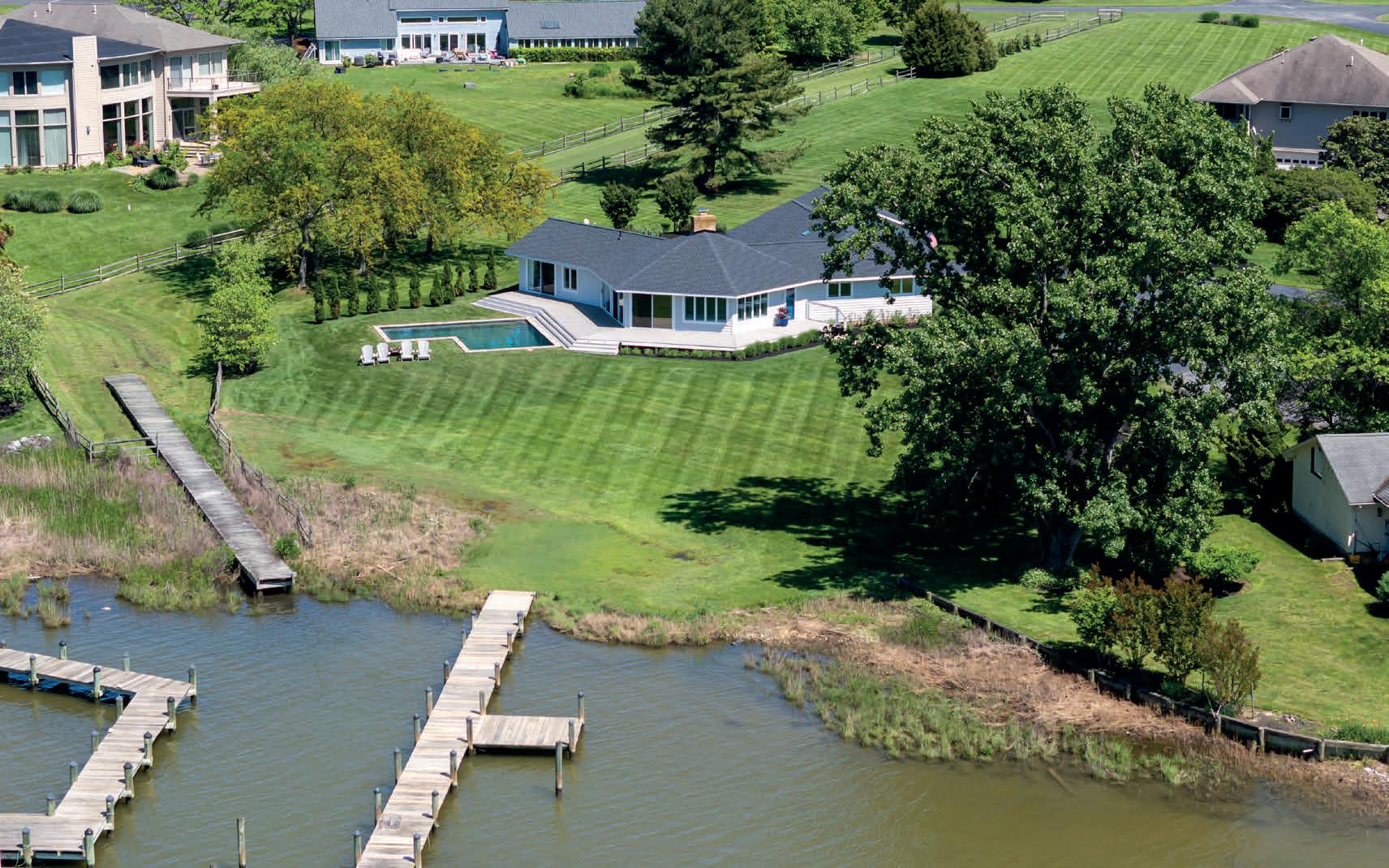
104 TEAL COURT, STEVENSVILLE, MD
• Gourmet Kitchen-Top of the Line Appliances
• Expansive Windows for Breathtaking Water views
• 1.14 Acres in an Amenity filled Community
• New lnground Pool & Expansive Decking
• Private Pier on Cove Creek w/ access to Eastern Bay

DeeDee’s Featured Waterfront Listings
•Wait
•5
•.86
•Chesapeake Bay Waterfront
•3,200
•Private pier & sandy beach
•Potential Airbnb


•Neighborhood boat launch
•Neighborhood beach
•Chesapeake
•4
•New
•125
•Many
•Watch
•New
•New
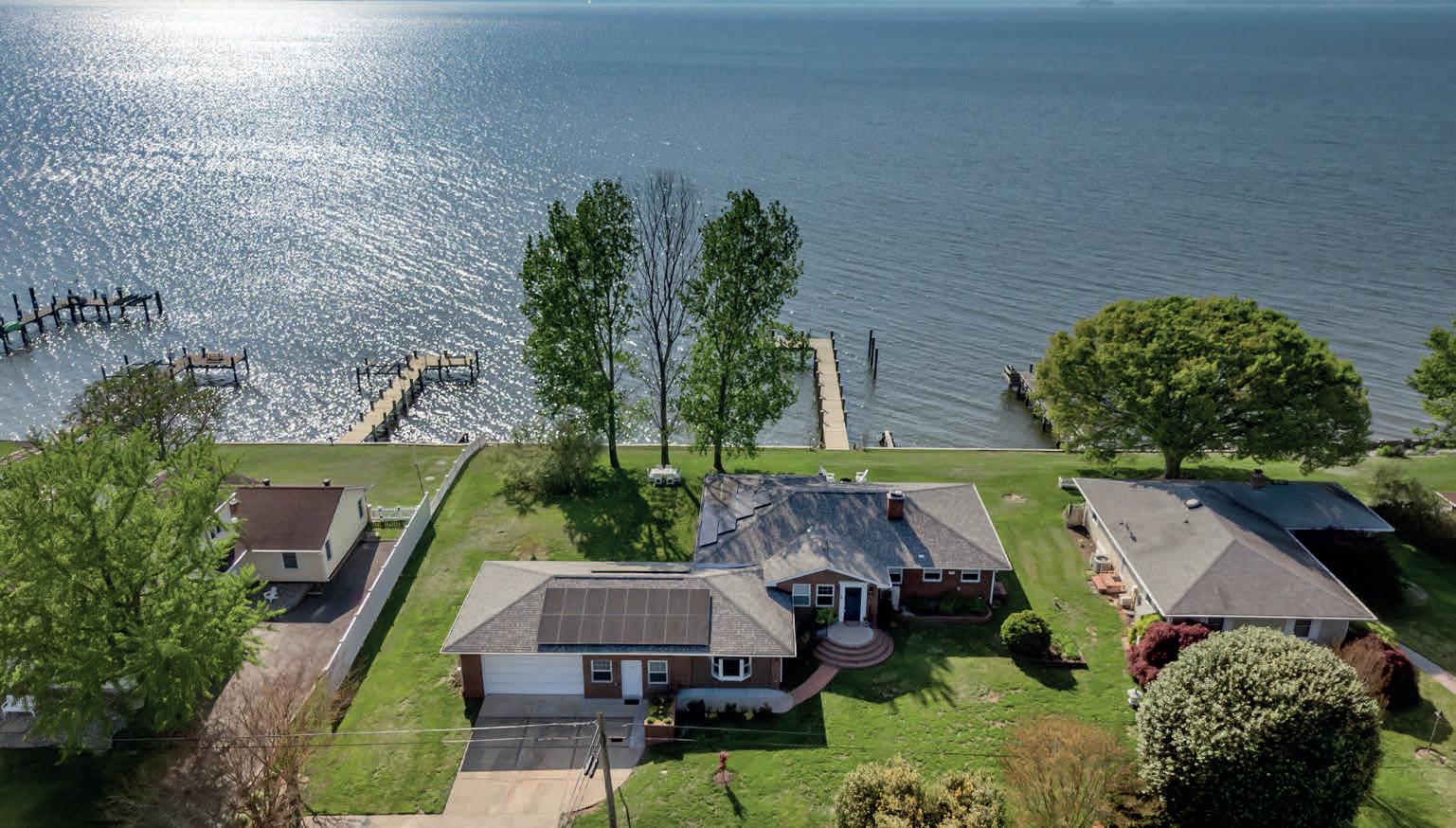


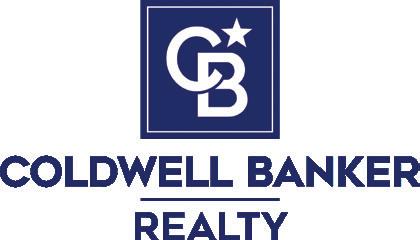

412 BEACHSIDE DRIVE S TEVENSVILLE, MD 204 Queen Anne Rd | Stevensville | DeeDee McCracken Eastern Bay Waterfront, Brick Rancher, One Level Living, Private Pier, Private Owner’s Suite, 2 Fireplaces, Great Deck for Entertaining, Detached 2 Car Garage, Sunrises over the water
221 Riverview Rd | Stevensville
DeeDee McCracken
waterfront cottage, 3 Bedroom, 1 Bath, boasting 86 feet of picturesque waterfront, a soft, sandy beach that beckons you to bask in the sun. DeeDee McCracken, Realtor® REALTOR® Global Luxury Specialist, GRI,CRS,SRES,PSA,SFR,CRETS 170 Jennifer Rd., Suite 102 | Annapolis MD 21401 O: 410-224-2200 | C: 410-739-7571 dmccracken@cbmove.com of the DD McCracken Home Team of Coldwell Banker Realty Affiliated real estate agents are independent contractor sales associates, not employees. ©2024 Coldwell Banker. All Rights Reserved. Coldwell Banker and the Coldwell Banker logo are trademarks of Coldwell Banker Real Estate LLC. The Coldwell Banker® System is comprised of company owned offices which are owned by a subsidiary of Anywhere Advisors LLC and franchised offices which are independently owned and operated. The Coldwell Banker System fully supports the principles of the Fair Housing Act and the Equal Opportunity Act. SOLD of Coldwell Banker Realty
|
Delightful
Bay Waterfront
3 Full
Bedrooms,
Baths
pier, new roof & owned solar panels
ft of Rip rapped shoreline
recent renovations
the sun set in your own backyard!
Pier
RipRap 110 BEACHSIDE DRIVE S TEVENSVILLE, MD UNDER CONTRACT
until you see the inside!
Bedrooms & 2.5 Baths
yards
acres, fenced front & back
sq ft of living space
PRICE IMPROVEMENT

DD

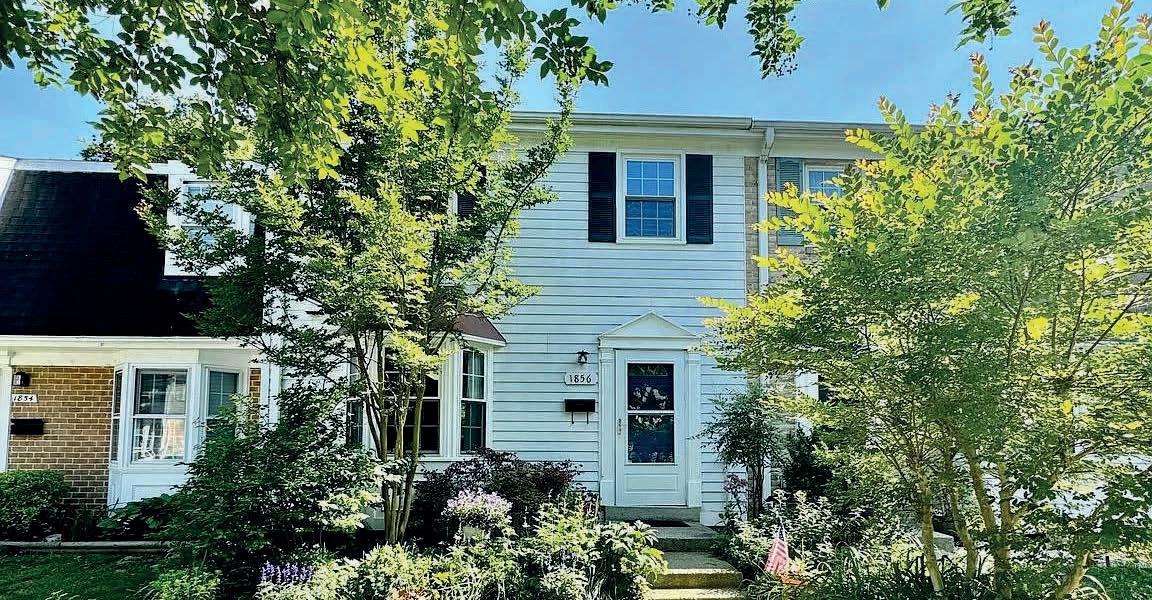



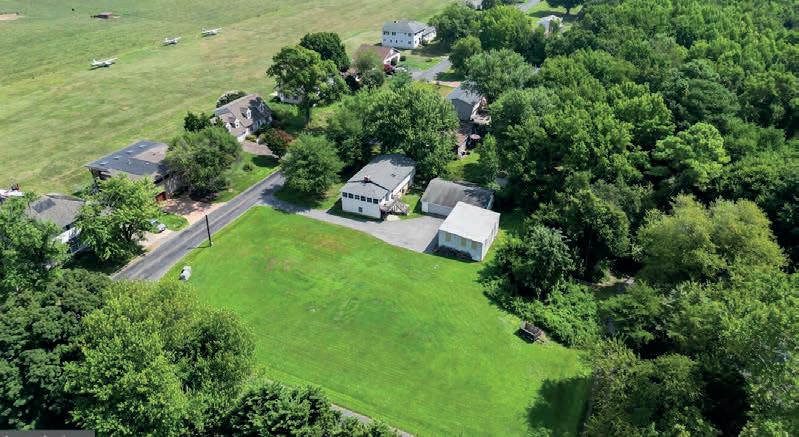

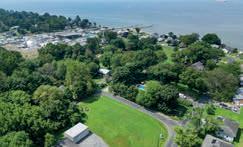
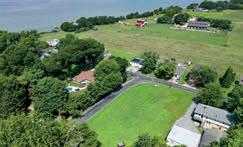

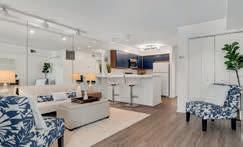






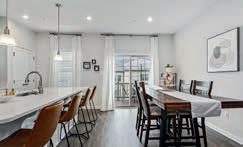




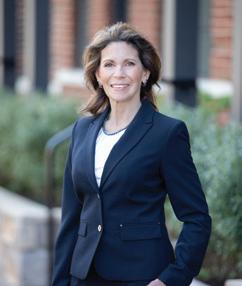



Your Real Estate Team for Life DeeDee McCracken CEO & REALTOR® DMcCracken@cbmove.com 410-739-7571 Lisa Barton COO & REALTOR® Lisa.Barton@cbmove.com 410-829-2051 Annie Eaton REALTOR® Annie.Eaton@cbmove.com 410-739-4260 Destinee Blackstone REALTOR®, SRES® Destinee.Blackstone@cbmove.com 410-693-9291 Lisa McGrath REALTOR®, Licensed Assistant Lisa.McGrath@cbrealty.com 410-320-1971 Kevin McCracken REALTOR® Kevin.McCracken@cbmove.com 443-838-1417 Becky Wibberley REALTOR® Becky.Wibberley@cbmove.com 443-416-7939 Emerson O’Neill REALTOR®, SRES® emerson.oneill@cbrealty.com 443-758-8716 www.DDMcCrackenHomeTeam.com | Direct: 410-849-9181 “Big or Small - We Sell Them All!” DD McCRACKEN HOME TEAM 221
•2 separate deeded adjoining lots •Waterfront lot on the Chester River •Many possibilities to make it your own •Roadside lot with 3 Br, 1 Bath cottage •with 86’ of sandy beach 7808
Ridge
Eaton •Luxury amenities •3 bedrooms •2.5 baths •1980 square feet •Va loan 2.875% assumable rate •4 years young •Move in ready 106 Blenny Ln | Chester | Annie Eaton •Beautiful 3 BR town house in Bayside •Updated, 2 full baths and 2 half baths •Updated kitchen, quartz countertops, new appliances •Hardwood floors & brand new carpet
pond views from your back deck
n key
ready to go! UnderContract• Spacious 3 level interior townhome • All new windows in 2021 •Updated kitchen 2022 • Full walkout lower level to back deck, & fenced yard •Fresh paint • Beautiful perennial gardens • Backs to lush green woods 1856 Foxdale Court | Crofton | Lisa Barton
Riverview Rd | Stevensville | DeeDee McCracken
Seneca
Ln N | Hanover | Annie
•Enjoy
•Tur
and
•Queens Landing Community •1 Bedroom/1 Bath •Open LR/DR Combo •Condo Fee $189.00/month • Fantastic Amenities • Outdoor Patio • Easy Living •Luxury amenities •3 bedrooms / 2.5 baths •1980 sq ft • Va loan 2.875% assumable rate • 4 years young •Move in ready 7808 Seneca Ridge Ln
| Hanover
Eaton •3 ac. Wooded/Park Like Setting • Gorgeous Custom Kitchen w/ marble countertops • Multi-Generational Living Possibilities or Income producing apartments • Multi-level decks w/grilling area/outdoor living/entertaining enjoyment • Open kitchen/Dining/Living Room • Adorable Vintage/ On Trend Tile in bathrooms 13905 Burntwoods Road | Glenelg | Becky Wibberley •Beautiful level corner lot •Incredible location in Kentmorr •Cleared & ready to build •Public sewer will be available • Across from Kentmorr Air Park • Your builder or we can recommend • Close to community restaurant/ marina Lot 1ETC Kentmorr Road | Stevensville | DeeDee McCracken UNDER CONTRACT UNDER CONTRACT UNDER CONTRACT UNDER CONTRACT We are committed to serving as your Real Estate Team for LIFE! Customizing a plan to meet your goals, is our priority! We marry expert knowledge of the Bay region, with a full suite of services tailored specifically to you. Professional, trustworthy, and experienced! Best Of EASTERN SHORE 2023 Affiliated real estate agents are independent contractor sales associates, not employees. ©2022 Coldwell Banker. All Rights Reserved. Coldwell Banker and the Coldwell trademarks of Coldwell Banker Real Estate LLC. The Coldwell Banker® System is comprised of company owned offices which are owned by a subsidiary of Realogy and franchised offices which are independently owned and operated. The Coldwell Banker System fully supports the principles of the Fair Housing Act and the Equal We are committed to serving as your Real Estate Team Customizing a plan to meet your goals, is our priority! We marry expert knowledge region, with a full suite of services tailored specifically to you. Professional, trustworthy, and experienced! Your Real Estate Team for Life DeeDee McCracken CEO & REALTOR® DMcCracken@cbmove.com 410-739-7571 Lisa Barton COO & REALTOR® Lisa.Barton@cbmove.com 410-829-2051 Annie Eaton REALTOR® Annie.Eaton@cbmove.com 410-739-4260 Destinee Blackstone REALTOR®, SRES® Destinee.Blackstone@cbmove.com 410-693-9291 Lisa McGrath REALTOR®,Licensed Assistant Lisa.McGrath@cbrealty.com 410-320-1971 Kevin McCracken REALTOR® Kevin.McCracken@cbmove.com 443-838-1417 Becky Wibberley REALTOR® Becky.Wibberley@cbmove.com 443-416-7939 Emerson O’Neill REALTOR®, SRES® emerson.oneill@cbrealty.com 443-758-8716 www.DDMcCrackenHomeTeam.com | Direct: 410-849-9181 “Big or Small - We Sell Them All!”
3 F Queen Victoria Court | Chester | DeeDee McCracken
N
| Annie
170 Jennifer Rd. Suite 102,Annapolis, MD 21401 • Office 410-224-2200 of Lot 1ETC Kentmorr Rd., | Stevensville | DeeDee McCracken 106 Blenny Lane Chester | Annie Eaton • Beautiful level corner lot • Incredible location in Kentmorr • Cleared & ready to build • Public sewer will be available • Across from Kentmorr Air Park • Your builder or we can recommend • Close to community restaurant/marina • 3 spacious bedrooms • 2 full bathrooms / 2 half • Gas fireplace • Oversized deck • Located in Bayside Marina • Community pool, gym, tennis courts 107 Chews Manor Rd. Stevensville | • Huge Gourmet Kitchen • Potential of 5 Bedrooms • Spacious rooms, 3,540 sq. • Large Granite Kitchen Island • Oversized Primary Suite • Private yard & Screened porch UnderContract 726 Thompson Creek Rd. Stevensville • End Unit Waterfront Townhouse • Deeded Boatslip • Refinished hardwoods • 2Spacious Bedrooms • 2 Full Baths/1 half Bath • Updated Kitchen UnderContract Best Of EASTERN SHORE 2023 Affiliated real estate agents are independent contractor sales associates, not employees. ©2022 Coldwell Banker. All Rights Reserved. Coldwell Banker and the Coldwell Banker logos are trademarks of Coldwell Banker Real Estate LLC. The Coldwell Banker® System is comprised of company owned offices which are owned by a subsidiary of Realogy Brokerage Group LLC and franchised offices which are independently owned and operated. The Coldwell Banker System fully supports the principles of the Fair Housing Act and the Equal Opportunity Act. We are committed to serving as your Real Estate Team for LIFE! Customizing a plan to meet your goals, is our priority! We marry expert knowledge of the Bay region, with a full suite of services tailored specifically to you. Professional, trustworthy, and experienced! 170 Jennifer Rd. Suite 102, Annapolis, MD 21401 • Office 410-224-2200 of 107 Chews Manor Rd. Stevensville | DeeDee McCracken • Huge Gourmet Kitchen • Potential of 5 Bedrooms • Spacious rooms, 3,540 sq. ft. • Large Granite Kitchen Island • Oversized Primary Suite • Private yard & Screened porch UnderContract 726 Thompson Creek Rd. Stevensville | Annie Eaton • End Unit Waterfront Townhouse • Deeded Boatslip • Refinished hardwoods • 2Spacious Bedrooms • 2 Full Baths/1 half Bath • Updated Kitchen UnderContract
McCRACKEN HOME TEAM

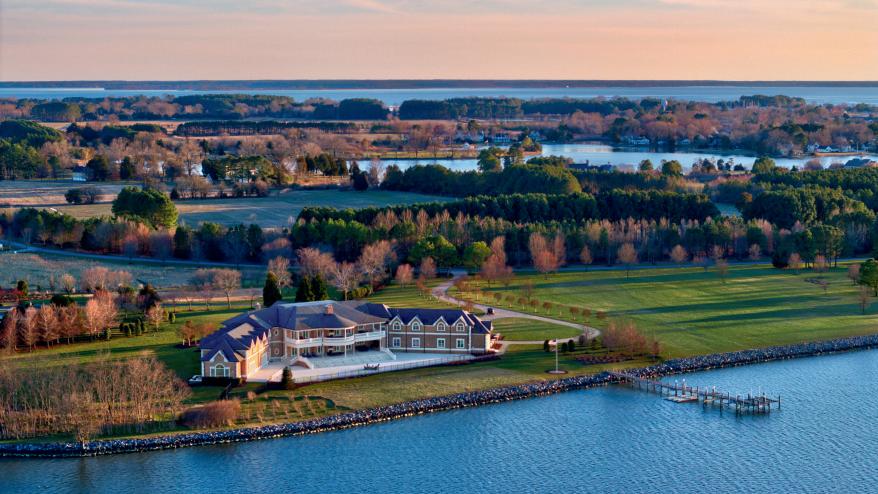
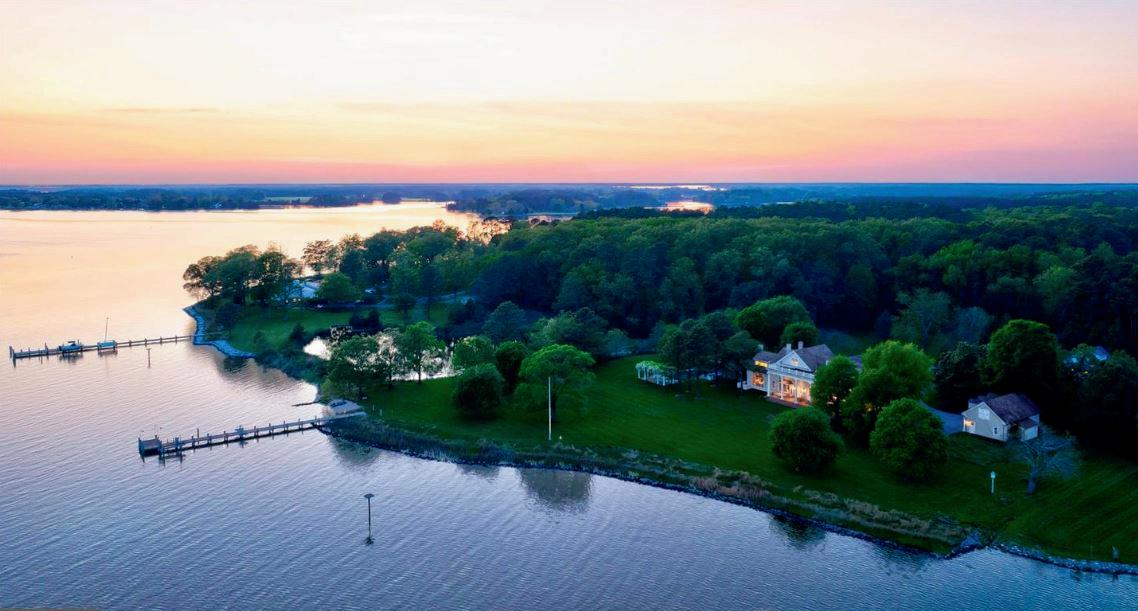

$19,995,000
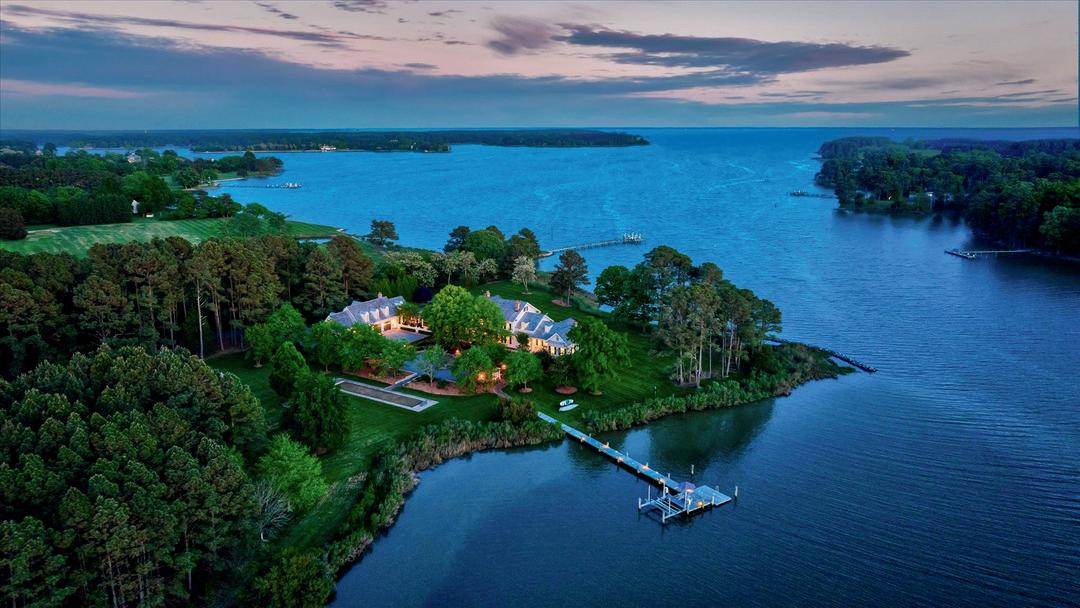



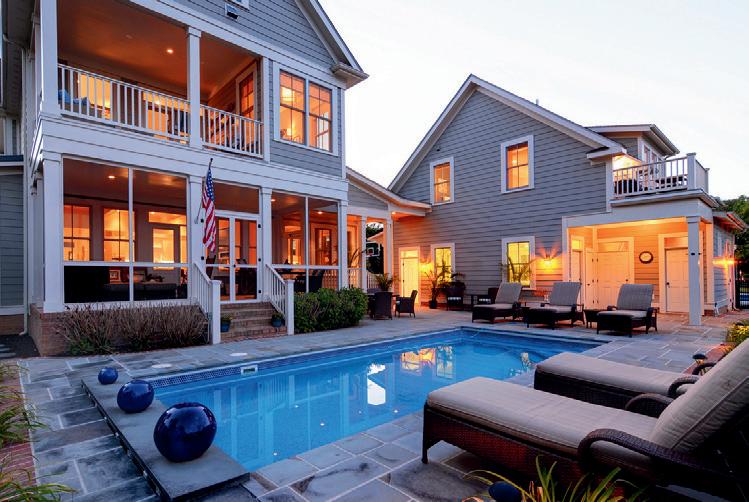




8588 WHEATLANDS ROAD EASTON, MD 5 BR MAIN HOUSE | GUEST HOUSE BARN W/ OFFICE + LOUNGE | POOL REC HOUSE | BOAT HOUSE WITH UPPER DECK SEATING | 7,990 SQFT 40.15 ACRES $9,900,000 24679 DEEP NECK ROAD ROYAL OAK, MARYLAND 4 BR MAIN HOUSE | POOL HOUSE | 2 BR APT ABOVE GARAGE | LARGE PATIO POOL | SPA | DOCK | 6,731 SQFT 22.14 ACRES $5,950,000 7937 MAIDEN POINT CT EASTON, MD 3 BR MAIN HOUSE | 3-CAR GARAGE | 1 BR/1 BA GUEST SUITE ABOVE GARAGE POOL | DEEDED BOAT SLIP | 7,937 SQFT | .2 ACRES | AGENT OWNS $2,350,000 5369 MORGAN’S POINT ROAD OXFORD, MD 6+ BR | INDOOR POOL + SPA | GYM 4 CAR ATTACHED GARAGE WITH ABOVE 1BR SUITE | DOCK | 19,854 SQFT | 6.86 ACRES |SALE INCLUDES 4.187 ACRE VACANT LOT
AMERICA'S BEST KEPT SECRET: MARYLAND'S EASTERN SHORE WWW.MEREDITHFINEPROPERTIES.COM 127 N. WASHINGTON ST., EASTON MD 21601 COMMERCIAL DIVISON OF MEREDITH FINE PROPERTIES 5733 PECKS POINT DRIVE ROYAL OAK, MARYLAND 7 BR MANOR HOUSE | 2 BR GUEST HOUSE | CARRIAGE HOUSE | POOL POOL HOUSE | 9,900 SQFT | 16 ACRES $9,950,000 24629 BEVERLY ROAD ST. MICHAELS, MD 5 BR MAIN HOUSE | GUEST HOUSE GARAGE APT OFFICE | POOL | DEEP WATER 10,309 SQFT | 9.72 ACRES $12,500,000 CHLORAS POINT RD TRAPPE, MD 50+/- ACRES | MAGNIFICENT BUILDING SITE | SANDY BEACH | 2 INLAND PONDS | GREAT HUNTING $2,650,000 CLIFF MEREDITH, BROKER (C)410-924-0082 (O)410-822-6272 MRE@GOEASTON.NET 27919 JARBOE DRIVE EASTON, MD 4 BR/ 3.5 BA MODERN FARMHOUSE POOL + SPA | DOCK | BOAT LIFT PAVILION | 3,404 SQFT | 2.91 ACRES $3,250,000
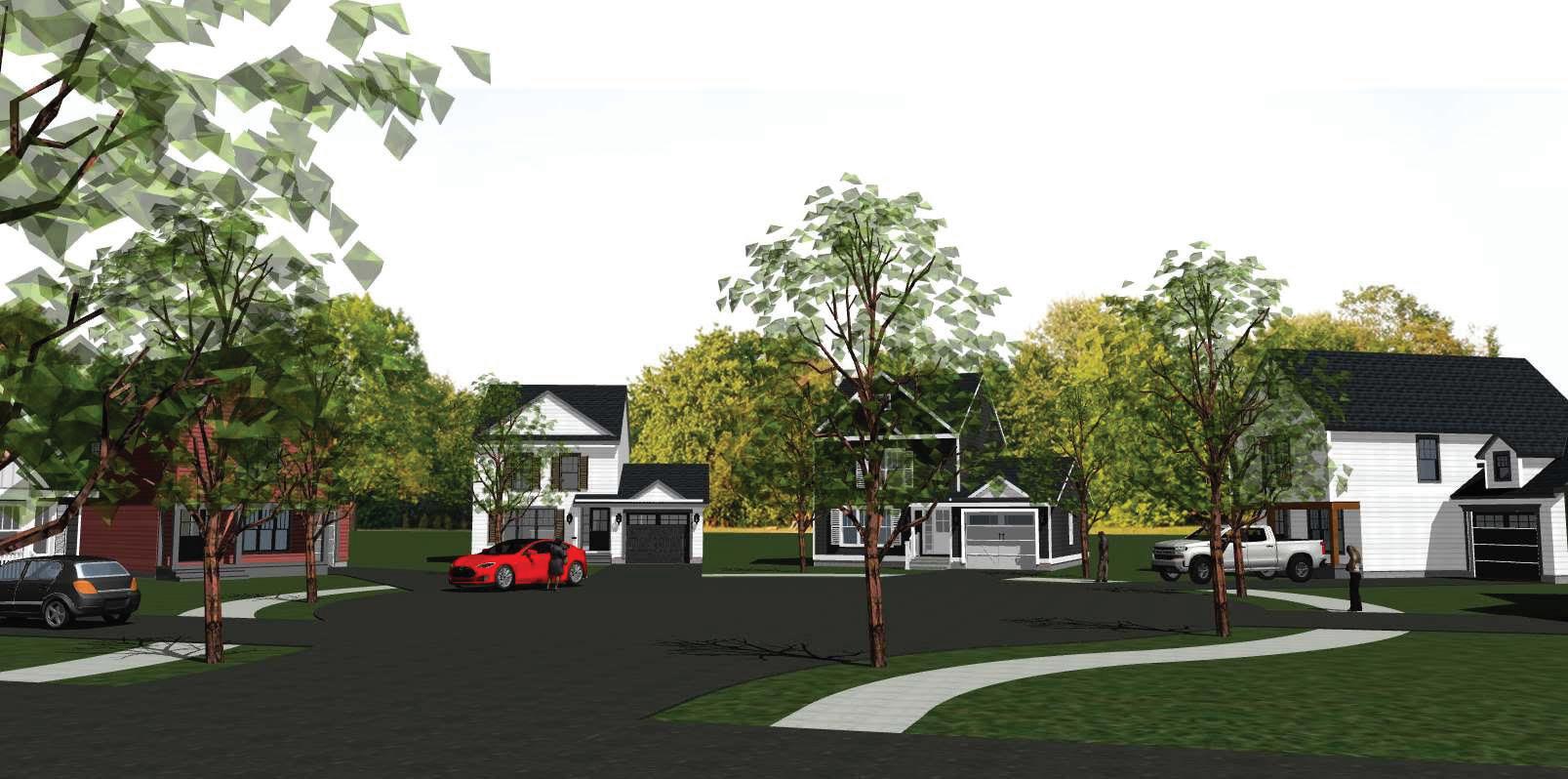

MEREDITHFINEPROPERTIES.COM 405 S. Talbot Street St. Michaels, MD 21663



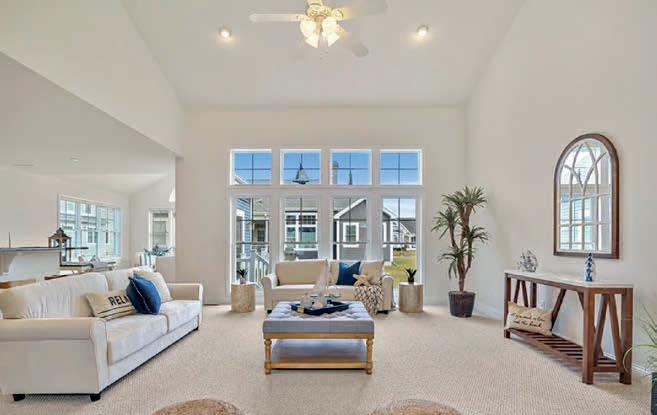


COASTAL ELEGANCE AND EXPANSIVE LIVING
14421 ALLEE LANE, LEWES, DE | OFFERED AT: $1,049,900
Presenting 14421 Allee Lane, where coastal elegance intertwines with expansive and welcoming living spaces! This exceptional 5-bedroom, 3-bathroom modern dwelling is nestled within the highly coveted Senators community, situated to the east of Rt. 1, offering an ideal synthesis of luxury and practicality. A key benefit of Senators community is enjoying the highest of amenities at a fraction of the HOA fees compared to other beach communities. Upon entering, the distinctive Henlopen Model design immediately captivates, showcasing a commodious primary suite on the main level, perfect for those desiring single-story living and serving as a secluded haven for relaxation.

SERENE RANCH LIVING
11306 GREG AVENUE, BRIDGEVILLE, DE | OFFERED AT: $379,000

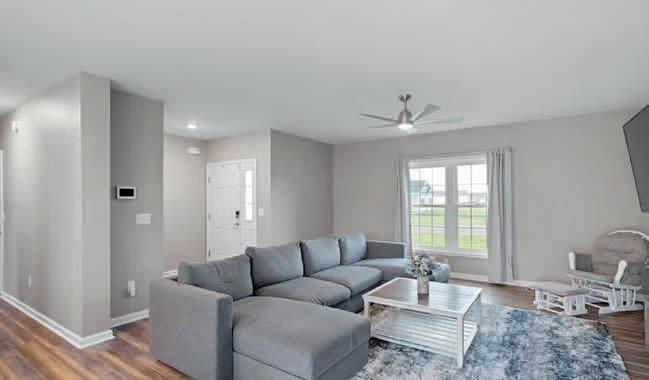
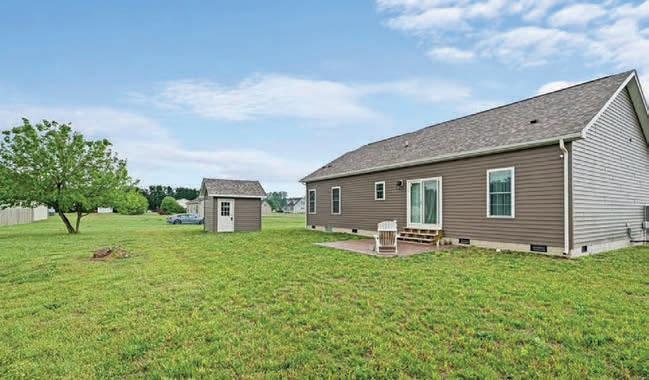
Immaculate modern 3 beds, 2 baths ranch on over a half-acre of serene land. This home has a spacious open concept floor plan. The thoughtfully designed layout features a desirable split bedroom arrangement, ensuring privacy and comfort for all. Luxury plank vinyl flooring and lighted dimmable ceiling fans throughout. Touch lock keypad on front door, and security system. Beautiful granite Kitchen with island and stainless-steel appliances that is open to the Dining and Living areas. Sliding glass door to back yard patio from Dining room. Primary ensuite with walk-in closet, lighted tray ceiling and luxurious private bath with double vanity and gorgeous walk-in shower. 2 additional bedrooms and full bath on opposite side of home.
Posted with permission.

Welcome home to this stunning custom-built home by T&G Builders, with an impressive 3,200 square feet of luxurious living space. Nestled in a desirable location, at the end of a cul-de-sac, on just under a 1/2 acre & NO HOA and less than 5 miles to the beach! This 4 bedroom, 3 bath gem has it all, from beautiful landscaping, hardscaping, private fenced back yard, 1st floor primary ensuite, 2 car attached garage and 1 car detached garage and workshop with 2nd floor.

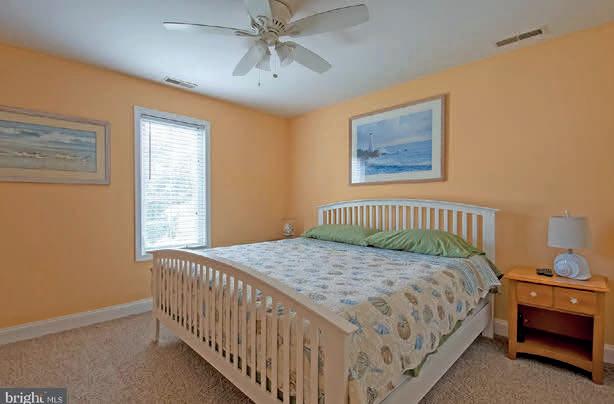
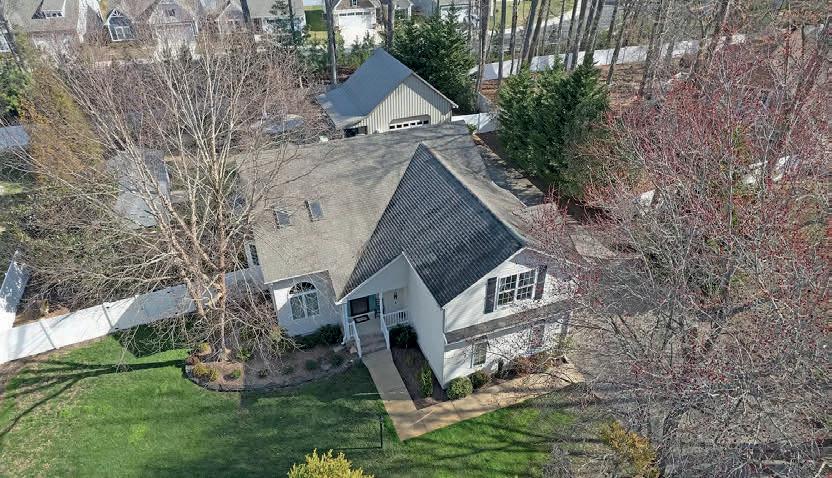

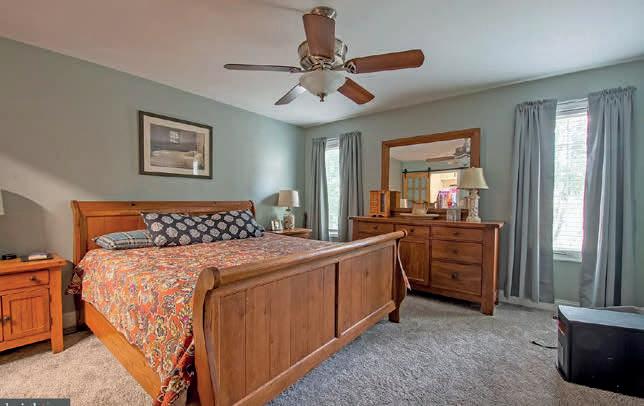


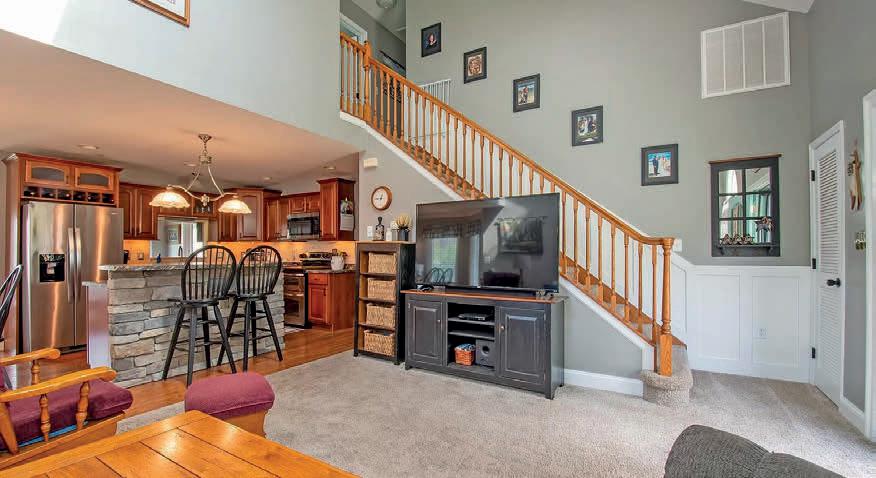




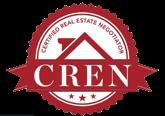


STEPHANIE DEPAOLANTONIO REALTOR® and Team Leader C: 484.667.9053 O: 302.541.8787 StephTDG@gmail.com
STUNNING CUSTOM-BUILT HOME 36499 PINE GROVE LANE, OCEAN VIEW,
19970
DE
| OFFERED AT $699,900


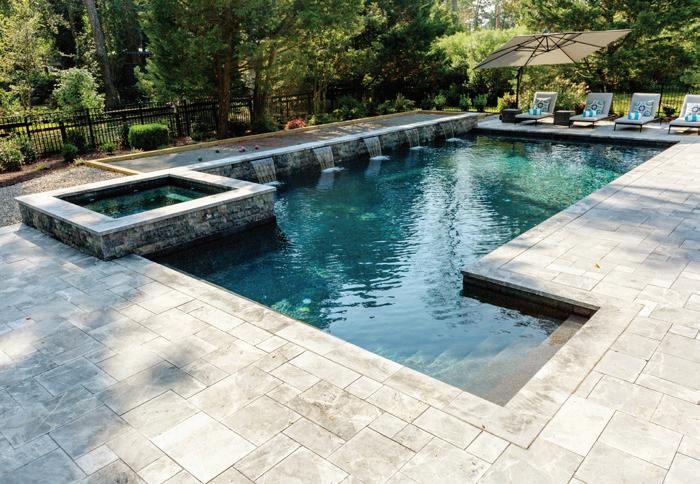


302.786.0962 info@ashtonpoolsbydesign.com 34696 Jiffy Way, Lewes, DE 19958 WWW.ASHTONPOOLSBYDESIGN.COM OUTDOOR LIVING with DISTINCTION We Specialize in Full Backyard Projects Including: Pools | Patios | Shade Structures | Outdoor Kitchens Fire Features & more


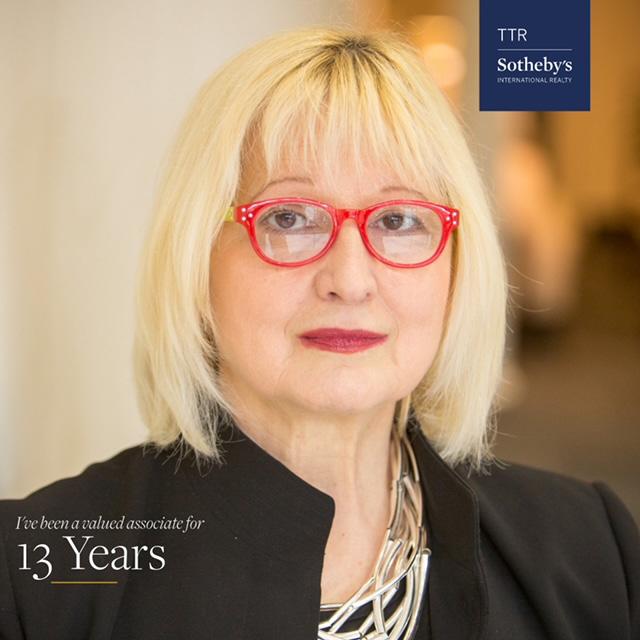



Branka Sipcic REALTOR – DC, MD & VA C: 202.236.0678 | O: 301.967.3344 bsipcic@ttrsir.com Sotheby’s International Realty® is a registered trademark licensed to Sotheby’s International Realty Affiliates LLC. An Equal Opportunity Company. Equal Housing Opportunity. Each Office is Independently Owned And Operated. Local Expertise, Global Connection 24 Years of Trust, Dedication and Personal Commitement to my clients. 5101 Wisconsin Avenue NW, Suite 100, Washington, DC 20016

30 acres
MIDDLEBURG COUNTRY ESTATE
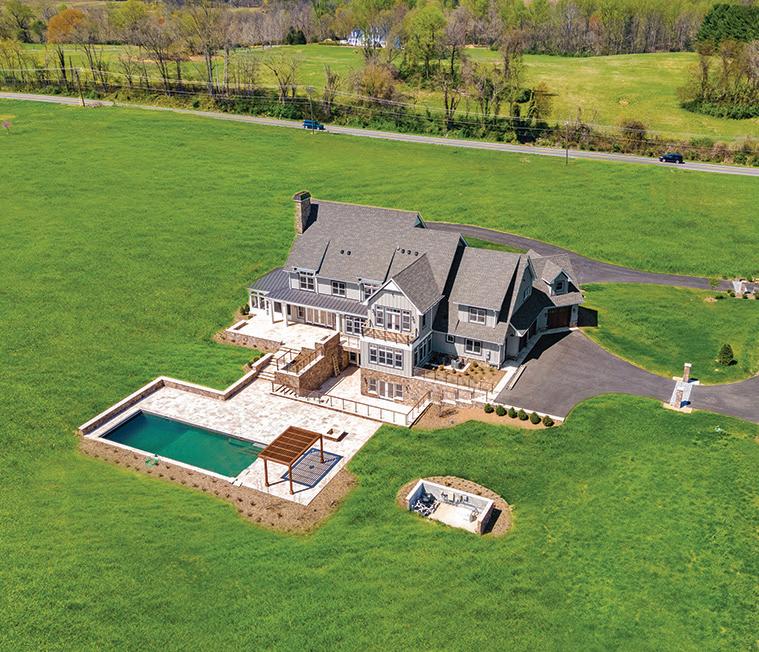
$5,900,000
Middleburg – Wonderful Tuscan-inspired estate has an “Old World” warmth that is welcoming and elegant in its simplicity. The main residence is custom built with extraordinary quality and boasts 5 bedrooms, 8 1/2 baths, 8 fireplaces. The luxurious primary suite is on the main level with a sun room and access to the pool a few steps away; additionally, the floors are heated and there is a spa shower, huge Jacuzzi and a wet bar. For guests, a separate driveway leads to a four bedroom house, with over 2,500 SqFt of wonderful living space. The equestrian will be pleased to find a center aisle stable with 8 stalls, wash stall and tack room. There are two large paddocks, with board fencing and a run-in shed.

BRIGHT PROSPECT
103+ acres
$2,700,000
The Plains – Gorgeous property in 2 parcels. Main residence features open floor plan, high ceilings and beautiful wood flooring. Picturesque spring fed pond with the magnificent Blue Ridge Mountains in the background. Fine shops, wonderful restaurants, vineyards, sporting clubs and excellent schools are all nearby.

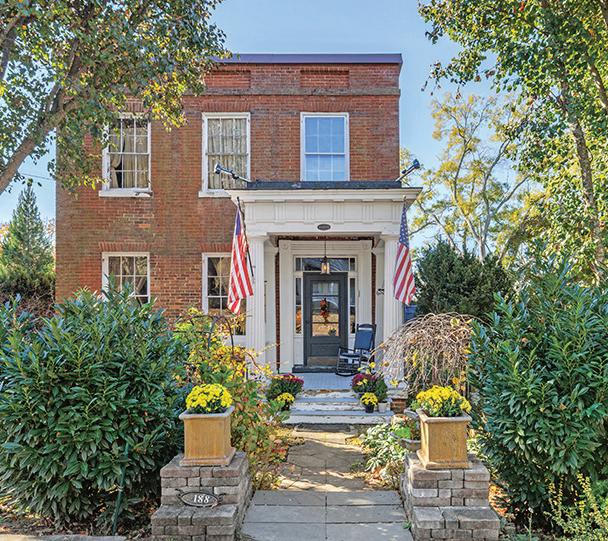
HEARTHSTONE c.1840
.46 acres
$1,295,000
Warrenton – Stunning 3 level historic brick home offers 5000 SqFt of beautifully updated living space, surrounded by gorgeous gardens and towering trees. A gourmet country kitchen, high ceilings and gleaming wood floors. Walk out level studio apt. and completely renovated 1 bedroom Guest House. Fantastic location!

THOMAS & TALBOT ESTATE
4 acres
$3,250,000
Middleburg – New estate home ready for the most discerning buyer. Exquisite details include museum quality tiles, heated bathroom floors, designer lighting fixtures, hardwood floors, sauna, wine cellar, stone counter tops and every amenity for gracious living. Also: heated pool, fire pit, outdoor kitchen and 3 car garage.
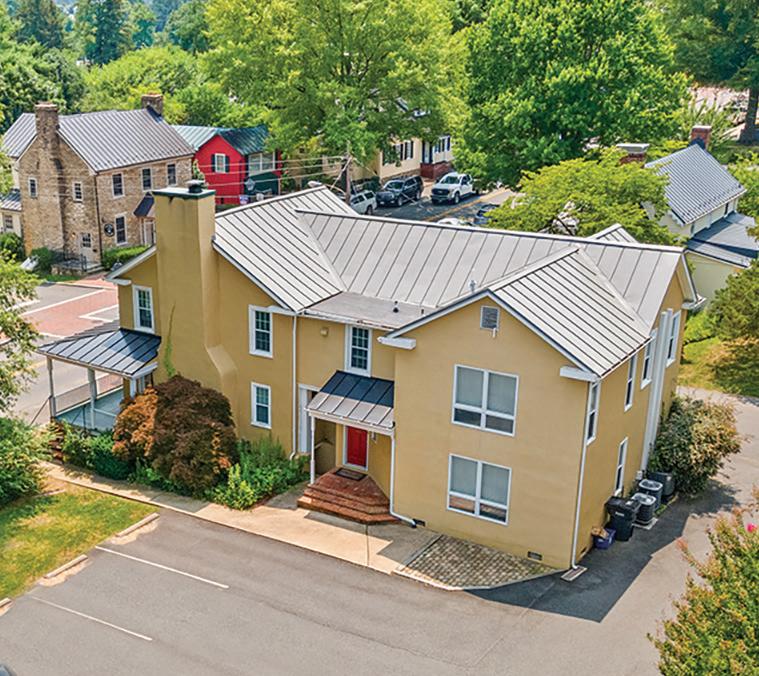
.16 acres
$975,000
Middleburg – Impressive two-story commercial building, ideally located with outstanding visibility and accessibility. Featuring approx. 2,850 SqFt of space in 2 separate units, attractive offices, conference rooms with large windows, hard wood floors, dedicated private parking. Excellent condition, prime location.

Offers subject to errors, omissions, change of price or withdrawal without notice. Information contained herein is deemed reliable, but is not so warranted nor is it otherwise guaranteed. 2 South Madison Street | PO Box 500 | Middleburg, VA 20118 | Office: 540-687-6500 | Fax: 540-687-8899 | thomasandtalbot.com
Opening The Door To Horse Country For Generations your new life in horse country awaits
PROPERTIES
E.WASHINGTON
38291
IMPROVED PRICE COMMERCIAL Mary Ann McGowan 540-270-1124 Licensed in the Commonwealth of Virginia Jim McGowan
Licensed
Virginia Brian
Virginia
JOHN MOSBY
703-927-0233
in the Commonwealth of
McGowan 703-927-4070 Licensed in the Commonwealth of

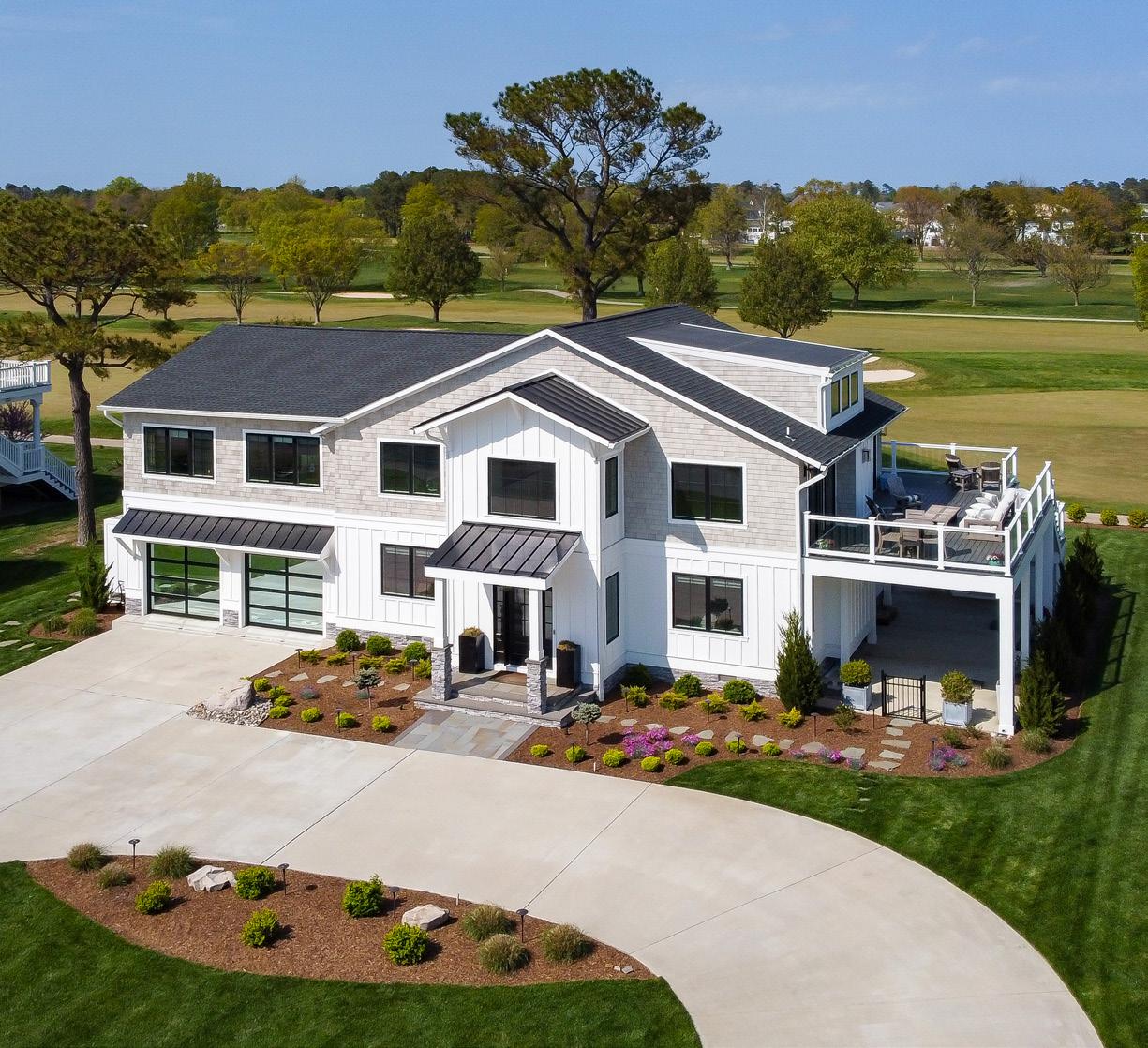




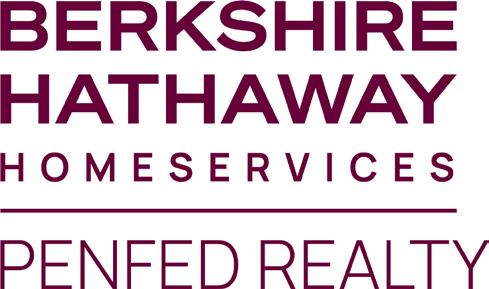
35219 Battlemixer Drive, Lewes, DE Showfield 3758 Sq. Ft. | $2,495,000 Lee Ann’s Newly Listed Homes
PenFed Realty
home
home,
streamlined,
real estate service
you.
buying
home
making it
seamless and positive experience. LEE ANN WILKINSON REALTOR® O: 302.645.6664 leeann@leeanngroup.com BHHS PenFed Realty 16698 Kings Hwy. Suite A, Lewes, DE 19958 206 West Side Drive, Rehoboth Beach, DE Rehoboth Beach Yacht & Country Club 3571 Sq. Ft. | $2,750,000 4 Tennessee Avenue, Lewes, DE Lewes Beach 2724 Sq. Ft. | $1,549,900 3 Alexander Court, Rehoboth Beach, DE Kings Creek Country Club 3,948 Sq. Ft. | $1,395,000
Thank you for considering The Lee Ann Wilkinson Group/BHHS
for your
purchase or sale. We’d love to help you find your future home here at our fantastic Delaware Beaches, or find a buyer for your
and we have a great team to make it happen. My team consistently ranks #1 for home sales in DE (20+years) and now ranked #1 NATIONALLY for Berkshire Hathaway HomeServices. We have the experience and network to deliver informed,
and unparalleled
for
We know that
a
is the single largest investment you can make - and we are committed to
a
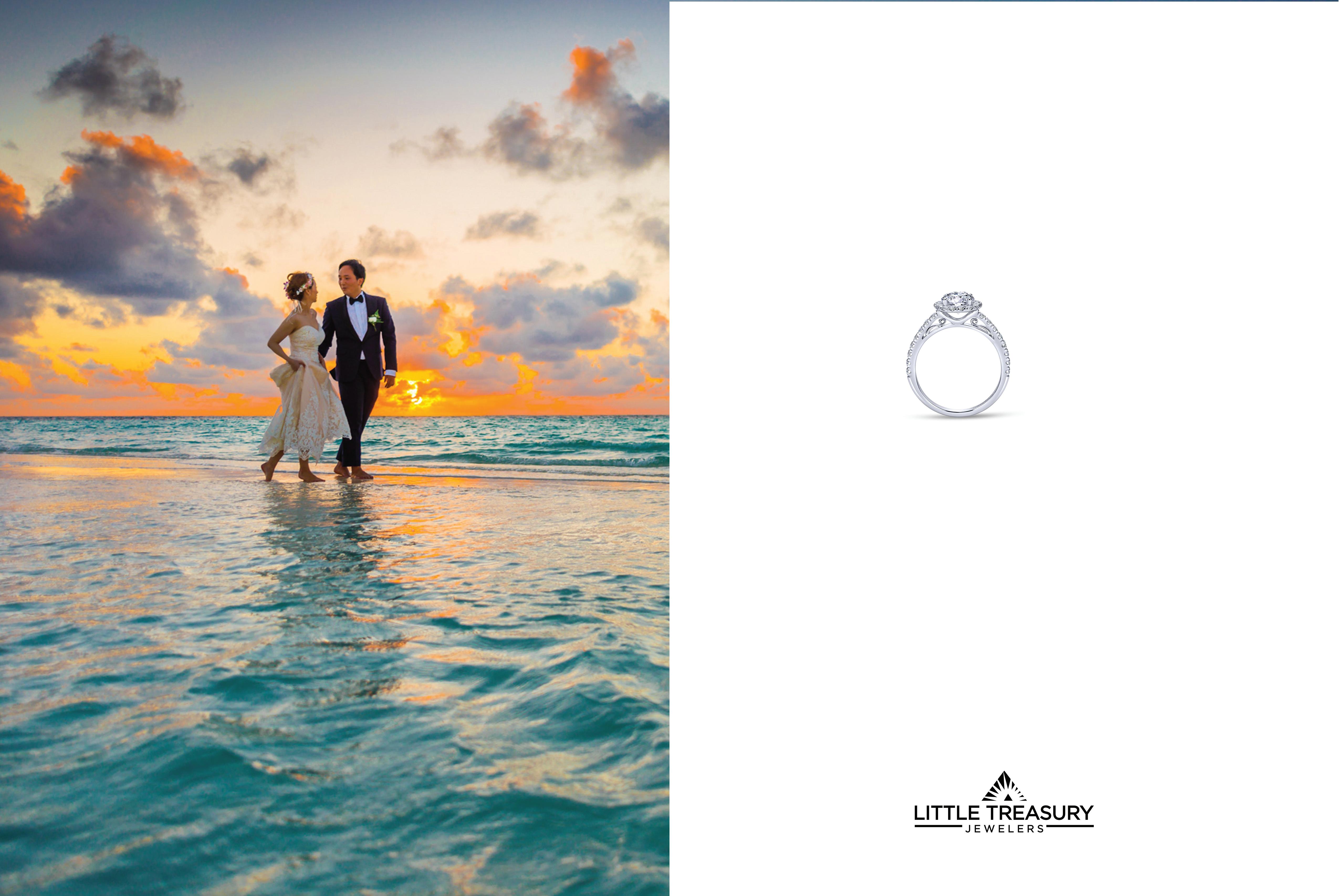






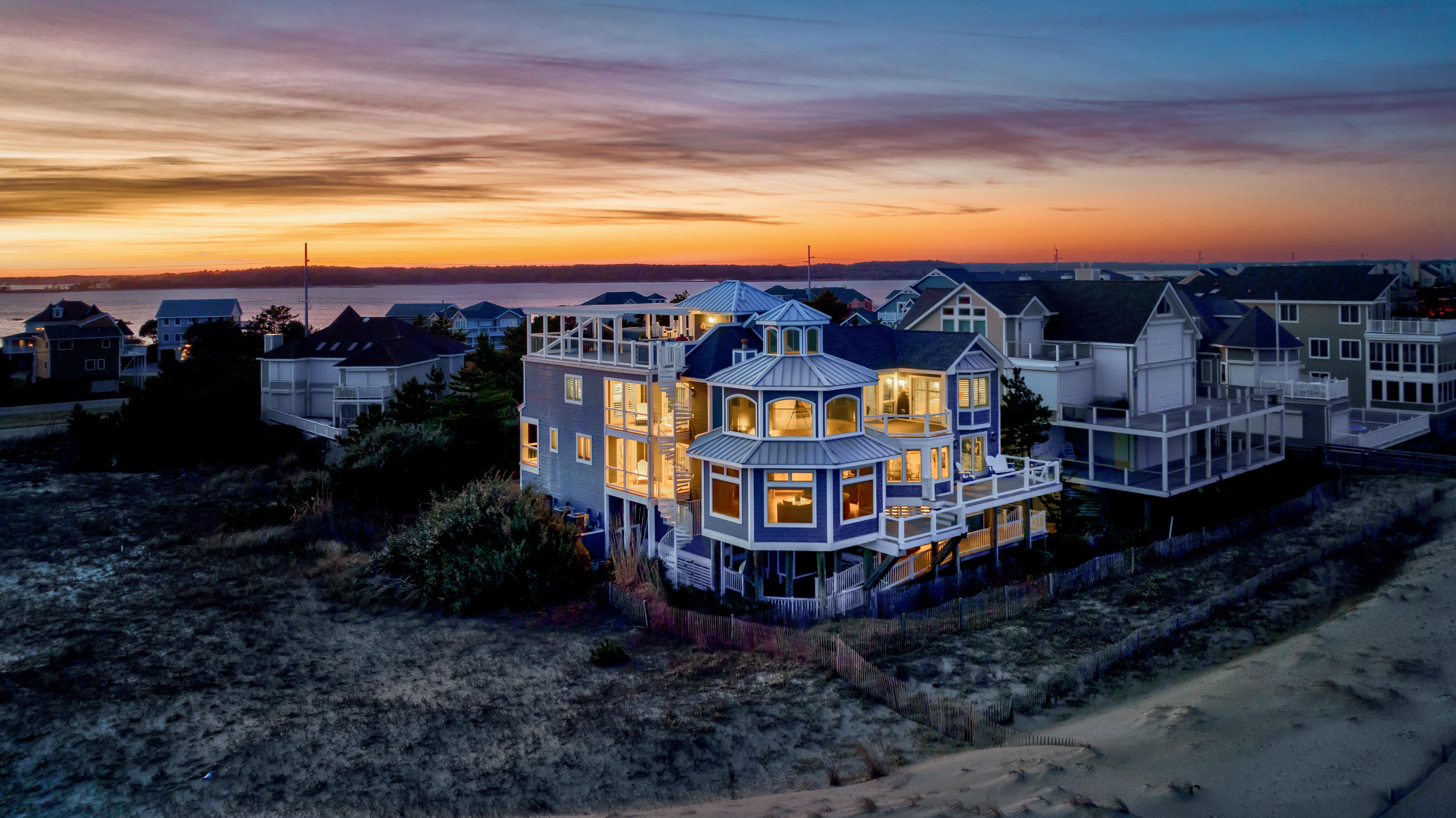



40110 Owens Court Fenwick island, DE 19944 Coastal Living, Christine McCoy Global Luxury Realtor LICENSED IN DE & MD 38
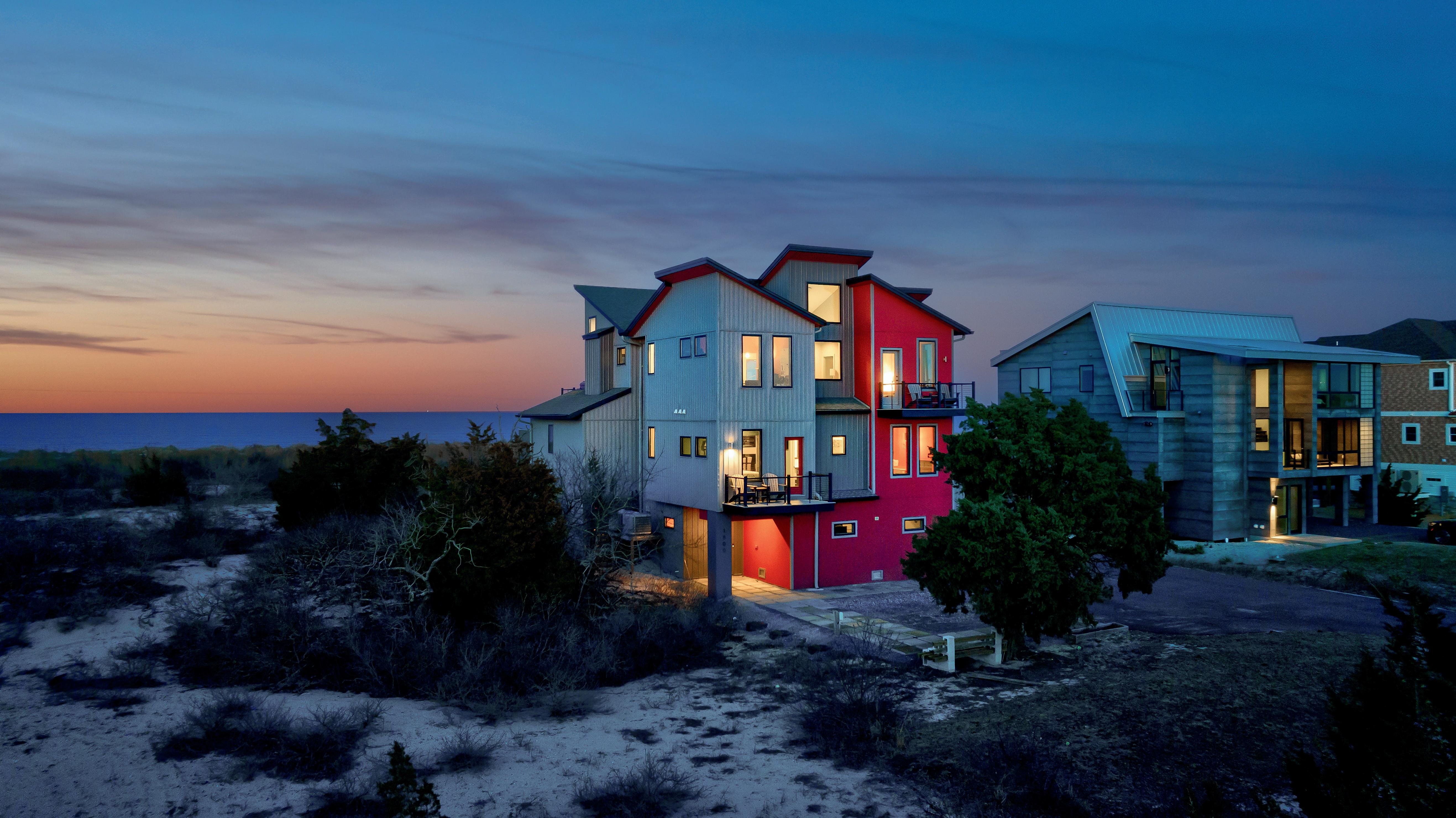


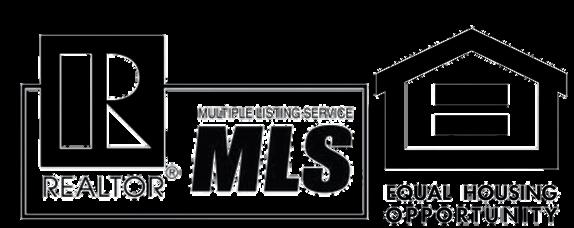
Today Find Your New Home Affiliated real estate agents are independent contractor sales associates, not employees. ©2024 Coldwell Banker. All Rights Reserved. Coldwell Banker and the Coldwell Banker logos are trademarks of Coldwell Banker Real Estate LLC. The Coldwell Banker® System is comprised of company owned offices which are owned by a subsidiary of Anywhere Advisors LLC and franchised offices which are independently owned and operated. The Coldwell Banker System fully supports the principles of the Fair Housing Act and the Equal Opportunity Act. Call Our Bethany Beach Office D: 302.298.1400 | O: 302.539.1777 Tailored for You. TheRealMcCoyGroup.com
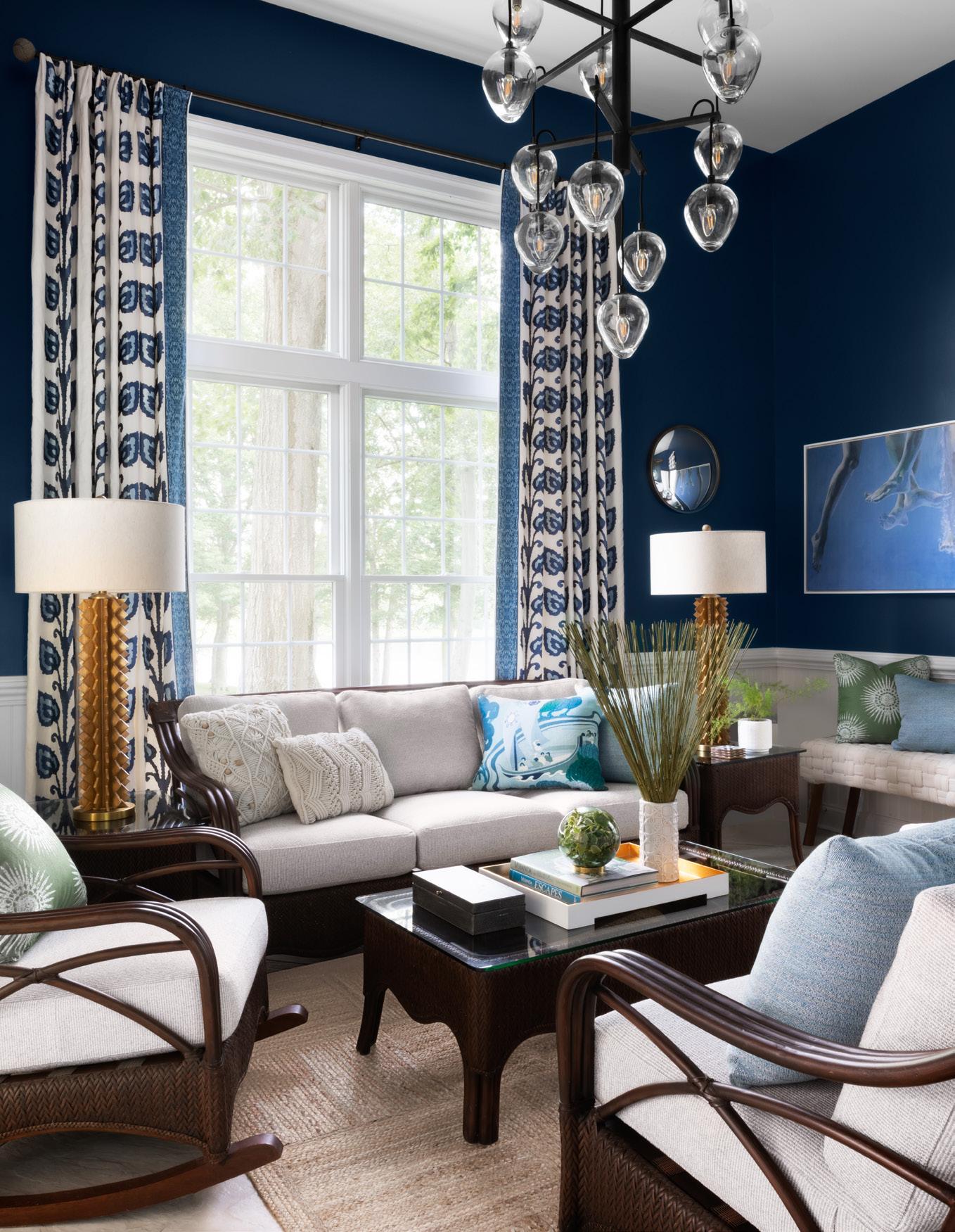
Amanda Friend Interiors is a full-service design firm specializing in creating customized residential, commercial and yacht interiors. Amanda has over 25 years of experience and is the founder, owner and principal designer of the firm. She holds a Bachelor’s Degree in Art and Design from Washington College, a Bachelor’s Degree in Art History from Washington College and Interior Design Certification from Temple University. Amanda also serves as Director at Large on the board of ASID. Interior design is her passion and she welcomes any projects no matter what size.





DESIGNING YOUR DREAMS EVERY DAY
AMANDA FRIEND INTERIOR DESIGN AMANDAFRIENDDESIGN.COM 410.714.4600 amandafriendinteriors@gmail.com PASSIONATE ABOUT INTERIOR DESIGN


FINEPORTFOLIO.COM 5610 WISCONSIN AVENUE, #PH-20B, CHEVY CHASE, MD 20815 ULTRA LUXURY
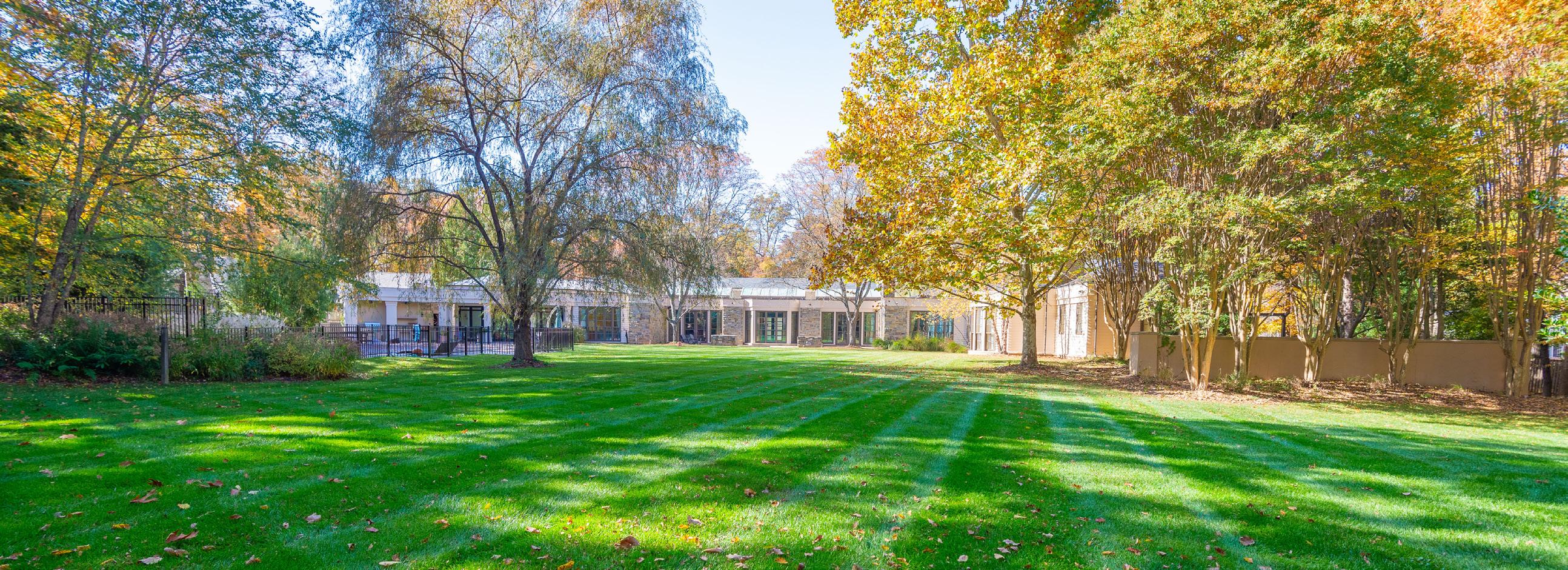
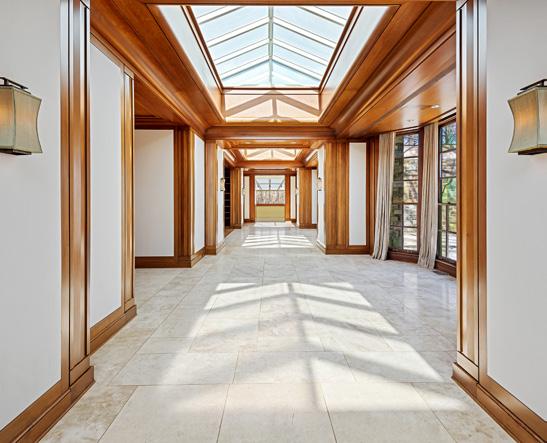
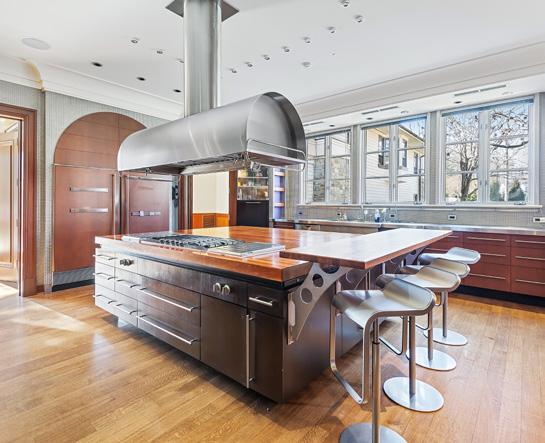


• Convenient
•
•
• Unparalleled
•
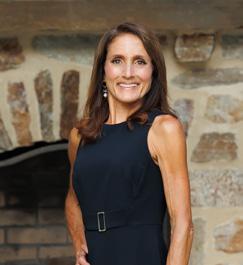
•
•
•



location for DC & Northern VA
Home’s original
Jerry
Multi-million Dollar Renovation by the
Architect,
Harpole
Level Primary Suite
Magnificent Main
Lower Level
size walk/roll in freezer and cooler
Commercial
Sophisticated Geometric Infinity Pool
7 ensuite Bedrooms
•
8 Full baths, 4 half baths
6 garage spaces & gated driveway
Short stroll to Potomac Village
•
•
All the amenities to enjoy relaxing and entertaining RESORT LIKE ESTATE ON 2+ LUSH ACRES 10111 IRON GATE ROAD, POTOMAC, MD 20854 CLASSICAL-CONTEMPORARY EMBASSY STYLE RESIDENCE ORIGINALLY CUSTOM BUILT BY MARK LERNER, PRINCIPAL OWNER OF THE WASHINGTON NATIONALS SUSAN HARTMAN TEAM LEAD C: 410.608.4299 O: 410.321.8800 Susan@HartmanTeam.Realty BRADY HARTMAN CO-LISTING AGENT 410.790.5729 Brady@HartmanTeam.Realty FOLLOW US ON INSTAGRAM @THEHARTMANTEAM FEATURED IN The Washington Post & The Washingtonian SUN DRENCHED WARM & GRAND HOME BOASTING FLOOR TO CEILING WINDOWS COMMERCIAL GRADE KITCHEN, TOP OF THE LINE GAGGENEAU APPLIANCES, SUB ZERO REFRIGERATOR ART DECO INSPIRED COMMERCIAL HOME MOVIE THEATRE COMMERCIAL BOWLING ALLEY & AMF SCORING
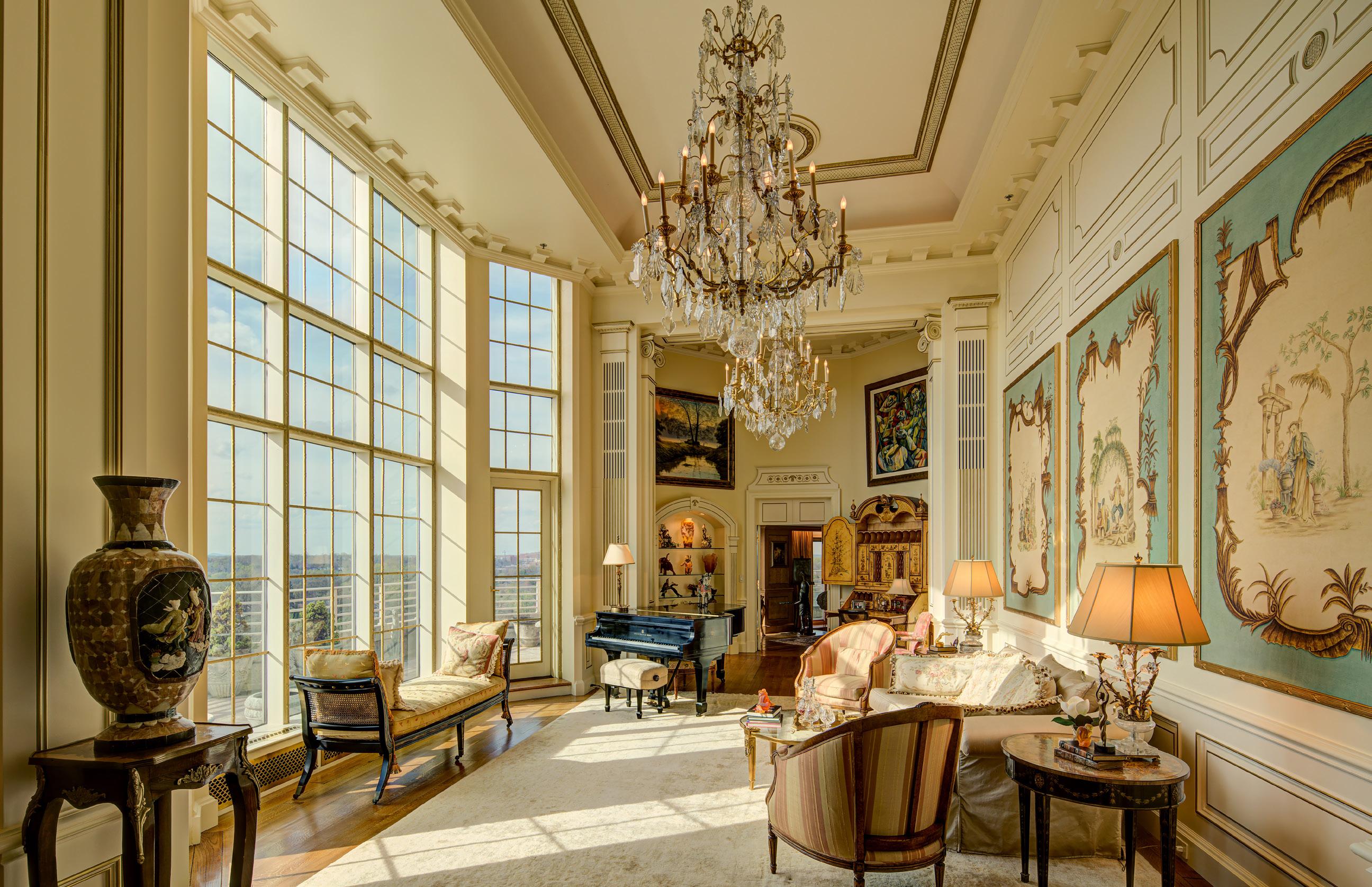
CHEVY CHASE, MD 20815
When Martin Alloy, the preeminent builder of newhome communities on the East Coast, purchased Penthouse 20B in Chevy Chase’s exclusive Somerset House, a prestigious condominium complex in the Washington, D.C. metro area, he envisioned combining the distinctive elements and artistic finishes of a European manor into a penthouse of over 9,100 sq ft. He deftly renovated the two-level residence into a home that exudes graciousness, providing ample space for entertaining and respite from the world. Penthouse 20B strikes a unique balance between estate and condominium living.



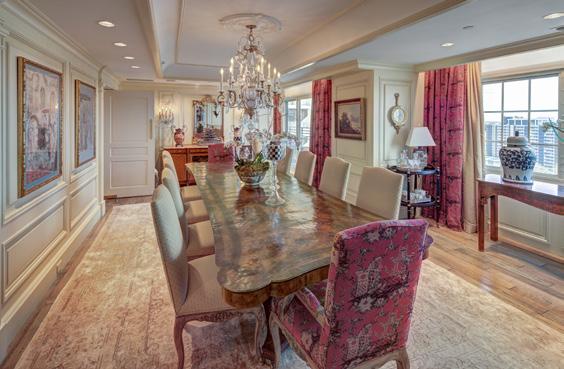

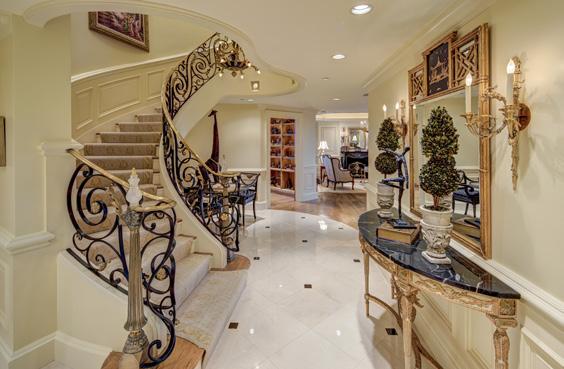
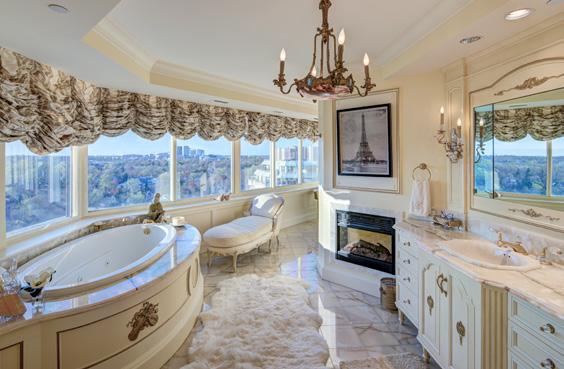
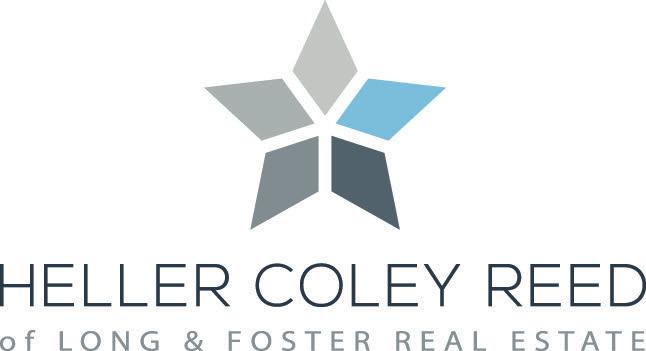
5610
WISCONSIN AVENUE, #PH-20B
7373 WISCONSIN AVENUE, SUITE 1700 BETHESDA, MD 20814 JAMIE COLEY REALTOR® 202.669.1331 HellerColeyReed@gmail.com ZELDA HELLER REALTOR® 202.257.1226 HellerColeyReed@gmail.com 4 BEDS | 6 FULL & 3 HALF BATHS | 9,129 SQFT. | $9,000,000



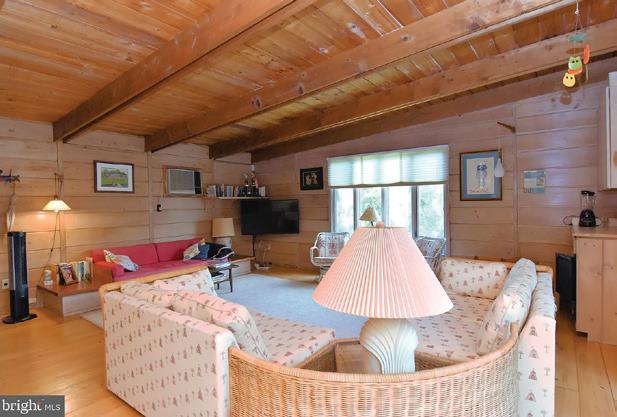
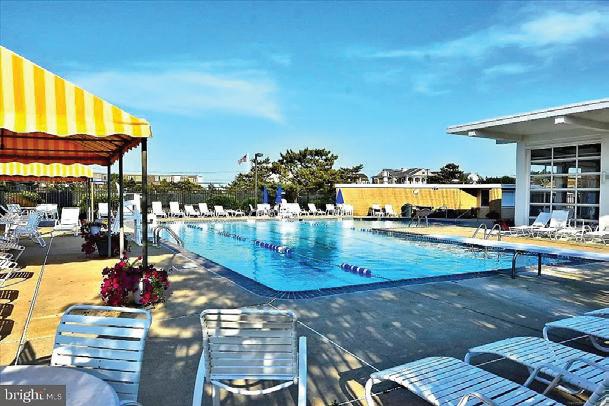
4 BEDS • 4 BATHS • $3,445,000 Welcome to 37 Holly Road! Located on a quiet cul-de-sec in private North Shores, this property has not been on the market since 1969 and is a rare opportunity to acquire a waterfront property on North Shore’s Yacht Basin. The location is ideal – close to the North Shores’ private beach, community pool, tennis and pickleball courts, and other amenities, and also offers a large yard and a private dock. With minimal boat traffic in the Yacht Basin, the dock is a great place to soak up the sun, go crabbing or fishing, and is the ideal location for launching kayaks, canoes, paddleboards and other water sports. Or keep a power boat at the dock and explore the canal, Lewes, Rehoboth or Delaware Bays, or the nearby marshes at Gordon’s Pond. This classic waterfront atrium house features a main section with an open kitchen/living and dining area, with full height glass walls and doors that open to a large, screened atrium. The main section also includes an en suite bedroom and bath. On the other side of the atrium are 3 additional bedrooms, 2 half baths plus a separate room with shower and tub.

cacey@fineportfolio.com www.jacklingo.com



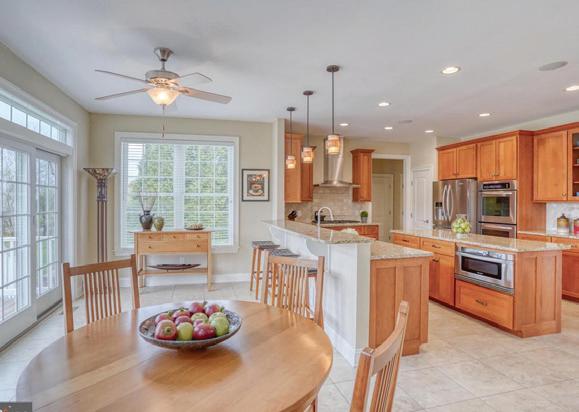
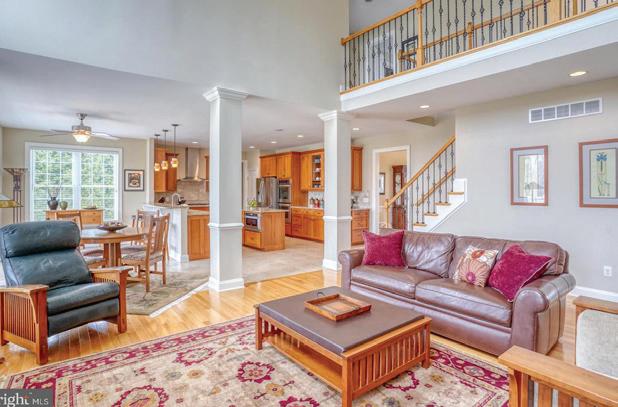

4 BEDS • 4 BATHS • 4,076 SQFT • $810,000 Gorgeous Custom-Built C & M Home in the Prestigious Estates of Wild Quail! From the incredibly maintained yard and Waterview to the meticulous condition of this home, you will marvel at the love and care put into every well-thought-out detail. Upon entering the bright, airy grand foyer with hardwood flooring and an exquisite dual-style staircase with wrought iron balusters, luxury living greets you. The expansive master suite boasts a sitting area, tray ceiling, large walk-in closets, and ensuite bath that contains a hidden surprise with incredible space for your new Hollywood closet, office, game room, additional sitting room, or extra storage, let your imagination run wild. This home features a Trane HVAC system, Rinnai tankless water heater, solid core doors, 2x6 construction, Skuttle Humidifier system, lawn sprinklers, composite deck, partially finished basement, Culligan water system, and more! This home is a MUST SEE to appreciate. Put this on your tour today, you will not be disappointed.

 RENEE’ L. THOMPSON BROKER
RENEE’ L. THOMPSON BROKER
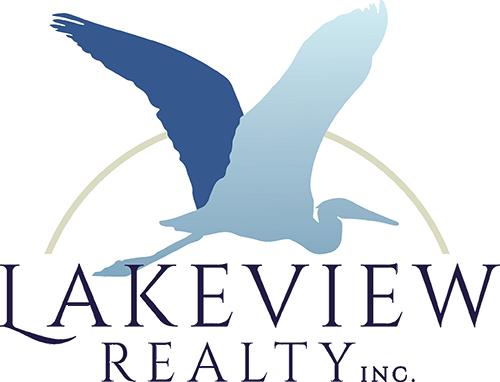
68 DORAL COURT, CAMDEN WYOMING, DE 19934
9 E. Loockerman St., Ste 3-C Dover, DE 19901
OF RECORD/OWNER (302)222-8124 rtime2sell@gmail.com www.Lakeviewrealtyinc.com
37 HOLLY ROAD, REHOBOTH BEACH, DE 19971
PO BOX 789 1240 KINGS HIGHWAY, LEWES, DE, 19958-0789 TJARK BATEMAN REALTOR® C: 302.745.0018
O: 302.227.3883
|

22956 Fairgale Farm Lane, Chestertown, MD 21620
$1,460,000 | 5 BEDS | 4.5 BATHS | 6,459 SQFT
Immerse yourself in timeless elegance and tranquility at this meticulously maintained retreat in the Fairgale Subdivision. This exquisite home offers stunning views and exclusive access to a community dock and boat slip onto Fairlee Creek. With four bedrooms on the main level, including a luxurious owner’s suite, and newly added bedroom and bathroom downstairs, this home is perfect for gatherings and relaxation alike. The recently updated kitchen, family room, and Florida Room provide inviting spaces for living and entertaining. Expansive storage and quality construction ensure durability and longevity. Don’t miss out on this opportunity for waterfront living at its finest—schedule a viewing today!
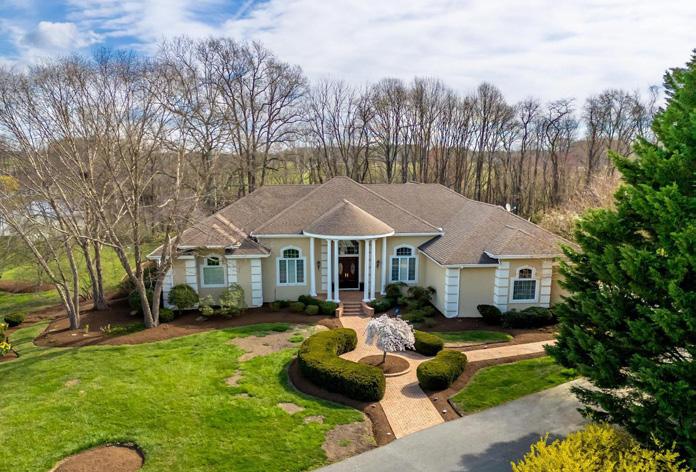
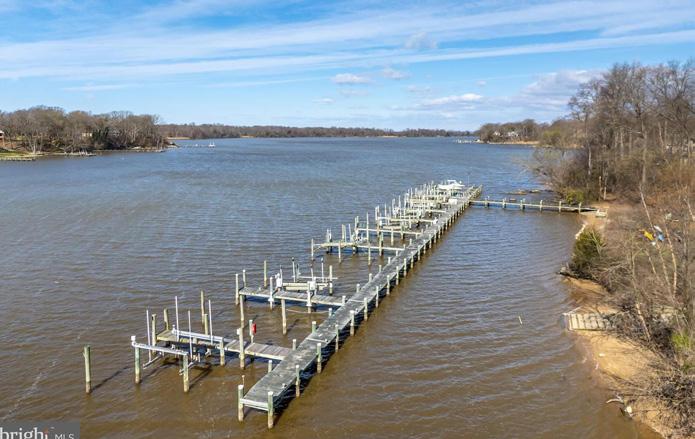



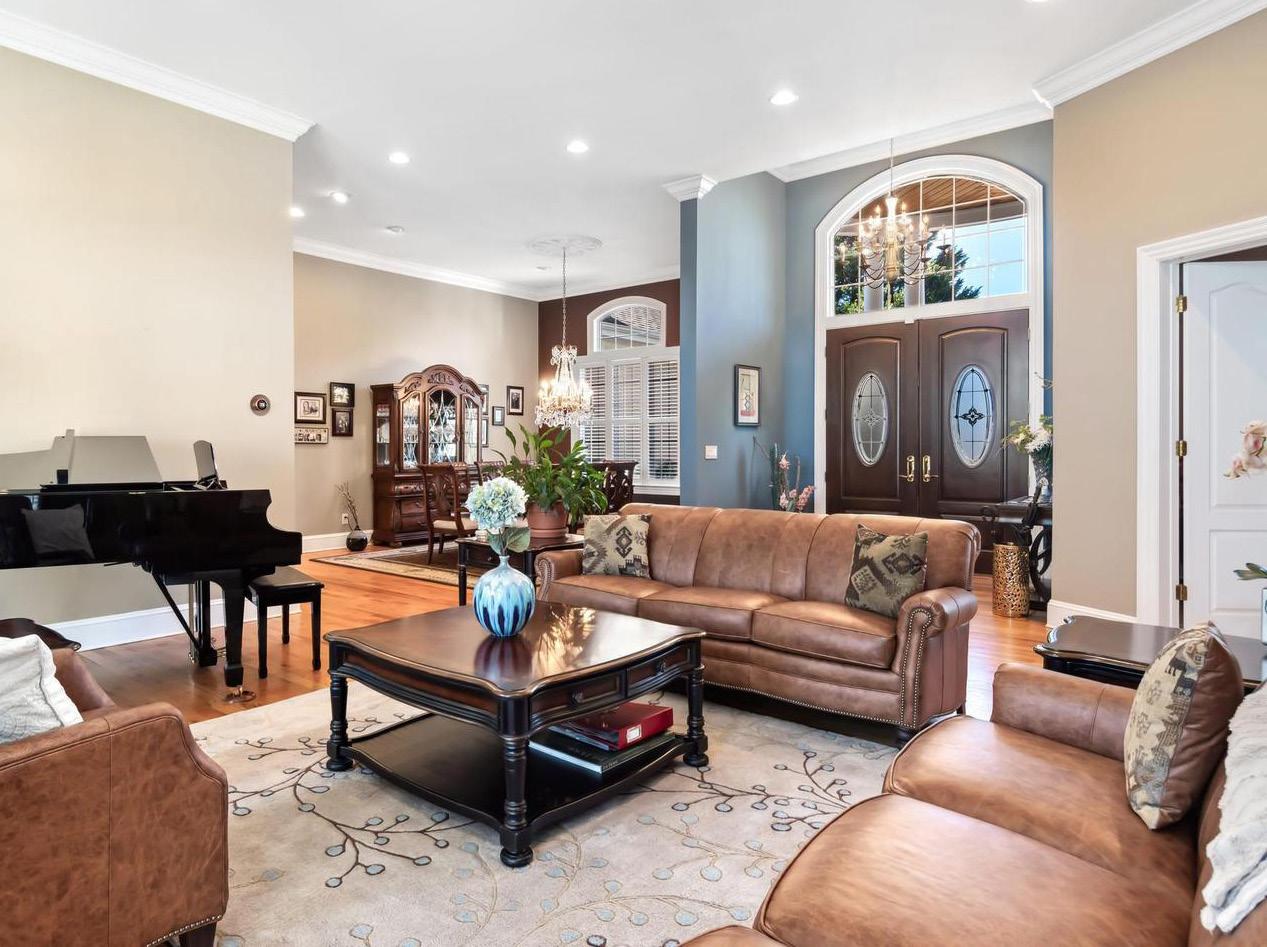

227 High Street, Chestertown, MD 21620 410.708.2172 retha@dougashleyrealtors.com www.rethaarrabal.com Retha Arrabal ASSOCIATE BROKER | MD LICENSE 596412





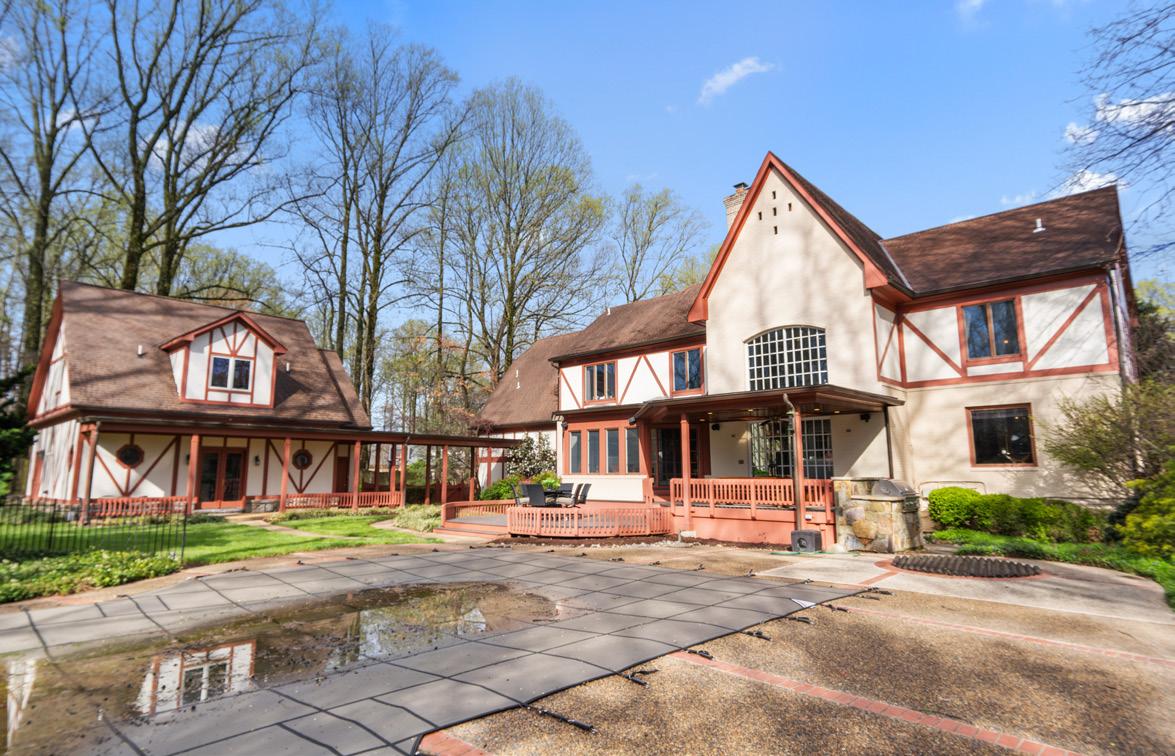

Your Oasis Awaits in the Heart of Tysons
Nestled in a serene cul-de-sac, less than a mile away from the Silver Line Metro/Tysons, this Tudor oasis within the esteemed Spring Hill/ Cooper/Langley High School pyramid offers the epitome of luxury living. Boasting Tudor-style charm with modern amenities, this grand residence features a circular drive leading to a stately four-car garage, expansive extra-height fenced backyard with an inground pool, Jacuzzi tub, and outdoor built-in grill—a perfect retreat for family entertaining and relaxation. Inside, the main residence impresses with a dramatic two-story great room flooded with natural light, a sunroom seamlessly integrating indoor and outdoor living, and a chef's kitchen equipped with Wolf and Sub-Zero appliances. The indulgent master suite features a luxurious spa-like bath, tray ceiling, and custom-built closets, while additional bedrooms offer ample storage. The lower level offers endless possibilities, including a full kitchen, an additional bedroom, and a playroom. A separate guest house on the detached garage side

C: 703.606.2078 (Direct/Text)
Email: maggiere168@gmail.com www.maggielihomes.com
provides privacy and convenience. Don't miss this rare opportunity to experience refined living within reach of urban conveniences.
As your dedicated real estate professional and trusted listing agent, I am committed to providing unparalleled service and expertise to guide you through every step of the buying or selling process. With a passion for connecting individuals with their dream homes and a keen eye for market trends, I bring a wealth of knowledge and experience to the table. My attention to detail, strong negotiation skills, and dedication to client satisfaction ensure a seamless and rewarding real estate journey. Whether you're looking to buy your dream home or sell your property for top dollar, I am here to help you achieve your real estate goals with confidence and peace of mind. Let's embark on this exciting journey together and turn your homeownership dreams into reality. Contact me today to schedule a private showing or discuss your selling strategy.



MAGGIE LI LICENSED
VA
DC
IN
/
/ MD
8521 LEESBURG PIKE #300, TYSONS, VA 22182
1311 SUMMERWOOD COURT, MC LEAN, VA 22102 • 6 BEDS | 7 BATHS | 7,502 SQFT | $3,500,000
Check on listing video
Cutting-Edge Home Features for the Modern Homeowner
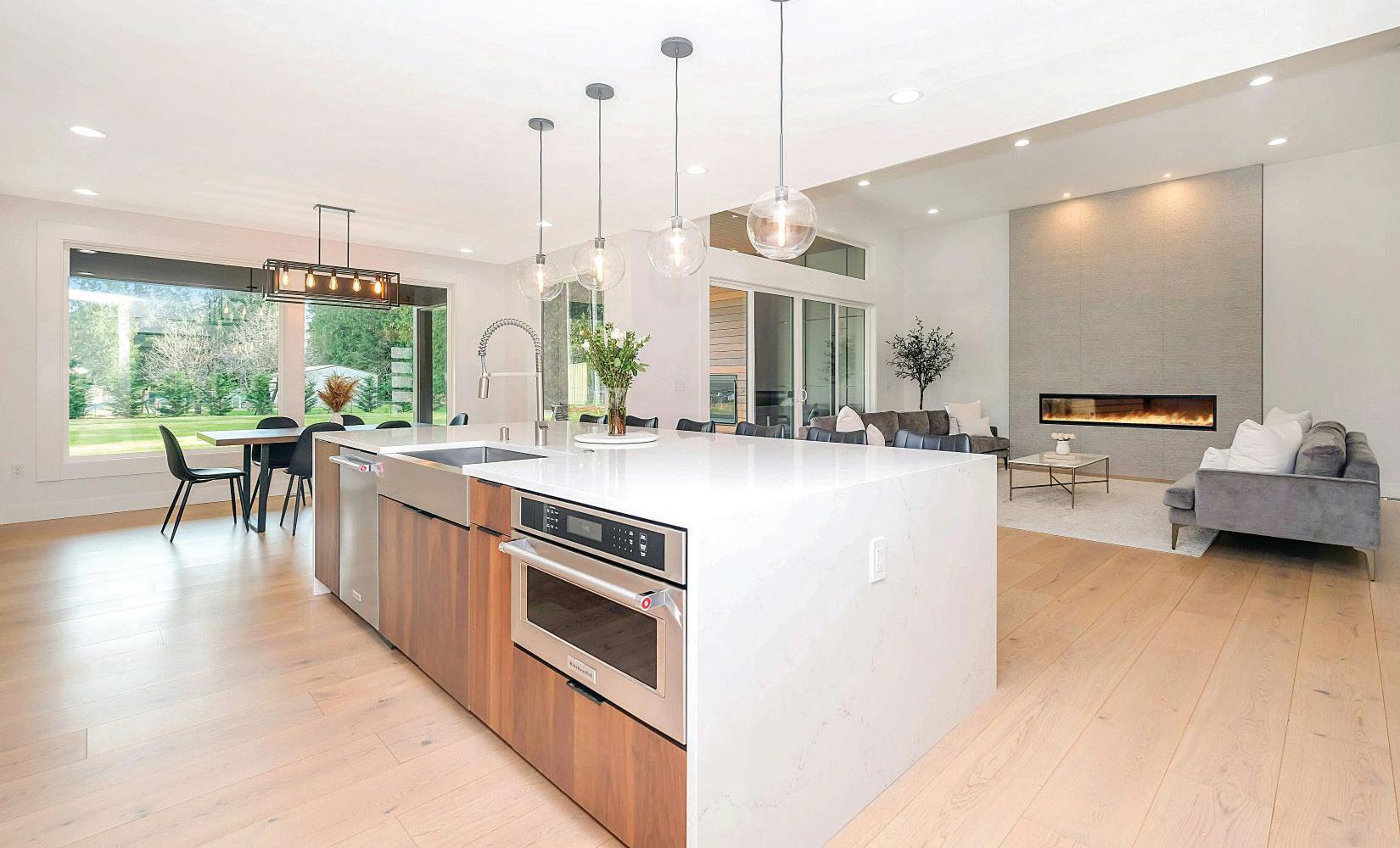
SMART THERMOSTATS
Smart thermostats are automated to adjust a home’s temperature to create a consistently comfortable environment for homeowners. A smart thermostat also represents an environmentally conscious solution for conserving energy.
AUTOMATED WINDOW SHADES
Too much direct sun exposure can negatively impact the quality of your furniture. To limit sunlight, consider upgrading from standard blinds to automated blinds. These blinds can be conveniently controlled through a smartphone app.
VOICE-CONTROLLED FEATURES
Smart homes allow homeowners to integrate various systems through a centralized platform. A voice-controlled smart-home system takes this convenience a step further, enabling homeowners to verbally dictate changes to elements such as lighting, alarms, and speakers.
ENERGY-EFFICIENT LIGHTING
Many modern homeowners are integrating cutting-edge features that prioritize sustainability. Installing energy-efficient lighting, particularly LED systems, proves to be a practical and aesthetically pleasing approach. LED lighting is drastically more efficient than traditional incandescent bulbs, providing homeowners with an eco-friendly way to control their home’s lighting.
HIDDEN SPEAKERS
For those embracing a clean and minimalist aesthetic centered around maximizing space, hidden speakers are a good choice. In other words, this feature can be appealing to people who appreciate the functionality of a speaker without having it serve as a decorative focal point in their living space.
CONTEMPORARY KITCHEN APPLIANCES
Kitchen appliances have undergone substantial innovations in recent years, offering homeowners a range of modern options. Touch-screen fridges, small temperature-controlled wine storage cabinets, and energy-efficient appliances are popular choices.
48
ZAC GUDAKOV

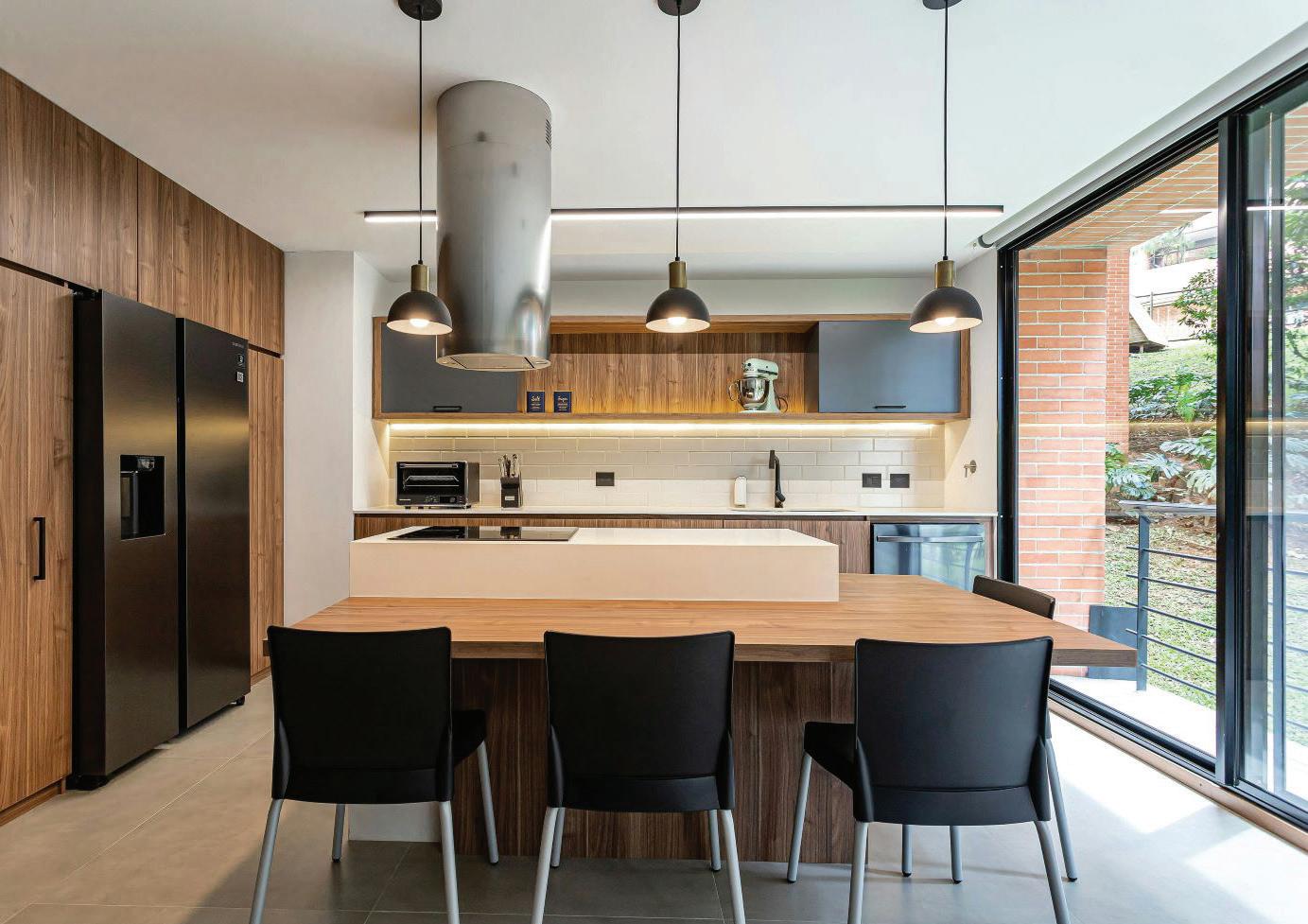
portfolio FINE
LISSETE LAVERDE
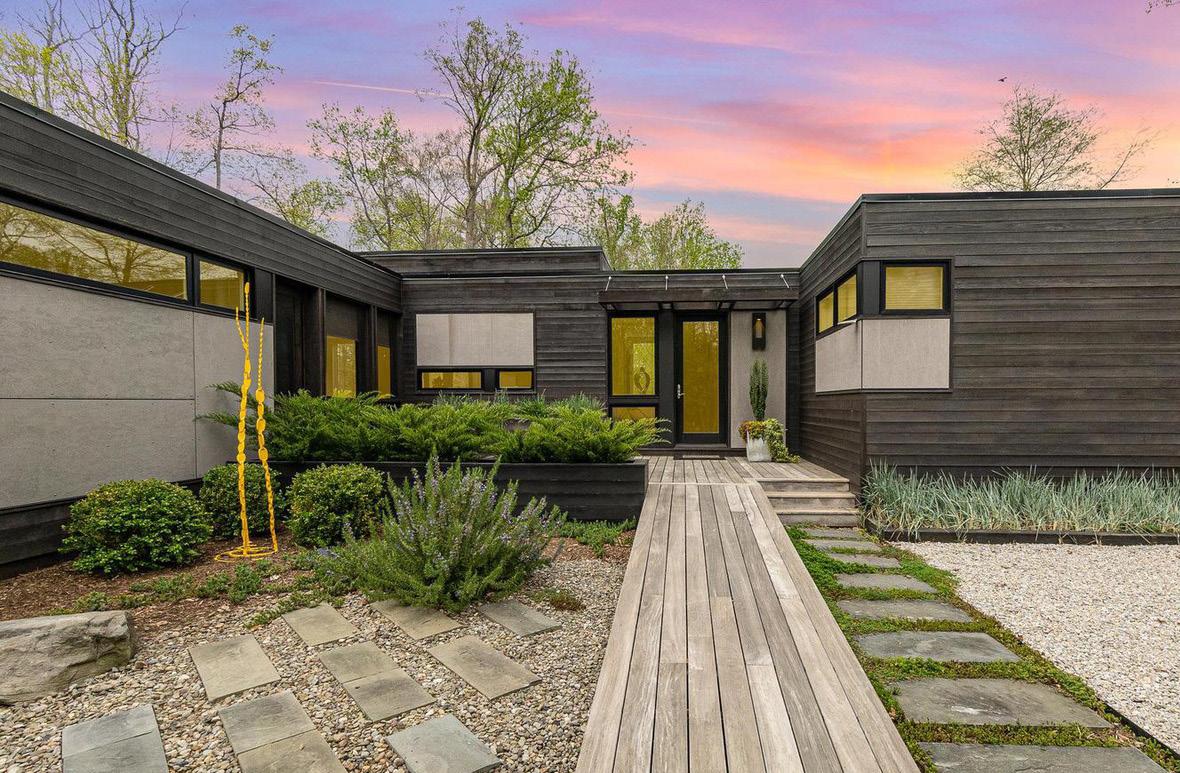
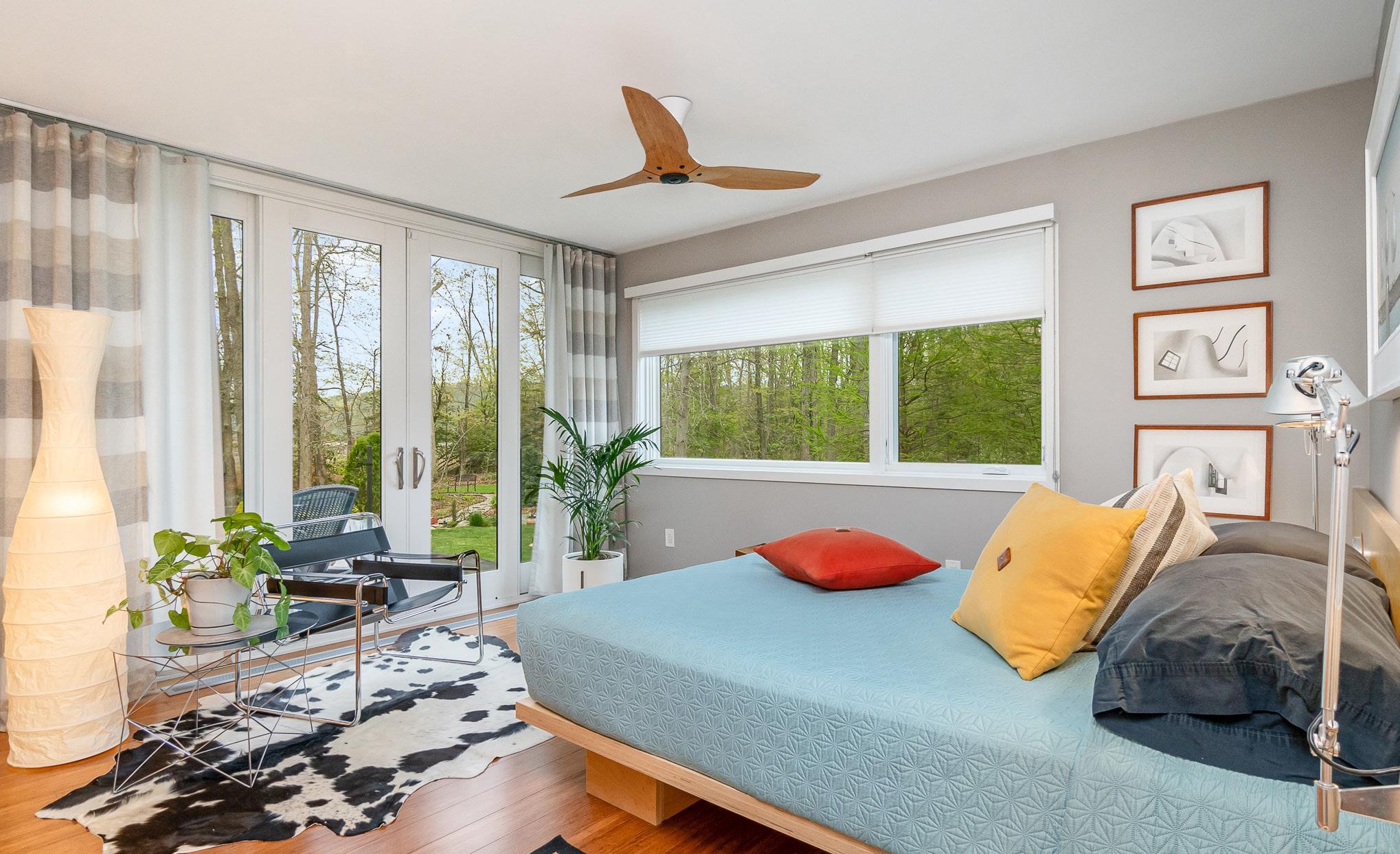
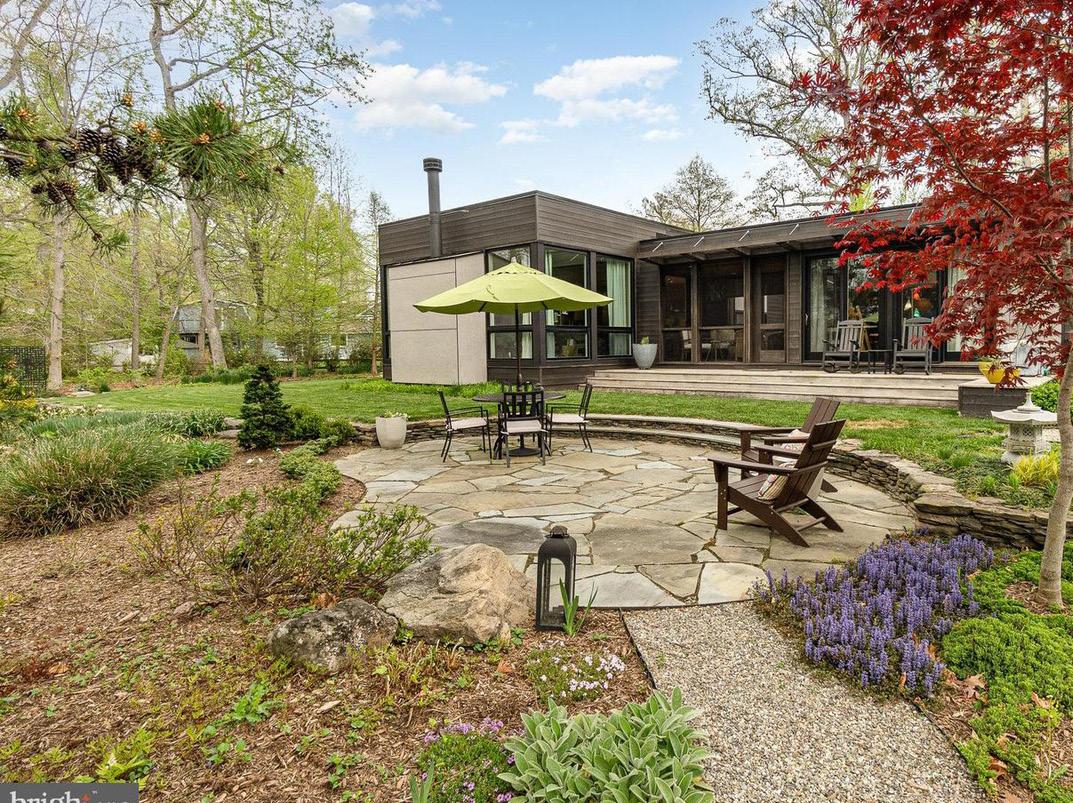
Chesapeake Bay Masterpiece 810 BIRCH AVENUE, NORTH BEACH, MD 20714 3 BD | 3 BA | 2,150 SQFT. | $819,000

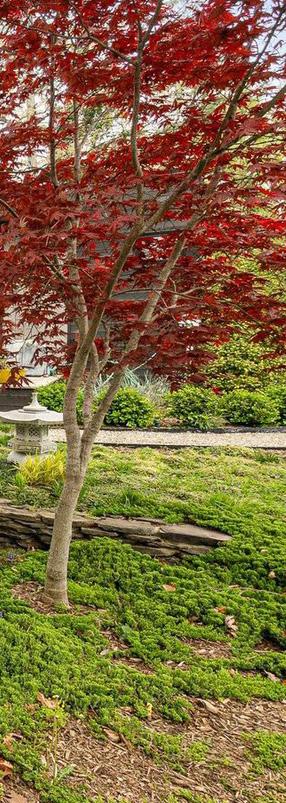

Nestled beside a serene tidal inlet of the Chesapeake Bay, “Three Pines, ” a 2150 sq. ft. home by Resolution 4 Architecture, NYC was honored with a Merit Award from the American Institute of Architects in 2017. This bayside masterpiece features three bedrooms, three baths, a versatile home office and even a four-person sauna. Enjoy energy efficiency with geothermal heating, a green roof, tankless hot water heater, Generac backup generator, and a level 2 EV charger. The spacious dream kitchen has Caesarstone work surfaces, topof-the line appliances by Thermador, Wolfe, and Bosch and includes a Miele steam oven. A beverage center features its own compact refrigerator and an icemaker. Entertainment features include two Samsung smart TVs and in-ceiling home theater systems. Prepare to sell some furniture, because beds, bedside shelving,
and the office desk are all custom built-ins, as are miles of cabinetry. A gardener’s dream, the home sits on an acre of land with both extensive professionally landscaped gardens and natural forested areas, including two flagstone patios, and four decks for sitting during the gorgeous sunsets and taking it all in. Minutes from Herrington Harbour Yacht Club on desirable Holland Point, “Three Pines” sits on the western shore of the Bay, so no need to fight bridge traffic during the short drive from Washington DC, Annapolis or even Baltimore. Truly a one-of-a-kind home that must be seen to be appreciated, don’t miss this sleek, contemporary oasis, perfect for luxurious year-round living or as a second home. * * * * Four additional lots (806 Birch Ave) MUST be sold in conjunction with 810 Birch Ave. 806 Birch lots are in Forest Conservation, nothing can be built on the lots.



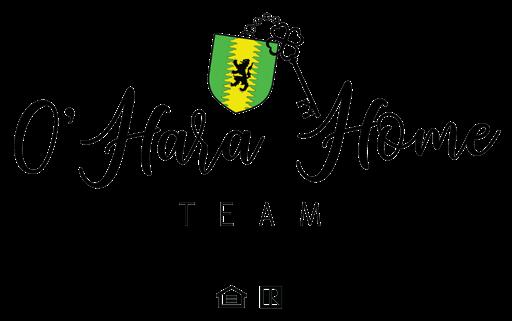

RYAN O’HARA REALTOR® C: 443.910.7571 | O: 443.318.8800 Ryan@theoharahometeam.com 8015 Corporate Drive suite C, Nottingham, MD
Luxury waterfront condo in the heart of our Nation’s capital
STRUCK SPEECHLESS!! DC luxury waterfront living walking distance to Nats Park and Audi Field!! Enjoy the expansive water /city/ monument views from all 3-sides of this stunning 2bd/2.5ba spacious luxury penthouse style condo. Natural light from the floor to ceiling windows flows through the space, gleaming off the upgraded appliances, cabinetry, and wide-plank floors. Enjoy the upgraded kitchen with room to entertain at the island or on the adjoining river - view balcony while surrounding yourselves with the peaceful balance of natural beauty seamlessly integrated with the energy of city views. Take in the sunrise while sipping coffee or tea from your bed or balcony! Surprisingly abundant storage includes 3 walk-in closets and a private storage unit on the same floor. Perched atop the building is a party room and outdoor rooftop lounge suited brilliantly for gatherings, celebrations and events!! Boasts two separate gas firepit lounge areas with Waterfront views and Nats Park views. Enjoy summer afternoon cookouts below the pergolas on 2 gas BBQ grills. This award winning (“2021 Best Washington/Baltimore High-Rise Condominium Community”) adjoins National Park Land nestled between the condo and river with bike path/beautification plan approved and project in process. No cost was spared in building this impressive well - appointed home: quartz counters, wide plank wood flooring, infinity showers… Simply too many amenities and upgrades to list all of them here. ****SIMPLY – EXCEPTIONAL****


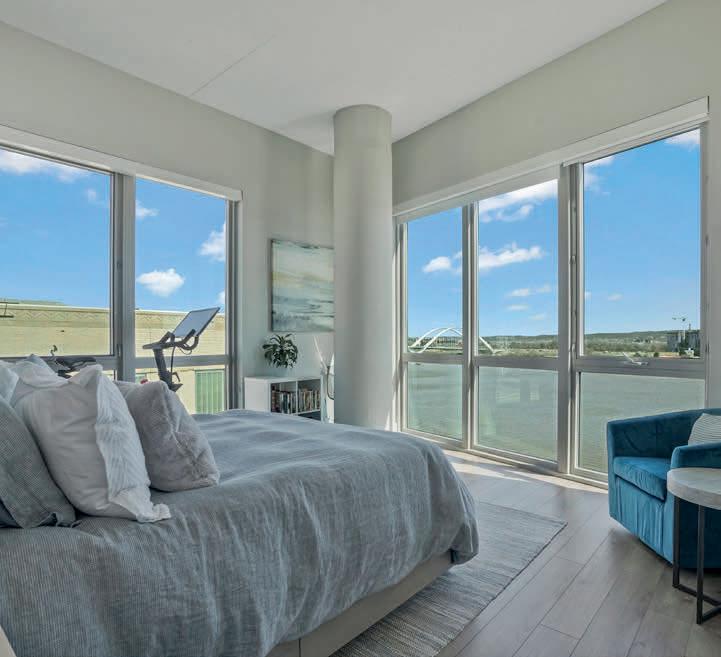
52
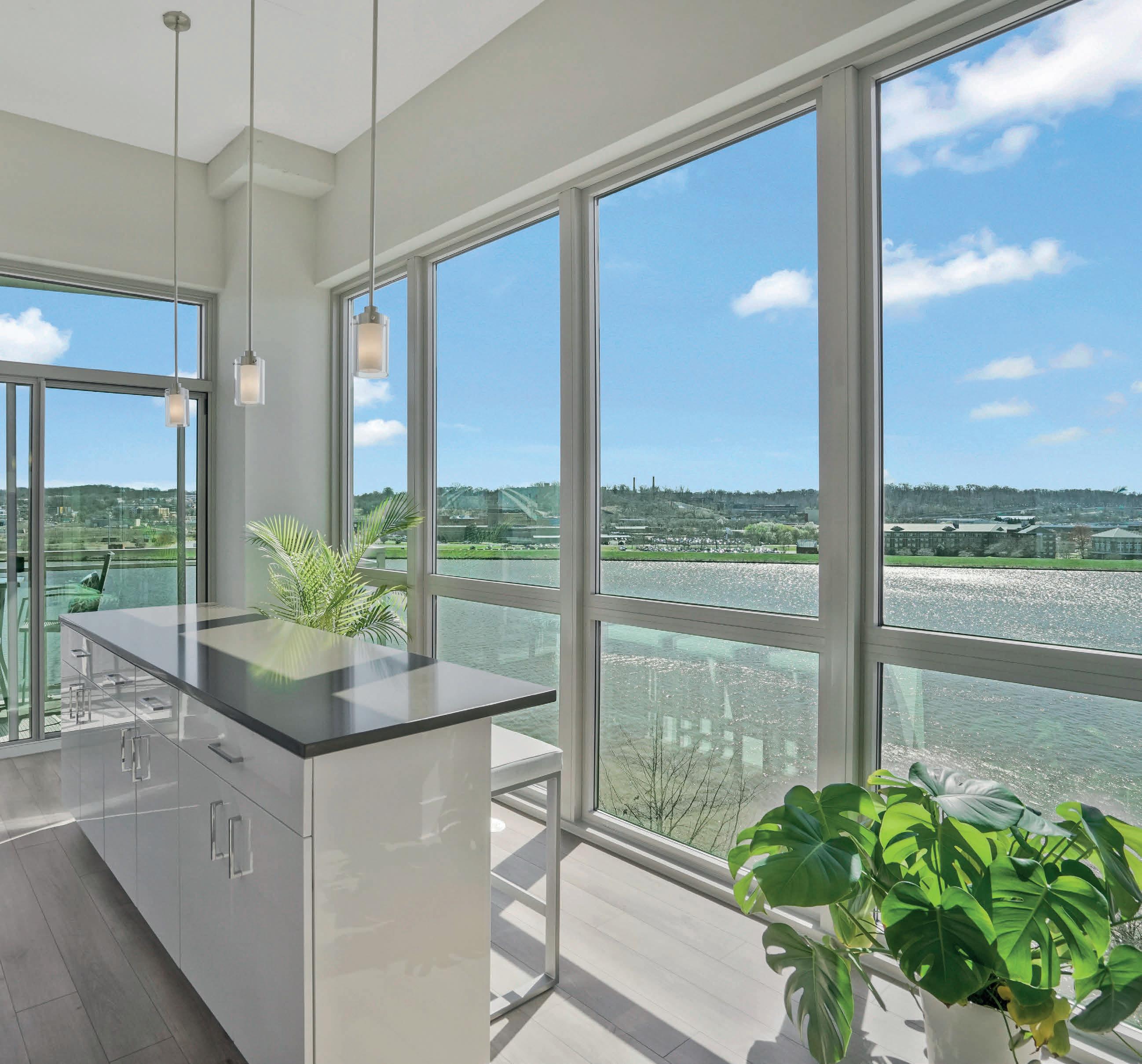


88 V STREET SW #801, WASHINGTON, DC 20024 2 BD | 2.5 BA | 1,356 SQ FT | $1,449,888 LISA & BRETT KORADE MANAGING BROKER, REALTOR® 703.249.9047 Info@LABrealtyGroup.com www@LABrealtyGroup.com 6820 ELM STREET, MCLEAN, VA 22101


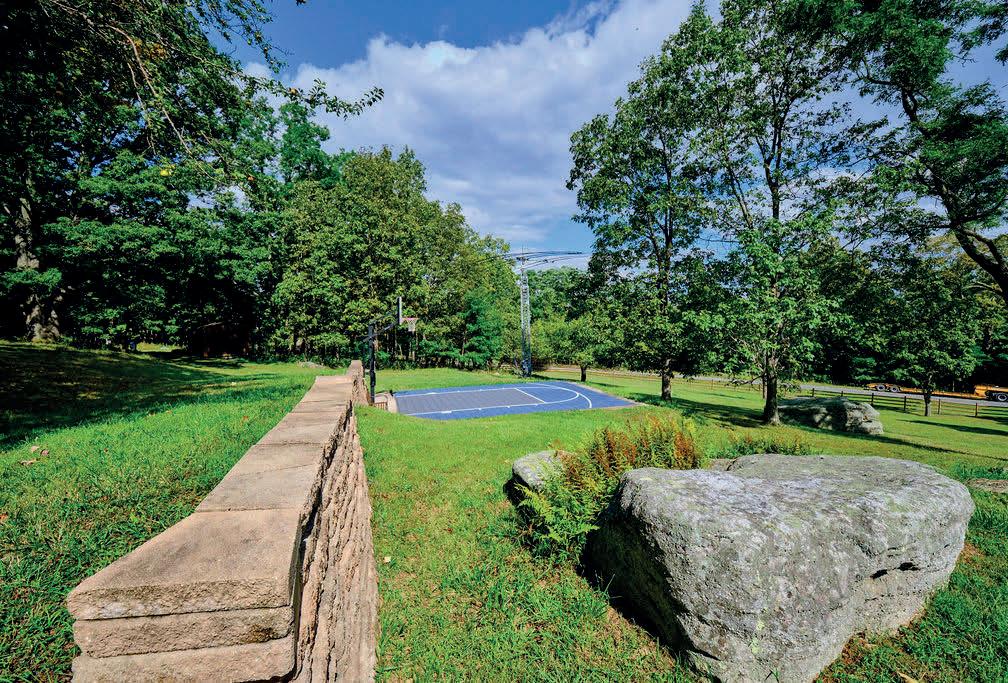
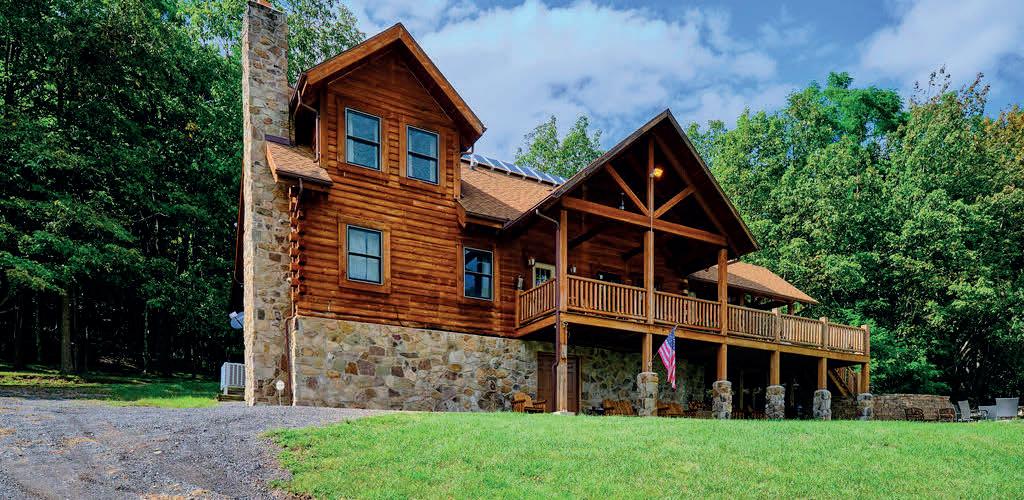
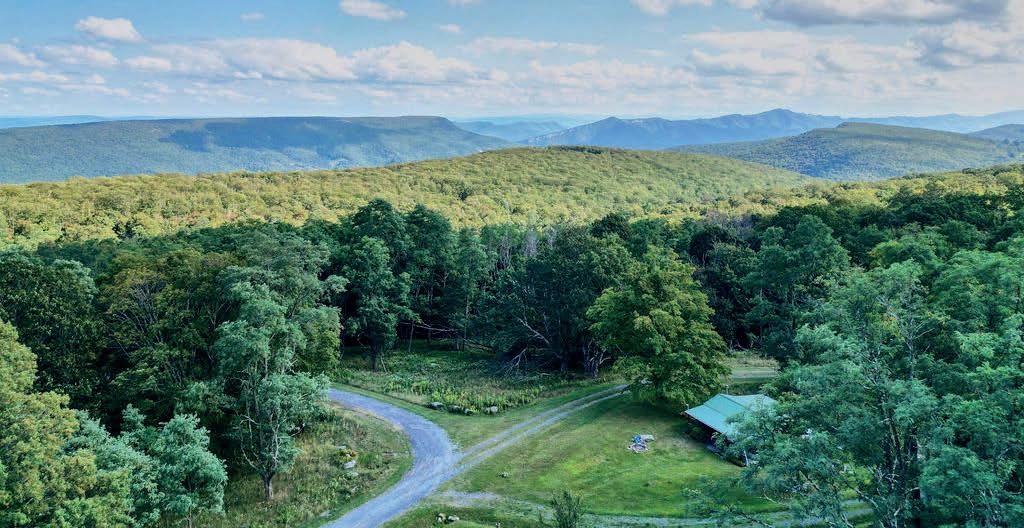
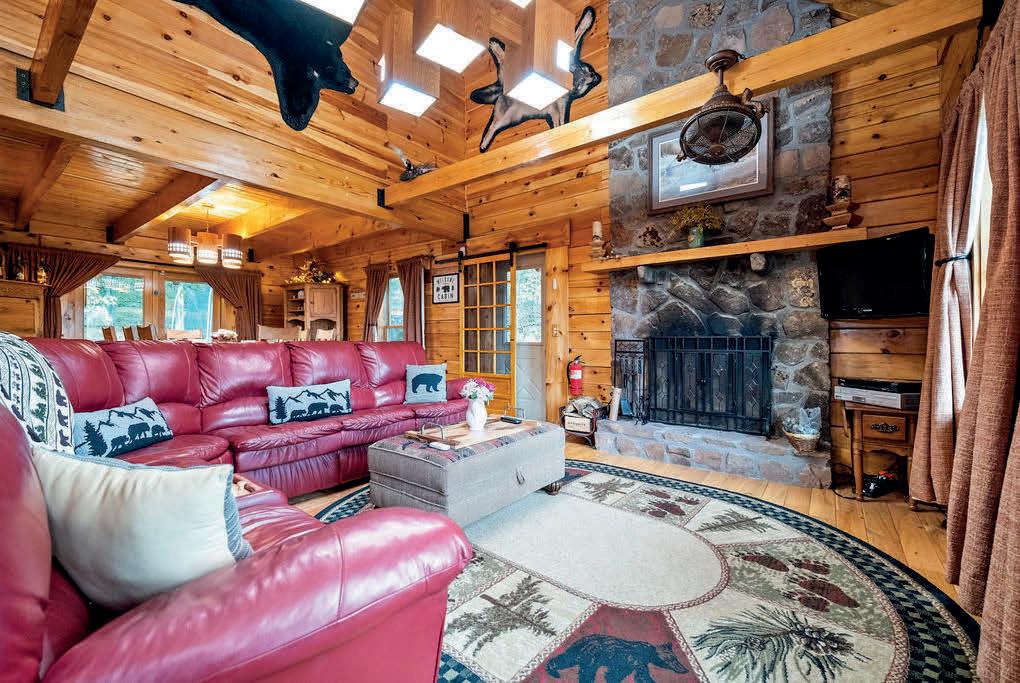
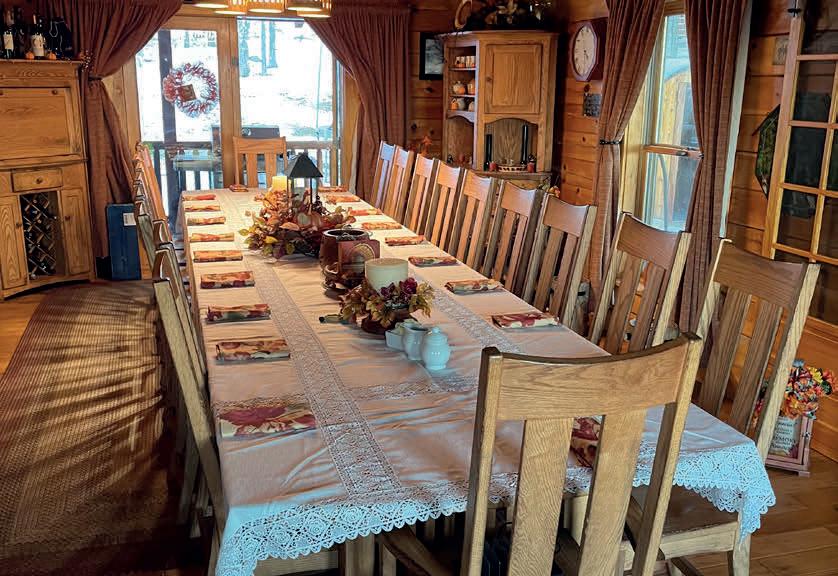
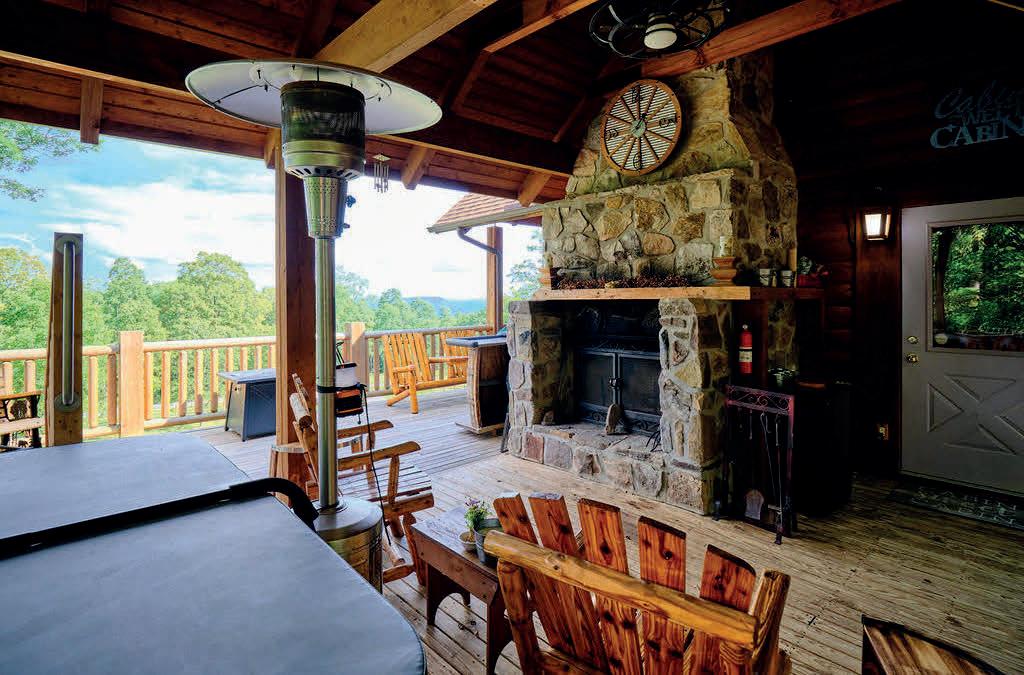
510 SHAMROCK DRIVE, MAYSVILLE, WV 26833
6 BEDS | 4 BATHS | 3,732 SQ FT | $1,250,000
Nestled deep in the heart of West Virginia’s awe-inspiring mountains, your sanctuary in the Monongahela National Forest awaits you in Dolly Sods. Known for its impact on the Red Creek watershed, this property provides unparalleled vistas that stretch across West Virginia, Pennsylvania, Virginia, and Maryland. This unique home is an Appalachian Log Structures “Stoneridge” model, customized with 8” Appalachian round corners constructed from Eastern White Pine and completed with a medium red-brown stain. With 6 spacious bedrooms and 3.5 baths, there’s room to sleep 30 in comfort. The primary suite on the main floor includes a cozy fireplace, whirlpool tub, and an accessible shower, along with a full-size washer and dryer for convenience. The main floor also hosts a range of amenities, including a hot tub and sauna on the porches. If a single kitchen won’t do, the lower level presents a fully equipped alternative, complete with a vintage 200-year-old working wood stove for a touch of historical charm. Warm your spirits with three Dolly Sods stone fireplaces, whether indoors or outdoors. Enjoy group dinners at the spacious dining table that seats 20, all set on either premium wood or luxurious Italian tile flooring. The property comes fully furnished with custom Amish furniture, as well as dual bedding for all beds and settings for 48. The outdoor area provides a wealth of activities—from a children’s playground featuring an Ark, to a secluded corner of your impressive 6.20-acre property perfect for archery or shooting. You’ll also find a Sport Court, a large fire pit, and a variety of outdoor gear for your entertainment. The three-car garage is packed with ATVs and mountain bikes, ideal for forest adventures. In the event of a power outage, two commercial generators provide backup for up to a month, each controlled from the interior panel. Stay connected with internet, security system, and a cutting-edge Ham Radio setup. All these amenities are part of a secure gated community, conveniently located between Pittsburgh, PA, Washington D.C., and Charleston, WV. To experience this luxury first-hand, reach out to Pam Hylbert-Eder for a confidential tour.

WV
304.541.5602 - Direct Line
phylberteder@gmail.com

PAM HYLBERT-EDER, BROKER
PAM HYLBERT PROPERTIES SOUTH CHARLESTON,
YOUR INVESTMENT DESERVES
DECADES OF EXPERIENCE
MY 4
MEET MICHELLE DEWAKAR
Realtor at Keller Williams Metro Center

Living in the Washington DC area for over 35 years and currently a resident of Alexandria, Michelle works with sellers, buyers and investors in Virginia.
Michelle is a neighborhood expert with intimate knowledge of the Washington DC real estate market -she has a strong desire to make the buying, selling and investing experience a pleasure for her clients.
michelledewakarhomes@gmail.com kwmetrocenter.com
Serving all of Virginia with Offices in Alexandria, Tysons Corner, Vienna, South Arlington and Midlothian, Virginia.

ESTATE
Michelle DeWakar VIRGINIA REAL
| LISTING & BUYER’S AGENT 703.705.1910
A MILLION -DOLLAR VIEW
5903 Mount Eagle Drive, #1014 & 1016, Alexandria, VA 22303



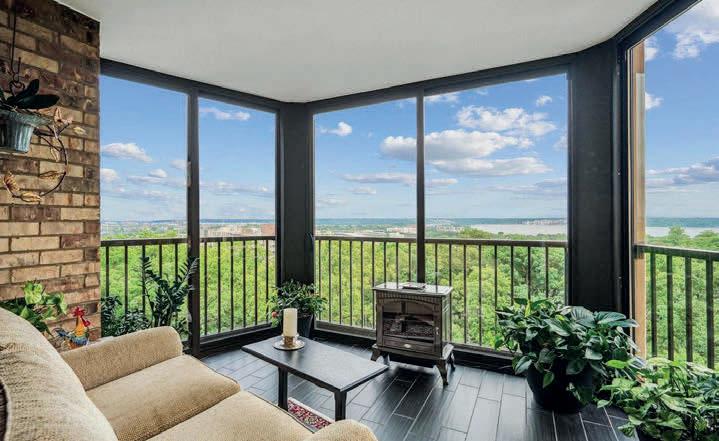
The epitome of luxury living awaits in this popular H and F unit floorplans combined to create this stunning residence. Like no other you have seen before, this 10th floor condo offers unparalleled vistas of the Potomac River, the National Harbor, Oldtown and Washington DC, as well as the lush greenery you find only at Montebello. Watch the DC, MD and Virginia fireworks from one of two balconies with heated porcelain tile floors. Spacious and light filled do not begin to describe this residence with over 2,720 sq ft of living space one of the largest combined units at Montebello. As you step inside this residence you are greeted by the views from many angles and a beautifully designed interior featuring high end finishes, wood floors, and an open concept gourmet kitchen. It’s expansive open floor plan provides an inviting space with a custom bar, large dining area and two living rooms. Enjoy entertaining guests with the space you always dreamed of having in a condo. 3-4 bedrooms plus den and a flex space leave you with no worries about having over-night guests stay awhile! Four new bathrooms, energy efficient front-loading washer and dryer in the unit, new windows and doors and generous storage spaces make this a great place to call home. Two indoor garage parking spaces also convey. The modern conveniences at Montebello are one of a kind and include an on-site fitness center,( so you can cancel expensive gym membership), an indoor/outdoor pool, electric car charging stations, a pet park & pet walks, full service hair salon, a restaurant and bar, bowling alley, billiards room, walking trails, playground, basketball , pickleball and tennis courts and much more all included in the condo fee. Montebello also has a free shuttle bus and a walking trail around this Award winning 35-acre secure campus. It is one of the largest privately owned urban forests in Fairfax County. Montebello is located minutes from Oldtown, GW Pkwy and the Huntington Metro station making this a prime location. You will not want to miss this fabulous condo and the views of the Potomac!
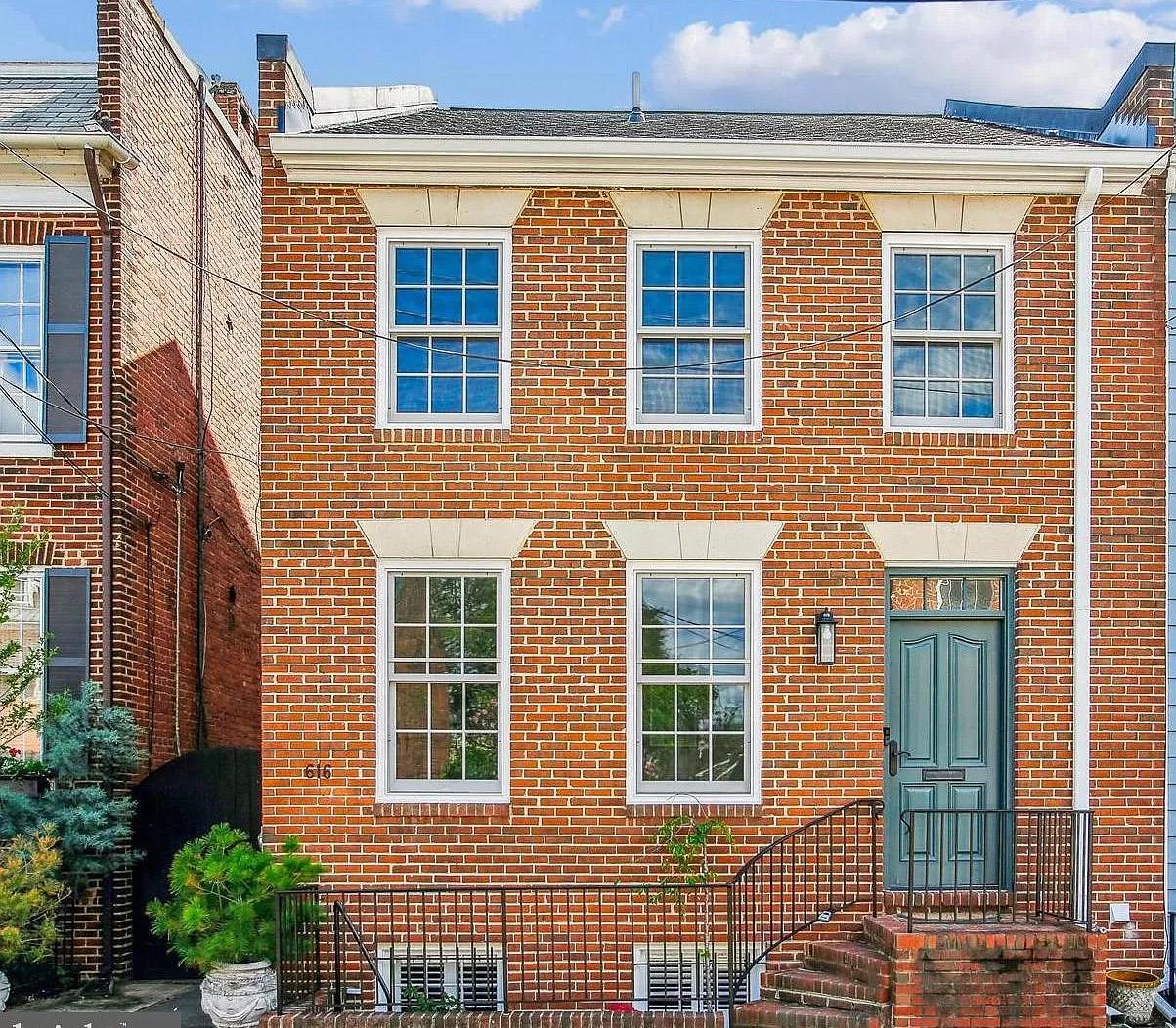
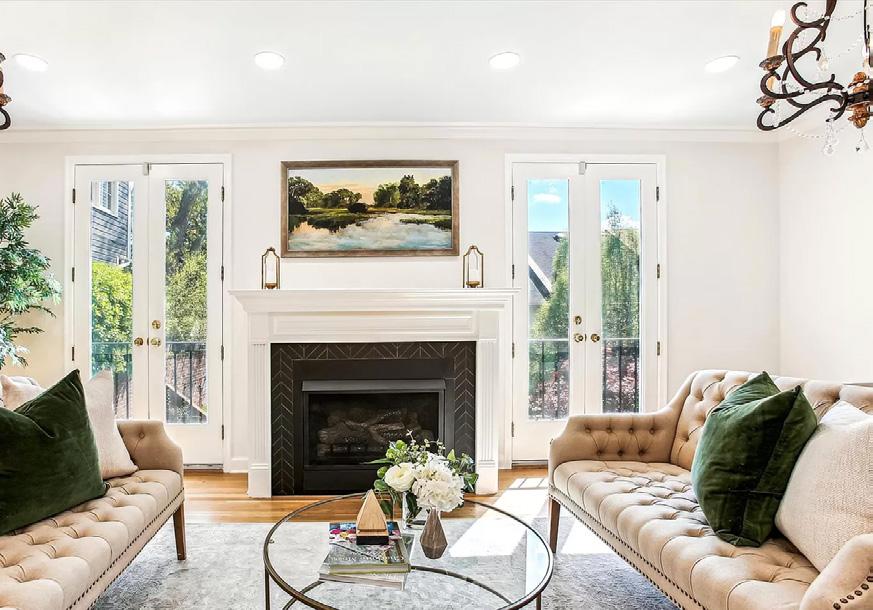
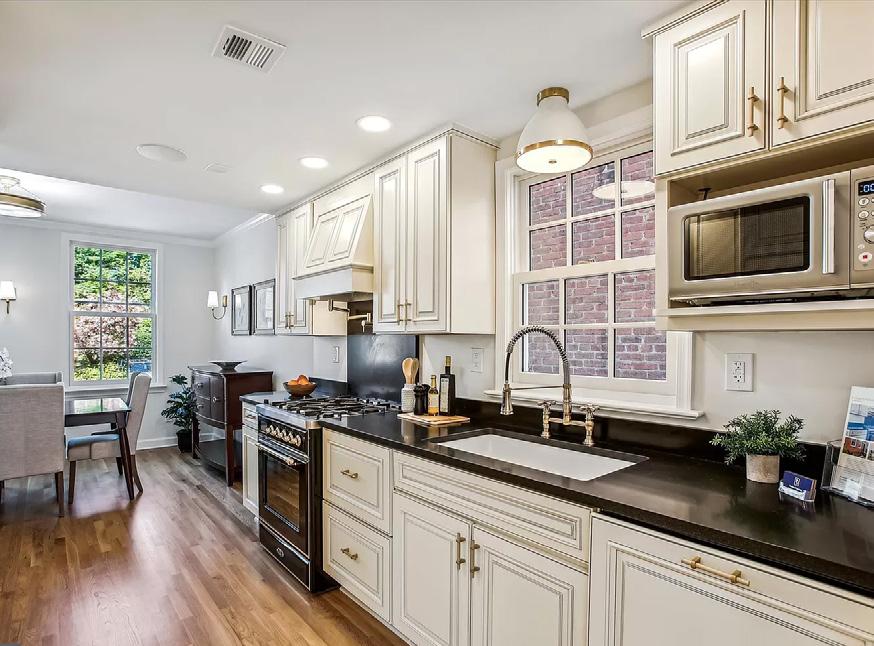
FANTASTIC PRICE REDUCTION ON A FANTASTIC TOTAL RENOVATION OF THIS BEAUTIFUL END-UNIT BRICK TOWNHOUSE! Spring is here -The Camelias are blooming! Summer fun is just around the corner! It’s time to live your urban dream!. 7 Miles to King Street. Walkability is superior. Leave your car parked because it is so EZ to get around - Safeway, Balducci’s, Southside Restaurant as well as all the shops and restaurants along the Potomac River Waterfront. EZ to Enjoy the City! Located on one of the most desirable streets in the SE Quadrant of Old Town, next to parks & restaurants, this fantastic end-unit, all brick townhouse, with the new dormered 4th floor addition (4th Bedroom or Office/Study) w/ views of National Harbor/ Potomac River, will absolutely WOW you! Owners/Agent have done a fantastic, tasteful job with the total renovation, including adding much coveted storage & high-end finishes. Nothing is left to imagine! Ready for new Owner(s) The 3,000 + square feet of new or newly-renovated space invites you to live a low maintenance life where everything is 21st century while still offering you the Old Town, Alexandria historic stylings and amenities. Offered at $2,095,000 616 S LEE STREET, ALEXANDRIA, VA 22314

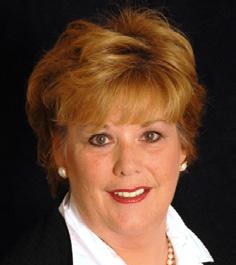
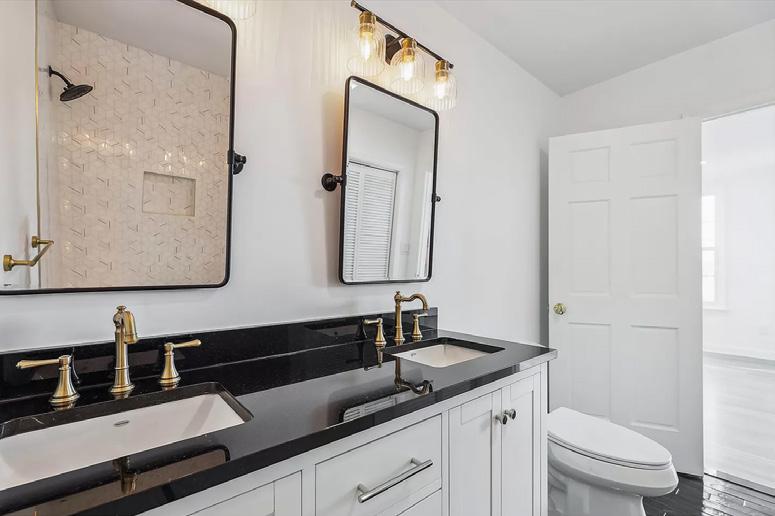
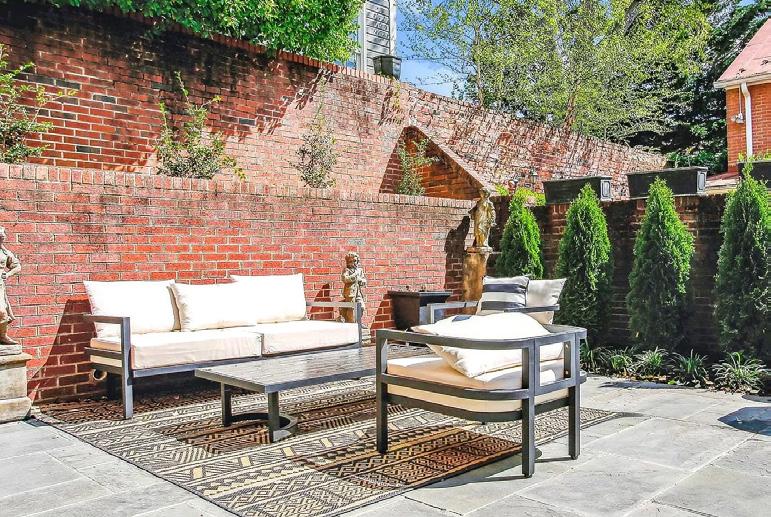

LYNN A. STEWART REALTOR® c: 301.580.4552 | o: 301.229.4000 Lynn.Stewart@LongandFoster.com www.lynnstewartsells.com 4701 Sangamore Road Suite L1, Bethesda, MD 20816
BEAUTIFUL END-UNIT BRICK TOWNHOUSE! 58

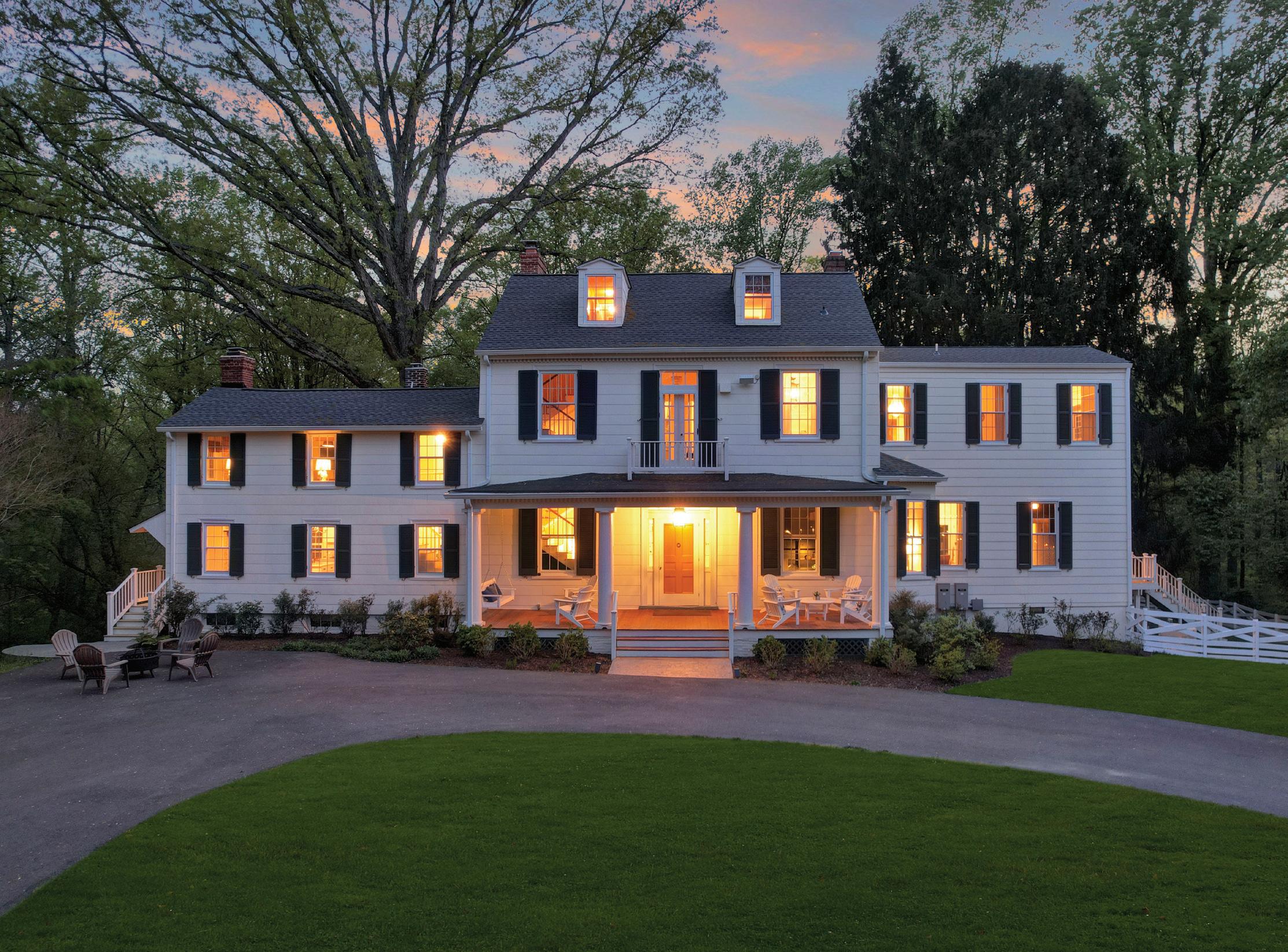
FINEPORTFOLIO.COM 4566 SOLOMONS ISLAND ROAD, HARWOOD, MD 20776 OUTDOOR LIVING SPACES
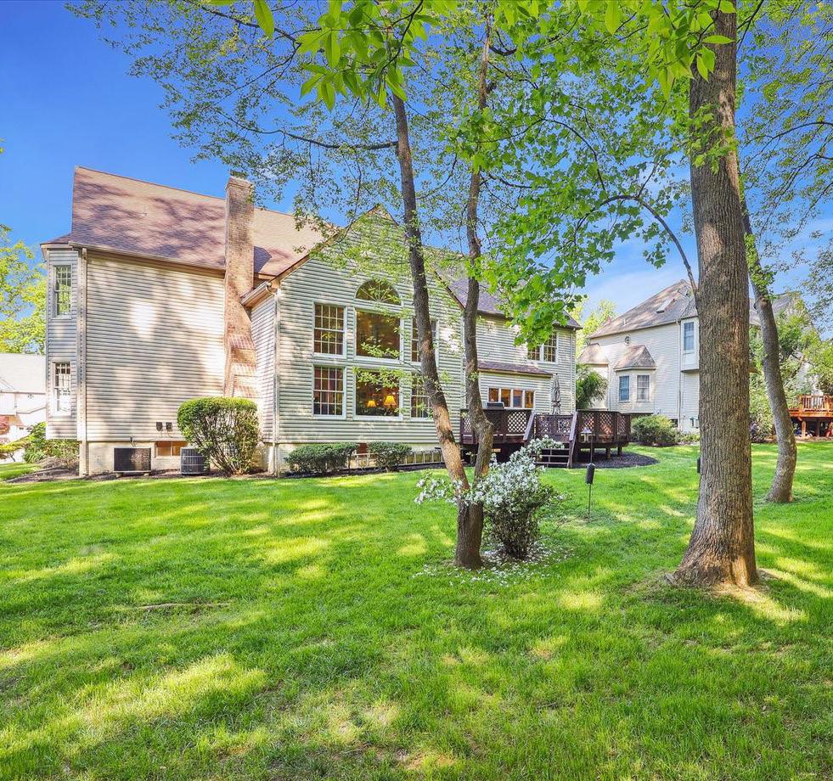
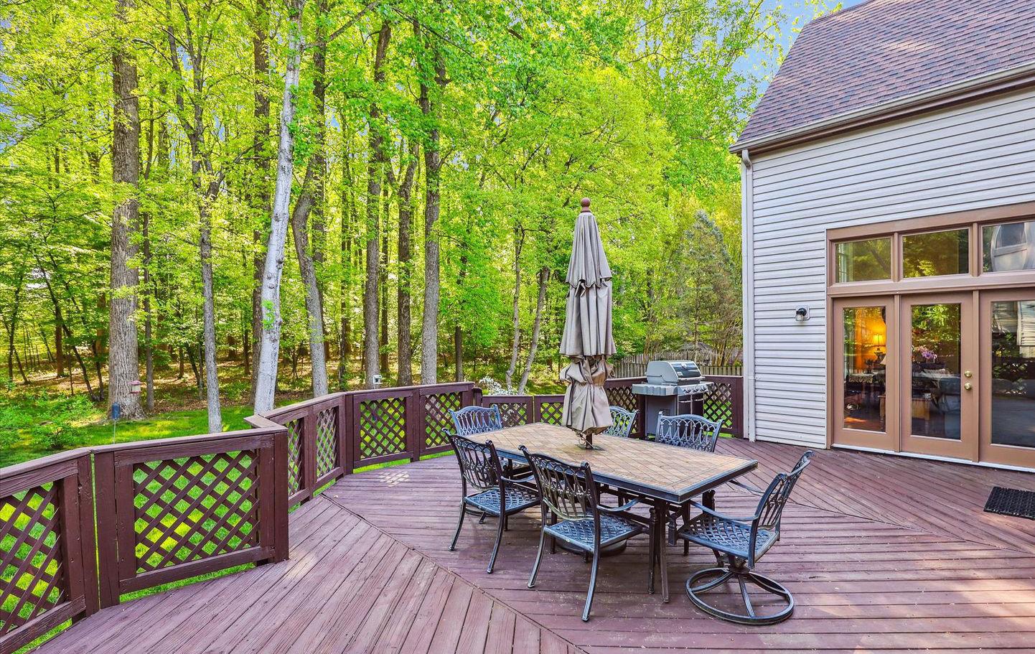

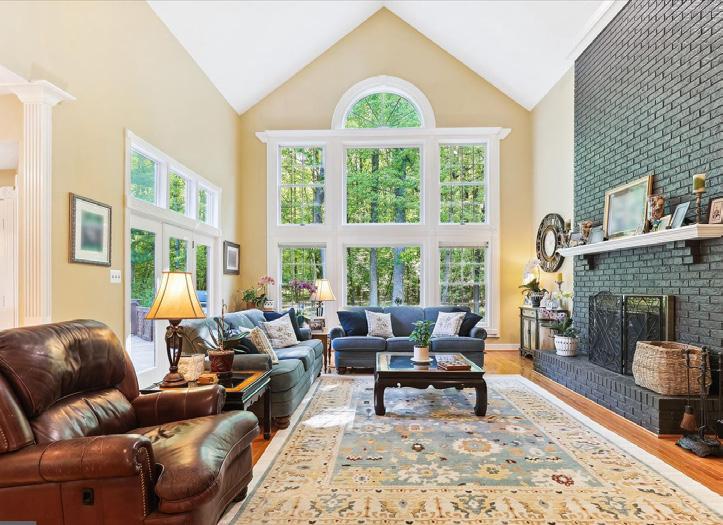


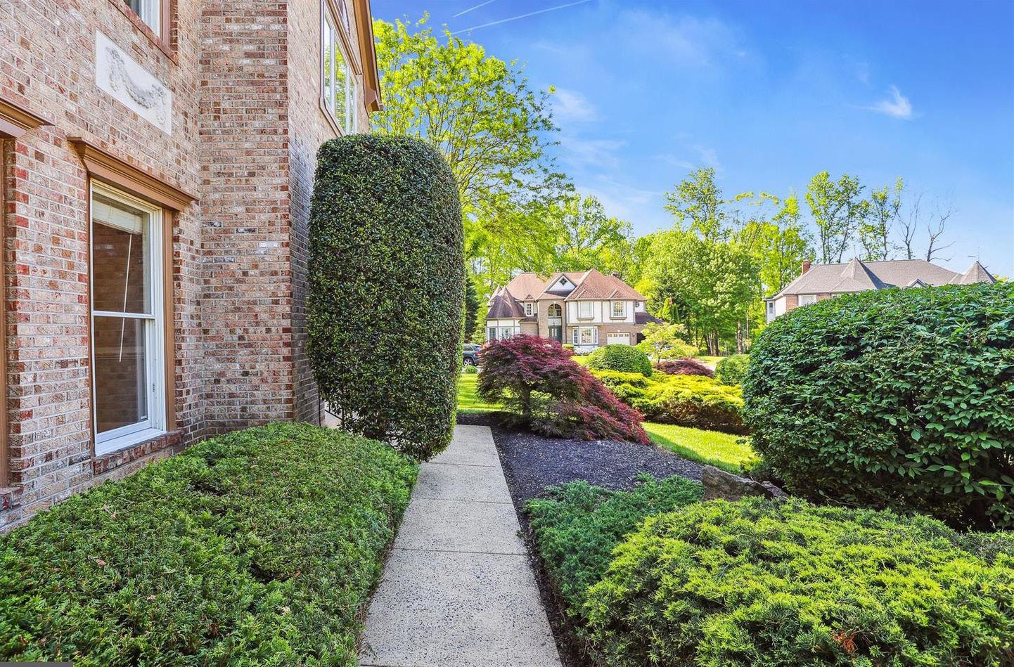
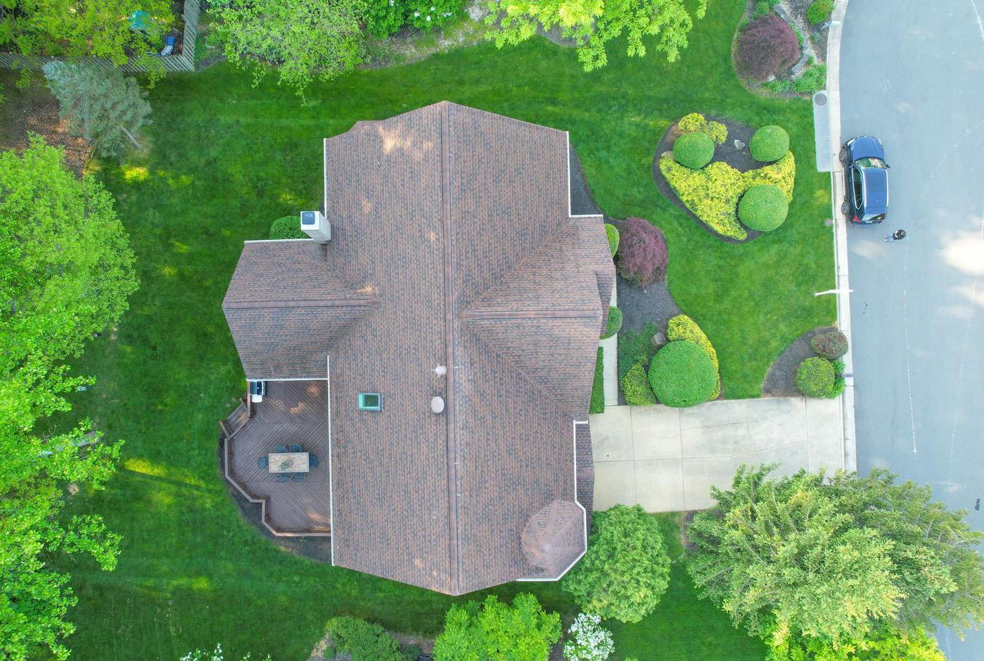
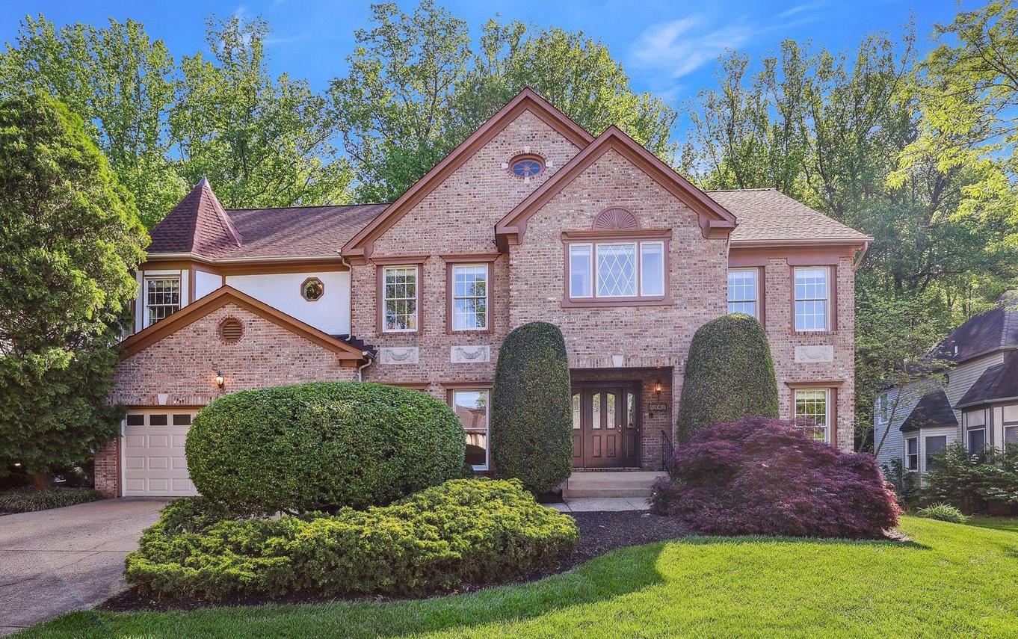
Luxury Living in Hampton Chase
5361 ANVIL COURT, FAIRFAX, VA 22030
Don’t miss out on this rare gem in the coveted Hampton Chase neighborhood! Welcome to luxury living at its finest with this stunning Grand Barrington model home. Crafted with exquisite brick and stucco Tudor style, this residence boasts over 5400 sq ft of living space on a serene cul-de-sac, nestled on a lush, parklike lot backing to trees. Step inside to discover a spacious floor plan featuring 4 bedrooms, 3 and a half baths, and an array of upscale amenities. The gourmet eat-in kitchen is a chef’s delight, complete with stainless steel appliances, granite countertops, wall ovens, a large island, gas cooktop, and a convenient microwave. Entertain guests or enjoy quiet evenings in the two-story family room, adorned with a beautiful wall of windows that flood the space with natural light. Extend your living space outdoors to the expansive rear deck, perfect for al fresco dining or simply soaking in the serene surroundings. Work from home in style
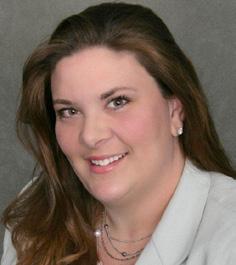
with a spacious private office featuring custom-built ins, while the finished basement offers additional living space ideal for a home theater, game room, or exercise or childrens play area . A bonus room to be used as an office, den or even guest room and a full bath in the basement provide versatility and convenience. Retreat to the upper level where the primary owner’s suite awaits, boasting a tranquil sitting area, large walk-in closet, cedar closet, and a spa-like bath with double sinks, soaking tub, and separate shower. Three additional generously sized bedrooms, one with an Ensuite bath and the others sharing a buddy bath, provide ample space for family and guests. Conveniently located for commuters with easy access to Fairfax County Parkway, I-66, Route 29, Route 28, Route 50, and Braddock Road, this home offers the perfect blend of tranquility and accessibility. Close to shopping, dining, and top-rated schools, this is an opportunity not to be missed!
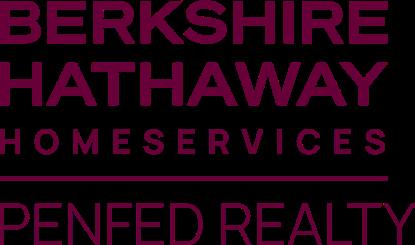
4 BEDS | 4.1 BATHS | 5,379 SQFT | $1,200,000 3050 CHAIN BRIDGE ROAD SUITE 105, FAIRFAX, VA 22030 SUSAN SKARE REALTOR® 703.489.7878 soldbysusan@skares.com www.SusanSkare.com

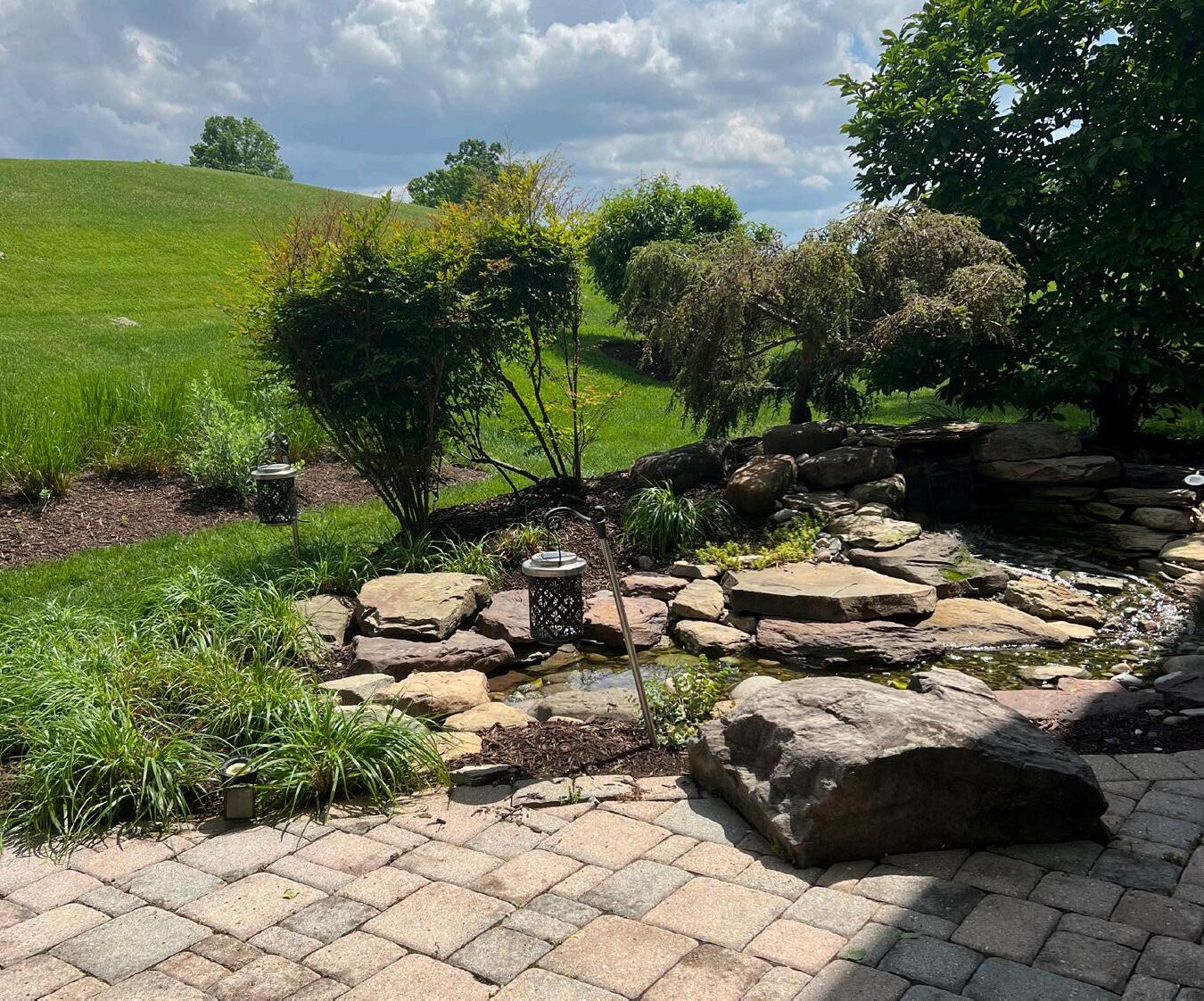


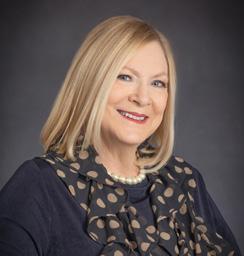


1924 6 MILL SITE LANSDOWNE, VA 20176 5 BEDS 4.5 BATHS 6,304 SQFT $1,425,000 GINGER WASSUM ASSOCIATED BROKER, CRS 703.864.4643 gwassum@gmail.com

You’ve discovered it! A dream home nestled in Lansdowne on the Potomac, complete with a three-car garage, screened-in porch, deck, balcony, and a patio serenaded by the gentle trickle of a nearby stream. Your journey begins with a welcoming covered front porch and culminates with breathtaking views of the golf course.
Inside, this elegant abode boasts spacious rooms galore. The two-story living room seamlessly flows into the dining room, all connected by a grand foyer. The kitchen and breakfast room offer expanded space perfect for culinary enthusiasts, featuring stainless steel appliances, granite countertops, upgraded cabinetry, and ample room for entertaining. The family room exudes warmth with its grand fireplace and abundant natural light. An additional flex space provides versatility as an office, den, or main floor bedroom. Conveniently, a laundry room and garage access complete the back hallway.
Upstairs awaits a luxurious primary suite, complete with a gas fireplace, sunrise views, a wet bar, and access to the balcony for unwinding with your favorite beverage. Two walk-in closets and a sumptuous bath with a soaking tub and separate shower ensure ultimate relaxation.
The lower level offers endless entertainment possibilities, featuring a vast rec room, almost a full second kitchen, a media room, storage space, a fifth bedroom, and a full bath. Step outside to the patio and let the tranquil stream soothe your soul.
Located in the highly sought-after Lansdowne on the Potomac community, the Potomac Club offers a plethora of amenities including indoor and outdoor swimming pools, tennis courts, miles of walking trails, and a top-notch exercise facility. Conveniently close to local schools, shopping, dining options, and commuter routes such as Rt. 7, the Greenway, Silver Line Metro, and Dulles Airport.


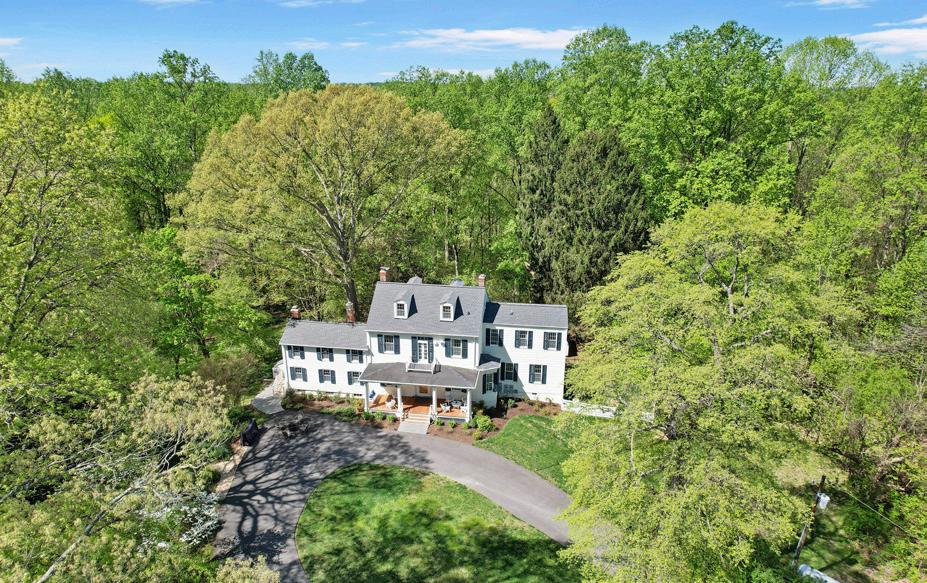
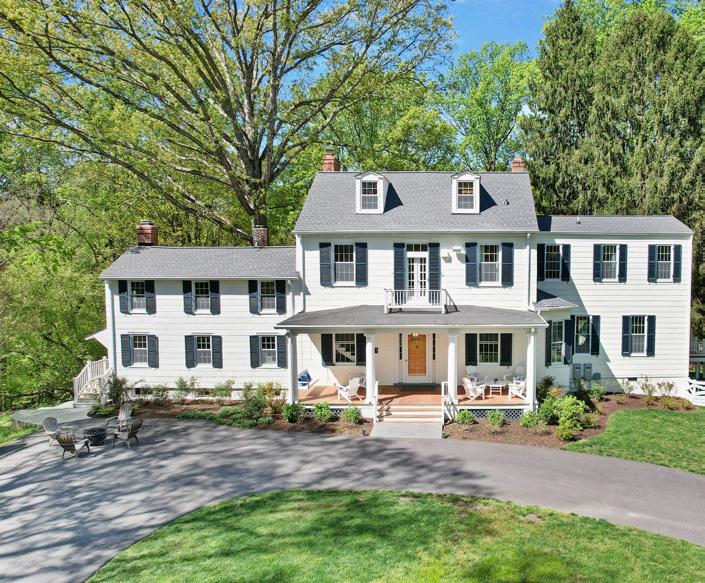
Welcome to Historic Oakwood 4566 SOLOMONS ISLAND ROAD, HARWOOD, MD 20776 5 BD | 5 BA | 4,289 SQFT. | $2,000,000 64

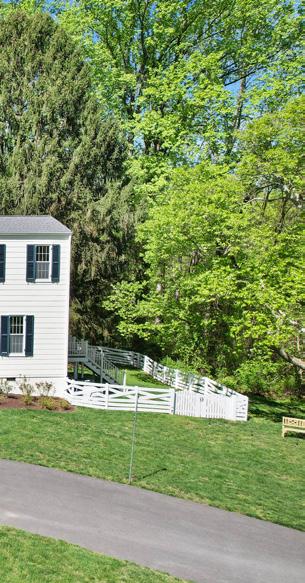
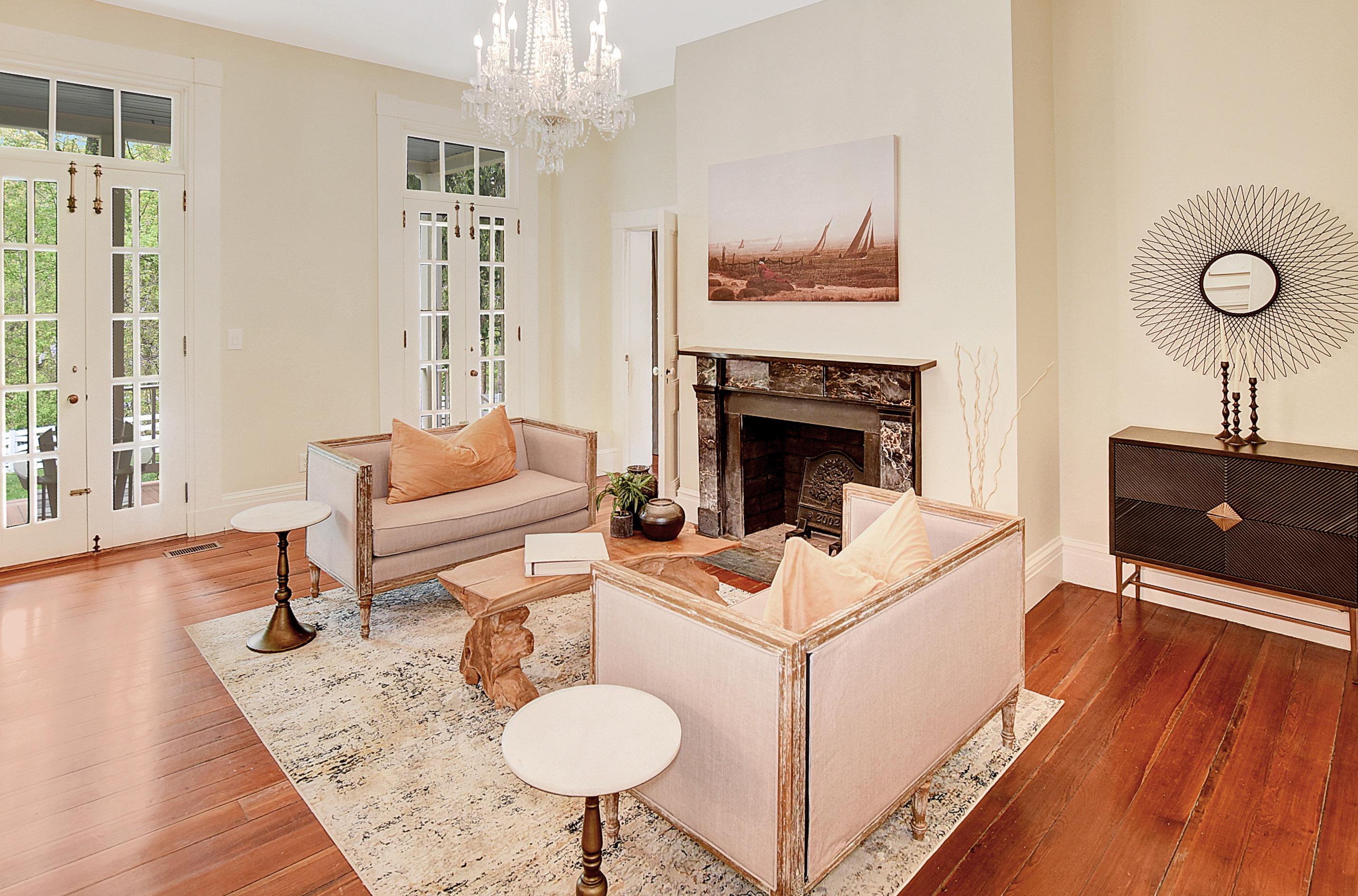
Welcome to Historic Oakwood, cir. 1850. Step back in time and immerse yourself in the rich history of Maryland with this unique opportunity to own a piece of the past. From the freshly paved driveway you can see the house appearing through the old-growth trees as you arrive down the circular drive. In front of the home are gardens and parking for additional vehicles and guests. The entire home is freshly painted with brand new custom wooden shutters, reproduced to match the historic character. Step onto the custom Maryland flag stamped concrete out front and you can picture relaxation on the deep front porch, perfect for enjoying a summer afternoon. Even for the time period, the interior open Foyer and turned staircase were unique, and the Double Parlor design is described in the National Historic Registry listing for this property. On the right side of the Foyer is the original Office and floor
to ceiling bookshelves on two walls. Beyond the front Office is a spacious Living Room with an original wood burning fireplace. This room opens to the Dining Room on the right, also with an original fireplace. Both rooms contain expansive glass french doors that open to the renovated Back Porch. To the Left of the Dining Room, you will find the fully stocked Butler’s Pantry, ready to receive guests with plenty of storage and wet bar. The Kitchen was renovated in 2021 with all new cabinets, appliances and counters, plus a reverse osmosis system. An early 20th century brick hearth fireplace complete with dutch oven encompasses the back wall. While a smaller pantry takes advantage of extra space behind a staircase, around the corner from the Kitchen contains a small Breakfast nook and private porch perfect for enjoying your morning coffee as the sun rises.
www.HomeMilestone.com/Oakwood
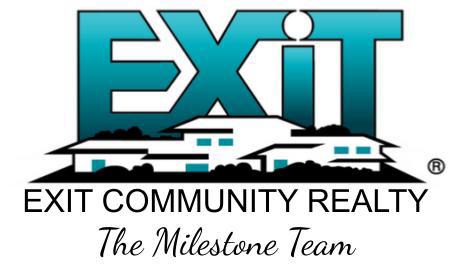
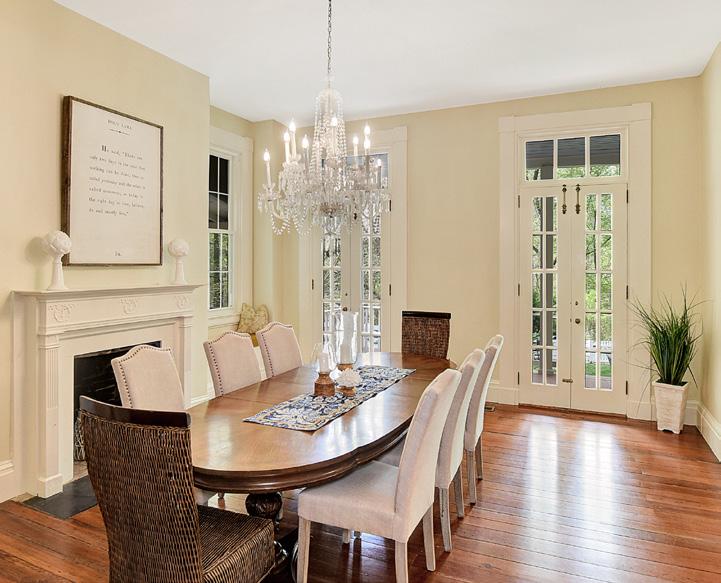
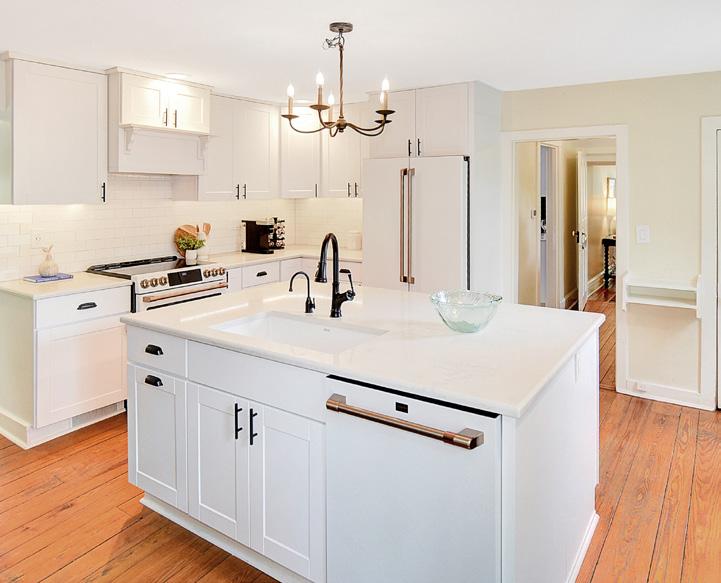

GENNA FLEMING REALTOR® 443.532.8917 gennafleming@gmail.com www.HomeMilestone.com 4200 Forbes Blvd. Ste. 105, Lanham MD 20706
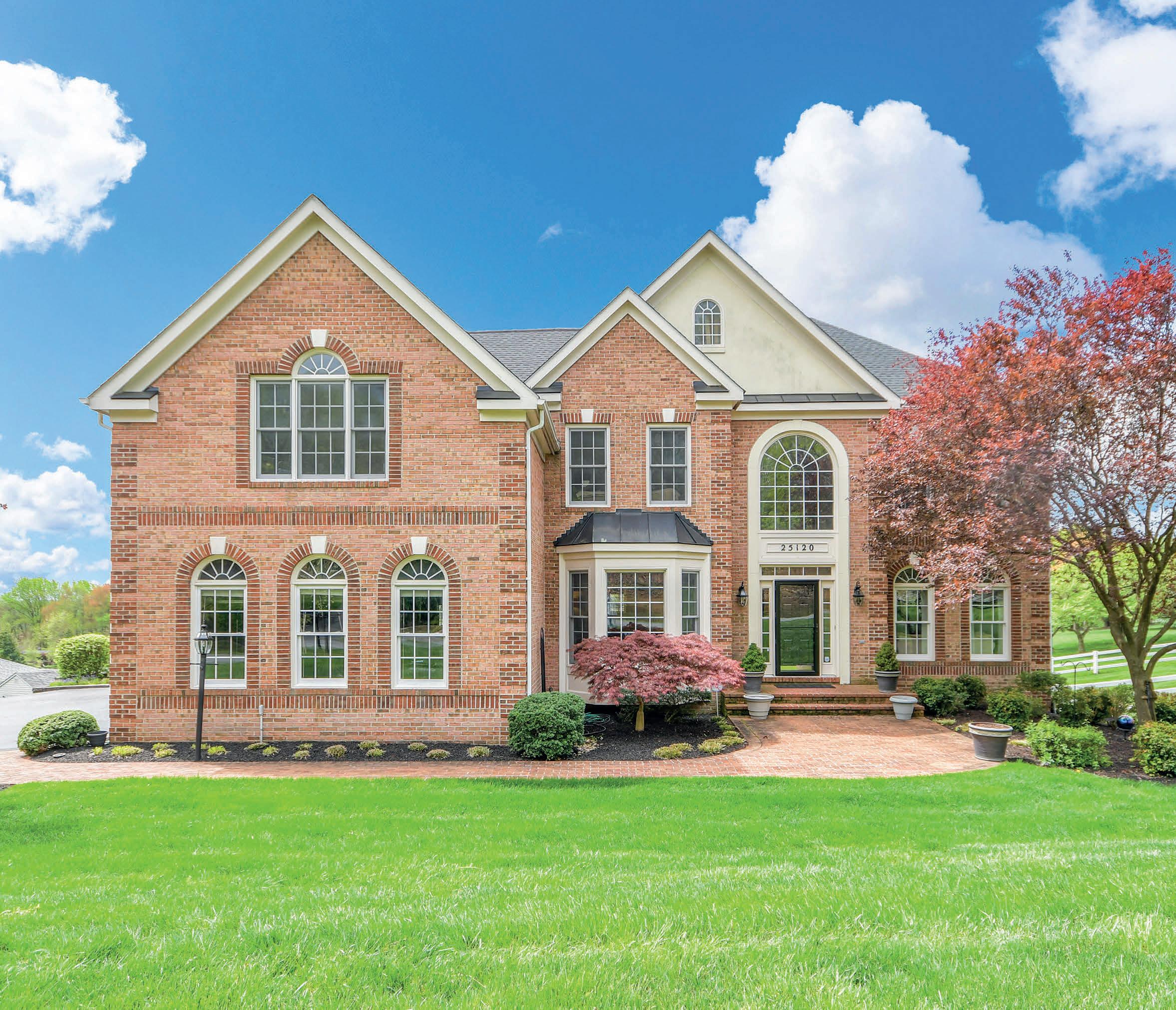
This stately Colonial boasts elegance and charm, sitting on just over a perfect acre of lush grass. Partially fenced for our furry friends. Step inside and be greeted by the beauty that radiates throughout this home. The enormouse kitchen is a chef’s dream. Big enough for any event with loved ones. You will appreciate your first cup of coffee in the light filled morning room off the kitchen. The deck is ideal for dinner or an evening soak in the hot tub. Perfect for watching the fireworks this July! There are always breathtaking view from the deck which overlooks one of Montgomery County’s beautiful parks offering a picturesque backdrop for every occasion especially in the fall when the leaves change. The backyard is the perfect place for a large garden, fruit trees or to add a pool. For your private showing with Josephine Cicolini today and discover the epitome of refined living in Laytonsville!



Welcome To Luxury Living In Seneca Springs! Laytonsville
25120 VISTA RIDGE, LAYTONSVILLE, MD 20882 6 BEDS | 4.5 BATHS | 5,416 SQ FT | $1,200,000 JOSEPHINE CICOLINI REALTOR® | #680254 301.606.3639 josephinecrealty@gmail.com www.josephinecicolini.kw.com 23 N. Center Street, Westminster, MD 21157 66


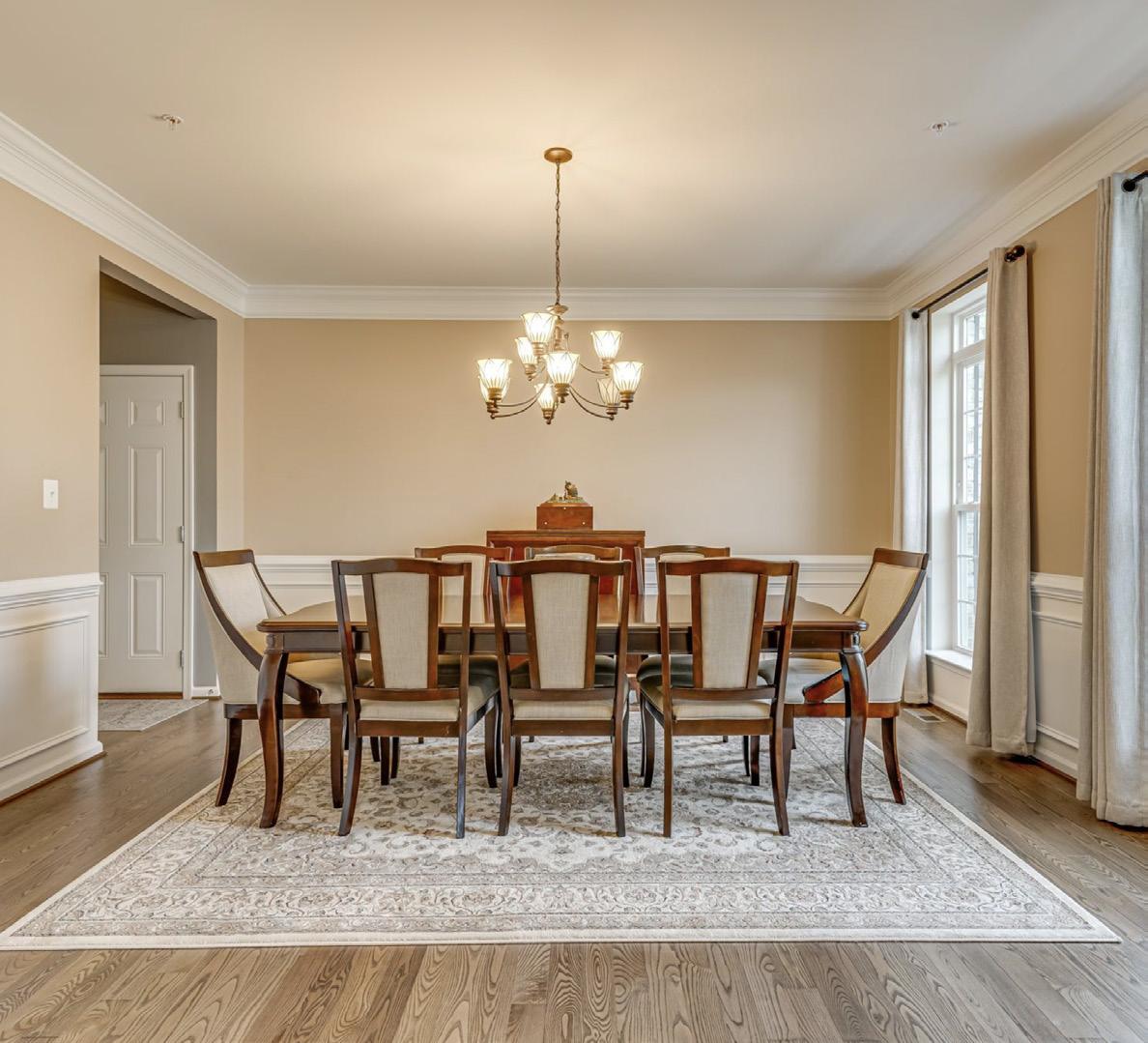
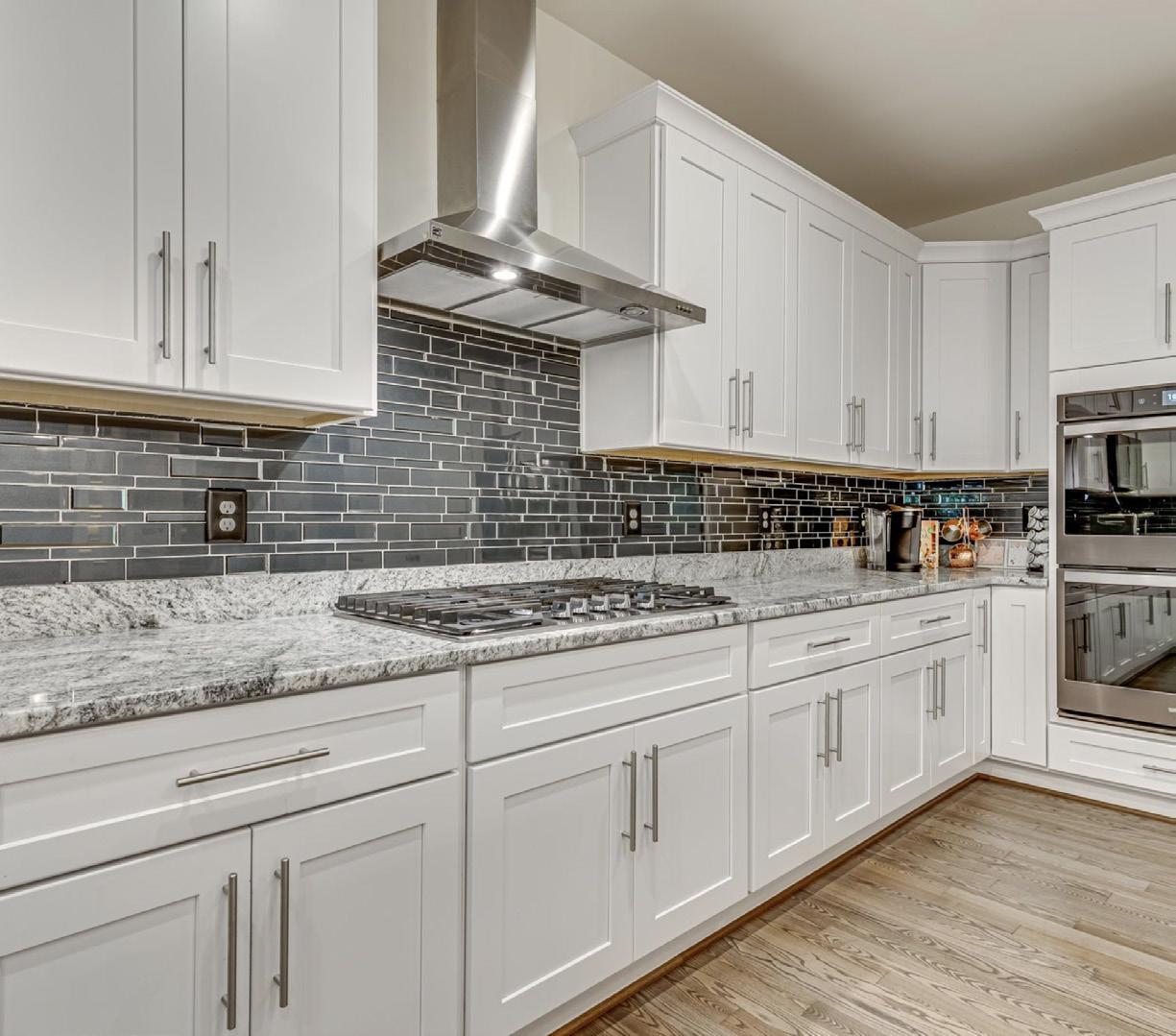
Exquisite 2-Acre Grand Home
Welcome to this stunning 2-acre grand home, offering over 6,900 square feet of luxurious living space. Meticulously designed with custom features, including room bump-outs, this residence seamlessly blends luxury, functionality, and impeccable design. Exceptional craftsmanship is evident throughout, from the first-floor guest suite to the fully finished basement. With 5 spacious bedrooms and 7 bathrooms, multiple gathering areas, and a gourmet kitchen with custom cabinets and granite countertops, this home is perfect for entertaining. The primary bedroom suite boasts a luxurious bathroom, while the backyard oasis features a large stone patio. Conveniently located for commuting to DC and Virginia, this meticulously maintained home is ready to welcome you.
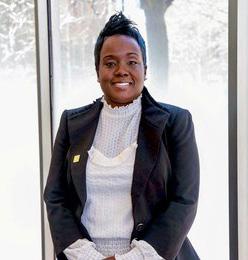


ACCOKEEK, MD 20607
BD
SQFT.
$1,188,500 KEISHA GRAY-ROBINSON REALTOR® 202.449.2058 keisha@thereliablehometeam.com
1804 SAINT JAMES ROAD,
| 5
/ 6.5 BA / 6,879
/
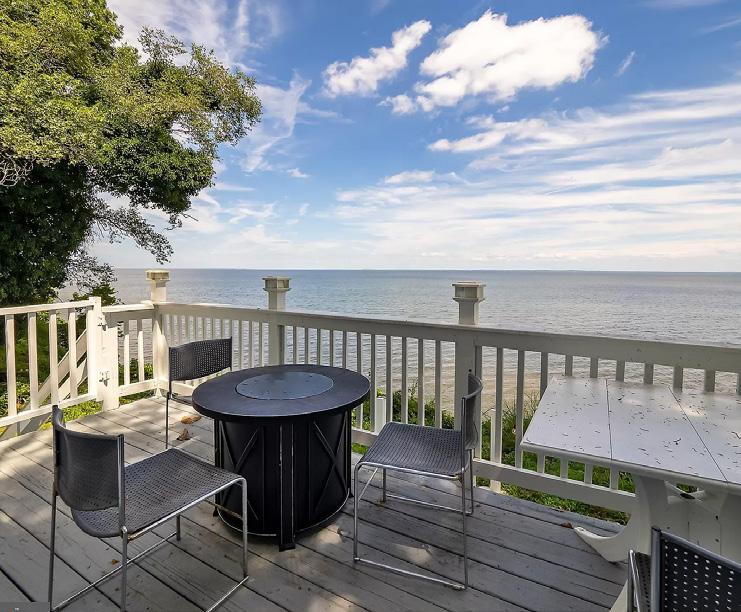
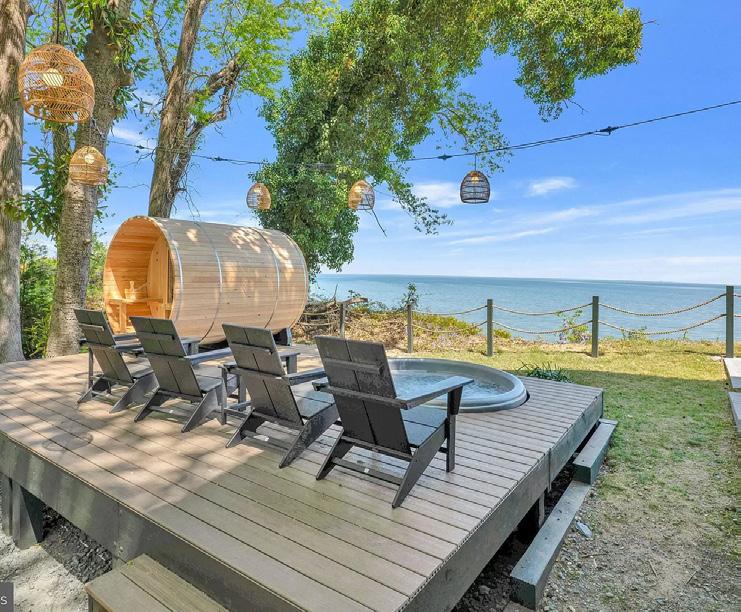
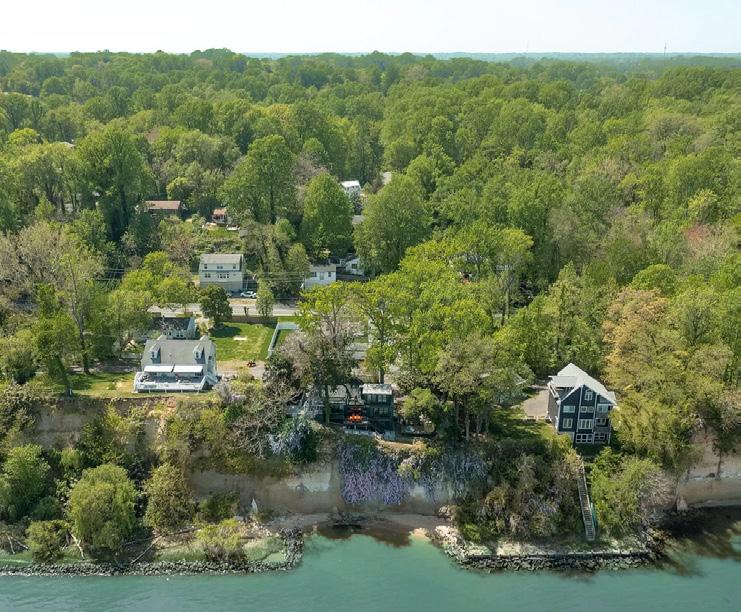
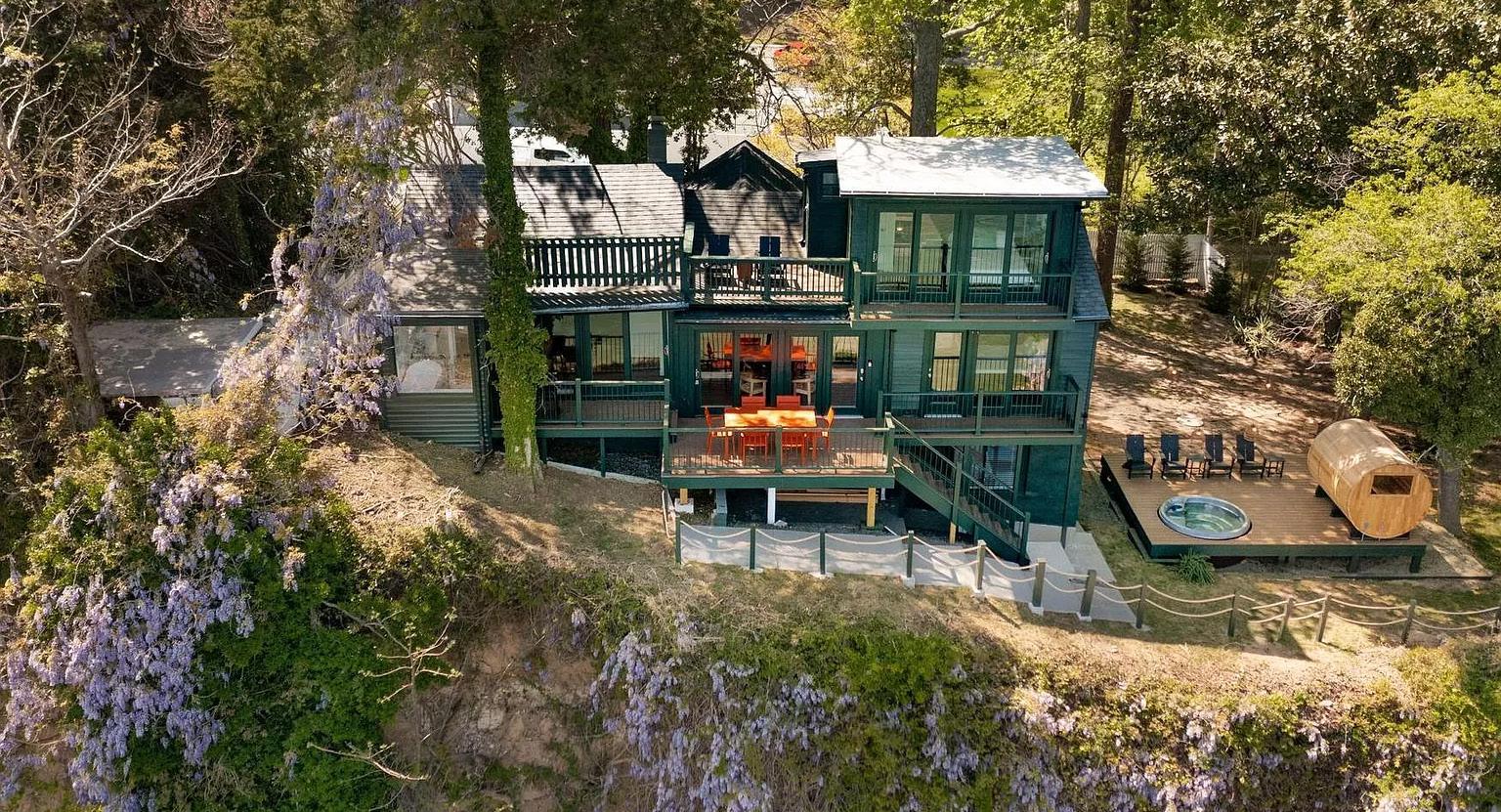
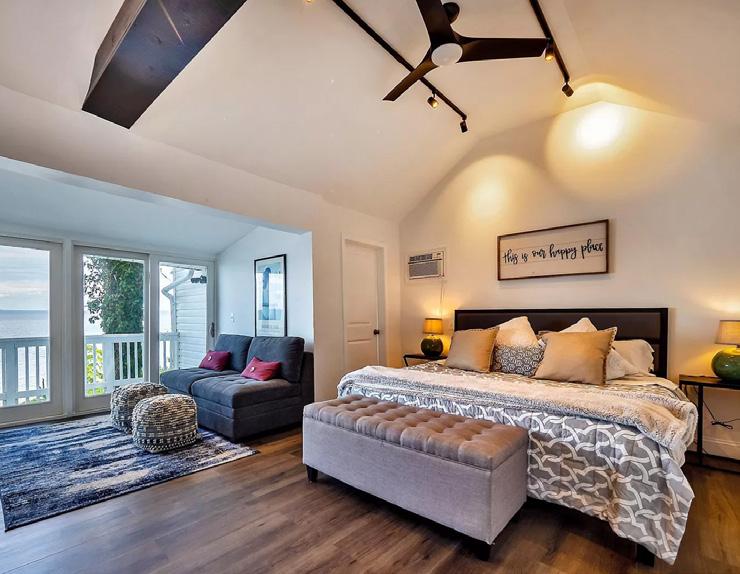
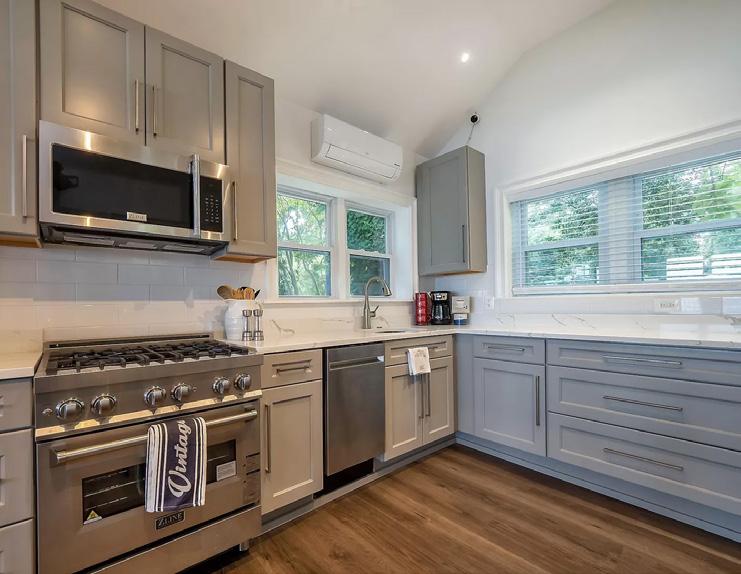

Renew your mind and body in a panoramic sauna overlooking the water and gaze up at the stars from a sunken jetted outdoor hot tub. This property has both indoor and outdoor dining areas, luxe bathrooms, and a treehouse-like rooftop deck where you can enjoy your morning coffee. Gorgeous views abound from this stunning Bayfront home with 120 ft of waterfrontage. Sit back and watch the ships go by, enjoy breathtaking sunrises, and savor the picturesque views. This coastal home has five bedrooms and four full bathrooms and shows like a model home. Situated on a 1/3 acre lot with a fully fenced waterside yard. A few steps inside the front door, the great room has a wall of glass that lets in tons of light and allows for sweeping Bay views This is the heart of the home with a seamless interplay between the kitchen, dining area, and seating area with direct access to the waterside deck. This space has a cozy window seat that overlooks the water. There are fun seafood restaurants. antique shops, art venues and world class fishing. 20-mile distance to Annapolis and 30 miles to Washington, DC this is a perfect primary or second vacation home. Available furnished


JOE OKON
LIC: 35235 240.305.4918 joe.okon@c21nm.com www.dmqpropertymanagement.com 6631 Old Dominion Drive, McLean, VA, 22101
ASSOCIATE BROKER & REALTOR® |
6437 Randle
20732 5 BEDS | 4 BATHS | 2,700 SQ FT | $799,900 68
Avenue, Chesapeake Beach, MD
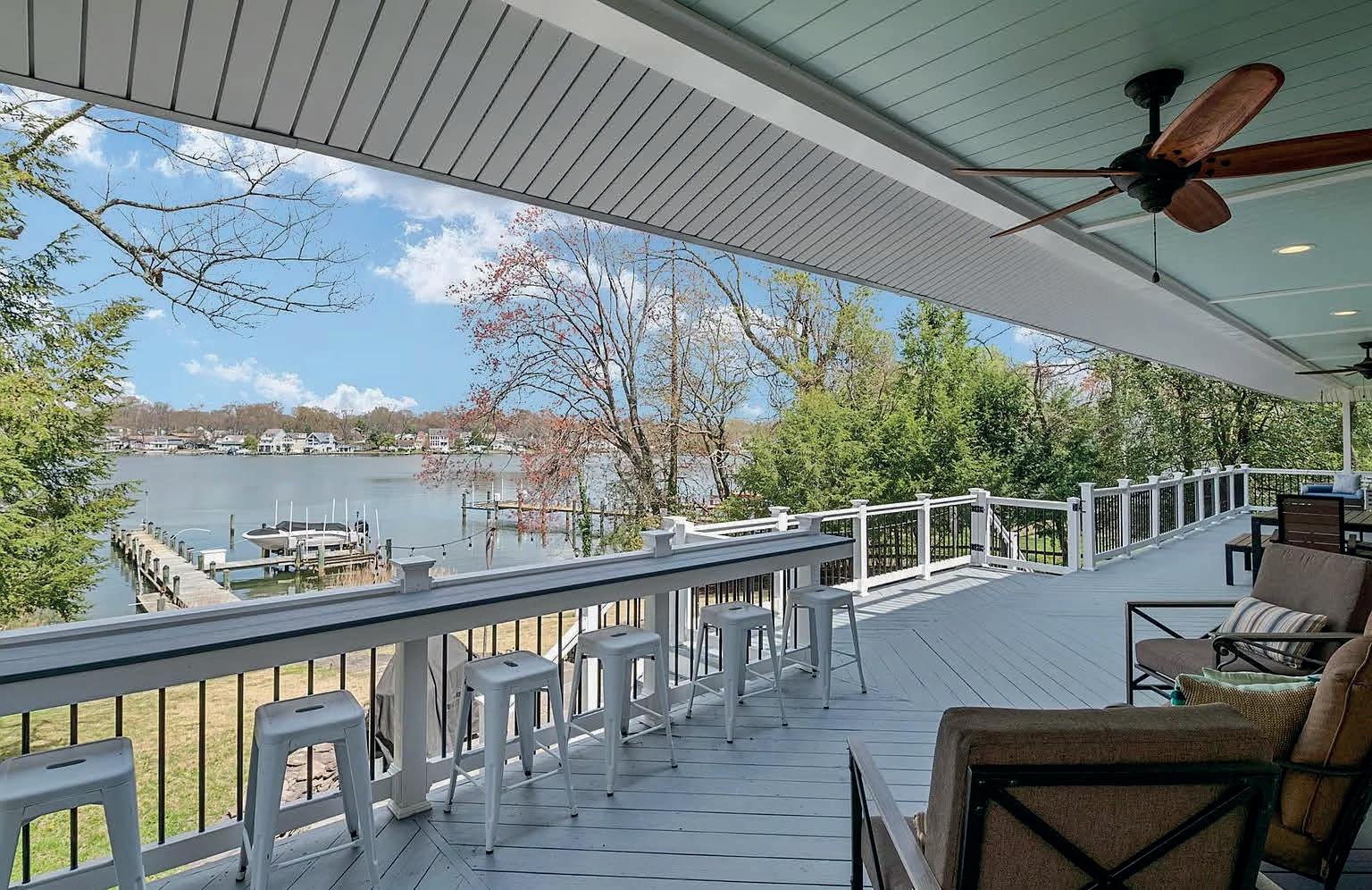
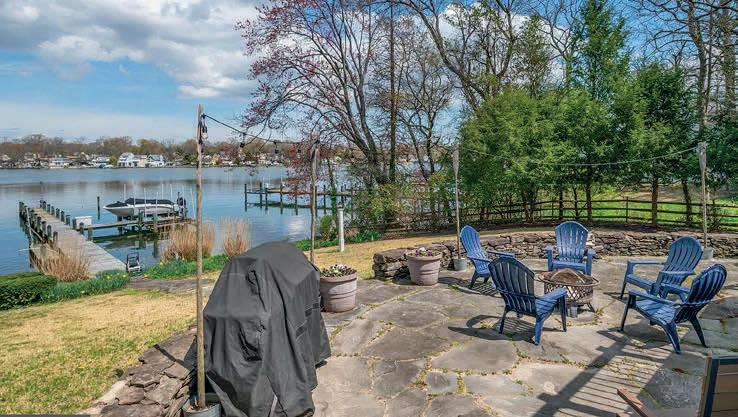
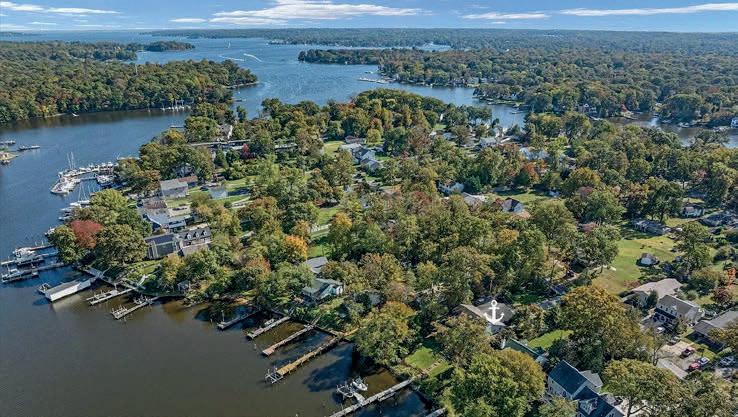






DORI SAVANI REALTOR® C: 410.991.4988 | O: 410.255.3690 DoriSavani@douglasrealty.info www.DoriSavani.com Welcome to 322 North Drive, a waterfront sanctuary on the Magothy River in Severna Park, Maryland. This 7,000 sq ft home boasts craftsman-style architecture and stunning curb appeal. Inside, find a light-filled living room with a gas fireplace and hardwood floors, a chef’s kitchen with quartz countertops, and a versatile main level space. The luxurious primary suite offers waterfront views, a spa-inspired bathroom, and custom walk-in closets. The lower level features a large living area with a fireplace, a stylish bar, and a fifth bedroom with a full bath. Outside, enjoy deep water access, a pier with two lifts, and a deck with a fire pit. The property also includes landscaped gardens, an oversized garage with an EV hookup, and a spacious concrete pad. Located conveniently for commuting to Baltimore, Ft Meade/NSA, Annapolis, or Washington DC. Schedule a showing today to live your waterfront dreams. 5 BEDS | 4.5 BATHS | 6,837 SQ FT | $2,200,000
REALTY Different by Design
322 NORTH DRIVE, SEVERNA PARK, MD 21146
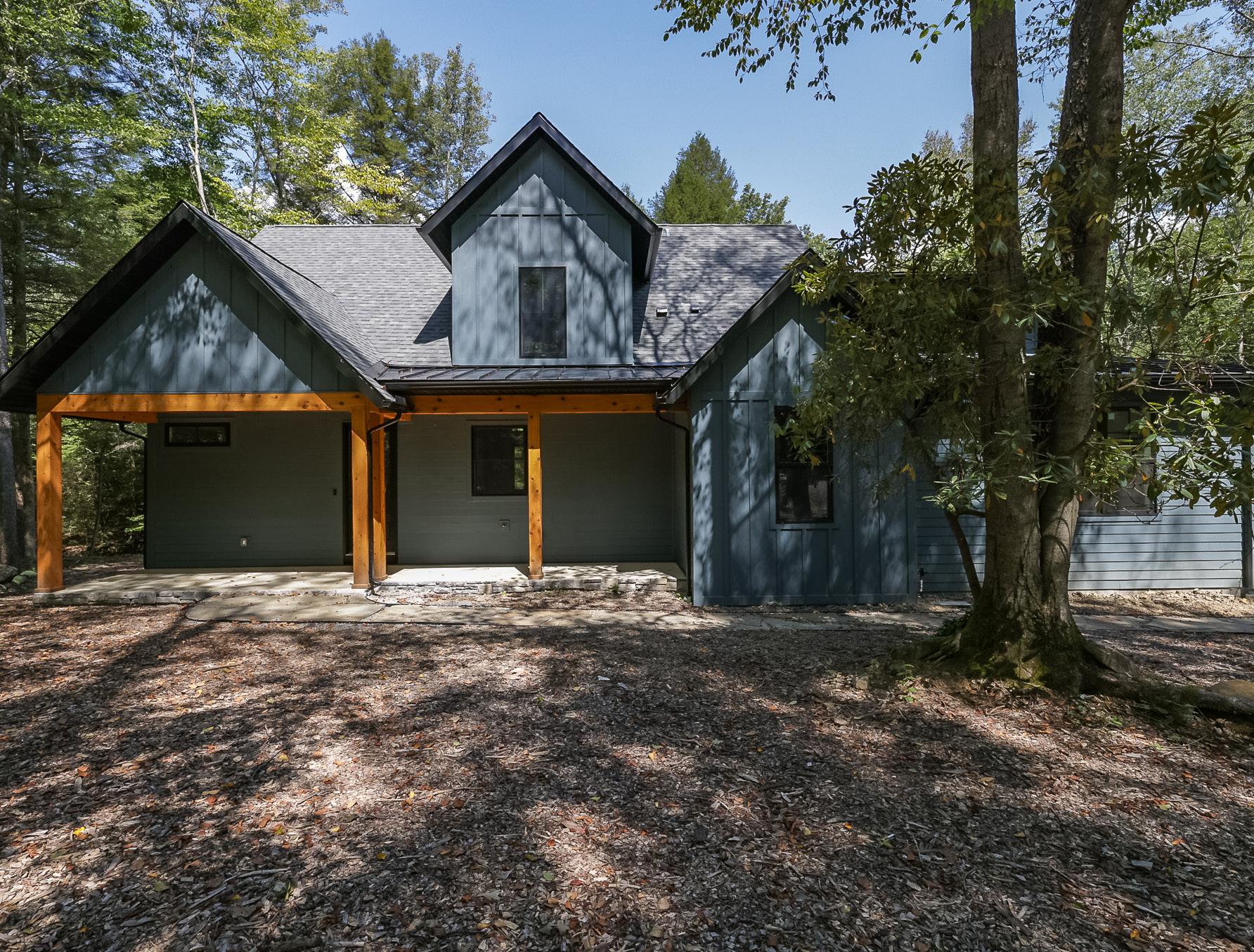

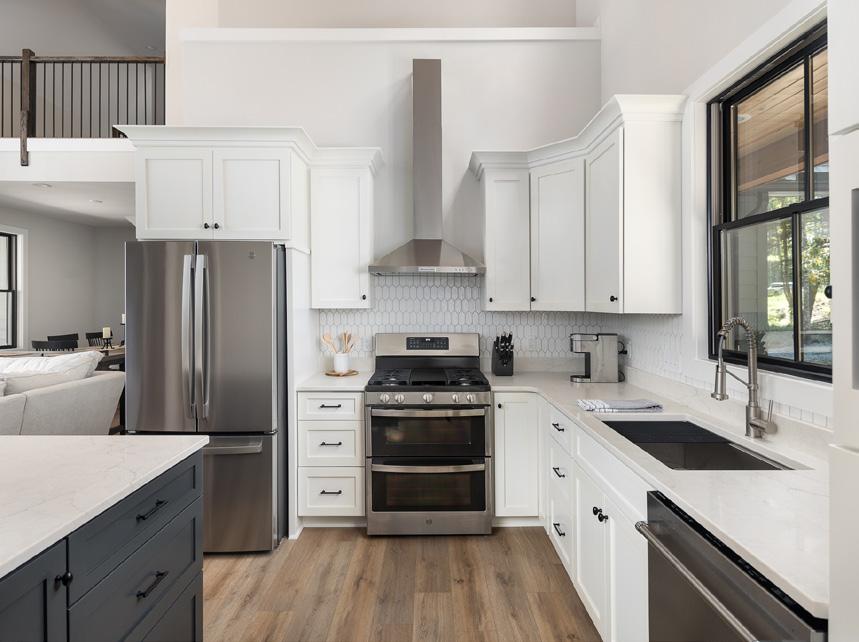
The Creek House sits steps away from Laurel Run Creek in the White Water Preserve Community and has private access to Wonder Falls. This prestige development boosts endless opportunities for investors and home buyers alike, as lot can be subdivided into two parcels. This is any nature lovers paradise from fly fishing, to having easy access to kayak launch on Cheat River, hiking and trails, minutes to Cheat Lake and Coopers Rock, the experiences are endless. Relax after a fun day to the peaceful sound of the creek from a beautiful, large back porch or go to the community’s private park located where Laurel Run meets the Cheat River.



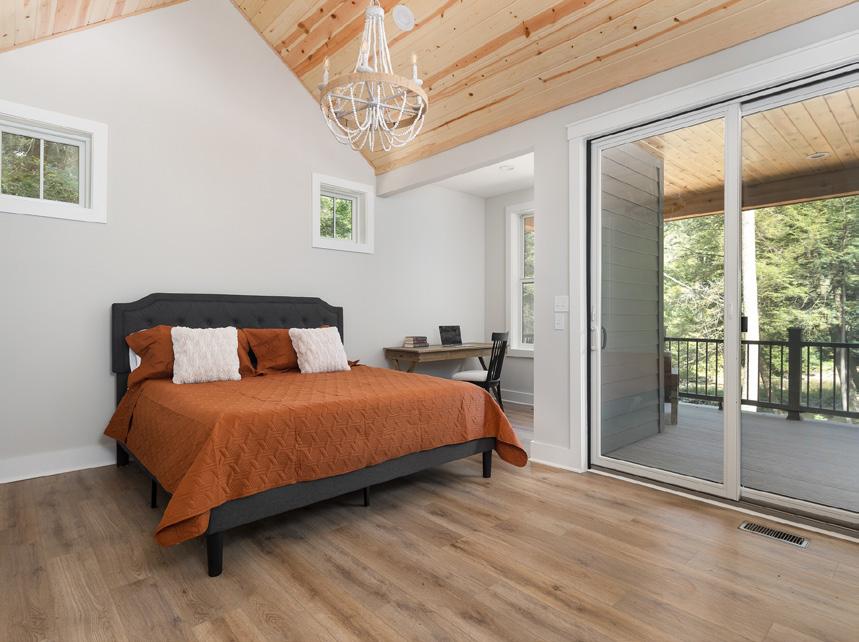

TURN KEY INCOME GENERATING RESIDENTIAL RETREAT 653 WATERSOUND TRACE, BRUCETON MILLS, WV 3 BEDS | 3 BATHS | 1,723 SQFT OFFERED AT $1,250,000 LACEY MECHTEL REALTOR® 814.483.9468 lmm119pitt@gmail.com laceymechtel.compass-realtygroup.com 67 Lakeview Drive, Morgantown, WV 26508 70
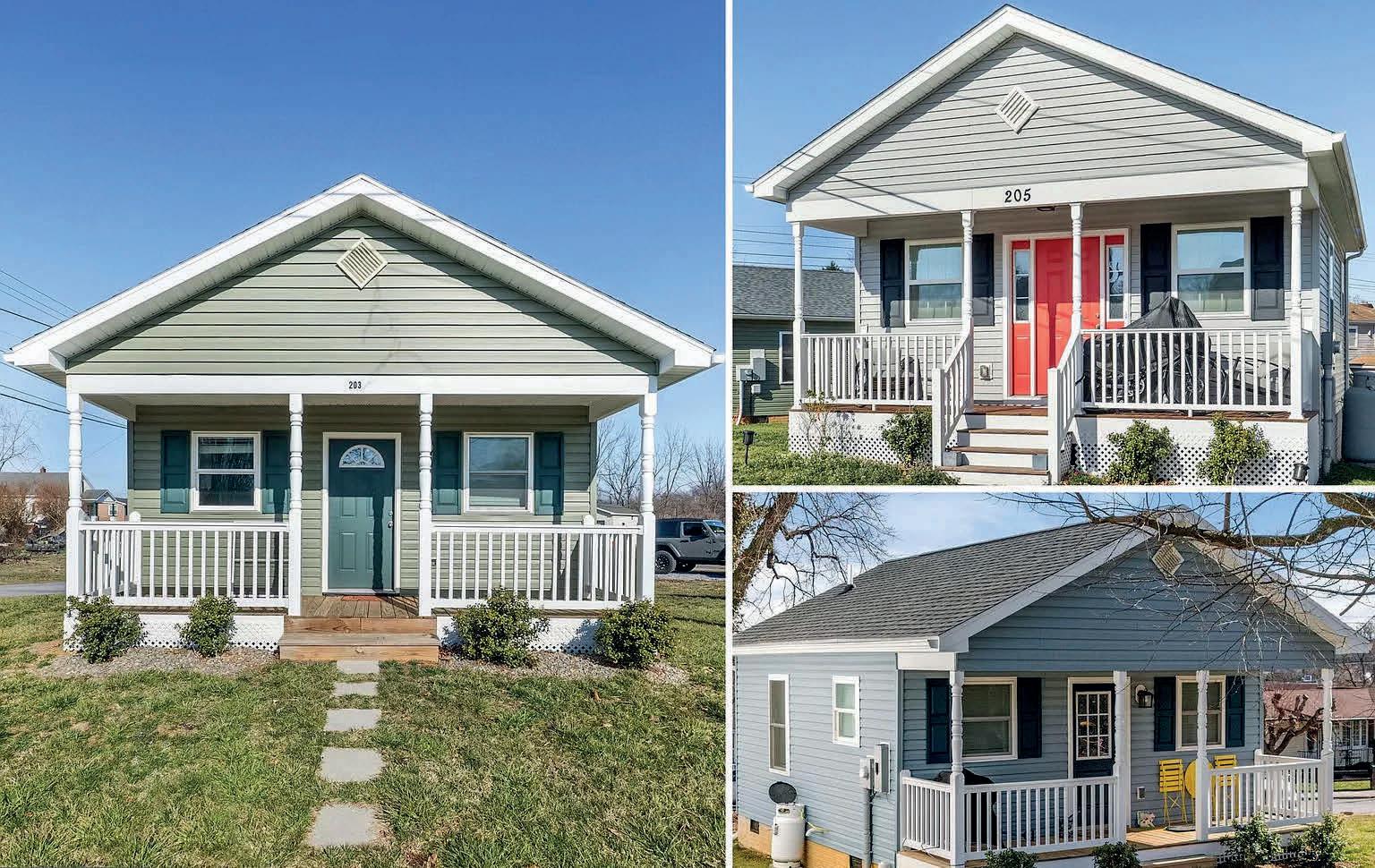

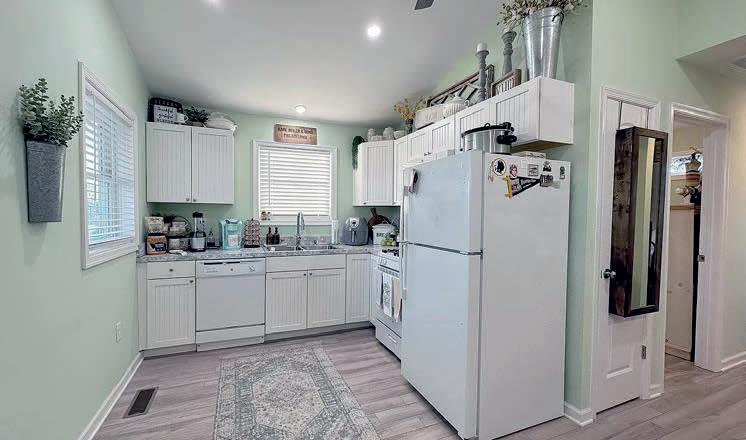

Welcome to Charles Town Cottage Company’s three charming one bedroom and one bath detached homes. One nestled in the heart of Charles Town and two in Ranson, West Virginia. These three investment properties, with solid rental histories, offer meticulously designed living spaces spanning 440 square feet each. Each Cottage boasts a fully appointed interior, meticulously crafted to maximize comfort and functionality. Step onto the inviting front porch and into a well thought out layout that seamlessly blends modern amenities with timeless charm and ample storage space, making meal preparation a breeze. The bedroom offers a tranquil retreat, while the adjacent bathroom features modern fixtures and finishes. Enjoy the convenience of low maintenance yards. Additionally, each property is equipped with an energy saving tankless hot water heater, providing efficient and eco-friendly heating solutions.
These properties offer easy access to nearby amenities, including shopping, dining, entertainment options, many outdoor activities and are located near Harpers Ferry National Park.
Great investment opportunities for long term rentals, short term
or Airbnb. These house designs offer the perfect blend of
convenience, and luxury. Don’t miss your chance to own a piece of West Virginia charm. Schedule a viewing today and experience the epitome of small house living as one of your best investments!
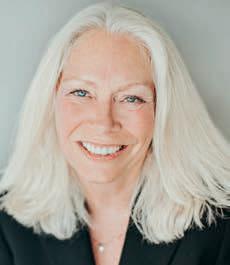


rentals,
comfort,
ROBIN THOMAS REALTOR® 703.475.3673 robin.thomas@hcsir.com 540.431.8101 sherry.santmyer@hcsir.com 22 West Market Street, Leesburg, Virginia, 20176 huntcountrysir.com THREE INVESTMENT PROPERTIES: RENTAL OR AIRBNB 203 E. 7TH AVENUE, 205 E. 7TH AVENUE, RANSON, WV & 100 CENTER ST. CHARLES TOWN, WV EACH COTTAGE OFFERS 1 BED | 1 BATH | 440 SQ FT | $849,999 FOR ALL THREE COTTAGES Three is a CHARM © 2024 Sotheby’s International Realty. All Rights Reserved. Sotheby’s International Realty® is a registered trademark and used with permission. Each Sotheby’s International Realty office is independently owned and operated, except those operated by Sotheby’s International Realty, Inc. All offerings are subject to errors, omissions, changes including price or withdrawal without notice. Equal Housing Opportunity. SHERRY SANTMYER REALTOR®
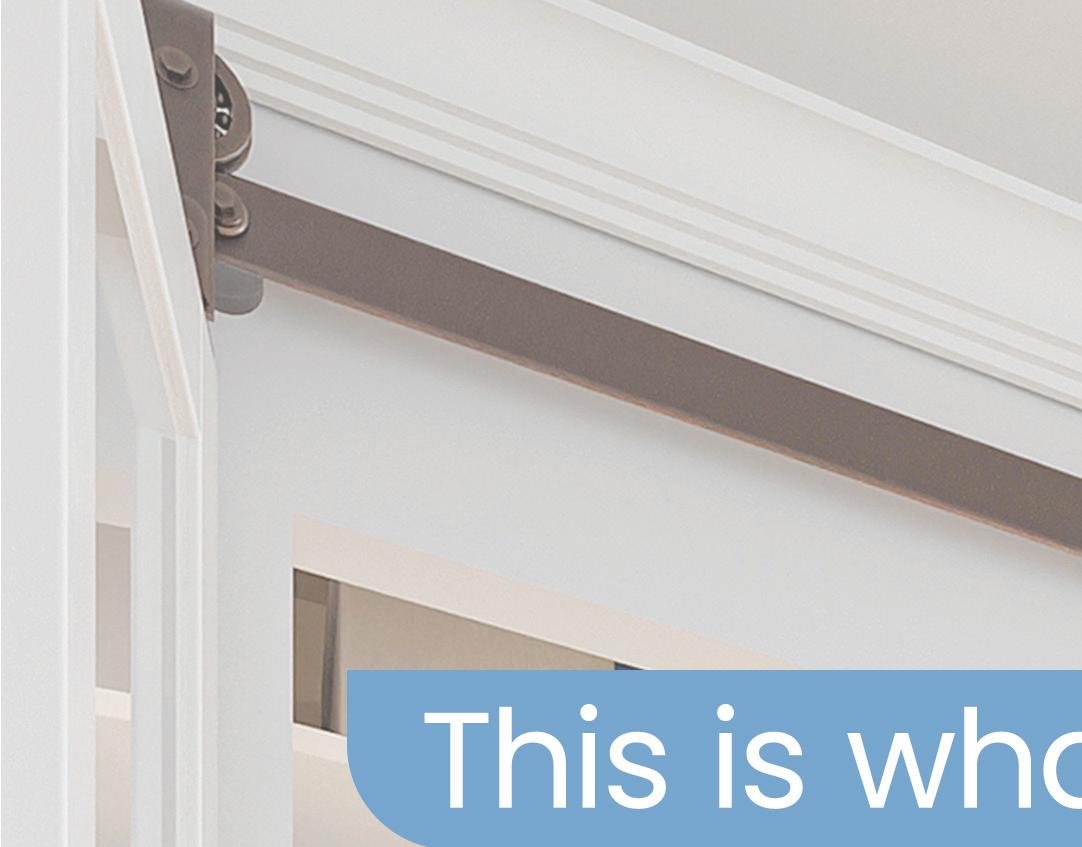
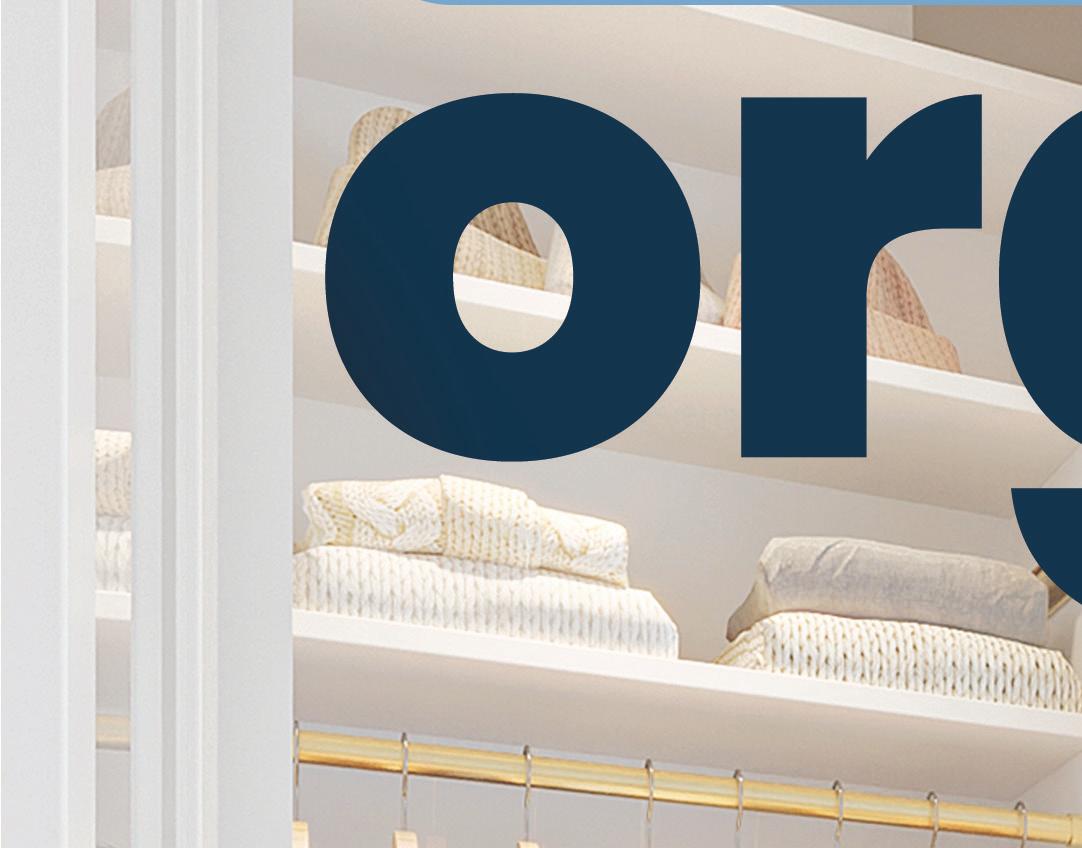




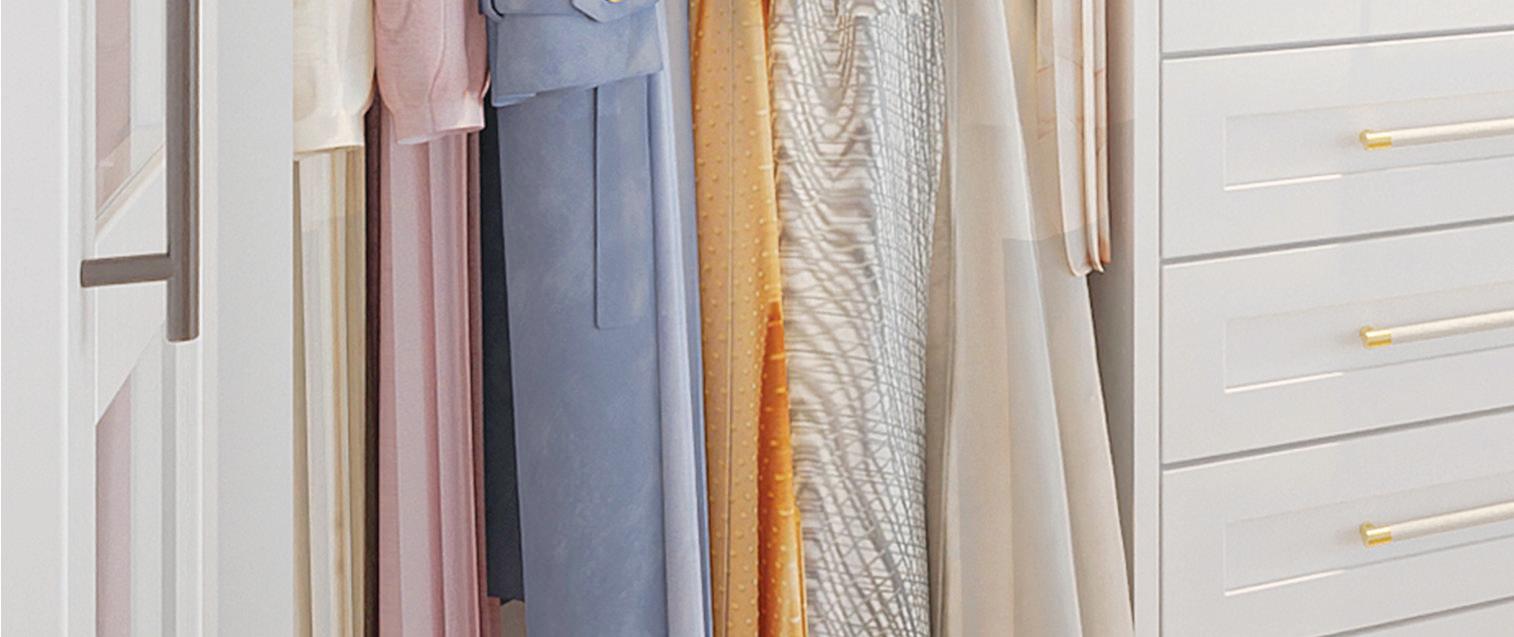





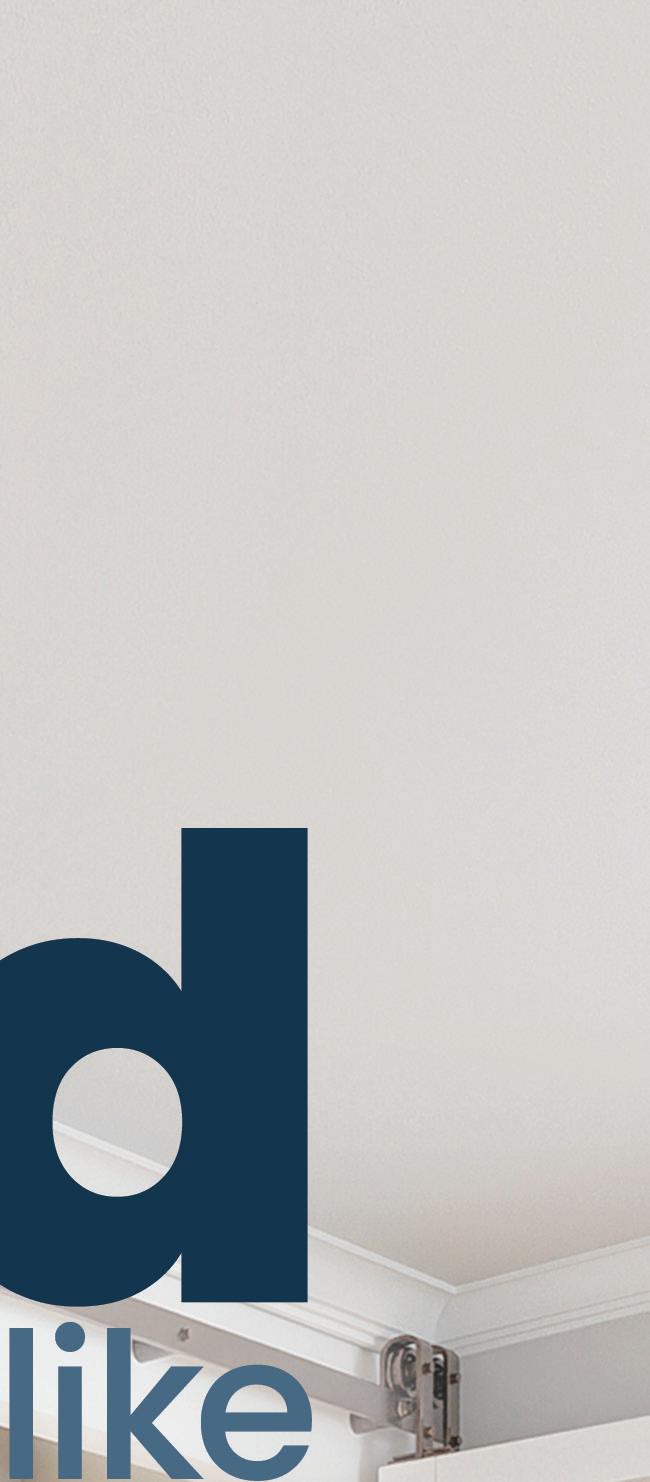



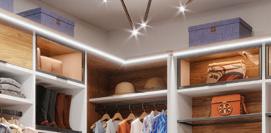

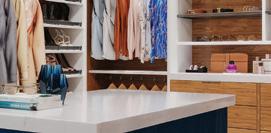





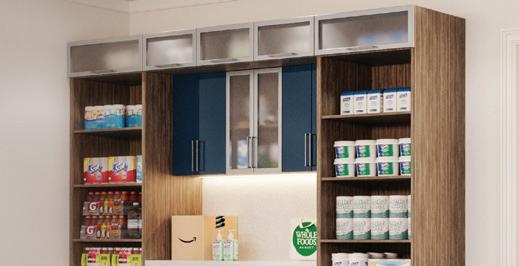




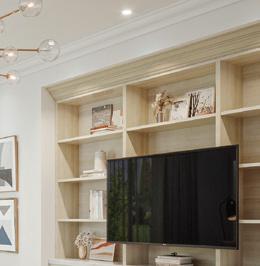


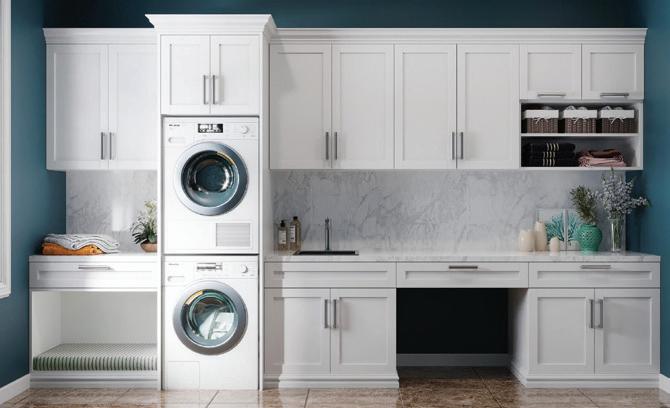

Schedule your FREE in-home or virtual design consultation today! CUSTOM CLOSETS HOME OFFICE GARAGE ENTERTAINMENT CENTER AND MORE Setting the standard in Custom Closet Design for over 40 years
Choose from the largest selection of colors, styles, and finishes • Our designers work with you every step of the way • Collaborate to create a personalized design for your needs and space closetfactory.com 410-456-2063 VISIT YOUR LOCAL SHOWROOM AT: 1405 Tangier Dr., Suite C Middle River, MD 21220 GARAGE ENTERTAINMENT CENTER LAUNDRY ROOM CLOSET 72
•


FINEPORTFOLIO.COM 828 FEDERAL HILL ROAD, STREET, MD 21154
MARYLAND LIVING
DONALDROSSGOLFCOURSE
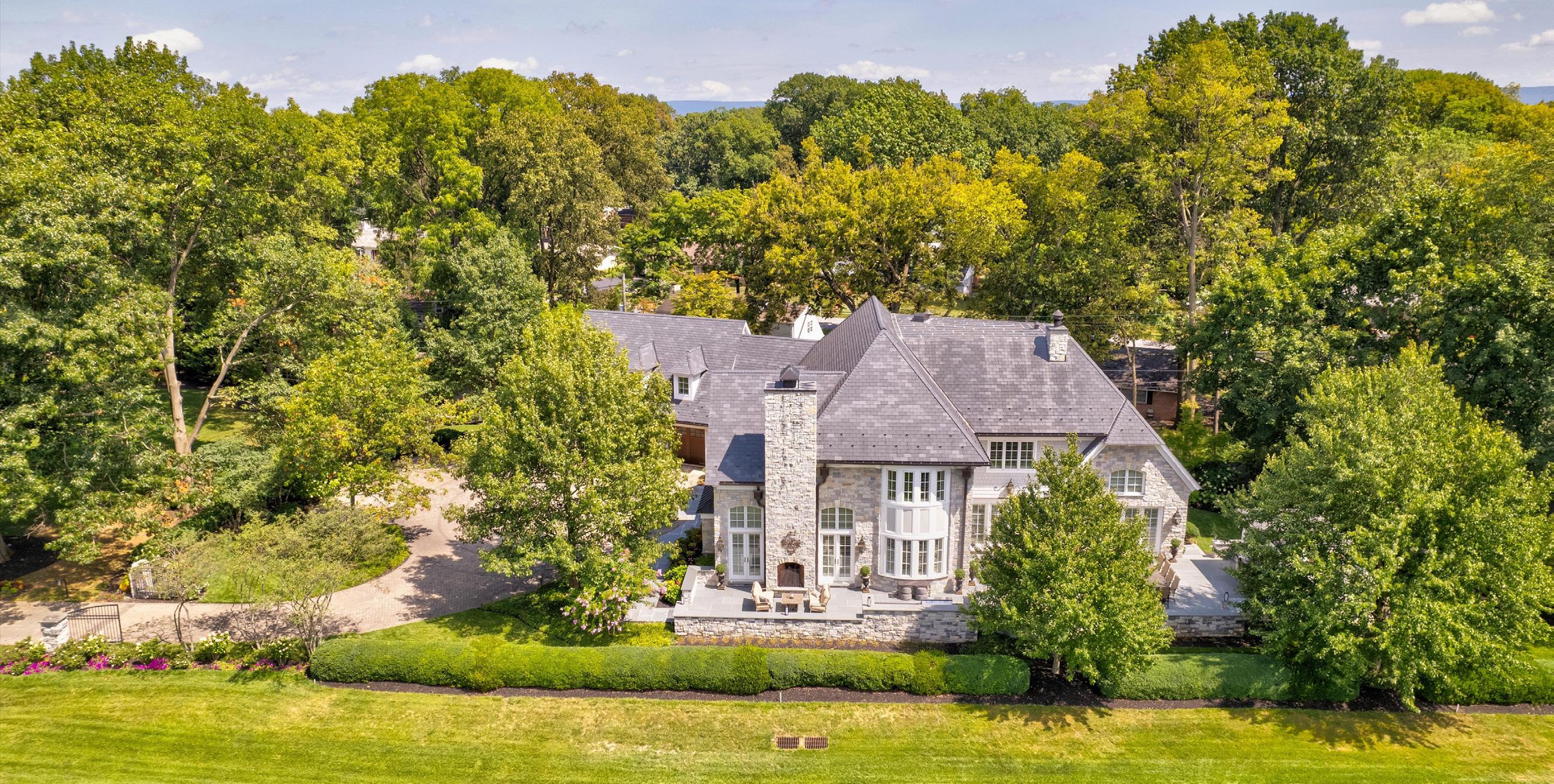
13101 Fountain Head Rd, Hagerstown, MD 21742
4 BEDS | 7 BATHS | 7,585 SQ FT
PRICE: $2,500 ,000
Welcome to the embodiment of grandeur and timeless elegance. This estate, spanning over 6,000 square feet, situated on the desirable Donald Ross golf course is more than just a home – it's an experience. As you approach through the iron gates and long circular paver driveway, you will be amazed by the sight of this magnificent solid Fieldstone masterpiece. Every corner exudes craftsmanship, with Petersheim cabinetry and intricate moldings setting the tone. The living room, embellished with custom built-ins and solid wood doors, serves as the perfect gathering place. Three gas fireplaces throughout this beauty create intimate spaces, each with its own character and charm. At the heart of this incredible home lies the ultimate gourmet kitchen, second to none... a cook's dream, where custom cabinetry some with leaded glass, a new maintenance-free soapstone island paired with granite countertops, multiple refrigeration systems, and top-tier appliances create a chef’s experience beyond compare. The primary suite on the main level is a sanctuary in itself. The outdoor realm resonates with the flicker of one switch-all gas lighting. Revel in the beauty of natural fieldstone and exotic bluestone slate flooring from Brazil. Every facet of luxury living has been meticulously curated in this residence. A home not just built, but crafted with love. Every feature, every nuance designed for the discerning few who recognize and demand only the very best." This stunning stone masterpiece is second to none. No detail was overlooked! You’ll never see a more excellent home! Some furnishings are negotiable.
 CYNTHIA SULLIVAN
CYNTHIA SULLIVAN
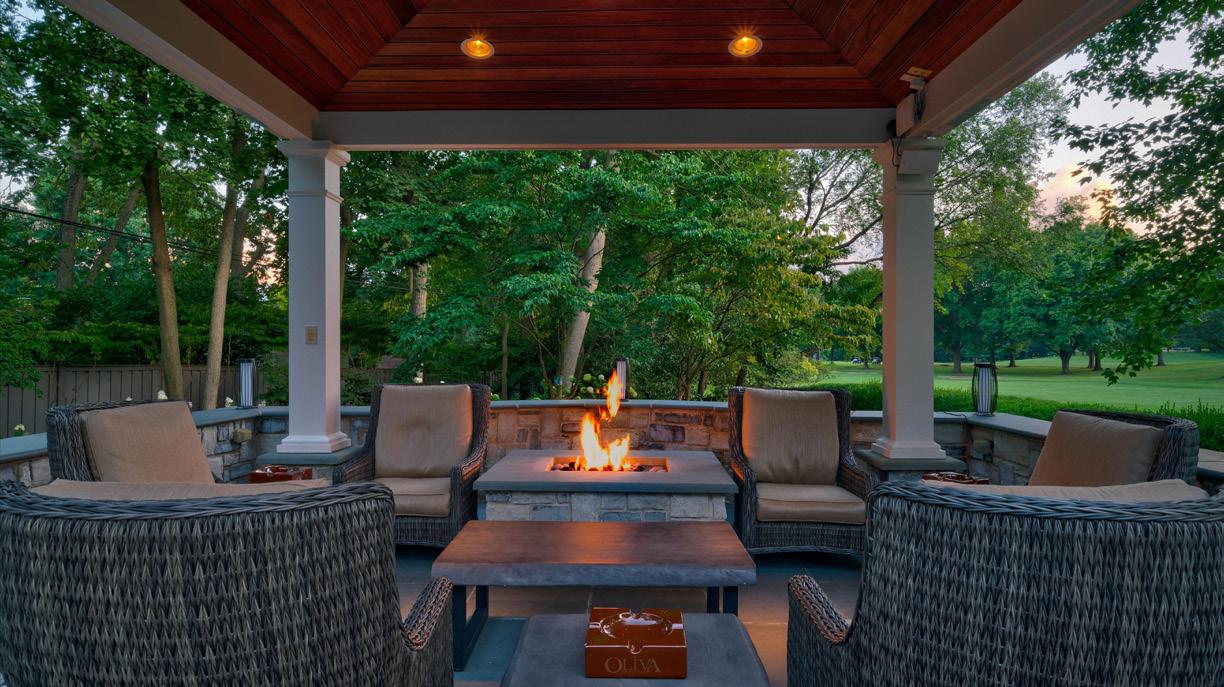
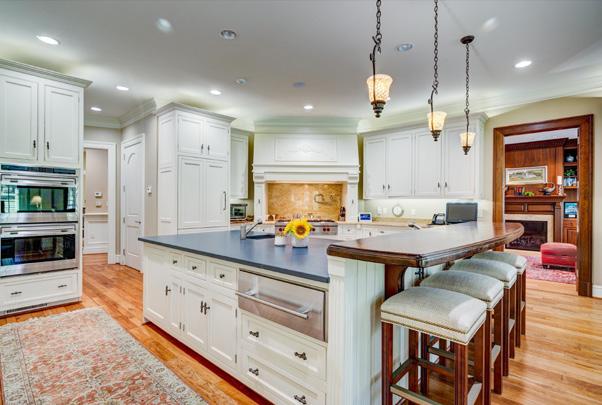
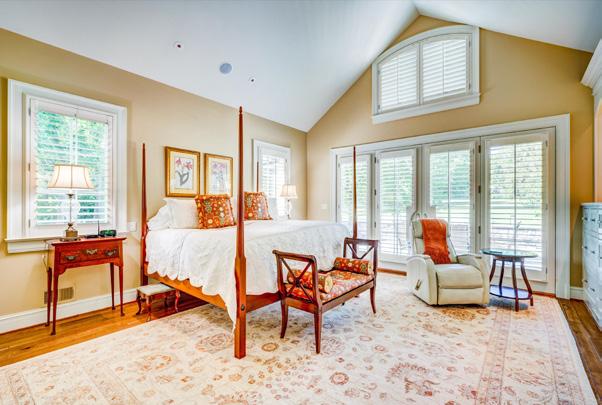
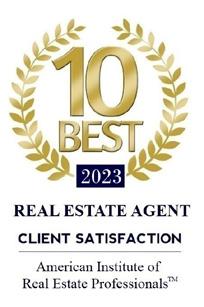





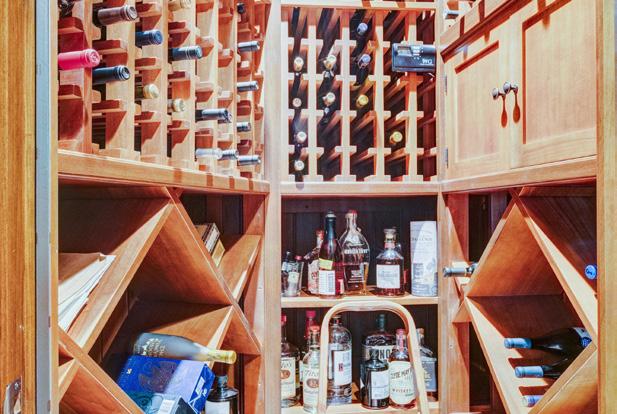

c: 301.988.5115 | o: 301.745.5500 cynthia@sullivanselectllc.com www.sullivanselectllc.com 13146 Pennsylvania Avenue, Hagerstown, MD 21742
ASSOCIATE BROKER

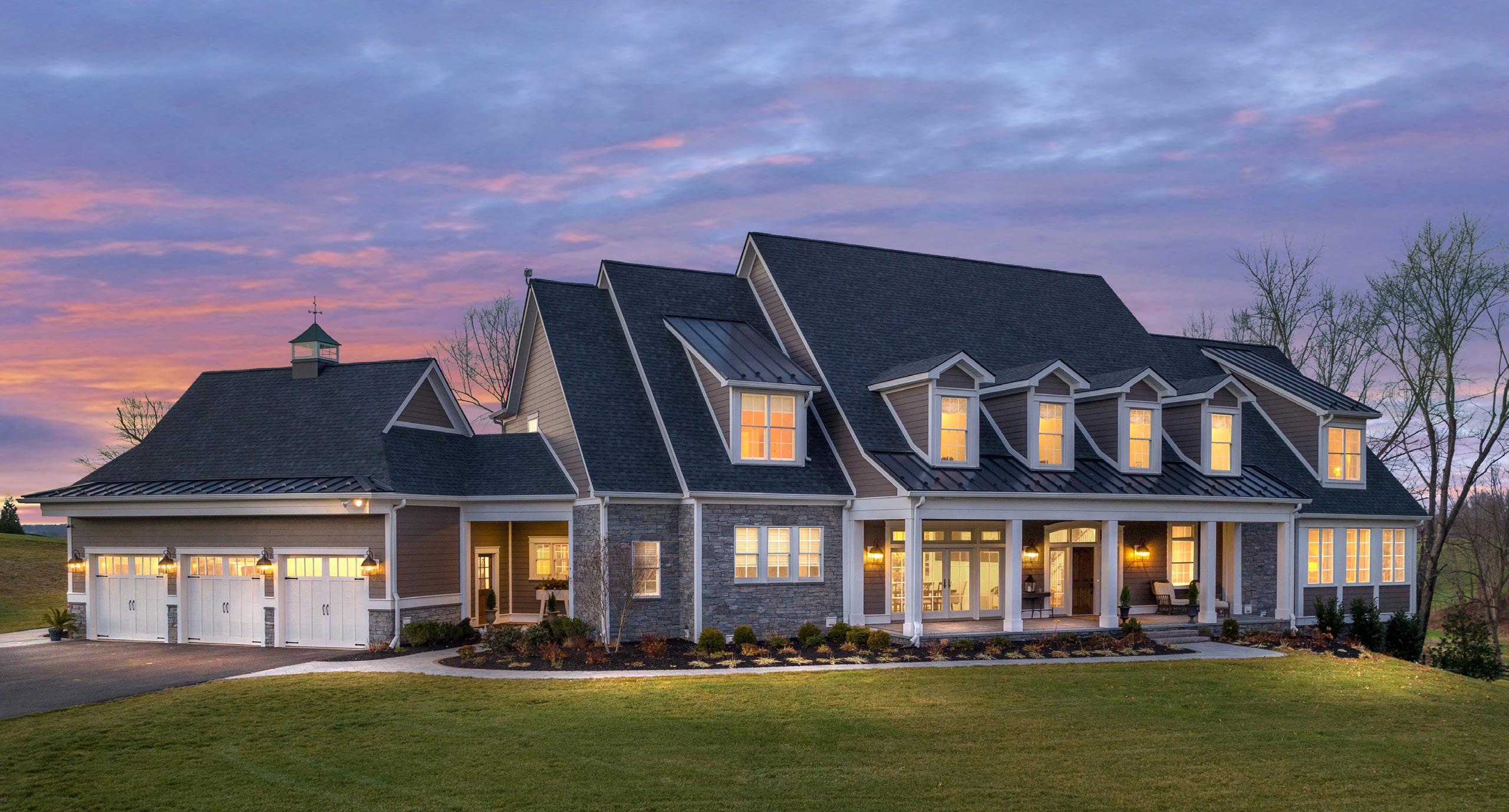
828 FEDERAL HILL ROAD, STREET, MD 21154
6 BEDS | 7 BATHS | 9,800 SQFT | $2,675,000
Nestled on 7.48 pristine acres, this custom-built estate offers an unparalleled blend of luxury, space, and natural beauty. Boasting an expansive 9,800 square feet above grade, this home is a testament to meticulous craftsmanship and thoughtful design.
The residence features six bedrooms and seven bathrooms, providing ample space for family and guests. The masterfully designed floor plan seamlessly integrates spacious living areas, creating an inviting environment for both entertaining and relaxation. Every detail has been carefully considered, from the elegant finishes to the open-concept kitchen that is a chef’s delight.
As you step outside, discover the potential for a horse farm, complete with the Clear Comfort O2 infused system in the inground pool, an oasis of tranquility amidst the sprawling 160 acres of agriculturally preserved farmland that surrounds the property. Imagine enjoying summer days by the pool or taking in breathtaking sunsets against the backdrop of this picturesque landscape. The possibilities for outdoor entertainment are endless with a 2,200 square foot paver patio, offering the perfect space for al
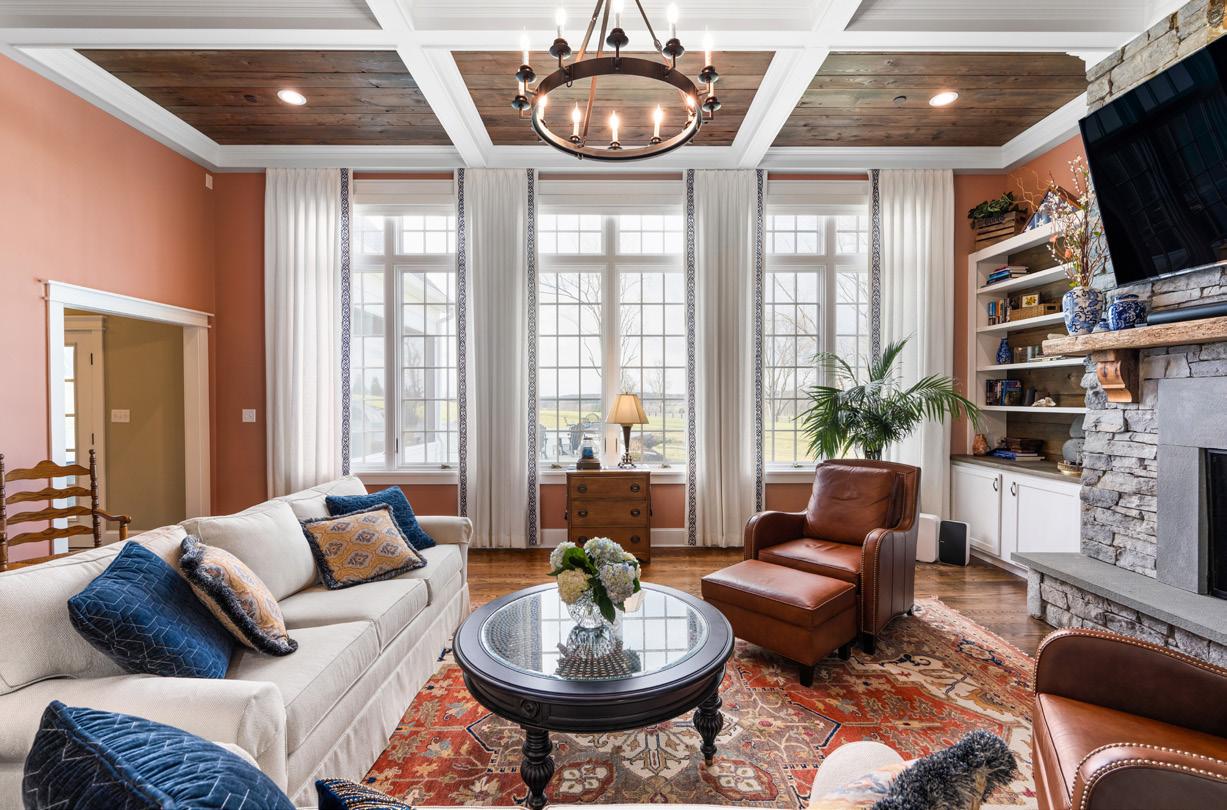
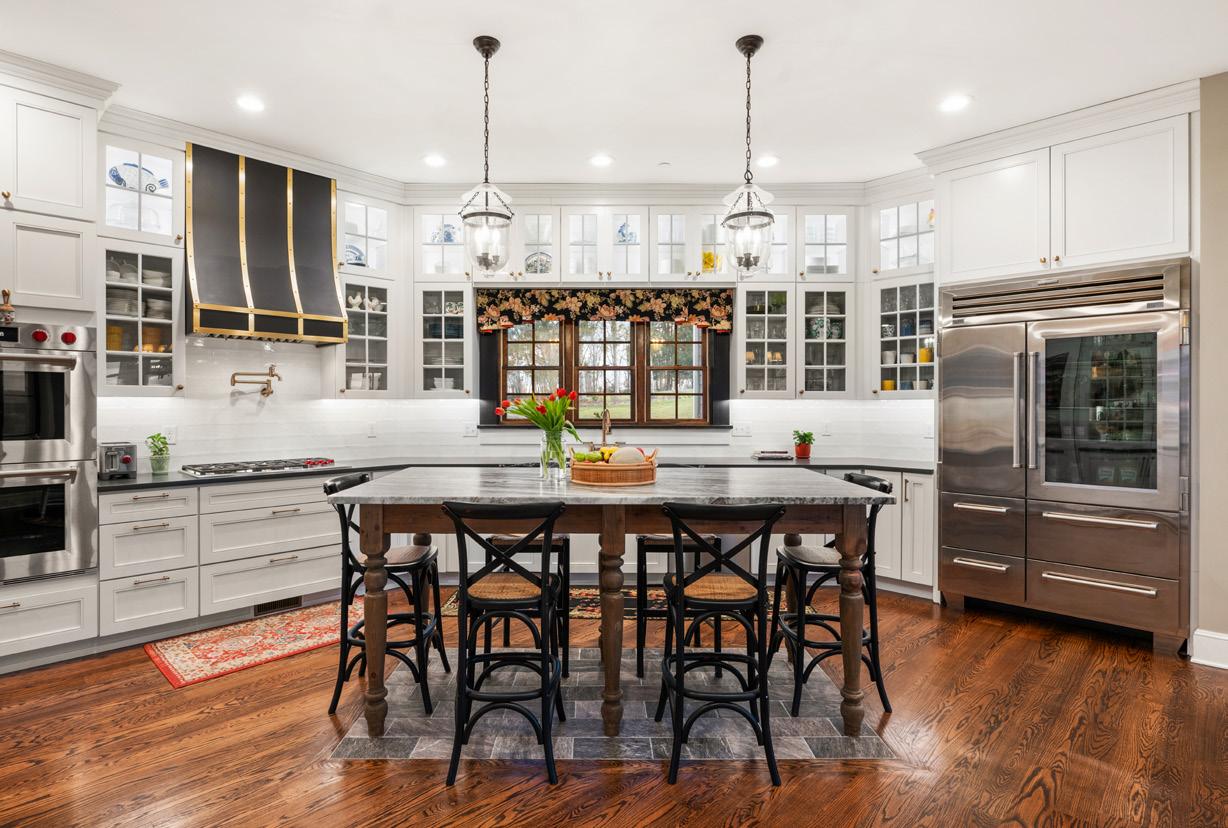
76
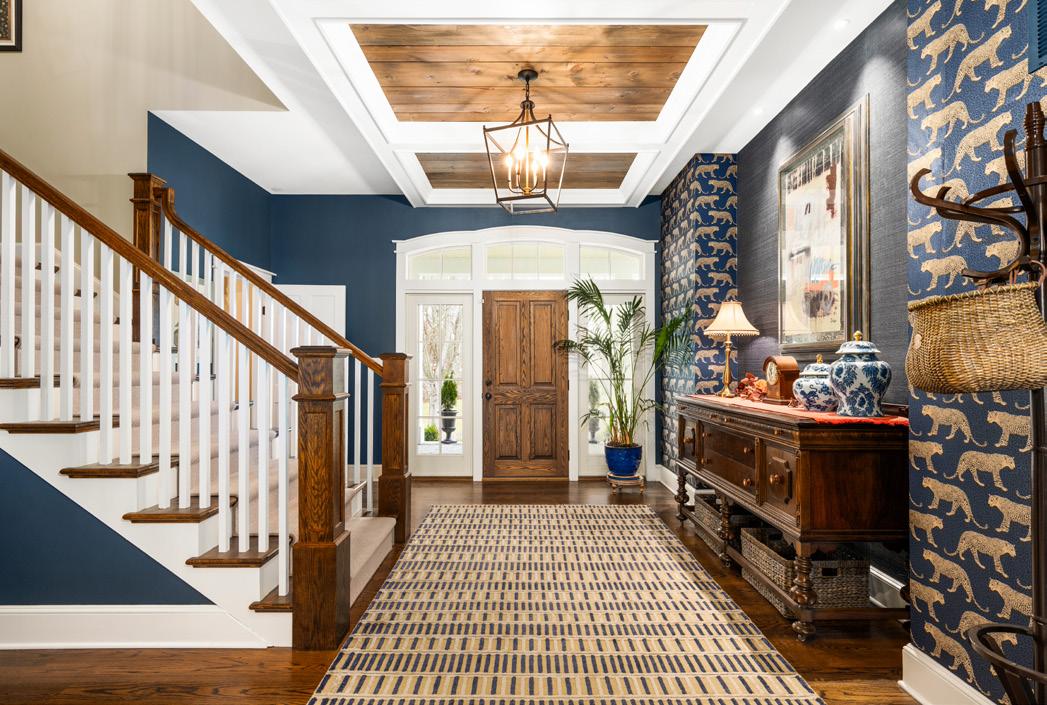
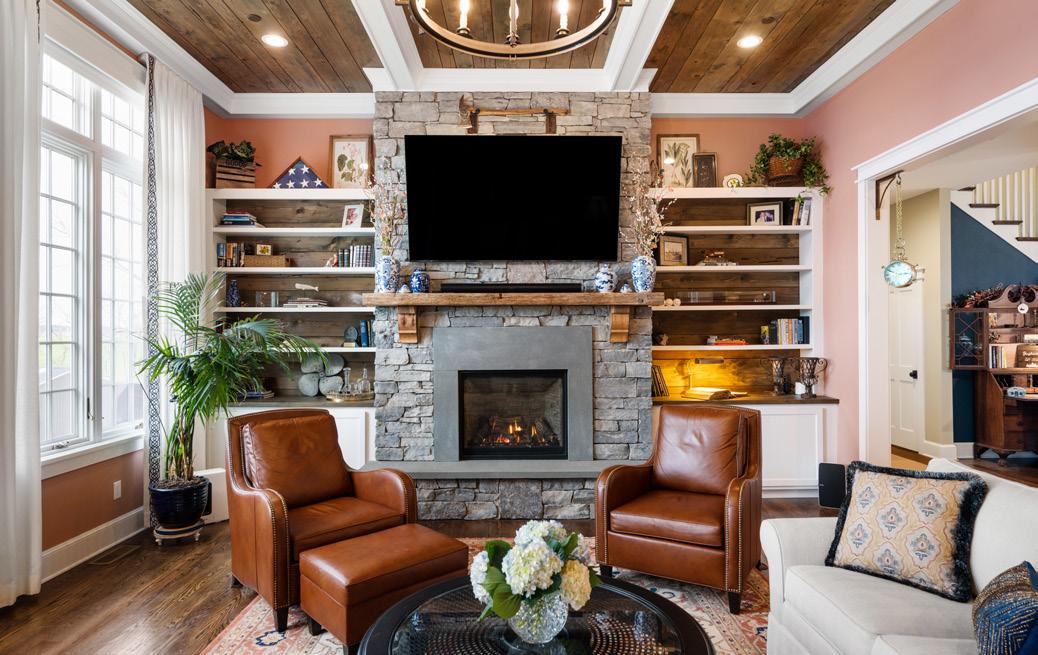
fresco dining, gatherings, and enjoying the natural beauty that unfolds around you. The additional screened in area is perfect for entertaining as well. Additionally, there is potential for further development with a generous 3,200 square feet of unfinished basement space, equipped with rough-in plumbing for an additional half bathroom.
Embrace the opportunity to create your own private sanctuary or explore the potential for subdivision, taking advantage of the expansive acreage. This property is not just a home; it’s a canvas for your vision, a retreat from the ordinary, and an investment in a lifestyle defined by space, luxury, and serenity.
Seize the chance to make this custom-built farmette in Harford County your own a rare gem that combines comfort, sophistication, and the allure of rural living, all within easy reach of modern amenities. Your dream property awaits, offering the perfect blend of elegance and functionality in a coveted Maryland locale.
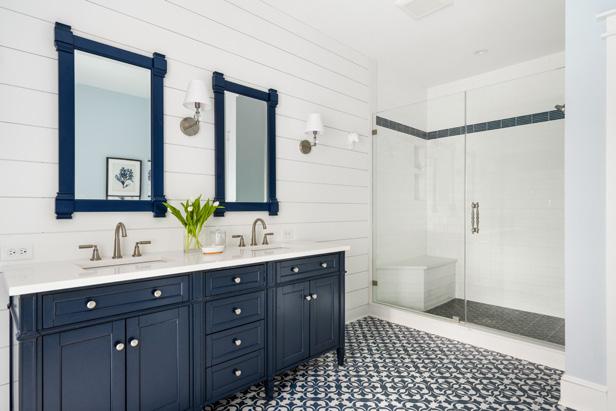
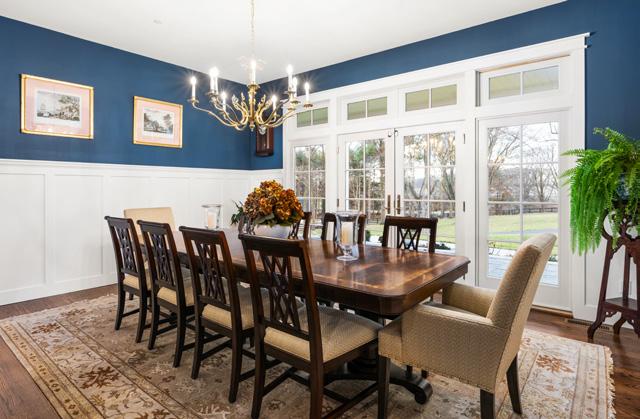



7510 COASTAL HIGHWAY | OCEAN CITY, MD 21842 Ryan Haley Broker C: 443.880.8078 | O: 410.524.0919 ryan.haley@sothebysrealty.com www.atlanticshoresoc.com



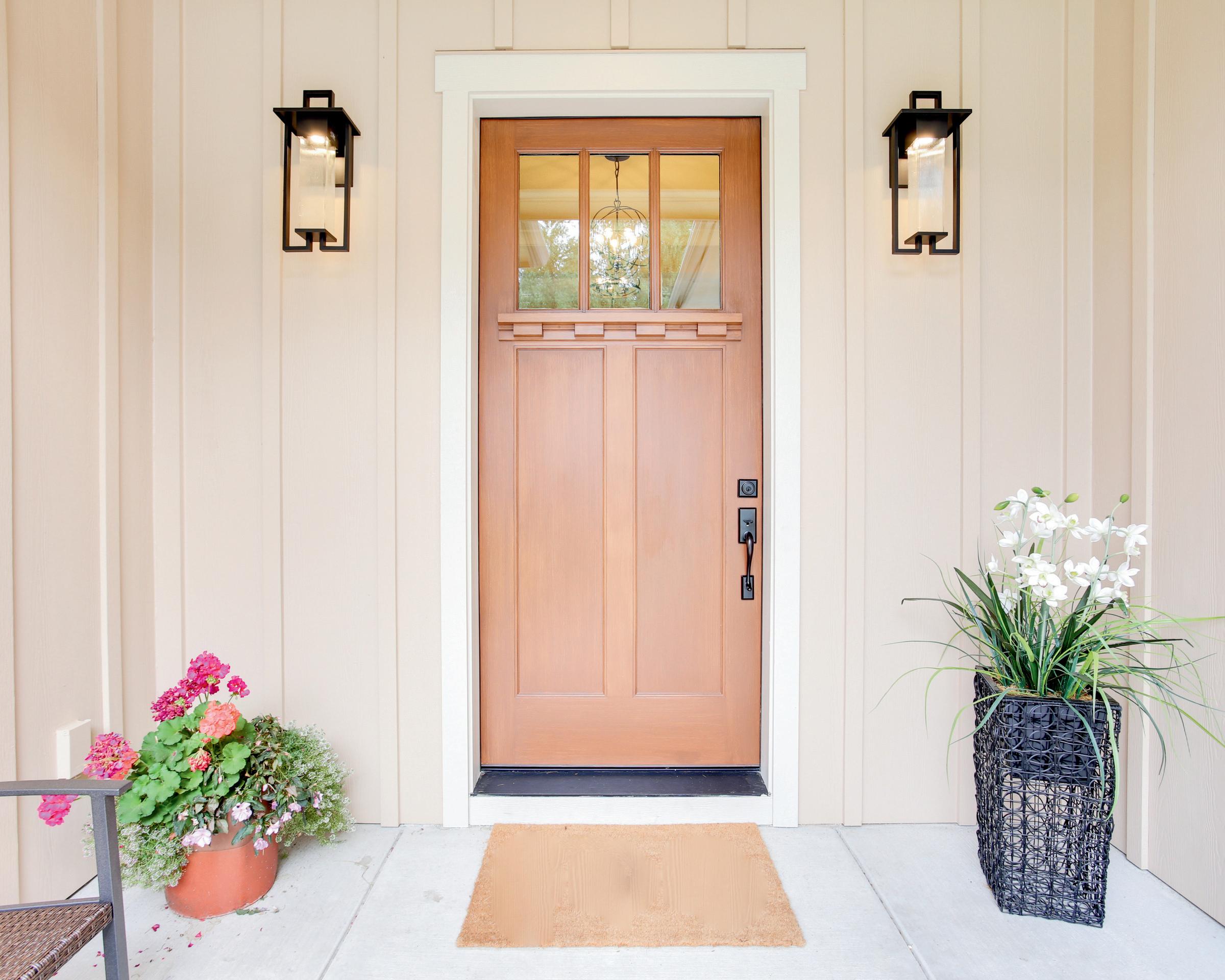


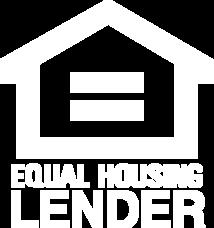

Opening doors to homeownership for over 20 years! John Robb Residential Branch Manager NMLS #455887 443.393.8990 jrobb@meridianbanker.com meridianbanker.com/jrobb VAMortgage.com 110 West Road, Suite 501, Towson, MD 21204 Meridian Bank NMLS #462854 and VAMortgage.com are not affiliated with the Veterans Administration or any Federal Agency. VA-approved lender. Maryland license #23919. Application for credit subject to approval and additional fees, terms, and other conditions may apply. At VAMortgage.com, powered by Meridian Bank, we make it our mission to ensure that active duty military and Veterans receive the true benefits for home financing they have earned. When purchasing or refinancing a home, Veterans finally have a lender they can TRUST!
John Robb started originating home loans, he served as a Russian Linguist in The United States Air Force for 10 years. He has also been competitive in the martial art of judo for about 45 years. John is honest and dedicated to his clients. Be sure to ask for John Robb for best-in-class service!
Before
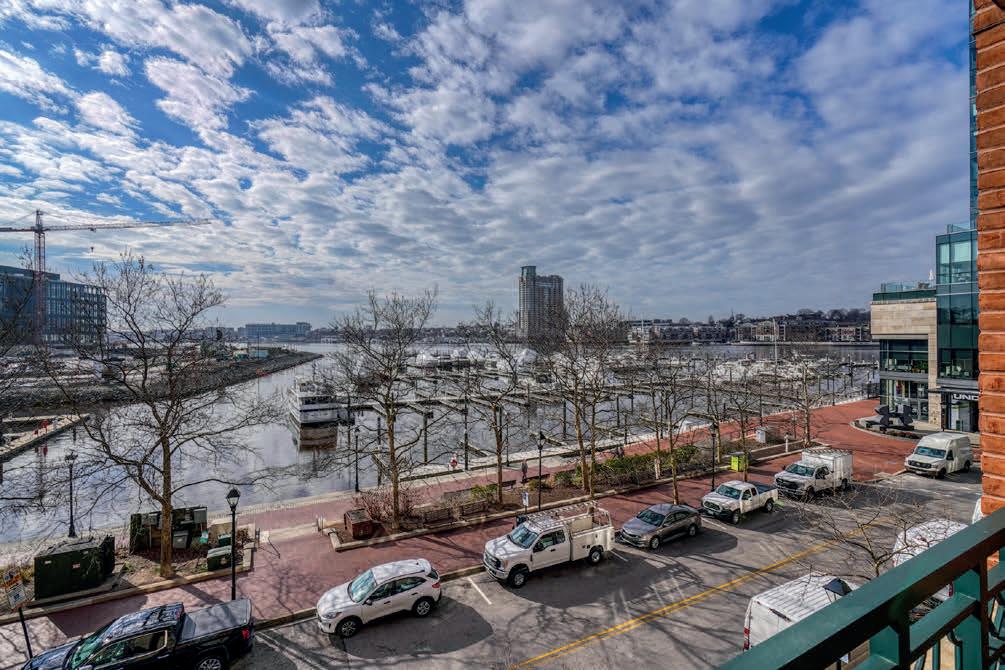
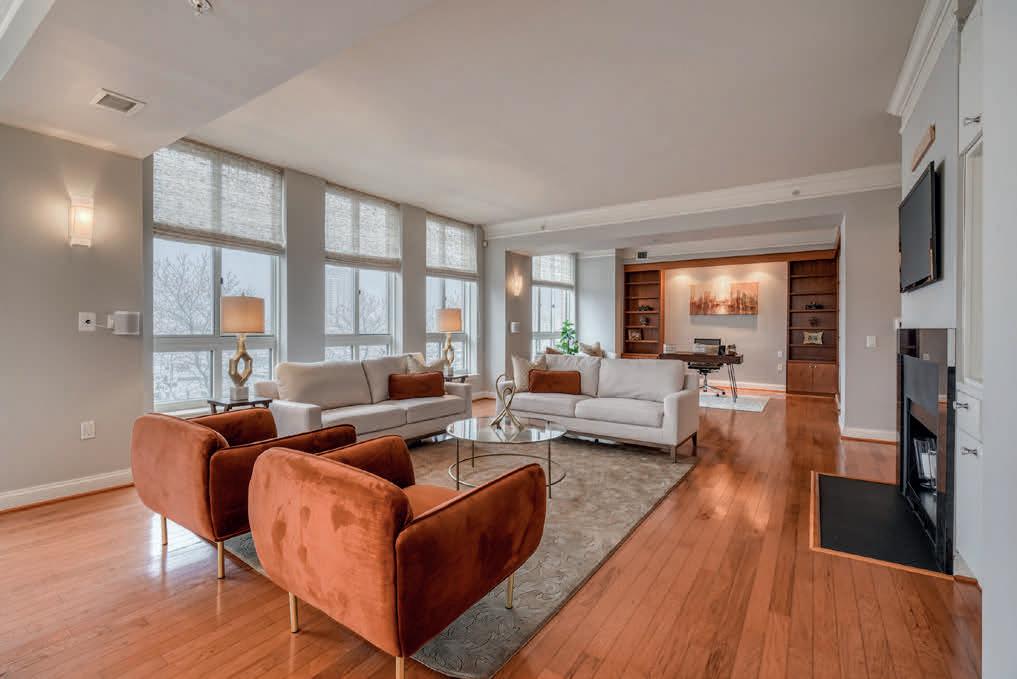


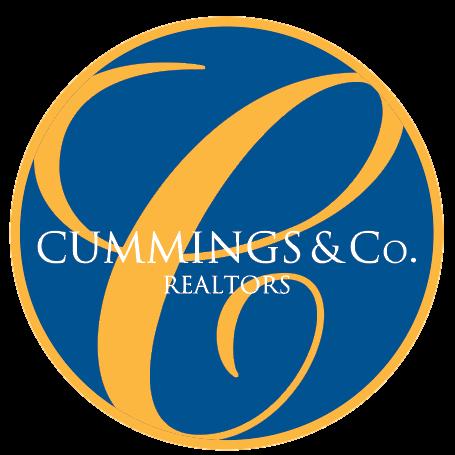

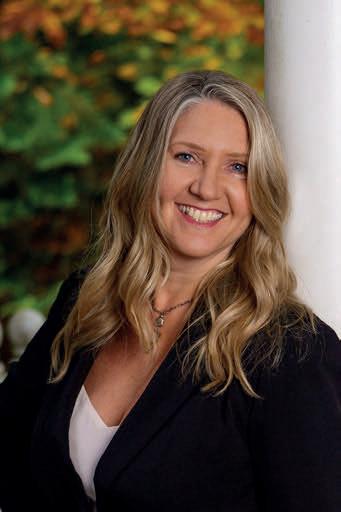
Luxury Waterview Condo in Baltimore's Harbor East! 717 S President St #304 Baltimore 21202 Tina Holmes Realtor baltimoretina@gmail.com c-410-292-4846 o-410-823-0033 www.theysellmaryland.com Waterviews from every window! 2,250 sq ft gorgeous condo just steps from world class shopping and dining! Luxury Waterview Townhome 609 S Chester St Baltimore 21231 $879,000 $799,000 Custom Build waiting for your design finishes or use our interior designers plans! 2 car garage and 4th level walkout deck plus option to add 5th level rooftop deck! NO HOA or condo fees!

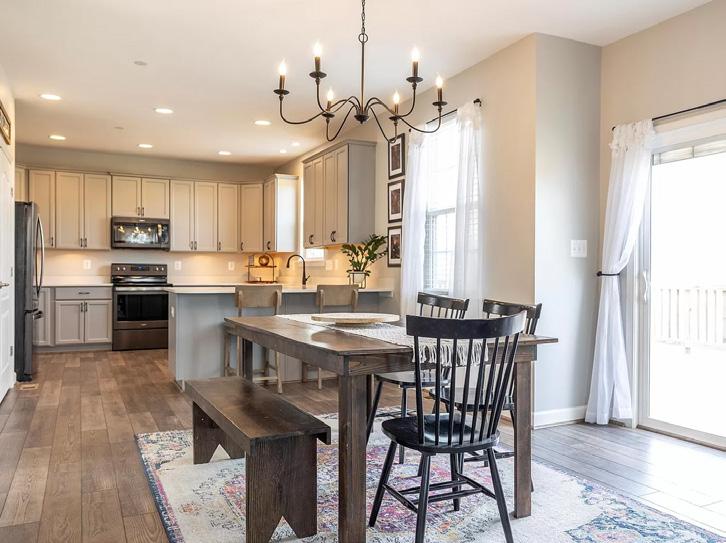
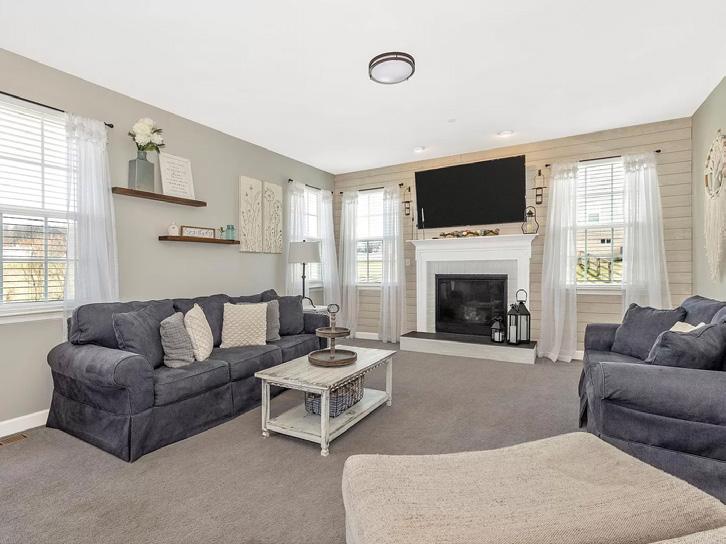
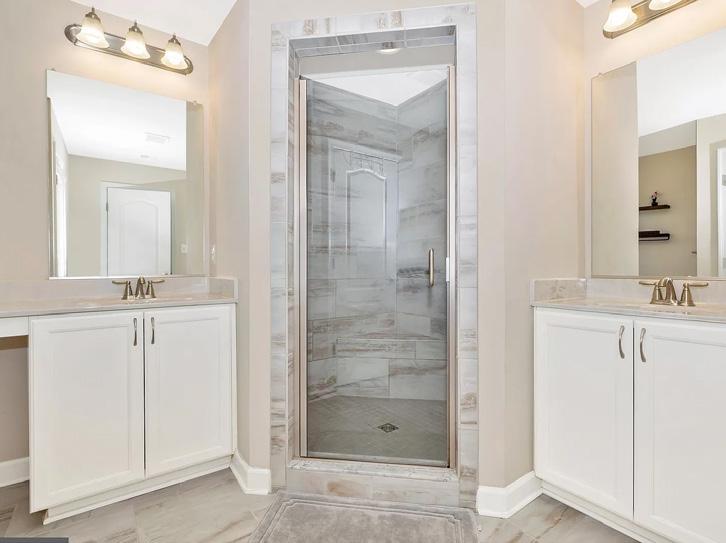

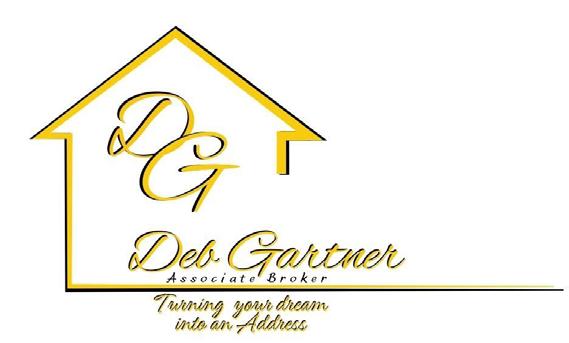

Welcome to your dream home nestled on a tranquil cul-de-sac, where serenity meets convenience. This remarkable property boasts everything you desire and more. Conveniently located in Mount Airy, you’ll enjoy easy access to shopping, dining, and recreational activities while still savoring the tranquility of suburban living. DEB GARTNER REALTOR® | #656639 C: 301.748.1960 | O: 301.271.3487 deb.theamericandream@gmail.com www.debsellsfrederick.com 7272 HATTERY FARM COURT, MOUNT AIRY, MD 21771 SOLD AT $875,000 SOLD




TRISH DUNN 443.995.5375 trishdunnrealestate@gmail.com www.trishdunnrealestate.com REALTOR ® Trish has a proven track record of success. She is a full time real estate agent who also has a residential lender’s license, which gives her a unique perspective on the important finance arm of buying and selling homes. Trish is a long time resident of Annapolis who has lived on the Eastern Shore, so she can easily work with buyers and sellers alike on both sides of the bridge. Trish is a certified negotiation specialist and has years of experience working with everyone from new home buyers to high end luxury clients. She is also an avid runner having completed 54 marathons, and she brings that same stamina and focus to her real estate business. Nestled on a quiet cul de sac among 8 other custom homes in the exclusive community of Bancroft on the Severn. This house has everything you would want to enjoy a fun filled Annapolis lifestyle .. located just 4 miles from DT Annapolis and a quick jog to the B/A paved trail. Set along the shores of the scenic Severn River 1504 SEVERNCROFT ROAD, ANNAPOLIS, MD 21409 5 BED / 6 BATH / 6,225 SQFT / $2,700,000 Home ADVISOR ANNAPOLIS FINE HOMES
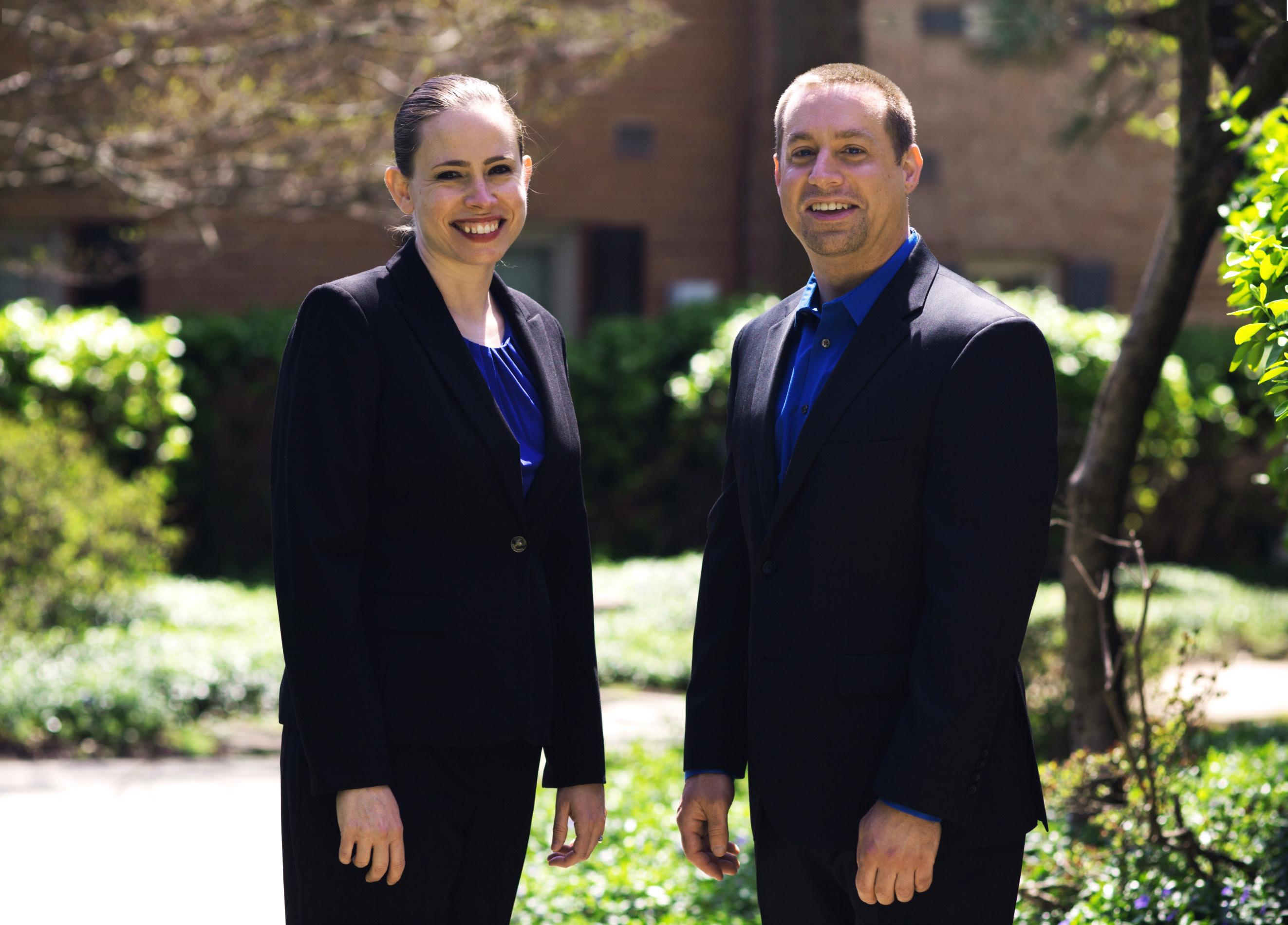

HOMES TWENTYONE GROUP, LLC
A NORTHERN VIRGINIA FULL SERVICE REAL ESTATE BROKERAGE
Born and raised in Northern Virginia, with over 30 years of combined experience, we guarantee seamless transactions from listing to closing. Our core values of honesty and transparency, coupled with our deep knowledge and experience, ensure your journey is smooth and successful.
Let’s make your real estate dreams a reality.
Homes TwentyOne Group LLC 5628 Kirkham Ct. Springfield
22151
VA
703-850-8069 www.HomesTwentyOne.com
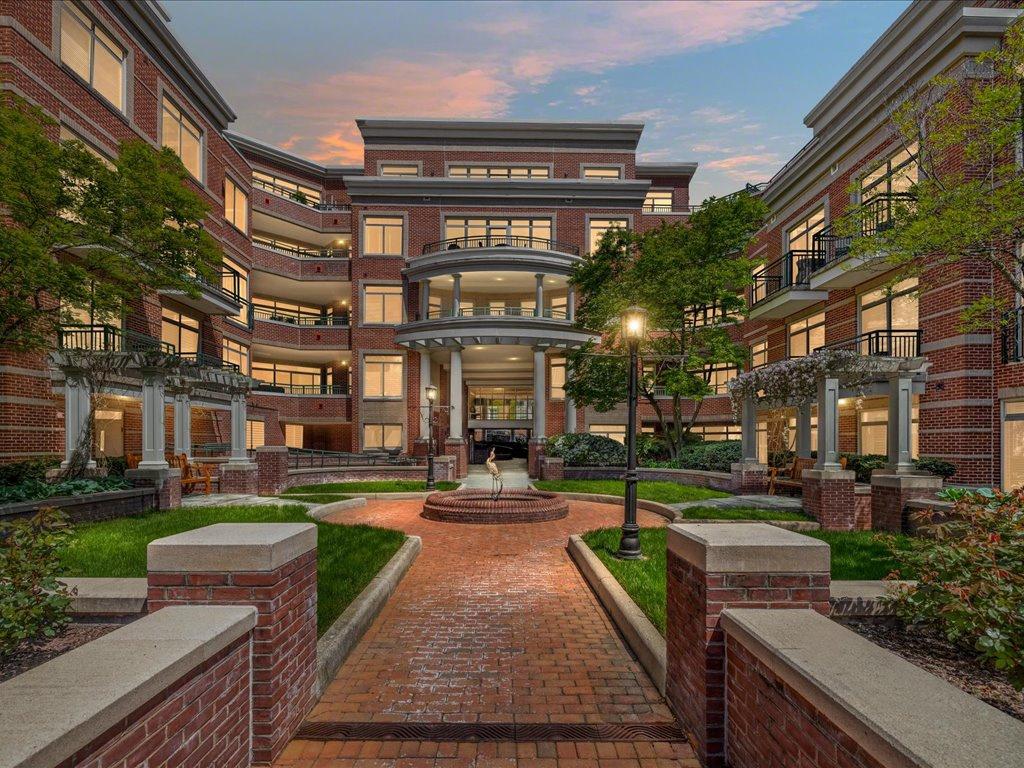
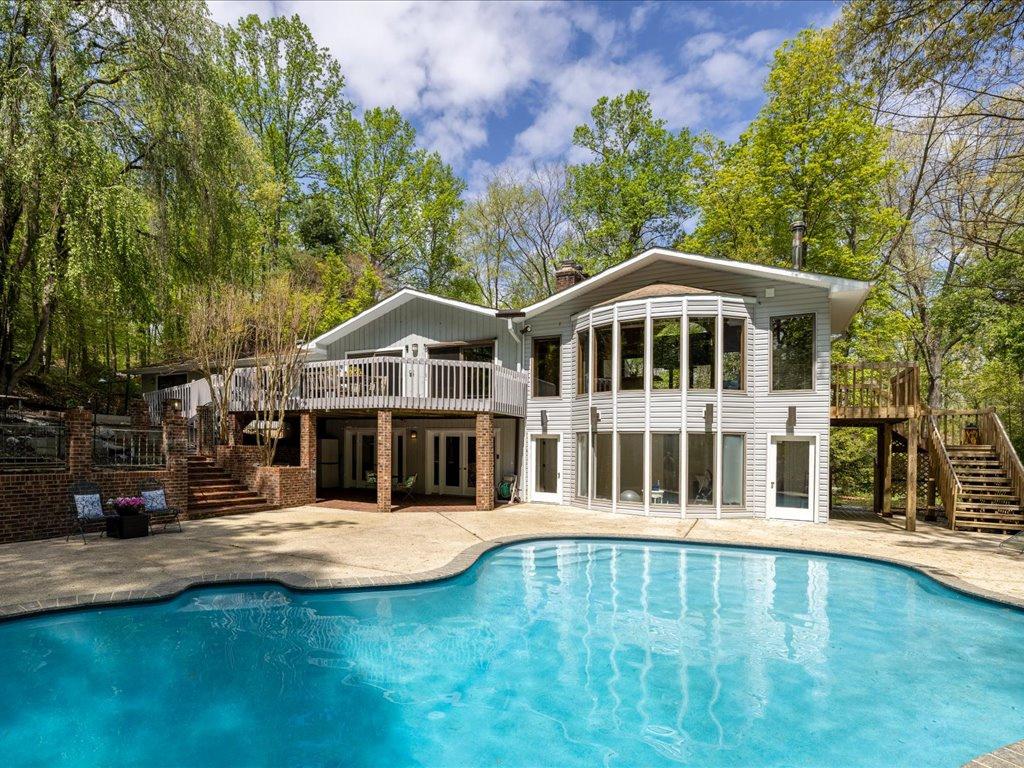

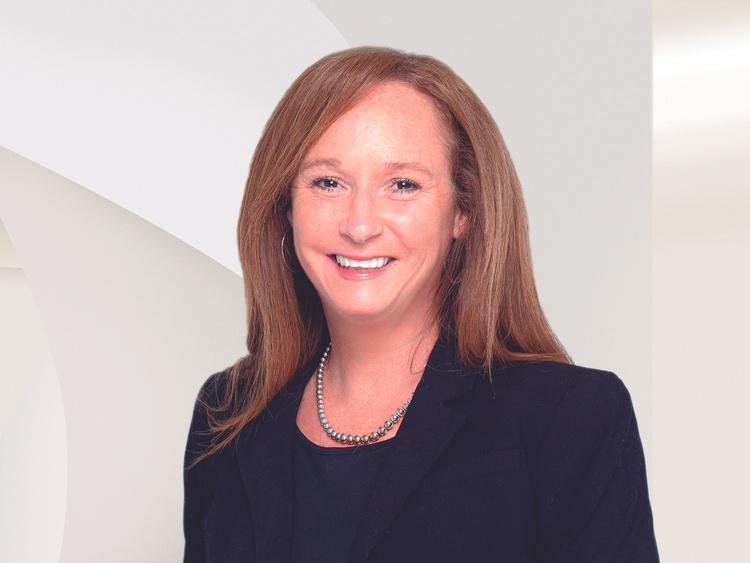

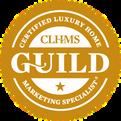

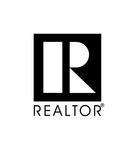
66 Franklin St #418 Annapolis, MD Luxury Condo in the Historic Annapolis District ©2024 Engel & Völkers. All rights reserved. Each brokerage is independently owned and operated. All information provided is deemed reliable but is not guaranteed and should be independently verified. If your property is currently represented by a real estate broker, this is not an attempt to solicit your listing. Engel & Völkers and its independent franchises are Equal Opportunity Employers and fully support the principles of the Fair Housing Act. 2BR, 2.5BA, 1,800 sq.ft. Listed at $1,175,000 Jennifer McCormick Real Estate Advisor Certified Luxury Home Marketing Specialist™ 443-852-0323 jennifer.mccormick@evrealestate.com 3479 Godspeed Road Davidsonville, MD 2-Acre Estate with Community Yacht Club & Marina 5BR, 4.5BA, 5,203 sq.ft. Listed at $1,250,000 Connie Trujillo Real Estate Advisor Certified Luxury Home Marketing Specialist™ 410-507-8019 connie.trujillo@evrealestate.com Engel & Völkers Annapolis | 138 West Street · Annapolis · MD 21401 | 443-292-6767
A native of Anne Arundel County, I attended St. Mary’s Elementary and Annapolis High School, then obtained a B.A. from The American University of Paris, France and a M.A. in Dispute Resolution at Wayne State University in Detroit, MI. I’ve been licensed in residential real estate since 2002 and practice at the Annapolis Church Circle office. I enjoy running, biking, yoga and travel. I am married with three children. As a dedicated real estate agent, I am qualified to guide you in buying or selling a home in the Annapolis area. Enthusiasm, knowledge of the area and personal concern for the clients interests coalesce to make me an outstanding resource for your real estate transaction. I work extensively to help Buyers and Sellers meet their real estate goals. I offer local expertise in a home market tailored to meet your needs. As a real estate professional, I know the neighborhoods, schools, market conditions, zoning regulations and local economy. I will keep you up-to-date with new listings and conditions as they impact the market. I will make the process as pleasurable and stress-free an experience for you as I can. Business Philosophy Integrity, respect and resourcefulness play essential roles in my business transactions. Collaborative, integrative negotiation techniques are employed to obtain the highest and best results for my clients. Designations International President’s Club 2013 International President’s Club 2014 CNE (Certified Negotiation Expert) 2014 Associate Broker 2016 Communities Served Annapolis, Arnold, Broadneck Peninsula, Crofton, Crownsville, Davidsonville, Eastport, Edgewater/Mayo, Historic Annapolis, Historic District, Murray Hill, Severna Park

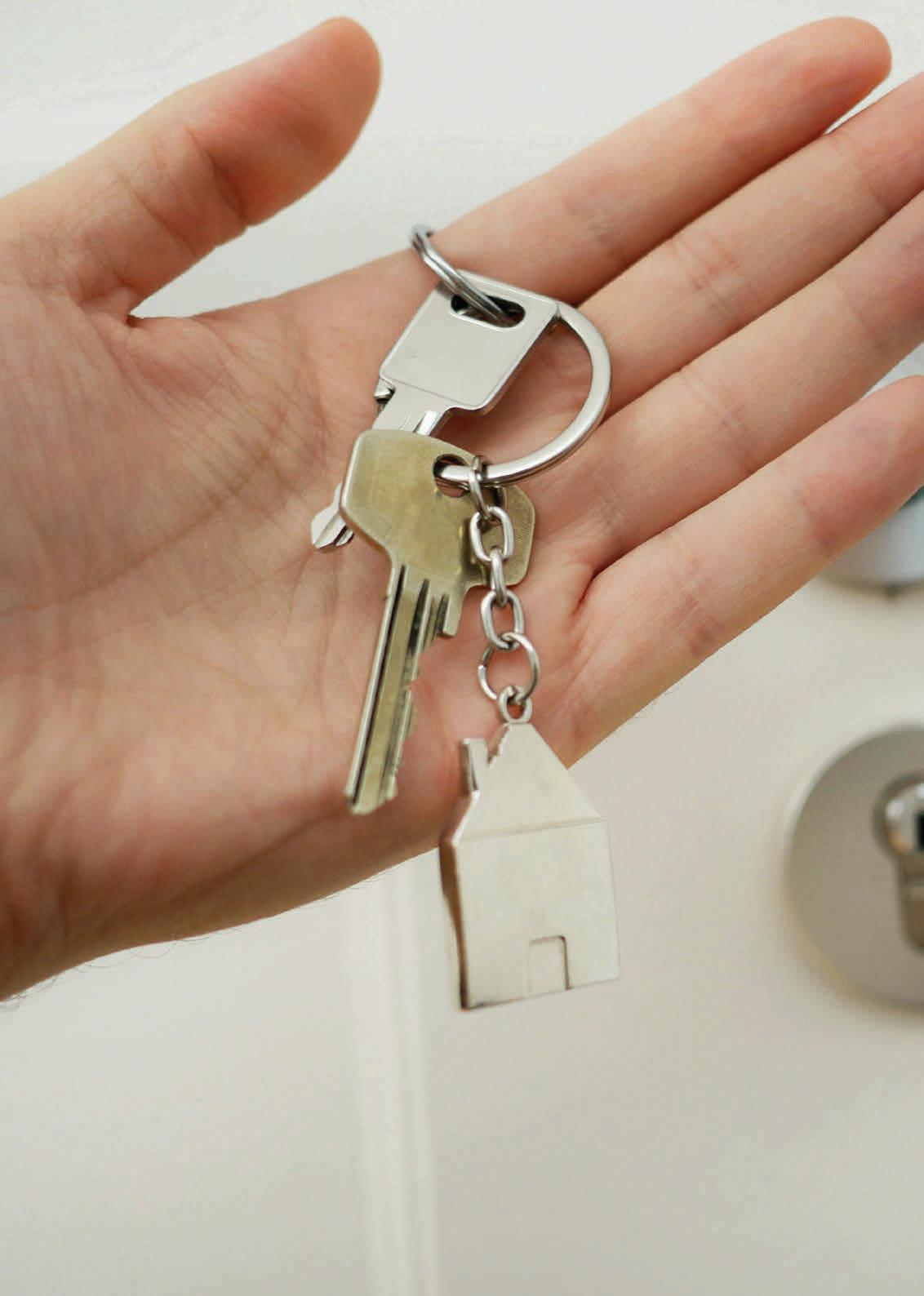
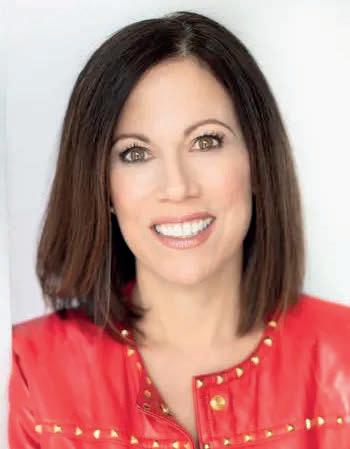



250 COSWORTH COURT, RIVA, MD 21140 About Yael YAEL BECKMAN ASSOCIATE BROKER 410.340.6767 ybeckman@cbmove.com yaelbeckman.com Sold Listings! 3 Church Circle, Annapolis, MD 21401
611 HAVENHILL ROAD

5 Beds | 3.5 Baths | $1,150,911
This gorgeous home is located on a quiet cul de sac of fine homes in highly desirable Loch Haven Manor. Step into this stunning and spacious colonial, flooded with an abundance of natural light. Featuring a beautiful staircase and a massive- 2 story foyer. From the kitchen access a vast patio for entertaining with a fully fenced in tranquil backyard. This primary is a true owners retreat- spacious, inviting and bright. The remaining 3 bedrooms are generously sized, one with a private full bath and 2 that share another well-appointed full bathroom. This home keeps going with a finished basement to include a possible 6th bedroom, a media room, another bonus room, and a rough in for a full bath. Even one more room in this basement with walk out steps to the backyard. Currently, this last room is used for storage and not quite finished, just awaiting your personal touches. This prime location is just minutes from major highways, shopping centers, restaurants and an array of amenities to include proximity of the South River. Schedule your private showing today.
Get to know Vivian Miner
With 8 years of experience navigating Maryland Real Estate, Vivian Miner is respected as an exceptional resource for guiding clients through the complex process of buying and selling homes. Her calm personality, negotiating prowess and exceptional focus on listening first, ensures success in any transaction. Vivian is a huge client advocate with savvy marketing skills, vast local knowledge and the education of an associate broker.
In 2016 she joined Berkshire Hathaway PenFed Realty. Using the latest in technology combined with company values of trust, professionalism and
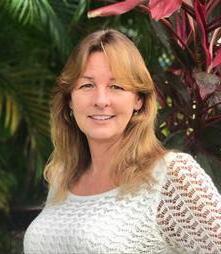
integrity BHHS PenFed Realty has been and is the perfect fit. Realtors here are experienced and passionate people, who are focused on delivering stellar service. Those that partner with Vivian are sure to have a smooth and successful transaction with this level of group expertise.
Currently living in Pasadena Maryland with her 4 young adult children and three dogs named Sugar, Theo and Cali- Vivian is always ready to listen,understand and work towards achieving the desired result. Call her today to see this beautiful home in Edgewater.

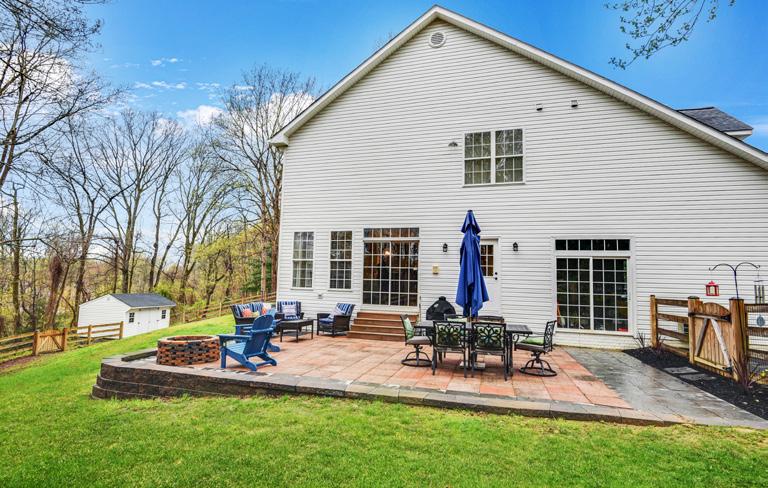
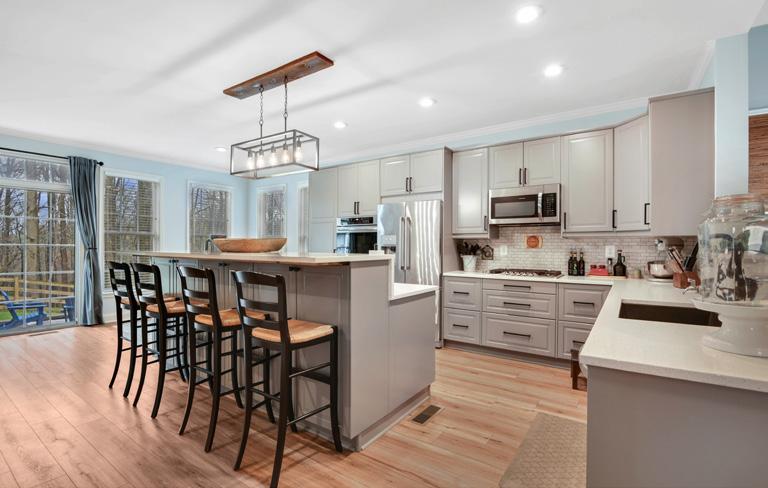
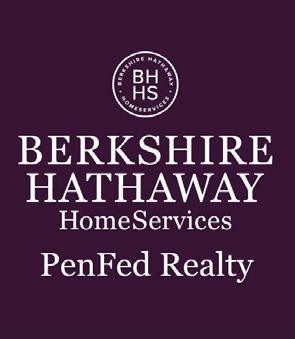
VIVIAN MINER ASSOCIATE BROKER | REALTOR® 443.517.9346 vivian.miner@penfedrealty.com www.vivianminer.penfedrealty.com
EDGEWATER, MD 21037
Hathaway HomeServices PenFed Realty
Benfield Road,Suite 100 Severna Park, MD 21146
Berkshire
565
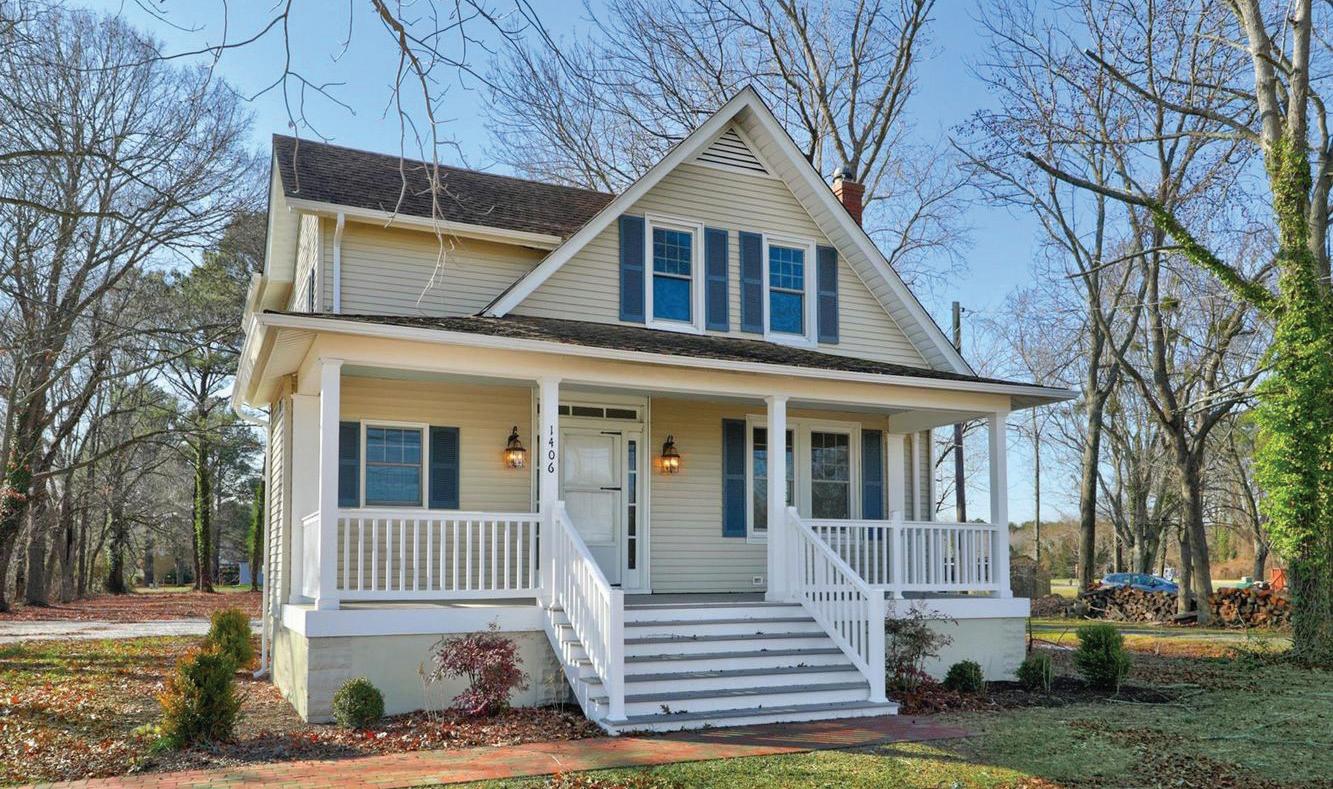
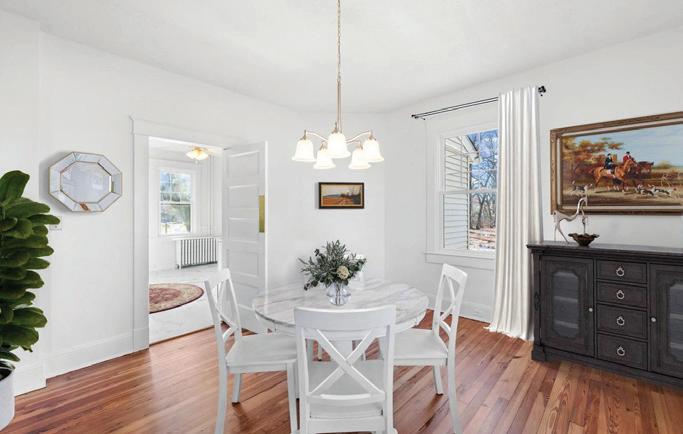
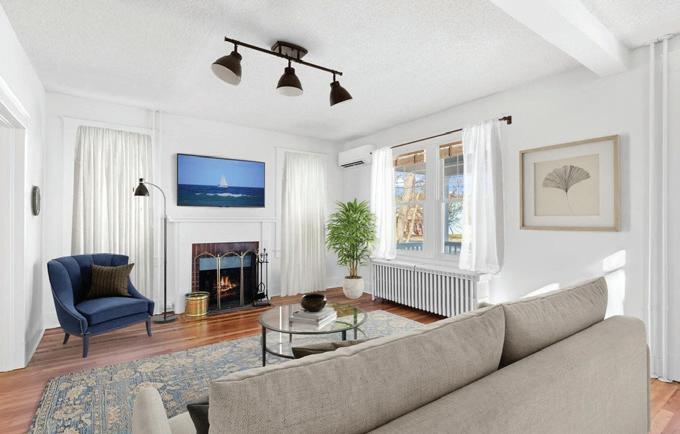


3 BEDS | 2 BATHS | 1,352 SQFT. | $309,000
Enjoy all this 3 bed, 2 bath, two story home has to offer including town amenities without town taxes. Within minutes, buyers can enjoy a short walk to Gerry Boyle Park, on The Choptank River, or a quick car ride to the revamped downtown district offering many fine dining options and activities. Beginning with restored and re-finished beautiful hardwood floors, this home offers a great deal of improvements including: All new mini split heating and air units, kitchen appliances, washer/dryer combo, kitchen and utility room flooring, granite counter tops, new kitchen sink, bathroom vanity, mirror, faucets, and bathroom flooring. Various rooms have been virtually staged for buyer’s options. Outside displays inviting front and back porches, boasting new floors, railings, beams, columns, and front steps. In addition to the generous parking area and driveway, the value in this newly surveyed lot is not to be overlooked. Possibilities include a two-parcel subdivision or a second structure on one parcel with living quarters.

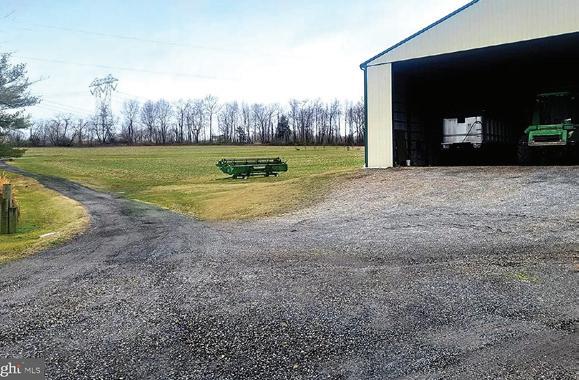
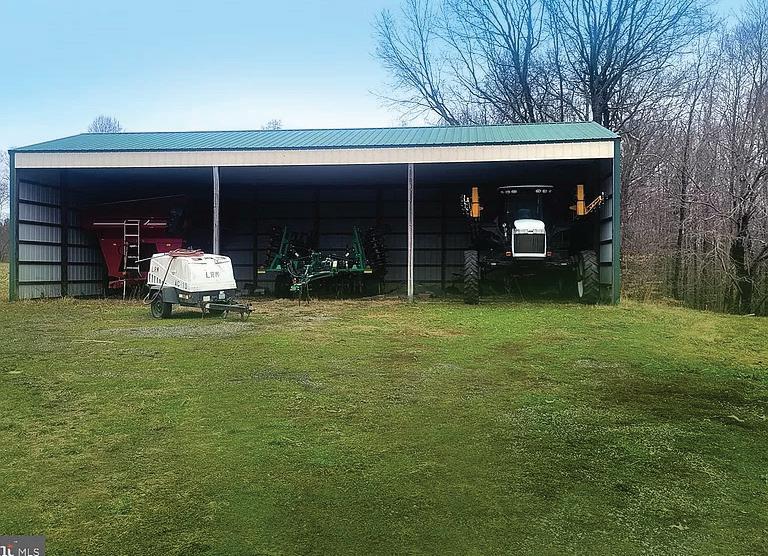
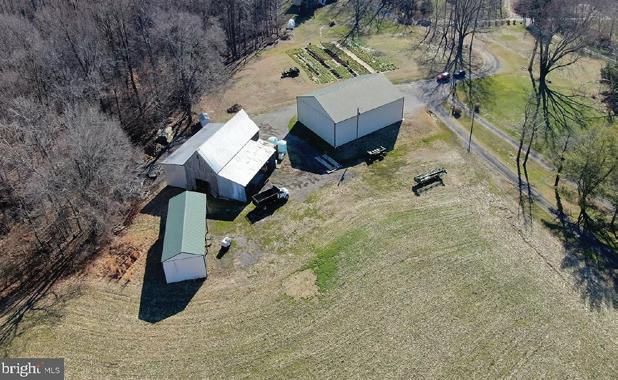
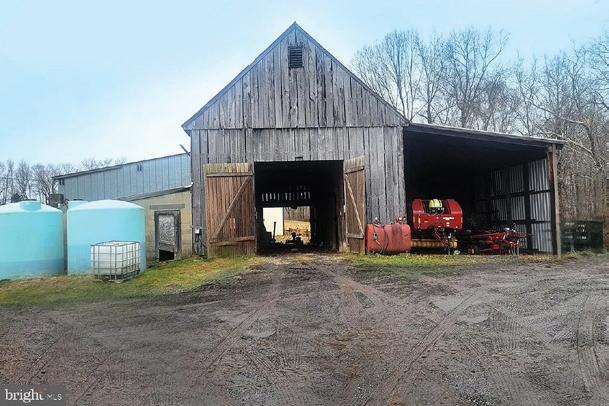
PERCED! 2 Butler Manufacturing (premium pre-engineered metal) outbuildings for equipment and vehicle storage. The larger Butler building has electric. Additional rustic Maryland tobacco barn. Gravel access roads and parking areas. 30 Minutes to Annapolis; 60 Minutes to Baltimore; 40 Minutes to D.C. A RARE PASTORAL PARCEL PACKAGE!


122 VALLEY VIEW FARM LN, TRACYS LANDING, MD 20779 22.22 ACRES • $650,000 FARM
LAND
ACRES
TRACYS LANDING ALREADY
711 Bestgate Road, Annapolis, MD 21401 KARLTON MORRIS & MAUREEN LIND REALTOR® C 410.266.1573 Karlton@LNF.com www.longandfoster.com 1406 GLASGOW STREET, CAMBRIDGE, MD 21613
/
! 22.22
in
FRESHLY RENOVATED AND TURN KEY!
N. WASHINGTON STREET, EASTON MD 21601 SHAWN MOORE SALESPERSON/REALTOR® 410.829.6466 shawnmooreproperties@gmail.com www.meredithfineproperties.com
127
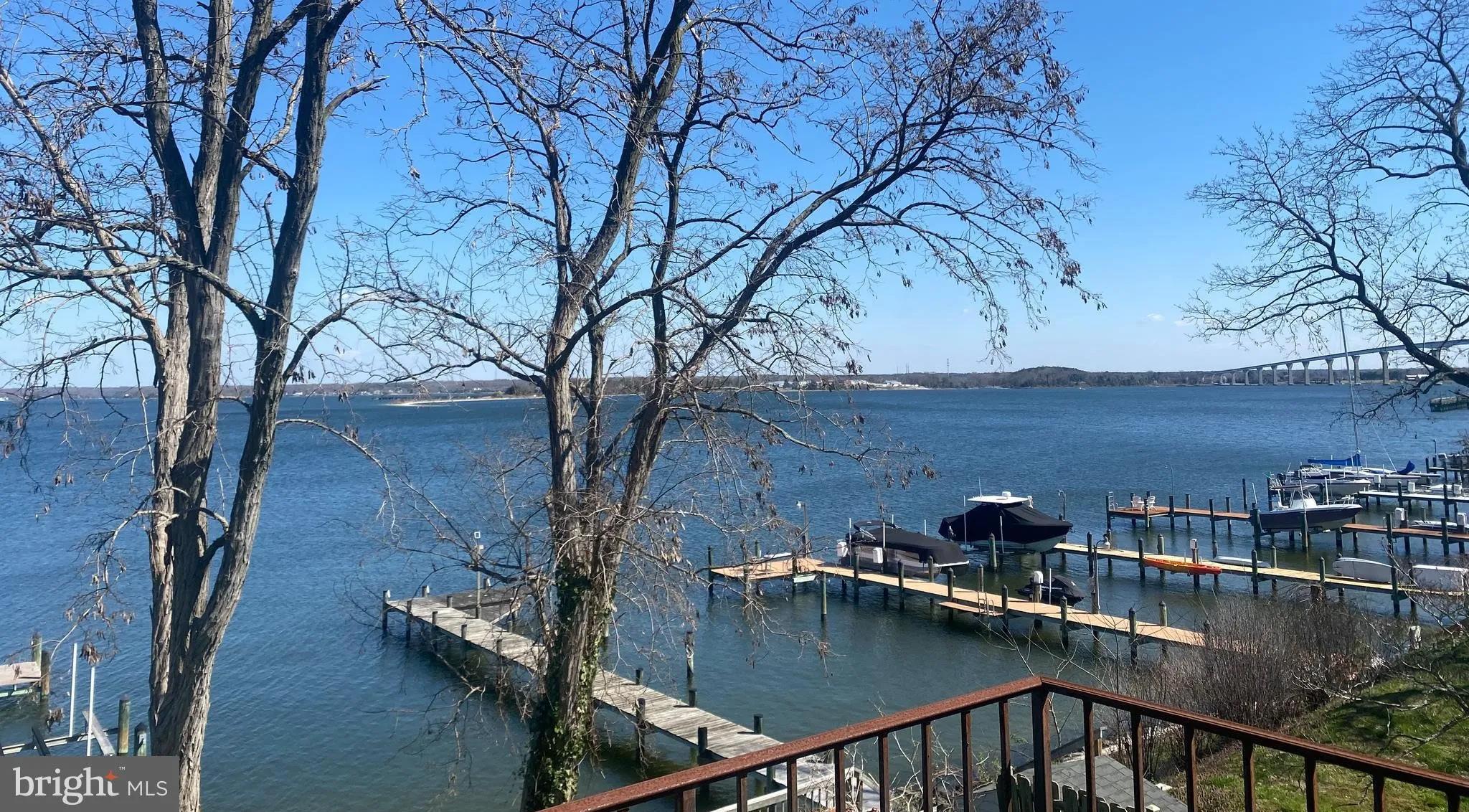


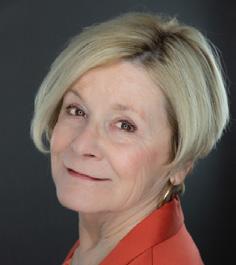
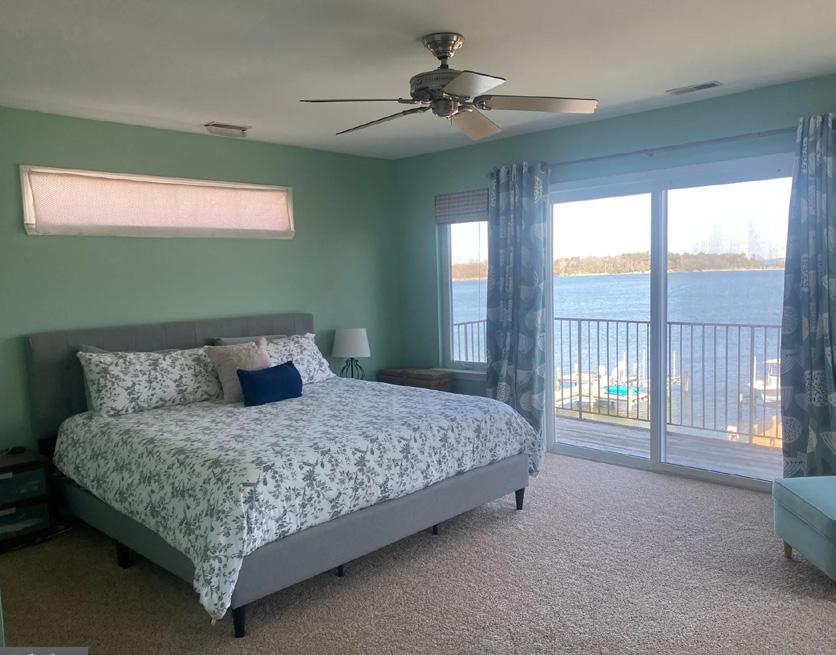


Patuxent River Waterfront!This home was built for waterviews and comfort . The home has been well maintained and is move in ready. Private pier with boat lift. 3 bedrooms and 2 1/2 baths open floor plan. Screen porch off of Living/Dining room, 2 car attached garage. Lot is landscaped with beautiful flowers, bushes and trees, paved shared driveway. If your looking for unobstructed waterviews, serenity and location this home is for you. Professional photos week of 4/22/2024. NO HOA. 45868 PATUXENT LN CALIFORNIA, MD 20619 4 BEDS | 2.5 BATHS | 1,958 SQ FT | $720,000 BARBARA RALEY REALTOR® C: 301.904.2172 | O: 410.394.0990 barbara.raley@penfedrealty.com barbararaley.penfedrealty.com 14488 Solomons Island RD, Solomons, MD 20688
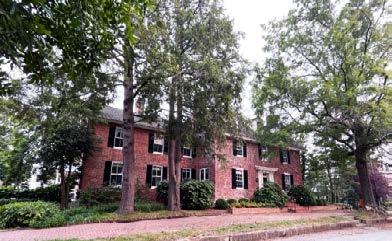

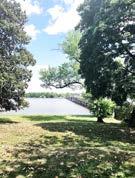


Smith-RinggoldHouse ca1760 A grand, landmark property within Chestertown Historic District on Maryland’s Eastern Shore on the beautiful Chester River. Four BRS. Four Baths. 10 Fireplaces. Stunning “Chef’s Kitchen. New Heat/AC/Plumbing. Muraled Dining Room. www.marylandheritageproperties.com Four decades representing historic & classic buildings. 410 778 9319 or 443 480 7342 (cell) Always Out of the Ordinary Properties
charming HOME
Charming home in the heart of Saint Michaels, 3 blocks from the harbor! This home was completely rebuilt from the ground up in 2021.
4 bedrooms, 3 bath 2400 square-foot home with Open floor plan, 1st floor Primary Suite, modern kitchen, private backyard with patio pavilion. Building Renovation:
Interior:
• Home was stripped to the studs and rebuilt structurally from the foundation up. New kitchen addition and new second-floor added. Crawlspace is encapsulated with two sump pumps and two dehumidifiers. Hardwood hickory floors throughout first floor
• Custom doors and trim package
• Stone faced gas fireplace in great room
Exterior:
• New custom color cement board siding
• 30 year architectural roof shingles.
• Composite decking on front porch
• Bluestone paver patio overlooking back yard and pavilion patio
• Custom landscape package and cedar privacy fence. Highly energy efficient construction including air seal, spray foam & batt insulation
• New Anderson windows throughout. All New Systems in the home including:
New 200 amp electric service run underground to grid. All new electrical wiring and devices. LED recessed lights throughout. CAT5 and coax Internet/cable wiring in all bedrooms and living rooms. New plumbing waste and waterlines with all new fixtures. High efficiency five zone central air/heat pump. Propane on demand hot water, cooking range, gas grill & fireplace.
DAWN A. LEDNUM, ABR, SRES
BROKER OWNER
410.829.3603 dawnlednum@gmail.com www.cbreplus.com

109 EAST MAPLE AVENUE, ST. MICHAELS, MD 21663 4 BD | 3 BA | 2,400 SQFT. | $1,175,000






108 N. TALBOT ST., ST MICHAELS MD 21663


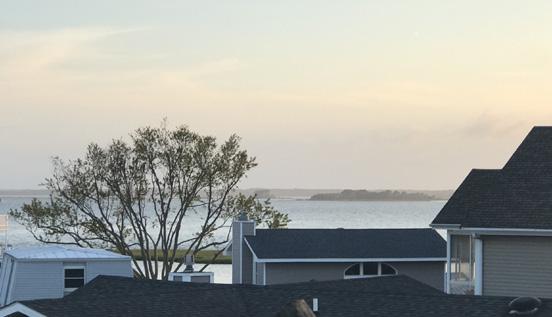

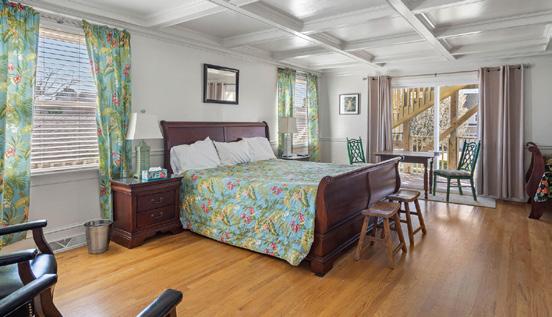
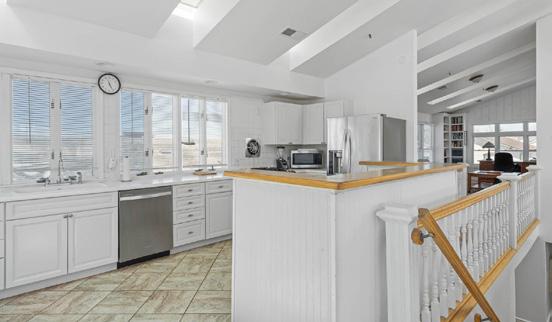
Welcome to coastal living at its finest! Located in the coveted Community of Caine Woods, which is walking distance to the Beach, this exceptional 5-bedroom, 5-bathroom home offers the perfect blend of Square Footage, comfort, and convenience. With its inverted floor plan and proximity to the beach, this custom built residence epitomizes the quintessential beach lifestyle in a highly desirable area. Designed to maximize views and natural light, the inverted floor plan places the main living areas on the upper level, allowing residents to enjoy panoramic vistas of the surrounding area. This layout creates a seamless flow between indoor and outdoor living spaces, perfect for entertaining or simply relaxing in style. Offering ample space for family and guests, this home features five bedrooms and five full baths, along with 2 different laundry areas. Whether hosting visitors or enjoying quiet moments of solitude, residents will appreciate the comfort and privacy afforded by these well-appointed sleeping quarters .Designed for durability and longevity, the reinforced decking enhances the outdoor living space, providing a sturdy foundation for relaxation, entertainment, and leisure activities. Recently updated railings and deck boards add to the low maintenance exterior. In addition to that, there have been over 130K in upgrades in the last few years including (2) HVAC units totaling 7 tons, new exterior siding, updated sliders, fresh interior paint and more!! Located walking distance to the Beach & Restaurants and located just down the Street from Fiesta Park. Call today for your private tour!!
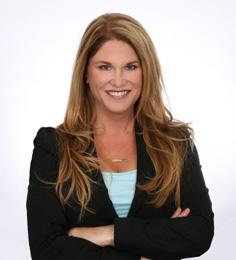 LIZ KAPP
LIZ KAPP

REALTOR® C: 302.569.0012 | O: 302.539.9040 Liz.Kapp@LNF.com www.lizkapprealtor.com 33298 S. Coastal HWY Unit 4, Bethany Beach, DE 19930
5 BEDS | 5 BATHS | 4,064 SQFT | $1,300,000 715 141ST STREET, OCEAN CITY, MD 21842 90
Stunning views of the Miles River!
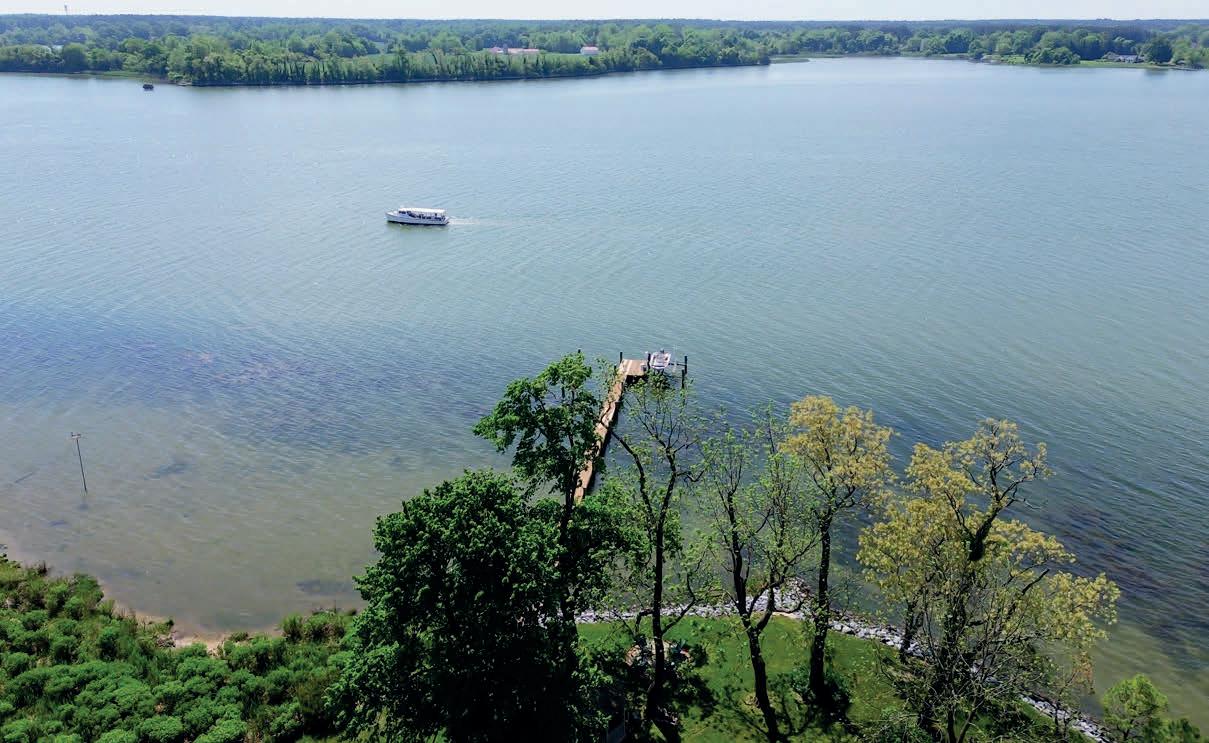
3 BD | 3 BA | 2,988 SQ FT | $2,395,000
This is one of Talbot County’s premier waterfront lots. with over 500 ft of mostly protected waterfrontage. The historic home was been completely remodeled yet kept its historic charm. This was once the home of world renowned opera singer John Charles Thomas in the early 20th century. Upgrades include Geo thermal heating and cooling, large primary bathroom, first floor bedrooom with full bath and sitting room, Gorgeous hardwood floors and a first floor office. The open floor plan is ideal for entertaining or just enjoying your family while you cook. This home is filled with plenty of natural light from the oversized energy efficient windows. Ceiling height on the first floor is 10 ft also adding to the bright and open feeling. The large screened porch overlooking the waterfront is perfect for relaxing with a good book and a glass of ice tea. The thoughtfully designed flowering plants and trees add to the tranquil ambiance of the 3.5 acre lot. These owners have added a beautiful heated, gunnite pool with separate spa, fountain and outdoor entertaining area. At the waterfront there is a gazebo and firepit for star gazing nights. Diamond Back Cove road provides the perfect entrance with flowering trees, historic barns and stunning estate homes. This one must be seen in person to fully appreciate.


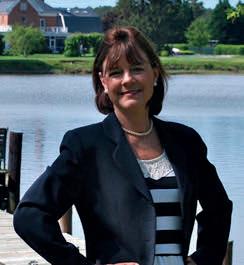


MEG MORAN REALTOR® 410.310.2209 megmoran007@gmail.com
8289 DIAMOND BACK COVE ROAD, EASTON, MD 21601
3 BEDS | 2 BATHS | 1,056 SQ FT | $625,000

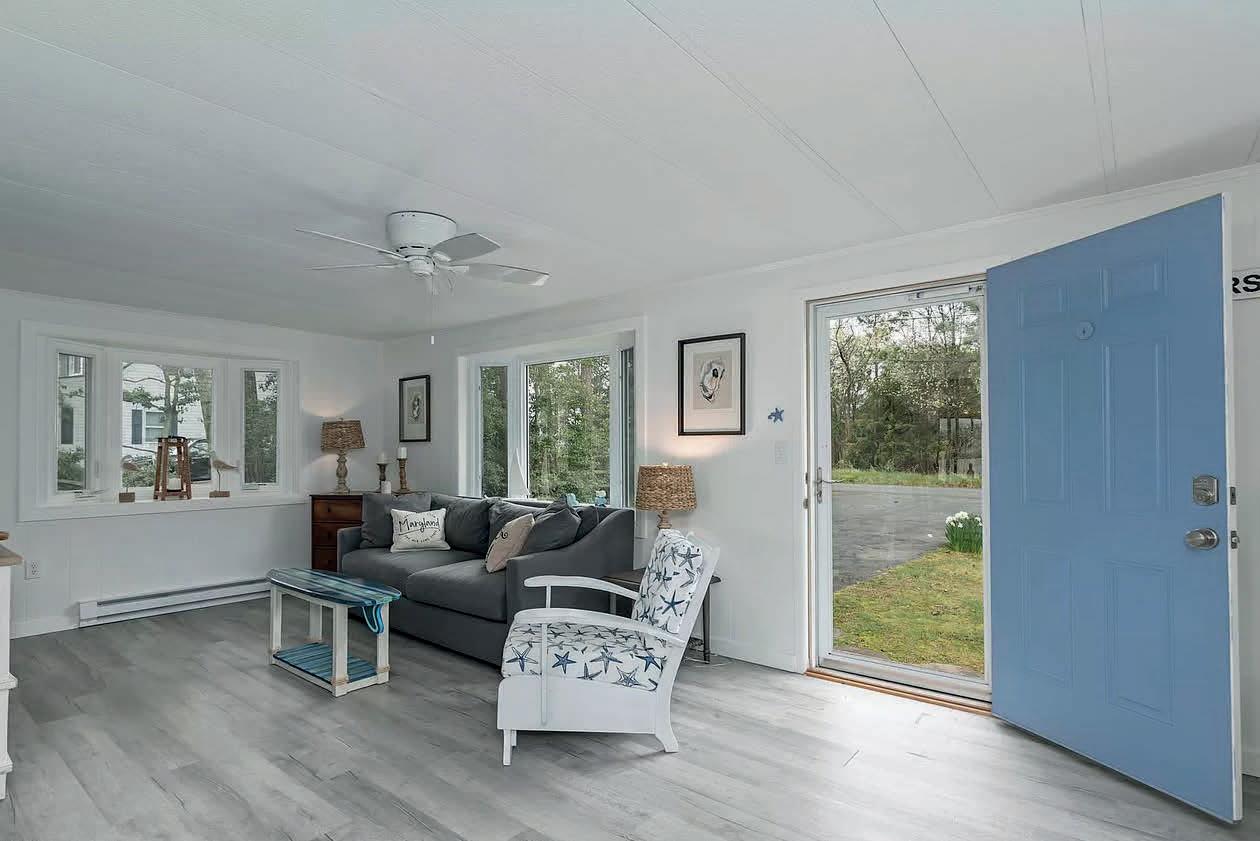
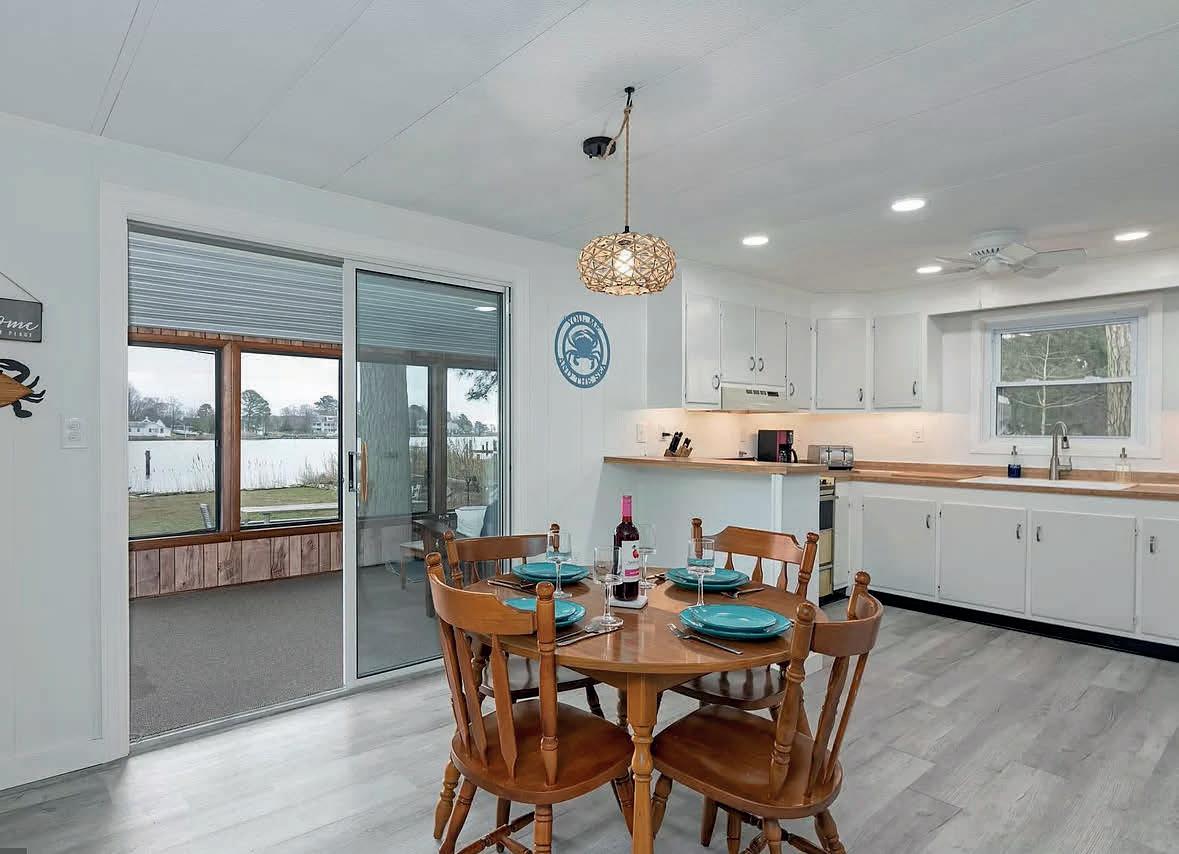
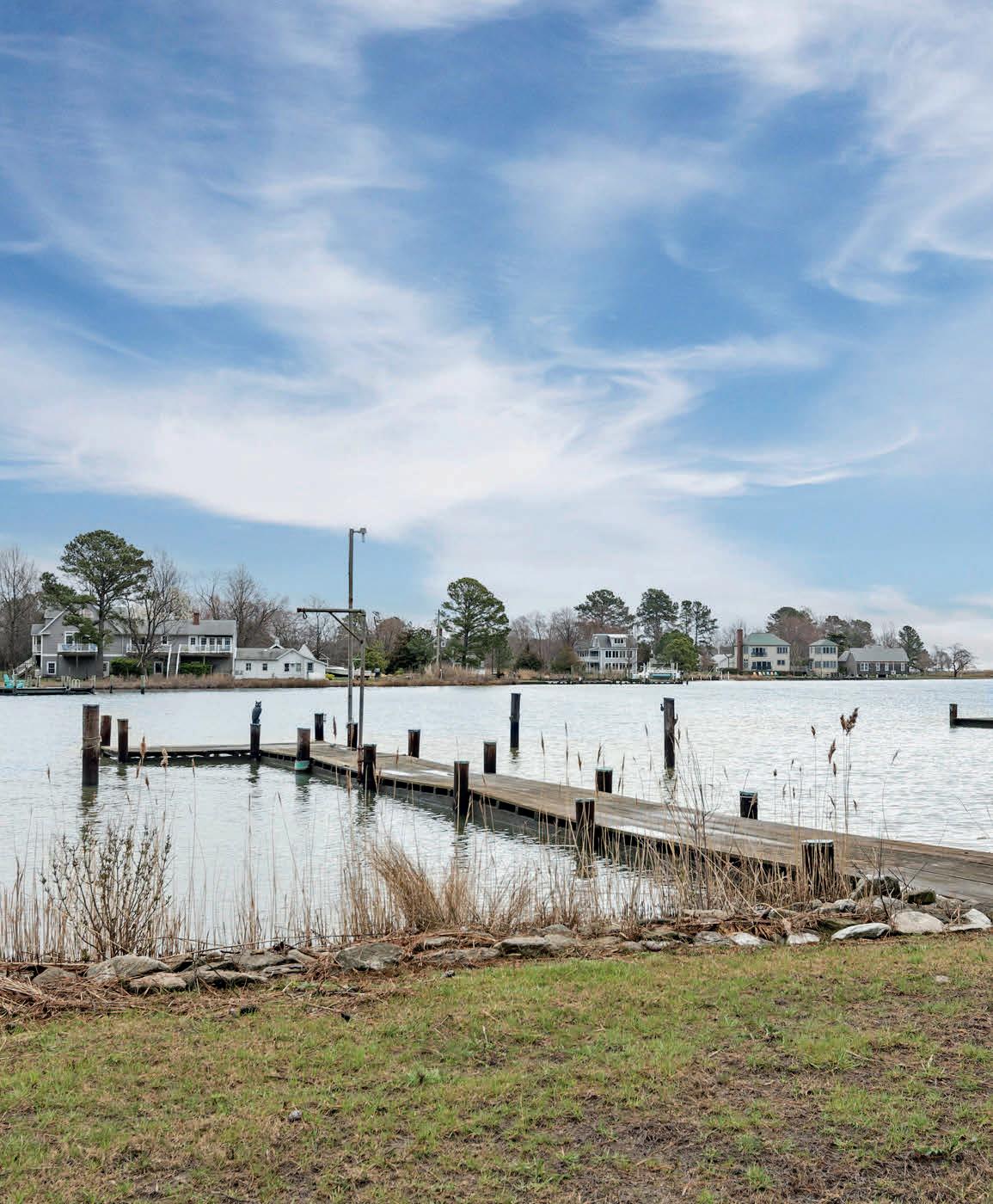

Tilghman Island. Black Walnut Point. This wonderful eastern shore getaway will make your dream of owning your very own waterfront retreat possible. Bright and airy rancher features 3 bedrooms one full bathroom and one half bathroom in the primary bedroom. Open kitchen / dining area leading to the cozy Florida Room with great water views across Black Walnut Cove. Enjoy those endless summer days crabbing and fishing from your private dock. Lot has 85 feet of rip rapped shoreline and a boat launch. Other features and upgrades include. Luxury Vinyl Plank flooring throughout, recessed lighting, ceiling fans, baseboard heat , encapsulated crawl space. Lots to love here. No HOA. Great STR possibility.
 JOHN MCGLANNAN REALTOR®
JOHN MCGLANNAN REALTOR®

21671
4897 BLACK WALNUT POINT ROAD, TILGHMAN, MD
EASTERN SHORE ESCAPE
410.714.9166 jmcglannan@gmail.com www.meredithfineproperties.com 6030 Tilghman Island Road, Suite C, Tilghman, MD 21671

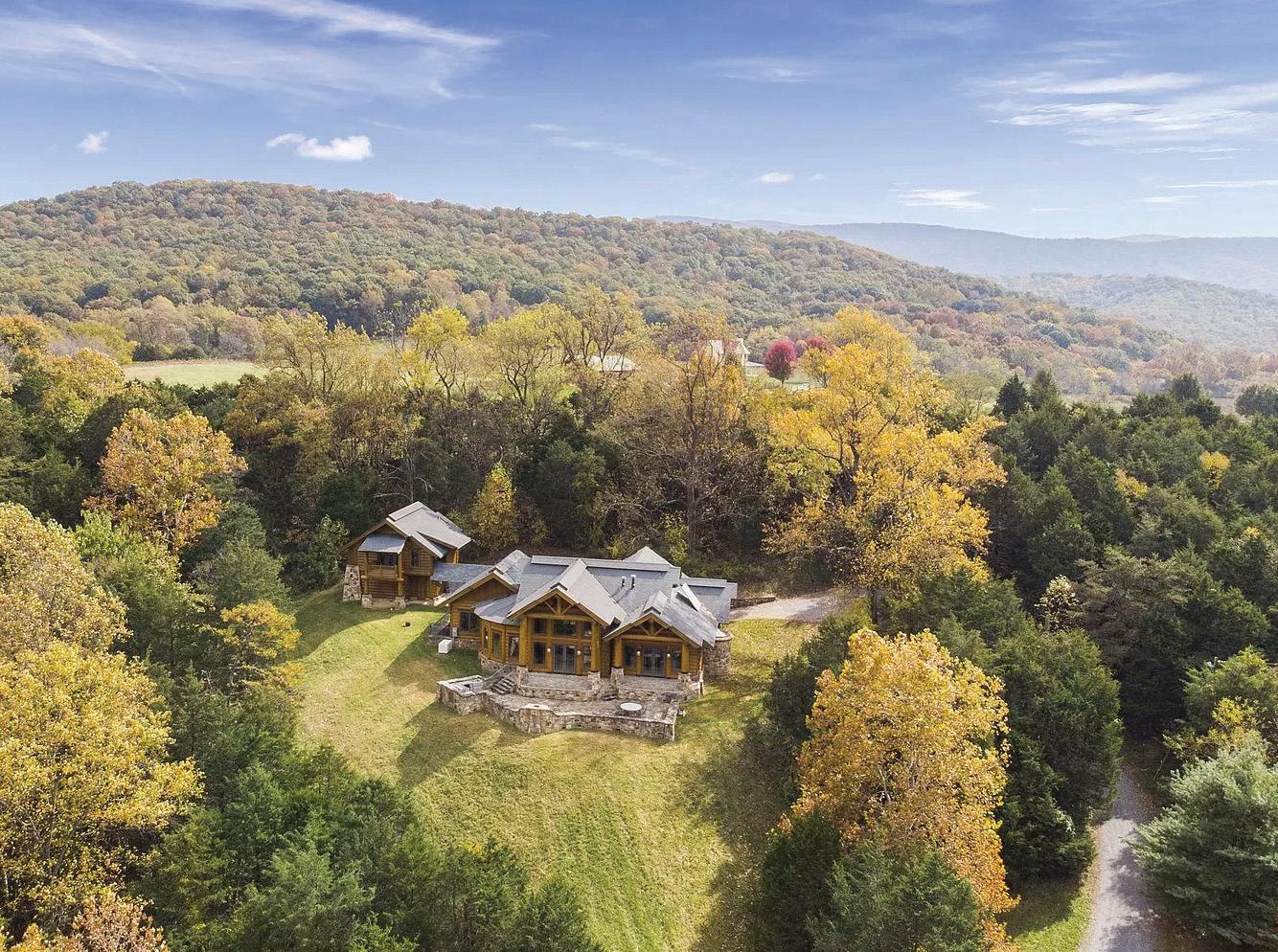
FINEPORTFOLIO.COM 10312 US HWY 340N, RILEYVILLE, VA 22650 EXPLORE DC MD | VA | DE | WV
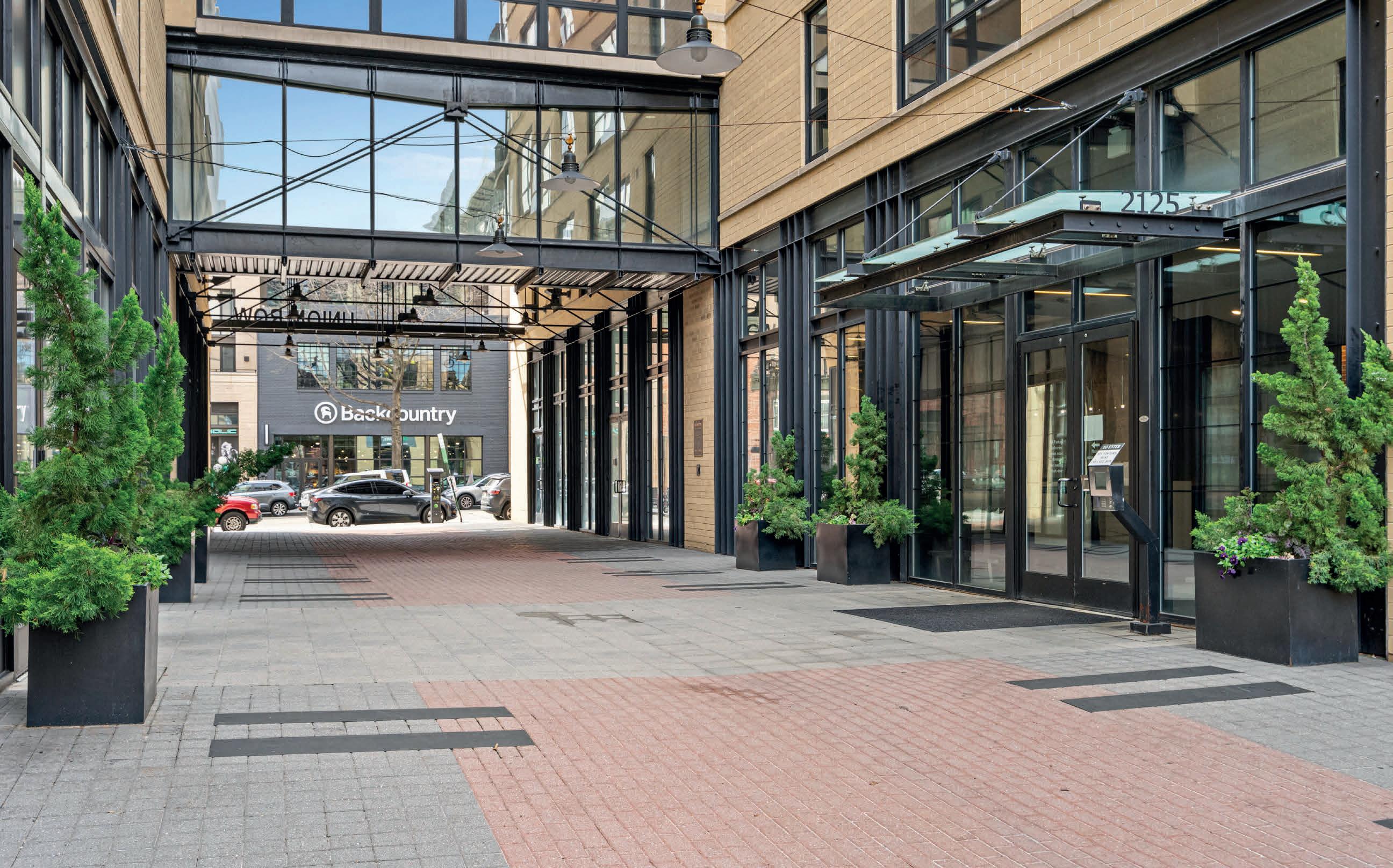
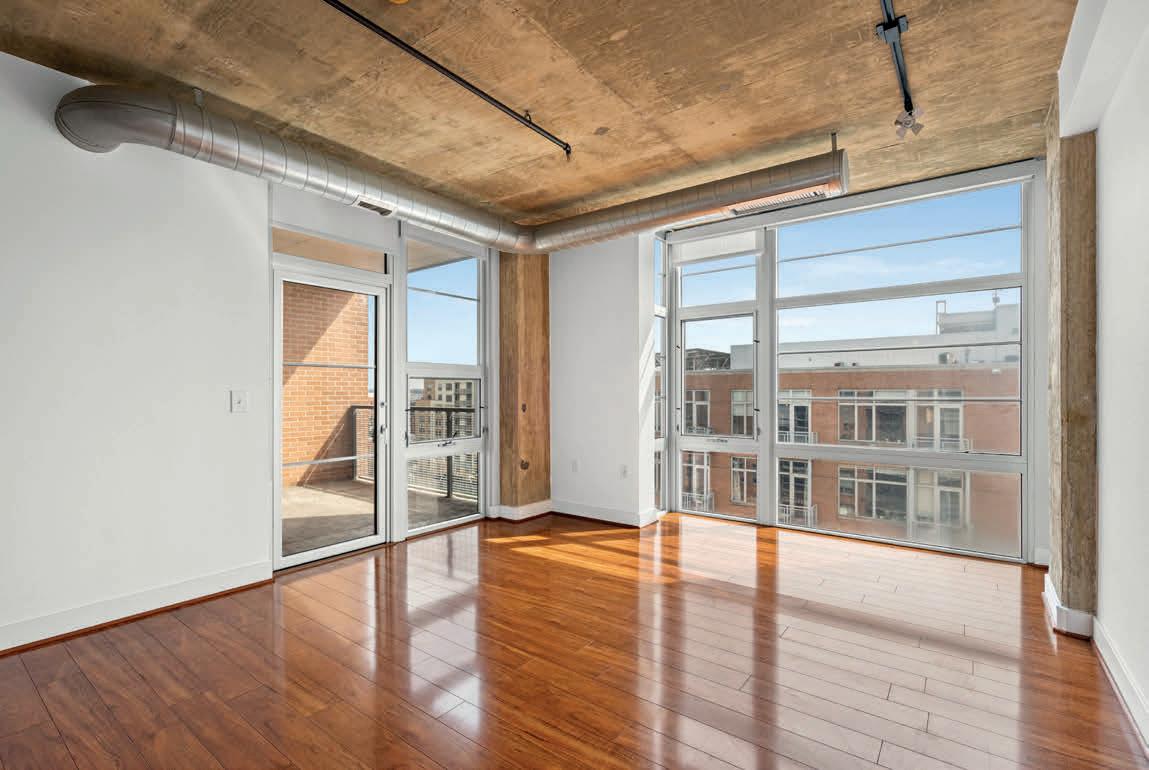
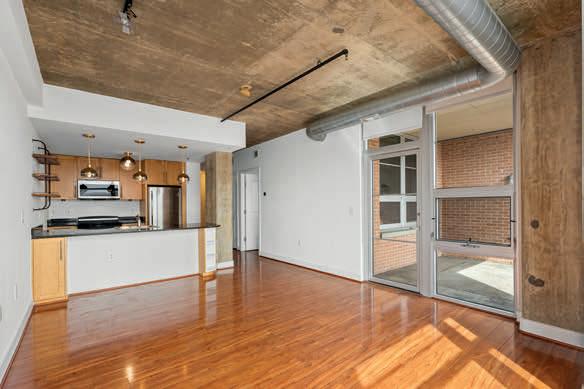


Luxurious Urban Living
2125 14TH STREET NW #610, WASHINGTON, DC 20009
1 BED / 1 BATH / 752 SQ FT / $565,000
Discover unparalleled urban living in this exquisite condo by PN Hoffman, ideally located at the vibrant heart of the 14th Street Corridor, near Logan, Dupont, and Adams Morgan. Experience luxury with 24-hour concierge services, package handling, and guest reception. This large one-bedroom loft-style condo features a spacious den (perfect for a second bedroom or office) and a RARE 110 SQ FT PRIVATE BALCONY for your outdoor enjoyment - offering over 860 sq ft of living space. The open floor plan, high ceilings, and south-facing windows fill the space with all day natural light. Upgraded in 2019 with new floors, a new dishwasher, custom closet shelving, and pendant lighting, this condo combines modern comforts with stylish living. Freshly painted and equipped with a stacked washer/dryer, it’s movein ready. The sale includes a coveted parking spot and a private 8 ft by 4 ft storage unit, adding tremendous value. Elevate your lifestyle with access to an 8th-floor rooftop terrace featuring two gas grills, a fireplace for cozy gatherings, a party room for entertaining, and a welcoming environment for your pets. New living room windows have been paid for and scheduled to be replaced by the building in the next 9 months. The vibrant community boasts a walkability score of 99, ensuring every convenience is just steps away. With nearby Trader Joes, Whole Foods, Michelin-starred restaurants, Tatte Bakery & Cafe, fitness studios, parks, and easy access to metro stations, bus stops, and bike shares - embrace convenience and luxury with your new home.

Steve Donahoe REALTOR® C: 703.568.1128 | O: 301.516.1212 sdonahoe@ttrsir.com www.ttrsir.com 4809 Bethesda Avenue, Bethesda, Maryland 20814
94
WELCOME TO YOUR DREAM HOME

5138 CATHEDRAL AVENUE, NW WASHINGTON, DC
6 BEDS | 4.5 BATHS | 4,464 SQFT. | $2,695,000
Nestled in the sought-after Kent-Palisades neighborhood. This stunning custom-built home boasts nearly 5,000 square feet of luxurious living space, and features 6 bedrooms and 4.5 bathrooms. Enjoy the light and airy ambiance throughout the open floor plan, perfect for modern living and entertaining. Impeccable craftsmanship and classic finishes showcase the timeless elegance of this residence. A fully finished lower level is well suited as an in-law or nanny suite. Step out back to discover a private oasis, complete with terraced patios, perfect for outdoor gatherings and grilling. The expansive front porch provides a bird’s eye view of the tranquil neighborhood and a place for peaceful relaxation. Situated in the desirable Palisades neighborhood, renowned for its proximity to many parks, schools, shopping, and top-notch dining. Don’t miss this rare opportunity to live in the perfect mix of a suburban and urban luxury lifestyle.
 BETSY RUTKOWSKI REALTOR®
BETSY RUTKOWSKI REALTOR®
703.229.3368
betsy.rutkowski@longandfoster.com www.longandfoster.com


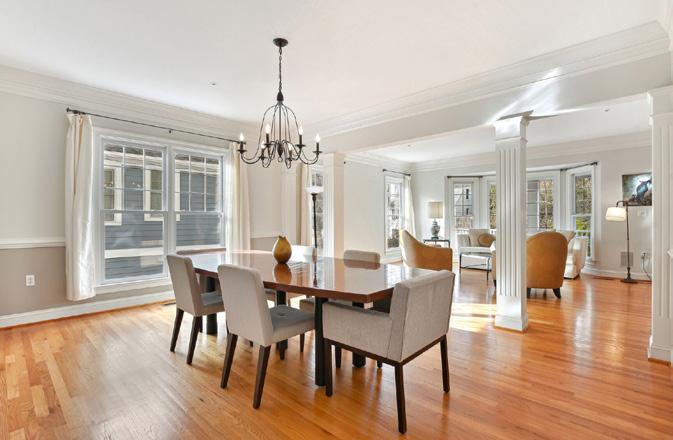

1300 4TH STREET, SE SUITE 110, WASHINGTON, DC 20003

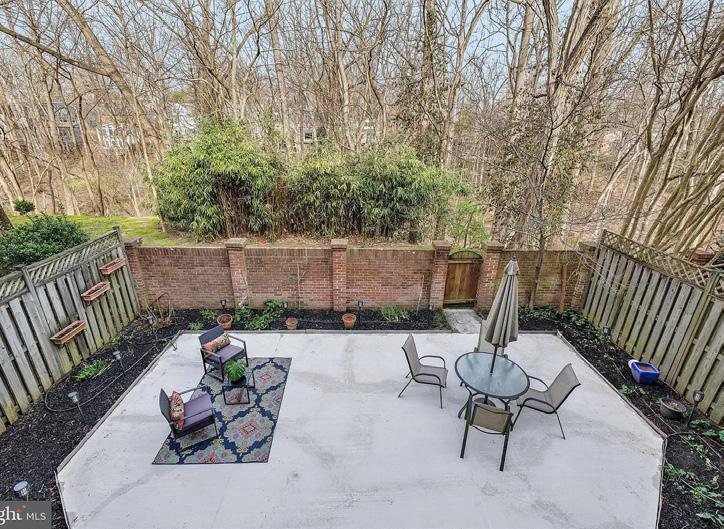

Stunning Creek
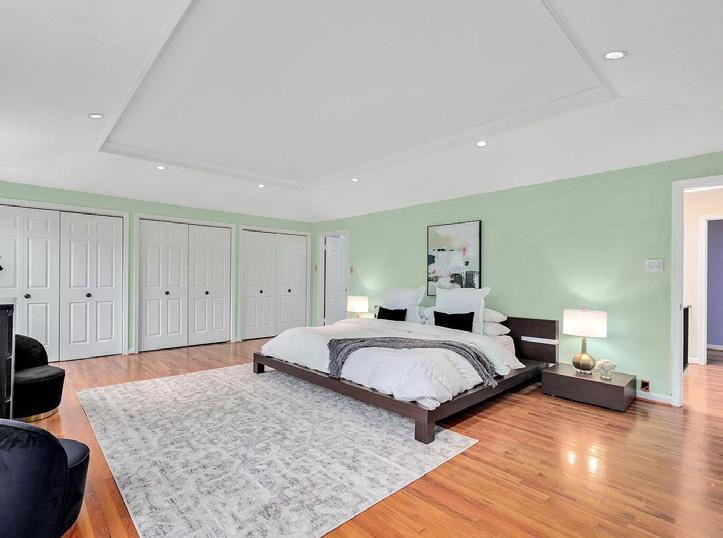
A detached version of this house is well over $2 million in Chevy Chase so why pay more since you have all the forest land behind the house in addition to your private patio? Rare and stunning creek & forest views from rear, 4,000+ square foot interior. Sunny townhouse with dramatic proportions, including 12 foot ceilings in the oversize living room and library. Great for entertaining on a large scale or just enjoying living with a great floor plan. Renovated, oversize, eat-in kitchen with Dacor appliances and separate pantry. Spacious primary bath with Grohe fixtures, Carrera marble and separate Jacuzzi tub, skylight, fully fenced rear patio garden, garage plus additional parking. 4,142 interior square feet, according to the DC tax records, 5+-bedrooms, 4 full and two half-baths. Oak floors, high-efficiency central heating and electrical central air conditioning. Exterior Ring cameras in use. Rock Creek Park adjacent to complex with Chevy Chase shops and Lafayette Elementary not far away. Tesla charger can convey.

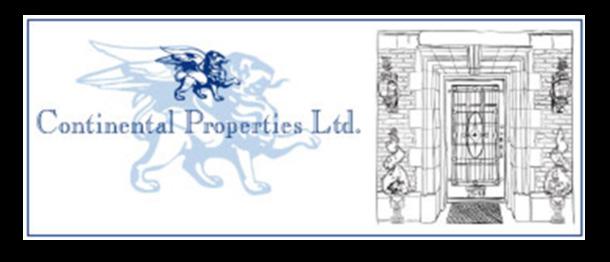
2756 UNICORN LANE NW, WASHINGTON, DC 20015
SQFT
and
& Forest Views 2548 Massachusetts Ave NW, Washington, DC 20008 VINCENT HURTEAU PRINCIPAL BROKER 202.667.1800 vhurteau@aol.com www.contprop.com 96
5 BED / 6 BATH / 4,142
/ $1,495,000 Rare



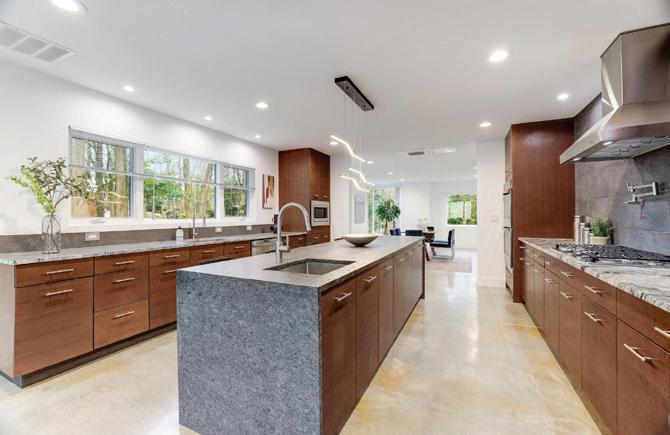
11027 MARCLIFF RD, NORTH BETHESDA, MD 20852
Welcome to this stunning contemporary home in sought-after Luxmanor! Featuring an immense great room with sweeping two-story windows and a floor-to-ceiling gas fireplace, this one-of-a-kind residence boasts heated concrete floors and remote-controlled shades for privacy. The gourmet kitchen is a chef’s dream with a huge island, ample cabinet space, and top-of-the-line appliances. With six bedrooms, five and a half baths, and a flexible floor plan, including multiple home office options, this home offers both gathering spaces and private retreats. Enjoy climate control with separate thermostats in each living area, heated floors in bathrooms, and two decks for outdoor relaxation. Plus, benefit from two driveways, including a heated one, and a corner lot perfect for outdoor entertaining. Ideally located near transportation, Metro, shopping, dining, and more, this is the ultimate in luxurious living!

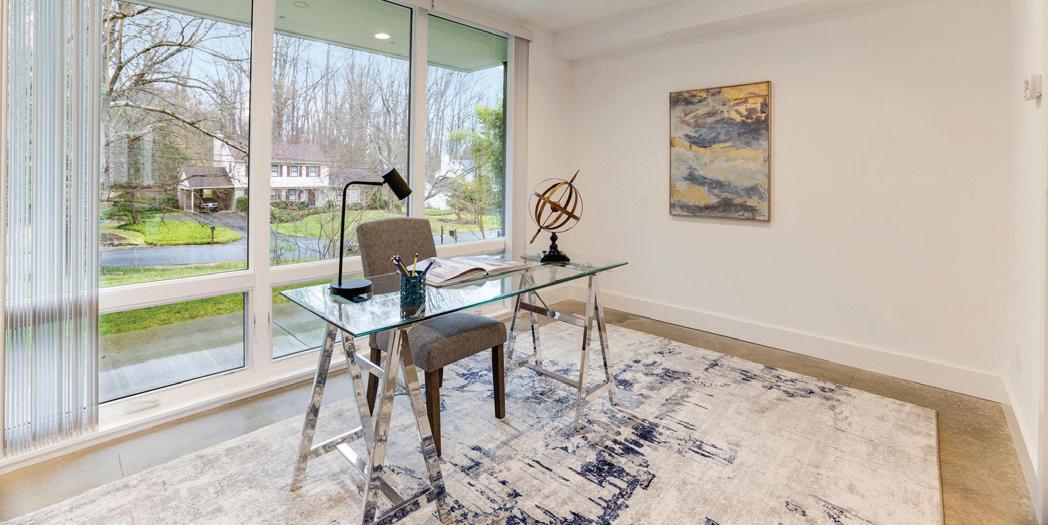


6 BED / 5.5 BATH / 6,220 SQFT / $2,495,000 Your Dream Home Awaits SUSAN VERNER REALTOR® C: 240.381.8853 | O: 301.469.4700 susan.verner@longandfoster.com susanverner.realtor

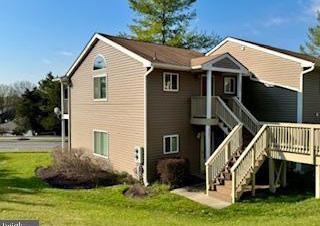


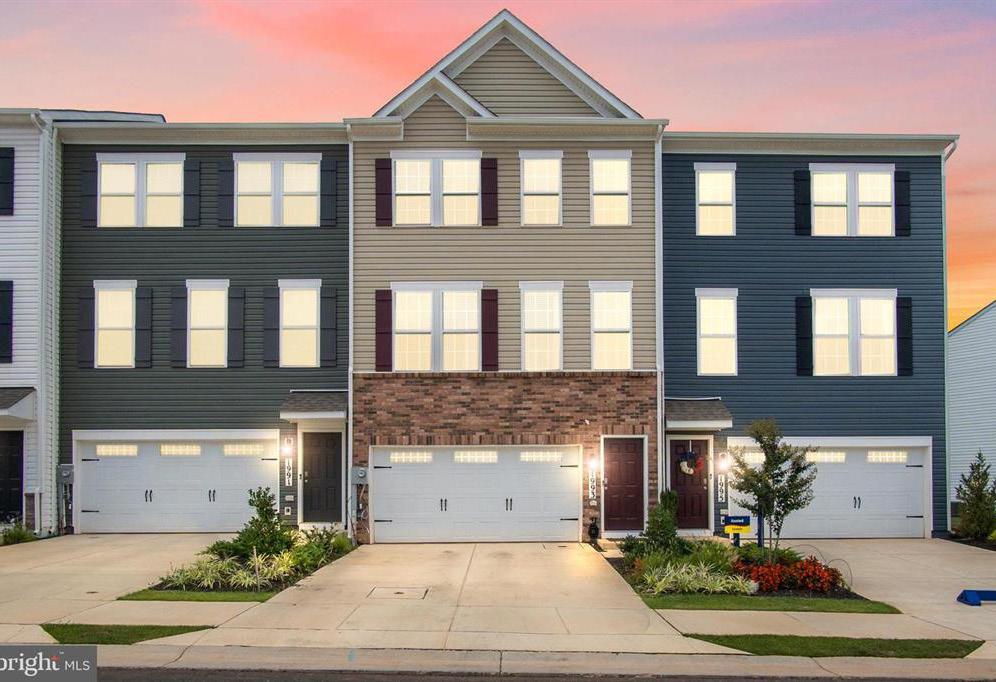




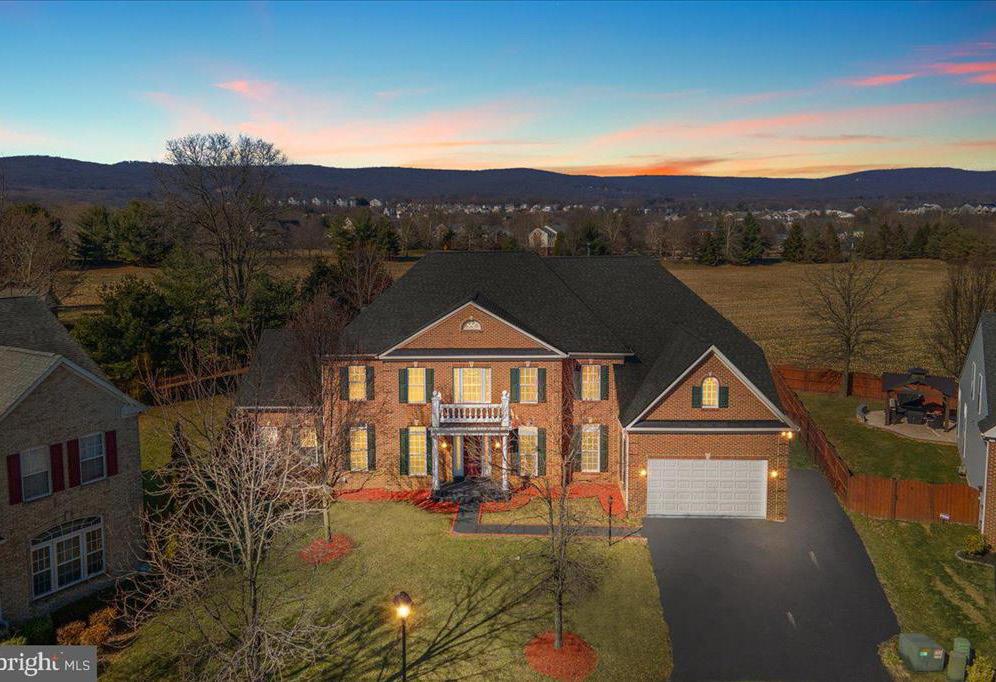
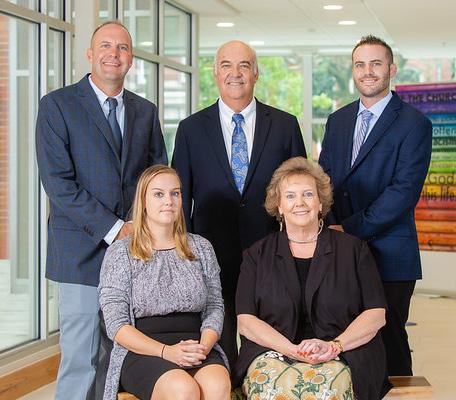

10299 CLIFF SWALLOW COURT #204-F $255,000 | 1 BD | 1 BA | 665 SQFT Affordable 1 bedroom & 1 bath end-unit, top floor, condominum at Lake Linganore with pleasant views off the private balcony. Listed by Bob Marsh 301.305.6668 526 PAPA COURT $325,000 | 3 BD | 3 BA | 2,125 SQFT End Unit all Brick Townhome with one car garage! Walk into your spacious foyer with luxury vinyl plank flooring. Listed by Craig Marsh 301.875.5978 419 BREWER AVENUE $375,000 | 4 BD | 3 BA | 1,759 SQFT New Construction 60 days from completion. Featuring 4 bedrooms 3 full bathrooms with over 1700 finished sq ft. Listed by Craig Marsh 301.875.5978 12330 GEMSTONE DRIVE $625,000 | 4 BD | 3.5 BA | 4,325 SQFT Upscale 4 bedroom home built in 2022 located in sought after Hagers Crossing. Listed by Craig Marsh 301.875.5978 1818 GRANBY WAY $1,599,999 | 7 BD | 7 BA | 9,188 SQFT Over 9,000 finished sq ft of luxury living! Walk into your spacious two story foyer with porcelain marble flooring & a breathtaking chandelier. Listed by Craig Marsh 301.875.5978 21928 LEITERSBURG PIKE $550,000 | 3 BD | 2 BA | 2,325 SQFT Farmette on almost 8 acres where the property runs up to a huge stream, with fish for fishing, a great place to relax and unwind. Listed by Craig Marsh 301.875.5978 10881 DEBORAH DRIVE $689,500 | 3 BD | 2.5 BA | 1,724 SQFT You will fall in love with this EXCEPTIONAL 3-level brick front townhome that the ORIGINAL OWNERS have lovingly maintained. Listed by Suzanne Marsh 301.748.1134 1993 FAUNA DRIVE
| 4 BD | 3.5 BA | 2,052 SQFT Ready to move in now - The Ansted Model is a versatile townhome which boasts 3 bedrooms and 3.5 baths, and just over 2,000 sqft. Listed by Craig Marsh 301.875.5978 111 WHEELER LANE $665,000 | 4 BD | 3.5 BA | 3,613 SQFT This Drees home in Clover Ridge has been LOVINGLY MAINTAINED and enhanced by the ORIGINAL OWNERS. Listed by Bob Marsh 301.305.6668 MARSH REALTY C: 301.748.1134 O: 301.696.1196 MarshRealty@aol.com www.MarshFamilyRealEstate.com 212 West Patrick Street, Frederick, MD 21701 98
$469,900
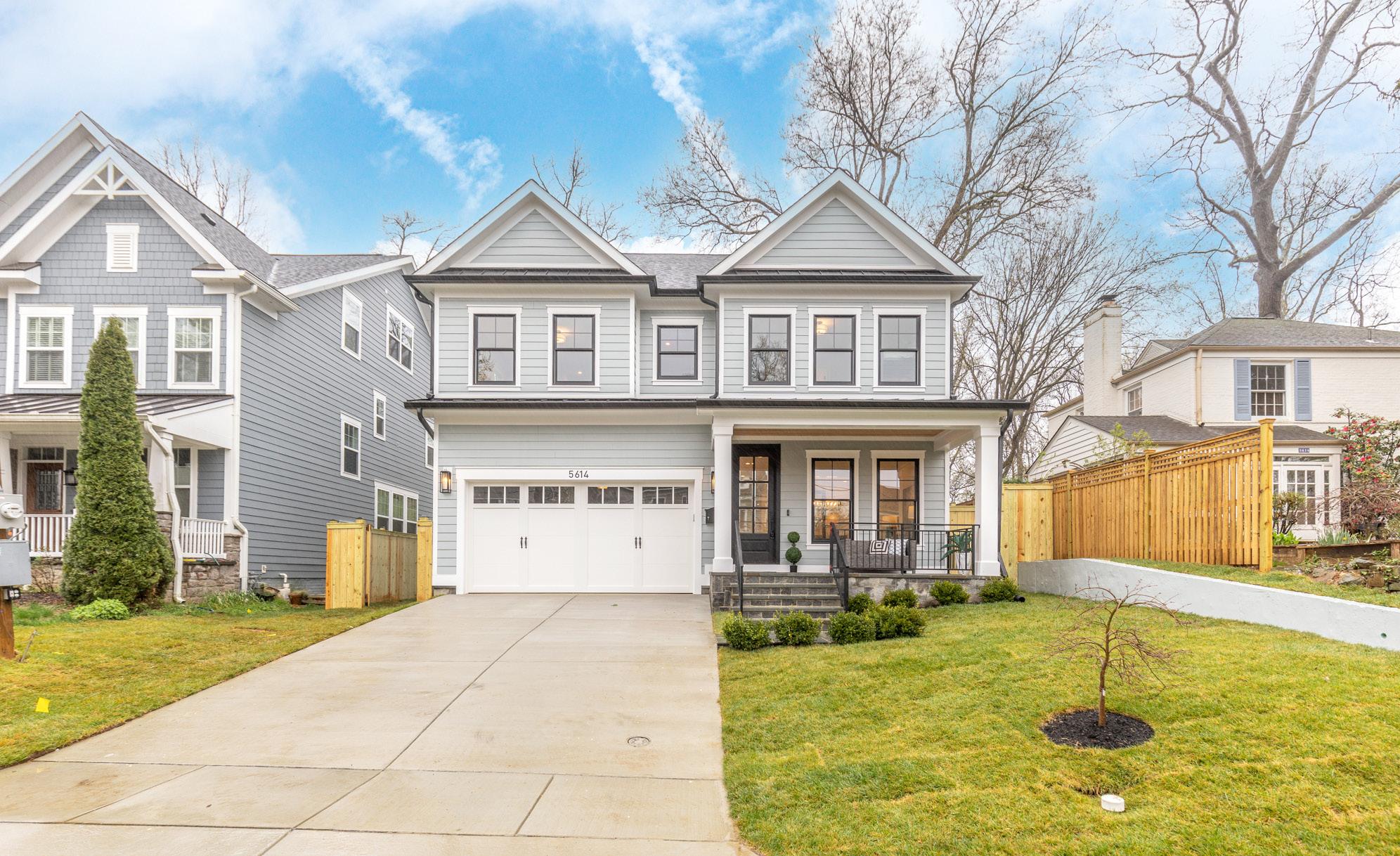

6 Bed | 5.5 Bath | 5,031 Sq Ft | $2,350,000
This 6BR, 5.5BA home offers 4 levels of fabulous living space featuring gorgeous wood floors throughout, custom light fixtures and all the trends we love in a new home. Enter to the formal living and dining spaces leading back to a massive gourmet kitchen with clean center waterfall island perfect for entertaining. The large family room has eat-in kitchen nook, gas fireplace and double doors to a rear slate patio. Conveniently off the kitchen enjoy a large mudroom with cubbies attached to the 2-car garage. Second level offers large owner’s suite with 2 separate walk-in closets on your way to the spa-like primary bath with floor-to-ceiling modern tile, glass shower, soaking tub, and double vanity. Two sunny bedrooms attach a Jack-and-Jill bath with double sinks and separate shower room, across from the 4th bedroom with ensuite bath and walk-in closet. Rareto-find top floor expansive bonus space with attached full bath, and separate bedroom. The lower level offers a guest suite with dual-entry full bath, kitchenette, mirrored gym, and large great room with built-in shelves. Only 1.6 miles from Metro and Bethesda Row restaurants, shopping and so much more!
 Trent Heminger
Trent Heminger

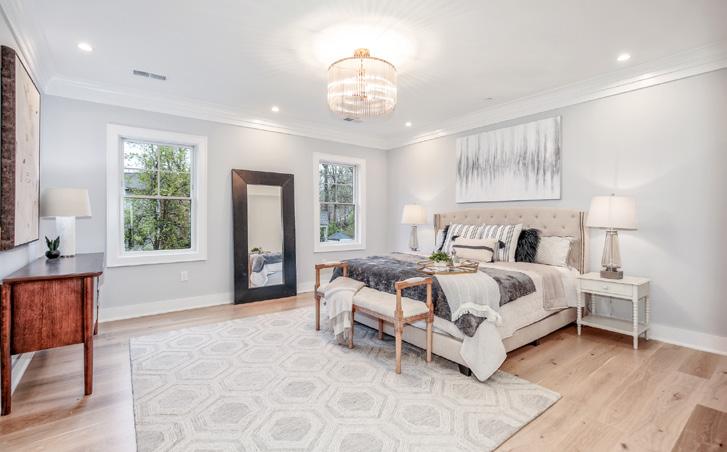
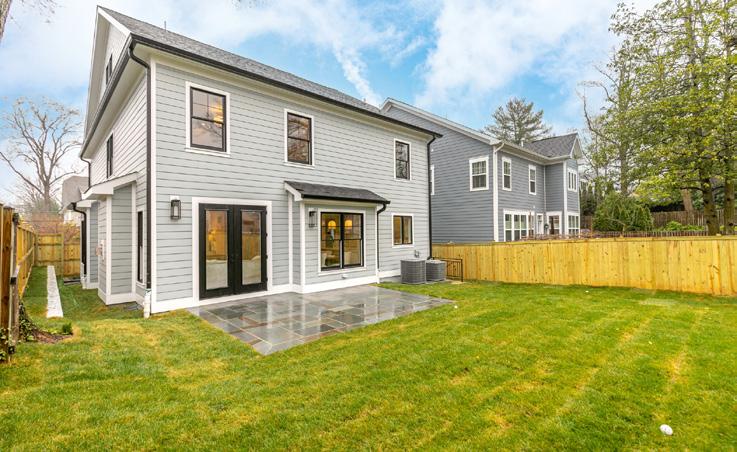


Compass Real Estate is a licensed real estate broker. All material is intended for informational purposes only and is compiled from sources deemed reliable but is subject to errors, omissions, changes in price, condition, sale, or withdrawal without notice. No statement is made as to the accuracy of any description or measurements (including square footage). This is not intended to solicit property already listed. No financial or legal advice provided. Equal Housing Opportunity. Photos may be virtually staged or digitally enhanced and may not reflect actual property conditions. Compass is licensed as Compass Real Estate in DC and as Compass in Virginia and Maryland. 5471 Wisconsin Avenue, Suite 300, Chevy Chase, MD 20815 | 301.298.1001 5614 Northfield Road Bethesda, MD 20817
Executive Vice
Licensed in DC, MD & VA Trent & Co at COMPASS Real Estate C: 202.210.6448 O: 301.298.1001 Trent@trentandco.com Mary Noone Realtor® Licensed in DC, MD & VA Trent & Co at COMPASS Real Estate C: 240.461.3928 O: 301.298.1001 Mary@trentandco.com
President
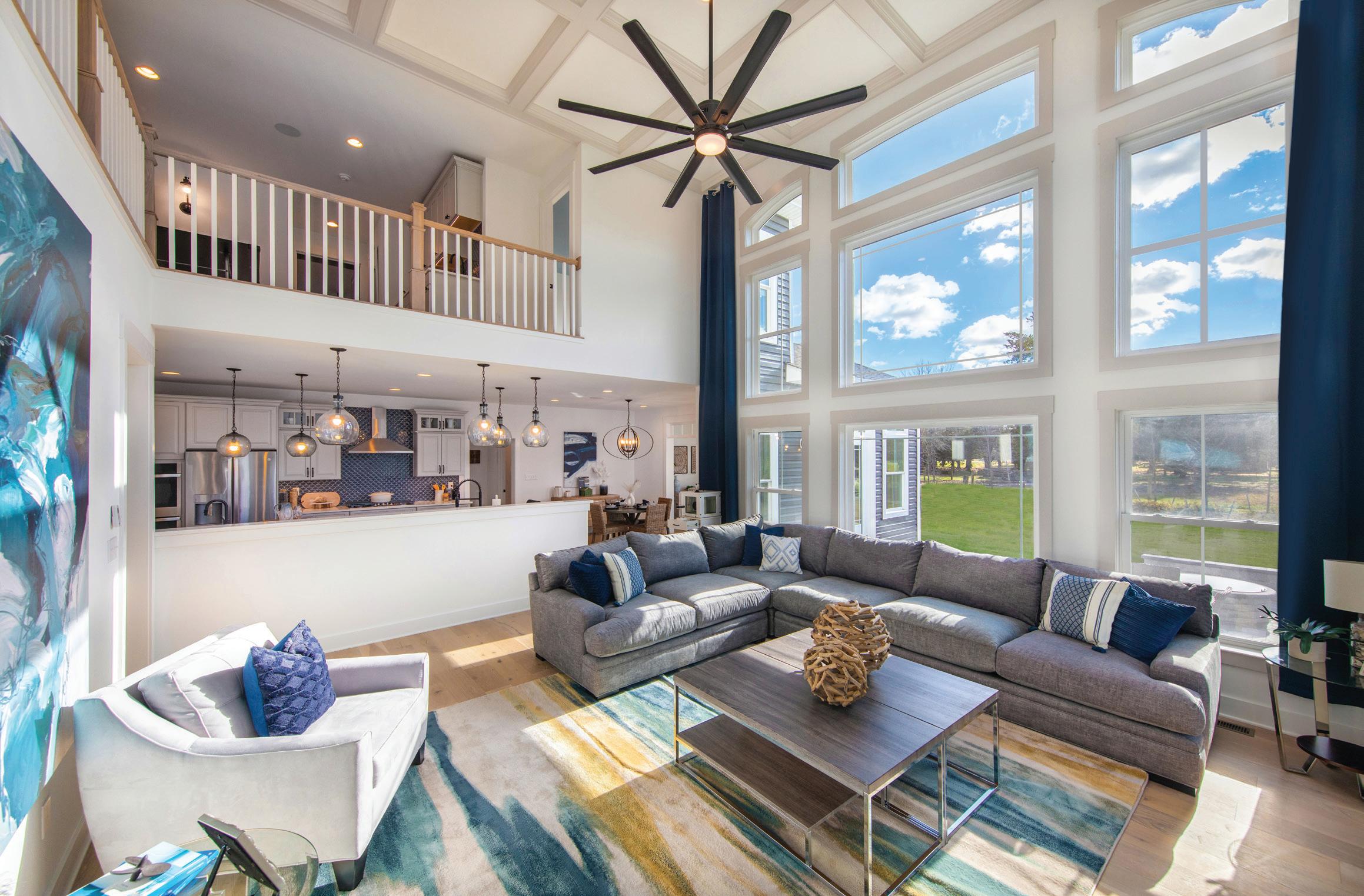
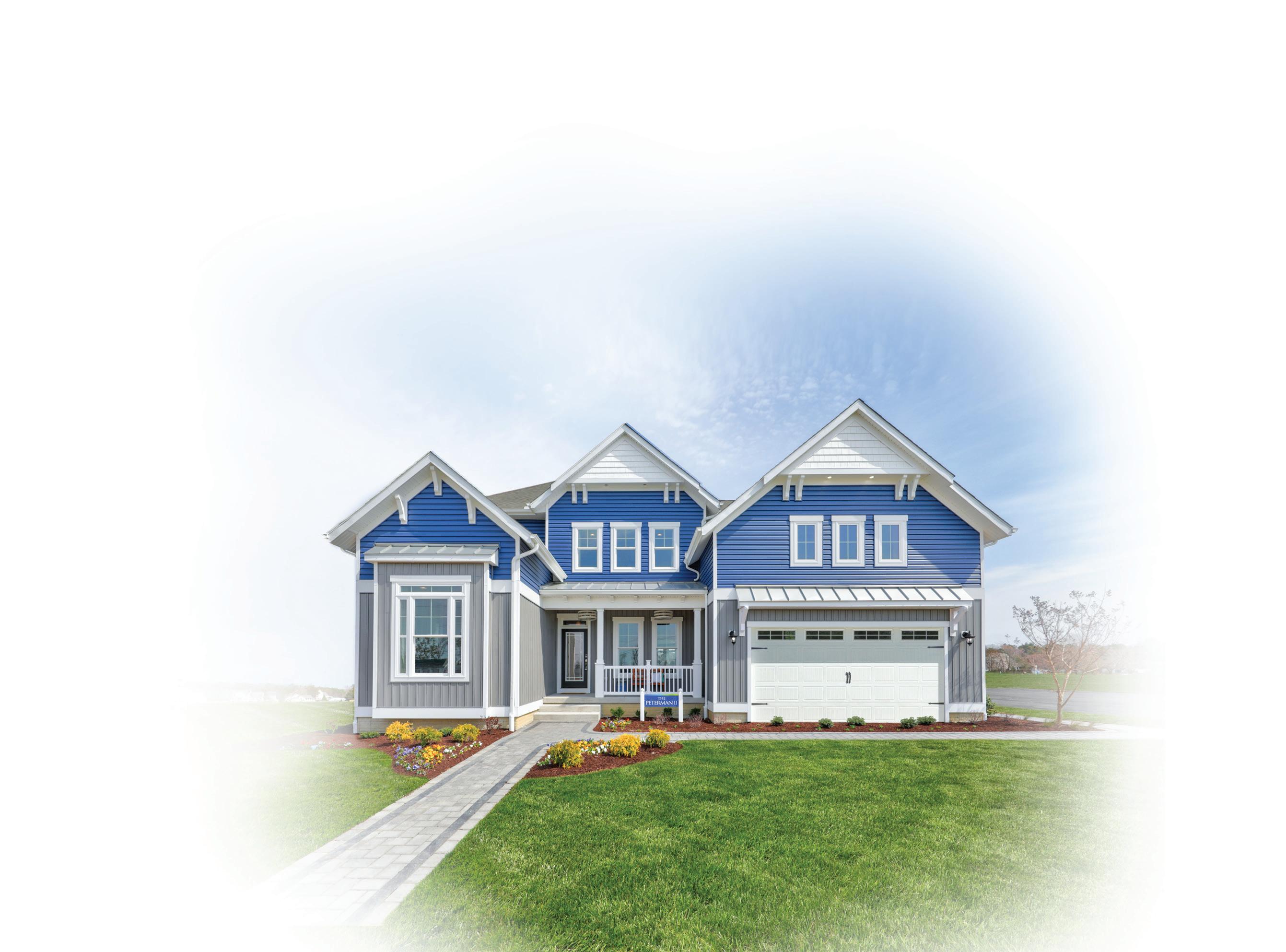
100

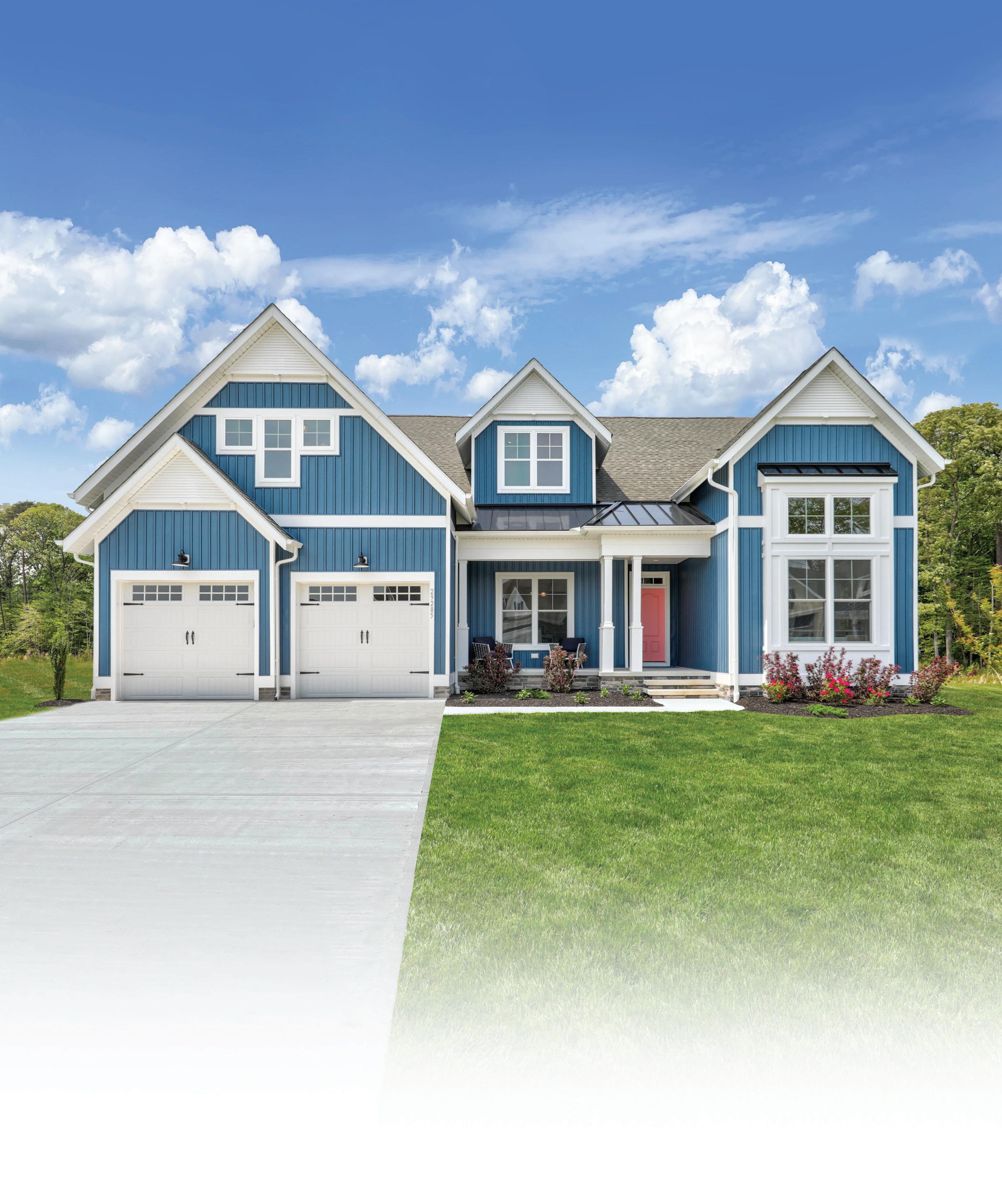


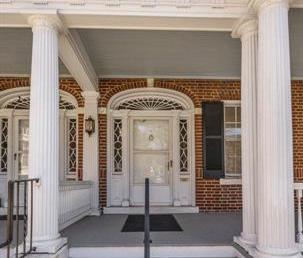


110 N COURT STREET, FREDERICK, MD 21701
This is the first public offering of this well maintained and unique Greek Revival-Federal Period style townhouse on Court Square in Frederick, Md, circa 1914-15. Architectural details include original inlay wood floors, extensive moldings, trim, window surrounds, hardware, fireplace mantels and so much more. This property comes with a 2-car garage and 3 additional off street parking spaces. Upgrades include 3-zone HVAC,4 zone electric, new roof in 2018, and hardwired for networked phone, computer and t.v. systems. In the heart of the Historic District with a short walk to shops, restaurants, coffee houses, and 44-acre Baker Park with tennis, summer concerts, beautiful lake front trails all at your doorstep. This property is zoned DBO for multiple uses such as residential, office, or apts.


ROB WHALEN REALTOR® | LICENSE 00897701 301.788.5044 rob.whalen@longandfoster.com www.longandfoster.com 5301 Buckeystown Pike Suite 250, Frederick, MD 21704
5 BEDS | 4 BATHS | 4,812 SQ FT | $1,495,000 102
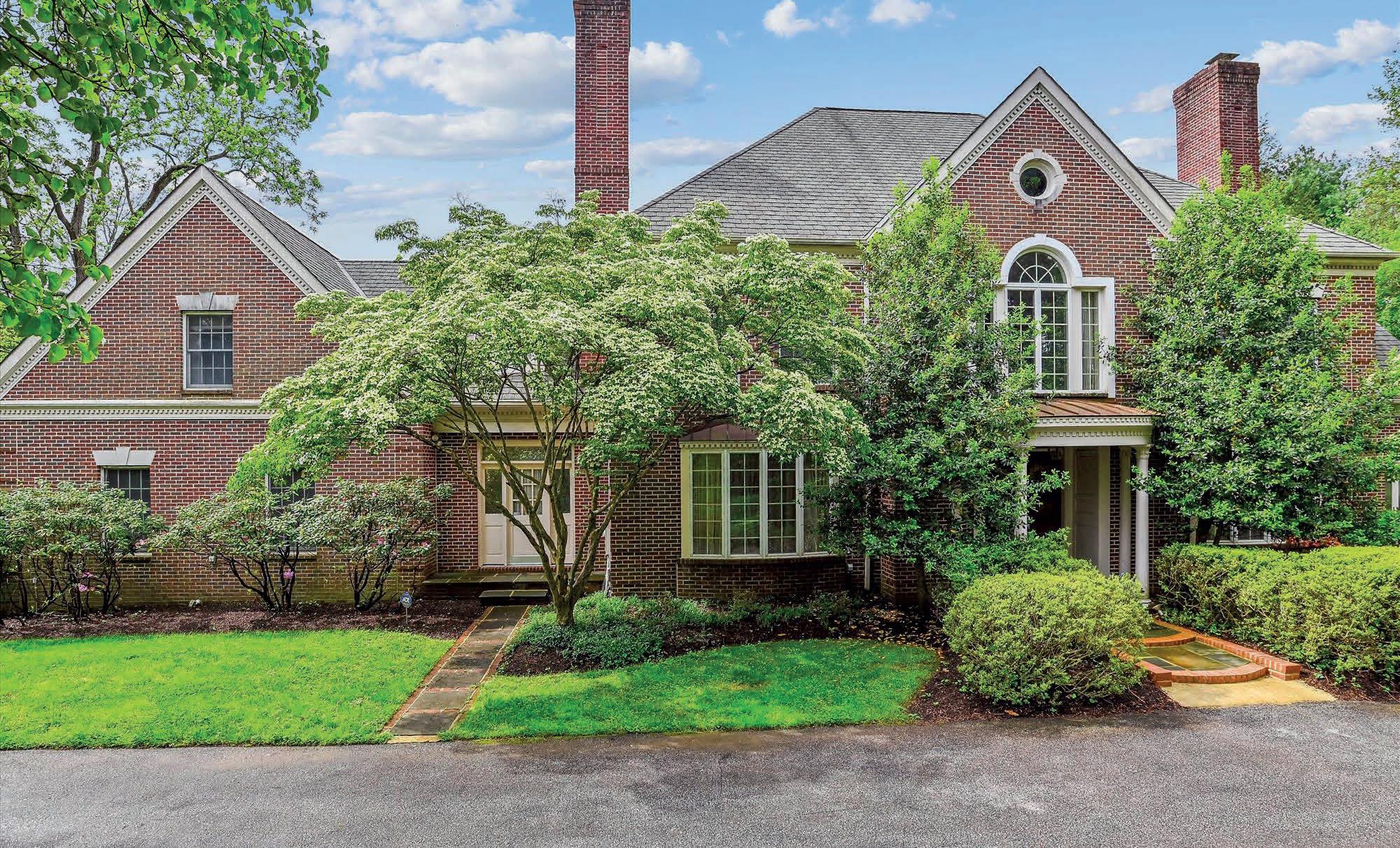
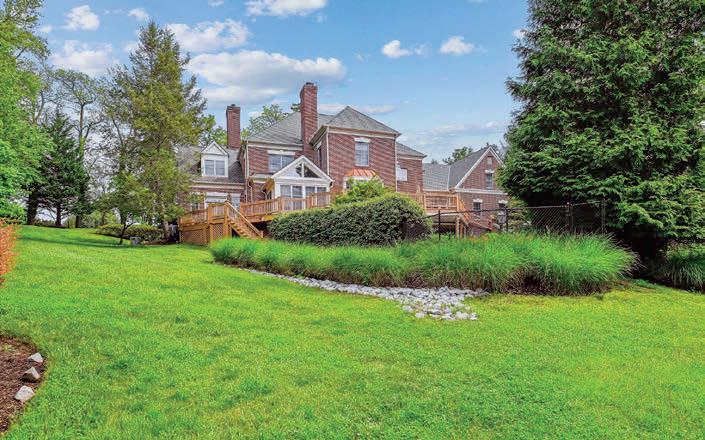
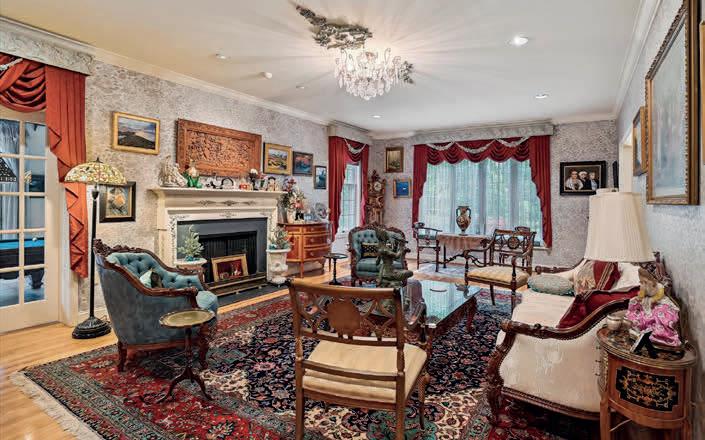
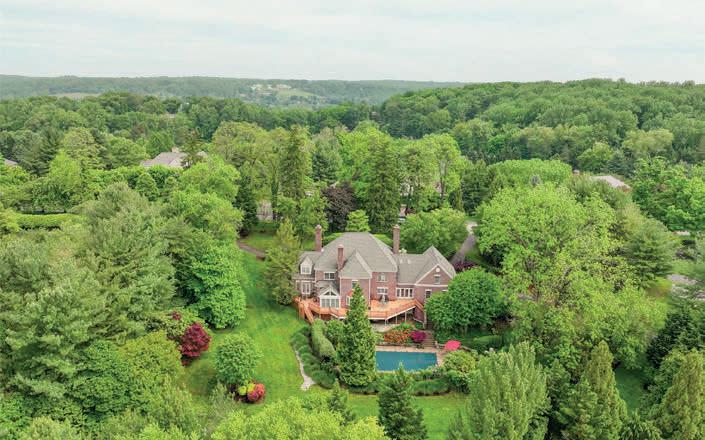
LUXURIOUS TUDOR ESTATE! EXPERIENCE OPULENCE AT 807 HILLSTEAD DRIVE
807 HILLSTEAD DRIVE, LUTHERVILLE TIMONIUM, MD 21093
5 BEDS | 6.5 BATHS | 2.14 ACRES | $1,780,000
Step into luxury living at 807 Hillstead Drive, Lutherville Timonium, MD 21093. This exquisite Tudor-style home boasts unparalleled elegance and sophistication, offering a grand retreat on over two acres of lush greens with its private pool and garden area and tennis/sport courts.
As you enter this home through the grand foyer, you’re greeted by a sweeping spiral staircase that sets the tone for the opulence that awaits. The main level features the main living room with fireplace, family room also with a fireplace, sunroom and fireplace, sitting room, library, and office, providing a perfect blend of formal and informal living spaces. A spacious chef’s kitchen with Sub Zero refrigerator, large island with sitting area, and a breakfast room area overlooking the wrap around deck.
Unwind in the large master suite, complete with a fireplace rough in and luxurious amenities. 2 offices off the master suite or sitting rooms, large walk-in closets and custom built in bookshelves. Master Suite bath features a whirlpool tub, separate shower, double vanity and private water closet. The home also features three additional fireplaces, adding warmth and charm to every room. Outside, a wrap-around deck overlooks the inground pool and tennis courts, creating an ideal setting for outdoor gatherings and relaxation.
With five spacious bedrooms, six full baths, and one half bath spread across 8,014 square feet of living space, this residence provides ample room for both relaxation and entertainment. Hillstead Drive is a private street with most homes on 2+ acre estates.
A separate guest area provides 2 bedrooms with a private bath and large closets. Upper level laundry area for your convenience.
Additional features include a walk-out rec room, mudroom off the three-car garage, and four-zone heating and air conditioning for personalized comfort. Conveniently located just minutes from major highways, this home offers easy access to all that Lutherville Timonium has to offer. Don’t miss the opportunity to experience the epitome of luxury living at 807 Hillstead Drive.
This home has the luxury and styling you expect with designer plumbing fixtures, gorgeous lighting and walls of windows overlooking the lush, private grounds.
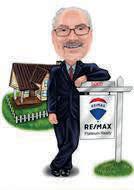

6505 DEMOCRACY BOULEVARD BETHESDA, MARYLAND 20817 RICK WRIGHT REALTOR® 301.461.8208 rickwrighthomes@gmail.com www.rickwrighthomes.com

$995,000
This stunning, all brick colonial offers extraordinary casual living and gracious formal entertaining this 7,500 sq ft house, situated on 3.6 acres, is exquisite from top to bottom! 4-5 bedrooms, 5 1/2 baths with room to expand. Gorgeous open foyer. Grand living room. Fireplace and custom, oversized window fills the room with natural light and view of the antietam creek. Built in wine refrigerator for gracious entertaining. The gourmet island kitchen with quartzite counters features top of-the-line appliances and an efficient work triangle that would be the envy of any chef. The best ‘surprise’ is the large butlers pantry with floor to ceiling shelving, linen storage and a secure silver closet. Breakfast area and large planning desk. Formal dining room features custom china cabinet, serving counter with added warming drawer for entertaining ease. Cozy family room is located off foyer. The primary suite is amazing! Spacious sitting area with built-ins. Double sided gas fireplace, 2 large walk-in closets plus a “hidden” room for private

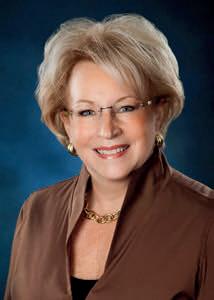
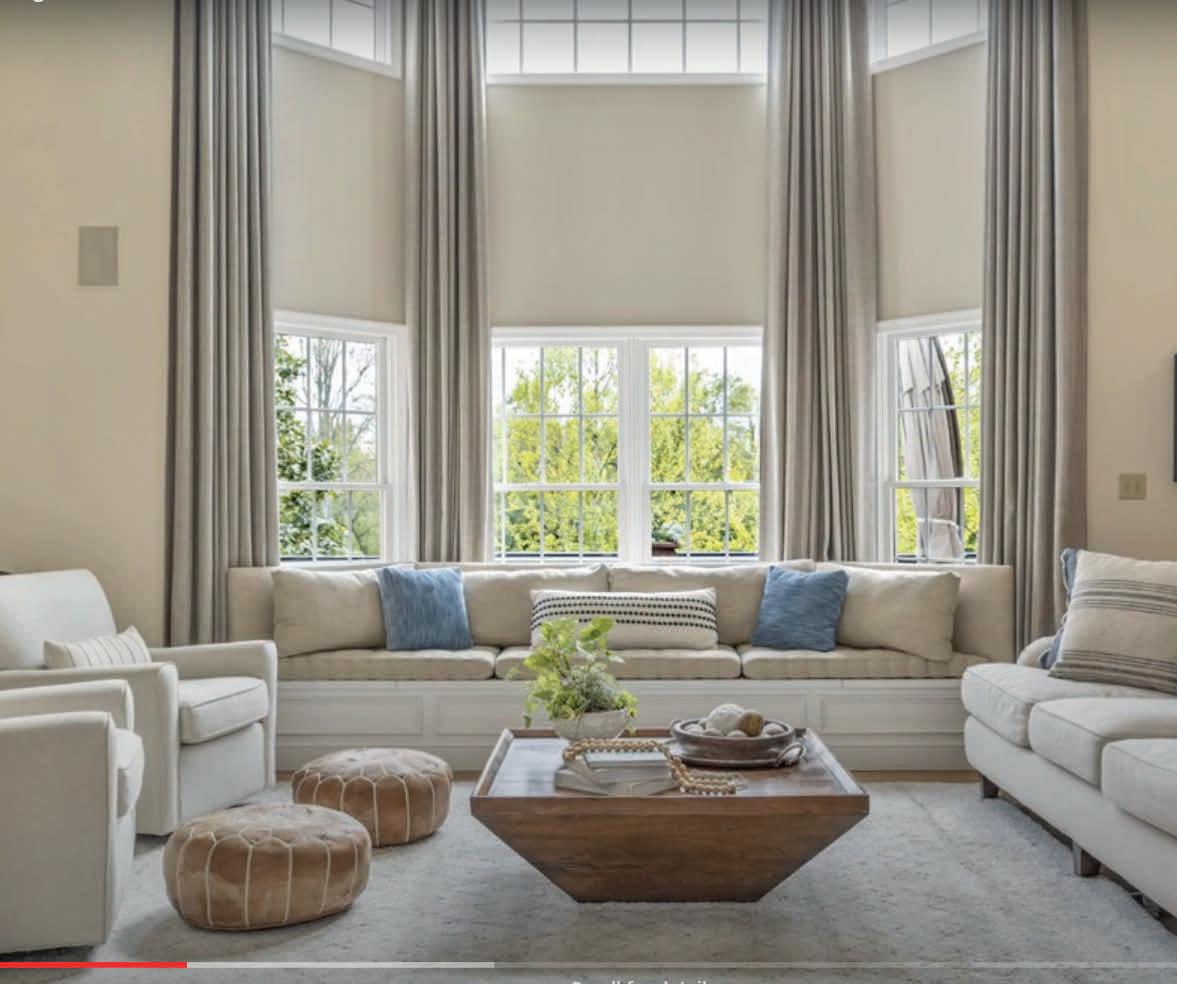

office or nursery. The primary bath has a separate shower, double sinks and soaking tub. There are 3 bedrooms, 2 baths on the 2nd floor. One bedroom was the original master bedroom with en suite bath. Lower level features a large recreation room, with all the ‘toys’—pool table, ping pong table, WET BAR AND REFRIGERATOR ETC. Barn doors and offer easy walk out to the garden patio. There is a fully equipt exercise room, office and extra storage areas and wine room, the garage wing offers 3 bay garage, pet washing station. The upper level is unfinished. Garden shed. 3-zoned HVAC—propane gas heat—well/septic—HOA. $450 Yr invisible dog fence. Professionally landscaped. Qualified buyers only.
This amazing property has 3.6 Acres that gently slop to the fresh water antietam creek. Explore in a kayak or go tubing down the creek on a hot summers day. Great area for picnics and summer entertaining.




Connie Manger of Berkshire Hathaway Home Services HomeSale Realty C: 301.667.5800 O: 301.745.1620 cgmanger@aol.com Photography, Brochure and Virtual Tour by Picture Perfect, LLC I www.pictureperfectllc.com I Information deemed reliable but not guaranteed. 11949 Robinwood Drive, Suite 100, Hagerstown, MD 21742 12512 COVENANT WAY, HAGERSTOWN, MD 21742
104

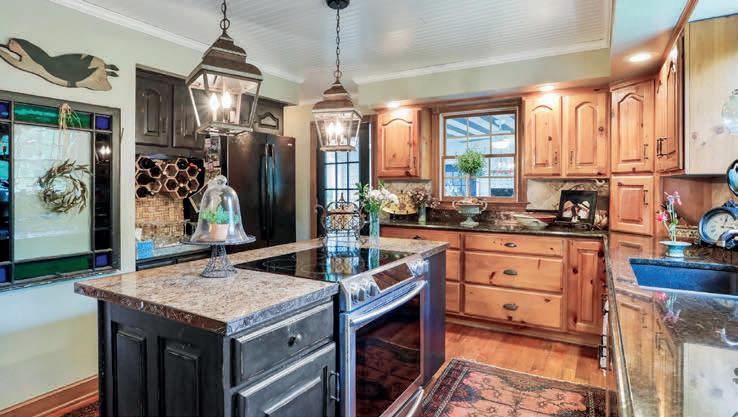
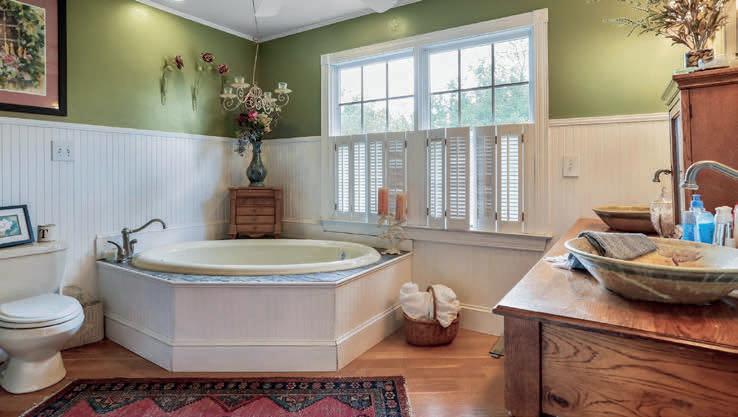
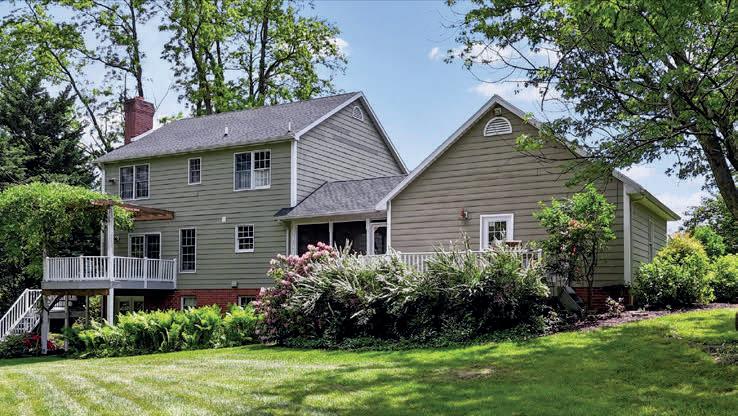
3 BEDS | 2.5 BATHS | APPROX. 3,100 SQ FT | $575,000
There is absolutely everything to love about this stunning, immaculately maintained, almost 3,100 sq ft, 3 bedrooms/2 full/1 half bathroom custom built home. Nestled on over half an acre in a quiet cul de sac, backing up to mature trees and landscaping, in sought after Terrace Hills neighborhood in beautiful North End. And best of all, it is located outside of city limits, no city taxes and no HOA. This home literally checks off all the boxes. No detail was spared, from the cherry hardwood floors throughout the home, to the gorgeous custom brick gas fireplace, lovely screened in/all season porch, heavy solid wood doors, and custom handmade pottery sinks by Del Martin in the primary bathroom. The tasteful gourmet kitchen has stainless steel appliances, and plenty of useable counter and cabinet space. Separate dining room is perfect for entertaining. Spacious living room has gas fireplace and walks out to a private back deck overlooking a gorgeously landscaped back yard that backs to trees. The all-season sunroom is perfect to enjoy anytime of the year. There is also a lovely sitting room with a huge bow window that allows for lots of relaxing, natural light. The second floor features

two large bedrooms, and a spacious primary bedroom that has a huge walk in closet, plus a secondary closet, and bathroom with double bowl sinks, soaking tub, and separate stand up shower. Basement is almost fully finished complete with family room, game room (pool table is included), and an easy, private walk out to the huge back yard. The unfinished portion is plumbed for a full bathroom and there is plenty of space for another bedroom, that could easily be a whole additional living space for the in-laws, a guest suite, or the visiting college student. The possibilities are endless. The truly oversized attached two car garage has automatic doors plus pull down stairs for additional attic storage space. The architectural shingle roof is only 5 years old. Brand new hot water heater. Ideal commuter location within minutes to I-70 and I-81 and the PA and WV state lines. An easy 30 minute commute to Frederick and the MARC train and Hagerstown Regional Airport. Close proximity to downtown Hagerstown, Meritus Ballpark, the historic Maryland Theatre, fine dining and local shopping. This home is just awaiting new happy homeowners. Don’t miss your opportunity!
 13018 OAK HILL AVENUE. HAGERSTOWN, MD 21742
13018 OAK HILL AVENUE. HAGERSTOWN, MD 21742
JULIE FRITSCH REALTOR® GRI/ABR/SRS/SFR/SRES c: 240.818.1650 | o: 301.790.1700 juliefritsch@machomes.com www.machomes.com 1830 Dual Highway, Hagerstown, MD 21740
Welcome to Gibson Island

Gibson Island is a private, secure island in the Chesapeake Bay within one hour of Washington, D.C. and Baltimore offering an absolutely extraordinary setting. The Island comprises 1000 acres with seven miles of shoreline. Two thirds of the Island is undeveloped and is owned by the Gibson Island Corporation, the homeowner’s association. The remaining third is residential home sites. Gibson Island is located on the western shore of Maryland, so there is no need to cross the Bay Bridge. On the Island is a 43-acre spring fed freshwater lake in which one may enjoy non-motorized watercraft activities such as paddleboarding, canoeing, kayaking, fishing and swimming. The Island offers enormous privacy and
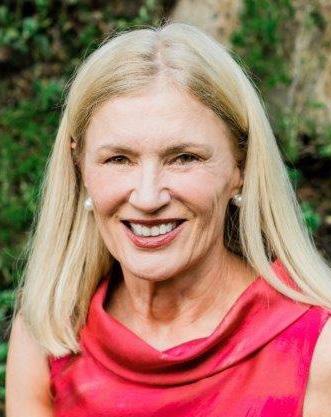 SARAH KANNE
SARAH KANNE

security--there is an entry gatehouse staffed 24+Hours and the Island is patrolled by the Gibson Island Police Force (GIPD). The Gibson Island Corporation Service Department offers yard maintenance and landscaping and other services for homeowners. There is a full-service yacht yard. From the Island, it is just a 20-minute drive to BWI Airport and the neighboring Amtrak train station. The Island houses a private country club (membership by invitation) offering yachting, fine dining year-round, tennis, an award-winning Charles Blair Macdonald designed 9-hole golf course, swimming, croquet, skeet shooting, and more.


534 BROADWATER WAY GIBSON ISLAND, MD 21056 Private Tours available; Showings by Appointment.
REALTOR® Gibson Island Corporation Real Estate C: 301.351.1319 | O: 410.255.1341 sarahkanne@gibsonisland.com www.gibsonisland.com
All properties are offered without respect to race, religion, physical or mental disability, color, sex, national origin, familial or marital status.
Broker 106
Lawrence F. Haislip,
OFFERED AT $2,575,000

Just in time for summer! This charming brick waterfront cottage sits on a landscaped corner lot on Otter Pond, Gibson Island’s freshwater lake, offering sweeping views of the lake and Chesapeake Bay. With gleaming hardwood floors, four bedrooms, two and a half baths, a cozy family room with fireplace, a spacious dining room and large livingroom with fireplace, this property is perfect for relaxation and entertainment. French doors in the kitchen open to a stone patio


overlooking the lake. Enjoy the convenience of a two-car garage with direct access to the kitchen. A finished basement provides additional space, and a private dock invites fishing, swimming, and kayaking. Gibson Island offers privacy, security, and unparalleled amenities, including a private country club with yachting, golfing, dining, and more—all just an hour from Washington, D.C. and Baltimore. Live the magical island life at Gibson Island!

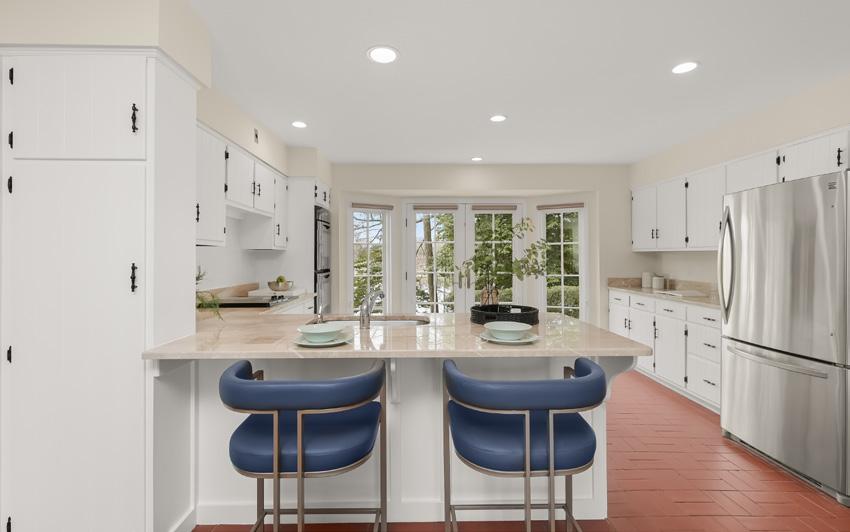
GIBSON
MD 21056
720 STILLWATER ROAD,
ISLAND,

Experience the epitome of bespoke craftsmanship and timeless elegance at 6009 Walton Rd, a meticulously designed Arts & Crafts style home nestled within the coveted Wyngate neighborhood of Bethesda, Maryland. Custom-built in 2015, this architectural gem seamlessly blends modern luxury with classic charm, offering a harmonious retreat for the discerning homeowner. From the moment you approach the property, the attention to detail is evident. The charming façade is adorned with intricate architectural elements, and lush landscaping exudes curb appeal.



BETHESDA, MD 20817
5 BEDS | 4.5 BATHS | 6,075 TOTAL SQFT.
6009 WALTON ROAD,
WYNGATE NEIGHBORHOOD
TRACY SHIVELY ASSOCIATE BROKER CEO/FOUNDER OF THE SHIVELY TEAM VICE PRESIDENT, DOUGLAS ELLIMAN C: 703.930.0268 | O: 301.355.0510 tracy.shively@elliman.com www.TheShivelyTeam.com 7200 Wisconsin Avenue, Ste 500, Bethesda MD 20814. O:703.552.4180 - 2023 Douglas Elliman Real Estate. All material presented herein is intended for information purposes only. While, this information is believed to be correct, it is represented subject to errors, omissions, changes or withdrawal without notice. All property information, including, but not limited to square footage, room count, number of bedrooms and the school district in property listings should be verified by your own attorney, architect or zoning expert. Equal housing opportunity. Licensed in District of Columbia, Maryland and Virginia. 108
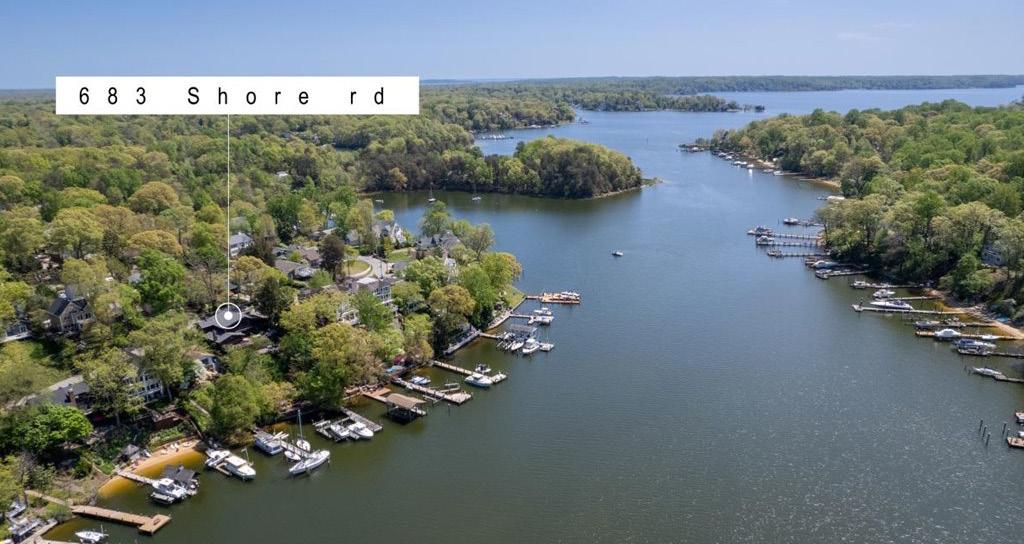
683 SHORE ROAD, SEVERNA PARK, MD 21146
Looking for an exceptional waterfront home in a blue ribbon school district with an in-law or rental apartment? You have found it! Welcome to your dream waterfront home nestled on the banks of the majestic Severn River in Severna Park. Located within 2 miles of Severna Park High, a Blue Ribbon High School. This exceptional property offers an unparalleled lifestyle where every day feels like a vacation. Boasting a private dock capable of accommodating up to 7 boats, including sailboats and a remarkable mean low water of 15 ft, this home is a boater’s paradise. As you approach the residence, the allure of its expansive decks spanning three levels captivates you, providing ample space for entertainment while offering breathtaking views of the serene river. An elevator effortlessly transports you to the lower deck and riverfront, ensuring convenience and accessibility. Stepping inside, the grandeur continues with a dramatic staircase leading to a living room adorned with 2-story ceilings, beautiful wood accents, and 5 skylights that bathe the space in natural light. The water-facing dining/game room features a built-in bar and panoramic windows, seamlessly blending indoor and outdoor living. The gourmet kitchen is a chef’s delight, featuring high-end cabinets, countertops, and appliances including a Sub-zero refrigerator. A cozy family room and breakfast nook offer a relaxed atmosphere, complemented by a wood-burning fireplace for chilly evenings. The main level also houses a primary suite with a luxurious bathroom, a second bedroom, and a convenient butler’s pantry for extra storage. Upstairs, a spacious office with custom cabinets and a pull-out desk awaits, alongside a second primary suite boasting dual walk-in closets, a spa-like bathroom, and a private balcony overlooking the river. An in-law suite/apartment on the lower level with a separate entrance and parking. This remarkable property offers not just a home but a lifestyle, where luxury meets tranquility and every day brings a new opportunity to savor the beauty of waterfront living.

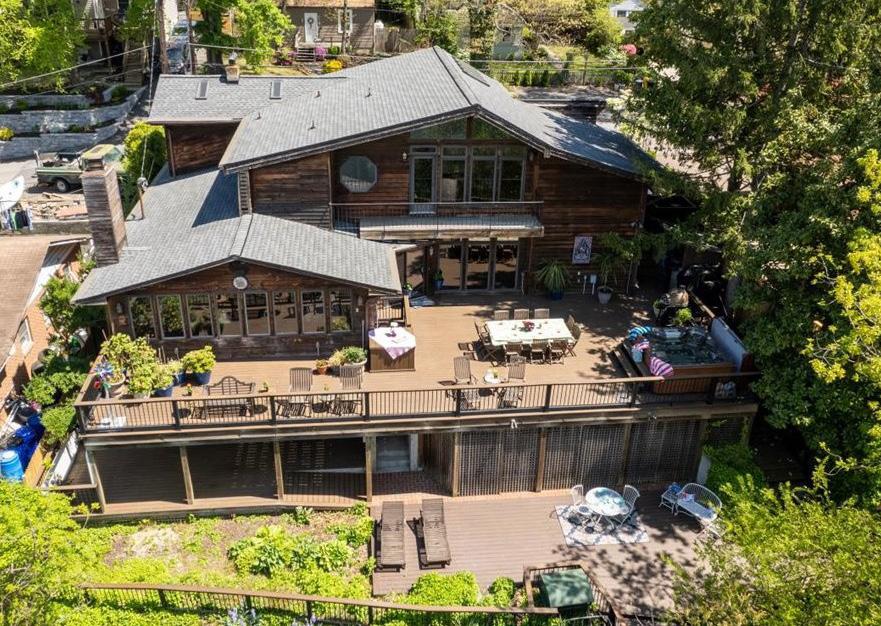

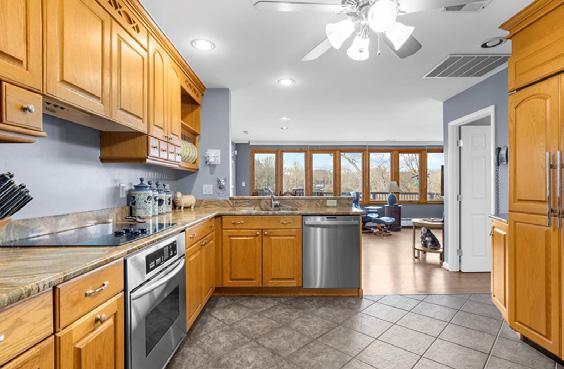


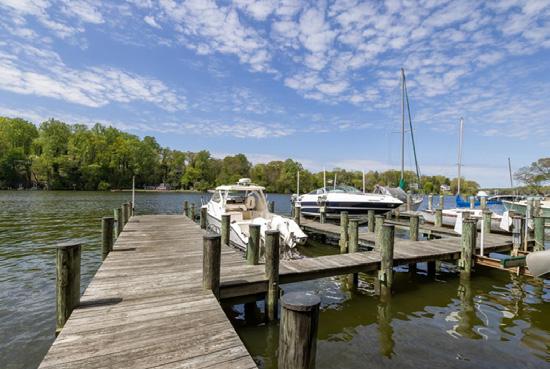

1997 ANNAPOLIS EXCHANGE PKWY STE. 410, ANNAPOLIS, MD TONI MCDOWELL REALTOR® 410.758.7766 tonimcdowell@kw.com tonimcdowell.kw.com
BD | 4 BA | 3,506 SQFT | MLS# MDAA2084092 | $2,000,000 MARK ANDREWS REALTOR® 410.570.8591 markandrews@kw.com
5
BEAUTIFUL WATERFRONT HOME, MINUTES FROM ANNAPOLIS, MD
HOME AND INCOME OPPORTUNITY
1462 Snug Harbor Road, Shady Side, MD 20764
4 BEDS | 1 FULL BATH AND 1/2 BATH WITH SHOWER 1,482 SQ FT | $795,000
Home and income opportunity goes with this four bedroom home on .57 acres of (C1B) commercial zoned property. Additional .375 acres and .1243 acres of (MA2) marine zoned property, totaling 1.0693 acres, with 135 feet of bulk headed waterfront, 200 foot pier, and 12 boat slips. Water depth from 4 to 10 feet. that can accommodate boats in excess of 40 feet. Total income from 7 of the 12 slips in 2021 was $11,300. POTENTIAL $20,000 PLUS RENTAL INCOME IN ADDITION TO DRY STORAGE AVAILABLE. Many upgrades and extras. Information sheet in the document section of the listing or may be emailed to interested parties.
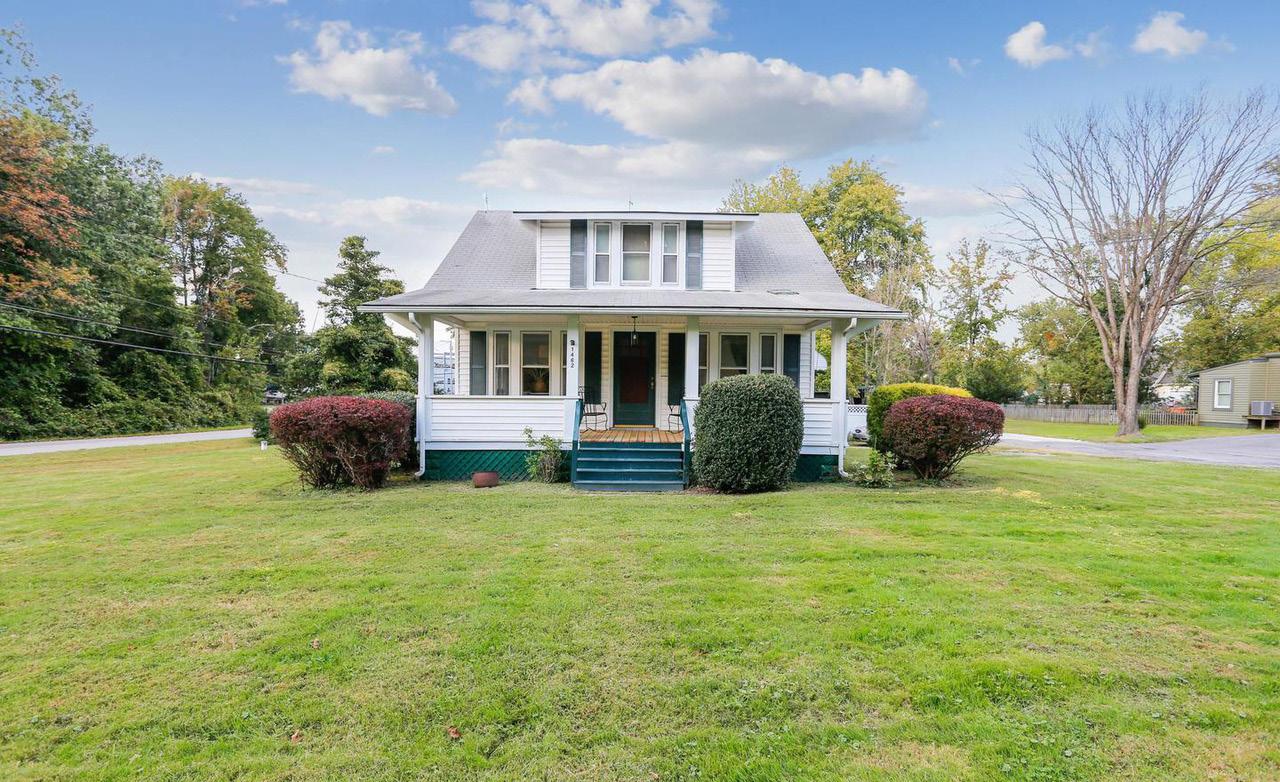


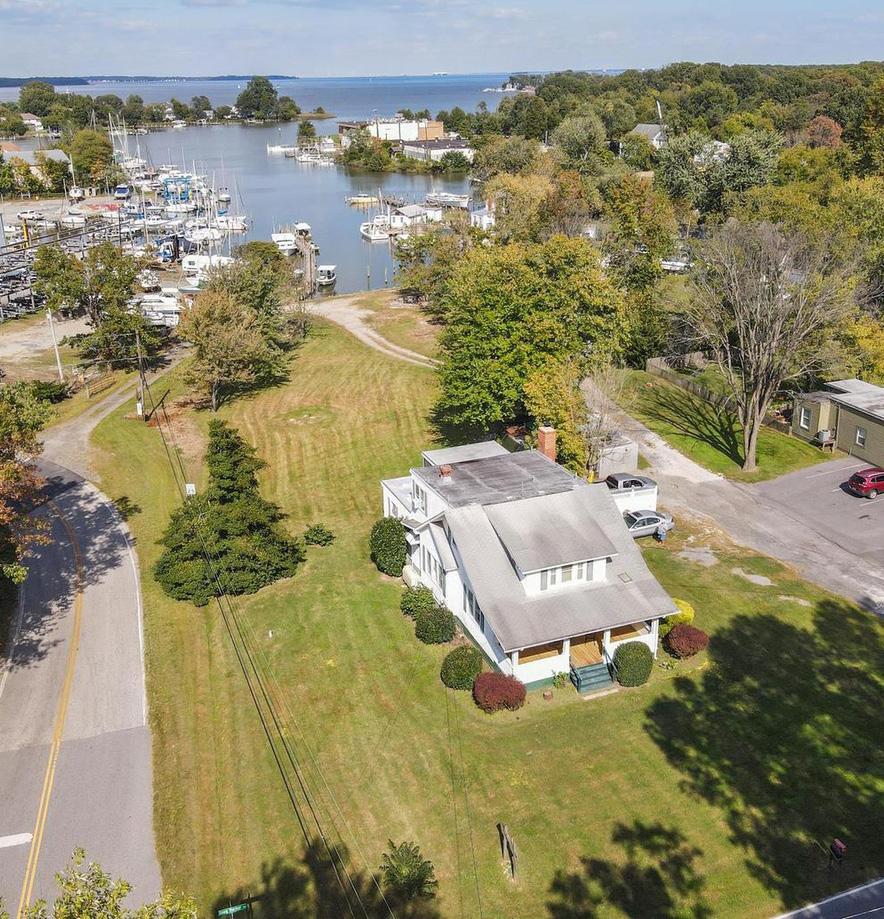

George G Heine Jr REALTOR ® 410.279.2817 ggheine@comcast.net 110
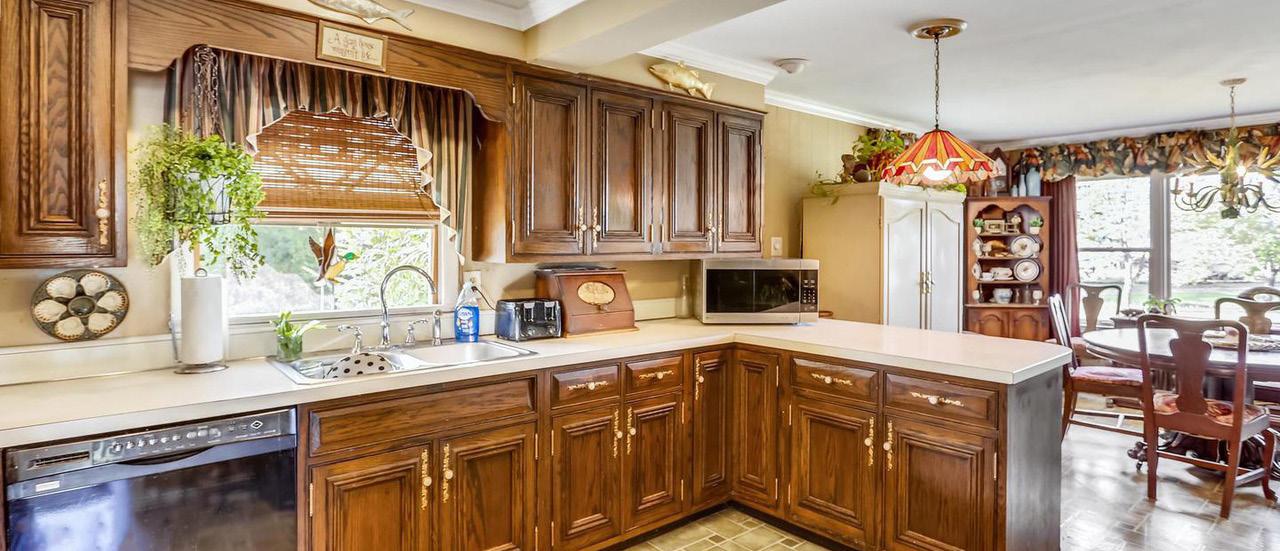
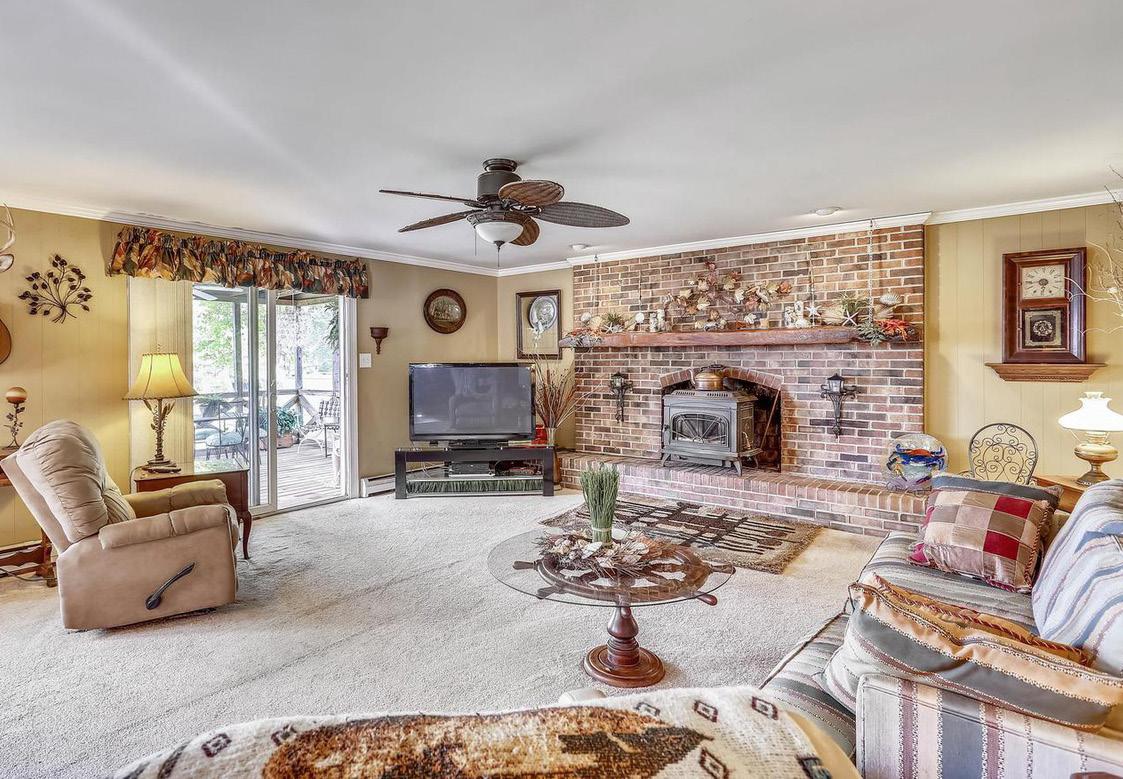



3 BEDS | 2 BATHS | 1,423 SQ FT | $499,900
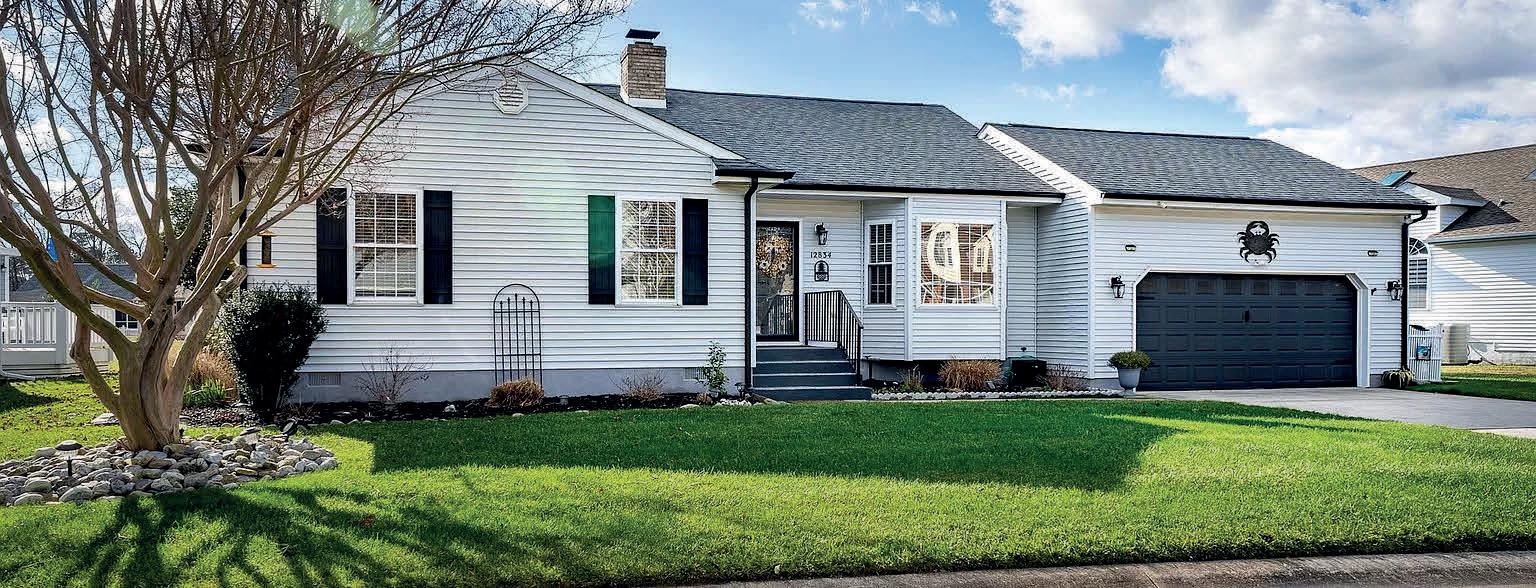




Immerse yourself in coastal living at this updated 3-bed, 2-bath rancher in Oyster Harbor, West Ocean City. Sunlit interiors showcase vaulted ceilings, a farmhouse-style fan, and a bespoke oyster shell chandelier in the living and dining areas. The new designer kitchen boasts stainless steel appliances, quartz countertops, a movable butcher block island, and a stylish pantry with a barn door slider. Bedrooms feature plush carpeting, and bathrooms are tastefully renovated. Outside, a fenced backyard oasis with a stone patio, BBQ area, and a three-season sunroom awaits. Additional upgrades include a new HVAC system, hot water heater, and more. Don’t miss this gem, just 1.5 miles from the beach!

834
TRACE
12
WHISPER
DRIVE, OCEAN CITY, MD 21842
MADELEINE FORRESTER REALTOR® C: 443.235.9838 | O: 410.524.1203 madeleineforresteroc@gmail.com www.madeleineforresteroc.com Photos courtesy of Dawson Real Estate Photography 112
3 BEDS | 2 BATHS | 1,680 SQ FT | $499,900
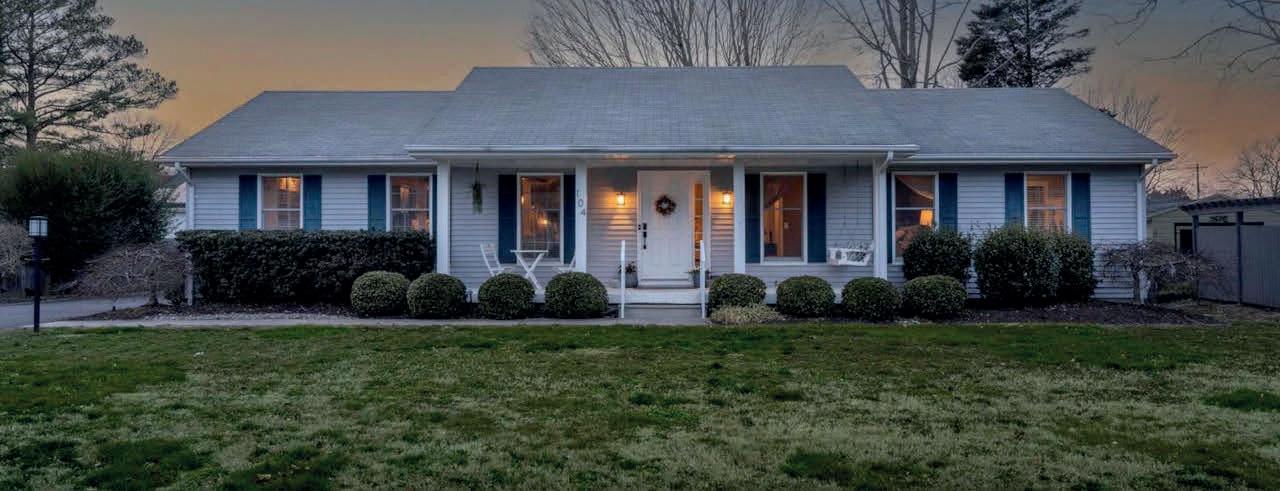
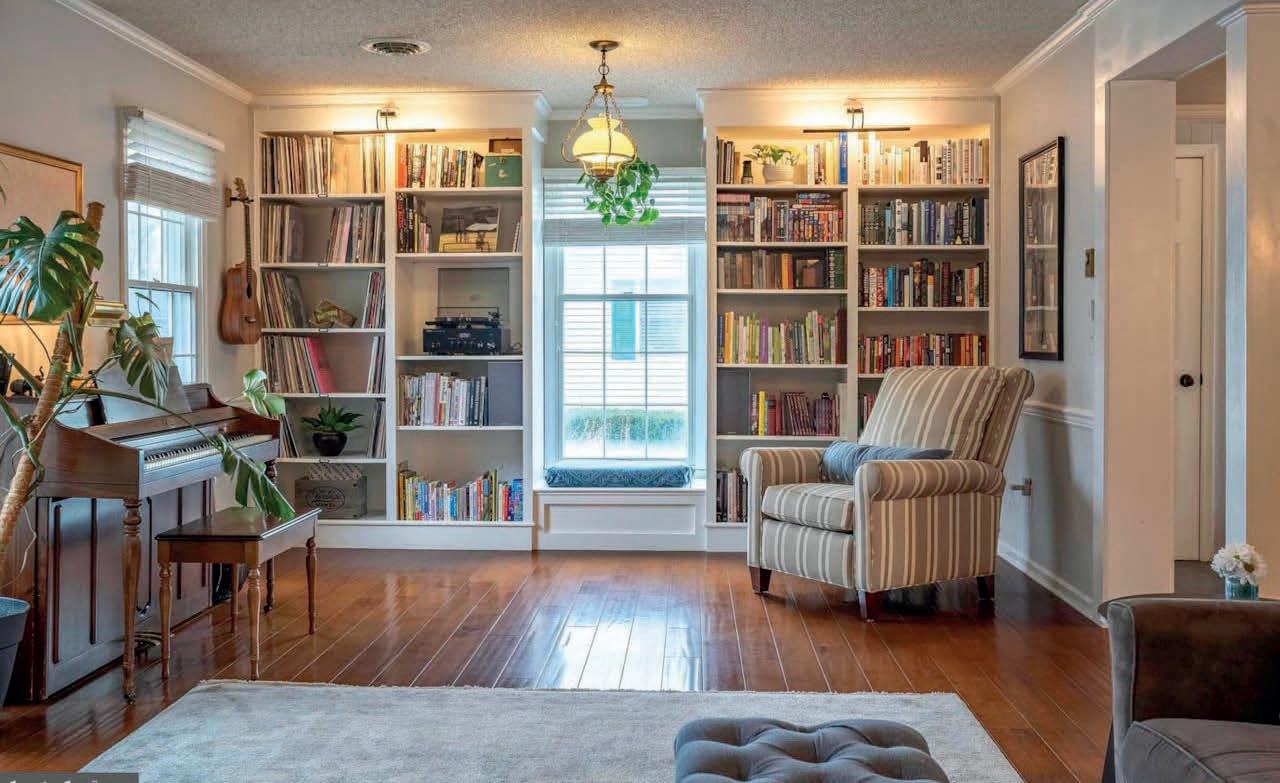

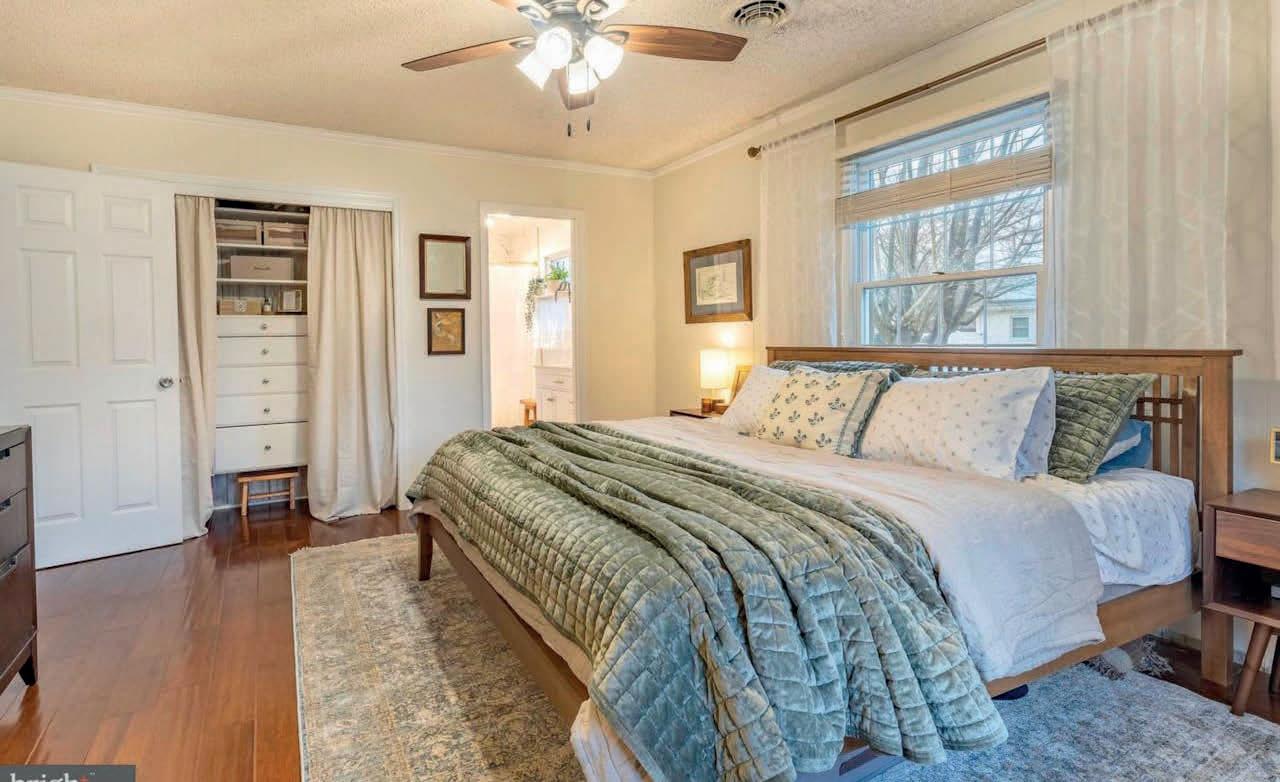
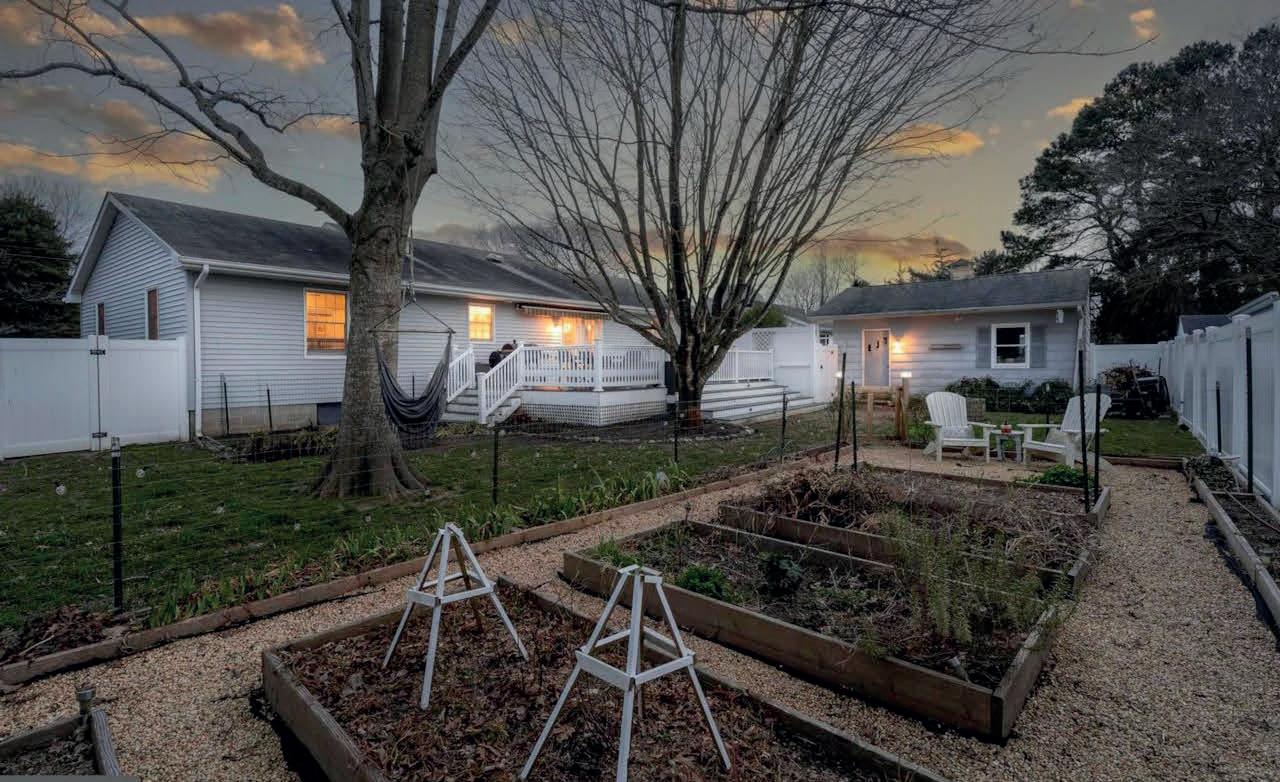
Welcome to “America’s Coolest Small Town.” This charming home, located on a quiet street just one block from historic Main Street and downtown Berlin, features a professionally landscaped front yard and welcoming front porch. The open-concept living and dining areas are filled with natural light, highlighting the updated gourmet kitchen with stainless steel appliances, Silestone quartz countertops, and a custom island. The living room boasts custom built-ins and engineered hardwood flooring throughout. The owner’s suite includes a renovated ensuite bathroom with porcelain honeycomb tilework and brass fixtures. The fenced-in backyard offers a custom-built deck, stone firepit, and fenced-in dog zone. Additional features include a two-car garage, floored attic, and ample driveway parking. Enjoy walking distance to restaurants, shopping, and events, with proximity to Assateague Island and Ocean City boardwalk. No HOA. Don’t miss this gem!
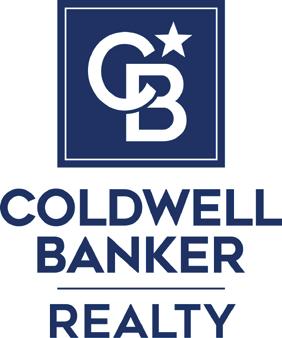

12207 Coastal Hwy, Suite D, Ocean City, MD 21842 104 PURNELL AVENUE, BERLIN, MD 21811
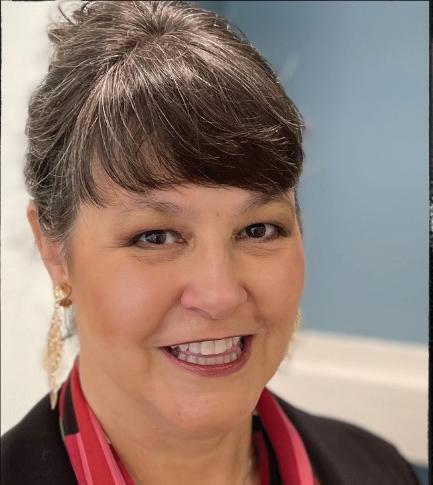

Kelly Denton, a seasoned real estate professional, has made her mark in the realestate market. As a buyer’s agent, she recently facilitated the successful sale of a home, demonstrating her commitment to achieving outstanding results for her clients.
Kelly’s approach is characterized by unwavering dedication, market expertise, and a genuine passion for helping buyers find their dream homes. Her extensive knowledge of Fairfax County’s real estate landscape allows her to navigate transactions seamlessly, ensuring a smooth experience for her clients.
Whether you’re a first-time homebuyer or a seasoned investor, Kelly’s personalized service and attention to detail set her apart. She listens intently to her clients’ needs, tailoring her strategies to match their unique goals.
When you work with Kelly Denton, you’re not just getting an agent; you’re gaining a trusted advisor who will guide you through every step of your real estate journey. Whether buying or selling, Kelly delivers results that exceed expectations. Reach out to her today and experience firsthand the difference a dedicated agent can make in your real estate endeavors.

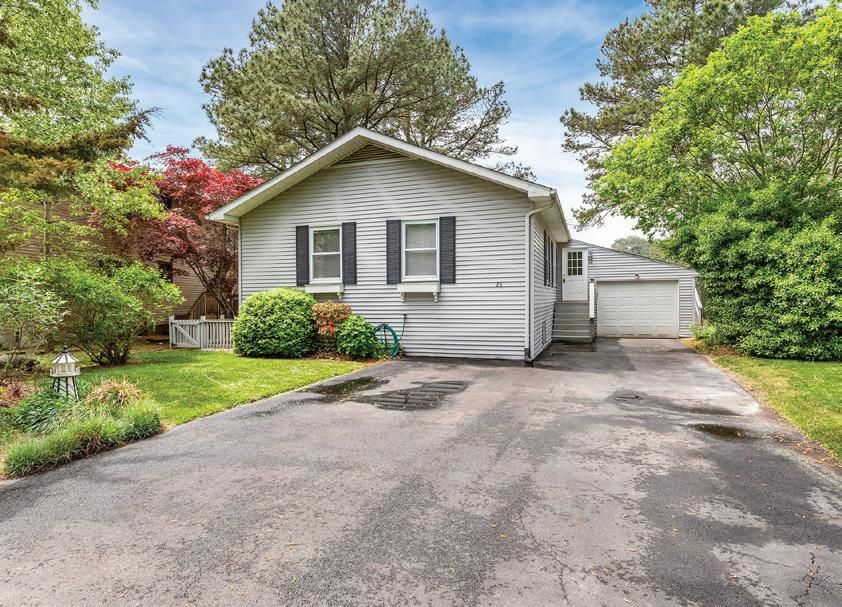

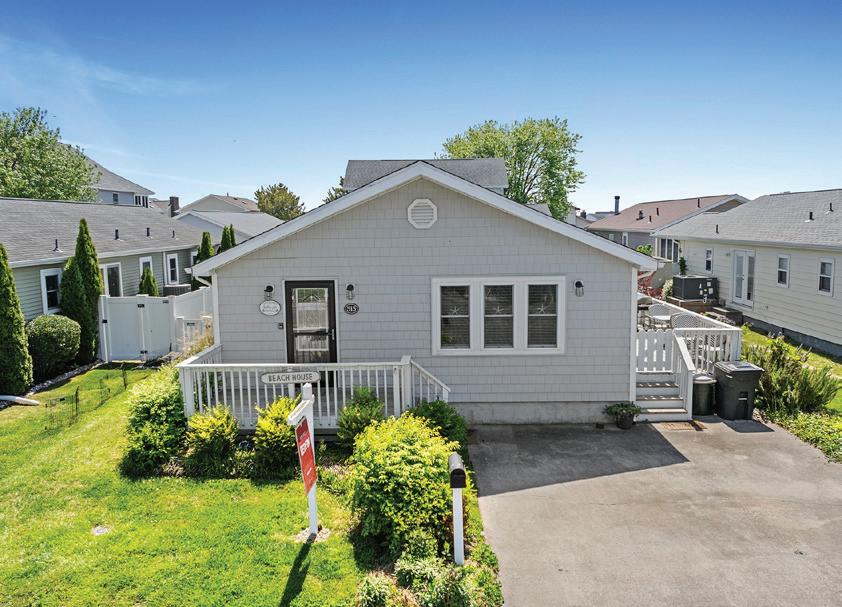
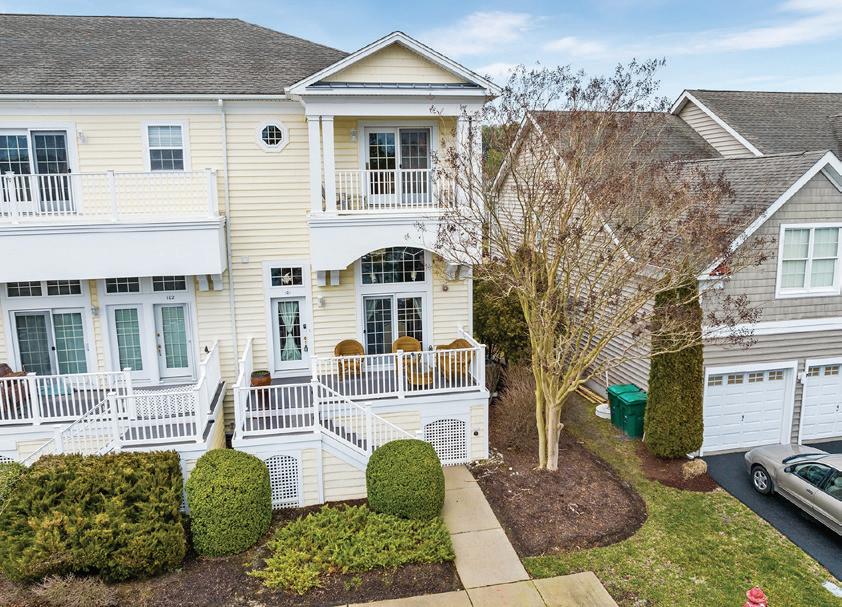
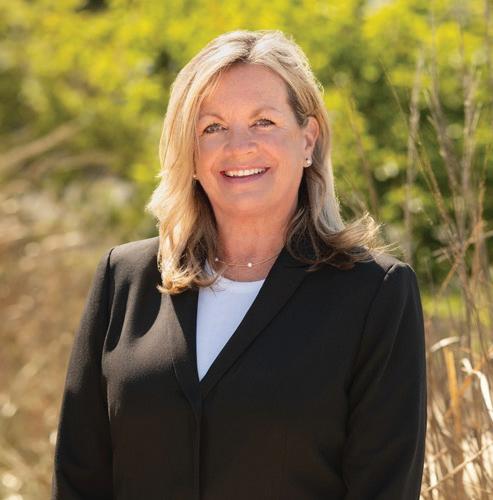

I JUST JOINED FORCES WITH
DELIVERING EXCEPTIONAL REAL ESTATE RESULTS KELLY DENTON KELLY DENTON, REALTOR® 571.326.3022 KellyDenton@KW.com kellydenton.kw.com 333 W. Ostend Street, Suite 110 Baltimore, MD 21230 KIMBERLY DIXSON REALTOR® 443.373.1328 kim.dixson@redfin.com 28 WATERTOWN ROAD, BERLIN, MD 21811 3 BD | 2 BA | 1,575 SQFT | $525,000 515 TWIN TREE ROAD, OCEAN CITY, MD 21842 3 BD | 2 BA | 1,040 SQFT | $550,000 13129 MUIRFIELD LANE, BERLIN, MD 21811 4 BD | 2.5 BA | 2,706 SQFT | $729,900 12137 LANDINGS BLVD #101, BERLIN, MD 21811 3 BD | 2.5 BA | 1,794 SQFT | $399,000 114
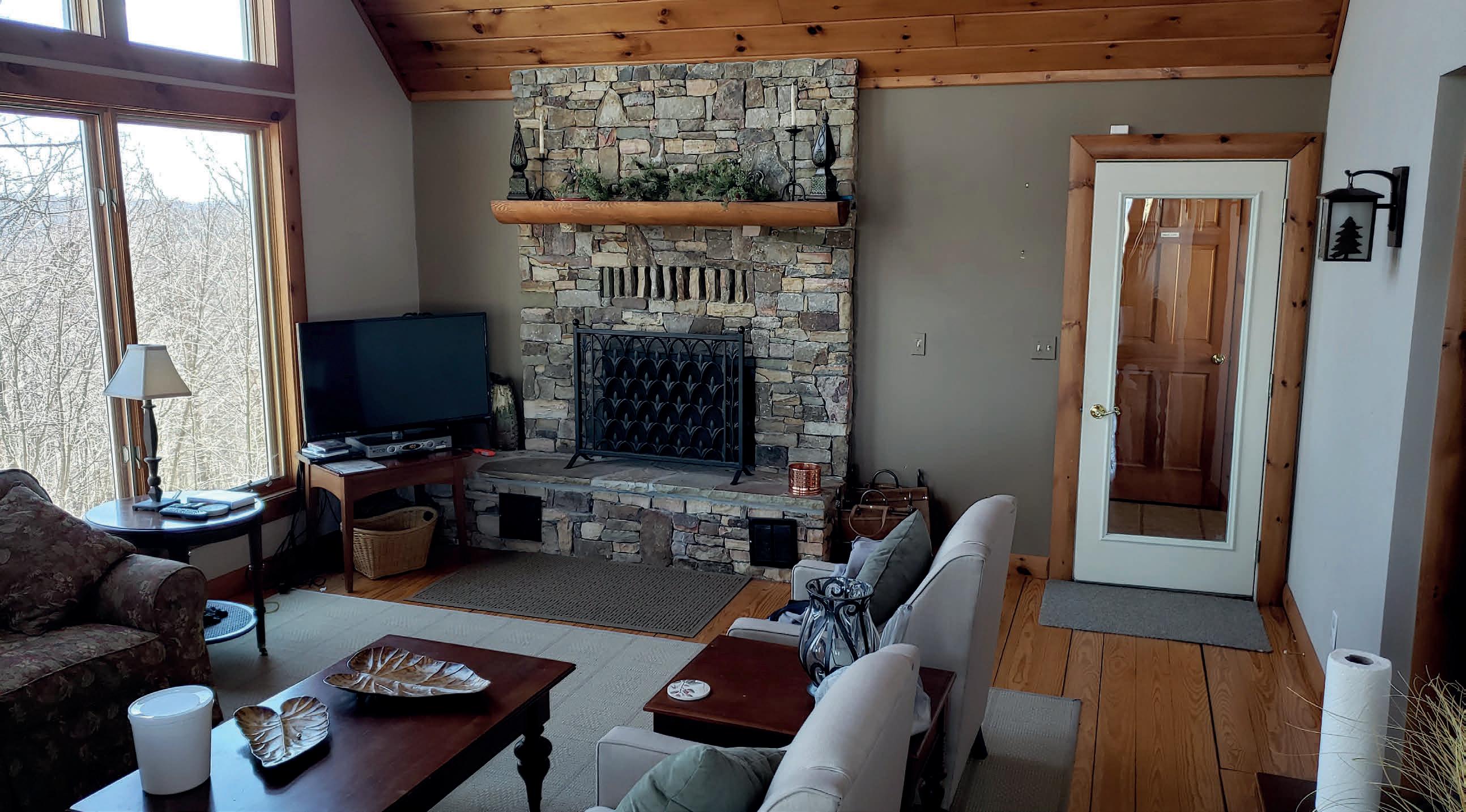
Ski Vacation Home
206 HIGHLINE DRIVE, MCHENRY, MD 21541
$1,700,000 | TRUE SKI-IN and SKI-OUT vacation home named “One Ski Hill”. Your own private gate opens to “Main Street” at Wisp Ski Resort. Come in after an energetic day at the slopes and get straight into your Hot Tub while the snow comes down. Outdoor Grill will have the smells of a forthcoming great meal. Plenty of space for all with generous sized and open Living, Dining, Kitchen and Lower Level separate Recreational Room for Pool Table, Ping Pong and your own Game Machine— classic pacman. Three (3) of the five (5) Bedrooms have their own PRIVATE BATH. Minutes to ASCI and 2 fabulous Golf Courses—LODESTONE and FANTASY VALLEY at the Wisp. Wood burning fireplace and a Gas fireplace makes for very cozy evenings. Roof & gutters replaced in October 2019. Kitchen counters upgraded to granite counters and new chandelier in the dining area. Floorings were replaced in September 2020.

QUIZA NICHOLS BROKER/PROPERTY MANAGER
c: 301.741.5690 | o: 301.805.1050 quiza@quizamanagement.com
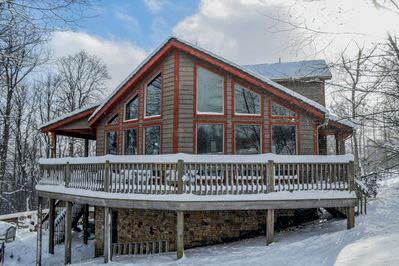
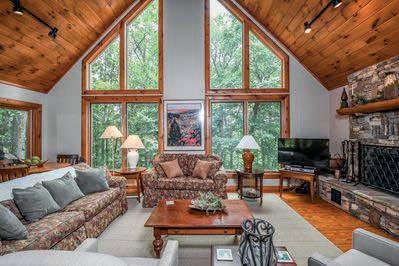
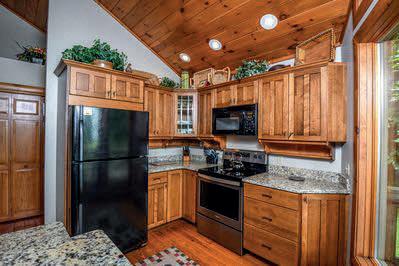



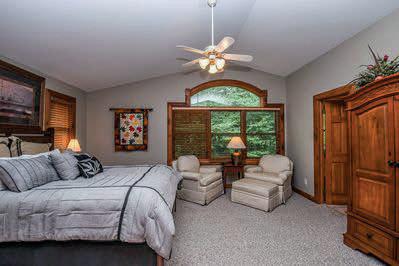
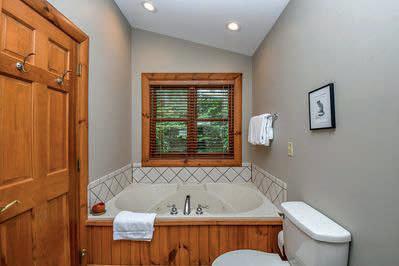

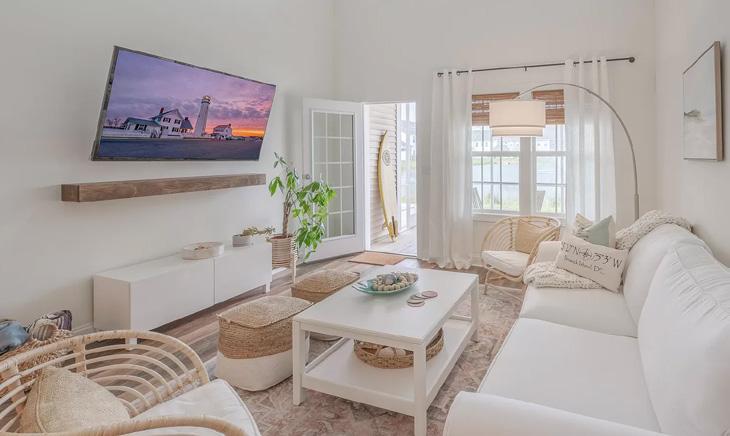
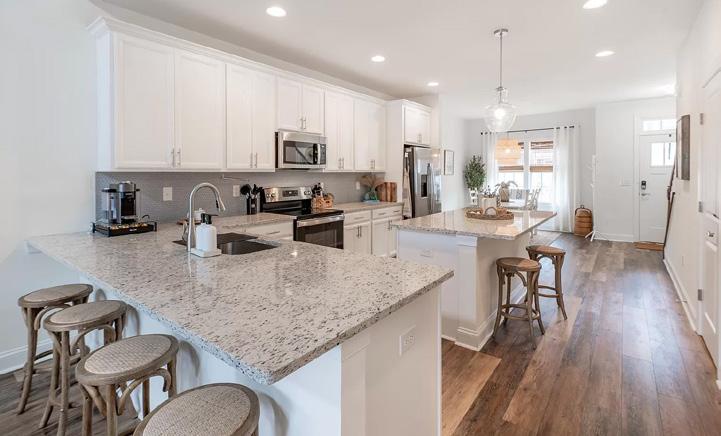
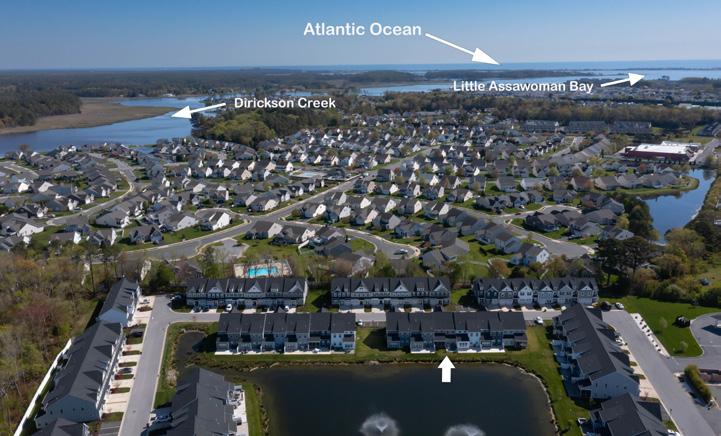
30127 TIDAL BAY LANE #84, SELBYVILLE, DE 19975
New Beach House for Sale!!!! Look inside this immaculate 4 bedroom 2.5 bath townhome located in the ocean-side townhome community of Seashore Villas, just on Route 54 across the street from the new Harris Teeter and The Americana Bayside resort neighborhood. This community is walking distance to commercial retail shopping centers, restaurants, the amphitheater Freeman Stage and is situated within a 10 minute drive to the Atlantic Ocean and municipalities of Ocean City and Fenwick Island. The 1st floor encompasses an open floor-plan, elegant dining, family room and gourmet kitchen; great for entertaining your friends and family. The laundry room is located just off the kitchen with a direct entrance to the spacious 1-car garage. The first floor primary suite has one well organized walk-in closet and a beautifully designed bathroom suite. The 2nd floor catwalk overlooks the family room and screened-in porch area with a dramatic cathedral ceiling and boasts four (4) generous bedrooms, all with ample closet space. A full bathroom, linen closet, and full storage closet is in the hallway. The rear elevation of the property has a screened in porch and backyard which fronts onto a pond and two (2) beautiful water fountains. Additional parking? No problem, this unit features a previously mentioned one (1) car garage, parking pad to accommodate two (2) cars plus overflow parking on Tidal Bay Ln for guests. Better call me soon at 302-545-7700 for a showing appointment before this one’s SOLD!!!!!

CHARLES ROBINO
REALTOR® | #RS340610
C: 302.545.7700 | O: 302.738.2300
crobino@kw.com www.newarkde.yourkwoffice.com

NEW BEACH HOUSE FOR
BEDS | 3 BATHS
SALE!!!! 4
2,200 SQFT $489,900
56 W Main Street, Christiana, Delaware 19702 116


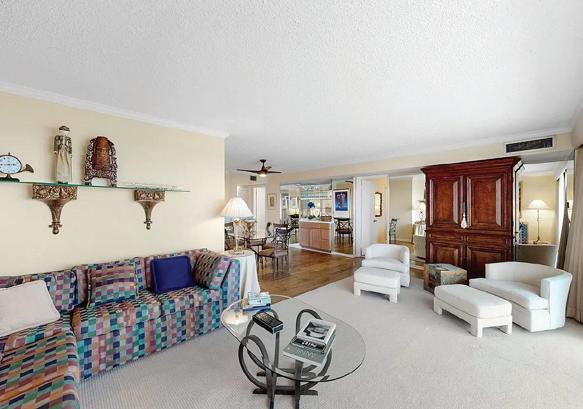
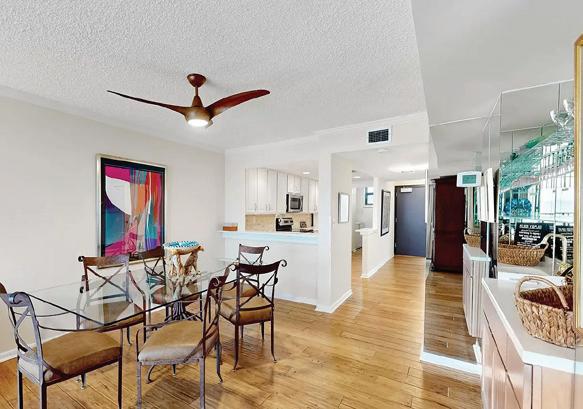
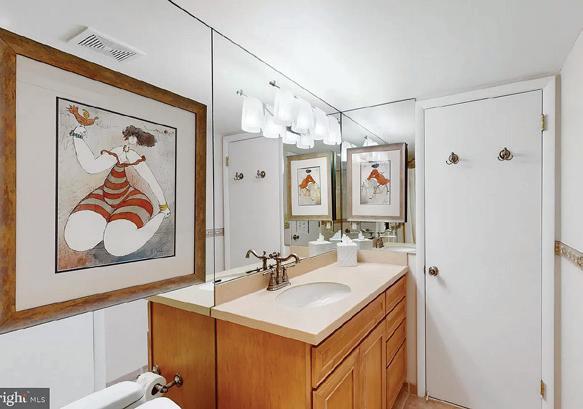
403 N EDGEWATER HOUSE, SEA COLONY EAST, BETHANY BEACH , DE 19930
2 BEDS / 2 BATHS / 1,265 SQ FT / $1,350,000
Elegant, Exciting 2 bedroom Oceanfront Condominium in the most sought after Building in Sea Colony East! Edgewater Building the Main Building in Sea Colony East, where it All happens!! #403... offering gorgeous eastern Sunrise exposure of the Atlantic Ocean. This beautifully appointed 2 bedrooms, 2 baths condo with renovated kitchen, new flooring, is or can be your Oasis. The homes elegant interior design welcomes ALL who visit, this particular condo has never been rented; has been used ONLY by the Sellers and immediate family and has been treated and cared for with Love, Family and Enjoyment. Upon arrival one pulls under the overhang of the Hub of Sea Colony East in the Lobby, unloads and directly to the left finds the main elevators on up to close proximity to 403 ones Beach hideaway for relaxation and enjoyment. This building has direct access to the Oceanfront promenade, Seaside Deli and concession stand. Edgewater also has heated indoor pool along with 5 outside pools. Also has access to the Fitness Club in Sea Colony West. This community has an entire army of Security to make sure ones family and friends are alway protected. This community also has 5 outdoor pools, 30 outdoor Tennis courts, basketball courts, Racquet Ball and Pickle Ball, Tots lots miles of walking paths putting greens, much more one has to see to believe. Sea Colony is a short walk to downtown Bethany Beach, with all it’s mini-golf, a myriad of fine dinning and family dinning as well, shops, famous Fisher’s popcorn, ice cream shops... other shops If one is lucky enough to own in Sea Colony and better yet Sea Colony East (on the Ocean, with it’s own private lifeguards and all amenities that go with) One is Lucky Enough! It’s the BEST OF BOTH WORLDS!

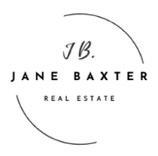
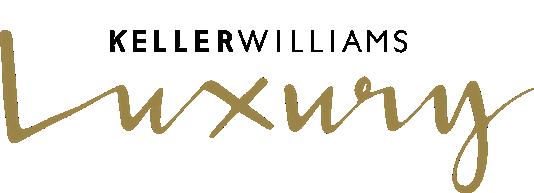
39682 Sunrise Court, Bethany Beach, DE 19930 JANE K. BAXTER-MILLER REALTOR® Keller Williams Realty - DE Beaches c: 302.245.8831 | o: 302.360.0300 janesellsde@gmail.com www.janebaxter.kw.com
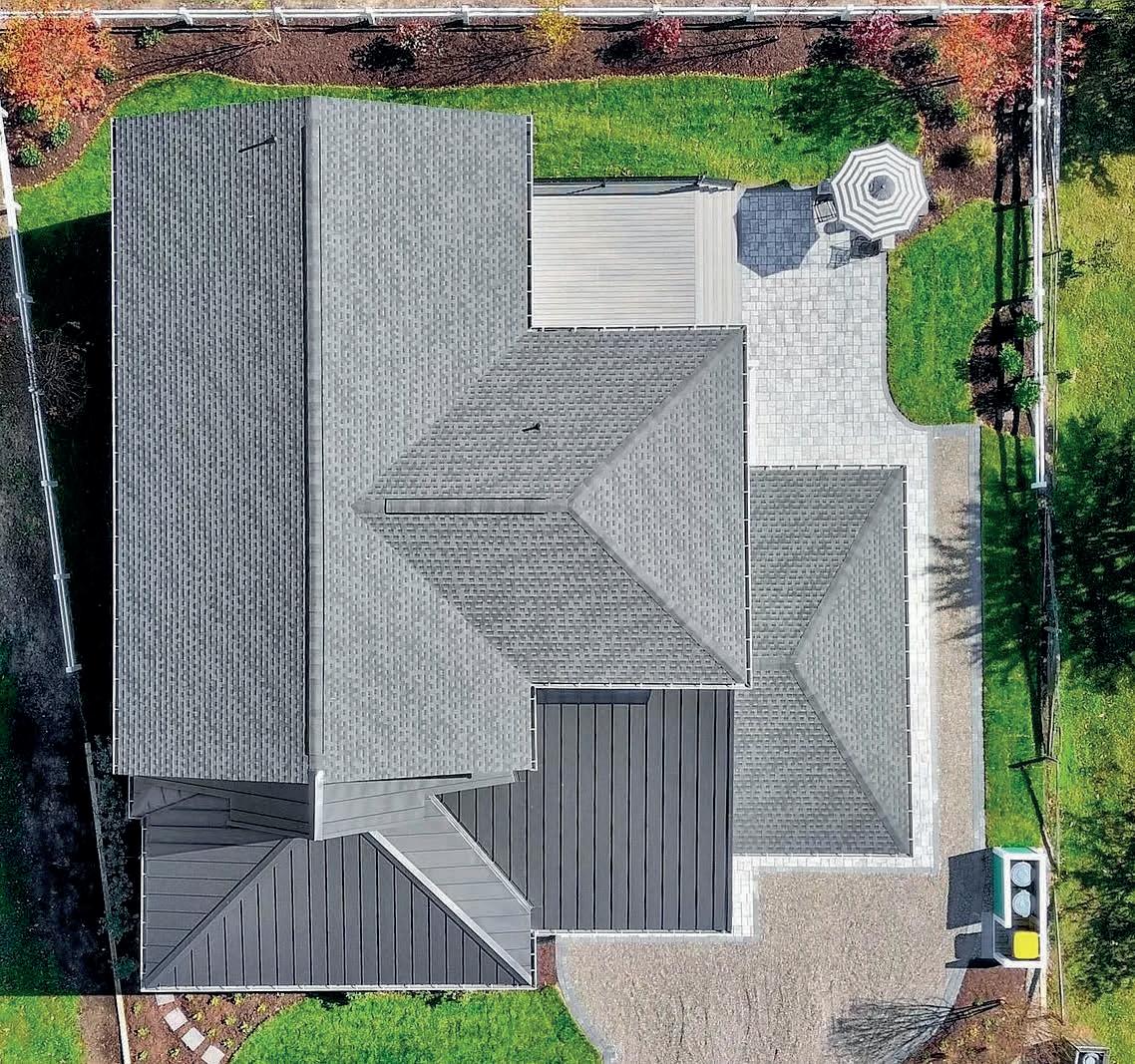

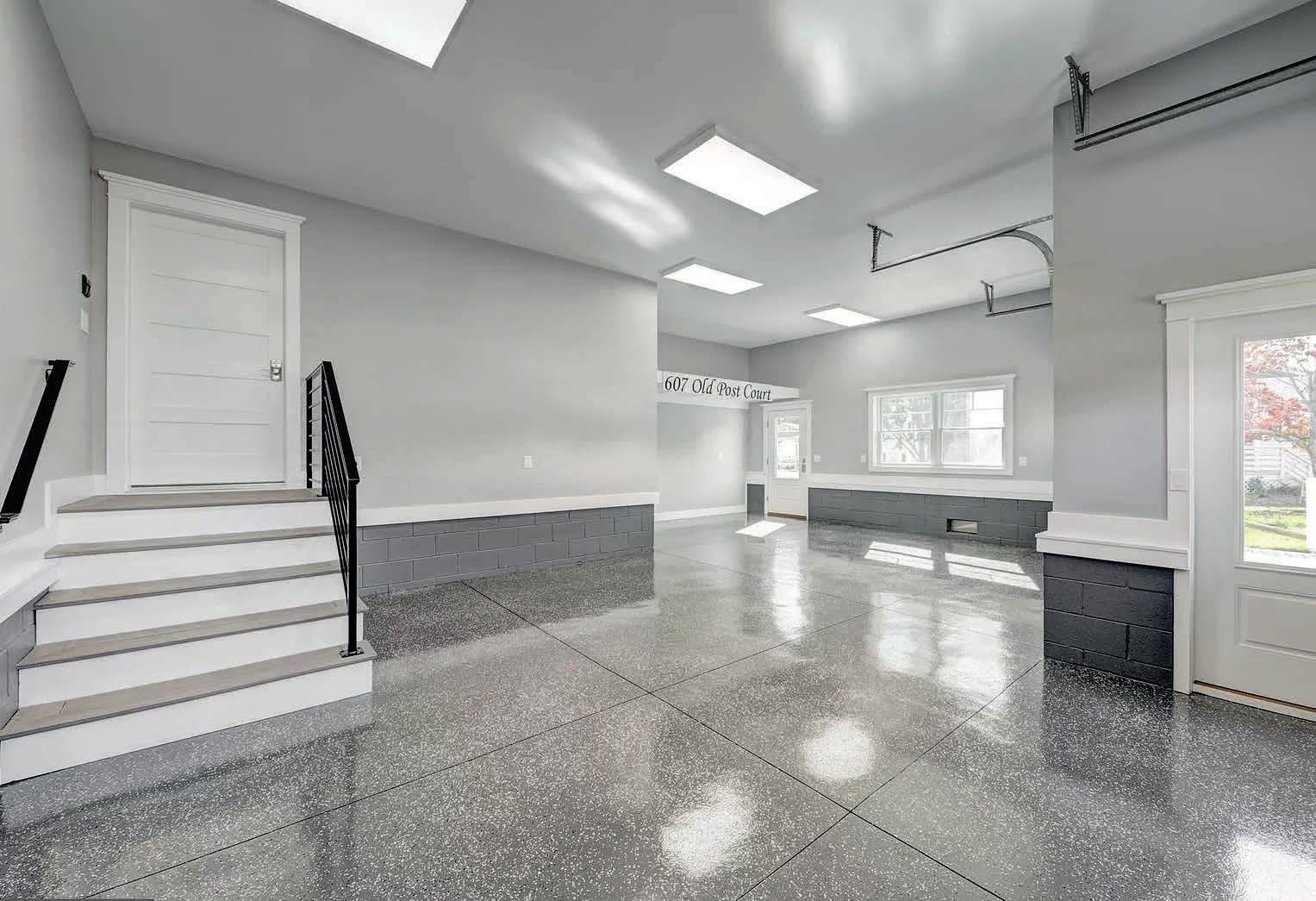



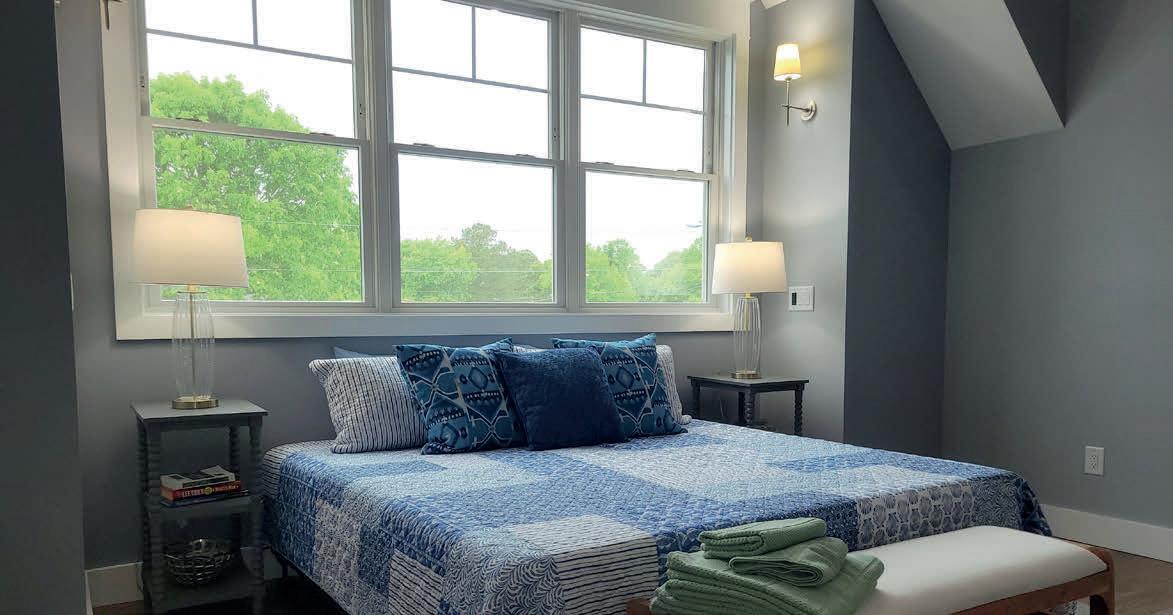


Contemporary Luxury
607 OLD POST COURT, BETHANY BEACH, DE 5 BEDS | 5 BATHS | 3,464 SQ FT | $1,999,997
Combining the Simplicity and Elegance of Quality Craftsmanship, this Breezy New Custom Home is thoughtfully Designed and Built to Cater to the Most Discerning Buyer and Features the Latest in Smart Home Technology, Hardwood Floors and Cabinetry Surprises.
Level #1 includes:
-A Grand Front Porch and Oversized Rear Deck
-Gourmet Kitchen with Custom Cabinetry and Quartz Surfaces
-Living Area with a Smart TV, Gas Fireplace and Wetbar
-Separate Dining Space
-Laundry Center #1
- Two EnSuite Bedrooms
- Finished Oversized Two Car Garage with Dual High Speed Electric Car Chargers
Level #2 includes:
-Elegant Primary Bedroom Suite with a Custom Walk-in Closet
-Marble Tiled Bath with Heated Floor
- Two Additional Bedrooms share an Oversized Bathroom
-Laundry Center #2
- Two Linen Closets
-An additional 15’6”x22’6” to use as home office, theatre room or gym
This Custom Home is Crafted for Today’s Lifestyle, Prepared for Tomorrow’s Technology, and is completed with a Landscaping Package that Delights with Color and Defines the Hardscape and Pathway to the Built-in Shed, Outdoor Shower and Deck.
Neighborhood Amenities include Tennis and Pickleball Courts, 2 Pools (one heated), a Playground, Community Center, Fitness Center, Kayak Storage/Canal Access and Fun Activities.
Enjoy a Short Walk, Bike Ride to the Beach or Hop on the Town Trolley right into Downtown Bethany Beach.
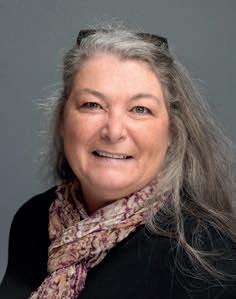
SANDY GREENE
ASSOCIATE BROKER, E-PRO
C: 302.745.2382
O: 302.360.0300
Sandy@SandyGreene.com
SandyGreene.KW.com


39682 SUNRISE COURT, BETHANY BEACH, DE 19930 EACH OFFICE INDEPENDENTLY OWNED AND OPERATED
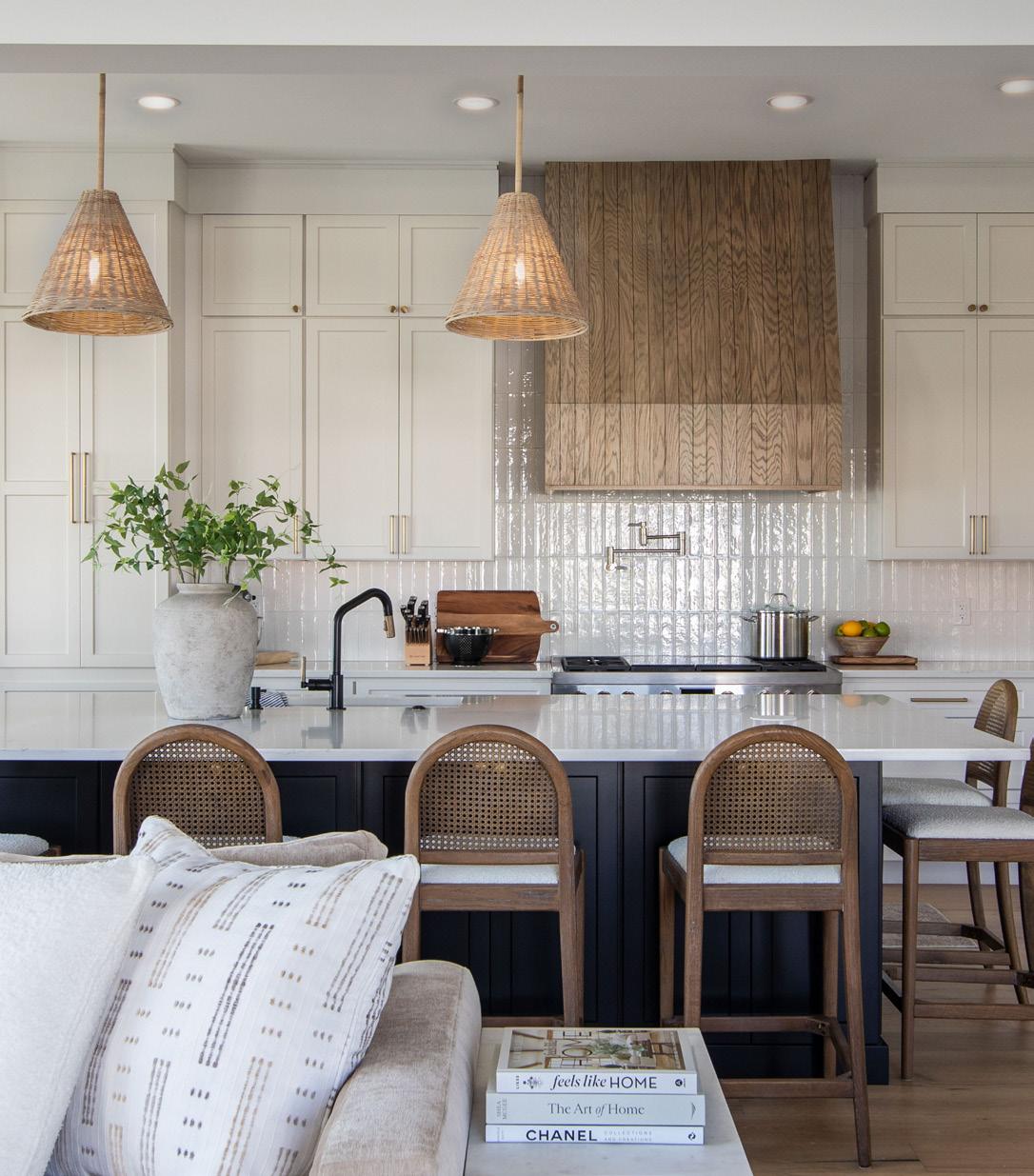

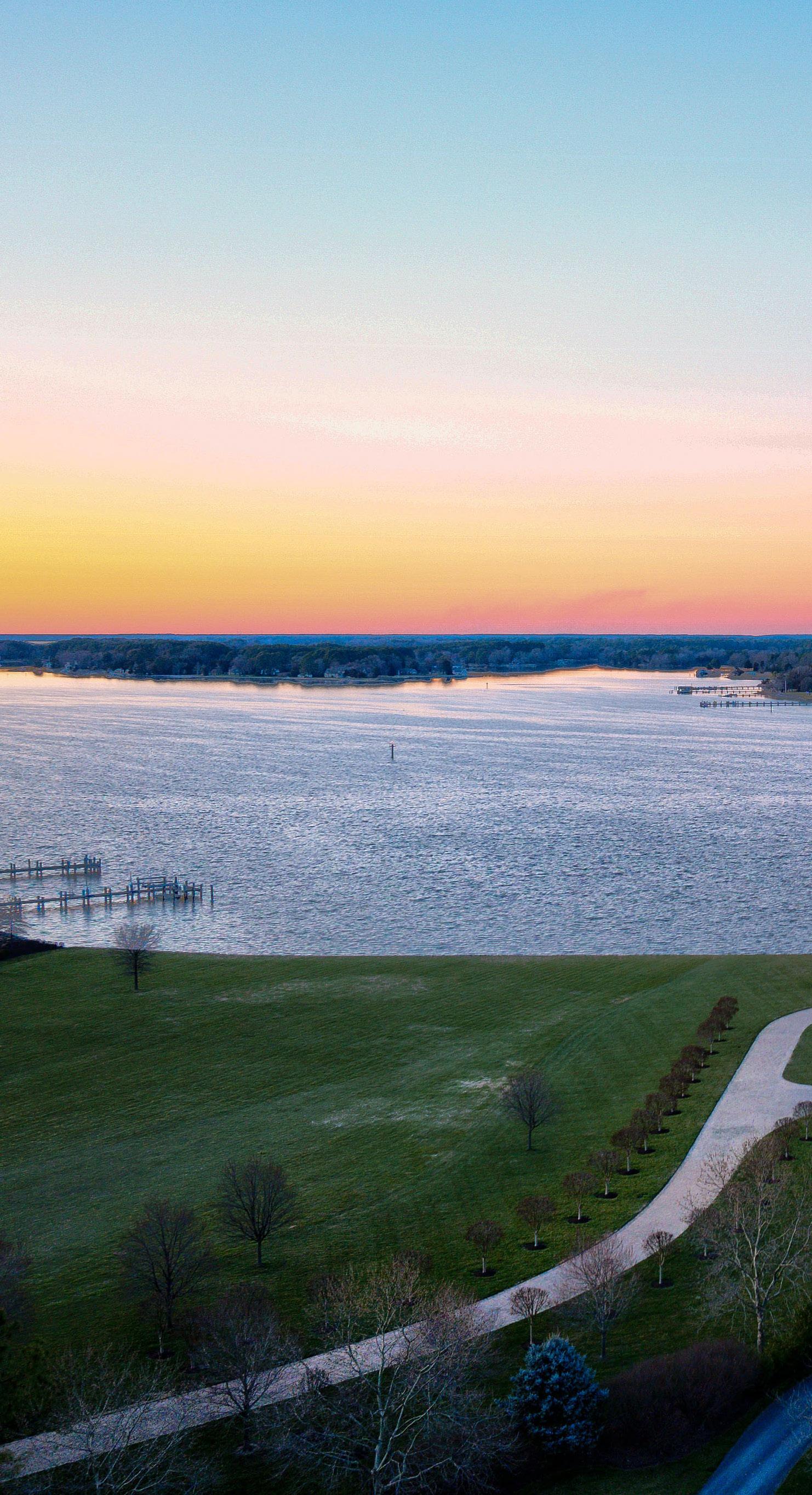

Atlantic Exposure LLC Photography Team 410.973.7325 admin@atlanticexposure.com WE ALSO OFFER MARKETING PHOTOGRAPHY FOR ARCHITECTS, BUILDERS, DESIGNERS, COMMERCIAL AND MORE! 120
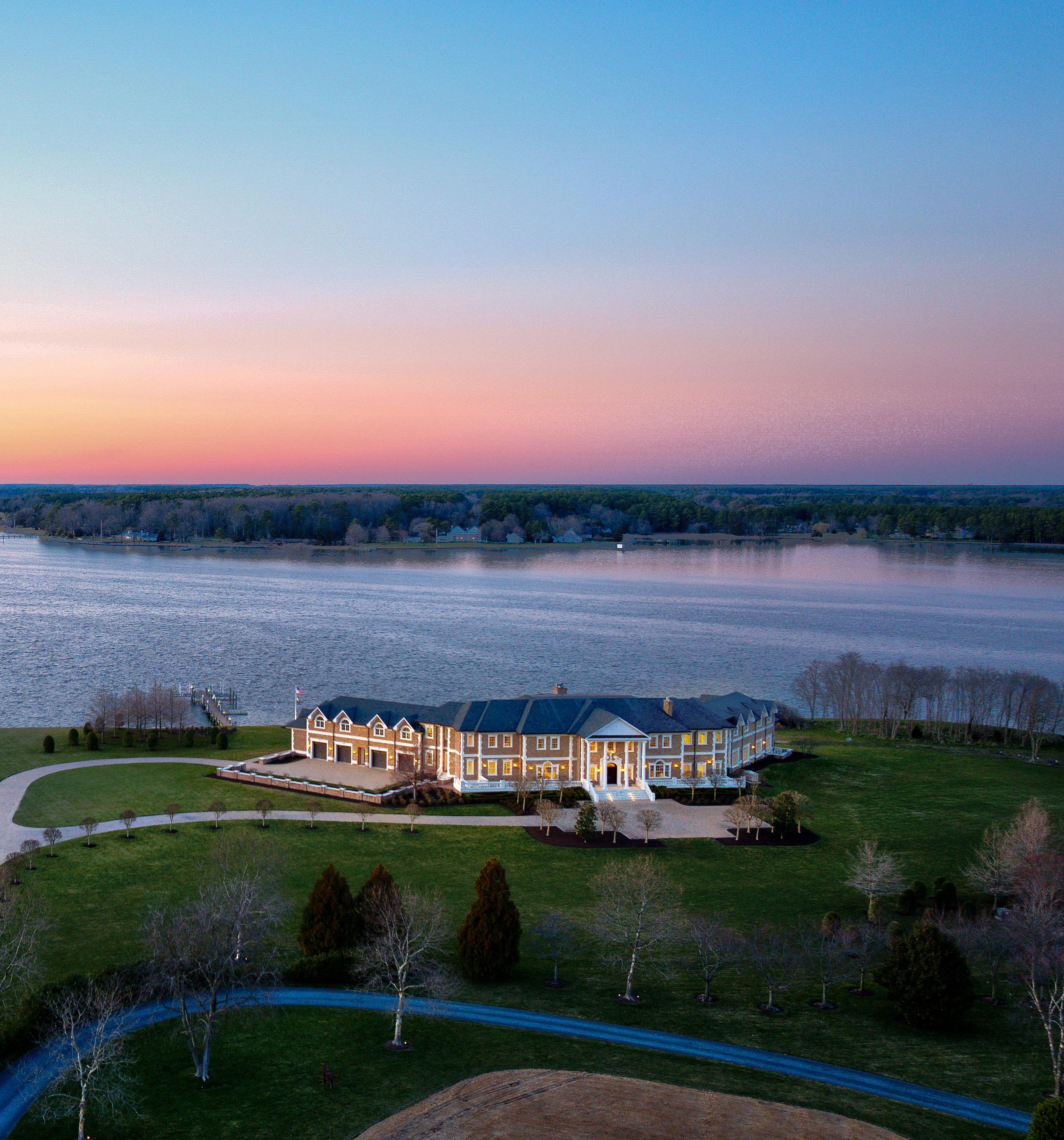
SERVICES OFFERED:
Luxury photography, real estate photography, twilight, drone, video, matterport, floorplans, zillow 3D tours, virtual staging, and more...
WHY ATLANTIC EXPOSURE:
• We work 7 days a week
• Next day delivery
• Mediasync intergration by Bright MLS
• Great customer service
BEST DELMARVA’S PHOTOGRAPHY TEAM REAL ESTATE
WWW.ATLANTICEXPOSURE.COM
COASTAL LIVING
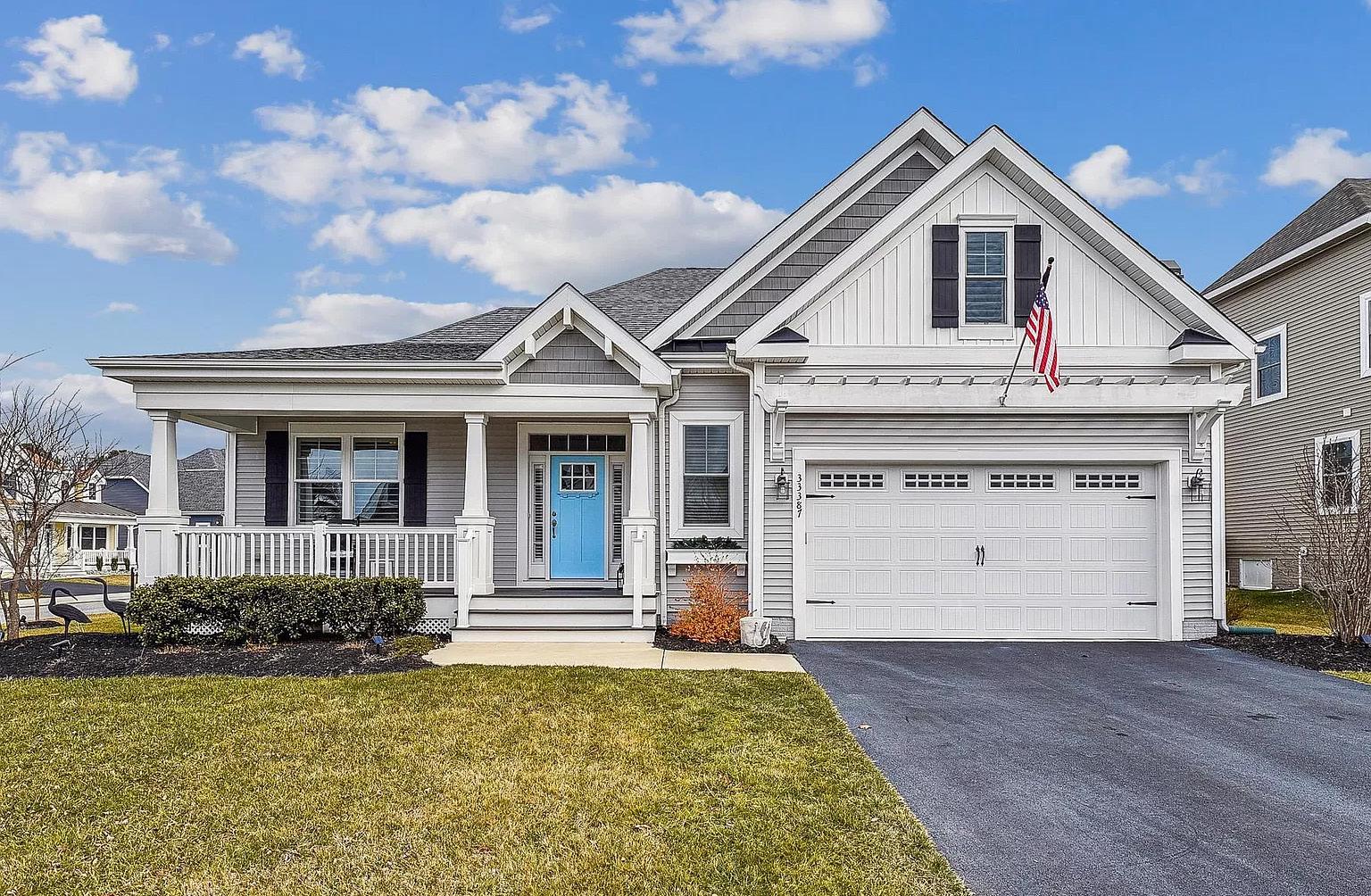

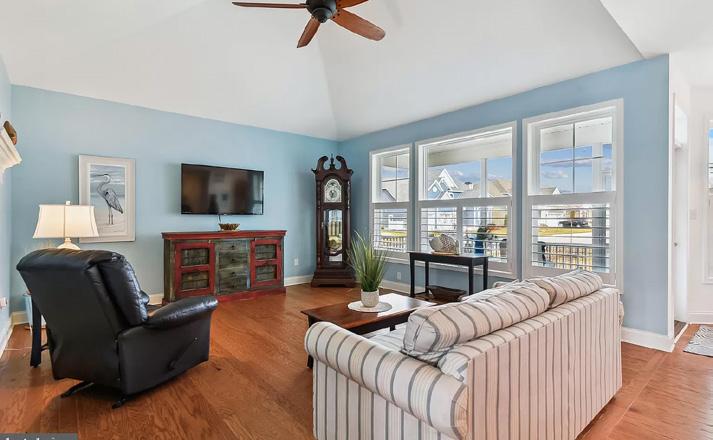


3 BD | 2.5 BA | 2,534 SQFT | $675,000
Welcome to 33387 Heavenly Way, the perfect coastal craftsman located within the waterfront community of Solitude on White Creek in Ocean View, DE. The community amenities include an infinity pool and pool house, boat ramp, with kayak launch and storage, firepit, and outdoor gathering area. This home features 3 bedrooms, 2.5 baths, study, bonus room, screened porch, concrete patio and more. Built by Schell Brothers in 2018, this Heron model has been meticulously maintained and is situated on an oversized corner homesite with a fenced in back yard. From the moment you enter the home by way of the front porch, you’ll be captivated by its charm, cohesiveness, and thoughtful design. The open layout encompasses the beautifully appointed kitchen, great room, and dinette. The dinette leads out to the screened porch that overlooks the patio, a fantastic area for entertaining and relaxing. The finishes are both top-of-the line and timeless, including hardwood flooring throughout the entire first floor and upstairs hallway, granite kitchen countertops, porcelain farmhouse sink, stainless steel appliances, upgraded cabinetry, and fresh paint. The first- floor primary suite features a tray ceiling and ensuite with an oversized shower and walk in closet. The second story functions wonderfully with two bedrooms, full bath, and a bonus room over the garage. The bonus room is a great space for entertaining or can be used as a fourth bedroom. Come see this beautiful home in a fantastic location.

in Ocean View 33387 HEAVENLY WAY, OCEAN VIEW, DE 19970
BRAD SMITH REALTOR® 484.888.5697 bradley.smith@cbrealty.com 89 Atlantic Ave, Ocean View, DE 19970
BROTHERS

Step into your new lifestyle within the vibrant 55 Plus Community of INDEPENDENCE with the convenience of a quick closing! This meticulously crafted Kingfisher-model by Schell Brothers awaits, offering seamless one-floor living and an open-concept layout perfect for hosting gatherings. Enjoy the luxury of hardwood and tile flooring throughout, with no carpets in sight. Outside, a spacious courtyard paver patio beckons for outdoor gatherings and BBQs. all while overlooking community open space. The community of Independence spoils residents with a plethora of amenities, including indoor/outdoor pools, tennis/pickleball courts, a billiards room, fitness center, and more. Venture beyond the community for easy access to grocery stores, restaurants, boat ramps, and the pristine beaches of Lewes and Rehoboth. Say hello to the neighbors from your front porch, embracing the warmth of community living.
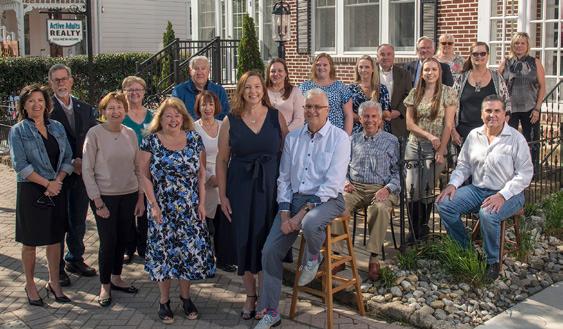
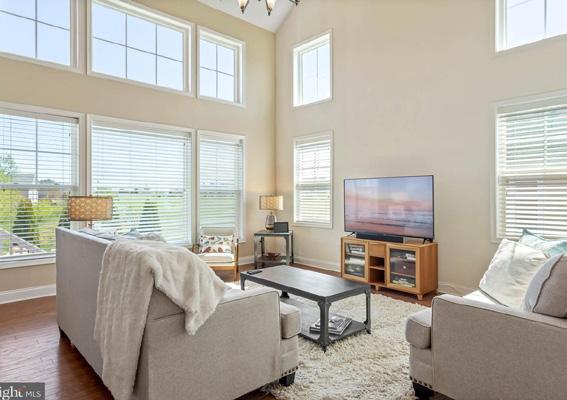
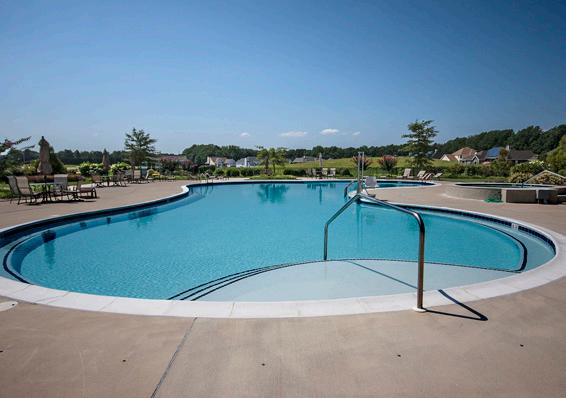 CHRISTINE DAVIS OWNER, ASSOCIATE BROKER, REALTOR®
CHRISTINE DAVIS OWNER, ASSOCIATE BROKER, REALTOR®
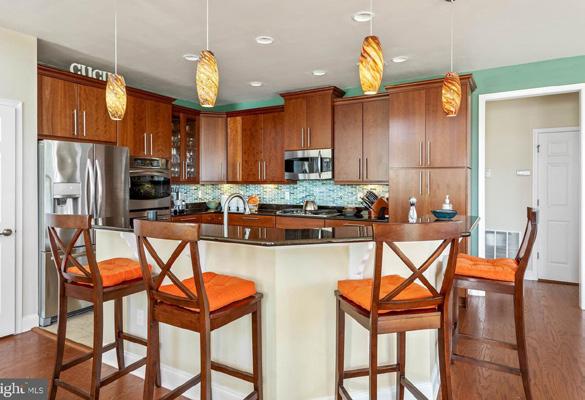


Office 1: 104 2nd Street, Lewes, DE 19958 Office 2: 1504 Savannah Road, Lewes, DE 19958 23583 THOMAS PAINE DRIVE, MILLSBORO, DE 19966
4 3 3,300 sq ft $588,000. This meticulously crafted Kingfisher-model BY SCHELL
christine@activeadultsrealty.com www.ActiveAdultsDelaware.com
302.424.1890
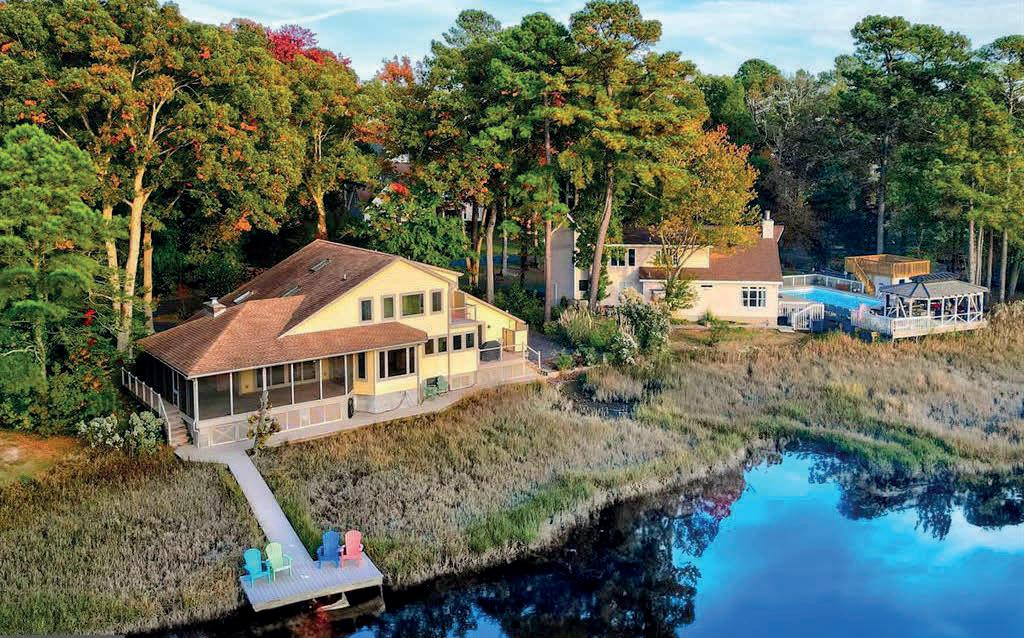
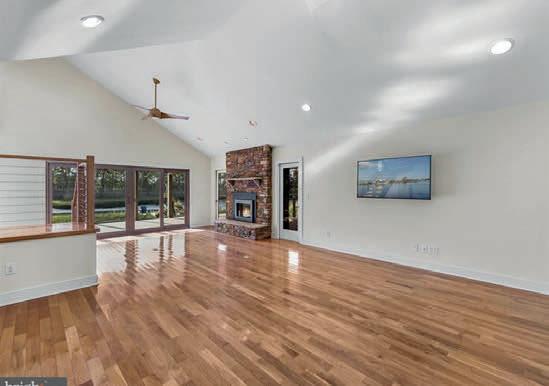

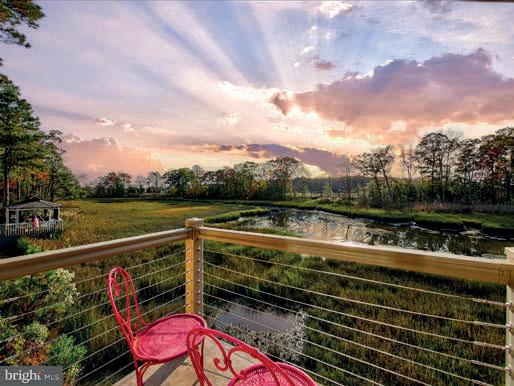
Classic Dream House
1 BLACK WALNUT COURT REHOBOTH BEACH, DE 19971
$1,395,000 | Life 1994 Dream House Designed by Robert Stern - Welcome to 1 Black Walnut Court located on the 5th green in the well know community of Kings Creek Country Club. This home boast 3 bedrooms, 2.5 baths with a bonus room and 2 car garage. Offers a first-floor ensuite with wet bar and separate living/office room. There are 2 additional bedrooms and bonus room upstairs with large storage area. The back porch extends the length of the home with amazing views overlooking the 5th green. Imagine waking up to the gentle swaying of the trees and the chirping of birds, with the lush greenery stretching out before you. It’s not just a home; it’s a retreat, where every day feels like a vacation. Inside, the home is adorned with modern finishes and conveniences, creating a perfect balance of comfort and sophistication. From the moment you step through the door, you’re greeted by warmth and charm, inviting you to make memories that will last a lifetime.

Waterfront Living
28 CLUB HOUSE DRIVE
REHOBOTH BEACH, DE 19971
$1,099,000 | Available for Immediate Occupancy to enjoy all waterfront living has to offer! Enjoy serene and quiet waterfront living in Old Landing Woods. A bird watchers paradise. This home includes a permitted dock on Arnell Creek. The charming 2 story residence offers fantastic water views from almost every room in the house and from the wrap around screened porch. Lush landscaping including a blue slate entranceway and patio encompasses the circular driveway, with the ornamental trees, shrubs and bulbs changing with seasons. Sellers extensively remodeled the home in 2014 to capture the expansive water views and added a first-floor bedroom with a full bath. Experience beautiful indoor/outdoor living with a bright and open floor plan. This home is perfect for entertaining.
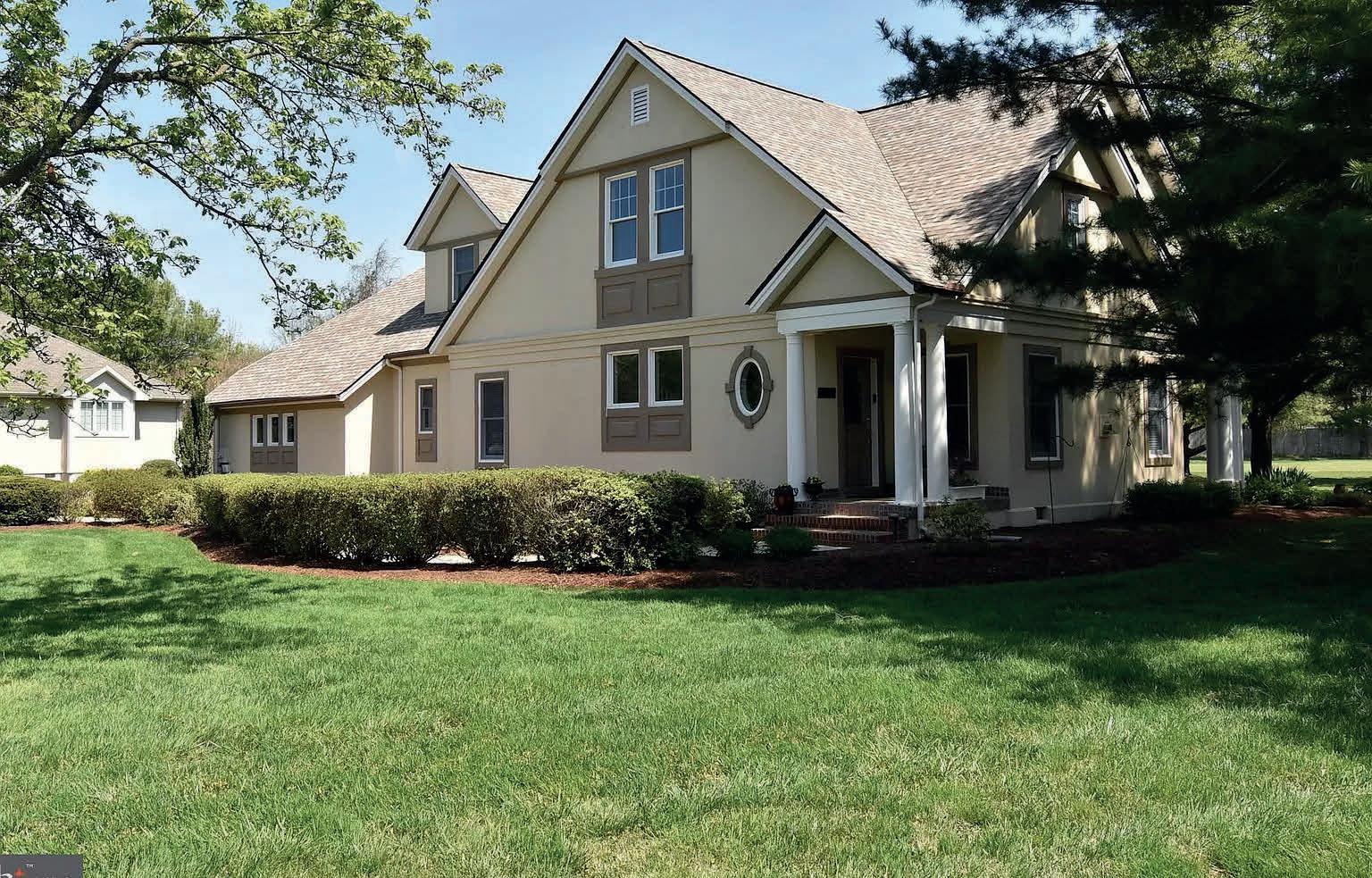



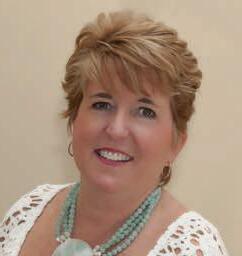
JOE MAGGIO ASSOCIATE BROKER 302.381.2268 Joe@maggiorealty.com #RA-0020900 KIM HITCHENS REALTOR® 302.381.1071 Kim@maggiorealty.com
Scenic Home
5 EXCALIBUR COURT
REHOBOTH BEACH, DE 19971
$1,475,000 | This home is a true gem! The combination of a picturesque setting overlooking Kings Creek Golf Course and the tranquil view of the pond creates a serene atmosphere. With five/six bedrooms and fourand-a-half baths, there’s ample space for both relaxation and entertaining guests with almost 5000 square feet of living space. It’s evident that the owner has taken great pride in maintaining the property, especially with recent upgrades like the refinished hardwood floors and new kitchen appliances. The emphasis on outdoor living is also appealing, offering the opportunity to enjoy the beautiful surroundings and fresh air. Overall, it sounds like a wonderful place to call home, combining comfort, elegance, and natural beauty.


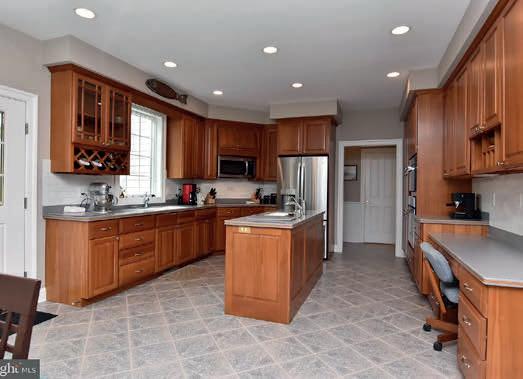

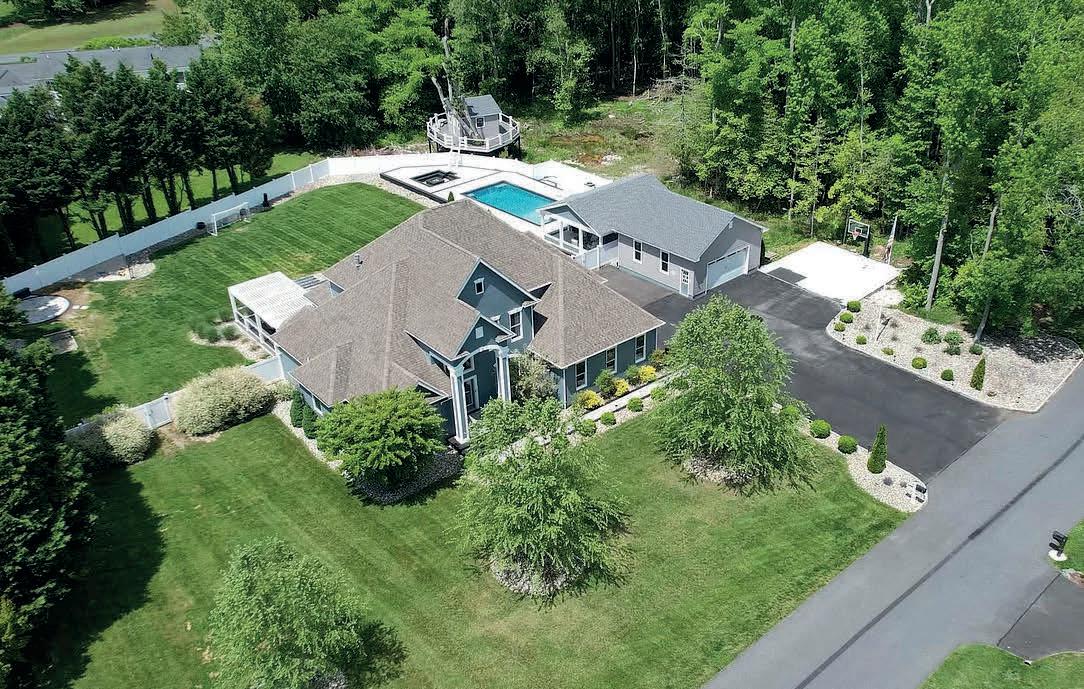
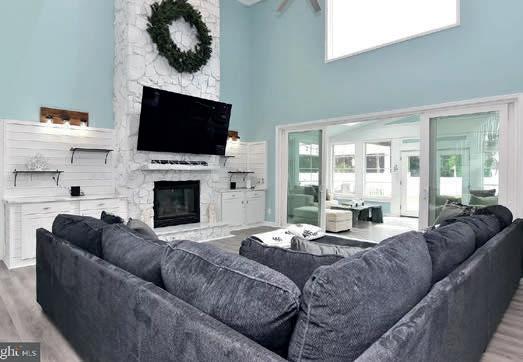



Gorgeous Home
9 GREYSTONE DRIVE LEWES, DE 19958
$1,375,000 | INVESTMENT OPPORTUNITY KNOCKING! Over $85K booked thus far for 2024! This has been an excellent rental for the Sellers the past few years. Once you enter this beautiful home you will not want to leave as you will feel as you’ve entered the lap of luxury. This 5/6 bedroom home has been well cared for with a tremendous amount of upgrades in the past few years. Great attention to detail throughout this amazing home - This 1.5-acre parcel has been beautifully landscaped with new sod, irrigation system and up lighting to showcase this gorgeous lot. Talk about outdoor livingthe 3-season room, outdoor decking to include up lighting for ambiance. The pavilion offers the perfect place that can serve as an outdoor kitchen with a grill, the gas line run directly to it along with a refrigerator. 8-foot fencing installed recently installed, New HVAC systems installed in 2021, newly refinished driveway along with the garage floor all done in 2020.

402 Rehoboth Avenue, Rehoboth Beach, DE 19971 302.426.2080
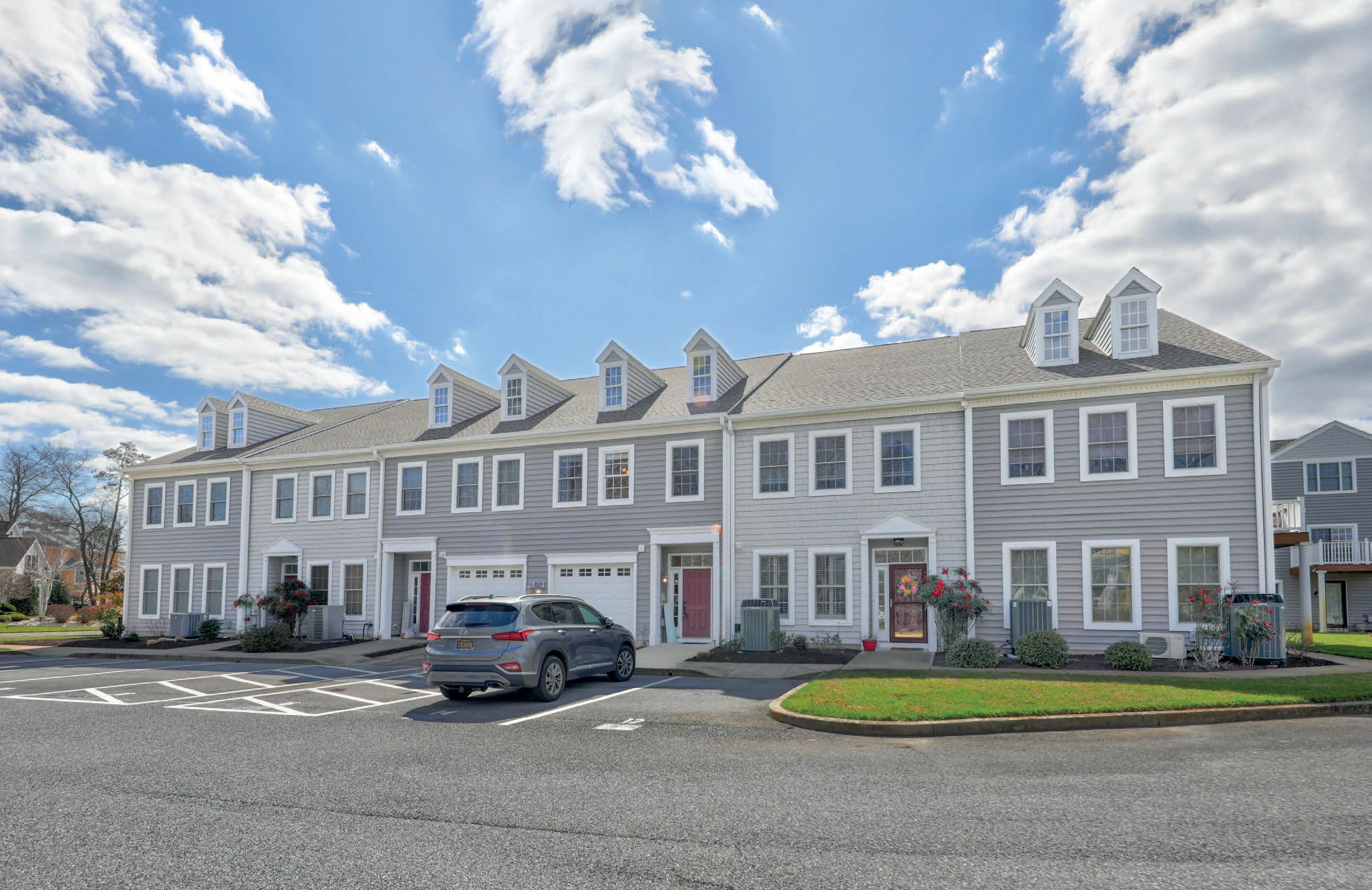
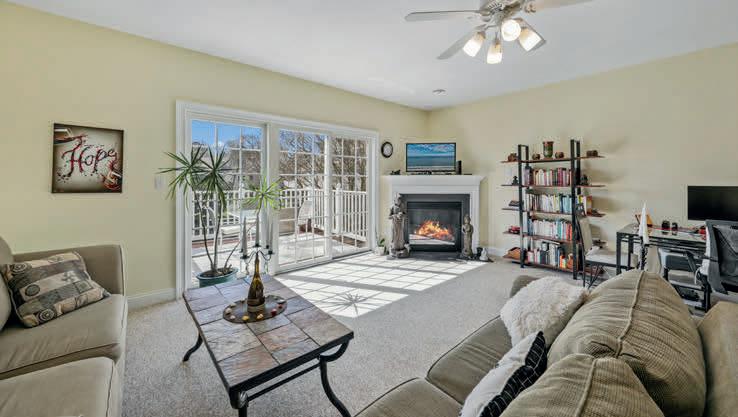

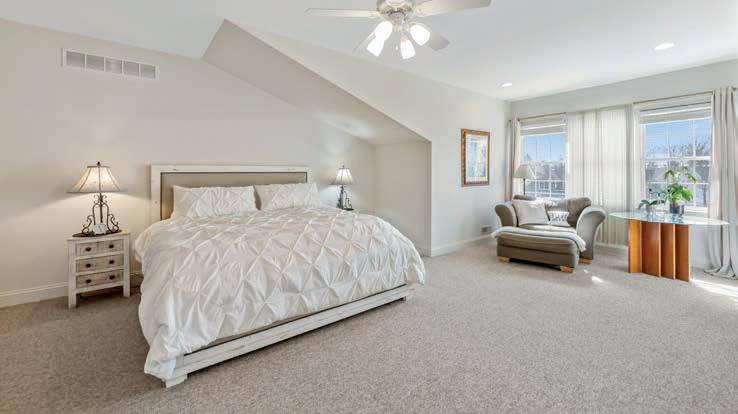



LOCATION LOCATION LOCATION! This rarely available townhome is nestled within the tranquil Canal Corkran community, located along the Lewes-Rehoboth Canal, less than a mile from your feet in the sand at Rehoboth Beach! Its location is one of the best in Coastal Delaware, providing easy access to shopping, top-rated dining, and entertainment options, all within minutes. This lovely 4-bedroom, 3.5-bathroom townhome overlooks one of the community’s serene fountain ponds. The first floor offers two spacious bedrooms overlooking the pond, a full bath, washer/dryer, and a cozy patio accessible by slider from both bedrooms. On the main level, you’ll find a comfortable open living area flowing into the kitchen with a breakfast bar, a dining area, and a deck overlooking the pond. You will also find a half bath and a bedroom with an ensuite bathroom and walk-in closet. The primary suite encompasses the entire third floor, featuring a sitting area, a sizable walk-in closet, and a primary bath. Enjoy the central vacuum for added convenience after those sandy beach days.

krystal@delawarebeachomes.com www.delawarebeachomes.com

CASEY REALTOR®
KRYSTAL
C: 302.604.4683 O: 302.360.0300
4 BEDS | 3.5 BATHS | 2,400 SQ FT | $915,000
9682 Sunrise Court, Bethany Beach, DE, United States, Delaware
*Each office is independently owned
16 WILLS WAY #48, REHOBOTH BEACH, DE 19971
Welcome To Your

This impeccably maintained home is a true masterpiece, nestled on a spacious corner lot. As you step inside, you’ll be greeted by the perfect blend of elegance and comfort. With four bedrooms on the main level, two additional bedrooms, a bath, and a game room on the second level, and a finished basement boasting another bathroom and game room, there’s ample space for all your needs. Outside, your private oasis awaits, complete with an inviting in-ground pool, a fenced backyard, and a charming patio - perfect for entertaining or simply unwinding in the sun. Plus, with a generous 4-car garage and countless upgrades throughout, this home is not only stunning but also practical and move-in ready. Don’t miss your chance to call this gem yours - schedule a viewing today and start envisioning the life you’ve always dreamed of!!



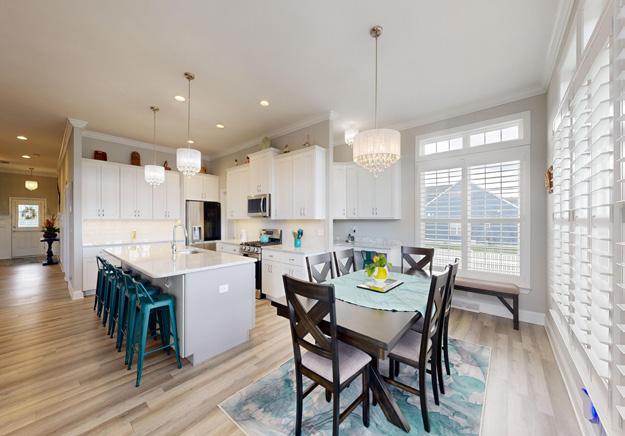
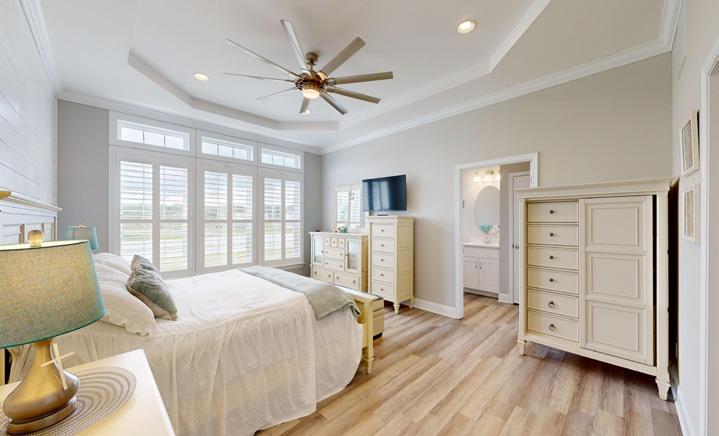


LEWES
24010 LINCOLN DRIVE, LEWES, DE 19958 5 BD | 4 BA | 3,378 SQFT | $975,000 REALTOR® 302.644.2121 david@thelitzteam.com www.thelitzteam.com 34634 Old Bay Crossing Suite 2 Lewes, DE 19958
New Sanctuary!
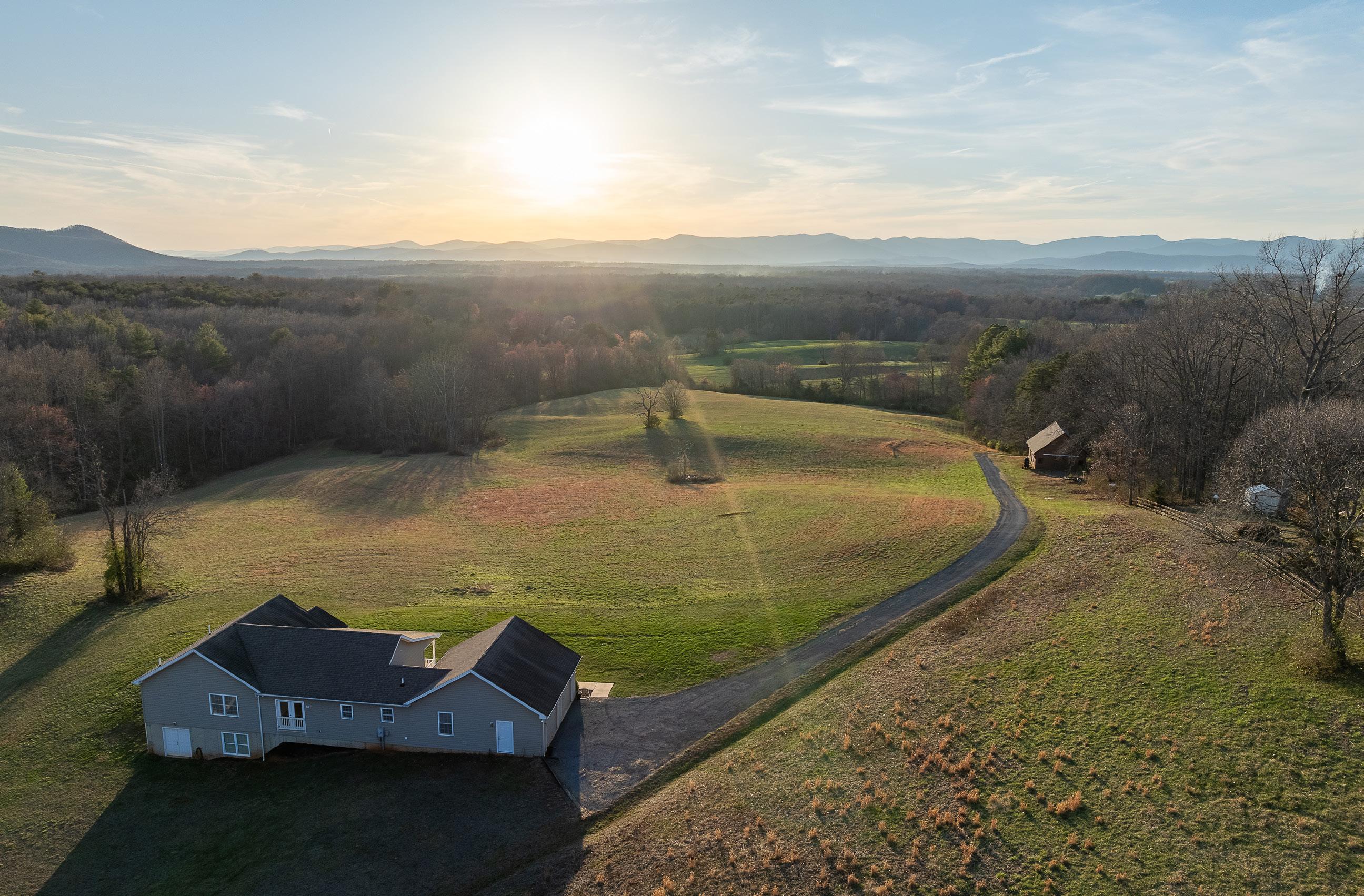



3 BEDS | 2.5
Incredible opportunities exist on Fox Mountain Farm with 82.67 acres (4 tax map parcels) of phenomenal Blue Ridge Mountain views! The property includes a lovely and well-maintained 3 bedroom/2.5 bathroom/2 car garage home with easy main level living. The home could serve as your primary home, your weekend getaway home, or a place to reside while you build your dream home. The full unfinished basement is awaiting your customization – create a workshop, home office, additional bedrooms, etc. With the property currently being in land use status, a farm may be in your future! The property provides a beautiful mix of open fields and wooded areas which lends to the allure of this secluded sanctuary. The picturesque small town of Culpeper is just a short 10 minute drive away via route 29. Call us to schedule a visit! 8128

| 1,704
| $1,399,000



HIGHWAY,
VA 22701
82+ Acres with Gorgeous Mountain Views 11350 Random Hills Rd Ste 735 Fairfax, VA 22030 GUY GRAVETT PRINCIPAL BROKER 703.591.7020 ext. 1 guy@farmsandacreageinc.com PAUL “PETE” EBERT ASSOCIATE BROKER 703.591.7020 ext. 2 pete@farmsandacreageinc.com
JAMES MONROE
CULPEPER,
BATHS
SQFT
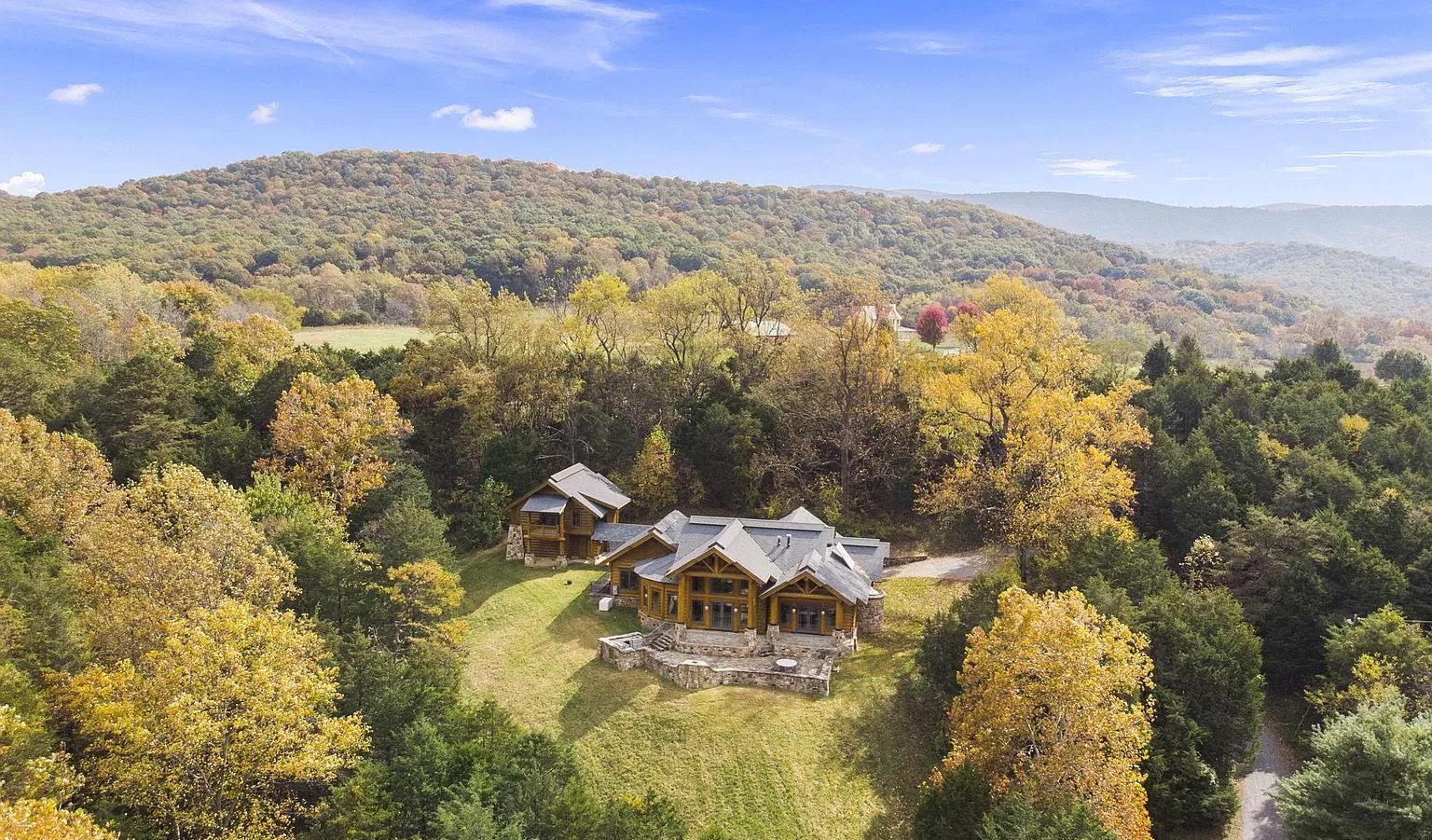
Bespoke log estate (main house plus carriage house with apartment) with Magnificent Mountain Views. Custom furniture included in price! A tranquil masterpiece less than a 90 minute drive from Washington, D.C. nestled in the heart of Virginia’s Shenandoah Valley. Numerous luxury and sustainable features include radiant heat for floors and shower walls, artisan crafted cabinetry made of imported wood and more! Each bedroom with a private en-suite bathroom offers access to an open central great room and a captivating stone terrace. Custom cabinetry crafted by renowned artisans adds to the allure, as do luxurious bathrooms adorned with log and glass canopies and superior Grohe fixtures.
This award-winning contemporary retreat, inspired by Ralph Waldo Emerson’s poem ‘Hamatreya,’ redefines luxury living on almost 10 acres overlooking majestic Massanutten Mountain and the lush George Washington National Forest. An EcoFriendly Oasis of Modern Luxury-As seen in three distinguished magazines, Hamatreya offers a blend of sustainable design and modern comfort. 15 minutes away from Luray, Virginia Front Royal, Virginia, and two private airports.



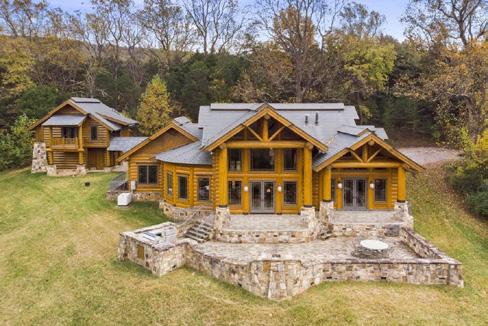



Now Priced to Sell at $2,999,990
10312 US HWY 340N, RILEYVILLE, VA 22650 3 BD + CARRIAGE HOUSE APARTMENT | 4 BA | 10 ACRES LORRAINE BARCLAY NORDLINGER, MBA Certified International Property Specialist Licensed in Virginia, the District of Columbia and Maryland C: 202.285.3935 | O: 703.745.1212 Lorraine.Nordlinger@SothebysRealty.Com LorraineNordlinger.SothebysRealty.com NEW PRICE: $2,999,990
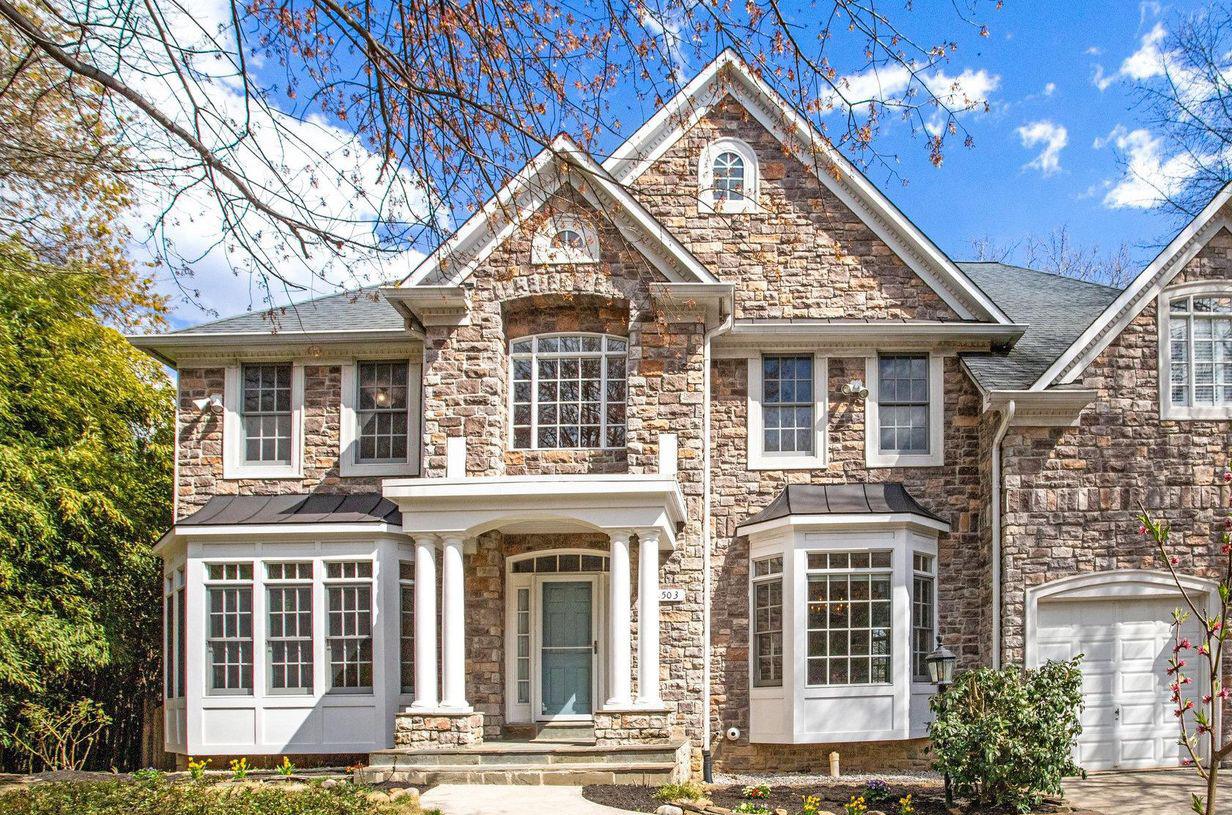

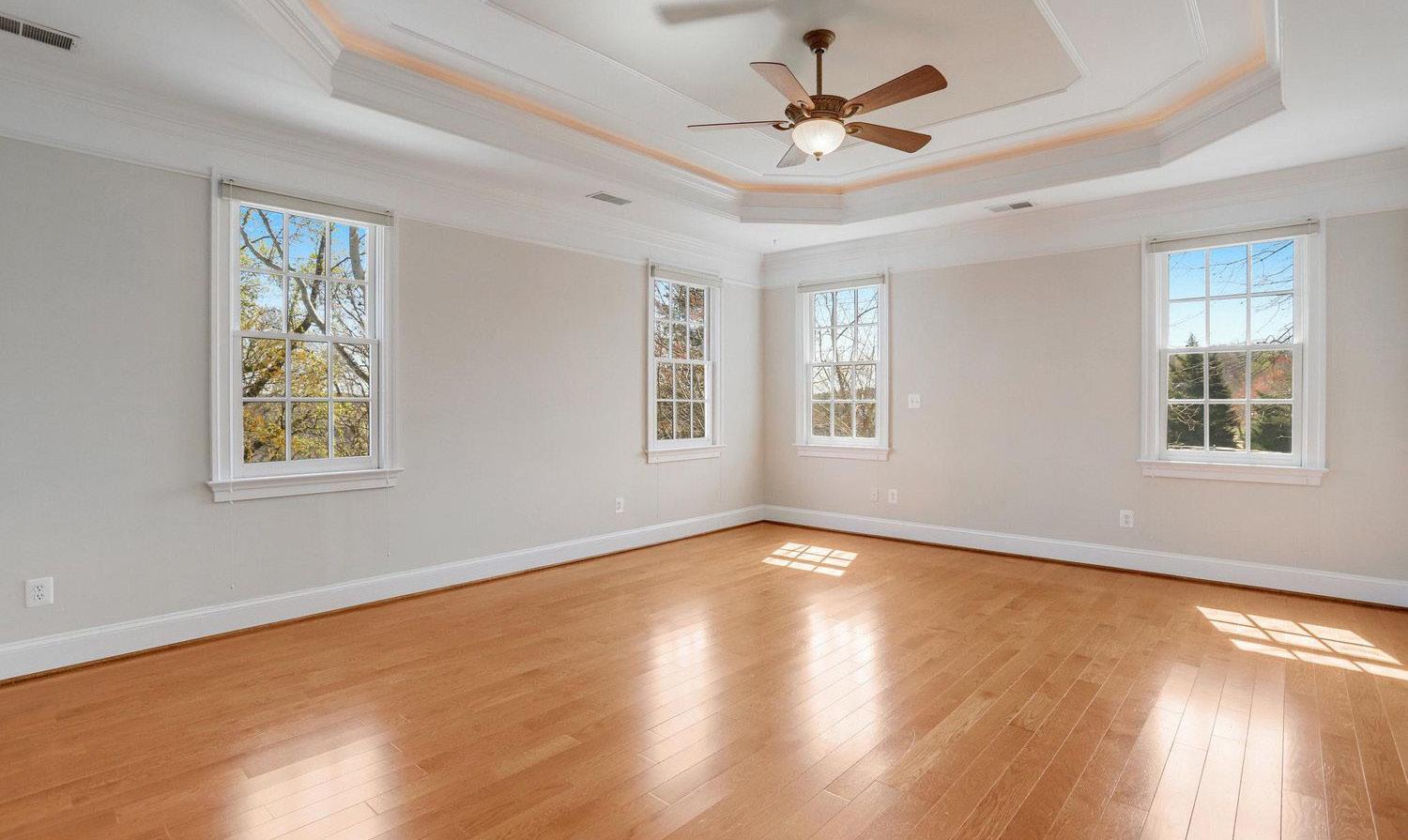
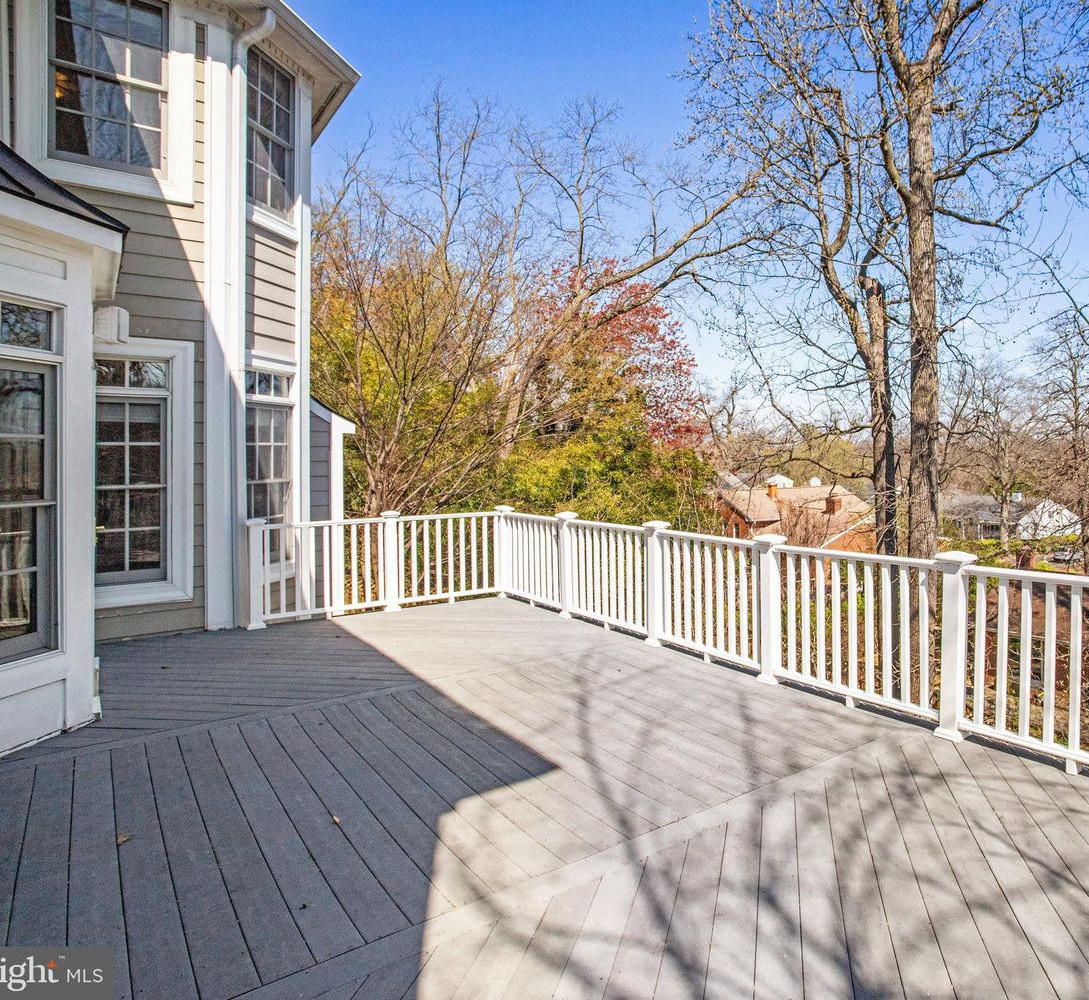
6503 BLUE WING DRIVE, ALEXANDRIA, VA 22307

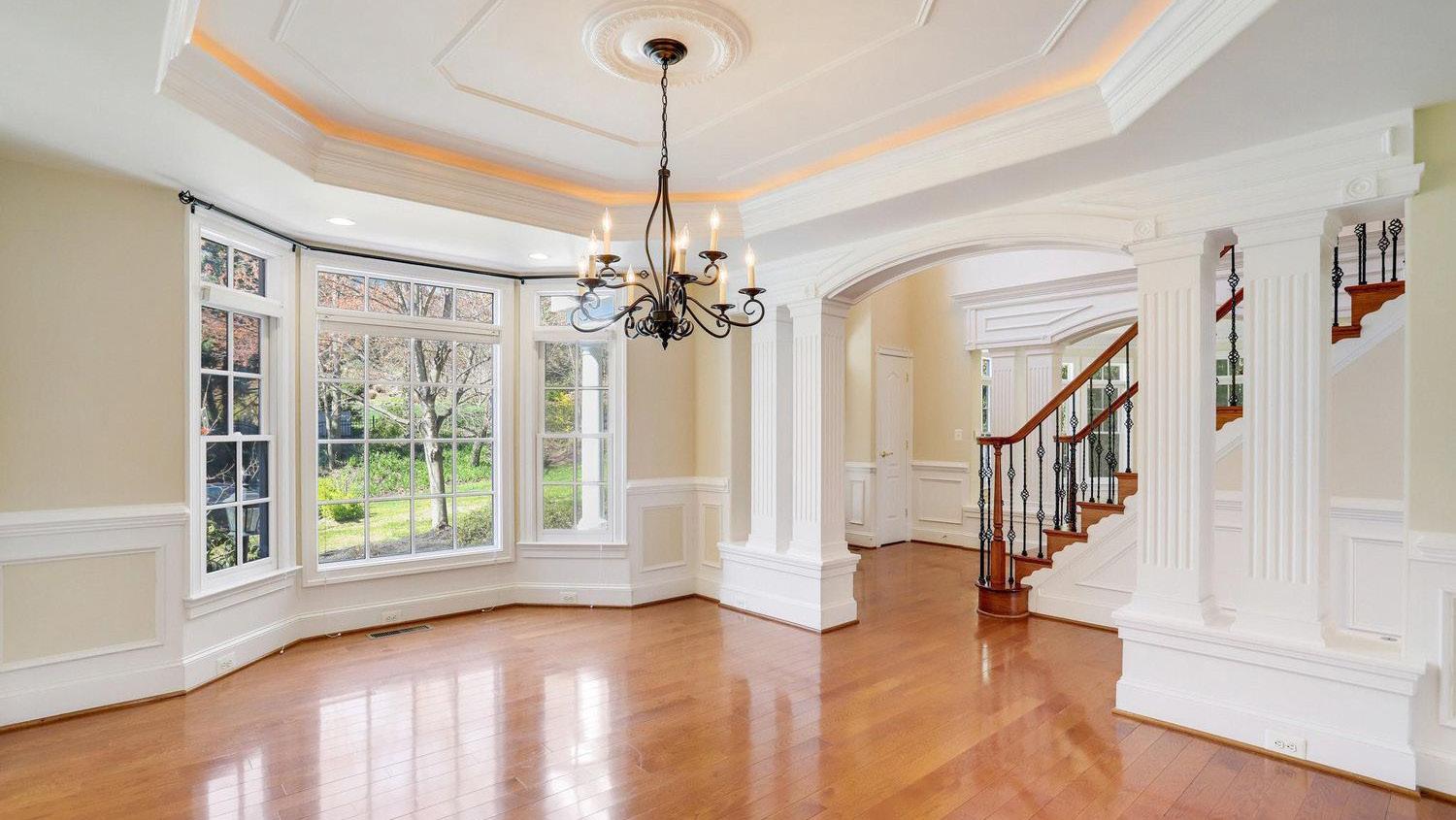

$1,650,000 PRICE
6 BEDS

5.5 BATHS
5,946 sq. ft. INTERIOR
See this Wonderfully designed Bell Haven Estates custom home located in a cul-de sac community, close to amenities, minutes from Old Town Alexandria, a short drive from the heart of DC. This approximately 6000 SF, 6 Bed, 5 and 1/2 Bath stone front Colonial features a large private rear deck overlooking mature trees and thoughtfully planted privacy shrubs. Offered are both the original lot and an additional bonus parcel, totaling (0.23+0.16=0.39)acres. The elegant entrance hall flows to formal rooms with exquisite moldings and trim, hardwood floors. The open and light-filled floor plan makes this home ideal for entertaining and everyday living. For the joy of cooking, family, and friends, the Gourmet kitchen with an extra wide island displays a gorgeous granite countertop and custom cabinetry, a large pantry and stainless appliances. Warm yourself by the Spacious family room’s fireplace, or enjoy the view out the bay windows. A wrought iron staircase leads up to large Master suite featuring a private sitting area, walk-in closets, and en-suite bathroom with a deluxe soaking tub, spa shower with dual heads and heated floors. Spacious secondary suites and 2 other bedrooms with ensuite bathrooms follow. The fully finished lower level walk-out boasts a wet bar, second large recreation with a media room, and lower-level guest bedroom with full bath. Windows look out onto the handsome flagstone patio and private, fenced backyard, a perfect setting for relaxing. Newly painted through-out. The location is unbeatable: Just minutes away from the the Green Dale Golf Course and the Belle Haven Marina, Old Town Alexandria, the Pentagon and Reagan National Airport. This charming home at 6503 Blue Wing Dr. has it all—convenient access to everything includes the Mt. Vernon Recreation Center (5 minute walking distance), and the public library. This is a must see home and is sure to impress!

JESSICA RIUTORT REALTOR® 703.789.5813 jessica.riutort@exprealty.com www.exprealty.com
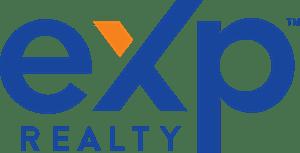
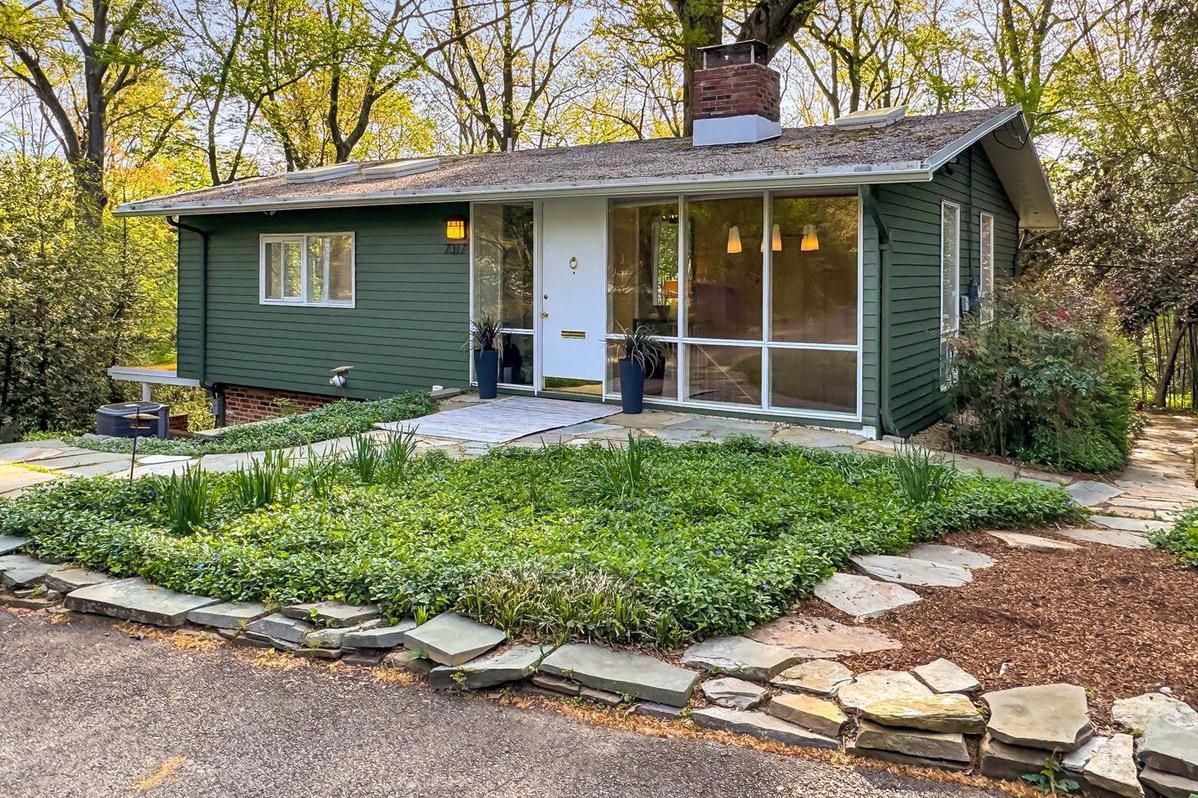
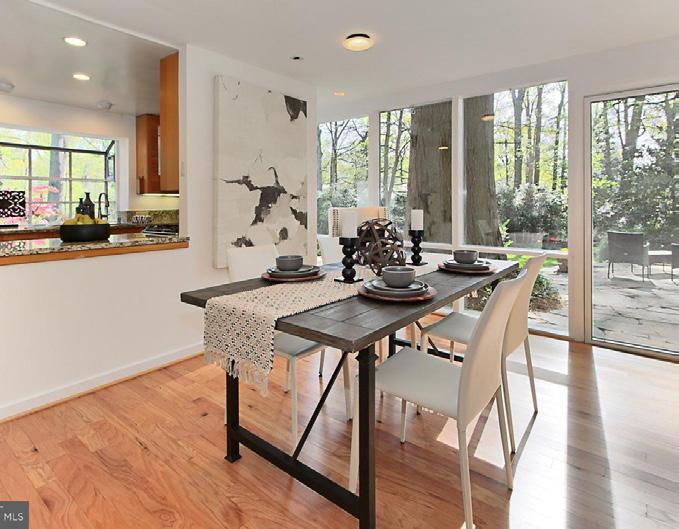


7317 STAFFORD ROAD, ALEXANDRIA, VA 22307
4 BEDS | 2 BATHS | 2,044 SQFT. | $1,089,830
Live The ‘Good’man Life Seize this rare opportunity to live in a true mid-century modern home conceptualized by renowned architect Charles Goodman. Goodman believed in using land humanely, “leaving as much of it in its beautiful natural state as possible.” This pristine four-bedroom, two-bath home is nestled in sought-after Hollin Hills, a 450-home neighborhood that has earned designation on the Virginia Landmarks Register and National Register of Historic Places. 7317 Stafford Road brings the outdoors in with floor-to-ceiling windows that bathe the home in abundant natural light. Hardwood floors and high ceilings throughout make every room feel both open and airy. The entryway welcomes you with a volume stairwell, exposed brick wall, wood paneling, and a mid-century-inspired chandelier. The freshly refinished natural hardwood floors echo each ray of sunlight. All four bedrooms are found on this level along with a wellappointed hall bath. The bath has been recently updated to include a vanity with double sinks, a granite countertop, and new fixtures. Ample closet space and built-ins in the bedrooms add convenience and ease. Down the broad double-back stair, an open floorplan is enhanced by a large, exposed brick wall and fireplace with a masonry hearth. This level embodies the Mid-Century concept by allowing the spacious living and dining areas to integrate with the beauty of nature, found just beyond the glassy walls. The updated kitchen provides the cook in your household with ample counter space, stainless steel appliances, granite countertops, oak cabinetry, and a large bay window overlooking a wooded vista. This is the one you’ve been waiting for.


2111 WILSON BLVD., SUITE #1050, ARLINGTON, VA 22201 KATHLEEN FONG REALTOR® 703.927.1737 kathy@kathleenfong.com www.kathleenfong.com 132




8008 N PARK STREET, DUNN LORING, VA 22027
4 BEDS | 3 BATHS | 2,300 SQFT. | $1,388,380
Stroll, roll, hike, bike… Life on the park is the best at 8008 North Park Street in Dunn Loring Located in historic Dunn Loring, this beautifully maintained Victoria Era home, circa 1889, features 4+ bedrooms 2.5 bathrooms, tall ceilings, a terrific floor plan, and is nestled on a large ½ acre lot, just minutes from every desirable amenity. With three full levels above grade of modern living - married to Victorian charm, this house is rare and magical. Updated throughout, this warm and appealing home is the perfect 10. On arriving, the irresistible wrap-around porch harkens to a time when life was slower and summer afternoons were spent sipping iced tea and watching the world go by. The freshly landscaped yard is an ideal canvas for gardening or play space while providing irresistible curb appeal and privacy. The independent entertainment bar makes hosting a dream with a beverage cooler, a second sink, and tons of storage. A dreamy guest powder room and laundry room (with a dog door) are also conveniently located on this level. The large rear entertainment patio is accessed just off the family room - making grilling and sunset happy hours inviting and magical. One level up, you’ll discover three very spacious bedrooms, each with tall windows, awash with light, even on the gloomiest of days. A period-inspired full bath with a tub/ shower combination and wainscoting reprises this home’s historic roots. The third floor encompasses the primary suite, complete with a winding stair and custom door – adding both privacy and elegance. New designer carpeting makes this loft-style space calm and inviting. In the rear yard, there’s a large, two-car, detached garage complete with tons of space for a full workbench, bikes, lawn, and gardening equipment any hobbyist would envy. An internal stair opens to a floored storage area that offers huge potential: a home gym, art studio, or even an ADU might be a possibility. Located just minutes away are world-class shopping, restaurants, and amenities in the Tysons Corner area including the new Capital One Theater, The Shops at Galleria, Wegmans, and Tysons Metro Station. This home is also just minutes from the Dunn Loring Metro and the exciting new Mosaic District with shops, restaurants, bars, Target, and a fantastic farmers market. The W&OD trail is just steps away from the front door, so for bicycling, jogging, or walking a safe, car-free trail provides freedom to explore both the city and the countryside. There’s access to multiple Metro Rail stops offering a 20-minute ride to either Dulles or National Airport. Commuting to DC, Tysons or the Loudoun Tech areas are all within easy reach.
 KATHLEEN FONG REALTOR®
KATHLEEN FONG REALTOR®
703.927.1737
kathy@kathleenfong.com www.kathleenfong.com

2111 WILSON BLVD., SUITE #1050, ARLINGTON, VA 22201

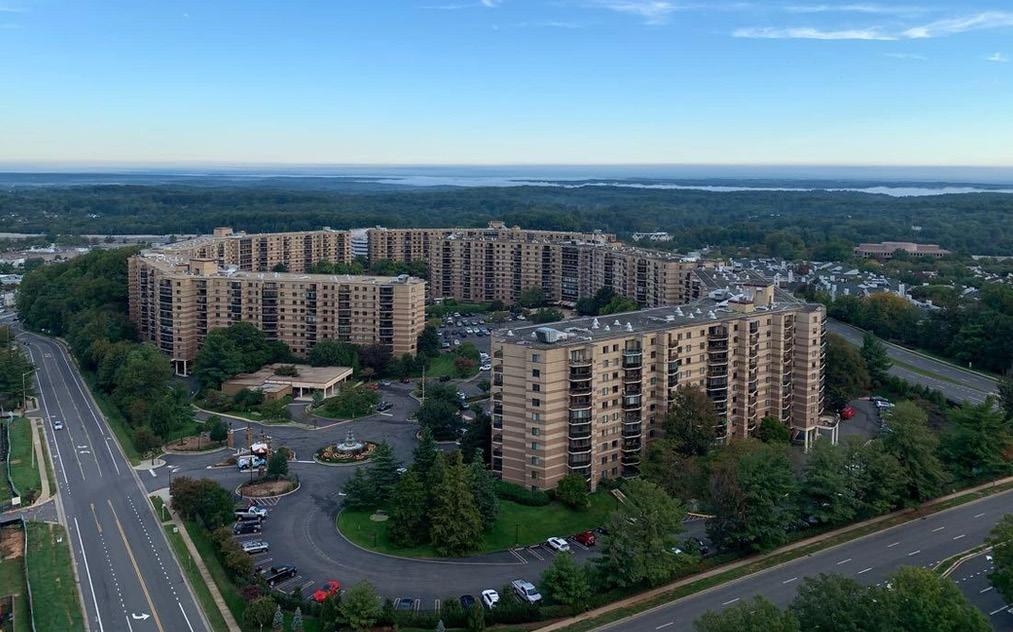

ABOUT ROTONDA
The Rotonda is a unique condominium community, with a beautiful 34-acre gated site and easy access to Tysons, the Dulles Corridor, and Washington DC business, retail, and employment centers.

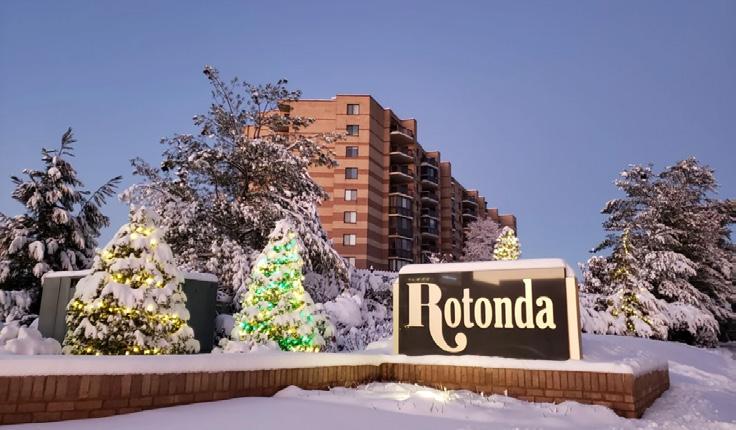


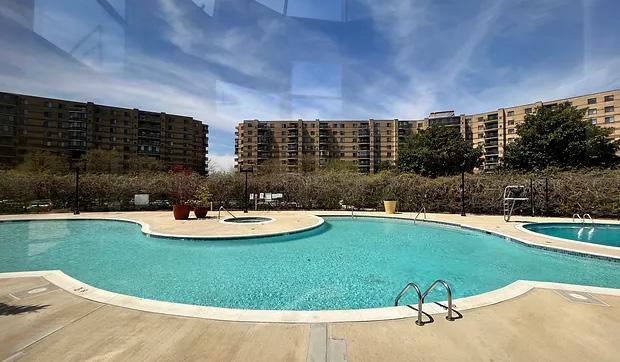
Featuring the largest 1-, 2- and 3-bedroom units in the area, five high-rise buildings are designed in graceful curves to form the primary residential portion of the property. Drive circles, landscaping, and fountains create a gracious entryway for residents and their guests
WE HAVE SOLD 30 UNITS
Fred Brings 35+ years of experience. He has been involved in all aspects of real estate. Fred has been a broker and instructor for 20 years and is very connected in real estate. He is capable of bringing a network of people to make home purchasing as seamless and simple as possible. Whether you are building a home from the ground or procuring real estate for the first time, consider working with Fred. He is customer driven, transparent and thorough. Along with Fred’s knowledge and experience, he is also a life member of the NVAR (Northern Virginia Association of Realtors) Multi-Million Dollar Sales Club, and Top Producers Club.
1577 Spring Hill Rd 300B, Vienna, VA 22041 Visit our website for more info WWW.ROTONDA.ORG FRED MALEK MBA, MST, GRI, CRS BROKER, VA DC MD 703.891.4514 | 703.400.0214 fmalek@springhillres.com
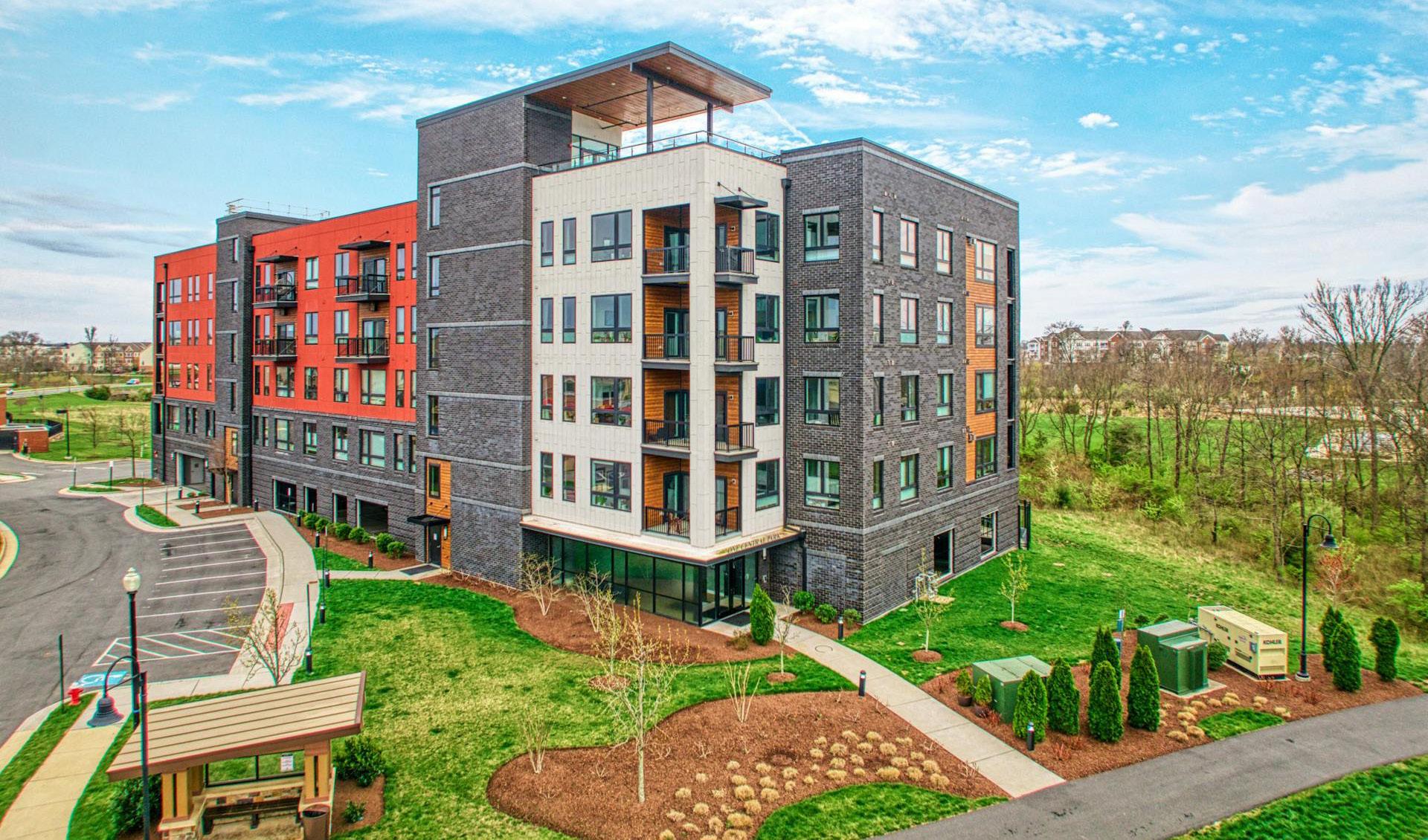

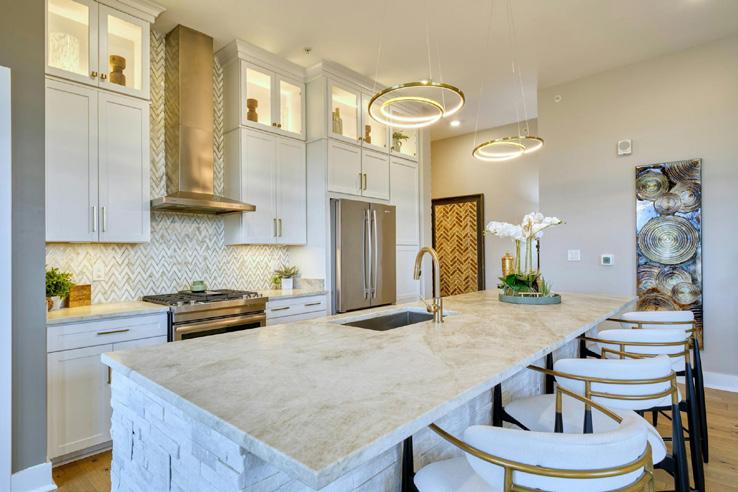

One of a kind 2bd/2ba penthouse in the sought after One Central Park community located in the heart of One Loudoun. The best urban-style living that Loudoun County has to offer with beautifully designed streetscapes, boutiques, exceptional dining & nightlife. This unit was professionally designed and exceptionally appointed with custom details throughout. Let’s begin in the stunning kitchen which offers stacked cabinets with glass doors and lighting, custom marble backsplash, oversized center island with leathered granite counter and stacked ledger stone surround, Jennair stainless appliance pkg and Wolf range hood. Modern wide plank engineered flooring throughout most of the unit. Home office features sliding barn door, custom built-ins & transom windows. Owner’s suite features a luxury bath & walk-in closet with built-ins by Closets by Design. Both of the baths feature designer tile and extra niches and seats in the showers. Additional accoutrements include custom lighting and top down/bottom up Vignette window treatments throughout the unit. Two covered garage spaces and four temperature controlled storage units on the 5th floor will convey. Enjoy spectacular views and sunsets on the 6th floor outdoor rooftop terrace with seating, a gas firepit and a gas grill. One Central Park offer access to the One Loudoun community amenities including half basketball court, outdoor pools, tennis and pickleball courts, tot lot and more! An excellent commuter location with easy access to Dulles International Airport, Rt. 7, Rt. 28 and the Dulles Toll Rd.
 JACKIE LAWLOR ASSOCIATE BROKER
JACKIE LAWLOR ASSOCIATE BROKER
703.909.1540
jackie@jackielawlor.com www.jacklawlorrealty.com

2 BEDS | 2.5 BATHS | 1,490 SQFT. | $719,000 20800 Ashburn Rd, #100, Ashburn, VA 20147
44691 WELLFLEET DRIVE UNIT 510, ASHBURN, VA 20147
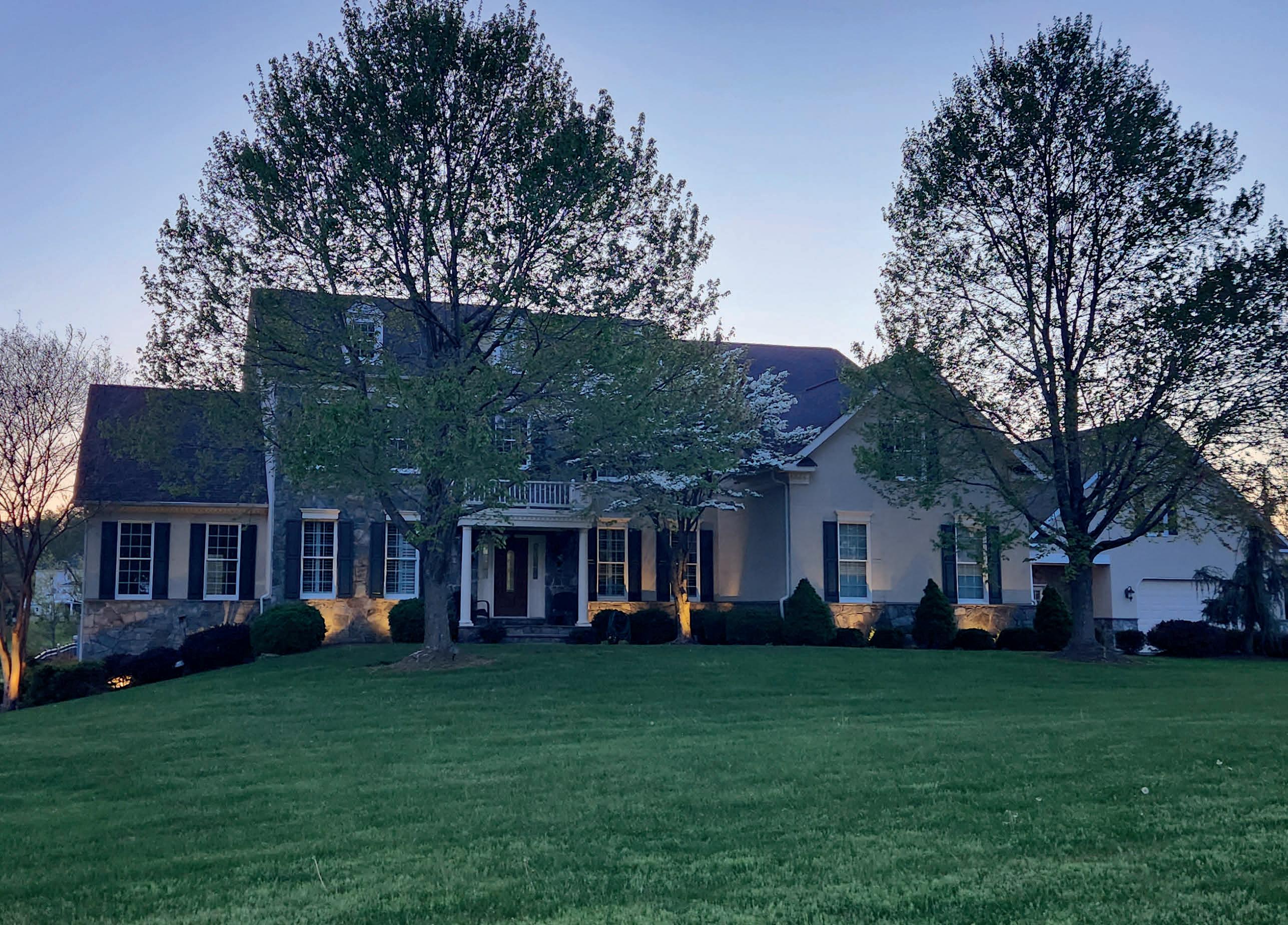
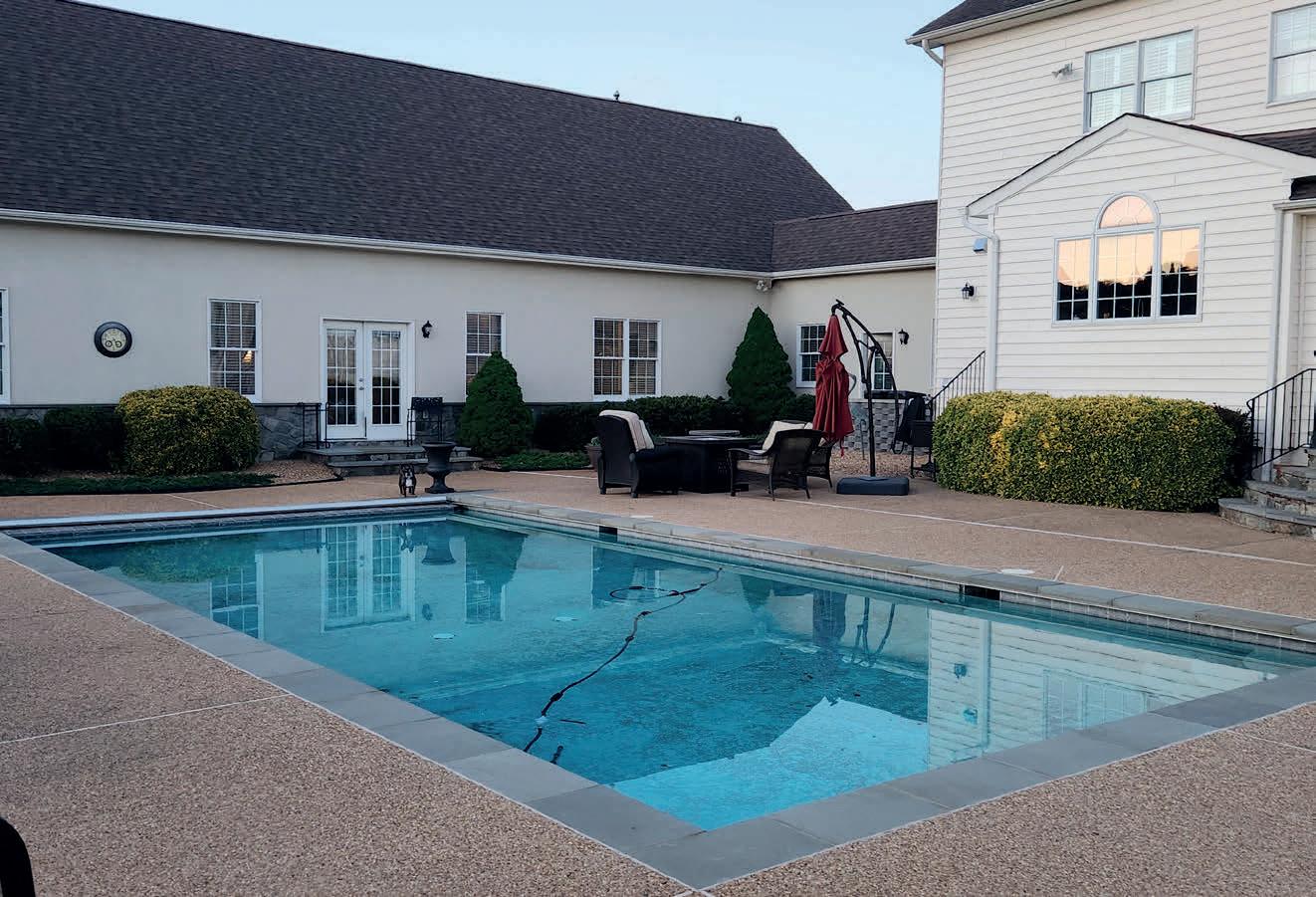

Magnificent Property
17687 TOBERMORY PL, LEESBURG VA 20175
Situated just west of Historic Leesburg in the gentle rolling hills is a stunning 9300 sqft multi-generational home. It features a primary residence of over 6,200 ft on three levels with a three-car side load garage. And a 2,500 sq ft one level living in-law home with a two car garage. This part of this property is completely self-sufficient. Connecting these two beautiful residences is a 30 ft climatecontrolled breezeway offering two separate living quarters that can meet the needs of any kind of domicile need. The home is sighted on 3+ acres. Enjoy the picturesque serene views from your in-ground heated pool with a southern exposure.
Price Available Upon Request.
JAMES KERR REALTOR® call/text 703.622.5700 LabradorRealEstate@gmail.com 25 S King Street, Leesburg, VA 20175 136

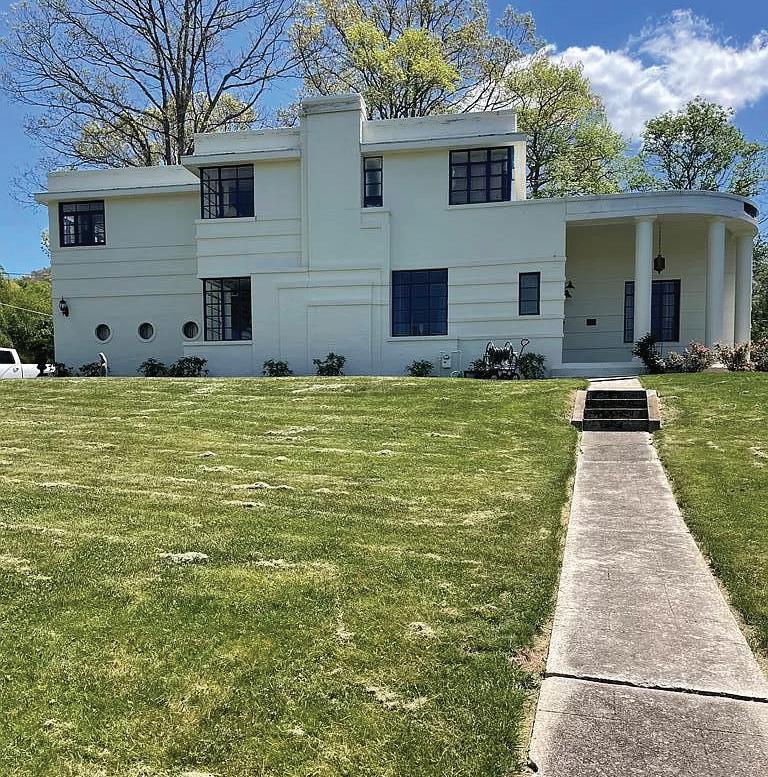

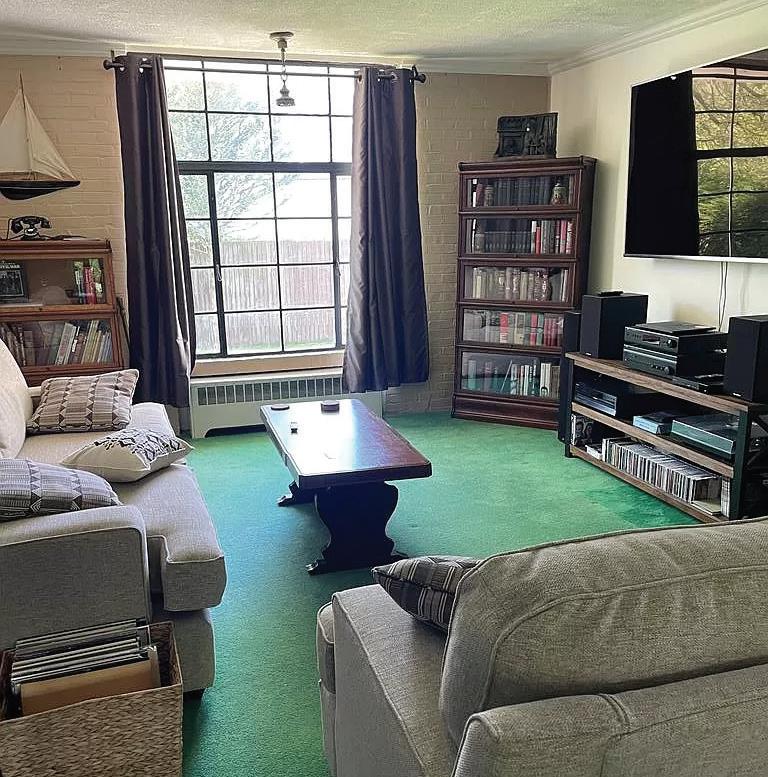


$379,000 | Gorgeous, unique, historical home in quiet neighborhood. New Bosch appliances, gas stove, granite countertops, walnut cabinets. New roof, refinished hardwood floors. Open floor plan. Relax on the front porch or the private. patio, what more do you need! Home has 3 MINI Split heat/air conditioner in 3 different rooms

$40,000 | Fountain Springs is a 500 acre golf and residential community situated in the Southern Hills of West Virginia. The golf course stretches across rolling hills with every level of golfer in mind. Whether you’re looking for a weekend home or re-locating permanently, come and experience the fresh air and splendor of rural, scenic West Virginia!! Two lots, on the golf course, private.





4 3 2,960 730 PARKWAY AVENUE, BLUEFIELD, WV 24701 41/42 FOUNTAIN SPRINGS DRIVE, PETERSTOWN, WV 24963
REALTY LLC REALTOR® | 304.952.7256 | ruthmadison540@yahoo.com
RUTH STEVENS | MOUNTAIN
REALTOR®
304.952.7256
ruthmadison540@yahoo.com
RUTH STEVENS | MOUNTAIN REALTY LLC
|
|
NOTEWORTHY LISTINGS portfolio FINE FOLLOW US. WWW.FINEPORTFOLIO.COM portfolio FINE
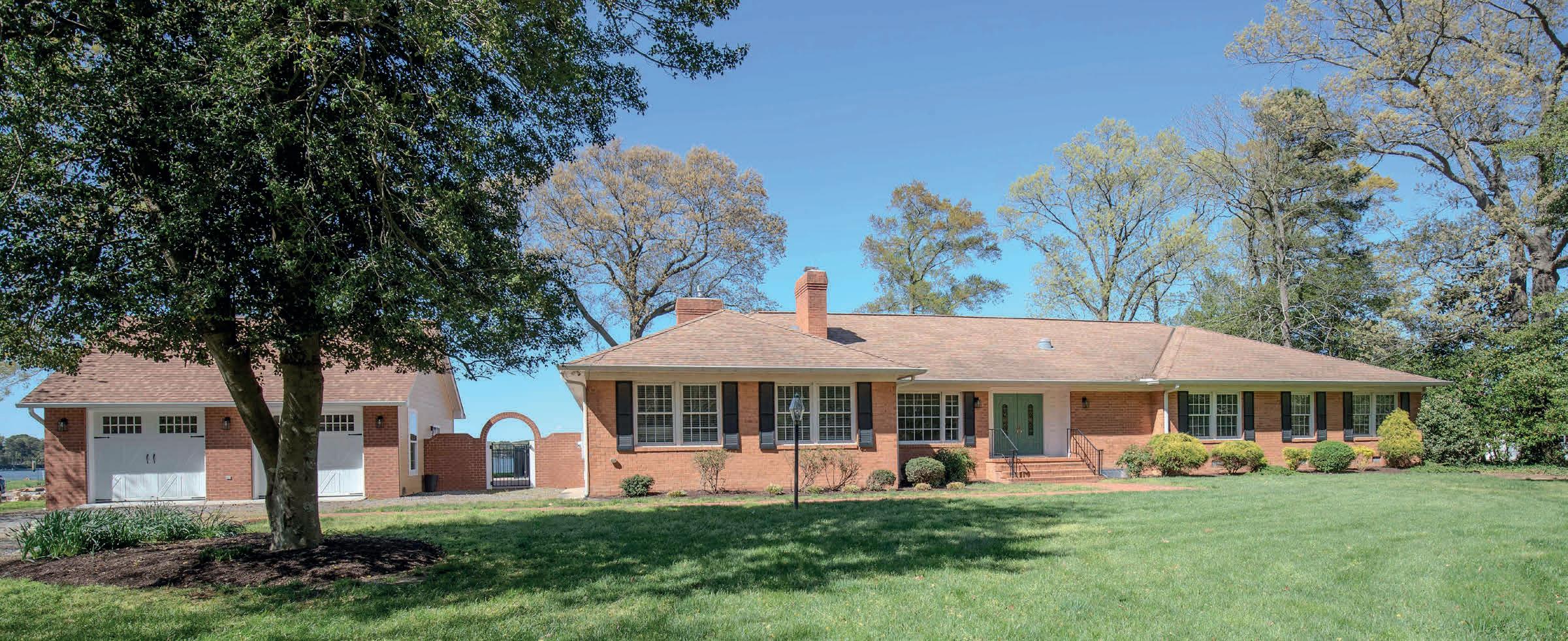
Welcome to “Rivah Vue”
Escape to tranquility in this stunning riverfront home - newly renovated boasting breathtaking wide river views and an inviting waterside in-ground POOL, perfect for creating lasting memories with family & friends. The spacious ranch style design offers a comfortable and open floor plan, ideal for entertaining. Enjoy one level living with bonus finished 2nd floor and unfinished full basement. Imagine cozy nights curled up by the fireplace or social gatherings spilling out onto the expansive patio overlooking the sparkling pool, firepit, & calming river. Unwind and embrace the serenity of riverfront living – a short ½ mile boat ride to the Chesapeake Bay. This home is perfect for those who love to fish, boaters, kayakers, anyone seeking a staycation haven, and those who appreciate a relaxed lifestyle. Additional
features include large riverfront windows to capture the mesmerizing views of the Little Wicomico River, and a newly renovated gourmet kitchen - ideal for any chef - offering Quartz counters & backsplash, large farmhouse sink, top of the line appliances, AND a prep kitchen with additional sink and double ovens! You will love the new flooring, screened in porch, lush landscaping and mature trees, along with your own private dock with both boat lift & kayak lift. The convenient 4 car garages (2 attached, 2 detached w/climate control) provide room for all your water toys! Don’t miss this rare opportunity to own a piece of paradise! Wired for whole house generator. Although no known defects, fireplaces/chimneys/flues, detached bldg, dock, & pool convey AS IS. Owner Agent.


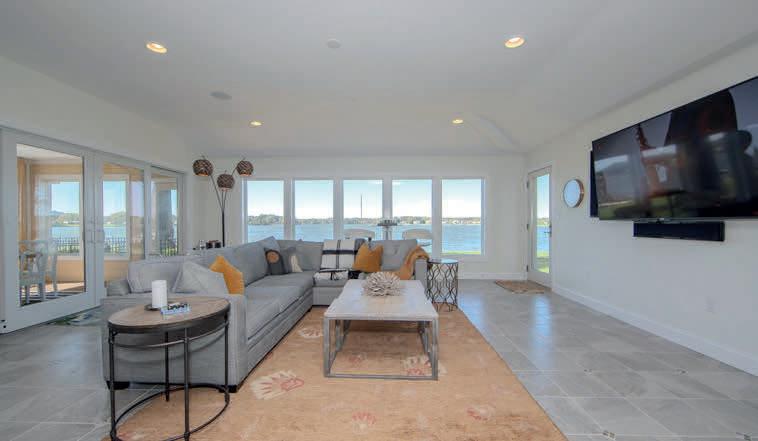


BETH FARNSWORTH REALTOR® C: 804.615.6617 | O: 804.353.0009 rvabeth@gmail.com RVABeth.com | onesouthrealty.com 2314 W MAIN STREET, RICHMOND, VA 23220 powered by SAMSON
221 CEDAR DALE LANE, REEDVILLE,
22539
VA
• 3 BEDS / 4 BATHS / 4,236 SQ FT / $1,295,000
Licensed in the Commonwealth of Virginia properties




Historic Elegance at Huxley Hall Circa 1782 123 OLD MILL ROAD, MARTINSBURG, WV 25401 4 BD | 2 BA | 3,658 SQFT. | $1,300,000 | WVBE 2027988


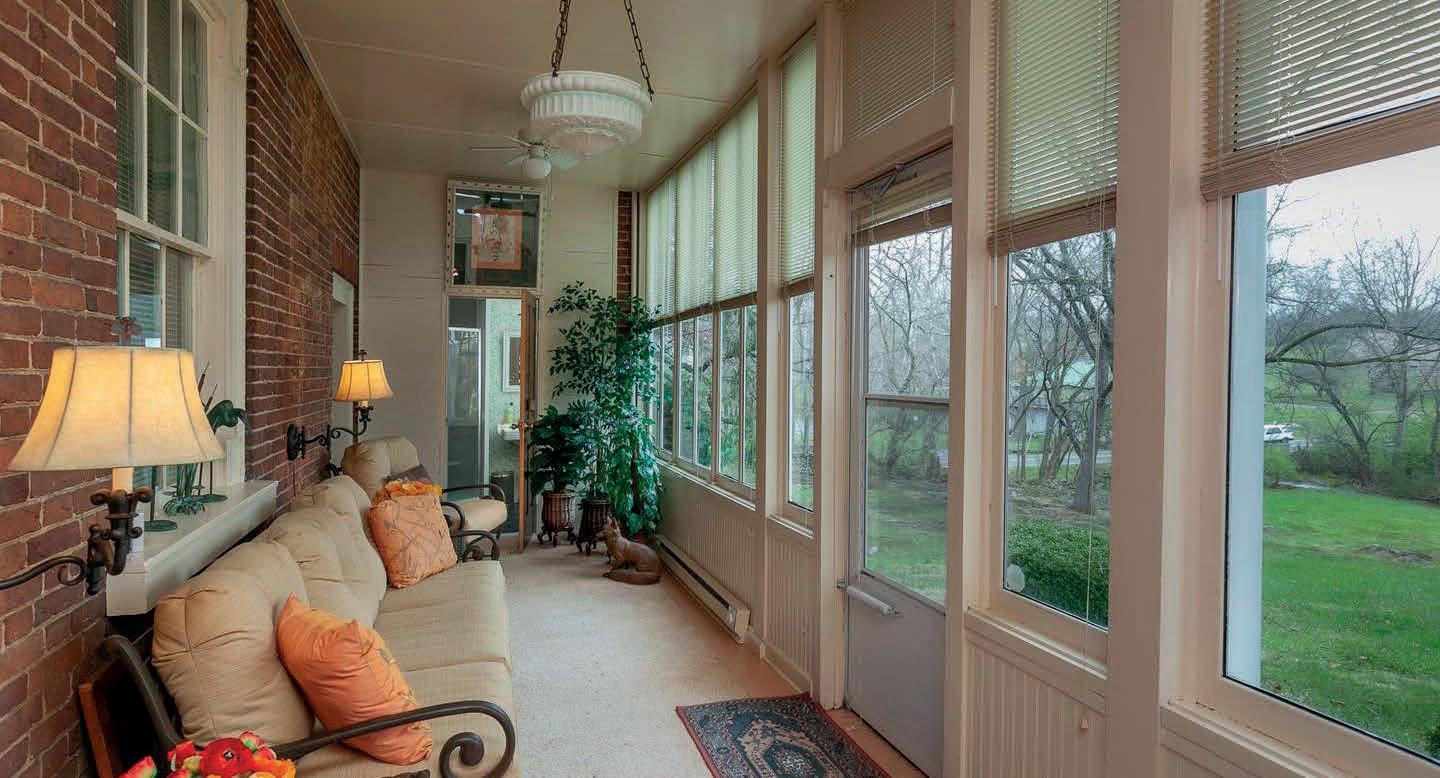

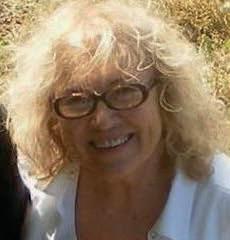
CAROLYN SNYDER BROKER O: 304.267.1050 | C: 304.283.1537 ww.snyderbailey.com Martinsburg, WV, United States, West Virginia The Best People, The Best Properties 30+ Years
Martinsburg
Stone
Brick Historic Home Once Owned by Revolutionary War Captain
• 13+ Private Acres in
•
and
Trees
• Fields and
Runs Through It
• Tuscarora Creek
Yard
• Fish in Your
MARC
Train to DC
ALLOWED A World Apart 60 MILES TO WASHINGTON, DC VIEW VIDEO TOUR
• Minutes to
Commuter
• HORSES, CATTLE

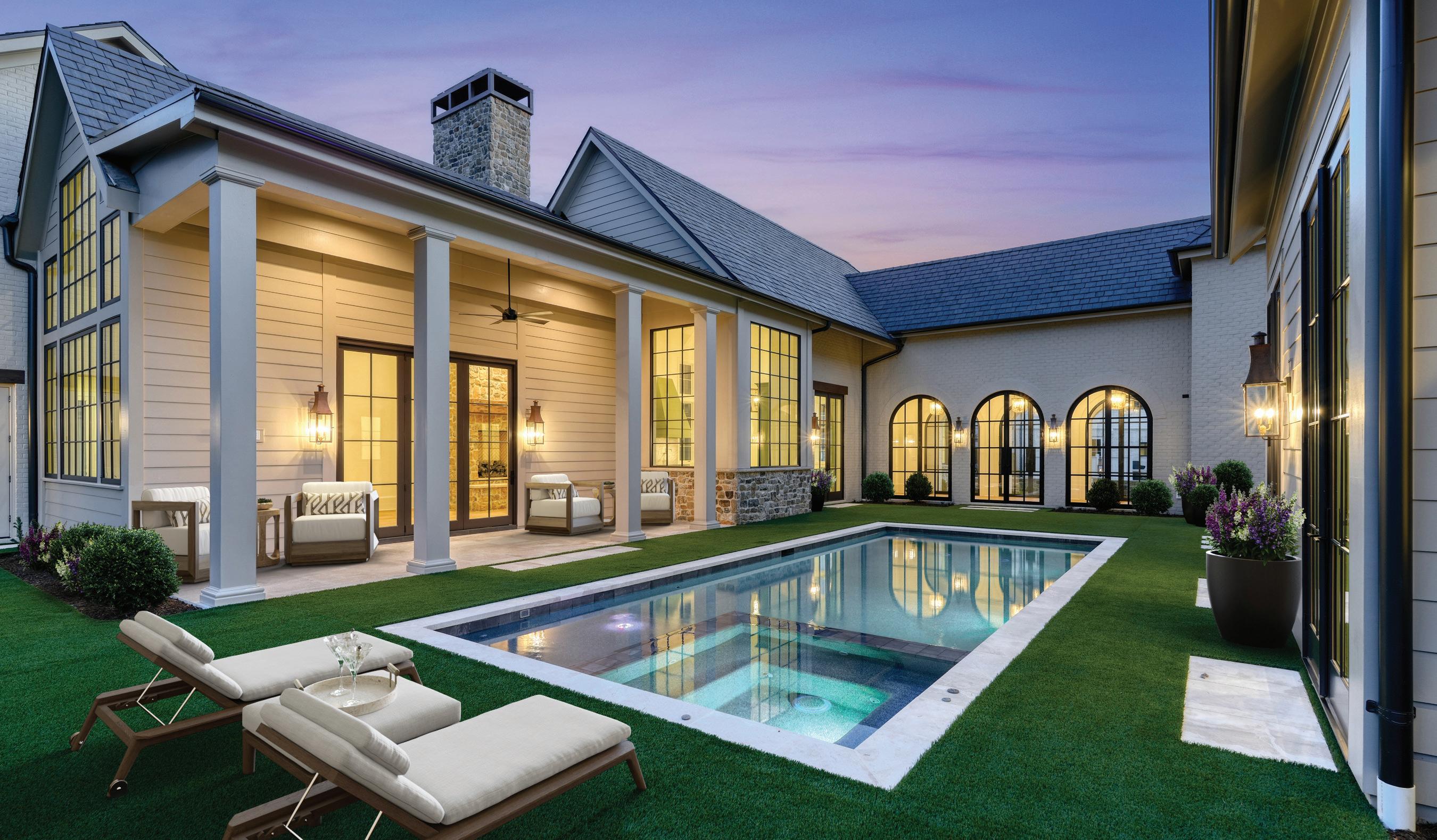
Discover your own private haven in the heart of Hartness. Luxuriate in a tranquil retreat featuring a pool, hot tub, and covered terrace, all enveloped in breathtaking views of a sprawling 180-acre Nature Preserve. is bespoke residence marries cozy charm with opulent nishes, boasting a gourmet kitchen and elegant dining room. Immerse yourself in the cathedral-ceilinged living room, o ering unparalleled vistas. Retreat to the secluded master suite with its indulgent amenities, including two magni cent walk-in closets. With an in-law apartment, versatile living spaces, and a secluded courtyard, this home epitomizes exclusive living. Experience luxury rede ned in the prestigious amenity rich Hartness community.



Information is deemed reliable but not guaranteed. All properties are subject to prior sale, change or withdrawal notice. Prices and availability subject to change. All specifications supplied by builder/seller, and subject to change or modification. It is the responsibility of the buyer or buyer’s agent to verify. Equal housing opportunity – David Robertson, Broker-in-Charge / Hartness Real Estate, LLC 864.920.0375 HARTNESSLIVING.COM
contact: Marcia Simmons 864.884.9007 m marcia@hartnessliving.com 300 BOWMAN ROAD GREENVILLE, SC 29615 OFFERED
4 BEDROOMS | 5 BATHROOMS | 6,720+/- SF LUXURIOUS, METICULOUSLY DETAILED HOME DESIGNED FOR ENTERTAINING
AT $4,200,000



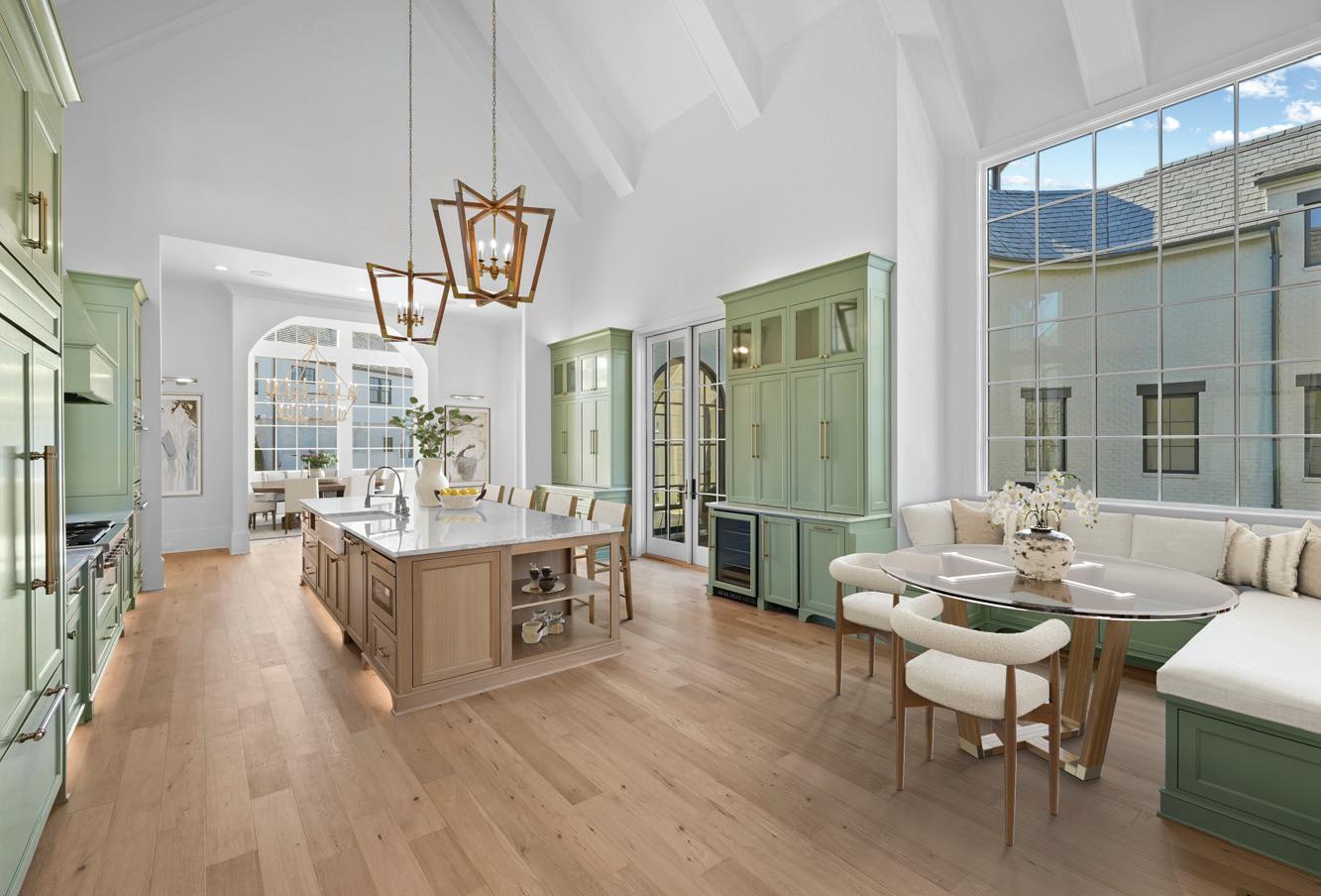

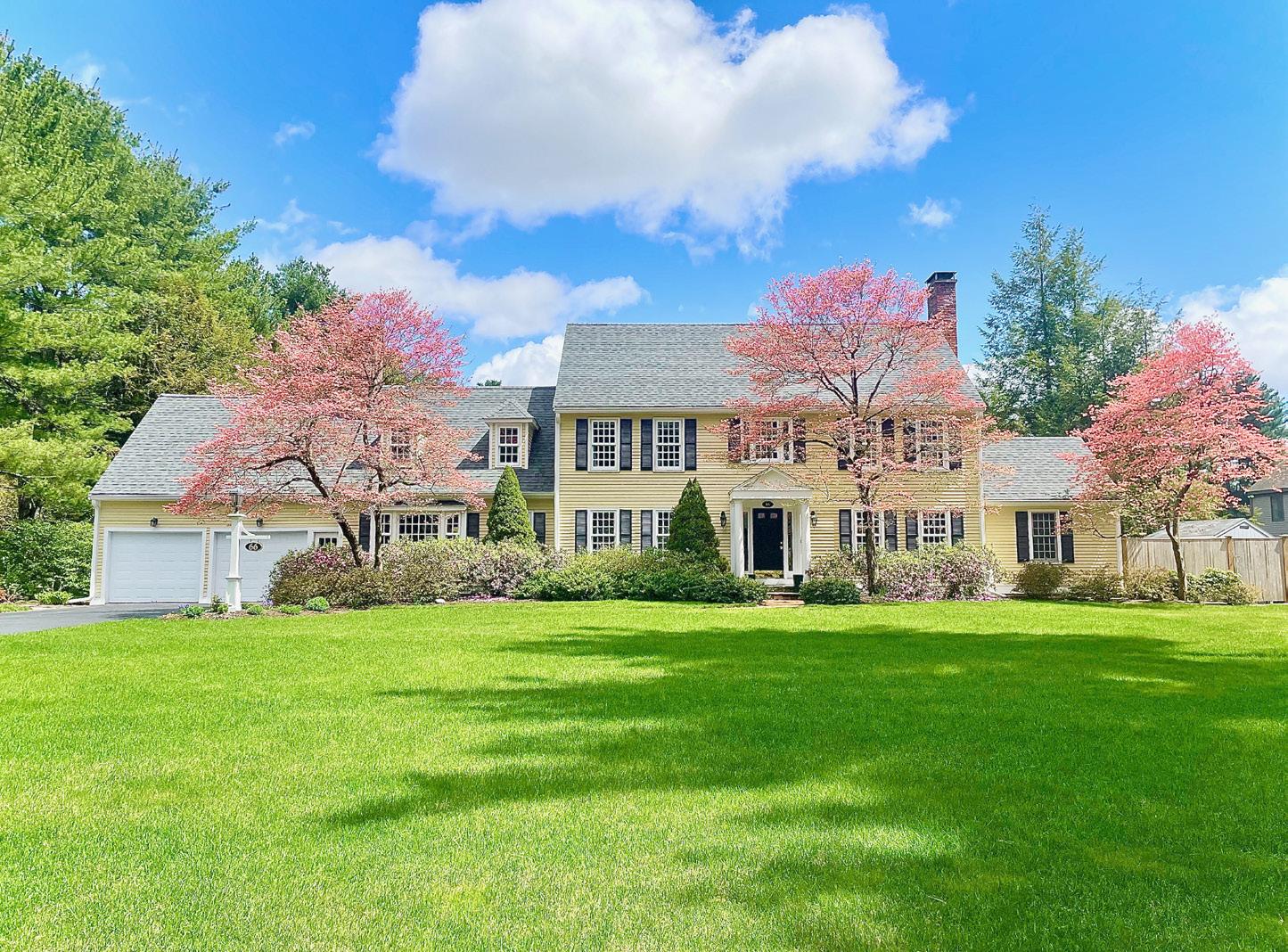
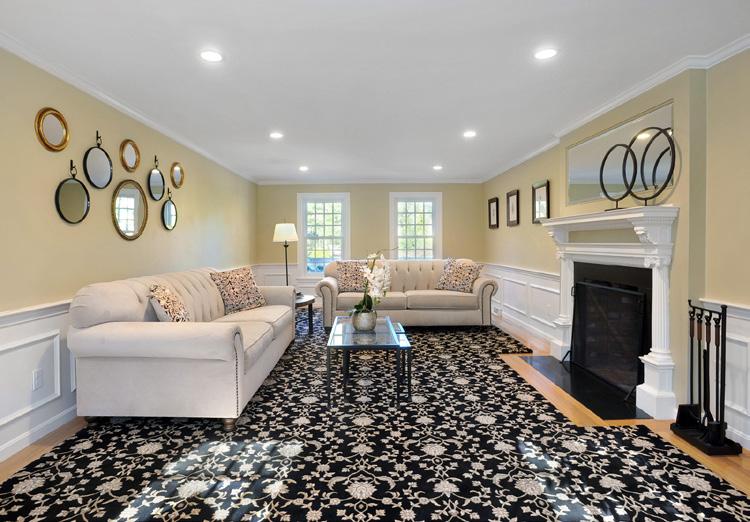
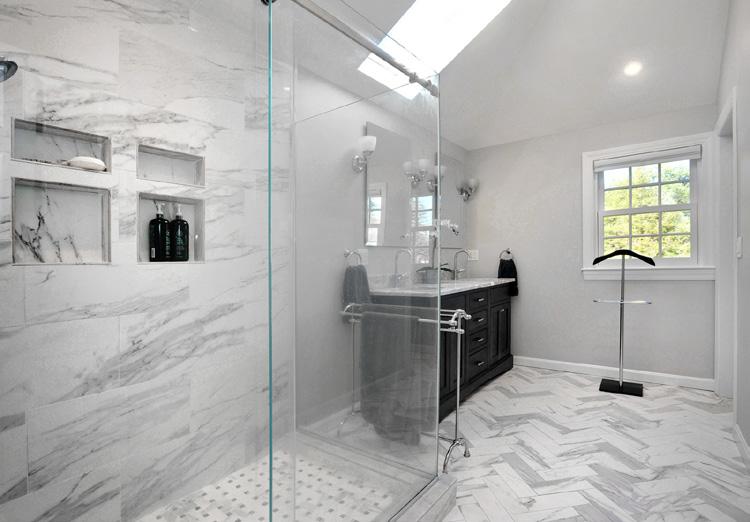
66 Fox Run Road, Sudbury, MA 01776
5 Beds | 5 Baths | 5,298 SqFt | $1,599,000
Tucked in the Fox Run cul-de-sac is an impressive, sun-drenched Colonial offering 5 generous bedrooms, 4 fireplaces, updated full & half baths, and 2-car garage with EV hookup. Main level features 2-story foyer, front to back living room, fireplaced office, formal dining room, gourmet kitchen with expansive island, family room, heated/cooled solarium, custom mud and laundry rooms, and half bath. Upper level with its multiple skylights provide additional sun throughout the elevated retreat. Spacious primary features architectural eaves, custom closet, and renovated bath with glass shower, dual vanity, and linen closet. Upper level is completed with 4 more bedrooms (one en suite) and updated hall bath. Lower level provides 900+ sq. ft. of entertainment space, wet bar, half bath, and additional space for storage/utilities. Enjoy summer days in almost an acre of tree-lined flat yard space (front and back), newer patio, elevated seating area with pergola, and custom grill area. Many updates and amenities allow you to settle in and live the life you dreamed of. 66foxrunroad.com



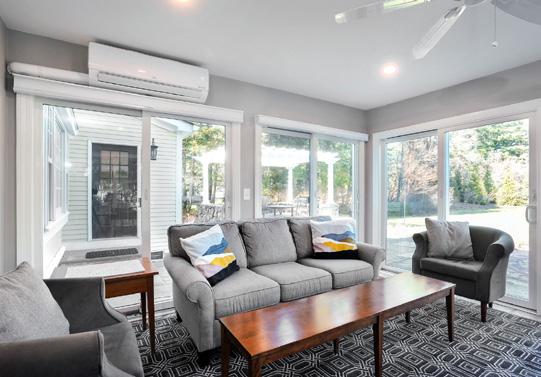
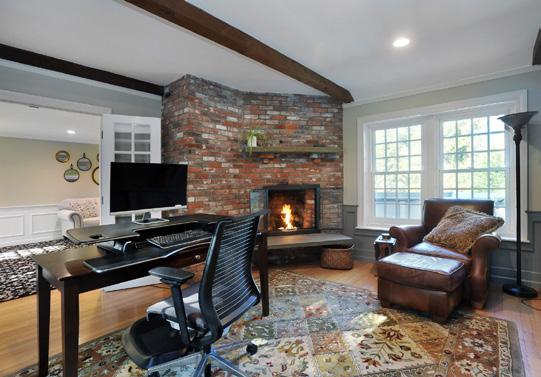

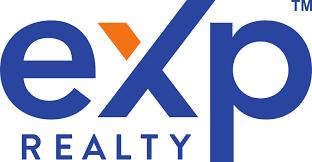
TRAMAINE WEEKES REALTOR®, INHABIT LIVING AT EXP REALTY 617.852.2610 inhabitliving@gmail.com 361 Newbury Street, Boston, MA 02115
144

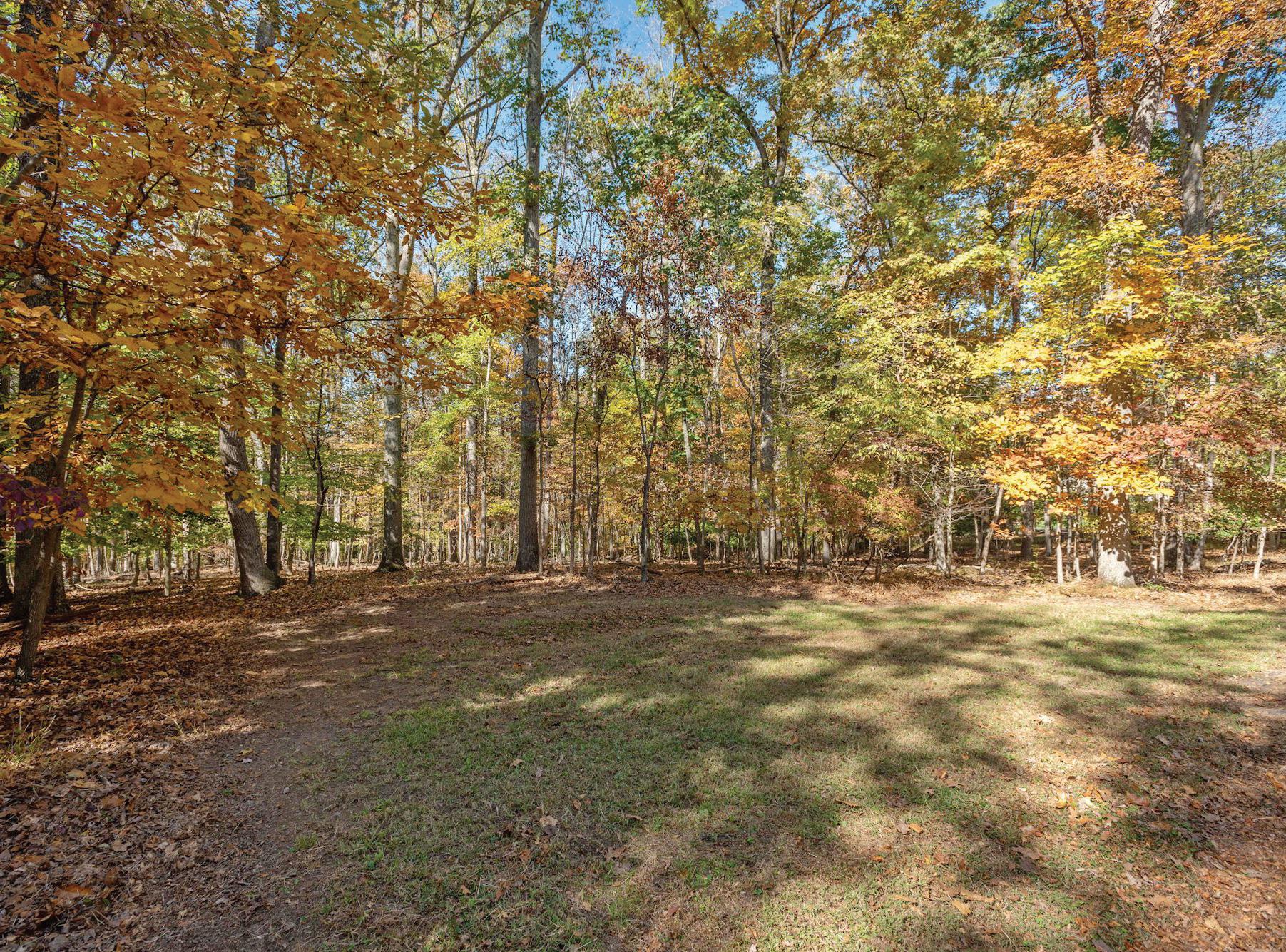
FINEPORTFOLIO.COM 615 UTTERBACK STORE ROAD, GREAT FALLS, VIRGINIA 22066
OPPORTUNITIES
LAND
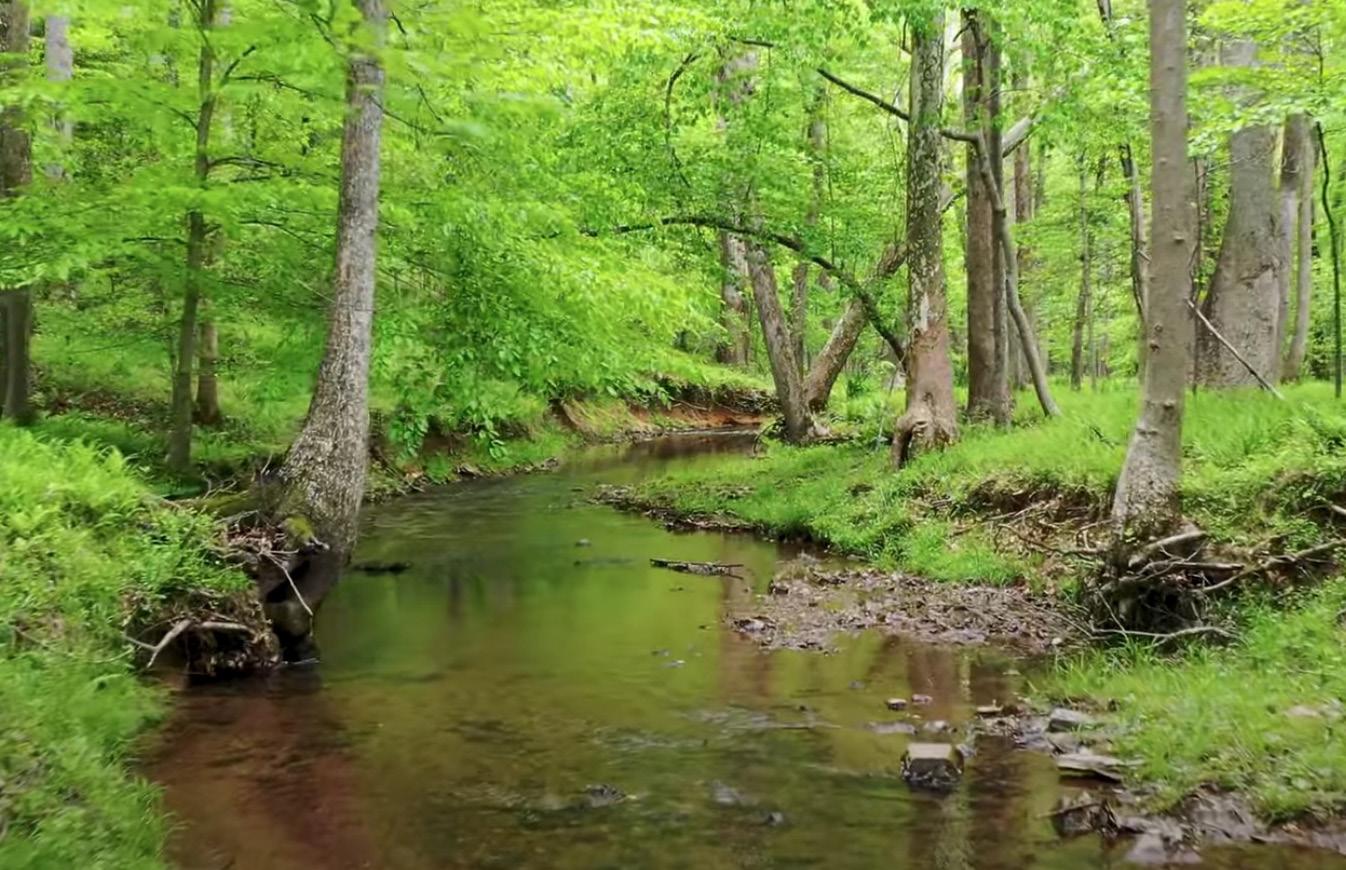



 RUTH FRANKE VICE PRESIDENT
RUTH FRANKE VICE PRESIDENT
YOUR IDYLLIC CANVAS
615 UTTERBACK STORE ROAD, GREAT FALLS, VIRGINIA 22066
5 ACRES | $1,500,000
Situated in the prestigious and sought-after community of Great Falls, with views of the tranquil stream Nichols Run, this 5-acre parcel offers the rare opportunity to create your dream home nestled in lush greenery and majestic trees. A private paved road meanders to this serene setting.
Benefiting from its proximity to top-rated schools, shopping, dining, and recreational opportunities, this property offers the perfect combination of privacy and convenience. Located near River Bend Country Club, the legendary L’Auberge Chez Francois Restaurant, Great Falls Village and cultural hub of Wolf Trap, this locale provides easy access to Tysons Corner, McLean, Reston Town Center, major airports, the 495/Capital Beltway, and Washington DC. Additionally, it’s just a short drive to the west for the vineyards and technology companies of Loudoun County. Reach out to schedule your private tour to explore the endless potential of 615 Utterback Store Rd and embark on the journey of creating your own private oasis in the heart of Great Falls in this exclusive enclave.


GREAT FALLS
703.598.8799 ruth.franke@elliman.com www.elliman.com 3100 Clarendon Blvd 2nd Floor, Arlington, 22201
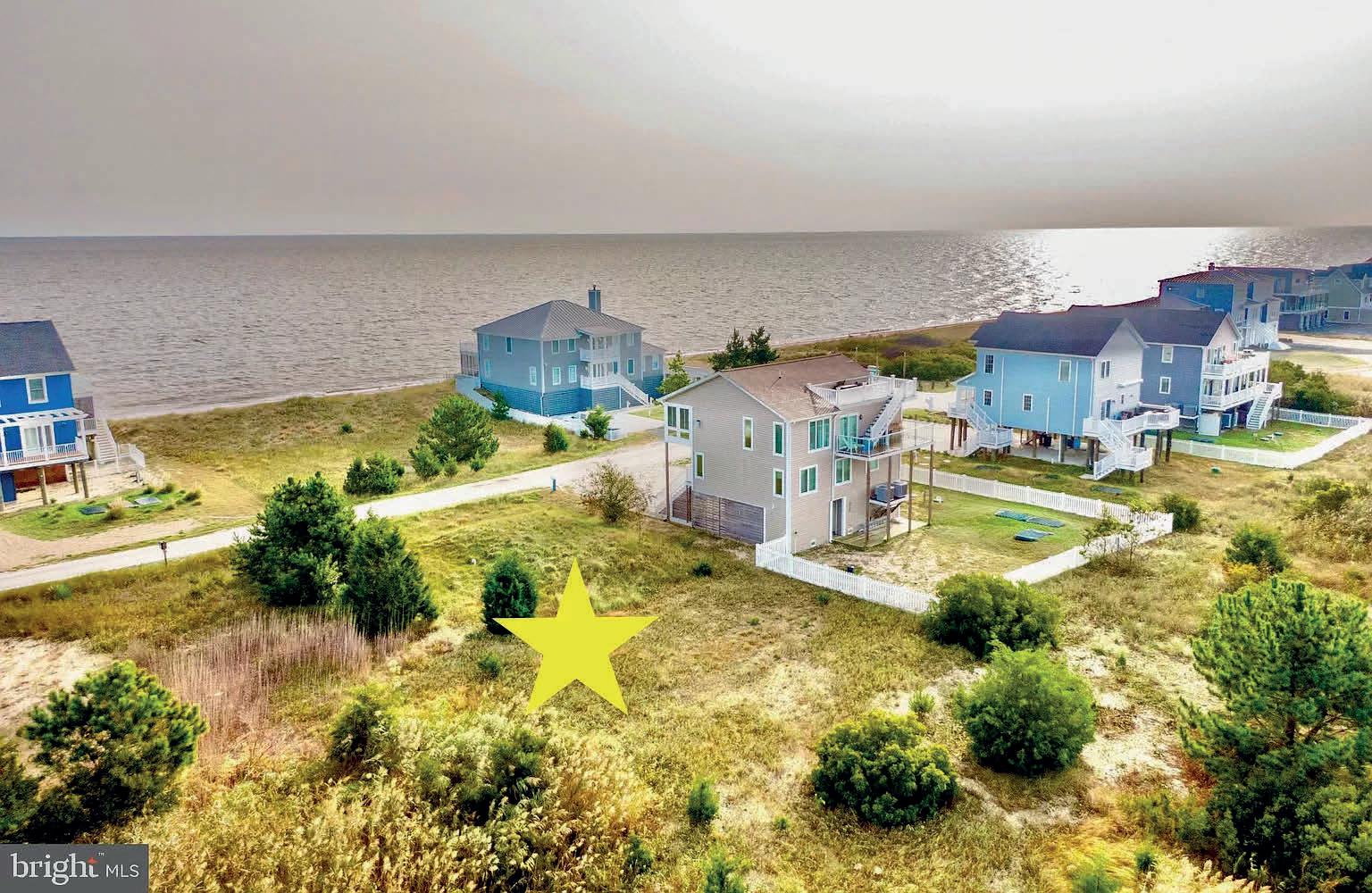
OWN YOUR DREAM LOT
102 ISAACS SHORE DRIVE, MILFORD, DE 19963
7,405 SQ FT LOT | $395,000
Rare opportunity to own a choice lot in the exclusive community of Southern Pointe Shores, a gated community tucked away on the south end of Slaughter Beach. This parcel is just one of 4 lots in the community having unobstructed views of the Prime Hook Wildlife Refuge and views of the Delaware Bay just across the street. The property is a generous 75’ wide, 100’ deep parcel leaving a large building footprint to build your custom dream home. Nature lovers will savor watching wildlife from dawn to dusk along with incredible sunrises over the bay and sunsets over the Refuge. Sewer is coming to Slaughter Beach in the next few years but with a septic already installed, you can build your home now! Slaughter Beach offers a playground, basketball/ tennis/pickleball courts, nature walk and public boat launch on the north end of the beach. Come see this very special place for yourself!
 LAURIE BRONSTEIN
LAURIE BRONSTEIN
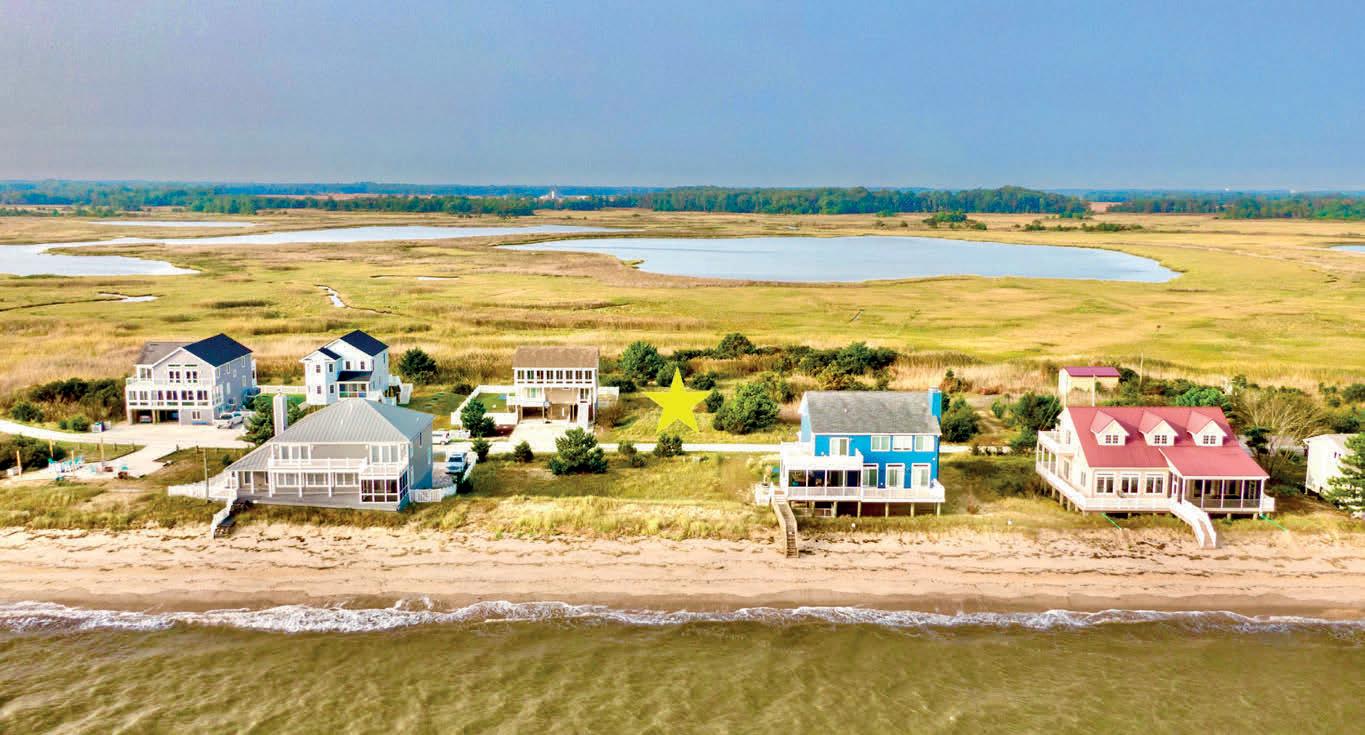



REALTOR ® | LIC# RS-0015594 O: 302.645.6661 | C: 302.745.2626 lauriebronstein1@gmail.com www.lauriebronstein.com


FINEPORTFOLIO.COM 5441 GROVE RIDGE WAY, NORTH BETHESDA
LISTINGS
SOLD

MARK MASCOTTE
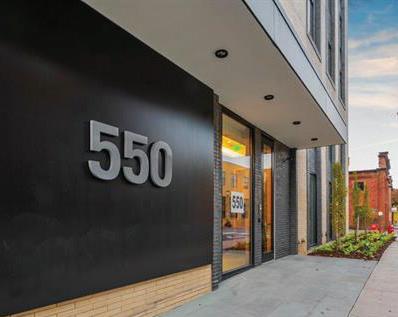
Charlottesville, Virginia Represented Buyer
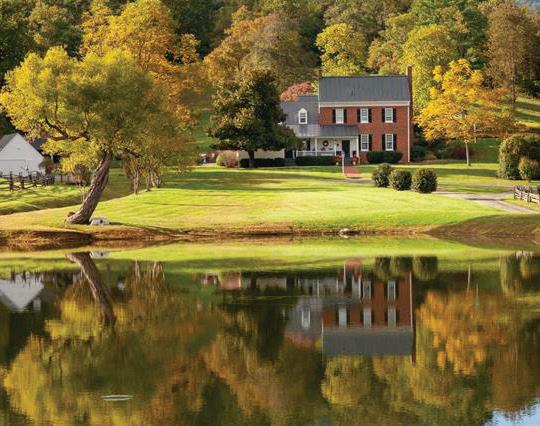
$2,375,000
$2,375,000
Mark started his career practicing real estate and construction law and then commercial brokerage in San Francisco, CA. In 2002 he and his wife Carter Faulconer Mascotte decided to move back to her hometown of Charlottesville, VA to raise their family. A parishioner of Holy Comforter Church, Mark is involved in community outreach and active in prison ministry. Mark and Carter have three adult children, four really nice dogs, a few chickens, and live in beautiful North Garden, VA.
MARK MASCOTTE
ASSOCIATE BROKER
C: 434.825.8610 | O: 434.295.1131
markmascotte@gmail.com www.mcleanfaulconer.com

Mark started his career practicing real estate and construction law and then commercial brokerage in San Francisco, CA.In 2002 he and his wife Carter Faulconer Mascotte decided to move back to her hometown of Charlottesville, VA to raise their family.A parishioner of Holy Comforter Church,Mark is involved in community outreach and active in prison ministry.Mark and Carter have three adult children,four really nice dogs,a few chickens,and live in beautiful North Garden,VA. WATER

Crozet, Virginia Represented Buyer
$2,100,000
For over forty years MCLF, Inc. working with families, friends, and bussiness clients with calling Charlottesville and Central Virginia Home. Contact me today and let’s start a New Beginning!



As head of sales and marketing at Octagon Partners, Mark worked on downtown mixed-use development and historic rehab projects of prominent Downtown Charlottesville properties. Mark joined McLean Faulconer, Inc. in 2015 and continues to work with Buyers and Sellers of residential,estate,and farm properties;and commercial investment sales.Mark provides each client with a tailored market analysis,contact access to the finest local professionals,and consistently achieves sales objectives.

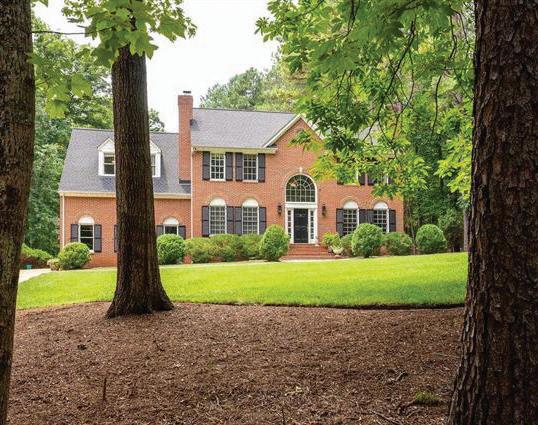


WWW.MCLEANFAULCONER.COM
WATER STREET
Buyer
Charlottesville, Virginia Represented
HEADQUARTERS Crozet, Virginia Represented Buyer $2,100,000 MEADOW HILL FARM Greenwood, Virginia Represented Seller $1,942,500
503 Faulconer Drive Charlottesville, VA 22903 c: 434.825.8610 markmascotte@gmail.com MILL RIDGE ROAD Charlottesville, Virginia Represented Seller $1,350,000 THOMSON ROAD Charlottesville, Virginia Represented Buyer $1,703,350 SPRING BROOK DRIVE Charlottesville, Virginia Represented Seller $1,525,000 WWW.MCLEANFAULCONER.COM $1,350,000 $1,703,350 $1,525,000
STREET
HEADQUARTERS
MILL RIDGE ROAD Charlottesville, Virginia THOMSON ROAD
Virginia
Charlottesville,
503 Faulconer Drive | Suite 5 | Charlottesville, VA 22903

150

406 Rosebank Avenue
Baltimore, MD 21212
3 Beds | 2 Baths | 1,930 Sq Ft | SOLD FOR $347,000
Nestled on the Tudor-lined section of Rosebank Ave, this meticulously maintained residence exudes a perfect harmony of modern sophistication and timeless charm. Upon entry, guests are welcomed into a spacious living room adorned with gleaming hardwood floors, while ample natural light cascades through generous windows. Adjacent, a large separate dining area awaits, ideal for hosting intimate gatherings or lavish dinner parties. For casual dining, a charming breakfast nook offers a delightful spot to start the day. A recently updated kitchen was designed to meet all your cooking needs. Ascending the staircase reveals three generously sized bedrooms, each offering its own unique allure. Among them,

LA Benn M.Ed.
Direct: 678.571.7456 | Office: 410.260.0202
labenn@jparmd.com www.bennmoves.com

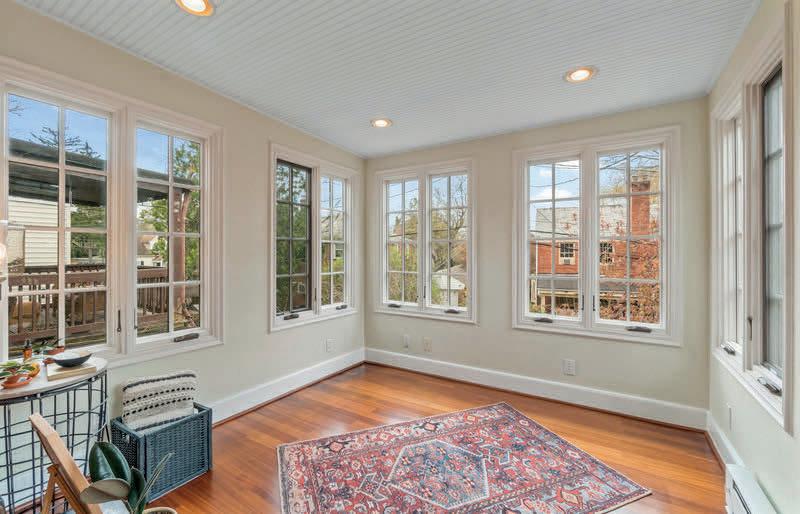


SOLD
REALTOR ® | LICENSE# 0225262458
• 540.820.7546
• ellenkayrealtor@gmail.com
• ellen-kozicki.remax.com
MEET ELLEN KAY
As a RE/MAX® agent, I’m dedicated to helping my clients find the home of their dreams. Whether you are buying or selling a home. I would love to offer my support and services. I know the local community and can help guide you through our local market. I have access to top listings, exceptional marketing strategies and cutting-edge technology.
Also, I am a Senior Real Estate Specialist and can help make your golden years amazing. With the right help and guidance, transitioning to independent living and having assisted living available can give a senior the peace of mind and comfort they deserve.
My background in home interiors and marketing has been a great help to me in many aspects in Real Estate.. I love community, spending time with friends and family. I especially love being a Realtor!
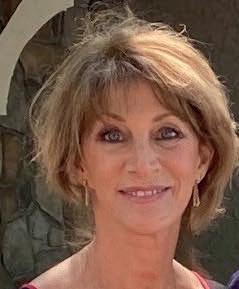
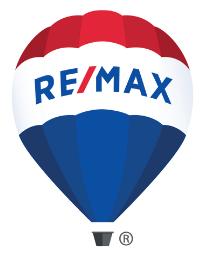
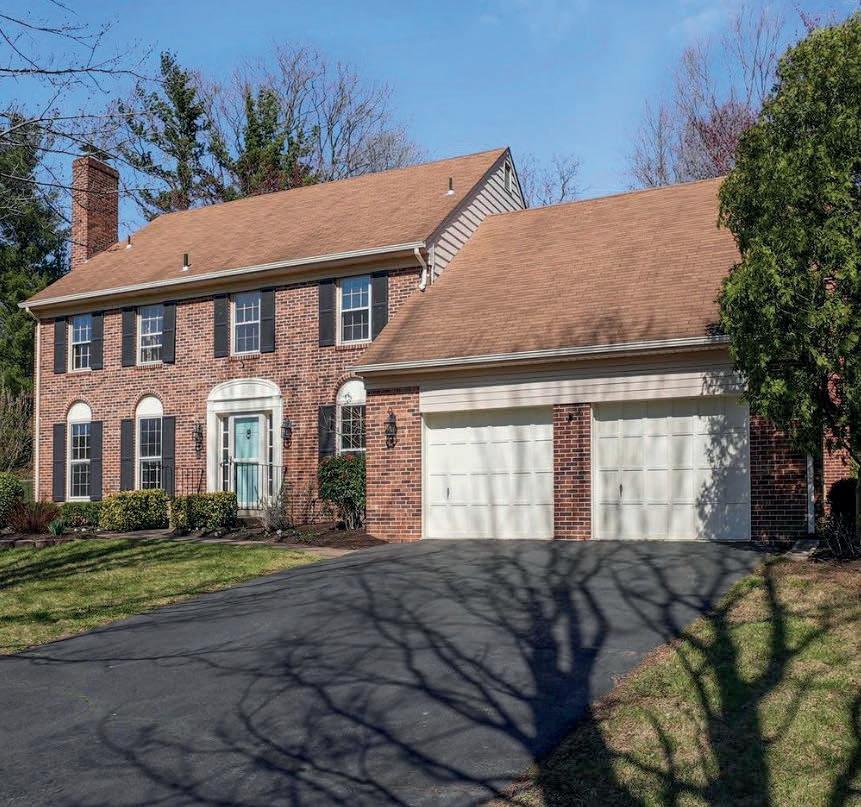


ELLEN
KAY
3804 IVANHOE LANE, ALEXANDRIA, VA 22310 - SOLD AT $1,200,000 SOLD As Buyer Agent 152
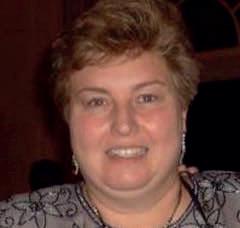
Licensed as an Agent since 2000 and a Principal Broker since 2006. Licensed in Virginia, Maryland, PA and DC. A resident of Northern Virginia since 1986. I became an agent because I was not satisfied with the service I received when I bought and sold my personal home. I believe in the golden rule and treat and represent others as I would be expected to be treated. I received my MS degree in Administration from Central Michigan University and a BS in Business from Syracuse University. I also have many real estate designations, Principal Broker, SRES (Senior Real Estate Specialist), ABR (Accredited Buyers Representative), MRP ( Military Real estate Professional, NHCB (New Home Co-Broker designation). After 30 years as a healthcare executive and dual-career agent, I now focus 100% on my time on real estate clients. I love what I do.
2018-2023 Northern Virginia Magazine Best and Top Producing Agent NVAR 2017-2023 Platinum Top Producer Top 1% Buyers Agent Home Light
Top 15% Nationwide Home Snap, Peer Reputation Reputable Agent, 5 star Trulia Rating, & 5 star Zillow Rating.






4118 Leonard Drive, Fairfax, VA 22030
AWARDS BETH YESFORD PRINCIPAL BROKER 703.346.4133 beth@eventurehome.com #VA0225055170 2835 RIFLE RIDGE ROAD, OAKTON, VA 22124 SOLD FOR $1,390,000 11250 BRIGHT POND LANE, RESTON, VA 20194 SOLD FOR $1,460,000 221 S ALFRED STREET, ALEXANDRIA, VA 22314 OFFERED AT $2,295,000 2924 FOX MILL MANOR DRIVE, OAKTON, VA 22124 SOLD FOR $1,960,000
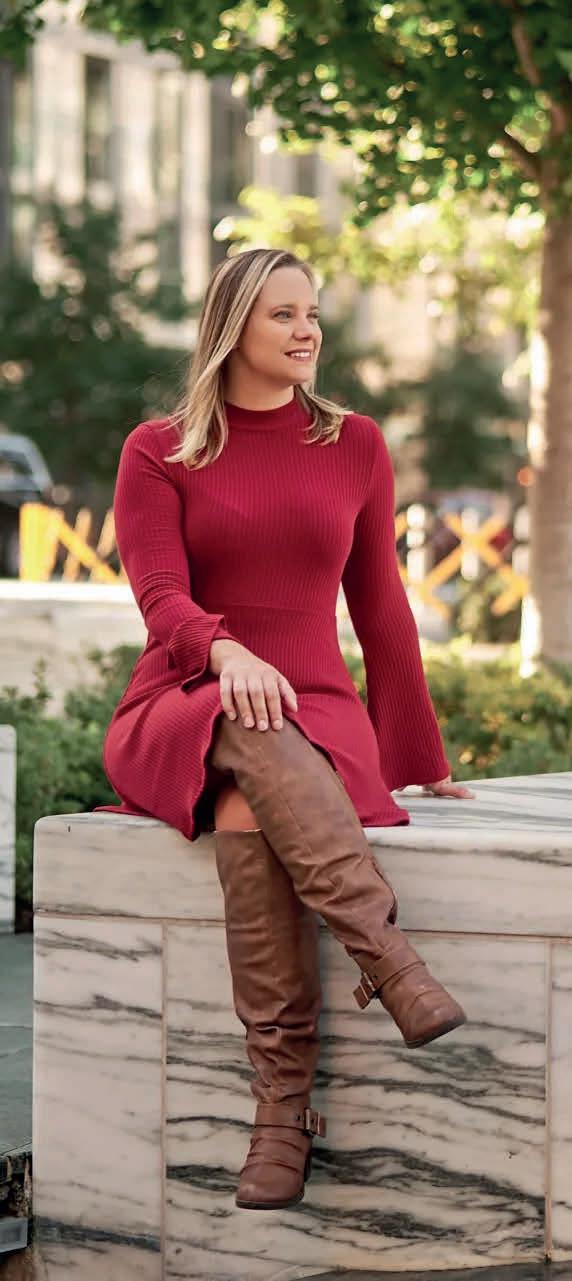

After graduating from The University of Texas at Austin with a degree in Communication Studies, I began my real estate career with a major production home builder before obtaining my real estate license in 2003. In 2005, I earned my Associate Broker’s license and relocated to the Washington DC Metro area. With over 20 years of real estate experience, I rarely run across a situation I have not seen before! I consider myself a skilled negotiator and I thrive in the competitive DMV market. I often have to think outside the box to craft unique and innovative marketing strategies for my sellers and distinguish my buyer clients during multiple-offer situations. A bit of a techie, you will rarely see me without my iPhone or my MacBook Pro - my clients say I’m easy to reach and they never feel alone during the process.

D’ANN MELNICK Associate Broker/Realtor ® C: 301.900.5065 | O: 833.335.7433 hello@lifeinmoco.com lifeinmoco.com
Work With D’Ann
D’Ann Melnick has worked in the real estate industry for more than 20 years and has amassed a renowned class of clientele and unmatched experience.
What clients say about me
Never in my life have I worked with someone who is so client-centric. D’Ann responds immediately to texts, emails, and phone calls, and she goes out of her way to do the things that need to be done to make her client’s travails in the real estate market disappear. She did not hesitate to ask the questions that needed to be asked but that I hadn’t even given a thought to, and she was always a step ahead for my family’s benefit. I can’t believe how fortunate we were to have had the opportunity to have her working for us. She is truly amazing. - Neal B.
Working with D’Ann was incredible! She made the firsttime home-buying experience a breeze. She is extremely knowledgeable about real estate in the DMV area and was able to answer any questions that I had. She was very communicative during the entire process and was prompt with her responses and any in-person appointments that we had. Overall, it was a great experience working with her and I would highly recommend D’Ann to anyone looking to purchase a home in the DMV. - Kerry B.





RECENT SALES
5441 Grove Ridge Way, North Bethesda $750,000 13644 Hayworth Drive, Potomac, MD $775,000 12005 Putnam Road, North Bethesda PENDING 3316 Stanford Street, University Hills $470,000 4901 Stickley Road, Rockville $681,000
























































































 Kyle Meeks
Kyle Meeks




































































































































































































































































































































































































 CYNTHIA SULLIVAN
CYNTHIA SULLIVAN








































































































 LIZ KAPP
LIZ KAPP












 JOHN MCGLANNAN REALTOR®
JOHN MCGLANNAN REALTOR®









 BETSY RUTKOWSKI REALTOR®
BETSY RUTKOWSKI REALTOR®
































 Trent Heminger
Trent Heminger


































 13018 OAK HILL AVENUE. HAGERSTOWN, MD 21742
13018 OAK HILL AVENUE. HAGERSTOWN, MD 21742

 SARAH KANNE
SARAH KANNE





































































































 CHRISTINE DAVIS OWNER, ASSOCIATE BROKER, REALTOR®
CHRISTINE DAVIS OWNER, ASSOCIATE BROKER, REALTOR®










































































 KATHLEEN FONG REALTOR®
KATHLEEN FONG REALTOR®












 JACKIE LAWLOR ASSOCIATE BROKER
JACKIE LAWLOR ASSOCIATE BROKER



















































 RUTH FRANKE VICE PRESIDENT
RUTH FRANKE VICE PRESIDENT


 LAURIE BRONSTEIN
LAURIE BRONSTEIN










































