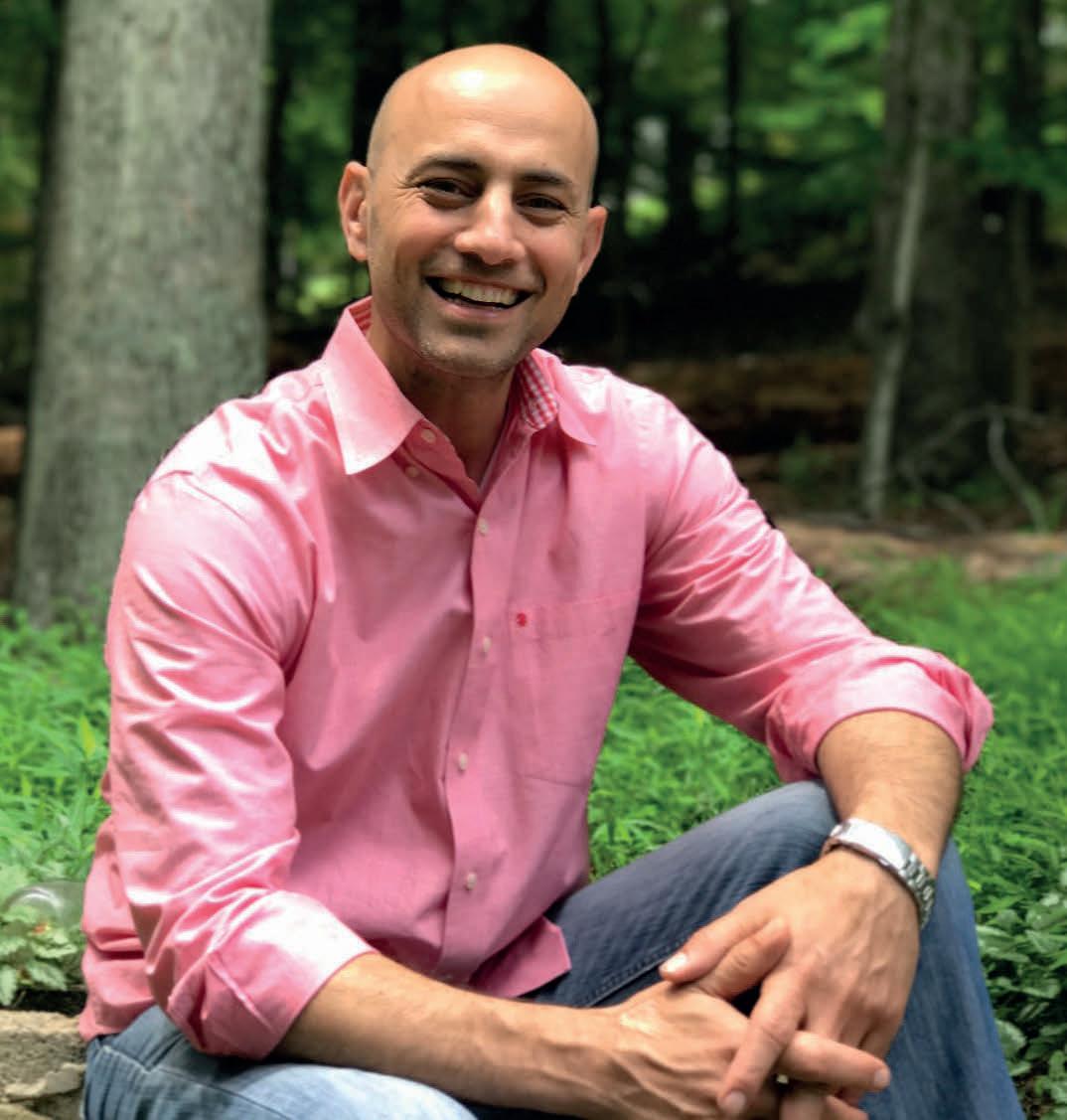




3030 K Street NW #PH106






Washington, DC 20007
1177
1177 22nd Street NW #7G Washington, DC 20037
1410 34th Street NW Washington, DC 20007

3315 N Street NW Washington, DC 20007









3030 K Street NW #PH106






Washington, DC 20007
1177
1177 22nd Street NW #7G Washington, DC 20037
1410 34th Street NW Washington, DC 20007

3315 N Street NW Washington, DC 20007



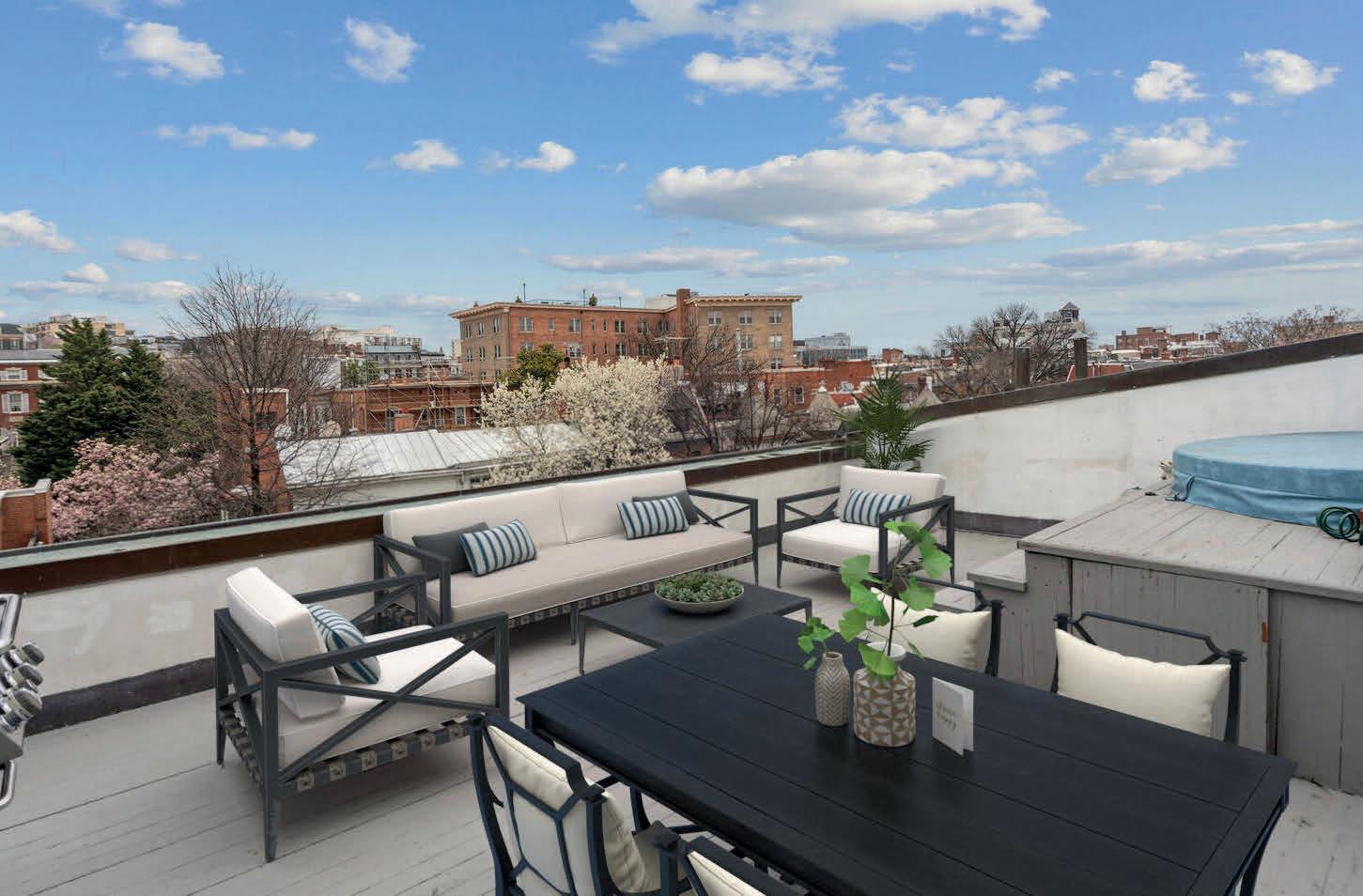
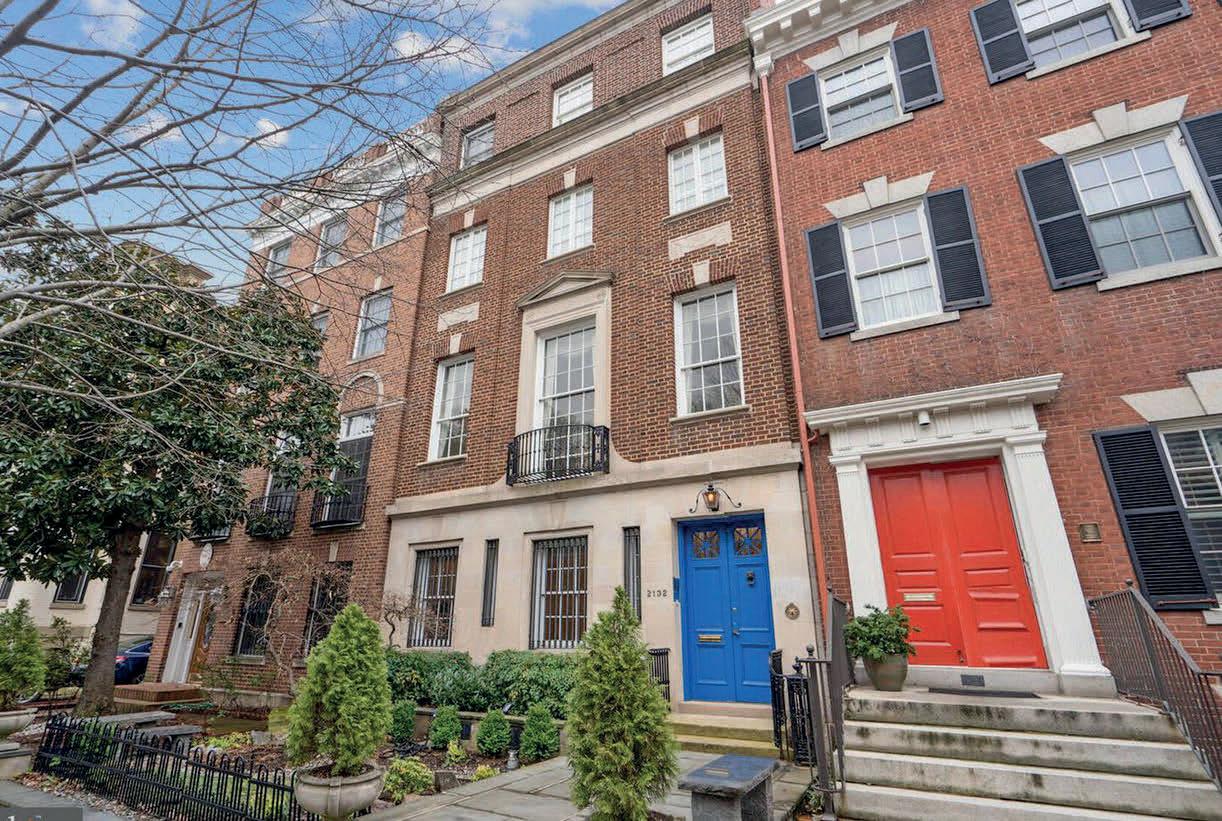
Embassy-style residence in Kalorama available for the first time in over 25 years! Designed by renowned architect Clarke Waggaman, whose drawings of the house are on file at the Library of Congress. Offering approximately 7,500 sq ft on 6 levels, plus 2 garage spaces and 3 additional surface spaces. This grand home features a ballroom-size living and dining room with 12 foot ceilings, full height windows, 7 marble gas fireplaces, and a beautiful center staircase. Also offering 2 in-law suites, several kitchens and rear staircase. An elevator currently serves 3 of the floors. The lower level features an endless resistance pool for the ultimate work out. Six different heating and cooling zones offer great flexibility and efficiency. Completing the home are several outdoor spaces including a roof deck offering incredible views of DC and beyond. The central location puts you within immediate proximity to the amenities of Dupont Circle and Georgetown. This masterpiece is awaiting its next chapter!
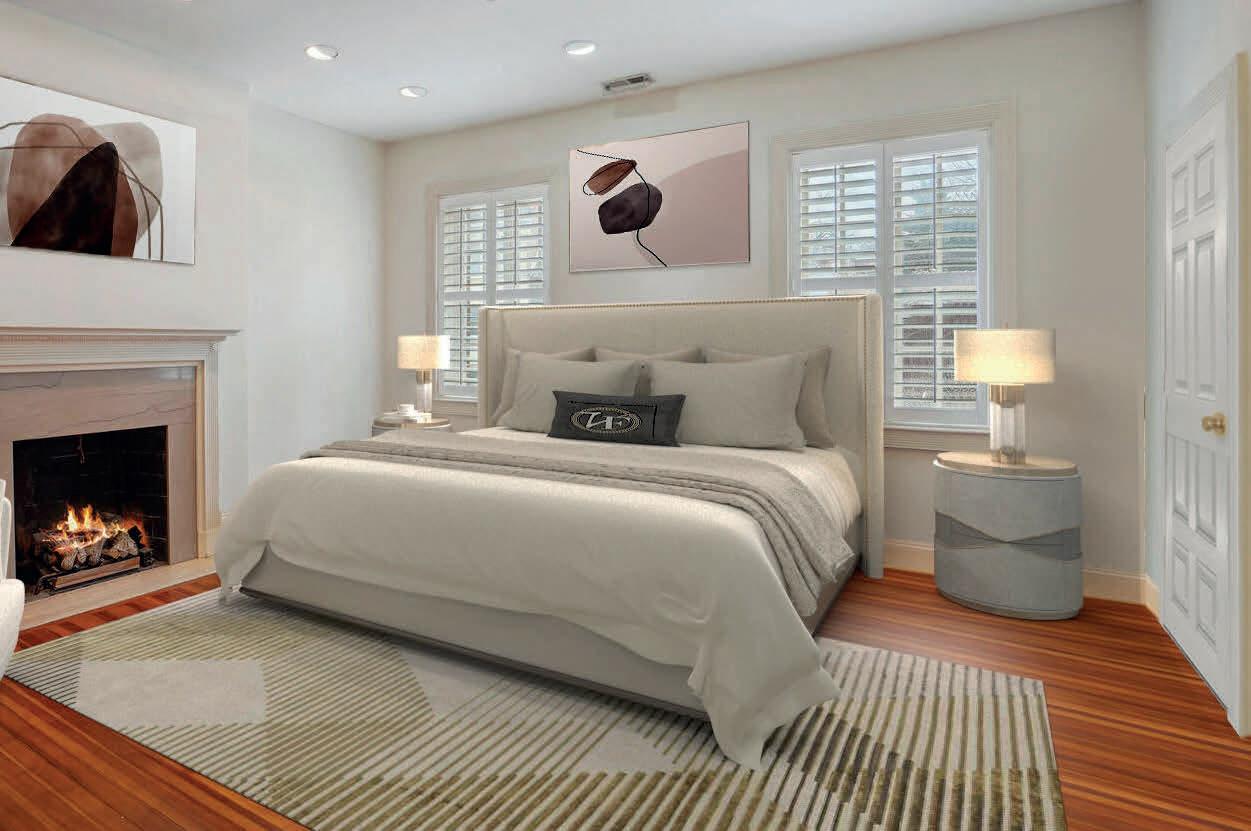
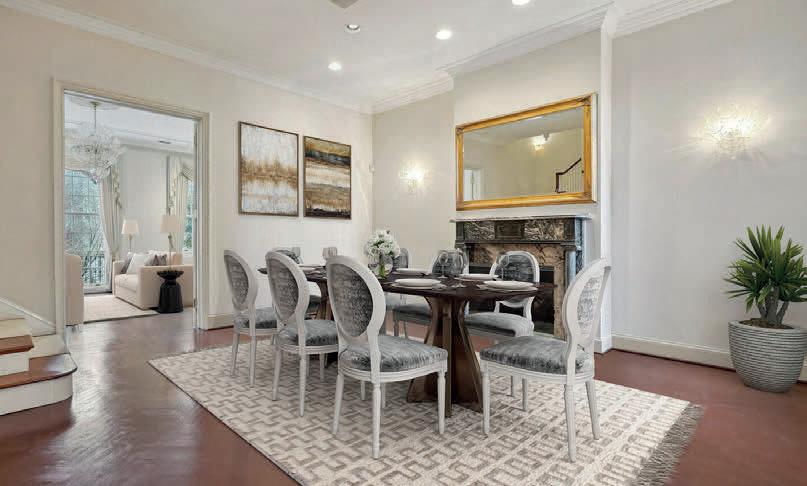
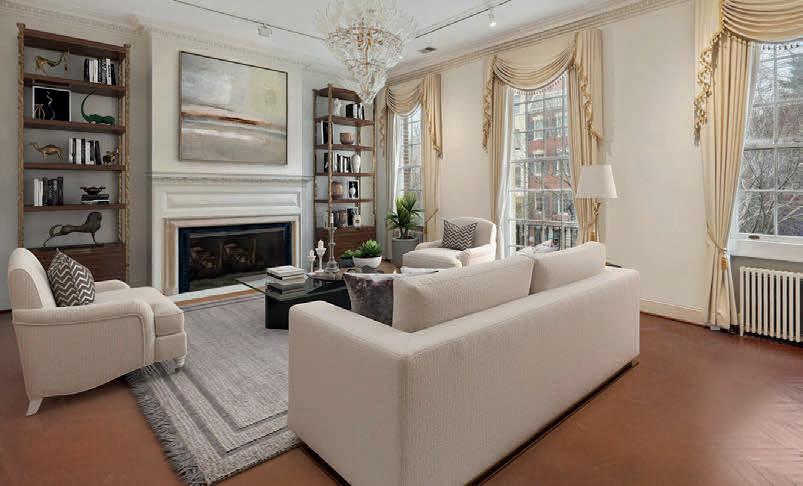 Matt McCormick EXECUTIVE VICE PRESIDENT
Matt McCormick EXECUTIVE VICE PRESIDENT
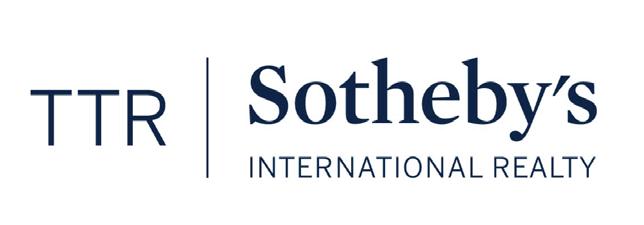 Louis Cardenas VICE PRESIDENT
Louis Cardenas VICE PRESIDENT


WASHINGTON, DC 20002
6 beds • 5.5 baths • 4,890 sq ft • $4,495,000

This stunning four-story historic rowhouse at 635 Maryland Ave NE, which was newly renovated by QHG Construction and is located behind the Capitol and Union Station, embodies historic architecture and refined modern elegance. With approximately 4,900 sq ft, it features 6 bedrooms and 5.5 sleek bathrooms. The open floor concept, flooded with natural light, tall ceilings, European white oak wood flooring, top of the line appliances, exquisite hardware and fixtures, as well as 4 gas fireplaces are sure to impress with attention to detail. The gourmet kitchen with its custom fluted inset white oak and white shaker cabinetry, Calacatta Cervaiole stone countertops and large accordion Pella doors leading into a courtyard will make entertaining friends and family memorable, as does the beautiful private rooftop deck with a built-in outdoor kitchen, outdoor fireplace and television. A studio apartment above the detached garage offers a private space to accommodate visiting family or friends. This lavish home is equipped with modern technology such as a wireless security, smart lutron caseta switches and integrated Sonos sound system.
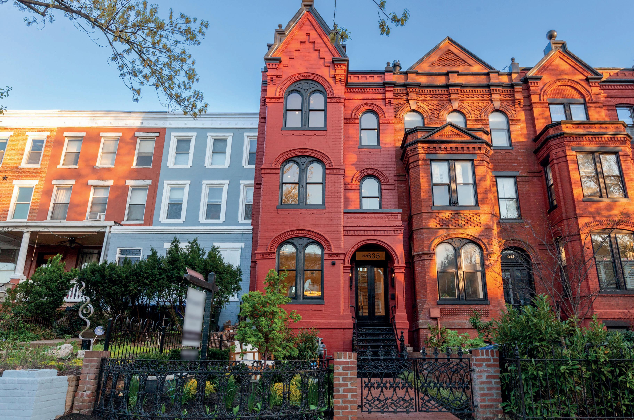

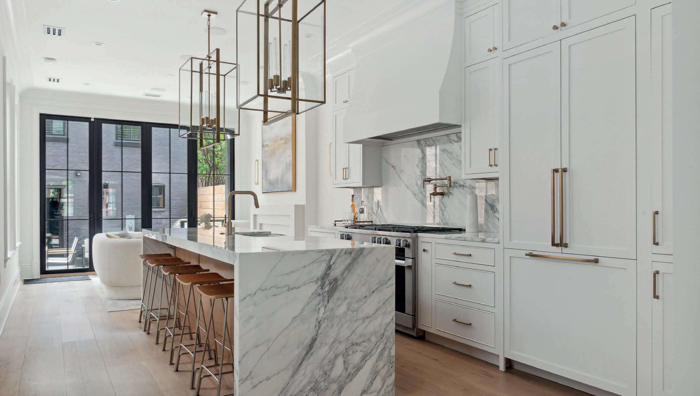
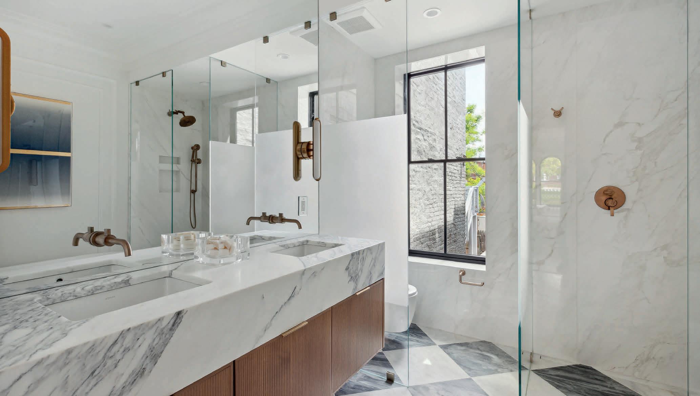
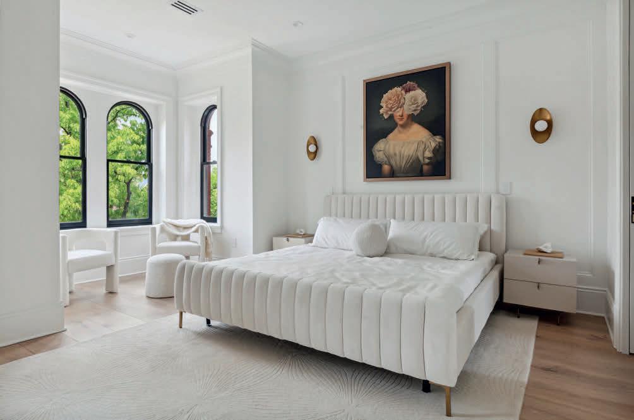
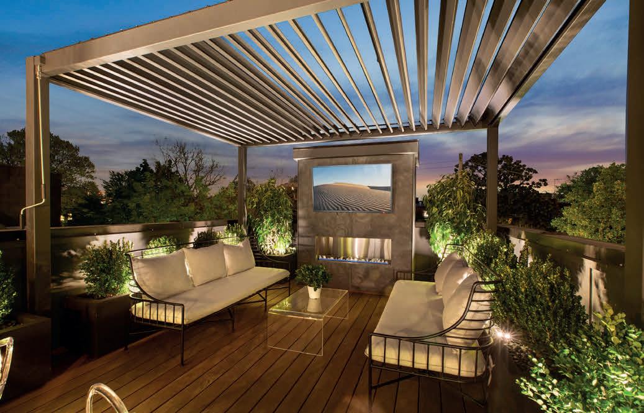
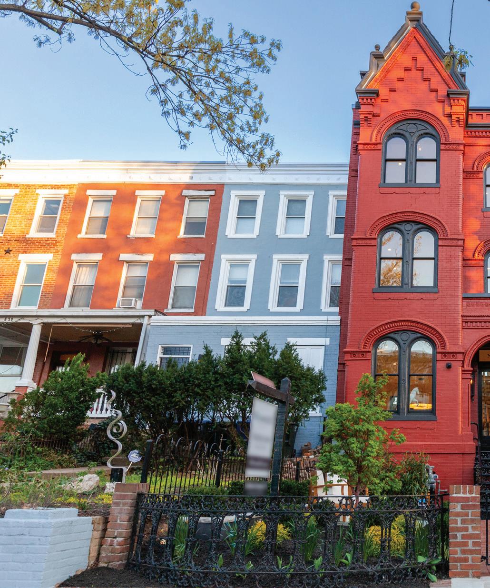
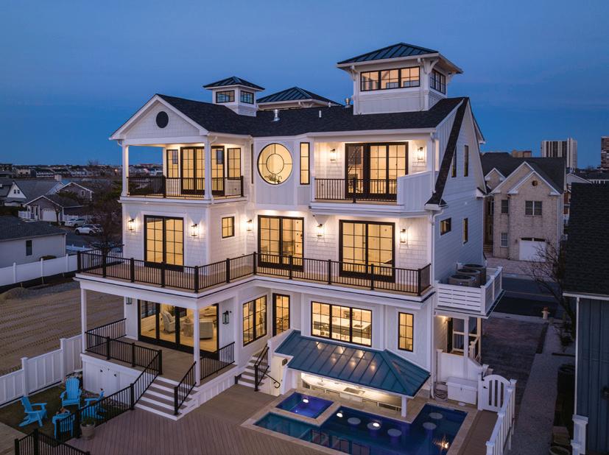
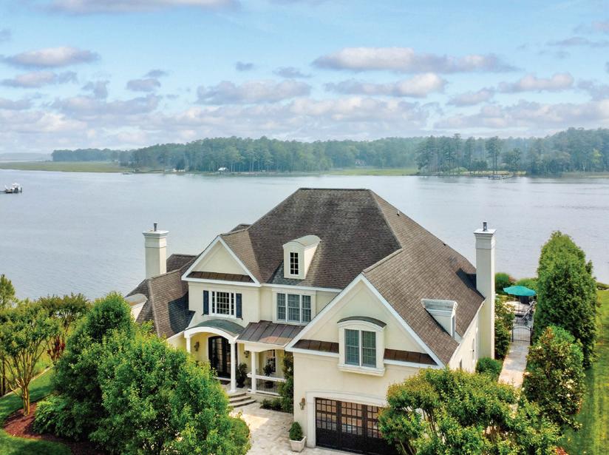

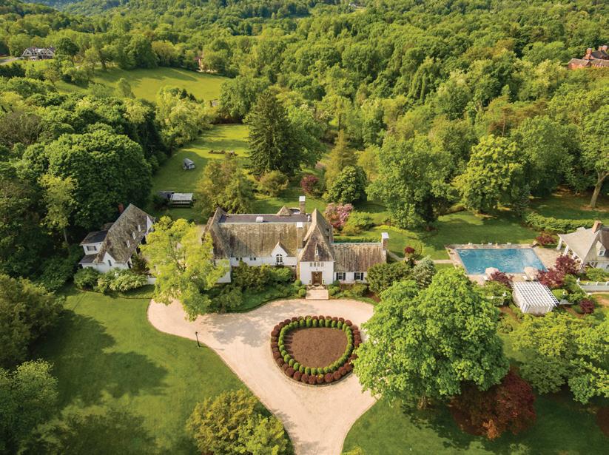
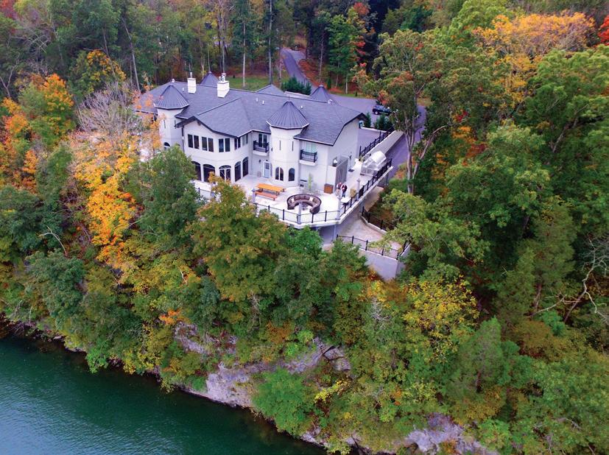
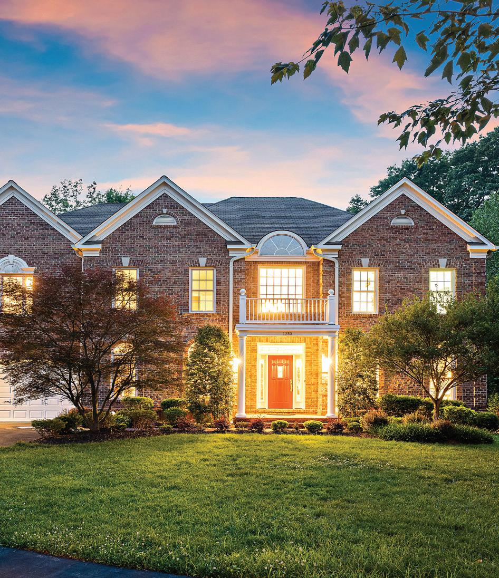
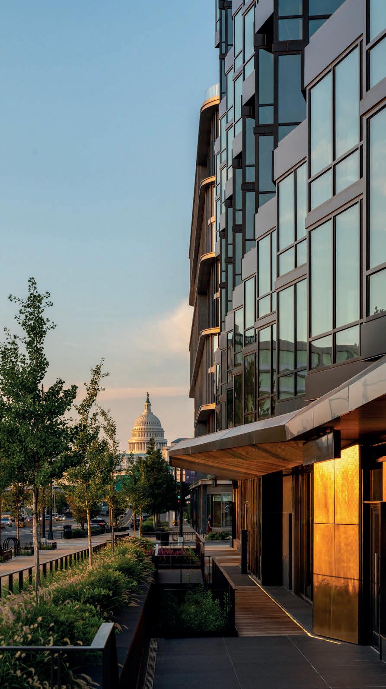
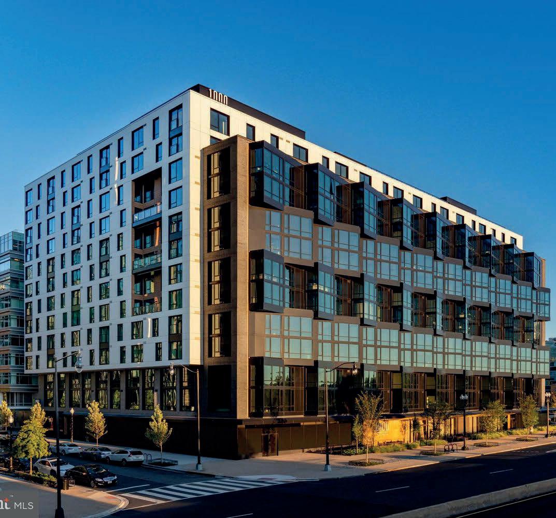
Welcome to 1000 South Capitol. A new vision rich with splendid details, well-appointed finishes, and curated spaces by architect Shalom Baranes Associates and designer Cecconi Simone. We are excited to highlight four two-story Penthouse units available for lease. All with their own 400+ sq ft private terraces, two garage parking, and spectacular views. Units 162 & 164 enjoy over 1,500 sq ft on two floors, two bedrooms, den, two and a half bathrooms offered at $7,900 a month. Units 158 & 168 enjoy over 1,900 sq ft on two floors, three bedrooms, three bathrooms offered at $10,900 a month. The community at 1000 South Capitol Street is Hospitality-Inspired to be laden with amenities: Fitness Studio, Wine Bar, Podcast Studio, Pet Spa, Screening Room, Rooftop Infinity Pool with grills and lounges and adjoining Lounge Club Room and Billiards Room. The apartment unit is fitted out with Blomberg Stainless Steel appliances, Quartz counter tops, Near-floor-to-ceiling windows. Smart features include keyless entry, smart thermostats, complimentary WiFi throughout the community. All near the living, shopping, and dining experiences that are the Ballpark District. Please schedule your private tour for additional details.
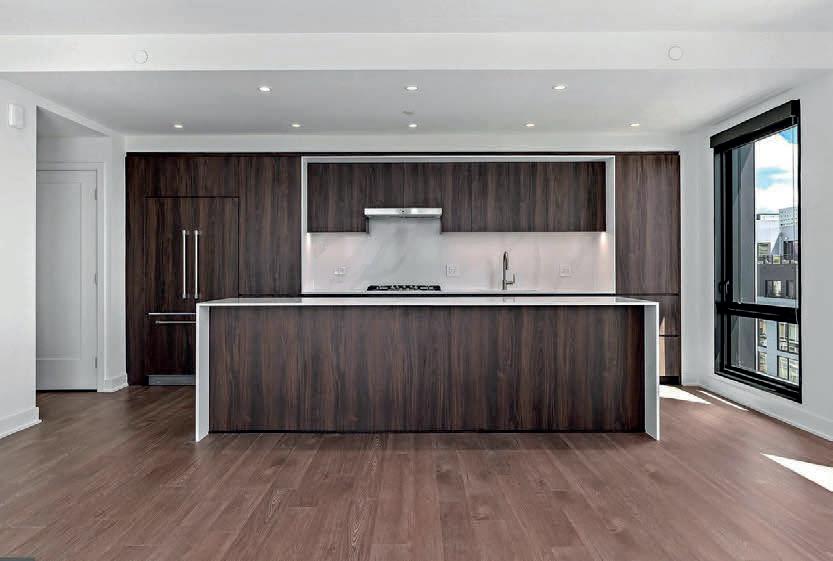
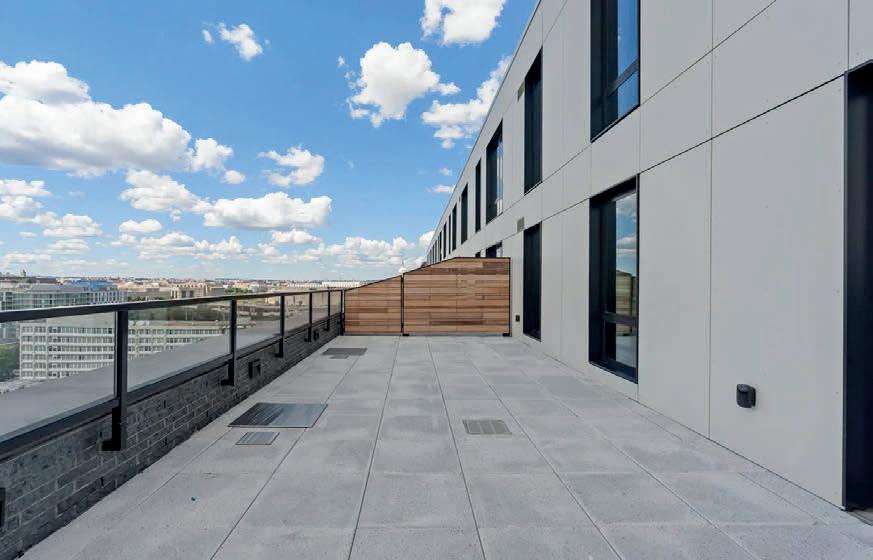
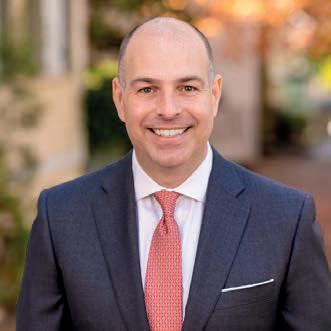
AVAILABLE UNITS

Unit PH158 | $10,900
3 Beds | 3 Baths | 1,929 Sq Ft
Unit PH162 | $7,900
2 Beds | 2.5 Baths | 1,504 Sq Ft
Unit PH164 | $7,900
2 Beds | 2.5 Baths | 1,504 Sq Ft
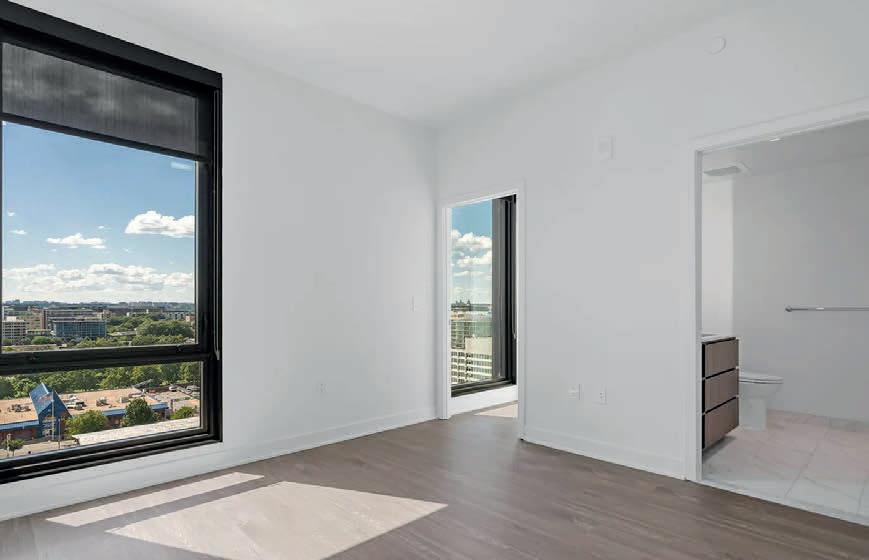
Unit PH168 | $10,900
3 Beds | 3 Baths | 1,905 Sq Ft
7129 Helmsdale Road, Bethesda, MD 20817


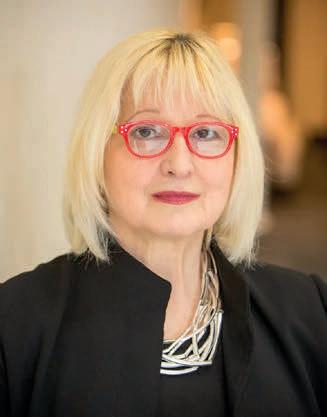
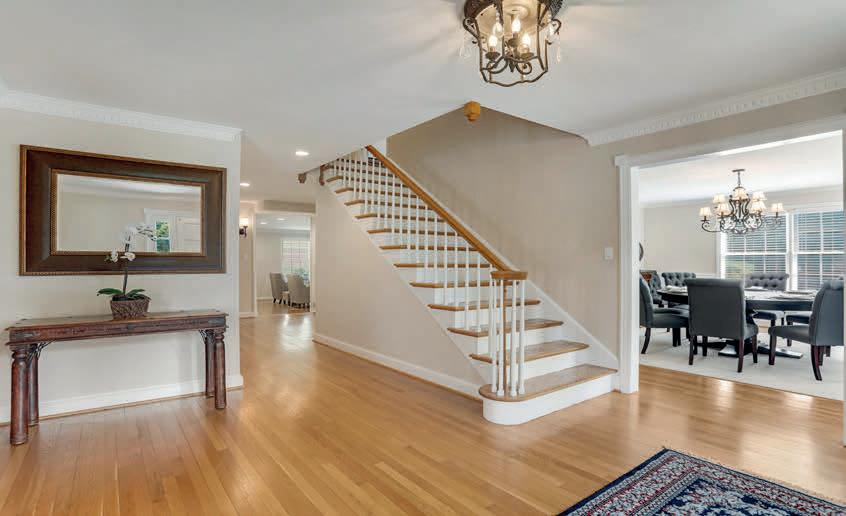
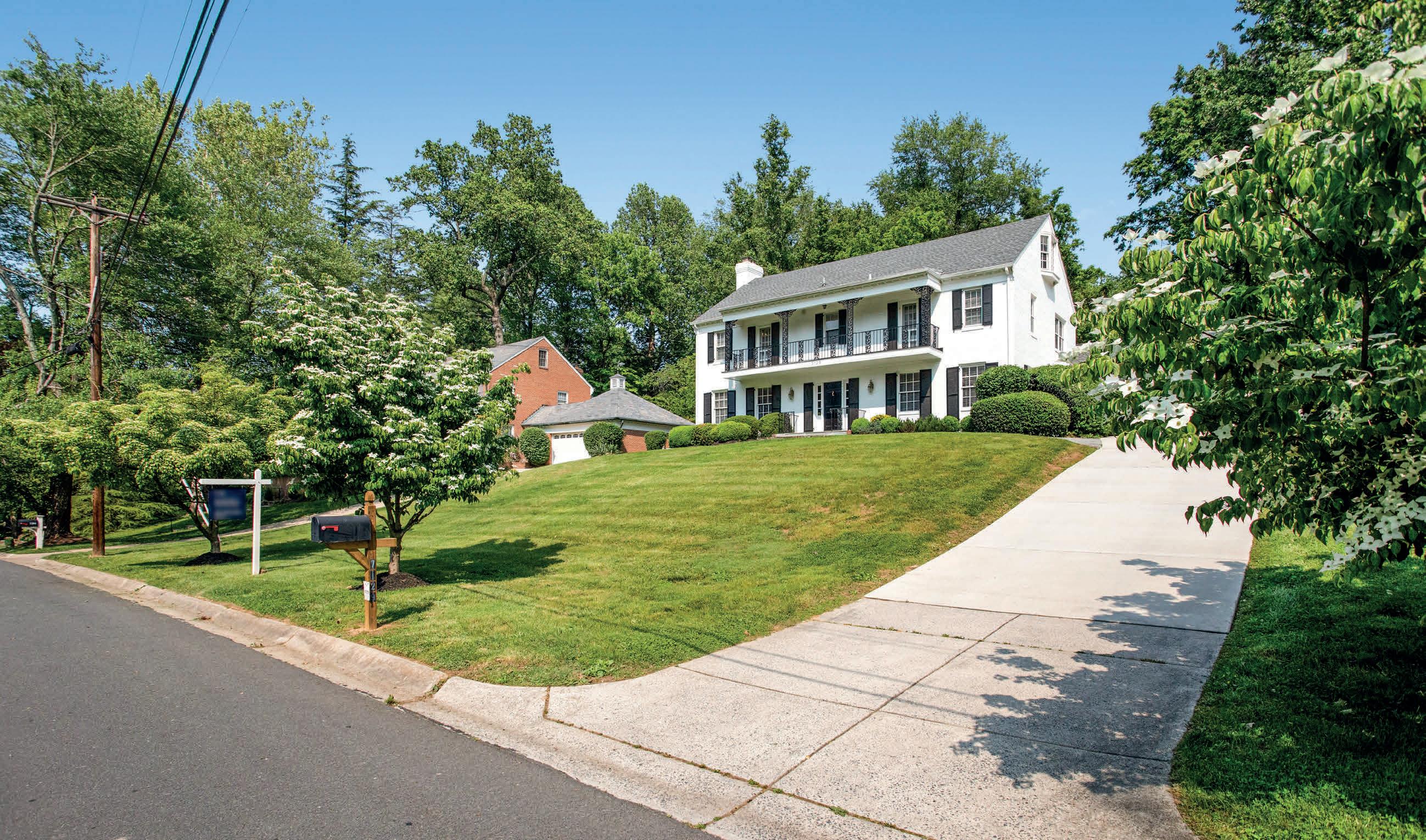
Classic White brick, New Orleans-style colonial situated on a ½ ac lot in the heart of the Bannockburn Estates neighborhood. The property features four finished levels of living space, six bedrooms, six bathrooms, sun-filled Embassy size rooms with three fireplaces, beautiful hardwood floors throughout, two car garage, a large screen porch, and a separate professional home office with a separate entrance.
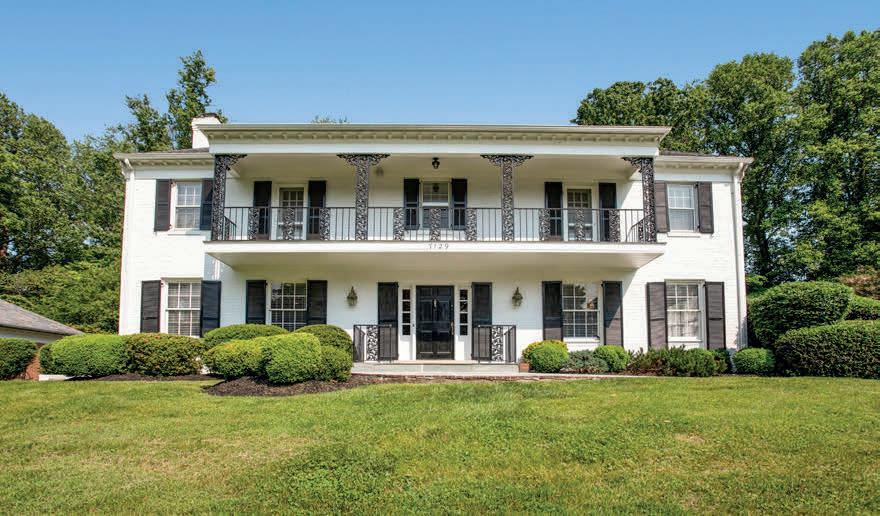
6 BEDS | 6 BATHS | 6,144 SQ FT OFFERED AT $1,725,000



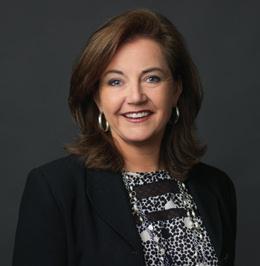
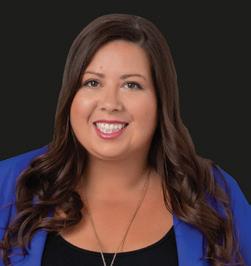

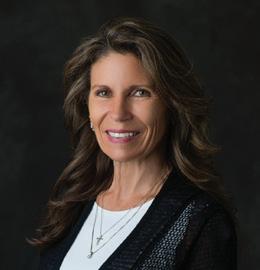


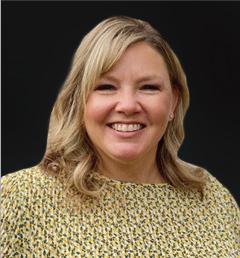
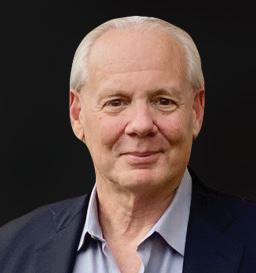
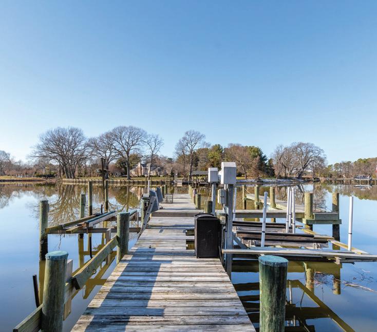
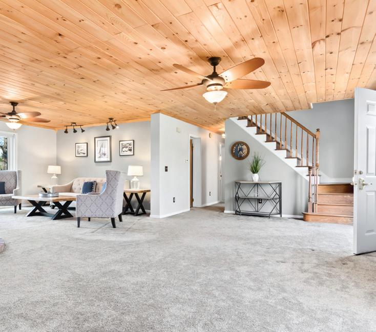
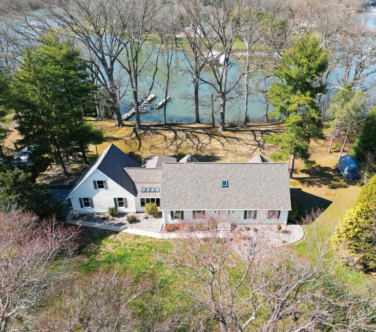
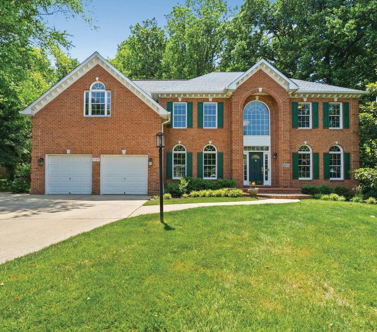
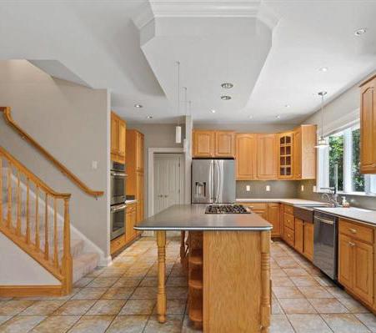
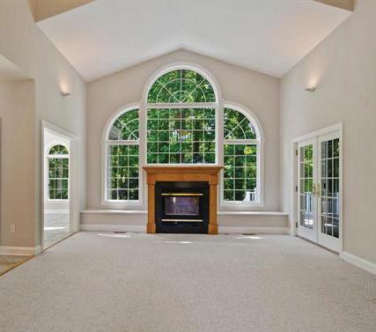

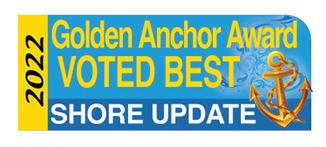
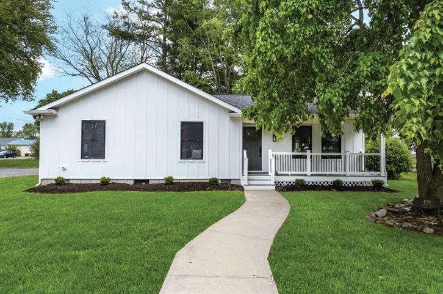
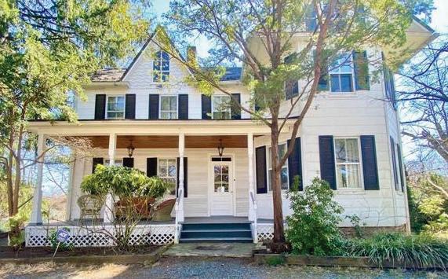
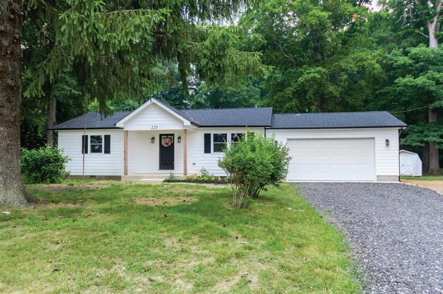
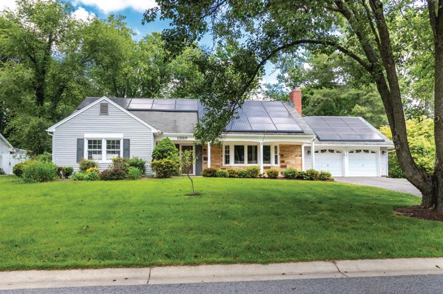
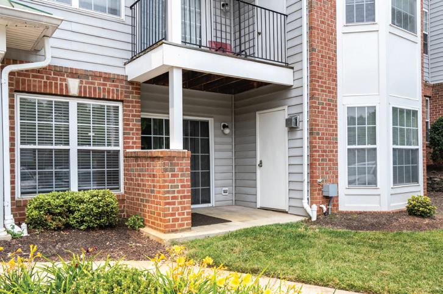
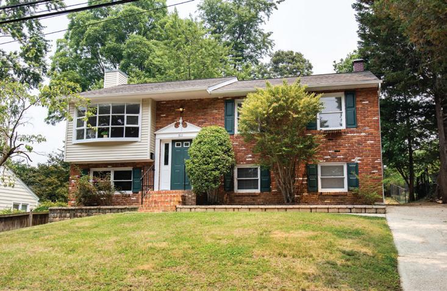
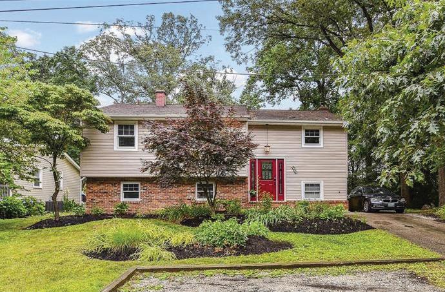
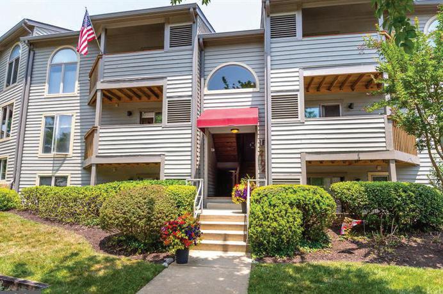


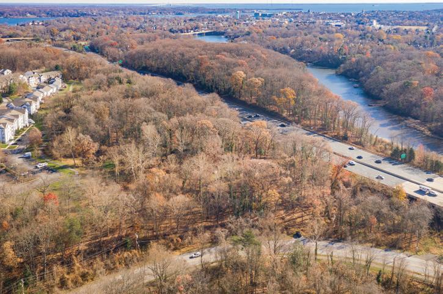










































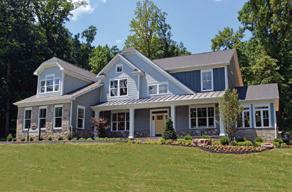





















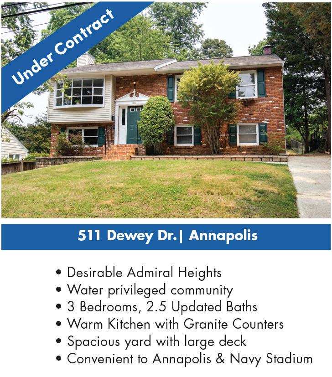
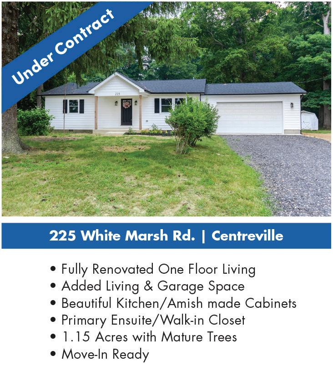
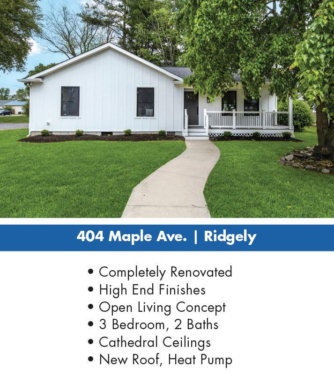
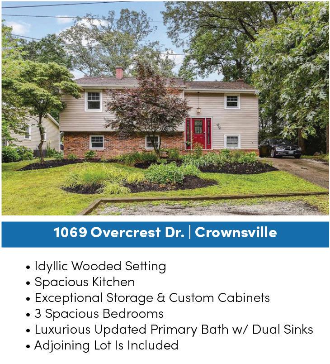
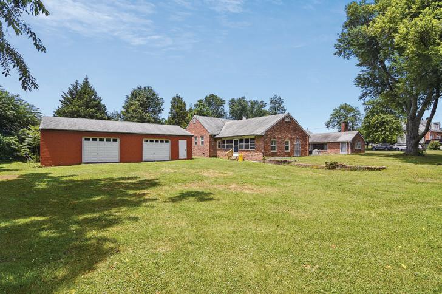
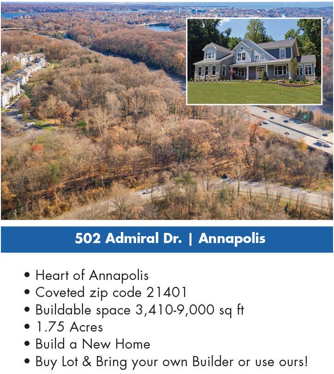
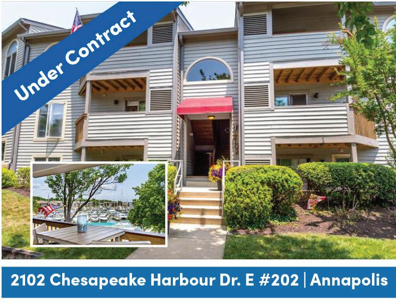
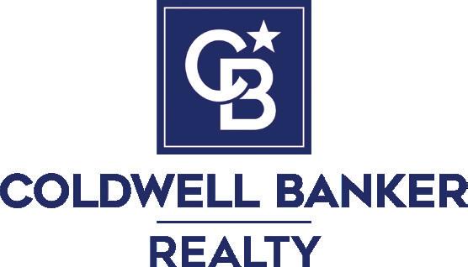

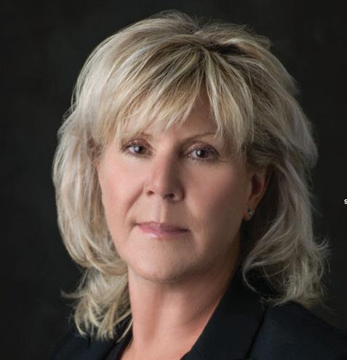
$4,995,000 | 6 BEDS | 9 BATHS | 3,700 SQ FT
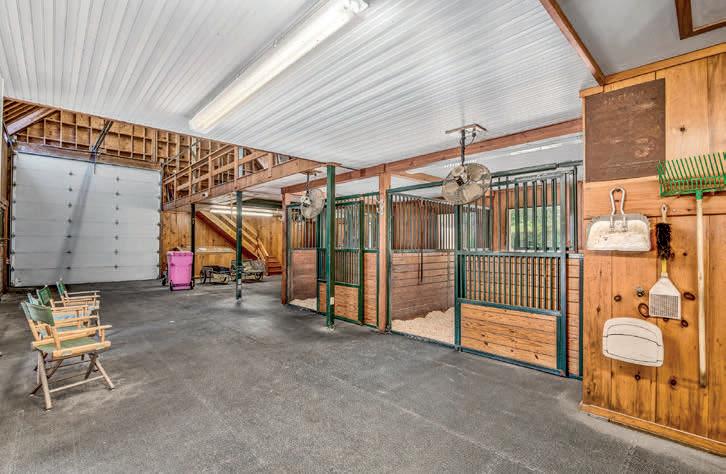
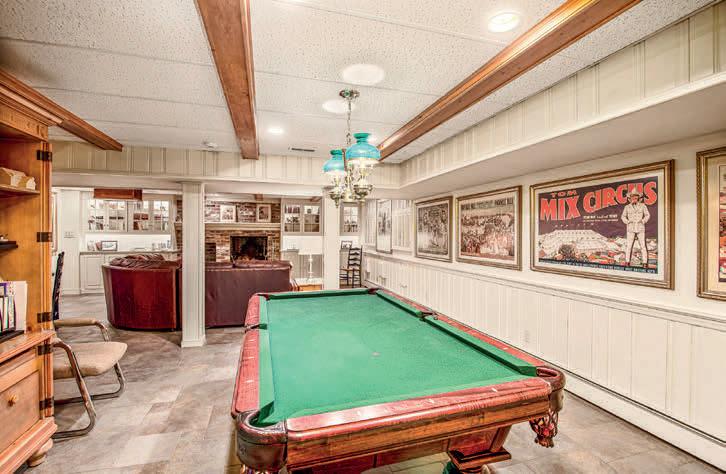
Offered for the first time in nearly forty years, Swan Point is the quintessential Eastern Shore estate. Situated on 4.5 +/- acres, with westerly exposure on the Tred Avon River this estate has it all. Private pier with 4’+/- MLW and 400 +/- of waterfrontage. The main house is classically charming and takes full advantage of the sunset water views. Spacious kitchen is complete with high-end appliances and large center island making it perfect for large scale entertaining. Fully finished basement. Primary suite is separate and private with water views and a luxurious, spa-like bath complete with jetted tub, separate shower and marble touches. The park-like grounds include a paddock for horses and mature landscaping throughout. The estate is further improved by fabulous accessory structures including an equestrian facility, proper well-appointed guest quarters with en-suite bedroom, kitchen, living room with views over the property to the Tred Avon River and garage. There is also a one of a kind automobile museum located in the exquisite “carriage house” offering a 50x36 showroom, half bath, office and conference rooms. The four-stall stable includes, a tack room, office and abundant storage. www.27473WestpointRoad.com
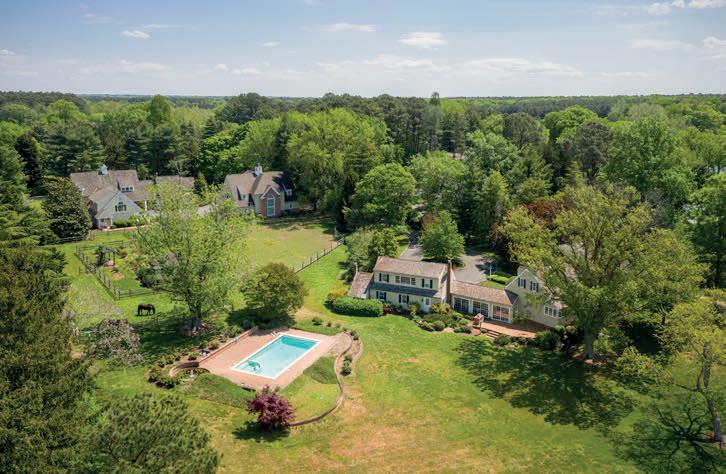
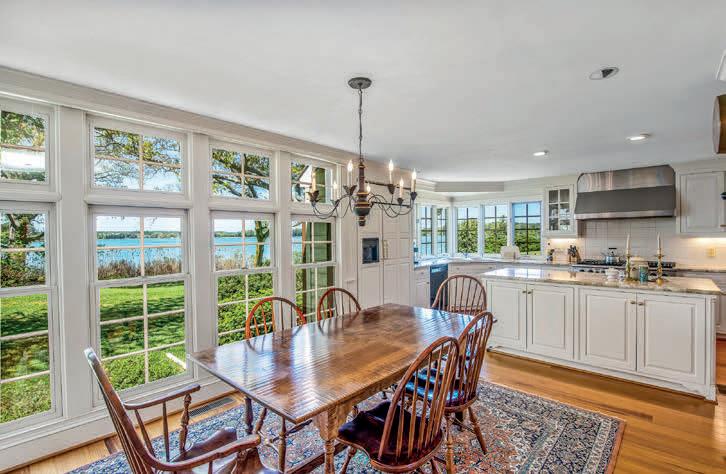
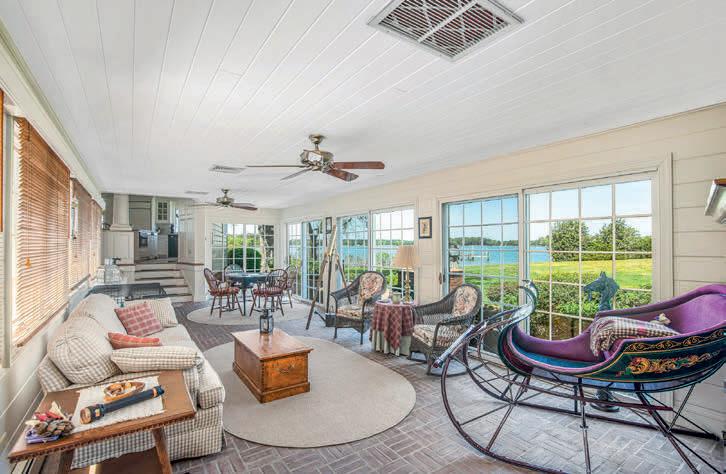

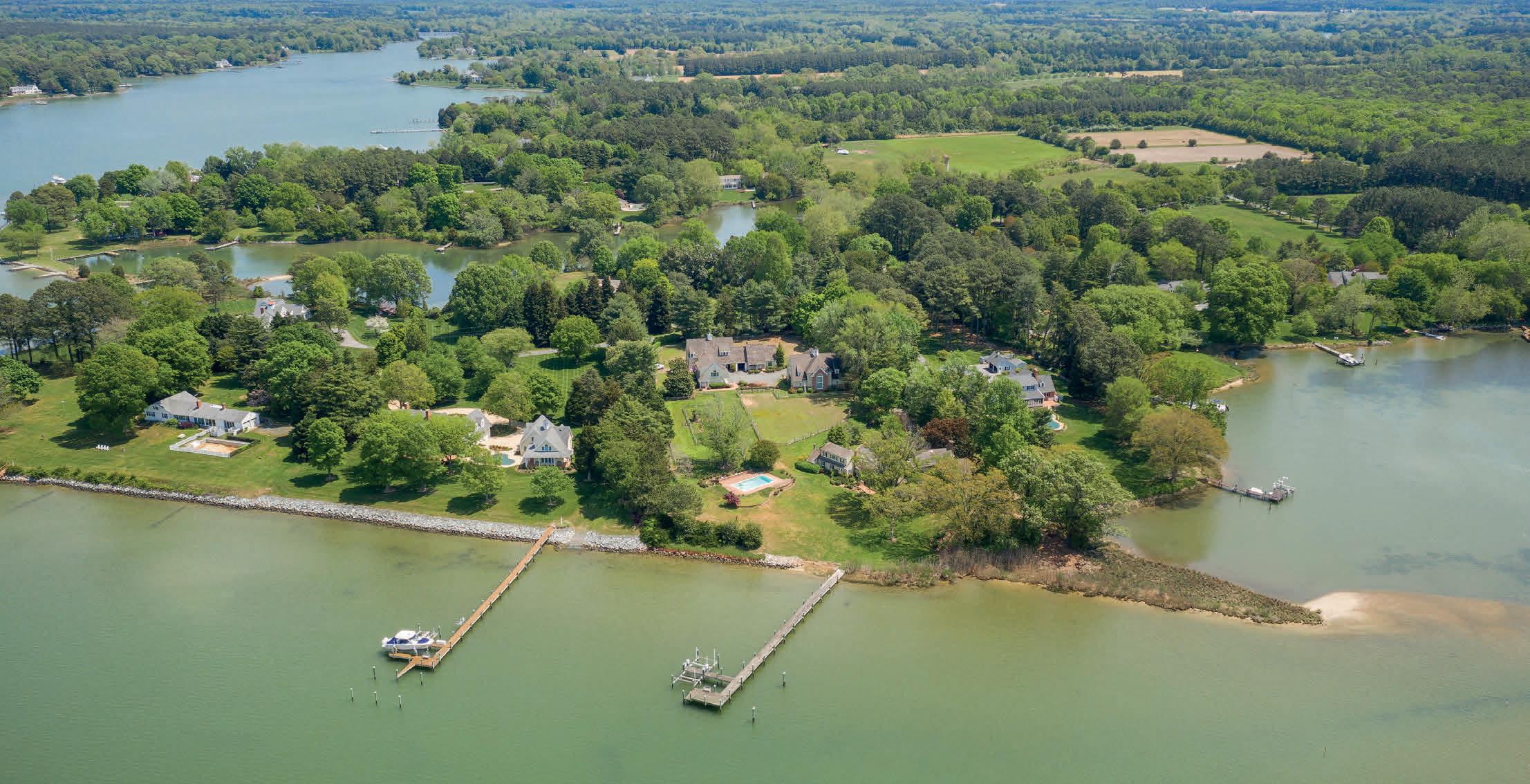
C: 410.924.8832
O: 410.822.6665
chuck@chuckmangold.com


ENERGY STAR CERTIFIED NEW CONSTRUCTION, built by Classic Homes, building quality homes for 35+ years! Exquisite details from top to bottom! 10ft ceilings throughout the main level and 9ft ceilings throughout the upper and lower level. Gorgeous 2-story foyer opening to the living room, dining room with tray ceiling and family room with floor to ceiling stone gas fireplace. The kitchen is to Chef’s delight with a large island, top of the line SS appliances, quartz countertops, under cabinet lighting, morning area, large pantry, and butler’s stationperfect for dinner parties and entertainment. Corner, easy access to I-495, I-66, Dulles Toll Road and the Metro.
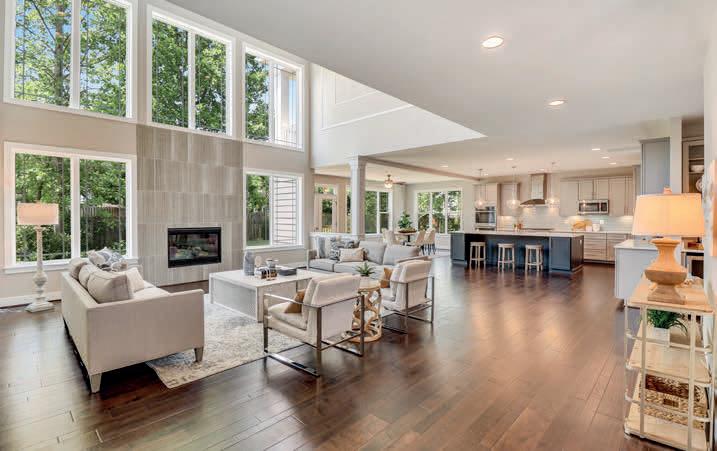
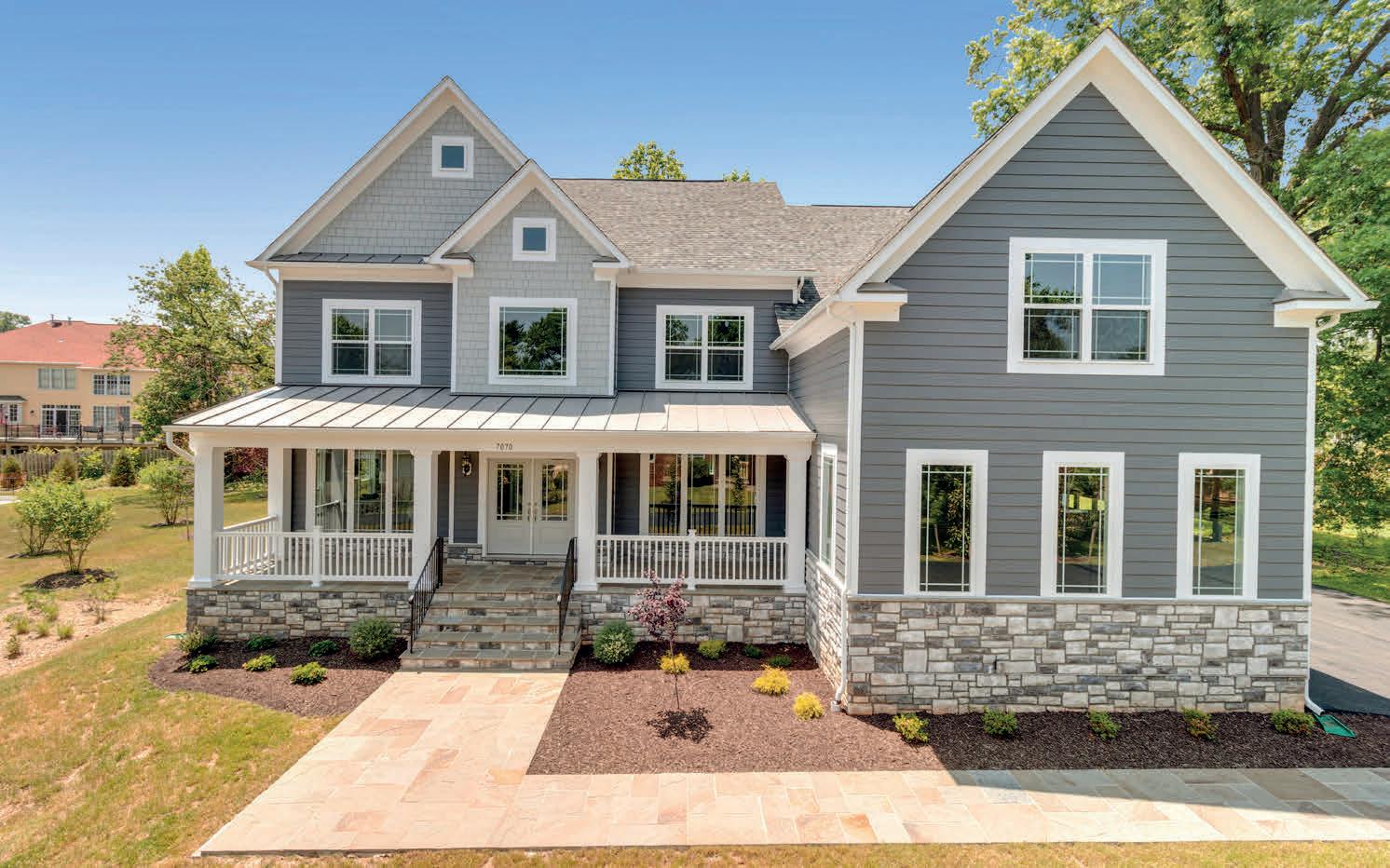
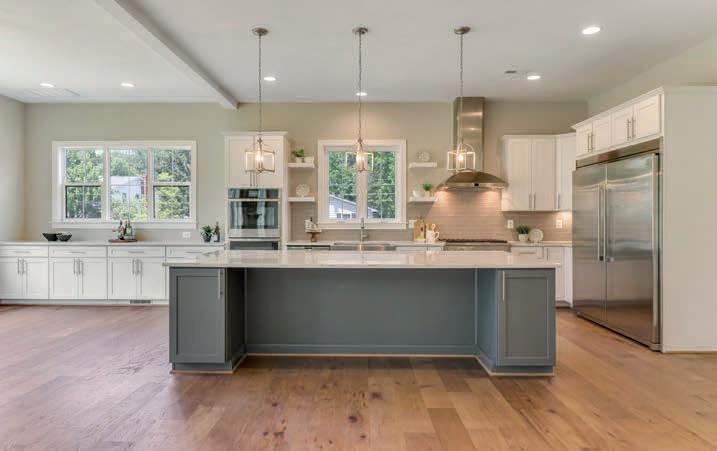
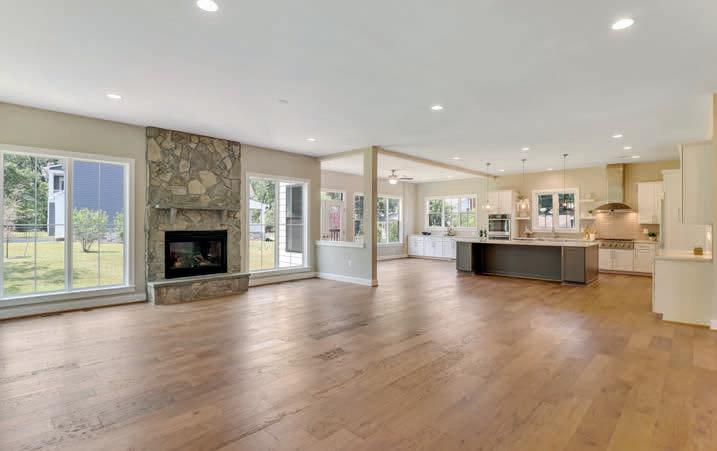
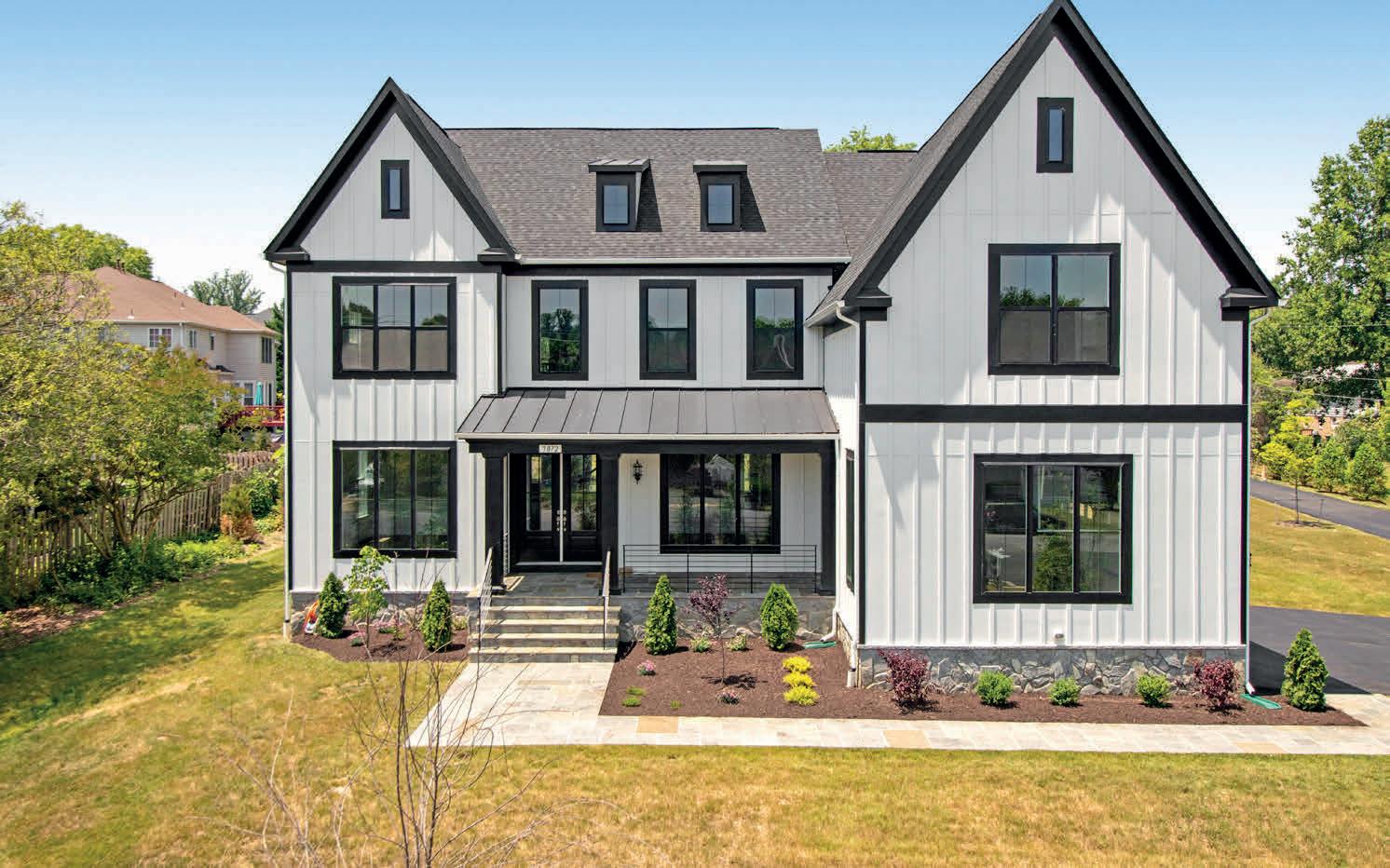
$2,190,000
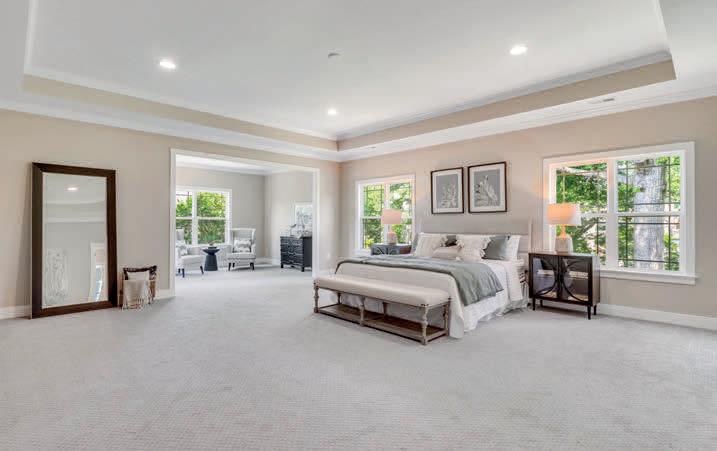
ENERGY STAR CERTIFIED NEW CONSTRUCTION built by Classic Homes building quality homes for 35+ years! Over 6,400 Finished Sq Ft with HardiPlank and stone exterior. As you walk to the front door, you will see a grand porch, perfect to relax and enjoy. Inside, a spacious world unfolds with room after room of luxury. 10ft ceilings in main level and 9ft ceilings in upper and lower level. The 2-story foyer opens to the living room and dining room with tray ceiling. The light filled 2-story family room opens to the gorgeous chef’s kitchen with top of the link SS appliances, huge kitchen island, quartz counters, under counter lighting, large pantry and morning area, perfect for entertaining. There is a butler’s pantry between family and dining room for the perfect dinner party and family gatherings. downtown McLean, Tysons Corner, easy access to I-495, I-66, Dulles Toll Road and the Metro.
REALTOR ® | BROKER #16602


703.407.0766
Lilian@LNF.com
www.LILIAN.com
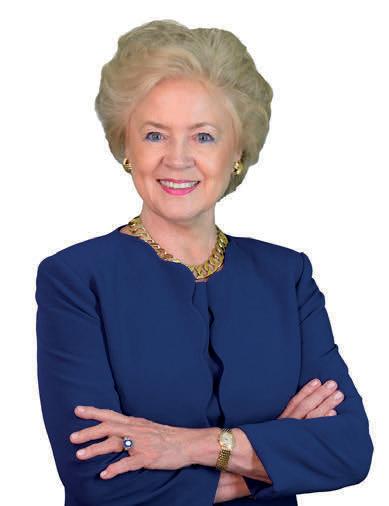
Gorgeous brick custom home nestled on a .50+ Acre lot. Stunning 2-story foyer with open views of the upper level landing, the formal living room and spacious dining room. Eat-in gourmet kitchen with large island, SS appliances, and access to the large deck, overlooking the private yard, perfect for outdoor dining. Light filled family room with floor to ceiling stone fireplace. The main level also includes a laundry room with back staircase to upper level and library with built-ins. Upstairs features, 3 bedrooms and huge primary suite with fireplace, wet bar, walk-in closet and grand bath with jacuzzi and shower. The lower level includes a large rec room, game area, 5th bedroom, full bath, wet bar and walk-out to the patio, perfect for entertaining.
Magnificent colonial in desirable Oakton Hills Estates. Nestled on 1.70+ acres with almost 6,000 sq ft of exquisite details throughout. The 2-story foyer opens to the curved staircase, formal living room and dining room, an updated Chef’s kitchen with top of the line appliances, soaring family room with fireplace, light-filled sun room and library with built-ins. Upstairs features 3 spacious bedrooms with 2 full baths, and the primary suite with grand bath and huge walk-in closet. The lower level is fully finished with large rec room, exercise room and outdoor access. The backyard is beautiful, perfect for entertainment or relaxation, with large IPE deck, multiple patios, ponds and meticulous gardens.
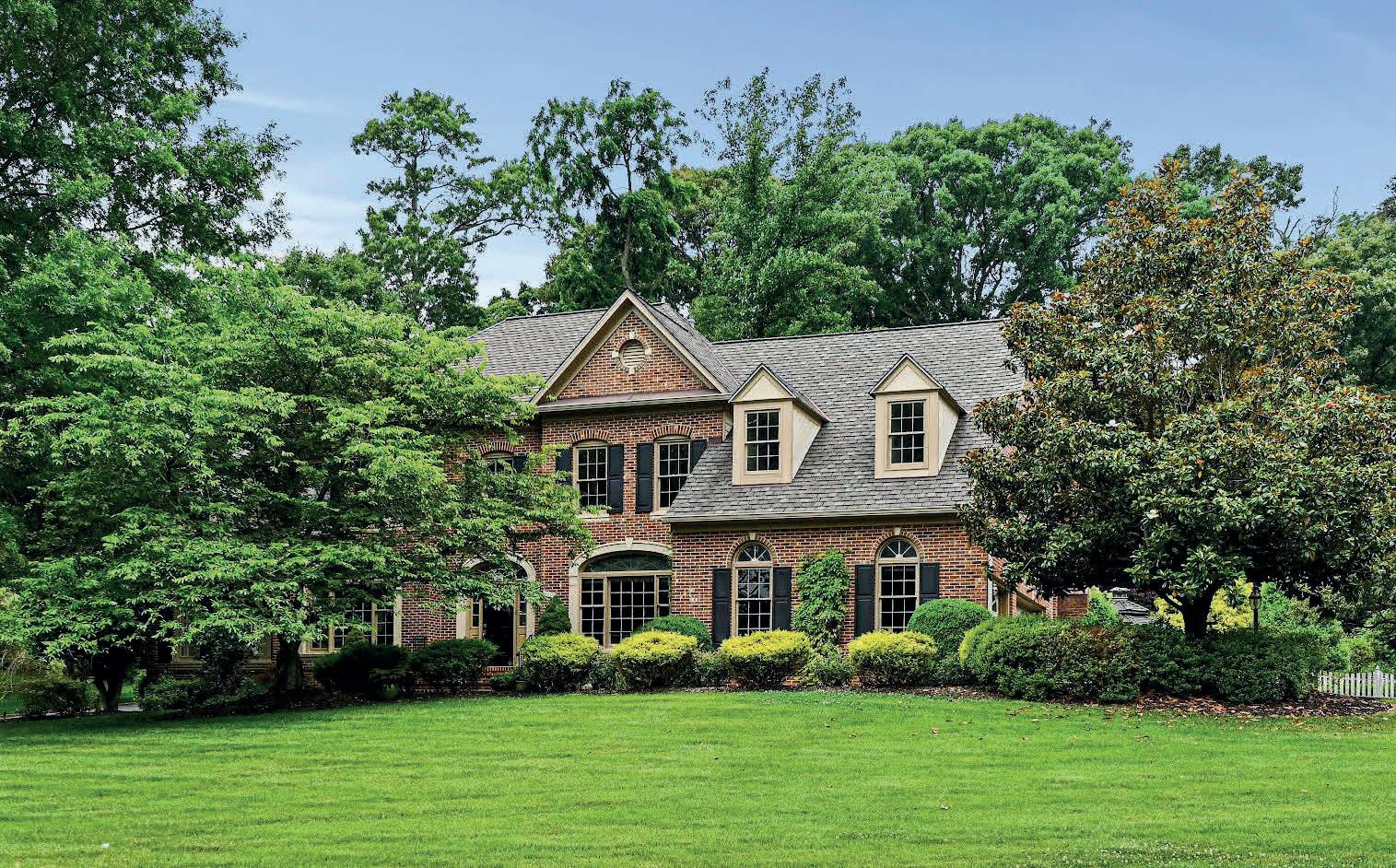
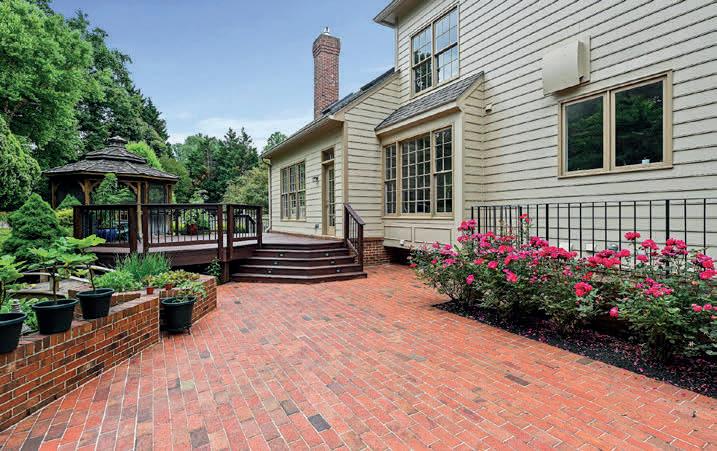
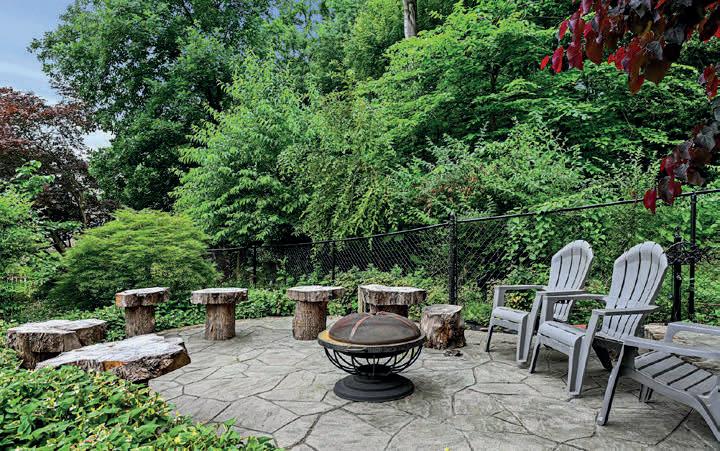
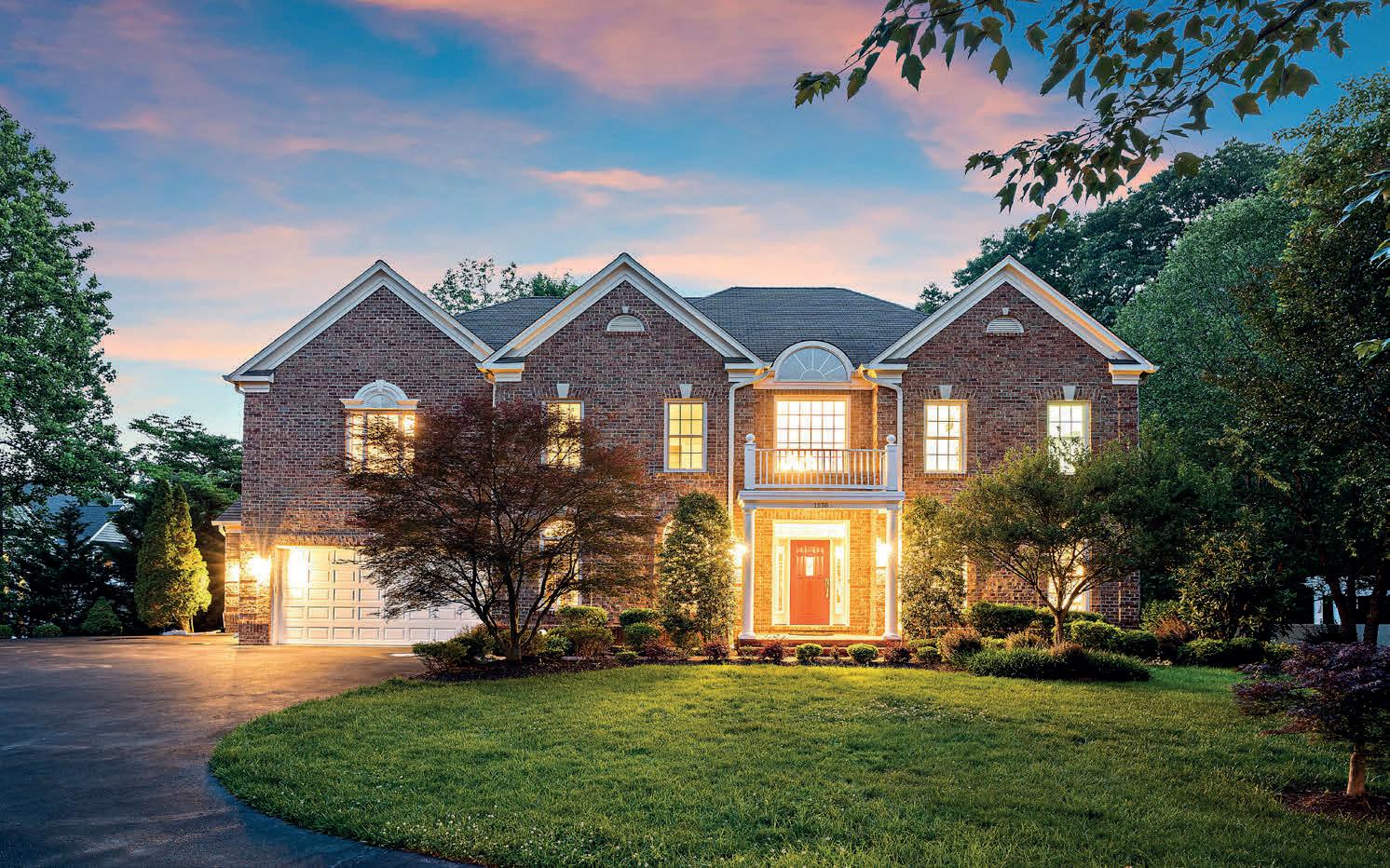

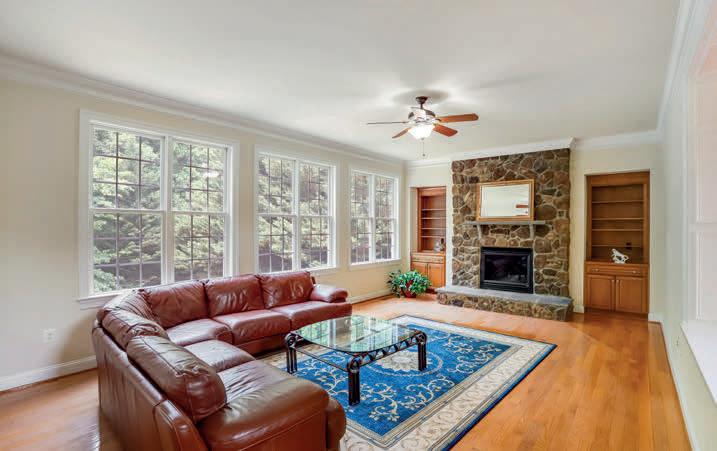
REALTOR ® | BROKER #16602


703.407.0766
Lilian@LNF.com

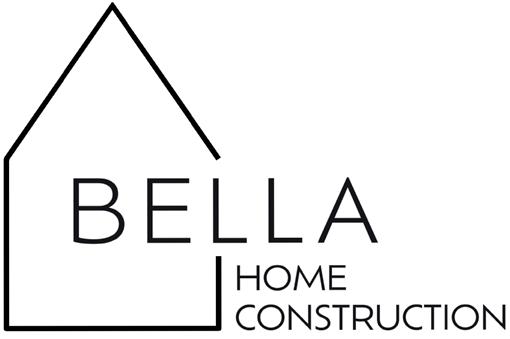
Virginia-based design and construction firm that specializes in custom home building in the following market areas: Mclean, Vienna, Fairfax, Falls Church, Arlington and the DC metro area. Our dedicated and experienced team is committed to quality control & proven construction methods using innovation, and our green certified programs. Over 10 plus years of experience building high quality homes for satisfied customers, while remaining on schedule & on budget. With our in-house team consisting of architects, designers, and construction managers, we will lead you through the design and construction of your new home. We are committed to integrating your family’s lifestyle with the perfect design and build from our diverse portfolio. We have high standards for homebuilding excellence and customer care, building relationships that work towards a common goal and homes that last over a lifetime.
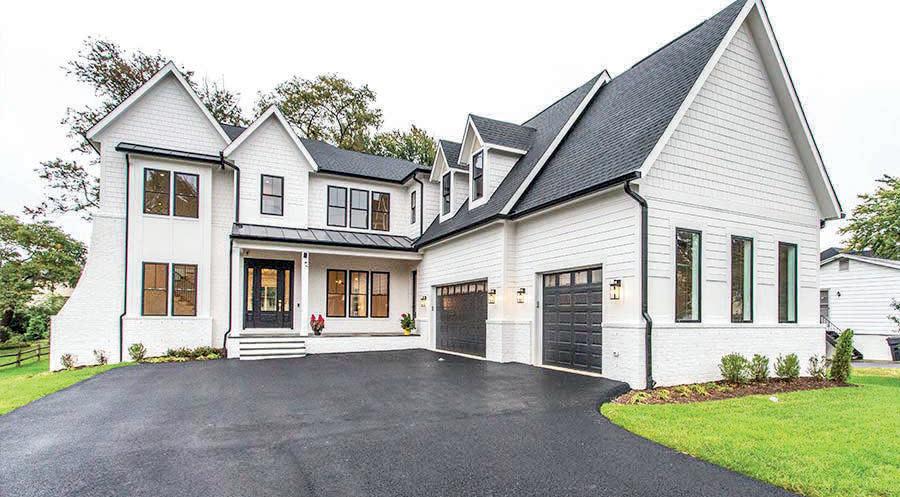
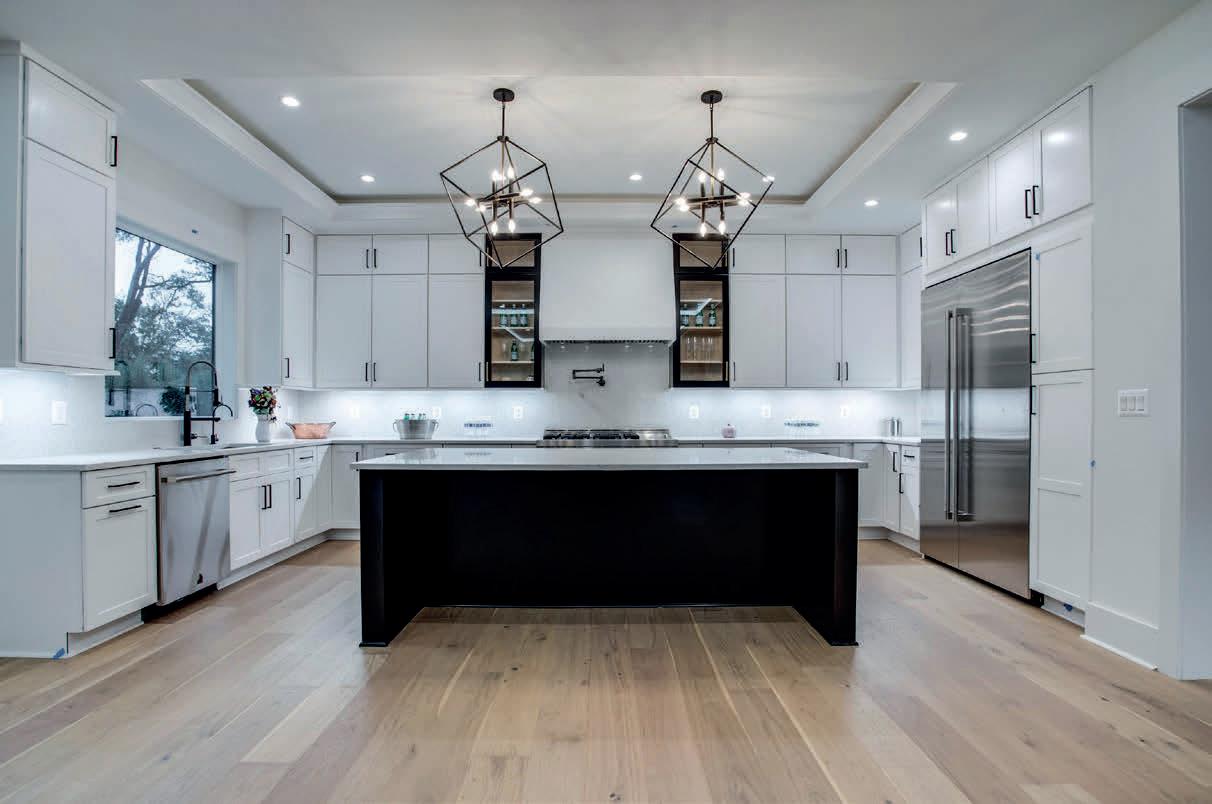
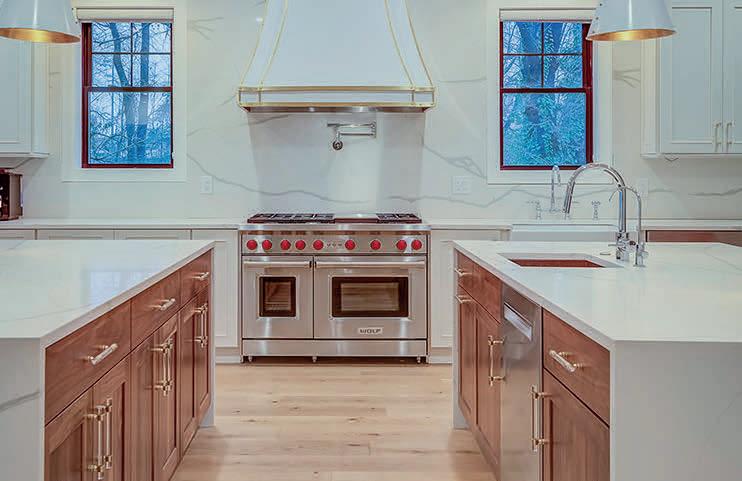
7 Beds | 6.2 Baths | 7,476 Sq Ft | $3,450,000
Spectacular new build, arriving Fall 2023. Redefining luxury living in sought-after Vienna. French country transitional style with old world charm and modern aesthetics. Soothing hues, natural finishes, rustic European touches. Open floor plan, abundant natural lighting. Hardwood floors throughout, stunning second floor gallery. Seven bedrooms, including main level guest suite. Luxurious primary suite with walk-in closets, coffee bar, heated floors. Covered roof terrace, spacious laundry room. Gourmet kitchen, oversized island, high-end appliances. Butler’s pantry, gas fireplace, screened porch. Four-car garage with electrical car charger.

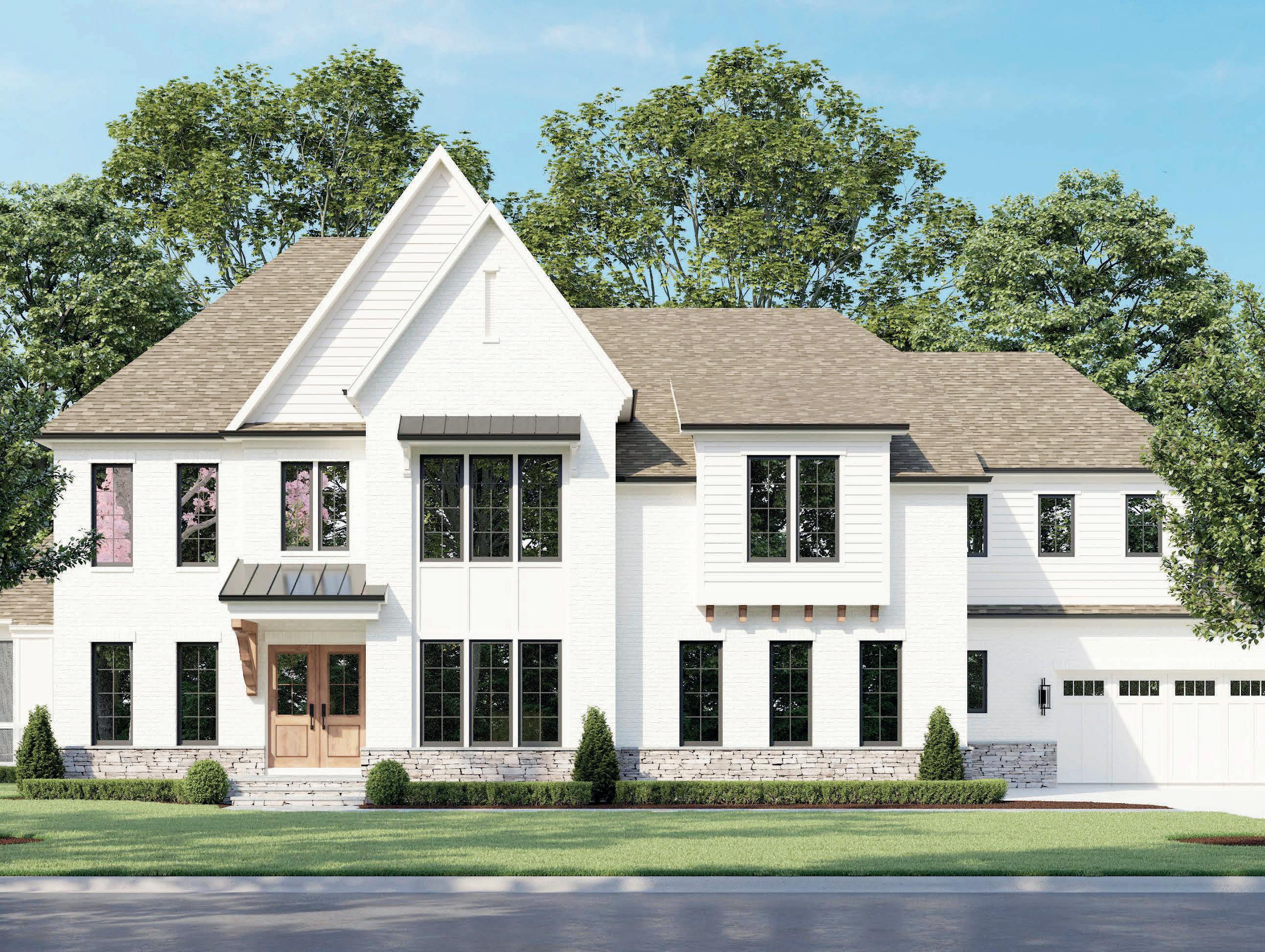


10445
6 BEDS | 8 BATHS | 10,128 SQ FT | LISTED FOR $3,550,000
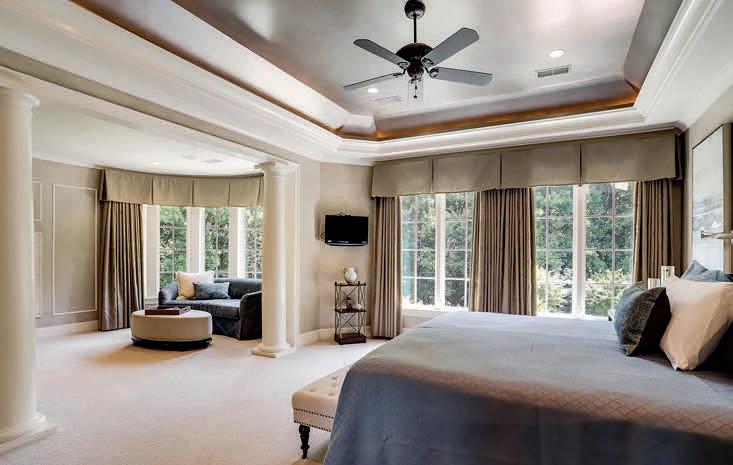
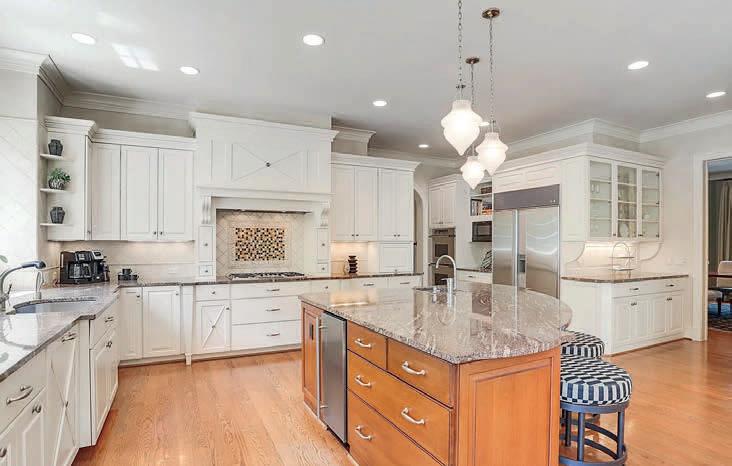
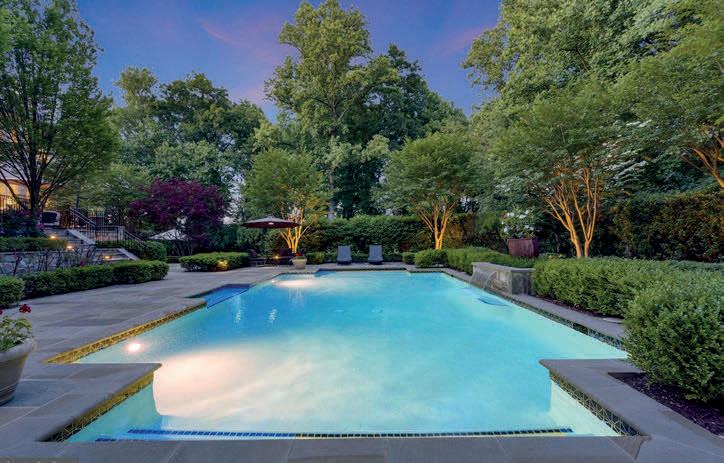
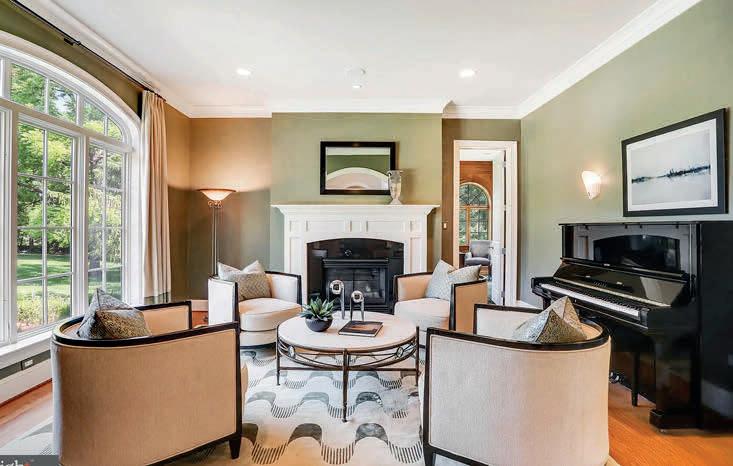
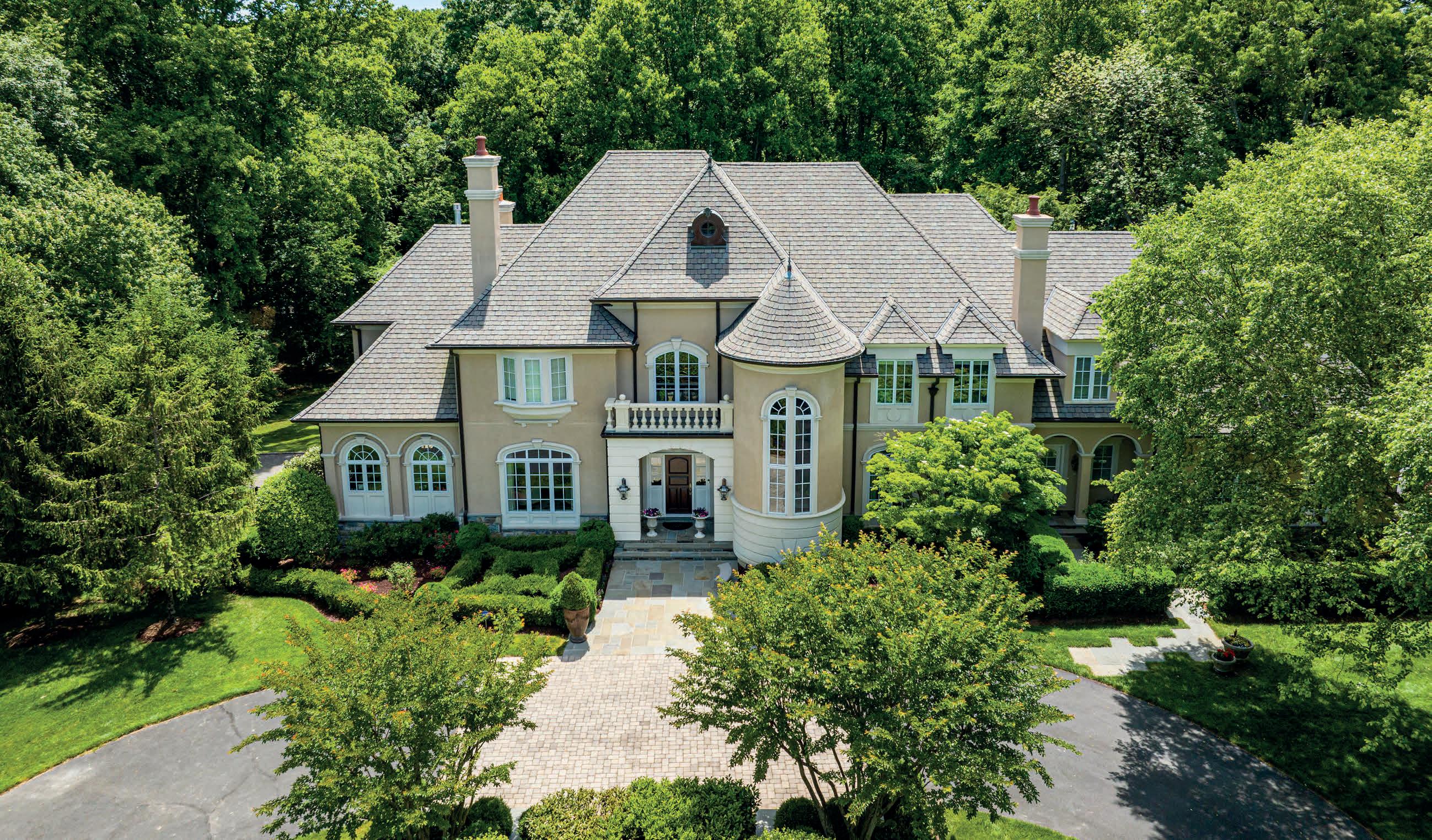
For your most discerning buyer, this custom built BOWA home in the coveted Finger Lakes neighborhood is sure to delight whether entertaining small or large groups! A true resort where you can VACATION at HOME, the lush 5 acres showcases expansive patios, along with outdoor kitchen and bar, to recline, relax, and dine al fresco! In addition to the requisite pool, spa and hot tub, one can enjoy a vigorous game of tennis/pickleball, hone your skills with 2 tee-boxes and large golf green, cheer on your partner at the bocce ball court, or just unwind around a cozy fire! The interior of this 6 bedroom, 7.5 bath home exudes warmth and a comfortable elegance offering well designed spaces featuring gourmet kitchen, 2 offices on the main level, built-ins in almost every room and practical conveniences for everyday living. Don’t miss the opportunity to make this YOUR home!!
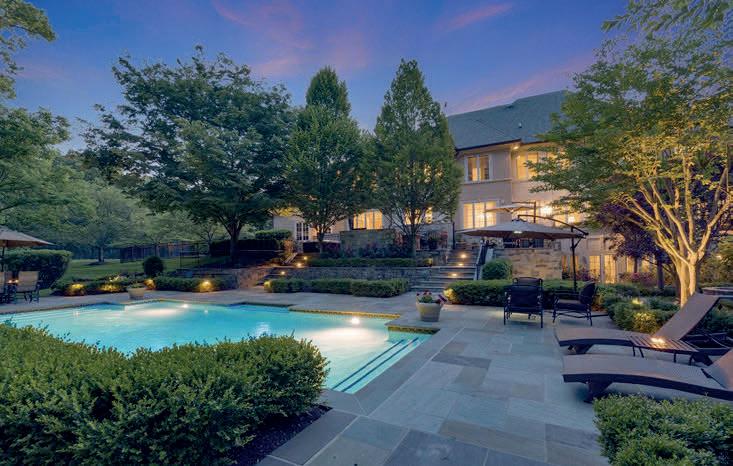
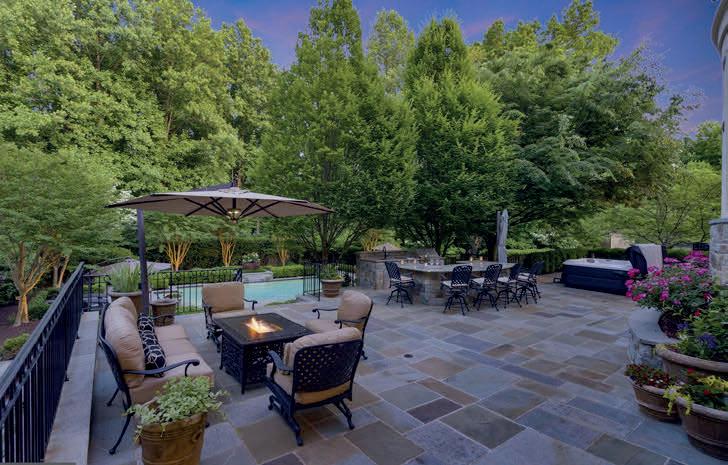
Dianne Van Volkenburg
REALTOR ®

C: 703.980.4553
O: 703.759.9190
Dianne@longandfoster.com

Welcome to this charming countryside retreat! Nestled on a vast expanse of 3+ acres, this picturesque house offers a tranquil escape from the hustle and bustle of city life. Surrounded by lush greenery and breathtaking natural beauty, this property is a haven to welcome you home every day! The house itself boasts a timeless architectural design. As you step inside, you'll be greeted by an inviting foyer that leads to spacious living areas filled with natural light. The open floor plan seamlessly connects the great room, dining area, and gourmet kitchen, creating an ideal space for entertaining guests or enjoying quality time with family. With multiple bedrooms and bathrooms, there is plenty of room for the whole family or accommodating guests. The primary suite is a private oasis, featuring a luxurious en-suite bathroom with heated tile floor. Imagine waking up to stunning views of the surrounding landscape every morning! Step outside onto the sprawling grounds and discover a world of possibilities. Whether you envision hosting outdoor gatherings, cultivating a vibrant garden, or simply relishing in the tranquility of nature, this property offers ample space to make your dreams come true. Several deck areas with added gazebos and hot tub provide the perfect spot for al fresco dining or unwinding after a long day. Additionally, the property's extensive acreage offers endless opportunities for recreational activities.
Welcome to this charming countryside retreat! Nestled on a vast expanse of 3+ acres, this picturesque house offers a tranquil escape from the hustle and bustle of city life. Surrounded by lush greenery and breathtaking natural beauty, this property is a haven to welcome you home every day! The house itself boasts a timeless architectural design. As you step inside, you'll be greeted by an inviting foyer that leads to spacious living areas filled with natural light. The open floor plan seamlessly connects the great room, dining area, and gourmet kitchen, creating an ideal space for entertaining guests or enjoying quality time with family. With multiple bedrooms and bathrooms, there is plenty of room for the whole family or accommodating guests. The primary suite is a private oasis, featuring a luxurious en-suite bathroom with heated tile floor. Imagine waking up to stunning views of the surrounding landscape every morning! Step outside onto the sprawling grounds and discover a world of possibilities. Whether you envision hosting outdoor gatherings, cultivating a vibrant garden, or simply relishing in the tranquility of nature, this property offers ample space to make your dreams come true. Several deck areas with added gazebos and hot tub provide the perfect spot for al fresco dining or unwinding after a long day. Additionally, the property's extensive acreage offers endless opportunities for recreational activities.
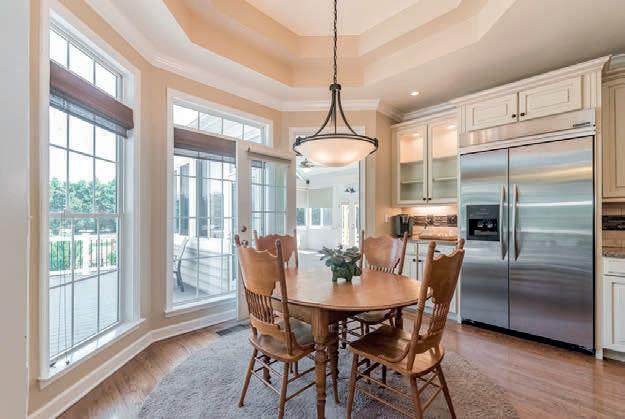
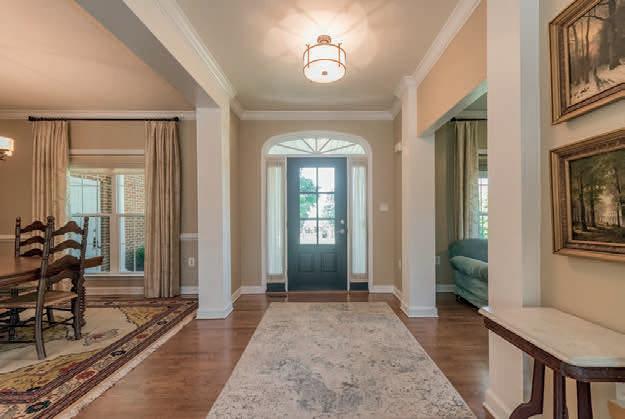
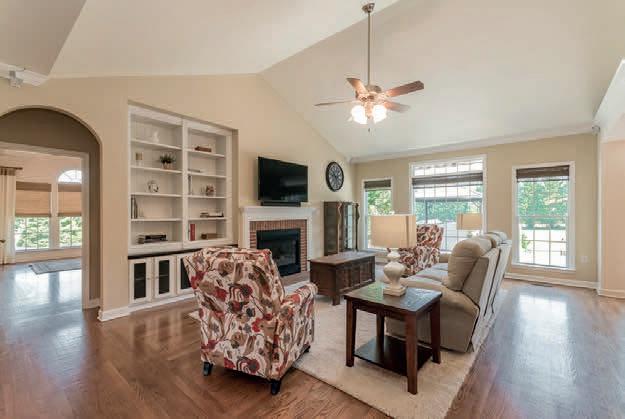
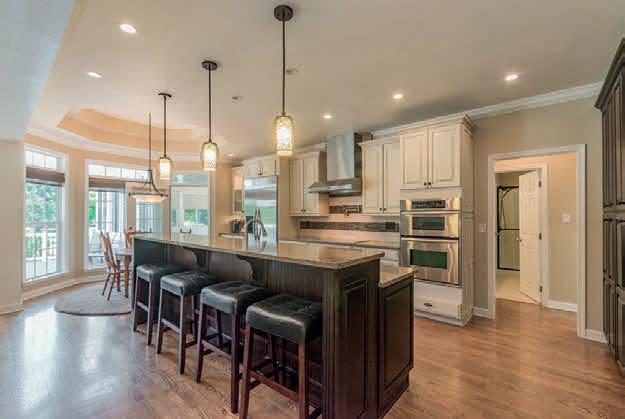
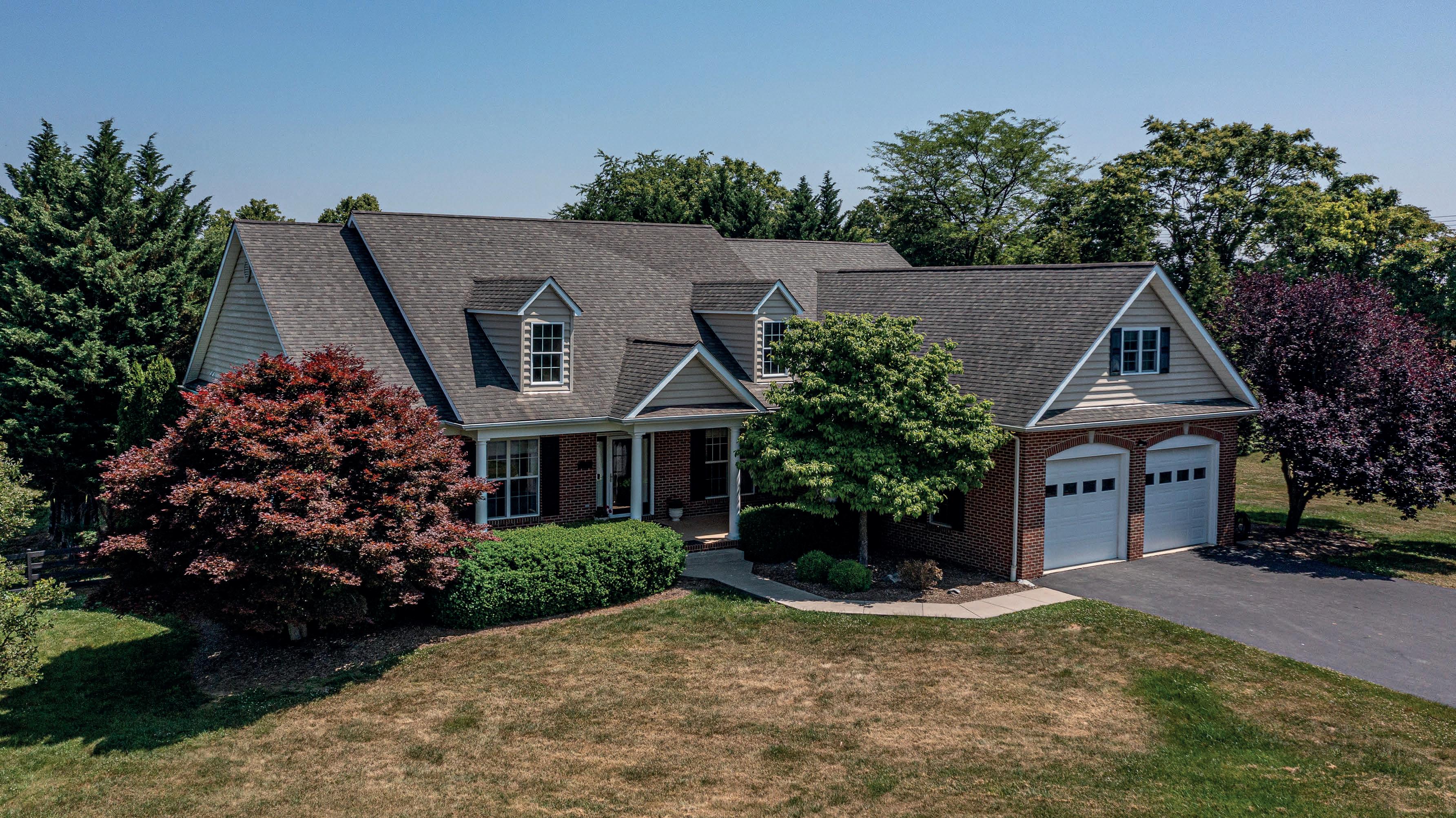
The Miller Team


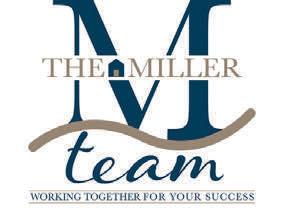 Price: $850,000 | Beds: 4 | Baths: 3 | Square Footage: 4,915
Coldwell Banker Premier - Your Mid-Atlantic leaders in luxury serving clients in VA, WV, DE, MD, NC, PA, and DC
Price: $850,000 | Beds: 4 | Baths: 3 | Square Footage: 4,915
Coldwell Banker Premier - Your Mid-Atlantic leaders in luxury serving clients in VA, WV, DE, MD, NC, PA, and DC
Nestled along the tranquil shores of the Delaware Bay, this charming and cozy waterfront beach style home offers a sandy retreat like no other as it is situated on a double lot offering extra privacy and outdoor space. Welcome to this lovely beach home located in the charming Broadkill Beach community. Spacious and comfortable home features 4 bedrooms and 3 bathrooms, makes for plenty of sleep accommodations no matter what your group size is. The primary suite spans the entire top rivate roof top deck with panoramic views of the surrounding beach, lighthouses and more. Enjoy the refreshing bay breeze from one of the home's multiple decks, which offer plenty of outdoor living space for dining, lounging, or enjoying the sunshine.
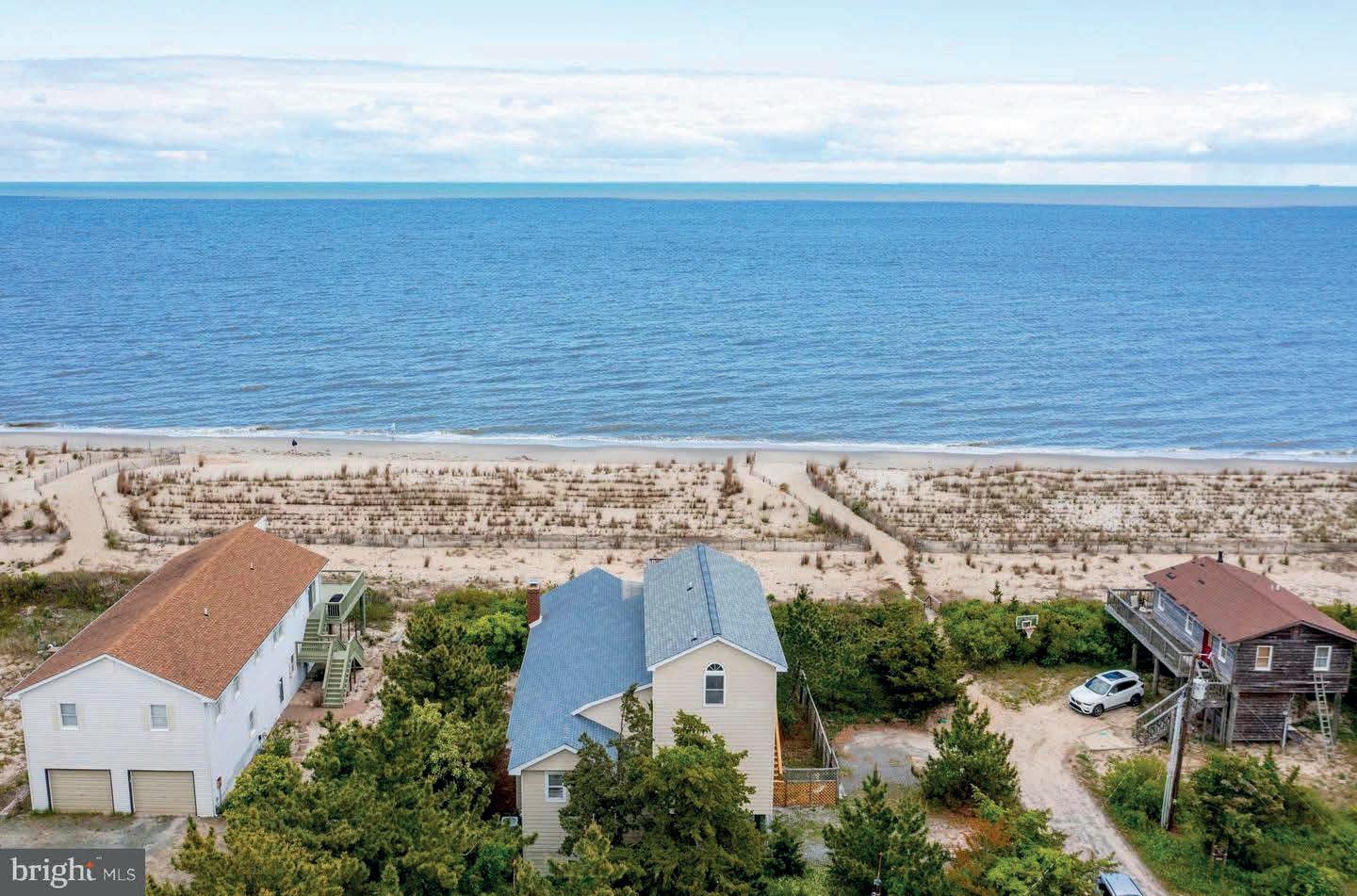
Nestled along the tranquil shores of the Delaware Bay, this charming and cozy waterfront beach style home offers a sandy beach retreat like no other as it is situated on a double lot offering extra privacy and outdoor space. Welcome to this lovely beach home located in the charming Broadkill Beach community. Spacious and comfortable home features 4 bedrooms and 3 bathrooms, makes for plenty of sleep accommodations no matter what your group size is. The primary suite spans the entire top floor and offers cozy fireplace, and private roof top deck with outstanding panoramic views of the surrounding beach, lighthouses and more. Enjoy the refreshing bay breeze from one of the home's multiple decks, which offer plenty of outdoor living space for dining, lounging, or enjoying the sunshine.
Situated at the back of the community, privacy and tranquility are yours to enjoy. Take advantage of this rare opportunity to own a magnificent home in a highly sought-after community of Tower Hill, where luxury and convenience blend seamlessly. Your dream home is tucked away and conveniently located on the the east side of Route 1. Luxurious, brand new construction is ready for you to move in and experience a life of unparalleled comfort and sophistication. As you step inside this exquisite residence, you will be captivated by the attention to detail and finishes throughout. With 5 spacious bedrooms and 4.5 baths, there is ample space for your family and guests to unwind and relax.
Situated at the back of the community, privacy and tranquility are yours to enjoy. Take advantage of this rare opportunity to own a magnificent home in a highly sought-after community of Tower Hill, where luxury and convenience blend seamlessly. Your dream home is tucked away and conveniently located on the the east side of Route 1. Luxurious, brand new construction is ready for you to move in and experience a life of unparalleled comfort and sophistication. As you step inside this exquisite residence, you will be captivated by the attention to detail and finishes throughout. With 5 spacious bedrooms and 4.5 baths, there is ample space for your family and guests to unwind and relax.
This 5 bedroom,
home sits in


heart of Lewes and has a rich history! Outside this home sits an incredible garden filled with magnificent flowers that are sure to have everyone looking! Spacious front porch overlooks this beautiful garden allowing you to take in all that downtown Lewes has to offer. Large driveway allows for 7+ cars. Step inside this historic home and you will be greeted with a lovely living room perfect for get togethers. This home has a separate formal dining room, 2 kitchens, side porches, main floor laundry, and family room in the back. Head up the stairs to find 5 bedrooms each with their own bathroom, which makes this property great for rental purposes, Bed and Breakfast potential or personal use!
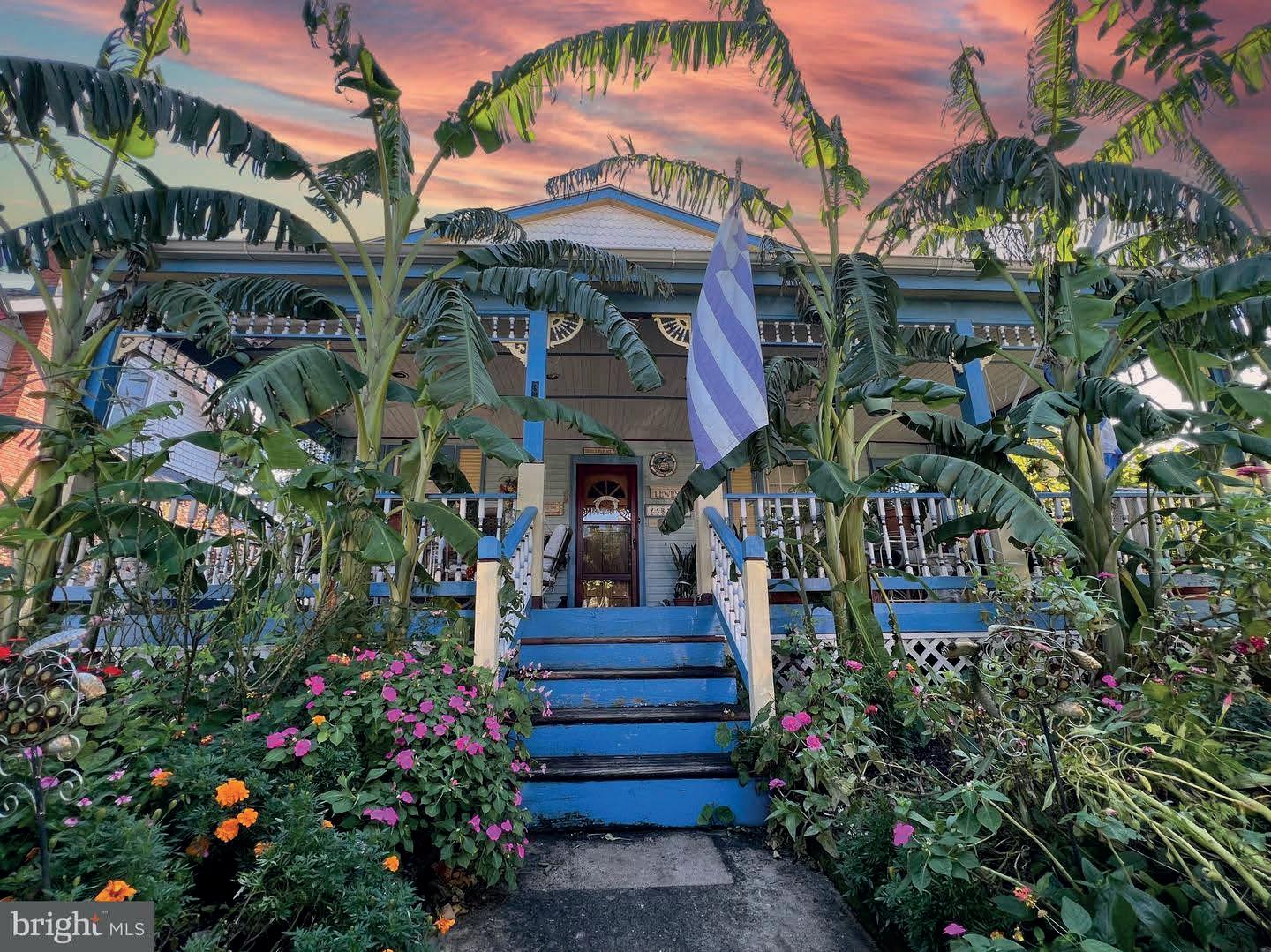
This 5 bedroom, 6 bathroom home sits in the heart of Lewes and has a rich history! Outside this home sits an incredible garden filled with magnificent flowers that are sure to have everyone looking! Spacious front porch overlooks this beautiful garden allowing you to take in all that downtown Lewes has to offer. Large driveway allows for 7+ cars. Step inside this historic home and you will be greeted with a lovely living room perfect for get togethers. This home has a separate formal dining room, 2 kitchens, side porches, main floor laundry, and family room in the back. Head up the stairs to find 5 bedrooms each with their own bathroom, which makes this property great for rental purposes, Bed and Breakfast potential or personal use!
Listing Broker: Julie Gritton
Listing Broker: Julie Gritton

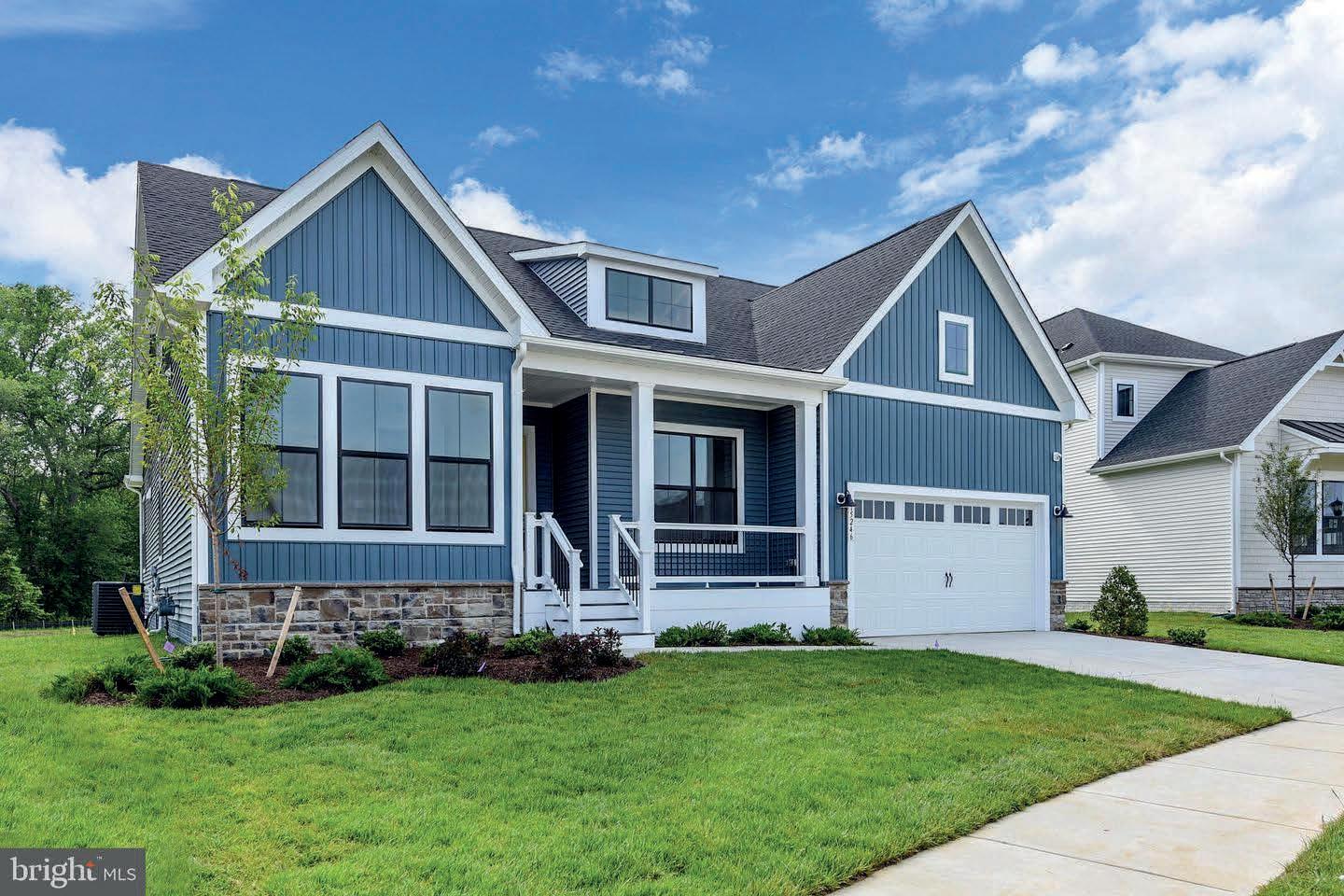



Direct 302-645-1111 | Office 302-645-2881
Direct 302-645-1111 | Office 302-645-2881
www.SellTheShore.com
www.SellTheShore.com


Julie@SellTheShore.com
Julie@SellTheShore.com
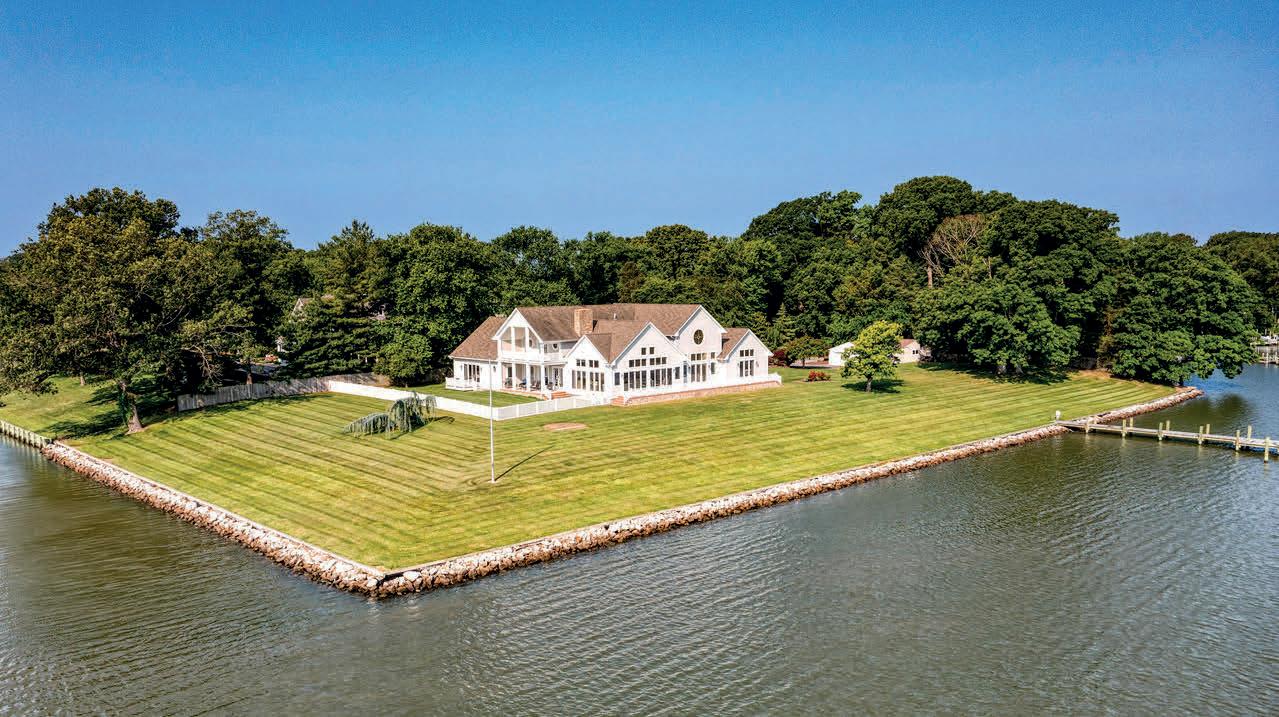
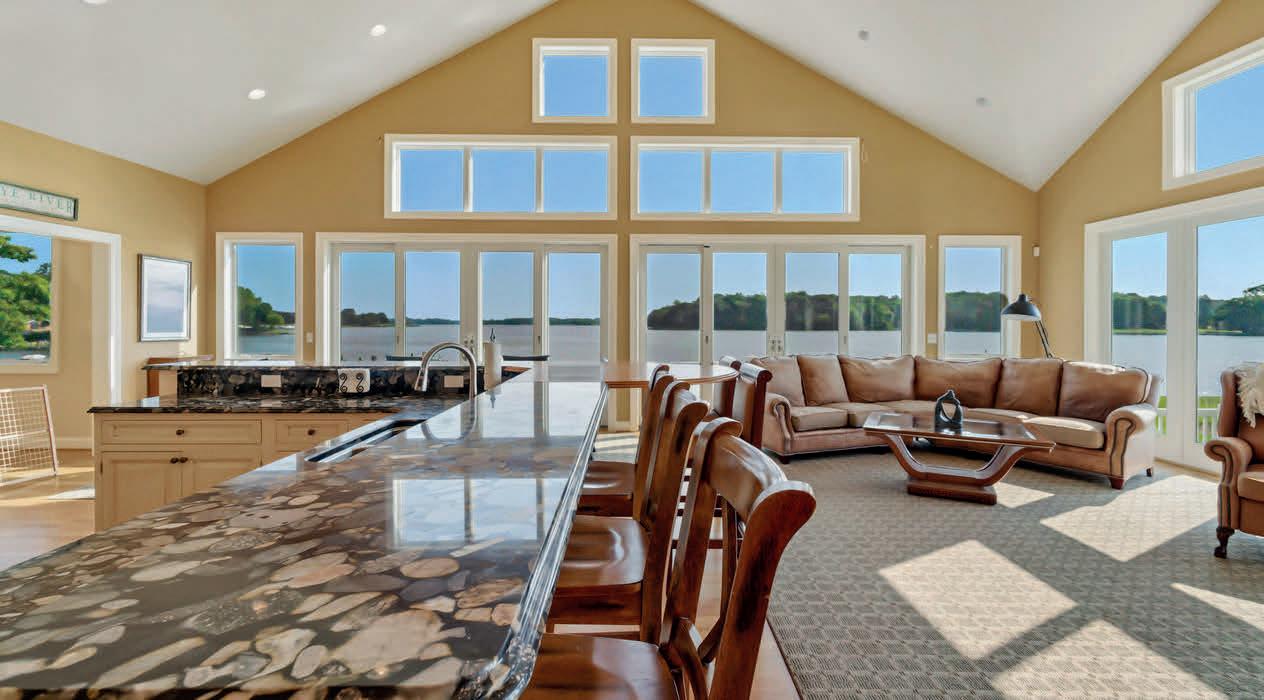
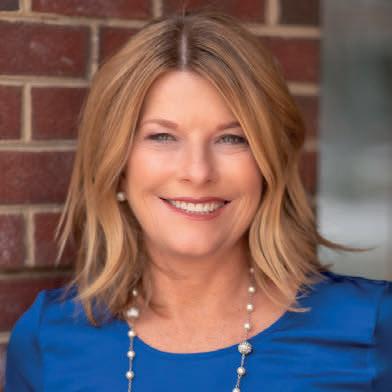
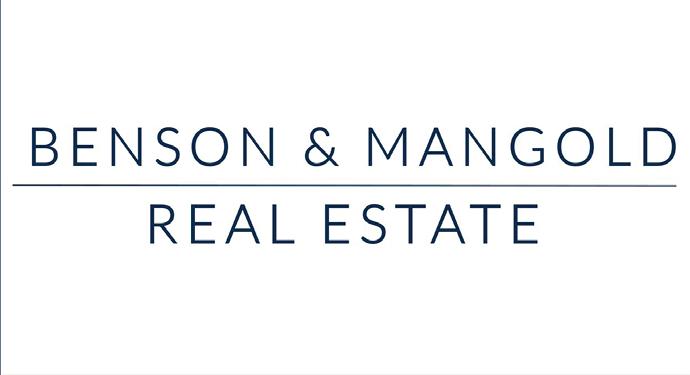
212 WYE ROAD, QUEENSTOWN, MD 21658
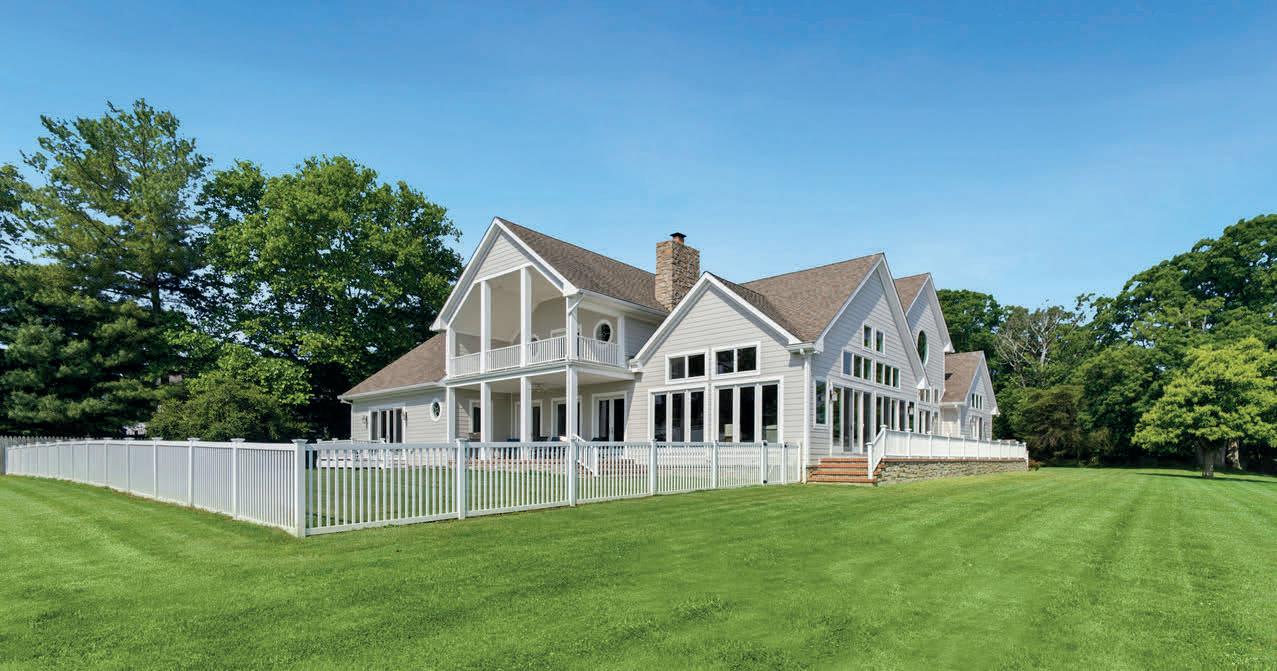

$3,975,000 | 4 BEDS | 6 BATHS | 7,738 SQ FT
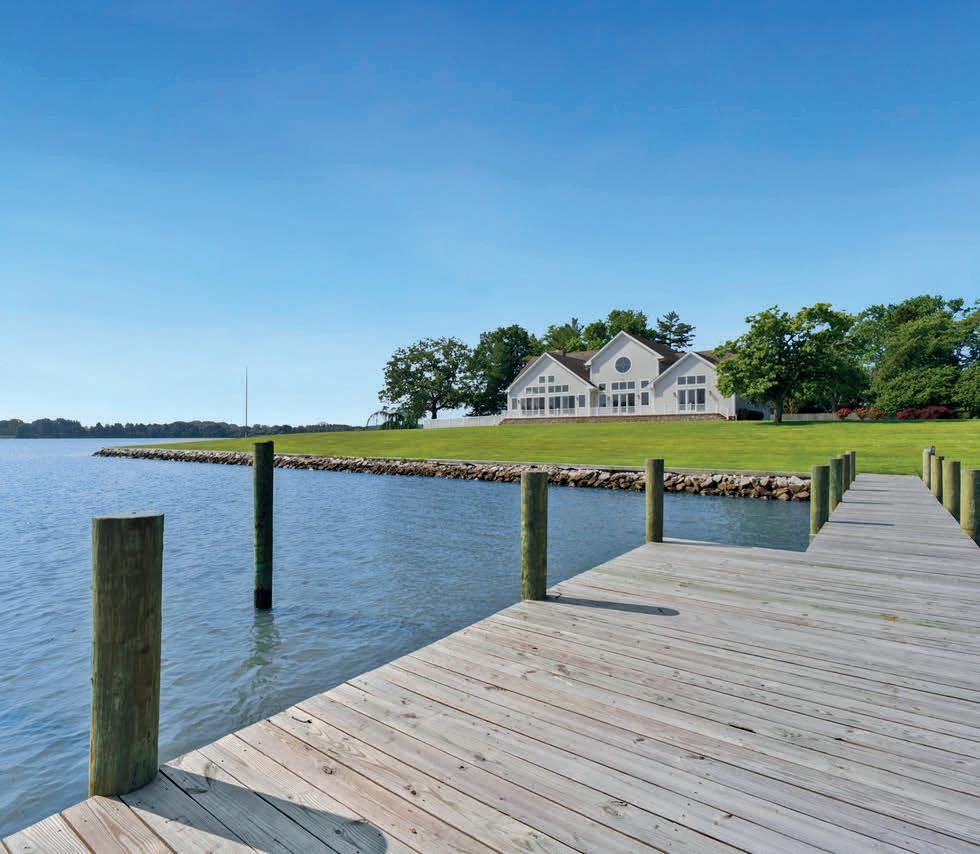
Escape to waterfront paradise in this meticulously crafted custom retreat on the serene Wye River. With 700 feet of riprapped shoreline and a sought-after southeast exposure, this property is a rare gem. The Craftsman-style home, designed in 2012, offers over 7,700 sq ft of open living space with 10-foot ceilings throughout. Enjoy breathtaking views from every angle, including the luxurious Owner's Bedroom and Living Room Suite with a gas fireplace, and an additional main-level suite. The upper-level features two spacious en-suite bedrooms. The heart of the home lies in the stunning Chef's Kitchen with top-of-the-line appliances and an expansive center island. Relax by the floor-to-ceiling fireplace in the Great Room, and dine alfresco on the side patio. With ample parking, a detached garage/workshop, and easy access to Annapolis and Easton, this waterfront oasis presents an extraordinary opportunity for luxury living amidst natural beauty.
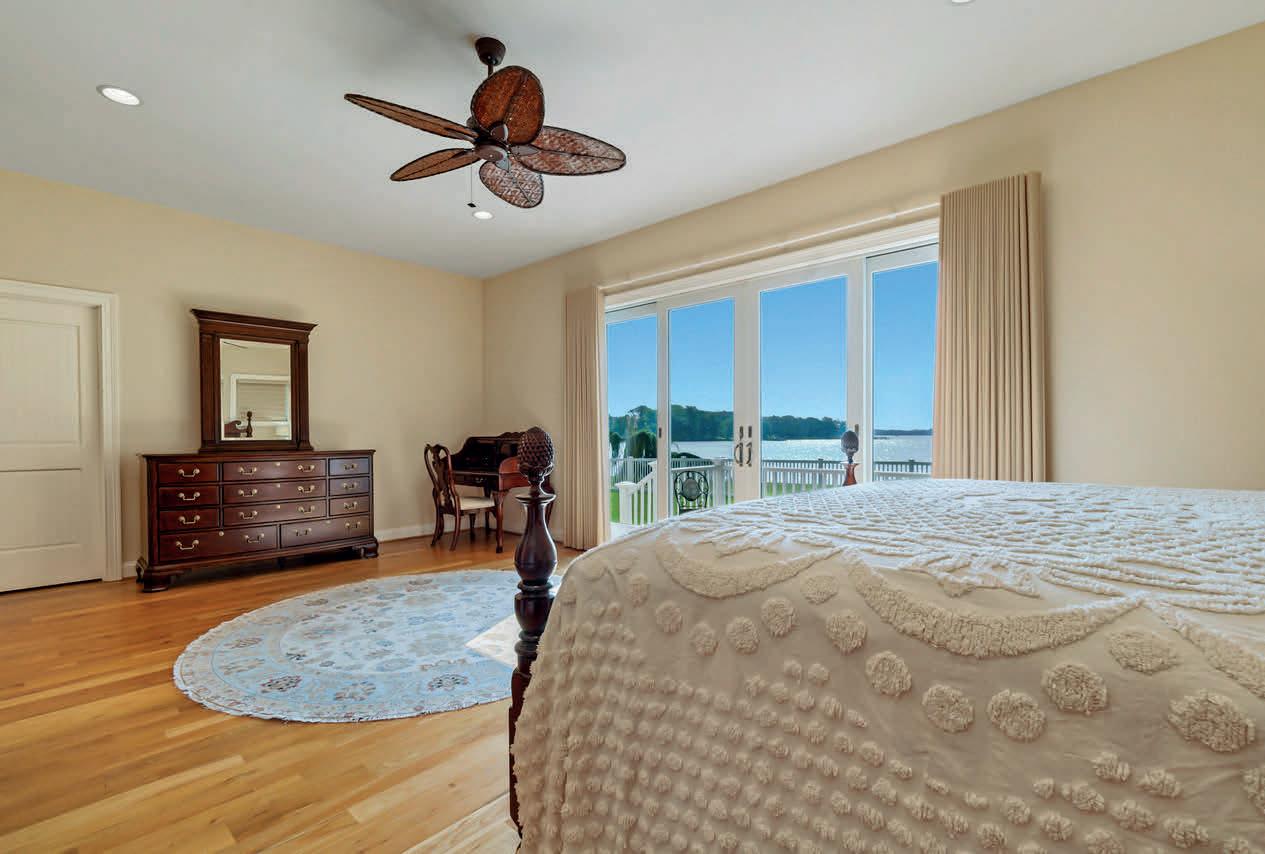
3 BEDS | 2.5 BATHS | 2,013 SQ FT | $439,000
Welcome to one of the Delaware beaches best resort communities, Bishop’s Landing. This 3 bed, 2.5 bath, 2,000 sq ft Canby I floor plan is being sold FULLY FURNISHED and features a first floor owners suite, gourmet kitchen with stainless steel appliances, granite countertops, and 42 inch cabinets. This open floor plan features a 2 story living area that provides abundant natural light for an interior unit. The rear of the home has a built-in screened-in porch that overlooks a beautifully landscaped back yard. The second floor features two large bedrooms with an expansive loft that overlooks the main living area. There is plenty of storage in this villa with oversized closets, pantry, and dedicated laundry room. With 3 community pools, 2 clubhouses, beach shuttle, and resort style amenities, this home is perfect as a primary residence, 2nd home home, or investment properties.
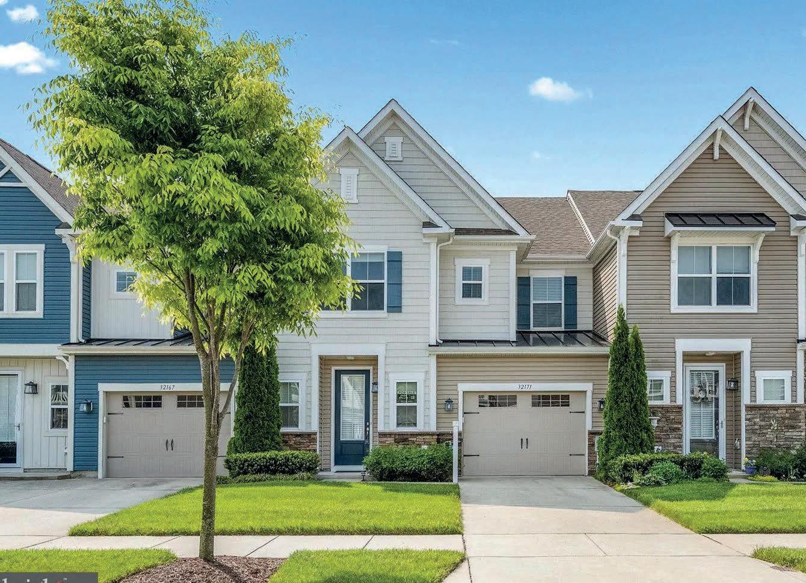

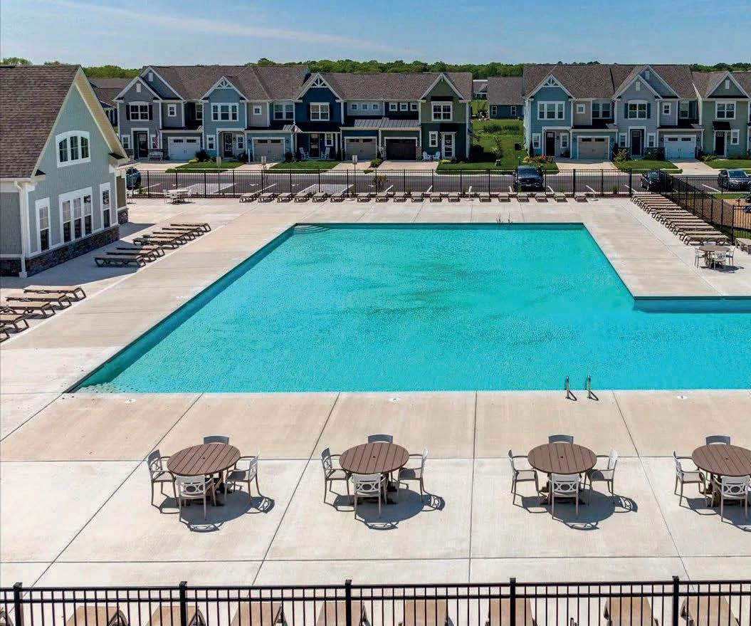
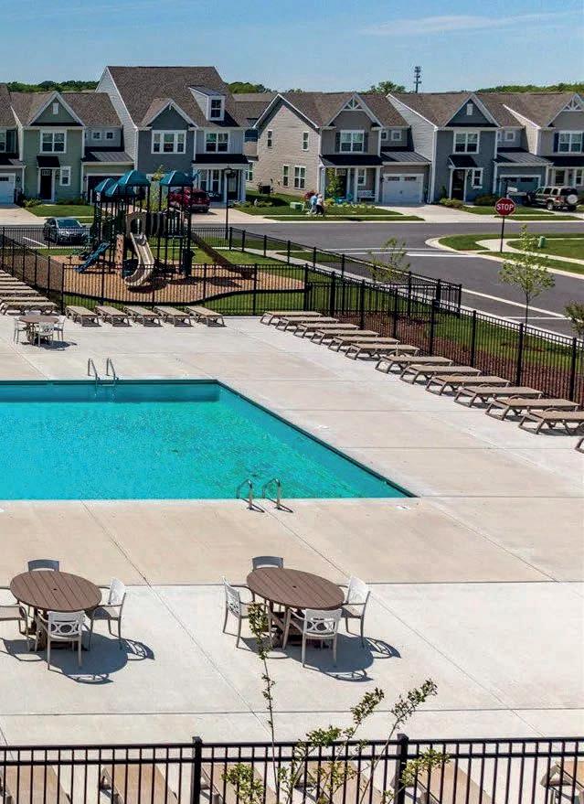

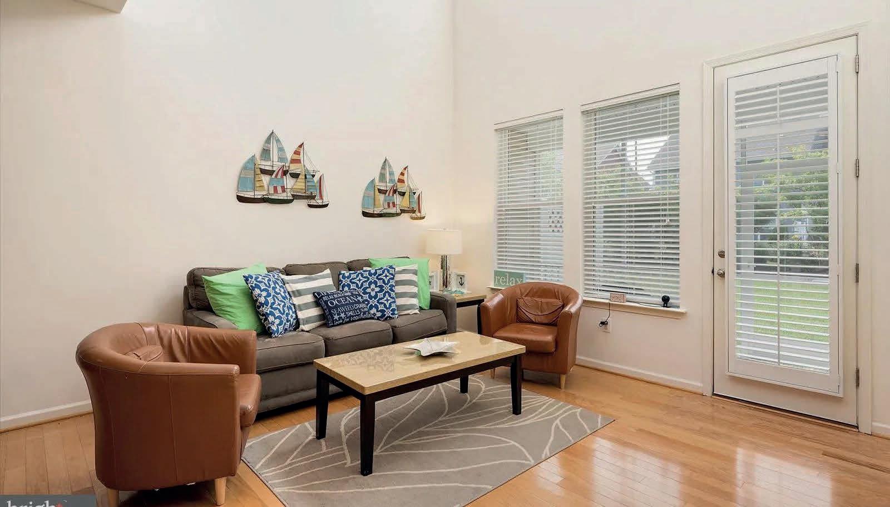
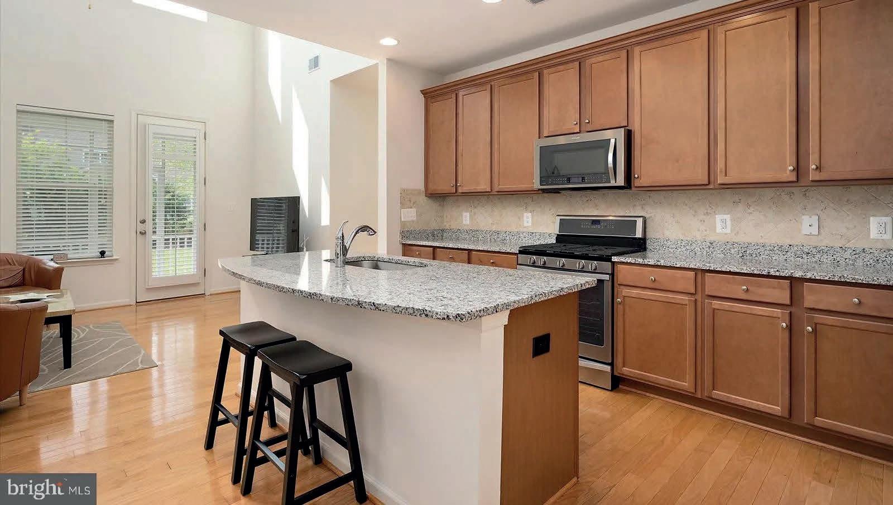
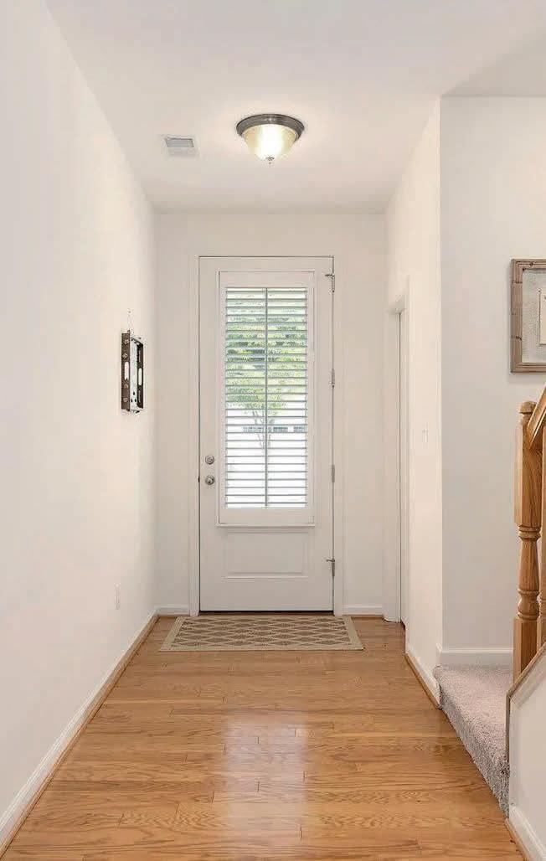
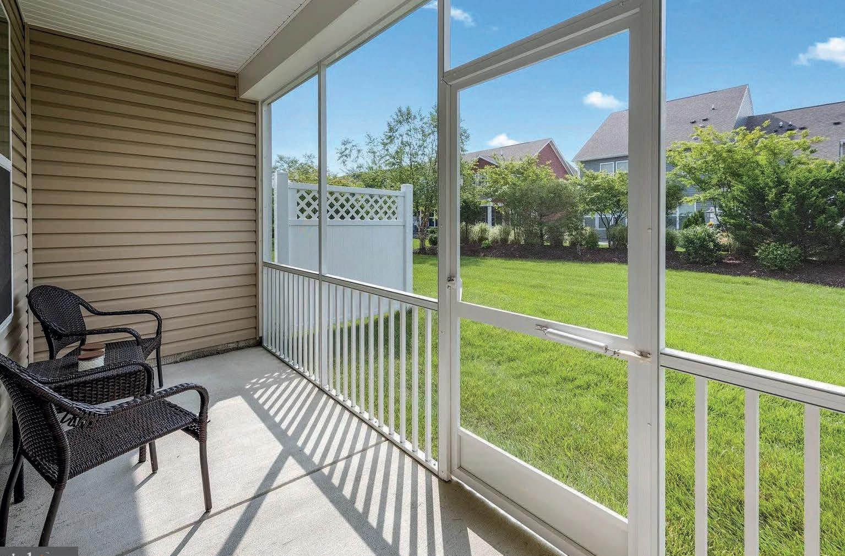
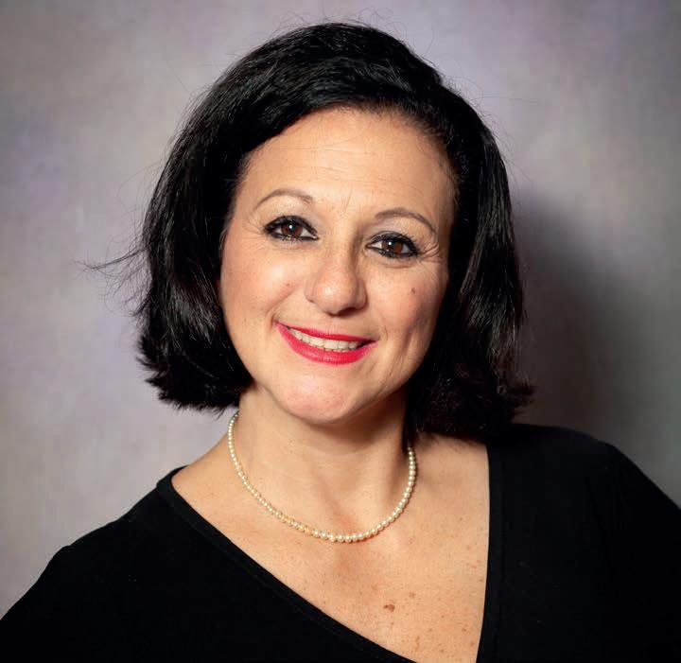




4 beds | 4.5 baths | 4,000 sq ft | $3,100,000
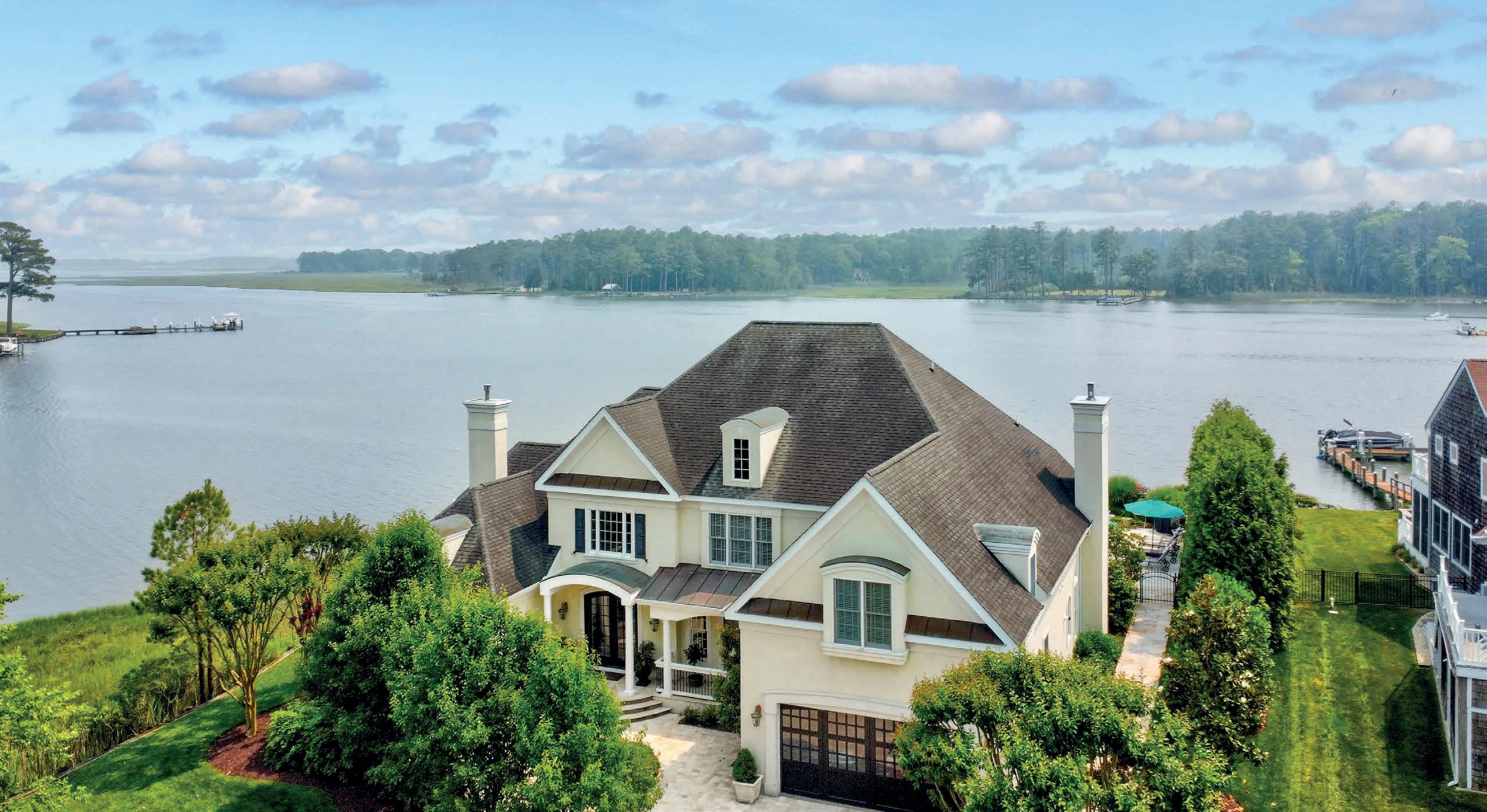
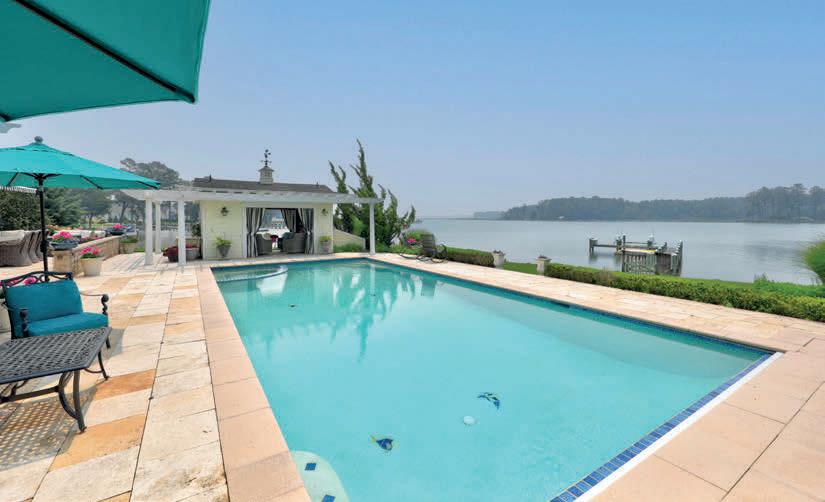
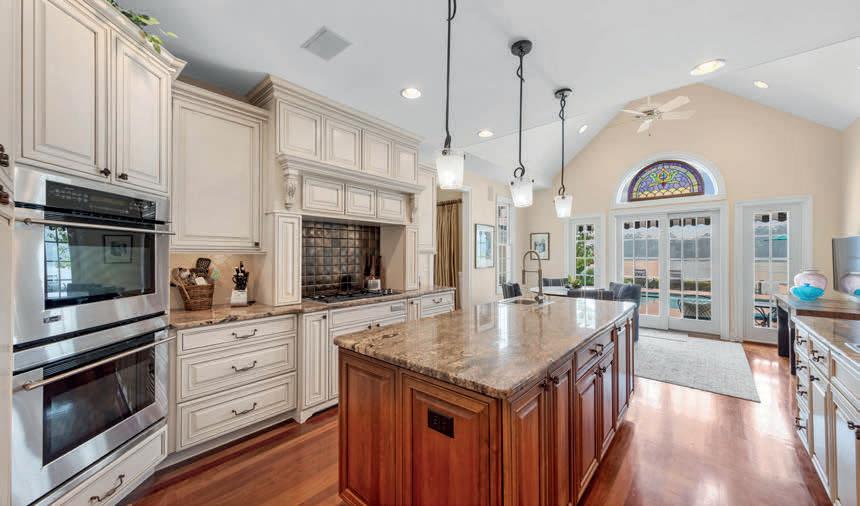
Escape to your own private oasis at this stunning waterfront property just minutes to downtown Lewes, Delaware. This spacious and luxurious home is the perfect retreat for those seeking relaxation and tranquility. Absolutely! You’ll love the lush landscaping that surrounds this home. From the moment you arrive, you’ll be greeted by beautiful gardens that enhance the natural beauty of the property. The cutest functional sewing/craft room built into the eve is a wonderful surprise that adds to the charm of this home. Inside the home, you’ll find a gourmet kitchen that’s sure to impress even the most discerning chef. Complete with a Sub-Zero refrigerator and a Wolf range, this kitchen is as functional as it is beautiful. With plenty of counter space and premium appliances, you’ll have everything you need to prepare delicious meals for friends and family. In addition to the impressive kitchen, this home also features Brazilian Cherry floors throughout. These warm and inviting floors add a touch of elegance to every room in the house, creating a luxurious and welcoming atmosphere. From the moment you step inside, you’ll be greeted by the sweeping water views that can be enjoyed from nearly every room in the house. The first-floor Creek View ensuite is particularly impressive, boasting a steam shower, soaking tub, pass-through fireplace, and cozy sitting area. With plenty of intimate spaces throughout the home, you’ll find the perfect spot to unwind and recharge. Whether you’re curling up with a good book by the fireplace or enjoying a glass of wine on the marble terrace overlooking the water, this home has it all. The outdoor space is equally impressive, with a large deck and Cabana house that’s perfect for hosting events. Relax in the shade or take a dip in the sparkling saltwater pool and spa while taking in the breathtaking views of the water. There’s plenty of car parking and even one for your boat with a power lift, complete with water and electricity on the dock. If you’re looking for a luxurious escape that’s both private and serene, look no further than this waterfront Chalet in Lewes.
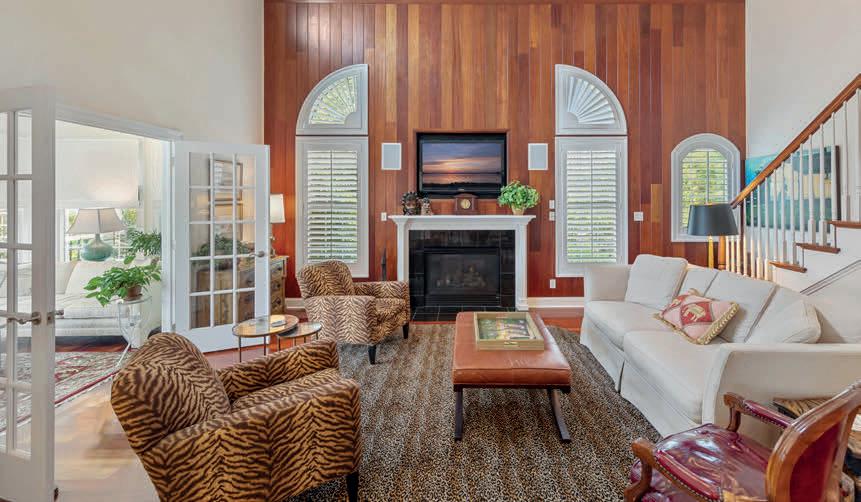
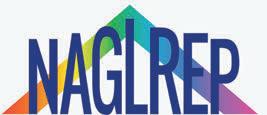

4 beds | 3.5 baths | 2,680 sq ft | $1,420,000
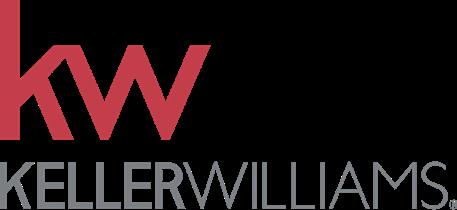
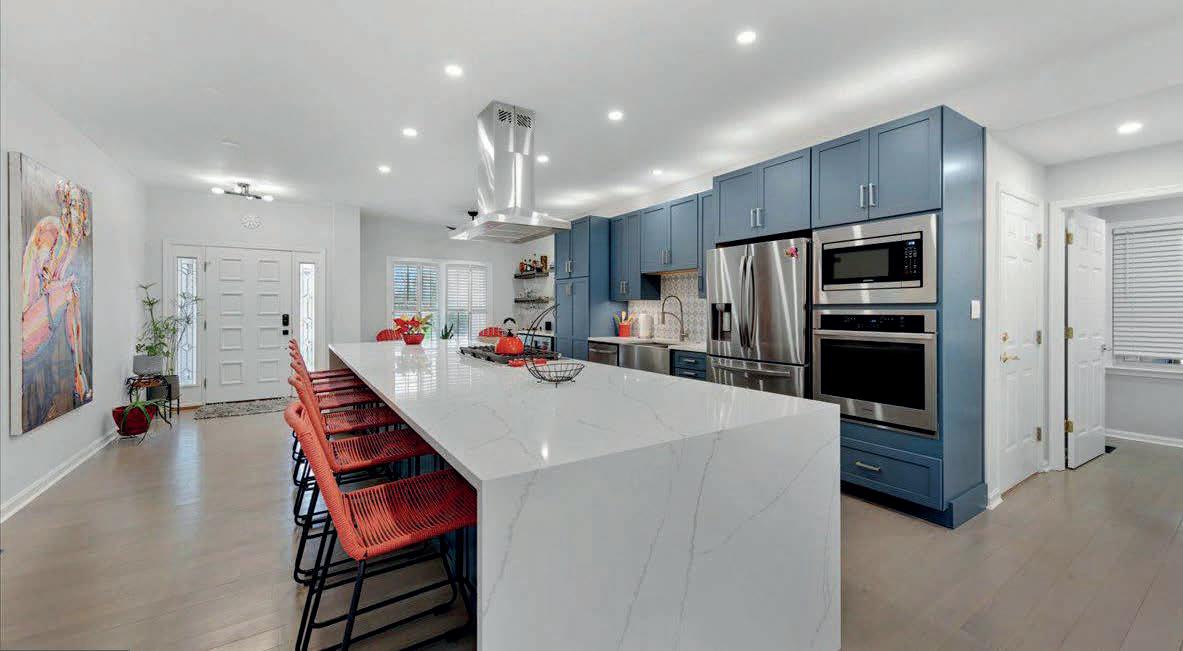
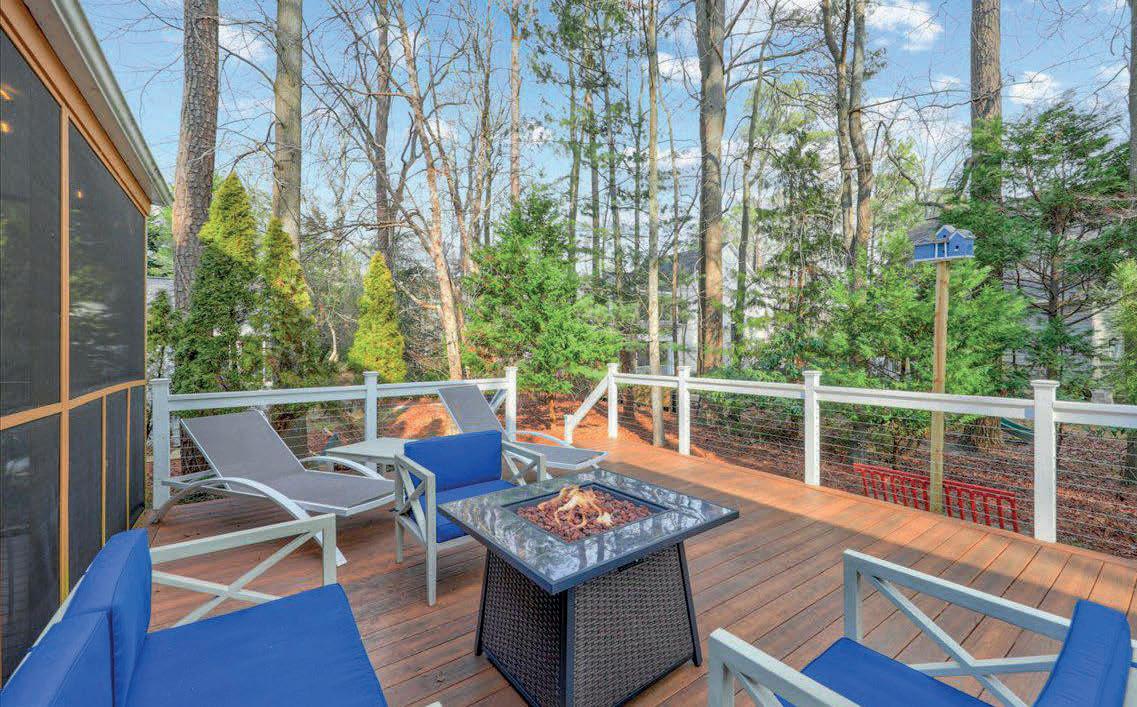
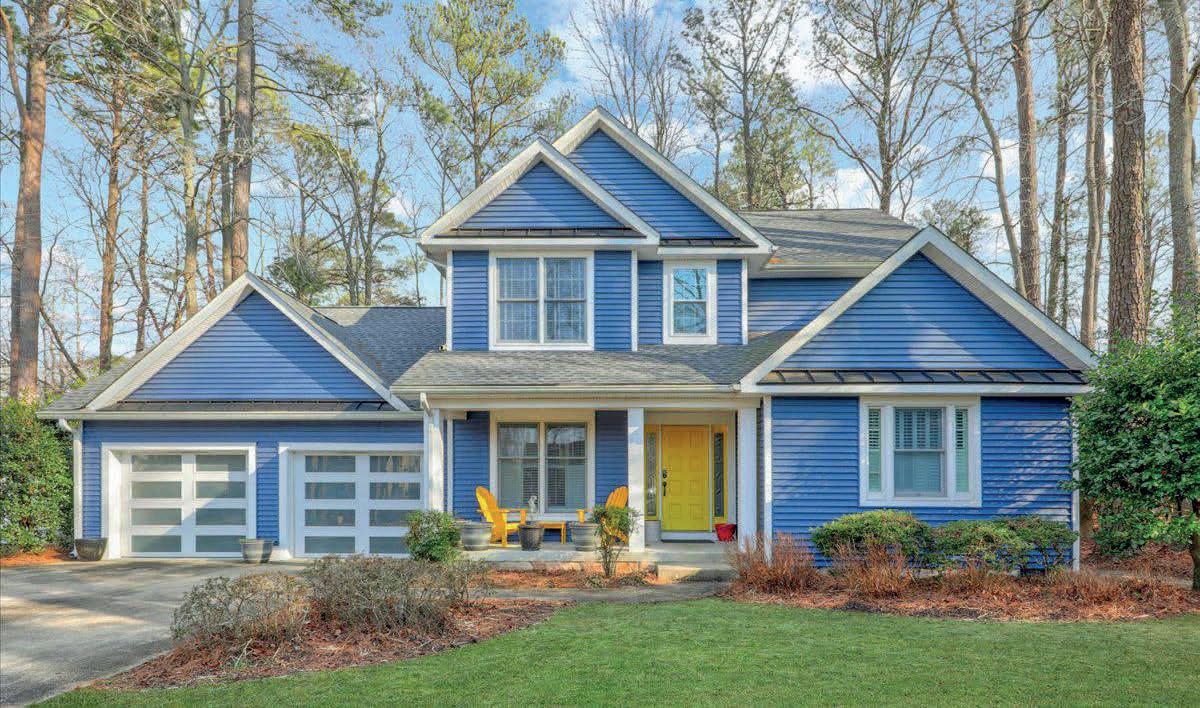
Welcome to Pine Bay! This home is located just five blocks to the ocean. Welcoming open floor plan with a new beautiful kitchen with large island and quartz countertops with plenty of cabinets for storage. Dining area and great room adjacent to kitchen makes this a Perfect home for entertaining. Master bedroom and bath situated on the first floor. 3 additional bedrooms with 2 full baths comprise the 2nd floor of this beautiful home. In 2021 the owners replaced the siding & roof along with beautiful new garage doors, high efficiency HVAC, a tankless Rinnai hot water heater, the kitchen was completely remodeled, along with hardwood flooring and the entire house was painted. In 2022 the crawlspace was full encapsulated with a dehumidifier & new master closet. Attached 2 car garage allows or more storage and with pull down stairs there’s plenty more storage above the garage. Also this home Smart LED lighting throughout the first floor that can be controlled by voice / remotely. Enjoy outdoor living on the recently updated deck railings and dinner in the screened porch. Community pool is just a 3 minute walk down the street as well! Pine Bay is an easy walk or bike to the beach or area restaurants and convenient to both Dewey and Rehoboth attractions. Pine Bay community hosts a wonderful July 4th parade and community gatherings at the pool. Start living the beach life today!
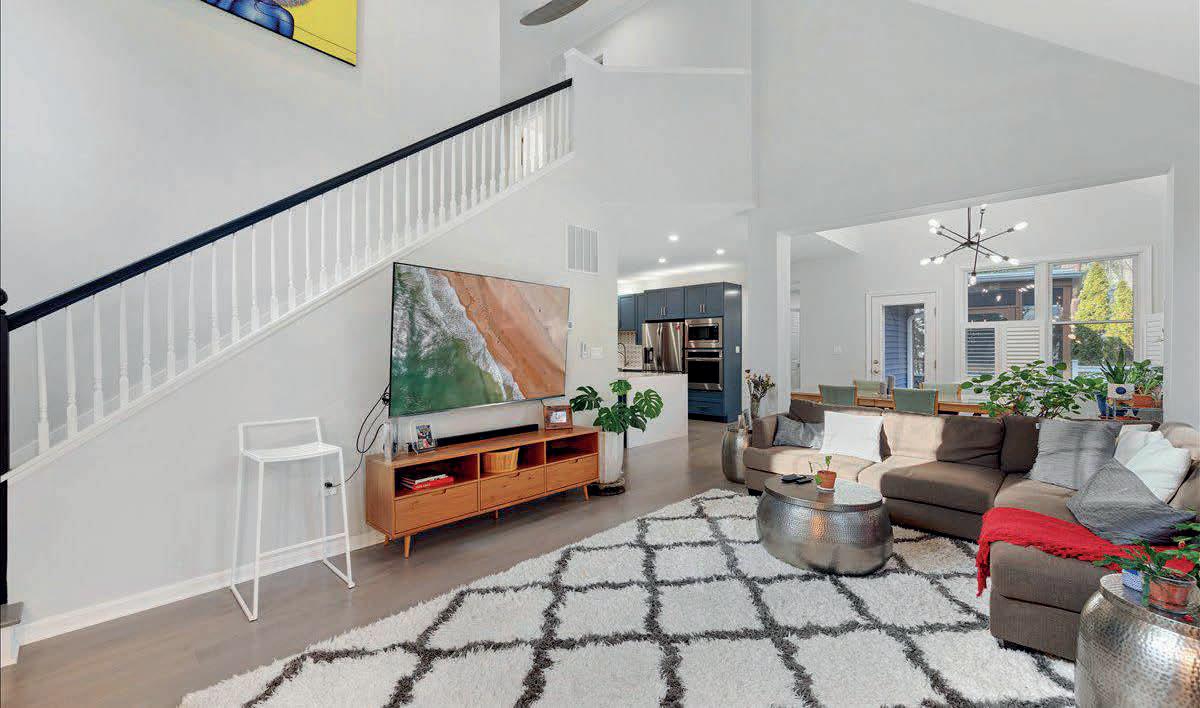
ASSOCIATE BROKER

c: 410.310.3251
o: 410.822.1415
sbenson@bensonandmangold.com
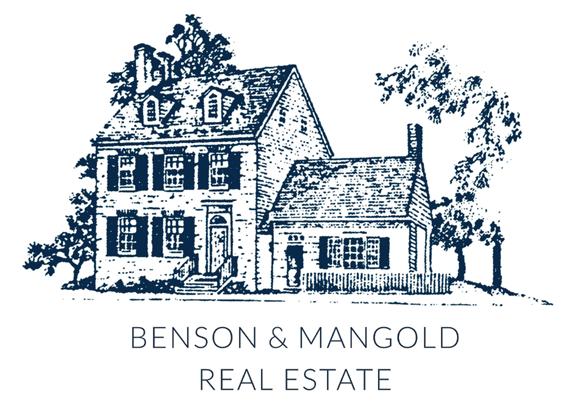
This quintessential Eastern Shore farm is located along the Choptank River in Trappe, Maryland. Comprised of 8 parcels totaling 380 acres, with original structures that are impeccably well kept and improved with modern amenities, The Wilderness provides a unique opportunity to enjoy the best of the Eastern Shore. Surrounded by open space and preserved farmland with proximity to Oxford, Easton, Cambridge, and St. Michaels, The Wilderness is sure to please the most discerning buyer.
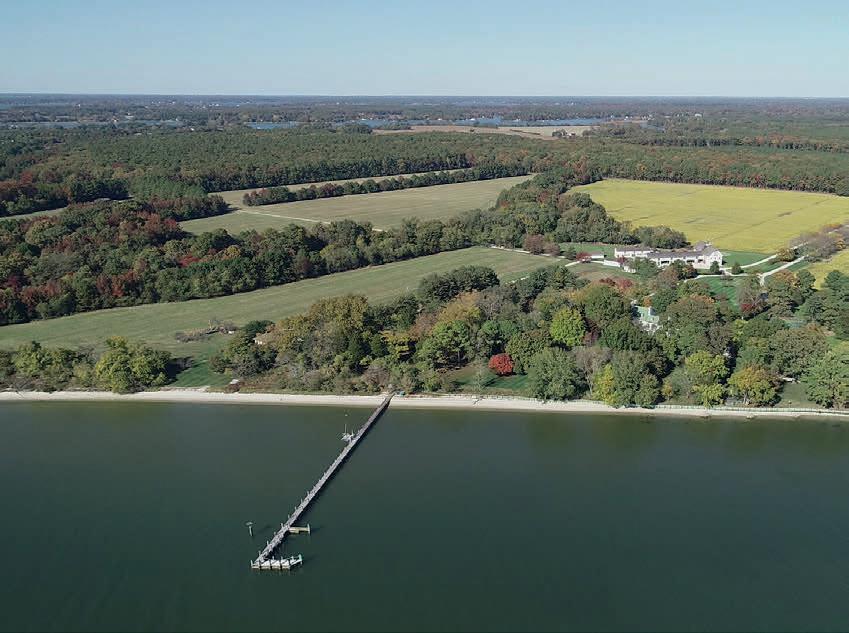
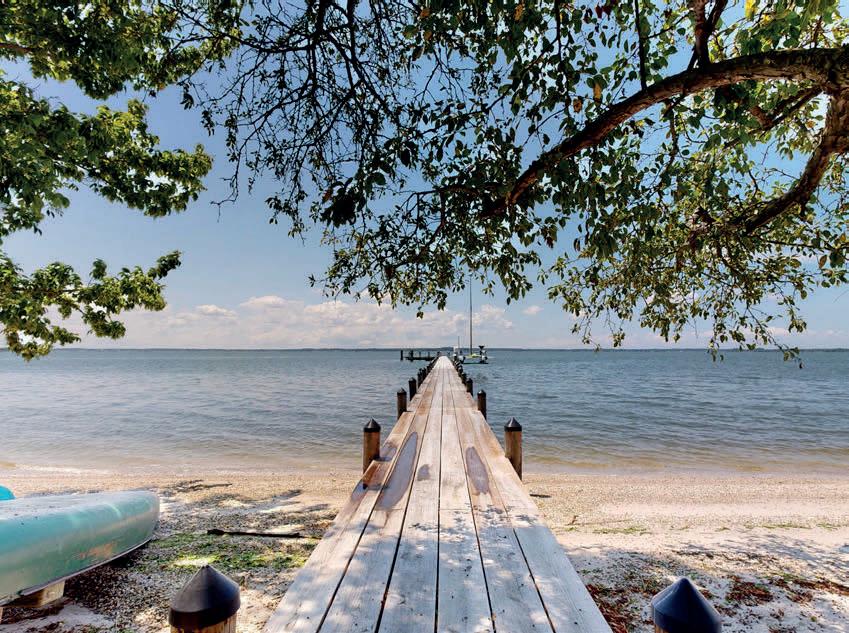
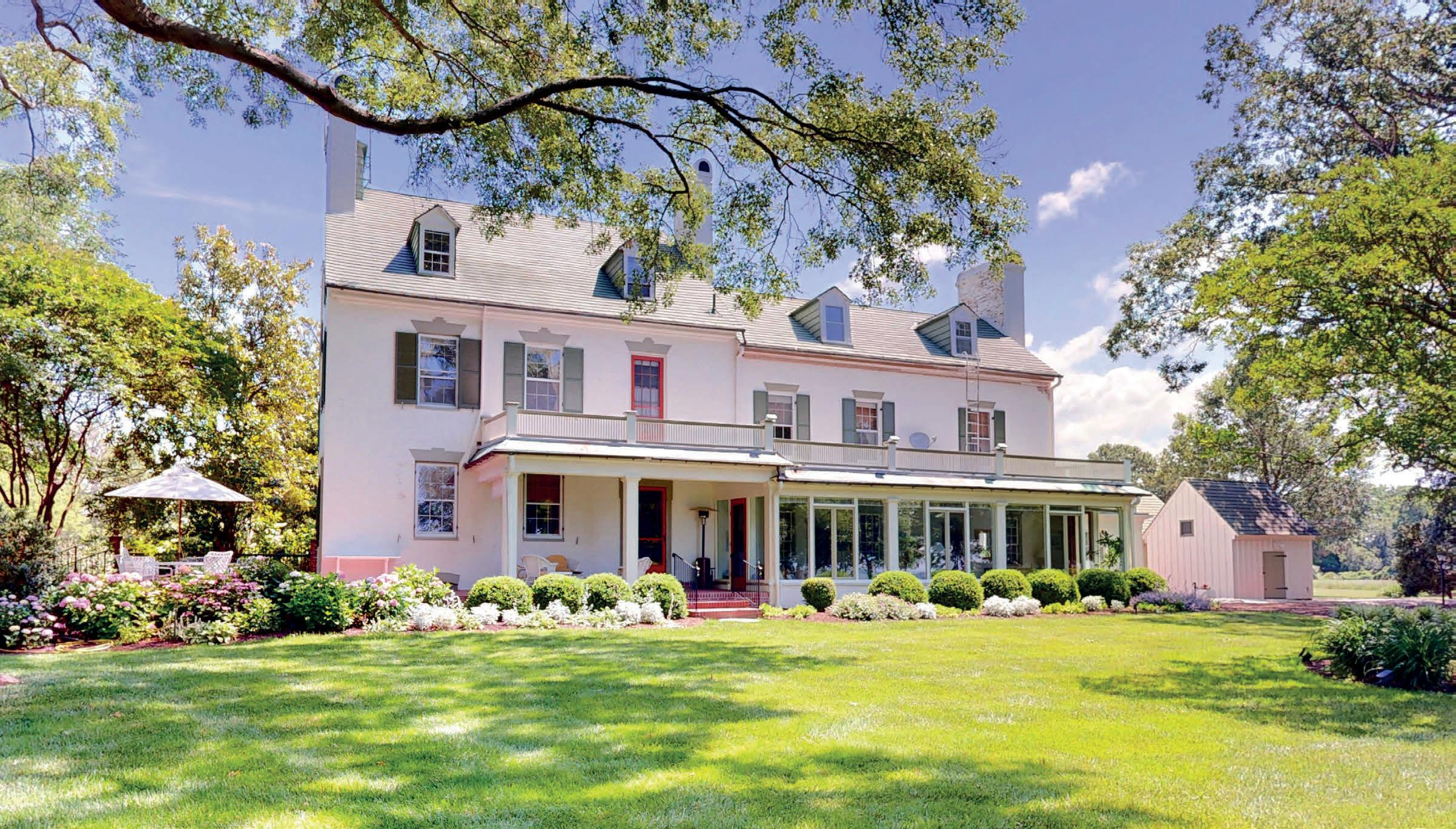
Sited among large waterfront estates, The Wilderness enjoys privacy and a commanding presence with old growth trees, broad southerly views and deep water. The scope of improvements includes the primary residence, waterside guest cottage, beach house, pool, pier, tennis court, early 20th century barn and a host of accessory structures for life on the farm. For more information: www.coardbenson.com/thewilderness
Listed at $14,000,000
8573 MARENGO FARM ROAD, EASTON, MD 21601

“Casa Marengo” is a Miles River waterfront estate in Easton, Maryland, including approximately nine acres, broad western views, southern exposure and sunsets over St. Michaels. The residence enjoys an amazing and unparalleled presence as Hunting Creek joins with the Miles River including a deep-water dock, six feet MLW, a tidal pond, riprap-protected shoreline, sand beach, pool, and a tennis court. The open floor plan provides an inviting atmosphere for entertaining with three guest and two primary suites, along with a caretaker cottage and five-car garage.
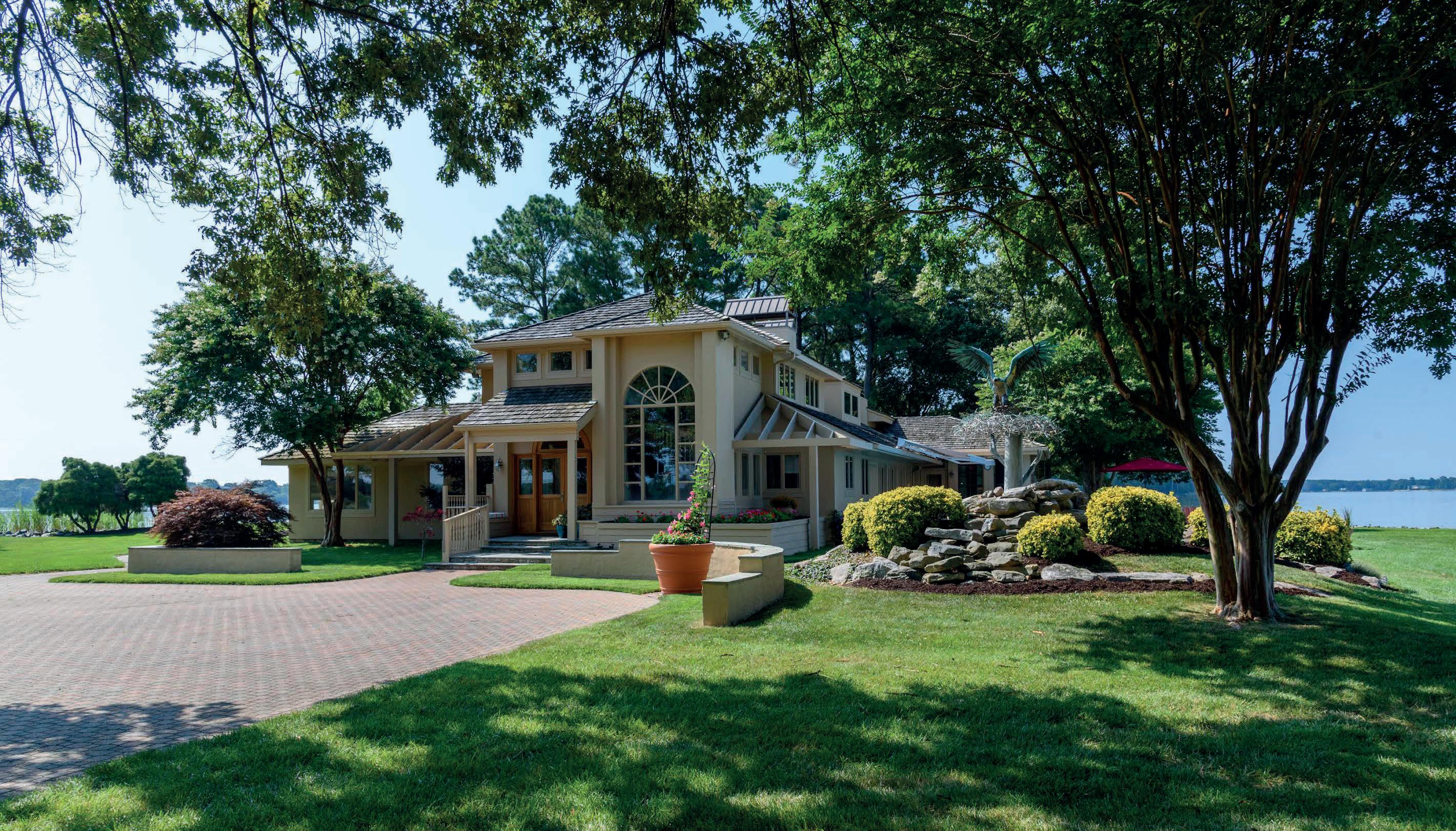
For more information: www.coardbenson.com/casamarengo
Listed at $4,975,000
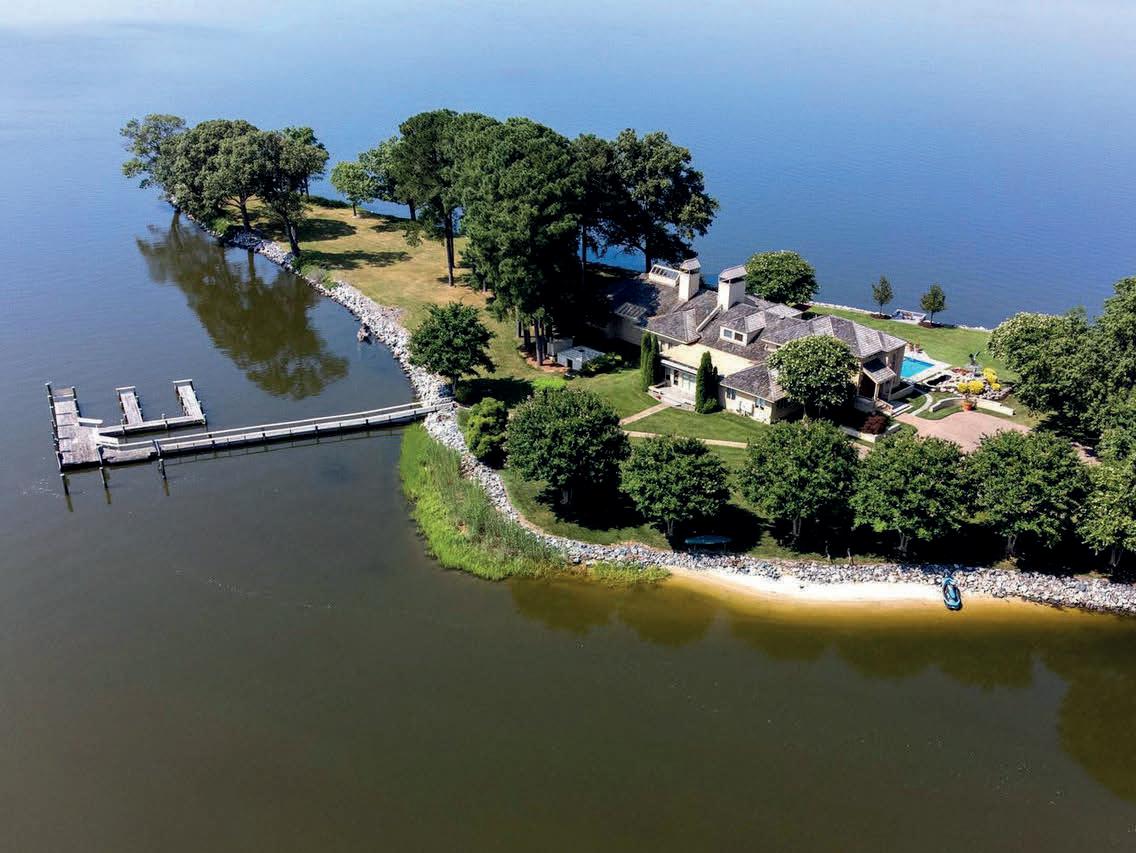
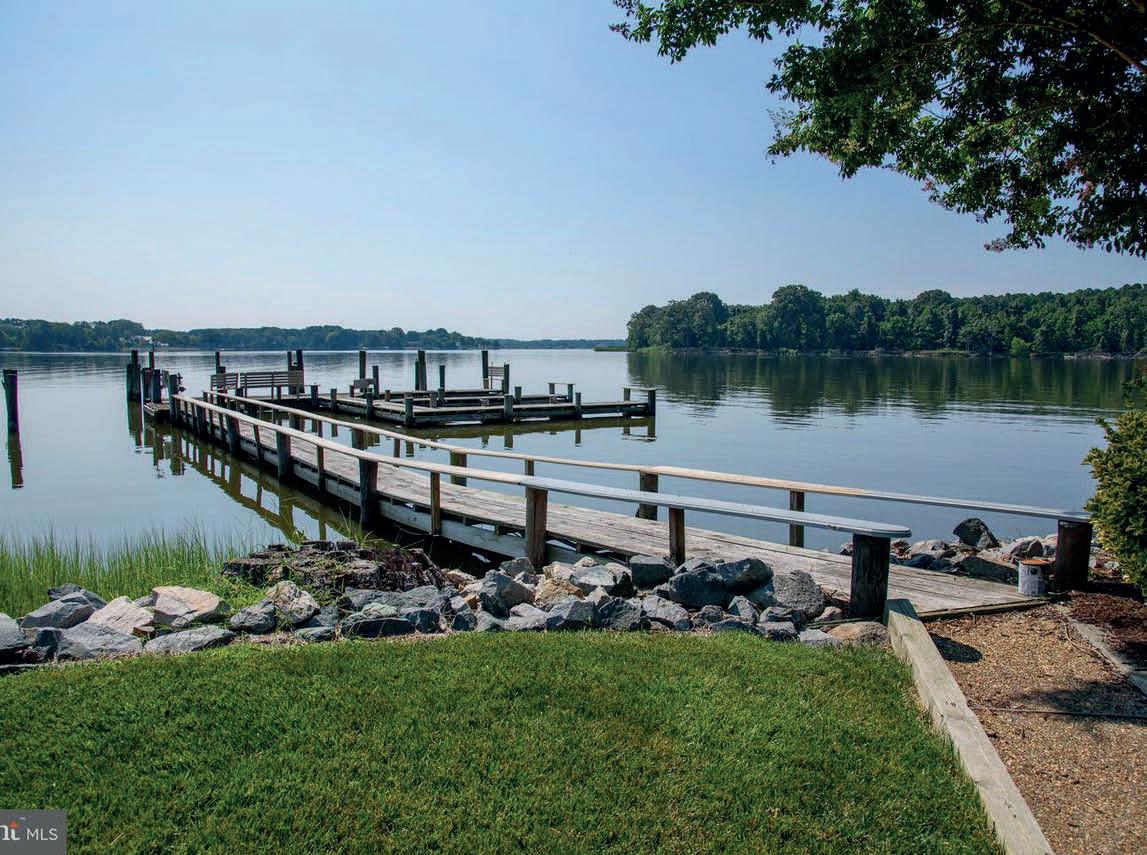
Benson
ASSOCIATE BROKER
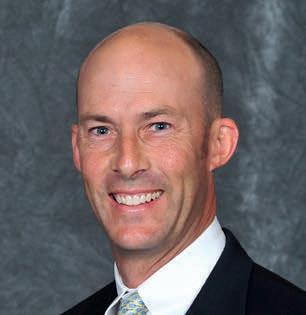
c: 410.310.4909
o: 410.770.9255
coard@coardbenson.com
46724 WOODMINT TERRACE, STERLING, VA 20164
3 BEDS | 2.5 BATHS | 1,762 SQ FT
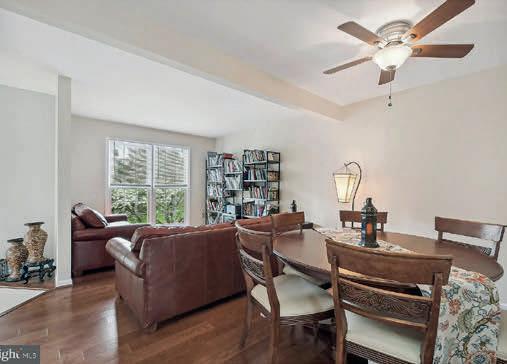
SOLD $494,000
Spacious and light filled, three level, one car garage, end unit Lexington model in Woodstone. Almost 1,800 sq ft not including the garage. Backs to mature trees for privacy. Quietly situated in Woodstone yet, close to Route 7, Route 286 and other major routes, as well as shopping, retail, dining, parks, attractions, and more. The main level features true hardwoods throughout; living room; formal dining room which some have used to make a huge great room in lieu of a living room and dining room; kitchen with granite countertops, and stainless steel appliances; large eat-in-kitchen area that fits a full size dining room table; and powder room. The upper level features the Primary Bedroom with walk-in-closet; Primary Bathroom with separate shower and tub; two additional bedrooms; and hallway full bathroom. The walk-out lower level features the large rec room with French door out to your oversized backyard (due to being an end unit); and one car garage.

Professional and experienced Realtor. Million Dollar Top Producer. MBA, CNE & ABR accreditations. Bilingual in English & Spanish. Licensed in Virginia & Washington, DC. Washingtonian and Northern Virginian Neighborhood expert.
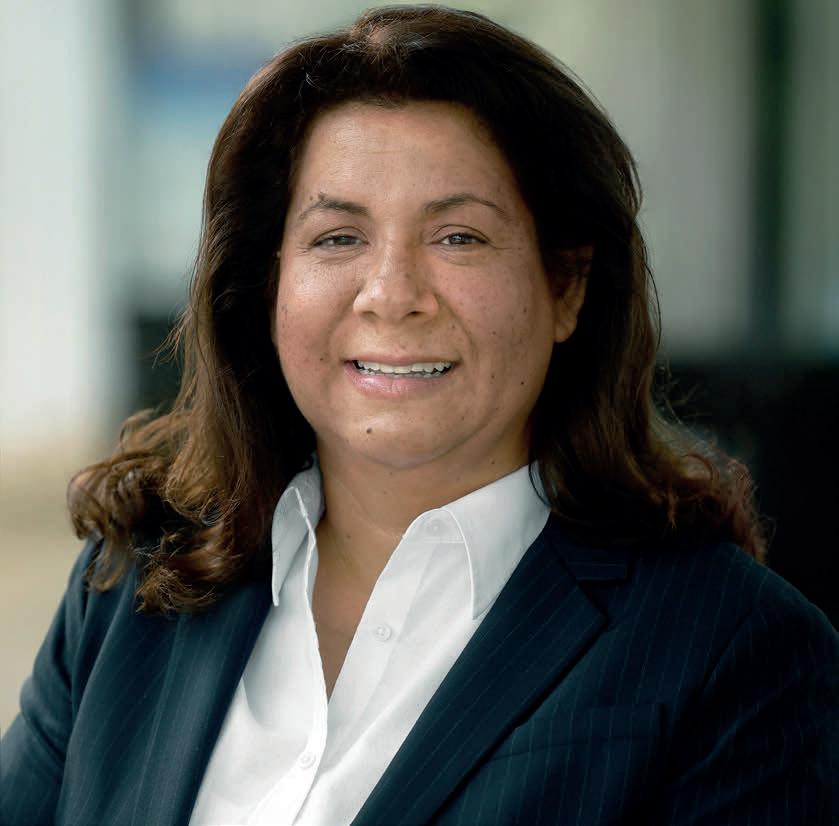

6 ACRES | SOLD $190,000
Looking for a place in the country to build your home or farmette? This 6-acre lot is available! Partially wooded, and partially open, it could be the perfect place for building your dream home. Convenient to Bealeton, Warrenton, Manassas, and Fredricksburg. Power is already at the lot. VALUE IS IN THE LAND—the farmhouse is sold “AS IS” and will need to be torn down. There is a well and septic tank on the lot, but Fauquier Health Department has no records. THERE WILL BE NO FHA 203K OR RENOVATION LOANS CONSIDERED. DO NOT ENTER THE HOUSE. Subject to release.
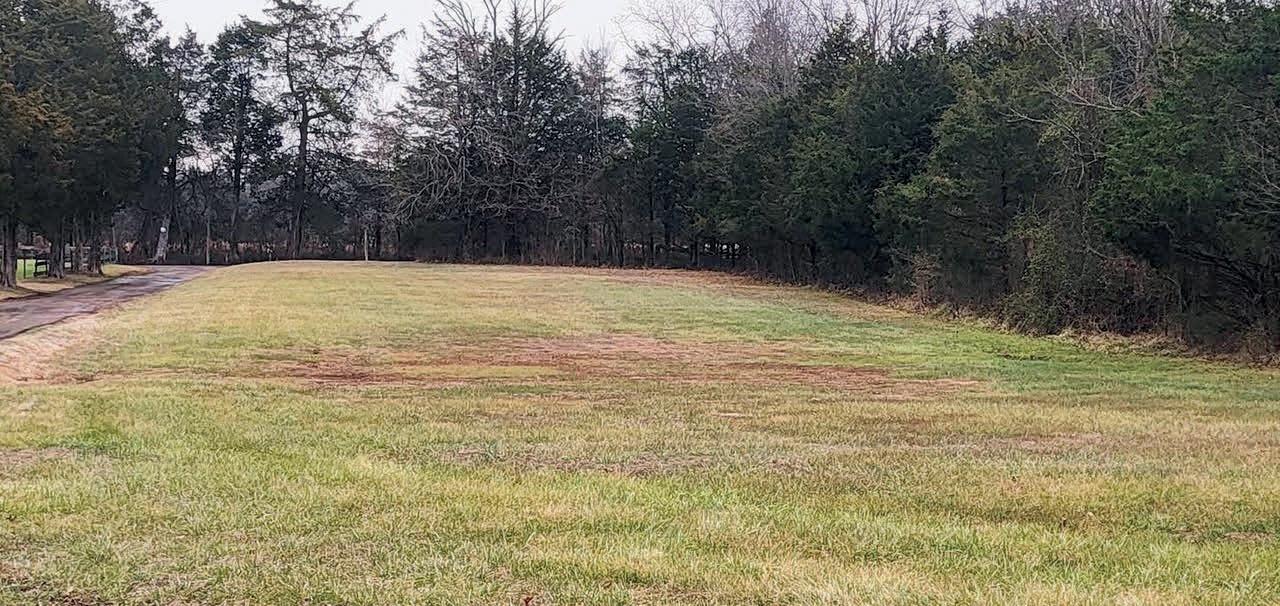
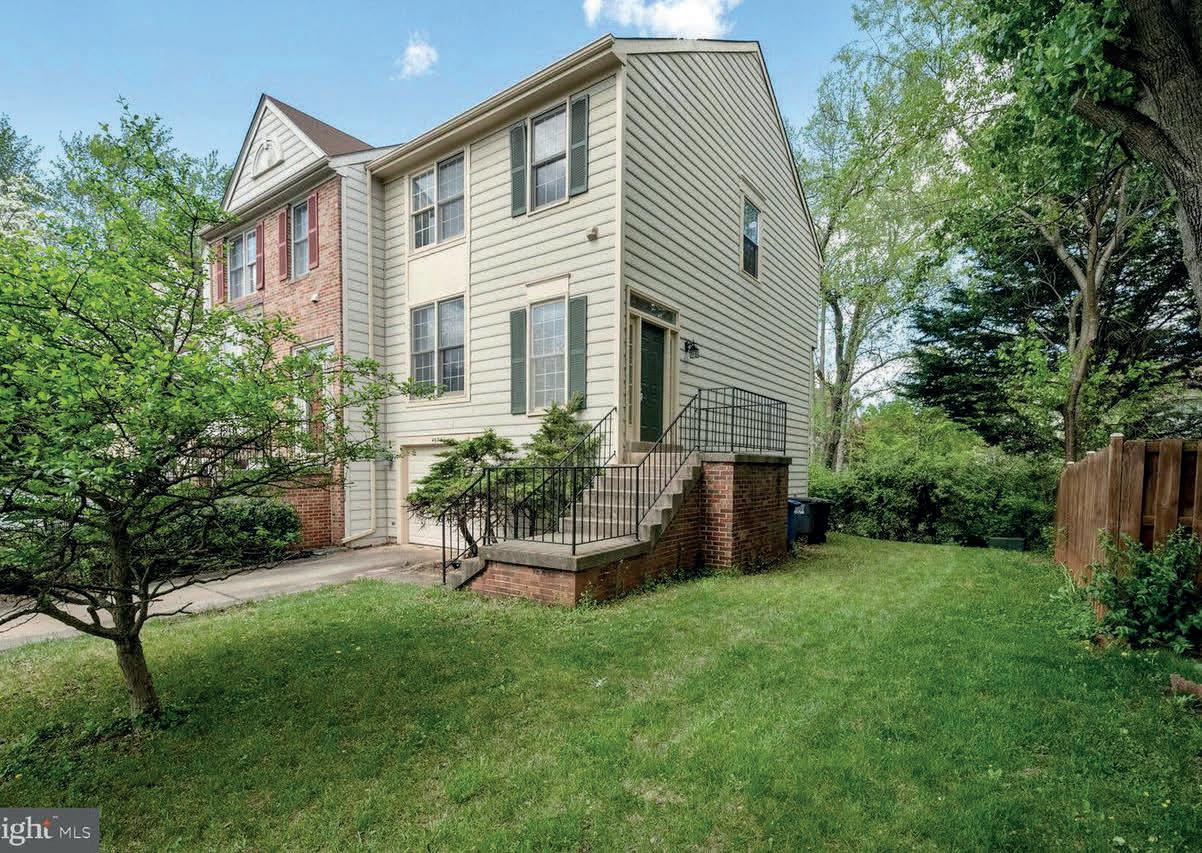
Hello! I’m Eva Swersey. We haven’t met yet but if you’re reading here, you’ve probably seen lots of placements just like this. So what’s different? My approach to real estate for starters—but I’ll get to that in a minute. Then there’s the fact that I’ve lived in Virginia my entire life and in particular the Northern Virginia area. For the past 23 years, I’ve been more than proud to call Vienna my home, and as a business owner— including in real estate—for more than two decades I know what it means to always put clients first. It’s no cliche. Growing up in a family of business owners, I learned early the value of an entrepreneurial mindset while understanding that every deal is as unique as the person behind it.
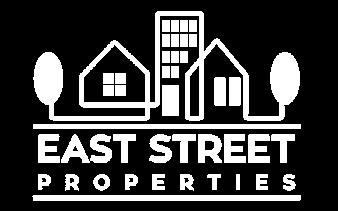
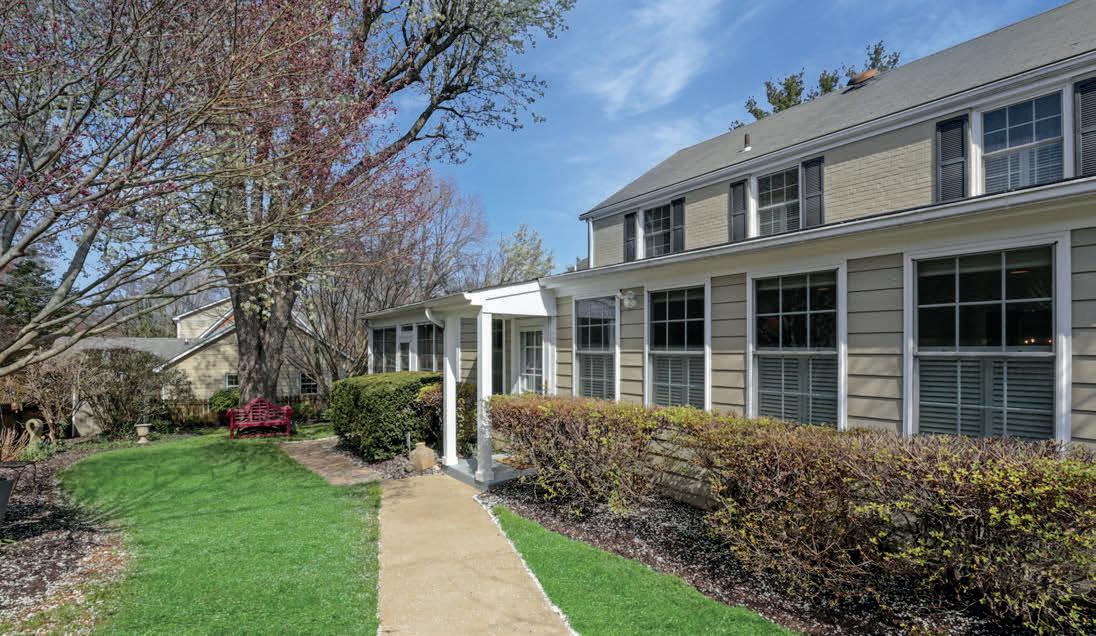
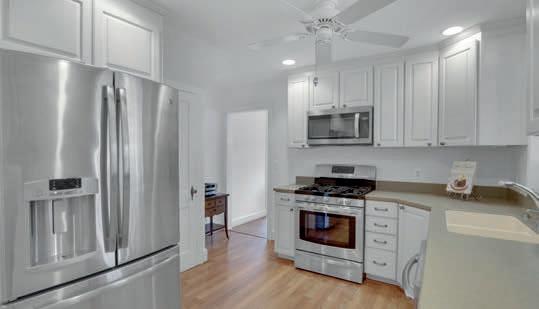
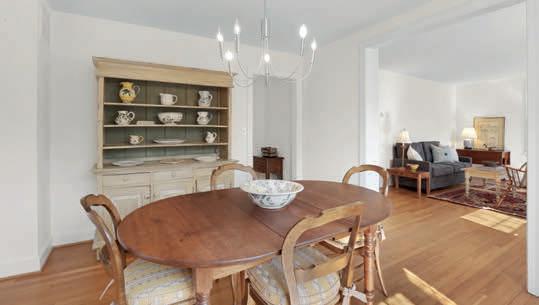
Buying or selling a home is a highly personal experience, and it can have a tremendous impact on lives. As a skilled realtor, I believe it’s my job to help you—no matter what your journey and destination. I help clients make informed, thoughtful decisions while navigating an often complex and unfamiliar process. I do this with empathy, respect, and professionalism. And I don’t take the responsibility lightly. My clients happily attest that I helped them understand every step in the process along with potential outcomes.
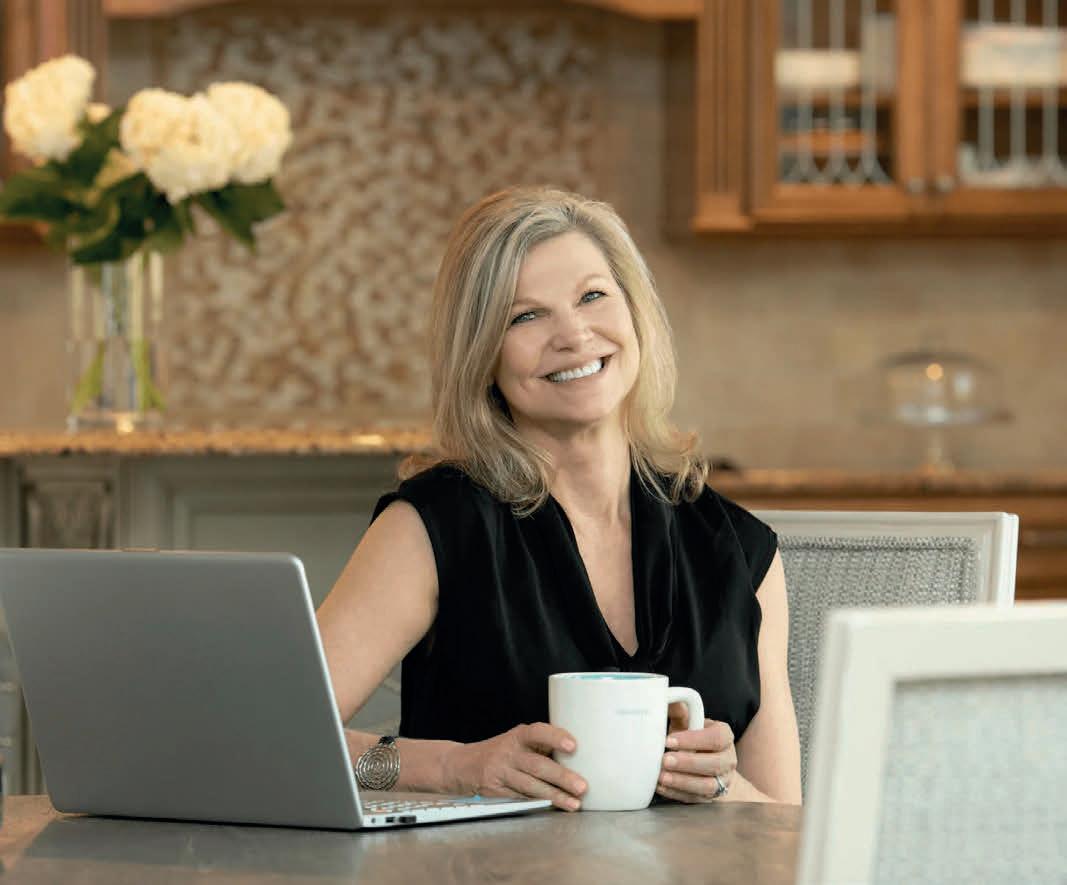
A recent sale illustrates my approach: The images below reveal a lovely home in Warrenton, Va., that sold for well above list. The final product is gleaming—blending old-world charm with modern touches—but it wasn’t always thus. The owner departed with numerous unique touches that would not have translated in today’s market. Our renewal was based on a proactive plan, collaboration with the family, and positive engagement with neighbors, vendors and the real estate community.
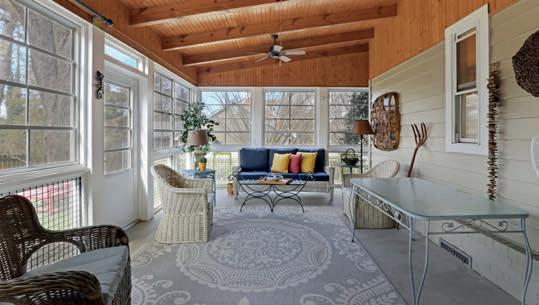
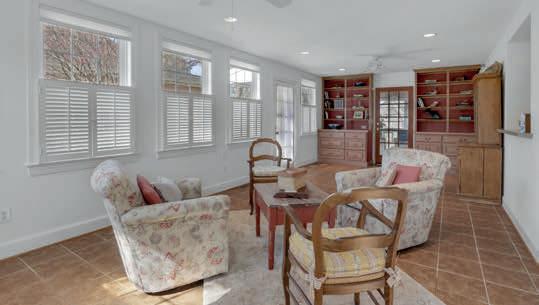
So, how can I help you?
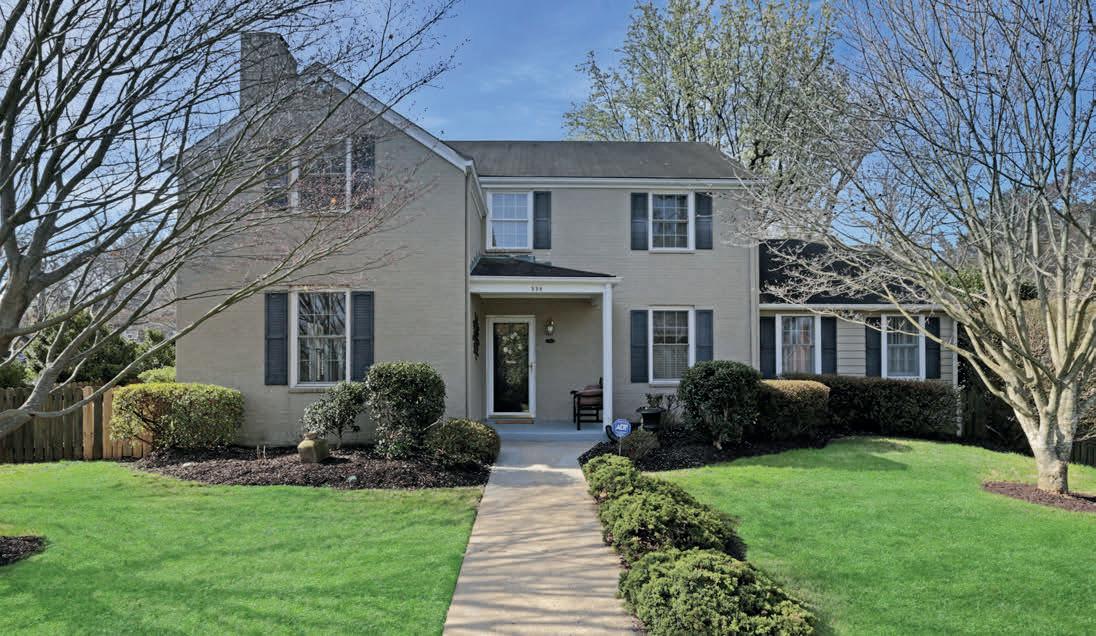
cscott@dcarealtors.com
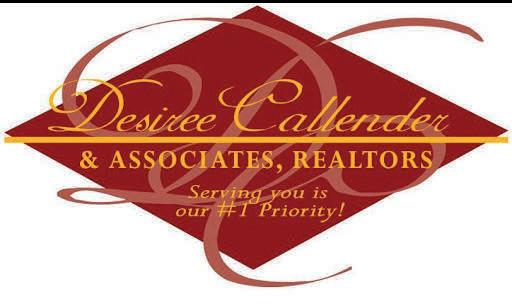
Today I fuse my Professional and Personal Experiences into an Ability to Improve the Lives of Others through Active Advocacy in Real Estate & Education, while Fueling Community & Business Development, and Giving Back through Regular Involvement in the Non-Profit Sector. I am a married, working mother of four who loves her family and the communities that I serve. In 2018 my family was named Family of the Year, by the Maryland Parent Teacher Association. As an award winning REALTOR®, 2nd Generation to my Mother, it would be an honor to share my insight, and real estate knowledge to assist you with all of your Real Estate needs.
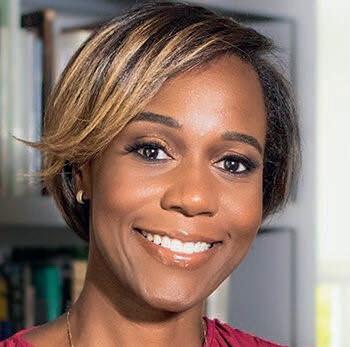
My Professional Career includes 16 Years of work in Television News, Programming and Production, Production Management, Business Management, Finance, Marketing, Public Relations, Community Affairs, Event Planning, and Strategic Media and Branding solutions. In the last 9 Years I have fostered these experiences into my transition as a Full-time Real Estate Professional, Managing our Independent, Family Owned Brokerage, Desiree Callender & Associates, REALTORS®, based in Bowie Maryland where I spent a large part of my adolescent life as a native to the Metropolitan, Washington DC Area, and a Howard University Alumni.
I bring a unique perspective having participated in a broad scope of boards and committees throughout the State of Maryland, in particular Prince George’s & Montgomery Counties, two of our larger jurisdictions. I have been effective in mobilizing strategic grassroots efforts into organized calls for legislative and political action to mobilize communities, whose voices need to be heard and represented when decisions impacting them are being made in the areas of sustainable housing and education. The breadth of my Real Estate experience is very broad, and includes everything from bank owned and foreclosure properties, to luxury homes, lots & land, live work space, and everything in between. Call me. We’re here for you!
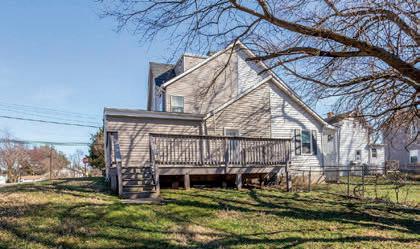
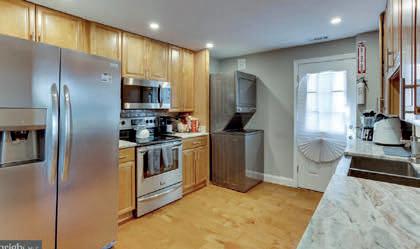
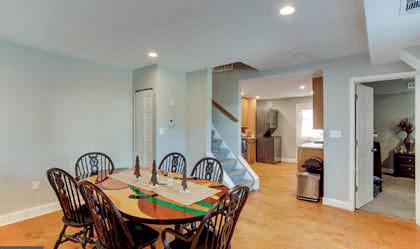
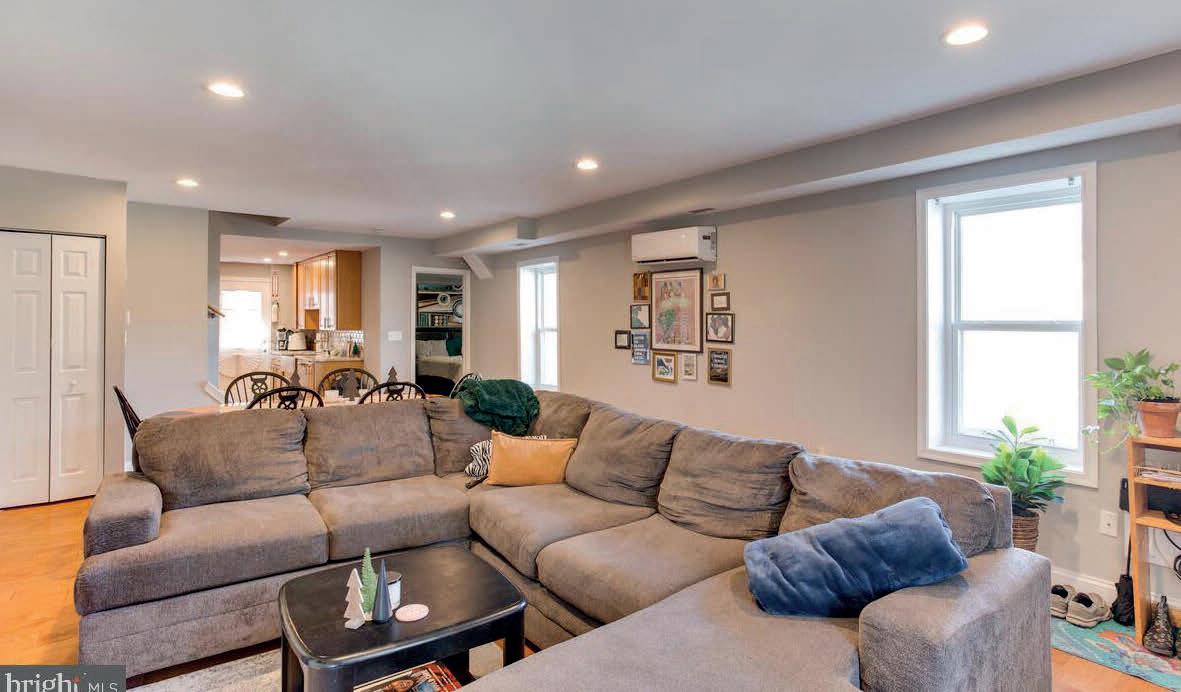
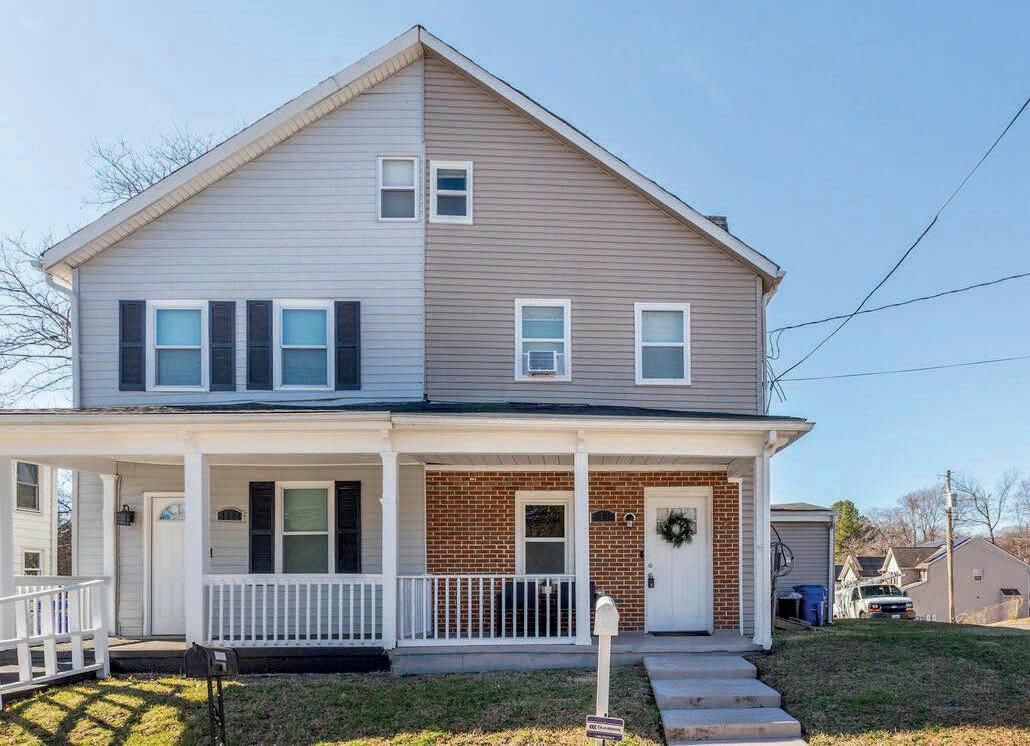
Sold at $399,900 | 4 beds | 3 baths | 1,512 sq ft
Welcome to Old Town Bowie, a walkable community offering local charm and cool conveniences including its eateries, antique shops, post office, parks, recreation centers, and museums honoring the communities historic impact on Maryland, and all just minutes from Bowie State University. This home originally built in the 1800’s has been restored to present modern day finishes and conveniences just like most of the town once known as Huntington City, was in the 1990’s. It’s unique layout features main-level living with a primary bedroom suite and laundry amenities. Anchored on a corner lot with a side load parking pad, there is ample parking at the front and rear entry of this home. Enjoy open yard space, and the deck that sits right off of the property’s Open Concept Kitchen, which flows through to the Dining & Living Areas featuring light, bright and airy tones, including the hard wood floors. Each of the homes three levels offer independent and semi-private living spaces. On the 2nd level there are 2 bedrooms and a full bath, currently being rented. The “penthouse level” or the 3rd floor boasts a large and exclusive bedroom suite with a full bath and vaulted ceilings. Each level also has it’s own heating and cooling units. This property is a positive investment for any potential homeowner. It offers a sweet place to call home, with income producing potential to explore right at your door. Schedule a visit today or call for more details. Showing times are restricted and require at least 1 hour notice.
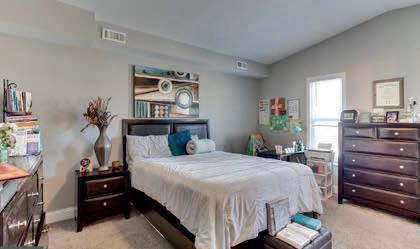
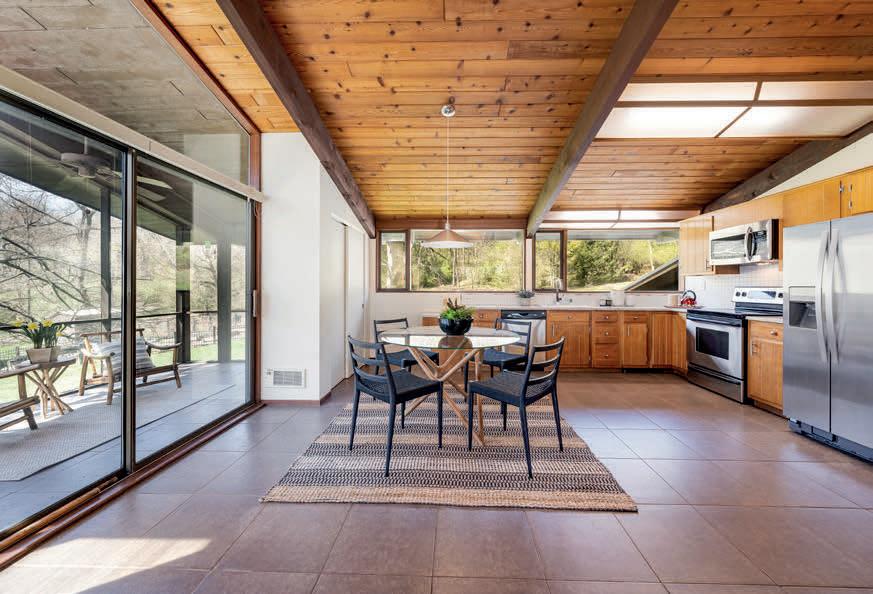

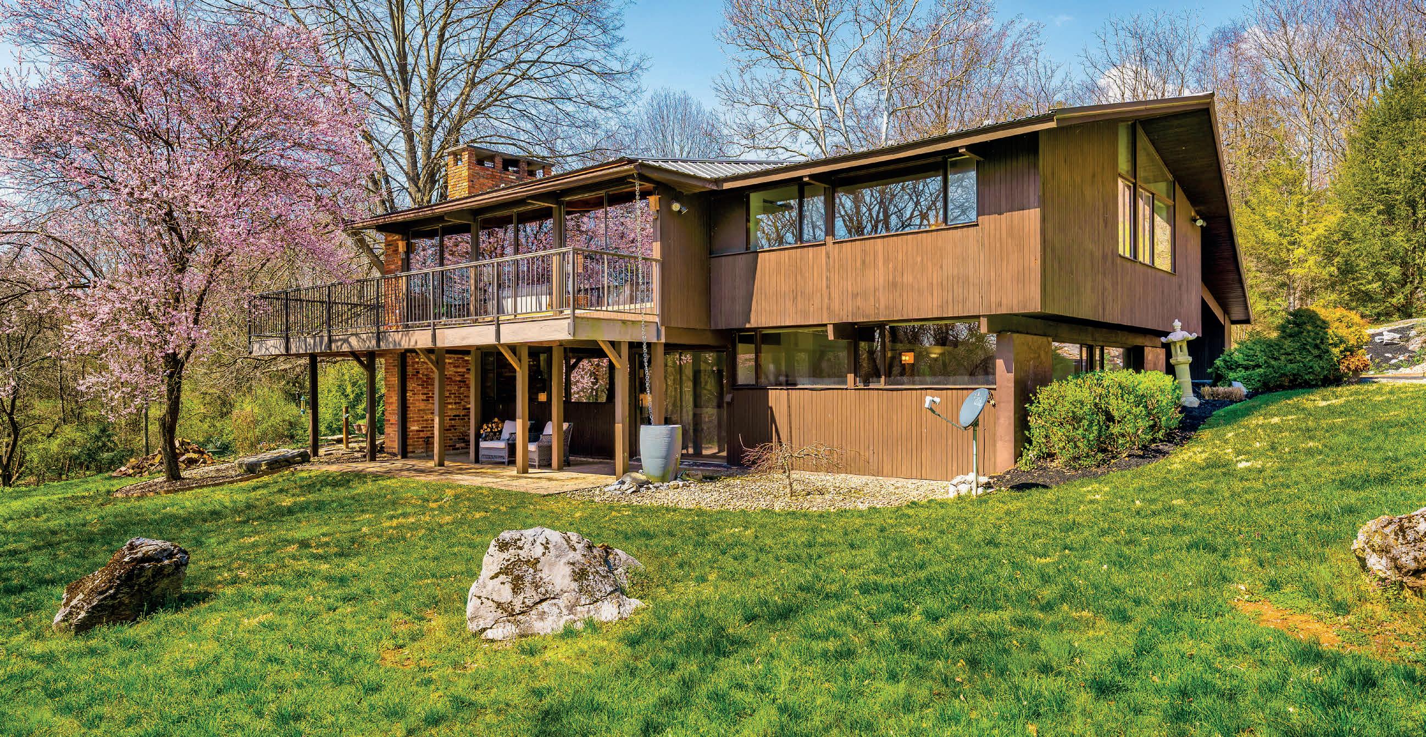
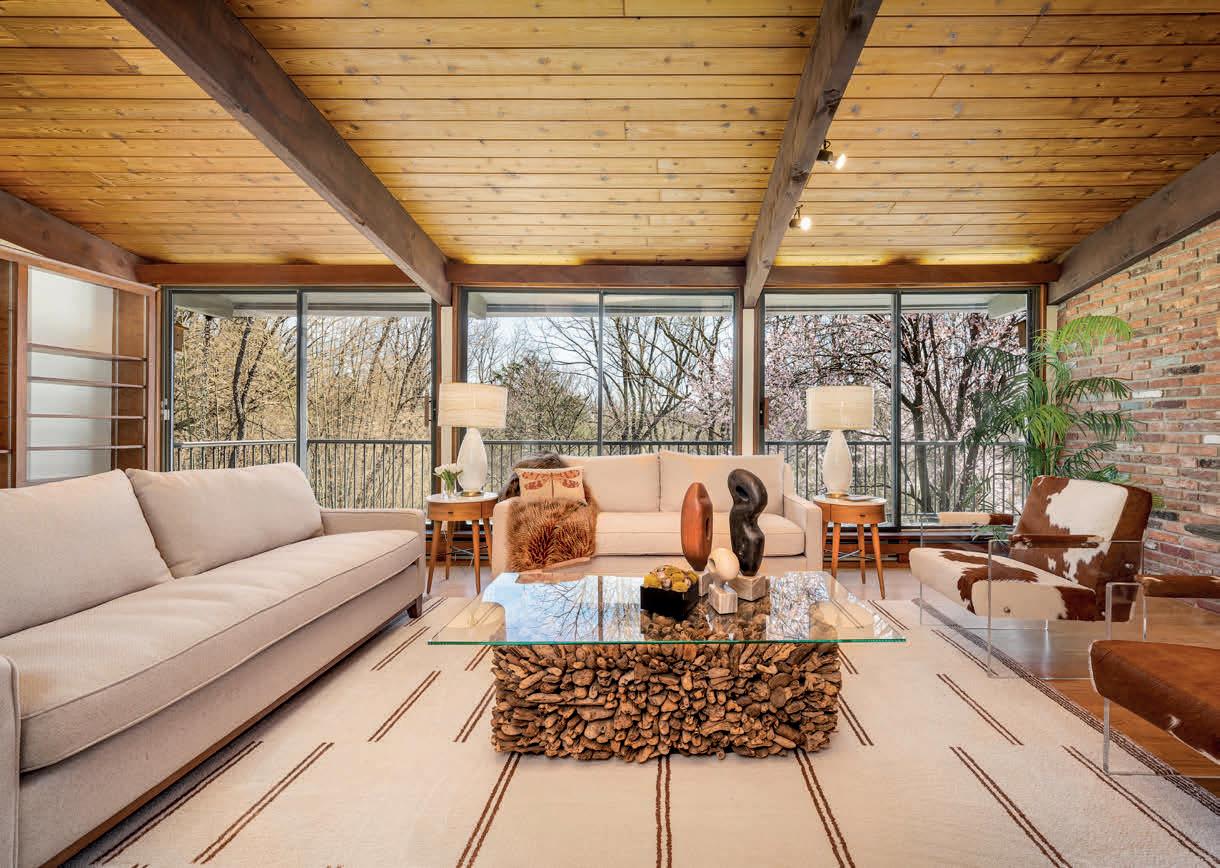
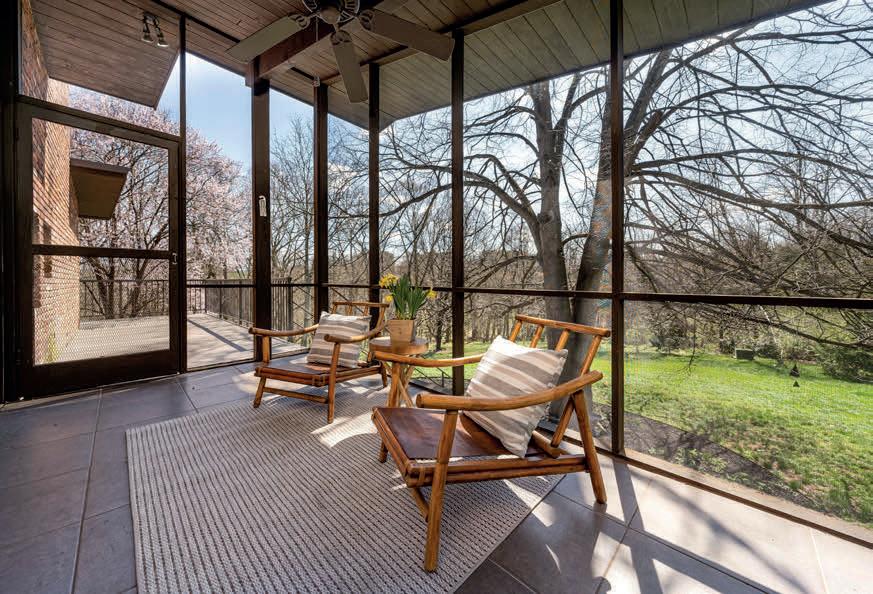
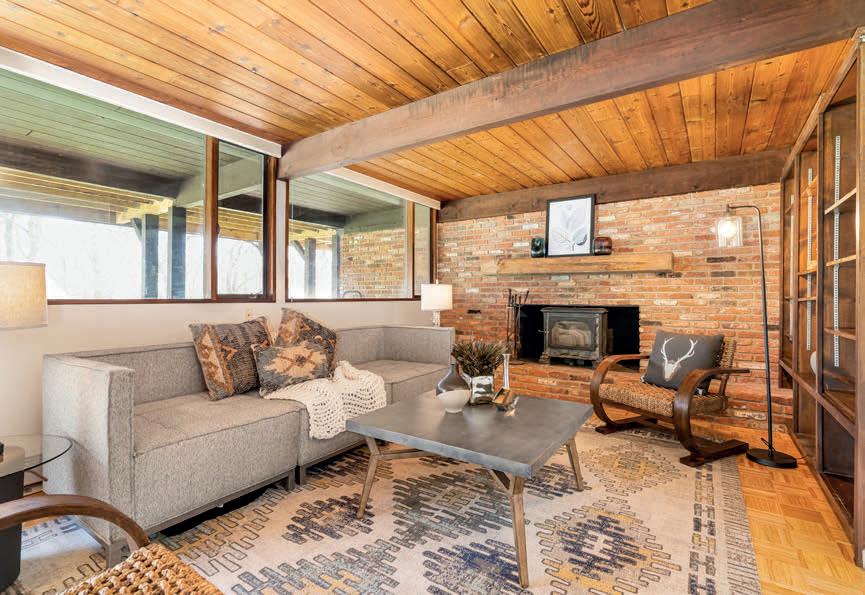
7528
Sold for $600,000 This authentic 4 bedroom, 2 full bathroom Contemporary Post & Beam Deck House was custom designed by the Deck House company and constructed by Morgan Keller onsite! It sits on 4 mostly wooded pristine acres with a small stream in one corner of the property. This innovative home style inspired by famous architects Frank Lloyd Wright & Walter Gropius is characterized by an open floor plan, high cedar wood lined ceilings, a thick deck-like roof structure to support the exposed post and beams allowing for “walls of glass” to embrace the beauty of the surroundings. The features and updates are numerous in this home and include updated full bathrooms with large modern porcelain tiles, vanities and shower; floating mahogany stairs and custom classic waffle front door; granite countertops in the kitchen & wet bar with cherry cabinets and stainless steel appliances; 3 brick woodburning fireplaces which includes a soapstone wood stove in the lower level fp and an outdoor fireplace; screened in porch and large wrap around low maintenance deck; newer metal roof, recently installed Trane dual compressor system; updated parquet flooring lower level; hardwood floors in living room; bamboo flooring in upstairs bedrooms and whole house water filter & UV light! Your large attached carport includes the long paved circular drive. Extensive landscaping, large fenced garden, 2 sheds and lots of room to explore! Close to Antietam Creek and National Battlefield, State Parks, Wineries and the C&O Canal Towpath! Boonsboro is located at the foot of South Mountain between Hagerstown and Frederick with Alt 40, MD Routes 66 & 67 and Rt I-70 nearby.
REALTOR ®
C: 301.730.0555
O: 301.874.5050
attentiveproperties@gmail.com
www.leighsellshomes.com
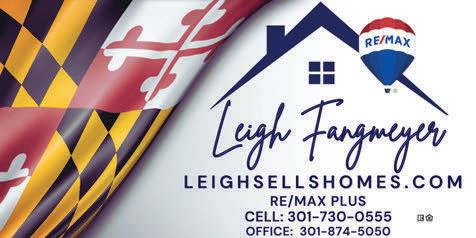
DRE#: 671938
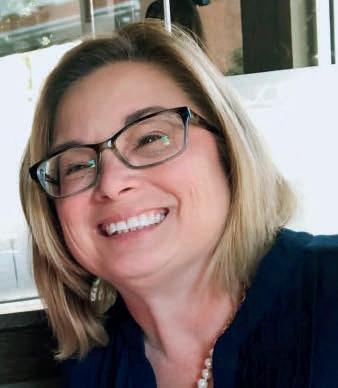

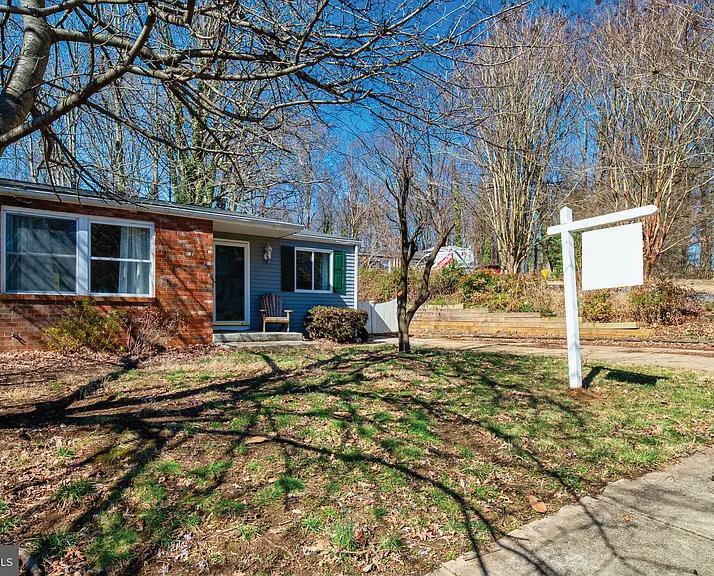

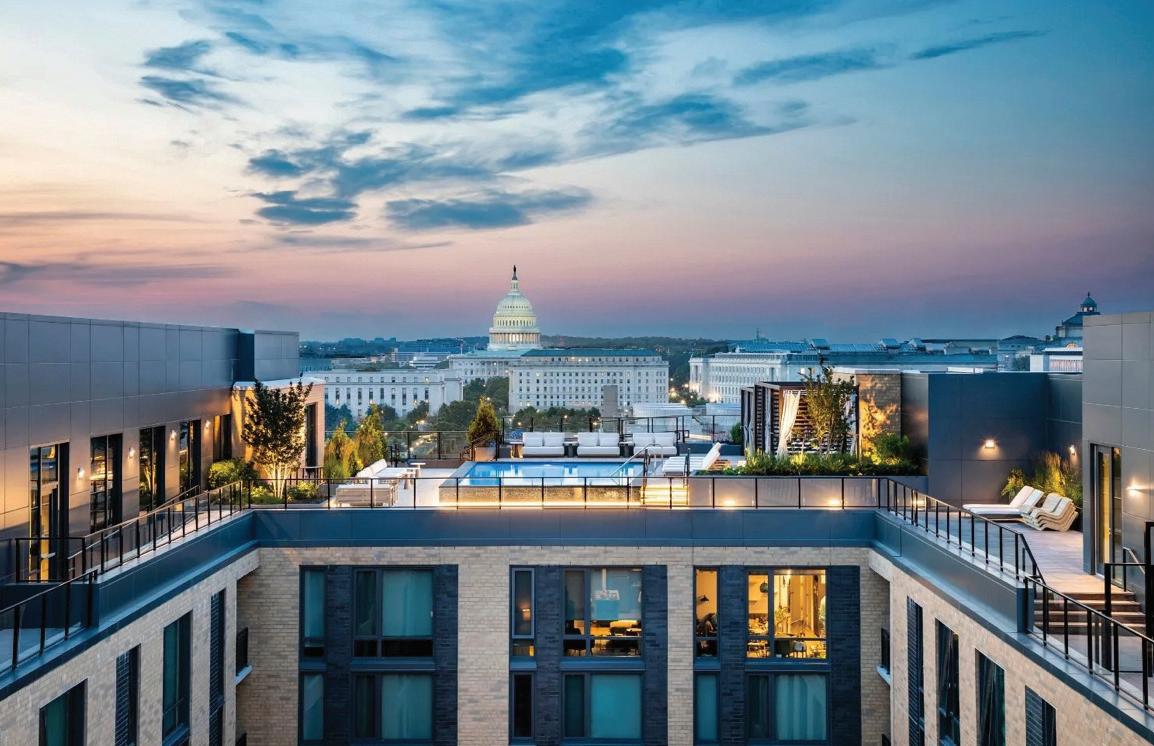





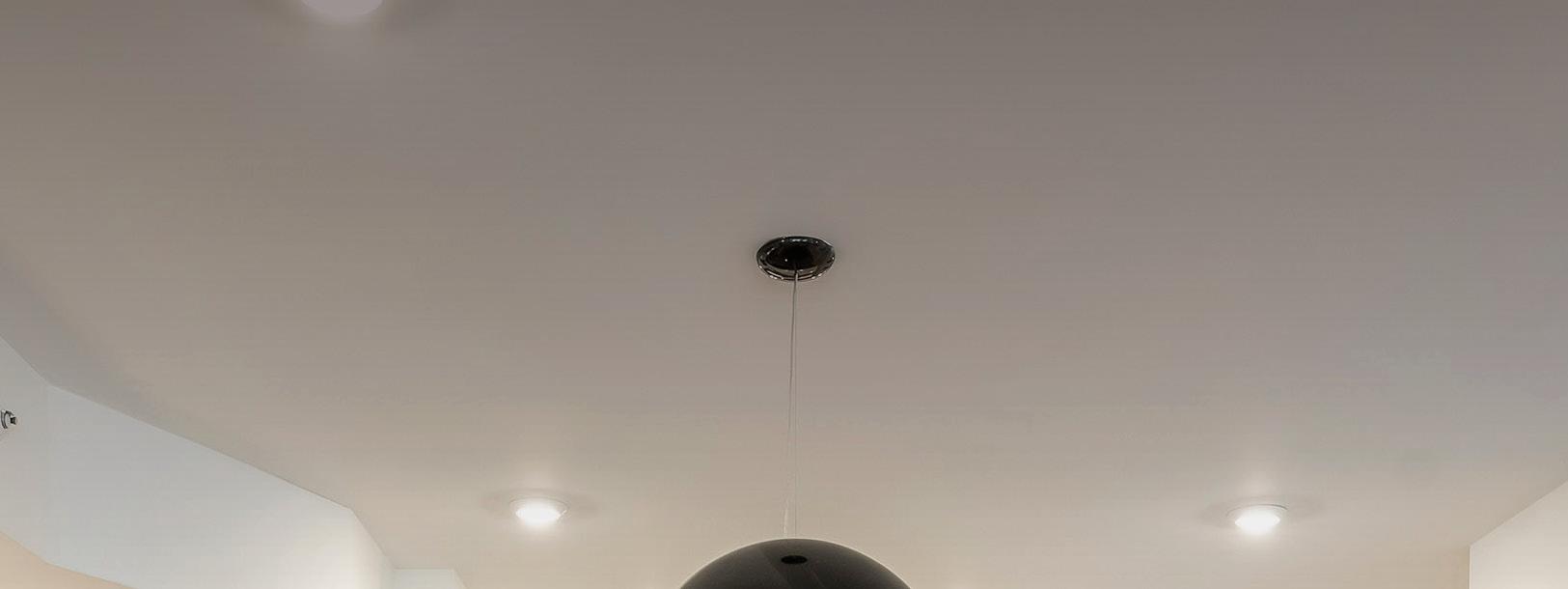
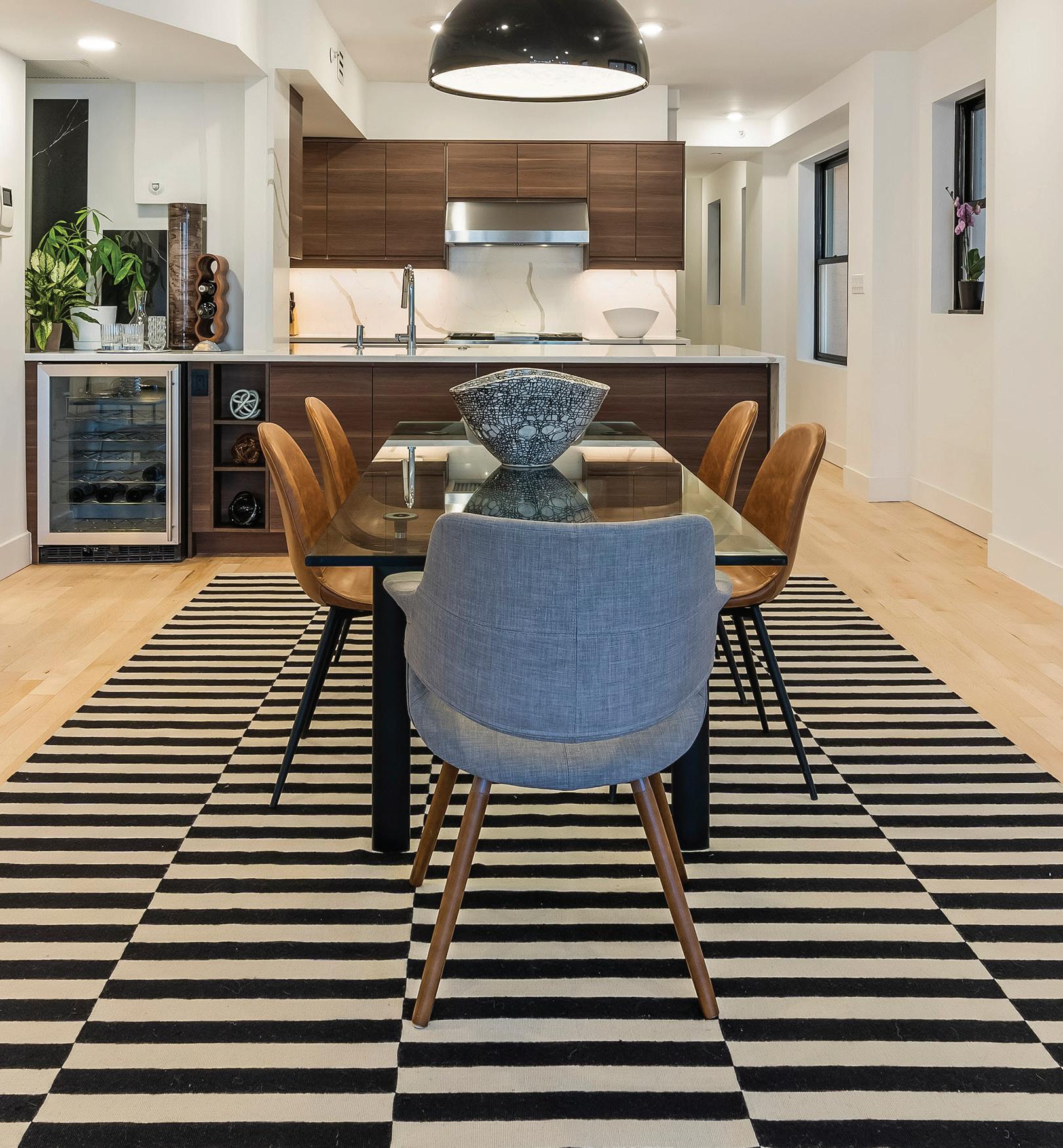
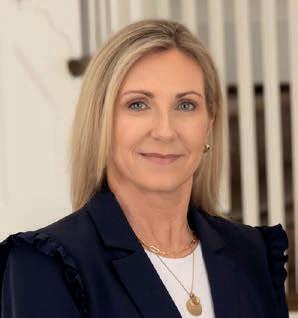
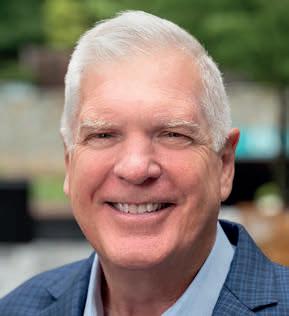
Built in 1927 this classic, timeless Tudor is located on one of Washingtons most coveted streets and sits on two lots totaling almost 30,000 sq ft. This 6,000 sq ft home (5400 main home, 640 accessory) has been impeccably updated yet retains the charm of a bygone era! Enter into the the large limestone foyer with original mahogany wood arches, maple inlay floors and grand original wood 2 story staircase with leaded glass windows. The gracious beamed living room with fireplace & high ceilings leads to a large sun room with a wall of windows with gorgeous vistas. The large formal dining room and butlers pantry with storage and bar area perfect for entertaining. The eat-in chef’s kitchen with oversized island, quartz countertops, custom hood, hand cut marble and glass backsplash & high end appliances opens to the family room and deck. The large primary suite has luxurious en suite bath with two vanities and soaker tub, walk in closet, office/exercise room and balcony. There are 2 additional bedrooms and a full bath on the 2nd floor. The finished 3rd level has an additional bedroom, a full bath and an “art room” flooded with natural light. The full size lower level with recreation room with built-ins, large light filled playroom, bedroom, full bath and large laundry area. The guest house accessory dwelling has a living space, kitchenette, bedroom and full bath. One car garage with alley access. Multiple outdoor spaces- deck, balcony and patios. Conveniently located in the Forest Hills neighborhood, steps to Rock Creek Park & Connecticut Avenue shops and restaurants. There are two separate lots with this property: The house sits on lot 47 with 11,973 sq ft; the second lot 48 totals 17,702 sq ft.
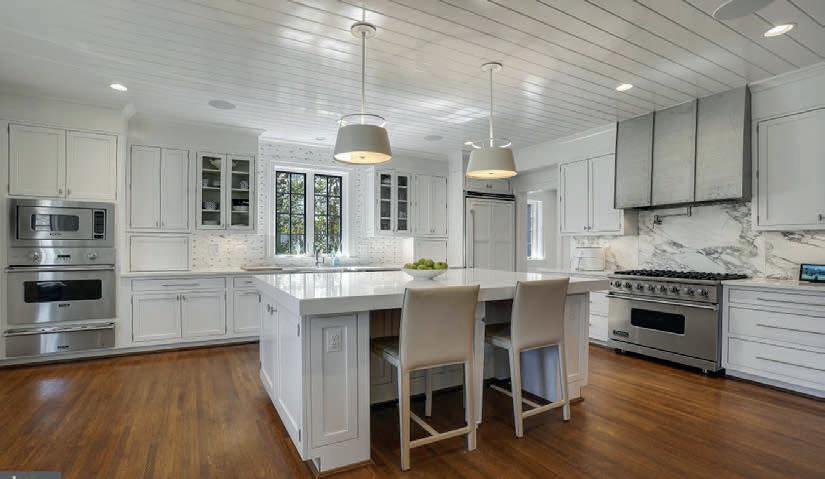
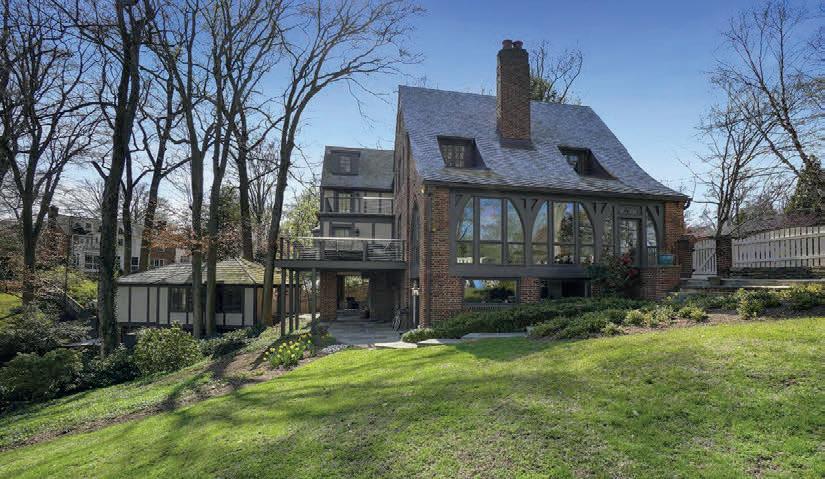
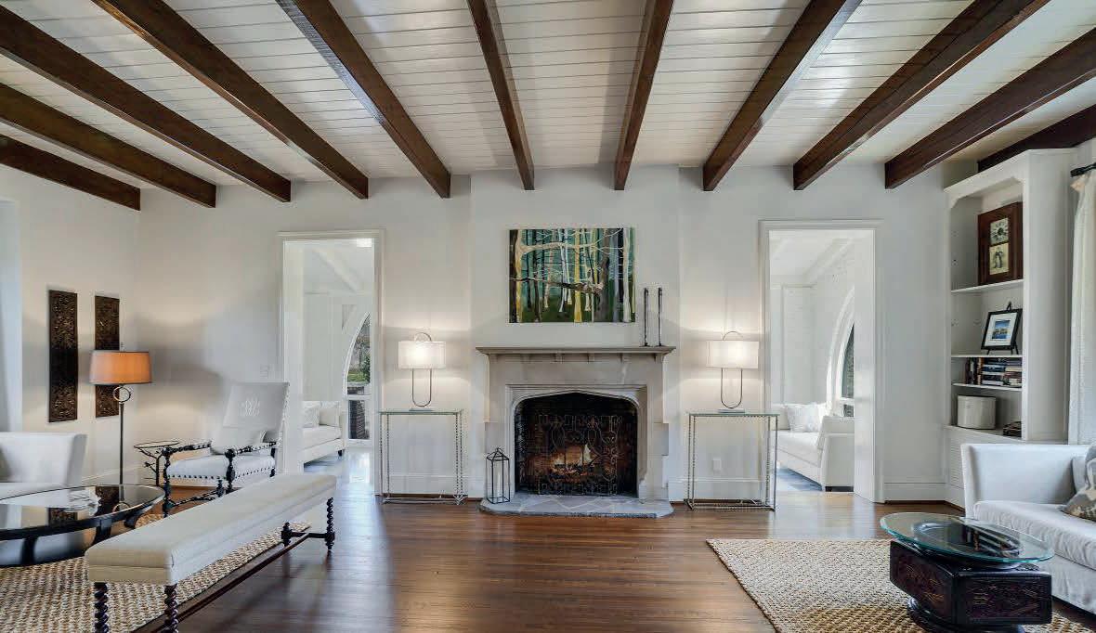
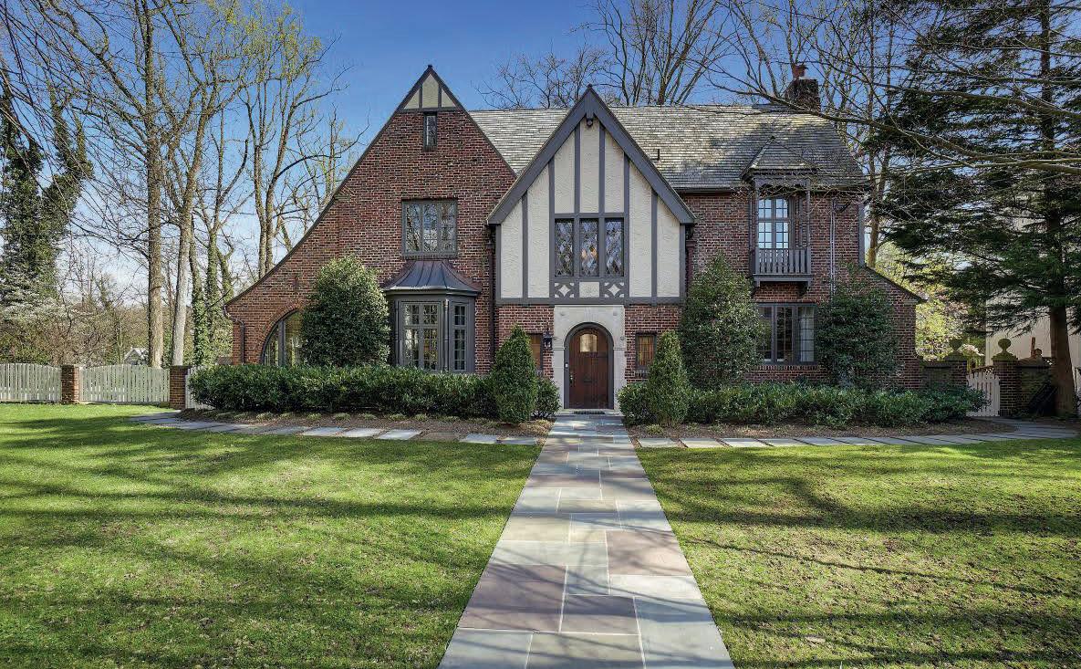
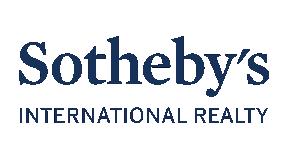
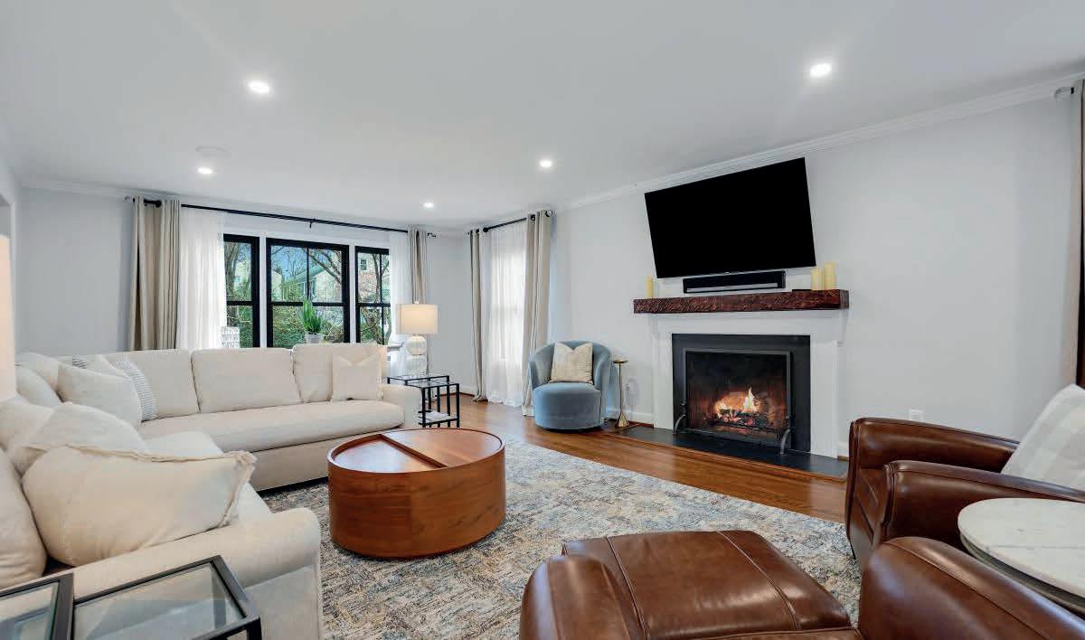
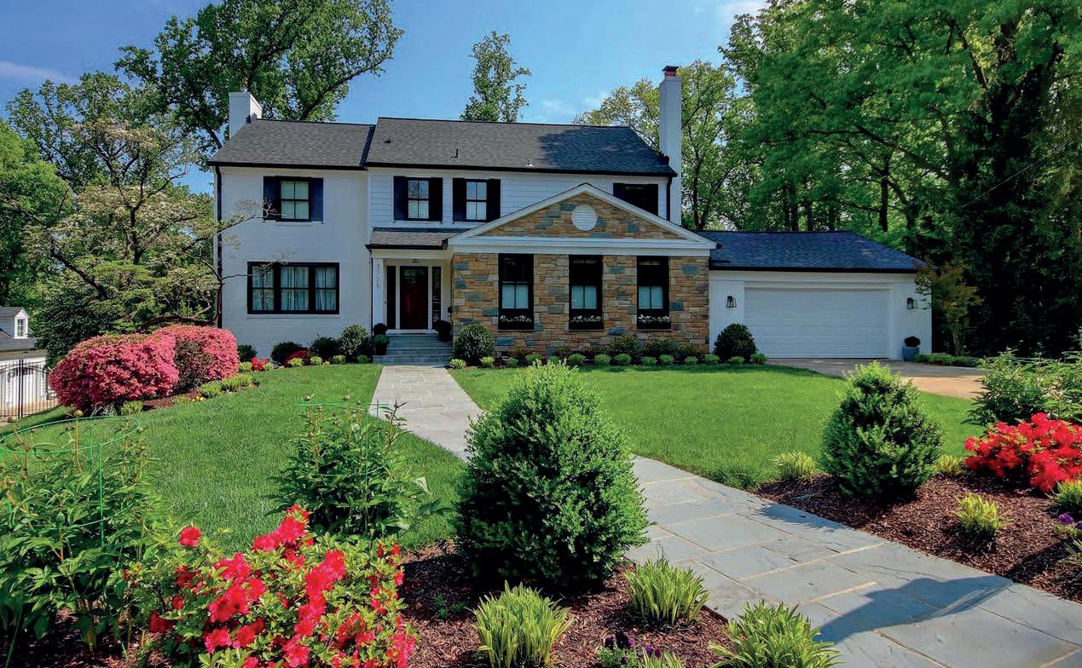
The Hamlet Home you’ve been waiting for! Quiet cul-de-sac location, this renovated 5 bedrooms, 5 1/2 baths home is set on a .68 of an acre lot with serene wooded views. The main floor has large, gracious rooms - living room, dining room, office, den, full & half baths & fabulous chef’s kitchen with island seating for 4, Wolf 6+ burner Range, Sub Zero Refrigerator, 2 Miele dishwashers, wet bar with ice maker & wine refrigerator. Pantry/ mudroom with garage access. The screened porch with ceiling heaters & fireplace and expansive deck are ideal for outdoor entertaining. The primary suite has an incredible bath with 2 vanities, steam shower & soaker tub, walk-in cedar lined closet. Three additional generous size bedrooms, 2 additional baths and laundry complete the second level. The lower level recreation room has a wet bar and ground level access to outdoor covered patio. Two additional spaces, a full bath and laundry/storage room complete the lower level. Two car attached garage. This house is a must see!
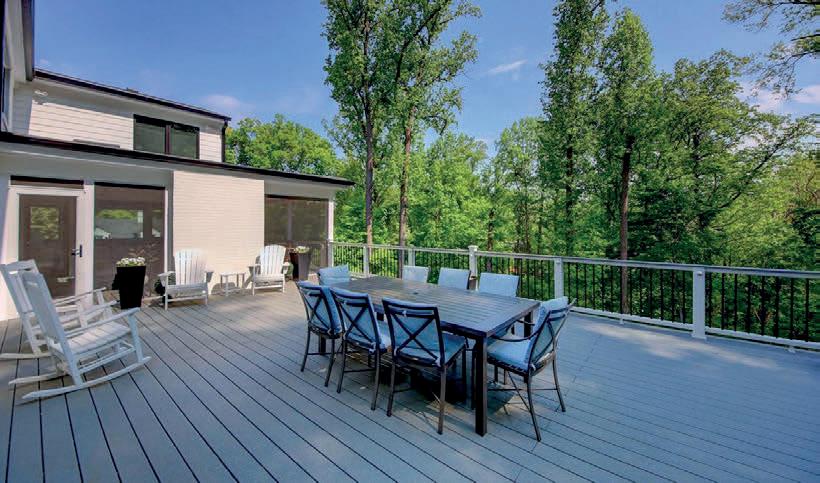
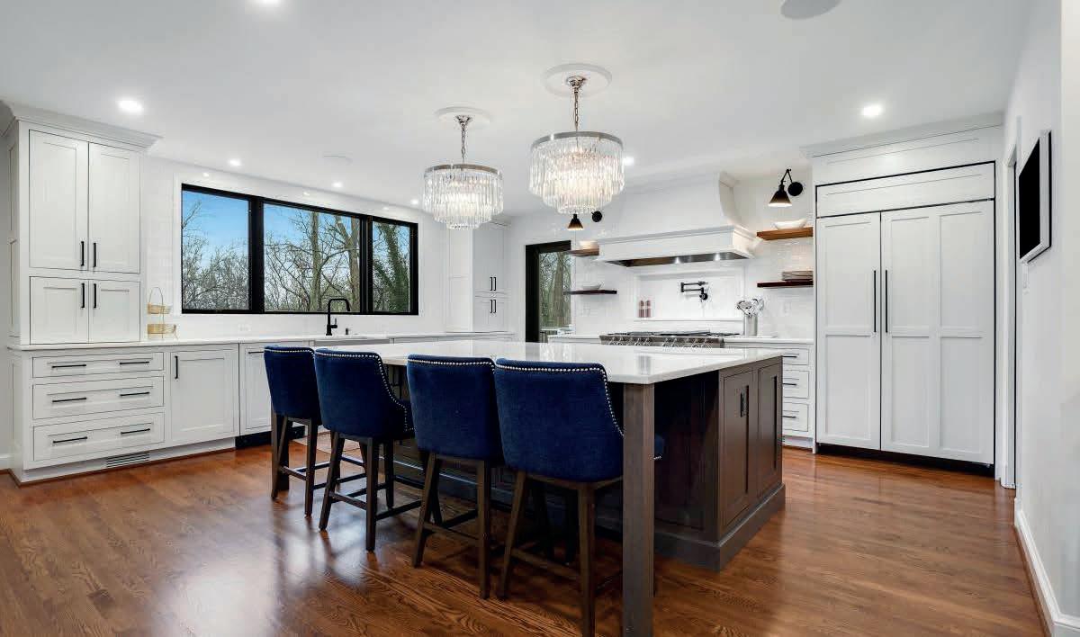
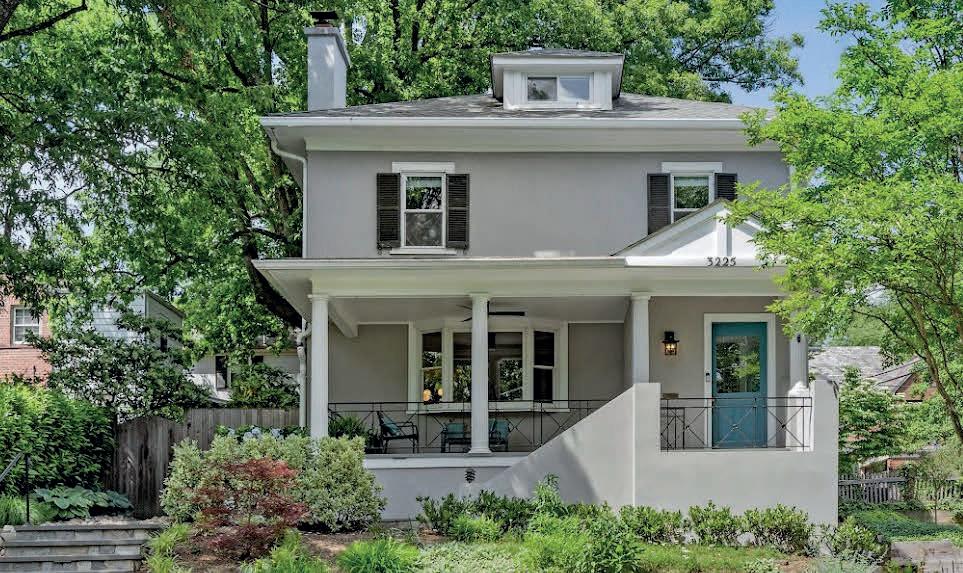
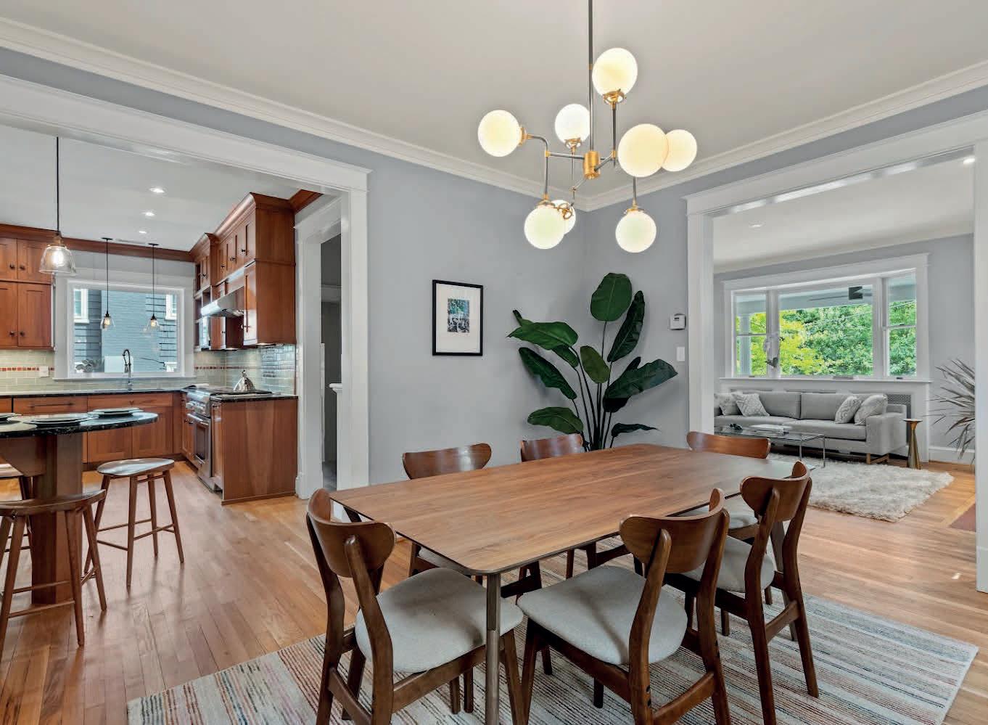
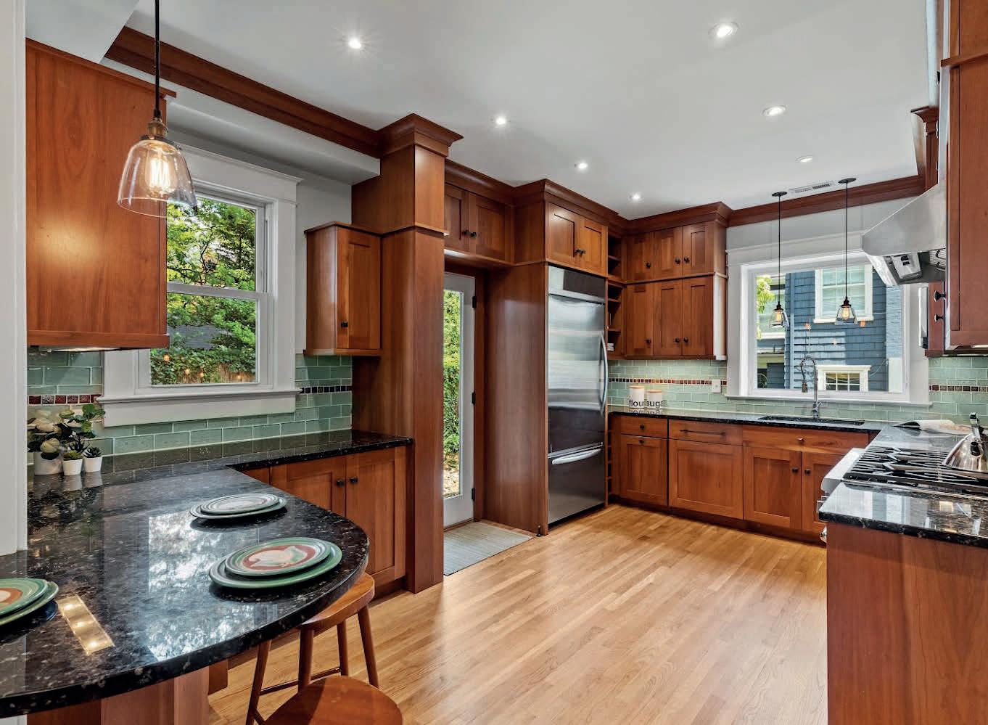
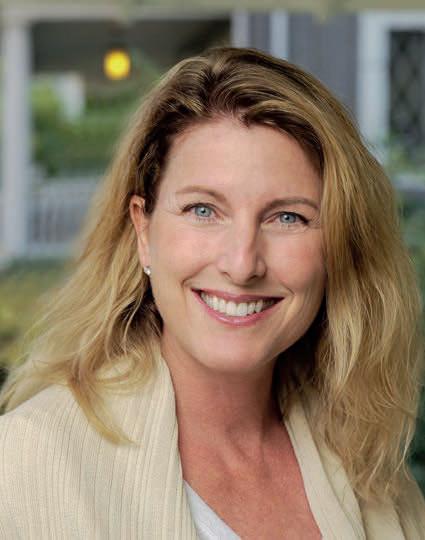
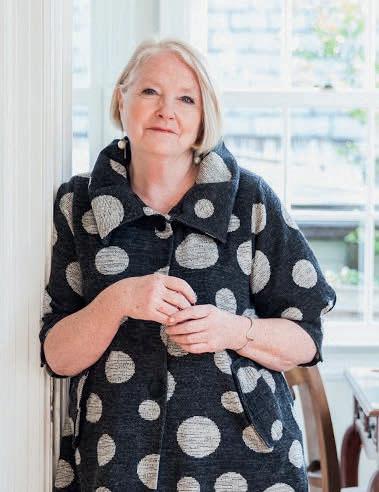
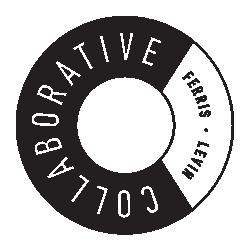
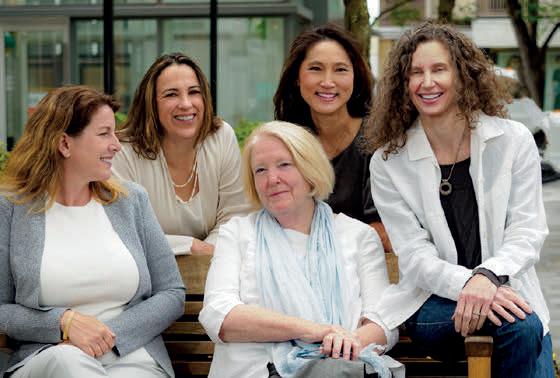

SOLD! Over asking price and in just 5 days on market, with no contingencies on the sales contract. That’s what can happen if a home is well presented and priced in alignment with the market’s momentum. This stylish and convenient Chevy Chase home was prepared and staged by the Ferris Levin Collaborative, right down to picking a new front door color to blend the outside with the inside and to give focus to the photographs. Built in 1925 and wonderfully updated, the large front porch, high ceilings, beautiful millwork, sparkling hardwood floors, furnishings, artwork, and accessory details provided a perfect balance between original charm and modern flair. The living room was arranged to feel very spacious, flowing to the dining room and open plan kitchen; a beautiful powder room, thoughtful built-in shelves, foyer and butler desk completed this floor. On the 2nd floor were 3 bedrooms and 2 beautiful full bathrooms; and on the 3rd floor, a renovated 4th bedroom. The lower level had a recreation room, office/in-law suite, laundry, and builtin garage with private driveway and EV charger on the side alley. Professional stonework and extensive landscaping ensured beautiful curb appeal to make this home simply irresistible.
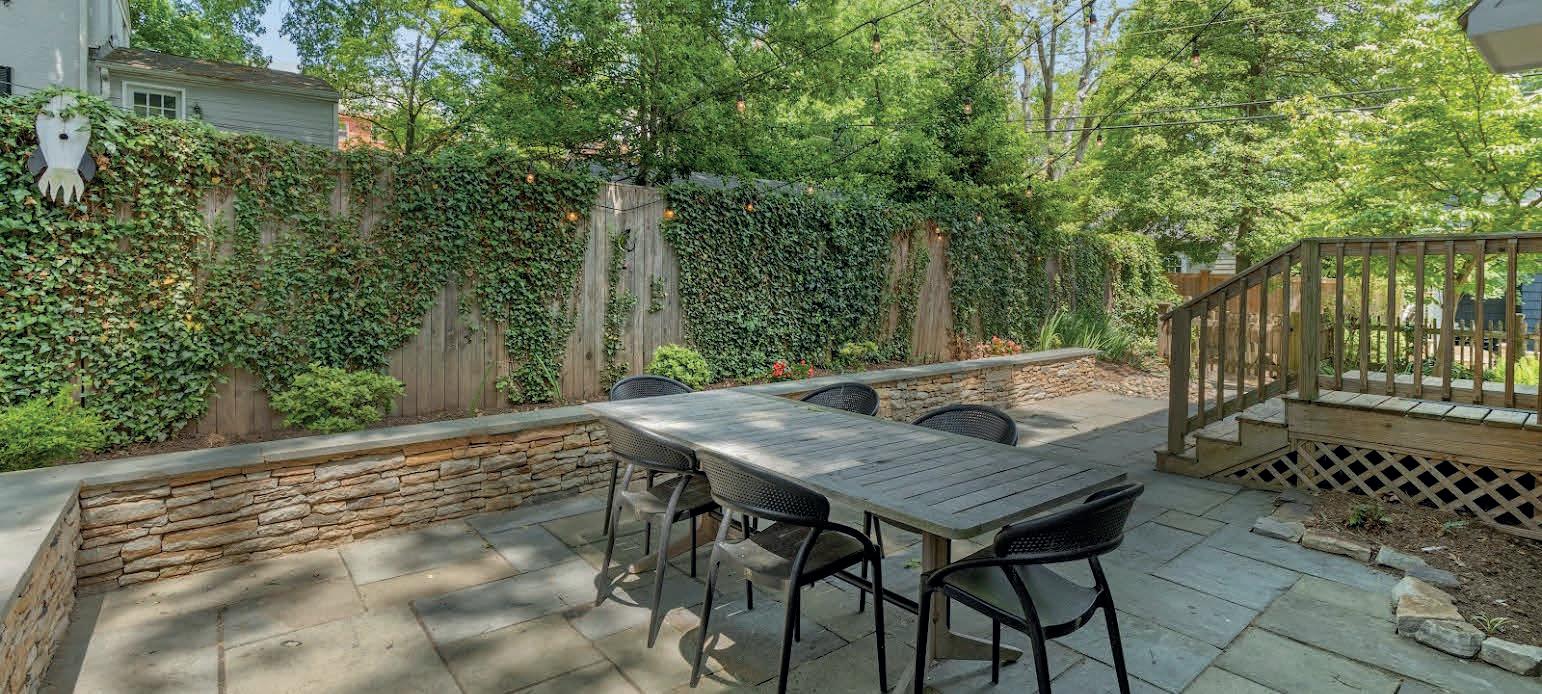
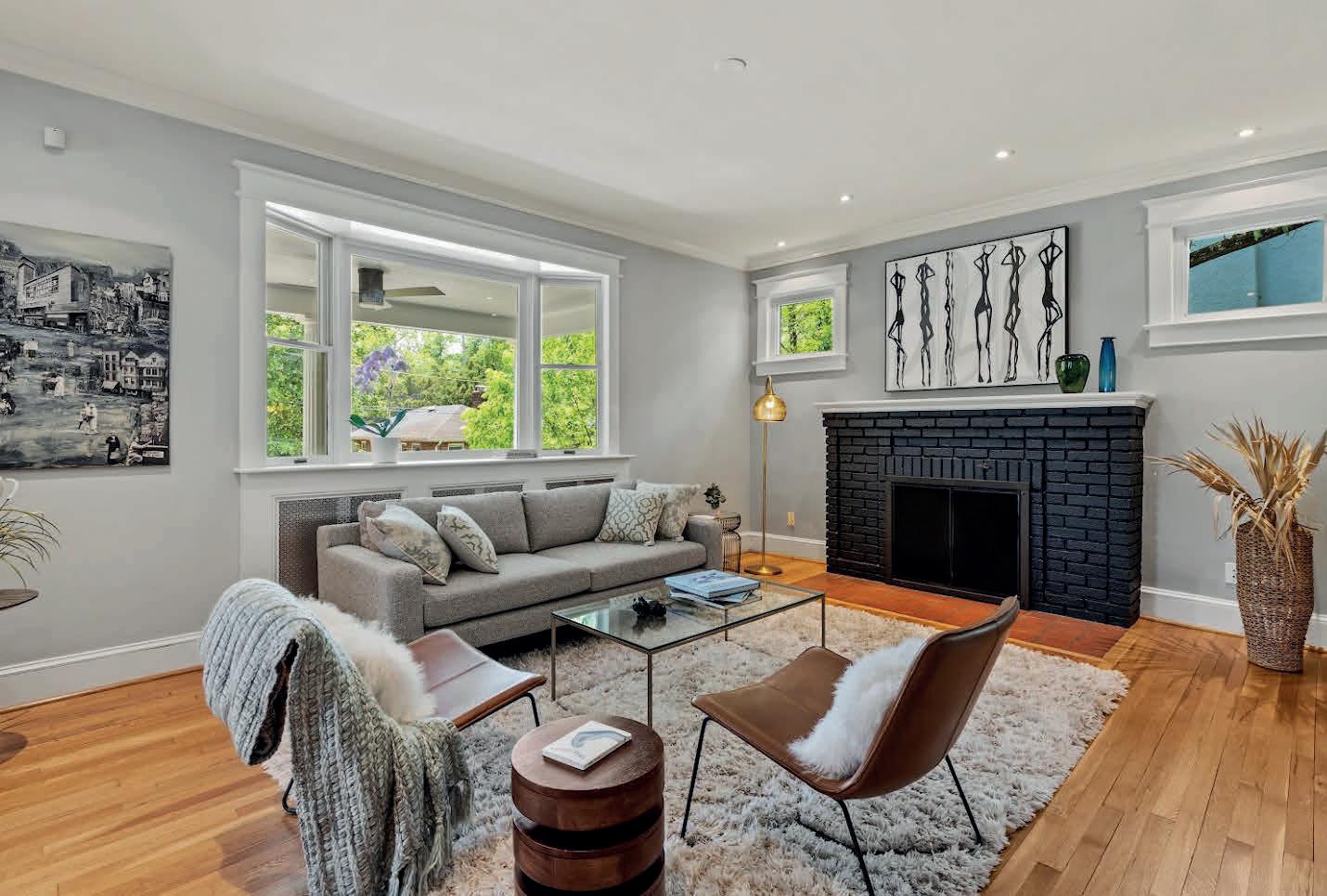
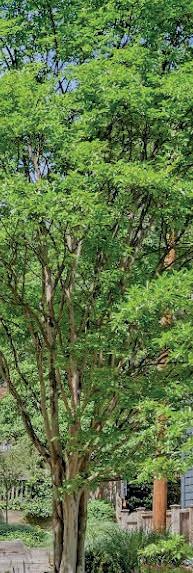

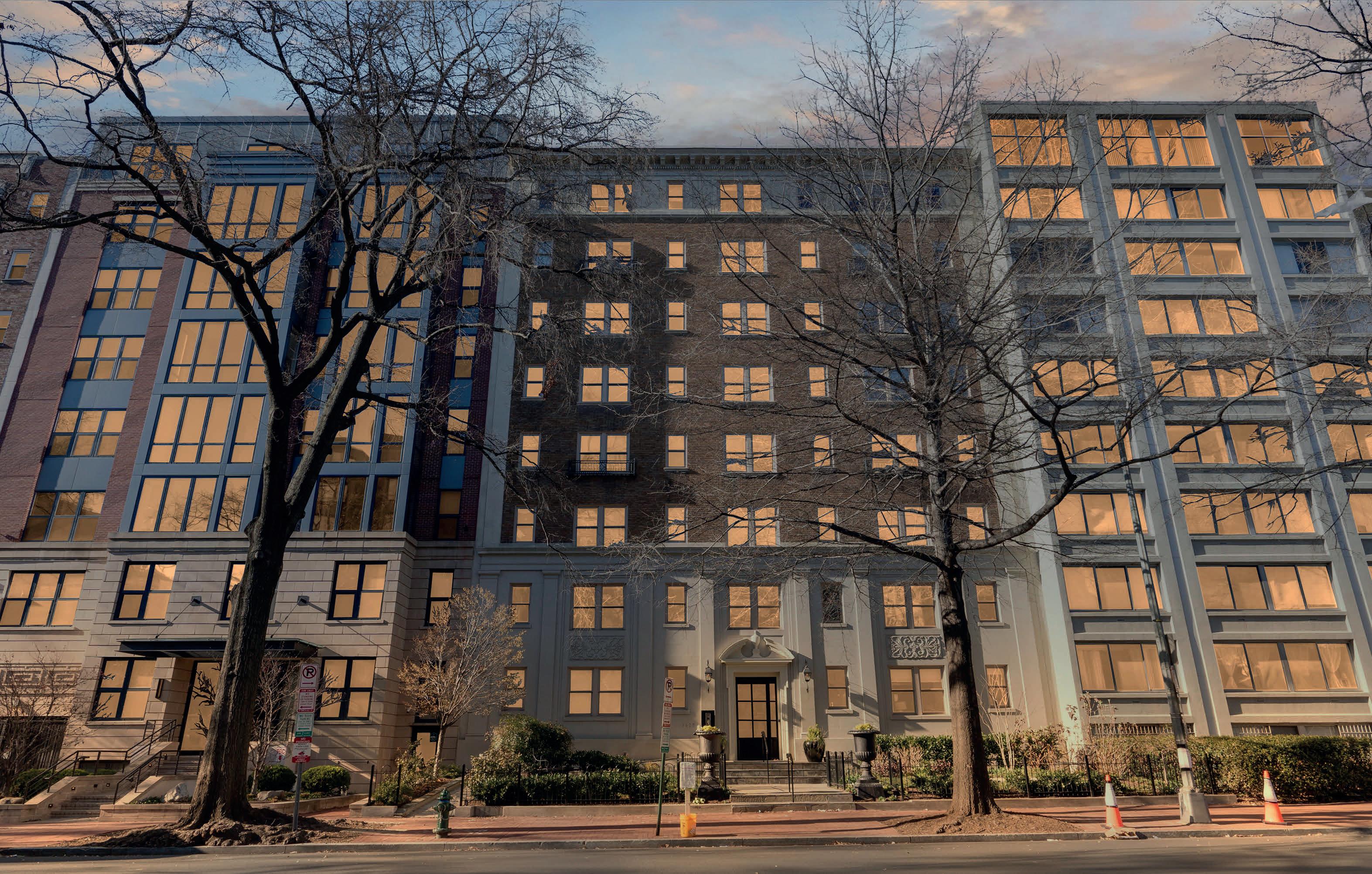
The Willison is a residences, pet-friendly, elevator condominium in the heart of Logan Circle where you’ll live large with only 3 per floor. The Center Circle Group of Compass is pleased to present not one but two opportunities to live on a single level in this luxurious building, offering mirror image units 31 and 42 with refined yet different finish options to appeal to the most discerning buyers.
c: 202.361.5185
o: 202.386.6330
ryan.tyndall@compass.com
centercircle.com
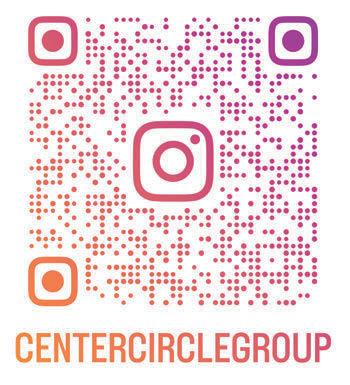

$1,175,000 | 2 BEDS | 2 BATHS | 1,534 SQ FT
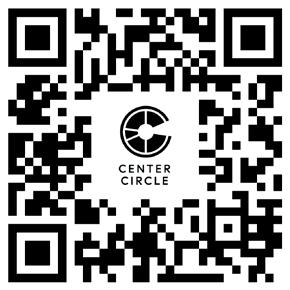
Unit 42 is an expansive, single-level, painstakingly-renovated residence with 2 bedrooms and 2 full baths spanning 1,534 sq ft. Upon entering, you’ll find a large living room to your right, flanked by six floor-to-ceiling windows, including a juliet balcony, and complete with a gas fireplace and built-in cabinetry. To the left, a large dining area just off the brand new kitchen with modern-but-warm wood cabinetry, a large cultured marble bar complete with wine fridge and high-end stainless appliances, including a Wolf cooktop and a double wall oven the most serious cook will appreciate. Down the windowed hallway, you’ll pass a pantry and stacked laundry closet before coming to the second bedroom, which might do double duty as an office or den. Through the bedroom or from the hall, you come to the first of two Porcelanosa lover’s dream baths worthy of a high-end hotel. At the end of the hallway, enter the primary suite, large enough for a king-size bed and complete with dual custom Elfa closets and another beautiful porcelain-clad bath with a double vanity and a luxury shower system. Unit 42 includes separately- deeded tandem parking for two compact cars—the closest to the elevator—and a separate storage closet on the first floor.
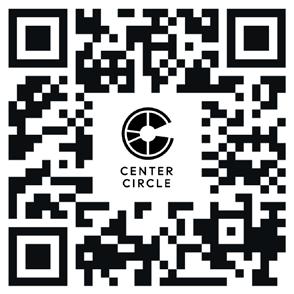
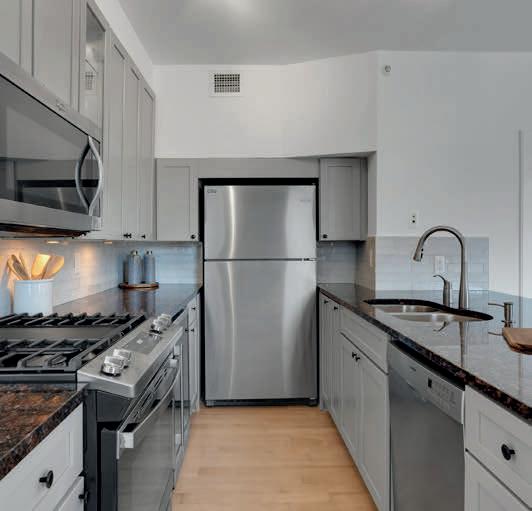
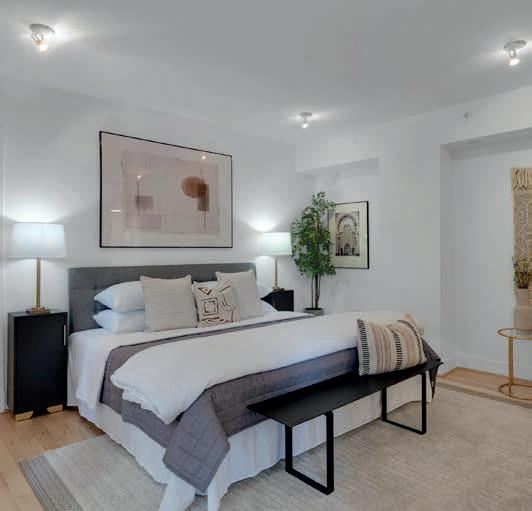
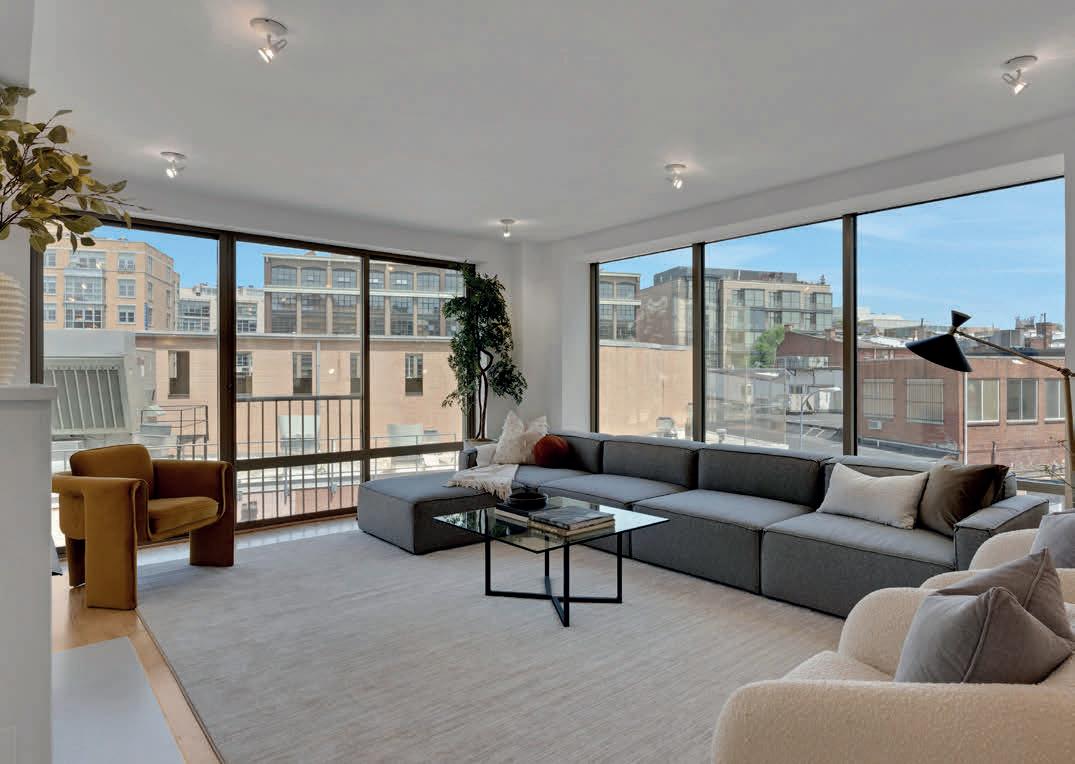
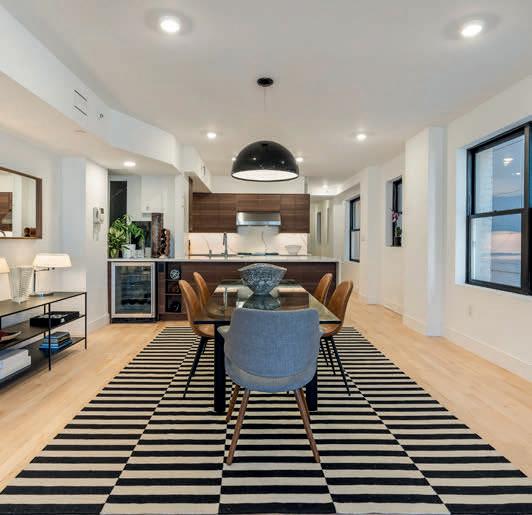
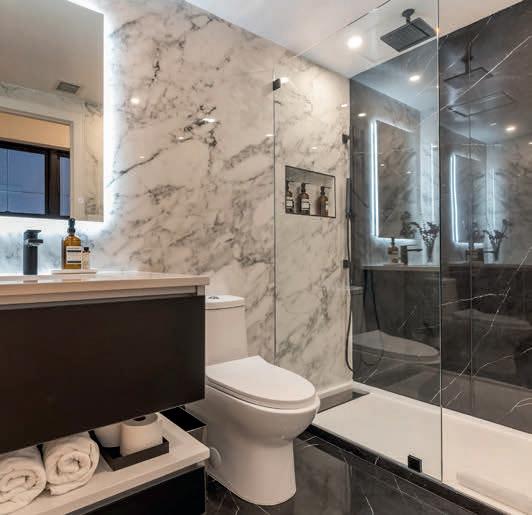
Unit 31 is an expansive, single-level, light-filled residence with 2 bedrooms and 2 full baths spanning 1,530 sq ft. Upon entering, you’ll find a large living room to your left, flanked by six floor-to-ceiling windows, including a juliet balcony, and complete with a gas fireplace. To the right, a large dining area just off the updated kitchen with painted wood cabinetry, new tile backsplash, a large granite bar and stainless appliances. Down the windowed hallway, you’ll pass a laundry closet before coming to the second bedroom, which might do double duty as an office or den. Next is the second full bath before arriving at the primary suite, large enough for a king-size bed, with a huge walk-in closet and another updated bath. Unit 31 includes an assigned surface parking space—the closest to the back door of the building—and two separate storage closets on the first floor.

4 Beds | 3.5 Baths | 2,791 Sq Ft | $2,347,890. An exceptional restored home, L’enfant trust will be impressed ! The attention to traditional flow, to the separation of function while expanding social trends of today. This vision of this semidetached corner Wardman porch front is commanding. The entrance perched well above the noise and clamor of wonderful city life. A welcoming porch w/ rockers in place provide a contemplative view of a nearby park & the neighboring landscape. The conveying camera doorbell, announces a visitor recording their sound and visage. The leaded glass front door is extra wide, opening inward to a bright foyer hallway, The ergonomic interior stair leads up to 2-3 bedrooms or 2 large bedrooms w/ a flexible remarkable office. Complemented with ample closets, a laundry nook, 2 baths, full large louvre shutters, screens filled with South and West facing windows, absorbing all then Sun has to offer. Snow melts faster on the south and west facing corner ! The main floor has warm oak & chestnut woodwork in light tones & complimenting wall colors . The half shuttered arched windows restrain the lush strength of a brilliant sun during the day. The garage could be a home office or a workshop. . It is absolutely move-in ready with a lovely color palette, custom shutters, solid Chestnut doors and beautifully engraved antique brassware…no detail has been forgotten or ignored. It’s time to thank your lucky stars: you could be the fourth owners of this 100-year-old home and move into an established, friendly neighborhood.

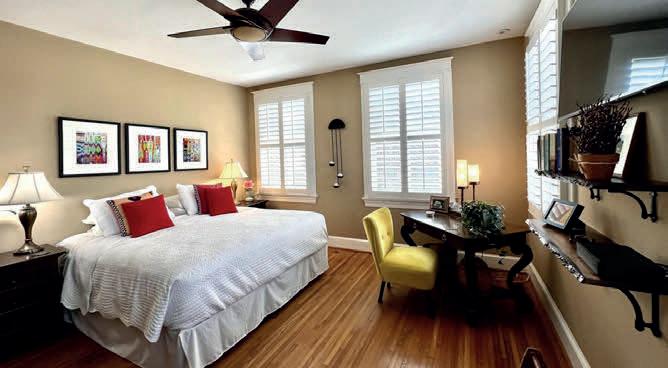
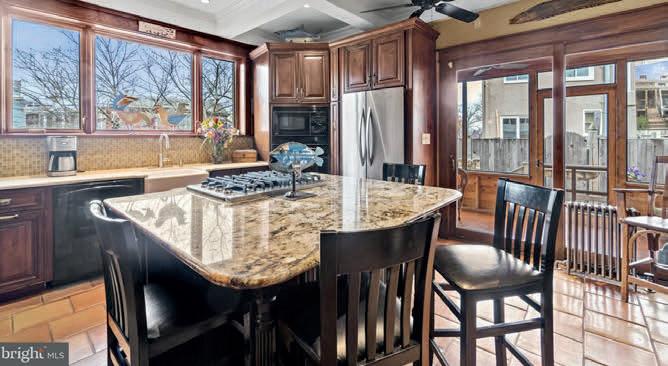
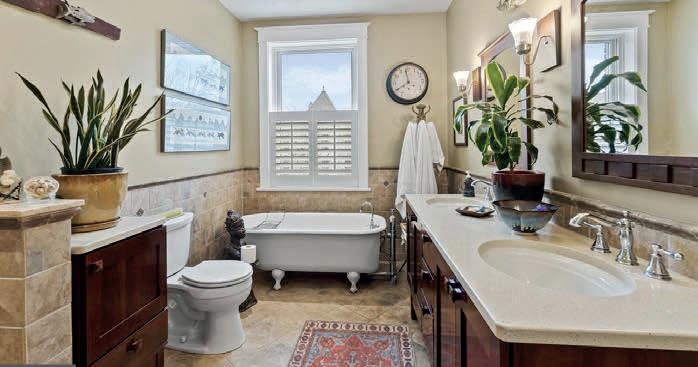
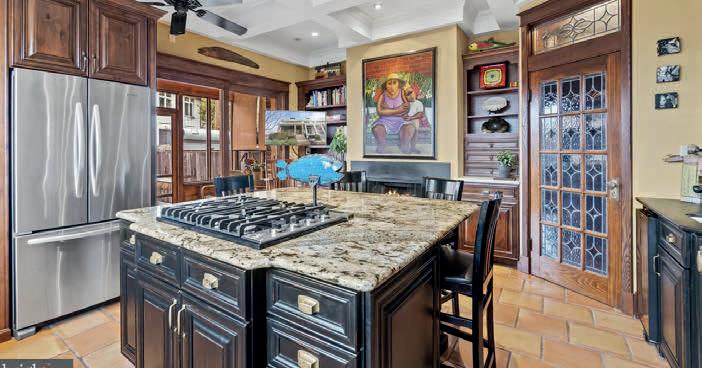
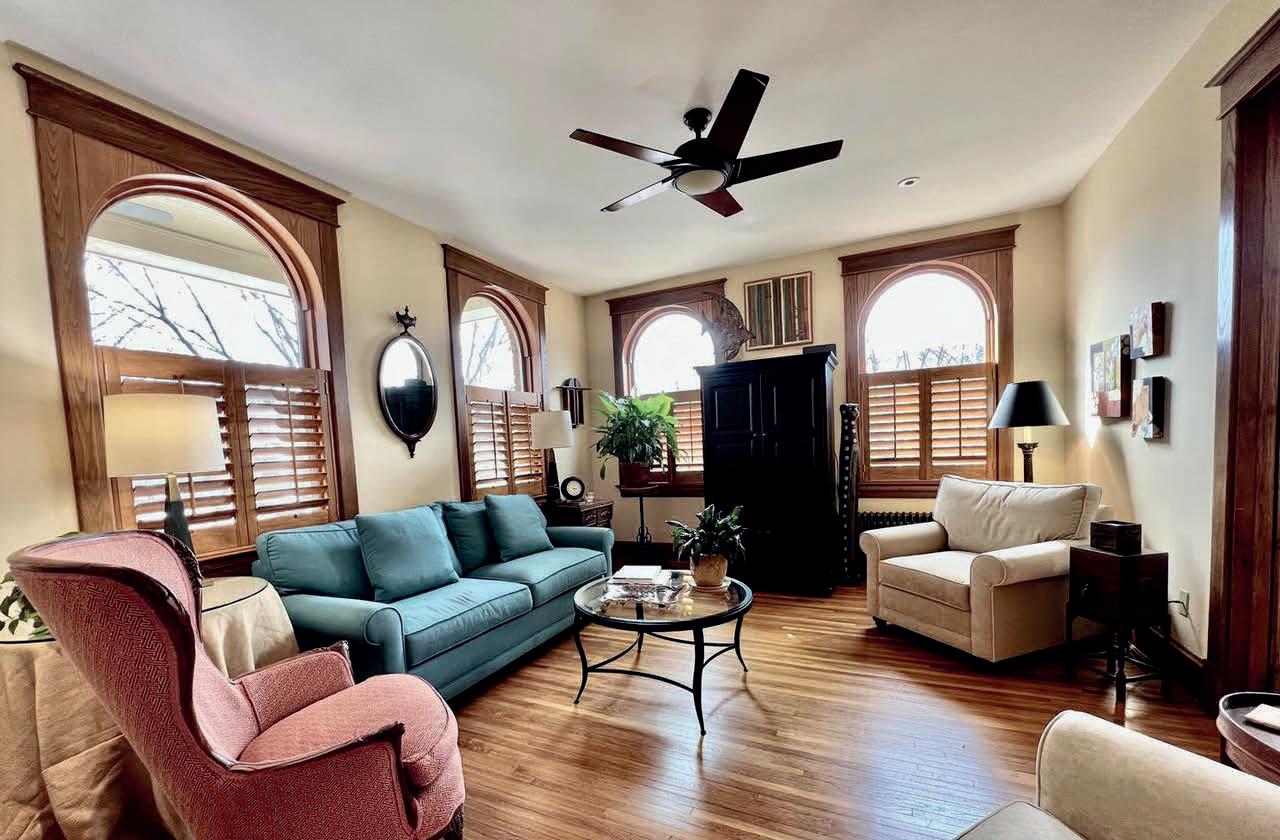
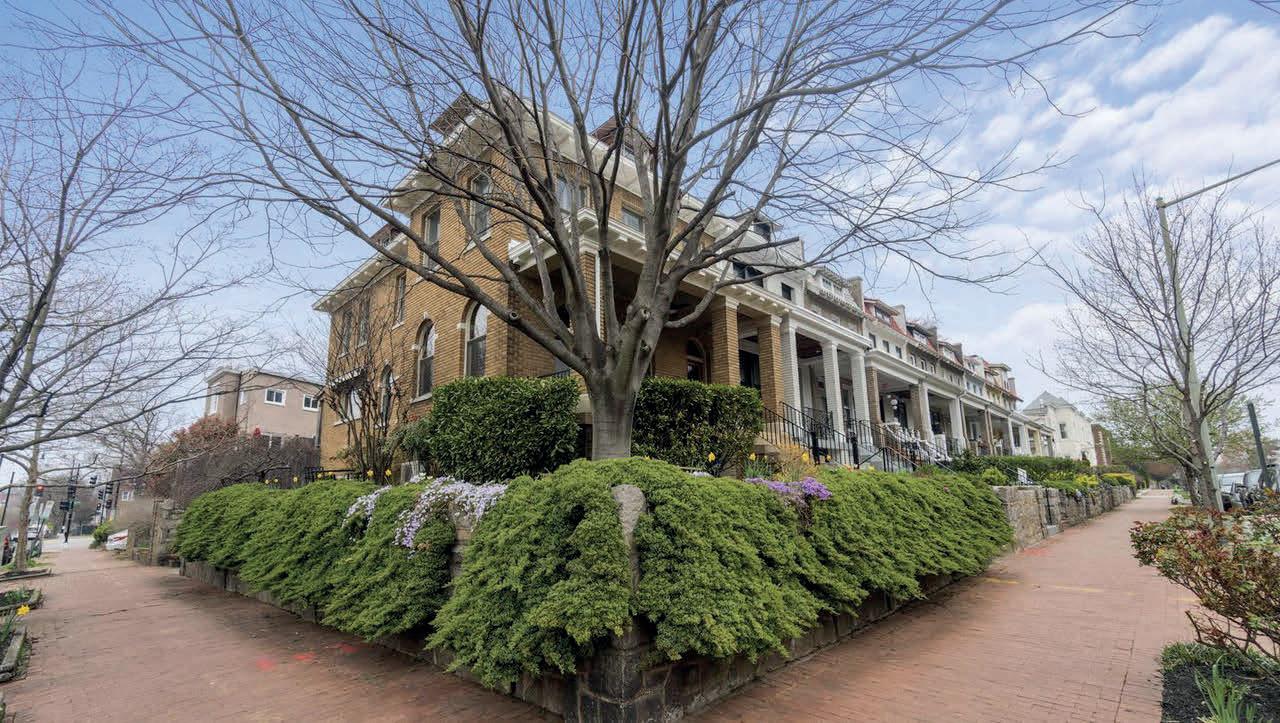
The General’s House Upon entering, you’ll be greeted by a sense of warmth and elegance. Living room and dining room each featuring grand fireplaces and adorned with gorgeous chandeliers, invites you to relax and unwind in a space that exudes sophistication. This versatile area provides ample room for entertaining guests or enjoying quiet evenings. The kitchen, a true centerpiece of the home, is a culinary enthusiast’s dream. The house features three cozy bedrooms, each providing a peaceful retreat at the end of the day. Natural light pours in through the windows, creating a serene ambiance that enhances the overall comfort and tranquility of the space.
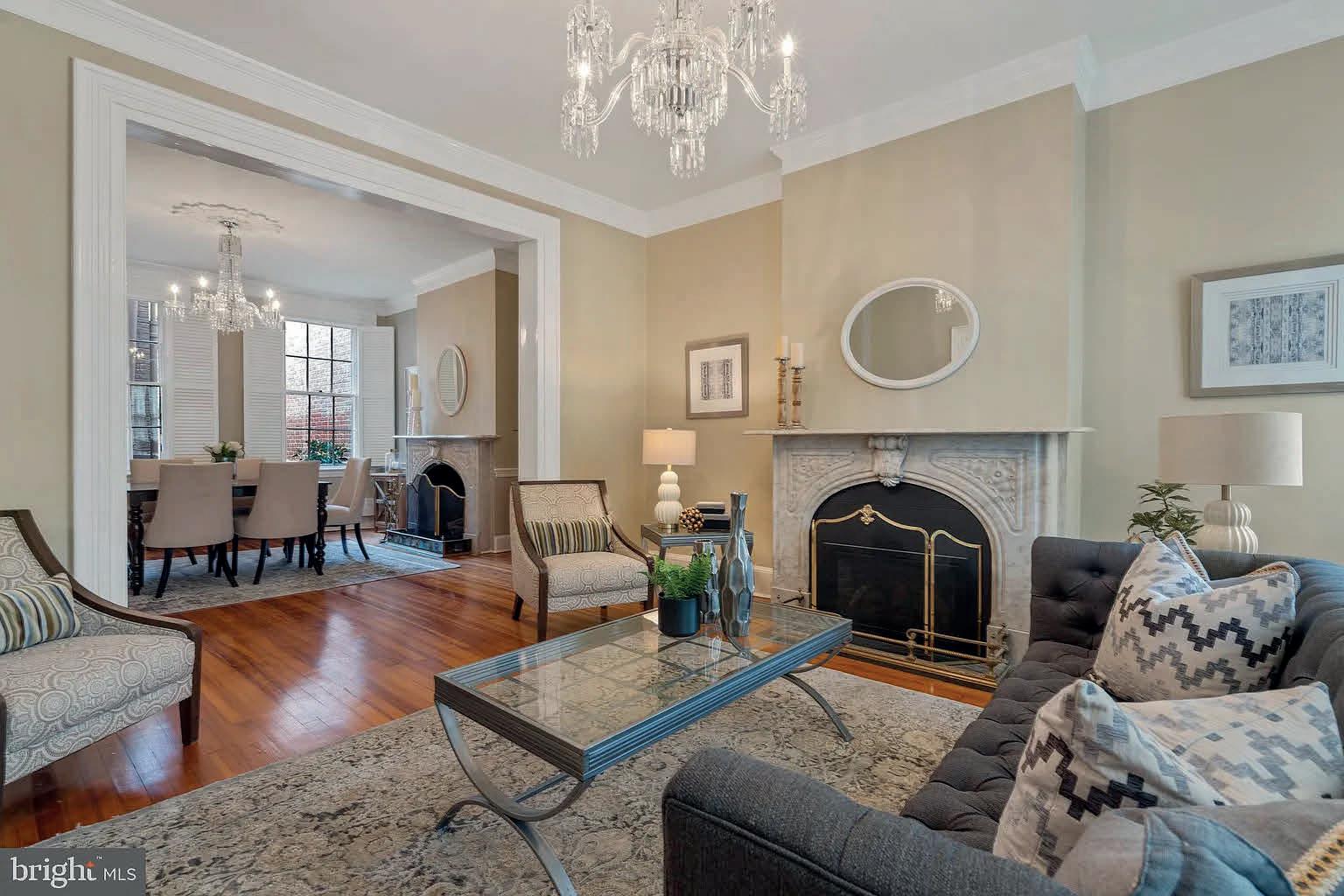
REALTOR ®
C: 202.256.1353
O: 202.547.3525
ddenton@cbmove.com

www.coldwellbankerhomes.com
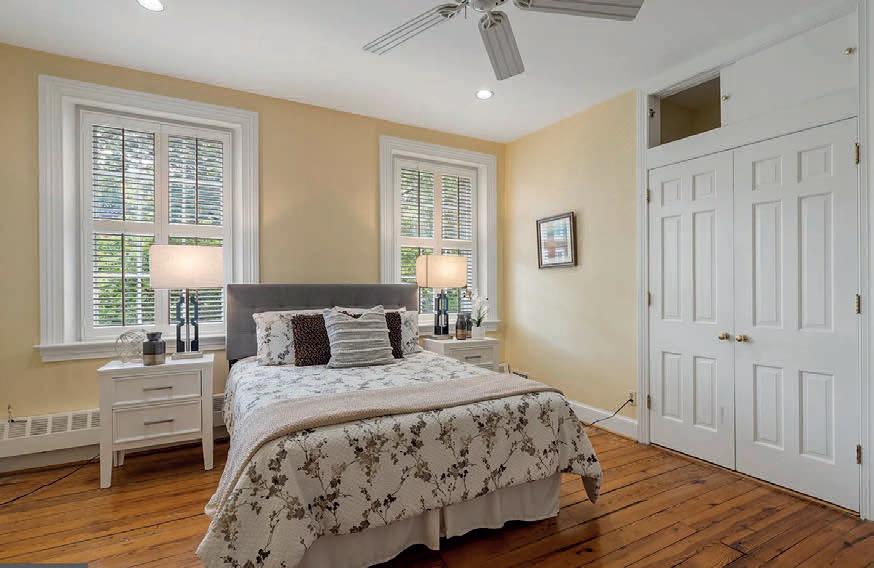
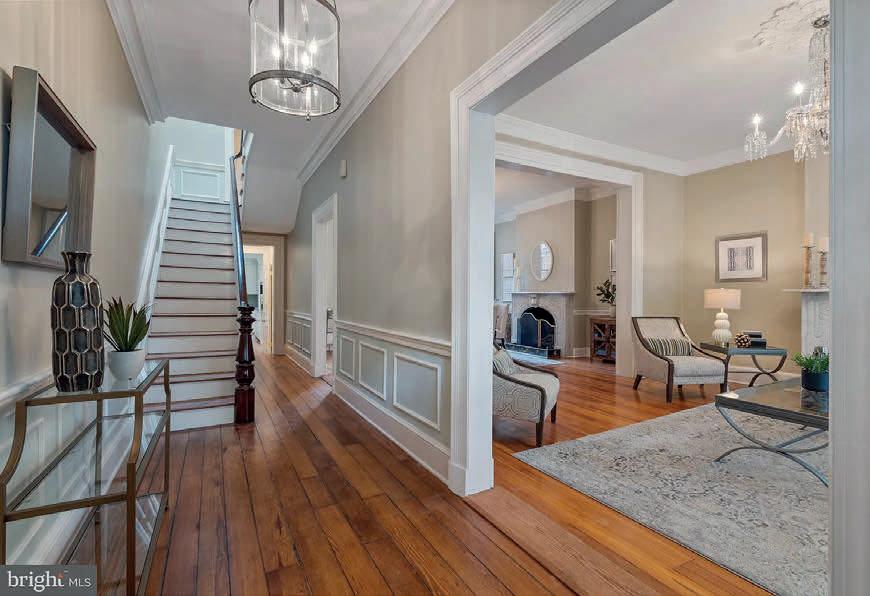
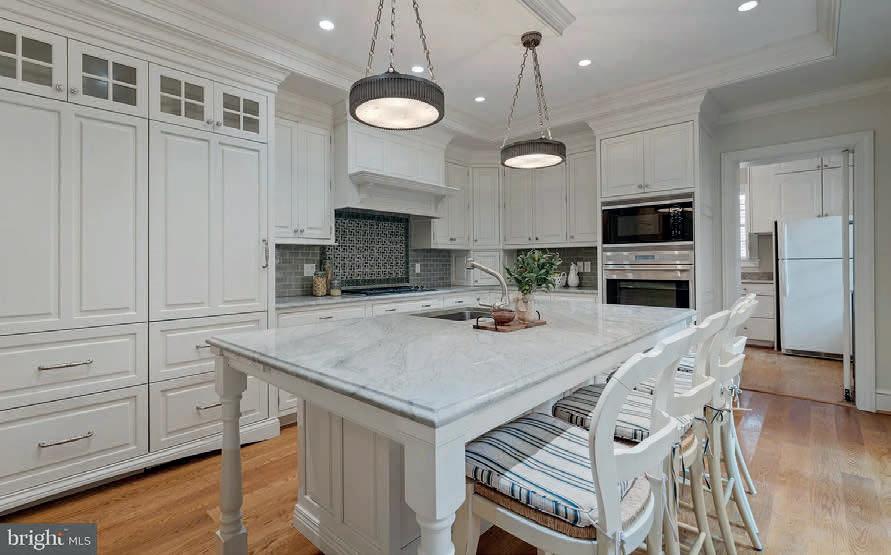

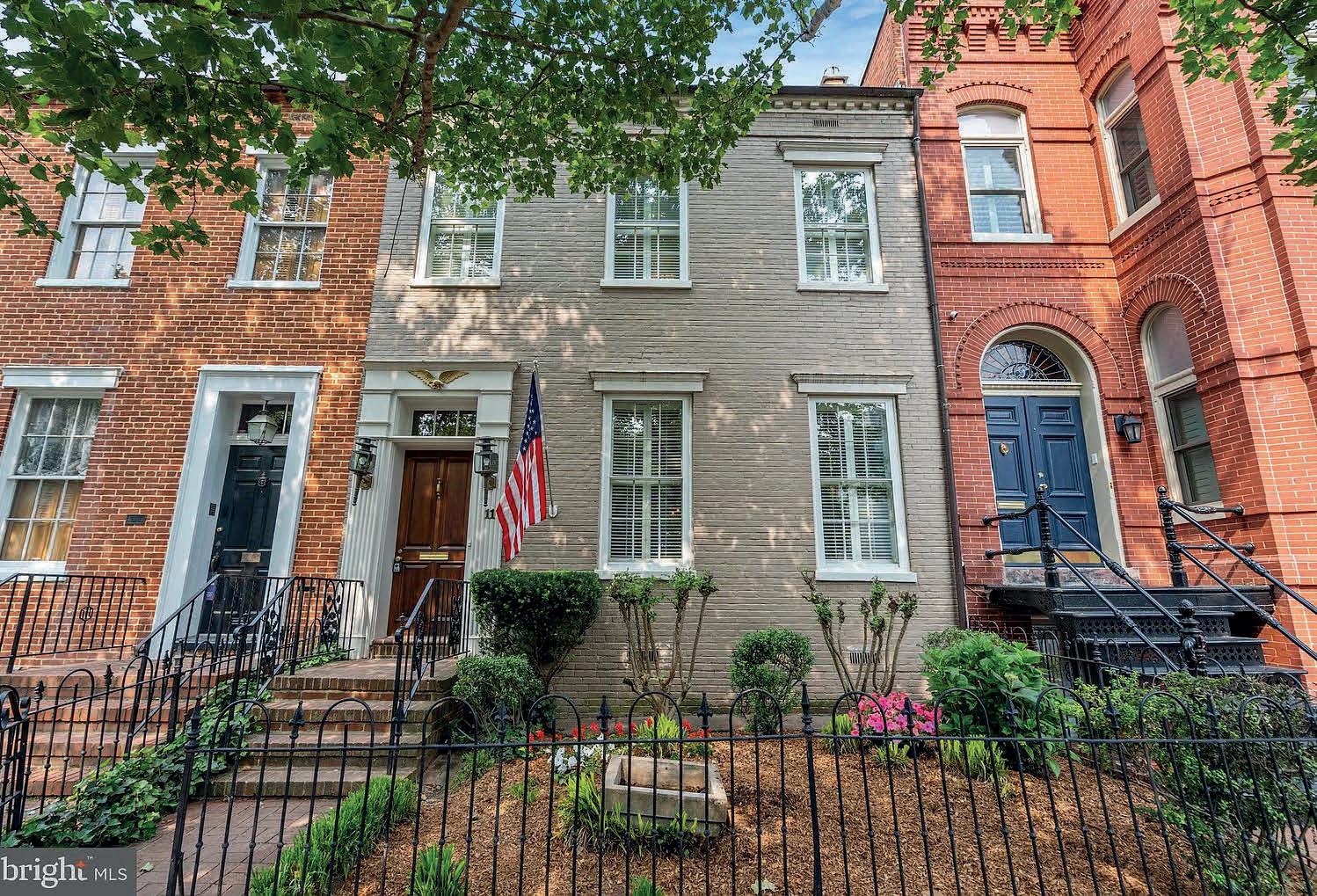
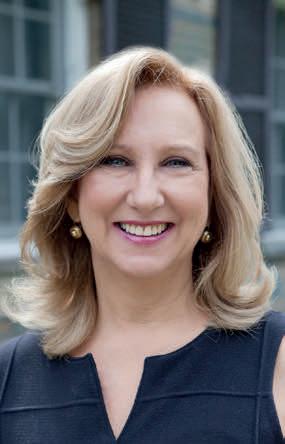
2 Beds | 2 Baths | 1,000 Sq Ft | $625,000
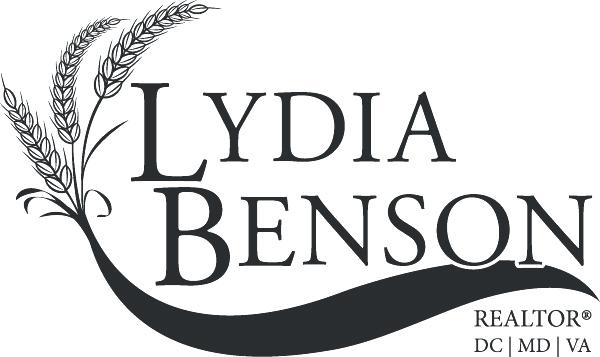
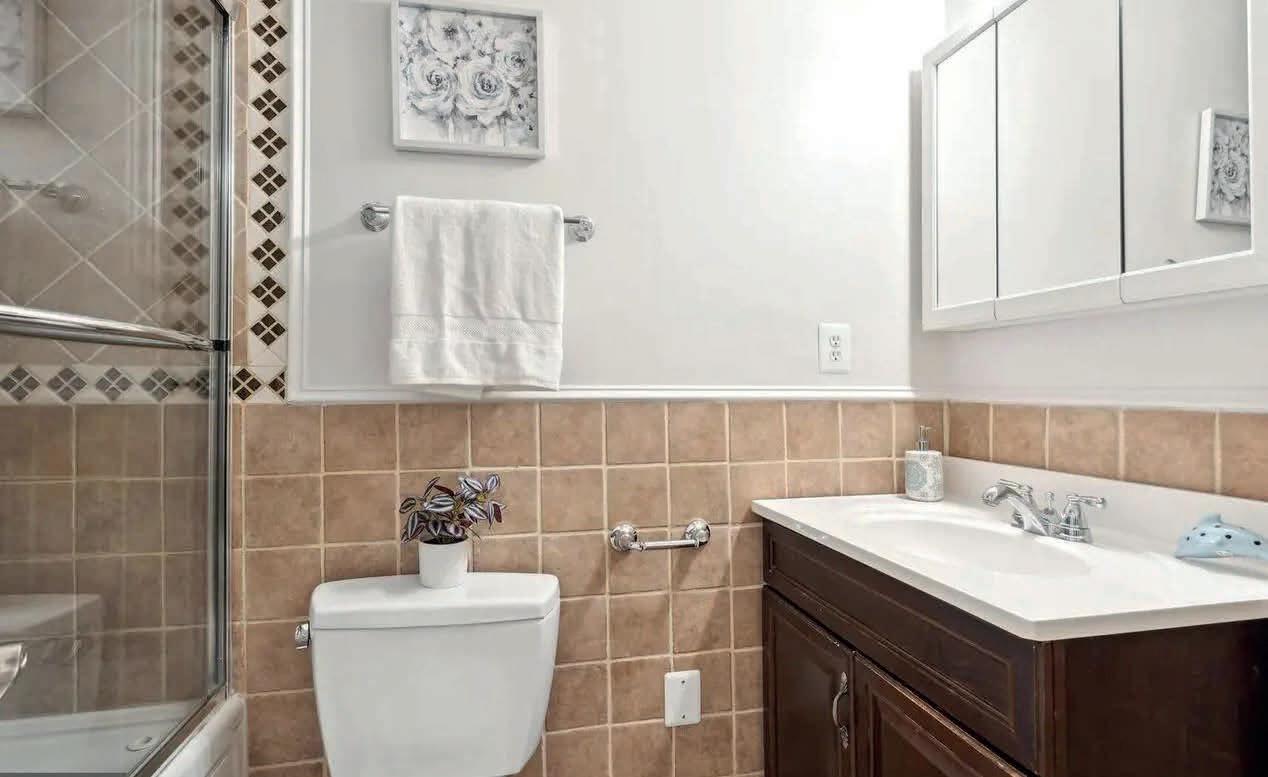
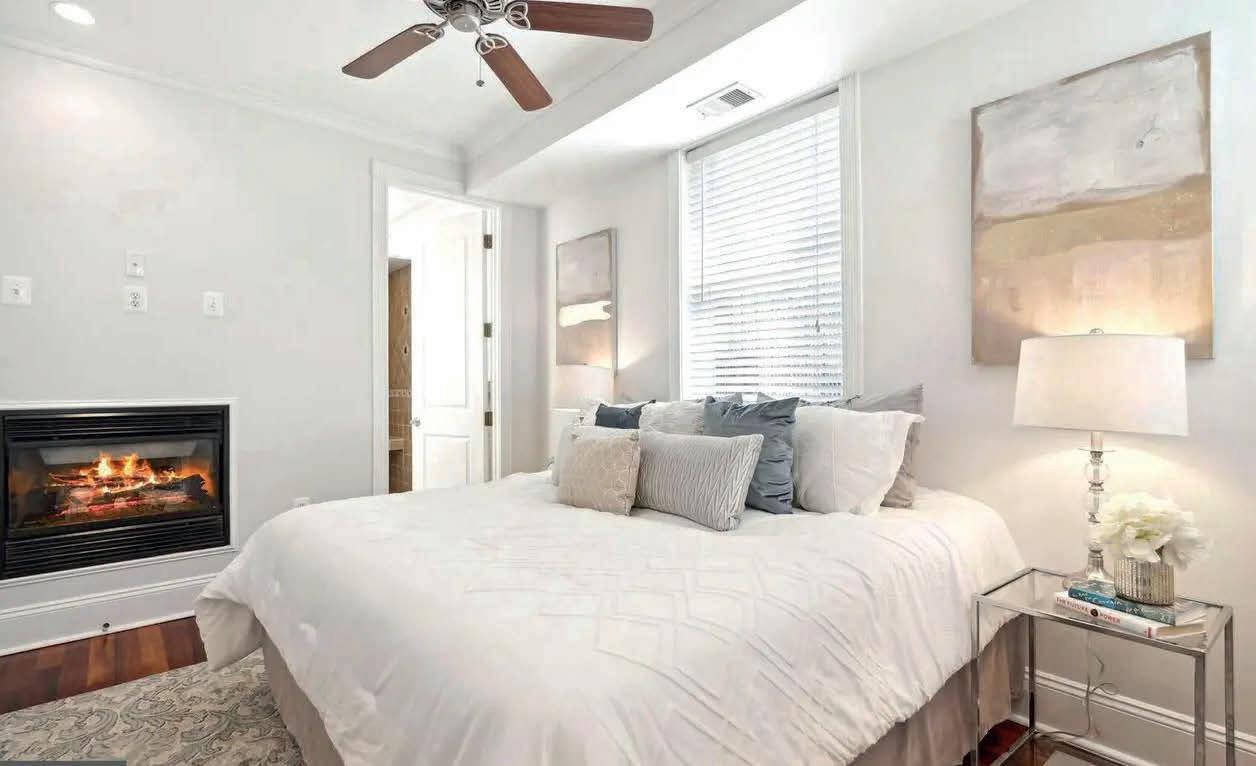
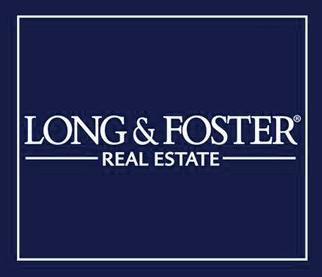
Chic, dramatic, and incredibly livable, this stunning 2BR/2BA condo renovation of a historic 1895 Victorian home exudes old world charm and modern renovation. Gorgeous hardwood floors, and original exposed brick are just some of the incredible architectural elements, and the privacy of this lower level (but windows go down to waist level!) corner unit is unmatched. The open concept, spacious LR w/ gas fireplace & dining area allow for easy entertaining and is open to the gourmet kitchen with gas stove, spacious granite countertops, stainless steel appliances, and terrific bar seating so you can be social while cooking, spread out with your laptop and work from home, or share a meal. Includes 2 large bedrooms, 2 full bathrooms, and ample closets. The primary bedroom has a fabulous gas fireplace for cozy nights, an en-suite bath, and great closet space. Both baths are updated. This quiet, 3-unit boutique building has a super low condo fee and is pet friendly—a true owner / investor’s dream! Enjoy urban convenience with a location that can’t be beat—on a quiet street, yet steps from shops, a diverse selection of restaurants, nightlife, historical landmarks, and the Metro. This property offers the ideal blend of sophistication and urban living within one of DC’s most exciting neighborhoods. Don’t miss out on this incredible opportunity!
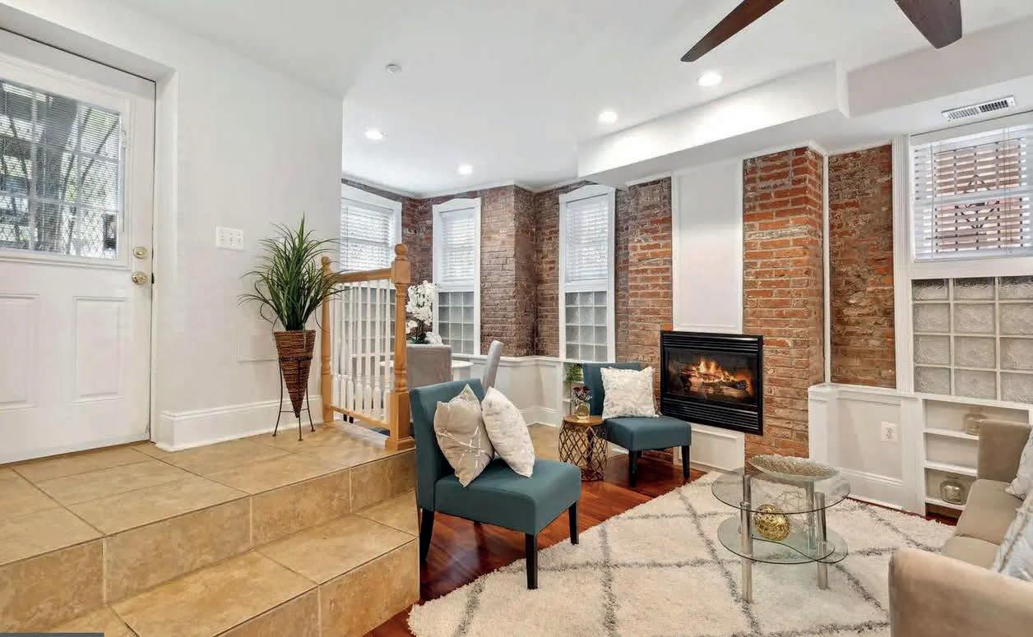
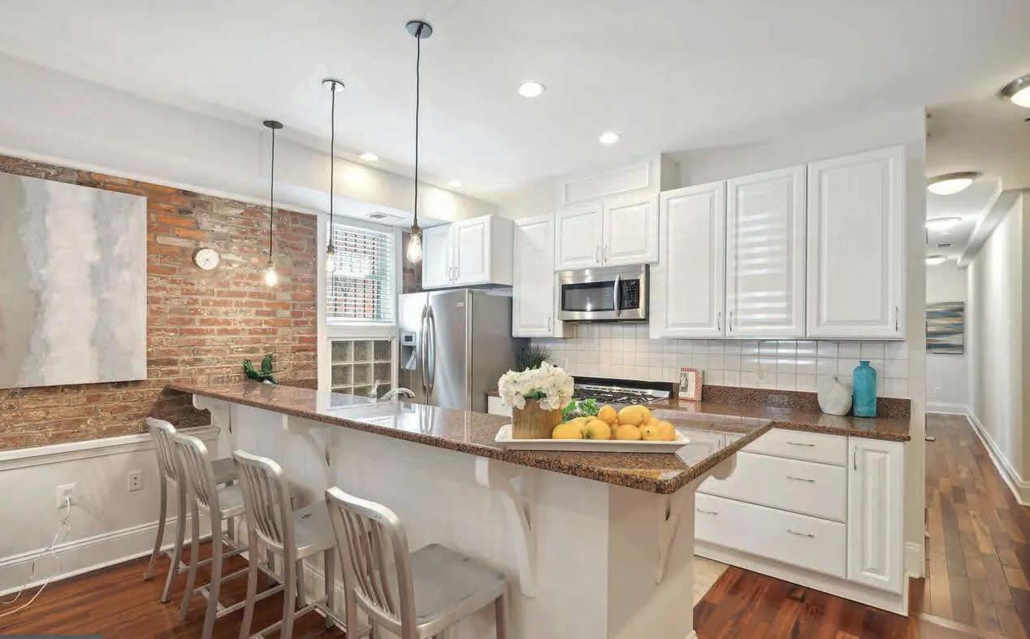
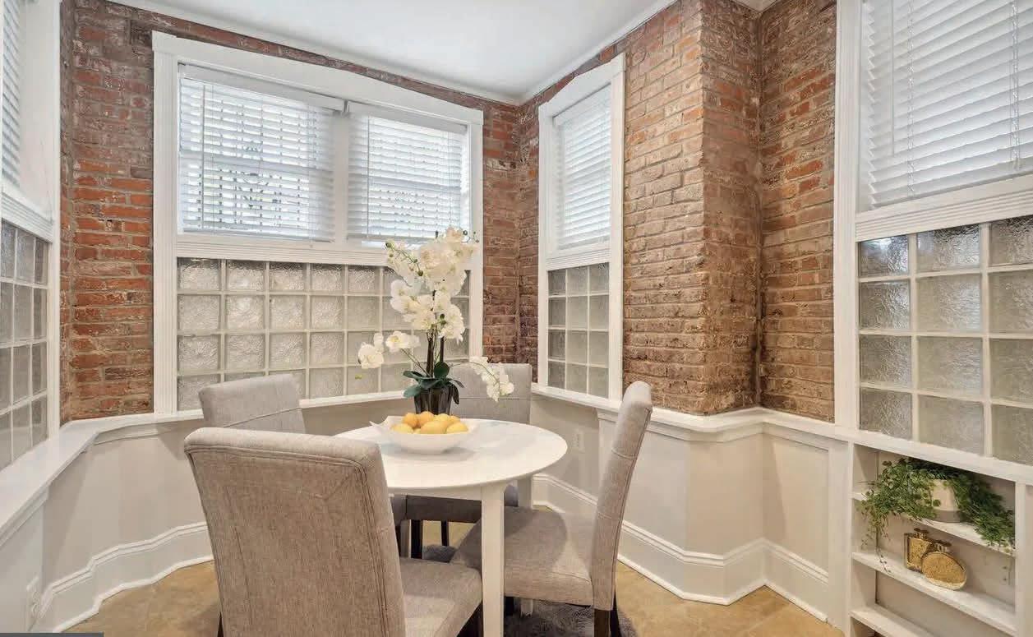
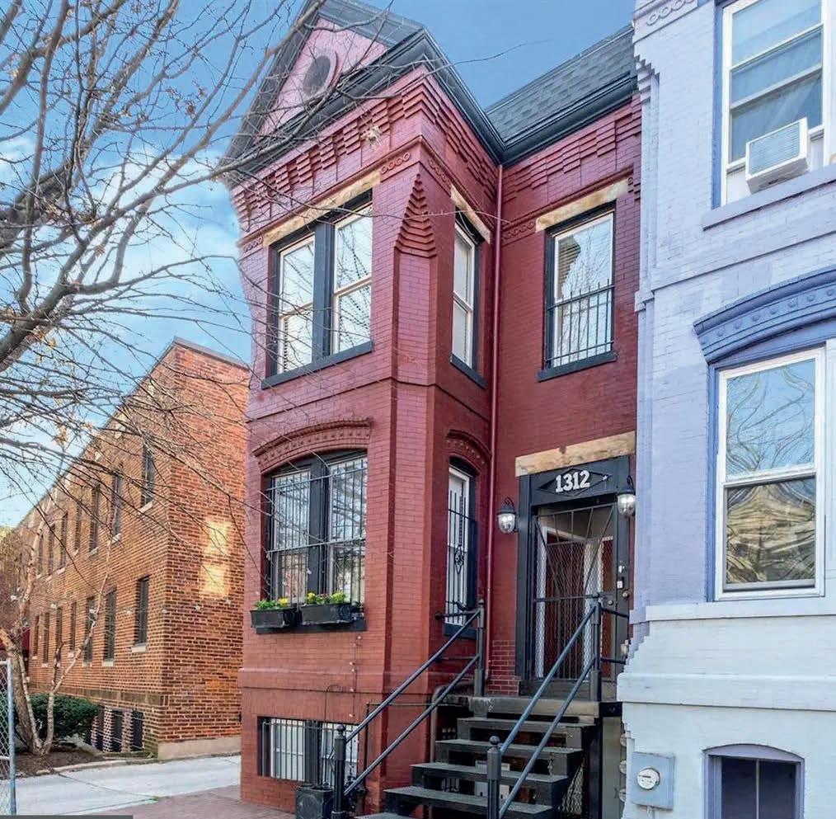

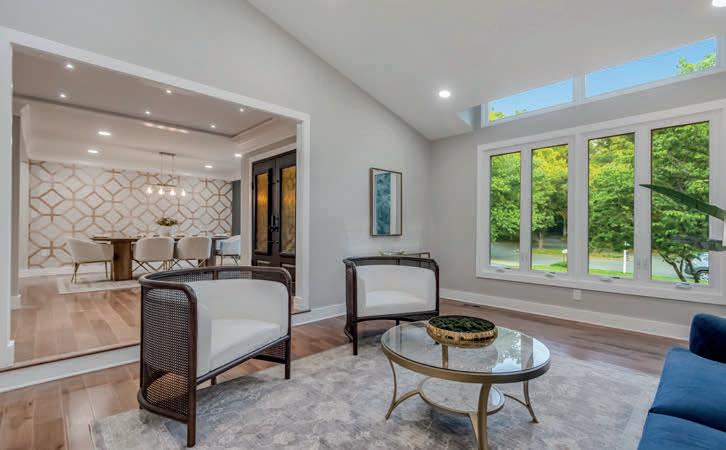
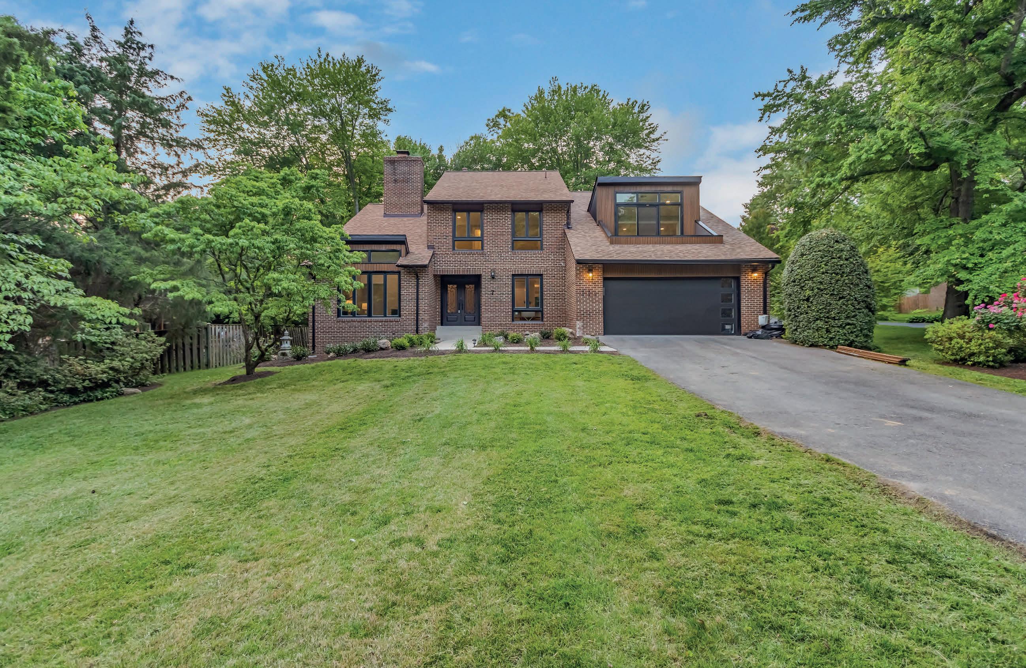
As an experienced professional, I take pride in my ability to execute structural modifications and oversee interior design projects with meticulous attention to detail. From selecting the finest materials to ensuring exceptional results, I have honed my skills to deliver outstanding outcomes. When working with clients, whether they are selling or buying a house, I am dedicated to applying this expertise to elevate the value of their properties.
My goal is to maximize the potential of each home, creating a space that not only meets their needs but also exceeds their expectations. With my commitment to quality and expertise in home improvement, I strive to provide my clients with exceptional service and remarkable transformations.

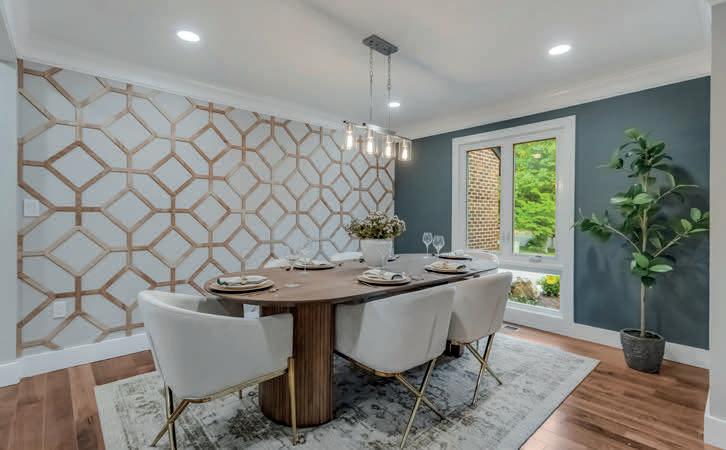
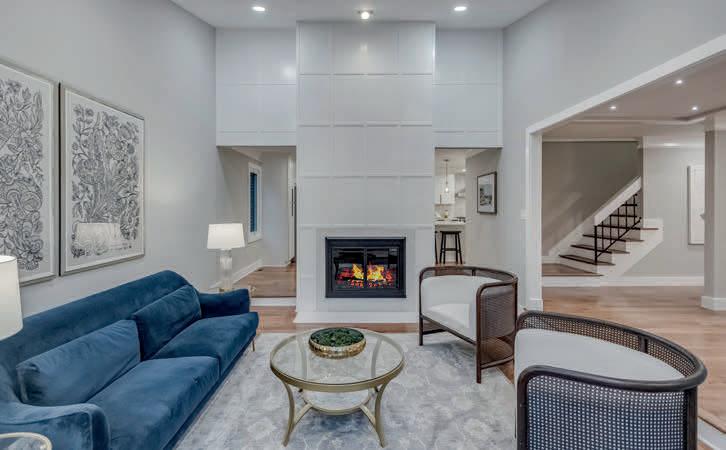
Welcome to 7503 Whittier Boulevard, a stunning five-level home that offers luxurious living in a prime location. As you enter the home, you are greeted by an inviting foyer with hardwood floors, coat closet, and delicate light fixture. To the left, the cozy sitting room features marble floors, recessed lighting, box window overlooking the front yard, and gas fireplace—such a perfect spot to unwind and relax! French doors connect to the home office which offers track lighting, marble floors, and an expansive window overlooking the back yard.
The second level boasts an expansive living room with hardwood floors, sundrenched windows overlooking the front yard, two beautiful sconces, and a dining room with an exquisite light fixture and French doors opening to an expansive deck—perfect for entertaining! Just off to the right, the bright and airy family room features hardwood floors, another set of French doors connecting to the deck, and two closets. Turn to the left and enter the renovated kitchen which is a chef’s dream with sleek white cabinets, chic tiled backsplash, quartz counters, oversize sink, and an expansive eat-in area. Sliding doors connect to the deck for easy access to outdoor entertainment. The fabulous expansive deck extends all along the back of the house, with a sitting area and a gorgeous tree as a focal point. You can watch the changing colors of the season and enjoy the beautiful flat backyard with its mature plantings and flowering shrubs.
Going back into the house, a short flight of stairs take you to the third level which features a double entry second full bath, totally renovated with marble tile, a jacuzzi tub, separate shower, double vanity sinks, and gorgeous mirrored medicine cabinets. There are also three nice size bedrooms with hardwood floors, ample closet space, and custom light fixtures.
And now the highlight of this tour! The fourth level welcomes you into the serene and removed owner’s suite with its cathedral ceiling, walk-in closet plus two additional closets, windows overlooking both front and back yards, custom light fixtures, and hardwood floors. The fabulous full bath features his and her vanity sinks, a jacuzzi tub, separate shower, marble floors, beautiful mirrors, chic hardware, and recessed lights. Let your daily troubles slide away in your own private haven!
Step down to the entry level and continue to the lower level which offers tons of storage and access to the one-car garage. It is ideal as an exercise room or play area for the little ones. The laundry room has a full-size washer and dryer and a ledge to put all your cleaning products. A short flight of steps takes you into the oversize one car garage with additional storage, garage door opener, and shelving units. You can also park outside on the two-car parking pad.
Conveniently located close to downtown Bethesda, this fabulous property offers top rated public and private schools, easy access to all major highways, shops, restaurants, transportation, entertainment, and sport venues!
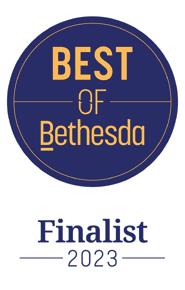
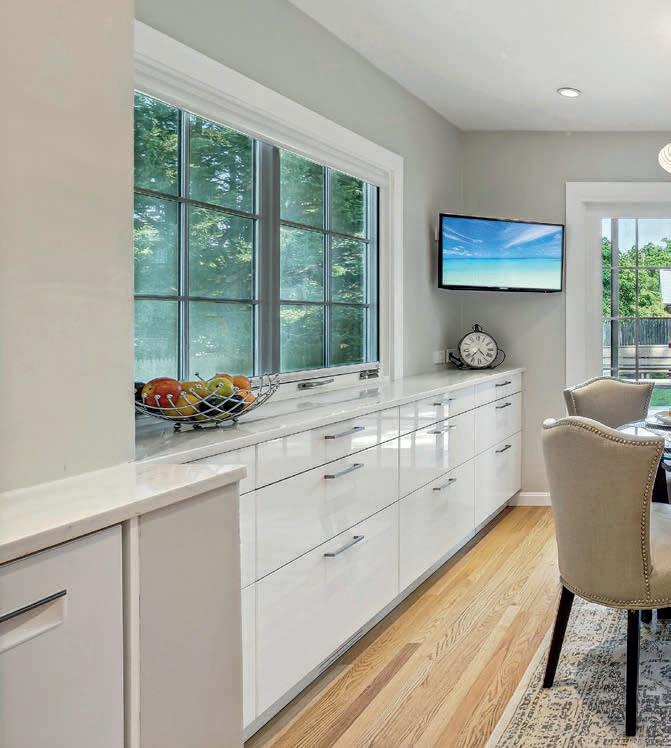
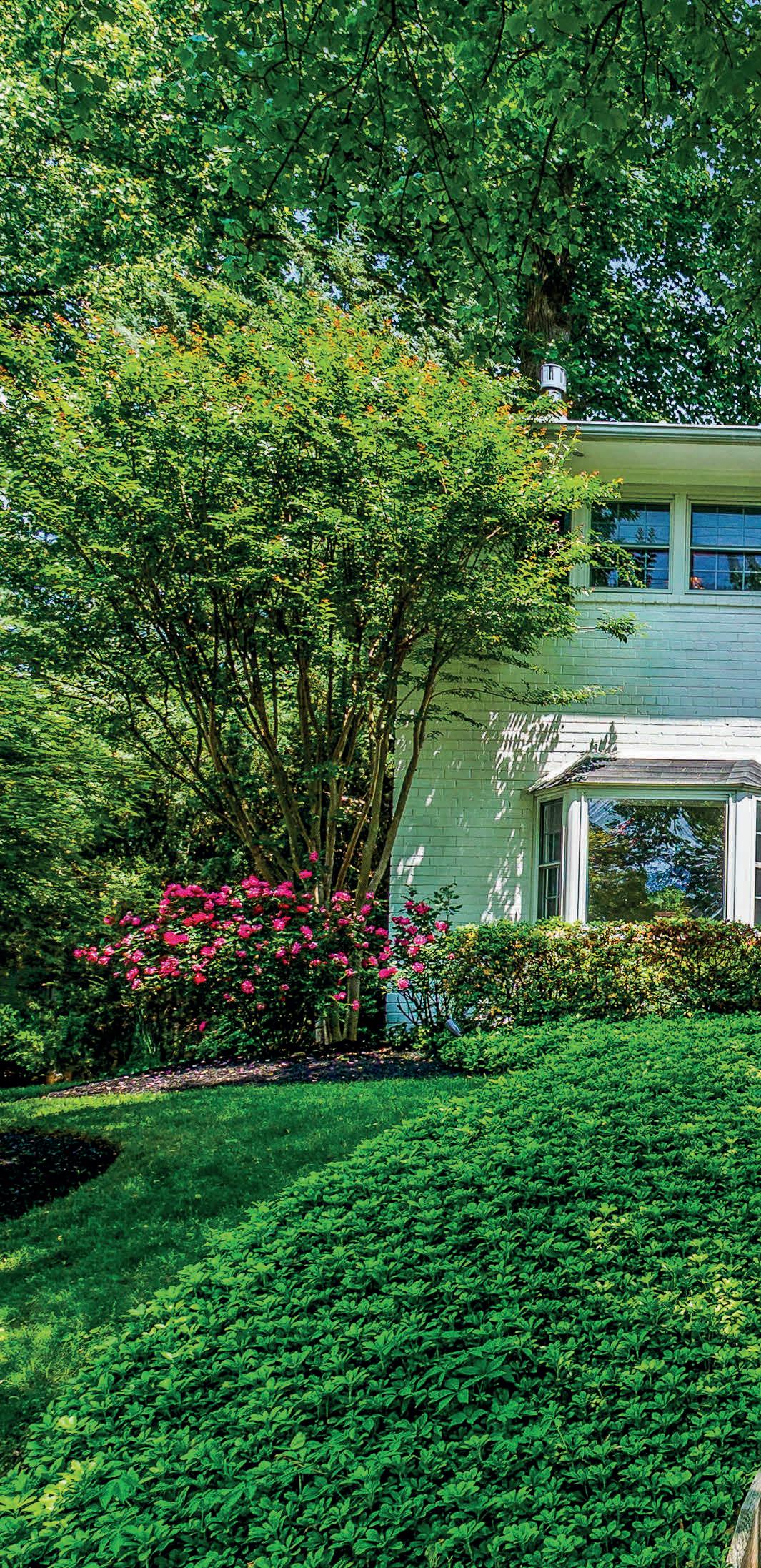
TurnKey

O: 301.304.8444
C: 301.275.5978
marcela.zoccali@compass.com

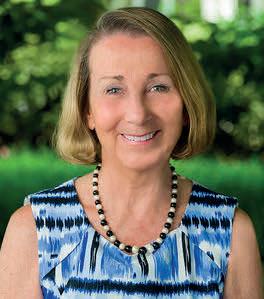
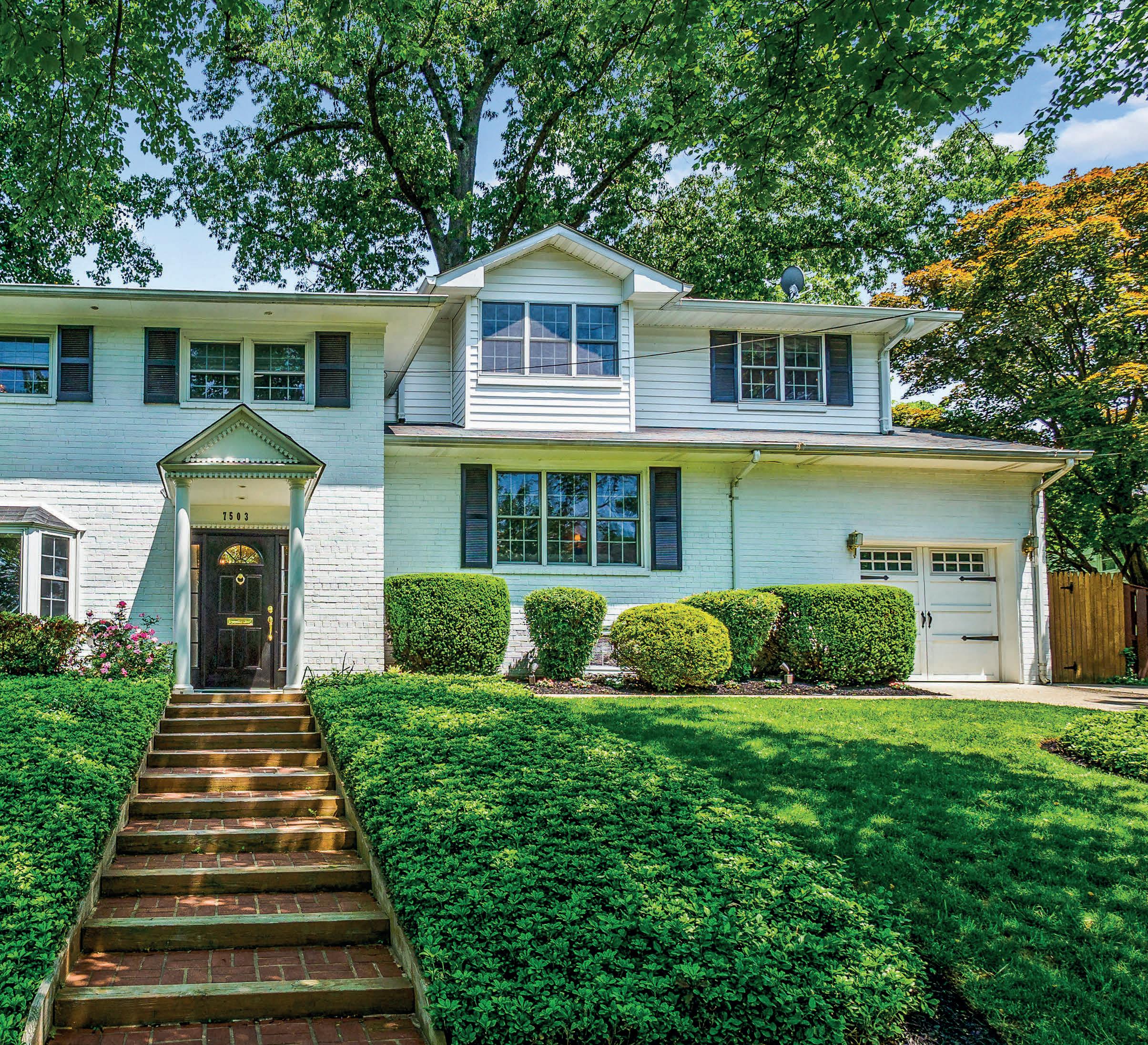
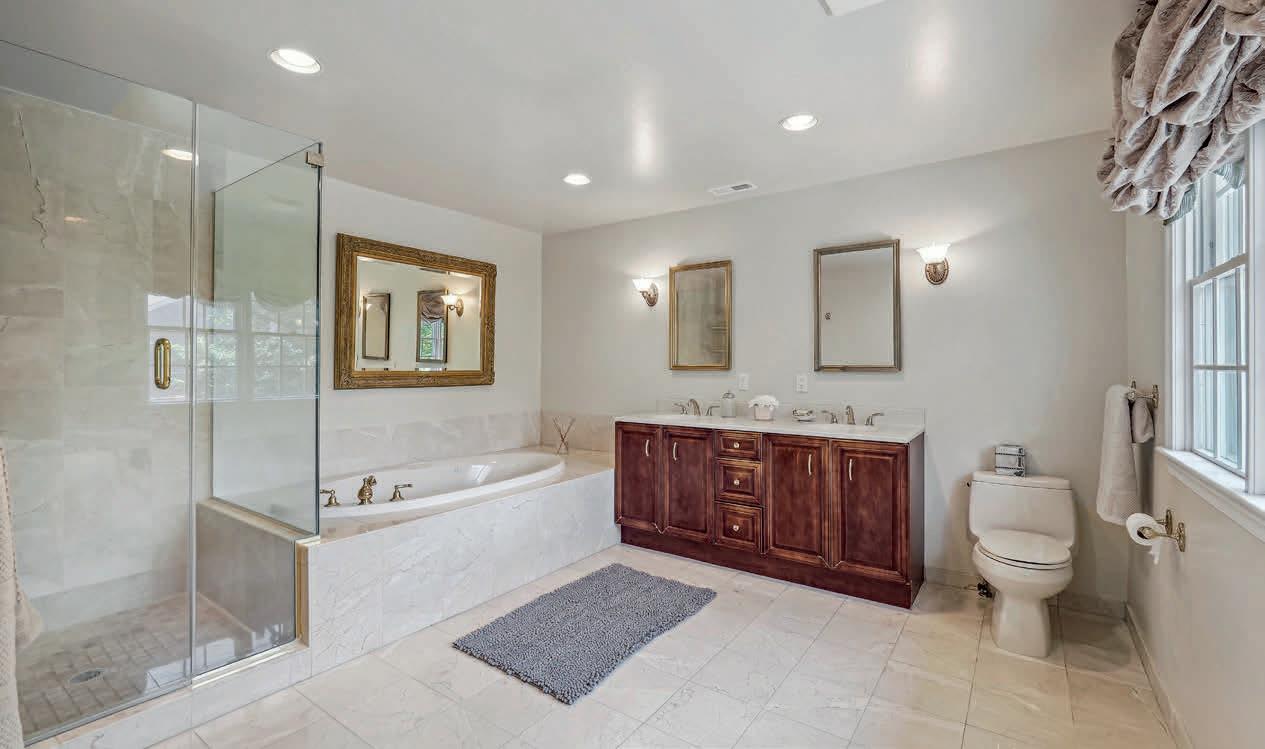
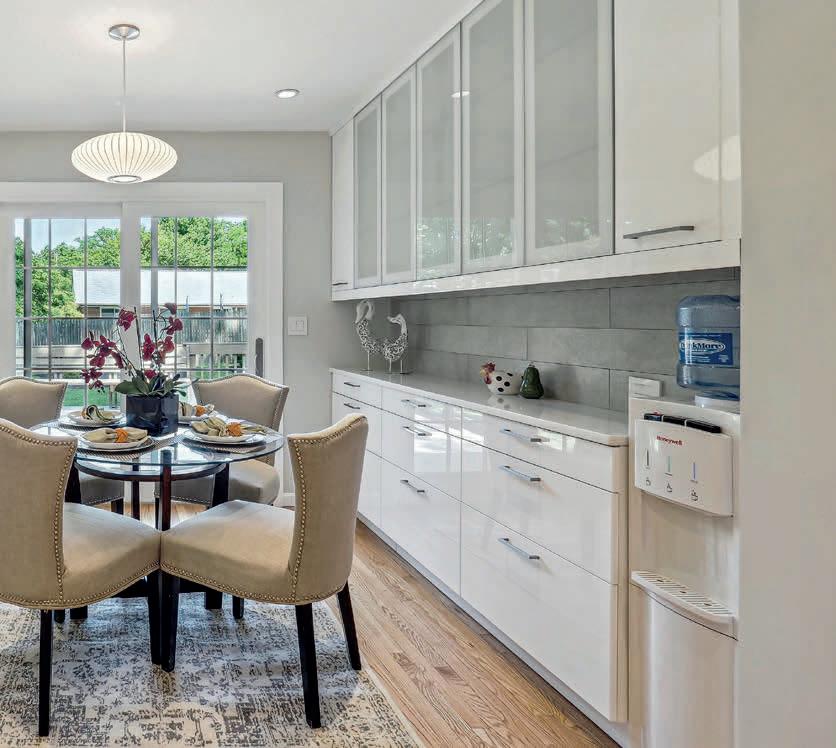
13014
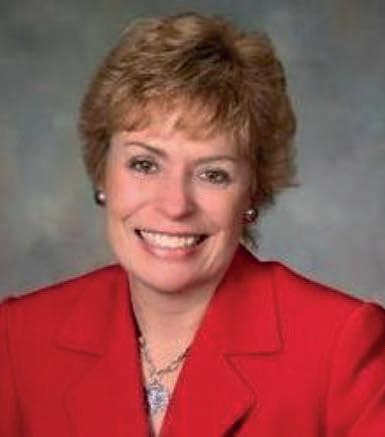
CLIFTON, VA 20124
3 Beds | 2.5 Baths | 4,335 Sq Ft | $1,100,000
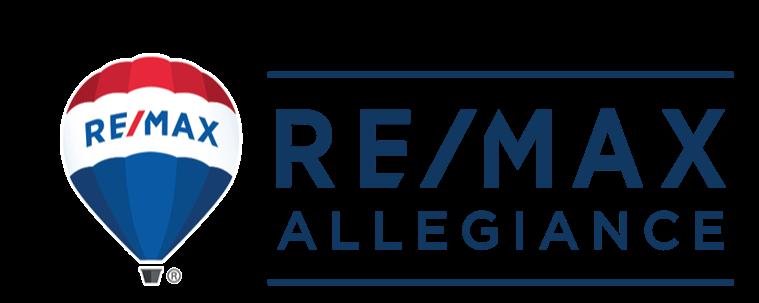
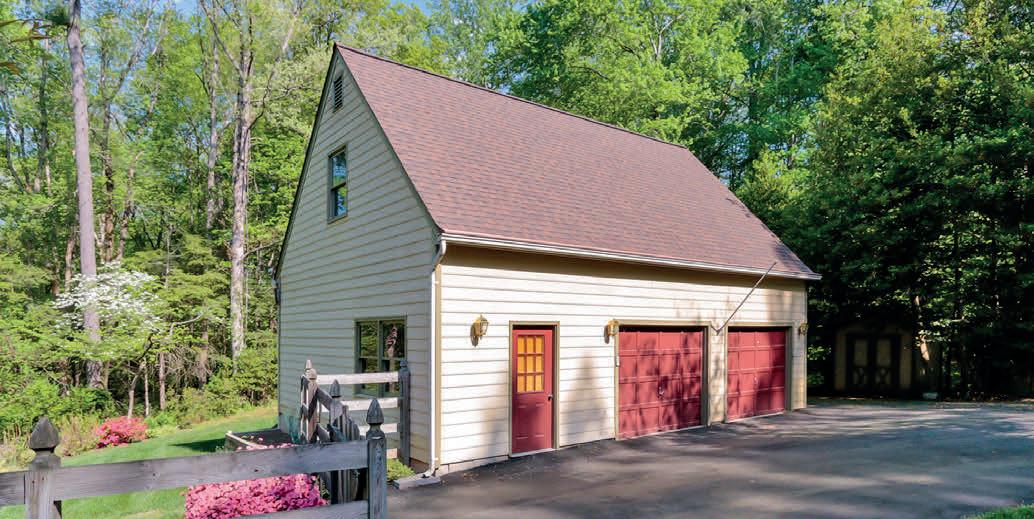
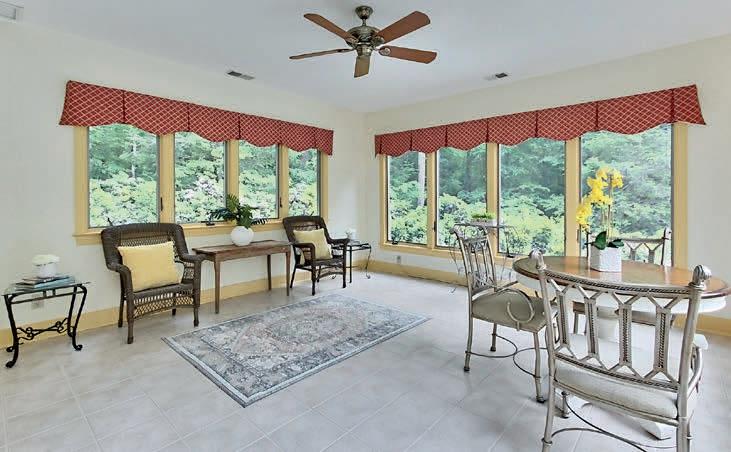
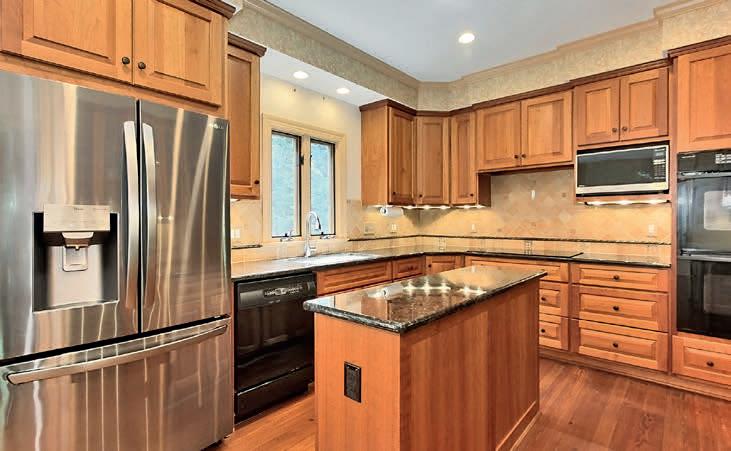
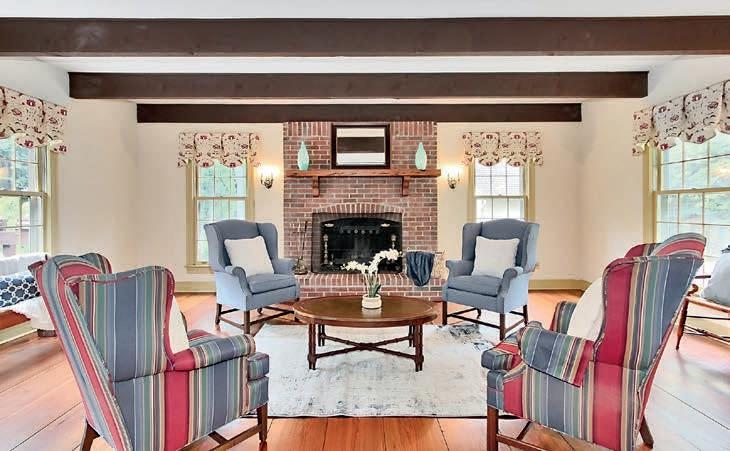
Nestled amongst majestic trees and rolling hills in the Noble Estates neighborhood, “Laurelwood” is the owner-built customized replica of the historic Parson Capen House that was a distinguished and historically significant example of Elizabethan architecture in America. This 3 bedroom, 2.5 bath unique home offers a private residential setting on just over a 6-acre lot with vibrant landscaping including native mountain laurel, azaleas, irises, rhododendrons, and more. The partially finished portion of the lower level provides ample storage solutions and a mud room-style entry to the pool area, while a two bay detached garage with adjoining workshop and upper level loft storage area complete the comfort and luxury of this unforgettable home. All of this can be found in a peaceful setting that feels miles away from the hustle and bustle yet is so close to Route 123, the Fairfax County Parkway, Burke VRE, and Metro access. The charming Town of Clifton offers historic landmarks, cafés and renowned restaurants, boutique shopping, events held throughout the year that foster a sense of community, and the popular Paradise Springs Winery where you can enjoy tastings, tours, and events alongside nearby Bull Run. For an exceptional home built with high-end finishing touches and distinguished charm, you’ve found it.
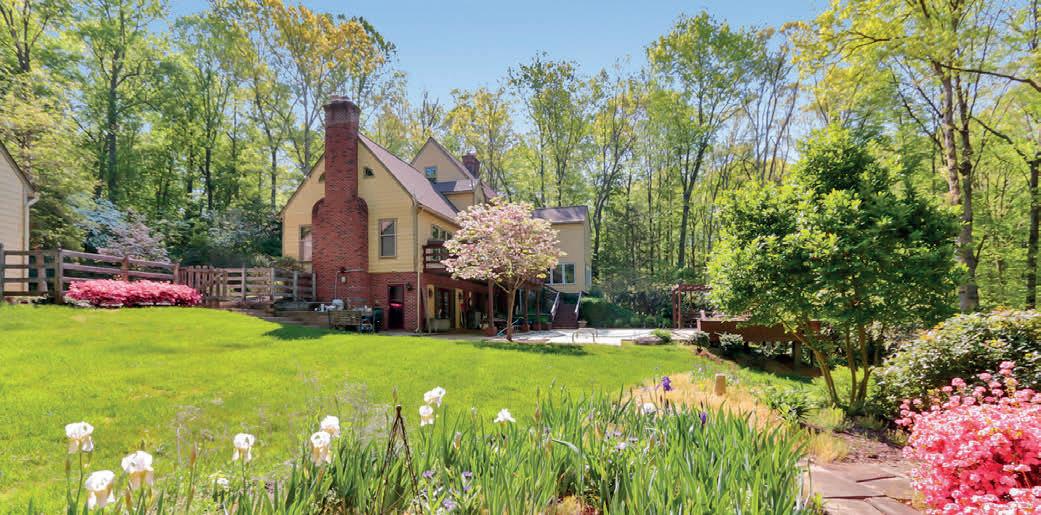
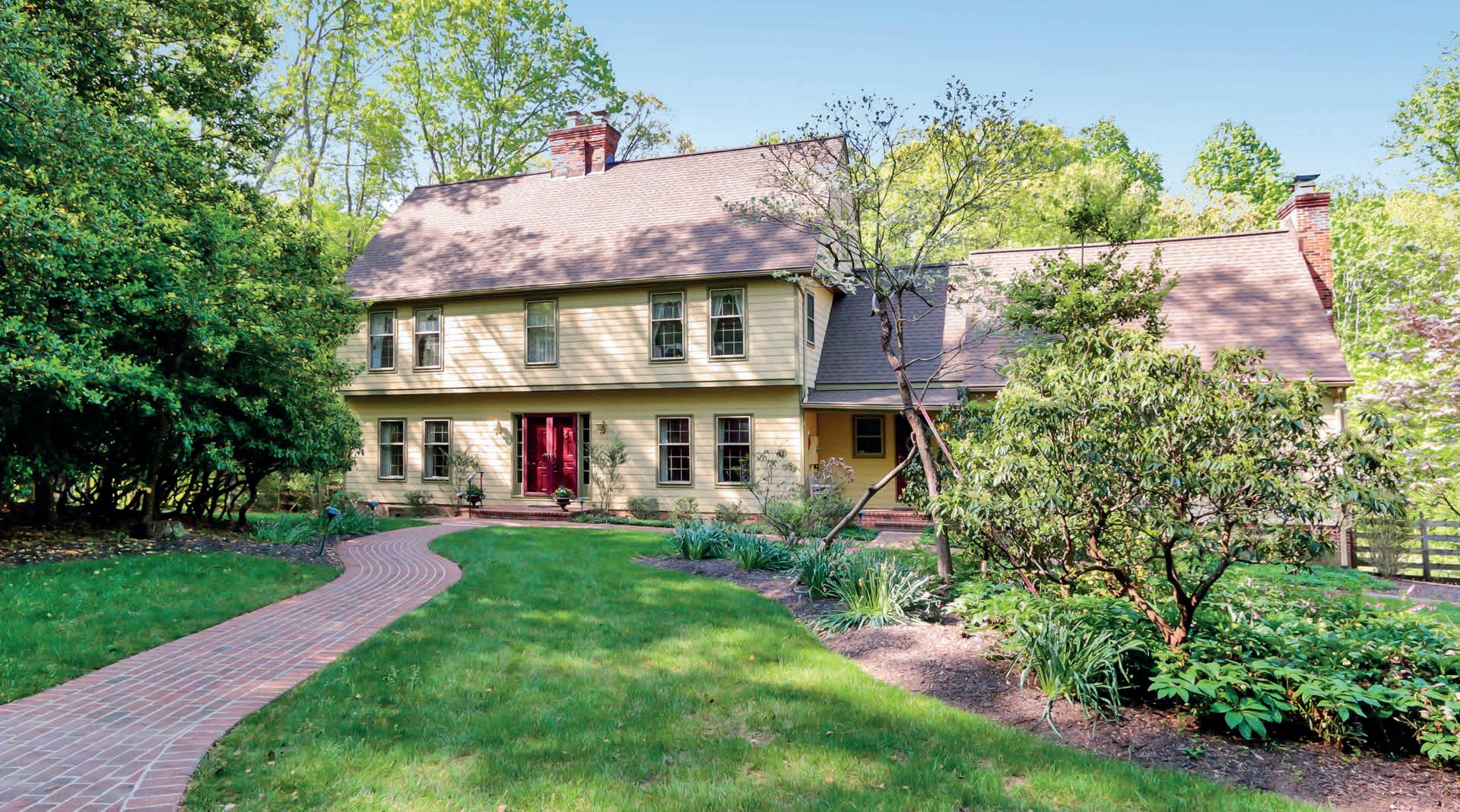
ELEGANT, DISTINCTIVE & TIMELESS! When only the best will do. You will love the lifestyle of this handsome brick manor located on one of the Most Beautiful & Private lots in Blandemar Farm Estates w/ breathtaking Blue Ridge Mountain views from every room. The home has 5 Bedrooms, 4 Full 2 half baths, full finished basement w/ apartment, 1st floor Owner’s suite, gourmet kitchen, private screened porch, whole house generator, a car lover’s dream 3 car attached garage, huge mud/laundry rm, Center Isle Horse Barn, 4 board fencing, circular paved driveway w/ gate, and beautifully landscaped w/ fountain in front. The pride of ownership shows throughout with many upgrades.
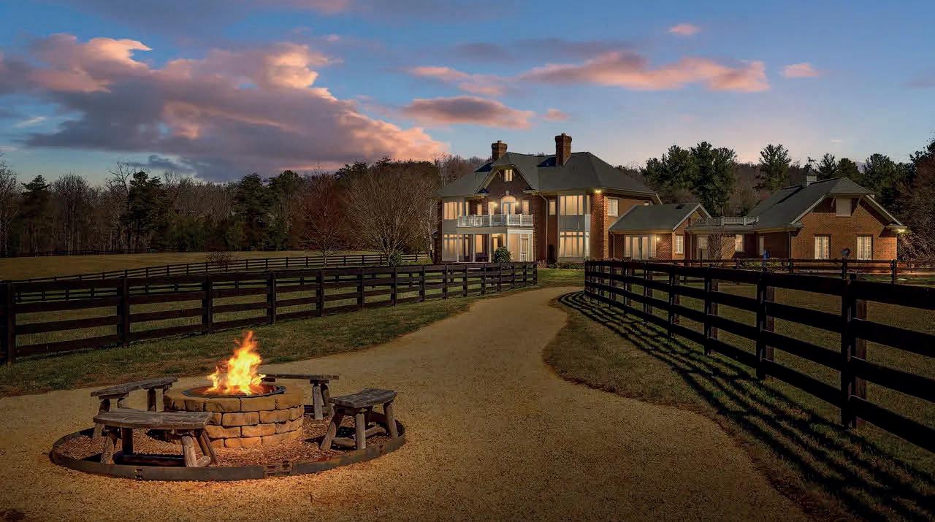
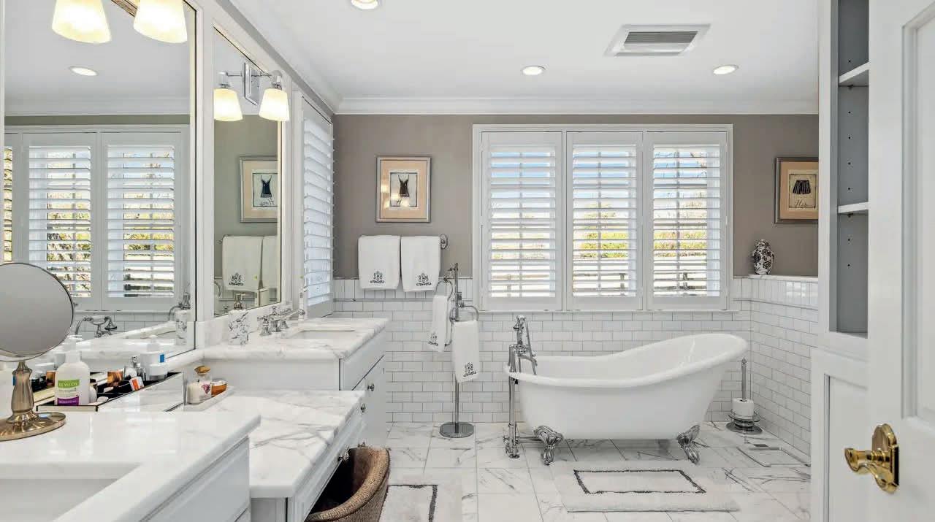
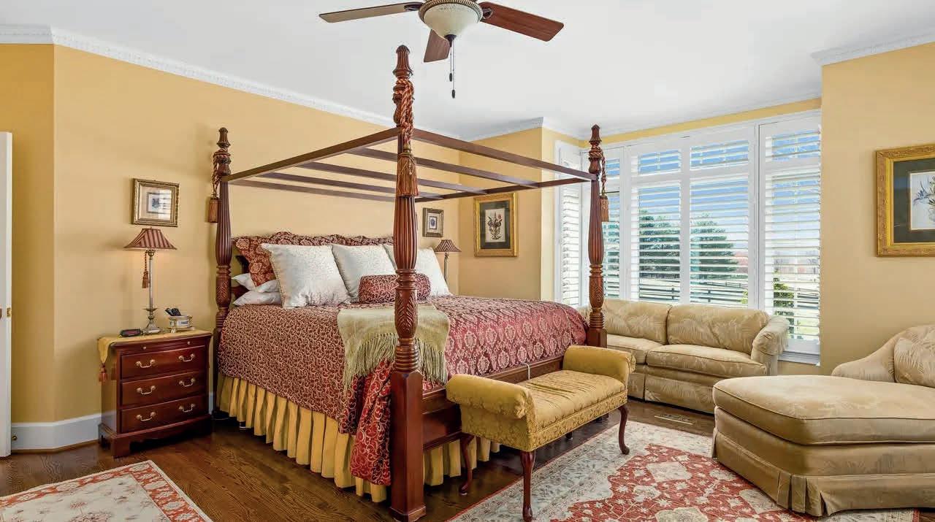

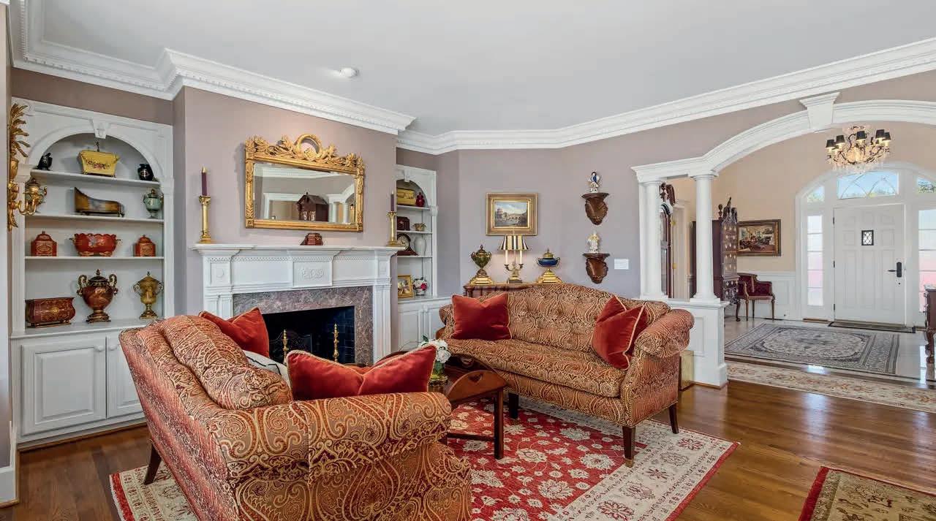
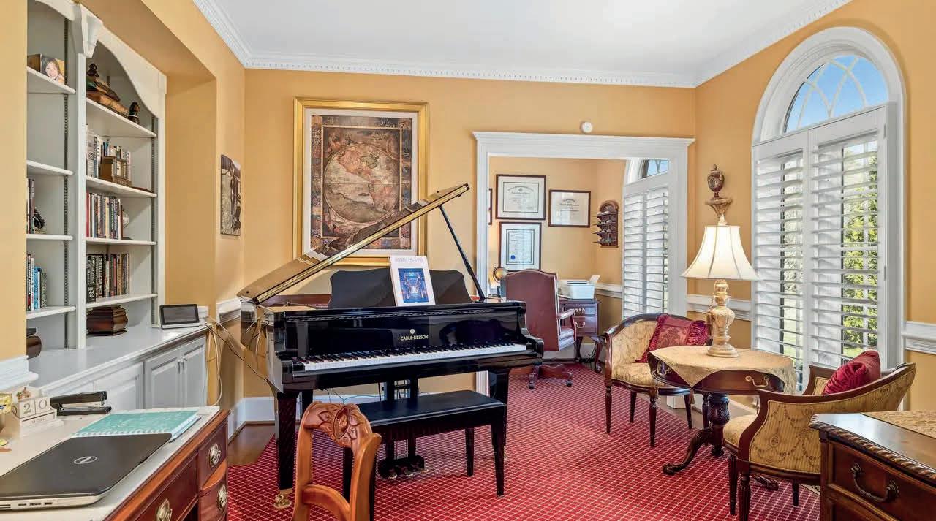
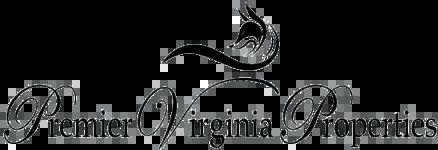
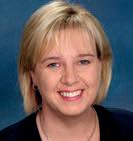
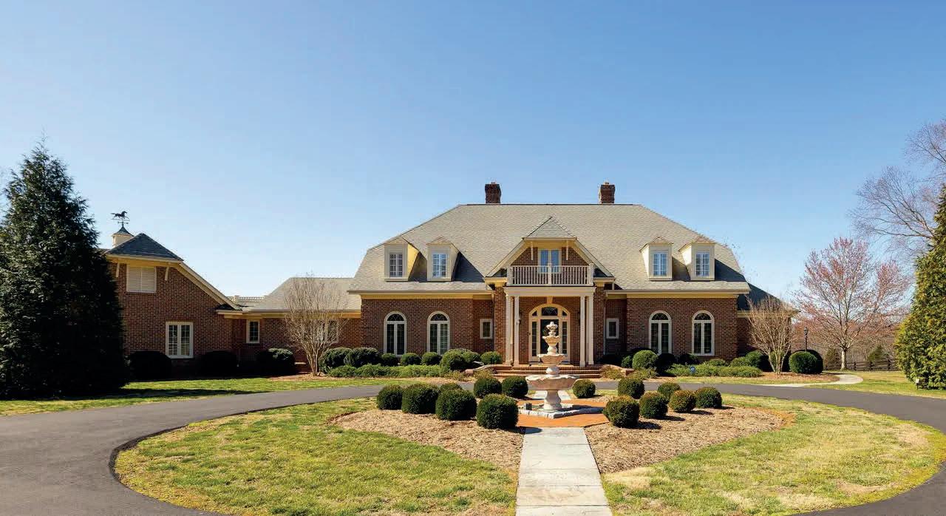
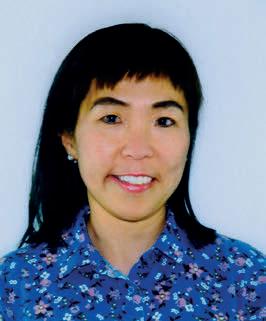
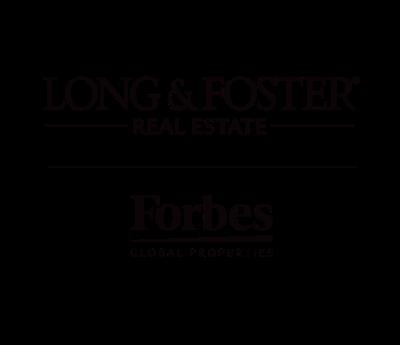

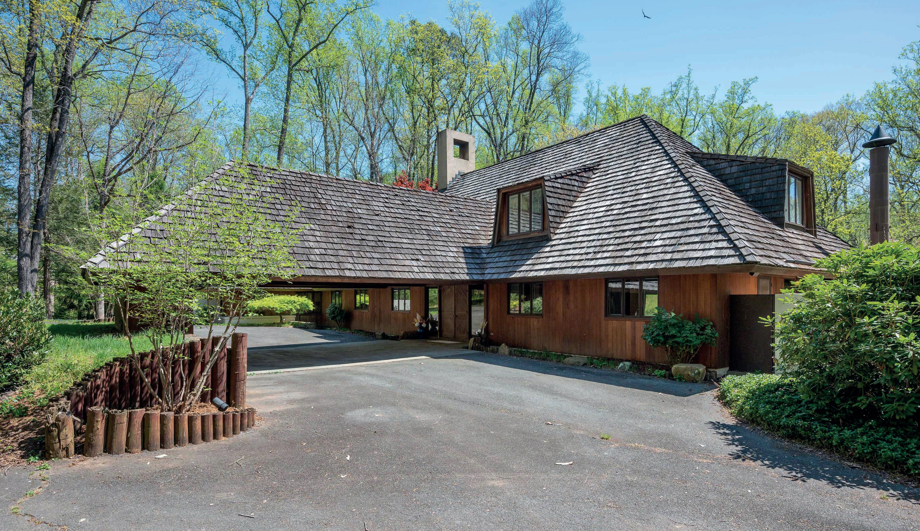
Contemporary, majestic residence with private pond on over 6 beautiful, sub-dividable acres! East wing finds the main-level master suite offering luxurious retreat with spa-like ensuite bath, adjoining dressing room and family office. West wing is a spacious gourmet kitchen with enclosed grilling courtyard and butler’s pantry overlooking family room. Stunning walls of windows throughout the great room let in natural light and picturesque views of the manicured landscape, perfect for entertaining guests. Upstairs has a 2nd master suite with walk-in closet. Featuring high-end finishes, this home has been extensively renovated in recent years, including all 3.5 baths, kitchen, light fixtures, windows and carpet replacement. Its original passive solar design allows for energy-efficient heating and cooling, reducing the environmental footprint. Outside, the property offers a blend of wooded and open areas, perfect for outdoor activities and relaxing. With plenty of space for gardening, this property is ideal for those who enjoy a sustainable lifestyle. Located near Farmington and Boar’s Head Resort with easy access to Bypass 250, Rt 29 and I-64. No HOA.
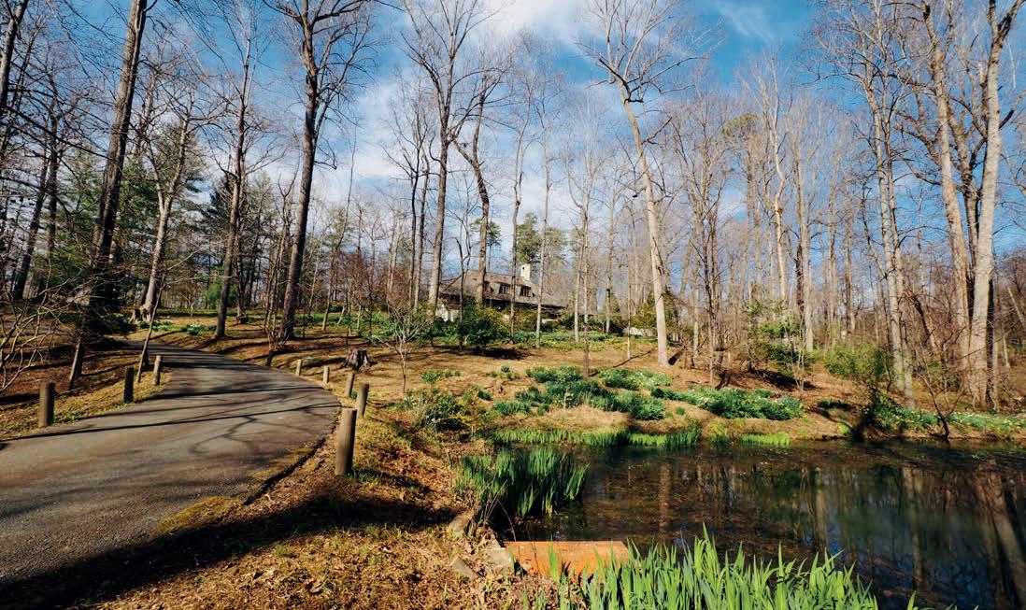
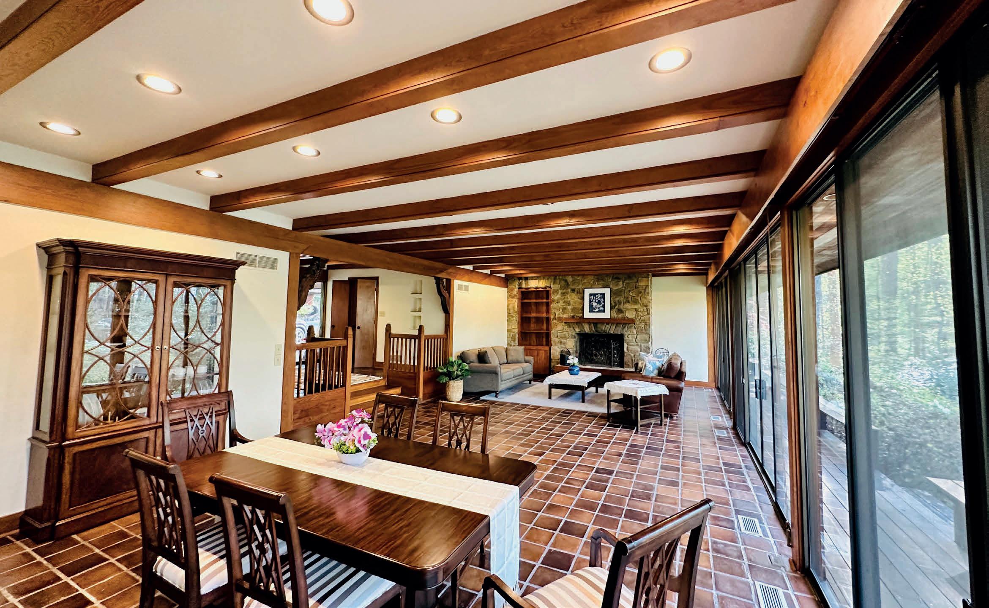
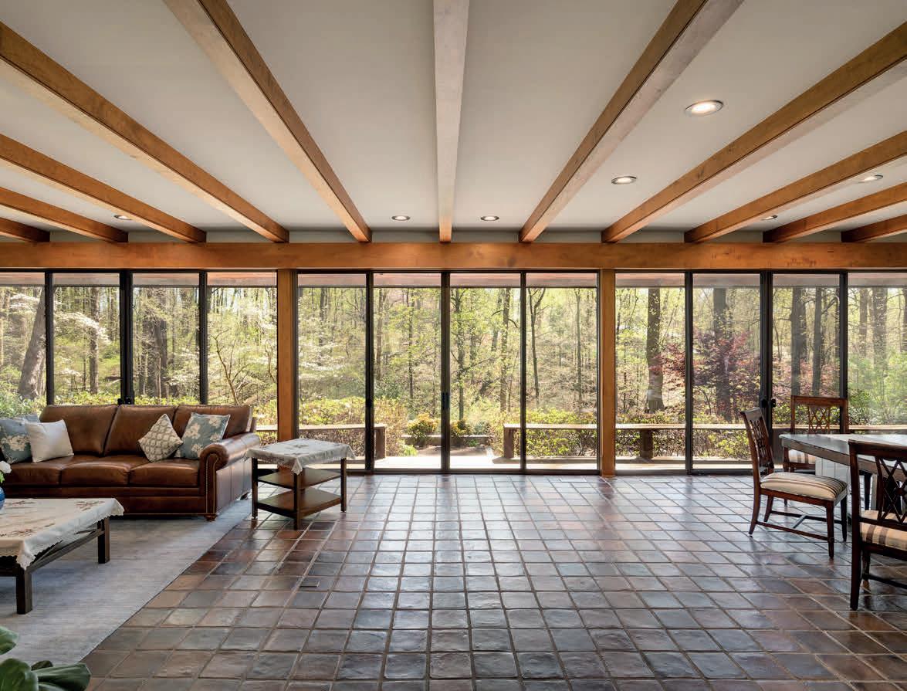
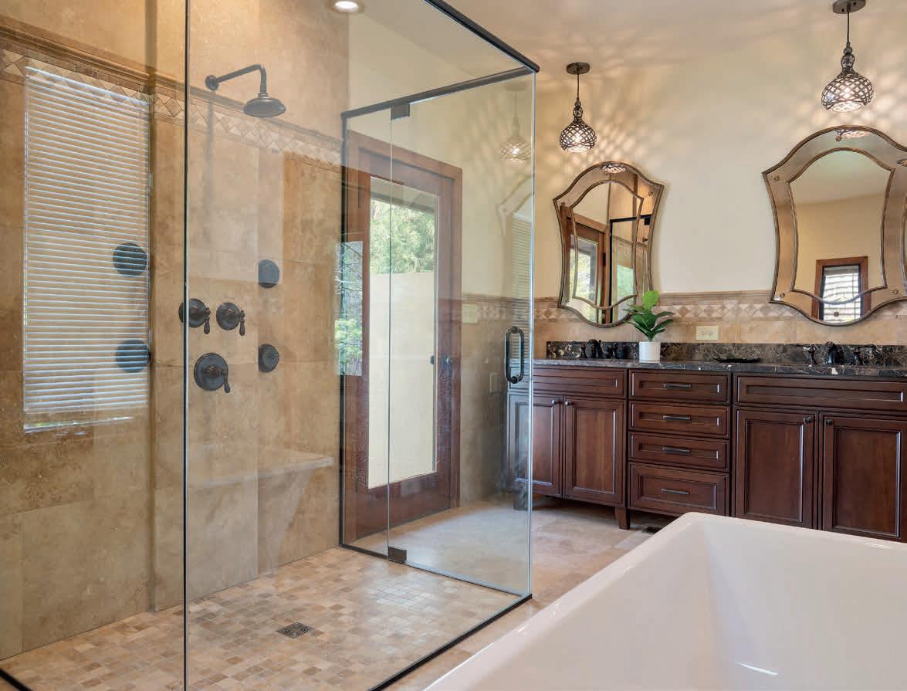
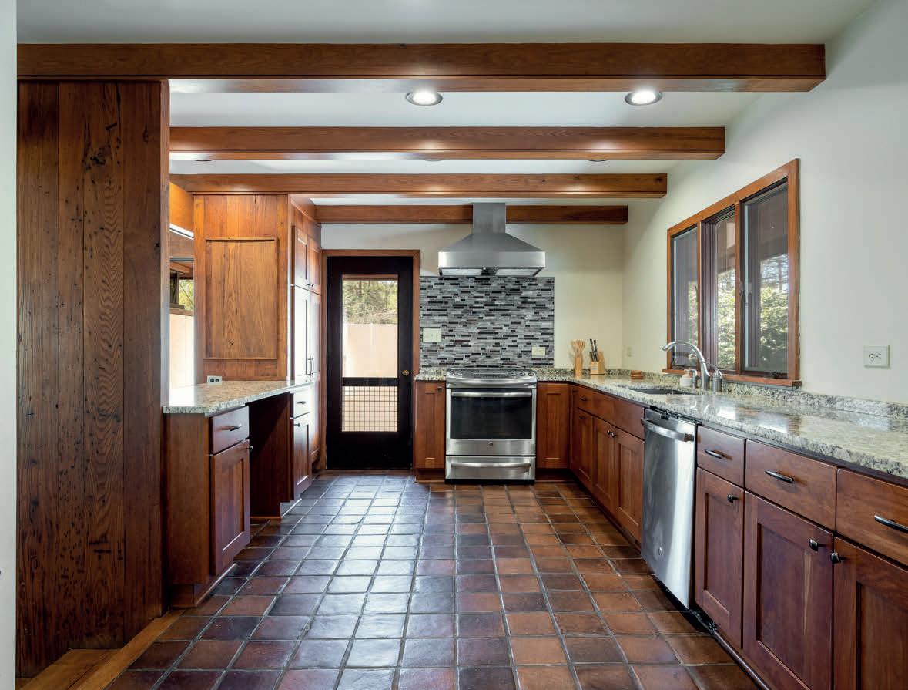
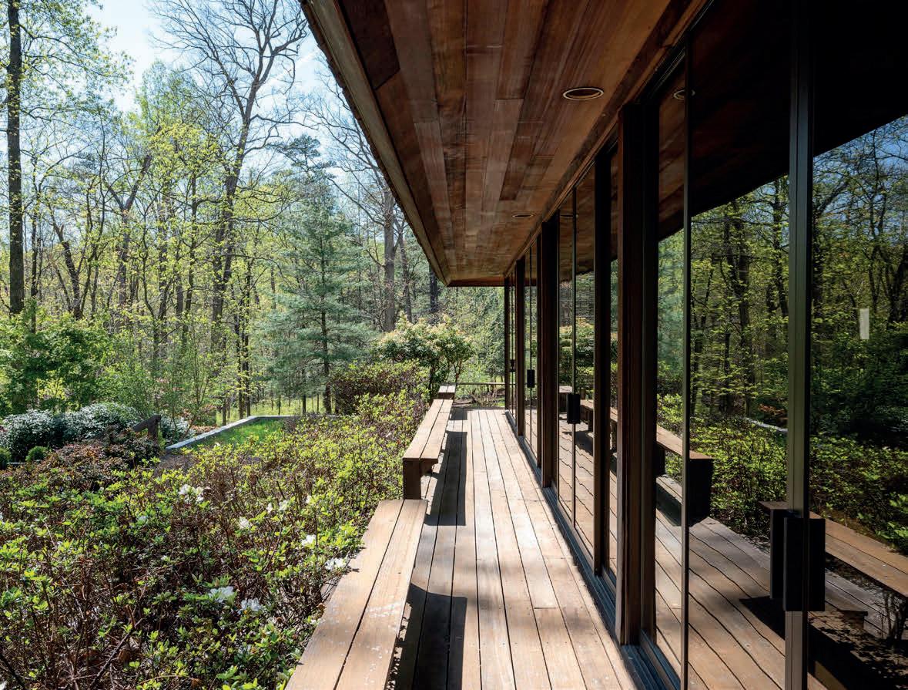
8 KIT ROAD
$1,750,000
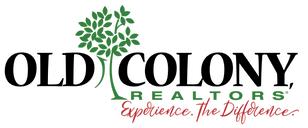
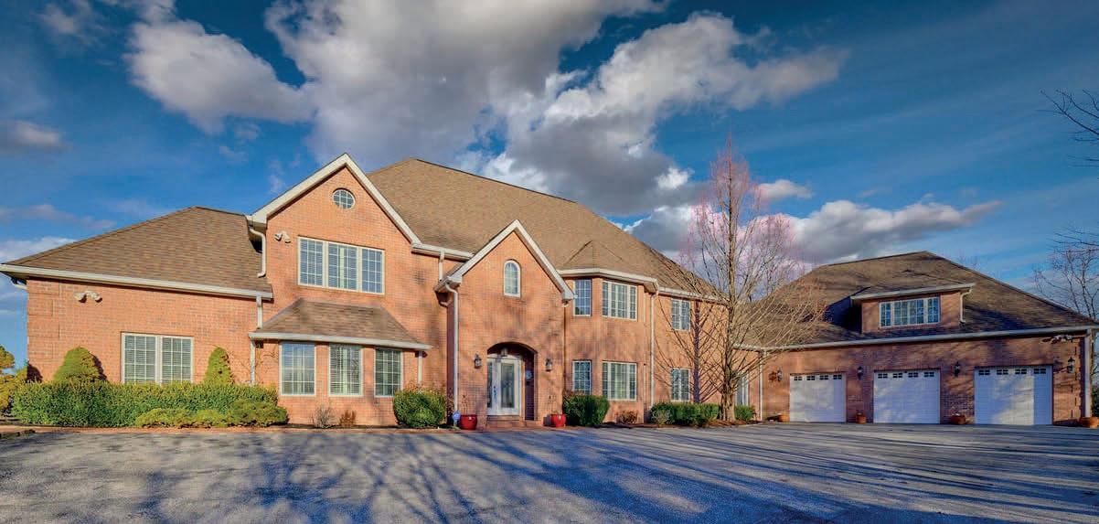
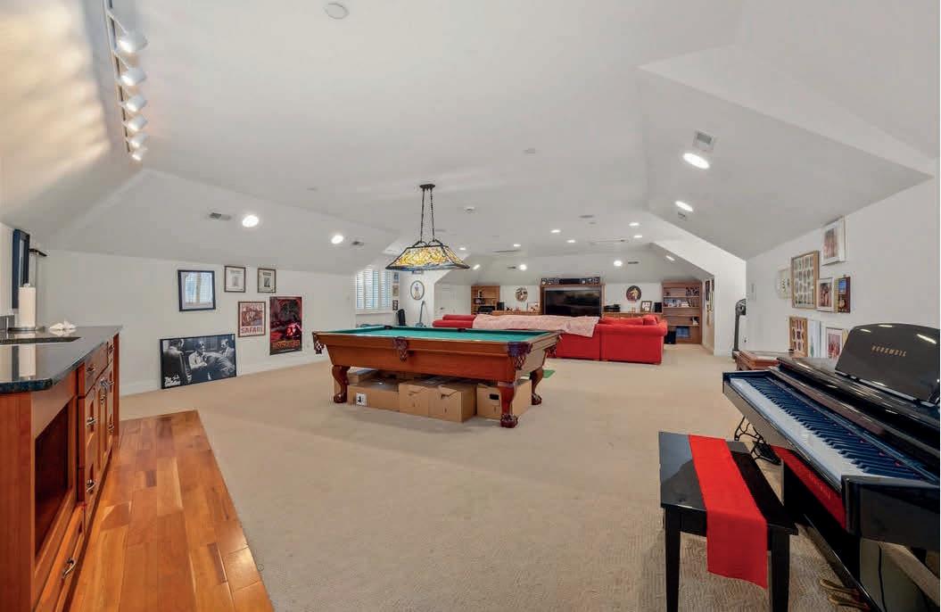
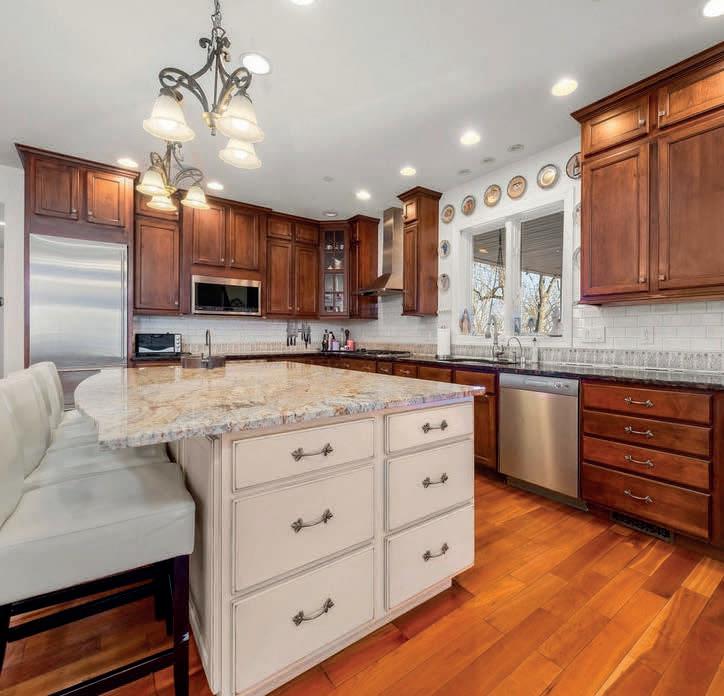
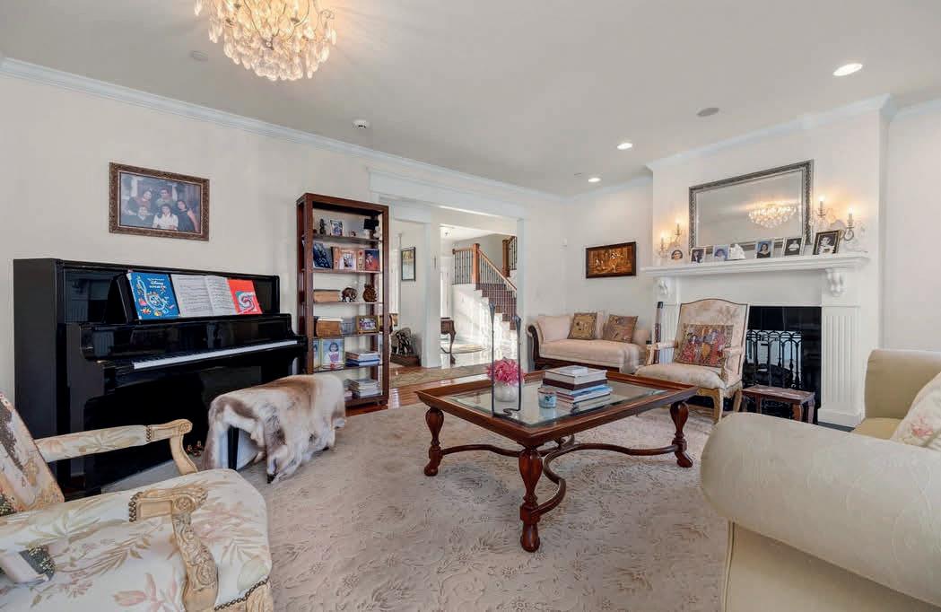
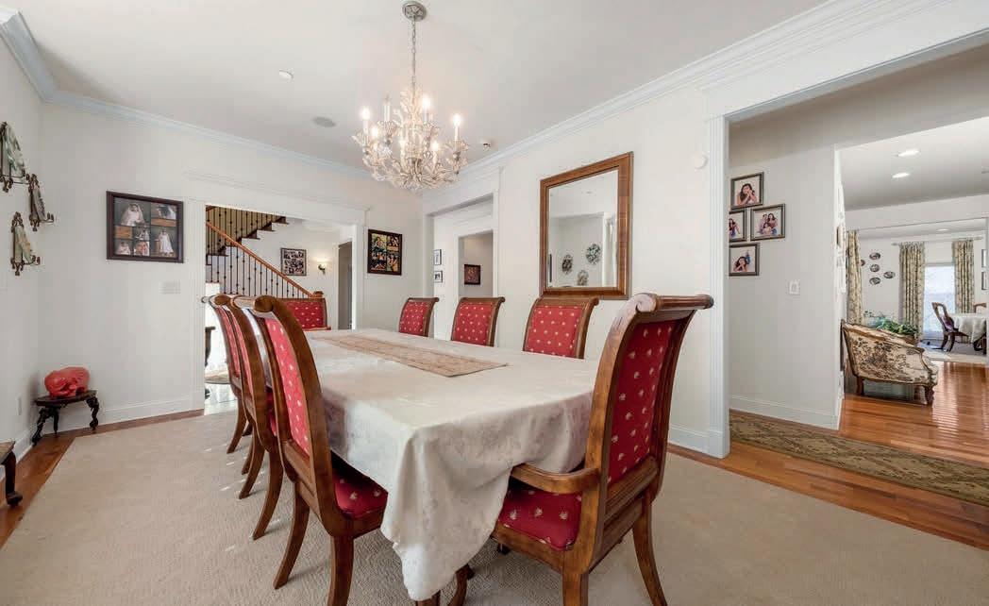
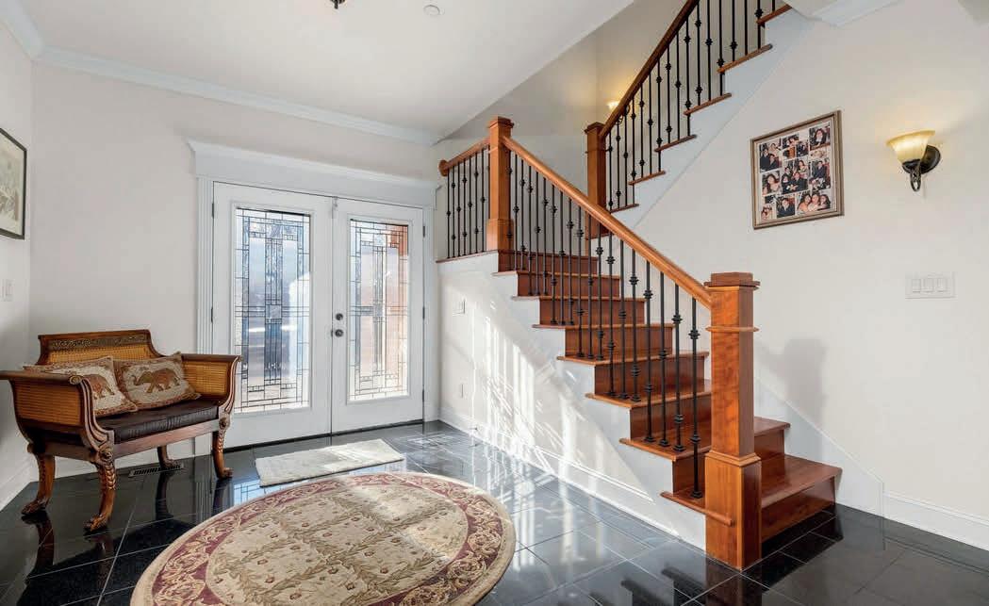
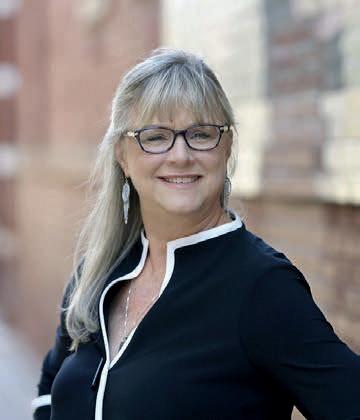
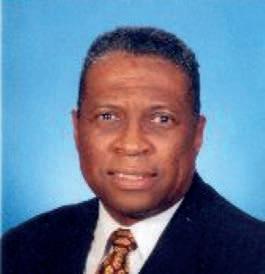

$1,995,000 | 6 BEDS | 7 BATHS | 9,360 SQ FT
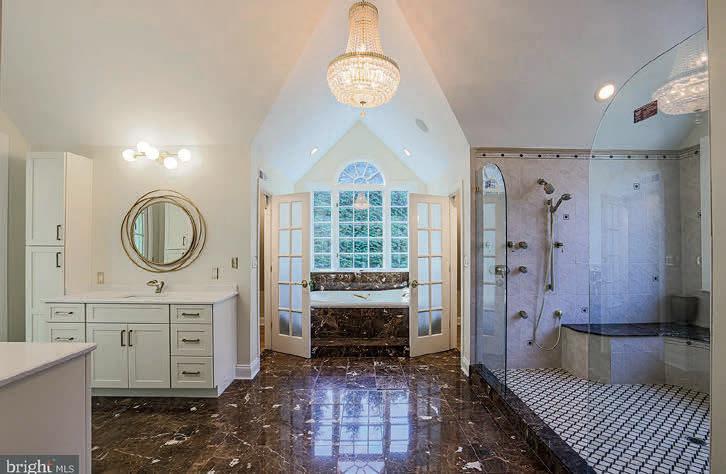
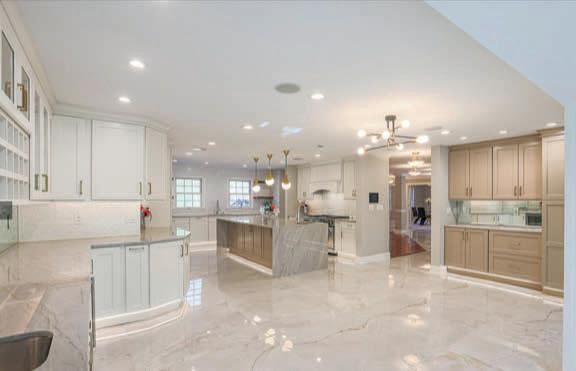
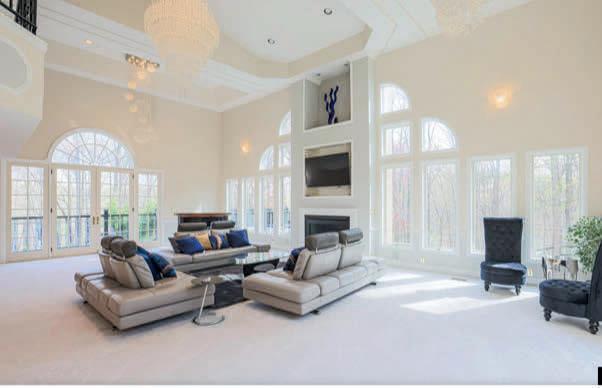
This property, a one-of-a-kind modern entertainment estate, 7 minutes from the Baltimore Raven’s practice facility is perfect for an individual or family that wants a home with multiple bedroom suites. The secluded 4 acre Estate is newly renovated. This amazing (open concept) Estate features: Three (3) Primary suites!, and an au pair/parent suite; massive great-room with crystal chandeliers; private gym with gym equipment included; theatre with chairs and equipment included; 4 decks with the a custom jacuzzi in the main deck, and a “TV that remotely retracts out of the deck for viewing from the jacuzzi”! This beautiful property features a large Gunite swimming pool and decks with outdoor sound system; Smart home with automated smart pads and phone operation of security, music, and room temperature. It has its own private park with a stream; and blocks away from Liberty Reservoir boating, fishing and parks. There is nothing on the market like this! 6 bedrooms, 6.5 bathrooms, 5 fireplaces, 3 wet bars, game room, library, and office with a fireplace. The owner just completed a full renovation of the entire property with designer features (like: George Kovacs and James R. Moder light fixtures), and a modern
gourmet kitchen with Wolf stove, Sub-zero refrigerator, custom bar and separate coffee station. The foyer and kitchen flooring are decorative 4 foot square imported tiles, and the dinning room flooring is premium cherrywood. Main Primary suite has a separate sitting room with wet bar, a cigar room and bathroom equipped with sauna, jacuzzi tub, and massive shower with designer Hansgrohe fixtures. This property has one-of-kind, multi-level private entertainment levels with immaculate landscaping. Imagine entering your private security gate, onto a massive circular driveway and parking areas; then walking up to an entrance level court-yard with 2 seating areas and a fountain with fire features. The second level has two sections: one for a youth play area and the other a grass lounge area that is large enough to chip golf balls. The third level has a large pool and entertainment deck area. The Forth level has a massive picnic area, hidden by a private wall and shade trees. The fifth level is an elevated observation area overlooking the stream; and the sixth level is a large park-like area next to the stream, completely shaded by a beautiful canopy of trees.
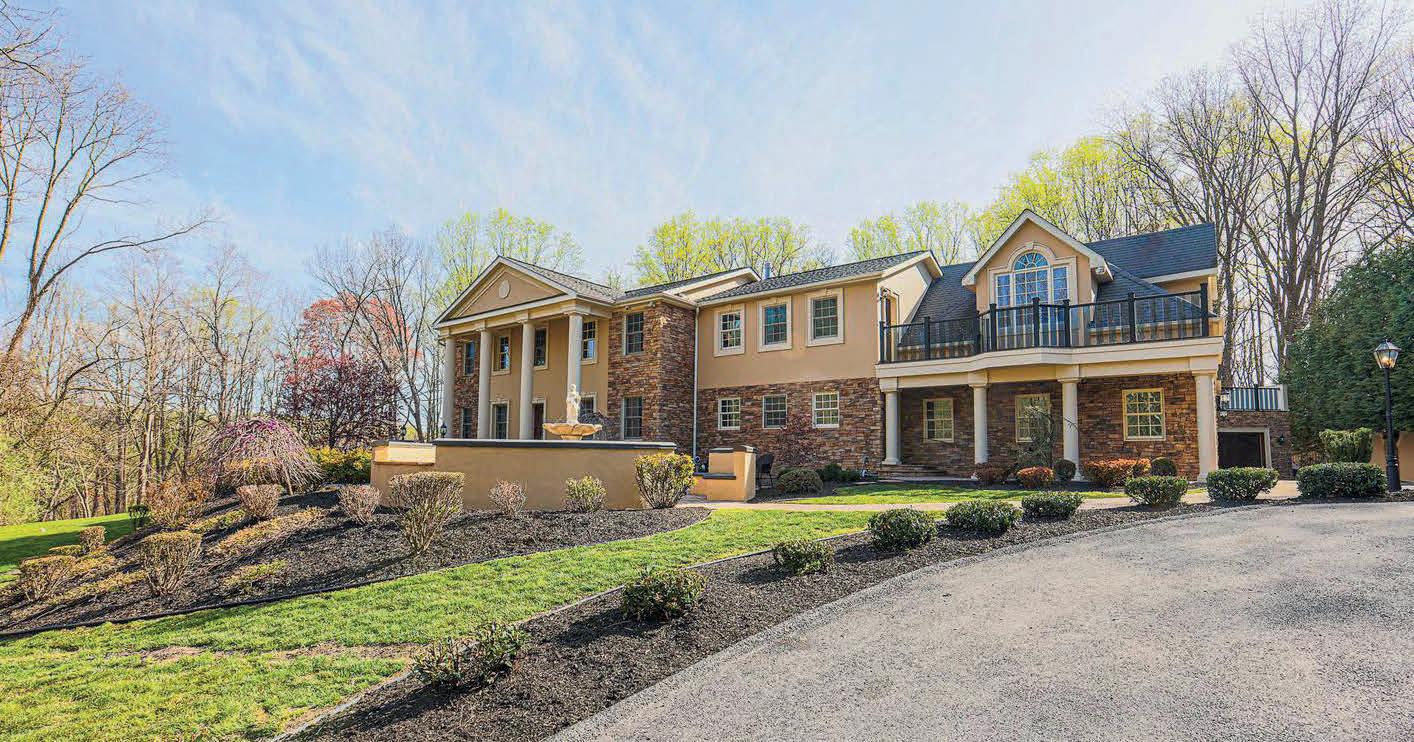
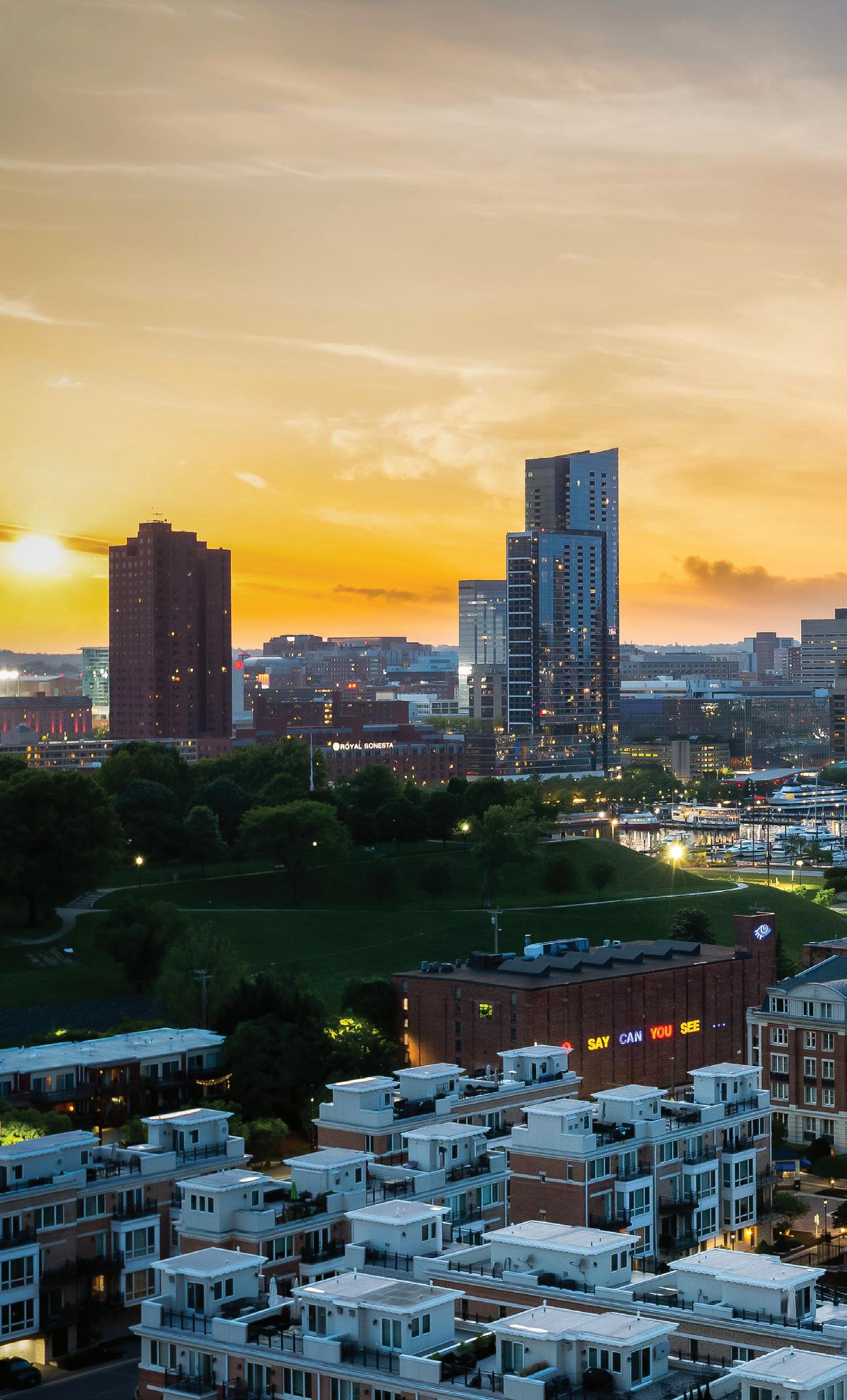
$599,900 | 3 Beds | 2.5 Baths | 1,929 Sq Ft
Welcome to your personal oasis in the Harborview community. This beautifully renovated condominium on the 17th floor offers breathtaking water views from every room. Experience the full panorama, stretching from Federal Hill Park in the west to the iconic Domino Sugar sign in the east. Upon entering, you’ll immediately be captivated by the water vista and greeted by a convenient foyer with a coat closet for added storage. The spacious living room and dining area create a seamless flow, connecting effortlessly to the well-appointed kitchen with stainless steel appliances and lots of cabinet storage. Off the kitchen is an additional dining space with views. Your primary bedroom boasts two generously sized walk-in closets and a luxurious ensuite bathroom, complete with a walk-in shower, garden tub, and double vanity.
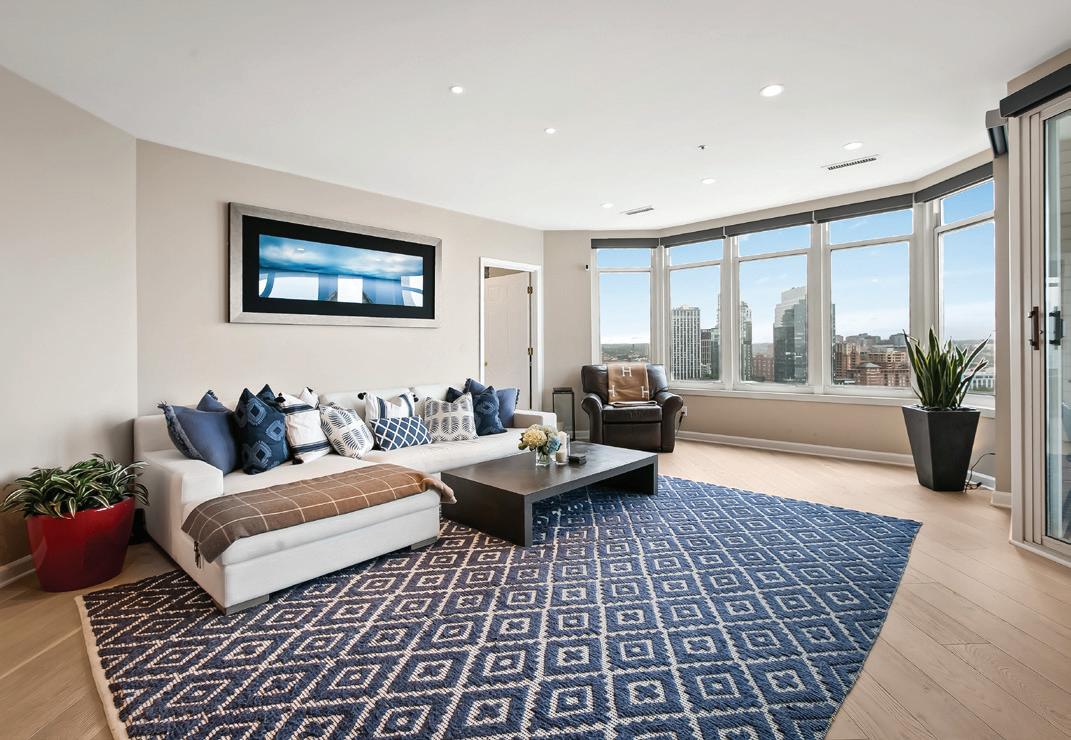
The guest room also features an ensuite bathroom, large closet and grants access to one of two balconies, showcasing stunning harbor views. Additionally, there is a versatile third bedroom equipped with a high-end built-in Murphy bed, ideal for use as an extra bedroom, den, or office. For your convenience, a half bath is located in the hallway, perfect for entertaining guests. There’s also a separate walk in laundry room with ample storage. The unit has been thoughtfully upgraded with top-of-the-line flooring, custom recessed and task lighting in the living room and kitchen, and custom electric light filtering blinds in the dining and living areas. In the bedrooms, you’ll find custom blackout electric blinds, ensuring a restful night’s sleep.
Catch the incredible sunrise as you savor a cup of coffee on either of your two balconies, accessible from four different rooms. Situated in a prime location, this property offers a truly effortless lifestyle. Unit also has two conveniently located parking spaces and a separate storage unit. The Harboview building has great common spaces including a billiard room, large fitness facility and both indoor and outdoor pools. There is valet parking for guests and 24 hour concierge as well as private security for the neighborhood. Very close proximity to bars, restaurants, coffee shops and commuter routes.
REALTOR®
c: 518.496.5674
o: 443.873.3585
molly.reed@compass.com
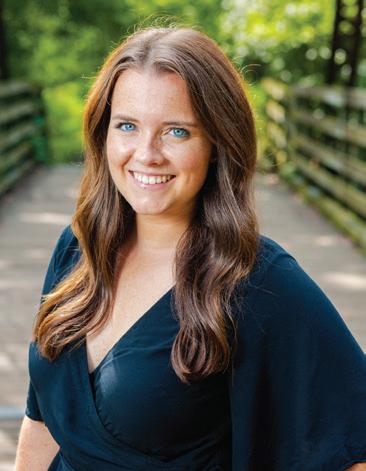
@rove_residential
 Molly Reed
Molly Reed
Real estate agents affiliated with Compass LLC are independent contractor sales associates and are not employees of Compass. Equal Housing Opportunity. Compass LLC is a licensed real estate broker located at 1699 Van Ness Ave. San Francisco, California 94109. All information furnished regarding property for sale or rent or regarding financing is from sources deemed reliable, but Compass makes no warranty or representation as to the accuracy thereof. All property information is presented subject to errors, omissions, price changes, changed property conditions, and withdrawal of the property from the market, without notice.
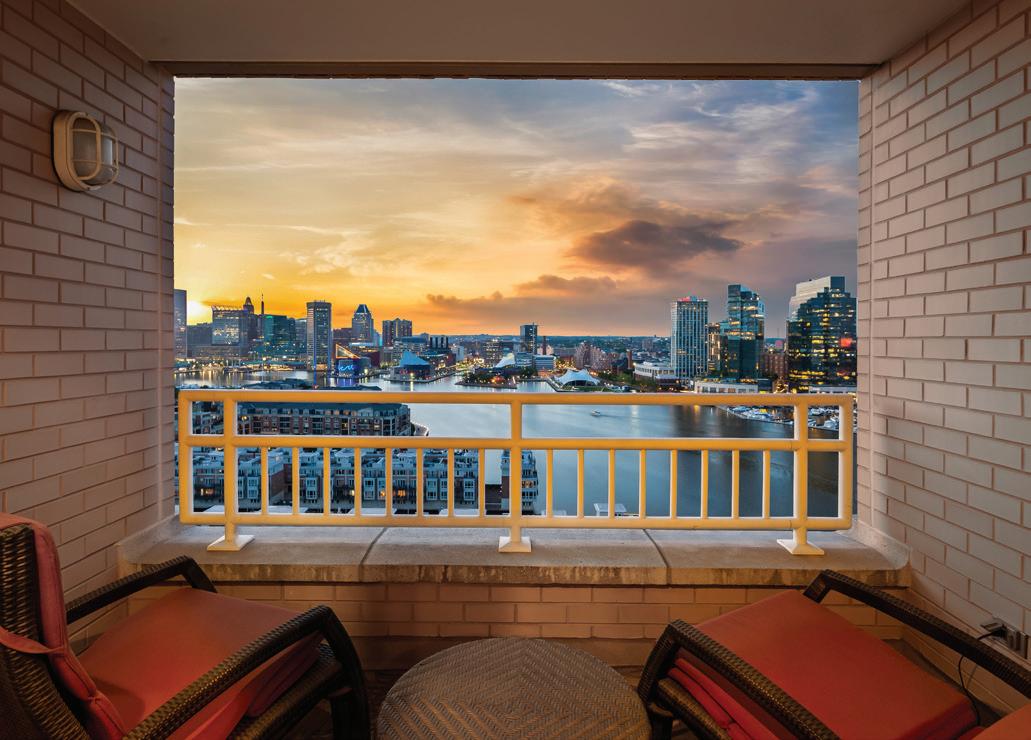
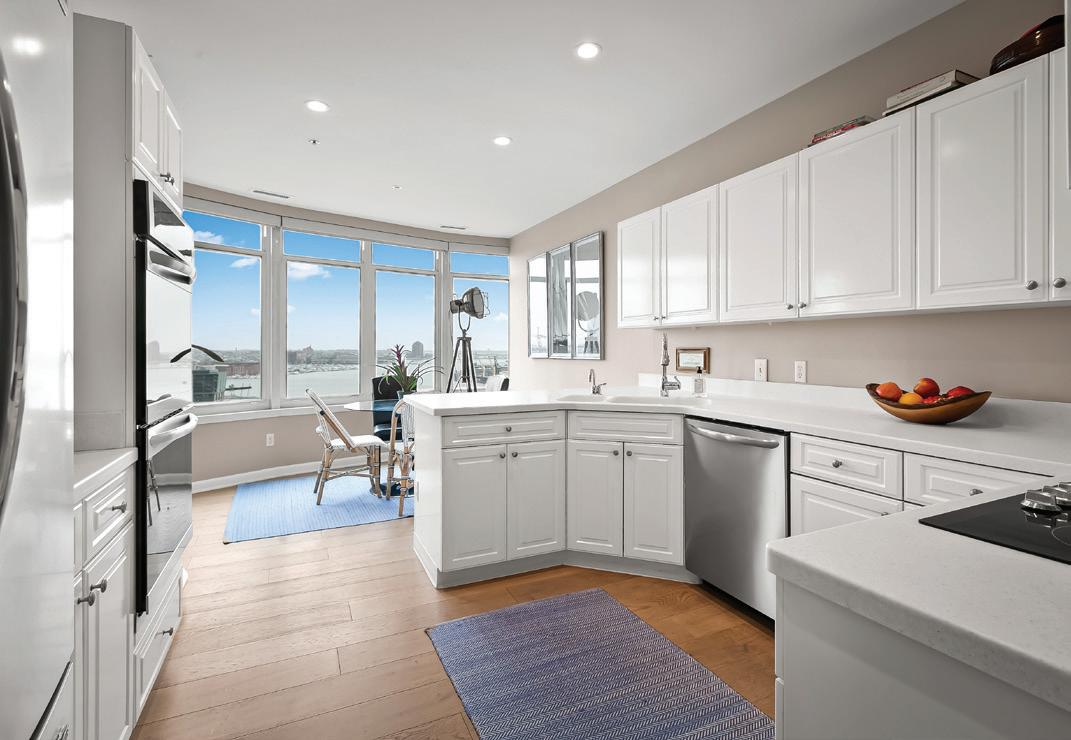
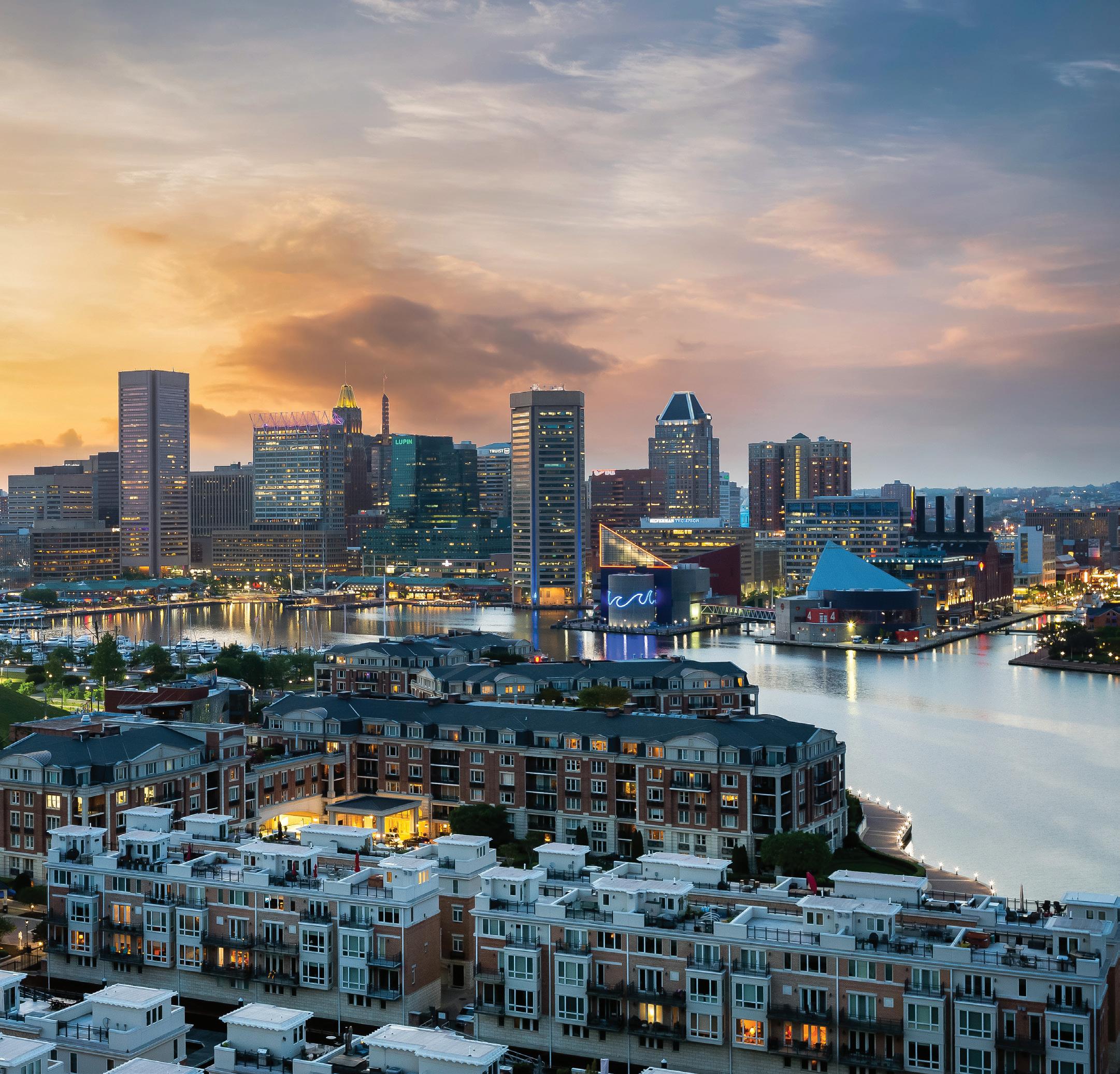
Located in an exquisitely renovated corner unit at one of Wilmington’s most sought-after locations, The Devon, a very well-managed community. In town and close to Greenville, Rockford Park, Trolley Square, and the Delaware Art Museum. This flat has been exceptionally renovated by a careful owner/contractor with a keen eye for style and skilled in masterful renovations and attention to finish details. More important is what you cannot see: extensive behind-the-walls improvements. Stunning open floor plan is versatile, with trendy glass walls. Magnificent custom kitchen with breakfast bar, premium KraftMaid cabinetry, granite counters, glass tile backsplash, Frigidaire Gallery appliances and microwave drawer, opens to a great room. Bamboo flooring, crown molding, built-in shelving, two-panel doors with brushed nickel hardware, and designer light fixtures throughout. Southern-view balcony is the perfect spot for morning coffee or happy hour! Well-scaled primary bedroom has a masterpiece bathroom, featuring porcelain shower walls, marble floors, glass shower door, premium lighting and vanity, bidet, and walk-in closet complete with drawers and wood-vented shelving. Hall bath is completely reimagined with porcelain tile walls, marble floors, stylish lighting and an open-pedestal vanity. Condo fee is $889 and covers heat, cooling, electric, water, sewer, basic cable, front desk personnel, grounds, trash. The common areas of The Devon have been updated in high style, creating a new visual narrative for this well-run community. Resale certificate is available.
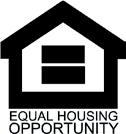
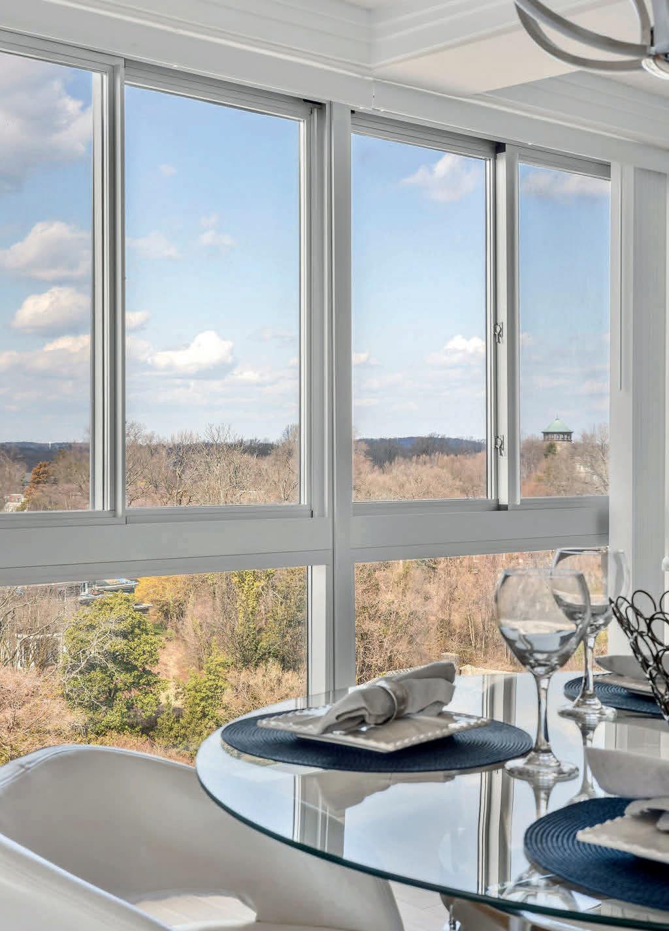
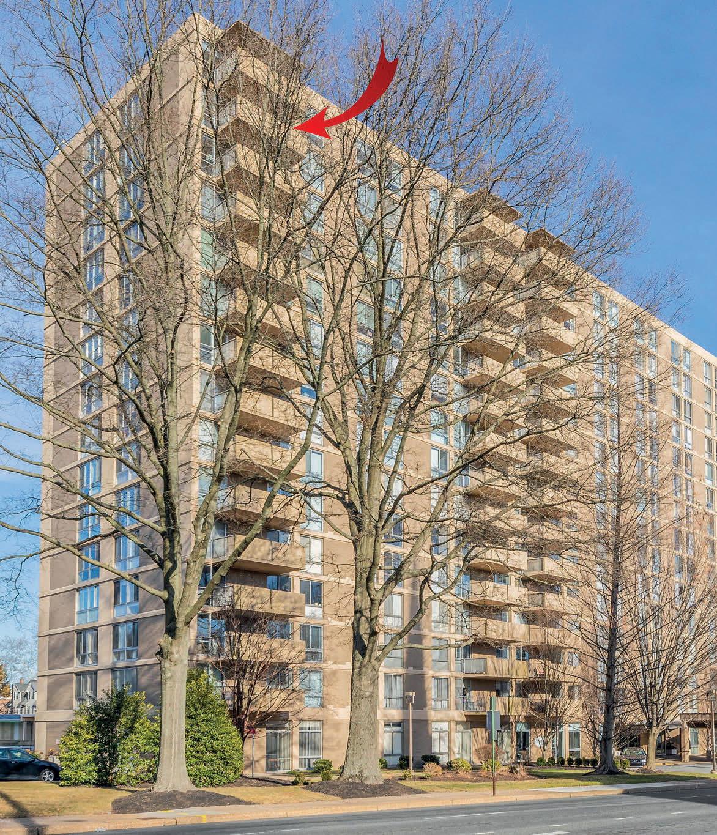


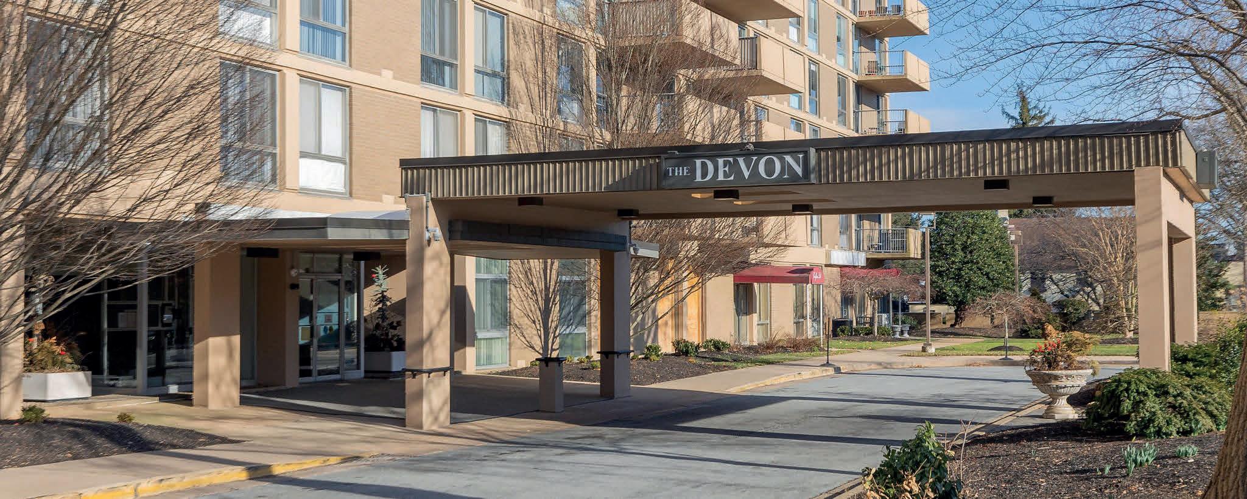
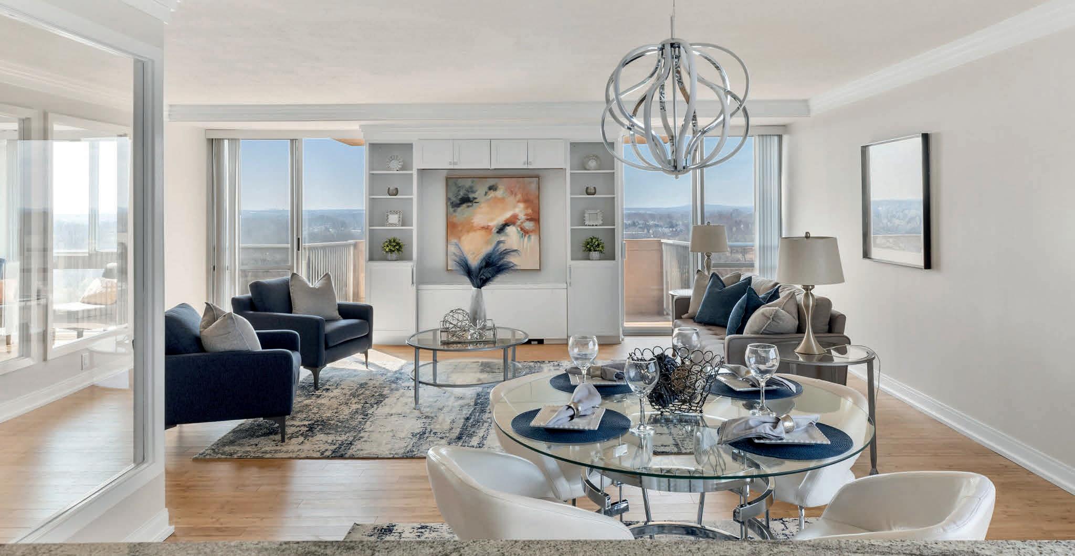
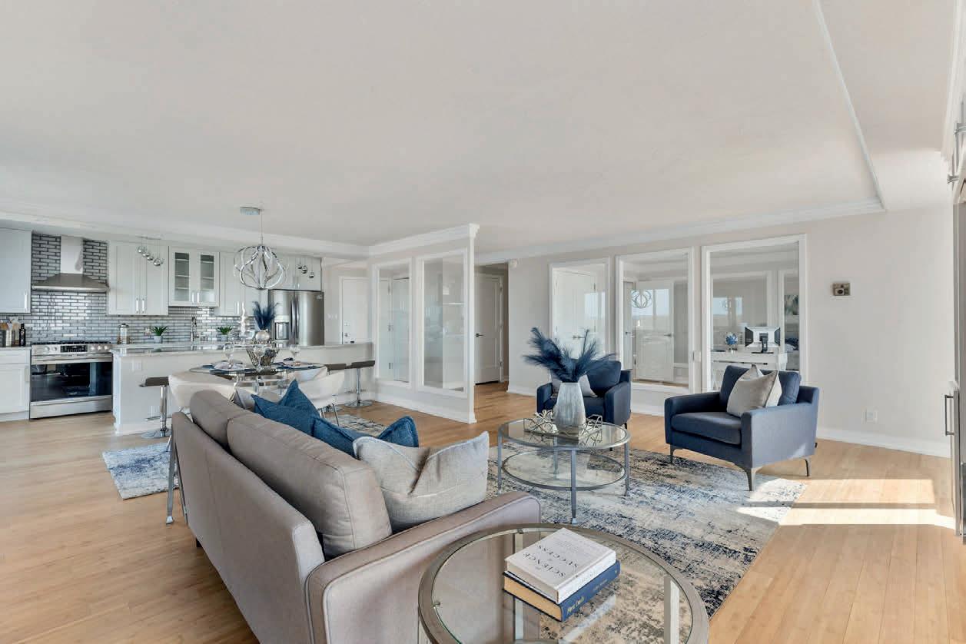
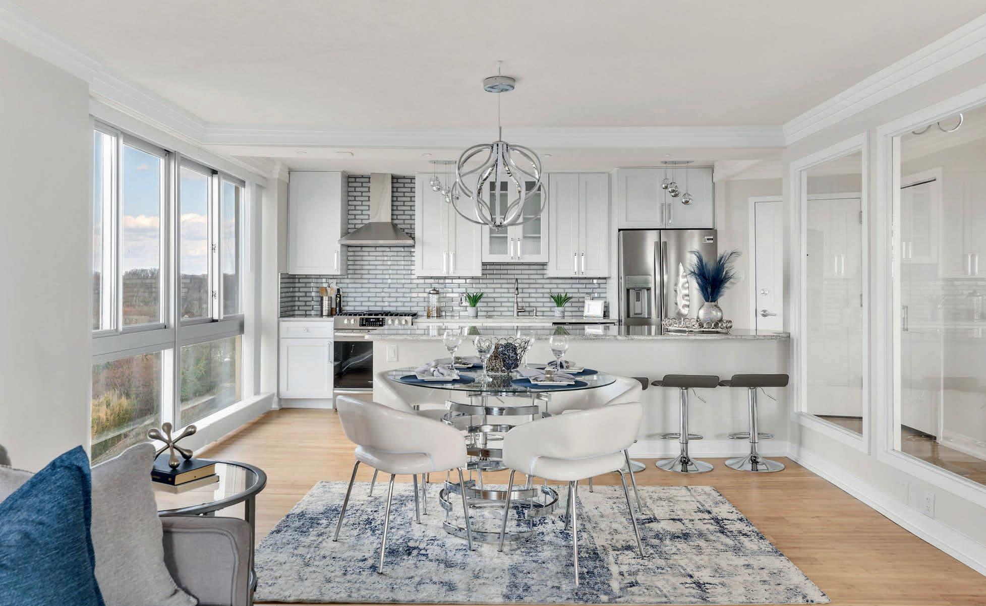
I have been licensed since 2005 in DC, MD, and VA. In addition, I have a global reach that offers me the ability to help clients with resale homes or new developments around the world. As a front-runner in my field, I have been honored with earning many awards. Some proud moments within my career include receiving many accolades. First, I was selected by Washingtonian Magazine from 2017-2022 to appear in their “Best of” edition for “Top Agents in the DMV”. Next, my former company recognized me for their distinguished Hall of Fame, Chairman’s Club Team, and Platinum Club awards from 2011-2022. Some additional and very rare opportunities for my progress include receiving calls from reporters to gain my input for various real estate articles at the Washington Post and for other respected real estate websites. Beyond my local gains, my reputation afforded me to be 1 of over 1 million agents to have the honor of speaking on national stages to my peers attending: The National Association of REALTORS conference in Las Vegas (twice), again in Orlando and a fourth time in New Orleans. I was also invited and spoke on stage in Las Vegas for two consecutive years at the RE/MAX global conferences. One last national
Ariana@RealtorAriana.com

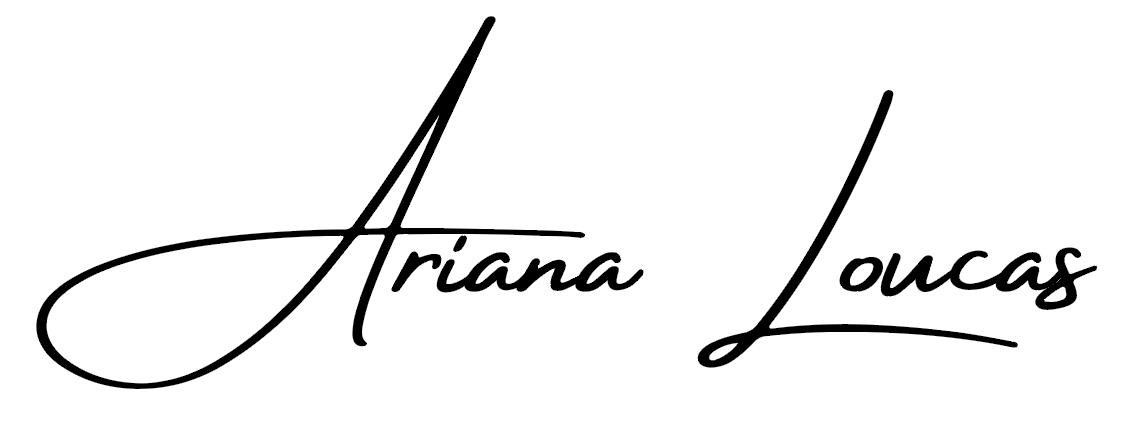
5/5 Stars
•5/5 Stars
White-Glove Service
•White-Glove Service
•Licensed in DC, MD & VA with a Global Reach to help with Resale Homes or New Developments
Licensed in DC, MD & VA
Global Reach to help with Homes or New Developments

Around the World
Since 2005 I have been licensed in real estate for DC, MD, and VA. I have offers me the
stage appearance included the REALTOR summit in Las Vegas. Why any of this should matter to you? Anyone considering who to hire as their REALTOR should want to see this unique experience and networking reach. It equips me with having world contacts to help you to buy or sell a home within the DMV, or around the world. When you hire my group, you can expect white-glove, 5-star service. One final notable title that I hold is that I am the founding member of the Sports and Entertainment Division for the DC Metro region of Douglas Elliman Real Estate. This division caters not only to high-wealth individuals but those specifically in the Sports, TV and Film industries. I must make it very clear though that I am committed to offering the same outstanding whiteglove service to every client regardless of the price point. This pledge is evidenced by the more than 140+ 5-star reviews written about the team. I do not take it lightly that over 90% of my clients return to me and refer my name to friends and family time after time. This accolade is truly the most important for me than all the awards and media influences I have gotten. I would be honored to have you be the newest person to hire Ariana Loucas Team. The next move is yours!
As a front-runner in my field, I have been honored with earning many accomplishments. proud moments within my careerinclude the countless awards I have been selected by Washingtonian Magazine to appear in their “Best of” edition for DMV every year since 2017. Next, my former company recognized me for Hall of Fame, Chairman’s Club Team, and Platinum Club awards from additional and very rare opportunities for my success include being literally agents. That is where reporters from the Washington Post and more contacted input for various real estate articles. Finally, my reputation afforded me million agents to have the honor to speak on national stages to my peers National Association of REALTORS conference in Las Vegas (twice), again fourth time in New Orleans. I was also invited and spoke on stage in consecutive years at the RE/MAX global conferences. One last national included the REALTOR summit in Las Vegas. Why any of this should matter considering who to hire as their REALTOR should want to see this unique networking space. It better equips me with many world contacts to assist whether you want to buy or sell a home in the DMV or around the world.
Team you can expect a true, white-glove, 5-star experience that transcends countries. I am the founding member of the Sports and Entertainment
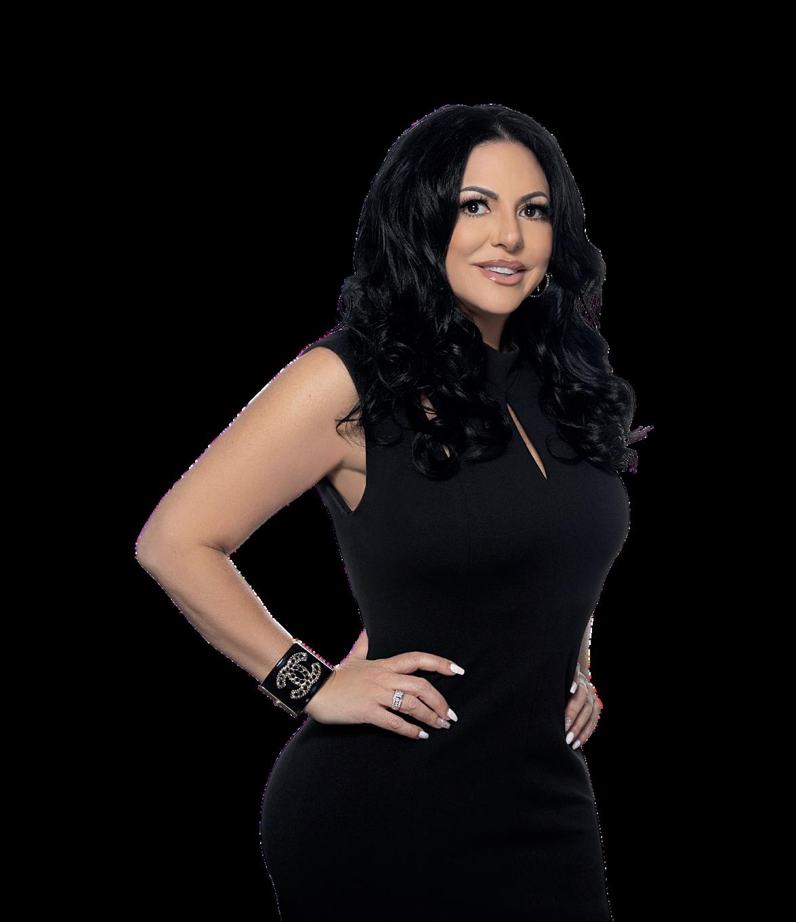
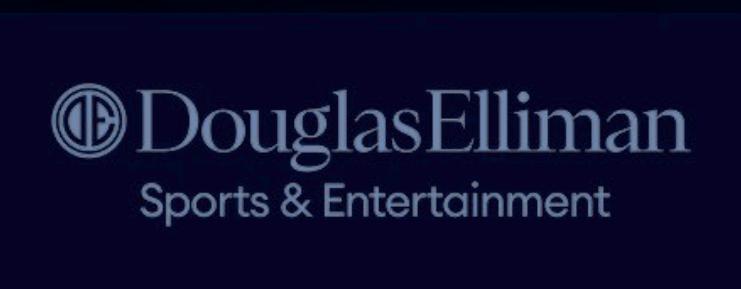
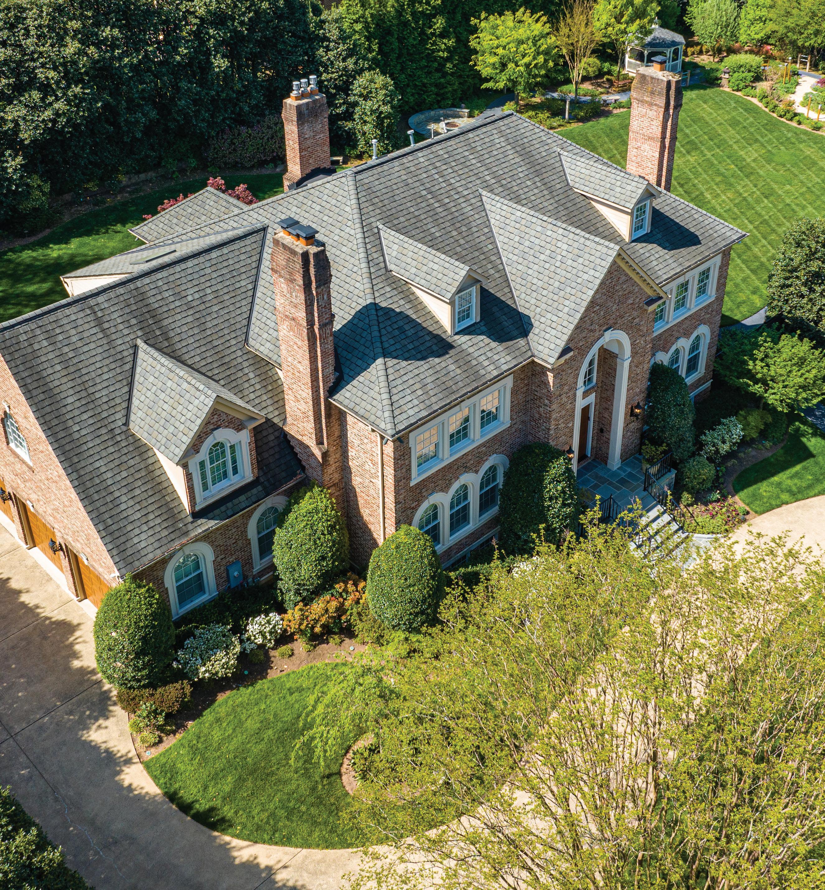
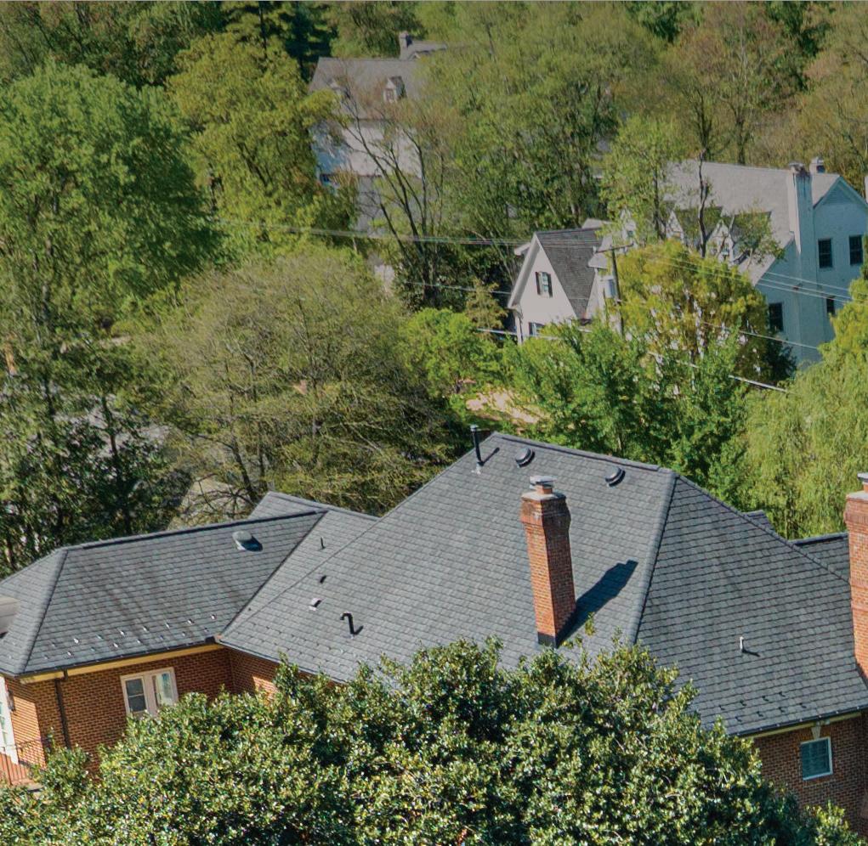
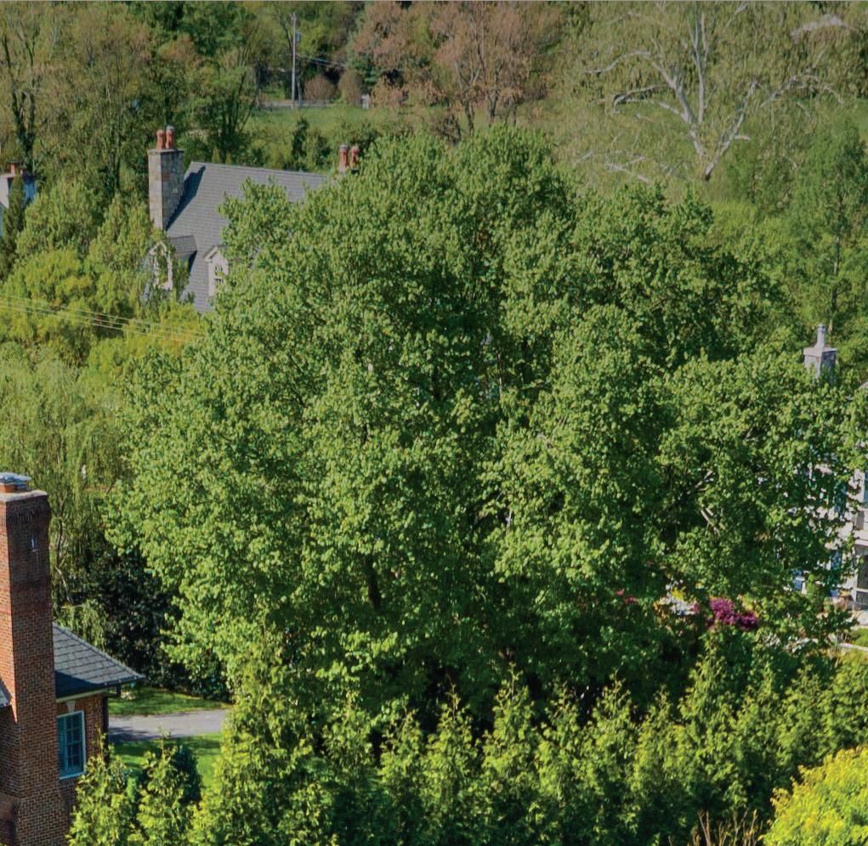
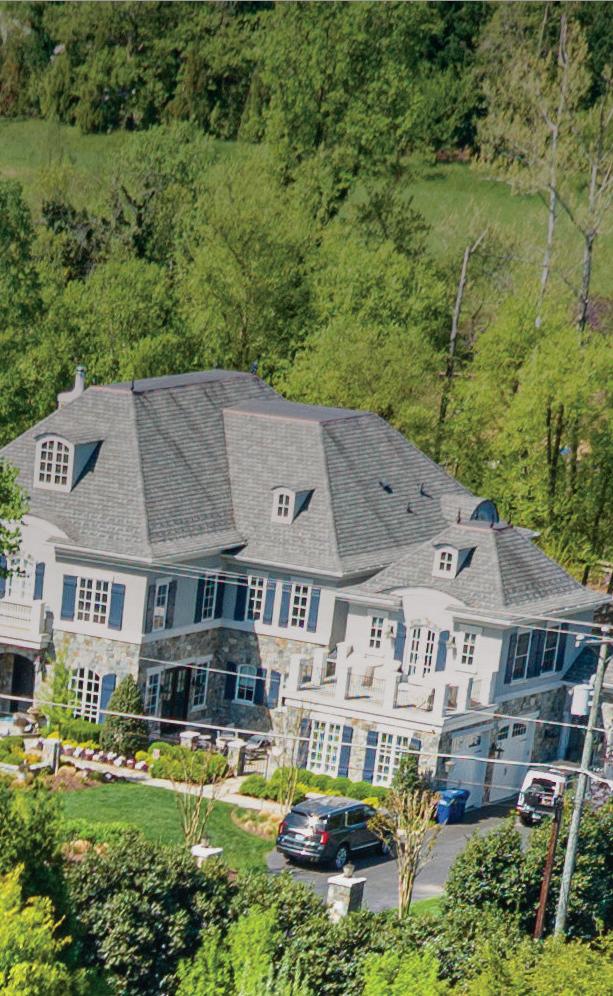
7 Beds | 8 Baths | 7,739 Sq Ft | $2,799,000
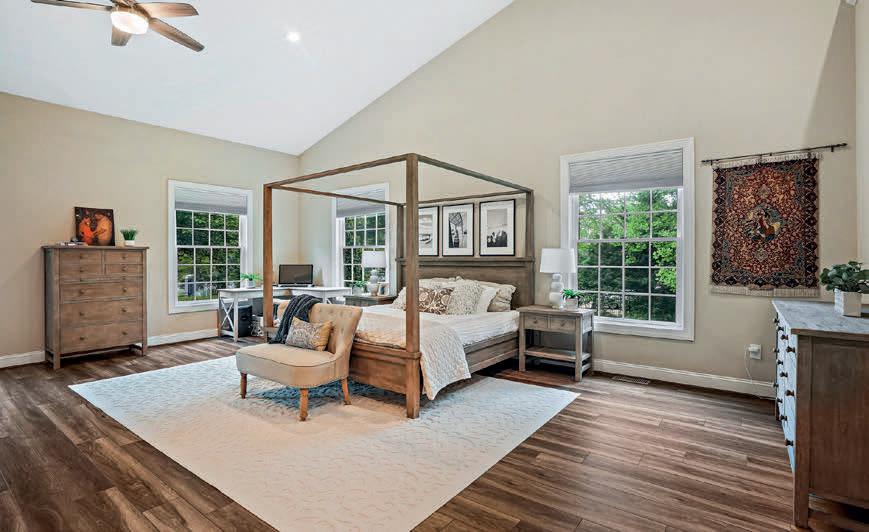
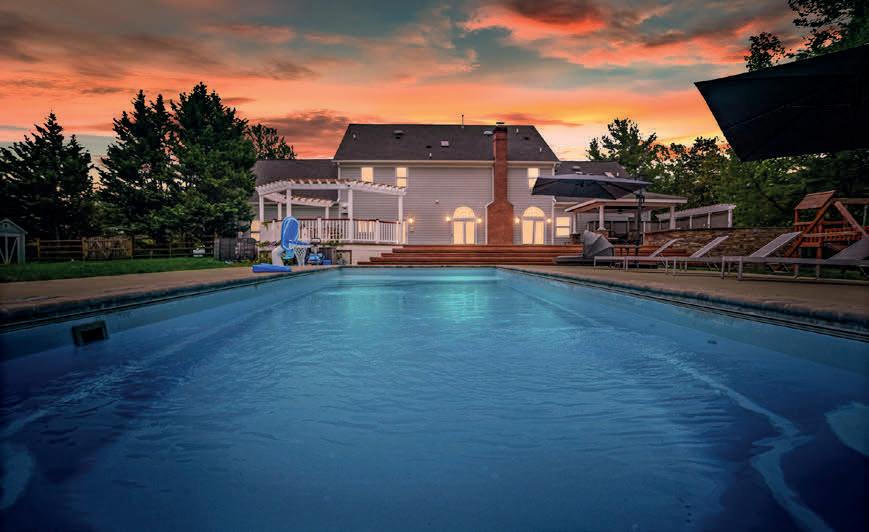
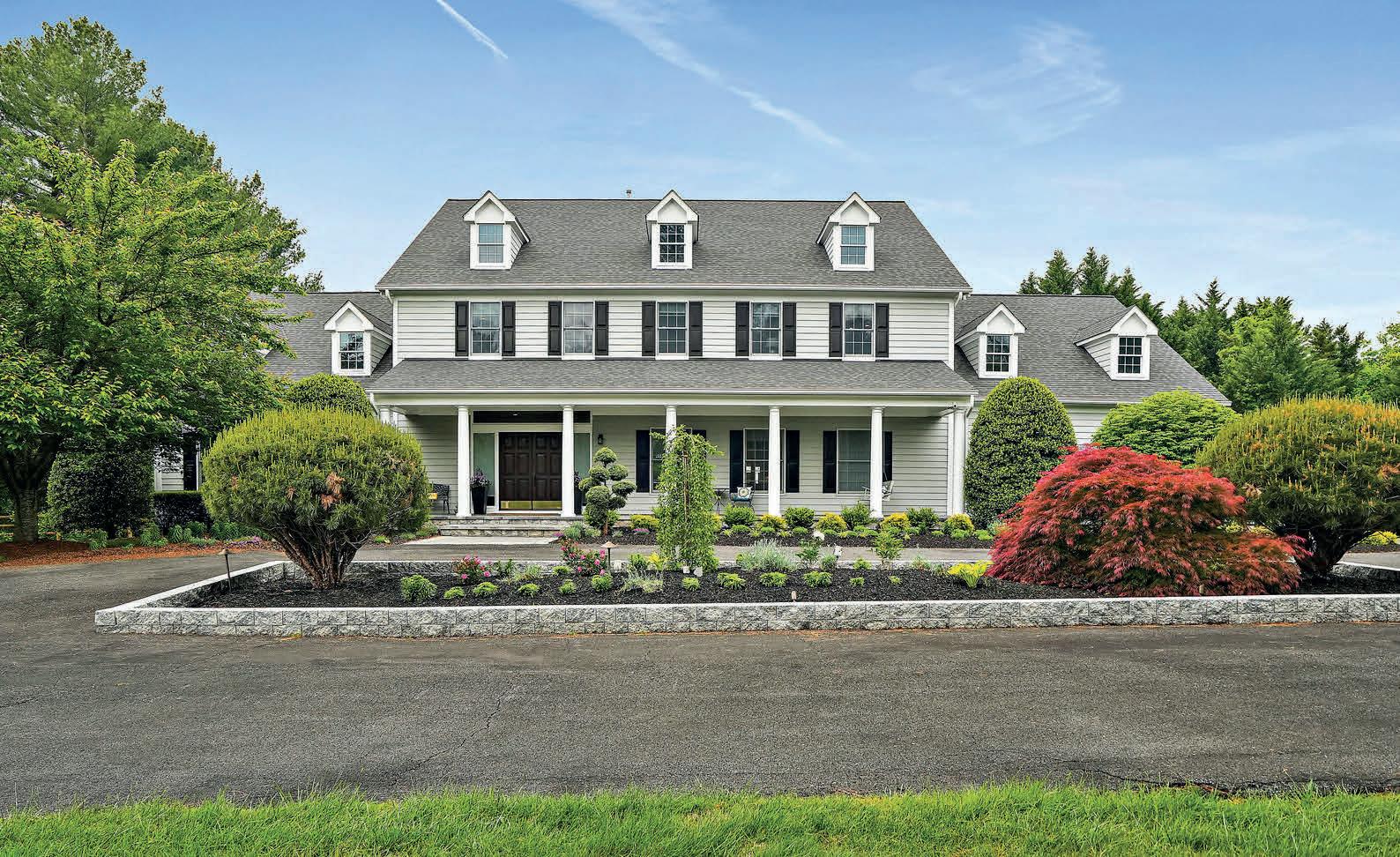
Situated on over 2 private acres, this stunning completely remodeled custom built estate home features over $1M in updates. Meticulous attention to detail is evident throughout this residence from the 12 foot main level ceilings and wide plank wood floors to the chefs kitchen with quartz counter tops and state of the art appliances. The upstairs showcases 4 oversized bedrooms, each featuring sun filled windows and relaxing baths. Escape to your private outdoor oasis with a gated front entrance, mature trees, and a fully private back yard with custom in-ground heated salt water swimming pool, outdoor grill and huge deck which is prefect for entertaining or just relaxing after a long day at work.
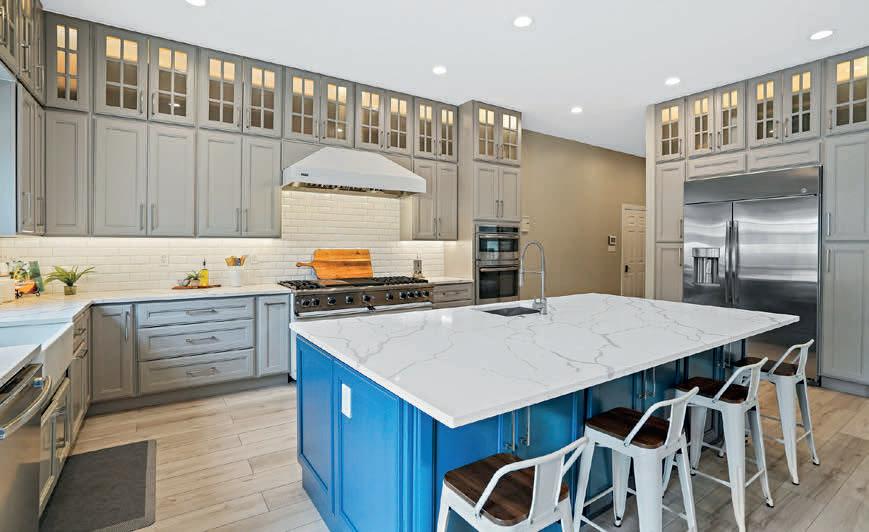 George Koutsoukos
George Koutsoukos
 VICE PRESIDENT
VICE PRESIDENT
C: 703.999.8205
O: 703.310.6111
george.koutsoukos@compass.com
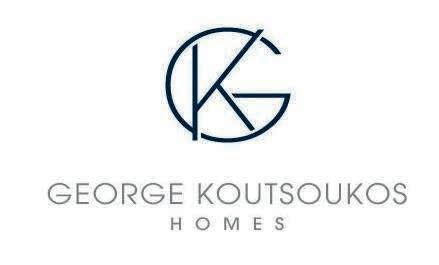

8 Beds | 12 Baths | 9,332 Sq Ft | $6,750,000
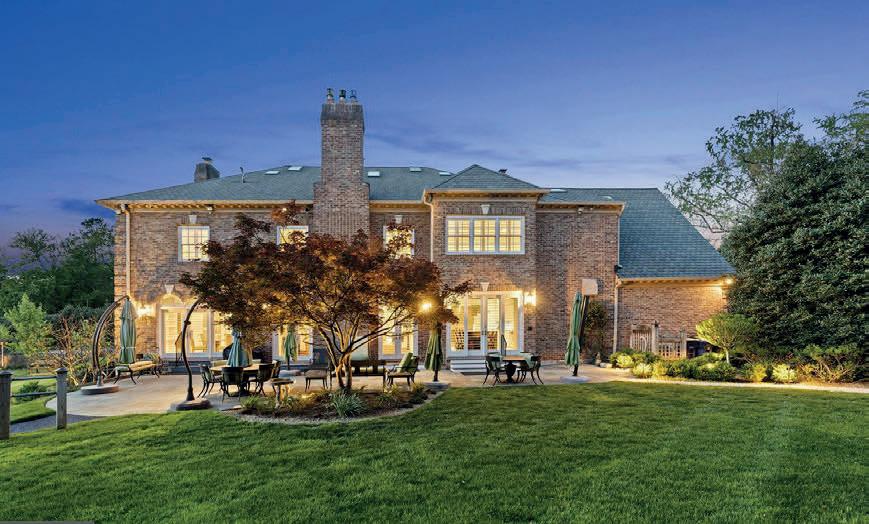
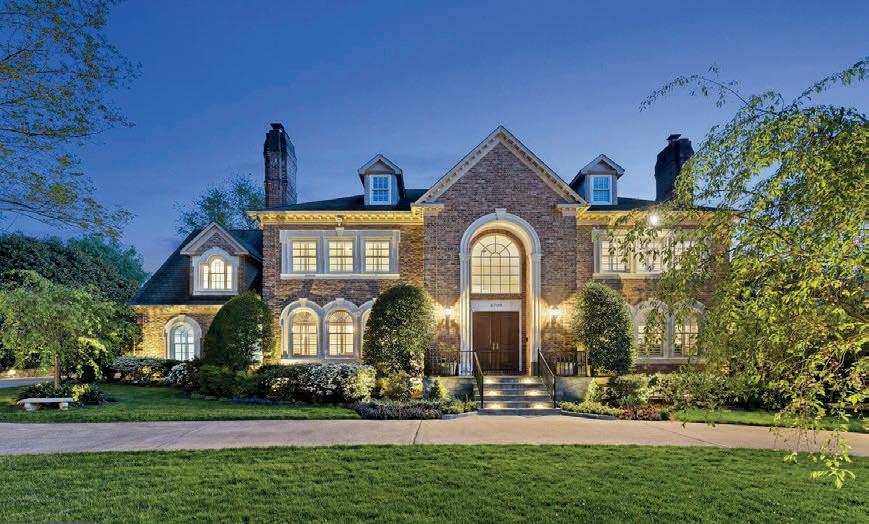

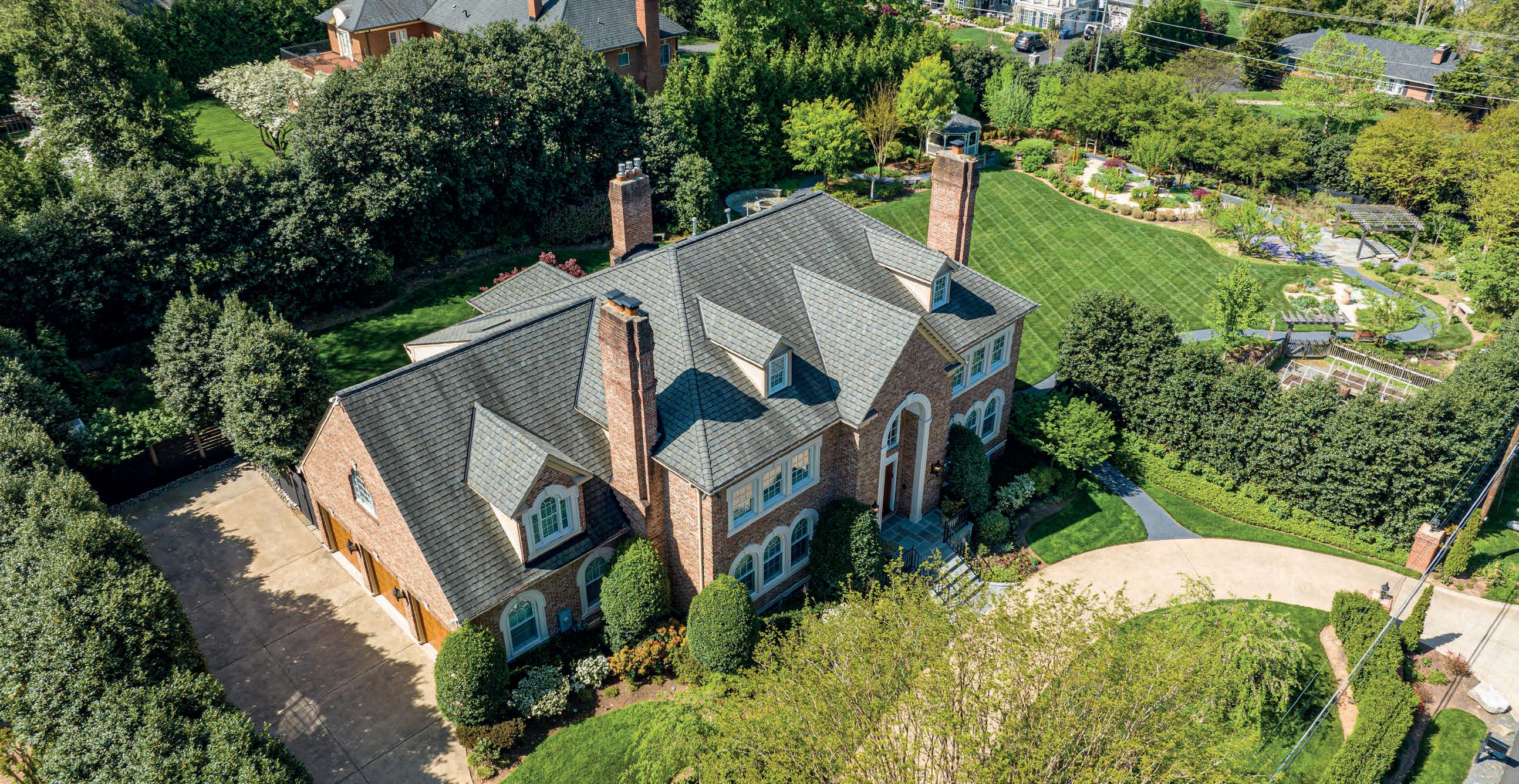
Introducing a spectacular 8 bedroom, 10 full and 2 half bath, all-brick custom-quality home situated on a lush, professionally landscaped private 1-acre lot in sought-after Langley Forest. This extensively upgraded and meticulously maintained property offers luxury living in a private and serene setting and includes over 9,300 finished sq ft on 4 levels. The thoughtfully designed floor plan provides ample space for comfortable living and entertaining. In addition to the main residence, this property includes a slate patio, accessed by the kitchen, family room and library, as well as a fully-fenced, professionally landscaped and maintained private oasis, designed with year-round color and interest, and multiple themed gardens along a circular path. This exceptional home offers unparalleled luxury, privacy, and convenience in a highly desirable location.
steve@wydlerbrothers.com


WASHINGTON, DC 20011
$774,900 | 4 beds | 3 baths | 1,662 sq ft
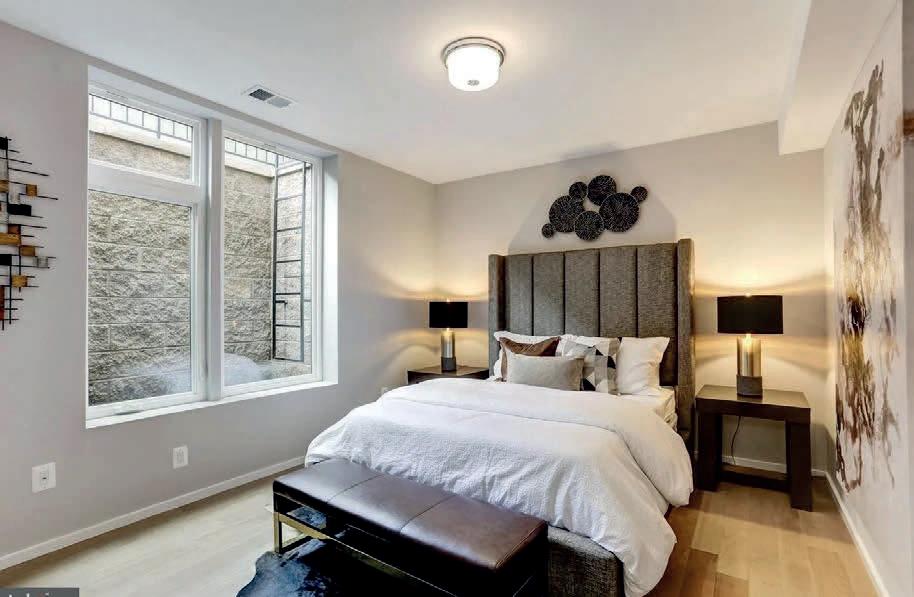
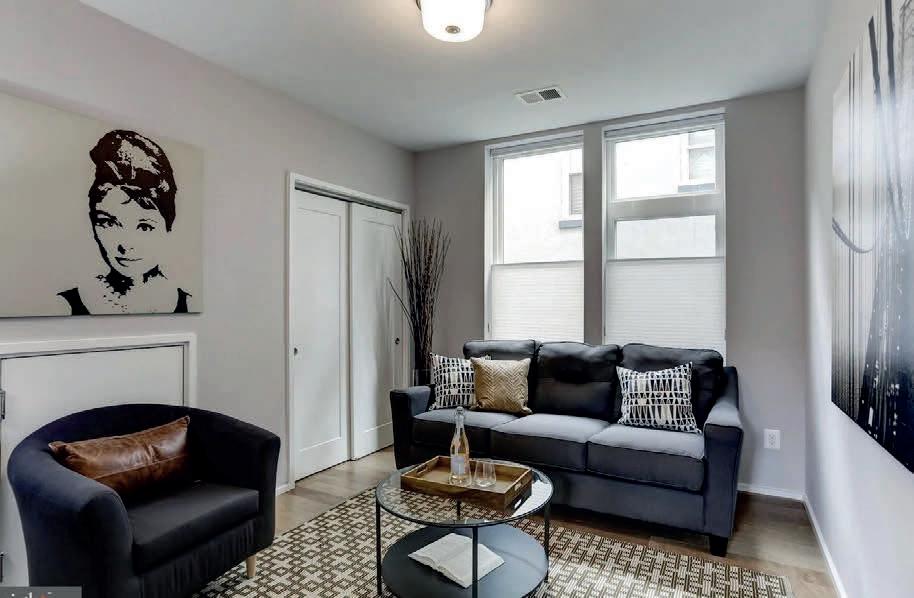
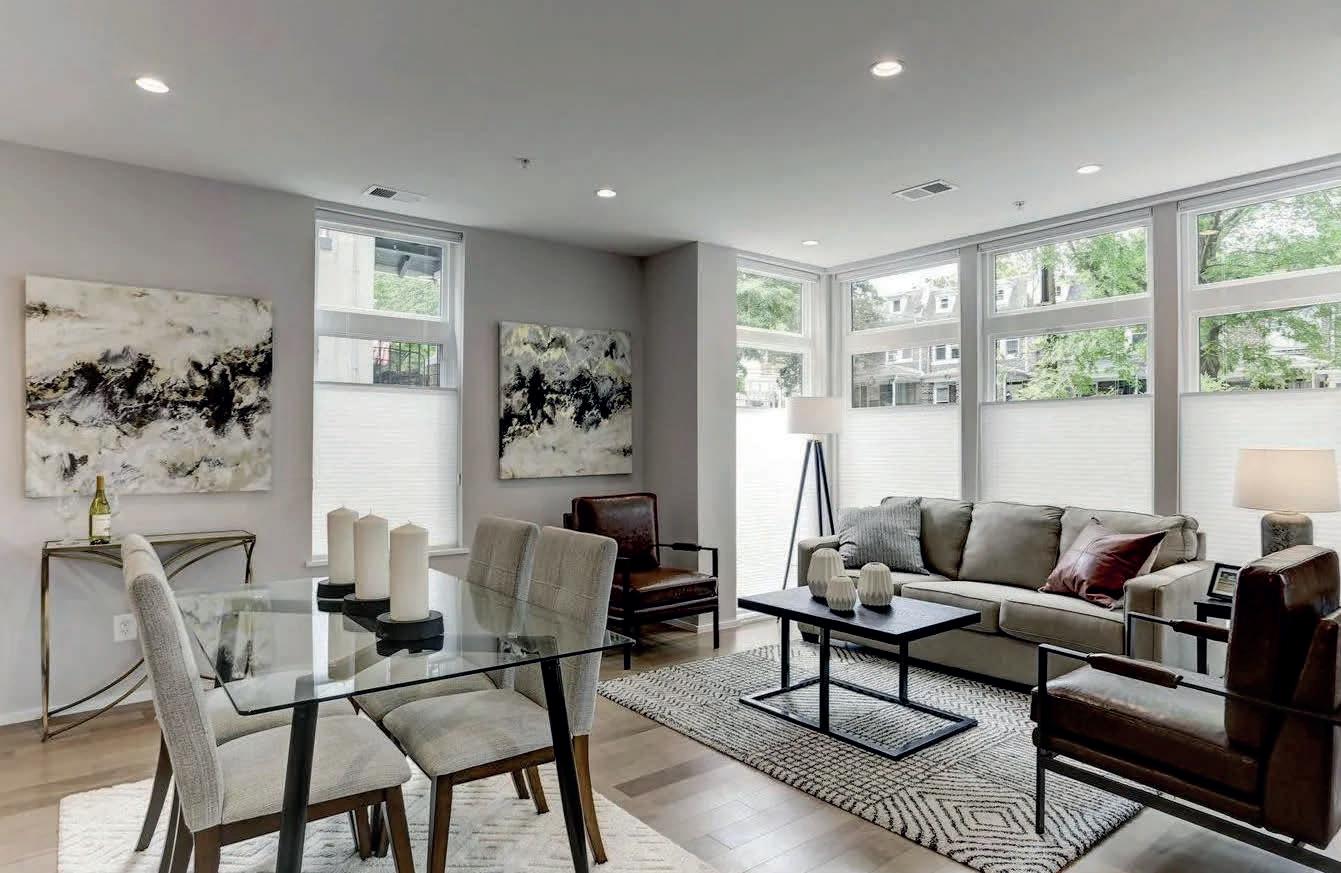
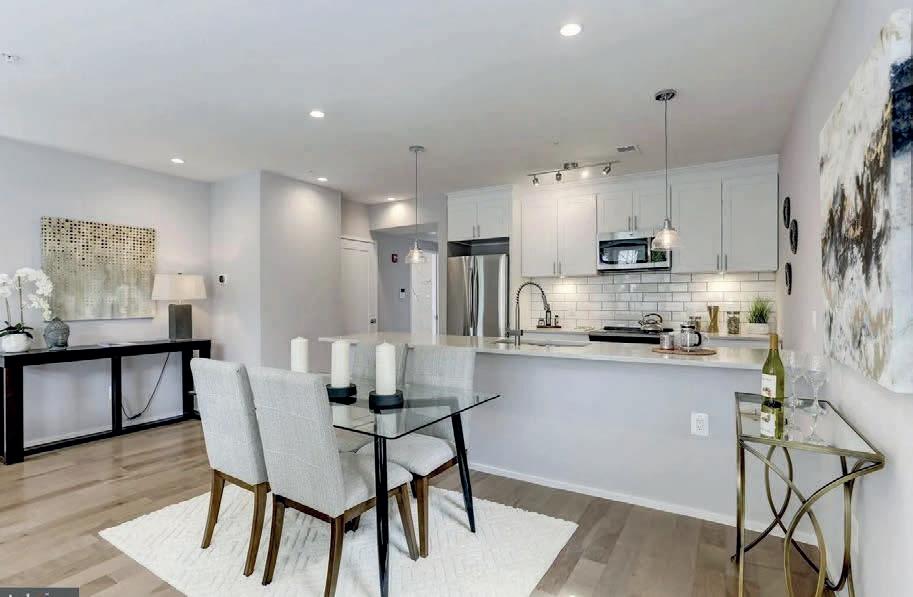
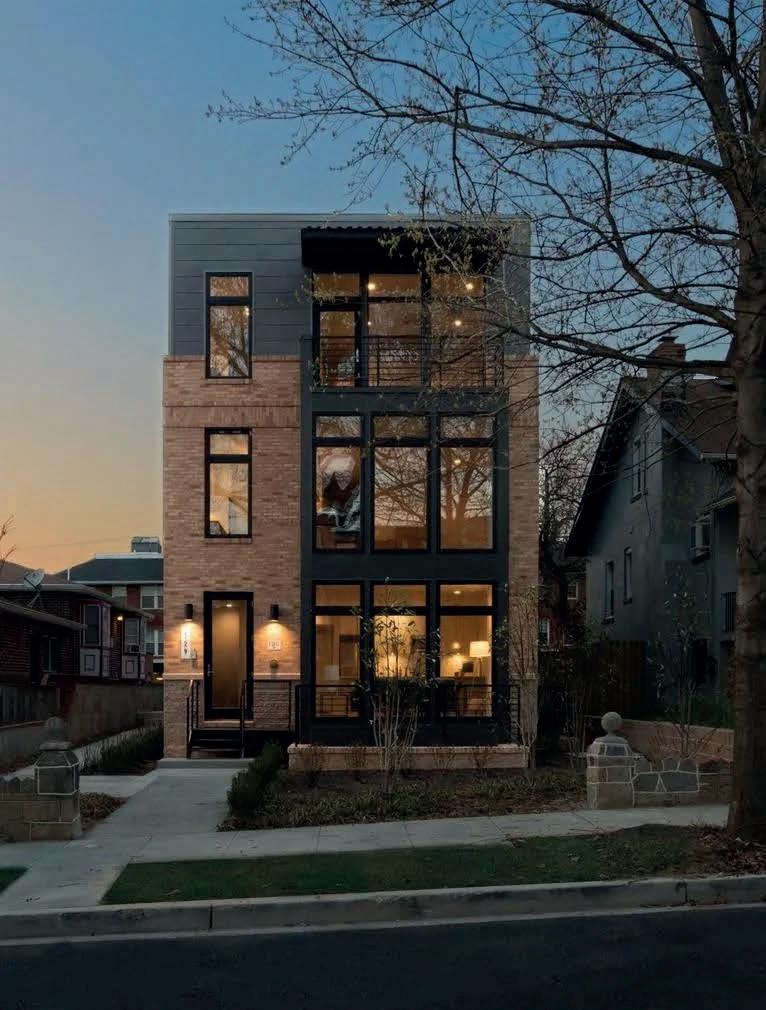
Welcome to the Claire Condominiums in the vibrant Petworth neighborhood. Entering the front door, you immediately notice the abundance of light streaming in through the floor to ceiling windows. The living room and dining area provide views of the landscaped front yard and are perfect for entertaining guest or relaxing with family. The kitchen is equipped with stainless steel appliances, Carrera quartz countertops, and ample cabinetry, making meal preparation a breeze. Beyond the kitchen is a media room that may be used as a bedroom, a full bath and a laundry closet. The other 3 bedrooms, which includes the primary bedroom with an ensuite bath, are located on the lower level, and they each have oversize and transom windows that provide plentiful light. An assigned parking space is included and is located conveniently at the rear of the building. The home is situated within a few blocks of restaurants, cafes and shops as well as bus lines for easy access to the rest of the city. The Georgia Ave - Petworth Metro station is less than a mile away. Don’t miss your chance to make this remarkable condo your new home!
Tam Nguyen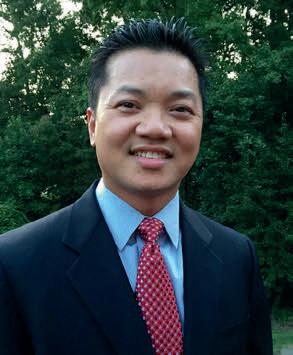

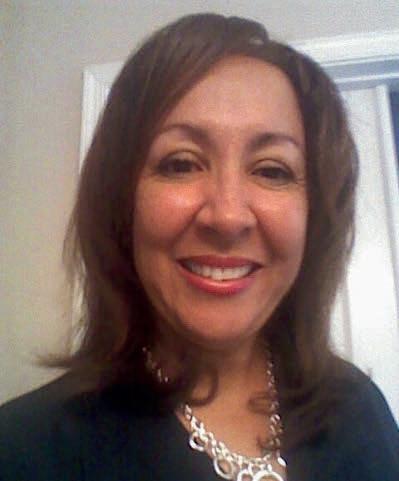
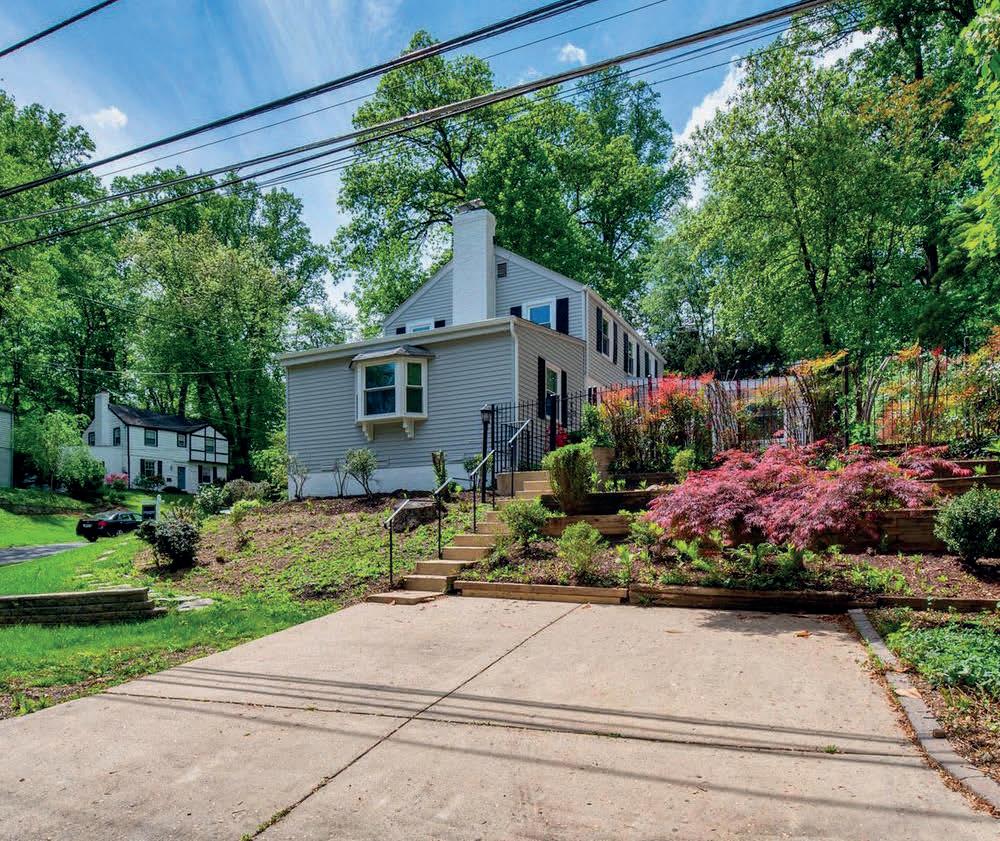
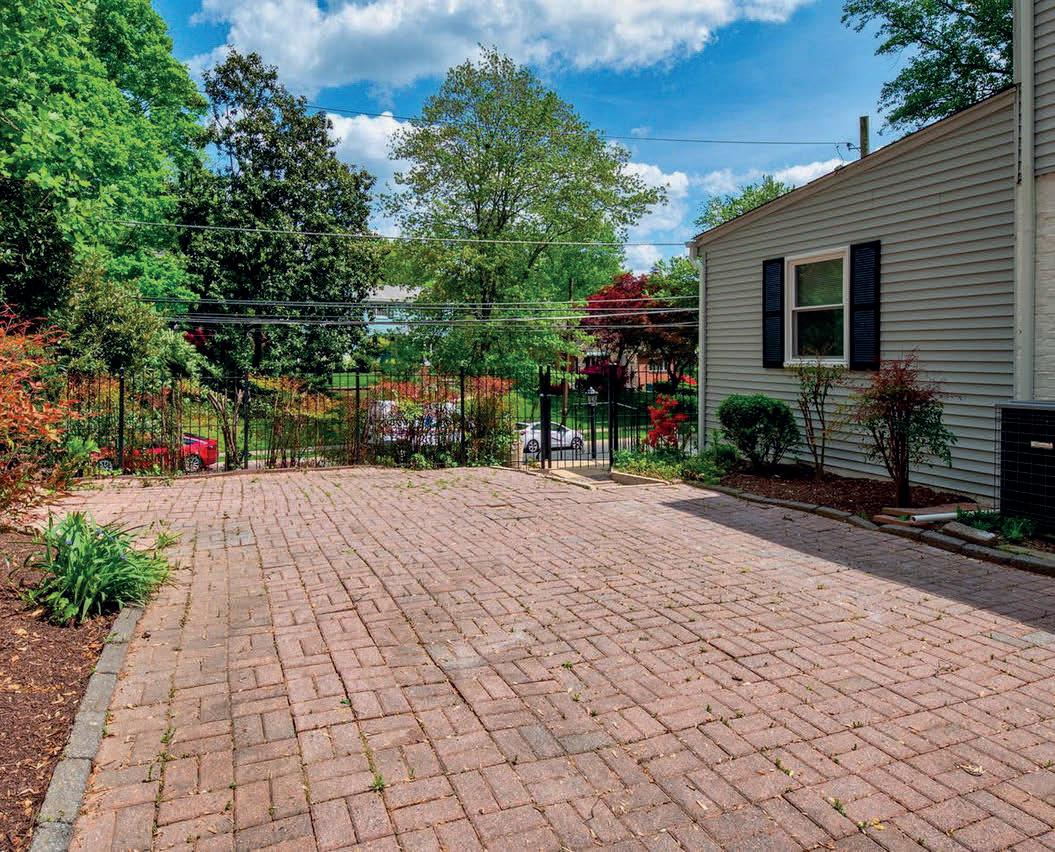
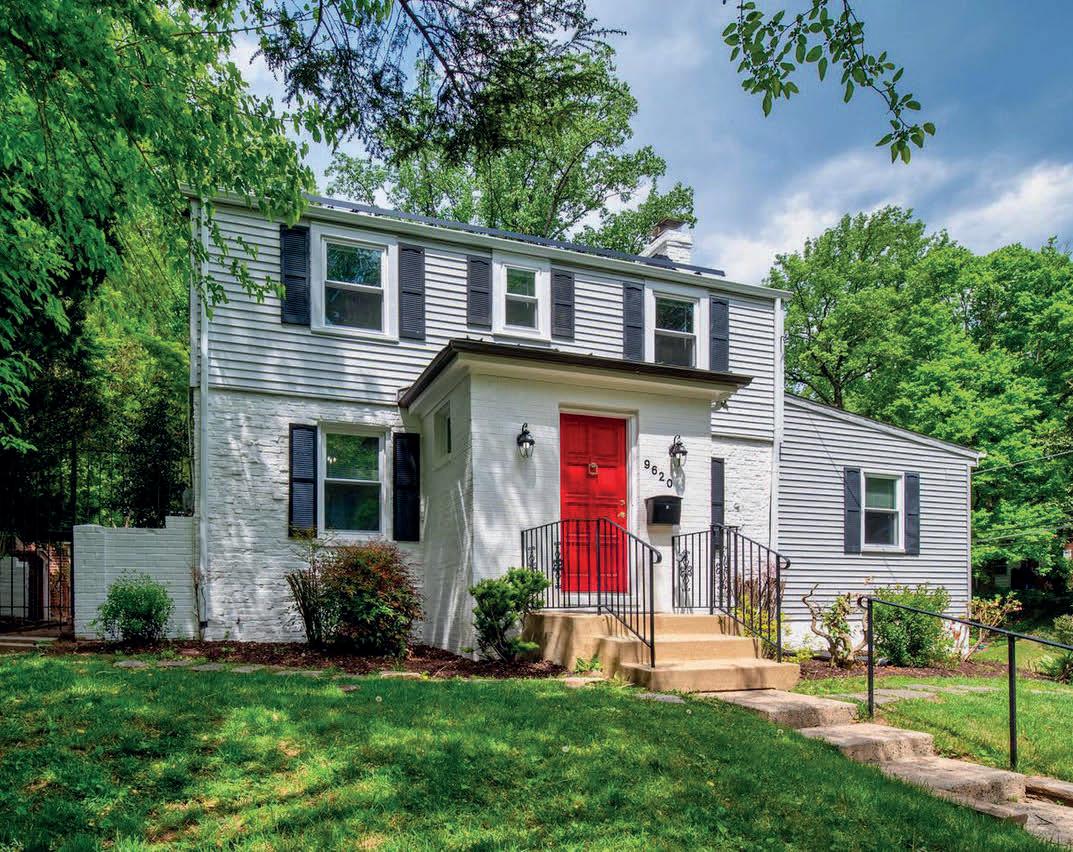
3 BEDS | 3 BATHS | 2205 SQ FT | $799,900
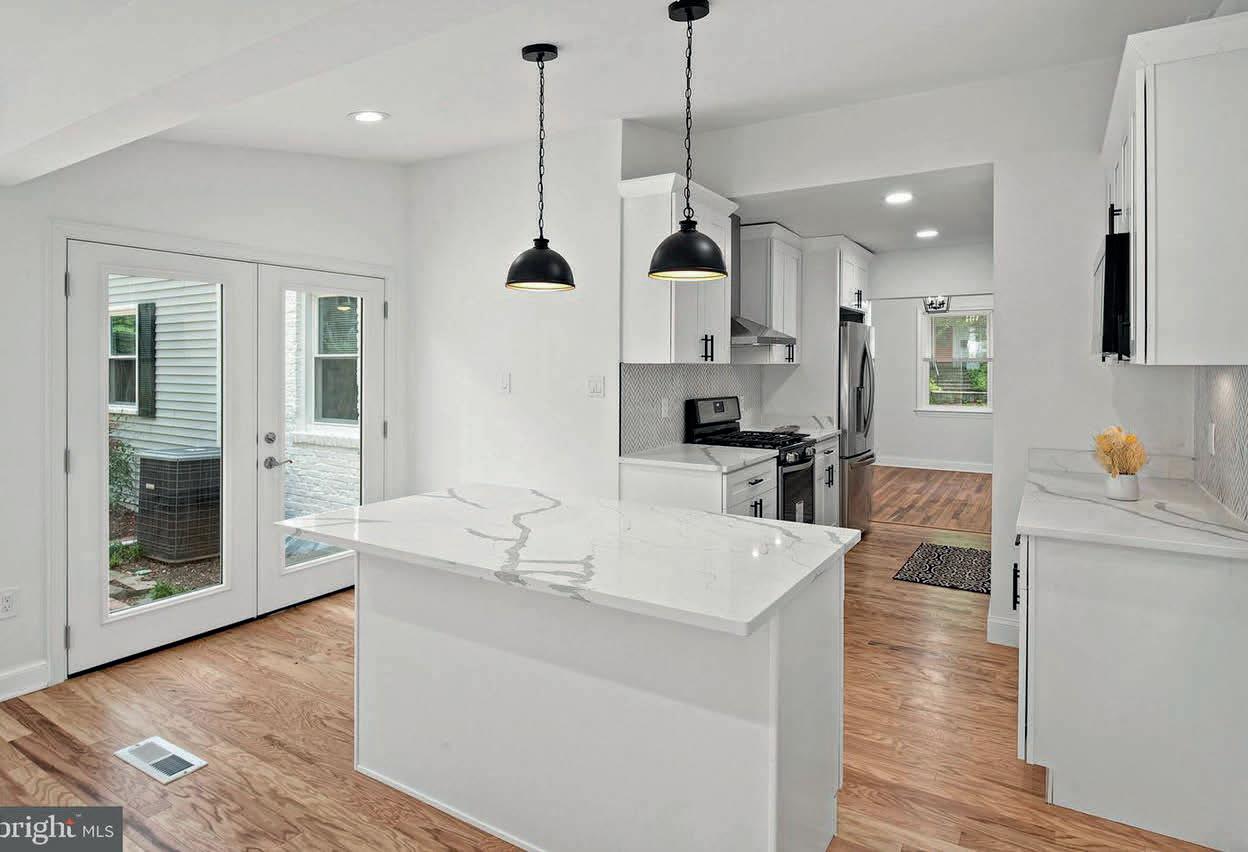
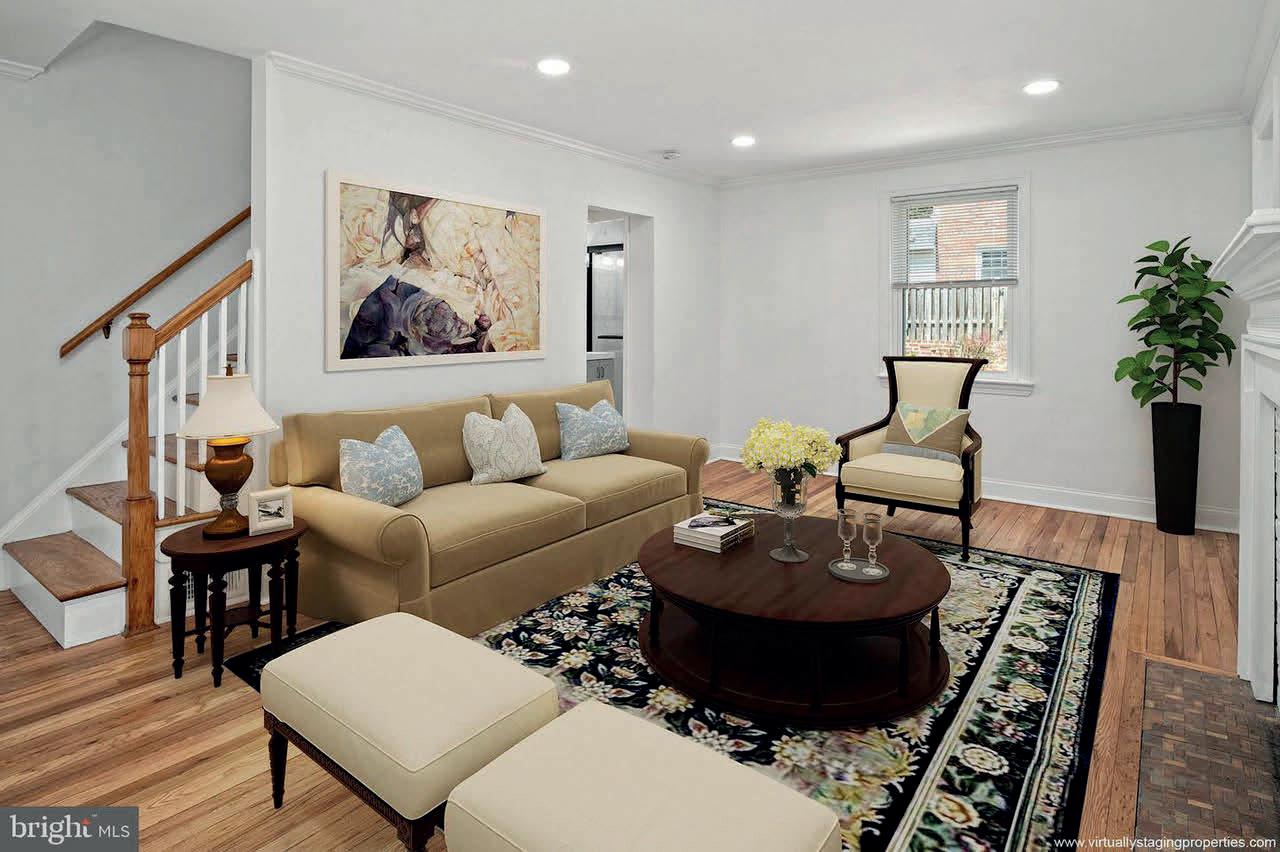
Welcome to 9620 Brunett Court. Step into this stunning home through the tiled vestibule entryway leading you to the hub of this bright home. The living room welcomes you with original Hardwood floors, a brick fireplace, and plenty of natural light, making it the perfect space for entertaining guests or relaxing with family or friends. The modern eat-in kitchen features stainless steel appliances, quartz countertops, ample workspace, and cabinet space for storage. Adjacent to the kitchen is the formal dining room, which also features original hardwood floors. On the upper level, the primary bedroom has a walk-in closet with a window, two additional bedrooms are on the upper level as well all with hardwood floors and new windows that allow natural light to flow. The upper level features a renovated full bathroom with porcelain tile throughout. The finished basement offers additional living space, perfect for a family room, plus additional space for a home office or workout area, a bathroom with a walk-in shower, and a laundry room. The beautifully landscaped backyard is fenced-in and showcases a spacious brick patio, perfect for outdoor dining and entertaining. Two-car parking pad and street parking are available. This home features all-new windows, Tesla solar panels, and a Fully waterproofed basement. Located in the highly desirable North Hills of Sligo Creek Park neighborhood, this home is just minutes from downtown Silver Spring, with easy access to shopping, dining, and entertainment. With its beautiful design and prime location, this home is a must-see for anyone looking for the perfect place to call home.
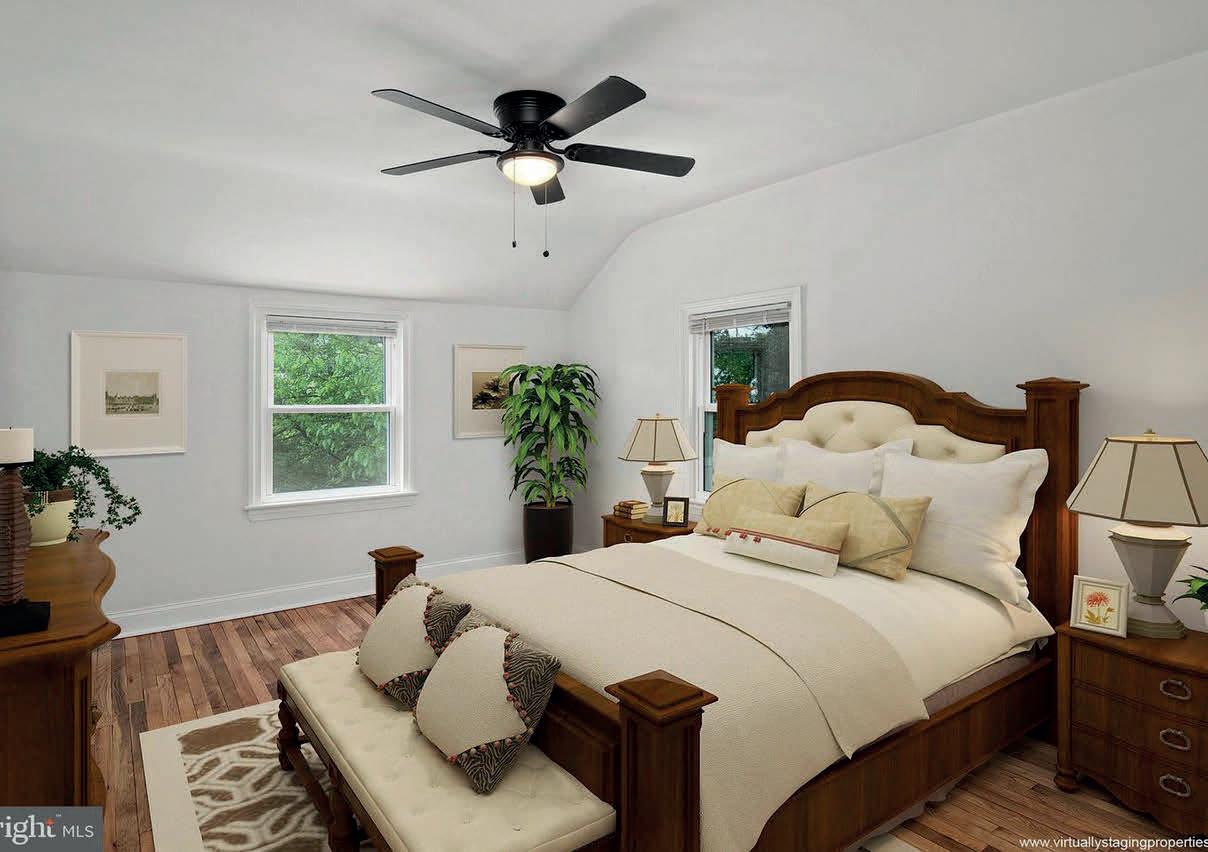
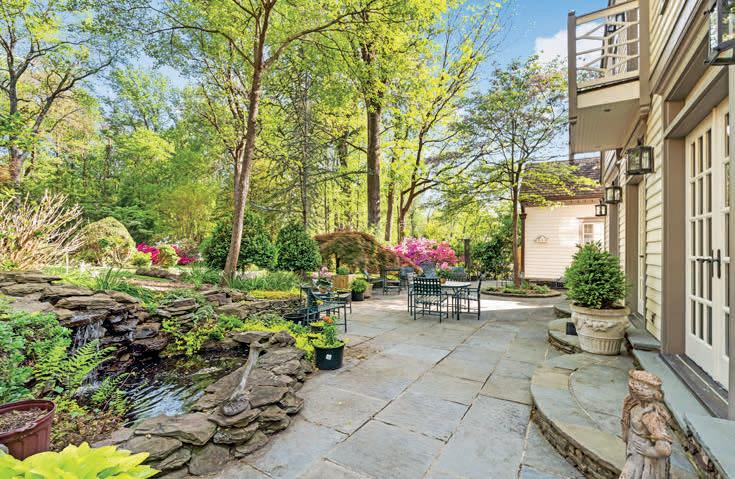
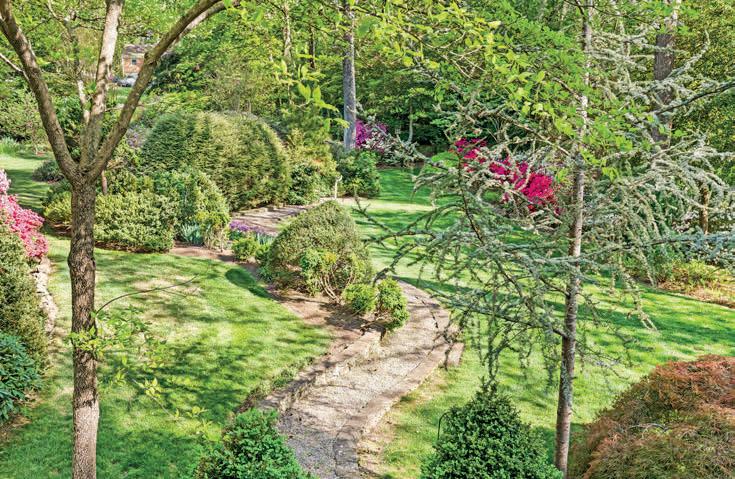
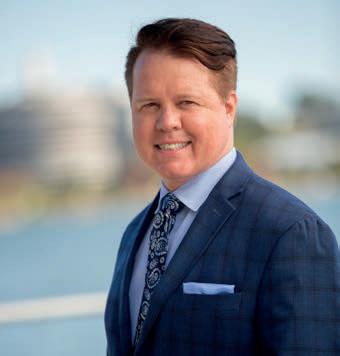
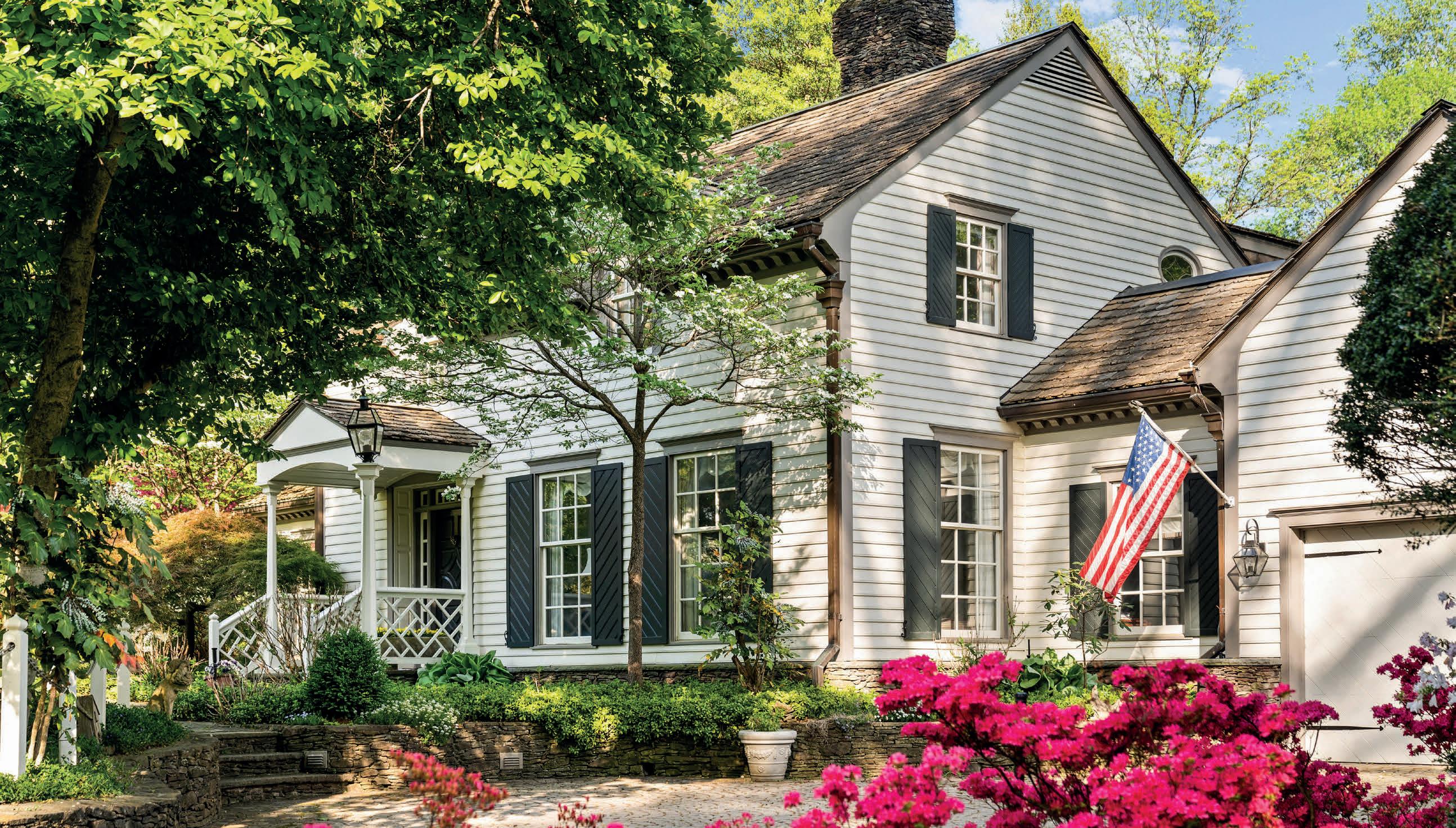
Rich with history and impeccable design, this award-winning home transports you to the elegance of Colonial Williamsburg and the English countryside. Marvel at the handcrafted details, from heart pine flooring to marble accents. Step outside to enchanting gardens, complete with a serene waterfall and lush landscaping. Enjoy modern comforts, including a luxurious primary suite and a well-appointed kitchen. The home is bathed in natural light that flows from several skylights as well as the french doors that line the sunroom. This exceptional estate has garnered recognition and accolades over the years. It has been awarded 1st Place in Virginia’s Builder’s Association for single-family renovations and has been prominently featured in Traditional Home Magazine and Reader’s Digest Gardens. The home’s peaceful setting belies its close proximity to DC, major transit corridors, metro, and shops/restaurants. 3059Cedarwood.com
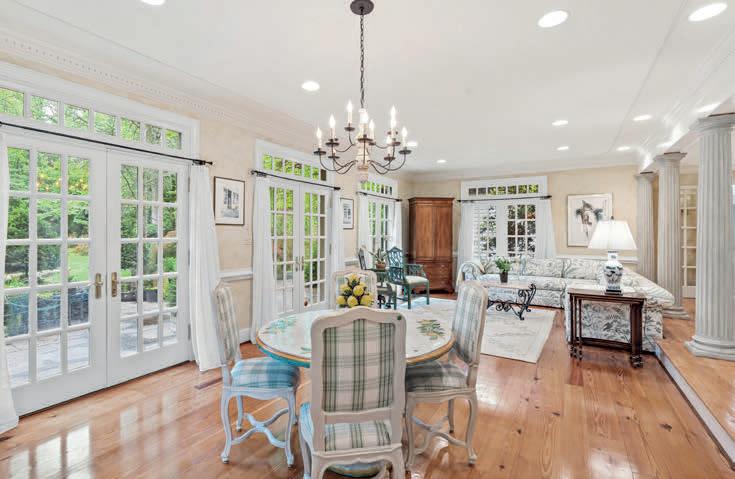
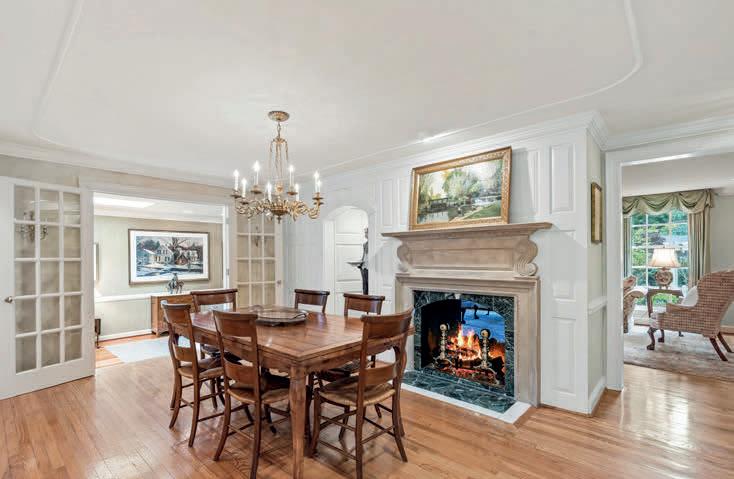
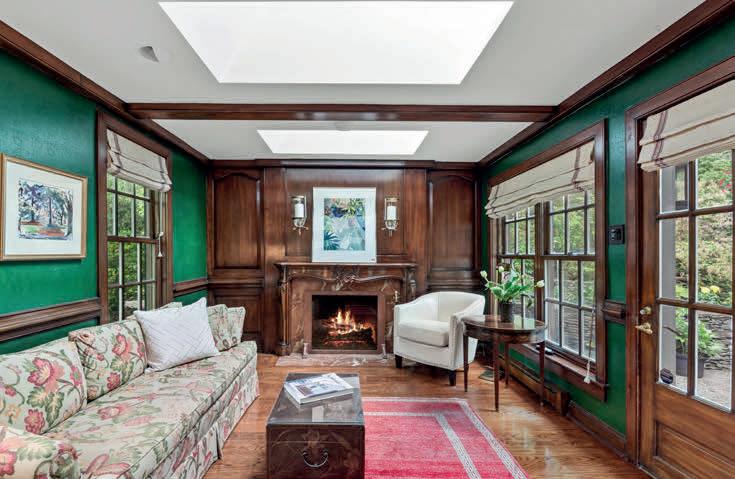

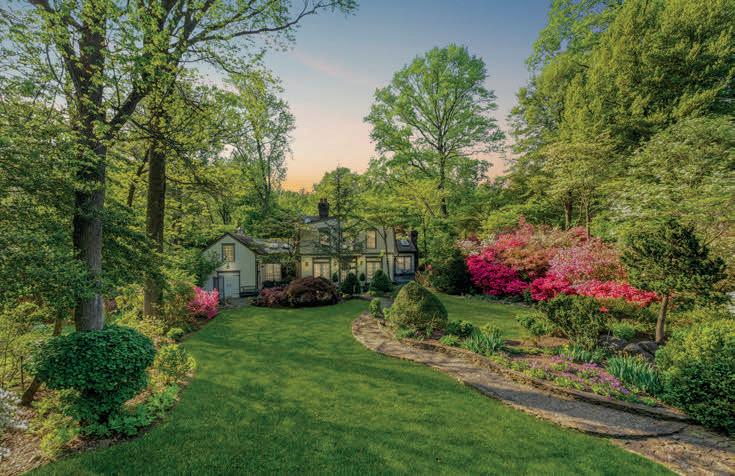
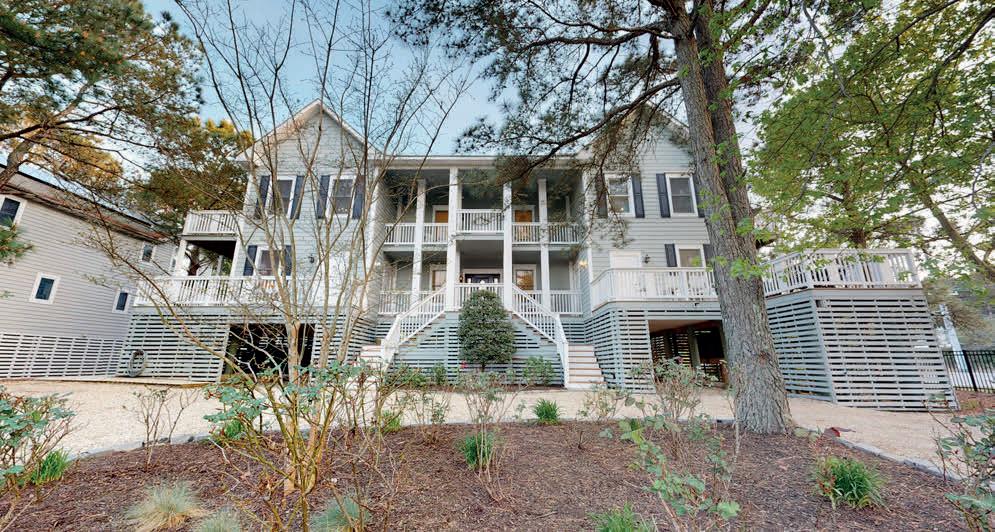
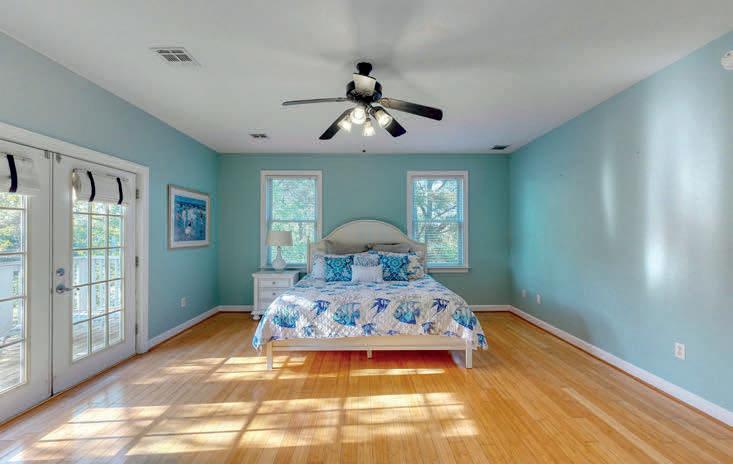
Amazing opportunity to own an oceanside home in a private gated community with pool and tennis in North Bethany. Over 8,000 sq ft featuring 11 bedrooms, 8 full baths and 2 half baths. Enough room to host all your guests or have a family reunion. Entertaining will be a pleasure with multiple gathering spaces, updated eat-in kitchen with massive island and tons of well stocked cabinets. After a sunny day on the uncrowded beach or lounging by the pool, hop in the outdoor shower, relax in the hot tub or chill out on one of the many decks. Fantastic rental income. A turnkey investment at the perfect time of year to capitalize on the rental season. Opportunity is knocking...Don’t delay, call today.
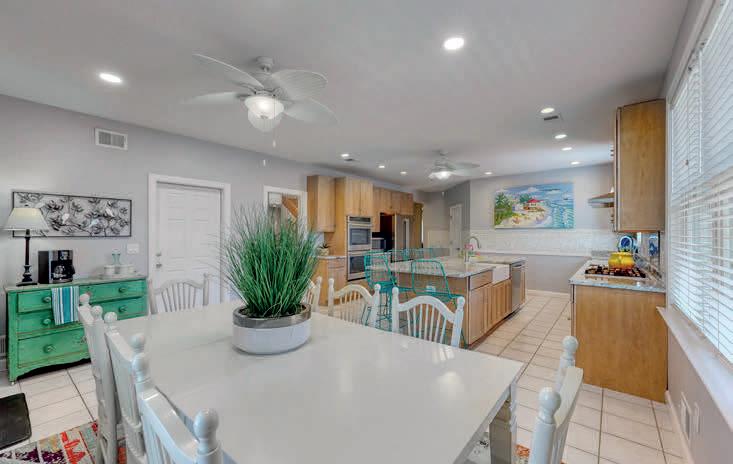
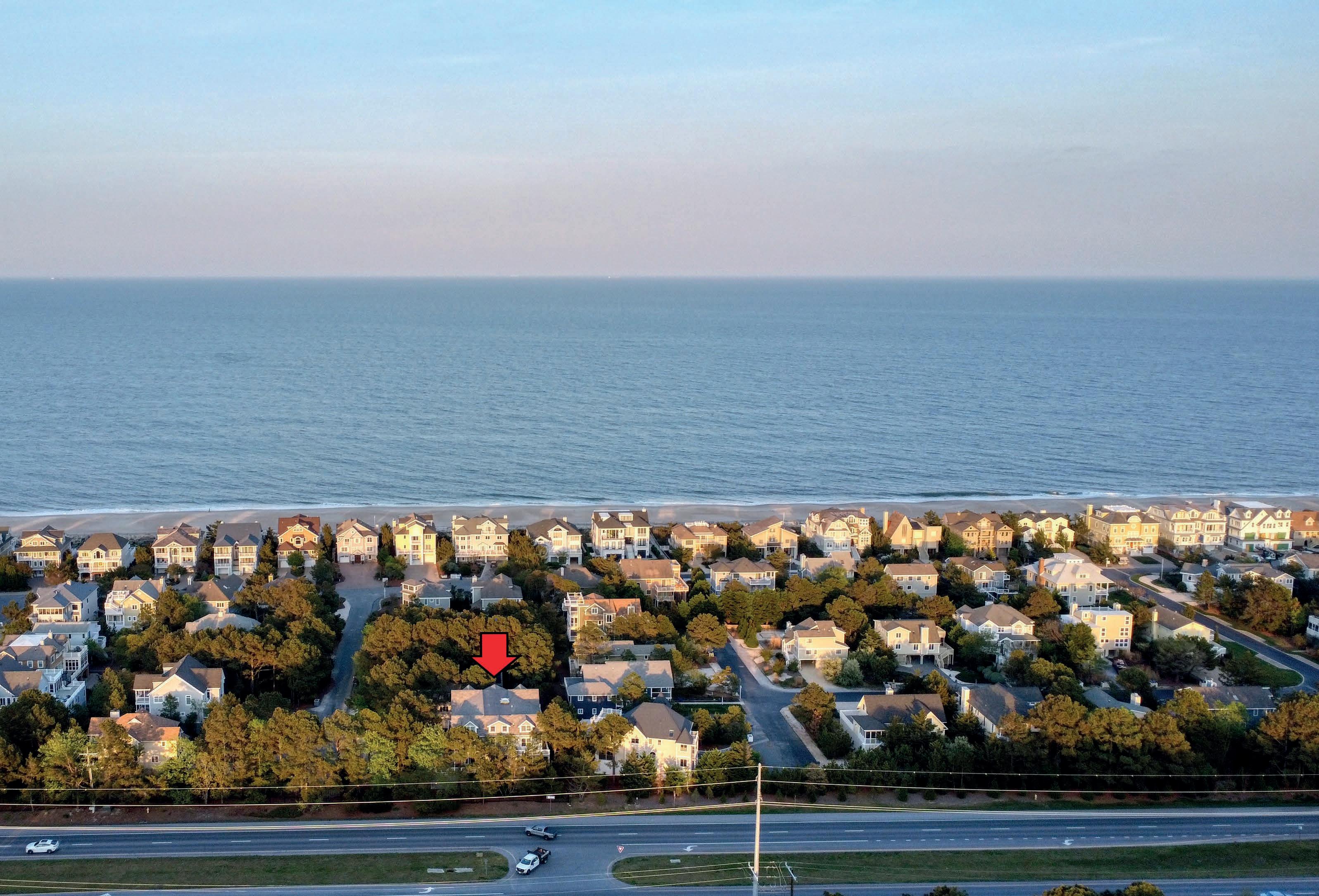
11 BEDS | 10 BATHS | 8,000 SQ FT | OFFERED AT $2,490,000 JOYCE
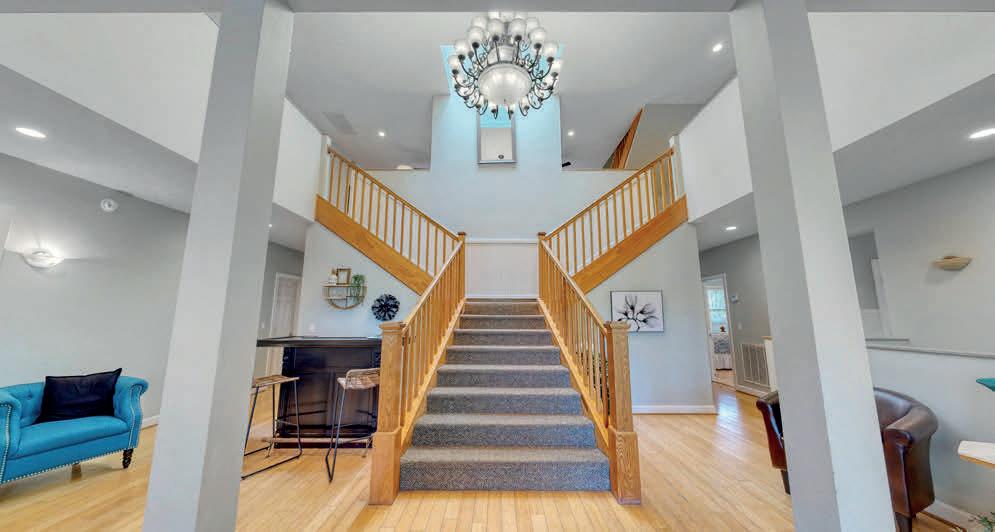
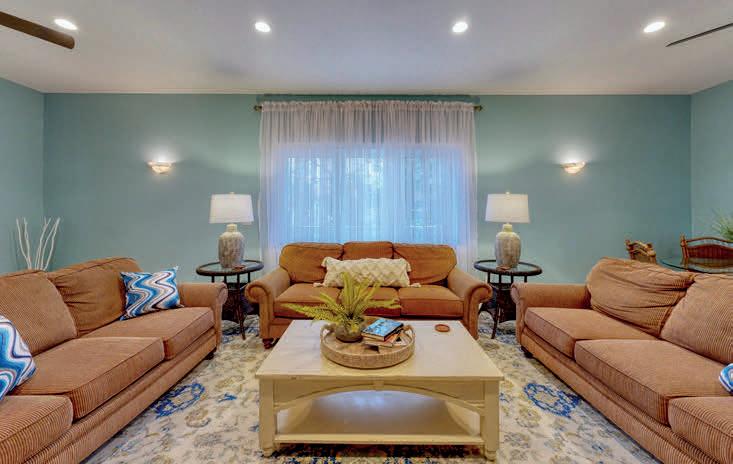
C: 410.430.0084
O: 302.537.3138

jhenderson@cbmove.com
joycehenderson-mid-atlantic.sites.cbmoxi.com
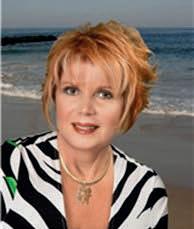

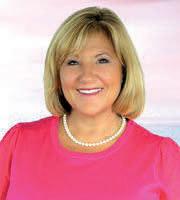
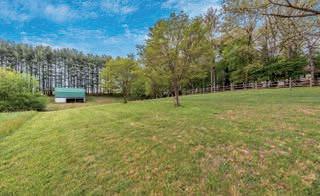
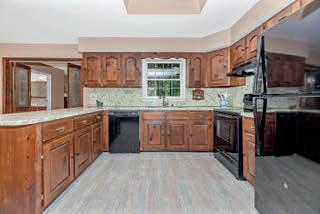
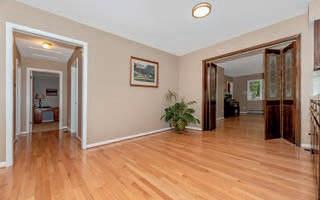
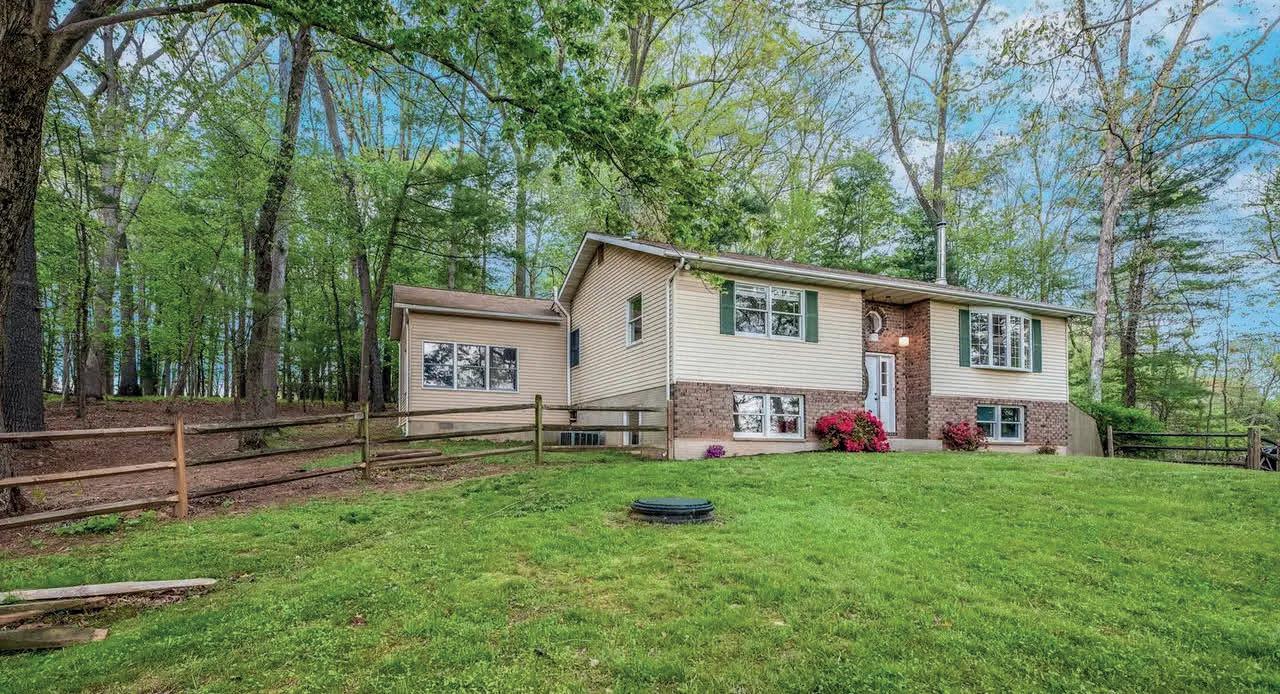
4 beds | 3 baths | 2,438 sq ft | Listed for $665,000 Peace, Serenity, Privacy, Calm is the feeling you have as soon as you arrive HOME! Thoughtfully planned and built by current owner/not a typical Split Foyer Home. Lots of natural light adorn the 4 Bedroom, 3 Full Bath home on 7.34 acres. Kitchen cabinets and Island are custom crafted using logs from the property. Primary Suite includes his and her walk in closets, primary bath and access to an office with windows that overlook the property. 2 additional spacious bedrooms with large closets and picturesque views of property. Living room, dining area and family room were designed with space and flow to accommodate family and friends for entertaining. Exit the Kitchen to the screened porch perfect for morning coffee or evening wine. Lower level includes a 4th Bedroom, 3rd Full Bath, Laundry Area, Huge workshop, utility room and lots of storage. The outdoor space is absolutely Amazing—a Gazebo/perfect place to find your Zen. The Bank Barn with electric and water was once considered Home to the family horse. The property also was home to many different farm animals over the years: cow, chickens, and more. Added bonus for Horseback enthusiast and hikers—Liberty Reservoir neighbors the property. This one of a kind property is sure to please!
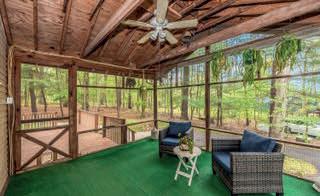
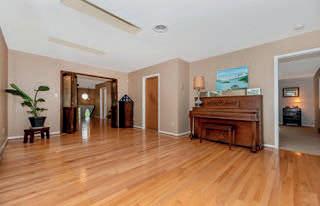

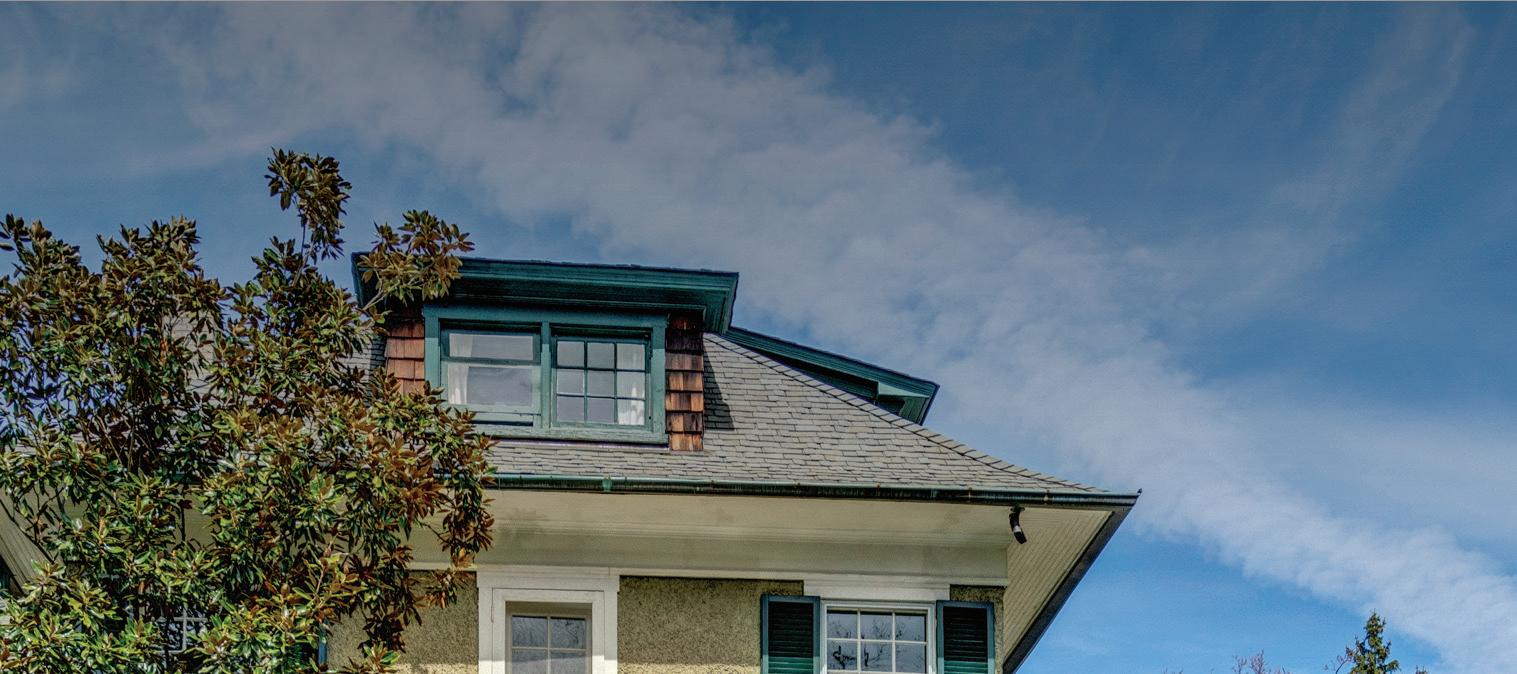
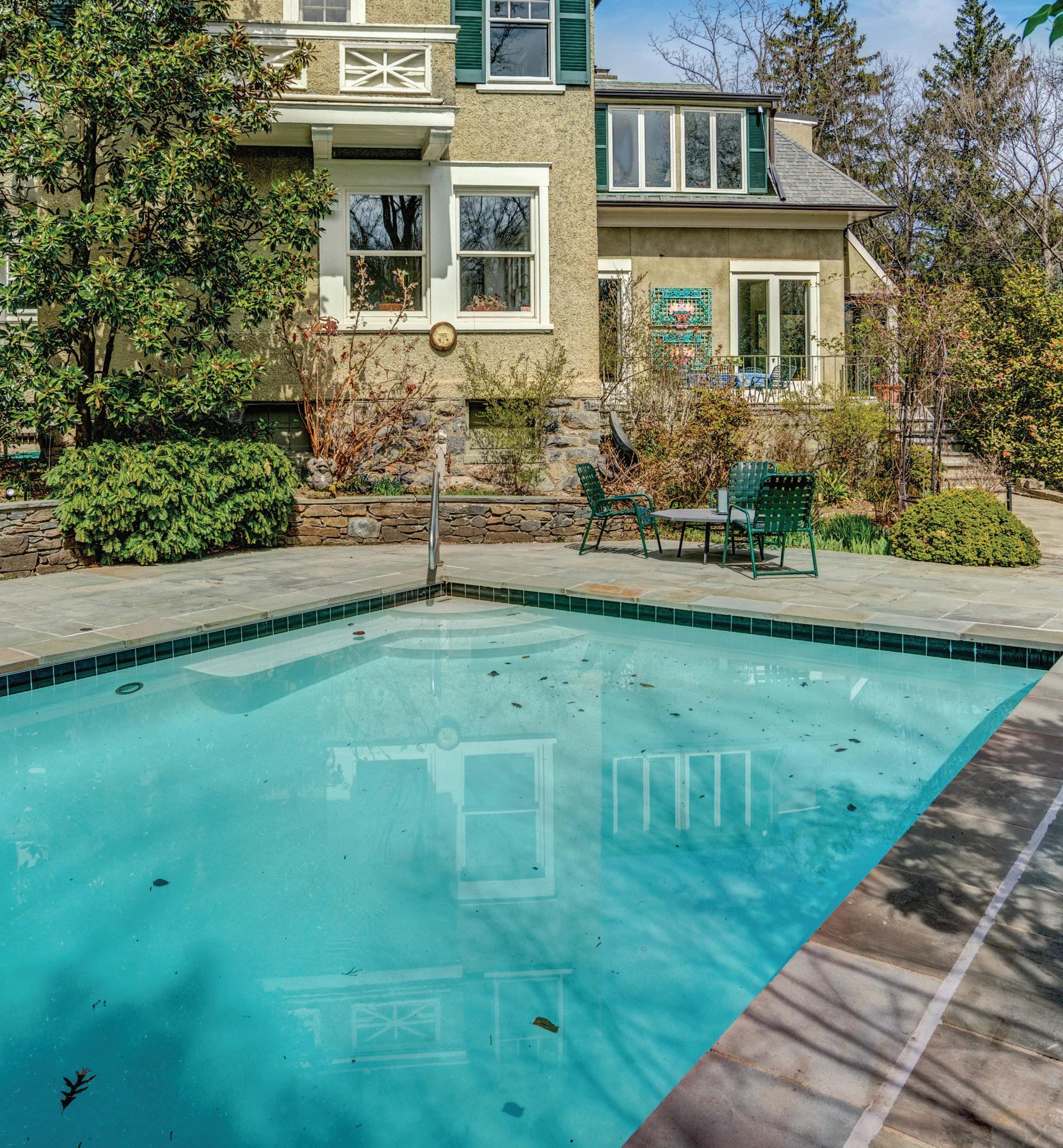
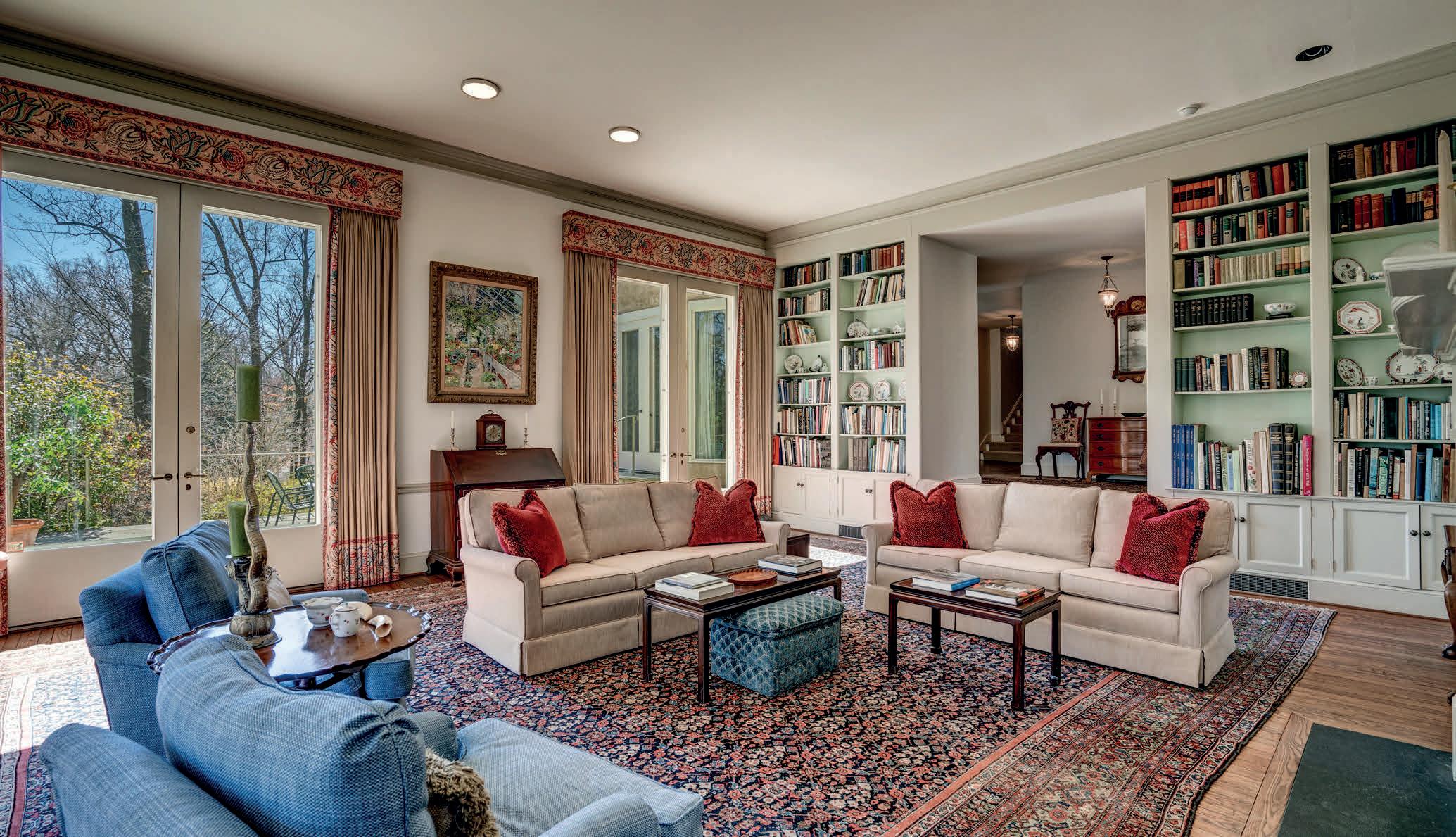
This generational home is nestled on a 31,000 sq ft lot on one the most coveted streets in all of NW Washington. The home has more than 6,000 sq ft of living space, and includes 7 bedrooms, five and half baths, and provides a warm and timeless elegance that is hard to find anywhere else. Guests are immediately welcomed by the large, covered front porch and gracious foyer. The grand living room is certainly the focal point of the main level, with 13 ft ceilings, an inviting fireplace, and custom built-ins. Oversized windows fill the room with natural light, while two sets of French doors lead to the back patio overlooking the immaculately manicured grounds, terrace and swimming pool. The second level is equally well proportioned, with four large bedrooms including a primary bedroom. The third floor features two additional bedrooms with a hall bathroom and a bonus room with a built-in window bench. The lower level includes an additional bedroom with an en-suite full bathroom, and ample storage, including a wine room, and the potential to access the garage directly from the lower level. The outside grounds are absolutely stunning and include a flagstone patio off the main living area, and an inground pool with automatic cover. The owner, a Master Gardener, created a magical oasis on the grounds with meandering trails, hidden picnic areas, and stunning flora throughout. In fact, the garden was recognized as one of the greatest shade gardens on the East Coast by the American Horticultural Society.
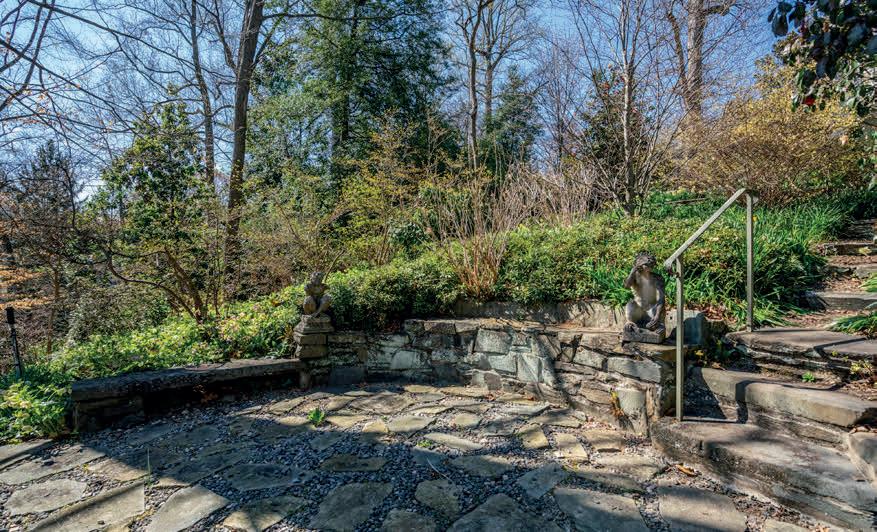
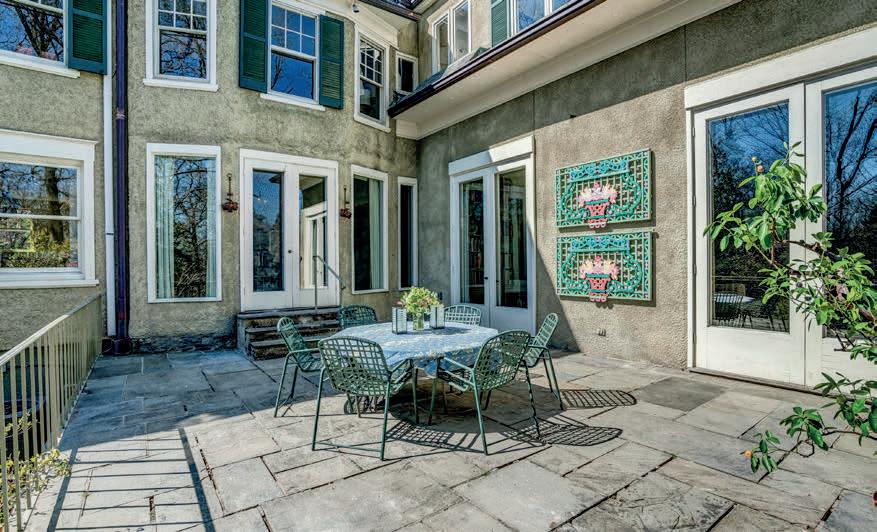
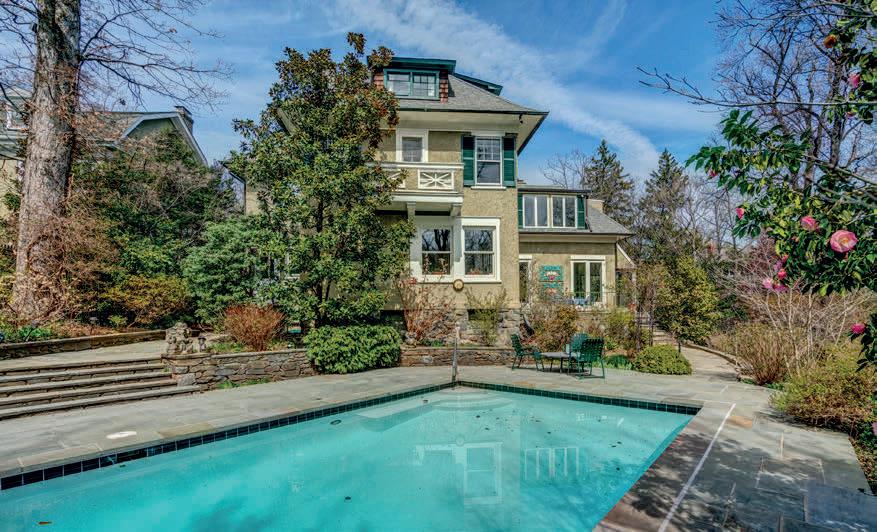 Hans Wydler ASSOCIATE BROKER
Hans Wydler ASSOCIATE BROKER
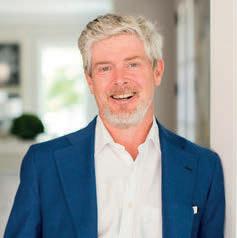
301.523.6313
Hans.Wydler@compass.com wydlerbrothers.com

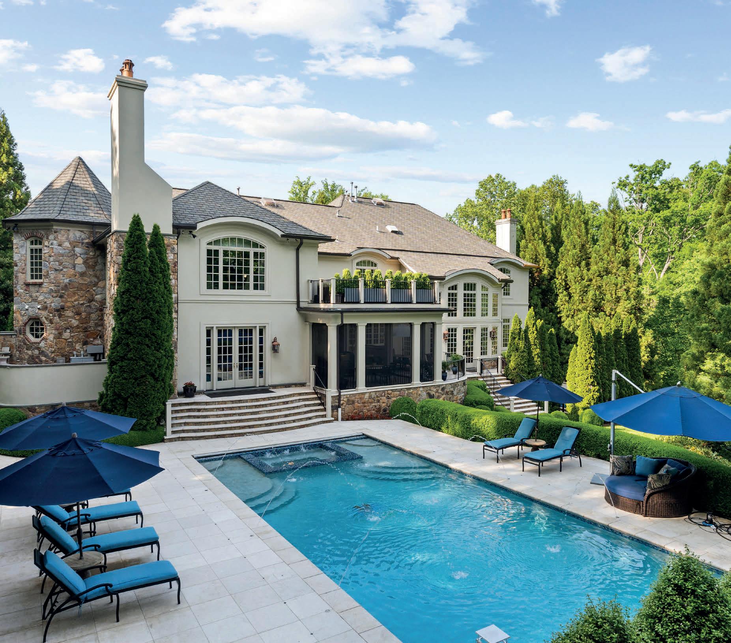
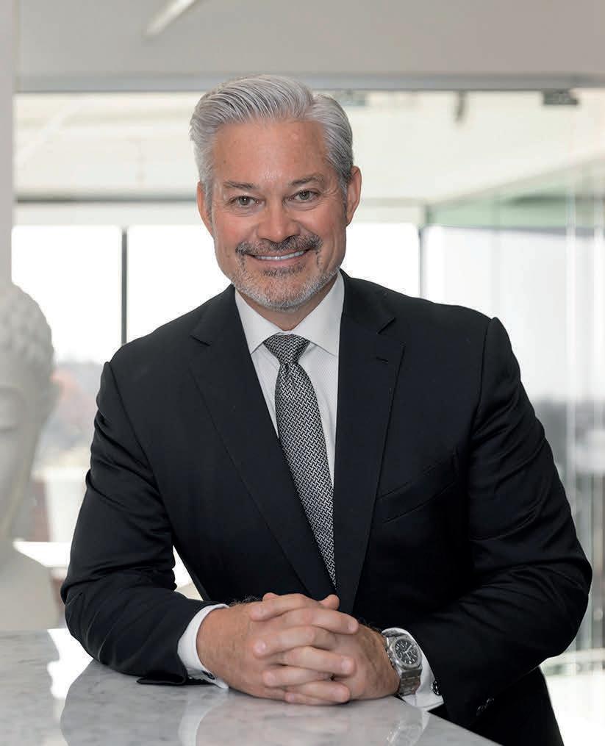

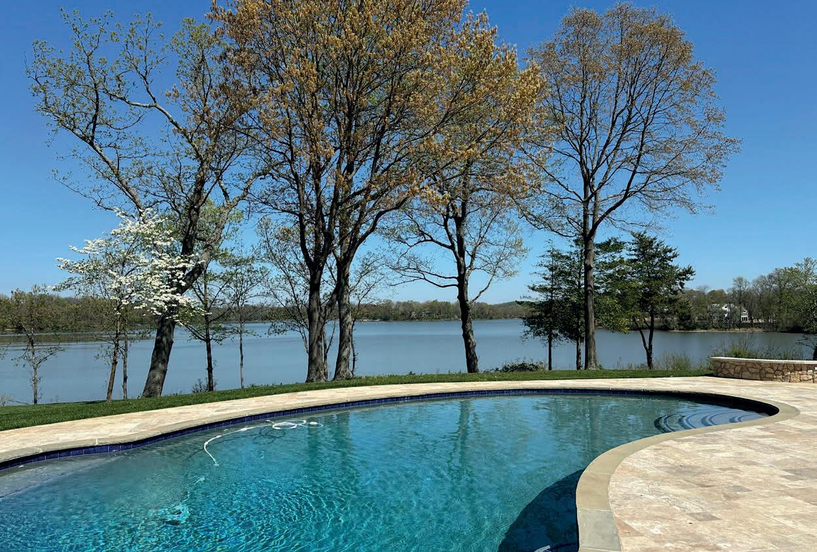
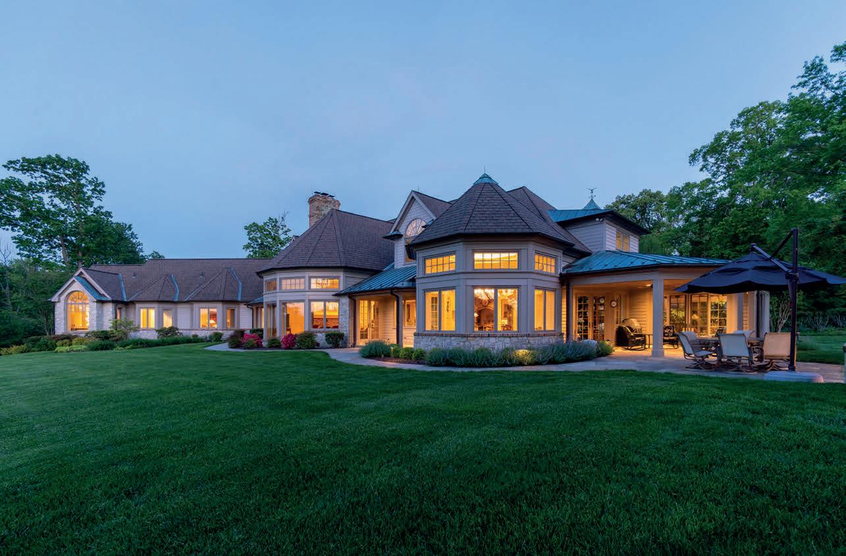
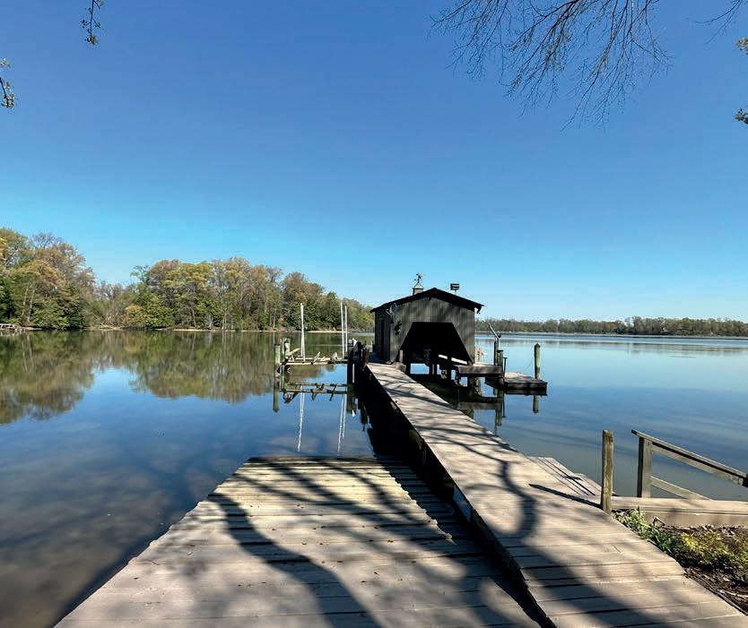
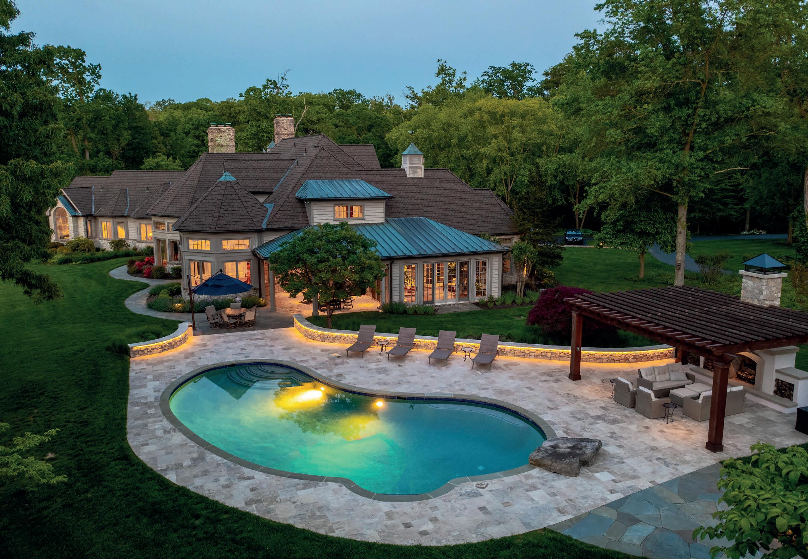
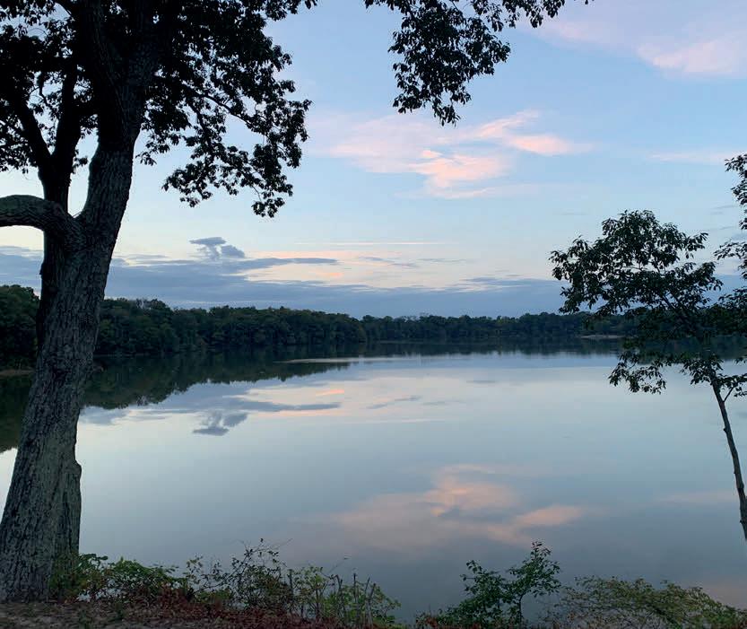
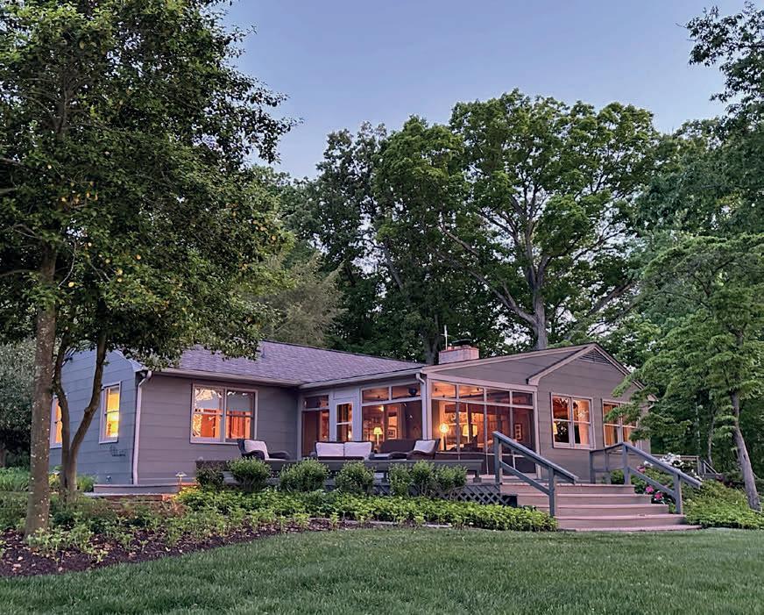
23830 SMITHVILLE ROAD, WORTON, MD 21678
Churn Creek / Chesapeake Bay Maryland- An incredible private waterfront estate comprised of five parcels totaling over 90 acres, 3,000 feet of waterfrontage and improved by a spectacular custom designed 5 bedroom main residence built with the finest materials and an impressive attention to detail as well as a charming 3 bedroom guest house on a point of land with excellent water views of its own and an additional separate 38-acre unimproved waterfront lot. Every aspect of this property was meticulously planned and is beautifully oriented. From the stunning drive in, to the mature landscaping throughout the property, the expansive water views, outdoor fireplace by the pool overlooking the water, private dock with boathouse, boat ramp, trails throughout the woodlands, gorgeous sunsets over the water, and privacy all make this a truly one-of-a-kind offering. Located just outside of historic Chestertown, 75 miles from BWI airport and 86 miles to Washington DC. Offered for $5,600,000 or without the additional 38-acre waterfront lot for $4,995,000.
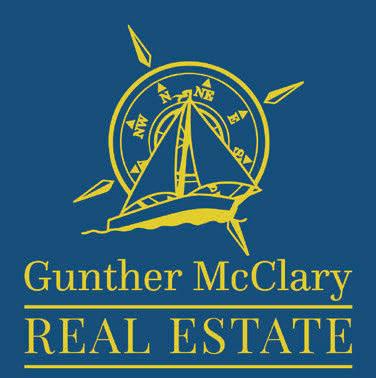
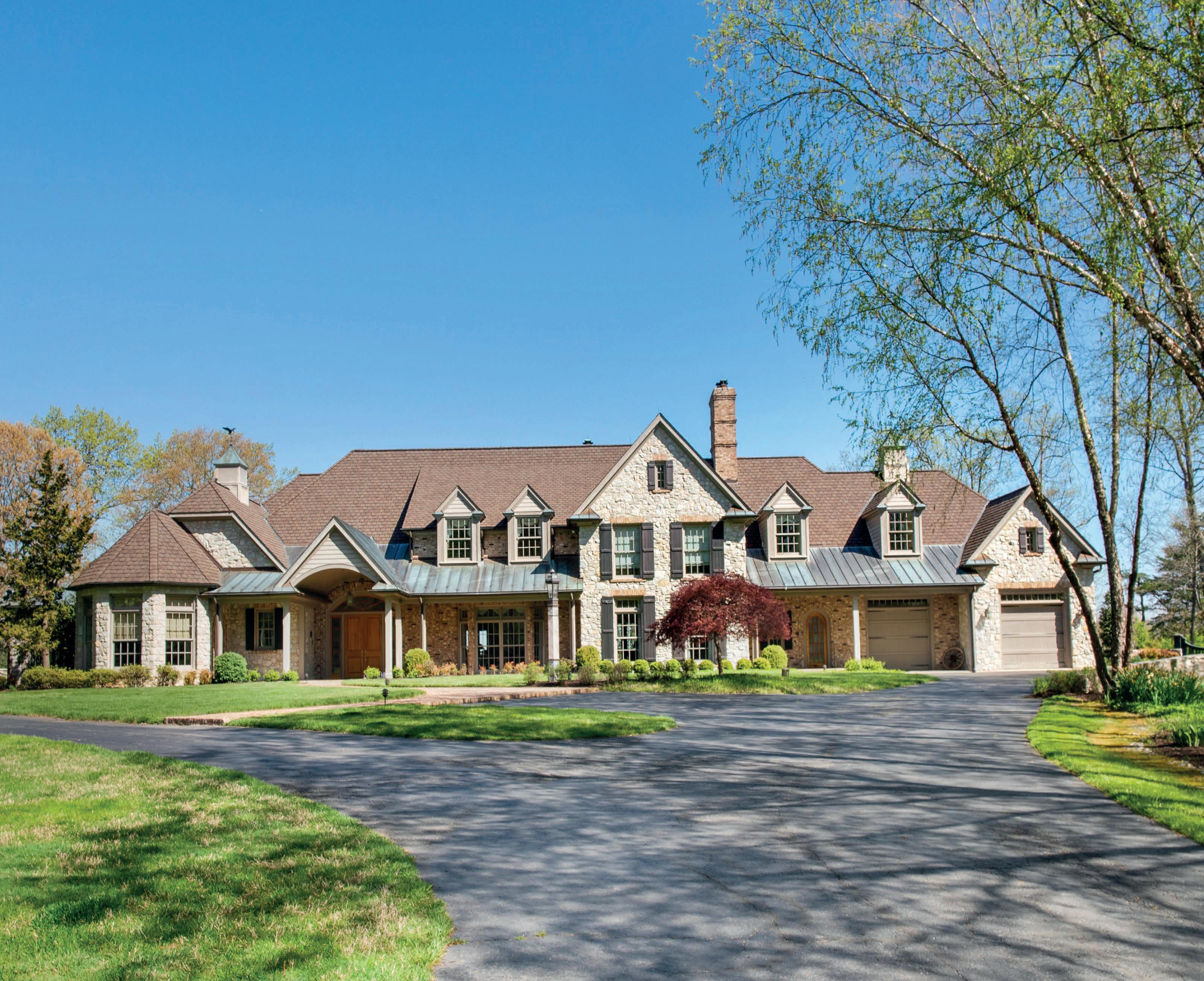
This custom one of a kind 6BR/6BA/3HBA, new construction, direct west-facing bayfront estate is now complete. Designed and built by David Bradley of Bradley Construction, a respected architectural visionary known for his creative design and impeccable quality. Immerse yourself in the ambiance of this luxurious waterfront lifestyle while enjoying panoramic breathtaking views of the Assawoman Bay and skyline from the property’s L-shaped pool and swim-up bar. The property features exceptional craftsmanship with astute attention to detail, custom finishes, custom woodwork and architectural details. Upon opening the front doors, you are greeted with luxury and expansive views of the Assawoman Bay. To your right you will find a welcoming orange crush bar made with Port Rush quartz and the first-floor Den/bedroom ensuite complete with a Murphy bed. The expansive family room has a wall of windows and glass sliders overlooking the bay where you and your guests are sure to enjoy the cozy warmth of the gas fireplace in the fall and winter months. The gourmet chef’s kitchen is just off the family room and includes plenty of bar seating with endless bay views, making it a dream entertaining space. The kitchen boasts GE monogram stainless steel appliances including a 6-burner gas range, expansive center island with seating for six, custom farm sink, with vegetable sink and hone marble and quartz countertops. The white custom Fabuwood cabinets are custom-made and come complete with undercounter lighting, appliance garages and custom pull outs for easy storage. Floating shelves in the kitchen are made with reclaimed wood, and the space is highlighted with a designer tile backsplash. There is also an expansive butler’s pantry with plenty of prep space and storage, a mud room with custom shelving designed in a nautical theme, a laundry room, and half bath on the main floor.
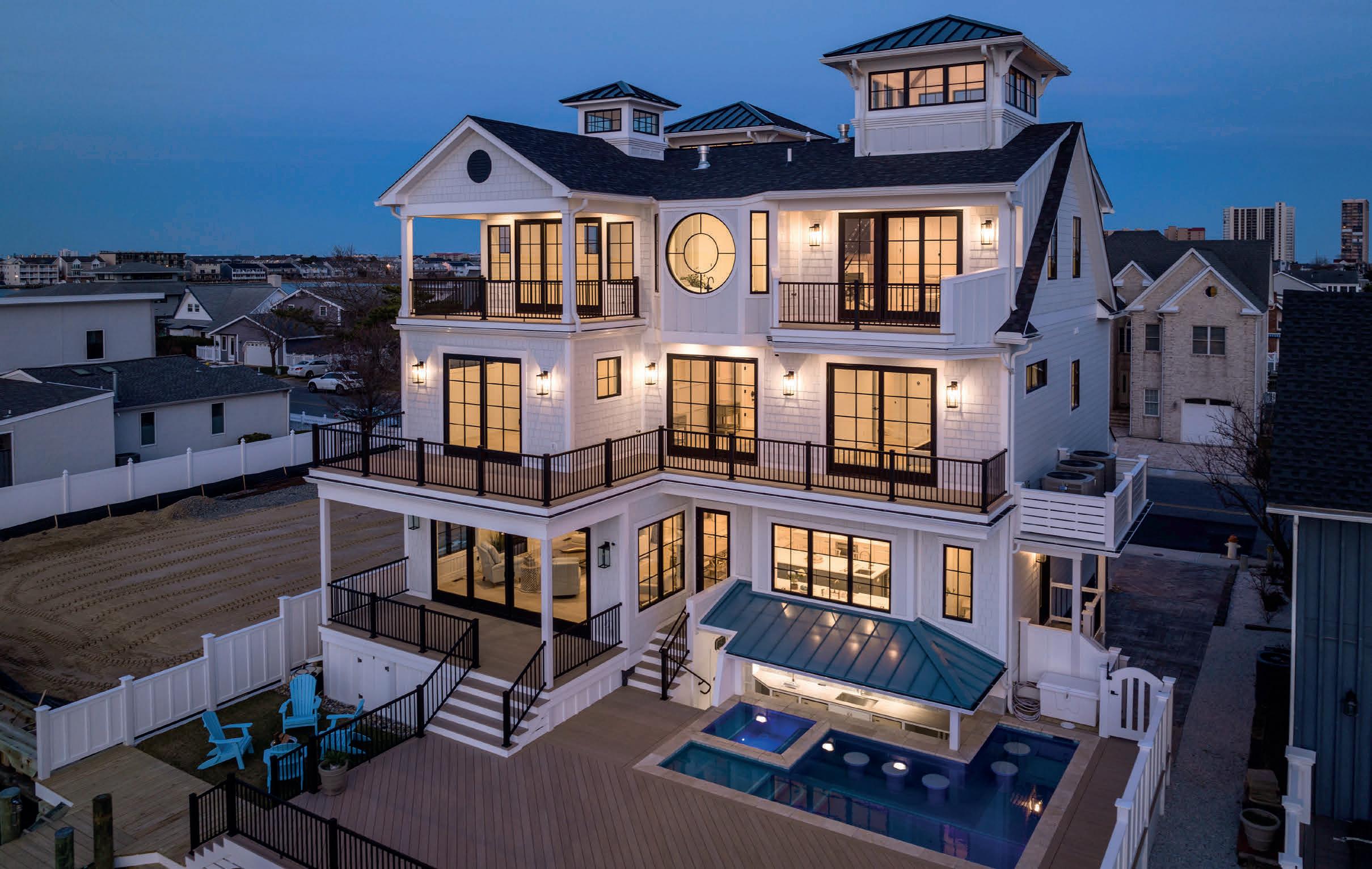
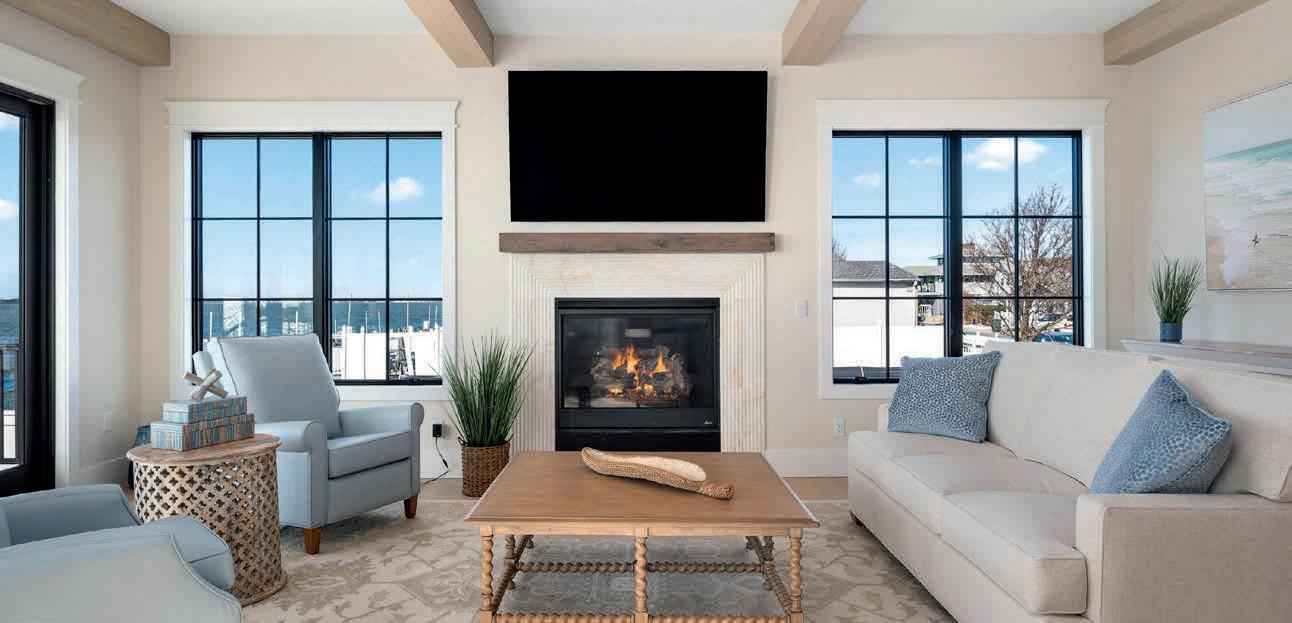
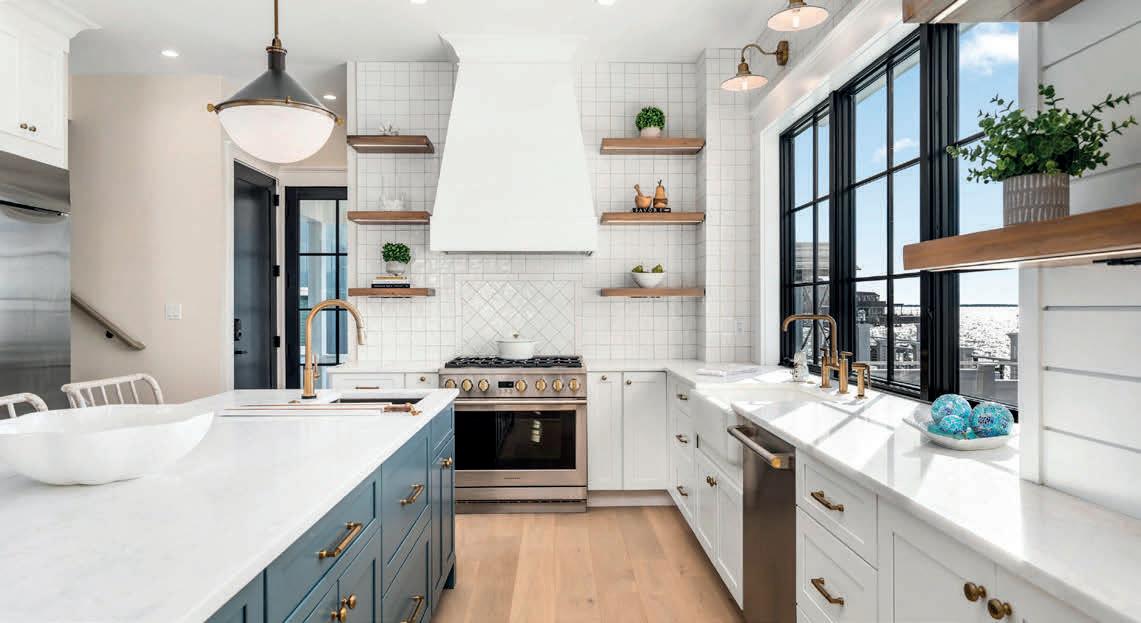
To reach the second floor you can either take the white oak stairs or use the custom-made glass elevator which sports ocean views on the way up. On the second floor you will find 3 custom spacious ensuite Bayfront bedrooms, each with its own private balcony. There is also a fourth ensuite bedroom on this level which has been designed as a bunk room with custom bunk and trundle bed complete with a port hole . There is also a coffee bar and refrigerator, and full-size laundry on the 2nd floor. As you work your way up to the 3rd floor your breath will be taken away when you enter the doors of the primary bedroom ensuite with its bay views, cathedral ceilings, turret cupola, coffee bar, fireplace, exquisite tile work, and two enormous closets with wood detailing and shiplap. You will wake up refreshed with the calming sounds of the water each morning. There is an expansive covered porch off the primary bedroom. The primary bath has an insulated tub with jets and faces the bay with a 6ft-by-6ft circular Anderson window creating a sense of calm and relaxation. Also on this floor is a 2nd family room or party room with soaring ceilings and a cupola allowing an abundance of light to fill the room, perfect for entertaining or watching movies. There is a separate refrigerator and bar seating as well as a glass slider leading to a private deck overlooking the Bay. There is also a half bath and laundry on this level. As you venture on up the captains stairway in the front stair turret, you will find a panoramic 360 degrees view of OC and the ocean. You will never want to leave your new home with the saltwater pool and spa, cabana area complete with two outdoor TVs, two refrigerators, custom cabinetry and countertops with Caribbean backsplash. Off the deck you will also find a nice fire pit area. For the boating enthusiast this home has permits for three lifts and a transient boat can be accommodated. There is also a 50ft pier, dock and ramp. Parking for 6 cars. This home is a show-stopper!
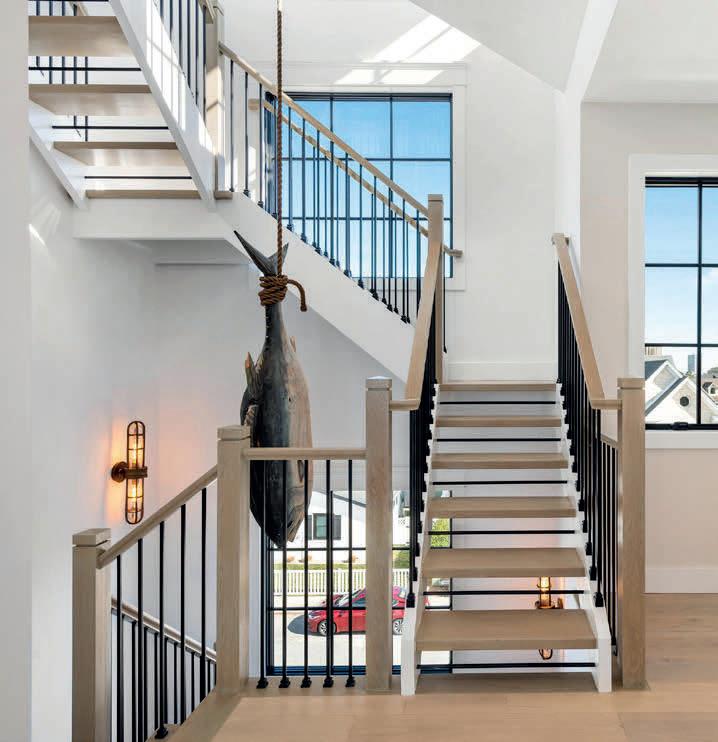
REALTOR ® | LICENSE:DE: RS-0022332 MD: 585133
C: 410.603.5050
O: 410.524.1203
nreither@cbmove.com
oceancitymdrealestate.com

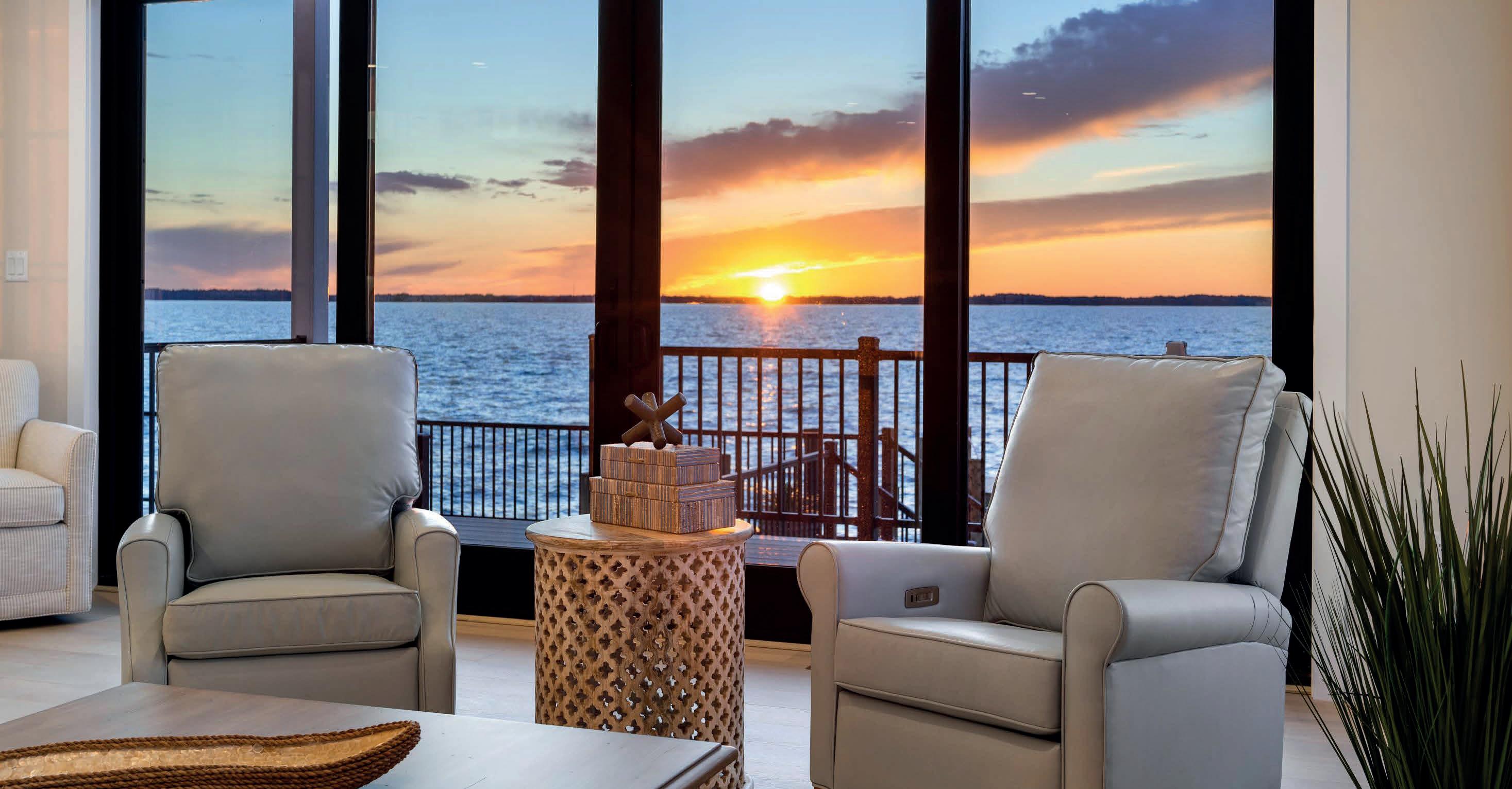
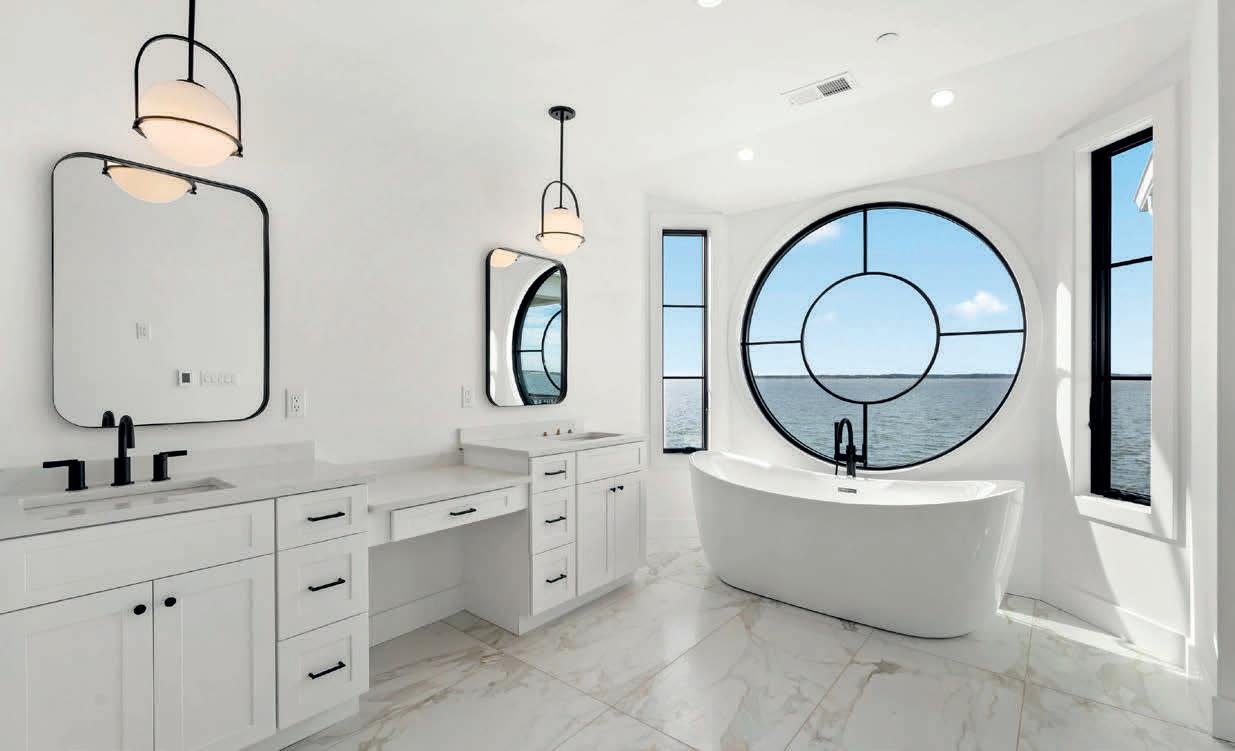
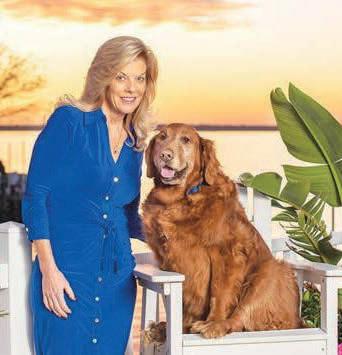
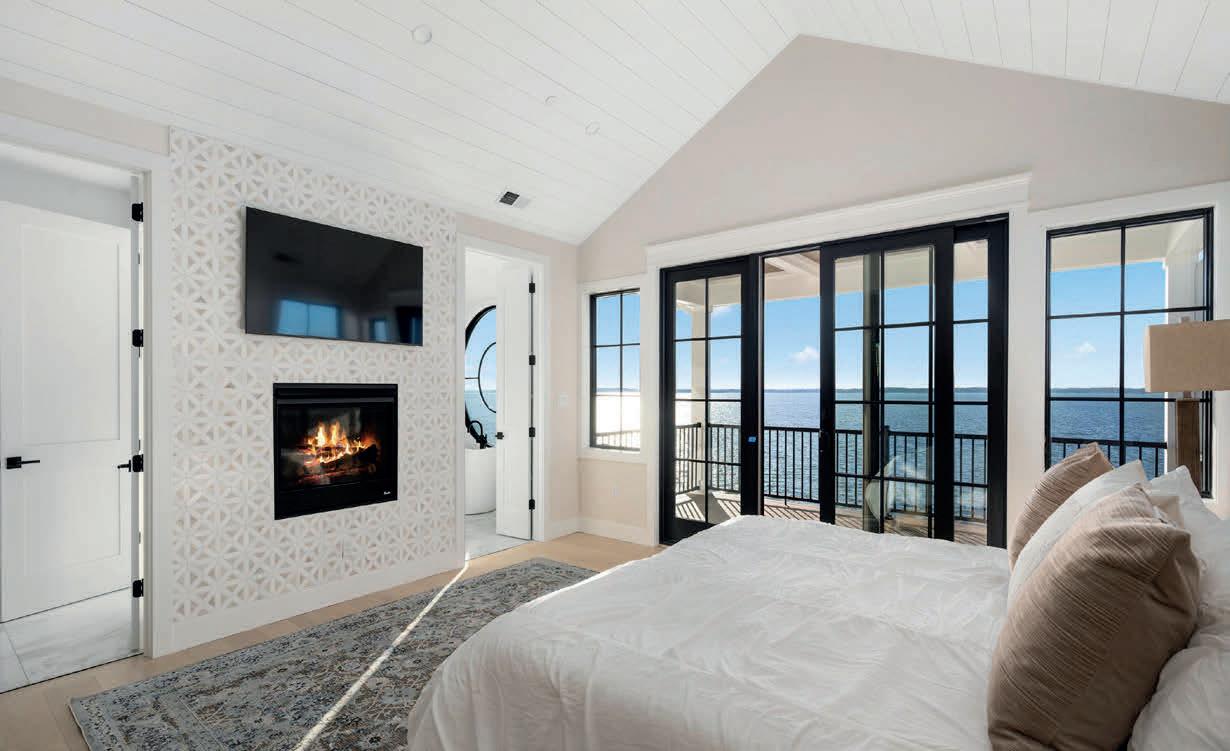 6 BEDS | 6.5+ BATHS | 4,549 SQ FT | $4,999,900
Photo Credits Svetlana Leahy Photography
Nancy Reither
6 BEDS | 6.5+ BATHS | 4,549 SQ FT | $4,999,900
Photo Credits Svetlana Leahy Photography
Nancy Reither
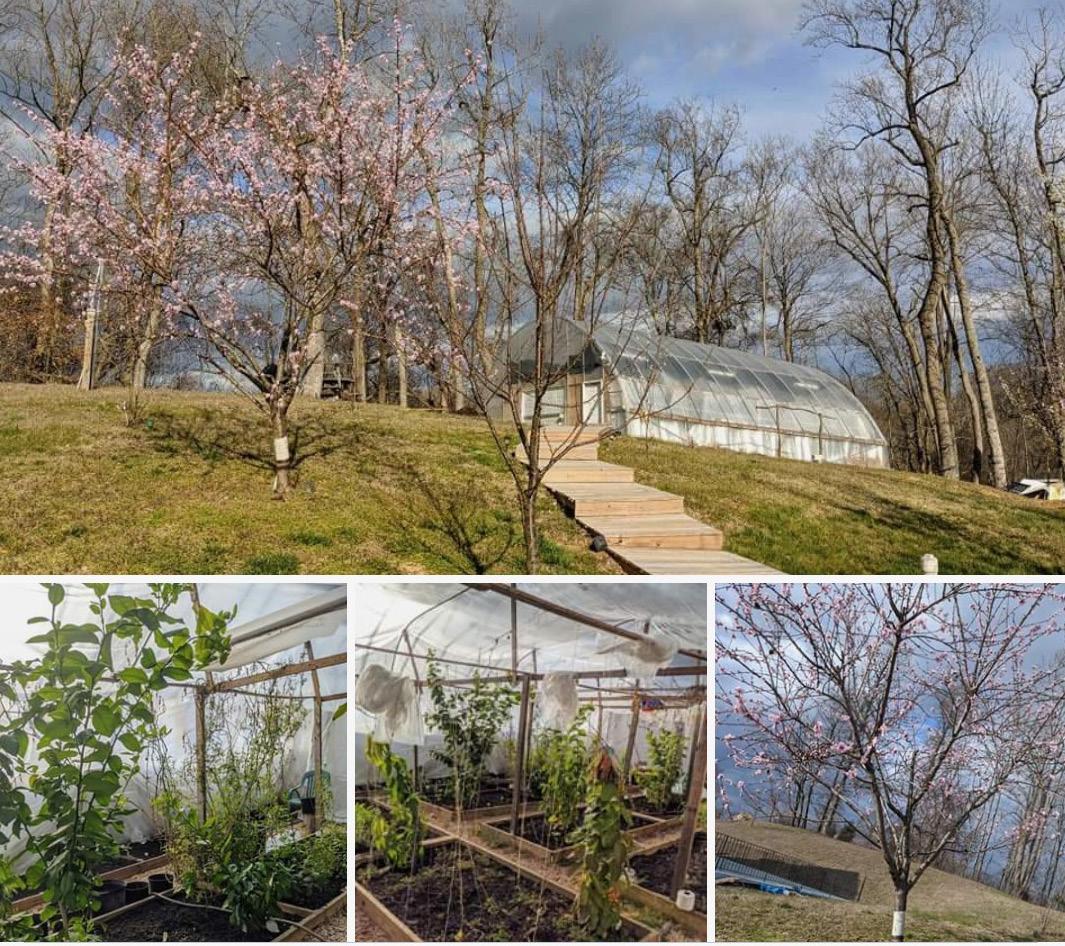
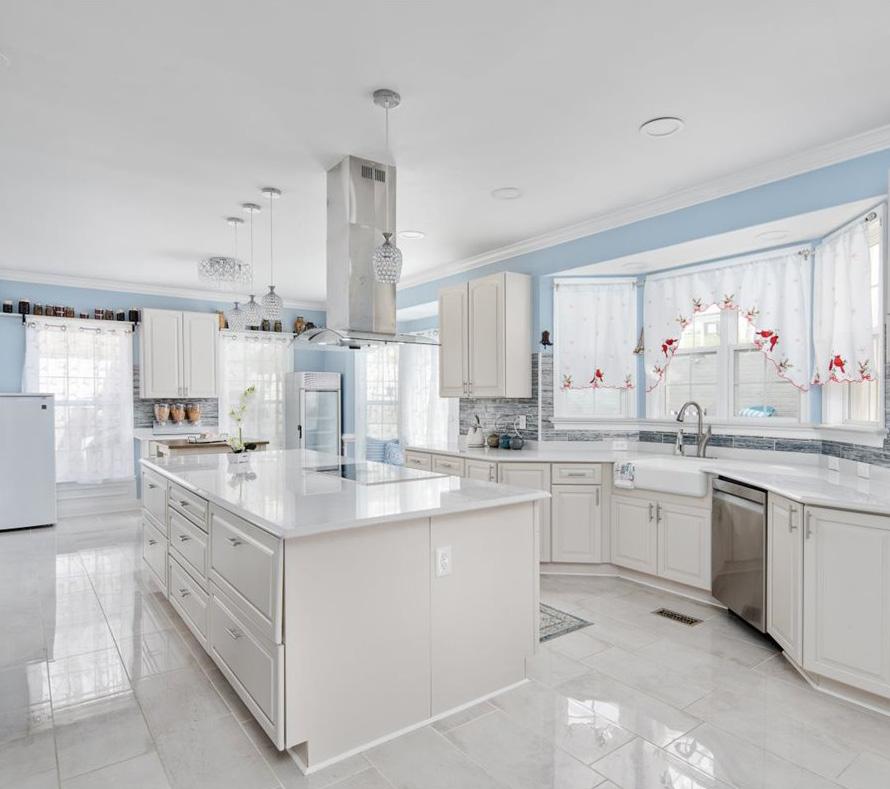
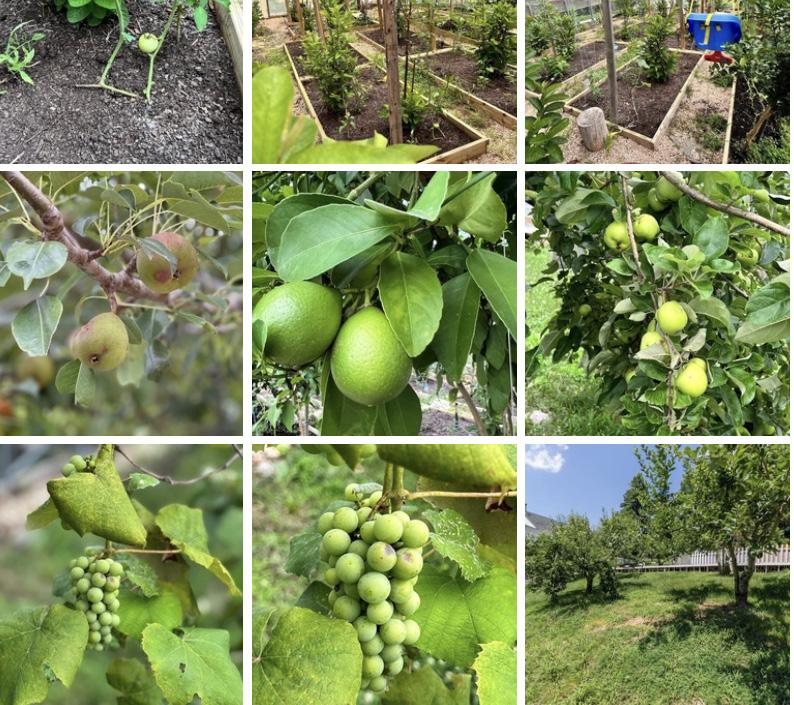
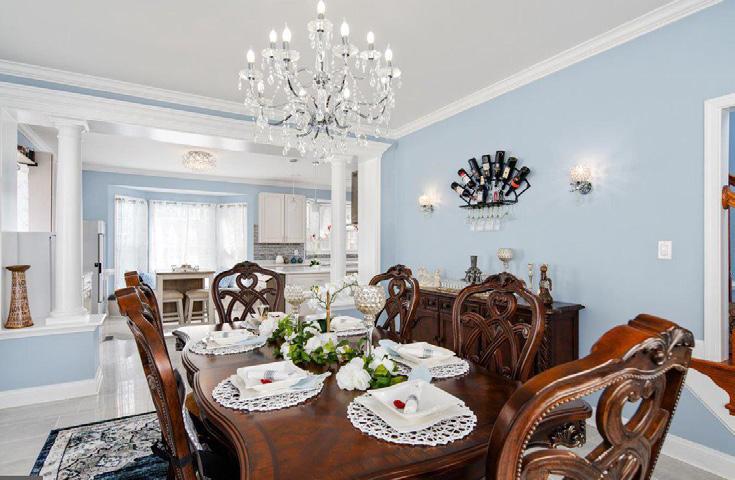
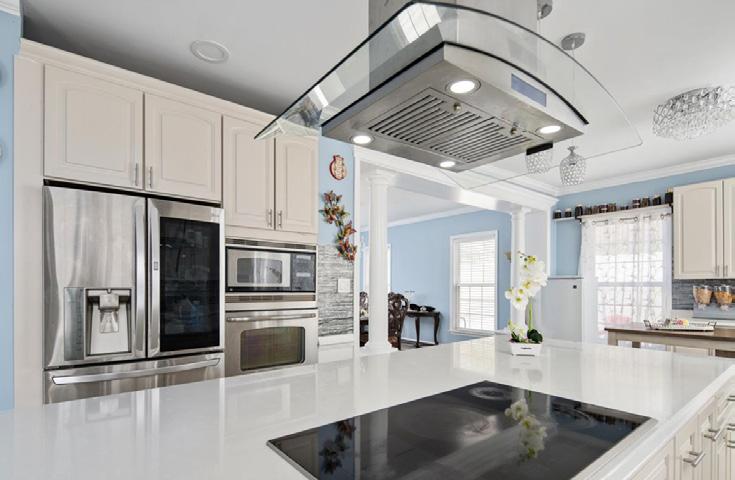
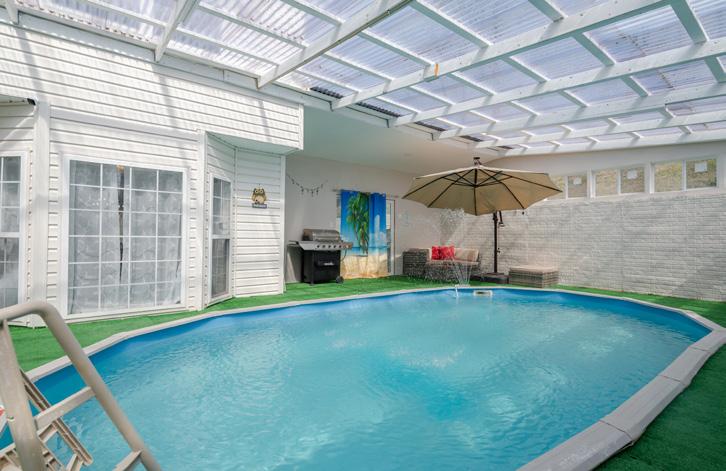

This Stafford, Virginia home truly is a dream come true for those seeking luxury living combined with sustainable and eco-friendly features and would make for a great multi-generational home. The massive 3.29-acre lot provides ample space for relaxation and recreation, while the majestic oak trees provide a serene and peaceful ambiance coupled with the seasonally flowering trees. The unique enclosed swimming pool and 6-person jacuzzi provide year-round entertainment, while the greenhouse and tropical fruit trees allow for sustainable living and gardening in a controlled environment as well as ample space for additional outdoor vegetable and flower gardens. The 30ft x 40ft x 17ft cold frame commercial greenhouse has a garage door opening and 2 doors for easy access, a heater, and a watering system. This is where country and luxury collide to add a touch of charm and utilitarian purpose to this stately space.
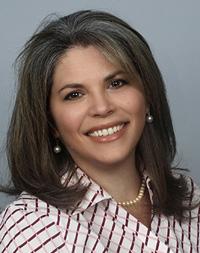
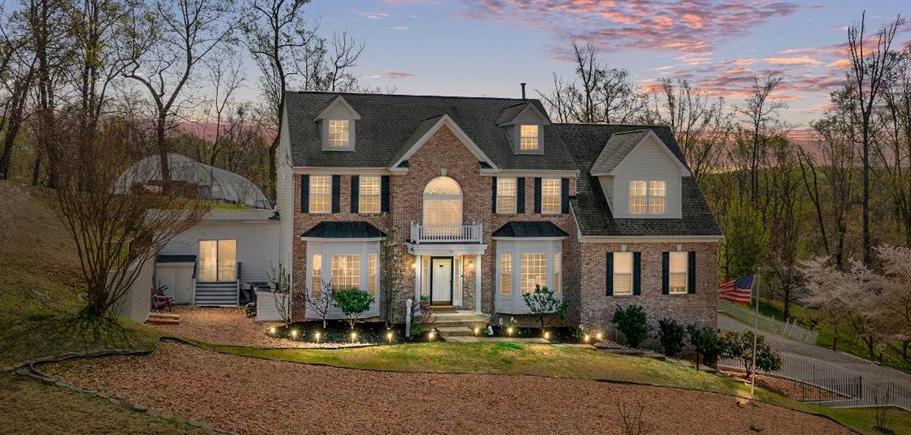
Income Generating Property! 3 bedroom 4 bath sprawling ranch features and indoor pool, huge open living/dining/ kitchen area for multiple uses. Multiple car attached garage. A caretakers apartment in the barn. 9 Residential rental units. 15 garage rental units. The well manicured 4.5 acres is improved with two fenced areas for farm animals, multiple outbuidlings, barn with grain silo and much, much more. This property offers lots of potential for a number of uses. Country setting and Unrestricted!!!
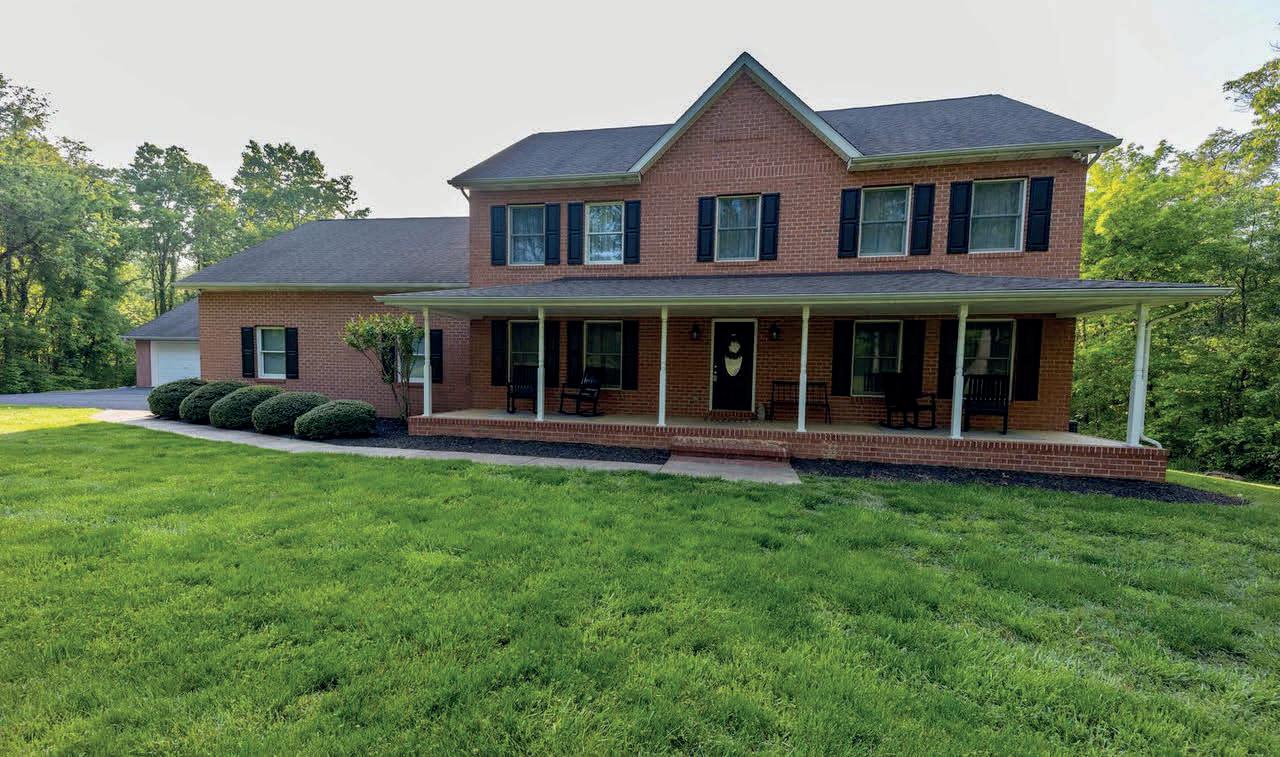
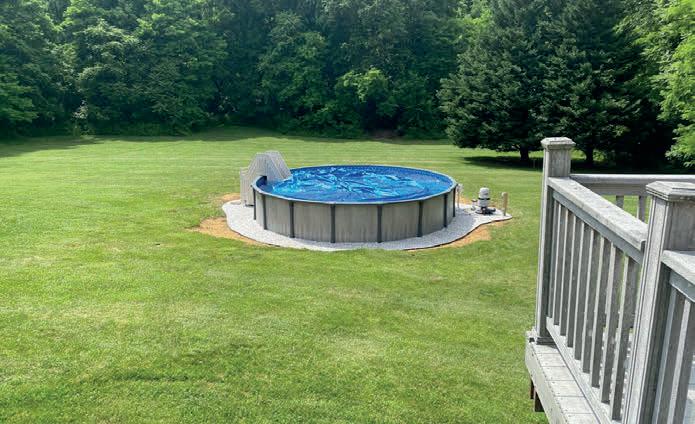
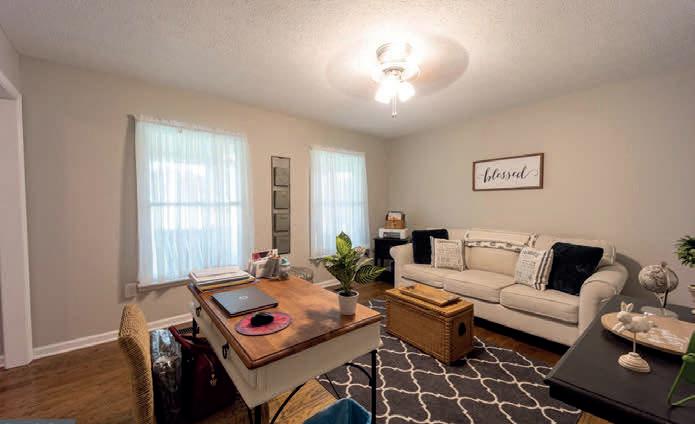
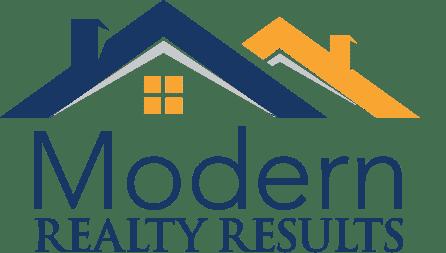
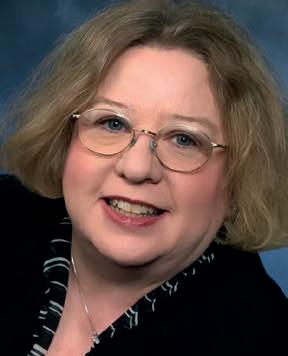
4 beds | 4 baths | 3,780 sq ft | $1,050,000
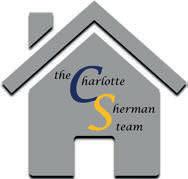
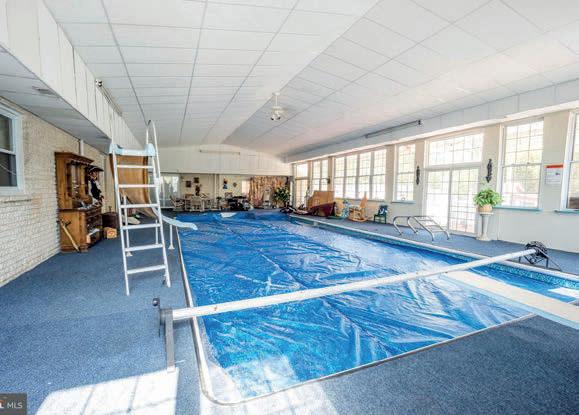
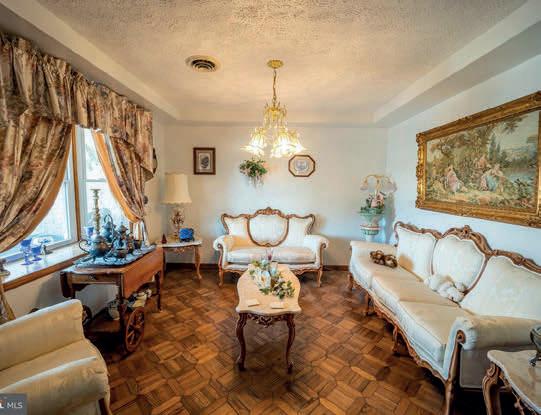
Do you have a need for multiple living units for a multigeneration family or additional income opportunity? This property offers 3 separate living units. The brick colonial features 4 bedrooms, 2.5 baths with a wonderful kitchen/ dining area for casual living and formal living room and flex room for home office or play room. Sumptuous primary suite with full bath, laundry room, 3 additional bedroom and shared bath completed the upper level. The lower level offers a separate entry with kitchen/dining area, bedroom, living room, full bath, separate laundry area plus storage. The detached unit offers 2 full baths, both with accessible features, large kitchen/dining room, living room and attached garage. There are separate outdoor living spaces for each unit and an above ground pool. This property was completely renovated in 2018. A separate building lot is included with the sale. Country setting with no HOA!
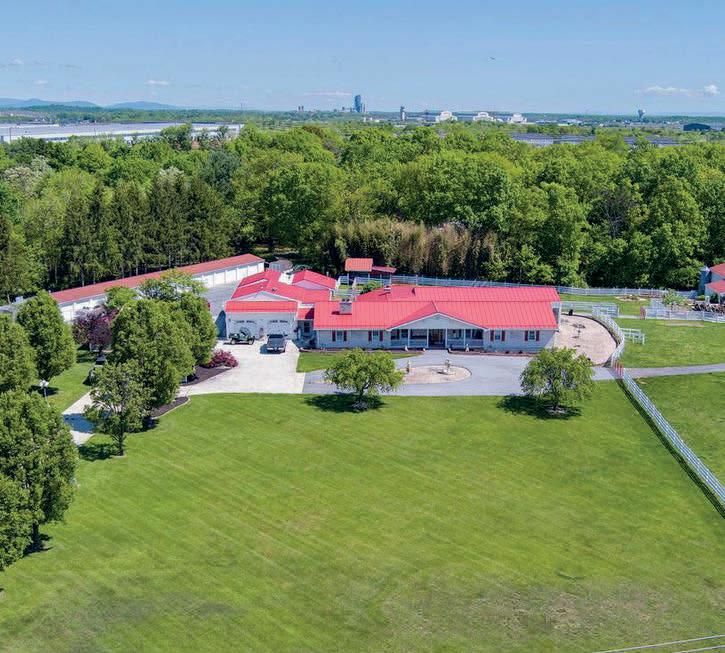
Many appealing communities offer scenic and pleasant places to explore near Washington, D.C. Let’s look at some of the most charming towns and cities within a few hours of D.C.
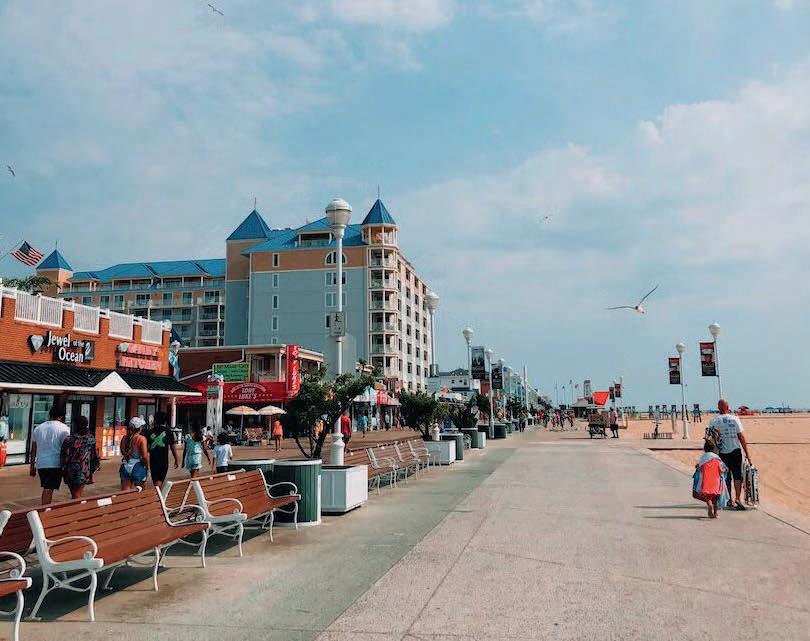
While a bit of a drive from D.C., Ocean City is well worth the journey. This scenic Maryland destination brings tourists to its large stretches of sandy shores along the Atlantic Ocean. It has a classic East Coast beach town atmosphere, with a busy three-mile-long boardwalk lined with amusement park rides and carnival games. It also has delicious seafood restaurants, excellent waters for boating and fishing, and thriving commercial areas.
Leesburg is a charming city founded in the mid-18th century. The downtown area, filled with cafes, breweries, bars, and dining hotspots, is one of the driving attractions of Leesburg. With brick-lined sidewalks and classic-looking storefronts, Leesburg has a timeless all-American appeal.
Ocean City | Credit: Kat Keeling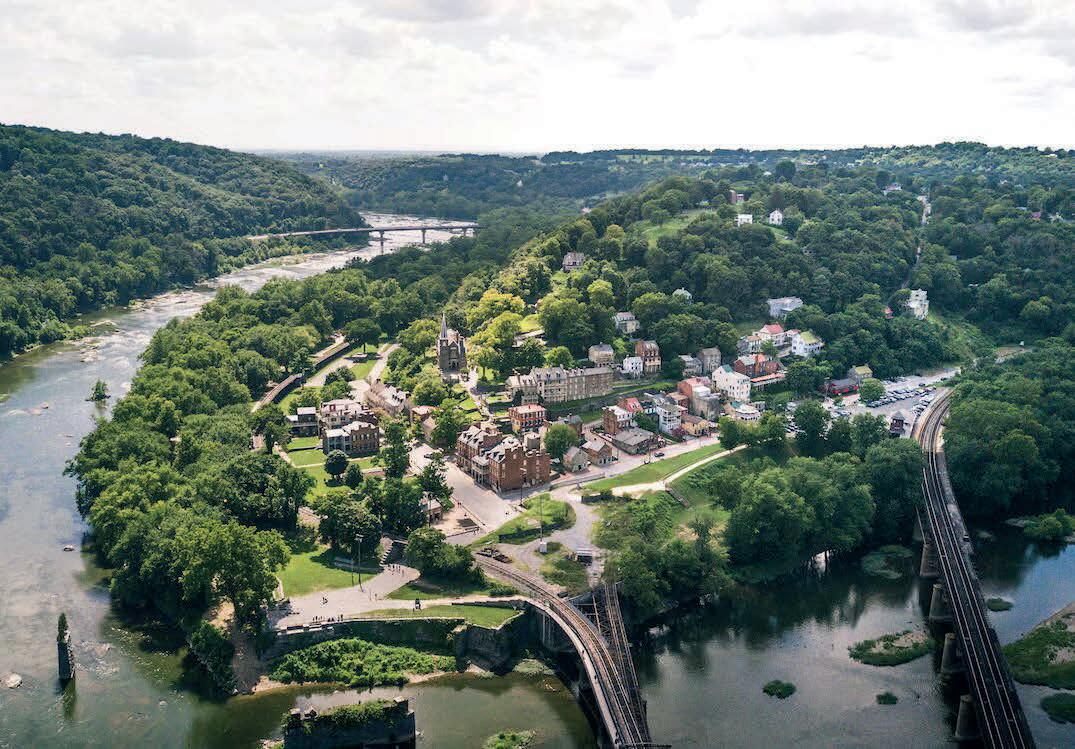
Harpers Ferry is a charming West Virginia community on the Potomac River along Maryland’s border. This scenic city has excellent museums, and historical sites. Outdoor enthusiasts would enjoy the surrounding Blue Ridge Mountains and The Point, where you can spot where the Potomac and Shenandoah Rivers meet.
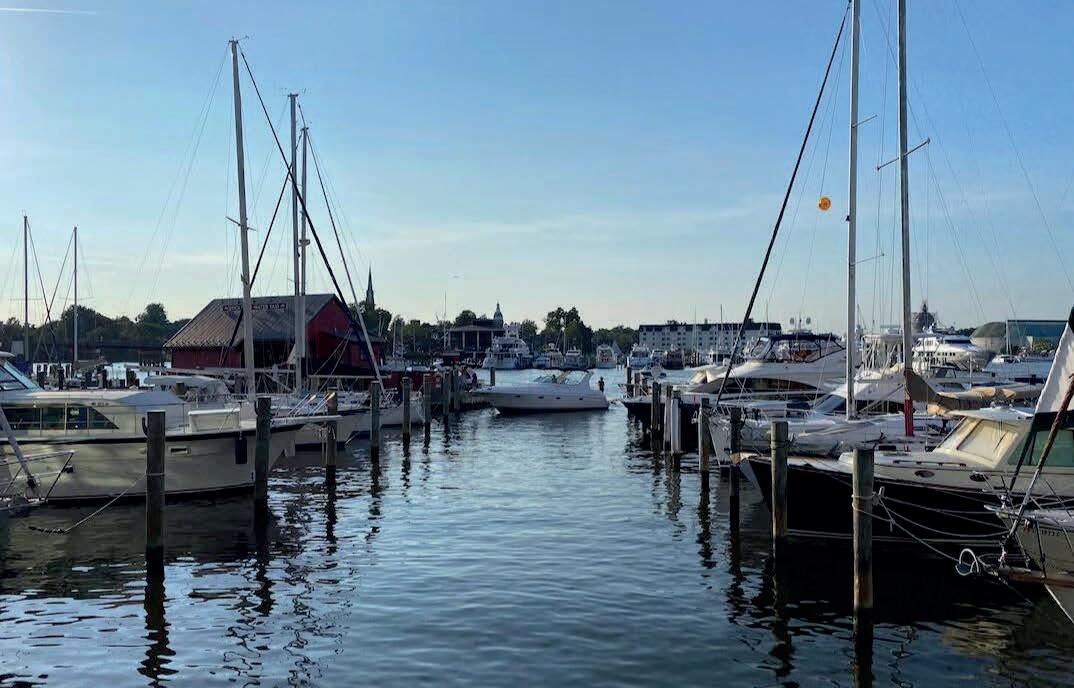
Annapolis, Maryland’s capital city, is a charming and historic community on the Chesapeake Bay. Annapolis is known for its maritime legacy, which is still going strong to this day as the home of the United States Naval Academy. Annapolis has colorful buildings that have been standing for generations that house local shops and restaurants. It also boasts incredible architecture, world-class museums, and busy waterways filled with impressive watercraft.
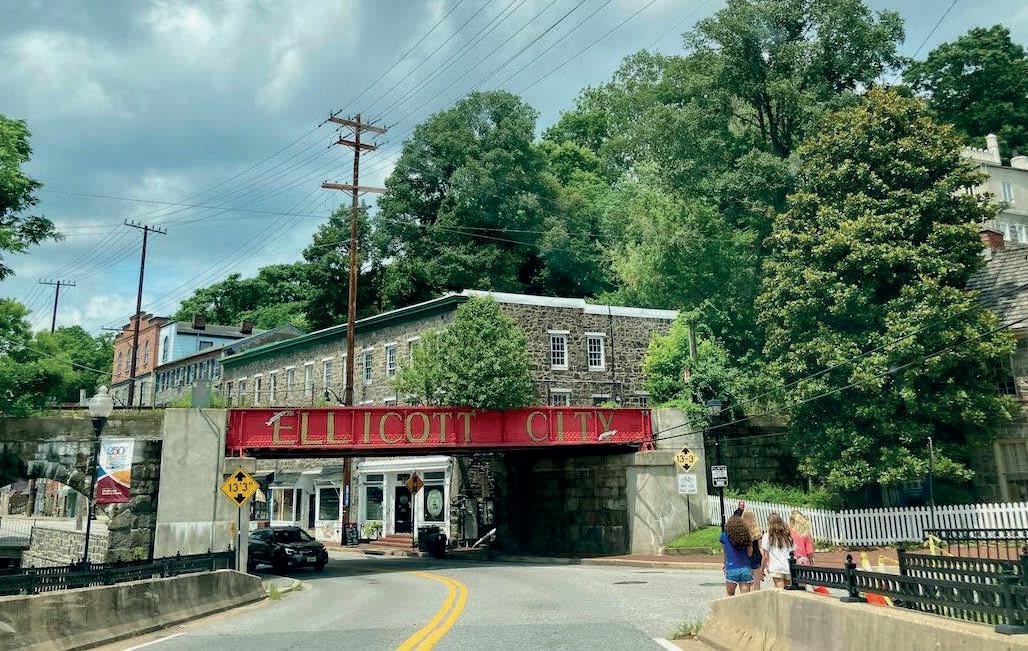
Ellicott City has a fascinating history stretching back hundreds of years. It is home to the oldest surviving train station in the U.S. and has incredibly well-preserved buildings that date back over a century. The heart of the community, Old Ellicott City, is a vibrant downtown area with shops, galleries, restaurants, and museums. This is also where many of the city’s numerous festivals and events are held.
Manassas is a pleasant city in Northern Virginia known as the site of multiple Civil War battles. This history is honored in the Manassas Museum and monuments throughout the city. Manassas is a charming suburban environment, with long, winding residential streets and leafy public parks. The historic downtown area has delicious eateries and busy local businesses.
If you prefer charming small towns to bustling big cities, then Milton might be an idyllic destination for you. Milton is a tiny Delaware community that is home to around 2,600 residents. The city is located just seven miles from the vast Delaware Bay and nearby wilderness areas, including the Prime Hook National Wildlife Refuge.
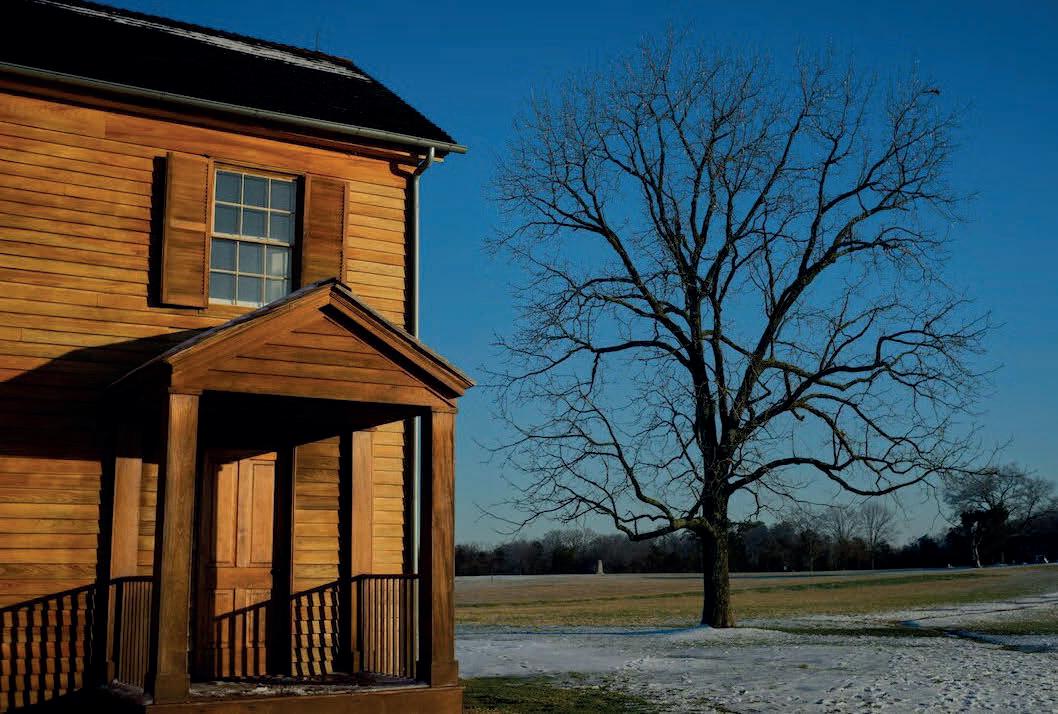
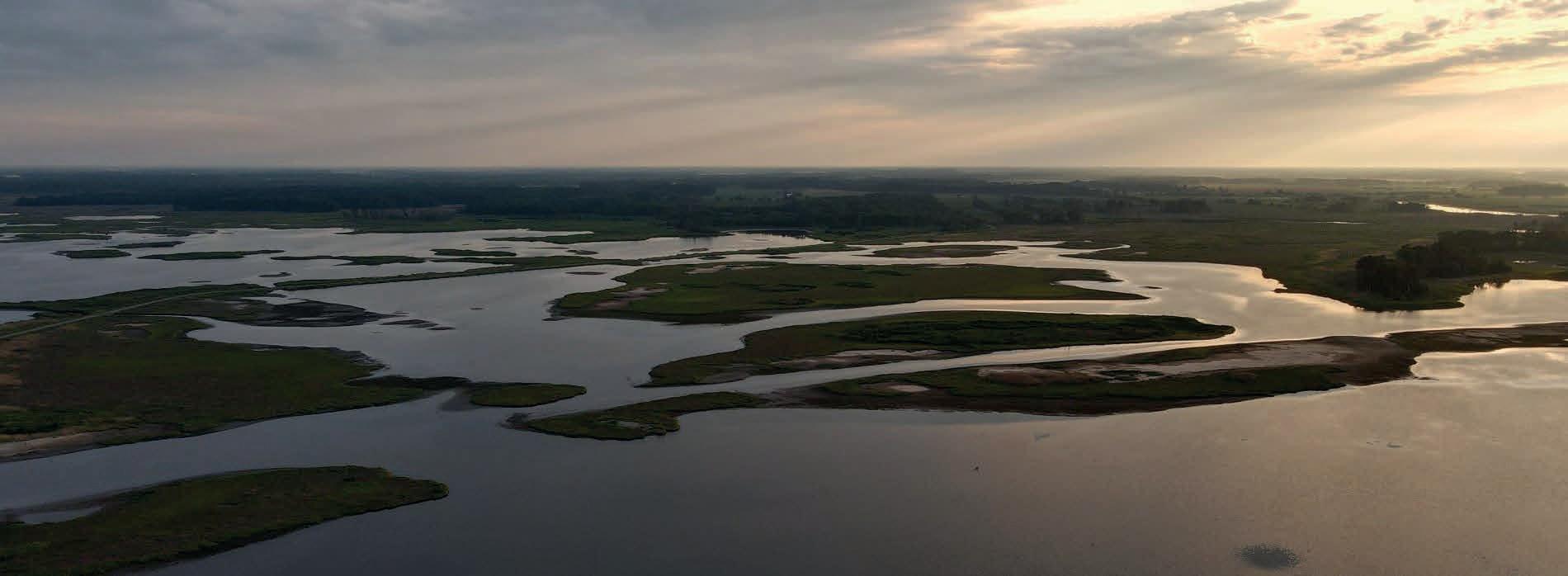 Harpers Ferry | Credit: Domino
Prime Hook National Wildlife Refuge | Credit: Gabriel Tamblin
Annapolis | Credit: Vikram Deshmukh
Ellicott City | Credit: Tomas Martinez
Manassas National Battlefield | Credit: Navi Singh
Harpers Ferry | Credit: Domino
Prime Hook National Wildlife Refuge | Credit: Gabriel Tamblin
Annapolis | Credit: Vikram Deshmukh
Ellicott City | Credit: Tomas Martinez
Manassas National Battlefield | Credit: Navi Singh
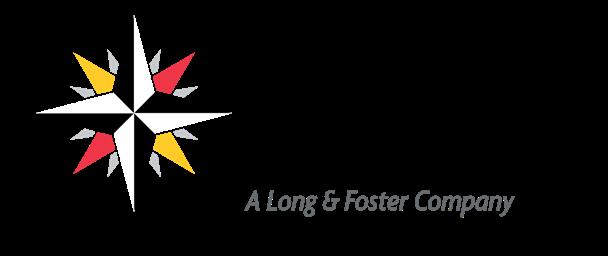
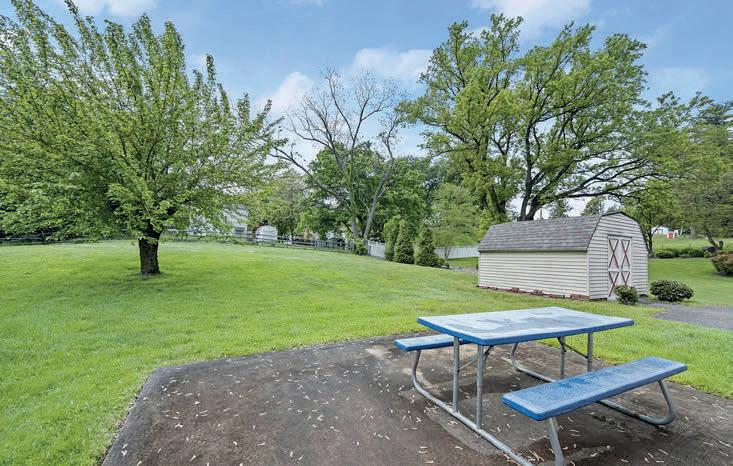
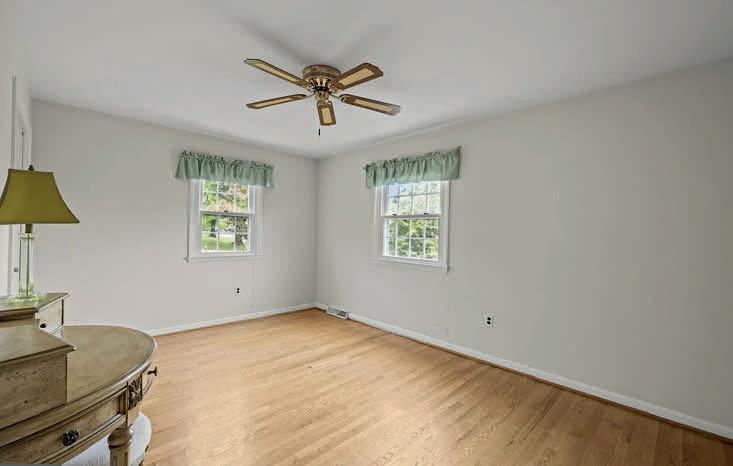
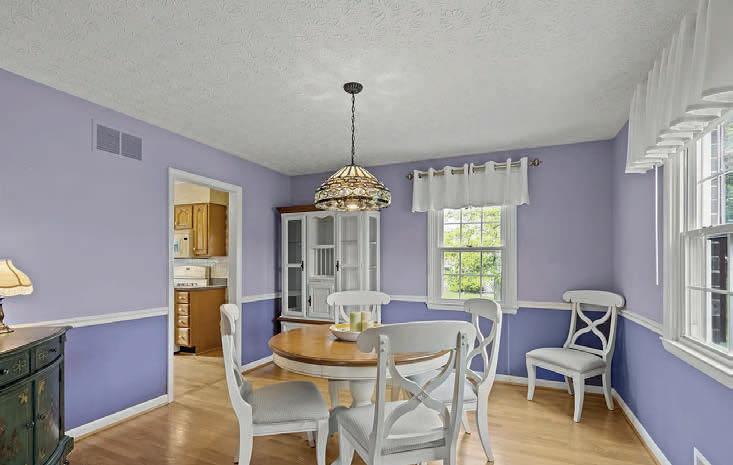
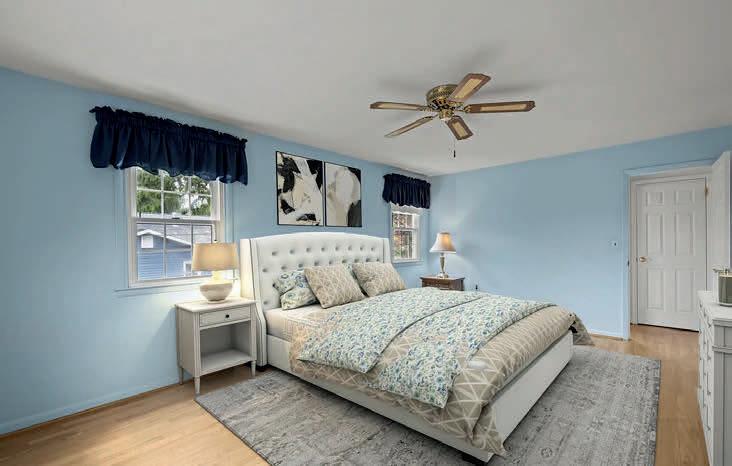
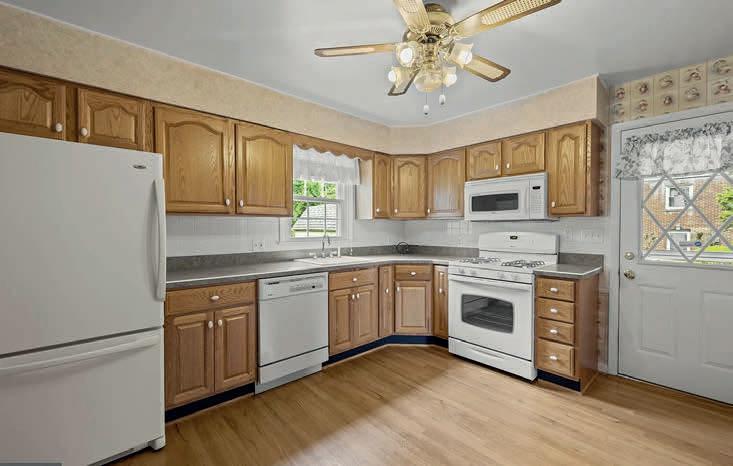
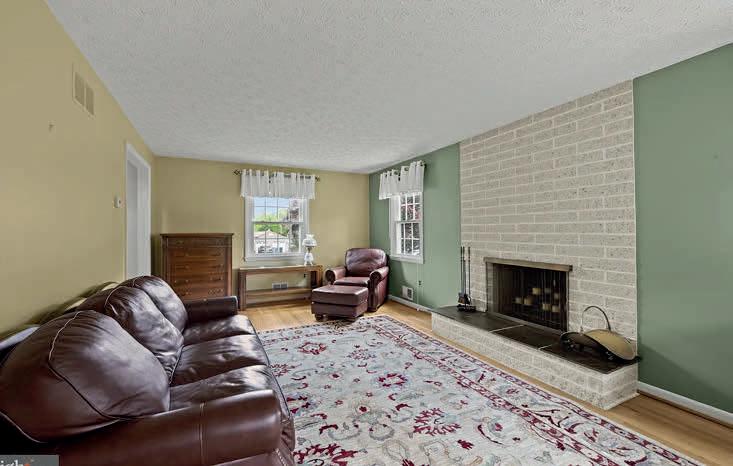
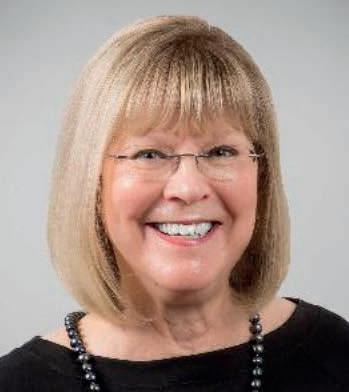
3 BEDS | 2 BATHS | 1,920 SQ FT | $500,000 Wonderful opportunity to make your home in this highly desired Ellicott City neighborhood! Welcome to this classic colonial on a beautiful nearly half acre lot on a quiet tree-lined street. The charming exterior sets the tone for what awaits inside including warm hardwood floors throughout, cozy fireplace, updated baths, finished basement, and more. Spend quality time with loved ones in the spacious family room showcasing a stone accented fireplace. The kitchen and dining room are adjacent to one another, perfect for entertaining and everyday convenience; features in the kitchen include a gas range, tile backsplash, table space, and covered porch access. The upper level provides 3 generously sized bedrooms and an updated full bath. The primary bedroom highlights a double closet with built-in storage system. Hobbies and recreation await in the finished lower level with walkout stairs to the backyard. The lower level also offers a sizable laundry room and storage room. Imagine hosting the best outdoor barbecues on the patio overlooking the expansive backyard! The shed provides additional storage space. Original owner provided excellent maintenance and pride of ownership shows. You will love this home! Property Updates, House roof, shed roof, and bath updates.
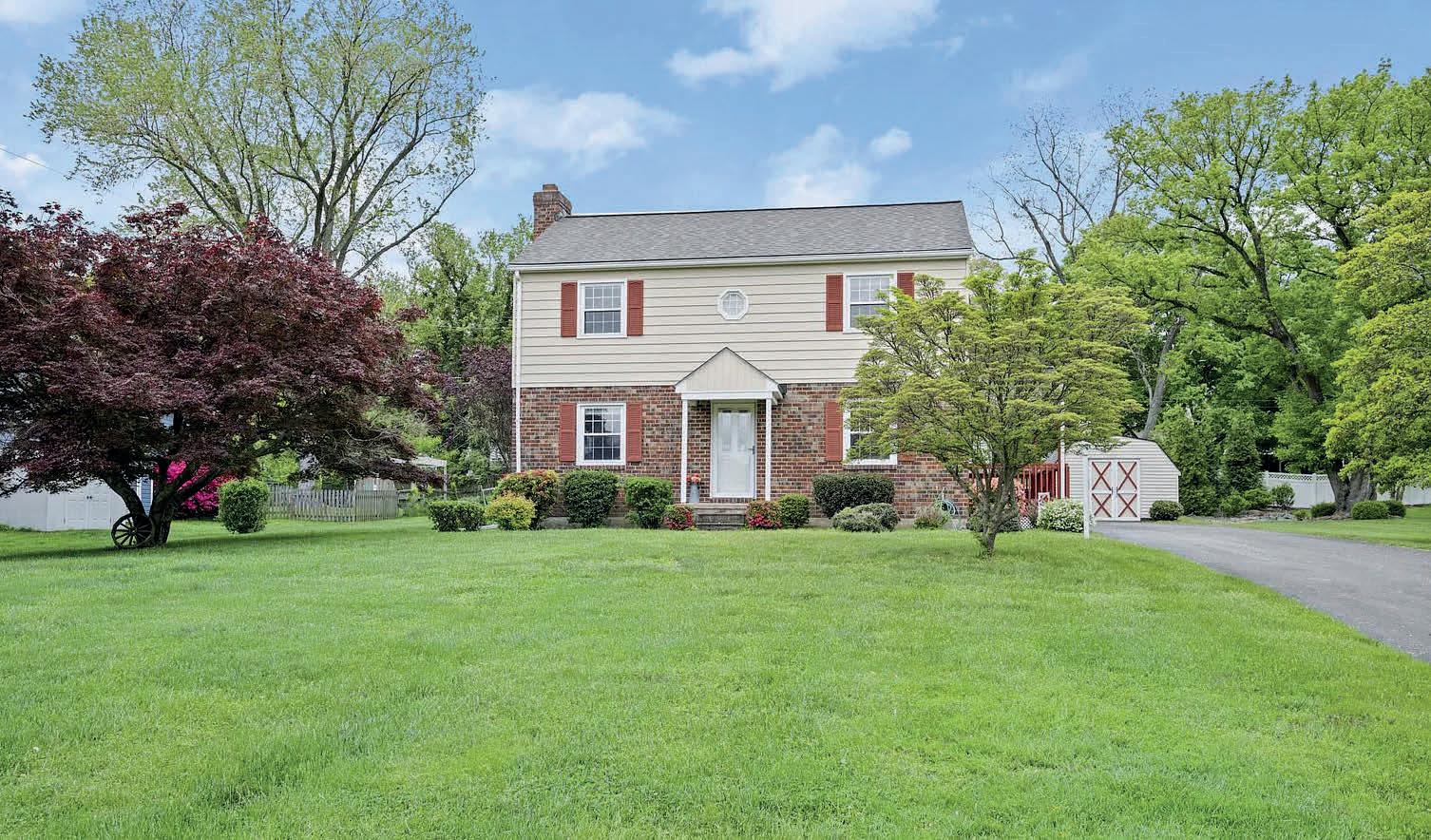
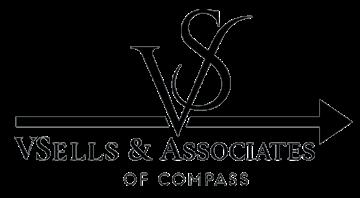
5 beds | 9 baths | 10,695 sq ft | $2,900,000
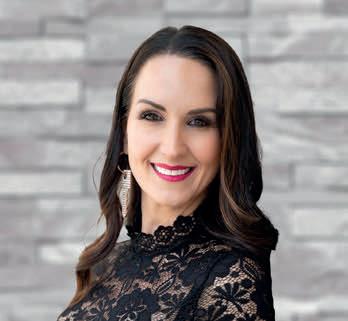
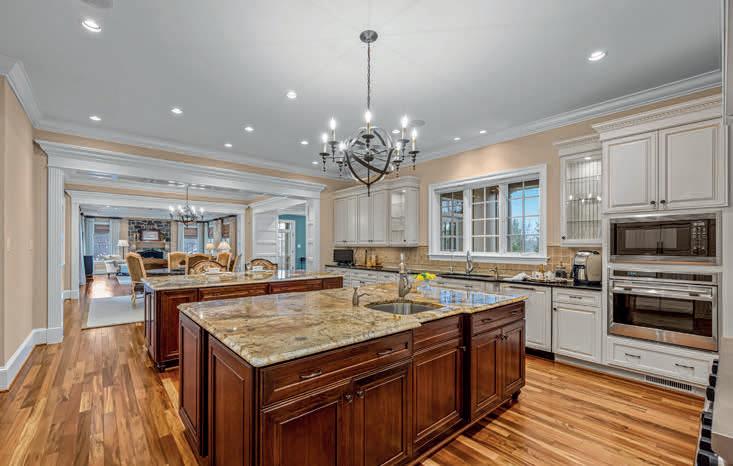
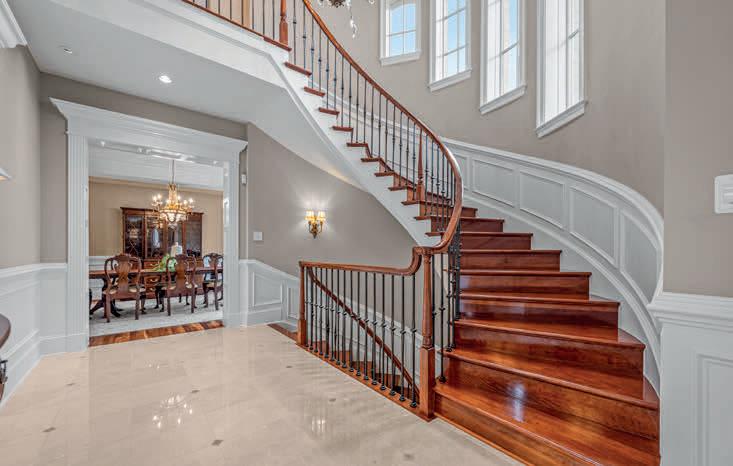
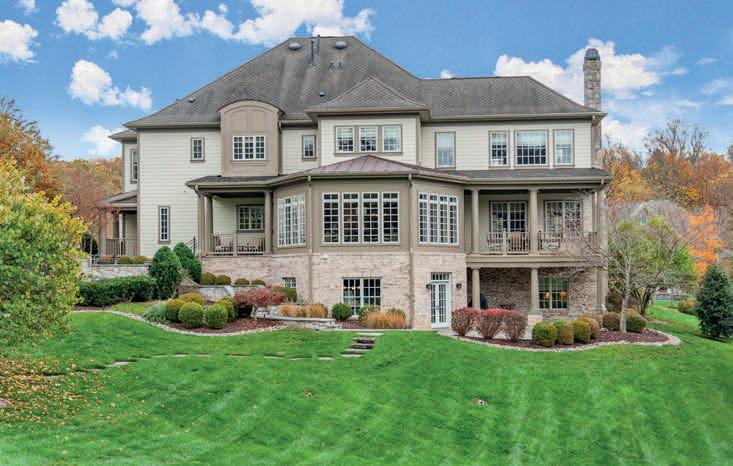
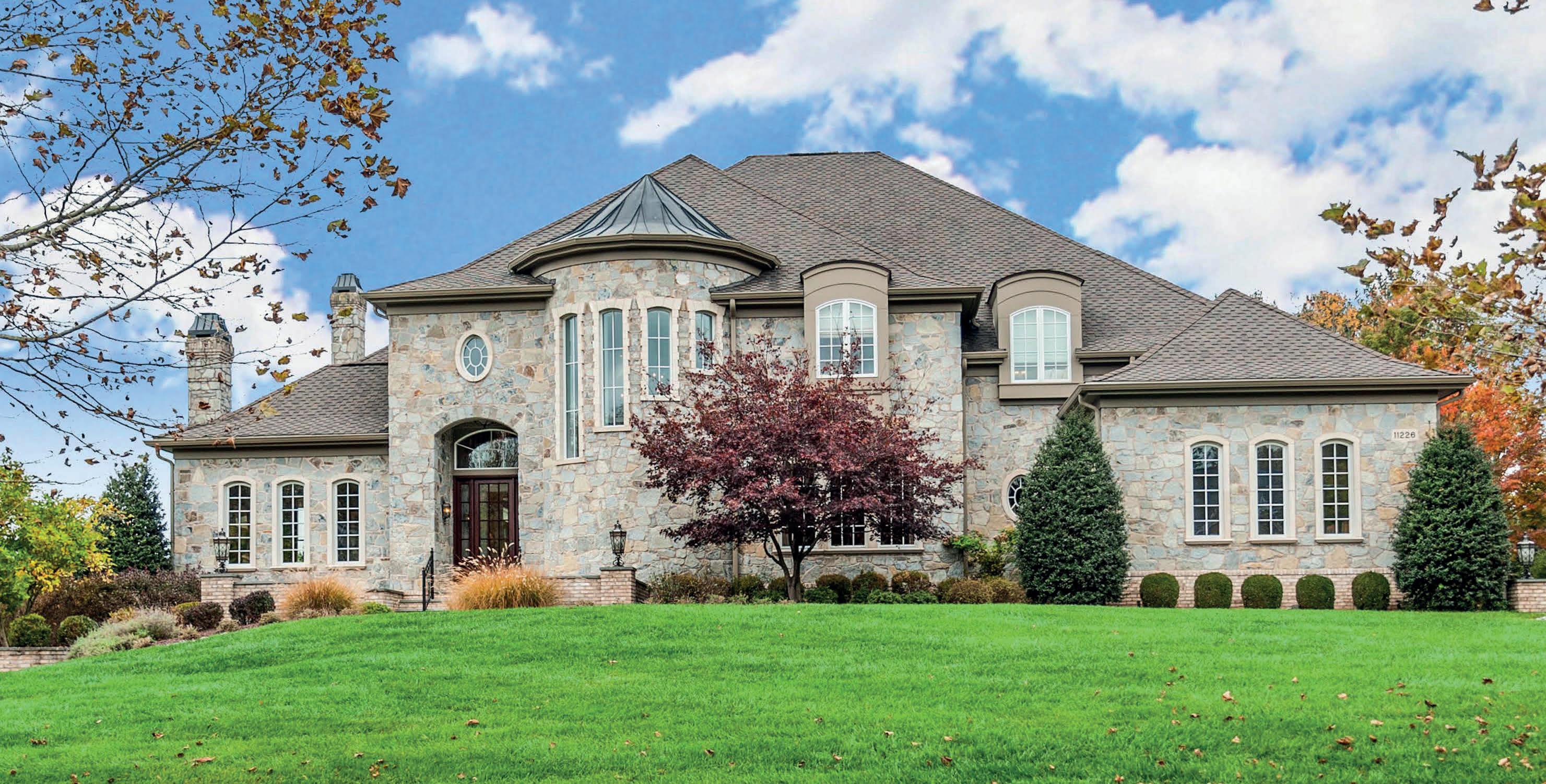
Welcome to 11226 Kinsale Court, where unparalleled construction and design are found throughout the entire residence. French Country architecture, stone, slate, brick, and Hardiplank envelop the exterior. The house backs to Forever Farmland which will never be developed. The driveway pavers have a 4-inch concrete underlayer base, and LED edge lighting along the driveway leads to blue stone walkways that guide you to the custom front courtyard, featuring brick walls and blue stone capping. The Fine Arts exterior lighting and professional landscaping accentuate the true beauty of all of the exterior features. Inside you will find thoughtfully designed interior detailing, beginning with the dramatic two-story foyer featuring marble floors with an intricate mosaic. The curved solid cherry staircases are the showpiece of this area, incredible in design and style. Gleaming South American tigerwood floors throughout the first and second floors with gorgeous colorway. The living room is the center of the home and offers timeless style with a two-story design and architectural windows offering views into the main level from upstairs. Featuring a professionally installed mirror flanked by gorgeous sconces and a Fine Arts chandelier, this room is a true masterpiece. The main kitchen features two large islands with exotic granite counters and contrasting perimeter cabinets. Amenities include a Wolf dual fuel range with six burners, a Viking hood, a Sub-Zero built-in refrigerator/freezer, a Sub-Zero ice maker in the pantry, two Bosch dishwashers, and many
pull-out soft close drawers. The first floor level includes a dining area, family room, butler’s pantry, offices, and solarium featuring extra-height windows allowing for views of the lush rear yard. As you travel up the grand staircase, you will be greeted by architectural detailing allowing views to the lower level. The owner’s wing spans the entire rear of the home offering unobstructed views and lots of natural light. The owner’s bedroom on one side, the dressing area in the middle, and the owner’s bathroom flow effortlessly. The connected upper-level laundry room provides perfect convenience. Each additional bedroom has an en-suite bathroom and large closets. The lower level offers what could be an in-law suite featuring a full kitchen with a Sub-Zero refrigerator, Wolf cooktop and oven, Bosch dishwasher, a bedroom with en-suite bathroom, and level walk-out access to the rear patios and yard. Additionally, there is a game room, gym, extra room with another en-suite bathroom, and theater room offering sound deadening drywall, terraced seating, professional Runco projector, and surround sound system. Access all three levels using the oak-encased hydraulic elevator, chandeliers are on light lifts and there are two Tesla wall-mounted car chargers in the garage with overload protection while using both simultaneously. A 45kw Generac generator with an automatic transfer switch provides whole house coverage, so you will never have a moment without power. No expense was spared with the construction, maintenance, and upgrades of this magnificent home.
1 bed | 1 bath | 660 sq ft | $569,000. Situated in Eastport’s most enviable location, this rarely available loft unit (no upstairs neighbors) in The Tecumseh features water views along with a deeded boat slip entitlement. Here you’ll find fabulous views of Spa Creek, downtown Annapolis and the Naval Academy; watch the Blue Angels, sailboat races, and Parade of Lights right from the Spa Creek pool deck. Amenities in The Tecumseh include the community’s private waterfront pool, marina, canoe/kayak rack, bike storage, and a private parking lot for you and your guests. This is true resort-style living year-round, whether you’re a full-time resident or seeking a weekend retreat. Located in the heart of Eastport’s restaurants and activities, you’ll enjoy easy access to downtown Annapolis by foot, boat or water taxi. Located on the fourth floor in an elevator building with a secure entrance, you’ll love the privacy and the stunning, updated space. Design details include cathedral ceilings & updated fixtures and finishes throughout. Newer (2019) kitchen updates include new counters, tile backsplash and stainless steel appliances, plus cabinet-style center island. The heating & air conditioning was replaced in 2019 in addition to the main level flooring & various new lighting & electrical upgrades (2021). Want to move right in? The furniture is available, let’s discuss. Come live the Annapolis lifestyle!
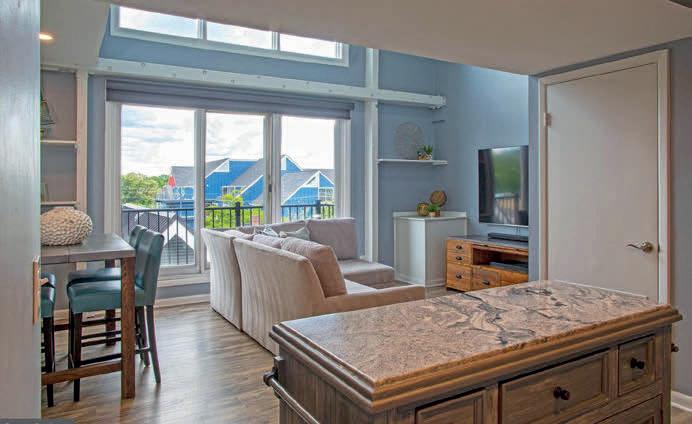
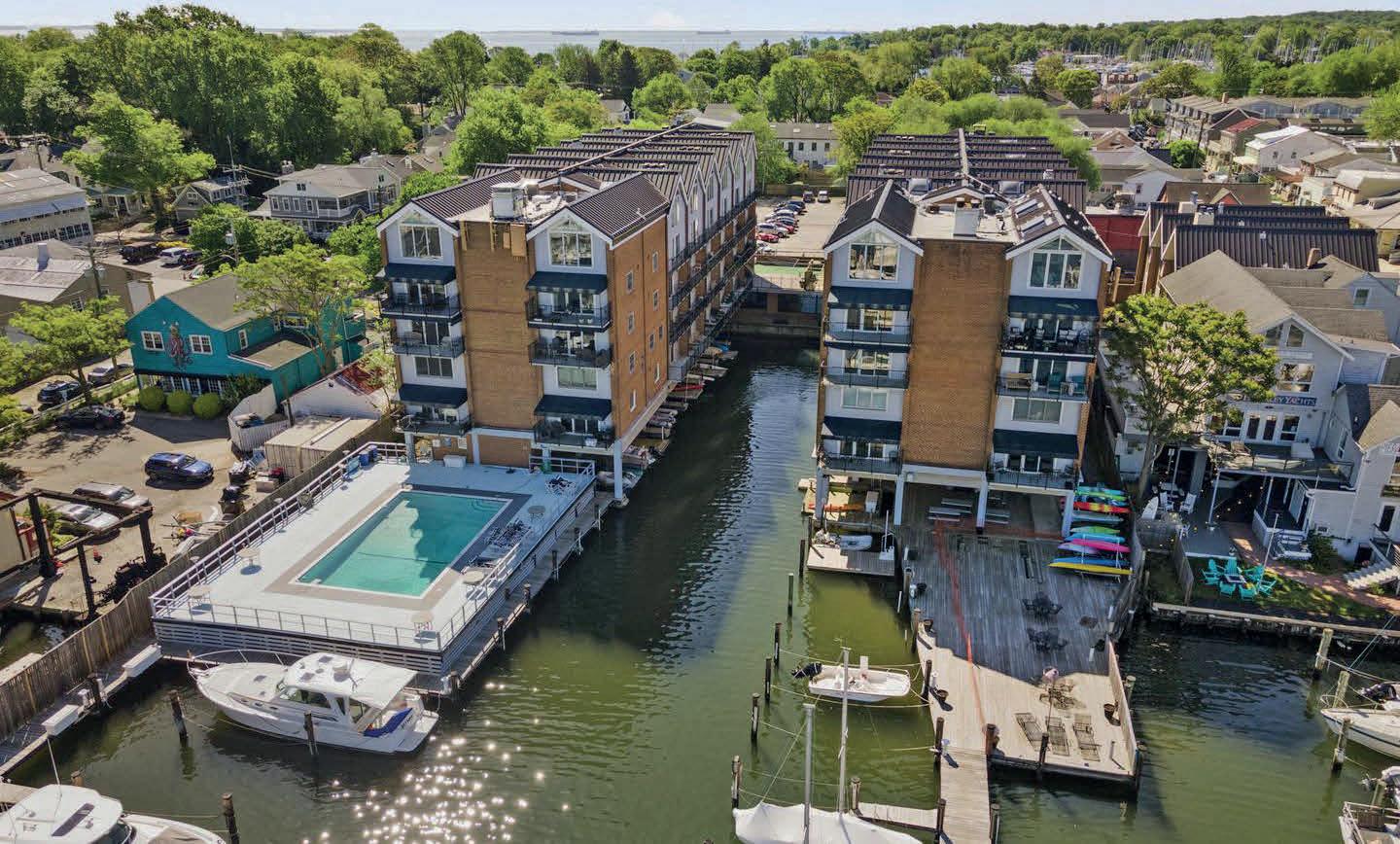
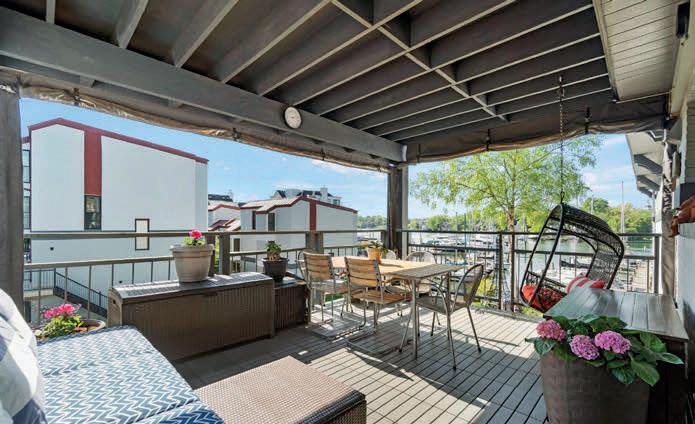
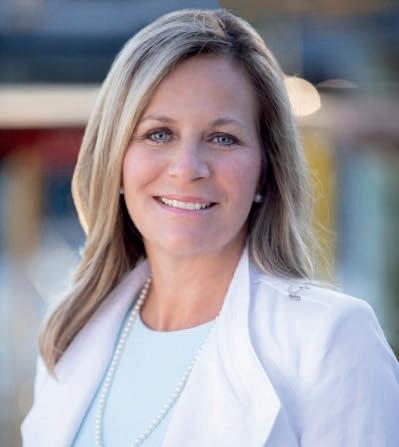


1 bed | 1 bath | 513 sq ft | $570,000. Life is better on the water, and you’ll agree from the moment you step into this renovated and reconfigured Eastport condominium featuring open-concept living space and a prominent custom added window to let in plenty of natural light along with views of the water. Spectacular waterfront outdoor space includes an oversized deck with views of Spa Creek and Spa Creek Marina; there’s plenty of space for both an al fresco dining space and ample additional seating. The deck also features a custom awning covering all sides of the balcony plus water-resistant polypropylene flooring, creating a highly functional outdoor living and entertaining space. Inside you’ll find a gorgeous contemporary kitchen featuring custom cabinetry, corian countertops and stainless-steel appliances. Additional interior details include solid hardwood bamboo flooring with Bella Premium underlayment; 2 newer Mitsubishi mini-split HVAC units; in-unit washer/ dryer; built-in cabinetry for space optimization; updated fixtures and finishes throughout. There’s additional secure storage available in the building and an assigned parking space that’s conveniently located close to the unit, making it easy to bring in shopping. This condo community is truly unique in comparison to other Eastport complexes, with monthly fees that are significantly lower than others in the area; gated/secure access; and a prime location at the water’s edge on Spa Creek. Condominium amenities include a waterside pool, clubroom, fitness studio with shower facilities, and grill area with seating for al fresco waterfront dining.
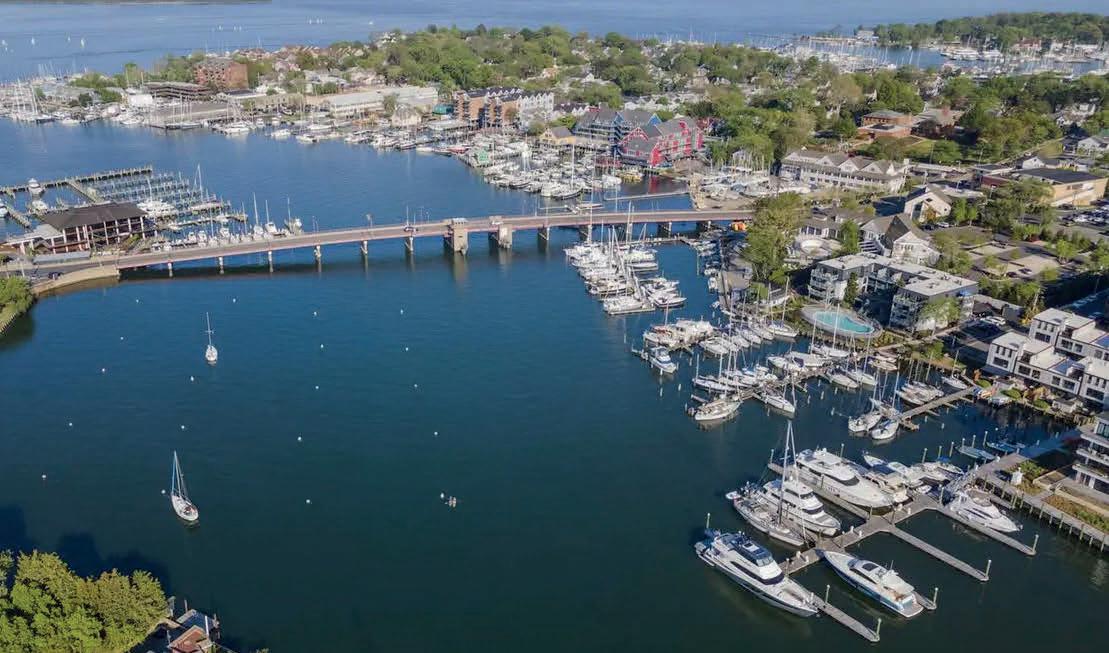
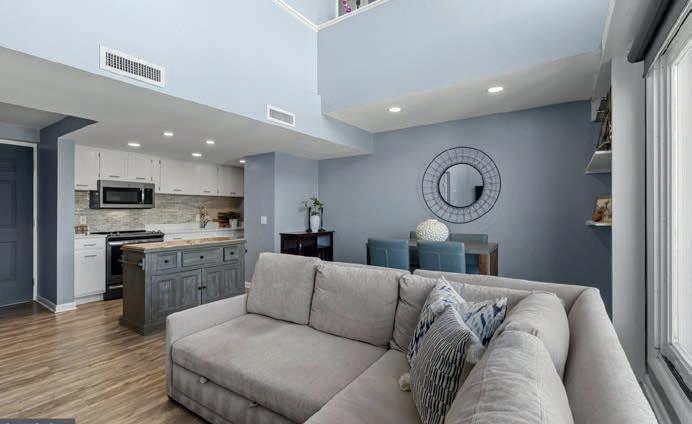
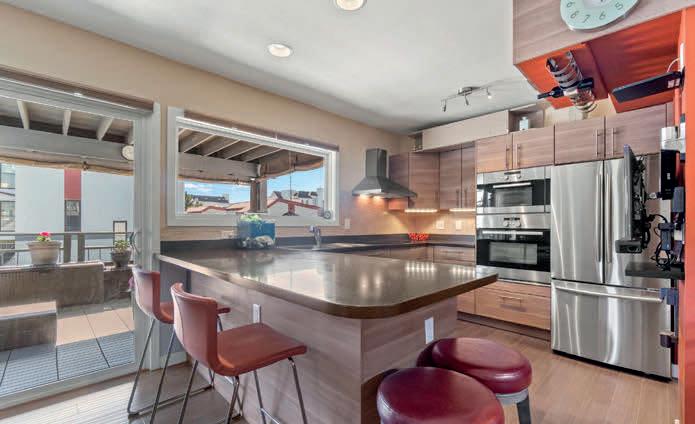
Updated for today’s living while maintaining the charm and architectural character of a bygone era. Expansive foyer is striking with its grace and sense of space. Formal living room, spacious dining room, a comfortable family room, an updated full bath and a huge light-filled gourmet kitchen overlooking a stunning screened porch. Ascend the gracious staircase with its beautiful original railing and you will find 3 large bedrooms and two updated full baths along with laundry facilities. The third level has an oversized bedroom with street views. Tons of space and can comfortably sleep 10! The front of the house is enclosed by a wrought iron fence and features space for sitting and watching the world go by. The rear yard is secluded oasis beautifully landscaped mature plantings with outdoor dining and seating areas. Walk to the end of the street and catch the water taxi or go the other way and access stores, restaurants and all that Annapolis has to offer.

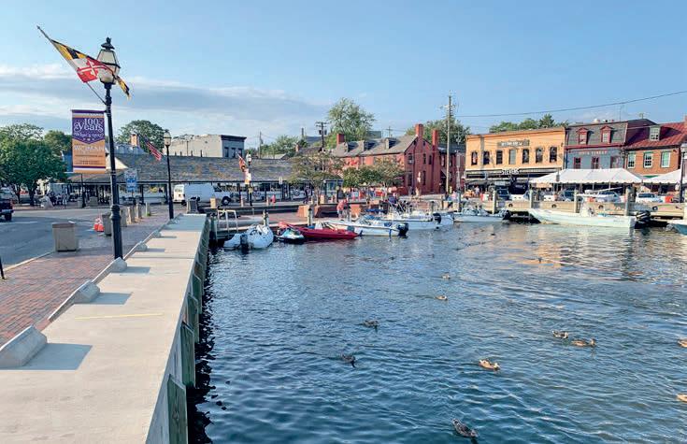
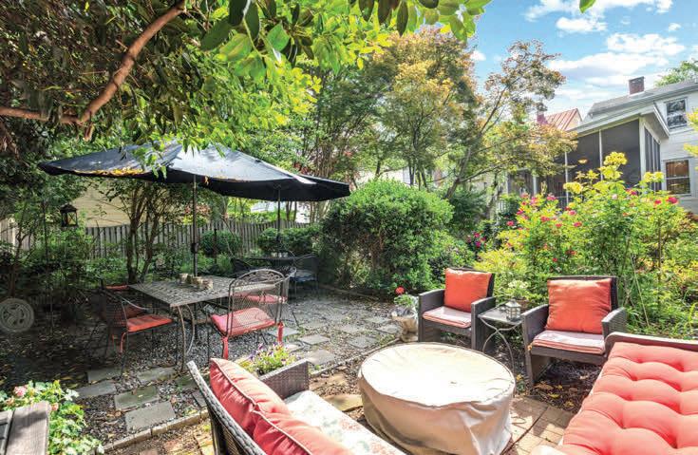
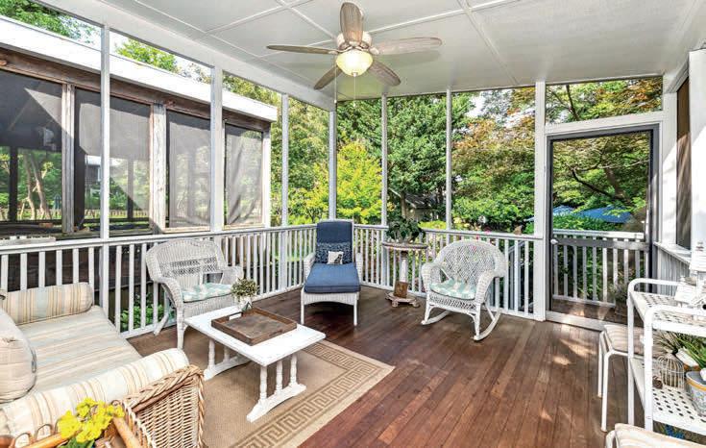
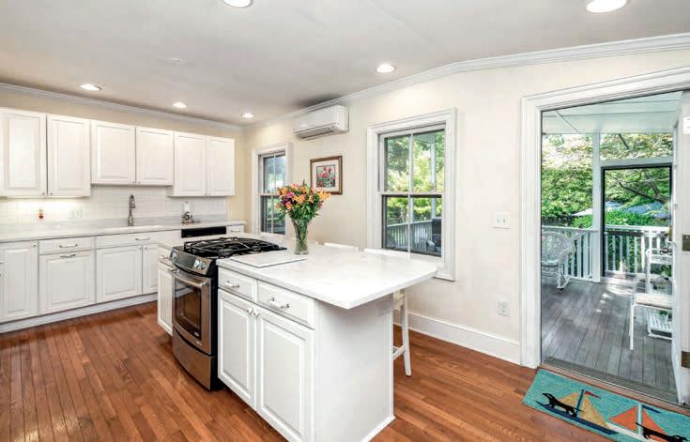
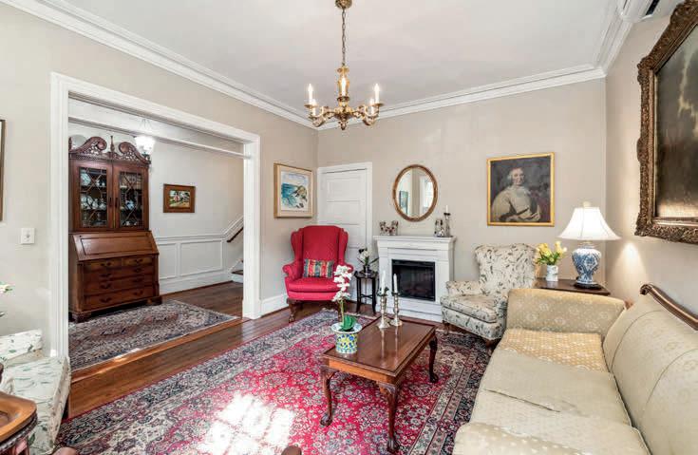
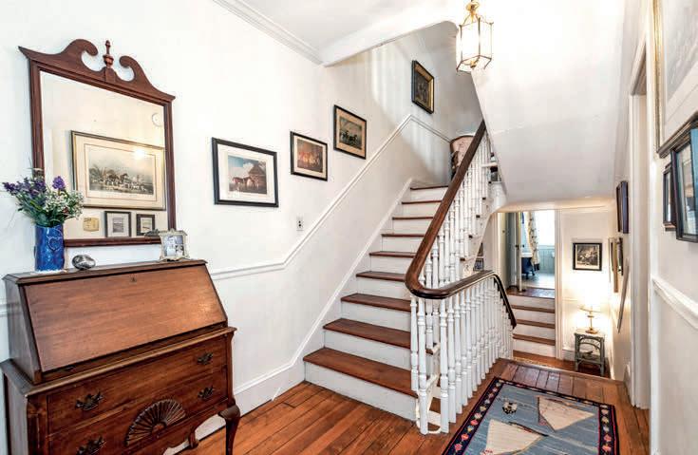

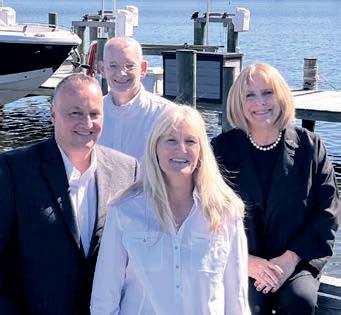
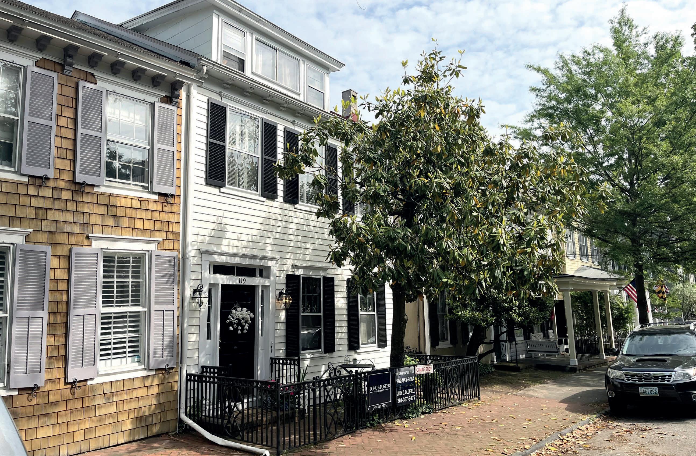
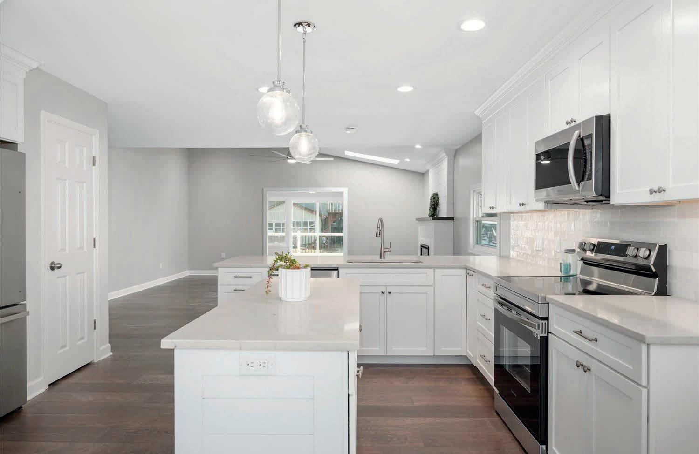
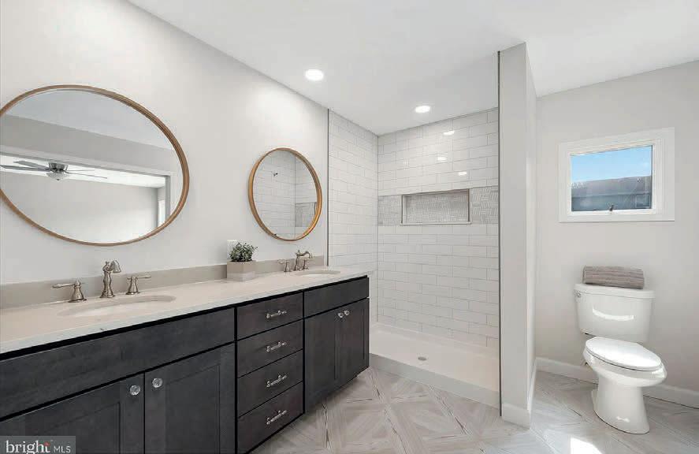
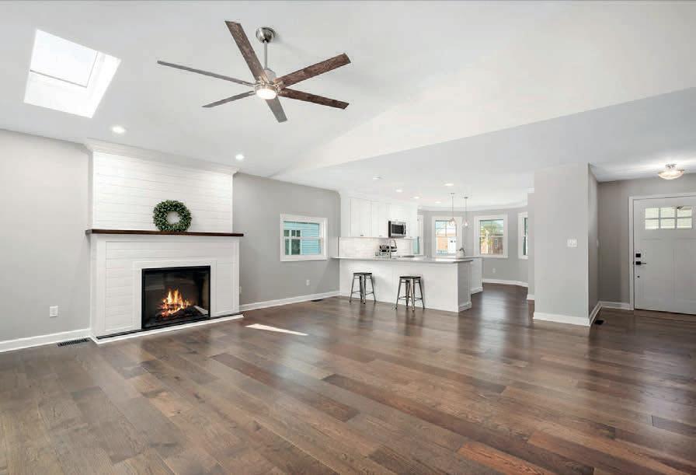
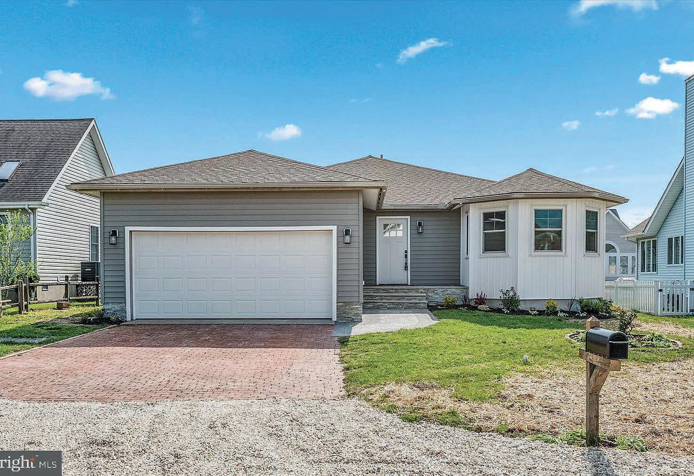
Looking for completely renovated, one level waterfront living in popular West Ocean City? This home offers all of it, and with over 60 ft of brand new vinyl bulkheading, you have plenty of room to dock your boat! Interior updates to this 3 bedroom, 2 bath home include wide plank oak hardwood flooring throughout, a bright kitchen complete with new soft close hinged cabinetry, stainless appliances, beautiful quartz countertops and tiled backsplash that is open to the spacious living room, which features a fireplace and high vaulted ceiling. Off of the living room is a separate sitting room with a new slider, leading out to a new 10x26 deck with low maintenance vinyl handrails overlooking the canal. Both bathrooms have been completely updated with the hall bath featuring a new tub with tiled walls and niche, tiled floors, new vanity and recessed lighting. The large primary en-suite bath offers a custom double vanity with recessed lighting and quartz top, tiled shower walls, stunning oversized tile flooring and a walk-in closet. The primary bedroom has a second new slider leading out to the waterfront deck. Brand new Viwinco vinyl windows, siding, exterior doors, garage door, HVAC, washer and dryer, crawlspace insulation and vapor barrier and a newer roof and skylights complete this home and make it turn key, so you can simply unpack and enjoy!
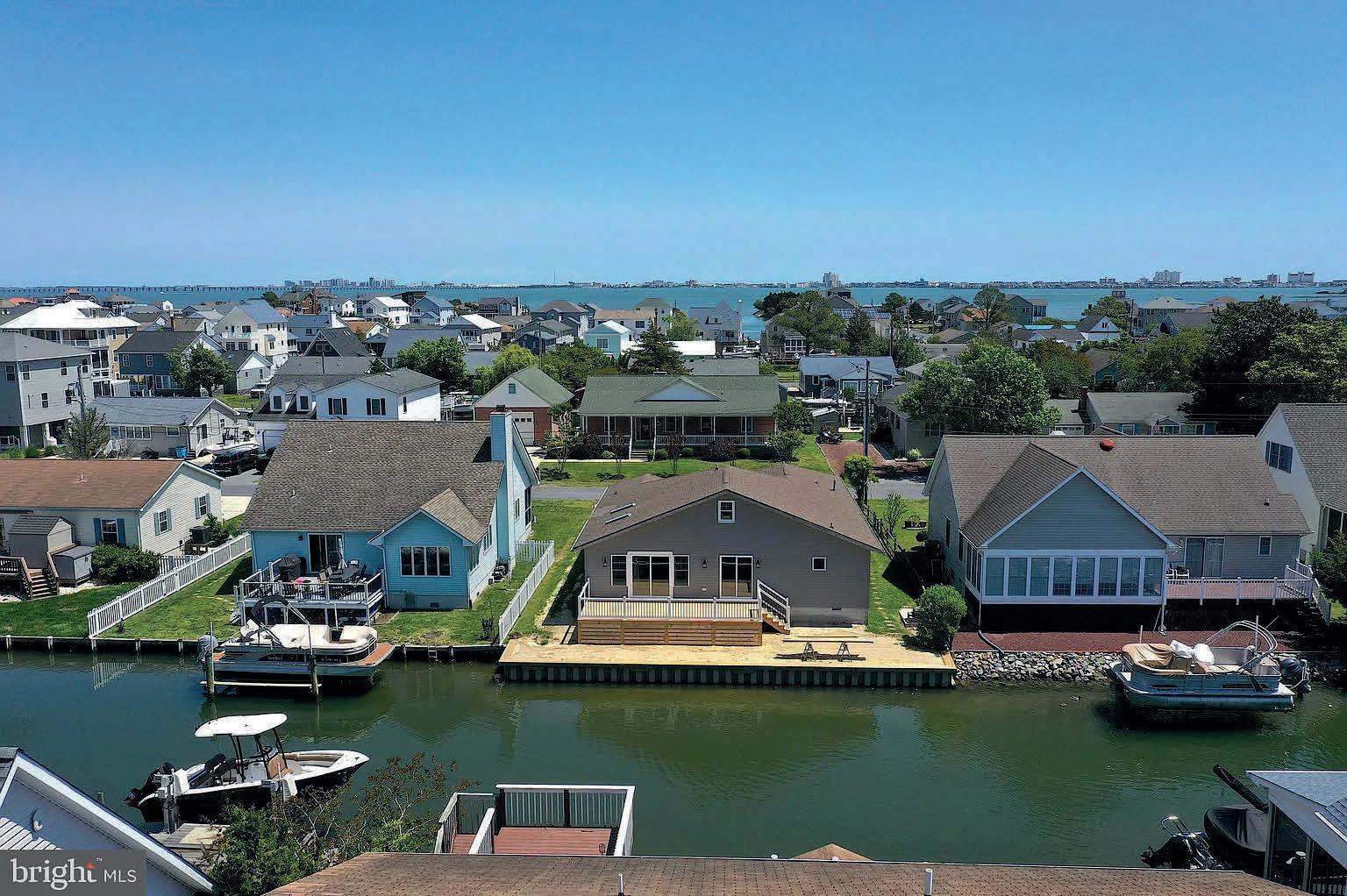
C: 410.960.7518
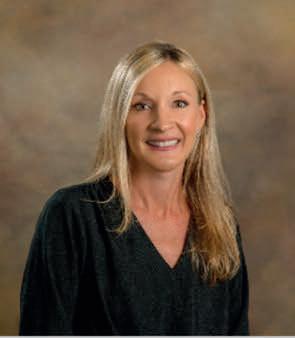
O: 443.552.7579
mfoley123@comcast.net
www.coastallife58.com
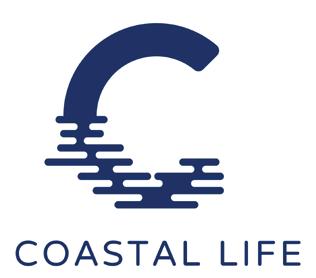

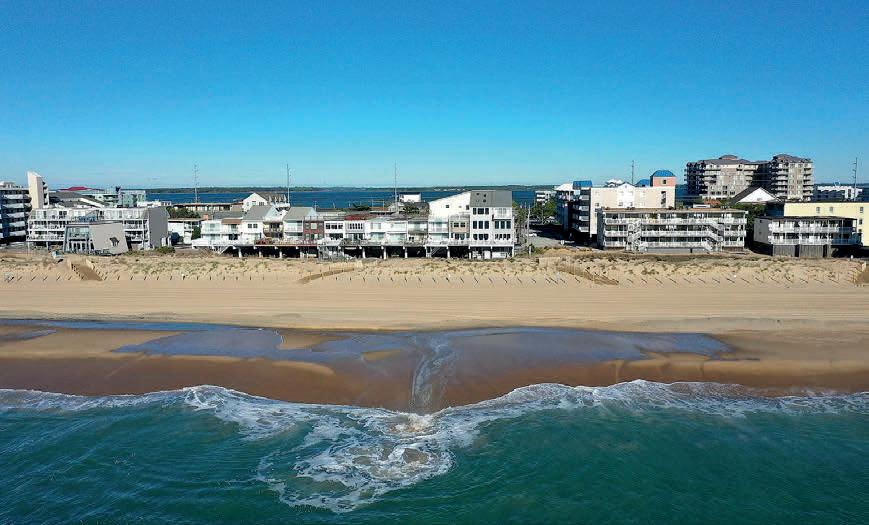
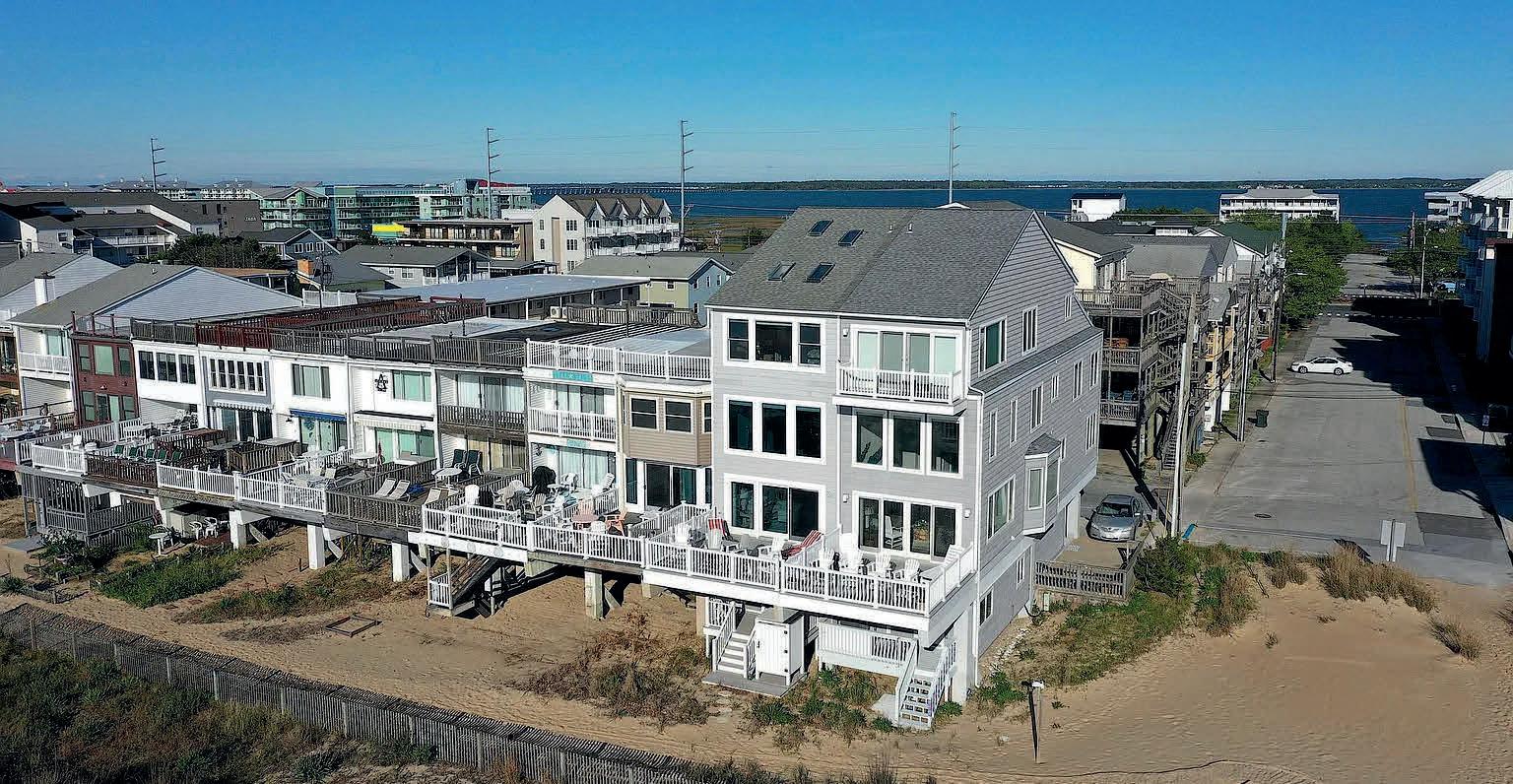
$1,997,500 | 5 BEDS | 4 BATHS | 3,285 SQ FT
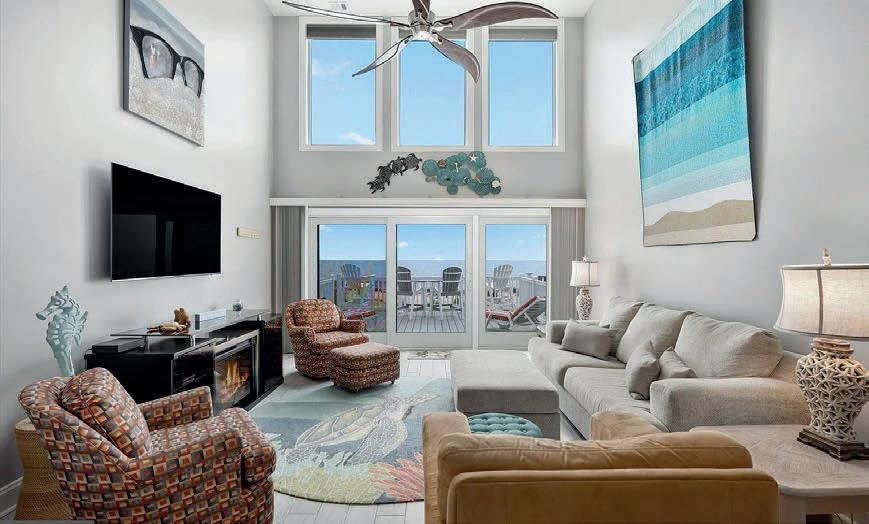
Amazing panoramic direct ocean front views! A unique townhome with over 3,200 sq ft of coastal living, 5 bedrooms, 4 full baths! No condo fees! Home is spacious enough to entertain all of your family & friends, with elevator access to every floor! Front door entry has been updated to accommodate a coat closet & foyer leading to the 1st level of the townhome or into the garage & the private entrance to a tiled guest room w/ full bath, private deck & beach access. Use the elevator or stairs to head to the main living area, kitchen & dining room. The breathtaking direct ocean views & cathedral ceilings let in an abundance of natural light & the cool ocean breezes! Tiled floors in the main living area makes for an easy clean up after a relaxing day at the beach or take in the smell & sounds of the ocean on the oversized deck off of the living room. Guest room w/ full bath for company that needs to be close to the kitchen! The third level offers a perfect home office in the loft w/ expansive ocean views; 2 more spacious bedrooms & a full bath on this floor as well! The entire 4th floor is the private master bedroom suite! An extra closet has been added & a mini split system keeping your floor at the perfect temperature summer or winter! Enjoy warm evening breezes on the private back deck off the master bedroom & wake up to the gorgeous sunrises before you get out of bed in the morning! Owners have made updates that include, newer HVAC unit, windows, sliders, tiled flooring, carpet, hot water heater & outside shower. Everything that makes this home stand out from all the others! Comes mostly furnished w/ few exclusions. Easy to show!
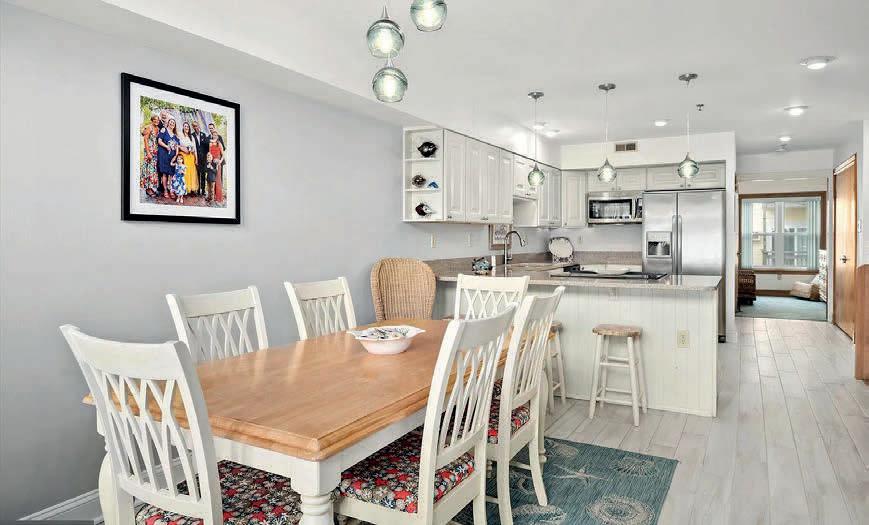
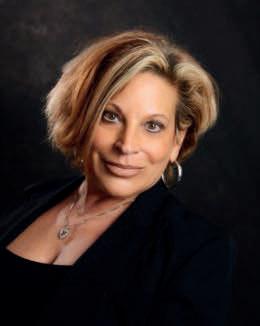
REALTOR ® | MD #634553
C: 301.875.1821
O: 443.552.7579
Tina.Dorsey13@gmail.com www.OCBeachToBay.com
Come see this Heritage Creek home built by Schell Bros Located just minutes to downtown Milton, enjoy the great restaurants, theatre and shopping! As you step up to the front porch and walk in to the 2 story foyer, you will immediately notice the details—engineered hardwood floors, upgraded appliances, additional recessed lighting and ceiling fan connections in each room, upgraded trim package, main level primary bedroom, screened porch and stone patio. Add the upper level 2 bedrooms (each w/walk-in closet!) AND a full basement ready to finish—window for a legal bedroom AND rough-in for full bath! The quarterly HOA fee includes all yard care (sell that mower!) and the full irrigation system will keep everything looking lush. Enjoy the community center and outdoor pool.
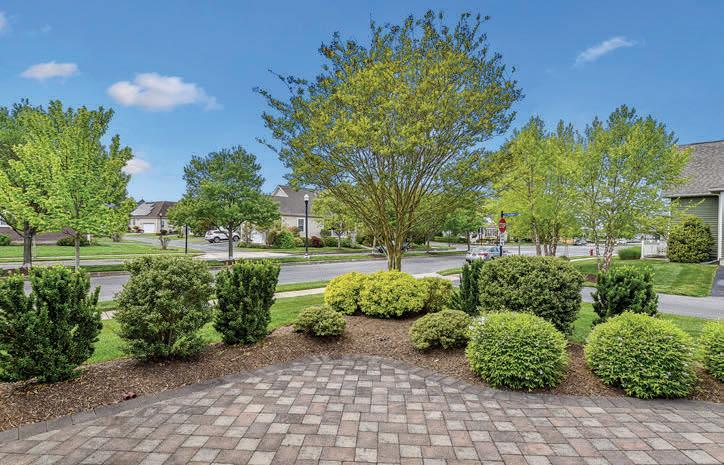
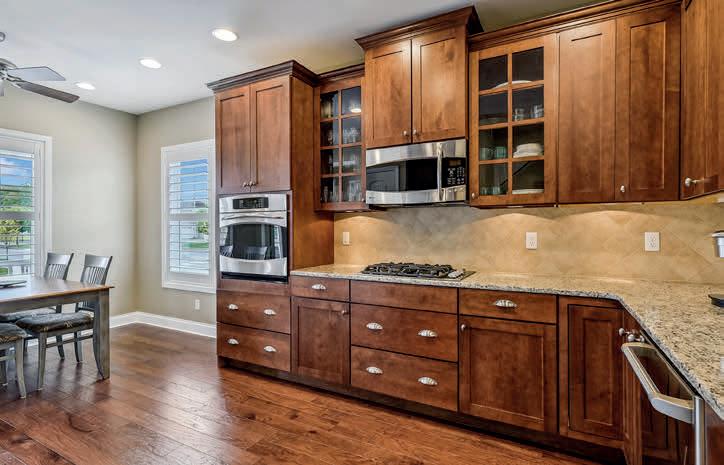
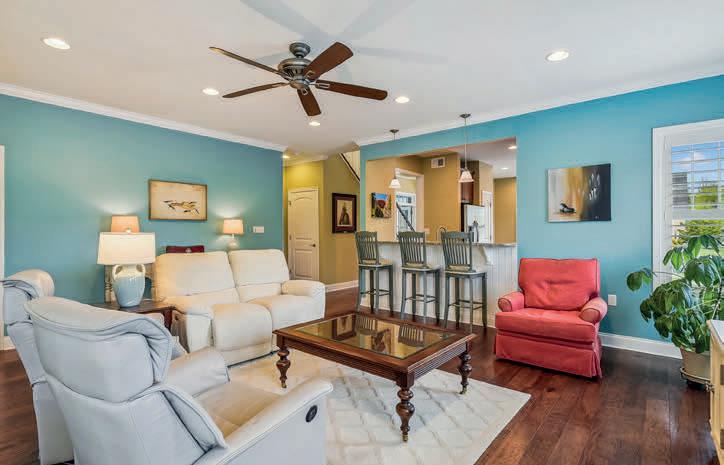

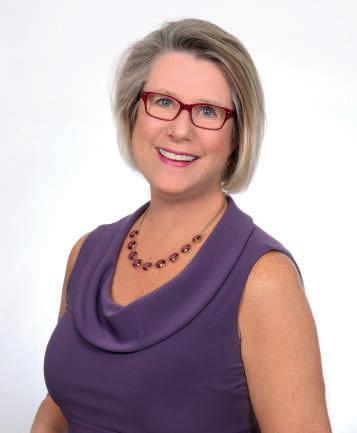
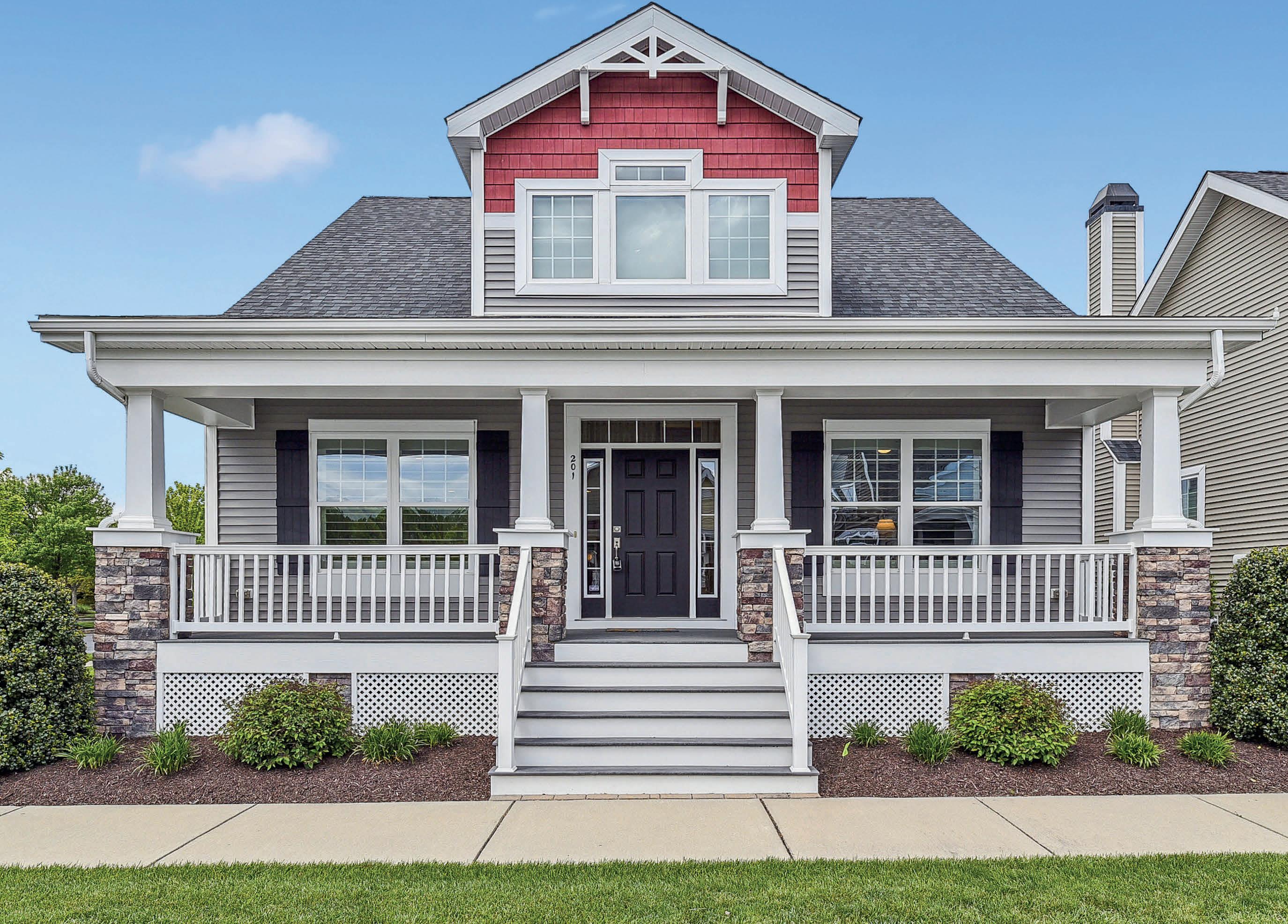
22754 RED BAY LANE, MILTON, DE 19968
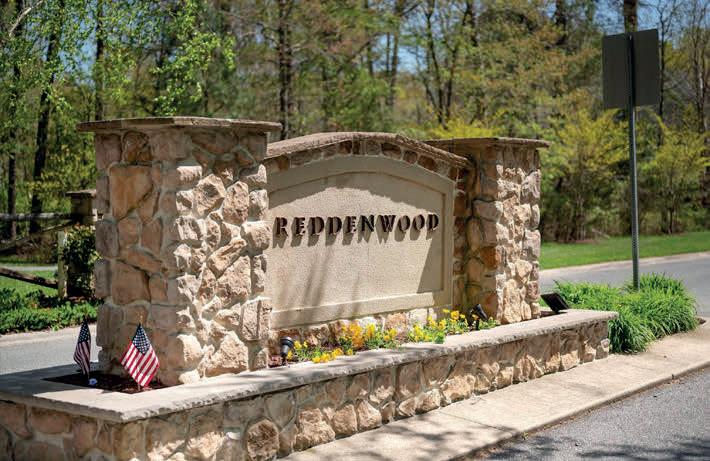
4 beds | 3.5 baths | 3,200 sq ft | $689,900. IN LAW SUITE!!! You will fall in love with this grand southern plantation style home. This beautiful home 4 BR 3.5 BA is located on a nicely manicured .75-acre lot in the much sought after community of Reddenwood. You’ll be happy about the irrigated lawn with lovely uplighting and professionally trimmed landscaping. This is NOT a cookie cutter home, but a custom-built home with distinction and charm! You won’t want to miss this one! Upon approaching the front door, you will be greeted with large columns and a large front porch. The front door leads into a grand open floor plan with soaring cathedral ceilings showing off an abundance of windows including a Palladian window to allow tons of natural light that fill this space. The dining room boast of a full wall of built ins to display your favorite family photos or family heirlooms. The morning room off the kitchen will be a favorite gathering space. The stone gas fireplace is the focal point of this room. The slider from the morning room leads to a screened back porch, you’ll want to have your morning coffee while catching a glimpse of wildlife in your back yard including blue herron on the pond. The porches have been freshly painted and screened. The large kitchen has Stainless Steele appliances, solid surface counters and upgraded cabinets. There is plenty of room for a large center island here! You will be pleasantly surprised when you discover the IN-LAW SUITE. If you have aging parents or teens or extended family, this is the home for you. This self-contained efficiency has a adorable kitchen, bedroom, bath and a living room area and washer dryer hook up. It also has its own screened porch with private entrance. This in-law suite also would be a great space for company visiting for vacations or holidays!

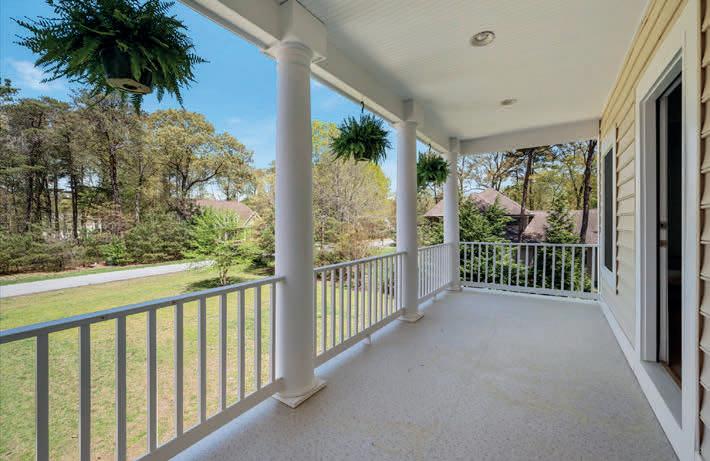
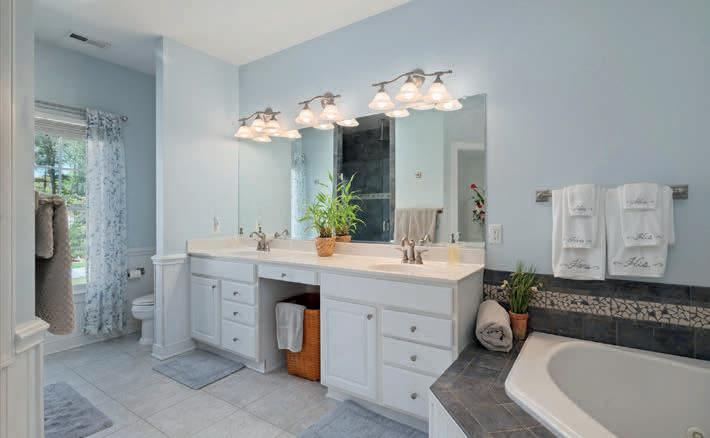
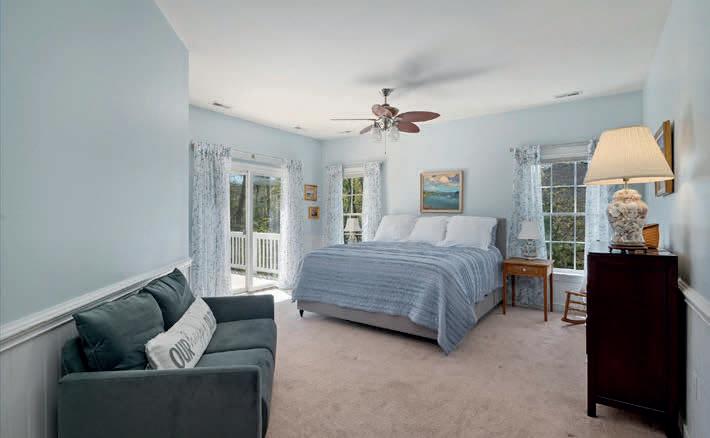
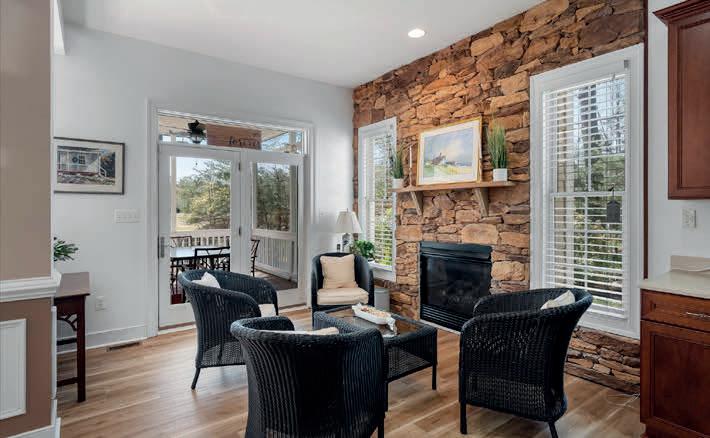
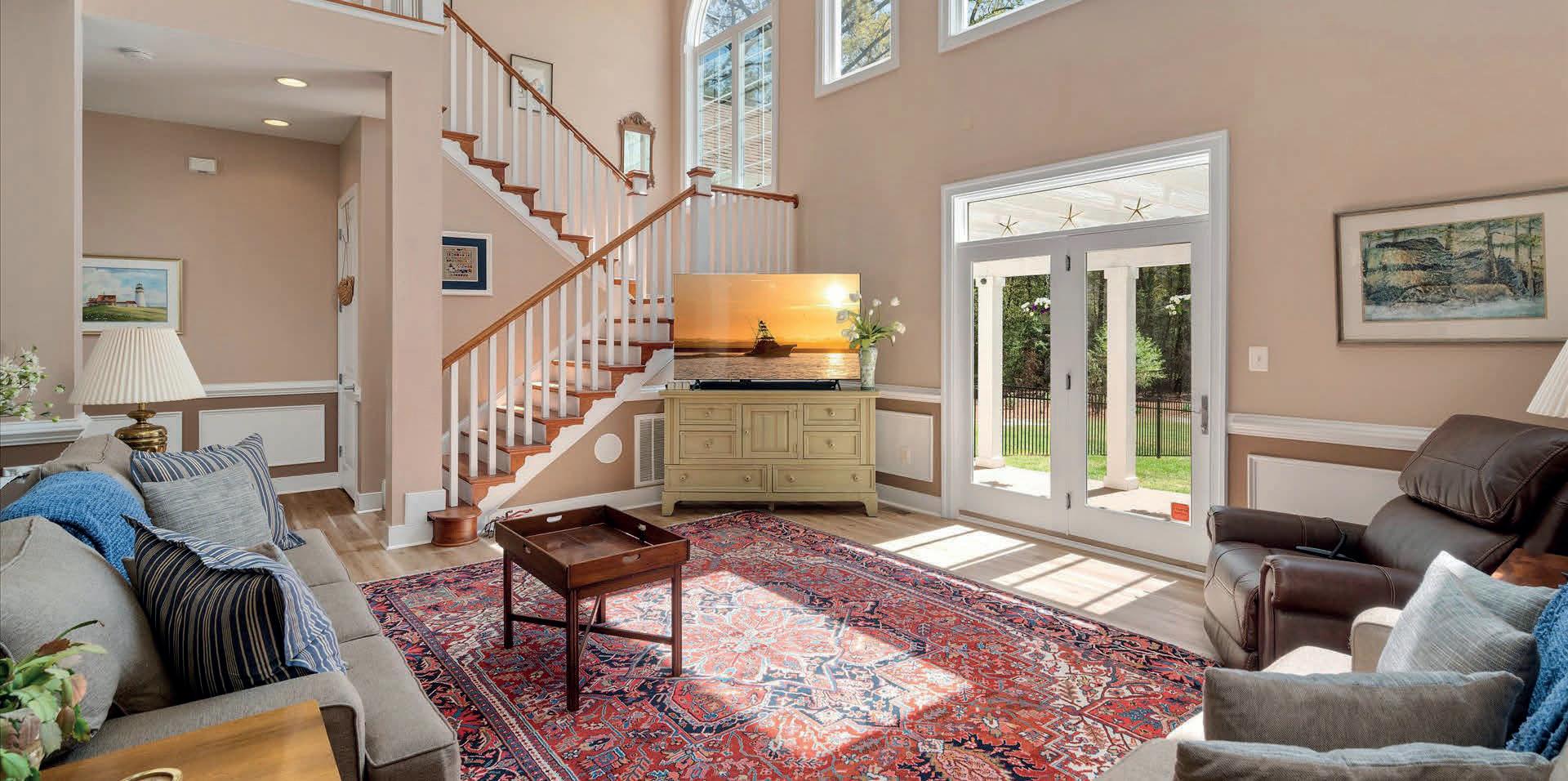 Terry Scott ASSOCIATE BROKER
Terry Scott ASSOCIATE BROKER
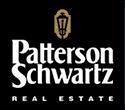
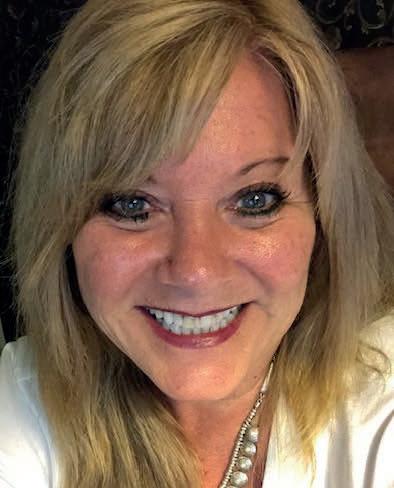

OFFERED
Fully restored in 1986, this 17,000sf commercial space offers fo ur levels of revenue-generating offices with distinctive features, such as fireplaces, en suite re strooms, hardwood floors, and exquisite crown molding. The immaculately manicured property ha s easy access to Routes 15 and 7 as well as the historic center of downtown Leesburg. Zone d for a multitude of uses (including medical and retail), Waverly Park is an exceptional investment opportunity.
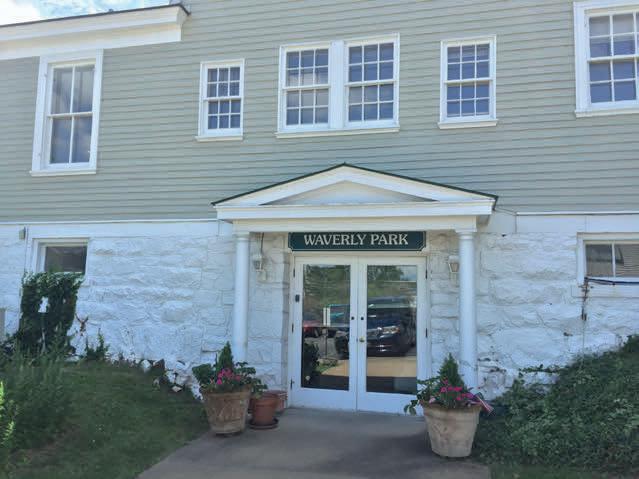
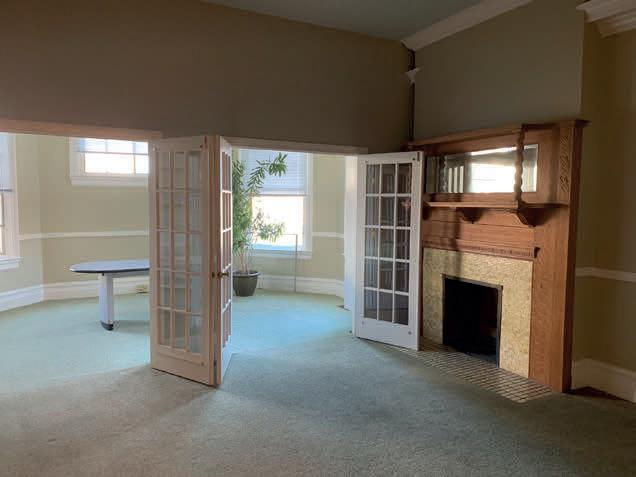
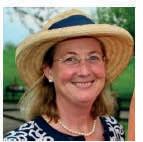

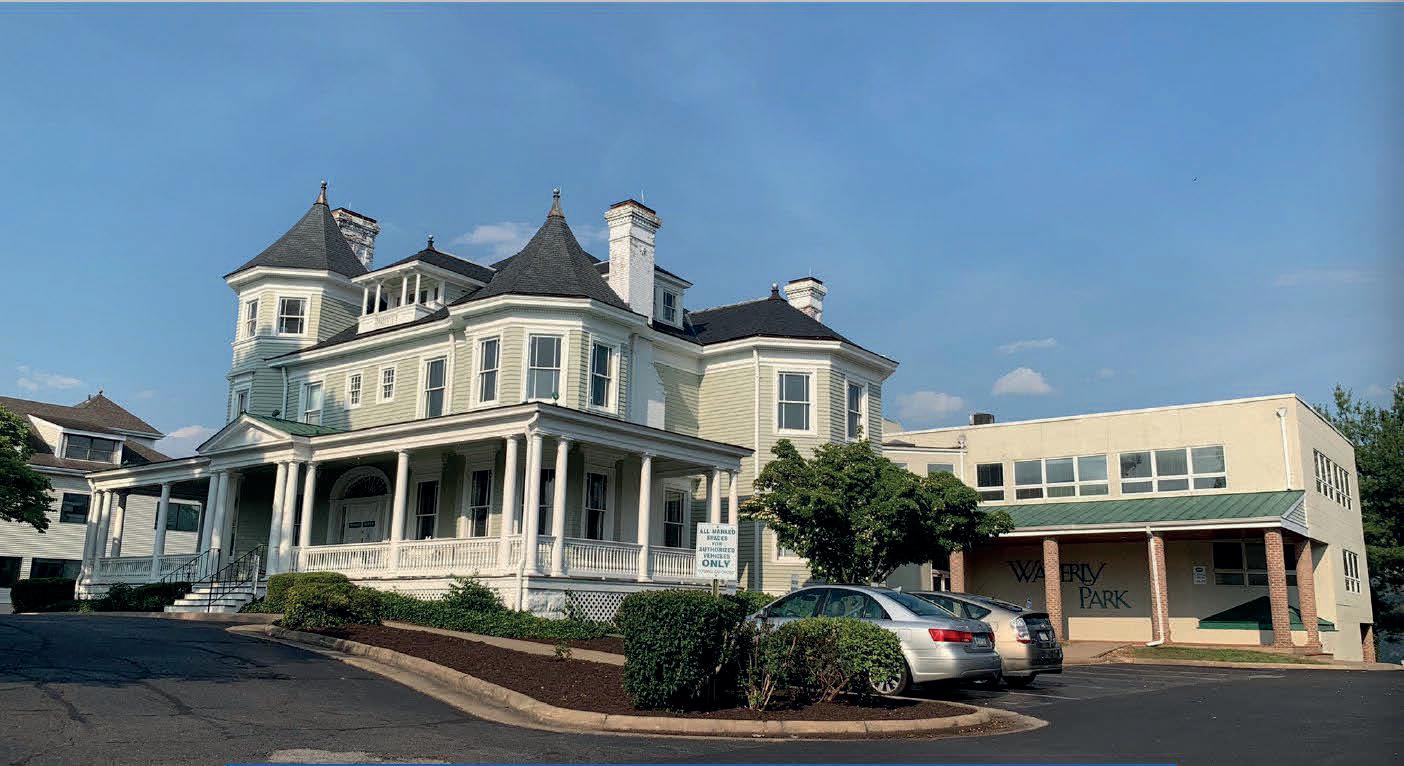
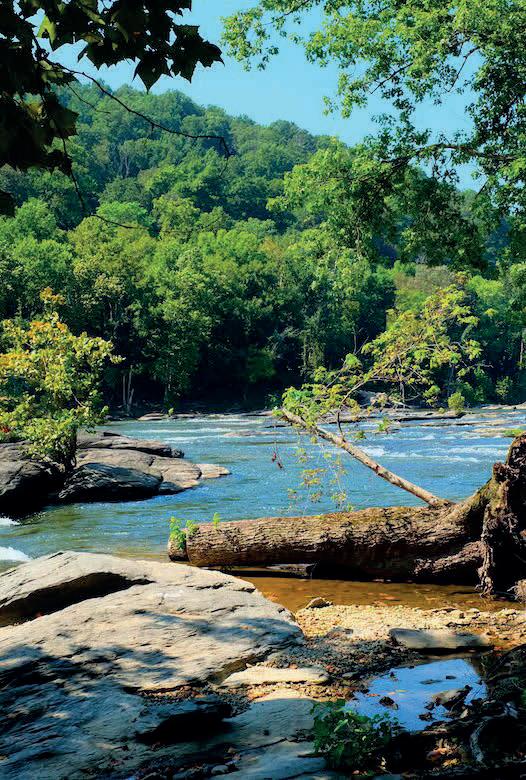
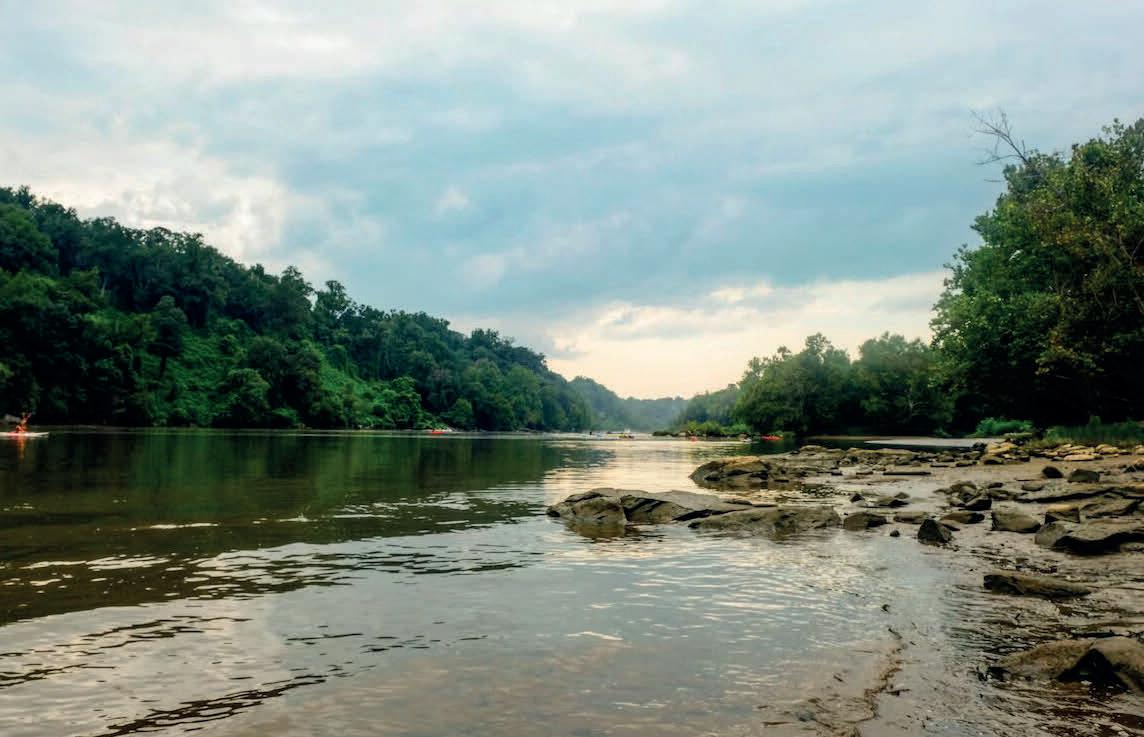
Summer is a perfect time to get on the water and explore the gorgeous natural beauty of the Washington, D.C. area. While D.C. is a major urban metropolis, it is also situated near gorgeous bodies of water that offer excellent opportunities for boating, fishing, swimming, and waterfront fun. Below, we’ll offer a quick look at some of the top lakes and rivers to explore across the D.C. area.

The Potomac River is typically the first body of water that comes to mind when people think of the D.C. area. The huge Potomac River has great historical significance, and D.C. developed along its shores. This large, winding river has long served as a destination for city residents, and there are numerous parks by the water with boat ramps for large and small watercraft.
The Anacostia River flows from Maryland into Washington, D.C. before becoming a part of the Potomac River. The small river has notoriously had pollution issues, but in the past few years, it has come back to life as a popular spot to visit. Swimming in the river still isn’t advised, but anglers can find exciting freshwater catches, and there are pleasant parks by the water to explore.
The Patuxent River is the largest and longest river entirely within Maryland. This unique river contains both saltwater and freshwater, which creates a one-of-a-kind climate for fishing. It is a pleasant waterway home to more than 100 fish species, making it a destination for anglers looking to catch everything from bass and bluefish to pickerel.
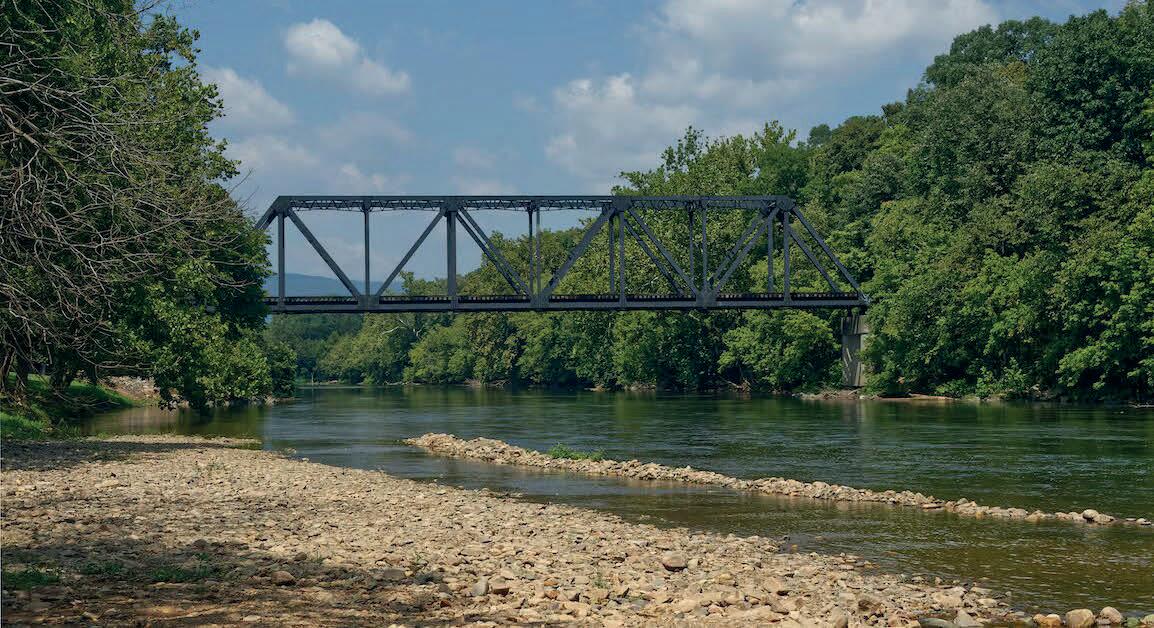
The Shenandoah River is a tributary of the Potomac River in Virginia and West Virginia. This gorgeous body of water is surrounded by natural beauty and serves as an outdoor playground. Boating, swimming, and fishing in these waters are common summer activities, and there are numerous campsites along the river for those who want to stick around overnight.
Roughly an hour and a half from Washington, D.C., you’ll find the scenic Greenbrier State Park. This
Maryland park is a sought-out recreational attraction, and at its center, you’ll find a 42-acre man-made lake. Visitors fill the lake on warm summer days to swim, canoe, kayak, and fish, and the lake’s boat ramps make getting on the water a breeze. Visitors can also enjoy trails by the water.
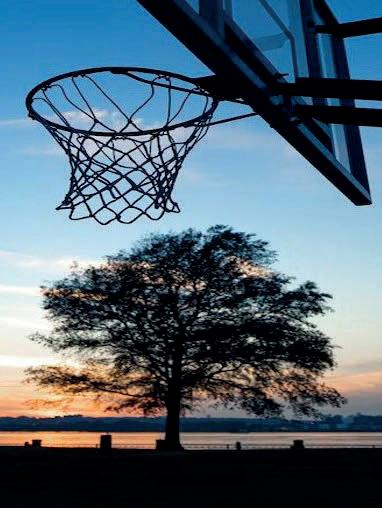

Deep Creek Lake is the largest inland body of water in Maryland. While it is a substantial journey from D.C., it is a popular weekend trip or summer home destination for city residents. The lake has beaches and swimming areas, boat ramps and marinas, and excellent conditions for fishing. It is also a great place for watersports, such as water skiing and wakeboarding.
PRICE $6,950,000
BATHROOMS 6 BEDROOMS 4 LOT 4,638 SQ FT
This Ritz Carlton Luxury Waterfront Residence is a premium property located on the Potomac River waterfront in the heart of Georgetown. Take in the views of the cityscape, the river and the monuments from its floor-to-ceiling windows. The residence offers a range of luxurious amenities, including concierge services, a fitness center, and a riverfront terrace. The interiors feature high-end finishes, such as hardwood flooring, custom cabinetry, and designer lighting fixtures. The kitchens are outfitted with top-of-the-line appliances and premium stone countertops. Residents at the Ritz Carlton enjoy easy access to all that Washington D.C. has to offer, including world-class museums, dining, shopping, and entertainment. It is a true reflection of luxury living in one of the most prestigious locations in the city. The owners had one bedroom converted to dining room, can easily be converted back
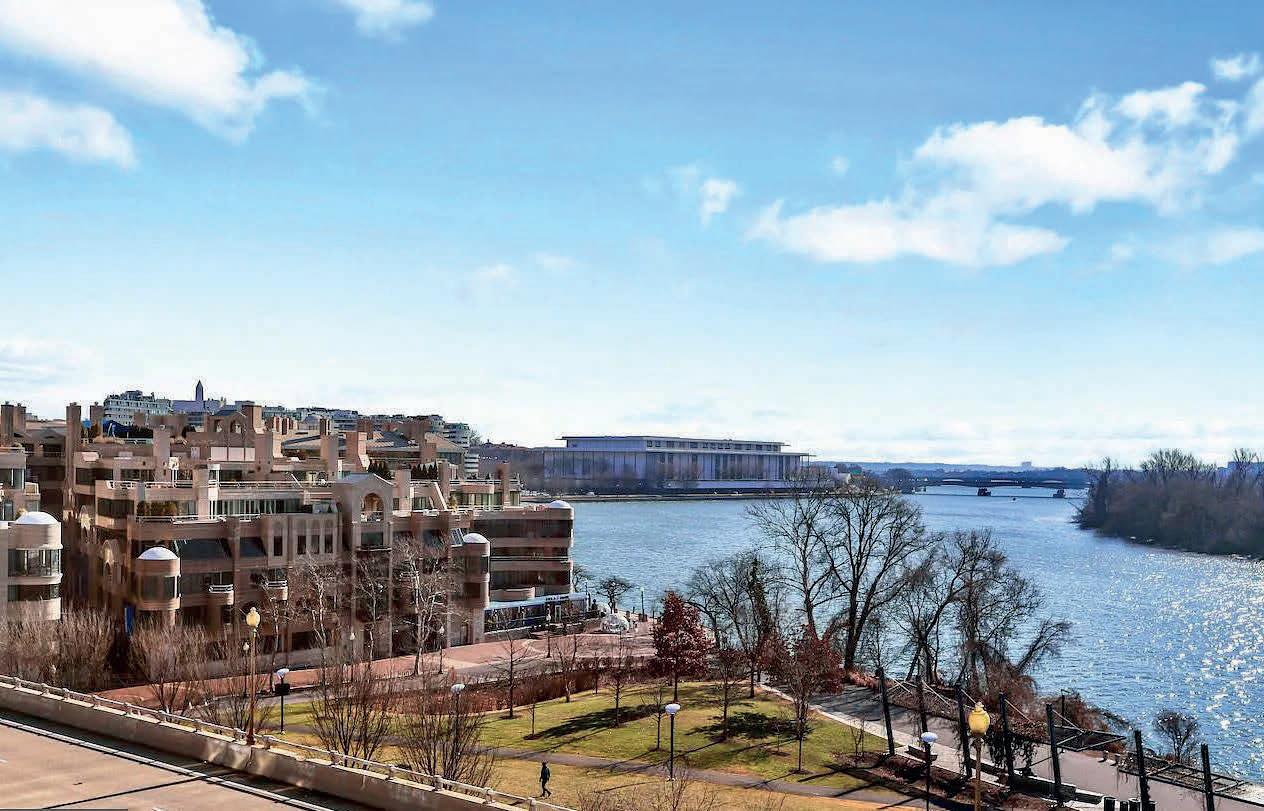

703.868.9131

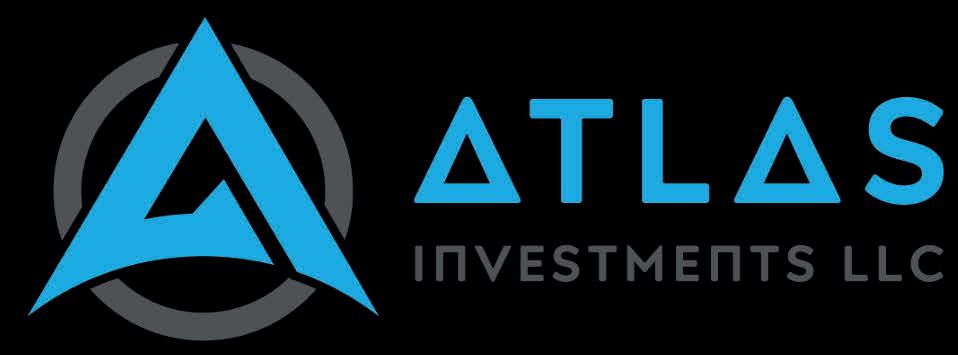
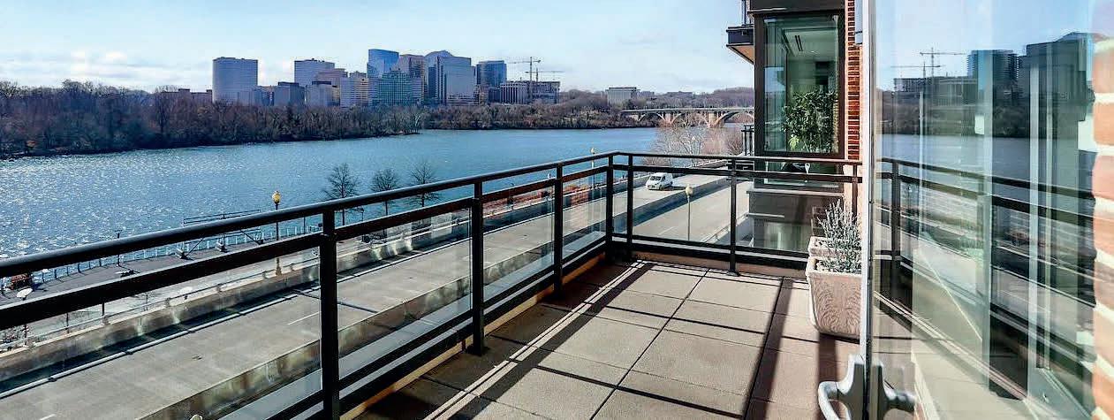

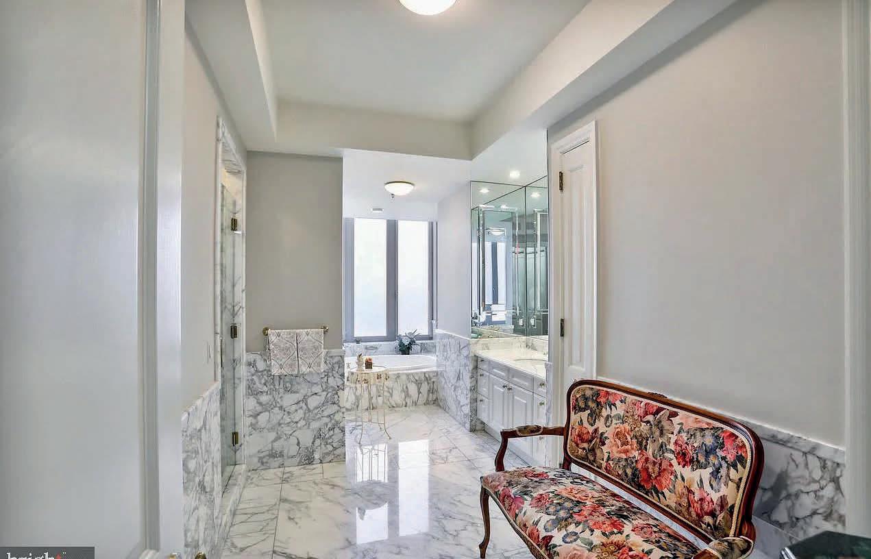
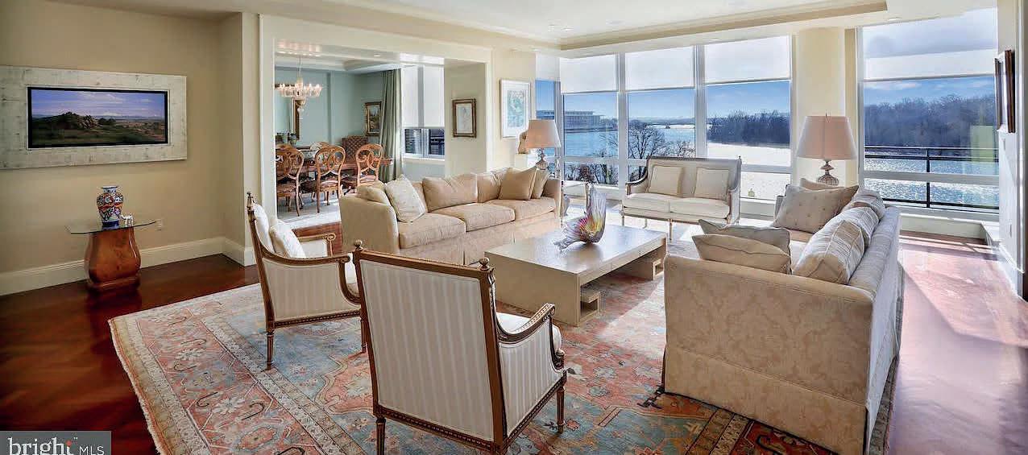
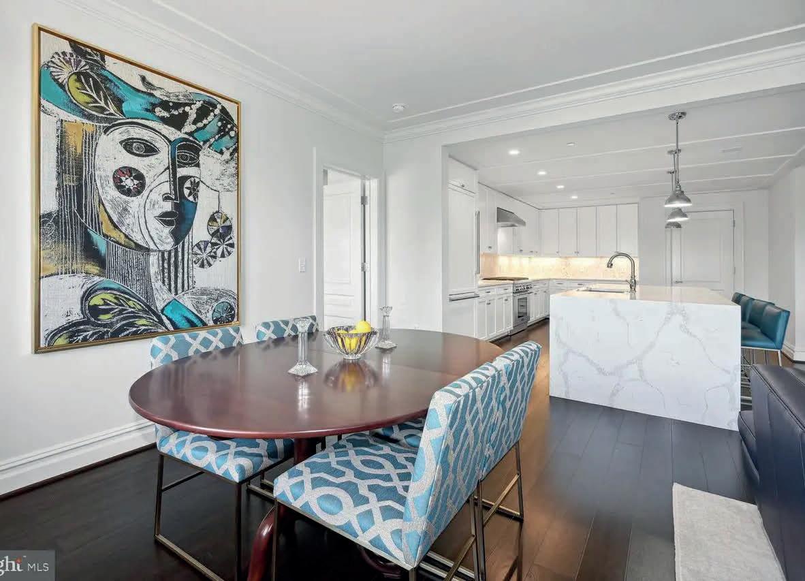
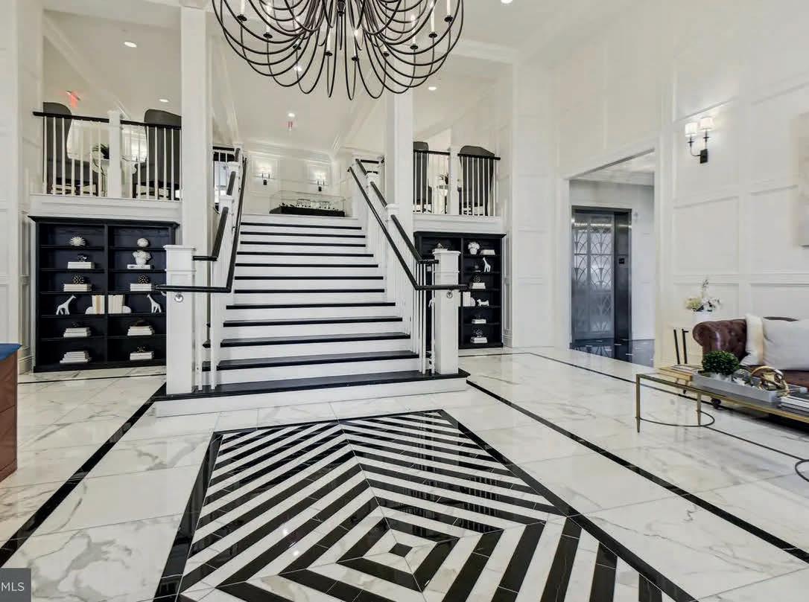
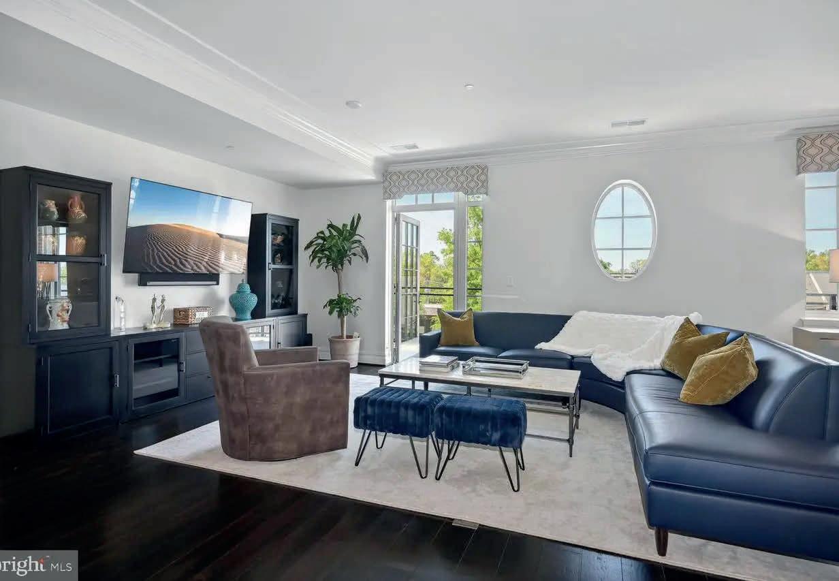
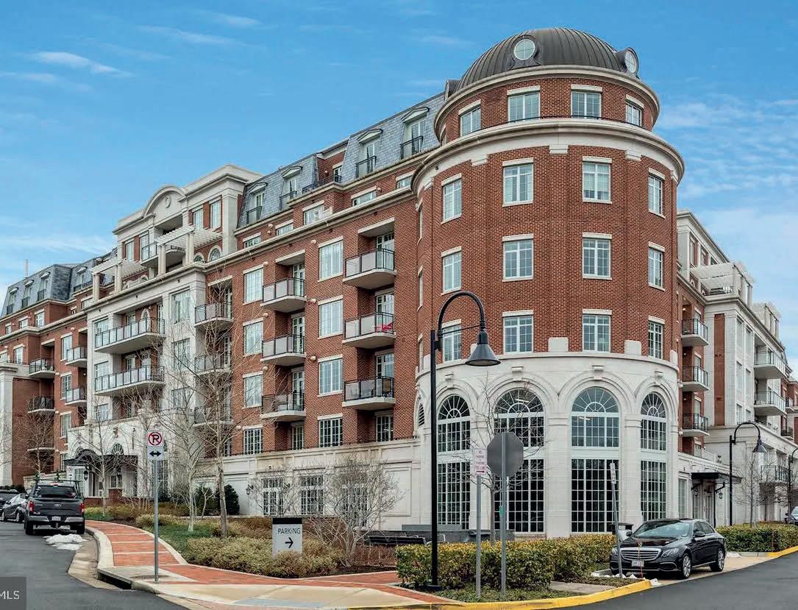
With over 3,000 sq ft of living space, there is plenty of room for the entire family-the perfect retreat to call home! The gourmet kitchen has plenty of room for entertaining with a gorgeous, oversized island, top of the line appliances and a walk-in pantry make this kitchen SPECTACULAR! The oversized bedrooms, some with seating areas and three balconies throughout, make this a premiere condo unit in Mclean! The Signet has 24 hour concierge services and is the perfect location nestled between Tysons and Washington DC. Dulles International Airport and the Metro are just minutes away for added convenience, The Signet is within walking distance of the library, community center and McLean park. The Club room and the secured Courtyard are the perfect areas to meet with friends and residents enjoy the state-of-the-art gym and many activities including guest speakers, wine tasting and card games. Come check out why the Signet is the most sought after condominium building in McLean and Tysons. You may want to call the Signet HOME! This unit has 3 parking spaces and the storage unit is just across the hall. Parking spaces 418, 419 and 420.
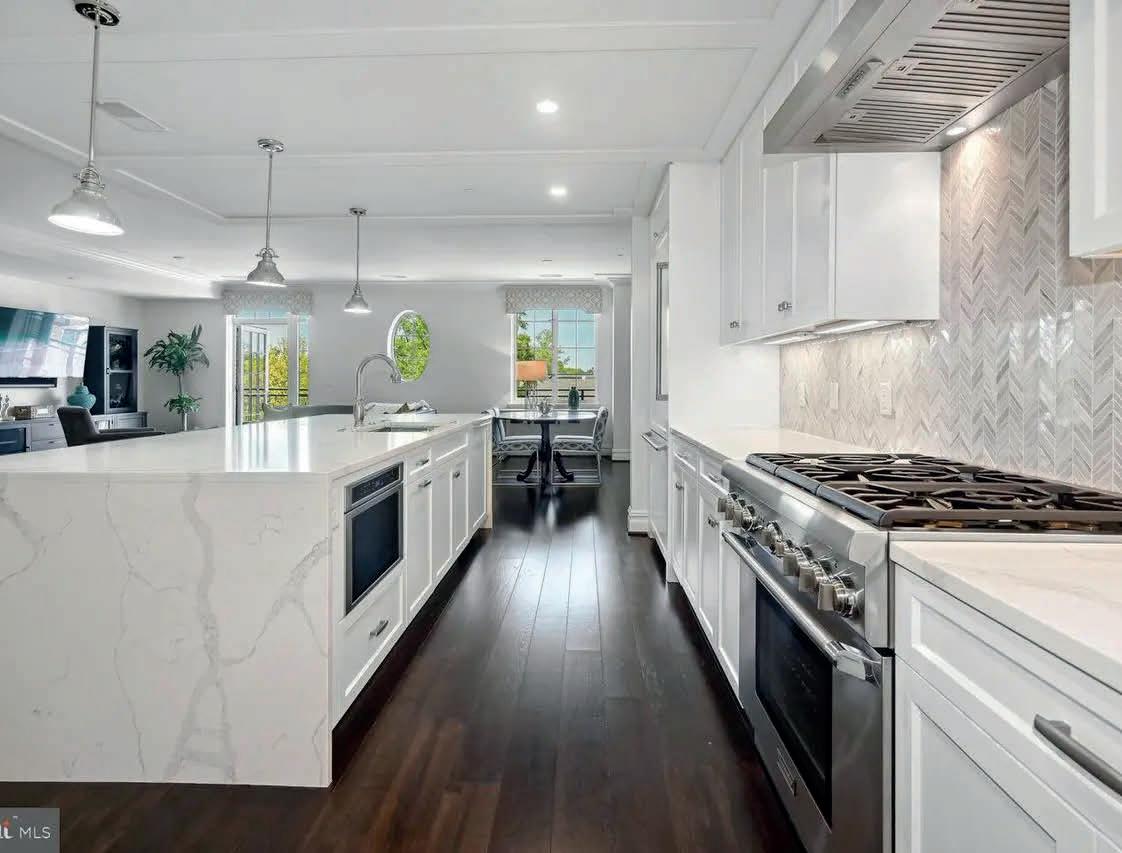
Chris Fraley
REALTOR ®
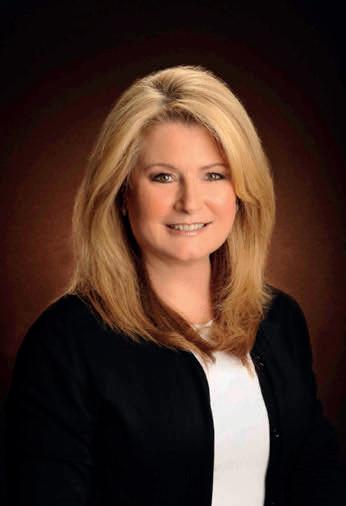
703.217.7600
chrisfraleyhomes@gmail.com

www.chrisfraleyhomes.com
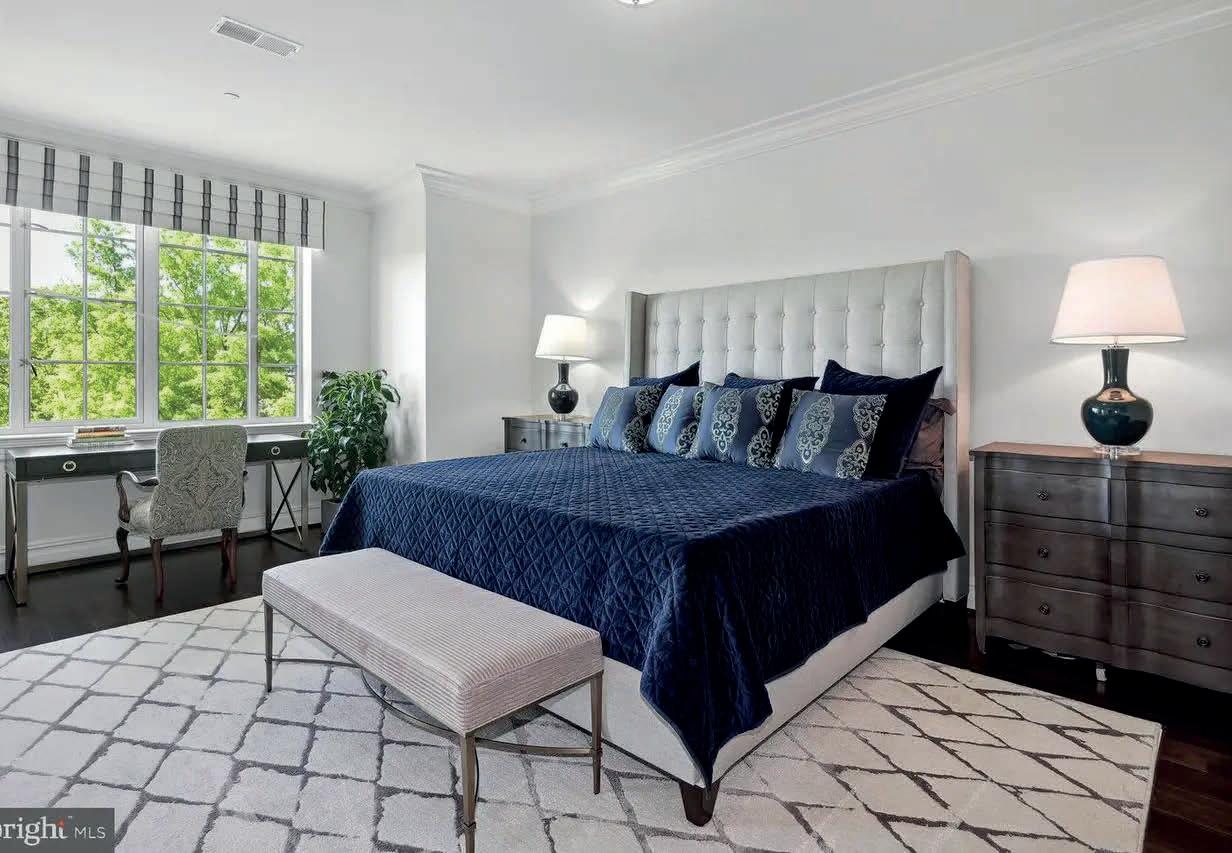 3 BEDS | 3.5 BATHS | 3,182 SQ FT | $2,350,000
6900 FLEETWOOD ROAD, #500, MCLEAN, VA 22101
3 BEDS | 3.5 BATHS | 3,182 SQ FT | $2,350,000
6900 FLEETWOOD ROAD, #500, MCLEAN, VA 22101
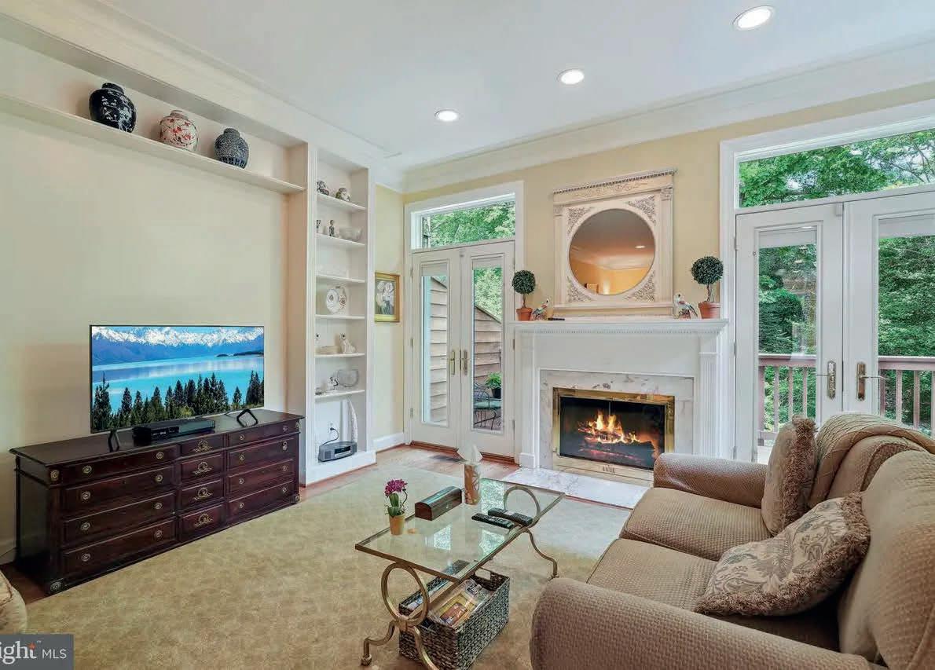
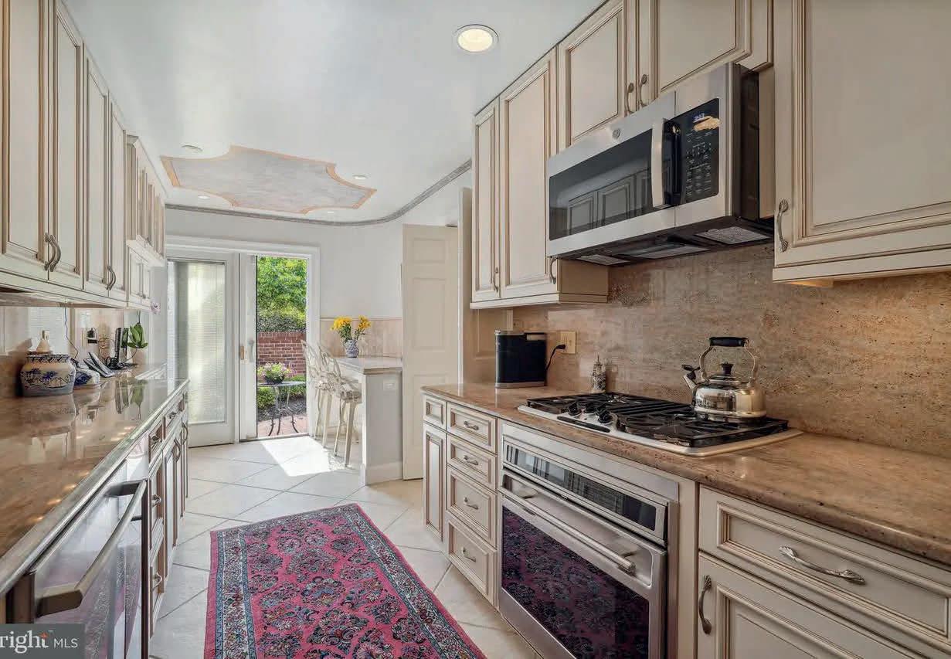
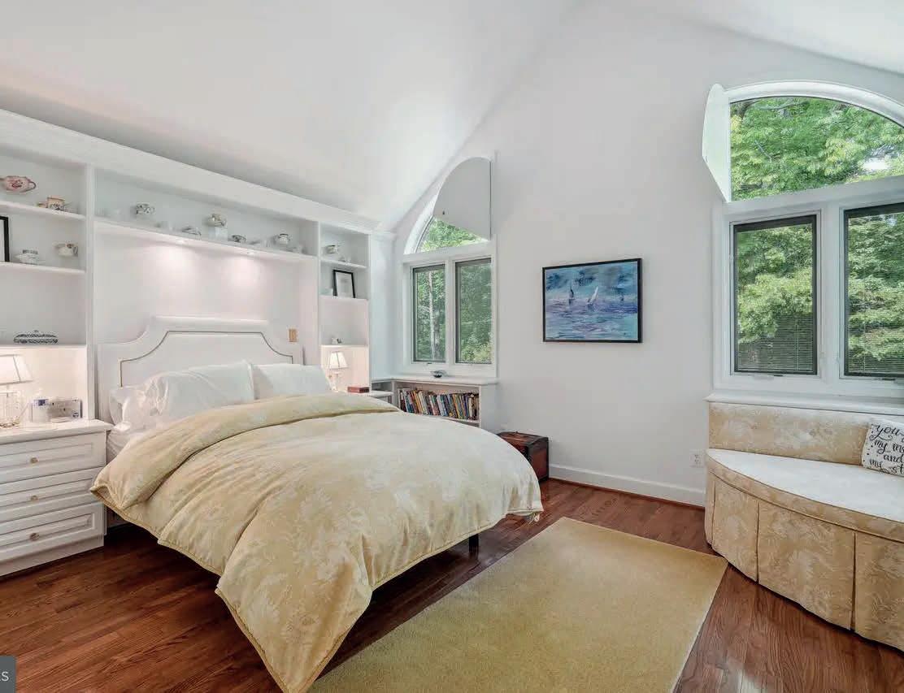
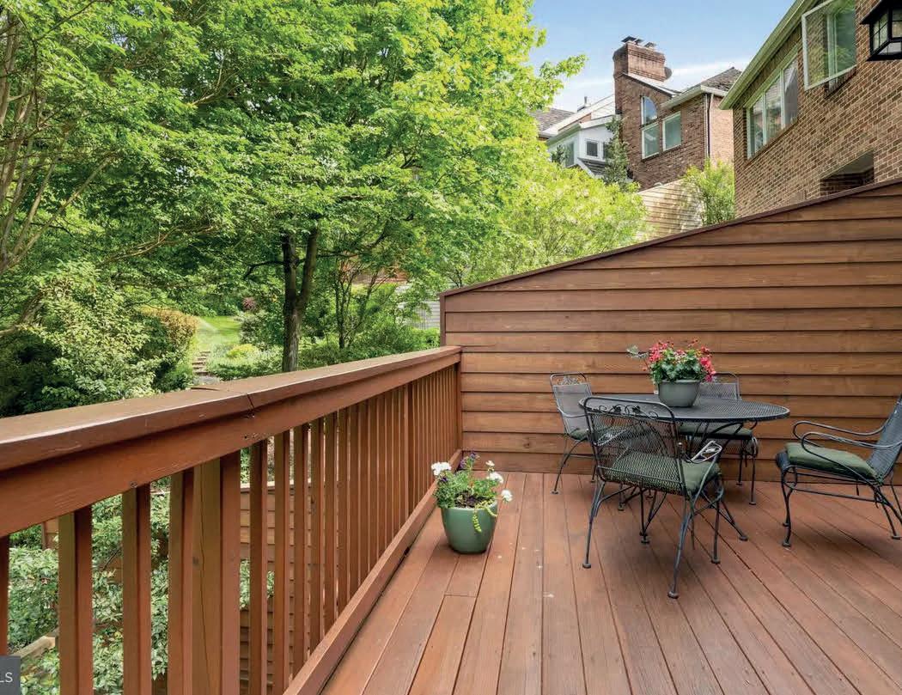
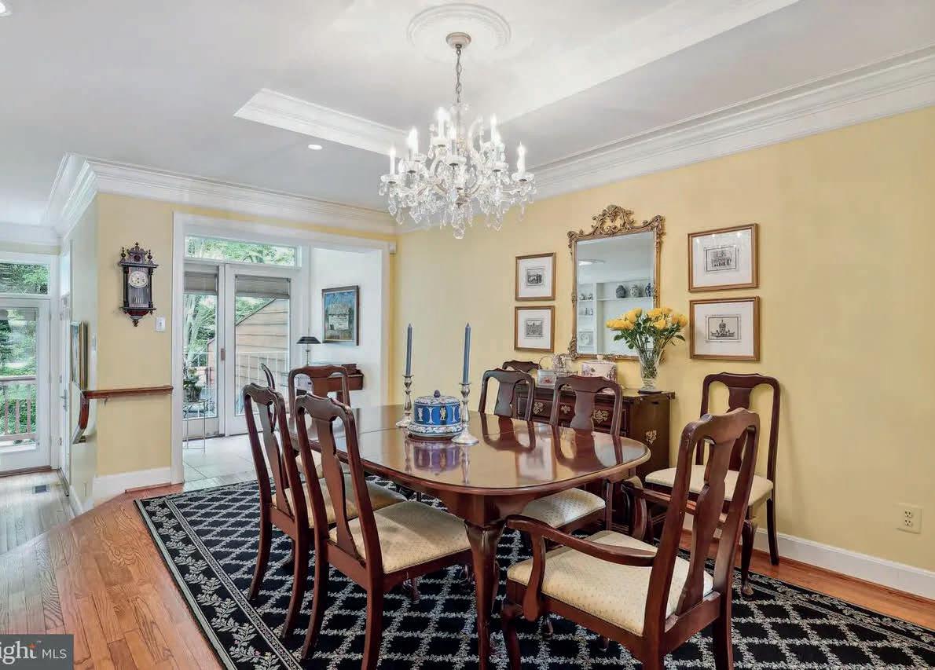
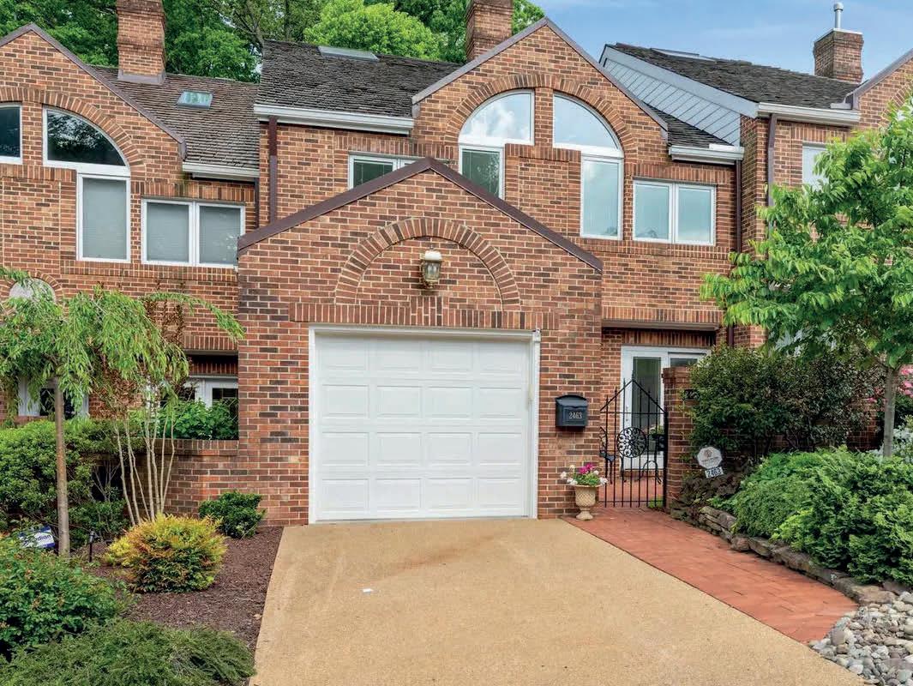
Location! Location! This unbelievably maintained townhome has so many features to offer. A second kitchen in the lower level makes entertaining so easy. Huge master suite with a sitting room, heated bathroom floors and plenty of closet space makes this primary space so comfortable. The elevator to 3 floors is so convenient and the sauna and steam shower in the lower level makes life here just like resort living. Beautiful built-ins and a huge amount of storage as well as the finished “loft” space offers plenty of room and the gorgeous rear walkouts on the lower level and the upper level have a view of nature’s best. Light and bright and minutes to everything!
chrisfraleyhomes@gmail.com

www.chrisfraleyhomes.com

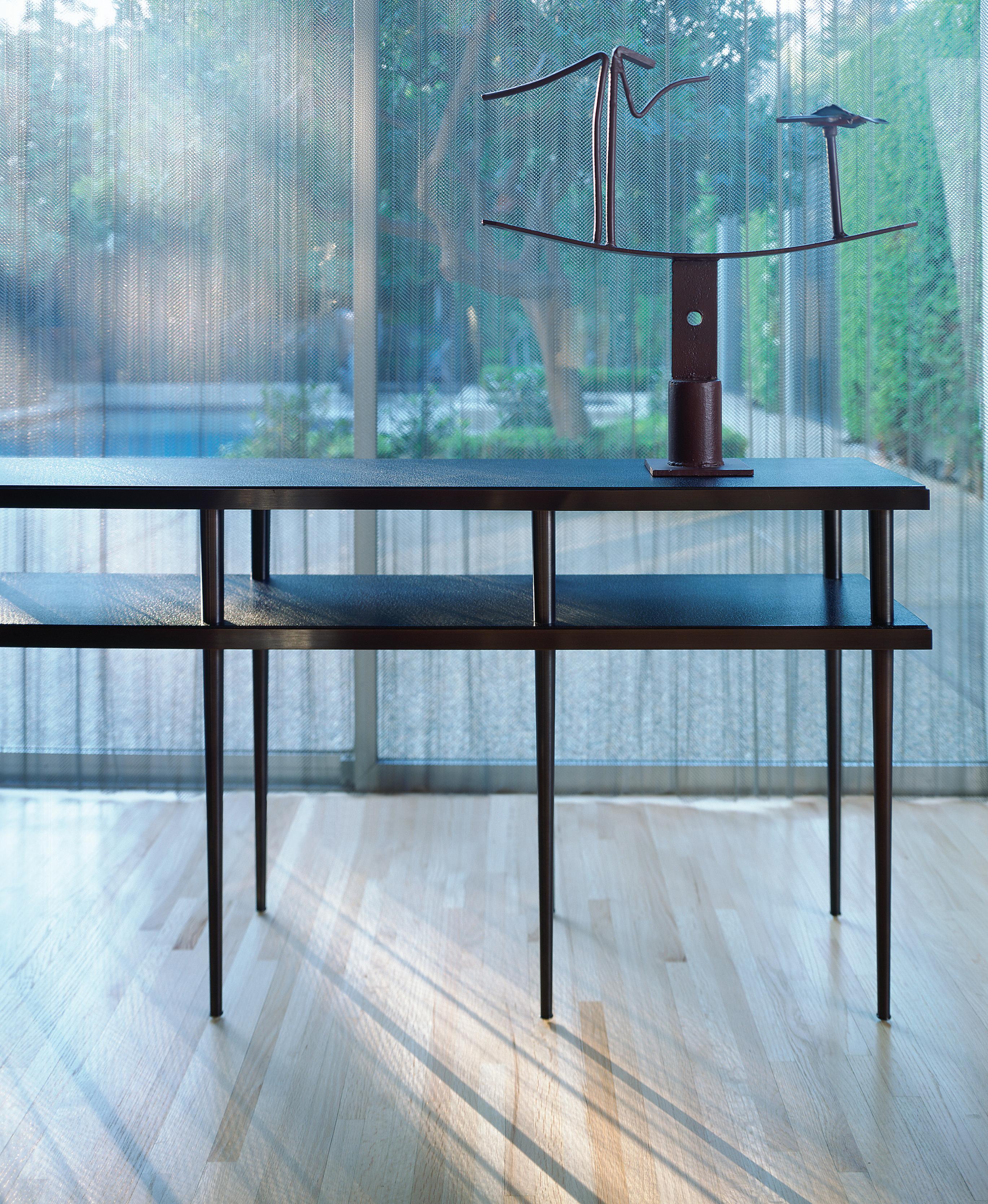
MORTGAGE CONSULTANT | NMLS 188252
240.475.9906
derick@myrmcloan.com
www.myrmcloan.com

Residential Mortgage Company (RMC) is licensed Mortgage Firm organized to provide mortgage loan products for Home Purchase, Refinance and Investor Financing.

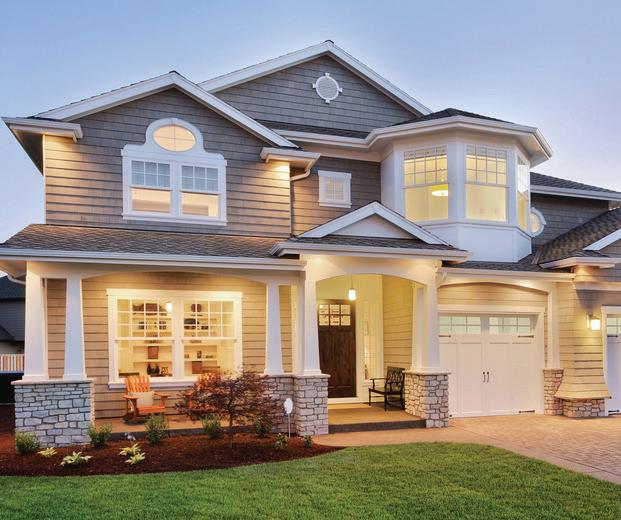
RMC is committed to helping families and individuals achieve their dream of home ownership, asset accumulation and wealth preservation. We are dedicated to serving and advising our community with sincerity, honesty and integrity.
To provide mortgage loan products for Home Purchase, Refinance, Investor Financing, and Reverse Mortgage Financing. To provide mortgage loan services to the public with sincerity, honesty and integrity and to provide first class service to every client exceeding their expectations. To provide professionalism while representing our clients as we uphold the mortgage code of ethics and modeling the highest standards through our character, conduct and integrity. We are committed to offering high quality personal service not only for each transaction but also for a lifetime.
To create a positive Mortgage Transaction experience that provides World-Class service. Where our clients are so overwhelmingly impressed that they eagerly refer their friends, family and coworkers with confidence that they will be treated with the same kindness, warmth and expertise that they experienced while working with our team.
Dear RMC Clients,
I’d like to take this opportunity to commend Mr. Hungerford for his sensitivity and expertise in helping me acquire my first home just recently in Prince George’s county. I was about to renege a contract that I had on a particular home after being disappointed by another mortgage company, but due to his diligence and hard work I am now two and half months in a home that I thoroughly enjoy. I highly recommend Mr. Derick Hungerford to any and all prospective homebuyers. Thank you.
 - Kenneth A. Wilcots
- Kenneth A. Wilcots
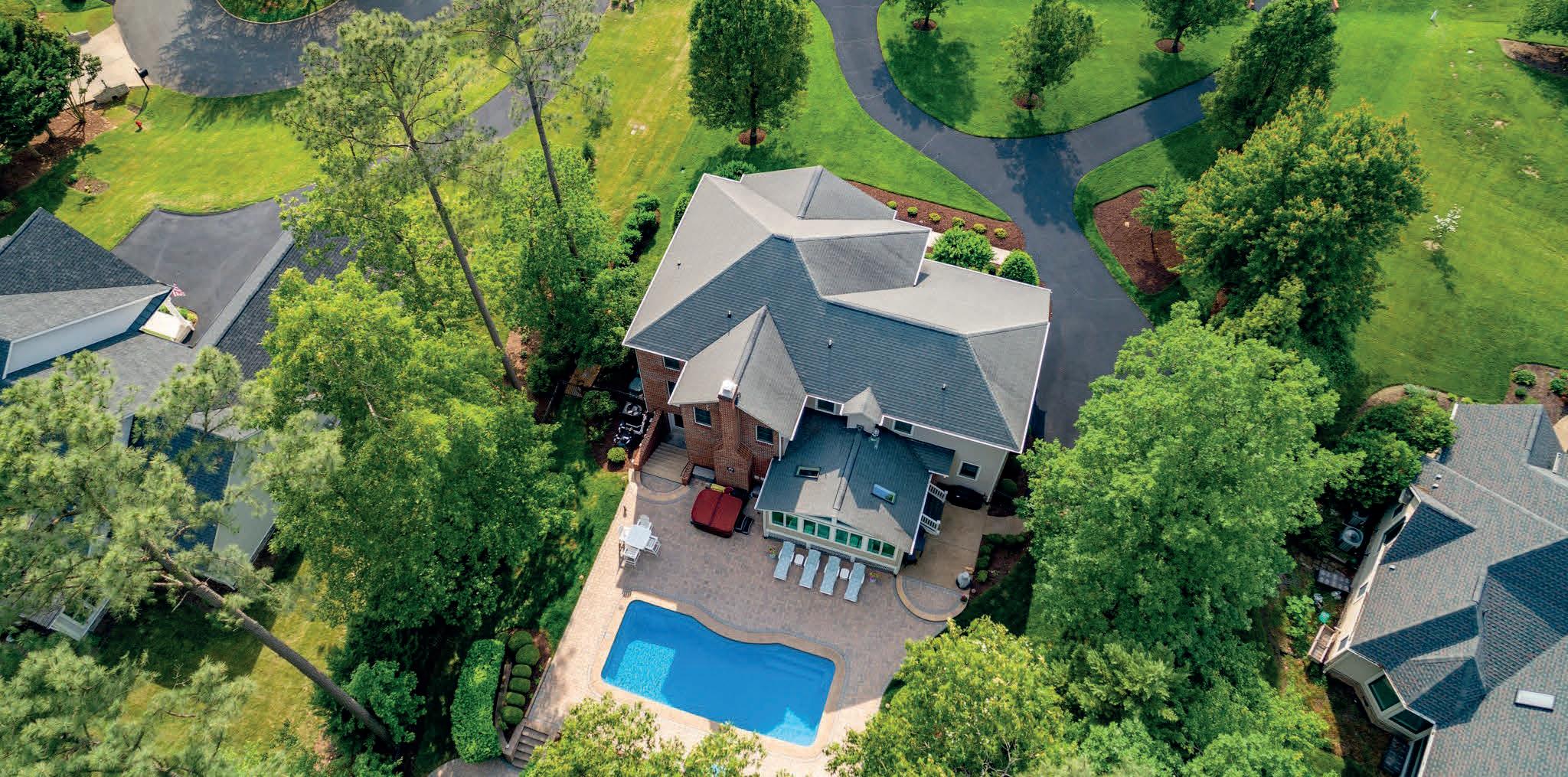
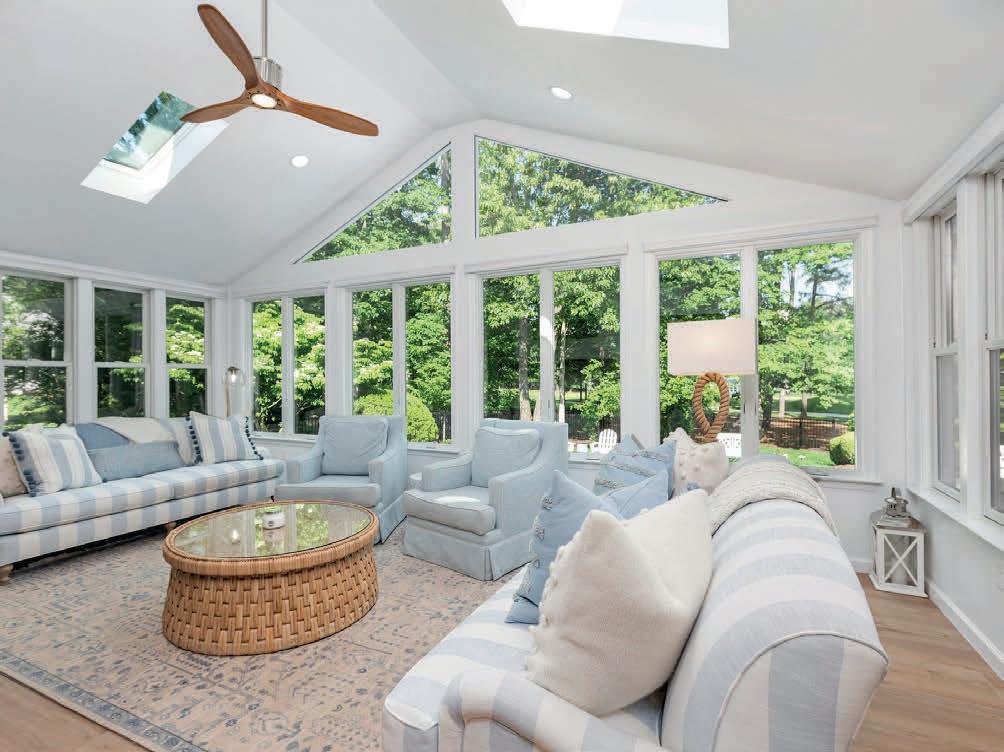
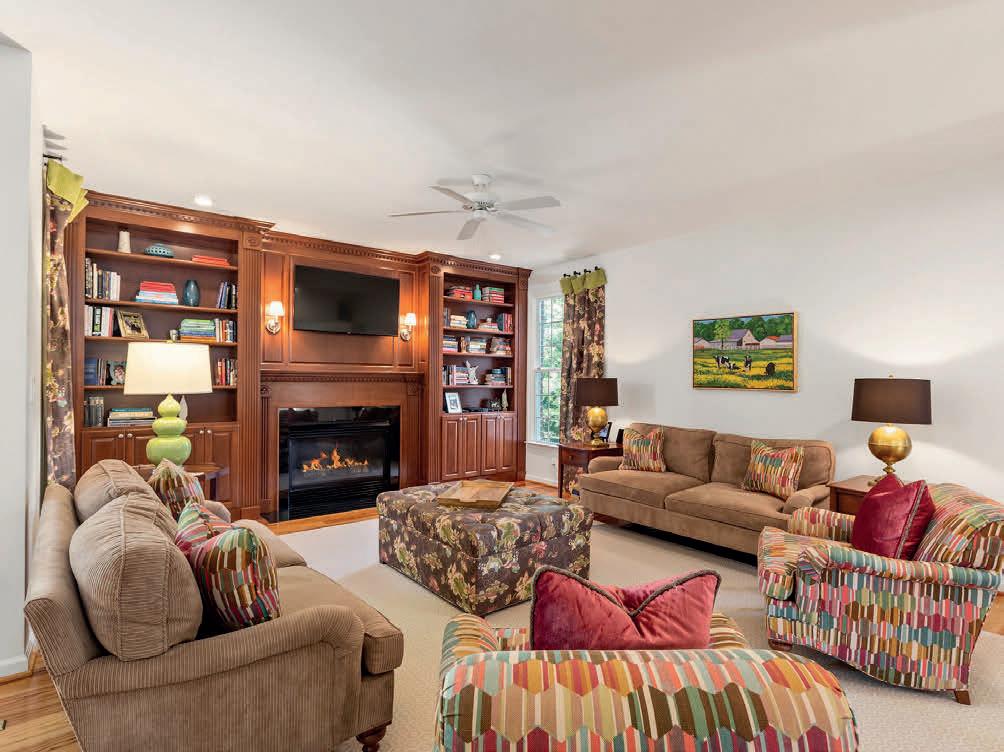
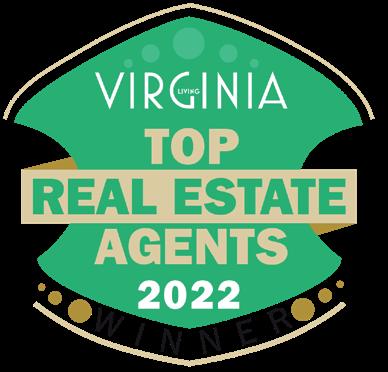
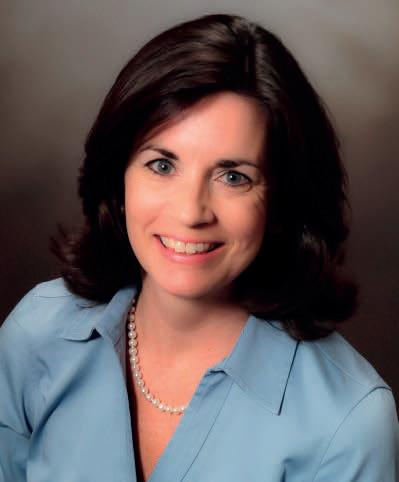
Fawn Lake living at its finest. Classic colonial custom built with bricks selected for their color from a Virginia mason. This stately home sits back on a prime lot overlooking the 3rd hole of the Arnold Palmer designed golf course. It has been meticulously maintained and is filled with custom details and updates. The floor plan is traditional at the entry of the home with an elegant foyer flanked by a formal dining room on one side and living room on the other. Moving through, the more open and informal area of the home includes; the family room with custom crafted bookcases surrounding a gas fireplace, and the large kitchen and informal dining area. There is also a new and very inviting vaulted “coastal room” just off the kitchen with three walls of windows overlooking the amazing backyard and a cozy gas fireplace on the rear wall. The chef’s kitchen is complete with a Dacor gas cooktop, a double oven, a warming drawer, wine frig, new granite and more! The main floor also has a private office, a powder room, and a mudroom updated with quartz topped cabinetry, a 2nd W/ D and a 2nd main level half bath. Upstairs is the primary bedroom which has the 3rd fireplace, a luxury bath with a jacuzzi soaking tub and large walk in closet. There are also four additional well sized bedrooms and two additional full baths. The lower level has another family room with a full bar. There is a 6th bedroom (NTC) and a full bath as well as two more flex rooms to use for a home gym, another office or more storage. The is also a custom craft/wrapping station with storage for all your supplies. The backyard is an extra special feature of this home. There is extensive mature landscaping surrounding a saltwater pool that has both heating and cooling systems! Down the stone steps is a cozy built in fire pit. All of this has the perfect balance of a wide golf course view that retains the privacy you want to relax in your backyard oasis. The home sits on a large, lush lot with a circular driveway on a quiet cul-de-sac-street in an established part of this highly desirable community. Arriving home in Fawn Lake feels like you are retreating to your resort like sanctuary yet with easy access to shopping, commuting routes and highly rated schools. There are too many amenities to list but some of the highlights are the award winning golf course, the Lake for boating, swimming and fishing, two popular lakeside restaurants, and activities and Clubs for every age. Come see this special community and beautiful home for yourself and start your next chapter.
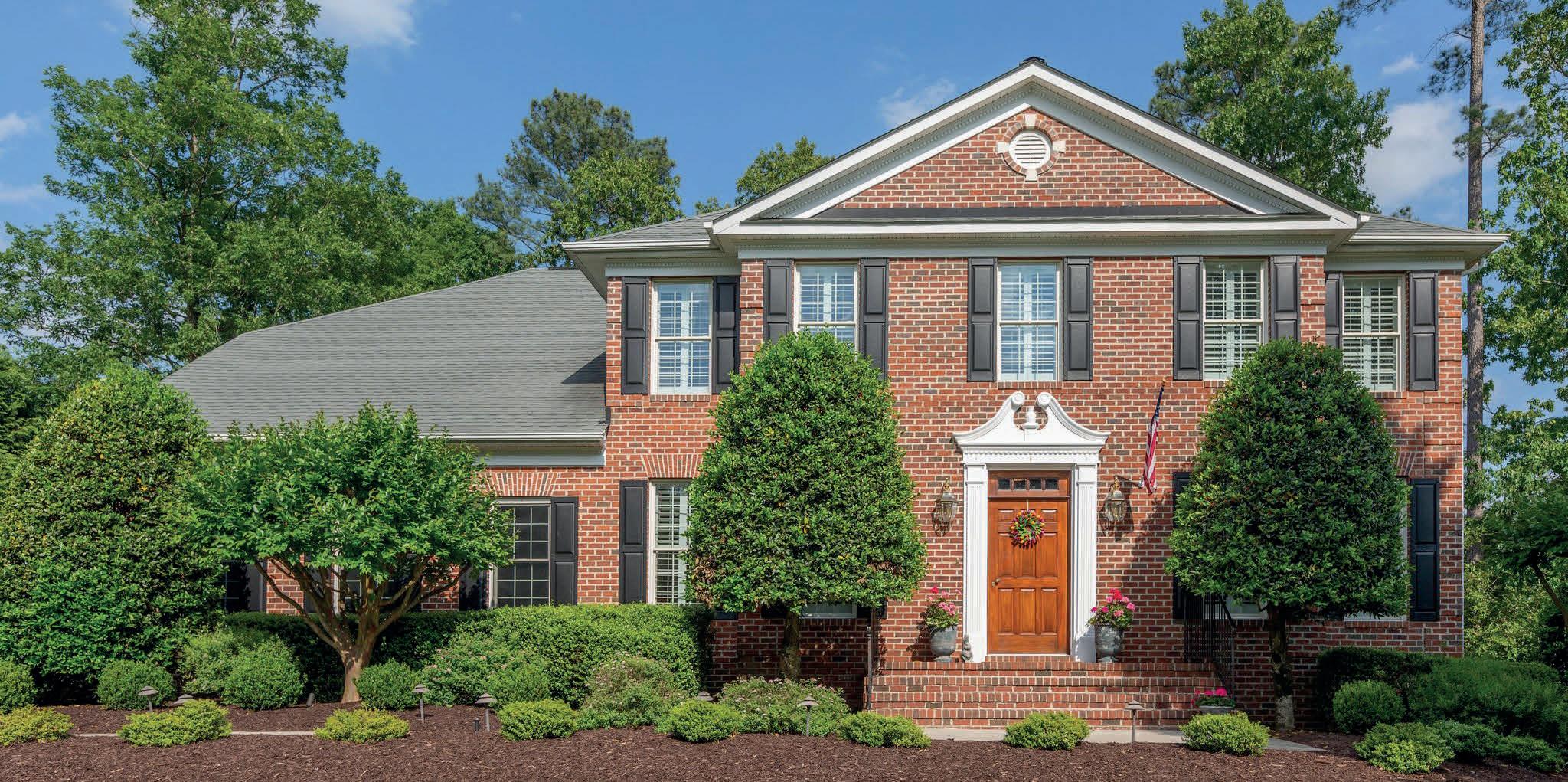
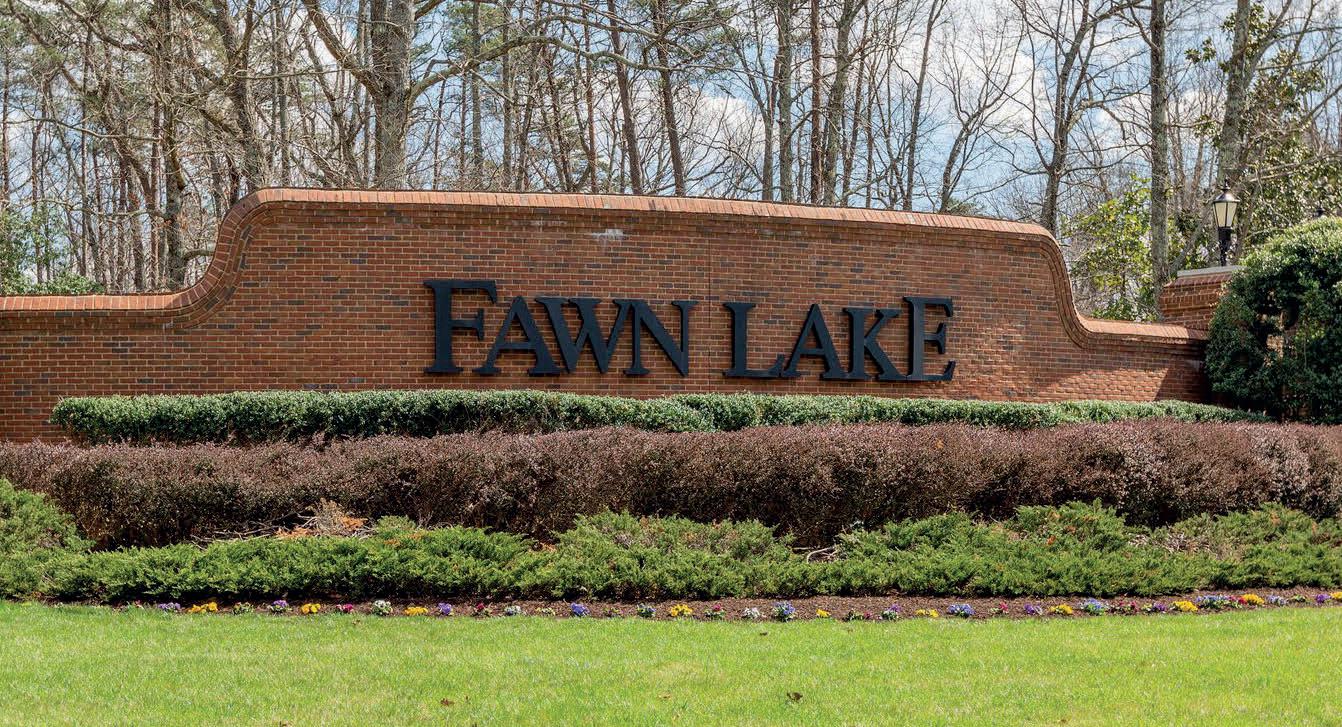

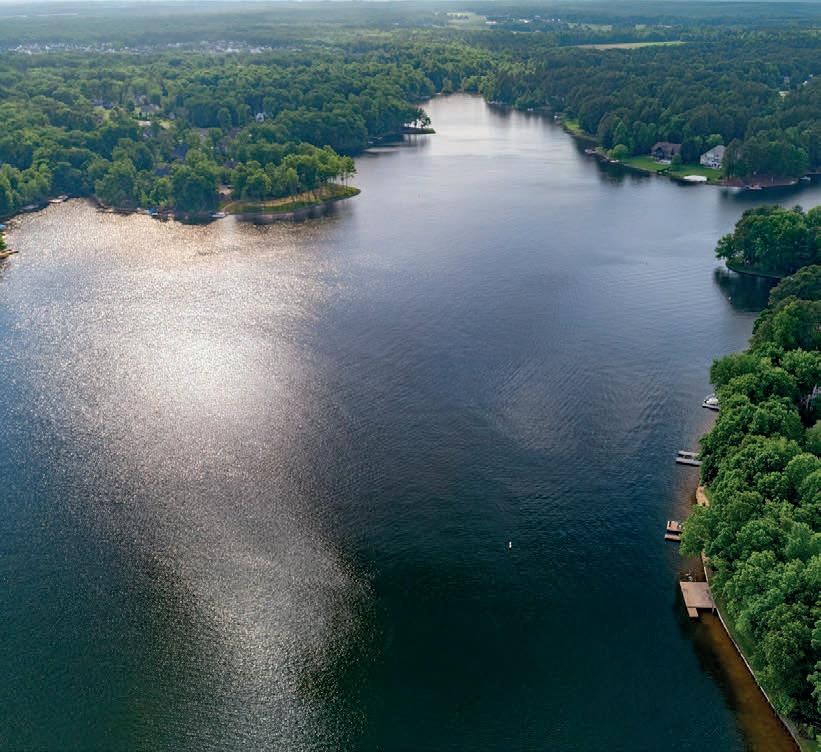
Located just nine miles outside Historic Fredericksburg, this private, gated community provides a peaceful retreat from urban hustle yet is still within convenient reach of abundant cultural attractions, shopping, commuting routes, highly rated schools and top area hospitals.
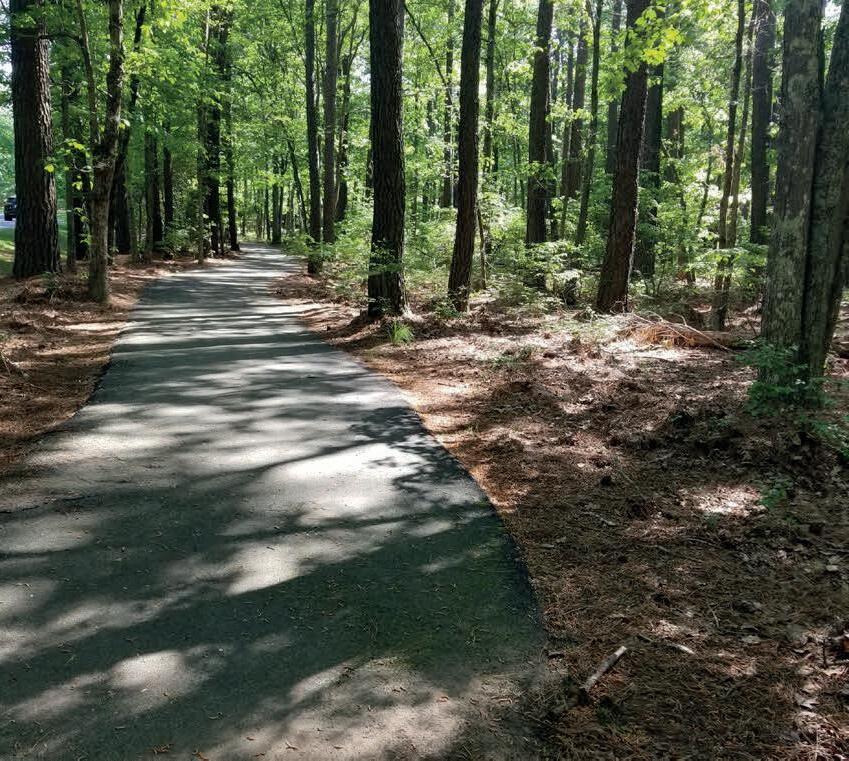
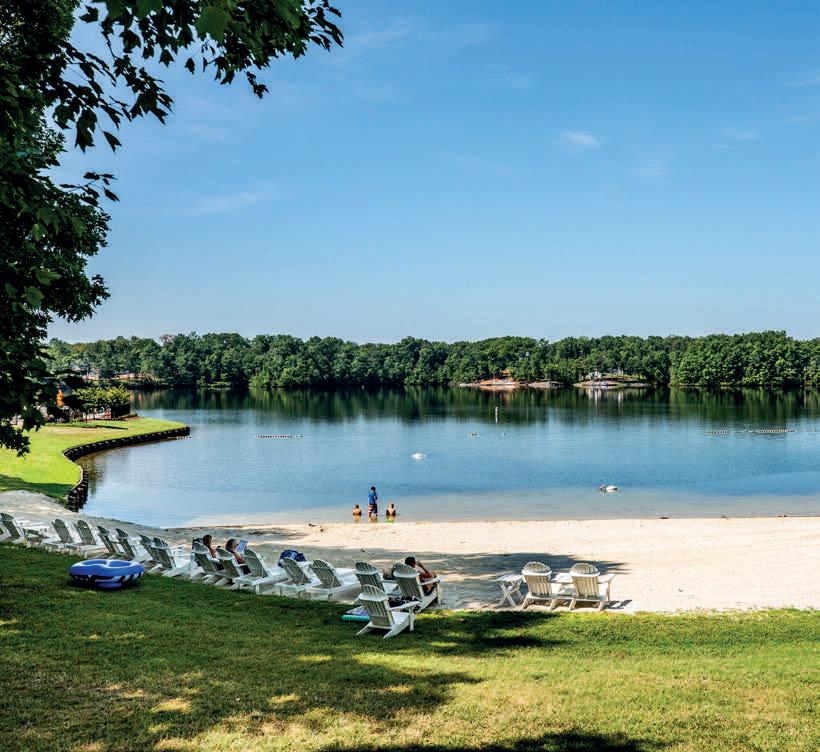
Spanning over 2,300 acres of gently rolling countryside and surrounding 7.4 miles of shoreline, Fawn Lake boasts lush woods and quiet streets linked by nature trails and a sense of serenity enveloping every home. Lakefront retreats, golf cottages and wooded estate home sites alike add architectural diversity. There’s a uniqueness here that is unparalleled in surrounding Virgina communities.
Golf at the Arnold Palmer’s designed “Virginia Masterpiece”, boating, paddle boarding, and fishing are among favorite pastimes in this ideal Virginia community. And, nature-lovers have found a piece of heaven here with more than ten miles of hiking and walking trails surrounded by National Park and Civil War Battlefields. Clubs and groups for all ages are abundant at Fawn Lake. Additionally, there is a fitness club, tennis, pickle ball, playgrounds, and two popular Lakeside restaurants. Home prices range from the high $500s to $2.5 million.
Contact me to find your piece of heaven!
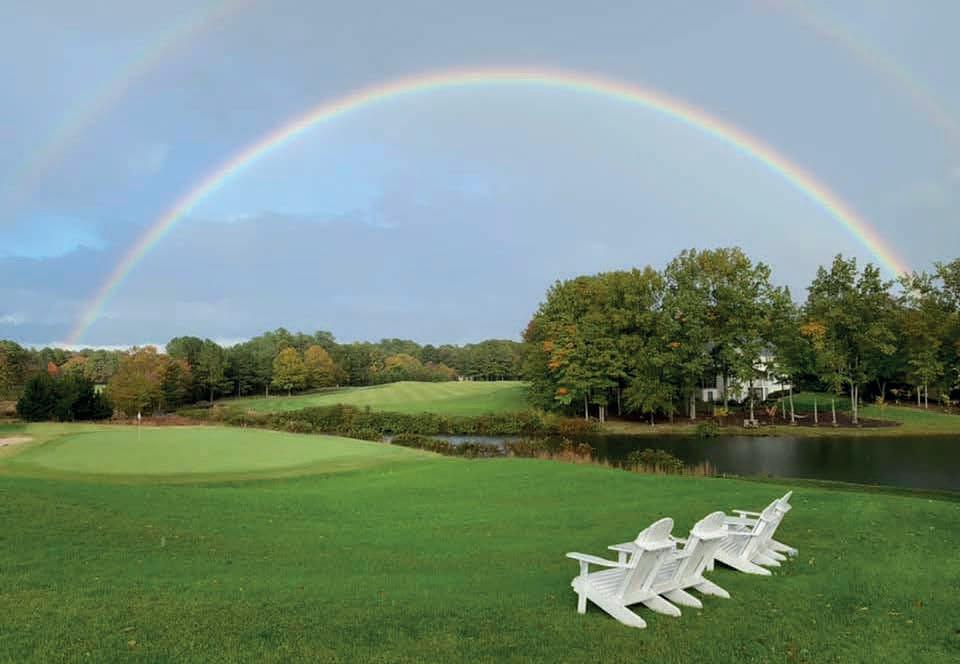
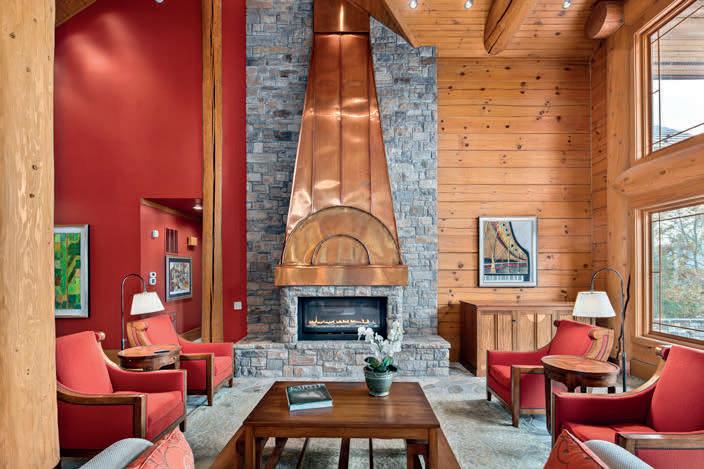
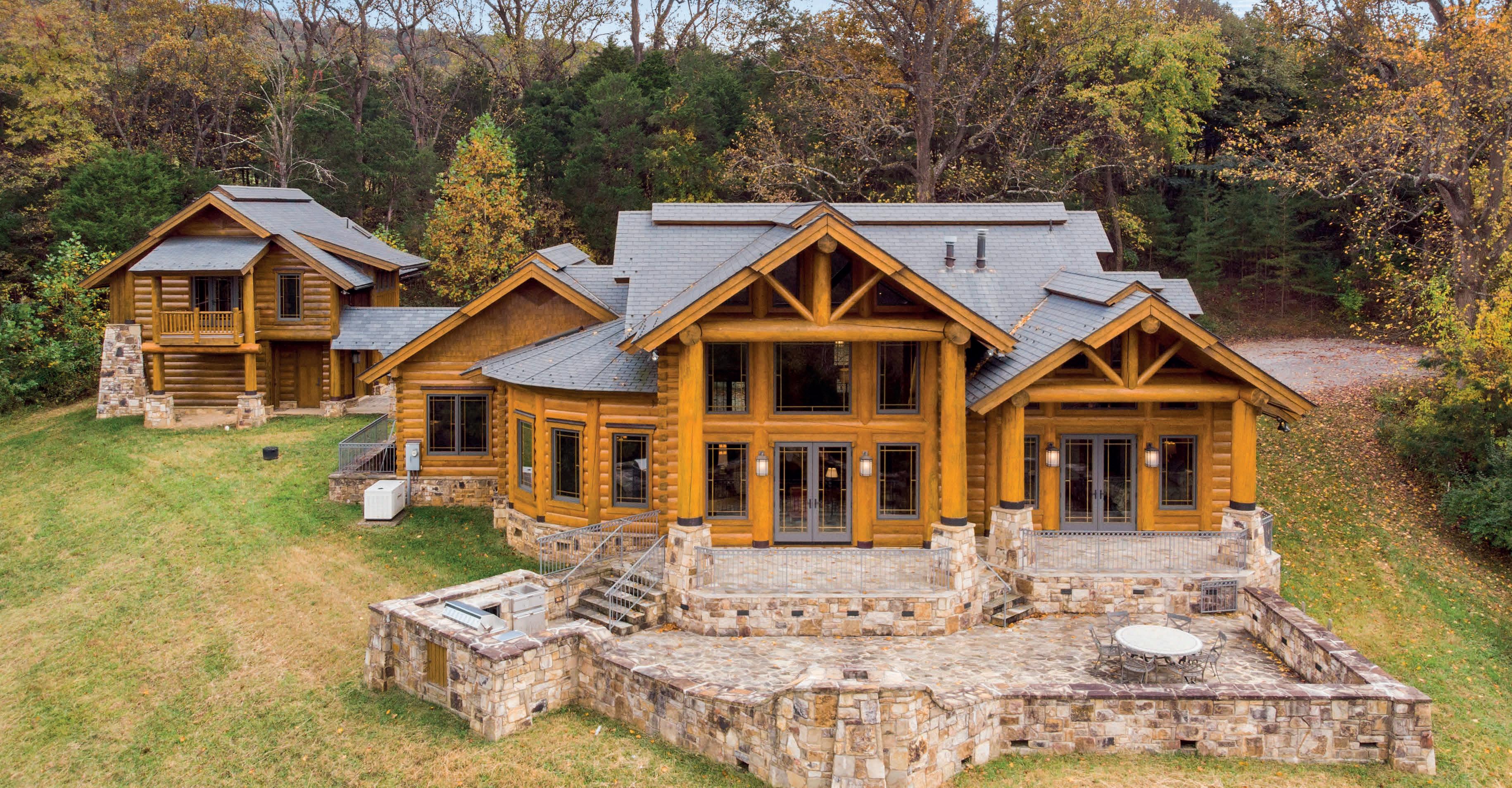
10312 US HIGHWAY 340N, RILEYVILLE, VA 22650
Offered at $4,650,000 | Main House: 3 Beds, 3 Baths | Carriage House: Studio
Apartment with Full Bath| 10 Acres Introducing “Hamatreya” a handcrafted, award-winning, exquisite mountain retreat with numerous sustainable/green features and magnificent Mountain Views inspired by Ralph Waldo Emerson’s poem of the same name. Situated in the Shenandoah Valley of Virginia on almost 10 acres overlooking majestic Massanutten Mountain and the lush George Washington National Forest, this spectacular home makes for an unparalleled mountain experience.
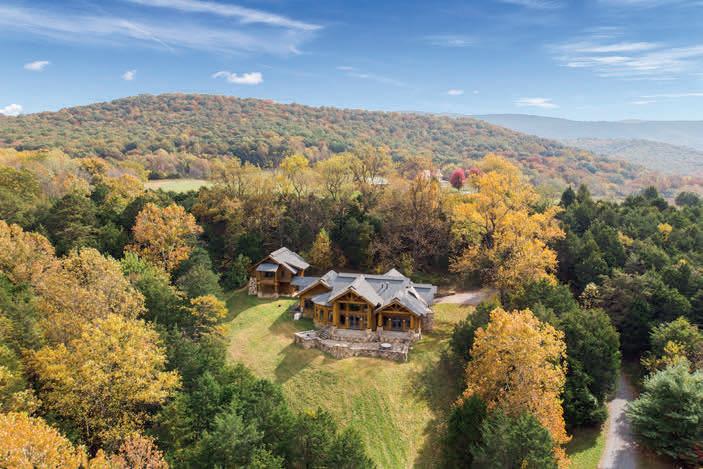
Showcased in three magazines, this one-of-a-kind green home was architecturally designed with sustainable materials and an energy efficient main house featuring 3 bedrooms with en-suite bathrooms that give the feel of individual cabins and a carriage house with a studio apartment with loft above the 2-car garage. Beautiful sunrises and sunsets year-round can be enjoyed either from inside through the expansive windows or from the extensive stone terrace with a built-in wood-burning fireplace and outdoor kitchen. The curvilinear elements that link the main house to the carriage house with a studio apartment and the main living area to the outside create an organic connection to nature. The plan is divided exceptionally well between public and private areas. The expansive great room, kitchen and dining area are well proportioned and clearly defined to the use of interior columns.
The exquisite details of this private haven ideal for entertaining with a trademarked name include a custom property emblem designed into the stone and copper-clad fireplace, lighting fixtures, custom furniture and handcrafted pottery. The primary suite is one of three bedrooms in the main house that all enjoy access to an open central great room with a grand stone and copper fireplace and access to the expansive stone terrace with, an outdoor kitchen and fireplace and breathtaking views. The custom cabinetry and bookshelves are made of rare shedua, an impressive, visually stunning exotic wood from Africa, crafted by a world renowned, Charlottesville-based artisan cabinetmaker. All three bathrooms feature log and glass canopies in the tub and shower areas which extend beyond the main exterior wall and Grohe faucets and fixtures, renowned for engineering excellence, superior craftsmanship and known as the choice for discerning homeowners. The primary bathroom includes a whirlpool tub while a secondary bathroom has an extraordinary shower lined with a heated wall of river rock.
There is radiant heat throughout main house and carriage house. Custom cabinetry with Hamatreya logo hand crafted by Walter Jaeger of Jaeger & Ernst, Custom Cabinetmakers. Rocky Mount Artisan Hardware Artisan hardware throughout the Main House and the Carriage Houses. The house is built on one of the 5- acre lots. A second home could be built on the other lot that has been perc-tested and included in this sale.
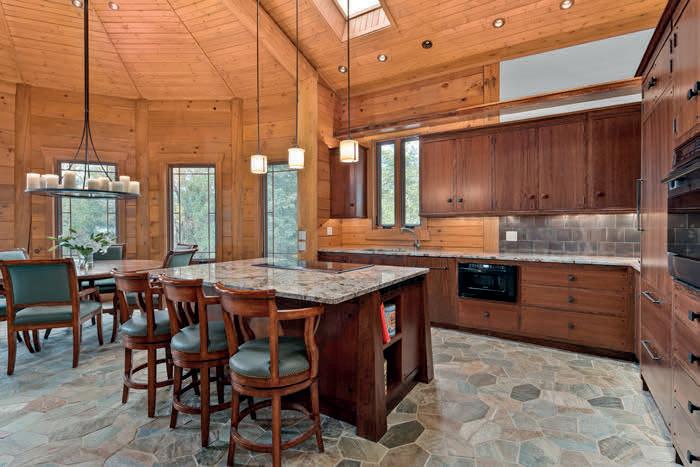
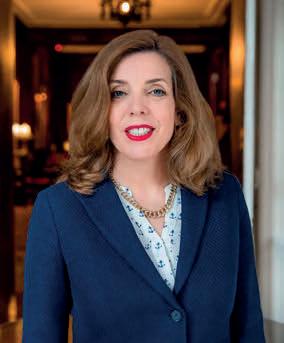
REALTOR ® | ASSOCIATE BROKER
CERTIFIED INTERNATIONAL PROPERTY
SPECIALIST202.285.3935
LNordlinger@ttrsir.com
lorrainenordlinger.ttrsir.com/eng
“Enjoy all the Shenandoah River has to Offer”
Magnificent, elegant, CUSTOM 13,545 SQ FT HOME in the style of a 15th Century Italian Castello. BEYOND IMAGINATION! Sited on 13+ acres. Magnificent Potomac River Views! Wooded setting. 350 ft POTOMAC RIVER WATERFRONT. Includes GATE HOUSE AND GUEST HOUSE. Two separate dwellings for guests or managers. FULLY FURNISHED HOUSE, features grand terrace overlooking the Potomac (views protected by Federal Park, C & O Canal on opposite side of the river), elevator, 10 bedrooms with balconies plus two more. 9 bathrooms, additional half baths, first floor owners’ suite with kitchenette, commercial gourmet kitchen, fireplaces, wrought iron balconies, theatre room, office, library, gym, bocce court, wine cellar, decks, underground garage, HELIPAD, additional outbuildings, game machines, kayaks canoe, and pontoon boat. MARINA ACCESS. STOCKED POND! A GREAT CORPORATE, NON-PROFIT ORG, ASSOCIATION RETREAT CENTER, OR GREAT FAMILY HOME TO ENTERTAIN ALL YOUR FRIENDS, telecommute. Shepherdstown, home of Shepherd University, provides very good restaurants, interesting shops, interesting folks, cultural activities in a relaxed setting. Just 50 miles from the Washington Beltway. 70 miles to Washington, DC. 50 miles to Dulles International Airport and 15 minutes to MARC Commuter Train to DC. Comes with membership in Cress Creek Country Club. MLS# WVBE2007690, WVBE2007954
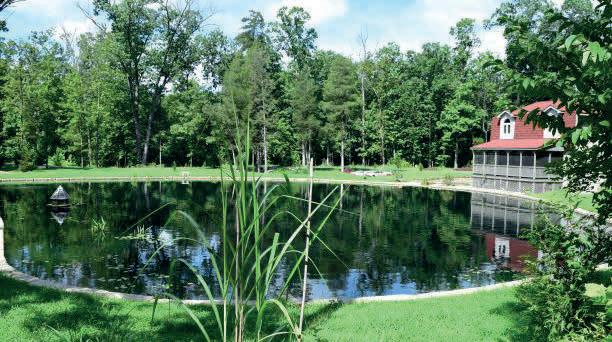
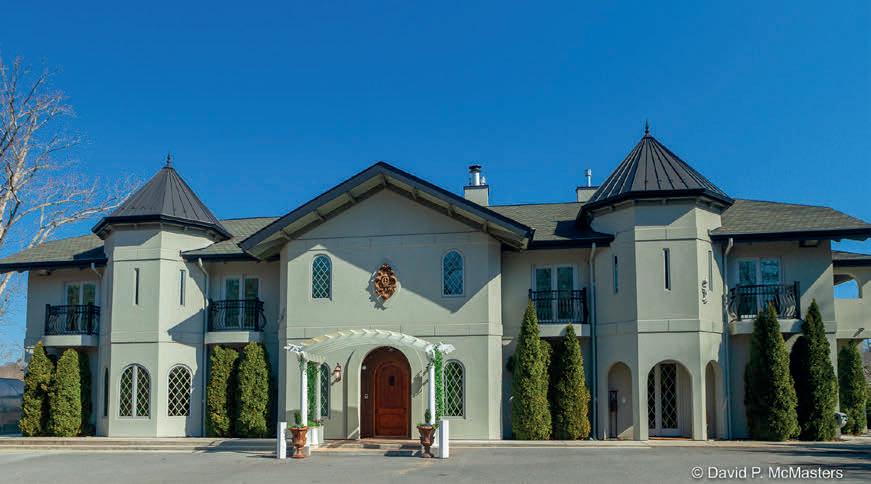
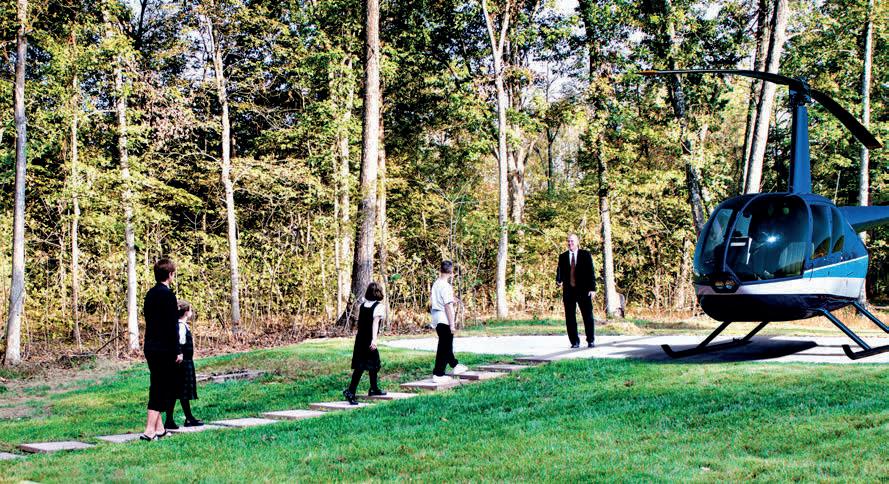
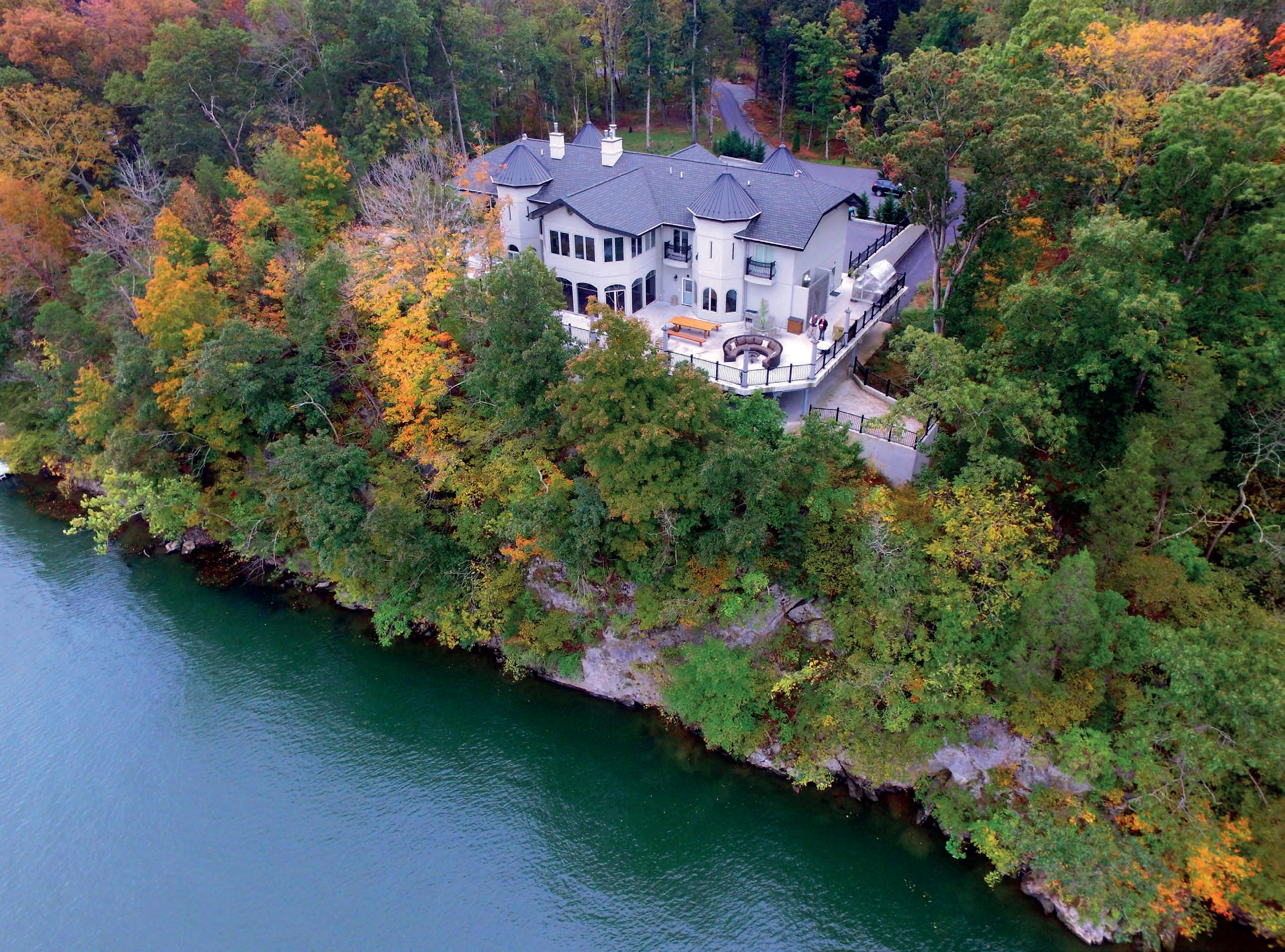
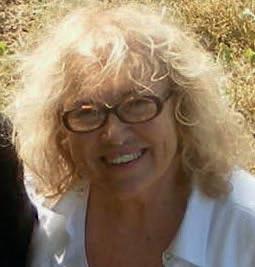
4 BR | 2,5 BA | 3,760 SQ FT | $1,200,000
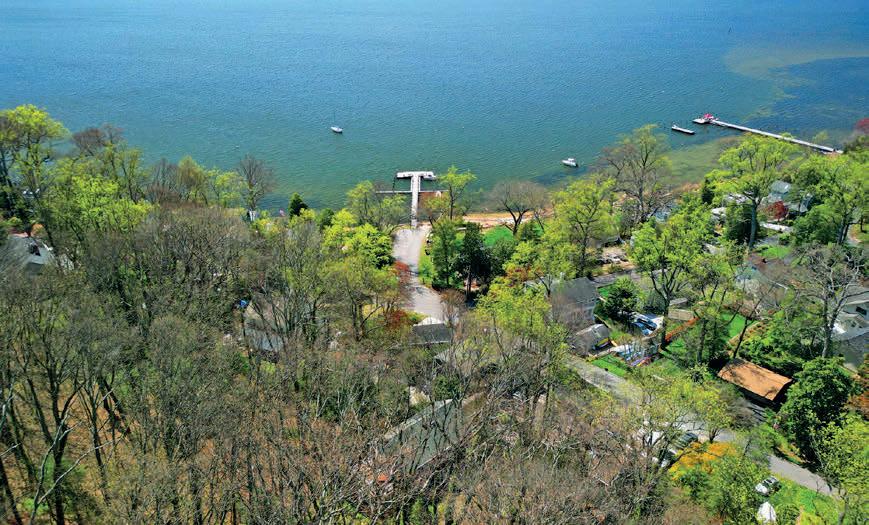
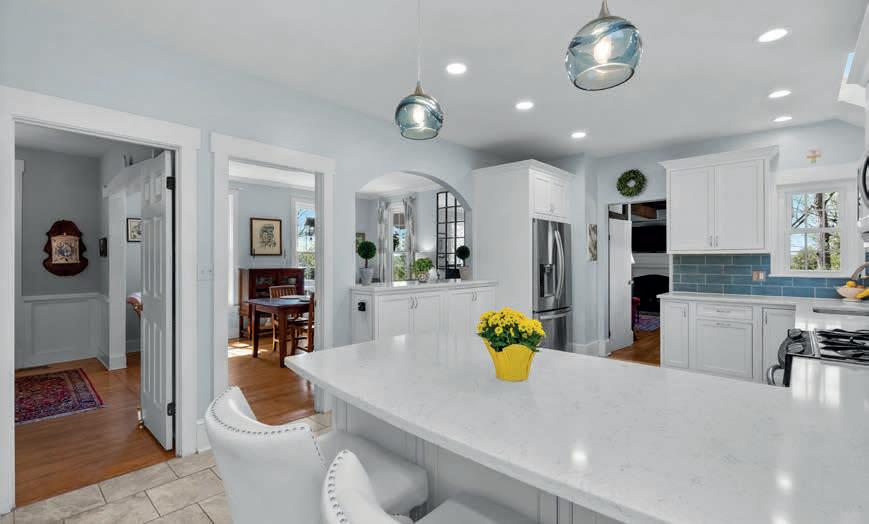
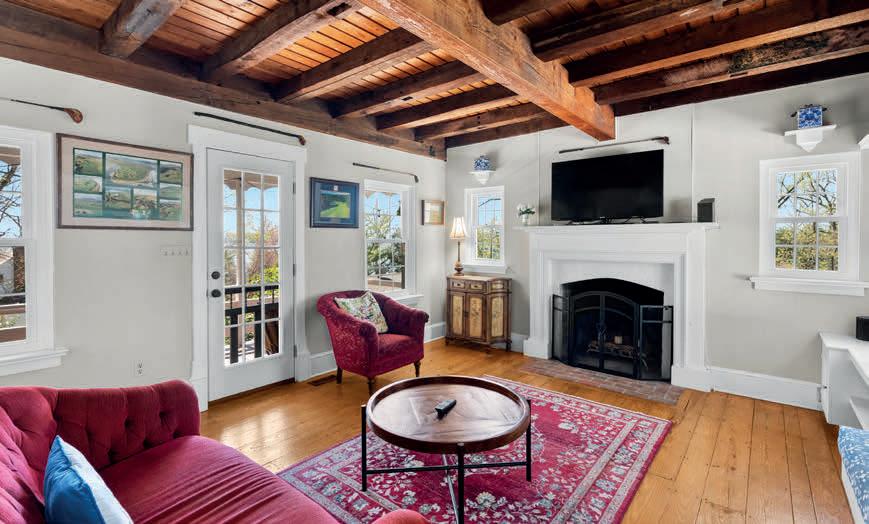
Modern convenience meets historic charm & elegance with this fabulous opportunity to own a piece of Round Bay history! Big Severn River views throughout the house. Upon entry you will appreciate the early 19th century architecture. Arts and crafts style center hall colonial with large formal living room and grand dining room open to the kitchen beyond. Stunningly updated gourmet kitchen boasting stainless steel, high end finishes and loads of natural sunlight. Main level study with back staircase to upper level and private entrance to front balcony overlooking the Severn, a perfect place to enjoy evening cocktails. 4 spacious bedrooms with 2 full and 1 half bathrooms. Primary suite with private bath, walk in closet and private deck to enjoy your morning coffee. Original pine wood flooring & American Chestnut ceiling beams add to the historic charm. Vintage claw foot tub in the upper level full bathroom and fabulous glass enclosed shower in the primary suite. 4 outdoor areas offer ample space to view the water or entertain year round. Lower level with side entrance to mud room and bonus rec room. Ample storage throughout with full walk up attic space that could be finished into additional bedrooms. Updated windows. Voluntary HOA- Round bay amenities are top notch with beaches, playgrounds, sports fields and marinas.
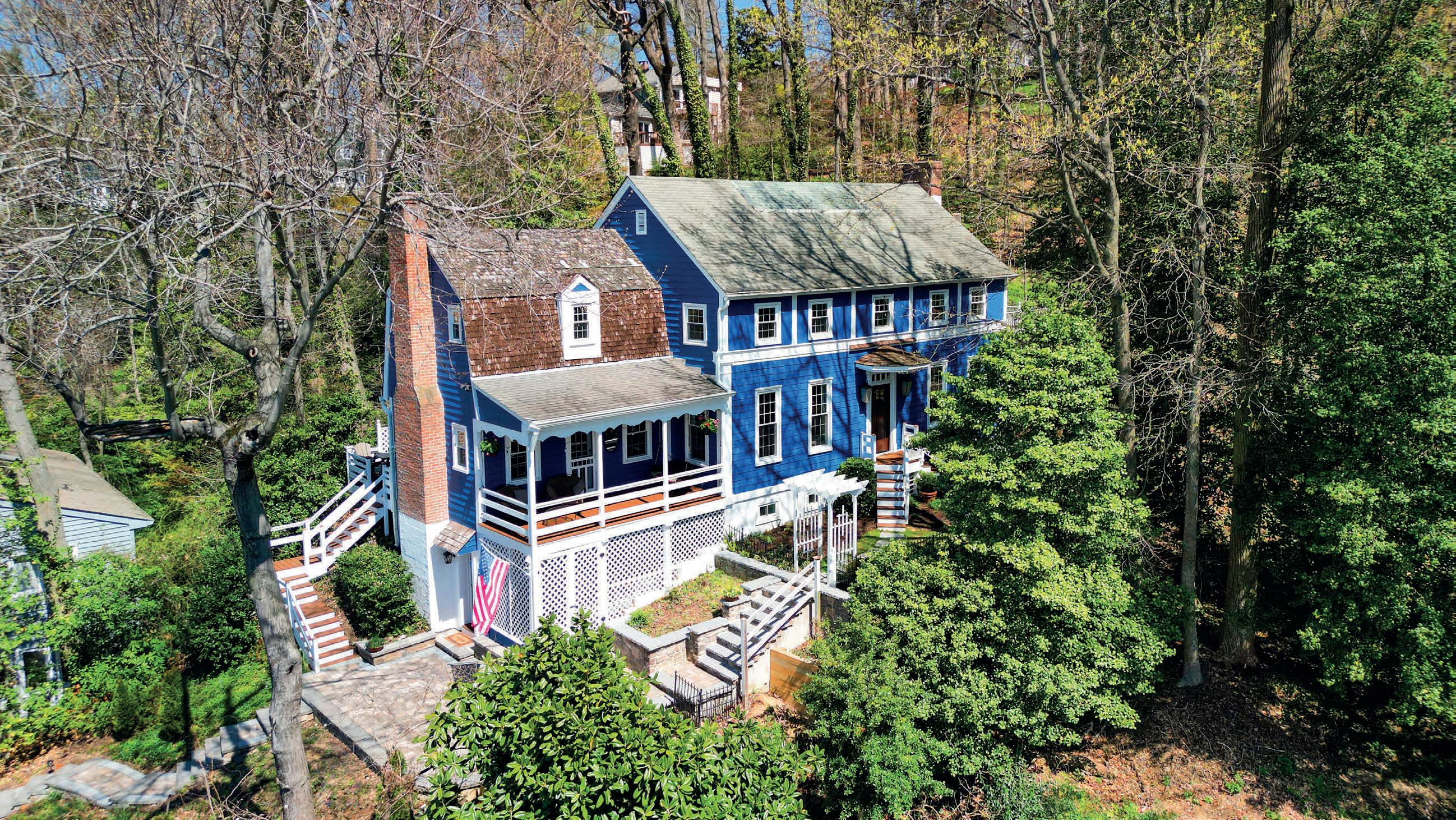 Matt Wyble
Matt Wyble
REALTOR ®

C: 410.562.2325
O: 443.906.0280
matt@wybleteam.com
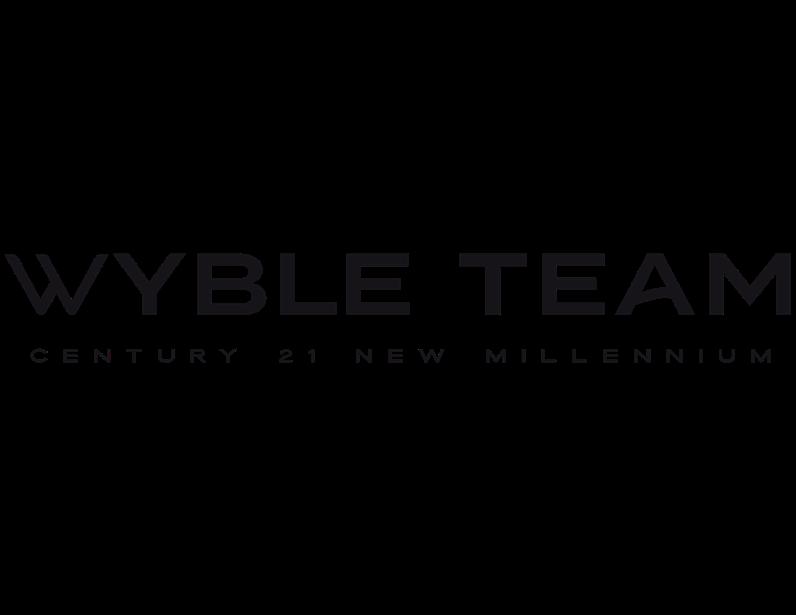
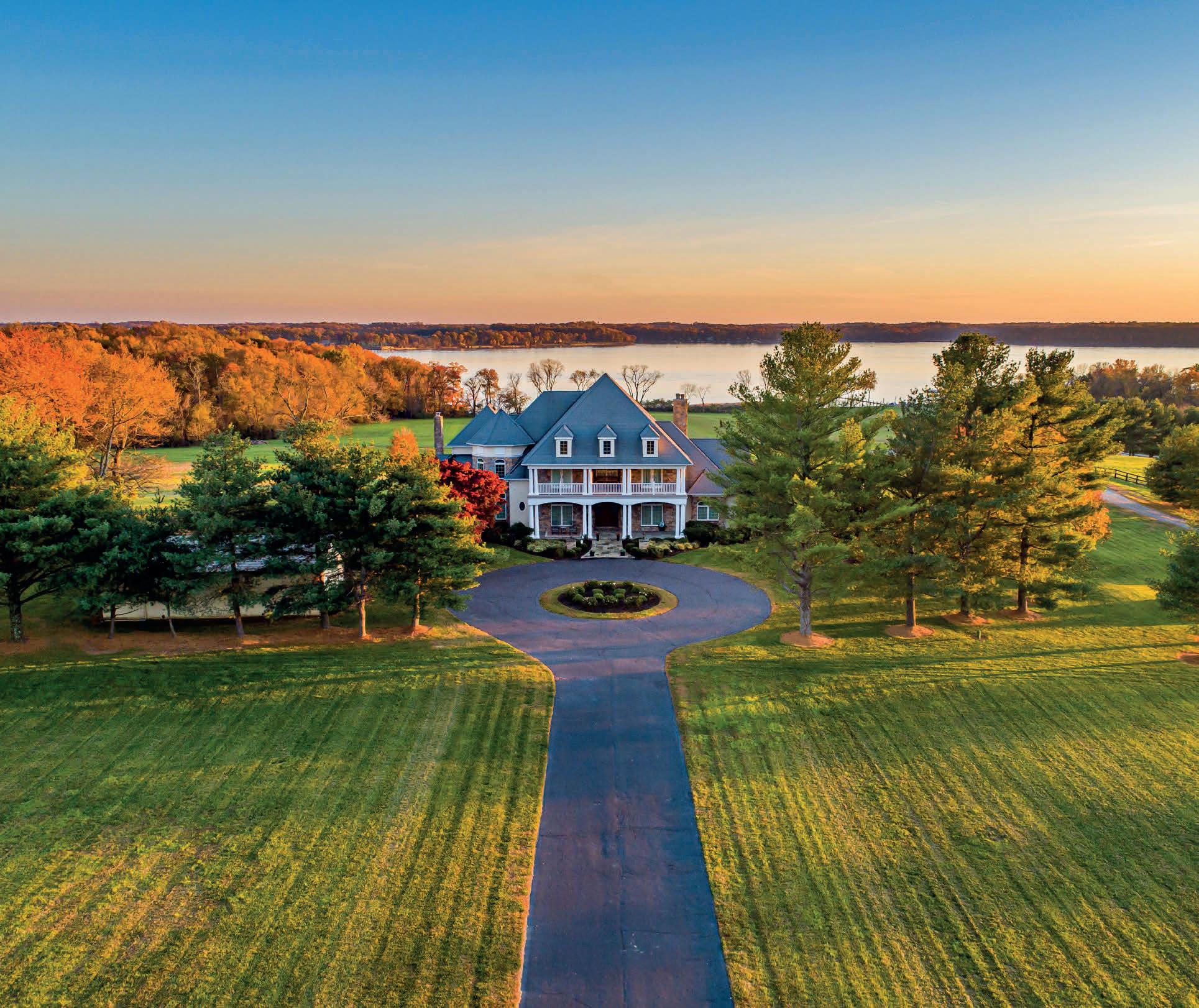

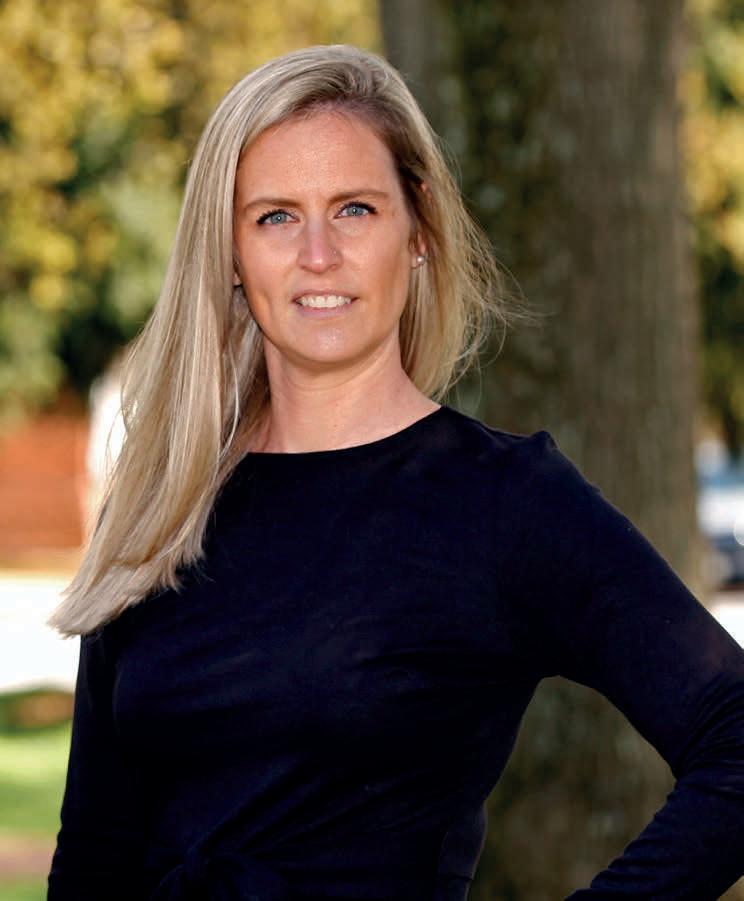
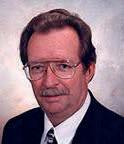
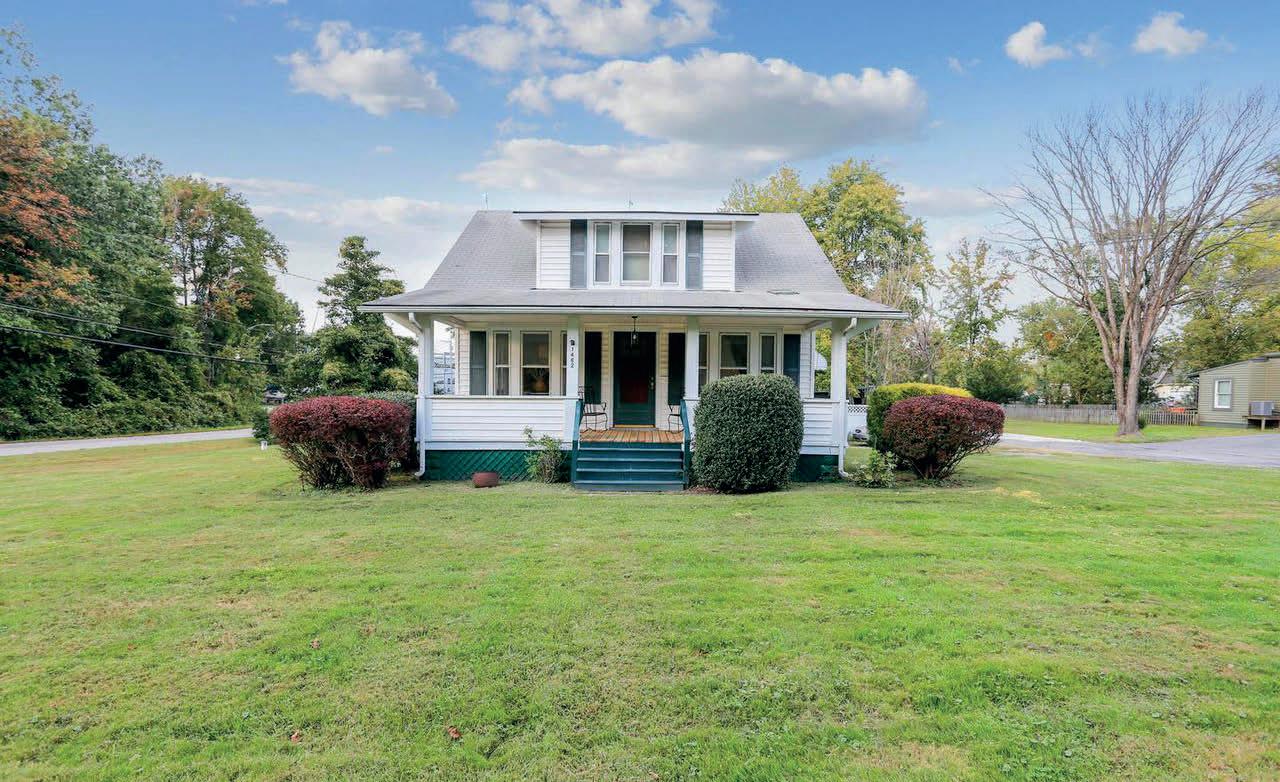
4 BEDS | 1 FULL BATH AND 1/2 BATH WITH SHOWER
1,482 SQ FT | $949,950
Home and income opportunity goes with this four bedroom home on .57 acres of (C1B) commercial zoned property. Additional .375 acres and . 1243 acres of (MA2) marine zoned property, totaling 1.0693 acres, with 135 feet of bulk headed waterfront, 200 foot pier, and 12 boat slips. Water depth from 4 to 10 feet. that can accommodate boats in excess of 40 feet. Total income from 7 of the 12 slips in 2021 was $11,300.
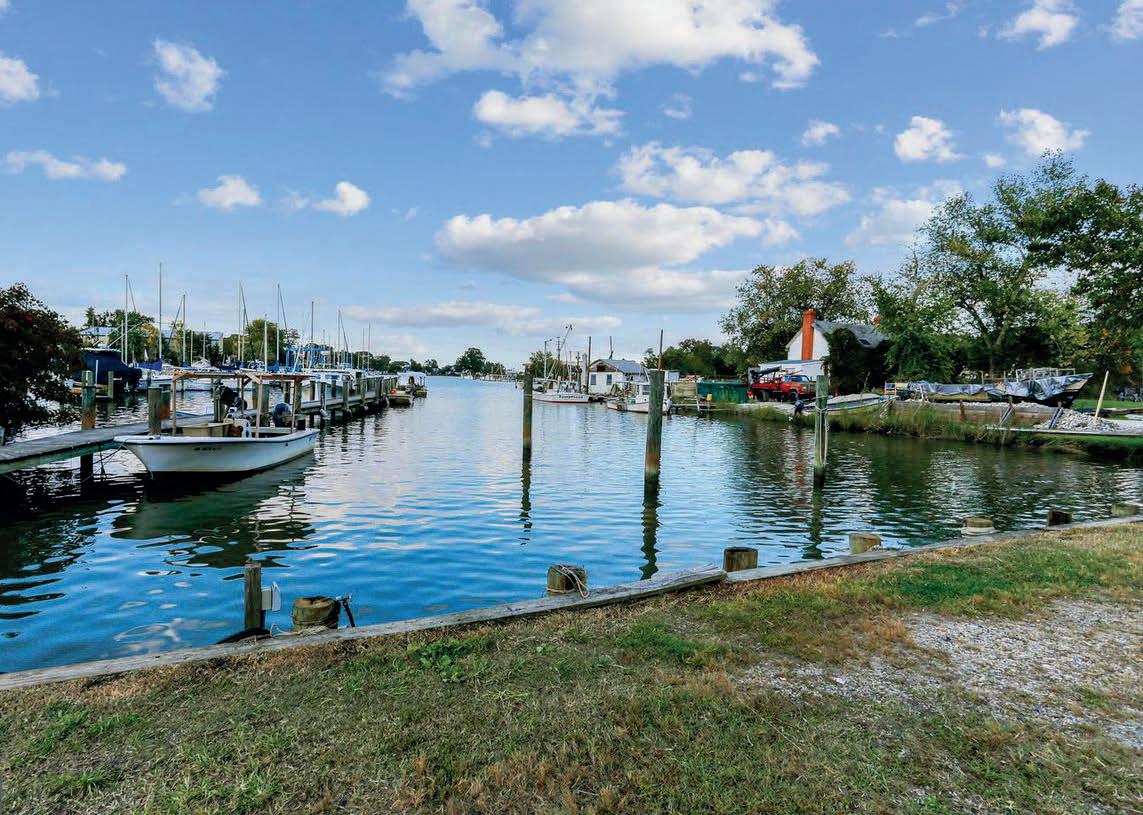
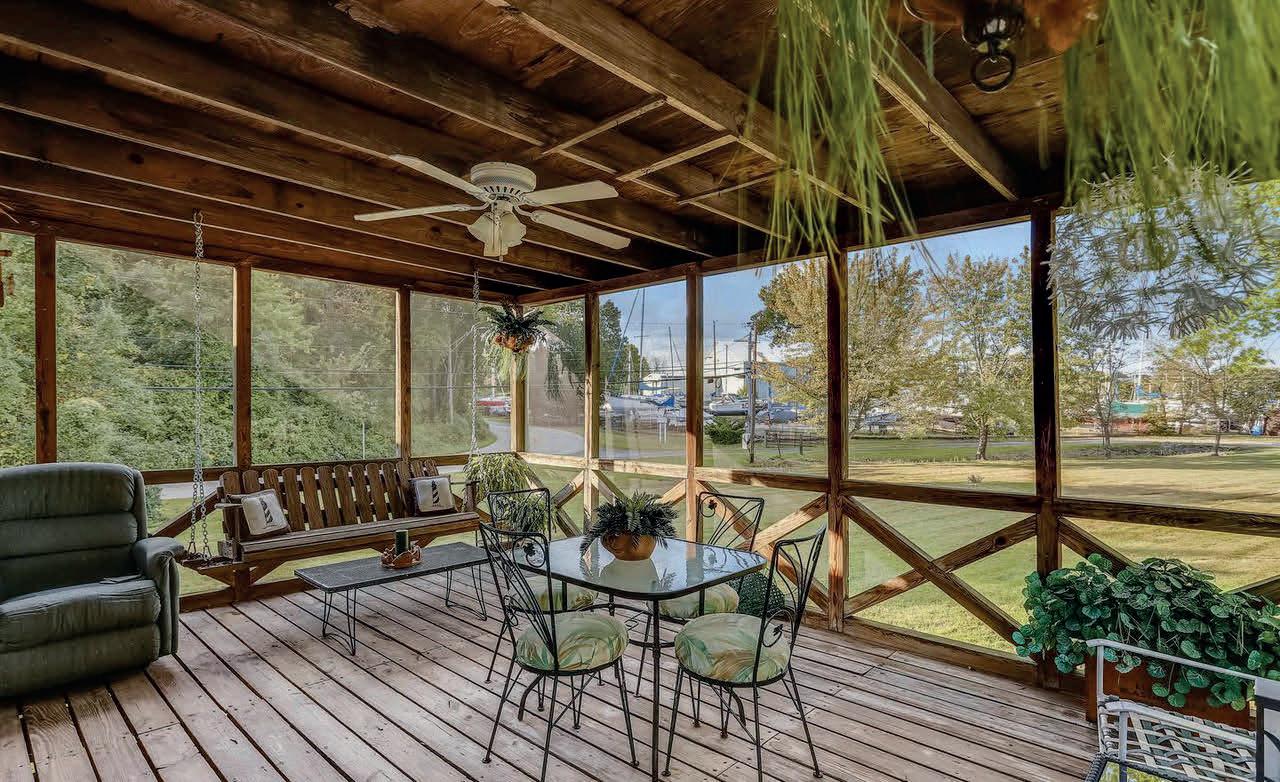
POTENTIAL $20,000 PLUS RENTAL INCOME IN ADDITION TO DRY STORAGE AVAILABLE. Many upgrades and extras. Information sheet in the document section of the listing or may be emailed to interested parties.
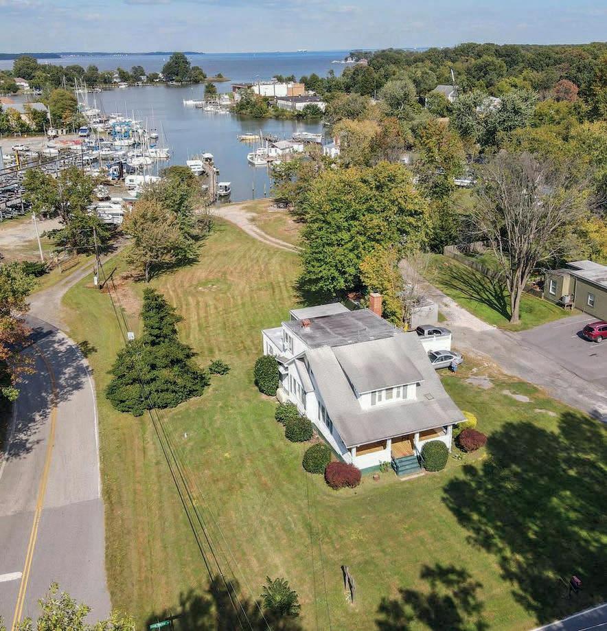

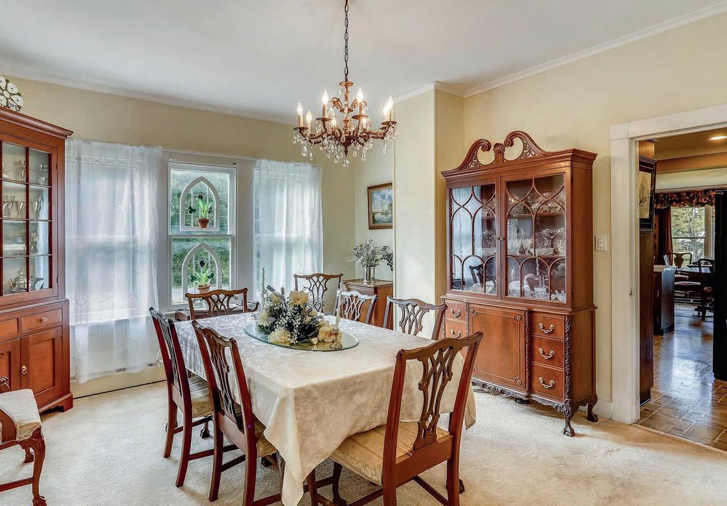


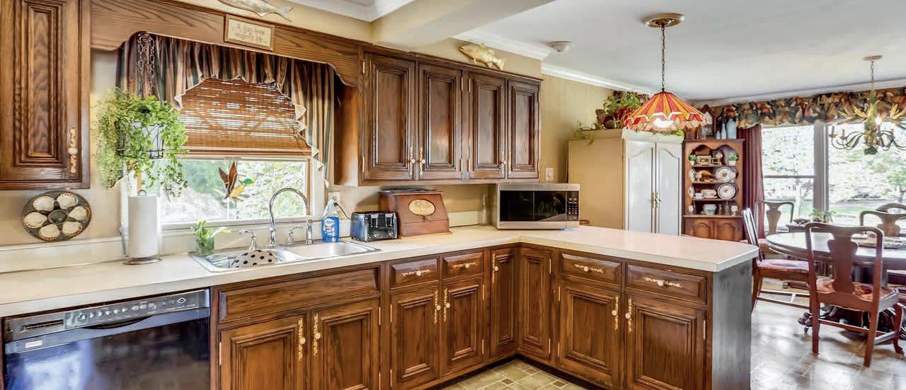
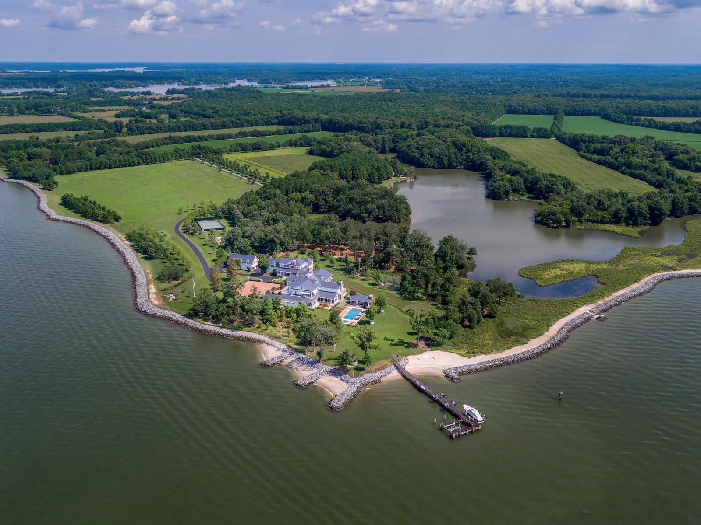
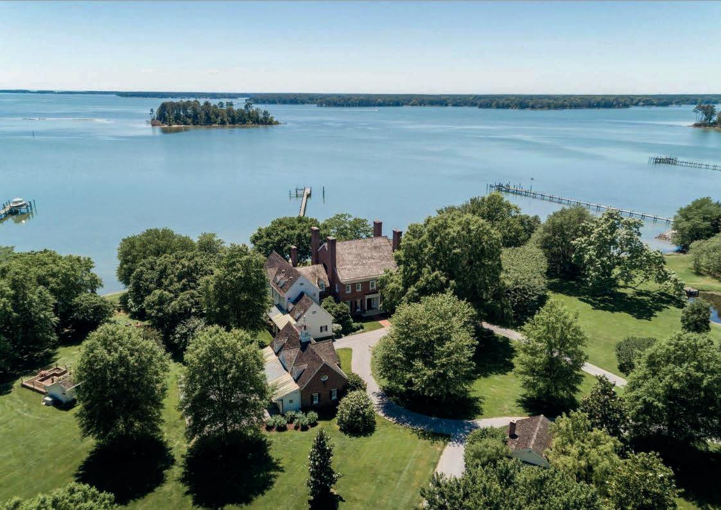

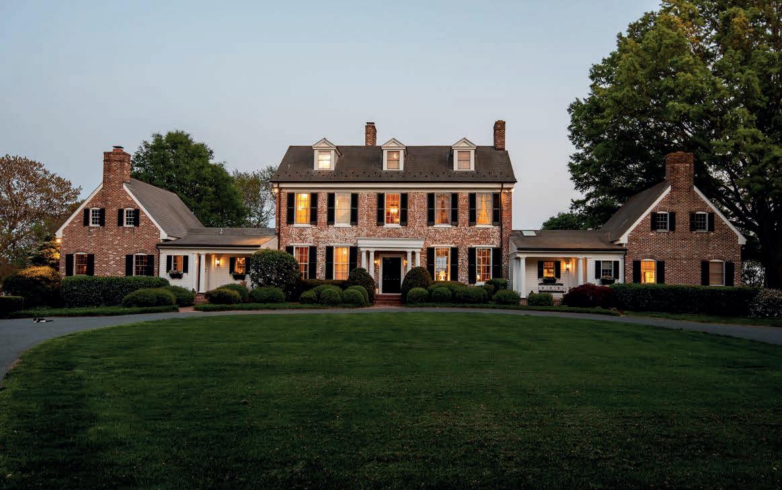
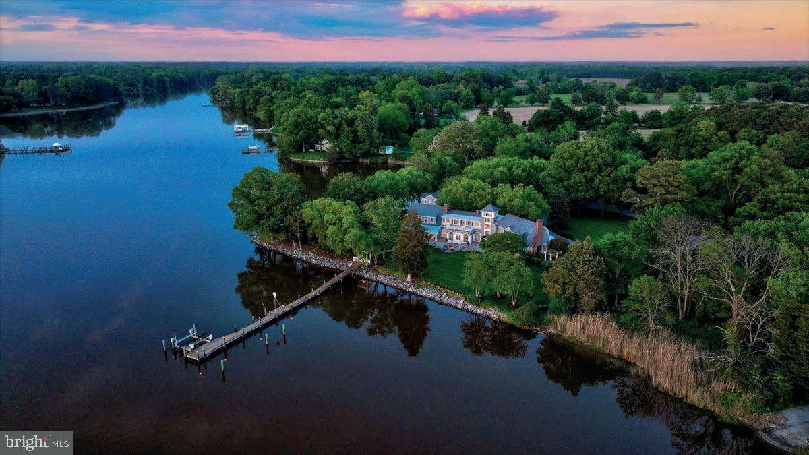



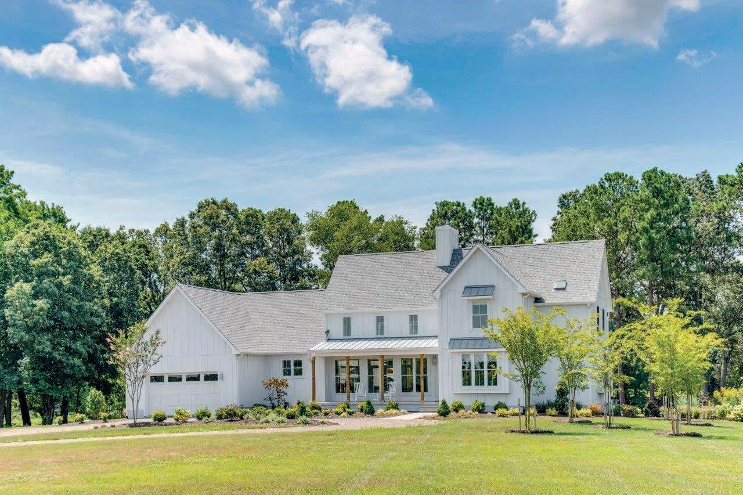
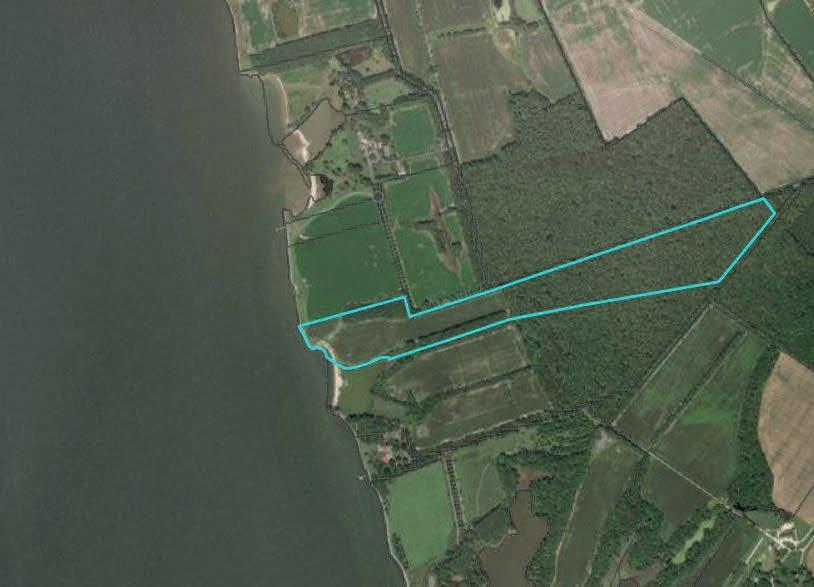
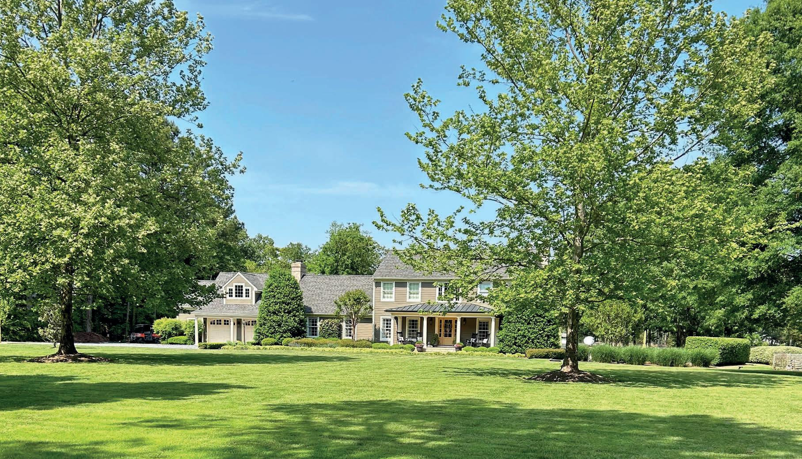


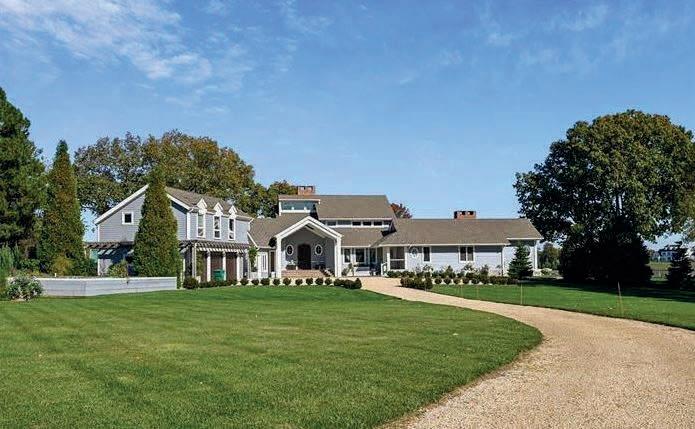


Since 2012, Danny Leung has served a diverse clientele in the DC Metro area, including parents of Georgetown students and Congressmen on Capitol Hill. Danny was born in Hong Kong and is fluent in Cantonese and Mandarin Chinese, and has worked with many buyers and sellers from the Chinese speaking community. As a part of the LGBTQ+ Real Estate Alliance network, Danny also has the knowledge, resources, and connections to make sure the client’s relocation needs are met with the right referral agent from across the country. Khalida “Kay” Bajwa is a seasoned Realtor with 17+ years of experience. She has been recognized as Washingtonian’s top producing agent for five consecutive years, and speaks fluent Hindi, Urdu, and English. Her extensive real estate knowledge and certifications, including GRI, CNE, CPRES, GUILD, and CLHMS, demonstrate her dedication to providing the highest level of service. Growing up in a military family has instilled in her a strong work ethic and commitment to serving her clients. Cocoa Bowden and Pratibha Hublikar also joined the team as buyers agents and formed Team International, servicing all of DC, VA, and MD.

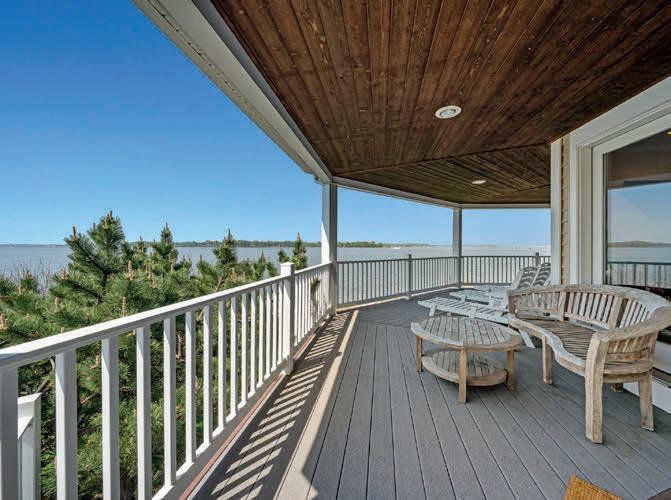


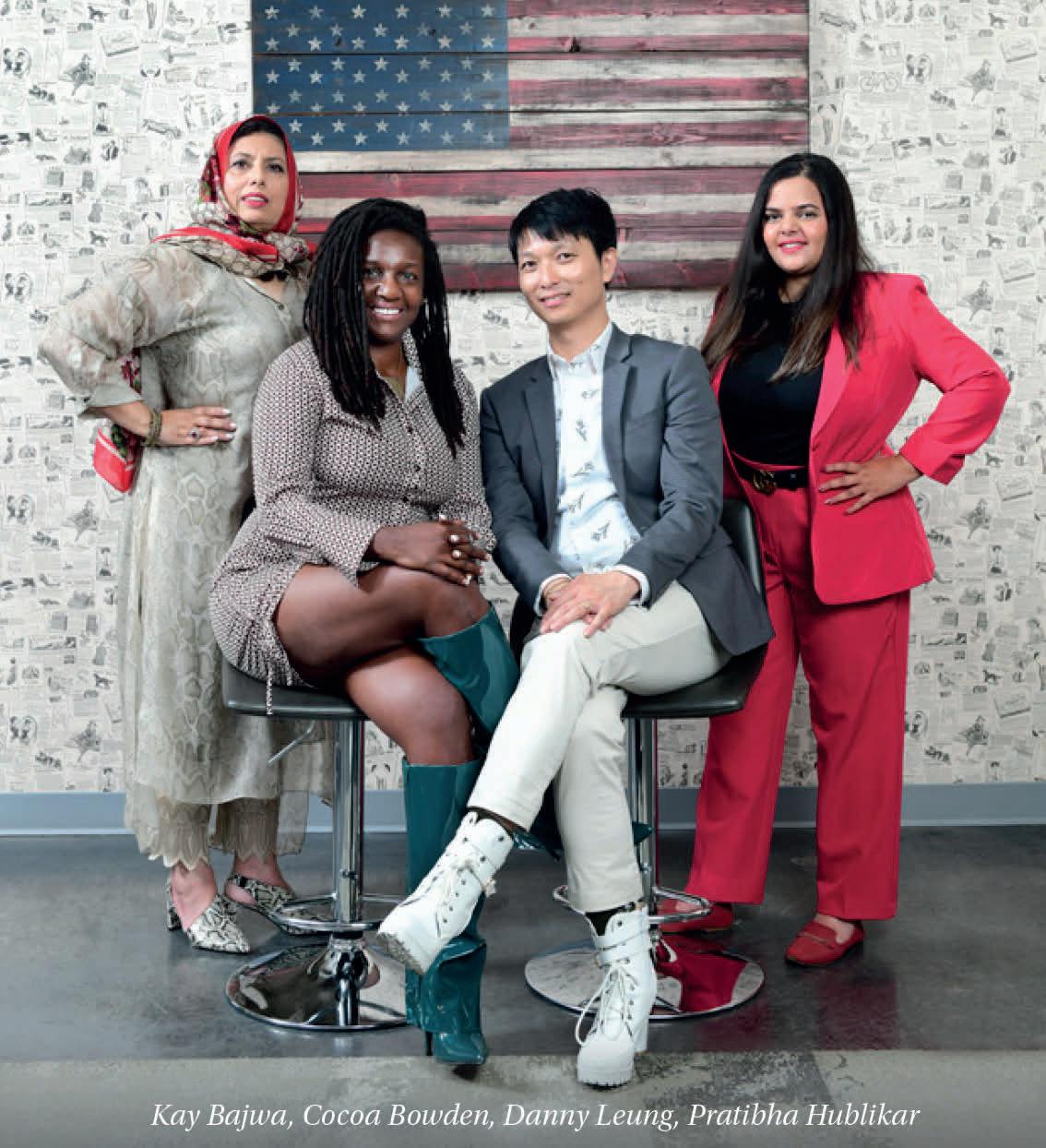
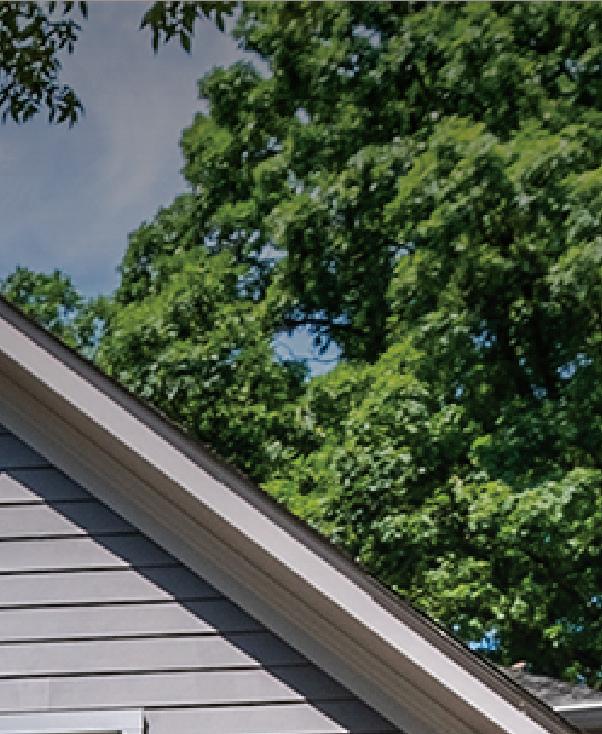
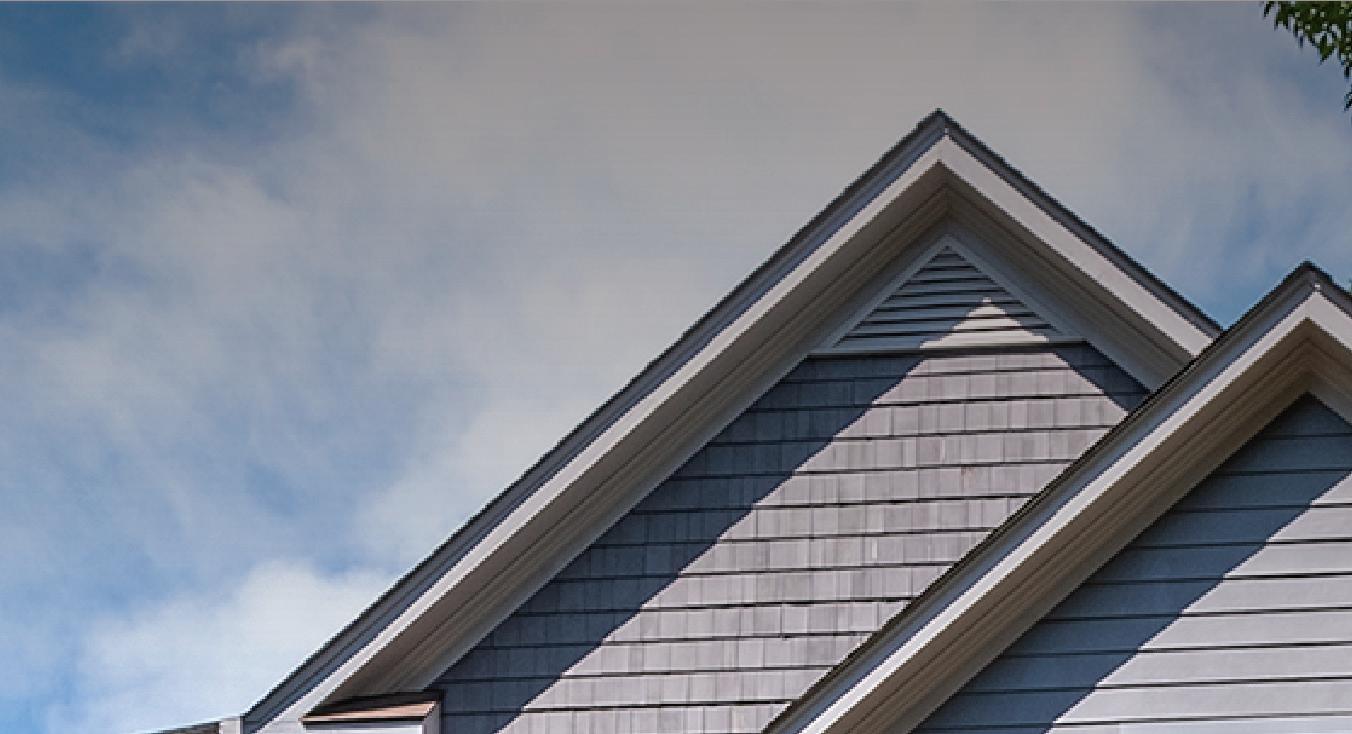
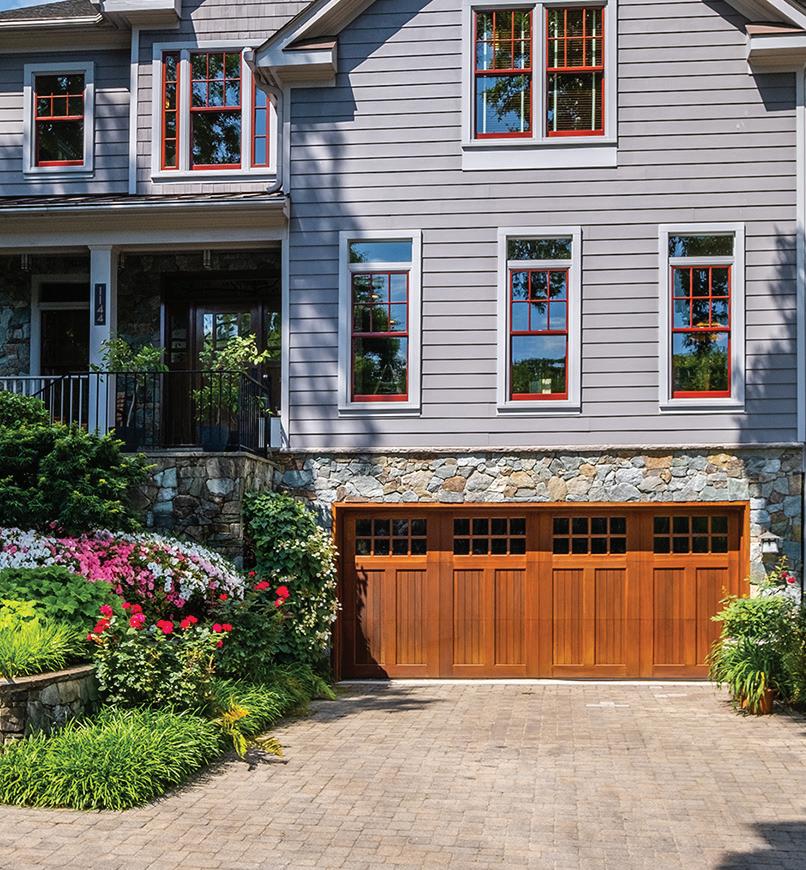
Luxurious, meticulously crafted with breathtaking Virginia and DC skyline views, this is a once-in-a-lifetime opportunity to secure a brand-new dream home in this sought-after Bethesda community! Standing proud, offering the ultimate in modern design and a life of leisure, you’ll have a rare 1,800 sq ft rooftop terrace to watch spectacular sunsets or festive July 4th fireworks. A Viking remote-operated sliding gate ensures quick and convenient entry. An open kitchen and living room provide the ideal setting for entertaining visitors. Read or converse by the intimate fireplace while taking in scenic neighborhood vistas. All Wi-Fi ready, Thermador smart appliances in the sophisticated custom-built kitchen ensure that the avid cook can deliver hearty meals. A walk-in pantry with glass doors keeps your items visible and secure. Invite your company to sit at the 4-seater island or in the nearby chandelier-lit dining room. There’s more space for them to gather in the lower-level bar, alongside which you can set up a small nook. Expansive, comfortable bedrooms are complemented by exquisite designer baths. Surpassing all is your primary suite with a bespoke walk-in closet and an ensuite that enjoys dual sinks, a soaking tub, and a glass-enclosed walk-in shower. If it’s something more outdoorsy you crave, head to the multi-level backyard with a flagstone patio for a breath of fresh air. A built-in gas line means summer cookouts can become a new tradition. This incredible home could be all yours, so come get a glimpse to experience it all for yourself! Contact the listing agent for the price.
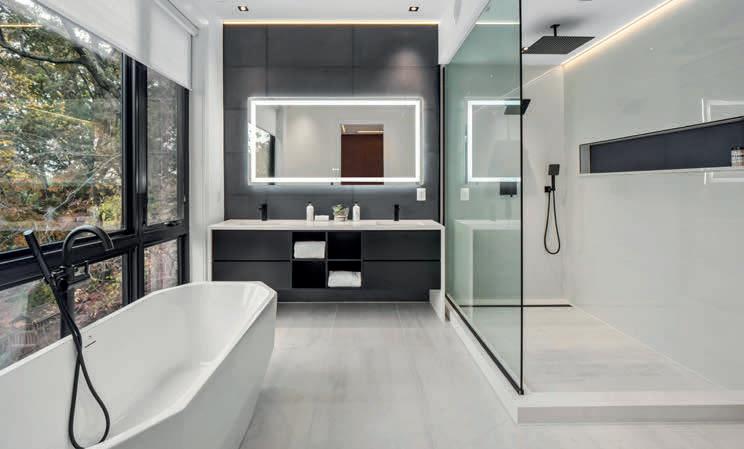
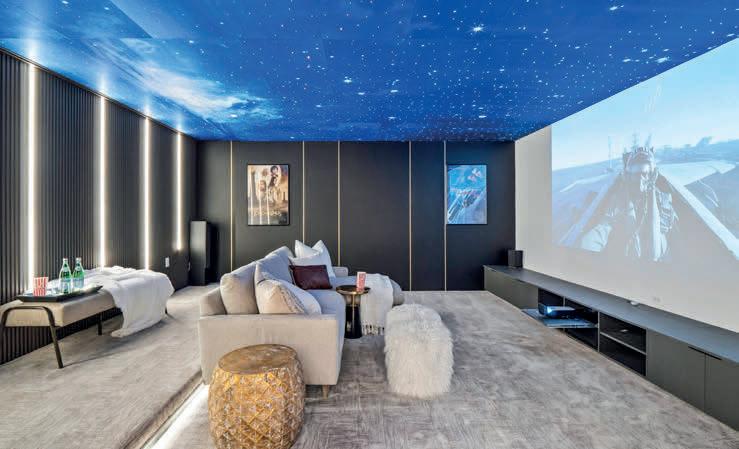
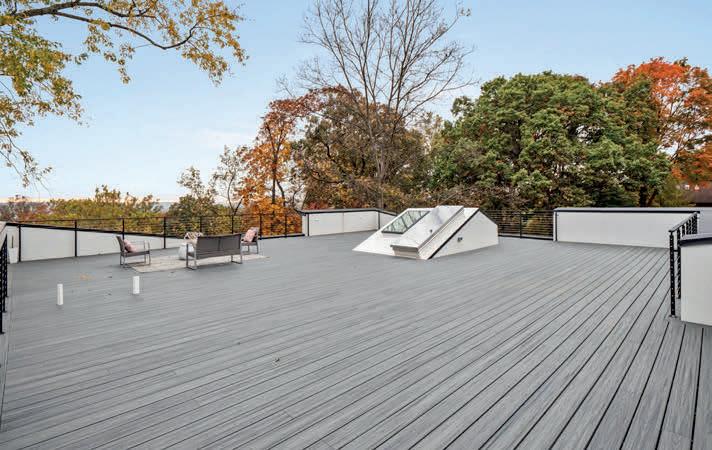

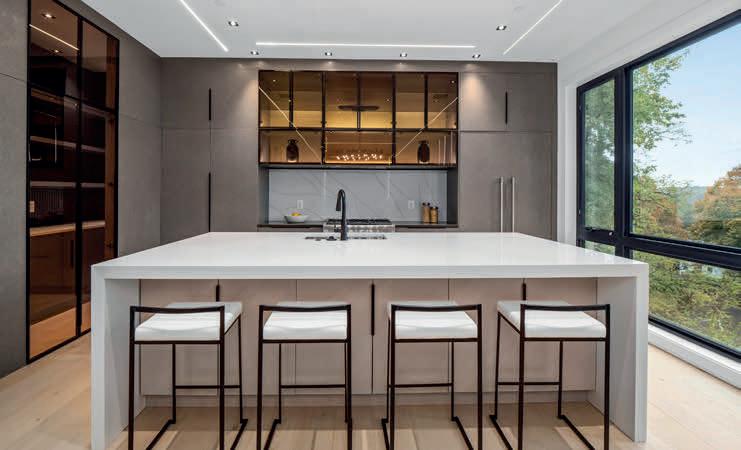
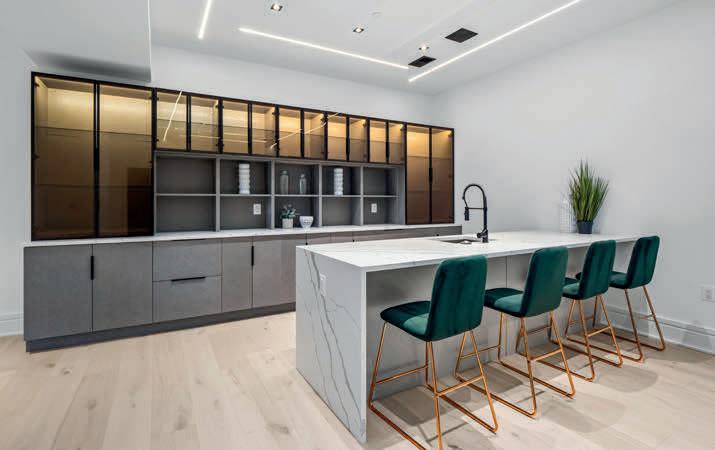
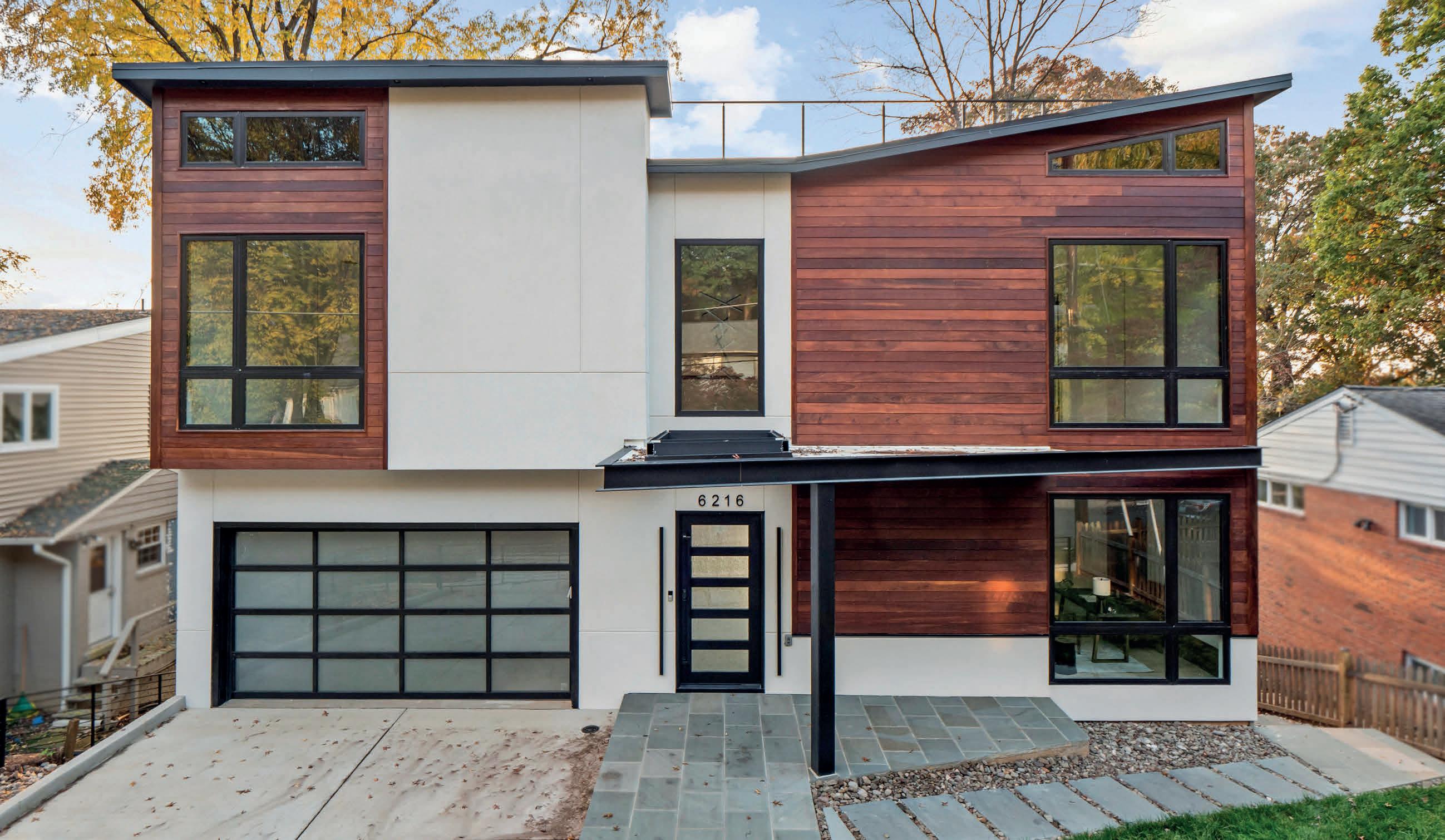
Top

GCAAR- Silver Award

240.838.0672
sweethomebymandy@yahoo.com
6 BEDS | 6.5 BATHS | 5,890 SQ FT 3% Nationwide RE/MAX Hall of Fame Mandy Rehm SALESPERSON
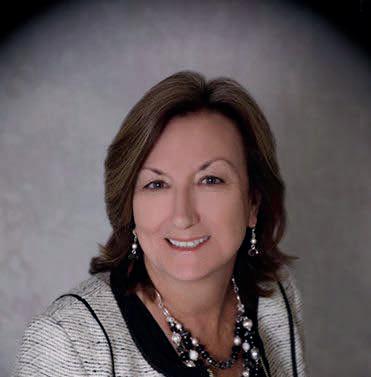
Welcome to CRYSTAL COVE, where luxury waterfront living meets peaceful serenity. This stunning 3-bedroom, 3 1⁄2-bathroom property boasts a remarkable 3 1⁄2 acres of prime real estate that will leave you feeling like you’ve found a hidden treasure. The location of this home is truly remarkable. A stunning waterfront location on Broad Cove that includes a BOATHOUSE and PRIVATE POND stocked with Catfish & Blue Gill. You can indulge in the serene sounds of the water, CATCH CRABS RIGHT OFF YOUR DOCK, FISH IN YOUR PRIVATE POND, or take in the picturesque views from the WRAP-AROUND PORCH. Step inside this magnificent home and experience an open floor plan that seamlessly integrates the living room, dining room, and kitchen. The kitchen is equipped with top- of-the-line cabinetry, with a window above the sink providing stunning views of the surrounding area. The family room, with its projector and fireplace, is perfect for entertaining, while the
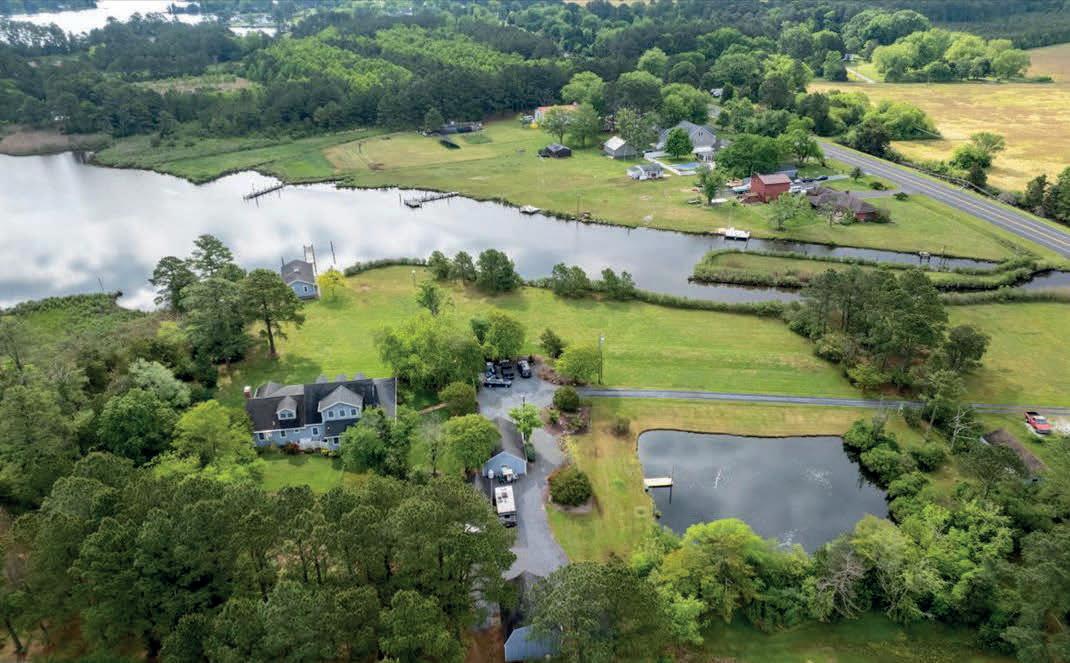
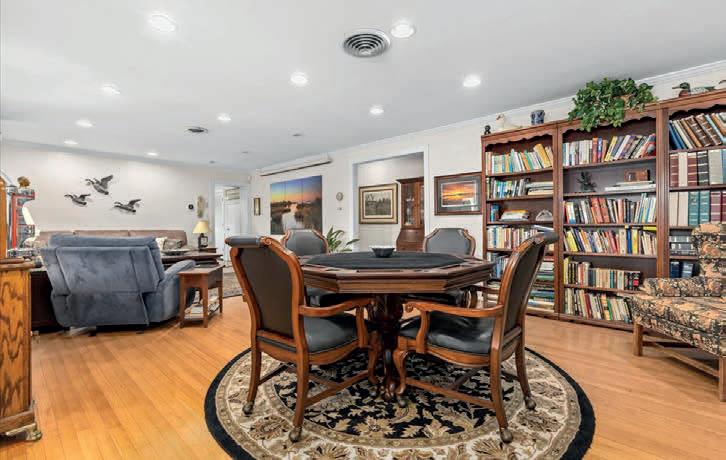
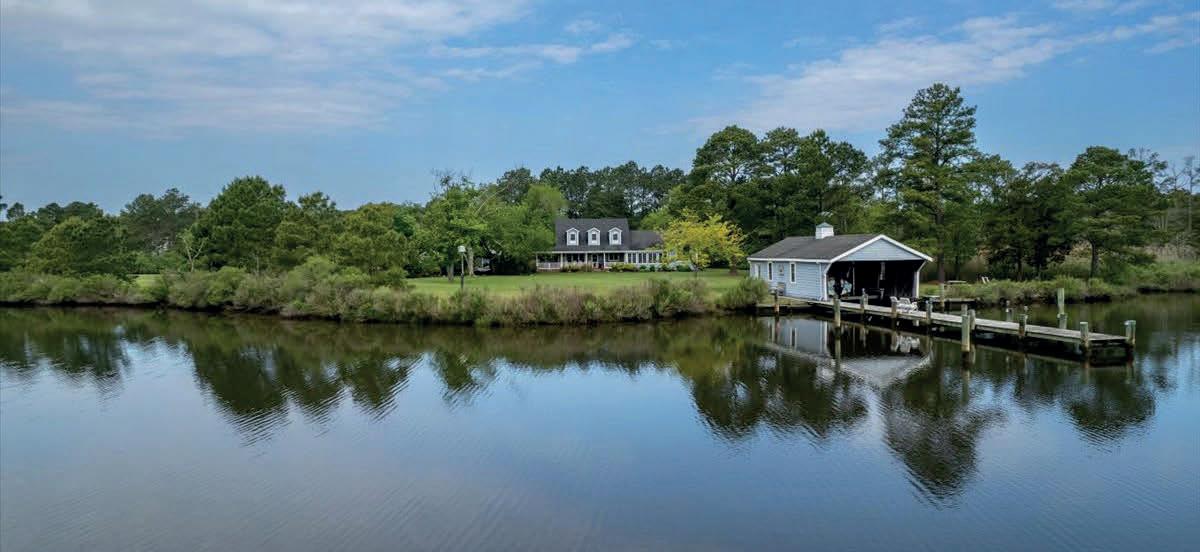
sunroom offers a tranquil retreat to enjoy the water views. The primary suite is located on the main floor, along with another bedroom with a full bathroom. On the second floor, there is a third bedroom, full bath, office, and a bonus room that could easily be converted into a fourth bedroom. High-speed Wi-Fi capabilities and a detached two-car garage with custom garage floor coating, make it ideal for those who work from home or run a small business. The property is beautifully landscaped, featuring trees perfect for hanging a hammock and enjoying the scenery. Additionally, there is a colonial garden waiting to be 3 explored. This home is located about 10 minutes from Cambridge & Taylors Island, and just down the street from the Woolford General Store. Living on the water provides easy access to nearby restaurants and other amenities. Overall, this property is a rare gem that offers a UNIQUE AND TRANQUIL LIVING EXPERIENCE. Offered at $1,000,000
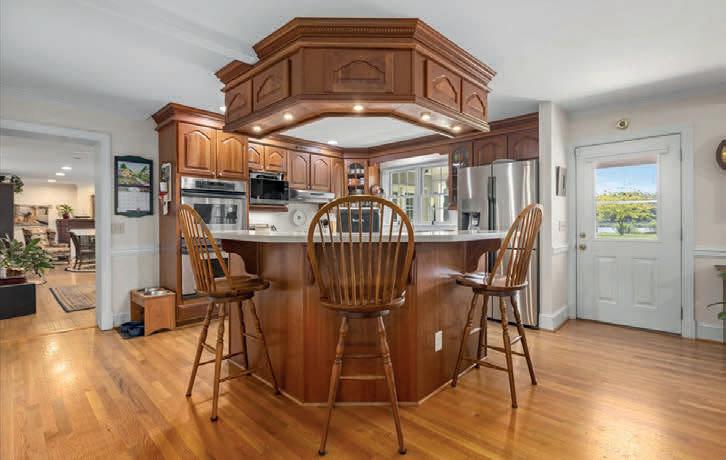
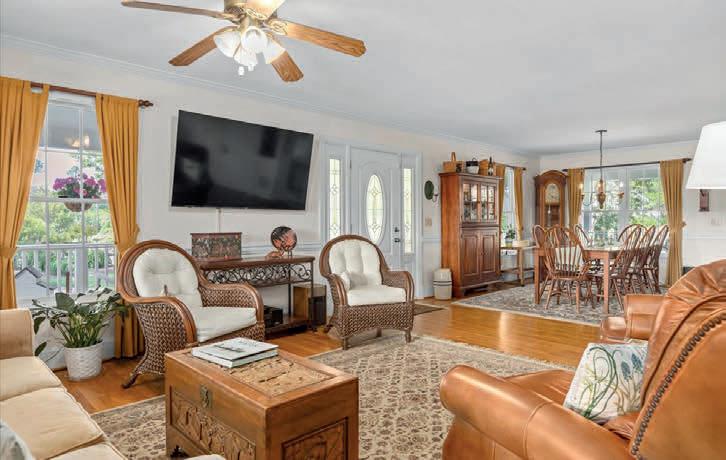
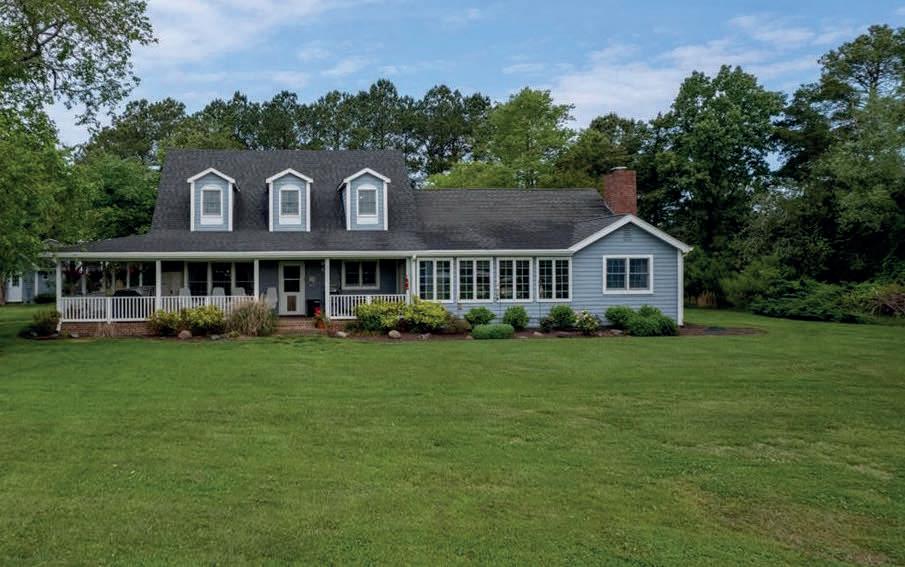
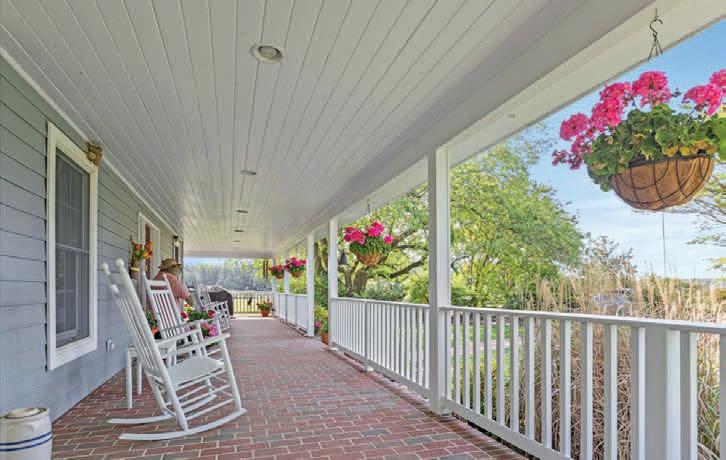
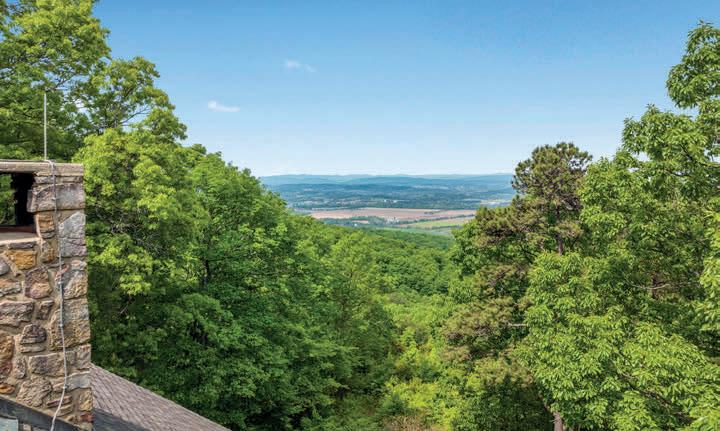
4 Beds | 5 Baths | $1,250,000 Unique Contemporary home on 17.49 acres, next to George Washington National Forest! Inspired by Frank Lloyd Wright, this fourstory home offers open concept living, great room, dining room, and spacious kitchen. Main level primary suite. Two bedrooms, office, and bathrooms on second and third levels. Deck, treehouse, gazebo, storage sheds, fenced-in pet area outside. Nature, wildlife, and privacy abound! Your serene mountain oasis awaits.
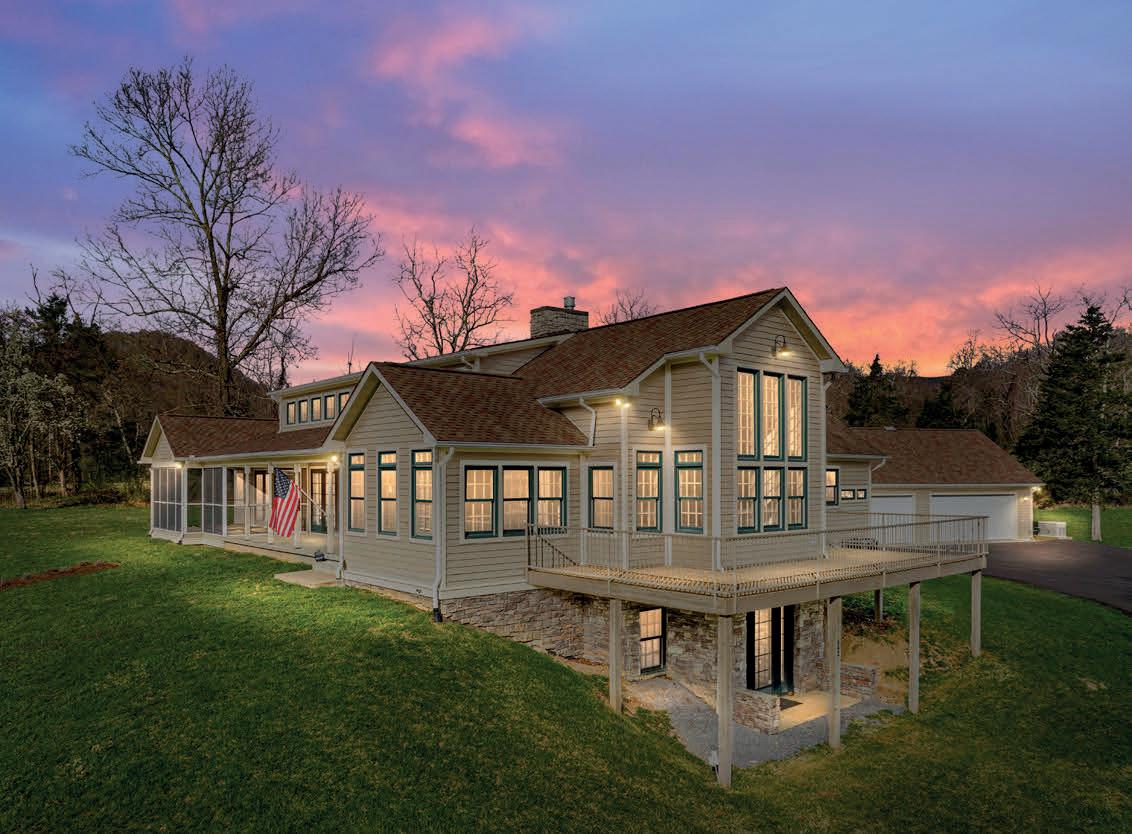
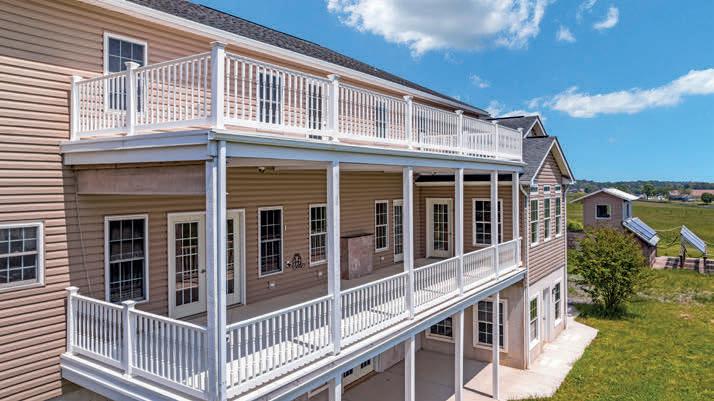
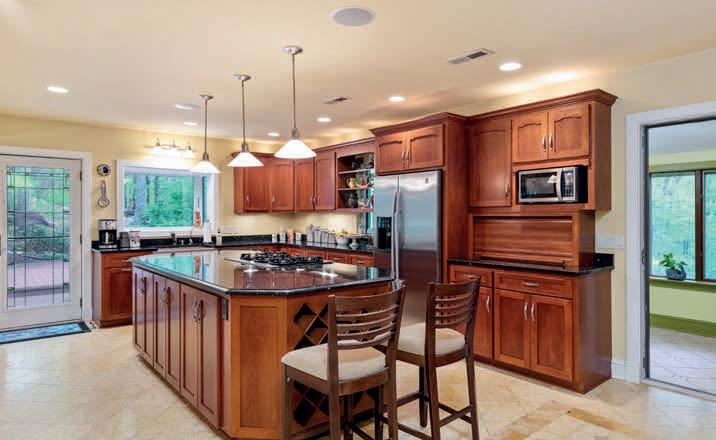
3 Beds | 2 Baths | $950,000 Stunning custom-built home on 32 acres with 360-degree mountain views! Over 2,400 sq ft of open, bright living space. 3 beds, 2 baths, den/office, loft, unfinished basement. Pine floors, gas fireplaces, custom kitchen. Primary bedroom with soaking tub and screened porch. Covered porches, deck, amazing views. Bonus loft for extra space. 200-year-old log structure for potential in-law suite or AirBnB. Hiking trail, 3-car garage, paved driveway. Make this estate yours!
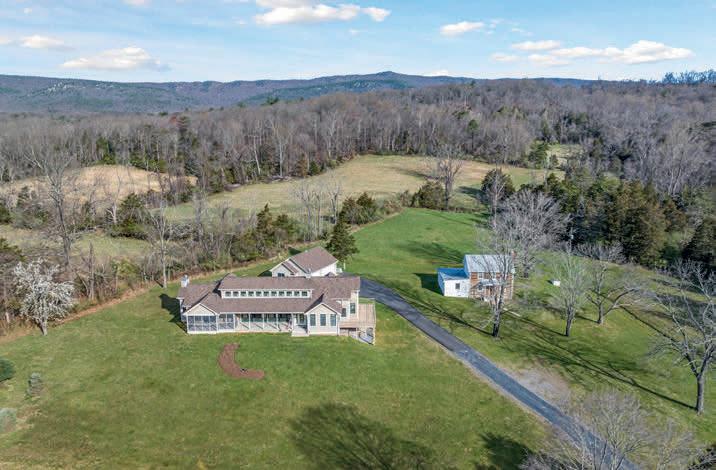
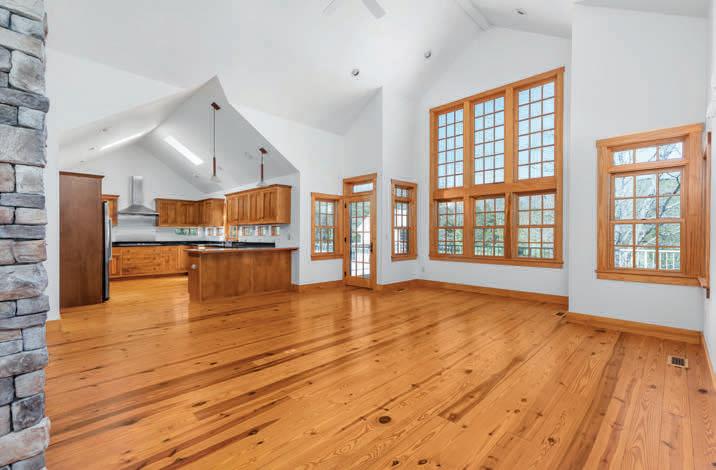
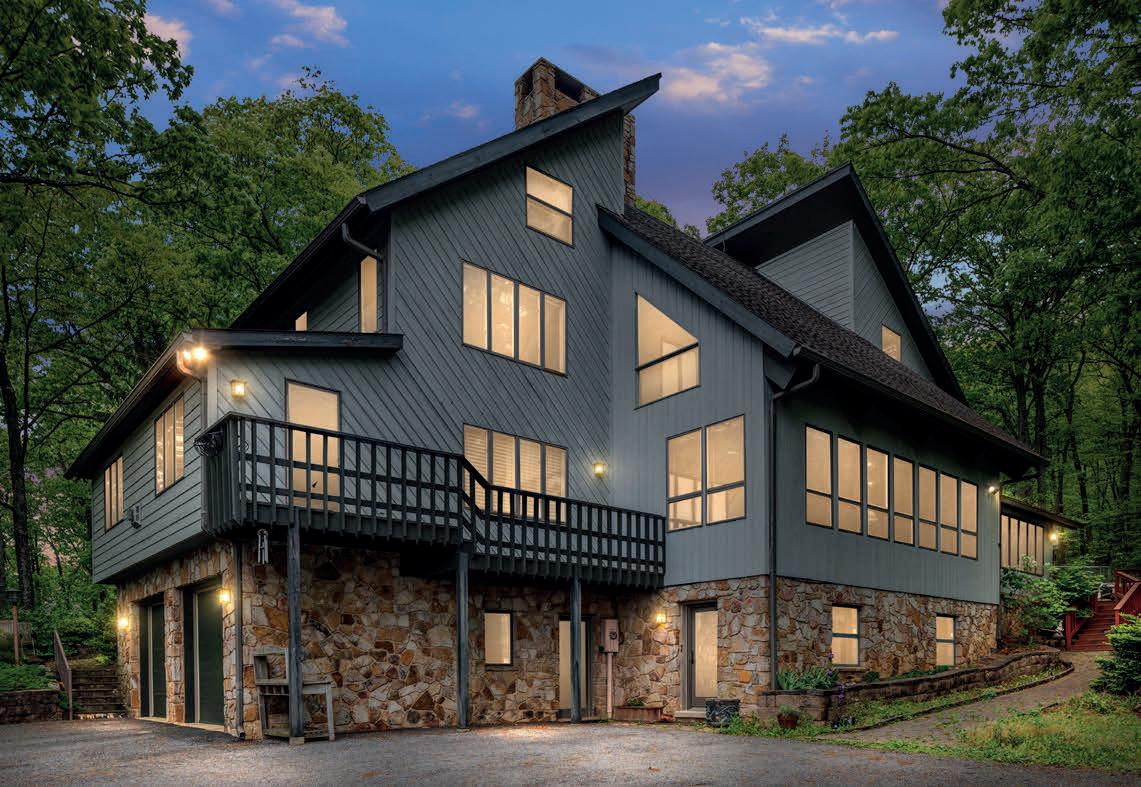
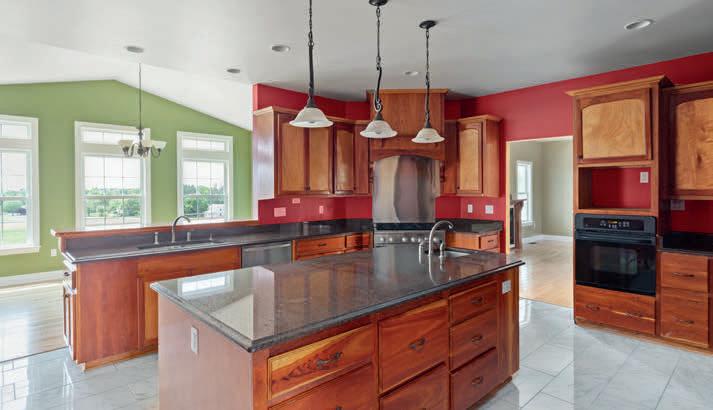
5 Beds | 8 Baths | $950,000 Exquisite brick manor on 10+ acres with breathtaking mountain views! 5,272 sq ft of space to enjoy. Hardwood floors, custom kitchen, sunroom, dining room, and living room with gas fireplace. Main level primary suite. Upstairs, 4 bedrooms with bathrooms and walk-in closets, plus rec room and family room. Circular driveway, 3-bay garage. Unfinished basement. Convenient location near schools, I-81, wineries, and breweries. Close to Seven Bends State Park, Shenandoah River, and National Forest. Your dream home awaits!
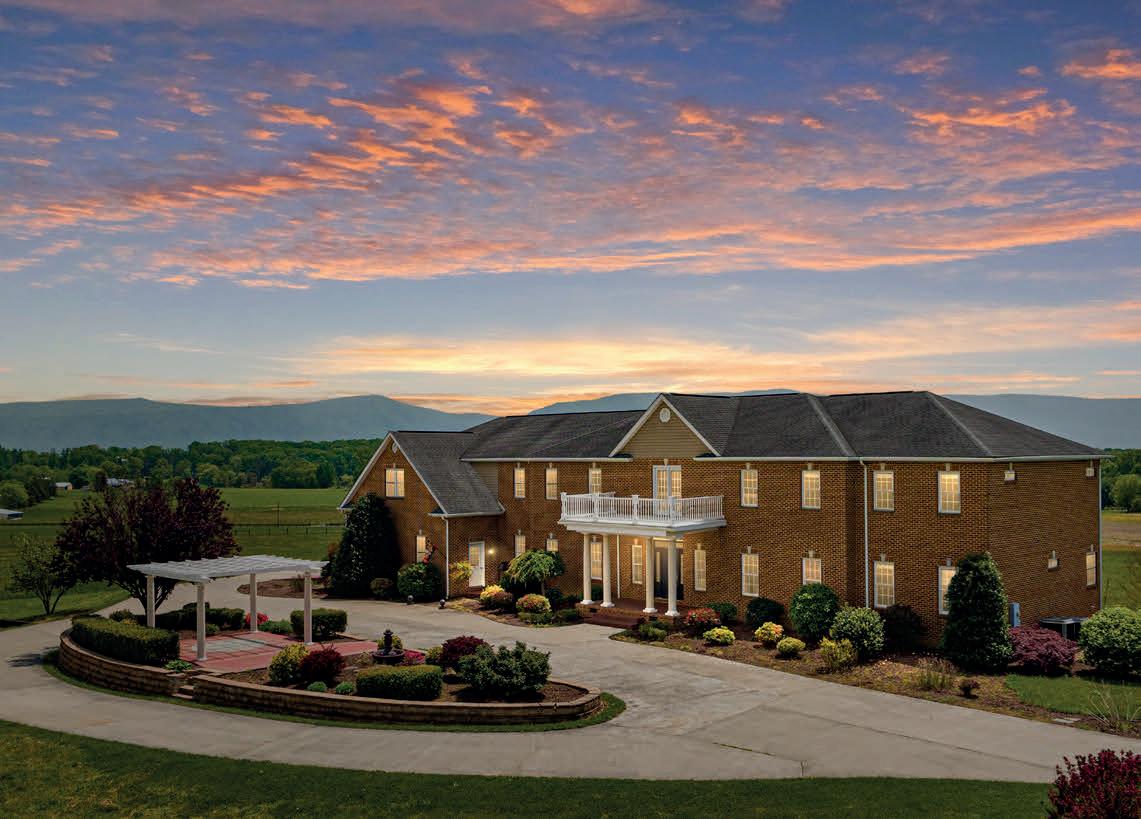
540.227.4416

abby@teamabbywalters.com
https://presleerealestate.com/

Nestled in the heart of Arlington on a lovely wide street, this remarkable 5-bedroom/5.5bathroom residence offers an unparalleled combination of luxury, distinctive taste and timeless elegance. No detail was overlooked in this Arts & Crafts-style home, with every design choice sourced by the highest quality artisans and makers. The chef’s kitchen (2020) is a true masterpiece, boasting top-of-the-line stainless steel appliances: Wolf, Sub-Zero and Cove. An expansive main level library invites you as you enter the front door. The yard - professionally done by celebrated local designers is a true gem. Created with intention and incredible attention to detail, the lushly landscaped yard has an expansive slate patio and an outdoor kitchen surrounded by stone. This home unfolds like an architectural showcase, while remaining a highly livable oasis. www.1144NorthIvanhoeSt.com. Offered at $2,150,000

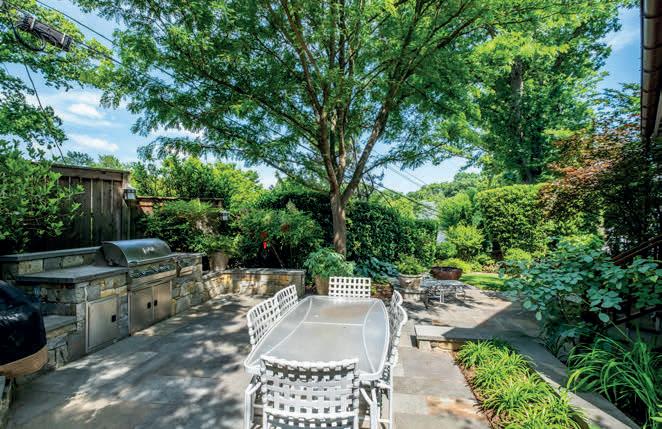
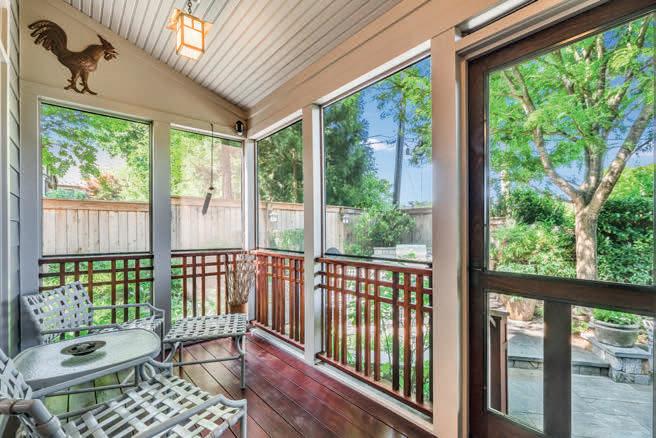
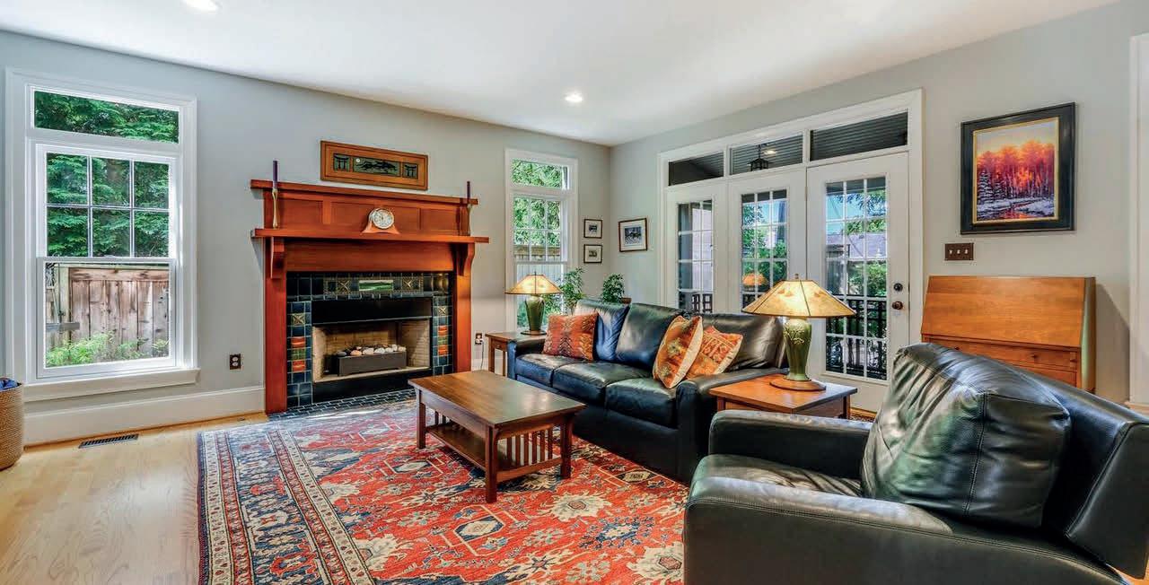
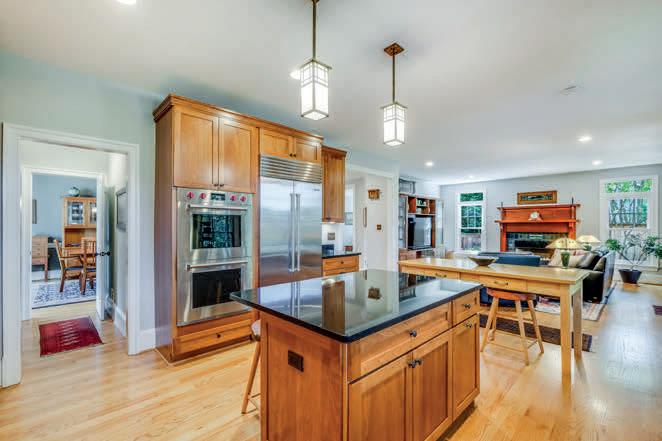
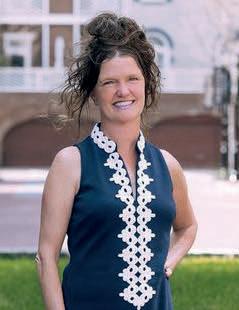
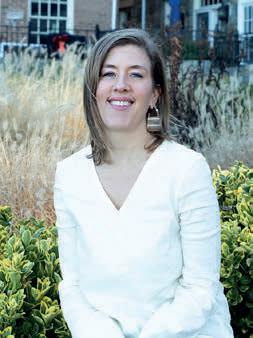
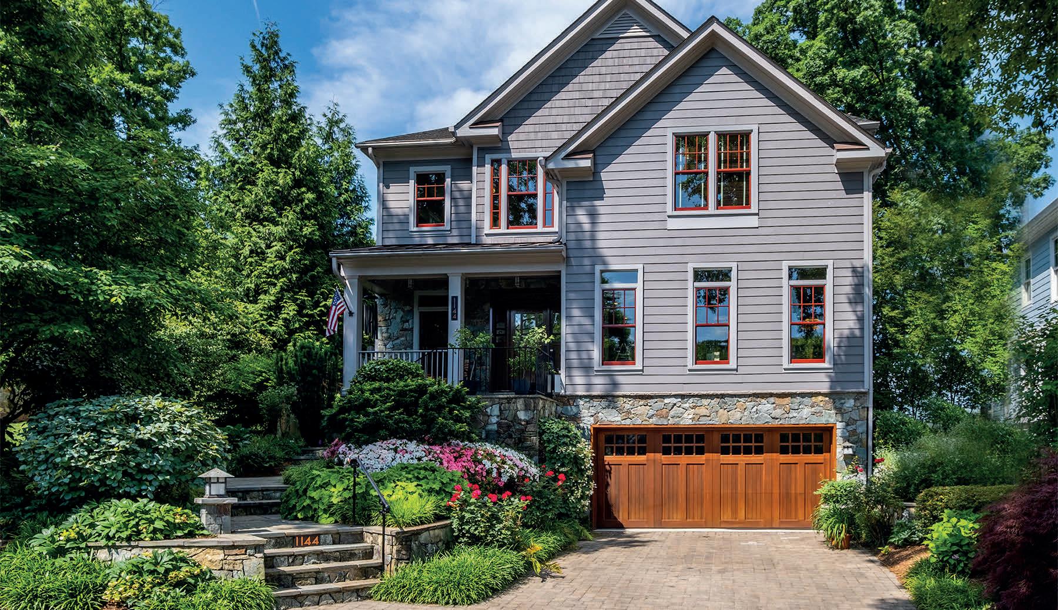
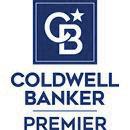
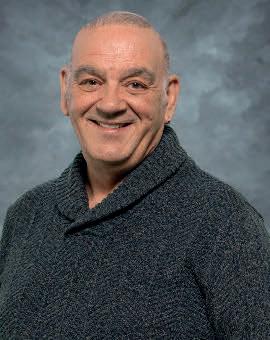
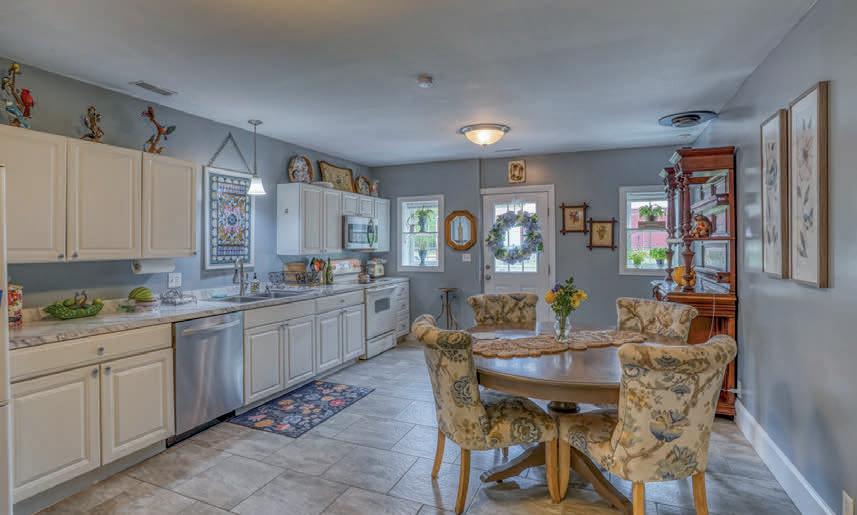
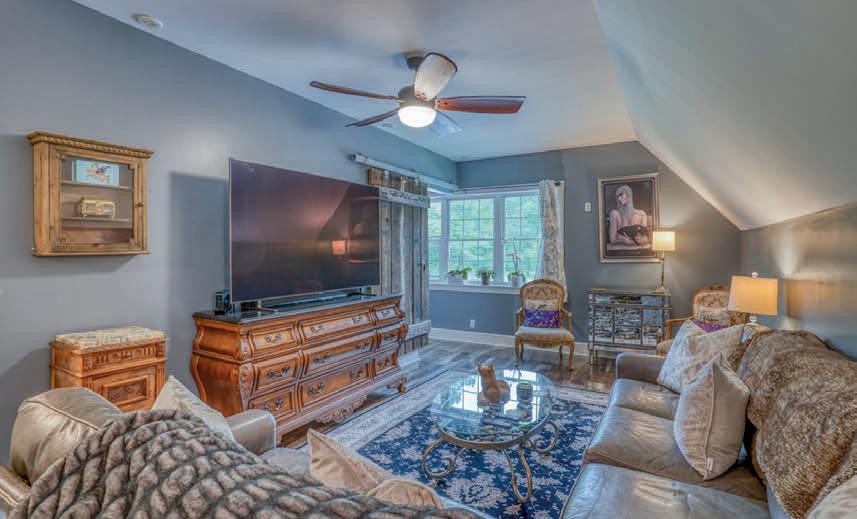
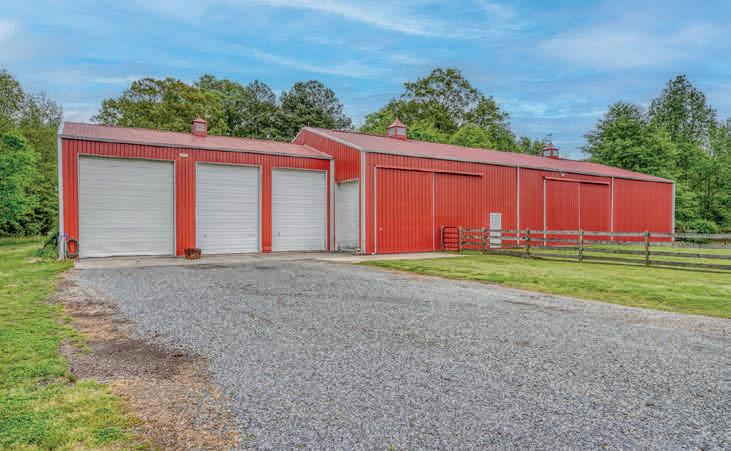
Nestled on 10.11 picturesque acres, this stunning converted barn is a one-of-a-kind property that offers a unique blend of rustic charm and modern convenience. The property features a mix of zoning, with the first acre and a half-zoned IG and the remaining 8.6 acres are zoned AR, providing ample opportunities for a variety of uses. The barn itself has been partially renovated, retaining many of its original features, while also offering modern amenities such as ac, new windows, vinyl flooring, cable and internet for comfortable living. With 2 cozy bedrooms and 1 bathroom, and there is additional forty foot by 15 feet space options on either side of the living space that are waiting for your vision to add additional living space or storage, one side is already roughed in for an additional bathroom on the main level, The barn is the perfect retreat for those seeking a peaceful country lifestyle. One of the standout features of the property is the impressive 44 by 100-foot pole building, complete with electric garage door openers, concrete floors, insulated walls and a three-bay garage that provides ample storage for vehicles, equipment, or hobbies. This versatile space could be used as a workshop, studio, or even converted into additional living space, subject to appropriate approvals. With sprawling lawns, lush pastures, and a serene pond, the property is a nature lover’s paradise, offering plenty of space for outdoor activities and relaxation. It is close to route 14, route 113, the Maryland line, and twenty-six miles to the Delaware beach area. Whether you’re looking to start a hobby farm, enjoy the great outdoors, open a business or simply escape the hustle and bustle of city living, this converted barn on 10.11 acres is a rare opportunity not to be missed.

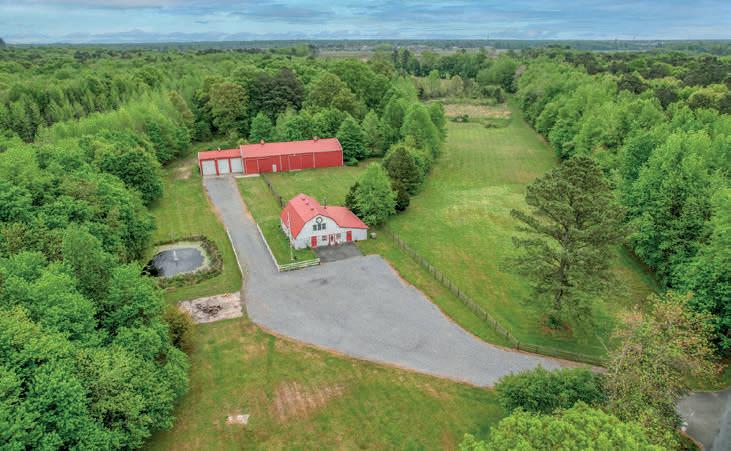
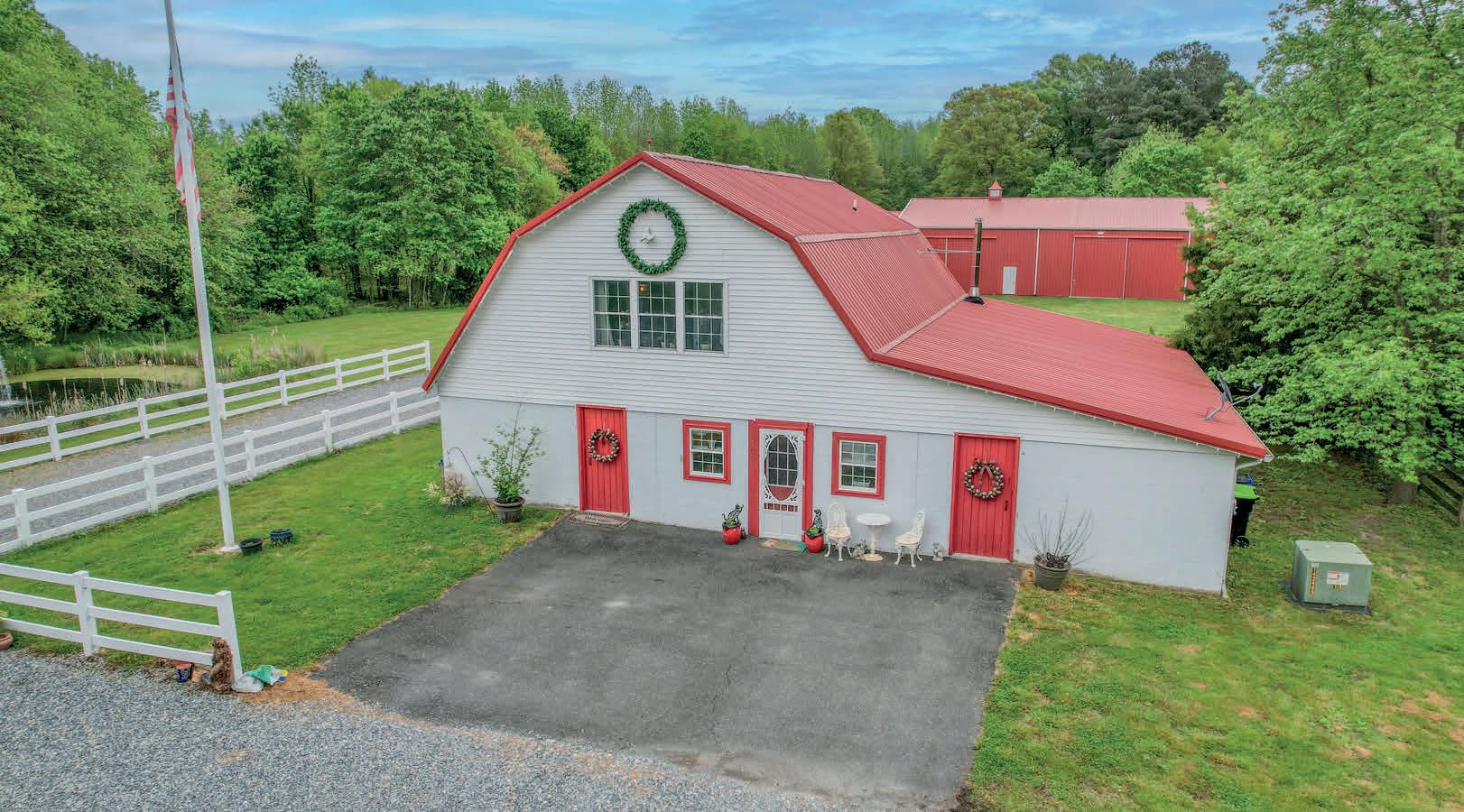
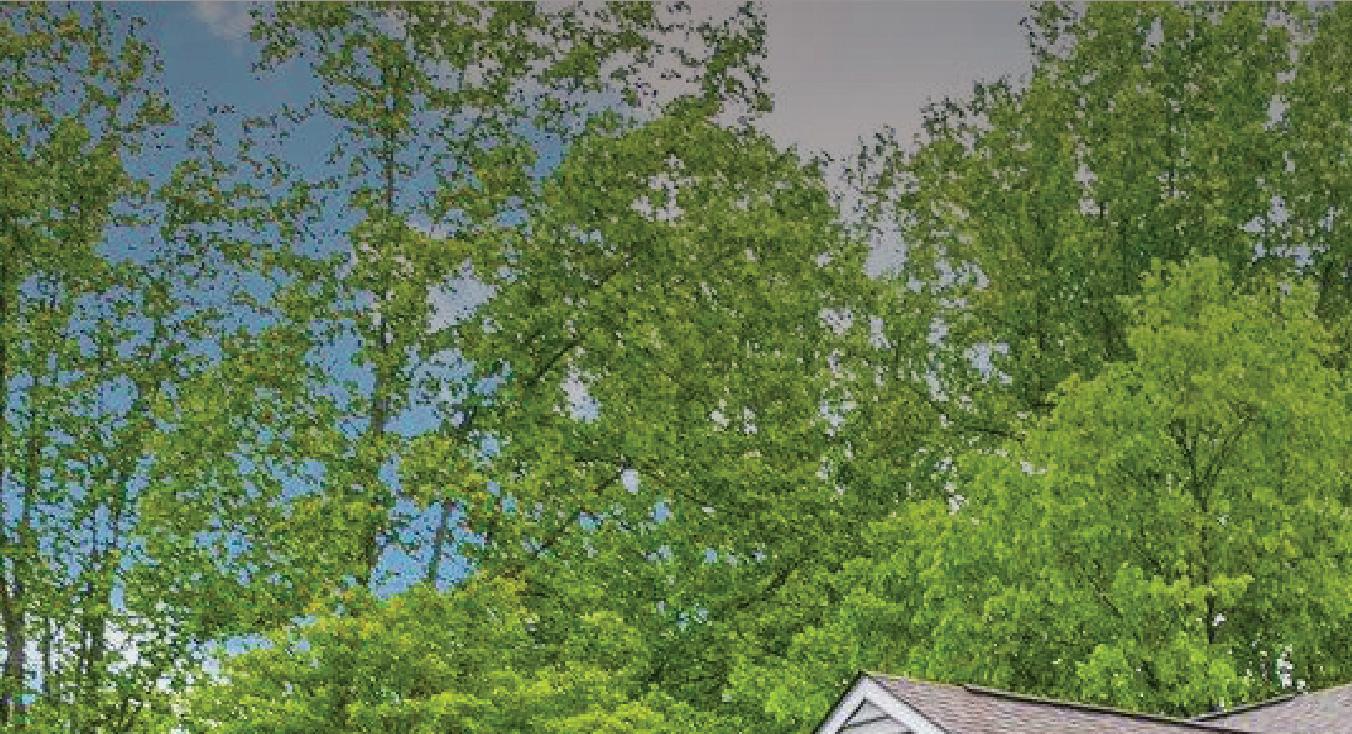
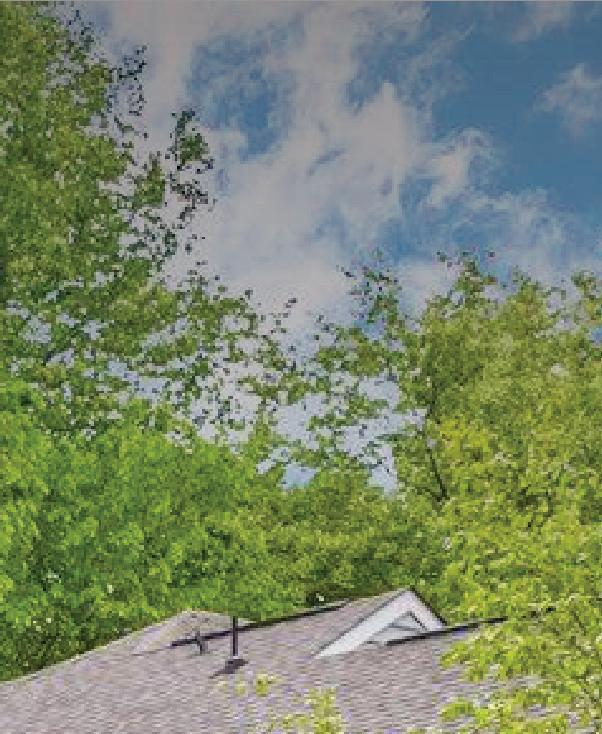
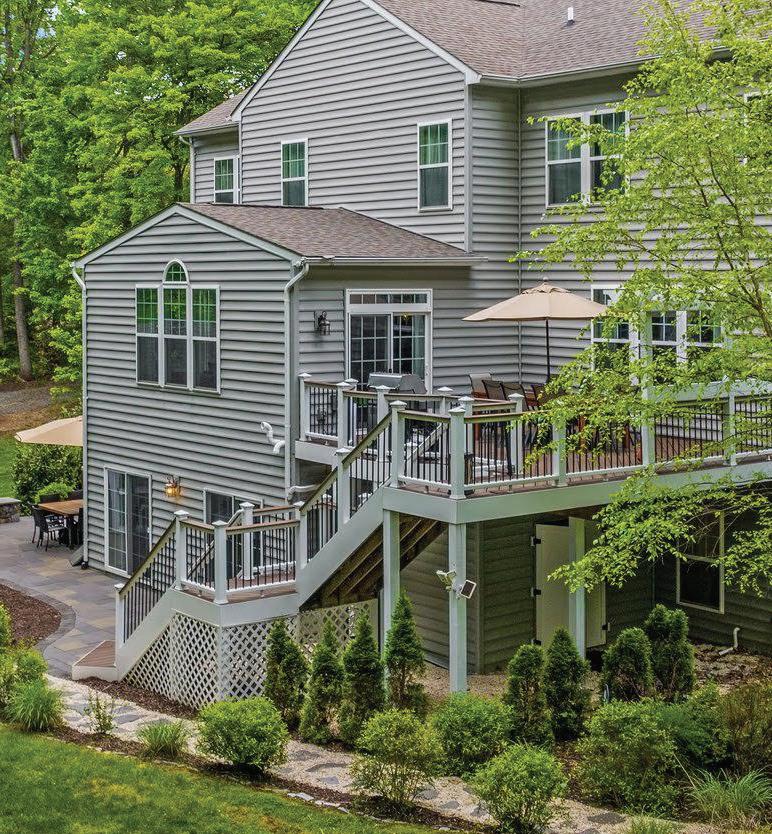
4 BEDS | 4.5 BATHS | 3,436 SQ FT | $1,495,000
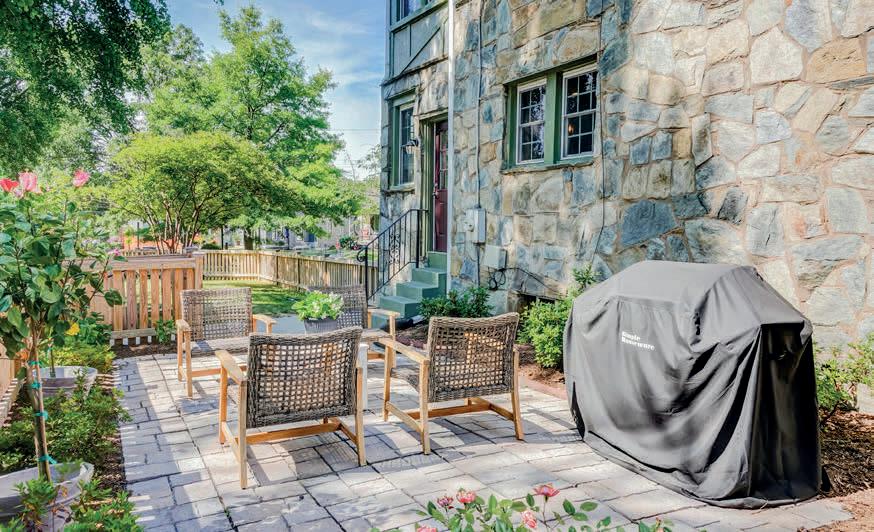
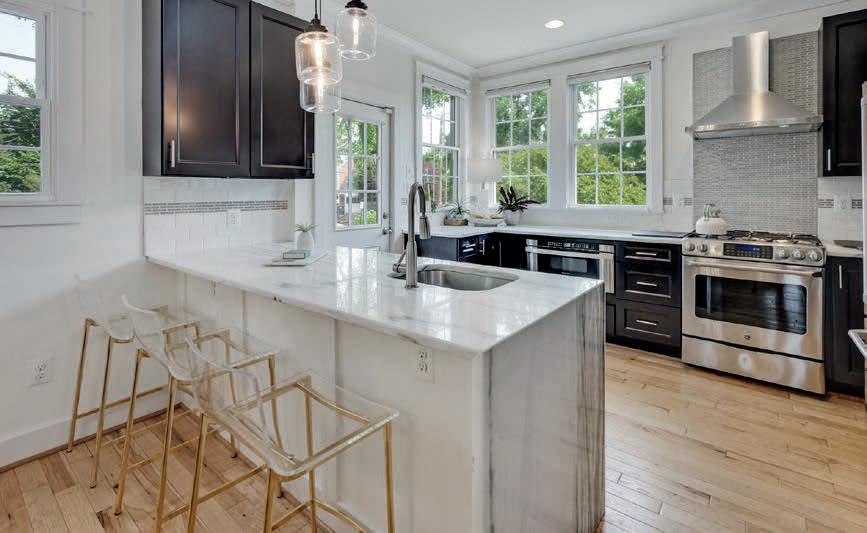
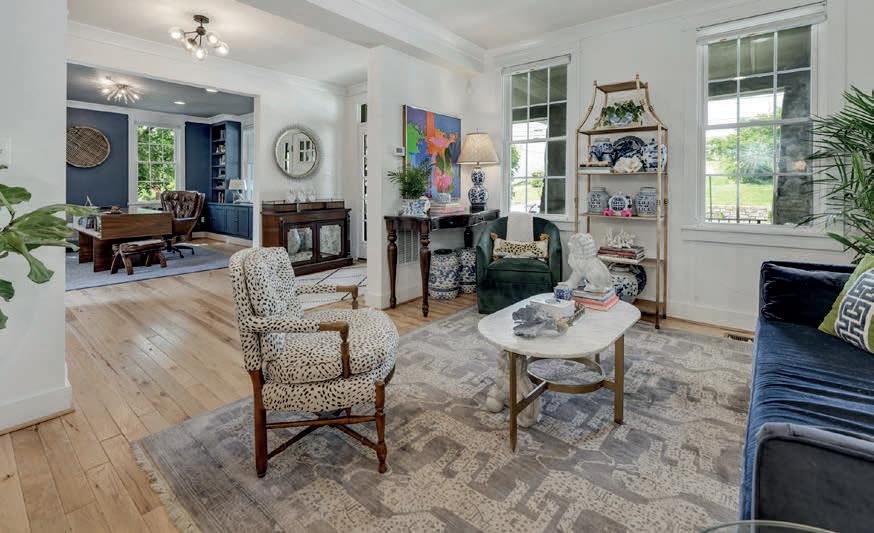
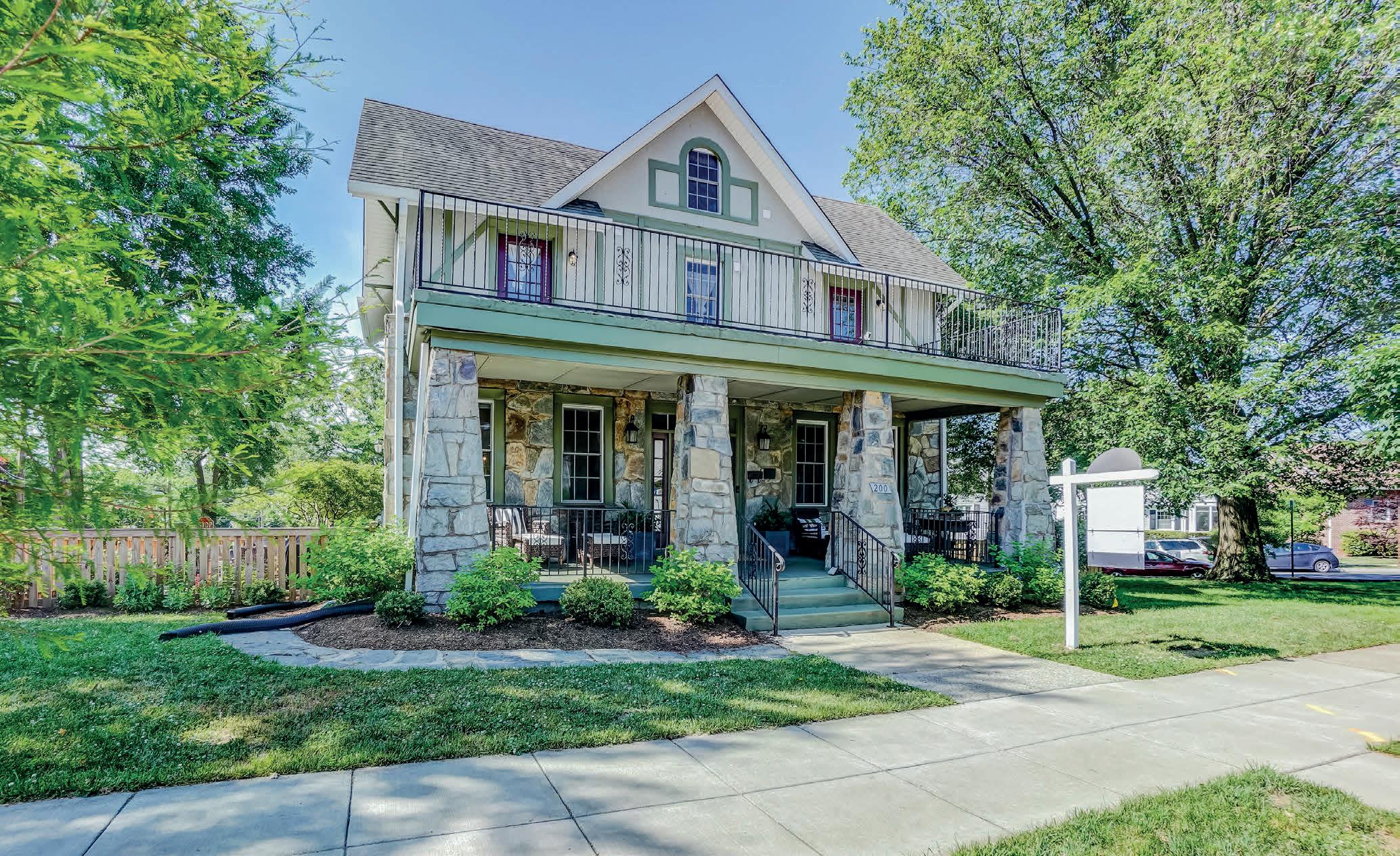
Spectacular and striking one-of-a kind Craftsman beautifully sited on its own triangular block. The house spans four levels of approx. 3,400 sq ft and underwent a complete renovation in 2016. From the wide covered front porch you step into the inviting foyer and the main level with hardwood floors, high ceilings and custom lighting. To your right is the office/family room with custom woodwork, designer touches and a gas fireplace. To your left, an open floor plan reveals a comfortable sitting area, a sophisticated dining room and sunny kitchen. The kitchen features a natural stone waterfall peninsula, GE Cafe stainless appliances, a vented hood and espresso cabinetry. For easy entertaining the new fenced terrace is just off the kitchen. A stylish renovated powder room (2022) completes the main level. More updates in the past 2 years include the new primary spa bath (2022), fully fenced yard (2021), designer paint and wallpaper, custom lighting, custom shelving and cabinetry and basement fireplace (2021). Ascending to the first upper level, you’ll discover two primary suites and a new washer/dryer (2022). The owner’s suite is a sanctuary, featuring a new spa bath (2022) adorned with a walk-in shower boasting dual rainfall showerheads, a rejuvenating spa tub, dual sinks, marble countertops, gold hardware and storage cabinetry. The top-level retreat offers a spacious bedroom, full bath and a serene library/sitting room with custom shelving. The walkout lower level features a Ralph Lauren-inspired den with wet bar, beverage cooler, recessed lighting and electric fireplace (2021), a bedroom, full bath and porcelain tile flooring. Outdoor enthusiasts will appreciate the four outdoor spaces, including the welcoming front porch, the expansive upper balcony/deck, the rear deck, and the lovely terrace off the kitchen. Each area provides a distinct setting for relaxation and enjoyment. With its captivating architectural details and impeccable design, this stunning, classic home is not to be missed. 3 blocks to the Takoma Rec Center. 1 mile to the heart of Takoma Park’s Lost Sock Roasters, Donut Run, Roscoe’s Pizzeria, Cielo Rojo, Ace Hardware, the farmers market, Metro and more!
Pat CunninghamRealtor® Licensed DC, VA, MD
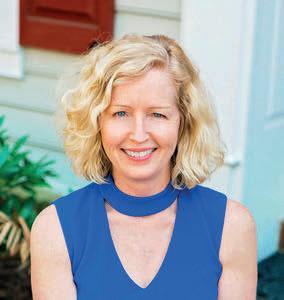
C: 571.259.1310
O: 202.448.9002
pat.cunningham@compass.com
www.patsoldit.com
Compass 1232 31st Street NW Washington, DC 20007
$3,375,000 | 6 BEDS | 8 BATHS | 8,170 SQ FT
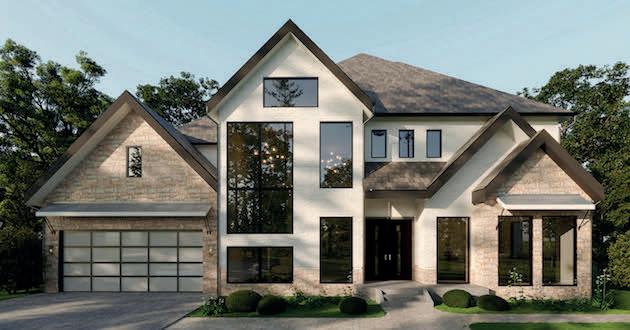
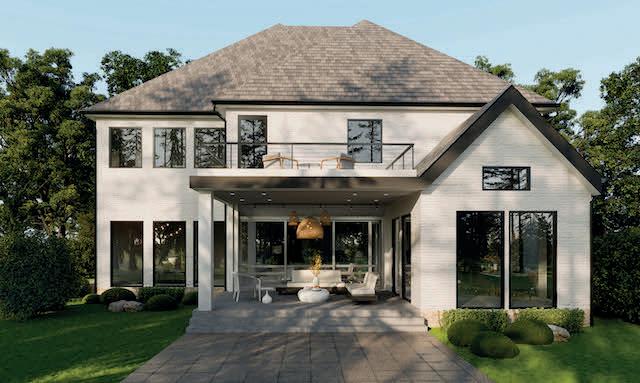
7006 Hector will be a stunning and tasteful modern stone and brick home with 8,170 sq ft of living space in the heart of McLean. Walls of windows bathe the six bedrooms, seven full bathrooms & two half bathrooms home in natural light. The great room, which opens to the kitchen and a covered patio, is the center of the house. The chef’s kitchen with Miele appliances and pantry opens to a breakfast room overlooking the lush backyard. Also on this level are an office with views of the front yard, a bedroom suite, a mudroom with a pet-washing station, a powder room, and access to the two-car attached garage. The second floor features four bedrooms with an ensuite bathroom and walk-in closet. The owner’s suite enjoys a fireplace, a substantial walk-in closet, and a private balcony. The laundry is conveniently located on this floor. Downstairs is a sixth bedroom with an ensuite bathroom and walk-in closet, a sitting room with a wet bar that leads to an exercise room with a sauna and full bathroom, and an expansive recreation room with an adjoining powder room. Laundry and storage are also found on the finished lower level. The home is pre-wired for a generator, has an elevator, and intelligent features for audio, lighting, and security cameras.
Andre Amini VICE PRESIDENT | REAL ESTATE ADVISOR
C: 703.622.4473
O: 703.319.3344
aamini@ttrsir.com andreamini.ttrsir.com
7 BEDS | 7 FULL BATHS | 3 HALF BATHS | 10,459 SQ FT
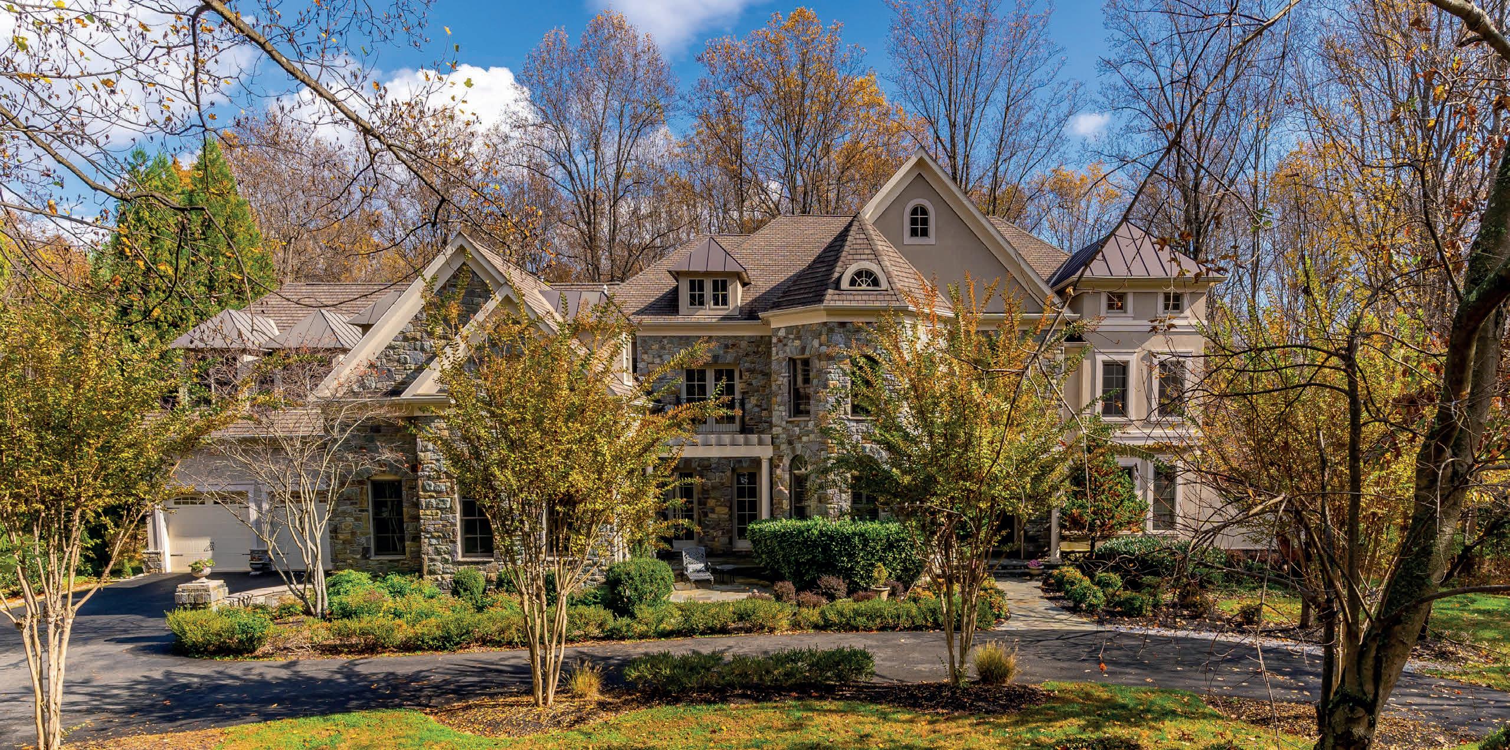
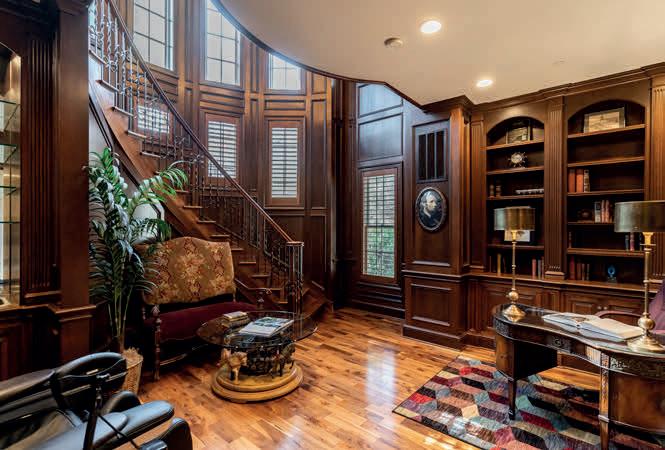
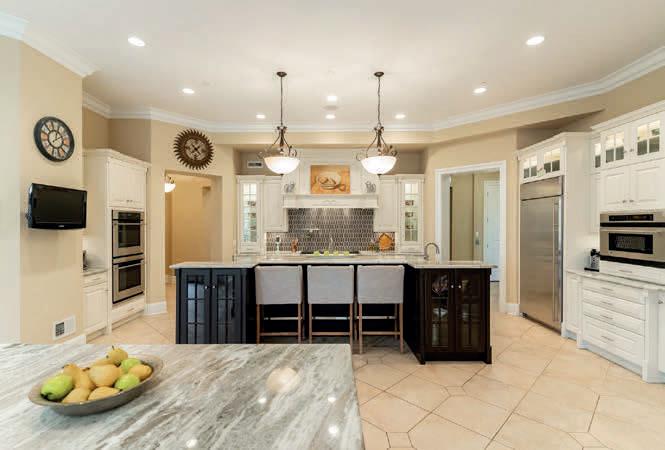
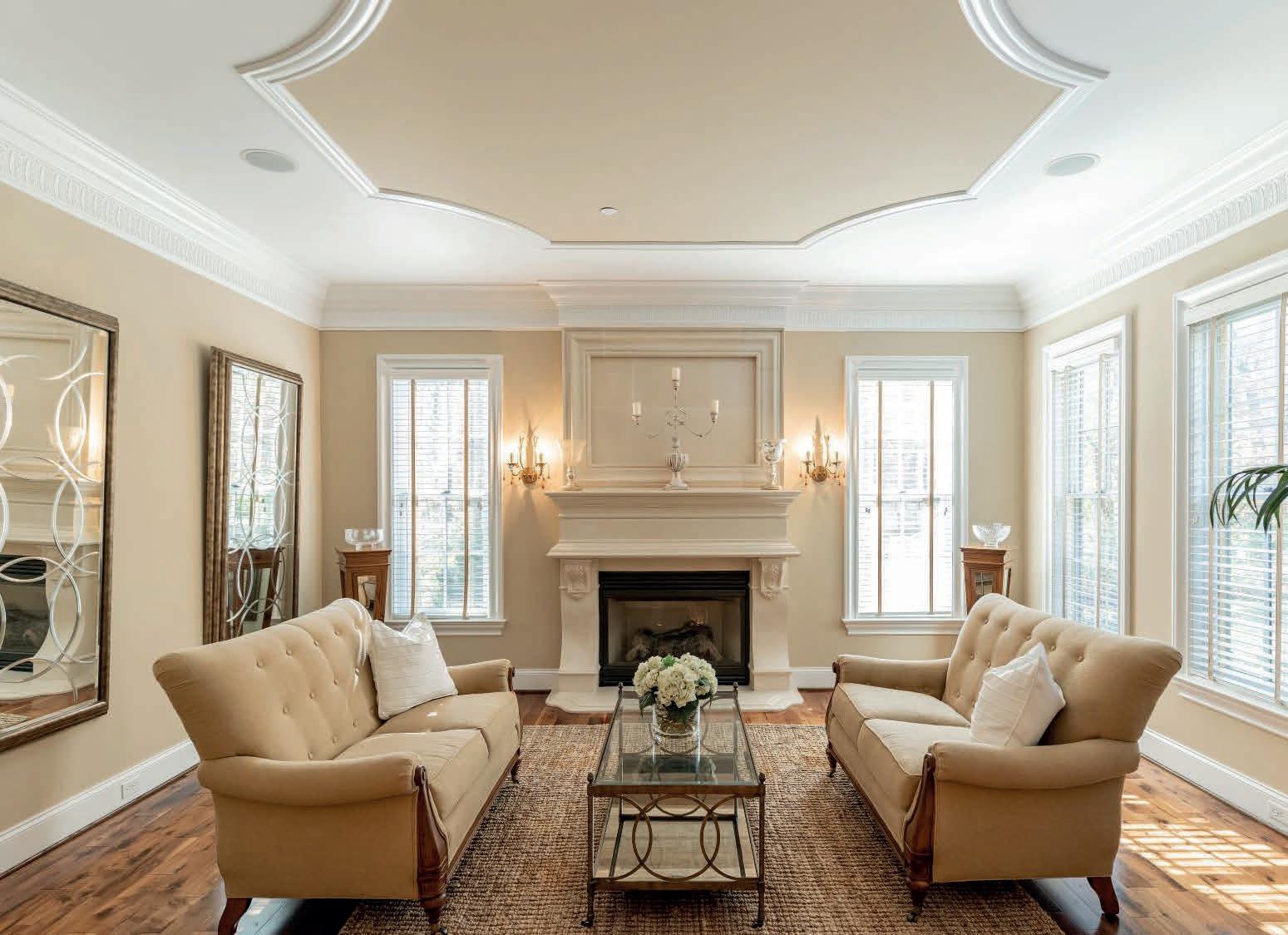


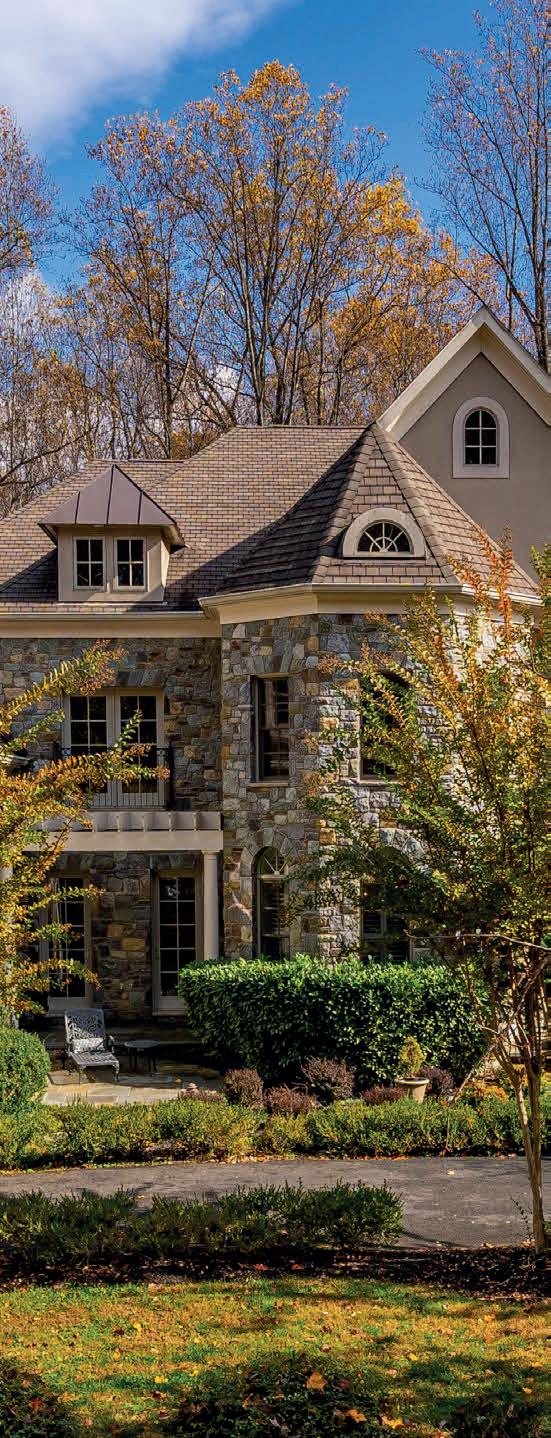
$3,850,000
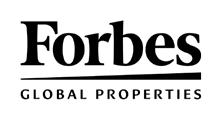
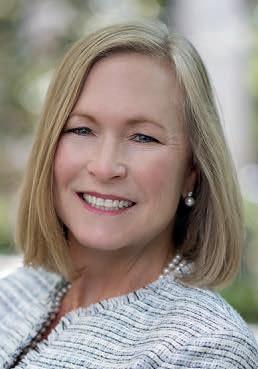
Nestled on a serene and private 3-acre lot, Saunders Court is a stunning custom home that boasts unparalleled quality and detail. As you step into the grand two-story palatial foyer, you are greeted by the curved walnut staircase and high ceilings that set the tone for the rest of the home. The embassy-sized dining room and two-story walnut-paneled conservatory are just a few of the impressive features that make this home one-of-a-kind. The wine grotto and bar area are perfect for hosting tasting parties, while the gourmet chef’s kitchen with a large walk-in pantry and top-of-the-line professional appliances will satisfy any cook. The home also includes an elevator, making it accessible to all. The oversized walk-out lower level offers a home theater, billiard area, fully outfitted bar and cafe, gym, recreation area, game room and abundant storage space. The sport court, two 2-car garages with an electric charger, and central vacuum system add convenience and comfort to the already impressive list of features. This home is ideally located with easy access to downtown DC and NOVA. This magnificent home truly offers the best of both worlds.
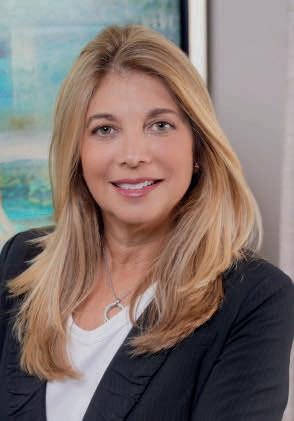
Nestled on a serene and private 3-acre lot, Saunders Court is a stunning custom home that boasts unparalleled quality and detail. With over 10,000 square feet of living space on three levels, the home offers a flexible floorplan perfect for both informal and formal entertaining. As you step into the grand two-story foyer, you are greeted by the curved walnut staircase and high ceilings that set the tone for the rest of the home. With seven private bedroom suites, including a luxurious primary suite, and three powder rooms, everyone will have their own space to relax. The home also includes an elevator, making it accessible to all. The walk-out lower level offers a home theater, billiard area, fully outfitted bar and cafe, gym, recreation area, game room and abundant storage space. The sport court, two 2-car garages with an electric charger, and central vacuum system add convenience and comfort to the already impressive list of features. This home was built in 2007 by Rosemark Design Build and is conveniently located with easy access to downtown DC and NOVA. With no HOA fees, this magnificent home truly offers the best of both worlds.
Introducing an extraordinary opportunity to own a brand new, custom-built home just 5 blocks away from Potomac Village. Sitting on over 1/2 acre of flat land this exceptional residence is over 7700 finished square feet with an elevator seamlessly connecting all levels, providing effortless access throughout the home. This property has been meticulously designed by a boutique builder to ensure the highest standards of quality and comfort. As you step into this remarkable home, you will immediately notice the attention to detail and the luxurious finishes that adorn every corner. The centerpiece of the home is the stunning two-story great room, featuring a floorto-ceiling gas fireplace with tile accents, which creates a warm and inviting atmosphere. With 10-foot ceilings on the main level and 9-foot ceilings on the upper and lower levels, the open floor plan ensures a seamless flow and an abundance of natural light. The property boasts a spacious 3-car garage, equipped with two EV chargers, catering to the needs of current and future electric vehicle owners. This rare gem is available for immediate occupancy. Don’t miss the chance to experience the epitome of luxury living in this remarkable property.
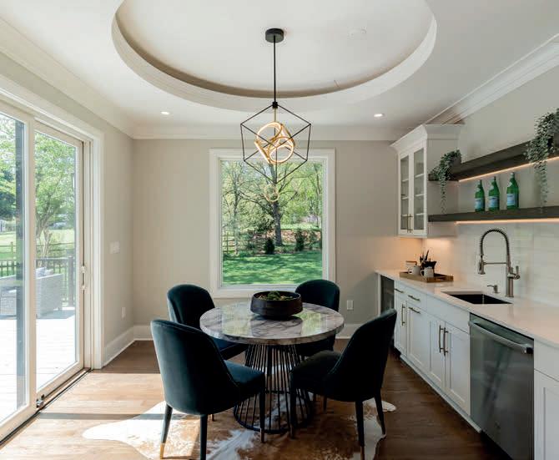
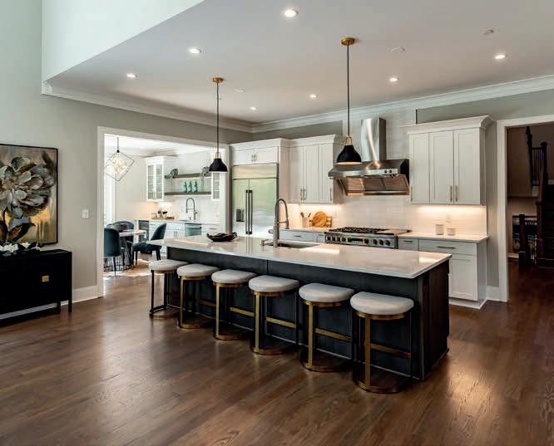
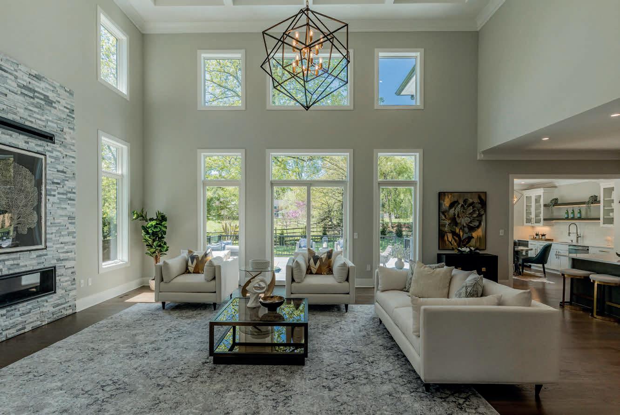
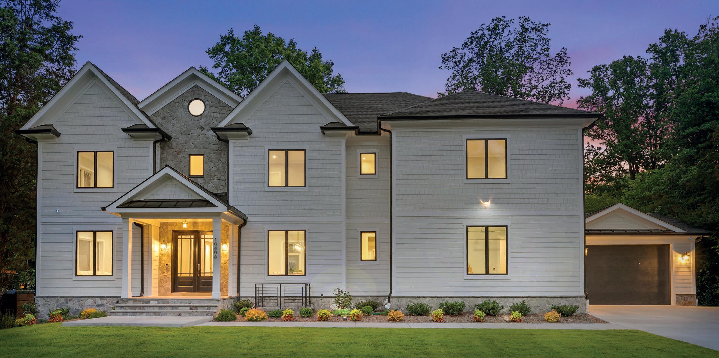



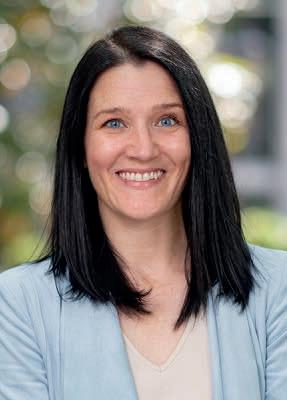
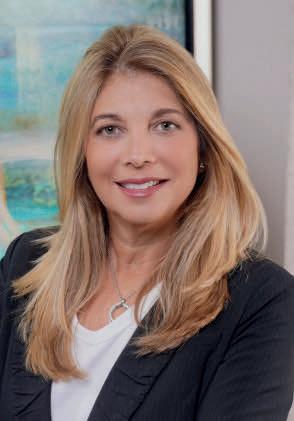
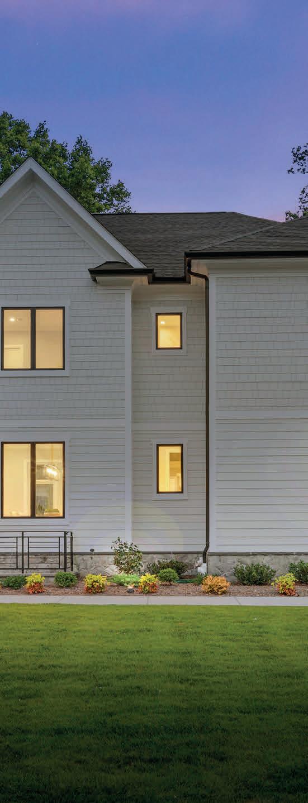

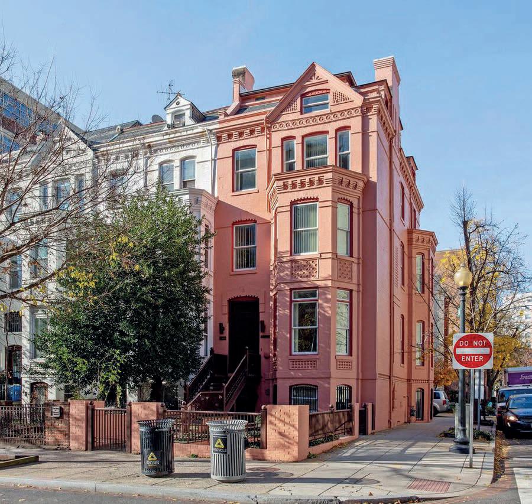
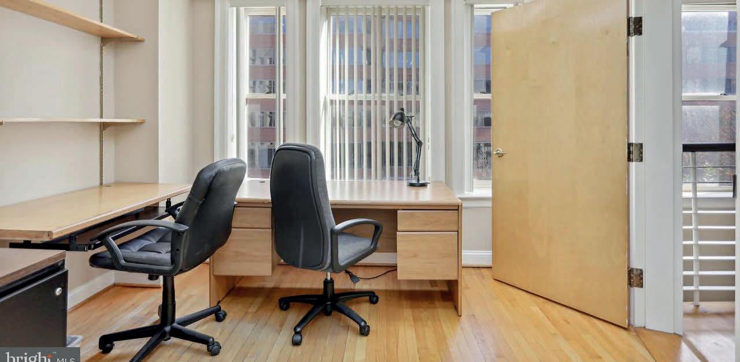
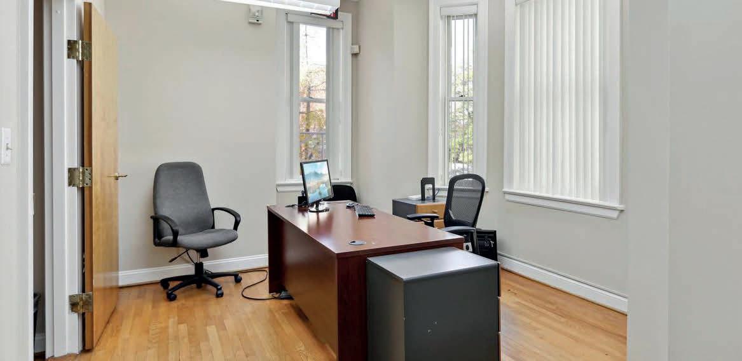
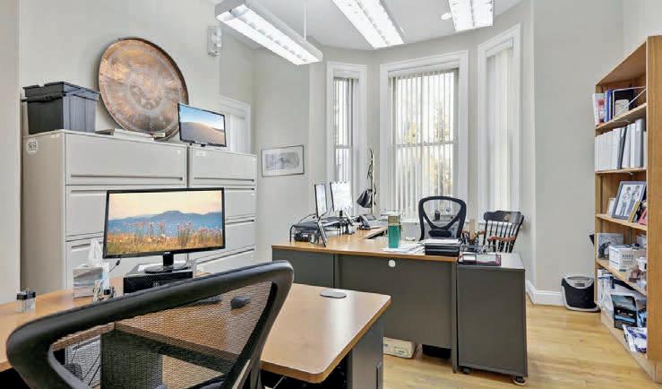
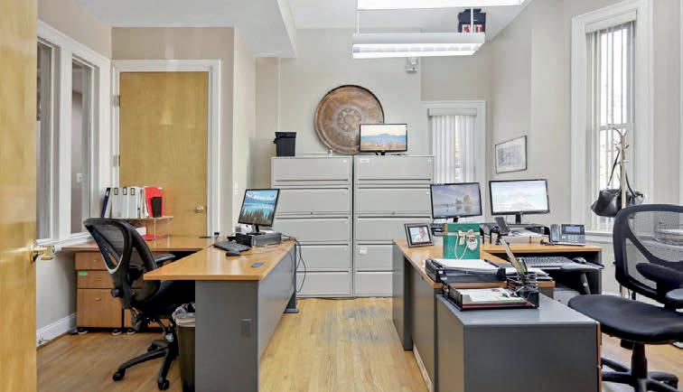
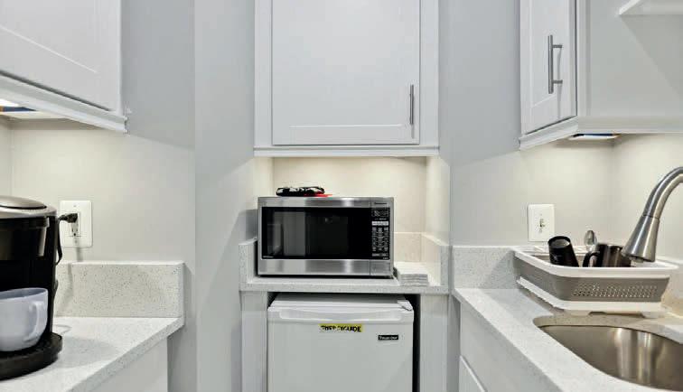


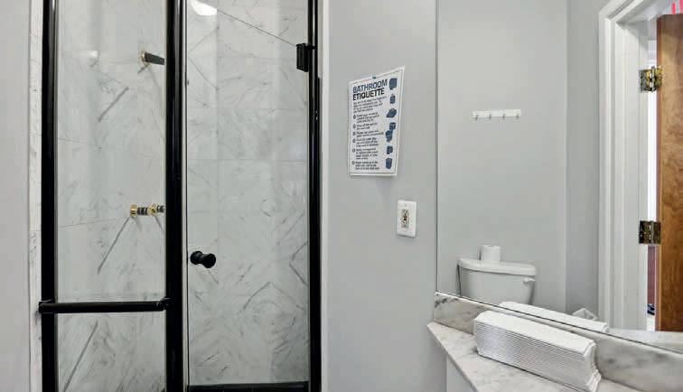
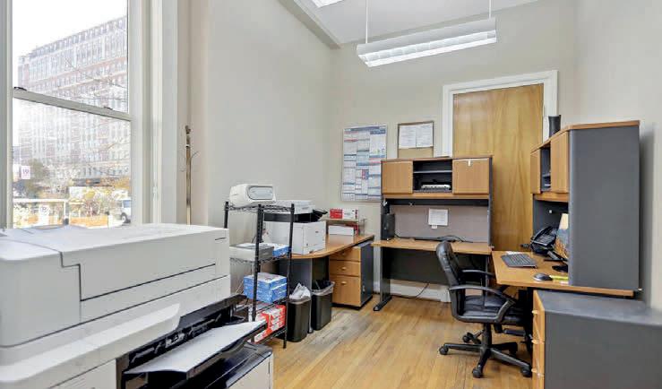
NEIGHBORHOOD
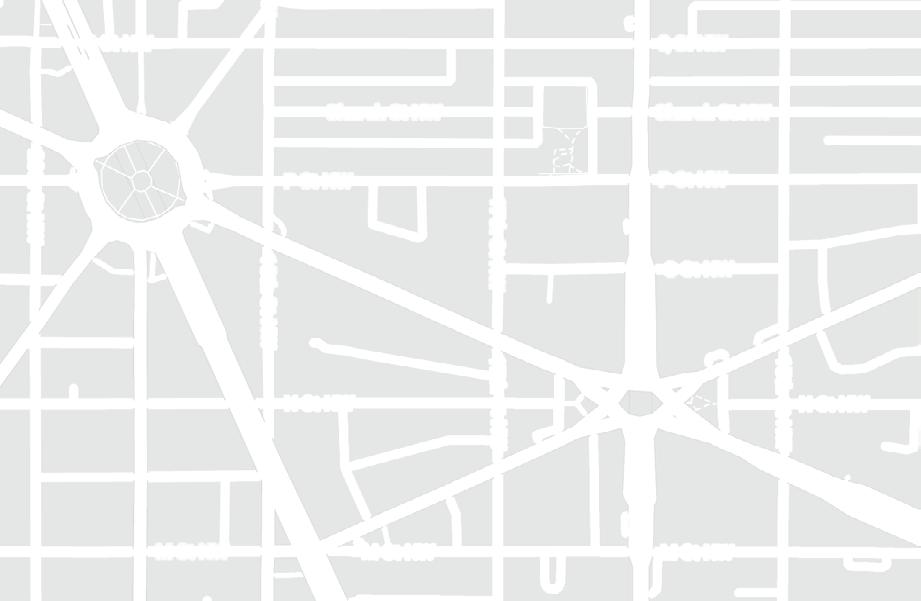
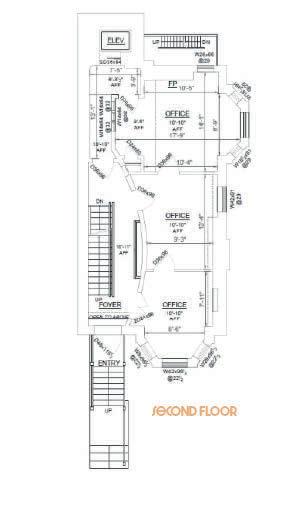
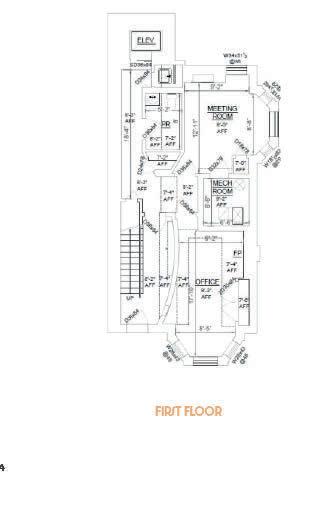
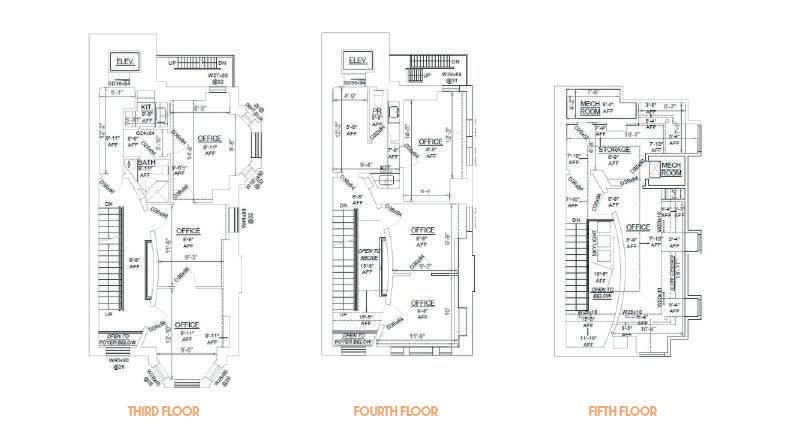
This Embassy Row Area Office Mansion has an elevator, 4 parking spaces, and is adjacent to the Dupont Metro Station.
The Building has conference facilities as well as efficient executive office spaces and intern type office open areas. The Property is in an excellent location for non profit organizations, law firms, diplomatic uses, and corporate occupancy.
The Property is a rare end unit which has been renovated to “move in” condition and if there is interest, the furniture can remain in place Tours by appointment only please.

PRINCIPAL
C:
With Summit Commercial Real Estate, Mr. Connelly’s responsibilities include tenant representation, commercial leasing, and commercial sales. His tenant representation experience focuses on serving Washington’s association, not-for-profit and corporate communities. Mr. Connelly coordinates a stepby-step process for clients to locate, acquire, expand and improve raw land and/or office space in Metropolitan Washington, DC. Specific strategic planning capabilities consist of market analysis, financial analysis, property evaluation, coordination of zoning and legal expertise, construction management and tax-exempt financial alternatives. Mr. Connelly has completed transactions throughout the DC Metro area and is currently working with several clients on a nation-wide basis. Prior to joining Summit Commercial Real Estate, Mr. Connelly had been employed as a commercial real estate consultant with Lincoln Property Company, and previously before that as a Sales and Leasing Consultant by the Charles E. Smith/Vornado Companies. He is a graduate of Tulane University in New Orleans, Louisiana.
Be the first to live in 5332 D St SE. Newly constructed—new appliances, washer and dryer. Each of the 2 floors has its own private kitchen, each with new dishwasher, stove and microwave. 5 ceiling fans, open floor plan with 9 & 1/2 ft. high attic roof pitch. This is in the upper crust of new construction in Washington DC (Our Nation’s Capital), also close to Maryland. Close to many state and national parks. Think MGM, National Harbor, and Gaylord Resort. Near FedEx Field. Take the Beltway to the Wilson Bridge, cross the Potomac, and you’re in Virginia. Take I-295 to downtown DC for all kinds of shops, restaurants and free museums. Go to the Kennedy Center for a wide variety of shows (including some free shows.) Please remove shoes per owner. Marshall Heights neighborhood, near Marshall Heights (Lloyd D. Smith) Center. Near 24 hr. CVS, future home to Safeway. Near Fort Dupont Park (ice skating rink, swimming pool, baseball fields), Ridge Road Community Center, Benning Stoddert Recreation Center. House comes with builder’s warranty. Legal permit for Accessory Dwelling Unit (ADU) on bottom floor with private entrance as an income property, or home office with plenty of natural lighting. Fully fenced backyard. All funds are welcome in US dollars.
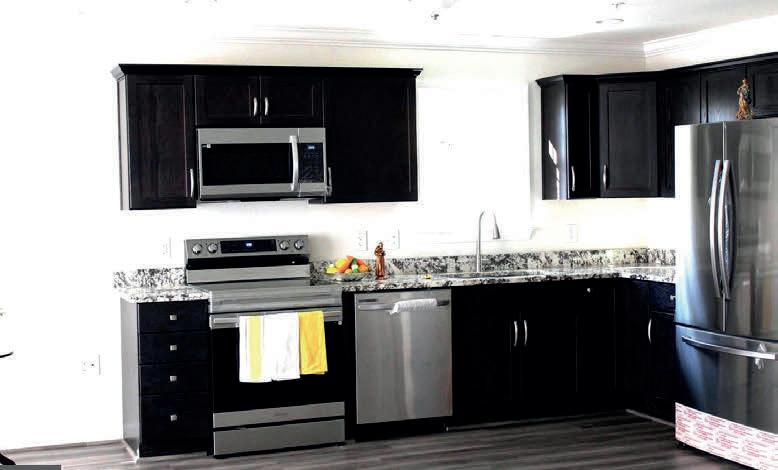
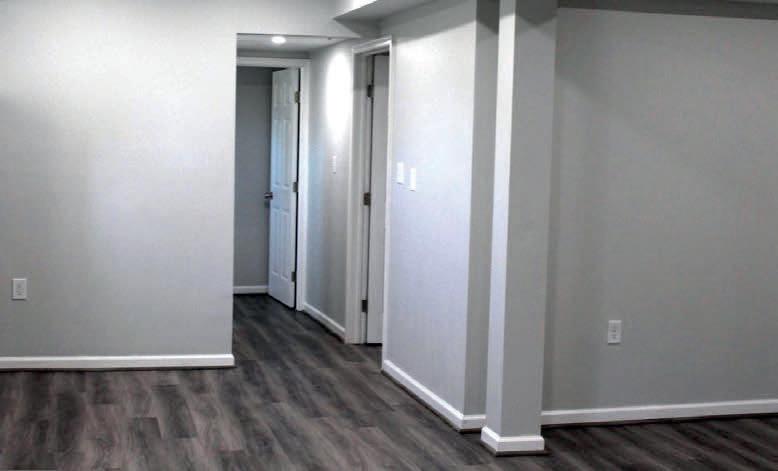
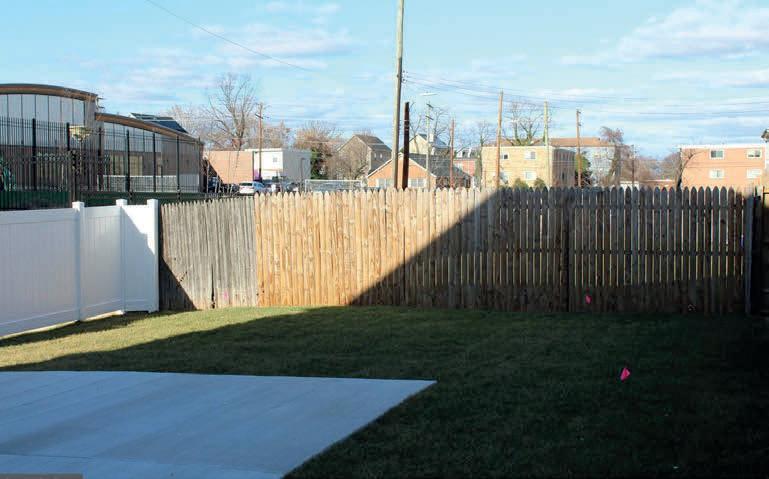
stainless steel appliances | granite countertop | refrigerator walk up attic with 9 & 1/2 feet pitch | double hung hurricane windows in Accessory Dwelling Unit (ADU) | storage area (ADU) fenced back yard | garage w/ driveway adjacent to elementary school | 1,152 sq ft per floor | near metro train and bus 2 blocks to the original federal boundary marker
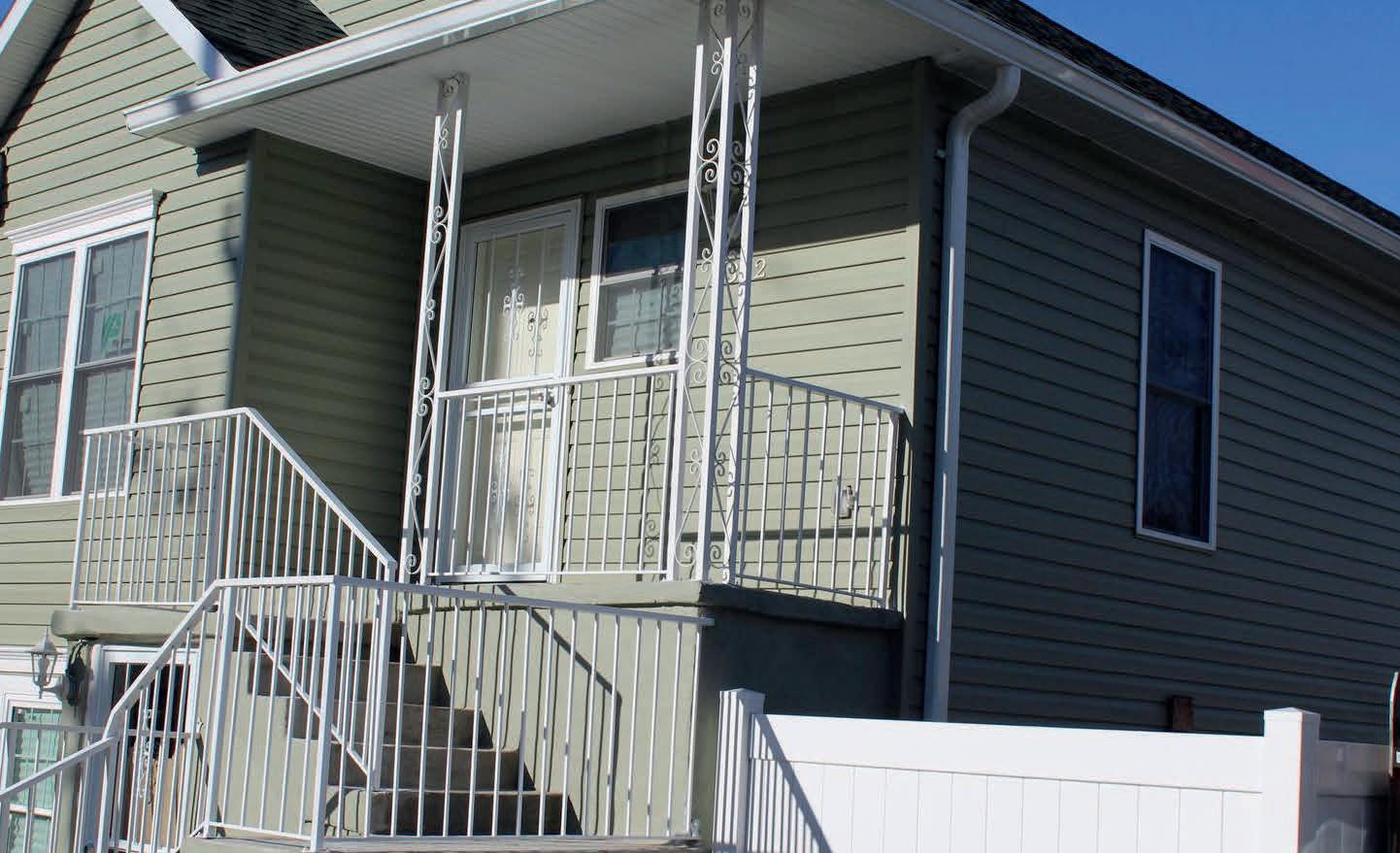
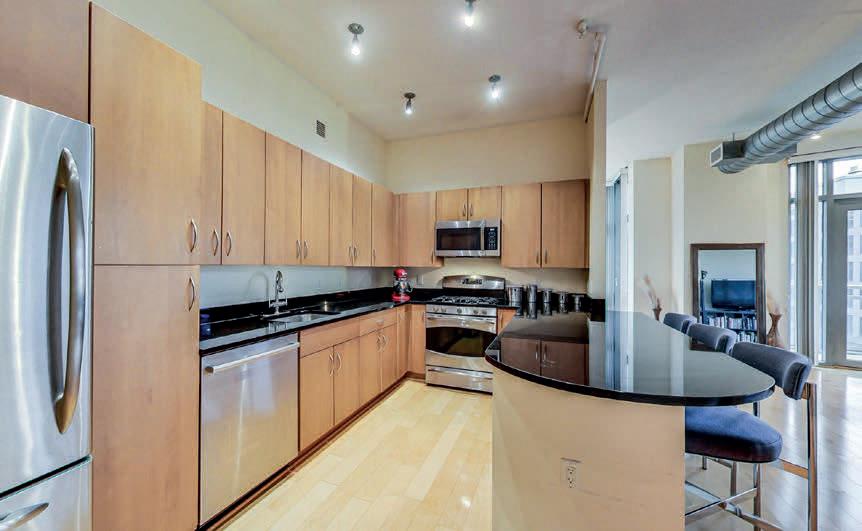

Your chance to own in the exclusive ‘11 Tier at Madrigal Lofts—don’t wait on this opportunity! These coveted 2-bedroom + den “soft-loft” style units with corner exposure do not come on the market often and this one is move-in ready on the 5th floor with amazing city views. When you enter the unit, there is a foyer providing privacy and separation from the main living space. Walk down the short hall though and the layout opens up to welcome you. The unit has hardwood flooring throughout and floor to ceiling windows throughout the living and den/ dining area. All of the windows and high ceilings flood the condo with natural light and the wraparound balcony provides amazing Downtown DC views. The kitchen features tons of cabinets and counter space, a breakfast bar, granite countertops and stainless steel appliances to include a gas range, dishwasher, refrigerator and built-in microwave. The primary bedroom also has floor-to-ceiling windows and is filled with natural light, has two spacious closets and an oversized en suite bathroom with dual vanities and a large glass enclosed shower. The 2nd bedroom is on the opposite side of the living and kitchen areas for the ultimate privacy for guests and also has 2 great closet spaces and a private Juliet balcony. A second bathroom is off the foyer and 2nd bedroom hall—so convenient for guests. The unit also has stacked in-unit washer & dryer, one assigned garage parking space and two storage units. JVAC replaced in 2020; water heater in 2016. Enjoy life at Madrigal Lofts with amenities such as a rooftop deck with amazing city views, lounge and BBQ space (with grills), 24-hour concierge, a fitness center, private key fob access and on-site management. Located just minutes from both Judiciary Square (RED) and Mount Vernon Square (GREEN/YELLOW) metro stops, you cannot beat the location! You are also close to Union Station, a few blocks from Capital One Arena, City Center, grocery stores and tons of shopping and dining right in your neighborhood. Very easy access to 395.
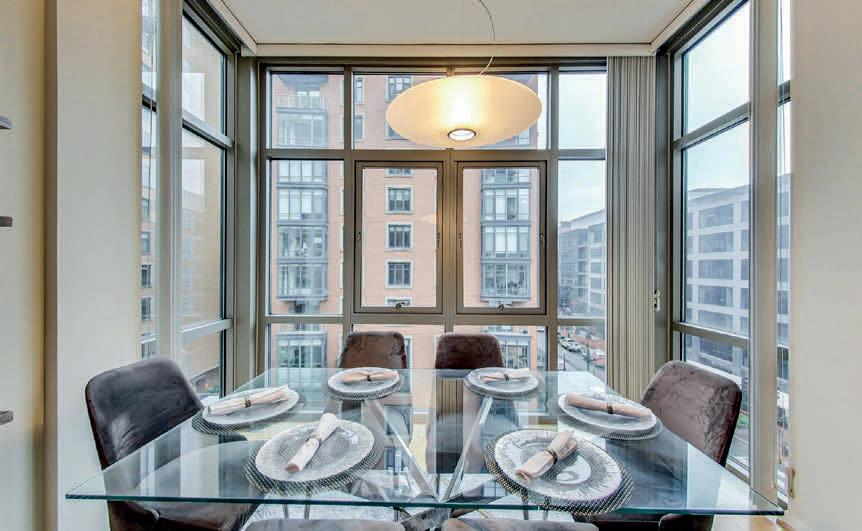
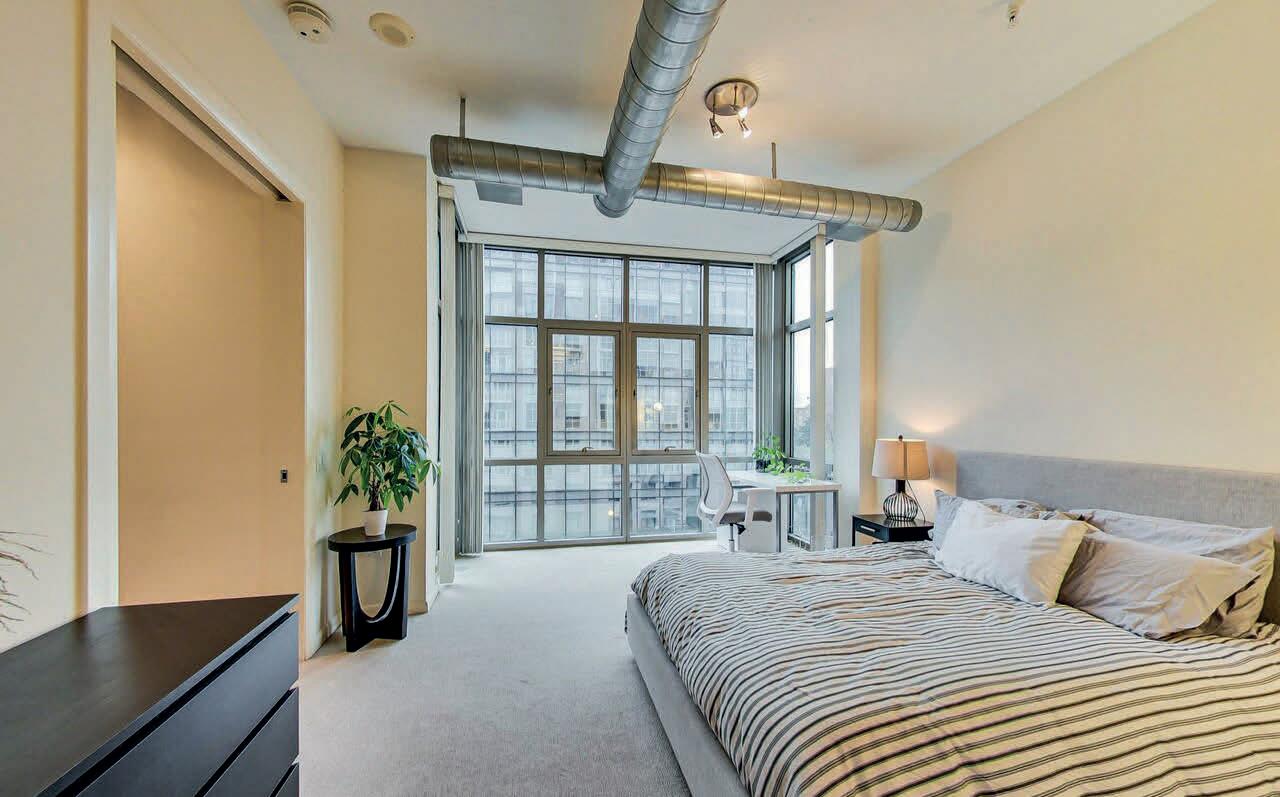 J. D’ANN MELNICK ASSOCIATE BROKER | REALTOR ®
J. D’ANN MELNICK ASSOCIATE BROKER | REALTOR ®
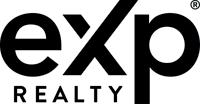

C: 301.900.5065
O: 833.335.7433
hello@lifeinmoco.com
www.LifeinMoCo.com
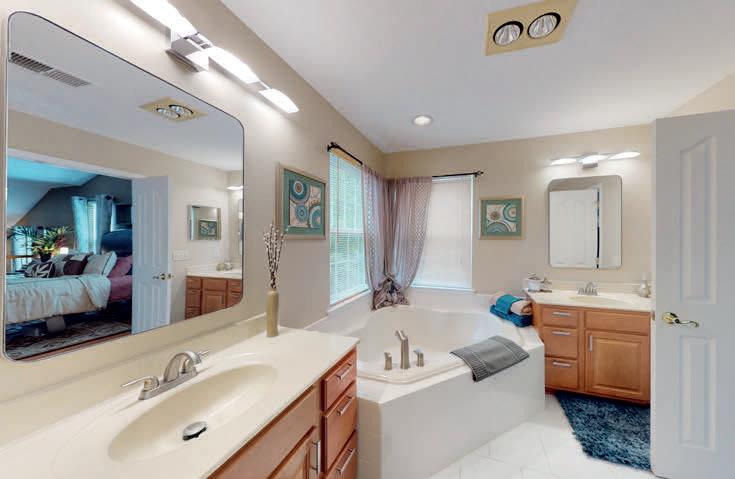
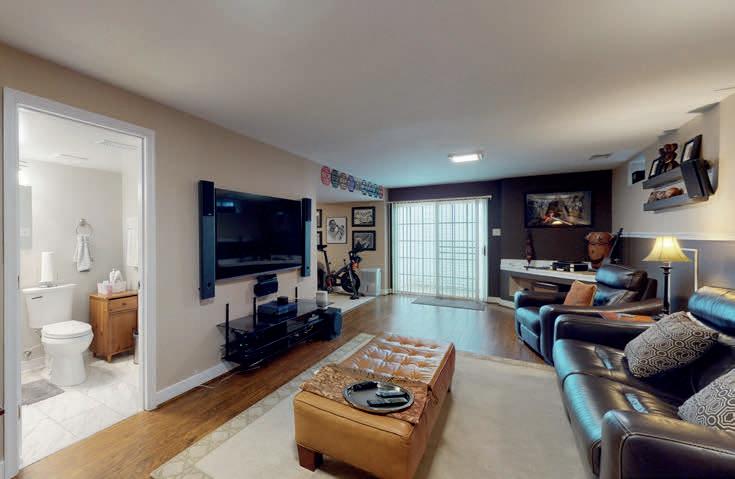
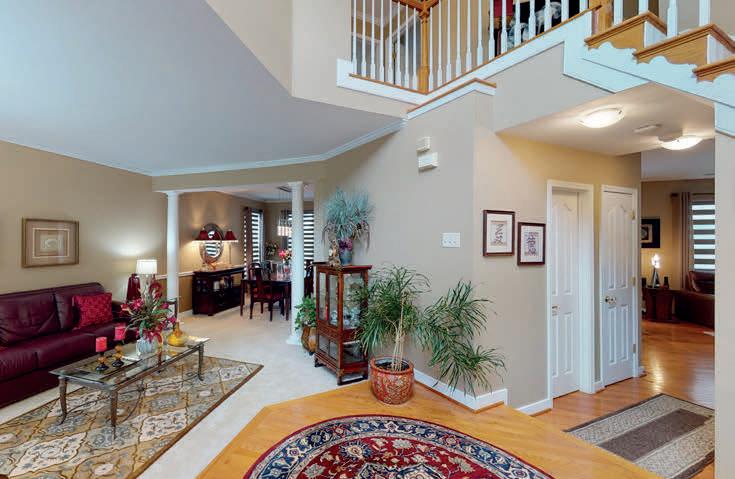
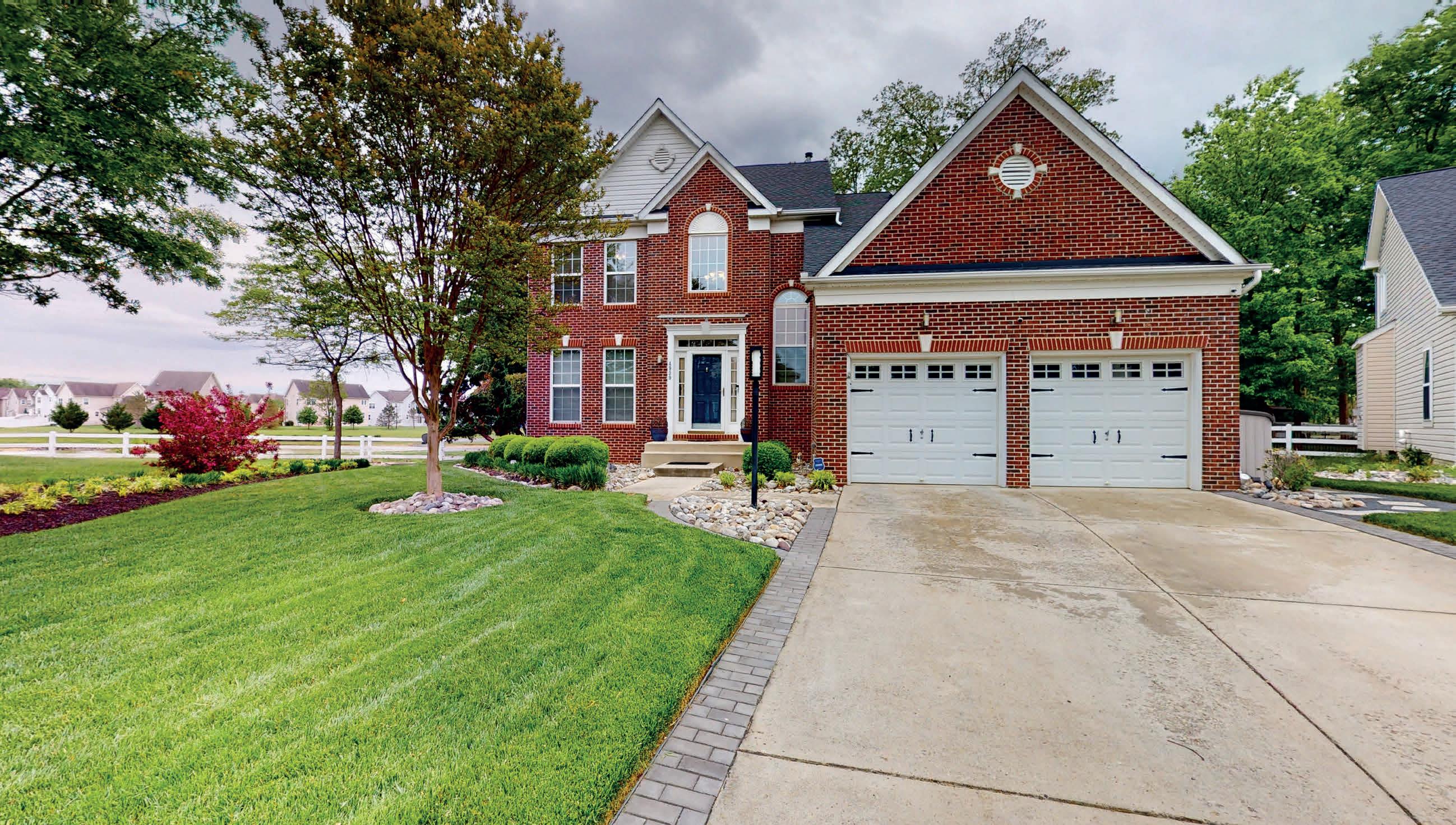
5 BEDS | 4 BATHS | 3,882 SQ FT | $579,995
Overall, this home is a true gem with luxurious features and unique details that make it stand out from other properties. The location is on a cul-de-sac backing up to the lake, the gourmet kitchen, the primary bedroom with cathedral ceilings, and a sitting room. The backyard of the property is a peaceful oasis, with a large deck overlooking the lake. The automatic awning is a must-have for those hot summer days. The yard is professionally landscaped with beautiful flowers. The property also features an attached two-car garage. and a sprinkler system. There is so much more to come...
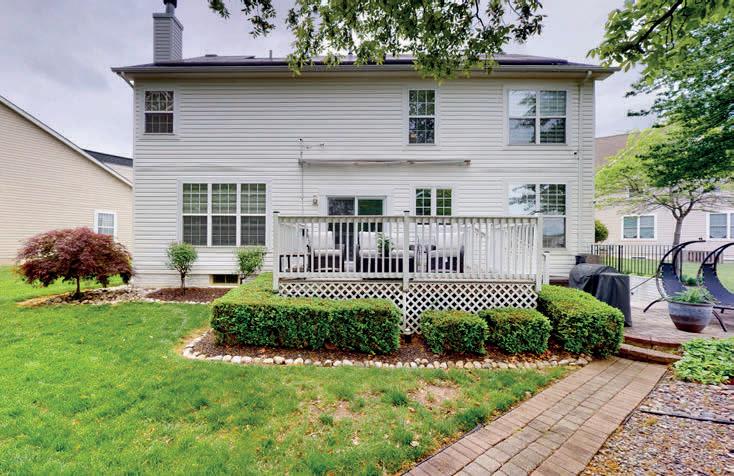
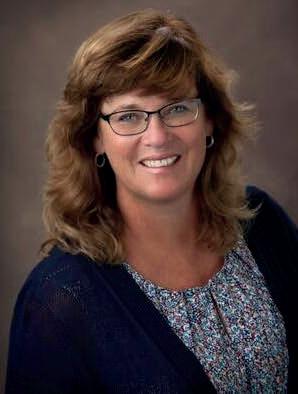
REALTOR ® | LICENSE: 527332
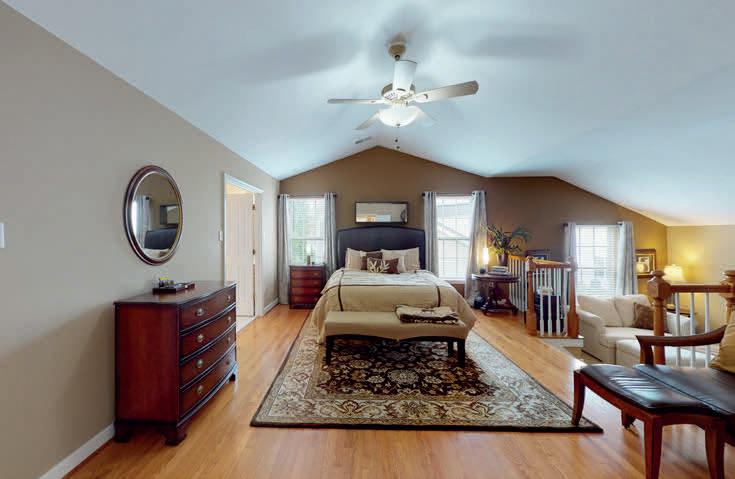
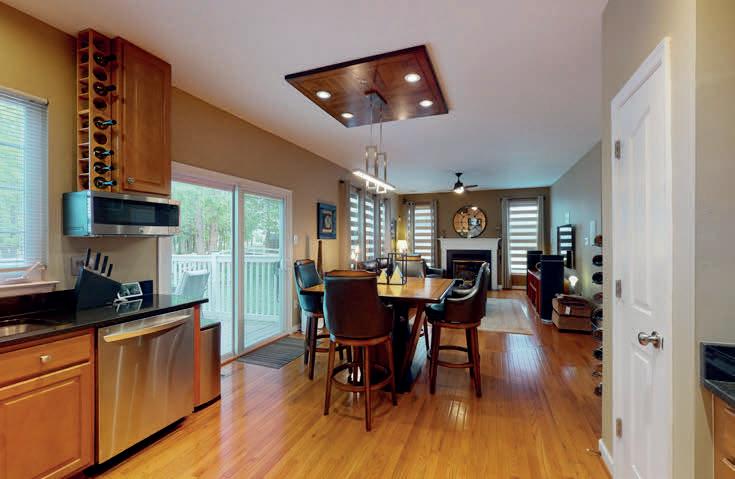
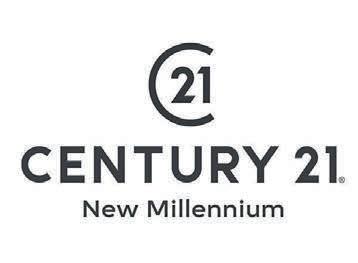
YOUR VISION IS OUR MISSION
C: 301.643.7978
O: 301.609.9000
Dealmkr@Tanyaredding.COM
Www.TanyaRedding.COM
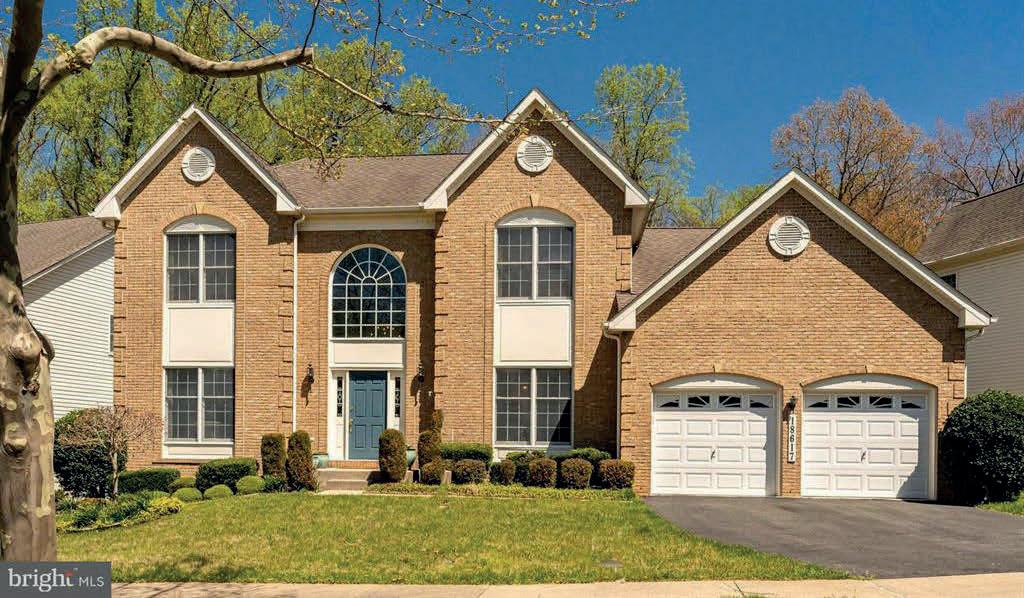
Look no further than Nima Majorian, your trusted real estate agent for luxury homes.

Nima has an eye for detail and a passion for finding the perfect home for his clients. With years of experience in the industry, he has built a reputation for excellence and professionalism.
Whether you’re looking for a sprawling estate with breathtaking views or a cozy cottage nestled in the woods, Nima has access to the most exclusive properties on the market. He will work tirelessly to ensure that your needs are met and that you find the home of your dreams.
With Nima by your side, you can rest assured that you will receive top-notch service and expertise throughout the entire buying or selling process. Don’t settle for anything less than luxury—contact Nima Majorian today to start your journey towards finding your dream home.
Provided great professional assistance in preparing our home for sale—priced it right—and sold the Monday after a Friday “for sale” announcement. -Vance
KauzlarichKnows his stuff! Very reliable and was able to negotiate a good deal on the house I bought! Listens to his clients needs and keeps you well informed! -Veronica
 Labrador
Labrador
Michael goes above and beyond to make sure you are satisfied with every step of the way. Highly recommended. I wish I could give him more -Paul
GhaznaviNima Majorian was very professional and helpful in the sale of our home. We highly recommend him with full confidence that he serves his clients well.
-Annette Windsor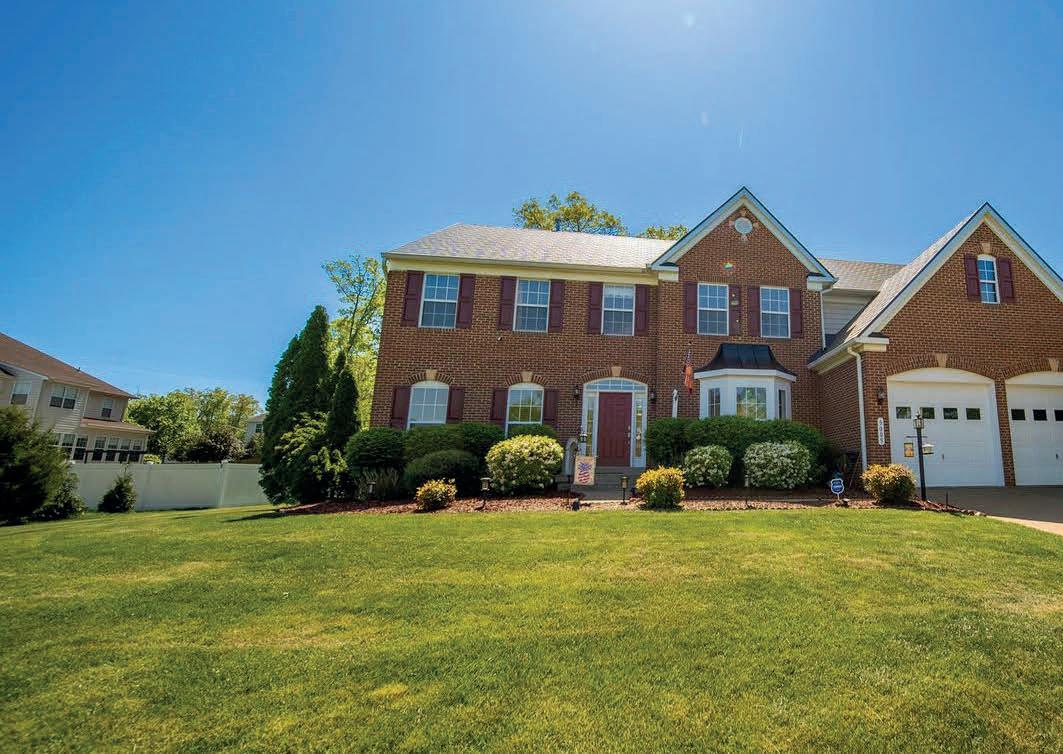
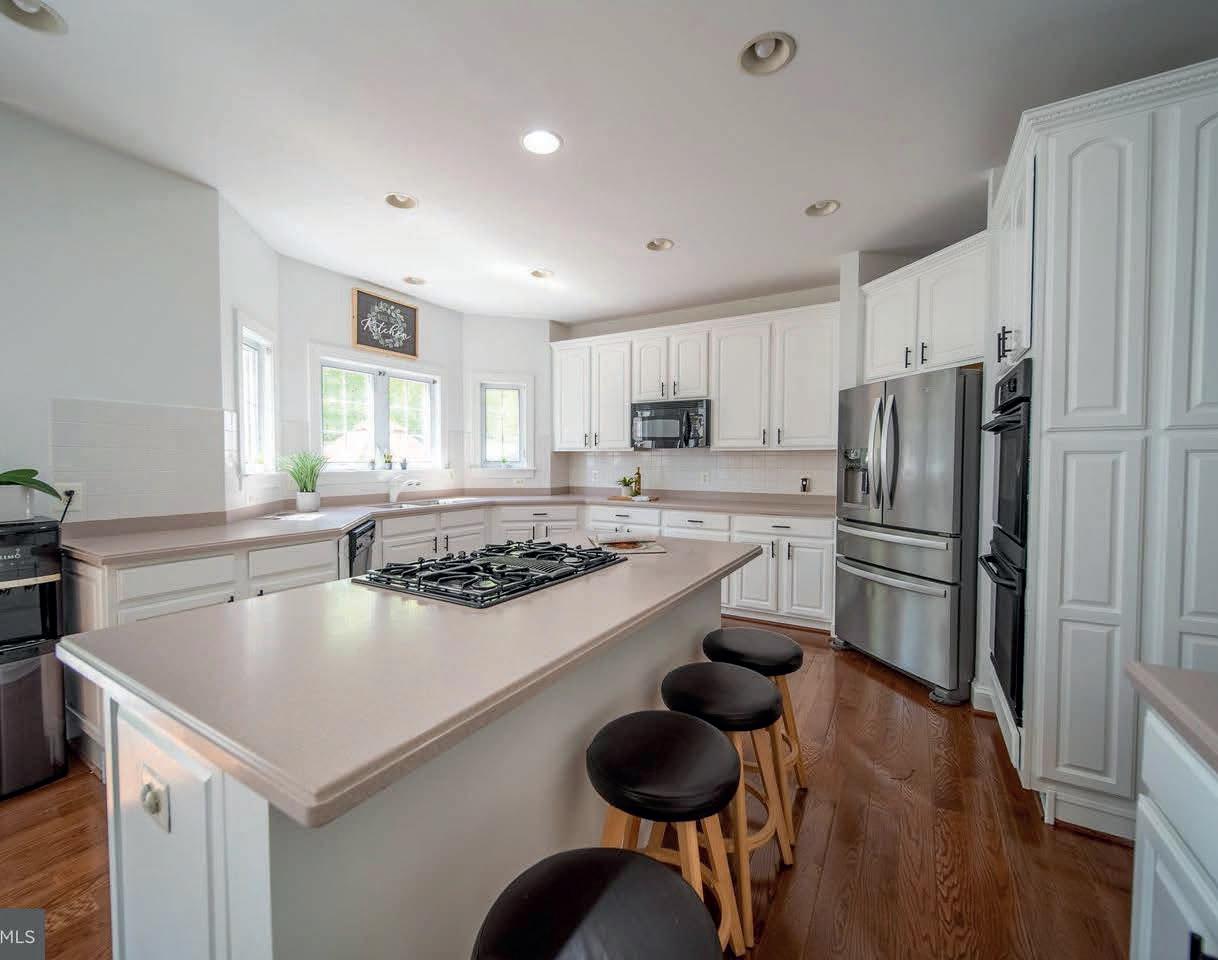
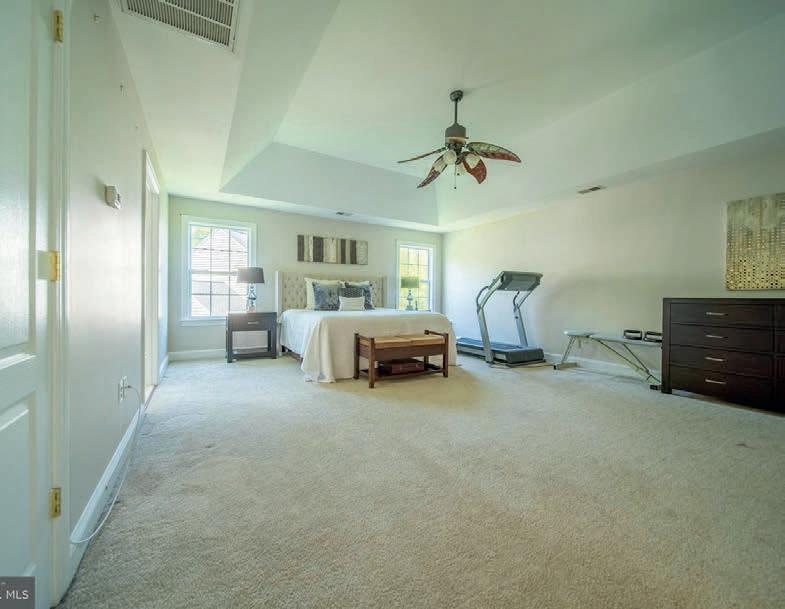
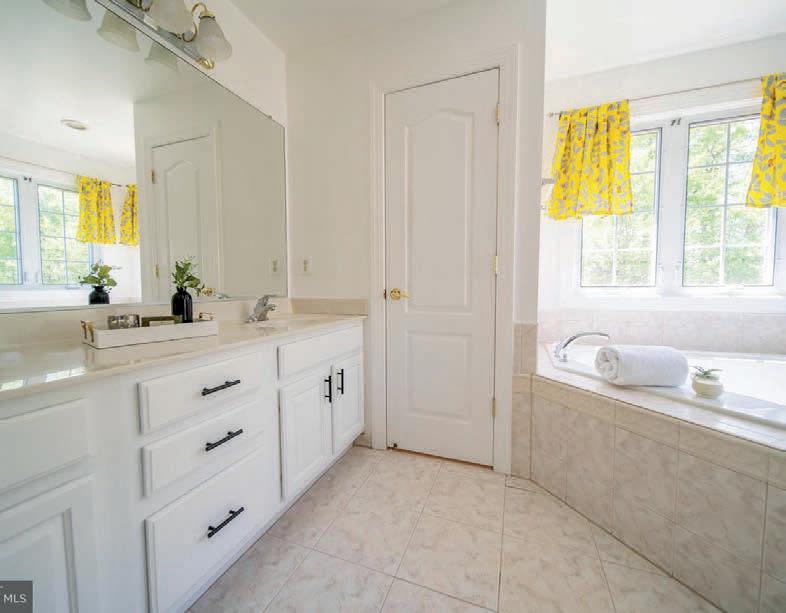 PHOTOGRAPHER: RALPH MCFLY PORTERIA
PHOTOGRAPHER: RALPH MCFLY PORTERIA
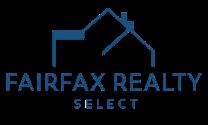


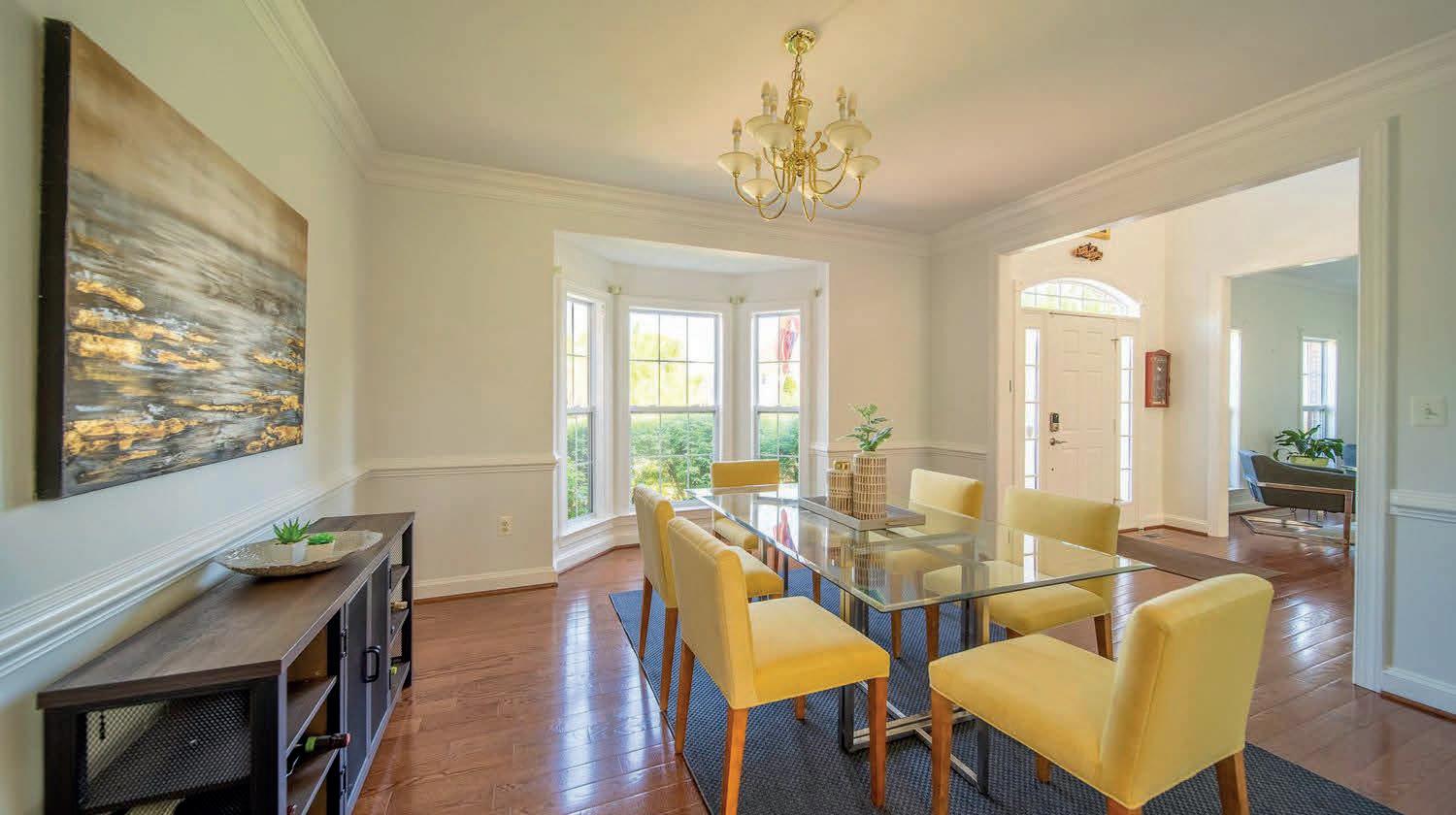
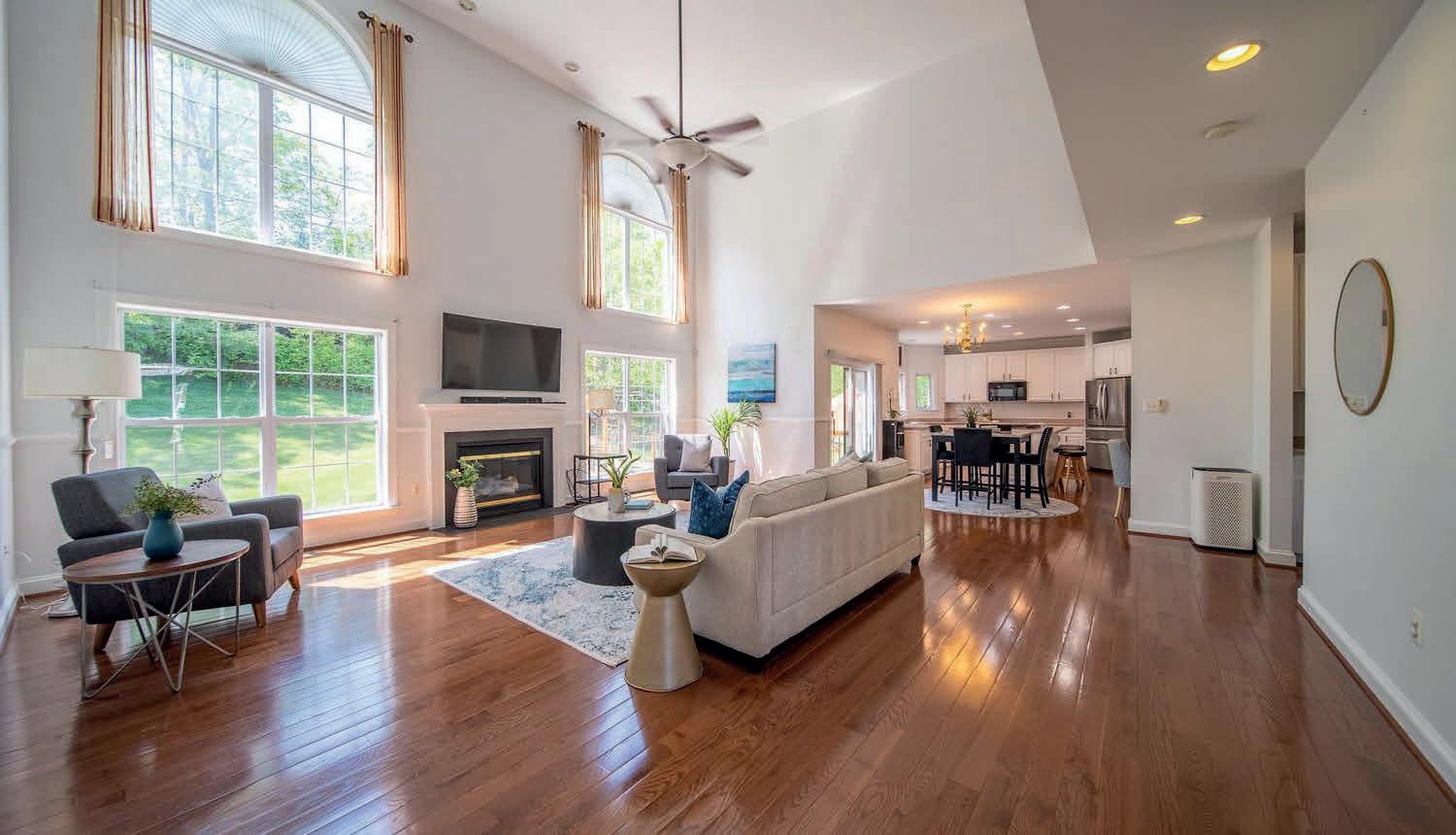
More than 5,000 sq. ft. living area nestled on almost half acre lot. Original owners when the house was built in 2004. You will fall in love with this few model homes in the area situated privately in a Cul De Sac; ideal location and neighborhood . High vaulted ceilings and open floor plan. A lot of extra space and rooms in the house that you can convert the way you want it. There’s so much has been replaced in the house through the years; New modern wood floor replaced in 2022 on the main level to upper level. The metal roof was replaced in 2018 and can transfer another 10 year warranty to the new owners. Shed was installed in 2021; Composite deck in 2017; Berber carpet by the basement in 2020. The sump pump and the sprinklers all around the yard was in 2022; Refrigerator in 2020. The home is covered by American Home Shield through the years so you can be sure it is well maintained. The main level has a separate formal dining and a den that can be used as another bedroom or office which everyone wanted nowadays. The main attraction of the house is the living room, with an inviting fireplace, huge windows and cathedral ceiling. The kitchen is the gourmet style with an island cooktop and space for breakfast area. There’s a walk in pantry by the kitchen and a nice furnished laundry room across. The primary bedroom has so much space with a sitting area and it comes with a huge walk in closet. The inviting primary bathrooms has a heart shaped soak tub for two, separate shower, toilet and double vanity. The house is very well lit with just the natural sunlight. The basement is very much open with a full bath and extra room. A huge storage is in there and can be converted to more rooms. The backyard tells another story: so conducive after hard days work to relax and unwind. You can actually put your creativity to design it as your own. Easy access to all major highways and very close to all amenities and shopping centers wherever you turn to. Potomac Mills is just a few miles away. Seller prefers Realty Title Services for settlement.
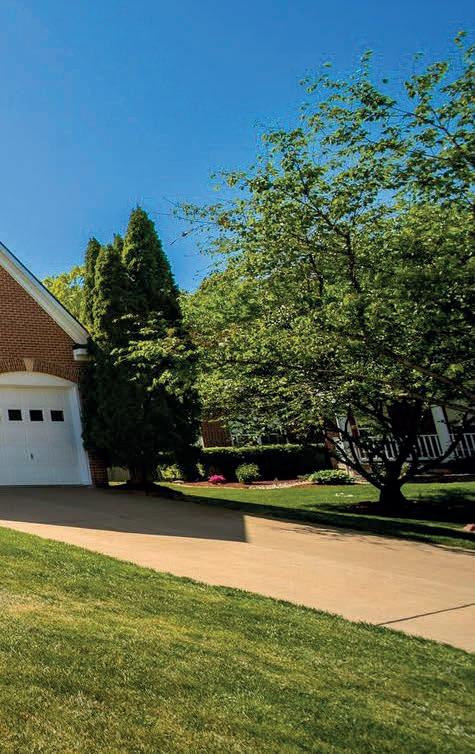
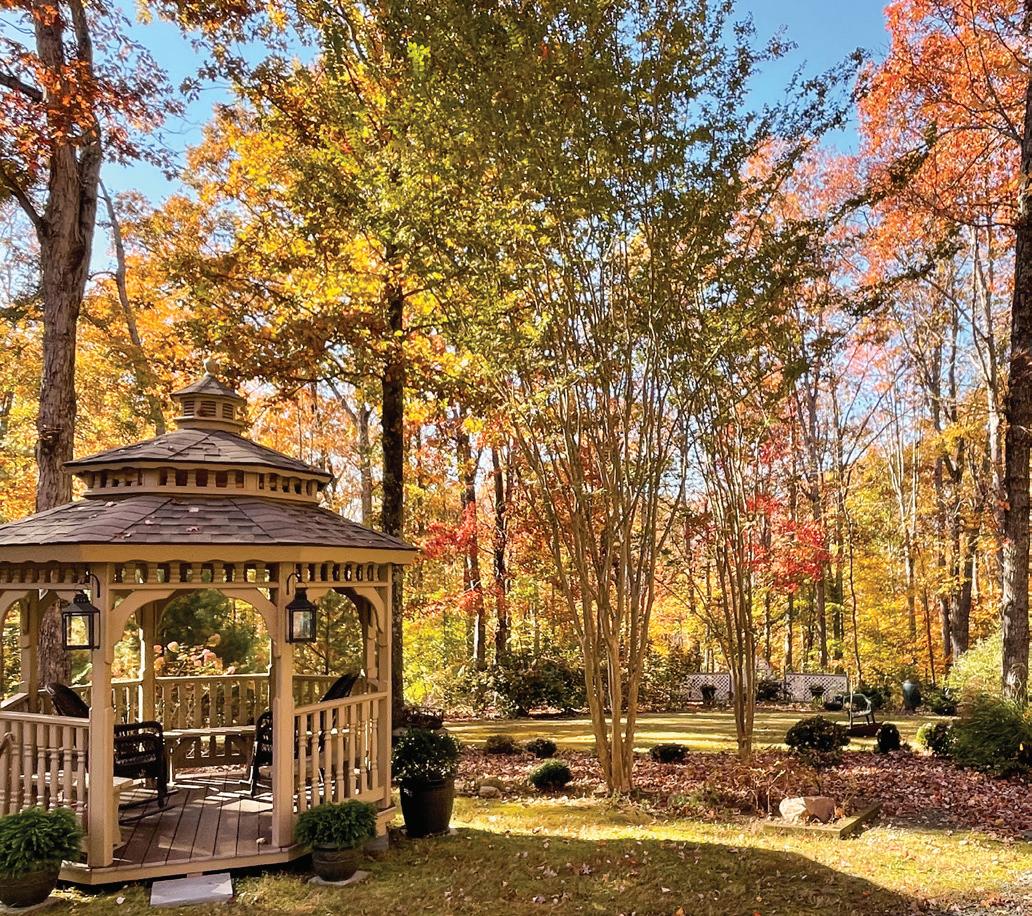
9130 TOTIER CREEK ROAD, SCOTTSVILLE, VA 24590
9130 TOTIER CREEK ROAD, SCOTTSVILLE, VA 24590
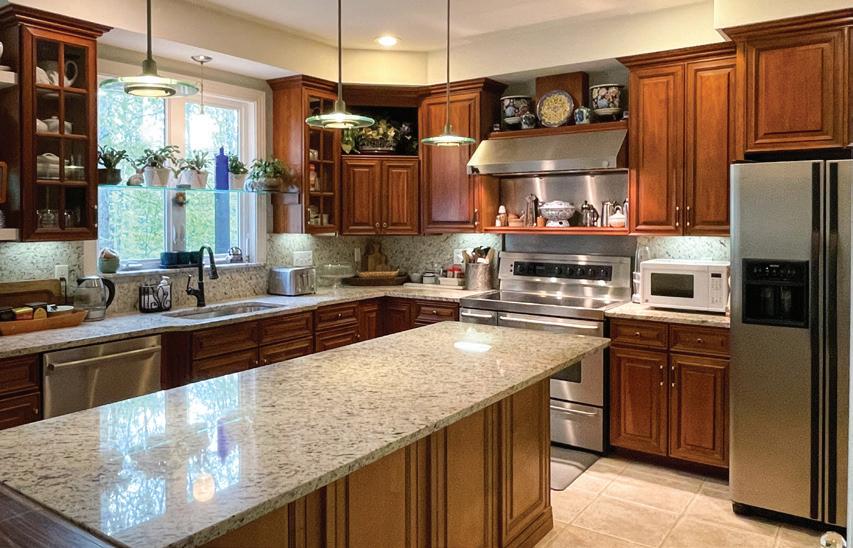
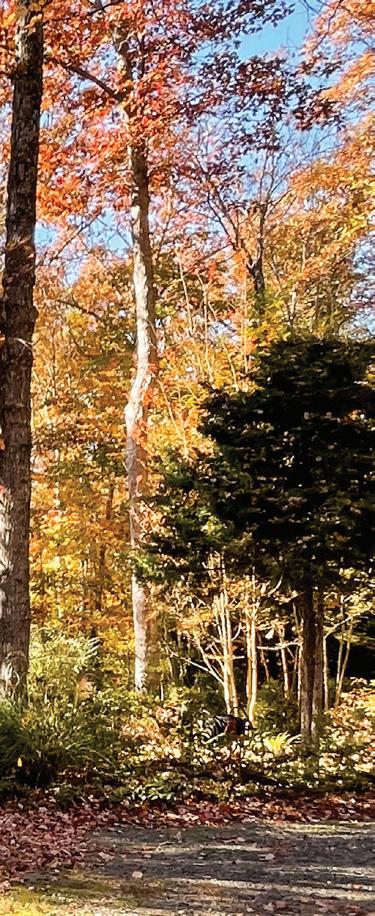
4 BEDS | 2 FULL/1 HALF BATHS | 4,457 SQFT | 6.74 ACRES OFFERED AT $950,000
4 BEDS | 2 FULL/1 HALF BATHS | 4,457 SQFT | 6.74 ACRES
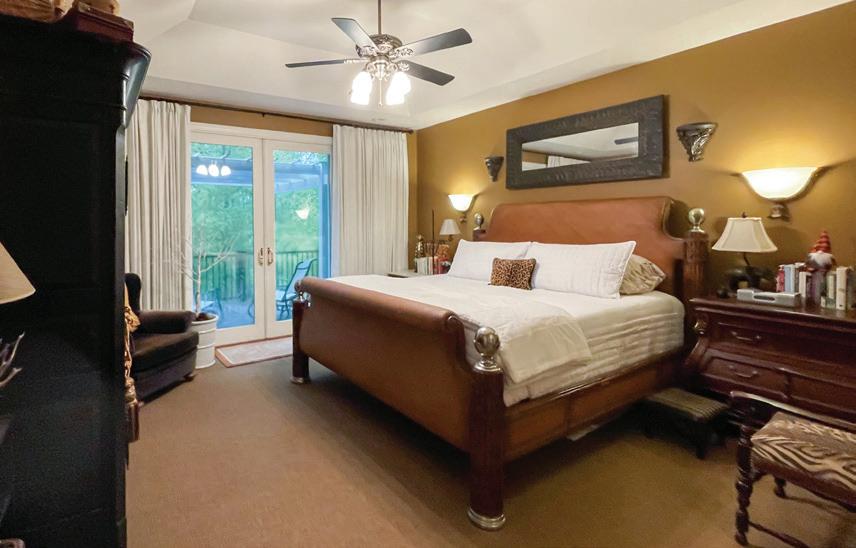
OFFERED AT $950,000
Truly outstanding, one of a kind, french-style country cottage tucked away on 6.74 acres in Albemarle County and located one mile from historic Scottsville and 16 miles to downtown Charlottesville. Custom-designed withexceptionalqualityfinishes,meticulouslymaintainedbytheoriginal owner. Floor plan design offers an abundance of one-level living spaces: 2,653 sq ft on the main level and 1805 finished sq ft of inviting terrace level space. Noteworthy features include spacious, thoughtfullydesigned rooms, vaulted & tray ceilings, gorgeous hardwood, imported marble and porcelain tile floors, built-in solid wood bookcases, carrera marble window sills, plus large 2-car garage. There is a generous mix of indoorandoutdoorentertainingspacesincludingaterracelevelsummer
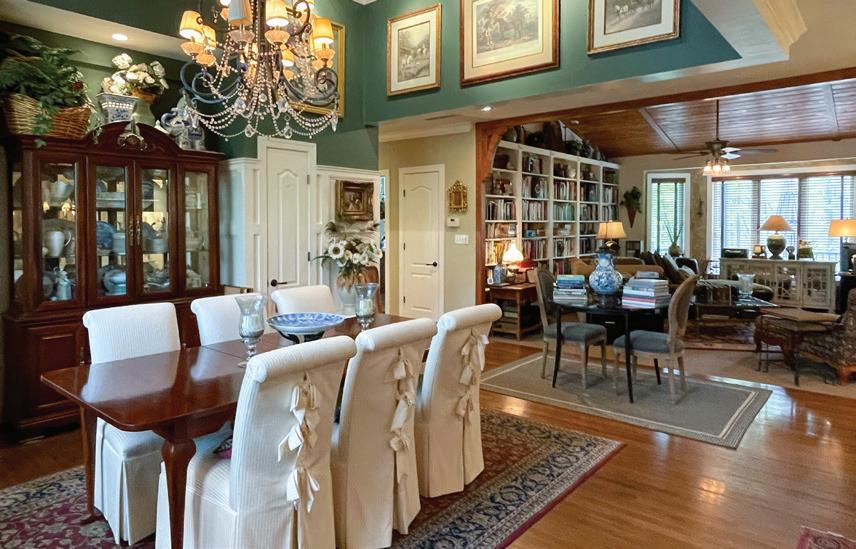
kitchen & patio and expansive rear deck overlooking the tranquil wooded yardscape.ThisNationalWildlifecertifiedHabitatisorganicpesticidefree and includes two custom-designed garden houses and a gazebo. Property features also include a half-circle driveway, gated and 4-board black fenced yard, and a cedar storage shed.
Truly outstanding, one of a kind, french-style country cottage tucked away on 6.74 acres in Albemarle County and located one mile from historic Scottsville and 16 miles to downtown Charlottesville. Custom-designed with exceptional quality finishes, meticulously maintained by the original owner. Floor plan design offers an abundance of one-level living spaces: 2,653 sq ft on the main level and 1805 finished sq ft of inviting terrace level space. Noteworthy features include spacious, thoughtfullydesigned rooms, vaulted & tray ceilings, gorgeous hardwood, imported marble and porcelain tile floors, built-in solid wood bookcases, carrera marble window sills, plus large 2-car garage. There is a generous mix of indoor and outdoor entertaining spaces including a terrace level summer kitchen & patio and expansive rear deck overlooking the tranquil wooded yardscape. This National Wildlife certified Habitat is organic pesticidefree and includes two custom-designed garden houses and a gazebo. Property features also include a half-circle driveway, gated and 4-board black fenced yard, and a cedar storage shed.
Gilliland ASSOCIATEBROKER®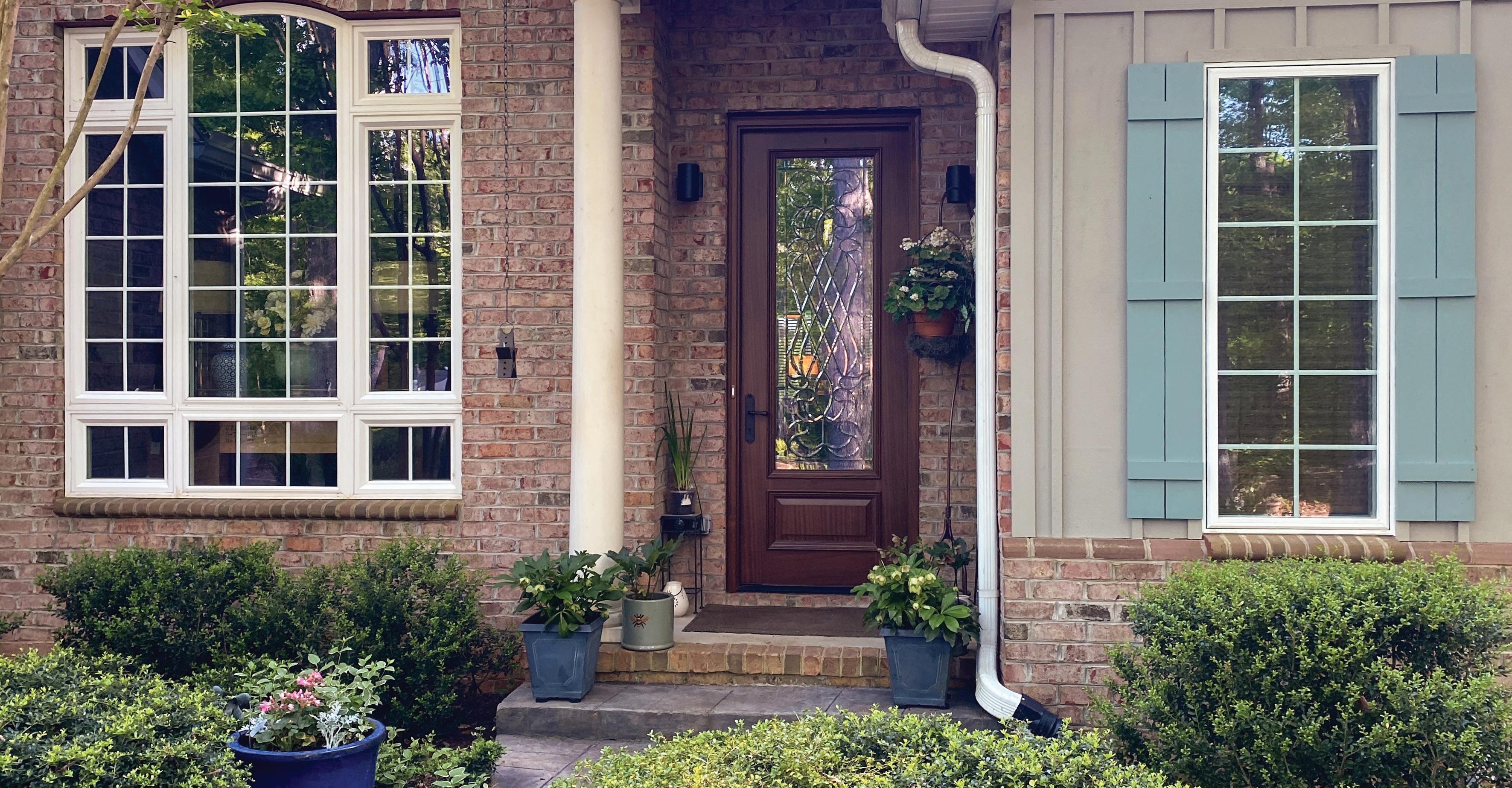 Peg Gilliland ASSOCIATE BROKER®
Peg Gilliland ASSOCIATE BROKER®
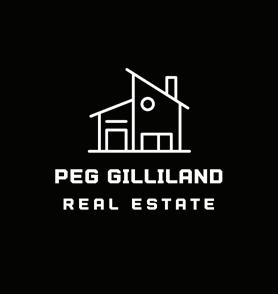
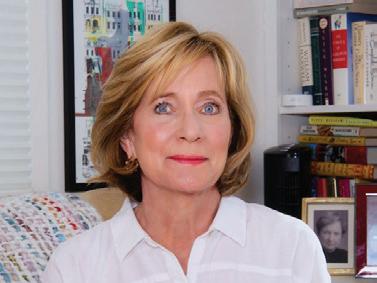
C (434) 242-1470
C: (434) 242-1470
O (434) 515-1585
O: (434) 515-1585
peggilliland1@gmail.com
peggilliland1@gmail.com
www.charlottesvillesolutions.com
www.charlottesvillesolutions.com
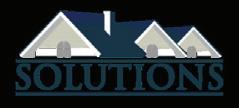
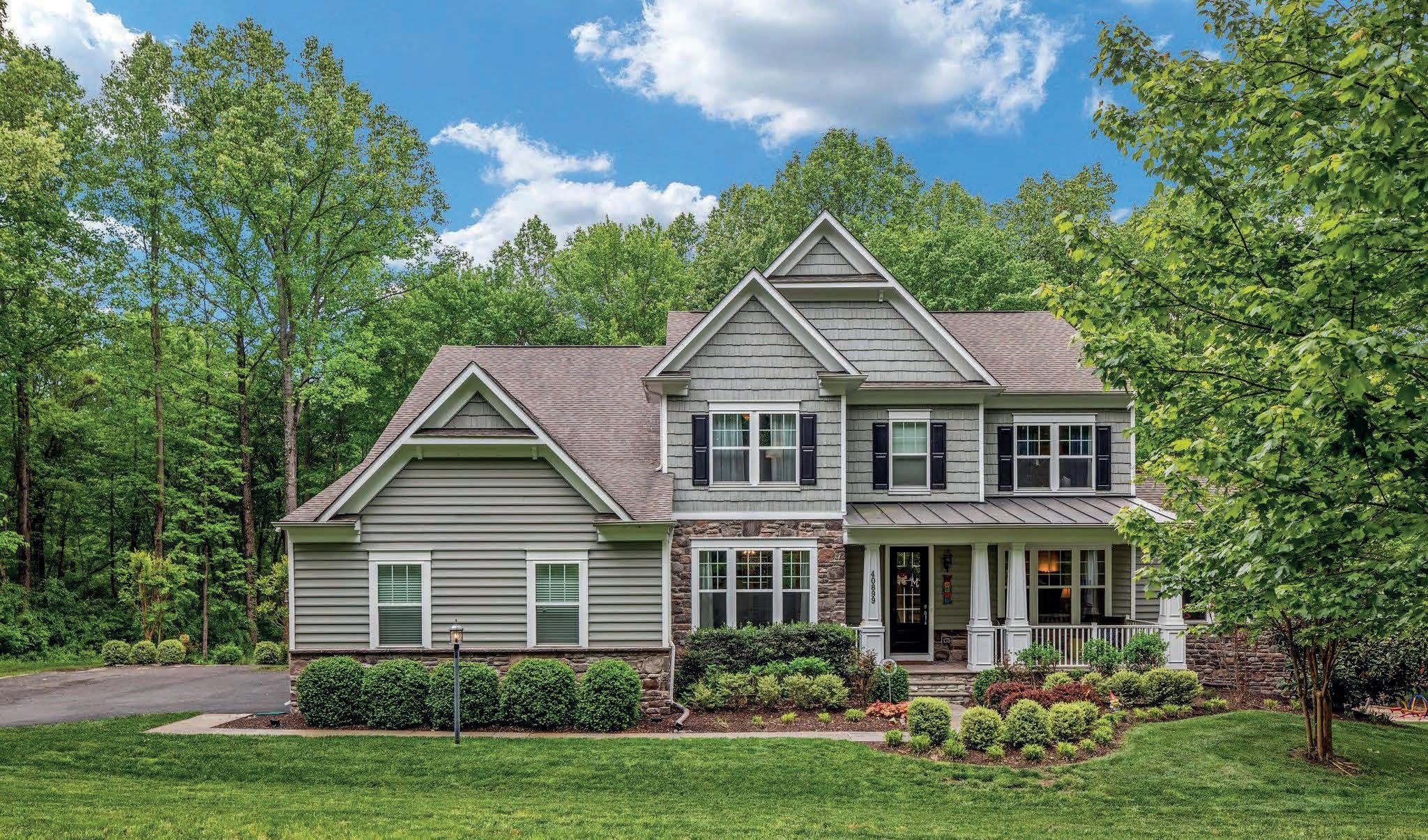
$1,800,000 | 6 BEDS | 4.5 BATHS | 6,234 SQ FT
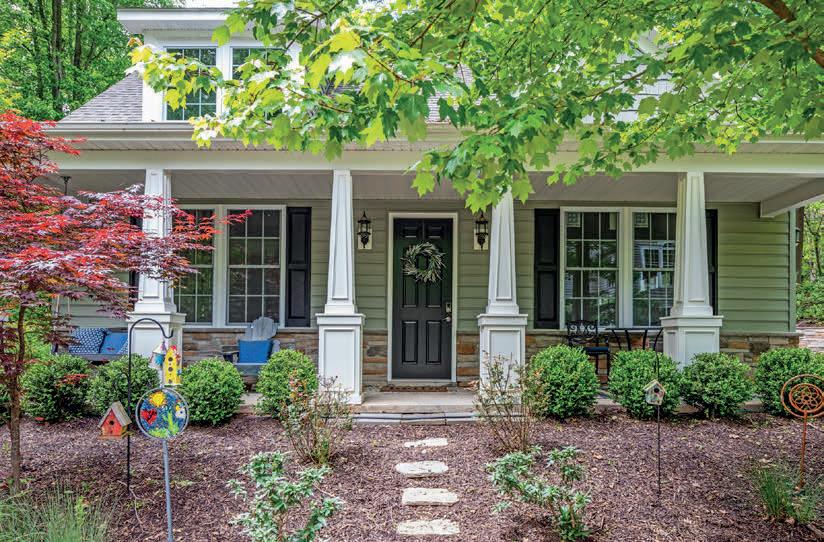
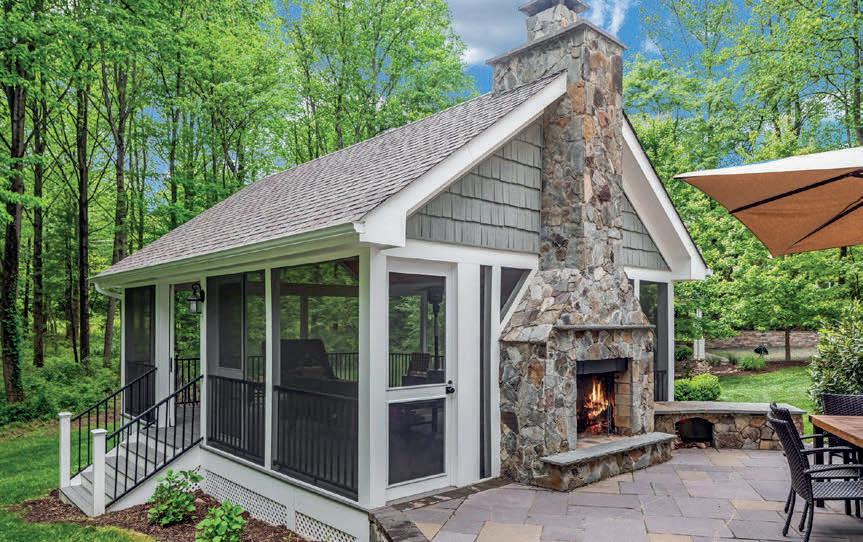
Sprawling 10-acre estate in the heart of Loudoun County—ideal for luxury car collectors, hosting elaborate events, or multigenerational families looking for 2 separate structures. This lush, wooded retreat offers privacy rarely found in Northern Virginia communities. The main house boasts over 6,000 sq ft of living space, a contemporary floorplan designed for modern lifestyles, and 3-car garage. The carriage house features space for 6 or more vehicles, oversized 10-foot garage doors, a private drive, and a second level awaiting your custom finishes. Amazing outdoor amenities, including Trex deck with stairs down to patio, hot tub, and screened porch with dual-sided stone fireplace. Plenty of space to add a pool—or just visit the Green Mill Preserve community pool! Nestled within a 340-acre nature conservancy, the neighborhood also offers a clubhouse, basketball court, soccer field, village green, trails, ponds and more.
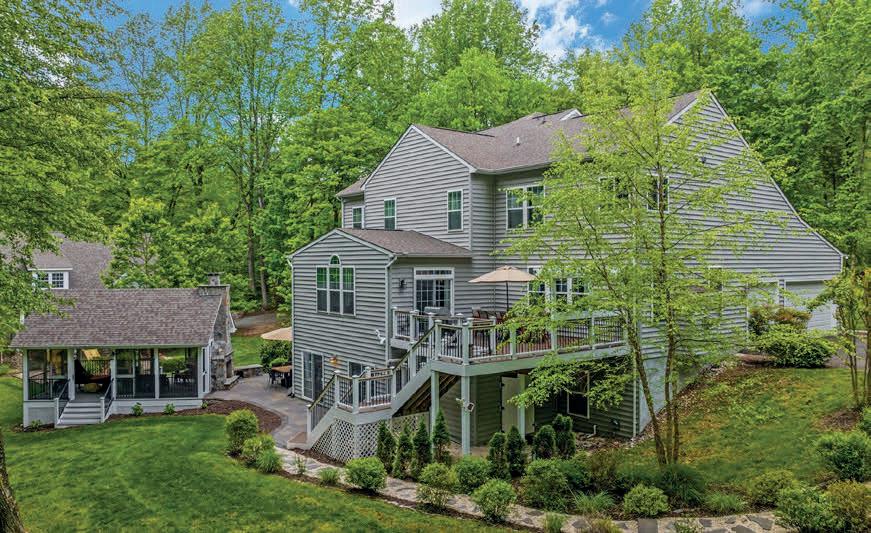
Available for private showings. www.LiveInLeesburg.com
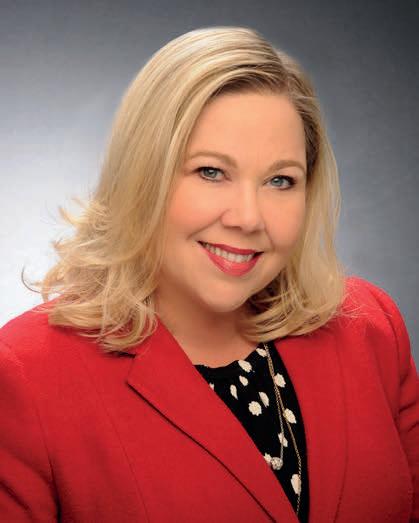
REALTOR ®
c: 703.599.8790
o: 703.594.6778

stacy@stacyrodgers.com
www.stacyrodgers.com
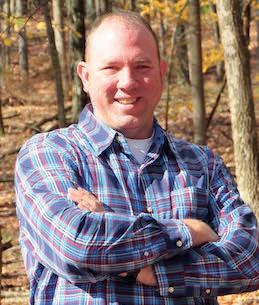
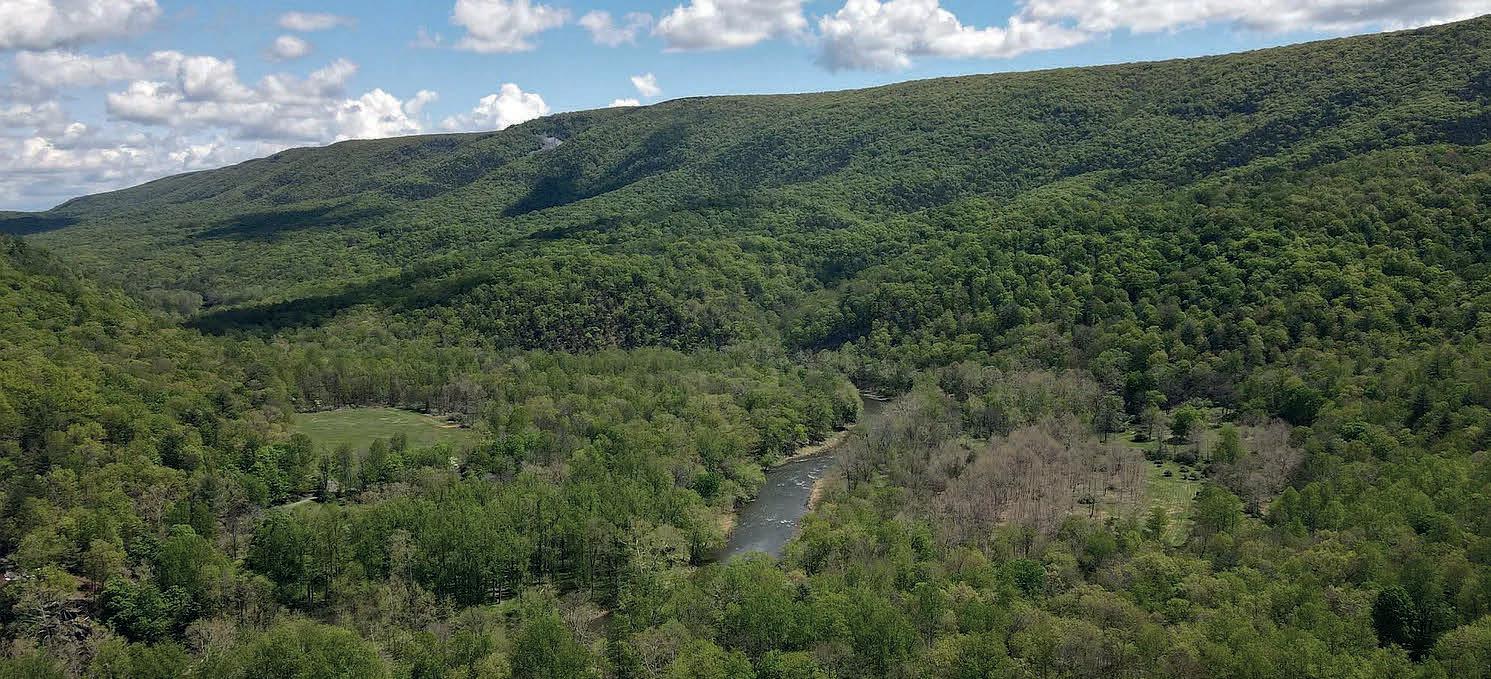
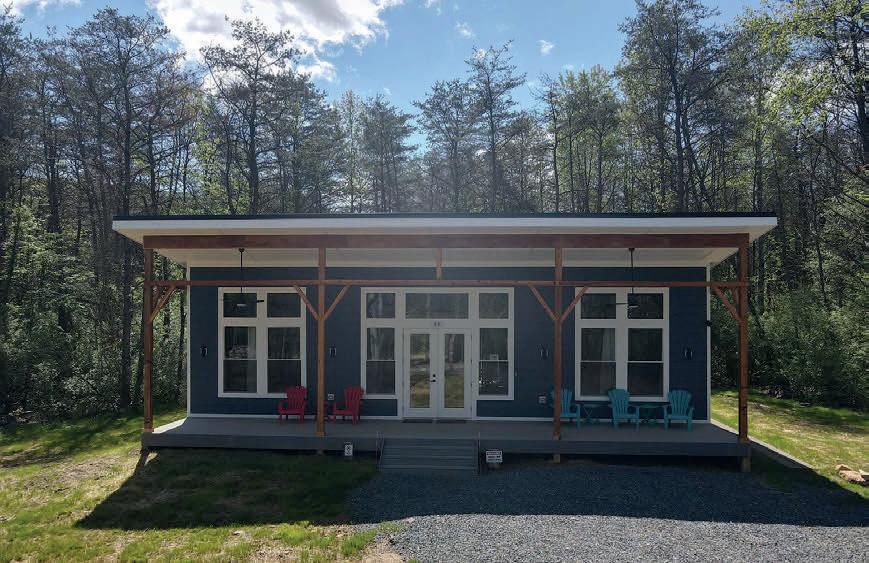
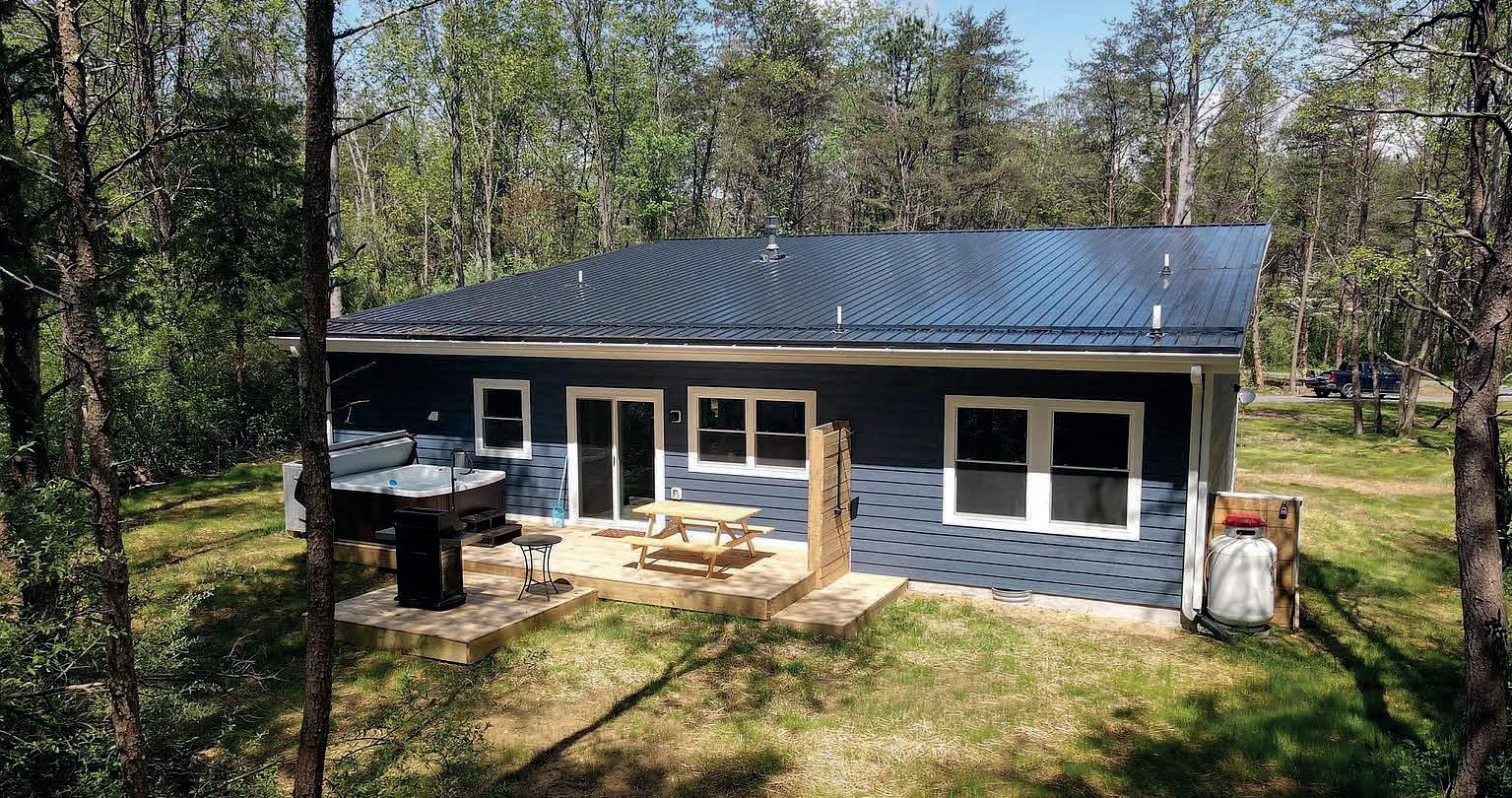
$410,000 | 3 beds | 2 baths | 1,378 sq ft
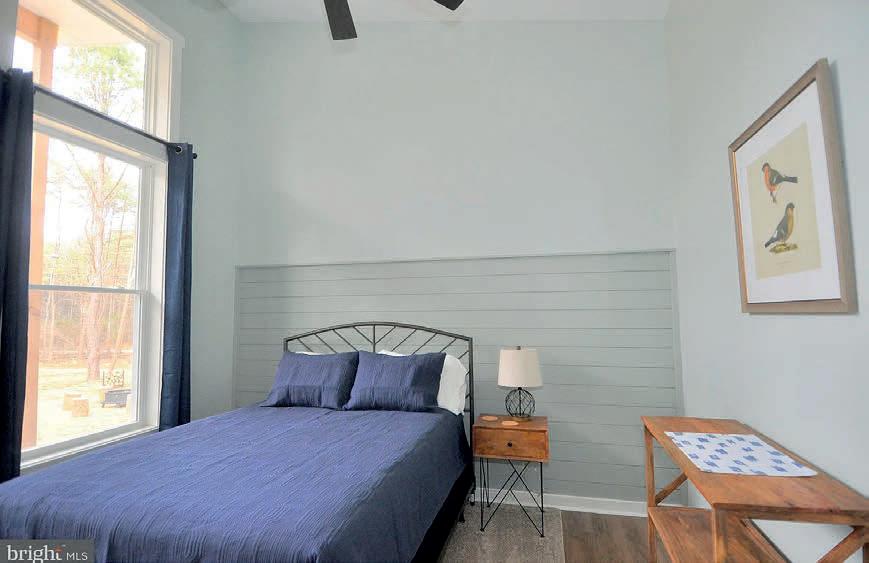
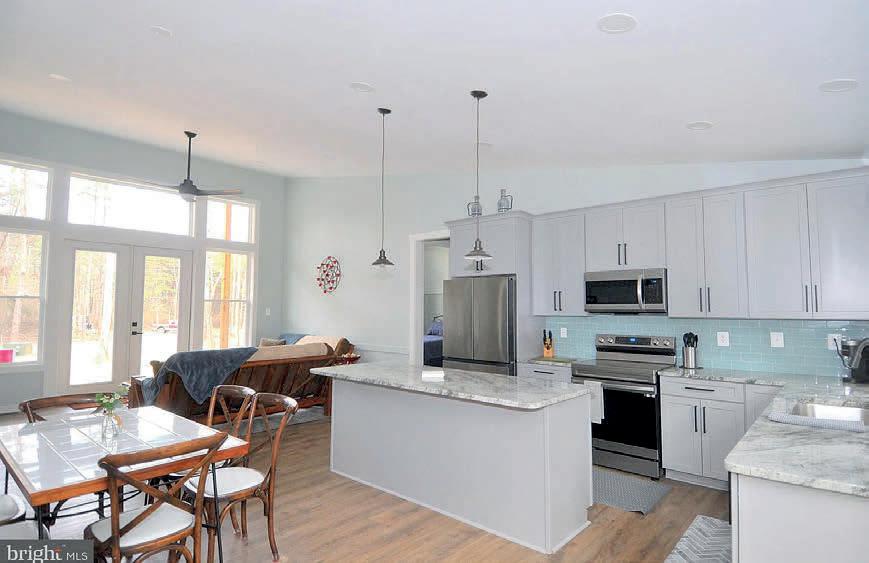
Handsome craftsman-style home located in an outdoor enthusiast’s dream location with refined touches! Minutes from Fisher’s Ford public river access point, hiking, trails and breweries. This newly constructed 2022, home provides ample storage with three bedrooms and two full bathrooms and a master walk-in closet. Upgrades include stately granite countertops, a spacious mudroom, LVP flooring, shiplap wall accents throughout and a gas fireplace in the living room. Outside, there is nothing that needs to be added to fully enjoy the summer! This house comes fully equipped with a new hot tub for six and an outdoor shower (great for rinsing off after a long day outside!). Only 15 minutes to Berkeley Springs and much more! Satellite TV and Internet ready, Upgraded fans on front porch, Upgraded appliances, Propane fireplace, Tile bathroom floors and showers, Kitchen Chandelier, Paver walkway on side, Extended back deck with 2 sections, one for hot tub, and one for grill.
304.258.0410
rjrebant@hotmail.com www.mountainhomerealestate.biz
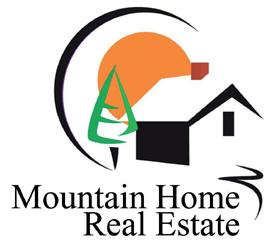
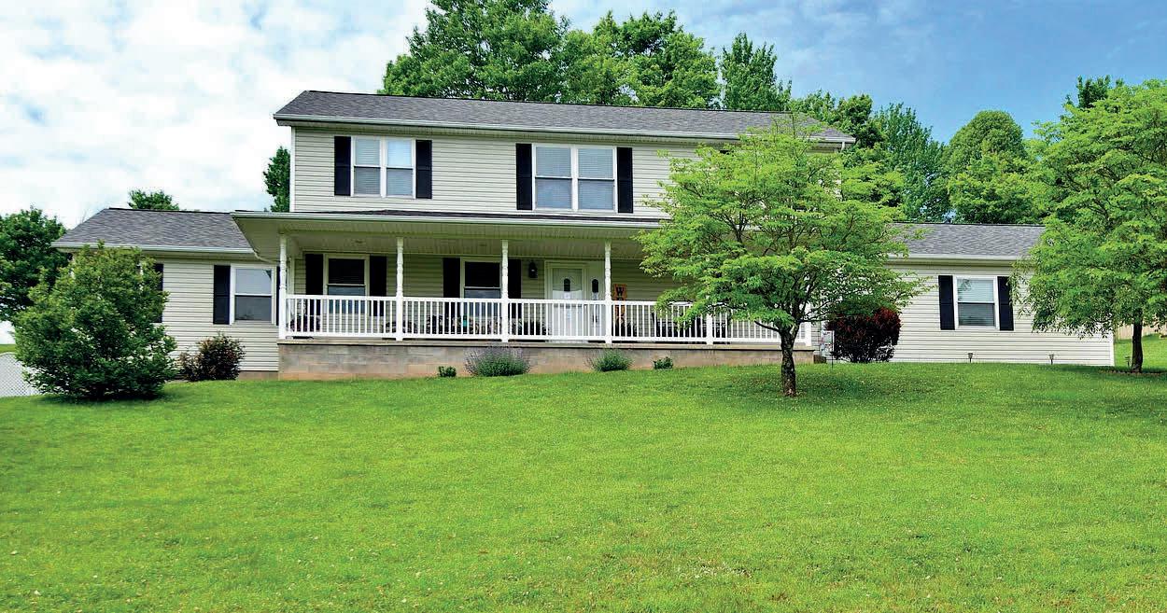
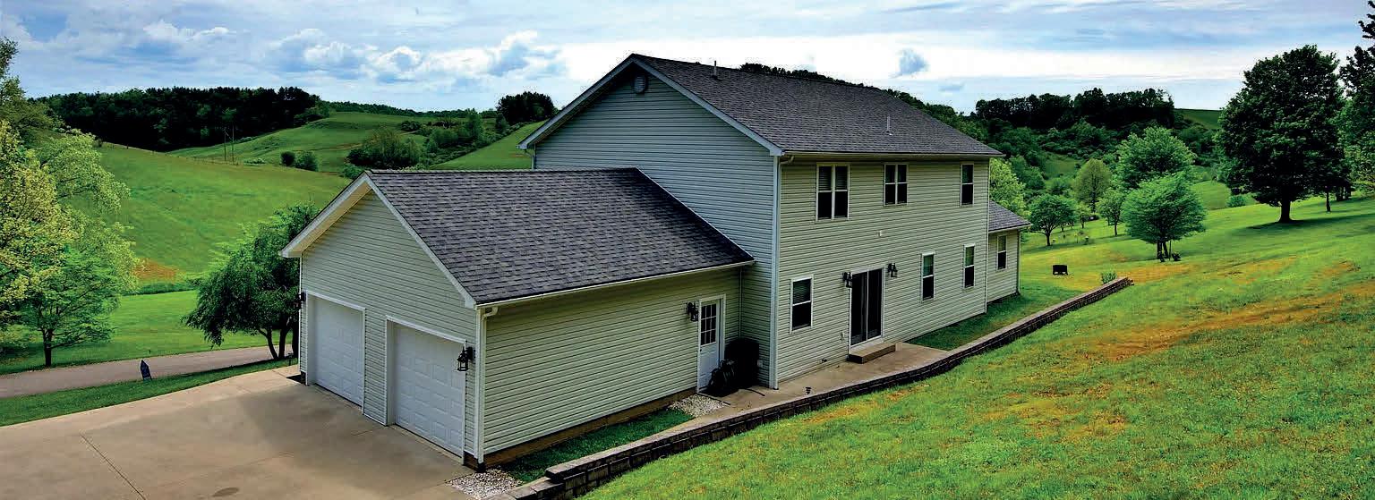
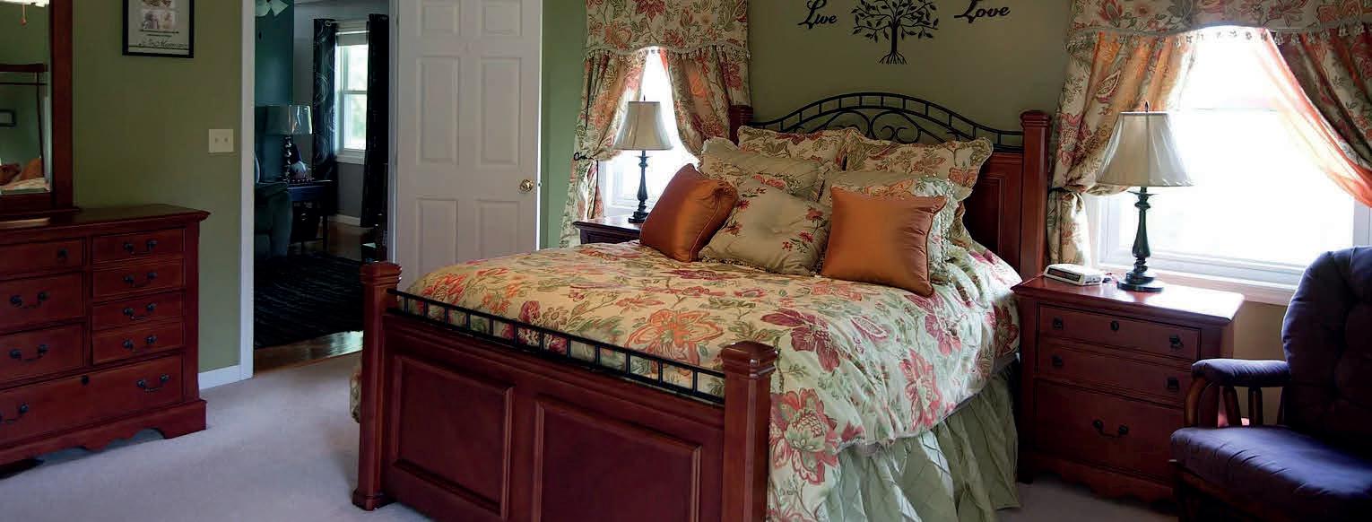
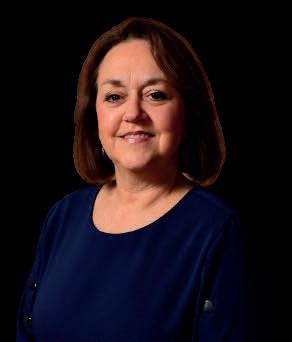
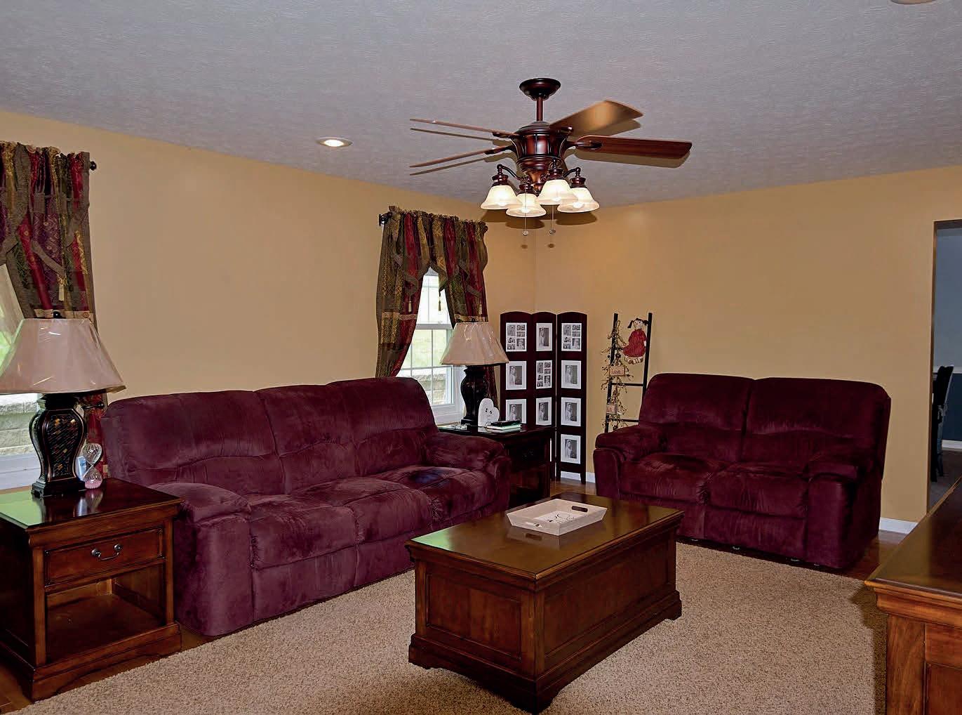
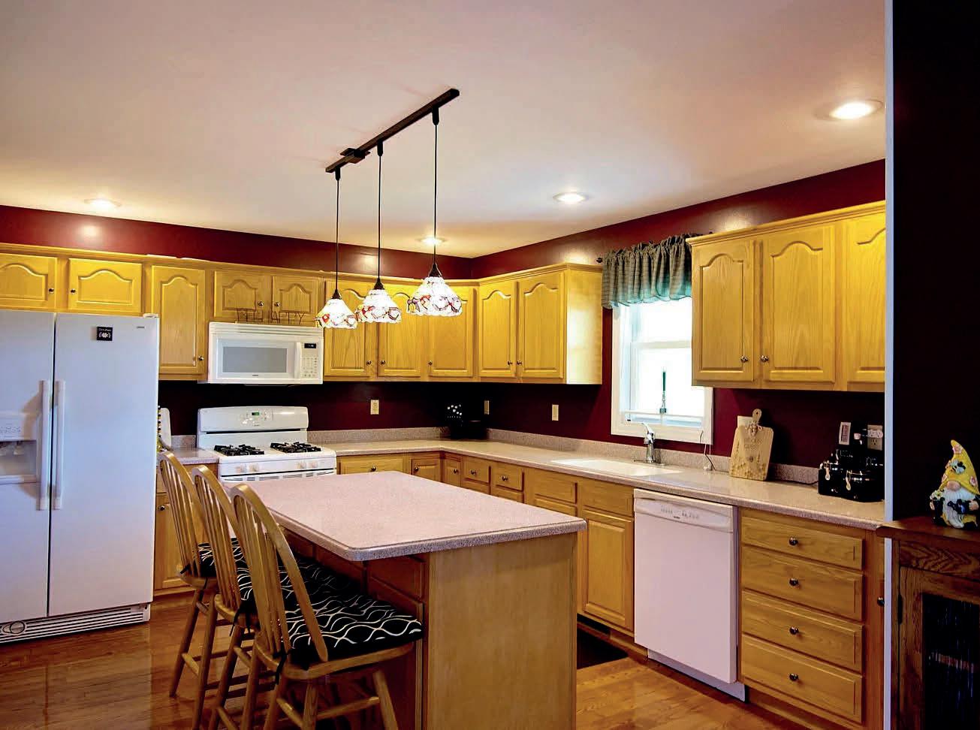

Incredible offering of this one owner property located directly on Salamander Slope of Timberline Ski Resort. With four levels of living, abundant space and off-street parking, it is a wonderful consideration for fractional ownership, rental investment or private use. Home is being sold furnished and equipped with few personal items omitted. Lower level is recreation room and could be used for additional sleeping areas to maximize rental potential. Multi-tiered decking provides flexibility for ingress/egress and area of level two decking has been reenforced as well as added electric upgrade to facilitate hot tub in this space if desired. Natural gas is plumbed under the upper deck to enable a grill or fireplace. Property is move in ready and includes much of what is needed to immediately begin using as an investment. Located in Northface development, enjoy the VERY close proximity to Timberline Lodge and Resort. Additional details, drone footage and photos can be found at www.BearLeeLivable.com
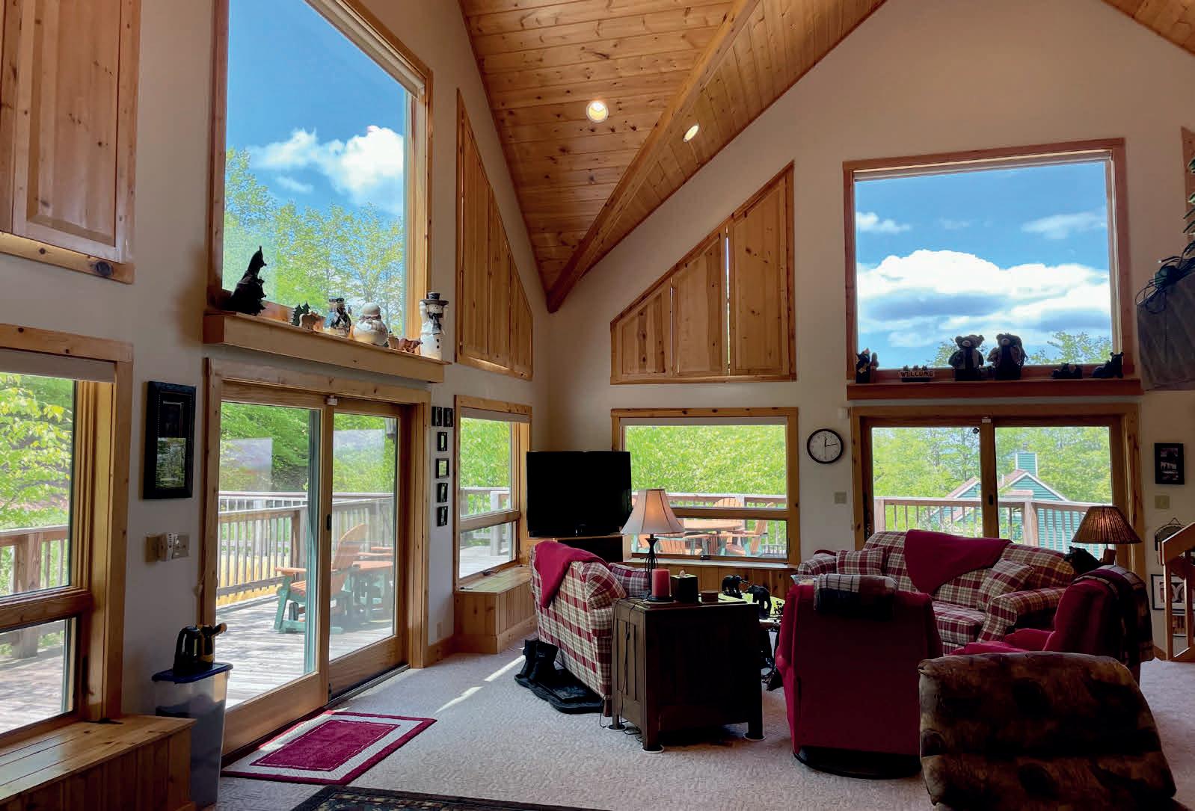
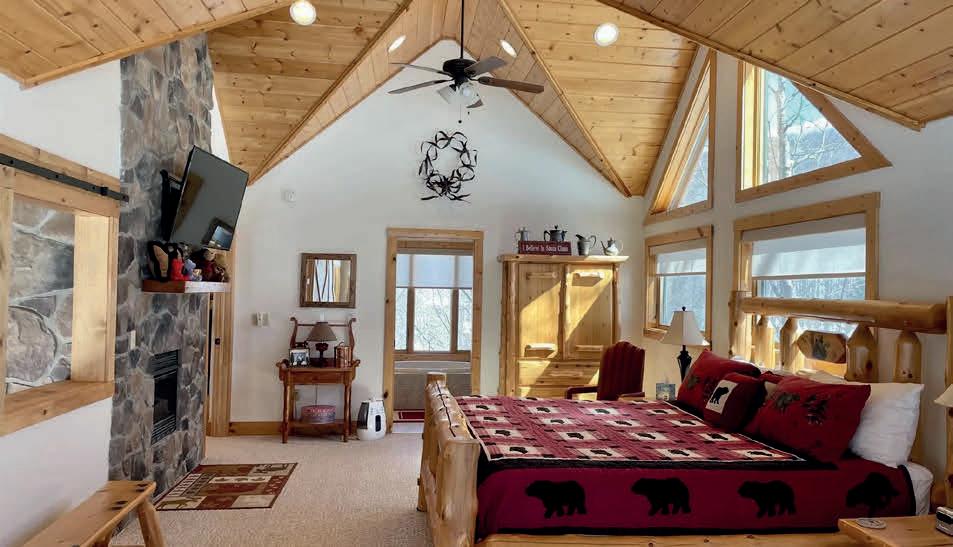
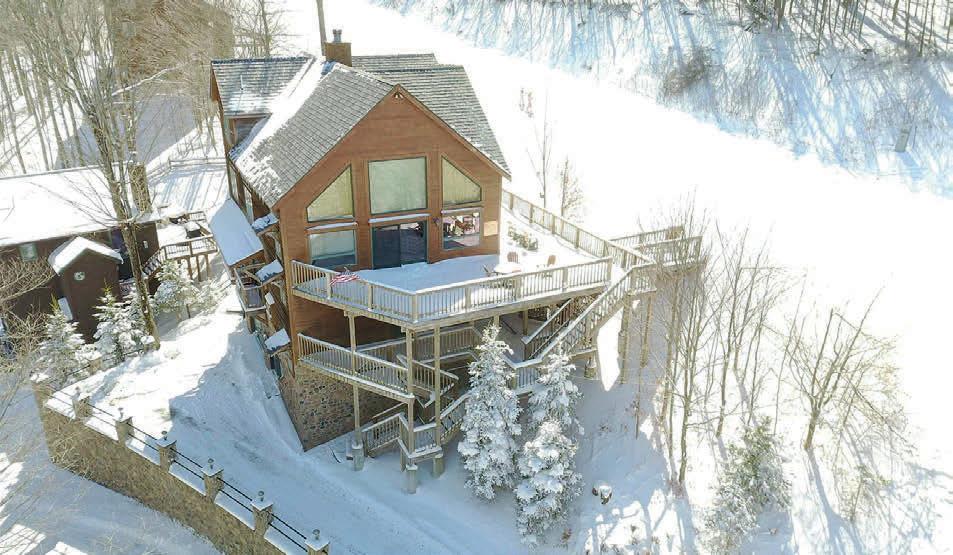
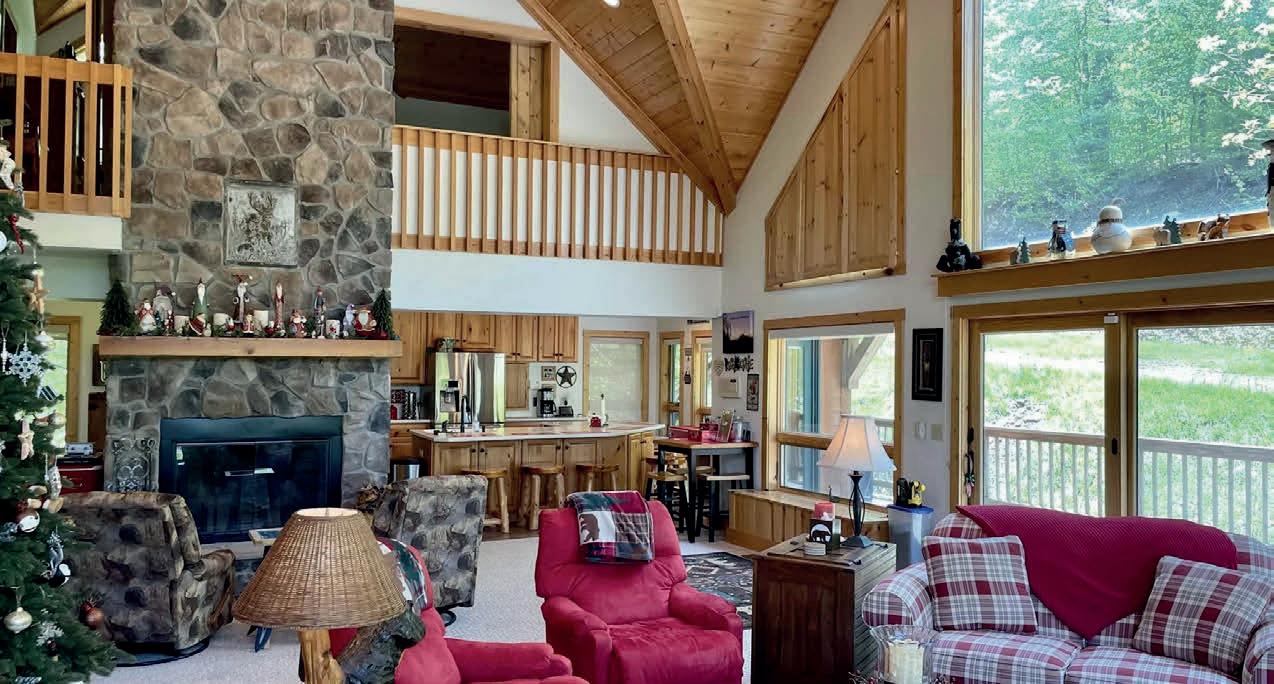
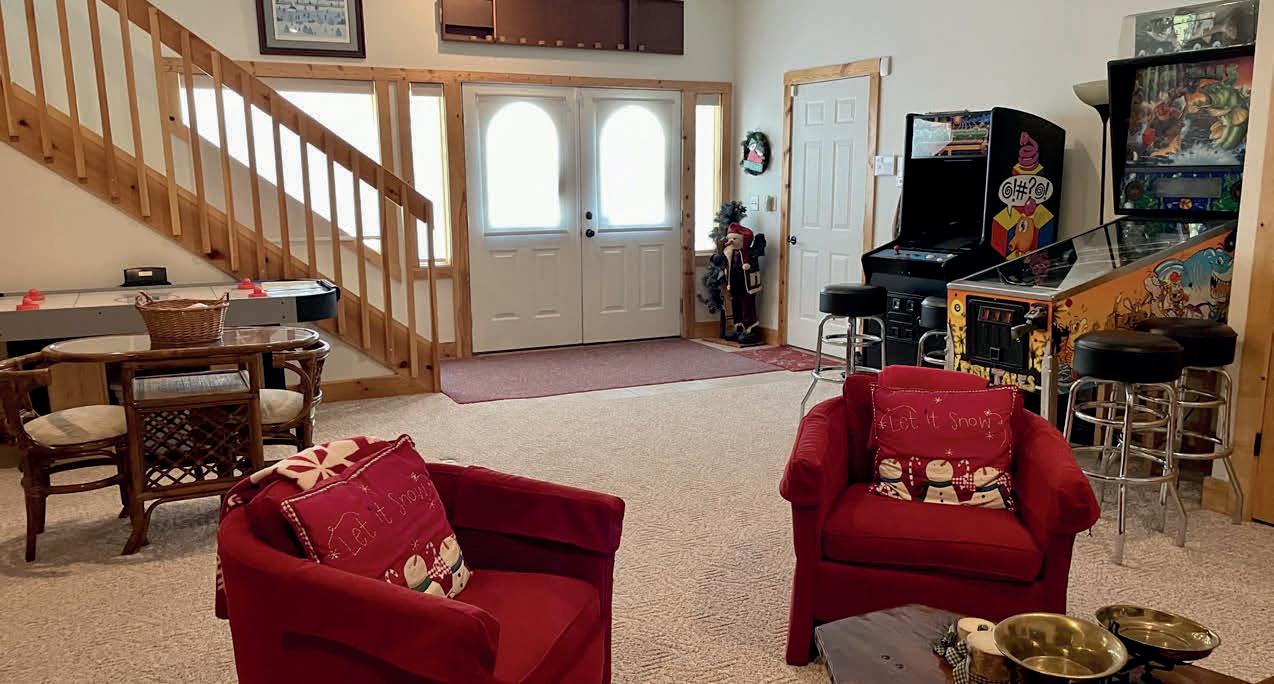
740.236.0386
lydiahambrick@sbcglobal.net
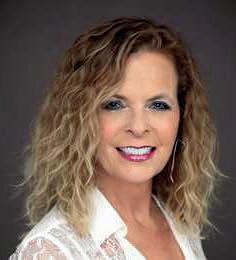
www.key2living.com
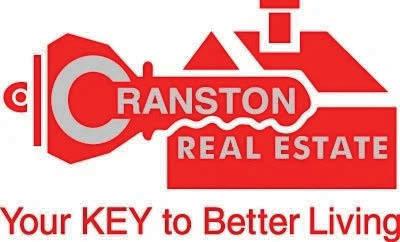
Incredible offering of a high quality, exceptionally maintained and unique property that borders the Wildlife Refuge. Benefit from the protected views and privacy that adjoining the Refuge provides. Custom built one owner home with security system in place should the new owner wish to utilize security system, HardiPlank and stone exterior, roof is top quality DaVinci Composite Shingle, kitchen with granite counters, freshly painted cabinetry, tile floors, farm sink, stainless appliances, center work area with flat cooktop and dining area. The Great room has a large dining area with table included and seating for 8, living room with oak hardwood floors, vaulted ceilings, stone gas log fireplace and ceiling fans, also a wet bar for entertaining. Main Suite has new cherry floors and accents, vaulted ceilings, walk-in closet, jetted tub, walk-in shower and private access to the rear yard. 2 car heated garage with floor drains, tile wainscotting, built-in vacuum, automatic doors and recessed lighting, outside features flagstone patio area with outdoor fireplace (gas starter) and multiple hose bibs on the exterior. Luxury One Level Living!
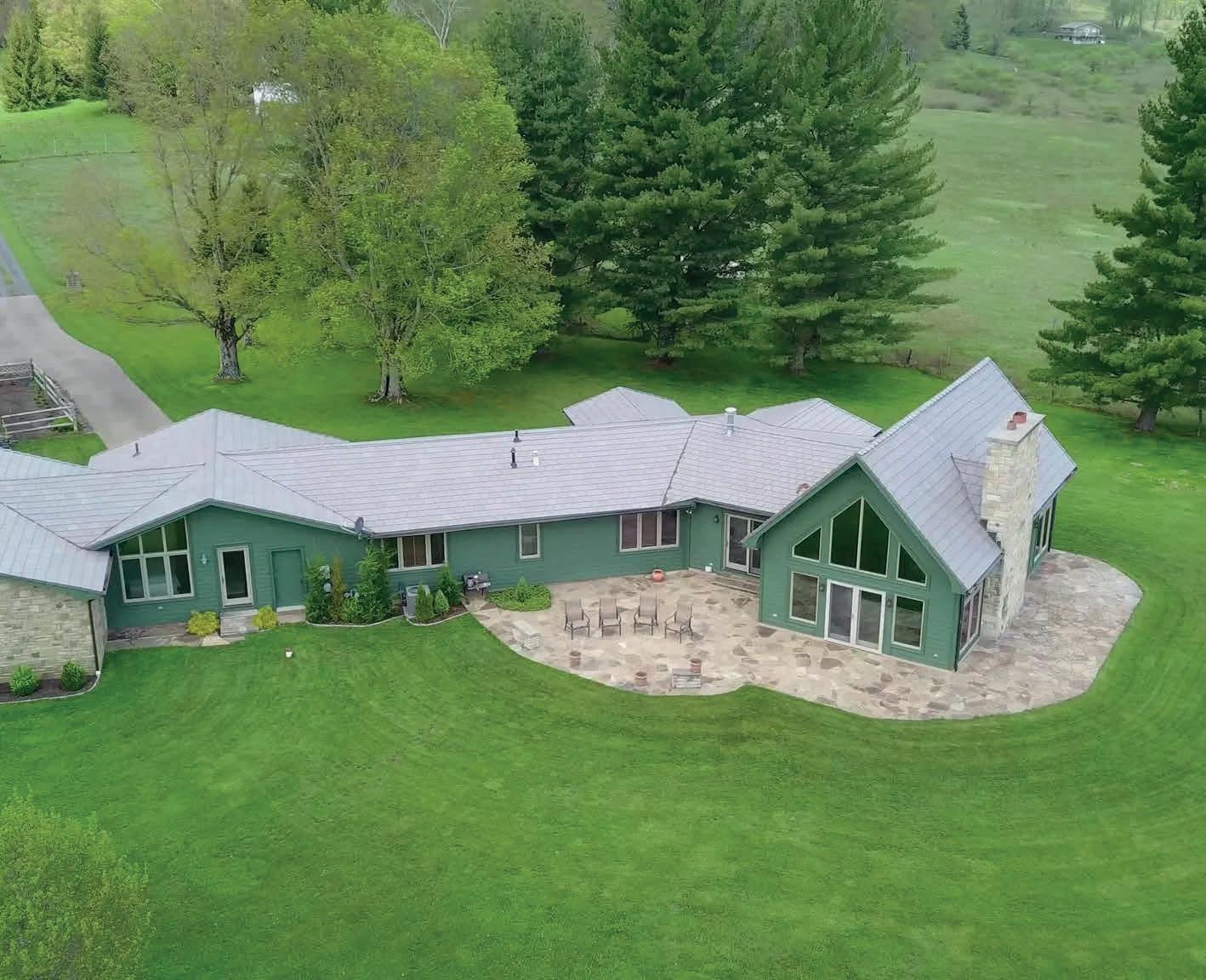
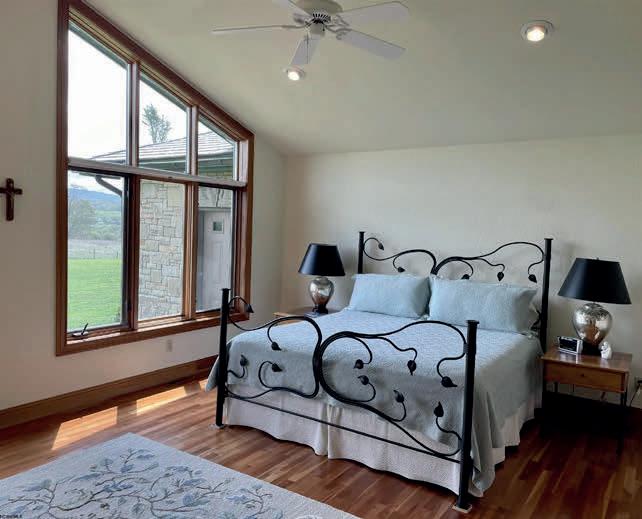
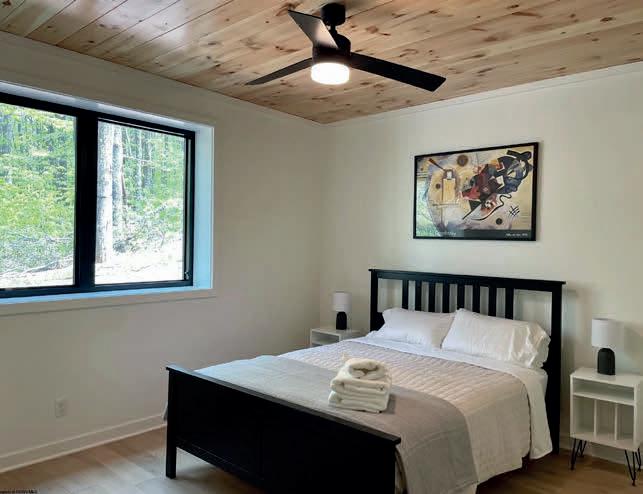
Let nature embrace you and find the serenity you seek in this fresh, newly constructed luxury home located on over 8 acres adjoining the Dolly Sods Wilderness. Enjoy walls of insulated glass doors, radiant heated floors, vaulted ceilings, abundant gathering space and quality construction inside and out. Built by Tucker Garten, this home exemplifies class, style and comfort. Additional features include ICF foundation, French Oak floors, zoned supplemental heat and air conditioning, on demand hot water system, gourmet kitchen with separate wet bar, freestanding woodburner, outside steam room, LED Smart Mirrors, 2 car garage with drain and plentiful off street parking. A distinctive property with amenities and location like no other in Canaan Valley.
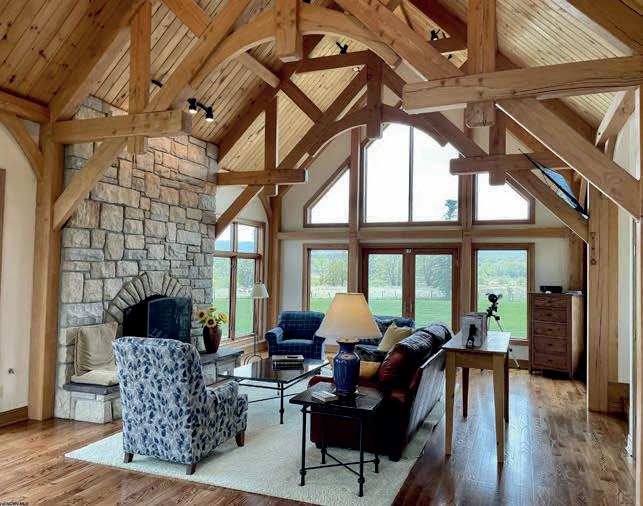
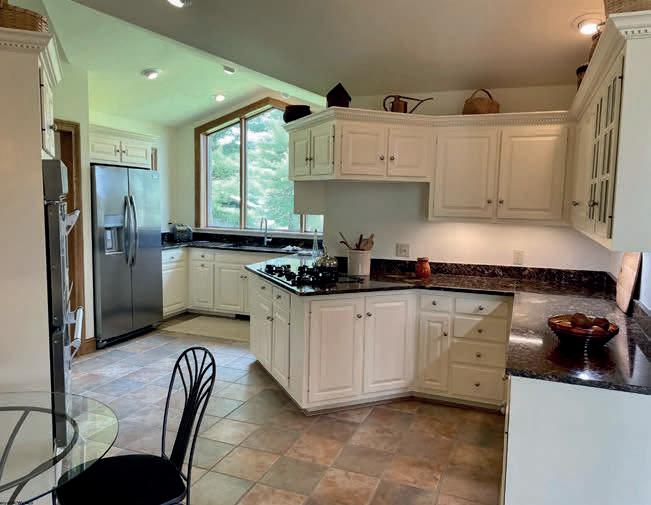
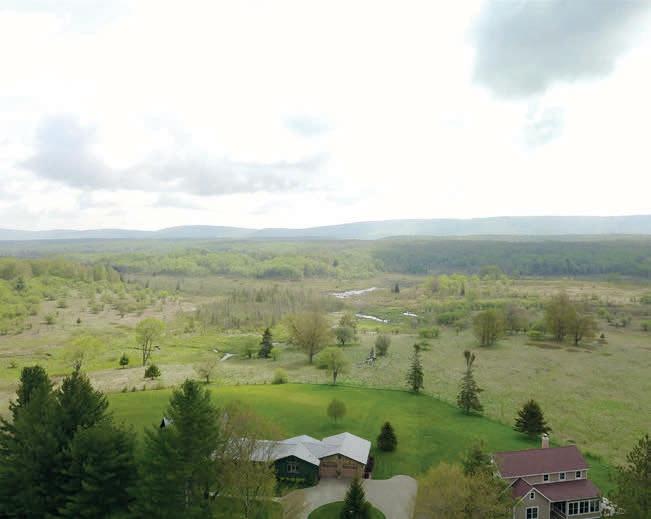
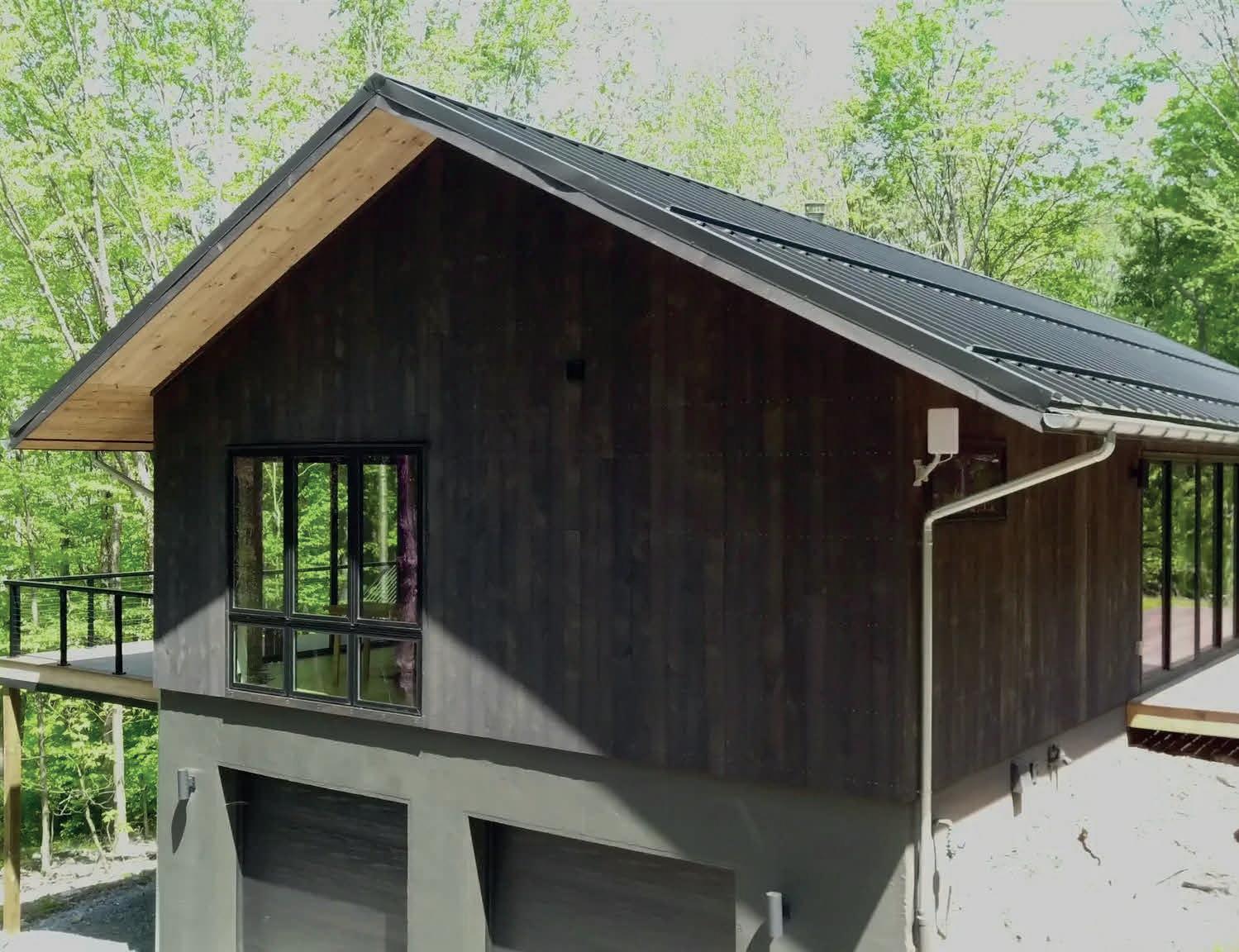
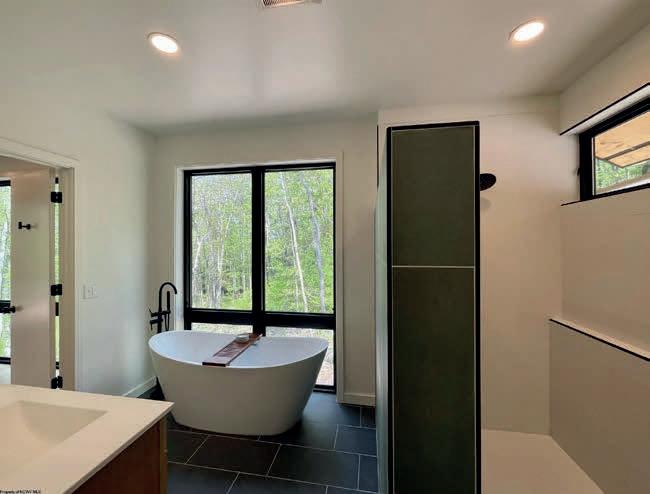
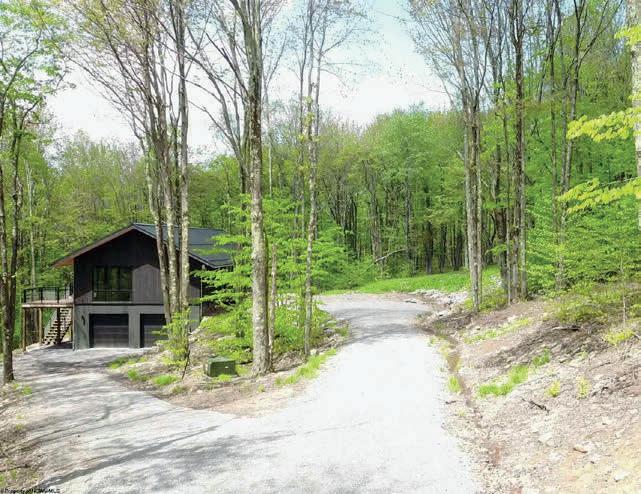
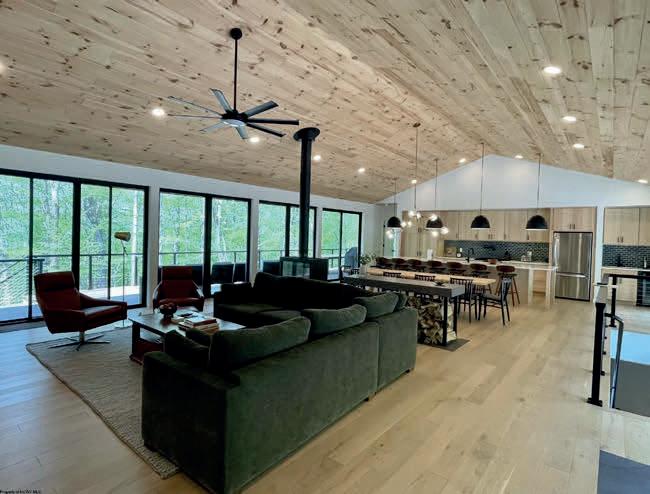 4 BEDS | 4 BATHS | 4,000 SQ FT | $1,800,000
3 BEDS | 3.5 BATHS | 3,690 SQ FT | $1,500,000
4 BEDS | 4 BATHS | 4,000 SQ FT | $1,800,000
3 BEDS | 3.5 BATHS | 3,690 SQ FT | $1,500,000

3 beds | 3 baths | Offered at $2,795,000. Welcome to the historic Jane Lowe Estate, an idyllic set of two waterfront properties near St. Michaels that present unparalleled opportunities for escape, recreation and relaxation. Soak up quiet sunsets, watch heron and eagles in a sheltered cove and boat to Tilghman Island, or slide kayaks or paddle boards right into the water from your own sandy beach. The 2,180 sq ft farmhouse has breathtaking views of the pool and serene waters of Rabbit’s Cove. 3 bedrooms and 3 full baths. The house dates back to the 1800’s and has been tastefully updated with modern comforts while preserving its timeless charm. It was once owned by Thomas Hunter Lowe, speaker of the Maryland House of Delegates, who was known to have political acquaintances land their helicopters in the neighboring field. A pier with built-in seating is the perfect spot for expansive views of Harris Creek. The farmland surrounding the more than 5 acres allows for unusual privacy not far from such charming seaside towns with vibrant restaurants and unique shops. This property, with two homes on separate parcels and a serene setting, offers so much possibility, whether as a second home or rental property. This property is being sold as a compound with 8478 Jane Lowe Rd. Both properties for $2,795,000.00. This property has been an Extremely successful vacation rental, sleeps 12.
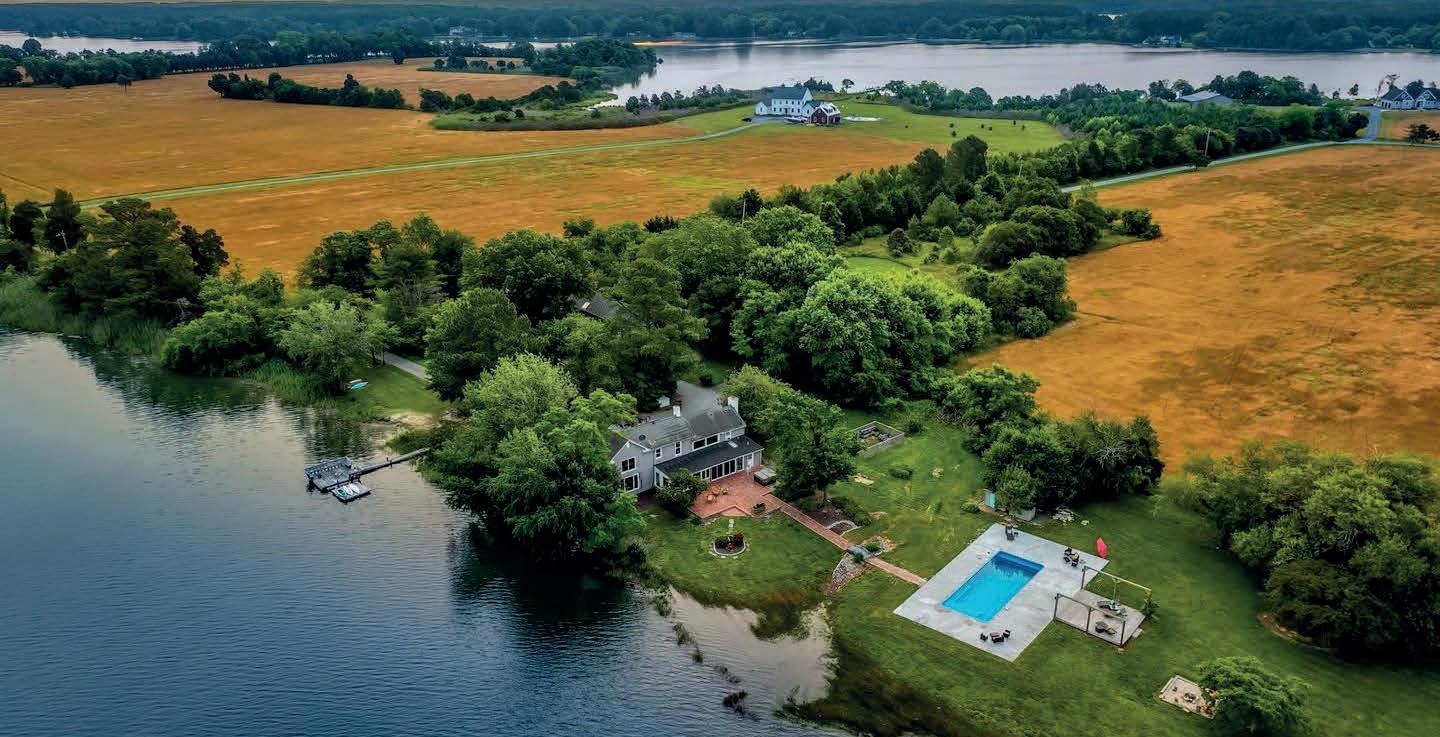
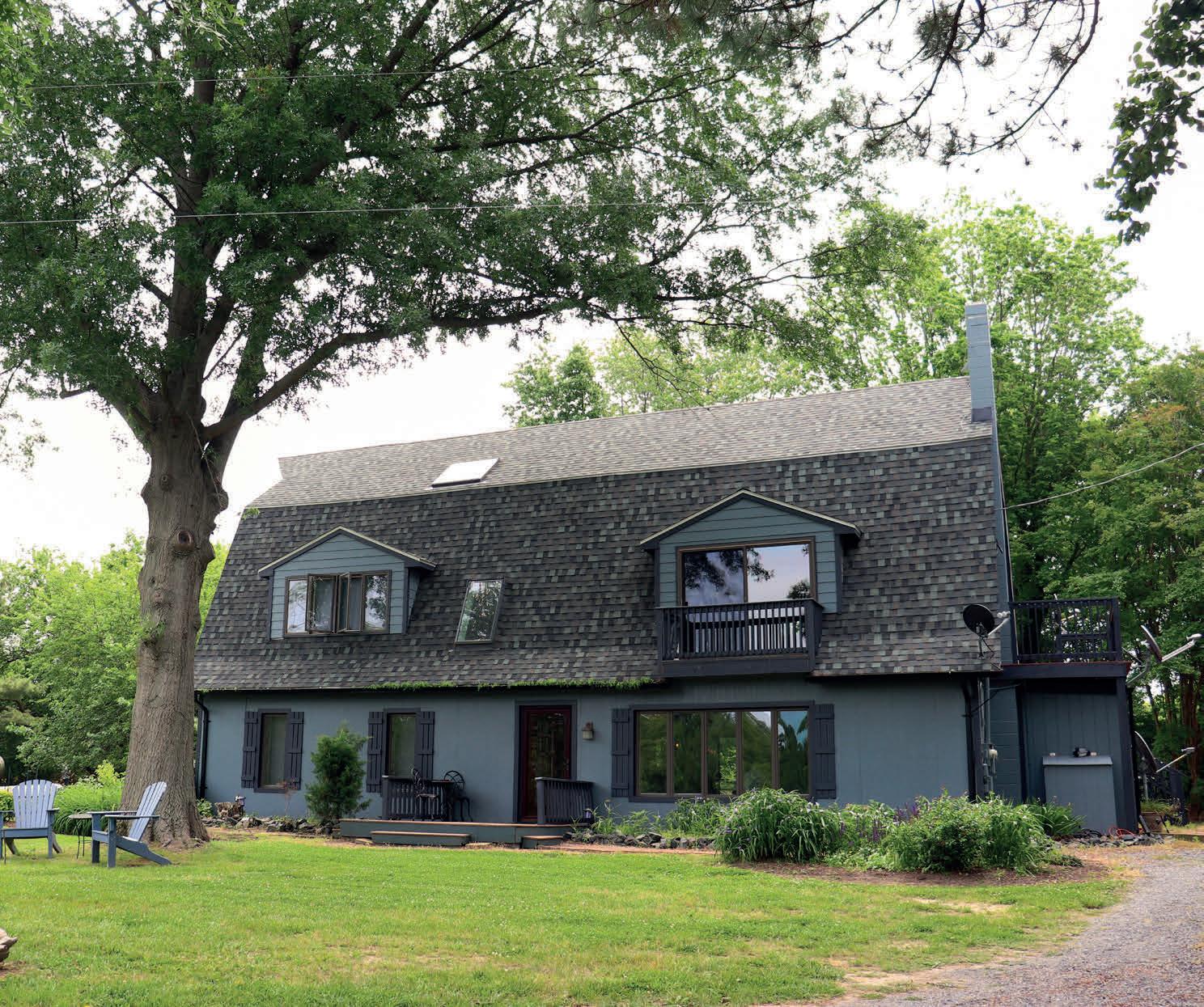
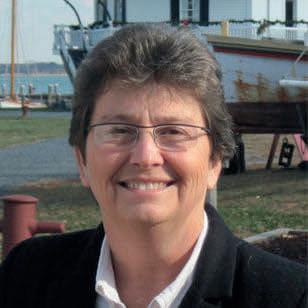
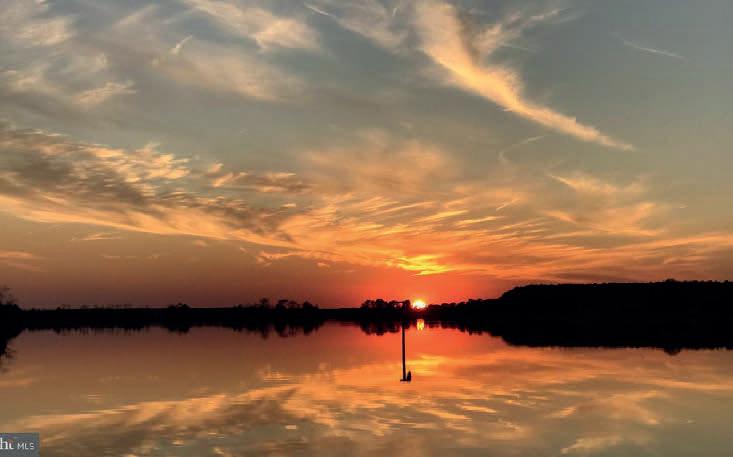
3 beds | 2 baths | 3,120 sq ft. Large, spacious & light filled renovated barn situated on 3 Water-front acres w/beach, dock & sunset views of Cummings Creek. This home is situated in a bucolic setting with the creek in the front & fields in the rear. The interior layout is open with views from all windows. 2 BDRs downstairs w/a 2nd floor master & adjacent laundry. Bonus rooms on the second & third floor lend ultimate flexibility.
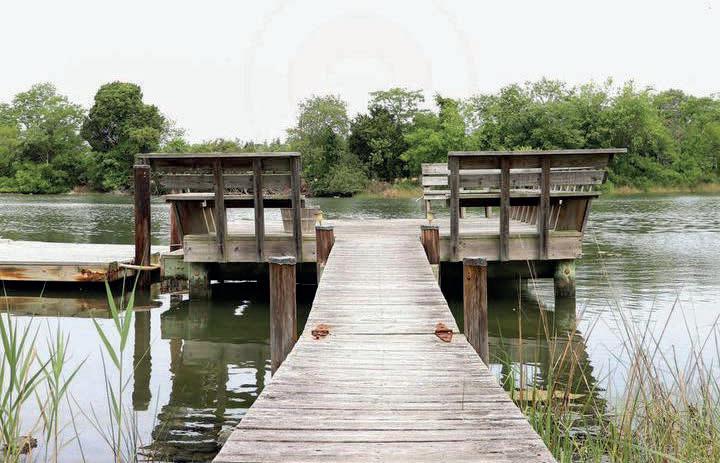
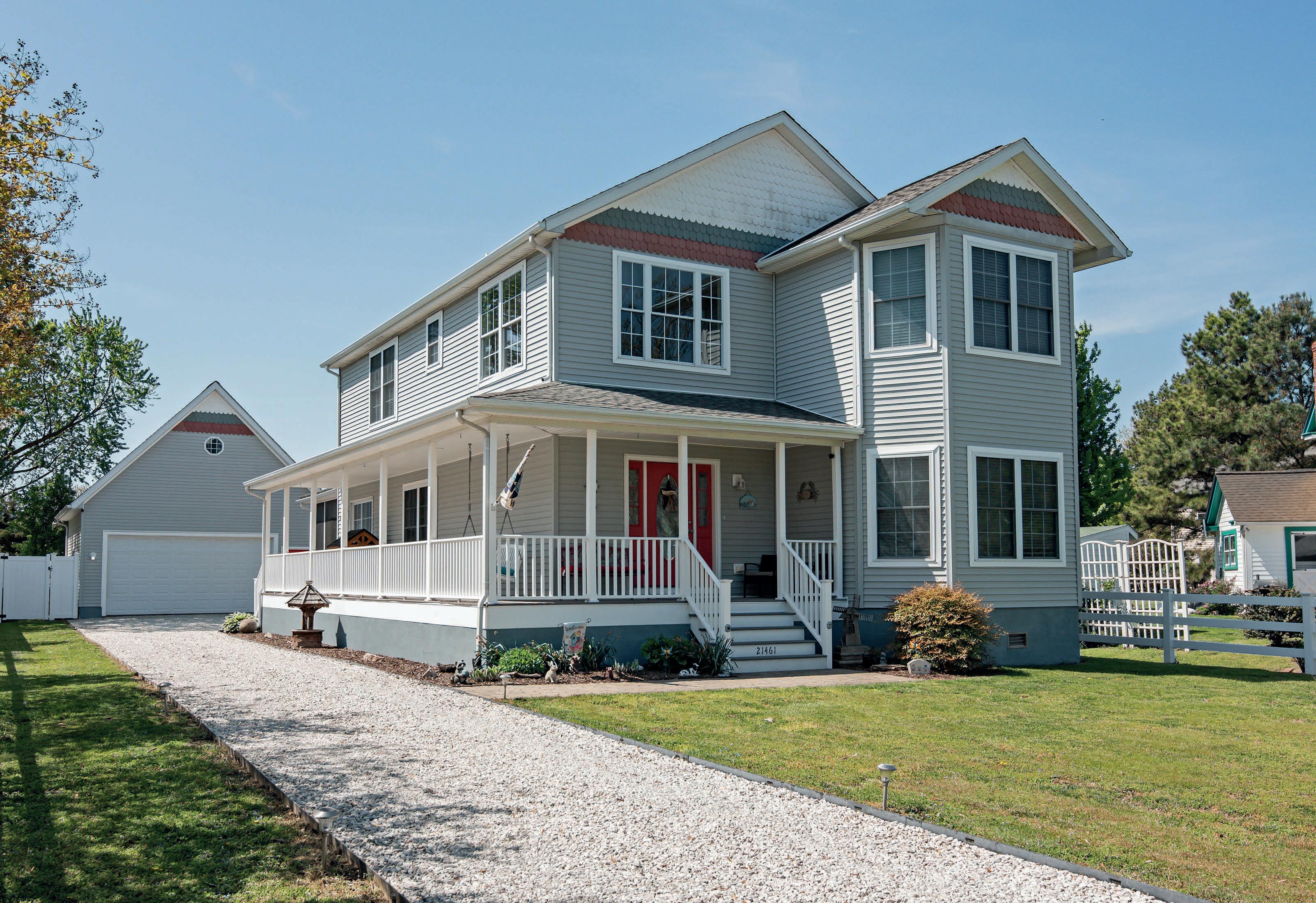
4 Beds | 3 Baths | 2,584 Sq Ft | 0.51 Acres | $659,000

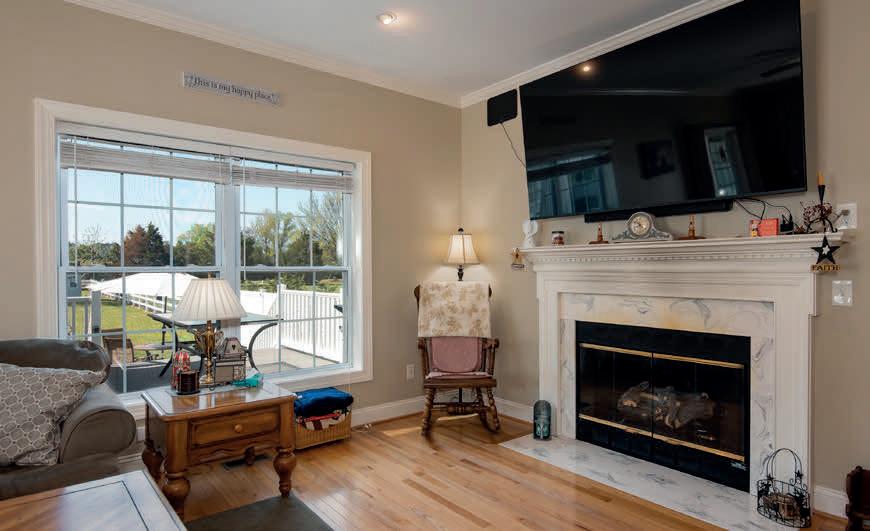
Tilghman Island, Wharf Road. Fabulous custom home located on one of the islands most desirable streets. Beautiful open floor plan. Large gourmet kitchen with granite counters. First floor bedroom. Living / family room with cozy gas fireplace. Hardwood floors throughout the first floor. Second floor features a master bedroom with water views of the Choptank and a walk in closet & large master bath with soaking tub, stall shower and tile floor. Additionally there are two large bedrooms with plenty of closet space. Wrap around porch/deck with rear screened area is a perfect spot for morning coffee or evening cocktails Outdoor living features include rear deck, private fenced yard and fire pit space. The large 2-car garage has been completely finished with a large bonus room above. Close to all Tilghman Island amenities - boating, marinas, parks, and restaurants. Perfect for weekends or year-round living.
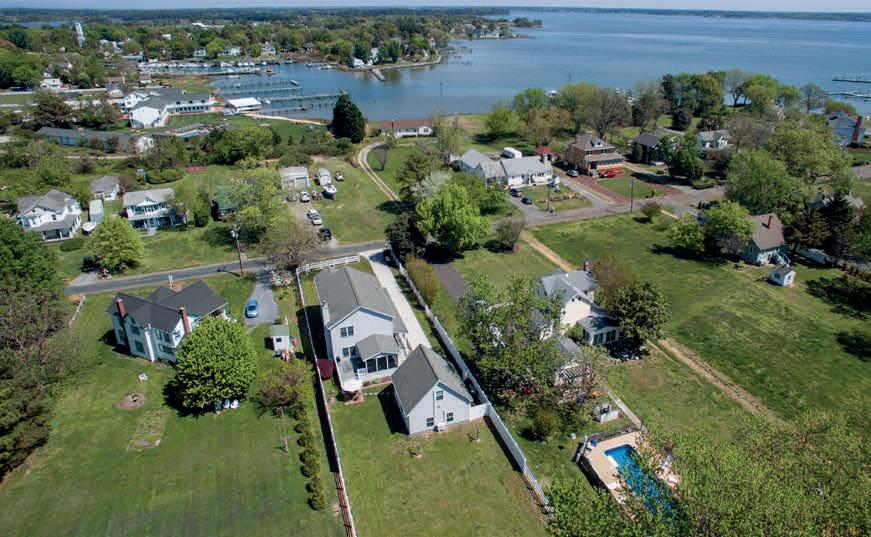
JOHN MCGLANNAN

REALTOR ®
c: 410.714.9166
o: 410.822.2001
jmcglannan@gmail.com
www.meredithfineproperties.com

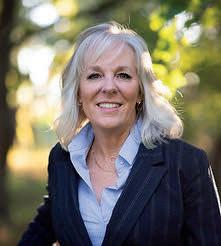
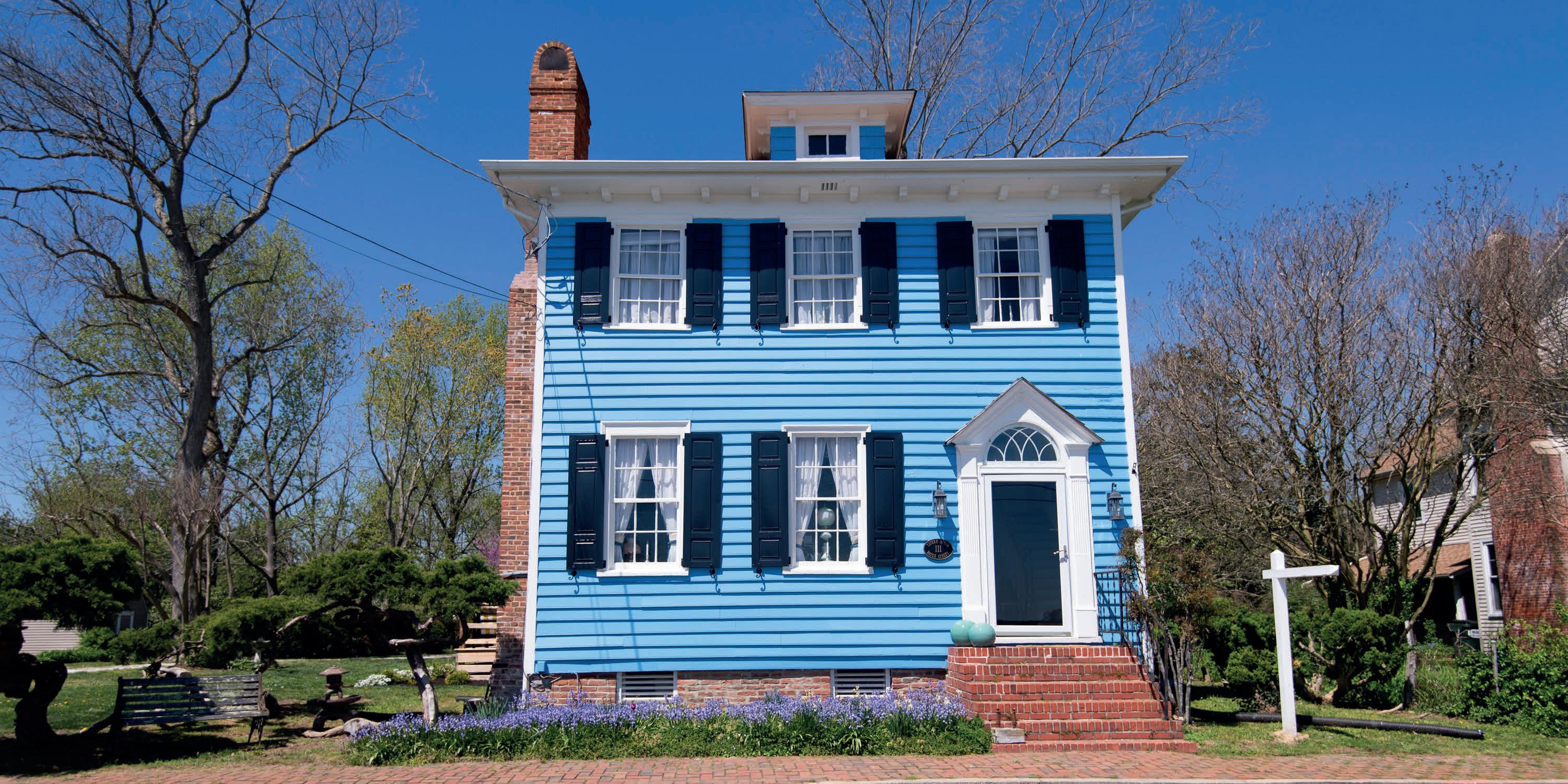
4 Beds | 2 Baths | 3,426 Sq Ft | Offered at $549,900. Welcome to Tavern House, a stunning historic property located in Vienna, MD, nestled along the Nanticoke River in Maryland’s charming Eastern Shore. Built in 1740, this picturesque property offers breathtaking water views, deeded boat slip, and ample space to enjoy all that waterfront living has to offer. This property features four beautifully appointed bedrooms, crown moldings, and classic fireplaces throughout the home. The attention to detail is evident from the moment you step inside. With one and a half baths, there is ample space for a family or a group of friends.
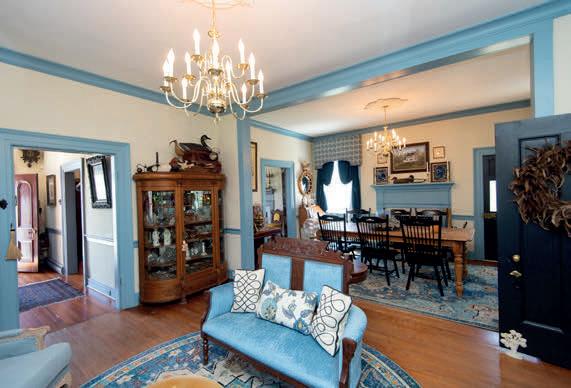
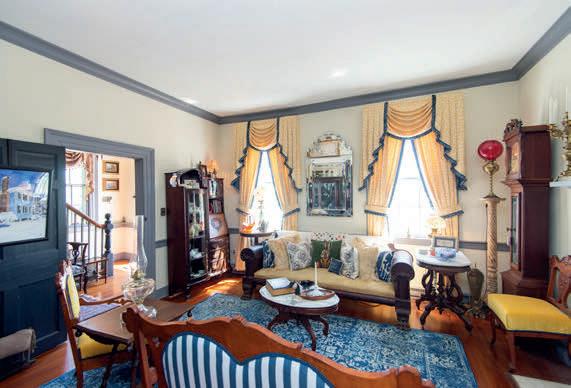
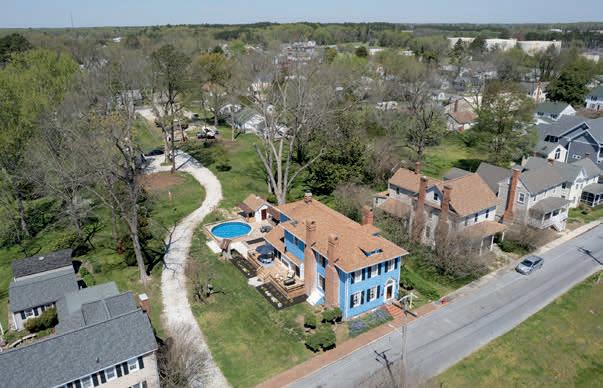

Beyond the indoor charm, Tavern House offers all the modern amenities you could desire, including a garage, outdoor kitchen, pool, and deck for entertaining. From intimate family gatherings to large celebrations with friends, this property is perfect for entertaining all year round. Tavern House’s outdoor space will not disappoint. Whether you’re soaking up the sun poolside, hosting a BBQ on the outdoor kitchen, or relaxing on the deck, you will have everything you need to create the perfect waterfront experience. This is a once-in-a-lifetime opportunity to own a historic and charming property with modern amenities and stunning waterfront views. Come and experience Tavern House’s charm for yourself. Book your showing today!
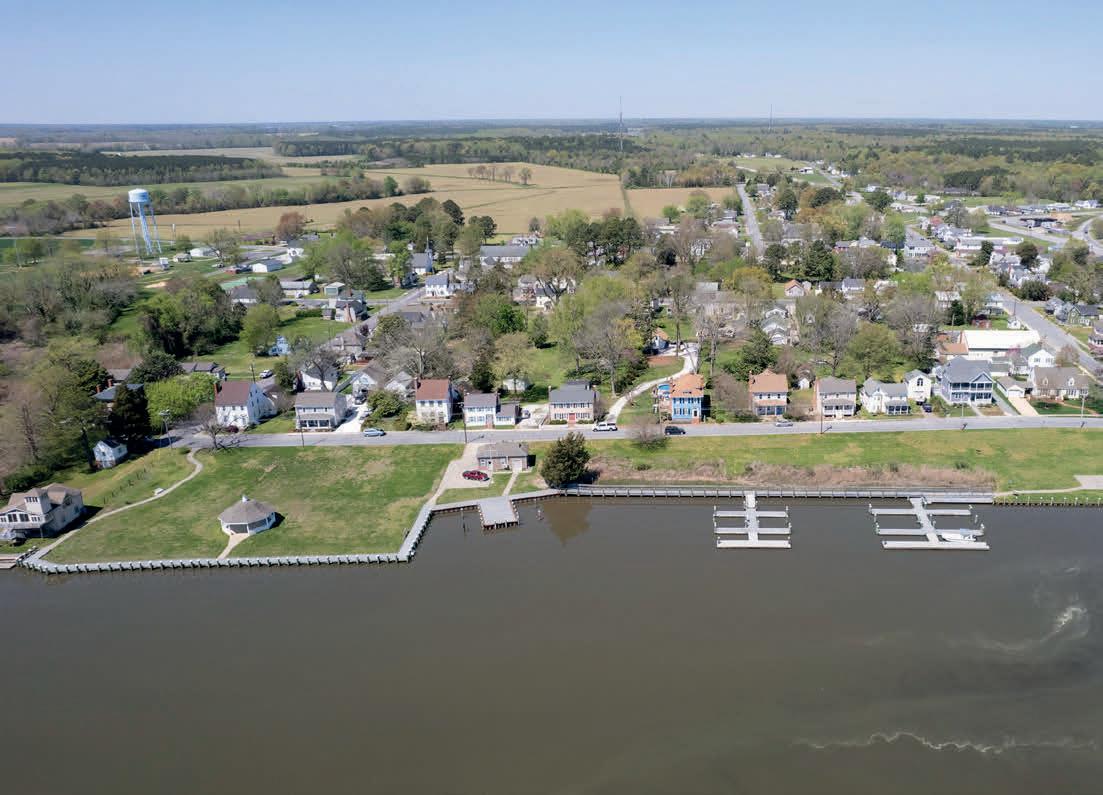
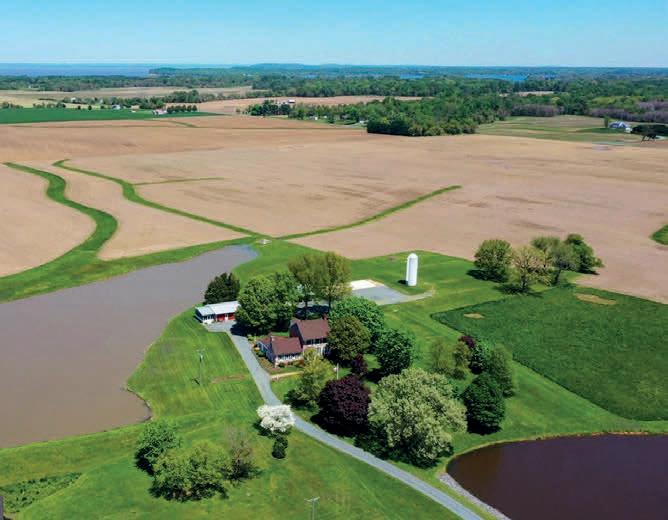
Offered at $1,465,000
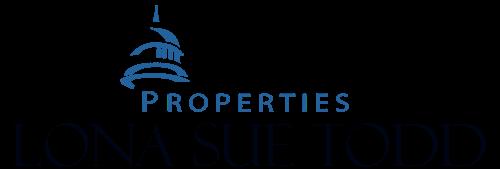
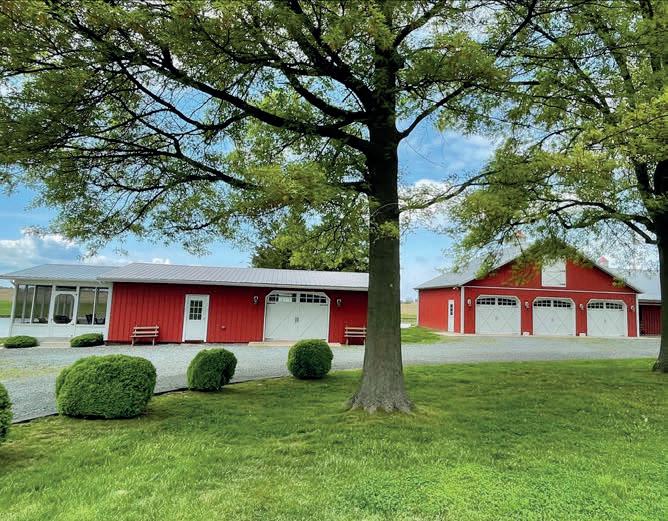
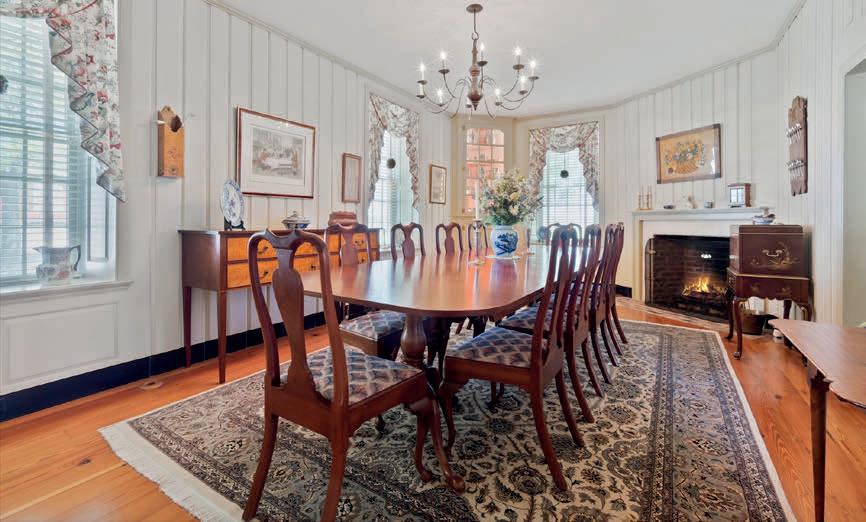
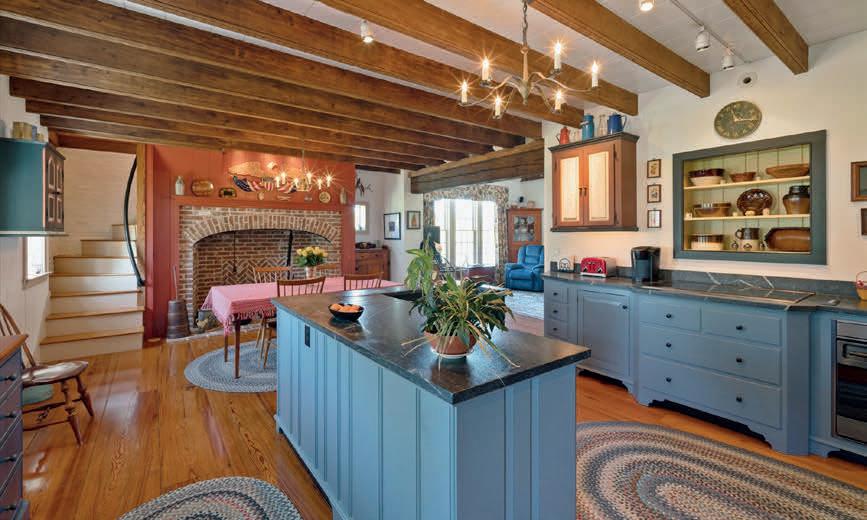
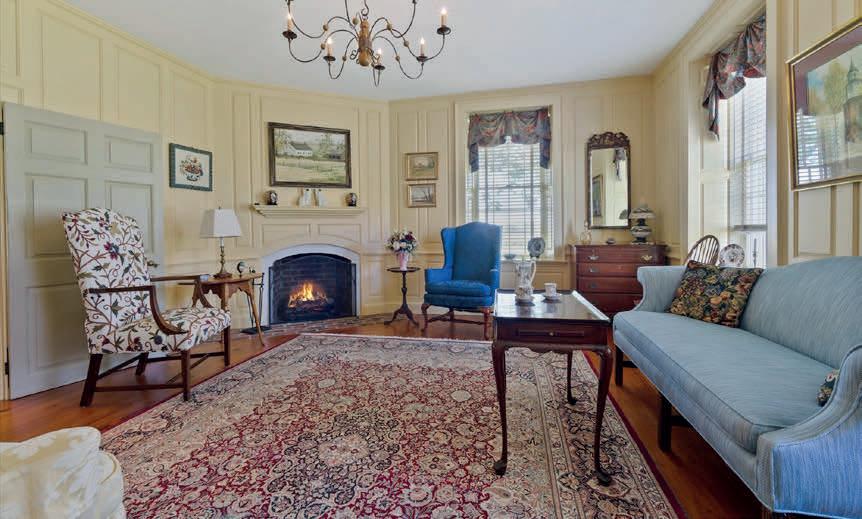
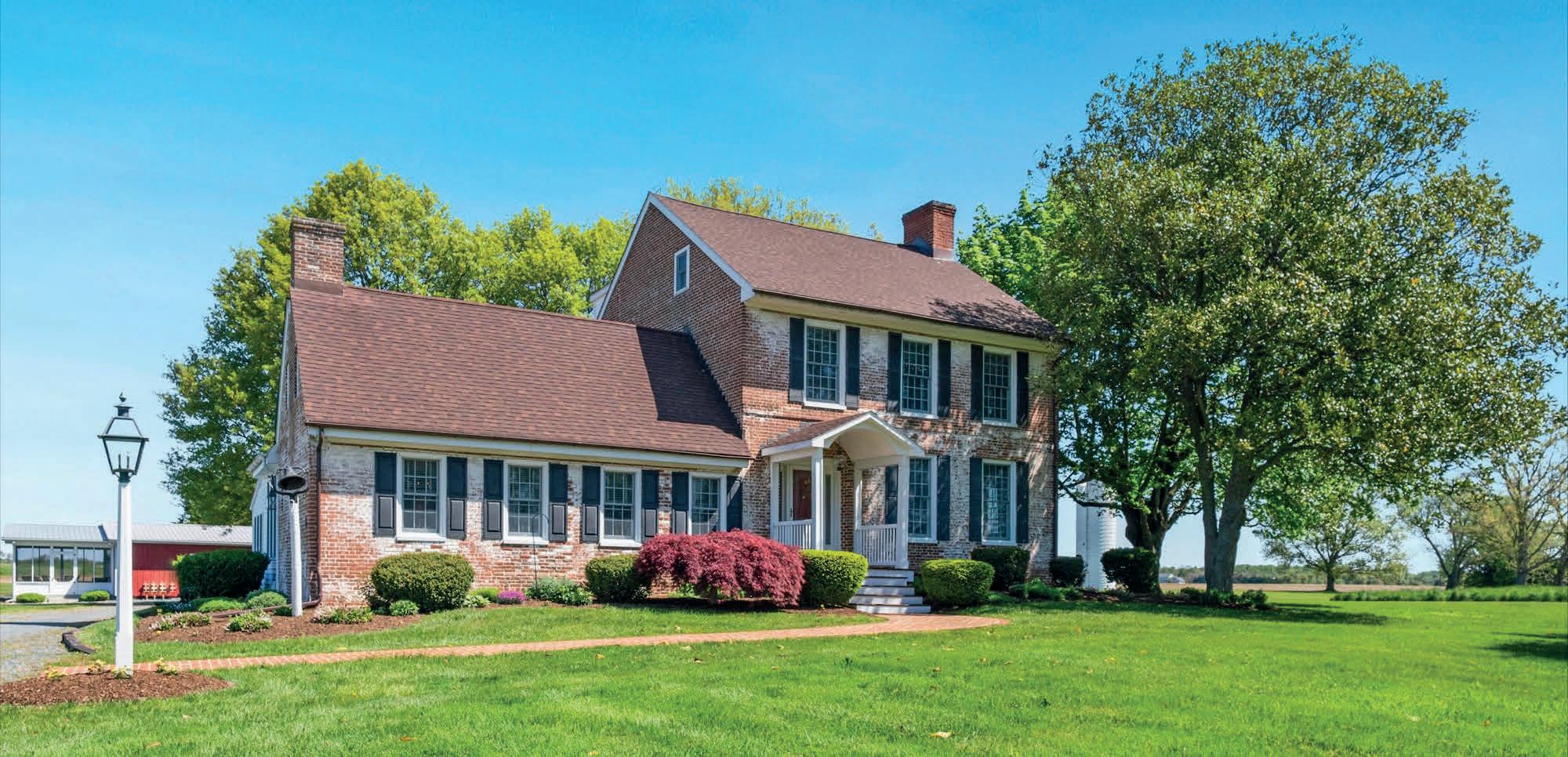
Welcome to Hepbron’s Choice c.1770 (aka. WILMIL Farm) Nestled on 18 private acres, maintaining a bucolic setting with farm fields, three large ponds, mature trees, and an abundance of wildlife / waterfowl in the northwest portion of Kent County. An important survivor of the 18th century, this three-story brick home has been lovingly owned by the same family since 1963. This estate is a rare opportunity to acquire a totally restored/renovated and immaculately maintained historic home near the Chesapeake Bay. This amazing piece of Eastern Shore History is featured in the book Historic Houses of Kent County (Bourne/Johnstone) published by the Historic Society of Kent County in 1998. Additional improvements to the property include two outbuildings, designed to complement the home featuring a recreation room, a storage loft, finished interior, 4 car spaces, workshop and a screened in porch to watch the sunset over the pond. Schedule you private showing today to see the unique details too numerous to mention.
410.310.0222
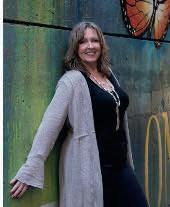
Pond views! The ultimate designer furnished coastal beach house with over 4,400 sq ft of luxurious living space, elevator, and every upgrade imaginable. Beautiful turnkey home with 5 bedrooms, 4.5 baths, living area with gas fireplace, gourmet chef’s kitchen, small office, 3-season room, deck, screened porch, 2 car garage and more! Located in the best location at bayside with views of the pool, pond, and golf course. Wonderful amenity rich community. MLS DESU2037622 | $1,499,900
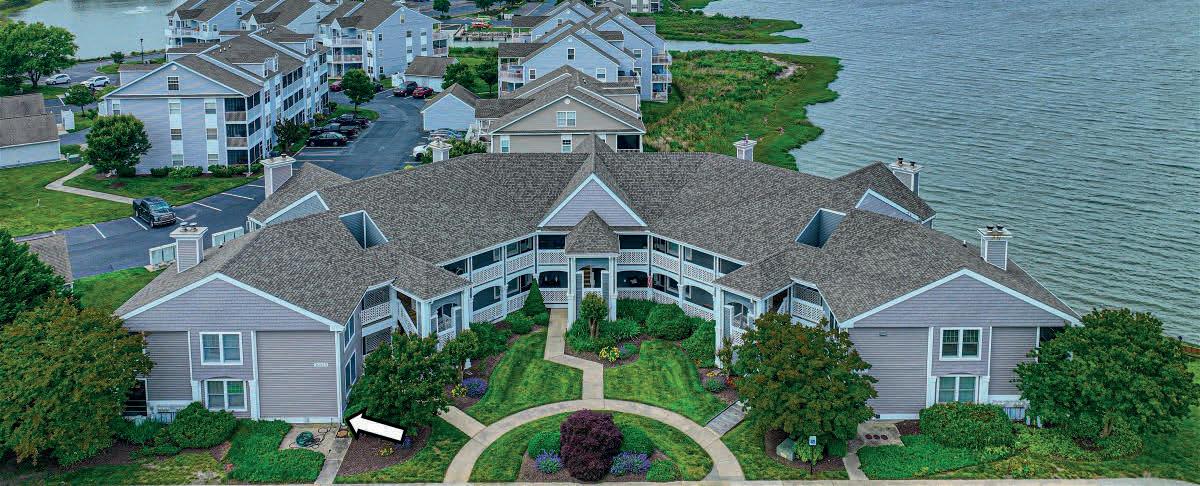
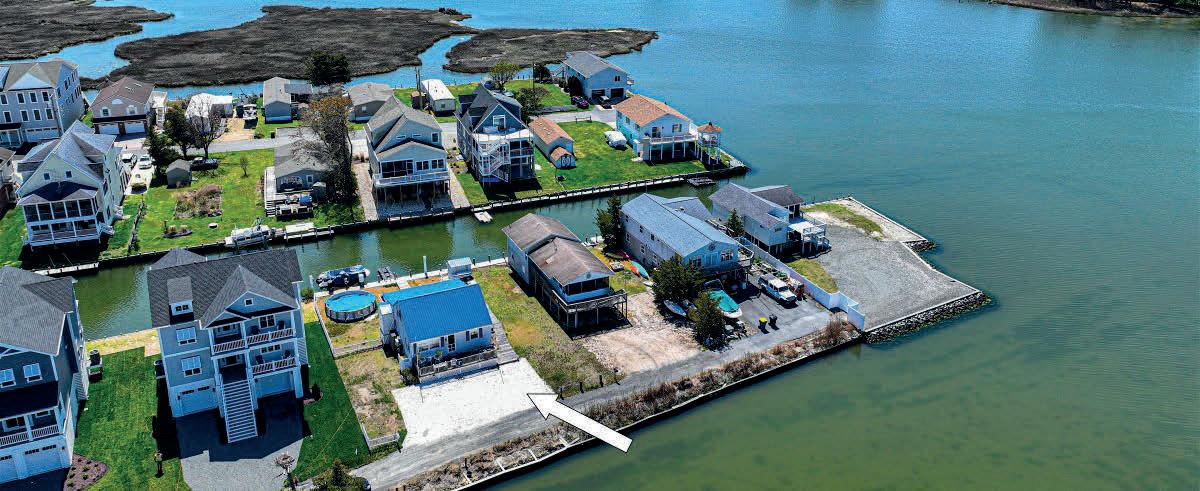
Pond front! A pristine, designer furnished showcase that offers an open floorplan, a living/dining room area, a family room with a gas fireplace, a gourmet kitchen with a large island/breakfast bar, and eat-in breakfast nook, a fabulous sunroom and luxurious primary suite. Upstairs, is a large loft, 4 guest bedrooms (one with a full-size armoire) and 2 full bathrooms. Plus, a large deck with a hot tub, and a 2-car garage. Located in a gated community with a pool, tennis/pickleball courts and more. A short drive to Bethany, James Farm, and John West Park. MLS DESU2037258 | $1,150,000
Stunning water views from every room in this adorable Cape Cod cottage. Enter an open living/dining room area with solid hardwood floors and a galaxy kitchen with white cabinets and granite countertop. Front window area features a bar top seating with a custom-made butcher-block top. The main bedroom is located on the first floor with the remodeled bathroom. Upstairs is the second bedroom with a large sleeping area with room for everyone. Plus, a large, covered porch and matching trex type deck overlooking the canal. The fenced yard has an above ground pool, boat lift, jet ski dock, outdoor shower and a storage shed for all the toys. MLS DESU2039206 | $899,900

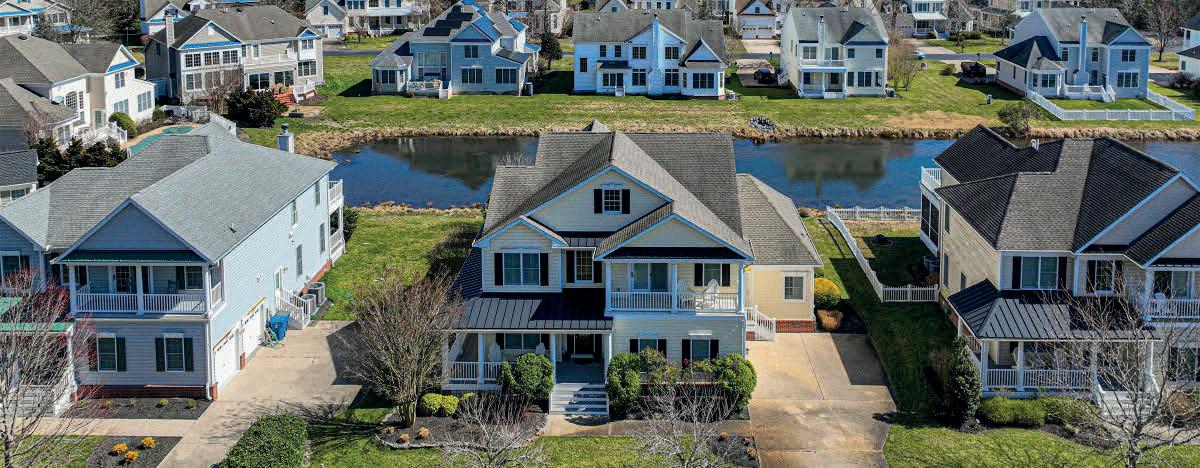
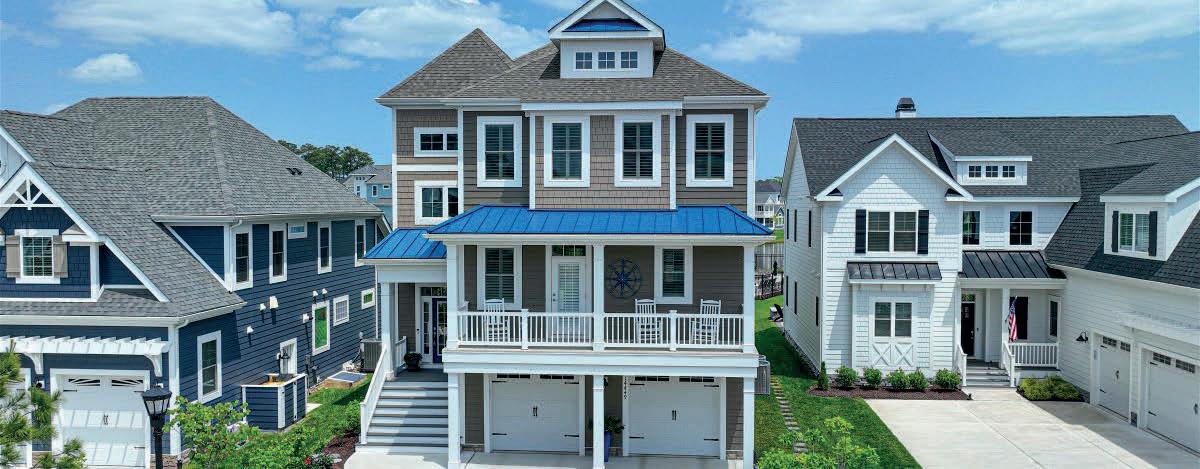
Like new home with a stunning 2-story living room with a gas fireplace, a gourmet kitchen with granite countertops, and center island accented with shiplap, a breakfast area, or a study with lots of windows to let the sunlight in and a library, office, or formal dining room, your decision on how to use this flex room and large primary ensuite and bathroom with a walk-in shower. Upstairs is loft area, 3 guest bedrooms and 2 full bathrooms. You will enjoy the very private backyard with a patio and a screened porch and 2 cars garage. Small community with a pool. Short distance to the kayak launch on the Assawoman canal and just a few more minutes to the great beaches of Bethany. MLS DESU2042788 | $714,900
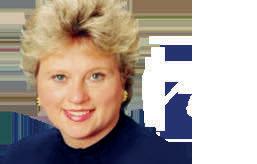
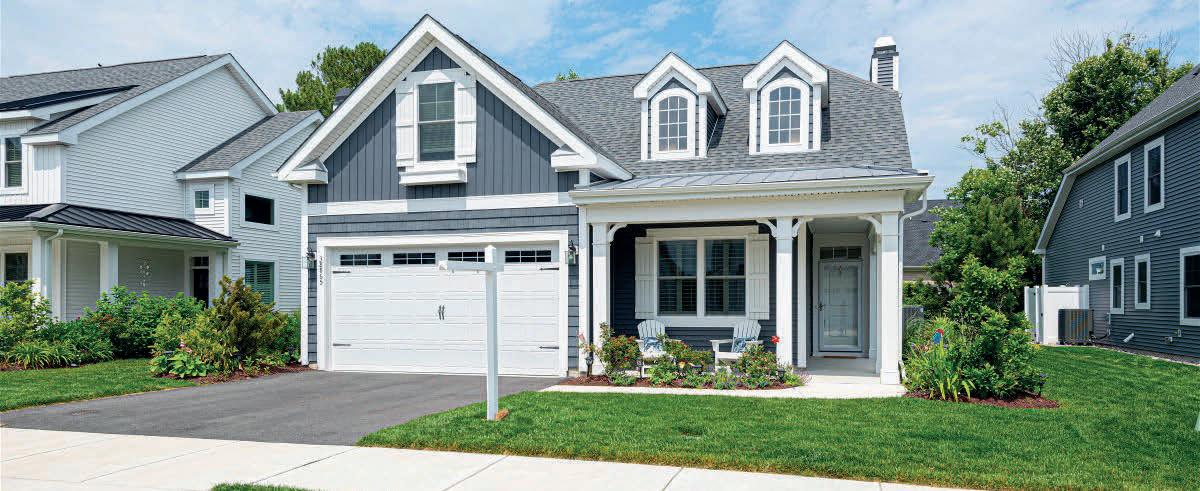
This original early 19th century farmhouse is ripe for reinvention! Situated on 1+ acre corner lot a short walk to the Indian River Bay. Original house has 3 bedrooms/ 2 baths boasting iconic elements worth savoring. Screened porch connects 2 bedrooms/2 baths in-law suite, with W/D, kitchenette, central air and 2 car garage. Plus, dedicated gardens, white picket fence and above ground pool. Reimagine the beauty of a bygone era! Close to Bethany Beach and Indian River Bay. Don’t delay – the promise of this parcel makes it a scarcity! MLS DESU2041086 | $574,900

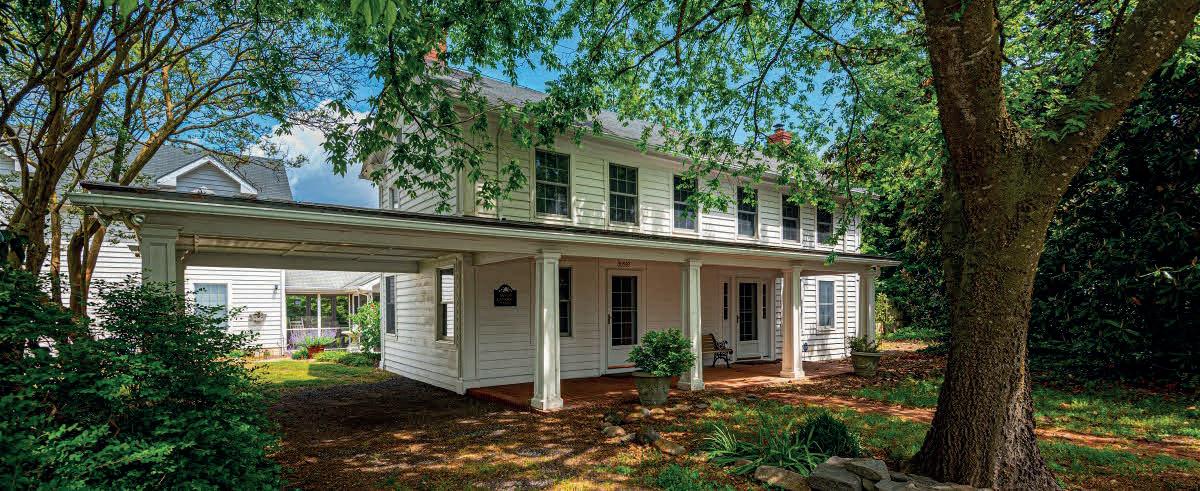
Located in a premier waterfront community, this fabulous furnished luxurious condo is amazing with numerous upgrades and custom finishes. Offering first-floor, end unit living in a private location with an abundance of sunlight, a remodeled kitchen with breakfast bar, living/dining room combo with wood burning fireplace, and access to a screened porch, a large primary suite with a remodeled bathroom, guest bedroom and remodeled guest bath. Community with top-notch amenities. MLS DESU2041920 | $344,900


 BAYSIDE, WEST FENWICK
PINEY POINT ROAD, OCEAN VIEW
SANDY LANDING ROAD, DAGSBORO
BETHANY LAKES, BETHANY
PRESERVE AT JEFFERSON CREEK, NEAR BETHANY
BAYSIDE, WEST FENWICK
PINEY POINT ROAD, OCEAN VIEW
SANDY LANDING ROAD, DAGSBORO
BETHANY LAKES, BETHANY
PRESERVE AT JEFFERSON CREEK, NEAR BETHANY
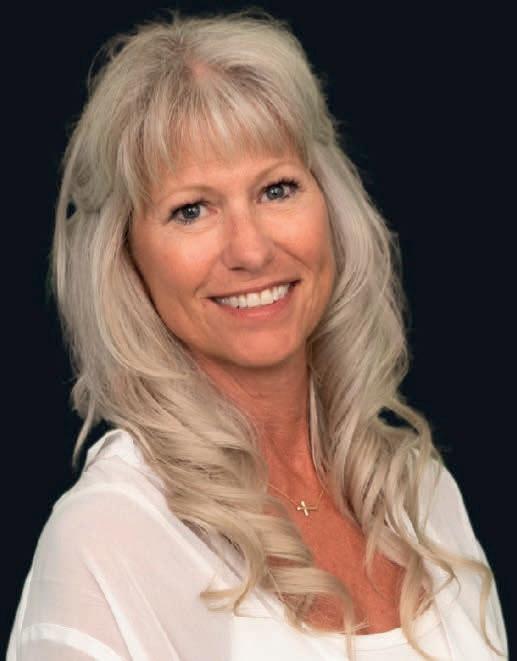
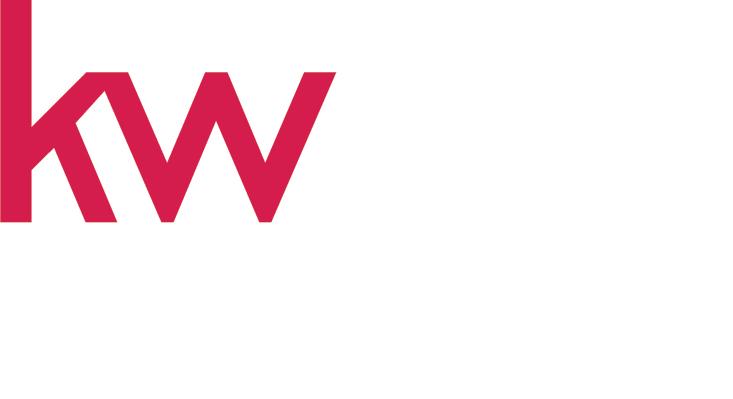

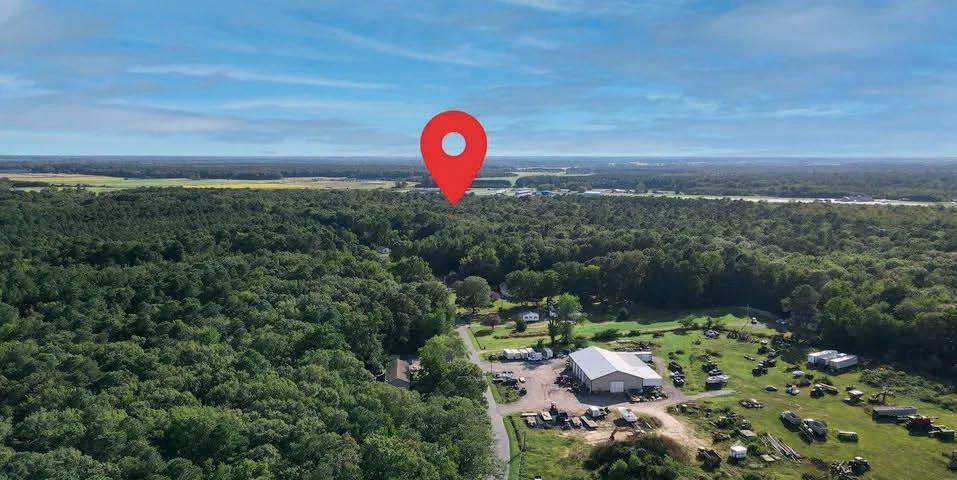
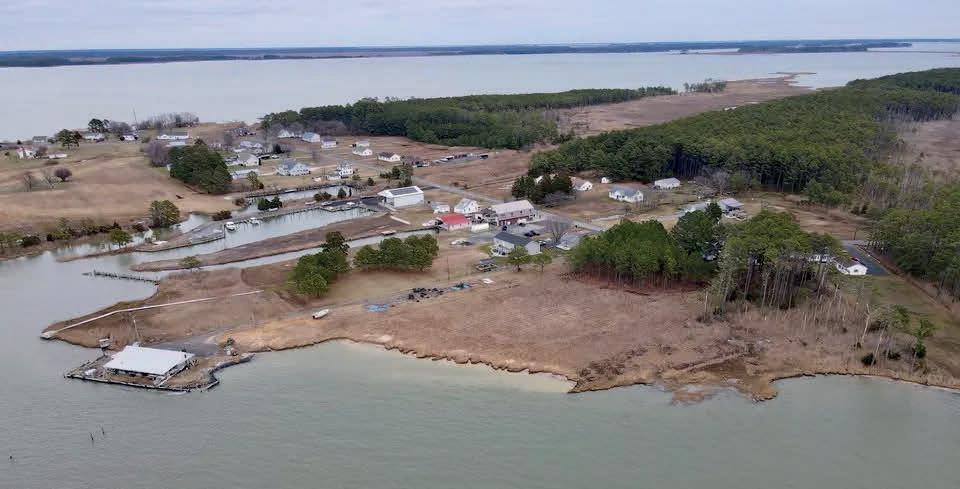
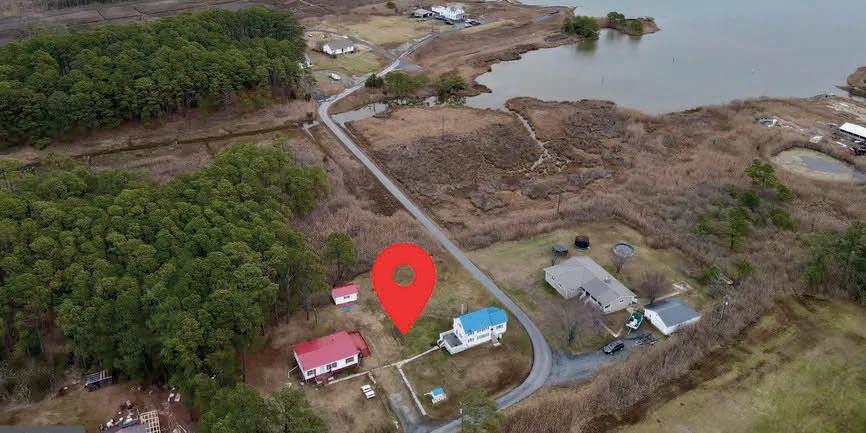
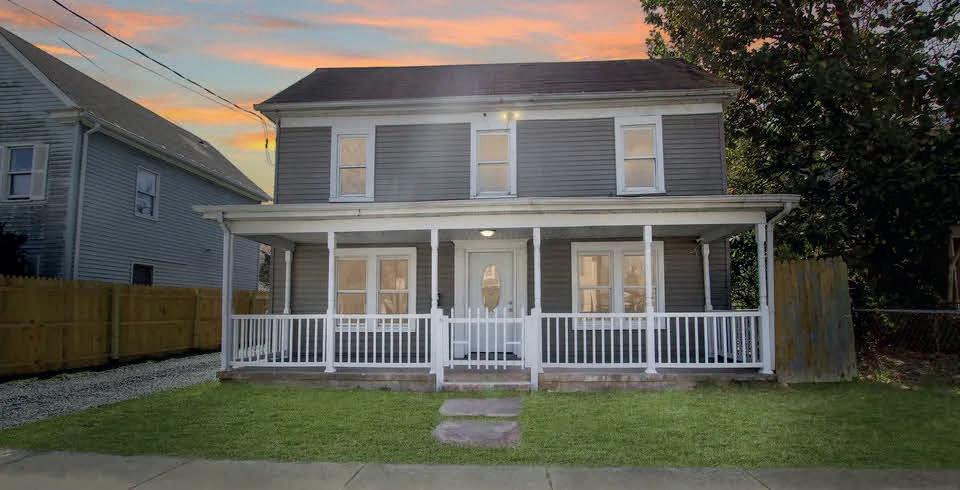
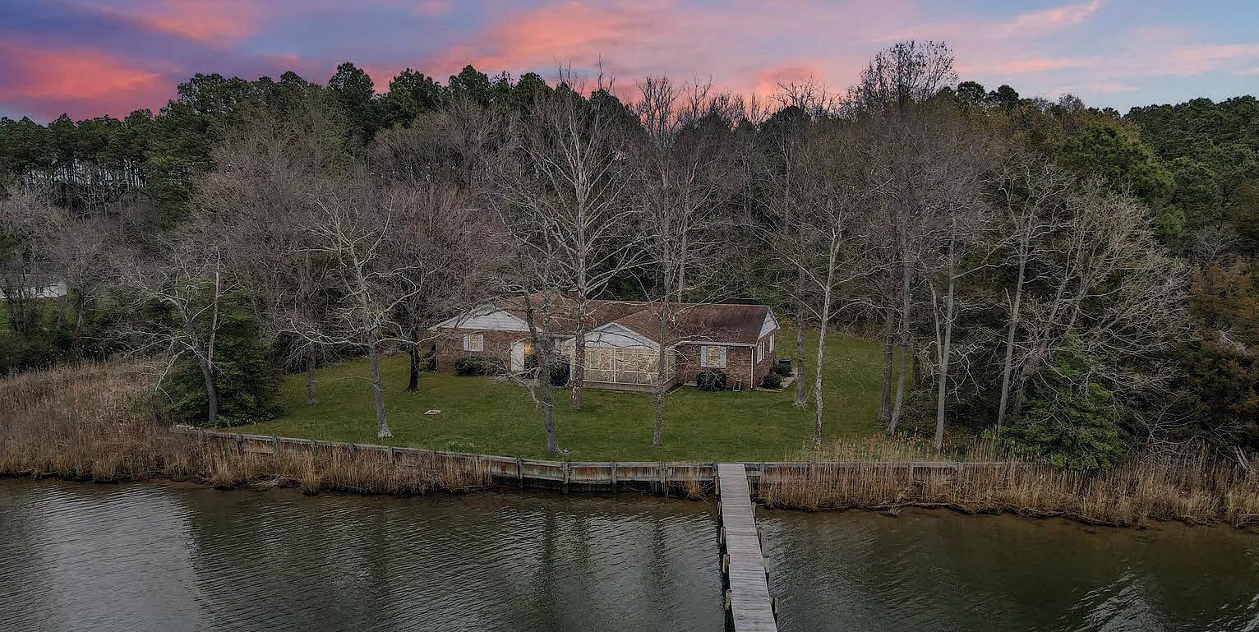
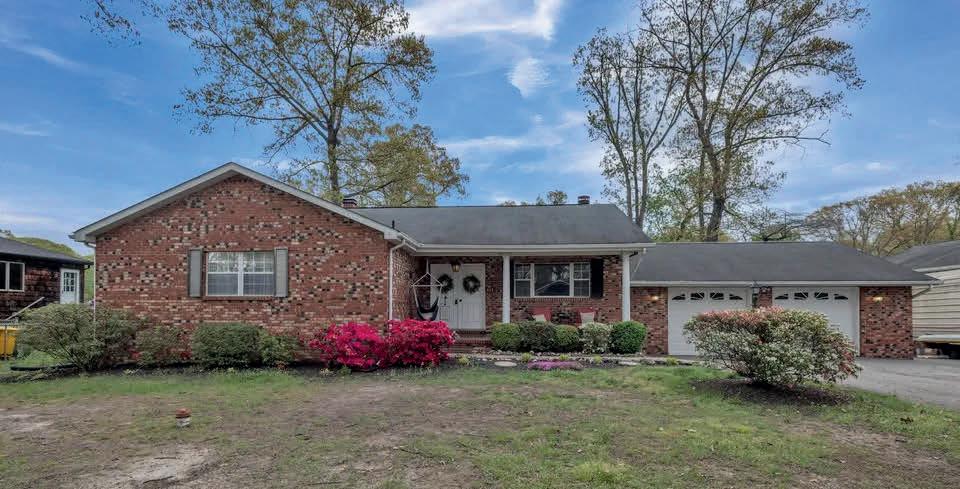
The timeless appeal of this Tudor home located on one of the most desired streets in Sewickley is evident through its old-world architecture, such as the arched front entrance under the dynamic roofline & windows with lead casing, all the while feeling fresh and updated for the modern Buyer. Visit www.625eastdrive.com
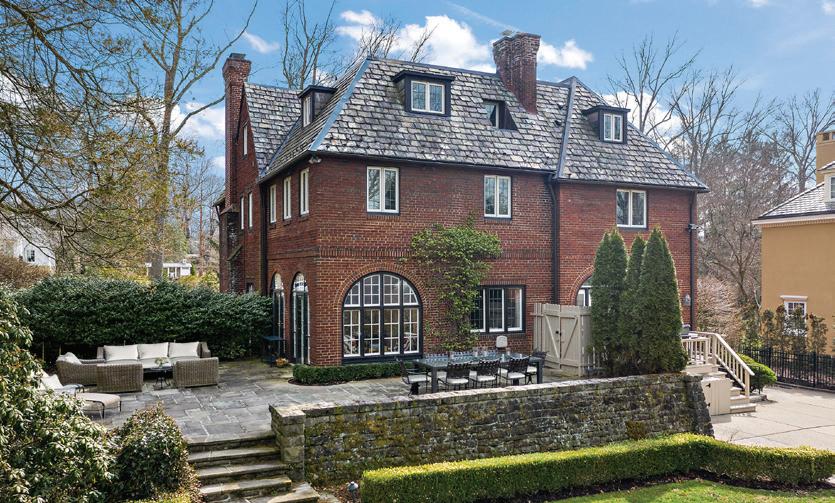
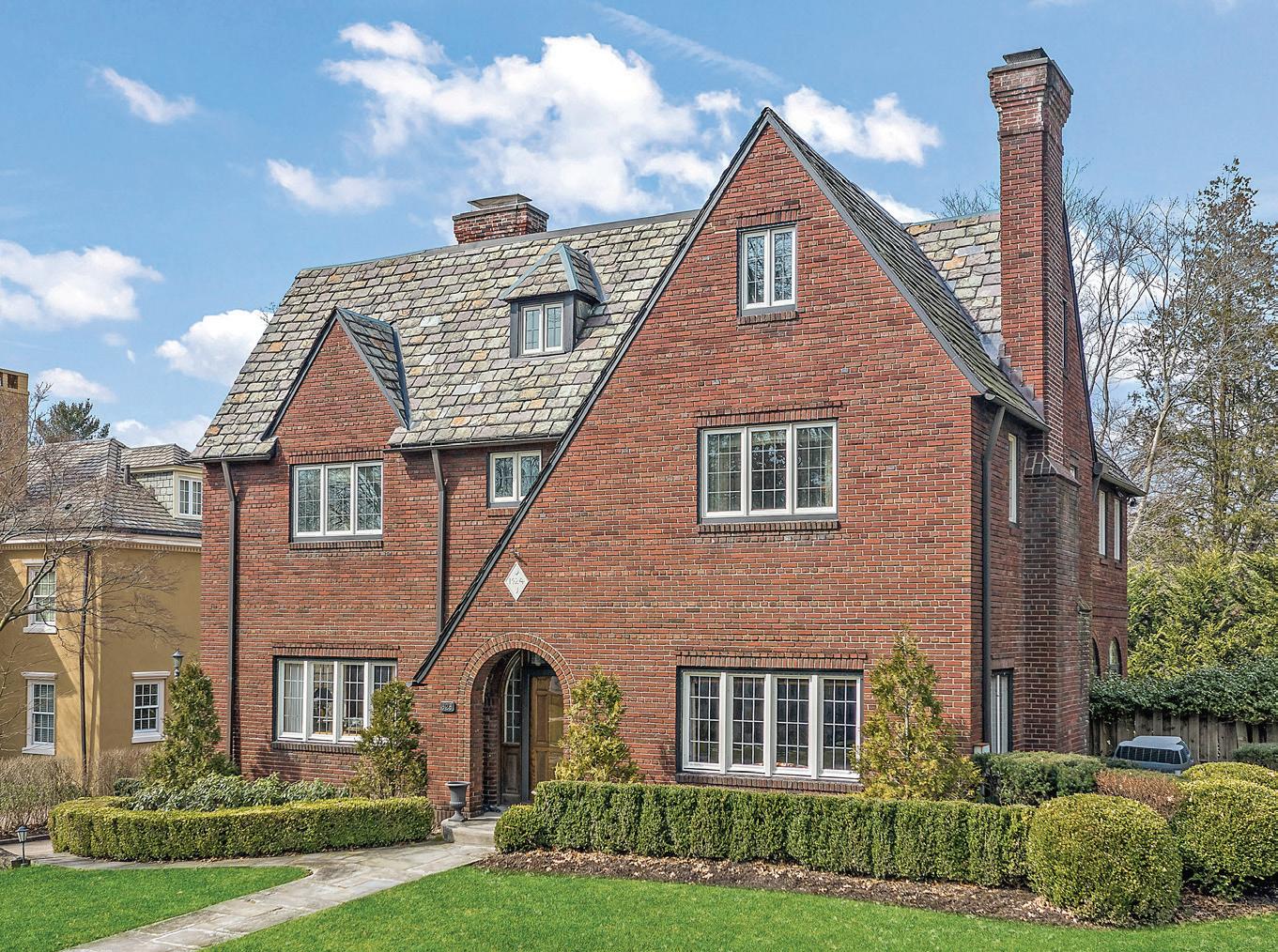
OFFERED AT $2,195,000 | 6 BEDS | 4.5 BATHS | 0.34 ACRES
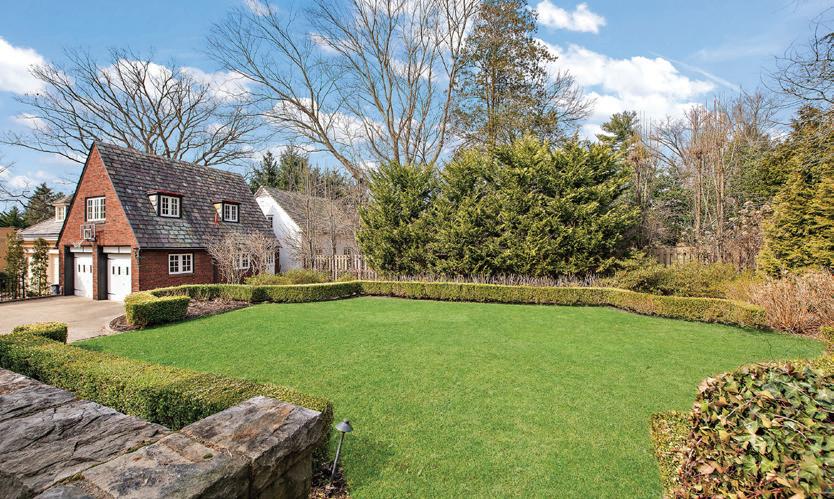
Sunnymede was inspired by a Loire Valley French chateau, designed by William Boyd Jr. in 1922, with garden design by Central Park’s Frederick Law Olmsted and pool house by Albert Filoni. The nearly 6-acre estate features a main residence, a 1.5-story pool house with a full kitchen and bath, a saltwater pool, a generous garage Carriage house, greenhouse, formal gardens and various open fields. Captivating interior details awe such as cathedral, beamed and coiffured ceilings, French doors, cherry paneled walls, walnut floors & original plaster moldings. Nearly every room looks upon the idyllic gardens.
OFFERED AT $4,990,000 | 7 BEDS | 6.5 BATHS | 5.97 ACRES
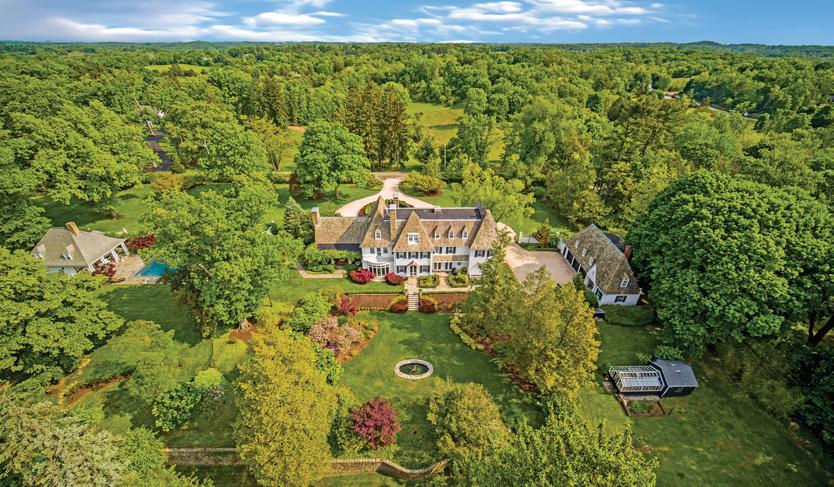
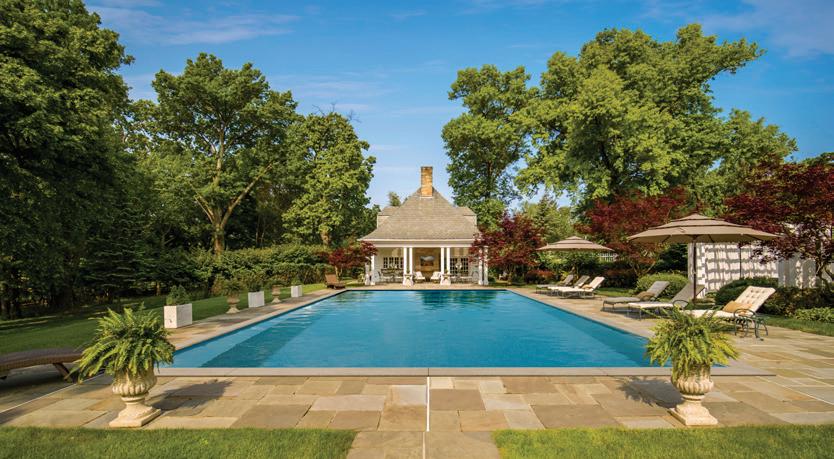
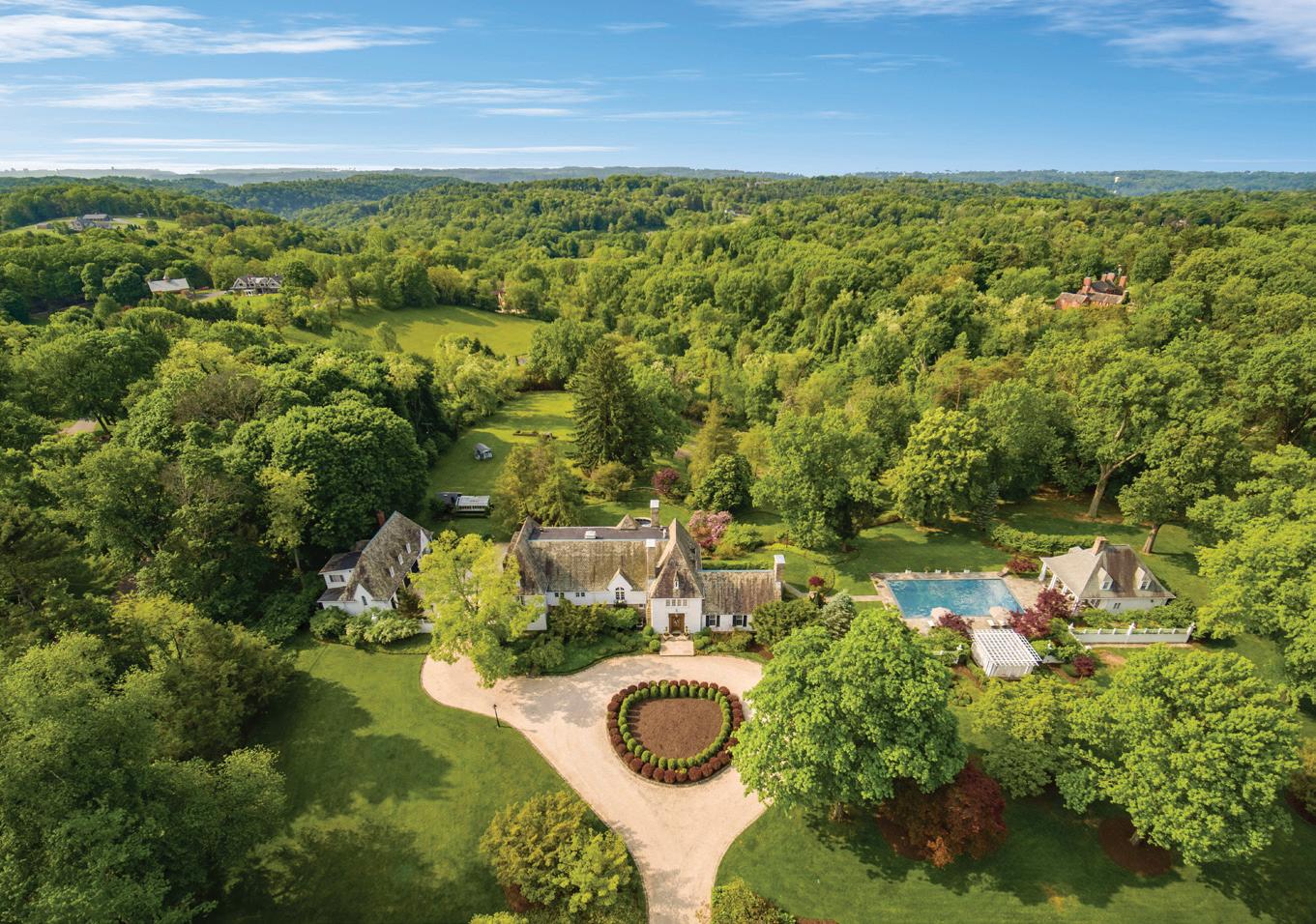
SALES ASSOCIATE, REALTOR ®

t: 412.939.7000
c: 917.816.9955
LChrist@piattsir.com
piattsothebysrealty.com
Red Arrow Lodge is a one-of-a-kind offering in Loyalhanna Valley, Ligonier featuring a well maintained 2013 Astorino Design-Built home and gorgeous geography. This unique retreat consists of 88 acres with a Main Lodge and Guest House Lodge with 9 guests suites in total and a rolling stream lined with Belgium block and groomed with more than a dozen waterfalls. Sportsman will be delighted to facilitate entertaining at a private Trap and Skeet range served by a club house with hearth fireplace and stadium lighting for nighttime trap shooting. Visit www.theredarrowlodge.com
OFFERED AT $3,995,000 | 9 BEDS | 9 FULL BATHS | 3 HALF BATHS | 88 ACRES
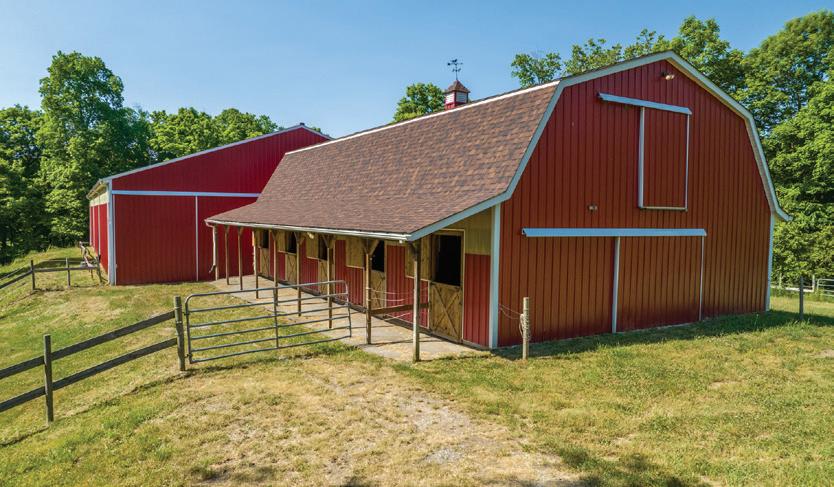
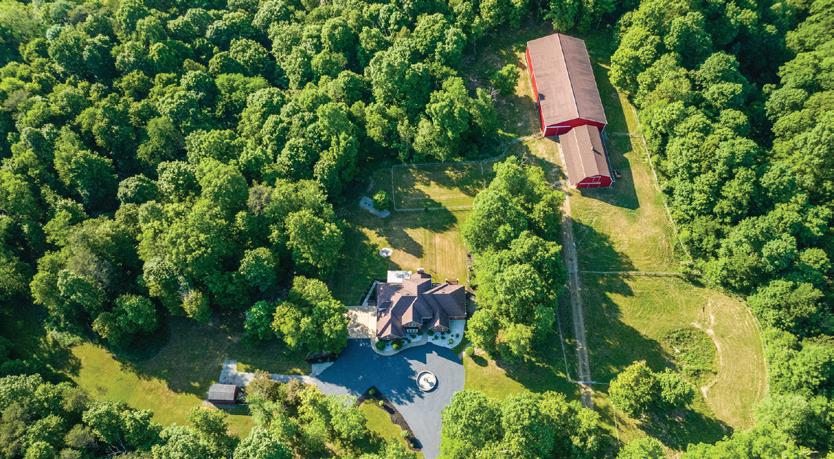
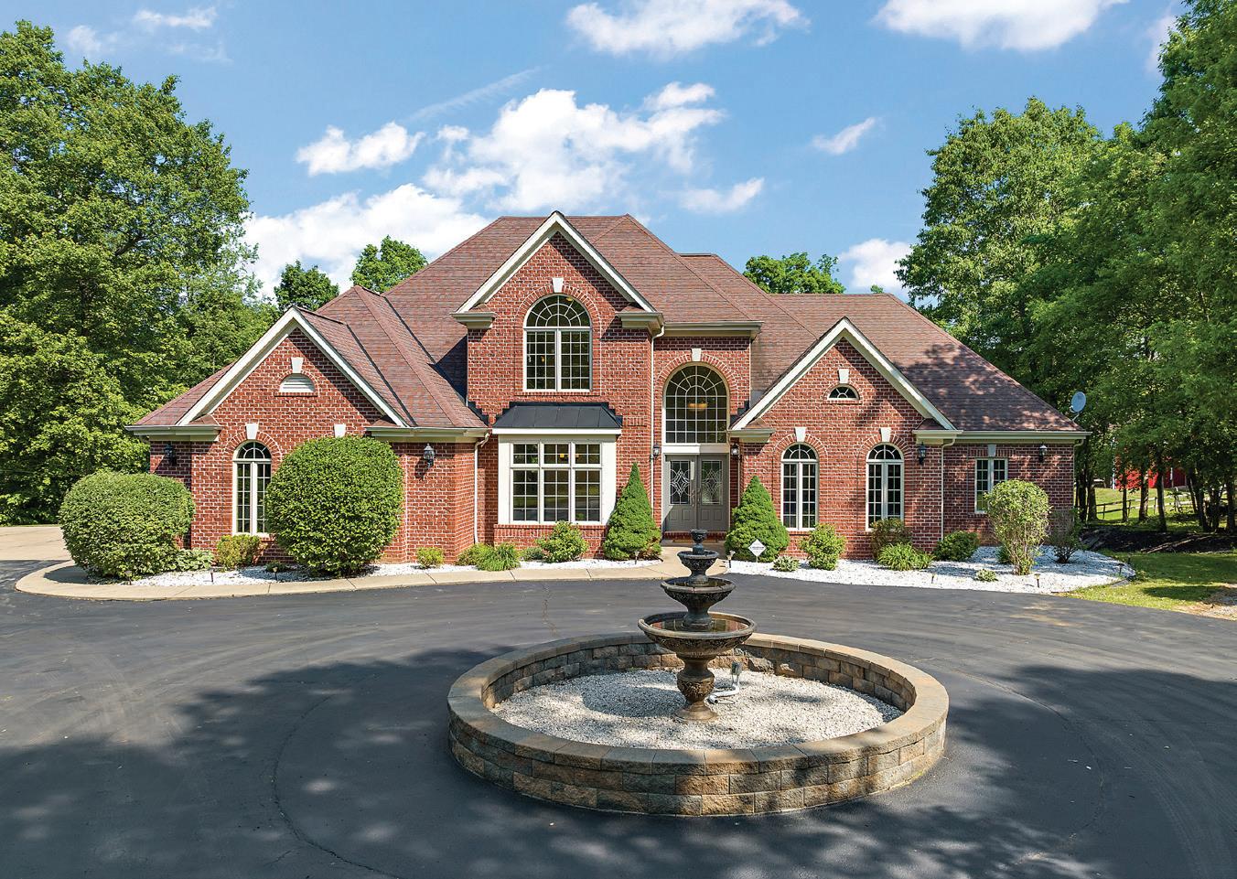
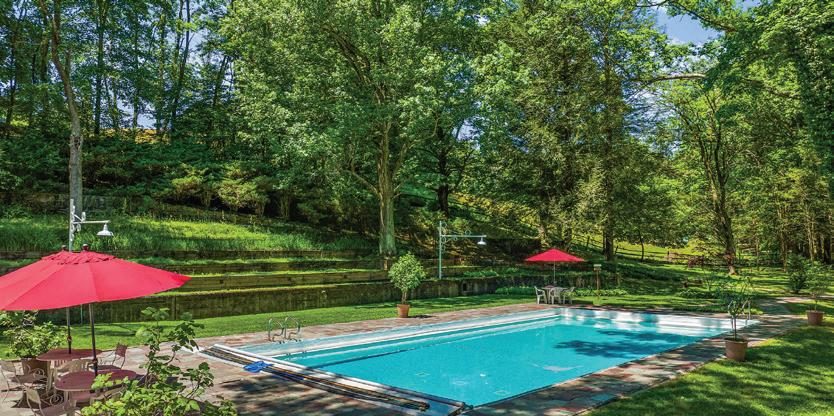
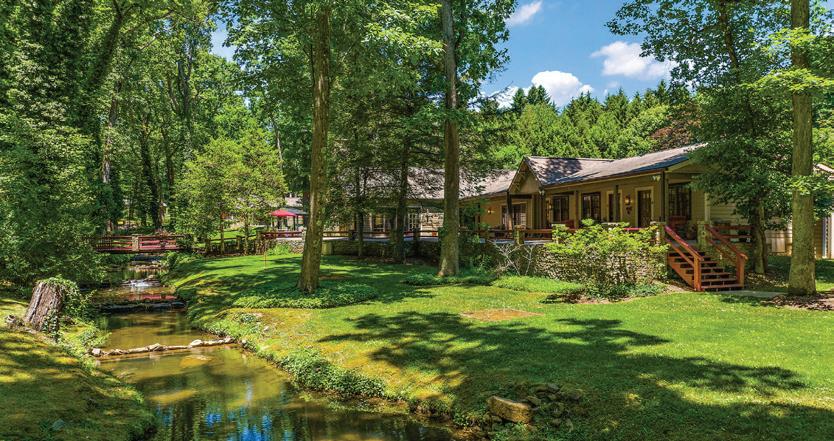
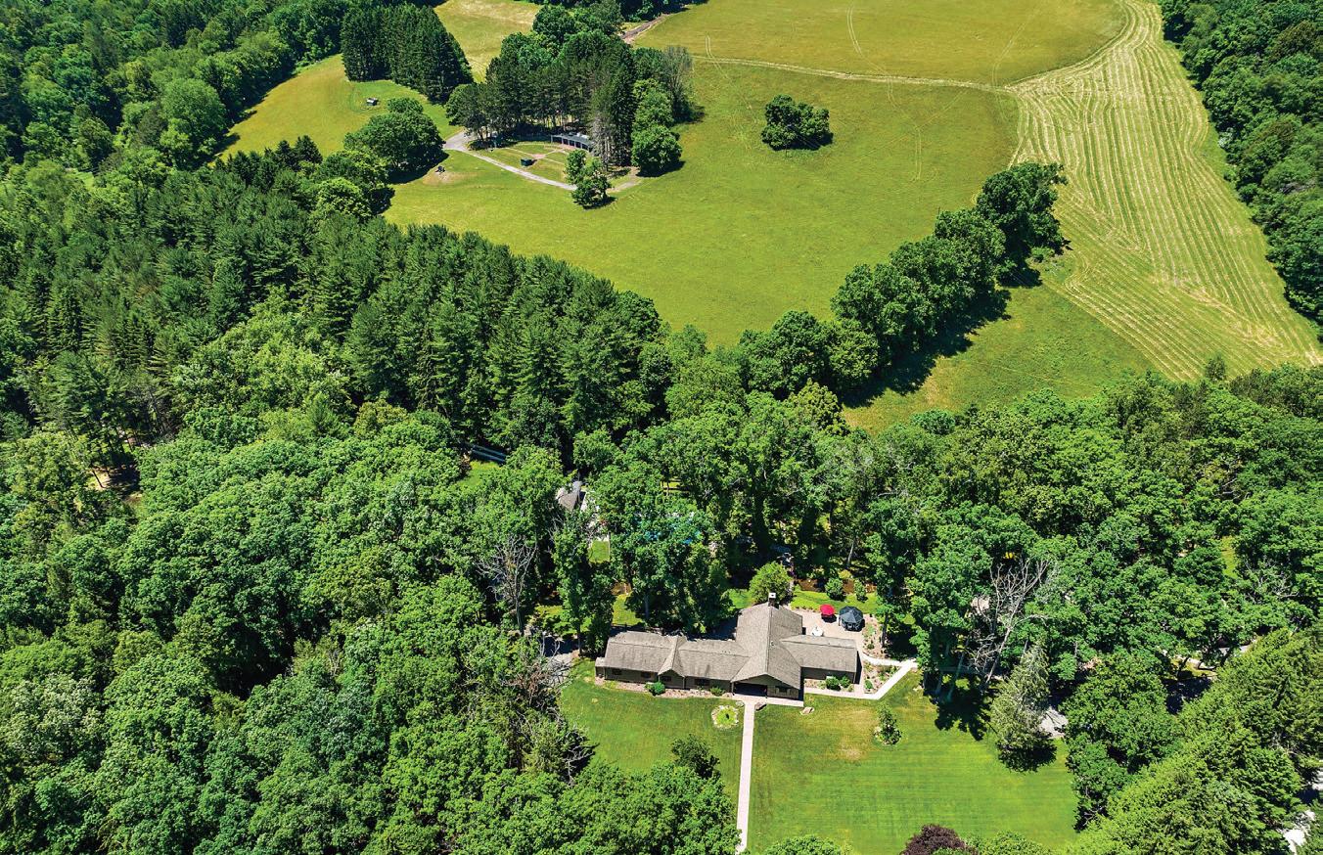
Step into the double story foyer of this stately red brick colonial built in 2007 boasting Italian marble floors, open concept living and a serene first floor primary suite. The indoor riding arena, with 16-foot ceilings and a new roof is sure to impress as does the 50 acres setting with many trails, outdoor ring and a 4-stall barn.
OFFERED AT $1,999,000 | 4 BEDS | 3 FULL BATHS | 2 HALF BATHS | 50.88 ACRES
SALES ASSOCIATE, REALTOR ®

t: 412.939.7000
c: 917.816.9955
LChrist@piattsir.com
piattsothebysrealty.com


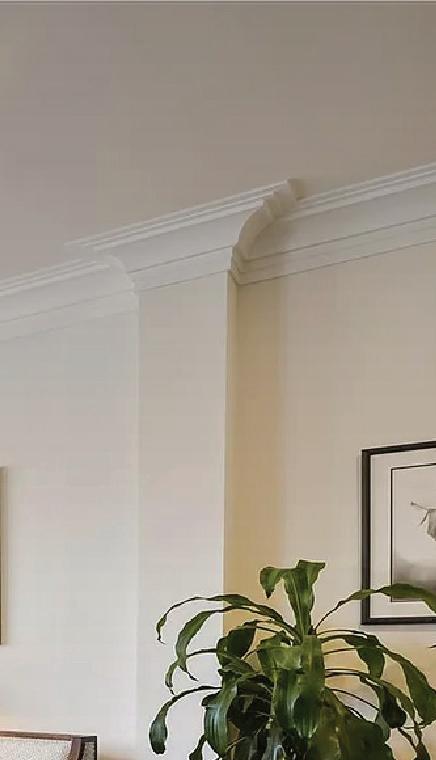
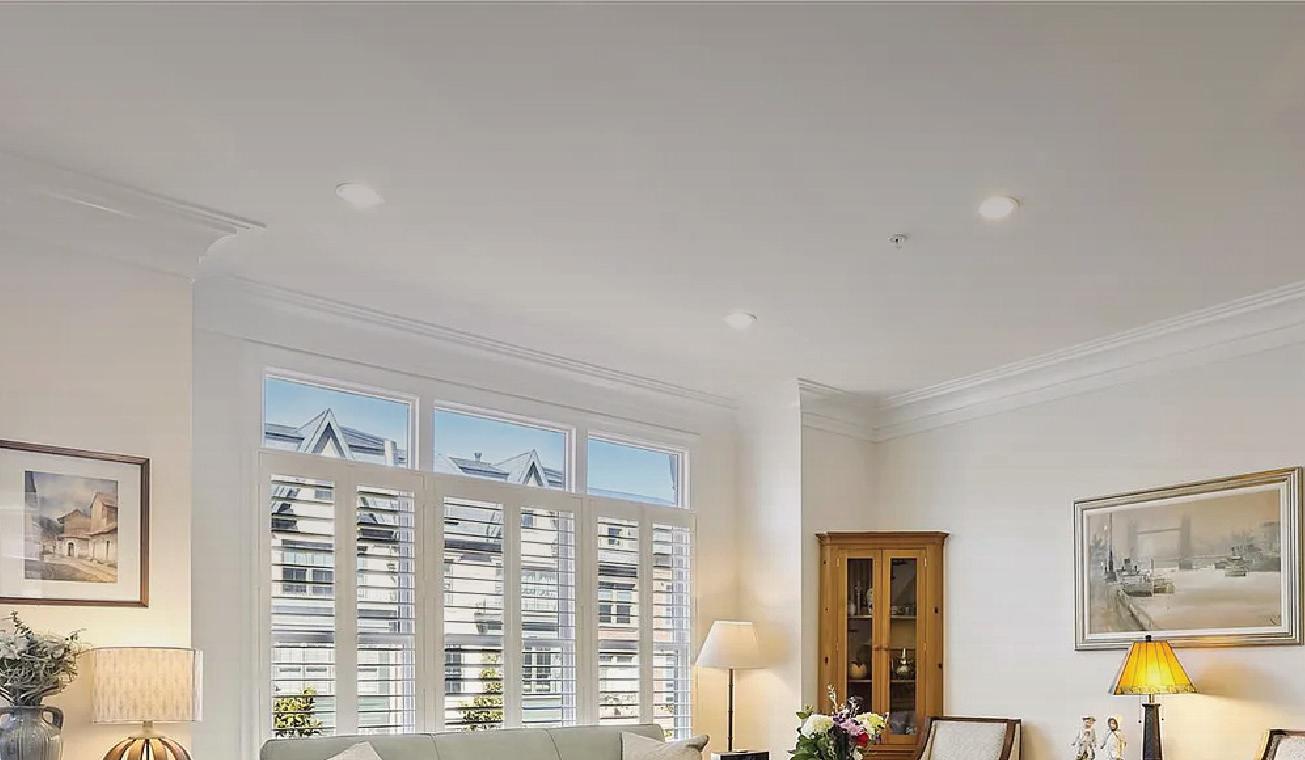
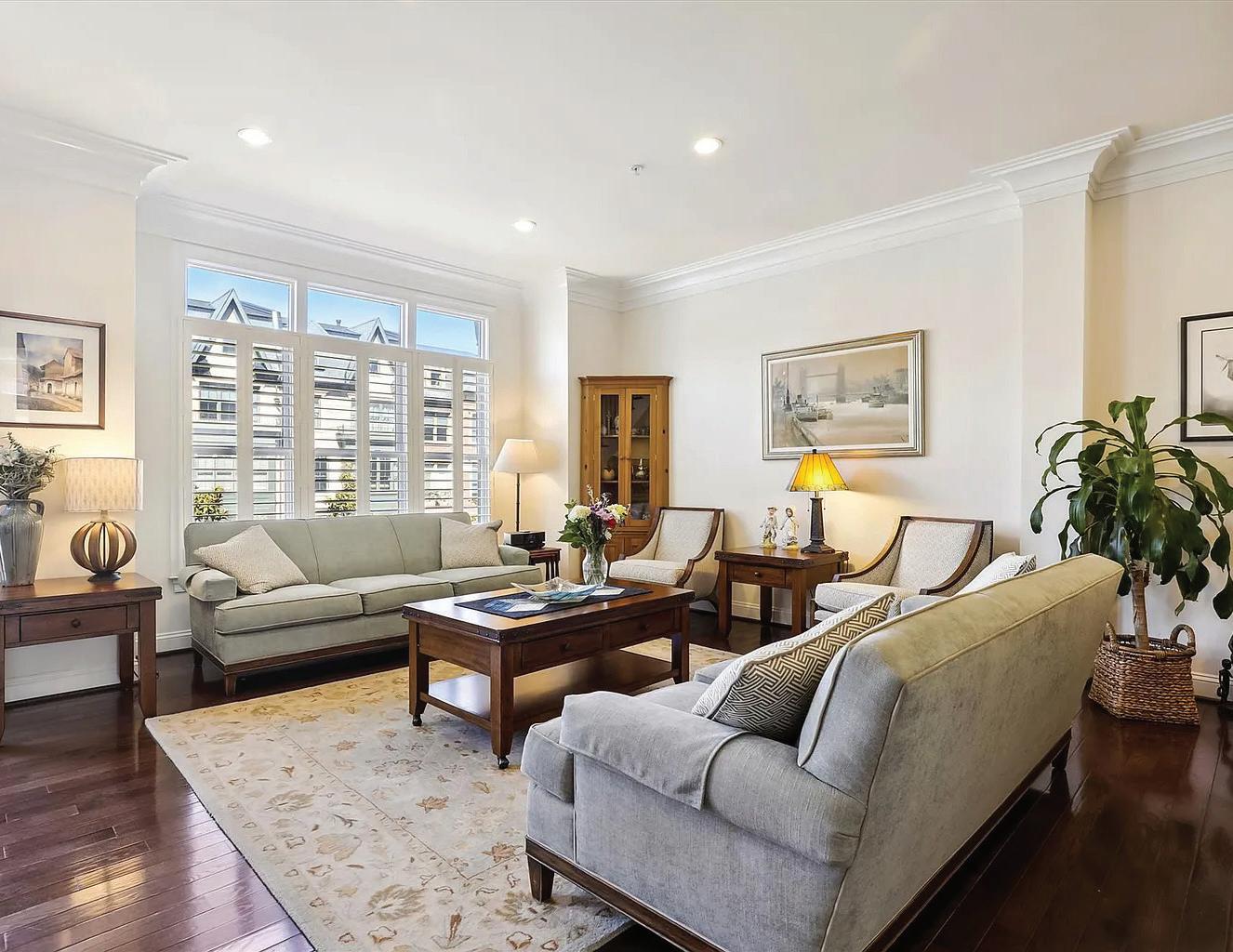

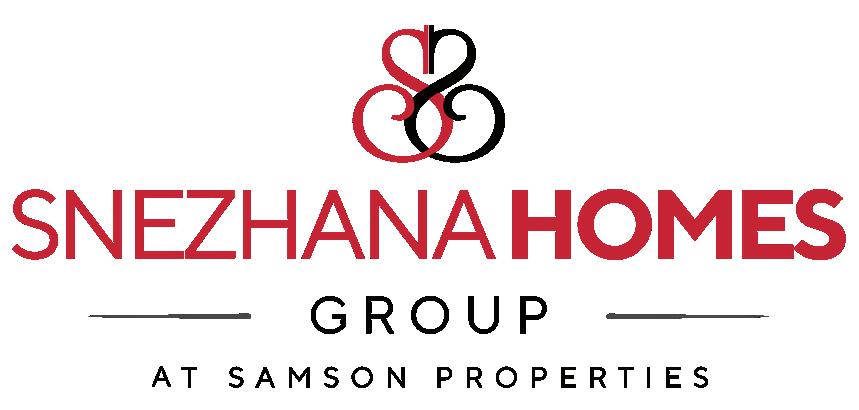
My goal is to simplify the process of buying and selling real estate for my clients, as well as help them find some good investment opportunities. As a professional, I strive to consistently exceed all expectations through honesty, strong principles and dependability. I use my real estate knowledge and academic background to conduct business in the most intelligent and informed manner. I speak 6 languages and there is a chance I might speak in your native tongue!
As a successful multi-million government contracts analyst of various consulting and non-profit organizations, back in 2002 I decided to explore the Real Estate arena due to my personal passion for Real Estate. And I never looked back. Originally from Ukraine, I have a Master’s degree from Kiev National Linguistic University (French and English languages) and a joint Master’s degree from George Mason University and Oxford University (International Commerce and Policy). I gained important insider knowledge of the housing market while investing in real estate in DC area since 2002 and successfully share my experience with my clients. When it comes to your biggest asset, you will be in good hands with Snezhana Homes Group.
Washington Metropolitan area is a great area to live in! Let me help you put your mark on this magnificent city full of amazing opportunities.
I welcome you to follow me on Facebook. It is just one of the many successful tools I use to assist my clients. http://www.facebook.com/snezhanahomes
Thank you for calling me and I look forward to assisting you!
I have known Snezhana for few years and i was always sure that once I am ready to buy my first home she ll be my realtor. She previously helped number of people who i know, so i did not think twice!
Personable, on time, super knowledgeable and experienced. She made me feel comfortable through the whole thing, everything went smooth and she did amazing job! I highly recommend her services! - 8/3/2022 - EvgeniaKlimova

C: 703.789.2600 | O: 410.525.5435 monika.lynde@monumentsothebysrealty.com
licensed in Maryland and DC 801 Key Highway, Baltimore, MD, United States

Monika understands that everyone is different and real estate is not a one-size-fits-all business, consistently going above and beyond to adapt the process to suit your distinctive requirements. As a State Department Brat, Monika grew up outside of the United States, gaining a remarkable perspective on the importance of cultural diversity and one’s identity. She utilizes this insight to serve clients of all different backgrounds.
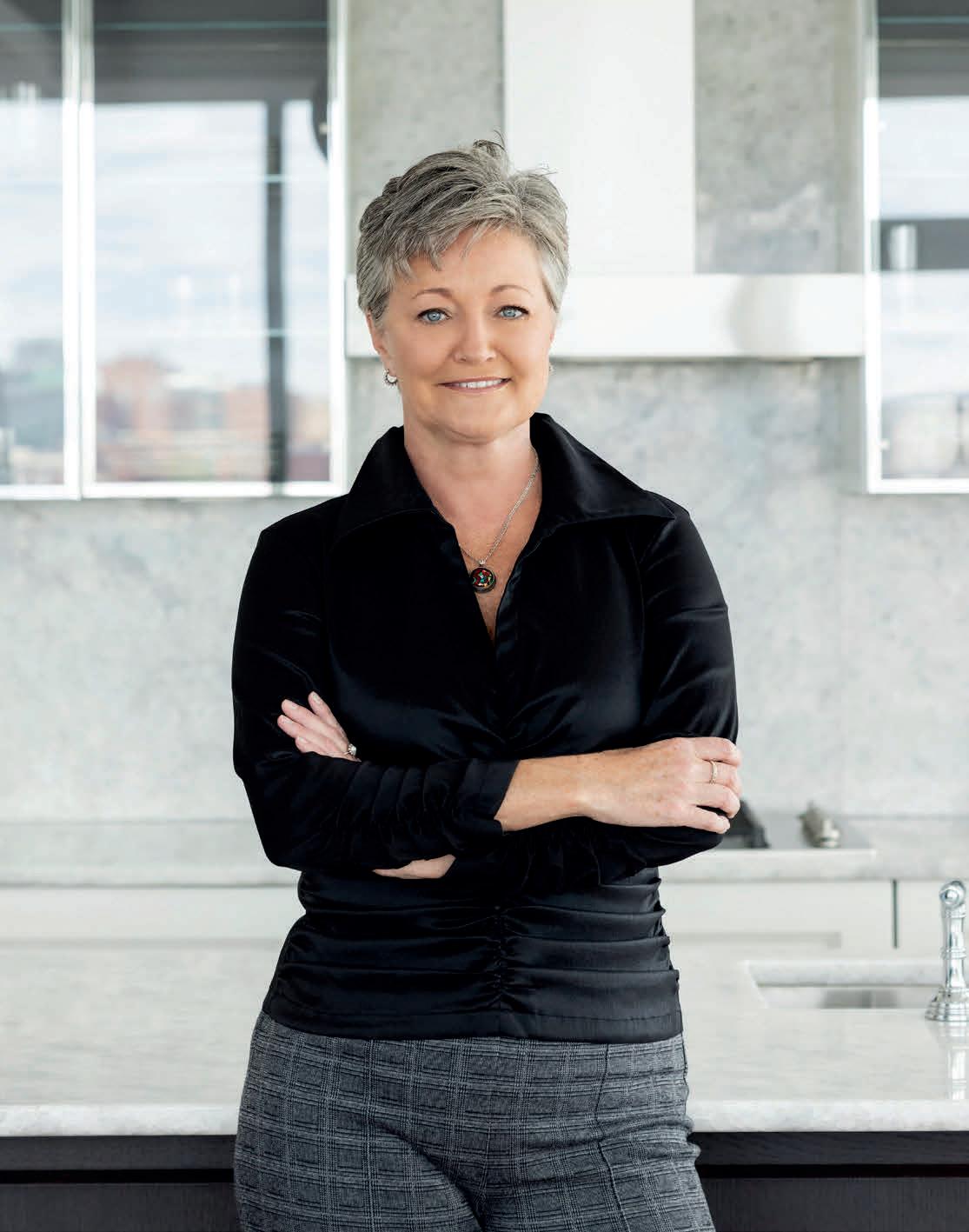
609 MARYLAND AVENUE NE #1, WASHINGTON, DC 20002
This 125-year-old Romanesque Revival-style church conversion is one of a kind. Extra-large 3 story townhouse condo in the prestigious Stanton Tower. 2019 DC Preservation Award Winner with exceptional details. Featuring restored stained glass windows, 16 foot ceilings, luxury finishes and private elevator. Owner-only access to newly rebuilt 130 foot high bell tower affording never before seen views of the city.
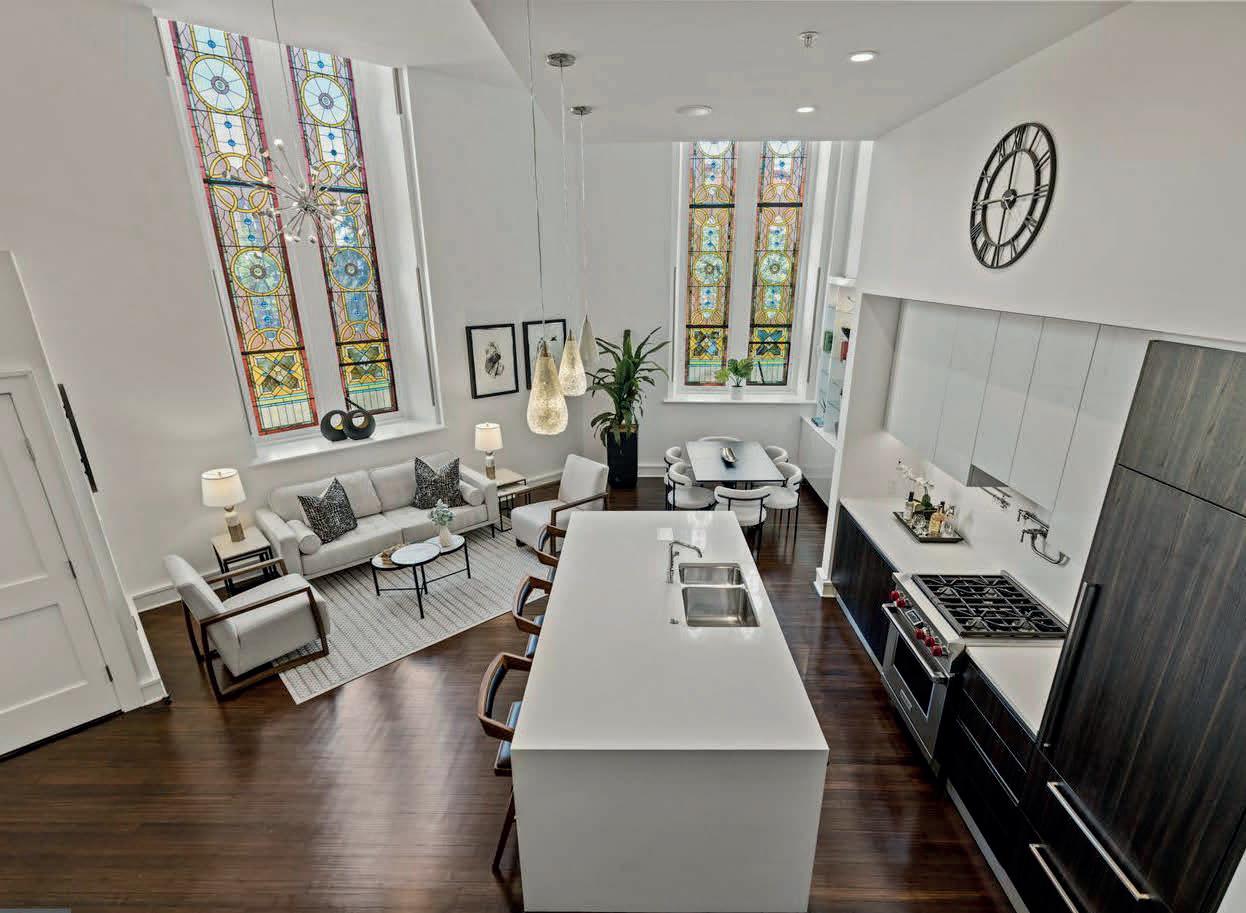
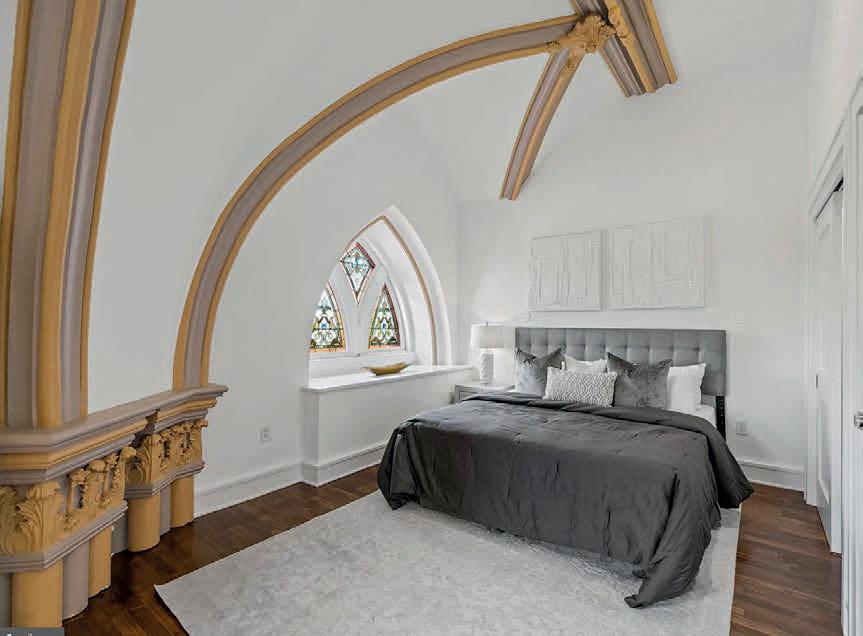
4 BEDS | 4.5 BATHS | 2,545 SQ FT
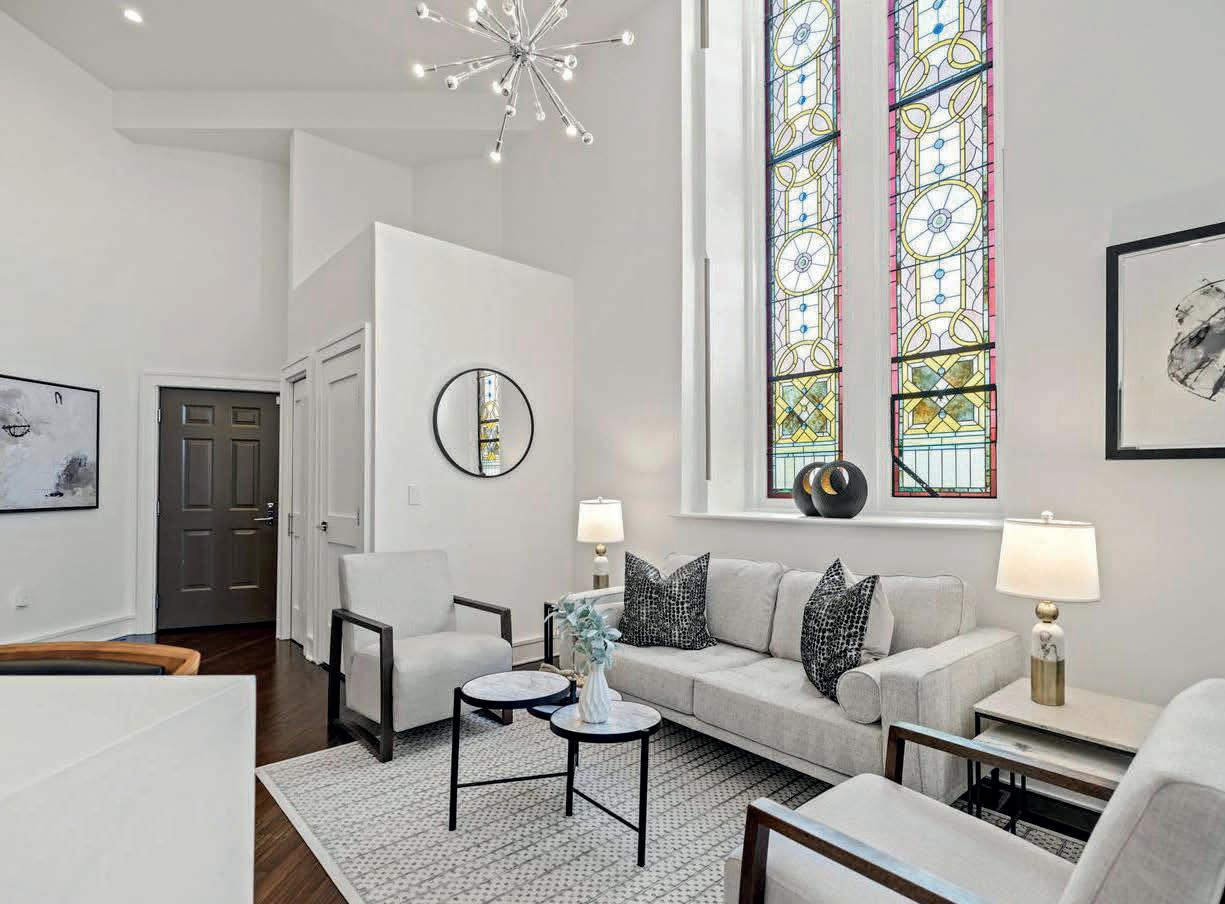
Sarah Bower is proud to be a part of the award-winning Maury Home Team at COMPASS, contributing to their 100+ years of collective real estate experience. As a native Washingtonian, Sarah has a unique depth of knowledge and understanding of the various neighborhoods and communities within the DC/MD area. She is extremely dedicated to her clients’ needs, working to provide them with all of the tools, technologies, and information required for a successful home buying/selling experience. From initial buyer and seller walk-throughs, to design consultations & staging advice, to preparing your home for the market and effectively advertising your property for maximum exposure, Sarah will guide you through every step of the process.

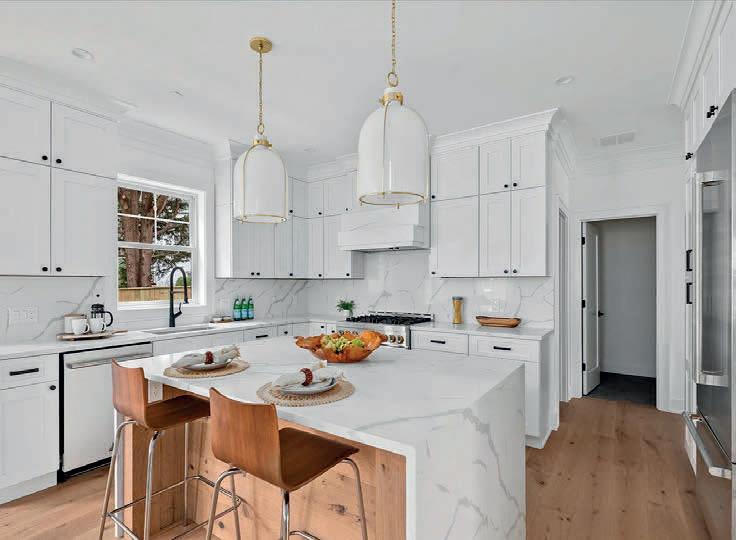
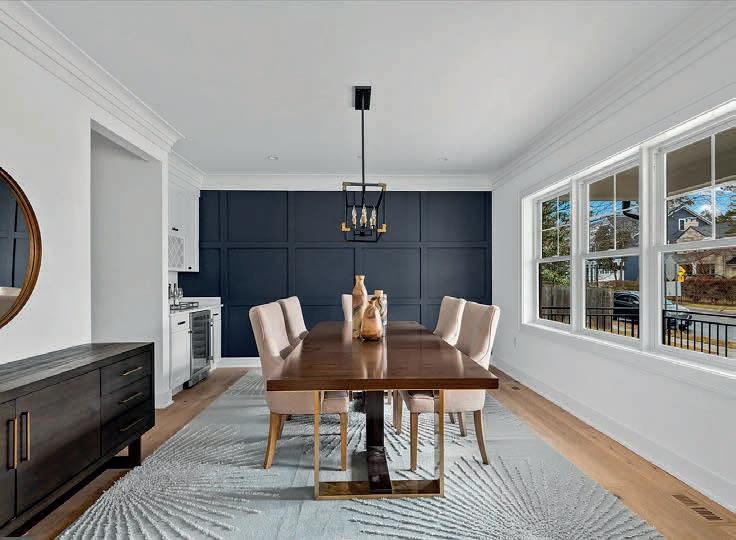

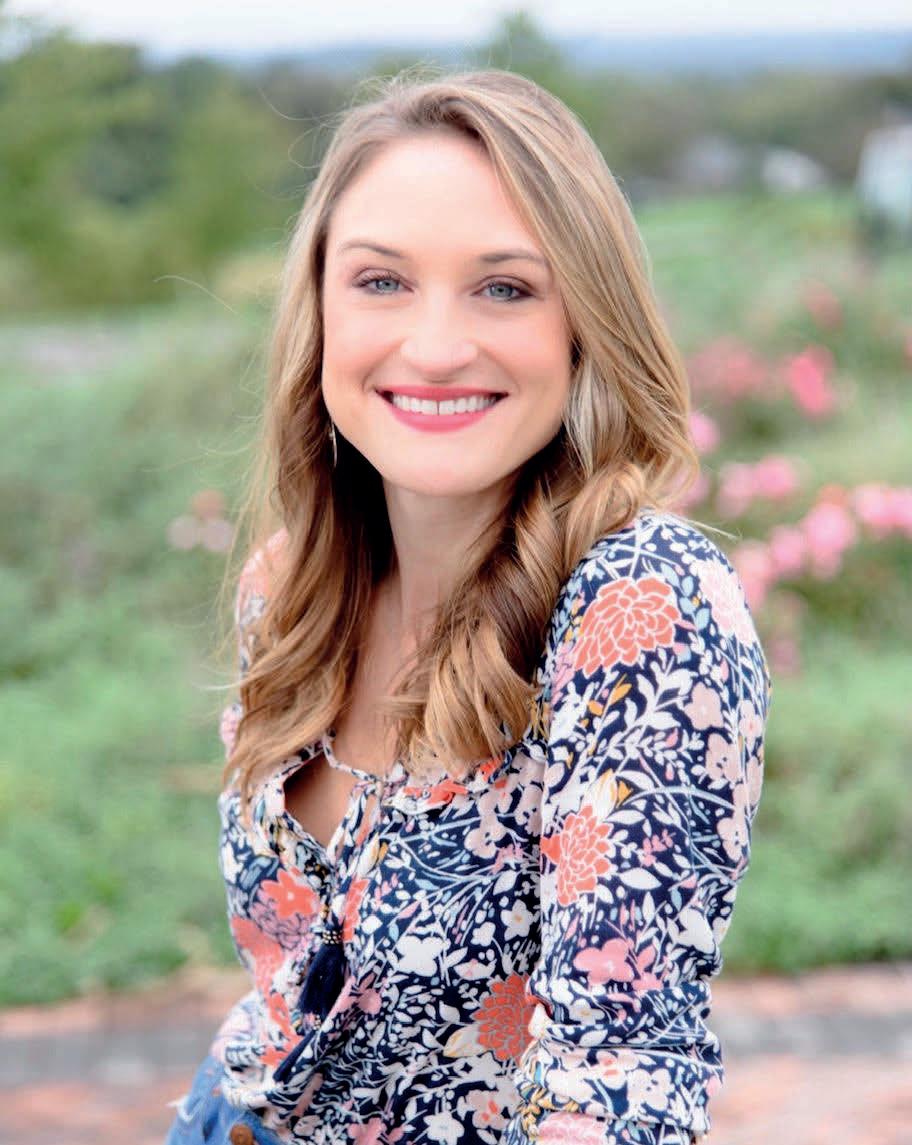
Specialties & Awards:
• Residential Real Estate Servicing Buyers & Sellers #1 Brokerage in United States & #1 Market Share in DMV

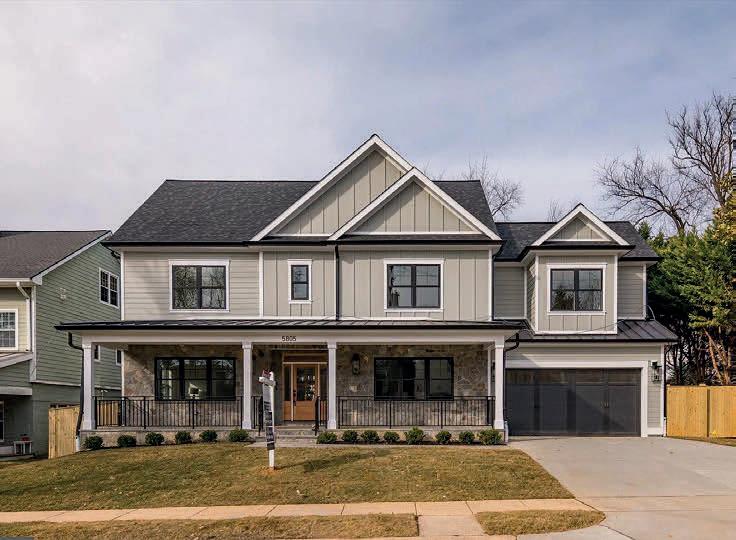
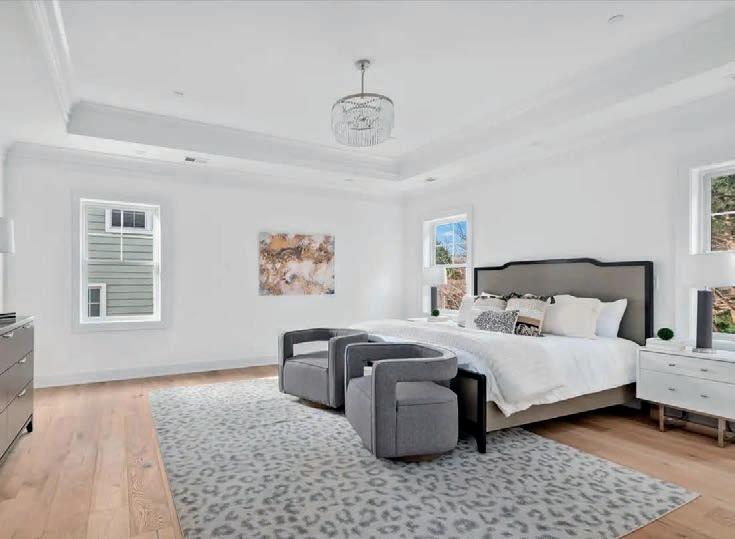
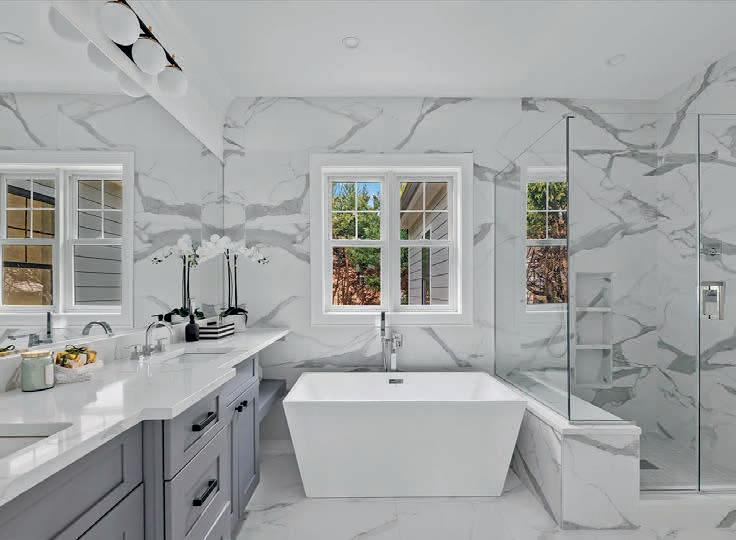
• Top Producers in Bethesda 2023
• Compass DMV Top Team Award Home Sales Featured in Various Publications
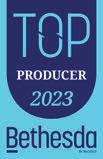
A real estate experience that’s more than just a transaction. Looking to buy or sell your home? Aligning yourself with a well-networked agent is more important now than ever.
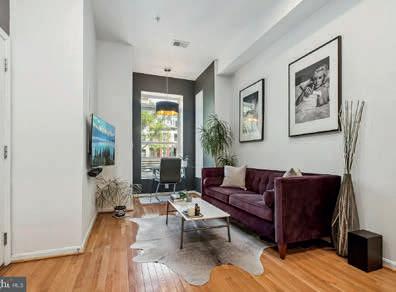
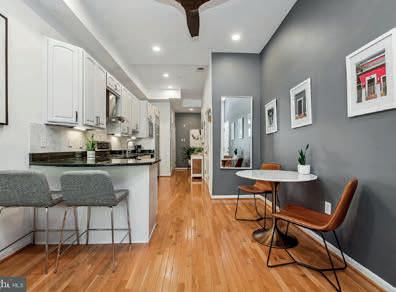
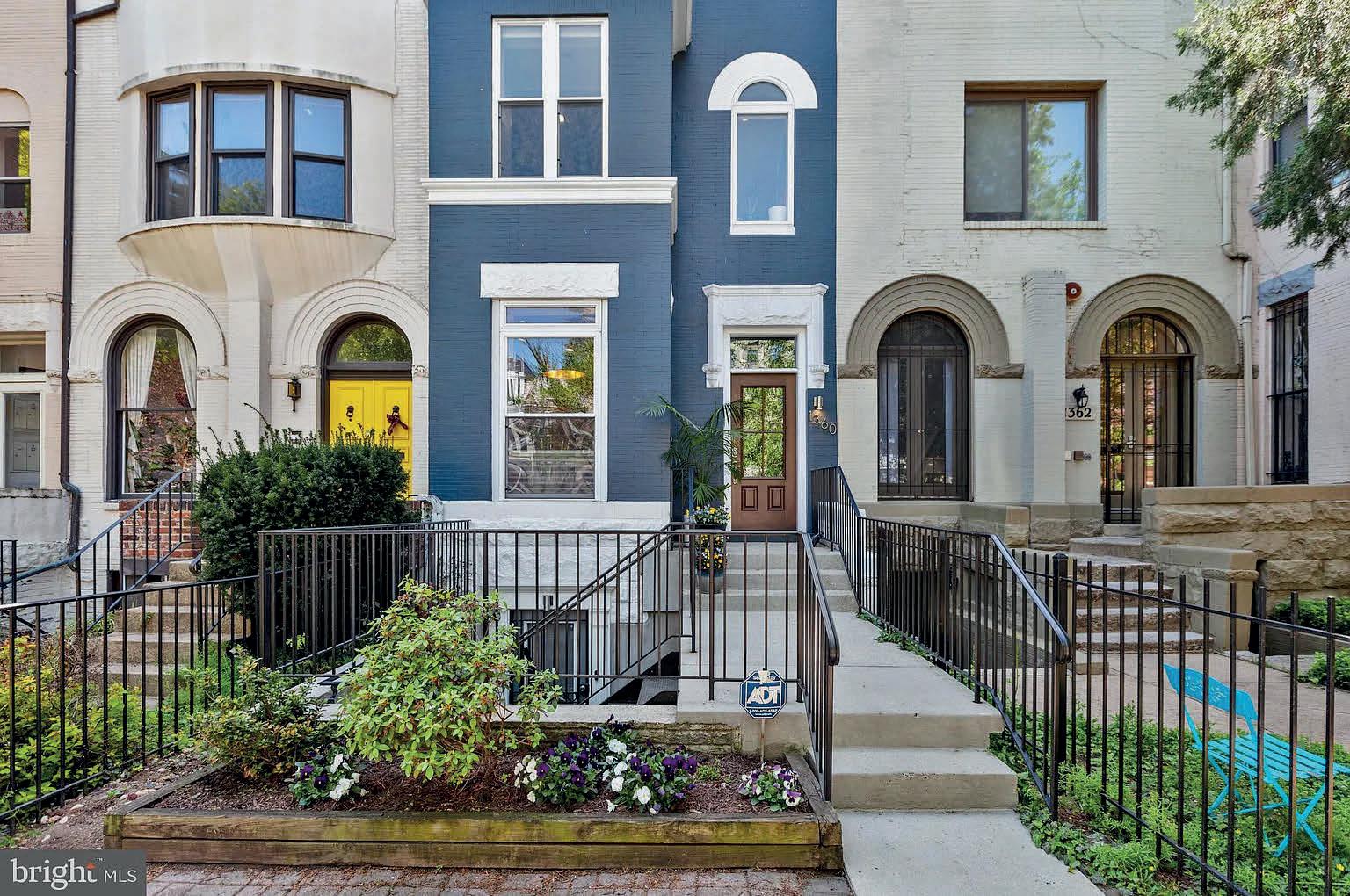
WASHINGTON,
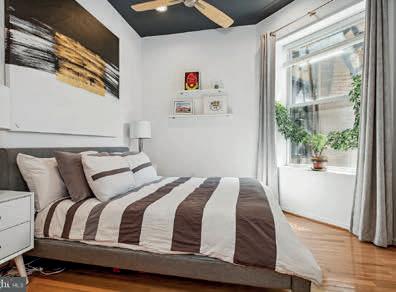
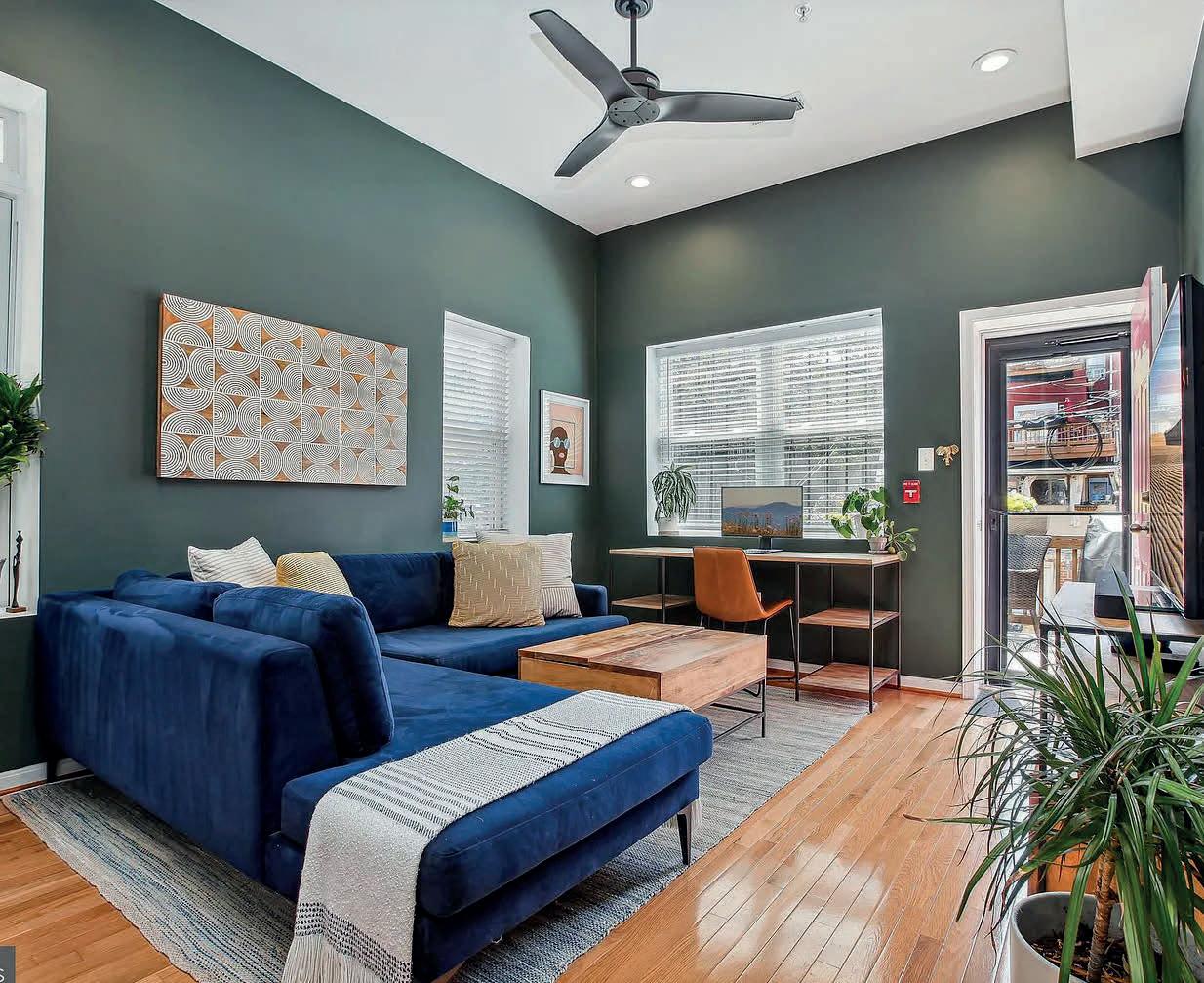
Welcome to 1360 Kenyon Street NW, Unit 1 - a stunning and meticulously maintained two-bedroom, two-full bathroom condo located above ground-level, nestled in the heart of Columbia Heights. You’ll find yourself just a stone’s throw away from the Metro, with easy access to grocery stores, retail, and exquisite restaurants. This bright and spacious home features hardwood floors throughout and recessed lighting. The updated chef’s kitchen boasts high-end Wolf and SubZero appliances, and offers ample storage space and a large pantry. The open-plan dining area and living room are perfect for entertaining. Enjoy the outdoors on a large private deck with room for social gatherings. The unit comes complete with a Bosch washer and dryer. Your new home also provides highly coveted off-street parking with direct access to the unit, making this an unparalleled living experience convenient to all of D.C.
“I have purchased or sold 7 homes in the past 15 years working with a variety of strong agents throughout that time. Amongst them all, Valeriia has been the absolute best. She is a consummate professional, meticulous in attention to detail, and always keep her client’s best interets at the forefront. We will surely be using Val again in the future and I encourage anyone looking to buy or sell in the DMV to contract her first!”

“Working with Valeriia has been a breeze. She’s been super supportive of our search for a house, and our expectations. She made great suggestions and eventually found our dream home, in our dream neighborhood, off the market. She is highly recommended!”
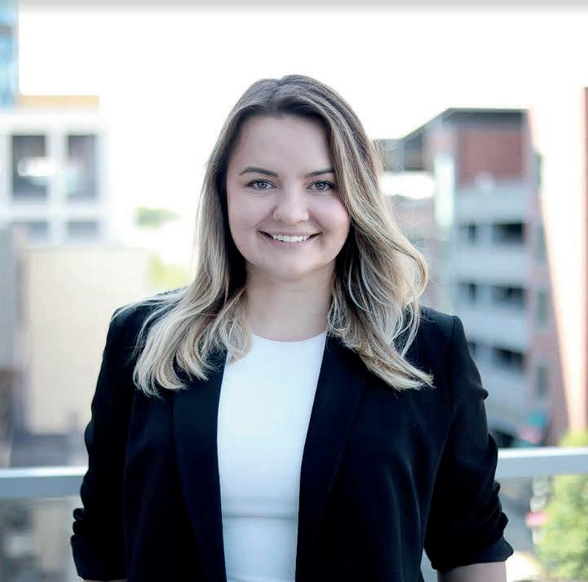
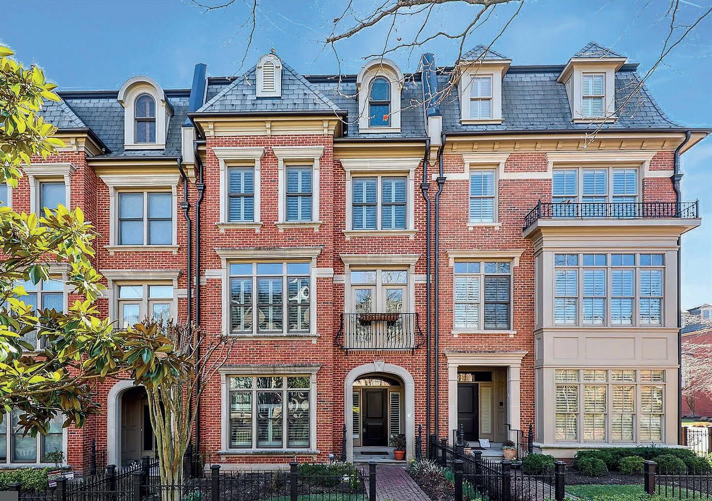
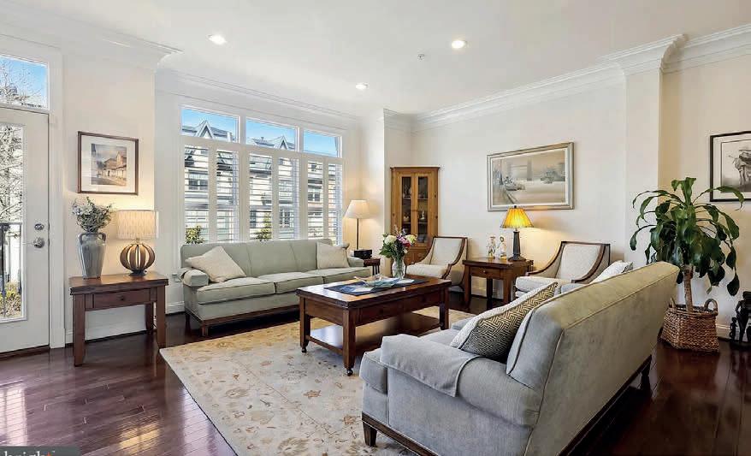
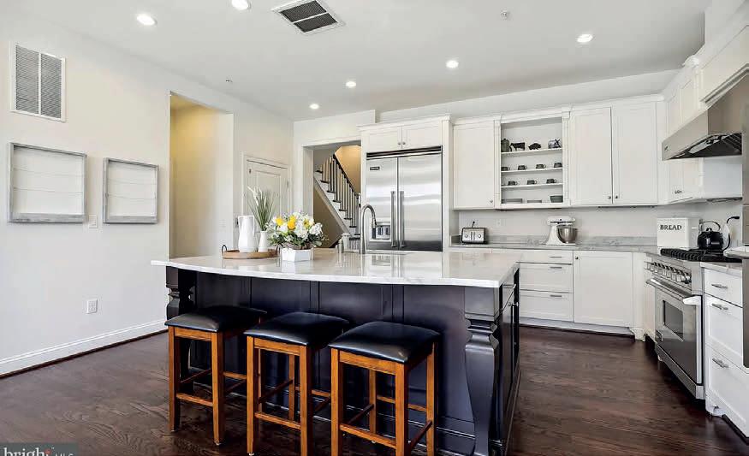
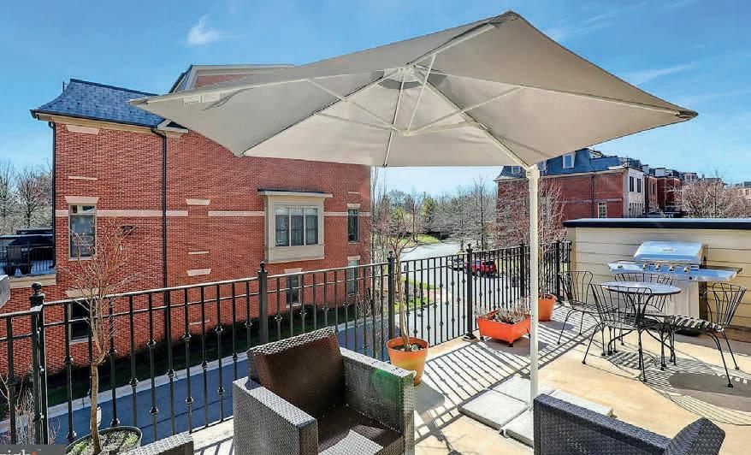
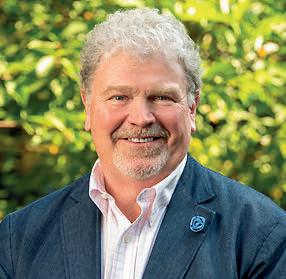
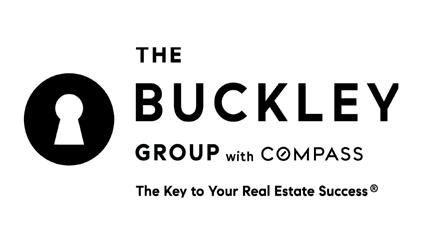
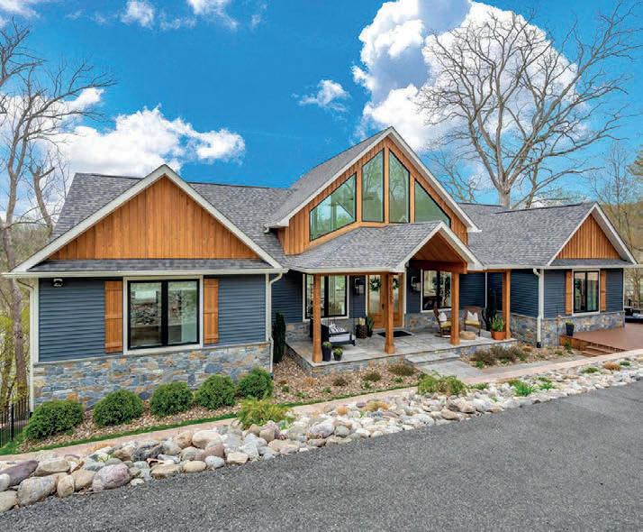
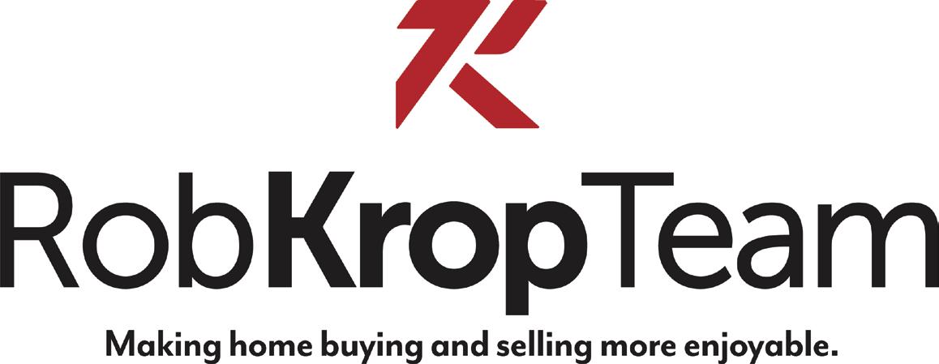
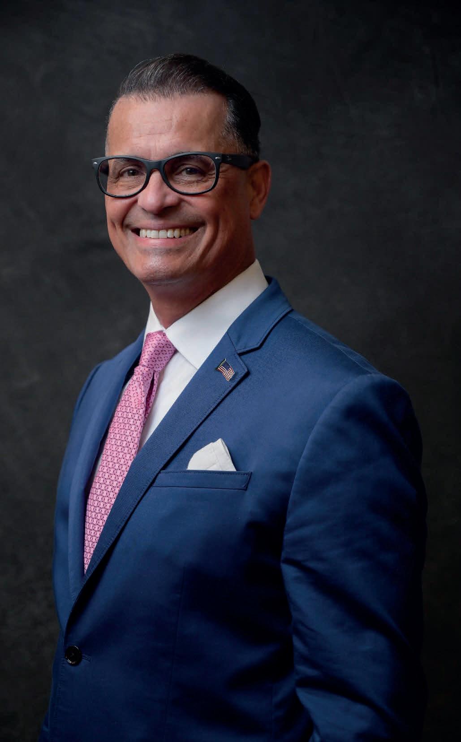
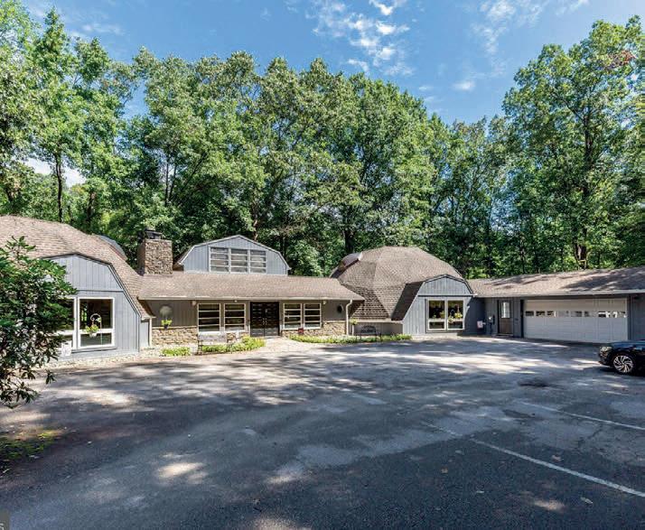
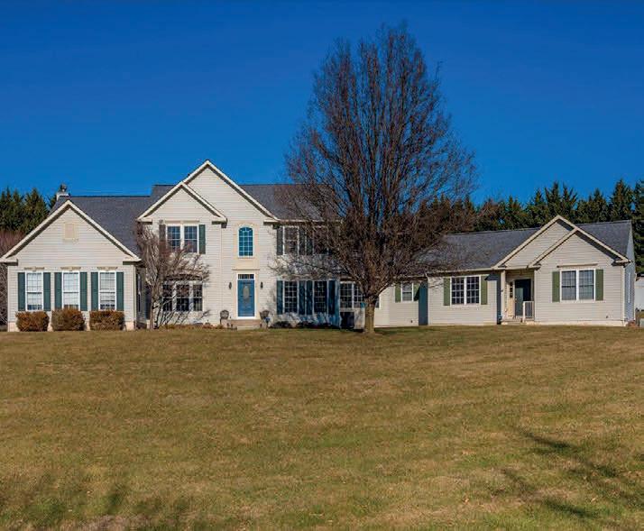

Jenny Arias was born in Washington DC and has 2 beautiful children and two lovely grandchildren. Jenny is fluent in Spanish. She graduated from George Mason University with a Bachelors in Integrative Studies and from the University of Phoenix with a Masters of Business Administration.
Jenny has extensive experience working with non-profit organizations as well as for-profit. She has worked with teenage mothers, she is a public speaker, a General Contractor, investor, and she stages her own homes. Jenny enjoys being part of the Coldwell Banker family and is part of the Couts Group. Jenny along with Vivianne Couts help restlessly in providing the best real estate experience to all families.
Each home Jenny sells, she adds her personal touches to attract the buyer in every sense. Her goal is to get a buyer as quickly and efficient as possible with the right offer for the seller when representing the seller. When working with buyers, Jenny informs the buyers of different possibilities of each home and the changes that buyers have to endure when the market is not in their favor and how to overcome such difficulties.
With combined experience of over 30 years, Jenny and Vivianne focus on educating each client and helping them understand the process of selling or buying a home. They are here to make everything worry free in every step. Jenny is licensed in VA and MD. She is always available to answer any questions.
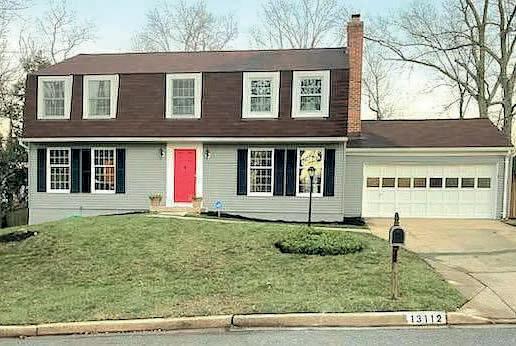
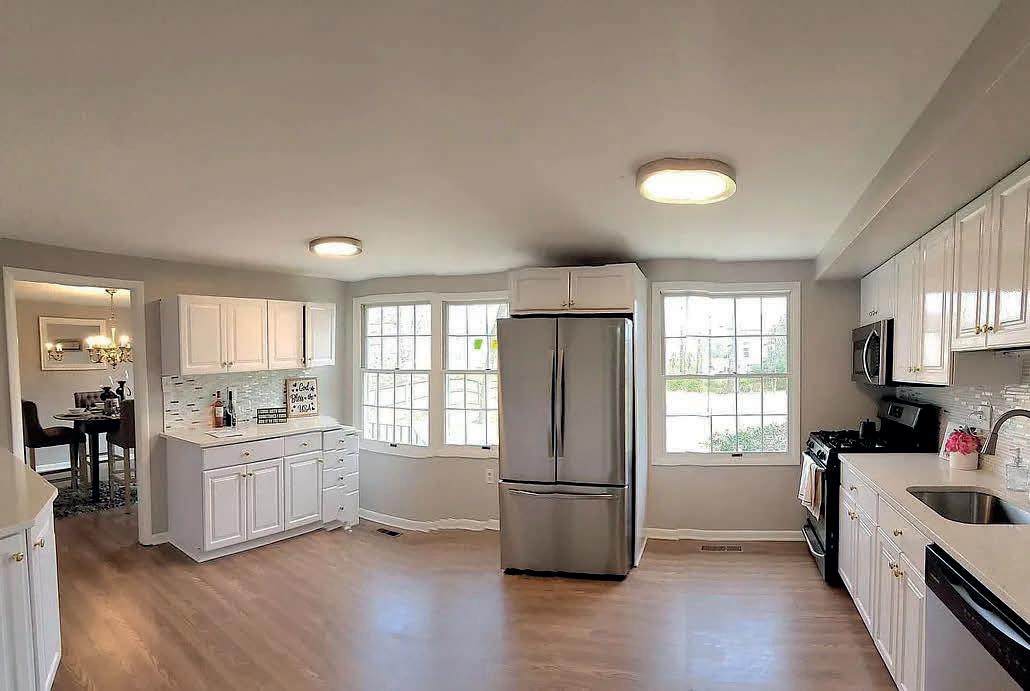
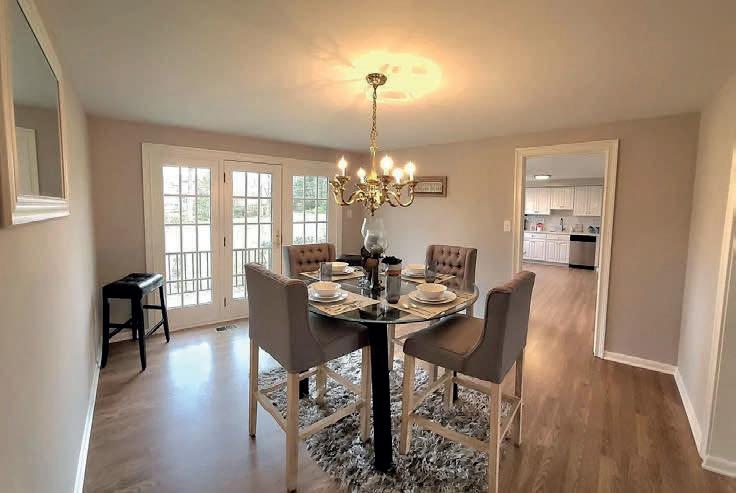
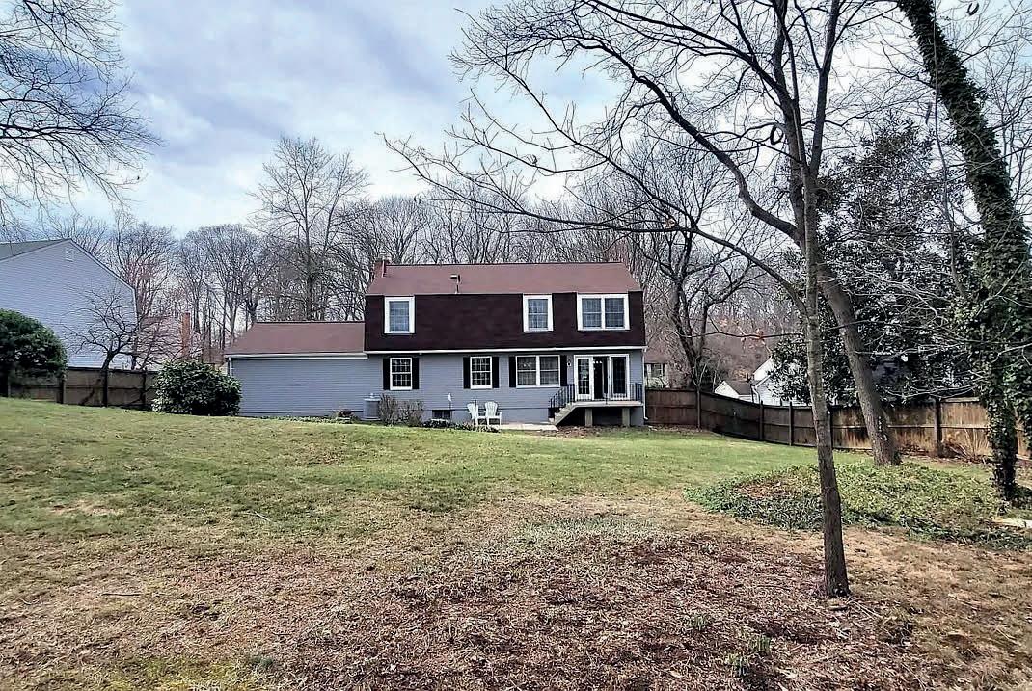
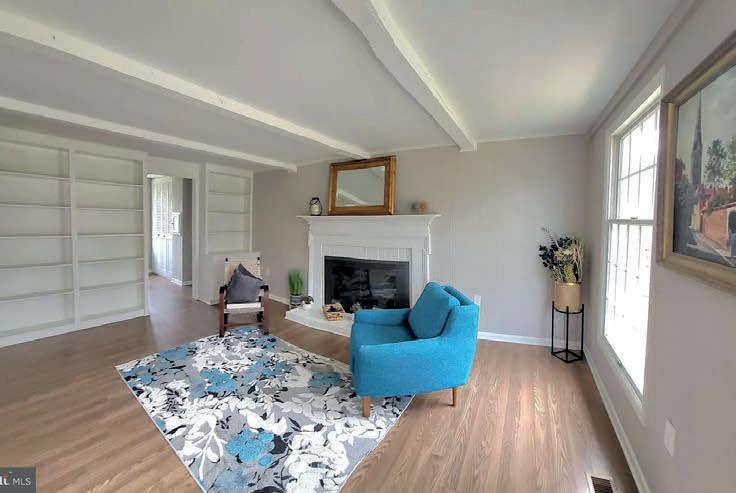
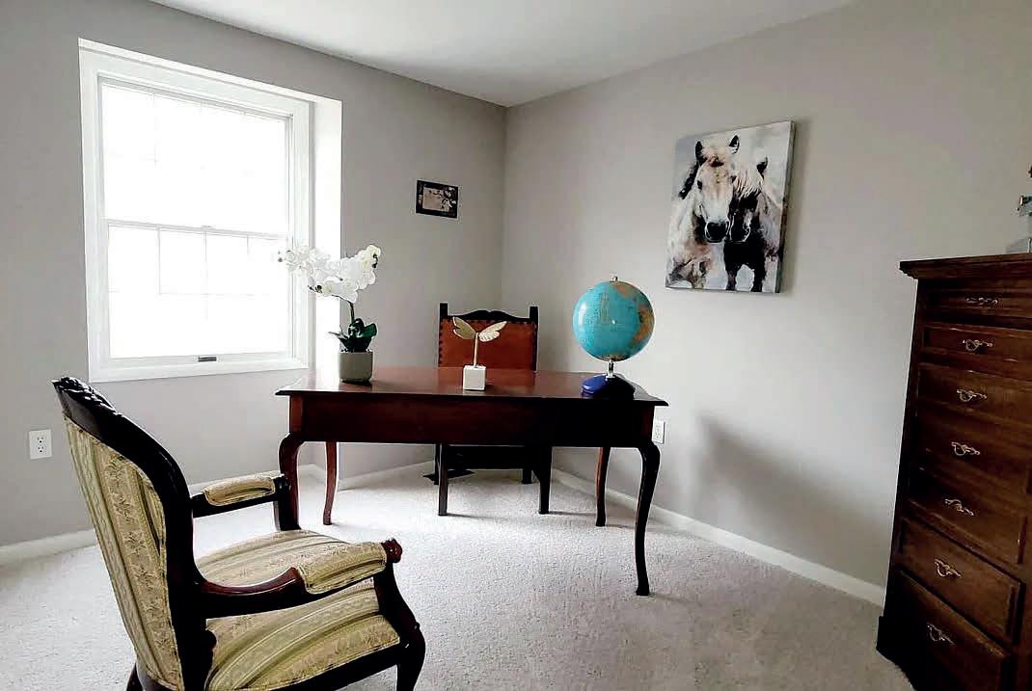


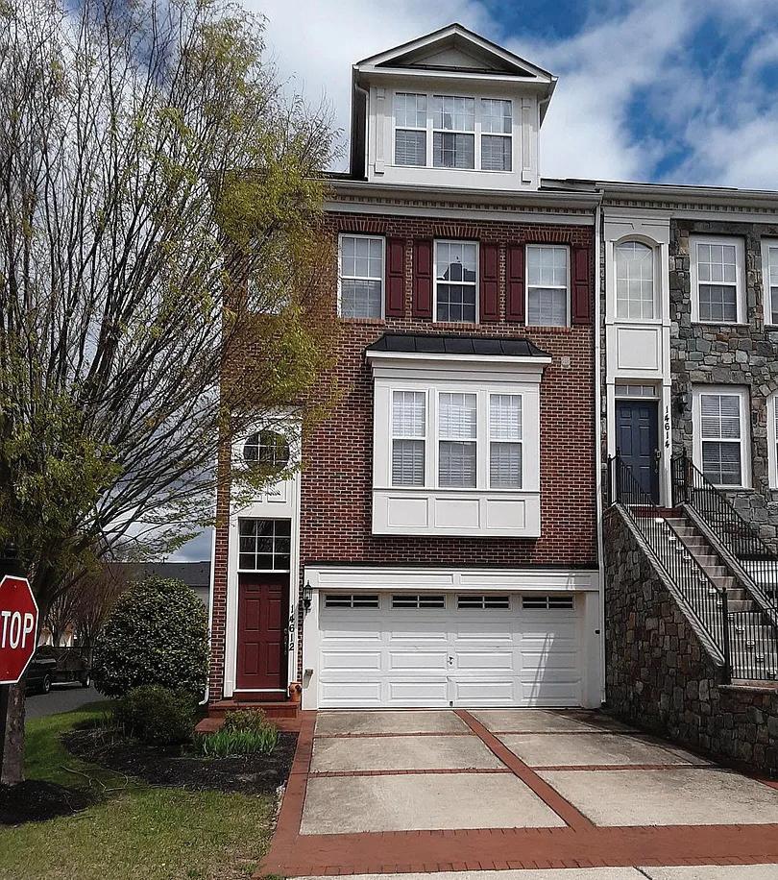

Janelle Jordan provides experienced representation and guidance for individuals and families in Maryland and Washington, DC. Estate planning and probate can be daunting. When real estate disposal is mixed in, or there’s a need for adult or minor guardianship, the situation becomes even more challenging. Janelle offers compassionate, experienced solutions to help clients move forward.
Janelle is licensed to practice law in Maryland and the District of Columbia. She is also a Maryland licensed real estate broker, capable of helping clients dispose of real estate after the death of a loved one, which is often one of the most difficult duties to accomplish properly during a time marked by grief.
She earned her Juris Doctor from Michigan State University School of Law, and has a Bachelor of Arts in Criminal Justice from Clark Atlanta University. Janelle is also a member of the Maryland State Bar Association Real Property and Estate Planning Sections, as well as a graduate of Leadership Maryland. She is also very active in her community as a member of Alpha Kappa Alpha Sorority Inc.

Cherice Clark was introduced to a career in real estate during her tenure at a boutique firm in Georgetown. This experience fueled her desire to become a licensed sales associate assisting homebuyers in the DC Metropolitan area to reach their goals of homeownership. Her strategic approach in real estate transactions helps her clients minimize the risks involved in transferring real estate.
Currently, Principal Broker of Clark Premier Realty Group, a boutique brokerage owned in partnership with her husband Gregory Clark and managed by their daughters Brittany and Briana Clark. Her business is driven by her desire to put a dent in the wealth gap in her community.

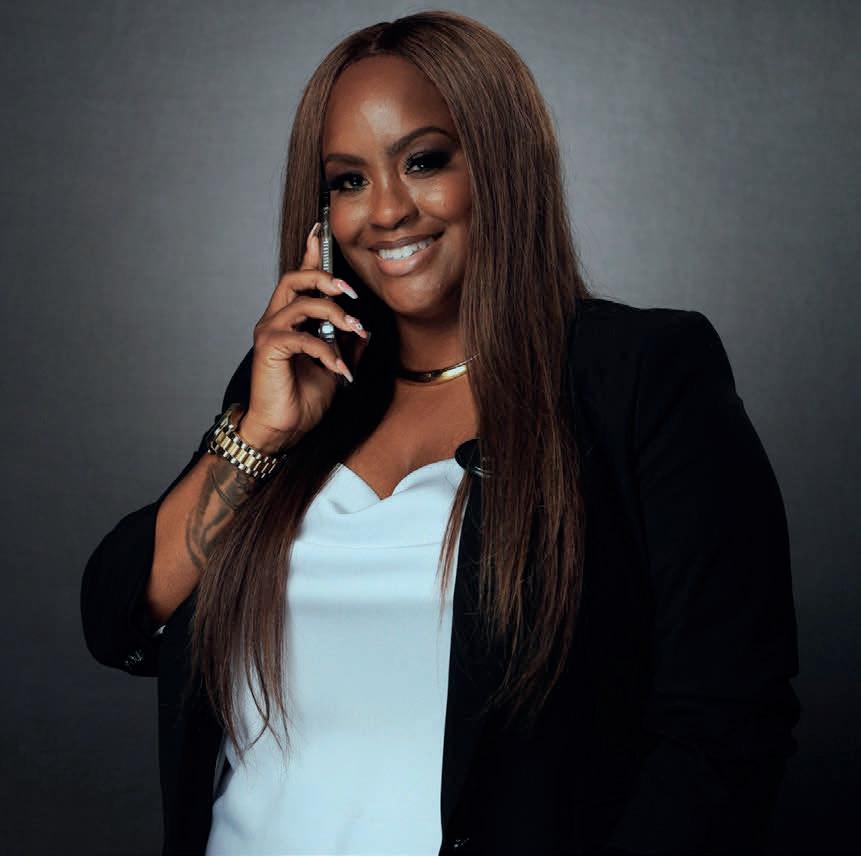
Licensed in Maryland, Washington, DC, and Virginia as a Broker, she has 20+ years of expertise helping clients seamlessly transfer real property. One of the biggest benefits of working with Cherice and her team of agents is hiring them is not about selling, purchasing, or leasing one property it is about developing a strategy to build wealth by leveraging real estate.
CPRG hosts several real estate and wealth-building education events for the community. As well they partner with various organizations to help meet community needs. If you are a seller, buyer, investor, or a landlord looking to develop a wealth strategy contact Cherice today!
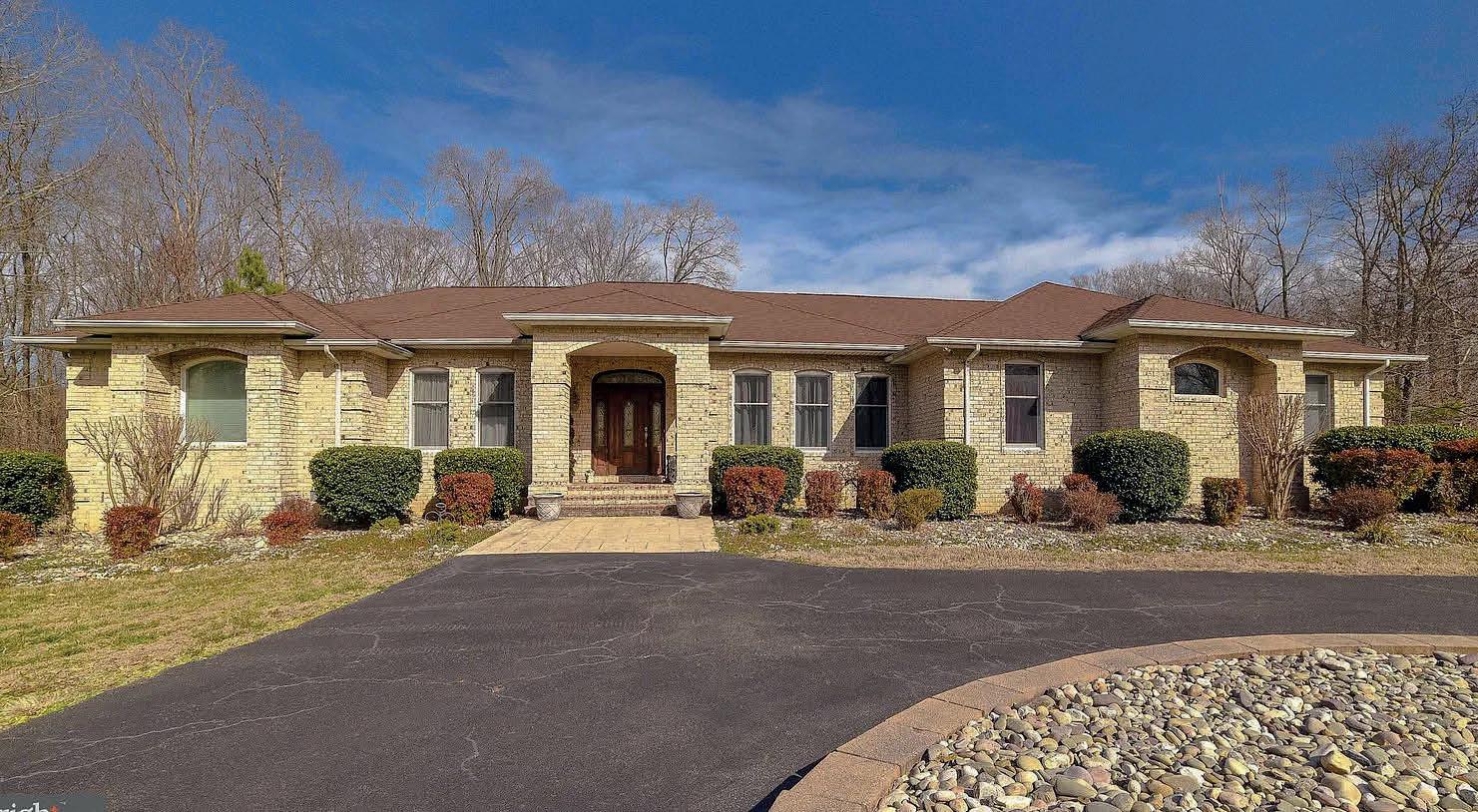
Born in Istanbul, Turkey, Imran moved to Toronto at the age of 16. He attended The University of Toronto and graduated with an Honors of Bachelor of Arts from the Department of Economics in 2010. His studies give him a unique insight on how to find the best deals for his clientele. Imran practiced real estate as he was studying in Toronto and closed dozens of deals and decided to enter the real estate world in VA to share his stellar experience with people to help them accomplish real estate ownership. Coming from a very diverse background in Media, Oil & Gas, Manufacturing and Service Industry, Imran brings his communication and negotiation skills to bear when working with his real estate clients. He also owns several companies in the DMV area with a team of professionals who are managing his various operations. Imran is married and lives in Chantilly, VA with his wife Neslihan, his son Ali, and their lovely cat ‘Sushi’. Whenever Imran is not busy finding homes for his clients, he is likely to play his instrument Kanun—a zither-like instrument—, reading books or socializing with his friends. Imran is licensed to sell real estate in Virginia.

C: 646.417.0485
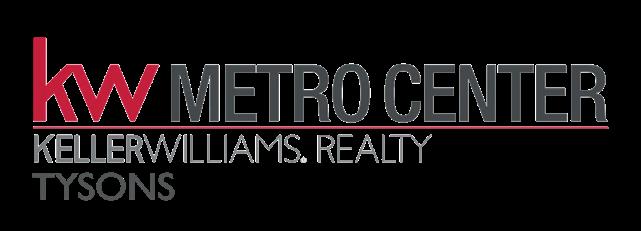
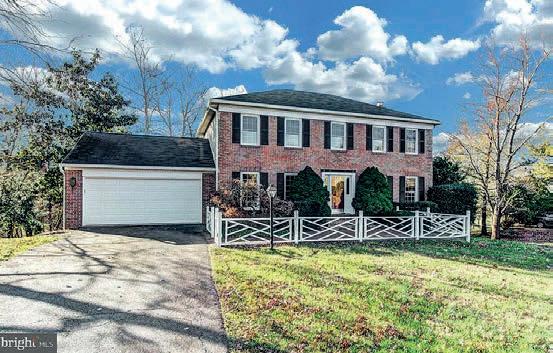
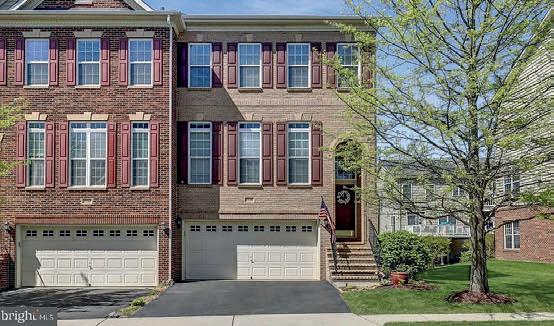
O: 703.564.4000
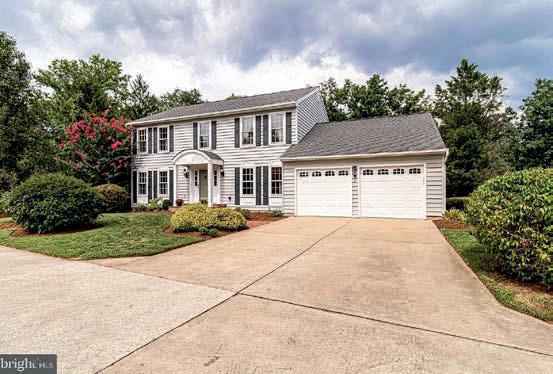
ibaysal@kw.com theprimegroup.kw.com
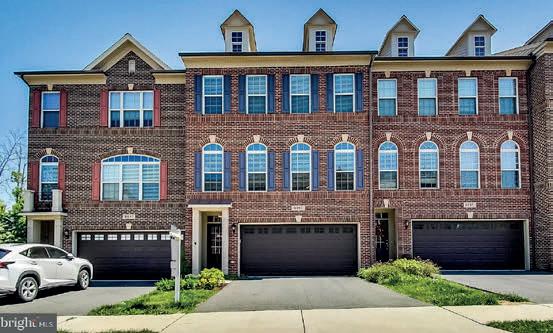
A native Washingtonian, Donna has helped buyers and sellers meet their real estate goals since 1993. Specializing in the luxury market, she has sold homes in all price ranges with the same attention to detail. Donna attributes her success to hard work and the experience she has gained from businesses before real estate.
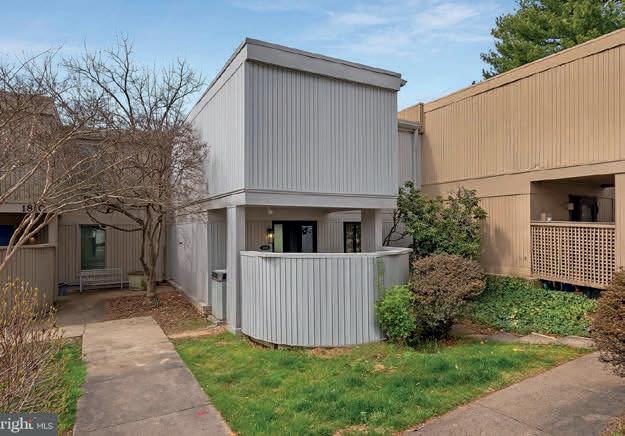
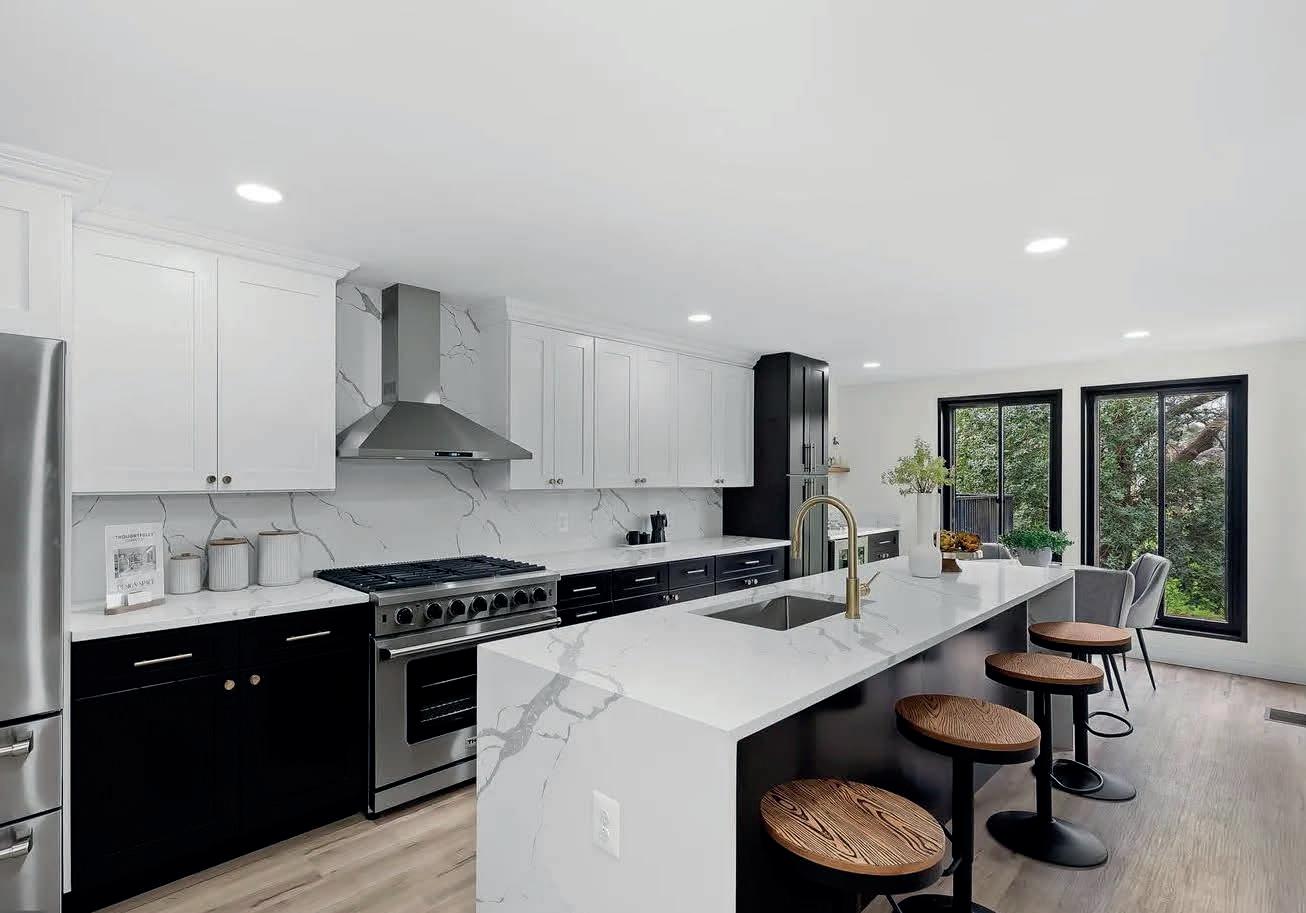
In 1974, she began a successful career as a fashion model working in DC, NYC and Paris, France. From 1988 to 1993 she owned and operated a 140 seat fine French restaurant in Georgetown. Overseeing employees, food quality and control and heading the marketing team greatly broadened her skillset.

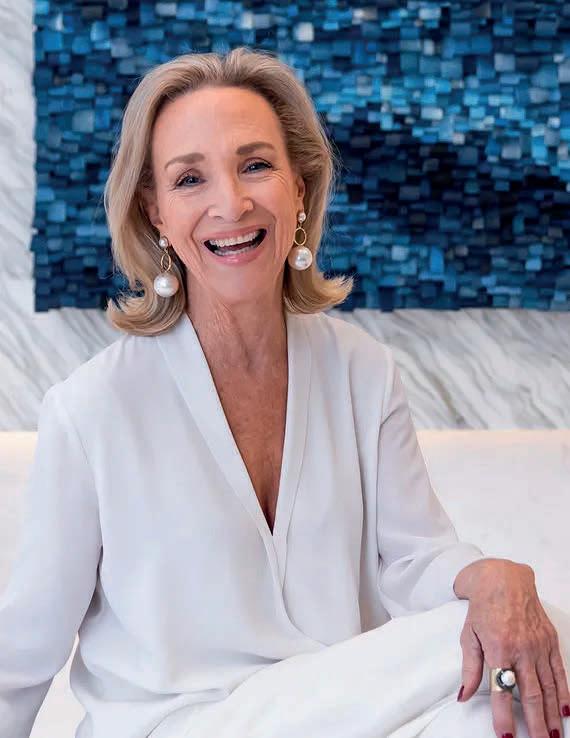
Between the two careers she had the pleasure of meeting designers, dignitaries, celebrities and politicians. Donna attended GWU at Mt. Vernon College where she studied Interior Design and Marketing. Interior Design has proven to be valuable when preparing a house for the market. Understanding what the design trends are and what buyers expect is of the utmost importance.
As a 32 year resident of McLean Virginia, Donna raised two children who attended Fairfax County Public Schools and she continues to be active in the community. In her spare time, she enjoys her involvement with different charities, cooking, gardening and yoga.
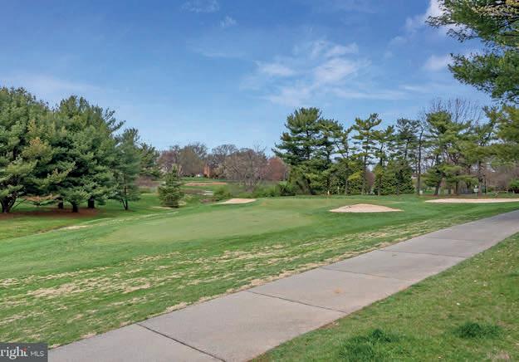

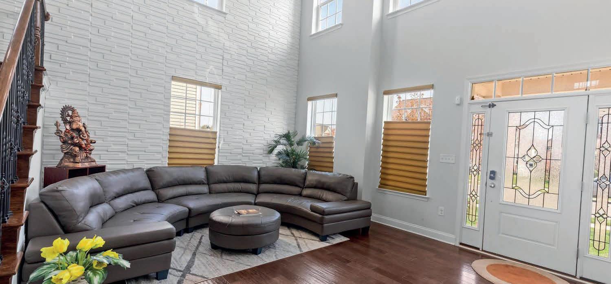
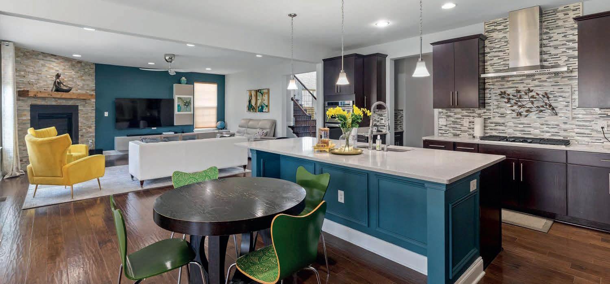


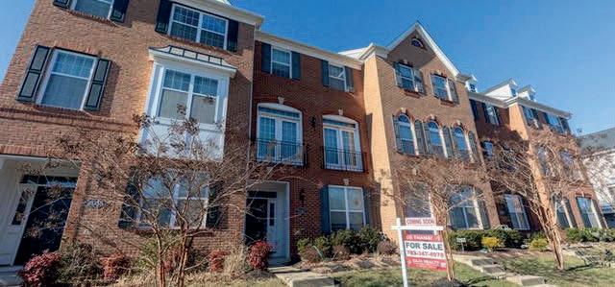
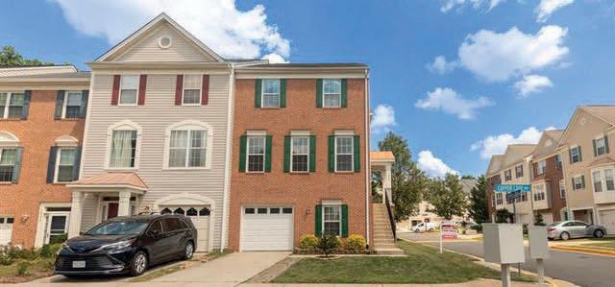
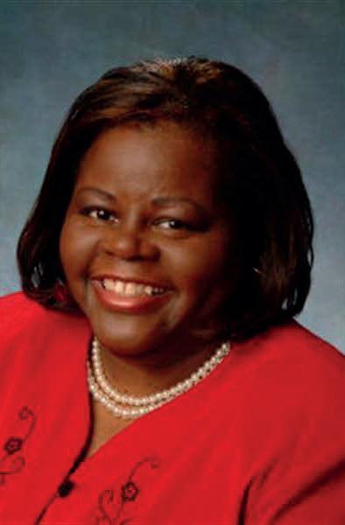
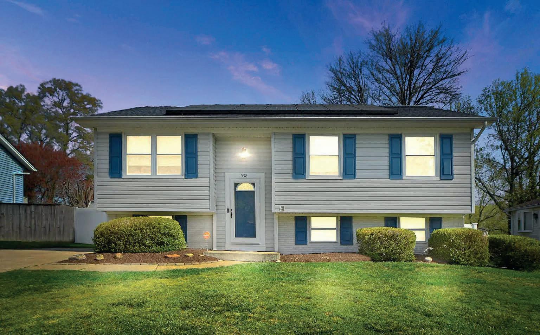
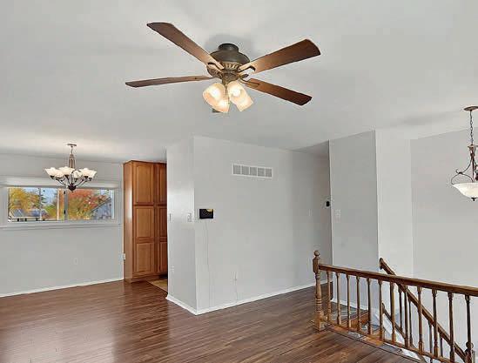
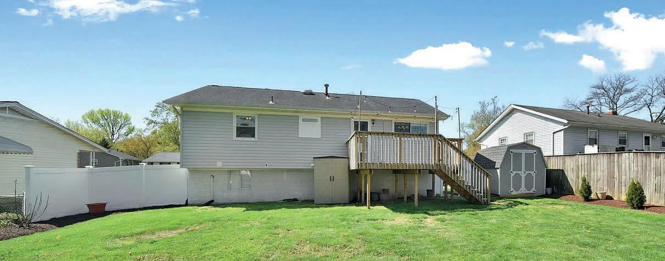

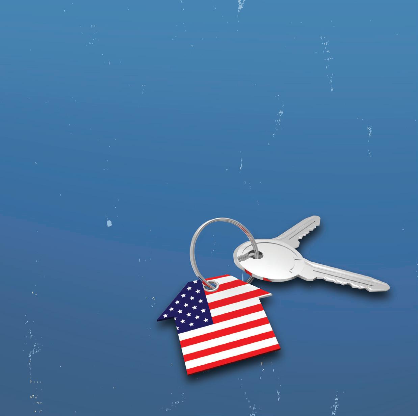


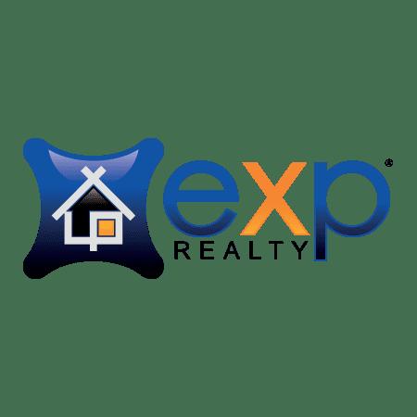
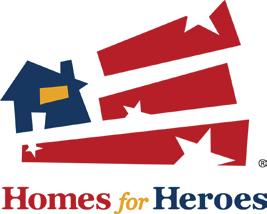
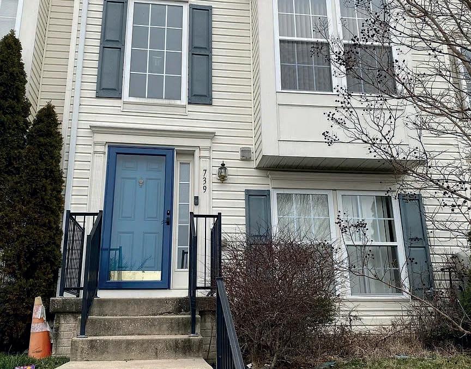
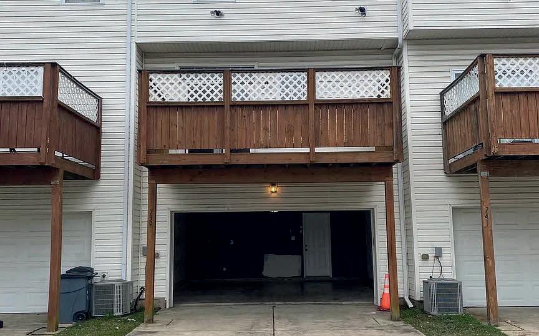
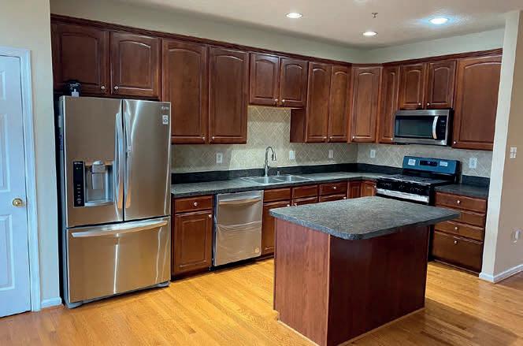
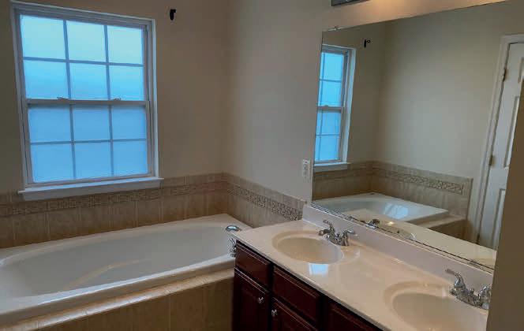
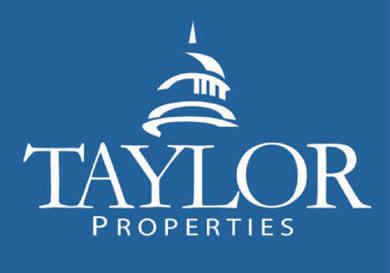
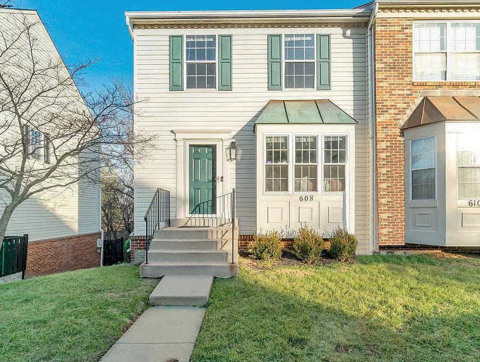
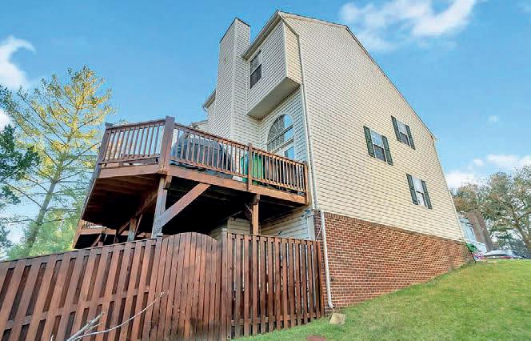
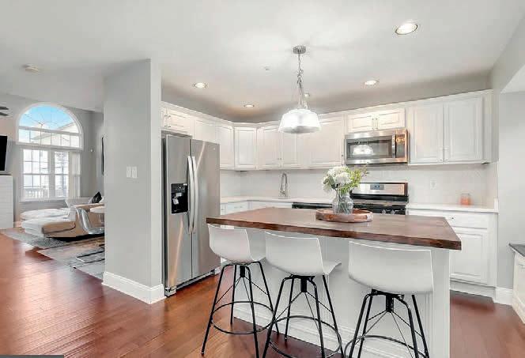
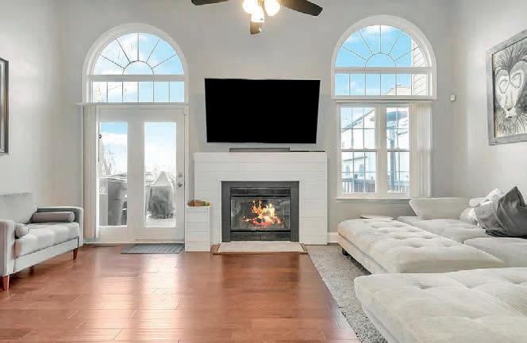
Born in El Salvador, she was raised in Houston, Texas and moved to Maryland in 2005. Jane is proud to be a member of Long & Foster’s One Bethesda Office. Her enthusiastic, can-do attitude and caring nature are ideal for identifying clients’ needs and skillfully guiding them to fulfill their real estate goals. Jane’s listings are showcased on her website, and she has the support of a team of professional service providers to assist with her clients’ buying and selling needs. With certificates in leadership and business process management, Jane has worked in banking management, staff analysis and sales. Her experience in the banking industry prepared her to provide excellent client service. She is patient, detail-oriented, proactive, and a strong advocate for clients and colleagues. Jane is licensed in Maryland, Washington, DC and shortly in Virginia. She looks forward to working with you when you are ready to make your next move.
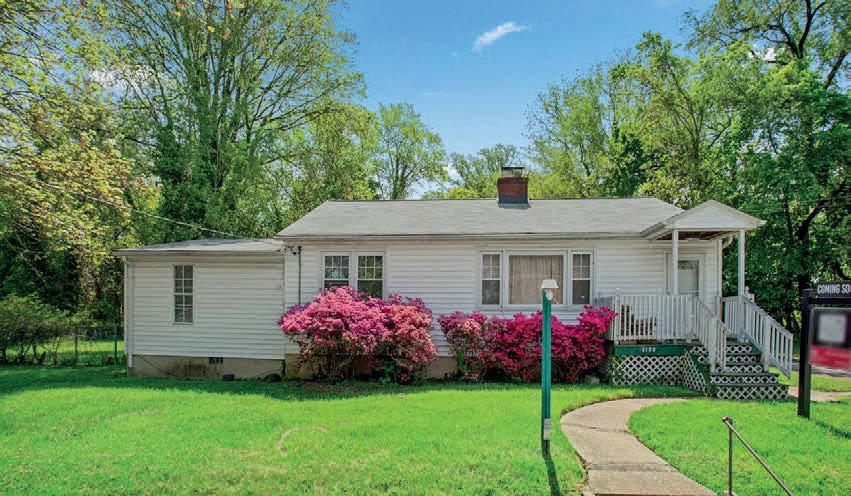
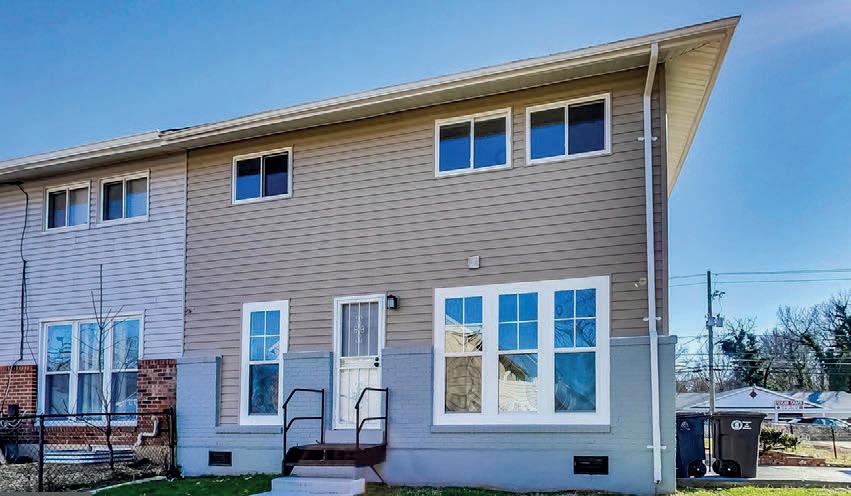
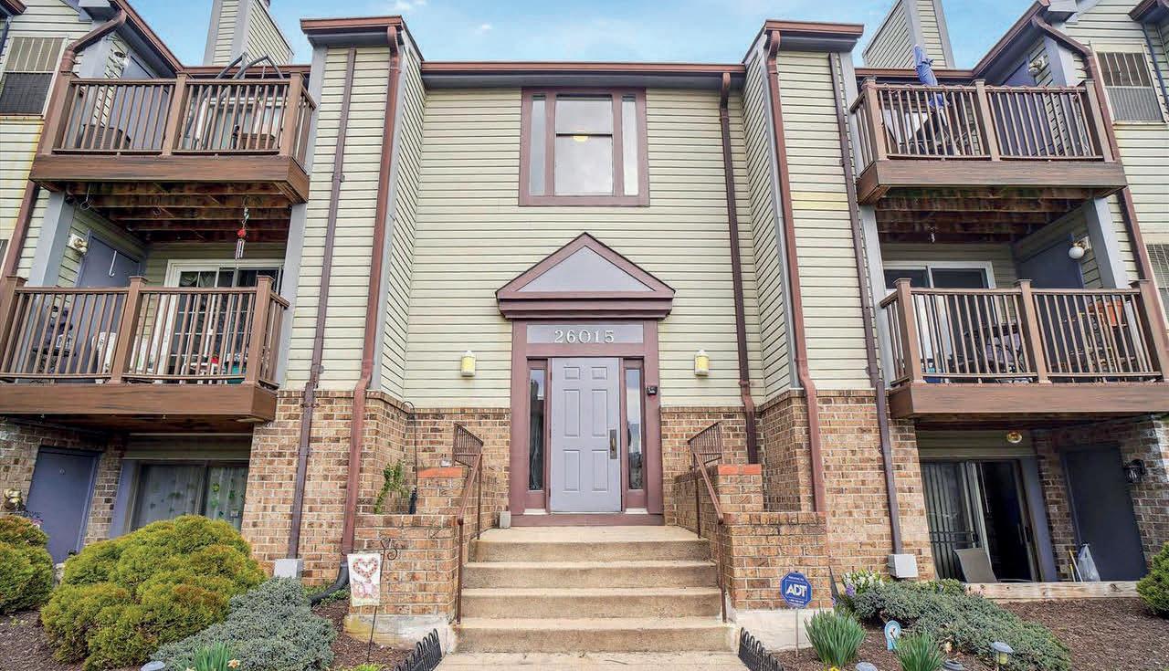
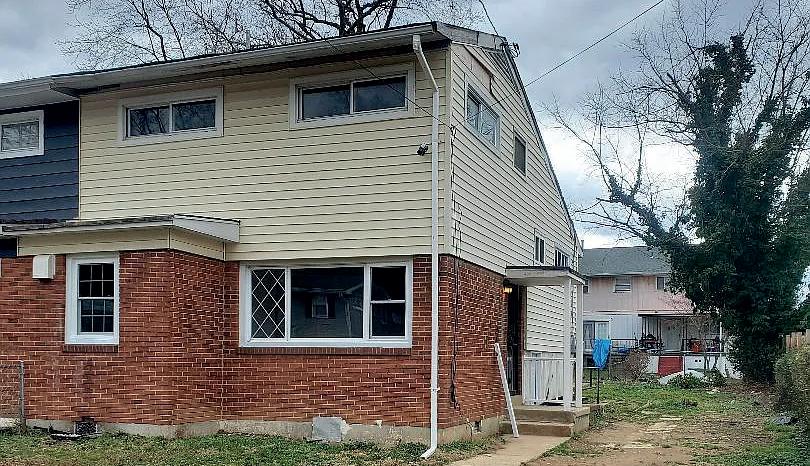
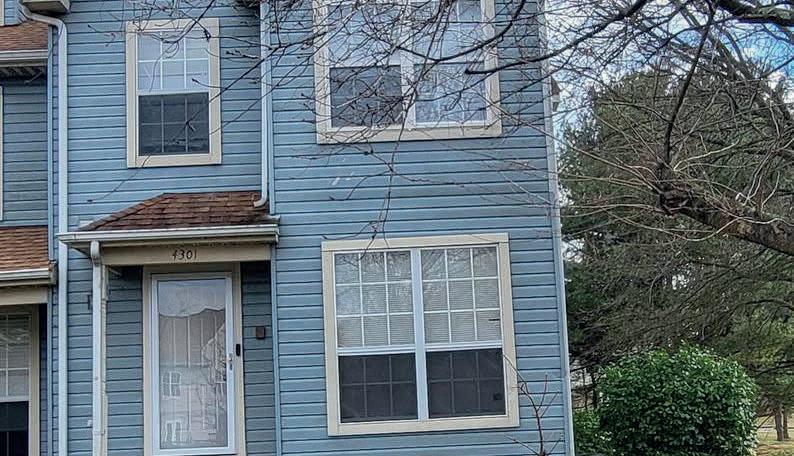
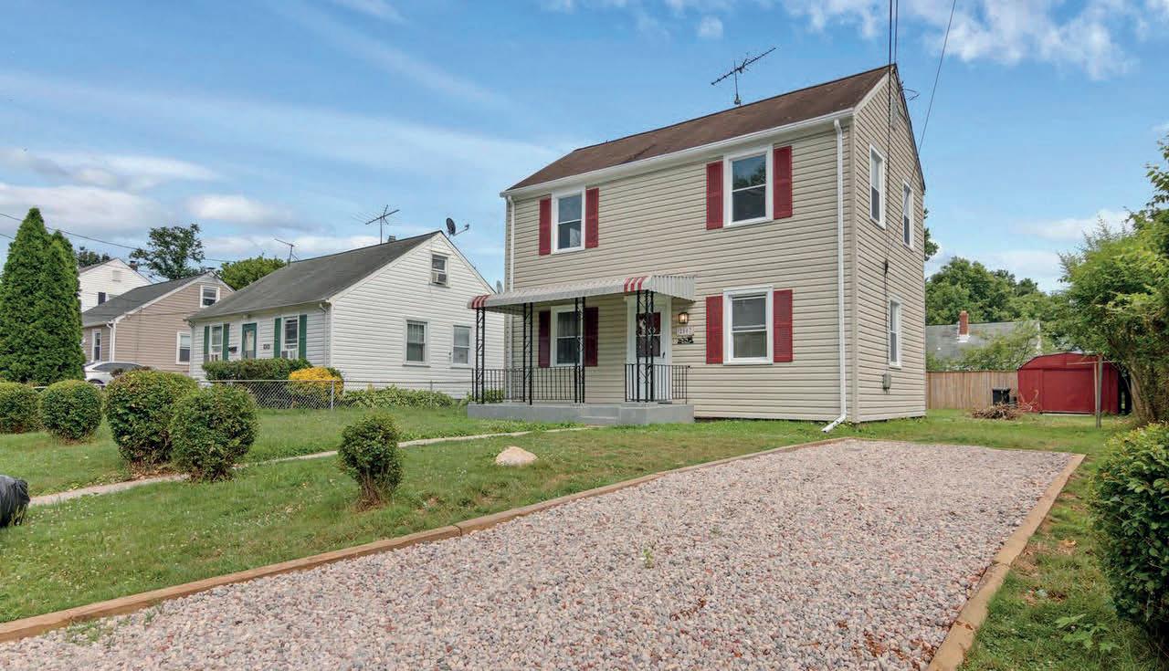
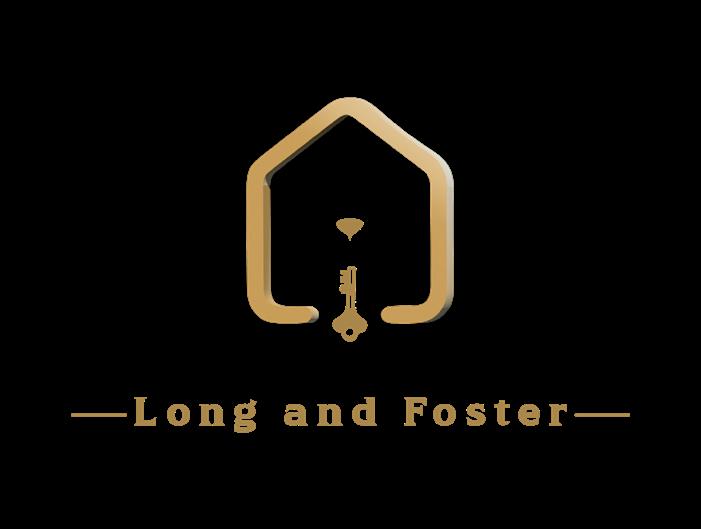
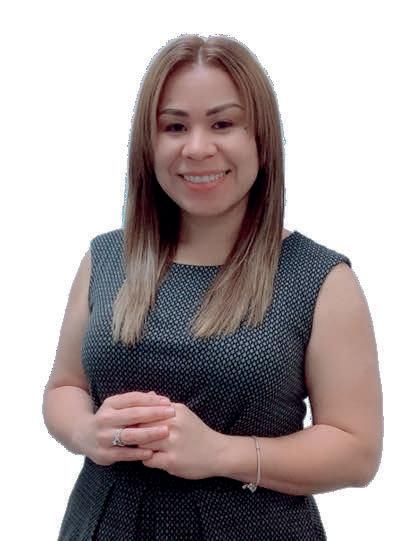
SOLD FOR $1,540,000
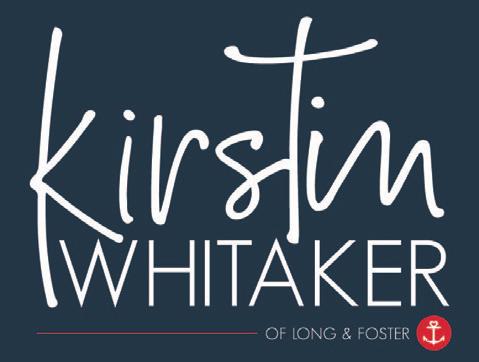
in 2022. The landscaping includes newly installed french drains, new fencing and an irrigation system. The dual zone HVAC was replaced in 2021. Get the most out of this spectacular property by enjoying two decks (main and upper level) that run the length of the home.
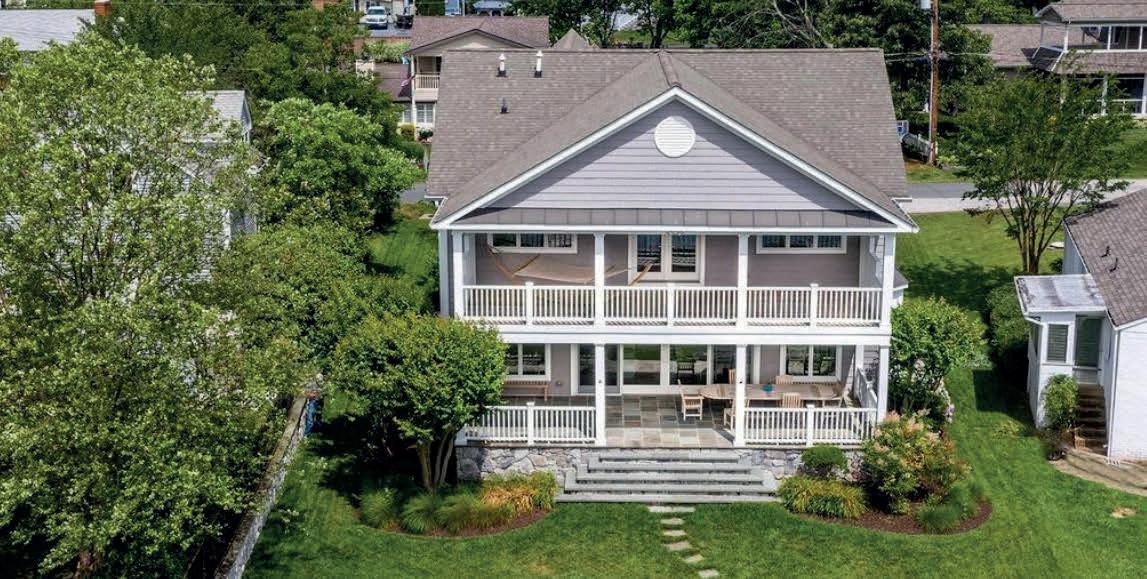
The sale price of $1,540,000 not only reflects this home’s location and beauty, but also a well-executed sales strategy. Kirstin’s passion in real estate is to create an extraordinary client experience, one that allows her clients to feel informed and relaxed. Born and raised in Annapolis and a top producer at Annapolis Fine Homes of Long & Foster, Kirstin has the extensive local knowledge and resources to achieve and exceed your real estate goals.
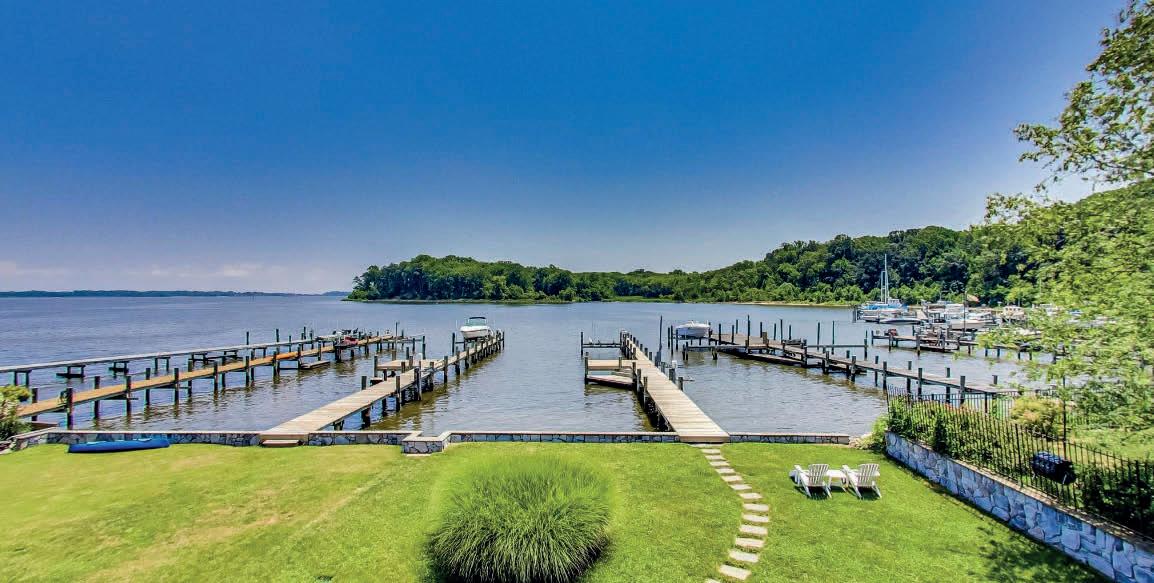
Reach out to me to discuss selling your home in a market that demands a local expert.
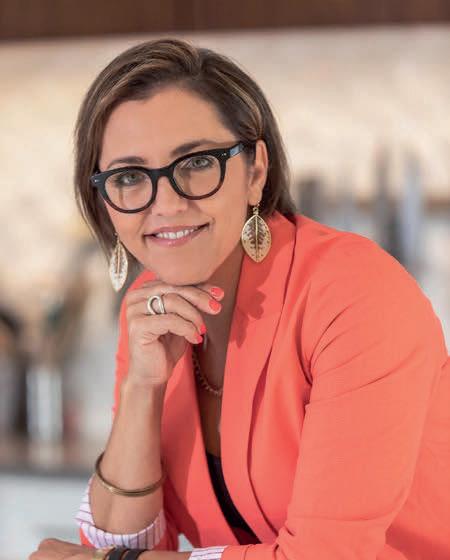
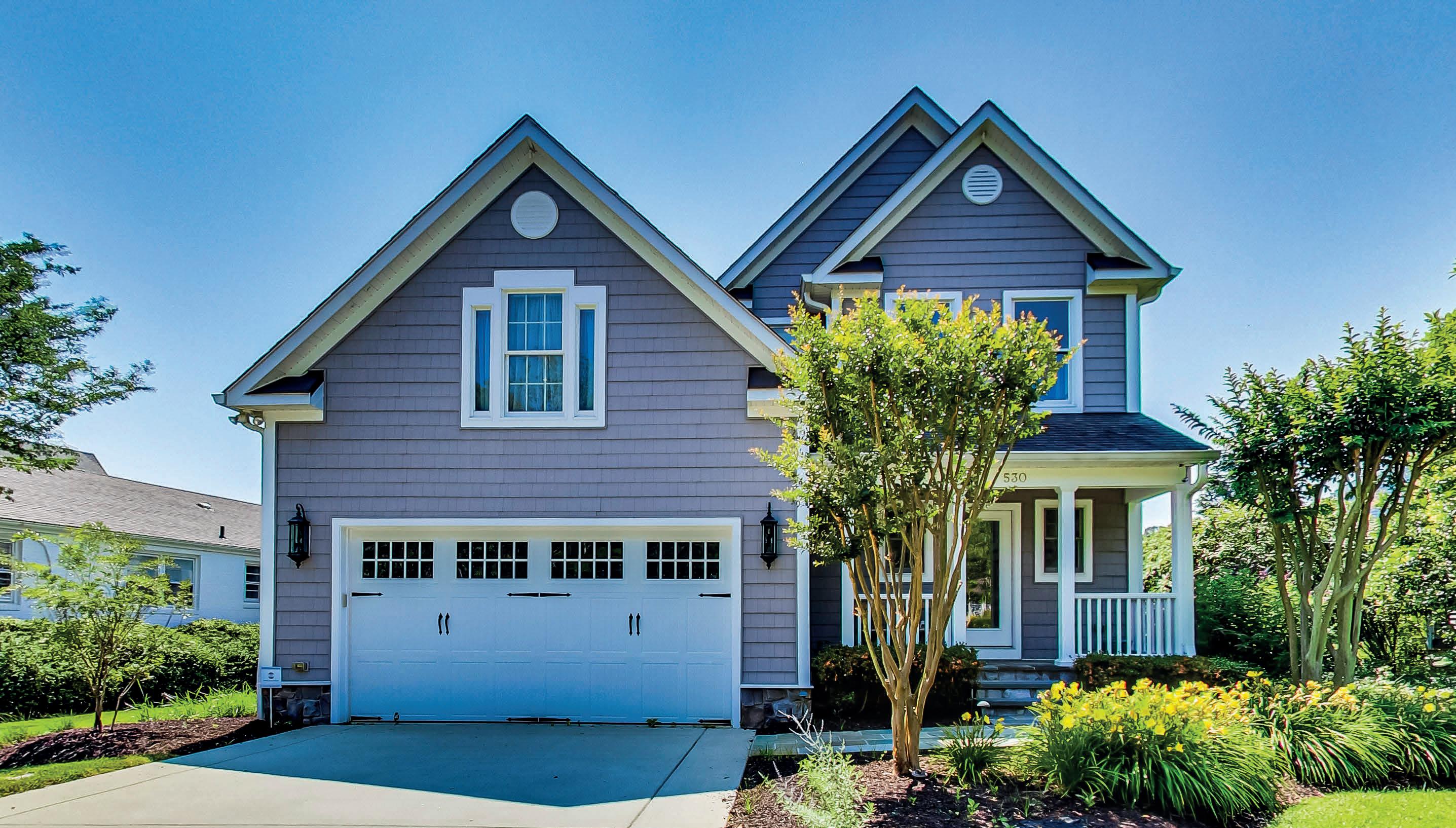

4 Beds | 3.5 Baths | 5,351 Sq Ft
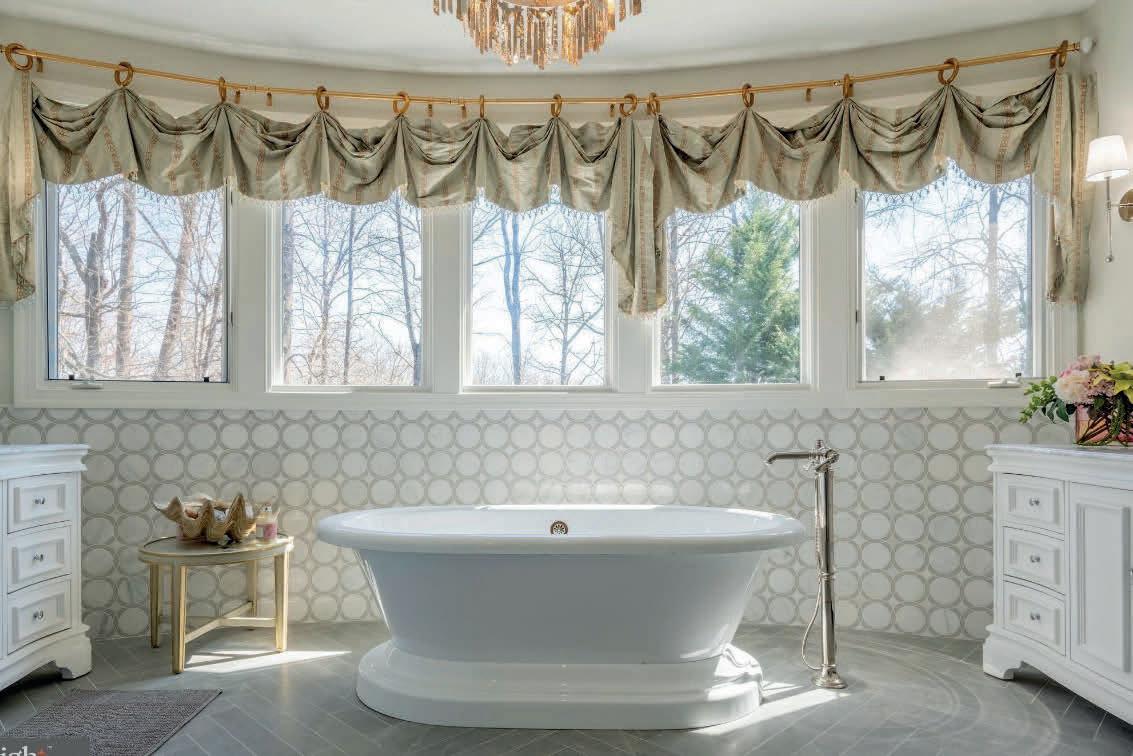

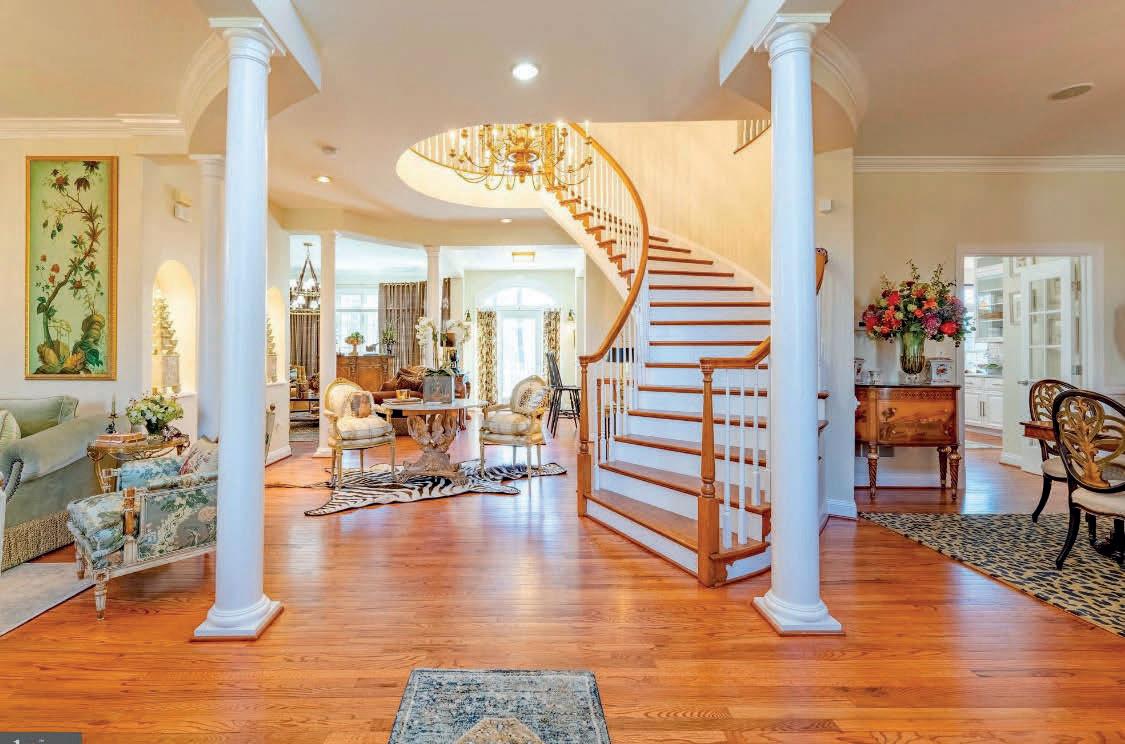
JUST SOLD FOR $1,255,000

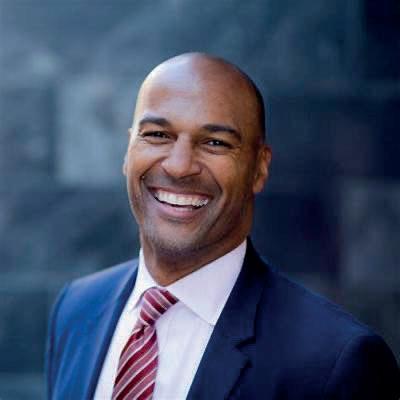
Tucked away on a premium location on the 13th tee, this 4 br 3.5 bath renaissance built colonial has been recently renovated, and is a show stopper! Sellers have invested tons of $$ and it shows! (see detailed list of improvements in disclosures) recent improvements include a stunning gourmet kitchen w/ new custom cabinetry, high end appliances & a fabulous 70 x 90 kitchen island w/ new quartzite counters. You will love all of the new baths with high end kohler appointments, custom lighting and tile. All new gleaming hardwood floors on second level to match the recently refinished hw floors on the main level. New custom lighting everywhere! The entire interior was repainted. Three new garage doors with top of line insulation for the side load garage. Gorgeous new laundry room w/ upgraded w & d, honed marble counters, limestone flooring, custom cabinetry & farm style sink. No more builder grade finishes in this one! The open & flowing floor plan offers a delightful breakfast nook. Elegant two story foyer with curved staircase (rear stairs also). A cozy office with built ins and a spacious family room w/gas fireplace. Large deck overlooks the paver patio and 13th tee. Luxurious owners retreat with a tray ceiling, custom gas fireplace, and a new super bath. “his and hers” walk in closets. Community pools, tennis & pickleball courts, playgrounds, and a private golf club with memberships available! Memberships include social and/or golf... You will love dining at the bistro overlooking the golf club at south river! South river schools... And just minutes to historic annapolis. Convenient proximity to three major airports & commuting routes to Washington DC, Northern VA, and Baltimore. “live where you play” at South River Colony.
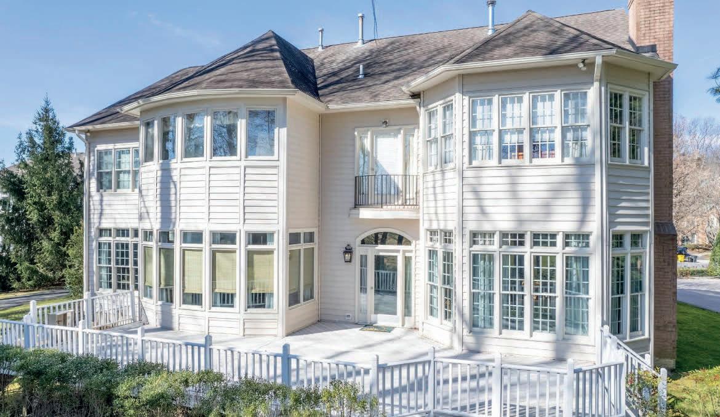
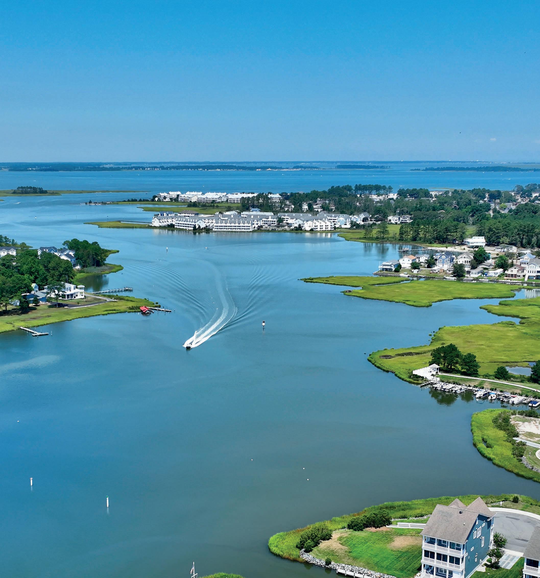
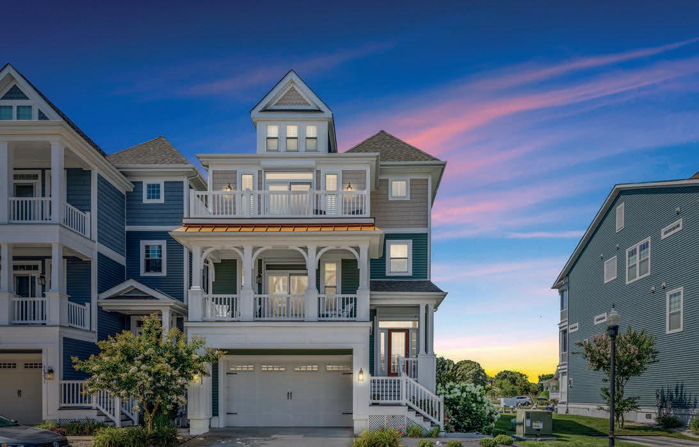
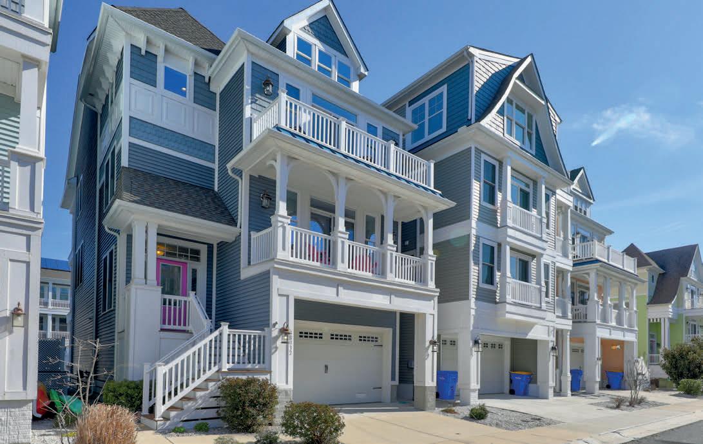
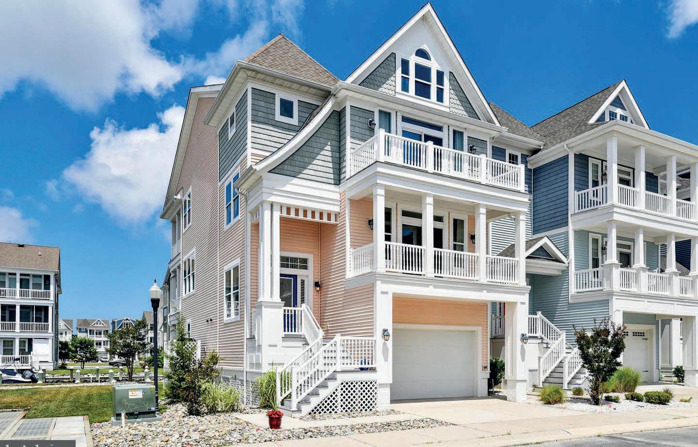
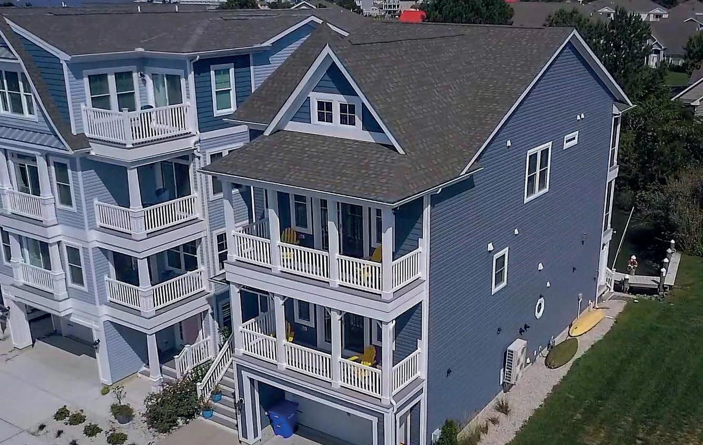
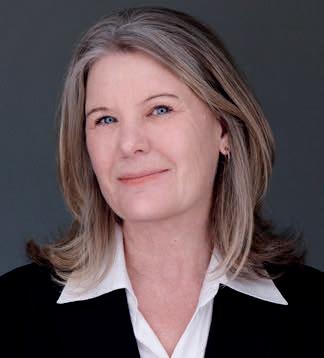
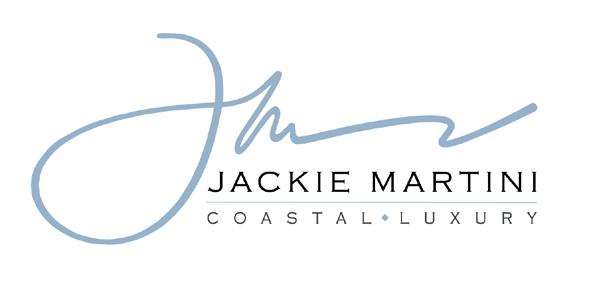

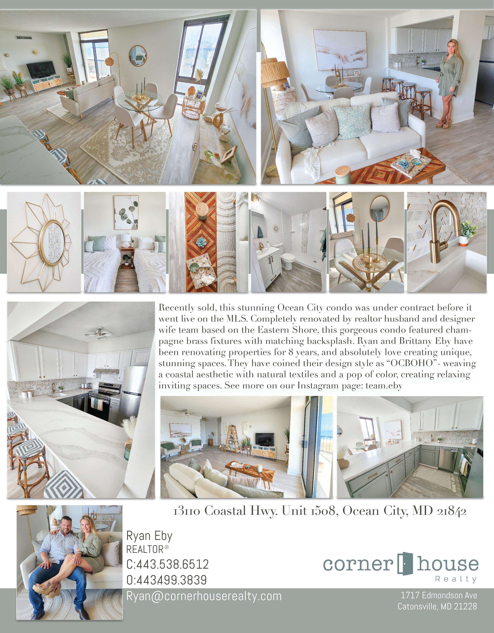
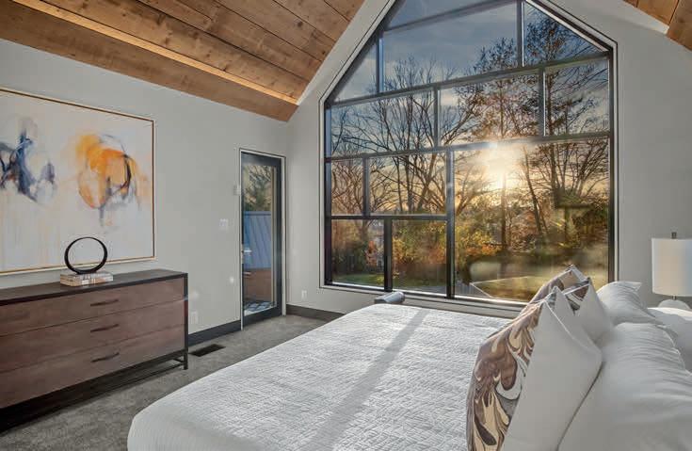
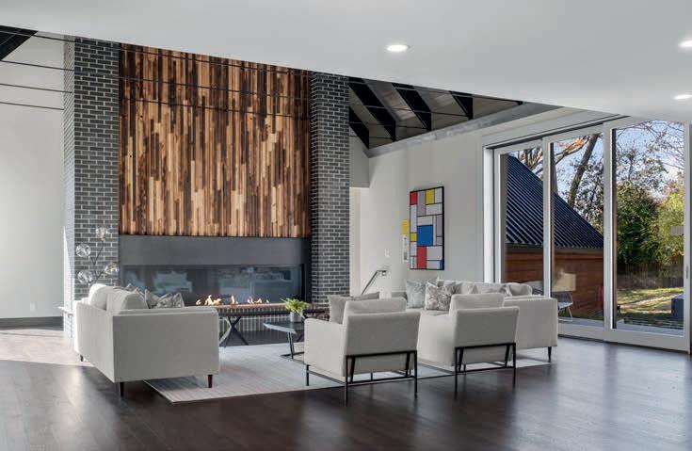
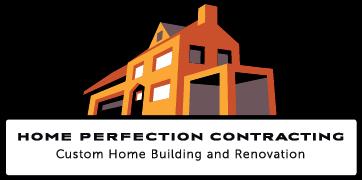
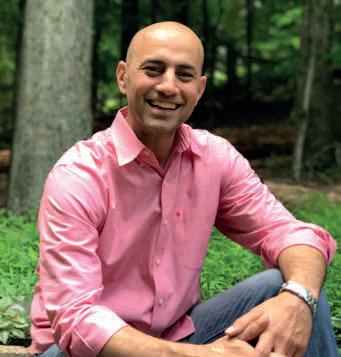
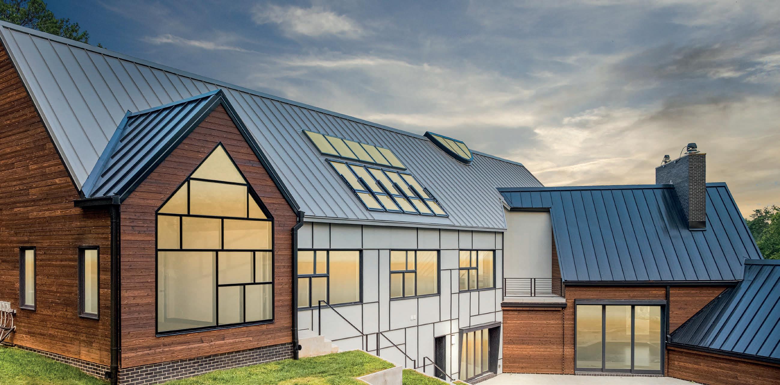
Dream Home Awaits! Welcome to a one-of-a-kind masterpiece that will take your breath away! This is not just any house on the market - it is a magnificent work of art that has won the hearts of renowned architects, designers, and the public alike. From the linear geometry to the organic enrichment, every inch of this house is designed to offer unparalleled uniqueness. It sets a new standard for design and exceeds all expectations. Step inside and marvel at the, and modern living that offer an abundance of uniqueness. The Shou Sugi Ban yakisugi wood siding, the openconcept great room’s rustic beamed ceiling, and custom-finished white oak and maple floors and shelves, repurposed from the property’s own trees, perfectly complement the natural surroundings. But that’s not all, Ready for the ultimate indoor-outdoor living experience? The multi-slide patio doors introduce a geometric spa pool, seamlessly unifying the inside and outside. And if that’s not enough, the largest video wall displays in a residential setting with multiple channels simultaneously or one channel as one screen, will make you the envy of all your friends. For the foodies out there, the LEICHT kitchen boasts restaurant-grade appliances, including a dedicated pizza oven, allowing you to create sous-chef caliber cuisine and dream drinks. As you head upstairs, the helical staircase spirals to an elliptical skylight brightening the bedroom level, where the artstudio loft’s Swedish Juliet skylight opens into a balcony to bring nature back in. And the bathrooms? Pure bliss. The voice-controlled Kohler DTV+ shower and Picasso Oval AirTub with chromatherapy will leave you feeling rejuvenated and refreshed. And for all you coffee lovers, the primary suite’s pre-programmable coffee machine brews your choice of java joy, ready to go once you wake up. Located just minutes away from the city center, this spacious sanctuary offers the perfect retreat from the hustle and bustle of everyday life. With so much to offer, this unique and exquisite house is a rare gem that won’t last long on the market. Don’t miss out on this once-in-a-lifetime opportunity to own the most unique house on the market. Come see it for yourself and make an offer to own a piece of architectural history!
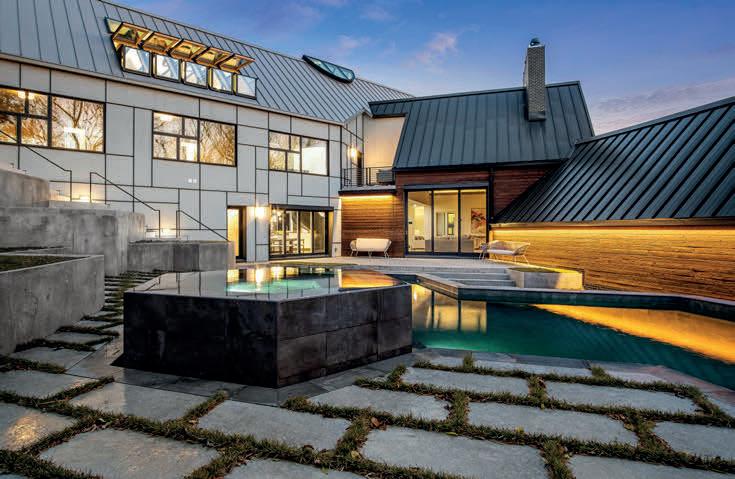

YOUR HOME. YOUR PERFECTION.
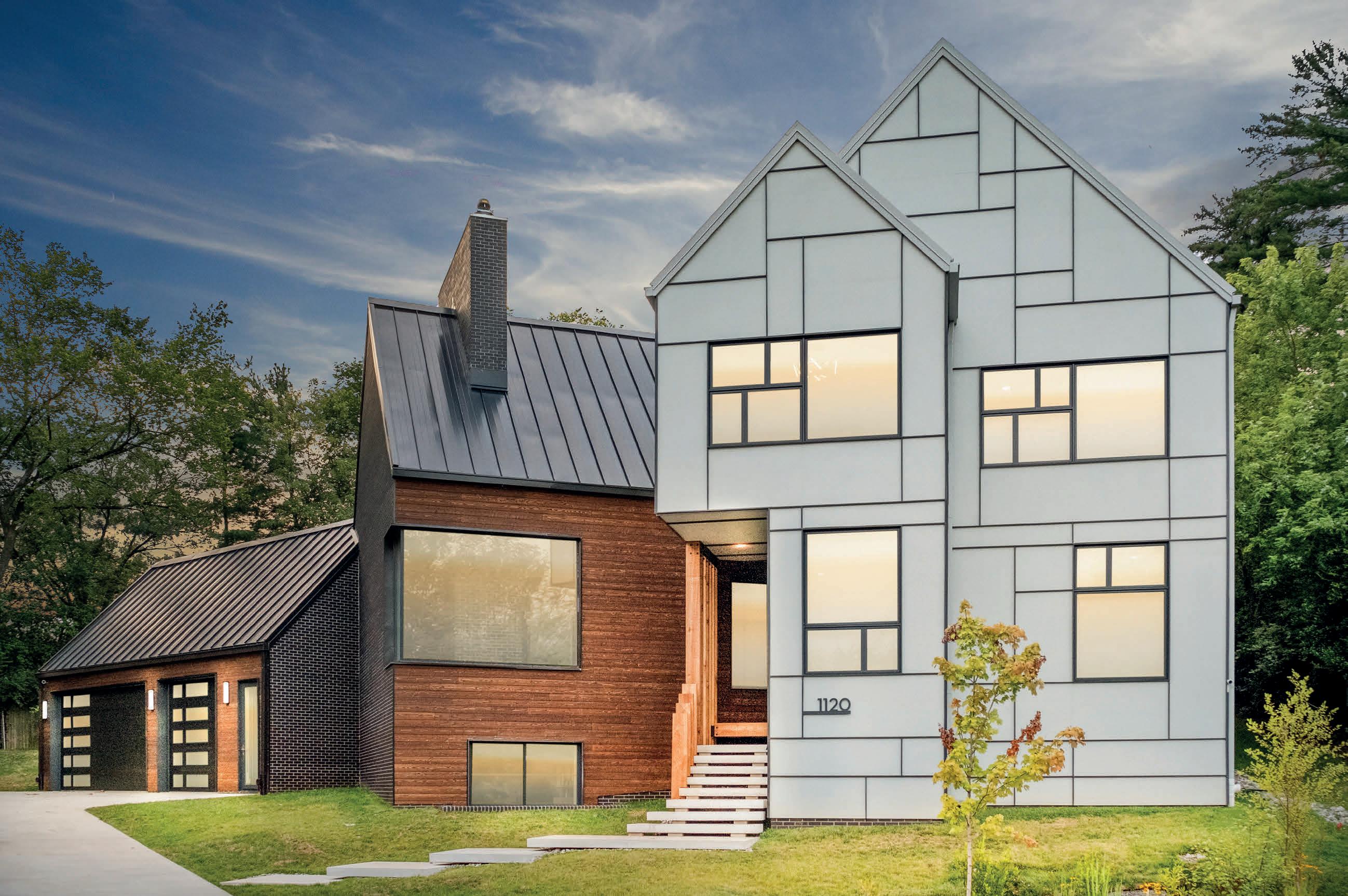
Ahmad established Home Perfection Contracting in 2004, driven by a deep-seated passion for transforming visions into reality. His meticulous attention to detail and dedication to exceptional customer service became the foundation for building the company’s stellar reputation. As the company steadily expanded, it evolved into a multi-million-dollar home construction enterprise, owing its success to a perfect blend of business acumen and craftsmanship. Drawing upon his business analysis skills honed in the corporate world, Ahmad adeptly identified problems, discerned cause and effect, and implemented effective solutions. He recognized the crucial role of logical thinking in the construction industry to prevent costly mistakes. Embracing the wave of sustainable building practices and solar technology in 2005, Ahmad pursued certifications in various fields while venturing into real estate investment. Earning a real estate license further bolstered his expertise in helping clients find the right real estate to develop their dream homes. As a testament to the company’s excellence, Home Perfection Contracting garnered numerous awards. Ahmad’s diverse skill set, blending business management and construction expertise, has propelled the company’s growth and solidified its reputation as an industry leader. With an unwavering commitment to quality, innovation, and sustainability, Home Perfection Contracting continues to exceed expectations and deliver outstanding results for its clients.
