

Exquisite CLIFTON COMPOUND
8 BD | 13 BA | 16,288 SQFT. | $3,750,000
Exquisite, custom, multi-generational compound on 5.63 fully fenced acres includes a carriage house with separate 2 bedroom/2.5 bath apartment. The compound features a total of 8 bedrooms, 13 baths and 6 extended garage bays to house up to 9 vehicles with approximately 17,000sf of heated and cooled space. The main residence offers an elevator to provide access to all four levels.
Located in the historic and charming town of Clifton, this impressive property is in an ideal location, a quick 40 minute drive to DC, or 20 minutes to Dulles International or Manassas Airports.
In 2020, this one of a kind luxury residence was renovated with premium materials and quality craftsmanship throughout to include the addition of the state-of-the-art heated and cooled carriage house which is ideal for a car collector or RV enthusiast.
Offering the utmost in privacy and security, from the electric gated entry to the state-of-the art security system, you will feel at ease as you enjoy the many amenities of this luxury residence.
Schedule a private showing to tour this compound and discover the charming town of Clifton.

703.505.JOAN (5626) Joan@JustPhoneJoan.com www.JustPhoneJoan.com






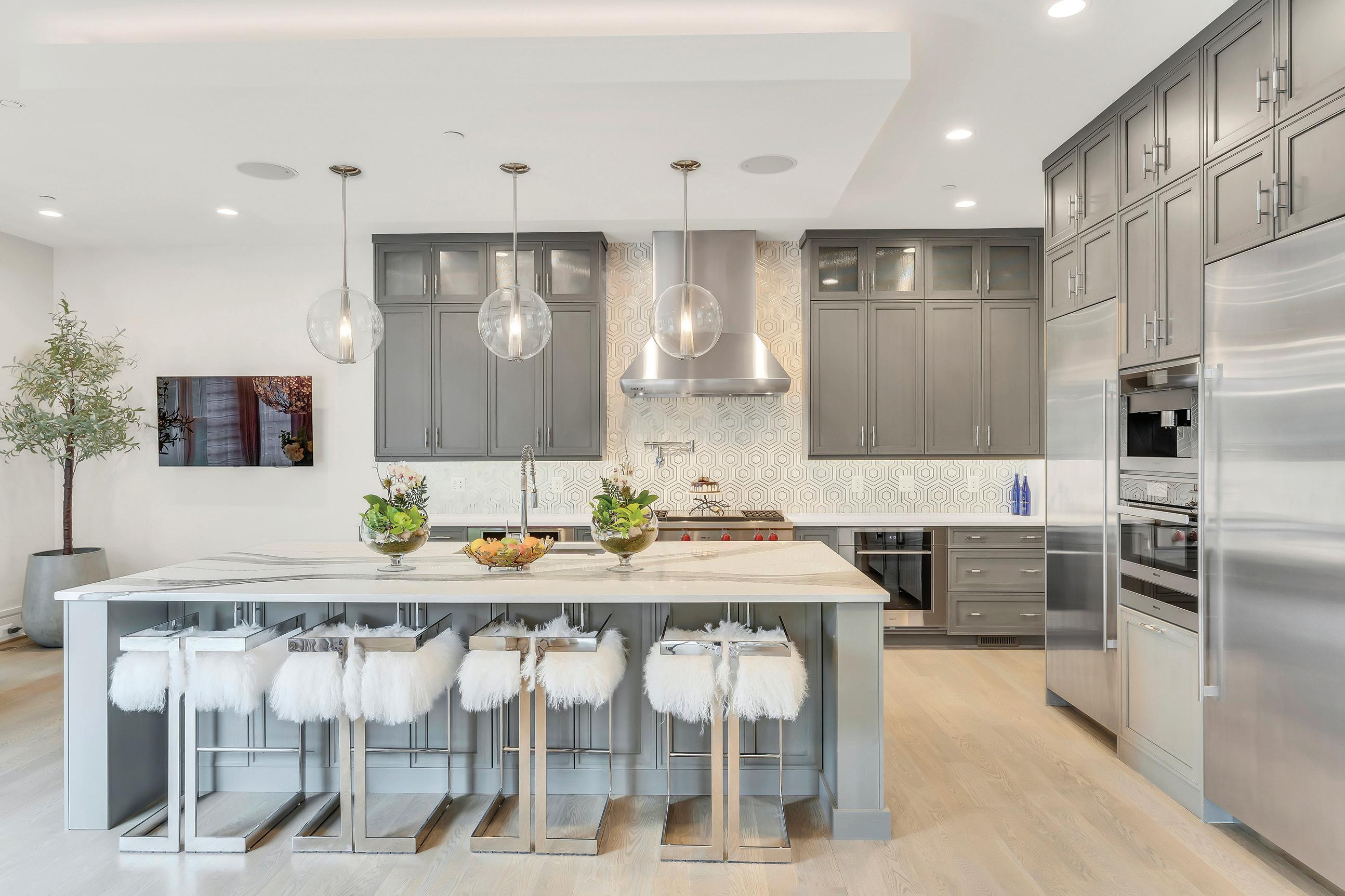






ROYA’S VISION
3105 Hawthorne Street was a special project for me for several reasons: This one-hundred-year-old, classic Federal home nestled atop the tree-lined street, welcomes you with a beautiful covered patio that exudes warm Southern hospitality. When you are inside the home, the way the sunlight filters through its numerous windows is breathtaking every single time. The banquet-sized dining room, with its bay windows overlooking the street, makes it an absolute delight for dinner guests. I find Woodley Park to be one of the most charming neighborhoods in all of Washington D.C, with its classic rowhomes, lush green lawns and tree lined streets, it’s a natural escape from the hustle bustle of downtown DC and yet steps away from everything this city has to offer. The Smithsonian National Zoo, Rock Creek Park, esteemed schools, a vibrant restaurant scene and public transportation are minutes away. While ‘Hawthorne’ happens to be one of the prettiest streets in D.C, a no-thru street lined with Azaleas and Heritage trees, as one of the neighbors puts it, “it’s one of the few streets within walking distance of everything where you can also find parking!”
SELLER & BUYER TESTIMONIAL
“Roya is much more than just a highly competent realtor. Her secret, which took me a little time to discover, is possessing an amazing ability to sincerely be with you throughout this whole process. In other words, she becomes a partner in your endeavor rather than an aid. This makes searching for a new home an enjoyable exercise and selling your property as quickly and problem-free as possible. In my case, I had been contemplating purchasing a new home for quite some time but Roya helped me understand my preferences and priorities much better. It was as if she listened to me, then cleared the fluff, refined my thoughts, and helped me come up with a workable wish. This partnership was quite clear in the collaborative and smooth manner that she handled the difficult process of preparing and selling my home. Partnership is not all that she does, Roya throughout complements this partnership approach by unusual resourcefulness, knowledge of the market, wise advice, and emission of energy and good vibes. The outcome is that you are there in no time. In the end you might even think that you did it all by yourself. With a genuine smile, she makes it clear she’s happy to let you feel that way! This is as close to a miracle as one can get!”
ROYA HAKIMZADEH
REALTOR® | LICENSED IN MD, DC AND VA
C: 202.744.8985 | O: 301.907.7600 Roya@LNF.com www.longandfoster.com/RoyaHakimzadeh







2621 Woodley Place, Northwest
Washington, DC 20008
6 Beds | 4 Full & 2 Half Baths | Estimated 4,782 Sq Ft | $2,850,000
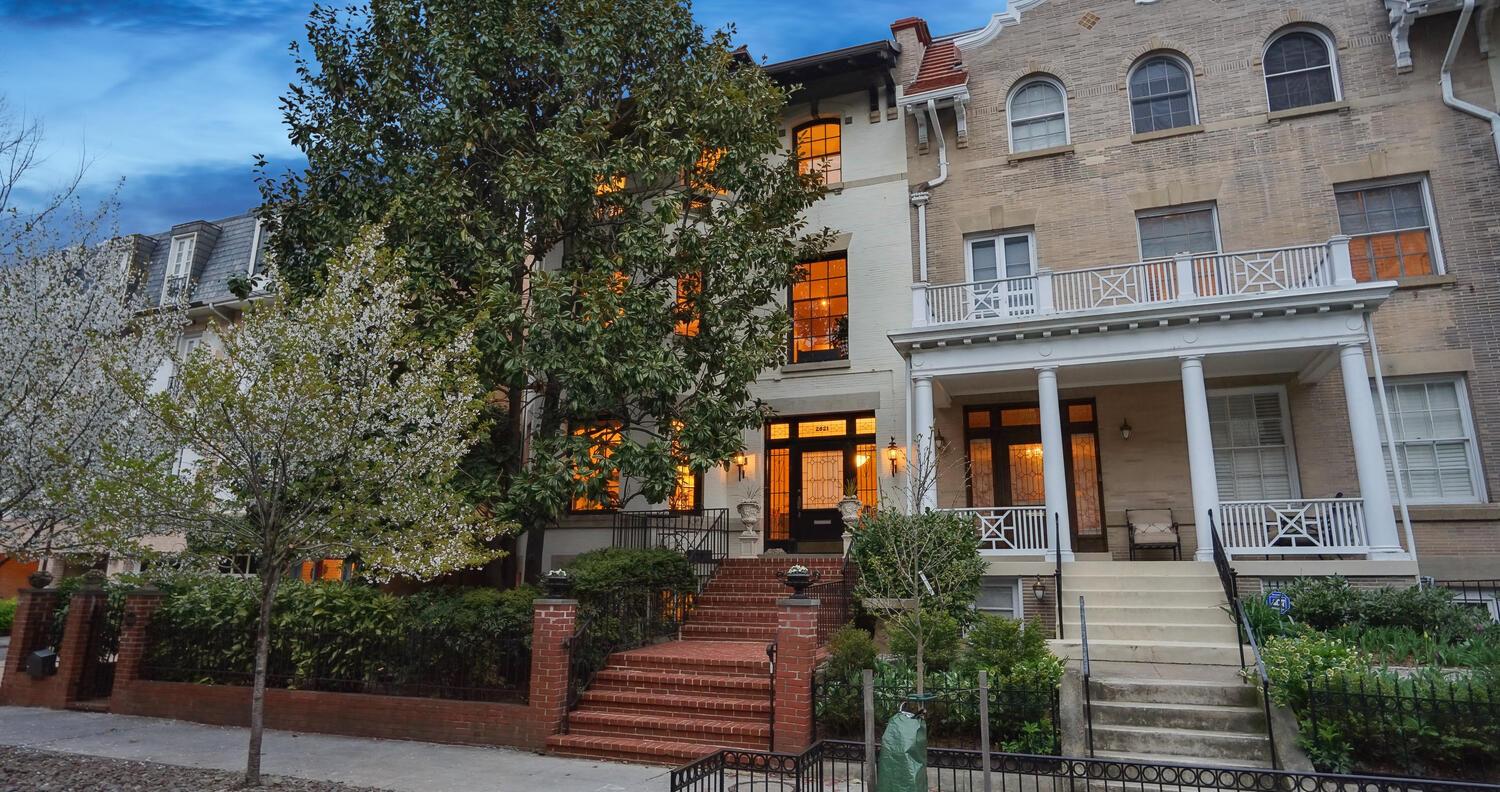
Exceptional offering of one of Woodley Park’s grandest and historically significant homes. Built in 1912 by the Kennedy Brothers from the design of architect A.H. Sonnemann, this absolutely glorious semi-detached home has been meticulously maintained and thoughtfully updated through the years with careful attention to its original architectural and artistic details. Its 30 foot width and nearly 5,900 sq ft of interior space provide for expansive light-filled rooms with over-sized windows, original millwork, moldings and doors, beautiful burnished hardwood floors, soaring 10’+ ceilings, 4 wood-burning fireplaces with original mantles and marble hearths/ surrounds.
This gracious home offers a sunny Front Porch, spectacular Entry Foyer, formal Living Room, banquet-size Dining Room, chef’s Kitchen and Breakfast Room, elegant Primary Suite, serene Library, 4 additional Bedrooms, 3.5 additional Baths, and 2

Sheila Mooney
SENIOR VICE PRESIDENT
C: 202.302.4321
O: 301.298.1001
sheila@compass.com
breathtaking Verandas providing tree-top views of Rock Creek Park. Complemented by a lower-level Apartment Suite, attached Garage, additional Parking, lush Gardens and secluded Terraces and an elevator servicing the main house.
Located in the heart of Woodley Park’s Historic District on a quiet, one-way, tree-lined street, this exceptional home gives you city living at its best – close to fine schools (Oyster Bilingual, Aidan Montessori, Maret, St. Albans, Washington International School, among others), convenient shops and restaurants of every sort, bike and hiking trails, the National Zoo and, of course, Metro! 2621 resonates with elegance and quality - a combination of luxury and tradition that will steal your heart. So come, feast your eyes, and make this very special home yours!
3203 Cleveland Avenue, Northwest Washington, DC 20008

Exceptional offering of one of Woodley Park’s most elegant homes. Built in 1923, this center hall Colonial is privately situated on an impressive .20 acre corner lot making it a truly unique city offering. In addition, the current owners have made significant environmental improvements including green home retrofit, solar installation, smart main panel, EV charger, and energy efficient appliances. Other improvements to its fourlevel, six bedroom, four and a half baths include: new roof, new baths, and a newly finished lower level featuring media room, spa and sauna. Complemented by a two-car garage and truly beautiful grounds with expansive front lawn, terrace, and gardens. Enjoy city living at its best – close to fine schools (Oyster/Adams Bilingual, Aidan Montessori, Maret, St. Albans, Washington International, among others), convenient shops and restaurants, Rock Creek Park’s bike and hiking trails, the National Zoo, Tregaron Conservancy, and, of course, Metro! Don’t miss out on this rare opportunity to make this significant property yours.
WELCOME HOME!
6 Beds | 4 Full & 1 Half Bath | Estimated 3,937 Sq Ft | $3,495,000 Fully renovated with Green Home Retrofit Ty Hreben









725 SKYWATER ROAD, GIBSON ISLAND, MD 21056
6 BD | 5.5 BA | 5,215 SQFT. | $4,500,000
A restored historic farmhouse graces the top of Skywater Road on Gibson Island. Built in 1810, Islecrest is the oldest standing home on Gibson Island. Located on more than an acre, with four levels, this special six bedroom, five full and two half bath home is a wonderful gathering place for family and guests.
Enter the front door to a bright and airy hallway with a soft painted checkerboard pattern on the floor. An inviting eat-in kitchen opens to a simply magnificent outdoor porch perfect for entertaining, connecting the main house and the guest house. A powder room is conveniently located on the main level in the kitchen. A large dining room with gas fireplace and beautiful crown molding is to the right of the front door, and a glorious sunporch overlooks the backyard with pool and garden with magnificent plantings. French doors open to a stunning living room with a large woodburning fireplace flanked with wide plank heart of pine floors. A comfortable den opens to the dining room, offering serene views, exposed stone walls, a flagstone floor, and built-in bookcases.
Ascend a gracious staircase upstairs to a landing where to the left is a laundry room hidden behind closeted doors, and an en suite bedroom. The landing leads to an en suite bedroom and an office on the left, and to the right is the primary suite with full bath and sitting room. On the third level is a bedroom, full bath, and bonus room. The lower level has a family room, half bath, and sunporch opening to the heated swimming pool with bluestone surround. A gardener’s delight, flowering trees, shrubs and perennials surround the property. There is a dahlia cutting bed and three vegetable gardens. A tree house beckons the young at heart. The guest house above the three-bay garage has a sitting room, two bedrooms and a full bathroom.
GIBSON ISLAND
Gibson Island is a private island within one hour of Washington, D.C. and Baltimore offering an absolutely extraordinary setting. The Island comprises 1000 acres with seven miles of shoreline. Two thirds of the Island is undeveloped and is owned by the Gibson Island Corporation, the homeowners’ association. The remaining third is residential home sites. Gibson Island is located on the western shore of Maryland, so there is no need to cross the Bay Bridge. On the Island is a 43-acre spring fed freshwater lake in which one may enjoy non-motorized watercraft activities such as paddleboarding, canoeing, kayaking, fishing and swimming. The Island offers enormous privacy and security--there is an entry gatehouse staffed 24+Hours and the Island is patrolled by the Gibson Island Police Force (GIPD).
The Gibson Island Corporation Service Department offers yard maintenance and landscaping and other services for homeowners. There is a full-service yacht yard. From the Island, it is just a 20-minute drive to BWI Airport and the neighboring Amtrak train station. The Island houses a private country club (membership by invitation) offering yachting, fine dining year-round, tennis, an award-winning Charles Blair Macdonald designed 9-hole golf course, swimming, croquet, skeet shooting, and more.

SARAH KANNE REALTOR®
Gibson Island Corporation Real Estate C: 301.351.1319 | O: 410.255.1341 sarahkanne@gibsonisland.com www.gibsonisland.com
Private Tours available; Showings by Appointment.


A truly stunning 1665 sq ft all new 3br/3ba Penthouse within a classic extra wide Tuscan style Mansion on one of Dupont’s most coveted and quiet streets! Step through your private entrance and up into a Wow of a floor plan with a huge gourmet kitchen boasting top of the line Miele stainless steel appliances, a large pantry closet with built-in wine fridge, loads of counter space on a grand breakfast bar island, and great cabinet storage. Other fine features include 9 inch hardwood floors, Sonos sound, recessed and cove lighting, custom moldings & trim, wonderful closets, and sumptuous marble tiled baths! The primary suite is oversized with a vaulted ceiling and a grand walk-in closet and the 2nd bedroom is quite spacious as well. The 2nd floor offers a 3rd bedroom or family room space with another full bath and leads out to a 250 sq ft private roof terrace with sound, tv mount, and custom plant boxes and a kitchenette for entertaining & storage !! The living room has a oversized window and 15 foot ceilings flooding the space with western light! Off Street Parking can be purchased for 50k. The unit has an extremely low condo fee and lives like a house! OFFERED AT $1,750,000 | 3 BD | 3 BA | 1,665 SQ FT













Contemporary and Historic Charm
Step into a unique blend of Contemporary and Historic charm in the heart of the Lewes Historic Preservation District! This stunning 4-bedroom, 5.5-bathroom federal style home spans three stories and boasts 2,187 sq ft of living space. As you enter, exposed wood beams from the original 1880’s home greet you, adding character and warmth to the ambiance. While public records state the home was built in 1974, the original home was constructed in 1880 with a major renovation completed in 2004. Photos of the renovation are available upon request. The gourmet kitchen is a chef’s dream with a Sub Zero fridge, perfect for storing all your culinary delights. Refinished hardwood floors add elegance, while the exquisite garden and landscaping, including an Ipe Brazilian walnut deck in the far corner, create a serene outdoor oasis. Further, enjoy your own backyard greenhouse complete with electric to help maintain those beautiful gardens. A climate-controlled shed with electric in the backyard offers convenience, and closed-in porches on the first and second levels provide options for enjoying summer evenings. Downstairs, radiant slate floors add luxury, and the open living space features wood elements and a glass surround, offering picturesque views. Charming stained glass windows add a pop of color and history. Enjoy entertaining in the cozy sitting room, featuring a double wood burning and gas non-vented system fireplace with 98% efficiency (gas). This home is not only beautiful but also conveniently located a short walk from downtown shopping and restaurants, allowing you to enjoy the Lewes ambiance and the convenience of charming shops and fine dining on a leisurely stroll. 305 MULBERRY STREET, LEWES, DE 19958 . 4 BEDS | 6 BATHS | 2,187 SQ FT | $2,175,000




• Full-time real estate agent with a residential lender’s license
• Unique perspective on finance in real estate transactions
• Long-time resident of Annapolis with experience on the Eastern Shore
• Works effectively with buyers and sellers across different locations

• Certified negotiation specialist with extensive experience
• Works with diverse clients, from new home buyers to high-end luxury clients
• Avid runner with 54 marathons completed
• Applies stamina and focus from running to her real estate business



These exclusive custom townhomes are located at 3320 South 20th Street in upscale Packer Park, Philadelphia. They are nestled within the Reserve, Villas and Regency communities and are adjacent to historic FDR Park, designed by the Olmsted Brothers. They are also just minutes from Citizens Bank Park!
Luxury Features Included in Price
• 3 bedrooms, 3.5 bathrooms
• Finished lower level (can be a 4th bdr)
• 2-car garage with entrance into home
• 5-stop elevator (lower level to 4th floor with four-person capacity)
• Sub Zero and Wolf kitchen appliances
• Kohler faucets and fixtures
• Porcelanosa European kitchen cabinets, hardwood flooring and tile throughout
• Includes mirrored and lighted bathroom cabinets
• Booster water pump for added water pressure
• Dual-zone HVAC (two separate units)
• Ample sound and weather insulation
• Solid core interior doors
• Large Andersen 400 Series windows
• Interior sprinkler system (hideaway heads)
• Smart Living technology for lights, security cameras; Wi-Fi and cable ready



551-5100 Office (267) 973-0848 Mobile BCPackerPark@gmail.com
3310 South 20th Street, Philadelphia, PA 19145




Welcome to historic Derry’s Tavern. Freshly updated with additional landscaping, rebuilt stone walls, updates to the barn, and more! Rich in history, yet offering the comforts of today’s living. Zoned AR-1 for a myriad of possible uses, the home is currently a residence. Ideal setting for a business operating out of the home, log cabin, or the barn. Stone walkways lead to both the front and back door. Every room is spacious with high ceilings and natural light fills the spaces with large windows. The log cabin is structurally sound and just waiting for your creativity and predates local record-keeping, believing to be from the 1780-1790s era. Let’s talk storage space: currently the log cabin with loft, the floored attic above the Primary bedroom and basement offer ample as well as deep closets and builtins around the staircases. The original staircase wraps around two fireplaces and is usable. At the top of the stairs is the original sleeping quarters with the original wide-plank flooring. The 3rd BR has been updated with newly refinished stained and sanded HDWD flooring. During this owner’s tenure, a new septic drainfield was installed, propane heat
& AC added, with most older plumbing & wiring replaced. In 2022, updates includes a new roof, exterior paint & some interior along with both baths completely redone. The kitchen was modernized in 2005 and features pullout trays in the lower cabinet units, soft close doors and drawers and individual lazy susan turnstiles in the corner cabinets. Granite counter-tops and back-splash make for easy clean-up. In 2023, the microwave , dishwasher, kitchen faucet and washer & dryer were replaced. The terraced flower gardens outside the sunroom window provide a mesmerizing backdrop for the birds, bees, cats, and occasional wildlife visit. The vegetable gardens offer irrigation and high fencing for ease in care & protection from midnight raids by deer. A 35, 000 gallon in-ground pool is ready for the summer season and pool equipment has been replaced and updated. This property is such a delight to see with so much that could be written - that a visit is more than worth your time. The Loudoun Cat Coalition has a colony of TNR cats that would like to stay, but could be rehomed - approx 5 cats.








1500 Collingwood Road, Alexandria, VA - Britt patterson




111
1786 Brookshire Court, Finksburg, MD - Kevin Utz
307 Deep Creek Drive, Seaford, DE - Victoria Hudgins
35180 Charles Town Pike, Hillsboro, VA - Becky Hanrahan
























Welcome to this stunning 5-bedroom, 3.5-bath home nestled in the heart of North Cape Arthur, a vibrant and close-knit community near Cattail Creek off the Magothy River in Severna Park. It’s not just a house, it’s a retreat where every day feels like a vacation surrounded by the warmth of neighbors who feel more like family and where everyone knows your name, not because it’s required, but because they genuinely care.
Step inside to discover an abundance of upgrades that make this home a standout. Over the past 5 years, significant improvements have been completed to include a fully finished lower level featuring a cozy kitchen area, an entertainment area with an electric fireplace set in a gorgeous natural stone quartz wall, a versatile bedroom/office area with egress, a full bath, and ample storage spaces.
The heart of the home, the main kitchen, has been revitalized with stainless steel appliances, including a refrigerator with an ice maker, a wall oven, and a dishwasher, all set against the backdrop of refinished hardwood floors that gleam throughout the home.
Let’s enhance the allure of this beautiful home by highlighting the warm and inviting family room, complete with a cozy gas fireplace that promises comfort and relaxation along with a custom built-in area for grilling inside with its own designated flue. Adjacent to this welcoming space is a stunning three season room, offering panoramic views of the meticulously landscaped lawn. This addition not only brings natural light and beauty into the home but also provides a serene retreat where one can enjoy the changing seasons in comfort.
The interior has been freshly painted, all bathrooms have been updated and the addition of a new roof, gutters, and gutter guards in March of 2022, ensures peace of mind.
While it doesn’t offer water views this gem provides an exclusive lifestyle with access to a community pool through a paid membership, which includes a covered pavilion picnic area, volleyball area, basketball and mini golf, perfect for family fun and recreation.
This home isn’t just a place to live; it’s a canvas for creating lasting memories and a lifestyle waiting to be embraced.














Exceptional Roland Park Georgian Revival Home
This magnificent 1904 Roland Park Georgian revival home is exceptionally appointed and ideally situated on the most coveted block of Goodwood Gardens, one of Baltimore’s finest streets. Blending stunning original and artfully restored architectural features with luxurious renovations, this 6-bedroom, 5.5 bath home features a breathtaking and expansive gourmet kitchen, renovation architecture by Vincent Greene and interior design by Dan Proctor of Kirk Designs. Double pocket and French doors, crown molding, marble fireplaces and impeccable oak hardwood floors are found throughout the expansive main level living areas. The stunning 32’ chef’s kitchen has heated travertine flooring, luxury appliances by Wolf, Sub-Zero and Fisher Paykel, granite and marble countertops, an imported custom stone range hood, a large sun-drenched dining area, cabinet lighting, skylight, and center island. The spacious primary bedroom suite is complete with a dreamy, renovated marble bath, dressing room and marble fireplace. This estate is perfect for entertaining with the large screened-in porch sitting just off the kitchen, overlooking the gardens and manor-like grounds with professional landscaping, koi pond with waterfalls, patios, and a gazebo – a perfect spot for entertaining or relaxing. This home is also fitted with smart features, updated major systems and a 2-car garage. Stately seated in esteemed Roland Park with nearby restaurants, shopping, community pool, walking paths and schools. Experience unparalleled living at its best.

Direct: 443.629.8699
(Broker: 410.583.5700)
Laura.Byrne@longandfoster.com
www.laurabyrnerealestate.com/featuredlisting

Make Your Move with Matt Cheney



Your Guide to Luxury in DC, Maryland and Virginia
With two decades’ experience navigating DC and nearby Virginia and Maryland real estate, Matt Cheney is widely respected as an exceptional leader in all aspects of today’s luxury home sales. A trusted client advocate, Matt has skillfully guided buyers and sellers through over a thousand successful transactions. His calm personality and keen negotiation prowess ensure success in an increasingly competitive high-end market.
Those who partner with Matt benefit from his savy marketing skills, discretion, and vast local knowledge. His promotional toolkit includes effective online marketing and targeted social media placement. in addition, his passion for video production brings next-level exposure to his sellers’ properties.









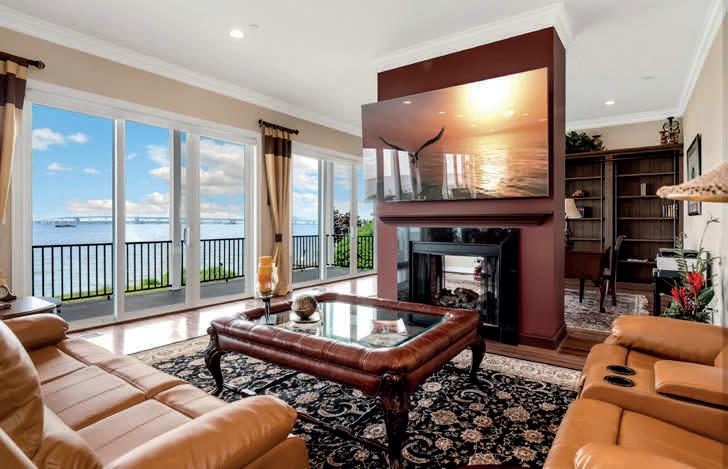








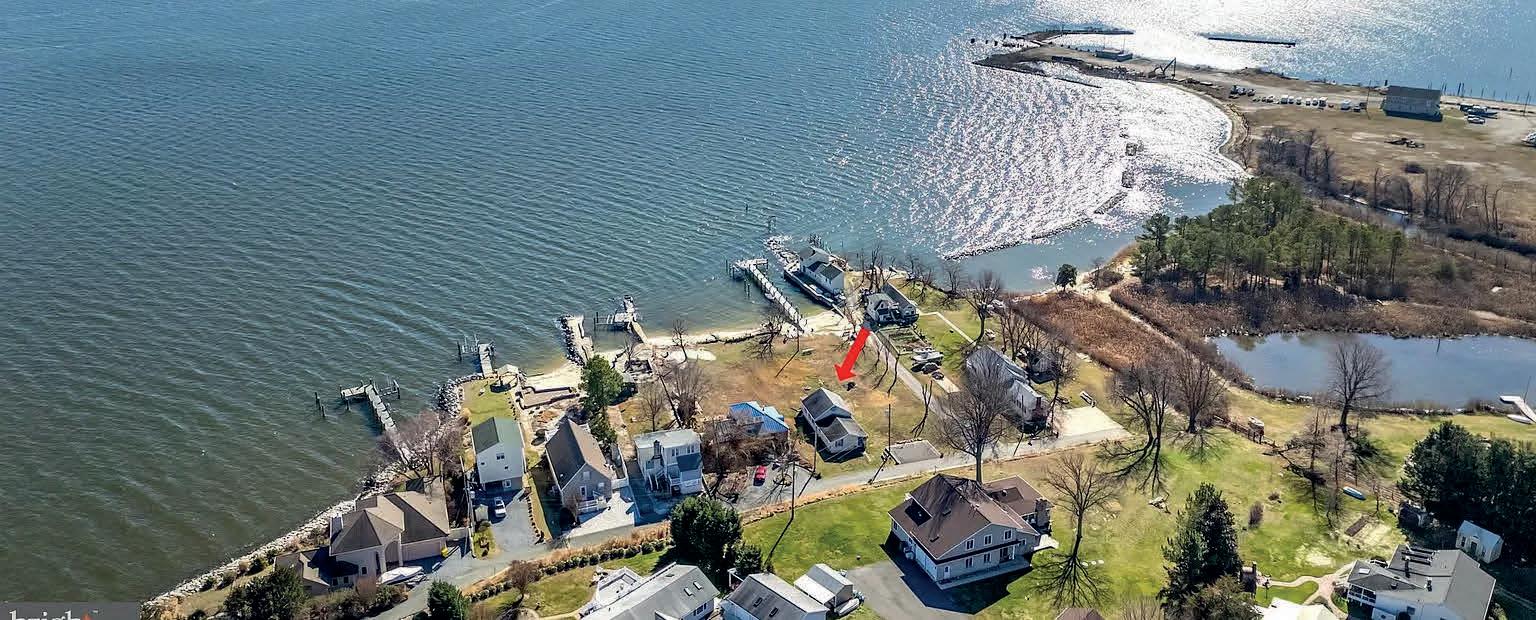


221 Riverview Road | Stevensville | DeeDee McCracken





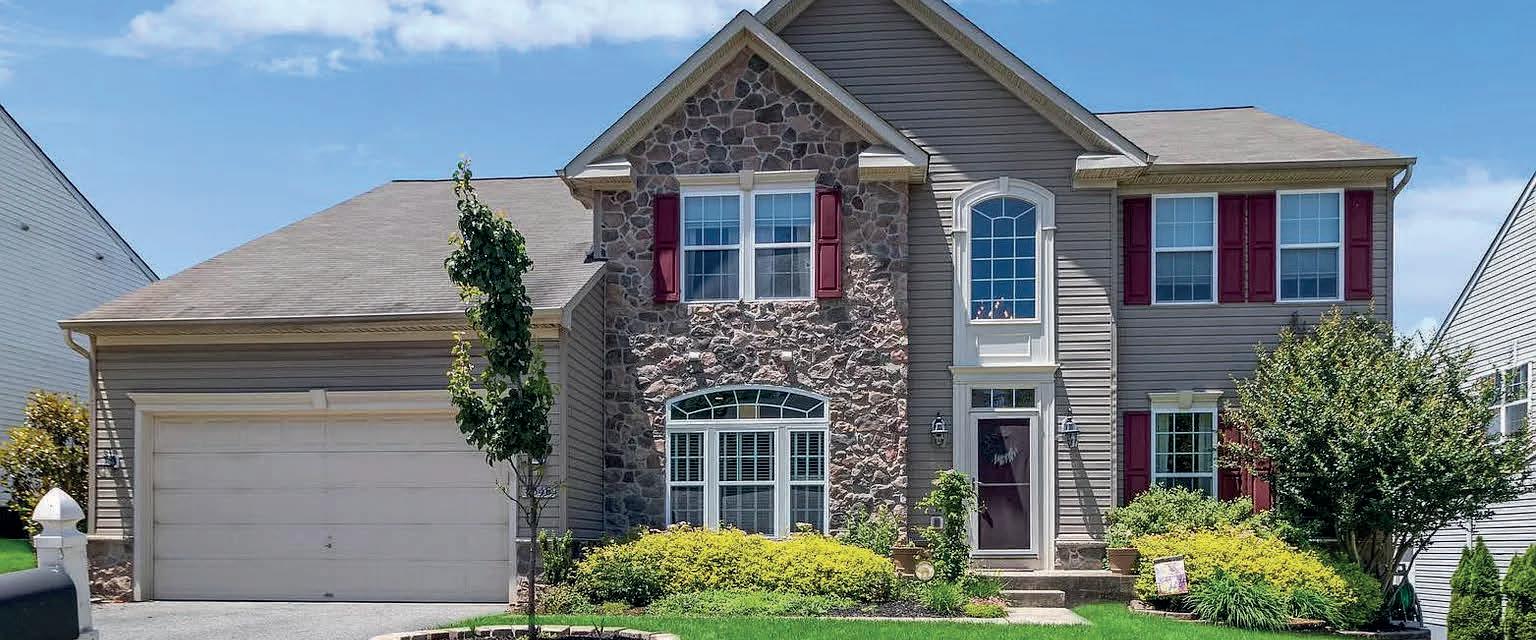










107 Chews Manor Rd. Stevensville | DeeDee McCracken
726 Thompson Creek Rd. Stevensville
Annie Eaton
Stunning Homes with Scenic Views




10600 Park Heights Avenue, Owings Mills, MD
6 Beds | 7 Baths | 7,439 Sq Ft | $3,450,000
Welcome to Williams House, a historically significant estate home built in 1902. Located in the heart of the Greenspring Valley, with incredible access mere minutes from 695, this is truly a one of a kind property. Privately situated on over 15 acres, the home boasts oversized rooms and elegant entertaining spaces. Breathtaking turn of the century craftsmanship combined with all of the modern elements of todays living. Perched high on a hill enjoy picturesque views of the Greenspring Valley below. Remarkable outdoor gathering spaces for friends and family. Impeccably updated and maintained. Gym, pool & pool house. Tenant/guest house with separate entrance. Southern charm defined.

2310 Gadd Road, Cockeysville, MD
5 Beds | 6 Baths | 7,361 Sq Ft | $3,750,000
Welcome to Denwood, a beautifully renovated 1800s farmhouse on over 18 acres in northern Baltimore County. This home offers a seamless blend of historic charm and modern living, featuring expansive views, a gourmet kitchen, a cozy family room, and a screened-in porch. The spacious dining room leads to a library and a charming den with a fieldstone fireplace. Upstairs, the primary suite includes a luxurious dressing room and spa-like bathroom, with four additional bedrooms and a self-contained apartment above the garage. Outdoors, enjoy walking trails, equestrian paddocks, and a pilates studio. With ample garage space and a summer barn, Denwood offers endless possibilities, all while being conveniently close to amenities.

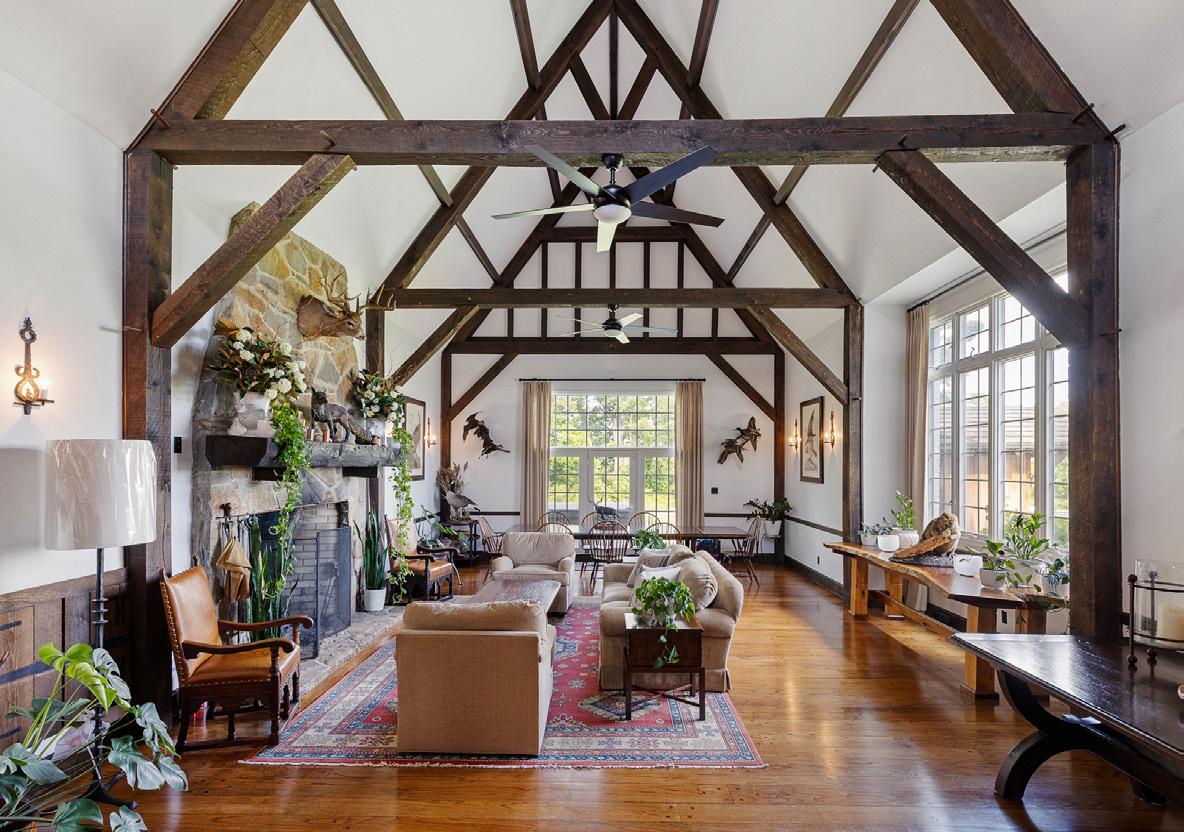


PINEY CREEK FARM
NORTH EAST, MD
PINEY CREEK FARM is a fantastic, private, 71 acre, well maintained, waterfront Estate at the headwaters of the Chesapeake Bay.
The early 1900s brick and frame Manor Home consists of approximately 5000 sq. ft. that has gone through a tasteful makeover top to bottom. Highlighted by beautiful random width flooring throughout much of the first floor, beamed ceilings, a fabulous chef’s kitchen with top of the line appliances and numerous fireplaces adorn this warm and inviting home.
The Great Room, with its baroque style, has water views and features lovely wood floors, fireplace, and loft. There are a total of five bedrooms with water views, 3 full and 2 half baths.
Additionally, the home features a sauna, a pool overlooking the water, a stocked fishing and hunting pond, a total of 10 garage bays, and approximately 3000’ of waterfrontage to watch the boats, large and small, sail by. Tremendous privacy and wildlife abound.
For an inspection of this unique offering, please call A. John Price, Patterson Schwartz Real Estate, 302-379-6318.
Offered at $4,500,000








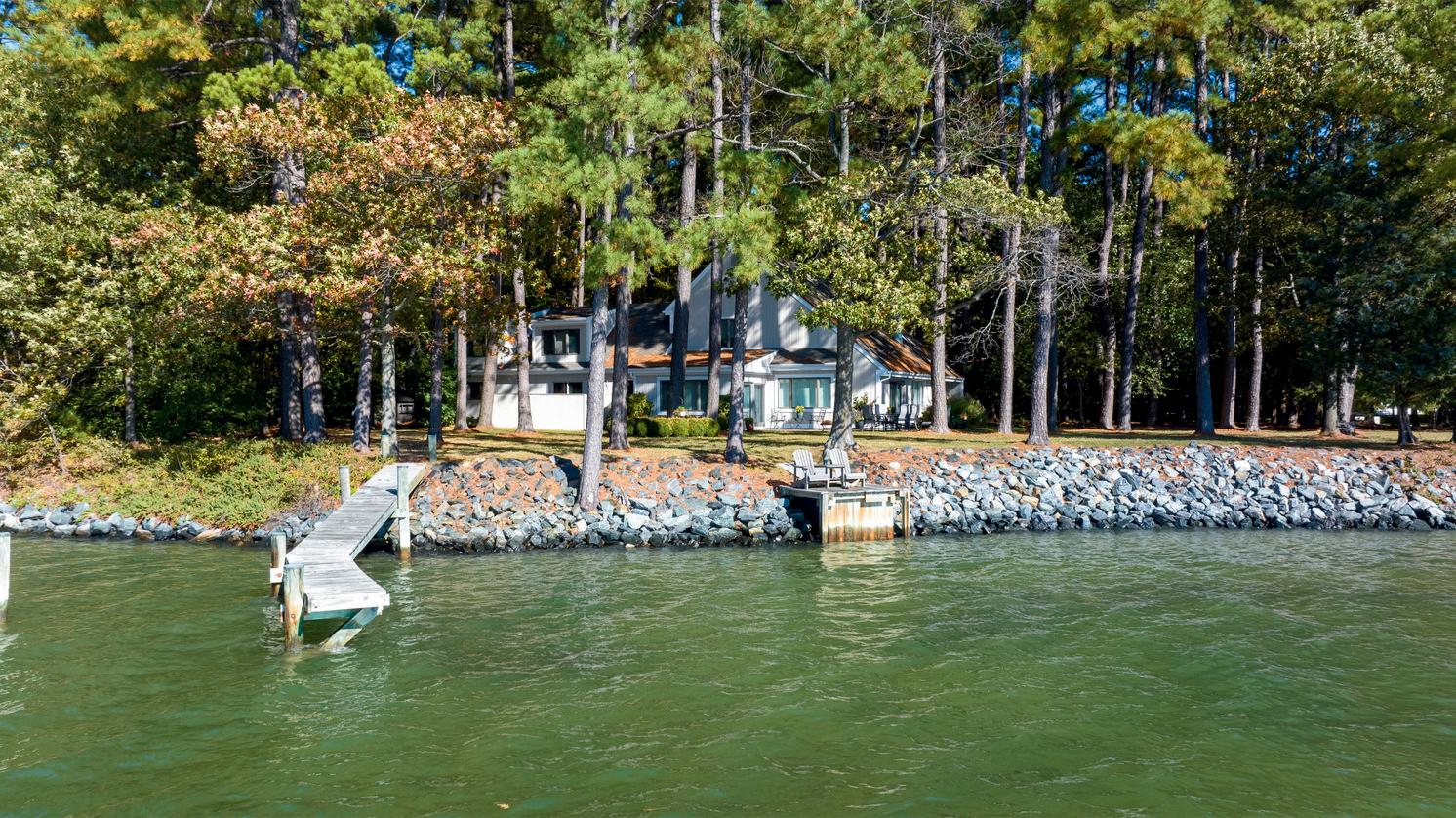



































Beds | 5.5 Baths | 6,000 Finished Sq Ft. | $3,450,000
Located on genteel Lloyds Lane in the City of Alexandria, VA this almost ½-acre property is luxuriously outfitted with flower beds and a koi pond! But first the sleepy front porch welcomes you to the extraordinary and charm-filled interior. High ceilings, period yellow pine floors and glass doorknobs, and though completely reconstructed in 1997 this property has a 1925 aura with boundless comfort and an extraordinary floorplan for entertaining. The main floor features a thirty-foot art gallery foyer and formal comfortable spaces- living and dining rooms with gas fireplaces. There are six bedrooms, five and ½ baths and five fireplaces on four levels. The circular stone driveway can park a dozen or so cars while the entire property is securely plank-fenced with remote-operated gates providing security and comfort. Prime setting to let the dogs and children run!






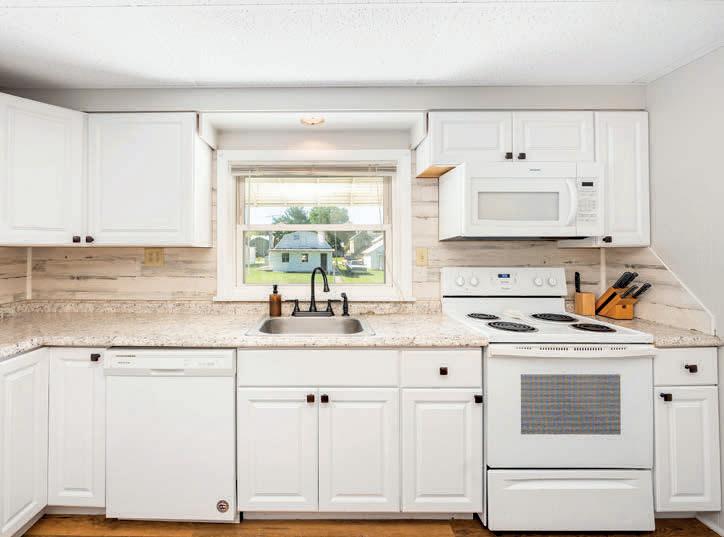

/ 1 BATH / 1,005 SQ
/ $210,000
Adorable brick one bedroom with loft & one full bathroom home! Offering an updated kitchen with beautiful newer white cabinetry and appliances, newer 3-zone ductless mini-split for cooling and heating, electric panel updated in 2018, updated bathroom, beautiful wood paneling & hardwood floors in living room/dining room, replacement windows, 2 covered porches and whole home exterior paint refresh! On top of that you have an amazing long, flat backyard leading to your 1,000 sq ft detached 2-car garage with extended workshop, loft and a driveway! A dream for a car or hobby enthusiast. Historic Sharpsburg is conveniently located in the middle between Rt 70, I-81 & Rt 340 with a quick commute to Hagerstown!



MIDDLEBURG COUNTRY ESTATE
30 acres | $5,900,000
Middleburg – Wonderful Tuscan-inspired estate has an “Old World” warmth that is welcoming and elegant in its simplicity. The main residence is custom built with 5 bedrooms, 8 1/2 baths and 8 fireplaces. Center aisle stable with 8 stalls. Two large paddocks with a run-in shed.

IMPROVED PRICE

IMPROVED PRICE

38291 JOHN MOSBY
4 acres | $3,250,000
Middleburg – New estate home ready for the most discerning buyer. Exquisite details include museum quality tiles, heated bathroom floors, designer lighting fixtures, hardwood floors, sauna, wine cellar, stone counter tops and every amenity for gracious living.

IMPROVED PRICE
BRIGHT PROSPECT
103+ acres | $2,550,000
The Plains – Gorgeous property in 2 parcels. Main residence features open floor plan, high ceilings and beautiful wood flooring. Picturesque spring fed pond with the magnificent Blue Ridge Mountains in the background. Fine shops, restaurants and vineyards are all nearby.

Jim McGowan
703-927-0233
Licensed in the Commonwealth of Virginia
HEARTHSTONE c.1840
.46 acres | $1,275,000
Warrenton – Historic brick home offers
5000 SqFt of beautifully updated living space, surrounded by gorgeous gardens and towering trees. A gourmet kitchen, high ceilings and gleaming wood floors. Studio apt. and completely renovated 1 bedroom Guest house.

Mary Ann McGowan
540-270-1124
Licensed in the Commonwealth of Virginia
NEW
DOVER HILL
25 acres | $2,850,000
Middleburg – Ideally located with spectacular views and a gorgeous setting, this 4 bedroom, 4 bath colonial is private and secluded. Over 5100 SqFt of charming living space, a 40’ x 20’ pool and brilliant gardens. 8 stall center aisle stable and 5 huge board–fenced paddocks.

STEEPLECHASE RUN
.10 acres | $1,229,000
Middleburg – Spectacular 3 level home offers care free country living. This gorgeous town home features 3 spacious bedrooms, 3 full baths, and a powder room. The home was completed with every amenity and measure of quality that the builder was proud to offer.

THOMAS & TALBOT ESTATE PROPERTIES
Brian McGowan
703-927-4070
Licensed in the Commonwealth of Virginia























10601 Brookeville Court Great Falls, VA 22066
6 Bed | 6.2 Bath | 9,059 Sq Ft | $3,750,000
Introducing 10601 Brookeville Court, a modern marvel in Great Falls, VA. This iconic home features 6 bedrooms, 8 bathrooms over a spacious 9059 square feet of living space on a generous .83-acre lot. Step into the grand foyer and discover the sophisticated living areas with 11” high ceilings and plenty of natural light. The gourmet kitchen is equipped with top-of-the-line appliances and a spacious island. The primary suite offers a spa-like bathroom and two walk-in closets, while five additional ensuite bedrooms provide convenience for family and guests.
Rare find with an ELEVATOR! This stunning home also offers multiple fireplaces for added ambiance. The expansive basement provides versatile space for recreation, a gym, a home theater and much more.
Outside, the meticulously landscaped grounds offer a serene setting for outdoor relaxation and entertaining. Nestled in the heart of Great Falls, this home combines elegance with modern comfort. With upscale amenities and a prime location, 10601 Brookeville Court presents an unparalleled opportunity for sophisticated living. Experience the epitome of glamorous living in this remarkable residence just 15 minutes from Tysons and Reston, and only 5 miles from Great Falls National Park. MUST SEE!

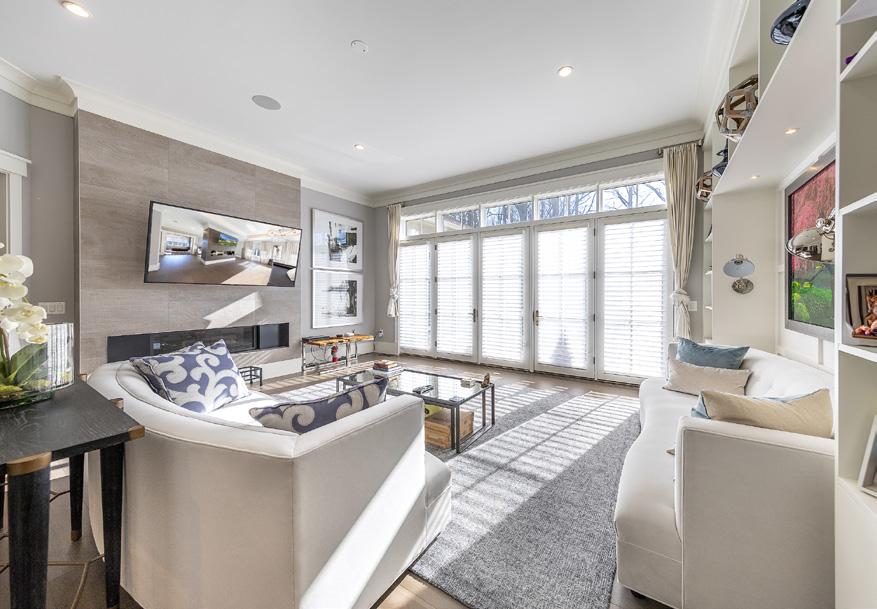


SPORTSMAN’S PARADISE IN LEESBURG!
41419 SOUTHPAW PLACE, LEESBURG, VA

5 BEDS | 5.5 BATHS | 5,131 SQFT. | $3,495,000
PondoRosa, a spectacular Sportsman’s paradise in Leesburg! Sited on over 50 acres on a conservancy lot in the community of Red Cedar, this beautiful home with almost 6000 sq ft sits on a perfect knoll for views of the mountains, sunrises and sunsets, all of which are absolutely stunning!! This property is perfect for any level equestrian, farmer, or simply the most discerning buyer wanting the acreage AND proximity to Dulles Airport (20 minutes), Leesburg Airport (less than 10), the Greenway (10 min) and a 10 minute drive to Downtown Leesburg! The home itself is move in ready with a giant gourmet kitchen, formal living and dining rooms, family room, den, and office as well as two baths on the main level. The upper level boasts the primary suite with huge walk in closet and bath, three other large bedrooms and two full baths. The lower level is perfect for the outdoorsman with a kitchen and bar, billiard room, full bedroom and bath, den with fireplace and tons of storage. From the home, a short walk will lead you past a lovely stocked pond and around to to the classic center aisle barn. The barn has six stalls including a wash stall, dry stall and tack room, full hay loft, and water. Walkout to adjoining paddocks, three additional run ins, waterers in each. The riding ring is full size with blue stone and fencing. Following the drive around past the barn is the workshop which consists of two oversized bay doors for equipment, an office which could be converted to grooms quarters, pad for RV’s, and hook ups. This incredible property also fronts Goose Creek. Hunting, fishing, kayaking, trail rides, etc. There is something for everyone at PondoRosa.

BECKWITH BOLLE PRINCIPAL BROKER
& OWNER
571.220.9906
beckwith@carterbraxtonproperties.com www.carterbraxtonproperties.com





Under Contract in 1 Day
5 BEDS | 4.5 BATHS | 7,609 SQ FT | $3,149,999
7789 SOLITUDE COURT, MCLEAN, VA 22102
Extraordinary Gulick Mansion in one of McLean’s most prestigious neighborhoods, The Reserve! Room after room of spacious domains, exquisite details, large windows and upgrades found throughout. Sitting in a quiet cul-de-sac, this home offers .80+acres of meticulous landscaping. The grand foyer reveals an elegant staircase, formal living room, library with built-ins, a high manor ceiling conservatory room and the formal dining room with Turret vista windows. The updated Chef’s gourmet kitchen is spacious with a huge island, highend appliances, butlers’ station and breakfast area. Light filled 2-story family room with window walls, gas fireplace and rear staircase to the upper-level landing. Upstairs features an octagonal primary suite with a balcony, sitting room, 2 walk-in closets and grand bath, plus 3 bedrooms. The walk-out lower level offers a large rec room with bar, game room, den, exercise room and 5th bedroom, plus lots of storage. The outdoors is perfect for entertaining and relaxation, with a huge deck overlooking the serene private wood yard and the updated patio. Oversized 3-car garage.








9791 Pintail Place
Saint Michaels, MD 21663
$4,500,000 | 5 BD | 5.5 BA | 9,334 SQFT
This stunning 5 bedroom, 5.5 bath retreat boasts a design unlike any other. Spanning across five interconnected octagonal wings, this residence provides unmatched panoramic views of the Miles River from nearly every room. Step into the luxurious interiors of Rivermark and you’ll find yourself immersed in a world of exquisite craftsmanship and timeless elegance. A sunroom with travertine floors, kitchen with Aga stove and granite countertops, two office spaces with built ins, and two additional bedrooms with a shared bathroom. One of the octagonal wings offers a hotel-style pool, sauna, full bath, and greenhouse. A private guest wing includes two bedrooms, two bathrooms, a kitchen, and a living area. The grounds feature a serene koi pond, extensive landscaping, and a 150-foot dock with a boat lift.



29635 Porpoise Creek Road, Trappe, MD 21673
$1,450,000 | 5 BD | 3.5 BA | 4,030 SQFT
This sprawling 21.59-acre property features a Southern Colonial home, custom pole barn, and detached four-car garage. The home offers 5 bedrooms, 3.5 baths, a gourmet kitchen, and a sunroom perfect for enjoying morning coffee or soaking in the native wildlife that frequent the property. The upstairs includes four bedrooms and a primary suite with en-suite bath and walk-in closets. Outside, enjoy a sparkling pool with a deck, a detached garage with a workshop, and a custom pole barn with a gathering room and oversized doors. The property also includes an expansive horse pasture. Secluded, yet conveniently located to Easton and Cambridge, this estate offers the perfect blend of privacy and accessibility.








GANNON DULIN

EXPERIENCE THESE EXCLUSIVE VIRGINIA ENCLAVES
Let’s have a look at some of the most desirable Virginia towns to call home.

MIDDLEBURG, VA
Revered for its iconic estates, equestrian culture, and scenic vineyards, Middleburg is also home to a vibrant arts scene, with galleries, museums, and art events. Its historic downtown comprises cozy cafes, stylish boutiques, and a variety of dining options.
Real estate in Middleburg remains mildly competitive. Redfin reports the median sale price for May at $1.5 million. Some properties garner multiple offers and typically sell within 24 to 47 days.
MCLEAN, VA
Nestled along the scenic Potomac River, McLean is a suburban community with lush parks, vibrant recreation centers, and delectable restaurants. Downtown McLean houses exceptional shopping and dining destinations, as well as The Perch, where mini-golf, live entertainment, and more sit 10 stories above street level atop Capital One Hall.
Real estate in McLean is moderately competitive, with 45.8% of homes selling above asking price. As of May, Redfin reports the median home sale price at $1.825 million, and homes typically leave the market within just 12 days.
MCLEAN | MARK STENGLEIN

GREAT FALLS, VA
Located conveniently close to Washington, D.C., Great Falls is an idyllic town with several gorgeous natural areas. Great Falls Park, with its stunning waterfalls and rapids, alongside hiking trails, picnic areas, and views of the Potomac River, is a major draw. The Great Falls Village Centre serves as a hub for the community, offering local shops and a selection of eateries.
The real estate scene in Great Falls is moderately competitive, with the median home sale price at approximately $1.8 million, according to Redfin data from May. While 25% of properties have seen price drops, 54.5% sell above their initial asking rate.
ALDIE, VA
OLD TOWN ALEXANDRIA, VA
Steeped in history with its 18th-century estates and cobblestone streets, Old Town Alexandria is a cultural hub along King Street Mile. Enjoy boutique shopping, waterfront dining, and sightseeing on a historic water tour.
Old Town Alexandria’s real estate market is extremely competitive, with homes selling for a median price of over $1.1 million. A significant 45.3% of properties sell above asking price, with sought-after residences entering pending status within about five days.
The quaint historic village of Aldie features well-preserved 18th- and 19th-century architecture, esteemed wineries, and equestrian attractions. Despite its small size, downtown Aldie houses unique boutiques, local dining spots, and historic landmarks such as Aldie Mill Historic Park.
In Aldie, the real estate market leans heavily toward sellers. In May, homes sold for a median price of $851,000, 80% of homes sold above the asking price, and the majority of properties left the market in less than 30 days, according to Rocket Homes.
GREAT FALLS | JAIME CREIXEMS










4 Beds | 5.5 Baths | 7,914 Sq Ft | $2,895,000
Unveiling an extraordinary residence nestled within the prestigious McLean Summerwood development. This impeccable estate caters to those seeking idyllic living infused with timeless elegance. This haven of expansive spaces, breathtaking landscaping with a tranquil pool, koi pond, and running stream awaits your discerning vision. The Summerwood location means enjoying the best of McLean. School children attend Fairfax County Schools in the Langley school pyramid. Enjoy easy access to all the amenities the vibrant community of McLean and Tyson’s Corner offers. Agent has an ownership interest.

Peter Gorog
Licensed in VA, MD & DC
C: 703.608.5126
O: 703.520.5279
peter.gorog@compass.com



RELISH COASTAL DELAWARE’S SUMMER SPLENDOR
Discover why Delaware’s coast is an exceptional area to be in the summer for those seeking luxury and relaxation.

PREMIER TOWNS
Rehoboth Beach, Lewes, and Fenwick Island are among the finest towns on the coast of Delaware.
Rehoboth Beach: Savor waterfront restaurants and exclusive boutique shops in Rehoboth Beach. Take a break from the heat at the Rehoboth Beach Museum or enjoy live music and entertainment at the iconic Rehoboth Beach Bandstand.
Lewes: Embrace the natural beauty around Cape Henlopen State Park with scenic hikes and tours of historic Fort Miles, experience leisurely water tours, or explore the local farmers market in Lewes.
Fenwick Island: Fenwick Island offers accessible attractions such as miniature golf courses, museums, and historical landmarks. Visitors can enjoy a variety of outdoor adventures at Fenwick Island State Park, including swimming and kayaking, while the Fenwick Boardwalk features exciting activities such as go-kart racing and waterfront dining.
Dewey Beach | Gökhan Kara

REAL ESTATE INSIGHTS
Rehoboth Beach, Lewes, and Fenwick Island each maintain moderately competitive real estate markets. In May, Redfin reported that homes in Lewes commanded a median sale price of $600,000, while Rehoboth Beach and Fenwick Island had median sale prices of $1.18 million and $5.3 million, respectively, reflecting the area’s coveted coastal lifestyle. Homes in these coastal destinations typically entered pending status within 29 to 46 days of listing. Rehoboth Beach and Fenwick Island have also experienced notable year-over-year increases in housing values, while rates in Lewes have declined.

Lewes | Bryn Gibson






Luxury photography, real estate photography, twilight, drone, video, matterport, floorplans, zillow 3D tours, virtual staging, and more... WHY ATLANTIC EXPOSURE: • We work 7 days a week •Next day delivery •Mediasync intergration by Bright MLS •Great customer service
MODERN COASTAL PERFECTION

16672 NEW ROAD, LEWES, DE 19958
4 BEDS | 4 BATHS | 3,900
| $1,500,000
FFlawless & full of light! This impeccable “like-new” 3,900+/- sq ft home nestled on a spacious 3/4 -acre lot with NO HOA restrictions. This home seamlessly provides the best of both worlds, Modern Craftsman Architecture with Coastal charm. Spacious open floor plan, Chef’s Kitchen, 1st floor Owner’s Suite and a 3-Car Garage with EV charging plug. Ideal for large family gatherings and entertainment. Call for a tour today!




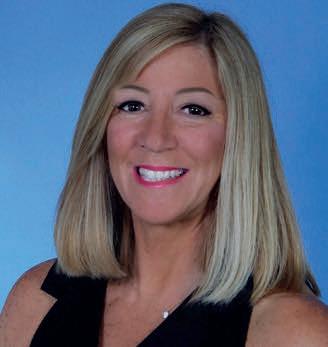






5
Introducing BAYSIDE BLISS, an exquisite coastal sanctuary along Delaware Bay. This 5-bedroom, 4.5-bath home epitomizes coastal living, featuring a gourmet marble kitchen with stainless steel appliances, expansive living space, and upgrades like forced air HVAC, a metal roof, and tankless water heater. Enjoy sunrises and sunsets from the deck and screened porch. Elevator access ensures convenience, while a bonus/game room, oversized garage with workshop, and outdoor shower add practicality. Located near Cape Henlopen State Park and the Cape May Lewes Ferry, this home offers the ultimate coastal lifestyle. Don’t miss this rare opportunity for a private viewing of BAYSIDE BLISS and experience Lewes Beach living at its finest. Call us today for more information or to schedule your private tour: 302-645-1111 3 WARREN LANE, LEWES, DE 19958
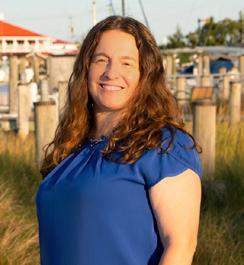



4376 S BOWERS ROAD S, MILFORD, DE 19963
Location, Water Views from porches, Sand, Bay!! This bay front home has 3 large bedrooms and a bunk room. There are 2 1/2 baths and a 2 car garage. There are pull down stairs in garage for extra storage. When you enter the huge foyer there is nice size closet and a power room. The kitchen has all the appliances and has a breakfast bar with stools and a table with several seats for all. The large great room has a pellet stove to keep you extra warm on a chilly night. Next to great room there is a table to eat dinner or play games while looking out over the large porch to the bay. The porch hosts a picnic table and there is room for plenty of seating to sit and relax to the inviting views. The View of the bay also has views of the boats coming in and going down the Murderkill River. Just up the stairs case is the Primary bedroom. This large room has views of the bay, a primary bath and a large WIC. There is also a deck just outside this room to sit and relax. Bedroom 2 is a nice size room with a nice closet . Across the hall is the nice bathroom with a linen closet, The bunk room is a nice size and down the hall is a really large bedroom with space for a couple beds. Off the Foyer is also the Laundry room with cabinets and a utility sink. All the mechanics are in this room and there is room to hang and store items. Under the house the pillars allow for sitting in the shade and set up for friends to come over. If you happen to go to the beach there is an outdoor shower stall to wash off the sand. The beach is private for home owners of South Bowers.


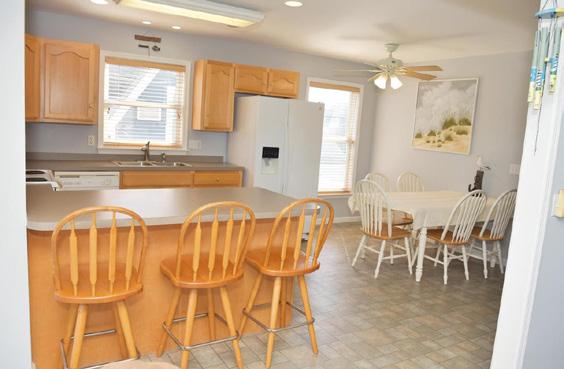










6 BEDS | 6 BATHS | 4,875 SQFT | OFFERED AT $2,099,000
Welcome to Coastal Luxury, a fully furnished waterfront retreat with stunning views and privacy. This 6-bedroom, 5.5-bath home spans four levels, featuring versatile living spaces, a gourmet kitchen, and a primary suite with a balcony. Enjoy high ceilings, large windows, and upgraded finishes throughout. The main level includes an entertainment area with a built-in bar and deck access.
Amenities include multiple balconies, outdoor heater and fireplace, BBQ grills, bikes, kayaks, central vacuum, security system, and dehumidifier. Sunset Harbour offers a clubhouse, pool, and fishing pier, with nearby restaurants, grocery store, golf course, parks, trails, and ocean access. Move-in ready for exceptional coastal living. Call now to tour this dream home.




611 FARRAGUT HOUSE BETHANY BEACH, BETHANY BEACH, DE 19930
Motivated Sellers... Drastic Price Reduction! Inspect, compare, offer! Check out the Virtual Tour. Discover Coastal Elegance at Its Finest! Step into a world where the ocean meets luxury—this updated oceanfront condo is now on the market, ready to enchant you with its designer furnishings and immediate move-in readiness. Imagine waking up to the serene sounds of the waves and the breathtaking views of the sunrise over the horizon, all from the comfort of your own home. This isn’t just a living space; it’s a lifestyle upgrade. With topof-the-line amenities at your fingertips, you’ll indulge in the ultimate coastal experience. Whether it’s a dip in the pool, a workout in the state-of-the-art fitness center, playing tennis or pickleball, or other fun-filled activities, every day feels like a vacation. Don’t miss this rare opportunity to own a piece of paradise, where every detail is curated for your enjoyment. From the sleek, modern kitchen to the plush, inviting bedrooms, each element has been thoughtfully selected to create an ambiance of sophisticated relaxation. Act now to secure your slice of heaven, where the sand is your backyard, and luxury is your standard. Call for a private showing and get ready to fall in love with your new coastal retreat!
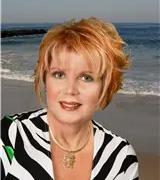
JOYCE HENDERSON BROKER




















4 BED | 4 BATH | 3,100 SQFT | $1,300,000. Looking for turn-key living? Stop right now! This 2 level condo has over 3000sqft of living space and is move-in ready. The Charleston is a 3-unit building just steps to the ocean. .. you even enjoy ocean views from both levels! Entry via your direct delivery elevator to the 2nd level, and step into the great room with fantastic views and sounds of the ocean! Enjoy the open floorplan, with access to the wrap around balcony from multiple rooms. With 4 bedrooms & 4 full baths, there is plenty of room for you and your guests to enjoy.









3028 NEW MEXICO AVE NW
Washington,
DC 20016
3 BED | 3 BATH | 1,518 SQFT | $1,495,000
Welcome to this beautiful home nestled in the desirable neighborhood of Wesley Heights! This stunning property is the best value in the neighborhood, with three bright bedrooms and 3 1/2 baths, there is ample space for comfortable city living. The highlight of this home is its very private backyard, perfect for relaxing or entertaining guests in a serene setting with an outdoor fireplace. The formal living room has a wood burning fireplace, and connects to the back patio for a perfectly flowing entertaining space, with professionally landscaped gardens. The sunny eat-in kitchen leaves you feeling like you are in a tree top escape. The home has been very well maintained, with new HVAC and water heater installed in 2023. The garage was partially converted to add a gym, as well as extra storage space, but could easily be converted back. Conveniently located within walking distance to Horace Mann School and American University, as well as the vibrant restaurants along New Mexico Avenue, this home offers the perfect blend of tranquility and urban convenience. Don’t miss the opportunity to make this your dream home!
REFINED URBAN LIVING

2022 10TH STREET NW
Washington, DC 20001
Originally built in 1880 and reconstructed to meticulous standards, this stunning two-bedroom, two-and-a-half-bathroom residence now boasts a contemporary 21st-century design behind a historic Federal facade from the turn of the century. Situated on an exceptionally deep lot spanning 99 feet, the property allows for an impressive open floor plan, lofty ceiling heights, and generously proportioned rooms. Its East/ West orientation welcomes ample morning sunlight to the front of the home and lovely sunsets enjoyed from the rear garden and flagstone terrace. Among its notable features are a chef’s kitchen with granite countertops and breakfast bar, stainless steel appliances including a gas range, and a dining area featuring an exposed brick accent wall. There is a convenient first-floor powder room, and a spacious family room/ den with French doors opening to the rear garden, terrace, and private parking area. The second level comprises two expansive bedrooms and two full bathrooms, including the owner’s suite which offers ample space for a king-sized bed, and an ensuite bath adorned with travertine marble tile and an oversized shower. The front bedroom is equally spacious, accentuated by a coffered ceiling with dual skylights. A new roof was installed in 2022, as well as a tankless hot water heater in 2023, and commercial-grade Carrier HVAC system in late 2020, both of which contribute to high efficiency and reduced energy consumption. With a front garden enclosed by a historic wrought iron fence and a newly landscaped garden, as well as a flagstone terrace and gated parking area at the rear, this home presents an attractive, private alternative to luxury condominium living. Positioned less than half a block from the METRO station, just two blocks from Whole Foods Market, and steps from the shops and restaurants along the vibrant U Street Corridor, this property offers a rare opportunity. 2







6 BED | 5 BATH | 3,336 SQFT | $1,249,000
Introducing a stunning six-bedroom, 4 1/2 bath single-family detached home with three upper floors and a fully finished walk-out basement. 3336 finished square feet of finished space. The first level features a designer-finished kitchen with an oversized island, quartz countertops and ample cabinet storage. Four burner gas stove with a built in griddle. Most kitchen appliances have been recently replaced and upgraded. The open concept family room and dining room can be configured in multiple ways to meet your needs. French double doors open up to a serene patio and a French-inspired backyard, offering a perfect blend of elegance and functionality. There is additional parking and a Tesla car charger is installed at the rear. The master bedroom features a dual-head shower, a large soaking tub and a large custom builtin closet. The spacious layout and ample bedrooms
make it ideal for large families or those who love to entertain. The home features additional storage on the first level, as well as a brand new combo washer and dryer with the latest quick drying technology. A Nest thermostat controls the zoned heating and cooling in the home. Enjoy the convenience of the walk-out basement, adding additional living space and easy access to the outdoor area. The recently renovated basement is where you will find a full bathroom and the 6th bedroom, which can also be utilized as a home gym. The entertainment space features built in cabinetry for a large screen, and an expansive electric fireplace that quickly warms up the space. A minibar and wine fridge rounds out the perfect at-home entertainment oasis. Don't miss out on this exceptional opportunity to rent a luxurious and well-designed home in a desirable location.






2 beds | 2 baths | 1,640 sq ft | $985,000
Welcome to this New York style loft condo! In the heart of Del Ray, it features over 1,600 square feet of space, a spectacular open concept kitchen with quartz countertops, gorgeous cabinetry and stainless steel appliances. Beautiful cherry wood wide plank flooring throughout, floor to ceiling windows and high ceilings. Main level bedroom with Murphy bed and built-ins and small balcony. Upper level boasts a primary bedroom and bath with huge closet areas and expansive, private terraces on each end. Eco-friendly geothermal heating and cooling reducing energy consumption by as much as 60%. Storage space and reserved/guest parking. All this and quick, walkable access to “the Avenue” with all its shops, eateries, markets and cute shops! Don’t miss this unique opportunity!









Amanda Friend Interiors is a full-service design firm specializing in creating customized residential, commercial and yacht interiors. Amanda has over 25 years of experience and is the founder, owner and principal designer of the firm. She holds a Bachelor’s Degree in Art and Design from Washington College, a Bachelor’s Degree in Art History from Washington College and Interior Design Certification from Temple University. Amanda also serves as Director at Large on the board of ASID. Interior design is her passion and she welcomes any projects no matter what size.





Stunning Home With Stunning PANORAMIC VIEWS TO GLEBE BAY
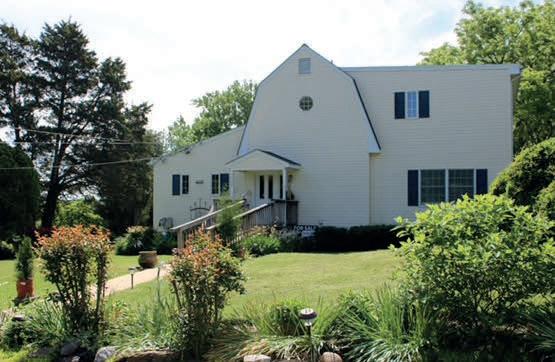
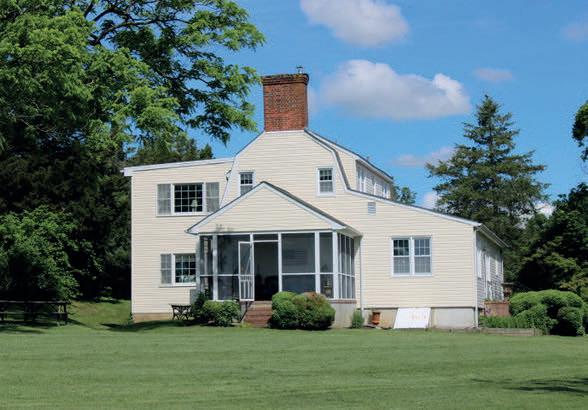
Nestled among multi million dollar homes One of the most captivating aspects of this home is its stunning Water-views from practically every room in the house. Panoramic views to Glebe Bay, South River and Chesapeake Bay create a serene, peaceful and picturesque setting. Whether it’s watching the sunrise and moon rise over the South River... it adds a stunning touch of tranquility that is truly unparalleled. With 110-feet of waterfront gives plenty of room for your future pier. The living shore line has been installed for 110 feet of water front. The physical characteristics of this home and land would suit either new construction or updating and renovations. This unique property is one of the last opportunities like this in the surrounding areas. 6 3.5 2,688 sq ft $1,975,000
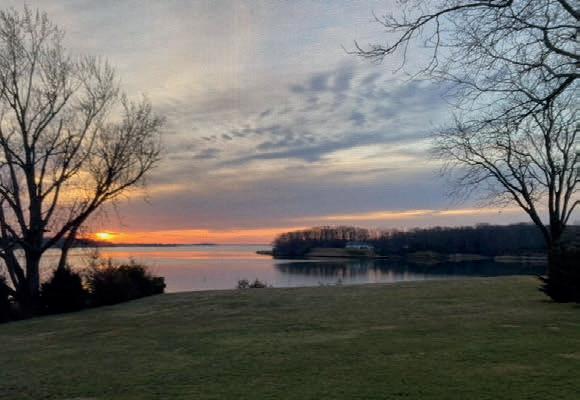








$699,000 | 3 BEDS | 2 BATHS | 2,432 SQ FT
Welcome to your waterfront oasis in Deale MD !Nestled in the serene community of Deale MD. Breath taking views and direct access to the water. Diamond in the rough! Come remodel to your hearts desire! The highest elevation in Deale too! This home offers an amazing 3 car garage with automatic door openers. Plenty areas to eat crabs and enjoy the Bay life. Seller is working on architectural plans for a new design, The possibilities are endless.
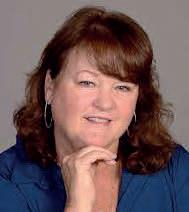





Beautiful Bethany Beach Property
Welcome to coastal living at its finest in this beautiful Bethany Beach, Delaware property! With 4 bedrooms and 3 baths, this Coastal style home offers the perfect beach retreat for you and your family or a great investment property. Spread across 3 levels, this property provides ample space for everyone to relax and unwind. Spectacular views of the South Shore Marina and Indian River Inlet Bay greet you from each of the four balconies on the home. This waterfront, turnkey townhome condominium is in excellent condition with an inverted, open floor plan. The top level hosts the great room with vaulted ceiling, kitchen and primary bedroom. In the great room you can appreciate the beautiful view of the sunsets while seated in the living space, at the huge dining table or from the kitchen. Open from the great room is the recently updated kitchen with counter top seating. This home is located within walking distance to the Delaware Seashore State Park and a short ride to Bethany Beach attractions. 9 MARINA VIEW COURT #A5

EDDINS & HANNA TEAM
PATTERSON SCHWARTZ REAL ESTATE
Kathy Eddins, REALTOR: 302-893-4373
Linda Hanna, REALTOR: 302-547-5836
Main Office: 302-239-3000
Email: EddinsHanna@psre.com







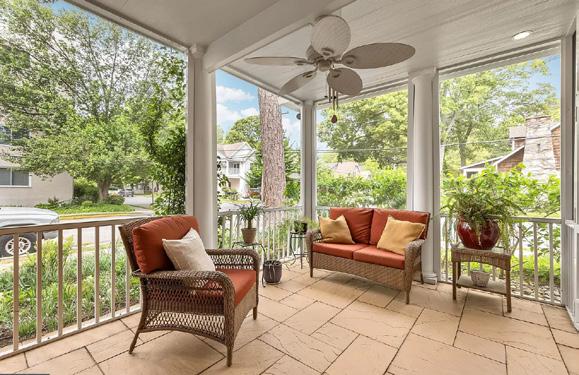
This unique Rehoboth Beach home, designed with passive house principles, offers 3 bedrooms, 2.5 baths, 2 screen porches, a second-floor deck, and a patio with gardens. Features include a 4.4 kWh solar panel system, triple-paned hurricane windows, radiant floor heat, electric car charger, Racine 50 year metal roof, whole house sprinkler system, reclaimed wood floors, and Energy Star appliances. The first floor is wheelchair accessible. Located 5 blocks from the beach and 2 blocks from the top-rated Rehoboth Beach Farmers Market, this home combines ecological design with modern comfort.












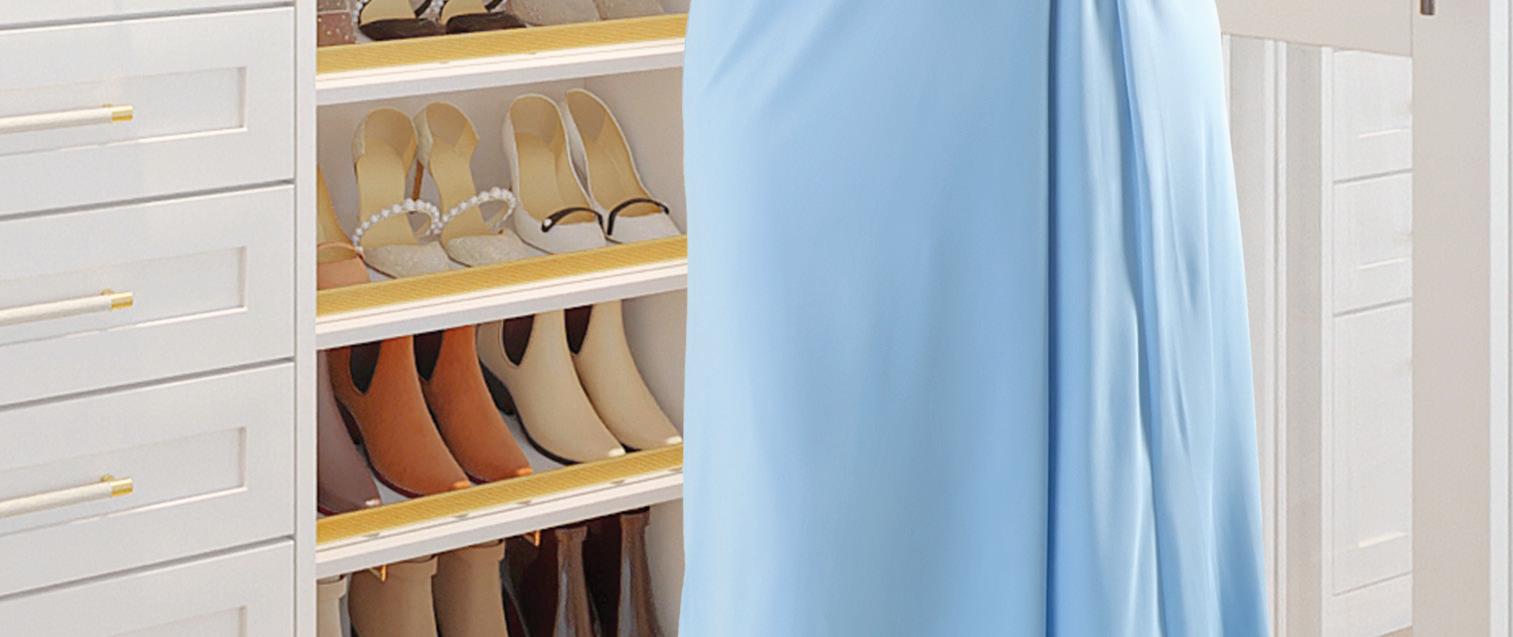












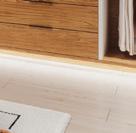
















1500 COLLINGWOOD ROAD, ALEXANDRIA, VA 22308
Welcome to Collingwood Chateau - 1500 Collingwood Road, where luxury meets lifestyle! This exceptional estate features a 7,500+ sq ft main house connected to a 2,200 sq ft guesthouse, nestled on a private 1.13-acre oasis. The outdoor sanctuary includes a stunning pool, patio with an outdoor kitchen, and meticulously landscaped grounds. Located in Waynewood Elementary district, the property was renovated in 2010/2011 and boasts recent updates like a replastered pool, new hardwood floors, and updated HVAC systems. The gourmet kitchen is a chef’s dream with high-end appliances. The main level offers formal and informal living spaces, an office, and three fireplaces. The guesthouse has a separate entry, its own laundry room, kitchen, two bedrooms, and living spaces. Seller financing at a below-market interest rate is available!




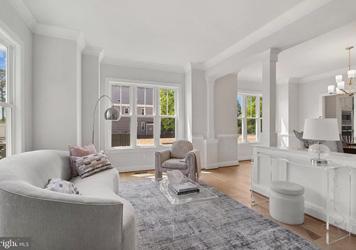
2724 BOSWELL AVENUE, ALEXANDRIA, VA 22306
Brand new construction by reputable local builder Wakefield Homes. One of four new homes built on half acre lots! The Stockton Model offers 4200 ++ finished square feet and 5 bedrooms, 4.5 baths with 9-ft ceilings throughout. Main level features engineered hardwood flooring, gas fireplace, formal dining room, sitting room, and an expanded open concept kitchen with island and breakfast area. This level also features an attached 2-car garage, mudroom entry, and half bath. Kitchen includes painted maple cabinetry, quartz countertops, and GE & GE Profile stainless steel appliances including 30-inch gas range.






NEW PRICE! 95% NEW! Stunningly renovated end-unit brick townhouse in Historic Old Town under $2M. Located on a prime SE Quadrant street near parks and restaurants, this 4-story home features a new 4th floor with views of National Harbor/ Potomac River, high-end finishes, and ample storage. The primary bedroom has custom closets and an expanded ensuite bathroom. The second bedroom also includes an ensuite bathroom. The 4th floor is versatile with a walk-in closet. The redesigned kitchen/dining area boasts solid wood cabinets, honed granite countertops, and top-of-the-line appliances. New HVAC, windows, roof, and more. Enjoy historic charm with modern amenities in 3,000+ square feet of living space. Showings by appointment only.






3 BED / 3 BATH / 1,800 SQFT / $510,000
Beautiful lot adjacent to common space for added privacy. Less than one mile to Cacapon State Park, and about 10 minutes into Berkeley Springs. Ceramic Tile baths; Gas fireplace; Granite tops throughout; Huge wrap around deck with wire rails; Beautiful wood finishes throughout. High speed Comcast internet; Stainless steel appliances. Custom cabinetry with slow close drawers; Whole house water filter; and Water softener. High efficiency 23 seer heating & cooling with three zones. Inverter tech delivery HVAC. 9’ Unfinished walkout basement built with future finish in mind - plumbed for future with large windows.







8801 BLACK ALDER DRIVE, ALEXANDRIA, VA 22309
4 BEDS | 3.5 BATHS | 4,073 SQ FT | $939,000
Absolutely Immaculate Colonial located at the end of a Cul de Sac minutes to Ft Belvoir & Mt. Vernon estate. Welcoming Front Porch w/ Furniture surrounded by professionally maintained landscaping.



3705 FIDELIS COURT, TRIANGLE, VA 22172
5 BEDS | 4.5 BATHS | 5,530 SQ FT | $829,000
New Roof Being Installed 6/24! Absolutely Immaculate Craftmark Stone Front Built Home in the coveted community of Stonewall Manor. Located on a cul-de-sac, the home sits on a .59 acre and backs to trees.




3016 WEBER PLACE, OAKTON, VA 22124
5 BEDS | 5.5 BATHS | 8,526 SQ FT | $2,200,000
Stunning Brick Home located at end of cul-de-sac surrounded by mature trees & shrubs plus the Circular Driveway and 3 car garage makes an elegant first impression.



6221 SQUIRREL NEST LANE, WARRENTON, VA 20187
4 BEDS | 3 BATHS | 2,527 SQ FT | $800,000
What a treat for the Home Buyer who wants privacy and serenity on 6+ acres of woods, and a creek. Absolutely Immaculate Colonial located in a private enclave off Route 29, just over the Fauquier county line.








Welcome to this charming home located in Wiley Ford, West Virginia, built in 1991 and offering more space than meets the eye. This four-level residence boasts a host of desirable features that make it a must-see property. This home offers a total of 3 beds and 2.5 baths. It is heated by both electric and nathural gas. The studio above the garage uses heating oil. Prepare to be WOWED! As you step inside, you’ll be greeted by the inviting ambiance of vaulted ceilings that create a sense of openness and airiness. The main level offers flexible living spaces that can be used as a spacious living room or a formal dining room, perfect for hosting gatherings and creating cherished memories. The open floor concept seamlessly connects the living areas, making it easy to move between rooms and enjoy the flow of the home. The upper level bedrooms have been freshly painted, providing a clean and inviting atmosphere. Additional living space can be found on the lower level, where a family room awaits, offering the ideal spot for relaxation and entertainment. A separate laundry room adds practicality to everyday living and additional storage space. One of the standout features of this property is the enclosed rear porch, where you can enjoy the outdoors in a protected and comfortable setting. The large yard provides plenty of space for outdoor activities and gardening, and there’s even an enclosed dog kennel/dog run area for your furry companions to roam freely. For those with a passion for hobbies or DIY projects, the detached two-car garage with a workshop area is a dream come true. The upper level of the garage boasts a spacious studio, measuring approx. 35 x 40, which can be transformed into your own creative haven. Parking is a breeze with the addition of a huge parking lot, providing ample space for multiple vehicles. As an added bonus, all appliances and flat-screen TVs convey with the sale of the home, making the move-in process even more convenient. With beautiful mountain views, a well-maintained interior, and a range of features that cater to your lifestyle, this Wiley Ford gem offers a comfortable and spacious living experience. Don’t miss the opportunity to make this house your new home! SELLER IS OFFERING $4,000 TOWARD BUYER’S CLOSING COSTS OR FOR CARPET ALLOWANCE! Call today to schedule a tour!






MARYLAND LIVING
ST. MICHAELS WATERFRONT

Waterfront home, over 4,500 sq. ft. with 75’ X 49’ footprint! Panoramic views of wide open Jack Creek and Chesapeake Bay. Jack Creek Park, 54 acres, across the water completes your magnificent view! Estate sale, sold as is. This property is priced in recognition of the need for a total interior renovation: kitchen, baths, flooring. Primary bedroom and bath on main level, brick hearth fireplace in huge front room. Sunroom with built-in hot tub, add some plants and enjoy a year around spa like atmosphere! Private pier with shallow water, but great for kayaks, small boats, jet skis, wake boards. Keep any size boat at Parish Creek Landing Marina right around the corner! Chesapeake Yacht Club memberships available in Shady Side. Waterfront restaurants, West River Sailing Club in Galesville are minutes away. Shady Side offers a quiet retreat within an easy drive from Washington, D.C., Annapolis, Baltimore and major airports.





Severn River Oasis


Experience stunning sunsets over the tranquil Severn River from this waterfront oasis! Boasting 61 feet of water frontage, complete with a bulkhead, pier with new deck boards (2022), and a rebuilt 12,000 lbs lift (2022), this property is a boater’s dream. The outdoor patio, along with the living room, breakfast area, and kitchen, all face the river, providing breathtaking water views. Inside 3 bedrooms and 2 full bathrooms without water views, while the living spaces feature elegant walnut wood floors. The custom kitchen features a spacious island, granite countertops, and stainless appliances (2014). A detached 24’x24’ garage with pull-down stairs to a floored attic offers ample storage. The main residence has potential for expansion up, per the BAT septic (2015) and Bay Restoration Fund Grant agreement. Imagine adding an entire owner’s suite with 867 sq ft overlooking the river!









COLONIAL ELEGANCE
648 GREEN VALLEY WAY, SYKESVILLE, MD 21784
5 BEDS •3.5+ BATHS •4,025 SQFT • $900,000
Nestled in the back of a picturesque neighborhood, this Executive style colonial offers elegance and luxury. This distinguished home spans over 5000 finished square feet across three meticulously crafted finished levels. Upon entering the 2 story foyer adorn with exquisite decorative molding which sets the tone for the sophisticated ambiance that this residence offers. The main level boasts radiant teak floors, which add warmth and elegance to the dining and living room. The main level office is great for working from home featuring glass French double doors for privacy. The heart of the home lies in the sprawling dream kitchen, appointed with stainless steel appliances, a large island, breakfast bar, loads of cabinets plus granite counters. Recessed & pendant lighting accentuate the space, while a built-in desk area offers functionality. The adjacent morning room has a cathedral ceiling, lots of natural light and an atrium door leading to the rear stamped concrete patio. The grand family room will NOT disappoint offering a stacked stone gas fireplace providing a cozy atmosphere for your gatherings. The mud room / laundry room features tile flooring and bead board accents and connects to the over sized 2 car garage.
The upper level offers you five bedrooms including a lavished over-sized Primary retreat complete w/a huge walk in closet, 2 wall closets w/custom shelving & drawers PLUS sitting room. The luxurious en suite indulges the senses w/ heated tile plank flooring, a double sink vanity w/granite counter-tops, and a door-less walk-in shower adorned with custom tile work and dual shower heads. 4 other large bedrooms each with access to a full bath are also on the upper level. Finally the finished lower level offers a haven for entertainment and recreation, with a huge rec room that features a built -in cabinet area that is great for storing snacks and food while you enjoy your favorite movie or sports game. The exercise room complete w/PVC flooring provides a versatile space for exercising or hobbies, while 2 expansive storage rooms cater to your organizational needs. Outside, the beautifully designed patio offers the perfect space for all your outdoor gatherings(with access to the main level of the house and the LL level ) and a storage shed (complete w/ electricity) as an added convenience. This home is a true example of luxurious living.

lwk@lnf.com www.buywithlori.com


1425 Liberty Road, Eldersburg, MD 21784




3 BEDS • 3.5 BATHS • 2,000 SQFT • $489,000 Fireworks! A Baltimore tradition from your rooftop deck! Built in 2014, this beautiful home in Federal Hill/South Baltimore is ready for you. At 2000 sq ft, it offers flexible space on the ground level with a bedroom and full bath. The second level features an open floor plan, high ceilings, natural light, a fireplace, dining area, and a modern kitchen with stainless steel appliances and granite countertops. The third level has a second bedroom, hall bath, and owner’s suite with a walk-in closet, dual vanities, soaking tub, and spa shower. Enjoy panoramic views from the rooftop deck. Additional features include an attached garage, space for a second vehicle, sprinkler system, dark wood and brushed nickel finishes, crown moldings, paneled doors, and recessed lights. Close to pubs, shops, stadiums, and transportation. Don’t miss out on this beautiful home!









4 BEDS | 4 BATHS | 3,960 SQ FT | $950,000
A One in a million gem in the Suburbs. A Tranquil Oasis that sits on a 1.36-acre Corner Lot and provides 4,684 sq ft +/-, of Entertaining Finished Interior Living Space. Arrive and Enter the Estate through the Arched Custom designed Brick entrance walls, each wall framed by Brick Pillars, two of which are adorned by twin distinctive Sculpture. Proceed to the Stoned Tiled walkway, and onto the Elongated Majestic covered open Porch, home’s Front outdoor living space for Enjoyment of the many beautiful Perennials and Luxurious Landscaping. Enter the Magnificent Rambler through a Custom Designed French front door, adorned with Frosted designer Skylights. The Refreshing Spacious Foyer provides picturesque views of the Presidential Living Areas. Royally inspired 15x15 Grand Formal Living Room with decorative Chair Rail and Bow Window, mirrors the aesthetics of the 15x15 Stately Formal Dining Room, which has a Glimmering Diamond shaped Jeweled Chandelier. Continuing through the Foyer, step down into the 14x15 Music Room with Warming Pellet Fireplace centered on a raised wall to wall Brick Heart and adorned by two Solid Decorative freestanding Mantels and Brick Cubby. Step into the Eat-in Country Kitchen featuring Decorative Solid Oak wall to wall Cabinetry, crowned with a rail of mini baluster, attached dish display rack, and luminating under cabinet lighting. Through the home you will find Exemplary Crown Molding, Quality Flooring: Original Hardwood Pine, Luxury Modern Tile, Some Custom tiled and textured walls. A 17x6x26x4x40x50 ceramic heated saltwater Swimming Pool with attached Hot Tub, slide & diving board, a 15x50 Pavilion with Four Picnic Tables, Playground Area, Grilling Patio, Lounging Patio, tree lined Outdoor paved Court for selected Sports or other Outdoor Living Activities.






Rochelle Mansion Updated Vintage Colonial
2500 ROCHELLE DRIVE, FALLSTON, MD 21047
7 BED / 5 BATH / 4,826 SQFT / $1,300,000
Harford County Maryland Welcomes you to the ROCHELLE MANSION in Fallston. This home seamlessly blends old-world charm with modern touches. Freshly painted, original wide plank wood flooring, original moldings throughout, and 6 fireplaces/most with marble surround. Beautiful large kitchen with granite counters, energy saving stainless steel appliances. Large dining room with glass china cabinet, moldings and fireplace. In-law unit, private with w/d, 2 baths, 2 bdrms, balcony and porch. 4 large bdrms on second level/2 full baths, primary bath is brand new and gorgeous. Third level bdrm/office/full bath. Lower level is beautifully finished with Historic Underground Railroad room. New detach garage, huge deck with balcony above.






Charming
& COMFORTABLE
Offered at $450,000 | This lovely 4-bedroom, 2.5-bathroom house is now available for sale, offering a perfect blend of comfort and convenience. As you step inside, the open floor plan unfolds before you, framed by vaulted ceilings in the living room that create an air of spaciousness. The heart of this home is its living room, boasting a wood-burning fireplace that promises cozy evenings. The kitchen is a chef’s delight featuring solid surface countertops, stainless steel appliances including an electric cooktop and oven, and microwave—perfect for culinary explorations. The dining area is just off the kitchen. The house dazzles with a mix of hardwood, laminate, and freshly installed carpeting that adds warmth and luxury underfoot. The primary bedroom suite on the first floor offers privacy and comfort, complete with an en suite bathroom featuring a separate soaking tub and shower. Outdoors, a beautiful deck invites you to relax or entertain in style, while the stone driveway leads to a two-car attached garage, providing ample parking and storage solutions. A shed complements the backyard for additional storage needs. Newly painted in 2022 and with a new septic system installed in 2019, this property is move-in ready. Located centrally near the historic Caroline County Country Club area — the driving range is currently open — it offers easy access to Rt. 404, DE, and beyond — ideal for commuting or leisure trips. Don’t miss the opportunity to make 8566 Dogwood Blossom Lane your forever home — where memories await to be created in an ambiance of comfort and luxury.

MARY HADDAWAY
c: 410.924.8574 | o: 410.745.0415 maryhaddaway@gmail.com maryhaddaway.bensonandmangold.com


4 BD | 3 BA | 2,866 SQ FT

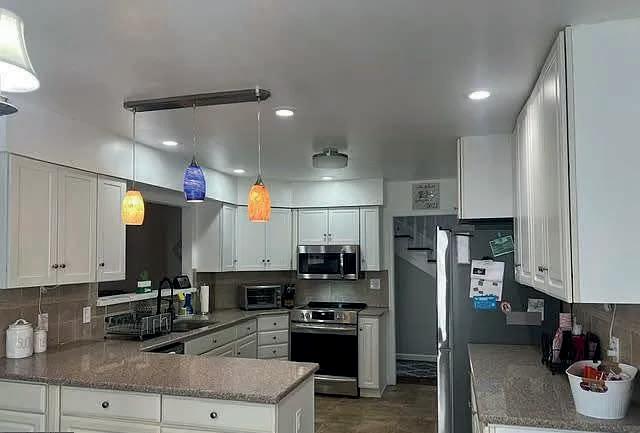






ST. MICHAELS WATERFRONT


High quality brick home facing due west across the sparkling waters of Harris Creek. Exceptional sunset views! First floor primary suite. Sited on 5+/- mostly-wooded acres. Detached climate-controlled studio/office. 150’ dock. $1,875,000





This attractive circa 1786 home is truly one of the town’s historic treasures. Sited on one of the larger lots between the harbor and Talbot Street. Lovingly maintained and updated with care to preserve the historic charm. $1,475,000


Just a short 10-minute drive to St. Michaels, this 4-BR, 3-BA home is in great condition and is being offered fully furnished. It has been operated as a successful vacation rental home. Large River Room leading to a spacious deck overlooking the waterside pool. Private dock. $1,195,000

HISTORIC ST. MICHAELS
AFFORDABLE WATERFRONT

3 BEDS | 3.5 BATHS | 2,312 SQFT. | $515,000
103 CHOPTANK AVENUE, CAMBRIDGE, MD 21613
Water views in Cambridge! 103 Choptank Ave. just a few houses from the Choptank River is ready for new owners! Wonderful wellmaintained home in the Historic West End District a short walk to the picturesque Lighthouse, Marinas, Waterfront Parks, Restaurants and more. 3 FINISHED LEVELS tastefully RENOVATED with 3 Bedrooms, 3.5 Baths, Living Room, Dining Room, Kitchen. The first Floor also has a nice sized room for laundry/office/crafts/coats. 2 large bedrooms on the 2nd Floor each with its own En-suite. The 3rd Floor has a bedroom with WATER VIEWS, built in bookcases, the 3rd bath with tiled shower and a loft which could easily be a bedroom, office or playroom. So many UPGRADES/FEATURES (List will be provided at showings) in this home mixing the old charm with new modern touches you need to see this to take it all in! The cherry kitchen cabinets recently painted cream go well with the granite counters and kitchen island with butcherblock top and a vegetable sink. Outside rock on the chairs of the dreamy wrap-around porch watching the boats sail by or grill in the backyard surrounded by a privacy fence. There are 2 outdoor storage areas (one attached to the home and a stand alone shed) with electric/ lighting and the shed is a perfect workshop. In the past the house has produced rental income during Eagleman/Ironman events. Cambridge is happening and growing! Come catch the Buzz!!

O’DONNELL
C: 410.279.9551 | O: 443.249.SOLD ext 2
janice@chaneyhomes.com www.chaneyhomes.com













Meticulously cared for home with panoramic views of the water, sits on a large 1.15 acre double lot. Over 600 ft. of aluminum bulkheading fronting on Jones Creek and a pier with mooring whips in protected area on canal side. Home has two large bedrooms, two full baths, lots of living area including a breakfast nook, large kitchen, formal dining room, foyer, living room, and a family room with views of the water and a fireplace. Breakfast nook opens to the 3 season porch overlooking the waterfront. Beautiful hardwood floors are throughout the home. Garage is attached to the home, but access from outside only, large enough for workshop and two cars. Plus, there is a huge 30’x40’ garage for all your toys! Built as a workshop/boat storage/RV storage, it has a lot of possibilities. NEWLY installed septic system is a huge plus! This will not last long!


DEBRA ROAD, CRISFIELD, MD 21817



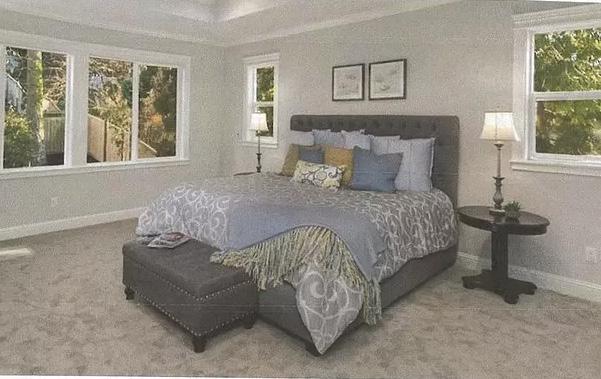
Building permit is ready to build this custom waterfront home. Two small outbuildings to be removed. Prime Waterfront location on Cuckold Creek. Deep water access w/pier and boat lift. Pier has electric and water. Brand new home to be built by St. Marie’s Builders. Custom home with 3900+ square feet of finished living space. Pick your own colors and customize your dream kitchen that would make any chef jealous. This 5 bedroom, 4 1/2 bathroom house can be modified and increased to a 7 bedroom house. With some adjustments, the bonus room and basement rec room (w/ egress window) could become additional bedrooms. 8 X 20 Deck and 11 X 20 Porch. 3 car garage. Buyer to obtain construction loan with their lender. Call today for more information. Please do not walk property without an appointment and do not go on pier. Thank you.
5






Custom Newly Rebuilt Residence in Palisades
5361 SHERIER PLACE NW, WASHINGTON, DC 20016
6 BEDS | 5.5 BATHS | 3,400 SQ FT | LIST PRICE: $2,850,000
Located on a private corner lot this home features beautifully designed living space over four levels and capped with a fabulous rooftop deck. Perfect for outdoor entertaining, the rooftop enjoys 360 degree views of surrounding treetops, neighborhood parks, and the urban landscape of the city. Saturated with natural light, the open, airy floor plan is ideal for transitional living with a sleek, modern aesthetic warmly balanced by wide white-oak flooring, Andersen casement windows, and an inviting wrap-around front porch. The main level spaces include a grand living room with a gas fireplace, a dining area enhanced by a bay window, and the kitchen of any chef’s dreams. A substantial island with seating, Thermador appliances, and custom-crafted cabinetry presents every option for hosting large gatherings. The second level features a luxurious primary suite with a walk-in closet and spa-like bath with dual sinks, designer light-touch mirrors, and an oversized shower. Accessed via an electric glass door, the 900-square-foot rooftop presents an option rarely found in a single-family urban home. This elevated living space under the sky and stars is perfect for morning coffee, an evening cocktail, or dining alfresco. There is a parking pad for two and the home is just moments to award-winning restaurants including Et Voila, Lupo Verde and Black Salt. This home truly has it all: a private setting surrounded by open space and trees with all of the urban amenities of the nation’s capital at the doorstep!


www.bannerteam.com




12025 EVENING RIDE DRIVE, POTOMAC, MD 20854
8 BEDS | 8 FULL BATHS | 2 HALF BATHS | 12,576 SQ FT | LIST PRICE: $3,975,000
NEW TO MARKET: This exquisite French Provincial-style residence epitomizes iconic architectural charm with its symmetrical pitched roofs, arched windows, and a classic façade of dry-stacked stone and stucco. Nestled against a conservation area, the home boasts eight bedrooms, eight full baths, and two powder rooms across four levels, all accessible by elevator. The formal living and dining rooms, a handsome library, a butler’s pantry, a prep kitchen, and a two-story family room with stunning views define the primary living spaces. The chef’s kitchen features a 12-foot island, professional-grade appliances, and Old World-style cabinetry, while the sunroom, with its fireplace and exposed brick, offers year-round comfort and a seamless blend of indoor and outdoor living. The primary suite includes a Juliet balcony, an expansive custom dressing room, and a luxurious bath with a steam room, sunken tub, and oversized shower. The lower level is designed for entertainment with a wine cellar, a two-tiered theater, a fitness room, and a large bedroom suite. It also includes a recreation room with a kitchen and bar seating, complemented by 10-foot ceilings and French doors that open to a beautiful terrace. The property is enhanced by modern infrastructure, a four-car garage, and ample storage space. Located near 8 miles of trails and close to the Potomac River and C & O Canal, this home provides an unparalleled blend of elegance and townand-country living.







Luxurious French Country Sanctuary
8216 CARAWAY STREET, CABIN JOHN, MD 20818
NEW PRICE! Nestled on a private 1/2 acre+ lot inside the beltway in sought-after Cabin John in the Bannockburn/Pyle/Whitman school district. This grand residence, built in 2009, features a private paradise for outdoor enjoyment and relaxation with a full kitchen, expansive patios and fully fenced backyard. Inside, this home offers ample spaces for comfort, entertainment, and serene living across the four finished levels. The heart of this home is its gourmet kitchen, a chef’s dream featuring top-of-the-line appliances, elegant countertops, and an inviting eat-in area perfect for morning coffee or casual family dinners. For more formal gatherings, the adjacent living room with 20’+ ceilings is warmed by a charming wood-burning fireplace providing a sophisticated ambiance. A main level office, complete with custom bookshelves, presents the ideal workspace or a quiet retreat for avid readers. The family room echoes a sense of warmth and welcome, with its thoughtful built-in shelving adding character and convenience. Upstairs, the open family room provides an informal hang-out space for playtime, bedtime stories or late night chats. The primary suite is a private oasis with its sitting area and fireplace, rooftop terrace, dual walk-in closets, and luxurious bath with separate shower and soaking tub for relaxation. For the ultimate entertainment experience, the lower level houses a state-of-the-art movie theater, ready for hosting unforgettable movie nights. Designed for the buyer seeking a life of luxury and leisure, this exquisite residence is a testament to timeless elegance and sophistication. Truly a must see home.

6 BEDS | 6.5 BATHS | 7,969 SQ FT | LIST PRICE: $2,950,000 ASHLEY VONADA






11807 FORUM HILL COURT, POTOMAC, MD 20854
6 BEDS | 7 FULL BATHS | 2 HALF BATHS | 11,000 SQ FT | PRIVATE STUDIO APT | LIST PRICE: $3,395,000
Fantastic $100,000 Price Reduction! Experience Aspen style living in this luxurious custom residence featuring an open floor plan, unparalleled finishes, main level primary wing with 2 private studies, newly renovated kitchen and baths, 900 square feet fitness center, pool, spa, 6 car garage, private staff quarters, and the list goes on and on! With an impressive 11,000 square feet of living space on 2 private, professionally landscaped acres this home is a dream oasis. An open floor plan offers a dramatic two-story great room with soaring beamed ceilings, wood burning fireplace, floor to ceiling windows, and spacious dining room overlooking manicured grounds. The renovated gourmet chef’s kitchen features top-of-the-line appliances, expansive seated center island and sun-filled breakfast area. Step into the family room with wood burning fireplace and walls of windows creating an inviting atmosphere for relaxation and entertainment. The main level primary wing features a luxurious primary suite with gas fireplace, private terrace and newly renovated spa bath as well as two offices providing a peaceful work from home space and quiet retreat. Upstairs you’ll find 5 bedroom suites, renovated baths, a lounge area and a show stopping 900 square feet fitness center with private terrace. An expansive lower level offers a recreation room with game area, media area, craft and bonus rooms along with 3300 square feet of storage space. Entertain away in the backyard pool, spa, built in grill, playground, and generous yard surrounded by professionally landscaped grounds provide a delightful oasis. A private apartment over the garage offers the perfect quarters for inlaws, guests or staff. Car enthusiasts will appreciate the 6-car garage ensuring your vehicles are housed in style. Don’t miss the chance to live in unparalleled luxury combining the highest end construction and distinctive architecture with modern amenities. For your buyers looking for something special, you’ve found the one.


100 ACRE FARM ESTATE 60 MILES
WASHINGTON, DC


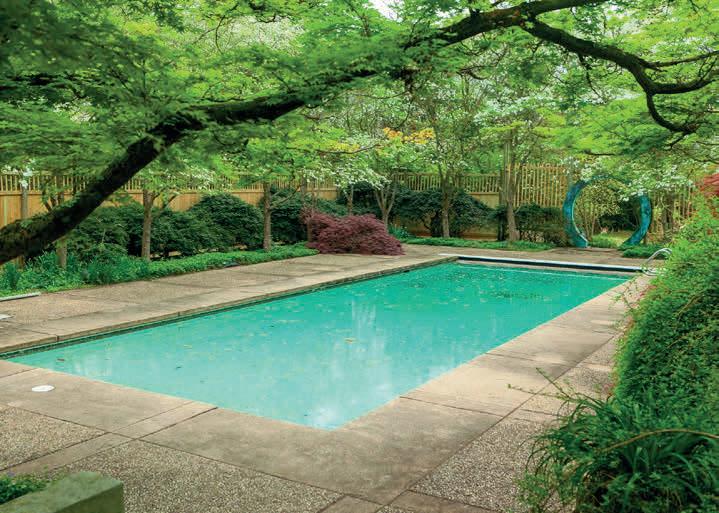



This stunning Mid-Century Modern home, built in 1986 by renowned architect James Wilner, spans 4,464 square feet and is set on a secluded 100-acre estate near historic Shepherdstown, WV. It features 4 bedrooms, 3.5 baths, and signature Mid-Century Modern elements like clean lines, open spaces, and large windows offering panoramic views.
The estate includes an in-ground pool with a unique moon gate entry, multiple patios, and meticulously landscaped gardens with rare plantings. Additional structures are a workshop garage and a large bank barn, once part of a Christmas tree farm.
The 100-acre lot offers substantial development potential for residential estates and farming, with the convenience of being 60 miles from Washington, D.C., and near the MARC commuter train. This property blends Mid-Century Modern elegance with natural beauty and development possibilities.



3 BEDS / 2 BATHS / 1,584 SQ FT / $899,000
NEW PRICE!!! Welcome to your stunning 3-bedroom, 2-bath home nestled in the heart of Capitol Hill East. This charming residence offers a seamless blend of historic character and modern convenience. Step inside to find beautiful hardwood floors throughout the open floor plan, creating a warm and inviting ambiance. The sleek, updated kitchen features stainless steel appliances and ample counter space, perfect for cooking and entertaining. Both bathrooms have been thoughtfully renovated with contemporary finishes, adding a touch of luxury to your everyday routine. Natural light floods the interior, highlighting the home’s elegant details such as built-in shelves and fireplace, enhancing the spacious layout. The bright backyard provides a private oasis for relaxation or alfresco dining. Location is unbeatable. .. just a short walk to Potomac Avenue Metro, Eastern Market, Lincoln Park, and Safeway. Enjoy easy access to local shops, restaurants, and entertainment, making this the perfect place to call home for those seeking the best of city living.


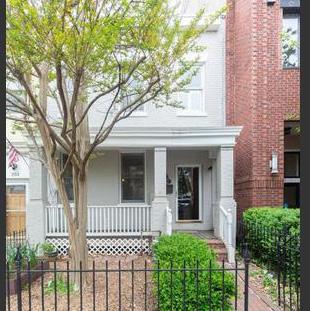




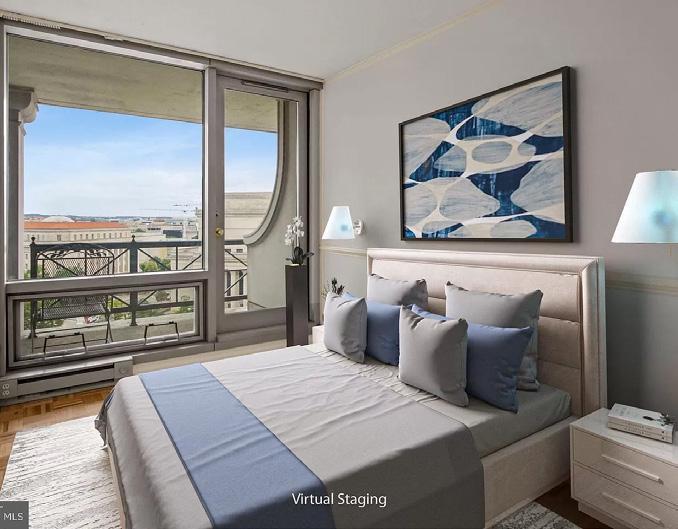


This condo home is located at 801 Pennsylvania Ave at the Navy Memorial, halfway between the U.S. Capital and White House. The living room’s French doors lead to an expansive balcony overlooking the Navy Memorial fountains, National Archives, U.S. Capitol, and Pennsylvania Ave’s iconic architecture. Unit amenities include private entry, walk-in closets, floor to ceiling windows and parquet floor. The kitchen has contemporary finishes and stainless-steel appliances. The modern bathroom has been refreshed with a new vanity and lighting. Market Square amenities include 24/7 security, on-site manager, fitness center, rooftop terrace and swimming pool. The Penn Quarter Metro is on site, plus Union Station and National airport are minutes away. Market Square is one block to the National Mall and Smithsonian Institution and to City Center where there is fine dining, shopping, and cultural attractions.


LUXURIOUS DREAM SANCTUARY
1658 K STREET NE UNIT 5, WASHINGTON, DC 20002
2 BED | 2 BATH | 862 SQFT | $545,000
Discover your dream sanctuary in the heart of the city, a meticulously crafted 2-bedroom, 2-bathroom condo, designed for the finer aspects of city living. Every inch of this remarkable space has been thoughtfully appointed to blend luxury, comfort, and functionality. Nestled in a prime location, this condo is just moments away from vibrant city parks, bustling markets, and an array of fine dining options, making it the ideal spot for the urban professional who thrives on the energy of the city but appreciates their own tranquil retreat. The area’s robust transportation network ensures you are connected to every corner of the city, making your commute as effortless as it gets. Step inside to be greeted by an oasis of calm and luxury. The heart of this condo is undoubtedly the modern kitchen, equipped with top-of-the-line appliances that cater to both the casual cook and the gourmet chef. The sleek countertops and ample storage space make both cooking and entertaining a joy. The living area, illuminated by floor-to-ceiling windows, offers breathtaking views of the cityscape, ensuring that your home is flooded with natural light during the day and dazzles with the city lights by night. The openplan design ensures that each living space flows seamlessly into the next, promoting a lifestyle of modern elegance. The two bedrooms are sanctuaries of peace and quiet, with the master suite boasting a private bathroom, designed with the finest finishes and fixtures, offering a spa-like experience every day. The additional bedroom provides flexible space that can serve as a home office, guest room, or creative space, catering perfectly to the dynamic lifestyle of today’s urban professional. Exclusive to residents is the convenience of onsite parking, available for a nominal monthly fee, a rarity in such a sought-after urban setting. This premium feature adds an extra layer of comfort to your daily life, easing the transition between the bustling city life and your private haven. Additionally, the condo includes in-unit laundry facilities, marrying functionality with the sleek design of the home. High-end finishes throughout the condo, such as the modern lighting fixtures and artful design elements, elevate the living experience, ensuring that your home is not just a place to live, but a reflection of your personal style and success. This condo is not just a home; it’s a lifestyle choice for the discerning urban professional who desires luxury, convenience, and connection. Immerse yourself in the vibrancy of city life while enjoying your own private slice of heaven. Your urban oasis awaits.









3912 Yuma Street NW APT 4 Washington, DC 20016
2 Bed | 1 Bath | 802 Sq Ft | $549,000
This beautifully updated, upper floor 2-bedroom (with the second bedroom currently used as a Den)/1-bathroom home with parking is a true gem in the heart of the city. As you step into this 802 square foot residence, you’ll be greeted by modern touches, clever custom built-ins, and cool lighting that perfectly complement the original hardwoods and trim, maintaining the period charm. The remodeled linear kitchen seamlessly flows into the combined living room, creating an inviting space for relaxation and entertainment. The generous primary bedroom boasts two large closets, offering ample storage space, while the den or second bedroom features a large storage closet and its own entrance, providing versatility and convenience. The renovated bathroom adds a touch of luxury to the home. This unit also offers the convenience of off-street parking, ensuring that you have a secure place for your vehicle. Located in a small 4-unit building, this in-town home is within walking distance to the Red Line, Whole Foods, Target, and an array of great restaurants, making it an ideal choice for those who appreciate urban living at its finest. Don’t miss the opportunity to own this stylish and convenient urban retreat! Schedule your showing today and envision yourself living in this vibrant and welcoming space.

Sean McDonald REALTOR®
C: 202.718.6381 | O: 202.448.9002 sean.mcdonald@compass.com




Edward Poutier REALTOR®
C: 202.421.8650 | O: 202.448.9002 edward.poutier@compass.com

Discover The Best Of Luxury Living...





...in a location with International appeal due to its world renowned activities, events, and National Harbor Resident Perks just minutes from DC and Old Town Alexandria. The second largest floorpan of all the homes in Potomac Overlook, this four level, two car garage, end-unit Brownstone has loads of upgrades and features yet is low maintenance, making it an easy home away from home or enabling you to spend time enjoying the multitude of area amenities.
4 Bed | 3 Full & 2 Half Bath
2,960 SqFt | $965,000
Located on a premier lot, enjoy wonderful water views from the Terrace and a home overrun with upgrades, including hand-scraped hardwood flooring, wet bar, security including a Smart garage opener, double sided glass fireplace, and more! Parking is a breeze in the oversized two car garage plus an extra long driveway. 610 Fair Winds Way
The peacefulness of Potomac Overlook, a Gated Community (with remote video app access) that offers a serene lifestyle while remaining central to the excitement of MGM and National Harbor, is full of community benefits like restaurant discounts, a private road to keep you out of event traffic, and more. Water taxis are available for convenient transportation to Old Town Alexandria, The Wharf, and DC’s Nationals Stadium. For pet owners, there are three dog parks nearby. And if you’re commuting to DC, you’ll appreciate the ease of access and a quick commute even in rush hour!

Laura
Sacher
Realtor ® DC, MD, VA
Senior Vice President at Compass
C: 703.926.0749 | O: 703.229.8935 Laura@LauraOpensDoors.com





2020 12TH STREET NW #708, WASHINGTON, DC 20009
2 BED / 2 BATH / 920 SQFT / $699,000
Welcome to this sunny and chic 2-bedroom, 2-bathroom condominium. From the moment you open the door, you’re greeted by floor-to-ceiling windows that allow sunlight to pour in. This wonderful unit boasts 10-foot ceilings and an open kitchen featuring stainless steel appliances, including a gas range, and granite countertops. Both bedrooms have floor-to-ceiling windows. The primary bedroom includes a spacious walk-in closet that has been well-designed and built out. The primary bathroom offers both a stall shower and a separate tub. The second bedroom also has a nice-sized closet that has been built out. If you do not need a second bedroom, this space would make an ideal home office. The hall bath, which includes a stall shower, also houses the in-unit washer and dryer. Other great features of this unit include central air conditioning (CAC), wide-plank engineered European Oak wood floors, mono-point lighting, a large storage space on P3 (measuring approximately 7’7” wide x 3’8” deep x 8’ high), and a garage parking space on P1 (Space C-28). Building amenities include a large roof deck with great views, a fitness center, a community/party room, a front desk, and a business center. Ideally located just one block from the Yellow/ Green line metro station, a few blocks to Trader Joe’s and all the restaurants and shops on 14th Street, and Whole Foods on Florida Avenue and over on 14th Street. Walk score: 99!

Ira M. Hersh ASSOCIATE BROKER IN DC, MD, VA, & DE
C: 202.302.1213
O: 202.966.1400
thehershgroupllc@gmail.com
www.thehershgroup.com
VA license # is 0225095168




Daimler Builders proudly present their newest offering in Chevy Chase, DC. This meticulously renovated and masterfully expanded contemporary single-family home features six bedrooms, six full baths, and two half baths. Premium finishes from Porcelanosa and custom German cabinetry by Leicht enhance the luxury living experience. The interior spans four levels, connected by an elevator, including a third-floor primary suite with a built-in coffee maker and beverage refrigerator. The kitchen boasts Thermador appliances and Leicht cabinetry. Expansive windows and double-height ceilings fill the living area with natural light, while the master suite offers serene tree canopy views. The second floor has two generous bedrooms with Porcelanosa-appointed baths. Additional features include integrated speakers, a wine cellar, expansive outdoor spaces, and an elegant carriage house with a one-bedroom ADU. Located near Linnean Park and the Red Line Metro station, this home offers suburban tranquility with urban convenience.









1.
2.
KAREN ROLLINGS
Our company has some amazing programs:
We have investors that will pay cash and close in 7 days; any condition, no hassles, no inspections.
We can put your house on the market, and through our innovative marketing campaigns, get it sold quickly for top dollar!
Many of our sellers are getting top dollar and a free rent back as long as needed so they can find their new home. 3. We offer a guaranteed sales program! 4.
If your house needs updating, we partner with contractors who will do the work quickly with no money due until closing 5.



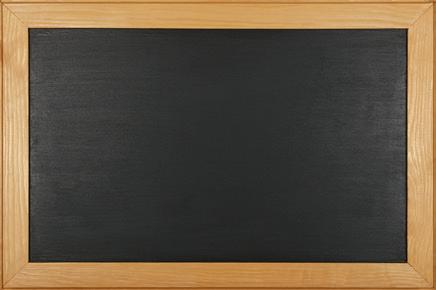









PENTHOUSE IN ANNAPOLIS
Embrace a lifestyle of unparalleled luxury and breathtaking views with this rare opportunity to own an exquisite penthouse at the GrandView in Annapolis Town Center. Perched atop the prestigious 12th floor, this sprawling residence stands as one of the most coveted penthouses, offering panoramic views that stretch for miles, complemented by two expansive balconies that provide front-row seats to the vibrant holiday events and outdoor venues of the Town Center. Step inside to discover a world of refined elegance, where light cascades through oversized windows, illuminating the dramatic 11-foot ceilings that stretch overhead, creating an atmosphere of open, airy sophistication. This penthouse boasts an expansive layout, featuring three private ensuite bedrooms, each a serene retreat of comfort and luxury. A large den offers flexibility for your lifestyle, whether as a home office, media room, or additional guest space, ensuring this home meets your every need. The heart of this home is the open floor plan, seamlessly connecting living spaces with Brazilian cherry hardwood and ceramic tile floors underfoot, exuding warmth and timeless elegance. The gourmet kitchen is a chef’s dream, outfitted with high-end appliances, sumptuous granite countertops, and a massive kitchen island, making it perfect for hosting gatherings or savoring quiet moments over coffee. GrandView isn’t just a residence; it’s a community that offers a true sense of belonging. Residents enjoy exclusive access to a rooftop sky lounge and pool, an outdoor kitchen, a state-ofthe-art fitness center, and a club/party room, all designed to foster a lifestyle not just of luxury, but of wellness and social connectivity. The addition of a professionally managed concierge staff ensures every day is lived with ease, convenience, and security. Situated in the heart of Annapolis, GrandView places you just a stroll away from the finest dining, Whole Foods, Target, Life Time Fitness Club, banking, and boutique shopping. Historic downtown Annapolis, the US Naval Academy, Anne Arundel Medical Center, and Annapolis Mall are mere minutes away, making this a dream location for commuters with quick access to Route 50 and 97. Seize this unmatched opportunity to indulge in refined urban living at its most sophisticated. Schedule your showing today and take the first step into a life filled with luxury, comfort, and breathtaking beauty in this unparalleled penthouse residence.


DEBORAH OSMAN
1915 TOWNE CENTRE BLVD, UNIT 1210
ANNAPOLIS, MD 21401


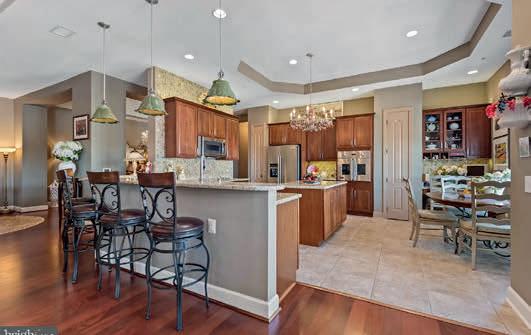


























This magnificent residence epitomizes luxury living with its impeccable design, unparalleled quality, and serene surroundings. Step inside to discover an oasis of elegance, from the grand two-story family room to the chef’s kitchen designed for culinary excellence. The main level master suite offers a sanctuary of comfort, while three additional bedrooms provide lavish accommodation for guests. Delight in the seamless flow from indoors to outdoors, where a new stone patio beckons for alfresco dining amidst lush landscaping. An expansive unfinished basement awaits your personal touch, this home is the epitome of refined living. Don’t miss the chance to experience the pinnacle of sophistication in this extraordinary colonial estate.







4
This Gorgeous property, sits right on the Conococheague Creek and Welsh Run Stream. Allowing you endless enjoyment, listening to the sound of the water rustling as you sit on the porch. The Picturesque setting gives you direct access for fishing, kayaking and floating. This Beautiful Log Home began it’s journey in 1762 and the Gorgeous Lime-stone farmhouse was built in the early 1800’s. This Private Estate has been Completely remodeled! Featuring a Fully Remodeled Kitchen, Fully Remodeled Primary Bathroom, Refinished Hard Wood Floors and So much more! This 4 Bedrooms, 3 Full Baths HOME, is a Must See! The Extra Large RV Garage provides ample space for all your recreational vehicles, outdoor gear and / or Workshop. The setting would be a perfect spot for a Wedding Venue or Bed & Breakfast. Endless Possibilities! Schedule your showing today!







Perfection has met its match! Welcome home to this over 6,000 sq. ft., four bedroom/3 full bathroom/1 half bathroom, simply stunning custom built home on 1.81 acres in sought after Spring Valley neighborhood. No city taxes, and no HOA. As soon as you step inside you are greeted by handmade German wooden doors with arch doorways, gleaming hardwood floors, 9+ ft. ceilings, gourmet kitchen with marble countertops and all the bells and whistles, spacious dining room with pocket door, gorgeous gas fireplace with extensive handmade woodworking, and a hidden study with its own separate fireplace. Huge laundry room is conveniently located on the main level. The second level boasts a large primary suite with multiple walk-in closets and gorgeous private bathroom with marble double bowl sinks and stand-up shower. The full, finished walk out level basement is complete with another spacious bedroom, full bathroom, huge family room with fireplace and recessed adjustable lighting, a second kitchen plus wet bar, and a wine storage room. This finished level will make the perfect in-law, or guest suite. Enjoy endless summer evenings grilling or entertaining on the three tiered Trex deck, or relaxing in the inground, fiberglass saltwater pool. The pool is heated for year-round enjoyment. Park in the circular driveway in front of the house, or in the oversized three car sideloading garage. Ideal commuter location within minutes to I-70 and I-81 and the PA and WV state lines and Hagerstown Regional Airport. An easy 30 minute commute to Frederick and the MARC train. Close proximity to downtown Hagerstown, Meritus Ballpark, the historic Maryland Theatre, fine dining and local shopping. Don’t miss your opportunity!







ROGER FAIRBOURN
158.35 ACRES | $9,000,000
Silver Dollar Farm. Over 545 Acres of pure bliss! This property has been in the same family for decades and is now being offered for sale. Gently rolling hills and open meadows and wooded areas. Creek and 2 ponds. Farm buildings exist, but the value is in the land and the potential. Limited farming over the past several years make the property a good candidate for organic certification. This amzing piece of Heaven is perfectly suited for development as a high-end hunting preserve. A total of seven parcels. Survey is available! Property is adjacent to other game lands and preserved farm land. Sellers are reserving a portion of the acreage, but that is outside the 545 acres.






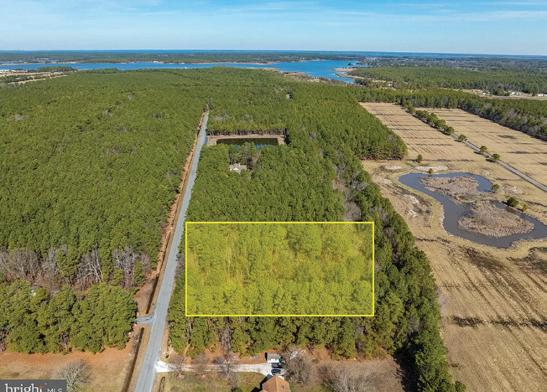





WATERFRONT PARADISE

3
49 RIVER ROAD, PERRYVILLE, MD 21903
Here is your opportunity to own a one of a kind home on the deep water Susquehanna River. Plenty of room for three boats and a ramp to launch them. Floating, foldable pier for winter ease. This unique home will amaze you with custom features throughout. Gourmet kitchen, subzero refrigerator, new gas range, dishwasher, granite countertops and so much more. Radiant heated tile and cork flooring, screened in porch, tons of storage, skylights and built in cabins. Primary bedroom with full bath, laundry access and walk in closet. Guest house has two more bedrooms via the beautiful courtyard. A must see to fall in love.









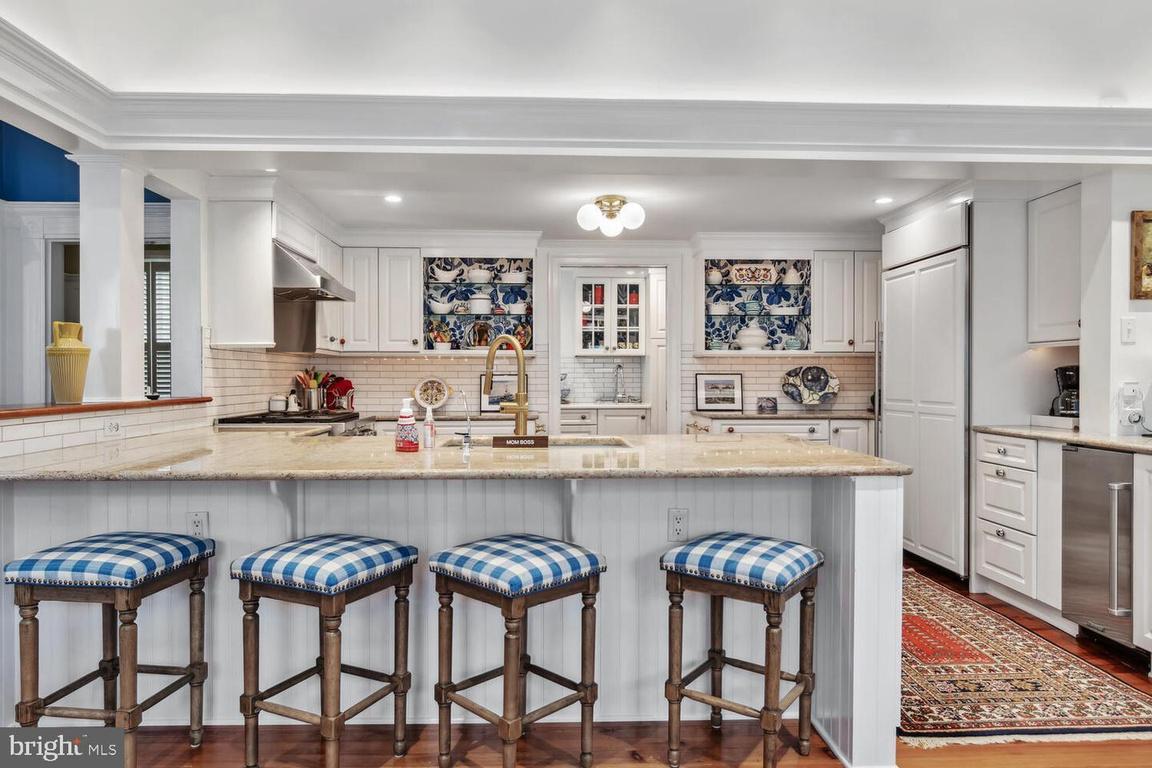











































lifestyle & QUALITY
It’s the best combination of lifestyle and quality of life all rolled into one well-appointed corner lot residence located in the highly regarded 55 plus community of Champions’ Club. Ideally located on a corner that accesses stores within walking distance, you’ll have a tree-lined view from your partially fenced yard. The first floor has hardwood flooring except in sleeping areas with extra tall ceilings and a vaulted living room. Your gourmet kitchen has quartz countertops, stainless country style oversized sink, breakfast bar attached to your 4’ x 6’ center island with 6 convenient storage drawers, tile backsplash, stainless steel appliances, 8’ x 4’ walk-in pantry, expansive wood cabinets with self-closing features and slide out shelving and extensive culinary work surfaces. There’s a sideboard work surface with extra storage drawers and cabinets. Adjourn to the great room that includes light-inviting windows and double glass French doors leading to the expansive additional sitting room with its own HVAC system. Exit this area onto the outside maintenance-free deck. A bonus feature is the 8’ x 3’ built-in bar with wine cooler. The main bedroom suite celebrates plenty of room for a sitting/reading area and has a great view of the treed yard. The main bedroom has two walk-in closets with one being 8’ x 8’. There is a nicely sized enclosed commode and a double fully tiled shower with full sitting area. Upstairs you can design your own usage to include either 3 additional bedrooms with a massive 2nd story living room or purpose the bedrooms as craft rooms or additional office space. The basement is dry and welcomes storage or any purpose your desire. Another enhancement is the 28’ x 28’ garage that has a screen and is heated so outdoor living and entertainment areas abound year round. Enjoy membership in the clubhouse with Olympic size outdoor pool, workout room, pool hall, and multiple elegant meeting and party areas available for your use. Community resident responsibilities chart is included in the listing documents. This well-run community is blessed to have a homeowners’ association that is within a few years of being self-funded, a rare find with any community. Participate in community events, weekly activities, sidewalks for comfortable walks and neighbors who want to enjoy the same peaceful, positive life style that you have been seeking. This home has everything you have dreamed about….and more!!

14 PASATIEMPO COURT MAGNOLIA, DE 19962
4 BD | 2.5 BA | $550,000
2,782 SQ FT W/ 1,800 SQ FT FULL BASEMENT AUDREY ELLEN WAGAMON
302.331.1043
audrey@delawarerealestateexperts.com www.1stClassProperties.com


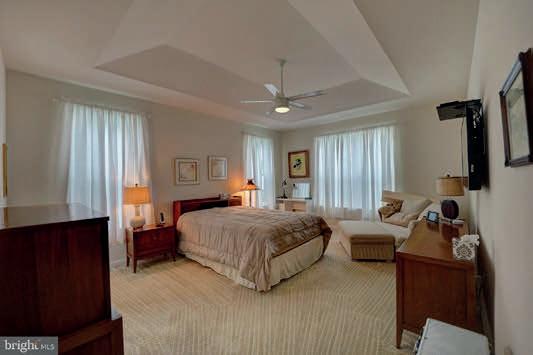





















BANGOR LANE, MILTON, DE 19968

BED / 2.5 BATH / 3,200 SQFT / $650,000
in the heart of Milton’s most sought-after neighborhood, Diamond Overlook, also known as Su-Sax Acres. This stunning 4-bedroom, 2.5bath residence, nestled on a generous .45-acre lot, complete with a private inground pool, offers a perfect blend of space, luxury, and comfort. Spacious First Floor Layout: The main level features a luxurious primary bedroom with an ensuite bath, a dedicated spacious office, a convenient laundry room, and a guest-friendly half bath. Ample storage and cabinets, including butlers pantry. Elegant Living Areas: The inviting living and dining spaces boast hardwood floors and large windows that flood the home with natural light. Sunroom Retreat: Unwind in the sunroom, which overlooks your private backyard, complete with inground pool, fenced yard, and a serene treelined perimeter. Located in a highly desirable, cul-de-sac neighborhood, this home is just a mile from downtown Milton, offering easy access to the Broadkill River, Dogfish Brewery, and Milton Memorial Park. Enjoy nearby schools, shopping, and dining options. Don’t miss the chance to own this exquisite property. HVAC less than 5 years old and brand new gravity septic system to be installed soon!







Welcome to your tranquil oasis in The Glade community! This 3-bedroom home features serene pond views, a screenedin porch, updated hardscape, refinished wood floors, and modernized baths. The open kitchen flows into a cozy room with a gas fireplace and pond view. Enjoy a possible 4th bedroom, 2-car garage, new roof and HVAC (2024), and fresh paint. The Glade offers amenities like an inground pool, clay tennis courts, clubhouse, and scenic pathways. Schedule your private tour today!



OFFERED AT $623,000
3 bedrooms, 2 bath home with conditioned all season room, paver patio & 2 car garage. Kitchen showcases modern design with qualitybuilt cabinetry, granite countertops, & stainlesssteel appliances. Primary suite features ensuite with walk-in shower, independ- ent vanities with granite tops, & enormous walk-in closet. Additional bedrooms provide space & availability for comfortable living.

OFFERED AT $409,900
3 bedrooms, 2 bath home with 2 car garage. Built in 2023, home includes luxury vinyl plank flooring in all common areas, granite kitchen counter tops, stainless steel appliances, ceramic tile, energy efficient appli- ances, lawn irrigation system, crown molding, & more. Build a screened porch, three season room, patio, or private in ground pool! Fantastic location, excellent condition, timeless finishes, & low HOA fees.

OFFERED AT $679,000
Open concept, 3 bedrooms, 3 bath home with study, gourmet kitchen, sunroom, loft, hardscaping & pictur- esque view of pond. Kitchen showcases quality-built cabinetry, granite countertops, stainless steel appli- ances & tile backsplash. Second story includes additional bedroom, full bath, loft, & oversized storage area. Property is a must-see, offering a harmonious blend of style, functionality, & location.

OFFERED AT $489,000

Coastal-inspired villa with 4 bedrooms, 2-1/2 baths, & luxury features including gourmet kitchen, expansive two-story great room, sunroom, loft, oversized screened porch, & outdoor patio. The kitchen features oversized island, breakfast bar, upgraded cabinetry, granite countertops, stainless steel appliances, tile backsplash, & under cabinet lighting. Primary suite, lo- cated off great room, offers tray ceiling, ensuite with walk-in shower, & generously sized walk-in closet. OFFERED AT $579,900



Craftsman inspired villa offers 3 bedrooms, 2-1/2 baths, gourmet kitchen, two story great room, sun- room, loft, expansive bonus room, full front porch, & outdoor patio area. Located on a corner lot backing onto a mature protected tree line. Situated in sought- after location near the Bethany Beach area, this prop- erty offers an oasis of privacy while being conveniently close to all local amenities & attractions.

Move-in ready home is just what you’ve been looking for & offers the ability to be in FAST! Welcome to At- lantic Lakes, a master planned community featuring breathtaking pond views, oversized homesites, & charming amenities- just minutes to DE & MD beaches. This Cumberland model by Ryan Homes was built in 2021 & offers a balance of luxury, comfort, & convenience. Home features 3 bedrooms, 2 baths, gourmet kitchen, front & rear covered porches, count- less upgrades, & fabulous pong view.








Introducing a charming and energy-efficient 4-bedroom, 2.5-bath home in the sought after Millville By The Sea. Nestled on a corner lot with serene woodland views and adjacent to the community walking trail, this Sea Isle floor plan boasts 2,272 sq ft of living space designed for relaxation and entertainment. The foyer, enhanced with crown molding, flows into an open layout where the dining room features a tray ceiling and the kitchen dazzles with stainless steel appliances, granite countertops, a stylish backsplash, and convenient cabinet drawers. Luxury Vinyl Plank (LVP) flooring enhances durability and elegance throughout the common areas. The living area opens to a spacious sunroom, offering natural light and peaceful vistas. The primary suite includes an upgraded tile shower, bench, and a walk-in closet with built-ins. A versatile frog room above the garage can serve as a fourth bedroom or recreational space, with potential to add another bathroom. Outside, enjoy the beautifully hardscaped patio shaded by a retractable awning, ideal for hosting guests. This home seamlessly blends function and style, promising a comfortable and refined lifestyle. Experience the community’s amenities such as fishing in the stocked lake, miles of trails, swimming pools, fitness center, dance studio, bocce ball, pickleball, beach shuttle, kayaking, clubhouse, splash pad, and outdoor crab shack. Don’t miss out on this opportunity to make it yours!

302.604.4683
krystal@delawarebeachomes.com www.delawarebeachomes.com



21 FOX RUN, NELLYSFORD, VA 22958
Mountain View Retreat with Pond
Welcome to effortless luxury-living in this exquisite one-owner, custom-built, and meticulously maintained retreat by Smith & Robertson Builders. Your new home rests on 1.38 manicured and landscaped acres with seasonal mountain views, while overlooking a serene pond in Stoney Creek—the valley portion of Wintergreen. Enjoy true main-level living with a sumptuous primary suite complete with gas fireplace, jetted tub, tiled shower with bench, heated bathroom floors, and custom walk-in closet. Upstairs, discover three more expansive bedrooms, including an additional primary suite with gorgeous en suite bath with tiled shower, soaking tub, and heated floors. A bonus loft area overlooking the living room and custom two-story stone fireplace, offering views across the lawn to the pond, add versatility to match your lifestyle. The lower level provides abundant entertainment spaces, a light-filled artist studio with built-ins, and an office/bedroom with an already roughed-in bath and closet to easily create an entirely separate guest suite. Ample storage throughout. Nestled on a quiet cul-de-sac with easy access to the Lake Monocan trail. Enjoy all of Wintergreen’s amenities, then come home to unwind amidst nature’s tranquility at your own private retreat. Enjoy quiet country living just 30 minutes from Charlottesville! Too many upgrades to list. Reach out to Lisa to see in person today!






Bespoke log estate (main house plus carriage house with apartment) with Magnificent Mountain Views. Custom furniture included in price! A tranquil masterpiece less than a 90 minute drive from Washington, D.C. nestled in the heart of Virginia’s Shenandoah Valley. Numerous luxury and sustainable features include radiant heat for floors and shower walls, artisan crafted cabinetry made of imported wood and more! Each bedroom with a private en-suite bathroom offers access to an open central great room and a captivating stone terrace. Custom cabinetry crafted by renowned artisans adds to the allure, as do luxurious bathrooms adorned with log and glass canopies and superior Grohe fixtures.
This award-winning contemporary retreat, inspired by Ralph Waldo Emerson’s poem ‘Hamatreya,’ redefines luxury living on almost 10 acres overlooking majestic Massanutten Mountain and the lush George Washington National Forest. An EcoFriendly Oasis of Modern Luxury-As seen in three distinguished magazines, Hamatreya offers a blend of sustainable design and modern comfort. 15 minutes away from Luray, Virginia Front Royal, Virginia, and two private airports!















510 SHAMROCK DRIVE, MAYSVILLE, WV 26833
6 BEDS | 4 BATHS | 3,732 SQ FT | $1,250,000
Nestled deep in the heart of West Virginia’s awe-inspiring mountains, your sanctuary in the Monongahela National Forest awaits you in Dolly Sods. Known for its impact on the Red Creek watershed, this property provides unparalleled vistas that stretch across West Virginia, Pennsylvania, Virginia, and Maryland. This unique home is an Appalachian Log Structures “Stoneridge” model, customized with 8” Appalachian round corners constructed from Eastern White Pine and completed with a medium red-brown stain. With 6 spacious bedrooms and 3.5 baths, there’s room to sleep 30 in comfort. The primary suite on the main floor includes a cozy fireplace, whirlpool tub, and an accessible shower, along with a full-size washer and dryer for convenience. The main floor also hosts a range of amenities, including a hot tub and sauna on the porches. If a single kitchen won’t do, the lower level presents a fully equipped alternative, complete with a vintage 200-year-old working wood stove for a touch of historical charm. Warm your spirits with three Dolly Sods stone fireplaces, whether indoors or outdoors. Enjoy group dinners at the spacious dining table that seats 20, all set on either premium wood or luxurious Italian tile flooring. The property comes fully furnished with custom Amish furniture, as well as dual bedding for all beds and settings for 48. The outdoor area provides a wealth of activities—from a children’s playground featuring an Ark, to a secluded corner of your impressive 6.20-acre property perfect for archery or shooting. You’ll also find a Sport Court, a large fire pit, and a variety of outdoor gear for your entertainment. The three-car garage is packed with ATVs and mountain bikes, ideal for forest adventures. In the event of a power outage, two commercial generators provide backup for up to a month, each controlled from the interior panel. Stay connected with internet, security system, and a cutting-edge Ham Radio setup. All these amenities are part of a secure gated community, conveniently located between Pittsburgh, PA, Washington D.C., and Charleston, WV. To experience this luxury first-hand, reach out to Pam Hylbert-Eder for a confidential tour.

WV
304.541.5602 - Direct Line
phylberteder@gmail.com




AMPOFO | AVALAR REALTY LLC



| 301.728.5144 | nanaapietu@aol.com
$238,000 | The unit is completely rehabbed Everything in the unit has been replaced with new items. These two bedrooms and two full baths are ready for the new owner(s) Freshly painted. Unit # 102 The property is an estate sale. This condo qualifies for ten thousand dollars ($10,000.00)

Lot $169,000,
$515,000 | Welcome to this well cared for home with a sought after “one level living” floor plan in the stately community of “Rochelle Meadows”. 1720 sg ft on the main level consists of Formal Living Room and Dining Room.



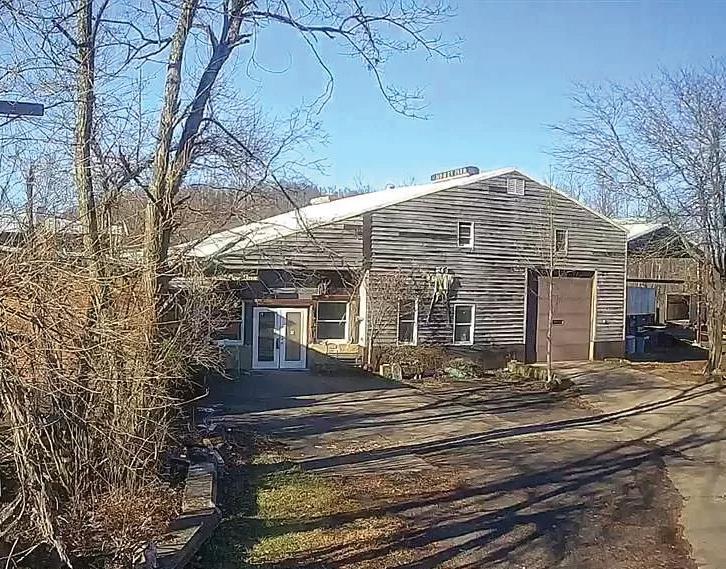

HARFORD COUNTY, MARYLAND
$169,000. Current under
newly built
for $739,000 is
5
3 full
traditional colonial with
porch and 2 car attached side load garage , this house also includes original 2 car detached, and 3 truck detached garages for total of 7+ car garages, no hoa, bring your car collection , business and recreational vehicles. Expected completion August / September of 2024.


JAMES CROW | THA REALTY REALTOR® | 817.219.9875 | jcrow@tharealty.com
$205,000 | Unique property 8 miles from Proctor, WV, formerly a school and Thistle Dew Farms. Features 6 potential bedrooms, 2 kitchens, 3 baths, heated concrete floors, and 3.36 acres. Includes a 3,000 sq ft attached shop with heated floors. Note that some upgrades or remodeling may be needed, especially if converting into a home. Hello my name is



$249,996 | Own nearly 8 acres in a rapidly growing area with two separately deeded plots. One lot has 5.25 acres, and the other has 2.6 acres. Both are perc approved and ready for new owners. Build your dream home with ample space for outbuildings or a gentleman’s farm.

Offered at $2,295,000. Prime Commercial Property in Old Town Alexandria This 6000 sq ft historic building, originally a 1940s 6-unit apartment, offers endless potential. Ideal for businesses like law offices, title companies, or mortgage firms, and even potential apartment conversions. Located downtown with easy access to highways, public transport, and a short commute to Washington DC. Features 19 executive offices, 2 conference rooms, a reception area, 4 bathrooms, and private parking. Seller financing available. Don’t miss this opportunity in a prime location. Contact us today to schedule a viewing.
Offered at $639,900. Welcome to your fully renovated dream home! This property features modern upgrades, including new plumbing, electrical, insulation, a smart Daikin HVAC system, and luxury vinyl plank flooring. The kitchen boasts LG appliances, quartz countertops, and a spacious peninsula. Enjoy a cozy wood fireplace in the living room and a main floor ensuite master bedroom with a luxurious bath. Upstairs, find two large bedrooms and additional full baths. The home also includes a new washer-dryer and septic system. Located just 8 minutes from a public boat landing, this home offers modern comfort and convenience. Schedule a viewing today!



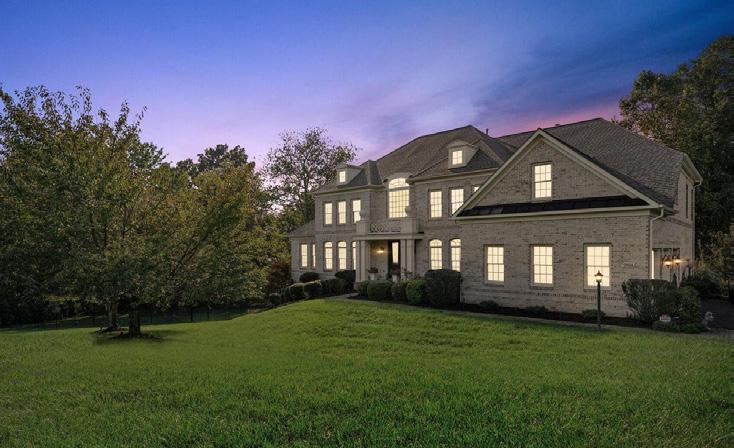










321 N WEST RIDGE ROAD, SNOWSHOE, WV 26209



6 BEDS / 3 BATHS / 1 ACRE / $1,195,000
“FOXWOOD” at Snowshoe Mountain Resort is a top rental property with over 160 5-star ratings. This 6-bedroom, 3-bathroom, custom home features quality craftsmanship and an open-concept kitchen and living area perfect for entertaining. The gourmet kitchen includes a large granite island, copper tile ceiling, gas range, double ovens, coffee bar, wine refrigerator, and wet bar. The dining room with a fireplace offers stunning mountain views. Two bedrooms and a large rec room are on the main level. Upstairs, the master bedroom has a spa-style bathroom with a jetted tub overlooking the mountains. Three additional bedrooms sleep nine, with a 3/4 bath and a washer and dryer. The property includes three fireplaces and a grand front deck for large gatherings or intimate sunsets. Sold furnished and on the shuttle route, Foxwood is ideal for winter sports, summer activities, weddings and fall foliage, with hundreds of stellar reviews and returning guests. Call today.

MARTY GIDDINGS & MICHAEL HUGHES BROKER, OWNERS
304.651.2099 | 304.651.2100
martygiddings@remax.net www.snowshoeresort.net


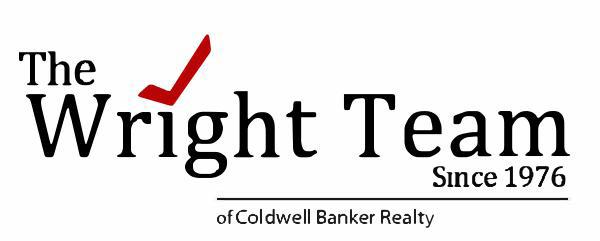

My name is Léopoldine, and my husband and I moved from France to Maryland in 2017.
We enjoy the historic, close-to-nature, close-to-city life-style that the Annapolis area provides, and our daughter is now old enough to learn how to sail.
As a French cuisine/good food/gathering friends/good wine lover, I love kitchens. They are the heart of the house, and modern open spaces allow for combining the warmth of family space with the passion of cooking all while talking to your guests or your loved ones. But in order to succeed, in advance you need to have a recipe, all the ingredients prepped and ready before you start cooking, and you need the right utensils. It can take time and be stressful, difficult and sometimes disappointing but it can also be fun, simple, and most of all rewarding. My approach is the same with Real Estate.
To help you achieve your goal (dream houses, pied-a-terre, investment properties) I have chosen to partner with the internationally-renowned real estate firm of Coldwell Banker Realty. This association gives me the edge in providing you with the kind of professional and personal service that I expect for myself and my clients.

MEET JENNY RUFINO


Jenny Rufino is a native Washingtonian and a mom to 3 children and one fur baby. She has worked in multifamily housing property management for over 18 years prior to venturing in real estate. Her expertise and knowledge of Washington, DC and the surrounding counties are a great benefit when searching for your future home. Jenny brings many professional skills to her real estate business, extensively with contracts and is a seasoned negotiator. She has earned professional designations in several areas that provide a strong foundation for her transition to real estate sales, including property management, zoning, and fair housing. To Jenny, real estate represents a path in helping clients meet their personal and financial goals. Jenny is fluent in English and Spanish and licensed in Washington, DC, Maryland, and Virginia. She enjoys guiding people of all backgrounds in the sale of their homes or on their path toward home ownership. Jenny is committed to lifelong learning and stays current on the latest real estate laws, marketing tools and practices in order to provide the highest level of customer service. When she’s not working with clients, she enjoys traveling, spending time at the beach, baseball games at Orioles Park or Nats Park, and volunteering at her children’s schools.








307 Deep Creek Drive, Seaford, DE 19973
5 BEDS | 4 FULL & 3 HALF BATHS | 6,646 SQ. FT. | $990,000
An exquisite estate on a gorgeous property awaits its new owner! The exceptional, all-brick custom home offers an expansive floor plan with many luxurious features, a full finished basement with an in-law/guest suite, 3 fireplaces, multi-level brick patios, and retention walls. Upon entering, you will be welcomed by the grand foyer with its beautiful curved dual staircases and marble floors. The chef’s dream kitchen includes all appliances and a center island with a granite bar top. The elegant family room is perfect for both hosting and quiet evenings in, featuring a timeless design with oak casing, wet bar, wood-burning fireplace. The impressive main suite has its own fireplace, surround sound, a wet bar, a glamorous bath, and a walk-out private balcony overlooking a beautifully landscaped backyard with a sparkling pool. Additional features include a formal dining room, living room with marble fireplace, home office, and a 2-car garage with a workshop. The home is nestled on 3.4 acres in the prestigious River’s End in the growing Seaford area, just 1 h 30 min drive from the DC area and 45 minutes from MD and DE beaches.

VICTORIA HUDGINS
302.359.2911
victoriashomesinde@gmail.com www.victoriahudgins.com






