

HISTORIC OLD TOWN~HUNTER MEWS
119 WOLFE STREET, ALEXANDRIA, VA 22314


6 Beds | 4+2 Baths | 5,884 sqft | Offered at $4,950,000
A timeless home filled with modern conveniences, coupled with the charm of yesteryear, Hunter Mews is one of Old Town Alexandria’s few singlefamily homes nestled on one of its oldest streets. A true rarity that is seen through two conventional lenses—the classic look and feel of Old Town from the exterior, yet young and new throughout the interior—this home awaits you as you pass through its gates. Upon entering the home you will be welcomed by the entry foyer, the main living room radiates from the natural light that shines through a full bank of windows across the room. The gourmet kitchen has been renovated with brand-new high end appliances, quartz counters & center island. The light-filled breakfast/family room has a 20ft wall of floor to ceiling windows which look out to meticulous gardens with plush plantings. The primary bedroom offers the perfect space to unwind, as it has a gas fireplace, floor to ceiling wall of windows, vaulted ceilings with built-in speakers and cove lighting. The luxury primary bathroom has a jacuzzi tub and spa shower. The upper level also includes four additional bedrooms that have been extensively renovated. A well appointed roof deck is accessible from 2 rooms and overlooks the private gardens. A beautifully crafted staircase takes you to the lower level that is an entertainer’s dream. A mahogany wet bar with wine storage for over 400 bottles is the centerpiece of the room, along with a gas fireplace with double arched brick hearth, and welled windows for natural light. Custom studio/home office is perfectly designed for a workout/craft room. The lower level also features a large bedroom suite with a built-in daybed, and a full bathroom, an area that could serve as an additional guest bedroom or an au-pair suite. Dedicated laundry room. Step outside and you are transported into your very own sanctuary, giving you the luxury of entertaining and privacy. The backyard has a built-in gas grill, a pond, irrigation, lighting and beautiful brick patio. Enjoy outdoor entertaining and al fresco dining! Attached garage with additional storage and custom floor finish. Additional off-street parking.
So come in, stay awhile, and fall in love as this gracious piece of charm, elegance and history welcomes you home.
Christine GarnerREALTOR ®
703.587.4855
Christine@ChristineGarner.com
christine-garner.weichert.com





6822 Georgetown Pike
IMPECCABLYRENOVATED

One of the most extraordinary estates in McLean, this impeccably renovated 6-bedroom custom home integrates contemporary conveniences, modern technology, durable engineering and exquisite craftsmanship for a lifestyle of unique luxury. Constructed of diamond-cut stone imported from Portugal, the 10,000+ square foot residence stands far from the road after a secluded, tree-lined lane on 1.85 landscaped acres at the end of a long paver driveway, heated to prevent freezing and reinforced to support extra heavy loads. Regal yet welcoming, the interior begins with a grand foyer and graciously curved staircase. Formal living and dining rooms flank the foyer while Greek and Italian marble flooring stretches throughout the main level. Masterful design and the highest quality materials are both seen and unseen — from the Schonbek crystal chandeliers, to the 5 custom gas fireplaces assembled by a Greek artisan, to the individual HVAC zones by room, to the audio system throughout the home. The Gourmet Kitchen is a dream, with top-of-the-line stainless steel appliances including Subzero refrigerator/freezer, Subzero wine cooler, microwave, and 60-inch Wolf double oven with self-cleaning stovetop, 6 burners and grill. Double thick marble countertops, bar seating at the center island, exceptional cabinetry, and a dumbwaiter to/from the lower level are just a few exceptional features. Offered for $4,999,900 / 6822GeorgetownPike.com Listed by Fouad Talout and Pascale Karam
Great Falls, VA
9616 Georgetown Pike
Great Falls, VA
Newly built in 2017, this grand luxury home is filled with high-end finishes and ethereal details. Sitting on private, flat, tree-lined, fenced and gated 2.1 acres, this 15,100+ sqft estate is home to 7 bedrooms and 7.5 baths. Location is prime - minutes to Great Falls village, McLean, Tysons Corner, Washington D.C. and international airports. As you enter, the grand double staircase frames the great room beyond, with Marvin windows (with patented sliding screens) that span the northeast side of the home. Entertain in high style and ease throughout the formal and informal spaces that flow seamlessly to the large, elevated deck overlooking the private yard. The gourmet kitchen is complete with top-tier stainless steel appliances including Subzero and Wolf, a Miele barista espresso machine, a large center island with bar seating, a main and prep sink, and gorgeous cabinetry. Adjoining the kitchen is an spacious and open breakfast area. Work or study at home with two home offices on this level, one of which with its own private entrance. Also on this level is a second family room, second kitchen, sunroom, main level bedroom suite, and a powder room. Upstairs, each of the 4 bedrooms has an en-suite bath and walk-in closet. Need a private retreat? This luxurious primary suite has it all: two walk-in closets, a breakfast or reading nook, and a sitting area with a gas fireplace that adds convenience and warmth. Offered for $4,980,000 / 9616GeorgetownPike.com



1332
McCay LaneNEW LUXURY ESTATE


Built in 2022, now ready to move in: this new luxury estate incorporates today’s smart home technologies and amenities that ensure the utmost comfort and security. Spanning nearly 14,000 square feet across 3 finished levels with an ELEVATOR, this magnificent home includes 6 large bedrooms, 7 full and 3 half baths. Its prime McLean location on nearly 1.5 acres near the George Washington Parkway offers quick and convenient access to the Chain Bridge, downtown Washington D.C., local airports and shopping. Sited at the end of a tree-lined private road beyond a (soon-to-be) gated entrance, the estate includes an expansive motor court that can easily accommodate guest parking for 25-plus cars and garage parking for 4 cars. The circular drive provides convenient front door access, while extensive exterior lighted hardscapes and landscapes are monitored by video security. The stone portico and accents compliment the painted brick exterior with high, pitched roof lines, snow guards and turrets topped with finials. Built by ALM Builders, who have a reputation for building some of the area’s most glamorous luxury homes, special features include soaring ceilings in the foyer, great room and dining room; customstained hardwood flooring on the main and upper levels; a gorgeous gourmet kitchen with Miele appliances and cabinetry made in Italy by Composit; a 2nd (catering) kitchen; a private office behind a glass door; and a main level bedroom suite. An elevated, concrete deck terrace stretches across the rear of the home, expanding living/dining/entertaining possibilities. Listed for $7,350,000 / 1332McCayLn.com Listed by Fouad Talout and Jack Spahr
1001
Savile LaneGORGEOUSDETAILS
McLean, VA
This property’s location could not be more ideal — set at the end of Savile Lane aside the CIA compound, with close and convenient access to Washington, D.C., Georgetown, and international airports. Top-tier finishes and gorgeous details elevate this 8 bedroom, 6.5 bath, sustainably-built home into a league of its own. Spanning close to 9,000 square feet, interior features include bamboo flooring and cabinetry throughout, 10+ foot ceilings, and oversized windows in every room for optimal natural light. As an added delight for the environmentally conscientious, the home’s energy is supplied by a geothermal system. To the right of the foyer, the living and dining rooms stand open to each other and feature a bay window and wainscoting. The spacious gourmet kitchen includes bamboo cabinets, Quartz countertops, glass-tiled backslash, and GE Monogram induction cooktop and fridge/freezer, double sink, beverage cooler, microwave, and wall oven. The large center island has a prep sink for convenience. The kitchen is open to the 2-story Great Room with French door to patio/pool, and contemporary ribbon gas fireplace. Behind the kitchen, find a powder room, walk-in pantry, and mud room area leading to the two garages and studio apartment above. To the left of the foyer, French doors open to a bright home office with windows on 3 sides lined with built-in shelving. A main level bedroom suite with separate sitting room offers access to the rear yard and pool, along with a walk-in closet and full bath. Upstairs, the primary suite stretches from French doors opening to a balcony overlooking the rear yard and pool, to a sumptuous bath with jetted spa tub,. separate vanities and glass-enclosed shower. The suite also includes a tray ceiling with fan and 2 walk-in closet dressing rooms. Four additional bedrooms on this level share 2 more baths. Two bedrooms share a balcony. A laundry room completes this level. The second upper level consists of a room lined in shelves with two dormer windows for use as an office, playroom or storage. The lower entertainment level has generous spaces for lounging, games and entertainment, and a walkout out to the Mediterranean courtyard with stairs up to the side yard. There is also a bedroom suite with a full bath and walk-in closet, along with generous storage rooms and a 2nd laundry. The large backyard offers an oasis of ultimate privacy: slightly elevated, surrounded by trees and greenery, patios scattered throughout, and a fire pit. The star of the show is the infinity-edge swimming pool that flows down the gentle hill below. The property also has a separate studio apartment above the second garage, complete with bamboo flooring, a full kitchenette with 2-burner cooktop, and French doors to a balcony that overlooks the pool. Listed for $4,780,000 / 1001Savile.com
McLean, VA
Ashton Dell
12607 ASHTON DELL ROAD
Stunning multi-generational home on 2.2 gorgeous acres! Excellent craftsmanship! Two First Floor Bedroom suites, First Floor Office, huge finished walk-out basement, 4+ car garage, and incredible outdoor spaces-covered patio, grilling area, firepit, pergola, secret garden, and heated Gulfstream pool with travertine deck, pavilion wired for audio and video. The Gourmet Kitchen features Sub-Zero and Wolf appliances, a massive island, an impressive limestone range hood, and gorgeous custom cabinetry. The Primary Bedroom has a sitting room with private deck access, a spacious bath with a slipper tub & separate shower, and an enormous closet. Handicapped accessible First Floor Bedroom has private bath & laundry. There are two Bedrooms and a Second Office upstairs. Offered for $1,599,900.
HOLLY DAVID REALTOR®



804.366.2460 | hollydavid@srmfre.com
420 N Ridge Road, Richmond, VA 23229












8 Lighthouse Way, Lewes, DE 19958




4 beds | 4 baths | 4,500 sq ft | $1,995,000 Beauty by the bay! Enjoy Bay views from the 3rd level and rooftop deck from this 4+ bedroom beach house with elevator! Bask in the sun and enjoy the ocean and bay breezes from this 3 story retreat with an inverted floor plan to highlight the property’s coastal location. Enjoy an open floor plan on the top floor with hardwood & tile flooring, a gourmet kitchen with granite countertops & breakfast bar/island, light-filled sun-room with wood/coal stove, large great room with gas fireplace, wrap-around deck, and a private office/ study that could easily be turned into a 5th bedroom. The 2nd level offers 4 bedrooms, including the 2 expansive owners suites with walk-in closets & en-suite baths, along with another wrap-around deck & screened porch, and the 1st level offers a welcoming foyer, plenty of storage space, and more! Don’t miss the finished room on the first floor that could be used as a game room. Well located in the sought after community of Cape Shores, only steps away from the private beach, fishing pier, pool and tennis! Easy bike or drive to the Cape Henlopen State Park and downtown Lewes shopping and dining!


1541
1111
3303
Washington, DC 20007
1111
| 3 Bedrooms | 4.5 Bathrooms | 4,223 Sq Ft






Spaciously renovated 4 Bedroom, 3 1/2 Bath Victorian townhouse desirably located in vibrant NW DC between 14th St, Logan Circle and Shaw. Recent chef’s kitchen renovations: brand new Bosch appliances & door leading out to deck, patio, and secure 2-car parking. Set across 4 levels, this luxury 3200+ SF home is an easy walk to metro, best dining and shopping. Abundant natural light, soaring 10’ ceilings, and historic exposed brick and beams elegantly designed for modern living. Main level foyer leads to dining area overlooking tree-lined neighborhood, powder room, expansive main living area, 4-seat breakfast bar, gas fireplace and 48” kitchen cabinets. Exceptional owner’s suite spans the entire top floor with massive custom walk-in closet and spa bath. Second floor boasts two large bedrooms (one being used as yoga/exercise room), charming bay window alcoves, double vanity full bathroom, and mezzanine flex space serving as an office. Lower level is ideal for relaxing or entertaining in its living area, wet bar (original 1800’s bannister and reclaimed wood), full bath, bedroom, ample storage, and flexibility to serve as separate suite with private entrance to back patio/garage. Centrally located just steps to DC’s most sought after locales.
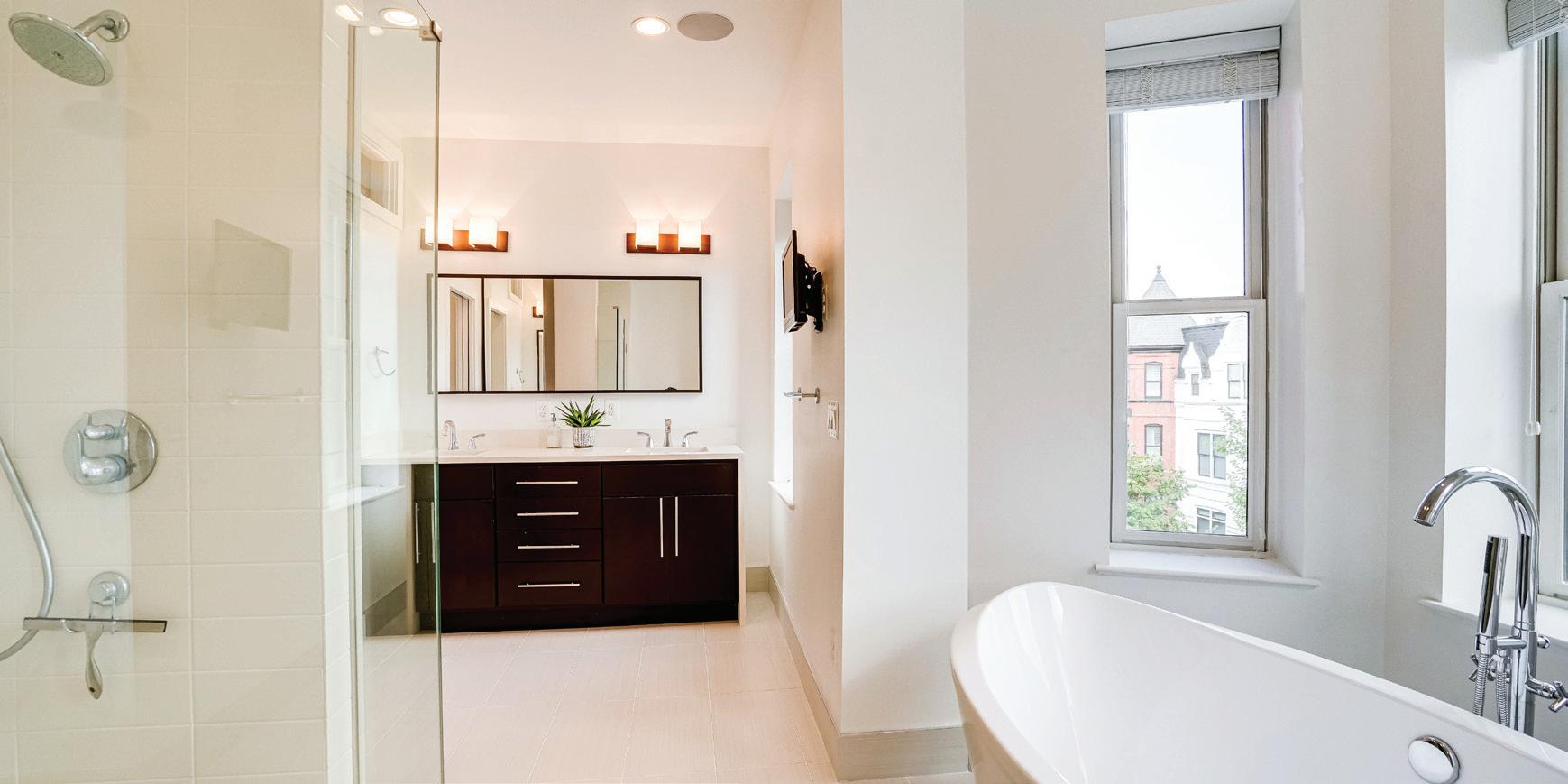

 Brian S Hong & Jery D Beamer REALTOR
Brian S Hong & Jery D Beamer REALTOR


Brian 703.929.5764
Jery 703.929.5763
Brian.hong@LNF.com | Jery.beamer@LNF.com
www.Brianandjery.com
110 N. Royal Street,, Alexandria, VA 22314

 4 BEDS | 3.5 BATHS | 3,217 SQ FT | $1,824,990
938 WESTMINSTER STREET, NW, WASHINGTON, DC 20001
4 BEDS | 3.5 BATHS | 3,217 SQ FT | $1,824,990
938 WESTMINSTER STREET, NW, WASHINGTON, DC 20001
Immaculate TO BE BUILT mansion by Classic Homes, offering STYLE, SIZE, INCOMPARABLE QUALITY, GLAMOUR, SPACIOUSNESS, EXQUISITE DETAILS & LOCATION! Located in the heart of McLean, in sought-after Ballantrae Farm, minutes to Tysons Corner, Silver Line Metro, DC, main roads, & more! With almost 12,000 total sqft, each luxurious floor is vast in size, with room after room opening to each other creating a perfect place for your most formal soirees, or to relax in sumptuous comfort. An artistic curved grand staircase rises to an upper promenade and opens to the formal rooms. Meticulous trim, wainscoting, and trays will surround, with dedicated space for lobby-sized chandeliers and smart-house ambiance lighting. There is an Esquire’s Library along with a main level bedroom, or 2nd office, perfect for his and hers. The chef’s open kitchen, morning room, and the 2-story Great Room feature


huge expanses of glass; including a sliding glass wall that opens to the terrace and the outdoor living area with fireplace. There are two grand stairs, plus an ELEVATOR, leading up to the upper level where you find 3 world-class suites that share an upperlevel lofted retreat; PLUS, a primary suite the fills an entire wing with dedicated luxury including an oversized walk-in closet and a ultra-bath! The club level has been designed to entertain, with a multi-function recreation room! This room will provide plenty of space for game-tables, billiards, arcade equipment, and casual rambunctious play. But,it has also been designed to convert to a massive party room for large family reunions or guest receptions surrounding its centralized bar. There is a relaxation area with the exercise room, PLUS a movie-theater and a 6th bedroom with walk-in closet and full bath.



REALTOR ® | BROKER #16602


703.407.0766
Lilian@LNF.com
www.LILIAN.com

C:
ALEXANDRIA, VIRGINIA Montebello
Montebello rises majestically from the tree tops and boasts a rich lineage. Historical records show previous owner, Lord Fairfax, entertained distinguished visitors, including George Washington, in its dining halls. This historical site is now a 35-acre condominium complex offering many amenities: recently renovated community center, state of the art fitness center, round-theclock security, cafe/lounge with seating space, indoor/outdoor pools, bowling alley, hair salon, BBQ/picnic areas, wooded trails, dog park, tennis/pickleball courts, billiards/ping pong room, play grounds, electrical vehicle charging stations and so much more. Montebello is located minutes from both the Beltway and Yellow Metro Line. Montebello also provides free shuttle bus service to the Metro and various shoppings aeas: Olde Towne Alexandria, Beacon Mall, Belle View, etc.
Montebello offers four modern, upscale towers with welcoming lobbies. Unit sizes range from one to four bedrooms and priced between the mid $200k to $900k. Each unit conveys with either a balcony or terrace, adding spaciousness. Units with breath-taking views of the DC/MD/VA environs, Potomac River and National Harbor are often available.

For a tour of this unique complex, please give us a call to schedule an appointment.








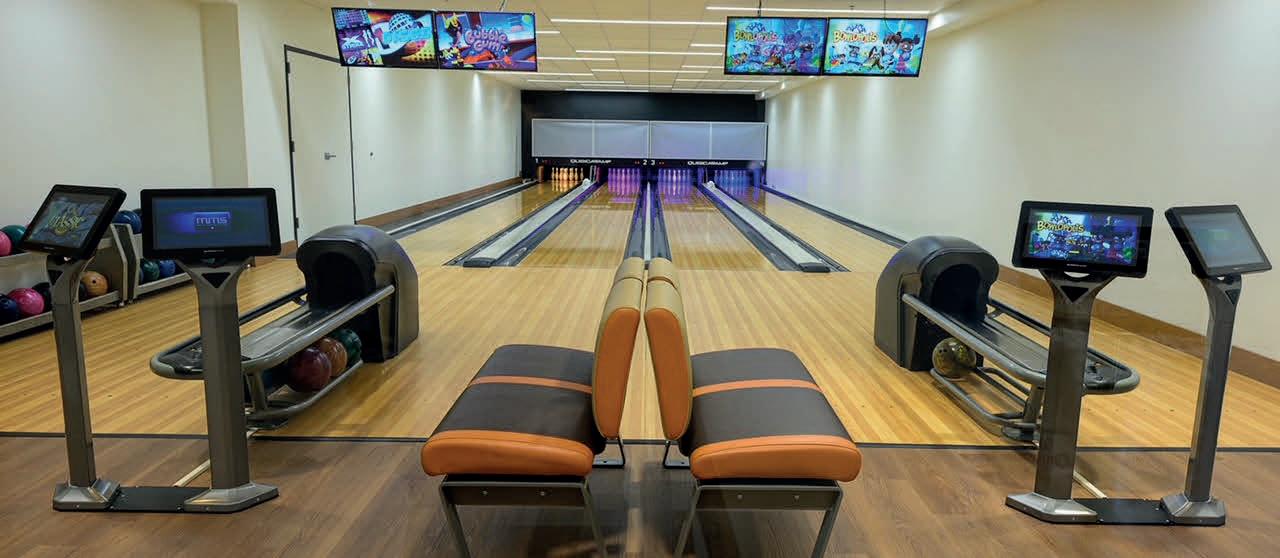






When it comes to selling or renting a property, first impressions are everything. That’s why home staging is such an important part of the process. But what exactly is home staging? Simply put, it’s the process of preparing a property for sale or rent by making it more attractive to potential buyers. At Gema Designs, we specialize in transforming ordinary spaces into extraordinary living environments. Whether you’re looking to sell your property or rent it out, our team of experienced designers will work closely with you to create a personalized staging plan that will help you achieve maximum return on investment. One of the key elements of our home staging services is creating a luxurious look and feel for high-end properties. We understand the unique needs and expectations of the luxury market, and we use our expertise to showcase your property’s potential in the best possible light. From high-end furniture and elegant decor to sophisticated color schemes, we’ll work to create an atmosphere that is both inviting and aspirational. We can also advice on remodeling and renovation, to help you transform your home into a beautiful and functional space.
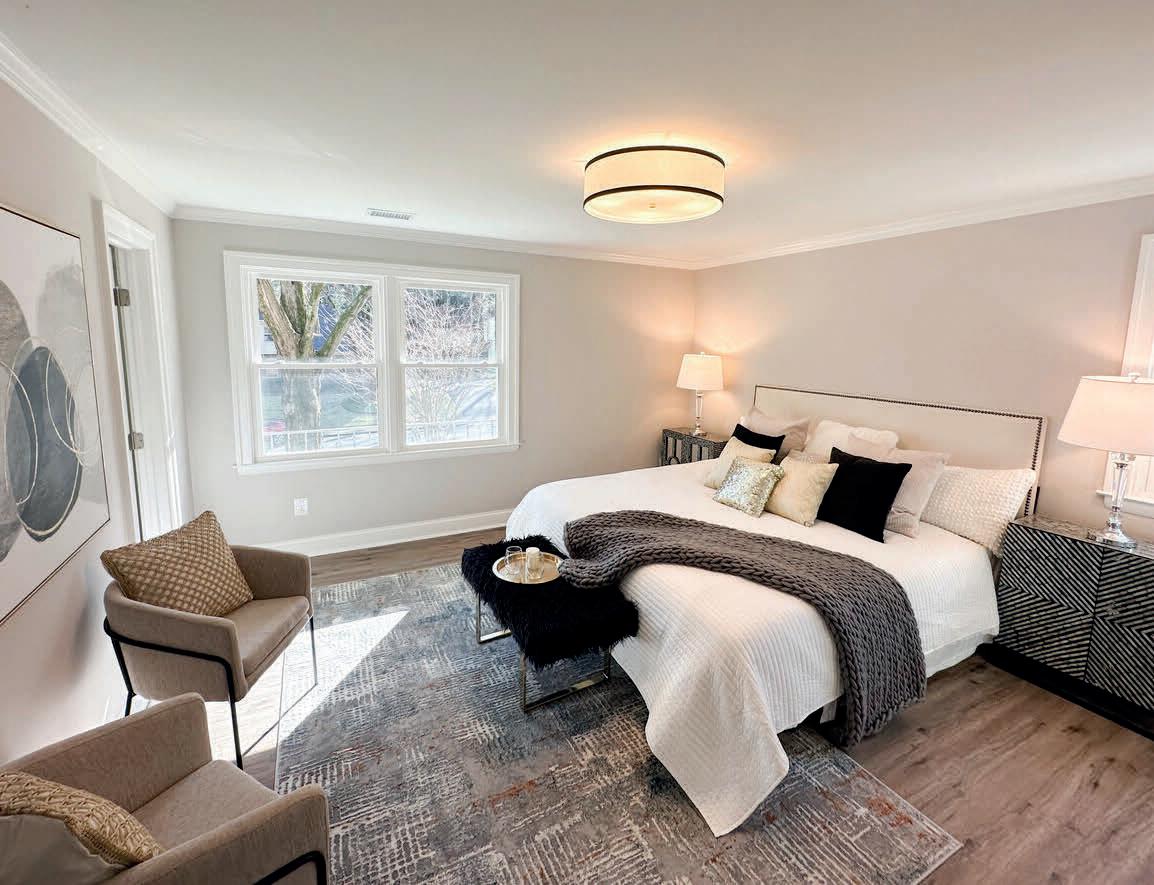


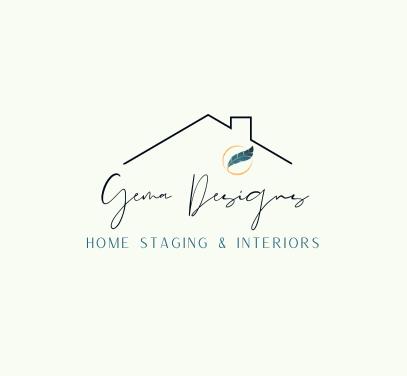




Please visit www.gemadesigns.com for more information.
t 571.830.9785 | e info@gemadesigns.com | w www.gemadesigns.com
Set atop a quiet corner overlooking vibrant downtown Bethesda, this is a rare opportunity to own a stunning, contemporary 2,780 sq ft residence in coveted Hampden Row with a spectacular, one of a kind 2,100 sq ft, private, professionally landscaped outdoor terrace. The open floor plan surrounded by windows beams with natural light and features custom designer finishes, top of the line appliances and wide plank floors throughout, all leading to the gorgeous private terrace. The living quarters offer three sumptuous bedroom suites, luxurious spa baths, generous closets and laundry room. Step outside to enjoy picturesque views, plus multiple lounging, dining, grilling and entertaining spaces. The home is ideal for buyers searching for upscale condominium living who cherish beautiful outdoor space. Hampden Row is a chic boutique building offering 24-hour concierge, fitness center, two community roof decks (in addition to Unit 405’s private terrace), private lounges and storage. This unit includes 2-car secure parking. Steps to dining, shopping, walking and biking on the Crescent Trail, Metro, and easy access to DC. If you’re searching for urban living with gorgeous outdoor space, you’ve found it!









THE DARCY IN THE HEART OF DOWNTOWN BETHESDA!

Rarely available, custom designed penthouse at The Darcy in the heart of downtown Bethesda! Perched on a quiet corner high atop bustling shops and restaurants, this exceptional residence features unobstructed Southwestern views spanning from Chevy Chase to DC to Northern Virginia. Boasting over 2,700 sq ft of open concept living, top of the line finishes, 10-foot ceilings and floor to ceiling corner windows. Spacious living areas and a rooftop terrace create delightful dining and entertaining spaces with gorgeous panoramic views. Private quarters offer three spacious bedrooms, two luxurious baths, and abundant custom closets, a rare find in condo living. The Darcy is an exclusive residence offering 24/7 concierge services, a porter, fitness center and Club room. This unit includes two premium parking spaces and an oversized storage unit. Step out of the front door to enjoy world class shopping and dining, walking and biking on the Crescent Trail and METRO. Close to DC and NoVA and everywhere you want to be.







CHARMING COLONIAL HOUSE
Welcome to 1001 Apple Hill Court, a charming colonial house located in close-in Potomac, with grand ceiling height, multiple fireplaces, firstfloor office and more. Enjoy a gourmet eat-in kitchen with stainless steel appliances and granite counter tops and with an eating area surrounded by a wall of window! Off the kitchen there is a formal dining room, formal living room and family room - plenty of space for entertaining. On the upper level you will find the primary bedroom with two walk-in closets and en-suite bathroom. Additionally, there are four other bedrooms and 3 full bathrooms. There is an additional upper level with a large room that could be used as a playroom, office or fifth bedroom. The lower level has a recreational room, exercise room and a bedroom with full bathroom.
Renting at $9,800/month
7 BEDS | 5.5 BATHS | 9,161 SQ FT



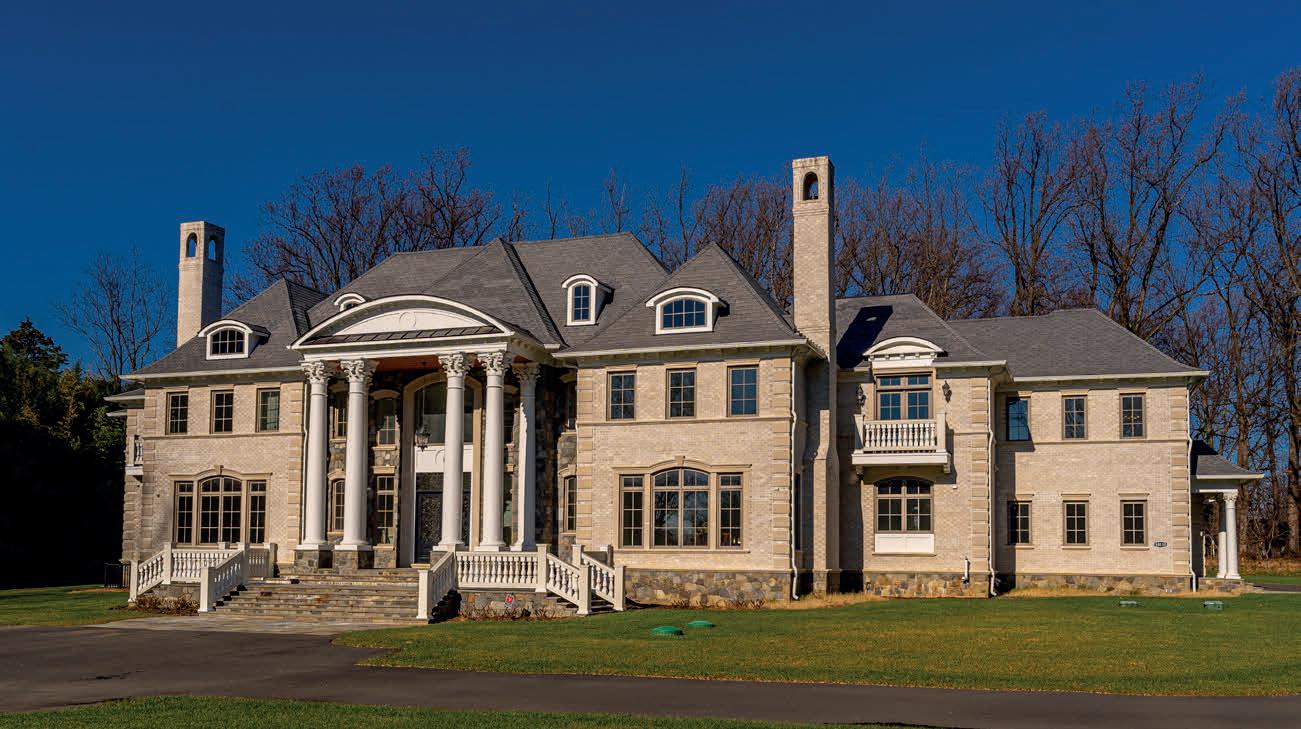

BEAUTIFUL LIVING SPACES THROUGHOUT

Fantastic opportunity to lease this new home on gorgeous flat 2+ acre lot with inground pool and pool house. Gated property within walking distance to Potomac Village. Perfect for grand scale entertaining and also casual living, with beautiful living spaces throughout. High ceilings throughout, beautiful wood floors and custom finishes throughout. Lower level is finished. Basic lawn care and opening/closing of pool are included in the rent. Owners prefer a longerterm lease.
Renting at $19,000/month

7 BEDS | 10 BATHS | 17,054 SQ FT
 10001 APPLE HILL COURT POTOMAC, MD 20854
10110 CHAPEL ROAD POTOMAC, MD 20854
10001 APPLE HILL COURT POTOMAC, MD 20854
10110 CHAPEL ROAD POTOMAC, MD 20854
BEAUTIFUL CLAGETT FARM HOME

LISTED AT $1,550,000 | 5 BEDS | 4.5 BATHS | 5,220 SQ FT

This beautiful Clagett Farm home features a gourmet kitchen fully remodeled in 2020 by Structure Custom Homes, along with a two-story family room with gas fireplace, a sunroom addition with deck access, main level study, living room with bay window, large mudroom and main level hardwoods. A freshly painted upper level offers a spacious owner’s suite with sitting area bump-out and large, custom walk-in closet, plus three additional bedrooms with custom closets and brand-new carpeting. A bedroom suite, gym, large recreation and play area and expansive unfinished storage round out the lower level. Clagett Farm is convenient to the dining/ shopping at Park Potomac, Cabin John and Potomac Village.
11404 RIDGE MIST TERRACE, POTOMAC, MD 20854 301.370.5076 wendy@bannerteam.com





Be
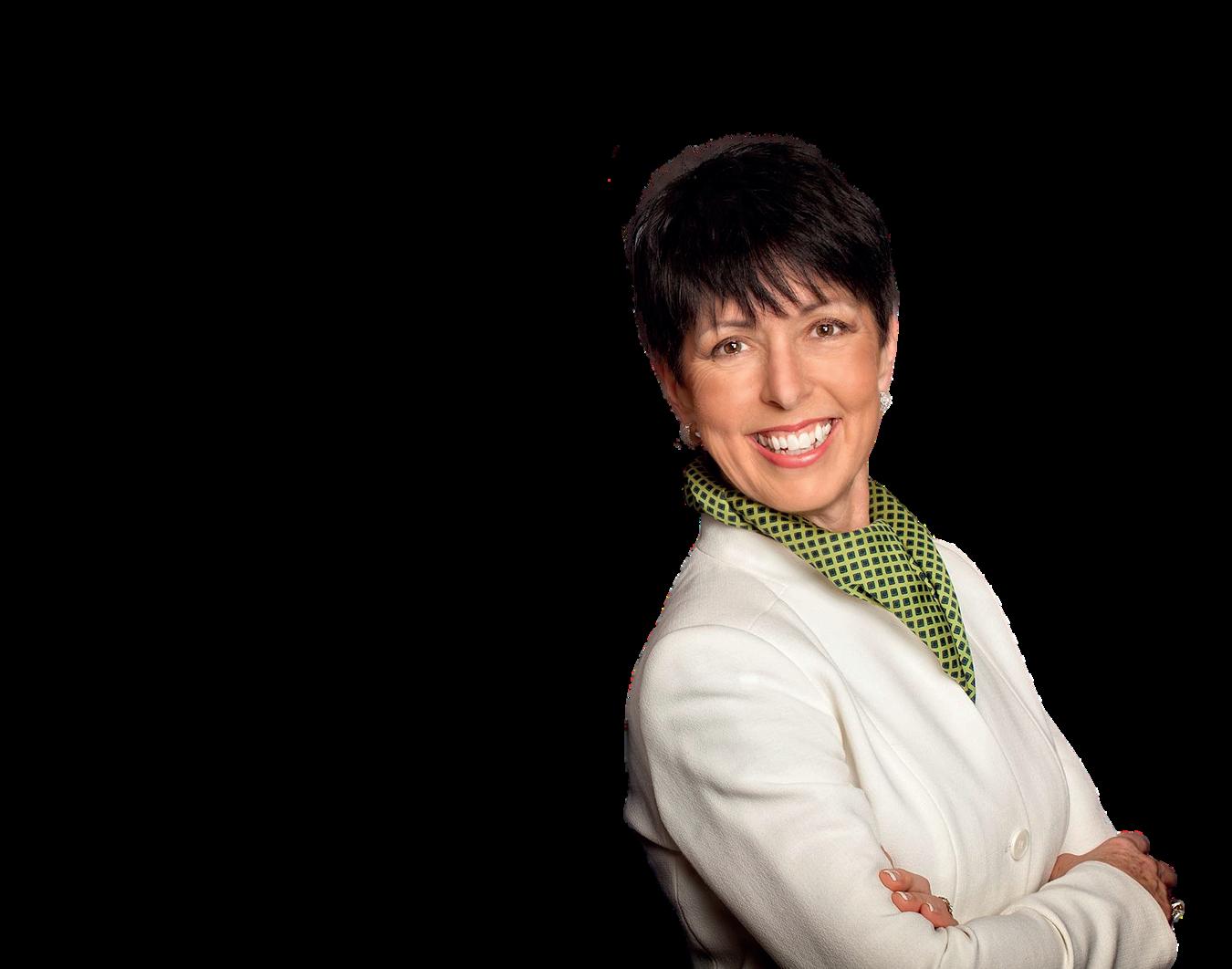
Welcome to 11121 Elmview Place, where you will discover an extraordinary residence. This is where modern design fuses seamlessly with classic elegance to create a beautifully livable home that is sure to impress. This luxurious home is sited on a private 1.93 acre lot in an established community of classic brick residences. The purchaser will be able to collaborate with our professional interior designer to create their perfect environment. With over 6,500 SF of elegant appointments and luxurious details, this home takes advantage of its pristine treed setting with an outdoor living room, which is enhanced by a stone fireplace. Engineered and designed for optimal enjoyment and functionality, the home includes a main level bedroom suite; a sumptuous primary suite with a private balcony on the second level; spacious secondary bedrooms with en-suite baths; high ceilings; and bright and spectacular views through the enormous black framed windows and doors. Because storage is vital in a great kitchen, this home features a huge walk-in pantry that can be fitted for catering events. Luxury appliances, cabinets, and counter tops make the kitchen irresistible. Designed with versatility in mind, the home offers a variety of home-office options. The walk-out basement edia room. large recreation room, and

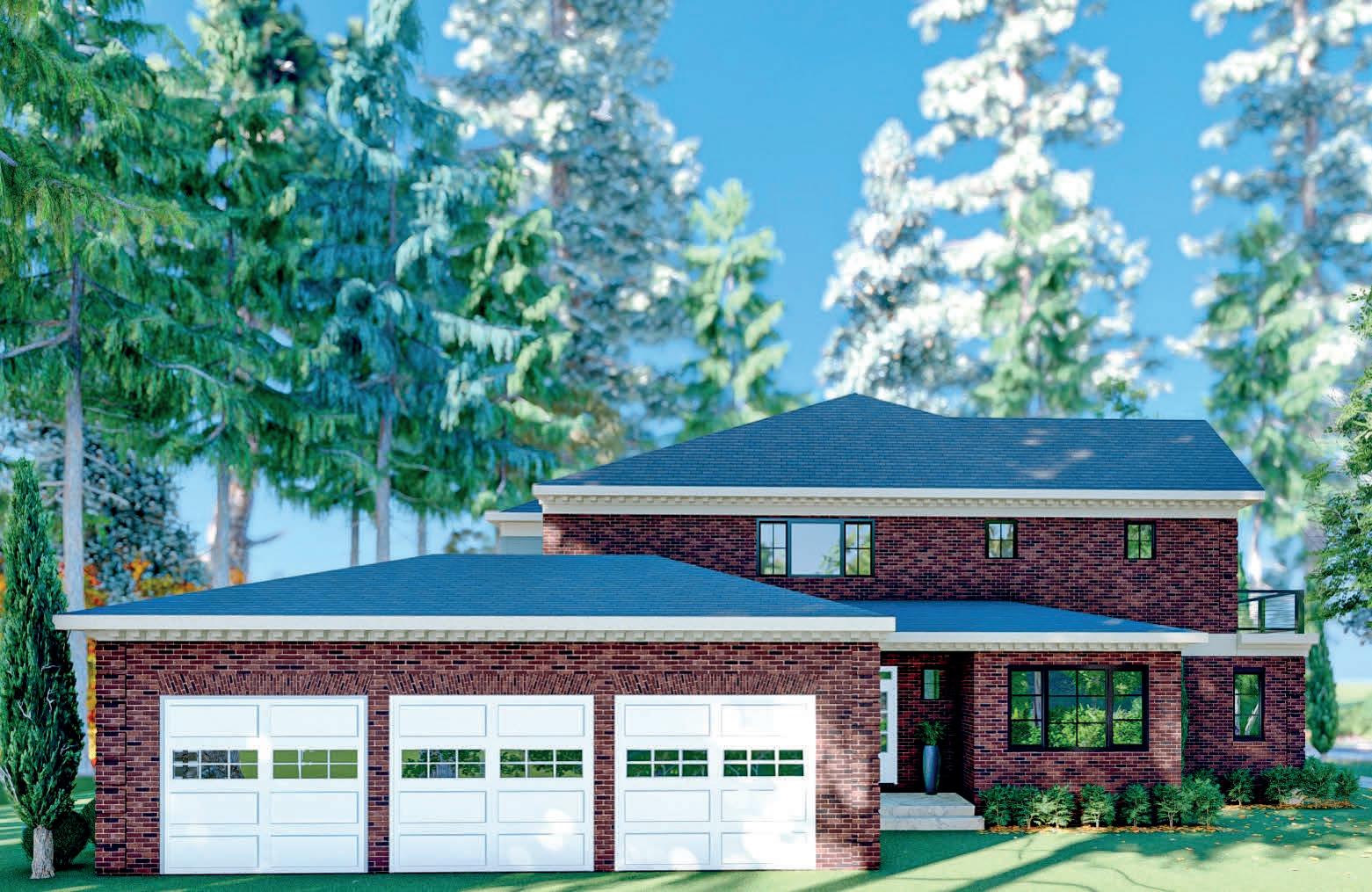
spacious guest room suite. The house placement affords a variety of outdoor recreation and entertainment options. For plans and specifications, contact Krasi Henkel.

Arora Farm is an equestrian's delight with 21+ privately situated acres; an updated home; a 10+ stall center-aisle barn with tack room, feed room, and wash stall with hot and cold water; and an indoor arena suitable for Olympiclevel training. The newly completed 90’X200’ indoor arena has heavenly silica sand footing, windows that open like garage doors, and a vented insulated roof. There are 16 newly fenced (5’ tall board) pastures; perimeter fencing for on-property ride-out; a flowing creek; and a separate driveway to the house. The “farm cottage” home is wellfinished and elegantly appointed. Luxuries include a marble tile primary bath, hall bath with jetted tub, a lovely open kitchen, hardwood floors throughout, and a beautiful fireplace with stove insert. The house has had the roof, HVAC, and well pump replaced in the last 2 years. The 3car garage with attached storage shed creates the cozy back courtyard, which includes a huge deck (perfect for entertaining!) overlooking the pristine pastures. Contact Krasi Henkel for a private tour.


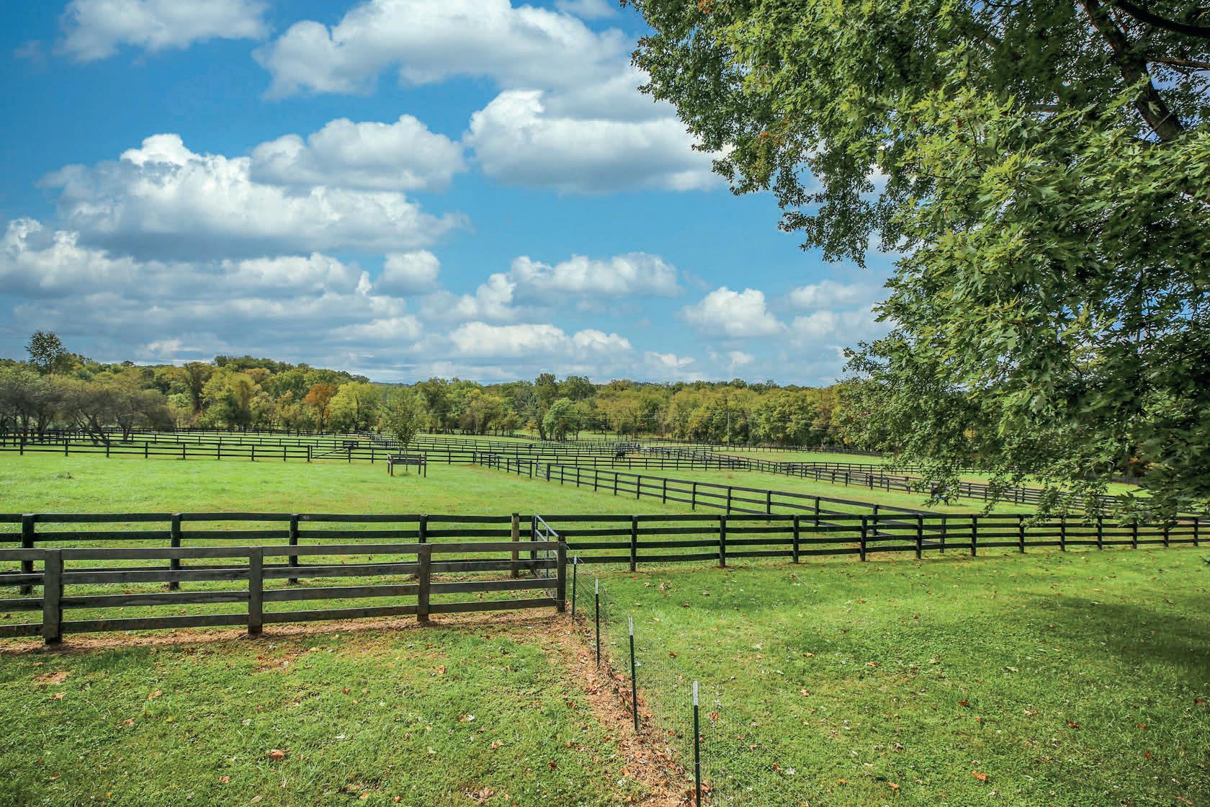
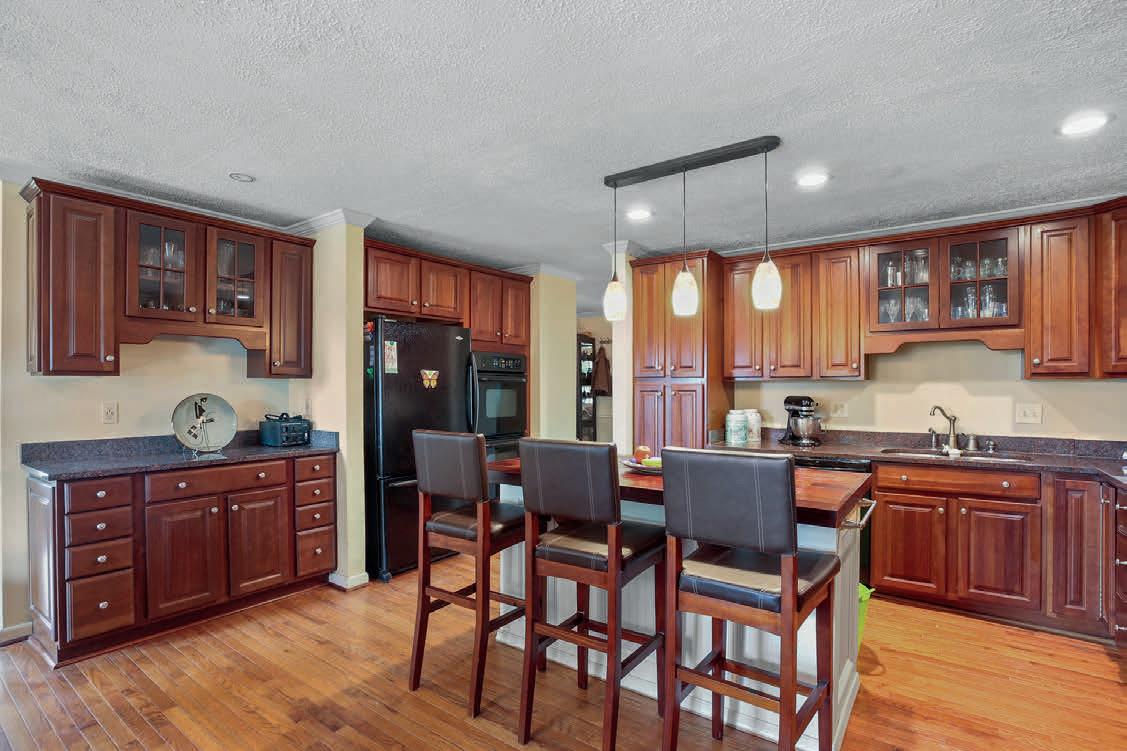









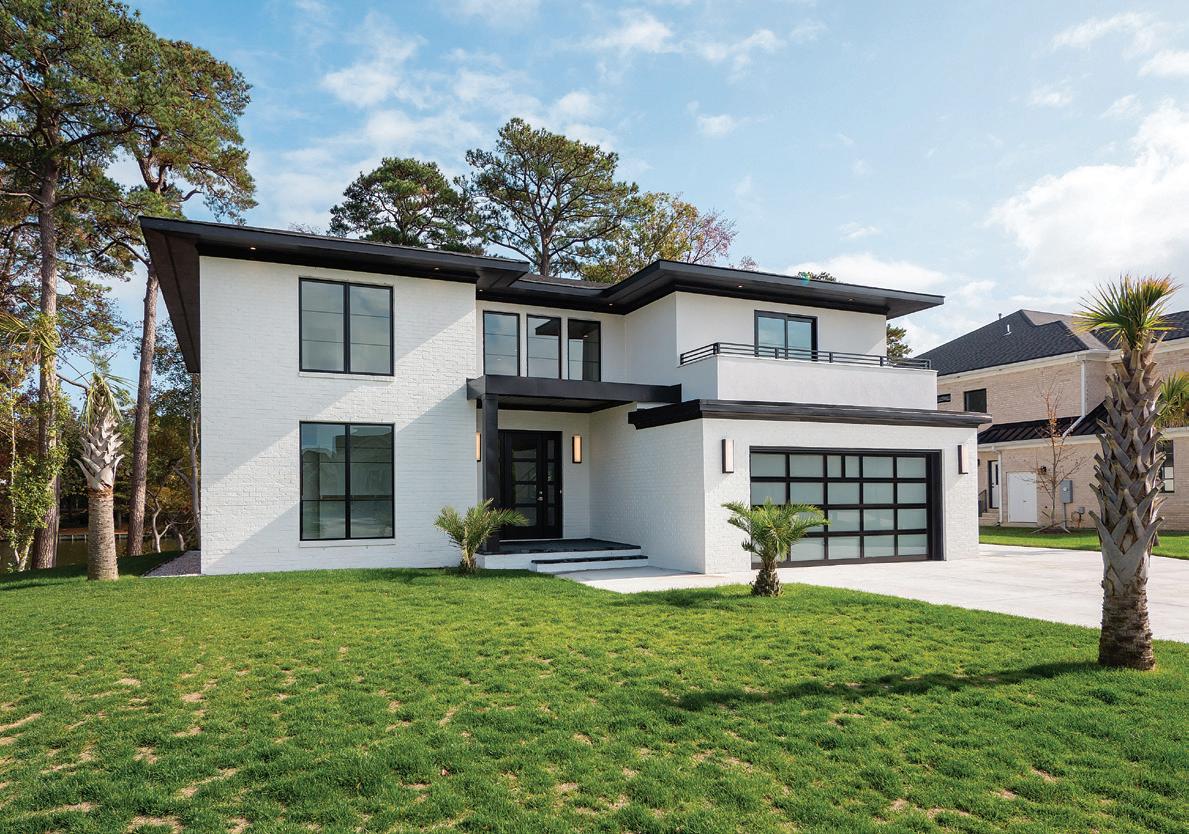

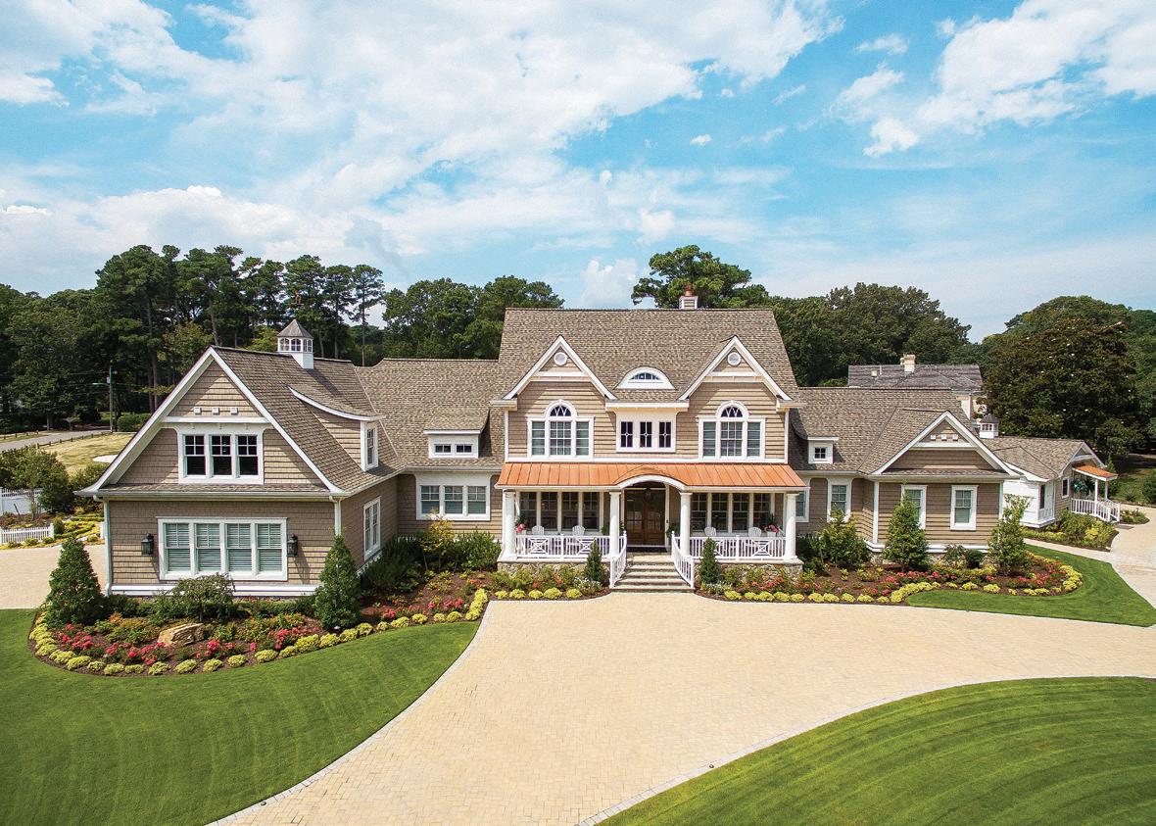



3316 DORCHESTER COURT
LYNCHBURG, VIRGINIA 24503
OFFERED AT $899,900



ABOUT THE PROPERTY PROPERTY FEATURES

Designed
and
L.G.
this beautiful
is full of unique architecture features
a large
2-story
for a grand entry and 72 windows that fill the home with natural light. Offering 4,122 square feet of living space, the house holds a huge family room with skylights, a back entry room featuring a wet bar, and 3 spacious bedrooms upstairs. Schedule your showing today, and come fall in love with this one-of-a-kind home!
72 Windows Formal Dining

4 Bedrooms
Office Space
4 Bathrooms
Wet Bar
2+ Acres
Large Outdoor Space w/ Hot Tub
by Hal Craddock built by Flint, custom-built home such as hexagonal foyerWELCOME HOME
10244 FOREST LAKE DRIVE, GREAT FALLS VA


Offered at $2,499,000 | 5 beds | 5.5 bath | 5,716 sqft


Stunning new Rivermont neighborhood located minutes from Great Falls village, in the Langley HS district, offering 5 ensuite bedrooms and 5 ½ bathrooms. The main level provides a beautiful open floor plan with formal and informal spaces, high ceilings, gourmet kitchen with large island and top of the line appliances and ensuite bedroom. On the upper level the owner’s suite is a quiet oasis boasting a separate sitting room with gas fireplace, cathedral beamed ceilings and spa-like bathroom with dual vanities, soaking tub, huge shower and 2 walk-in closets. There are 3 additional sizable ensuite bedrooms. The sprawling, walk-out, unfinished basement features full daylight with the wall of windows and a rough-in for a full bathroom. The exterior features a deck with bucolic views of gorgeous HOA land and pond.
703.759.9190
Sales@GreatFallsGreatHomes.com GreatFallsGreatHomes.com Dianne Van Volkenburg

REALTOR










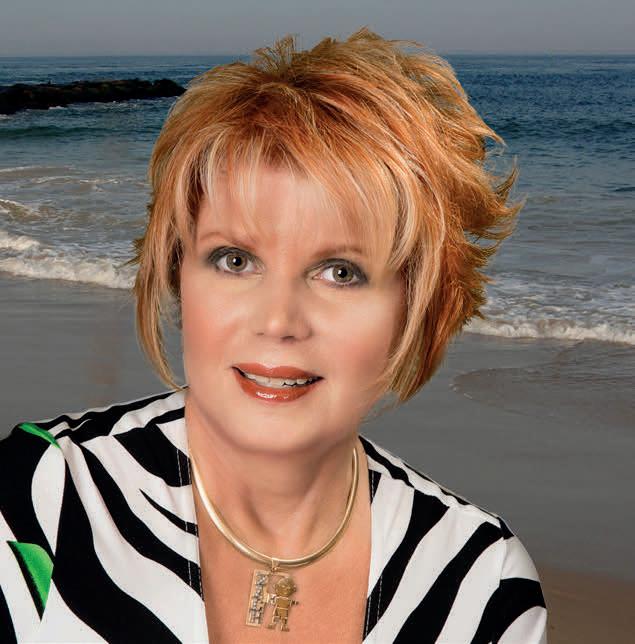





Oh soooo metropolitan!! This one-of-a-kind property on steroids that boasts 4 income producing commercial units (totaling $6000 a month) and one of the most unique, contemporary owner’s apartments imaginable designed by an architect out of New York City in the 70’s for a local doctor and his wife and their passion was art! Situated in the newly established Mid-Town on Centre area that offers all types of dining, art galleries, live entertainment, and retail just outside your door. Imagine enjoying al fresco dining on warm evenings with a variety of choices every night. The city of Cumberland is also beginning to improve the well known historic downtown area which will provide even more arts and entertainment and housing while showcasing the charming picturesque architecture the defines our area, however, your property is located in the catbird spot!! What a great combination of opportunity and income—and yet there are even more layers to embrace! Wrap your mind around this if you can, this apartment offers an incredible art collection
$899,900 | 4 BEDS | 9,115 SQ FT C:

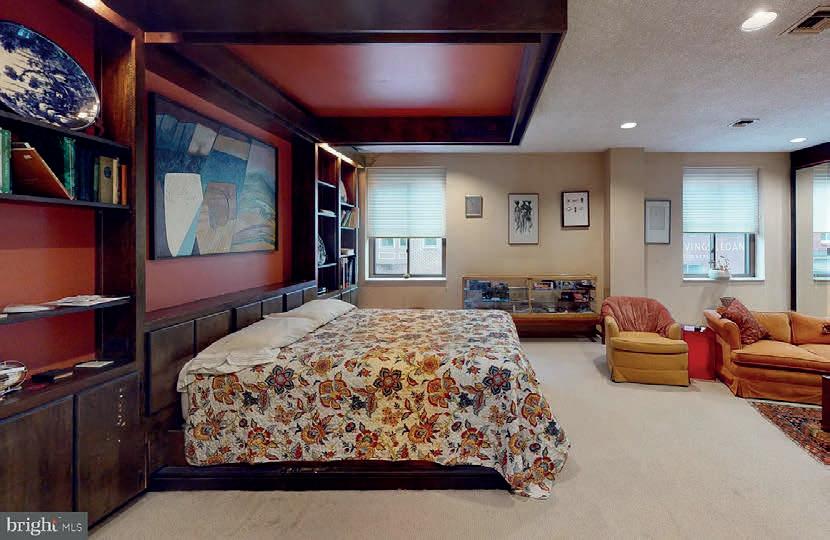





that any collector would drool over—all included in the sales price. What???? Who does that? In fact, the owner says: I am taking my clothes and my toothbrush and it’s all yours. You will be stunned as to what is included, but you will certainly not be disappointed for sure! Along with the art, owner is including a great unit, currently vacant that looks out into a Georgetown-like courtyard—how about a Bourbon and Cigar bar? Or sell the license if desired and make your investment work for you immediately. There is also a 14 space parking lot (almost unheard of in downtown Cumberland! Owner’s apartment has a private elevator (see pictures) Another layer? This property has a full basement with an abundance of storage—maybe rent some of the space there—the possibilities are almost endless! This is a once in a lifetime opportunity to have it all in Mid-town on Centre—you won’t regret it—just take a look at the enclosed pictures and prepare to be WOWED!! Many of the distinctive appointments were once located in the Queen City Station.

3 Beds | 3.5 Baths | 2,485 SQ FT | $920,000






Enjoy spectacular views of the Washington Monument and the U. S. Capitol from this 7th floor corner unit with its spacious wrap around balcony. Sunny and bright and ready for you! A gracious entry foyer provides an inviting beginning to your tour of this lovely condominium in the Representative. Three spacious bedrooms all with their own bath, a large living room and separate dining room are perfect for entertaining (a U. S. President has dined here!). There is also a butler’s pantry which houses a side by side washer and dryer. A large kitchen with a breakfast area perfect for sipping your morning coffee. Planation shutters grace the living, dining and breakfast rooms. A private, secure storage room is conveniently located just down the hall measuring 10 x 13. There are closets galore in unit -- see our floor plan! A 24 hour concierge, underground parking, plenty of guest parking, a pool, exercise room, party room, business center and well appointed lobby area are the wonderful amenities that complete the picture. So convenient to everything including Reagan National Airport, Pentagon Row and Pentagon City. Come see!


DD McCRACKEN HOME TEAM

“Big or Small - We Sell Them All!”
125
218 Queen Anne Rd. • Stevensville | $800,000
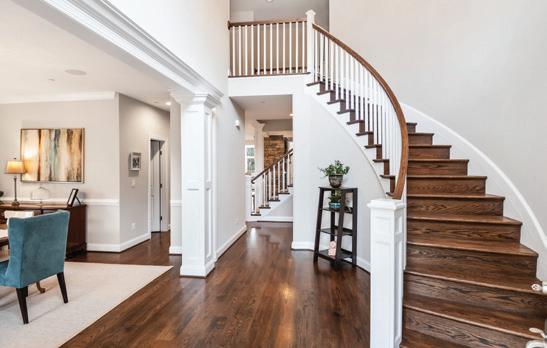


Impeccably updated and well-maintained waterfront home on Eastern Bay! Masterfully updated and modernized, it just screams beach-house, two bedrooms with potential of a third bedroom, flawless an affordable waterfront home. Oh! & All one floor living! Created anew with a fully remodeled interior & exterior, the living space has a stack stone fireplace & fully updated kitchen with granite, a beautiful sunroom with a Koi pond, peering outside the big bay views. Bulkhead replaced and pier re-deck, tile floors, new roof, siding replaced, newer 2 zoned heat units, nothing is original. Adorable & Move-in ready.
A picture-perfect waterfront home delivering peace and relaxation that only the dreamiest vacation could deliver. This 2.56-acre waterfront respite was built with great care, thought and detail from the ground up. Views of the water abound. The in-ceiling sound system is throughout the entire home. Take a walk to your pier for a quick jet ski jaunt or a family trip in the boat. Take a walk around your gorgeous hard scape pool surround, surrounding landscape, and heated gunite saltwater pool with attached spa. Inside are 5 generously sized bedrooms and 4 1/2 bathrooms. The main level primary is an amazing suite, with a sunroom sitting area, walk in closets, heated floors in the bath, quartz counters, & custom shower. A custom pool & spa, fire pit and grill for amazing outdoor entertaining in this great backyard. Carefully designed, masterfully built, do not miss this property!



301
$1,200,000
Bring your lifestyle to this active waterfront community, a private setting, plantation style home sits on 1.87 acres on Hidden Creek. Tranquil water views, of Hidden Creek and of Eastern Bay, this house is ideal for entertaining, either pool side or indoors. Dock your boat up to 44 feet in the marina & golf all day. So much natural light on the water side with oversized walls of windows in each room. This home has large rooms with hardwoods, 2 fireplaces, sunroom, oversized kitchen & large pantry private apartment over the three-car garage.
Remodeled Queens Landing townhouse on the Chester River with clubhouse, fitness center, tennis courts, outdoor pool, marina & walking trails. Up-grades include new roof, windows, sunroom doors and exterior stucco. Newly remodeled primary bath, and LVP flooring on the second floor. Newer stainless-steel appliances
1809 Stevens Drive Chester | $429,000


The curbside appeal of this Cape Cod is just the beginning of this charming and spacious 4 bedroom home! Large yard, plenty of storage, and steps from Cox Creek! Conveniently located in Harbor view which is close to shopping, gas, parks, bike path, and much more.
 Cove Creek Road • Stevensville
Cove Creek Road • Stevensville
OF 170 Jennifer Rd. Suite 102, Annapolis, MD 21401
Office 410-224-2200

$550,000-Lot price or $1,164,900. with Caruso Home
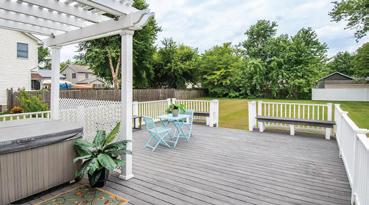


Imagine, your dream home in the heart of Annapolis, Maryland! Your plans and ideas could be brought to fruition on this 1.75-acre lot located in the coveted 21401 zip code. OR fulfill your dreams by building a new home with no HOA. This stunning Kingsport design is one of Caruso's most popular and versatile Estate homes. Starting at 3,410 sq. feet, with options to expand up to 9,164 sq. feet of luxurious living space. There are a multitude of combinations to person alize this fabulous home & make it your own!


Remodeled Queens Landing townhouse on the Chester River with clubhouse, fitness center, tennis courts, outdoor pool, marina & walking trails. Upgrades include new roof, windows, sunroom doors and exterior stucco. Newly remodeled primary bath, and LVP flooring on the second floor. Newer SS appliances.

“For a limited time, until October 25 the seller is offer a 2% credit to buy down the rate using a 2/1 program. Call us for more details! 410 7394260” Bright, airy cape cod, on over a 1/2-acre lot boasts multiple living spaces, 4 bedrooms, a flex/office space, 2.5 baths, garage, hot tub, giant composite deck, oversized storage shed, pellet stove, fresh paint and carpet throughout.

Beautiful wooded with sunlight on the south end of Rt. 8 right side after Margaret drive on, right, no street to access. Currently property is not scheduled for SKI program for public sewer. Buyer would need to perc to see if it is buildable.
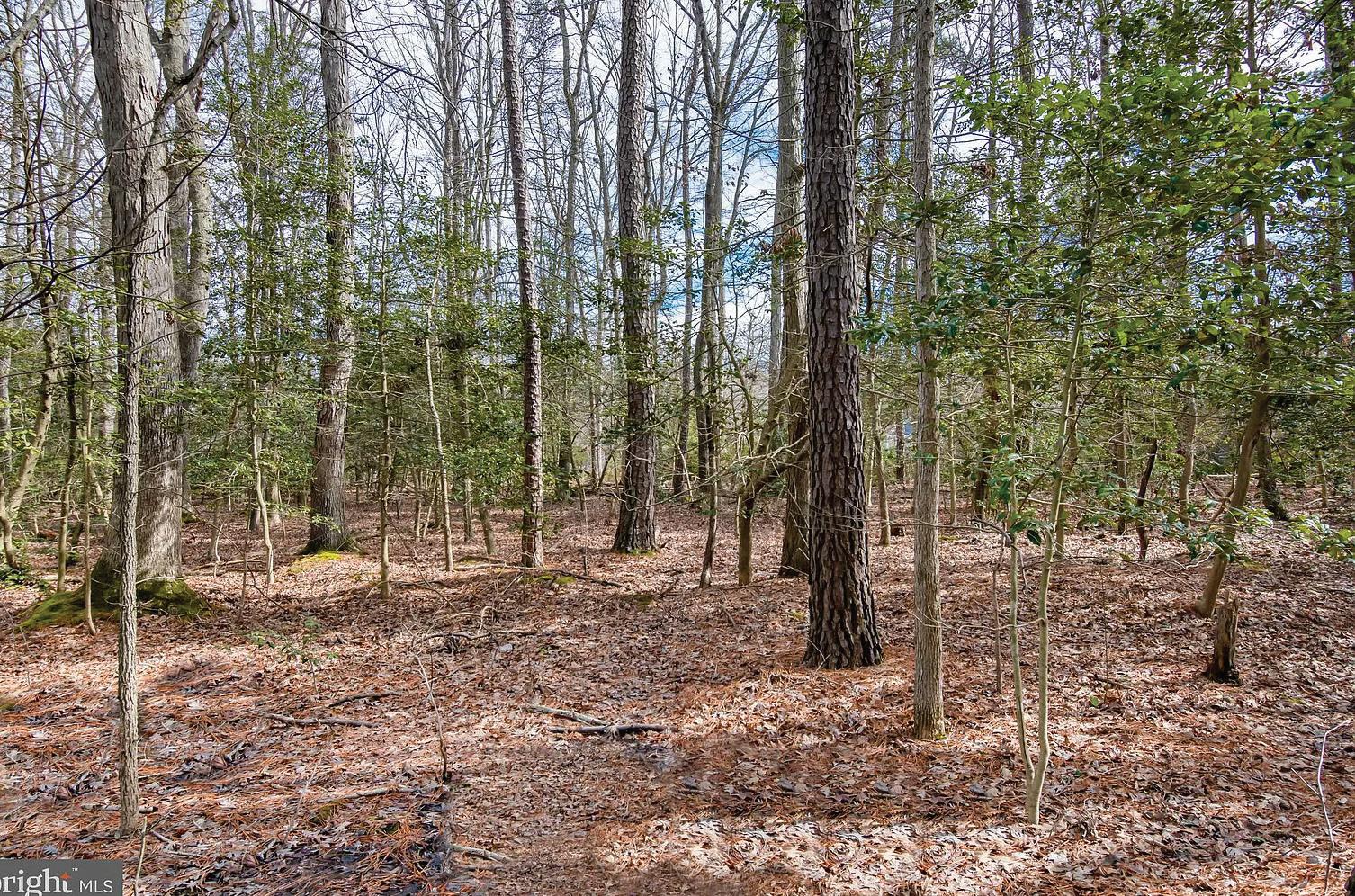 502 Admiral Dr. Annapolis
55 E Queen Caroline Ct., Chester $300,000
502 Admiral Dr. Annapolis
55 E Queen Caroline Ct., Chester $300,000
The Real Estate Market is changing.

Let the Expert help you navigate the changing market.
Meeting Your Goal, Is MY Goal!
“Personalized and strategic realty services were ‘must haves’ for any realtor we hire. DeeDee McCracken did not disappoint! DeeDee guided us from beginning to end, leaving us with a level of comfort and peace that we honestly didn’t think was possible. DeeDee is a professional who has surrounded herself with professionals, and together as a team they have set the bar high. We have successfully used DeeDee for multiple purchases and listings and look forward to our next transaction! We highly recommend DeeDee and her team! “

- Sincerely A. M.
“We had our first Real Estate transaction with DeeDee McCracken much earlier in her career, and since then we’ve hired her 4 or five more times. With every transaction we appreciate DeeDee’s sincere care for us personally. With the success of her and her team, we wondered if we would have the same connection and service with her during the subsequent transactions, and we love to report that she has been by our sides every step of the way.”
- B. A.
GO TOGETHER Heart & Leadership
If you’re looking for Patty Kallmyer, you can often find her spending time with her clients. She leads with her heart and is as passionate about their happiness and their success as she is about her own.


Patty thrives in creating positive energy, a hard-working attitude and creativity in her business. Just as she has done for herself, Patty has solidified a strong reputation of success and integrity.
TESTIMONIALS
My family and I have had the privilege of having Patty and her team guide us through both the buy and selling processes. On each occasion Patty’s strategic expertise was on full display!
In the case of our home purchase she was deliberate yet patient during the search while skillfully balancing our needs and expectations until we arrived at the perfect home.
Our home sale was nothing short of amazing! Patty’s perfectly crafted pricing, property summary, and photos drew immediate interest from qualified buyers. We ultimately received a full price offer and settled in just over a month.
Patty and team managed the closings during our buying and selling with pinpoint accuracy. Their attention to every detail eliminated the possibility of any last minute changes or surprises.
Absolutely the way real estate transactions should be done!!
Patty and her team at Next Step did a great job of assessing the house, letting us know what needed to be done in order to make it more saleable and reading the market situation. The team went above and beyond in every way. Our house hit the market on a Friday, had an open house Sunday and had multiple offers by the following Tuesday above asking price. We couldn’t be happier with the results that Next Step got for us. They are a great team of hard working, and caring, professionals.
Upcoming

DC FASHION WEEK SHOWS OFF AUTUMN & WINTER COLLECTIONS IN Sh OWCAsE

Fashion is deeply embedded in the culture of many major American cities, with New York City, Los Angeles, and Miami typically at the top of the list. But DC Fashion Week (DCFW) has helped change the perception of Washington DC, transforming it into an international center of clothing and design. In a few short weeks, this renowned showcase will return for one of its biannual shows, offering a display of this year’s fall and winter collections from emerging designers and established fashion stars.
DCFW was first launched in 2003 to bring attention to and expand upon Washington DC’s fashion scene. The event is held twice a year, in February and September, and has retained its spirit as an exciting show for emerging fashion stars. It is known as an affordable fashion week for designers to showcase their works, in contrast to more inaccessible events such as New York Fashion Week.
DCFW’s autumn/winter showcase is scheduled to run from February 24-26. Unlike other major fashion weeks, DCFW offers smaller programming and hosts just a few core events. As many of the biggest names in fashion descend upon the city, there will be several happenings in conjunction with the show, but only three that will officially be a part of February’s DCFW.
Niagara Image Credit: Antonio de Moraes Barros FilhoThe first event to kick off the week is the Fashion Industry Networking Party at Saint Yves on February 24. This complimentary event only requires an RSVP from visitors and is an excellent networking opportunity for those interested in the fashion industry. Bloggers, designers, models, agents, and other key fashion professionals will be attending the party, making it a perfect opportunity to meet and converse with some talented industry insiders. A DJ will be present, and guests must be at least 21 to enter.
The next event is The Washington Emerging and Ready2Wear Designer Collections. This is where up-and-coming designers from across the United States display their latest and greatest works within their fall and winter collections. This will take place at the National Housing Center Atrium on February 25th, and special musical guests will add to the occasion’s chic vibe. Tickets are required for this event, and general admission costs $60.
The final event of DCFW is the International Couture Collections Showcase on February 26th at the National Housing Center Atrium. For this iteration of DCFW, 11 designer brands are scheduled to spotlight their incredible new work. There are six designers in the Washington Menswear Capsule Collections category and five in the International Couture Designers category. Due to its popularity, tickets must be purchased and are available online for $85 for general admission or $160 for VIPs.
DC Fashion Week is a spectacular event that will bring fashion industry insiders and enthusiasts to the nation’s capital for an inspiring showcase of established and emerging designers. With three intriguing events and the opportunity to mingle with designers, journalists, and other fashion lovers, this is an exciting occasion that contributes significantly to DC’s rising reputation in the fashion world.

The Contemporary Style Living
2020 12TH Street, NW UNIT PH-01



Washington, DC 20009
$1,200,000
2 Beds | 2 Baths | 1,519 SF
At last. .. .. first time on the market since 2006. Large 2020 Penthouse 2-level living with renovations throughout, huge living space, gas fireplace, hardwood floors throughout entire condo, PRIVATE rooftop terrace. Kitchen has all new cabinets and quartz counters with a more open plan, stainless appliances, and pantry space. Large primary bedroom, walk-in closet and bathroom with shower and separate jacuzzi tub. Second bedroom has good space too and fully renovated second bath. Upstairs has a nice family room space that leads to private rooftop terrace with Monument and amazing city views, gas grill hookup and plenty of space for lounging, dining and even space to install a hot tub. One parking space and extra storage included. Second parking space available for purchase. Cable, high speed internet, gas for heat, hot water and rooftop grill included in condo fee.
Thomas S BuergerREALTOR® DC/MD/VA


C: 202.255.2844
O: 202.386.6330
tom@buyandselldc.com
www.buyandselldc.com
Real estate agents affiliated with Compass LLC are independent contractor sales associates and are not employees of Compass. Equal Housing Opportunity. Compass LLC is a licensed real estate broker located at 1699 Van Ness Ave. San Francisco, California 94109. All information furnished regarding property for sale or rent or regarding financing is from sources deemed reliable, but Compass makes no warranty or representation as to the accuracy thereof. All property information is presented subject to errors, omissions, price changes, changed property conditions, and withdrawal of the property from the market, without notice.



design trends

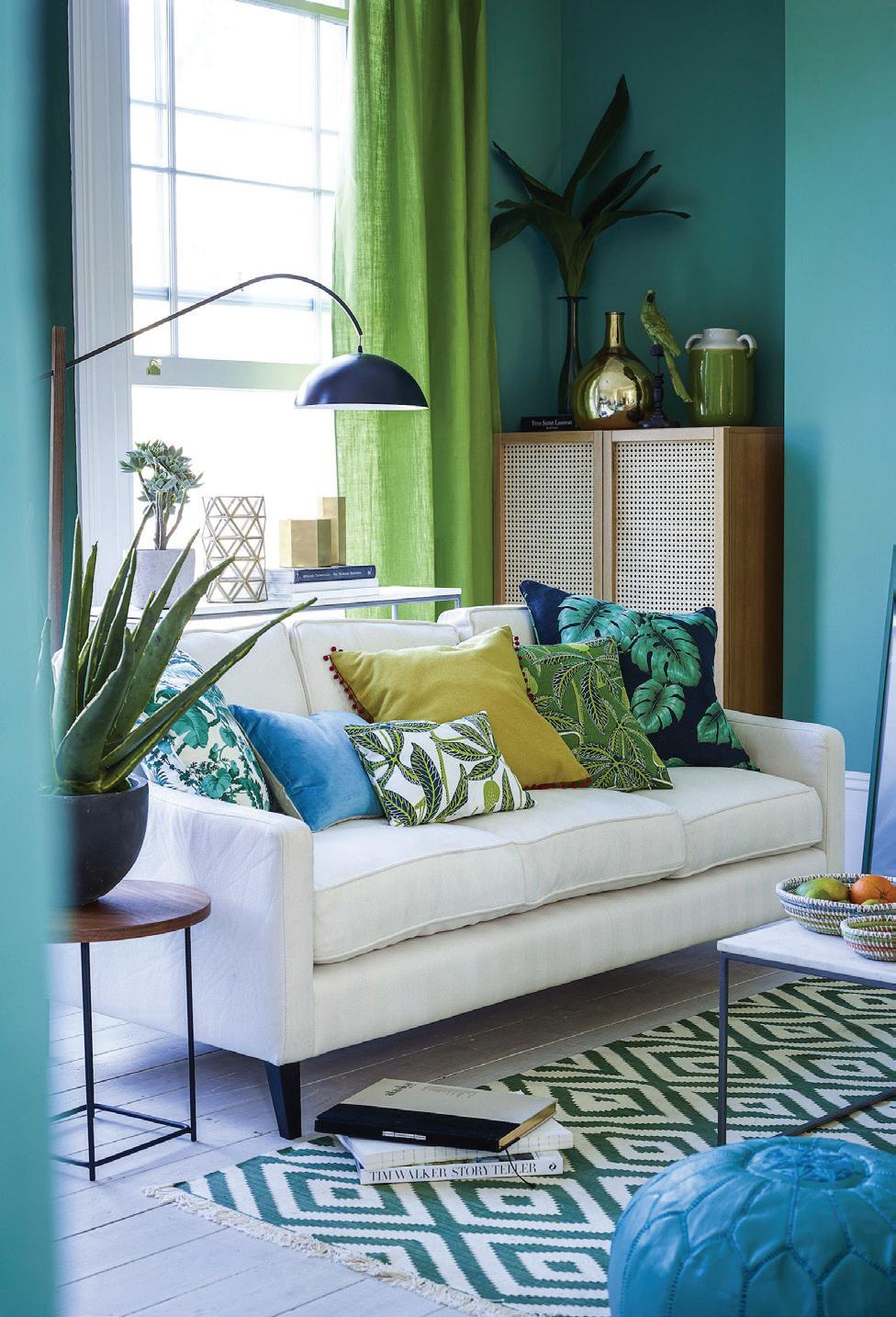

Tips to Create the Perfect Home Office
Over the past several years, the home office has gone from a pleasant luxury to an absolute necessity. The pandemic completely transformed how we work, opening the door for people in various industries to work from home. A home office space that inspires comfort and maximized productivity is exceedingly important in this age of remote work. Let’s look at some tips to achieve that ideal home office to make working from home a breeze.
Lighting is Crucial
The look of the home’s office matters more than ever. With virtual meetings, now regular occurrences for many employees, this space is often showcased to coworkers. Therefore, having an office space that looks presentable on camera is vital, and good lighting is one important component that will help.
Good lighting helps the worker and their space look better on camera. Dim, direct overhead lighting isn’t going to show well. Natural lighting shows up nicely on camera and provides the additional benefit of a refreshing view of the outdoors for the homeowner. If this isn’t a possibility, select lighting—avoiding fluorescents—that doesn’t overwhelm on camera but offers a smooth look that enhances the space.
Stylish Ergonomics
Many homeowners spend a substantial chunk of their week within their home office. It is easier to dictate the working environment from home, and comfort should be at the forefront of a home office design. Ergonomic seating will maximize comfort. Incorporate adjustable chairs designed to improve posture and support the back.
Style doesn’t have to be sacrificed for comfort. There are a variety of ergonomic chairs that still offer a sleek
look to complement a home office. Choose a chair that matches the room’s style and color scheme to combine both comfort and aesthetics.
Consider the Psychology of Colors
Working can be stressful and tiring, even while working from home. Creating a home office that uses the psychology of color can help lighten the burden by creating a feeling that helps to push through the work week and get maximum positive results. The psychology of color focuses on the various feelings and moods that colors inspire in people, and each color choice made for the home office can have a different impact.
Different colors have been found to have varying impacts on the human psyche. Reds and oranges are known for inspiring energy and raising metabolism and heart rates. Greens and blues tend to have a calming effect due to their earthy, outdoor feel. When picking the color of a home office, consider the moods and feelings wanted while at work.
Minimize Clutter But Add Inspiration
Home office clutter can impact productivity by negatively affecting focus. The more overwhelmed the space is with spare books and loose papers, the less productive the worker will likely be. However, while minimizing clutter is important, make sure to add pieces that personalize the space.
People add all kinds of additional personal effects to their home office to increase their comfort level and inspire them throughout the day. These include photos, artwork, sculptures, figurines, and anything in between. It is important for the space to feel customized, but be careful to avoid overcrowding.

7667 Cross Creek Drive, Columbia, MD 21044




5 BEDROOMS | 6.5 BATHROOMS | 6,532 SQ FT | OFFERED AT $1,499,999


Beautiful open floor plan! Rare opportunity to own like new with fast occupancy! This spacious NV Stratford Hall model was built in January 2022 with ALL the bells and whistles! The sellers are being relocated, which means you can buy an almost new home without waiting for construction! Very thoughtful design is everything you want in a luxury property. Gorgeous open entry leads to a two story family room with stacked stone floor to ceiling fireplace! Incredible gourmet kitchen with quartz countertops, two wall ovens, gas stove, pot filler, huge island, and spacious pantry. Fabulous covered deck with gas fireplace! This house is an entertainer’s dream! The main level also boasts a home office and bedroom with en suite bathroom. Upstairs, the huge owner’s suite is elegant and again, thoughtful. Two walk-in closets, sitting area, and excellent bathroom with soaking tub and separate shower. All three additional bedrooms have en suite baths and walk-in closets! Upper level laundry room. Finished lower level with built-in wet bar, play room or potential 6th bedroom, large recreation room, and separate dining/game area. Built-in speaker system throughout, including outside. Custom plantation shutters throughout the main level. Charging station hook-up in the garage. This is an amazing opportunity to purchase a nearly new house in the River Hill School district!

**Welcome to the Oyster Cove Oasis**Open Floor Plan with Views on the Water**Bright Kitchen w/Upgraded Counters and Breakfast Bar**Space for a Table and Bright Front Window**Beautiful Hardwood Flooring Through Out Unit**Living Room has Gas Fireplace and Deck Leading to Walk Path and Water Front**Second Floor has Main Bedroom w/Full Bath**Front Bedroom has Large Space for Gym/Office/Bedroom w/Large Closet**Third Floor has Loft Area or Bedroom Area w/Full Bath/Closet and Walk In Attic Space**Garage is a Bonus, Enough for One Car and Tools!**Close to Restaurants/Shopping/Outlets and Easy Access to Route 50**Come Watch the Sunsets!







C: 410.991.2808
O: 410.260.2800
Savoie@LNF.com www.debbiesavoie.LNF.com

A CLASSIC CATHEDRAL WEST RESIDENCE
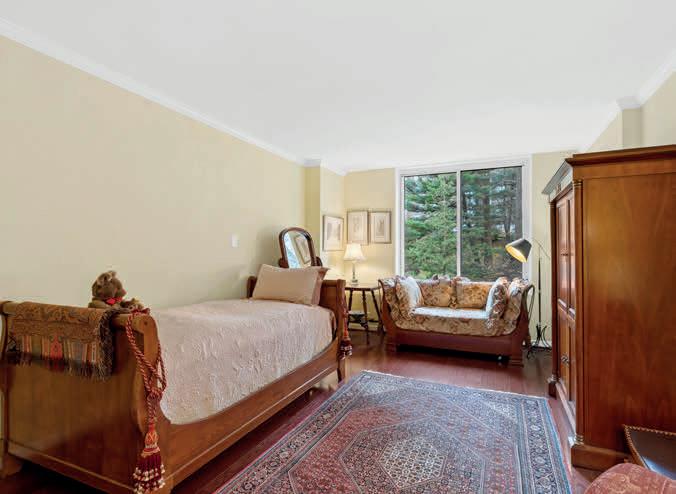

4100 CATHEDRAL AVENUE, NW #702 WASHINGTON, DC 20016
This residence was redesigned and fully renovated for its new owner! This two-bedroom, two-full bathroom unit expands over 1,650 square feet that has undergone a $175k+ renovation. The dramatic double-door entry sets the tone for luxury living in this mid-century modern residence. New oak flooring with a cherry finish flows throughout the entire living space, as does the beautiful crown molding. An oversized Chef’s kitchen. An expansive primary suite provides substantial storage with a floor-to-ceiling custom closet, a reach-in closet, and a flexspace/walk-in closet. The primary ensuite features floor-toceiling Carrara marble, Kohler & Moen plumbing fixtures, and Schonbek crystal flush-mount lighting. There is also a full-height linen storage closet. The secondary bathroom features floorto-ceiling Qualis Highrise glossy ceramic tile, Kohler & Moen plumbing fixtures, a glass-enclosed shower, and Schonbek crystal flush-mount lighting. A spacious second bedroom has ample space for overnight guests, an office or media room, and an oversized floor-to-ceiling closet. Other improvements include an in-unit washroom with a Samsung washer and dryer and custom cabinetry. For additional storage, there are two floor-toceiling hall closets, one extra large for coats/suitcases, etc., and the second to accommodate supplies of dry goods. Cathedral West is a mid-century modern “Best Addresses” building that features a 24-hour concierge, doorman valet, generous guest parking, and onsite building manager and maintenance staff. The building includes a tranquil lobby with a fountain and library, as well as landscaped grounds and an outdoor sun terrace, a conference room and a rare heated indoor lap pool, a recently renovated wellness center that features a full gym, sauna, yoga studio, changing and bath facilities, and lockers. The unit conveys with a separately deeded garage parking space and a storage space.
$840,000 | 2 BEDS | 2 BATHS | 1,673 SQ FT
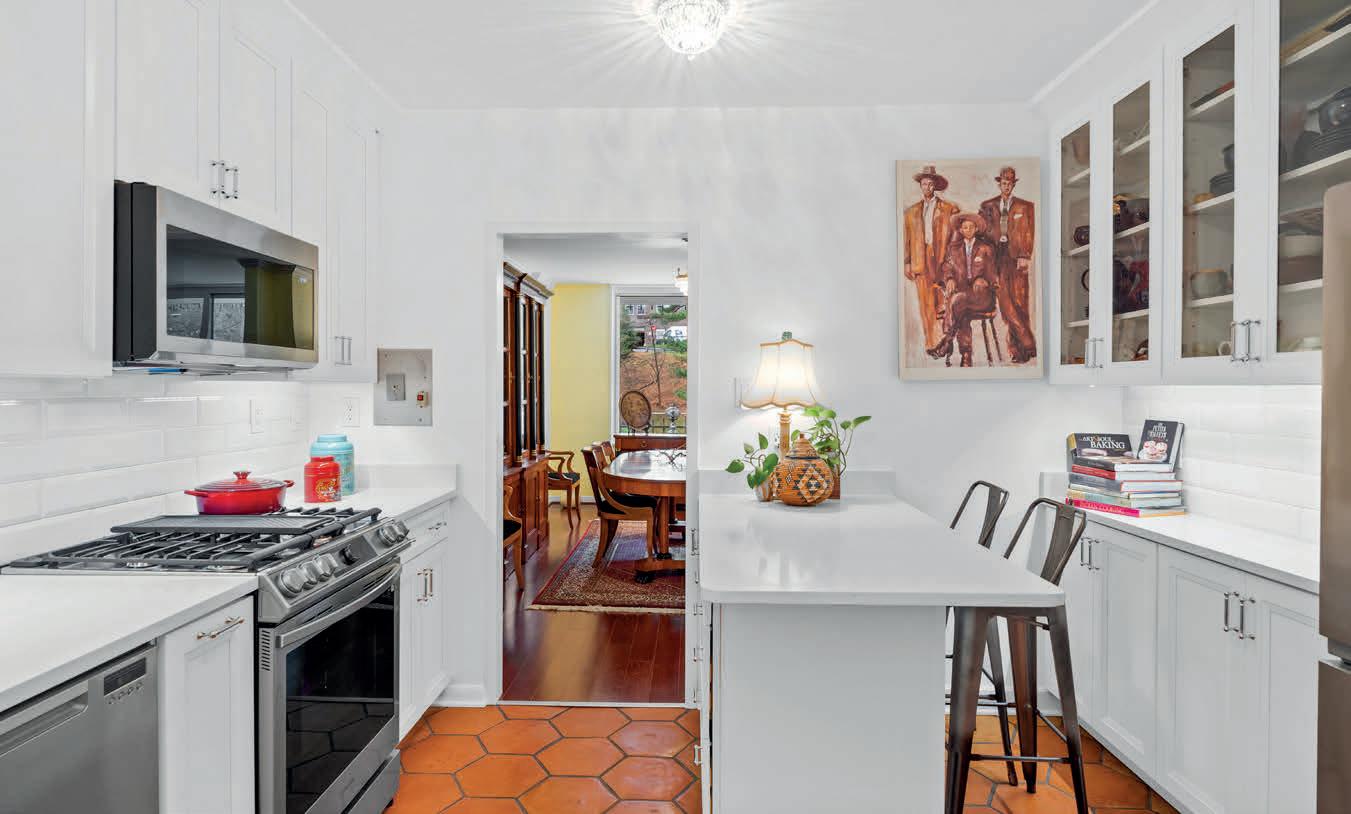



1050 Connecticut Avenue NW, Suite 500 Washington, DC 20036. O: 833.335.7433


Six Current Trends In Custom Home Design
The opportunity to implement custom home features is incredibly exciting. Whether your home is being built from scratch or undergoing significant renovations, customizing your living space gives you a heightened degree of control over your environment and the ability to create the home of your dreams.

Homeowners can choose many different directions when adding unique features to their properties. Here are six custom home features that are currently trending.
Embedded Smart Technology
When designing from scratch, many homeowners add smart technology features to their custom residences. Smart technology allows residents to control various aspects of their home virtually, from heating, locks, and lighting to speakers and shades.

Open-Concept Kitchen & Dining Room
The open-concept design is not going out of style. People appreciate its advantages, including the more cohesive floor plan and easier room-to-room communication and connection.


Outdoor Kitchens
Outdoor spaces are essential components of home design. Entertaining outside is very popular, particularly during the summer months, and as a result, many homeowners have decided to add an outdoor kitchen. These are functioning kitchens in a back or front yard, typically including seating, a barbecue, and refrigerator. Outdoor kitchens are not only popular hosting venues, but they also add to a backyard’s aesthetic appeal. Not surprisingly, this trend is prevalent in warm-weather areas.

Heated Flooring
In colder environments, homes can feel frigid in the winter, even with a strong central heating system. Floors especially get very chilly, which is why heated flooring has become a popular custom home feature. Many homeowners typically choose to install heated flooring systems in washrooms and kitchens, making their otherwise chilly floors much more comfortable.

5
Mudrooms
Another popular trend is the inclusion of a mudroom, which is a secondary entrance where people can remove their shoes and jackets and clean up after their time outdoors. They often double as a storage area for outerwear, usually including benches and hooks, and are commonly situated by the front, back, or garage entrances. These popular additions are something homeowners with young children and/or pets prioritize to help maintain a clean home.

Dedicated Home Office
Working from home has led to an increased need for home office spaces. Many homeowners prioritize efficient and comfortable office spaces with customizations, such as soundproofing, stand-up desks, and other flourishes that help create a productive environment within their home.
4 6

Contemporary Waterfront Home
3 BEDS | 3 BATHS | 3,874 SQ FT





6.14 ACRES LOT | $1,204,805 LINDA


Contemporary waterfront home in Virginia’s Northern Neck, nestled on six private acres on Mulberry Creek opposite Belle Isle State Park. The home consists of three floors all accessed by an elevator. The home offers an open floor plan with maple flooring, specialty lighting on all levels and featuring Murano blow glass pendants in the gourmet kitchen. The owners’ suite on the top level features a luxury bath with walk-in closet, shower, jetted tub and double vanity. Two additional walk-in closets flank the bedroom. A double work station office/loft rounds out this floor. The second level offers two guest bedrooms, hall bath, great rm w/ soaring cathedral ceilings, dining area and gourmet kitchen w/custom maple cabinetry. This floor walks out to a screened porch and grilling area where you can enjoy the abundant wildlife this part of the Northern Neck offers. The first level features a theater room with ten foot projector screen, wet bar and full bath. The oversized garage on this level has plenty of room to set up your workshop. Outside you will find Ipe decking, mature landscaping and a composite dock with 10,000# boat life and two SeaDoo lifts plus power and water. The property comprises two waterfront lots in an absolutely spectacular setting. Come enjoy this peaceful and serene lifestyle!



• Timeless elegance with 263 feet of shoreline and DEEP water on Carter’s Creek located in the heart of Irvington
• First floor spacious living room with fireplace, cozy den, formal dining room, & office


• Stunning renovated chef’s kitchen with custom cabinets, quartz countertops, Wolf double ovens & cooktop, subzero fridge, wine fridge, wet bar & sunny breakfast nook

• Sumptuous primary bedroom suite offers gas fireplace, custom walk-in closet, jetted tub & double vanity & a Private bluestone patio outside the French doors with spectacular water views


• Water vistas from huge screen porch with Chippendale detailing


• 2 Comfortable guest suites with water views
• Exquisite architectural detailing throughout: 10-ft ceilings, leaded glass starburst & transom windows, custom French doors, marble pilasters
• Great expansion space in basement for family room, bedroom and bath (HVAC installed)
• Exterior upgrades include: new vinyl bulkhead, New trex pier with boat lift & floating dock, & irrigation system
 187 YORK ROAD, IRVINGTON, VA 22480
187 YORK ROAD, IRVINGTON, VA 22480
REALTOR®

757.286.0800
mickshaw@howardhanna.com


www.mickshaw.com

LUXURY HIGH-RISE CONDOMINIUM PENTHOUSE
100 EAST OCEAN VIEW AVENUE
PENTH OUSE SUITE #1112
NORFOLK, VA 23503
$560,000 | 3 BEDS | 3 BATHS | 2,404 SQ FT
Waking up to a breathtaking Sunrise makes each day like an artist’s new canvass! Luxury Hi-Rise Penthouse Condominium in the Heart of Ocean View on the Chesapeake Bay! Direct Bayfront with Priceless Views of the Bay and all of Ocean View - this end unit offers some of the best vantage points in the Building! Awesome Kitchen and Bath updates. Custom Flooring throughout living area. Newer HVAC system. 2 large exterior balconies are the perfect place for enjoying your morning coffee at Sunrise...Perfect spot for Dolphins and waterfowl photos. Huge Master Bedroom with walk in closet & an updated Master Bath Suite. Wonderful Den with Fireplace. Open Floorplan & lots of amenities & activities in the building too! Pool upgrades Complete... Private access to Beach...outdoor shower too! 24/7 Security.Check out the Virtual Tour...easy to show today but call for appointment & instructions for access & guest parking.


 Mick Shaw
Mick Shaw
Enjoy a resort lifestyle - no expense spared in renovations and addition, both completed in 2011

Private gated compound - home, garage, garden areas, pool, patio, and yard


In-ground heated salt water pool with Travertine tile decking and a power awning for the pool and sitting area

Adjoining poolside interior sitting room with Travertine tile floors, a wood burning stone fireplace and full wall of interior power doors opening to the pool area
Dining room with Travertine tile floors and exterior floor to ceiling bi-fold doors that open to the pool sitting area and a wall of custom cabinetry
Walnut scraped hardwood flooring in the living room and the entire kitchen area
Custom cook’s kitchen with 306 bottle wine cellar and a French Cornufe gas range


Total of six custom bedroom suites – one full suite on the first floor; five suites on the second floor; 6.5 total baths
2.5 car attached garage – paver parking for multiple cars and a storage area
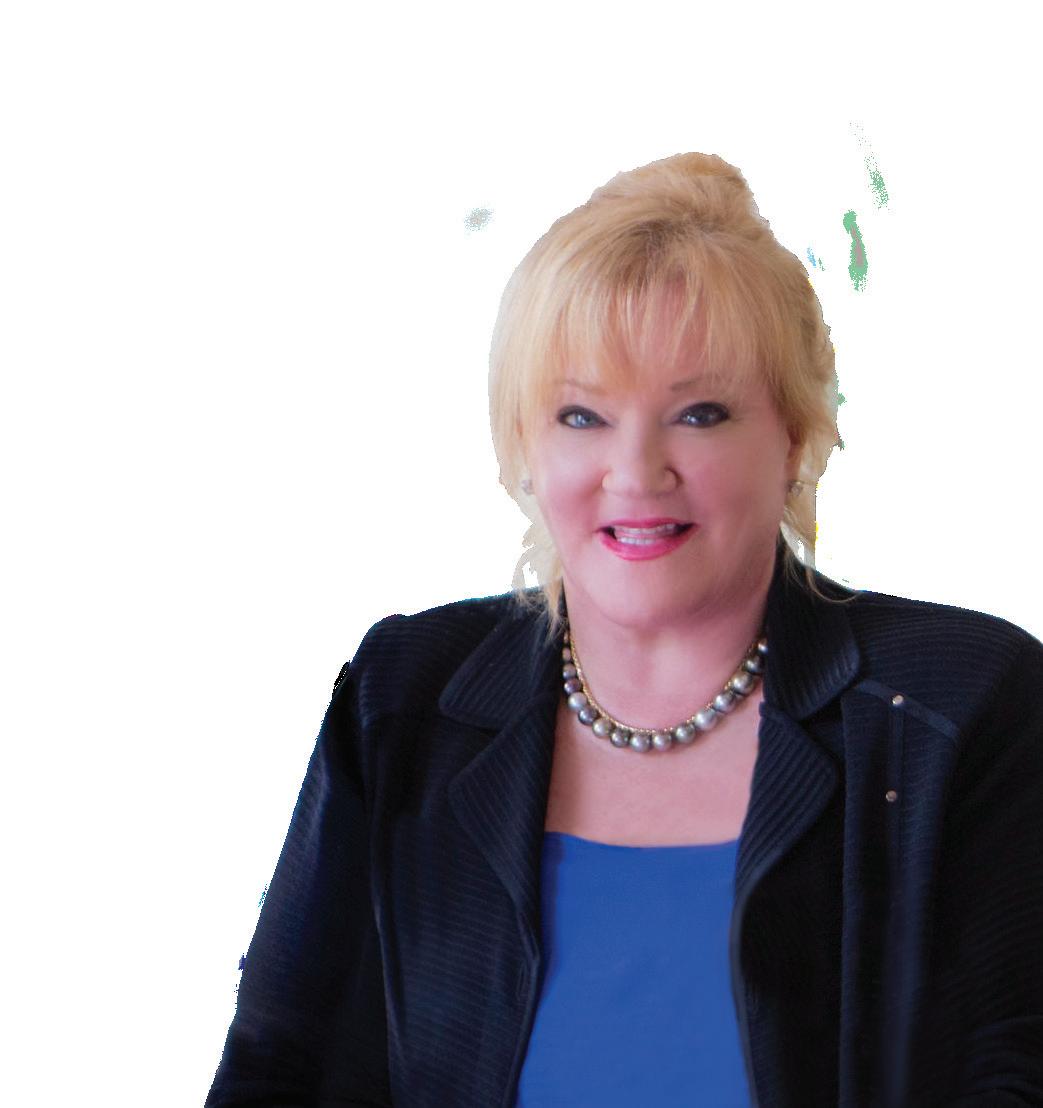

Second floor - primary bedroom, wine tasting room, full wine bar sitting room, and an adjoining exterior deck with a stone wood burning fireplace plus four guest suites
Once in a lifetime quality home with captivating custom upgrades throughout




210 RETREAT LANE, SMITH MOUNTAIN LAKE, VA 24104




$1,790,000 • 5 BED • 5.5 BATHS • 5,500 SQ FT
Builders crafted home on Smith Mountain Lake in the Craddock Creek area deep clean water Five bedrooms 5 1/2 baths all bedrooms are en suite. 1 level living. Gentle slope to lake and 2 slip boat dock with covered sitting area. Granite, custom cabinets, wood floors, crown and chair rail. Awesome Office with handcrafted ceiling. 3 Car garage. So much room and so well laid out. Custom everything. Home theatre room. Storage. Great neighborhood. Selling furnished. Home Inspection has been done and items being corrected. Interior painting being completed. Exterior was fully painted in 2021. This home can be rented and has great rental history! Call Mary Lou today!
Mary Lou McDonald BROKER/OWNER
540.537.3073 mcdonaldmariners@aol.com www.ml-realty.com

41271


DRIVE, REHOBOTH BEACH, DE 19971
Gorgeous home on the perfect lot in centrally located Grande at Canal Pointe! This stunning home is loaded with upgrades galore and appears brand new. The entryway features a welcoming front porch for relaxing on summer afternoons. Once you are through the front door, you are greeted by gleaming hardwood floors that lead you past an office/den into the wide open floor plan with a 2 story great room with coffered ceiling and dramatic floor to ceiling stone fireplace. The chef’s kitchen has a large island where guests can gather for conversation before dinner. Granite countertops, extra tall cabinets , large pantry and a 5 burner gas stove complete the picture. The dining area looks out to the backyard porch which overlooks the woods, perfect place for morning coffee or evening glass of wine. A recently added backyard paver patio adds more outdoor living space to the fenced back yard. The spacious first floor master suite has a large custom walk in closet along with private bath, separate tub and shower. Upstairs you will find 3 additional bedrooms and full bath with double vanity. One of the upstairs bedrooms has an entrance to a walk in finished storage space. Keep as storage, increase the size of the bedroom or add a bath, you have options! The mostly finished basement is currently an additional living room. This finished area is large and has plenty of room for a home gym, bar area, recreation area, additional office space, etc. There are lots of possibilities for the basement as there is plenty of room for another bedroom and the plumbing is in for an additional bath. The bed/bath space is currently used for storage but can be easily converted. The backyard is fenced in, very private. Grande at Canal Point is in an awesome location, walk or bike into Rehoboth anytime! Easy access to shopping without going on Route One. Hop on your bike and take the bike trail over to Lewes Beach for the afternoon. The community offers 2 pools, tennis and a playground for the days that you just don’t want to go too far from home. Lawn maintenance is also included in the HOA fee. This really is the perfect house in the perfect location!



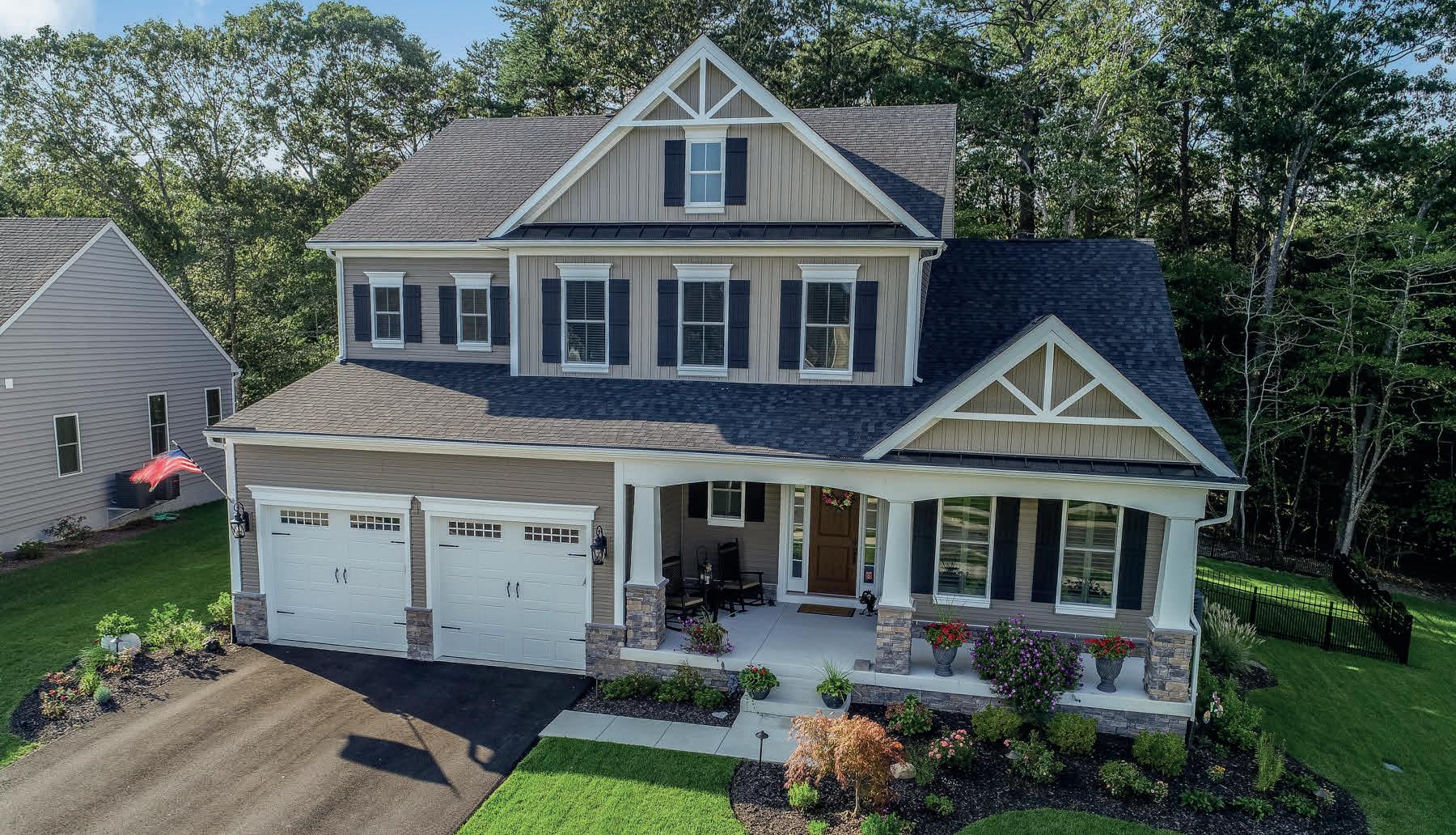
GLEN ALLEN, VA 23059
Brand new, fully completed new construction home! This stunning home in rural Hanover County, Virginia sits tucked behind the trees for maximum privacy! No homeowner’s association restrictions or monthly fees! Xfinity internet available! Only a 15 minute drive to bustling Short Pump shopping district, or a 10 minute drive to quaint Town of Ashland! The kitchen is a showstopper: custom kitchen design with island, built-in stainless steel appliances, double sink, and tile backsplash. Huge walk-in pantry next to the kitchen, and the kitchen opens to the breakfast room & family room for an open concept main living area. The front of the home features an elegant foyer with an adjacent office (or formal living room, play room, or library!) and formal dining room on the other side. Upstairs you will find 5 HUGE bedrooms, 3 full bathrooms, and a large laundry room. The primary bedroom has 2 HUGE walk-in closets and a stunning ensuite bathroom with custom built double vanity and separate water closet! The shower is completely tiled, and has a bench! There are linen closets in the primary bathroom, inside the laundry room, off of the hallway & also in one of the full bathrooms, so tons of storage space! Additional storage in the pull-down attic, PLUS an enormous 3-car garage!





GLEN ALLEN, VA 23059


Another fully completed and move-in-ready home! Fantastic opportunity to own a brand new home in rural Hanover County with a 1st floor primary bedroom! You will love the beautiful custom kitchen with island, built-in stainless steel appliances, double sink overlooking deck & yard, and tile backsplash. Separate pantry next to kitchen, and kitchen adjoins to a breakfast room & family room. Elegant formal dining room at the front of the home, and primary bedroom & laundry room all located on the first level! The primary bedroom has 2 HUGE walk-in closets and a stunning ensuite bathroom with double vanity and separate water closet, and tiled shower with a bench. Upstairs you will find a second primary bedroom with ensuite bathroom, and 3 additional bedrooms with a shared bathroom. Several linen closets throughout, ALL bedrooms have walk-in closets, and additional storage in the pull-down attic, PLUS an oversized 2-car garage for tons of storage!








Two Charming Downtowns To Explore In Virginia
Virginia’s centuries-old history is reflected in the look of many of its communities, where preserved buildings and unique architecture provide a scenic, enchanting environment. With a beautiful Atlantic coast and mountainous settings as well, it is no wonder Virginia is a popular destination for visitors and transfers alike.
Housing museums, galleries, historic buildings, and much more, many of Virginia’s downtown areas act as the center of culture and commerce for its communities. Let’s look at two Virginia cities with charming downtowns worth exploring.

 Bedford | Image Credit: Buddy Phillips / shutterstock.com
Bedford | Image Credit: Buddy Phillips / shutterstock.com
Bristol is an exceptional Virginia community in the Appalachian Region of the state. It is near the Appalachian Trail, making it a common destination for visitors seeking to enjoy the area’s abundant natural beauty. Bristol is a relatively small city, but it has an outsized reputation due to its history as one of the birthplaces of country music and its lovely downtown.

Bristol’s State Street is the center of life in the community, and it was here that some of the most influential country music sessions of all time were recorded in the 1920s, giving rise to the industry. The Birthplace of Country Music Museum is appropriately based downtown, and State Street is lined with an abundance of other museums, shops, breweries, and delicious restaurants. This unique town is located within two states and has a line that runs through the middle of its famed street separating Virginia from Tennessee.
Bristol’s downtown has plenty of options for entertainment. There are terrific shopping destinations comprising 30 local artisans within just six blocks, which makes buying local hand-crafted goods easy and convenient. And the town has a superb arts reputation; it has many galleries, live music venues, and downtown art festivals throughout the year.
Bristol Bedford

Bedford is a peaceful, charming city in the Lynchburg Metropolitan Area with easy proximity to gorgeous natural destinations, including the George Washington & Jefferson National Forests. Bedford has a quiet, family-friendly feel and is only a short drive from bigger cities like Roanoke and Lynchburg. Bedford’s historic charm makes it a wonderful place to live, and many of the city’s shops, architecture, and restaurants are in the downtown area.
Bedford’s downtown is roughly four blocks of stores, galleries, and tasty restaurants. Because its buildings date back hundreds of years, this area has been listed on the National Register of Historic Places. There are monuments and statues throughout the town, including its famous D-Day Memorial, an homage to its many residents who fought in this pivotal World War II battle. The downtown also houses scenic public parks, including Centertown Park.
There are lively events throughout the year, including Centerfest, one of the core traditions of Bedford’s downtown. This annual summer event includes a farmer’s market, art displays, live music, and more. While Bedford may be small, its charming and bustling downtown contributes to its reputation as a historic hotspot.
 The Birthplace of Country Music Museum | Image Credit: Nolichuckyjake / Shutterstock.com
The Birthplace of Country Music Museum | Image Credit: Nolichuckyjake / Shutterstock.com
3660 Lee Highway, Bristol, VA 24202



Over 5,000 sq ft Home and 2 Additional Buildings on Approx. 2.6 Acres $698,500


Fabulous 5,001 sf Greek Revival Mansion with original, beautiful, qtr-sawn white oak floors offers 11 generously proportioned rooms, fabulous split staircase with balcony, private board room, kitchen, and 4 half baths plus a 18'x38' living room, with a few upgrades this home could be returned to its former glory. The additional 2 story stucco building #3656 Lee Hwy contains 2 large, executive suites, one with fireplace and one with coffered ceilings on the second floor plus reception area, file room, built-in bar/ lounge room, plus 1 full on the 1st floor and 2 half baths on the 2nd floor. The 2nd floor could be 2 bedrooms or offices. The first floor would be perfect for a wine & cheese shop. The one-level structure #3650 Lee Hwy to the left of the main house has been converted into four individual offices which could easily be leased. Approximately 2.6 acres. This property has wide views of the Blue Ridge Mountains and sits well back off of the main road.


Voted Best Real Estate Agency for 4 consecutive years






Turnkey farm

Turnkey farm just two miles south of the city of Bedford, VA. This property is one of a kind with its open pastures flanked by hardwoods and divided by a meandering stream. There are 3 bedrooms, 3.5 bathrooms, as well as multiple bonus rooms. In addition to the acreage, there is a spacious ranch house, shop, horse barn, 100ft by 150ft horse arena and several other buildings. This property would make for the perfect homestead, livestock farm, hunting property, Airbnb, or even wedding venue! Close proximity to local schools, shops, and breathtaking mountain scenery make it appealing to every interest.



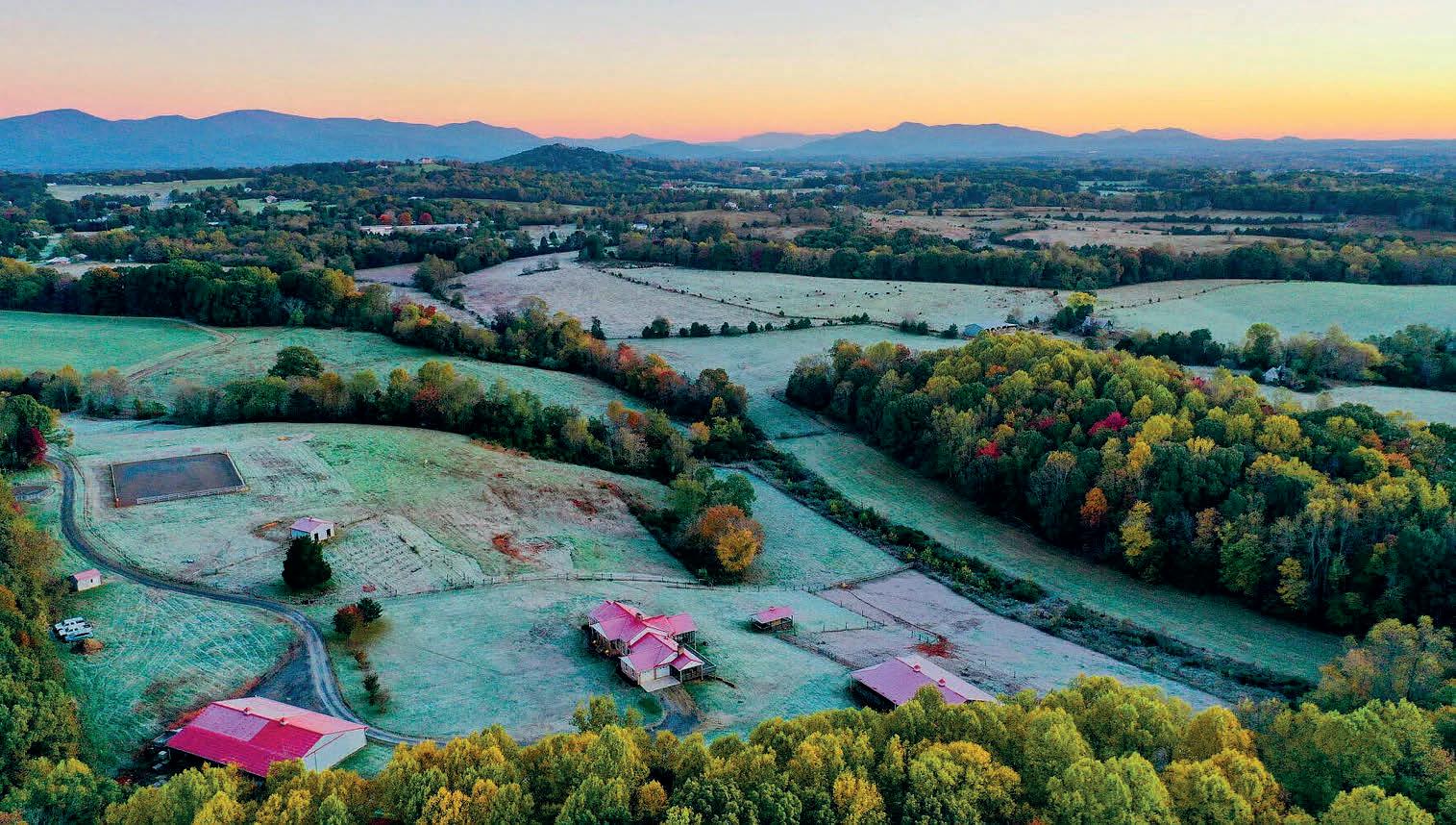
REALTOR ®
O: 855.384.5263 | D: 434.483.3535
twall@nationalland.com
nationalland.com
 Turner Wall
Turner Wall
VIRGINIA CITIES IN PRIME LOCATIONS
Virginia residents benefit from living in one of America’s most beautiful and ideally situated states. With a diverse geography that ranges from the mountainous Appalachian region to the Atlantic coast, residents have a variety of choices regarding the kind of place where they want to live.
Many of Virginia’s communities have ideal locations that offer residents access to an array of lifestyle benefits, whether it be a charming downtown, nearby natural scenery, or historical destinations. Let’s look at some of the areas here with prime locations.


 Virginia Beach | Image credit: Kristinah Archer
Virginia Beach | Image credit: Kristinah Archer
Virginia Beach | Image credit: Kristinah Archer
Virginia Beach | Image credit: Kristinah Archer
STAFFORD
Stafford is a place known for its rich history, having been the site of major historical events dating back to pre-colonial days. An easy commute to Washington D.C., Quantico, and Fredericksburg, it has convenient access to several regional economic and employment hubs while maintaining a quiet, safe, suburban feel. This ideal location makes Stafford a hotspot for professionals, families, retirees, and everyone in between.
Aquia Harbour is a scenic gated community with an impeccable location along flowing creeks and rivers that lead to the Potomac River. It houses several marinas and boat launches, as well as excellent golf courses and country clubs. This community is in one of Virginia’s most idyllic locations, surrounded by the stunning natural beauty of Stafford, where there are hiking trails, forests, and rivers.
VIRGINIA BEACH


Virginia Beach is a bustling metropolis along the water. Located where the Chesapeake Bay and the Atlantic Ocean collide, this coastal community offers miles of sandy shores for residents to enjoy. It is a popular destination for boaters, surfers, and sunbathers and includes a large boardwalk along the water filled with food, stores, and family-friendly fun. Virginia Beach’s coast is where the Jamestown colonists arrived in the early 17th century, cementing its unique status within American history.
Virginia Beach is Virginia’s most populous city and its cultural and commercial center. It has a superb food scene, which includes delicious seafood options, and premier shopping destinations with exciting familyfriendly attractions, including an aquarium, amusement rides, and more. It is also based near many highways that connect the city to various locations across the state.
SALEM
Salem is a historic community with abundant appeal for outdoor enthusiasts. It is based in the Shenandoah Valley, a Western Virginia region in the foothills of the Allegheny and Blue Ridge Mountains. This area is immersed in thick forests and offers gorgeous mountain views. It is also where many of Virginia’s best wineries are situated. Salem has easy access to everything this region has to offer and is a 15-minute drive from Roanoke, the state’s largest city west of Richmond.
The city boasts major sports venues that host games throughout the year, including minor league baseball and NCAA events. Conveniently situated near Interstate 81, which runs through the region, many use Salem as a base for exploring Virginia’s Blue Ridge Mountains. The downtown area is vibrant with much for residents to enjoy, including a farmer’s market, delicious local restaurants, and craft breweries.
 Shenandoah Valley | Image credit: lorimcm
Chincoteague, VA | Image credit: Sara Cottle
Shenandoah Valley | Image credit: lorimcm
Chincoteague, VA | Image credit: Sara Cottle
206 E Calhoun Street Salem, VA 24153

$599,000 | 5 beds | 3 baths | 4,403 sq ft 540.777.7000
Patrick Wilkinson ASSOCIATE BROKER


Opportunity to own one of downtown Salem’s iconic historic properties. This Queen Anne Victorian was built in the 1890s, has 12 ft ceilings, rests on a half-acre lot, has been restored (several times), and is awaiting a new owner to add the finishing touches. With the grand entrance foyer, carved walnut staircase and stained-glass transoms, this property could be a superb personal residence, a spacious B & B, or a refined office space due to Salem’s DBD zoning (Downtown Business District). There are over 4,400 finished square feet on the 3 levels above ground, and another 1,000 sq ft on the basement level. Located in historic downtown Salem, this property is just steps from great restaurants, coffee shops, a micro-brewery, a bakery, and the 180-year-old Roanoke College campus. Don’t miss the opportunity to own part of Salem, Virginia’s history!



1102 Tall Oak Drive Virginia Beach, VA 23462


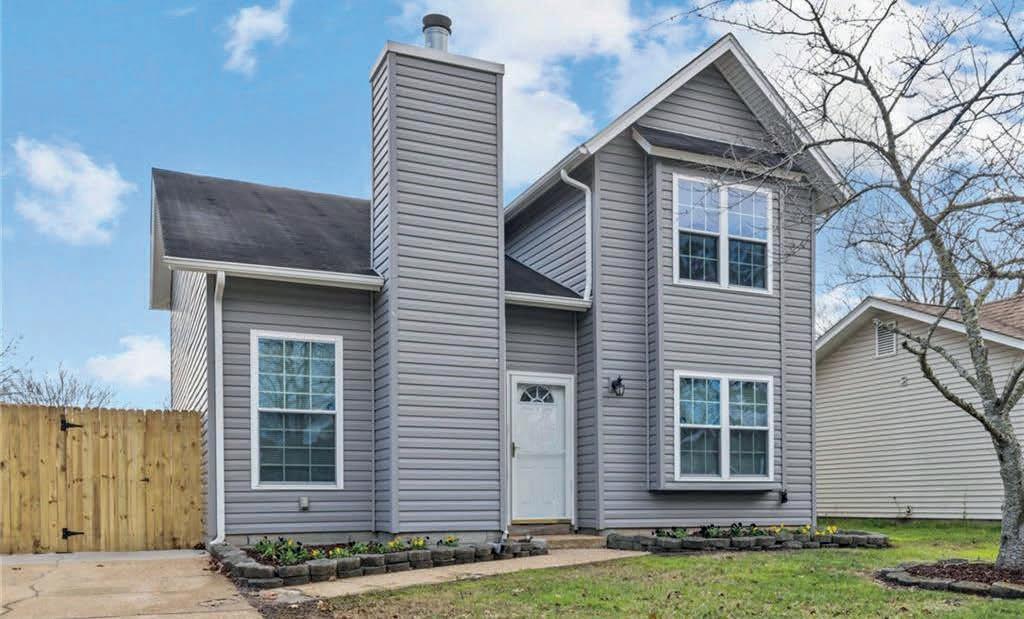
Listed for $339,900


Gorgeous move-in ready three bedroom single family home with all fresh paint! Open and inviting living room with fireplace and cathedral ceilings! Big kitchen with lots of cherry cabinets for storage including wine rack. Stainless steel appliances, granite counters, ceramic tile, and lots of counter space! Open to the light/bright, big dining room! First floor bedroom with full bath. 2nd floor includes loft area and additional bedrooms with huge primary bedroom with nice walk-in closet and bathroom with big jetted tub, double sinks and separate shower. Privacy fenced backyard with shed. Association includes clubhouse, pool, playgrounds. Convenient to restaurants, shopping, highways, more!
757.729.2321

757.456.2345
jackieellis@cox.net

What Makes West Virginia A Hotspot For Real Estate Buyers

America offers home buyers many unique lifestyles, with each state providing a different setting and culture. West Virginia is one of the more beautiful states in the country, famed for its Appalachian landscape with mountainous terrain and thick forests. It is a historical area with a unique culture that is known for its endless outdoor fun. There is a reason the state has been dubbed Almost Heaven.
West Virginia is an enticing option for buyers seeking a new home. This state offers pleasant towns and diverse geography, offering an option for buyers of every interest. Let’s explore some aspects of West Virginia that make it an enticing location for real estate buyers.

Affordability

In recent years, America has had a housing crisis as home affordability has declined. However, West Virginia is one of the few states that remains at a modest price point; one at which the average person can own a home without derailing their financial future. According to Redfin, at the end of 2022, the median sales price of a home in West Virginia was around $267,000, making it one of the more affordable states in the country.
West Virginia’s combination of small towns and big cities doesn’t affect the state’s affordability. The small towns have affordable real estate options, and even the state’s biggest city, Charleston, has a median listing price of approximately $158,000, according to Realtor.com in 2022.
Natural Beauty
West Virginia’s unparalleled beauty particularly adds to its appeal. This state has stunning landscapes that make it popular for nature lovers, with the flowing waters of the Potomac and Shenandoah rivers, mountainous topography of the Appalachian Mountains, and more than 12 million acres of thickly forested terrain, which equates to 78% of West Virginia’s landscape.
Several natural areas offer stunning places to explore in West Virginia. Dolly Sods Wilderness Area contains thousands of acres of untouched terrain filled with abundant wildlife and trails. Blackwater Falls State Park is a scenic area with rushing rapids and waterfalls.
 Blackwater Falls
Harpers Ferry
Blackwater Falls
Harpers Ferry
Pleasant Towns and Cities
Those seeking major metropolises may not be called to West Virginia. Its population of 1.7 million is very spread out, and the biggest city in the state has less than 50,000 residents. While there may not be many massive cities here, many appealing mid-sized cities and small towns offer excellent lifestyles for residents.

Charleston, West Virginia’s capital, is a historic city on the Elk and Kanawha rivers with a thriving art and food scene that make it a cultural hub. Harpers Ferry is a picturesque small town along the Potomac and Shenandoah rivers and boasts historical areas that were important Civil War sites. Morgantown is the location of West Virginia University. It has excellent museums and public parks, as well as laid-back beaches and trails along Cheat Lake. Fairmont is a small town home to 18,000, with an excellent food scene. It is known for its lively downtown with coffee shops and eateries. Bruceton Mills is a small community near Morgantown with a small population and plenty of natural sites. It is known as one of the best places in the state for white water rafting.
Outdoor Recreation
The gorgeous terrain of West Virginia makes it a hub for outdoor recreation. There are boundless ways to explore the state’s natural sites and enjoy its unique location. In the summer, West Virginia is a hiking hotspot, consisting of trails that wind through forests and waterfront areas. It is famed for its whitewater rafting, fishing, hunting, and boating areas, and camping in the state’s forests is a popular activity as well. There are also many rock walls and ziplining canopies for adrenaline-seekers.


In the winter, the mountainous terrain of West Virginia makes it popular among skiers and snowboarders. It is widely considered the best destination in the Southeast for skiing, housing famous resorts, including Snowshoe Mountain Resort, Winterplace Ski Resort, and White Grass Ski Touring Center.
 Cheat Lake
Harpers Ferry
Snowshoe Mountain Resort
Cheat Lake
Harpers Ferry
Snowshoe Mountain Resort
187 HORSESHOE DR W, BRUCETON MILLS, WV 26525




4 BEDROOMS | 4 BATHROOMS | 2,448 SQFT | $395,000. Situated on 1.17 +/-AC, private wooded lot in Belgian Estates. Open foyer, new stainless appliances and 2 ovens, vaulted ceilings in main floor primary bedroom, main floor laundry and tons of storage throughout. Walk in closets, walk-out unfinished basement that could be finished for more living space. Porch swing on front deck and both decks are newly stained. This 2400 sq. ft. home has a room over the garage that can be used as a bedroom, giving you 3 upstairs bedrooms or bonus space.




1275 BELL RUN ROAD, FAIRMONT, WV 26554

6 Beds | 6 Baths | $997,000



Where serenity meets convenience and luxury meets comfort. Wrap around porches galore afford panoramic views of the mountain countryside, just minutes from the I-79 Technology Corridor, WVU Medicine’s Fairmont and United Hospital centers. Suited for customized and flexible living (two in-law suite options), event venue, corporate or personal retreat, or bed & breakfast.


Once part of the early 20th century Ira T. Bunner Dairy Farm, this property blends modern luxury with Appalachian nostalgia. With guest house, pool, cabana with built-in grill, pole building and adjacent 137+/- acres with an early 20th century dairy barn and no restrictions (NCWV MLS 10146877) you can live, develop, farm, invest, hike, hunt, ride, work, relax and retreat all in your own private, convenient, setting.
Hannah Dye
C: 304.685.6593
hdye@oldcolony.com

www.hannahdyerealtor.com

WHAT MAKES DELAWARE AN EXCITING OPTION FOR HOME BUYERS
Scenic Natural Settings
When considering a new home, buyers tend to look at its proximity to scenic areas. Delaware residents can enjoy many gorgeous natural attractions, not the least of which includes the coast. Many are drawn to the state’s picturesque beaches and trails lining the ocean and renowned destinations, including Rehoboth Beach and Fenwick Island.


Delaware is a small state, home to just over a million residents. Located along the Atlantic Ocean, Delaware boasts pleasant waterfront environments and has a charm defined by its preserved colonial buildings, lighthouses, and cities with unique histories to uncover. Let’s dive into what makes Delaware such an intriguing option for buyers seeking a new home.
In addition to its beaches, Brandywine Creek State Park and Alapocas Run State Park are also spectacular destinations in Delaware. These densely-forested areas have much to see, from winding creeks to steep rock walls. True to Delaware’s stature as a historical hub, many of its parks and forests also have historical sites for visitors to explore and learn about.
Delaware | Image credit: Joel DeMott Rehoboth Beach | Image credit: Alvin MatthewsYear-Round Outdoor Recreational Opportunities
Delaware’s setting on the water contributes to boundless opportunities for residents to get out and enjoy the ocean. Its coastal communities are lined with many marinas and boat launches, making it a sought-out locale for boating, sunbathing, and fishing. Delaware also has scenic mountain biking trails and forested hiking trails offering picturesque views.
Come winter, there is still much to enjoy in Delaware. The beaches get coated with a thin layer of snow, and winter hikes are a common way to enjoy the season. While Delaware isn’t known as an epicenter for skiing, there are ski destinations just a short drive from many of the state’s biggest cities.
Charming Cities
Delaware has a small population, ranking as the fourth-least-populated state in the U.S. Unlike some of its neighboring states, major metropolises won’t be found here. However, Delaware has charming towns that offer residents a diverse selection of pleasant places to live.


Wilmington, Delaware’s biggest city, is known for its thriving economy, housing some of the biggest corporations in America as a hub for finance and technology. It also has an excellent food scene. Dover, Delaware’s capital, is a historic community with preserved architecture and renowned museums. It has pleasant parks and scenic bay settings. There are also smaller towns like Selbyville, a quaint and rural historical community just minutes from the beach.
High Affordability Ratings
Those hoping to make Delaware their home will be pleasantly surprised by the financial incentives of living in this state, including a low property tax rate. In addition, there is no sales tax, so shopping trips are much more affordable than in other destinations, and many people go to Delaware from neighboring states to do their shopping.
Even purchasing a home in Delaware is more affordable than in many other US states. According to Redfin in 2022, the median cost of a home in Delaware is around $310,000, so residents can enjoy all the benefits of this beautiful state while still paying prices significantly below the national average.
 Rehoboth Beach | Image credit: Ashim D’Silva
Dover | Image credit: Michael Pierce
Dewey Beach | Image credit: Gökhan Kara
Rehoboth Beach | Image credit: Ashim D’Silva
Dover | Image credit: Michael Pierce
Dewey Beach | Image credit: Gökhan Kara
FEATURES
• 4BR
• 3.5 BA
• 2 car garage
• 3342 sq. ft.
• Built 2021
• Taxes $1,787 /yr
•Condo Fee $2,000 /yr
•Hardwood, tile and carpet floors
WELCOME TO BETWEEN TWO PINES
19452 LOBLOLLY CIRCLE | REHOBOTH BEACH, DE

• Stone front gas fireplace
• Custom Millwork
• Upgraded Chef’s Kitchen
• Quartz counters
Why wait to build when this nearly brand-new home is waiting for you! This highly upgraded model-like 4-bedroom 3.5-bathroom home has all the taste and style you could dream of. Upon entering the spacious Foyer, you are greeted with soft-toned brushed 5" Hickory hardwood, 9" ceilings, and coastal board-and-batten style millwork. From there, enter the spacious great room with a large chef’s kitchen with upgraded luxury appliances include a six-burner gas range/oven and oversized counter depth refrigerator. The highly upgraded kitchen continues with two-toned, soft-close, full-overlay cabinetry, quartz counters, genuine marble backsplash, and farmhouse sink. The bright two-story great room features a wall of windows overlooking the pond, and a floor-to-ceiling stone fireplace with raised hearth for those cold winter nights. The spacious 1st floor primary BR also features a wall of windows on the pond, as well as vaulted ceilings, more coastal millwork, two large walk-in closets and an inviting bathroom featuring a frameless glass shower. Also on the main floor are a flex room/study, a powder room, and a tastefully finished laundry room with upgraded cabinets. Upgrades continue with custom woven cordless shades and shutters throughout the house, and designer light fixtures in all living spaces, enhancing the elegant design. As you ascend the upgraded stairs lined with board-and-batten trim, you are greeted by a daybed that overlooks the pond—perfect for mid-day naps. Upstairs you are greeted by a large loft with custom cabinets, granite countertop and shiplap trim that surrounds an oversized, dual-temperature, under counter beverage/wine refrigerator. Three more spacious BRs (one with a wrap-around balcony), boast large closets, smart ceiling fans, and two more stylishly appointed full bathrooms upgraded with custom cabinets and quartz countertops. The 2nd floor also has a large unfinished storage room that can easily be finished as a 5th BR or playroom. While you’re out enjoying the beach a Google/ Nest security system provide exceptional monitoring. The rear of the home has a beautiful composite deck and paver patio (with gas hook-up for grill) to enjoy summer sunsets over the pond. Surrounding the home is enhanced landscaping with extended flowerbeds; expect a special treat in the springtime when over 200 tulip bulbs bloom. Best of all—condo fee maintains the yard and includes irrigation to yard and flowerbeds, as well as snow removal, pool, and a great club house. With over $40K in upgrades after construction— and a premium oversized lot—this home could not be replicated today at this price! Come see this home now and make it yours!
PRICE: $935,000




















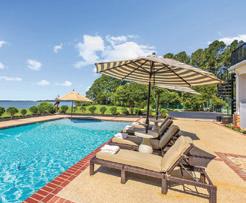























WENDY G. MILLER
Phone: 443.528.8618
Email: wendy@wendmilldesigns.com
www.wendmilldesigns.com
Wendy G. Miller is the owner and Principal of WendMill Designs....but is truly the “Design Heart” of a team with her husband, D.R. Miller. Raised in the Midwest and transplanted to Maryland, Wendy graduated from Southern University of Illinois with a degree in Accounting. It was a career working for the “World’s largest retailer” that prompted her need to create a restful retreat away from the high pressure demands of Corporate Finance.

Home became both a safe place and source of creative inspiration. For over 20 years, she has learned to build, make or subcontract what was she needed and loves sharing that inspiration with others. Most recently, she has added Window Treatments to her services so her clients’ homes have that last final designer touch!



When they aren’t working on a project, Wendy and Dave have been busy transforming their own “fixer upper” an 1898 barn home... since 2016.

34627 Atoka Chase, Middleburg, VA 20117

10+ acres | $4,250,000







Spectacular custom estate of over 11,700 sq ft, offers the utmost in a luxurious country lifestyle. Completely rebuilt in 2016, it is a masterpiece of quality and design. Features 5 ensuite bedrooms, private office/guest suite with separate entrance, fabulous gourmet kitchen for entertaining & 6 bay garages for prized vehicles. The stable is an extraordinary showplace for treasured equines and pets and the manicured grounds boast brilliant gardens with mature trees. Included is high speed Internet with fiber optic cable, a whole house generator and add to that—privacy and seclusion with breathtaking mountain views! Come for a private viewing of this exquisite estate.







11331 NOTCHCLIFF ROAD, GLEN ARM, MD 21057

Offered at $899,900 | 5 beds | 3.2 baths | 4,288 sq ft | 4.24 acres

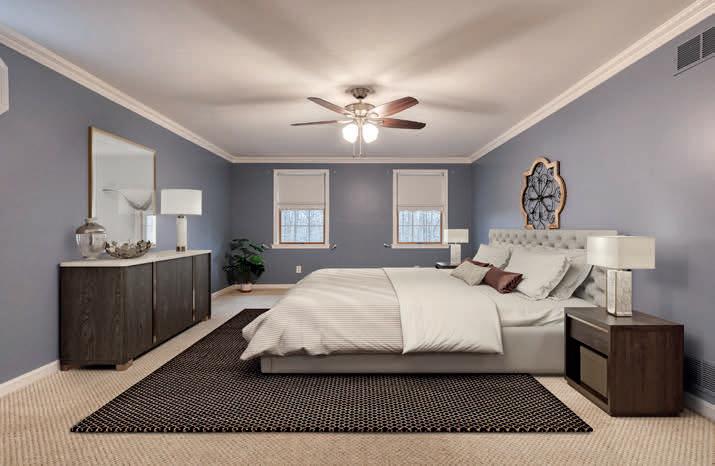
Private with a park like setting! This updated Colonial Home with in-ground pool is situated on over 4 beautiful acres! Combining the traditional colonial feel with an open concept, this kitchen was renovated in 2017 and offers full panoramic views of the back yard! Granite counter tops, expansive center island with seating, breakfast nook, 2 ovens plus convection microwave, custom dove white Kraftmaid Cabinetry * formal dining room with wood burning fireplace flanked by 2 French doors leading to the covered front porch * spacious living room with wood burning fireplace with mantle * 2 sets of sliding glass doors lead to the back patio & yard * separate mud room with half bath, slate style tile floor, custom built-in coat rack, bench & storage cubbies * separate laundry room with slate style tile floor with cabinetry, utility sink & built-in work bench * primary bedroom suite with sliding barn door leading to updated full bath including 2 separate walk-in closets with custom built-in shelving, custom

tile shower, toilet room, 2 separate sink vanities, heated slate tile floor * fully finished basement with family room, recreation room with bar area (pool table included!), large additional bedroom with French doors & dual entry bathroom, separate storage room! 400 amp service * well insulated plus geothermal heat & a/c (new in 2015) gives this home a quiet comforting experience! Exterior features include: architectural shingle roof new in 2019, picturesque covered wrap around porch with updated vinyl railings & posts, custom stone landscaping, custom paver stone rear patio, additional decking with picnic tables near inground salt water pool with brand new loop-loc cover, multiple storage sheds/out buildings, stable converted to large storage shed with 200 amp service & water supply, 20 x 40 RV carport, copious parking! One of a kind home with too many amenities to list! Please request full brochure that thoroughly lists all of the updates and details of this lovely home!
REAL
C: 410.322.2739 | O: 443.512.0090
homewithabby@gmail.com
www.HomeWithAbby.com










301 Burnside Street APT B101, Annapolis, MD 21403

ONE OF A KIND PROPERTY!
Sold : $710,000

Turn-key Waterfront 2 Bed 1 Bath condo in Eastport! Enjoy epic water views yearround, a deep-water marina, waterside pool, grill dinner dockside, dining al fresco, watch sunsets from your private patio, entertain in the clubroom, paddle board on Spa Creek, catch the water taxi into downtown, and more! The Yacht Club Condominiums is your gateway to authentically living the Annapolis Lifestyle, ideally located close to restaurants, shopping, Yacht Clubs, museums, historical landmarks, and everything that makes Annapolis so iconic. Completely remodeled with quality engineered hardwood floors throughout, custom kitchen cabinets designed for maximum storage, Corian countertops, sleek Bosch appliances, slim profile refrigerator, and under the counter washer and dryer conventionally located yet hidden away. Chic custom wood shades in the bedrooms and kitchen. Enjoy spectacular water views from your kitchen and living room while entertaining guests. The waterside bedroom features ample storage with 3 closets and a built-in wall unit for your tv, shelves for books, and decor. The second bedroom accommodates 2 twin beds or a king bed. 301 Burnside is waterfront living at its best. Book your appointment today, this enchanting waterfront property will not last long.! Condo bylaws require a 15 day right of refusal.

Selling your home is more than just a decision, it’s an emotional one. That’s why it’s so important to choose the right real estate representative, one who’s not just a sales person, but one who will take the time to learn your needs and will care about them.
I will help you through every part of the transaction, and offer you complete services including Relocation, Mortgage Services, Title & Settlement Services, and a Home Warranty. Contact me today for a noobligation consultation to discuss specifically how I can help you with your current and future real estate needs.


6045 Lyters Ln, Harrisburg, PA
$2,850,000
This exquisite estate spans across ten pristine acres unveiling a luxurious brick manor boasting 8 bedrooms, 5 full and 3 half baths, and over 11,000 square feet of living space. Upgraded and modernized throughout, it’s a move-in ready opportunity. The finished lower level is a great entertainment spot with a game area and wet bar overlooking a home theater with raised seating. The manor even includes in-law or guest quarters with 3 bedrooms, 1 full bath, powder room, kitchen, living room, and 1-car garage. The exterior is just as incredible with a fenced-in patio and beautiful in-ground pool, lush landscaping, scenic pond, and circular driveway. Offering everything from elegance to warmth to fun, this stunning estate is waiting just for you.

Where Excellence Meets Experience.
Anne M. Lusk, Realtor® | aluskhomes@gmail.com


c: 717.271.9339 | o: 717.291.9101

FABULOUS EQUESTRIAN FARM

1632



E RICHARDSON ROAD, WESTMINSTER, MD 21158

5 BEDS | 4+2 BATHS | 3,874 SQFT | $925,000. Congressional Farm!!!!! A rare opportunity to own a fabulous equestrian farm that is truly a delight. Enter this Magnificent historic estate with 18th, 19th & 20th-century additions through the long tree-lined driveway. The home is over 5000sq’ and offers 5-6 bedrooms, 4 full and 2 half baths, large updated kitchen with Jenair range, double ovens and granite countertop, a spacious kitchen island a double staircase. An Inground pool is great for those hot summer days to cool off. Detached oversized s story 2 car garage 34’X24’. A huge bank barn that currently houses mini horses with 11 stalls on the bottom level and hay/equipment storage on top that measures 75’ X 35’, A massive 150’ X 35’ barn with tack room, wash stall, and hay storage that currently has 16 stalls with some stalls oversized foaling stalls with hard-wired camera system that convey with the farm. Listing Agent Must Accompany!




1632 OLD RIVER ROAD, MARIETTA, PA 17547


5 BEDS | 4.5 BATHS | 4,048 SQ FT OFFERED AT $1,250,000





A hidden timeless oasis sits on 5.2 acres in East Donegal Township and is an established and township approved AirBnB. The entrance to this grand and classic 1870’s brick Colonial manor is incredible; featuring a double entrance driveway which leads past towering trees and pristine landscaping to a brick walkway. Maneuver your way through walkways and perfectly manicured shrubbery, sip tea on the covered porch, or have lunch on the patio while enjoying the ambiance of mother nature. Entertain outdoors on the patio next to the in-ground pool. This area of the property is pure tranquility with a pool house featuring a fully equipped kitchen, half bath, hot tub, and covered area for shade.

NEW CONSTRUCTION IN RICHMOND, VIRGINIA - 212 S WILTON ROAD
Custom built by Biringer Builders with over 8000 sqft of living space on 3 levels. The design is unlike any other with wide plank reclaimed Oak Hardwood floors, custom kitchen with island, stainless, walk-in hidden pantry, 12 foot ceilings, exposed beams and brick, and a walk through butlers pantry and wet bar. There are a total 6 bedrooms with each having a private custom full bathroom, walk-in closets, thoughtful tile and cabinet selections. Each level is full of character including the lower level walkout basement with a bonus full entertaining kitchen, wine tasting room, den, kids space with hidden play house, and access to fold away doors to let in the outside patio. Expansive screened porch with fireplace, remote screens and panels, and built in ceiling heaters. This home is one of kind and owners retained the wall to create a backyard, guest house, potential pool house with full bathroom, and workout/office above. All this tucked away South of Cary Street. $3,950,000

BURWELL’S LANDING IN WILLIAMSBURG, VIRGINIA - 130 W LANDING
This elegant custom home is tucked away on the 15th hole on Plantation Course on .73 Acres. The features are endless with endless zero grout line marble floors throughout, 34' great room ceilings, walk around balcony, spacious kitchen layout with 3 islands, multiple dishwashers, AGA and Wolf Ovens, Butler's Pantry, formal spaces, eat-in kitchen, and a sunroom with imported marble fireplace. The primary suite is on the first floor with marble floors, sitting room, full bathroom, additional bedroom on the first floor, mudroom and designated office with walnut cabinetry. The upstairs is expansive with a fully renovated wet bar, exercise room, open recreation area or loft, and 2 additional bedrooms with full baths. Au Pair or In-law suite on the second floor with 4th bedroom. There are 8 total bathrooms with each bedroom having an en suite. The stately exterior has professional landscaping design, zoned sprinkler, 3 car garage, 4 updated HVAC units, sealed crawlspace, and a whole house generator. A true masterpiece with design and style! $2,099,000

WATERFRONT CUSTOM HOME IN CHARLES CITY - 13500 MORRIS CREEK CRESCENT



Rare waterfront custom home on Morris Creek just outside of Williamsburg in Charles City on 4.4 acres with easy access to the James River. The house is all brick and built by the current owners with a detached garage with finished space above. Nice floor plan with a primary bedroom on the first floor, hardwood floors, stone countertops, white kitchen cabinets, island, stainless steel, and an eat-in kitchen. Enjoy the family room and living rooms with fireplaces. Sunroom off the back and a nice raised patio with water views all day. Ample bedroom and storage space on the second floor with an addition office/den/5th bedroom. The professionally landscaped yard and garden are private and all leading up the private dock with covered boat lift. Multiple outbuildings, trellis, custom shed with hipped roof, and a 100 head extensive irrigation system. No required HOA and just a few minutes from Colonial Williamsburg and 50 minutes to downtown Richmond. $1,325,000

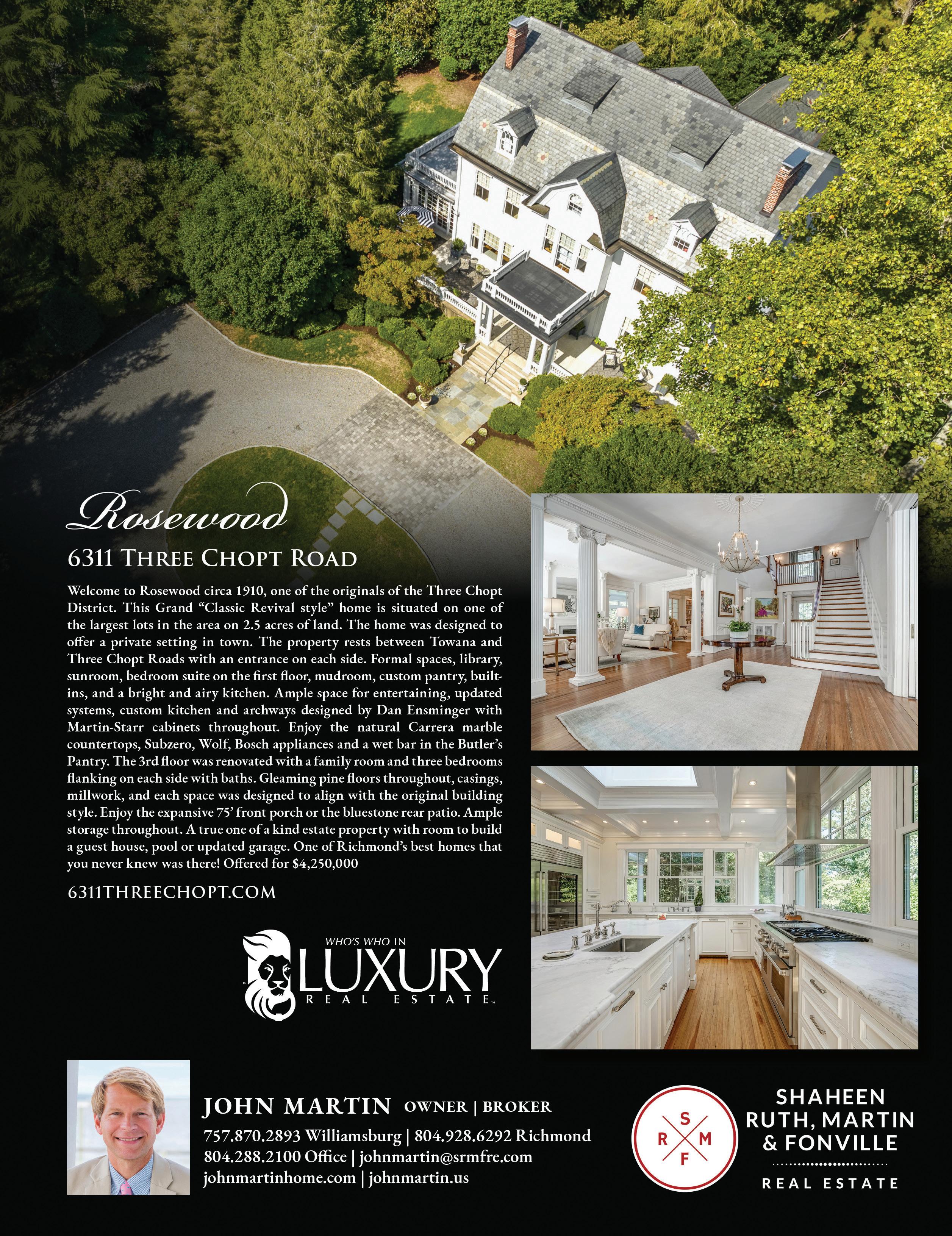
Here is a once in a lifetime opportunity to acquire an important historic home in the coveted Somerset estate area of Orange County, Virginia. Commissioned by Supreme Court Justice Phillip Pendleton and built by Thomas Jefferson’s trusted builder John Perry, Frascati is in nearly original, museum quality condition as it celebrates its bicentennial in 2023.




Frascati is listed on the National Register of Historic Places and is a Virginia Historic Landmark.
Frascati is replete with the original summer kitchen, now a guest cottage, original boxwood gardens and pool and several useful barns and outbuildings on 62 acres of high quality pasture.

DUTCHMONT
100 Acre Orange County Oasis in the Heart of the Keswick Hunt
Situated just 10 minutes from historic Gordonsville on renowned Chicken Mountain Road, this most unique property is surrounded by prominent estates, all protected by conservation easements.



The c. 2000 residence was created with reclaimed timbers and flooring from a 19th century mill in the Virginia mountains resulting in an architectural triumph perfectly suited for this outstanding site. Post and beam construction with antique materials invokes a bygone era while modern systems like geothermal heating and cooling, a fabulous first floor owner’s suite and a chef’s kitchen make country living comfortable. An open floor plan and walls of windows invite the magnificent views into the home and draw guests outside to welcoming covered decks and patios. With four bedrooms and three and one half baths this comfortable home is easy to live in and perfect for entertaining in style. Additional improvements include a detached shop/garage with abundant storage, a five stall stable with tack room and wash rack and a two bedroom apartment.
Here are exactly 100 acres of prime Virginia farmland. The land is mostly open in gently rolling pasture ideal for livestock or hay production. There are about 25 acres of mature hardwood forest and a large stocked pond. $2,900,000. MLS# 631259
503 Faulconer Drive Suite 6 Charlottesville, Virginia 434-293-9300
132 E. Main Street, Orange, Virginia 22960 540-672-3903
434-981-3011

john@charlottesvillecountry.com
www.charlottesvillecountry.com

4801 Ocean Front Avenue

Virginia Beach, VA 23451
Come experience 4801 Ocean Front Ave at the “Gold Coast” of Virginia Beach’s North End. Owned by a high-end designer, this quality home presents custom touches, attention to detail, and an abundance of upgrades - including a new roof, new windows, & new appliances. Enjoy outdoor entertaining in the private side courtyard with fountain and trellis plus a lovely veranda. Upon entry, pass through a grand foyer with double staircase and make your way to a gourmet Kitchen with a Viking range. This storybook property offers large windows perfected with custom window treatments and elegant lighting perfectly positioned to highlight the rich hardwood floors. Take in the 360 degree panoramic views from roof top deck of the Atlantic Ocean & Historic Cavalier lights at night - sure to be a favorite by all who visit. Take luxury to new heights. OFFERED AT $4,995,000




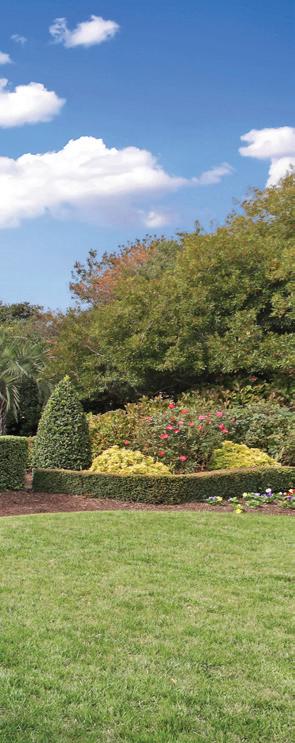


4 beds | 3 baths | 2,525 sq ft | $780,000 | MLS # 10465224. Rare opportunity to own a third-floor unit in this lovely bayside community! Beautifully maintained and updated by current owners! Light and bright kitchen with an eye- catching circular window and updated appliances. Hardwood flooring, plenty of storage. Open two-story living space flooded with natural light and a large balcony with a view of the bay is a great spot for Fourth of July fireworks!



See the Virtual Tour and Aerial Video at: www.3240PageAvenue.com
C: 757.404.6020
O: 757.485.4500
Dbaisden1@cox.net
www.deborahbaisden.com
CONDO ON THE BAY
Circle of Excellence 32 Years
BHHS Legend & Chairmans Circle. Virginia REALTOR® of the Year 2018. President Virginia REALTOR® 2015. REALTOR® of the Year HRRA 1999 & 2015. NAR Region 3 Vice President 2020.
 LUXURY
LUXURY
The Agent People Love to Refer Deborah Baisden
GRS, GRI, AHWD



2681 NESTLEBROOK TRAIL, VIRGINIA BEACH, VA 23456

$825,000 | 5 BEDS | 3 BATHS | 2,834 SQ FT



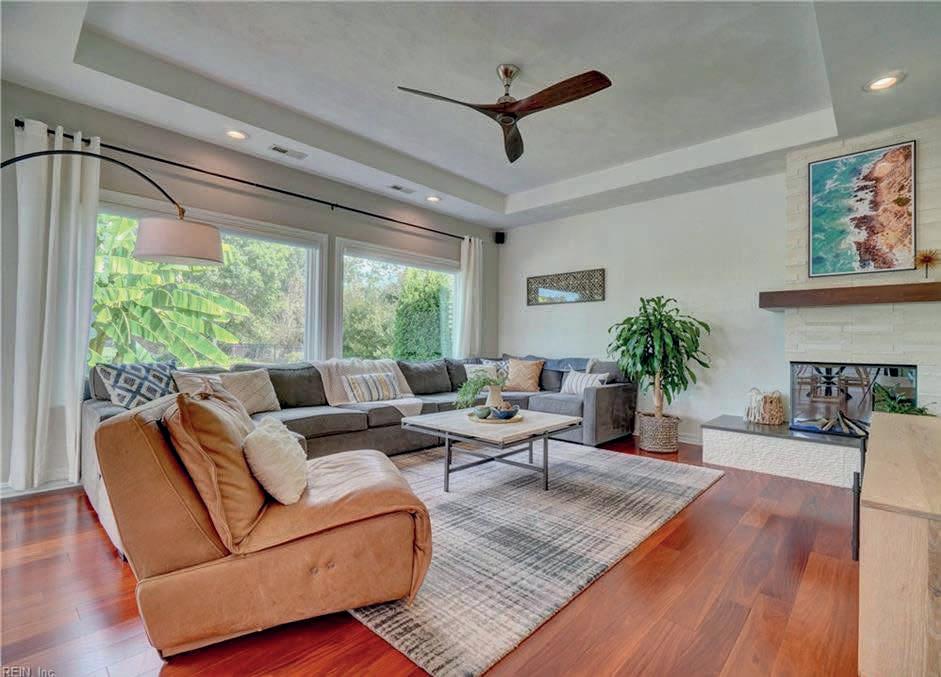

A rare find in one of VA Beach’s most popular neighborhoods, this stunning home has all the updates you’re looking for. Roof, windows, HVAC all recently replaced. You’ll fall in love with the sweeping views of large back yard, pool & lake. Home offers 5 bedrooms (including FROG & guest room that could be office) 2.5 bathrooms, sparkling wood floors, updated bathrooms, fixtures and paint. Updates galore! New cook’s dream kitchen has Bosch appliances including induction cook-top, double ovens & dishwasher, huge island & plenty of space to entertain. Open the custom blinds & take in the one of kind backyard. 3/4 acre lot gives you room to play, entertain or relax while enjoying the in-ground pool & patio. Indian River Plantation provides tennis, playgrounds & is close to popular Kellam High School. Call for appointment to view this gorgeous home today!





NEW CONSTRUCTION TOWNHOUSES IN NORFOLK


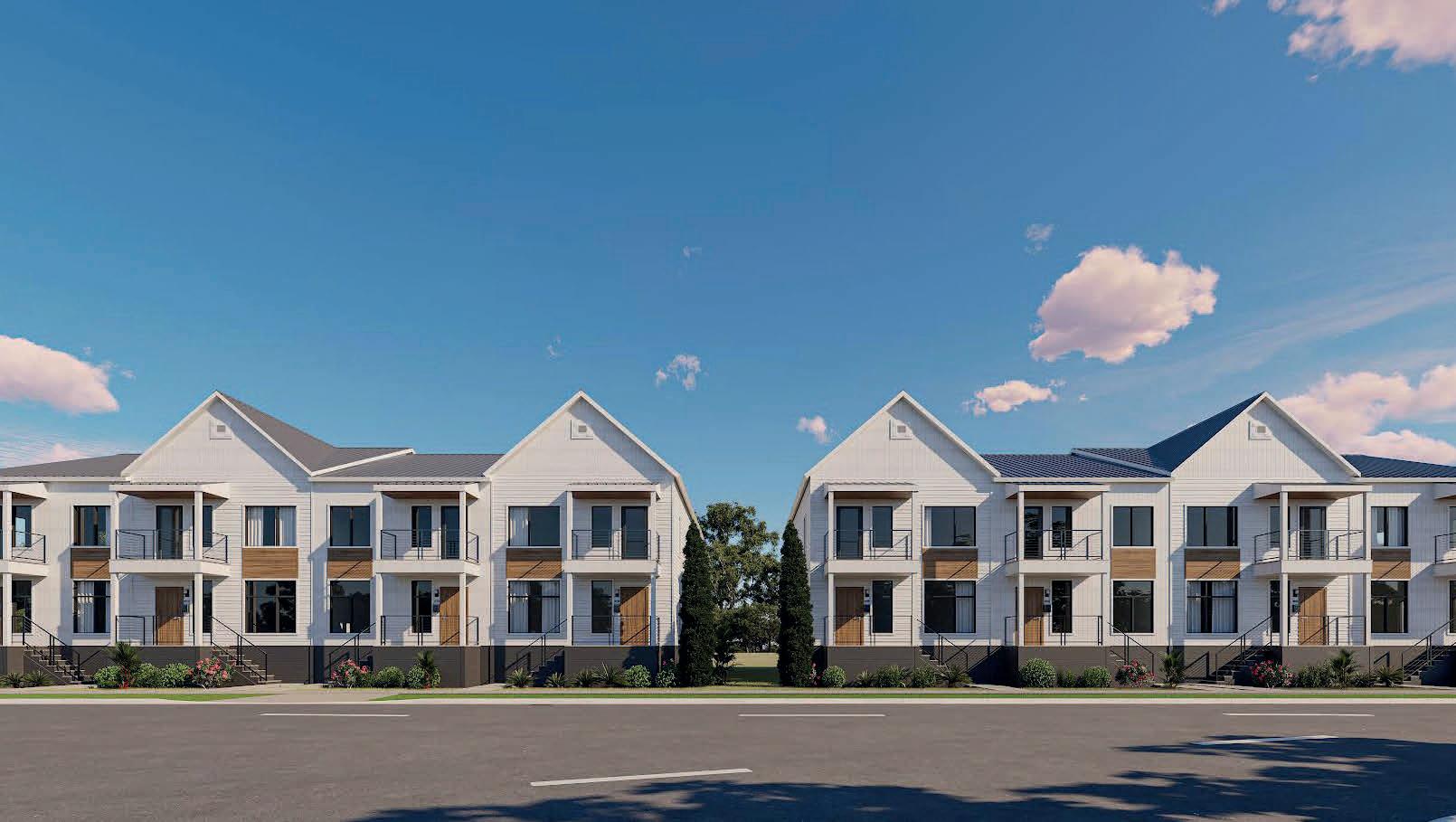
400–414 CAROLINA AVENUE, NORFOLK, VA 23508
CAROLINA MODEL | 1938 SQ FT - END UNITS, NUMBERS 400, 406, 408 AND 414 CAROLINA AVENUE


VIRGINIA MODEL | 1905 SQ FT - NUMBERS 402,404, 410 AND 412 CAROLINA AVENUE
Welcome to STERLING PLACE, the original name for the Colonial Place neighborhood! These 8 Townhomes will have some high-end features such as LVT flooring throughout the entire house, kitchen with garbage disposal and stainless-steel appliances package including refrigerator, dishwasher, microwave, and range. These Townhomes sit right in the heart of Norfolk. They are near everything that the city has to offer. Enjoy Downtown Norfolk’s nightlife, Colley Avenue restaurants and art galleries and the Naro! And the Scope, Chrysler Hall, Chrysler Museum, Glass Museum, the Main Hotel, Norfolk Waterside and Harbor Park! There are plenty of cultural options only 5 minutes from your front door!

802 COAN HAVEN ROAD, LOTTSBURG, VA 22511

This stunning, river-front gem is situated along the shores of the Coan River, with 90 feet of shimmering waterfront! The interior of the home is just as stunning and beautifully appointed. This home features plenty of room for your family, tons of outdoor space, and a private pier with great water depth. This stately residence, with a new steel roof, is in pristine condition and offers desirable custom features throughout. The main level, decked with beautiful hardwood flooring, offers many different options for entertaining and everyday living. The kitchen is sleek with custom cabinets and granite countertops and opens to a gorgeous great room and breakfast area. The relaxing den is just off of the kitchen and features a cozy gas fireplace and easy access to the open-air deck that overlooks the river. Upstairs you will find a luxurious owners suite with an oversized walk- in closet. The newly upgraded master bathroom has large custom vanity granite countertops, a jetted tub, and a walk-in tile surround shower. This level also provides 2 additional bedrooms, 2 full bathrooms, a spacious laundry room, and a huge walk-in bonus room. Enjoy expansive and uninterrupted water views from the upstairs balcony. As you exit the back of the house, you will find a recently installed maintenance free back deck. Last but certainly not least, the private pier features deep water (sail boat depth), a boat lift, floating dock, kayak rack, and a lift for oyster cages. OFFERED AT $799,000



1107 HARDING ROAD, HEATHSVILLE, VA 22473




New Construction! Are you looking for a spacious Home on a Spacious lot with a Master on Main?? Look no further! Those who value flow and function love the open layout of this new home design. Open style living with great room, large cooks’ kitchen, and dining area leading to a covered screened deck. The expansive kitchen features a large setting bar that overlooks the spacious great room and adjacent dining area, plenty of counter and cabinet space, and a pantry. The kitchen also boasts granite countertops, custom cabinets & stainless-steel appliances. Special features include hardwood & tile floors throughout, fireplace and oversized windows in great room. Seller has chosen beautiful finishes throughout home to complement style and offer years of maintenance free living. Lot has a private setting to enjoy the outdoors, a new dock, with a 12,000lb boat lift. Located on a protected creek, but only a few minute run to the Chesapeake Bay. OFFERED AT $775,000
18700 Mary Ball Road White Stone, VA 22578
804.580.0580
wadeself@yahoo.com


MAGNIFICENT 3,500 SQ FT “OLD VIRGINIA LOG HOMES”



Custom Built 3,500 sq ft log home - two story home with finished basement. Six bedrooms - three and one-half bathrooms - two laundry roomsVaulted Ceilings - Gourmet Kitchen - Family Room/Den on all three floors - wrap around porch 360 deg. Detached Carport (3 bays) - Inground Poolchicken coop and fenced garden area - firewood shed and 4,000 sf three bay garage including mezzanine, office, kitchen, bathroom, and laundry room. Both properties are being sold together: 11.187+/- acres - Tax Map # 0340006303 I 5.092 + /- acres - Tax Map # 0340006400.
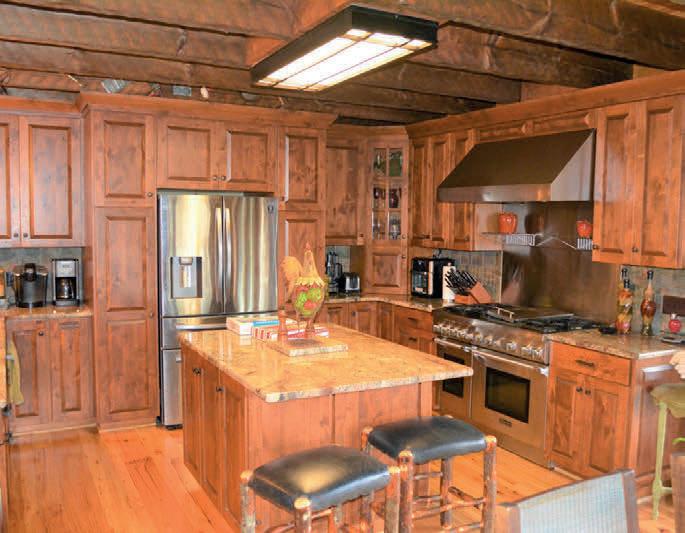
921 THREE OAKS ROAD, WIRTZ, VA 24184


LIST PRICE: $1,119,900

540.420.3501
anthony@ajagweb.com
540.798.6966
office@ajagweb.com


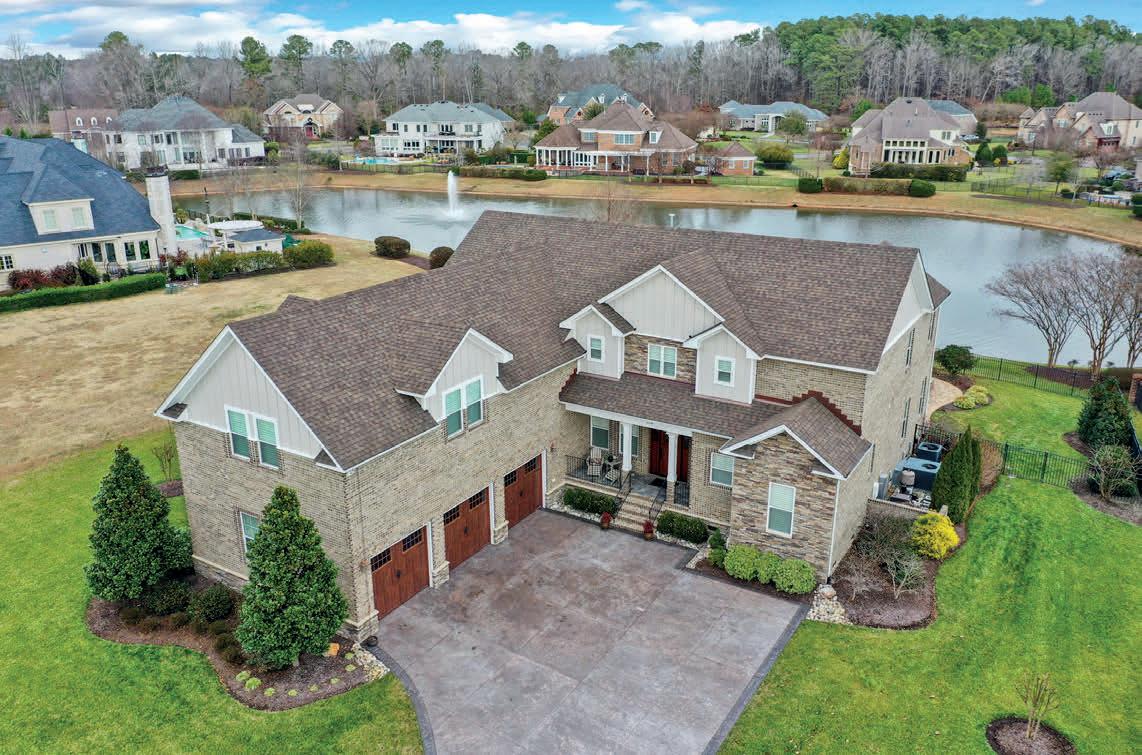




Grace, Elegance, Practicality
4 BEDS | 5 BATHS | 20 ACRES


5,085 SQ FT | $1,400,000
This exquisite property is especially well-suited for those who appreciate fine taste and ease of living. Solid, intelligent, and impeccable architecture and construction are evident throughout this sizable, yet cozy, home. Since its construction in 1988, the 4-bedroom home, 3-bay garage, and well-appointed 4-stall horse barn have been consistently maintained and upgraded with attention to detail and an eye toward everyday use. The 20-acre grounds - complete with paddocks and a plethora of riding trails - have likewise been groomed with awareness and care. This significant residence and grounds are nestled within the 447-acre environs of The Hunt, Inc., of which an 8% ownership runs with this property.

PREMIER SERVICE REALTY


REALTOR ® WITH 14 YEARS EXPERIENCE

SPECIALTIES: BUYER'S AGENT
As Principal Broker of Premier Service Realty, I promise to give the best service possible to all my clients. We are primarily a Buyers' Brokerage, because we truly enjoy helping people get into their new homes. With 14 years of service under my belt, I am very enthusiastic about serving new buyers of all age groups and at every level of pricing. In the "modern" world, Client Service has become too much of a rarity. I named my brokerage focusing on Service because that is how strongly I feel about it. When you work with me, I take our relationship seriously and will always deliver the best service for you! Serving five counties in and near Virginia's beautiful Shenandoah Valley - Rockbridge, Augusta, Bath, Highland, and Botetourt - and the beautiful and historic communities of Lexington, Staunton, Waynesboro, Buchanan, Stuarts Draft, Fishersville, Buena Vista, Warm Springs, Hot Springs, and more.



7959 BASKERVILLE ROAD, BASKERVILLE, VA 23915




3 BEDS | 5 BATHS | 4,200 SQ FT | $1,500,000 Your “castle” awaits on 122 acre farm. This custom 3+ bedrooms, 4.5 baths home features a 6 sided turret to truly make your fairy tale ending come true! The farm features ponds, creek, fenced pastures, wooded areas, a 2nd vintage home, 2 stall horse barn, tack & chicken buildings & a 40 x 60 shop with guest quarters. The covered porch is your first impression as you enter the home to a foyer opening to a 2 story ceiling in the great room with built-ins flanking the fireplace. It overlooks the kitchen with center island. You will be delighted in discovering the custom details throughout. The great room, main level primary bedroom & dining all open to the screened room enjoying sunsets over the pond. 2nd level bedrooms share a Jack & Jill bath + their own family room. The basement offers a family room + kitchenette & guest suite & leads to a patio. Wooded acreage, a mix of pines & mature hardwoods & the creek has the perfect picnic place (and mature timber). Wonderful landscaping and grapes & blackberries to pick! Be sure to check out the tour & the floor plan. Live happily ever after in the heart of Kerr lake region- convenient to Microsoft, the new school & Kerr lake boat ramps. Please click link for video tour https://tours.precisionvuellc.com/public/vtour/display/1913037#!/


 Karin Kuhn
Karin Kuhn

C: 434.774.9551
O: 434.374.2424
karinkuhnrealtor@gmail.com
www.kerrlakedream.com
Lic. #122052
1833/1835 River Road


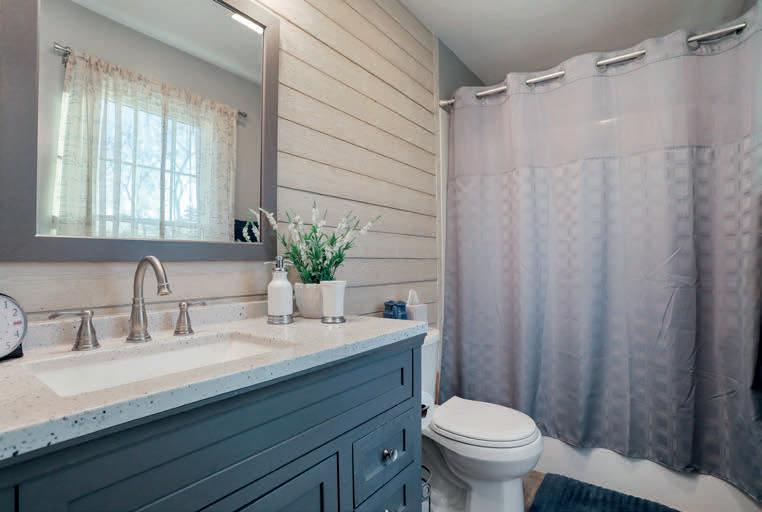


Main house is 3 bedrooms and 2.5 baths. In-Law Suite is 2 bedrooms and 1 bath. 11.97 acres, two septic fields, two wells, but could be separated as needed. If you are showing this property, you need to walk the land. This is more than just a beautiful house. This property, just minutes to Shepherdstown, features almost 12 acres of pristine land, beautiful mature trees, rolling hills, flat yard area and an easy walk to bike ride to the Potomac River! Owner used to have horses, but has removed the fencing, but the barn is in place and horses could graze again for that perfect buyer. Now, lets get to the house...built by the current owner, this home is built right with recent renovations and upgrades. The seller has kept up with everything and home is ready for your pickiest eyes. Wonderful eat in style country kitchen with large formal dining room and living room with even larger family room on the other side. The screened in porch and front porch are just waiting for you to enjoy. This is a special property and deserves a special new owner. There is the possibility of splitting more lots off of these properties with county approval. No studies or plats available, but owner has investigated.

136 Pioneer Point Lane






Looking for that special waterfront property? Look no more. You have it all right here. Approximately 100’ of waterfront with pier and covered boat slip that could hold two boats. Five feet or more at low tide. Gear driven boat lift. There is a launch/ramp for smaller crafts. Detached two car garage/workshop with additional storage conveniently located near the water. Cape cod house with covered front porch for sitting and enjoying the views. Home has 3 BRs and 2 baths with soaking tub plus jetted tub, large walk in shower. Master is on the main level. Wonderful country kitchen, granite counter tops and 1/2 bath and laundry area that lead to the outside. Detached studio/guest cottage has it’s own heat pump and full bath.






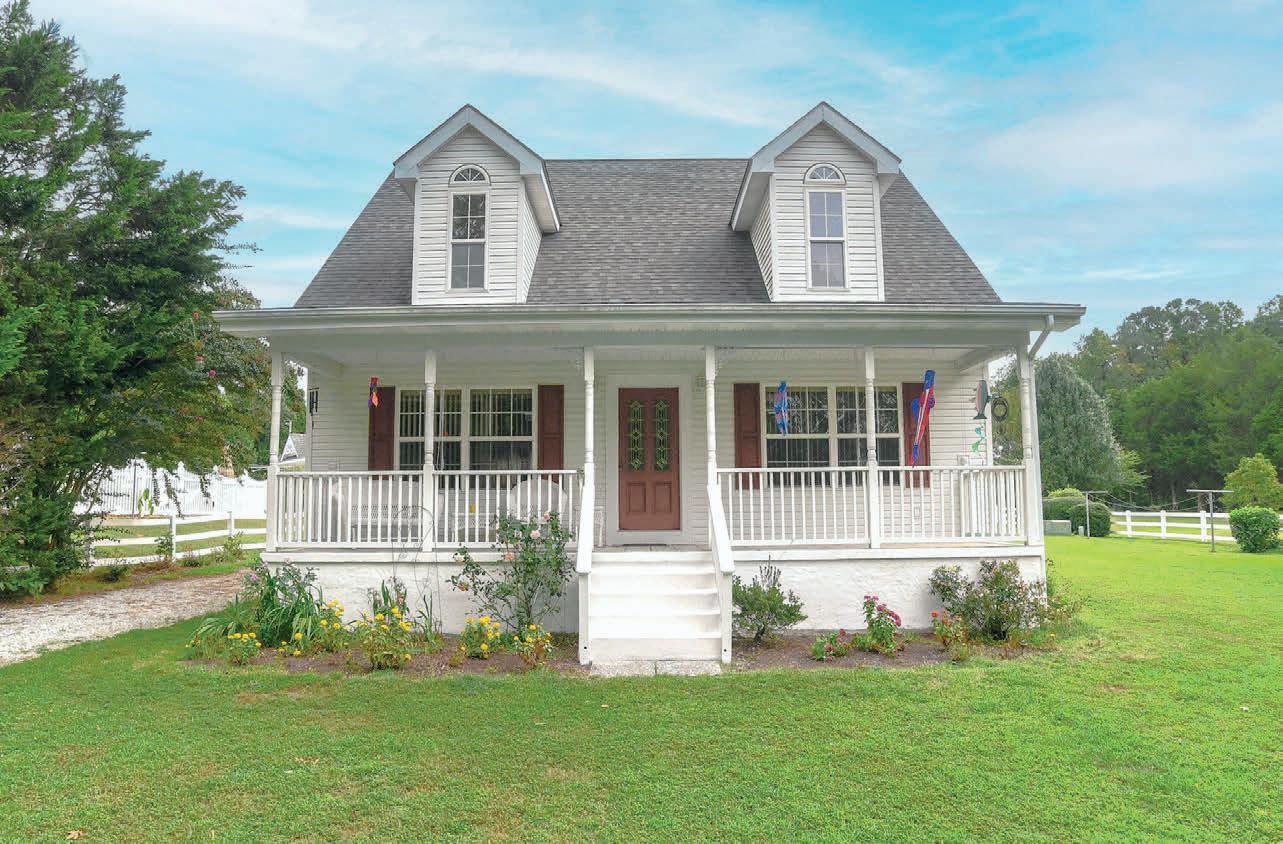

6 BEDS | 6.5 BATHS | $3,000,000
This stunning log home, located beside Shays Revenge ski slope, is mountain living at its finest! Now available for you to purchase for your mt home. Ski in from the slopes, drop your skis in the large equipment room, and join your friends and family around the outdoor, floor to ceiling fireplace. This 4,000+sq/ft log home is THE premier home at Snowshoe. True ski in, ski out property, this home features everything you’d expect in a resort retreat: stone fireplaces, main floor Master, 4 BR’s w/ en suites, & lg Bunkroom. Theater & game rooms, home office, 2 great rooms w/ huge log accents, hardwood floors. The kitchen dining area is designed for grand family gatherings. Radiant floor heating system for those chilly mornings. 1 BR guest house. The craftsmanship that has gone into this stellar home is unmatched at the resort. Massive logs from Montana accentuate the living areas. Live edge countertops in the open kitchen dining area and the bar are eye catching. This magnificent home was designed for relaxing and entertaining. Elegant stone fireplaces, warm floors, views of the mountains, sun sets, valley and slope. The Cupp Run Lift goes right by the home and guest house. Two laundry areas, lots of storage, and plenty of parking. Obvious attention to detail throughout every inch of this fine home. Call your agent to see this one of a kind, showcase home. Conveys furnished. See photos, videos, virtual tours.


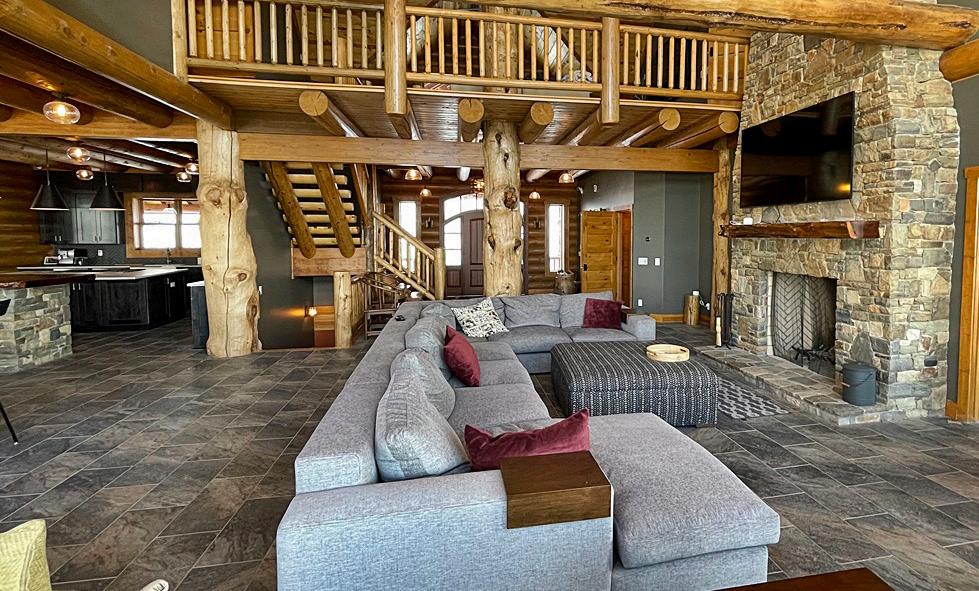


 Michael Hughes OWNER/REALTOR®
Michael Hughes OWNER/REALTOR®

304.651.2100
304.572.2100 ext 102

mhughes@remax.net

www.SnowshoeResort.net

BESPOKE SHENANDOAH VALLEY HOME WITH MAGNIFICENT MOUNTAIN





Bespoke Shenandoah Valley Home with Magnificent Mountain Views. Introducing Hamatreya, an award-winning custom designed contemporary yet classic, exquisite mountain retreat inspired by Ralph Waldo Emersons poem of the same name. Situated in the Shenandoah Valley of Virginia on almost 10 acres overlooking majestic Massanutten Mountain and the lush George Washington National Forest, this spectacular home makes for an unparalleled mountain experience. Showcased in three magazines, this one-of-a-kind green home was architecturally designed with sustainable materials and an energy efficient main house featuring 3 bedrooms with en-suite bathrooms that give the feel of individual cabins and a carriage house with a studio apartment with loft above the 2-car garage. Beautiful sunrises and sunsets year-round can be enjoyed either from inside through the expansive windows or from the extensive stone terrace with a built-in wood-burning fireplace and outdoor kitchen. Offered at 4,650,000
Lorraine Barclay Nordlinger, MBA BROKER ASSOCIATE, CERTIFIED INTERNATIONAL PROPERTY SPECIALIST
BROKER ASSOCIATE, CERTIFIED INTERNATIONAL PROPERTY SPECIALIST

202.285.3935
LNordlinger@ttrsir.com
lorrainenordlinger.ttrsir.com
30475 Shore Lane #30, Ocean View, DE

2 beds | 2 baths | 3,100 sqft | $359,900



THIS IS IT! SELLER OFFERING $15,000 assistance towards pending assessment. Spectacular 2 bed/2 bath 2nd floor, end-unit condo with private view located steps to the pool and amenities. Spacious open floor plan has a DR/LR combo with wood burning fireplace, a 3-season room that is great for morning coffee, reading or home office. Storage closet in 3 season room for beach chairs, bikes, fishing equipment etc. Hallway leads to Primary ensuite with walk-in closet and private bath, hall bath and 2nd bedroom. With 2 additional indoor closets and a utility closet/pantry there is no lack of storage. Stackable washer/dryer combo. Harbor Cove at Bethany Bay is a premiere waterfront community with incredible amenities that include pool, boat ramp, kayak launch, boat & kayak storage, fishing pier, fitness center, 9-hole golf course, walking trails, playground, tennis, volleyball, pickleball and basketball courts. Conveniently located minutes to Delaware’s beautiful beaches, restaurants, shopping and medical facilities.





353 WELCH ACRES DRIVE, FELTON, DE 19943
$2,200,000 | 5 BED | 3.5 BATH | 6,352 SQFT

Welcome to Welch Acres Drive. There is a large farmhouse on the property measuring over 4000 square feet. It features a large front porch, rear deck, sunroom, mudroom, main floor laundry/utility room, a spacious kitchen and an oversized 2 car garage. There is a doublewide on the property on it’s own septic and well with a newly installed roof. This working farm has 4 working chicken houses. House 1 is 40’x386’ originally built around 1980 and was renovated 4 years ago. Houses 2, 3 and 4 are 43’x500’ and are approximately 20 years old. All are functioning fully, recently updated and are currently in use for raising chickens. There are also two 40’x96’ manure buildings on concrete pads. There is also a 40’x40’ shed for equipment and other use. The farm buildings and main house are also serviced with a diesel generator. There is approximately 30 acres of tillable land.
300-316 SAW MILL BRANCH ROAD, TOWNSEND, DE 19734

$2,500,000 | 4 BEDS | 3 BATHS
Come discover this beautifully built Cape Cod placed on 94 acres of lovely land. The tree-lined, 4 home estate is ideal for raising horses (30 acres of pasture, 3 large pole barns, 100’x200’ riding ring, 6 run-in sheds and numerous white vinyl split rail fenced paddocks), farming (40 tillable acres), and hunting deer and waterfowl (remaining acres are woods, ponds and marshland). Enjoy kayaking and small craft with your direct access to Saw Mill River, and fishing or crabbing from your private dock. Bradford pear tree-lined blacktop driveway leads to 4 BR, 2 bath main home with pond view, 3 porches, two-tiered deck and main level powder room. Gourmet eat-in kitchen features 42” cabinets, granite counters, custom wooden backsplash, recently upgraded stainless steel appliances, breakfast bar and huge island with electric range. Formal dining room, spacious hardwood-floored crown molded living room with gas fireplace, private study with built-in shelves, large rec room and cozy sunroom provide all the space you need to entertain or just relax. The detached, oversized garage has a floored loft that can be finished into an office. Three remaining homes have estimated rent potential for over $4,000/month.













Last Waterfront Lot on Bay Island
REALTOR ® ,The Waterfront Specialist

LIC# 0225025569
O: 757.486.8800
C: 757.286.6600
tim@timcochran.com
www.timcochran.com


Build your Dream Home on the last waterfront lot on Bay Island, overlooking Long Creek & First Landing State Park! Lot comes with CBPA Approvals for house & pool. Deep water 24/7 and quick boat ride to Broad Bay, local restaurants & The Chesapeake Bay. Pier & Bulkhead permits already in progress. Call listing agent for additional information, questions, and to schedule your walk together of this fantastic waterfront lot.

 Tim Cochran
2220 LEEWARD SHORE DRIVE, VIRGINIA BEACH, VA 23451
0.502 ACRES | $899,000
Tim Cochran
2220 LEEWARD SHORE DRIVE, VIRGINIA BEACH, VA 23451
0.502 ACRES | $899,000









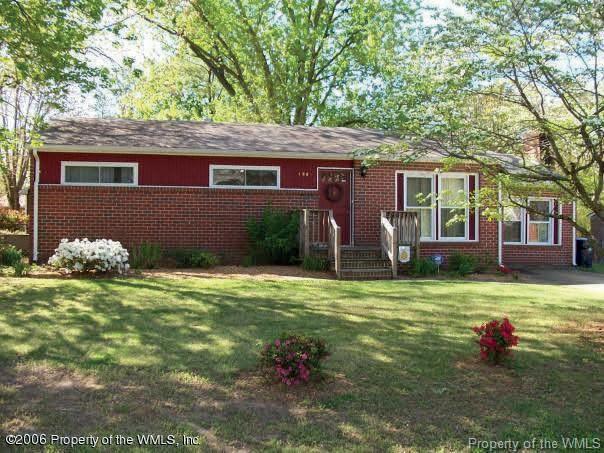













Transitional Home in Riverwatch




11258 BAYPORT LANDING, GLOUCESTER, VA 23061


$674,900 | 3 BEDS | 2 BATHS | 3,777 SQ FT There is attention to detail showing throughout this custom-built home. Kitchen offers granite counters, 2 wall ovens, warming drawer, island w/ counter top, downdraft, smooth top range, built in dual zone beverage fridge, ice maker, wet bar, garbage disposal, stainless refrig, DW, cabinet lighting with a lg. dining area overlooks screened porch. Real hardwood floors, first floor 9’ ceilings, gas FP in LR, stamped patio, Rinnai WH, tile glass showers, central vac, media wiring cabinet

in garage, surround sound-Living & Game Rooms. 2nd floor has game room, exercise room & 441 sq ft unfinish roughed in w/HVAC, electrical & plumbing for extra rm & bathroom. Conditioned crawl space, stamped walkway, irrigation, in-ground receptacle/holiday lighting, entrance columns w/ dusk/dawn lighting, landscape lighting w/ controller in garage, leaf guard gutters, oversized 2 car garage w/ work bench, garage door openers/remotes, shed w/ electrical, water softener/filter, gener.
S Jean Pierce

ASSOCIATE BROKER | LICENSE# 0225075202
757.291.3402
jeanpiercehomes@gmail.com
Just Sold!
5 BEDS | 4.5 BATHS | 6,152 SQ FT


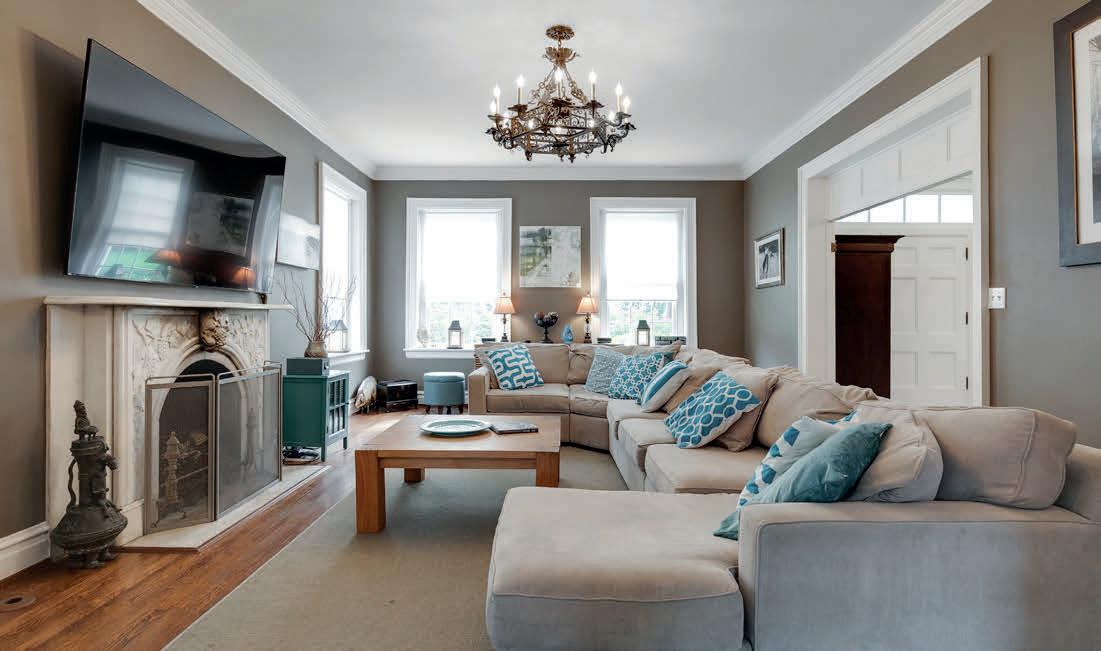

Architectural gem in sought after historic Ginter Park neighborhood. This 1920 Spanish Colonial with green tiled roof is an important historic property with unique step poured concrete construction. This magnificent home overlooks serene, tree-lined Seminary Ave. Grand foyer has imposing center staircase, dramatic B&W marble tile floor, and sparkling chandelier. Formal parlor to your left and cozy family room to your right exemplify how this glamorous home can host a special event but still cater to the needs of a modern family. Well appointed dining room with wainscoting is adjacent to lovely, light filled solarium w/ french doors. There are 4 gas fireplaces with exquisitely carved marble mantels salvaged from the original Richmond Courthouse. The centrally located kitchen showcases white cabinets, black granite counters and peninsula counter seating for informal meals. Wolf gas cooktop, wall oven and microwave, Sub-Zero fridge and wine fridge. Four spacious bedrooms and three full en-suite baths complete the 2nd floor. Walk up to the expansive 3rd floor and impressive full bathroom w/ breathtaking soaking tub. Grandeur and comfort abound in this stunning home.
SOLD FOR $1,600,000
ABOUT Heather Paoloni
Heather is dedicated to her Buyer and Seller clients and strives to set herself apart as an expert and trusted Realtor. She was thrilled to earn her Associate Broker’s license in April 2021. This important milestone sets her apart from many other agents and shows her commitment to understanding all aspects of Real Estate and serving her clients at the highest level. In 2021, Heather was recognized as Top Salespersonvolume in her well regarded city office of talented top Realtors. In 2019 Heather was awarded the Top Salesperson-Selling GCI (Gross Commission Income) and Top Sales Person (Volume). She had a stellar record helping clients achieve their housing goals. She is a member of the Long & Foster Gold Team (3 million+ in annual sales). Her clients give her rave reviews and her professional relationships extend past closing with clients returning to her years later. Heather has completed many professional designations, including ABR (Accredited Buyers Representative) and RENE (Real Estate Negotiation Expert). She prides herself on unmatched customer service.


804.319.0204
Heather@lnf.com


TOP 100 REALTY TEAMS WASHINGTONIAN OVER 3,000 HOMES SOLD!!

AND HERE'S WHY...... OUR CLIENTS RECEIVE THIS:
FREE seller staging consultation
FREE one year home warranty or FREE walk and talk with our home inspector to avoid problems

CASH offer if preferred and a guaranteed sales program



“My family has bought or sold six properties over the last 15 years...I wouldn't choose anyone else in the entire DMV"


"Karen Rollings and her team did a fabulous job selling my mom's house in Potomac. It was a very smooth, problem-free transaction where Karen took care of all the annoying details."











301.924.8200

info@thekarenrollingsteam.com

-Bob Levey, Chevy Chase
-Elena Kennedy, Potomac
Immaculate TO BE BUILT mansion by Classic Homes, offering STYLE, SIZE, INCOMPARABLE QUALITY, GLAMOUR, SPACIOUSNESS, EXQUISITE DETAILS & LOCATION! Located in the heart of McLean, in sought-after Ballantrae Farm, minutes to Tysons Corner, Silver Line Metro, DC, main roads, & more! With almost 12,000 total sqft, each luxurious floor is vast in size, with room after room opening to each other creating a perfect place for your most formal soirees, or to relax in sumptuous comfort. An artistic curved grand staircase rises to an upper promenade and opens to the formal rooms. Meticulous trim, wainscoting, and trays will surround, with dedicated space for lobby-sized chandeliers and smart-house ambiance lighting. There is an Esquire’s Library along with a main level bedroom, or 2nd office, perfect for his and hers. The chef’s open kitchen, morning room, and the 2-story Great Room feature


huge expanses of glass; including a sliding glass wall that opens to the terrace and the outdoor living area with fireplace. There are two grand stairs, plus an ELEVATOR, leading up to the upper level where you find 3 world-class suites that share an upperlevel lofted retreat; PLUS, a primary suite the fills an entire wing with dedicated luxury including an oversized walk-in closet and a ultra-bath! The club level has been designed to entertain, with a multi-function recreation room! This room will provide plenty of space for game-tables, billiards, arcade equipment, and casual rambunctious play. But,it has also been designed to convert to a massive party room for large family reunions or guest receptions surrounding its centralized bar. There is a relaxation area with the exercise room, PLUS a movie-theater and a 6th bedroom with walk-in closet and full bath.



REALTOR ® | BROKER #16602


703.407.0766
Lilian@LNF.com
www.LILIAN.com

