










Another stunning Dogwood Restoration renovation! This semi-detached home has been professionally gut renovated with 4 bedrooms/3.5 baths. Main level has an extra wide open floor plan with front porch entrance to the living room featuring a wood burning fireplace. The dining room flows into a chef’s kitchen. There is a powder room on this level and the french doors on the back lead to the fenced yard with outdoor kitchen, patio, parking for 2 cars with charging station. Upstairs you have the primary suite with vaulted ceiling, attached bath and walk-in closet. Two additional bedrooms with shared bath and hall laundry complete this floor. The basement has 1 bedroom and 1 full bath, with wet bar and rear egress. This home is steps to Cleveland park metro, library, shops & restaurants. Plus easy access to parks, playgrounds and the National Zoo.


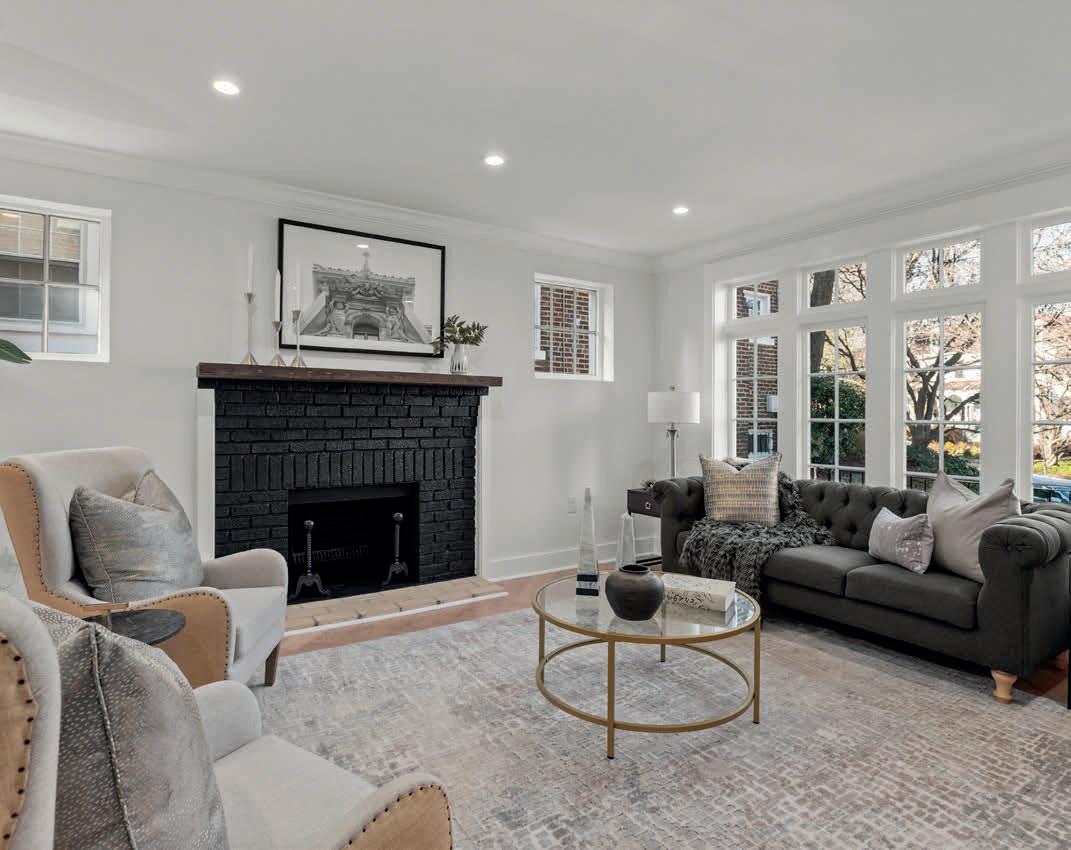
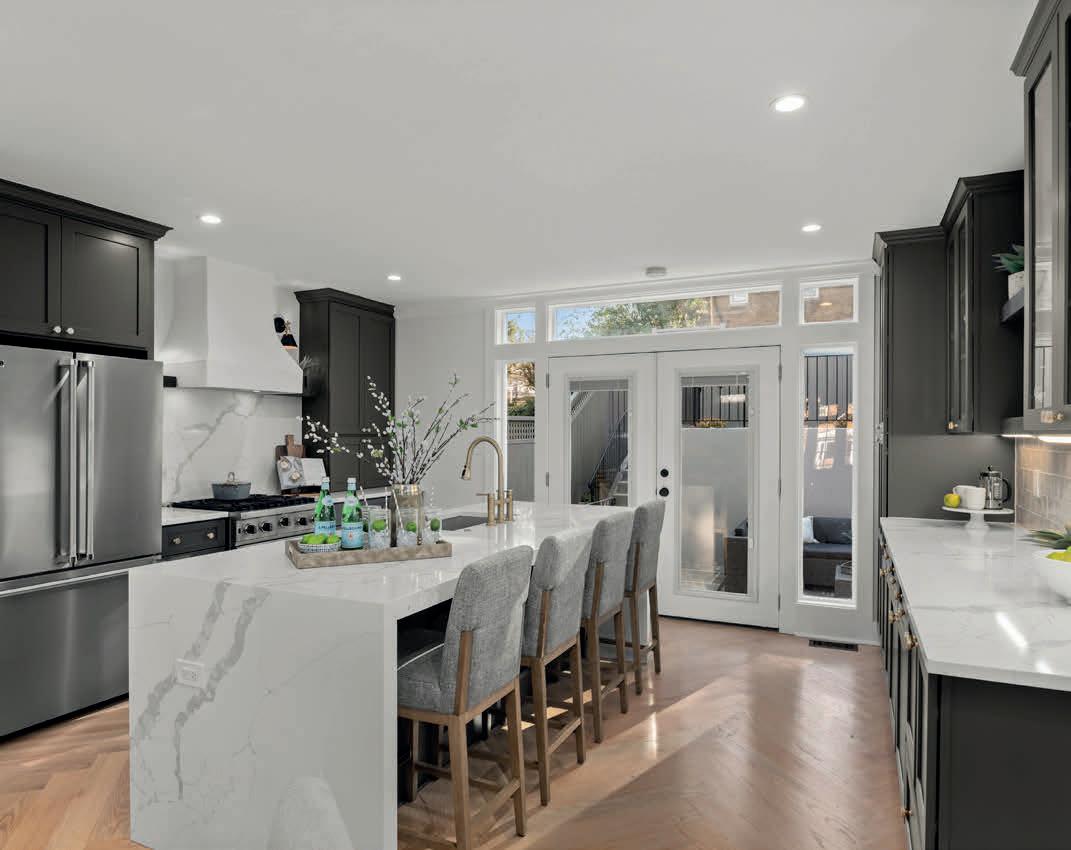

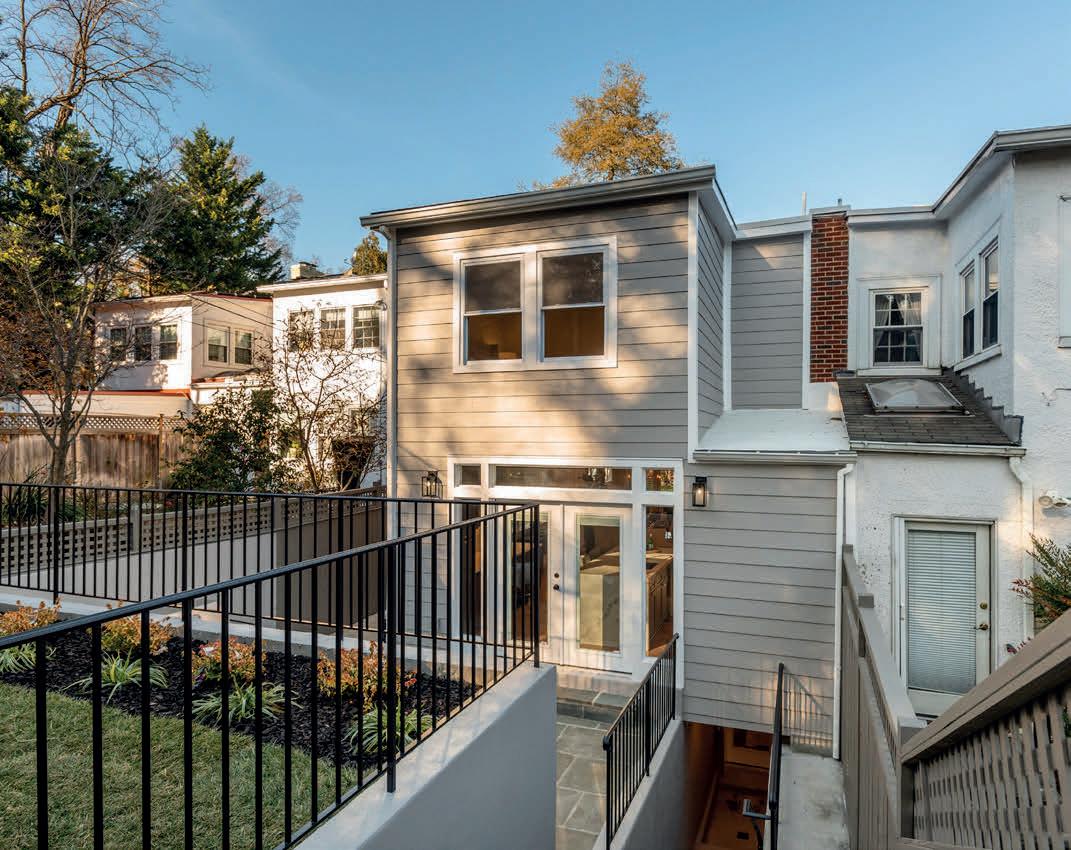

Luxurious James River waterfront in the heart of Riverside. One acre of 100 ft of shore line with pier. Classic styling, brick construction, open plan with floor to ceiling windows and panoramic river views from most rooms. Tall ceilings,wood floors and the highest grade in marble and stone flooring, countertops and shower enclosures that you will find. This ready to move in waterfront estate features first and second floor primary suites, two fireplaces, home office space, media room, custom walk in closets and built-ins. Gourmet kitchen combines custom cabinetry, Viking stove with hood and sub zero refrigerator. New windows, new flooring and five year roof, this one has it all. The grounds include a stylish garden shed, circular drive and mature landscaping, plus a boaters pier with boat house, boat lift and multiple docking areas. James River luxury at its best! Offered at $2,700,000


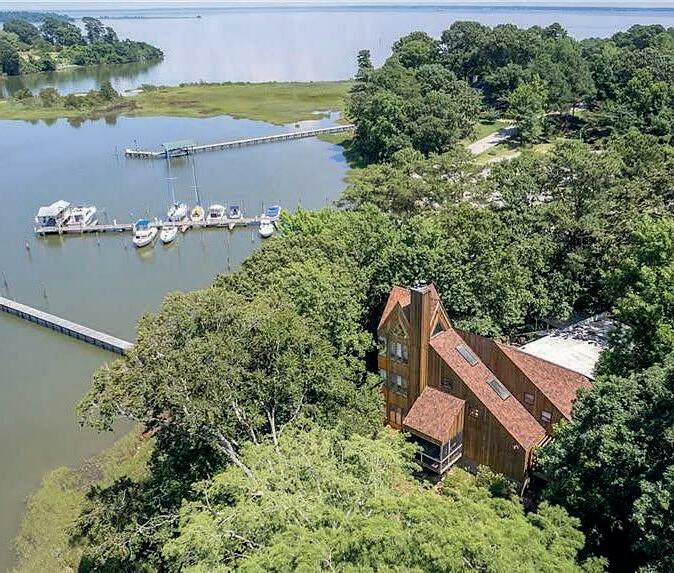
624 BURCHER ROAD, NEWPORT NEWS,


Rare combination of deep water, contemporary styling, and acreage in the heart of newport news minutes from city center, cnu and riverside hospital. Custom built one owner home nestled in the privacy of 3.74 acres of waterfront boasting a 189’ pier plus a floating dock with over 250 ft of frontage on beautiful deep creek. Expansive views from pier and multi level home are some of the most panoramic in the city. Open plan , soaring ceilings, walls of glass, gourmet kitchen, passive solar solarium with jetted swimming pool, home office or hobby space and multiple level decking , balconies and screened porch. Grounds include a natural setting highlighting the waterfront of deep creek and on the to james river. Offered at $1,100,000

Classic burns lane sprawling ranch on half acre plus homesite with nice elevation. Detached two car garage, vaulted open kitchen with large light filled breakfast area, large family room over looking terraced garden with water feature. It is time for a face lift but wonderful potential in the heart of one of downtown Williamsburg’s most beautiful neighborhood... Minutes from William and Mary, Colonial Williamsburg, farmers market, merchant square and fine dining. Offered at $735,000



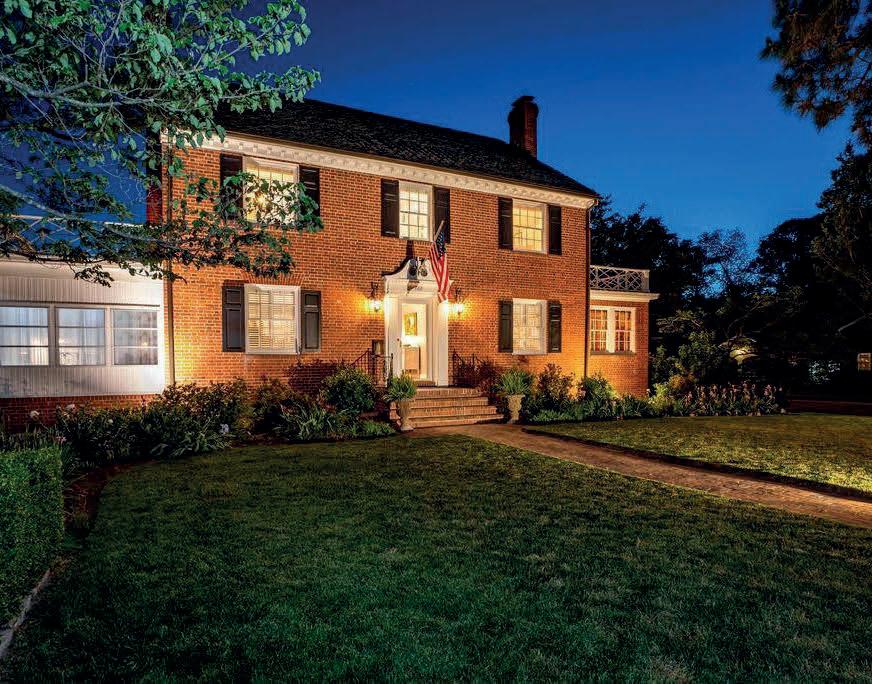








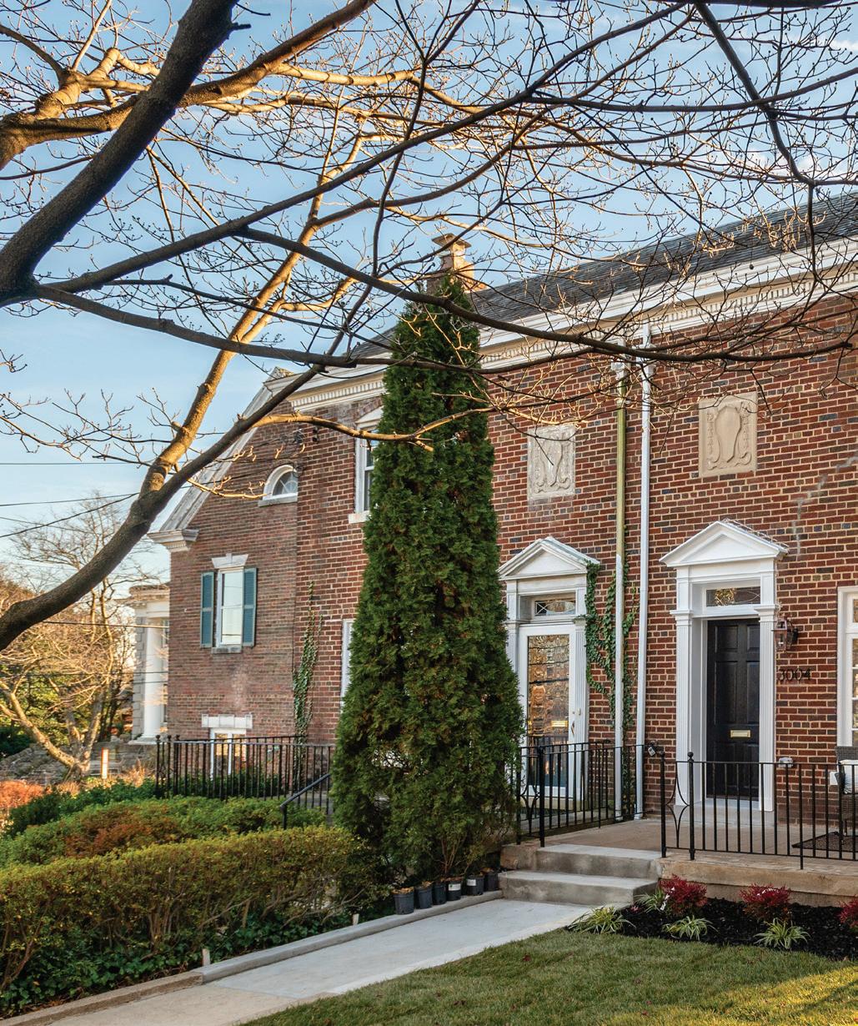
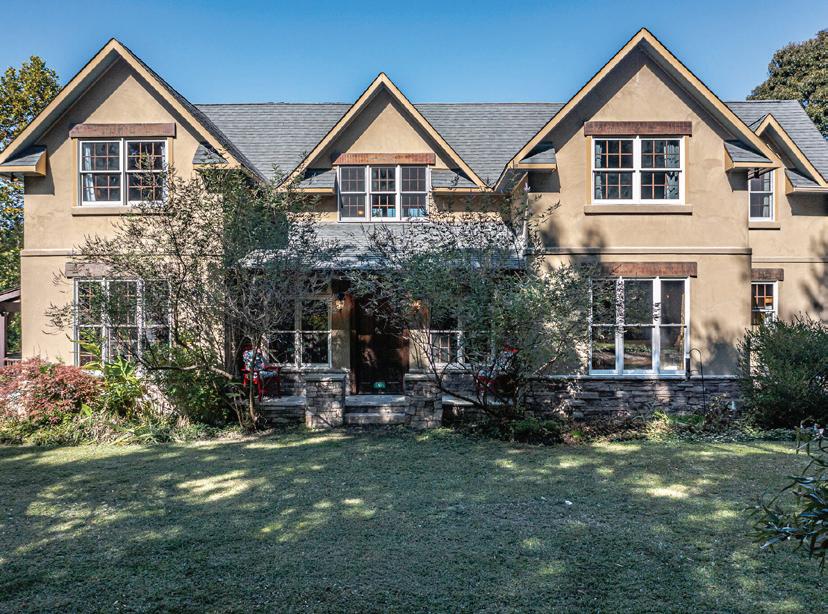

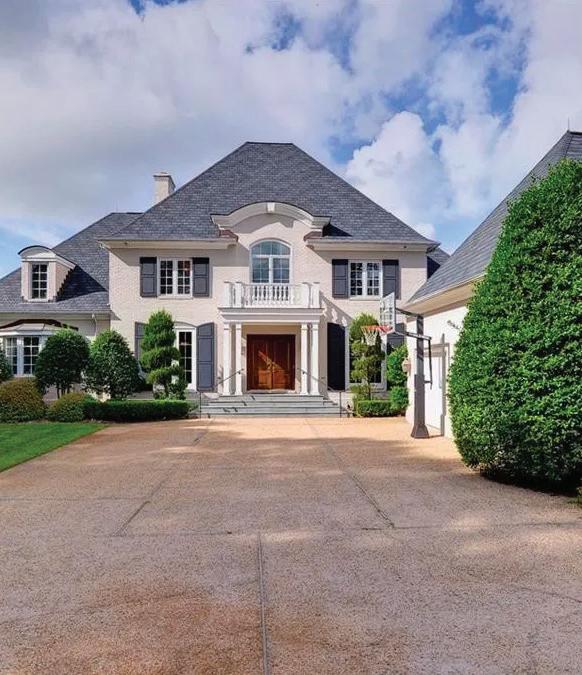

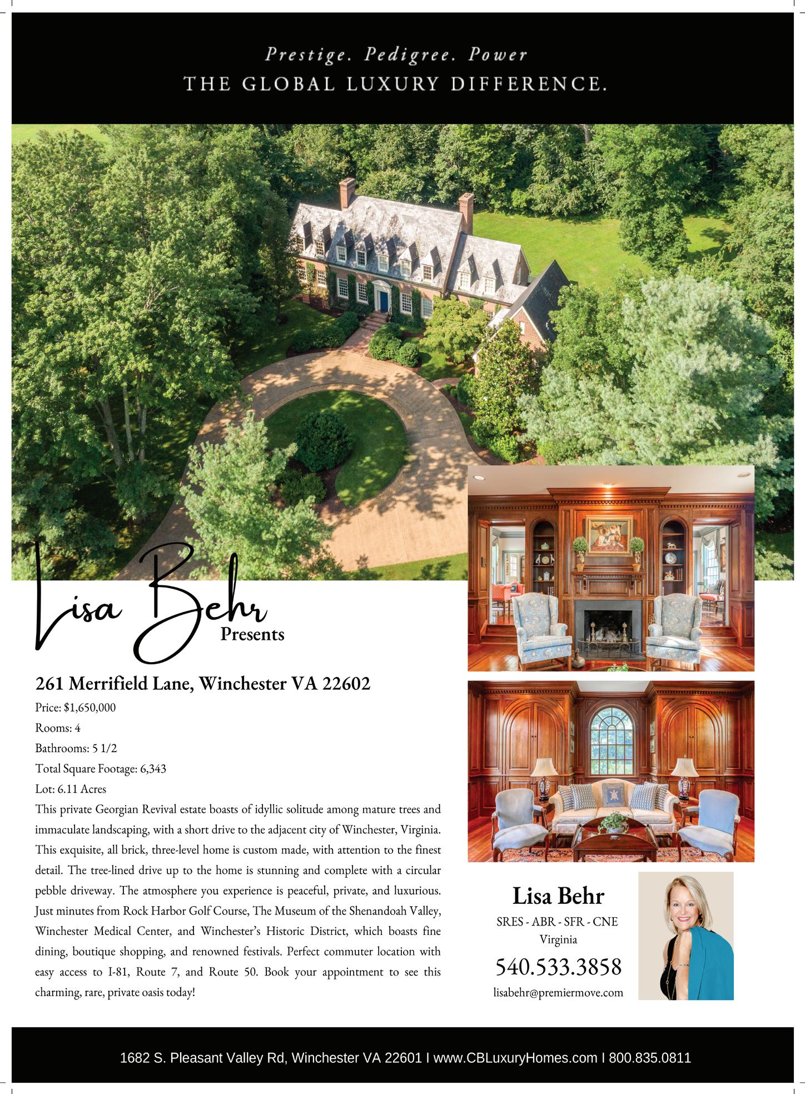
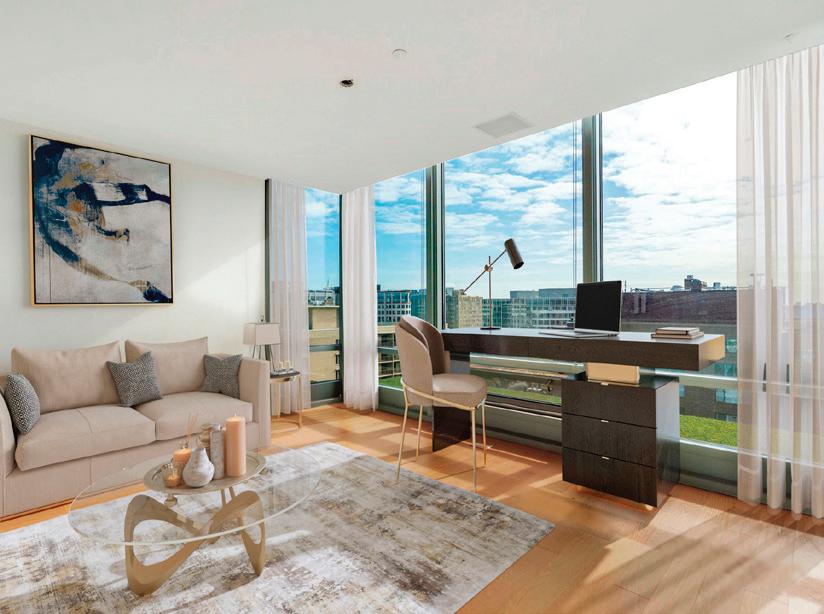





Ready to move in Spring 2023. Sited on 5 private acres down a country lane in the heart of Great Falls, this Winthrop model features designer finishes and exceptional details. 4-sides brick with oversized brick & black windows. A newly designed “clean contemporary” elevation and dramatic custom iron front entry door give this home unparalleled street presence. Expansive kitchen with stacked designer cabinetry is open to the sunroom and family room. The family room features a 60” horizontal fireplace. Additional rooms are a den, sunroom, conservatory; there is an enlarged pantry and upper level laundry. Five en-suite bedrooms upstairs, 6.5 baths, with free-standing tub in primary bathroom. Fully finished walk-out lower level with wet bar. The main level offers 10 ft. ceilings with 9’ on the lower and upper levels and solid core doors throughout the home that are 8’ on the main and upper level. This 5-acre homesite is perfect for a future pool and/or sport court. The property is within walking distance of the Potomac River and its extensive trails system, leading to River Bend and Great Falls Parks. Offered at $3,844,900



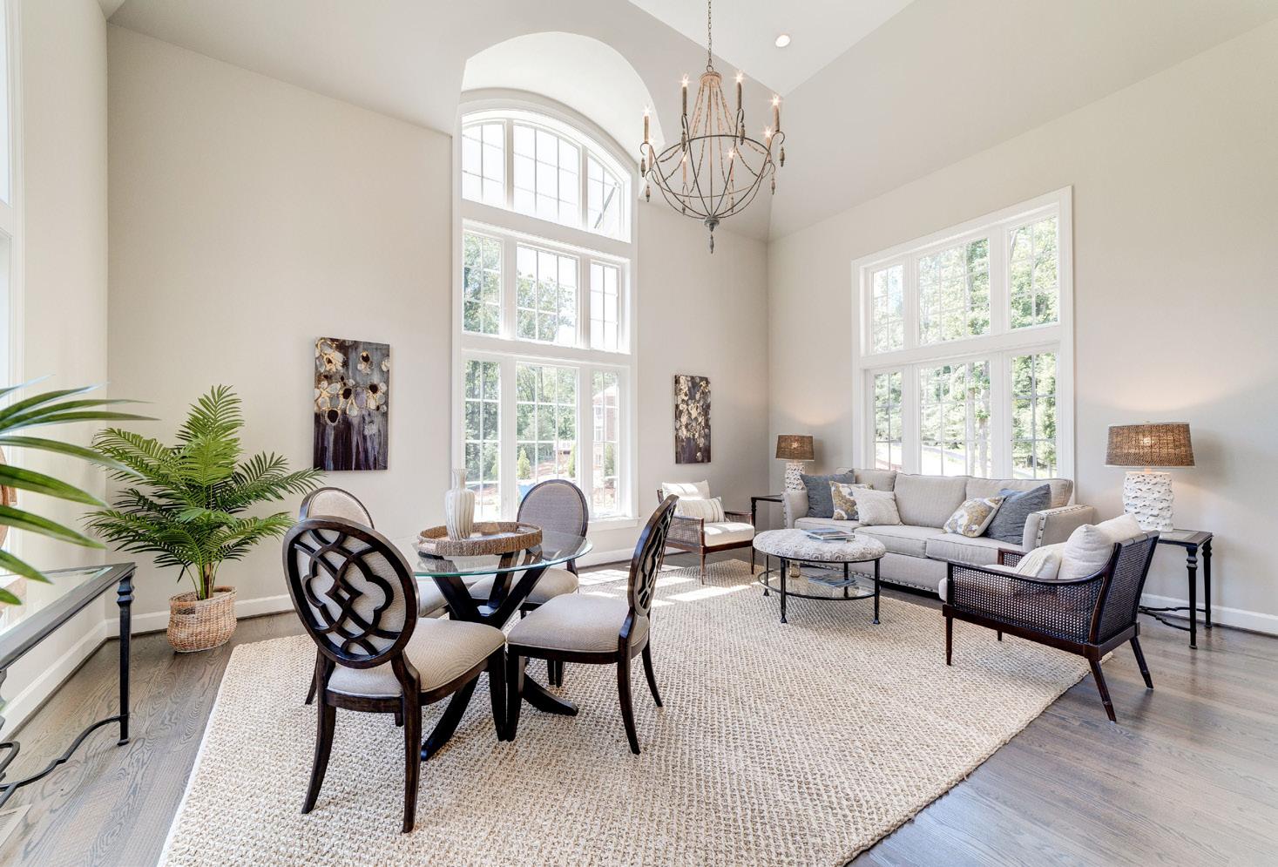



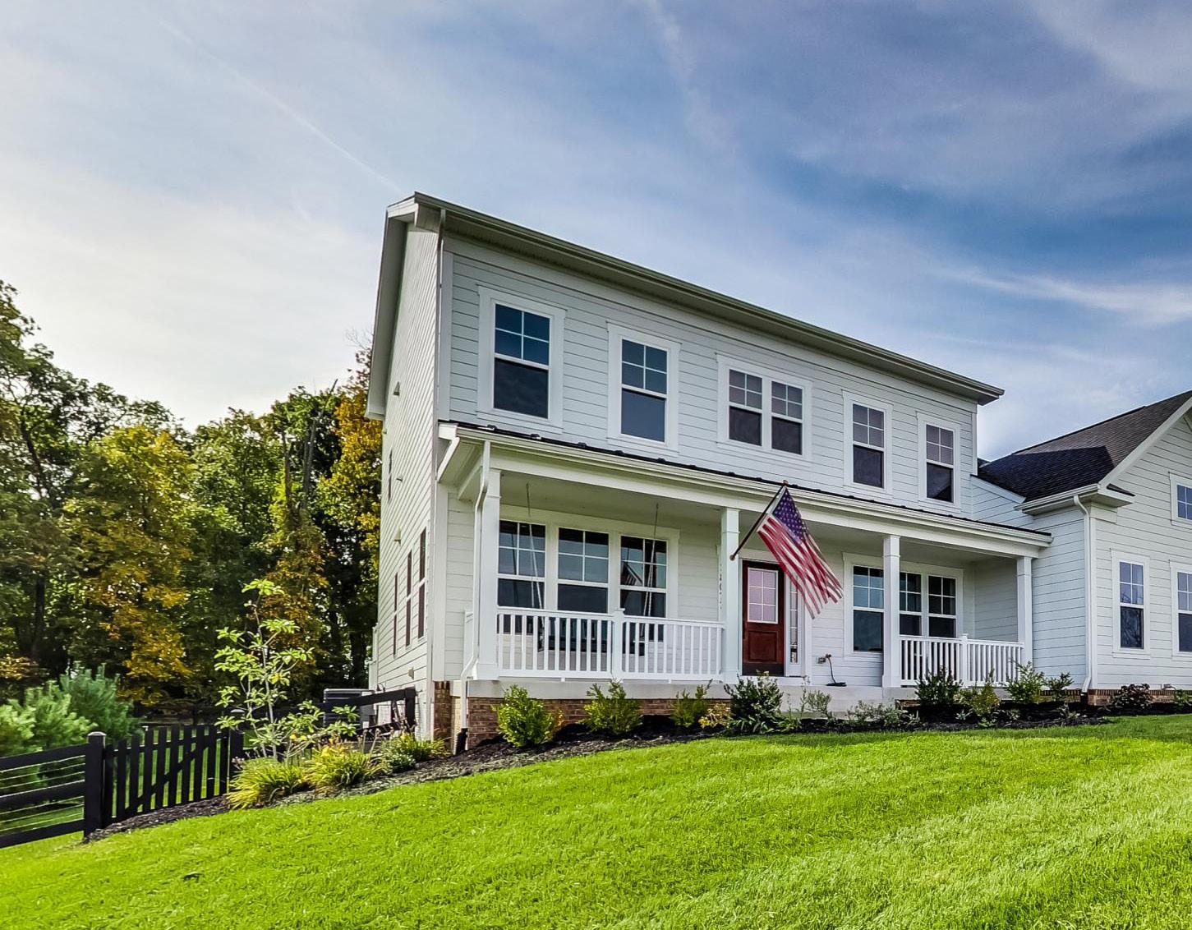
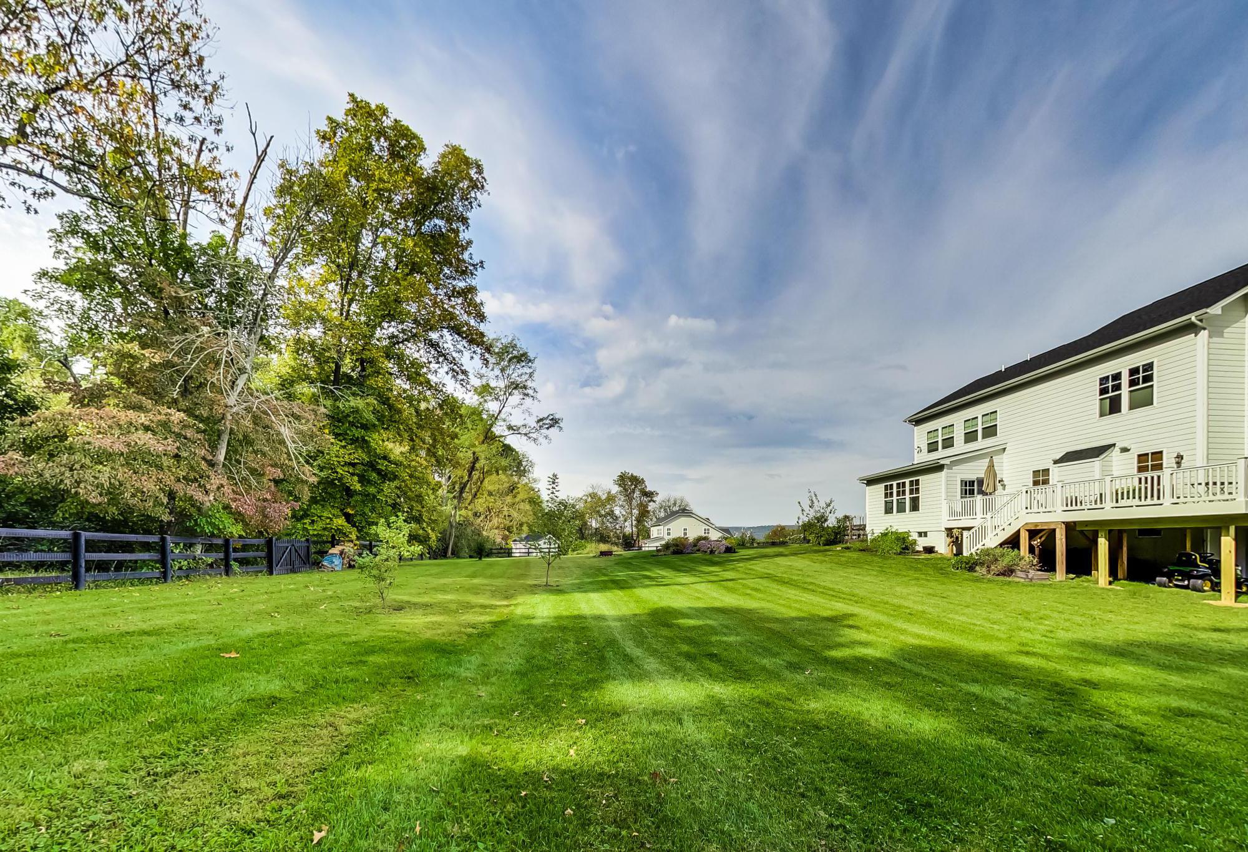

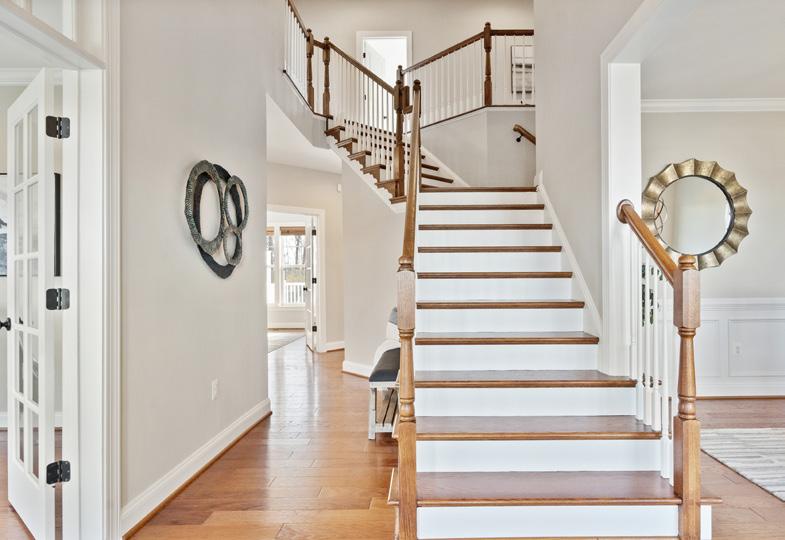






Magnificent, elegant, CUSTOM 13,545 SQ FT HOME in the style of a 15th Century Italian Castillo. BEYOND IMAGINATION! Sited on 13+ acres. Magnificent Potomac River Views! Wooded setting. 350 ft. POTOMAC RIVER WATERFRONT . Includes GATE HOUSE AND GUEST HOUSE . Two separate dwellings for guests or managers. FULLY FURNISHED HOUSE, features grand terrace overlooking the Potomac (views protected by Federal Park, C & O Canal on opposite side of the river), elevator, 10 bedrooms with balconies plus two more. 9 bathrooms, additional half baths, first floor owners’ suite with kitchenette, commercial gourmet kitchen, fireplaces, wrought iron balconies, theatre room, office, library, gym, bocce court, wine cellar, decks, underground garage, HELIPAD , additional outbuildings, game machines, kayaks canoe, and pontoon boat. MARINA ACCESS. STOCKED POND! A GREAT CORPORATE, NONPROFIT ORG, ASSOCIATION RETREAT CENTER, great family home to entertain all your friends, telecommute. Just 50 miles from the Washington Beltway. 70 miles to Washington, DC. 50 miles to Dulles International Airport and 15 minutes to MARC Commuter Train to DC. Comes with membership in Cress Creek Country Club. MLS# WVBE2007690, WVBE2007954
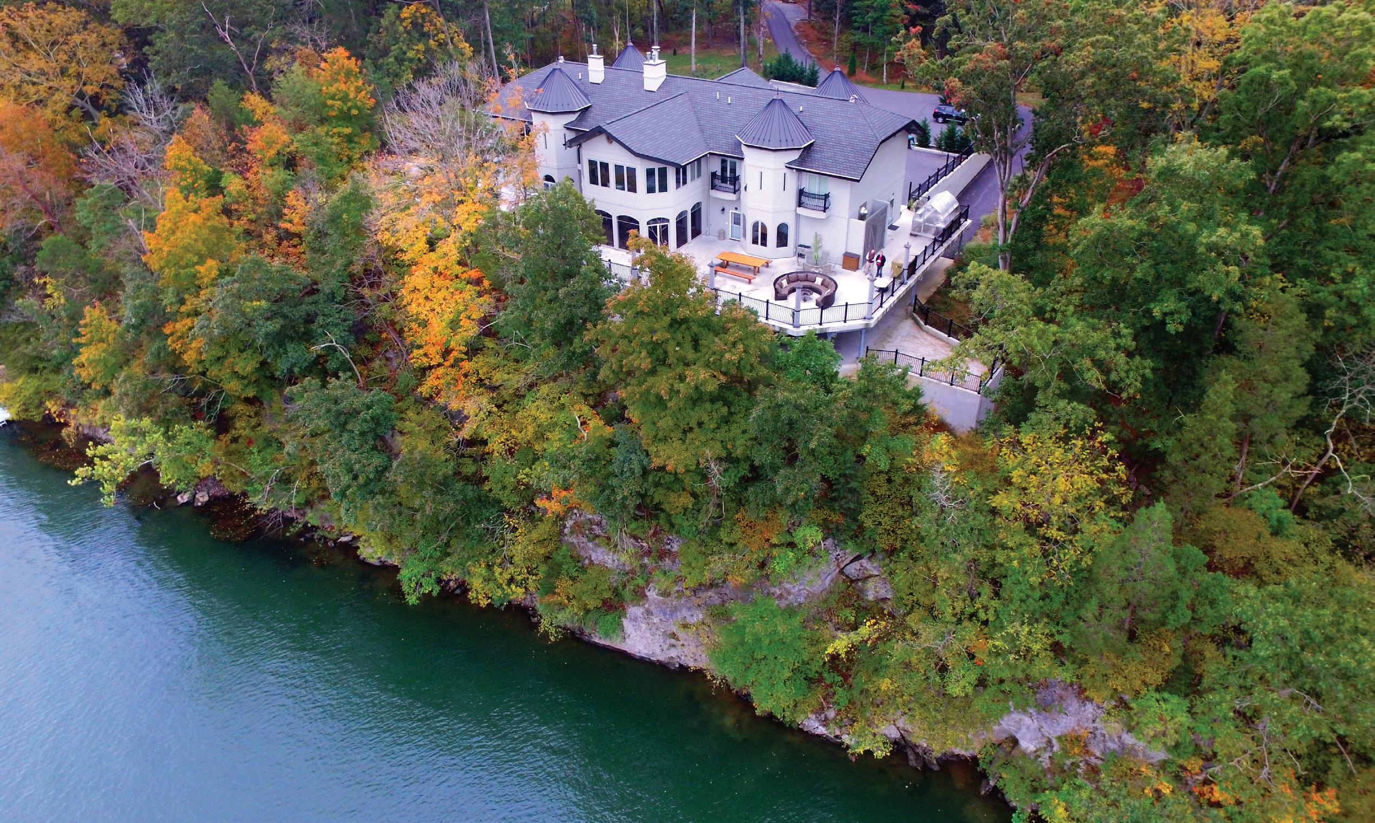
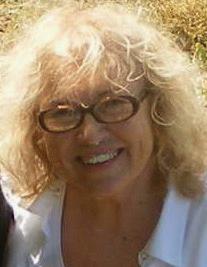




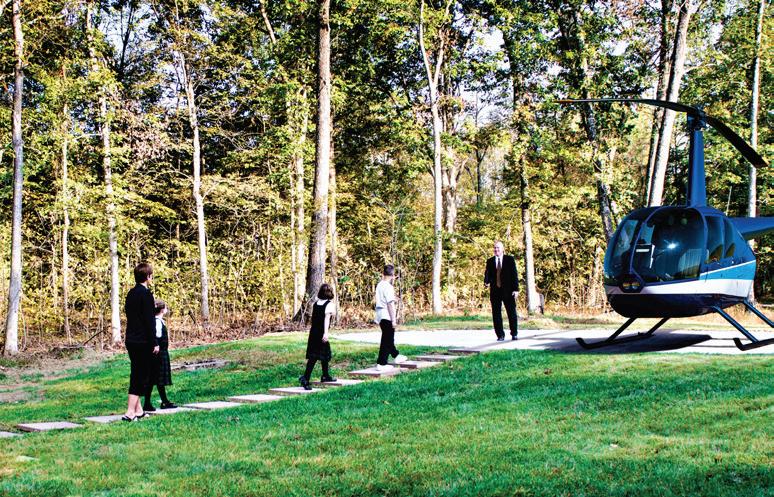
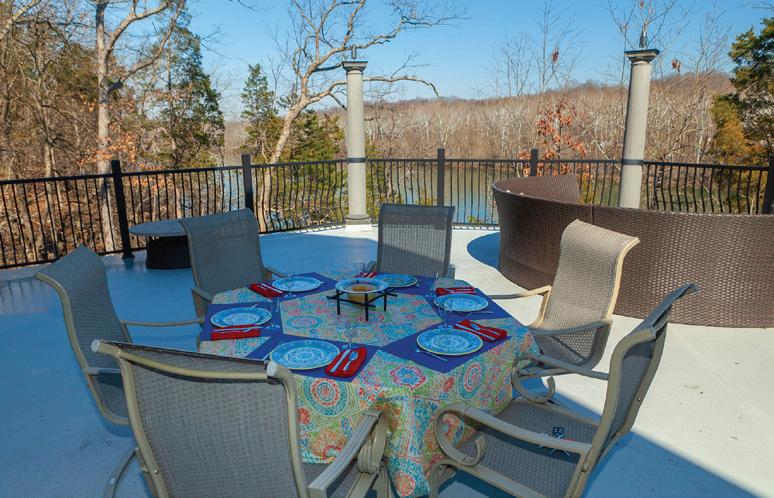



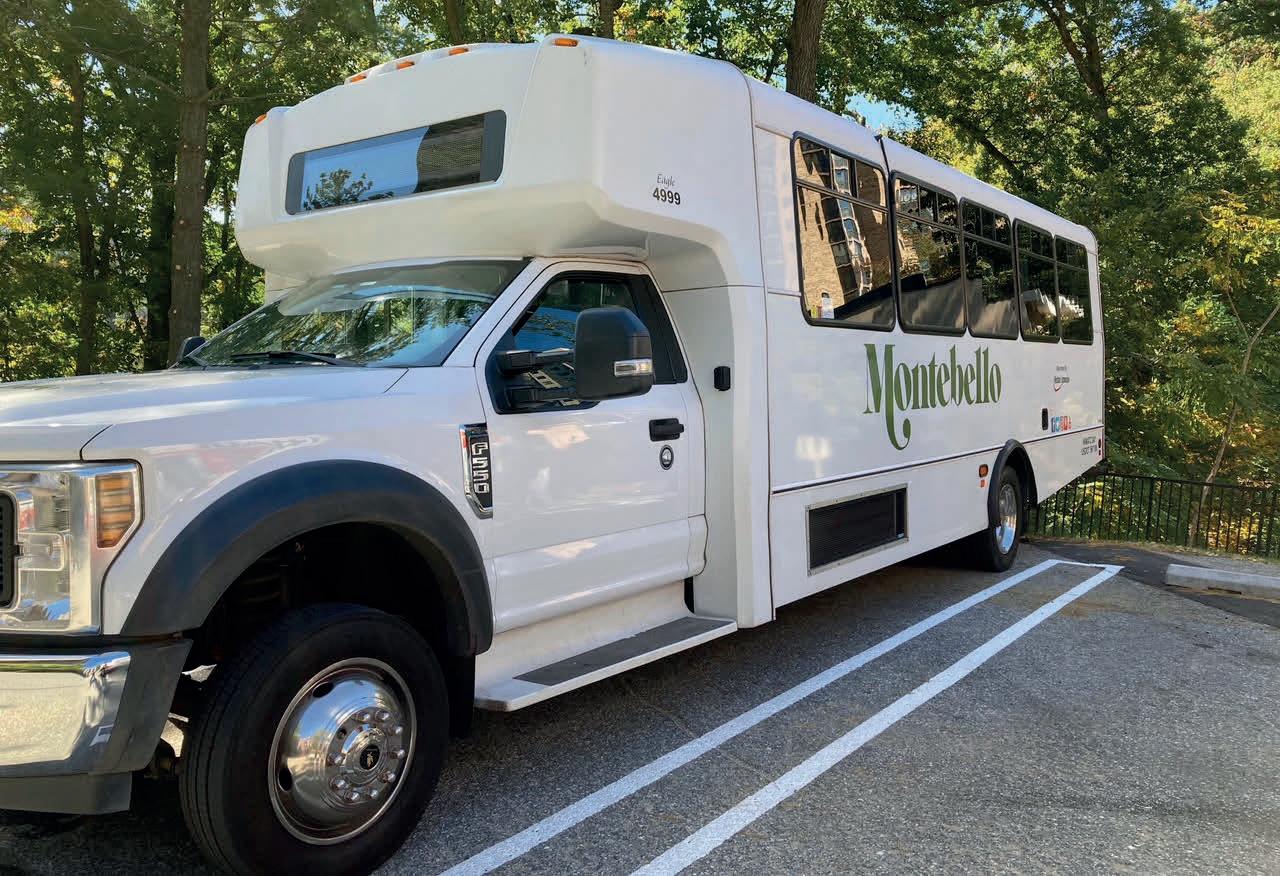
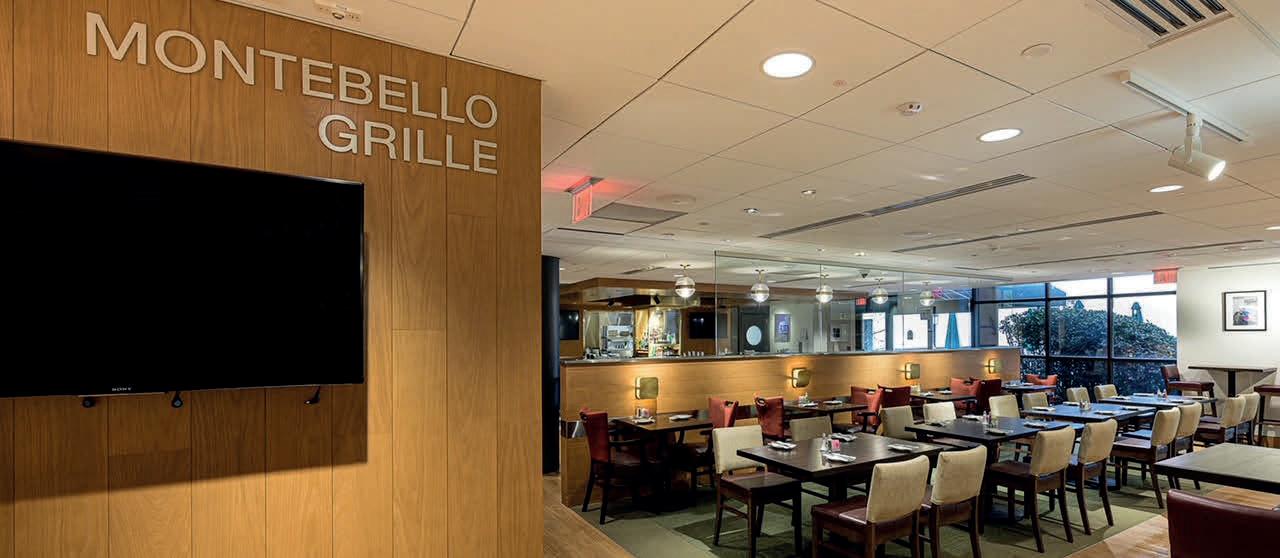








Montebello rises majestically from the tree tops and boasts a rich lineage. Historical records show previous owner, Lord Fairfax, entertained distinguished visitors, including George Washington, in its dining halls. This historical site is now a 35-acre condominium complex offering many amenities: recently renovated community center, state of the art fitness center, round-theclock security, cafe/lounge with seating space, indoor/outdoor pools, bowling alley, hair salon, BBQ/picnic areas, wooded trails, dog park, tennis/pickleball courts, billiards/ping pong room, play grounds, electrical vehicle charging stations and so much more. Montebello is located minutes from both the Beltway and Yellow Metro Line. Montebello also provides free shuttle bus service to the Metro and various shoppings aeas: Olde Towne Alexandria, Beacon Mall, Belle View, etc.
Montebello offers four modern, upscale towers with welcoming lobbies. Unit sizes range from one to four bedrooms and priced between the mid $200k to $900k. Each unit conveys with either a balcony or terrace, adding spaciousness. Units with breath-taking views of the DC/MD/VA environs, Potomac River and National Harbor are often available.
For a tour of this unique complex, please give us a call to schedule an appointment.

Beach, VA 23451
Come experience 4801 Ocean Front Ave at the “Gold Coast” of Virginia Beach’s North End. Owned by a high-end designer, this quality home presents custom touches, attention to detail, and an abundance of upgrades - including a new roof, new windows, & new appliances. Enjoy outdoor entertaining in the private side courtyard with fountain and trellis plus a lovely veranda. Upon entry, pass through a grand foyer with double staircase and make your way to a gourmet Kitchen with a Viking range. This storybook property offers large windows perfected with custom window treatments and elegant lighting perfectly positioned to highlight the rich hardwood floors. Take in the 360 degree panoramic views from roof top deck of the Atlantic Ocean & Historic Cavalier lights at night - sure to be a favorite by all who visit. Take luxury to new heights. OFFERED AT $4,995,000

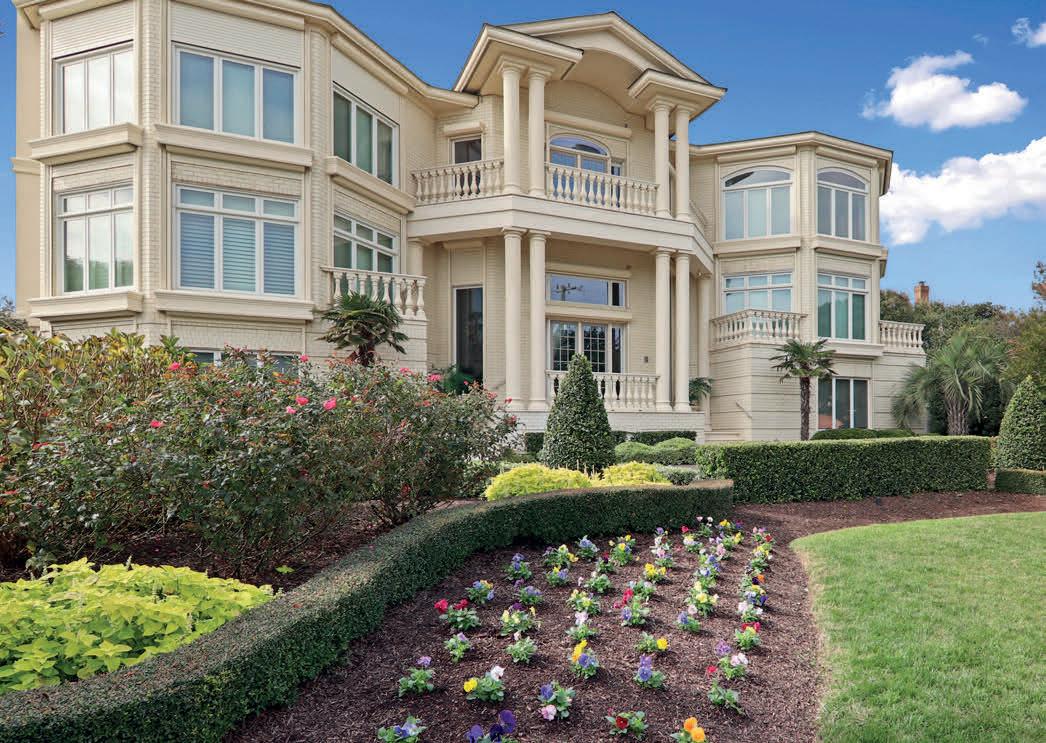


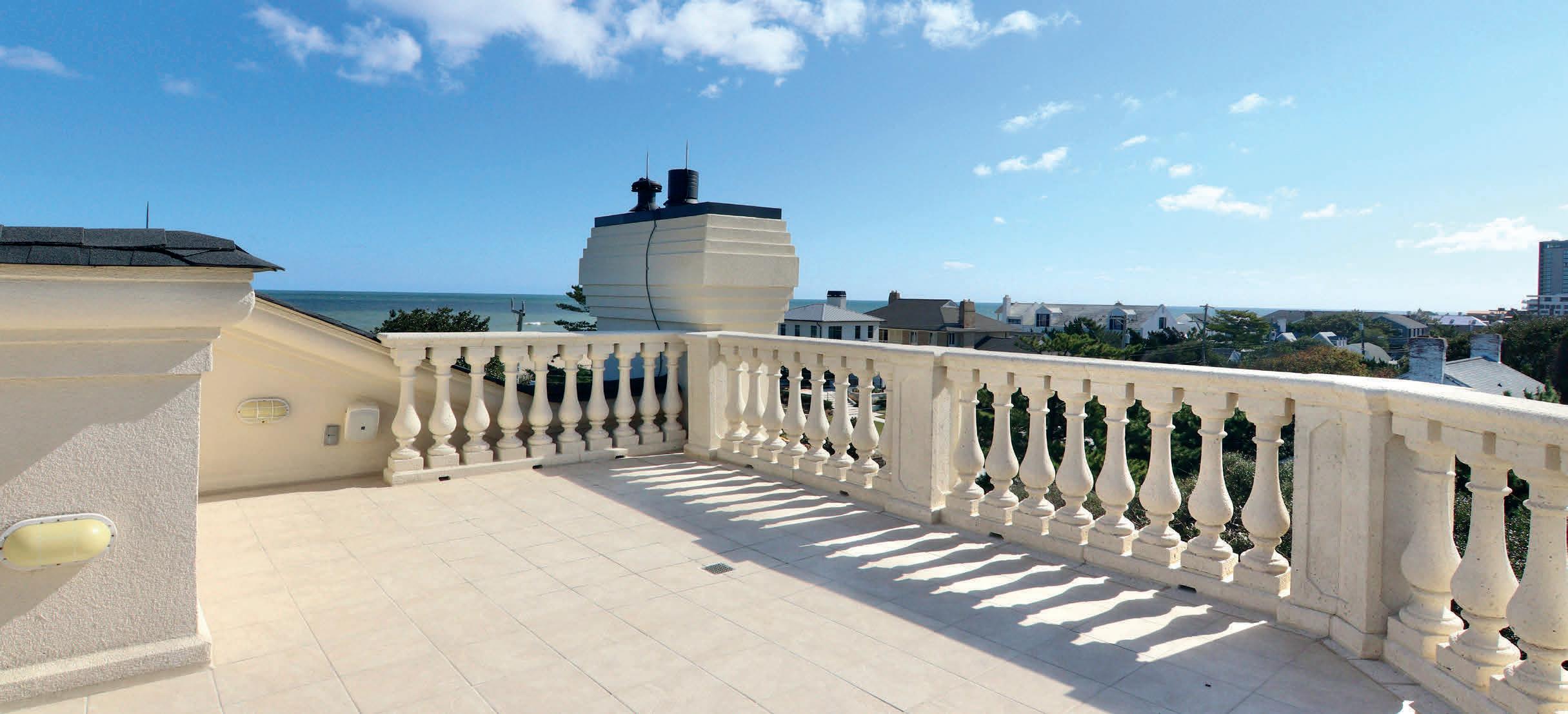
















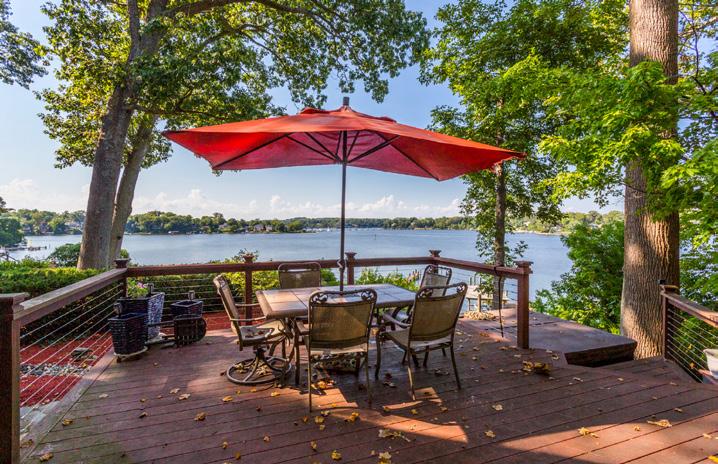





During the winter, colder temperatures or stormy weather encourage people to spend their time inside rather than outdoors. To find maximum comfort in your home during this time, it needs to be as cozy as possible. But how do you maximize the coziness of your house, making it a place where you and your visitors can feel warm and at ease?


Let’s look at five tips to make your home as cozy as possible this season.
People typically immediately notice lighting when they enter a home, and spreading out your lighting is an essential part of setting up a comfortable atmosphere. A single overhead light can feel uncomfortable. You should have lighting coming from multiple sources, such as candles, lamps, and overhead lights.
Winter is a time of the year when trees lose their leaves and plants wilt away. This can be depressing, but inside you control the conditions. Plants and flowers can brighten a space during the colder seasons and evoke comfort and life. Organic material has a soothing effect on people, so make sure you are sprucing up your rooms with greenery and flowers. Plants and flowers are great accessorizing materials for a home that add lush colors and pleasant scents, not to mention help in purifying the air you breathe. In the cold months, they go a long way toward providing comfort and calm.
When thinking of the word “cozy,” the brain typically goes to “warmth.” That is the right inclination, and homeowners should seek to create a warm environment while maintaining a chic design. Tile and wood floors can get cold in the winter, so rugs can provide warmth while adding colors to a room. Pillows and blankets have a similar effect to rugs and will help you feel snug and cozy when relaxing on the couch. These additions make a home more comfortable and add touches of color and texture.

Color is a defining part of ambiance. Every color evokes a different feeling, whether the frosty cold of a deep blue or the lushness of an emerald green. When considering the coziness of a space, emphasize warm colors that will bring feelings of comfort and ease. Reds, oranges, browns, and yellows all provide feelings of warmth. This isn’t to say that you should repaint your walls with these colors, but adding texture to your room with decor that has warm colors will make a big impact.

Have you ever walked into a room with blank walls, and it gave you an uncomfortable, sterile feeling? To make a space feel lived-in and comfortable, make sure your living area has art and photos on the wall that add personality and help fill up the space. Many homeowners can evoke a feeling of comfort by covering their walls with art, decor, and photographs, making the room feel fuller and more inviting.

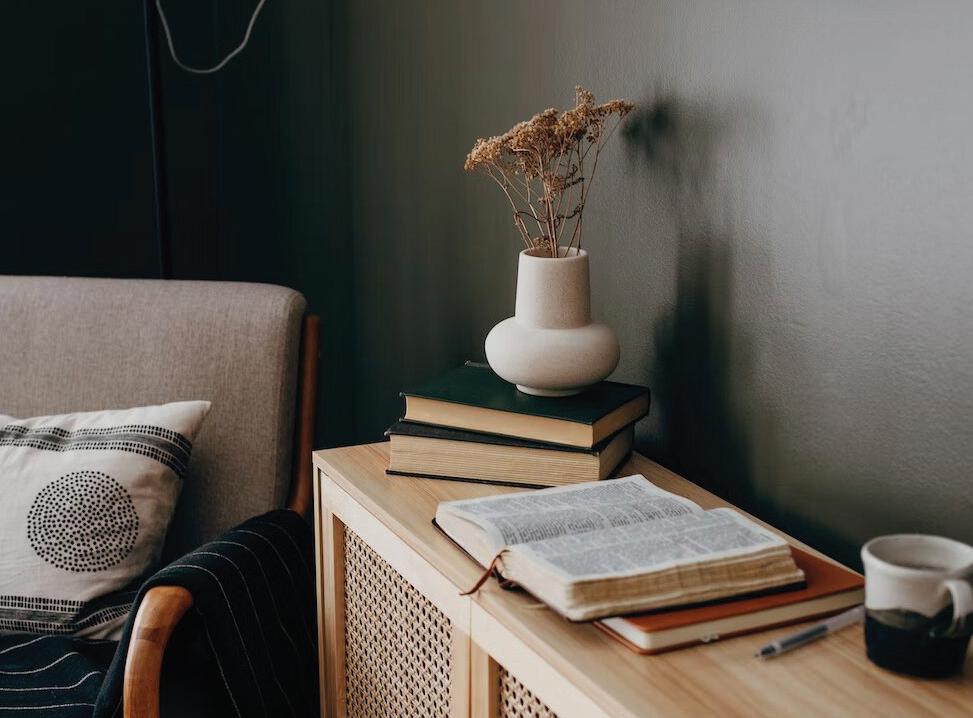







You must see this exquisite George Wythe House Reproduction Home (minus chimneys) in the prestigious Hanover High School District. This all brick 4200 sq ft home is custom-built with meticulous attention to the finest details. The quality exceeds any builder’s highest standard and is situated on almost 7 beautiful acres, of which 2 acres are cleared. Turn off Rt 301 onto the private road leading to the home, you will be awestruck by the statement it makes. Inside the home, you will be equally impressed with the workmanship and quality. The first floor boasts an open floor plan with formal living and dining rooms, a gourmet kitchen with granite counter tops, KitchenAID stainless appliances, a morning room and a very large family room with fireplace, large first-floor bedroom with a full bath that can be a sitting room, study or office. The second floor offers a washer and dryer utility room complete with built-in cabinets, three + generous bedrooms, two with Jack-n-Jill baths and a master suite that you will not want to leave. The grounds boast an enormous 3-cars garage, stone patio and privacy for entertaining and fellowship. The home has HIGH-SPEED INTERNET. Don’t miss this one. Bill Nelson REALTOR ® C: 804.346.4411 O: 804.484.0023 bill.nelson@longandfoster.com www.longandfoster.com 11225 Nuckols Road, Glen Allen, VA 23059






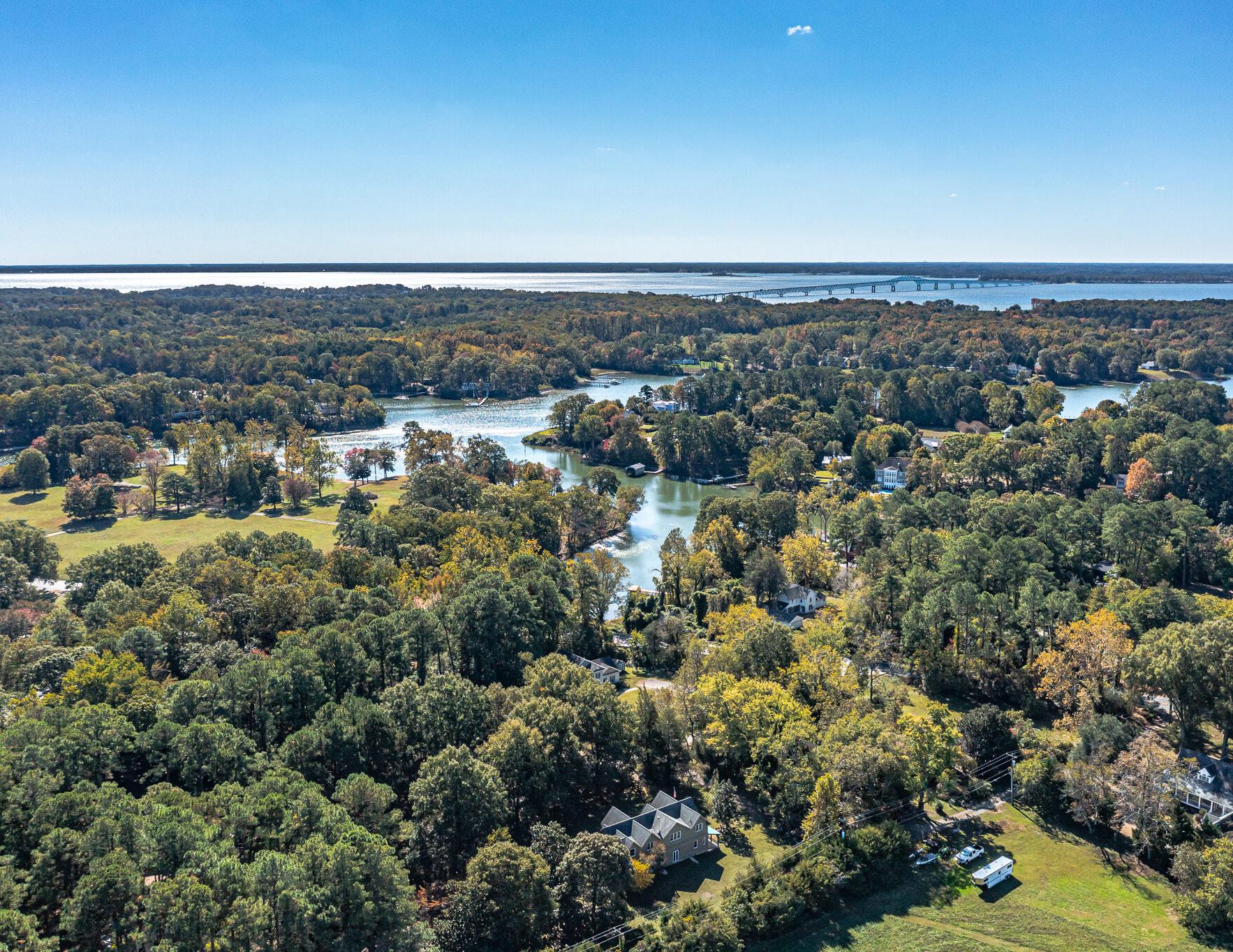


Large rooms with cozy spots. First floor en suite bedroom and office. Front and back stairway. Basement is partially finished with tons of potential. Local vineyard can be accessed through backyard. 5 bedrooms 4 and 1/2 bathrooms 3600 sq ft of living space.Plenty of room for a pool and garage. Built facing south to maximize solar gain for interior light and heat gain. Entry level and second level have been constructed using ICF (insulated concrete forms) Basement walls are 12 inches thick and 2nd floor walls are 10 inches thick with 4 inch reinforced concrete poured over. Building with ICF produces a structure that can resist 250 mph winds. Safety and economic benefits of fire resistant floors and walls with high energy efficiency R-values ranging from 26-50, low air infiltration and heat storing capacity and noise reduction. The exterior coating is high performance fortified acrylic coating which is impervious to water and does not need painting.




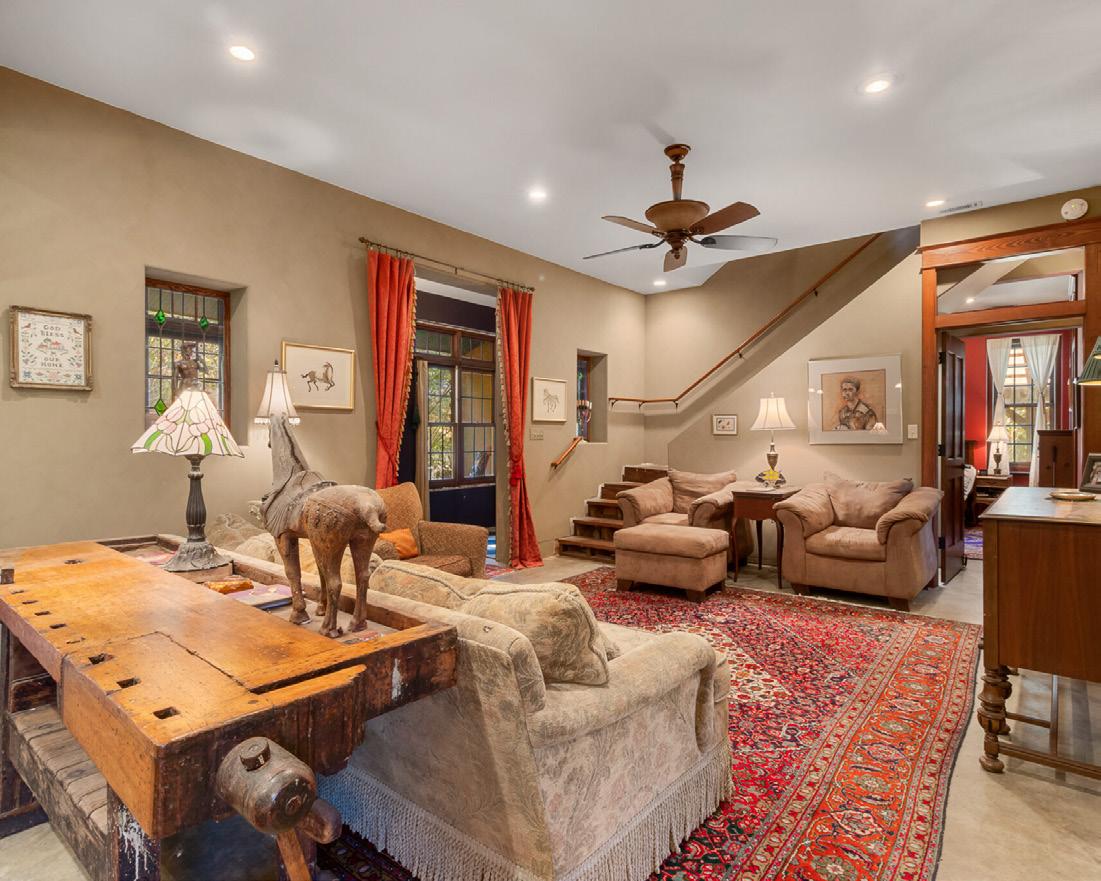




201 Bosun Cove, Stafford, VA 22554


4 BEDS | 2.2 BATHS | 3,146 SQ FT | $499,000

This charming brick and stone rambler home nestled in the heart of much desired Aquia Harbor neighborhood is loaded with style. Step onto you wrap around stone and wrought iron porch, perfect for a relaxing evening watching the sunset. The main level features 3 bedrooms, 2 1/2 bath and sits on a hill side corner lot with two car garage (large enough for storage or workshop)! Upon entering, the large foyer opens to the living room with bay window or family room / den with large stone fireplace, beamed ceilings and wet bar. Down the hall leads you to your primary suite featuring a walk in closet, vanity and separate soaking tub. The finished basement has a large family room with 1/2 bath and adjoining room with a closet. Both feature walk out access to a patio and yard. Great for an in-law suite! The large eat in kitchen features Kitchen Aid appliances, sub zero refrigerator, and 6 burner island cooktop. Butlers pantry with plenty of cabinet space and counter tops and built in desk. Off the kitchen is washer / dryer with 1/2 bath. Vintage wallpaper throughout. Aquia Harbor is a gated community with many activities and amenities. Baseball field, basketball courts, boat dock, boat ramp, community center, tennis courts, dog park, golf course, club house, horse trails, jogging paths, picnic area, outdoor pool, soccer field, playground, volley ball courts, lake access. Close to I-95, Route 1, commuter lot, stores, hospital, schools, just 15 minutes from Quantico Base.

I was born into a Navy family in Hawaii, lived in California and Maryland, then moved to the Fredericksburg / Spotsylvania area in the mid-1970s. At the time there may have been two traffic lights in Massaponax and Washington, D.C. was practically in a different universe!

I was in the first graduating class from Courtland High School, received an AA from Northern Virginia Community College, and graduated with a degree in photography from Rochester Institute of Technology.

After college I lived and worked in New York City, Los Angeles, and Zurich, Switzerland and travelled to many beautiful locations around the globe. Throughout my travels architecture always caught my eye. In 2014 I came full circle when I purchased my childhood home in Spotsylvania and fell in love once again with this historic area. It was good to be back. Recently, my family expanded to include seven hens and a boisterous rooster!
My approach to real estate is informed by years of customer service, financial management, and a personal interest in architecture. Whether you are purchasing or selling a home, renting, or looking for an investment opportunity, you will receive my personal attention and professionalism. I am proud to be a member of the team at Coldwell Banker Elite and look forward to working with you.

My greatest passions include marketing and providing extraordinary customer service. And I love selling homes too! As the local expert you need when you want to experience outstanding client service, meet a knowledgeable specialist, be well-informed throughout your journey, and ultimately, achieve your real estate goals.


Jeffery helped me find my first place right out of college. His proactivity and work ethic helped me to secure a dream home in a time where the market is crazy volatile and was super helpful along the way. 11/10.”
We appreciate ALL that Jeffery has done for our family. He was patient, caring, and understanding during this process. We hope that we are able to send him lots and lots of clients. They would enjoy his professionalism and kind mannerism as much as we did.”
Kyle Buckwoldt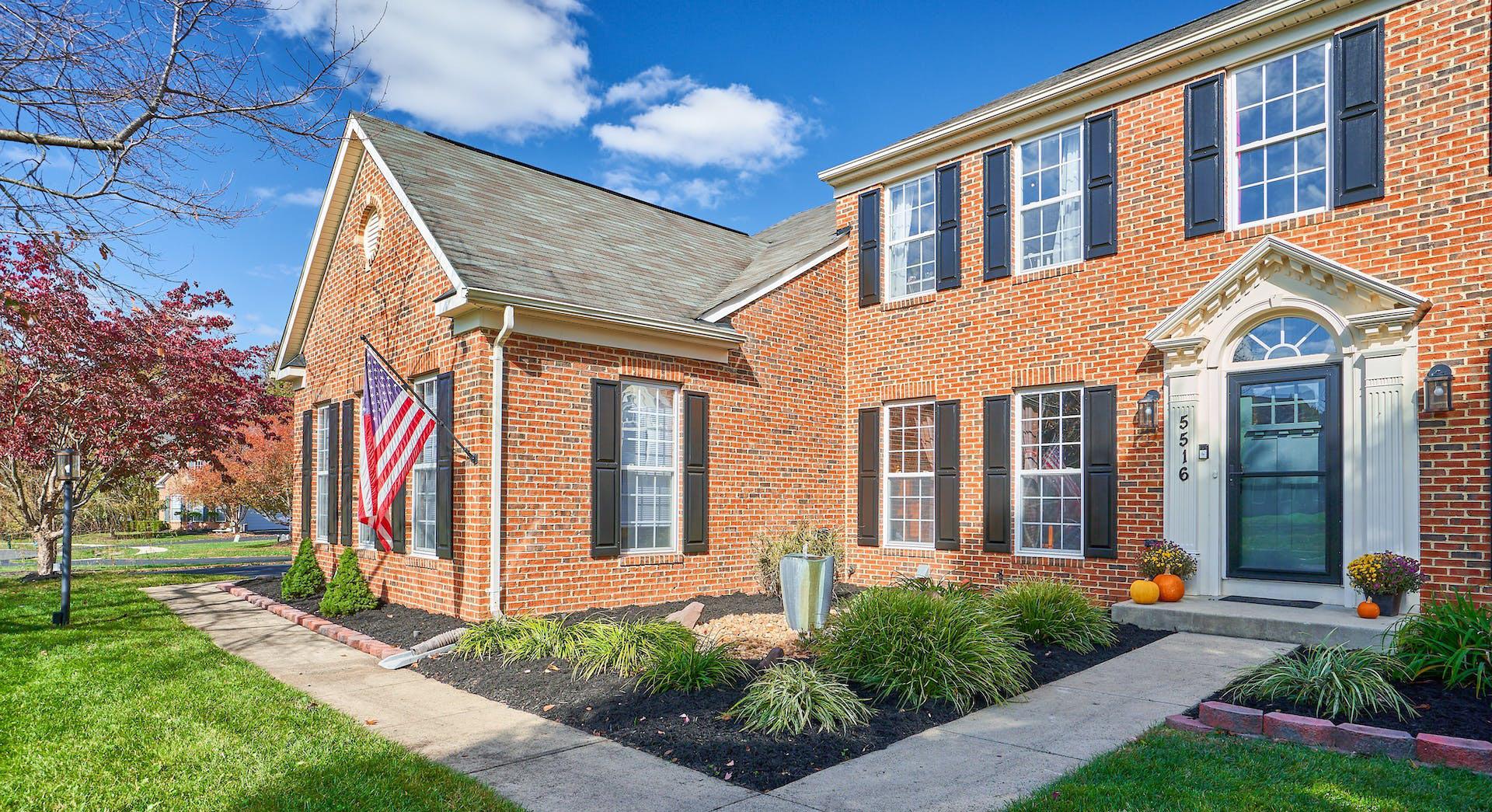


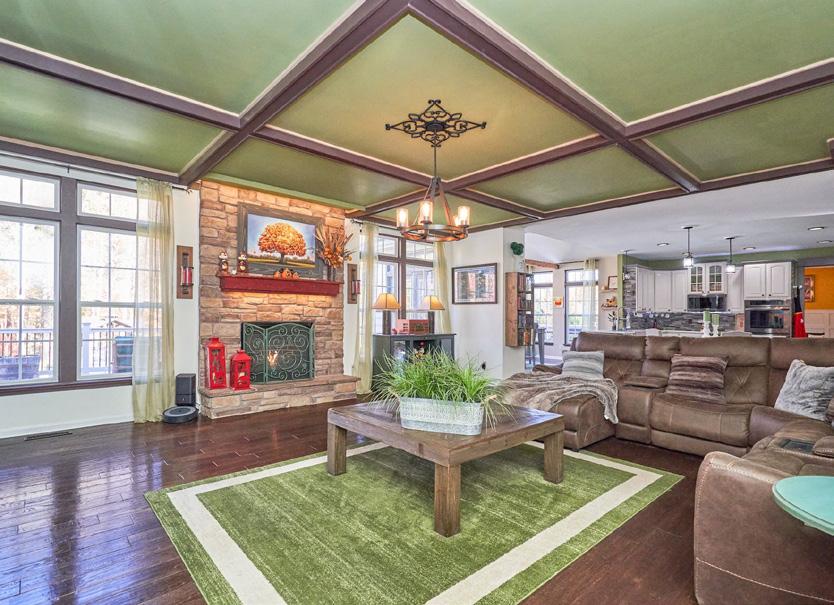






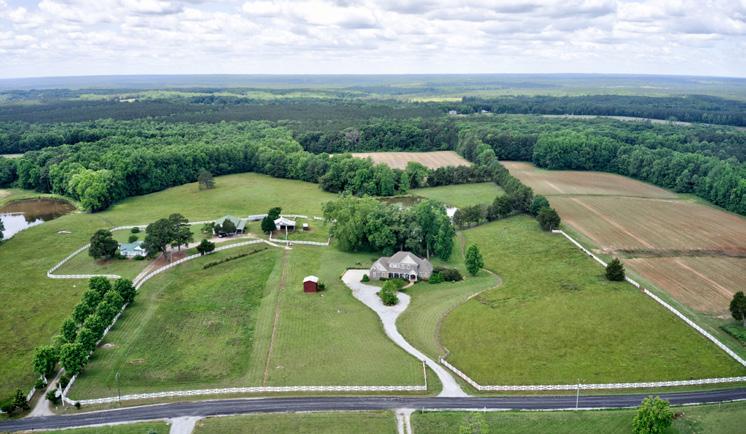



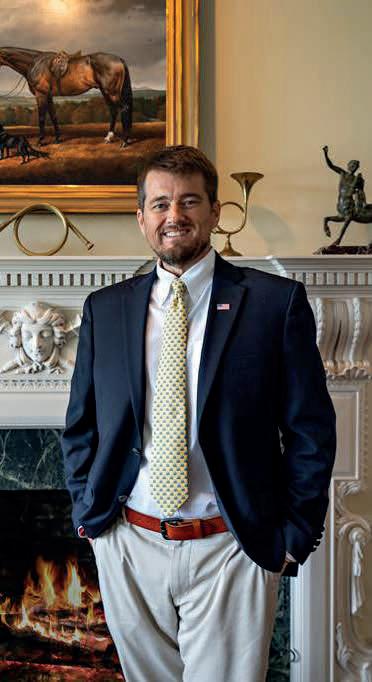



One of the most desirable neighborhoods in the area with large lots, mature landscaping, quiet dead-end streets and natural privacy buffers. Substantial all-brick construction with many custom features including crown molding, arched doorways and very recently top of the line primary bath and custom closet organizers! The quality is evident throughout with beams, trim and custom built-ins in most rooms! Kitchen with large island opens to eat-in area opening to cozy family room with fireplace, beams and wall of built-ins. Main floor full bath gives the option to convert gorgeous office to main floor bedroom if needed. Corner lot but set well back from the road for privacy. Multiple levels of outdoor space include huge composite deck, raised stone terrace with hot tub and ground level patio overlooking ample back yard. Mostly finished lower level with full bath provides even more opportunity for home-work space, guest room, rec-room or whatever you might need. There are two community tennis courts (which are also lined for pickle ball) and a charming little pavilion for fellowship around the cooler after a big match! $899,000.




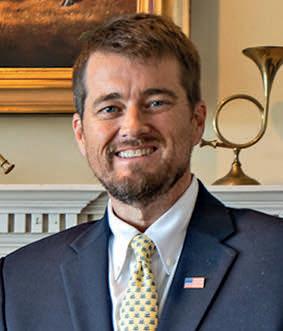

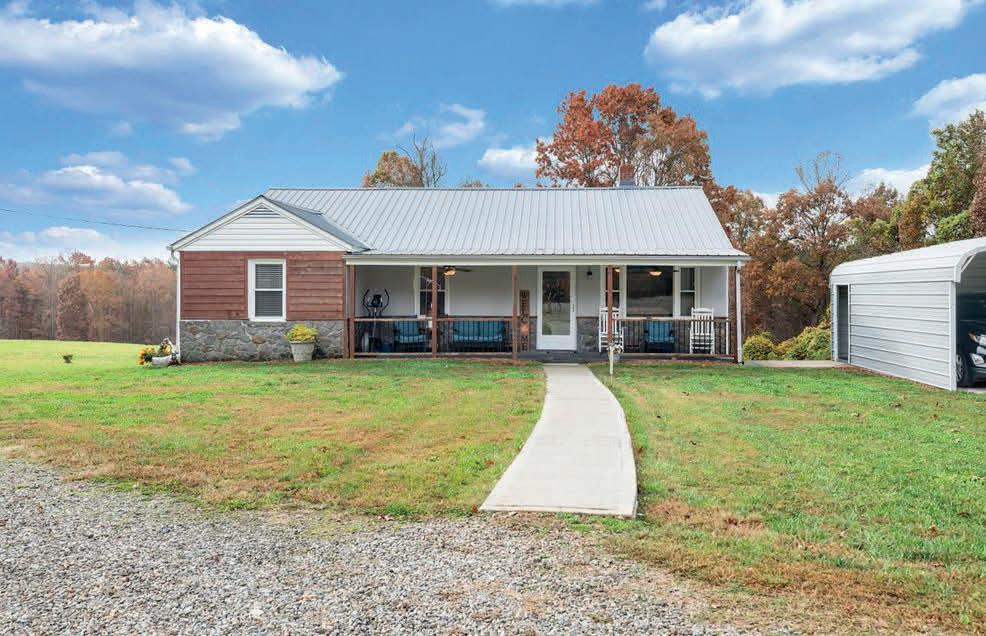
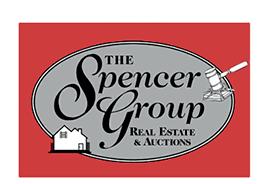


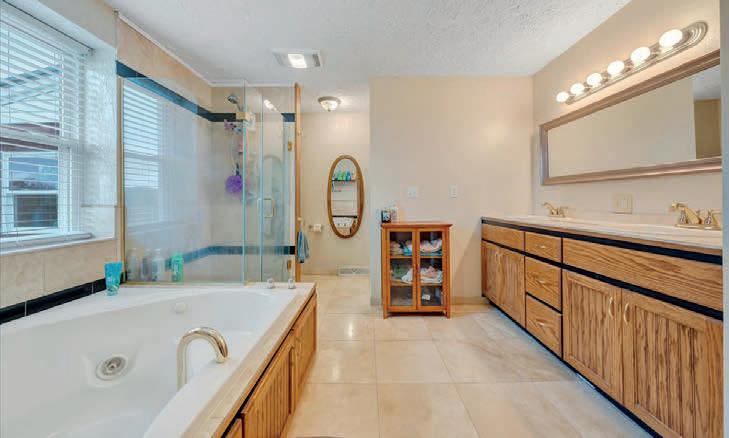
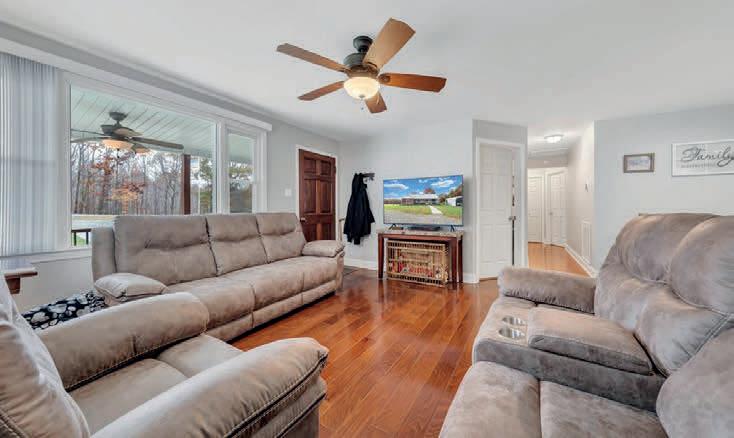
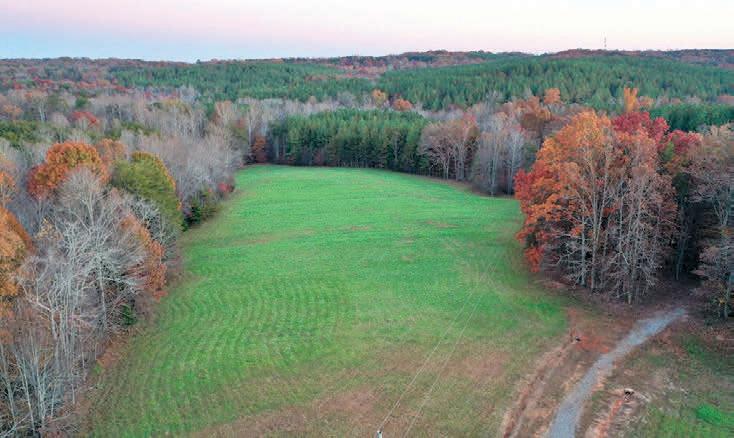


Fully furnished and ready for you to move into to include bedding, linens, kitchenware, gas grill and outdoor table/chairs. Just pack your suitcase and visit the Grocery store after closing! Cuddly up in front of either of 2 stone fireplaces LR or full lower level den. But look at this FP in the Master Bedroom with a TV! The 4th BR or as the owner calls it her “Ladies Loft” has a FP as well to do craft or watch TV.
This home has it all, warm with 6” walls and even if the electric goes out you have a 24KW propane generator that will start up and keep things running. The open floor plan allows for you to cook in the kitchen, visit with the family or friends in the LR or serve holiday dinner in the formal DR via a passthrough from the kitchen. After dinner go to the huge lower level that is open and has 10’ ceilings to enjoy the games on TV, Den above 2nd stone fireplace. It has a very unique “57 Chevy couch and ‘57 Chevy Bar with matching stools, an ice maker and drink refrigerator. The floor is tiled for a great look!
If you like to travel but need a central location to have a break then this property is for you. It is only 12 miles from I-77 making it an easy commute to get back on the road. Bring the large RV or Motor Coach and park it in the heated Bus garage, with a car lift, it also has a ATV or Motorcycle garage as you go to the large double car garage. Wifi booster is in the bus garage and all 3 levels of the house This SMART home allows you to adjust the heat while away and also to keep an eye on the outside of the house with security cameras.
The community offers security with a gated entrance, fenced 110 ac of this development and offers 2 fully stocked fish ponds and a custom deck on one to feed the fish, community gun range, paved streets, underground utilities security lights and minimal restriction.





Top quality throughout, no expense was spared by the owner/builder! Too many details to mention here. The owners have decided to downsize and relocate. This home could not be replaced today for this cost, in today’s high construction cost market. They are Motivated to Sell and will consider special terms to a qualified Buyer! Call for specific details and/ or a detailed fact sheet on this property. LET’S START A CONVERSATION!


Outstanding, private Virginia mountain home and retreat with trout fishing and thousands of acres of National Forest Access. The 2,600 square foot main house has 5 bedrooms and 2.5 baths. A detached, spacious apartment has 2 bedrooms and 1 bath above a large 3 car garage with a bar area and pool table. Additionally, there is a cozy log cabin with a wood fired stove, 2 bedrooms and 1 bathroom. Between the main house and log cabin is a courtyard with a garden area, grill, and gazebo. A storage shed with 2 garage doors is tucked behind the apartment for extra storage or workspace. This property borders Laurel Creek with secluded trout fishing, has a stocked pond in the side yard, and backs up to nearly 6,000 acres of National Forest land. This property has an ATV trail that weaves by the creek, over rolling hills and back to the house. Beside the pond is a fire pit and an outdoor covered recreational area with picnic tables and another grill. High speed fiber optic internet cables were newly installed. The property has well water with two septic systems and two large propane tanks. Bring the whole family and enjoy the large home within the serenity of the Virginia mountains. $780,000 | 5 bed | 3 bath | 2,600 sqft



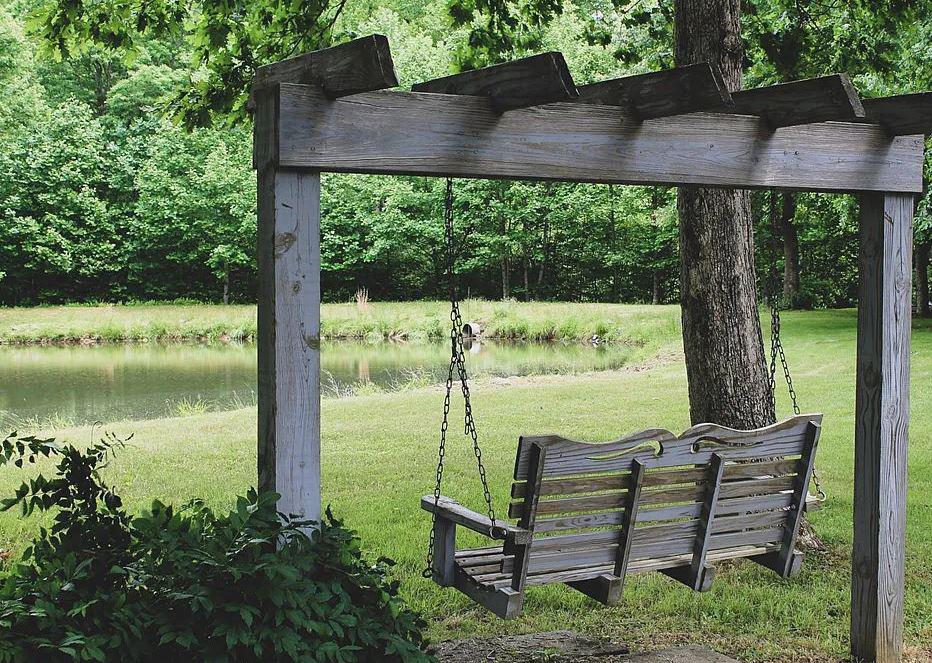
 1162 MOUNTAIN SPRINGS ROAD, TANNERSVILLE, VA 24377
1162 MOUNTAIN SPRINGS ROAD, TANNERSVILLE, VA 24377
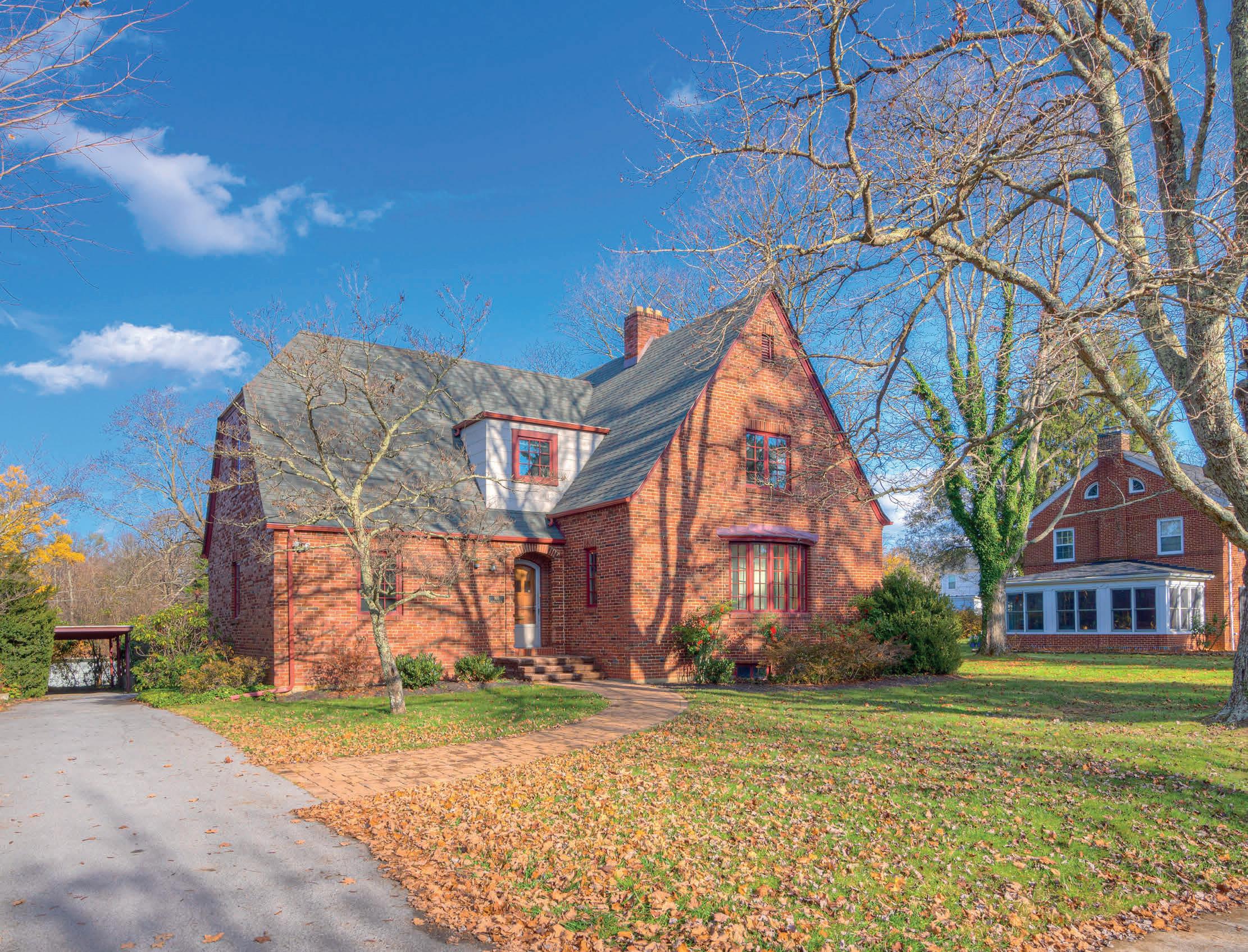





Your piece of paradise is on the market. This log cabin is a dream with 4 bedrooms, 3 bathrooms on 29.95 acres. When you walk in the door, you are welcomed with the open concept living room, dining room, and kitchen. The fireplace draws your eye as you picture yourself around a warm, cozy fire on a cold winter evening. The den is perfect for another family gathering space, entertaining, or a spacious man cave. The main level has three bedrooms with two full bathrooms, and a laundry room with plenty of storage. Upstairs, the primary bedroom is a sanctuary as its own floor with a private bathroom and walk-in closet. The private balcony gives you the peaceful spot for morning coffee. Outside, there is a private, fenced garden space, chicken coops, a pool waiting for your finishing touches, and acres of land to explore, ride, and hunt. This cabin has so much potential for airbnb or bed and breakfast being centrally located to Berglund Center and Virginia Tech. Live here, vacation here, love it here!











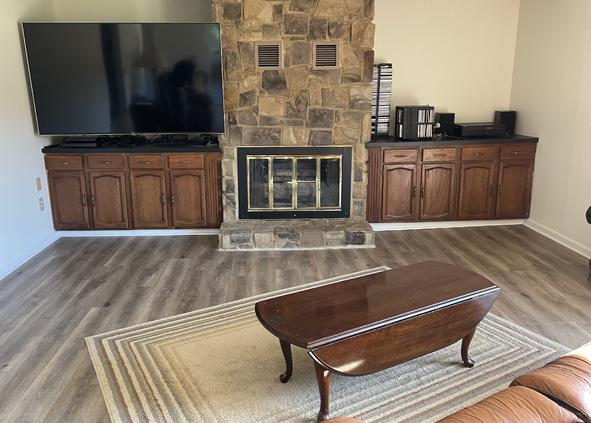
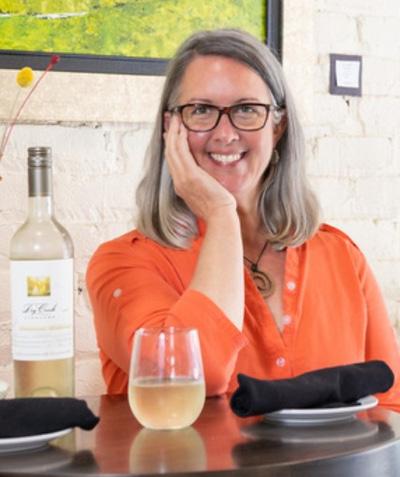

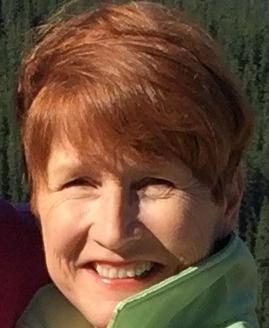





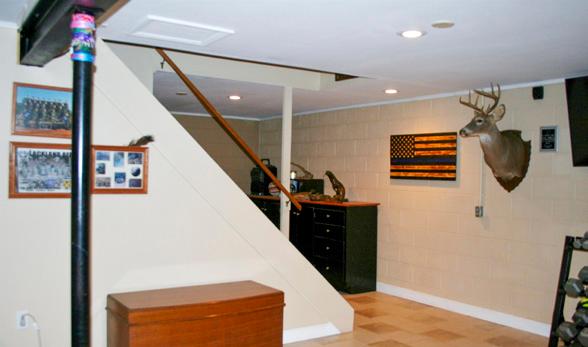


This little cottage might be the weekend get-away you are looking for in the Town of Monterey. Just a short distance to recreational activities at Snowshoe Resort, Homestead Resort, Canaan Valley Lodge for golf and winter sports, Greenbrier is a little over an hour. Within minutes there is trout fishing, hiking on the Highland County Wildlife Management Land, game hunting and more. A stream meanders through the back yard of property and a cellar with storage is located across the stream. Current owner has flood insurance.




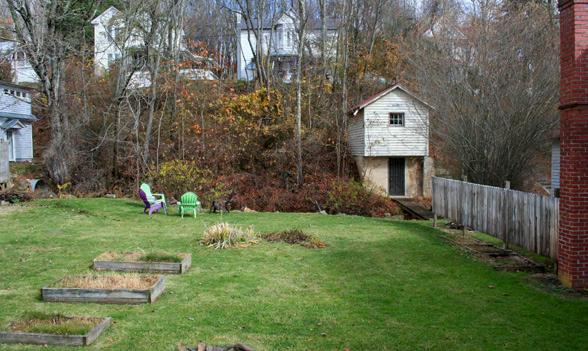




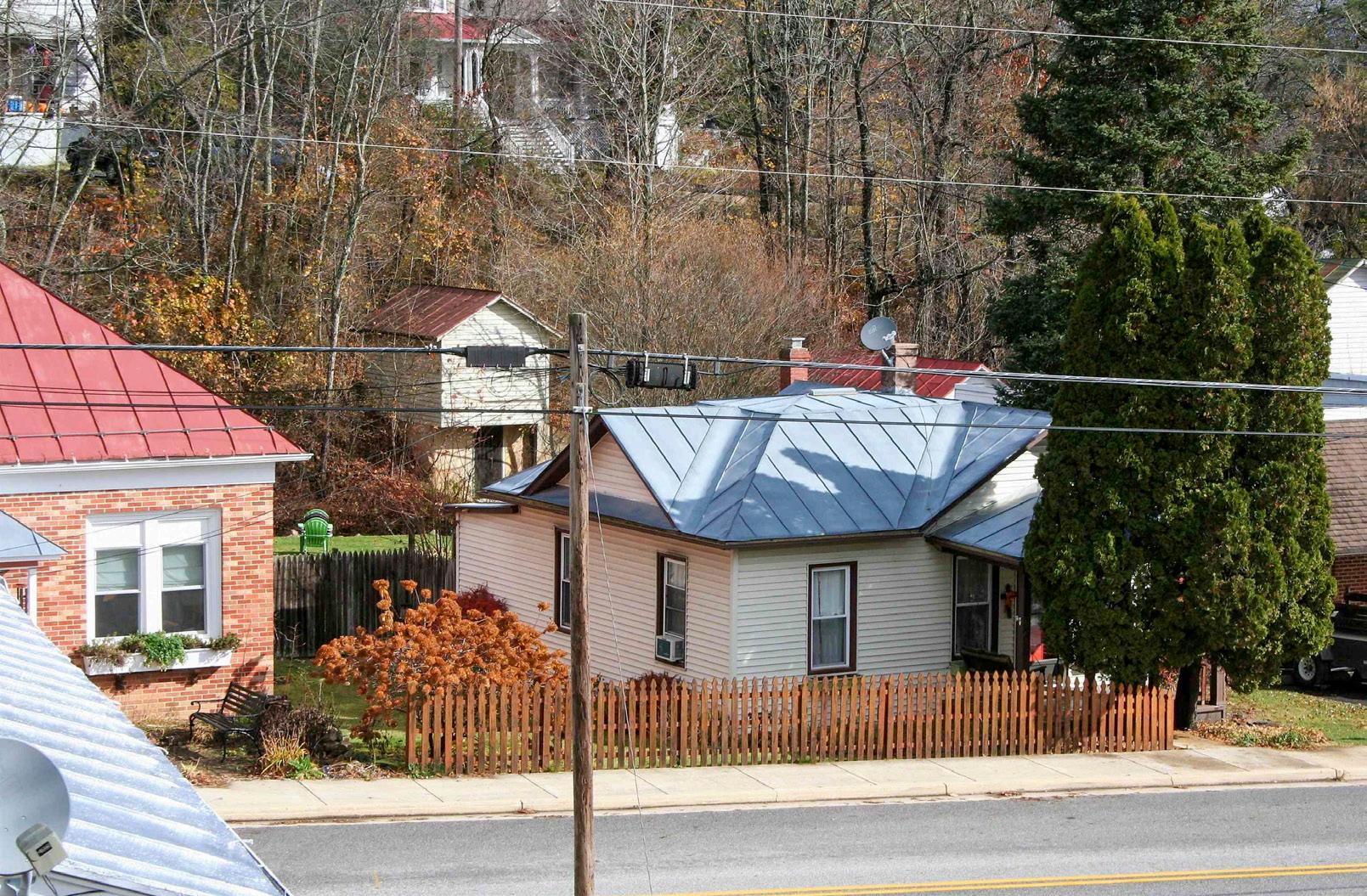
3.5 Baths
2,925
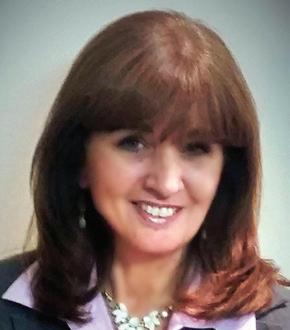
LOCATION! Welcome to your home at the heart of Short Pump! It is on the corner of Whole Foods and Home Goods, close to restaurants, Stores and Movie Theatre, five minutes from Short Pump Mall. This wonderful townhome was the Model Home when the complex was built. Walking from the front door into a large room that can be an office, recreation room, or become the fourth bedroom/suite with a full bathroom. Going up the stairs you will see a large formal dining/living room in an open floor plan level with lots of light, large family room has a fireplace and kitchen w/ granite countertops and Stainless appliances that include a double oven, breakfast area w/ balcony complete the second-floor w/ hardwood floors. Beautiful open stairs take you to the third level where you will find the primary bedroom w/ large walk-in closet and beautiful luxurious bathroom w/ large shower, tile flooring and two separate sinks. Two large bedrooms, a full bathroom and laundry room for your comfort complete this level. Large two car garage w/ remote control. DON’T MISS THE OPORTUNITY TO LIVE IN THE BEST AREA OF SHORT PUMP.


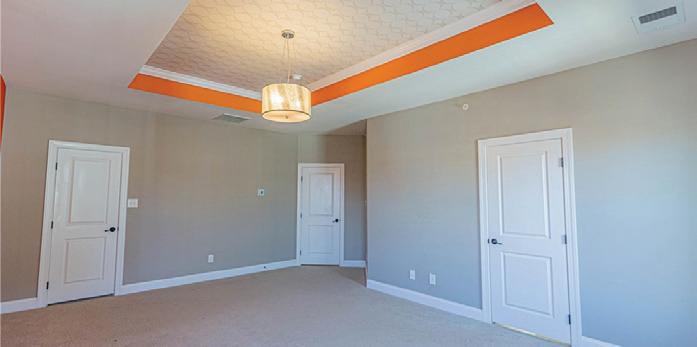







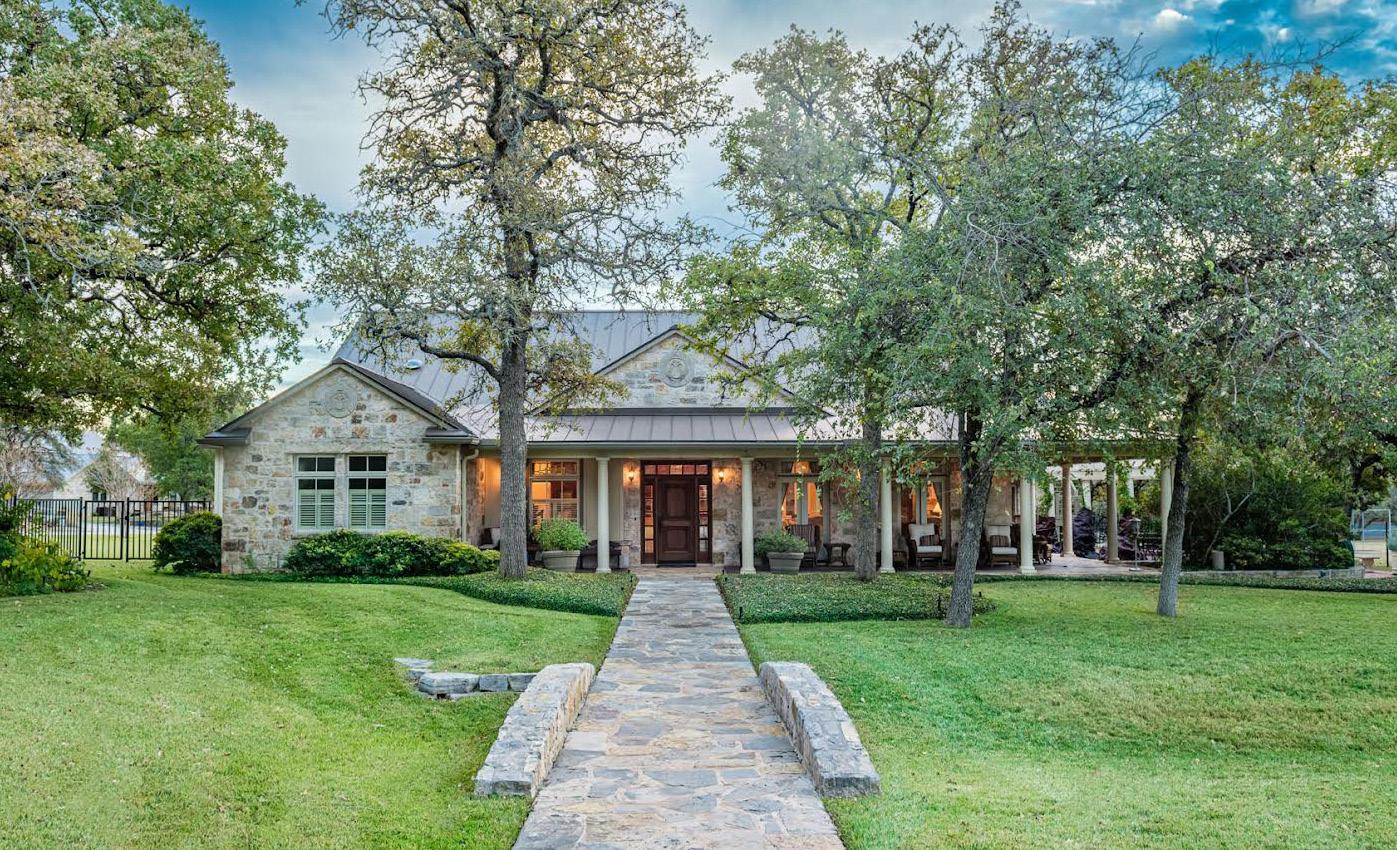

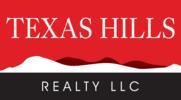

Buyers looking for new places to settle down have plenty of appealing options across the United States. Every region of the country has something to offer, but one underrated gem emerging as a hotspot for buyers is Baltimore. Baltimore is a historic city on the water, a longstanding seaport that has much to see and do.
Don’t let Baltimore’s past reputation mar your impression of this major city. With so much to provide buyers, it stands out in a sea of options across the country. Let’s look at what makes Baltimore such a destination for buyers.

An affordability crisis has shaken the country over the past several years and finding a nice home in an appealing city is not easy. The national average for a home price continues to climb, and many buyers are priced out of buying in cities they want to live in. This problem has not impacted Baltimore in the same way.
In Baltimore, the median sales price sits at $215,000, according to Redfin. This is less than half of the national average, which is $454,000, according to the St. Louis Fed. This means buyers can find an array of home options for extremely affordable prices, yet still enjoy the perks of living in a great city.

Baltimore is a city with a rich history and a vibrant local culture. There are numerous notable cultural attractions in the city that make it a consistently exciting place to live. The Baltimore Museum of Art is one of the top art museums in the country, and the Inner Harbor includes some must-see spots like the National Aquarium and USS Constellation. The Edgar Allan Poe House and Museum is a monument to one of the city’s most famous residents.
Baltimore also has a superb food scene and plenty of appealing shopping destinations. There are many international cuisine offerings in this big city, and you can also enjoy some of the famous Maryland blue crab that is local to the area. It is a large city with a culture that will draw buyers in.


The low cost of living in Baltimore benefits buyers all the more when you consider the array of economic opportunities available to city residents. This major city has a significant economy so there is access to an array of high-paying jobs.

Baltimore’s economy is diverse, with lucrative job opportunities in various fields. While Baltimore had long been an industrial port city, it has pivoted recently and is emerging as a powerful economic force. It has a rapidly growing tech sector, and it boasts a reputation as a hub for healthcare with the presence of Johns Hopkins Hospital. Baltimore also hosts offices of major companies like Under Armour, American Sugar Refining, Inc., and BRT Laboratories.
One of the primary things people seek out in a new city is whether it accommodates an outdoor lifestyle, and Baltimore certainly does. It is a city along the water, which means the harbor fills up with boaters during the summer. Boating around the city is an excellent way to see Baltimore’s skyline and enjoy its gorgeous summer weather.
Baltimore also has pleasant waterfront areas to explore, like Wildwood Beach and Baltimore Beach. There are also gorgeous parks and natural areas to hike in and around the city, including North Point State Park and the famous Patterson Park. It is a city that appeals to those who love the outdoors.
BALTIMORE





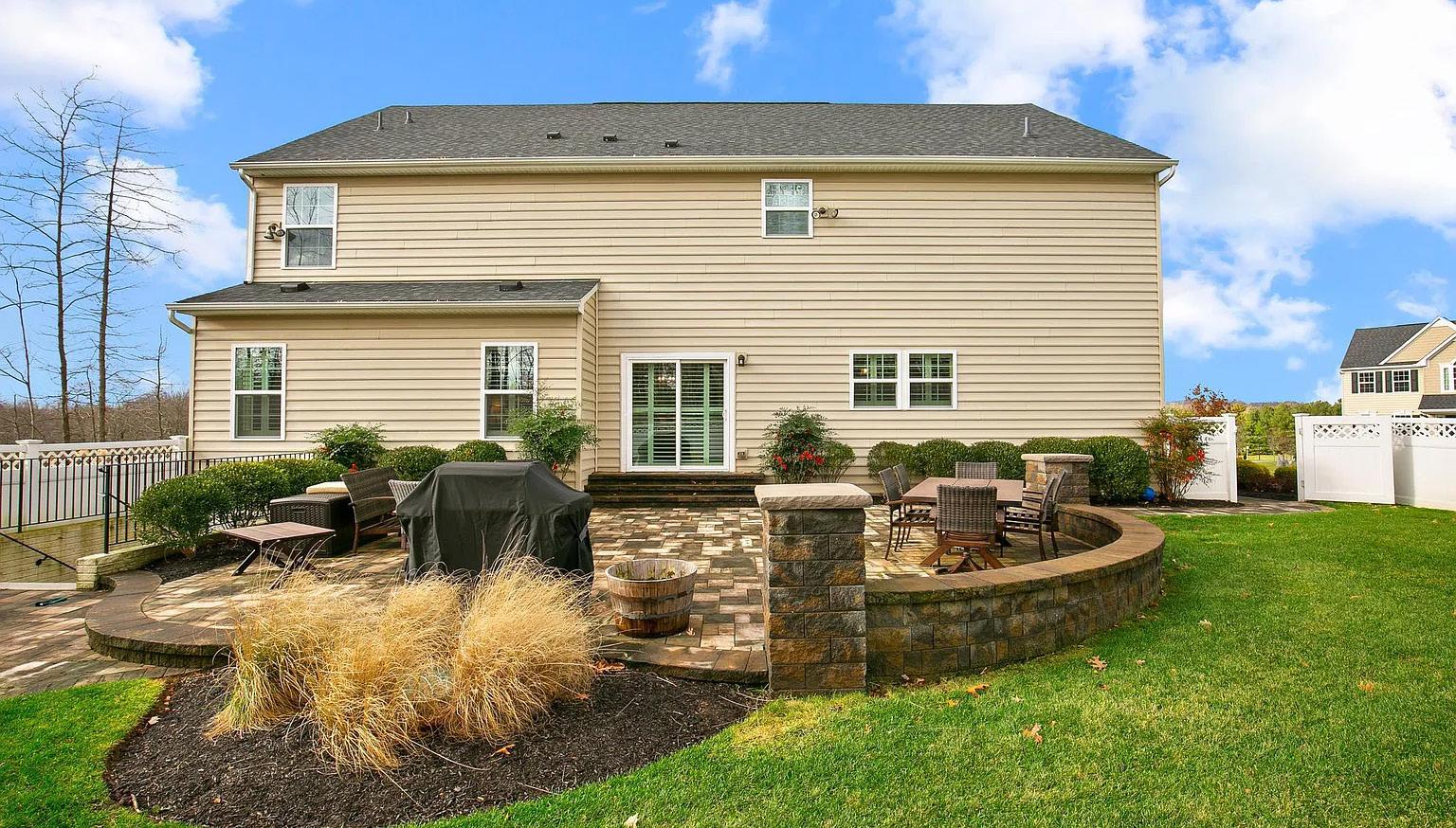

White Pine Court, Fulton, MD 20759

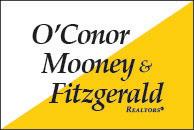



9 BEDS | 9.5 BATHS | 10,490 SQ FT | $2,750,000 Welcome to the original Estate House of Fulton Hill. Sitting on 10 rolling acres in the new, highly sought after community of Fulton Hill which is comprised of 8 beautiful homesites plus this lovely estate property. Expansive house, bring your big extended family, excellent home for multigenerational living. Amazing opportunity for outdoor living space, not offered by any other property in this area. White Pine Ct is a tree lined road ending in cul-de-sac which leads to this original estate house. Main house has 5 & 1/2 new baths, 12 foot plus soaring ceilings and floor to ceiling windows offering panoramic views of rolling acreage. Main level bedroom & full bath, plus main level office with entrance door next to it. New Gleaming Hardwood floors, Spectacular Great Room with Soaring ceiling and 2 story stone fireplace with floor to ceiling windows overlooking private rolling acreage. Brand New In Law Suite Boasting 3 spacious bedrooms, 3 full baths, bonus rooms for home office or gym, gourmet kitchen with granite countertops, open, spacious, bright & cheery!! Separate apartment with it’s own full bath, laundry, kitchen, spacious living area, bedrooms and office or bonus room. This house offers 3 separate spacious living areas, all with their own kitchen & laundry. Spacious 4 car garage & circular driveway. Fulton Hill is a highly sought after new subdivision in the heart of Fulton, minutes to interstates 29, 32 and 95. Eight private one acre lots lead up to this beautiful 10 acre estate property. In Fulton Hill, you have the opportunity to custom build the home of your dreams and still enjoy a very short walk to the shops and restaurants of Maple Lawn. The best Howard County Public schools! This original estate house and only a couple homesites still available!

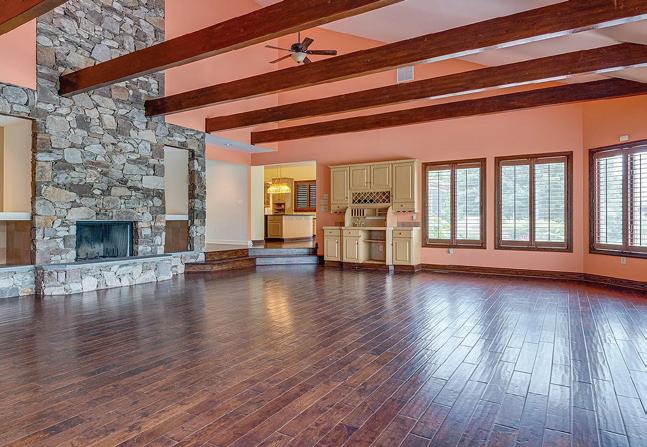



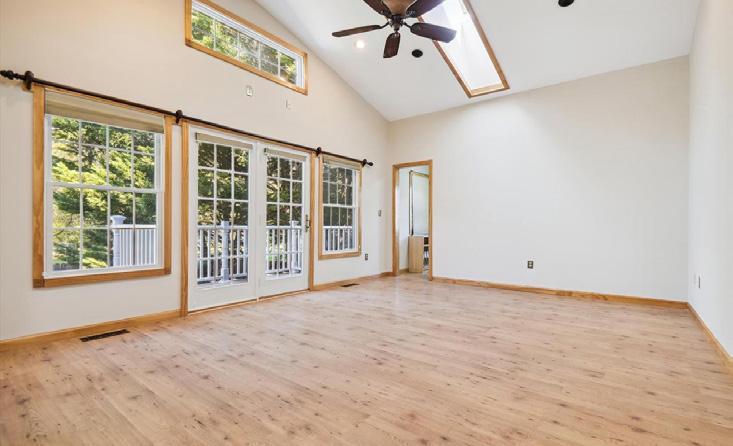




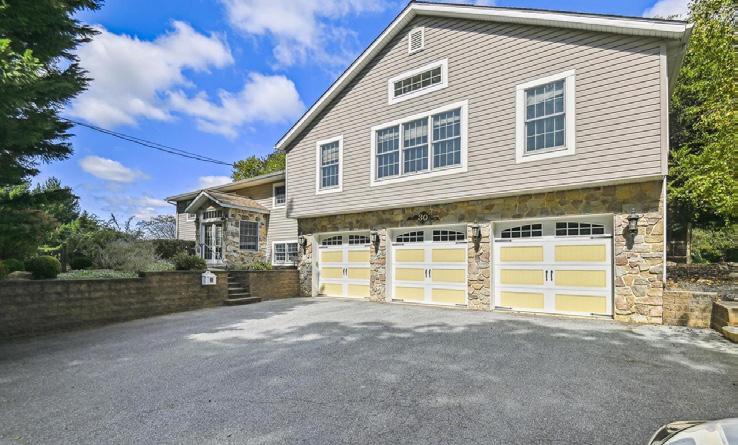

Take advantage of

provides for true customization, allowing you to build your one-of-a-kind dream home. Two-story traditional,




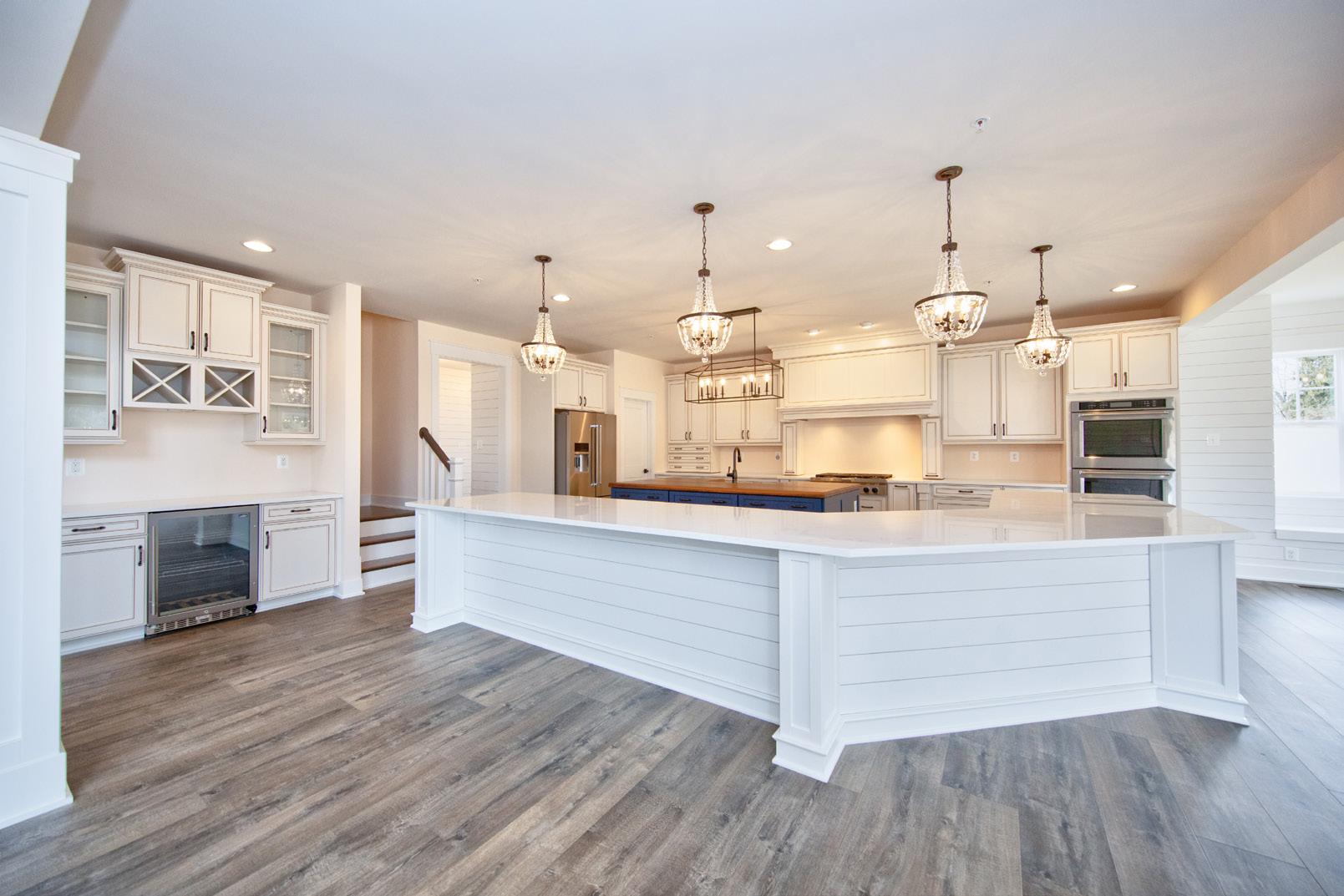




or a plan with first floor owner’s suite and second floor living are all possible. Breath-taking architectural elevations with stone options and standard two-car side entry garages. (Optional 3+car) Gourmet kitchen with quartz countertops, maple cabinetry with soft close doors & drawers, stainless appliances, and hardwood flooring throughout. Hahn’s Meadow offers seven remaining estate-size homesites for you to choose from. Price advertised is the lot with house starting price. Hahn’s Meadow: tucked away off of Chapman Road-yet convenient to major commuter routes. On-site sales center is open from Noon-5pm Thursday thru Monday, or by appointment. *Photos are of previously built custom Danleigh Home.
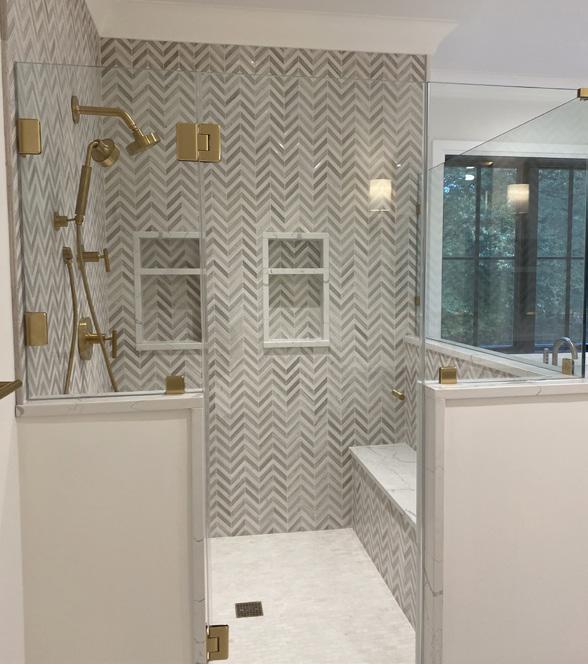





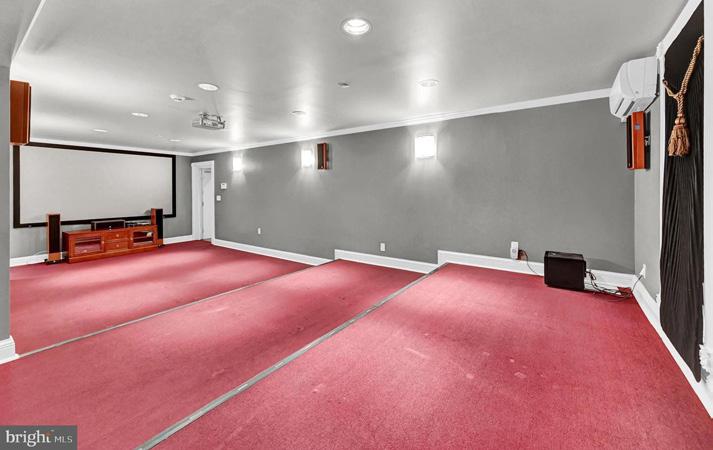




5 Beds | 5.5 Baths | 5,408 Sq Ft | $1,599,000


A very happy house, all the space you need, great outdoor space on two levels. This 5 BR/5.5 BA, light-filled, Colonial was built in 2007 . Approx. 7000 Sq. Ft. on 4 Levels! French doors to huge deck & private yard, den/ office w/Built-ins; 2-car garage. Spectacular lower level multi-purpose Rec. Rm. stone walkway to a charming front porch and into a wide center hall. The second level features three bedrooms. The open third level is complete with plantation shutters, a rec room, a 5th bedroom and a full bath. The fully finished lower level with high ceilings, adds even more appeal with a 6th bedroom, a full bathroom, space for entertaining, a game room, and French doors that walkout onto a flagstone patio and a fenced in back yard.




Refined, remarkable & offering a multigenerational set-up like few others, this luxurious Spotsylvania County offering is stunning! This custom-build spans 6 bedrooms, 4 full bathrooms, 2 half bathrooms & 5700+ finished square feet in sought after, Fortunes Landing. It follows Simply Homes’ Bella floor plan, with several major customizations & enhancements. The back yard is parklike bliss, stretching all the way down to the Ni River Reservoir. On the water, enjoy kayaking, boating adventures & fishing. Out front, the vast green vibe continues, with two paved driveways – each lead to a separate side and entrance to the house. One driveway leads to the lower-level in-law suite with its own garage & covered porch. The other driveway leads to the main residence’s side-loading, two-car garage.




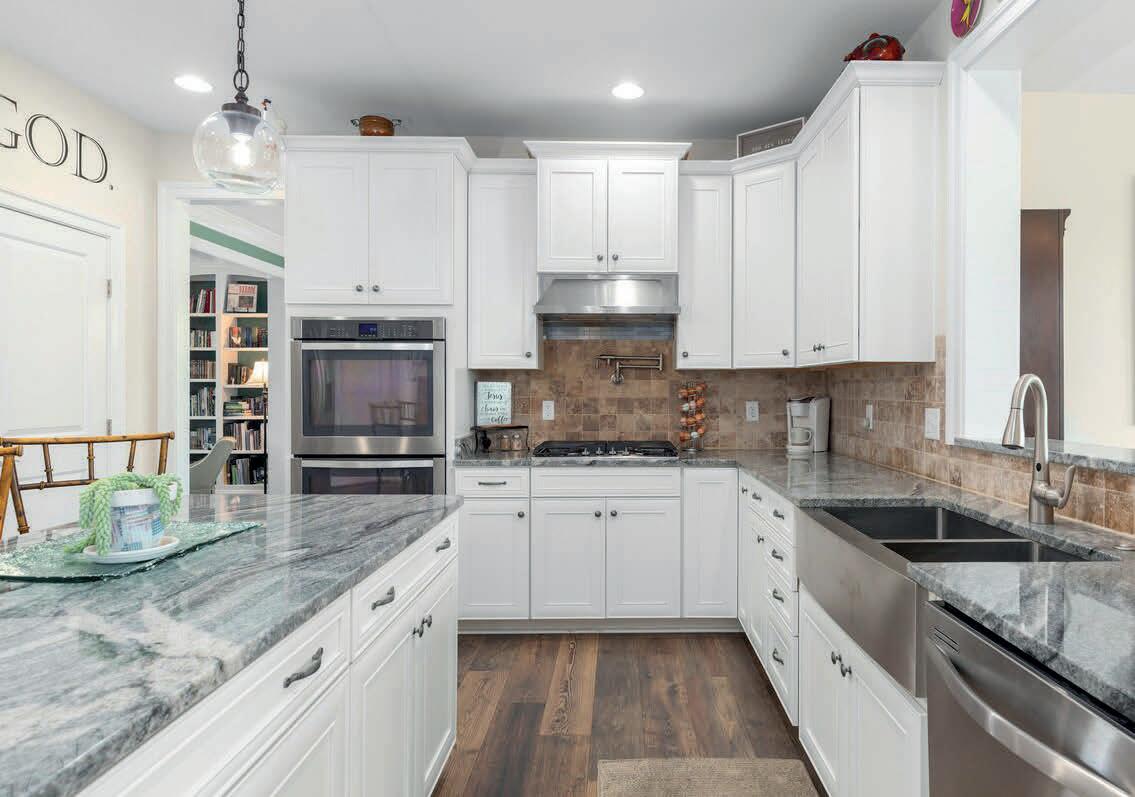



Virginia is an East Coast state with much to offer, from its sandy beaches to its historical locations. It is a scenic state that provides culture, natural appeal, and a powerful economy, making it alluring to a variety of people. There are plenty of desirable towns and cities for families, with high safety ratings, family-friendly attractions, and excellent schools. Let’s look at some of these popular options.


Virginia Beach, famed for its soft-sand Atlantic beaches and stellar surf, is a dream home option for families that love living by the coast. This major city is home to around 460,000 and is the biggest in the state. It has many family-friendly attractions, notably the 3-mile-long Virginia Beach Boardwalk, a bustling hub throughout the summer, and the famed Virginia Aquarium & Marine Science Center.
Suffolk is a big city with a small-town feel, home to around 95,000 residents. It boasts strong safety ratings, excellent schools, and many family-friendly activities. Suffolk has top-notch art and history museums, including the Phillips-Dawson House, headquarters of the Suffolk-Nansemond Historical Society. It also has ample fishing and swimming options along Lake Meade and plenty of parks.
Lynchburg is a thriving city home to around 80,000. It is a short drive from the Blue Ridge Mountains and is notable for its history and many family-friendly activities. Lynchburg has many preserved homes and buildings open for visitors, including the nearby Poplar Forest, which was once Thomas Jefferson’s private retreat. Amazement Square is a hands-on children’s museum that is a blast for all ages. Lynchburg also has a delectable food scene that includes many family-friendly restaurants.
Virginia Beach Virginia Beach | Image credit: Daniel Halseth

Staunton is a peaceful little town that is home to around 25,000. This quiet, laid-back community is ideal for families seeking a safe and affordable home. Staunton has a strong school system and many family-friendly entertainment options. There is also a thriving theater and live music scene, as well as plenty of parks and green spaces to explore.
Hampton is one of the bigger cities in Virginia. It a scenic metropolis on the water that is home to around 138,000. It is a busy city with much for families to enjoy with its renowned festivals, museums, and bustling downtown. Hampton is home to the Virginia Air and Space Center; the Hampton Coliseum, a multipurpose entertainment arena; and a thriving arts district, which includes The American Theatre. Its location on the water makes it ideal for families to enjoy fishing and boating.
Norfolk is a major city located just across the water from Hampton, home to around 235,000. With a picturesque waterfront location, it is a beautiful place to make a home. Real estate prices in Norfolk are mostly affordable, and it has numerous family-friendly attractions, including the Virginia Zoo and the Nauticus, a maritime discovery center and museum.
Norfolk has more than 125 miles of navigable waterways, making it a hub for boaters and fishers.


Manassas is a town in Northern Virginia famous for its many historical attractions. It was the site of pivotal battles in the Civil War, and museums and monuments throughout the town showcase its history. Old Town Manassas is a quaint national historic district with plenty to explore. This town, with a population of around 43,000, a low crime rate, and top-notch education options, makes for an appealing place for families.
Staunton Manassas Downtown Hamton


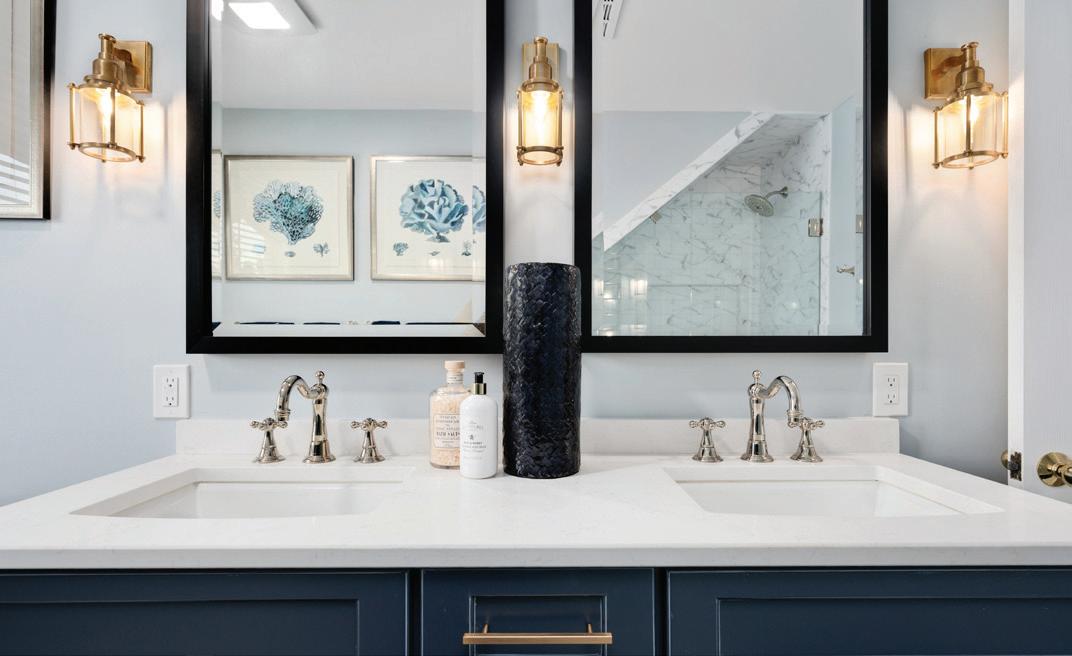
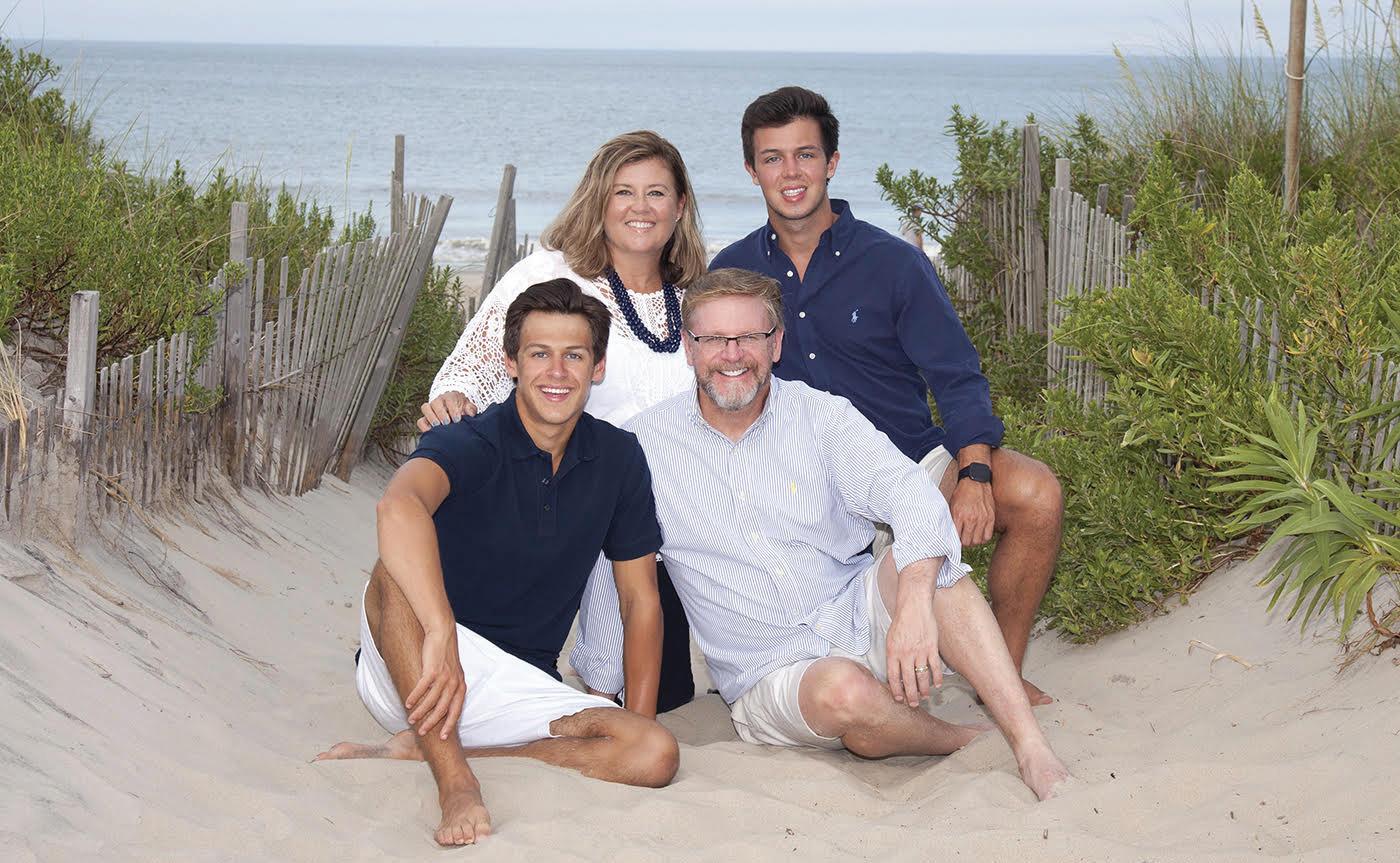
Welcome home to this meticulously maintained custom home in the highly sought-after community of Church Point. The foyer boasts a dramatic entrance flanked by the formal dining room & a study with cozy balcony. Gleaming hand scraped hardwood floors throughout first floor of home. Inviting keeping room that opens to kitchen. The kitchen offers granite tops, stone tile backsplash, stainless-steel appliances, wine chiller, extensive cabinetry & counter space, including a center island. The gracious primary suite features a spacious bedroom, large walk-in closet & a bath that boasts his & her vanities, make-up counter with knee space, separate shower, jetted tub & an enclosed water closet. A bonus room & reading nook is located on the 3rd floor with access to a big walk-in attic. Rear deck offers a quiet natural retreat. Brand new 50 yr. architectural roof. Upgraded ADT security system, vinyl windows come with a lifetime limited warranty and the HVAC system has 10yr parts warranty.
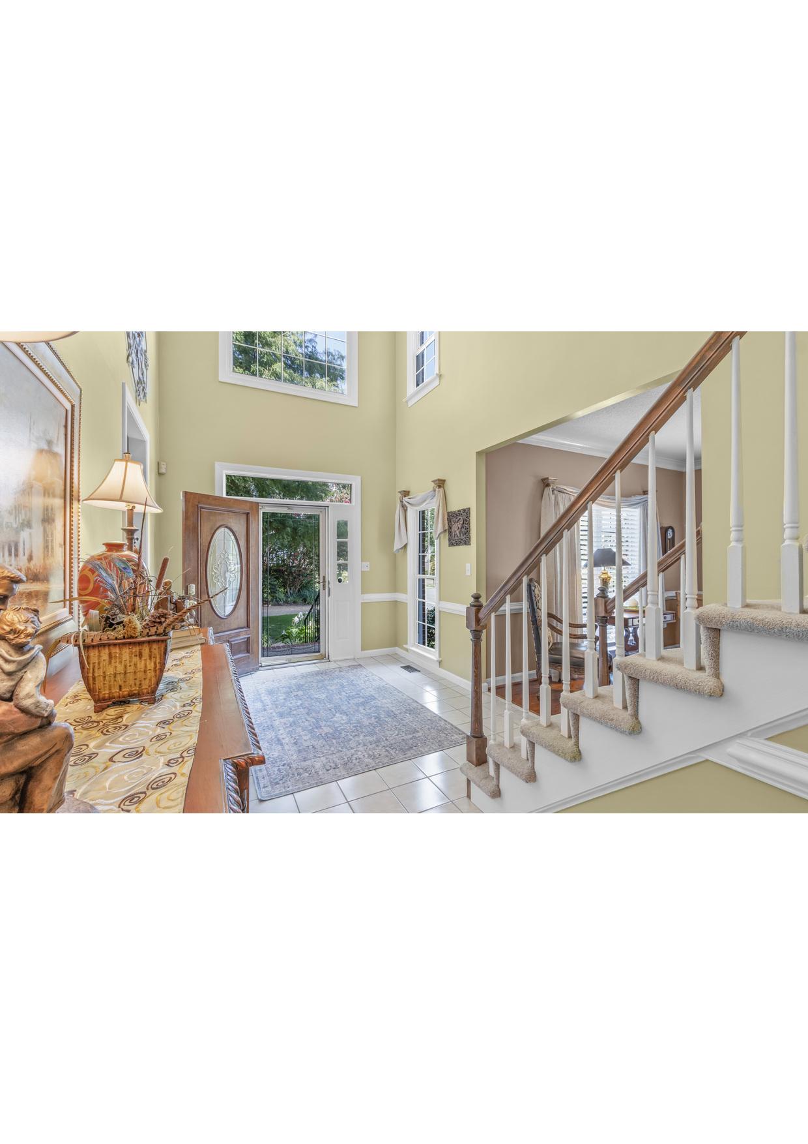





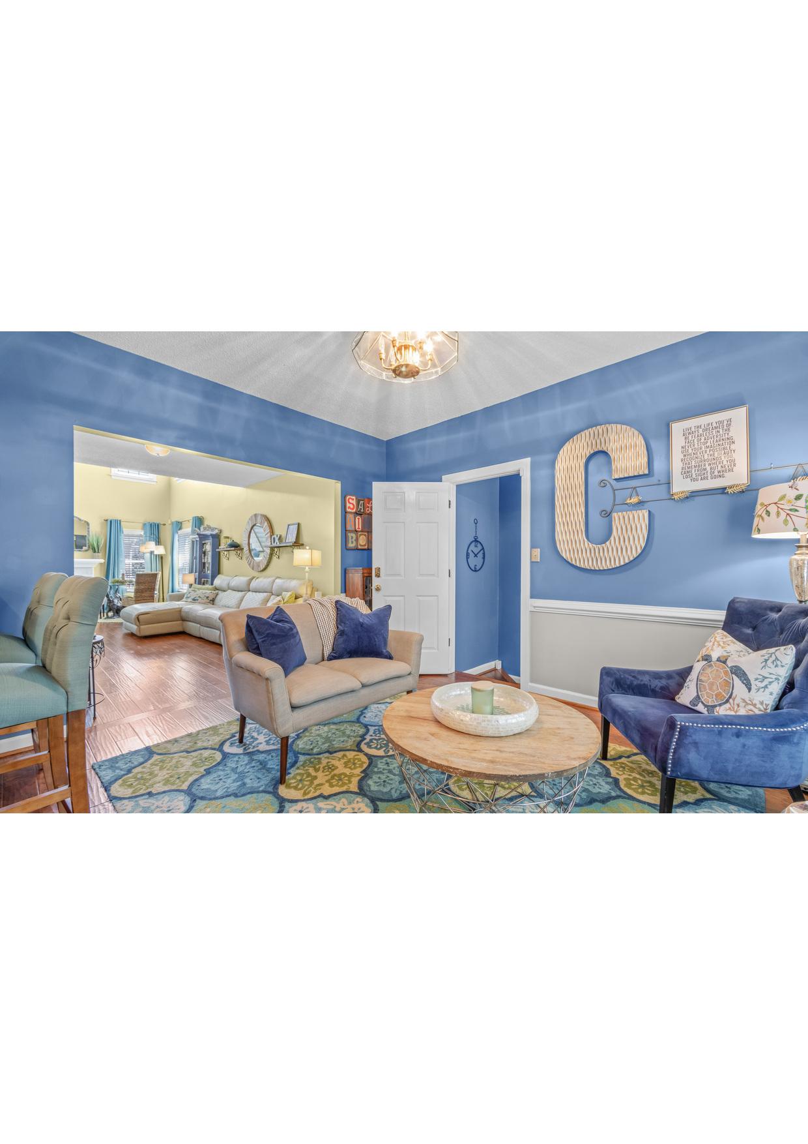
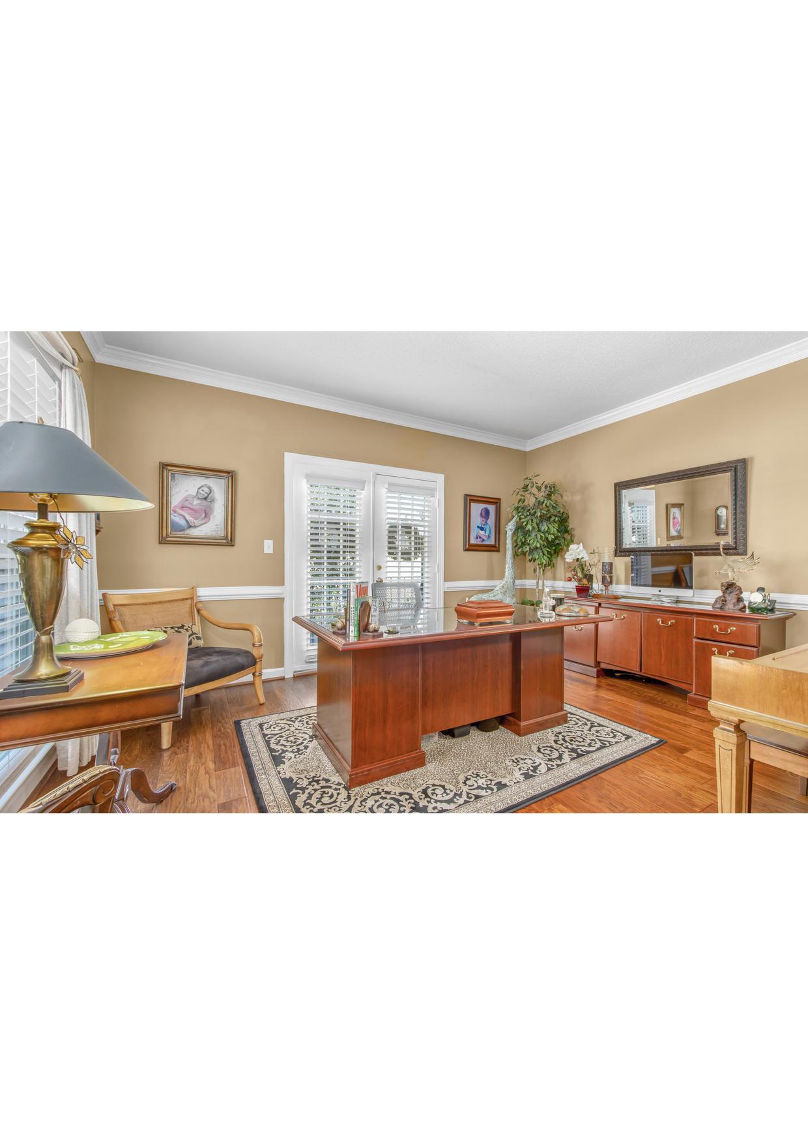









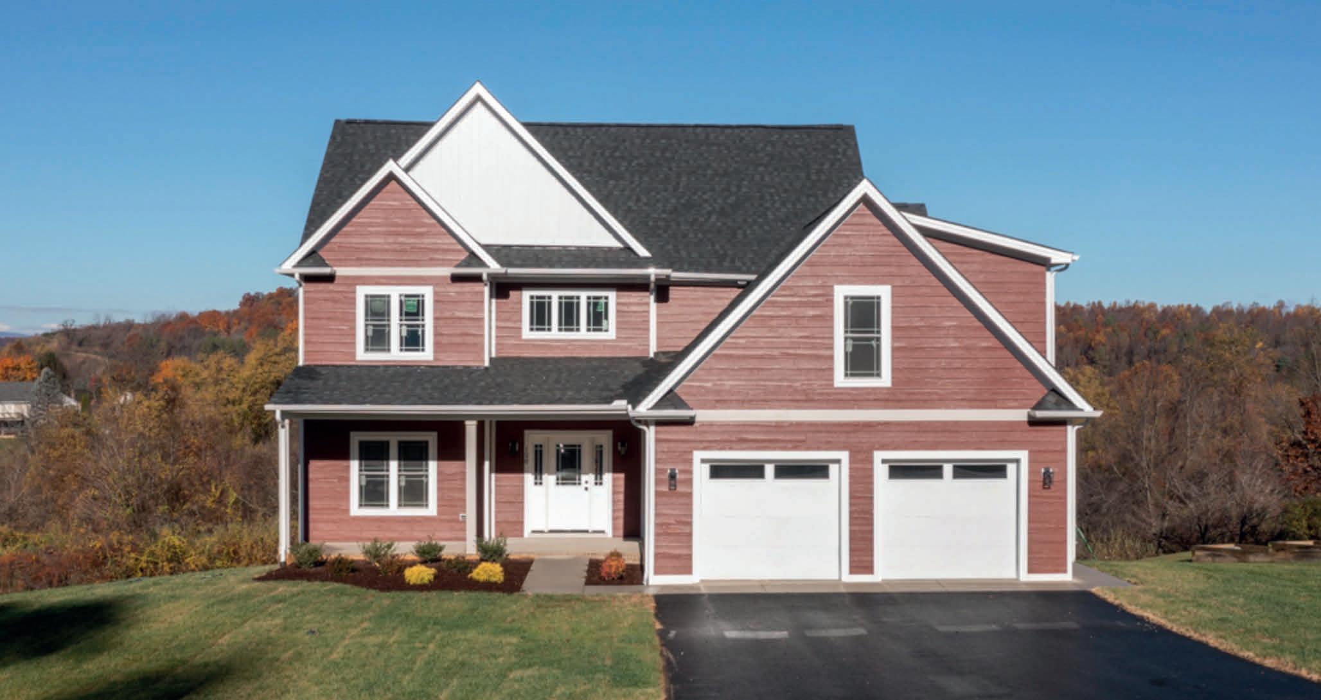





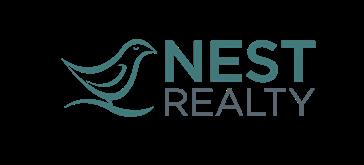


homes on wooded, lots. Quiet, cul-desacs, relaxed waterfront living, boating, fishing 365. Friendly neighbors, exceptional community spirit. Optional HOA, only $240/year, includes community dock, picnic pavilion, boat ramp, canoe racks, playground, hiking trails, dog park! Activities for all ages: Annual summer picnic, Oktoberfest, Art-in-the-Park, Garden Club, Book Club,Dog Club. Just 25 miles SW of Washington, DC, but worlds apart in lifestyle, serenity.








Nestled along the Potomac River is Foxhall Ridge, a beautiful and intimate enclave of luxury townhomes. 4532 Westhall Drive NW is a spectacular residence that offers 3 Bedrooms, 3.5 Baths, an attached 2-Car Garage and driveway with total parking for 4, and approximately 2,970 livable SF. Thoughtfully designed and flooded with natural light, this chic 3-level residence is beautifully finished and has views of the neighborhood’s central park. This home is complete with sophisticated selections and has been meticulously maintained by its original owner. With an excellent location that is minutes to the shops and restaurants of Georgetown and a variety of walking/biking paths including the Capital Crescent Trail and C&O Towpath, Foxhall Ridge offers privacy and tranquility while still being within reach of the hustle and bustle.



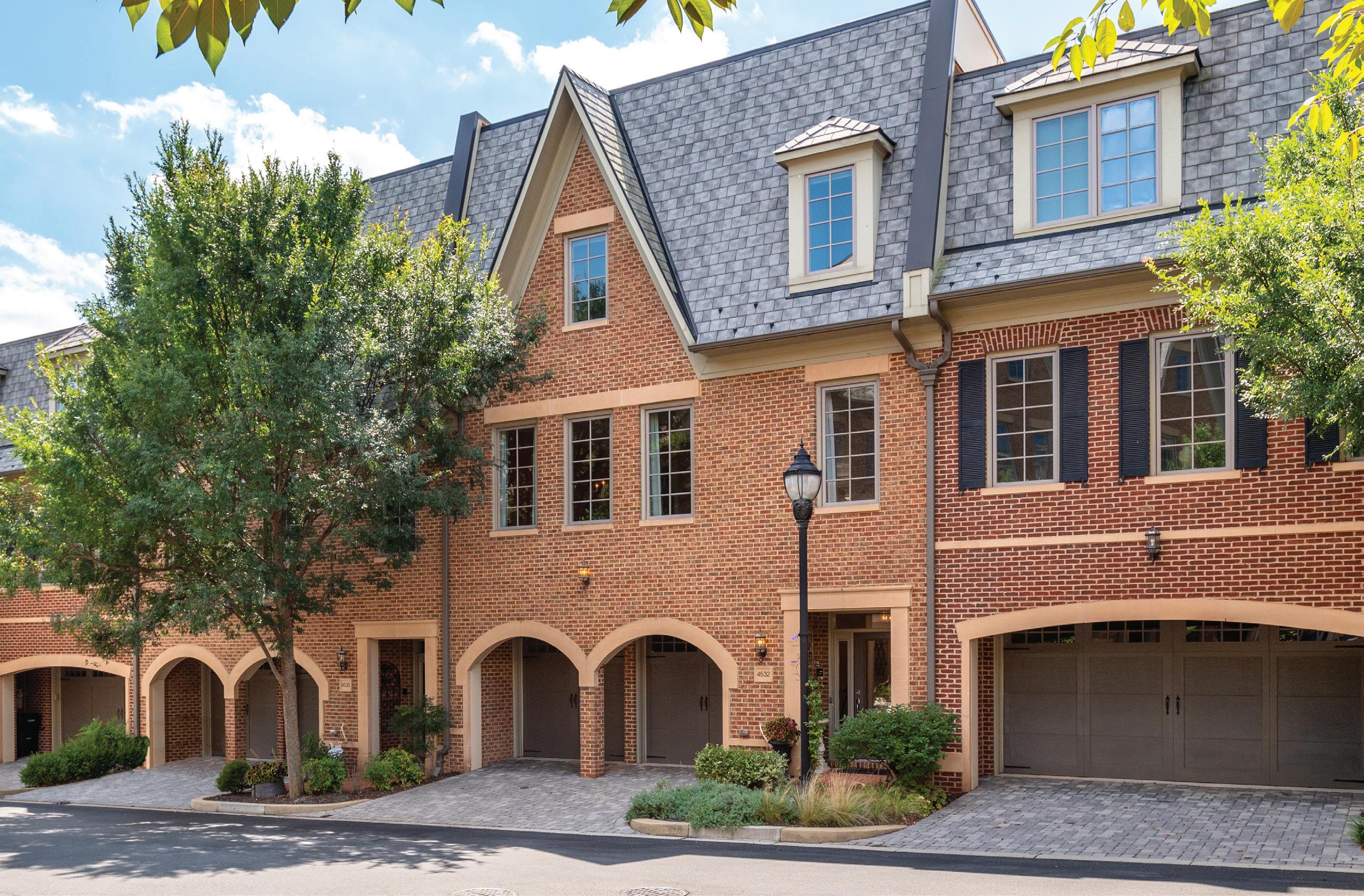


3 BATHS
SQ FT

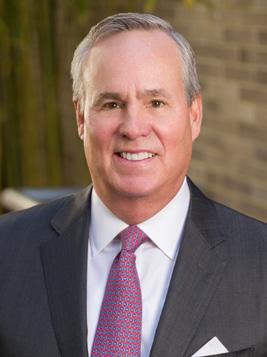
This stunning Westlight condo This condo offers 3 bedrooms 3 full baths and almost 2500 square feet of luxurious space with views overlooking the district. The open floor plan was designed for gracious living and features an expansive, sun-filled living room and dining room perfect for entertaining. The kitchen includes top-of-the-line Thermador and Bosch appliances and an elegant quartzite island with waterfall edge. A spacious primary suite features designer finishes throughout. Two more bedrooms complete this exceptional offering. Two assigned parking spots included. The Westlight offers on-site concierge services, rooftop pool, & community gym.





Listed for $615,000





Freshly Painted and Sun-filled 2 Level 3Bed/ 1.5 Bath Townhouse. Elegant Kitchen with Quartz countertops, Sleek Shaker Styled Kitchen Cabinets, marvelous backsplash, and high- quality stainless steel appliances. Beautiful Brand-New wood flooring throughout. New Ceiling Fans and Light Fixtures. All Bedrooms have modern builtin closets. Full Washer & Dryer on the 2nd Floor. Rear of the home features a Private Fenced in Deck with private alley access. Front Exterior Patio facing the Harry Thomas Recreation Center. Close to North Capitol Street, Union Market, Rhode Island Ave, New York Ave, and the Washington Hospital Center. Nearby NOMA-Gallaudet Metro, within steps to several major Metrobus lines and Capital Bike Share stations. Welcome home! This property is eligible for a $10,000 GRANT towards Buyer’s closing costs and NO PMI loan through George Mason Mortgage WELCOME HOME PROGRAM for qualified buyers. Ask for details!

Just listed is this complete newly renovated rowhome in the sought after Brookland Subdivision with 3 fully finished levels reasonably priced and has income producing potential by renting out the basement either short-term or long-term. This gorgeous light filled contemporary rowhome is in the heart of Brookland that’s been completely renovated with 3 fully finished levels with unmatched finishes throughout the property. The main level has an open concept with a beautiful chef’s kitchen featuring high-end Cafe stainless steel appliances, dramatic marble waterfall counter tops, powder room, luxury vinyl tile flooring, and a spacious sunroom leading out to an incredible outdoor oasis! Highlights include exposed brick, designer fixtures, custom cabinetry & high end tile, a finished lower level with tons of natural light, a wet bar, and a bonus room. Off street secure parking for two cars. Steps to shops, restaurants and more. Close to Brookland Metro, Catholic University, Trinity University, walking distance to a community garden & dog park. Live in one of DC’s most desirable pockets & enjoy life to the fullest!





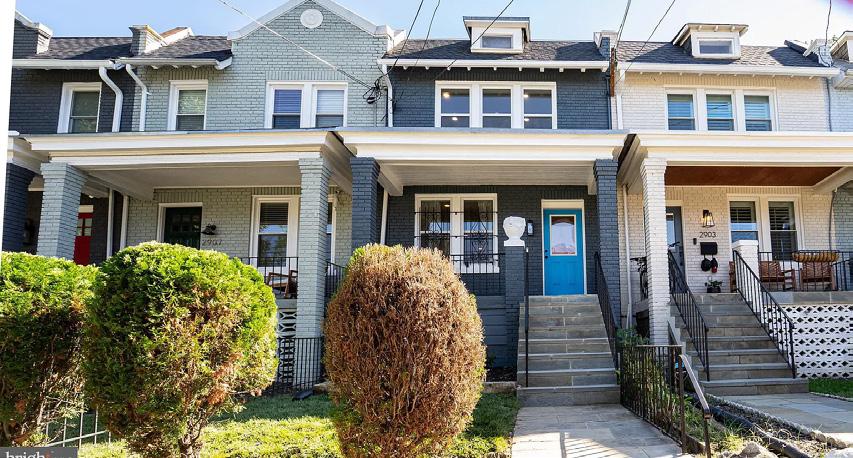










A native Belgian, Sylvia has lived in Mount Pleasant for almost 20 years. Having moved from Brussels in 2003, she understands the emotional nuances of leaving one’s ancestral roots to embark on a new stage of life. To her, buying or selling a home is more than a transaction – it’s a journey.
Sylvia is personable, honest, communicative, responsive, and patient, with an excellent eye for detail and design. Her holistic understanding of the DMV real estate market is unparalleled, and she’s known for going above and beyond for her clients.
When she’s not working, you’ll find her exploring the District, walking in Rock Creek Park, or relaxing on the porch of her 109-year-old row home with her husband, three kids, and dog.


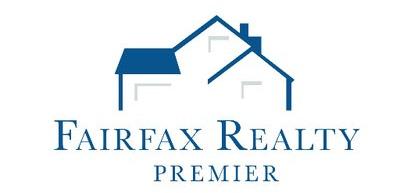


Your home for the holidays! A stunning almost 7 private acre property. This approximately 6000 sq. foot house offers 4 levels with 5 generous bedrooms and 5.5 baths.Home has been freshly painted with a new cooktop and exhaust fan. The upper level consists of a teenage suite with separate bath, walk-in closet and sitting area. The second level has a sitting area over looking the den, 2nd floor laundry room, 4 bedrooms with hardwood floors and 3 full bathrooms. The master bedroom has a walk-in closet with 2 additional closets, master bath with separate shower and tub. Off the master bedroom is a separate room that can be used as an office or private exercise room. This room has a separate exit onto a private deck that exits into the fenced yard.

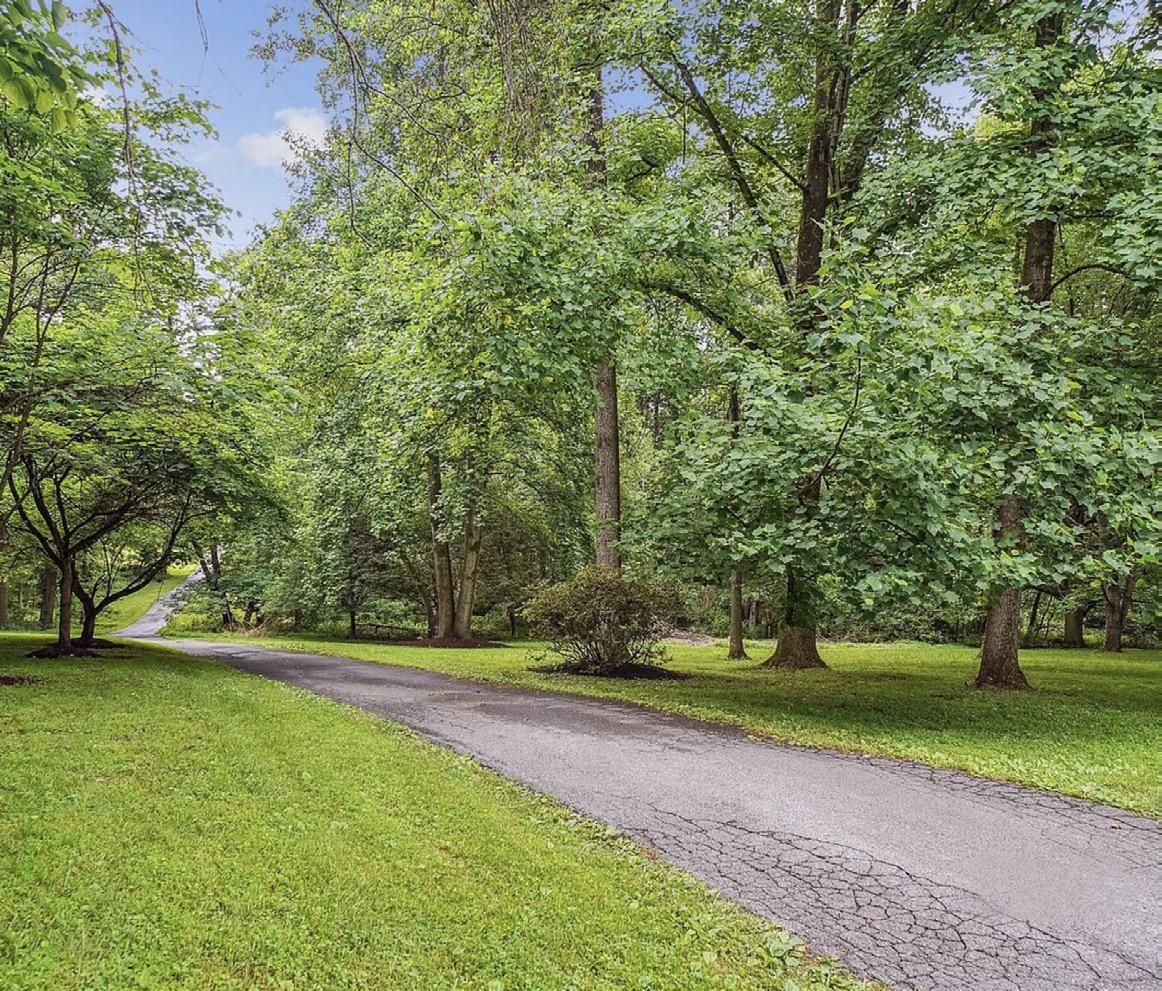
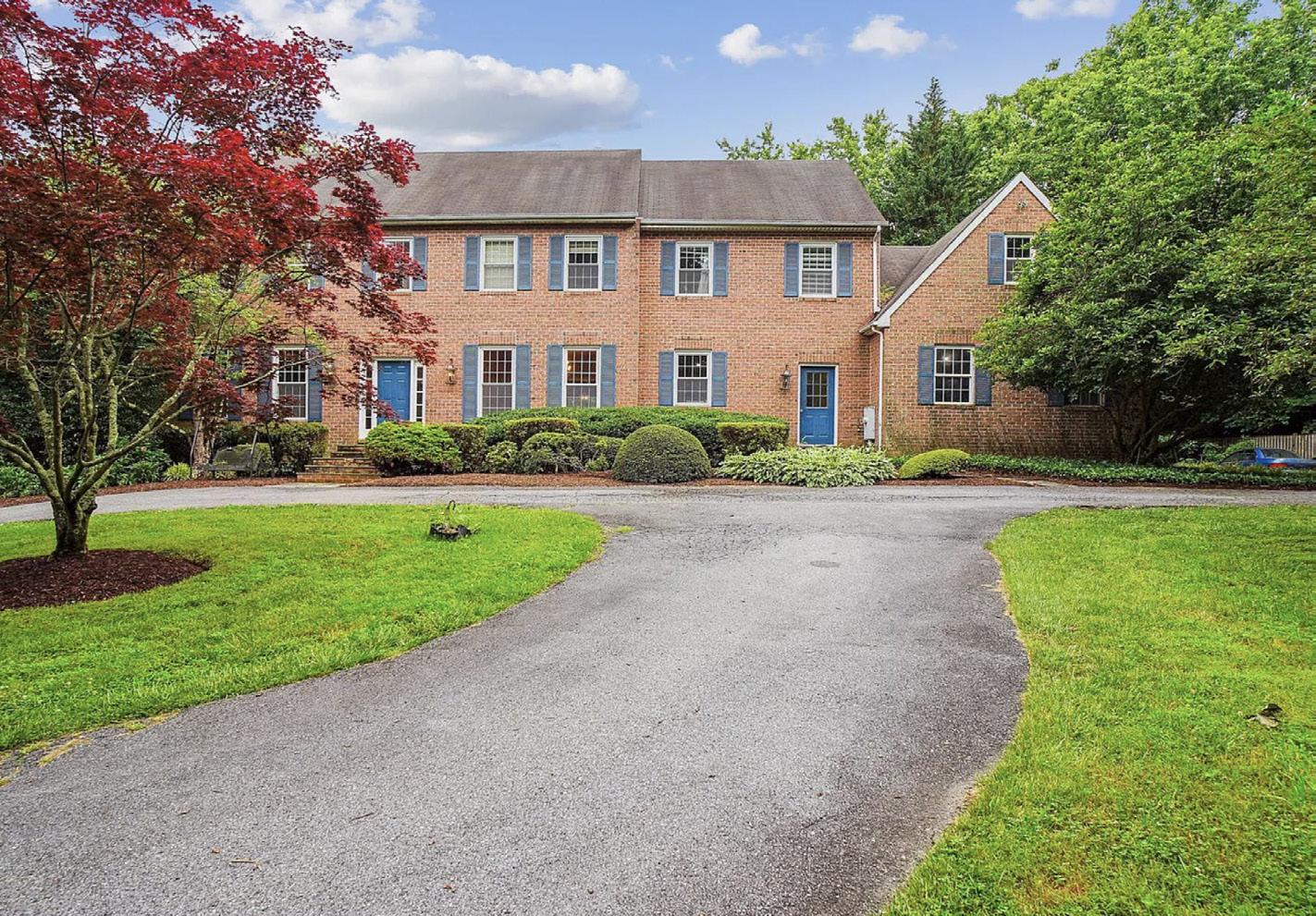
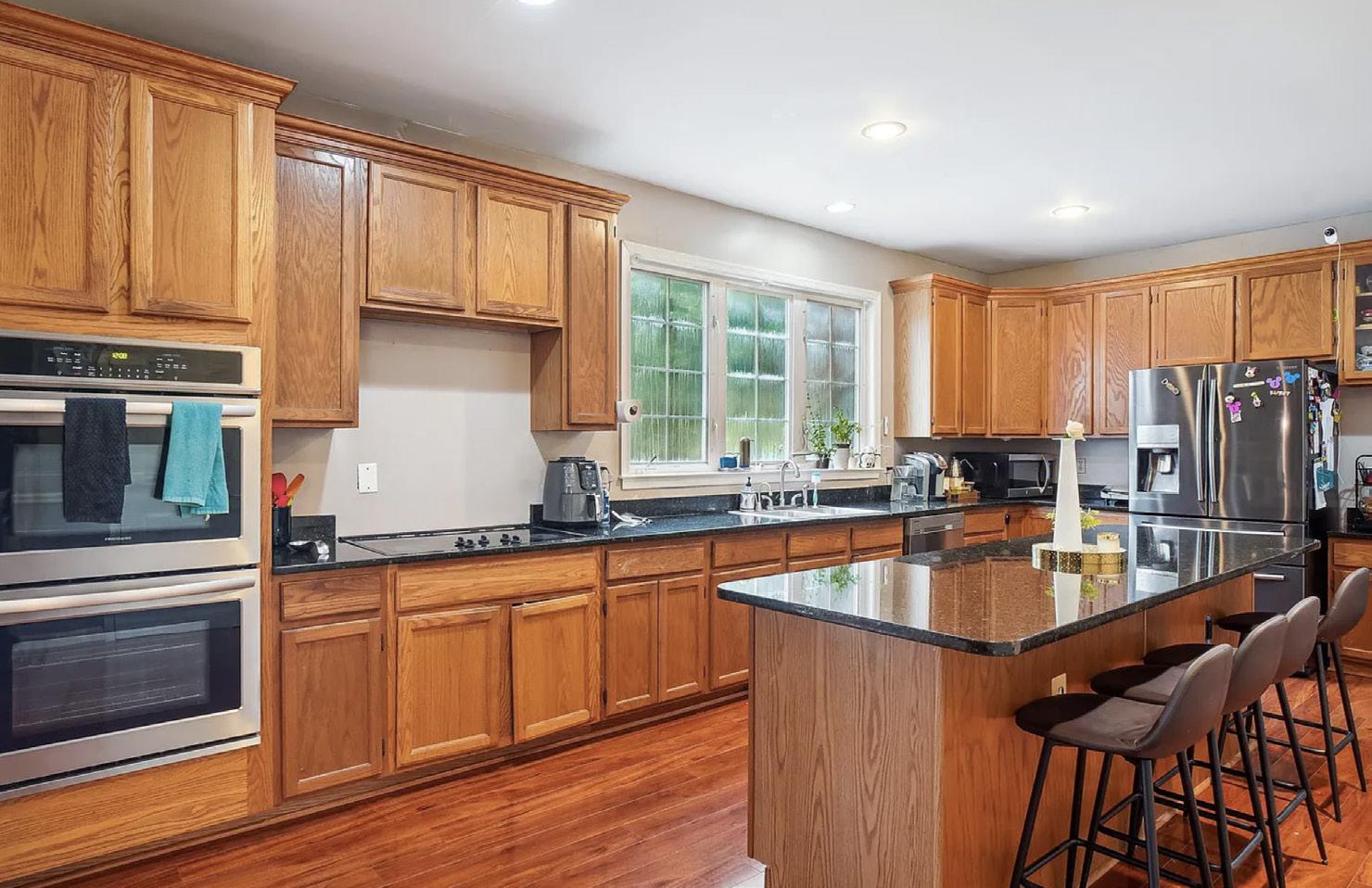
Words cannot fully describe, nor photos depict, the incredible serenity and beauty of this unique property. Built in 1988, this spectacular Post & Beam DECK HOUSE is nestled in a community of custom homes in Montgomery County’s Agricultural Reserve and sited on 5.51 partially wooded acres overlooking Sugarloaf Mountain. Discerning buyers will appreciate the idyllic views and rarely seen quality of this amazing mid-century contemporary home with a timeless design and open floor plan. Noteworthy features include cedar siding, soaring ceilings, massive beams, walls of glass, mahogany stairs, railings and trim, solid wood doors, 4 stone/gas fireplaces, travertine and Brazilian cherry flooring, an inspiring gourmet kitchen, and a Zen-like renovated primary bathroom w/walk-in shower, designer cast-iron soaking tub and remote-controlled skylights & blinds. Stacked stone walls and expansive patios and walkways encircle the house and lead to a detached 3-car garage and second oversized 2-bay garage, perfect for storing larger equipment or smaller vehicles. Located in the sought-after Poolesville school district and within minutes of the MARC train and I-270, this exquisite home offers the perfect refuge from which one will never want to leave!






If you’re looking for Patty Kallmyer, you can often find her spending time with her clients. She leads with her heart and is as passionate about their happiness and their success as she is about her own. Patty thrives in creating positive energy, a hard-working attitude and creativity in her business. Just as she has done for herself, Patty has solidified a strong reputation of success and integrity.

Patty brings over 30 years of real estate leadership and expertise as both an agent and a branch vice president. She takes a leadership role in every aspect of her work to include sales, multi-branch operations and development of new business. Her leadership is widely seen throughout the real estate industry as she previously served as a Branch Vice President for a large international brokerage, Treasurer of the Greater Baltimore Board of Realtors, President of Women’s Council and Chairperson of the Realtors Political Action Committee. For 2021 she served as President for the local board and serves on the Professional Standards Committee.
She combines both her love for the real estate industry and for education by promoting professional development both inside and outside the industry.
| 3 Beds 4 Baths 3,600 Sq Ft

Cell: 410.562.6815 | Office : 443.901.2200 SOLD FOR $975,000 1713 Circle Road, Baltimore, MD 21204
Recently, she founded a scholarship at Mount St. Mary’s University and is a financial supporter of several educational endeavors, including Women’s Education Alliance, The Greenmount School and the Institute of Notre Dame. Patty is an active board member for a number of local charities.

Patty is proud of her large family that has grown to include 16 grandchildren and an Old English Sheep Dog named Teddy. She resides in Catonsville, Maryland where you will find an open door, a comfortable seat at the table and stimulating conversation.
3 Beds 3.5 Baths 3,387 Sq Ft 70

I am dedicated to delivering personalized service, exceptional communication and professional expertise that will give you successful results.
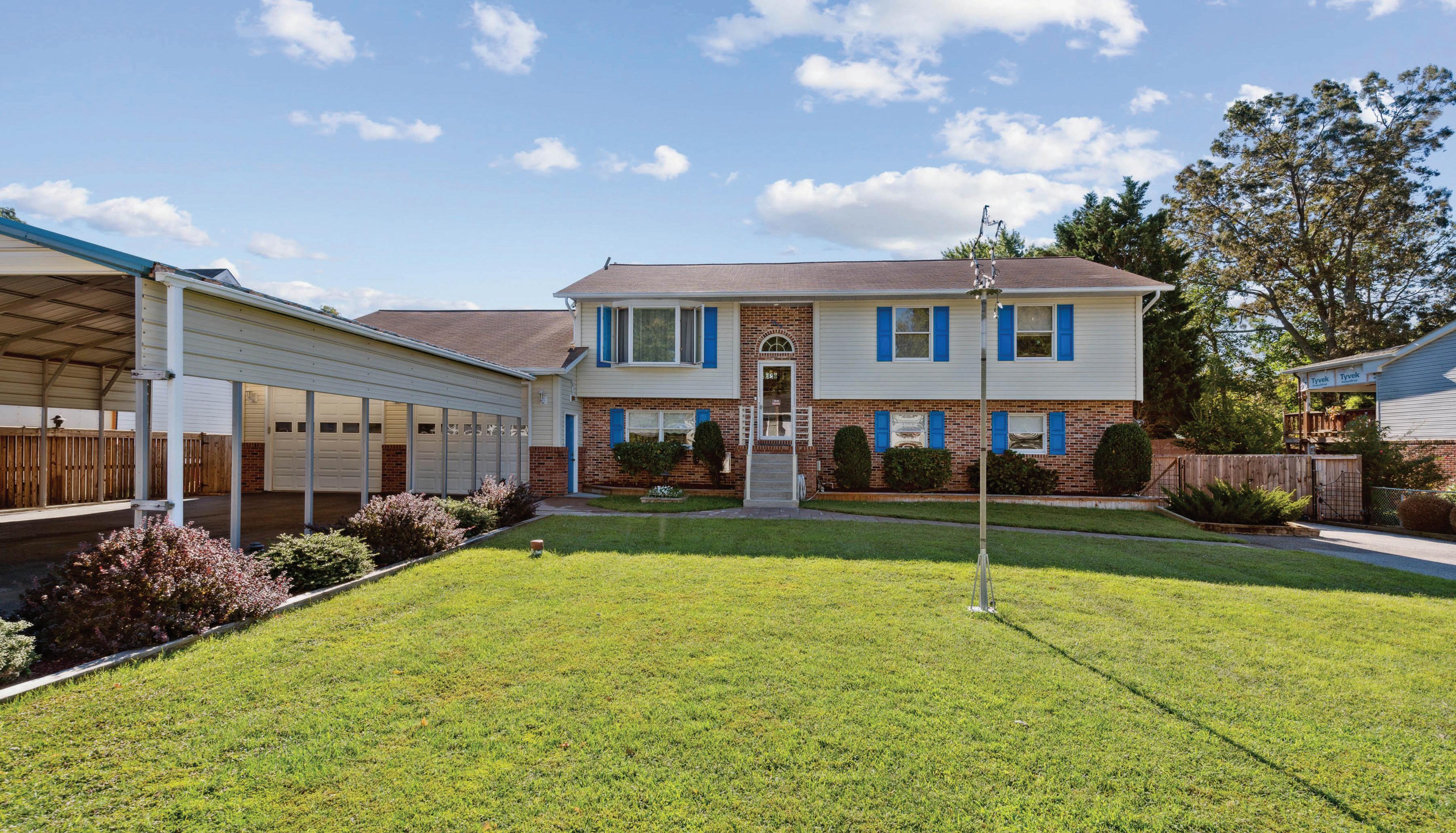



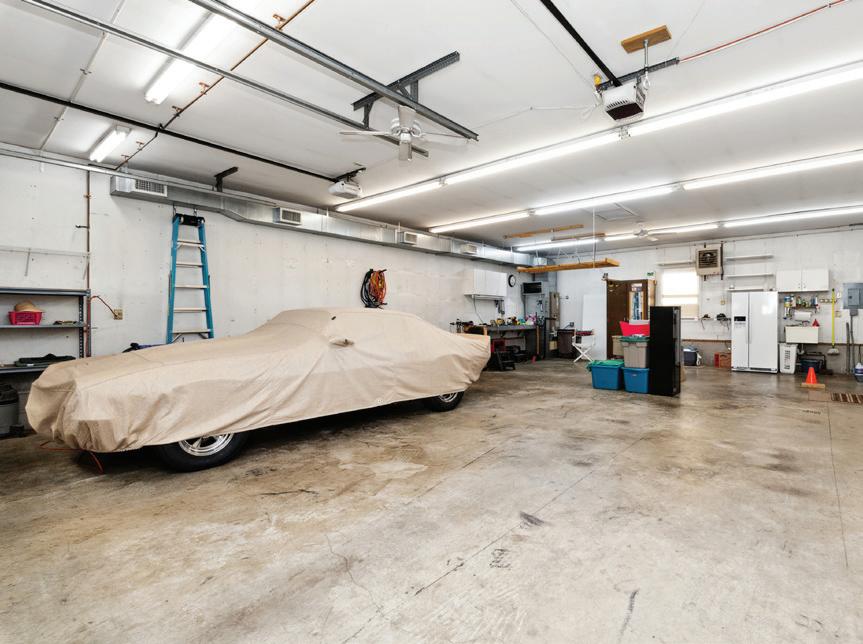


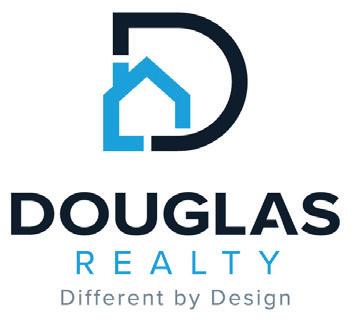
Proud to present this luxurious and stunning property! Located in Arnold Ridge, this townhome built in 2020 has 3 Bedrooms, 2 full baths, 2 half baths, 2 car garage and large rear deck. After construction the owner spared no expense at upgrading the entire property from top to bottom! Some of the many stunning features are Porcelain tile throughout the entire home which includes the flooring, bathrooms, walls and kitchen counter tops, upgraded vanities, upgraded light fixtures and lighting throughout, custom window treatments and Brilliant Smart Home system included. Lower level is currently being used as a home gym. This property is a must see to appreciate its beauty! Arnold Ridge is a community located near Annapolis and Route 50 with easy access to Washington, DC, Baltimore and the Eastern Shore. Offered at $614,900






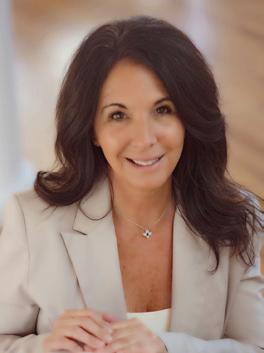
A gated community offering a waterfront pool, marina, beautiful oyster shell pathways throughout, parking, tennis, racquetball, pickleball, kayak and dinghy storage. Bike, walk, or enjoy a water taxi ride to downtown Annapolis. Will pick up you and your guest right at the Shearwater dock and deliver a memorable cruise into the City. Soak in the rich history, shopping, dining, the Naval Academy and Annapolis tours. Come and experience this wonderful waterfront lifestyle.

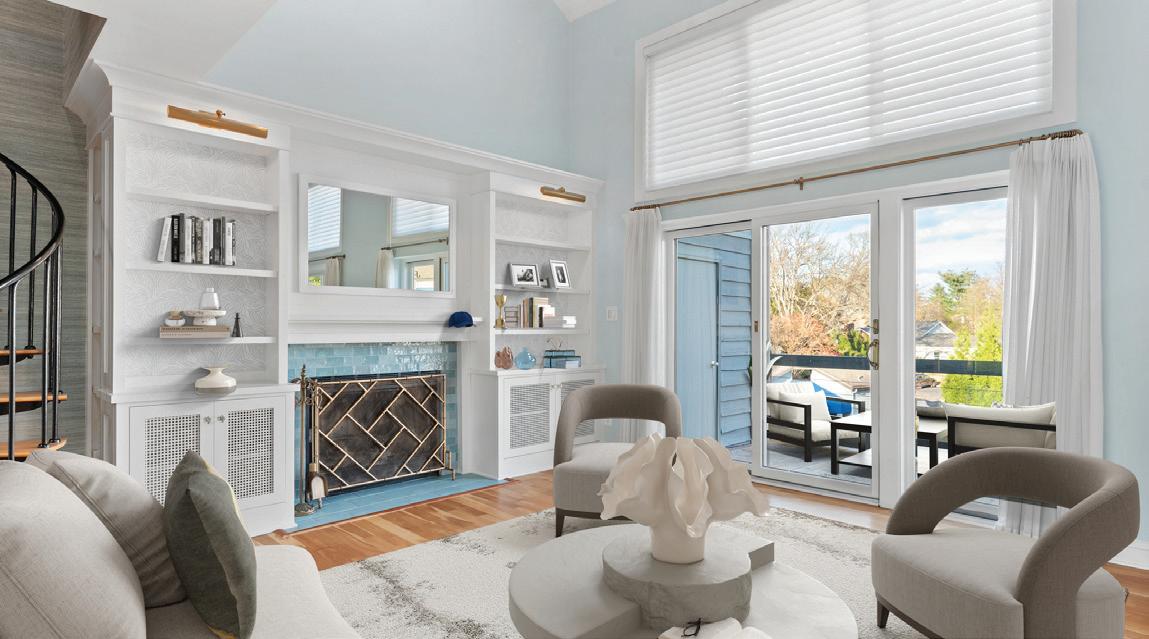

Penthouse living that is flooded with natural light. Dazzlingly renovated with gorgeous lighting, exceptional wallpaper, upgraded door handles, moldings and hardware. The kitchen is complete with granite counter tops and top of the line stainlesssteel appliances. Spacious rooms with ample closet space. Living room with wood burning fireplace, custom built-ins, crown molding, and separate dining area. Enjoy relaxing Spa Creek views from your private balcony with awning for shade. Offered at $750,000
Connie@ConnieCadwell.com www.conniecadwell.com


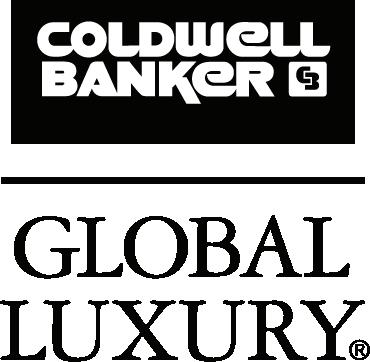

This fabulous estate home located in sought after Davidsonville, Maryland is nestled on 7 beautiful acres. Perfect for any car enthusiast it boast 9 garages, 2 on the main level, three on the lower level and a 4 car detached garage with mechanic pit and storage. Meticulously constructed with cathedral beamed ceilings and open floor plan that is perfect for entertaining. The two story stone fireplace, library/ office, large kitchen, primary bedroom suite, laundry room and two half baths are only a few of the main floor amenities. A three season porch stretches across the back of the home with access from the dining, living room & library. The second level is open to the main level with fantastic exterior views, and two suites with large walk-in closets. The bright and open lower level has rec room with masonry fireplace, French doors, wet bar, bedroom with full bath, second kitchen and laundry, cedar closets and ample storage. Minutes to Rt 50 & Beltway. Call today for your private showing.







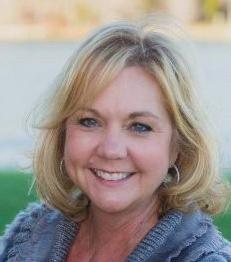
3736
POINT ROAD, ANNAPOLIS, MD 21403



6 beds | 4 baths | 3,900 sq. ft. | Price Upon Request
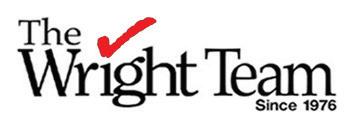

Oakwood Manor (circa 1890) boasts an unparalleled panoramic view of the Chesapeake Bay from its Southwest orientation perfectly situated on the Thomas Point Peninsula. The existing 6 bedroom, 4 bath home encompasses 3,900 sq. ft. and is being sold in its “As - Is” condition. The gracious front lawn provides a park like setting with a gentle slope to the water’s edge. Located at the mouth of the South River, this unique property is just shy of 1 acre. It provides the unusual opportunity to own and experience 148’ of riparian water frontage giving residents unspoiled access to breathtaking sunrises, sunsets and a truly incredible breeze. This unique area is also home to some remarkable seasonal water birds...osprey, ducks, geese and visiting swans in the Winter. The timber bulkhead supported with stone rip-rap is in very good condition and requires no repairs. The report from a marine contractor indicates that a new private pier could be allowed up to 300 linear feet. According to a feasibility study conducted by a local, well known architectural firm, the existing home could be replaced with a new 4 level home, slightly closer to the water’s edge, which would accommodate a 3 car garage and a 15’ x 40’ inground lap pool. Just down the street is the scenic, gated Thomas Point Park with its magnificent water front vistas and beautiful natural habitat located on the eastern most point of the Annapolis Neck Peninsula. Convenient to Washington D.C., Baltimore and the Eastern Shore, Oakwood Manor is less than 30 miles to BWI International Airport.

Spectacular sunsets guaranteed with panoramic views of the Chesapeake Bay. Eastern shore waterfront home features gourmet kitchen, outdoor pergola, updated bedrooms and baths, waterside deck, new roofing, outdoor waterfront porch, wet bar, and multiple zones for heating and cooling. Close proximity to Philadelphia and Baltimore/DC metro area make it a perfect weekend get away. Enjoy scenic Chestertown and the quaint town of Rock Hall and the bounties they have to offer. Abundant marinas and restaurants are near by. Relax with your morning cup of coffee watching the cargo ships ply the bay in the comfort of your sunroom. Take a tour of the local art galleries, shops and taste the bays bounty at local culinary establishments. This secluded home offers peace and serenity. Call today to schedule a viewing.
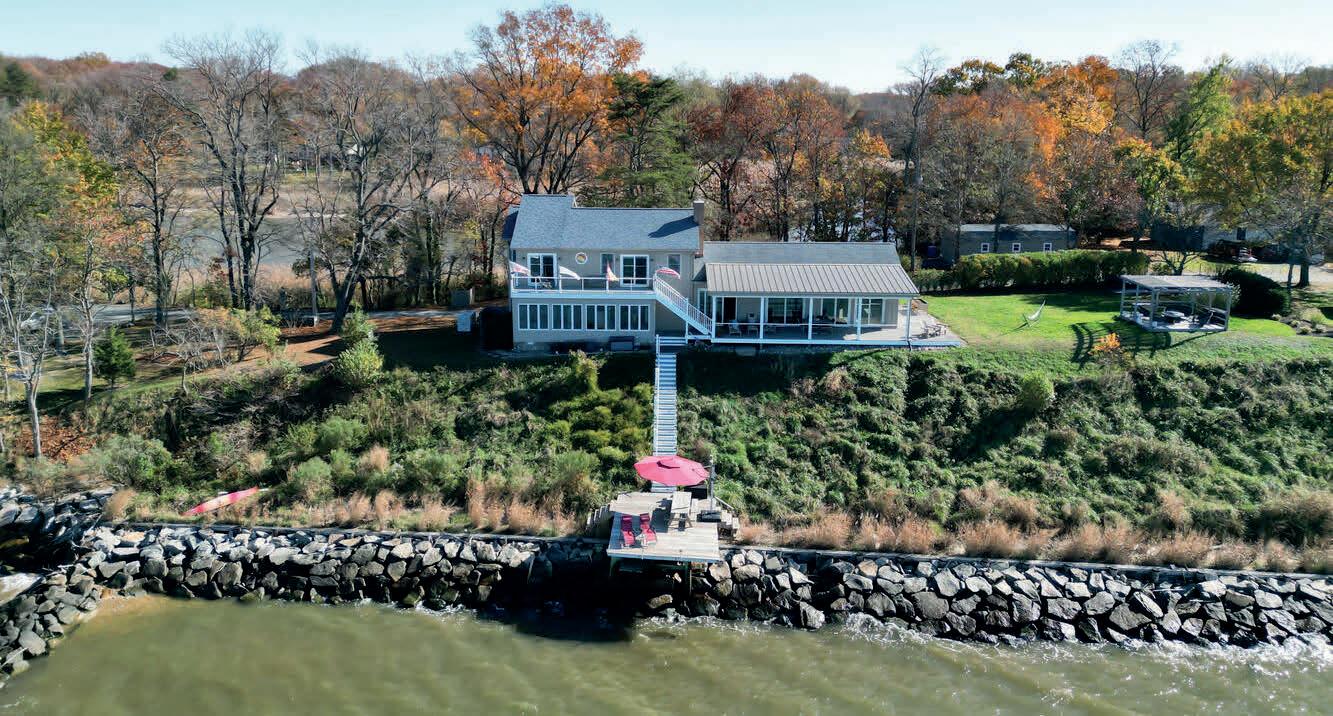

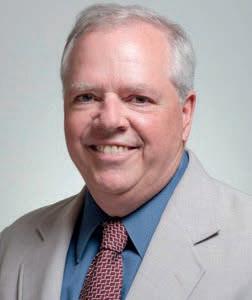
AT $735,000 Come take a tour of a beautiful home sitting on 3.8 country acres in Queen Anne’s Co. You’ll find everything you need to call this place HOME! Includes a LARGE BARN to house animals, equipment plus storage, INGROUND POOL w/fenced outdoor entertaining space ready summer & for now, a GAS FIREPLACE to cozy up to and decorate for the holidays. From the FRONT PORCH to the GOURMET KITCHEN to the FOUR SPACIOUS BEDROOMS, 2 w/ private baths = EXQUISITE COUNTRY LIVING. Totally renovated from top to bottom with quality and efficiency top of mind. Primary bedroom on main level with large walk in closet and bath could possibly be the perfect in law suite with it’s own ramp access and steps away from the kitchen making cohabitation effortless. The main level includes a gourmet kitchen with granite countertops, stainless appliance, island, bar seating, large dining area and room to prepare meals for all those large parties and holidays. Off the kitchen, there’s a formal living room with two sets of French doors. Not looking for formal living room? No worries, this room would make the perfect office with it close location to the front foyer. You’ll find the family room on the opposite side of the foyer with it’s large stone fireplace that gives you a warm lodge welcome. Many of your cool weather days/nights will be spent watching the fire and relaxing here. Circle back around to the kitchen where you are led past the half bath and door leading to the back deck and pool area or to head to the attached garage though the utility/laundry room. The second floor offers three additional bedrooms. All rooms are very spacious. Two guest bedrooms will share the hall bath while the other has it’s own private bathroom. You will find pull down stairs in the hall for ease of access to the attic space and possible storage. Outdoors the front porch will be the spot to watch the sunset and enjoy the evening breeze during the warmer days. Staying cool will not be an issue on those hot summer days when you have your own backyard paradise complete with an inground pool, and entertain deck for those summer BBQs and celebrations. The pool area is completely fenced and includes a shed to store all the pool accessories. Your inner farmer will be pleased to find a large barn perfect for all your farming equipment. Two heated workshops/ tack rooms. Bring the chickens, ducks, horses, goats....there’s lots of room to house them all down on your farmette.



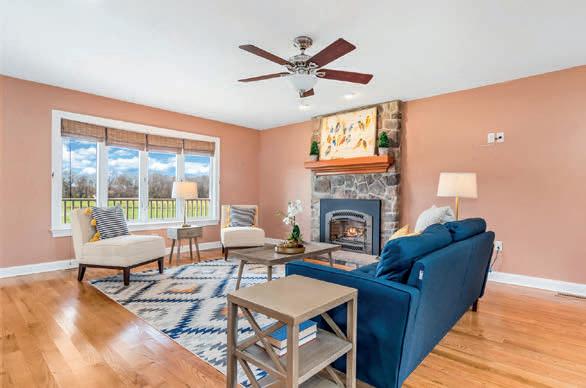



3 BEDS I 3 BATHS I 2,022 SQ FT I .5 ACRES I OFFERED AT $824,900





WATERFRONT BEAUTY... just outside of the popular Tourist Town of St. Michaels!! Neavitt is recognized as a small town with a big heart and a wonderful spirit! Must see this AMAZING “On Golden Pond” like WATERFRONT HOME sitting perfectly on a half-acre lot with 90’ of water frontage on the deep water of Balls Creek- just up from the Choptank River! Historic charm with modern upgrades is how the Builder Frank Deak intended this Gem to be. As you enter the driveway, you are greeted with the sprawling covered porch that everyone wants... bring those rocking chairs and enjoy the views that will never change! Take a deep breath and let the stress of the hustle and bustle go as you breathe in the Eastern Shore fresh air. The custom solid wood front door is sure to please and it only gets better from there! You are immediately greeted with gleaming true hardwood floors and a view of the Water that is just STUNNING! All new updated & upgraded Kitchen is complete with White “top of the line” Cabinets, tongue & groove Drawers, Brushed Nickel Hardware, Soft close, custom pull outs, pots/pans racks, Subway Tile backsplash and a huge Pantry! This is a Chef’s dream with top-notch Stainless-Steel Appliances including the desired Gas Range everyone loves! The spacious “Taj mahal” Quartz countertops have ample room for cooking and prepping while the large Quartz Island offers storage and seating. Relax with morning coffee in the Bay Window seat and watch the Sun rise over the water... it will never get old! The Dining Room has a Wood Burning Fireplace with a Marble base and a beautiful white surround
Mantel that will warm the soul during those chilly nights—this area flows into the Family Room and Kitchen, which is great for entertaining! Upstairs you will find 3 large Bedrooms and an office nook...just wait until you see the views from each bedroom-WOW! The OVERSIZED Primary Suite has a large sitting area with a Fireplace, a full Bathroom with a new vanity, a shower and a separate tub, TWO Walk-in Closets and SPECTACULAR WATERVIEWS like no other!! The Waterfront Deck is perfect for eating meals, having drinks and watching the nature all around... Osprey’s, Blue Heron, Ducks, Seagulls, fishing jumping and more! Sit around the firepit at night and recap all of the memories made here on Balls Creek! Brand NEW decking on the 80 Foot Pier and it has 2 slips- all on deep water of 4’MLW! Fishing and Crabbing is plentiful right here off your very OWN PIER! Come Boat, Swim, SUP, Kayak and Jet Ski.. so much FUN to have! There is plenty of storage with the oversized 1 Car Garage and the HUGE Pole Shed that offers tons of workspace and is a great spot for steaming crabs, storing your bikes, lawn equipment, crab pots, fishing rods, water toys, lawn chairs, corn hole boards & more! Come live the peaceful Shore Life here in Neavitt and be in the quaint Town of St. Michaels in just minutes.. truly the BEST of both Worlds! The Neavitt Landing is an easy bike ride, walk or jog away. Public Sewer is coming to the Village of Neavitt so get in now before the pricing goes up — you won’t be disappointed. Neavitt has community events like crab feasts, oyster feasts, bonfires, picnics, monthly newsletters, holiday decorating & more!
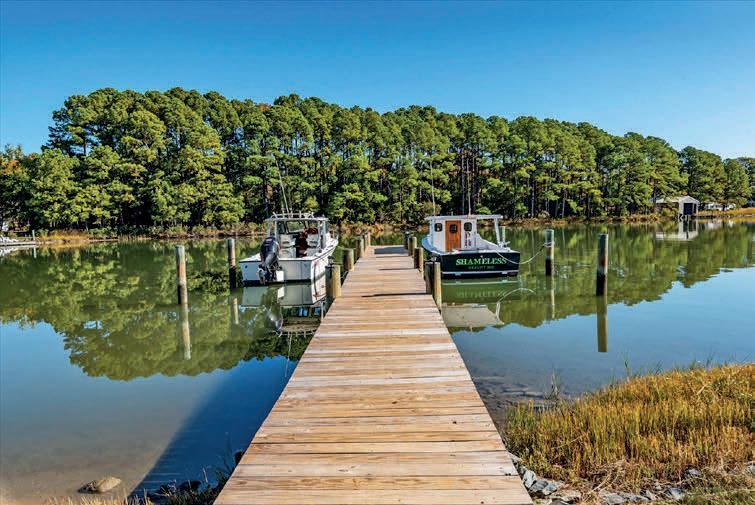


Looking for that special waterfront ? Look no further! This one’s been waiting for you. Breathtaking views of Hambleton Cove out to the Miles River. This home offers easy one level living and is situated on 2.34 +/- acres. Don’t miss your chance to own a home that is ideally accessible by land and boat to the very best the Eastern Shore has to offer. The community of Martingham is located on the Miles River and the Chesapeake Bay, just over a mile from historic St. Michaels where you will find great restaurants, shops, the Chesapeake Maritime Museum and so much more. The views from this home are stunning from the minute you walk through the front door. The floorplan is open and bright offering walls of windows, vaulted ceilings and one of a kind views from many of the rooms. You will have your choice of 2 primary bedrooms, one bedroom features a magnificent water view, large deck, hardwood floors, a full bath with dual vanities, spacious shower and walk in closet. The 2nd choice for a primary bedroom offers hardwood floors, full bathroom with vaulted ceiling, dual vanity, large, jetted corner tub and separate water closet. Two additional spacious




bedrooms offer hardwood floors and plenty of closet space. One of your favorite spots in this home will surely be the sunroom offering panoramic views of Hambleton Cove that extend far beyond to the Miles River. The outdoor space is expansive with two large decks, a beautiful paver patio surrounding a Gunite inground pool. The pool is heated which allows you to extend the summer season. Pier/Deck features a Magnum boat lift and two jet ski lifts with plenty of water depth for all. From the moment you drive in, your greeted by serene elegance , surrounding you with mature trees, abundant wildlife and a premiere golf course that meanders through this prestigious , well-established community. This home and property are all about relaxing and enjoying the peaceful life on the Eastern Shore. If you are a golfer join the private 18 hole Links at Perry Cabin, designed by the highly renowned Pete Dye. Membership to the Links at Perry Cabin also gives you access to some of the amenities of the exclusive and historic Perry Cabin Inn. Take a quick ride into nearby historic St. Michaels or the charming town of Oxford. This is a very special location, community, home and property.











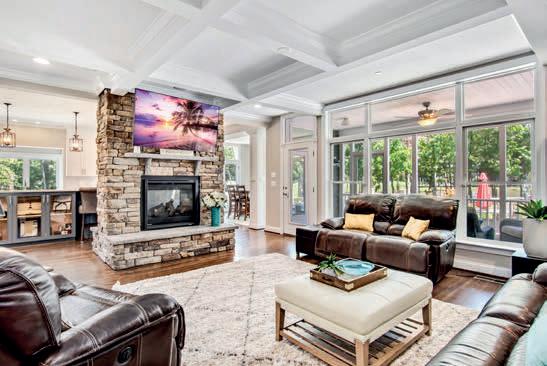

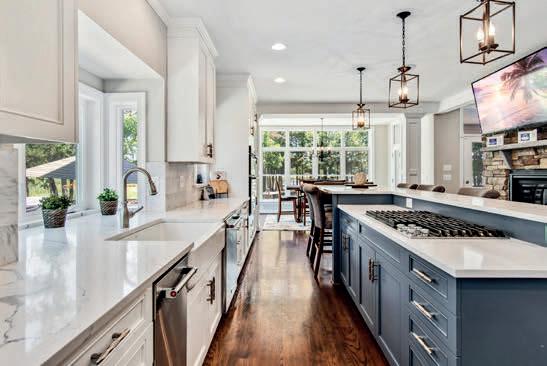









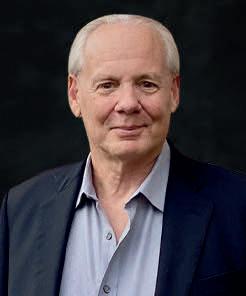
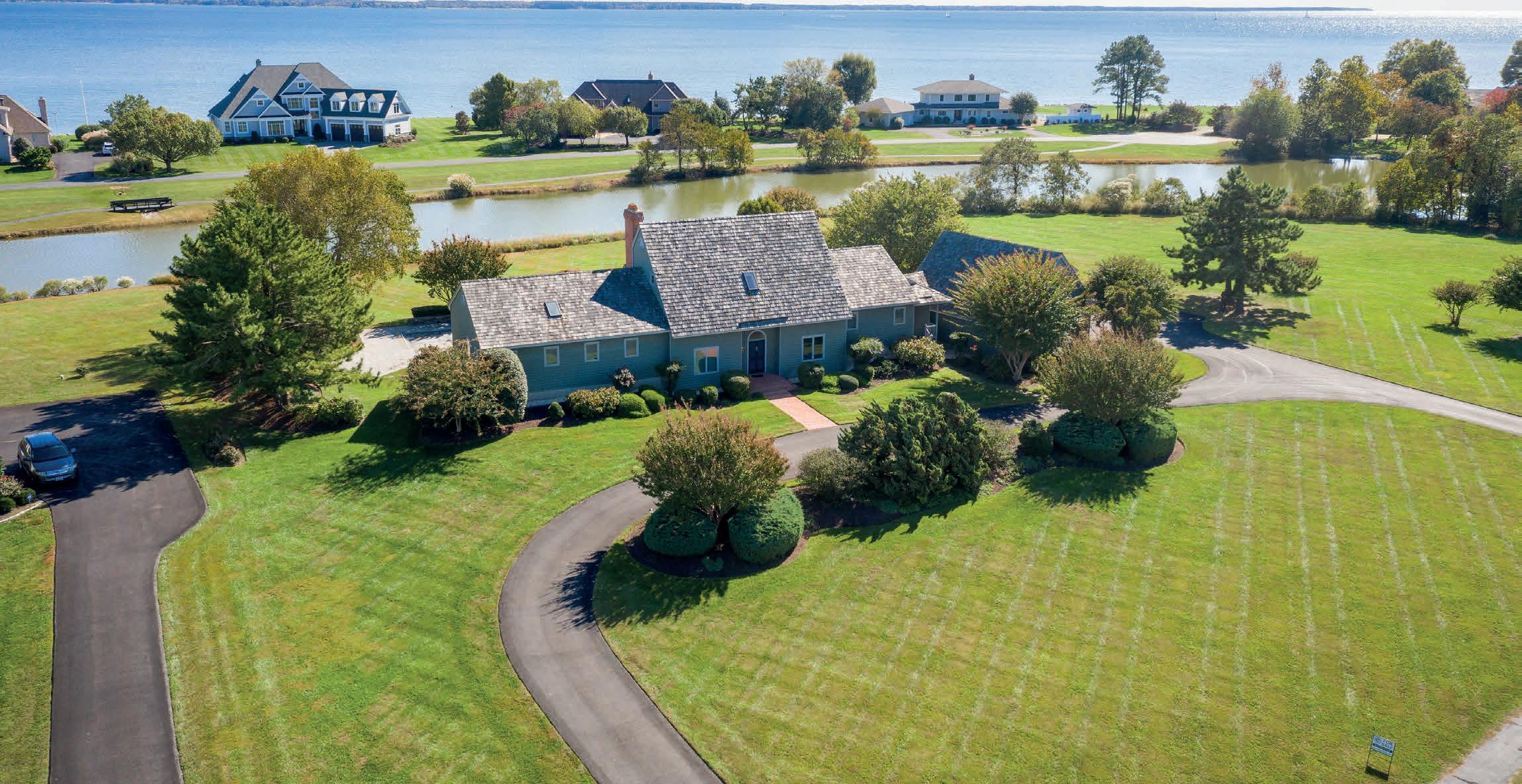

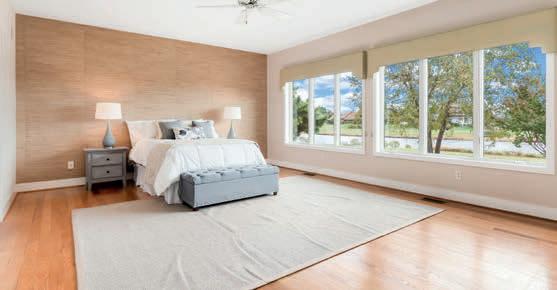
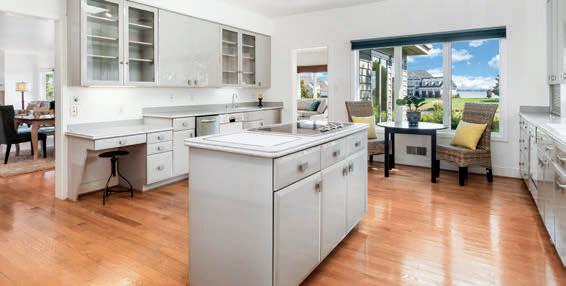

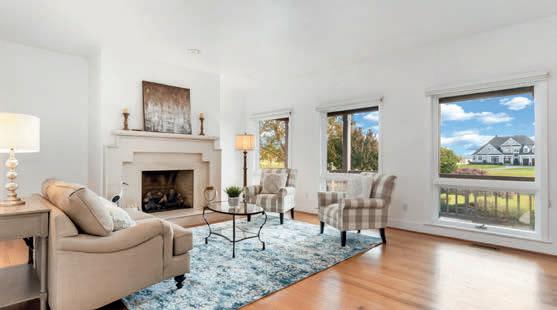

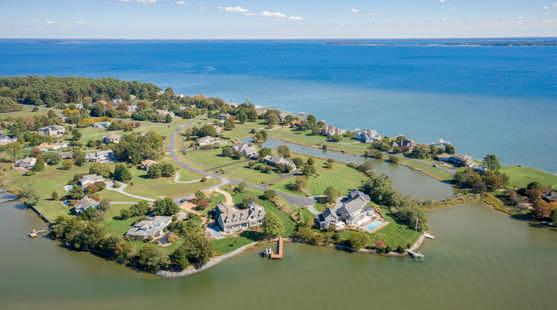


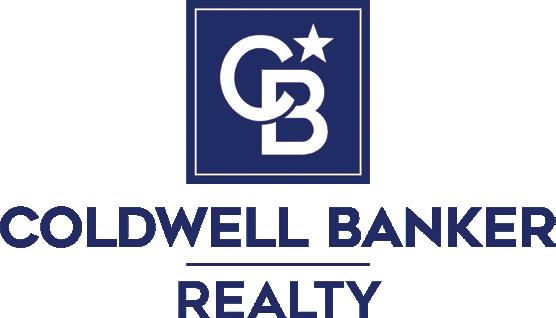
This custom built and meticulously maintained home is nestled in on 3.09 private acres. The first Floor offers 1,378 sq ft of living space with 9’ ceilings, freshly painted, and Nutone Central Vacuum. The gourmet Eat In Kitchen includes all New Kitchenaid Stainless Steel Appliances, new LVP flooring, granite countertops, pull out drawers in all lower cabinets, new sink with Moen faucet, and upgraded shelving in pantry. The Great Room offers an open concept featuring crown molding, gas fireplace, ceiling fan, fresh paint, and hardwood flooring. The Powder room offers a new pedestal sink with new faucet, new water closet, and hardwood flooring. The Formal Dining/Living Area features crown molding, fresh paint, and hardwood flooring. The Laundry/ Mudd Room features crown Molding, Stainless Steel sink/cabinet and new faucet, Pottery Barn Wood Peg System with baskets, shelf and dry racks, a broom closet, fresh paint, and new LVP flooring. The second Floor offers 1,269 sq ft of living space which includes 8’ ceilings, freshly painted, and Nutone Central Vacuum. The Master Suite has Cathedral ceilings, ceiling fan, hardwood flooring, wooden plantation shutters, and a sitting room (that could easily be converted into a fourth bedroom). The Master Bathroom offers a soaking tub, separate shower, double vanity with pull out shelves and drawers, Kohler sinks, dressing vanity, linen closet with new shelving, walk-in closet with new wooden shelving/drawers, and new LVP flooring throughout




the bathroom. Bedrooms 1 & 2 are generously sized bedrooms with hardwood flooring, walk-in closets with new shelving and pull out baskets, ceiling fans, and crown molding. Bedroom 4/Sitting Room (can easily be converted) offers cathedral ceilings, plantation shutters, hardwood flooring, crown molding, and built-in desk area. The hall Bathroom has a tub/shower combo with new faucets/trim, double vanity with pull out shelves, Kohler sinks with new faucets, new LVP flooring, and crown molding. The walk out Basement is 1,378 sq ft and is partially finished. Can’t forget about the oversized two car garage. This 699 sq ft side load entrance has a pedestrian side door, garage door opener, new insulation, drywall, and has been freshly painted. The exterior of the home has an architectural shingle roof that was installed in June 2022, Metal Standing Seam Roofing that was installed on the 7’ x 42’ front porch and on the screened-in porch (located outback). The composite deck/screen porch is 20’ wide x 40’ length with cedar wood ceiling, accent wall, recess lighting, and two ceiling fans. Hand fabricated metal panels have been installed below the deck/porch for extra outside storage. The in-ground Gunite Saltwater Pool with oversized pool decking and fencing all around the pool. This home is a short distance away from Chesapeake Beach and North Beach amenities (boardwalk, spa, casino, charter fishing, water park, marina, and restaurants). Schedule your private tour today!

Rarely available turnkey Direct Ocean Front 2-Level Penthouse fully remodeled and furnished featuring 2 bedrooms and 2 1/2 baths located atop High Point South Condominium on the 11th and 12th floors. If you love direct access to the beach, endless ocean views, a beautiful pool with seating and relaxation at the beach, there is no better place for you! No expense was spared featuring maintenance free quartz countertops, custom cabinetry, decorative lighting, tiled bathrooms with heated floors and much more. This unit features efficient and quiet Mitsubishi Splits for Heating and Air, a washer and dryer combination unit, covered reserved parking and an additional protected outside storage unit for your beach and other toys. The 1st floor features a 1/2 bathroom and full open space living. The stainless kitchen includes a sparkling quartz peninsula with seating that flows into the family room where a double slider opens to hear the ocean and expand living onto the oversized ocean front balcony overlooking the pool and beach. Upstairs includes two spacious bedrooms, plenty of closets and a 2nd ocean front balcony. Both bathrooms are fully remodeled in tile and fine fixtures with one containing a bathtub with shower and the other having a walk-in shower with full glass enclosure. On-site Management. Annual rental potential of $30,000+. Across the street from shopping, restaurants and a movie theater.






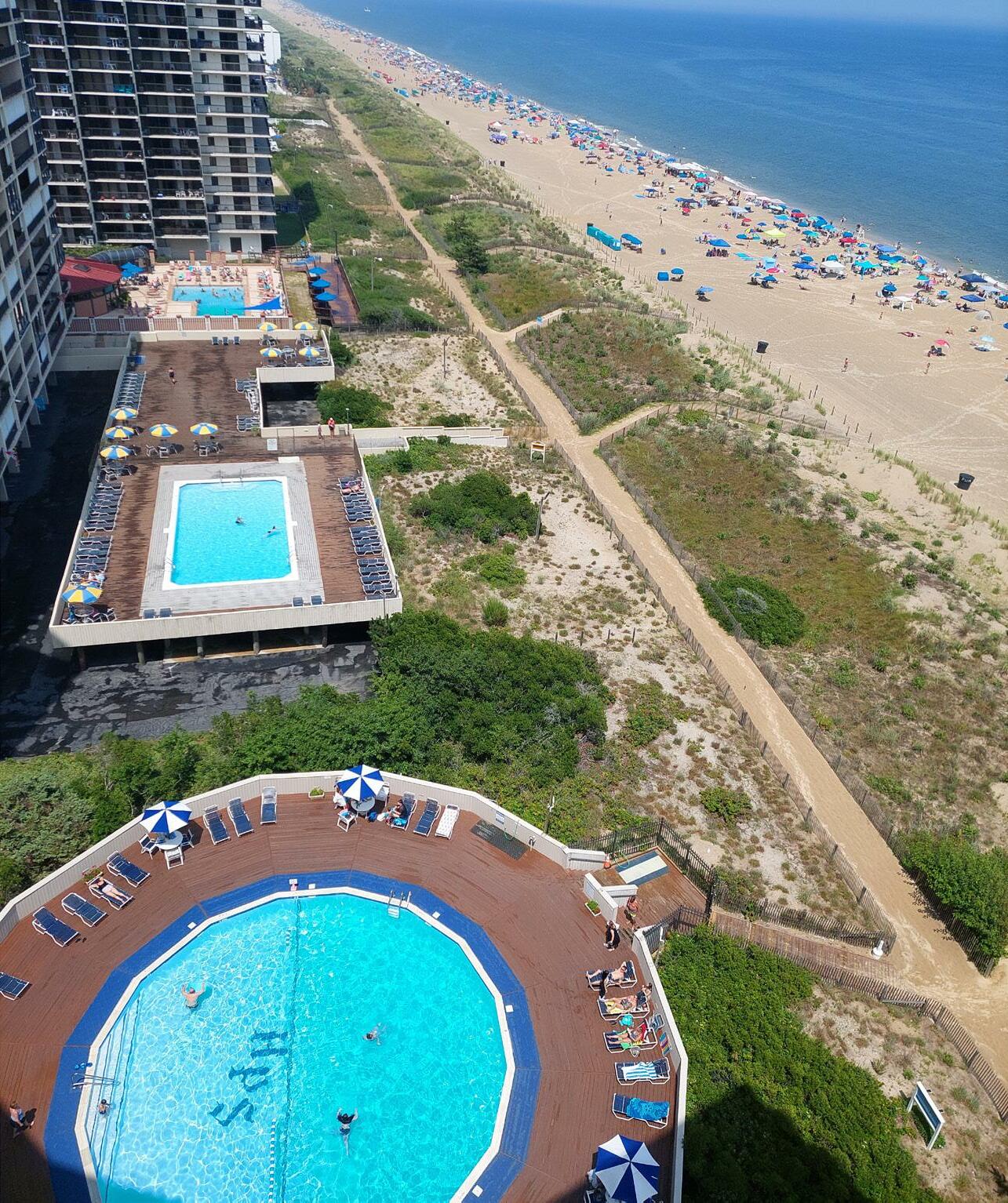
3 beds | 2 baths | 2,253 sq ft | $555,000
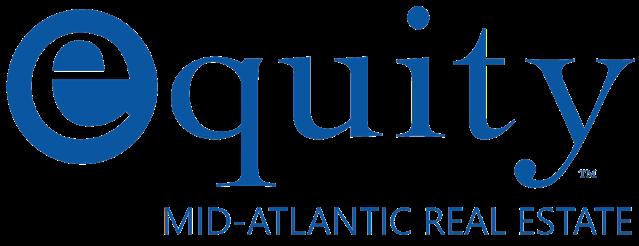
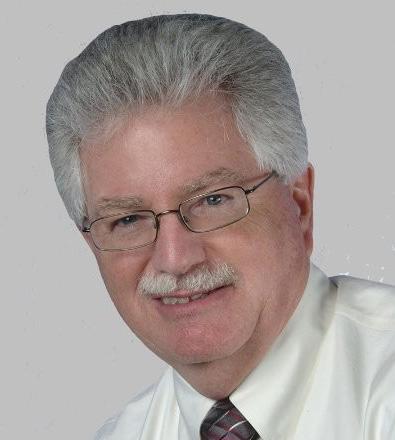


With a spectacular view of the pond, fountain, and richly colored sunsets, this classy, coastal, corner home makes a striking statement in River Rock Run. Interesting roof lines, lush landscaping and its warm fieldstone façade deliver a welcoming curbside experience. The neighborhood knows this as a home that has been meticulously maintained. Located on over a level half acre, only minutes away from all the exciting things to do in the Cape region and the local beaches in a deep haven of homes with no through streets. Lots of open living space inside with a two-sided gas fireplace shared by the sunroom and great room which throws off warmth and ambiance on those cooler, off-season nights. A three-season room lets the warm summer breezes waft through or close the sliding windows and let the morning sun warm the room to enjoy your first coffee of the day. Outside is a large, paved patio with access to a 14x20 shed with overhead doors on both ends. In the wing to the right of the Foyer, you will find a flex room for a remote workspace, play area or a place to just relax. The primary bedroom suite with tray ceiling, two walk-in closets and a large bath with separate shower stall and a jetted corner soaking tub is all blissfully distant from the other sleeping area for extra privacy. Kitchen and breakfast are with sliding door to the threeseason room open to the great room on one side with the convenience of quick access to the laundry and garage on the other. The other sleeping wing has two good sized bedrooms sharing a hall bath with tub/ shower combo with transom window above for natural light. From that hallway to the top of the stairs you will find a huge unfinished 12x20 bonus room currently used for storage, but you could convert it into a great upper getaway room with minimal effort. A tankless hot water heater conserves energy by warming water only as needed. You will own the propane tank which means you are free to shop for best pricing. The garden beds use colorful stone as mulch for minimal maintenance and sharp contrast. Come take a look. The curb appeal is spectacular, and the price is competitive.
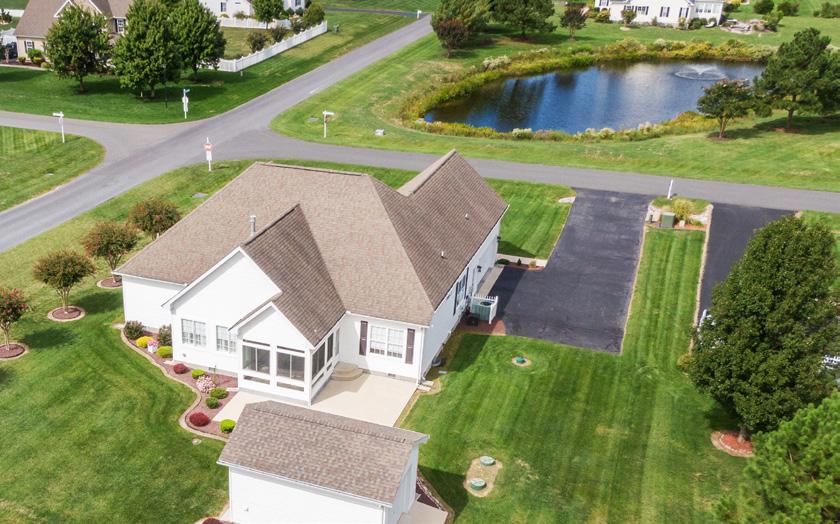






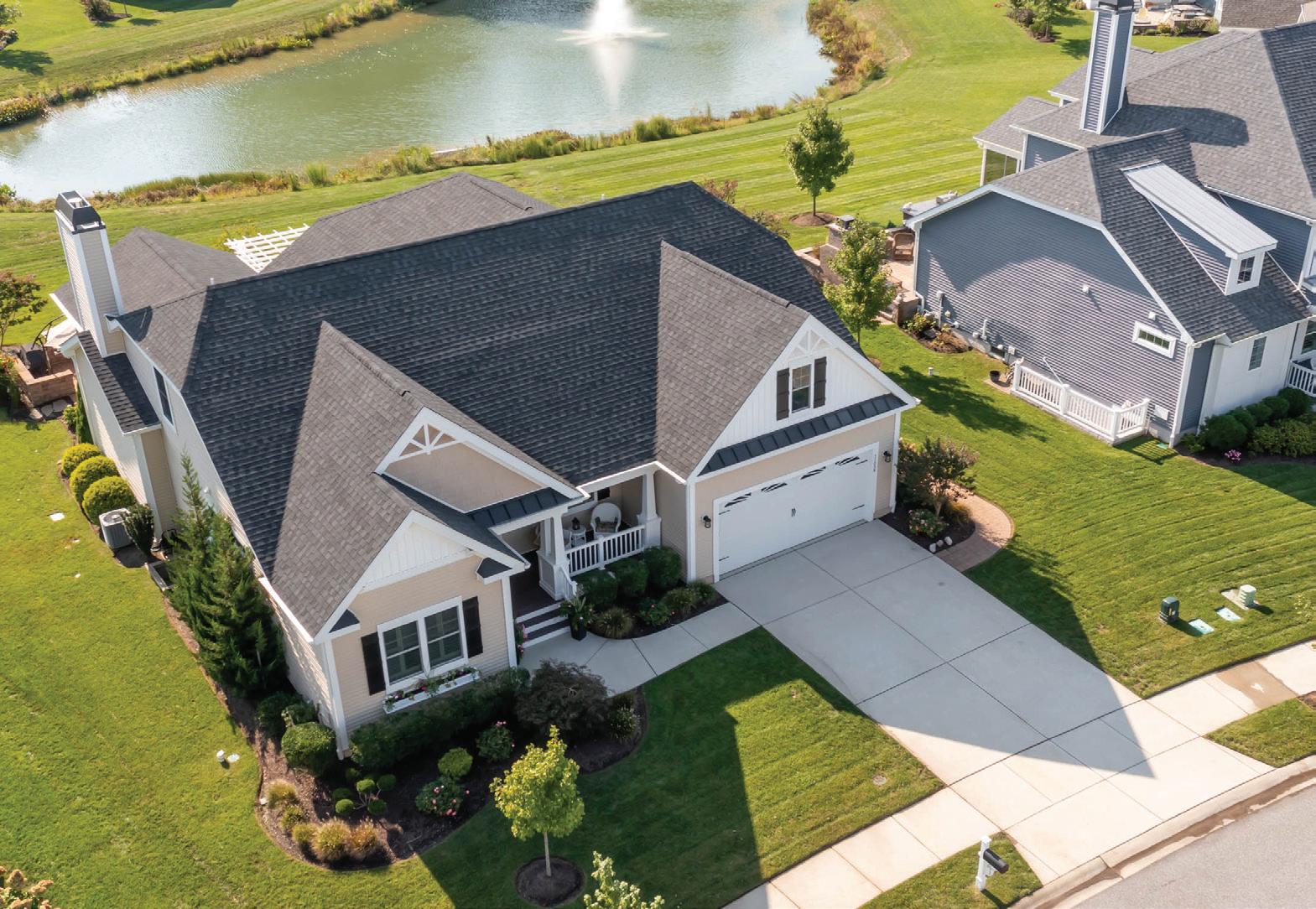
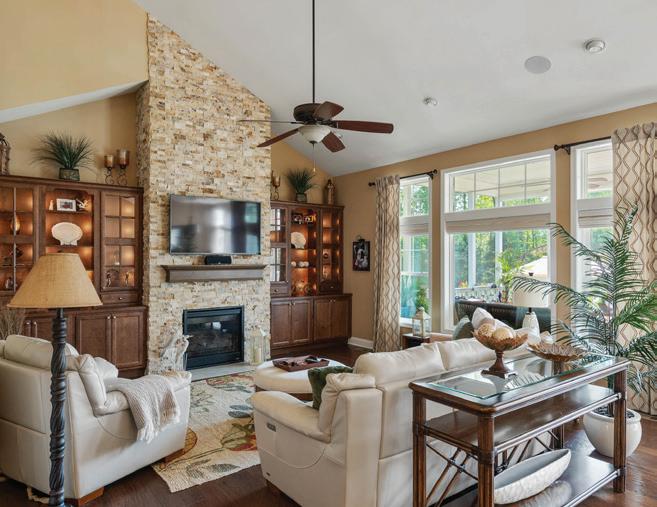





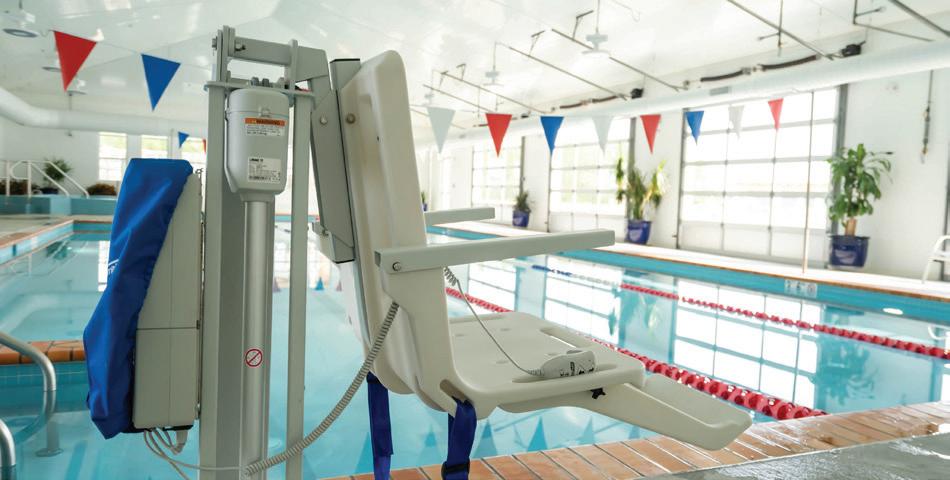






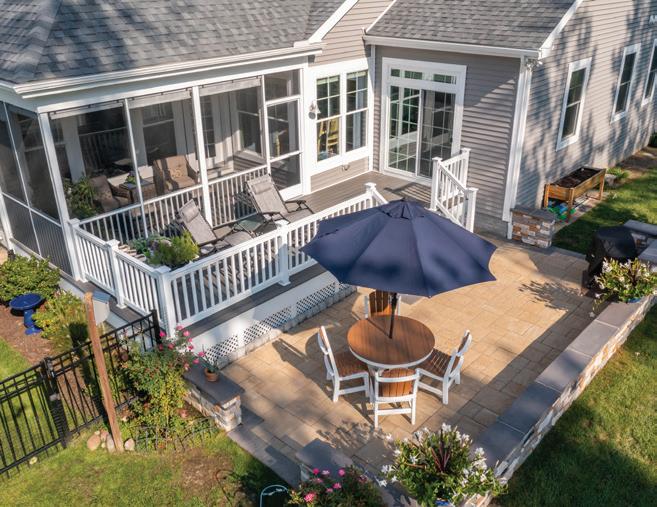
Located in the heart of Greenville, this stunning home will transport you to the South of France. Custom built in collaboration with Montchanin Design Group with handsourced materials and meticulous attention to detail. The open concept floorplan and multiple sunrooms provide panoramic views that blur the relationship between inside and out. This is a one-of-a-kind home that feeds the spirit and evokes a feeling of relaxed sophistication.






5 Year old END UNIT VILLA with Beautiful 4 SEASON ROOM ADDITION. This villa has every amenity. Stone Fireplace, wood floors, Gourmet Kitchen with upgraded cabinets, large pantry, Granite counters, stainless steel appliances and attractive backsplash. Main level Master Bedroom suite with large Bath with separate vanities. Great room opens to Beautiful 4 season room addition with tons of windows leading to outdoor space which include paver patio, sidewalk on side of house with trash enclosure. Wood stairs with runner lead to large 2nd floor with loft, open office, storage room and 2 large bedrooms with full bath and plenty of storage. 2 car garage is finished with epoxy floors and built ins. Welcome to Bay Forest Club! Named 2018 best community in the nation! Endless Amenities with beautiful landscaping, views, and miles of trails. Located minutes from Bethany Beach. Bay Forest Club is truly the best place to be at the Delaware Beach. With free transportation to and from the Beach in the Summertime, the neighborhood has options and things to do for everyone.









Amidst a highly-desired community of single-family luxury homes on the Intracoastal Waterways, find the coastal lifestyle you desire in 2, 3, or 4 story homes with 4-6 bedrooms. With 87 single-family homes, this recently built-out marina community is located between Rehoboth Beach, DE and Ocean City, MD. Make this your primary residence, or enjoy as a vacation home in the most tax-friendly state with low real estate taxes and no sales tax!




As a marina community, homeowners enjoy a deeded boat slip at their backdoor along a community pier recently upgraded with heat-resistant decking. The community enjoys a clubhouse with a waterfront swimming pool; a community boat launch; and a fishing and crabbing pier. Sunset Harbour is a paradise for all watersports — take a boat ride to dockable restaurants and sandbar hang-outs from Rehoboth Beach down to Ocean City MD with easy access to the ocean; and, walk or bike to local restaurants, an executive golf course, local stores, and parks and trails. Only 1-1/2 miles to Bethany Beach, create the lifestyle you desire from the beach to the bay.
Reach out to Jackie Martini, a community specialist at Sunset Harbour to stay informed of the real estate possibilities within the community now and into the future.








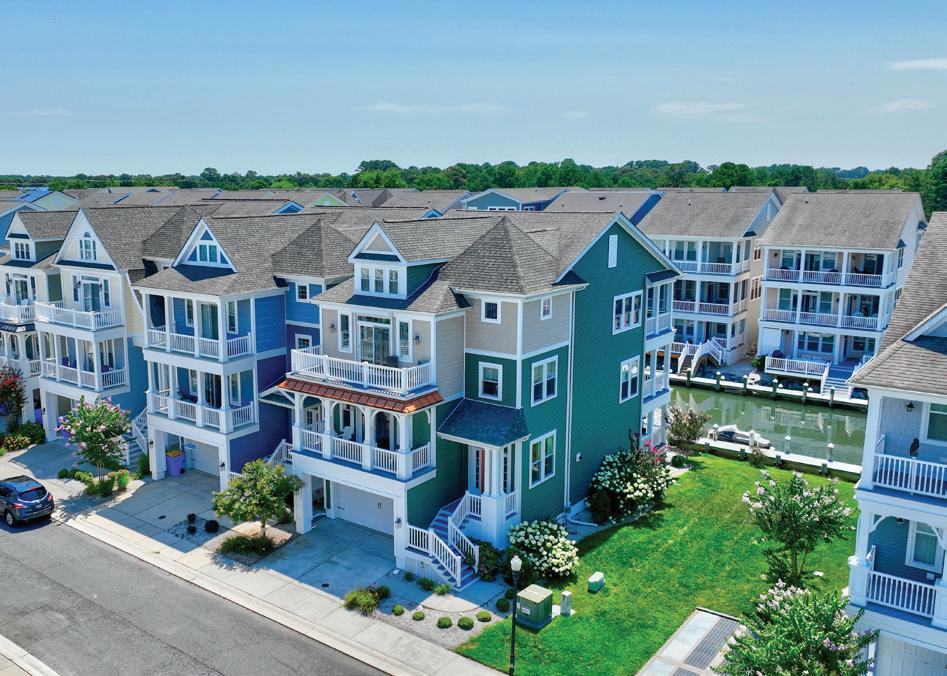
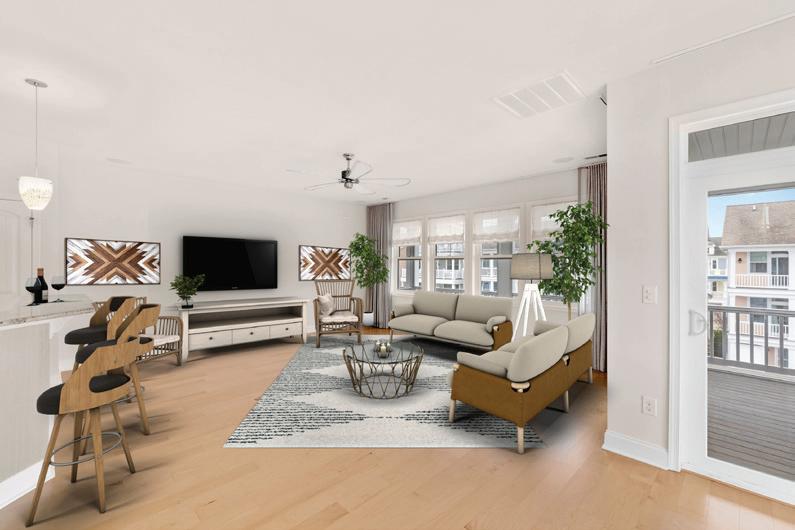
Immaculate custom built 3 bed/3.5 bath home with front porch, wired indoor/outdoor security system, deep window sills, recessed lighting, and beautiful hardwoods throughout 1st floor. Gourmet kitchen, granite, island, pantry and desk area, dining room with crown molding, living room with gas fireplace and built-ins. Primary ensuite with 2 walk-in closets, private bath with dual sinks, soak tub and walk-in shower. Jack and Jill bathroom for Bedrooms 2 and 3, with shower/tub, separate sink and additional dual vanity. Partially finished walk-out basement with full bar, wet bar and wine cooler, full bath with walk-in shower, 2 unfinished utility rooms with wrapped insulation, water softener, 2 sump pumps, dual zone heating/cooling. Fully fenced back yard with locking gates, deck and hot tub (with separate shut off). 2 car attached garage and driveway.


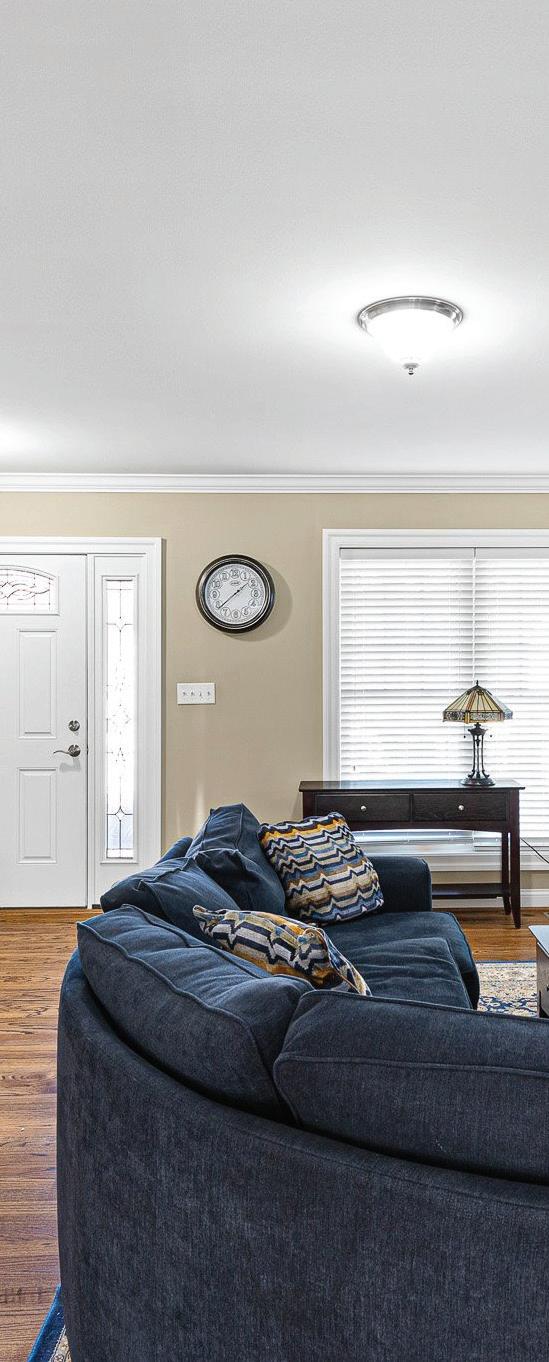






Welcome to the most picturesque Lake community in Northern VA. Montclair is community driven, HOA events are planned around Dolphin beach. Home location will keep you connected. You can walk to the beach and fairways. Location and value is superb. The main floor features a open concept between the living room and kitchen. The cabinets were replaced in classic white, 2018. Elegant butcher block counters installed in 2018. Matching stainless appliances, 2019. Limestone stone flooring 2018. Gather with friends and family at the dinner room table. If you choose to entertain or grill the Deck is over 500 square ft and capable of hosting. Deck is well maintained stained in 2022. The home is being offered with a pre listing home inspection completed Nov 2022, Bank appraisal completed above asking price. The Owners suite, bedroom and bath was significantly renovated, 2022. Installed walk in shower, designer tiles, new vanity, toilet and fixtures. Second and third bedrooms feature fans in each room. The hallway bath features a tub shower combo with new flooring. The main living area was modernized with recessed lights. Get cozy, because each level has its own fireplace. Duel Chimneys were reclined in 2018, capped and sealed. Double hung Energy Efficient Windows were added in 2016. Water Heater 2022. Lower level included 4 th bedroom guest suite, currently used as an office. Major improvements: installed luxury vinyl flooring. The home includes a laundry room/mud room for entering the 2 car garage. Bring you furry friend let them enjoy the flat yard and wood fence. The Location is perfect for I -95 Corridor commuters. Approximately 20 miles from the White House, Pentagon, National Airport and HQ2, the area is located near Potomac town center/Wegmans, Montclair lake amenities include swimming, stocked fish, boating, beach, 4 playgrounds and a dog park.


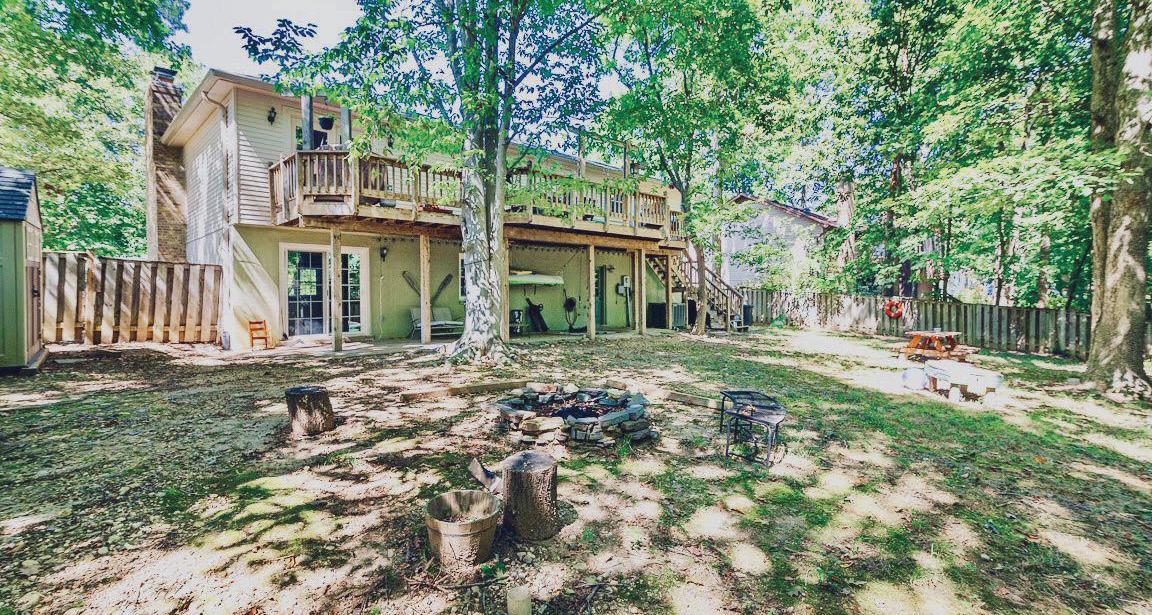





Welcoming Cross Newport DELUXE! This VERY GENEROUS HOME with its covered portico, brick front walk, and groomed landscaped lawn will captivate you! And it’s perfectly sited at end of a CUL-DE-SAC. 2014 ROOF, 2020 A/C unit. Inside is a classic center-hall design graced with high ceilings and gleaming hardwood floors that enhance the stylish Interior with architectural trim, moldings, and warm wall hues. BUILT-IN CABINETRY in the Dining and Family rooms is just a sampling of its splendid appointments.







Make this your next Corporate Retreat or Estate Home. Nestled in the Shenandoah Valley, with 6,303 finished sq ft; an additional 2,856 sq ft unfinished basement area for a total of 9,159 sq ft. Home boasts 5 bedroom suites, 2 half baths, laundry on both living levels, and space for an elevator. Three deck levels with 1,440+ sq ft of entertainment and relaxation space overlooking the fields and mountain views. Virtually staged with upgrades. The location is Perfect! Only Minutes from I-81.
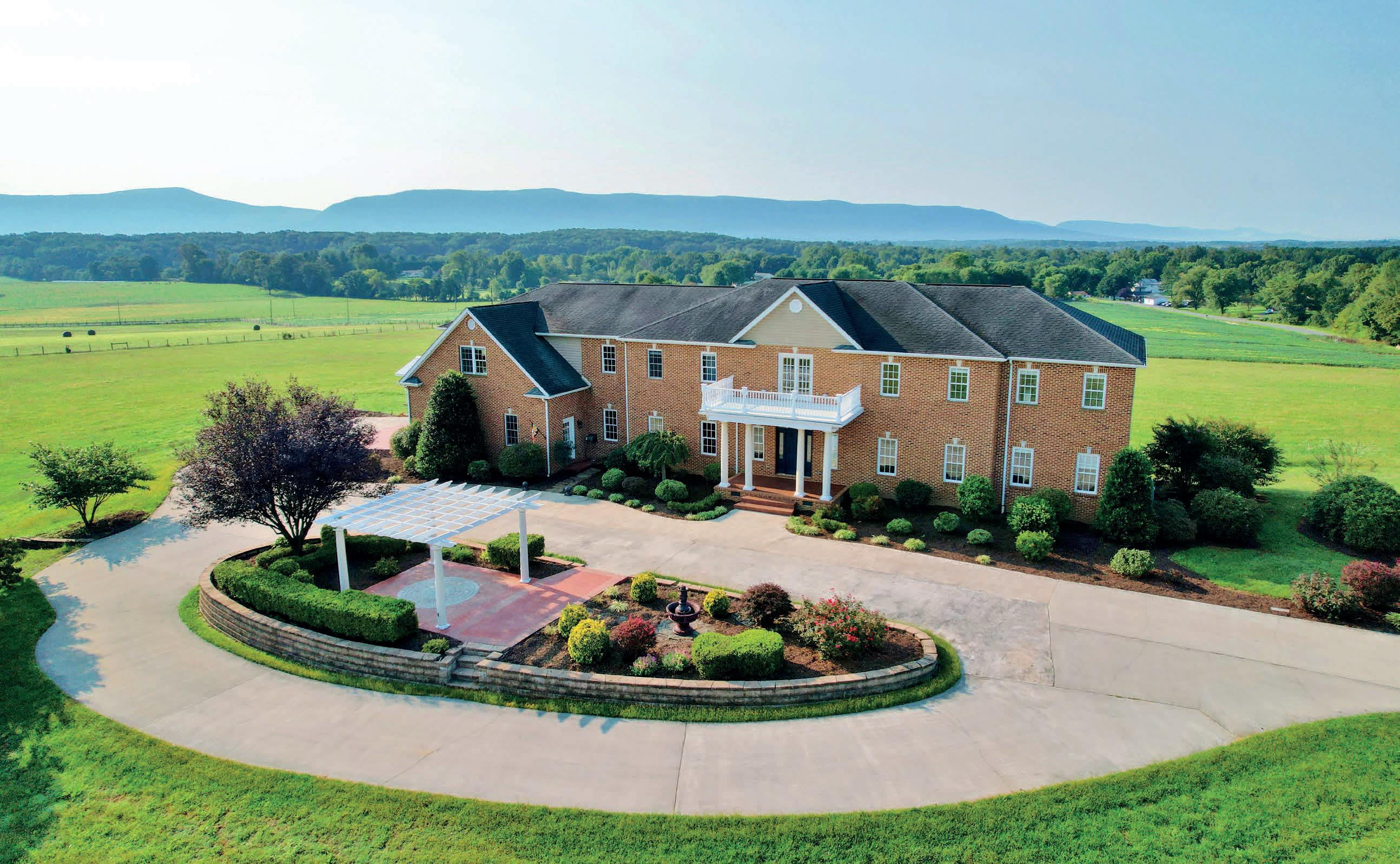


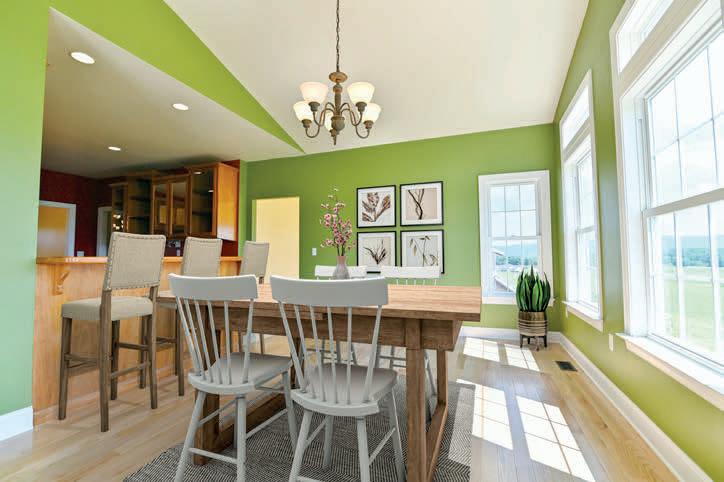
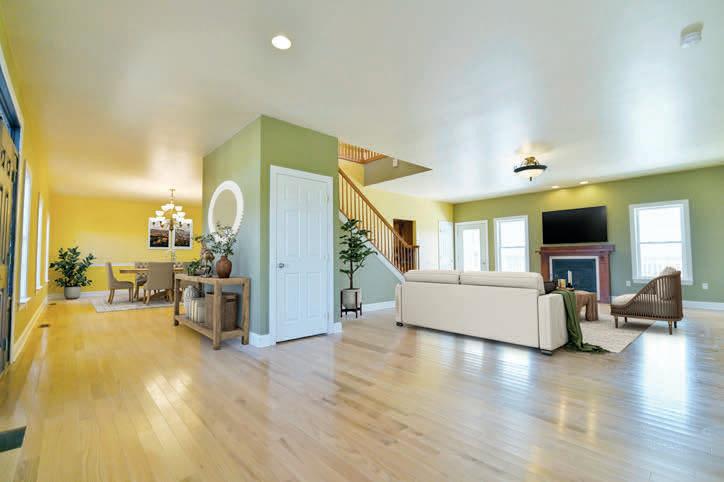


Artfully
the years with the
is
a



in
trees, manicured gardens and a fully fenced level backyard!!! Meticulously




light and bright and boasting a dramatic
Design with great
to
together and the outdoors in with an open floor plan and floor to ceiling windows! The sparkling white gourmet chef’s kitchen surrounds the open living spaces providing the ultimate environment for entertaining and cooking! Featuring a large island with ample seating and a stunning honed Italian Marble waterfall countertop with top-of-the-line Kitchen Aid Stainless Steel appliances. Additional features include, two fireplaces, one wood burning, one gas, gleaming rift and quarter sawn white oak hardwoods, maintenance free Trex deck, walk out lower level with 3 additional guestrooms with a full bath, a fully equipped kitchenette and a private walk out lower-level access, large multipurpose rooms with porcelain tile flooring throughout, two car garage, whole house Generac generator, tesla charging station and so much more!!!
Start your new year off right in this beautiful well-maintained single-family home! Welcome to 15021 Adelman Run Court. This 2007 NV home Empress model sits on a spacious flat well-groomed landscaped fully fenced 10,293 sq ft lot. The back yard is equipped with a huge deck, stone paved patio, shed (convey as-is) and a relaxing hot tub (convey as-is), creating the most amazing oasis right here in the comfort of your home. This incredible single-family home greets you with over 4,500 sq ft of living space. A grand 2 story foyer accenting its flared stair case and elegant wrought iron spindles, hard wood floors on the entire main level, a formal living and dining room, powder room, main level office or 5th bedroom accented with beautiful French glass double doors, a huge family room with floor-to-ceiling stone gas fireplace, morning room with vaulted ceilings offering a ton of natural light and an incredible gourmet kitchen. The huge gourmet kitchen shows off its, 42-inch red oak cabinets, granite counter tops, stainless-steel appliances to include a high-end Viking gas cooktop and built-in microwave, a 4 door French style refrigerator, center island with glass door panels, and space for a kitchen table.


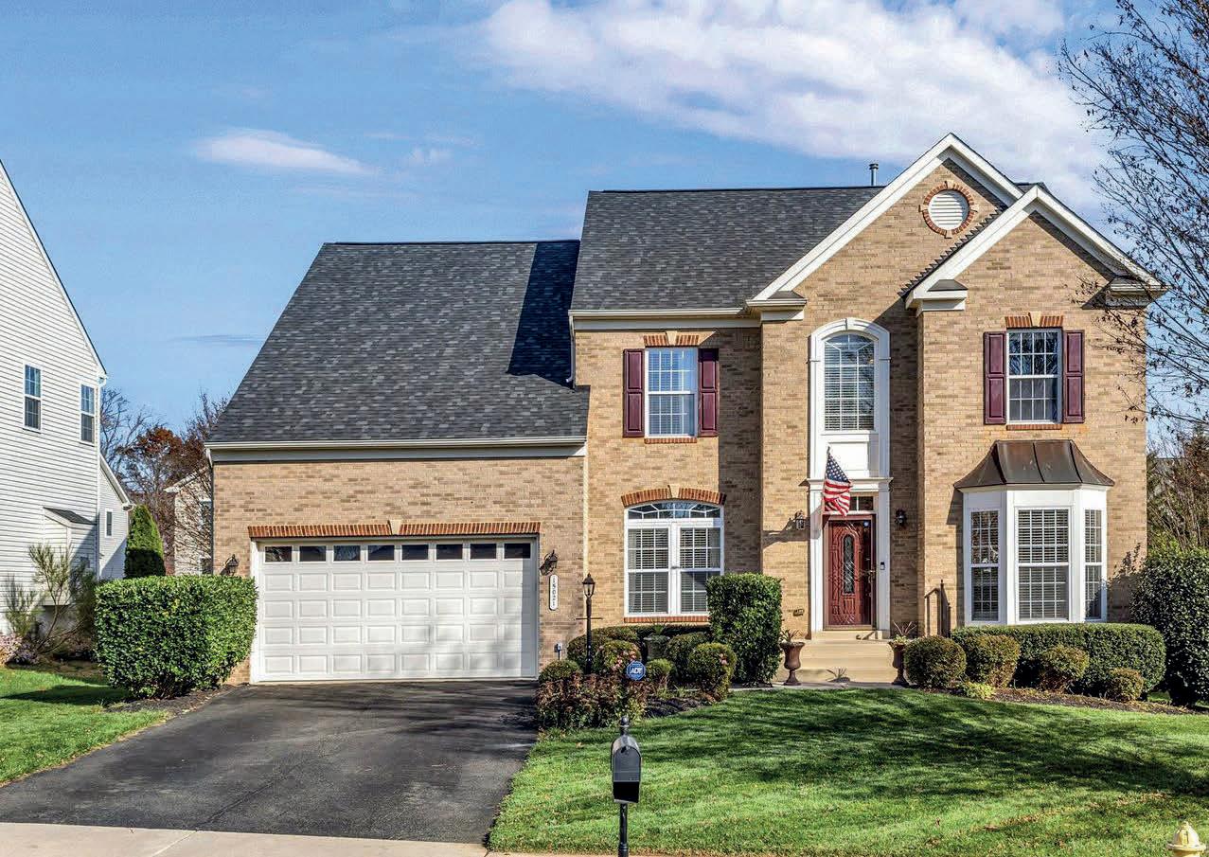




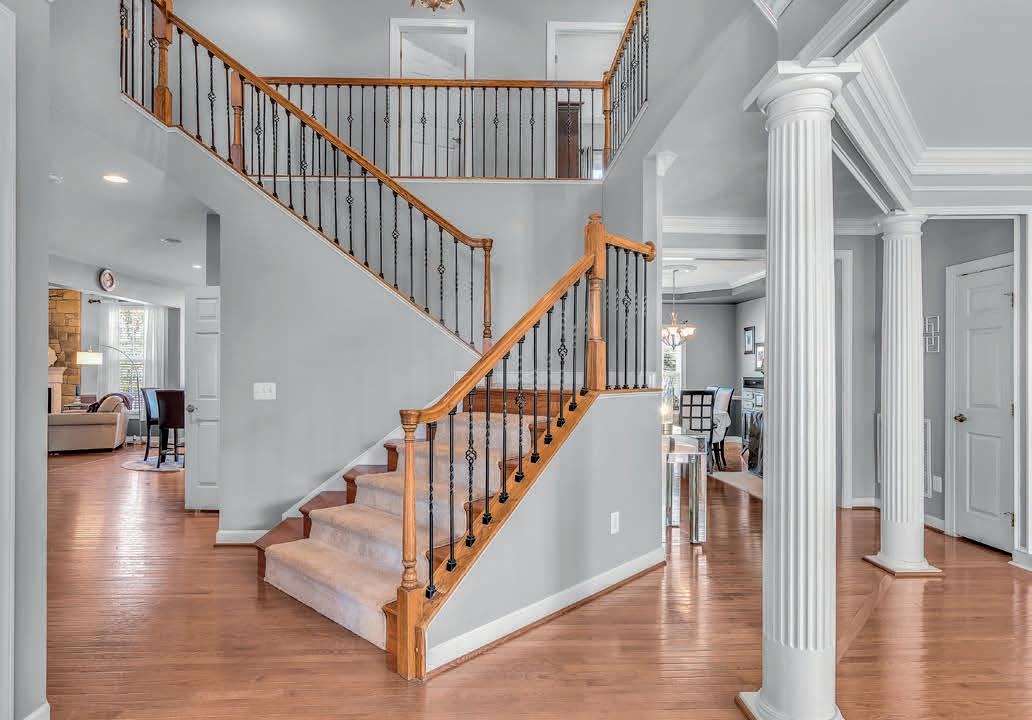

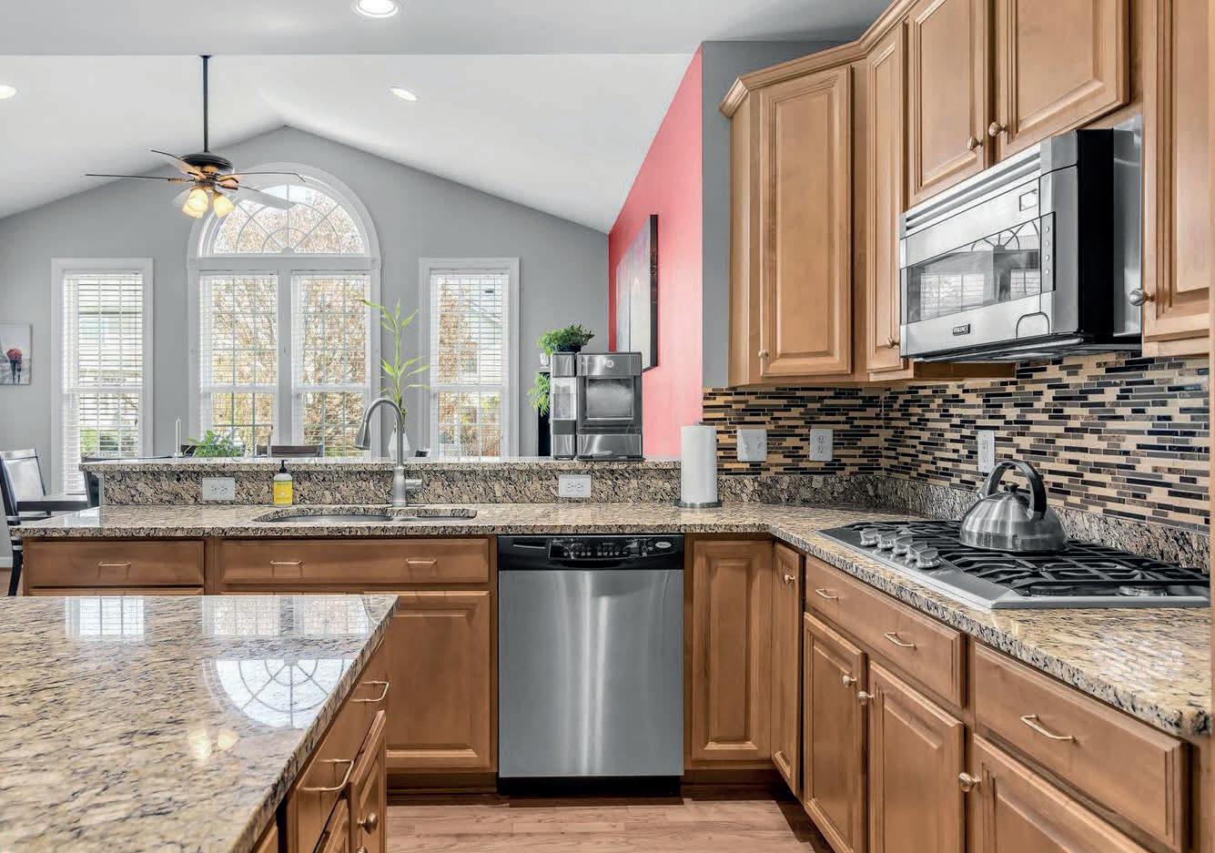
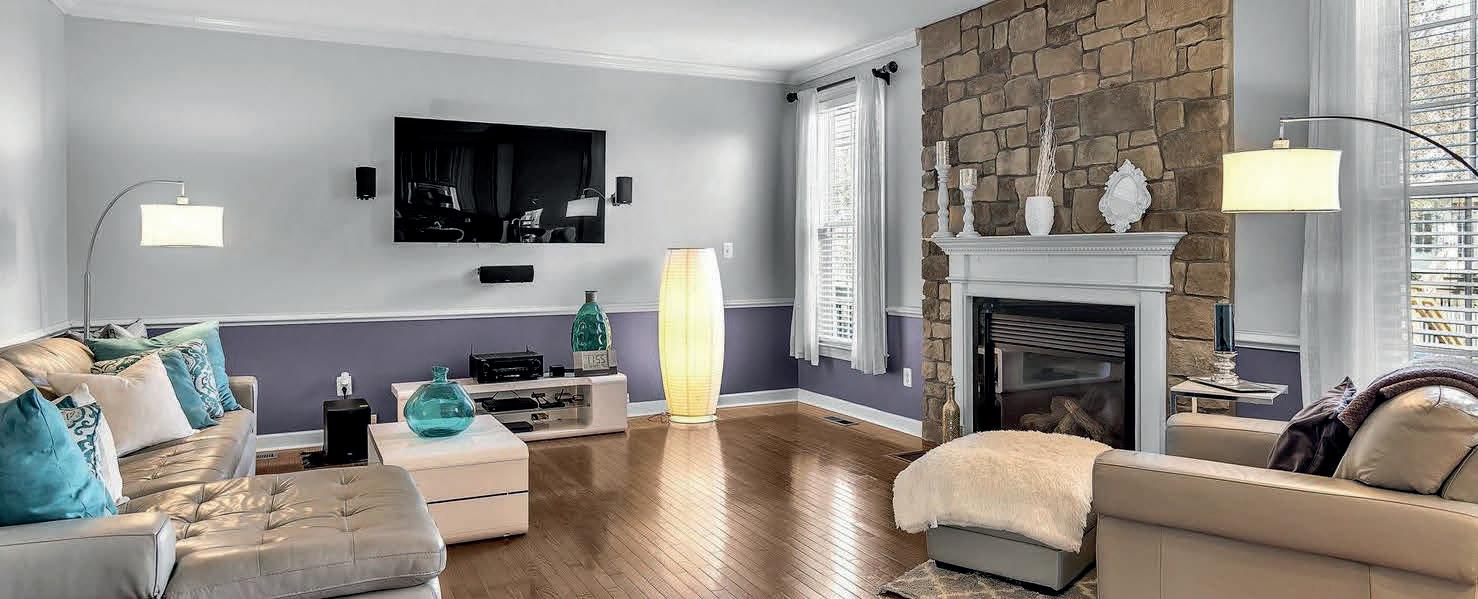
Welcome to this beautiful 3 bedroom, 2 bath end unit condo with a wall of windows in the main living space for an abundance of natural light. This condominium is immaculate and shows like a model home. The owner has meticulously maintained this 5-year young unit. The primary bedroom is spacious and features one walk-in closet, a large second closet and white plantation shutters. The primary bathroom has a bathtub, shower and double sinks with quartz countertops. There are two other bedrooms and a second full bath. The 3rd bedroom is currently being used as an office. It has custom installed cabinetry with a desk. The kitchen opens up into the living room/dining room and they have remote-controlled window treatments. The all-white kitchen has stainless steel appliances and a large island w/ quartz countertops. Perfect for entertaining. The dining room has custom built-in seating that provides extra storage and a formal chandelier that conveys. There is a large balcony the overlooks the firepit and outdoor dining area that is shared by the residents. It is a great place to meet and mingle with your neighbors. The Enclave is an upscale contemporary condominium community centrally located in the city of Fairfax. There are two mid-sized condominiums in the development. This unit comes with one garage parking space with an accompanying large storage room. The bus stop is walking distance from the building. The Vienna Metro is less than 5 miles away and Pickett Rd provides easy access to all the major commuter routes: Route 50, 66 and 495.



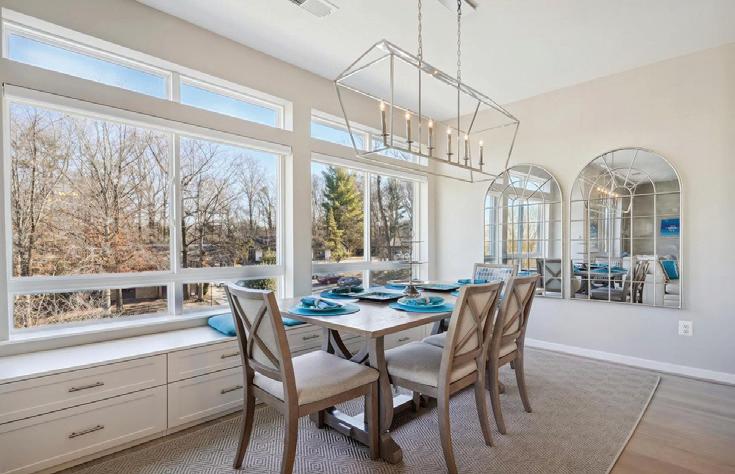
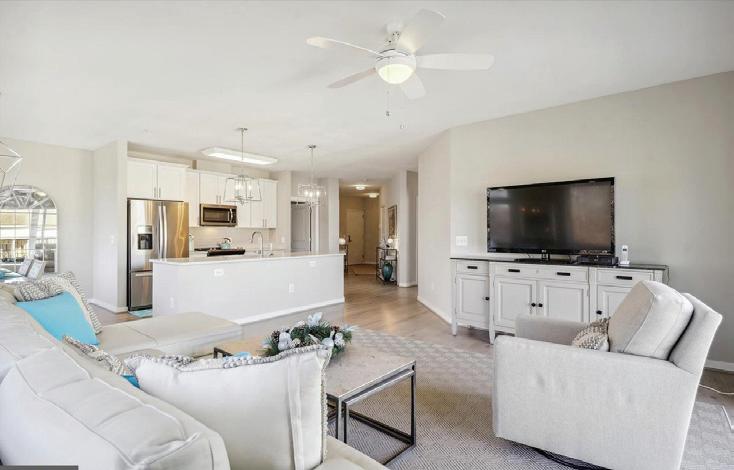
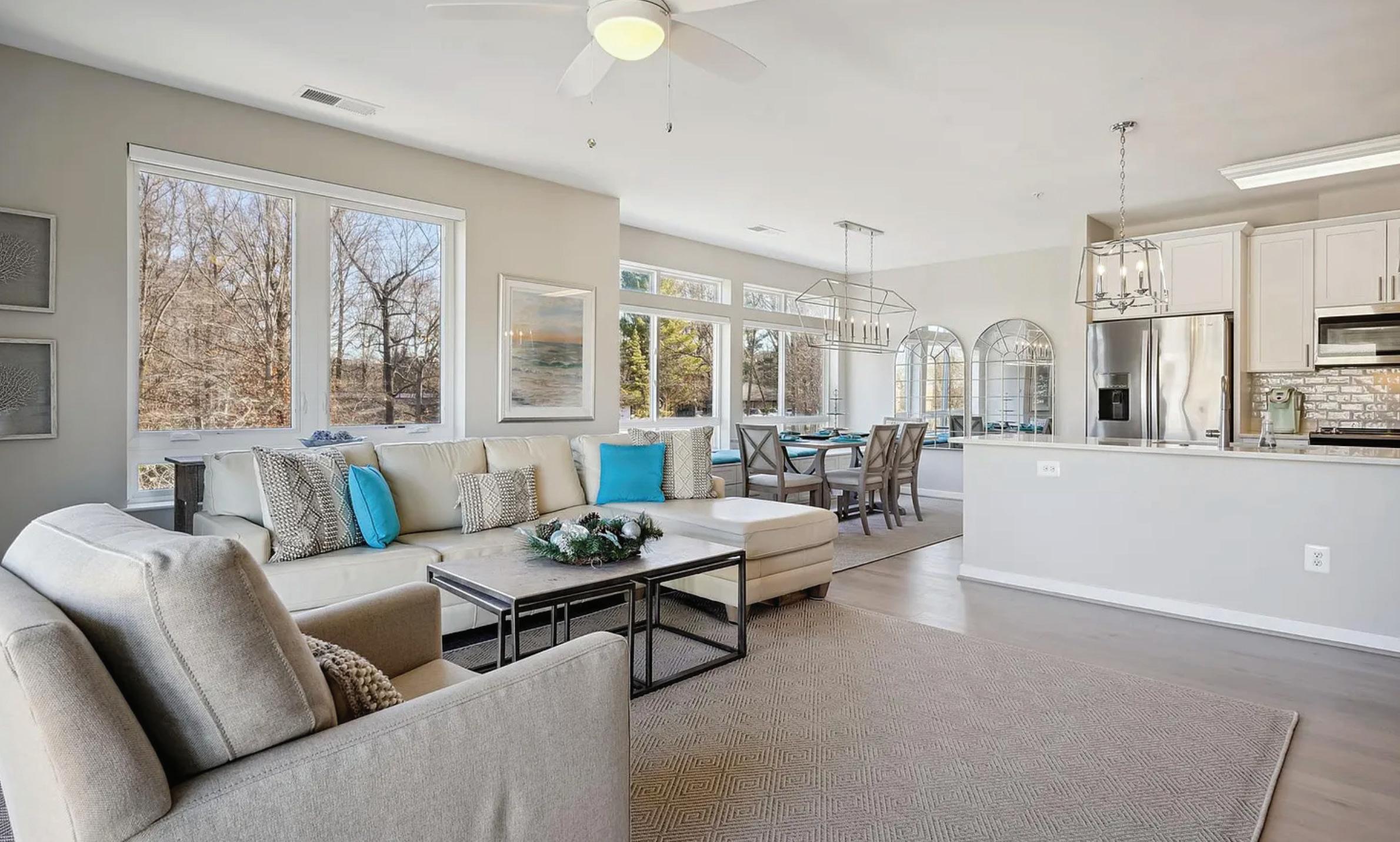
Stroll to Old Town’s Dining and Retail from this All Brick End Unit Townhouse. Open Concept Kitchen with Granite Countertops and Back Splash, 42” Cherry Wood Cabinets with Roll Out Shelves, Under Cabinet Task Lighting, Stainless Steel Appliances, Breakfast Bar, Pantry Storage and LED Recessed Lighting. Family Room and Breakfast Area beside the kitchen and French Door to the Deck. Gas Fireplace with Mantle in the Family Room. Custom Built-ins in the Breakfast Area. Hardwood Floors, Crown Molding and Art Lighting throughout the Main Level. Combination Living Room and Dining Room beside the Kitchen. Hardwood Floors, Custom Built-ins, Gas Fireplace, Sitting Area, Vaulted Ceilings and LED Recessed Lighting in the Primary Bedroom. 2 Closets (1 Walk-in) with closet organizers in the Primary Bedroom. Renovated Primary Bathroom with Large Glass Enclosed Walk-in Shower, Dual Sink Vanity with Granite Counter, Separate Water Closet with Linen Closet and Pocket Door, and Updated Lighting and Faucets. The Second

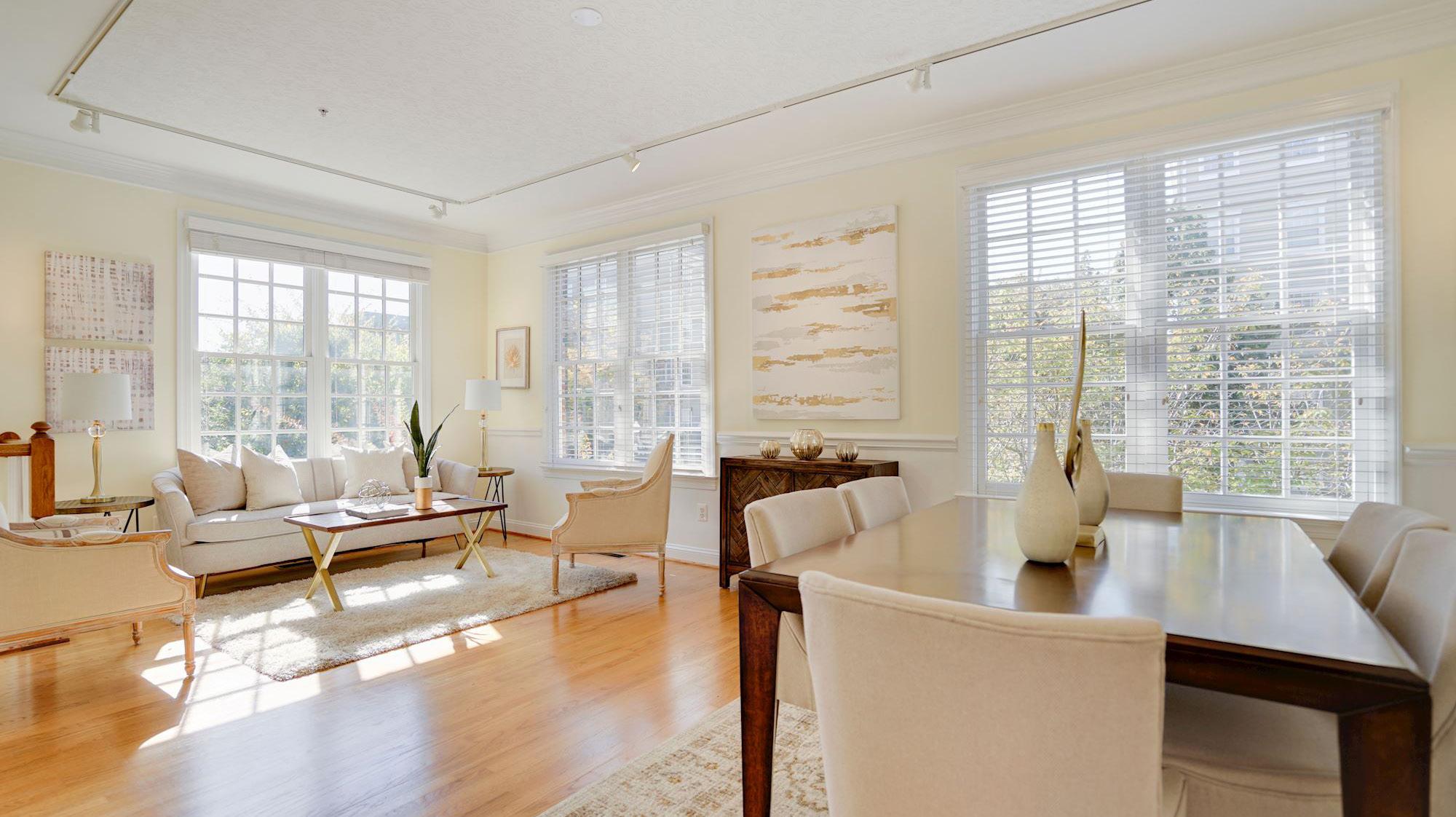




Bedroom has Upgraded Neutral Color Wool Carpet, Closet Organizer, and Attached Renovated Bathroom. Glass Enclosed Walk-in Shower, New Vanity with Granite Counter, Updated Lighting and Faucets, and Marble Flooring in the Second Bathroom. Large 3rd Bedroom with Vaulted Ceilings, Upgraded Neutral Color Wool Carpet, Walk-in Closet, Palladian Windows, and Attached Updated Bathroom. Huge First Level Office with Custom Built-ins, Crown Molding, Chair Rail, LED Recessed Lighting, and French Doors. Large Foyer with Wainscoting, Crown Molding, Art Niche, Coat Closet and Tile Flooring. 2 Car Garage with Epoxied Floor and Storage Room. Large Low Maintenance Composite Deck. Professionally Installed Landscape Plan with Irrigation System, Crepe Myrtle, Landscape Lighting and River Rock. Community Salt Water Pool, Club House with Fitness Center, Party Room, Whirlpool, Locker Rooms, Picnic Area and separate area for the Tot Lot. Lots of Waterfront Parks and Bike Path along the River in Old Town.
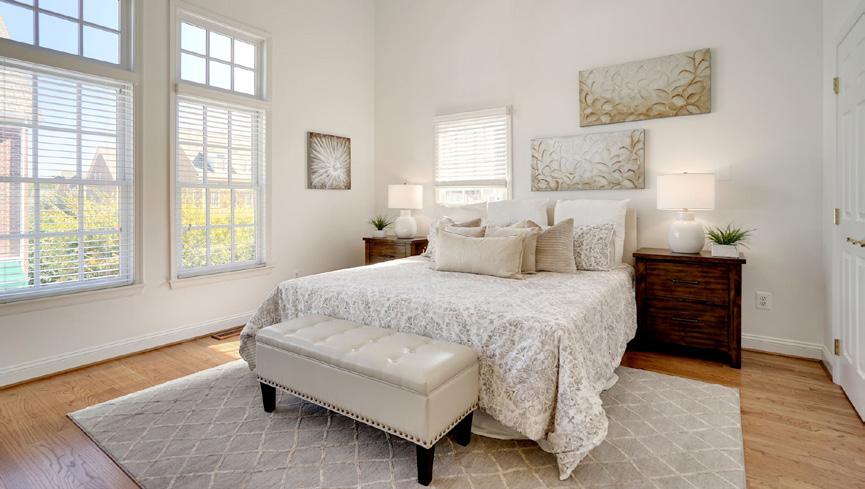

80 ACRES LOT | $3,597,000. Scenic vistas abound on this established, 80-acre winery estate located in affluent Loudoun County Virginia. Pour yourself a glass of award-winning wine, grown and blended, literally in your own backyard as you overlook four stocked ponds, 30 acres of rolling vines and dynamic views of the Blue Ridge Mountains that are exceptionally breathtaking in the fall season. This perfect winery oasis has over 1100 feet of road frontage on Harpers Ferry Road and is merely 33 miles from Washington Dulles International airport and just 58 miles from Washington DC. THE ESTATE: The expansive 5106 sq ft brick estate home features 4 bedrooms and a bonus room above the garage, 3 full bathrooms, 2 half bathrooms, 2 main level living areas, an office, 4 fireplaces, a laundry/mudroom, a country kitchen, a dining room that can easily accommodate 20 friends or family members, a two-car garage and a finished basement with a large bar. THE WINERY: The grounds feature a unique man-made cave that serves as the tasting room and is used as part of the winery operation. A 5000 sq ft winery building used in both wine production and storage, also doubles as the perfect event space for roughly 125 seated guests. The 1600 sq ft winery patio has some of the finest views in Loudoun County. In a recent year the winery produced 4,200 cases of wine. Even with this production volume, significant tonnages
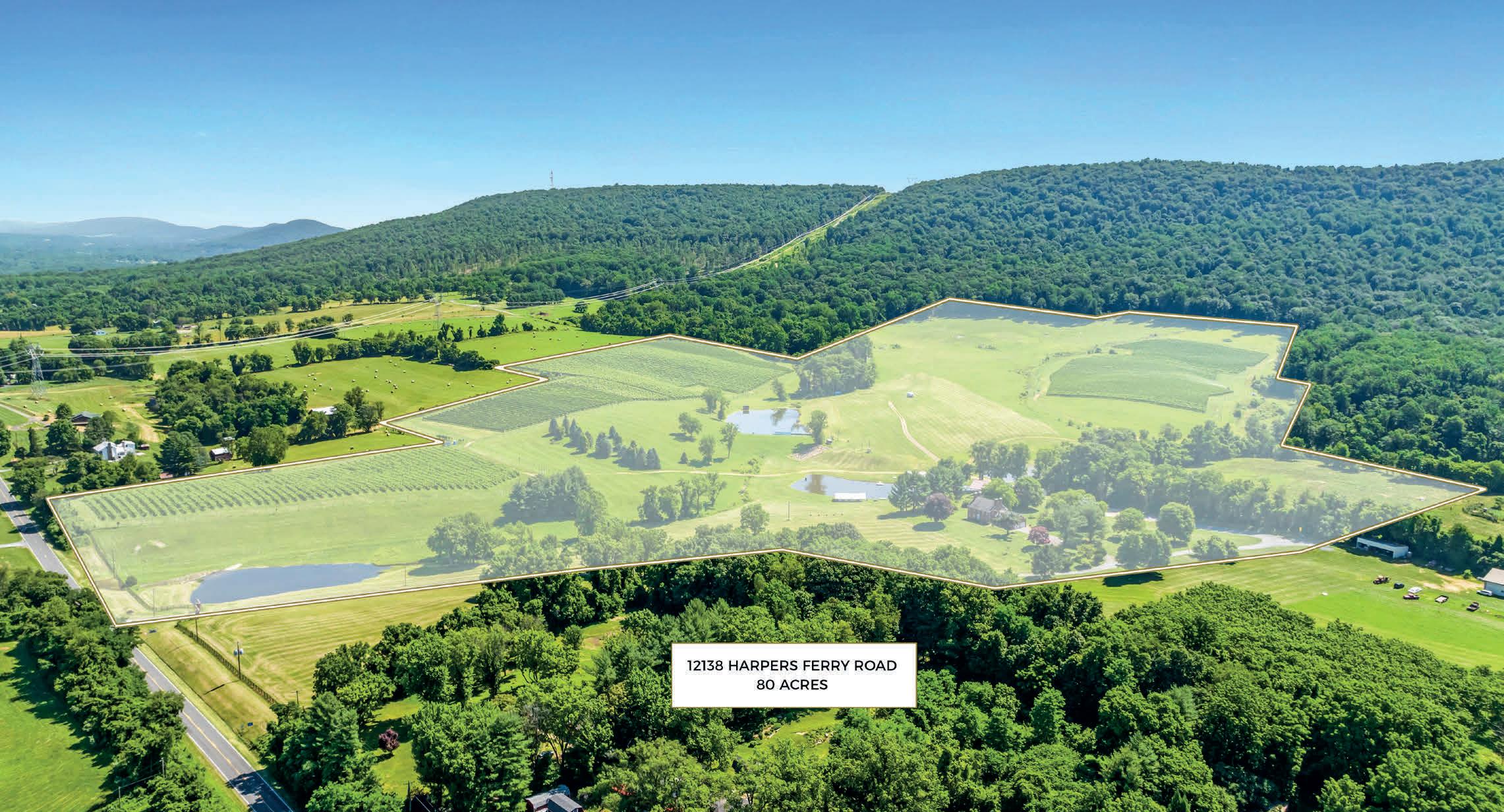
of grapes were sold to other award winning wineries. THE VINES: The resident viticulturist received the 2019 Loudoun County “Grower of the Year” award. Thanks to the exceptional soils, the vineyards produce very high-quality, sought-after grapes. There are 15 varieties of OldWorld grapes, or vitis vinifera, which are renowned in the industry for making the best wines, the vineyards consist of approximately 30,000 hand-tended and hand-harvested vines on 30 acres which in recent years produced up to 127 tons of the following grapes: Bordeaux varietals: Cabernet Sauvignon, Cabernet Franc, Merlot, Petit Verdot, Malbec, Sauvignon Blanc Rhone varietals: Grenache, Syrah, Mouvedre, Viognier Spanish varietals: Albariño, Tempranillo. French varietals: Petit Manseng, Tannat, Chardonnay. The wines created from these very grapes have won numerous awards over the years. The most recent of which are the following awards from the 2022 Virginia Governor’s Cup: Gold Medal: 2019 Tepranillo, 2020 Albariño Silver Medal, 2019 TNT, 2019 Fortissimo, 2019 Tannat, 2019 Malbec Immerse yourself in the vast Loudoun County wine community or simply retreat to your own vineyard utopia. Additional acreage is available, up to 410+/- acres in total. The winery business, equipment and inventory are also available for purchase separately. The possibilities are endless!



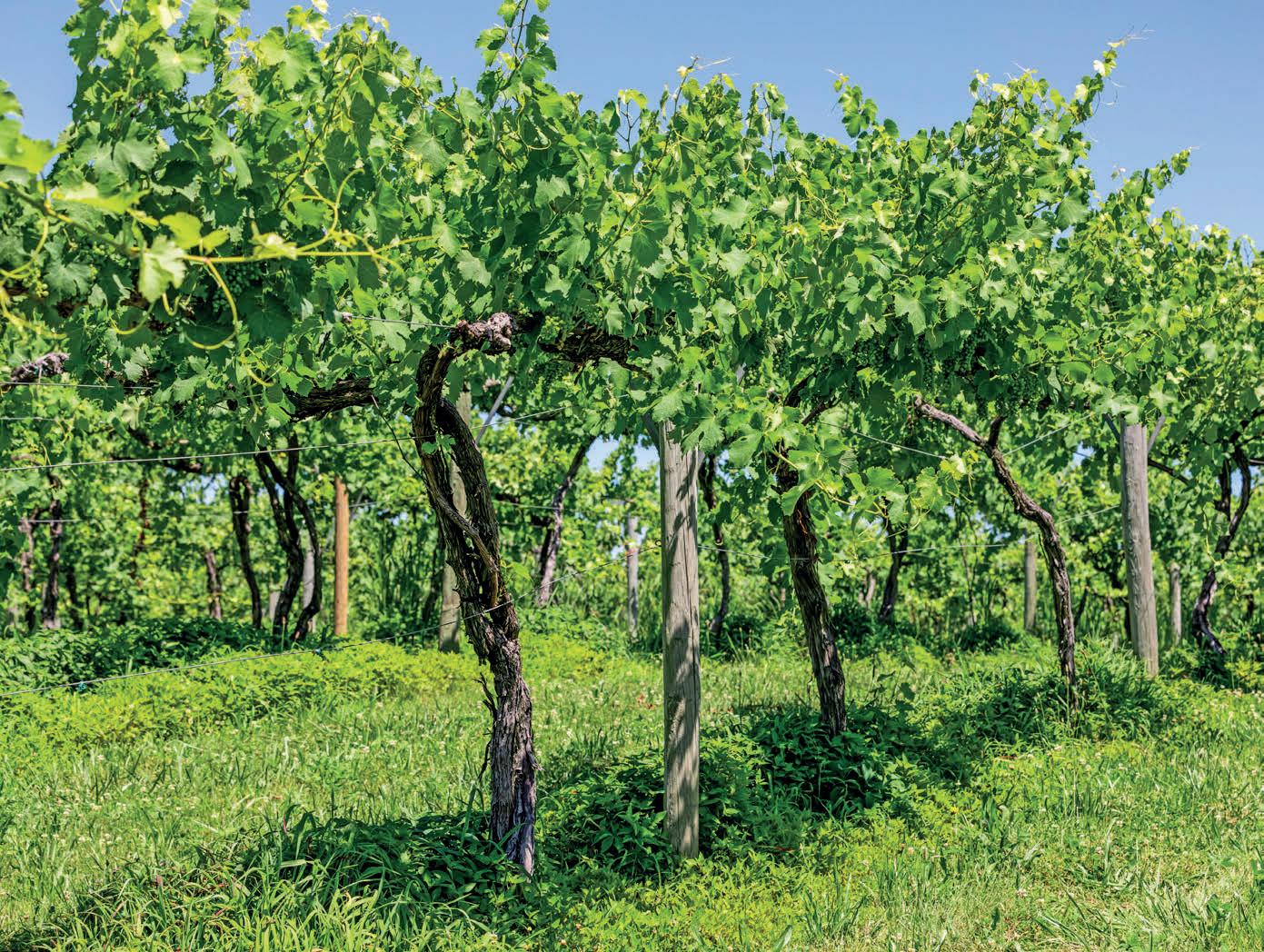




Price: $1,650,000


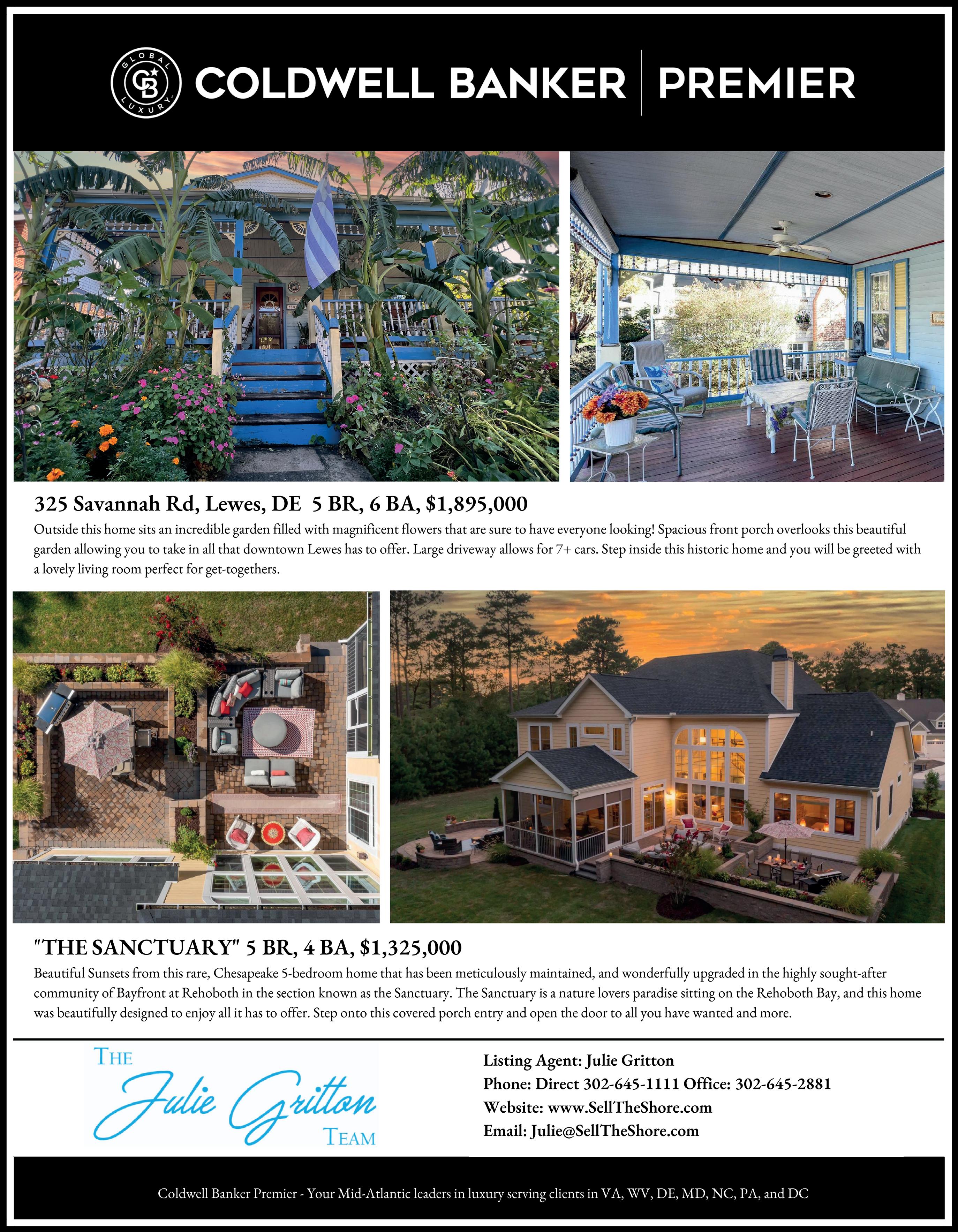

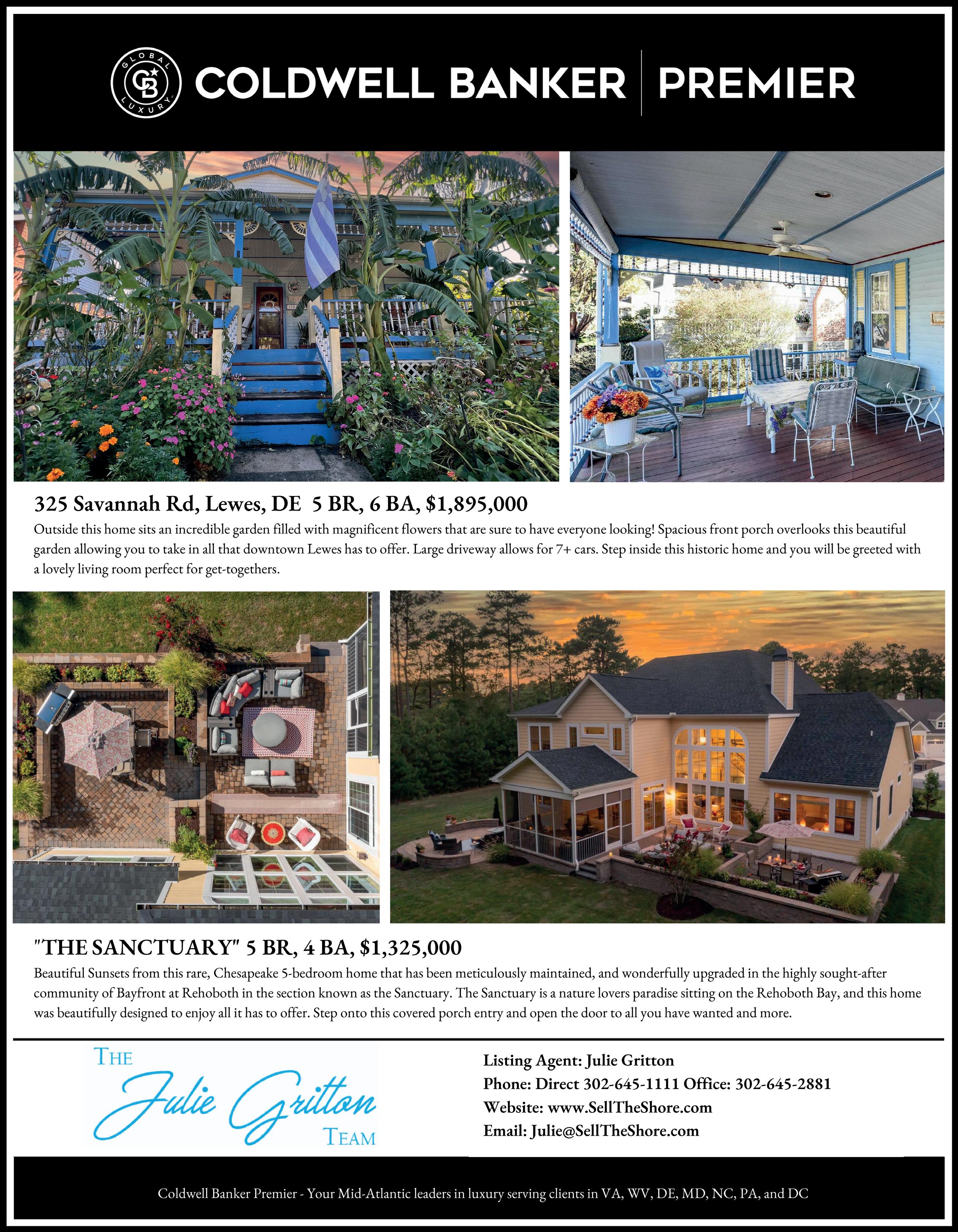
Rooms: 4 Bathrooms: 5 1/2
Total Square Footage: 6,343 Lot: 6.11 Acres
This private Georgian Revival estate boasts of idyllic solitude among mature trees and immaculate landscaping, with a short drive to the adjacent city of Winchester, Virginia. This exquisite, all brick, three-level home is custom made, with attention to the finest detail. The tree-lined drive up to the home is stunning and complete with a circular pebble driveway. The atmosphere you experience is peaceful, private, and luxurious. Just minutes from Rock Harbor Golf Course, The Museum of the Shenandoah Valley, Winchester Medical Center, and Winchester’s Historic District, which boasts fine dining, boutique shopping, and renowned festivals. Perfect commuter location with easy access to I-81, Route 7, and Route 50. Book your appointment to see this charming, rare, private oasis today!









































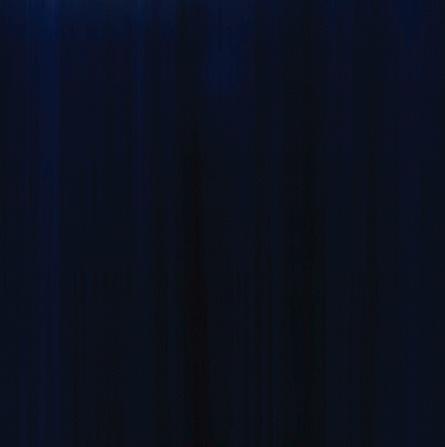












 BEVERLY HILLS • NEW Y ORK • BERGDORF GOODMAN
BEVERLY HILLS • NEW Y ORK • BERGDORF GOODMAN
“Start the conversation … I personally welcome your call.” Martin Celebrating 30 Years of Bespoke Jewels and Unparalleled Artistry
Looking for newly built home in an established neighborhood, this is definitely it!! The home is located on a private wooded & serene 1.34 acres in the Woodfield community. It’s graced with a creek and park-like grounds, it’s quiet but not remote and not far from everything Spotsylvania County has to offer. This well crafted space flows beautifully, 4 very well sized bedrooms on the 2nd level all with wonderful views of the surroundings. Primary suite has 2 walk-in closets & a spacious bathroom. The main level has all you need, well appointed kitchen open to the family room; separate livingroom and dining room; study/office and vaulted ceilings that give the foyer a grand feeling. The large windows welcome in stunning streams of light throughout the home. The home is equipped with a smart home package by Smart Home Technologies, smart door lock, security system, video doorbell, Ethernet switch & integration and pre-wired for wall mounted media. Other features include dual heating & cooling systems, upgraded 400amp panel, 25yr shingle roof, stainless steel appliances, Moen faucets and much more. This Chelsey model built by Atlantic Builders is truly a beauty.


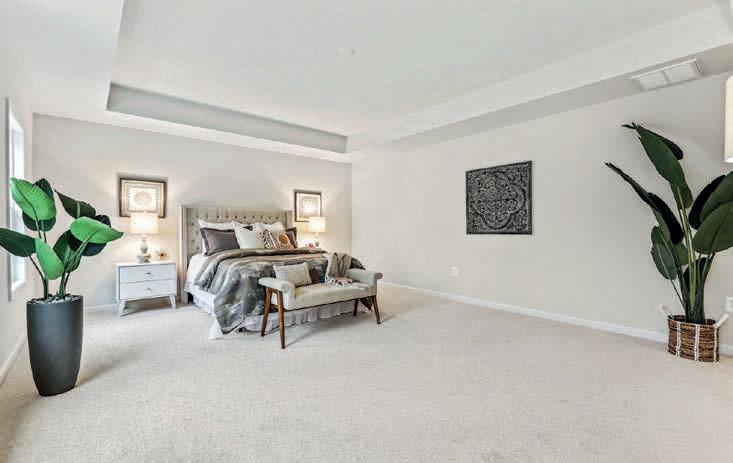












Listed for $3,950,000 A uniquely private estate at the end of a secluded lane with bucolic mountain views and no other houses in sight, while enjoying quick access to 250W, just past Ivy. The pristine main residence is a traditional Virginia farmhouse, CIRCA 1880’s. The home was painstakingly renovated by the current owners in collaboration with Baird Snyder & Karen Turner in 2014. The warmth of the pine floors beckon you into a large front hall, living room to the right with wood burning FP and large windows all around. The back of the house is the center for comfortable family living with a fully modern kitchen, high end appliances and gorgeous views. Three bedrooms with ensuite baths. The Owner suite is very comfortable and the bath is fabulous. The modern dependencies include, a detached large garage with adjoining well appointed office perfect for the remote worker. A Pool House with graceful proportions and patios connecting to the pool, is perfect for entertaining year round, and boasts a full kitchen, one bedroom with ensuite bath, and a home gym. Lastly a small cottage designed for a caretaker, Nanny or whomever.














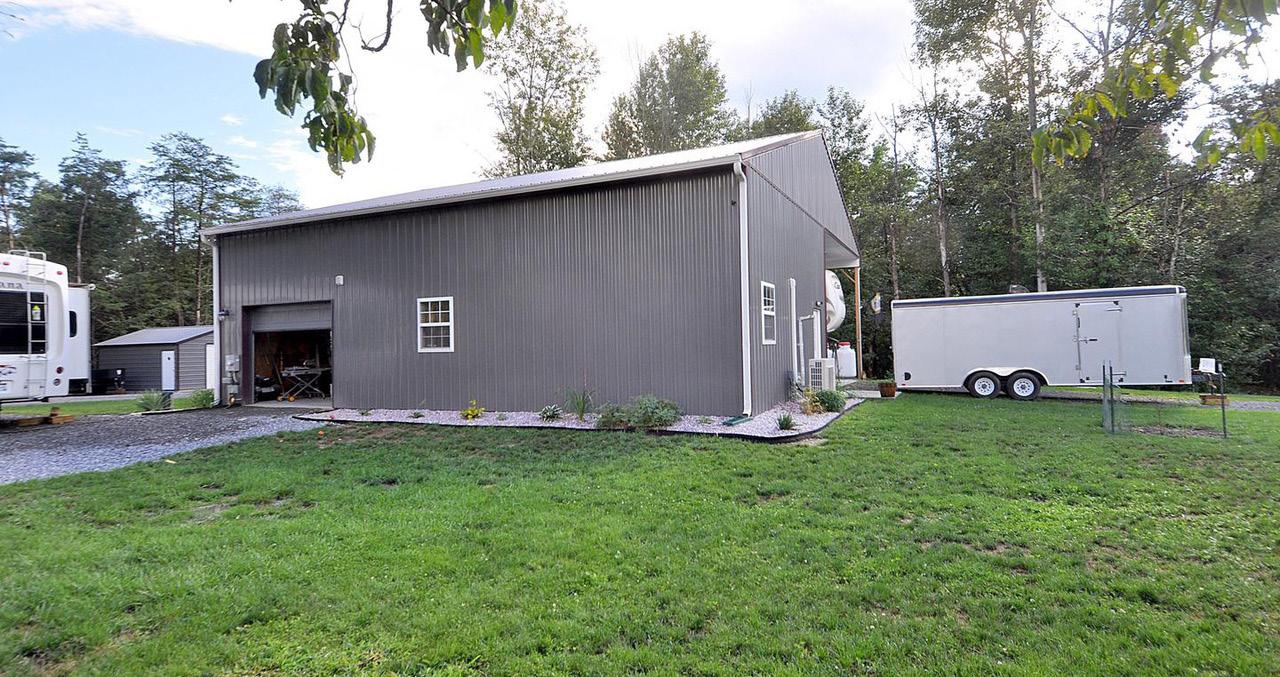
Listed for $396,500
Remarkable newly constructed property. Many nice features to include vinyl plank flooring, pine tongue and groove walls, Mini split heating and cooling system, and a wood pellet stove. Nicely landscaped lot with a gazebo and a chicken coop as well. Side entry garage and storage and another new metal building as well. Large pull-in space for an RV trailer with electric hookups, septic hookups and water hookups. Semi Circular drive makes it easy to pull in an RV. Dwelling features a large loft bedroom with a closet and a nice open floor plan. Dwelling is well insulated to cut down on energy bills. A large kitchen with an island, newer appliances, tile features, and hickory cabinets. Main dwelling is approx 1125 sq ft with approx 360 sq ft in the garage. The RV pad could be finished in order to make another 1125 sq ft of living space. A hot tub is included as well. A very unique property with many options to make it customizable for a new owner!





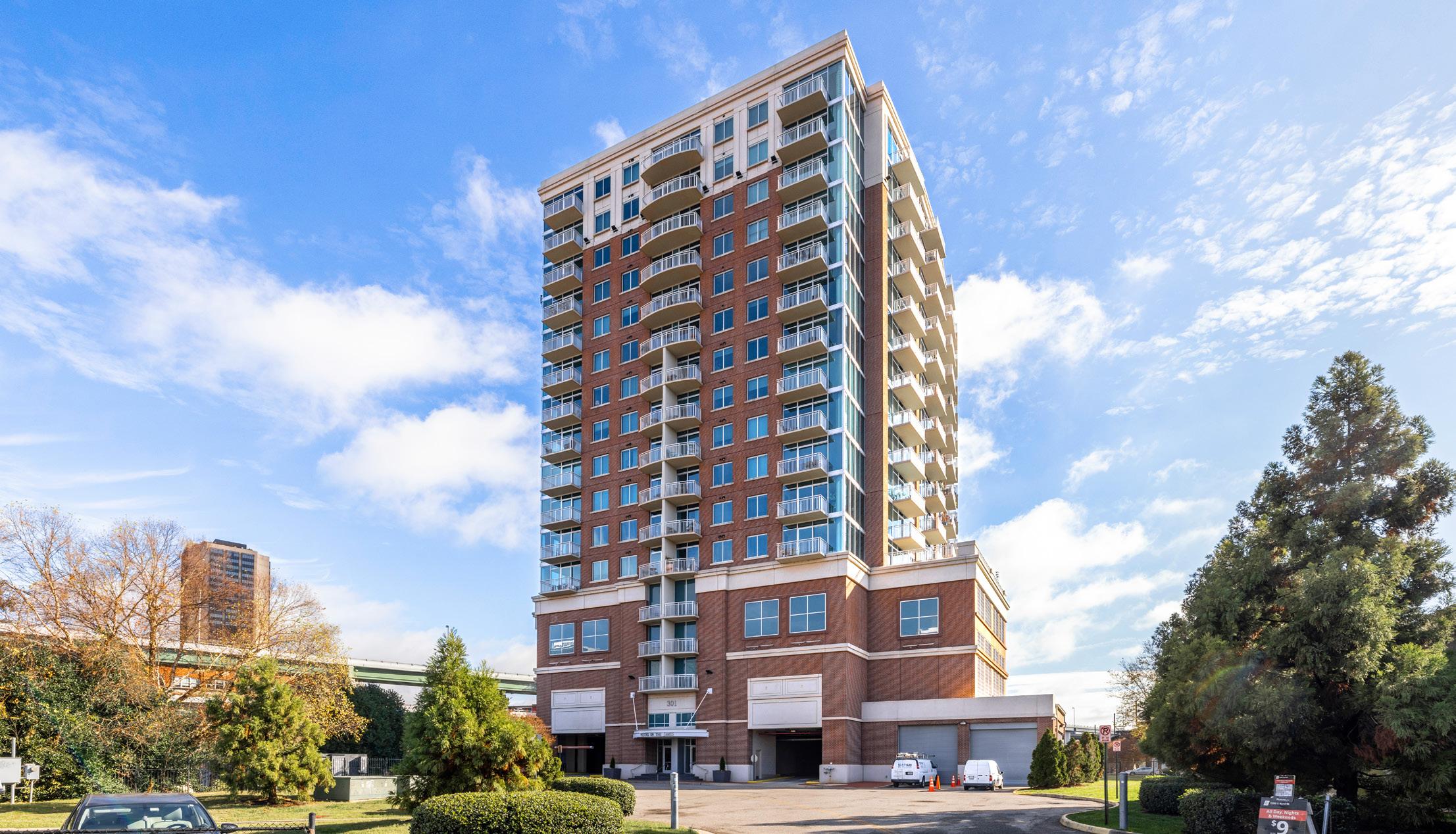









Welcome to 11741 Boyd Road, nestled quietly in the charming village of Chester on 1.48 acres. Home has been completed renovated to include new roof and windows and boasts 3000+ square feet. Impeccably maintained and decorated by second owner. Beautiful kitchen with granite countertops, lovely grey cabinets and sound system. Formal dining room provides ample space for large family dinners. The generous family room has a wood burning fireplace for cool evenings to rest and relax in comfort. Main level includes large primary suite with easy access. 3 spacious bedrooms upstairs and a full bath. On the basement level there is a fabulous man cave, full bath, laundry room and an office with separate entrance and second fireplace that could be used as 5th bedroom. Home has a generator panel and a wood fired furnace which can be used as emergency heat or as an economical alternative. Outside you will find a great entertaining space that includes a bar with lights, outdoor sound system, pergola covered patio and a beautiful inground pool all inside a fenced yard with lawn irrigation. Home is convenient to shopping, dining, entertainment and interstate travel. A must see!






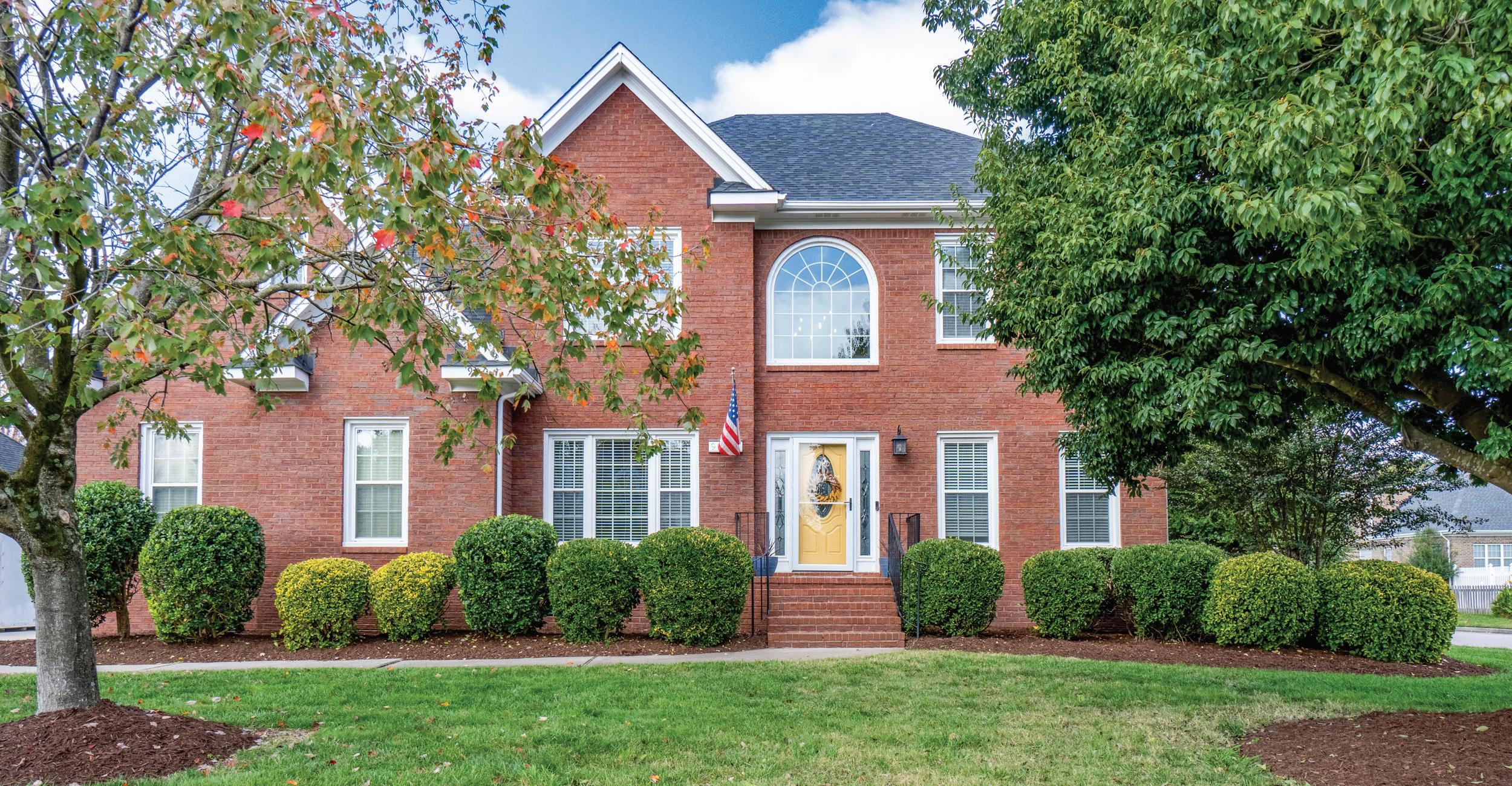


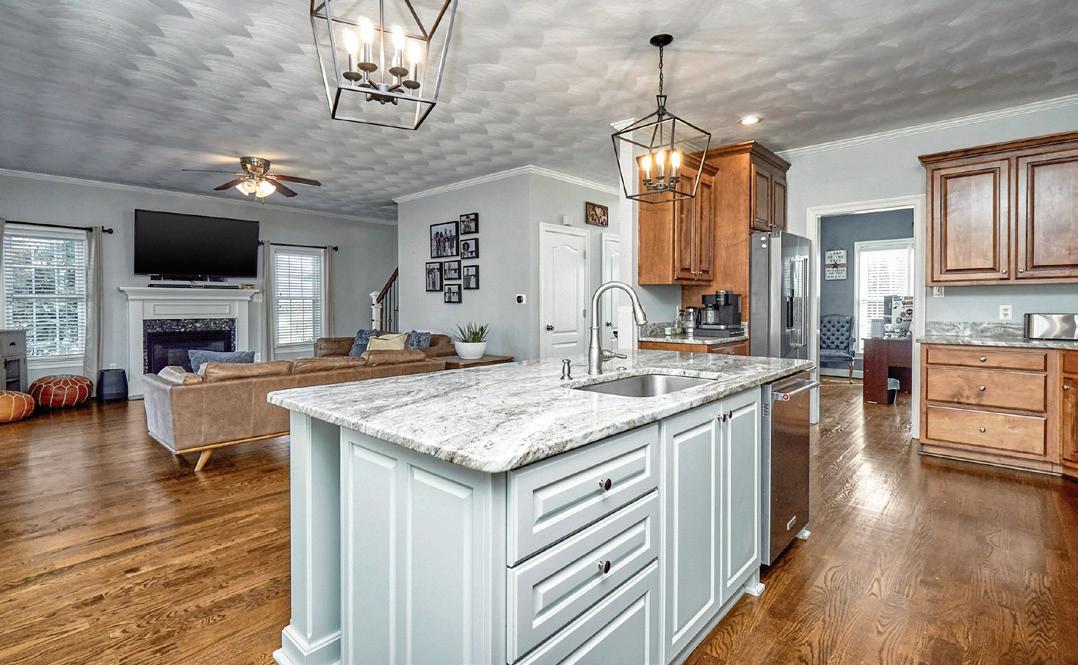
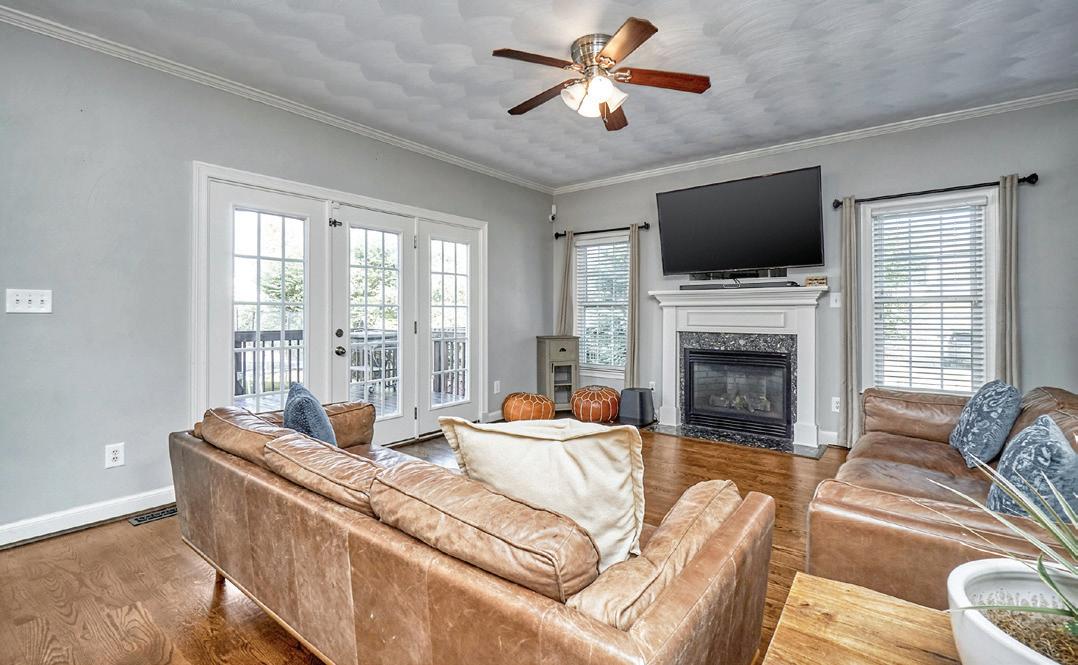







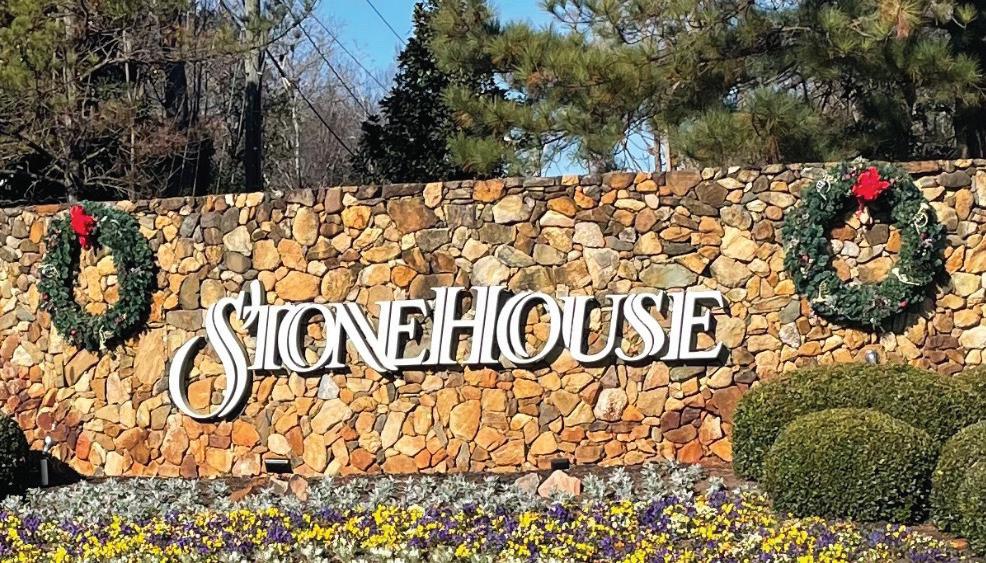







This coastal-inspired home was custom-built by Jackson Andrews Building & Design. Just two blocks from the ocean and next door to 1st Landing State Park, it boasts an open floor plan designed for comfortable living and entertaining guests. Its vaulted great room features custom built-ins with hidden flat-screen TV while its gourmet kitchen is adorned with granite countertops and topof-line GE Monogram appliances! The 1st-floor owner’s suite includes an ensuite bath with a tiled shower, double vanity w/granite, heated floors, and adjoining study; three additional bedrooms, two full baths, plus a unique children’s play nook upstairs provide plenty of space for guests. A 3-season porch with fireplace (15’ X 22’) and patio complete this paradise - ready to host unforgettable gatherings all year round! This home is full of cutting-edge features and luxurious finishes, with solar panels and a Tesla battery offering energy efficiency for an eco-friendly lifestyle. Experience all that this beautiful home has to offer by scheduling a private tour today!
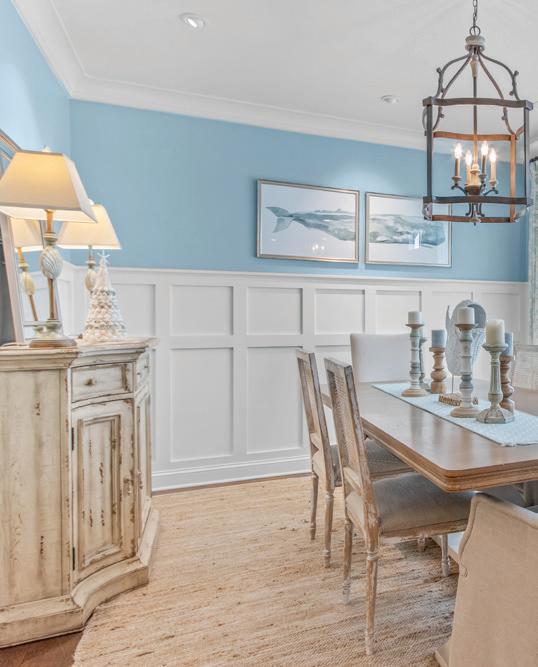


AT $1,750,000

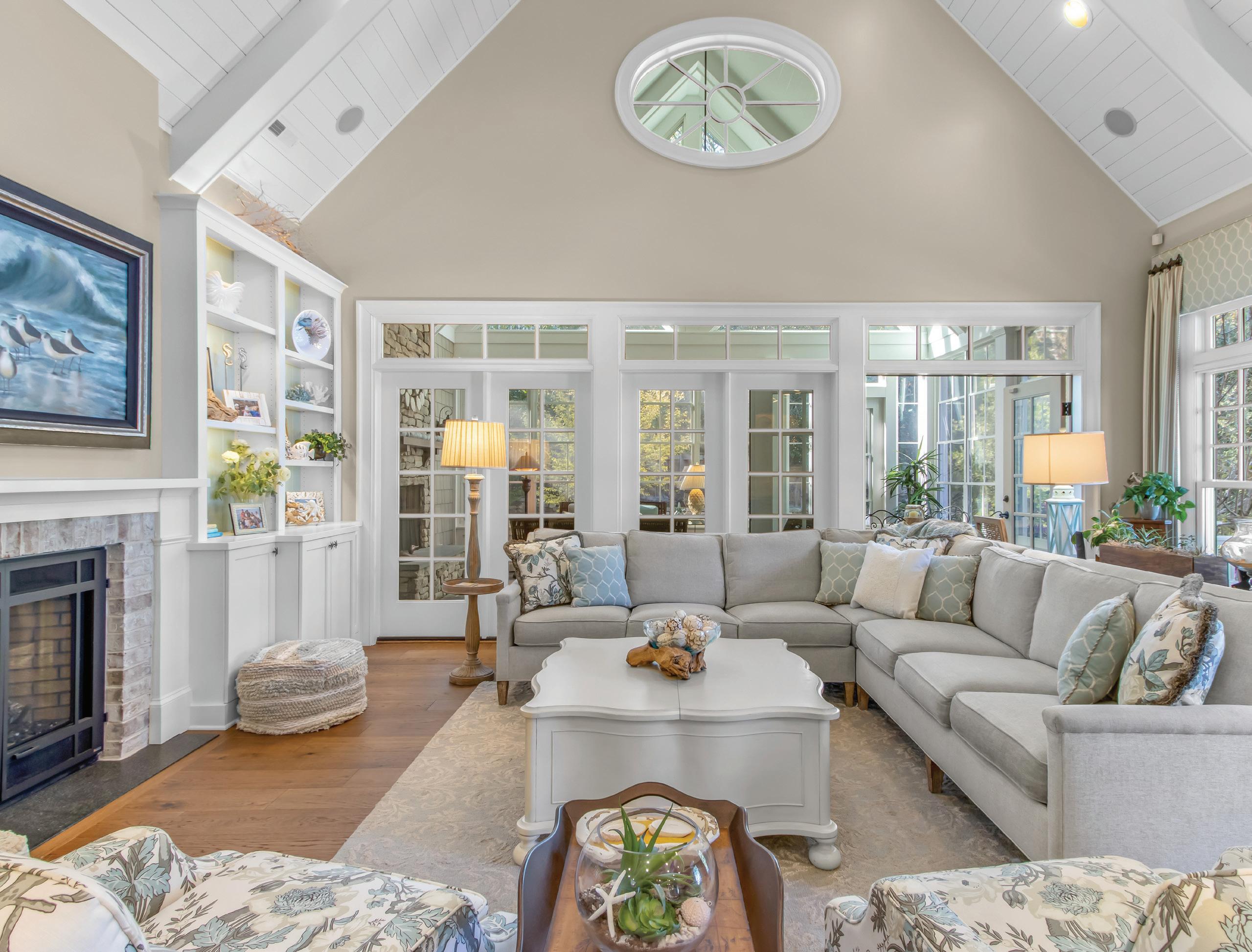
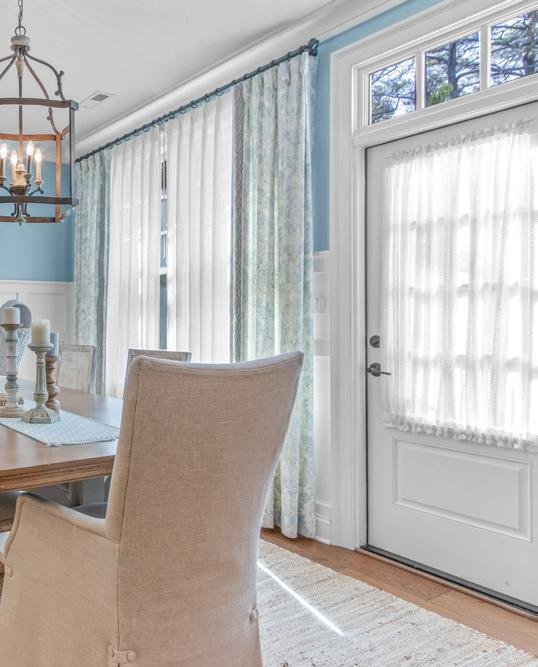
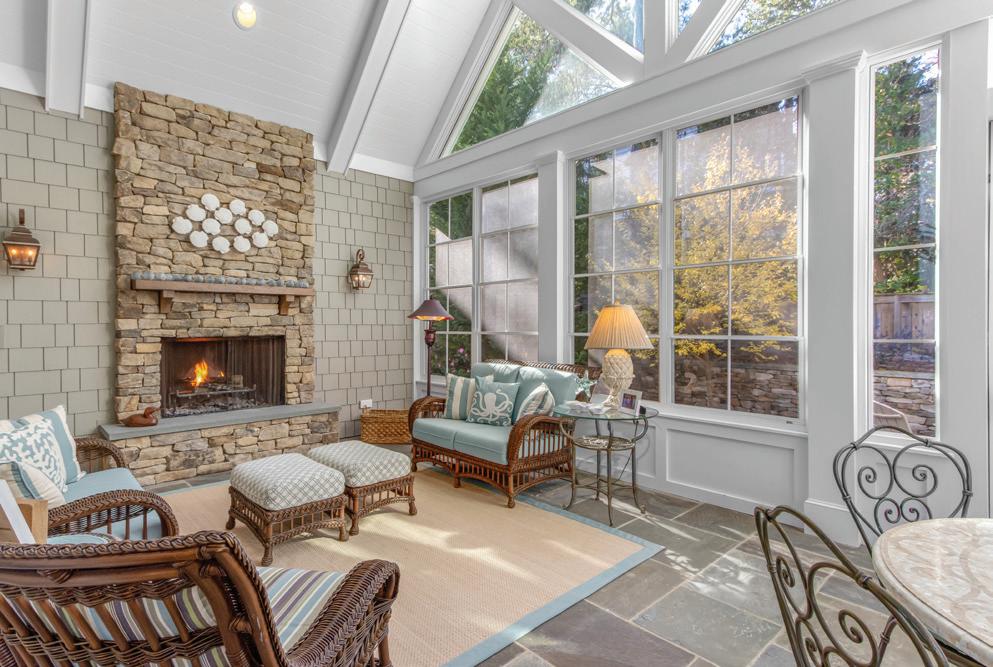
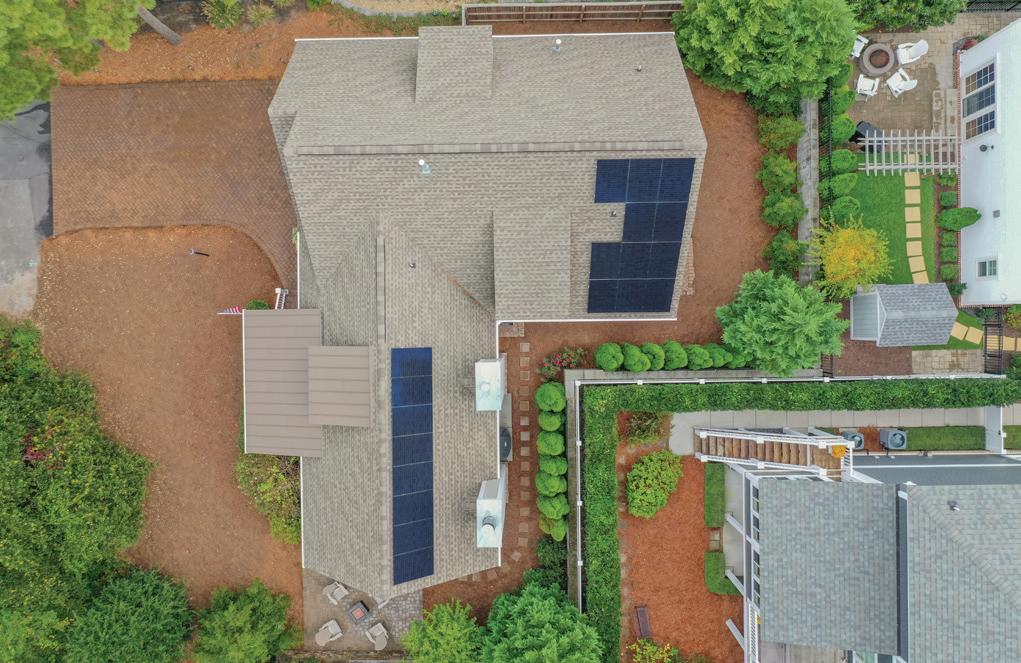



FREDERICKSBURG, VA 22406


$10,000 Closing Cost Assistance. New roof and HVAC 2019. Single level living with finished basement and extraordinary privacy. Tree lined driveway, beautiful wood flooring, open floor plan. What could be better. 5 bedrooms, three and half baths. Great room on the main level and family room on the lower level. Space for the kids and space for the adults. Easily a multi-generational home. Stainless appliances, granite counters, Counter space to spare. Walk-in closet in the Master Suite. Jack and Jill bathroom for the 2 bedrooms on the opposite side of the home on the main level. Fireplace with screen on main level and Fireplace with screen on the lower level. Deck off the Sunroom for easy living and entertaining. Family room, two bedrooms and a full bath on the lower level for guests or family and patio with awning off the family room. Hobby room and plenty of storage in lower level. Space to spare with the almost 4000 finished sq ft in the home. Outdoor living with beautiful landscaping and play space. Security, privacy, and comfort, it’s all here in this home. As you drive down the long tree canopied driveway and turn into this extraordinary home with 9ft ceilings be sure to notice all the beautiful landscaping. Custom built Fire pit for those summer and fall outdoor events for family and friends. Come see it and make sure your agent is ready to write the offer. Do not miss this one, it’s extraordinary and it’s waiting for you and your family. Close to the major commuter routes, shopping, entertainment and restaurants. Less than 3 minutes off of the major commuter route - US Highway 17.


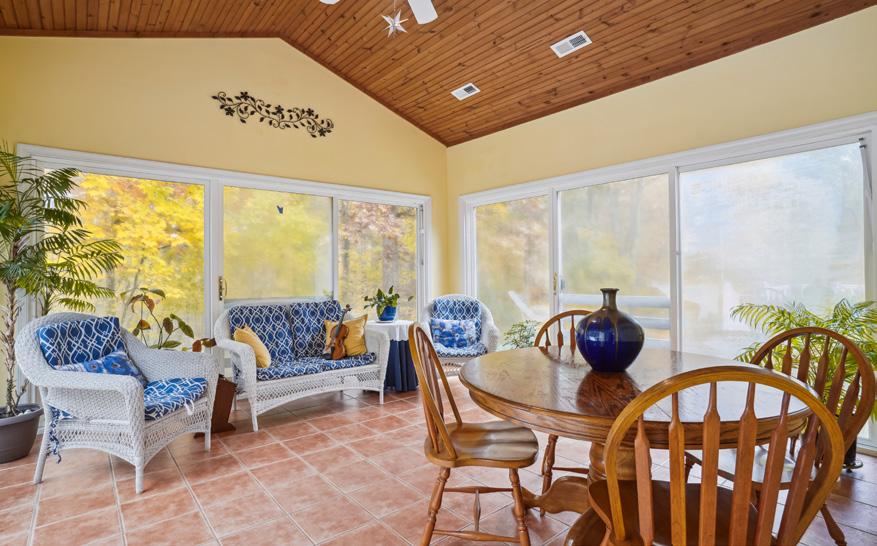

Enjoy nature, live off the grid, homestead or just enjoy the peace and tranquility offered in this private location. This light filled and energy efficient home has ample space for entertaining or relaxing and watching the wildlife. The two domes are attached with a main entry which has a half bath, utility room with geothermal heating controls, hot water heater, panel boxes and storage closet. Main dome has a spacious open floor plan with a kitchen, living, dining room and first level master. 2nd floor has two bedrooms, full bath, laundry room and storage, and the piece de resistance is the cupola with 360 degree views. The smaller dome has a one car garage, workshop, two additional bedrooms with kitchnettes and a full bath. Great for guests! Note: pictures of the smaller 2 bedroom 1 bath dome, garage and workshop not posted. This section is storing personal belongings of the owners. Want to see and experience how the house was built please go to: artandscienceproject.blogspot.com. From the first scoop of dirt, radiant flooring, insulation, tile, windows, walls, etc. You can look at each step along the way. Shown by Appointment only.









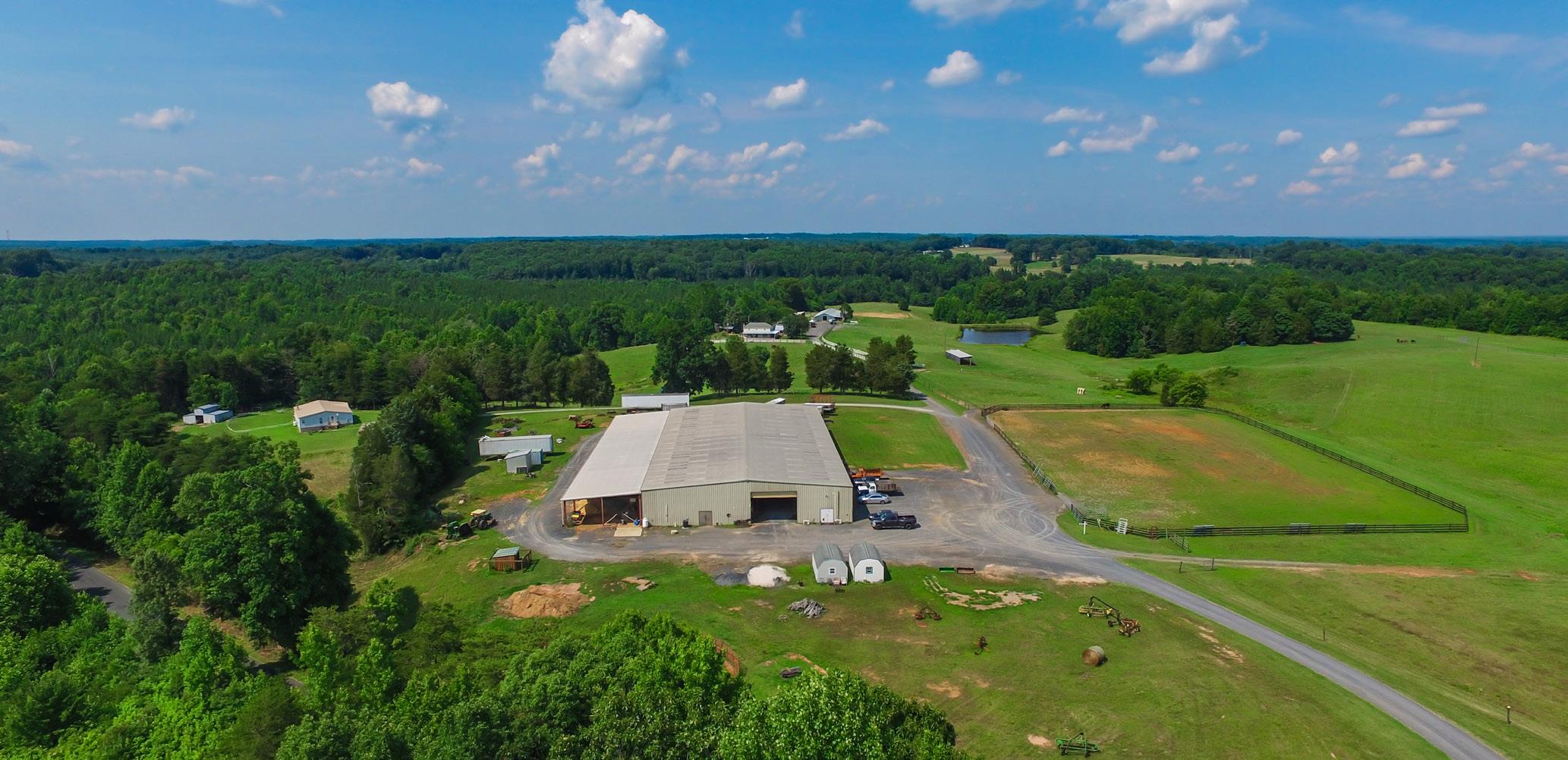



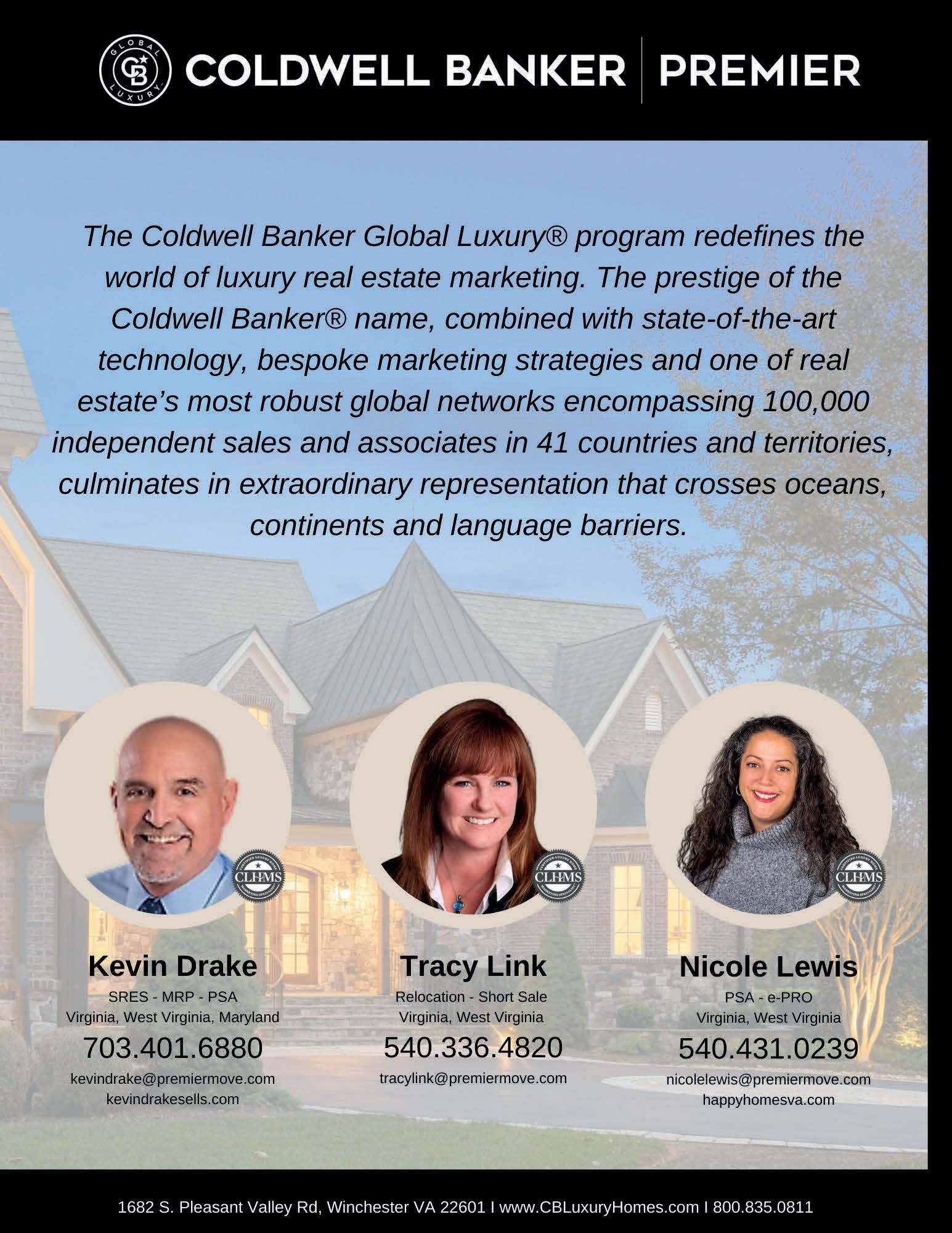


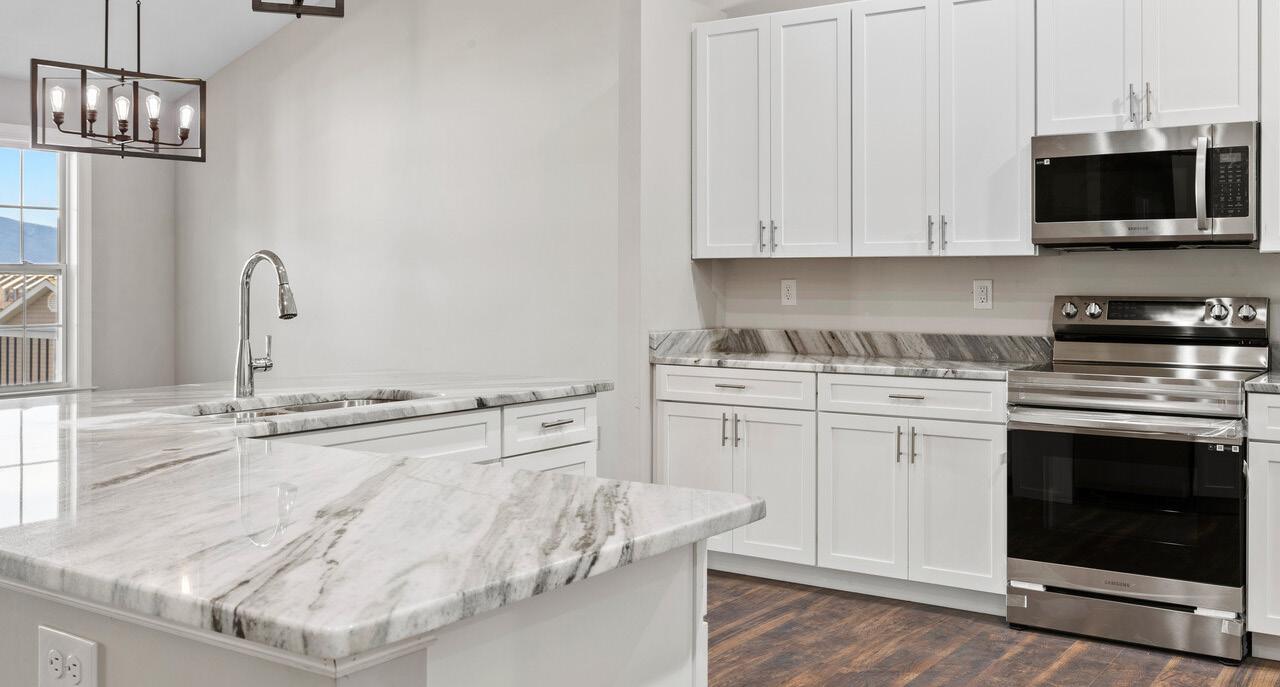

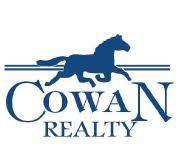

40+ acres! James City County!Minutes to I-65 exit 227 in JCC and on the New Kent County Line. There is a road maintenance agreement with the county. Well & Septic site on Plat.
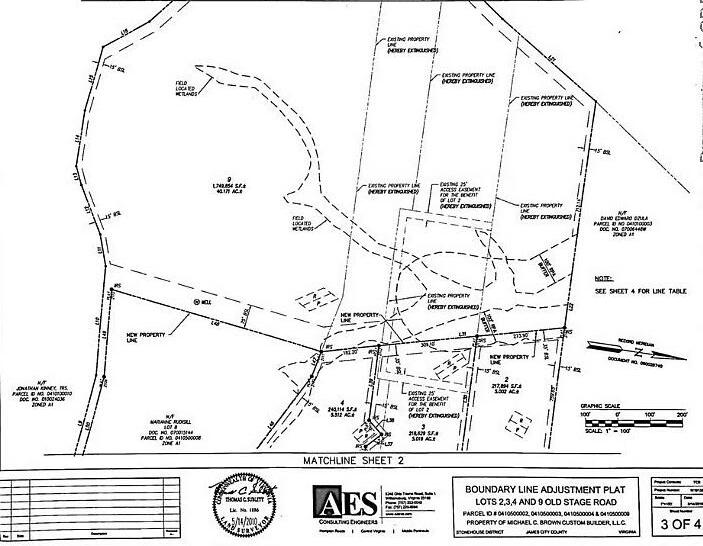








• 3 parcels consisting of 100.25 acres

• Easy access to Rt. 28 and Rt. 29
• Zoned RA
• Land use LDR 1-3 du/ac.
RA/Agriculture District: The Agriculture (RA) District generally contains those areas where agriculture and forestry are the predominant uses or where significant agricultural lands or large lot farmette type residential development exists. The regulations are designed to assist in the protection and preservation of the agricultural uses and to mitigate land use conflicts between agricultural uses and appropriately limited residential development.
LDR 1-3 du/ac.: Low Density Residential (LDR), 1-3 Units per acre.
David Gunter
703.544.1013 Ext 111 deg@cgr-inc.com
Exclusive Listing By:
703.544.1013 Ext 114 austin@cgr-inc.com

Hertel VICE PRESIDENT
703.544.1013 Ext 118 thertel@cgr-inc.com
Austin VICE PRESIDENT www.cgr-inc.com
Paulette E. Walker, MBA, MRP LICENSED REAL ESTATE BROKER 904-356-3934 info@njoirealty.com paulette@njoirealty.com njoirealty904.com




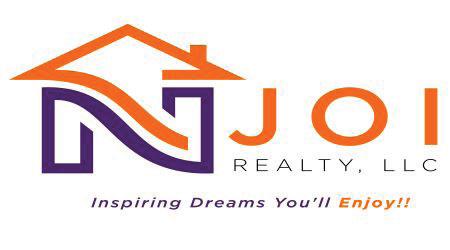

About me:
I’m an experienced Realtor and proud owner/broker of NJOI Realty, LLC, in JACKSONVILLE, FL. I proudly serve Jacksonville and surrounding areas; providing home-buyers and sellers with professional, responsive and attentive real estate services.

If you want an agent who’ll listen and deliver, then you want me! Need an agent who can effectively and efficiently market your home? Then don’t hesitate, call me today for a free estimate. I’m eager to help and would love to speak with you today.
**Army Veteran** Veteran Owned Business**
LICENSED
904-356-3934 info@njoirealty.com paulette@njoirealty.com njoirealty904.com 7235 Bentley Rd Ste 314
 Paulette E. Walker, MBA, MRP
REAL ESTATE BROKER
Paulette E. Walker, MBA, MRP
REAL ESTATE BROKER
Charles, seat system designed by Antonio Citterio. www.bebitalia.com
B&B Italia Stores New York: 150 E. 58th Street - 135 Madison Avenue
Other B&B Italia Stores: Washington DC - Chicago - Dallas - Houston - Miami - Seattle
Los Angeles - San Francisco - Sun Valley - Mexico City - Belo Horizonte - Sao Paulo Please call 1 800 872 1697 - info.usa@bebitalia.com
Time_Less Program: select B&B Italia pieces now in stock: www.bbitaliatimeless.com


Morgan Martin Boyer is a VA, MD + WV REALTOR® with Hunt Country Sotheby’s International Realty. Her core values are focused on integrity, reliability and timely communication — approaching each client with professionalism and empathy in order to exceed expectations. Her ultimate goal is to provide ethical, full service representation.



With over a decade of marketing and design experience, Morgan is able to thoroughly introduce your home to potential buyers. This is achieved through a custom marketing plan with global exposure, social media campaigns, networking and ongoing communication within the real estate community. With an eye for design, Morgan is able to tap into what engages your target audience and maintain their interest with captivating marketing that is most beneficial for your home.
Morgan is 6th generation West Virginian with roots firmly planted in the DMV. She went to primary school in West Virginia, high school in Maryland and higher education in both Virginia + Washington, DC. This nook of the east coast is simply home.
She is passionate about animal rescue, with particular fondness Lab Rescue LRCP. In her spare time, Morgan enjoys spending time with family and friends, antiquing, traveling, hiking/kayaking and volunteering with her local food pantry: Shepherdstown Shares in Shepherdstown, West Virginia.
FOCUS ON
Having grown up in a 1775 colonial, Morgan was immersed in decades of historic restorations. This experience fostered a love and appreciation of old homes naturally leading her to focus on historic homes as a niche within her real estate career. She feels privileged to share these properties one-ofa-kind stories while honoring her clients generational memories.
Morgan understands thats buying and selling a historic home can be a daunting experience without the right representation. It’s important to find a team who is prepared to help you make informed decisions. From agents and their brokers to inspectors, contractors and individual specialists — you need to feel confident that you are provided knowledgable support every step of the way. Whether you’re looking to buy or sell, allow Morgan to handle the day to day intricacies of your real estate transaction so you can focus on what’s important to you.