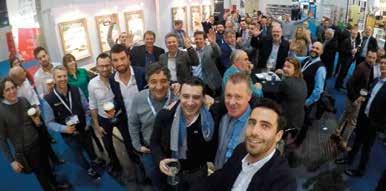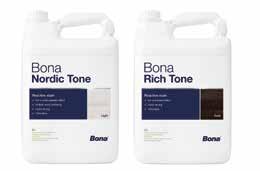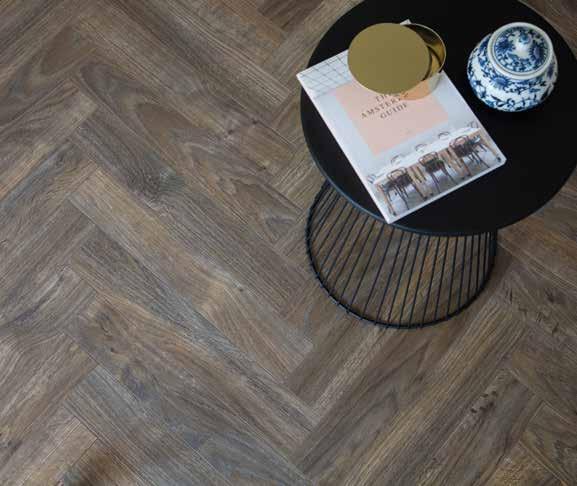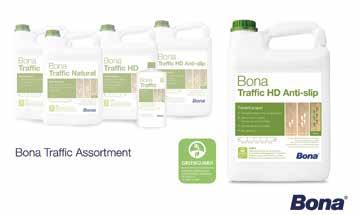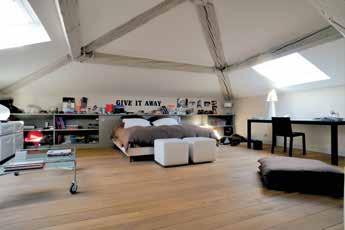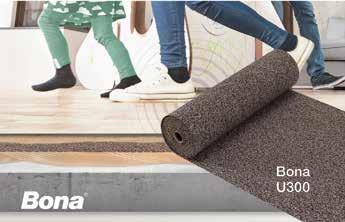Special
Fastening systems for exterior wood & composite wall cladding
KEEP AN EYE ON THE SEQUENCE A STEP-BY-STEP PLAN IS VERY HELPFUL FOR FITTING WOODEN WALL CLADDING How do you set about fitting wooden wall cladding? It can be helpful to use a step-by-step plan. In this article we present a method which consists of various parts.
Choice of wood and profile The first step is self-explanatory, namely the choice of the right wood. We don’t need to spend long on this, but it is important to realise that you can fit wood not only vertically and horizontally, but also diagonally or in combination or as open wall cladding. All methods and wood sorts have their specific points for attention, but the details and the finish are important as well. It’s also important to choose the right profile and size and in the next step to verify the fitting. You should always realise that vertical wall cladding is more delicate than horizontal. If you apply vertical cladding carelessly, you could be disappointed with the result. You get a constantly good result if you meet the requirements for the wood and design, apart from the ground and the bevelled underside. Remember also that to ensure the best possible lifespan for the wood you should protect the vertical slats as much as possible from rainwater. You can do this, for instance, by applying a wide and flat weather-proof jointing strip. It’s best to secure wooden parts with invisible fastening systems. It’s advisable to fit a water-repellent, but damp-proof film behind the rows onto which the exterior cladding is secured. The space between the film and the exterior cladding should be at least 13mm to ensure enough ventilation in that space. Make sure the first row is fitted absolutely straight.
Finish, support, and rows Steps where you need to stop and think include the wall cladding finish, the support construction, and the rows. For the finish it is particularly important to be aware that choosing the correct wood paint is vitally important and that you can apply a transparent or covering finish. For the rows we stress the importance of the choice of wood. Always choose a wood in durability classes 1 or 2. If necessary, you can also opt for a wood from class 3 behind sealed wooden wall cladding. Always remember that damp must never be allowed inside the interior shell element. That’s why you must fit a water-repellent and dampproof film behind the rows. The rows are then fastened to the wood at the rear with galvanised steel fastening agents. It is essential that no damp accumulates behind the cladding. That’s why the cavity behind the exterior cladding must always have sufficient open-air ventilation. Finally, vertical cladding is fitted to a horizontal row so that there is basically no ventilation. That’s why it’s necessary to provide extra ventilation. As an alternative, you can leave gaps at set intervals in the horizontal fastening rows, with staggered openings. You can also fit rows with notches.
36
Floor Forum International 118
Finish and maintenance In the final step we consider the finish and maintenance. Remember here that not every wood sort needs a finish and that durable wood sorts without a finish are perfectly possible. If the wood does not have a finish, it turns grey in the course of the years, especially under the effects of the weather. Source: You can find all the details on gevel-bekleding.nl (Dutch only).
Two specialists NOVOWOOD® FASTENING SOLUTIONS FOR WPC WALL CLADDING NOVOWOOD® is the Italian Wood Plastic Composite that, thanks to its durability and high performances, represents the ideal solution for the external wall cladding. The fastening systems are particularly important both for the aesthetic result and the functionality of the cladding; therefore NOVOWOOD® pays a lot of attention on the choice of the most proper system and constantly looks for new fastening methods. The solution chosen by the company consists of stainless steel clips which can be very easily installed on the aluminum subconstruction framework with screws and allow to fasten the staves. Novowood offers a wide range of cladding profiles , such as “Skin Prestige”, “Skin Pro” and “Skin Max”, each one addressed to a specific design need. All of these products have different features but they all use the same kind of clips that are available in several dimensions and shapes allowing different gaps between the staves. As usual NOVOWOOD® provides simple but ingenious and versatile solutions.
Outdoor Wood Concepts® Woodface®, original façade solutions from Outdoor Wood Concepts® Outdoor Wood Concepts® launched its Woodface® façade cladding on the market in 2013. This unique solution, in which wood is alternated with aluminium, allows for infinite combinations. Woodface® owes its timeless appeal to designer Roel Vandebeek - #itsaroel. Woodface® was conferred a Henri Van De Velde label in 2014 and selected by Designregio Kortrijk as one of the region’s 50 most innovative products. Thanks to Woodface®, every façade is given a distinct #itsaroel stamp: - A pronounced vertical interplay of lines - A sense of rhythm and texture thanks to the pattern created by alternating differently shaped wooden profiles - A distinctive contrast between wood and aluminium The benefits of Woodface® in a nutshell: - A unique combination of 9 wooden and 2 aluminium profiles - Infinite combinations in diverse types of wood - Available in all RAL colours, Qualicoat Seaside finish possible - Technical construction details available - Fire safety rating: Ds2d0 or Bs3d0 If you have a concrete project or technical questions, do not hesitate to send an email to info@outdoorwoodconcepts.be or give us a call on +32 (0)56 - 967140.

