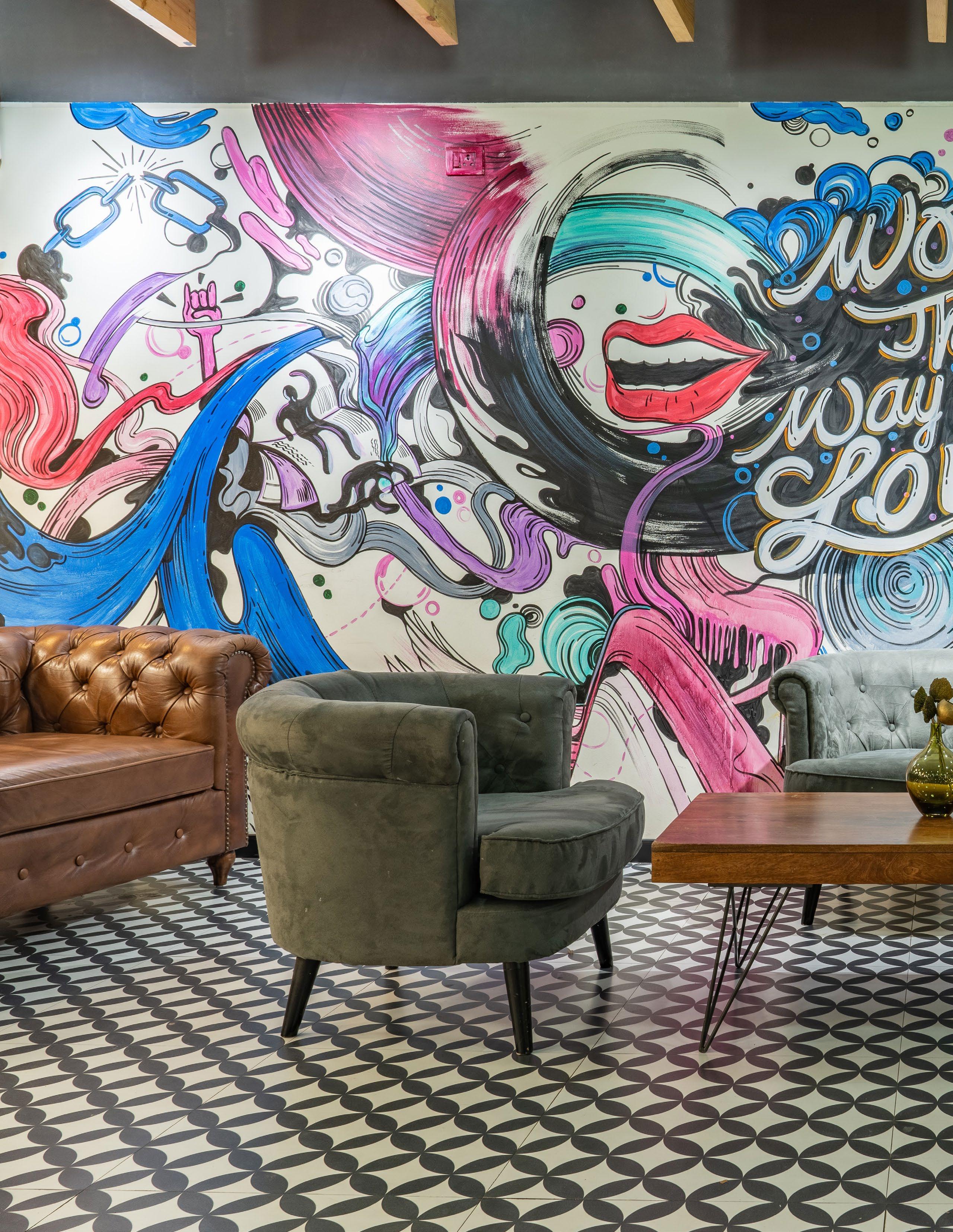CreativeSpaces




With a history anchored in manufacturing, textiles, and mining, the revitalization of South End began in earnest in the 1990s when Charlotte’s creative and entrepreneurial communities slowly began to migrate to the neighborhood. This growth took on a new pace with the 2007 completion of the LYNX Blue Line – North Carolina’s first rapid transit line – connecting South End to Uptown. In the years following, real estate developers and investors have poured billions of dollars into multifamily, retail, and office projects throughout the neighborhood, which has become the cultural epicenter of the region. While the volume of new construction has largely allowed for the massive influx of millennial residents and the companies recruiting them, it is the older warehouses and mill buildings dotting the area that have allowed it to retain its historic character.
Already home to a healthy mix of restaurants, breweries, and retailers, the completion of the Atherton Mill, RailYard, The Line, Vantage South End, and Design Center projects (among others) have further improved upon the alreadyabundant walkability of the neighborhood. As South End continues to become more desirable, look for more Fortunecaliber companies to follow in the footsteps of USAA, Ernst & Young, Lowe’s Home Improvement, Grant Thornton, WeWork, Lending Tree, Moody’s and Dimensional Fund Advisors – all of whom have moved into new offices in South End since 2019.

2151 HAWKINS ST.
The Line is a just completed sixteen-story office tower with 35,000 SF average floorplates and 23,000 SF ground-level retail anchored by Sycamore Brewing. Parking is offered at a ratio of roughly 2.5 spaces per 1,000 SF. There is a Sky Lobby and rooftop terrace on the 8th floor for office tenants, an under construction multifamily tower next-door, and there will be a new Light Rail stop connected the development, giving pedestrian access to Atherton Mill. The site is only one block away from Design Center of the Carolinas, South End’s walkable epicenter of shops, fitness, and dining.
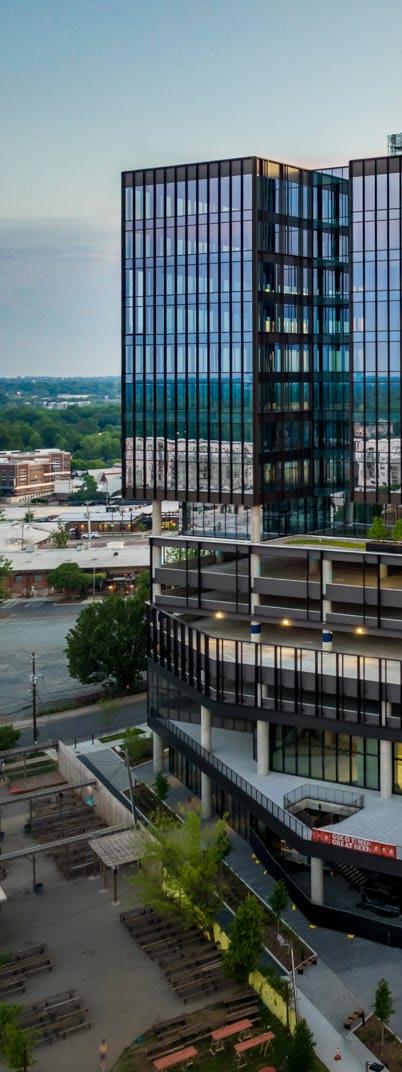
315,508 RSF TOTAL
146,236 RSF AVAILABLE $52.00 - $54.00 FULL SERVICE PARKING 2.5/1,000 EST. 2022
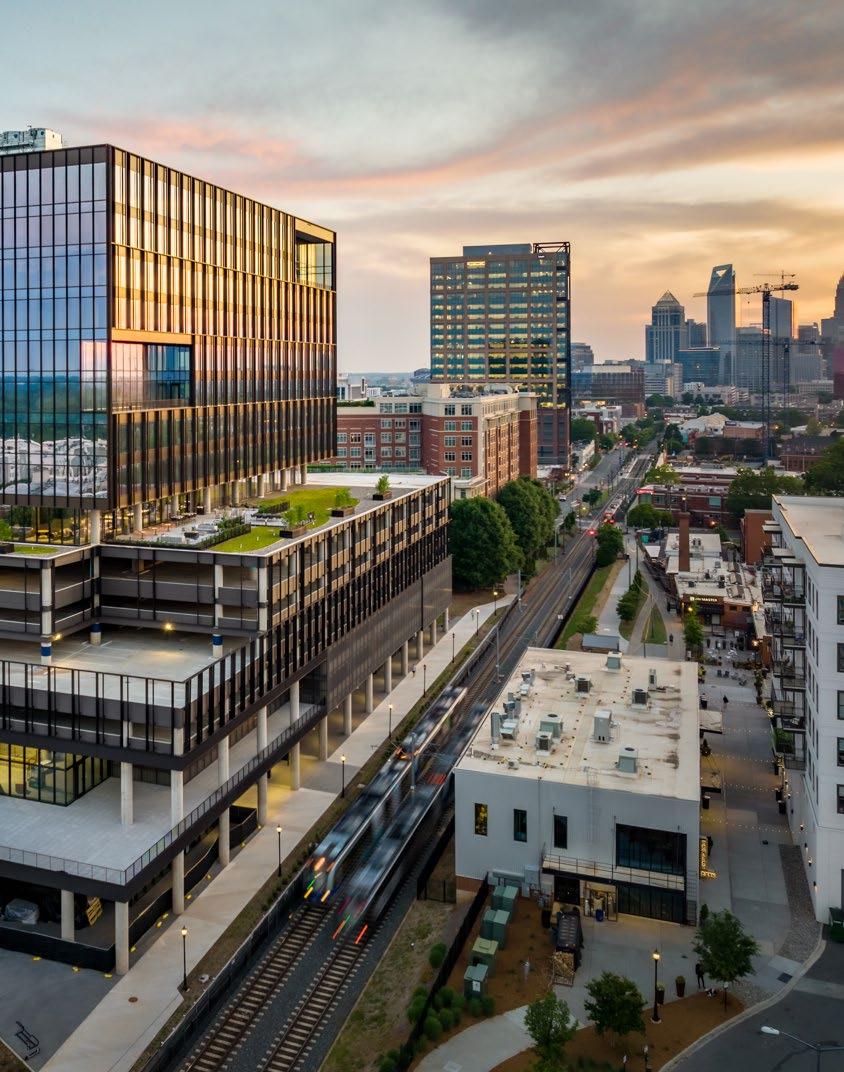
1120 SOUTH TRYON ST. & 1415 VANTAGE PARK DR.
Vantage South End is a mixed-use project that contains 615,000 SF of office and retail space in two 11-story buildings, with floorplates averaging roughly 27,000 SF. LendingTree anchors the project with 175,000 SF of office space, and leases have also been signed with Alston & Bird Law Firm, CBRE, Armstrong Transportation, and Hayward Industries. Structured parking is available at 3.0 spaces per 1,000 SF. The project includes retail, a 1-acre onsite park, fitness and conferencing centers, and a boutique hotel. Located just outside the I-277 loop of Uptown, this project sits one block away from Carson Station on the Lynx Blue Line and is walkable to additional restaurants, retail, and amenities within South End’s Gold District.
614,518 RSF TOTAL 0 SF AVAILABLE $52.50 FULL SERVICE PARKING 3/1,000 EST. WEST 2021/EAST 2022
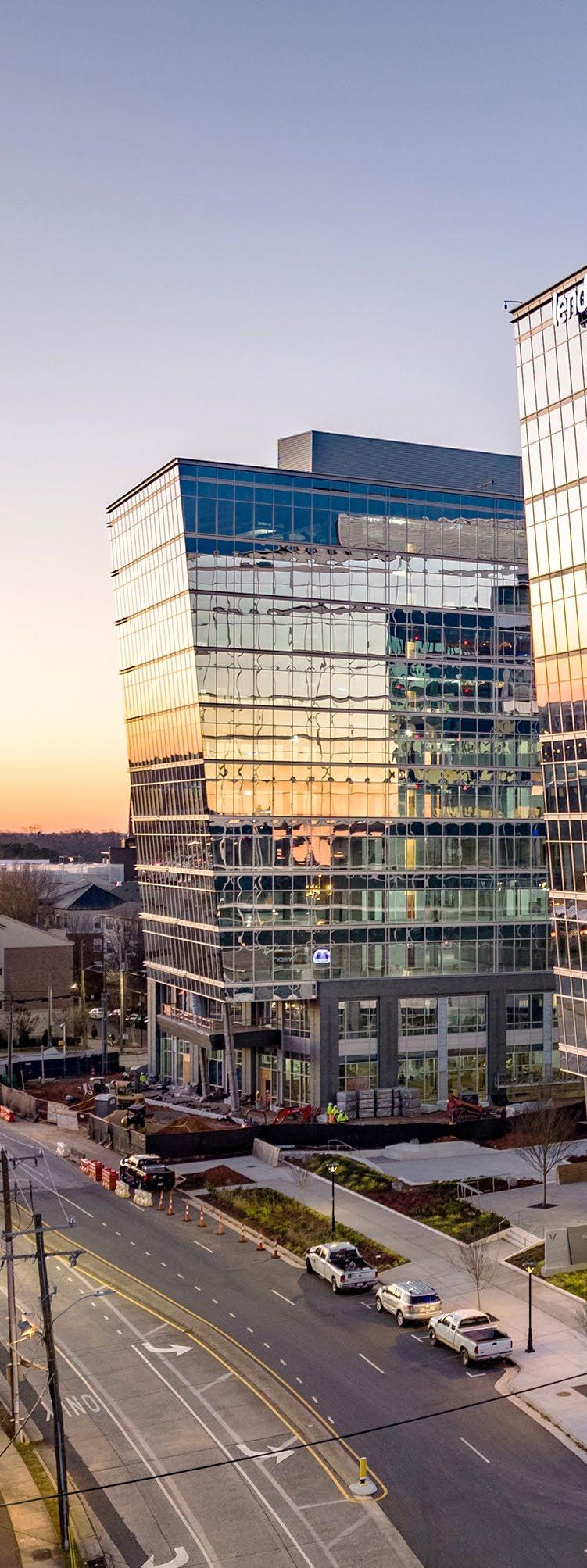

1102 SOUTH TRYON ST.
Carson South End is a 3 acre mixed-use project that will contain nearly 565,000 SF of Class A office space, a 200-key hotel, 100 multi-family units and 10,000 SF of retail space. The project will be located on the furthest north side of South End with close proximity to the CBD and I-277. Parking will be offered at a ratio of 2.5 spaces per 1,000 SF in a structure deck. Crescent Communities and Nuveen are developing Carson South End and plan to deliver a variety of onsite amenities, including a 8,000 SF sky amenity terrace with views of Uptown and South End.
565,000 RSF TOTAL 565,000 RSF AVAILABLE $54.00 FULL SERVICE PARKING 2.5/1,000 EST. 2025
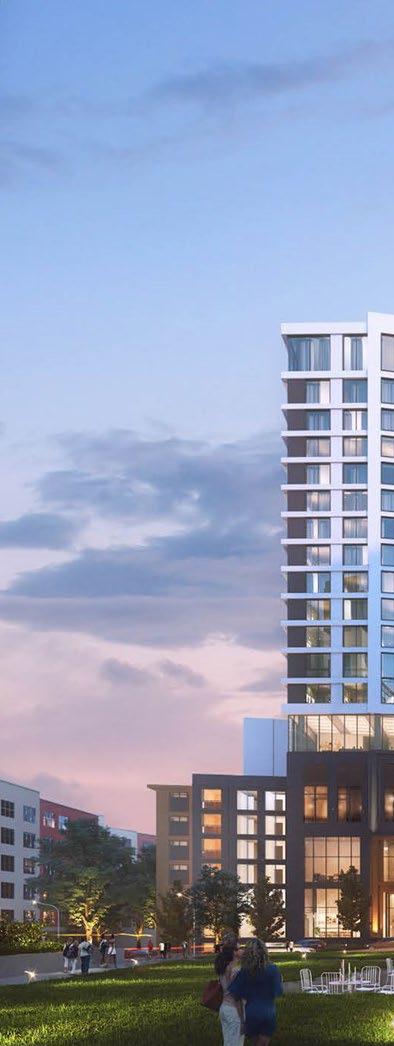
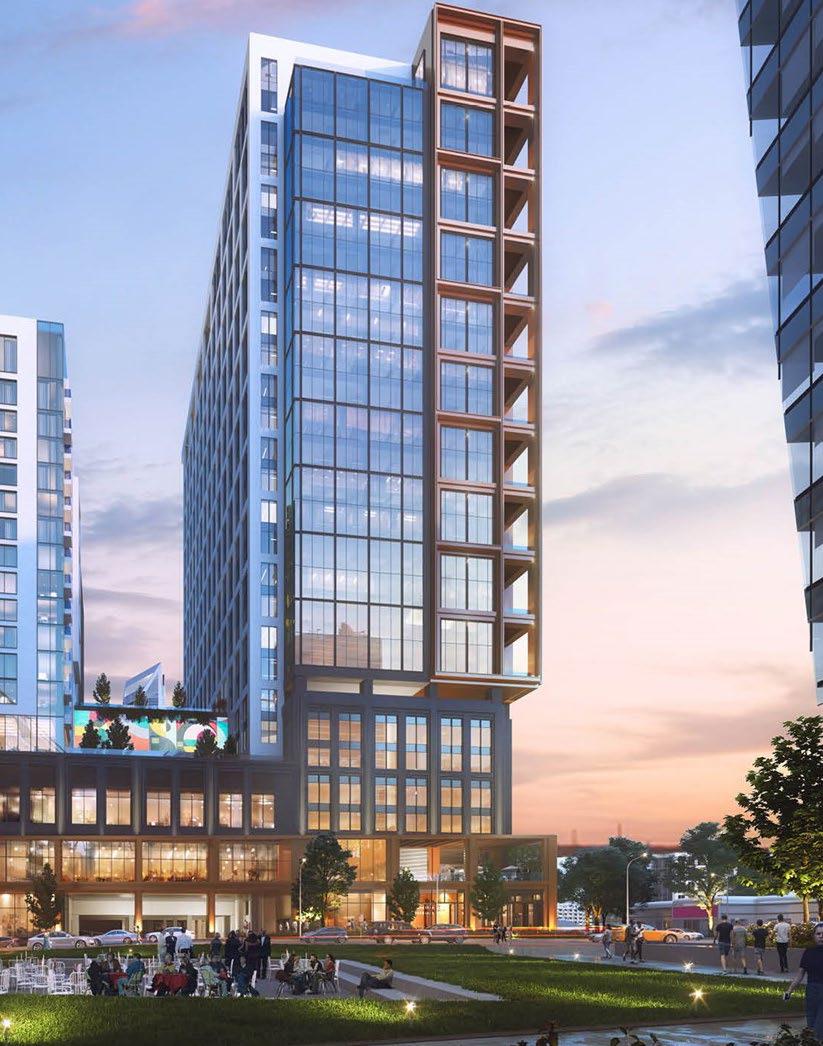
1111 SOUTH TRYON ST.

Queensbridge Collective is a 2.75 acre mixed-use development that will include a 40-story, 770,000 SF office tower, a luxury apartment tower including 400 units, 20,000 SF of retail space and structured parking at 2 per 1,000 ratio. This project will make a splash in South End as it will be the largest office tower development to date. Queensbridge is located on the north side of South End with direct connectivity to LYNX Blue Line and proximity to I-277. Plans call for tenant amenities on the 9th floor including a roof top bar and lounge, amenity deck, fitness center, game room, ballroom and meeting space. Riverside and PGIM are developing Queensbridge Collective.
770,000 RSF TOTAL 770,000 RSF AVAILABLE $54.00 FULL SERVICE PARKING 2/1,000 EST. 2025
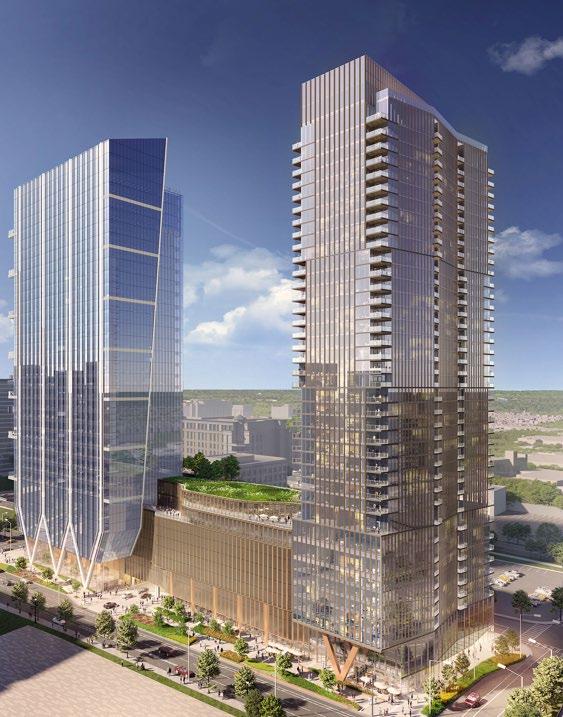
1728 SOUTH BLVD.
1728 South Blvd. is a mixed-use development located on the corner of East and South Boulevard in South End. The project will include +/- 400,000 SF of office space, 324 multi-family units, ground floor retail and structured parking. White Point and Greystar have started construction on the 24-story multi-family tower directly located on South Blvd. White Point, MRP Realty and Barings are partnering on the office development and plan to start construction in 2023. Plans for the office building call for a variety of tenant amenities, a sky lobby, and outdoor terraces.
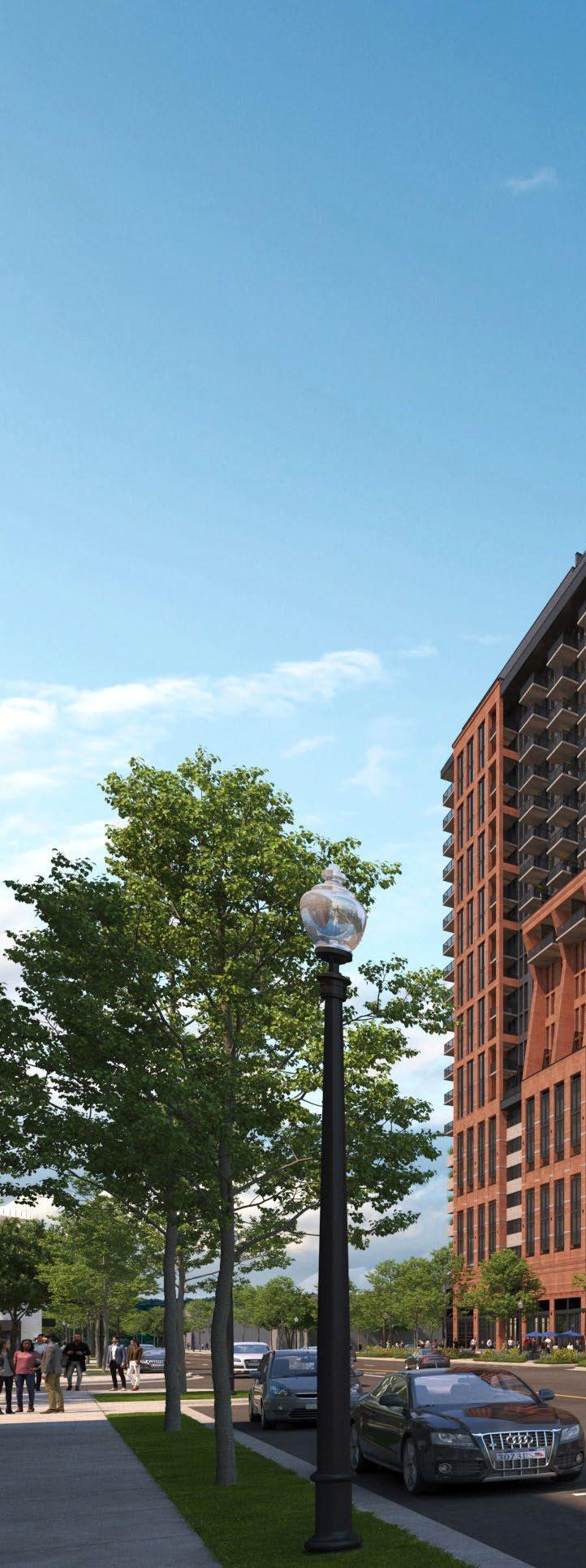
400,000 RSF TOTAL 400,000 RSF AVAILABLE $54.00 FULL SERVICE
PARKING 2.75/1,000
EST. 2025
IMAGE IS PROPOSED FOR MULTI-FAMIY PROJECT
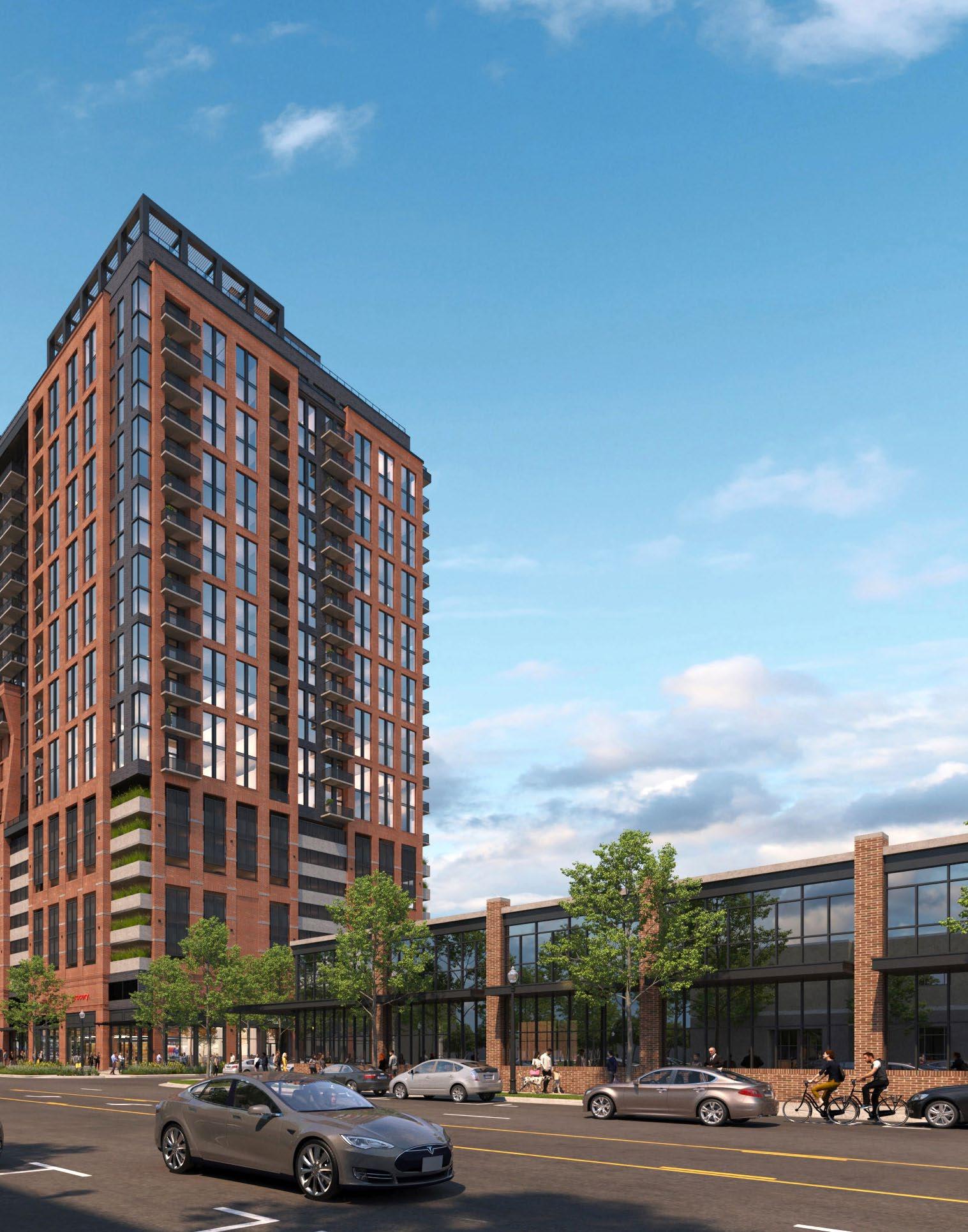
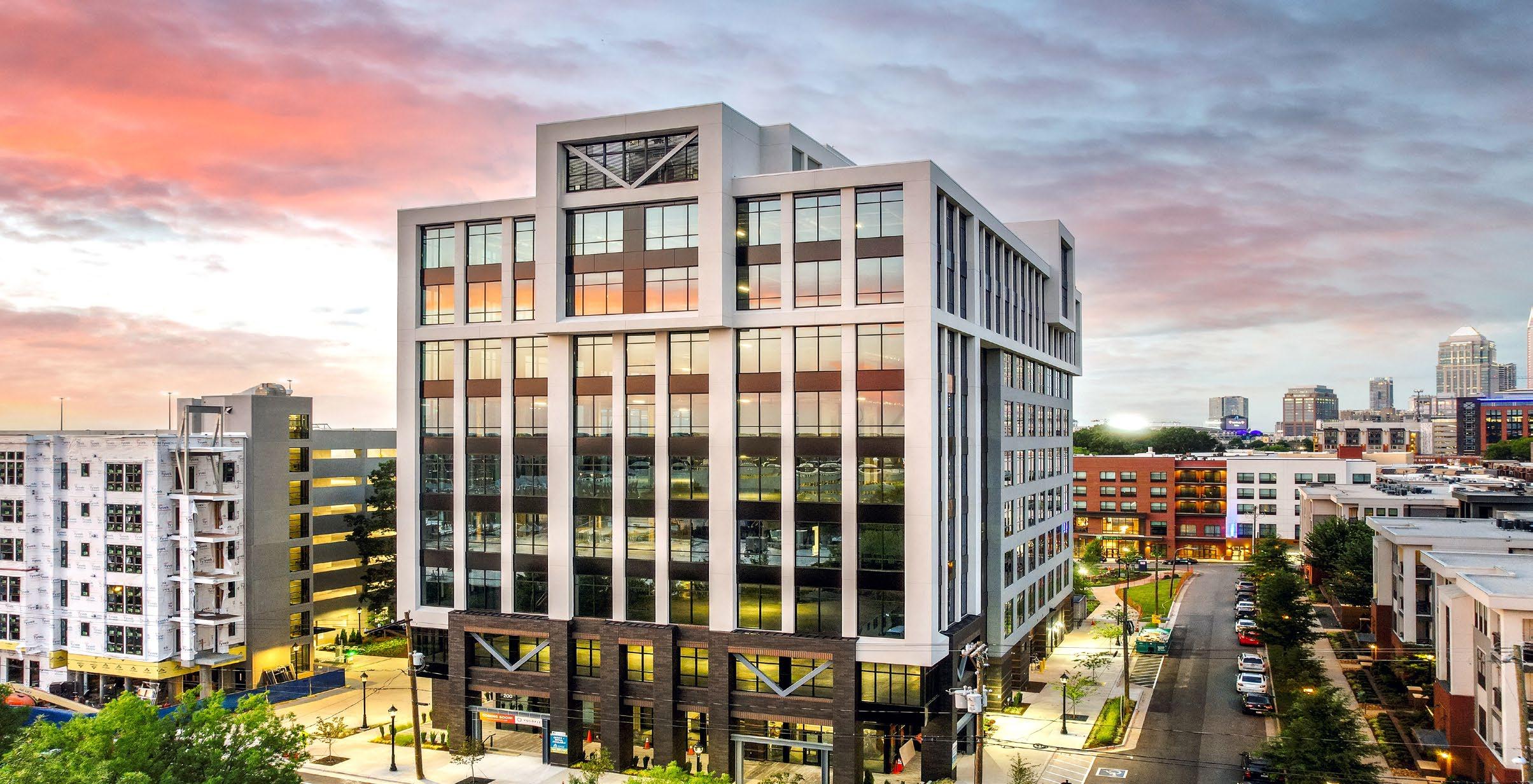
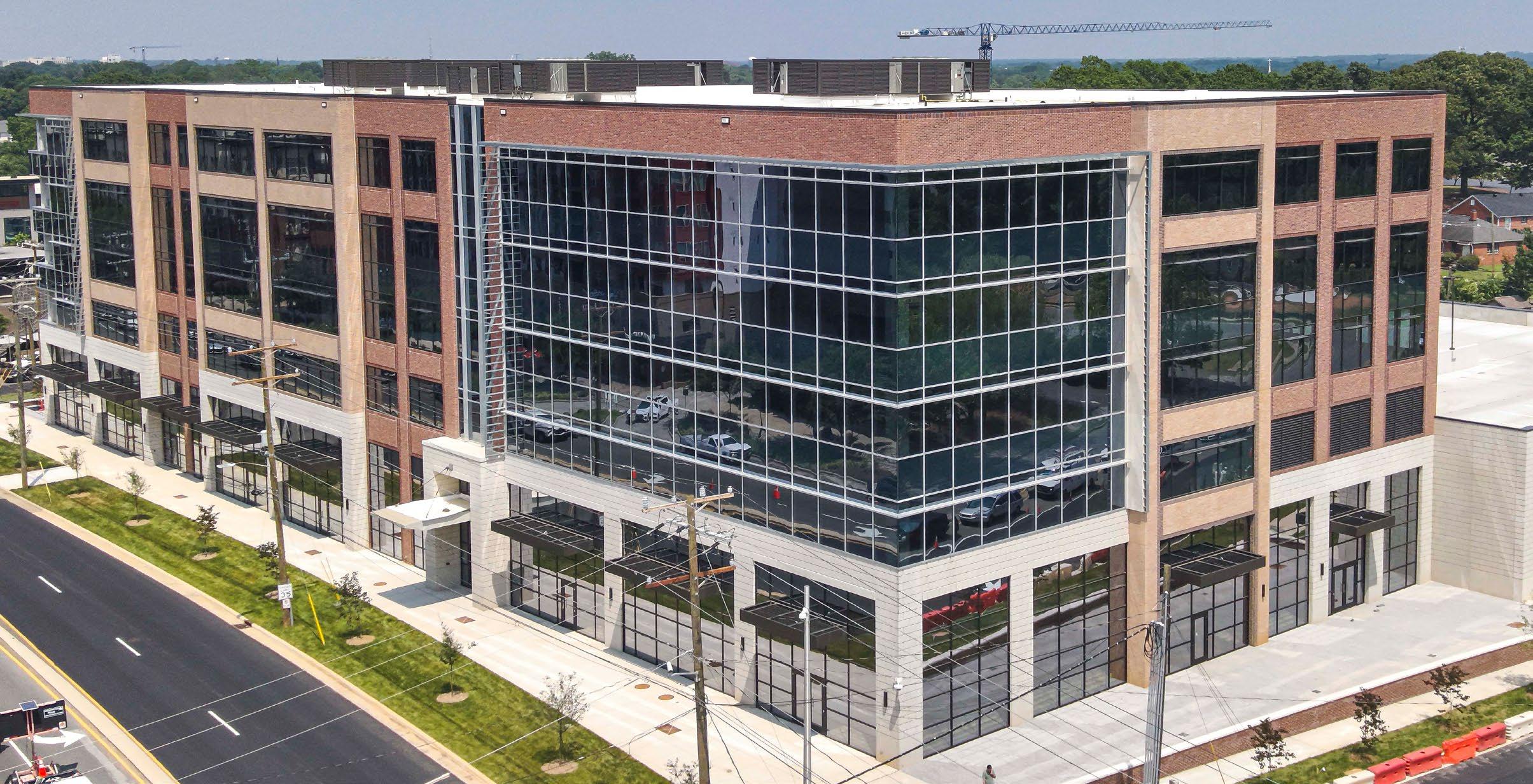
200 WEST BLVD.

The Square is a ten-story office building with 17,000 SF average floorplates, and 10,100 SF retail space on the ground level and rooftop. USAA is the anchor tenant taking 93,000 SF of the space. Parking is offered at a ratio of roughly 2.8 spaces per 1,000 SF in a structured deck. Also included are 110 units of “micro-apartments” with ground-level retail and the 2-acre Wilmore Centennial Park, directly beside The Square. Building amenities include a fitness center, bike-share program, and EV charging stations. The site is located 2-3 blocks from East/ West Station on the LYNX Blue Line and offers walkability to a plethora of amenities in the immediate vicinity.

156,401 RSF TOTAL 0 RSF AVAILABLE $48.00 FULL SERVICE PARKING 2.8/1,000 EST. 2021
2825 SOUTH BLVD.
2825 South is a five-story office midrise with 20,400 SF retail and structured parking. The building includes tenant balconies, modern touchless doors, elevators, and fixtures, onsite locker rooms and showers, and secured bicycle parking. The developer and general contractor occupy office space within the project, which was recently completed. Walkable amenities are abundant, and Harris Teeter, Starbucks, and several full-service, chef-driven and fast-casual restaurants are immediately adjacent to the site. The New Bern station on the LYNX Blue Line is only one block away.
138,780 RSF TOTAL 89,248 RSF AVAILABLE $44.00 FULL SERVICE PARKING 3/1,000 EST. 2023
2213, 2218 & 2320 TOOMEY AVE.
The Quarter is a three-building adaptive reuse office project spanning across Toomey Avenue. The buildings are just seconds from I-77 and a mile from Uptown. Surface parking is offered at a ratio of roughly 3.0 spaces per 1,000 SF. The project is located in the Tremont corridor, which is seeing substantial multifamily growth which will bring walkable ground-level amenities. For now, a handful of restaurants at W Tremont Avenue and S Tryon Street are less than a 5-minute drive from the site.
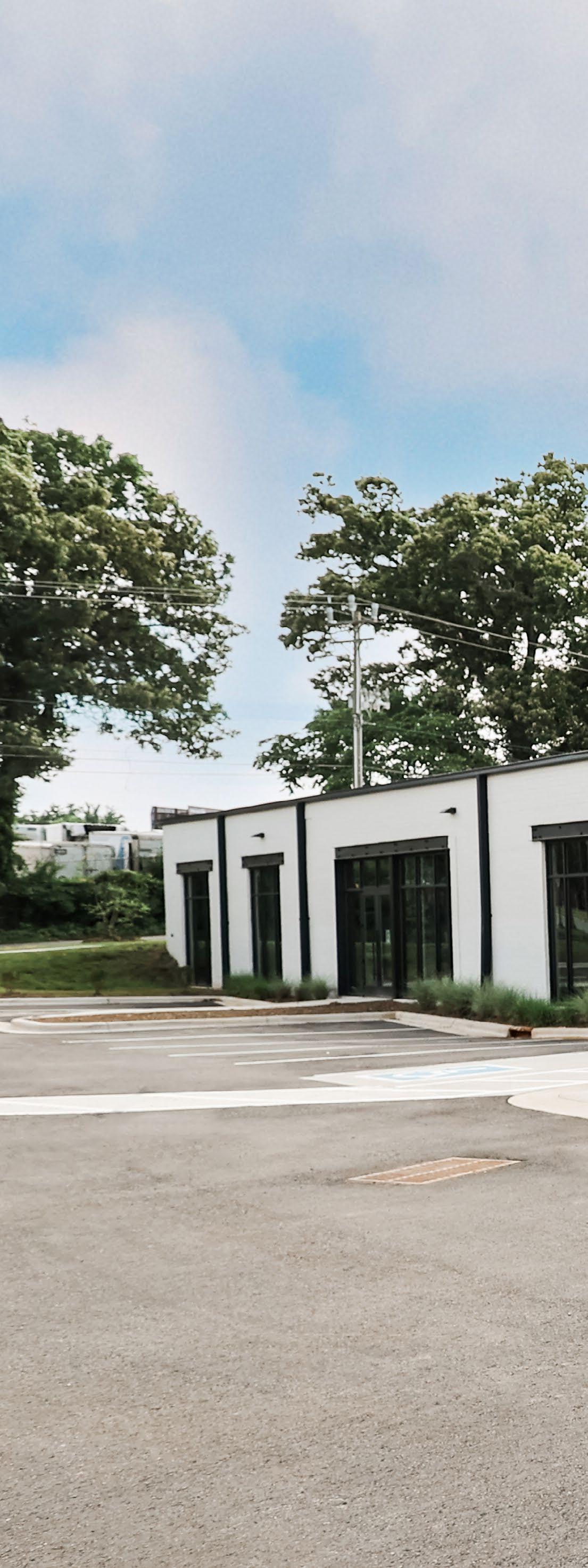
161,989 RSF TOTAL
138,329 AVAILABLE $33.00 NNN
PARKING 3/1,000
EST. 1939/2022/2023
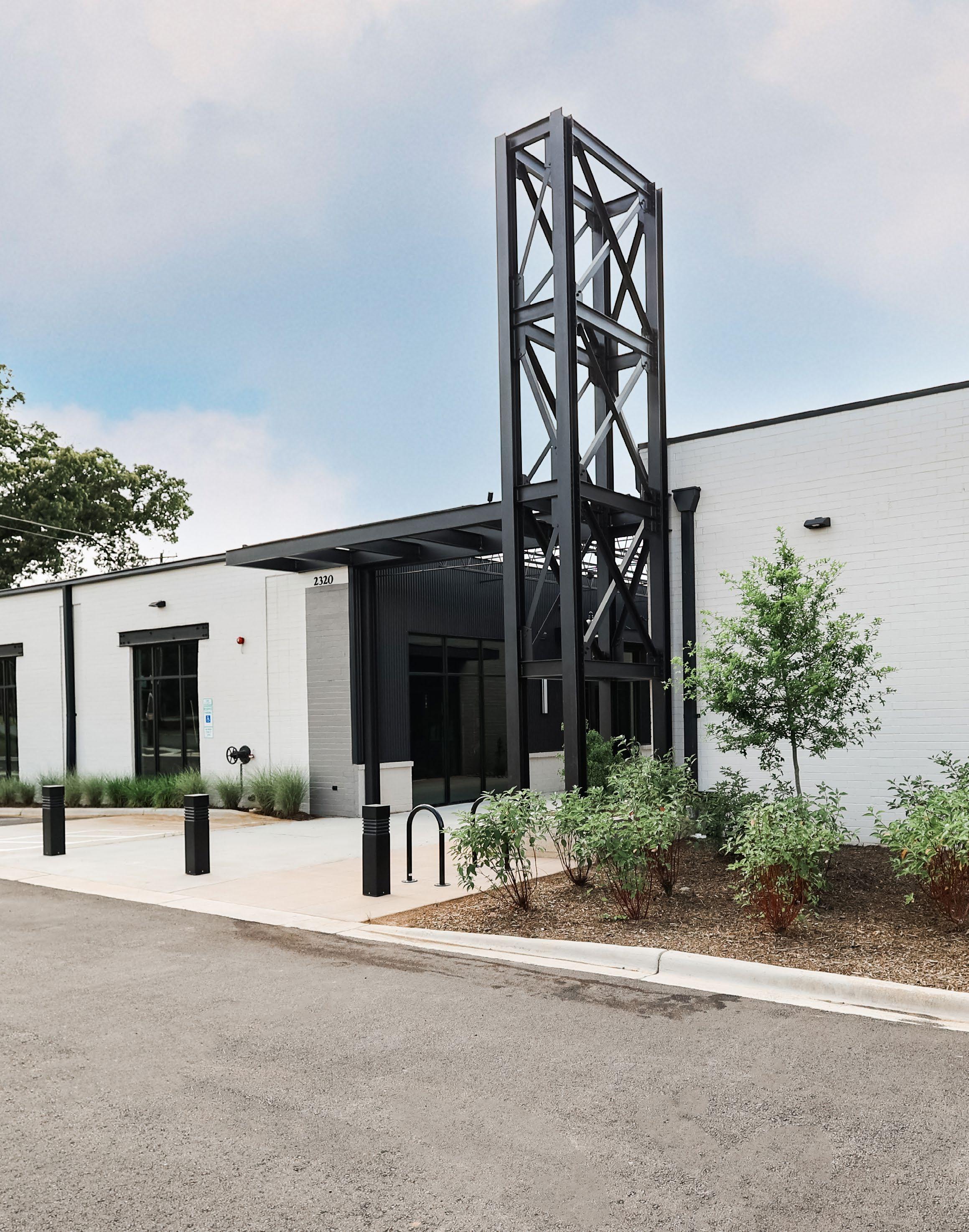
1301 SOUTH BLVD.
Centre South is a proposed mixed-use project that will offer 330,000 SF of office space, up to 60,000 SF of retail/restaurant space, and a large 1-acre park. More than 700 multifamily units are planned, garden apartments, and townhomes. Early plans indicate two office buildings, one five-story and one twelve-story, fronting South Blvd and bordered by Caldwell and Bland streets. Within three blocks of this 16-acre site is the Bland Street station on the Lynx Blue Line and abundant retail amenities like Lincoln’s Haberdashery, Futo Buta, Flower Child, Hot Taco, All American Pub, and Wooden Robot Brewery.
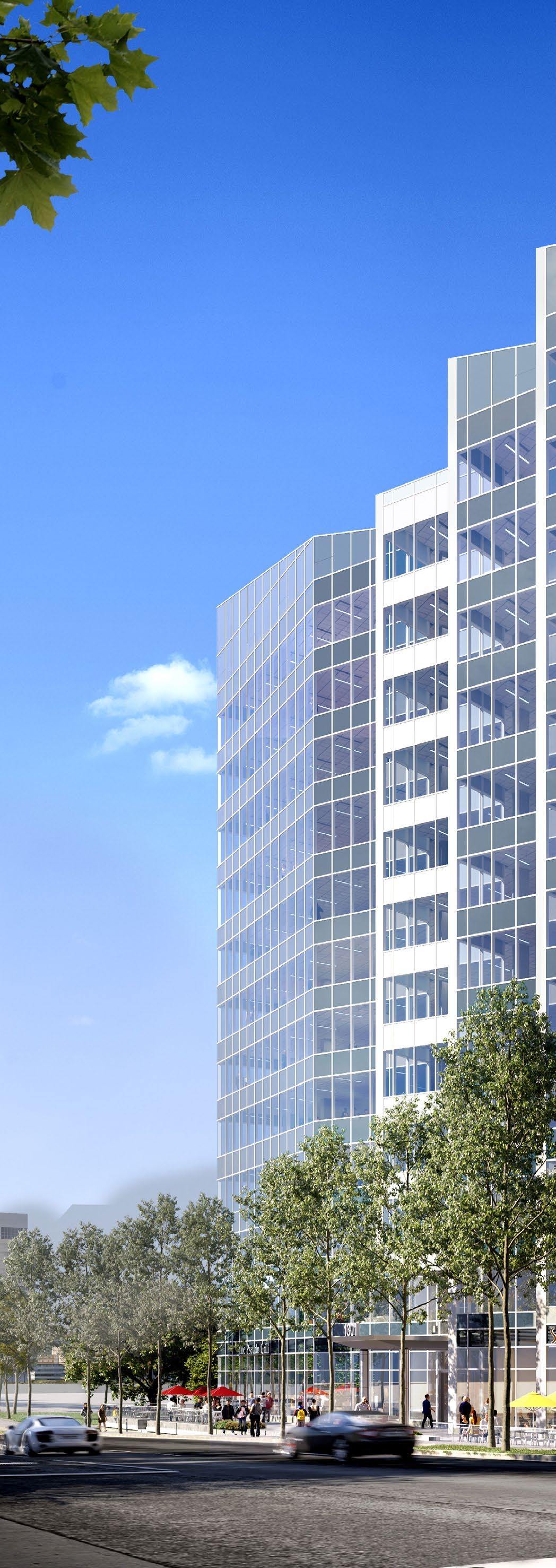
312,000 RSF TOTAL 312,000 RSF AVAILABLE
$54.00 FULL SERVICE
PARKING 2.75/1,000
EST. Q4 2025

110 EAST BLVD.
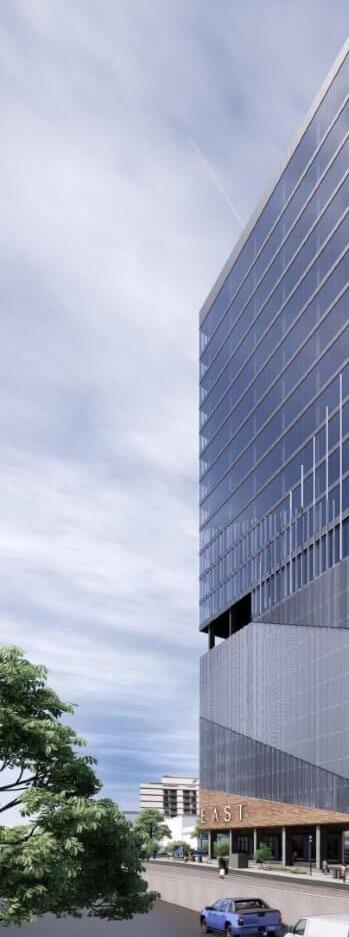
110 East is a 23-story office tower boasting 370,000 SF of office space, 11,000 SF of retail/restaurant space, and nine floors of structured parking, which is under construction now. Plans call for tenant amenities on the 11th floor including a sky lounge, terrace, fitness center, and conference center. Located directly on the East/ West station for the Lynx Blue Line, this project will provide immediate access to Design Center of the Carolinas, South End’s most popular collection of restaurants and shops.
370,000 RSF TOTAL 370,000 RSF AVAILABLE $54.00 FULL SERVICE
PARKING 2.5/1,000
EST. 2024
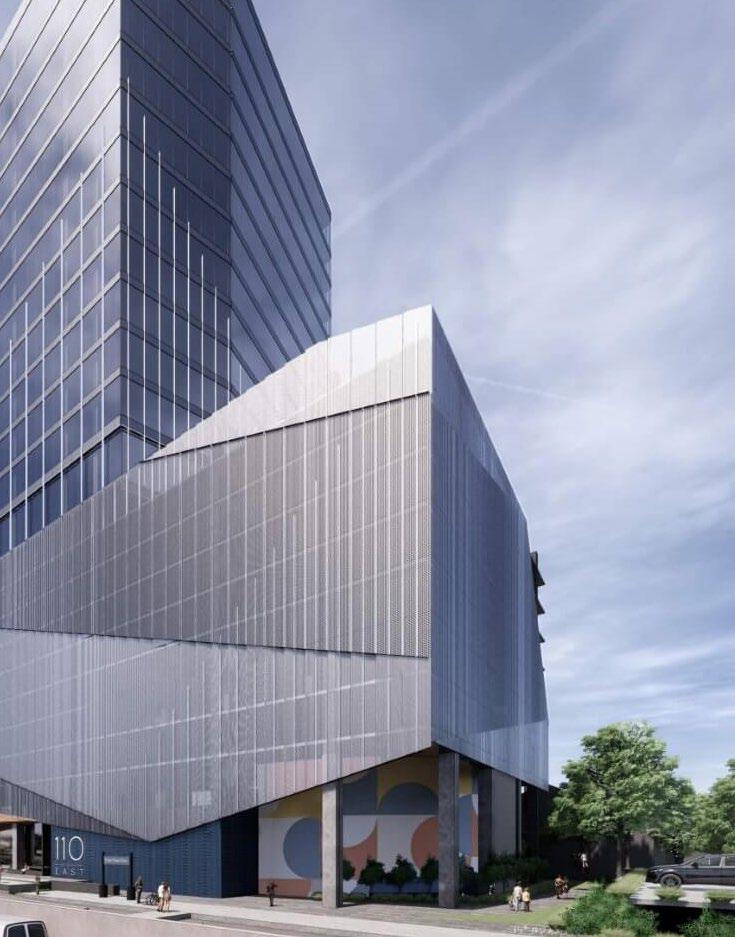
3750 SOUTH BLVD.
LoSo Station is a mixed-use project that offers 195,000 SF of office space, 25,000 SF of retail space and 344 multifamily units. The first phase of the project delivered in early 2023. Future phases include a pad site for a build to suit opportunity for up to 600,000 SF of office and additional retail, as well as a potential 150-key hotel. The site is directly in front of Scaleybark Station on the Lynx Blue Line. Retail tenants such as Sweat Method and Taco Boy will operate in the ground floor of the building, while the nearby LoSo Village provides additional retail options such as State of Confusion, Phat Burrito, Gilde Brewing, and more.
185,000 RSF TOTAL 97,774 RSF AVAILABLE $46.00 - 48.00 FULL SERVICE PARKING 3/1,000 EST. 2022/2023



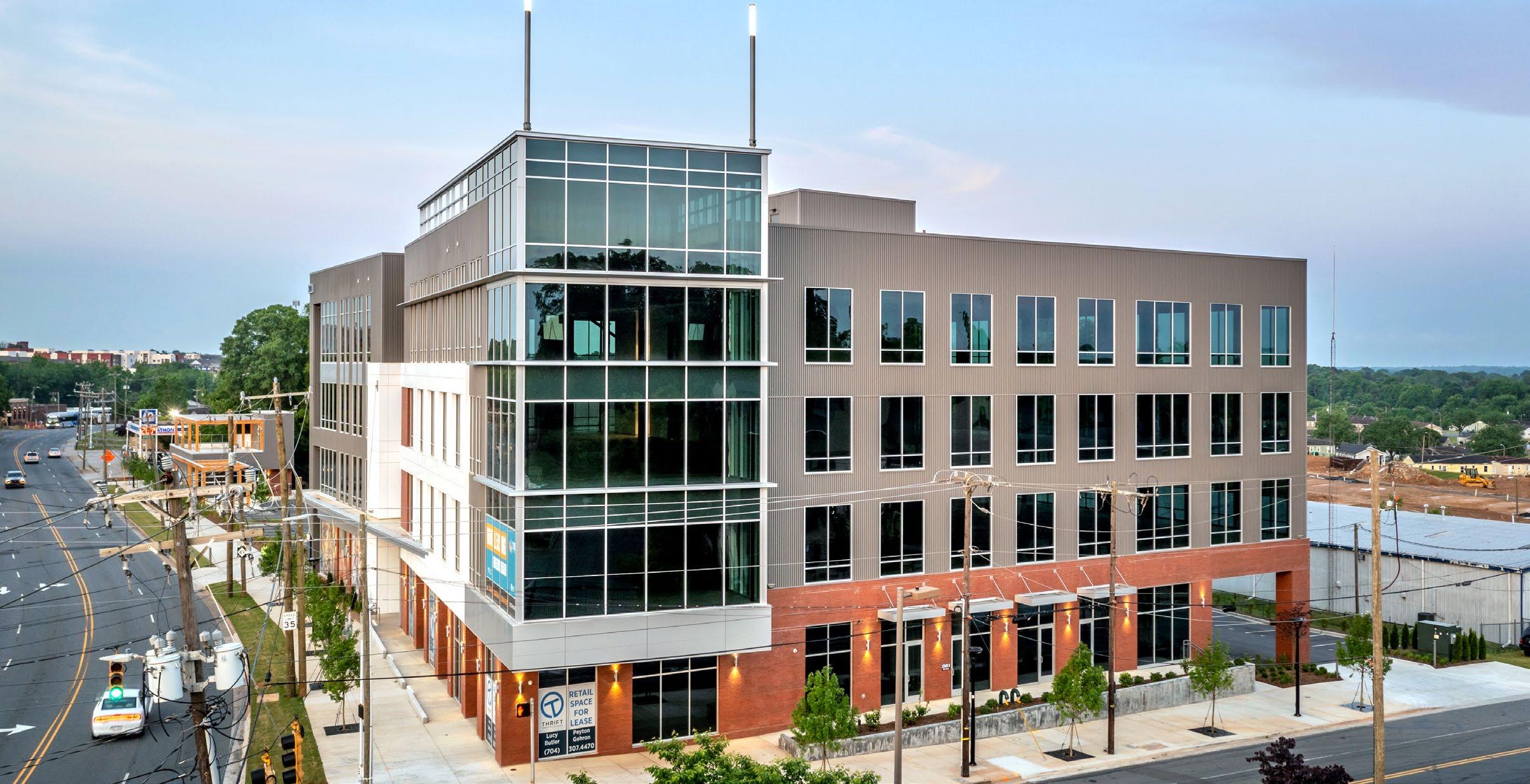
2100 SOUTH TRYON ST.
2100 South Tryon is a new construction four-story 83,000 SF office building with roughly 20,000 SF floorplates and some ground-level retail. Parking is offered free of charge at a ratio of 2.7 spaces per 1,000 SF. Located at the southwest corner of South Tryon and Tremont, the site offers walkability to Tremont Avenue’s growing retail and entertainment district. The nearest Light Rail station is East/West station, which is a 12-minute walk or 5-minute bike/scooter ride away.
83,331 RSF TOTAL
15,000 RSF AVAILABLE
$45.00 FULL SERVICE
PARKING 2.7/1,000
EST. 2020

300 RAMPART ST.

300 Rampart is a 1960’s adaptive reuse building that has been converted into a 50,000 SF creative office space. Located at the corner of Tryon and Rampart, this adaptive reuse project is located just one block off the Charlotte Rail Trail and sits just 0.2 miles from the future Atherton Light Rail Station. The building has a parking ratio of 1.5 spaces per 1,000 SF.
50,615 RSF TOTAL
50,615 RSF AVAILABLE
$42.00 FULL SERVICE
PARKING 1.5/1,000
EST. 1960/2021
306 W TREMONT
Cousins Properties has announced its plans to construct a 17 story, 325,000 square foot office tower along with a 19 story, 310 unit apartment complex at 306 W Tremont Ave. Both structures will sit atop podium parking and will feature ground-floor retail spaces that overlook Tremont Alley. The alleyway will run from Doggett Street to West Tremont Ave and will serve as a pedestrian throughfare. Additionally, a sky bridge will be constructed to allow for easy access between parking decks. The properties were purchased by Cousins in December of 2020 and have been in the planning and design stages since. The three parcels of land cover an area of 2.4 acres.
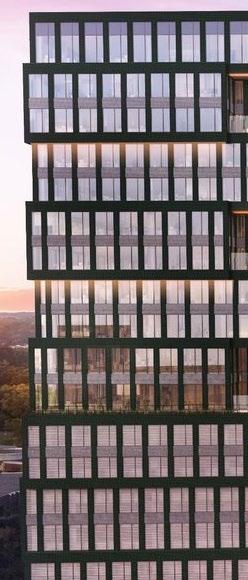
325,000 RSF TOTAL 325,000 RSF AVAILABLE $54.00 FULL SERVICE
PARKING TBD
EST. 2026

1515 S TRYON ST.
Dimensional Place was a build to suit for Dimensional Fund Advisors by Cousins Properties. The building is situated at the prime intersection of S. Tryon and Camden, and was built in 2019. The project is 282,000 RSF, with a mix of food and beverage ground floor retail, and is one of the most high tech and well-amenitized buildings in the City.
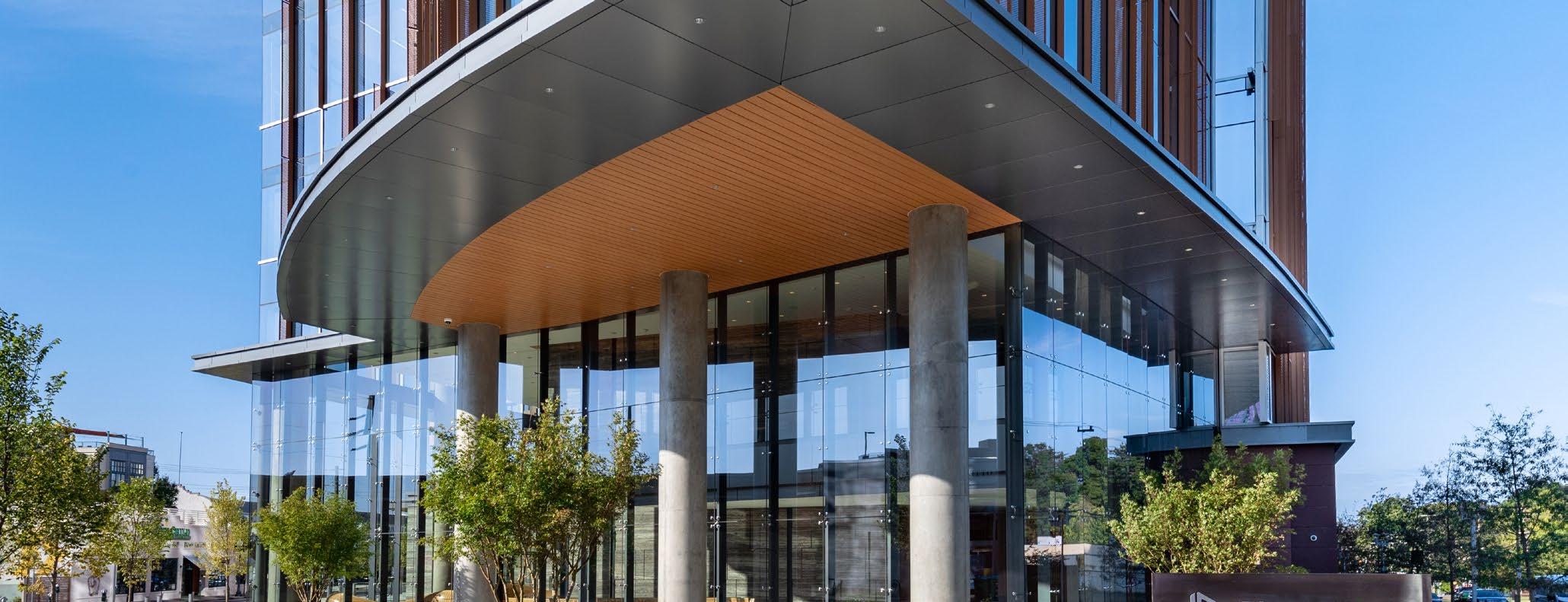
1414 & 1422 S TRYON ST.
The RailYard was developed by Beacon Partners, and is a 320,000 SF, two-tower project with a central plaza and abundant ground floor retail. RailYard is home to Moody’s, Ernst & Young, WeWork, and Allstate. The project sold to Cousins Properties in 2020 for $611 PSF.
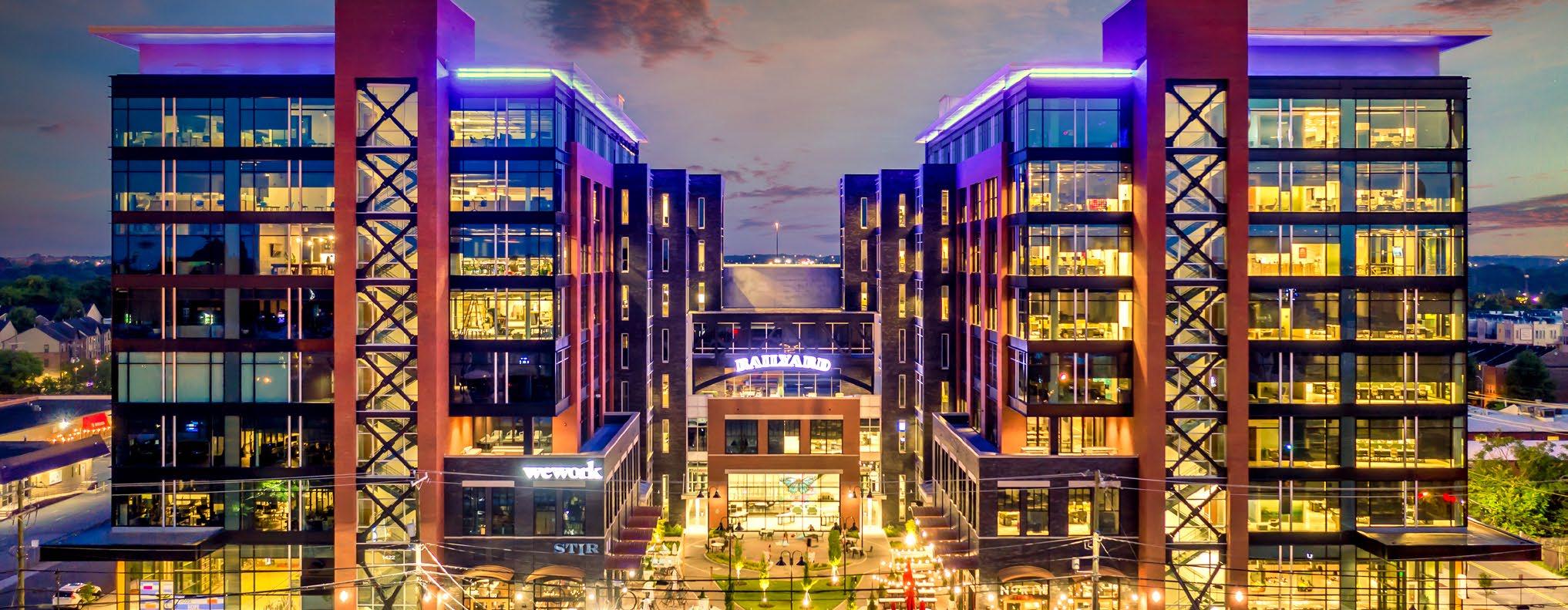
100 W WORTHINGTON AVE.
Design Center Tower was a build to suit project for Lowe’s Home Improvement, developed by Childress Klein and RAM Realty Partners. The building is 358,000 RSF, with 20,000 RSF of ground floor retail. The building is 23-stores and situated directly adjacent to the Design Center of the Carolinas. The project delivered in the fourth quarter of 2021, and was sold around that same time for a record setting price of $889 PSF.
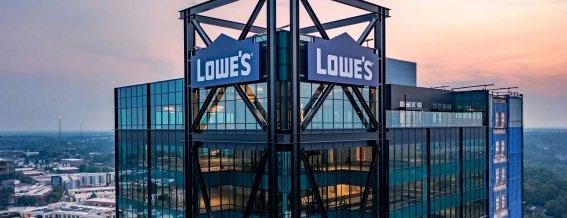
2001
Three30Five is a mixed-use project, including multi-family, retail and office developed by RAM Realty Partners. The retail and office components were sold in 2021 to Asana Partners for $30.2 million. Arrival Automotive originally leased the building, but has since put their two floors on the sublease market. Elon University will be backfilling one floor, and Asana has plans to activate the first floor with ground floor retail.
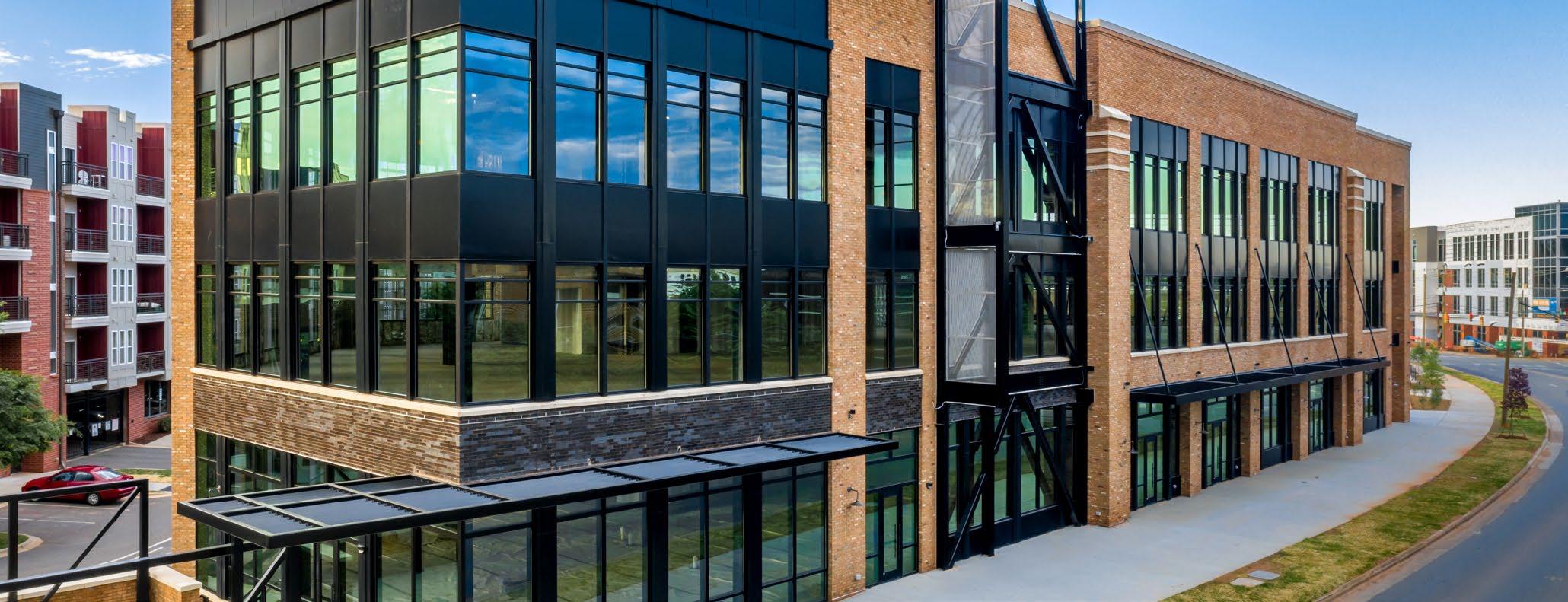
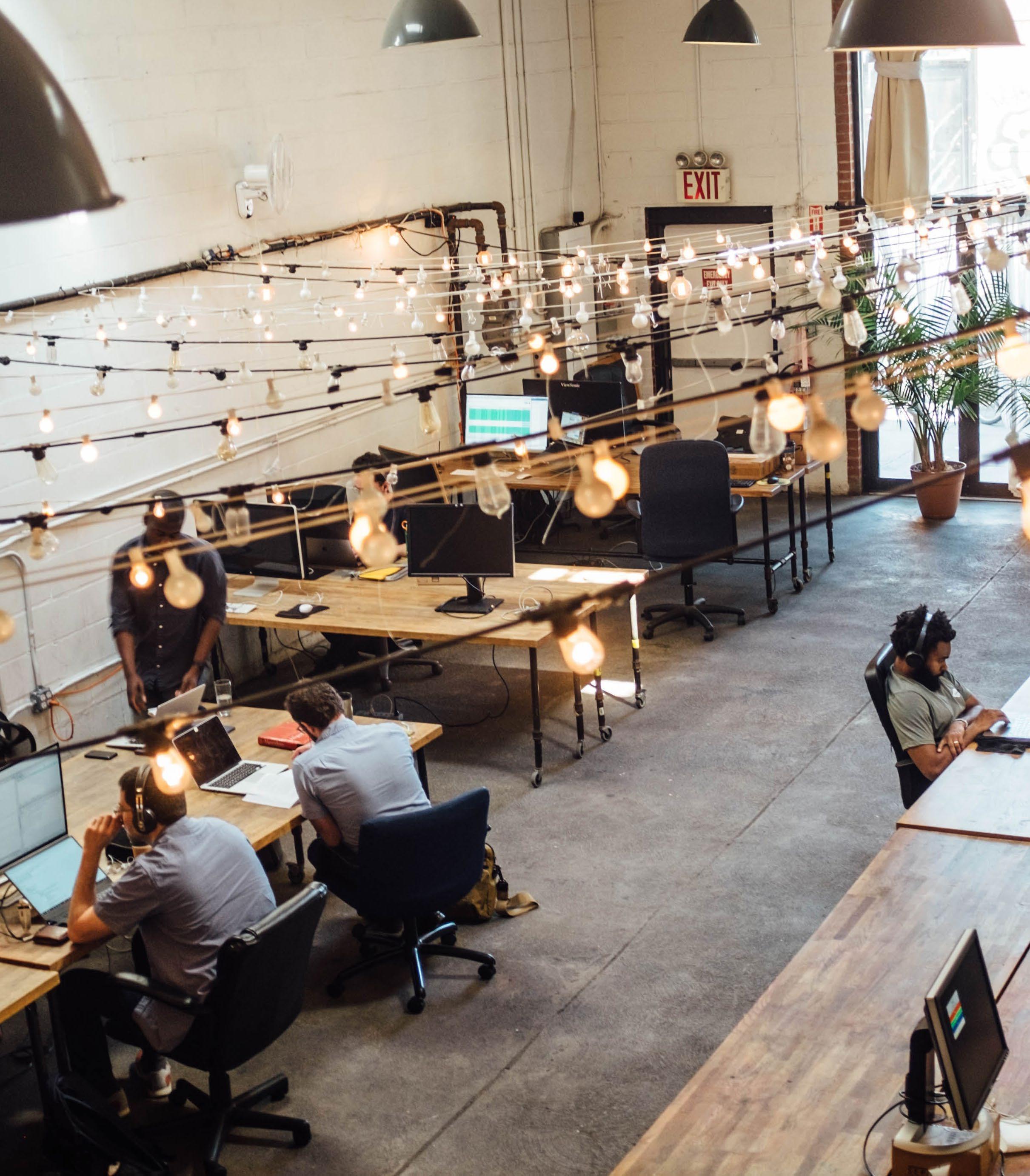

FreeMore West has emerged into a true live-work-play submarket over the past few years, as recent announcements have brought a surge of retail, residential, and office projects to the area. Situated only five minutes outside of Charlotte’s CBD, FreeMore West offers a convenient location with unparalleled access to I-77 and I-85. The submarket is driven by its historic character, and has retained its authenticity as the area is mainly focused on adaptive reuse conversions to creative office and retail space.
The heart of the FreeMore West neighborhood is generally considered to be the several blocks surrounding Thrift Road, Jay Street, and Tuckaseegee Road. Browder Group had an early vision for the area and has successfully transformed many of their single story buildings into food & beverage hotspots such as Counter, Pizza Baby, and Midnight Mulligan Brewing. From an office perspective, Wray Ward planted their flag in the neighborhood by relocating their HQ here in 2020. From there, developers such as Third & Urban, Abacus, and Portman Holdings have paired up with institutional groups including Angelo Gordon, Stockbridge and JP Morgan, as they recognize the opportunity in the submarket and have introduced projects that continue to bolster the office and retail supply. Local and national investors continue to be attracted to the emerging pocket, as it provides authentic and creative product at a slight discount to much of the new construction in South End.
929, 1018, & 1026 JAY ST., 800 & 835 GESCO ST., 926 & 1100 TUCKASEEGEE RD.
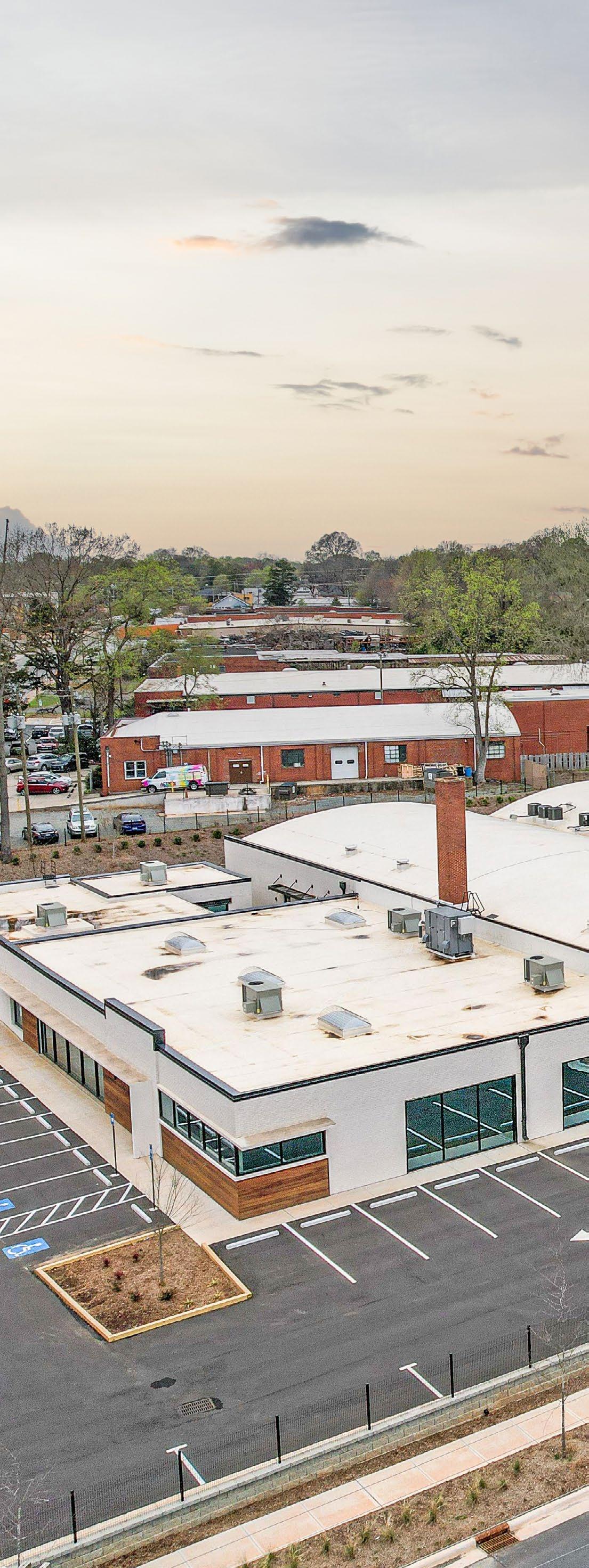
Lower Tuck is a six-building adaptive reuse project spread among multiple roads within the FreeMoreWest district. Third & Urban has focused on creating a fully integrated mixed-use project by converting former warehouse buildings into office, showroom and retail uses. Surface and subterranean parking is offered at a ratio of 3.0 per 1,000 SF. Much of the project offers direct connectivity with the Stewart Creek Greenway. Walkable amenities are more abundant from the Jay Street portion of the project and include local favorites like Hygge Coworking, Not Just Coffee, Lucky Dog and Counter.
370,293 RSF TOTAL
128,927 RSF AVAILABLE
$37.00 NNN
PARKING 3/1,000 EST. 1952/2021

SwitchYard is a two building, 92,000 SF Class A creative office project located on 3.8 acres at the topographical apex of the Freight District. 925 and 1001 Tuckaseegee Rd. offer a 3 per 1,000 parking ratio and great views of the uptown skyline. Abacus Capital Group along with Big Cypress and Stockbridge are the capital and developers behind the project. 925 Tuckaseegee is the brand new home of Redline Design Group as well as Birdseye Renewable Energy. 1001 Tuckaseegee is currently under construction and is expected to deliver this fall.

92,000 RSF TOTAL
62,000 RSF AVAILABLE $33.00 - 34.00 NNN
PARKING 3.3/1,000 EST. 2021-2022/2023
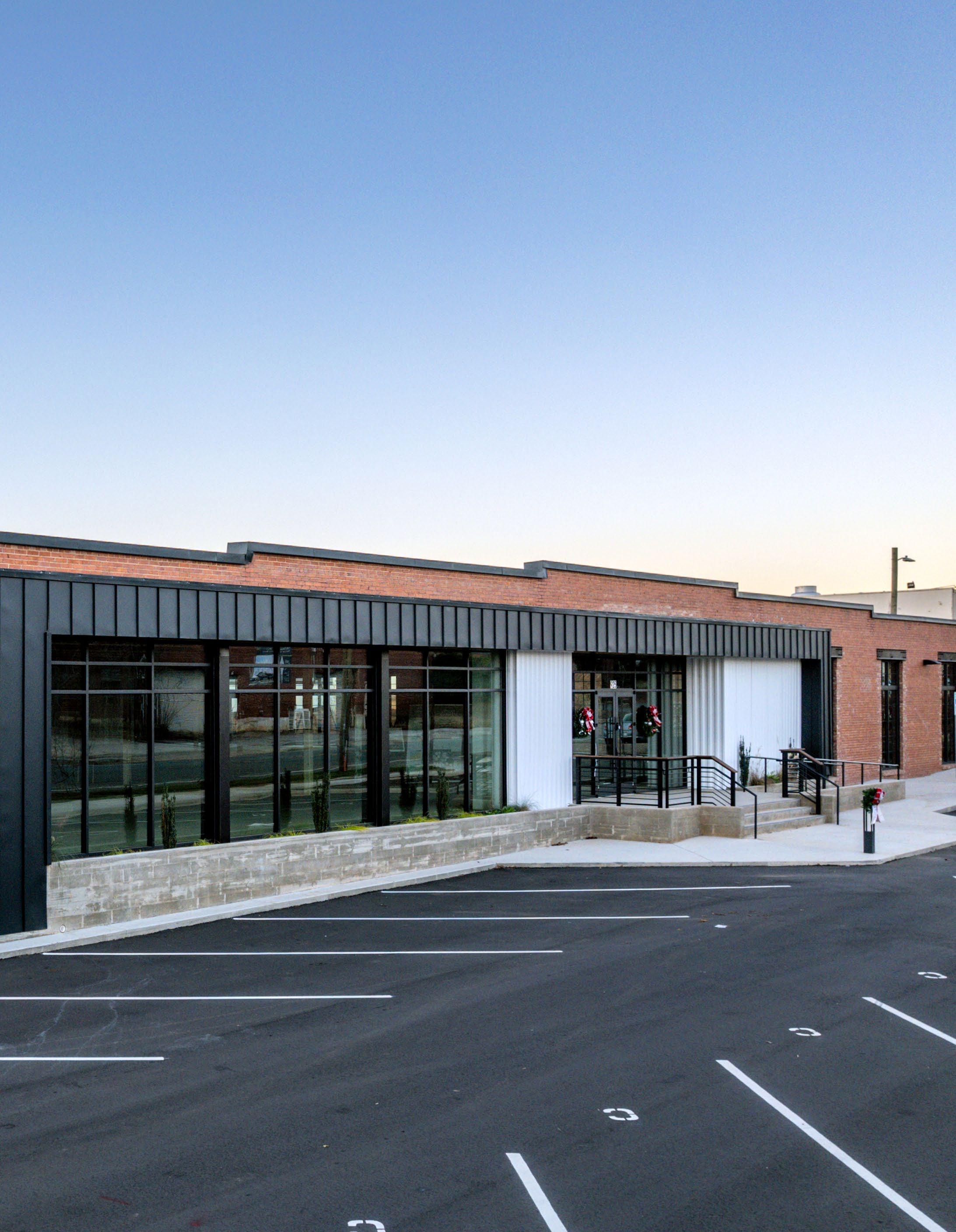
528 SOUTH TURNER AVE.
Savona Mill is large-scale mixed-use project in the Seversville neighborhood, anchored by a historic 100+ year old former textile mill building. This project is on 30+ acres and will feature creative offices, retail, and residential opportunities. Savona Mill is located less than 1 mile from uptown Charlotte and provides tremendous access via interstates and public transportation. The site also features direct access to the expanded Stewart Creek Greenway and nearly 40 acres of adjacent parks. Construction on the Mill and residential components have begun, with the Mill slated for delivery this fall and the first phase of residential to deliver in 2024
200,000 RSF TOTAL 200,000 RSF AVAILABLE $33.00 NNN PARKING 3/1,000 EST. 1926/2023
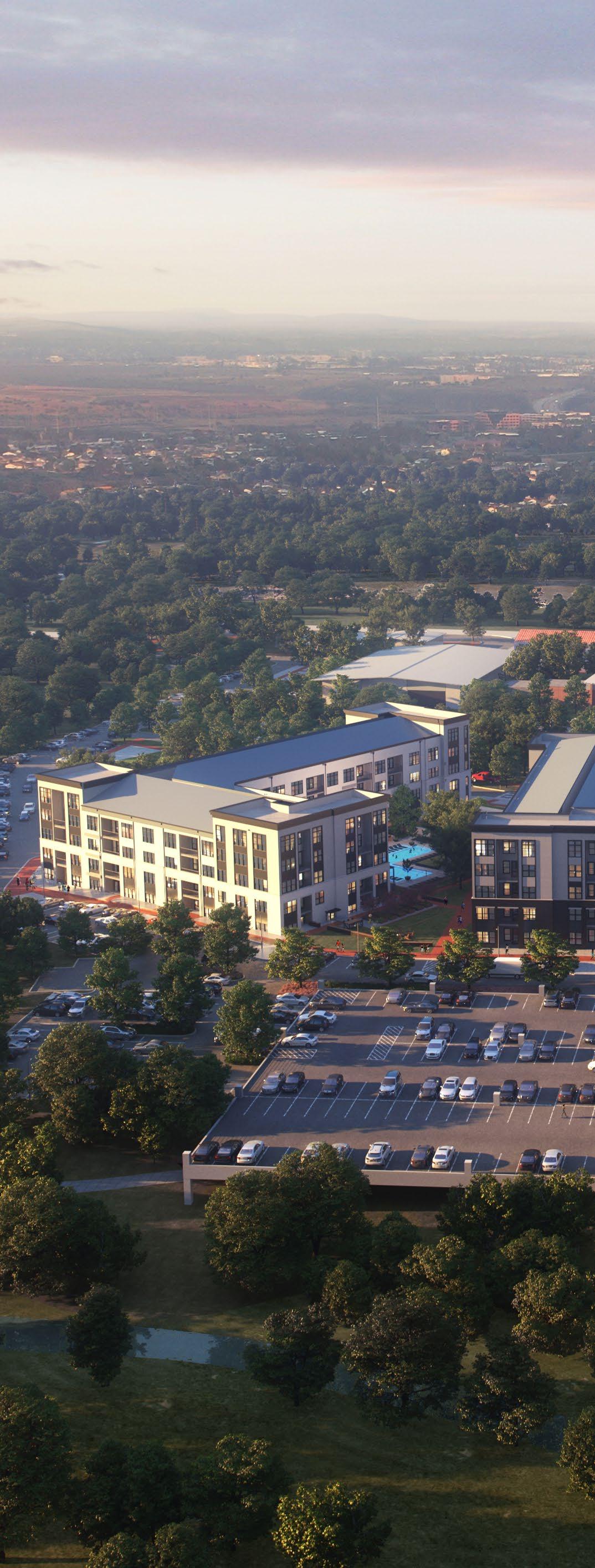
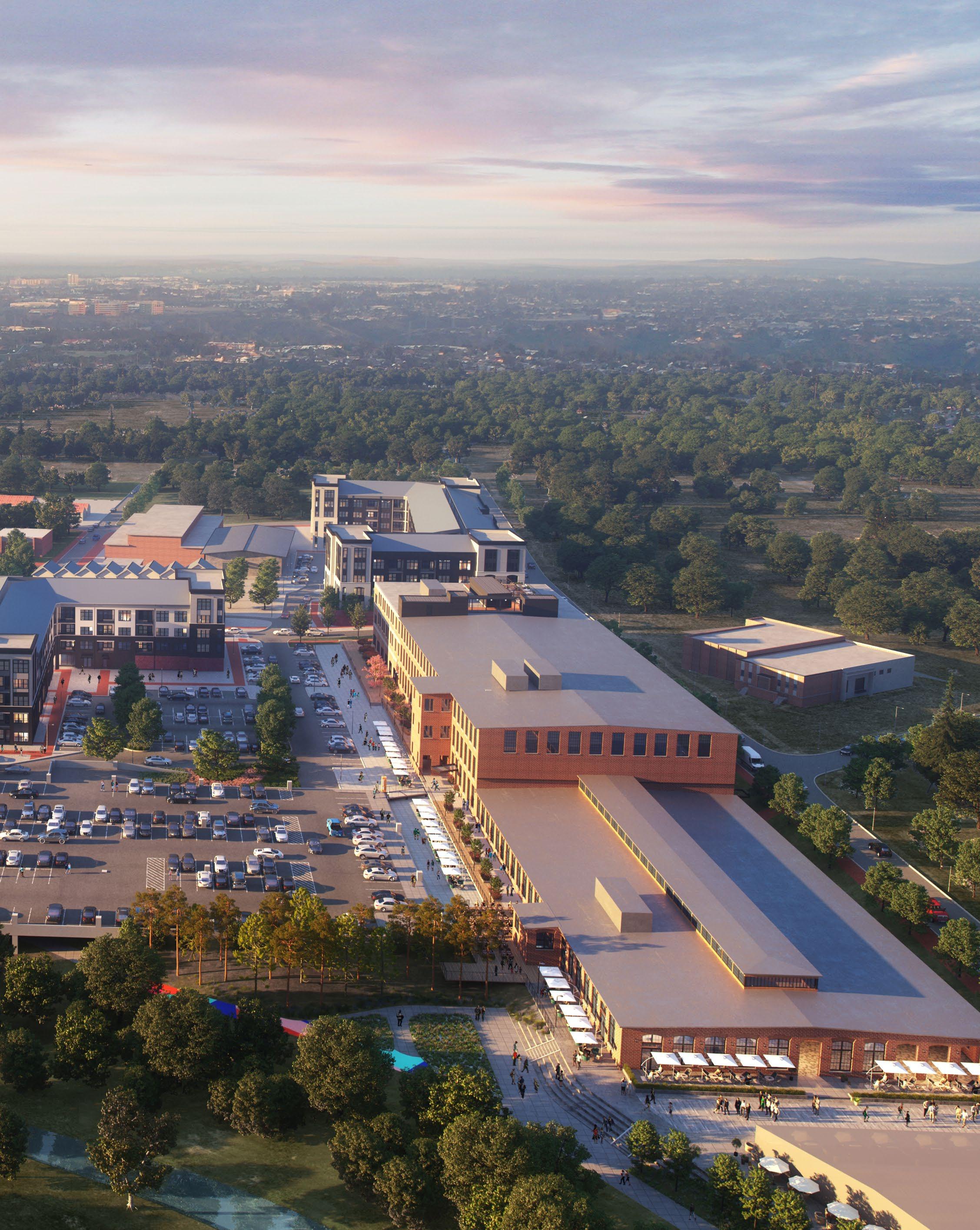

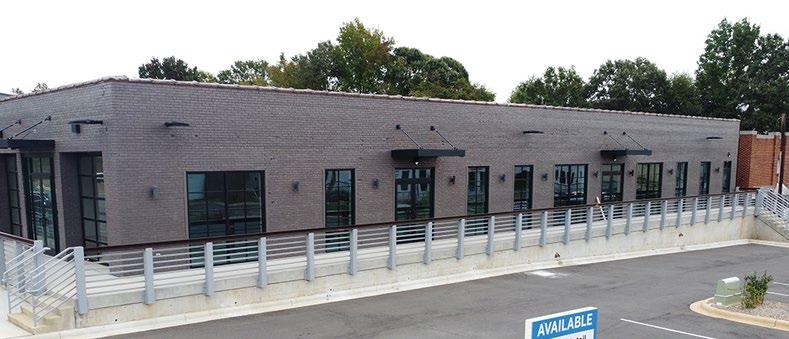
2101, 2121, 2122, 2132, 2135, 2215, & 2228 THRIFT RD.
Browder Group Real Estate is currently transforming a portfolio of stand-alone industrial buildings into individual adaptive reuse opportunities. Future tenants can expect exposed original brick, timber beams accenting the exterior facade, and industrial materials heavily incorporated throughout the redesign. Recent conversions of Browder’s portfolio include new offices for Stratifyd and a retail space for Summit Seltzer and Midnight Mulligan Brewing. Sites along Thrift Road offer walkability to Lucky Dog Bark & Brew and proximity to retail amenities like Noble Smoke, Bossy Beulah’s, Not Just Coffee, and Hygge Coworking.
120,100 RSF TOTAL
44,883 RSF AVAILABLE
$30.00 NNN
PARKING 2.5/1,000 EST. 2022/2023
901 TUCKASEEGEE RD.


901 Tuck is a 21,000 SF adaptive reuse development in FreeMore West at the corner of Jay Street and Tuckaseegee Road. It features a corner outdoor collaboration and gathering patio along with 20’ ceilings, new skylights and oversized windows. The project is well suited for life sciences, brewery, creative office or large showroom users.
21,000 RSF TOTAL
21,000 RSF AVAILABLE
$29.00 NNN
PARKING 2.4/1,000 EST. 2021
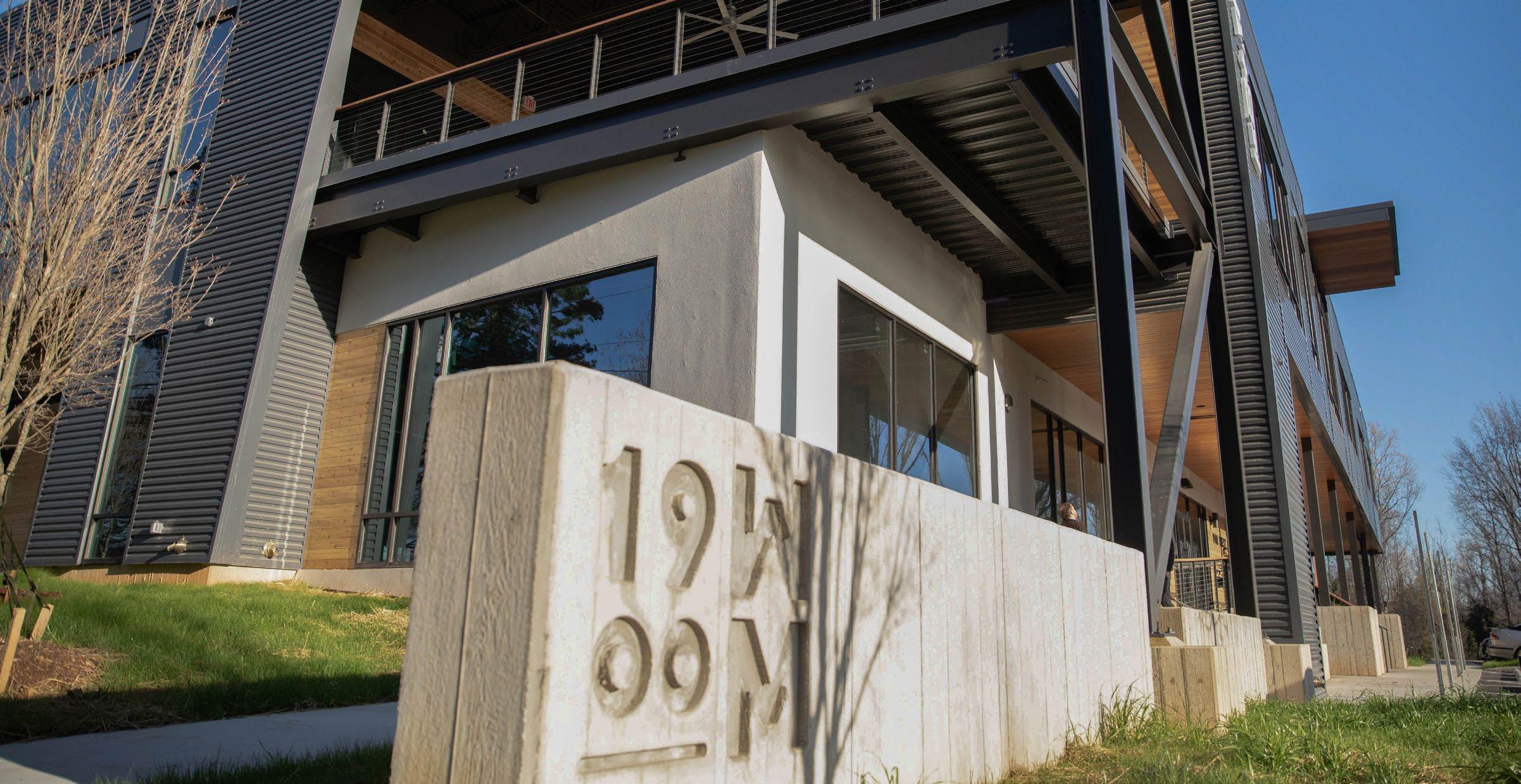

1900 WEST MOREHEAD ST.
Beauxwright’s latest adaptive reuse project in Freemore West is a two-story 36,000 SF boutique creative office building on West Morehead Street. Floorplates are 15,000 – 18,000 RSF and the building is designed to accommodate smaller users. Design features include steel, glass and wood beams along with a dedicated outdoor patio for office tenants.
35,836 RSF TOTAL
0 RSF AVAILABLE
$38.00 FULL SERVICE PARKING 3.5/1,000

EST. 2021
2001 WEST MOREHEAD ST.
Salt + Vinegar is an adaptive reuse project of a former potato chip factory. Anchored by a new 22,000 SF Legion Brewing, this creative office conversion offers exposed brick and concrete floors for its tenants. Onsite surface parking is available. The project includes a central courtyard space for office tenants. Located between Freedom Avenue and Wilkinson Blvd, walkability to off-site amenities may be limited currently, but multiple proposed and under construction multifamily developments will bring ground-level retail to add to this growing corridor.
51,284 RSF TOTAL
19,286 RSF AVAILABLE
$38.50 FULL SERVICE PARKING 3.5/1,000
EST. 2021
1213 W MOREHEAD ST.
Recognizing the demand for creative office space based on INSITE’s experience with Grinnell Water Works, the developer delivered a 105,000 square foot Class A creative office building at the entrance to the FreeMore West submarket adjacent to South End and Uptown Charlotte. The building stood out from the balance of its competition and leased relatively quickly to tenants such as Pinnacle Bank, CRG, Torrent Consulting, Queen City Grounds and Venture X. The building sold in the fall of 2021 for $523 PSF.

2317 THRIFT RD.
2317 Thrift Road in FreeMore West has a storied past, owned by several different auto supply and repair companies before it was purchased in early 2019 by LPA Urban. The developer turned the old warehouse into Thrift Road’s newest and first creative office building, which was quickly leased by local advertising agency, Wray Ward as their Charlotte HQ. The 39,000 SF building serves as an early and pioneering example of the FreeMore West office submarket. Since then many developers both locally and from out-of-state have capitalized on the value of its phenomenal proximity to I-77, I-85, Uptown, South End and the airport. The building sold in late 2020 to Abacus Capital, Stockbridge, and Big Cypress Capital for $450 PSF.
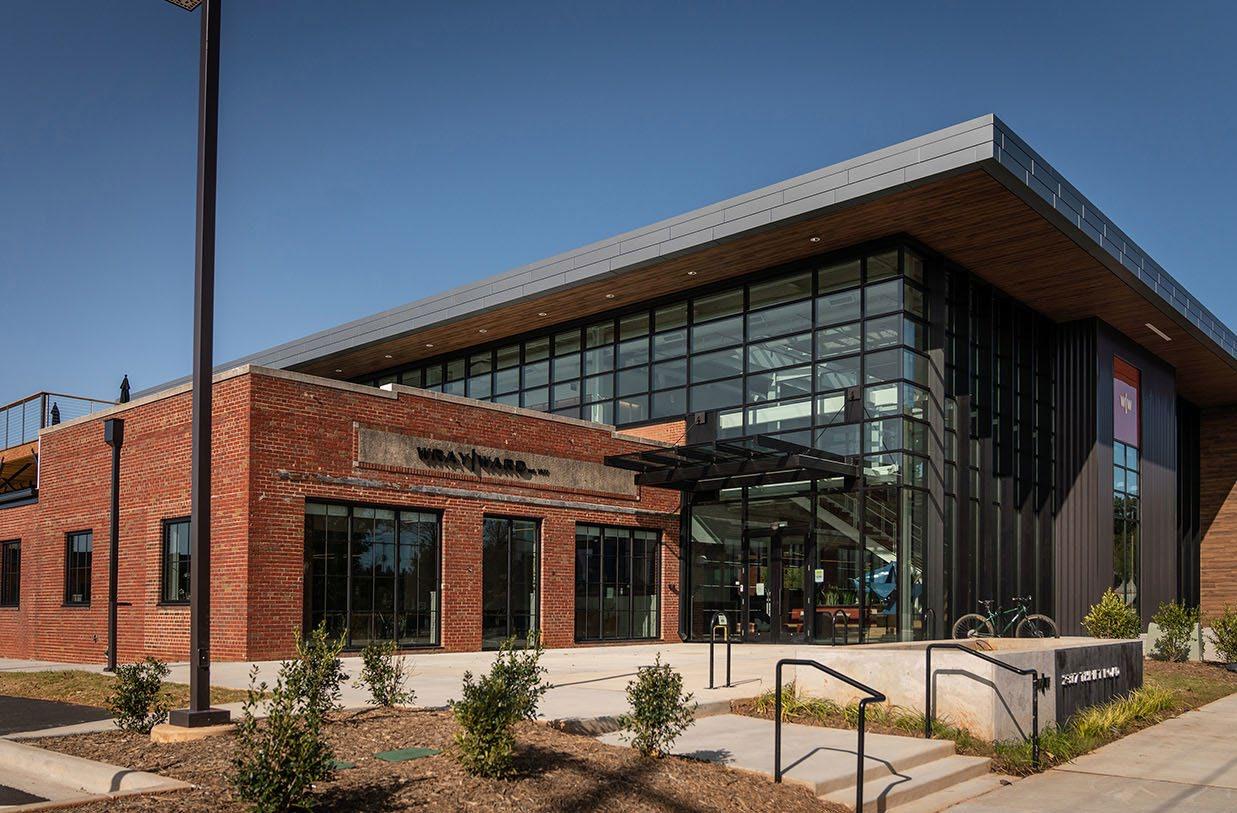


Referred to by some as “Charlotte’s Next Great Neighborhood,” North End is still in the early stages of it’s transformation. Located just northeast of Uptown, the Music Factory, which opened in 2006 as a hub for concerts and entertainment, is undoubtedly the most established project in the neighborhood. A decade later, North End landed its first high-profile corporate tenant when fintech unicorn, AvidXchange, selected the Music Factory for its 200,000 SF headquarters building and future campus. Soon thereafter, NY-based real estate firm ATCO purchased 75 acres containing 1.2 MSF of vacant warehouses, now called Camp North End.
City officials are focused on revitalizing the area and local developers have planned boutique adaptive reuse projects, however the large-scale success of North End will be driven by the continued development of Camp North End. The sheer scale and ambition of that project, as well as proximity to NoDa further north, will attract local business owners to Charlotte’s “newest frontier,” and likely those seeking relief from the rising prices of the more well-established neighborhoods.
201 & 400 CAMP RD, 1701 & 1801 N GRAHAM ST
Formerly a Ford Motor Company manufacturing facility and missile plant, Camp North End holds 1.3M+ SF of adaptive reuse space that stretches across 76 acres. True to the industrial nature of the existing buildings, the project offers exposed brick, timber, and steel with high-clear ceilings in each space. Restaurants, retail, professional services, and entertainment uses are onsite to service the hundreds of thousands of square feet of office space. Office tenants include M+A Architects, Centene, TowneBank, Junior Achievement, Ally Financial, Best Impressions and Hygge Coworking. Retail includes Free Range Brewing, award-winning Leah & Louise, local artisan shops, and many food stall-style restaurants. Dubbed the creative hub of the city, Camp North End has gained traction through its recurring public events and integration with Charlotte’s artist community. The next phase of Camp North End is currently underway and will bring in more adaptive reuse space, as well as new construction and residential development.
906,000 RSF TOTAL
425,784 RSF AVAILABLE $38.00 NET ELECTRIC PARKING 3/1,000 EST. 1920/REDEVELOPMENT ONGOING
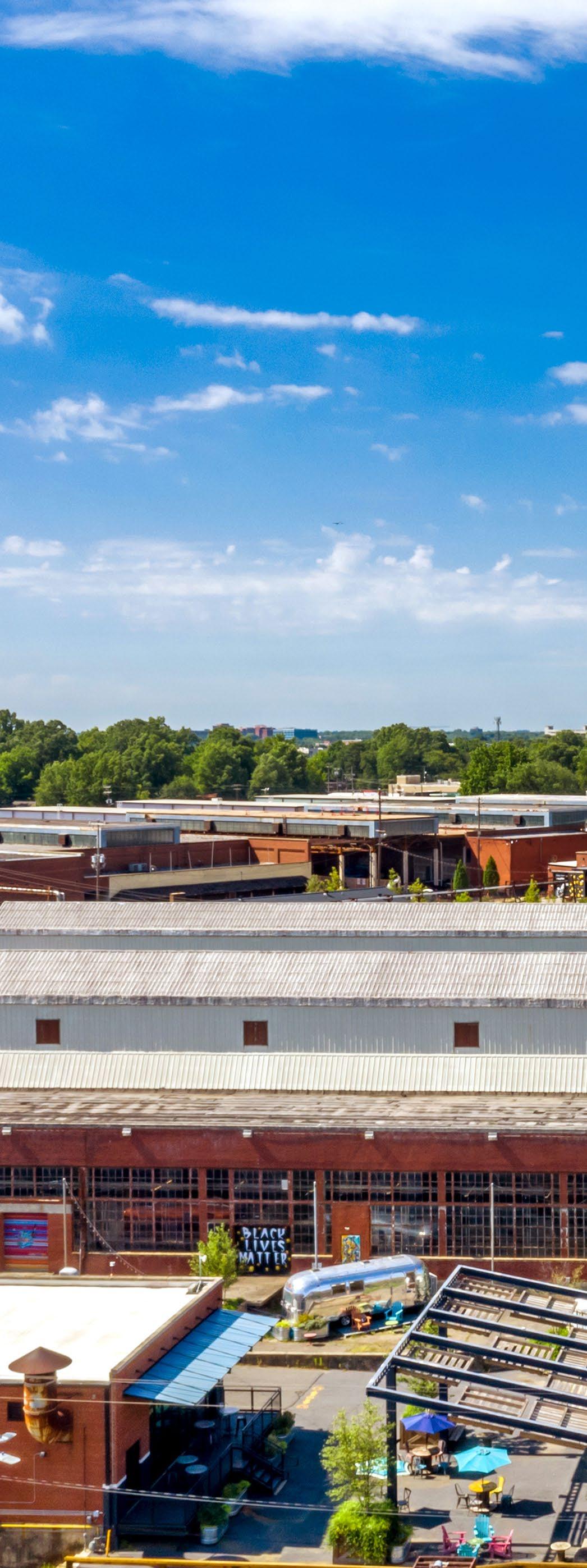

1801 & 1831 NORTH TRYON ST.
Built in 1933, Foundation Supply is an industrial warehouse turned creative workplace and retail destination with over 125,000 SF of innovative office and retail space on 8 acres. Original architectural features include the preserved boiler and smokestack, sawtooth roof structure, wood planking, original brick, exposed concrete floors and vintage lighting. This project offers indoor and outdoor collaboration areas, fully furnished common areas, and a self-help café. Surface parking can accommodate 3.5 per 1,000 SF with areas for varied modes of transportation from Uber and Lyft to bicycles and scooters. Situated within a few blocks of two LYNX Blue Line Rail Stations, retail amenities are available within a short ride or minute drive to Camp North End, NoDa, or AvidXchange Music Factory. The project recently sold to Browder for $15.1M. Browder is reenvisioning the project to contain more retail and entertainment concepts, along with a recently announced event concept called The Casey.
116,357 RSF TOTAL 116,357 RSF AVAILABLE $38.00 FULL SERVICE PARKING 3.2/1,000 EST. 1933/2021
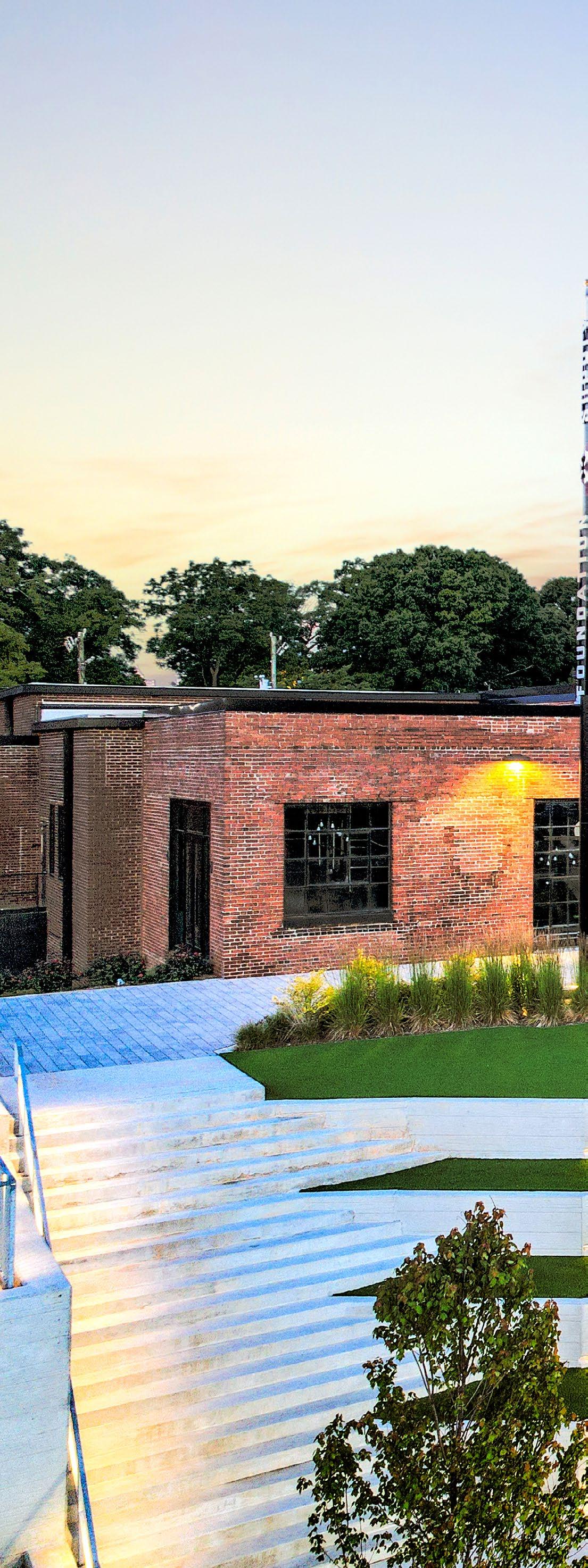
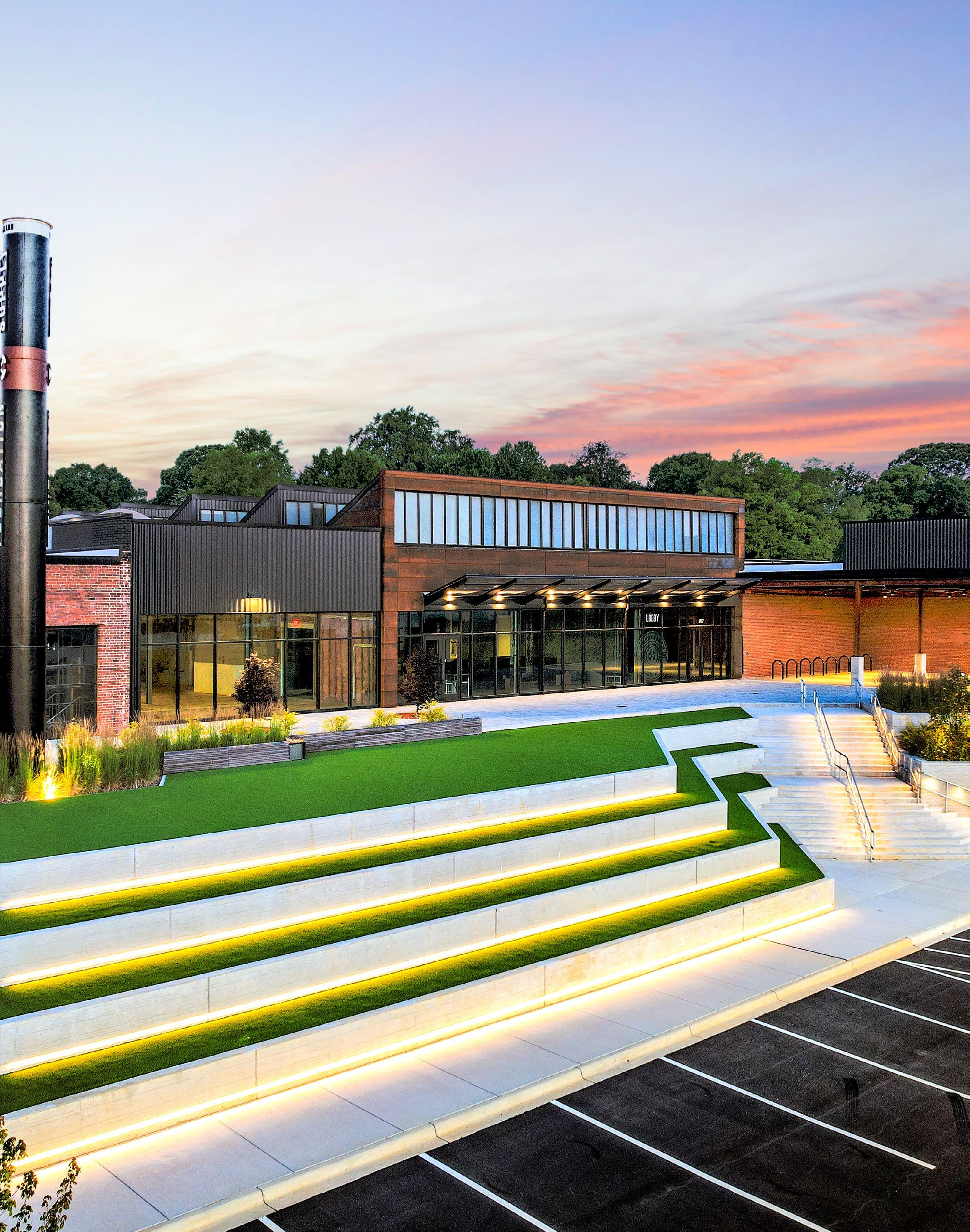


1100 NORTH GRAHAM ST.

The Shop is a multi-building adaptive reuse project that offers a mix of creative office and retail spaces. These warehouses have been restored to showcase the original bow truss ceilings, exposed brickwork, and abundance of natural light. The site can also accommodate a 5,000 SF new build-to-suit building at the corner of N Graham Street and Dalton Ave. The property is encompassed by dynamic open space and plentiful parking offered free-ofcharge to tenants. Immediate walkability to off-site amenities will be limited, though The Shop is in close proximity to both Camp North End and the AvidXchange Music Factory. Signed tenants include Petty Thieves Brewing, Sparx Logistics, Crown Town, Mr. Charles Chicken and Fish, AME Engineering and Bolt Group.
45,000 RSF TOTAL
0 RSF AVAILABLE

$30.00 NNN PARKING 4.8/1,000 EST. 2020
1500 NORTH GRAHAM ST.
Formerly a warehouse space, 1500 North Graham is slated to be converted into creative office. This 25,000 SF single-story building is located at the corner of North Graham and Armour, just a few blocks from Camp North End, the 75-acre adaptive reuse project named for its history as a missile plant. The standalone building has a contemporary out-fit with 12-foot ceilings and copious amounts of natural light with uptown views.
24,587 RSF TOTAL 24,587 RSF AVAILABLE $30.00 FULL SERVICE PARKING 3/1,000 EST. 1985/2002

1210 AVID XCHANGE LANE
In 2019, North End landed its first high-profile corporate tenant when fintech unicorn, AvidXchange, selected the Music Factory for its 200,000 SF headquarters building and future campus. AvidXchange is a leading provider of accounts payable (AP) and payment automation solutions. The Music Factory has further established itself as an entertainment hub, with music venues such as the Charlotte Metro Credit Union Amphitheater, The Fillmore and The Underground, as well as bars including VBGB Beer Hall and Small Bar.
The expansion of our headquarters signifies more than being a rapidly-growing fintech company. It represents the mark Charlotte and the North End area is making as a center for innovation for other growing technology focused companies” said Michael Praeger, CEO and Co-Founder of AvidXchange.
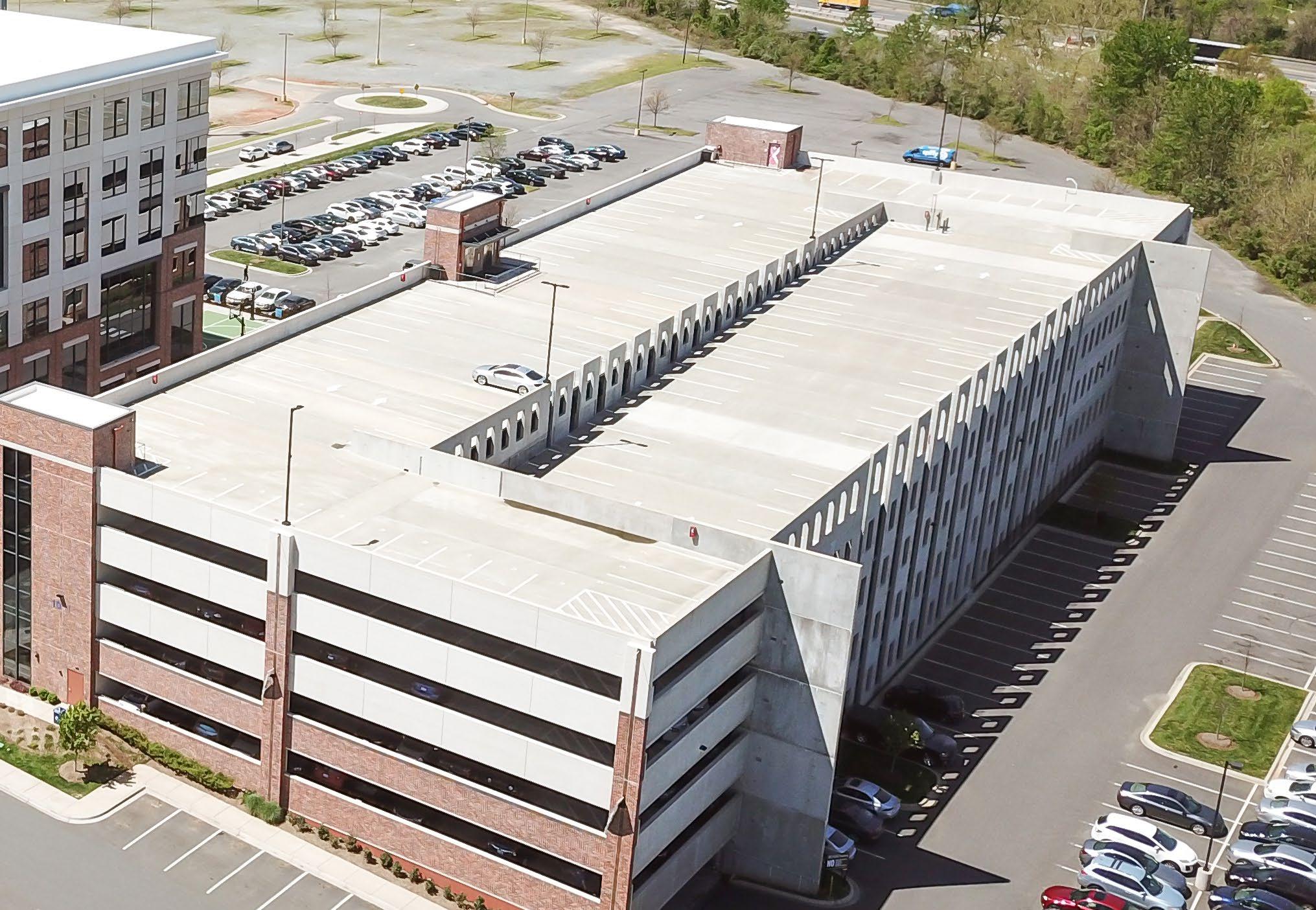

Originally built as a village for textile mills and worker housing, the NoDa neighborhood is arguably Charlotte’s most culturally distinct. Starting in the early 1990’s, the historic and unassuming style of the neighborhood began to attract a heavy concentration of artists, musicians, and the city’s creative class – eventually leading to NoDa’s recognition as Charlotte’s “Arts District.” NoDa is still flush with the very same mills, warehouses, and retail buildings that were the livelihood of the area dating back to the early 20th century.
Development in NoDa had largely been overlooked by capital until the Blue Line Light Rail extension began to materialize in the mid-2010s. NoDa is Charlotte’s next great cultural hub – a densely-planned, walkable neighborhood rich with character and amenities, and just a short drive to Uptown. The submarket has long been blessed with some of Charlotte’s best restaurants and entertainment venues and has recently seen an explosion of multifamily development along the Light Rail. While commercial office and larger retail developments have been a step behind, the projects that are underway or planned in the submarket will bring the needed critical mass to this well positioned pocket of Charlotte. With Optimist Hall as a proven success, the eclectic NoDa neighborhood will continue to flourish as commercial development progresses.

2500 NORTH BREVARD ST.
Chadbourn is a two-story building with office floorplates of 20,000 RSF and a small “pump house” onsite that will be converted to a restaurant use. Local tech startup, Ekos, occupies the full second floor in the building. Parking is offered to tenants free of charge at a ratio of 3.0 spaces per 1,000 SF via onsite surface parking. The site is located just a few blocks from the 25th Street Station on the LYNX Blue Line and is walkable to a handful of restaurants, shops, and breweries in NoDa. Development is active nearby, increasing future walkability. The building recently sold to Northpond Partners for $12.5M, and Northpond has plans to seek retail tenants for the vacant ground level space. They also will build an additional 7,000 SF of outdoor patio space.

43,000 RSF TOTAL 20,000 RSF AVAILABLE $34.00 NNN
PARKING 3.0/1,000 EST. 1953/2021
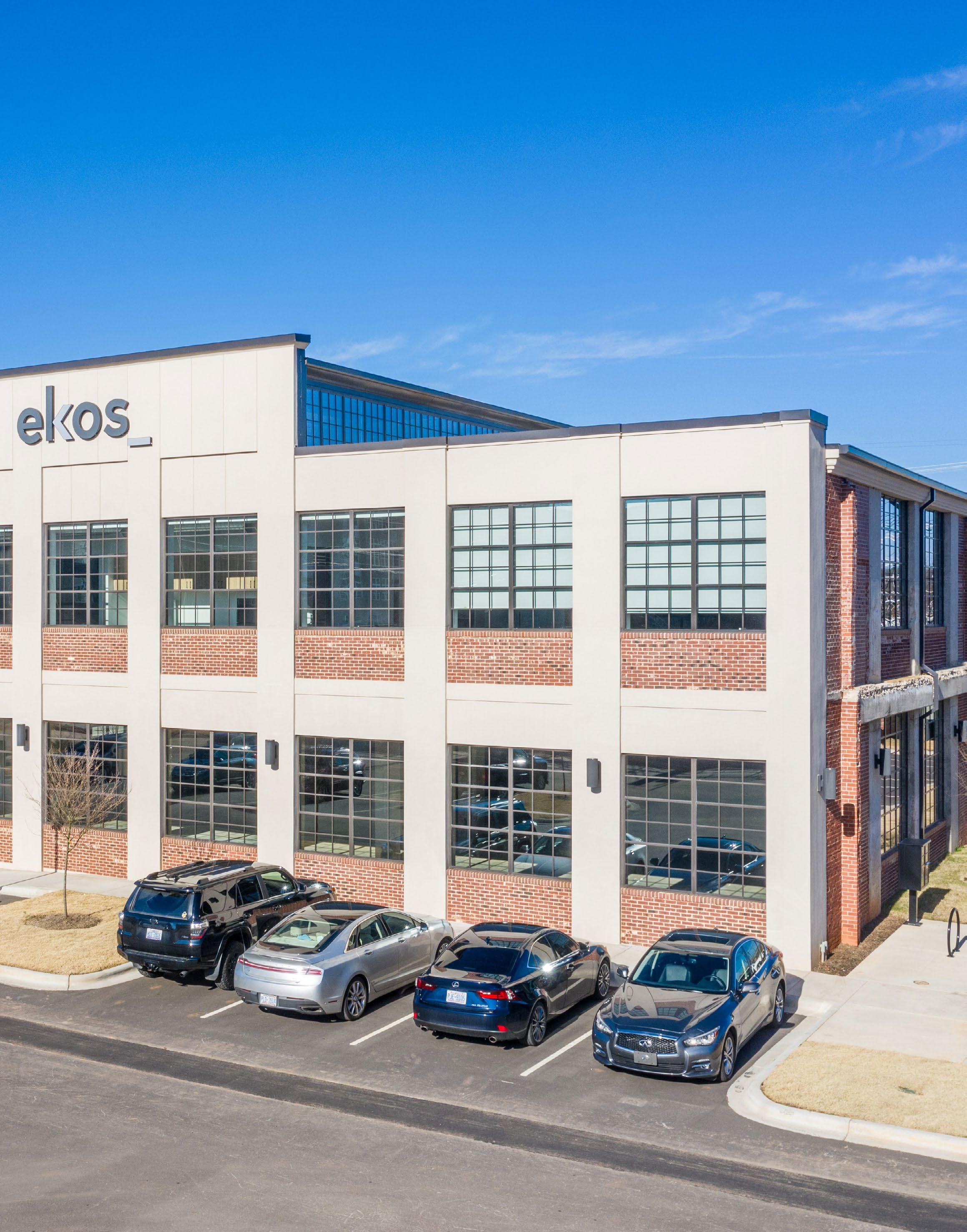
4100 & 4212 RALEIGH ST. + 530 SUGAR CREEK RD.
The Pass is an adaptive reuse project that will include 260,000 SF of creative office and retail uses and will be built in multiple phases. The developer, Third & Urban, plans to include 335 multifamily units as part of the project. The project is located directly on the Light Rail at Sugar Creek Station, offering tenants ease of access from many areas of Charlotte. The site is just one stop away from 36th Street Station, where there is a large concentration of retail, and the pedestrian bridge at the Light Rail stop provides walkability to many other nearby shops and restaurants. Onsite surface parking will be offered to tenants free of charge at a ratio of 3.0 per 1,000 SF. The overall project will place an emphasis on placemaking, outdoor patios and seating areas, and will feature connectivity to the XCLT trail. Pass 41, the first phase of the project, delivered this summer.
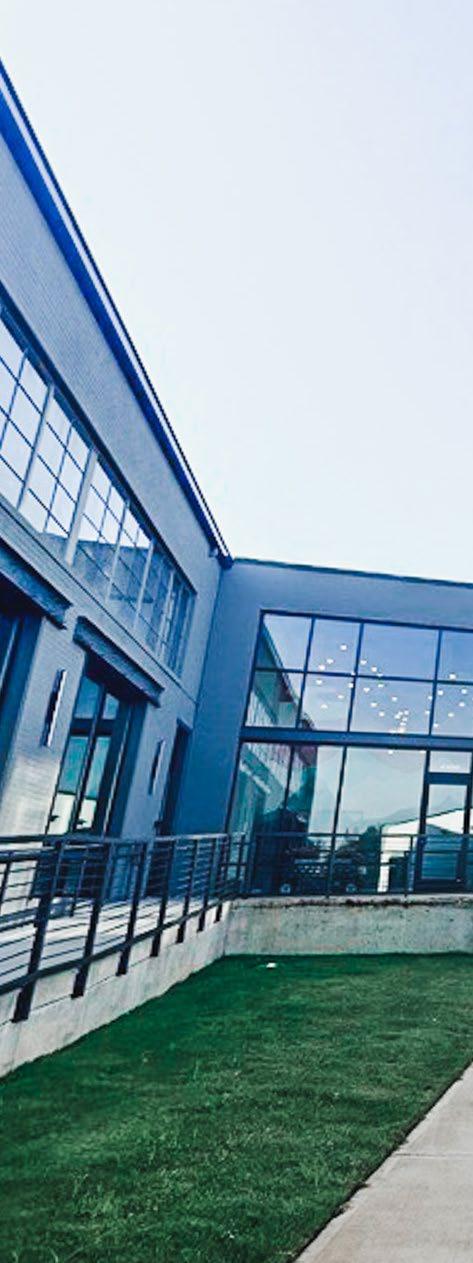
260,000 RSF TOTAL 241,168 RSF AVAILABLE $32.00 NNN
PARKING 3.0/1,000 EST. 1952/2023
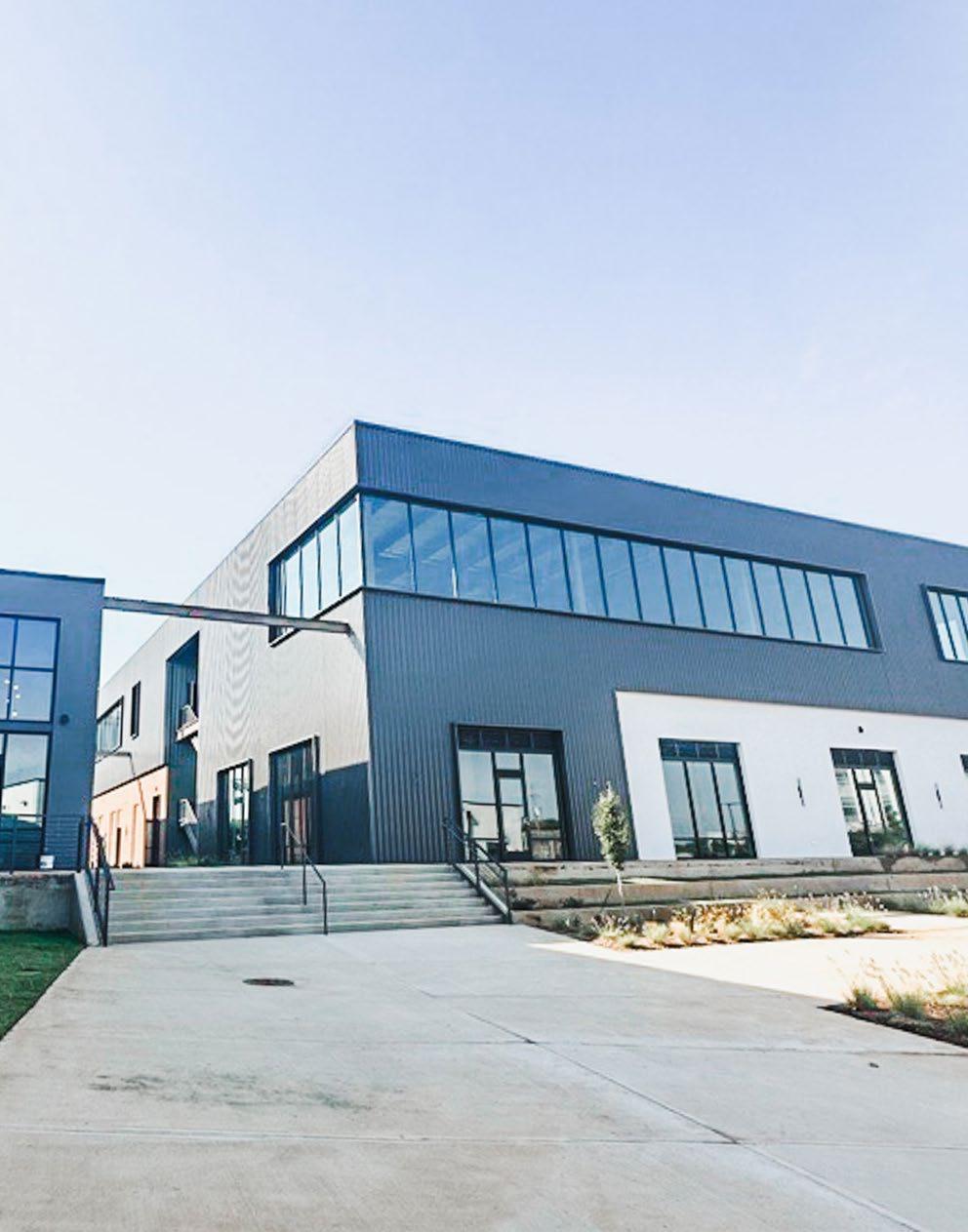
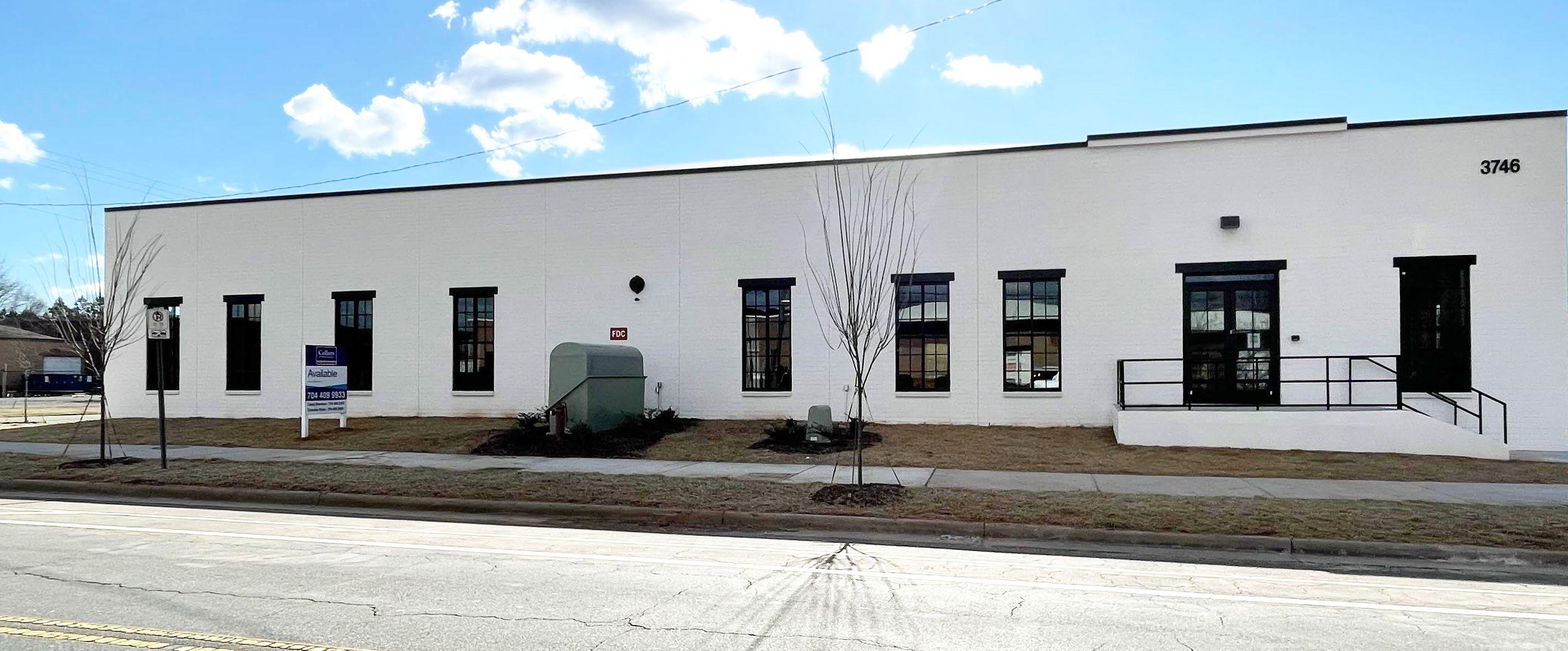

1001 NORTH BREVARD STREET
Two Optimist is a mixed-use project that will bring new construction office and apartments to the site directly next to Optimist Hall. Current plans call for 130,000 SF of Class A office space along with just under 300 multifamily units. The building will be 8 stories tall and will share a parking deck with the apartments. The project will include multiple outdoor spaces and will offer tenants plenty of connectivity to Optimist Hall’s many amenities. The developer of Two Optimist, White Point Partners, also developed Optimist Hall.
130,000 RSF TOTAL 130,000 RSF AVAILABLE $50.00 - $52.00 FULL SERVICE
PARKING 3.4/1,000
EST. 2025
3746 NORTH DAVIDSON ST.
3746 North Davidson is an industrial warehouse recently converted into office space. With the interior already demolished to make room for its future tenant, concrete flooring and exposed bow truss ceilings add architectural flare to this opportunity. Surface parking is offered at 3.7 per 1,000 SF. The Fitness Factory, Deejai Thai, Divine Barrel Brewing, Crown Station Coffee House and Pub and a new multifamily development nearby bring some retail offerings to the immediate area. The Sugar Creek station on the LYNX Blue Line can be quickly accessed via the pedestrian bridge only two blocks away.
20,000 RSF TOTAL 20,000 RSF AVAILABLE $25.00 NNN

PARKING 3.7/1,000 EST. 1963/2021

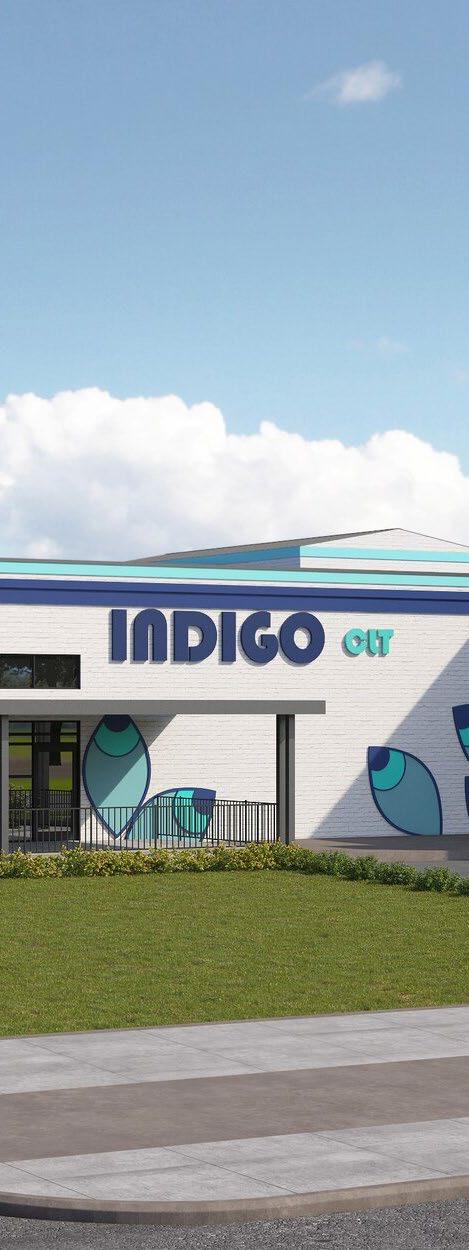
4000 RALEIGH ST.
Indigo CLT is a mixed-use development that will include adaptive reuse of a stand-alone industrial building being converted into office and retail, as well as a boutique apartment development. Surface parking is available onsite at a ratio of roughly 3.0 spaces per 1,000 SF. The building is located near the Sugar Creek Station on the LYNX Blue Line. The project calls for an outdoor plaza area as well as an onsite brewery.
54,000 RSF TOTAL 54,000 RSF AVAILABLE $22.00 NNN
PARKING 3.0/1,000
EST. 1954/2024
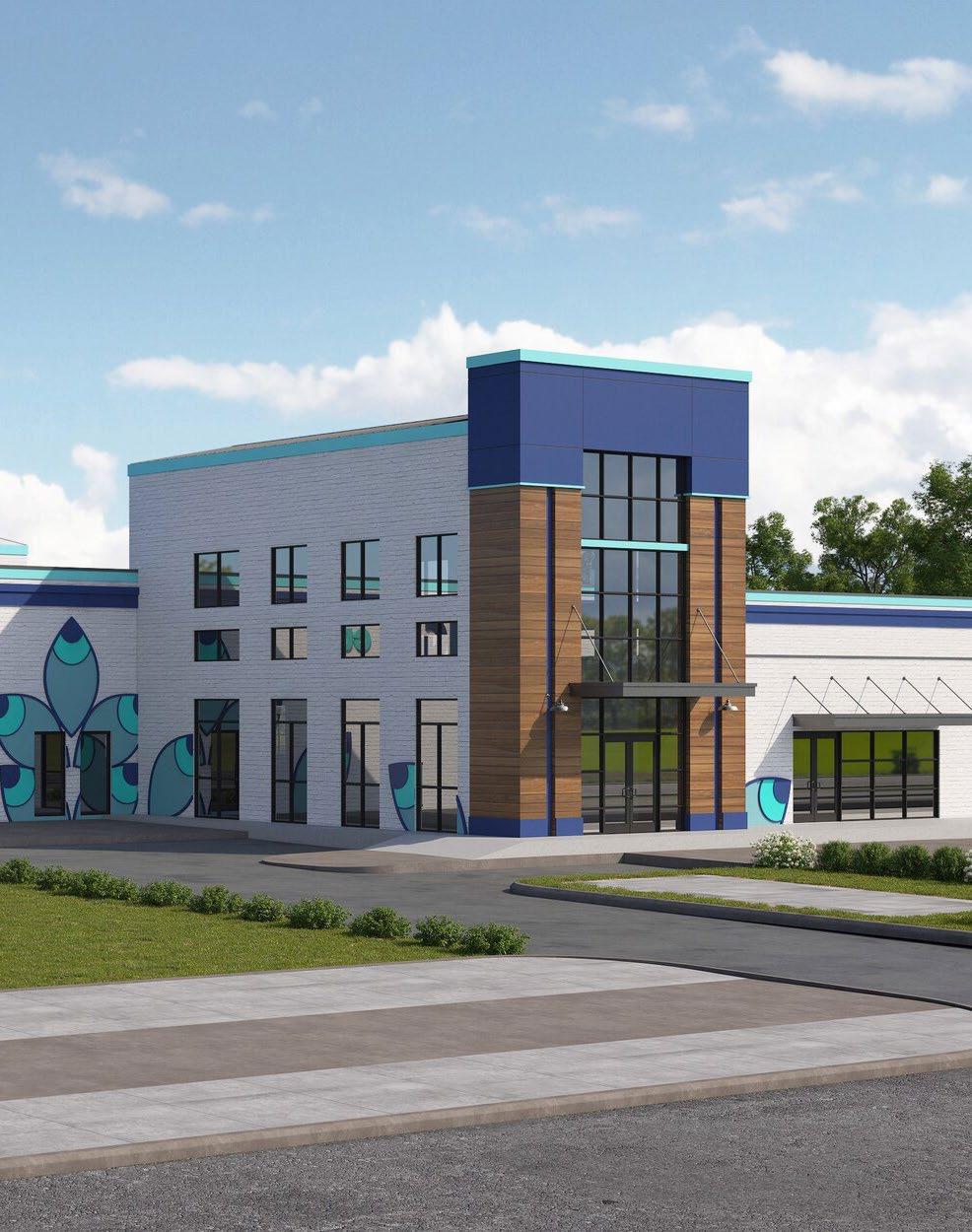
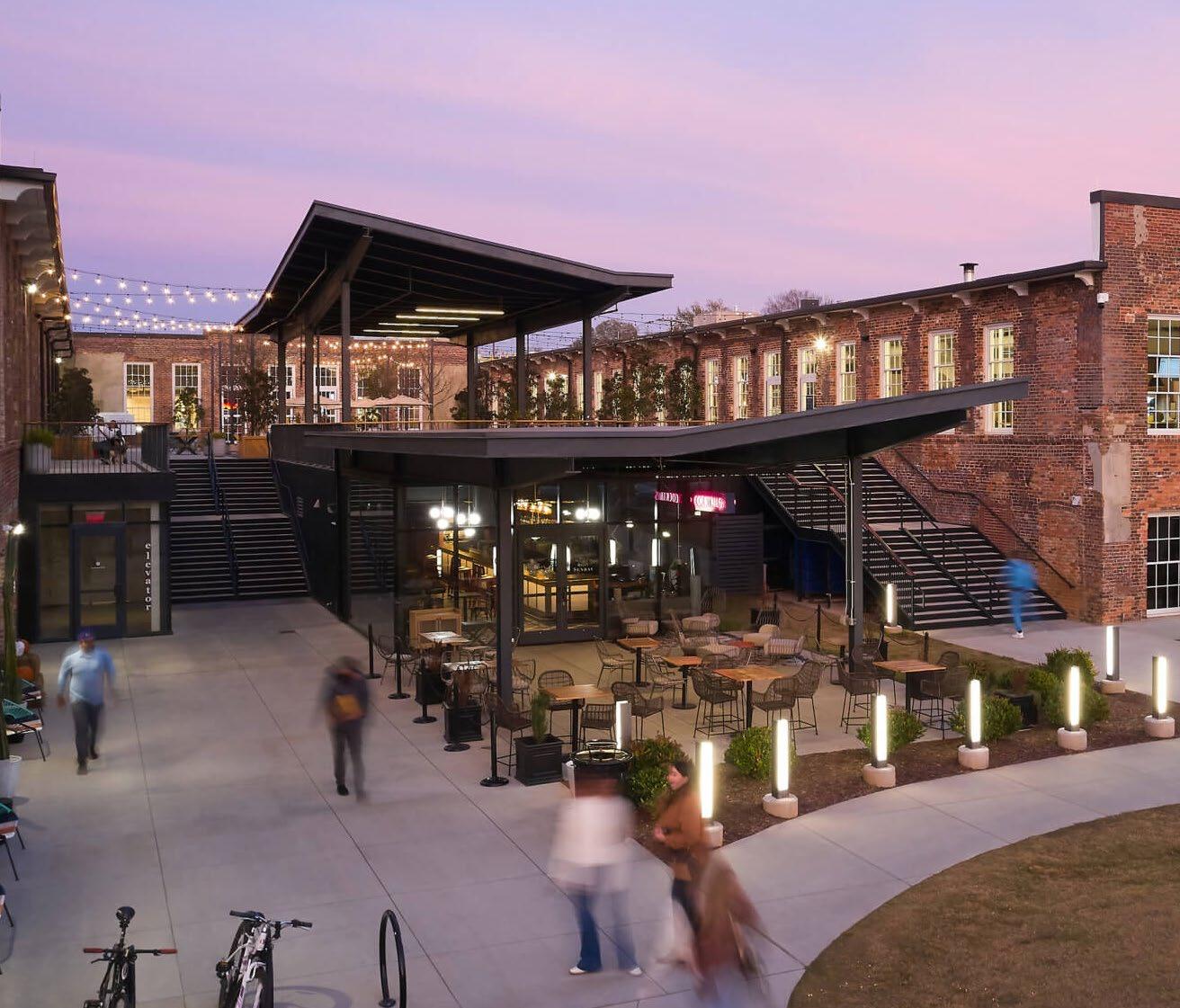
1115 N BREVARD ST.
Optimist Hall has quickly established itself as a go-to destination in Charlotte for food & beverage. Previously a textile mill, Optimist Hall is now home to over 20 local retailers and food stalls. In addition to the retail at the site, Duke Energy has a large block of office space here for their Innovation Center division.
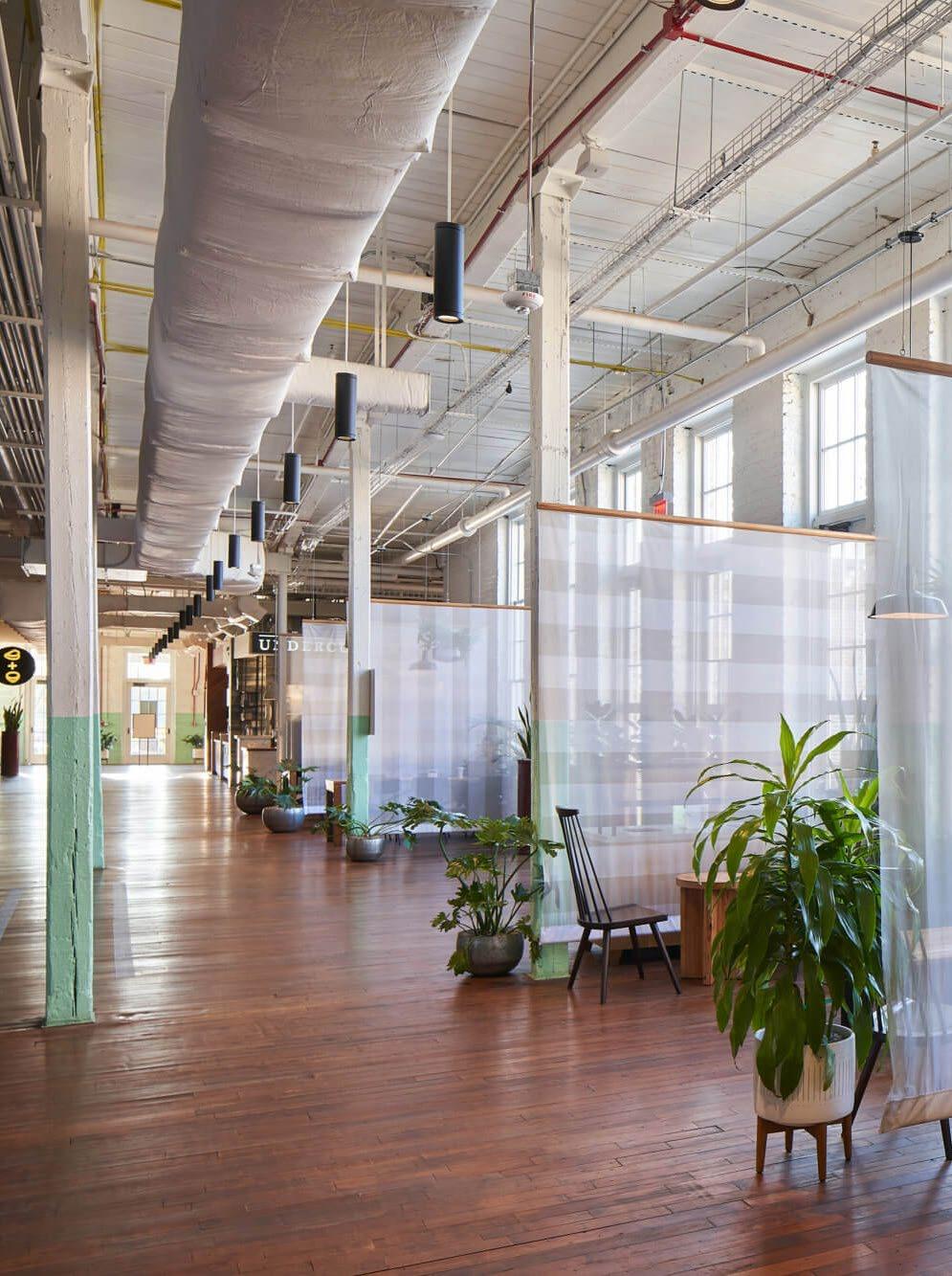
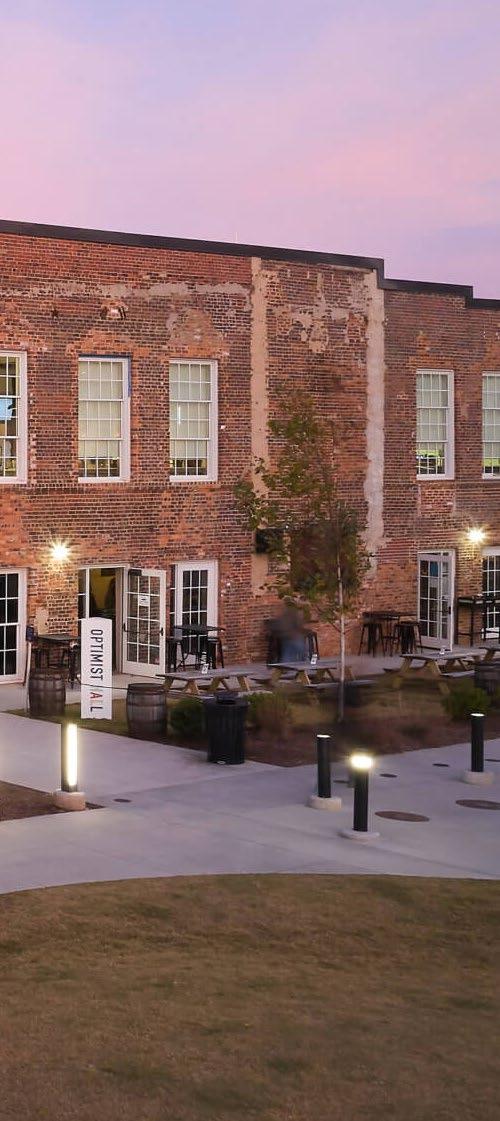

Built as a streetcar neighborhood in the early 20th century, Plaza Midwood has long been a healthy and diverse residential area complemented by a strong retail and entertainment district that gives the neighborhood its famously “funky” feel. Unlike South End and NoDa, where growth has largely been driven by public transit, development in Plaza Midwood is more a product of a robust, walkable retail landscape and the broader urbanization trend taking hold throughout the U.S.
While multifamily and retail projects have typically dominated the headlines, new office product has gained recent traction. While still in its infancy, the Plaza Midwood office market has steadily become more and more popular without showing signs of slowing down. Although not yet fully established, Plaza Midwood is poised to become one of Charlotte’s more desirable submarkets for both traditional office product and adaptive reuse, alike.

A multi-phase, mixed-use redevelopment plans to bring 383 luxury multifamily units, 150,000 SF office space, 100,000 SF retail, and structured parking. Further, a central street and park space will be included to emphasize a pedestrian-friendly environment within the project. The proposed LYNX Silver Line will have a stop on the property. Construction on the multifamily began in November of 2021 and is expected to wrap up next spring, and construction on the office/retail components began this summer and will deliver in the summer of 2024.

250,000 RSF TOTAL 250,000 RSF AVAILABLE $46.00 - $47.00 FULL SERVICE
PARKING TBD
EST. 2024
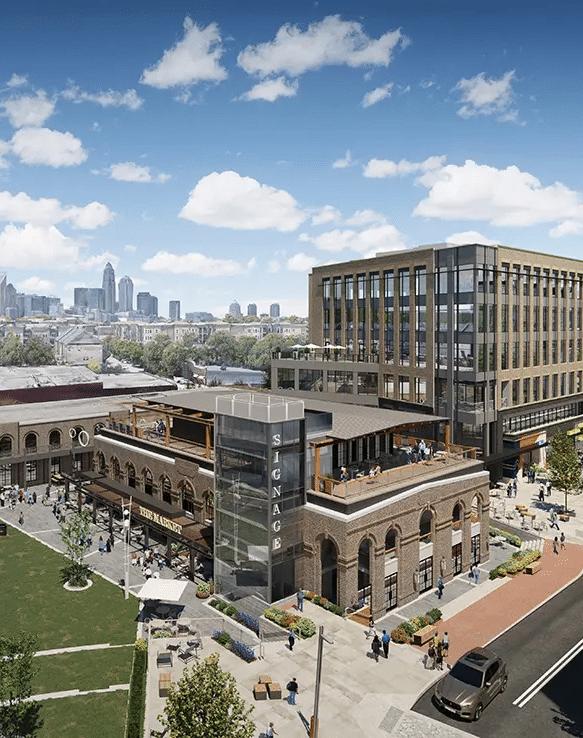
1942 E 7TH ST.
Situated at the intersection of East 7th Street and North Caswell Road, Elizabeth on Seventh offers four stories of Class A office space, along with ground floor retail and amenities such as a tenant lounge and an outdoor courtyard. The mixed-use development by Crescent Communities features Rosemont Market and Wine Bar, a new restaurant owned by the team behind Charlotte’s famous Crunkleton restaurant, as well as Catalina Kitchen & Bar. The project is located in close proximity to Uptown, and is walkable to over 40 retailers and restaurants.
113,661 RSF TOTAL 54,230 RSF AVAILABLE $46.00 - 48.00 FULL SERVICE PARKING 3.5/1,000 EST. 2022


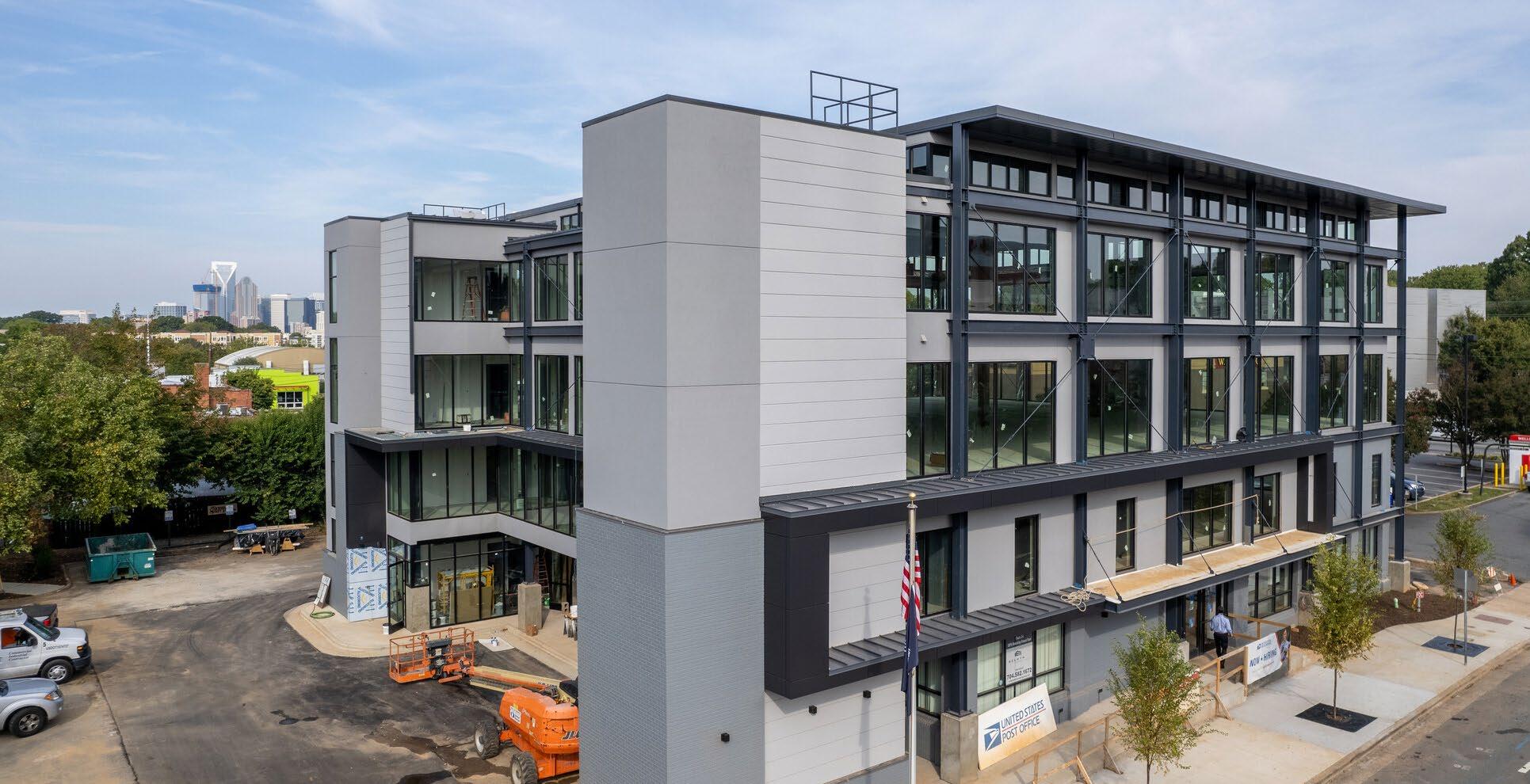

1800 CENTRAL AVE.
Delivered in June of 2020, this three-story boutique office building offers multiple suites to accommodate small-tomedium tenants. Surface parking is available free-of-charge at a ratio of 1.7 spaces per 1,000 SF. Located at the corner of Central Avenue and Nandina Street, this site is adjacent from Harris Teeter and is surrounded by walkable amenities, including Pure Pizza, Starbucks, Dunkin, Subway, Supperland, and more. The proposed LYNX Silver Line extension calls for a future Light Rail stop only one block away at Central Avenue and The Plaza.
26,688 RSF TOTAL
3,893 RSF AVAILABLE $38.00 FULL SERVICE
PARKING 1.7/1,000 EST. 2020
1233 THE PLAZA
1233 The Plaza is a hybrid adaptive reuse and new construction project, with the renovation of a U.S. Postal Service office on the first floor and the addition of three new stories above that space. This boutique development offers retail or office space on the upper floors, and the U.S. Postal Service remains in-place on the ground level. This project is adjacent from Harris Teeter and abundant walkable amenities, including Whiskey Warehouse, Supperland, Thomas Street Tavern, and The Pizza Peel. The proposed LYNX Silver Line extension calls for a future Light Rail stop only one block away at Central Avenue and The Plaza.
26,000 RSF TOTAL
14,252 RSF AVAILABLE $35.00 - 40.00 NNN

PARKING 1.8/1,000 EST. 1957/2021

