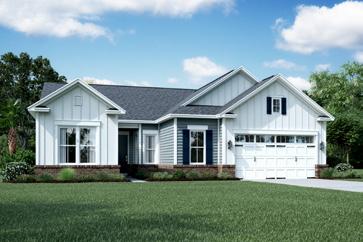
1 minute read
Lake Bluff Collection
by FUEL
by K. Hovnanian
These masterfully crafted homes are designed to complement the Lowcountry setting and give easy access to an amenityrich living experience.
Advertisement
Open floor plans blend kitchens and great rooms seamlessly—and integrated patios and interiors create a perfect space for enjoying outdoor lake living at its finest. The large kitchen is made for entertaining and is equipped with an energy-efficient GE stainless steel appliance package. Spa-inspired bathrooms create a comfortable, yet luxurious feel with beautiful tile flooring and shower walls, double vanities in owner’s baths, and quality cabinetry with granite countertops.
Learn more and view floor plans at HamptonLake.com/lake-bluff

Ravenna
2 BED | 2.5 BATH | 2,439 SQ FT FROM $435,990
Stunning single-story design boasting magnificent kitchen and grand living area
• Private owner’s suite, including spa-inspired bath and generous closet space
• Inviting great room overlooking chef’s kitchen and casual dining area


• Home office, ideal for a versatile workspace
• Rear covered patio, providing outdoor living space
Porto
2 BED | 2.5 BATH | 2,490 SQ FT
FROM $439,990
Unique, single-story home with spacious living areas and beautiful owner’s suite
• Spacious dining room for dinner parties or optional third bedroom
• Open-concept kitchen with large center island and corner pantry
• Stunning owner’s suite with large walk-in closet and spa-inspired bath
• Covered patio, ideal for outdoor entertaining
Marseille Loft
4 BED | 3 BATH | 2,959 SQ FT
FROM $459,990
Spacious two-story design with open-concept first floor and upstairs loft with private bathroom
• Private home office
• Open-concept kitchen with large center island and multiple layout options
• Expansive great room with optional fireplace
• Elegant owner’s suite with large walk-in closet and spa-inspired bath
• Roomy loft with a full bath, providing extra living space
Ravenna Loft
3 BED | 3.5 BATH | 3,239 SQ FT FROM $475,990


Two-story home with beautiful design features and impressive kitchen and main living area
• First floor owner’s suite with expansive walk-in closet
• Elegant owner’s spa-style bath with dual vanity
• Great room overlooking an inviting covered patio and chef’s kitchen
• Incredible island that seats six, perfect for entertaining or serving
• Two-car garage and storage area


San Sebastian Loft
3 BED | 3.5 BATH | 3,347 SQ FT FROM $482,990
Two-story home with open concept floor plan, upstairs loft and optional 3-car garage
• Spacious kitchen with island overlooking great room and dining area
• Convenient HovHall with optional valet to help keep your home tidy
• Luxurious owner’s suite with large walk-in closet
• Elegant owner’s bath with dual vanities
• Versatile loft with full bath









