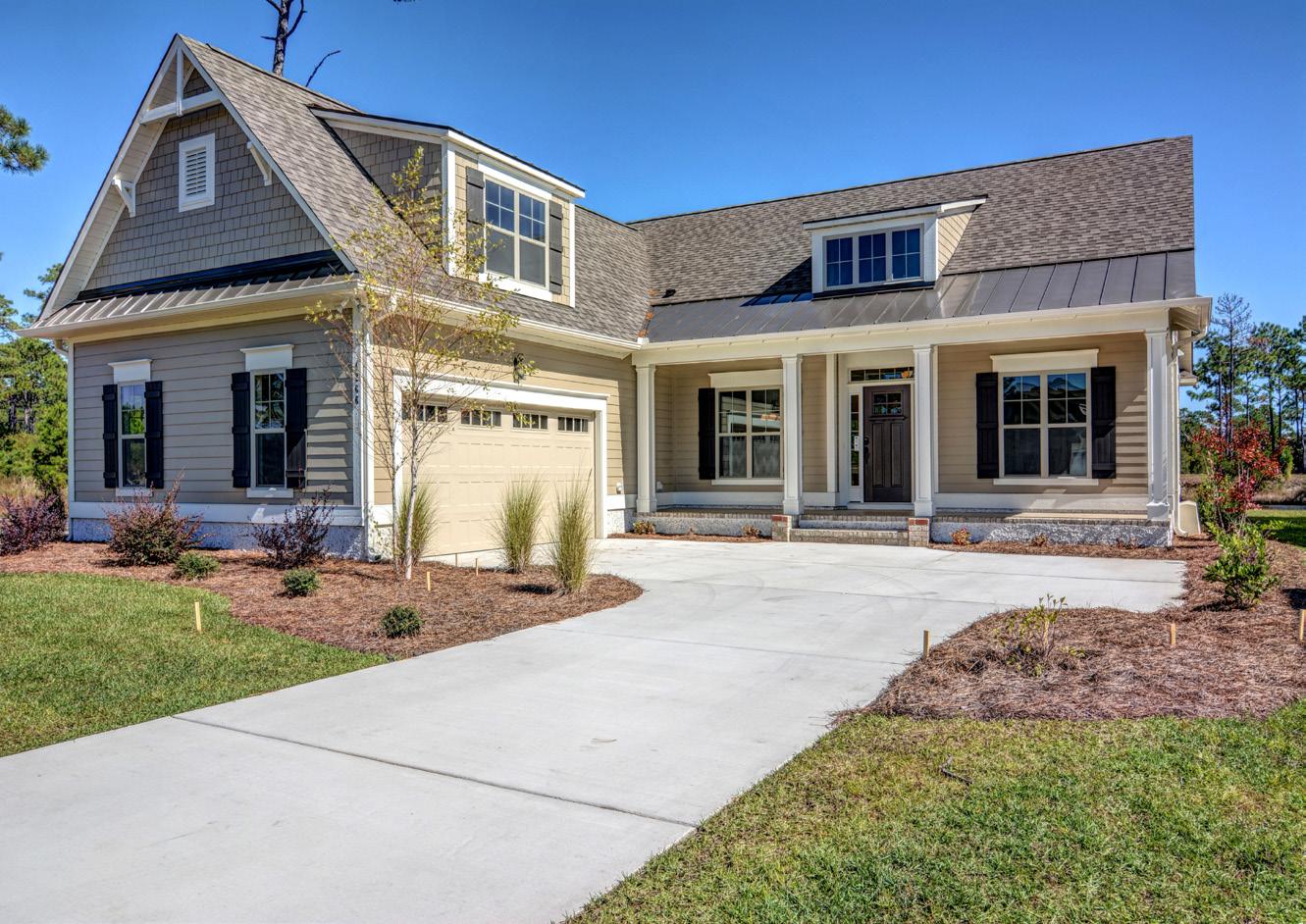
1 minute read
Anchor Bend Collection
by FUEL
by Logan Homes
Surrounded by the award-winning amenities of Hampton Lake, the Anchor Bend collection homes showcase coastal charm and modern details that accentuate a quintessential Lake lifestyle.
Advertisement
Conveniently located near the newest gated entrance, these charming homes offer nature preserve or lagoon views that capture some of the most unique aspects of Lowcountry living. From open floor plans to spacious master suites and living spaces that seamlessly connect indoor and outdoor living, the Anchor Bend collection provides the ideal backdrop for relaxation, entertaining, and spending quality time with friends and family.
Learn more and view floor plans at HamptonLake.com/anchor-bend
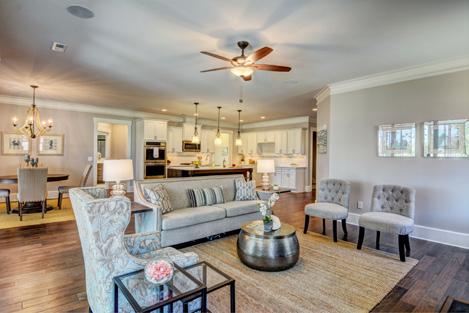
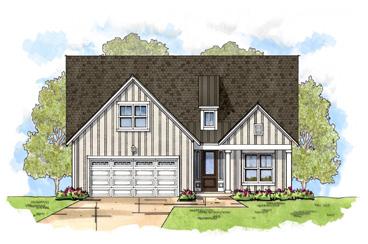
Angler
3 BED | 3 BATH | 2,225 SQ FT FROM $521,700
A three-bedroom charmer with open floorplan and large porches on the back of the home
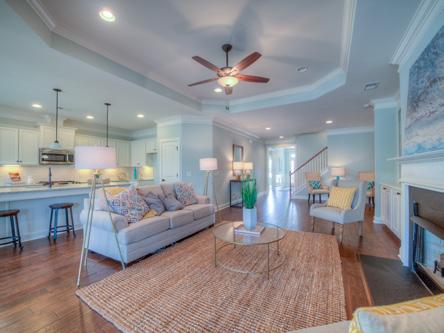
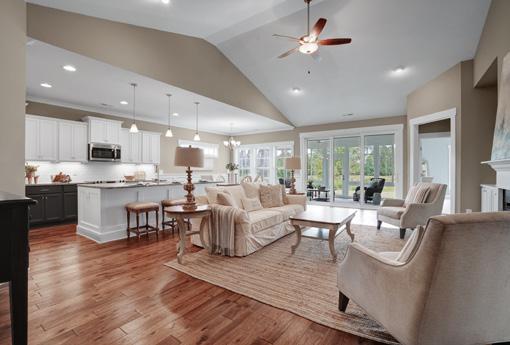
• Downstairs master suite with tray ceilings, walk-in closets, and dual vanities
• Large island with bar seating, perfect for entertaining
• Huge great room leading to covered porch
• Garage with large storage room
• Bonus room with private bathroom on second floor
Biltmore
3 BED | 2 BATH | 2,845 SQ FT
FROM $586,200
Two-story home featuring an open-floor concept and large great room, ideal for entertaining
• Large master suite located downstairs
• Open living area with kitchen, great room, and dining room
• Downstairs laundry, conveniently located in its own wing
• Large porches on the back of the home
• Second story porch from the loft on the back of the home
Fairfield
3 BED | 3 BATH | 2,411 SQ FT
FROM $563,700
Charming floorplan with open concept living areas that effortlessly flow from indoor to outdoor
• Master downstairs
• Large open great room flowing onto back porch
• Downstairs laundry, centrally located
• Separated storage room in the garage
• Screened porch with additional walk-out patio
Pawley
3 BED | 3 BATH | 2,700 SQ FT FROM $578,000
Thoughtfully designed home with purposeful floorplan that utilizes nearly every inch of space
• Downstairs master with two large walk-in closets
• Open concept entertaining kitchen, overlooking great room
• Living room with glass sliders leading to screened porch
• Large screened-in porch with additional walk-out patio
• Downstairs laundry with separate storage room
•
Upstairs bonus room with a private bathroom
Sanderling
3 BED | 3 BATH | 2,220 SQ FT FROM $531,100
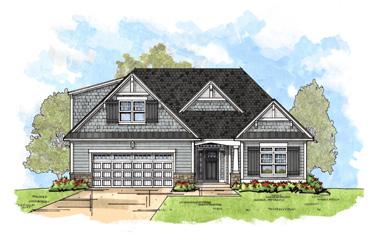
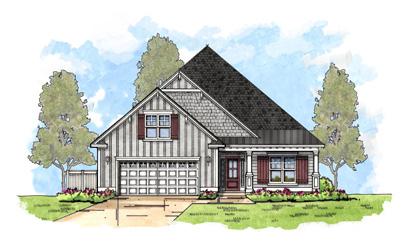
Spacious floorpan with designated wing of the home for a private master suite
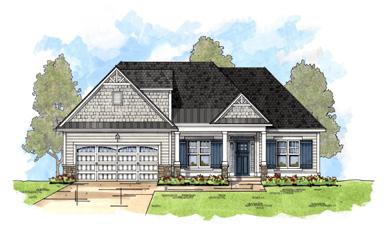
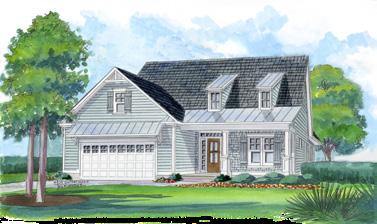
• Master downstairs with a huge walk-in-closet and private covered porch
• Formal and casual dining areas off the great room
• Open concept layout with spacious living room
• Upstairs bonus room with private bathroom
• Large storage room off the garage
• Glass sliders to the screened porch and additional walk-out patio









