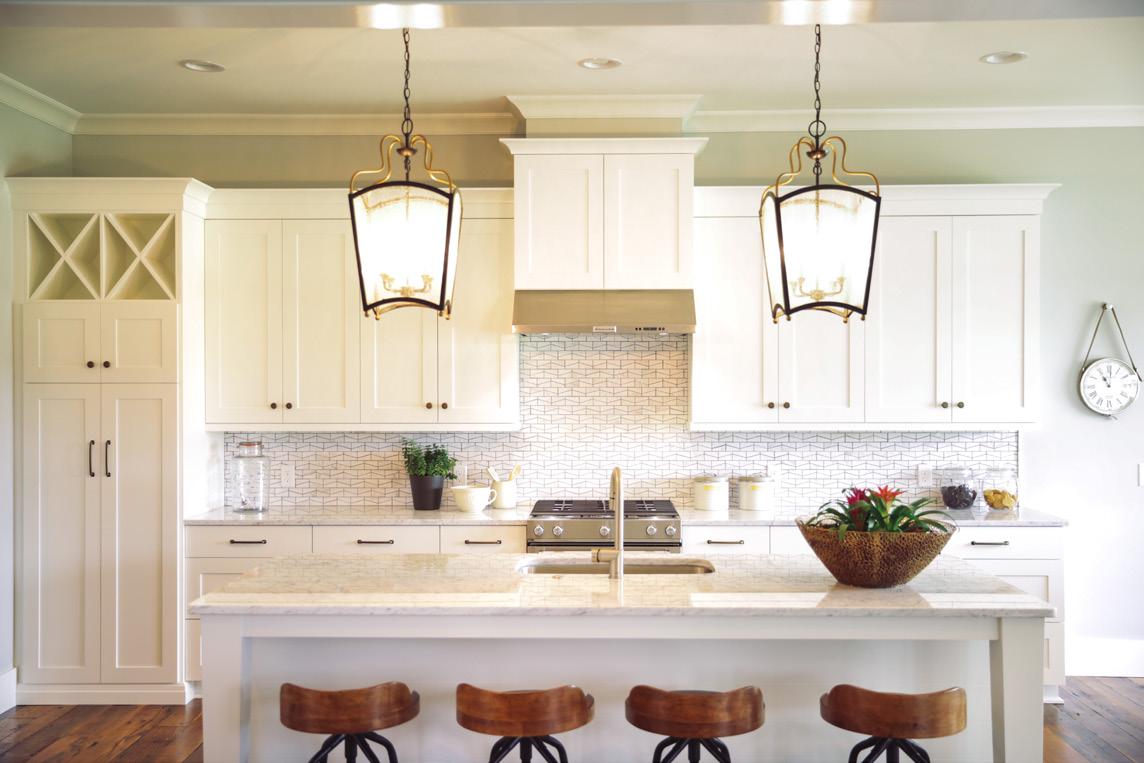
1 minute read
Parkside Cottages
by FUEL
by Shoreline Construction
Overlooking the park at the new Parkside Amenity Center and within steps of Crystal Lake, these wellcrafted homes bring the essence of casual elegance and Lowcountry comfort.
Advertisement
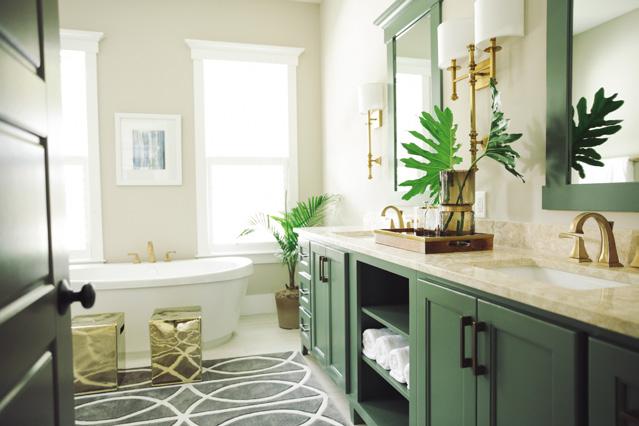
These cottages immerse you in the heart of an amenity-rich living experience, offering a dynamic, walkable lifestyle. Open floor plans come in several configurations, allowing you to pick the perfect design for your family. Luxury gourmet kitchens offer abundant cabinet space, separate pantries, and granite and quartz countertops. Flooring and custom cabinets offer personalized color and style selections.
Learn more and view floor plans at HamptonLake.com/parkside-cottages
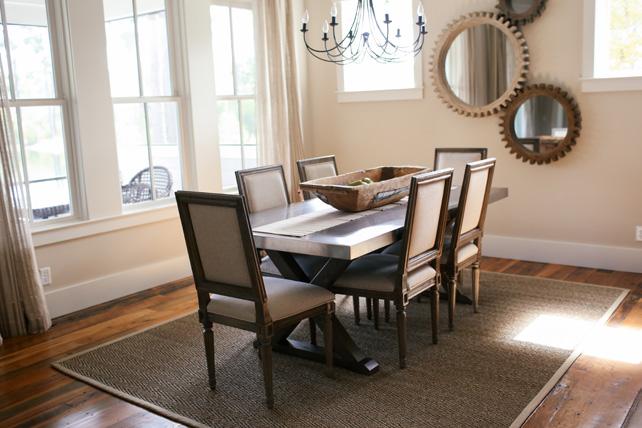
Ellis
3 BED | 3 BATH | 2,416 SQ FT FROM $529,000
Single-story design with expansive kitchen and open-concept living area
• Large kitchen with plenty of cabinet space and island with seating
• Flex space in the kitchen, perfect for a desk, bench, or wine/coffee bar
• Master bath flows effortlessly into a large laundry/utility room to help with organization and functionality
• Large, open porch along the back of the home
Warren
3 BED | 2.5 BATH | 2,625 SQ FT FROM $565,000
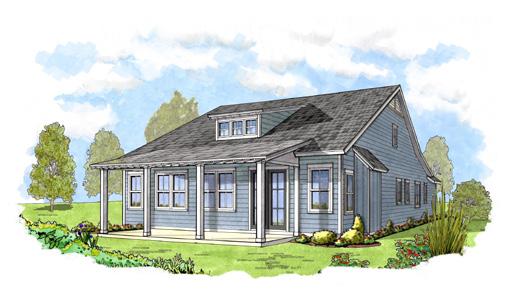
Master down, two-story design with massive great room along the entire back of the home
• Expansive great room along entire back of home, leading to open porch
• Master bath flows effortlessly into a large laundry/utility room to help with organization and functionality
• Loft and two additional bedrooms with shared full bathroom upstairs
• Large, open porch along the back of the home
Chatham
3 BED | 2.5 BATH | 2,841 SQ FT FROM $585,000
Master down, two-story design with split garages, upstairs loft and additional bedrooms
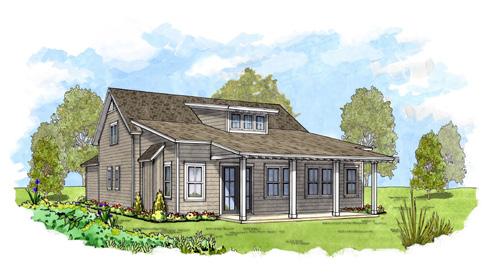

• Split garages with large mudroom
• Flex space in the kitchen, perfect for a desk, bench, or wine/coffee bar
• Master bath flows effortlessly into a large laundry/utility room to help with organization and functionality
• Loft and two additional bedrooms with shared full bathroom upstairs









