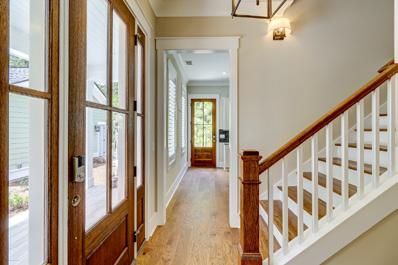
1 minute read
Sanctuary Collection
by FUEL
by
Tucked along a quiet cove with a trail leading to the nearby Lakeside Amenity Center, this collection gives homeowners access to an idyllic, amenity-rich Lowcountry lifestyle.
Advertisement
This unique collection combines coastal charm with everyday functionality and modern design trends. Free-flowing layouts are ideal for entertaining friends and family. Raised slab construction with Tabby shell finish and James Hardie smooth siding bring an eclectic, charming feel. Quality craftsmanship can be seen down to the smallest detail. Features include: quartz or granite countertops, soft-close doors and drawers in all kitchen cabinets, Nest Smart thermostats, and so much more.
Learn more and view floor plans at HamptonLake.com/sanctuary

Aspen
3 BED | 2.5 BATH | 2,137 SQ FT FROM $438,000

Two-story charmer with large porches on the front and back of the home
• Private study on the first floor
• Large island with bar seating
• Huge great room leading to screened porch

• Outdoor fireplace on the screened porch
• First and second-floor covered porches on the front of the home
Chestnut
3 BED | 2.5 BATH | 1,752 SQ FT
FROM $381,000
Thoughtfully designed floor plan that utilizes nearly every inch of space
• Extra large entertaining kitchen with eat-in nook
• Living room with glass sliders onto screened porch
• Screened porch spans along entire back of the home with outdoor fireplace and kitchenette
• Downstairs laundry, near the master
• Private first-floor study with closet that could serve as a small bedroom
• Loft/flex space upstairs with walkin attic storage
Hawthorn
3 BED | 2.5 BATH | 1,684 SQ FT
FROM $372,000
Master-down two-story plan with large living area on the front of the home
• Master downstairs
• Open-concept living area with kitchen, great room, and dining room
• Laundry down, conveniently located near the master suite
• Screen porch on back of the home
• Large covered front porch
Hickory
3 BED | 2.5 BATH | 1,795 SQ FT FROM $389,000
Quaint, cottage-style plan with open-concept living area and large porches on the front and back of the home




• Master downstairs
•
Large kitchen flowing to dining area and great room
• Downstairs laundry, centrally located
• Covered porch along entire front of home
• Huge screened porch along back of home
Loblolly
3 BED | 2.5 BATH | 2,351 SQ FT FROM $465,000
Unique floor plan with entire second story a private master suite
• Master upstairs with huge walk-incloset and private covered porch
• Private first floor study with French doors
• Large laundry/mudroom
• Open concept living area
• Large covered porch spans entire back of the home
• Covered front porch along the front of the home









