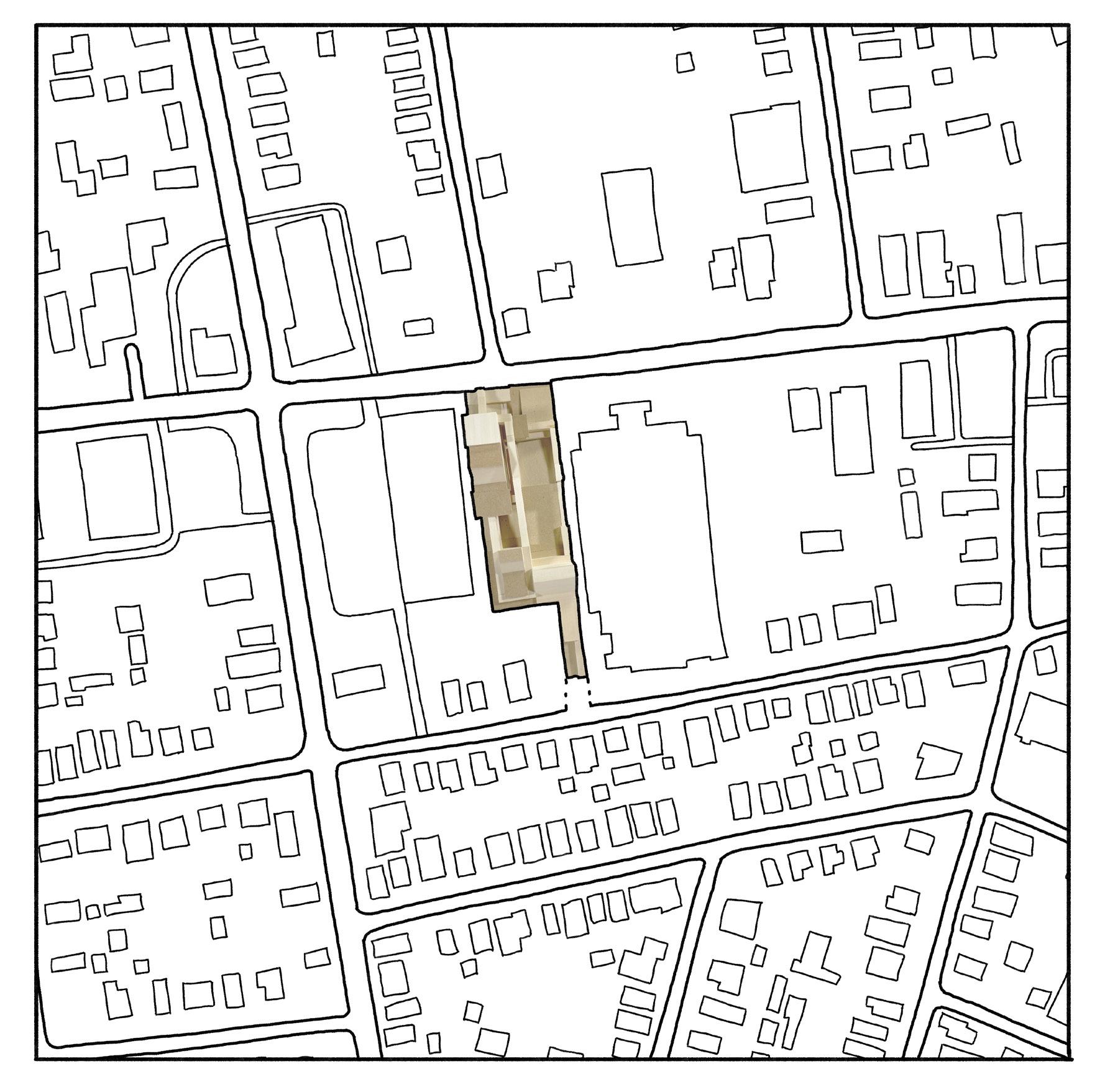

RESUME

gabe.darley @ yale.edu
708.969.3575
EDUCATION
2022 - 25
2018 - 22
EXPERIENCE
2023 - 24 DEC MAY
2022 - 24 AUG MAY
2022 - 24 DEC MAY
2022 - 24 SEP MAY
2022 JAN OCT
2020 - 22 JAN MAY
2020 - 22 NOV MAY
2018 - 22 SEP MAY
2021 - 22 JUN MAY
2019 - 21 OCT MAY
SKILLS
YALE UNIVERSITY MASTER OF ARCHITECTURE CANDIDATE
TULANE UNIVERSITY
BACHELOR OF ARTS - COMPUTER SCIENCE, DESIGN MATHEMATICS MINOR MAGNA CUM LAUDE, DESIGN EXCELLENCE AWARD
YALE SCHOOL OF ARCHITECTURE
URBAN STUDIES TEACHING FELLOW
YALE SCHWARZMAN CENTER EVENTS COORDINATOR
YALE SCHOOL OF MANAGEMENT OFFICE ASSISTANT
PAPRIKA! BROADSHEET
ARCHIVIST, CONTRIBUTOR
TULANE ARCHITECTURE REVIEW PUBLICATION ASSISTANT
TULANE HULLABALOO LAYOUT EDITOR
JUNI LEARNING
COMPUTER SCIENCE INSTRUCTOR
AFTER SCHOOL NEWCOMB TUTORING VOLUNTEER TUTOR, PRESIDENT
TULANE OFFICE OF ADMISSIONS INTERN
REILY RECREATION CENTER MEMBER SERVICES ATTENDANT
PROFICIENCY IN RHINO, REVIT, UNREAL ENGINE, ADOBE SUITE EXPERIENCE WITH PYTHON, JAVA, RUBY, HTML, CSS, MATLAB FONDNESS FOR MODEL-MAKING CONVERSATIONAL MANDARIN CHINESE LIFELONG LOVE OF BOARD GAMES AND CROSSWORD PUZZLES

ANATOMY

C O R E 3

D A P T
The farm is linear, with plant beds leading the flow of water from the top of the building to the fish tank at the bottom. Library program is dispersed along the water-trail, allowing users to follow the garden through dedicated book sections for children, cooking, science, and construction. *
L i f e Aq u a p o n i c
The Fair Haven branch of the New Haven Public Library requires a mutli-program adaptative reuse of the historic building. This project incorporates a small aquaponics farm providing urban food education and new revenue for the library system.





LEFT ABOVE AQUAPONIC SYSTEM DIAGRAM, FRONT FACADE.
LEFT BELOW LATERAL SECTION STUDY OF DIFFERENT CROP CONDITIONS.
RIGHT SITE PLAN.


RIGHT
ADAPTIVE REUSE OF HISTORIC LIBRARY BUILDING.
LEFT GARDEN RAMP CATALOGUE.













LEFT GARDEN RAMP CHUNK WITH CONNECTION TO LANDSCAPE.
RIGHT
STREET VIEW PERSPECTIVE OF FISH TANK.

C O R E 2 C O L L E C T I V E
F H H B i o l a b

Challenged to define and house an intentional community, this project is a living-lab for biologists seeking to reforest America’s cities.
The organization of the lightweight structures follows the allowances of the trees, building around root systems and canopies. The perfunctory needs of the researchers (eating, sleeping, studying) are scattered and reconnected by circulation webs around the site. New connections between the laboratory and the kitchen are established in visible appliance utility corridors.



LEFT
SITE STUDY IN SYMBIOSIS.
RIGHT SYMBIOSIS APPLIED TO UTILITY CORRIDORS IN KITCHEN AND LABORATORY APPLIANCE PAIRS.
AHEAD LAB-KITCHEN SKIN MODEL.






LEFT
PHASING STRATEGY TIMELINE. STRUCTURE IS BUILT AND GIVES WAY TO FOREST.
RIGHT
IVY SLEEPING UNIT CLUSTER.


LEFT LAB-KITCHEN LAYOUT. RIGHT TREE WEAVE COLUMN GRID.




PREVIOUS CENTRAL LICHEN UNIT. LEFT CANOPY PERSPECTIVE. RIGHT UNDERSTORY PERSPECTIVE.

E m p i r e R e d u x

Commonly regarded as New York City’s “back of the fridge,” Secaucus’ industrial landscape holds many abandoned buildings ripe for re-use.
This project looks at one such building, the Empire Hotel, seeking to convert its existing hotel-sized rooms into long-term S.R.O. housing. Here, re-use is taken seriously and trickles down even into the smallest scales, where forgotten and obsolete products of New Jersey’s logistics network are given new life as construction components and furniture.




LEFT VARIATIONS ON THE HOTEL FLOOR PLAN INTERVENTION.
RIGHT PLAN STACKING STRATEGY.
NEXT UNIT PLANS* (SHORT STAY, LONG STAY) + LONG STAY DOUBLE UNIT MODEL.
*(DRAWING: BASEL HUSSEIN)











LEFT
SHARED SOLARIUM. *
RIGHT
SHARED KITCHEN, LAUNDRY. *
* BLUE DENOTES INTERVENTION AND MATERIAL REUSE. PINK DENOTES INHABITATION.


HERE BROCHURES + EPHEMERA.
NEXT EXTERIOR BUILDING ADAPTATIONS.





