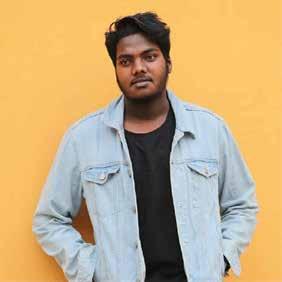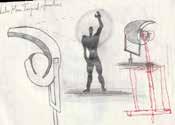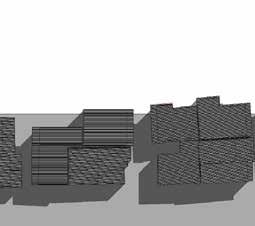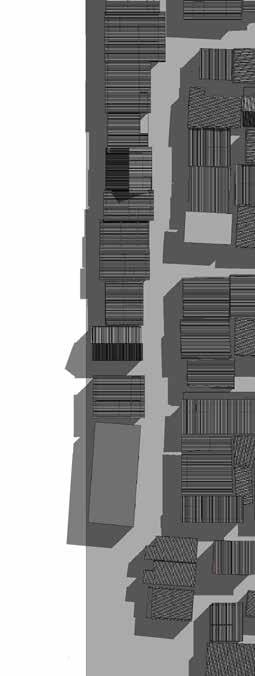GANESH KADIYAM
KADIYAM

A r c h i t e c t u r e S t u d e n t U n d e r g r a d .
CONTACT
H absiguda Street No8,Uppal,Hyderabad.
+91 9705107049
ganeshkadiyam506@gmail.
SKILLS
• AUTOCAD
• SKETCHUP
• LUMION
• PHOTOSHOP
• INDESIGN
• AFTER EFFECTS
• ILLUSTRATOR
EDUCATION
B.ARCHITECTURE
AURORA’S DESIGN INSTITUTE
PROFILE EXPERIENCE
I AM PURSUING B.ARCHITECTURE (4TH YEAR) IN AURORA’S DESIGN INSTITUTE. AND ALSO I COMPLETED DIPLOMA IN CIVIL ENGINEERING.
PROFFESSIONAL SITE ENGINEER IN IRRIGATION WORKS
WATER RESOURCES DEPARTMENT ANDHRA PRADESH
• I AM UNDERGONE IN INDUSTRIAL TRAINING FROM 15-05-2018 TO 15-11-2018.
• IN WORKS OF PACKAGE NO. VI UNDER THIS SUB DIVISION OF PULA SUBBAIAH
INTERESTS
• WATCHING MOVIES
• READING BOOKS
• TRAVEL COMPETETIONS
DIPLOMA
PACE INSTITUTE OF TECHNOLOLY & SCIENCES
DIPLOMA IN CIVIL ENGINEERING
2016 - 2019
• RURAL LIBRARY
• ANDC TROPHY 2021
• LE - CORBUSIER TROPHY DESIGN
• CHARLES CORREA MEMORIAL DESIGN
CONTENTS Academic Workshop
P 01-20
SOCIAL HOUSING
P 45-46
LAURIE BAKER HANDS - ON
BUS TERMINAL
P 21-24 P 47-48
AUDITORIUM
HEAT ROOFS
P 25-28 P 49-50
P 31-34
OPEN AMPHITHEATRE
REHABILATATION CENTRE
P 35-36
TRACING
P 29-30 P 51-52 P 53-56
Competitions
P 37-38
P 39-40
P 41
P 42
P 43-44
RURAL LIBRARY
ANDC 2021
ART GALLERY
LE - CORBUISER TROPHY
CHARLES CORREA MEMORIAL DESIGN
INSTALLATION
MODEL MAKING
MURAL PAINTING
SOCIAL HOUSING
Sem 7 Design Studio Discusses The Present Housing Situation In The City
The site is located at Bagh-Lingampally, and the site area is 22 Acres. The total site area is 4 acres with an existing College. The Centre of attention was to create good community spaces for people. To anchor this I designed Open Amphitheatre and Community Gathering Places and also gave Public Toilets, Waste Management, and General Stores. There are existing Over Head Tanks. My Concept is a square tilted and the Interior sides are straight including columns but the Exterior Walls are curved. The Materials Used are Concrete, Brick. I Design the Birds nest by covering the Pipe Lines.


TOTAL AREA : 78902 SQ. METER BUILT UP AREA : 13200 SQ. METER



CONCEPT DEVLOPMENT



CLUSTER FORM DEVLOPMENT



KEY PLAN

LEGEND
ECONOMICALLY WEAKER SECTION
CONCEPT DEVOLOPMENT

CLUSTER







RCC SLAB
SCALE 1:70
SECTION BB"
DETAILED WALL SECTION












PLASTERING
RCC LINTEL
DRIP MOULD
WOODEN SHUTTERS
BIRDS RELAXATION FRAME
WINDOW FRAME
BIRDS RELAXING AREA
130 MM BRICK WALL
SAND FILLING
300 * 300 MM SIZE BEAM
LOWER INCOME GROUP


The lower income group have family annaual income is 2 laksh to 4 laksh. They mostly doing jobs in cab drivers,small scale empolyees , factory workers, industrial workers supervisiors , etc. Each floor has 8 units, each cluster has g+4Each block 32 units are there in the block.









MIDDLE INCOME GROUP


The mig people have annual income is 4 laksh to 6 laksh . Their jobs are governmet sector and private sector , central government employees, small scale businessesreal estates, shops , etc. And we give 4 blocks in site, each block is g+5 , every

RC CONCRETE SLAB THICKNESS 150 MM
WINDOW
BRICK WALL
AREA 100 SQ M
MIG TYPICAL FLOOR PLAN


WOODEN MAIN DOOR 1000MM * 2100 MM
COLUMN THICKNESS 300MM*450MM
CONCRETE FLOORING 150 MM THICKNESS
















HIGHER INCOME GROUP



The hig people annual has above 6 laksh , maximum hig people ardoing businesses. And also someare industrialists.Every floor has 8 units, each block has 9 units,1 block has 72 Units. We giv2blocks as site in mig clusters.
































BUS TERMINUS
Sem 6 design studio discuss the present Bus Terminal in the city and brief to design an Bus Terminal in the city in Intracity bus stop.

A bus terminus is a designated place where a s or coach starts or ends its scheduled route. Oval shaped structure with ramps access this bus station is accessible for 600 people with inter city bus network terminus consist of parking,shelters, bus bay, toilets,restaurant,amphitheatreventry side ramp have 1:22 ratio exit side ramp 1:20 ratio there are pickup and dropping points for cabs and autos for shelters north arrow symbol shape is used
which is common element for my every design 15 buses capacityadequate vegetation is provided














OPEN AMPHITHEATRE

Amphitheatre have specific oval shape is an elongated shape with no straight sides ,no corners or vertices so have capacity to accomodate more people and have fine visuals amphitheatre located at east side in the site and also oriented towards east west direction so







Total height 3 m buffer space at 3m can be used by wheel chair person designed in such a way which have focus on the stage brings spectators closer to the performer, allowing For better sound and viewing exerience 20 degree slope between rows of seats creates better sight lines raised platform of stage
The heigth of the amphithere is 6.15m people will access the amphitheatre Through will access the amphitheatre through ramp which is in 1:10 ratioSo it is well eqipped for wheel chair accessibility we will have water draianage facility from stage to stop water stagging people from auditorium can also have visuals of amphitheatre.
RURAL LIBRARY COMPETETION ORAGANIZER : BOOKMARK 2.O
It Is Located Rajasthan Rural Area , And That Place There Is No School And Also Most Of The Girls Is Not Go The School Thats Why Our Intention Is Like Our Library Is Work Space Locally Made Hand Made Crafts And Study Space




TEMPORARY SHELTER
COMPETETION ORGANISER : NASA 2021
The Brief Is To Design Temporary Shelter For Migratation People For Works In Construction Sites . To Design 20 Houses And Also We Give Thier Childern To Social Gathering , Providing Space And Environment To Learn And First Aid Facility

STUDY MODEL




ART GALLERY
Art Gallery Space Is A Precursor Work Done For TheSem - 5 Design Studio
In Understanding The Scale And Requirements Of The Project. The Design Challenge Is The Combination Of B.v Doshi Sir And Charles Correa Sir Works. And My Thought Is Like B.v Doshi Sir’s Sangath Office , And Charles Correa

Sir’s Jawahar Kala Kendra Design.


LE CORBUSIER AND THE POETRY OF OBJECTS






“objects of poetic reaction,” were part of Le Corbusier’s eclectic collection of objects from nature that he used to examine ideas of structure.


The objects assembled for the trophy are inspired from Corb’s lighting furniture from Villa Sodhan and Sarabhai House,which resembles modular man and follows golden ratio.


The wooden pedestal is borrowed from Open Hand Monument Portal & the kinetic mechanism involved & projected balconies in Ronchamp.

Design Inspiration
Study Model
CHARLES CORREA MEMORIAL DESIGN





Competetion Organiser : The Drawing Board


The Brief Is To Design Charles Correa’s Sir Memorial Design Kala Academy It Is Located In Goa. Our Design Is Inspired From Kanchanjunga Apartments And Ismaili Centre In Toronto Canada. The Gaps In The Memorial Inspired From Kanchanjunga And To Take Out
The Sun And Take In The Cool Sea Breeze Inside The First Floor , Memorial Consists Two Functional Spaces , First Floor Have Display Area Which Display All His






 SECTION AA’
SECTION CC’
SECTION AA’
SECTION CC’
LAURIE BAKER WORK SHOP
In 7 th semester we went to the kerala, Laurie Baker sir’s workshop . And alsso we participate in HANDS ON MUDwork shop for 5 days , and also we visit his all works and they explain how its constructed , the techniques of construction and they use locally materials .











HEAT ROOF








The site is located in SINGARENI colony in hyderabad. My workshop is based on heat roof research, our main motto is in this area mostly people are is suffered from cancer. we are working on the roof material , the heat observation is getting is low or high. we survey on every unit approximately 200 units with the help of magic plan software. And it converted in to IFC file to REVIT file and we design the roof as asbestos sheet as they use in site. And we give the thermal properties of the material in asbestos sheet , cement mortor brick wall. And also we all did in this work, we can get the details in BIM software. we get the results in occupancy load , lighting load, power load, and outdoor airflow. And finally we get the all the details about the reports, we can design the and replace the roof material.







INSTALLATION
FORMERS PROTEST
It is a quick installation for Rytu Swarajya vedika. A group is working on all levels to understand farming communities in Telangana region. We have only one day time to represent the cart boxes. The challenge is it is fully crowed area in Dharna Chowk in lower Tank bund and We show cases the former issues . it is main Former’s Suicide based on meet-




CART BOARD INSTALLATION

Social Democratic Forum invited us for putting up an art installation at one their public hearings in the city













MURAL ARTS

Good Personal Hygiene Will Help School Childern Grow And Stay Healthy Ward Of Illness And Build Better Self Awareness Facilitating A Safe And Hygiene Toilet At The Ymca Government Boys High School In Secunderabad It Is Aimed At Bringing The Behavioural And Communicatation Change To The Schools














