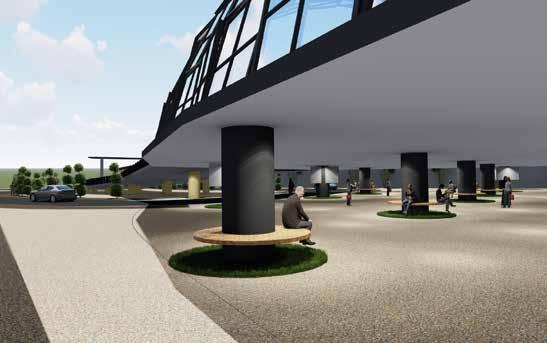
1 minute read
BUS TERMINUS
from Ganesh kadiyam
Sem 6 design studio discuss the present Bus Terminal in the city and brief to design an Bus Terminal in the city in Intracity bus stop.
A bus terminus is a designated place where a s or coach starts or ends its scheduled route. Oval shaped structure with ramps access this bus station is accessible for 600 people with inter city bus network terminus consist of parking,shelters, bus bay, toilets,restaurant,amphitheatreventry side ramp have 1:22 ratio exit side ramp 1:20 ratio there are pickup and dropping points for cabs and autos for shelters north arrow symbol shape is used which is common element for my every design 15 buses capacityadequate vegetation is provided
Advertisement

SCALE 1: 1500









Sem 6 design studio discuss to design AUDITO-
RIUM which is located in the Lower TankBund
To design auditorium and amphitheatre. And my concept is like GOLDEN RAITO ( 1: 1.61 ). And i implemented the ratio in Auditorium block . The capacityof open amphitheatre is 300 people and also i design cultural space in separate state representative in TELANGANA . It is deigned for cultural activities like Bathukamma and Bonalu celebrations. Auditorium has 1200 people seating capacity. First level has 200 people seating capacity Second level has 320 people seating capacity. Third level has 680 people seating capacity. Washrooms ( as per NBC ) National Building CodeMATERIALS : Building is rcc structure, facade is steel frame with glass fitting. Sentry glass plus ( SGP ) glass has beenused. PVC roofing material has been used.

THE CAPACITY OF SEATING IN 3 RD LEVEL 680 PEOPLE
IN THE BELOW STAIRS THERE IS VIP SEATING FOR 30 PEOPLE
THE CAPACITY OF SEATING IN 2ND LEVEL 320 PEOPLE

THE CAPACITY OF SEATING IN 1 ST LEVEL 200 PEOPLE
IN THE GROUND LEVEL MOSTLY ALL SPACE IS USED IN RELAXATATION SPACE
IT GOES -1M LEVEL TO GROUND LEVEL









