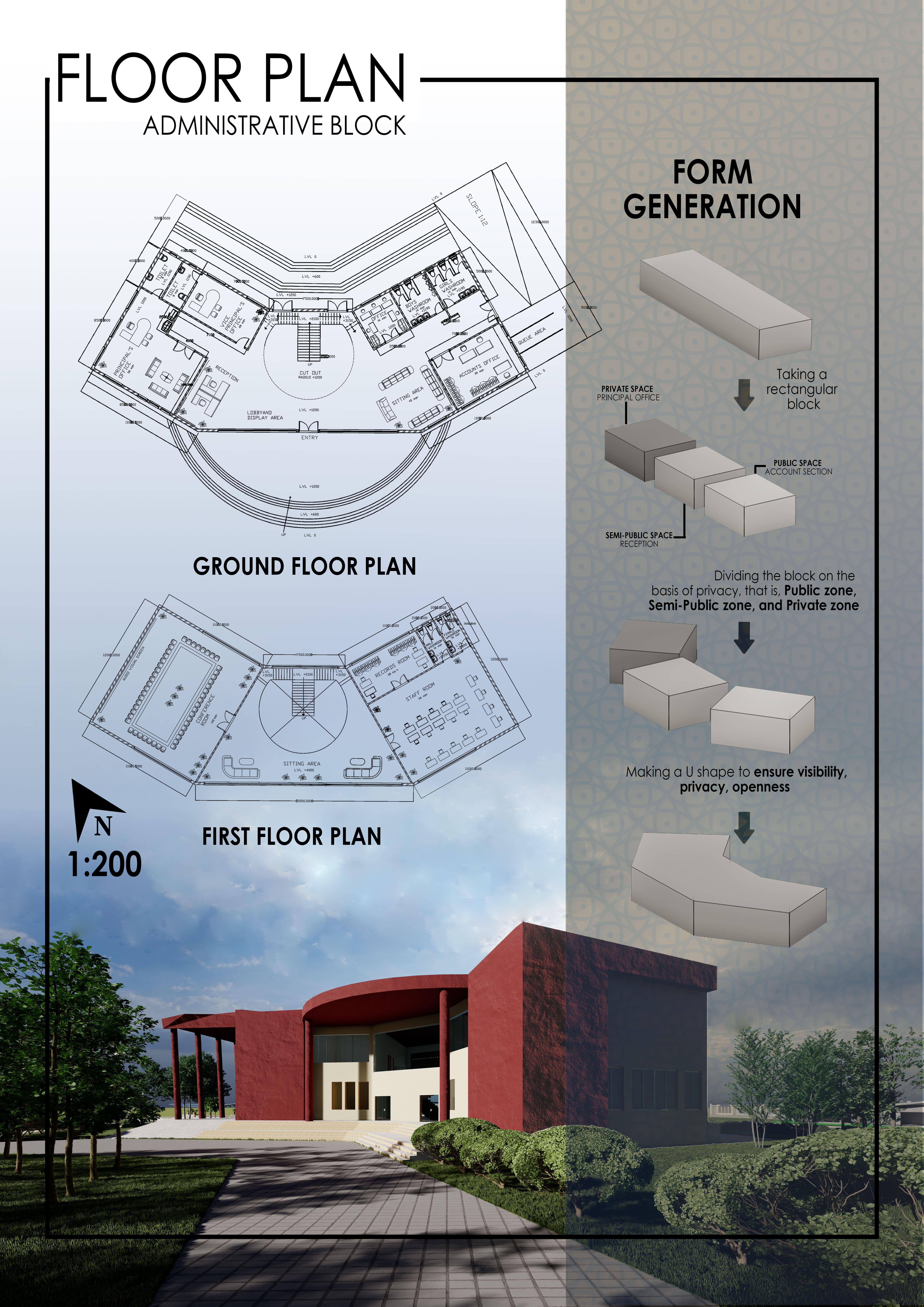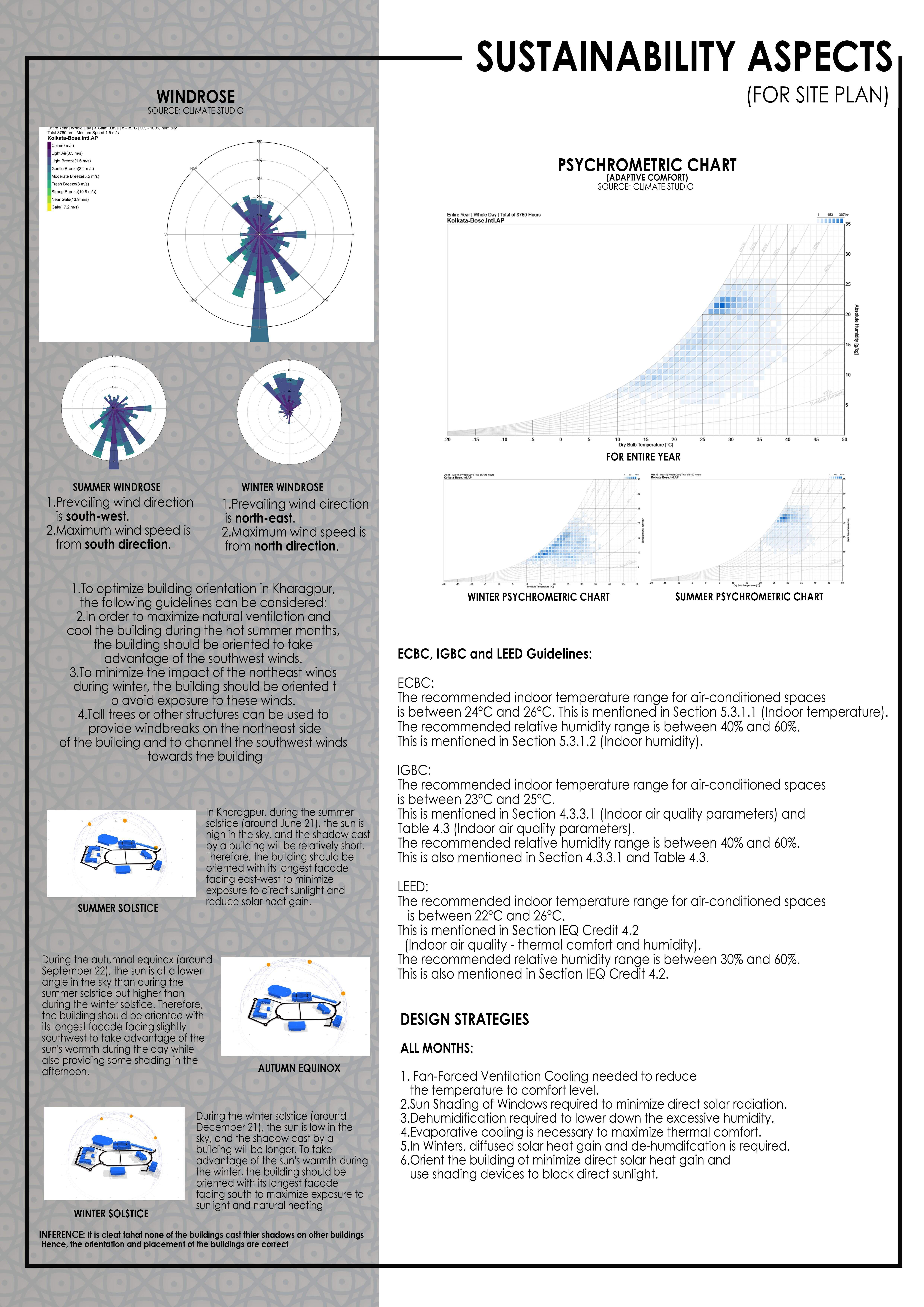At the heart of this transformative project lies the goal of establishing an optimal learning and exploration environment for children, with a primary emphasis on designing a sustainable and climate-friendly educational campus. A comprehensive building energy analysis was executed to determine the annual energy requirements of the academic facility, followed by the quantification of the Energy Use Intensity (EUI), incorporating a meticulous assessment of energy generation potential from solar panels. Advanced computational tools, such as Climate Studio-Rhinoceros, were leveraged to perform radiation mapping of building surfaces, a pivotal step in guiding energy-efficient design decisions. Moreover, our commitment to sustainable construction practices was unwavering, as we prioritized the efficient use of locally sourced building materials like fly ash bricks and Eco bricks, aligning seamlessly with eco-conscious construction ideals.








