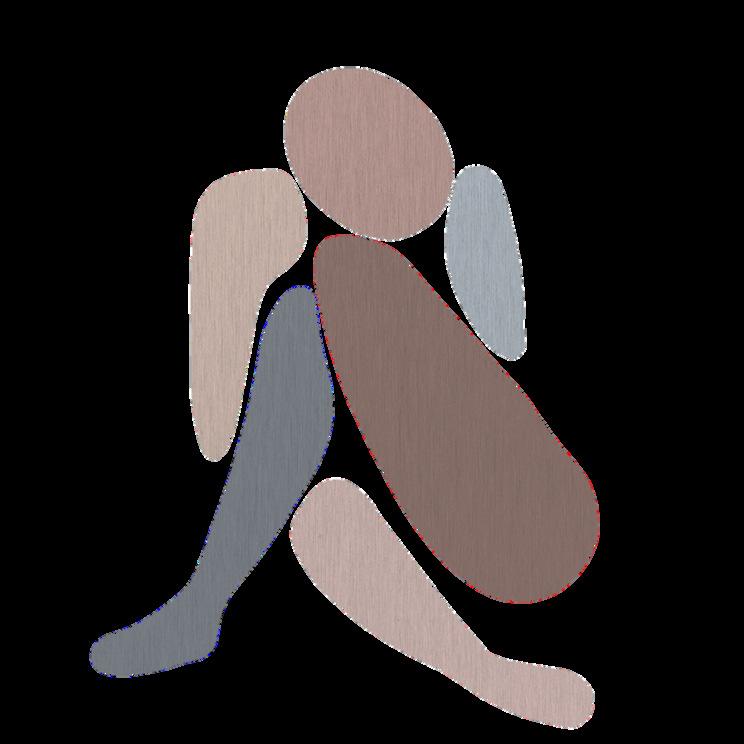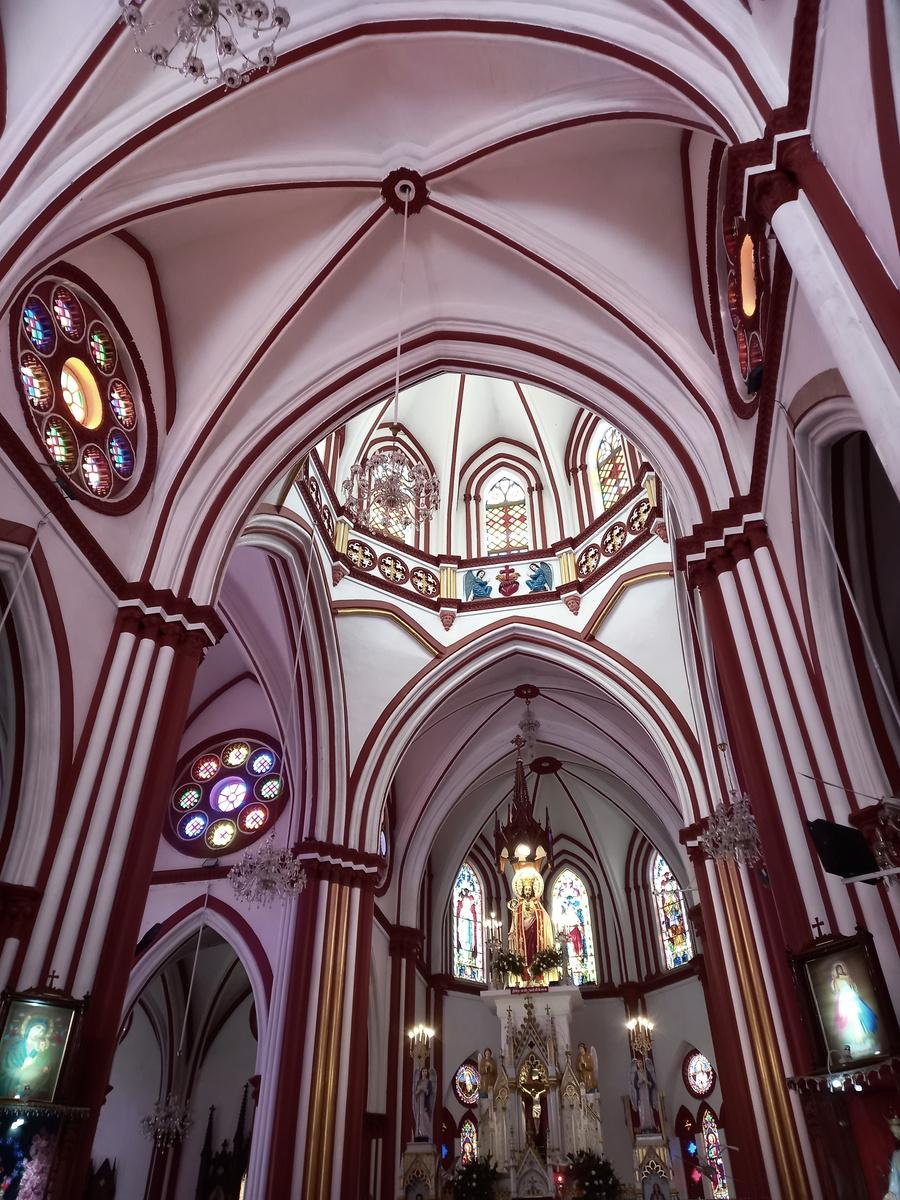

PORTFOLIO
Embracing the fragmented whole Gauransh Agarwal




Azad Hall of Residence, IIT Kharagpur, India
gauransh.iitkgp@gmail.com
+91 7063730072
English, Hindi
about me
I am a passionate student with a steady heart for art and architecture. My passion and creativity is woven amidst the fragments of space and form. Each design to me is a journey of discovering the beauty in the broken and the harmony in the disarray. With a heart fueled by creativity and meticulousness, I craft lively spaces that touch the soul, where every room enhances the living experience and every window brings in a soothing sunshine.
education
2021-2026
Indian Institute of Technology, Kharagpur | Bachelor of Architecture (Hons.)
CGPA: 8.84/10 (Batch Rank: 2)
2020
Birla Shishu Vihar, Pilani | Higher Secondary Certificate (CBSE)
Percentage: 93.8 %
2018
Birla Shishu Vihar, Pilani | Senior Secondary Certificate (CBSE)
Percentage: 90.1 % skills
2023
Architectural Intern | C. P. Kukreja Architects, New Delhi
2023
2023
2021
2024
2023
experiences
Engaged in comprehensive design, detailing, and documentation of various institutional projects, while gaining valuable insights into professional practice
Research Project | Indian Institute of Technology, Kharagpur
Led comprehensive research in BEM, led the development of systematic workflows, emphasizing EUI mapping, and integrating thermal modeling concepts for urban-scale applications
leadership roles
Design and Media Head | Shaurya Sports Fest, IIT
Kharagpur
Led a 15-member team overseeing media publicity, delivering digital/print media to 800+ colleges, achieving a 10k+ follower reach, and contributing to a festival footfall of 40k
Senior Member | Pravah Dramatics Society, IIT Kharagpur
Contributed to impactful street and stage play performances, mentoring freshmen and participating in successful productions
achievements
Solar Decathlon India | Finalist
In progress- Successfully qualified for finals in the Solar Decathlon India, ranking in the top 6 nationwide. Aiming at creating disaster-resilient shelters while advancing energy efficiency and sustainability.
D-24 Trophy | Silver
The 24 hour competition was hosted by the Department of Architecture and Regional Planning, IIT Kharagpur, for designing an underwater marine observatory and research center
2022
Green Canvas Case Study | Gold
Achieved first position in a highly competitive Green Canvas case study competition Megalith, IIT Kharagpur, India’s largest Civil Engineering Annual Technical Fest


CONTENTS.


KINTSUGI - THE HEALTH AND HYGIENE
AWARENESS CENTRE
New Delhi, India
Academic Project
2023- 5th Semester





Envisioned as a sanctuary of health and hygiene nestled within the tranquil environs of Hauz Khas, this Health and Hygiene Awareness Centre embodies the ethos of Kintsugi- a Japanese art form celebrating resilience and healing. Seamlessly integrating local materials and contextual design, the architectural narrative harmonizes sustainability with elegance, offering a transformative space for societal enlightenment. Like the intricate repair of Kintsugi, our Centre celebrates imperfections, symbolizing the inherentbeautywithincommunalwell-being.
SiteArea:10,200sq.m.




Oriented to minimize the heat gain and maximize wind exposure 1
Chamfering the central block to give a fluidity and to make the efficient space for circulation of visitors within the premises


Subtracting the corners based on wind direction and view of the water body 2


Functionally planning the spaces and extruding and subtracting volumes to minimize solar heat gain by self shading 4
Adding spaces to facilitate secondary functions and providing arches (that are contextual to New Delhi area) on the non-north sides for deep sun shading







 East elevation
South elevation
East elevation
South elevation


VIVARIO - THE MUSEUM OF ECOLOGY AND PLANTATION
Rio de Janeiro, Brazil

Academic Project
2023- 5th Semester




Nestled on the fringes of Rio de Janeiro, Vivário, the Museum of Ecology and Plantation emerges as a beacon of symbiosis between urban development and environmental consciousness. Inspired by the resilient shells of turtles, the design ethos weaves together functionality and cultural symbolism, offering both protection and aesthetic allure.

This kinetic feature seamlessly merges geometric precision with practical functionality, creating an ever-changing spectacle that not only mesmerizes observers but also contributes to the building's energy efficiency by regulating natural light and ventilation. Together, these elements culminate in a harmonious architectural narrative that celebrates the delicate dance between human innovation and the natural world.
Site Area: 7500 sq. m.

Inspired by Origami Artistry. The cuttingedge dynamic kinetic facade feature combines the elegance of origami with innovative engineering, offering both visual appeal and practical benefits like controlling natural light and saving energy


A Fusion of Form and Function. Inspired by the efficiency of nature's honeycomb design, these visually striking stairs add both beauty and practicality to our architectural project



Oriented to minimize the heat gain and maximize wind exposure 1

Adding similar shapes around it to generate harmony and to increase functionality

Chamfering the form to make a hexagon to optimize views around the site 2


Extruding and subtracting volumes to minimize solar heat gain by self shading
Adding spaces to facilitate secondary functions and creating spaces to let people connect with the surrounding 5

 Site entrance
View of the museum
Site entrance
View of the museum

Temporary






 Sensory Gardens
View of backside
Sensory Gardens
View of backside



INTERIOR DESIGN
AN INTERACTION SPACE WITH STEPHEN HAWKING
Houston, Texas, USA
"Stellaris: An Interstellar Oasis" invites guests into a realm where architecture converges with the cosmos. Designed as an interactive space for renowned scientist Stephen Hawking, it seamlessly blends celestial aesthetics with natural elements. Through its thematic zones – Interaction, VR, and Stargazing – it fosters exploration, reflection, and inclusivity, embodying the essence of a fragmented whole. Rooted in British fenestration style as a tribute to Hawking's heritage, it transcends physical barriers. Welcome to a sanctuary where knowledge flows like a river, inviting all to engage in dialogue and discovery.
Academic Project
2023- 6th Semester





Stellaris



 Virtual Reality Zone & Memory Hanging
Interaction Space with Scenic View
Virtual Reality Zone & Memory Hanging
Interaction Space with Scenic View





INTERNSHIP WORKS
C.P. KUKREJA ARCHITECTS
New Delhi, India
During my internship at CP Kukreja Architects, I had the privilege to work on a range of institutional and residential projects. Two key highlights from my experience include the EMRS School, Jharkhand, India project and the Forensic Science Laboratory, Lucknow, India project. My primary focus in these endeavors was on creating Good for Construction drawings and generating impactful 3D rendering views. These experiences were instrumental in refining my technical abilities and enhancing my understanding of the nuanced dynamics within architectural design.
Professional Project
2023- Summers







Kitchen and Dining Area
Floor Plan



 FSL Laboratory Interior
Forensic Research Laboratory
FSL Laboratory Interior
Forensic Research Laboratory

MISCELLANEOUS
Extra-curricular work
Extra-curricular activities are very important to increase productivity and enhance creativity. It always helped me to explore the power of creative thinking and contributed indirectly to academics. Photography and graphic design always act as a medium to depict art, culture, and stories. Photos not only capture the moment but the whole context around it. It can have multiple interpretations, each leading to creative thought.
2021-2024







Photography- Netherlands Narratives


A collection of moments captured during my December expedition, from the poetic dance of nature to the echoes of rich cultural tapestries and the silent whispers of timeless architecture, each photograph narrates a unique story etched in the wintry charm of the Dutch landscape.





Photography- Pondicherry Pastels
Pondicherry Pastels encapsulates the town's charm through its diverse architecture, from French colonial facades to Tamil heritage structures. Nature's tranquility breathes life into every frame, from sun-kissed beaches to lush boulevards. Cultural nuances dance in the streets, reflecting Pondicherry's rich heritage and cosmopolitan allure



Experience the artistry of the origami dynamic structure installation, meticulously crafted through the delicate folding of every piece. Nestled within my department's atrium, this captivating installation transforms the space, merging architectural innovation with artistic expression. Witness the beauty of geometric precision and fluid movement captured in every fold.
Origami Installation - Group Activity


Graphic Design
Digital art plays a crucial role in modern society, showcasing its ability to set the tone of an event, shape ideologies, and inspire transformative movements. In the realm of design, it is essential to carefully choose a cohesive color palette and establish a clear conceptual framework.

