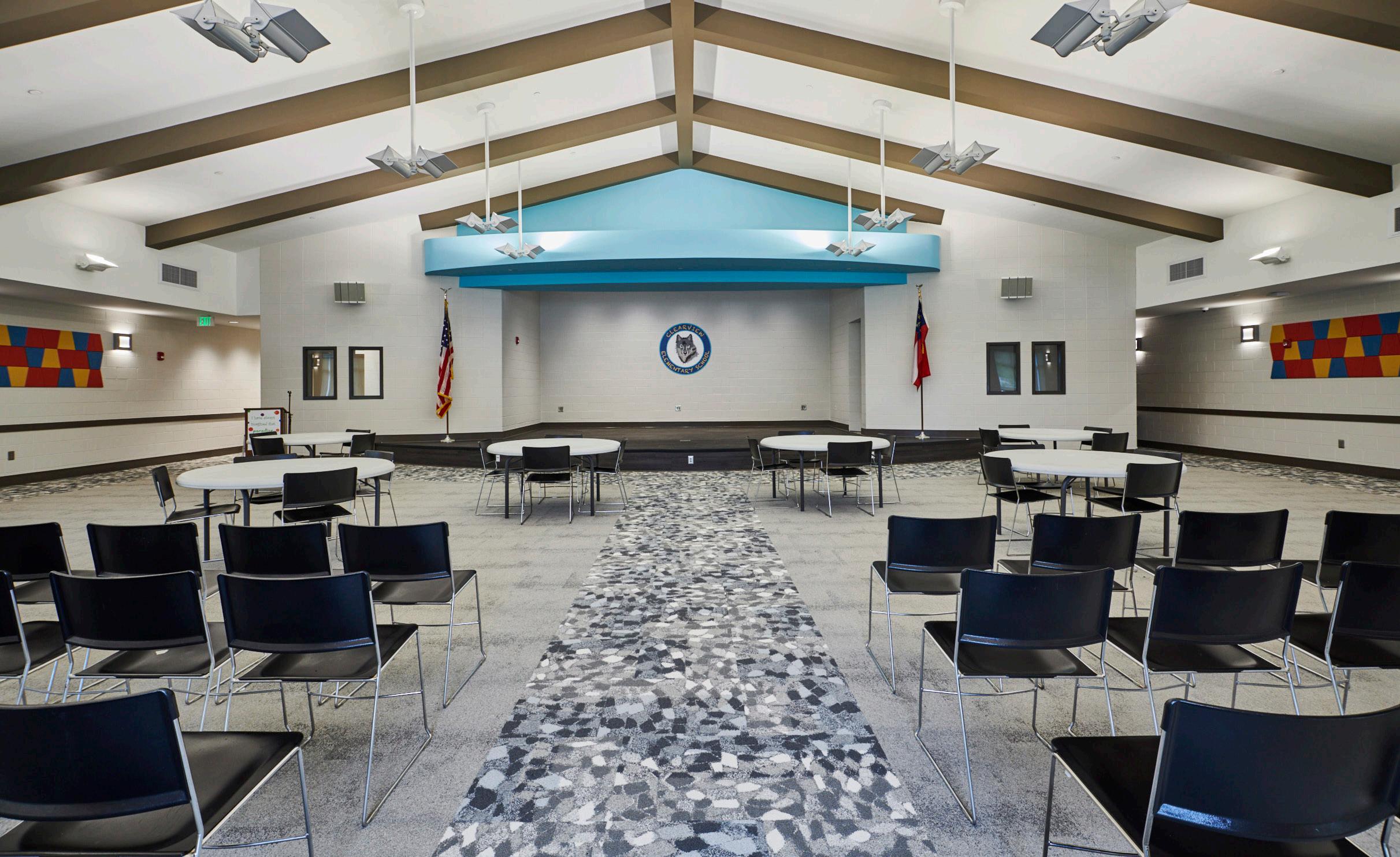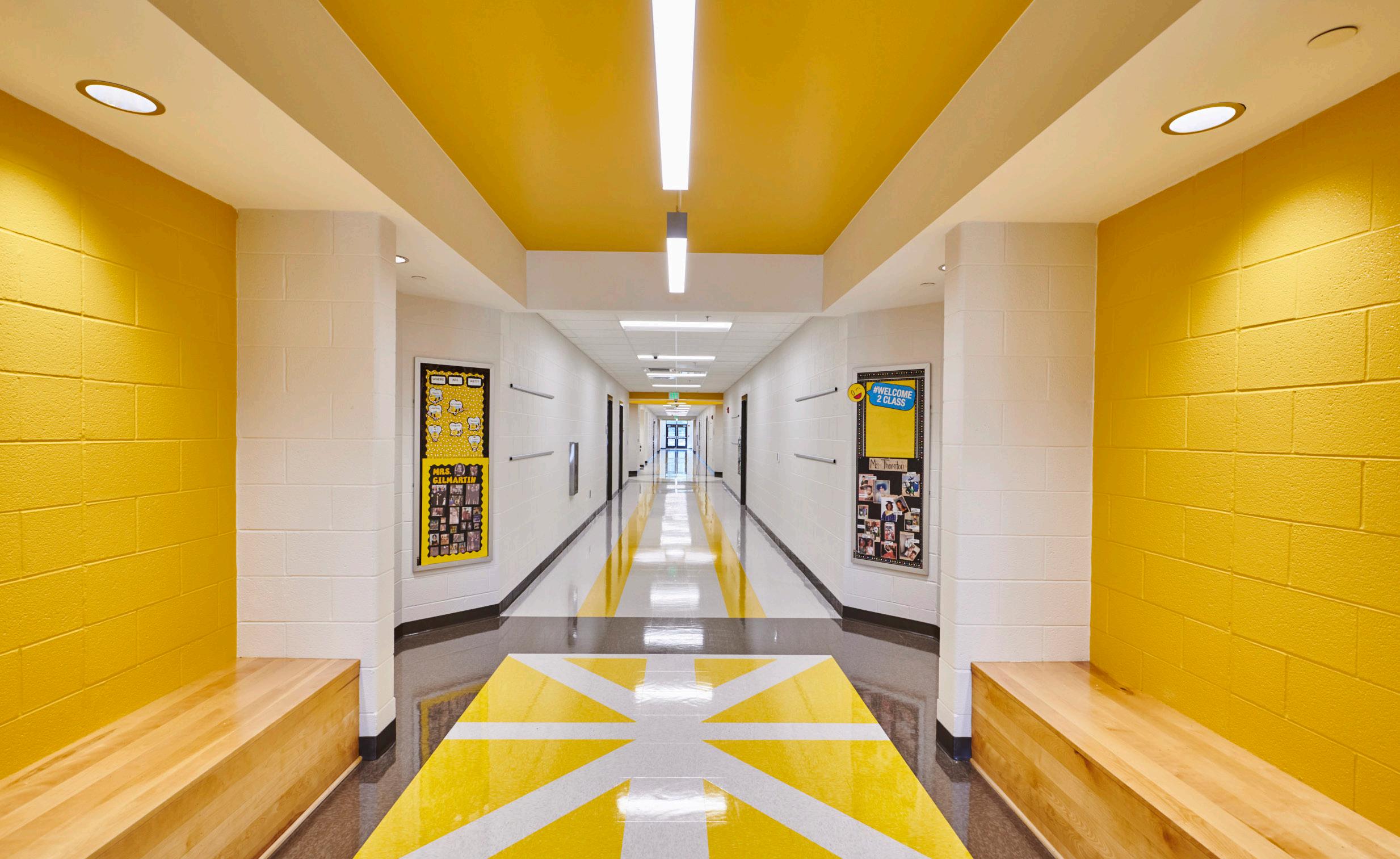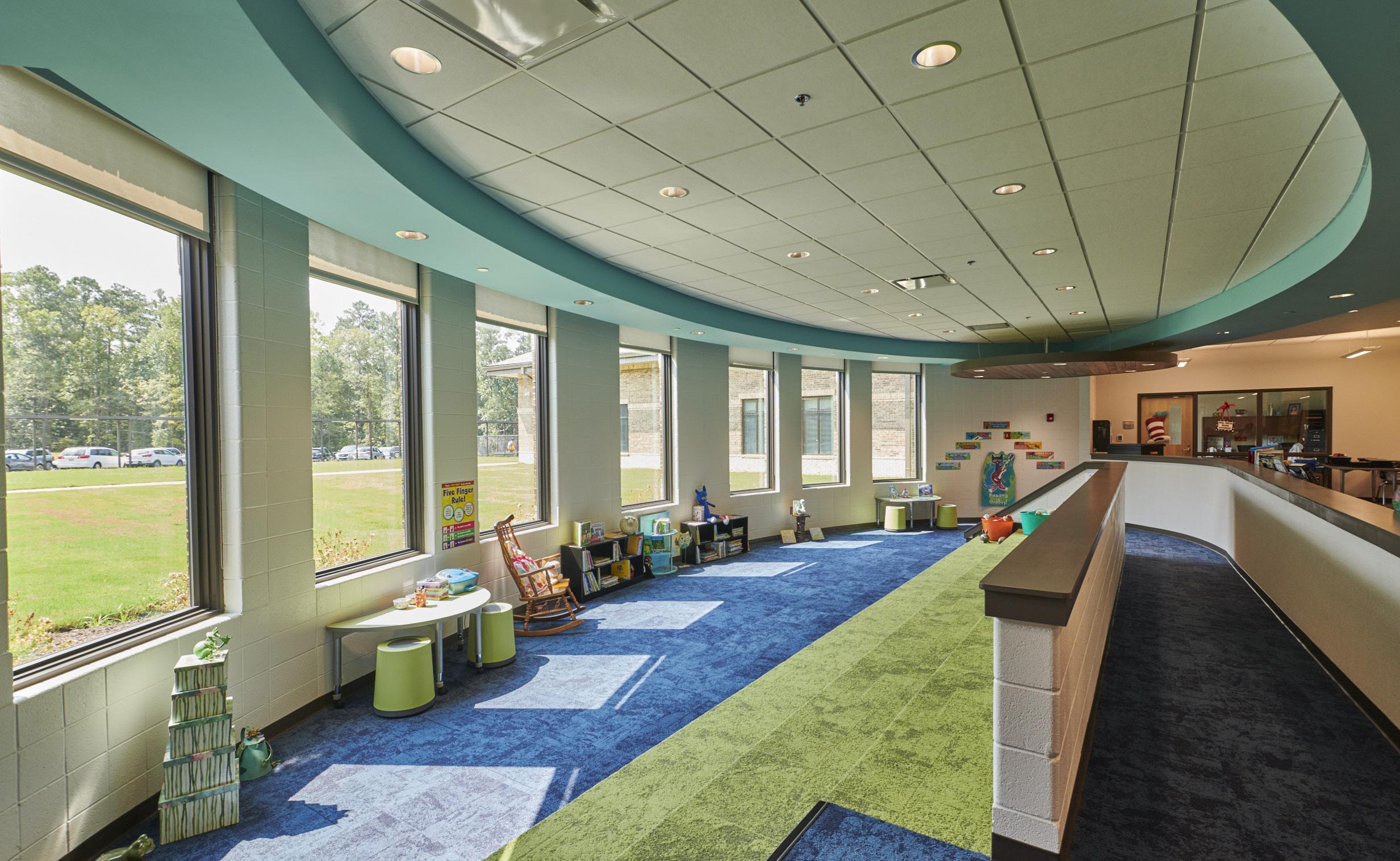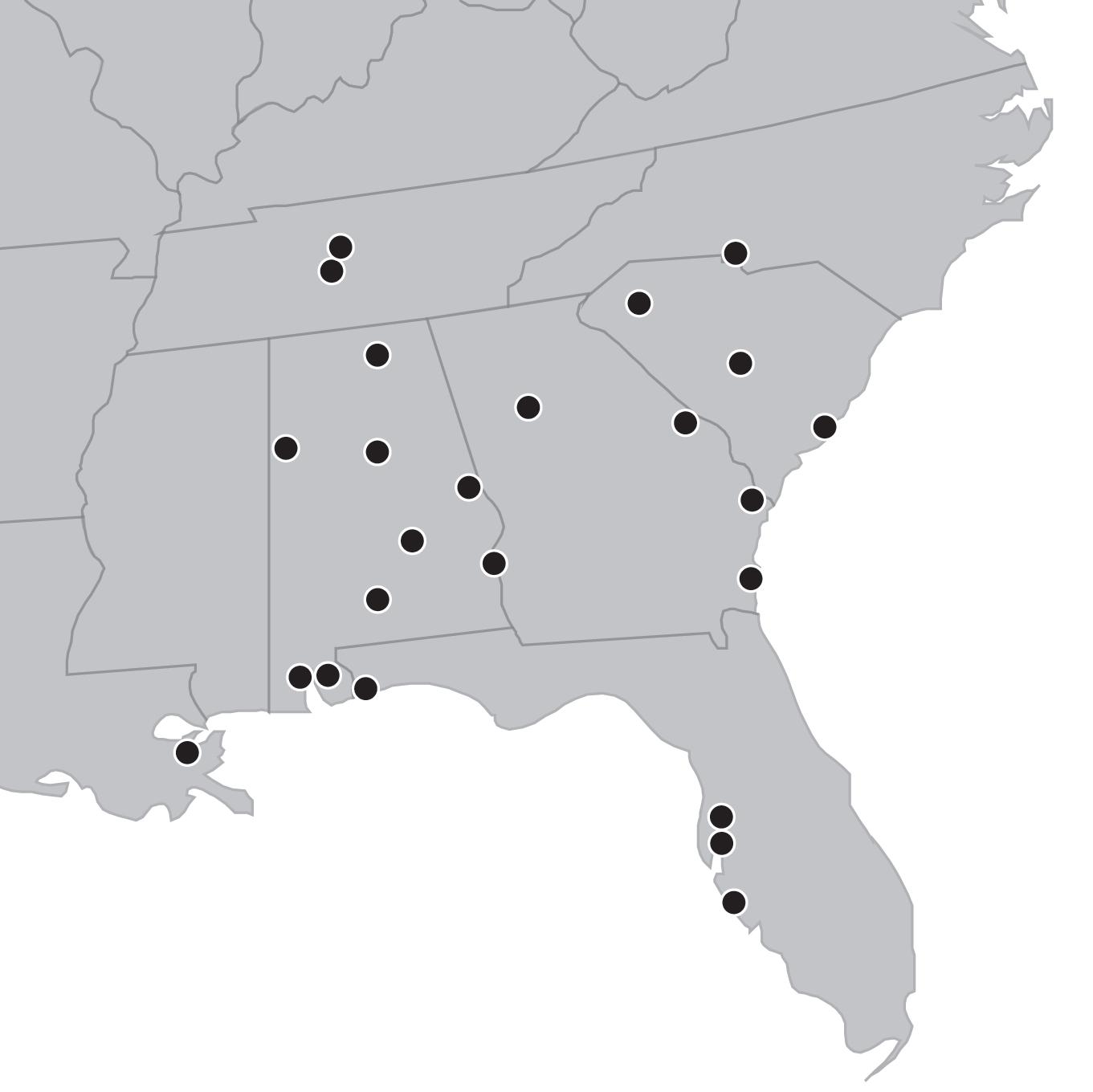PRIDE W LF PACK


On August 9, 2018, Clearview Elementary School opened its doors for the first time for the 2018-19 school year.




On August 9, 2018, Clearview Elementary School opened its doors for the first time for the 2018-19 school year.


“We chose [GMC] to help us design a new 900 FTE elementary school and lead our district to its completion within fourteen months. Choosing the right team for this task was paramount, and we couldn’t be more pleased with our decision to hire GMC.”
 - John T. Radcliffe, Assistant Superintendent
- John T. Radcliffe, Assistant Superintendent
The Troup County School District opened the doors to the brand-new Clearview Elementary School in LaGrange, Georgia, in August 2018. This pre-K through fifth-grade facility replaced the existing elementary school with a 91,000-square-foot, state-of-the-art building. Clearview Elementary welcomed 700 students for the 2018-19 school year, and will eventually accommodate up to 900 students with pre-designed core areas that meet the Georgia Department of Education’s square footage requirements for educational facilities.
By keeping the safety of students at the forefront of the design, faculty and teachers can focus on what matters most. The team designed the main entry with one way in and one way out, utilizing a secure vestibule and ensuring lockdown in the instance of a security threat. To support the community at large, the gym, multipurpose room and meeting areas are accessible after hours without providing access to the rest of the school.
Inspired by the community’s enthusiasm over the recent debut of Great Wolf Lodge in LaGrange, the design team incorporated a nature theme throughout the elementary school. Students in the “wolf pack” can be found eating lunch under a large tree in the cafeteria or spending time in the “creek of learning” in the media center. Nature-themed elements along the colored hallways also serve to help the students navigate around their new school.
APR. 12, 2017
Kick-off Meeting
JUN. 16, 2017
Construction Documents begin
MAY 16, 2017
Design development phase commences
JUL. 28, Early Site Package
When it all happened
AUG. 14, 2017
Final GA DOE submittal & site work begins
JUL. 1, 2018
Construction ends
AUG. 9, 2018
First day of school
28, 2017 Release Package
NOV. 15, 2017
“Stakes in the ground” ceremony
JUL. 31, 2018
Ribbon Cutting

GMC served as the architect for the project, with Carroll Daniel Construction Company as the Construction Manager at Risk (CMAR). The project team was challenged to deliver a custom design with unique features in a short time frame of just 14 months. Utilizing early release packages and a CMAR approach, the school was designed and constructed on time and within the owner’s budget.
+
Size: 91,000 sf
Final Budget: $16,993,506
Construction: 10 months
Subcontractor
Participation: 45% local



The school’s designs were inspired by the natural environment. Some of the finishes and design elements included:

• the Dryvit “tree” with LED light accents and multiple suspended “leaf” clouds on the ceiling of the cafeteria;
• suspended tongue-and-groove wood ceiling clouds and the water motif of the reception desk in the media center;
• multiple areas of laser-cut VCT floor graphics that required precise installation;

• a hand-painted custom gym floor wolf logo;
• and various unique casework elements.
PRINCIPAL
Debra Brock
ASST. PRINCIPAL
B Easterwood
ASST. PRINCIPAL
Kathryn Willis
ADDRESS
1905 South Davis Road
LaGrange, GA 30240
PHONE Admin 706-812-7968

Fax 706-812-7970
TROUP COUNTY SUPERINTENDENT
Dr. Brian T. Shumate
TROUP COUNTY ASSISTANT SUPERINTENDENTS
John T. Radcliffe
Dr. Penny Johnson
SCHOOL BOARD MEMBERS
Kirk Hancock, Chair
Rev. Allen Simpson, Vice Chair
Brandon Brooks
Joe Franklin
Rebecca Grubbs
Cathy Hunt
Tanya Jones-Cameron
SAVED BY THE BELL
7:00 School/Breakfast begins
7:35 Breakfast Ends/ Morning Broadcast
7:40 Tardy Bell rings
7:45 Instruction Begins
2:15 ACE/Car Rider Dismissal
2:18 K -2 Bus Rider Dismissal
2:21 3 - 5 Bus Rider Dismissal
2:25 Buses Depart

Alabama
Andalusia
Auburn
Birmingham
Daphne
Eufaula
Huntsville
Mobile
Montgomery
Vernon
Florida
Pensacola
Sarasota
Tampa
Georgia
Augusta
Atlanta
Brunswick
Savannah
Louisiana
New Orleans
North Carolina
Charlotte
South Carolina
Charleston
Columbia
Greenville
Tennessee
Brentwood
Nashville
Goodwyn Mills Cawood
(GMC) is one of the region’s largest privately-held architecture and engineering firms, with 500 employees located in offices throughout the Southeast and projects spanning nationwide.

Jim Teel
Regional Vice President, Georgia
6120 Powers Ferry Road NW, Suite 200
Atlanta, GA 30339
T (770) 952-2481 | C (678) 347-6884
jim.teel@gmcnetwork.com
Amy Bell, AIA, NCIDQ, NCARB, LEED® Green Assoc. Vice President, Georgia Architecture
6120 Powers Ferry Road NW, Suite 200
Atlanta, GA 30339
T (770) 952-2481 | C (334) 728-2048
amy.bell@gmcnetwork.com