EINV
The Eye Institute of Nevada
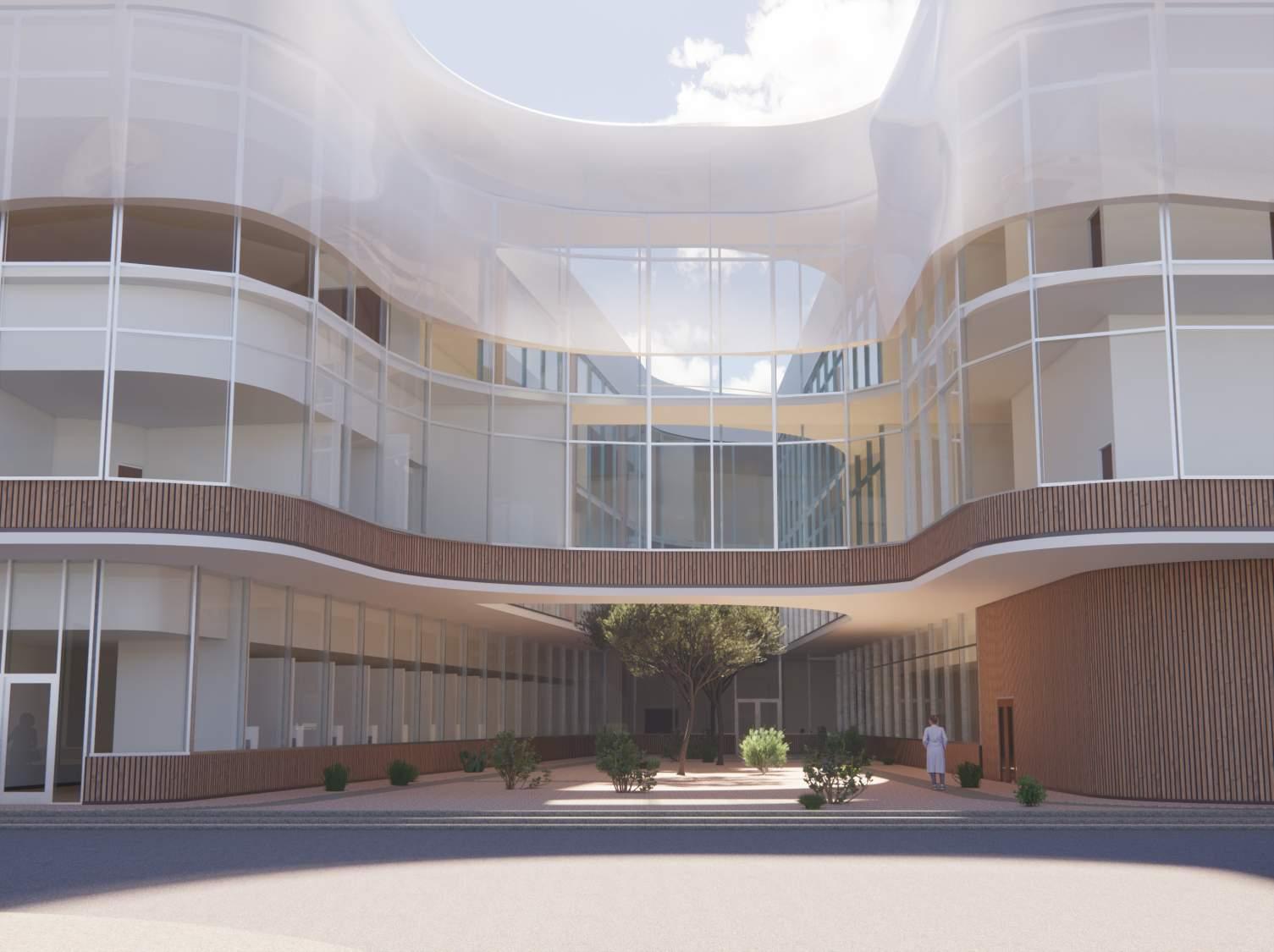 Grace Craig | The University of Kansas | The School of Architecture & Design
Grace Craig | The University of Kansas | The School of Architecture & Design
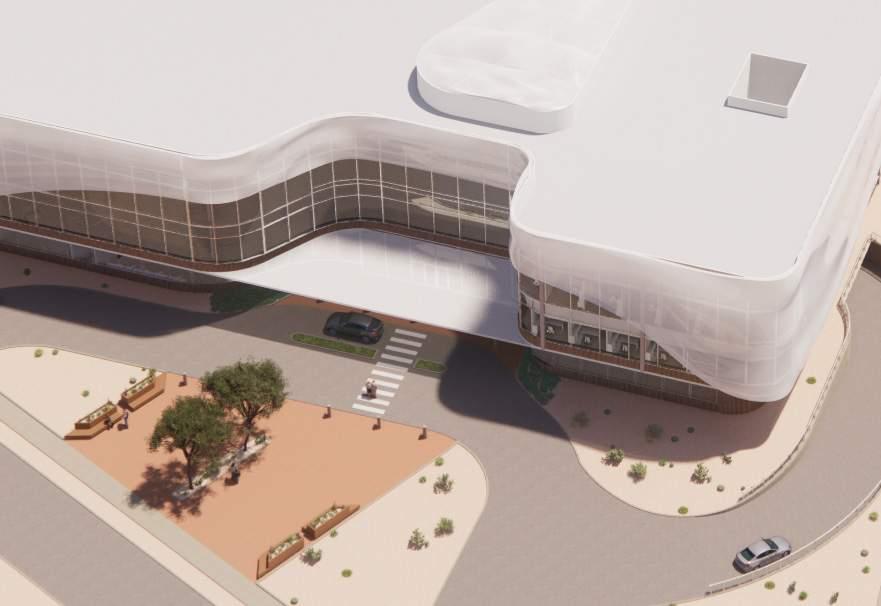
Architectural
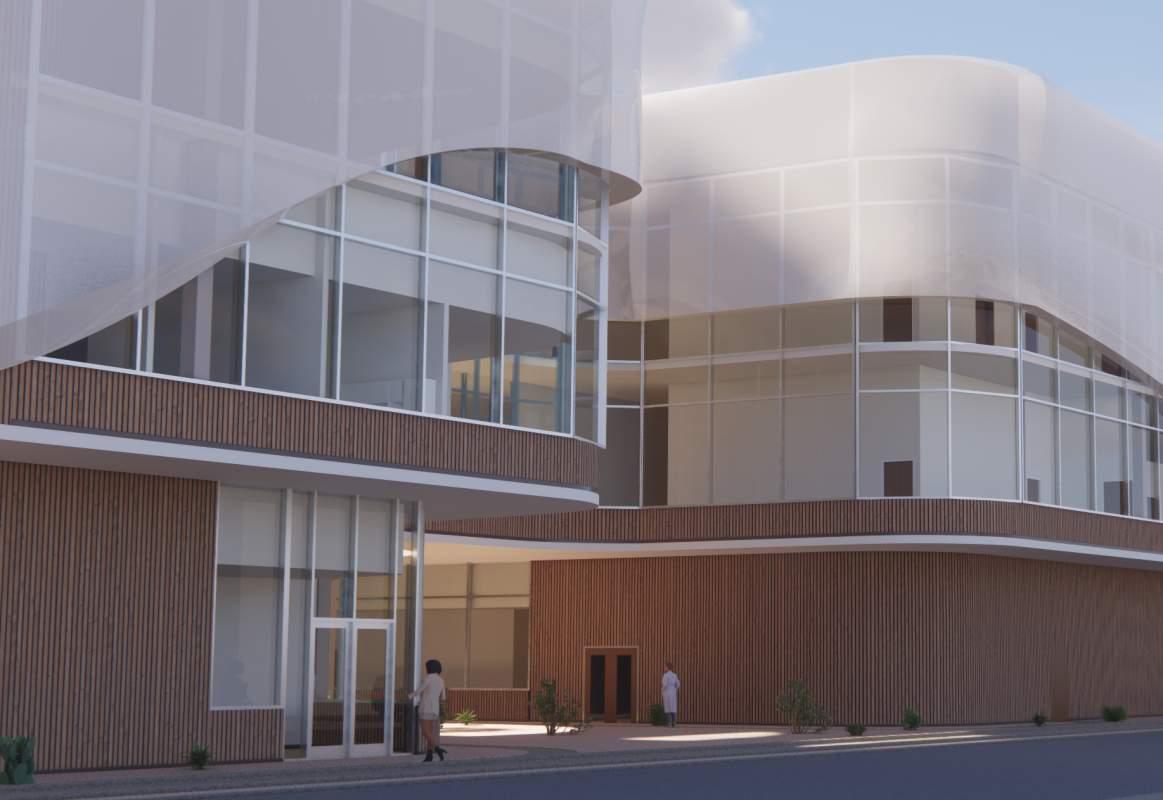

 Grace Craig | The University of Kansas | The School of Architecture & Design
Grace Craig | The University of Kansas | The School of Architecture & Design

Architectural

The Eye Institute of Las Vegas will be a comprehensive eye center located in the Symphony Park and Medical District areas of Las Vegas, Nevada. This eye institute will not only provide clinical spaces capable of examination, diagnosis, and outpatient surgery, but also act as a hub for doctors, nurses, fellows, residents, and other eye specialists and students to come to work, learn, and collaborate.
The clinic will have exam rooms dedicated to different eye specialties, as well as a full spread of testing rooms, surgery counseling rooms, retinal injection procedure rooms, and even a minor surgery room. This thorough program for the clinic ensures that patients and visitors can get all of their needs met in one place, diminishing the need to travel to and meet different treatment teams and navigate new spaces.
The in-house ambulatory surgical center provides convenience to patients, in addition to clinic staff who may work closely with ASC staff and doctors. Having both the clinic and the ASC within the same building can also be beneficial to students, residents, and fellows, providing them with a wide-range of clinical activities to observe and partake in.
The education and research department within this comprehensive eye center includes offices, conference rooms, study rooms, a large auditorium, and collaborative touchdown spaces for staff.
The overall design of the building aims to limit stressors placed on any one person entering the building, whether it is a nervous patient, a nurse working long hours, or a visitor trying to ensure their loved one is getting the treatment they need.
The design of the Eye Institute will be a cohesive system that promotes staff efficiency , allows for intuitive wayfinding , and strengthens feelings of wellbeing for all users .
EFFICIENCY
• Distance between key staff areas
• Ratio of patient care stations to staff stations
• Number of wayfinding features
• Distances between key patient care stations
• Number of rooms with daylight / views
• Number of staff respite areas
• Racetrack design
• One-way traffic
• Efficient equipment arrangement
• Position services in the order they will be accessed in
• Locate facilities (vertical circulation, restrooms, etc.) near frequented areas
• Front of house, back of house exam room entries
• Minimize unnecessary patient waiting areas
• Ensure sterile and decon rooms are in close proximity or are attached to operating and procedure room
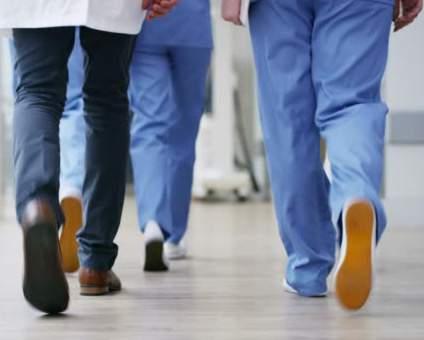


• Outdoor patios
• Large expanses of glass to let light in waiting areas
• Staff offices and areas to have exterior windows
• Atriums to be used to let light into the building’s core
• Home-like furniture
• Acoustic dampening
• Local artwork
• Views to surrounding landscape
• Universal and barrier free design
• Eliminate tripping hazards
• Minimized staff travel distances
• Inboard exam rooms
• Finish materials in contrasting patterns and shades
• Diffused and filtered daylighting
• Indirect lighting
• Dimmable lighting
• Natural materials and views
• Controlled glare
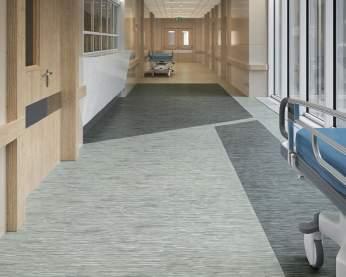

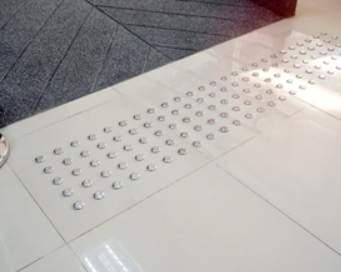
• Arrange rooms and equipment in the order of staff and patient flow
• Corridors lead to areas of visual interest or importance
• Exterior windows to orient patients / visitors
• Bold fonts on signage
• Texture transitions to indicate area changes
• Braille
• Warning details to alert to upcoming changes
• Olfactory design
• Maps and signs
• Exterior clues
• Decision points
• Decreased number of turns to reach destination
• Material transitions
• Linear, clear hallways
• Unified circulation spine
• Logical vertical circulation
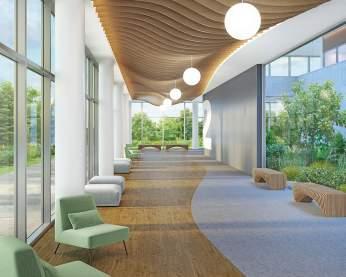


An important step before designing is to evaluate the experience and work flow of different stakeholders and understand the emotional state of each person at different points during their visit.



DURATION: 8 hours
ARRIVAL CHECK SCHEDULE
ARRIVAL CHECK-IN WAITING
ANTICIPATORY ANXIOUS
ANXIOUS IMPATIENT
VULNERABLE
DURATION: 1 hour + 18 minutes
DIAGNOSTICS + TESTING
DURATION: 8 hours




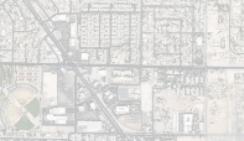



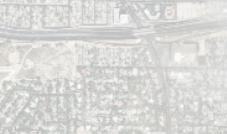
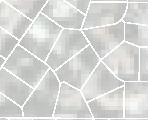





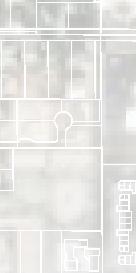





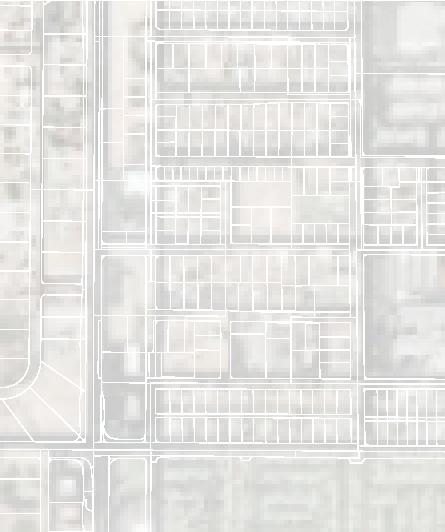
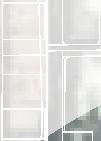





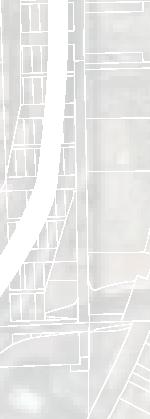

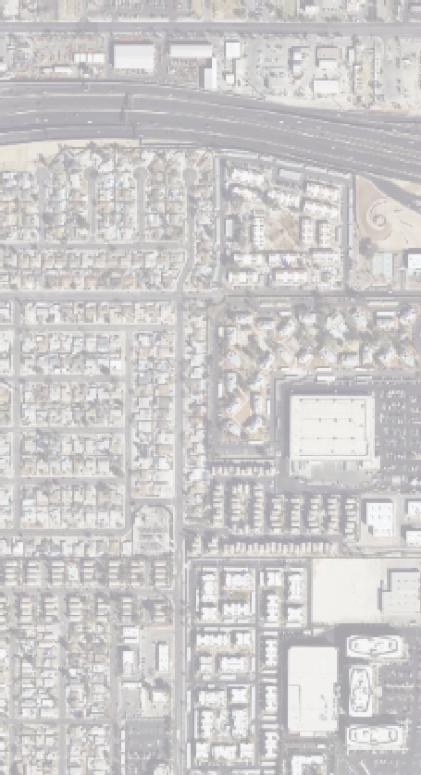





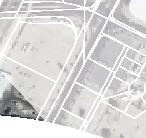

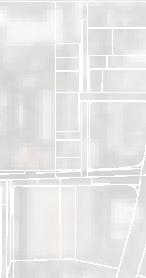

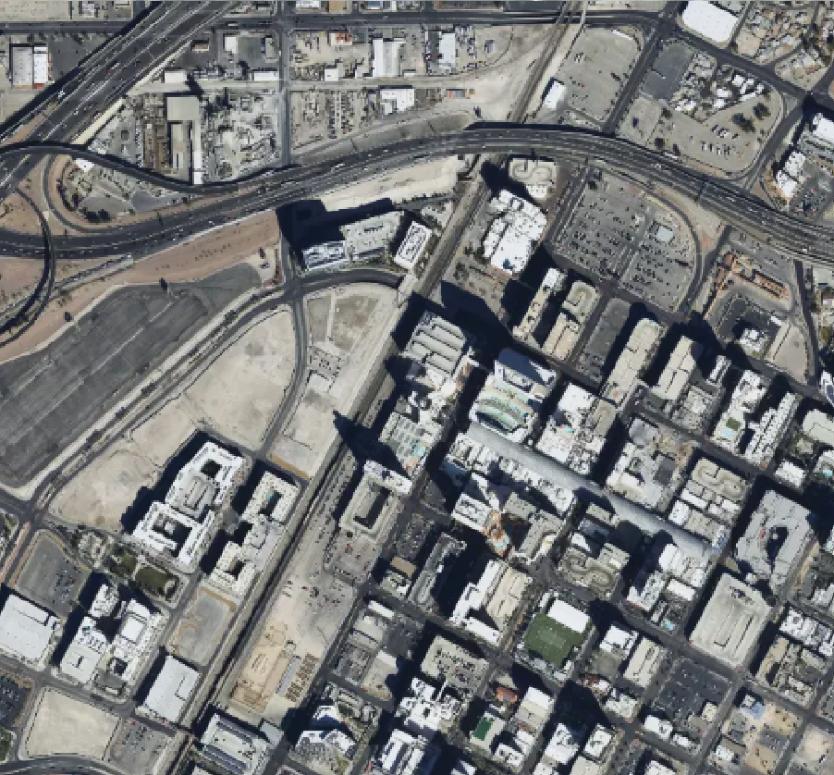
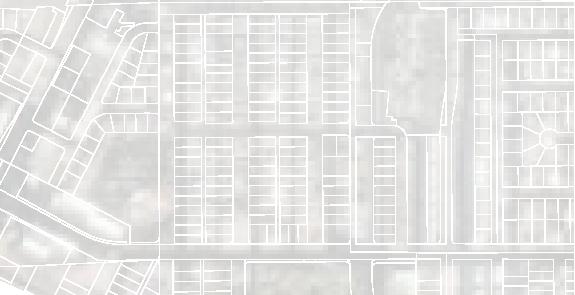


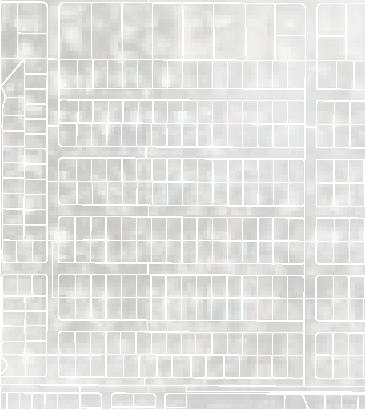


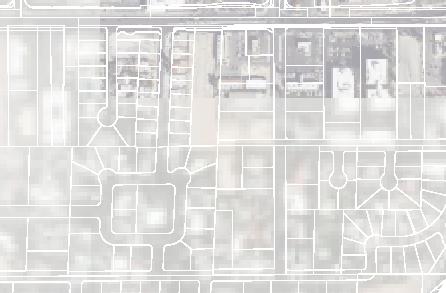
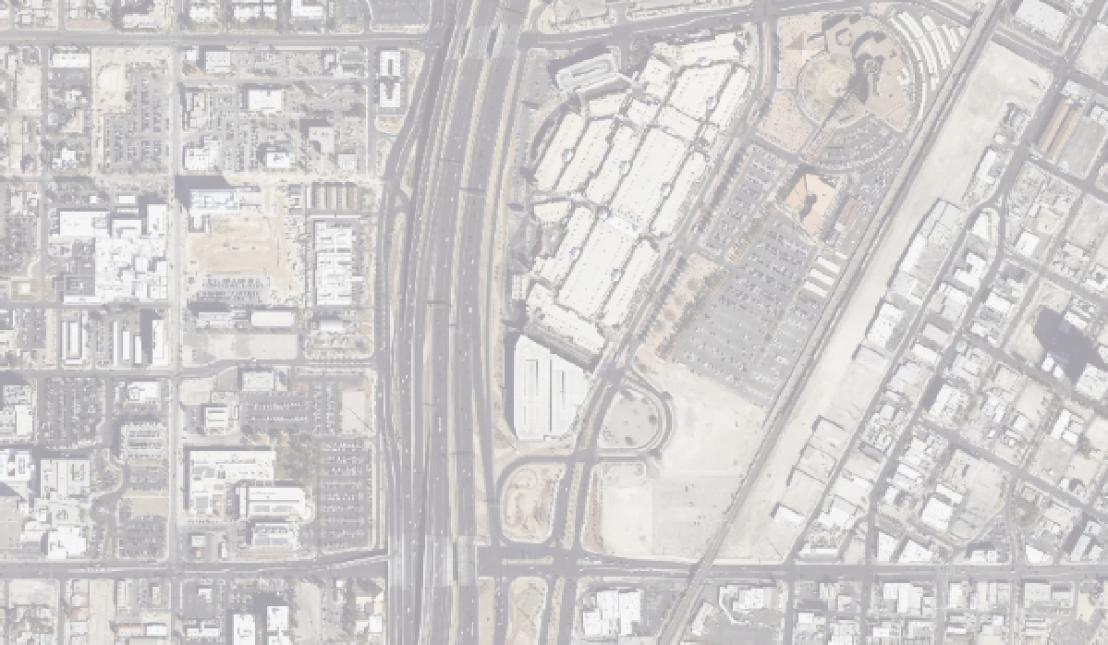
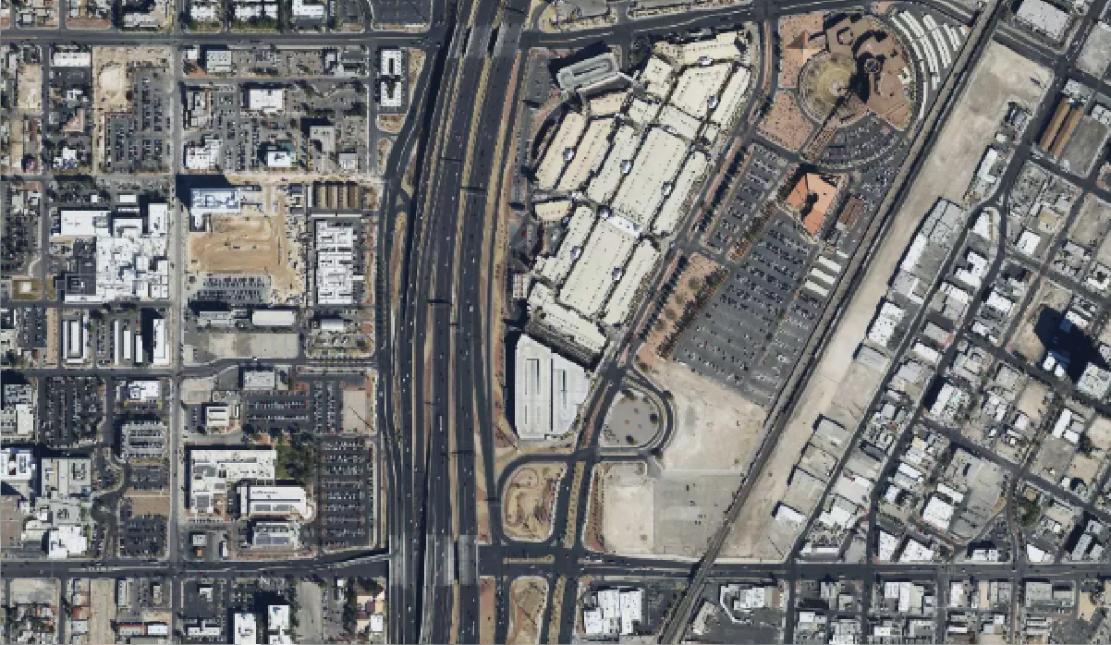




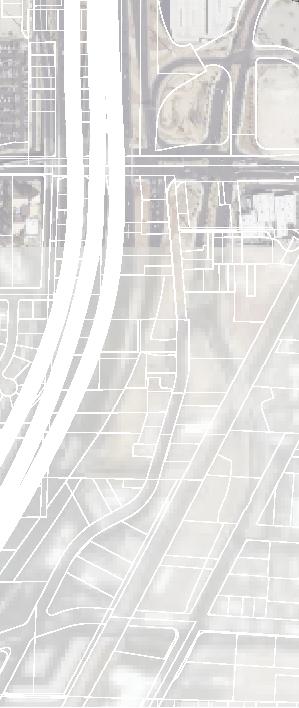

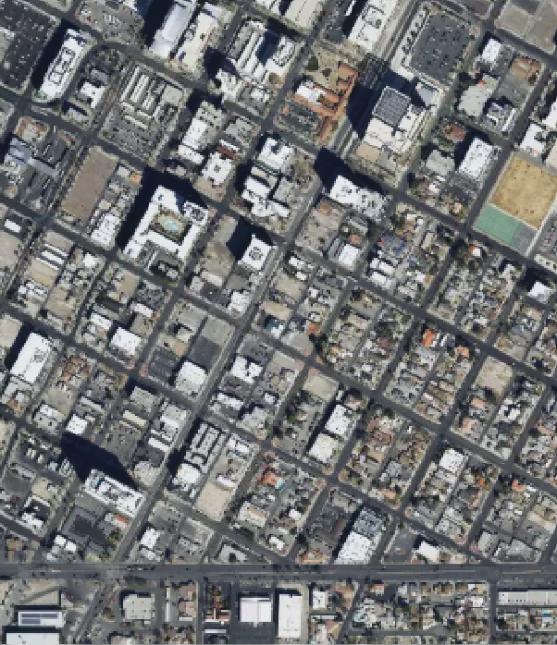






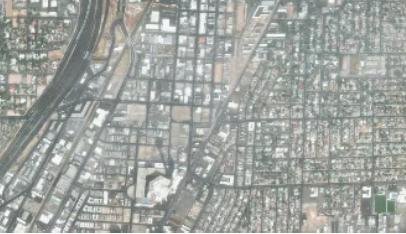
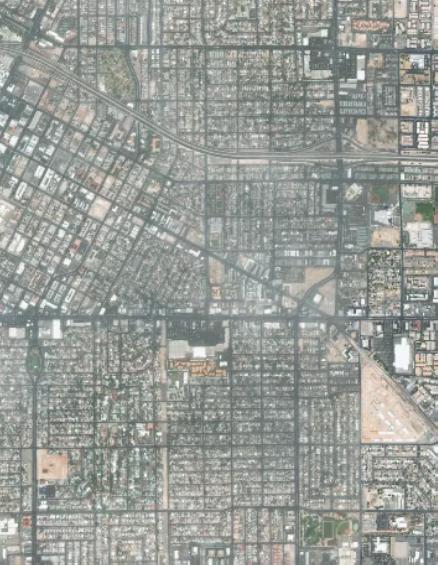

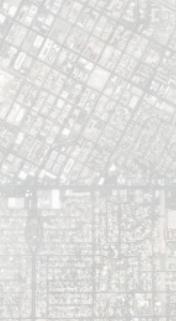
 Grace Craig | The University of Kansas | School re Capstone Studio
US-95
I-15
Grace Craig | The University of Kansas | School re Capstone Studio
US-95
I-15
• Average low: 56 degrees Fahrenheit
• Average: 68 degrees Fahrenheit
• Average high: 80 degrees Fahrenheit
Las Vegas has a very hot and very dry climate, so it is imperative that buildings are designed to be protected from the sun. Being near Death Valley, the city averages 4 inches of rain a year, so water collection can be implemented into the site design and the design of wall assemblies. Due to the lack of precipitation, the soils are very dry in Vegas, so it is important that foundations are designed accordingly. Vegas lies on an active fault zone, increasing the frequency of seismic activity drastically. This information will need to be considered when designing foundations, structural connections, and other static points.
Estimated in 2022, the population of Las Vegas sits somewhere around 656,274 people.
• 52% White
• 12% Black
• 34% Hispanic or Latino
• 14% two or more races
• 49% women
• 86% high school graduate or higher, 26% bachelor’s degree or higher
With so much diversity in the city’s population, it is important to design a healthcare space for a universal experience, regardless of race, gender, education level, language spoken, and more.
• Bus: Two routes, The Strip and Downtown Las Vegas
• Monorail: 3.9 miles of elevated rail that travels through the Strip in 15 minutes at 50mph
• Taxi / Rideshare: Buildings must have a specified taxi or rideshare pickup location or lane.
With the abundance of public transportation options available, the site design for a new building in Vegas must support and encourage the use of such public transportation.
656,274
Address: 505 Robin Leach Lane, Las Vegas, NV 89106
Subdivision: Parkway Center
Estimated acreage: 4.82
Square footage: 209,959
Major highways: Interstate 15 and US-95
Zoning: Planned Development (PD)
The purpose of a planned development (PD) is to permit and encourage comprehensively planned developments whose purpose is redevelopment, economic development, cultural enrichment, or to provide a single-purpose or multi-use planned development. “Providing for cultural, civic, educational, medical, religious, or any combination thereof, in a planned or a unique setting and design” (City of Las Vegas, Planning and Zoning, Code Enforcement).
There is limited planning and zoning “rules” associated with a PD, so in order to make design decisions based on setbacks and building height, research was done to find the closest match of a zone with more information associated.
“The C-PB District allows industrial uses, including light manufacturing, assembling and processing, warehousing and distribution, research, development and testing laboratories; medical related uses and ancillary commercial uses in an Industrial Office Park setting; and mixed-use developments” (City of Las Vegas, Planning and Zoning, Code Enforcement).
Setbacks:
Back, Front, and Corner: 10 feet
Side: 20 feet
Height restrictions:
Maximum stories: 5
Flat roof: 85’ measured to top of coping
Pitched roof: 85’ measured to midpoint between eaves and ridgeline
EXTERIOR VIEWS FOR OFFICES
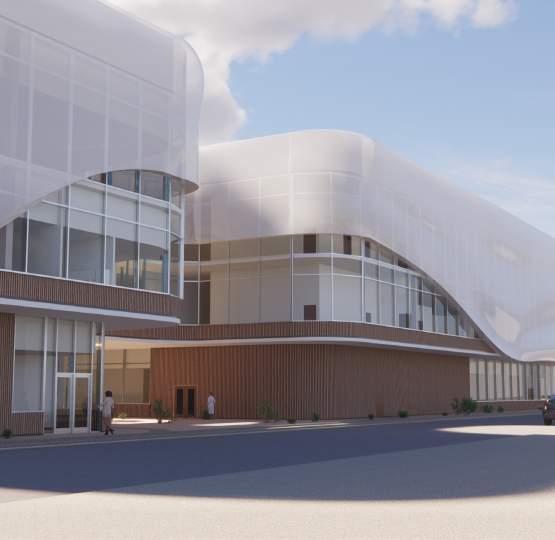
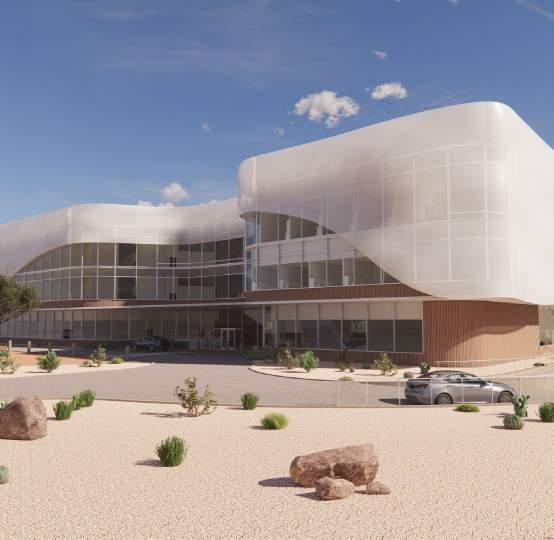

Site Information
Neighboring Buildings:
• Discovery Children’s Museum
• Parking Garages
• Drug Enforcement Administration
• Clark County Government Center
• Lou Ruvo Center for Brain Health
• World Market
Adjacent Streets:
South Grand Central Parkway
West Bonneville Avenue
Robin Leach Lane
*Railroad directly East
Building Information
Roof height: 50’-0”
Parapet height: 58’-0”
Roofing material: EPDM (durable synthetic rubber roofing membrane derived from oil and natural gas
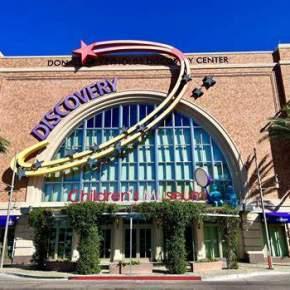


Level One
ASC Features
• Four (4) operating rooms, six (6) procedure rooms of varying specialties, sixteen (16) pre-op / recovery bays, central sterilization, clean core, and soiled rooms
• Large waiting room
• Staff lounge, private staff restrooms, staff lockers, and staff dressing rooms
• Optical store
Education / Admin Features
• Auditorium
• Fifteen (15) resident / fellow offices, study rooms, conference rooms, four (4) classrooms
Facility Support Features
• Loading / receiving area
• Materials management
• Freight elevator
Level Two
Clinic Features
• Clinical pods with six (6) exam rooms, 2 patient toilets, soiled utility, and clean supply
• Surgical counseling rooms, retinal injection procedure rooms, testing rooms, equipment / storage areas, large waiting room
• In-board exam rooms to protect patient eyes from sunlight
• Clear lines of circulation for easy wayfinding and increased staff efficiency
Education / Admin Features
• Auditorium
• Thirty-six (36) offices for faculty, conference rooms, call center
Clinic Features
• Clinical pods with six (6) exam rooms, 2 patient toilets, soiled utility, and clean supply
• Surgical counseling rooms, retinal injection procedure rooms, testing rooms, equipment / storage areas, large waiting room
• In-board exam rooms to protect patient eyes from sunlight
• Clear lines of circulation for easy wayfinding and increased staff efficiency
Education / Research Features
• EINV office suite
• Two (2) labs with imaging cores
• Twenty (20) faculty offices, conference rooms, study rooms
- Shared walls for plumbing fixtures
- Six (6) exam rooms
- Clean / meds room
- Soiled utility room
- Doctor workstation
EYE LANE EXAM CHAIR ELEVATION
3/16” = 1’-0”
EYE LANE CASEWORK ELEVATION
3/16” = 1’-0”
EYE LANE DOOR + MONITOR ELEVATION
3/16” = 1’-0”
EYE LANE GUEST CHAIR ELEVATION
3/16” = 1’-0”
EYE LANE
EYE LANE EYE LANE
CLEAN ROOM CASEWORK ELEVATION
3/16” = 1’-0”
EYE LANE EYE LANE
EYE LANE EYE LANE
EYE LANE
SOILED UTILITY CASEWORK ELEVATION
3/16” = 1’-0”
Eye Lane Design
Equipment List
Midmark Exam Chair
Bariatric Guest Chair
Physician Stool
TV Monitor
Soap Paper Towels
Desktop Monitor and Keyboard
Sharps Container
Not pictured possible equipment:
Phoropter
Slit lamp
Tonometer
Ophthalmoscope
Materials:
Plastic laminate
Rubber base
Homogenous sheet
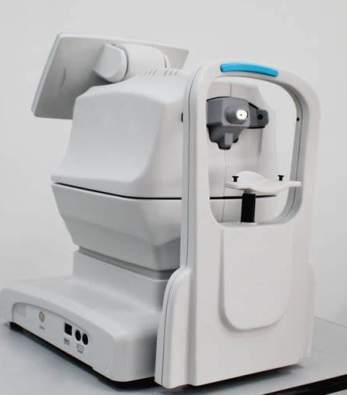

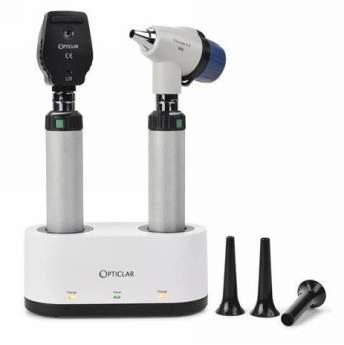

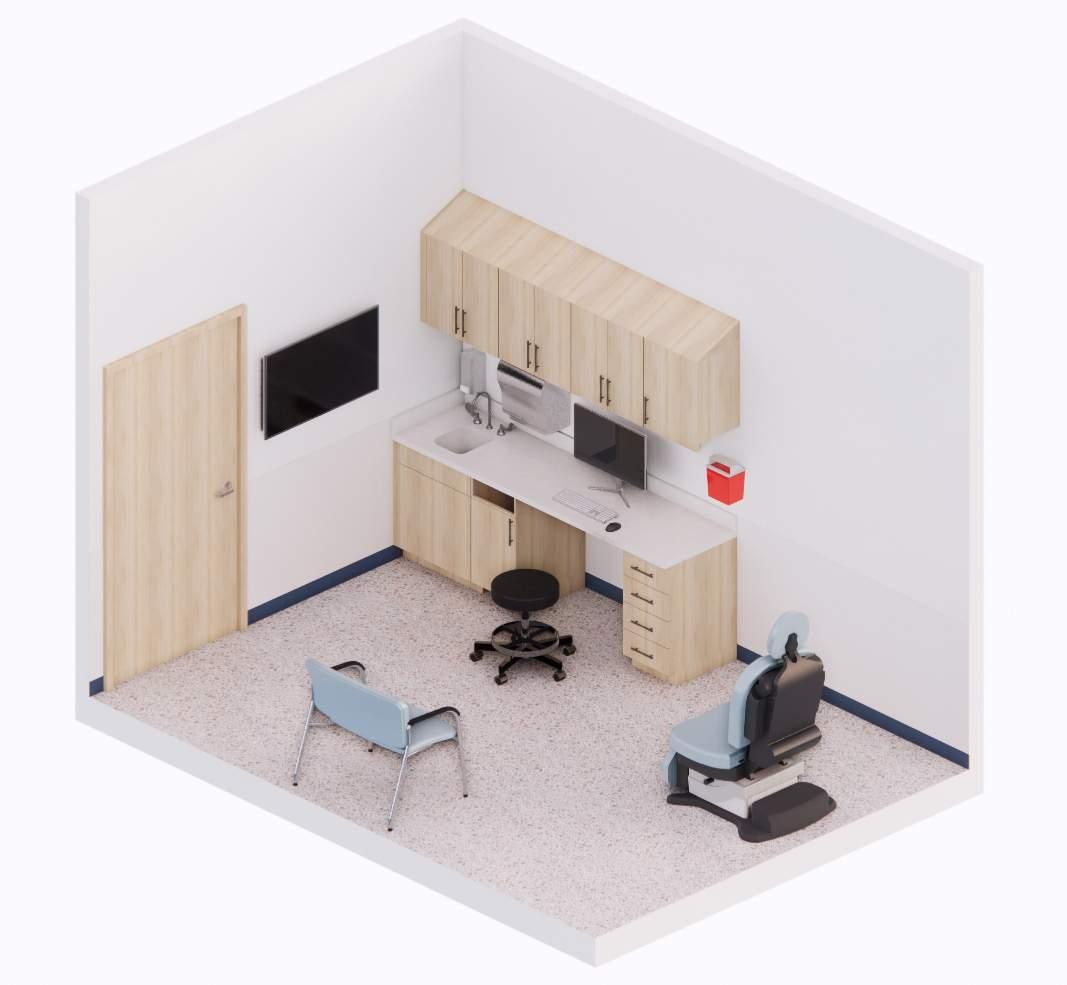


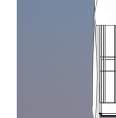
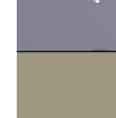


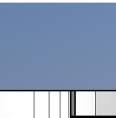
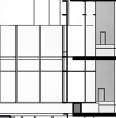



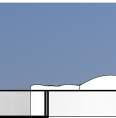

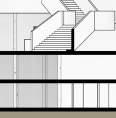







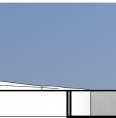




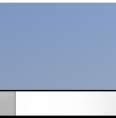
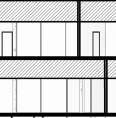








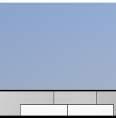
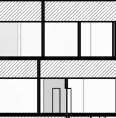
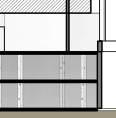


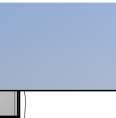




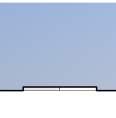
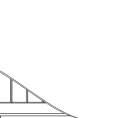



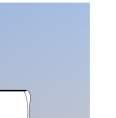

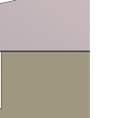




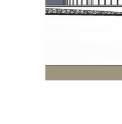







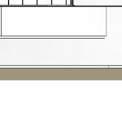


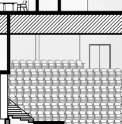
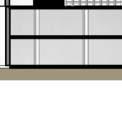





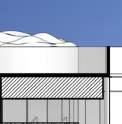
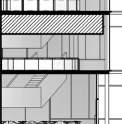


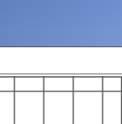

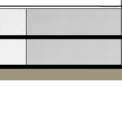


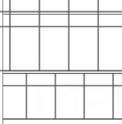



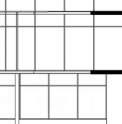



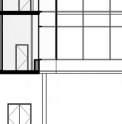
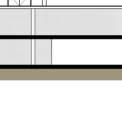


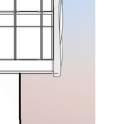
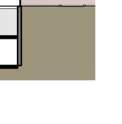




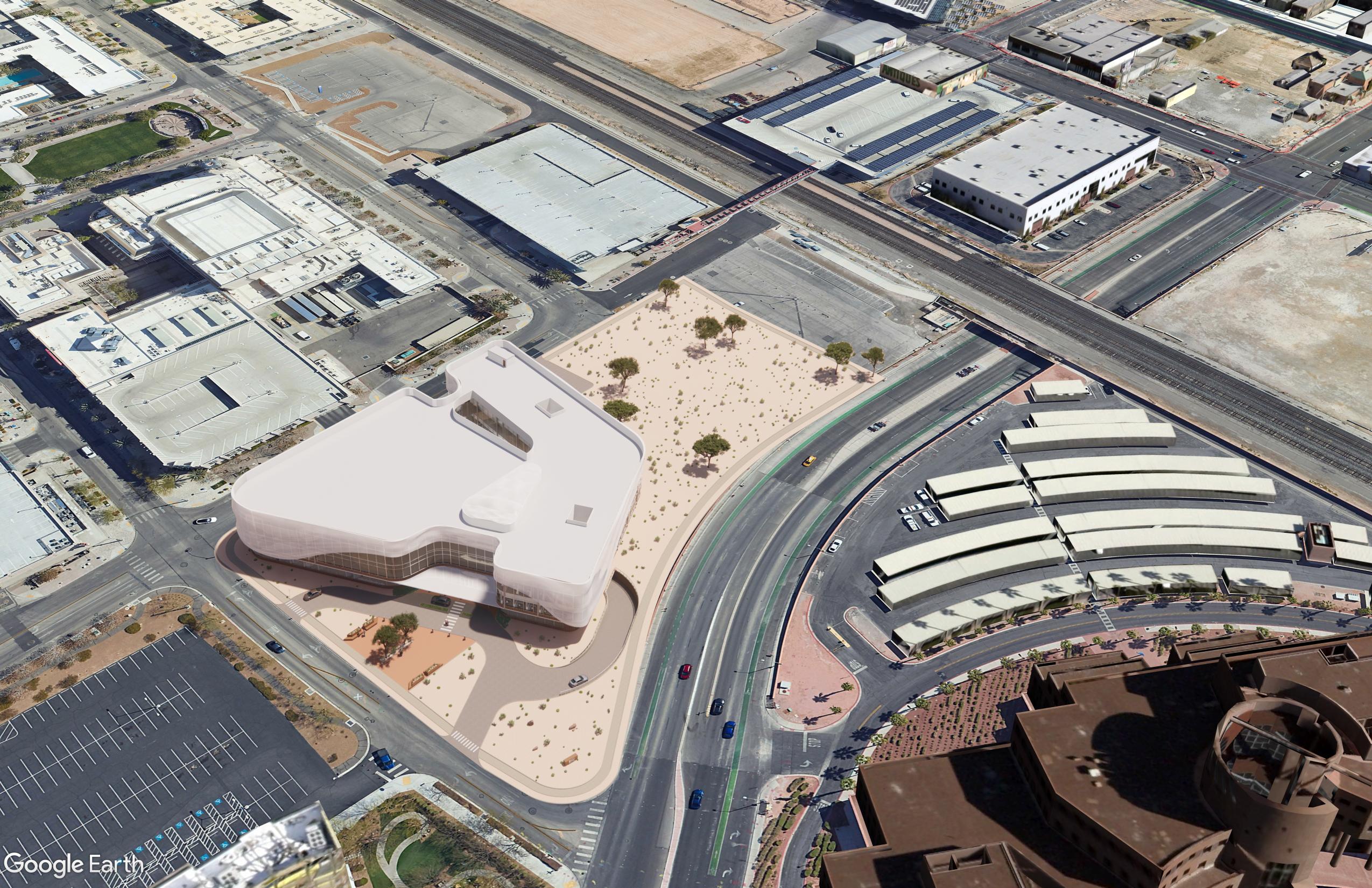

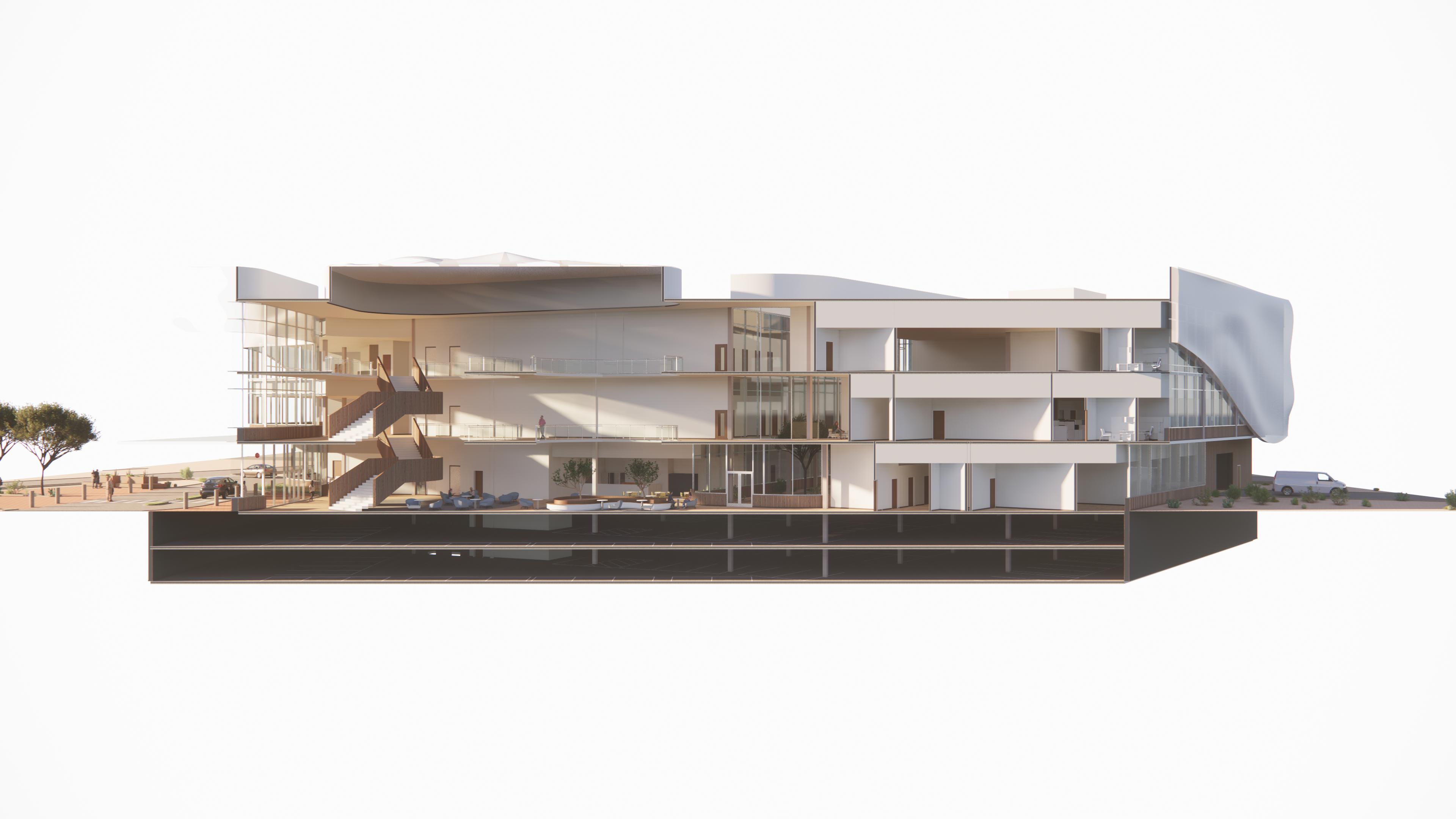
SECTION PERSPECTIVE


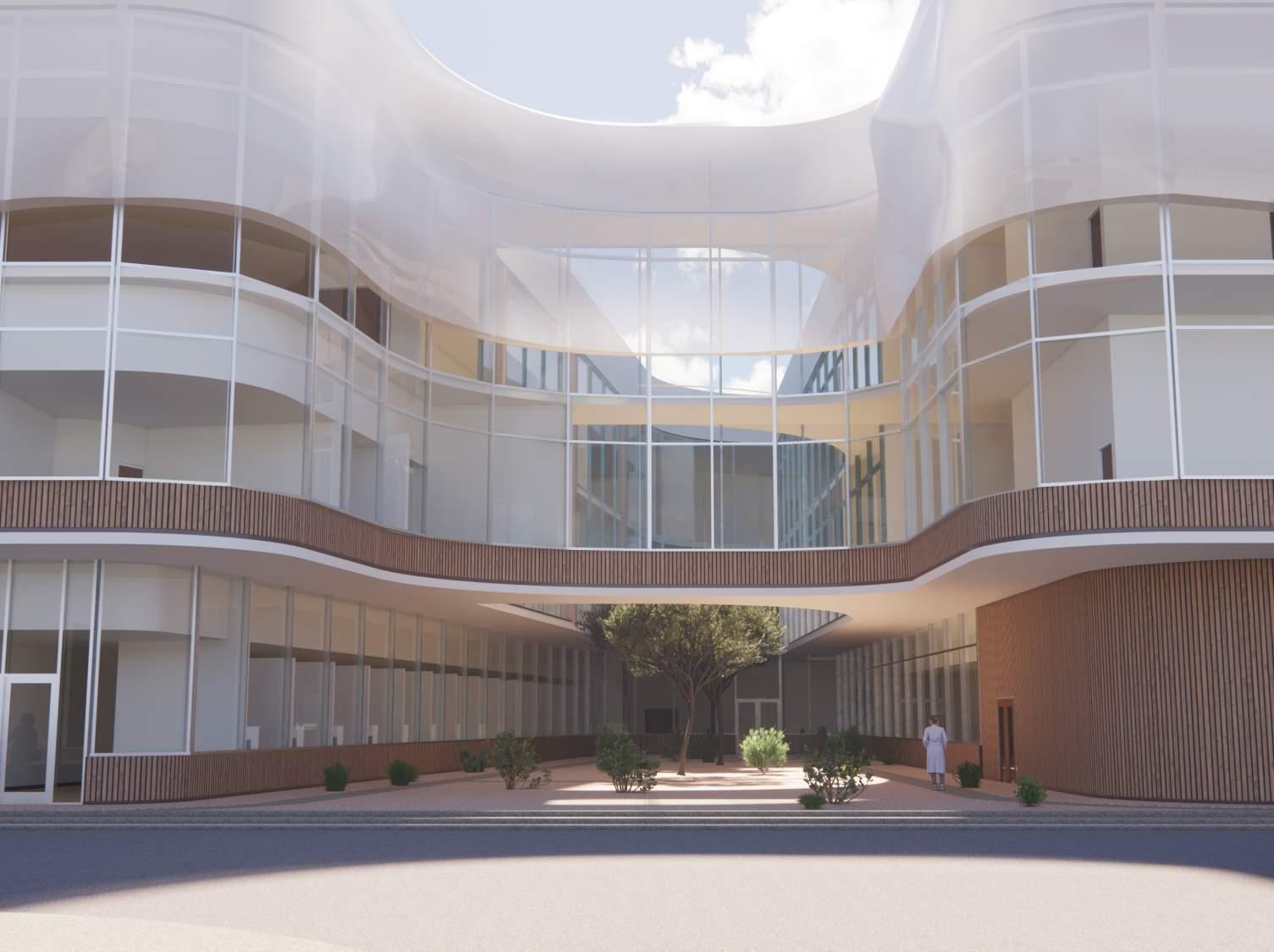

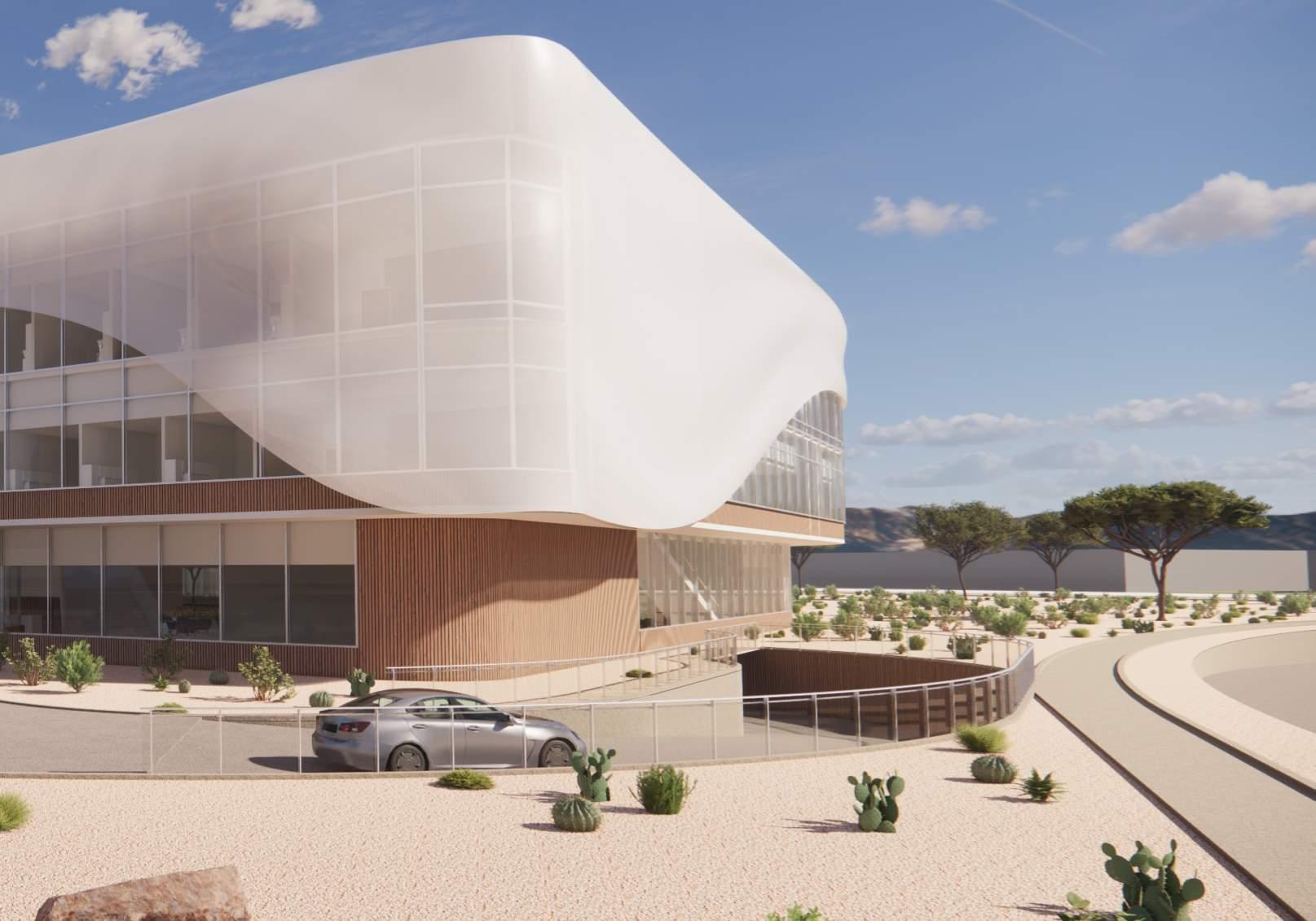
The Eye Institute of Nevada
Las Vegas, NV
Grace Craig
The University of Kansas School of Architecture & Design Health and Wellness Capstone Studio