GRACE CRAIG
UNIVERSITY OF KANSAS
(314) 614 - 9587 gracecraig72@gmail.com linkedin.com/in/gracecraig321
I am an architecture student at the University of Kansas and alumni of the Interior Architecture program, also of KU. My goal with my education is to expand my knowledge as much as I can, in order to best serve people in the future. My goal with design includes creating spaces and buildings that are restorative, both mentally and physically. Focusing on the psychology behind architecture and design can lead to spaces that are successful in a multitude of ways.
SKILLS WORK EXPERIENCE
• Revit
• Adobe Suite
• Enscape
• Hand drawing
• EASE EDUCATION
Master of Architecture University of Kansas Expected May 2024
Bachelor of Science Interior Architecture University of Kansas May 2022
Minor in Business University of Kansas May 2022
Undergraduate Certificate Architectural Acoustics University of Kansas May 2022
INTERIOR DESIGN INTERN Castle Design | St. Louis, MO | 2019 - 2020
Responsibilities
• Maintained a clean and organized materials library.
• Assisted designers in gathering and returning fabric, carpeting, or other materials.
• Performed deliveries to clients’ homes in a professional manner.
• Communicated efficiently with designers in the office and using email.
POST-FRAME DESIGN INTERN Wick Buildings | Virtual - Mazomanie, WI | 20212022



Responsibilities
• Communicated efficiently with superiors and colleagues via email.
• Produced clear and effective interior and exterior renderings.
• Translated AutoCAD drawings into Revit.
• Developed professional relationships with colleagues.
URBAN HOUSING
ANSCHUTZ LIBRARY + STUDENT SUCCESS CENTER
HILLTOP CHILD DEVELOPMENT CENTER
THE BODY STANDARDS MUSEUM
FOSTERADOPT CONNECT MULTIPURPOSE FACILITY WICK BUILDINGS - INTERNSHIP

URBAN HOUSING Master of



































ELEVATIONS AND SECTIONS
North Elevation
East Elevation
Transverse Perspective Section

South Elevation West Elevation


ANSCHUTZ LIBRARY + STUDENT SUCCESS CENTER

Master of Architecture Accelerated Design Studio Summer 2022


















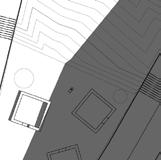







































































The remodel of the Anschutz Library on KU’s campus is working to revitalize the building. The new idea is to create the Student Success Center, where students will be able to find everything they need from finance management to tutoring. Exploding a large atrium will create a space where students and staff will congregate from many axes reaching out to different parts of the building and campus itself.

LARGEMEETINGROOMS
















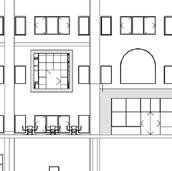
































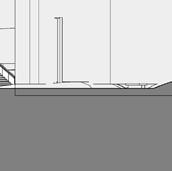





























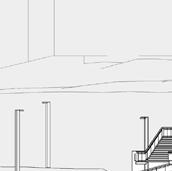


































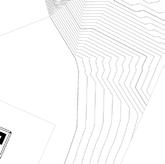













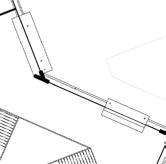

































































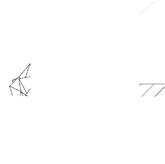
































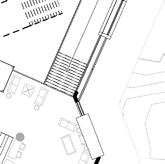














































































DESIGN STUDIO
HILLTOP CHILD DEVELOPMENT CENTER
Interior Architecture Design Studio IV
Spring 2022
The Hilltop Child Development Center combines three pre-existing programs run by the University of Kansas. These include the programs of Clinical Child Psychology, Applied Behavioral Sciences, and the daycare on campus. This two-story building will be developed into a research-based facility that encourages the interdependence of all three fo these moving parts.

FIRST FLOOR
SECOND FLOOR


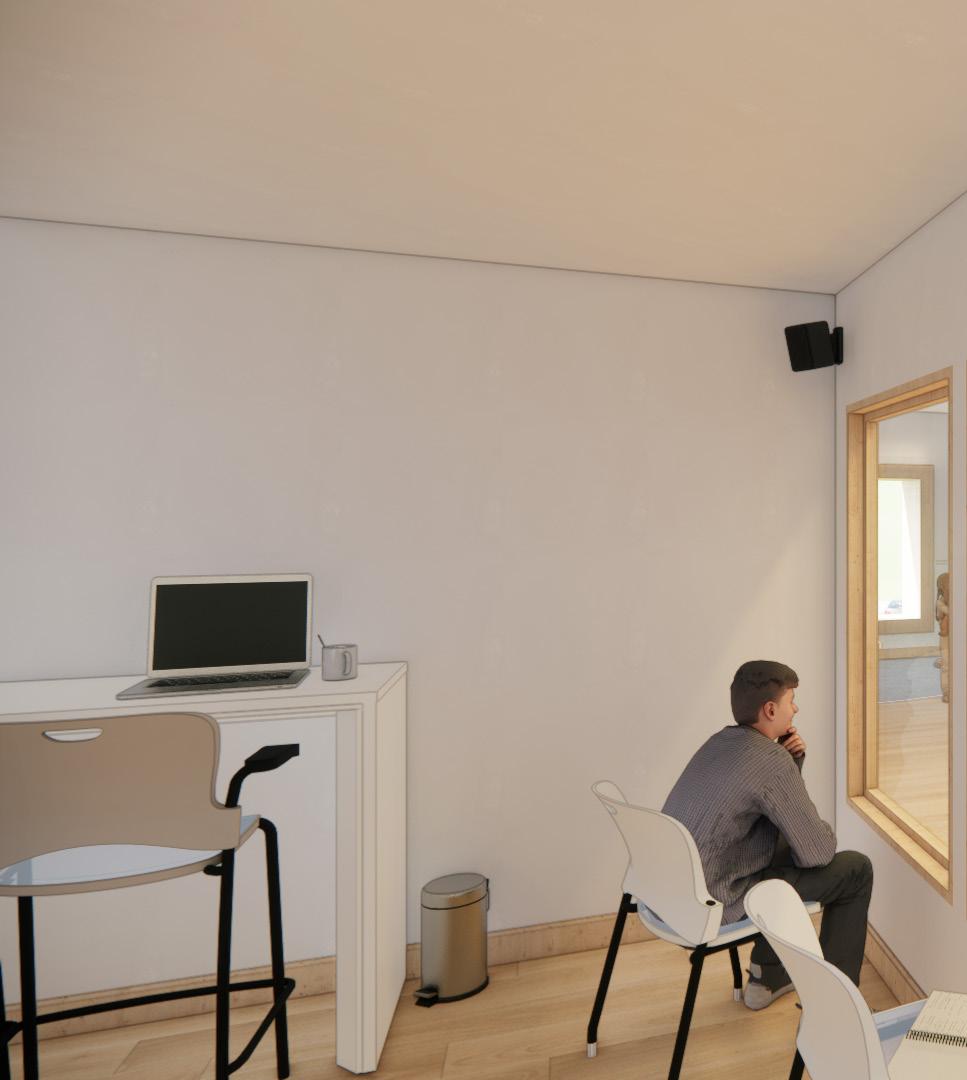








Parapet Flashing
Water Control Membrane
PANEL DESIGN
Metal Stud Head Channel
3" Fiberglass Insulation Stucco Metal Lath Building Paper

Metal Stud Head Channel
2" Rigid Insulation Thermal Air Gap
Concrete Masonry Units

Metal Stud Vertical Channel
7" Fiberglass Insulation
5/8" Gypsum Wall Board
Base Stud Head Channel
Concrete Slab
Innowood Custom Facade Paneling Bolts
Innowood Supports
Concrete Slab


DESIGN STUDIO
THE BODY STANDARDS MUSEUM
Interior Architecture Design Studio III

Spring 2021
Located in Back Bay, Boston, Massachusetts, The Body Standard’s Museum works to break down the impact and importance of beauty standards set by society. The user experiences this as they move through the imperfect spaces of the museum. Emphases on imbalance, curvature, and unconventional beauty create an atmosphere that allows the user to see the true beauty of themselves and others.

The spaces focused on in the bottom left corner include the Lounge, Multimedia Space, and the Reflection Space. As the user moves through these spaces, they have the chance to interact with technology that will teach them about society’s body standards, they can relax and socialize in the lounge, and they can walk through the Reflection Space, where they can see each other and themselves in the mirrors and reflect on everyone’s imperfect beauty.



















DESIGN STUDIO
FOSTERADOPT CONNECT Interior Architecture Design Studio II

Spring 2020
FosterAdopt Connect is a non-profit organization that works with children, youth, and families as they navigate the complexities of the foster care system, leading them in a positive and healing direction. The intent of this project is to create a new space for the organization that includes office spaces for faculty, a homeless shelter for foster youth, a food pantry and clothing closet for foster youth to utilize, and studio apartments on the top floor for those who have aged-out of the foster care system.
SELF-ACTUALIZATION

LOVE, BELONGING, AND SELF-ESTEEM SECURITY
PHYSICAL
The design of this space will initiate the transition of the user through the Hierarchy of Needs, a theory in which a human must obtain physical needs before looking inward and finally discovering self-actualization, the realization of one’s potential.









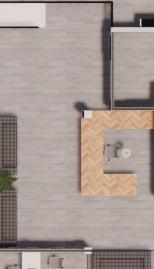













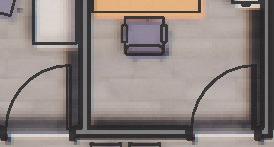


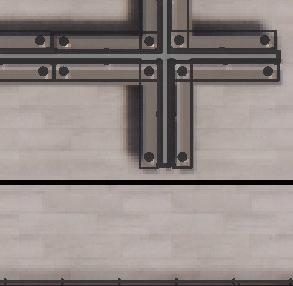
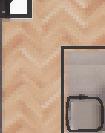
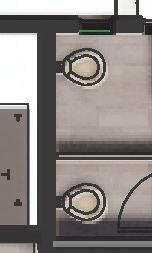


















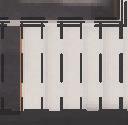









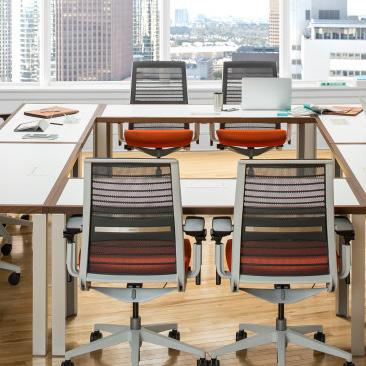
RENDERINGS
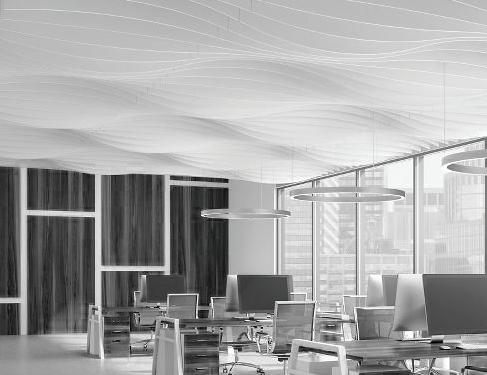










Security in a space not only means safety, but it means understanding the space that one is in and being able to work or act the way one wants to in the space. Providing a wide variety of office types, including private, co-working, and multiperson offices is an example of this that can be found throughout the building.




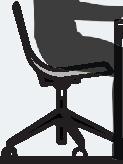

office spaces spaces









POST-FRAME DESIGN INTERNSHIP
Wick Buildings
June 2021 - Present
While working for Wick Buildings, I was given the AutoCAD floor plans and exterior renderings of 12 shouses, houses designed with a post-frame construction. I used Revit and Enscape in order to extrude the 2D plans and create realistic renderings for clients in order for them to see what their project will look like.



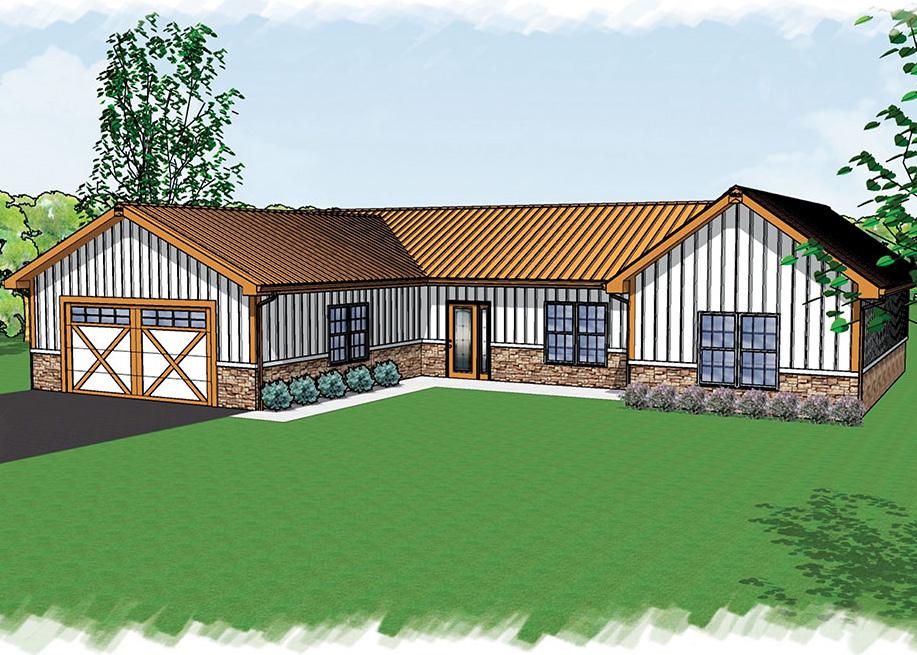
KITCHEN DESIGNS



GREAT ROOM DESIGNS


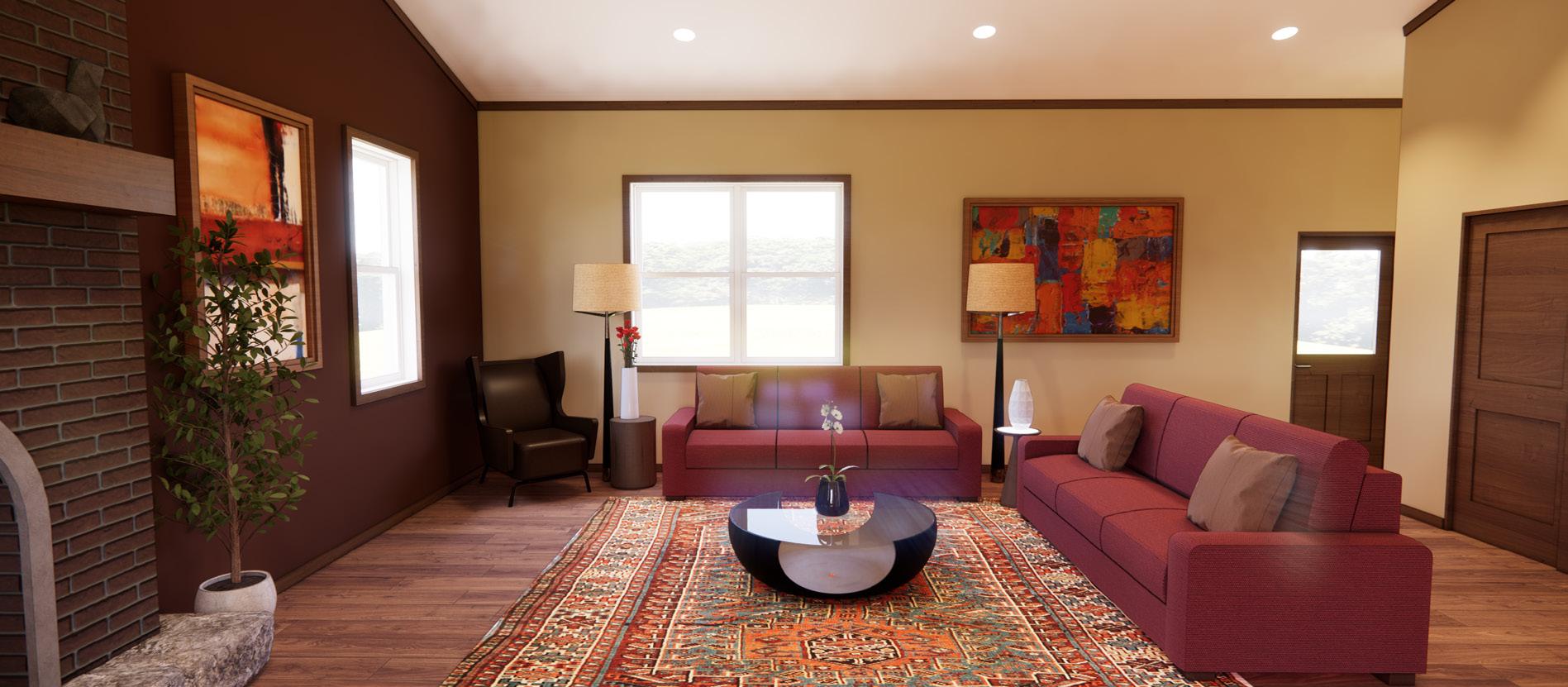


BARNDOMINIUM

Post-Frame Shouse


2020 - Present
As a personal project, I worked with my parents to design their dream lakehouse. Using a post-frame construction style, I designed a six-bedroom, 3 1/2 bathroom house with a large kitchen, great room, loft, and laundry room. The floor plans were designed by me, as were the renderings. I sent these to Wick Buildings, and they made minor engineering changes and sent out a crew to build it.

2. For all methods listed under subd. following:
D1 D1 D2 W4 W1 W1 W2 D2
W3
10'-11 1/2" 13'-6"
12'-3" 6'-0" W ick Garage Page
30 PSF Ground Snow Load 115 MPH Ultimate Wind Speed 2000 PSF Presumptive Soil Bearing
- The minimum egress window opening height is 24” high.
W6

4'-0" 17'-0"
15'-1 1/2" 15'-6"
6'-0" 8'-10" 12'-1" 24'-6"
D3 D3 D3 D3 W4 W4 W4 W4 W4 W4 W4 All Interior Doors By Others
9'-6" 14'
Mazomanie, Wisconsin 53560
Layout
of the separation wall or ceiling full height to underside of roof.
c. One layer of 1/2-inch gypsum drywall shall be used on each side of the separation wall or ceiling, on one side full height to roof unless there is a ceiling.
2. For all methods listed under subd. following:
Second Floor Plan
12'-6"
W5 W5
16'-0" 5'-7" 5'-9 1/2"
2'-10" 2'-10" 10'-1 1/2"
W
16'-0" 5'-0"
- The minimum egress window opening height is 24” high. - The minimum egress window opening is 20” wide. Window FO 48"x36"
Designed by Grace Craig; finished by Wick Buildings

EASE
During my undergraduate studies, I worked toward getting my undergraduate certificate in Architectural Acoustics. After taking 18 credits of acoustics-related courses, I became proficient in the software Enhanced Acoustic Simulator Engineers, a program used to evaluate acoustical elements in a space.
For our final project, we studied The Spencer Art Museum. The employees there had concerns of intense echo, which prevented them from being able to hear others’ well in the space.

MODEL
Above is an EASE model of The Spencer Art Museum, located on the campus of the University of Kansas. The model is made up of surfaces and materials, and is used to evaluate reverberation time.
EASERA 1.0, Results of Data : Measures
Reverberation Times (1/3 Octave Band)
100 Hz 125 Hz 160 Hz 200 Hz 250 Hz 315 Hz 400 Hz 500 Hz 630 Hz 800 Hz 1000Hz s s s s s s s s s s s
EDT 0.91 0.94 0.88 0.75 1.46 1.7 1.35 1.29 1.33 1.46 1.43
T10 0.54 1.61 0.25 0.79 1.35 1.19 1.41 1.23 1.33 1.33 1.6
T20 31.88 0.83 1.52 1.1 1.17 1.43 1.3 1.48 1.33 1.44 1.47 T30 22.84 1.17 1.36 1.38 1.19 1.7 1.35 1.57 1.4 1.56 2.12 1250Hz 1600Hz 2000Hz 2500Hz 3150Hz 4000Hz 5000Hz 6300Hz 8000Hz 1kHz s s s s s s s s s s
1.34 1.57 1.45 1.38 1.21 1.11 1.07 0.94 0.83 0.66 1.57 1.39 1.36 1.23 1.26 1.12 1.07 0.82 0.76 0.63 1.52 1.4 1.3 1.3 1.3 1.18 1.05 0.88 0.78 0.62 1.41 1.45 1.22 1.37 1.37 1.24 1.06 0.9 0.92 0.68
1/3 Octave Band
The chart above includes data taken by a device called a Sound Level Meter. This device measures and logs values relating to frequency, level, time weighting, and reverberation time. Below are the values for reverberation time in each 1/3 Octave Band. This allows us to see where the problem areas are in the space. The bolded columns show which octave bands need focus. For example, the reverberation time in the 100 Hz octave band has extreme dissimilarities. This could tell us that the space needs absorbent materials that work well for low-end frequencies.
WORKS OF ART


