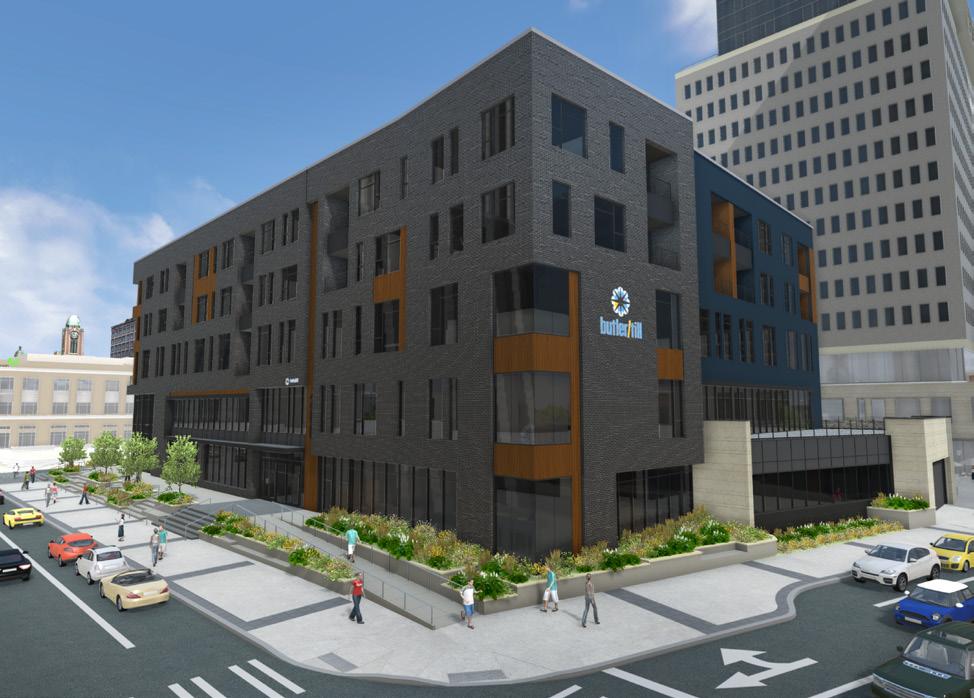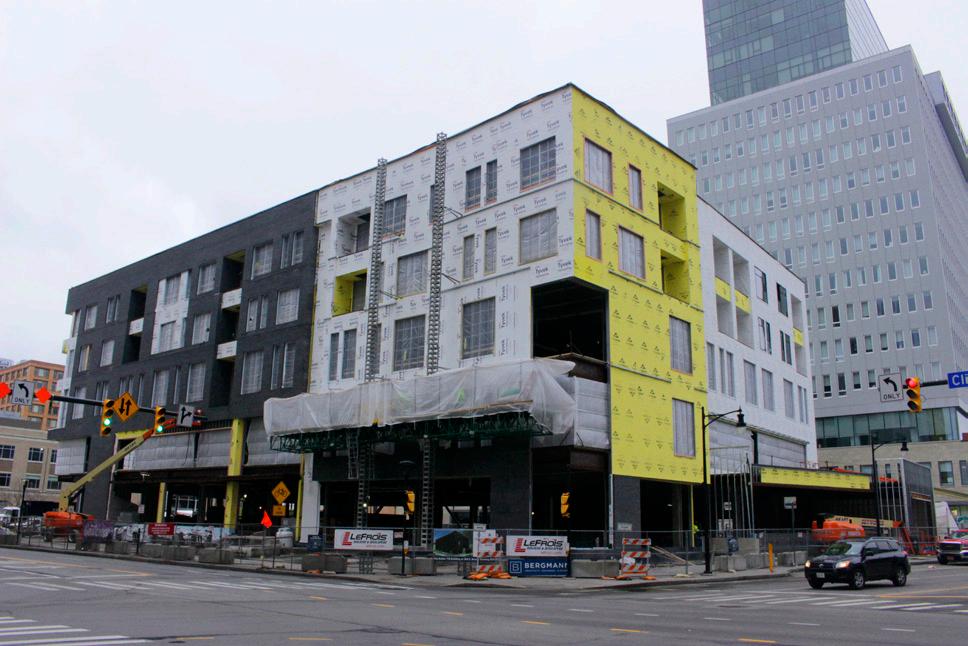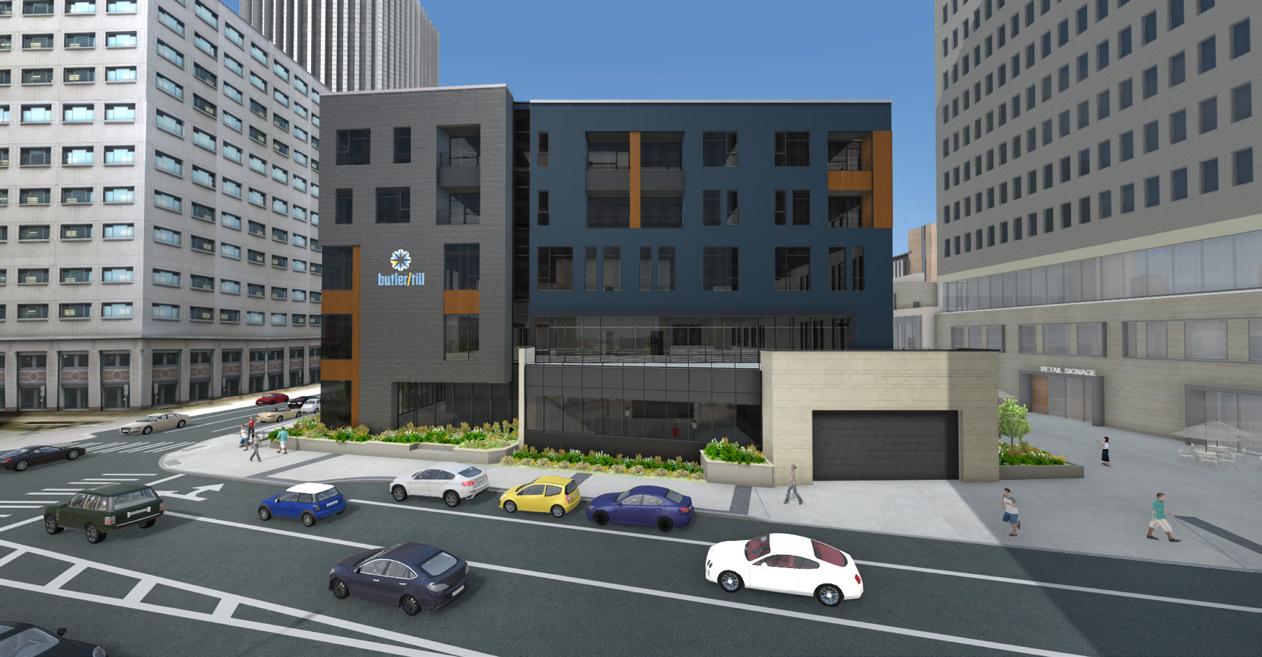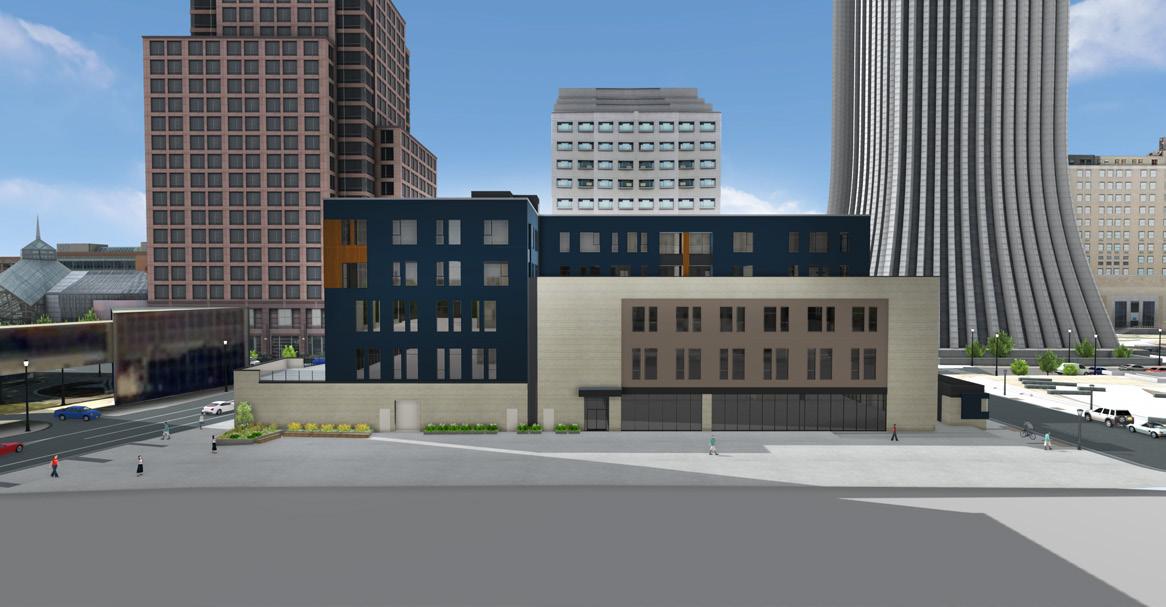
5 minute read
The Development of Parcel 2: Site Location Driving Building Design (Feature
The Development of Parcel 2: Site Location Driving Building Design
Co-written by: Daniel J. Rusnack, PE, LC, LEED BD+C, CLEP, Sr. Project Engineer – Electrical, Bergmann Cody A. Messier, PE, SE, Project Engineer – Structural, Bergmann Steven J. Kushner, AIA, NCARB, LEED AP, Sr. Project Manager, Bergmann
The resurgence of Downtown Rochester continues despite the COVID-19 pandemic, with projects like the development of the Parcel 2 Building at 260 East Broad Street, on the corner of South Clinton Avenue and East Broad Street, serving as a reminder of the demand for a thriving downtown community.
Construction of the core and shell portion of the Parcel 2 Building is progressing nicely and is scheduled for completion Summer 2021, with tenant move-in scheduled to start Fall 2021.
Bergmann is providing the complete range of design services, working in partnership with Buckingham Properties and LeFrois Builders to bring this new development to life. Parcel 2’s location at the former Midtown Plaza played an important role in the building design, something Bergmann’s multi-disciplinary team gave careful consideration throughout the design process.
Mixed-Use Development
The new, five-story, mixed-use Parcel 2 Building is approximately 107,000 square feet and will include residential, commercial and retail spaces. The building program consists of a ground floor shared lobby that will lead into multiple retail spaces, a loading dock area and dedicated commercial space that will be developed for a primary anchor tenant on both levels two and three. The second floor will feature a dedicated rooftop patio. The fourth and fifth floors consist of 28 total residential units, each with a balcony for individual tenant use, as well as shared access to a fourth-floor roof deck.

Location-driven Design
Bergmann’s designers recognized the importance of the site, both in its scale along the vehicular entrance into the city and as an integral component to the city’s fabric. In response to this, the team created several design elements that are intended to provide the users of this building and the adjacent sites with varying experiences.
The massing of the Parcel 2 Building is in juxtaposition of three main elements to vertically divide a large horizontal building. Along the west façade (South Clinton) a brick veneer is used to correspond to the traditions of Rochester construction and the surrounding buildings, and incorporates a dark gray color with reflective tones. The brick wraps to the north and south façade, where it is separated by a full-height curtainwall. Wrapping around the east façade is a tan-colored stone veneer that uses the same stone as Tower 280, another Buckingham Property, meant to act together as a family of buildings along Broad Street. Above the stone and highlighting the residential units, the exterior walls are clad in large-format cementitious panels in a blue color. The three main elements also reference the three primary functions of retail, commercial and residential space.

The space between the Parcel 2 Building and Tower 280 was developed intentionally to act as a corridor connecting Broad Street to activities happening in Parcel 5, such as food trucks and outdoor events, ultimately serving as an easy access passage to the main streets of Downtown. This will be emphasized with the development of Innovation Square at the former Xerox Tower, which will result in additional pedestrian traffic and demand for easy access to thoroughfares.

Developing atop an Existing Structure
The new structure required Bergmann engineers to overcome unique challenges stemming from the original site construction related to the former Midtown Mall and existing three-story underground parking garage. The building itself comprises two five-story, steel framed, interconnected buildings separated by isolation joints that are built atop the existing parking garage. The parking garage consists of a twelve-inch-thick, two-way concrete slab with 10’x10’x10” drop panels atop concrete columns at the street level, and nineinch-thick, two-way concrete slab with 10’x10’x6” drop panels atop concrete columns at Levels A (1st story below street level) & B (2nd story below street level).
Unique to this project is that the column grid was pre-determined prior to building design, as the existing parking garage columns are used to support the new steel framed building columns above. The edges of the overall floor plate, however, were constrained by property line limits to the east and required street setbacks on the north, west and south. This led to the building’s exterior footprint landing between existing garage column locations underneath.
Since the new structure is two-stories taller than the original mall structure, steel sizes, concrete weight and concrete thickness were selected to optimize building performance while not overstressing the existing parking garage columns and foundations. In total, approximately 703 tons of steel were used to shape the new Parcel 2 Building.
Illuminating Electrical Design
Parcel 2’s location in the heart of downtown Rochester provided a unique scenario related to the building’s electrical design. The main electrical power source for the building is located underground in an RG&E vault that served the Midtown plaza decades ago. Bergmann’s electrical team was excited to see the history of the RG&E electrical distribution downtown and to see the system being used again for a modern building.
The parking garage directly underneath the site was used to route both power and telecommunications services to the building. The main electrical power distribution serving the upper floors is routed via vertical busduct through the core of the building in centrally located electrical rooms, allowing for ease of power distribution on each floor. This helped maximize usable and leasable floor space throughout the building and helped with locating a backup power generator on the roof.
The exterior lighting design incorporates pedestrian-level lighting, as well as commercial-focused lighting at the ground level, which will give the building a great illuminated presence. The illumination of the various residential spaces on the upper floors and roof decks, as well as compliments from the lighting in the commercial areas, will bring this building to life at night.
A Point of Pride for Downtown
Construction teams are currently focused on enclosing the building and making it weather-tight, targeting completion of this portion of work by June 2021. The building’s initial tenants and residents will be welcomed starting Fall 2021.
The completion of the Parcel 2 Building at 260 Broad Street is a point of pride for the City of Rochester, Buckingham Properties, Bergmann, LeFrois Builders and all who have been involved in bringing this vision to life. The pandemic has led to pent-up demand for interaction, entertainment and community, and Parcel 2 will play an important role in facilitating this and more in the coming years.










