

Biospheric Urbanism: Changing Climates Case Study 2
Paris, France
Biospheric Urbanism: Changing Climates Case Study 2
Paris, France
Biospheric Urbanism: Changing Climates
Studio Instructor
Bas Smets
Teaching Assistant
Emily Hayes
Students
Rocio Alonso, Gina Bernotsky, Leila Breen, Duke Dunham, Emilie Dunnenberger, Roxanne Gardner, Emily Hayes, Slide Kelly, Crane Sarris, Sarah Segura, Jie Zheng, Geli Zhou
Final Review Critics
Anita Berrizbeitia, Mustapha Bouhayati, Pamela Cabrera, Danielle Choi, Sophie Delhay, Simon Demeuse, Kersten Geers, Alastair McIntosh, David Van Severen
29 + 2 °C — Streets & Avenues
Duke Dunham, Gina Bernotsky, Sarah Segura 37 + 3 °C — Open Space
Roxanne Gardner, Rocio Alonso, Emilie Dunnenberger
Geli Zhou, Jie Zheng, Slide Kelly
Crane Sarris, Emily Hayes, Leila Breen
Imagine that the “City of Light” has become the “City of Heat.” This is not a fantasy. It’s a potent and dangerous reality for generations of Parisiennes who are used to decamping to cooler parts in August. Now, the city is getting superheated every year, and it’s mandatory to go—unless you are aging in place, or you are needed at your job, and cannot.
In a paper published in 2023 in The Lancet—a distinguished medical journal with the highest standards for peer review—researchers identified that of all cities in Europe, Paris had the highest number of heart-related relative risks for the age group 85 years and older. Paris is already too hot in summer. Think of all those zinc roofs in temperatures as high as 104 degrees Fahrenheit (40 degrees Celsius) and sometimes over 90 degrees for weeks at a time. Nearly 1000 people died of heatrelated problems in central Paris last year. What will happen as the temperatures continue to rise?
GSD Professor in Practice of Landscape
Architecture Bas Smets is himself very heated up on the matter of warming in Paris. He lives there many days of the week, where he is working on the
Gary R. Hilderbrand
commission to transform the public realm squares and gardens of the Ile de la Cite, coinciding with the rebuilding of the Cathedral of Our Lady of Notre Dame. Smets and his team were selected by a competition jury including Mayor Anne Hidalgo for that project in 2022 by addressing the city’s microclimate head on. It is a project about changing the climate for residents and visitors in the emotional and geographic heart of Paris. It is also a bold demonstration to the world of what we need to do in cities everywhere.
“Making a city that is livable during extreme heat is the great urban engineering project of our time.” This statement by Jeff Goodell, also published in 2023 by the Yale School of Environment, sums up the problem reasonably, but for one important clarification we can offer: The medium of this “urban engineering project” is landscape architecture, and it is a combination of vegetation, soil, wind, and moisture that will be the assembled, invented mechanisms that can achieve this ambitious project. It is the cooling presence of evapotranspiration and shade on roofs and in streets and squares; the alteration of breezes and
moisture regimes; an increase in biodiversity which emphasizes the well-being of non-human species along with human comfort; and the design and management of the systems that bring regeneration and resilience to these urban ecological functions. These are the means of transformations that will augur any positive change we can foresee in the microclimate of the city. Bas Smets and his students are on the case.
Soon after his appointment at Harvard GSD, Smets committed to examining with graduate students from multiple design disciplines the conditions of extreme climate risk in five cities across the globe. His teaching approach involved here is both methodical and variable, even as it evolves and expands with each semester and each particular city. The first task is to gather and map all relevant climate data, whether tabulated or already registered in plan, and to seek out combinations of data that reveal the landscape systems that form the city’s imbrication of microclimates. These combinations then lead to the selection of sites and systems to investigate on the ground, with students having spent a full week exploring their sites in Paris.
Through a calibrated lens that predicts the likelihood very soon that the city will arrive at a plus-2-degree Celsius increase in average high summer temperatures, —or +3 degrees, or +4, or even +5 degrees Celsius by the end of the century— students formed groups to examine the implication of each of these categories.
They then determined what types of action might need to be taken in these eventualities: working with boulevards and streets for moisture capture and storage and shade (a set of projects that are highly feasible with similar efforts already in
motion today); transforming the city’s network of public realm spaces to achieve greater human comfort; addressing public (and usually historic) buildings and their adjoining public realm spaces; and finally, when it is simply too hot to be outside in summer at +5 degrees, exploiting the potentials of occupying the vast quarried and tunneled underground of the Paris catacombs, parking garages, and the Metro subway network.
It can be no surprise that the student projects in this studio became more speculative and bolder with the assumed increase in the city’s summer heat. Whether you consider them as imaginative tropes or plausible leaps of faith, we assert there are very real kernels in these works of the kinds of measures we will need to take to survive what seems to be coming faster than anyone has predicted. It’s getting hotter and hotter.
We have many people to thank for the support of this research. First, our Dean Sarah Whiting, who is deeply loyal to the Department of Landscape Architecture’s many curricular and research forays into the merciless winds of climate change and environmental justice. To Bas and the students, thank you for such stimulating and ambitious work. To Romina Totaro, of Bureau Bas Smets, for her remarkable support of the students and their projects, we thank you. And most of all: Huge thanks to Maja Hoffmann, Mustapha Bouhayati, and Vassilis Oinkonomopoulos for their generous backing of the entire five-year project. We are ever grateful for your partnership on the path to a more just and livable planet.
Introduction to the Studio
Critical Moment
The climate crisis raises the urgent question of how to make our built environment more resilient to the challenging atmospheric changes, including heat islands, rising temperatures, intensified rainfall, and prolonged droughts. Landscape architecture has a long history of using growth and transformation as its agents to better inhabit this planet. This unprecedented crisis presents both an opportunity and equal responsibility for landscape architecture to radically rethink its field.
A City as a Myriad Microclimates
A city can be understood as an imbrication of a myriad of microclimates. Buildings alter wind patterns and sunlight exposure, while streetscapes affect soil permeability, runoff, and solar radiation.
Urban Ecologies
For every man-made microclimate, a comparable natural condition can be identified. The study of their living organisms informs how to introduce vegetation and living agents into artificial environments with a similar climate. Using the principles of nature, cities can be transformed into
complex urban ecologies.
Biospheric Urbanism
Biospheric Urbanism is the study of the built environment as the interface between meteorology and geology. It seeks to transform the critical zone between the above and the below, to better adapt to uncertain changes in climate while optimizing the use of underground capacities.
Research by design
The city of Paris has been a global leader in both the study of and the adaptation to climate change. The objective is to build a carbon-neutral city by 2050. The Studio is driven by from the ambition outlined in the Paris Climate Action Plan to develop proposals that can be implemented immediately.
The first act is to map the existing microclimates of the city using all available data. Students will explore the city through historical maps, satellite imagery, flooding maps, and geological surveys, among others. The goal is to create a new map that reveals the various climatic conditions. This climatic cartography will assist the students in identifying the most crucial areas where they believe an intervention would be most beneficial.
Streets and Avenues




















+ Parking Lots
Stormwater Runoff
Trees and Woods
Woods + Parks + Large Gardens
Small Gardens + Sports Fields + Cemeteries + Squares + Plazas
Intersections
Train Stations
Universities + Schools + Libraries
Churches + Museums + Monuments
Underground Car Parks
Metro Lines
Gypsum and Limestone Mines
The second act involves a comprehensive understanding of the climatic conditions in the selected area. An analysis will be conducted of the existing physical conditions, with a particular emphasis on the underground and its geology. The objective is to explore the potential for rainwater storage and to create continuous volumes of plant medium to integrate vegetation into the urban fabric. The result of the second act will be a mapping of the potential areas for intervention.
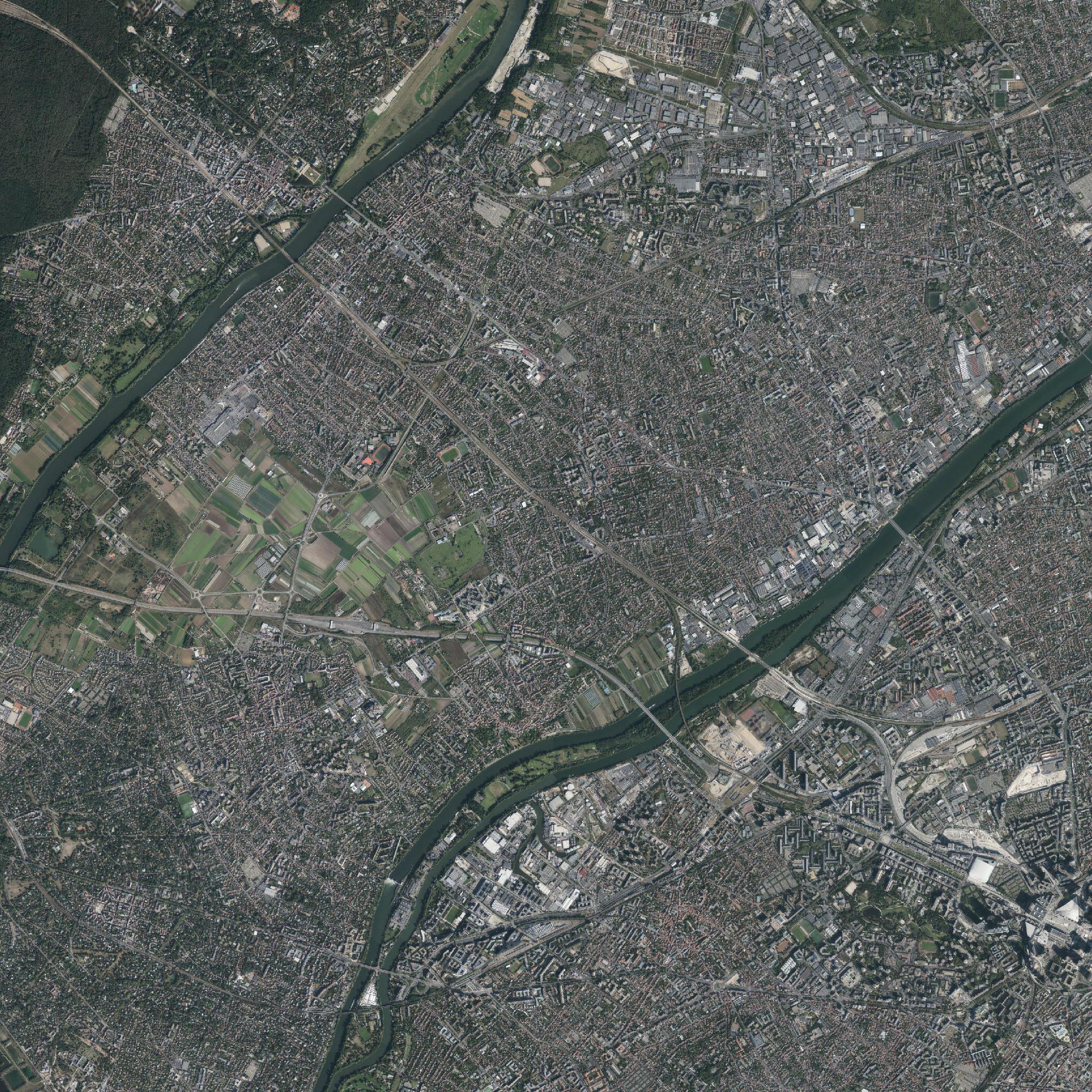














The third act transforms the selected area into an urban ecology, effectively altering its microclimate. This will be accomplished through collaboration with other fields such as pedology, hydrology, and ecology. The goal is to elaborate a pragmatic proposal that grounded in a strong vision for the future.
+ 2 °C —STREETS & AVENUES
Duke Dunham
Gina Bernotsky
Sarah Segura
Typologies
Water Management Systems
Thermal Comfort Effects
+ 3 °C — OPEN SPACE
Roxanne Gardner
Esplanade des Invalides
Rocio Alonso
Hotel de Ville
Emilie Dunnenberger
Place Charles de Gaulle
+ 4 °C — PUBLIC BUILDINGS
Geli Zhou
Gare de l’Est
Jie Zheng
Ecole des Beaux Arts
Slide Kelly Pantheon
+ 5 °C — UNDERGROUND
Crane Sarris
Place Vendome
Emily Hayes
Metro Line 6
Leila Breen
Quarry of Buttes-Chaumont




































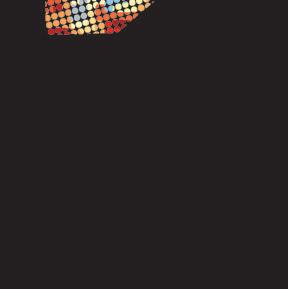


































































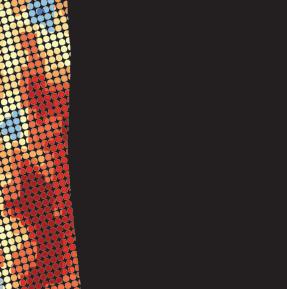




































Streets & Avenues

Considering the vision of Paris 2025, the first step to investigate the potential for a new climate system for the city is to work around the main peculiarity of its urban organization: the boulevards. During the analysis, it is important to consider how the Haussmann building shadows, the alignment of trees, and the water runoff intersect along the main streets and avenue system.
The boulevards must first be divided into four typologies for intervention: (I) North-South Boulevards, (II) EastWest Boulevard in pervious, plantable soils, (III) East-West Boulevard in impervious soils, and (IV) East-West Boulevard in impervious soils and in the flood zone.

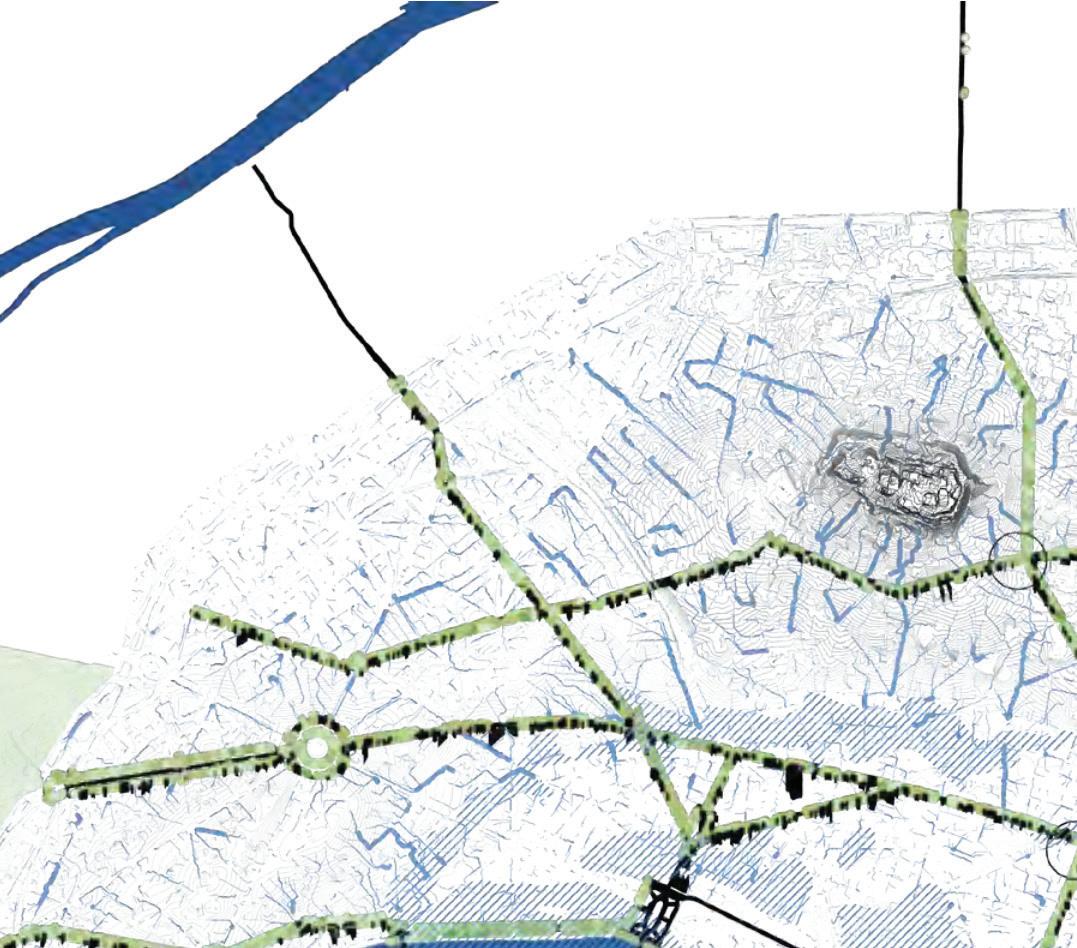



LO







Steets and Green Corridors
Des Passages aux Paysages
Gina Bernotsky
Duke Dunham
Sara Segura

Des Passages aux Paysages proposes a transformation of the Haussmann plan for boulevards, originally designed by Georges-Eugène Haussmann for Paris, France in 1853. This new plan populates these streets with landscape typologies that enhance biodiversity among both plant and animal species, increasing the overall amount of pervious surfaces which can both retain water and allow it to permeate into sub-surface aquifers, as well as to grow canopies and plant life that help maintain a cooler, more comfortable environment amid rising temperatures. The north-south boulevards, which slope toward the Seine River at the center of the city, are designed to facilitate water flow with the use of planted bioswales. The east-west boulevards, which run parallel to the topography of the city, are designed to capture and retain water using bioswales, berms, and additional plant life. This design not only stores larger quantities of water during storm events but also leverages its cooling effects during heat waves.





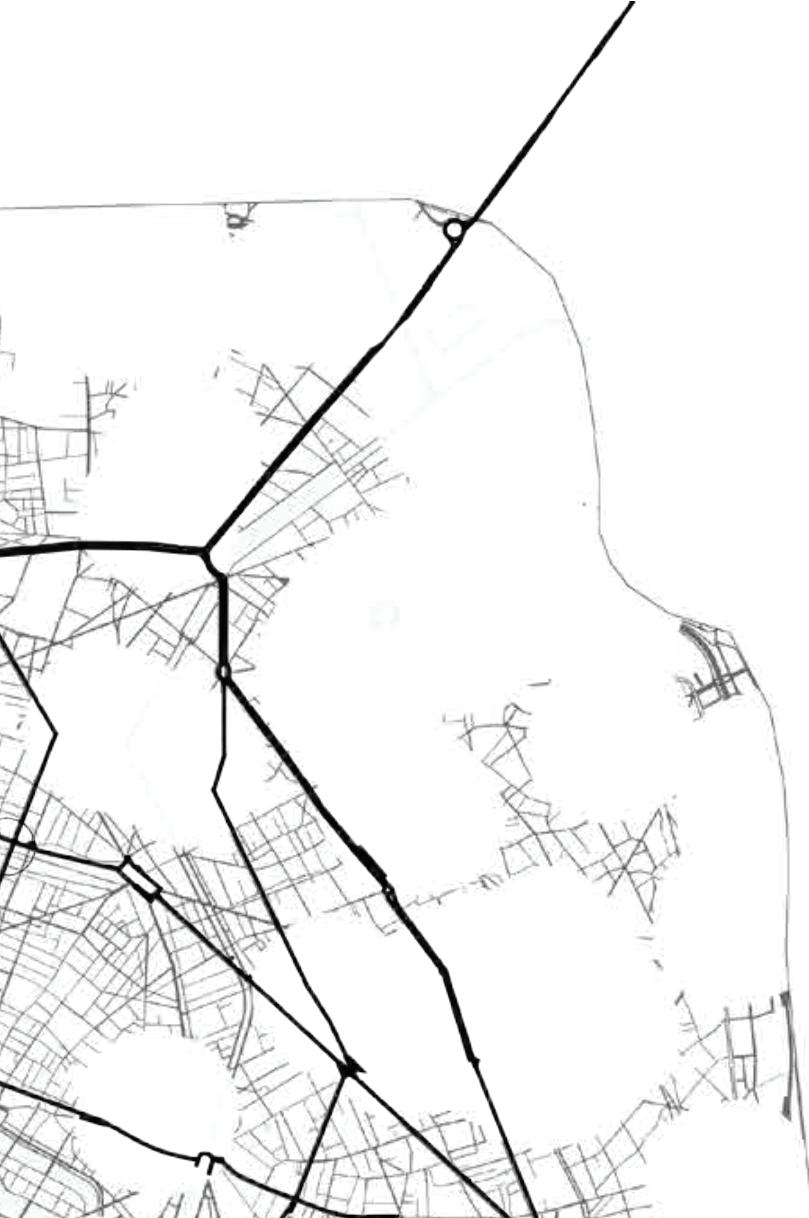





Existing Situation Section, Boulevard Haussmann
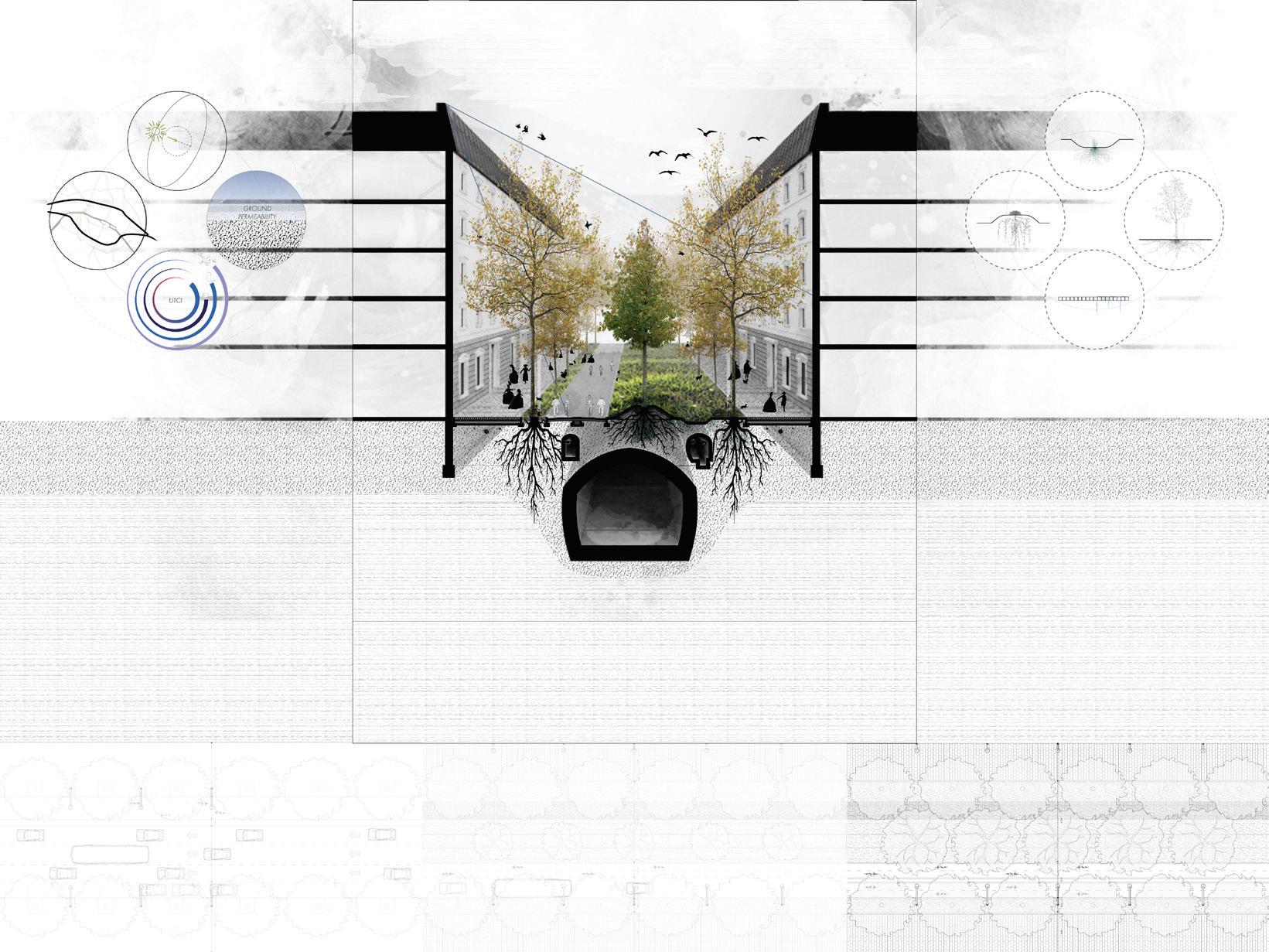
Design Proposal Section, Boulevard Haussmann







Design Proposal Axonometric Diagrams, Boulevard Haussmann






Existing Situation Section, Rue de Rivoli

Design Proposal Section, Rue de Rivoli





Design Proposal Axonometric Diagrams, Rue de Rivoli
































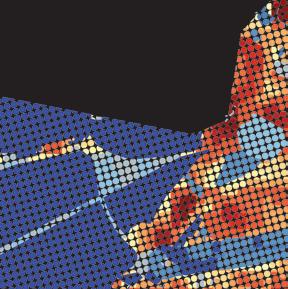













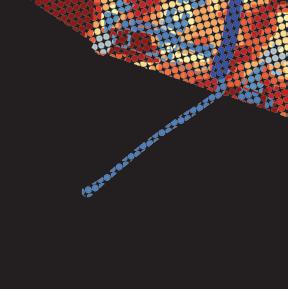



























































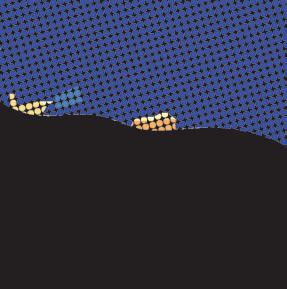

































+ 3 °C Open Space

Moving with a vision for + 3 °C, we examine how the public spaces of the City of Paris could implement a network of climatic relief spots. To achieve this, the urban map is divided into layers representing different typologies of public open-air space. beginning with the two main wooded areas situated along the Seine, we analyze large and small gardens, sports fields, cemeteries, squares, plazas, intersections, and parking lots. The first typology we focus on is plazas, characterized by mineral hardscapes and virtually no trees. The second typology will be intersections, which are predominantly mineral and typically intersected by the mobility circulation. The third and final typology analyzed in this vision is parks, which feature largescale designs and usually flexible programming.










Esplanade // Arboretum
Roxanne Gardner

Located at key nodes within urban hardscapes and equipped with amenities to support plant life, Paris’s squares, parks, and gardens form an intricate network of cooling havens that provide refuge during periods of severe heat. However, as climate conditions worsen, traditional features of these green spaces such as large lawns, monocultures, hardscape, and high-maintenance practices must be reevaluated to sustain their functionality and stability. This proposal aims to transform the Esplanade des Invalides into a pilot project that showcases a series of adaptations applicable to various green space conditions throughout Paris. These changes manifest in a gradient of microclimate typologies, each designed to increase biodiversity, facilitate seasonal programming, and ensure bodily comfort during high-heat conditions. By diversifying its spatial conditions, the Invalides will evolve from an esplanade into a climate resilient arboretum that serves as a living laboratory, picnic retreat, and vital resource for Parisians year-round.



GARDEN, PARKS AND SQUARES
POPULAR LAWN SPACES



HIGHEST HEAT CORRIDORS (30 38 °C)
HIGHEST HEAT VULNERABILITY PARCELS



Stormwater Flooding Map Green Spaces Potential







CLIMATE ARBORETUM AND PARK:
2050
Design Proposal Section, climate comfort

ESPLANADE // ARBORETUM - ROXANNE GARDNER
View of Invalide Climate Arboretum, 2050
ESPLANADE // ARBORETUM - ROXANNE GARDNER
Another Park Along the Seine
Rocio Alonso
Another park along the Seine reimagines Paris’s plaza typologies in response to impending climate change, set in the near future with a projected +2 degree C temperature increase. Serving as a pilot project site, the Place de l’Hôtel de Ville is located in the center of the city, built into an existing “island of freshness” along the Seine. This space accommodates a variety of programs year-round and is part of an axis of plazas that connects the Pompidou to the Pantheon. The proposed design acknowledges both historical and contemporary contextual relationships while respecting the current uses of the plaza. Two berms elevate the plaza, increasing permeability, vegetation, and canopy cover, with carefully selected plant species chosen for their seasonal benefits. Vehicular traffic is rerouted to create an extended pedestrian promenade that works harmoniously with the central plaza, fostering continued dynamic use of the plaza. In this design, the Place de l’Hôtel de Ville can serve multiple functions.

Axis of Plazas
RESPECTING THE SYMMETRY OF THE HÔTEL DE VILLE

Design Proposal Plan, Vegetating the Place de L’Hotel de Ville
OCCUPYING HARDSCAPE IN EXTREME HEAT
Design Proposal Section







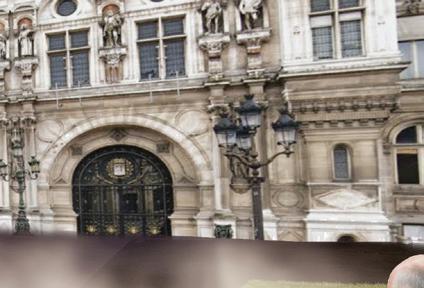
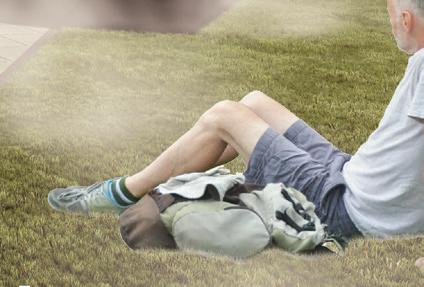
View
Faux Alphand: Completing the plan for the Place Charles de Gaulle
Emilie Dunnenberger
This project begins by envisioning a fictitious document from Adolphe Alphand’s office that was omitted from the official record. In this interpretation of Alphand’s plan, the iconic rings of trees surrounding the Arc de Triomphe extend from the outer plazas into the roundabout. Inspired by this fictional artifact, the new design for the Place Charles de Gaulle is implemented in three phases. Phase One involves filling the existing plazas with Alphand’s missing trees, adding fountains beneath the arch to cool the expansive, unshaded plaza. Phase Two extends the boundary of the outer plaza into the roundabout, effectively reducing the width of the street by half. Phase Three introduces the final rows of trees inspired by Alphand, connects the pedestrian pathways of the outer ring of plazas to the center, and transforms underutilized plaza spaces into droughtresistant meadow. The addition of 1,107 newly planted trees significantly reduces the daily hours of direct sunlight, creating a safer and more comfortable environment during the summer.

“Missing Plan” fabricated by Emilie Dunnenberger
Alphand “Missing Plan”

Design Proposal Plan, Place de Charles de Gaulle in 2050






















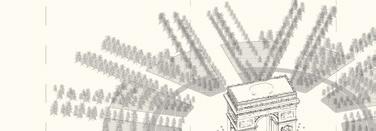



Place de Charles de Gaulle, 2050
















FAUX
View of Arch
FAUX ALPHAND EMILIE DUNNENBERGER
Tour de France
FAUX ALPHAND - EMILIE DUNNENBERGER
View of the Tour de France
Direct Sun Hours, 2023
Direct Sun Hours, 2050































































































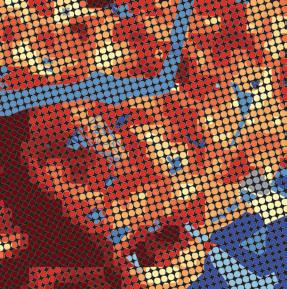












































Public Buildings

The impact of climate change on our lives has become increasingly apparent each day. In a future where Paris is experiencing extreme heat waves, the city’s outdoor spaces play a crucial role, comparable to the diverse indoor environments found within the historic buildings that define Paris’ rich history, art, and culture. It is not an exaggeration to assert that the soul of Paris will die if its outdoor spaces lose their vitality.
Looking at this architectural network designed to benefit the city, the vision primarily focuses on train stations, schools and universities, churches, and monuments. In this manner, the project acknowledges the iconographic significance of these buildings, reinterpreting it in a novel way to combat climate change.



MUSEUMS
MONUMENTS
MAJOR TRAIN STATIONS
CHURCHES, CATHEDRALS & PLACES OF WORSHIP
PRIMARY & SECONDARY SCHOOLS





UNIVERSITIES
PUBLIC LIBRARIES


Gare de l’Est // Urban Cool Island
Geli Zhou

The goal of this project is to create an urban cool island by transforming the front plaza of the Gare de la Est, taking into account that public buildings generally have greater public accessibility. A study of the regional history of Gare de l’ Est reveals that it opened under the name “Strasbourg platform” in 1849 and was renamed “Gare de l’ Est” in 1854. It was renovated under “Haussmann’s renovation of Paris” in 1885 and was doubled in size symmetrically in 1931. During the design stage, an analysis of the existing urban landscape patterns and the site’s perceived temperature led to the development of a series of tool kits that form the basis of the design. This design also pays homage to the symmetry characteristic of traditional French landscapes. The new design invites visitors from the station to the public park and Canal Saint Martin. Additionally, the increased density of canopy trees will provide ample shade during hot weather and increase air humidity, ensuring a comfortable urban cool island for residents.
















View from Rue du Faubourg Saint-Martin

The project investigated the role of sunlight in space as the agency of heat by unfolding the campus’ main axis of circulation. It identified areas that require cooling solutions and proposed strategies that incorporate trees and water features as passive cooling elements. France has a rich heritage of horticulture; the proposal employs pruning techniques such as crown lifting and pollarding, along with adjusted planting densities, to create diverse spaces that enhance the spatial experience of the designed environment. Another critical focus is to improve the landscape’s capacity to retain water, which is essential for the health of the land, the resilience of trees, and effective urban rainwater management and collection. While preserving the original paving of the site, the proposal recommends converting the paved courtyard into a suspended paving system to minimize soil compaction. Additionally, it suggests that adding a central shallow pond, which cools the area through evaporation, and illuminates the surroundings.





HIGH VULNERABILITY
MODERATE VULNERABILITY
UNIVERSITIES, PRIMARY AND SECONDARY SCHOOLS, PUBLIC LIBRARIES

Public Building and Urban Heat Vulnerability



Case Studies
Jardins du Ministre de l'Agriculture





THERMAL MAP

















Existing Plan, micro-climates














1. Entrance Garden
2. Linden Allee
3. Impressionism Pond
4. Pollard Hornbeam Court
5. Chimay Mansion Court
EXISTING
6. Mulberry Courtyard
7. Chimay Mansion Garden
8. Glazed Court
9. Melpomene Room
Square de Valdés
Hotel de Montorin

Proposed Design Section, Study Palace

Proposed Design Section, Bonaparte Court

Proposed Design Continuous Section
A Park in the Forest
A Temple in the Forest projects the spatial logic of the Panthéon into the public realm, creating a microclimatic refuge for a center of knowledge in Paris. The design extends the Panthéon’s formal grid of columns to establish a structured urban forest on all four sides of the building, addressing existing public access barriers with asymmetrical pedestal steps that dissolve to meet grade. Within the forest, themed groves reflect the intricate pattern of the Panthéon’s floor and are designed to complement the program of adjacent public buildings, such as a Forum for Lycée Henri IV and an Outdoor Library for Bibliothèque SainteGeneviève. The result is a design that cools public spaces by 2°C or more while preserving significant viewing corridors to the Jardin du Luxembourg and along either side of the building. As Paris’ public buildings increasingly serve as cool havens in the face of worsening climate change, this project exemplifies how microclimatic refuges can be extended outward from the Panthéon and for similar monuments.

Typologies connected within 5-minutes walk





Existing perceived heat
THERMAL COMFORT BEFORE
EXISTING FOOTPRINT
EXISTING FOOTPRINT



Existing footprint
SHAPING ROOMS


Hours in shadow 12PM-6PM
COLUMNS AS TREES
COLUMNS AS TREES


Peering inside
TREES AS COLUMNS
TREES AS COLUMNS

Shaping rooms



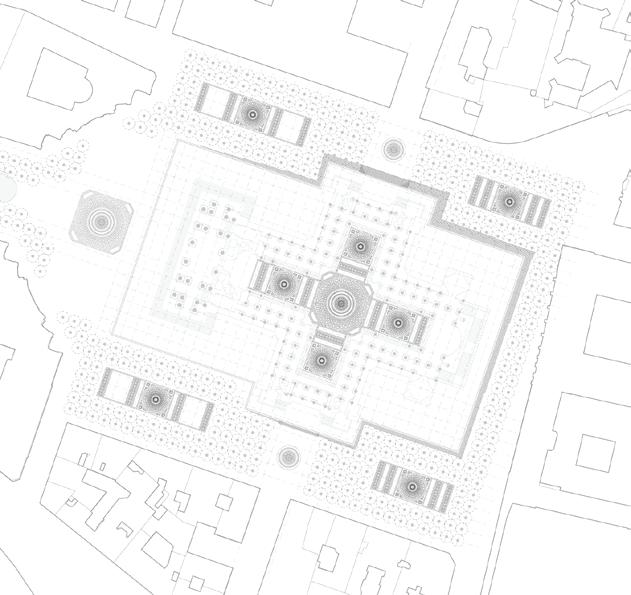



Column as trees
DISSOLVING PODIUM STEPS

Trees as columns
CIRCULATION WITHIN PANTHEON & FOREST
Dissolving podium steps




Circulation within Pantheon and Forest









Proposed Design Plan, micro-climates

View from Rue de la Montagne Ste Geneviève
































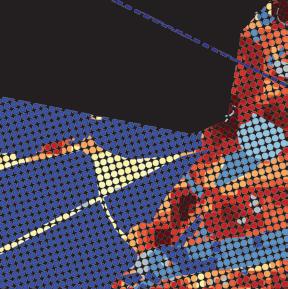

























































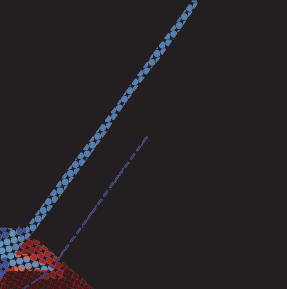


















































As we radically surpass all optimistic efforts to reduce carbon emissions, innovative alternatives to traditional landscape strategies must be designed for urban centers worldwide. This vision outlines the initial steps society will take toward implementing a great climate loop in the future city of Paris, France, in the year 2100. By utilizing the public recognition of Paris’s iconic landmarks, this initiative aims to demonstrate the feasibility of a sustainable climatic future underground. The project seeks to capitalize on Paris’s existing underground infrastructure, which includes metro lines, car parks, and mines, to present a vision of cool underground civic gardens. These gardens would offer comfortable climatic relief during periods of extreme urban heat when traditional garden spaces become uninhabitable.














73
Musée du Parc: Out of the Car... park?
Crane Sarris

Drawing inspiration from the speculative visions of the 1867 Paris Exposition Universal, Musée du Parc: Out of the Car... park? proposes the creation of a 17m-deep public park that features five distinct iconic Parisian landscapes for public enjoyment and social commemoration. Designed around a central unifying oculus and programmed to spatially reflect traditional French geometric gardens, this project presents an alternative vision of a public park — one that serves as a space to remember forgotten ecosystems and climates. It offers tourists, locals, and workers alike a cool civic space to explore and reflect upon as they seek refuge from the oppressive heat of +5 degree future. To that end, Musée du Parc envisions the layering of history within these sunken garden spaces, reimagining the car park — not as a site of static storage and complacency — but as urban oases that inspire, amuse, and provide climatic relief to a desperate city. In doing so, it looks not toward a bleak dystopian future, but rather to a hopeful reimagining of the past.












Proposed Design Plan, 1st floor

NEW PLAN OF 1ST FLOOR (PREV. 2ND)
Proposed Design Section, oculus and gardens

Proposed Design Section, restaurants and parks






VIEW DOWN THE CENTRAL OCULUS FROM THE LOBBY
THE CENTRAL POOL PROVIDES A CIVIC HUB
23. DESIGN
View of the central pool
View from the lobby
Le Metr’eau
Emily Hayes
The future of extreme heat is an uncomfortable one. As the temperature rises by +5°C degrees, this project reimagines the metro network as a habitable space that serves both as a public mobility network and a conduit for bringing water to various systems along the Great Underground Climate Loop. Metro lines 6 and 2 are transformed into an underground cooling pathway, acting as a channel for both people and water, thereby providing shelter from extreme heat and facilitating navigation throughout the city. A typological analysis of the metro explores the diverse conditions present along the tracks, with a particular focus on the segment between MontparnasseBienvenue and Edgar Quinet. The track space is redesigned to include a walking platform, a seating edge, and a water channel planted with various river-edge grasses. A foundational set of typological solutions ensures that this design can be adapted and implemented consistently along the entirety of metro lines 6 and 2.
METRO AND RER LINES
METRO STOPS

MIDDLE LOW POINT
LOW SLOPE BETWEEN 2% AND 5%
HIGH SLOPE - 5%
2 & 6 METRO LINES
2 & 6 METRO STOPS


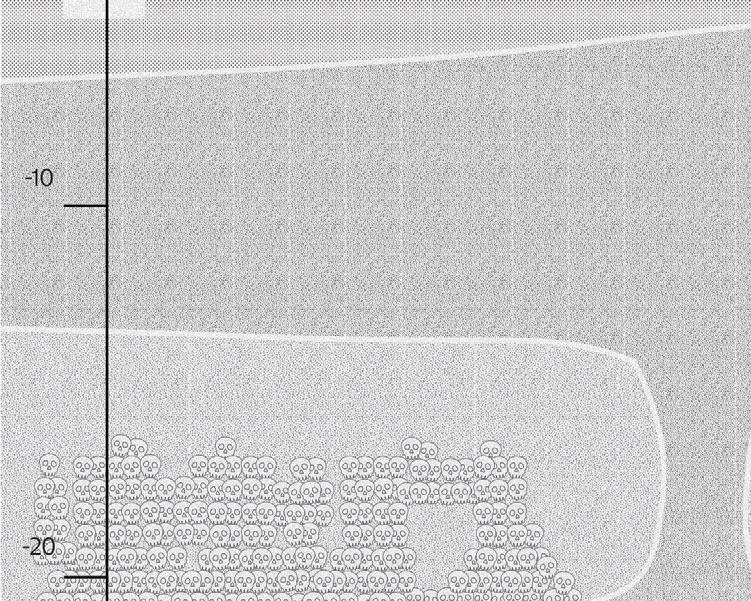
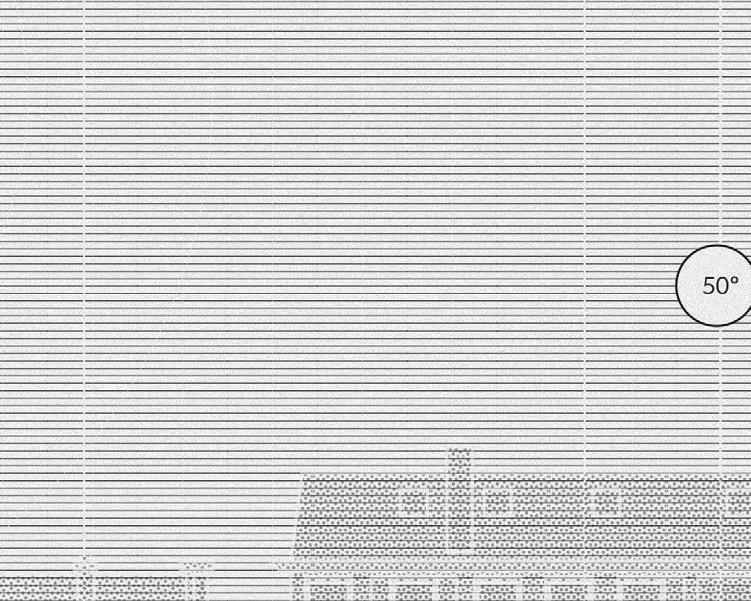


Street level micro-climates


Metro Line 6 Diagram





Design Diagram,
Proposed
from Montparnasse-Bienvenüe to Edgar Quinet





Proposed Design Plan, transect 1







Proposed Design Plan, transect 2







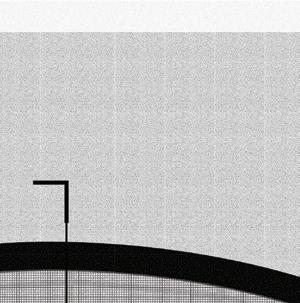





Perspective Section of transect 1
















Bergeyre Souterrain

A world 5 degrees C warmer demands brave new solutions. Paris’s underground, which remains a cool 14 degrees C yearround, has been a haven of safekeeping for centuries. Building upon that history, the abandoned quarry that lies beneath Jardin Butte Bergeyre is converted into a climate refuge. Bergeyre Souterrain becomes one of dozens of “stops” along the Great Climate Loop, a network of climate-proof underground spaces along lines 2 and 6 of the Paris Metro. At this particular stop, unique formations of gypsum pillars, dramatic elevation changes, and climate-control technologies of air venting and forced condensation produce several microclimates. These microclimates give shape to 9 programmed rooms that together host familiar activities such as reading, swimming and dancing. Now, these common activities are undertaken with an increased attunement to climate: dryness, humidity, coolness and warmth become thoughtful, embodied experiences in the world below.

Leila Breen










2 & 6 METRO LINES
GYPSUM AND LIMESTONE MINES GREEN SPACES ALONG METRO LINES 2 & 6 MINES WITHIN GREEN SPACES


Proposed Design Section, public level

Proposed Design Section, agricultural level



Bergeyre Souterrain, extended network

Proposed Design Plan, micro-climates






+ 4 °C

of Microclimatic Opportunities
Map

Bas Smets
Bas Smets has a background in landscape architecture, civil engineering, and architecture. He founded his firm in Brussels in 2007 and has since completed over 50 projects across more than 12 countries with his team of 25 architects and landscape architects. His realised projects include the Parc des Ateliers in Arles, the park of Thurn & Taxis in Brussels, the public space surrounding the Trinity Tower in Paris La Défense, the Sunken Garden and Mandrake Hotel in London, and the Himara Waterfront in Albania. In 2022, he won the international competition for the public space around the Notre-Dame Cathedral in Paris, France.
Bas Smets was appointed Professor in Practice at Harvard University in 2023. With his design studio he explores new ways to make cities more resilient to changes in climate.
Romina Totaro
Romina Totaro is a senior architect at Bureau Bas Smets. She graduated in 2019 from the Milan Polytechnic. Since 2022, she has been working on international projects and competitions in Europe and North America.
Wolfgang Kessling
Wolfgang Kessling is the Director of climate engineering company Transsolar, which aims to build structures that provide the highest possible comfort levels with the lowest possible impact on the environment. He focuses on low energy/high comfort concepts for hot and humid climates. He has been a project manager for the Experimental Cloud in Frankfurt, Germany and the Gehry building for Novartis in Basel, Switzerland. In Asia he has worked on the innovative cooling concept of the Suvarnabhumi International Airport in Bangkok, Thailand and the first Zero Energy Office in Malaysia.
Daniel Kiehlmann
Daniel is an expert for integral design on all kinds of innovative buildings focusing on energy efficient design and sustainability. He has developed special knowledge in complex building and system analysis and leads high profile projects of different scale ranging from buildings to masterplans. He has been involved in projects throughout Europe, North America, the Middle East and Asia.
Biospheric Urbanism: Changing Climates
Instructor
Bas Smets
Instructor Assistant
Romina Totaro
Report Editor
Briana King
Dean and Josep Lluís Sert Professor of Architecture
Sarah Whiting Chair of the Department of Landscape Architecture
Gary R. Hilderbrand
With the generous support of the Luma Landscape and Ecology Research Series Fund.
Copyright © 2024 President and Fellows of Harvard College. All rights reserved. No part of this book may be reproduced in any form without prior written permission from the Harvard University Graduate School of Design.
Text and images © 2024 by their authors.
The editors have attempted to acknowledge all sources of images used and apologize for any errors or omissions.
Harvard University Graduate School of Design 48 Quincy Street Cambridge, MA 02138
gsd.harvard.edu
Studio Report
Fall 2023

Harvard GSD
Professor in Practice of Landscape Architecture
Students
Rocio Alonso, Gina Bernotsky, Leila Breen, Duke Dunham, Emilie Dunnenberger, Roxanne Gardner, Emily Hayes, Slide Kelly, Crane Sarris, Sarah Segura, Jie Zheng, Geli Zhou
