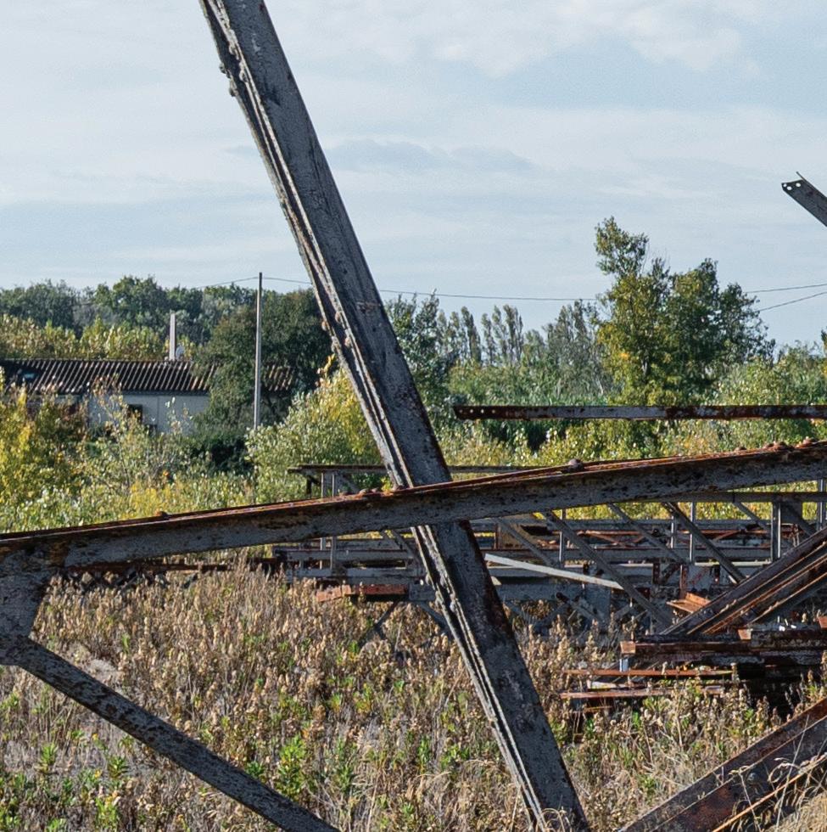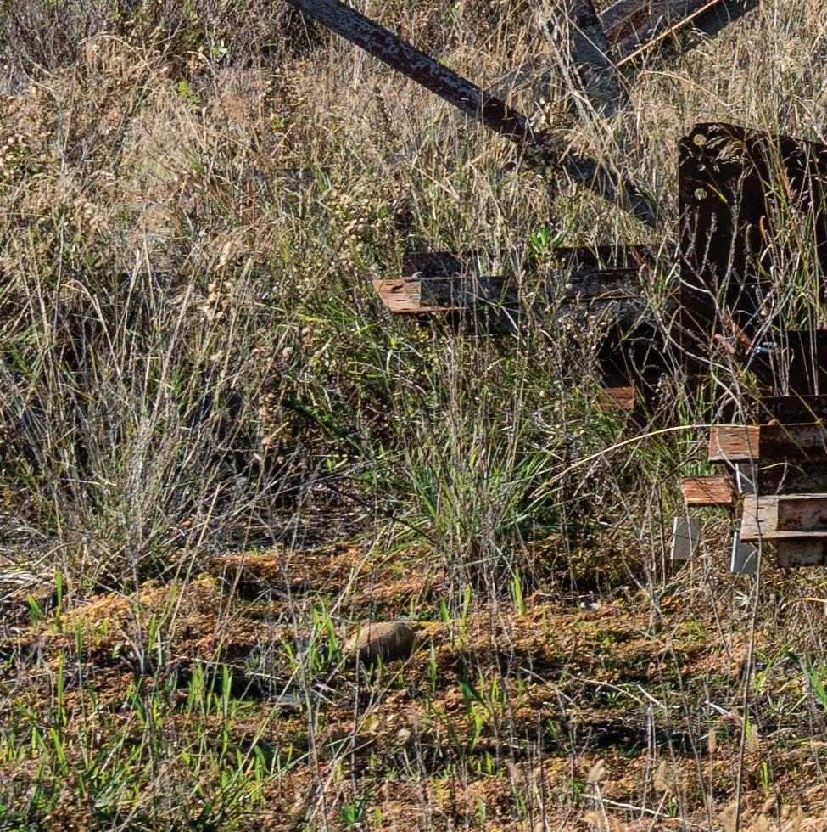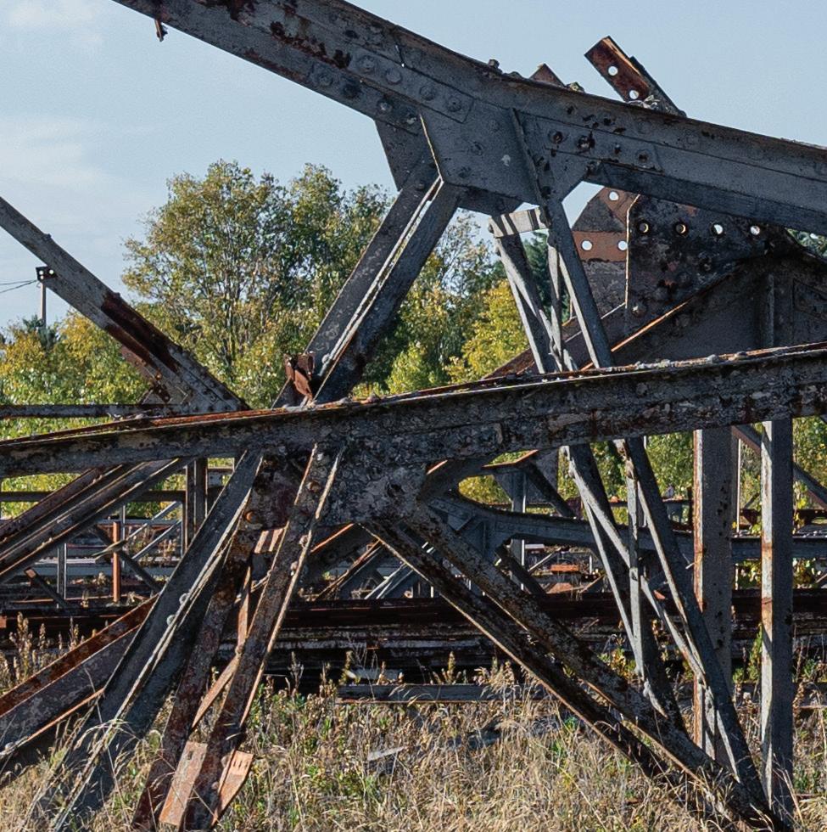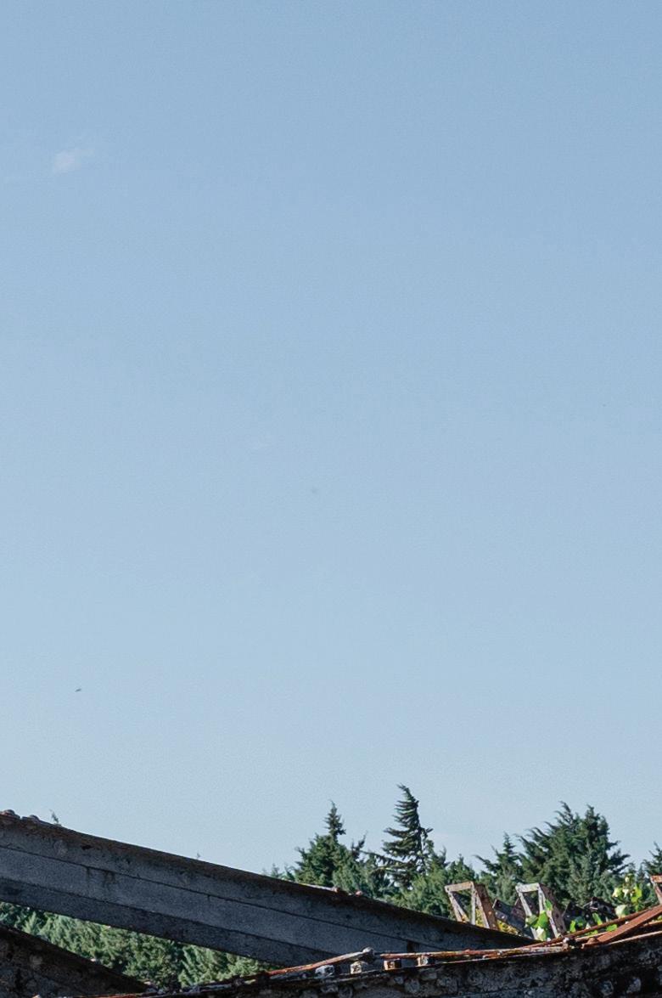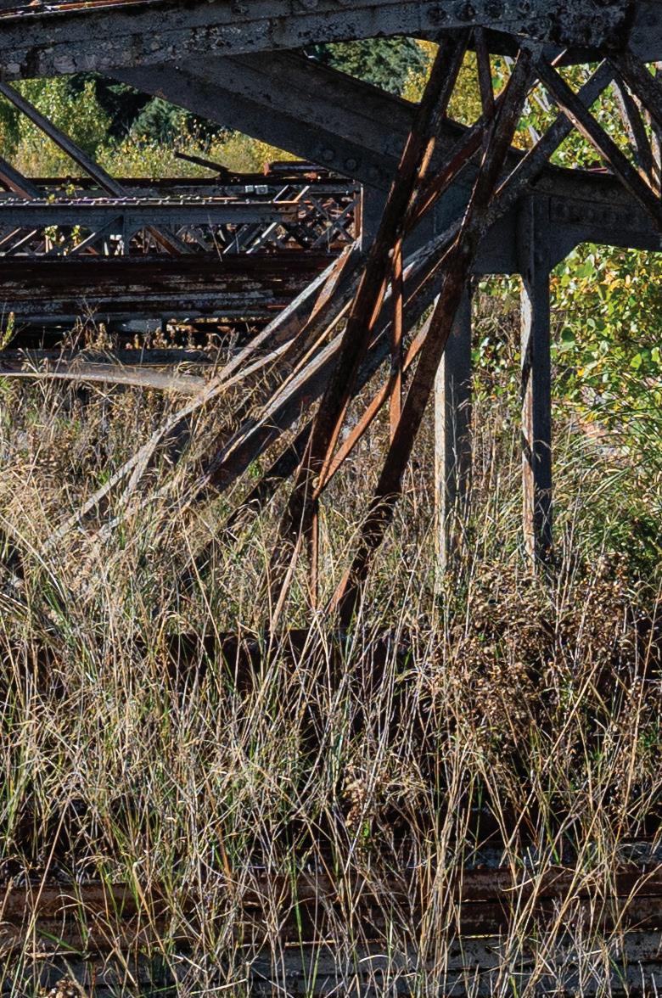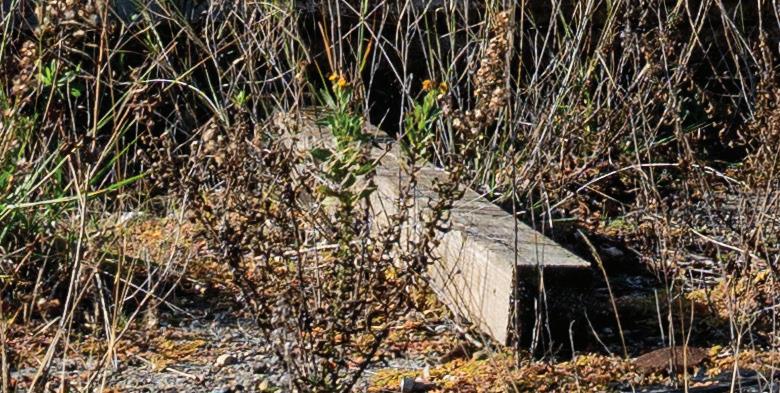 Farshid Moussavi / Hanif Kara
Farshid Moussavi / Hanif Kara



 Farshid Moussavi / Hanif Kara
Farshid Moussavi / Hanif Kara


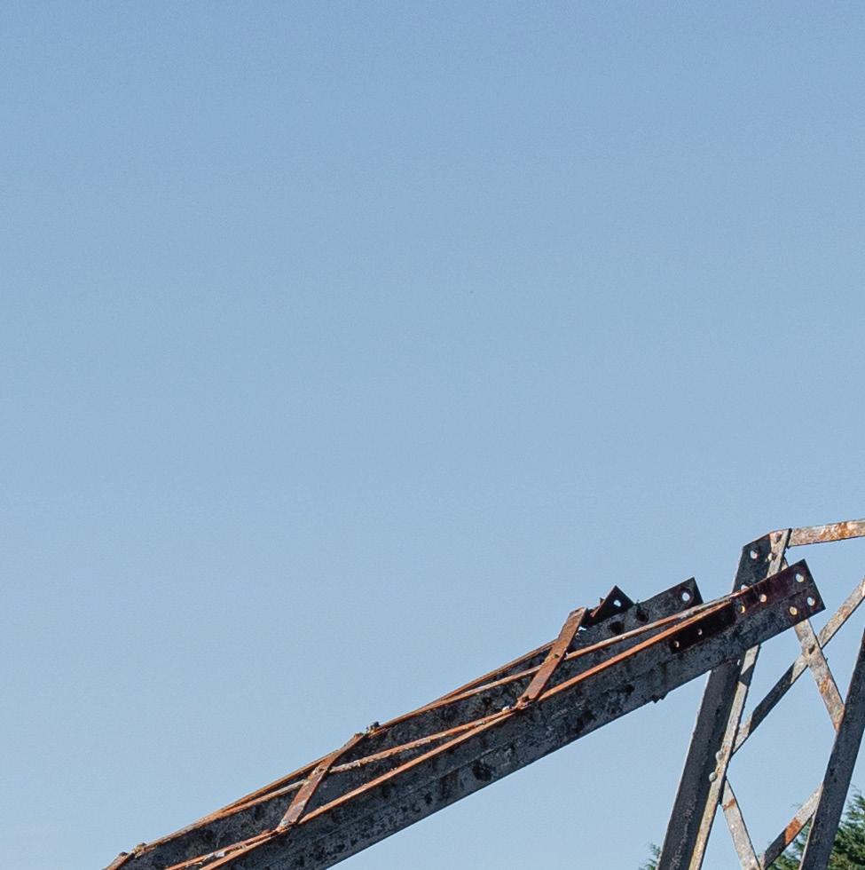
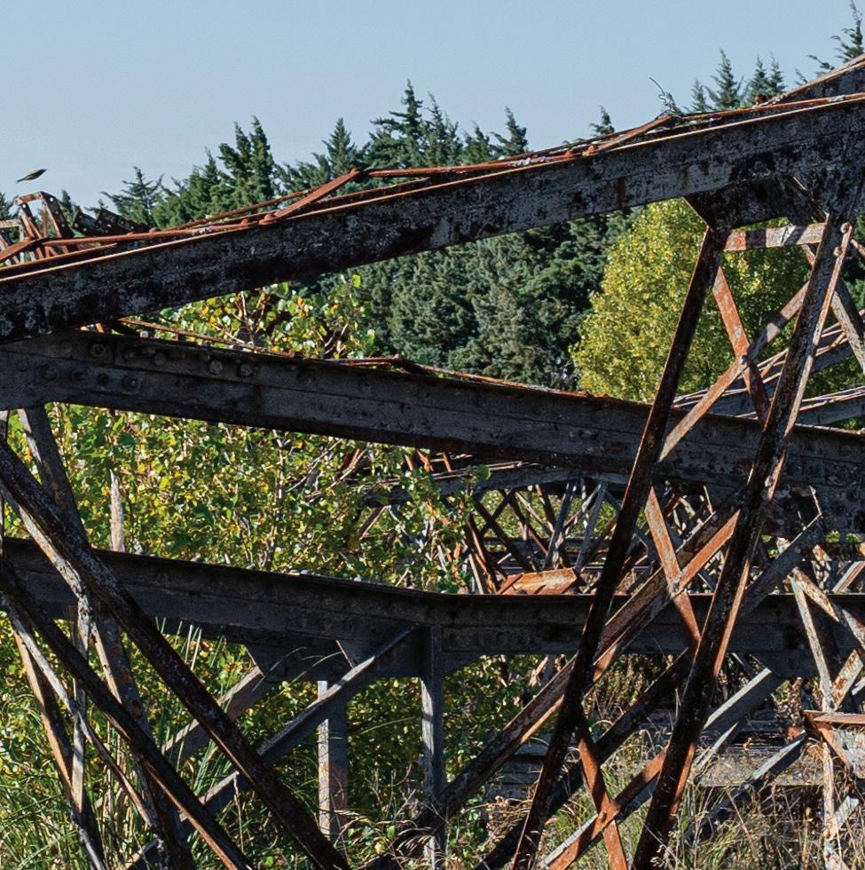

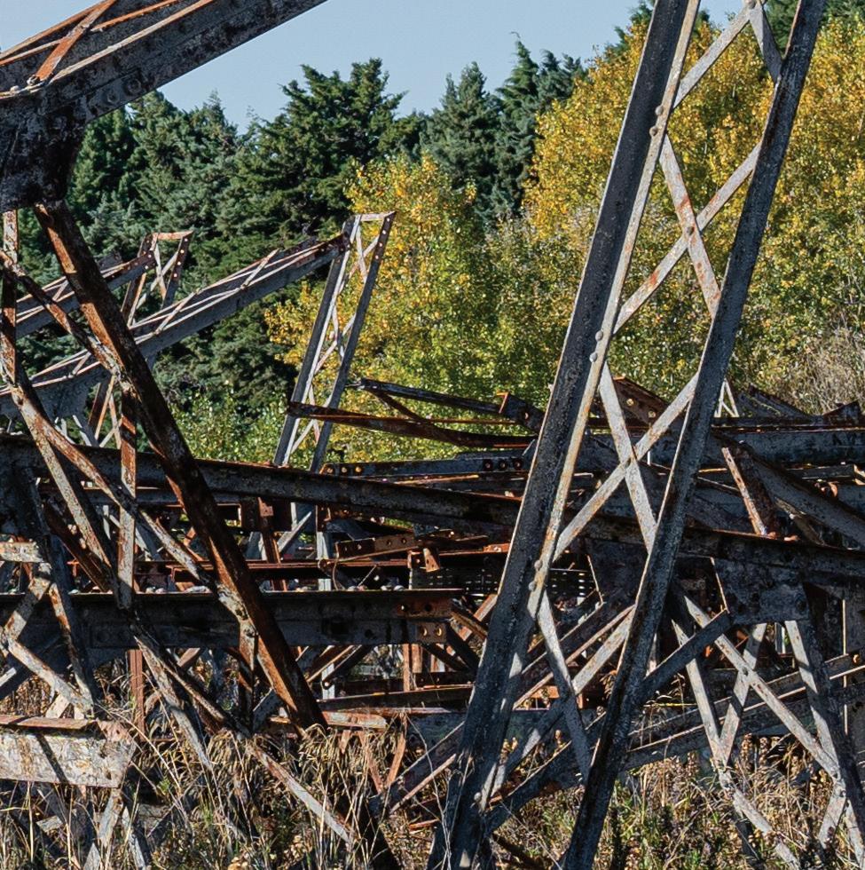
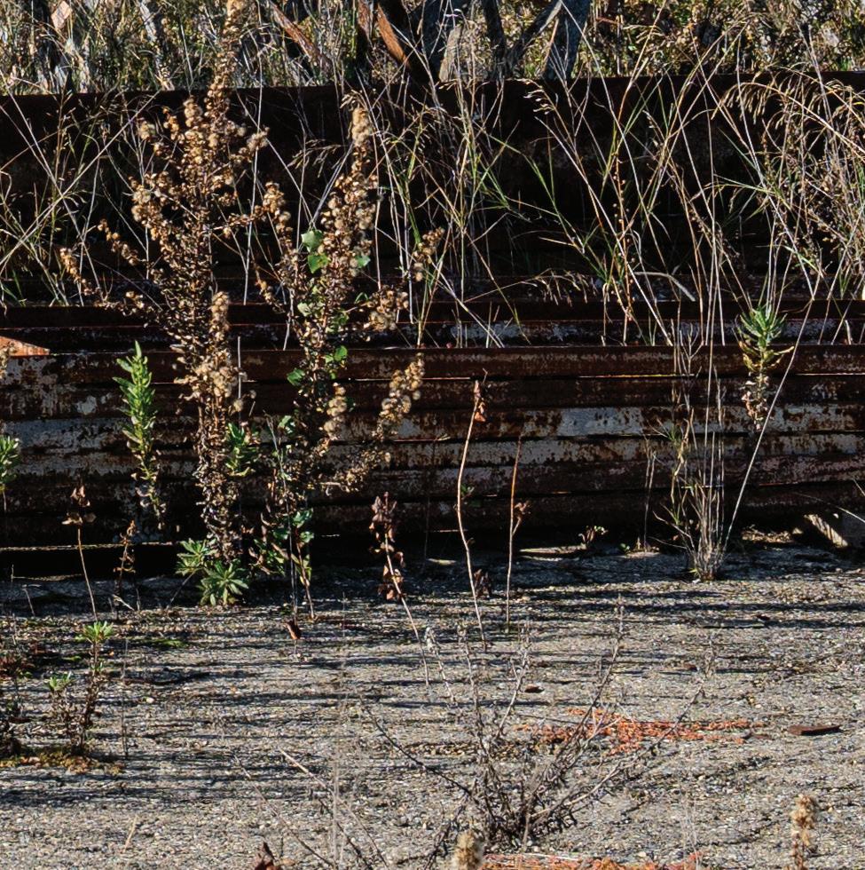


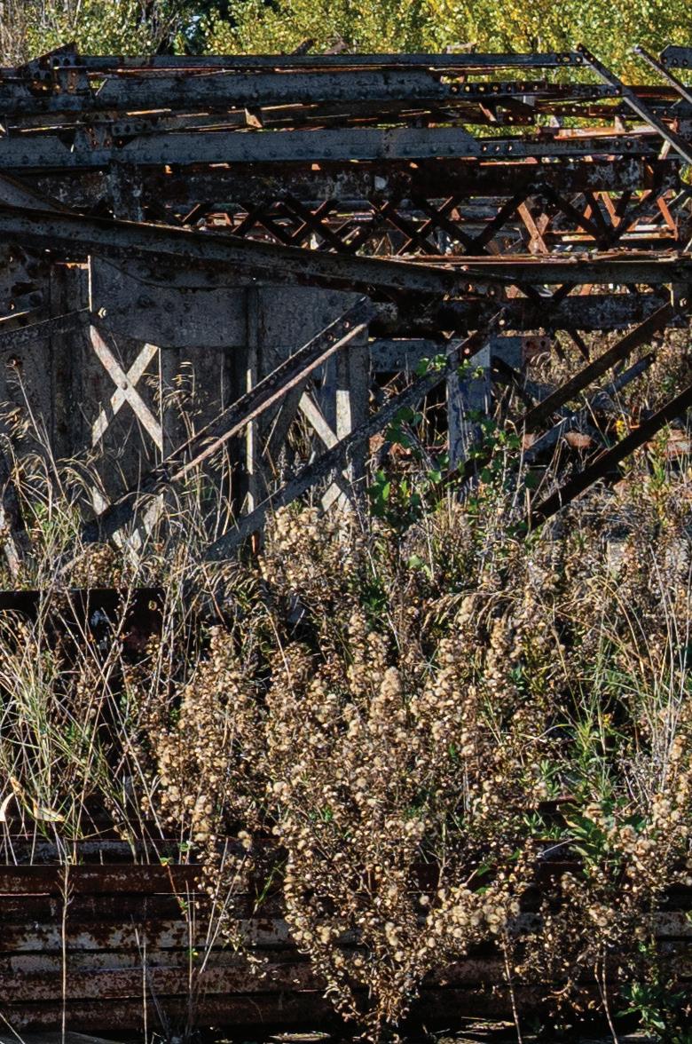

Sustainable Commons: Housing and Urban Mining
This studio, based in Arles, France, explores the issue of housing through a combination of ecological, economic, and social approaches. Focused on the benefits and drawbacks of communal living, Sustainable Commons also relies on urban mining, or the reuse of the city’s waste materials, to expand the ecological approach to and impact of housing.
Studio Instructors
Farshid Moussavi and Hanif Kara
Teaching Associate Guillaume Choplin
Students
Joyce Chang, Juliette Dankens, Joel Holley, Karaghen Hudson, Kevin Ledee, Mai Lee, Chang Liu, Austin Sun, Tim Tamulonis
Midterm Review Critics
Daniel Bell, Iwona Buczkowska, Pascal Müller, Vassilis Oikonomopoulos, David Watson
Final Review Critics
Daniel Bell, Yotam Ben-Hur, Mustapha Bouhayati, Maja Hoffmann, Niklas Maak, Julien Monfort, Vassilis Oikonomopoulos, David Watson
11 Housing As a Sustainable Common Farshid Moussavi, Hanif
37 Housing Precedents
47 The Axiomatics of Housing
Niklas Maak
Laundry Commons
Juliette Dankens
Common Ground
Joel Holley
The Street as a Social Commons
Karaghen Hudson
Creative Commons
Kevin Ledee
The Common Bath
Mai Lee
Timothy Tamulonis Afterward 213 The Story of When a School of Architecture Met a Bio-Design Lab, What We Learned, and Why It Should Happen More
Daniel Bell
 Drone shot of LUMA Arles, France, June 2023.
© Adrian Deweerdt. Courtesy of LUMA Arles.
Drone shot of LUMA Arles, France, June 2023.
© Adrian Deweerdt. Courtesy of LUMA Arles.



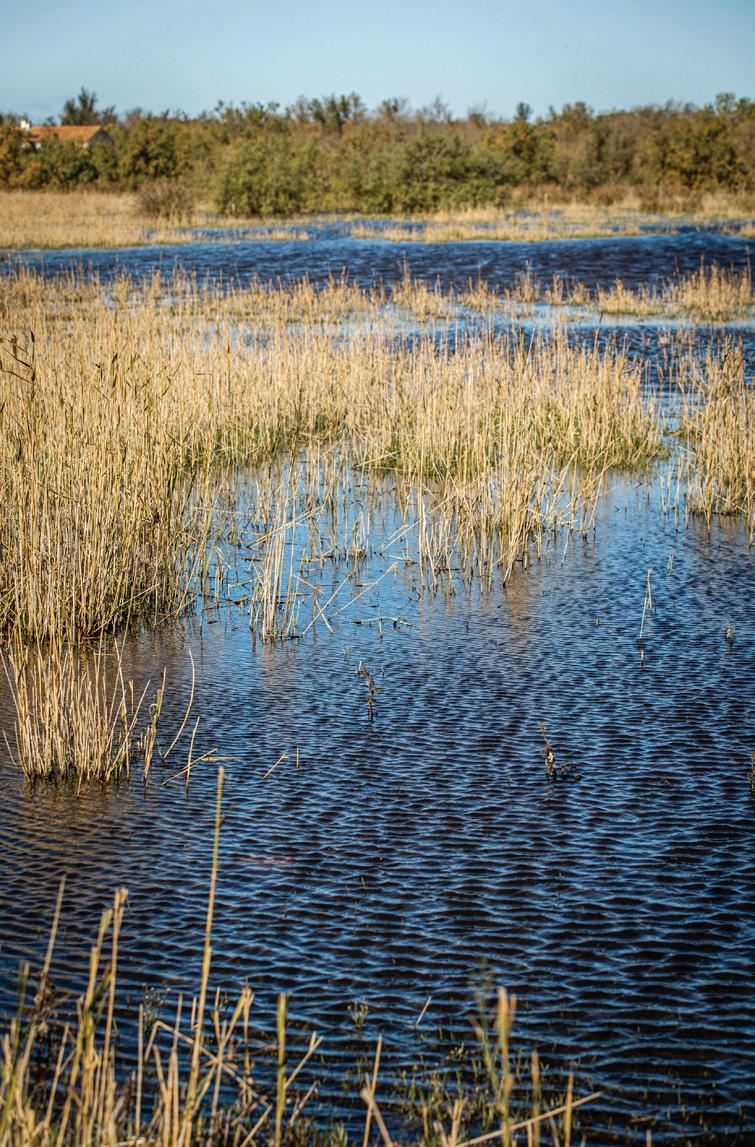
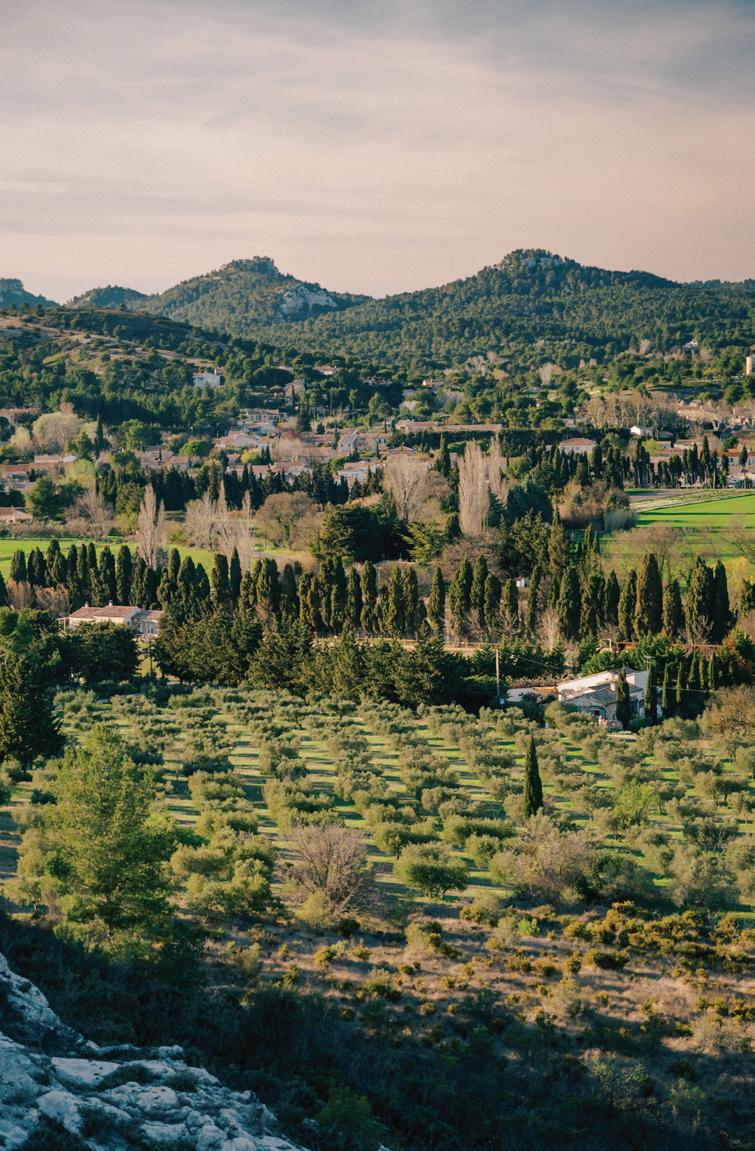 Previous Spread: Feria du Riz, Arles, France, September 2019. © Joana Luz. Courtesy of LUMA Arles.
1. Drone shot of Arles, France, June 2023. © Adrian Deweerdt. Courtesy of LUMA Arles.
2. Marshes of the Viguerat, Camargue, France, November 2019. © Joana Luz. Courtesy of LUMA Arles.
Previous Spread: Feria du Riz, Arles, France, September 2019. © Joana Luz. Courtesy of LUMA Arles.
1. Drone shot of Arles, France, June 2023. © Adrian Deweerdt. Courtesy of LUMA Arles.
2. Marshes of the Viguerat, Camargue, France, November 2019. © Joana Luz. Courtesy of LUMA Arles.
As housing forms a large portion of cities, it can be one of the greatest agents for human and planetary well-being. However, in many cities around the world, it has become unaffordable and increasingly disconnected from the way people live, and its construction has been a contributor to climate change. Following the COVID-19 pandemic, changes to working patterns have also increased our time spent at home, highlighting the need to generate affordable ways to provide people with space for additional activities in their homes (such as work, socializing, and exercise). The question, therefore, remains: how should housing be designed to be sustainable, climate-resilient, and therefore responsive to both pressing contemporary issues and human needs? These are the complexities that future architects can expect to encounter and should be prepared for through their architectural education.
The fall 2022 studio was set in the town of Arles, in the south of France, which provided us with the opportunity to experiment with a new approach to housing that would simultaneously address affordability and climate change. Throughout the semester, the students were based in Arles and generously hosted by the Luma Foundation. This allowed them to become familiar with the city’s culture, the surrounding nature, and its climate as they formulated their personal approaches to the studio brief.
Arles is a medium-sized city with an economy based on heritage, culture, and nature tourism. Its numerous historical attractions and festivals, as well as two natural parks—the Camargue and the Alpilles that surrounds it—bring visitors frequently to the city throughout the year. In addition to the large number of tourists that require short-term accommodation, and the long-term residents of Arles, there are seasonal tourism industry workers who require medium-term accommodation in the city. Tourist accommodation, such as hotels, Airbnb rooms, and apartments, has an average occupancy rate of fifty-five percent, while there is a shortage of appropriate and affordable accommodation for seasonal workers. This has forced seasonal workers to live further away from the city center, resulting in long commutes and a negative impact on the environment. Meanwhile, ten percent of the city’s dwellings remain vacant at any one time.
The studio focused on developing interdependencies between the long-, medium-, and short-term residents, and on minimizing the resources and technologies they use. Instead of accommodating them in separate types of housing, students developed co-living proposals in which the city’s diverse population would live together under one roof, use less overall space and resources, and live more sustainable and affordable lives. Sharing of resources and space between the different inhabitants would reduce the overall construction area and energy consumption per person, as well as energy and carbon consumption during the manufacturing, transportation, and building process of a residential block. It would therefore result in more affordable homes as well as a reduction in the impact of the housing sector on climate change.
Each student developed a co-living block or complex for approximately 250 people, of which 60% would be permanent residents, 15% midterm residents, and 25% short-term residents. Proposals were based upon the understanding that, for the inhabitants of a co-living block, there are some significant drawbacks, such as lack of privacy to come and go without everyone’s knowledge, being dressed as you wish when relaxing, and not being able to be withdraw to your living room or simply to be messy in it. The different proposals therefore aimed to offer the inhabitants not just one type of sharing scenario, but a choice of different kinds of sharing options ranging from a kitchen to an entire apartment. Moreover, the proposals strove to be underpinned by characteristics that attract people to Arles in the first place, such as an appreciation of nature, urban conviviality, arts and crafts, and well-being.
The site used for the proposals is former industrial land along the Rhone river, close to the city center, and located at the tip of the Camargue Natural Park; therefore, it benefitted from a wide view of the river as well as the city center. A steel structure designed by Gustave Eiffel in 1906 for an exhibition center in Marseille is currently being stored on the site. The structure has been cladded in three different ways over time, and after the Second World War, it was moved to Arles and used as a warehouse before falling into oblivion. It is now a listed structure, waiting to be reused. To complement the space and energy-saving measures developed through co-living arrangements, the students were asked to reuse the steel structure as the load-bearing elements of their projects, as its near-zero carbon emis-
sions had been spent in its initial production. For weatherproofing, they were asked to use locally available “geo”-sourced materials that consist of mineral raw materials found naturally in the ground, or, “bio”-based materials that are derived from renewable biological resources.
Design explorations developed in the studio were combined with research carried out through a complimentary seminar that I taught titled “Housing Matters.” The research took the form of precedent studies and covered co-living cases throughout history as well as the most pressing issues confronting twenty-first-century households such as community building, the desire for difference and choice, the need for flexibility and user appropriation, and well-being.
The studio’s ambition to address individual and planetary well-being in the form of housing design as a sustainable common could only be possible by embracing both a social and material agenda. I am therefore grateful that Professor Hanif Kara agreed to co-teach the studio with me, allowing the studio to gain greater in-depth knowledge of structure and construction. I am also grateful to Dean Sarah Whiting for inviting me to teach the studio in Arles, to the Luma Foundation for their support and generous hospitality, to my teaching associate Guillaume Choplain, and to Yotam Ben-Hur, who collaborated remotely with the studio and seminar.
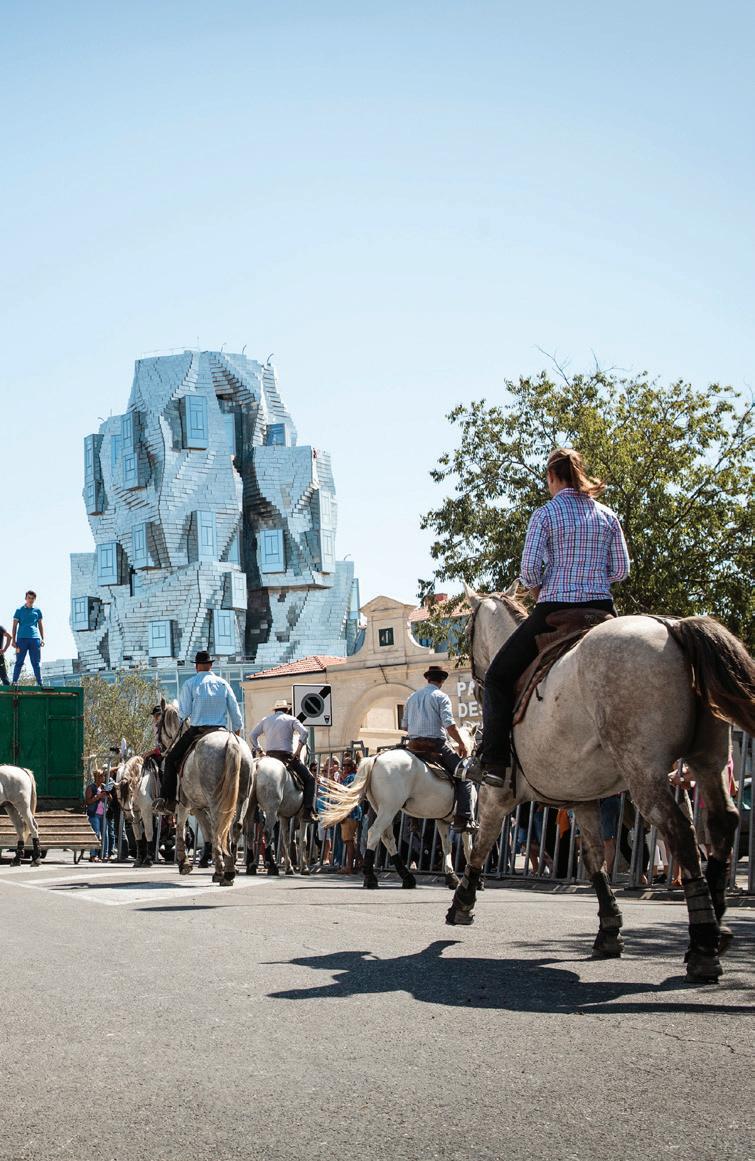
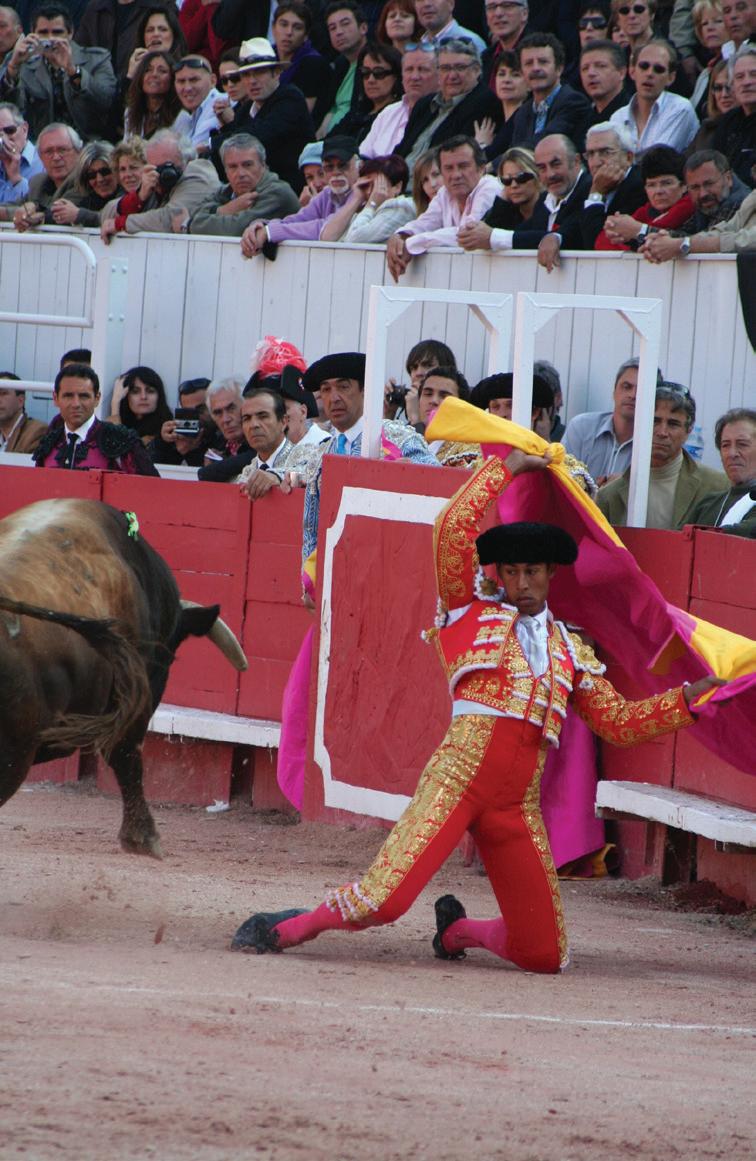 1. Feria du Riz, Arles, France, September 2019. © Joana Luz. Courtesy of LUMA Arles.
2. Pase de rodillas at the Arles Amphitheatre, France, April 2007.
© Office de Tourisme d’Arles.
1. Feria du Riz, Arles, France, September 2019. © Joana Luz. Courtesy of LUMA Arles.
2. Pase de rodillas at the Arles Amphitheatre, France, April 2007.
© Office de Tourisme d’Arles.
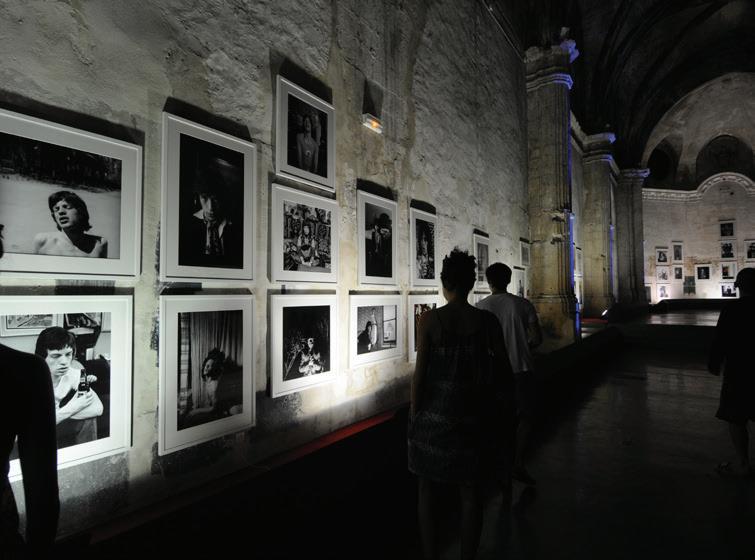
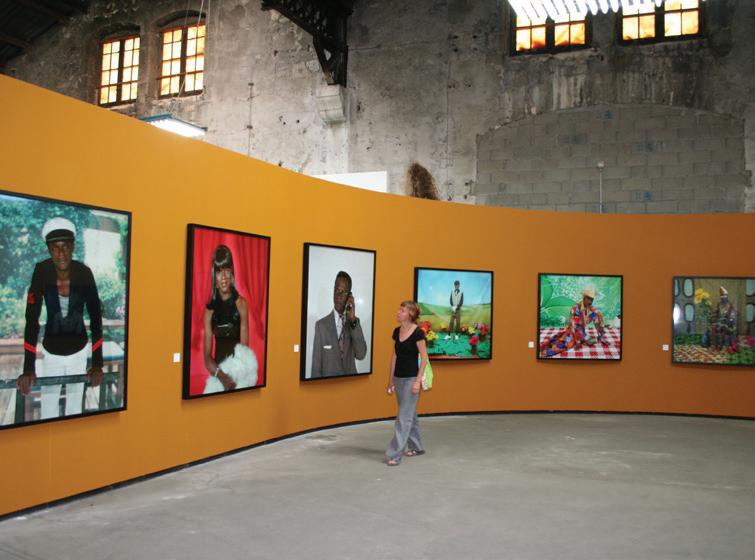

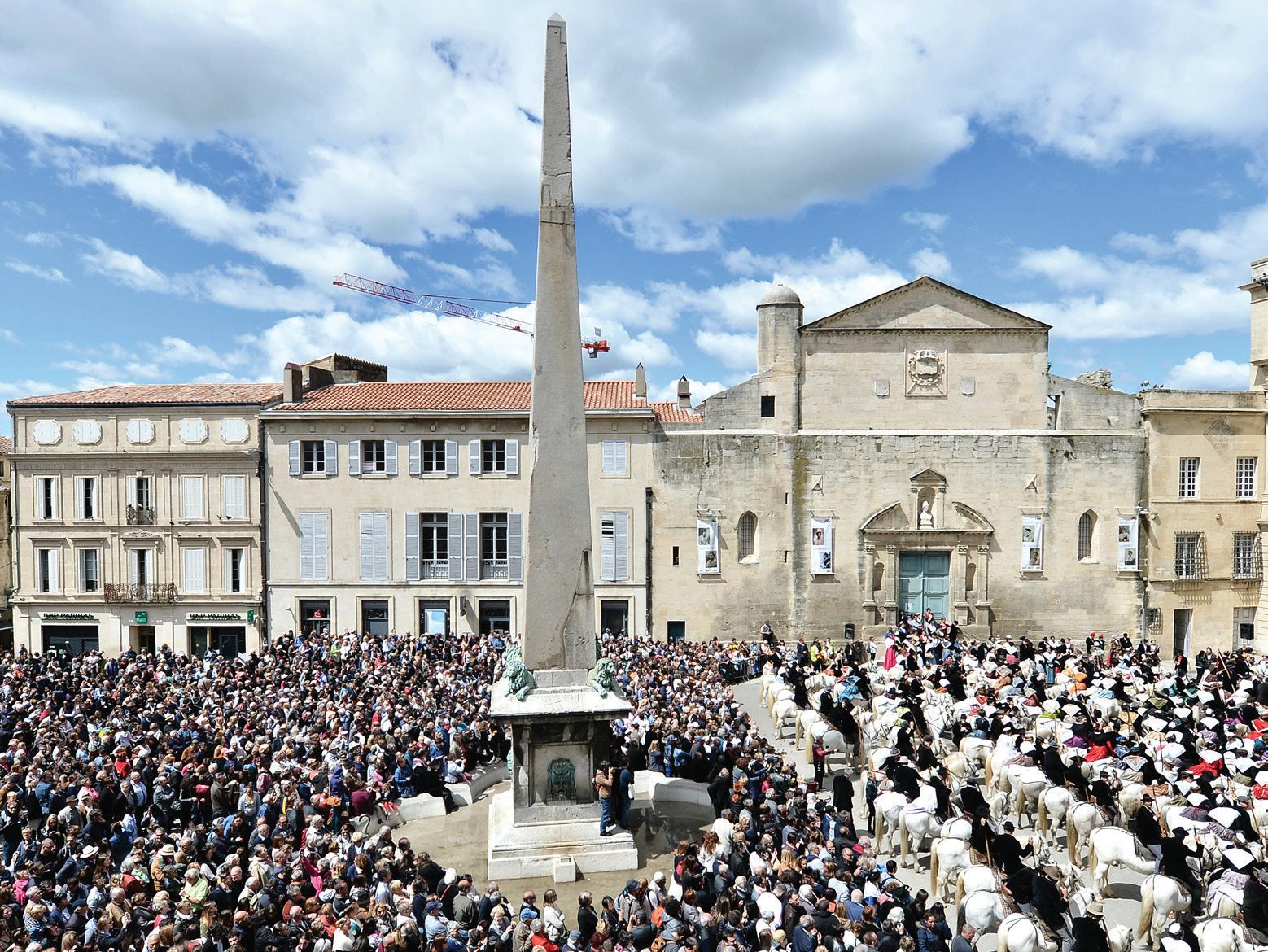 1. Les Rencontres de la Photographie, Inauguration in the Chapelle des Trinitaires, Arles, France, July 2010. © Office de Tourisme d’Arles.
2. Les Rencontres de la Photographie, Arles, France, August 2008. © Office de Tourisme d’Arles.
3. Southern spices at the market, Arles, France, September 2018. © F-Riou. Courtesy of the Office de Tourisme d’Arles.
1. Les Rencontres de la Photographie, Inauguration in the Chapelle des Trinitaires, Arles, France, July 2010. © Office de Tourisme d’Arles.
2. Les Rencontres de la Photographie, Arles, France, August 2008. © Office de Tourisme d’Arles.
3. Southern spices at the market, Arles, France, September 2018. © F-Riou. Courtesy of the Office de Tourisme d’Arles.
Architecture and engineering, seen through constructing integrated narratives about design, technology, representation, pedagogy, and the production of buildings, has been my area of investigation for the past two decades.
This studio and its brief, coupled with the ongoing research that Professor Farshid Moussavi has been conducting in recent studios on housing, motivated me to join the project.
Despite the irreversible changes society has unleashed in the last two centuries, the studio set out with the optimistic agenda of stabilizing the built environment (materials and approaches) in a fossil-fuels-cooked world. We recognize that over the last two decades, in particular, climate action and energy transitions have started to shift the trajectory of damage downward.
The expansive subject of sustainability is overwhelming and too vast as a meta-narrative. In setting up the study, we attempted to clarify the concept of “sustainable development” through the lens of three core components: equity, environment, and economics. Social development, environmental protection, and economic development are interdependent and mutually reinforcing components of sustainable development, which is the framework for our efforts to achieve a higher quality of life for all people.1
The studio brief, therefore, was constrained, underpinned, and developed with this as the backdrop to encourage the students to design housing and other uses that can accommodate the specific challenges faced in Arles. Moving away from the general definitions and taking on board the drivers of population expansion and flooding in the city became the starting point for the site we set out to explore. In addition, we wanted to minimize the ecological footprint of the proposals made by the students by design and instinct rather than calculation to embrace an academic posture. It was our understanding that any proposal should consider the integration of the design, construction, and use of their projects.
Materials, their manufacture, responsible sourcing, assembly and disassembly, second use, and afterlife have a profound influence on the sustainability of a building. In practice, life cycle assessments are now essential in measuring the impact of choices designers make; but in a short
academic semester, we could not arrive at that level.
During the site research, we concluded that by building in the process of “indigenization” as core logic we would be able to liberate the agenda and unleash a hyper-local strategy as an exciting starting point in such a unique opportunity. First, we learned that France and Belgium have a well-developed supply chain based on the reuse of materials (they have legislation to align with sustainable development goals); this allows the birth of new specialist contracting companies, insurances, and policies to drive. Many European practitioners in the construction industry believe we should recirculate at least 50% of building elements by the early 2030s to make a difference. Secondly, we found approximately 100 tons of abandoned structural steelwork on site that could be given a new life: the end-of-life processes of abundant construction material over the last two centuries are fraught with uncertainty and need to be considered with whole-life carbon in a more holistic, climate-focused way. Thirdly, Atelier Luma has been conducting research on the use of natural materials in construction with a wellequipped workshop and laboratory over the past five years. Aligning these three pillars would lead us to an overarching theme of urban mining as a design strategy in studio research.
A second and parallel seminar titled “Embodied Carbon” that focused on material cycles and circularity (refer to page 213 Daniel Bell for detail) was offered to the students. By making samples of common materials available in France, including rammed earth, stone, straw, and CobBauge, the students would become immersed in a close study of both human and material capital as part of learning about sustainable development. The papers and texts in this document report anecdotally on the outcomes and their application.
A familiarity with the role played by embodied energy (the amount of energy measured in MJ/ kg that is used in processing and transporting material from its raw state into a product used in a building) becomes key in such a learning process. A primer was developed to allow students to develop the projects with this in mind. The starting point of the design is thus inverted, as we begin from an inventory of existing components that have been reclaimed, disassembled, and stored. The primer identified key choices, such as spans, floor types, and wall
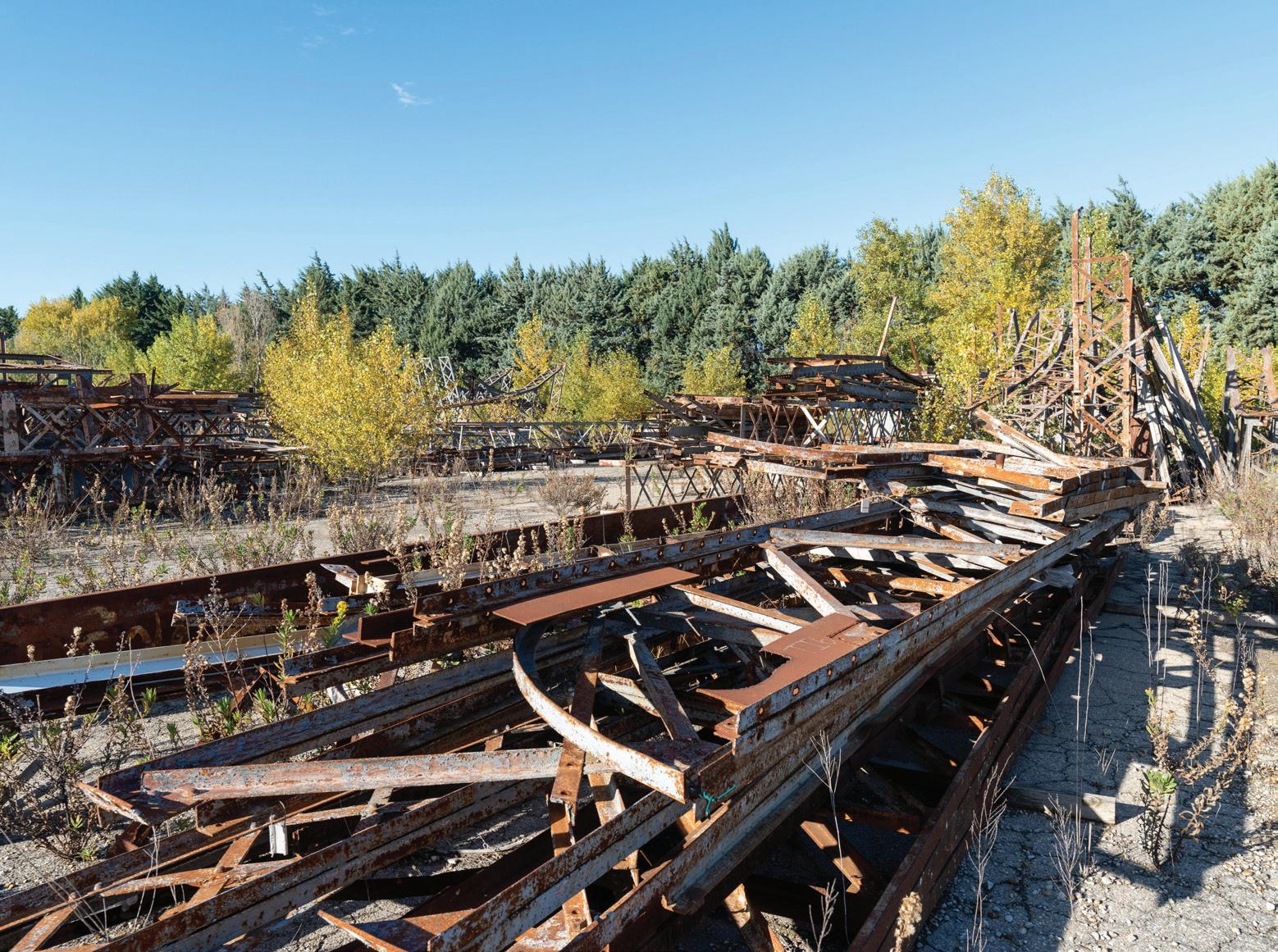
types that would interlock to make the spaces. Form, in the context of urban mining, would try to follow the availability of the structural steel frames. This strategy takes into account the fact that the steelwork came from a building designed by Gustave Eiffel for an exhibition center in Marseille and had already been moved to Arles after the Second World War, where it was abandoned and designated with the label of twentieth-century cultural heritage that could not be destroyed. Steel can be recycled and reused infinitely to produce virgin iron ore by smelting it down. This relies largely on fossilfuel-fired melting plants that consume large volumes of coal, emitting carbon in the process, and therefore is incompatible with zero-carbon targets. By taking a cradle-to-cradle approach, we explored the reuse of steel (currently an important material in the architectural field) in order to reduce the impact of mining ore on our planet.
The existing steel on site had to be used as much as possible in the studio projects to avoid the use of carbon-hungry new steel. This structure allowed the students to make elements that at times could be redundant and oversized, but that must always be selected from the existing stock. This steel would provide the primary structural frame, a responsibly sourced material, while other natural materials would be incorporated
in the design for the fabric of the architectural proposal. Other technical performances, such as fire resistance, acoustic performance, and design life became everyday lessons as the students developed their proposals. As a “meta” ambition, we took the stance that the “pseudoindigenization” approach offered on-site in Arles would add a layer to and confront contemporary discourses that liberate communities and reshape the role of architects in their endeavors.
1 United Nations, Report of the World Summit for Social Development, Copenhagen, 6–12 March 1995 (New York: UN, 1996), https:// digitallibrary.un.org/record/198966?ln=en.
Gustave Eiffel’s dismantled steel structure lying on the site, Arles, France, November 2022. © Austin Sun.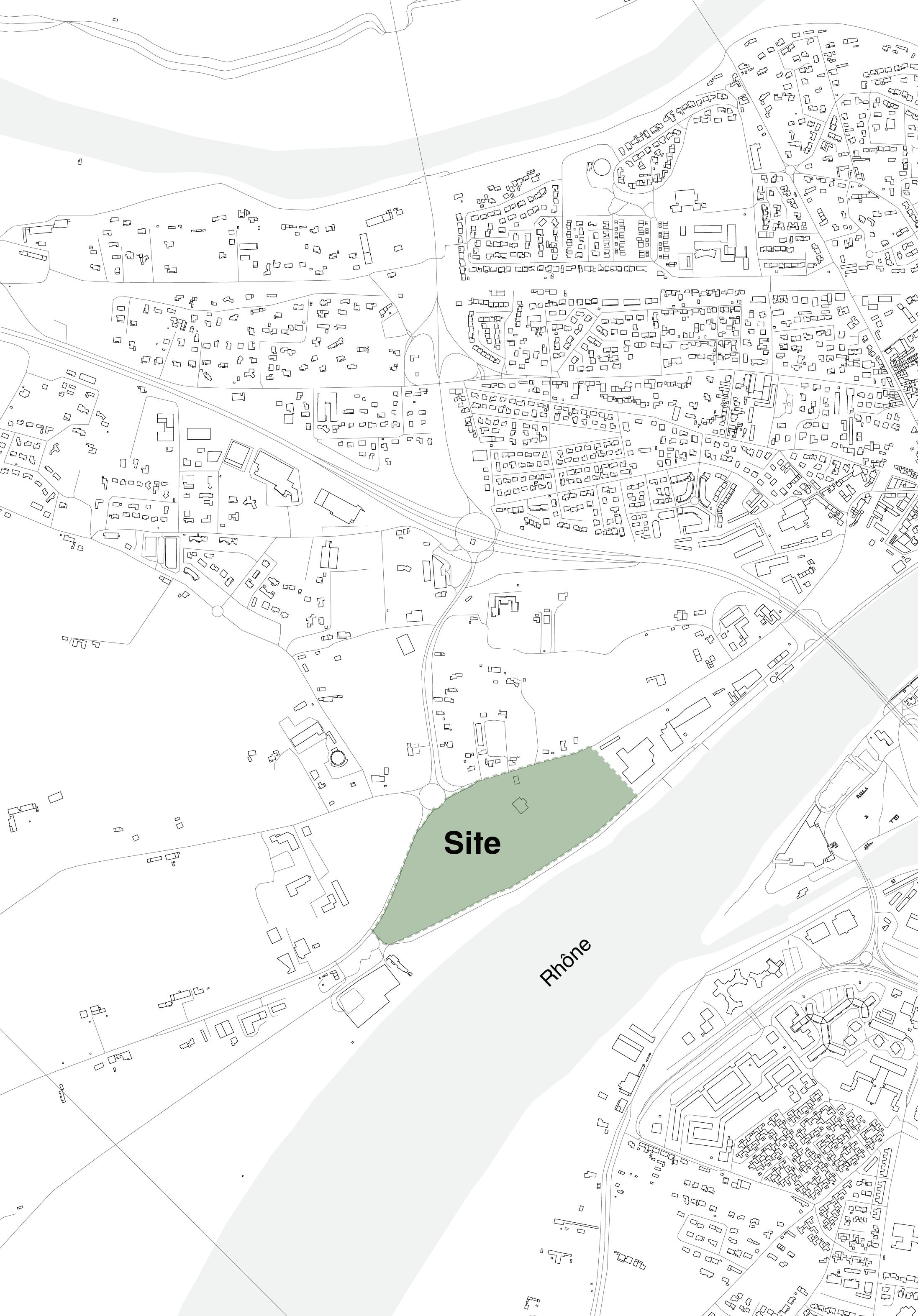
The studio’s site is an industrial lot along the Rhone river that formerly housed a paper factory. Located across the bridge from the city center, it is situated in an open, rural context and benefits from a wide view of the river as well as of the city center. While subject to the risk of flooding, the site presents a rare opportunity for new development in Arles, as it is not a historically protected zone. While the students each took different approaches to the site, all of them accounted for the flood risk by using a 100-meter setback from the edge of the river; likewise, all of them reused Gustave Eiffel’s structural steel building elements.

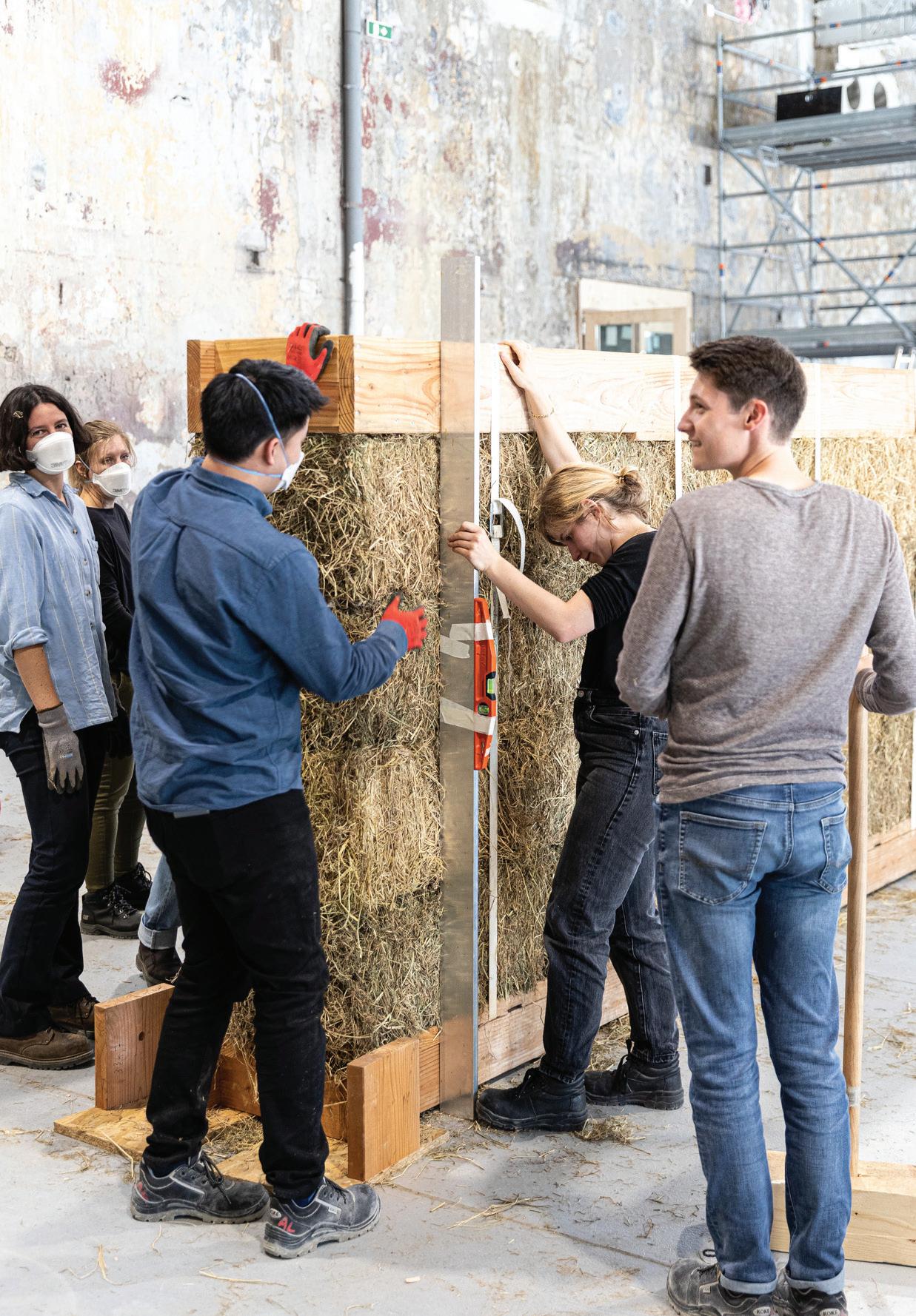
The built environment accounts for 40% of carbon emissions worldwide, so in order to grasp the role of designers in the race to de-carbonize the built environment, we must go beyond operational carbon and examine the embodied carbon latent within it. Hanif Kara’s seminar, “Embodied Carbon: Material Cycles and Circularity,” took a two-sided approach to understanding the ecological imperative behind building materials. Part of the course examined how predominant materials for construction, like steel and concrete, which are unlikely to go away soon, can be improved upon through design and material innovation to decrease their contribution to carbon emissions. The second part of the course engaged with ongoing research in “bio” and “geo” material development and construction as new alternatives for low embodied carbon construction.
Experts from Atelier LUMA and from elsewhere in France and England came to Arles for an introductory material workshop to discuss the status of regulations and materials for low-carbon construction; these conversations focused on contemporary and emerging solutions. In examining the material properties and their sourcing, the workshop emphasized the importance of a local supply chain and covered materials such as rammed earth, CobBauge, stone, and straw bale construction.
Following the discovery workshop, students split into three groups of three to research and design three wall prototypes with a combination of “bio and geo” materials local to the Camargue: rammed earth (“geo”), CobBauge (“bio/geo”) and straw bale (“bio”) construction. These three wall types, while using clay, minerals, and fibers unique to the Camargue, represent a wealth of carbon-storing materials found all over the world. Many of these construction methods were used for centuries before the advent of modern building materials and are now going though an accelerated revival in France, where capacity, building codes, and technical specifications (such as fire regulations and acoustics) are empowering architects to return to these ancient building methods and develop them for contemporary use. Albeit simplified, the design and outcome of these representative prototypes extrapolated the result of applying these materials and construction methods in terms of embodied carbon, social interaction, maintenance, durability, textural qualities, and tactility, as well as parameters of heat absorption, insulation, and indoor air quality. Students were therefore trained to predict and control these variables, while also understanding fundamental material properties, structural consequences, material procurement and supply chains, and the importance of craft.

 Students standing on the stone arches carved during the stone practical workshop, Arles, France, September 2022. ©Adrian Deweerdt. Courtesy of Atelier LUMA.
Students standing on the stone arches carved during the stone practical workshop, Arles, France, September 2022. ©Adrian Deweerdt. Courtesy of Atelier LUMA.
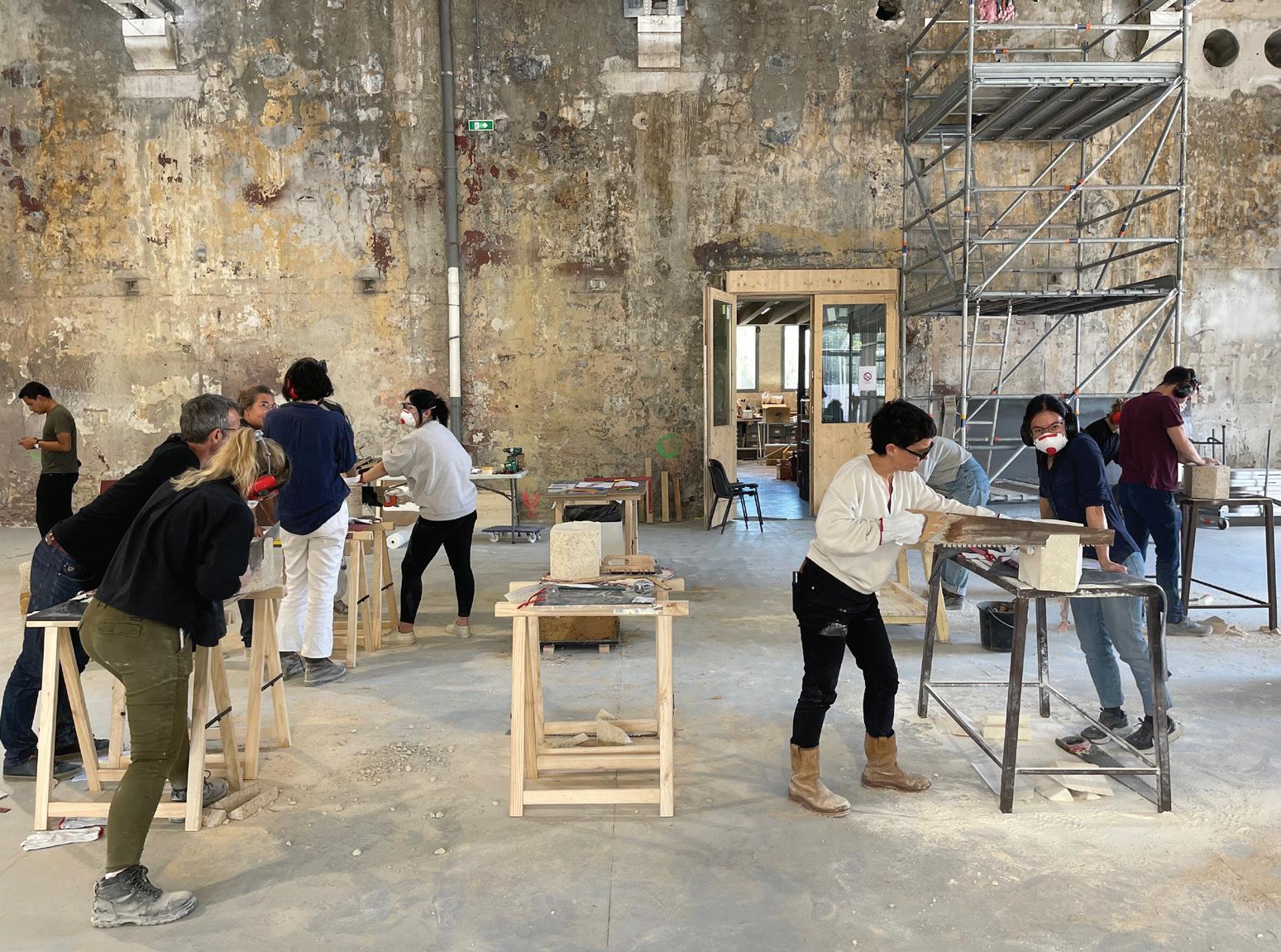
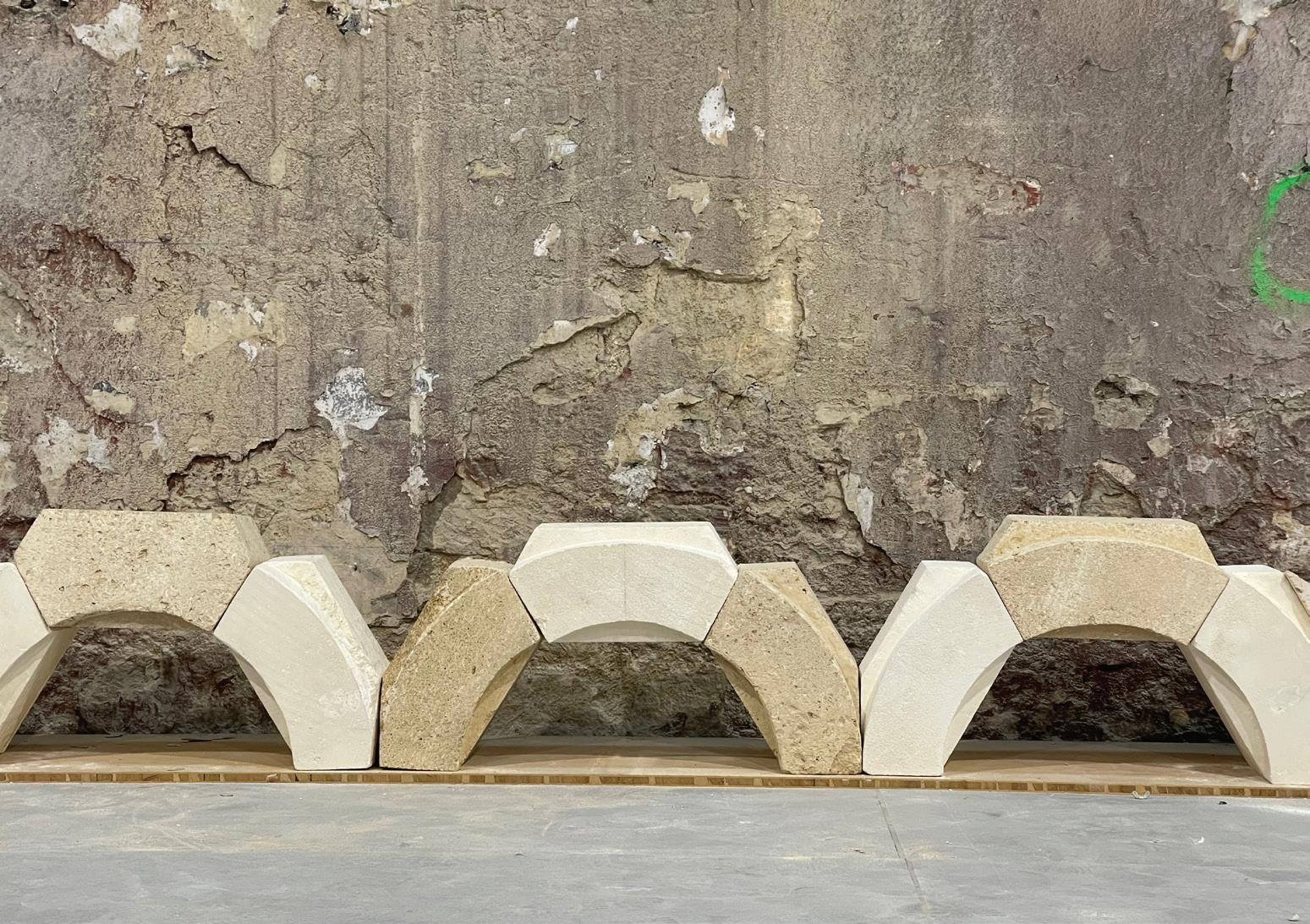
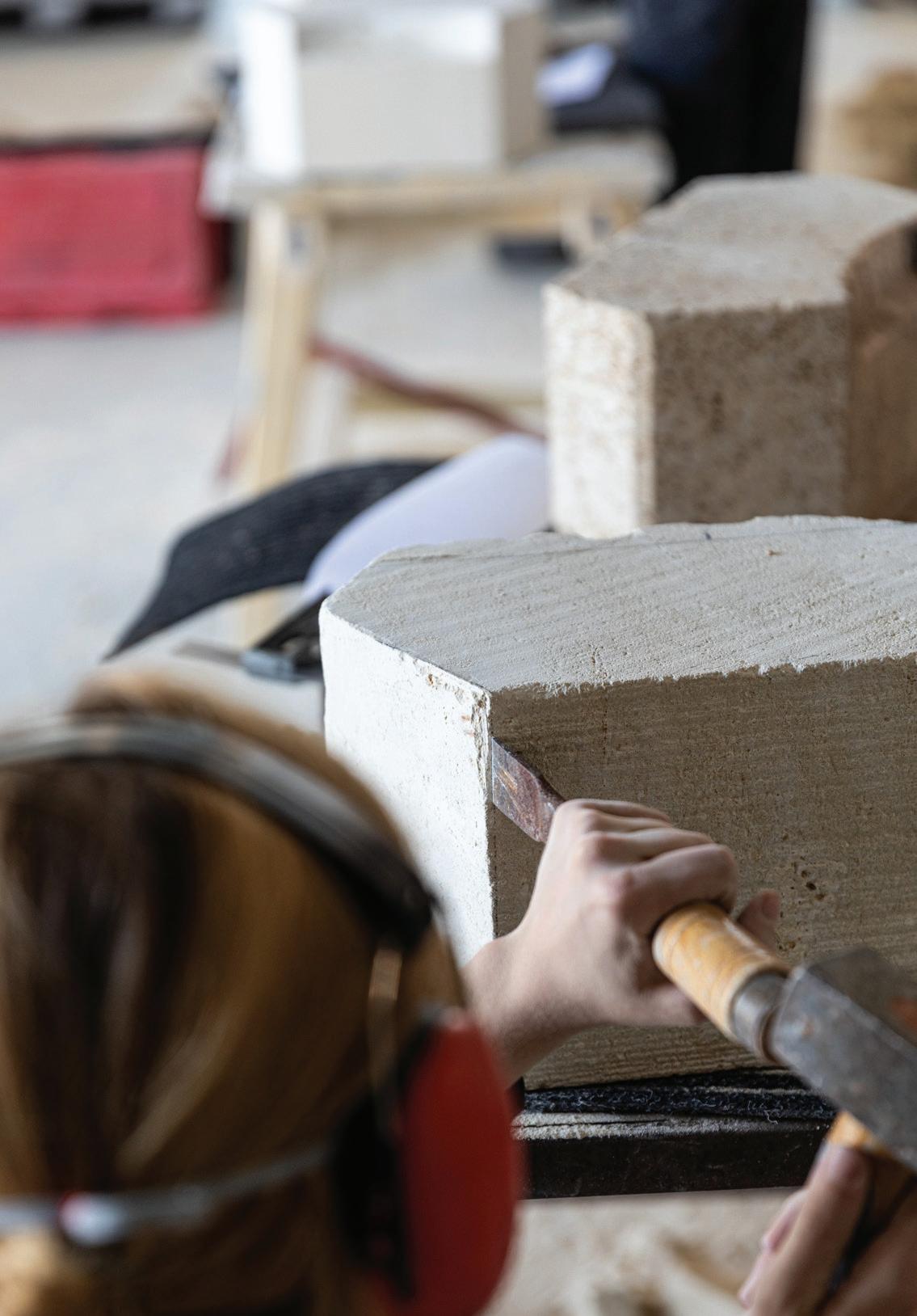
Facing page:
1. Students and instructors cutting stone, Arles, France, September 2022. ©Austin Sun. 2. Stone arch carved during the stone practical workshop, Arles, France, September 2022. ©Austin Sun. Stone carving in progress, Arles, France, September 2022. ©Adrian Deweerdt. Courtesy of Atelier LUMA.
CobBauge consists of subsoil, fibers, and water. It builds on the traditional building material of cob by adding a thermal layer to the structural layer.
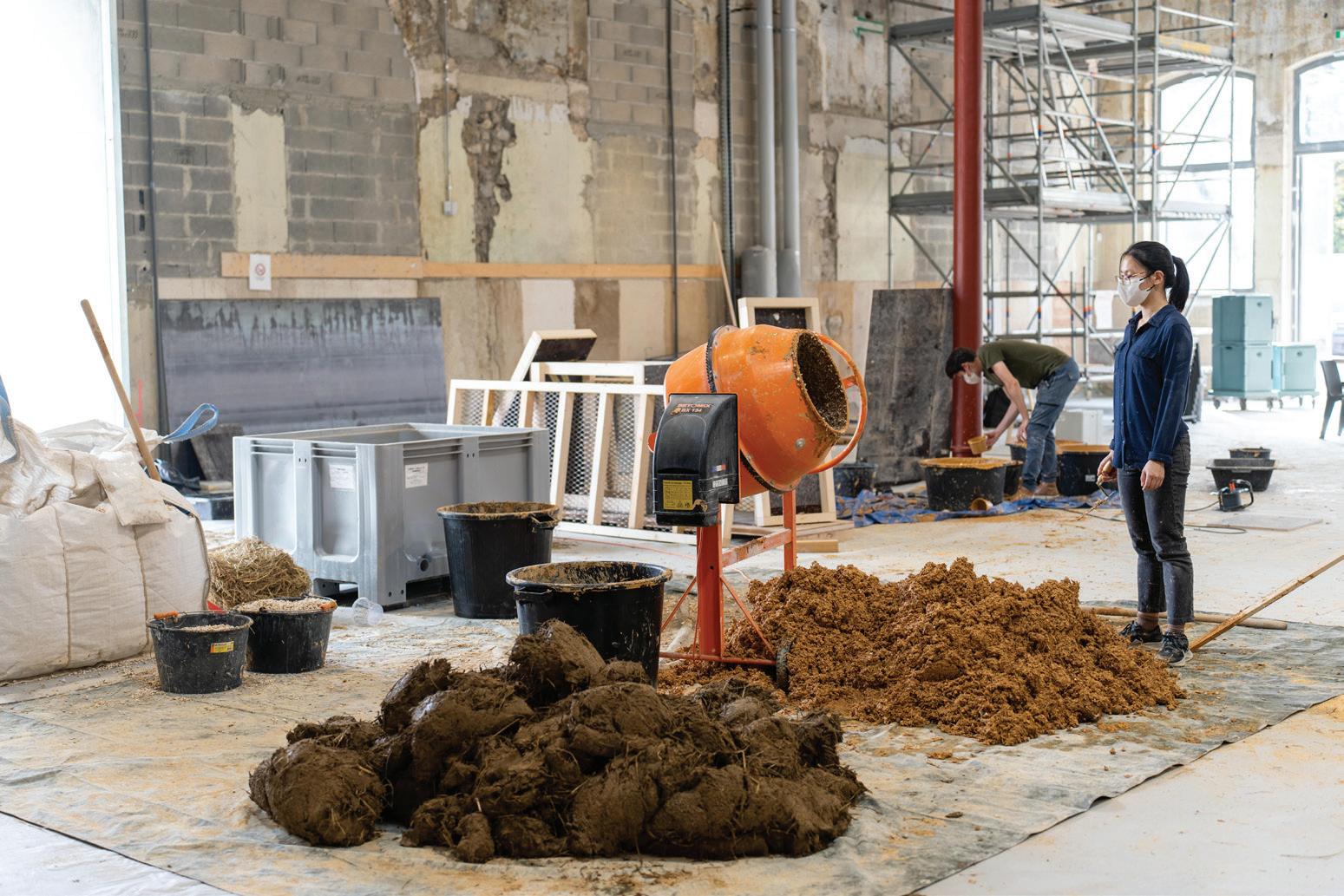
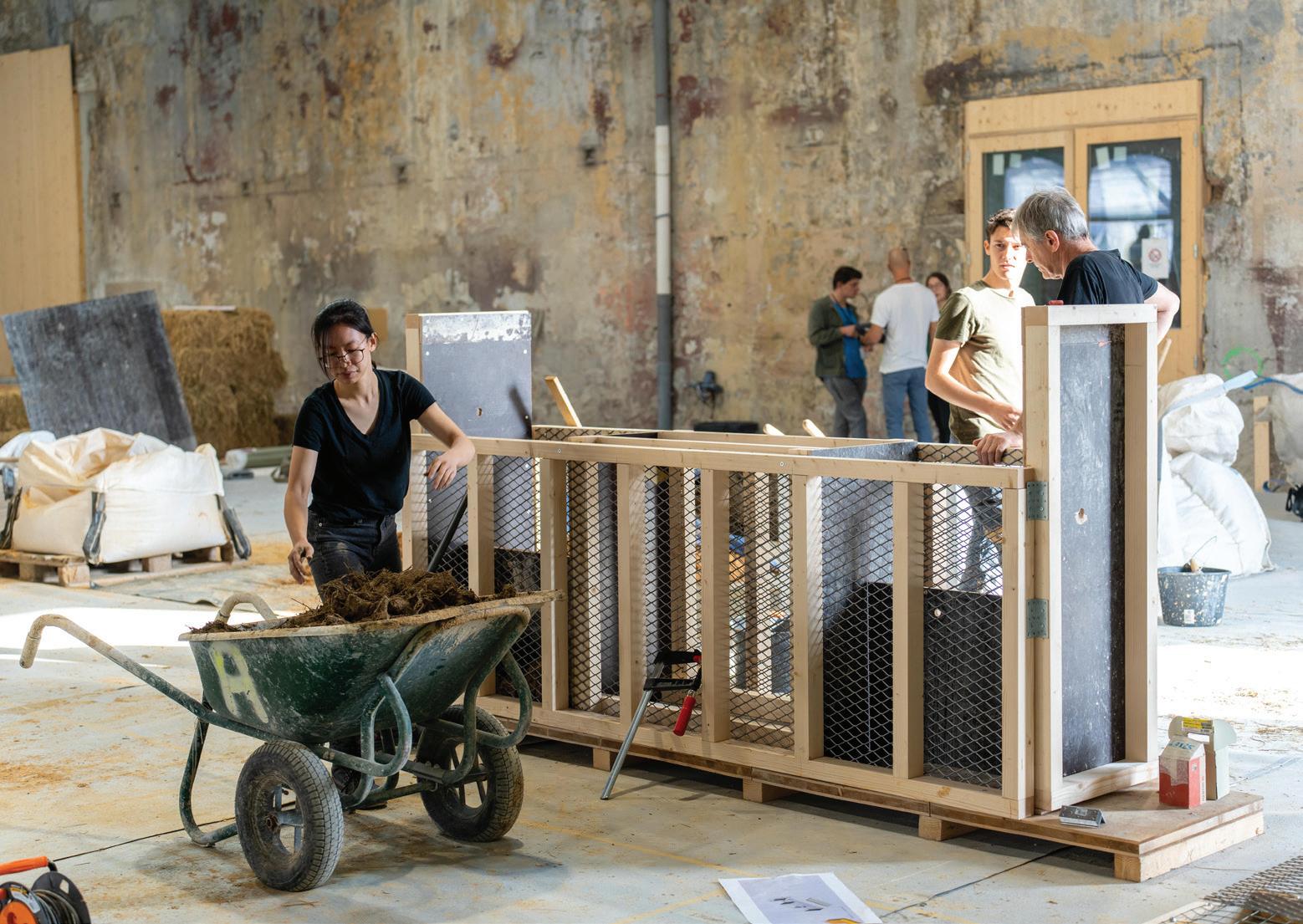 Facing page: Students assembling armature for the CobBauge wall, Arles, France, October 2022. ©Austin Sun.
1. Two CobBauge mixtures, one with greater insulation properties and the other with greater structural capacity, Arles, France, October 2022. ©Austin Sun.
Facing page: Students assembling armature for the CobBauge wall, Arles, France, October 2022. ©Austin Sun.
1. Two CobBauge mixtures, one with greater insulation properties and the other with greater structural capacity, Arles, France, October 2022. ©Austin Sun.
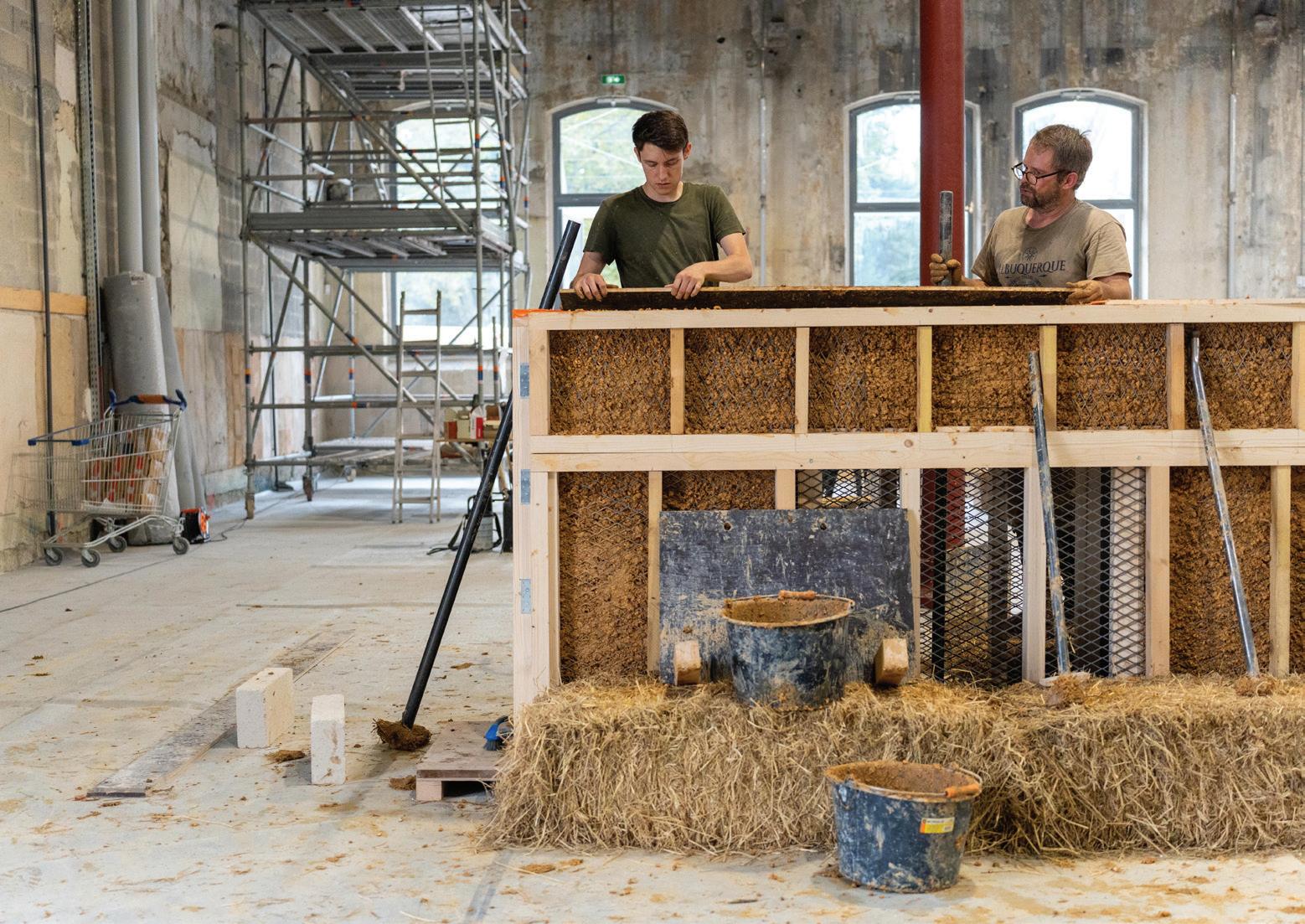

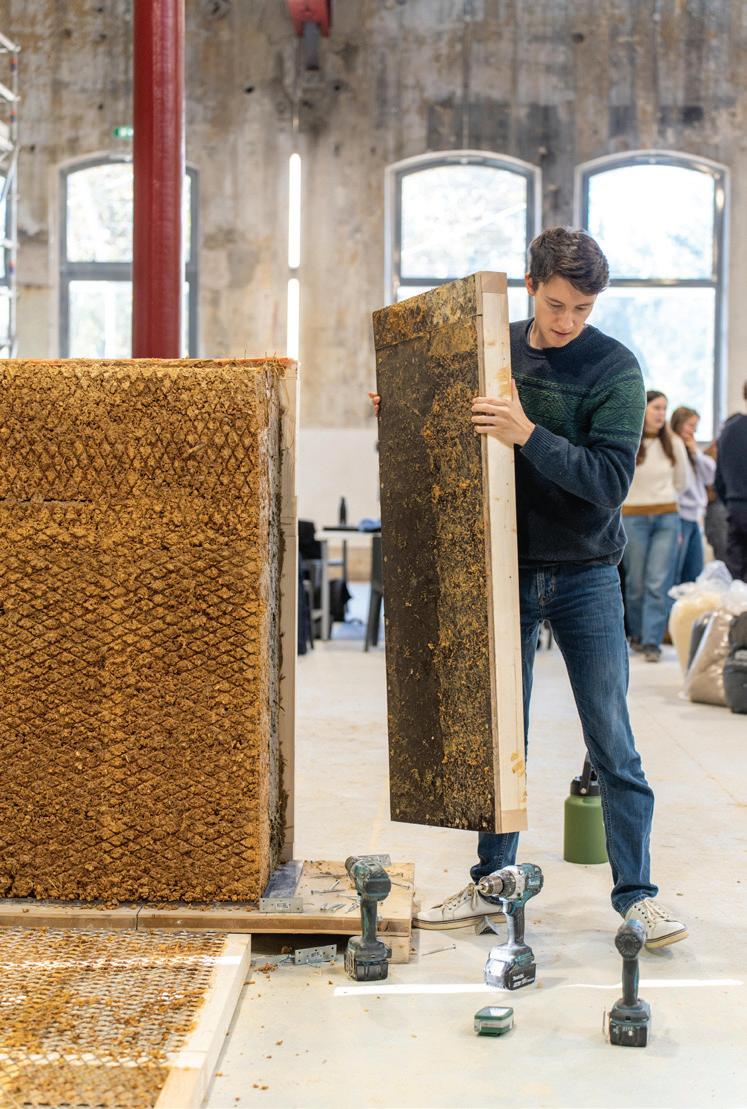
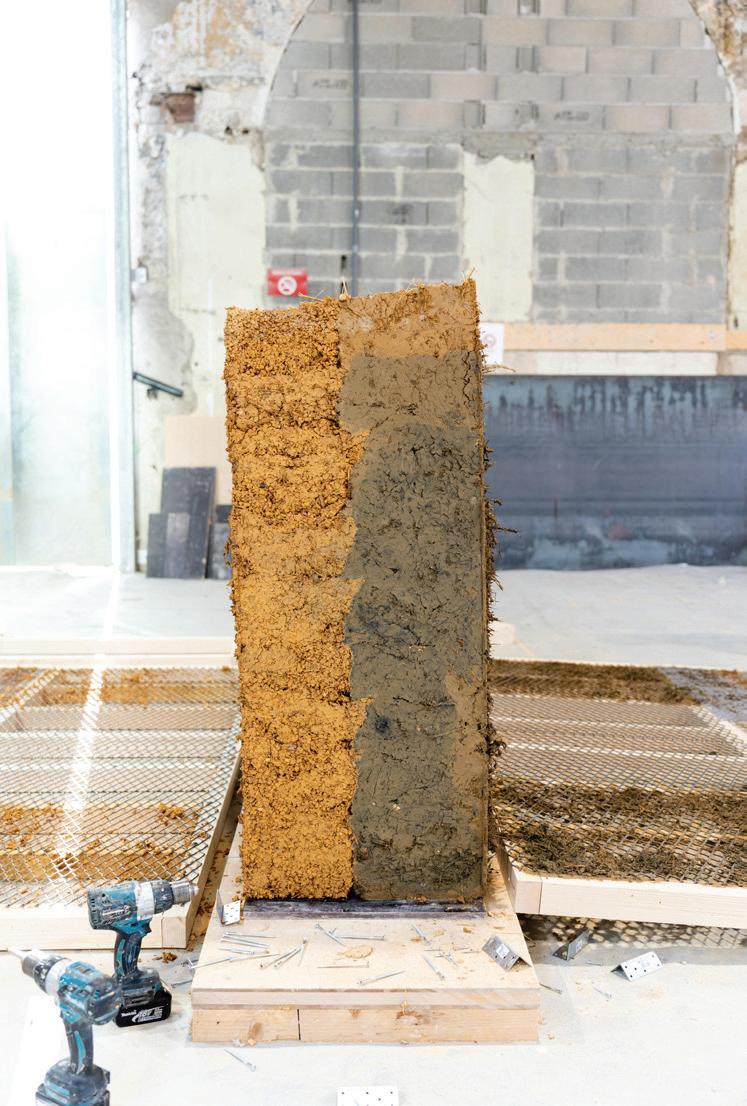
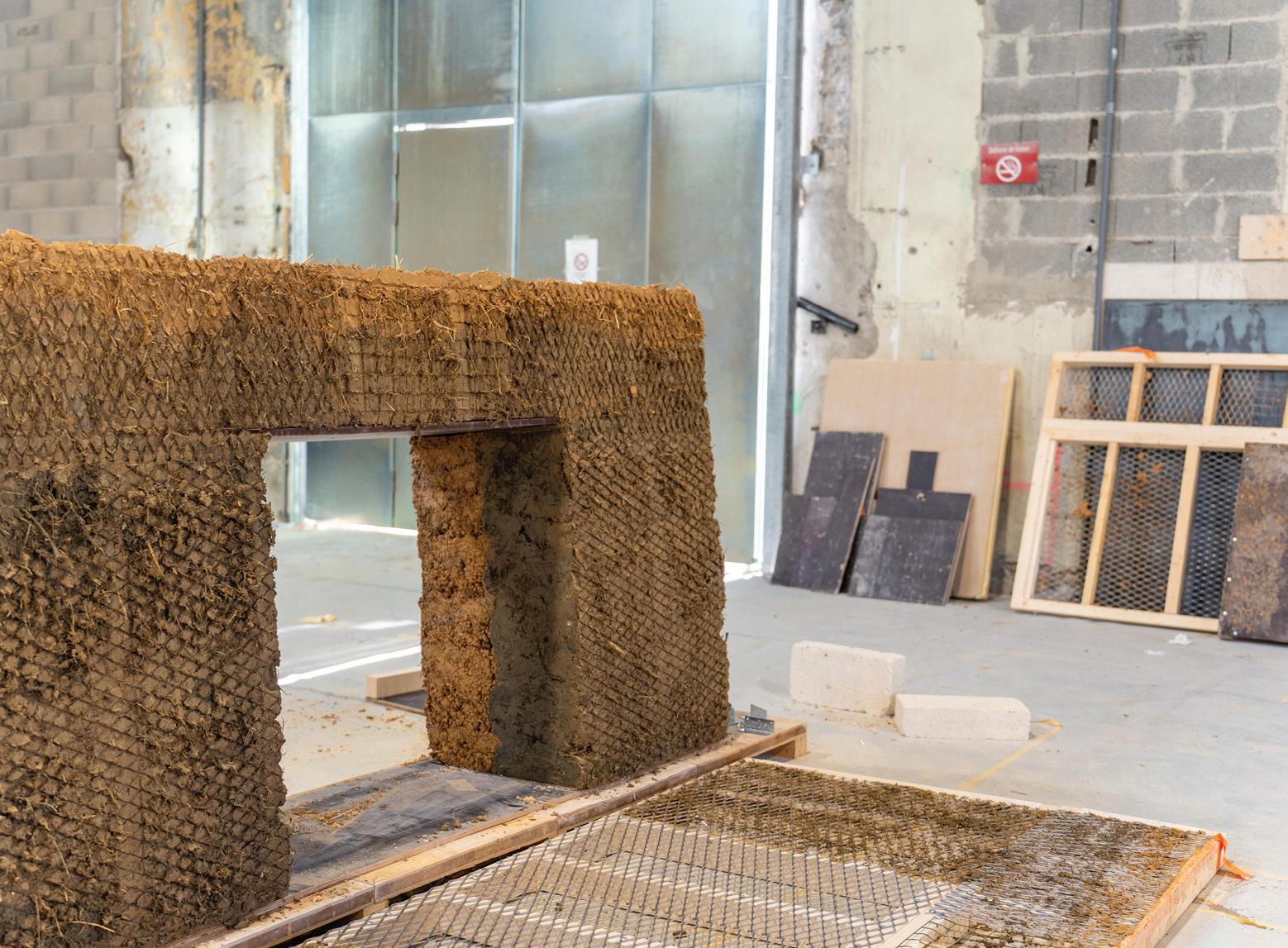
1. Student taking away the armature, Arles, France, October 2022. ©Austin Sun.
2. CobBauge wall section, with interlaced structural and thermal mictures, Arles, France, October 2022. ©Austin Sun.
3. Freestanding CobBauge wall with aperture, Arles, France, October 2022. ©Austin Sun.
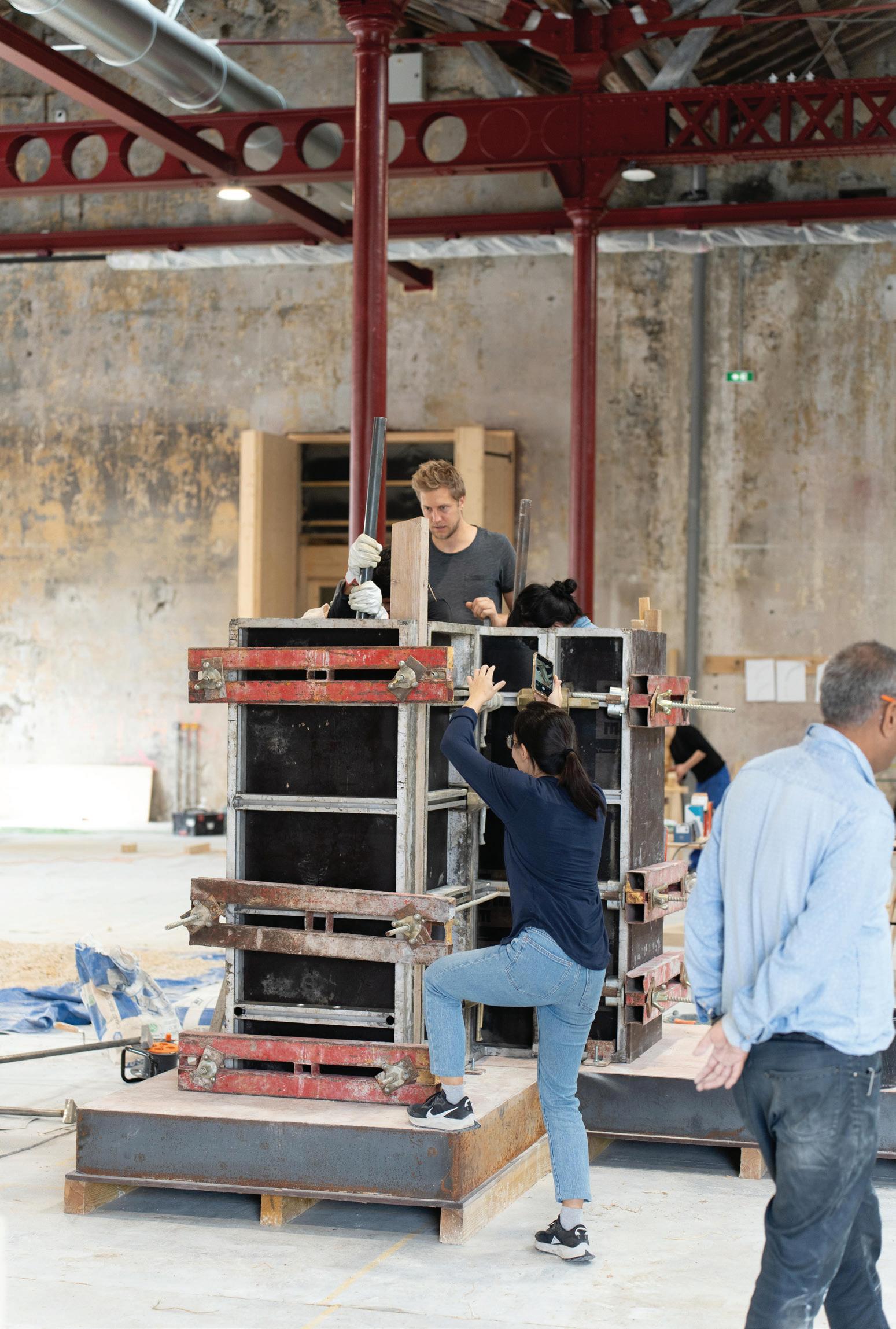
Rammed earth compacts natural geo-based materials, like clay, sand, gravel, and lime, to create structural walls.
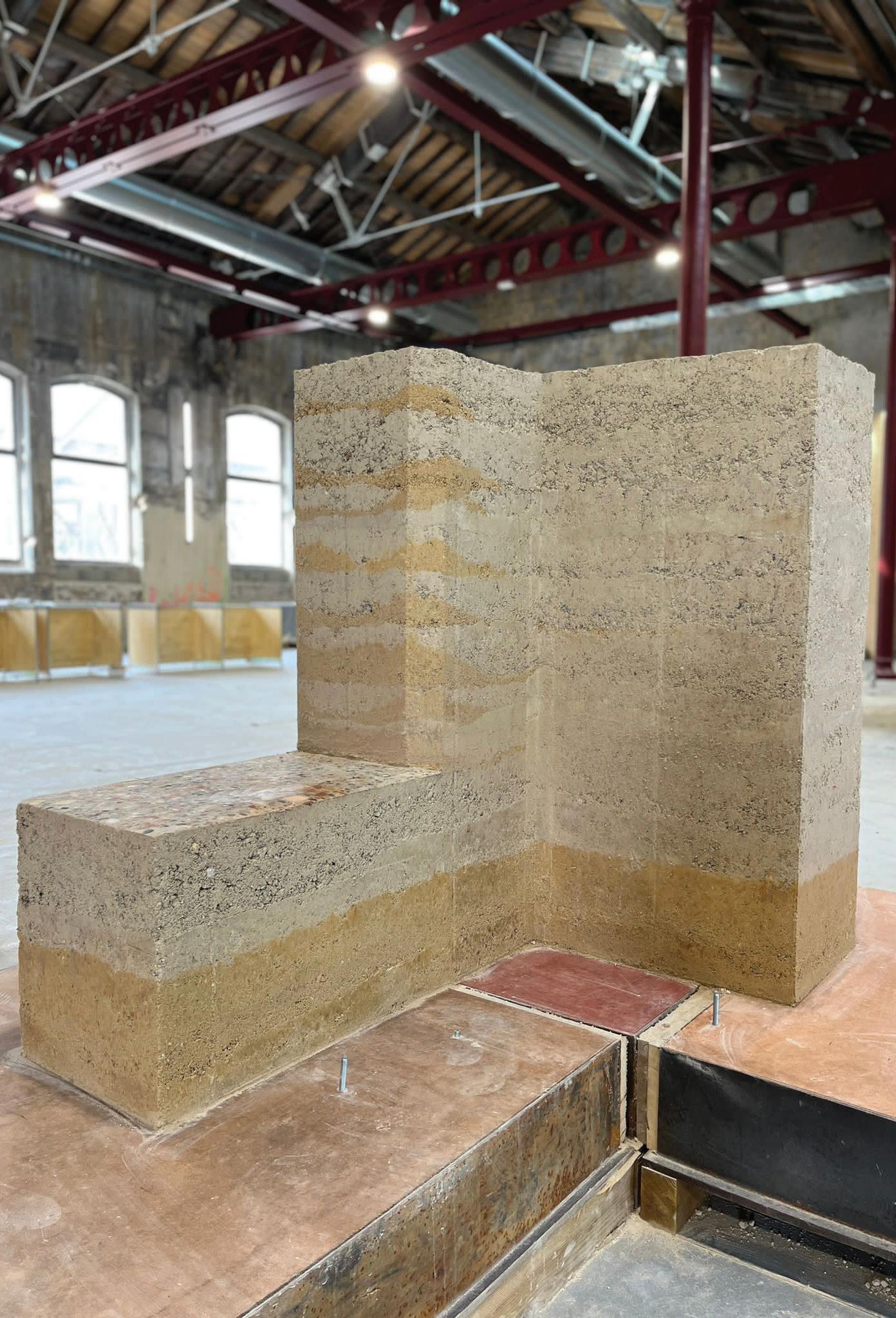 Facing page: Students ramming earth inside the armature, Arles, France, October 2022. ©Austin Sun.
Facing page: Students ramming earth inside the armature, Arles, France, October 2022. ©Austin Sun.
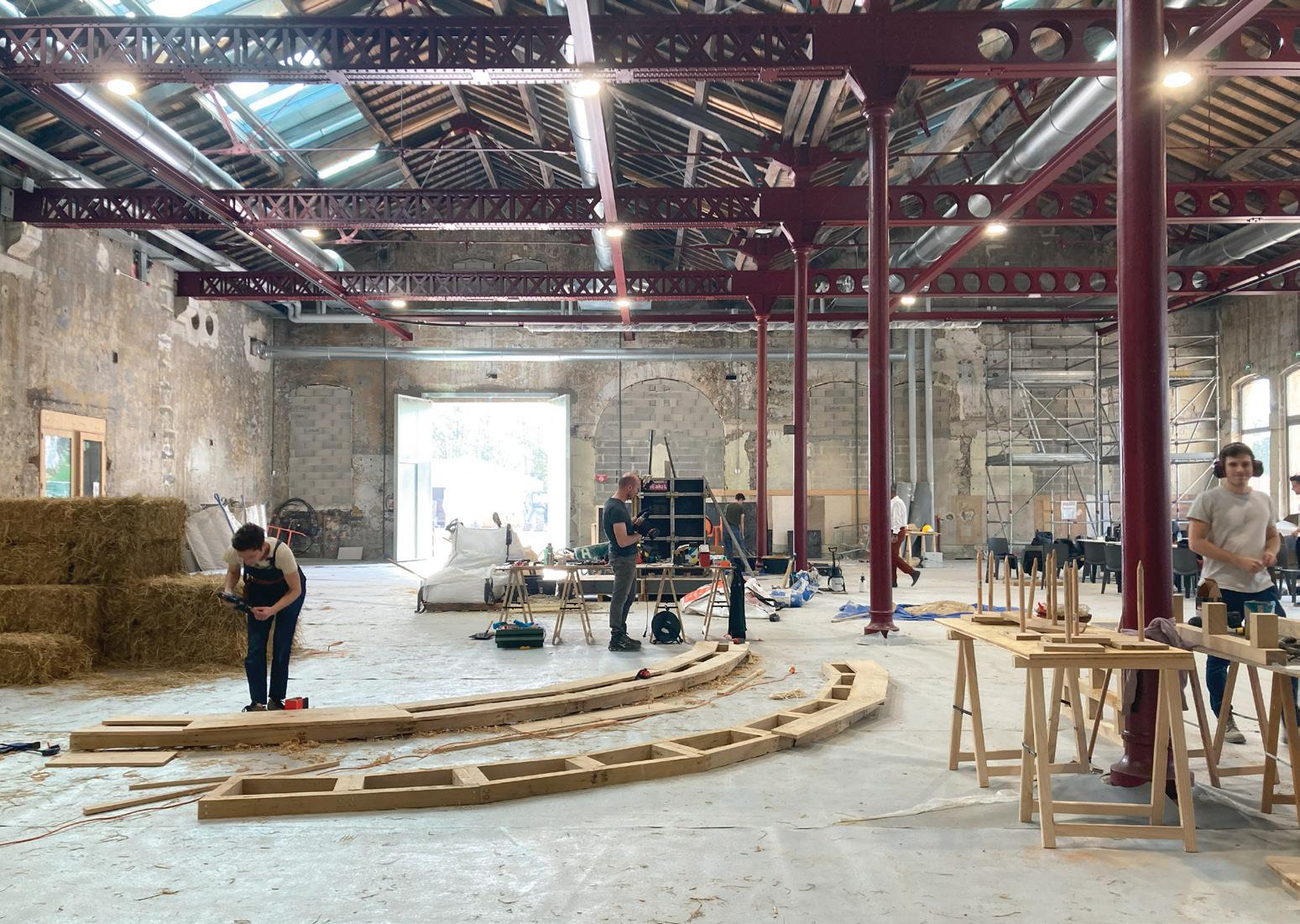
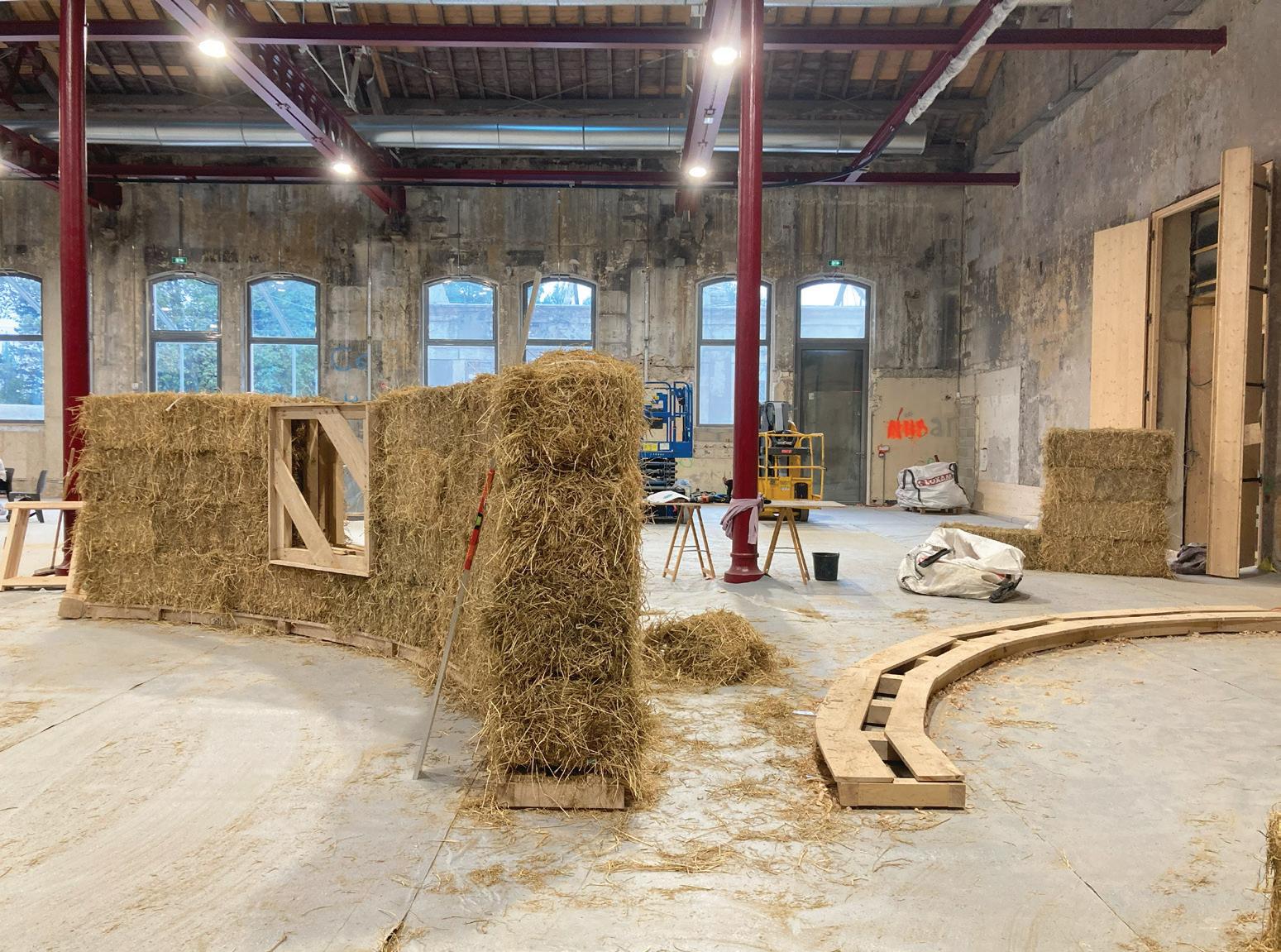
Straw bale construction uses bales of straw as both structural elements and building insulation.
Straw Bale
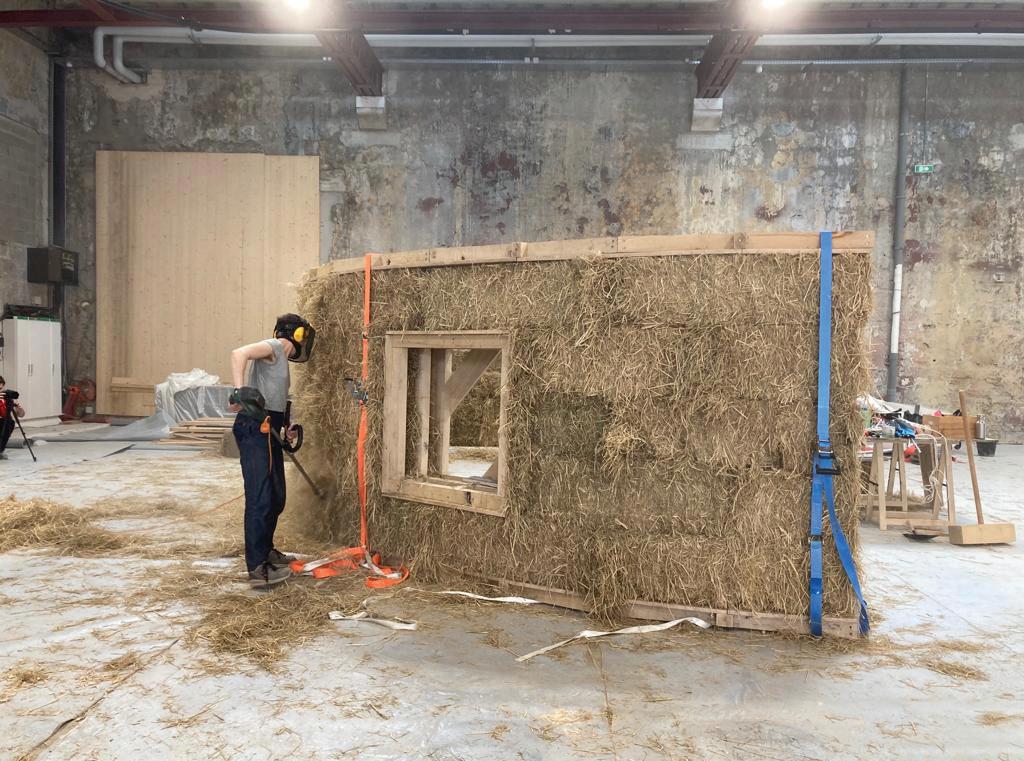
Facing page:
1.
2.
1. Instructors adjusting the straps to compress the wall, Arles, France, October 2022. ©Juliette Dankens.
2. Instructor shaving the wall to unify it, Arles, France, October 2022. ©Juliette
Preparing top and bottom wood ring beams with local timber, Arles, France, October 2022. ©Juliette Dankens. Four layers of shaped and stacked straw bales with one to go, Arles, France, October 2022. ©Juliette Dankens.
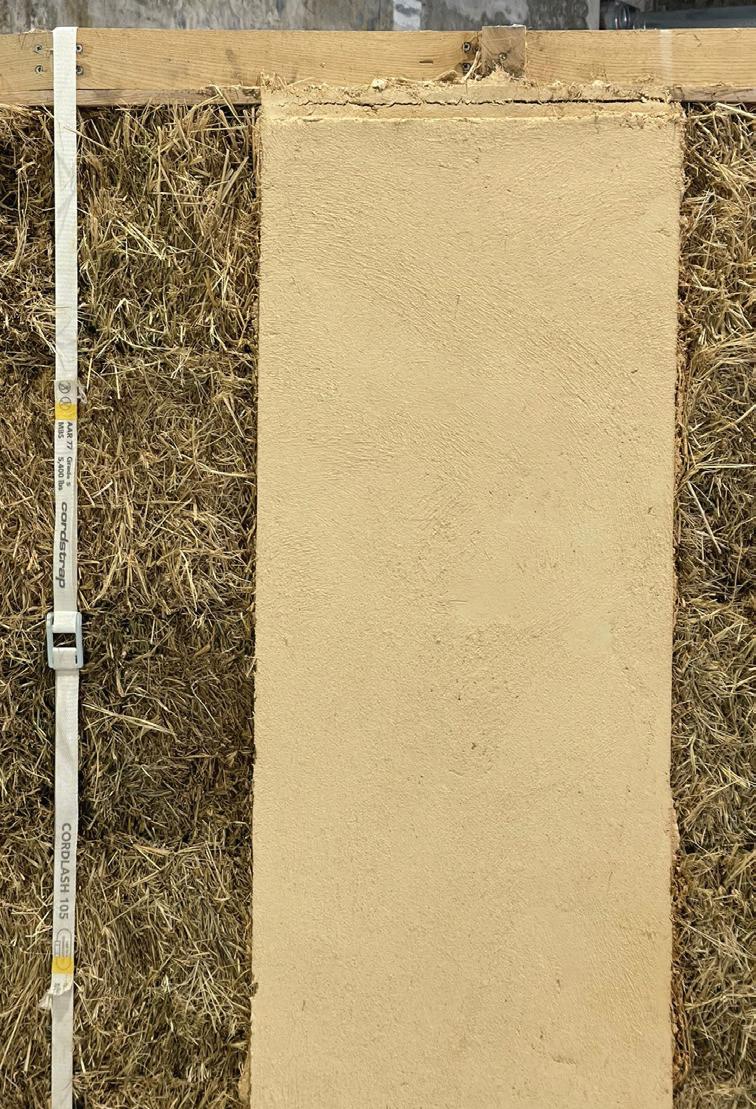
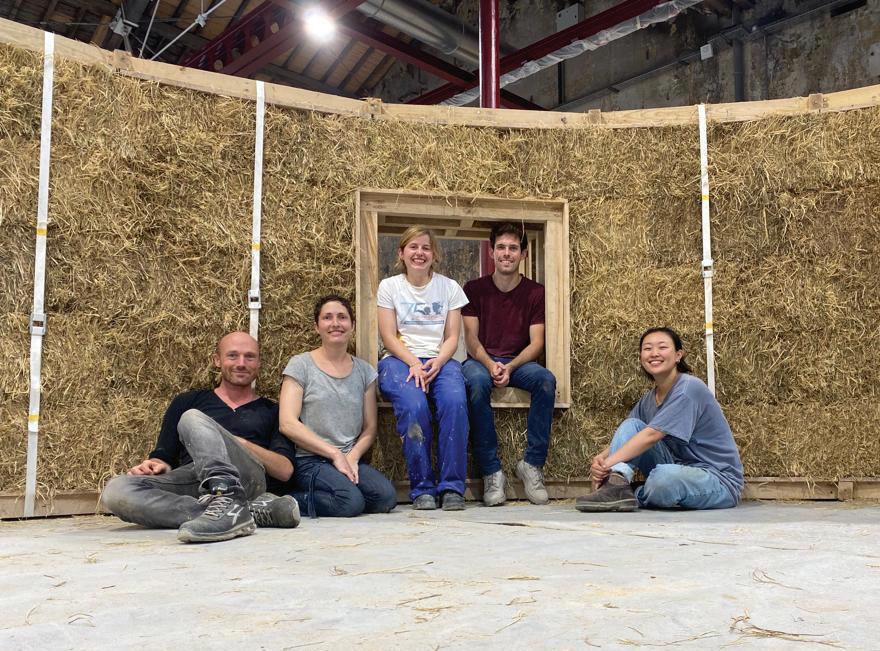 1. Wall rendering in progress, with vapor barrier detail along the window, Arles, France, October 2022. ©Juliette Dankens.
2. Detail of the clay render, dried, Arles, France, December 2022. ©Austin Sun.
3. The straw bale team, with Cédric Hamelin, Mathilde Lapierre, Juliette Dankens, Timothy Tamulonis, and Mai Lee, Arles, France, October 2022. ©Mathilde Lapierre.
1. Wall rendering in progress, with vapor barrier detail along the window, Arles, France, October 2022. ©Juliette Dankens.
2. Detail of the clay render, dried, Arles, France, December 2022. ©Austin Sun.
3. The straw bale team, with Cédric Hamelin, Mathilde Lapierre, Juliette Dankens, Timothy Tamulonis, and Mai Lee, Arles, France, October 2022. ©Mathilde Lapierre.

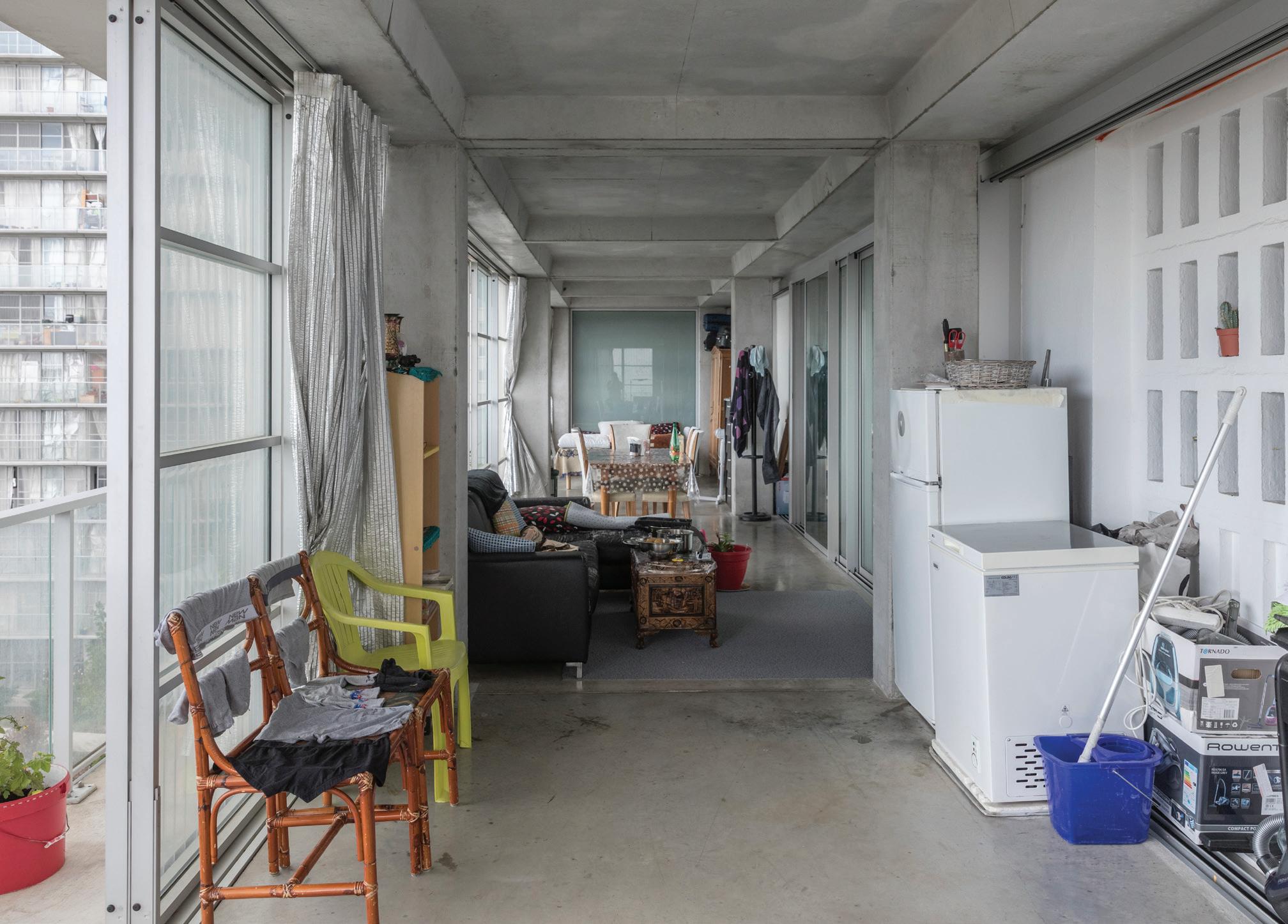
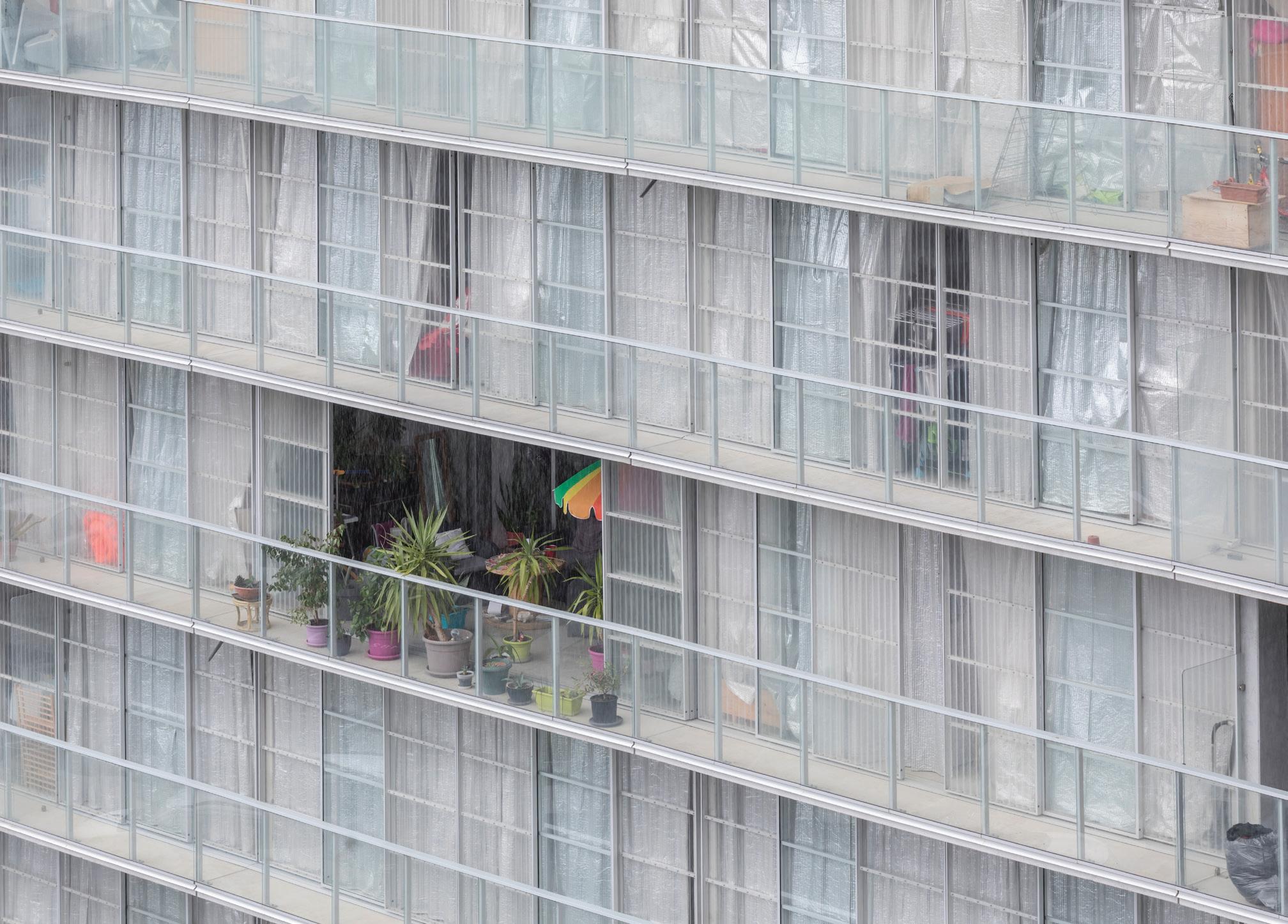
Beyond the “Embodied Carbon” seminar, students benefited from two additional seminars about housing and communal living, “Housing Matters” and “How to Live Together.” Students traveled to Marseille, Paris, and Bordeaux to visit key precedent projects, which helped shape their approach collectivity in housing in their projects. Precedents are organized according to the themes under which they were discussed in “Housing Matters.” Precedents with an asterisk denote those projects visited in person.
Facing page:
1.
2.
Communal winter gardens of Lacaton & Vassal’s Transformation of 530 Dwellings Bordeaux, France, May 2019. ©Laurian Ghinitoiu. Facade of Lacaton & Vassal’s Transformation of 530 Dwellings Bordeaux, France, May 2019. ©Laurian Ghinitoiu.Difference
Silodam | MVRDV
LoNa | Sophie Delhay
46 Rue de l’Ourcq | Philippe Gazeau
Les Longs Sillons * | Iwona Buczkowska
La Pièce Pointue | Iwona Buczkowska
Jeanne Hachette * | Jean Renaudie & Renée Gailhoustet
Danielle Casanova * | Jean Renaudie
House in Hokusetsu | Tato Architects / Yo Shimada
Le Liégat | Renée Gailhoustet
La Maladrerie | Renée Gailhoustet
Tours Nuages | Emile Aillaud
Marat * | Renée Gailhoustet
Housing in Gohongi | Naka Architects’ Studio
HYPERMIX | Architecture Workshop
Cité Montmartre-aux-artistes | Henry Trésal, Adolphe Thiers
Amstelloft | WE Architecten
Panache | Maison Edouard Francois
4P House | Gio Ponti
La Comuna | Natura Futura Arquitectura + Frontera Sur Arquitectura

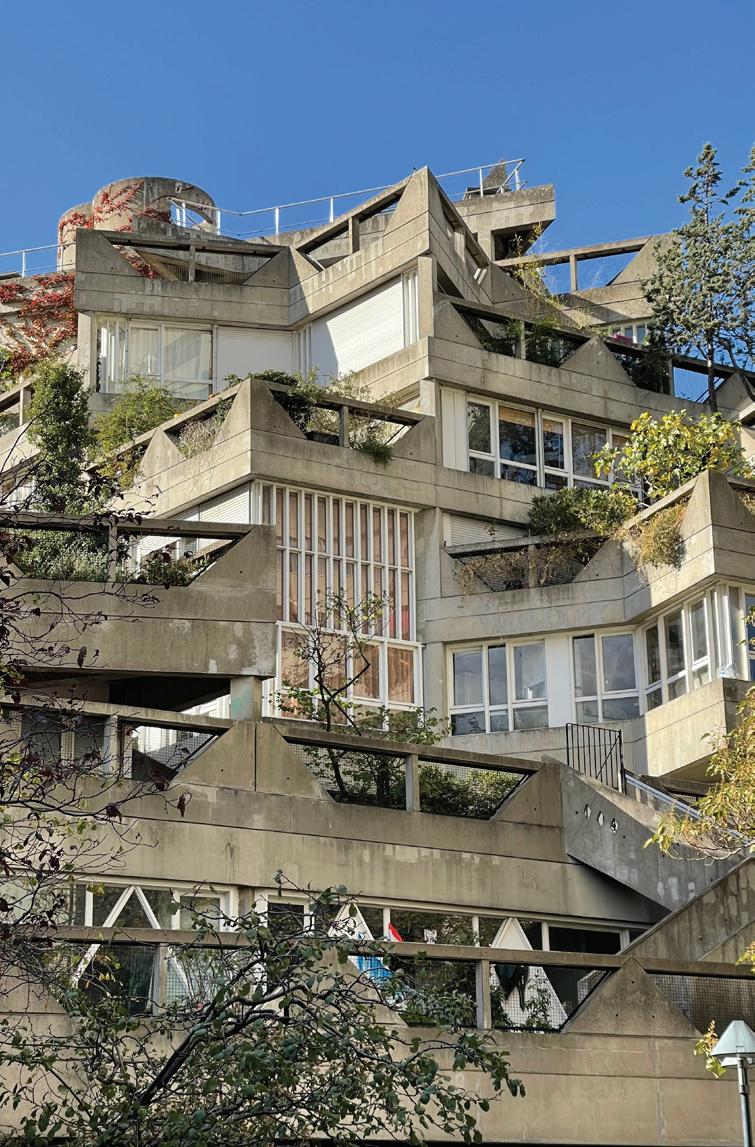

Community
Phalanastère | Charles Fourier
Le Familistère * | Jean-Baptiste Godin
Isokon Building | Wells Coates
Narkomfin Collective Residence | Moisej Ginzburg, Ignatij Milinis
Karl-Marx-Hof | Karl Ehn
Hufeisensiedlung | Bruno Taut, Martin Wagner
Conjunto Residential Tower | Oscar Niemeyer
Torres Blancas | Francisco Javier Sáenz de Oíza
Alexandria Road Estate | Neave Brown
Alt Erlaa Residential Area | Franz Requat, Harry Glück, Kurt Hlaweniczka, Thomas Reinthaller
Stacken Collective House | Lars Ågren
Brahmshof | Kuhn Fischer Partner Architekten AG
Sargfabrik Housing and Cultural Project | BKK-2 Architects
Lange Eng | Dorte Mandrup
Kalkbreite | Müller Sigrist Architekten
Zollhaus Residence | Enzmann Fischer Partner
Coop Housing at River Spreefeld | BARarchitekten, Carpaneto Architeckten, Fatkoeh Architekten
Mehr als Wohnen | Futurafrosch and Duplex Architekten (master plan); Pool Architekten, Müller Sigrist, Miroslav Šik, Müller Illien
Zwicky Süd Settlement | Schneider Studer Primas
Poolhaus | pool architecture ZT
Yokohama Apartments | ON Design Partners
The Collective Old Oak | PLP Architecture

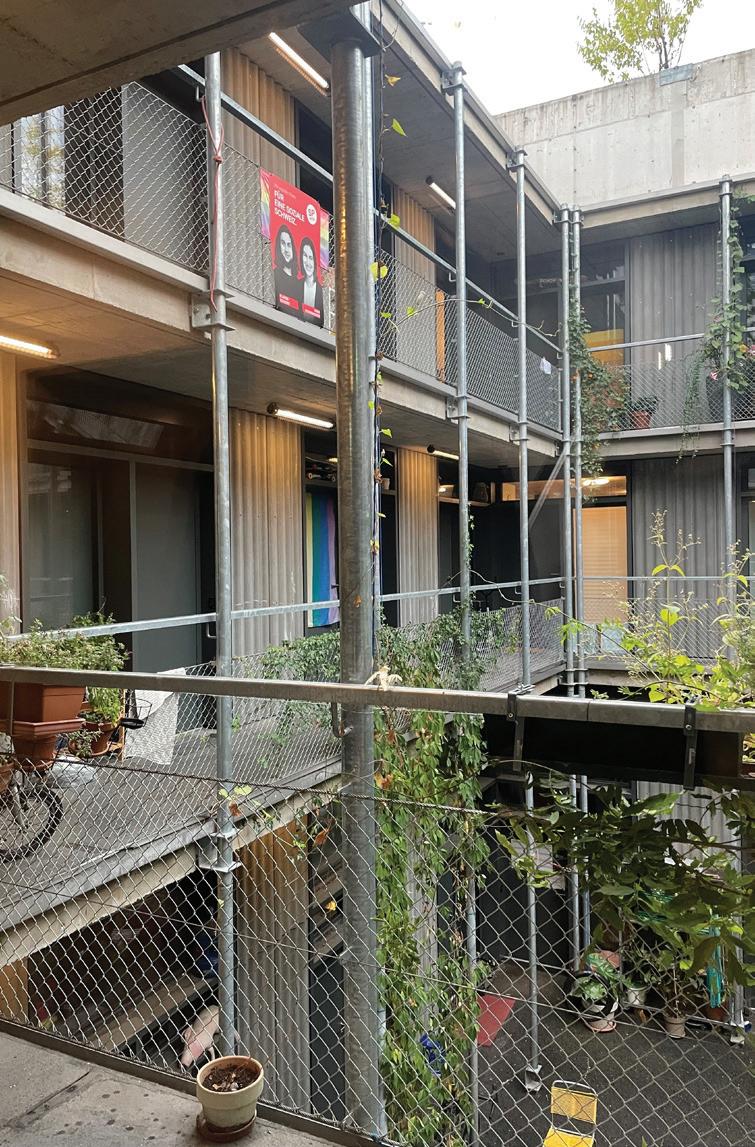
Facing page: Courtyard of the Kalkbreite by Muller Sigrist, September 2023.
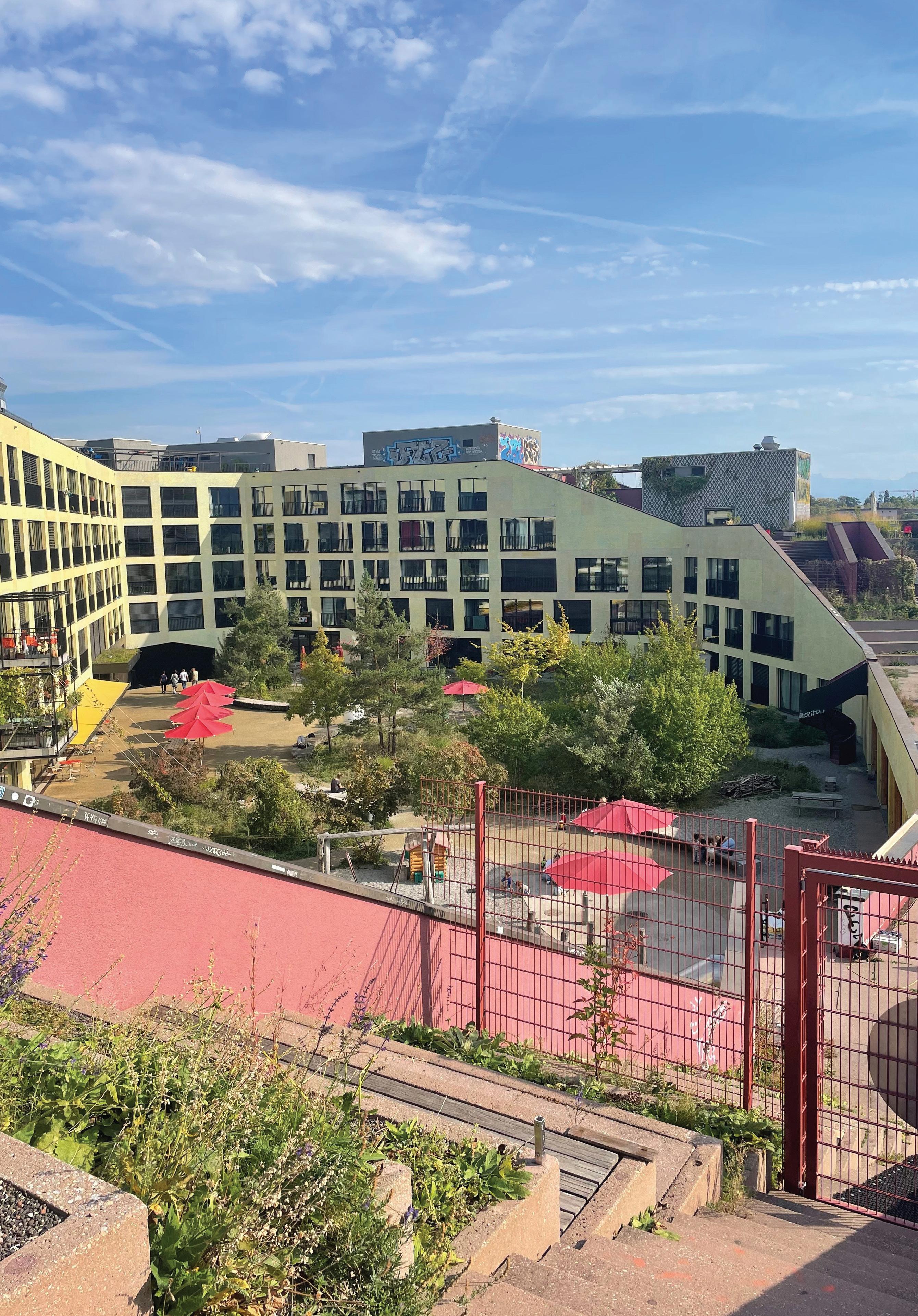
Mumeisha Machiya | Architect Unknown
Pullen’s Estate | Architect Unknown
Apartment with a Restaurant | Naka
Architectural Design Studio
Maison de Verre | Pierre Chareau, Bernard Bijvoet
Schiecentrale 4B | Mei architects and planners
La Ferme du Rail * | Grand Huit
Flexibility / Appropriation
Haussmannian Block * | Various architects, Georges-Eugène Haussmann
Edison | Studio Muoto
Ökohaus | Frei Otto et al.
Ville Spatiale | Yona Friedman
Highrise of Homes | James Wines
110 Rooms | MAIO
Unité(s) Experimental Housing | Sophie Delhay
Modulofts | Fouad Samara
Stendhal | Studio Muoto
Carabanchel Housing | Foreign Office
Architects
Transformation of 530 dwellings* | Lacaton & Vassal
53 Habitations HLM | Lacaton & Vassal
La Folie Divine | Farshid Moussavi



Well-Being
Overlap House | Akihisa Hirata Architecture Office
Weather House | n o t Architects Studio
Eden Bio | Edouard François
La Ferme du Rail * | Grand Huit
Odham’s Walk | Greater London Council
50 Housing Units | Bruther
Chris Marker Residence * | Éric Lapierre
Experience
Gifu Kitagata Apartment Building | Kazuyo Sejima & Associates
Immeubles-villas | Le Corbusier
Unité d’Habitation * | Le Corbusier
Paris XVIII Student Residence | LAN (Local Architecture Network)
Villa Savoye | Le Corbusier
20 logements sociaux expérimentaux, rue des Orteaux | Armand Nouvet

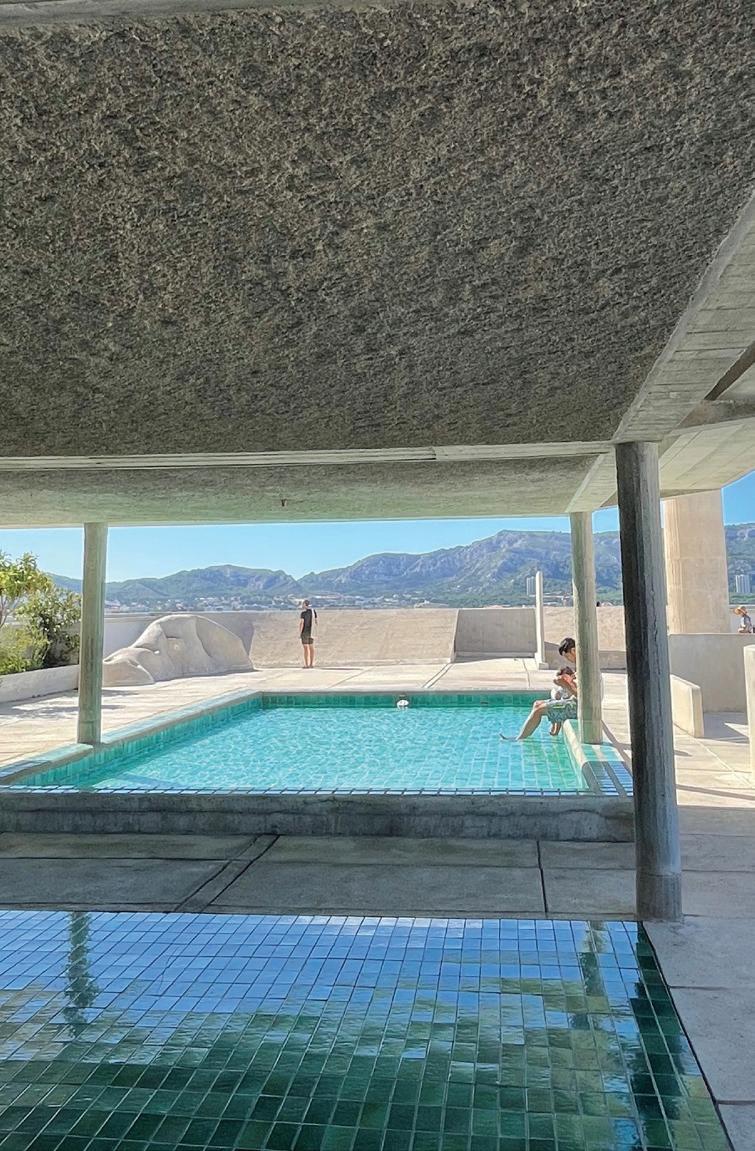 1. Apartment balcony of the Unité d’Habitation, Marseille, France, September, 2023. ©Farshid Moussavi.
1. Apartment balcony of the Unité d’Habitation, Marseille, France, September, 2023. ©Farshid Moussavi.
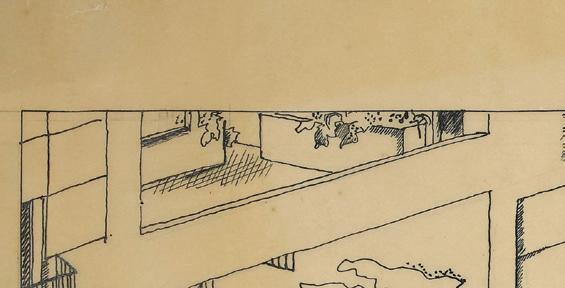




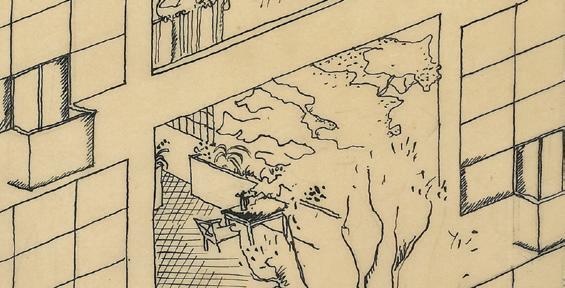
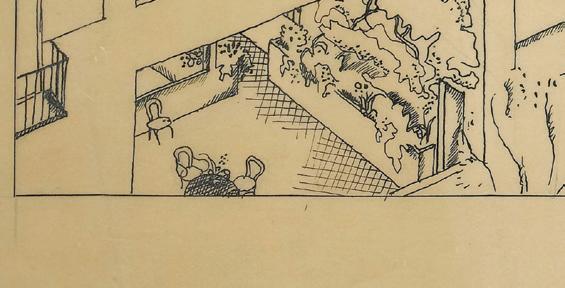

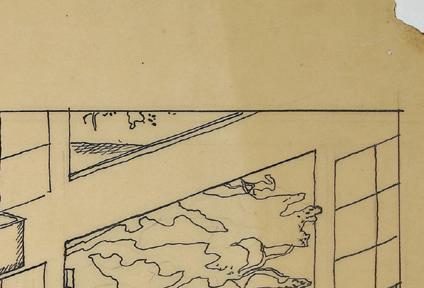
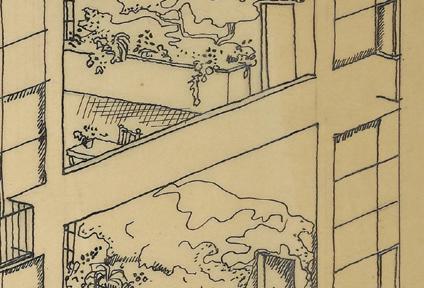
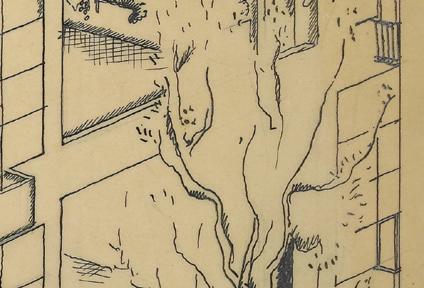

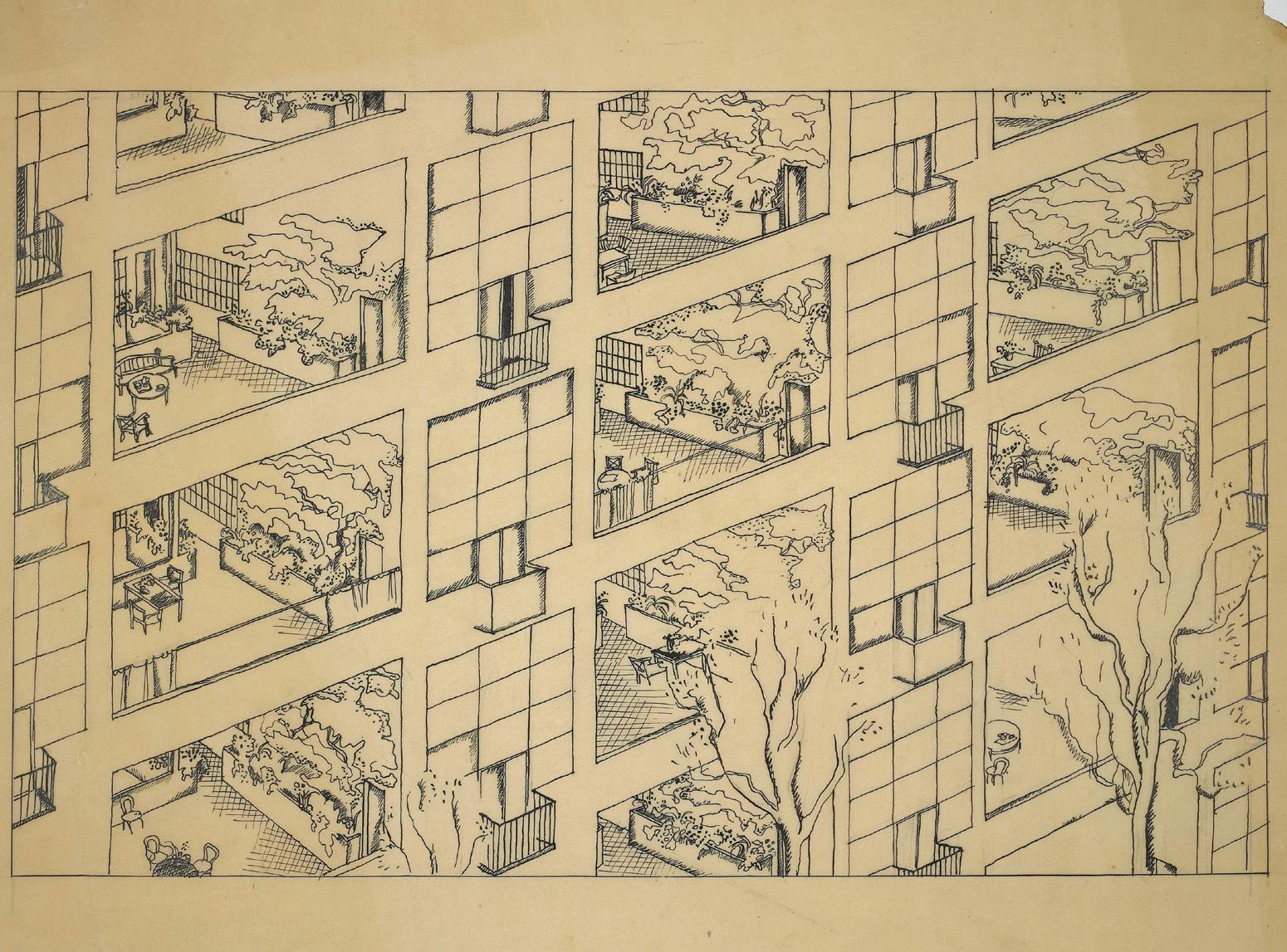
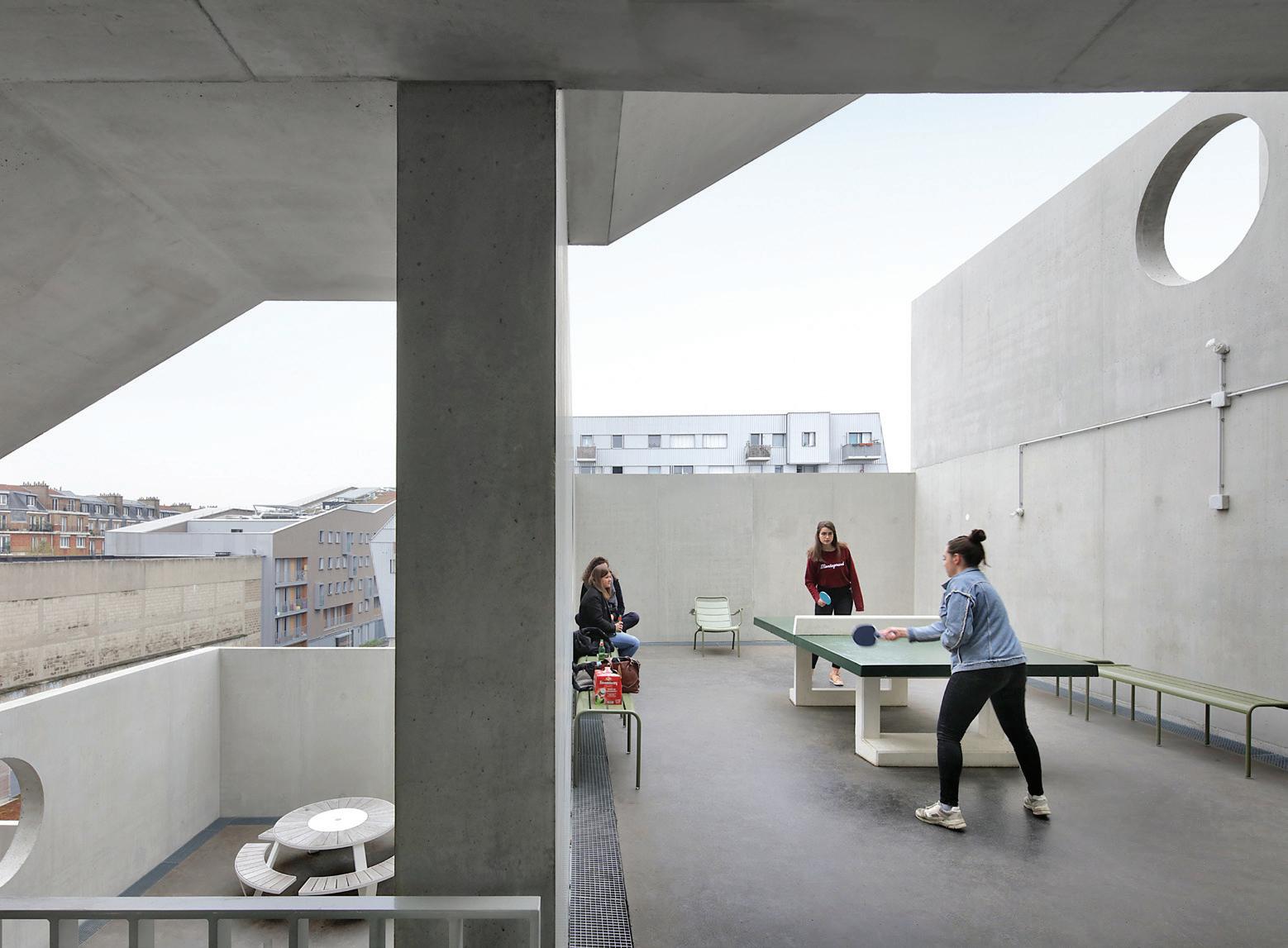 1. Immeubles-villas, not located, 1922. Partial perspective view of a facade of the building, view inside the terraces with layout and vegetation. India ink on medium tracing paper. Neither signed nor dated. 42 x 53 cm. ©FLC 19069.
1. Immeubles-villas, not located, 1922. Partial perspective view of a facade of the building, view inside the terraces with layout and vegetation. India ink on medium tracing paper. Neither signed nor dated. 42 x 53 cm. ©FLC 19069.

In early nineteenth-century France, the invention of what later will be called logements sociaux starts with a fundamental criticism of all known forms of housing. The social theorist and utopian thinker Charles Fourier (1772–1837) disliked the medieval city with its narrow streets and bedraggled buildings as much as he hated the narrowness of the village. An ardent critic of the exploitation of workers and farmers in early capitalism, he argued that the traditional house contributed to the oppression of women. Fourier wanted to reconstruct society through a new typology of collective buildings that would radically reshape the land: his phalanstères, or “phalansteries,” were collective housing complexes ready to accommodate around 1600 people, working together for mutual benefit in mostly agricultural communities. In Fourier’s vision, the whole country would be reorganized by a network of interconnected phalanstères that would gradually replace “the chaos of little houses which rival each other in filth and ugliness in our towns.”1
The phalanstère was more than a collective farm. Also called the Palais Social, by Fourier, it was a revolutionary counter-model to the state of exploitation of workers and farmers, and a fundamental critique of the fragmentation and the dismemberment of the working class in nuclear-family homes. The phalanstery was a fantasy that made every worker and farmer a Sun King, like Louis XIV. With a central part and two lateral wings, the design of the first social housing complex in modern history evokes a Versailles for the people where everyone would have access to the formerly exclusive joys of the privileged aristocratic elite: education, childcare, collective dinners, feasts, and what Fourier called the “liberation of human passions.” Logement social, in its original state, did not primarily mean the cheapest possible accommodation for less-than-affluent people, but rather the access to and democratization of the privileges of the elite who lived in a giant commune (the court) in the castle of the French king near Paris. This Versailles was for everybody.
The most successful and enduring Fourierian experiment is the Familistère in Guise, France. Jean-Baptiste André Godin (1817–1888), owner of a successful stove factory and an early Fourierist,
embarked on building his own palais social in 1856 to improve the living conditions of his workers and encourage “social sympathy” in a rural phalanstère next to his factory.2 Later, it was converted it to cooperative ownership. Each family had a three-room apartment, which was still a luxury at the time; education was free, and hot water from the factory filled a public swimming pool. Children were taken care of in two kindergartens, allowing their mothers to work. Each of the three building blocks had a roofed courtyard where the children could play in all weather conditions; reunions, concerts, and festivities could take place all year long (an old obsession of Fourier, who lived in an overheated Paris apartment stuffed with jungle plants). Produce was sold at cost in a shop run by workers. By 1872, 900 female and male workers and their families were housed in the Familistère; in 1880, Godin turned it into a cooperative owned by the workers. The Familistère remained operational until 1968 when, years after the takeover of the factory by another manufacturer, the cooperative ownership model was given up and the apartments were sold.
Previous spread: The Fête de l’Enfance ball in the courtyard of the central pavilion of the Palais Social, Le familistère de Guise by Jean-Baptiste André Godin, France, c.1897. Photographed by Marie-Jeanne Dallet-Prudhommeaux. Courtesy of the Familistère de Guise.
Today, given the effects and consequences of climate change, digitalization, and growing social inequality, housing needs a similarly radical revision as at the beginning of industrialization. Thus, the discourse on housing is often limited to technical questions of production, in order to reduce carbon emissions, and to a questionable and (at its core) neoliberal aestheticization of poverty and “slum upgrading.” Under the banner of a “social turn,” Western curators and theoreticians celebrated the squatted Torre David in Caracas as a shining example of intelligent self-organization of the poorest, while the concrete tower was in reality just a vertical slum where women and children suffered extreme violence and where the absence of the state authorities led to an unseen level of exploitative practices and deaths. Others presented the idea of building just “half a house” as a valid concept to generate space for less affluent people; in their spare time, they would fill the empty other half of their home with walls to rent these new spaces out to even poorer people and thus generate additional income. This model for future accommodation of poor people was criticized very little. Why not give an entire, good house to people in need instead of aggravating their exploitation by forcing them to work on building sites in their spare time, instead of spending this time with friends and their beloved ones?
Often seemingly smart concepts for future housing are highly exploitative in their character. The sharing economy often results in a commodification of formerly public services. Sidewalk Labs, Alphabet’s urbanistic arm, wanted to build a smart neighborhood in Toronto; they would not only build the houses, but also govern this new city based on its inhabitant’s data. Alphabet wanted to provide health services, security, and education; every public service would have been turned into a commodity, every civic right into a service.
Numerous designs for the smart cities of the future propose a privatization of public services and only gradual improvements of the existing city: using more wood than concrete, implementing smart things that will be connected, replacing taxis by electric robo-cabs.
The axiomatic question is never raised: where exactly will all these robo-cabs take us, and why; what kind of centers will there be after the end of office work and the end of shopping as we know it—and what exactly will we do there? Without these questions, the question of housing cannot be answered.
Architecture is a normative frame. It can encourage new forms of living together or make them impossible. Architects have to learn to raise axiomatic questions: Do we need office towers at all? What kinds of working and dwelling spaces would a society need, if it shifted its main goals from full employment and accelerated economic growth to new forms of occupation, education, communication, and reproductive work? How would the city—its spaces, its rhythm, and its collective rituals—change if office and factory work as we know it vanish?
In the future, everything could change: how we organize our days, how we prioritize our inter-human relationships, and how we dwell. This axiomatic shift would open up new possibilities for architects.
What will a “dwelling unit” be in this new situation? Do we really need the ever-same arrangement of kitchen, bedrooms, corridors? How does the preconceived idea of a “unit” for a single person or a small family shape, and slow down, the imagination; how do certain fixed formats like the “unit” discourage architects and users of architecture to critically analyze the status quo, which is by no means without alternatives. And how does the language of
domesticity, with its clichés and formulas, prevent designers from inventing and making space for new forms of dwelling? This deconstruction is also a political approach in times where much seems to be based on the idea of walls and partitions and exclusive definitions of identity.
Looking at the intellectual conservativism in the field of housing, we definitely need a deeper deconstruction of domesticity, other units of measure, another terminology, and another language to enable us to not only describe, but also invent, new forms of domestic space.
Language can be a critical tool in this process. Take, for example, the definition of “private” and “public” space. Neither are an anthropological constant (such as the “need for protection”); they are the result of a clearly identifiable historical process of development driven by clearly identifiable interests of a particular group of people. When a person has been lying on a bed for eight hours, writing and sending emails, making business calls, buying or selling things on the Internet, skyping, and posting things, and then this person puts aside their cell phone and iPad and goes out into an empty nighttime street for a stroll, what is that person doing? Is that person moving from a private space into a public one? Or is he or she looking for an intimate, private moment of reflection outside after spending the day doing what, in antiquity, took place in so-called public space: the exchange of information, trade, and debate?
The discussion of domesticity needs a revision of its axioms.
In 1977 Roland Barthes had already, in a lecture delivered at the Collège de France (and subsequently published under the title “How to Live Together”) taken the question of domesticity and the criticism of the bourgeois concept of life in well-portioned units a conceptual step further, asking (and finding it, in Piranesi), “Is there such a thing as a model of the anti-hut?”3 The philosopher notes that the latter’s “Carceri are supposed to be the anti-hut” (note that they are vast, anti-cellular structures, demonic capsizing of levels).4 “Piranesi: ‘Out of fear springs pleasure.’ That dramatic, criticized breaching of the quant-à-sois, that foreclosure of the interiority of the room as a refuge and as a pleasure [ . . . ] that space of emotional agitation, that ornamental and hysterical transparency: the magnificenza.”5
Magificenza subsequently turns into a critique of the concept of privacy prevalent in Western Europe. Privacy is by nature an aggressive concept: the Latin word privare means “to rob.” Being in privato thus means being in a space previously wrested from a collective whole, which henceforth needs to be defended against the intrusiveness of others. Hence, the private sphere is conceived of as robbery, and the emergence of property as an act of aggression against the community: one robs something and makes it inaccessible to the others. This aggressive conceptualization of domesticity is the very foundation of every Western discourse on dwelling, and reinforced by the prevailing notion in Western philosophy that the constitution of the “proper,” the self, is an act of distinction from the world. The architectural discourse on domesticity is locked into this manner of thought. Though widely accepted, this definition is in need of justification and by no means without any alternative.
Could there be spaces of protection and intimacy rather than private realms, and spaces of potentially more inventive forms of togetherness, rather than another cliché version of public space with benches, cafés, urban furniture, and other predefinitions of socially acceptable forms of being in public?
Could there be an architecture where the private, the capsule to which one retreats, is not something that is partitioned off from common space; could it be the other way around: that individual spaces are compacted into a collective space that does not lead to the disintegration of those cells? Communal life could develop between the cells. Scale-wise, it is unclear if these spaces would have the size of a room or a square; if they would be small or monumental; if they would be of the size of a room, a house, or a Mesopotamian town. Could there be an architecture beyond the obsession with interiority and immersion, one that replaces the formal repertoire of units, walls, streets, and squares by an inhabitable landscape, a maze, a thicket, an urban reef, a Barthian labyrinth of intimate magnificenza?
In the coming years, we will witness an unprecedented production of giant modern ruins: the success of online retail and inverted mobility has triggered a rising number of dead malls and big-box stores; the success of online retail, online banking, and digital communication has killed a remarkable number of bank and post offices.
If the central typologies that defined the idea of the city for centuries gradually disappear, then many cities could soon resemble a version of late antique Rome, a modern park of ruins filled with collapsing shopping arcades, overgrown post offices, and crumbling office complexes.
All of these are structures of magificenza scale; could their reuse for housing not only be an implementation of well-known apartment typologies, but also lead to a novel idea of domesticity?
New houses are mostly built for either singles or small families. But what about a space for three single parents who want to co-educate their children; for a circle of friends; for a large Syrian family, for eight 80-year-olds who do not want to live in a retiree home but together, like their music idols, the Rolling Stones, once did in a big French villa?
It is one of the great future tasks of urban planning, politics, and architecture to find out, and to redefine, what cities might become; what living together there might look like; and in which spaces people will meet, communicate, celebrate, politicize—and for what reasons, when shopping and work are no longer the drivers of urban development.
A possible path into a new form of housing is again to be seen in France: the Ferme du Rail, or Railway Farm, housing complex, designed by Grand Huit architects near an abandoned inner city railway track in the heart of Paris, combines a sustainably built apartment block with a greenhouse that also serves as a community center, a collective living room, and a public restaurant; a garden full of edible plants becomes an ideal adventure playground for the children.
If the inner city becomes a ruin and loses its economic value, then it could end up being repopulated in a more relaxed manner, without the exaggerated expectation of profit—just as the Roman arenas and palaces were converted into residential complexes in late antiquity and the Middle Ages. The threat of vacancy comes at the right time, when less new construction is demanded for reasons of climate protection, and more structures than ever are needed to accommodate a growing world population. In the emptying inner cities, working, living, producing and consuming could be reordered. Architects will create the physical, spatial framework of this new order. The following design proposals
by the students of the Sustainable Commons studio outline fascinating possible new ways to reorganize, and reconceptualize, the idea of housing, of social rituals, the need for intimacy, and togetherness. They show the potential of architecture in our time.
1 Charles Fourier, L’Harmonie Universelle V1: Et Le Phalanstere [1849] (reprinted Whitefish, MT: Kessinger, 2010), 8; see also Niklas Maak, Wohnkomplex (Munich: Hanser, 2011), 164.
2 Michel Lallement, Le Travail de l’Utopie: Godin Et Le Familistere de Guise (Paris: Les belles lettres, 2009), 8.
3 Roland Barthes, How to Live Together: Novelistic Simulations of Some Everyday Spaces (New York: Columbia University Press, 2012), 51.
4 Barthes, How to Live Together, 51.
5 Barthes, How to Live Together, 54.
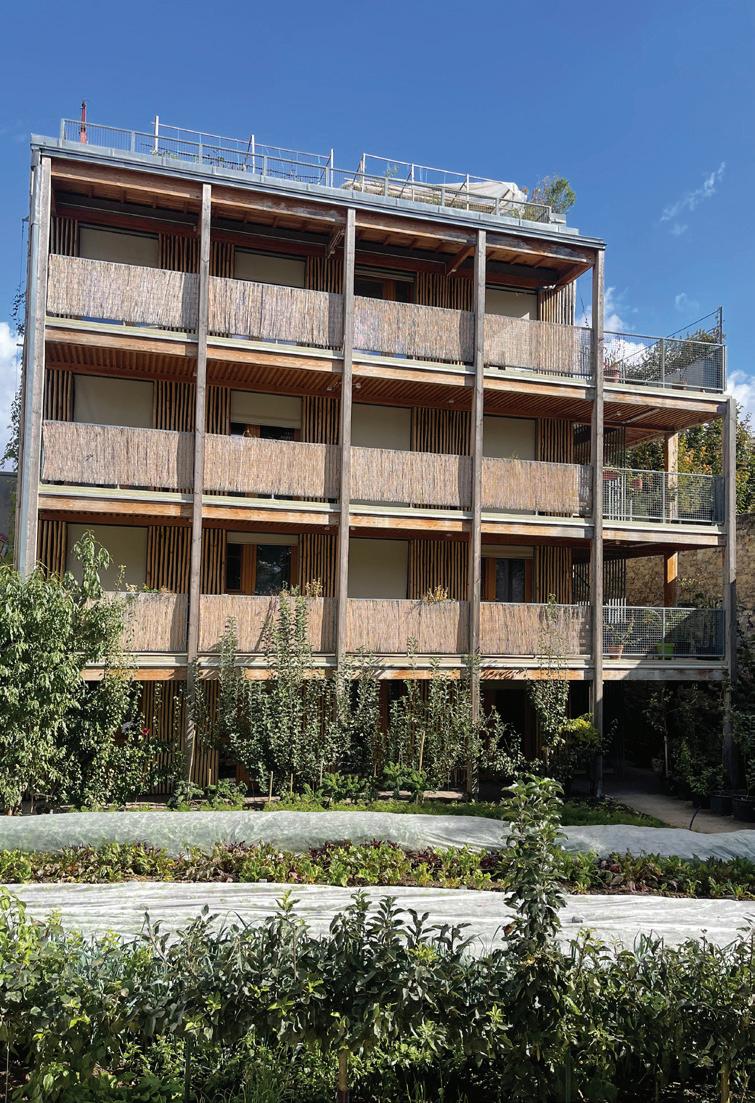
 1. La Ferme du Rail by Grand Huit, Paris, France, October 2022. ©Austin Sun.
2. La Ferme du Rail by Grand Huit, Paris, France, October 2022. ©Austin Sun.
1. La Ferme du Rail by Grand Huit, Paris, France, October 2022. ©Austin Sun.
2. La Ferme du Rail by Grand Huit, Paris, France, October 2022. ©Austin Sun.
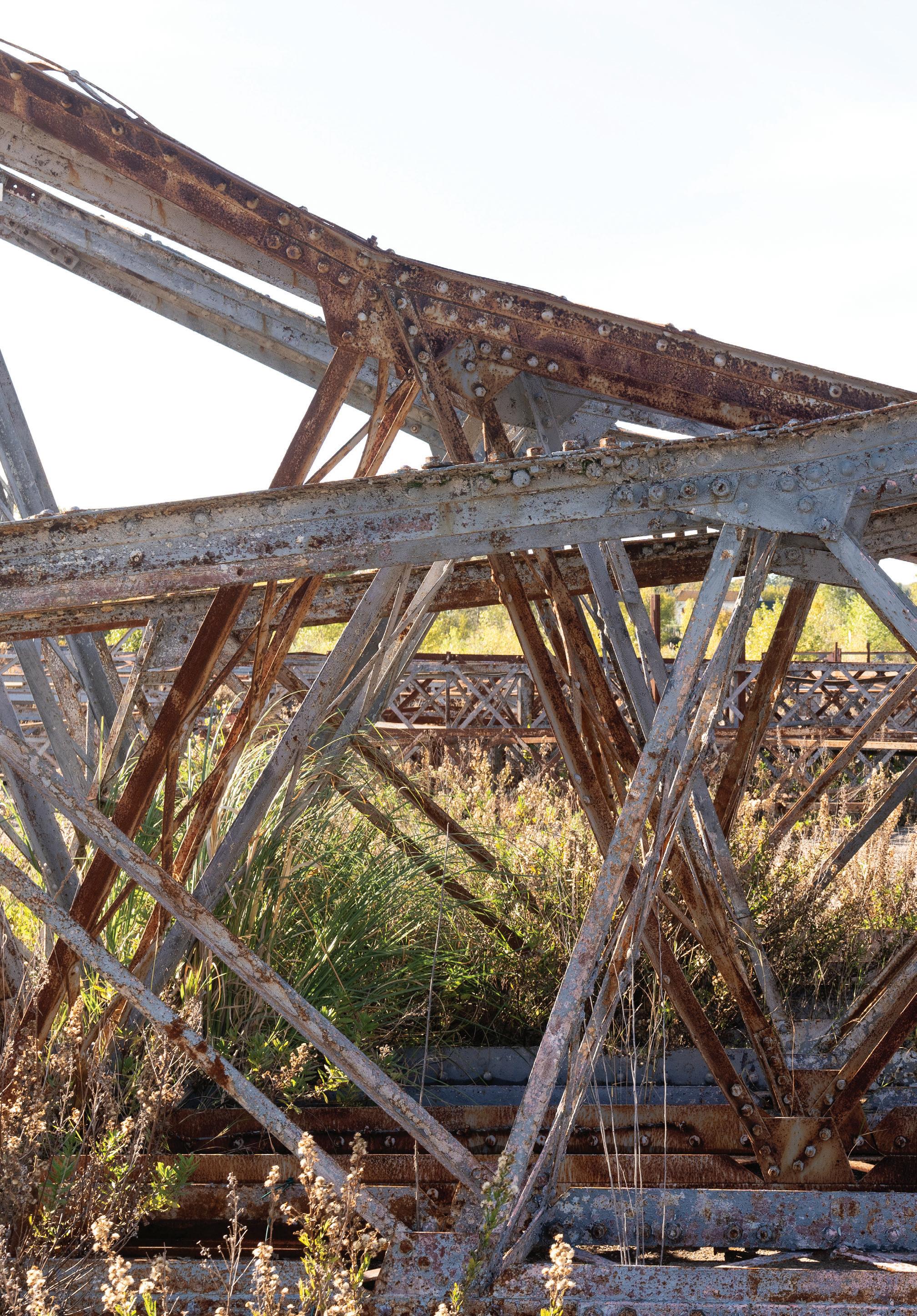 Eiffel’s steel structure on site, Arles, France, October 2022. ©Austin Sun.
Eiffel’s steel structure on site, Arles, France, October 2022. ©Austin Sun.

This project responds to the studio prompt of a “Sustainable Commons” in two ways. First, it reuses the existing steel members in as many instances as possible and sources local materials for insulation and finishes, such as European larch, which is native to the Alps, and regional industrial sunflower waste; this reduces the project’s embodied carbon. Second, the project reuses timber formwork from its own construction for community amenities such as tables and gardens; the curated common space invites inhabitants to live in community sustainably. The housing complex exploits resources from the site, recycles construction waste, mediates microclimates, and offers diversity in encounters among the 250 long-term and short-term residents.
The concept takes its inspiration from an immersive semester in the city of Arles, where large scale outdoor communal dining is normal not only for festivals but also for everyday life. The architecture takes on a form such that it accommodates a new construction method as well as the traditional local lifestyle. With the juxtaposition of cross-generational and cross-temporal resident types in the program, the project further challenges existing housing solutions through a simple invitation: “Shall we sit together?”
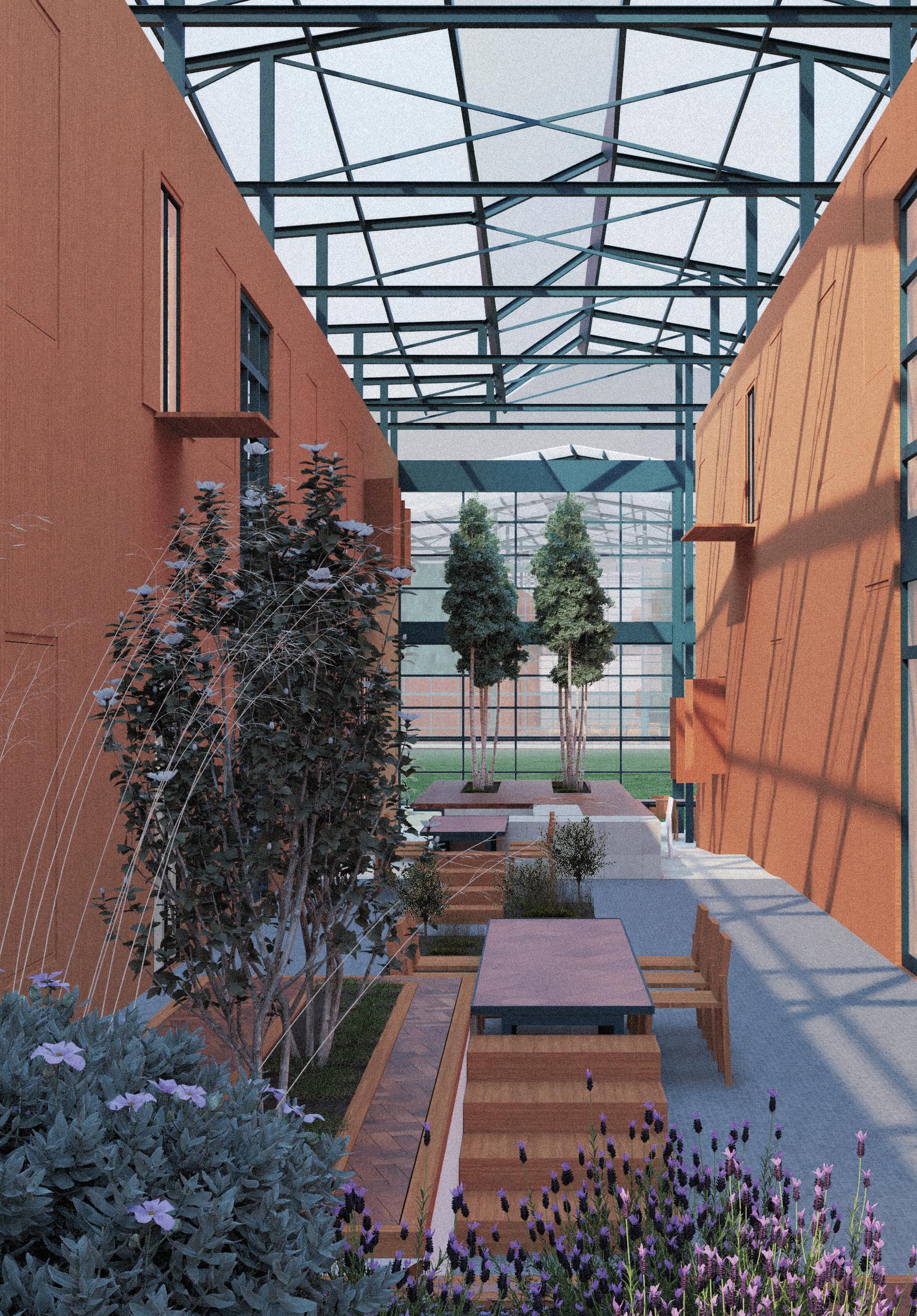
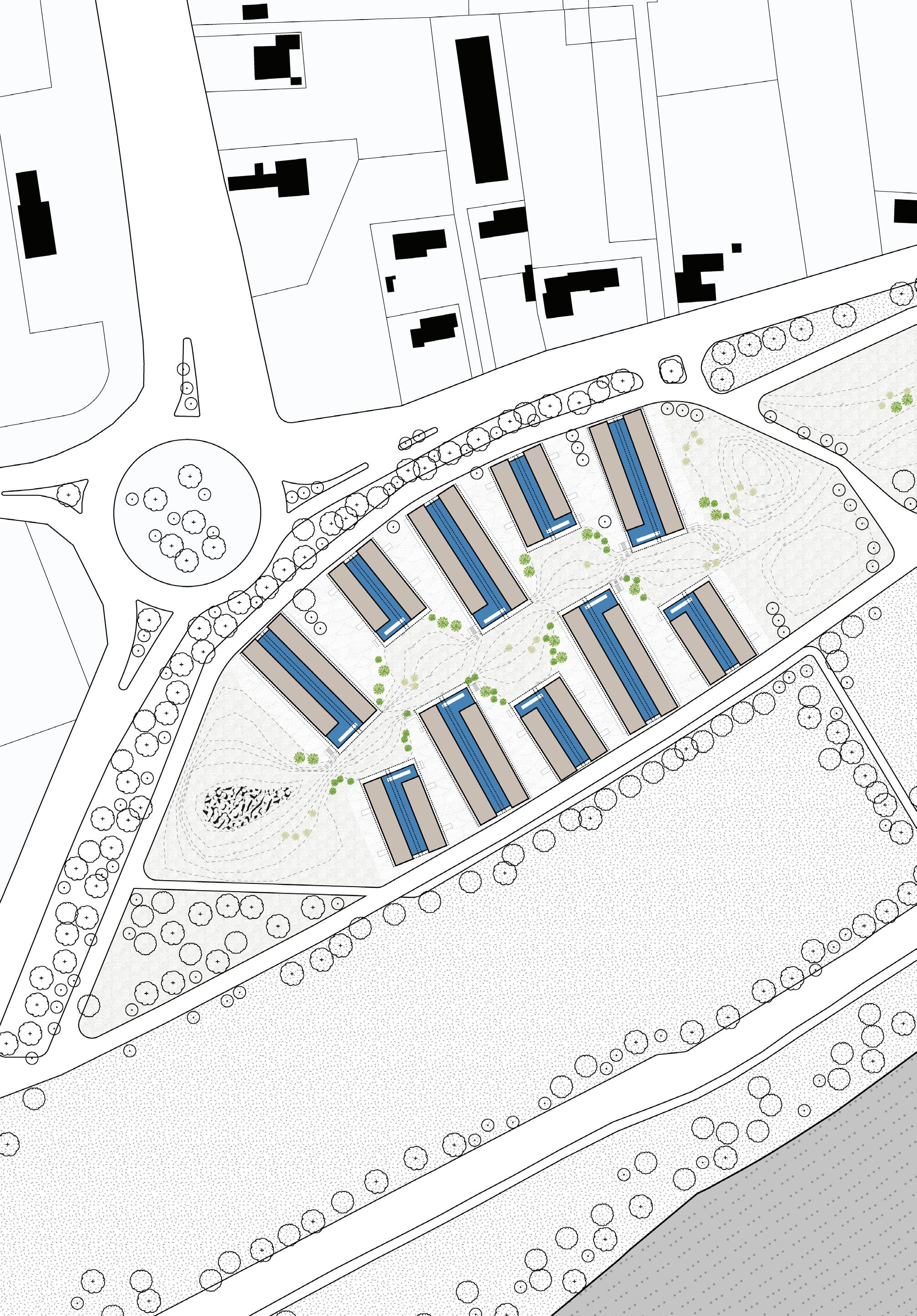
Communal table
Common space
Private space
The project turns the focus inward toward the landscape. The tables at the end of each cluster are in dialogue with each other. The lawn is a place to appreciate this landscape of tables, from the cluster scale to the community scale.

Reused timber formwork from CobBauge construction
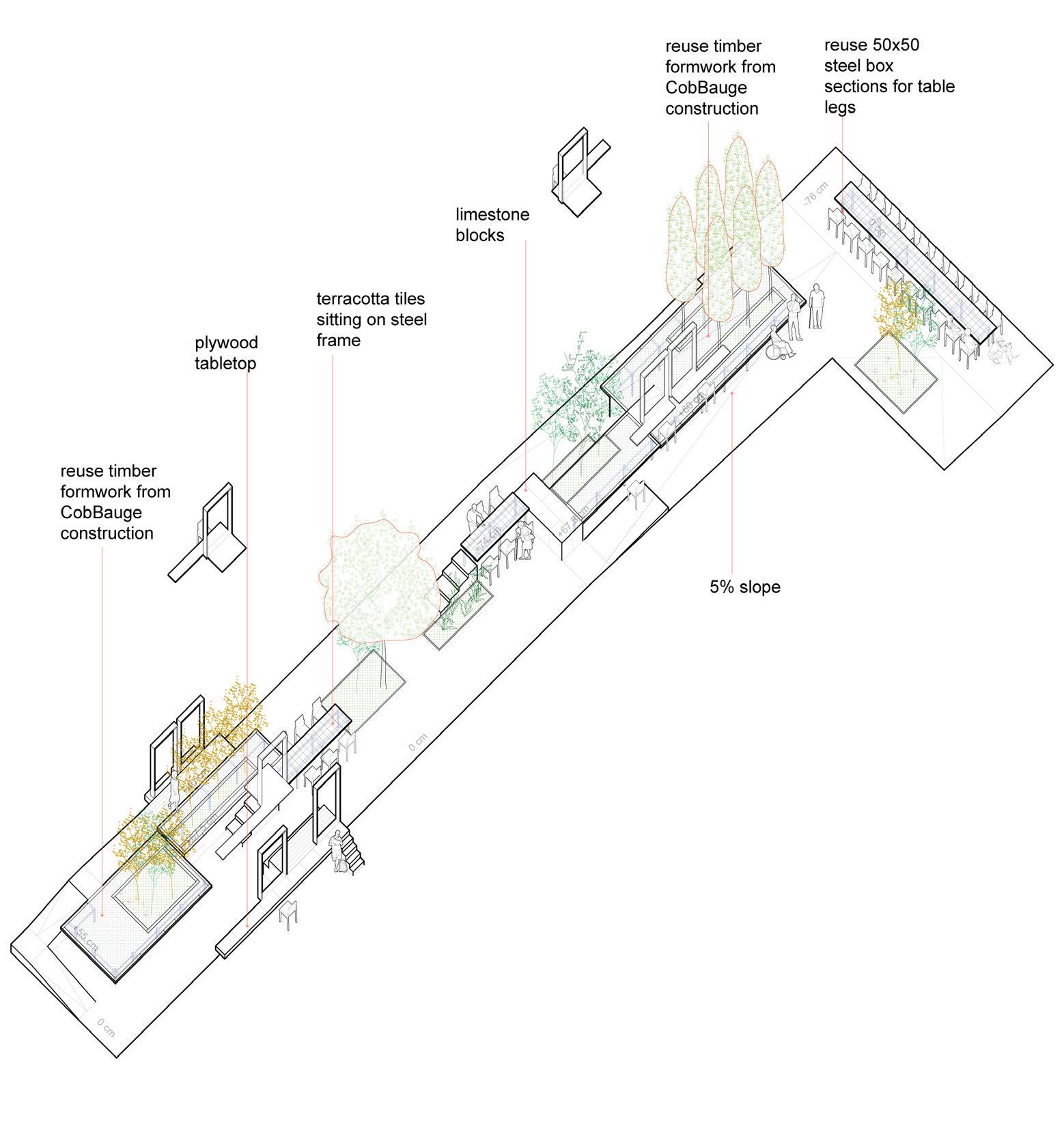
5% slope
Reused 50x50 steel box sections for table legs

Elderly/young cluster.

Elderly/young cluster
Family cluster
Reused timber formwork from CobBauge construction Plywood tabletop Terracotta tiles sitting on steel frame Limestone blockselevation change for seating
Reused timber framework from CobBauge construction
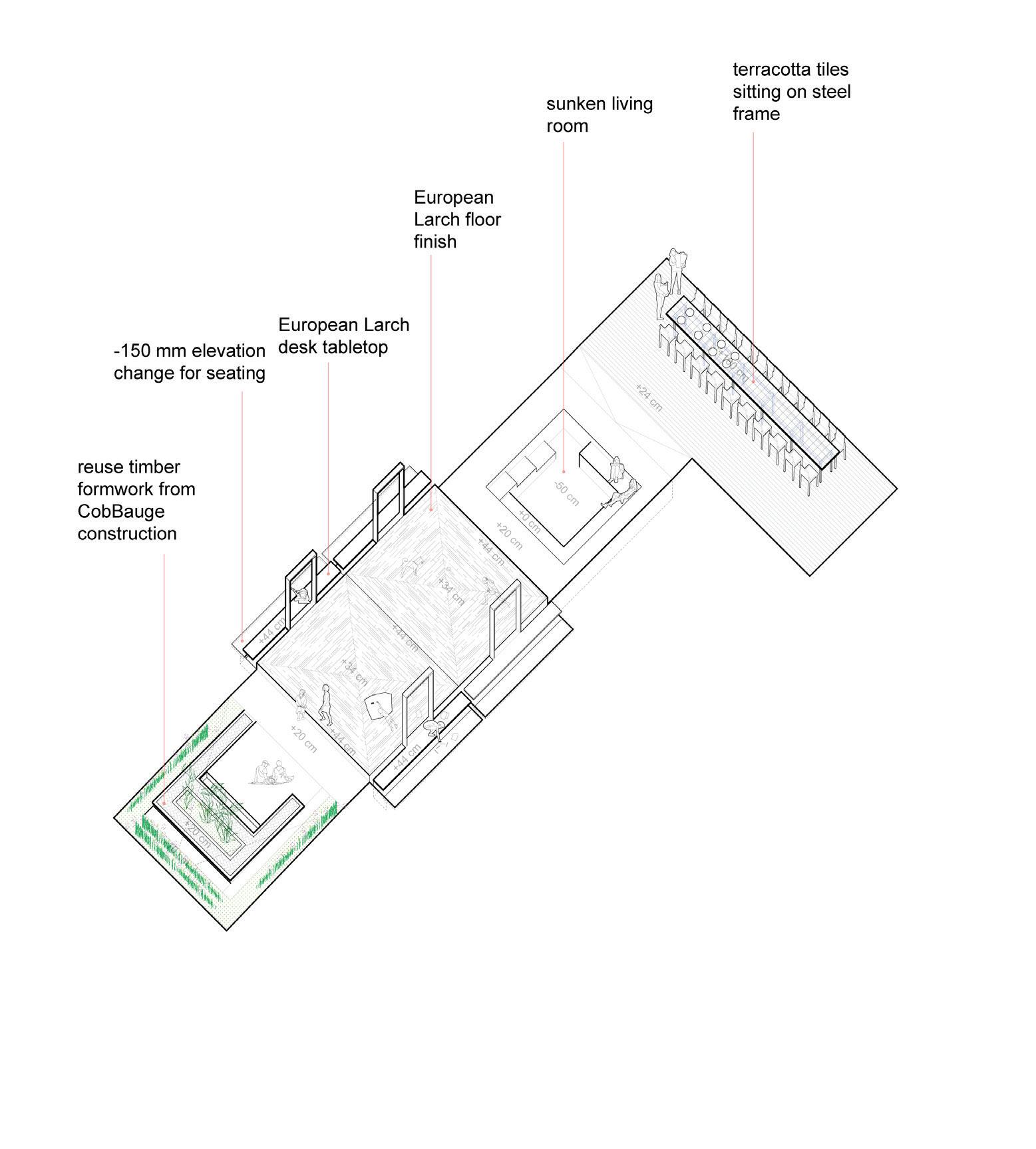

Family cluster.
Bottom: Section through elderly/young cluster and family cluster.
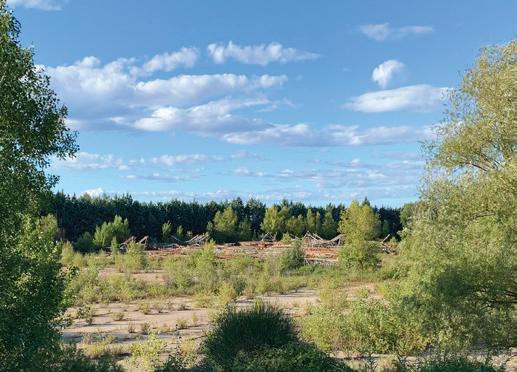


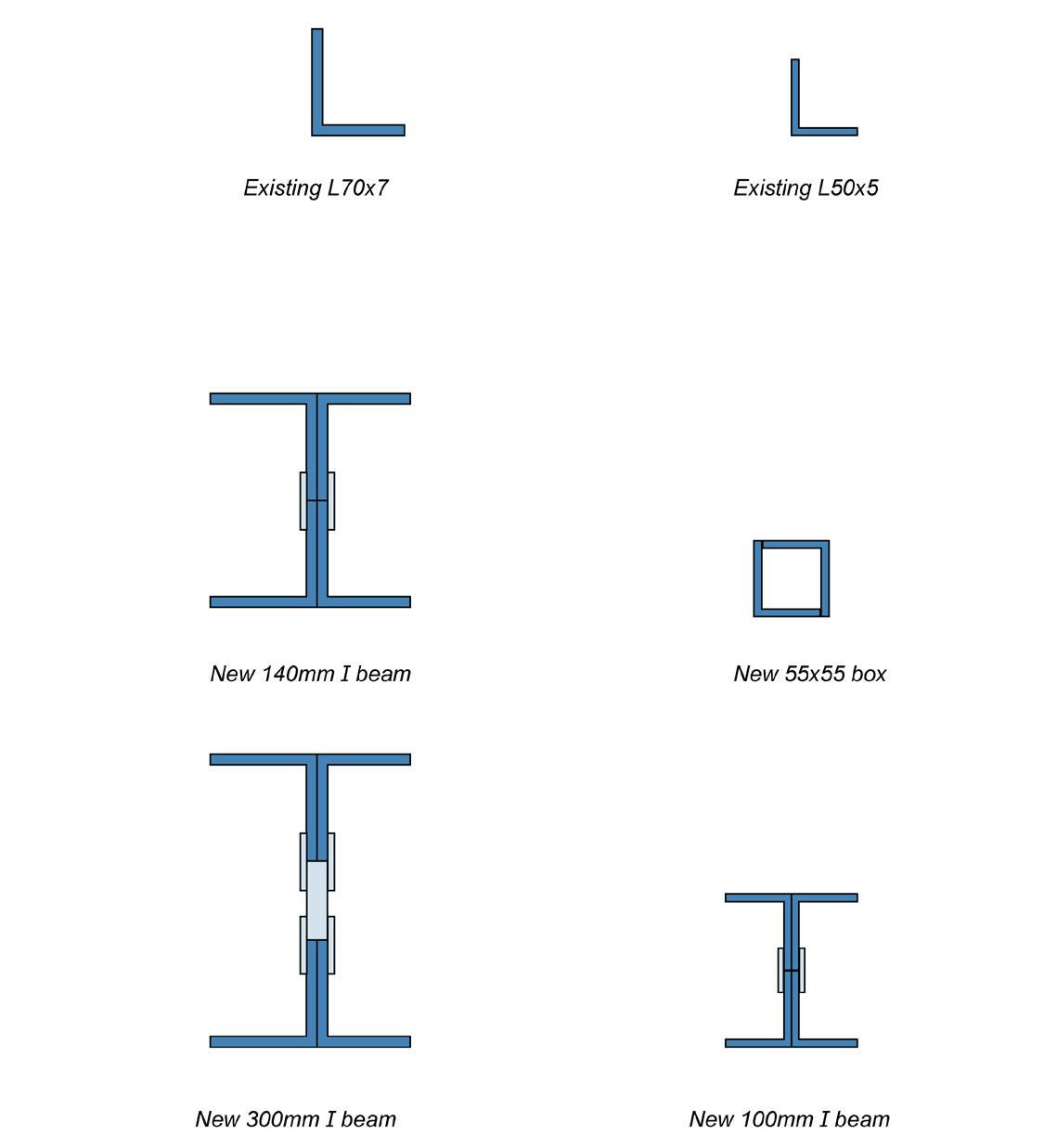
Sitting on site, Gustav
dis-
presents sufficient steel members for the scale of the project. The proposal thus mines the existing steel as the new bones for the architecture as well as material for integrated furniture design.

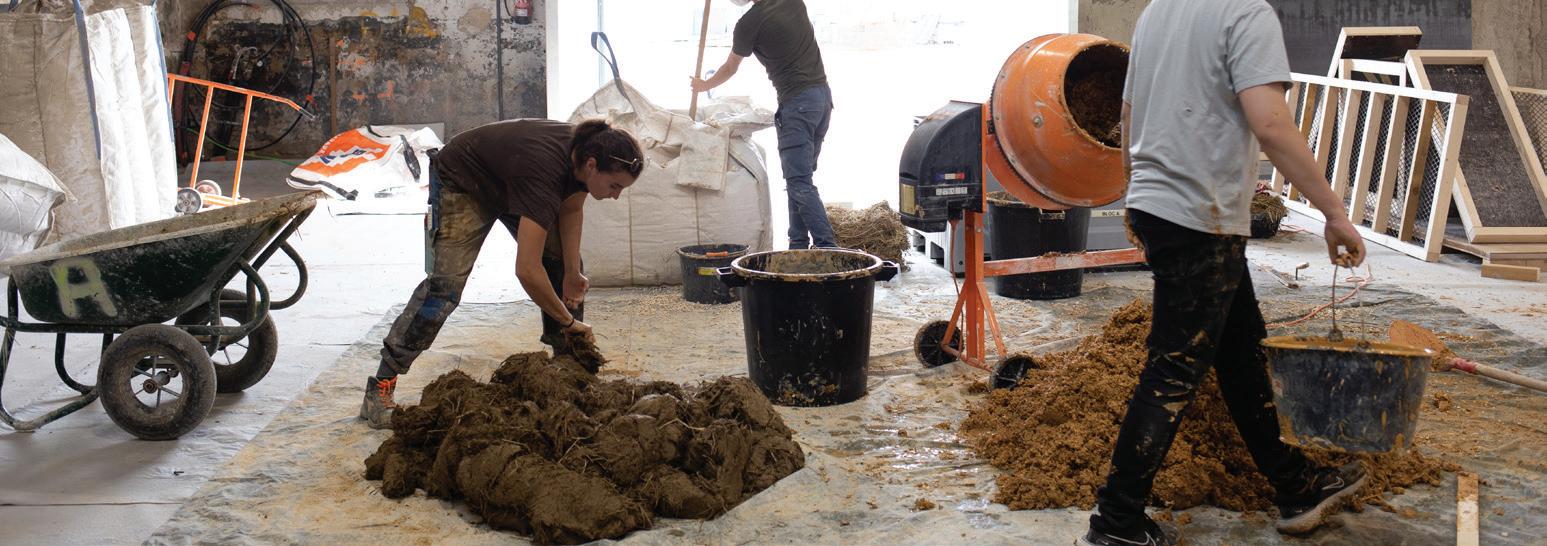
The open site presents abundant subsoil suitable for cob construction. A reinvention of traditional cob, CobBauge (shown in photograph) is good with thermal insulation, lateral structural stability, and typically used for one- and two-story buildings.

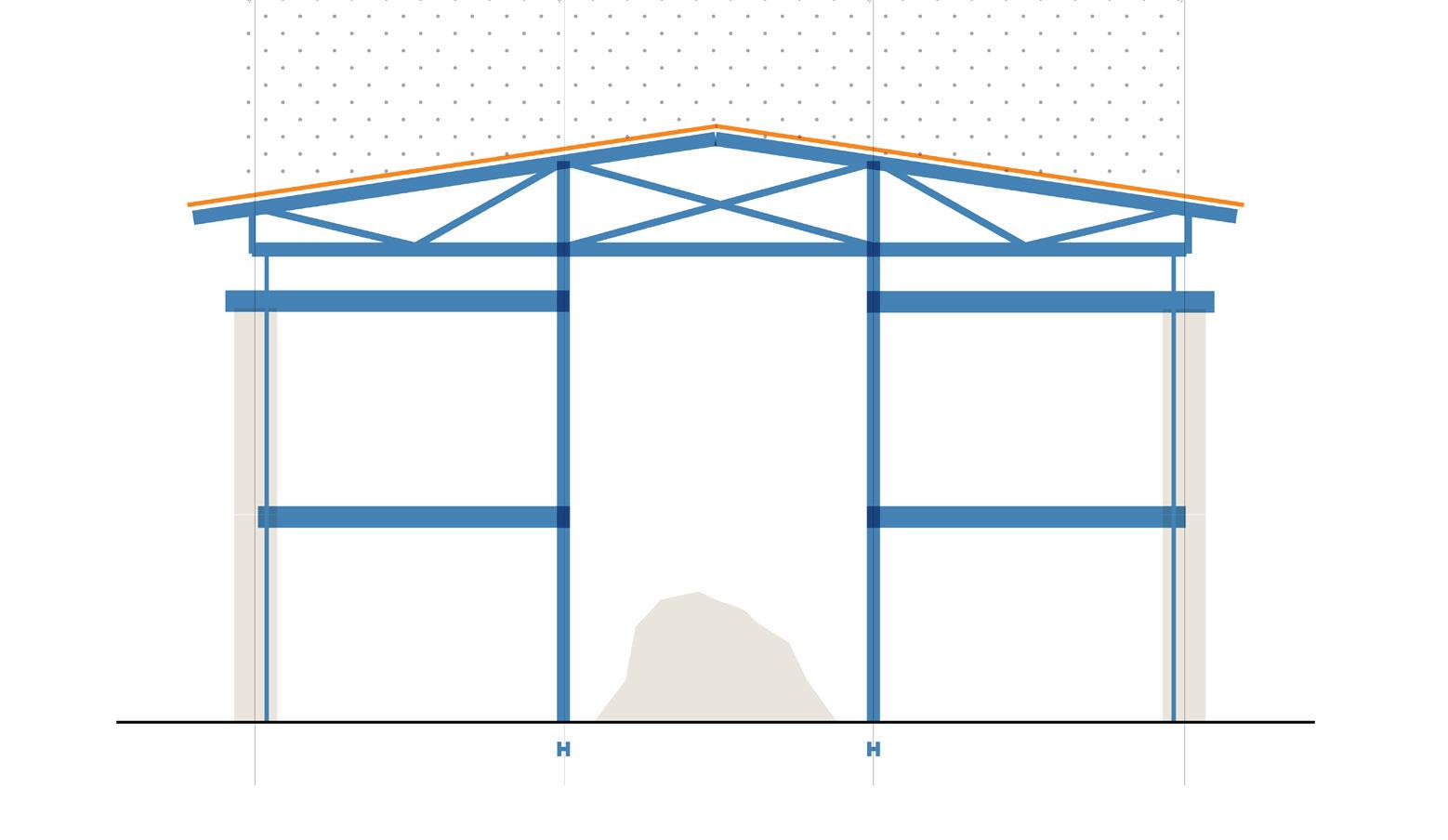
Structural CobBauge
Earth: Subsoil with 12%-20% clay content
Fiber: 150mm-300mm Camargue rice straw
Earth:fiber = 1:1

Thermal CobBauge
Earth: Subsoil with 60% clay content
Fiber: 30mm-80mm chopped hemp shiv
Earth clay slip:fiber = 1:3
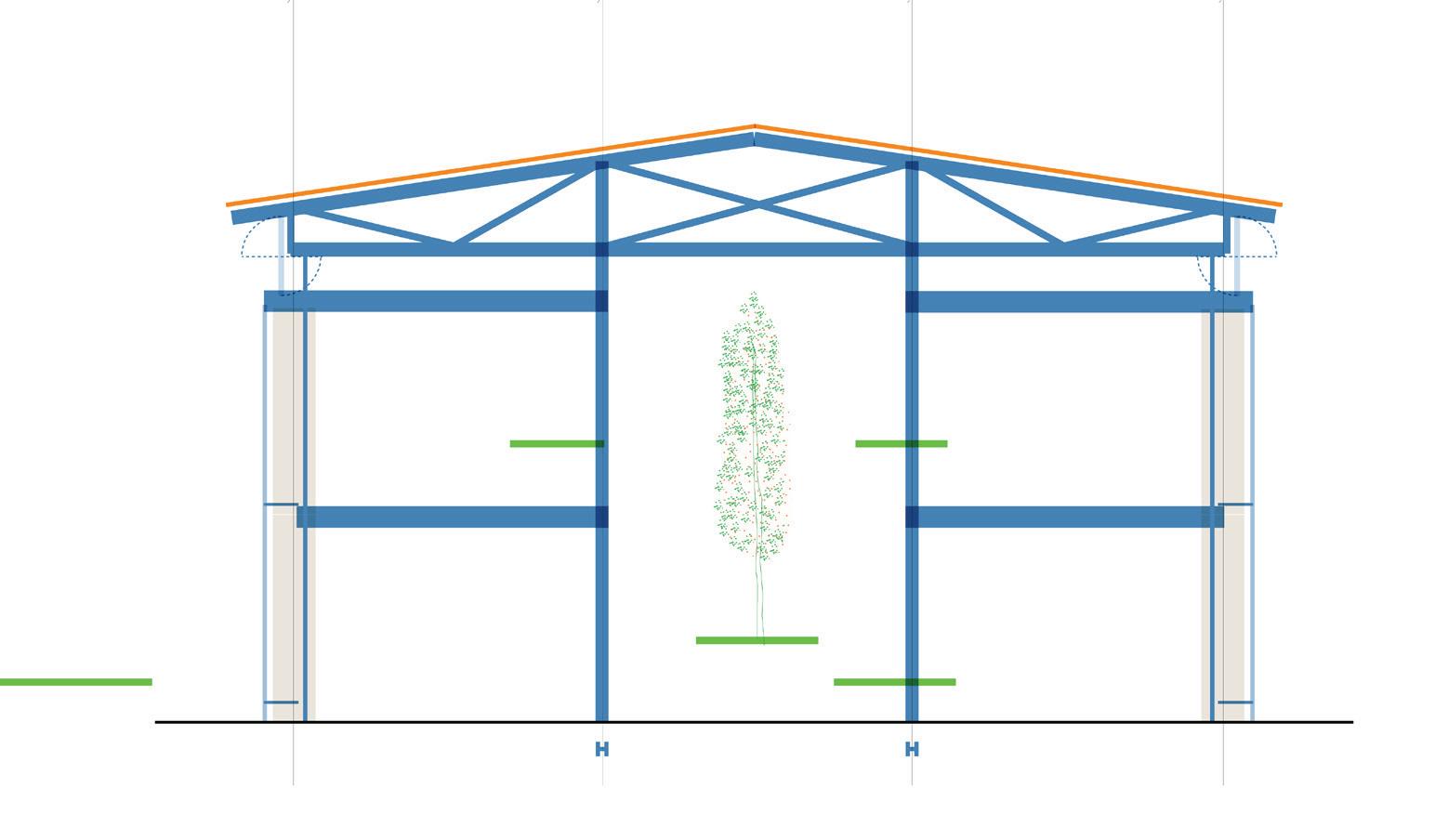
Once the shed is properly insulated and reinforced with CobBauge, an infrastructure for living is completed with communal tables designed from recycled formwork.
18mm plywood trestle
40mm wood fiber insulation
Reused steel post from L70x7 section
Rainscreen steel fixture connecting to beam
140x140 reused steel beam from L70x7 sections
366x160x20 porcelain tile
Reused steel bracket from L70x7 section

120x240 timber wall plate on lime mortar bed
300mm thermal CobBauge
50x50 reused steel box column from L50x5 sections
300mm structural CobBauge
The ventilated porcelain facade conceals the thickness of the low-carbon materials but echoes symbolically through its clay content.
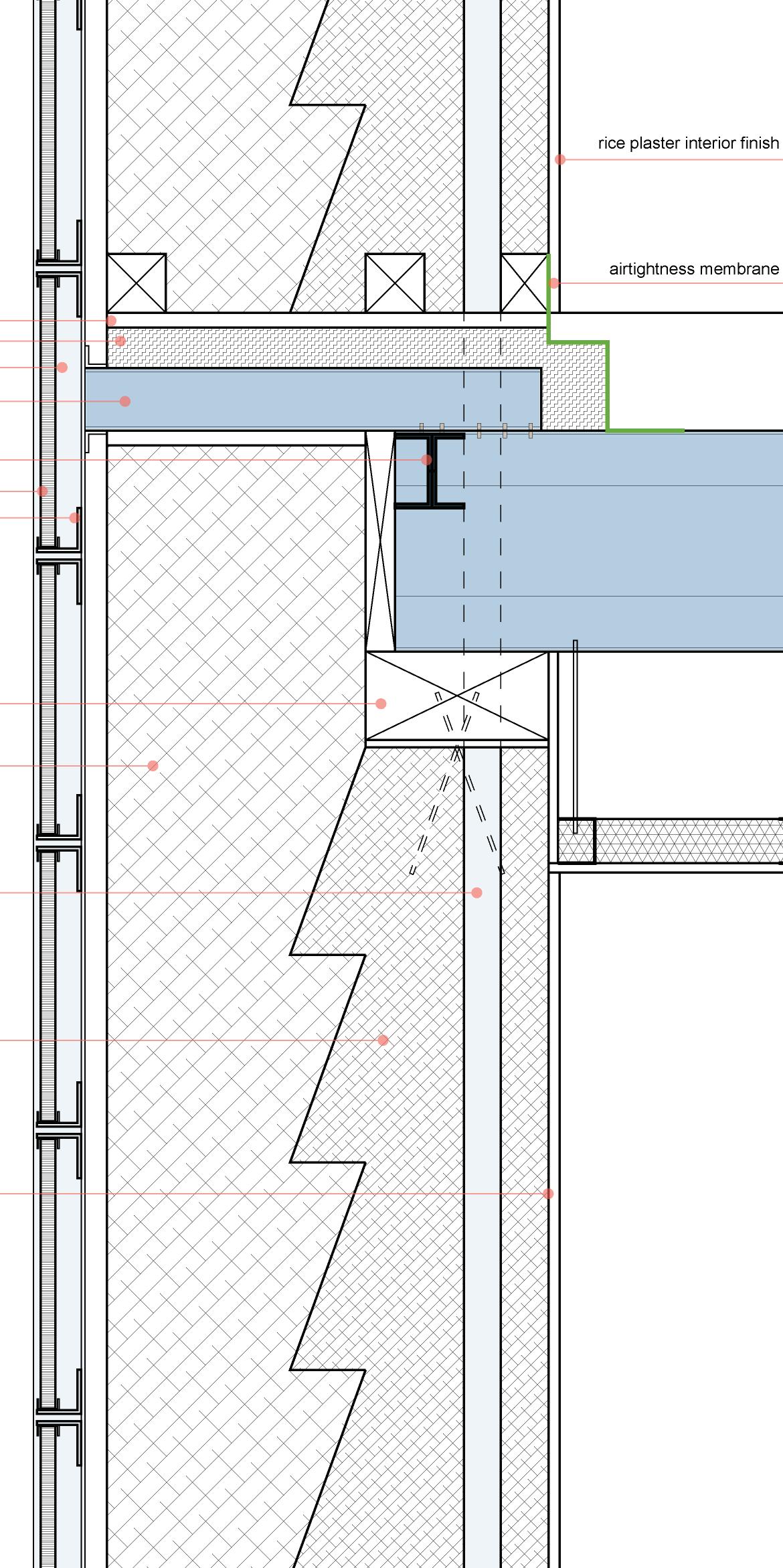
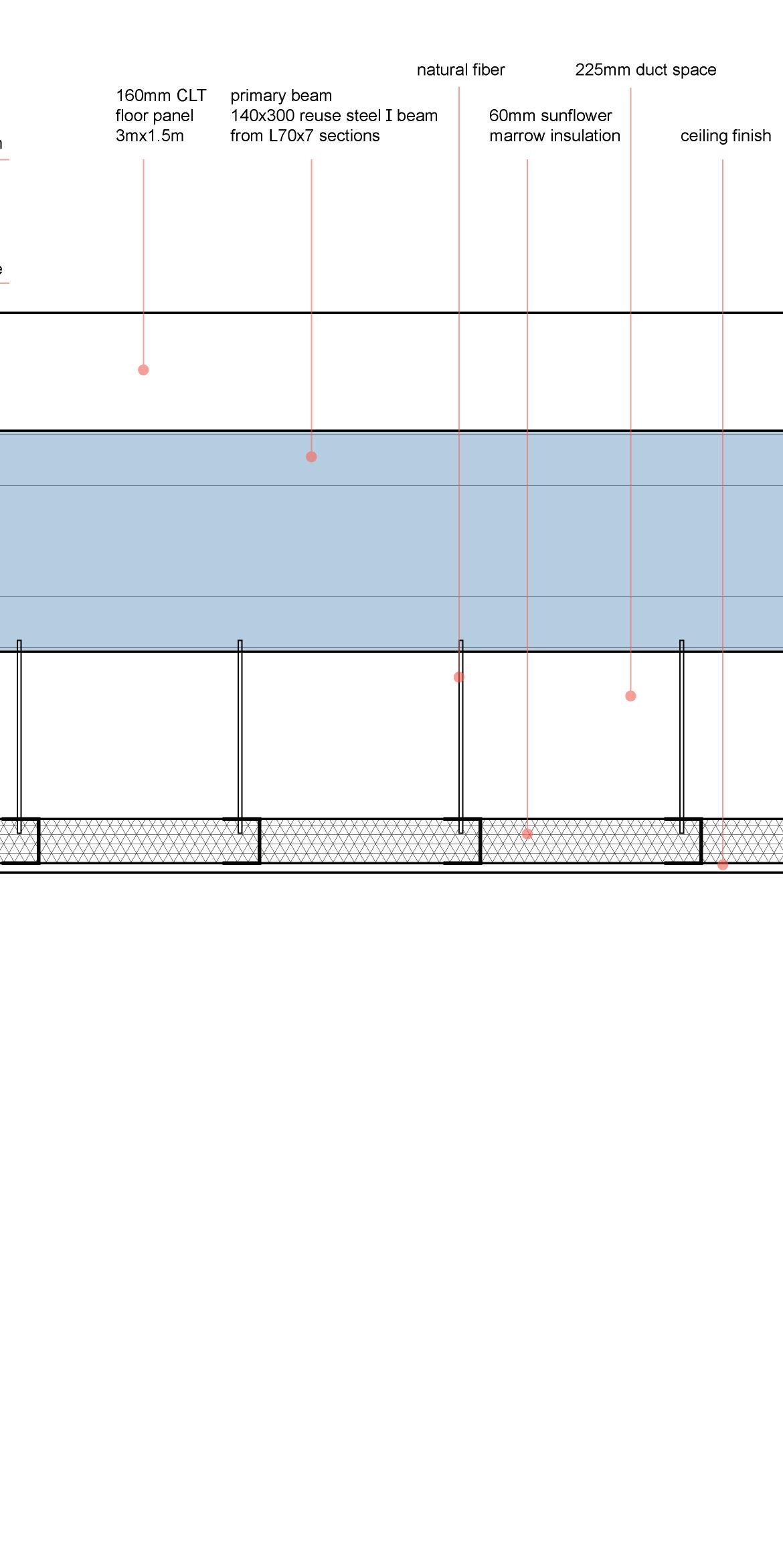
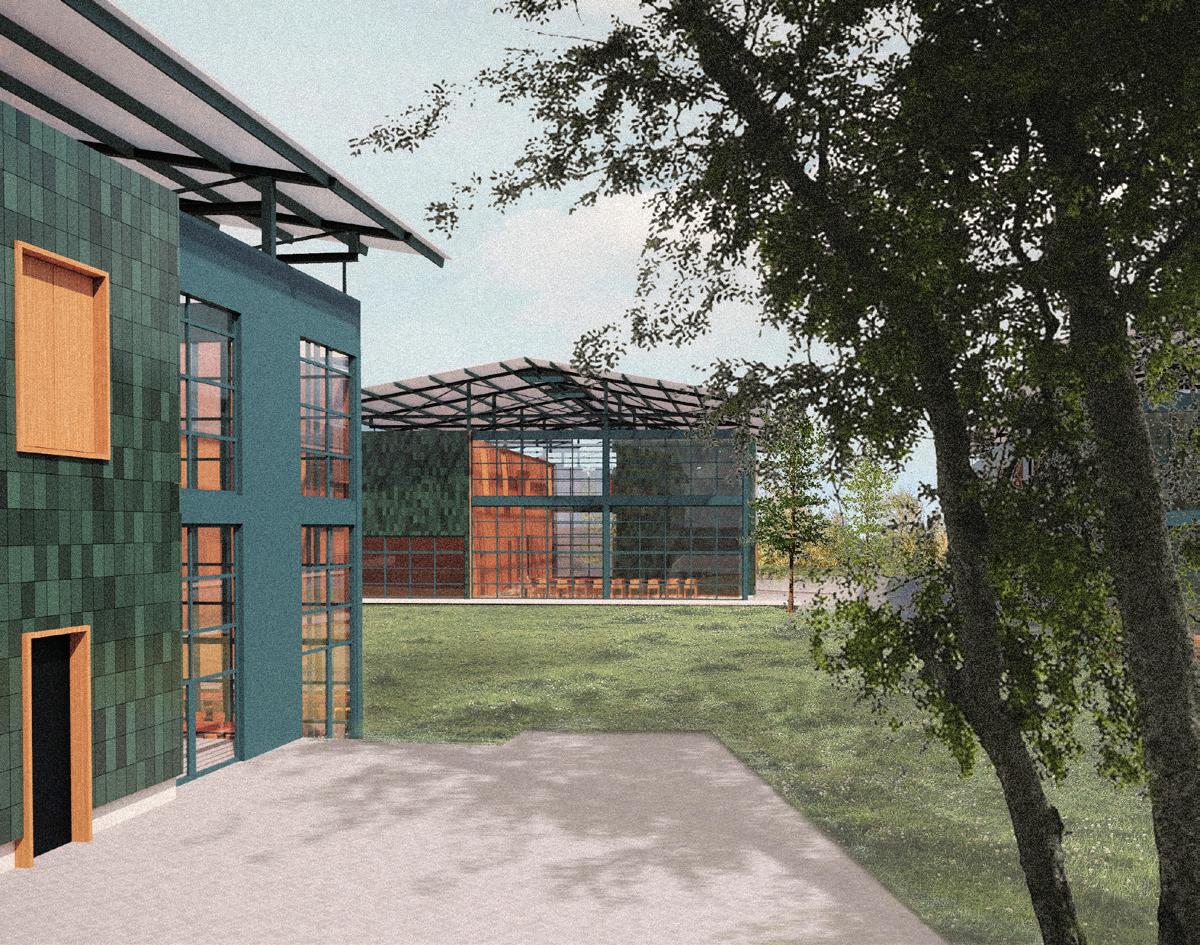
The tiles animate the buildings throughout the day and seasons as they reflect the


Every cluster has a community table which looks onto the shared lawn, creating a greater community relationship.

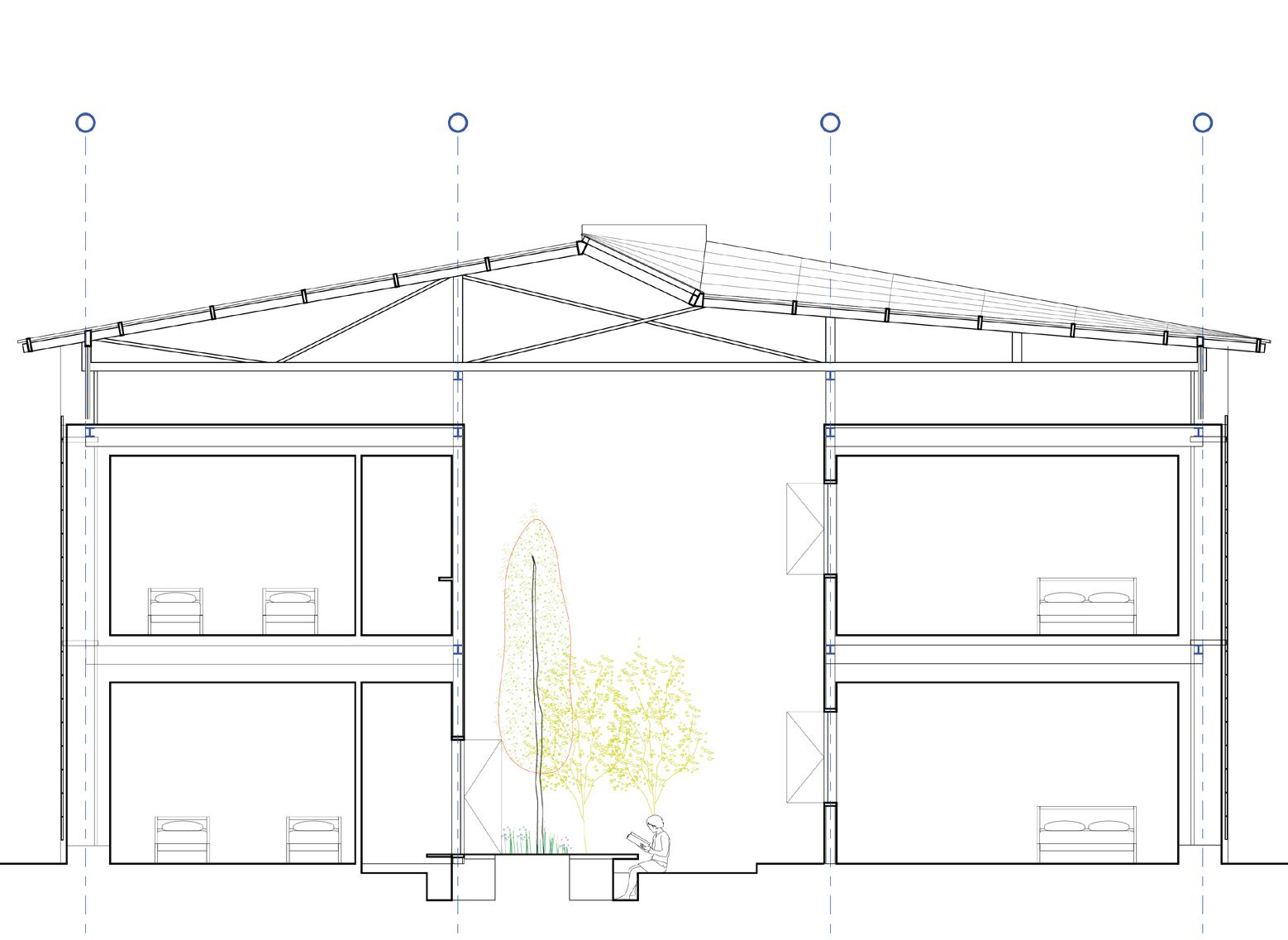
Hotel/singles cluster
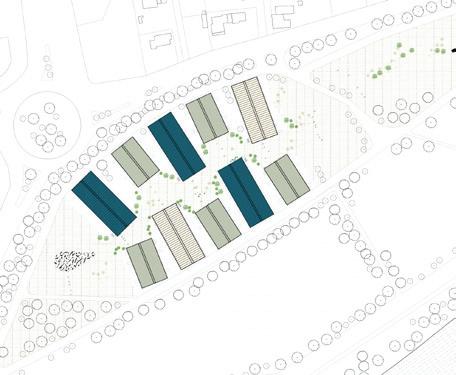
Hotel/singles cluster provides communal space suitable for work, leisure, and communal dining, encouraging exchange between the transient and permanent residents.
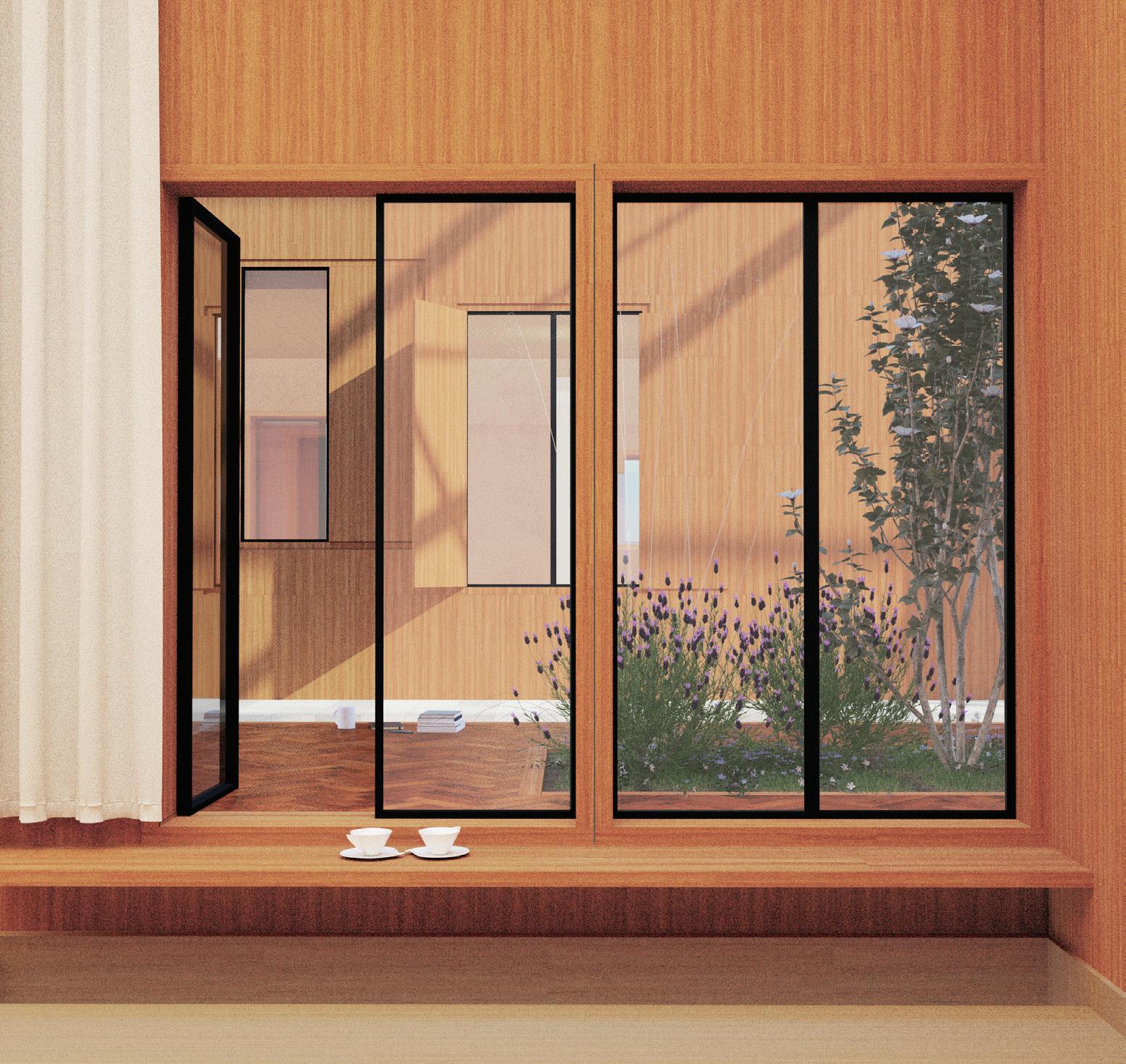
The project offers the community a dynamic collective living experience from the scale of the table to that of the complex.
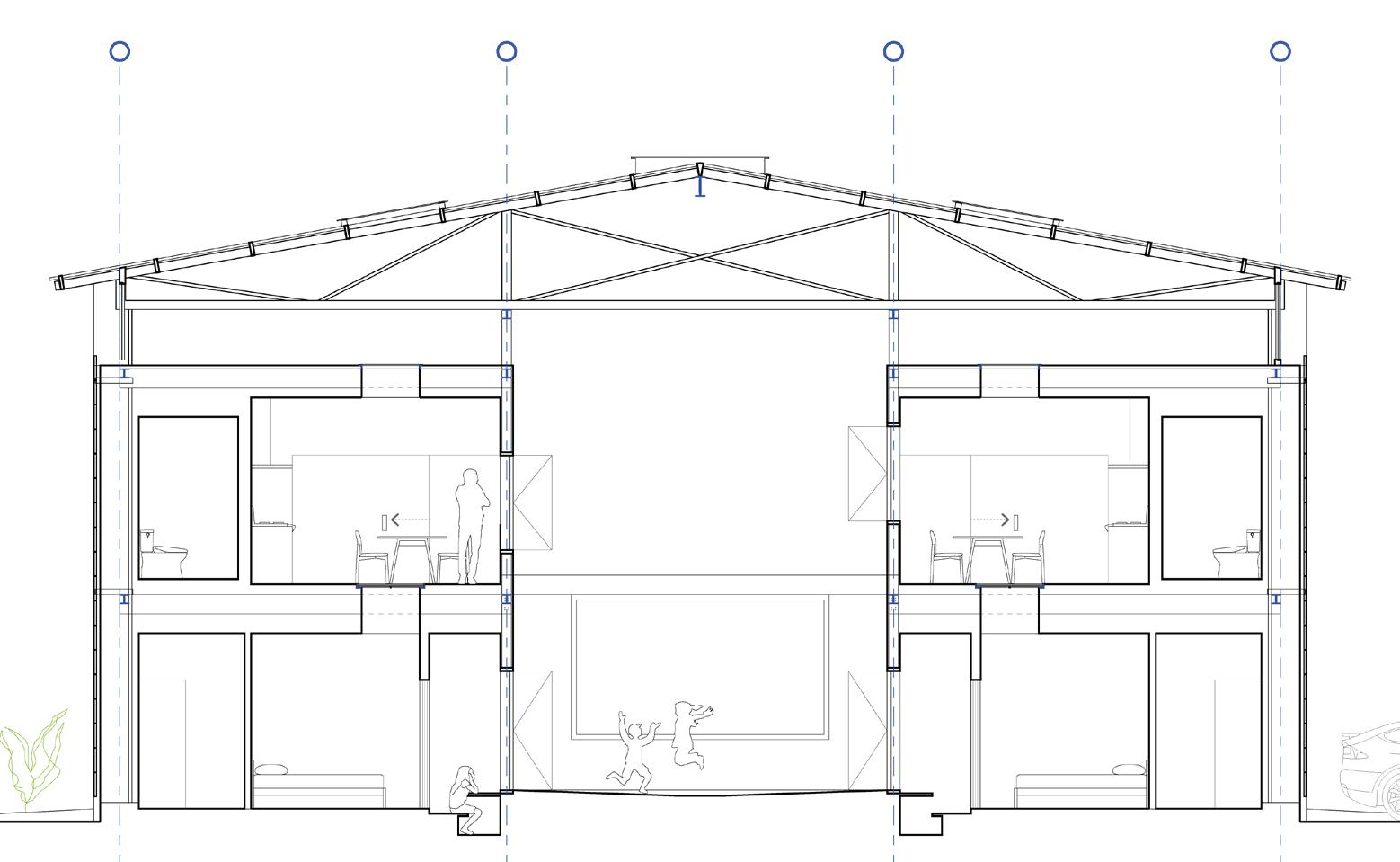
Families cluster
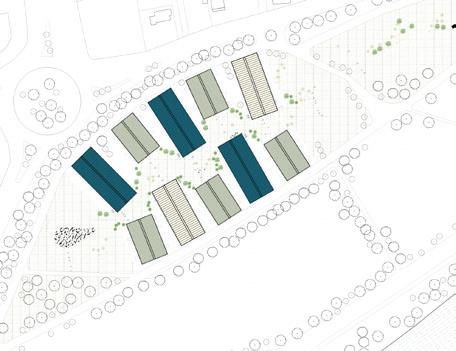
Intended for four families, the family cluster type prioritizes children by giving every children’s rooms a long desk that extends to become a large playspace in the communal area to facilitate a healthy social relationship among the families.

“Laundry Commons” creates community among residents of different temporalities through a series of laundry spaces. By gathering people around this common chore, the laundry commons also cluster inhabitants around social affinities and doubles as garage space, a café, a communal kitchen, and a work-study space, accordingly. The laundry commons become nodes of encounter within a larger system of movement between interior and exterior, privacy and community.
The laundry commons also drive the ecological outlook of the project. Designed to decrease energy and water consumption, they goes beyond providing communal spaces and machines to propose a shared load washing model, maximizing both the social and ecological benefits of these collective housing spaces. As residents come together in the laundry commons, the entire building frames this mundane act: laundry hangs inside and outside depending on the weather, seasonally shading and cooling the building and enhancing the building’s exposed, reused Eiffel steel structure.
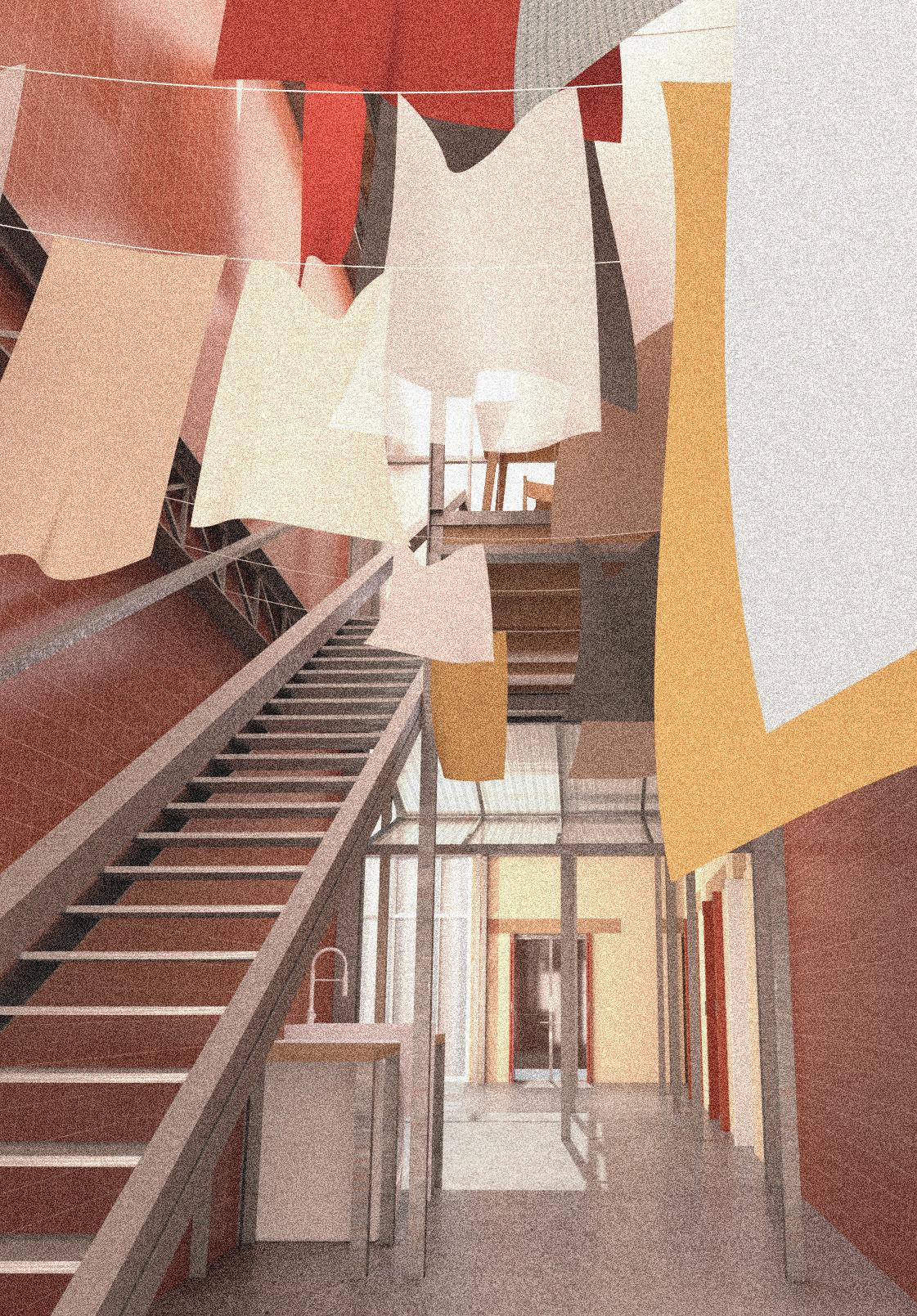

11 clusters shape four courtyards, interspersed by various laundry commons that serve as nodes of community and circulation. Together, courtyards and laundry commons allow different clusters to interact with each other, orienting the complex to face the river.
RhoneRiver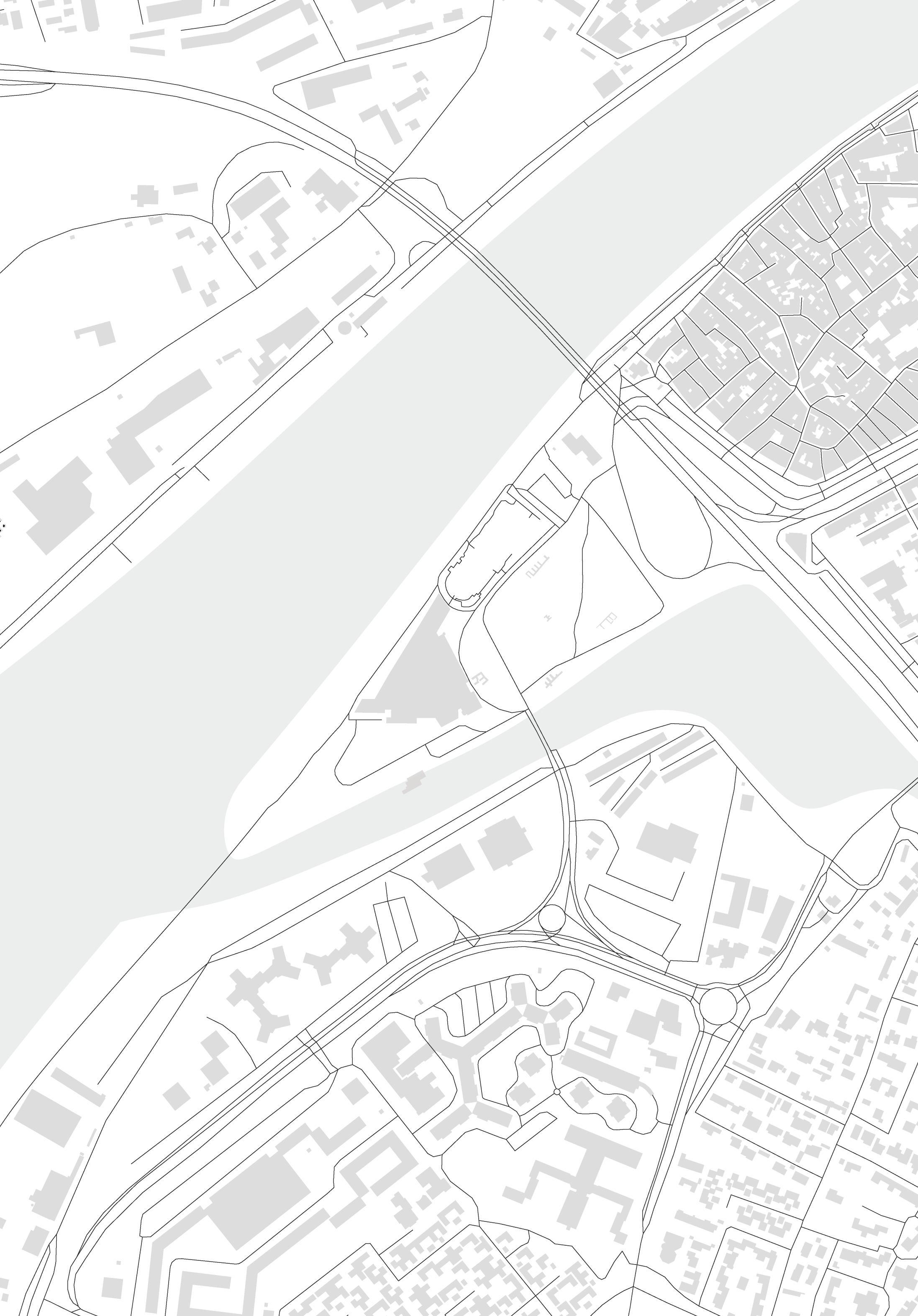
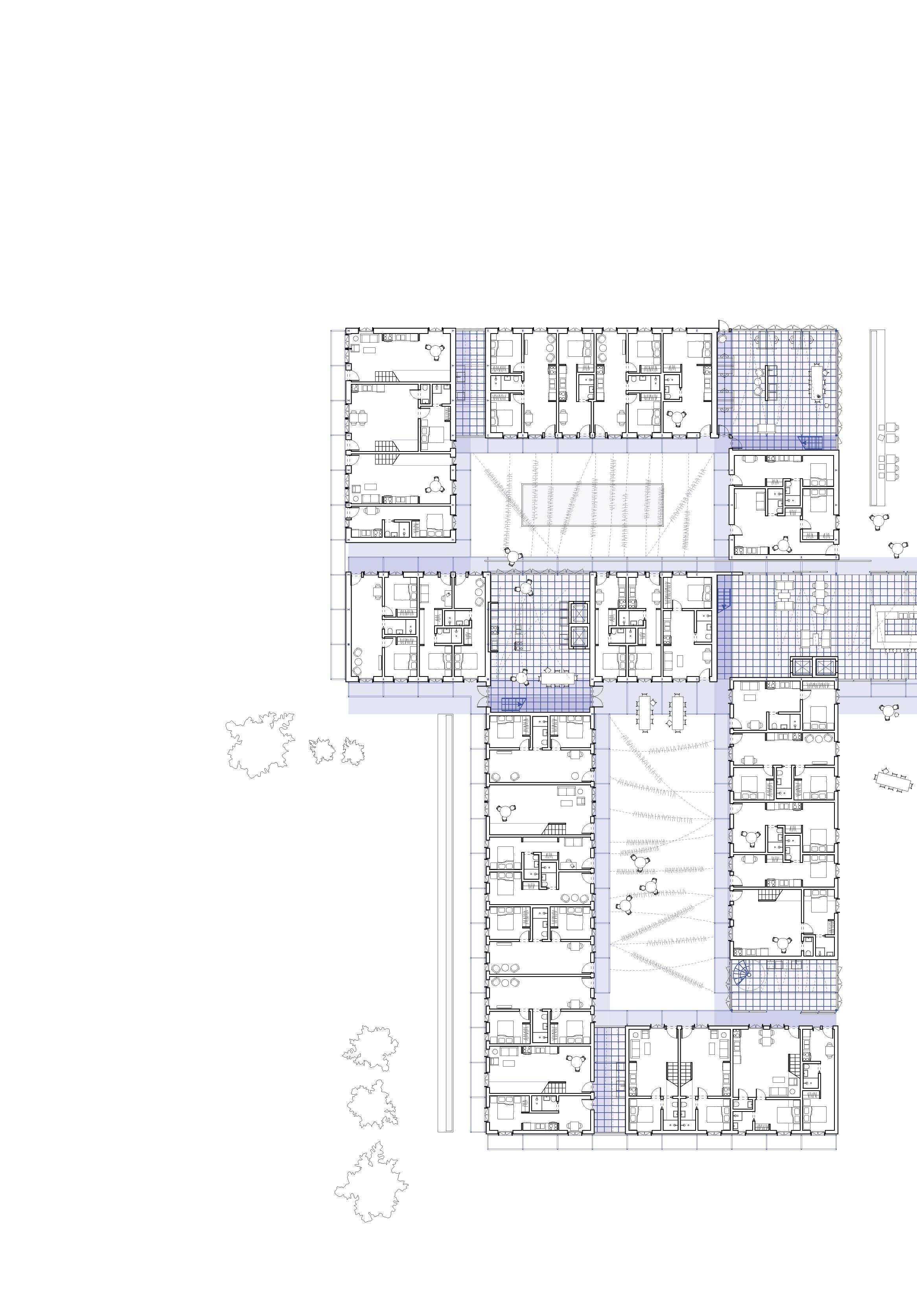
The laundry commons, placed throughout the building, serve as vertical circulation cores, creating a decentralized system to encourage movement.

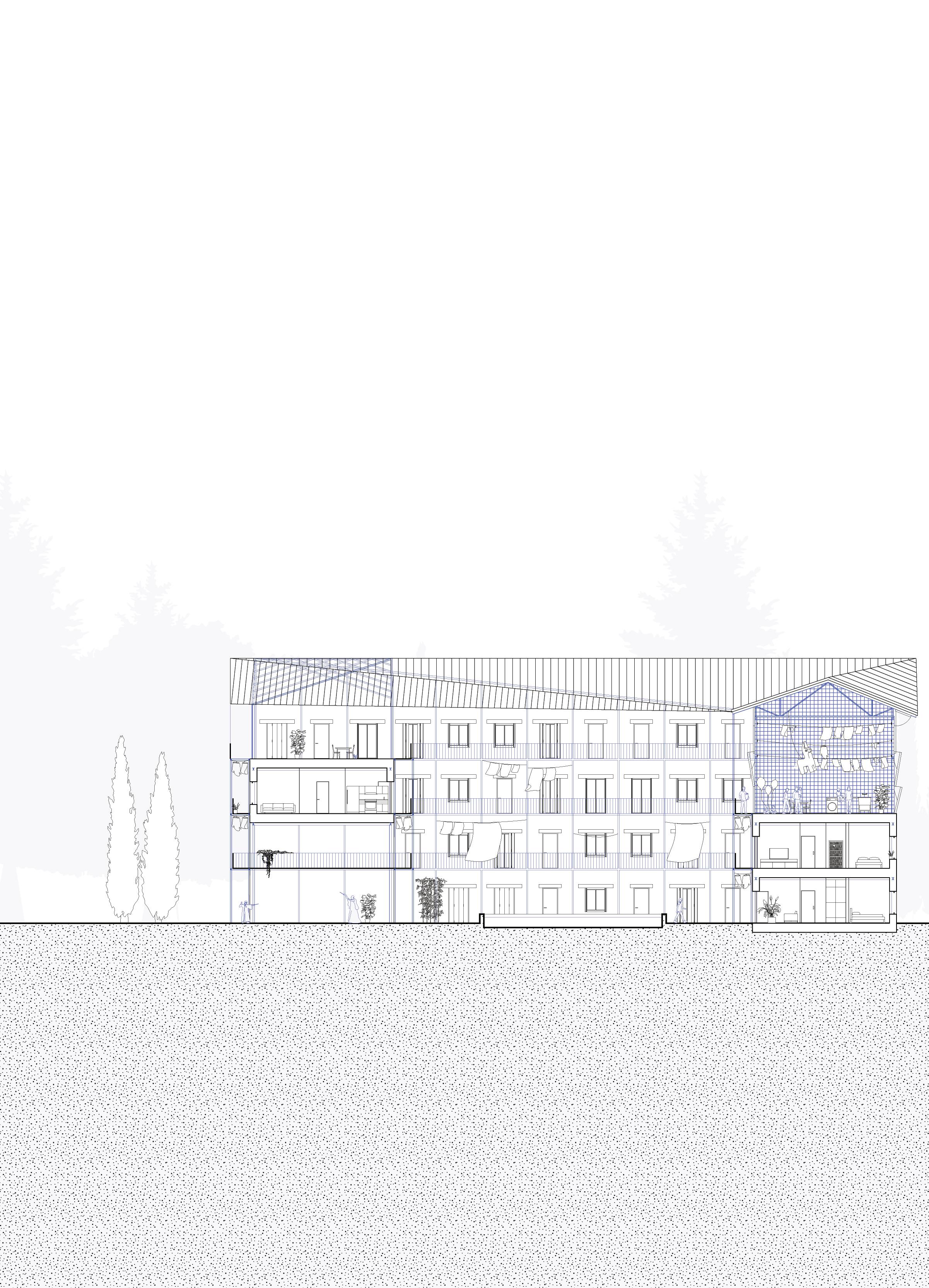
Transitioning between exterior, courtyard, laundry common, and interior, residents move between degrees of publicness, communality, and privacy.
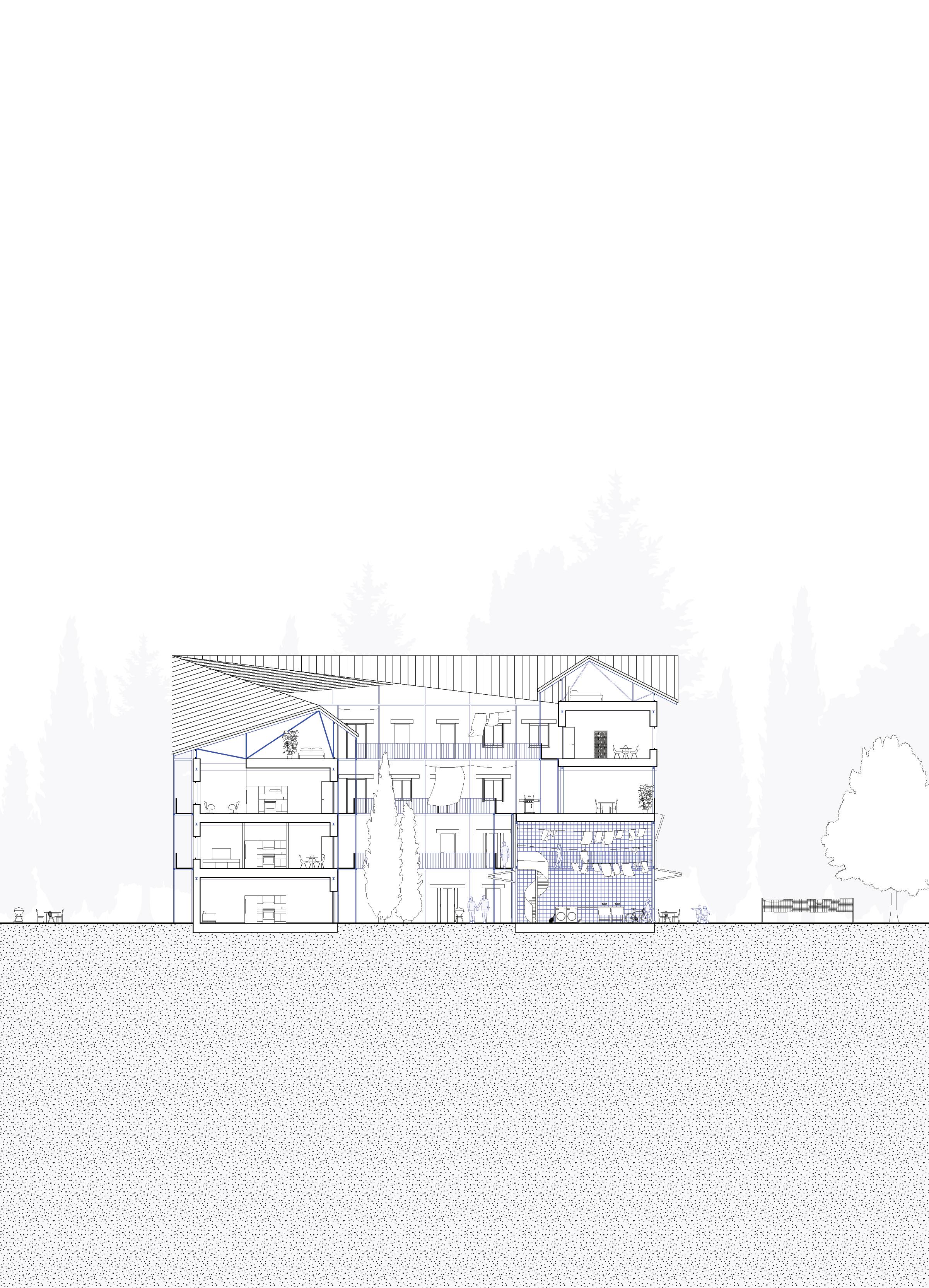
Section cutting through two interior courtyards.

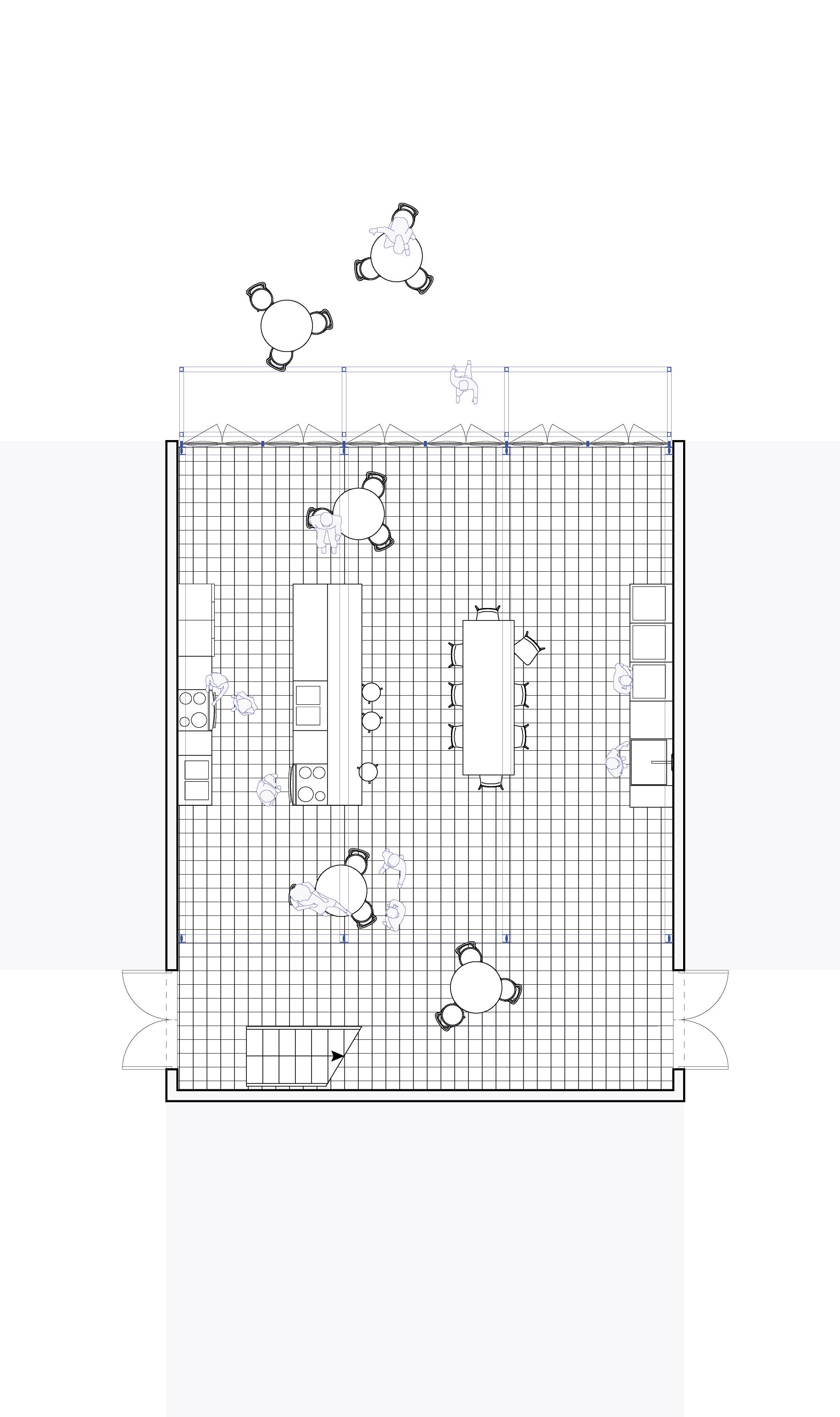
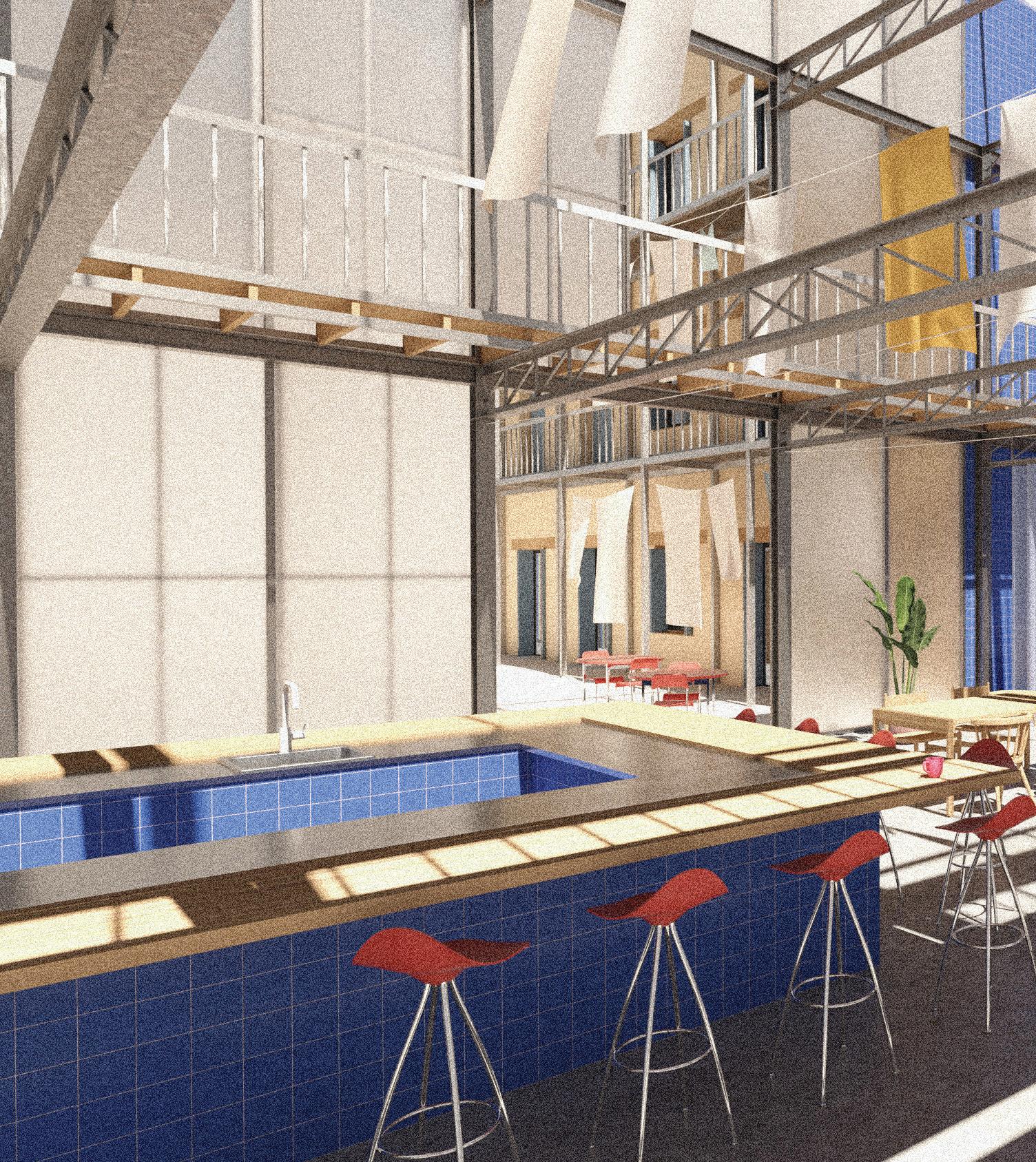
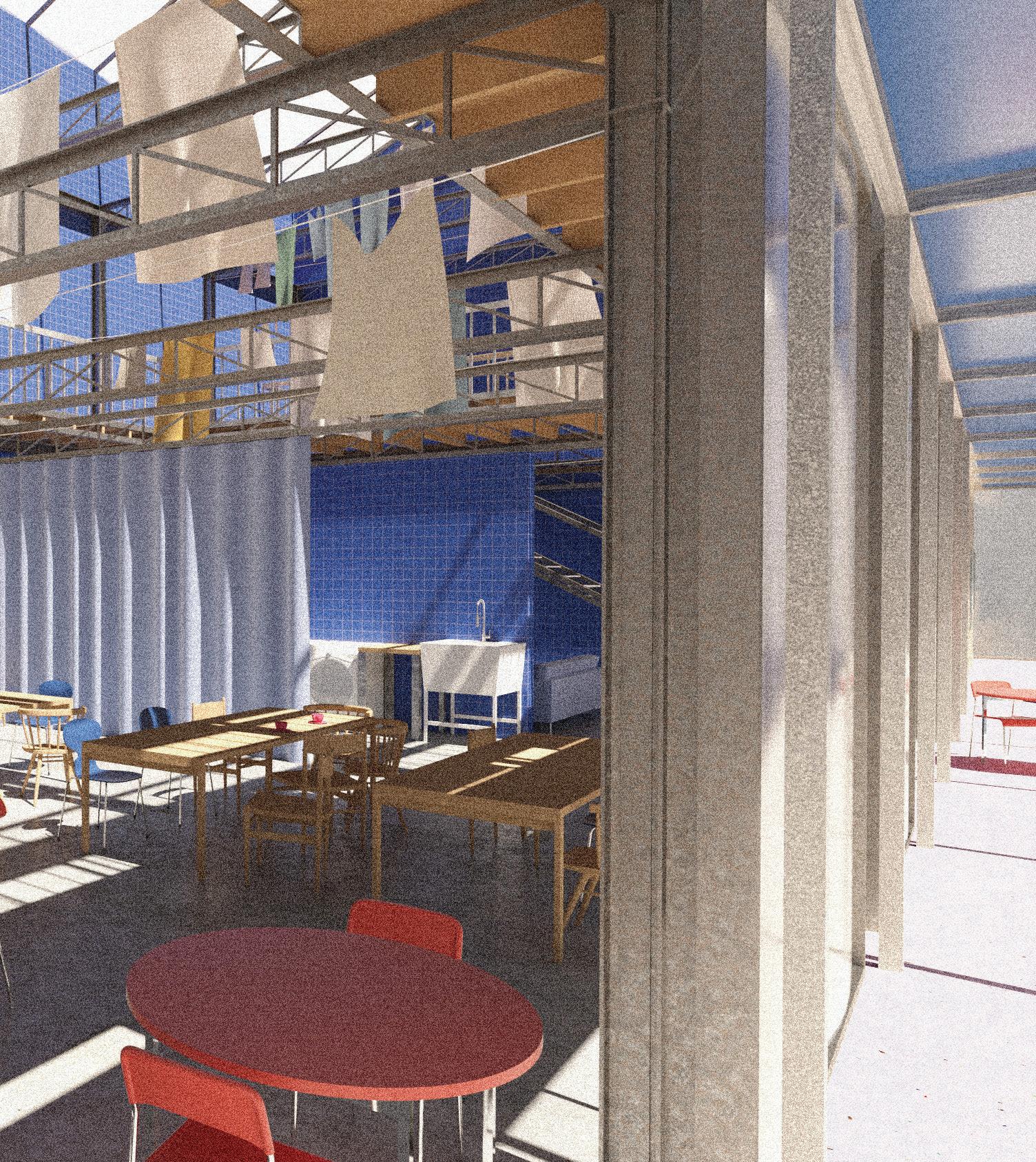
The café laundry common provides an opportunity for encounter and social interaction between residents of all clusters, as well as the public.



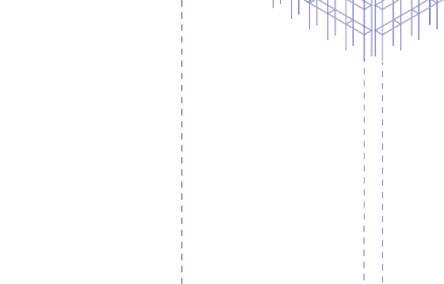

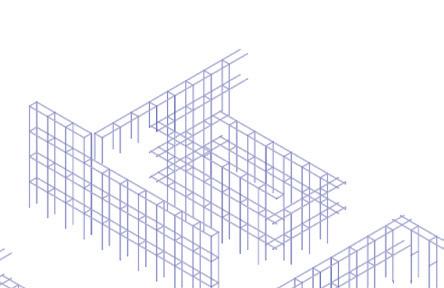
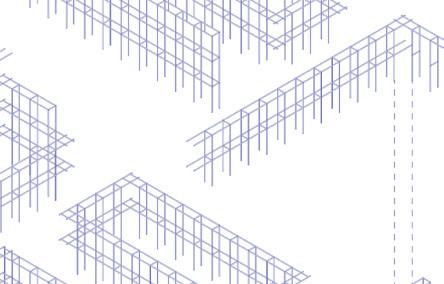
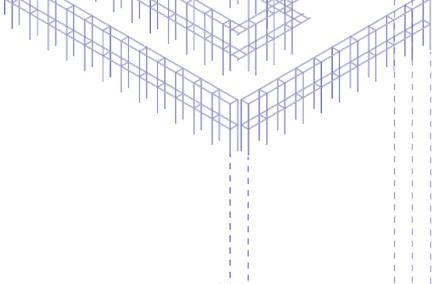

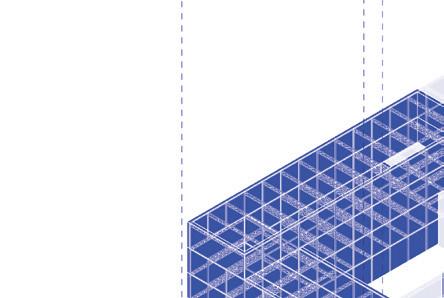

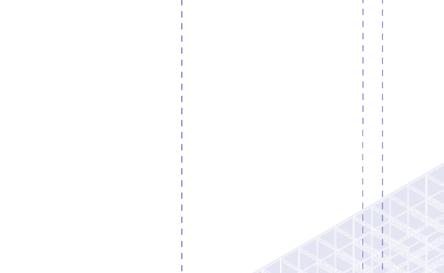
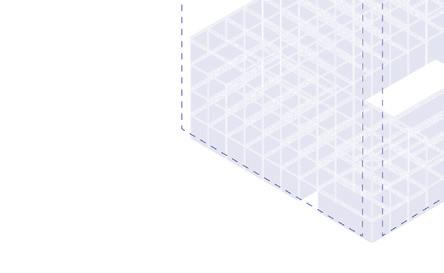


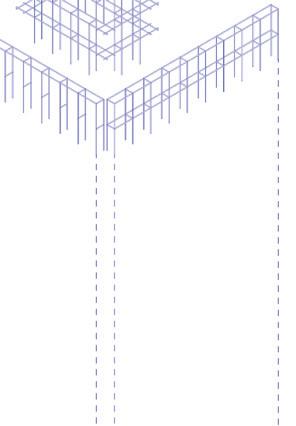
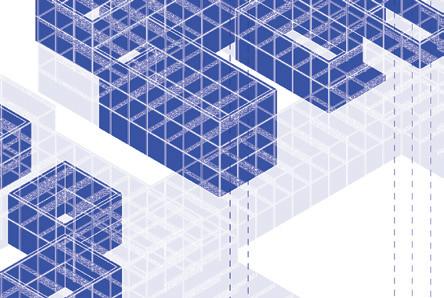
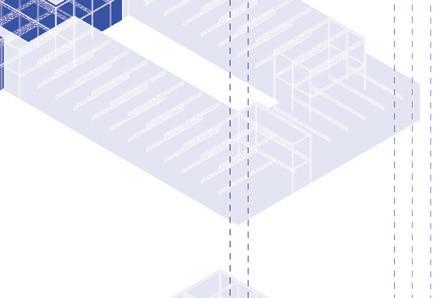
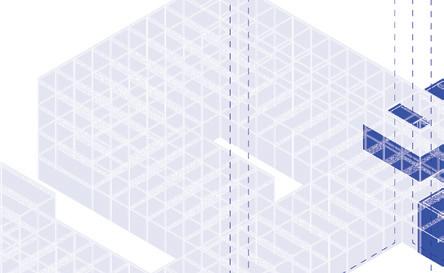
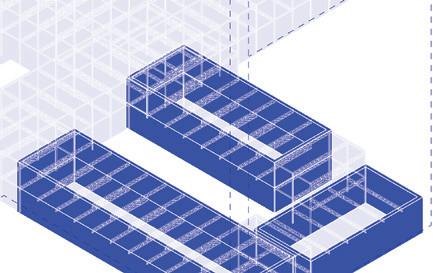

Structure and wall type diagram (Eiffel’s repurposed steel, structural straw bale construction, and rammed earth construction).

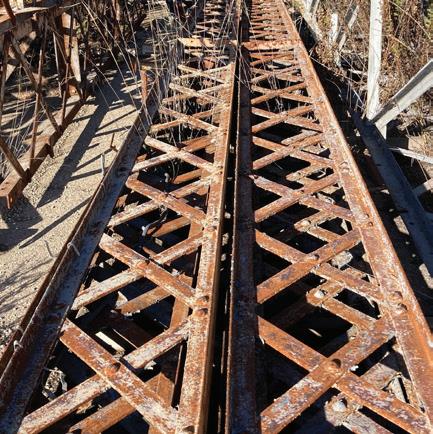
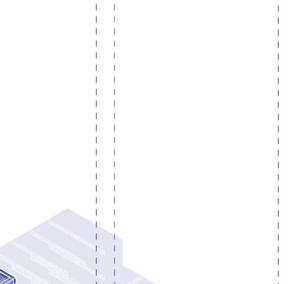
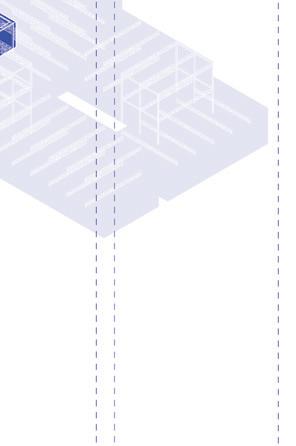

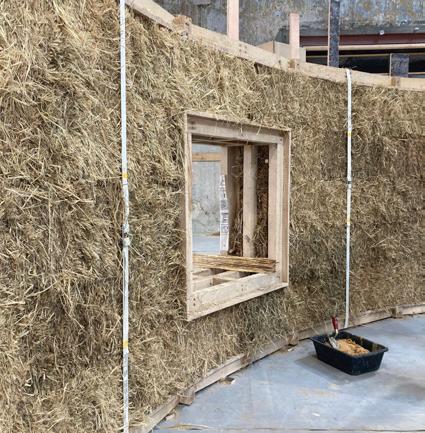




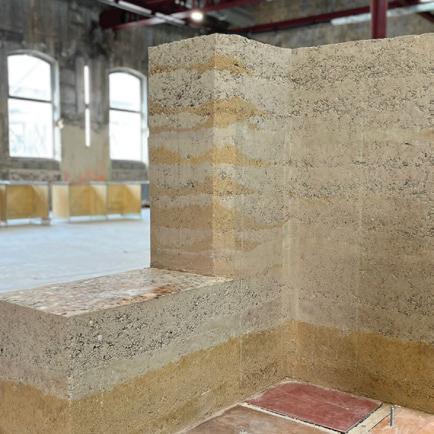
 Interior and exterior structure: Repurposed steel
Northern volumes: Straw bale wall
Interior and exterior structure: Repurposed steel
Northern volumes: Straw bale wall



Wood lintel
Exterior lime render (4cm)
Vapor barrier
Interior clay render (4cm)




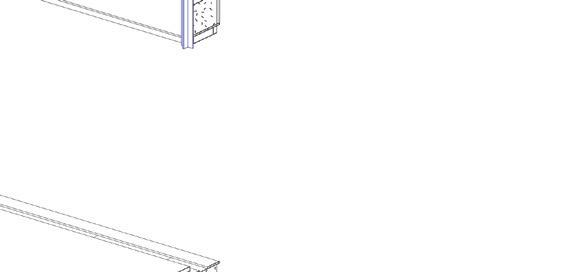
Wood flooring
Wood joists
M/E/P equipment
Insulation


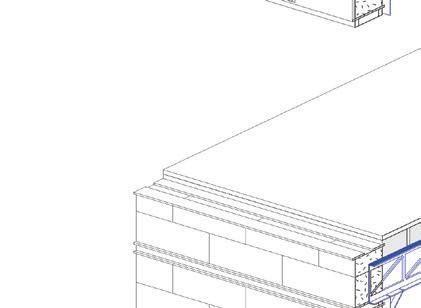

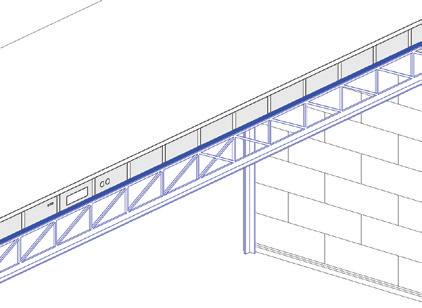
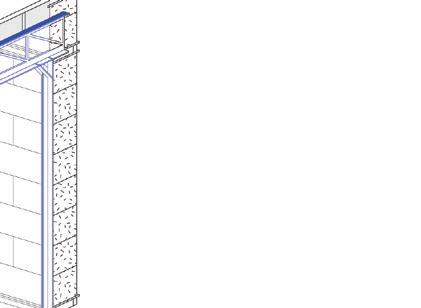
Wood beam

Straw bale
Wood plinth


Steel truss (span: 9m)
Moment connection

Steel frame



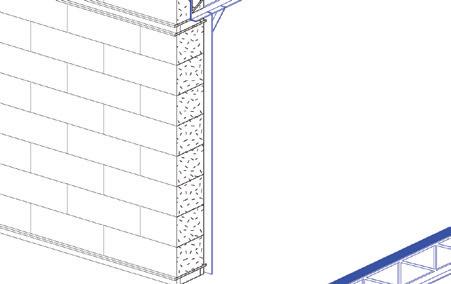

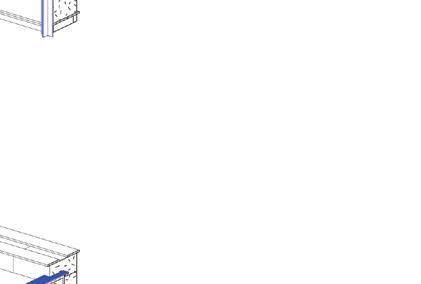



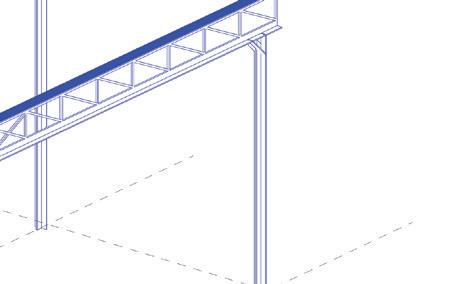



Repurposed steel structure following a 3 x 9 m grid. Inside, it supports rammed earth and straw bale walls. Outside, it extends to provide circulation.
Exterior steel frame for circulation
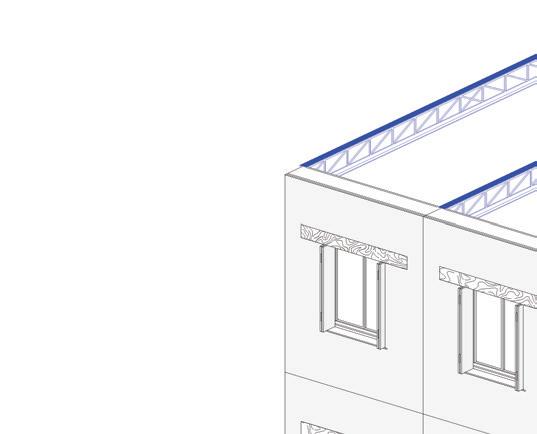

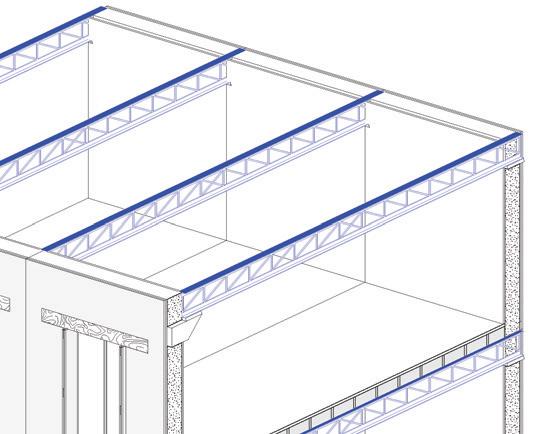


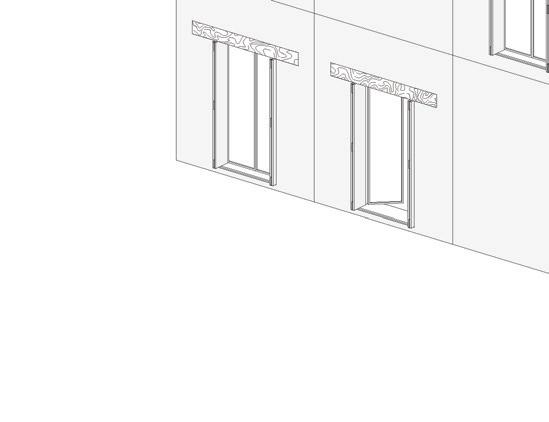
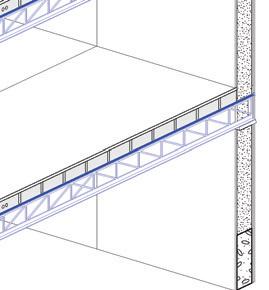


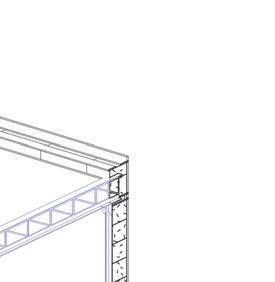
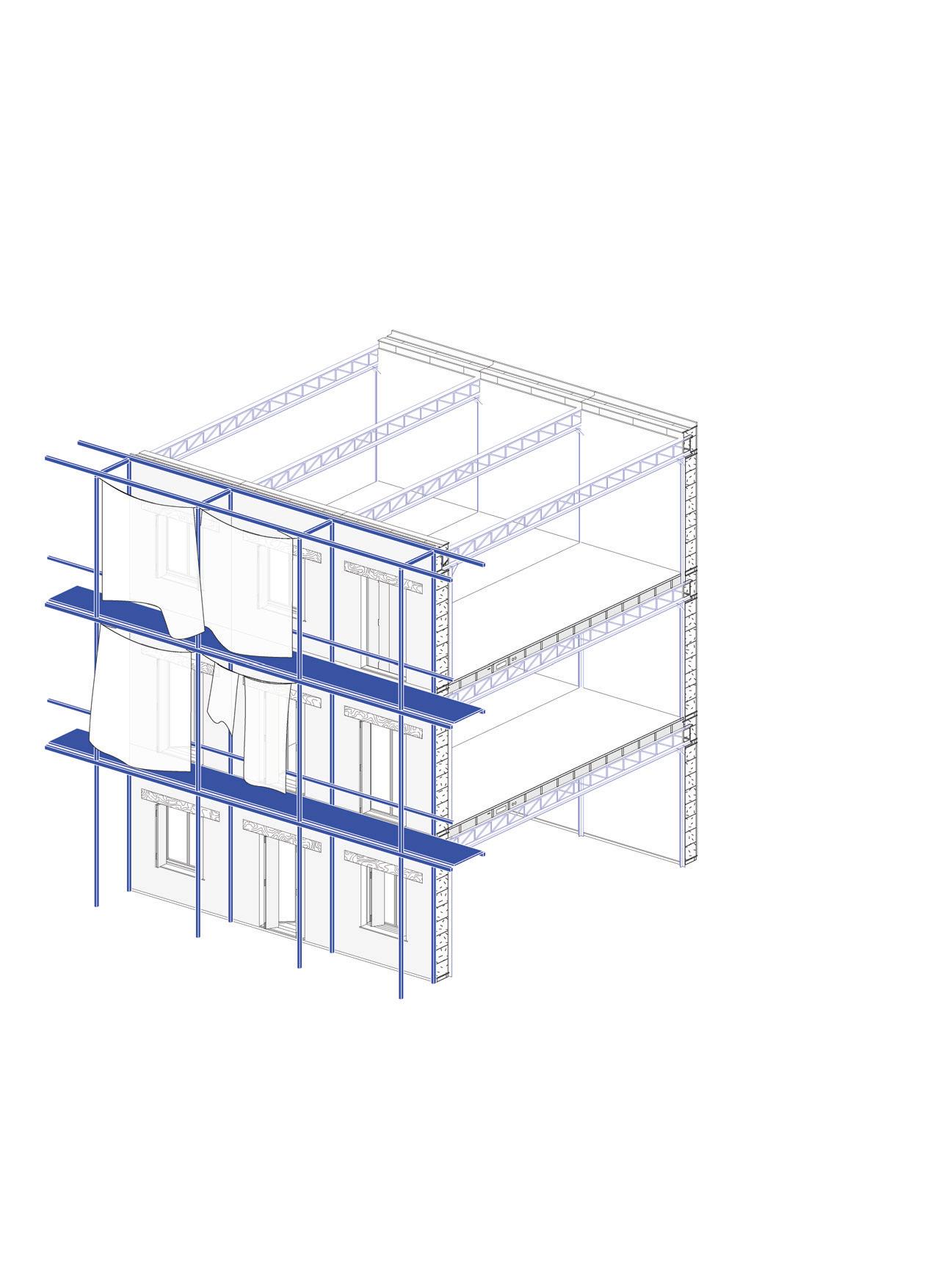 Above: Lime plaster visually unifies the two different construction methods (rammed earth and straw bale).
Below: Steel extension also serves as a frame for laundry, shading and cooling the walls as the fabric dries.
North-west facing facades
Above: Lime plaster visually unifies the two different construction methods (rammed earth and straw bale).
Below: Steel extension also serves as a frame for laundry, shading and cooling the walls as the fabric dries.
North-west facing facades
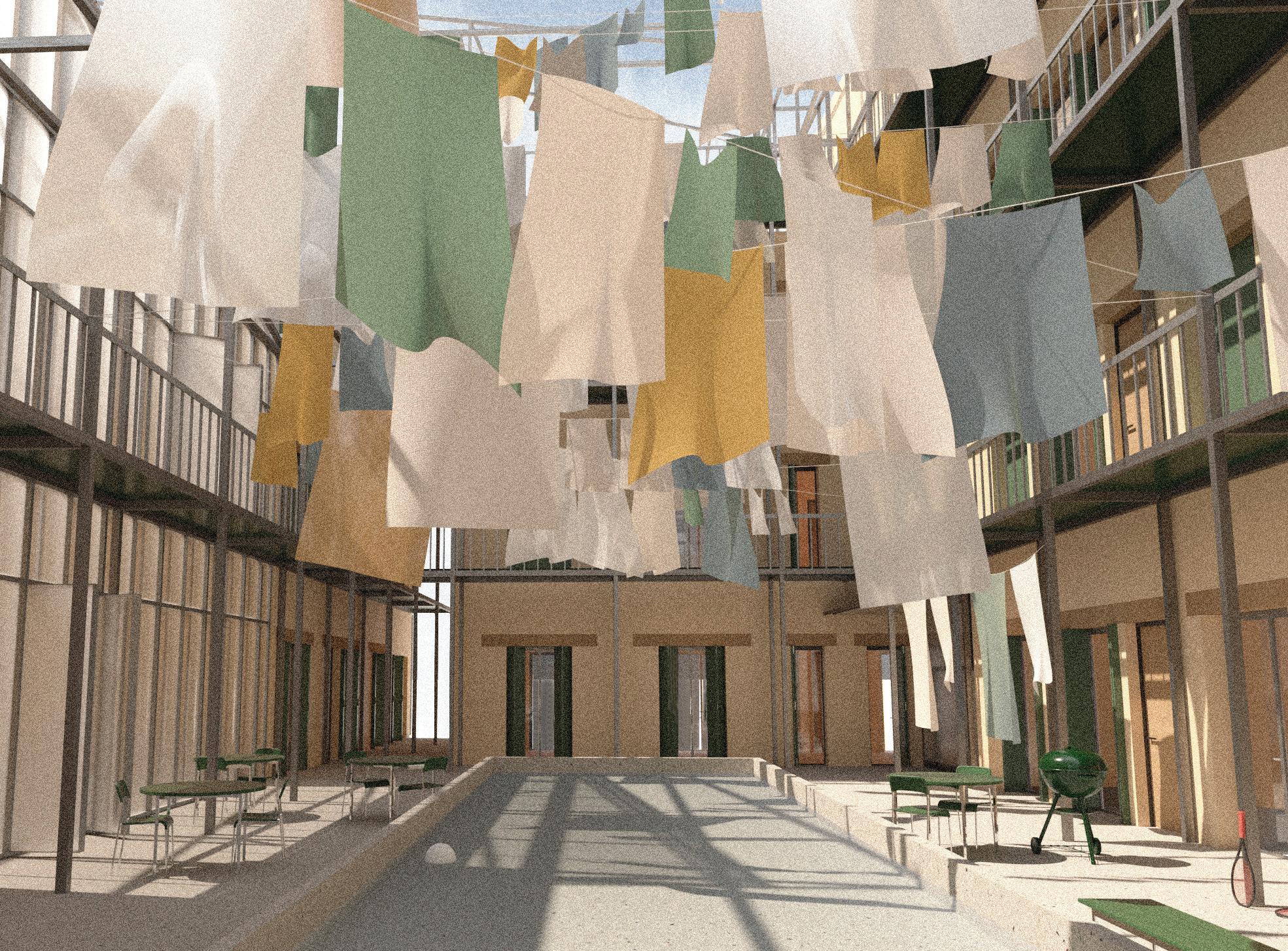
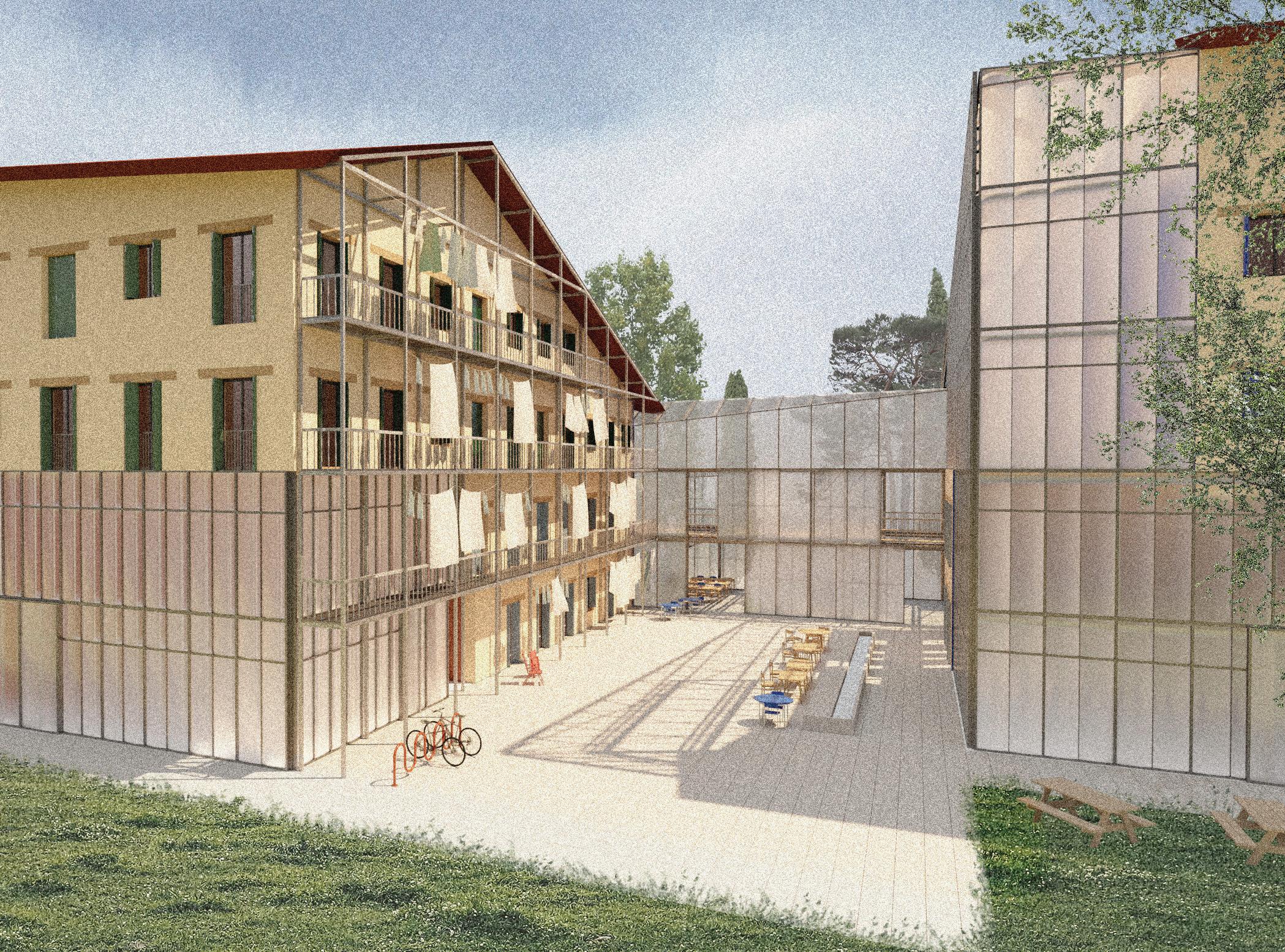
“Common Ground” bridges the gap between the city and the countryside of Arles, France, in order to strengthen and enliven the connection the city already has with its surrounding agricultural land. In the housing complex, inhabitants are given enough area to provide enough produce for themselves on an omnivorous diet. The project provides permanent housing for 170 individuals, and, by leveraging the affordances of the greenhouse, accommodates the life of 80 additional short and midterm residents by utilizing passive cooling and heating and providing infrastructure for gardening, which also can accommodate short-term guests. The project’s organization and orientation relate directly to the efficiencies of farming via the biointensive method, and building methods rely on the sustainable practices of local massive stone construction techniques and the reuse of steel from a disassembled Gustave Eiffel structure found on site. The housing complex provides a closeness with agricultural production while offering flexibility as the residents’ circumstances change. The design creates a common ground between the city and the countryside; short and midterm guests are invited to experience food production up close and share in the love Arles has for its quality food and beautiful landscape, in addition to their tours of the historic city, while permanent residents live in both domains at once with confidence in their abundance through the highs and lows of political and environmental change.

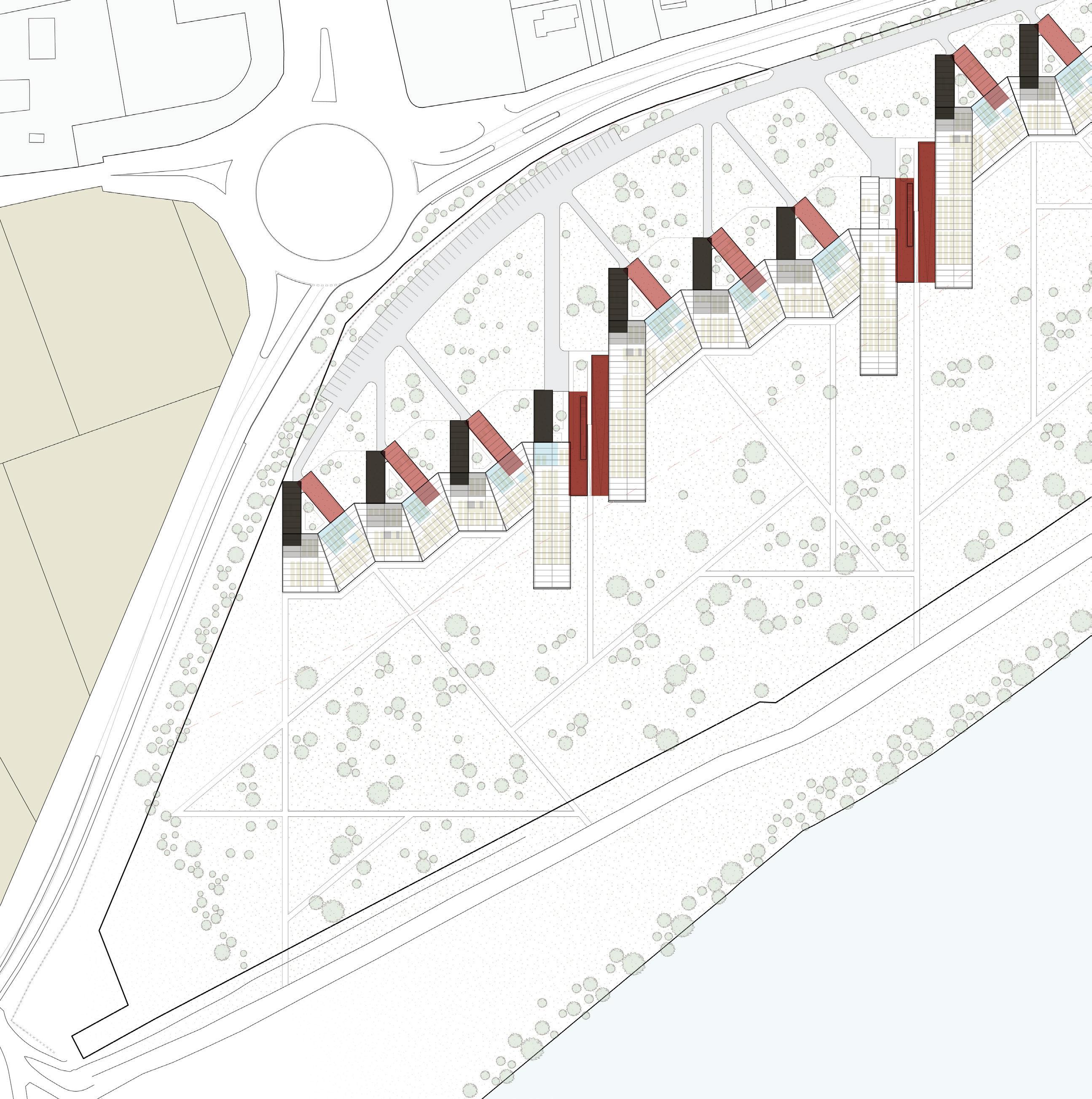


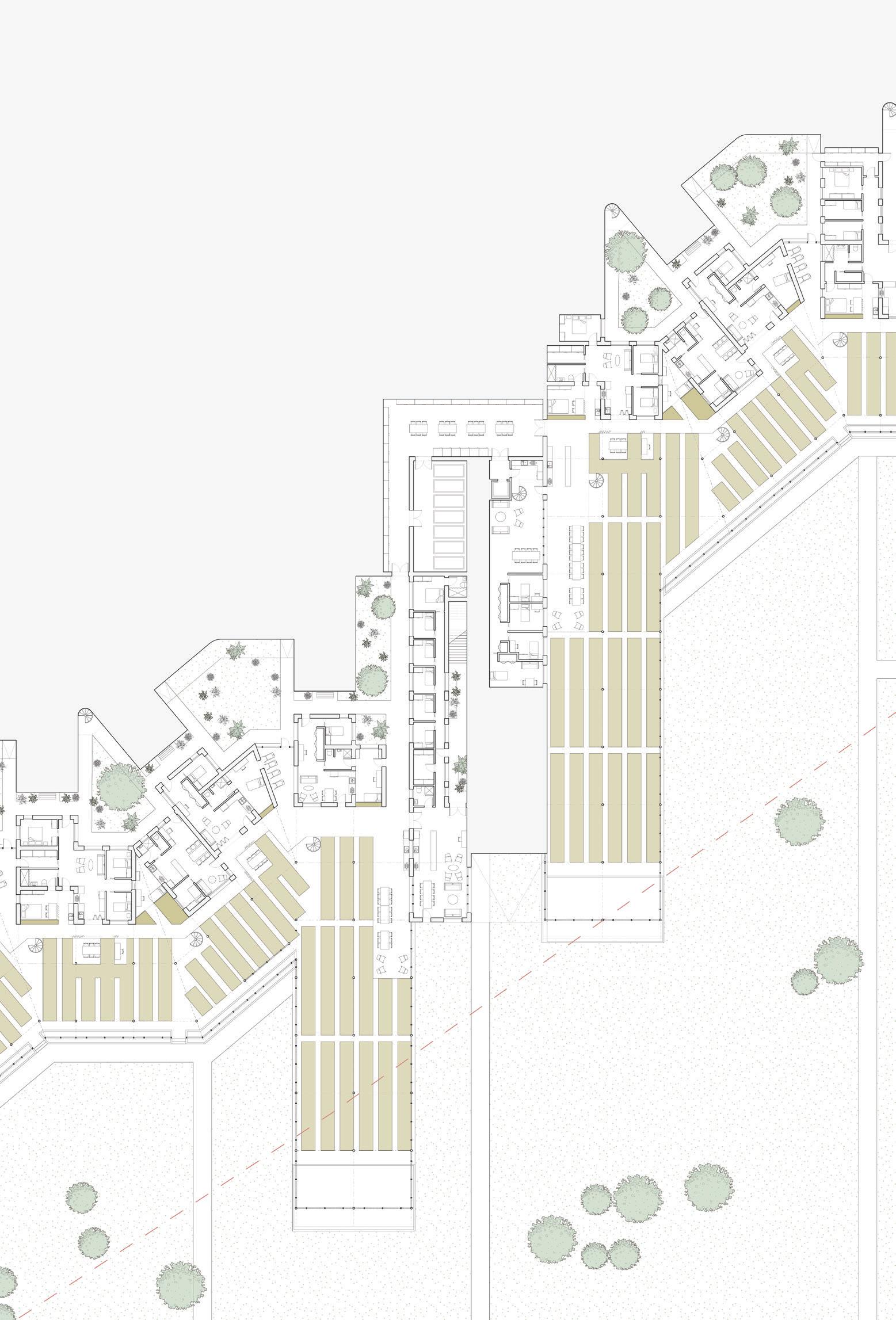

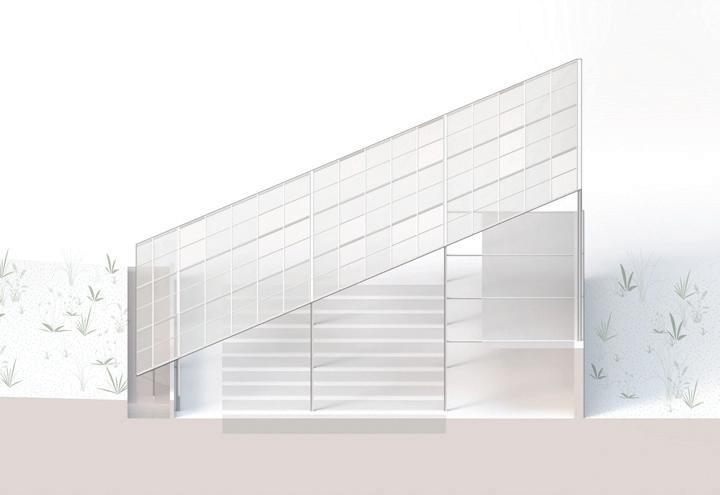
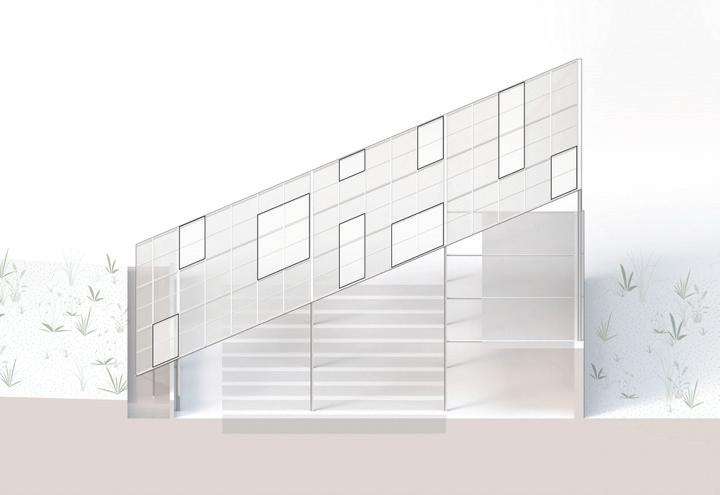
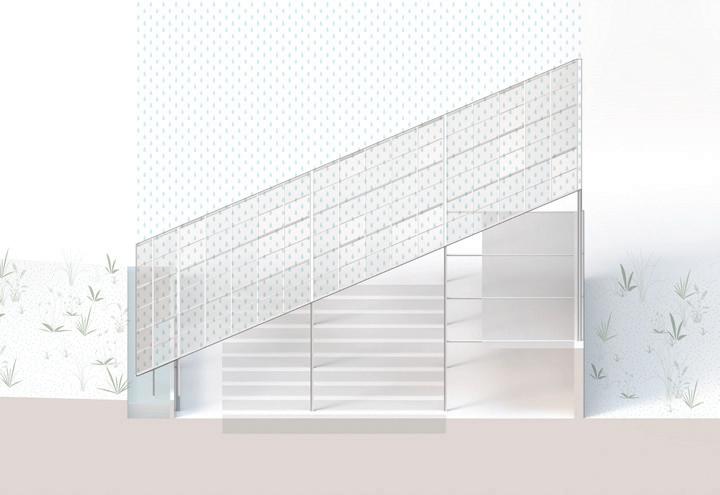

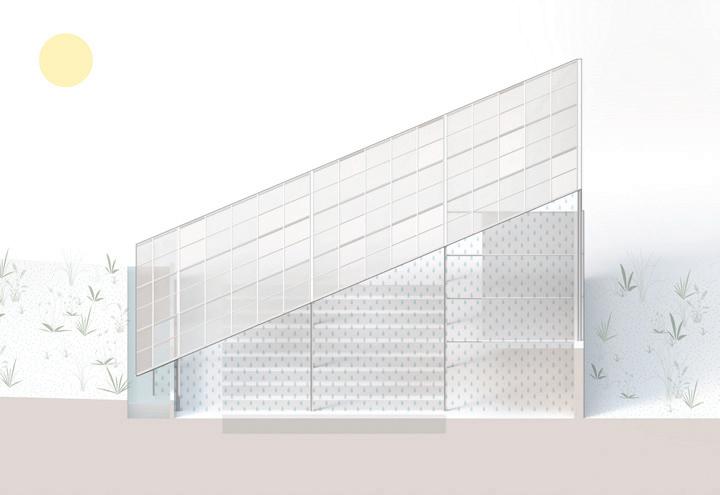

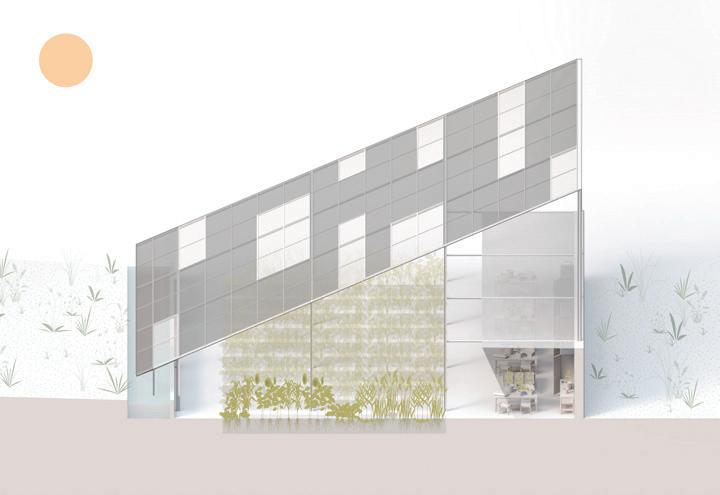

The diagrams above illustrate the counterintuitive potentials of a greenhouse in a warm climate and necessary modifications to make such a proposal appropriate for human and crop comfort.

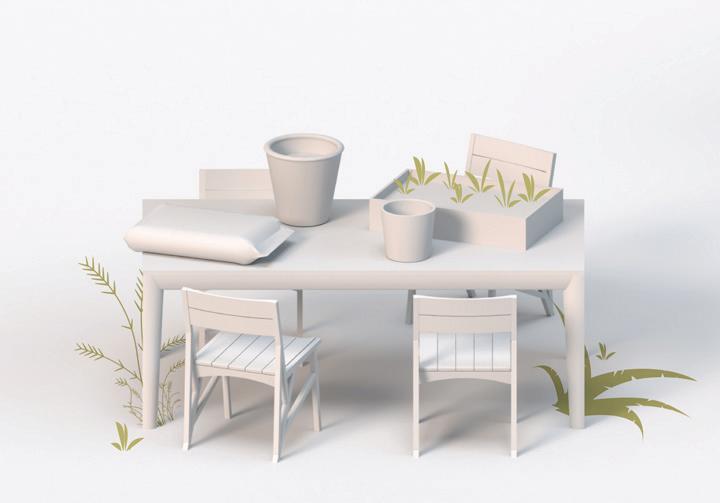
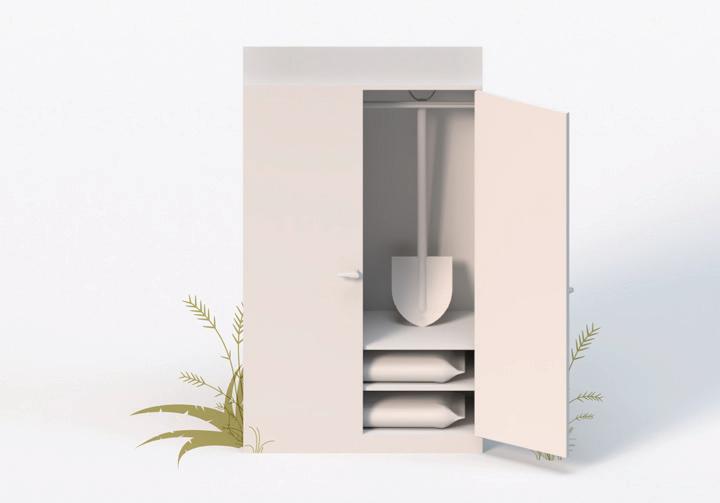
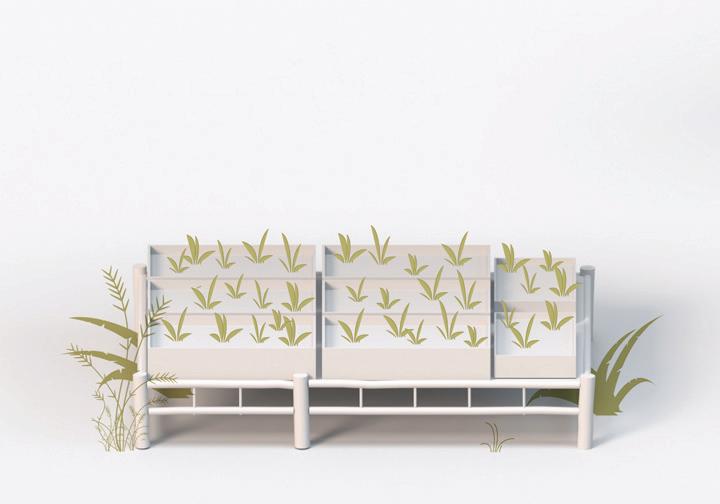

The images above show greenhouse infrastructures during the early growing season.
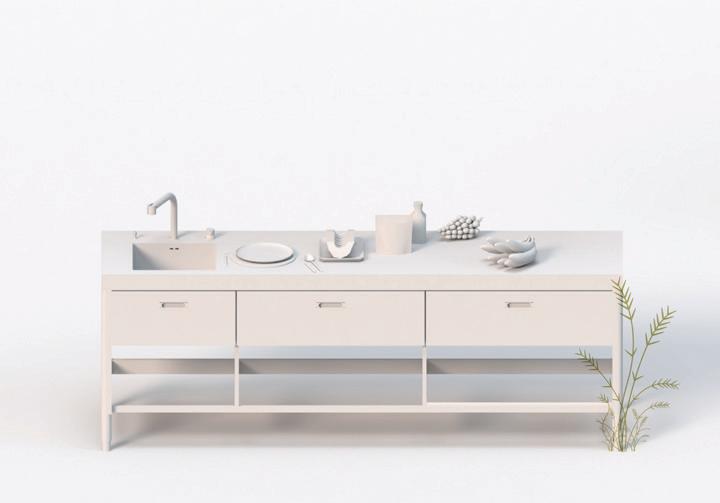
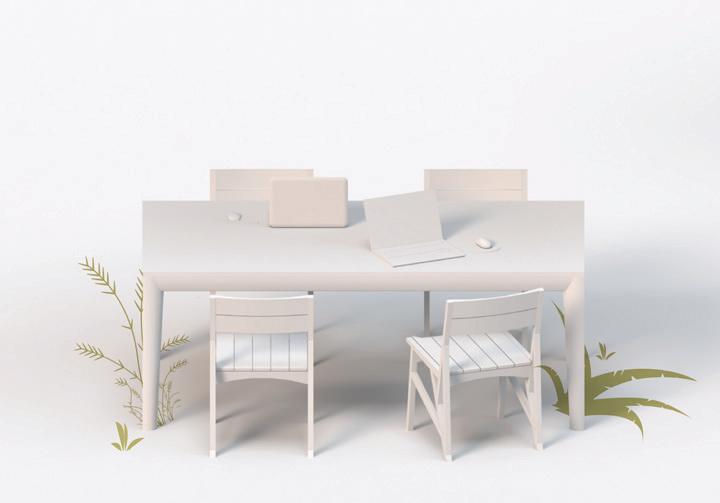
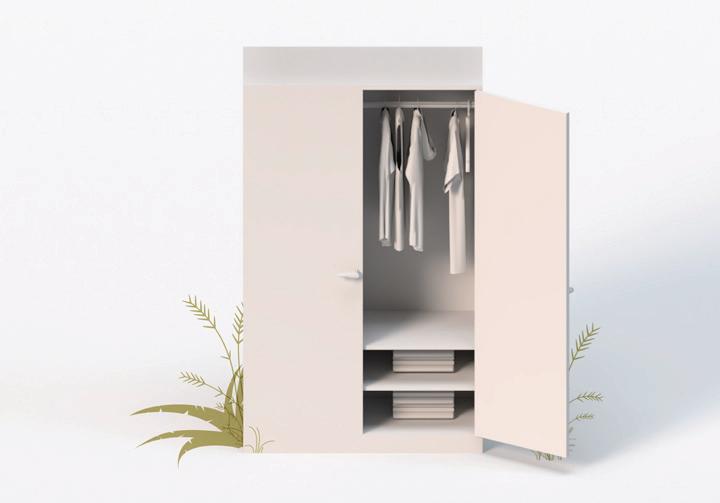
Clothing/luggage storage.


Communal dining table.
Greenhouse infrastructure is appropriated for housing functions in the short term during the coincident tourist and harvesting season.
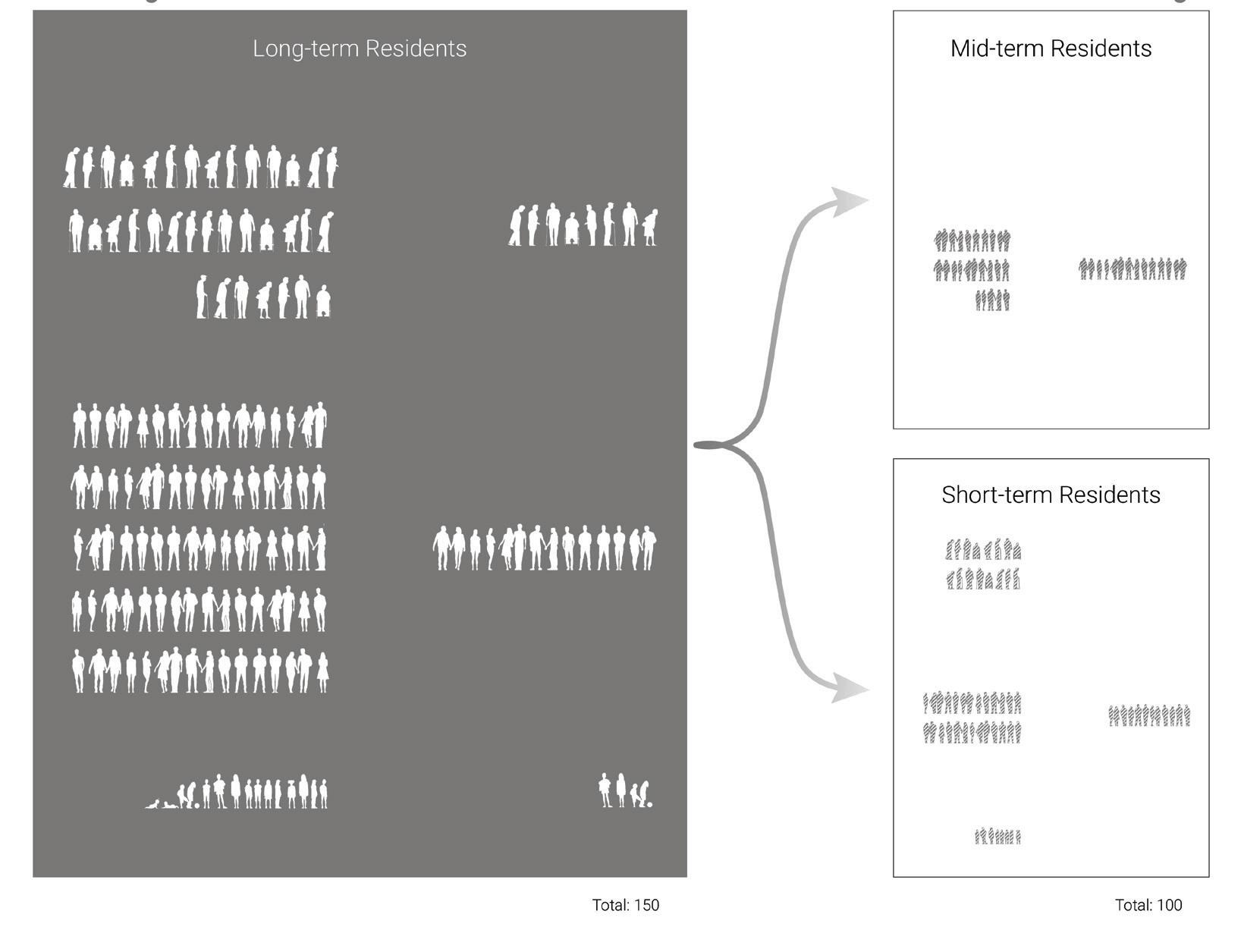






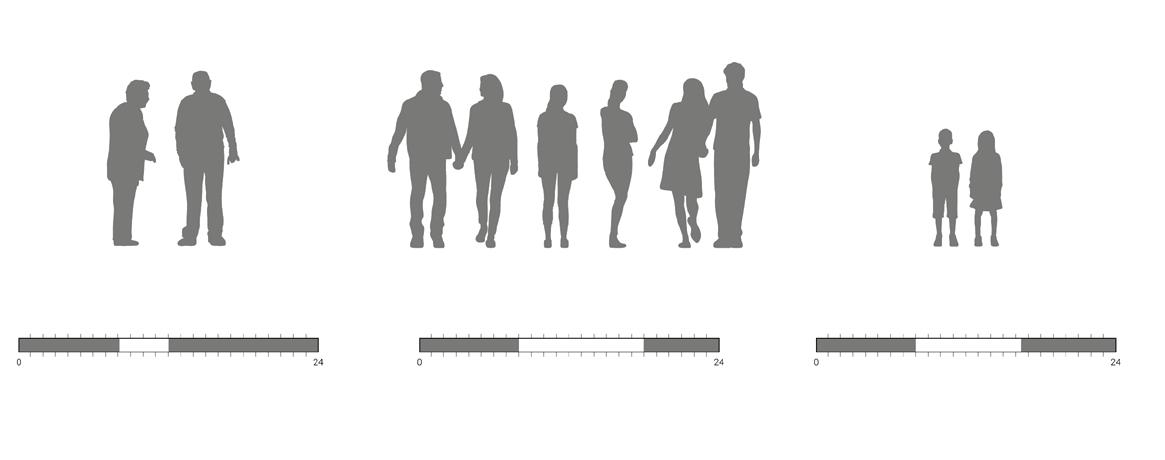
Residents are analyzed according to their length of stay in Arles. Only units for long-term residents are designed, and these residents have the ability to lease their interior and greenhouse spaces to medium- and short-term residents.


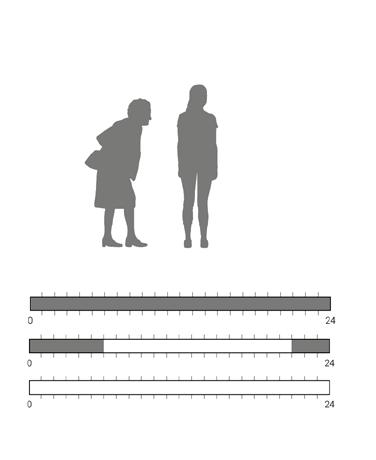
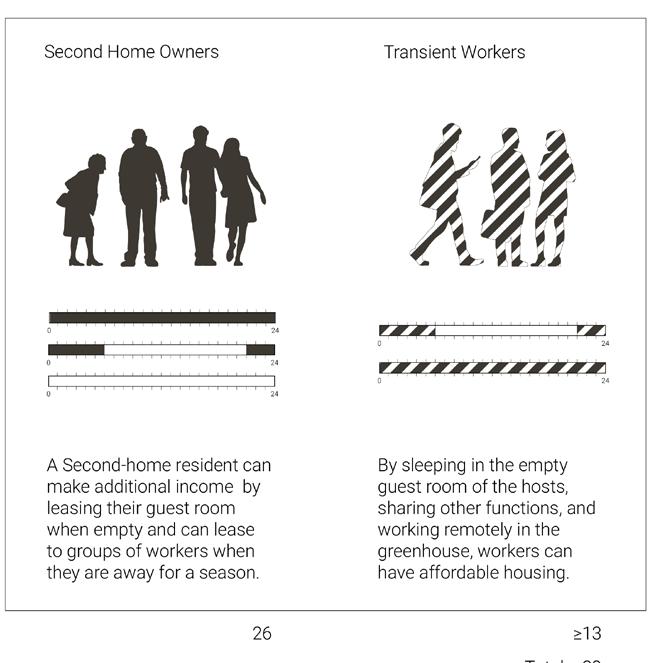

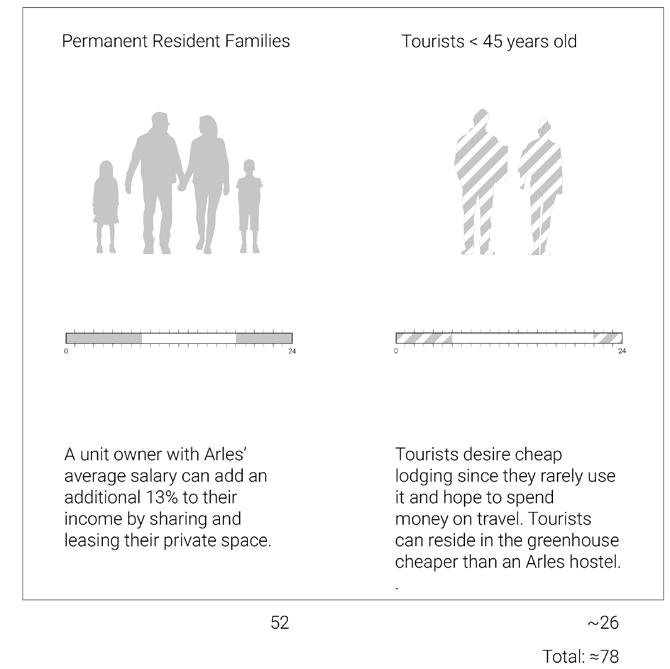
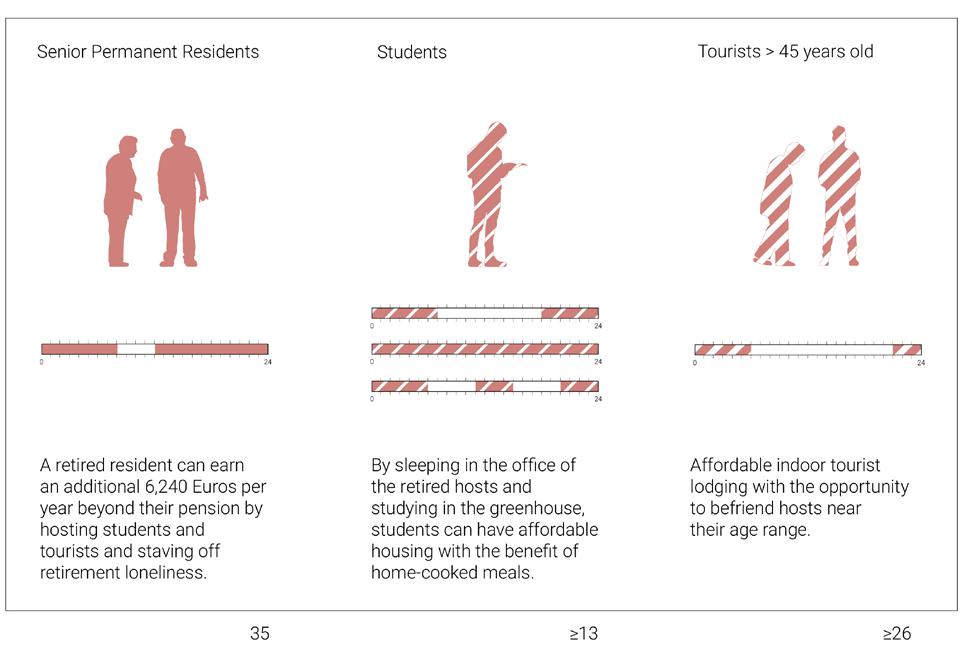
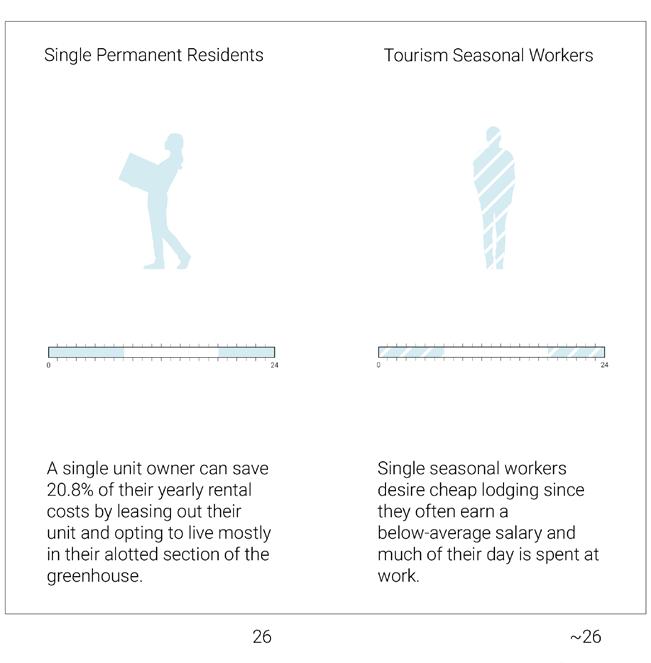
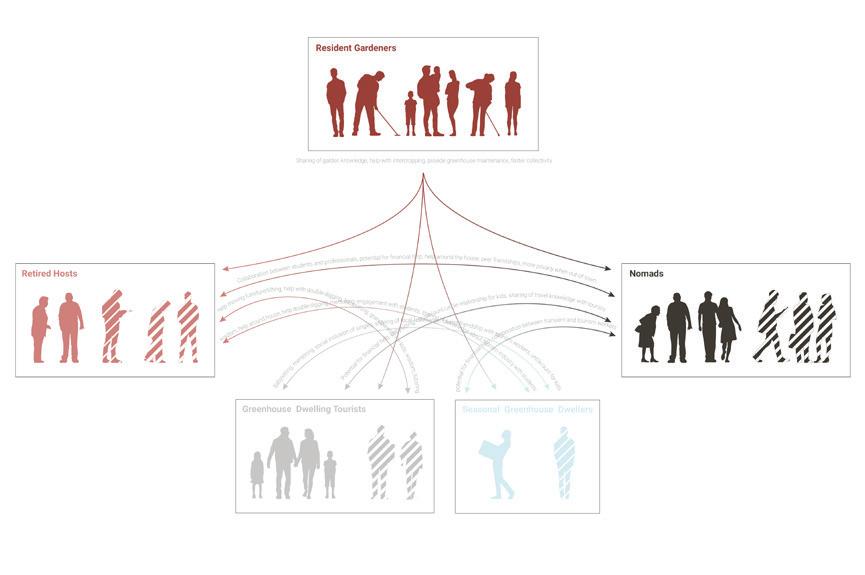
Residents are clustered according to their schedules and demographic peculiarities, producing mutually beneficial pairings. Together, the clusters combine to create a self-supporting micro-community.
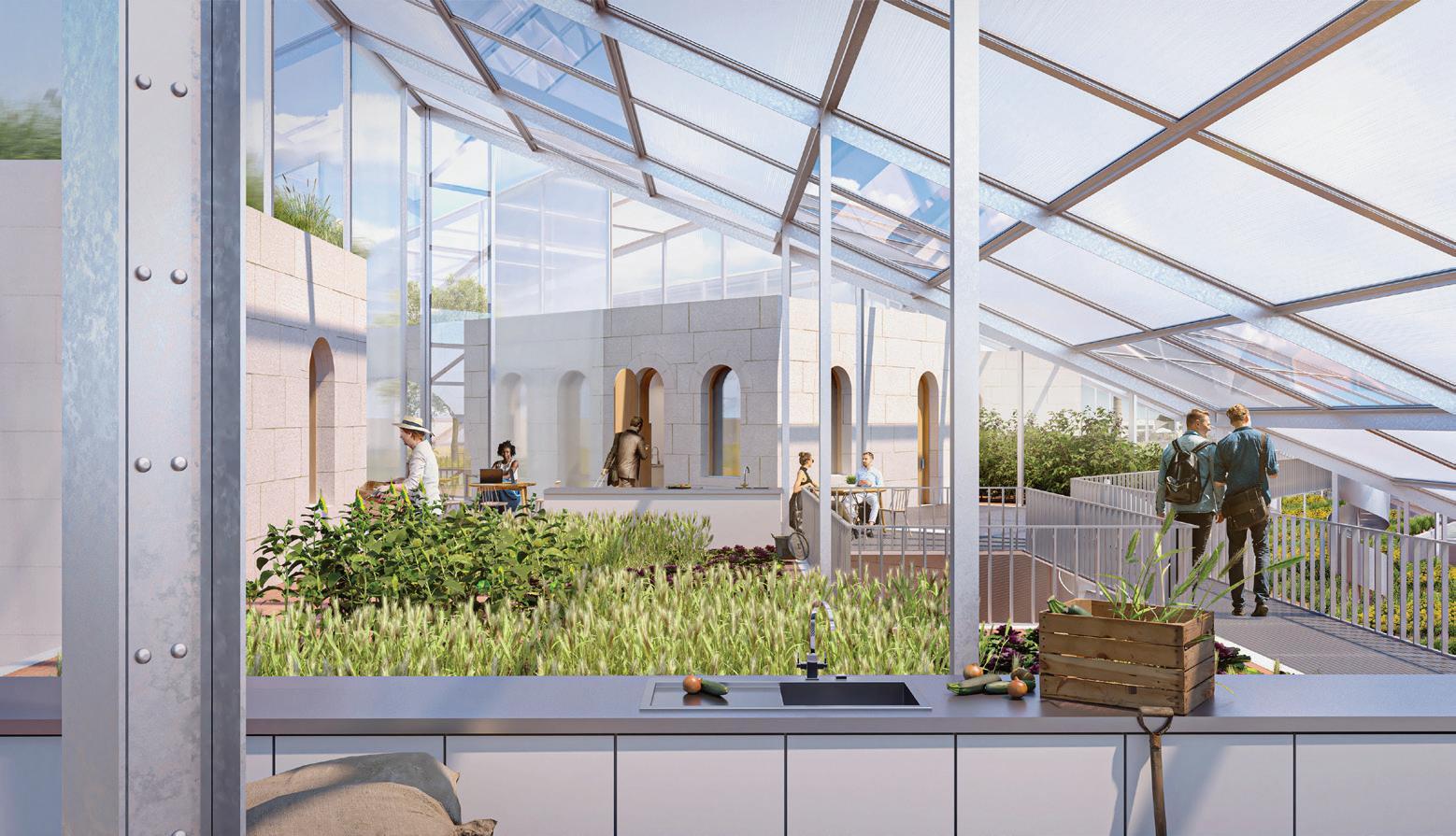
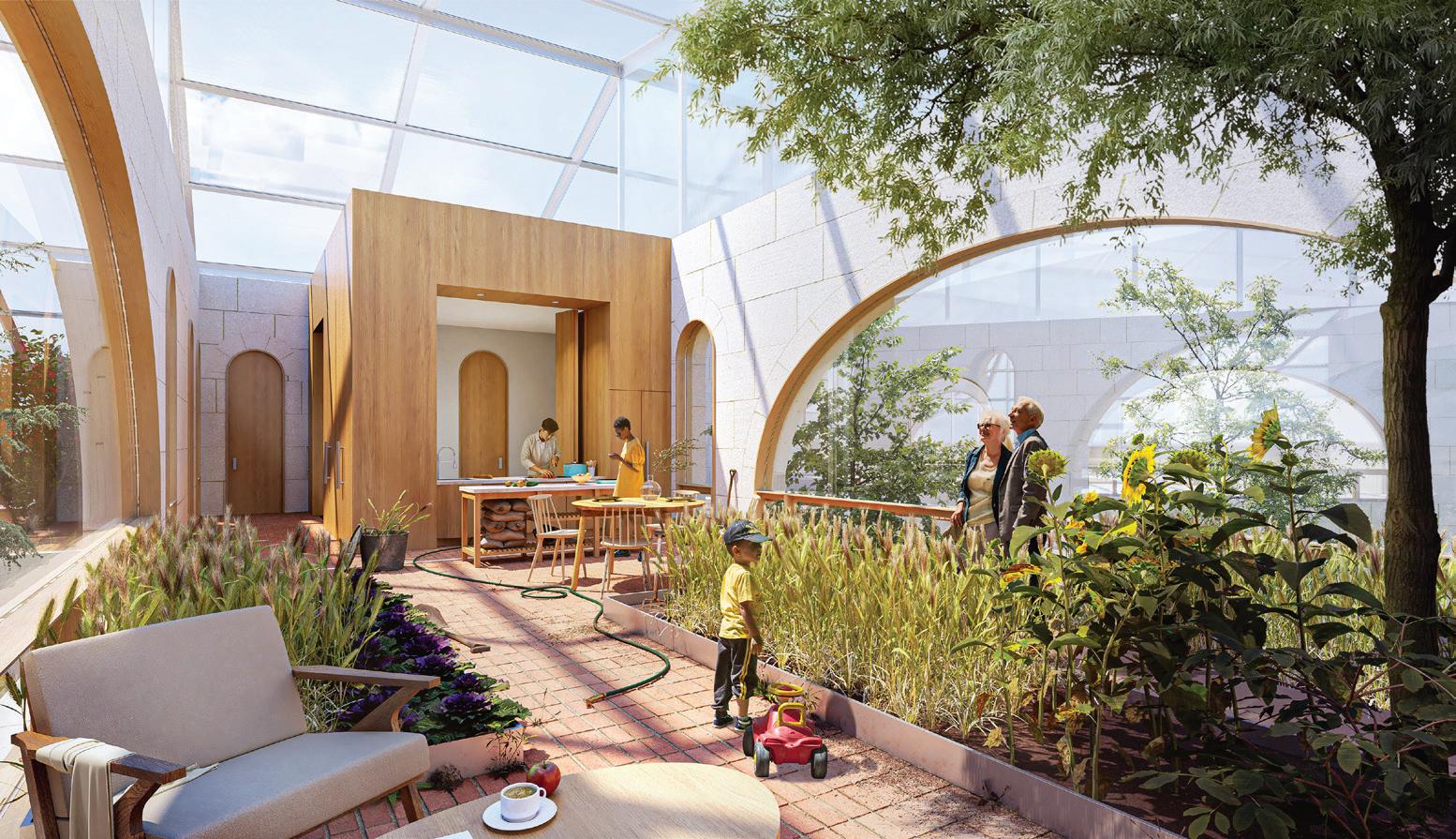
Reuse of existing steel on site
Outward-facing native landscape
Nomad housing unit
Retired hosts housing unit
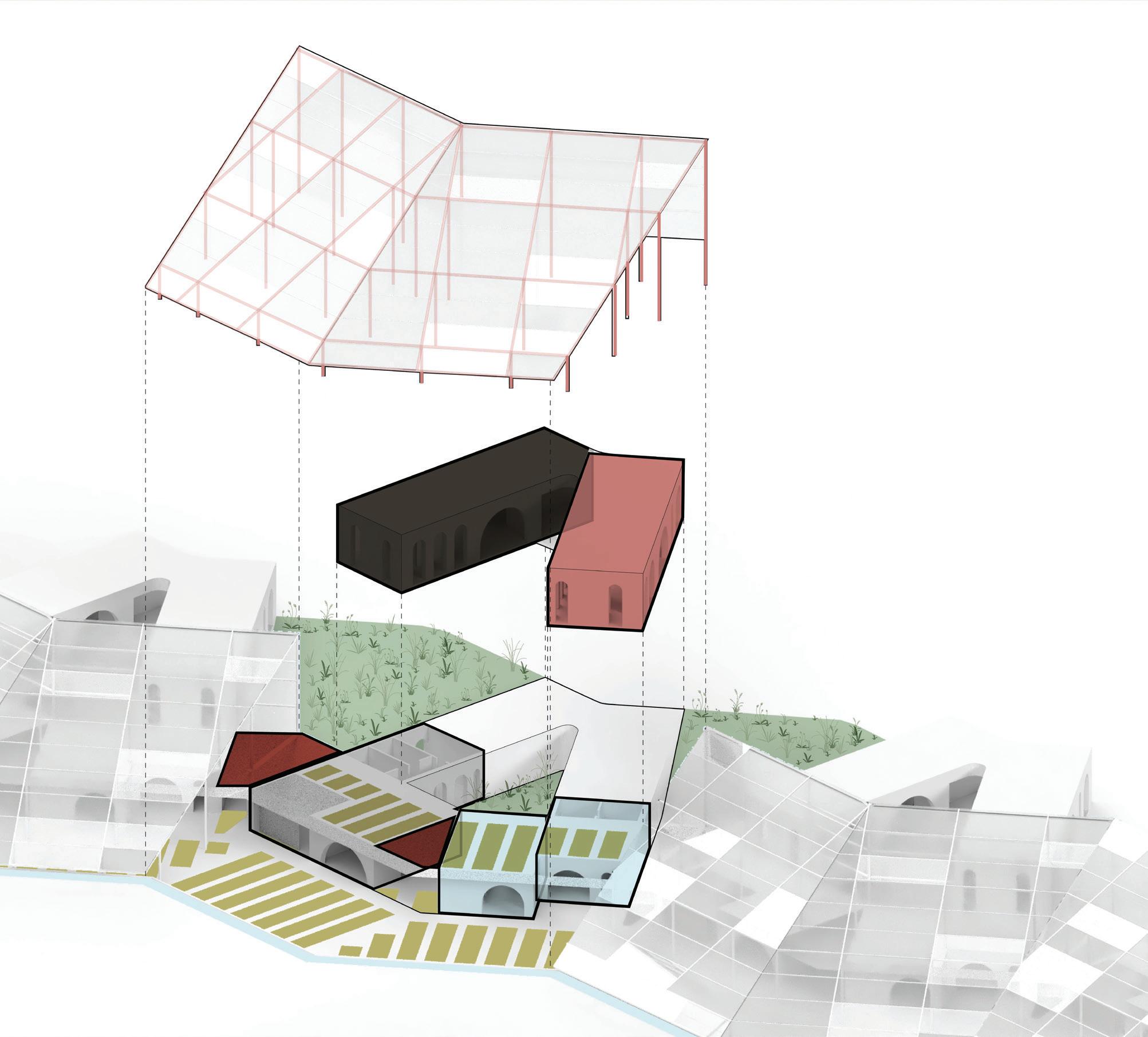
Garden dwelling tourists housing unit
Shared work/social space
Shared private native garden
Seasonal garden dweller housing unit
Growing plots

Water collection
Spatial organization diagram.
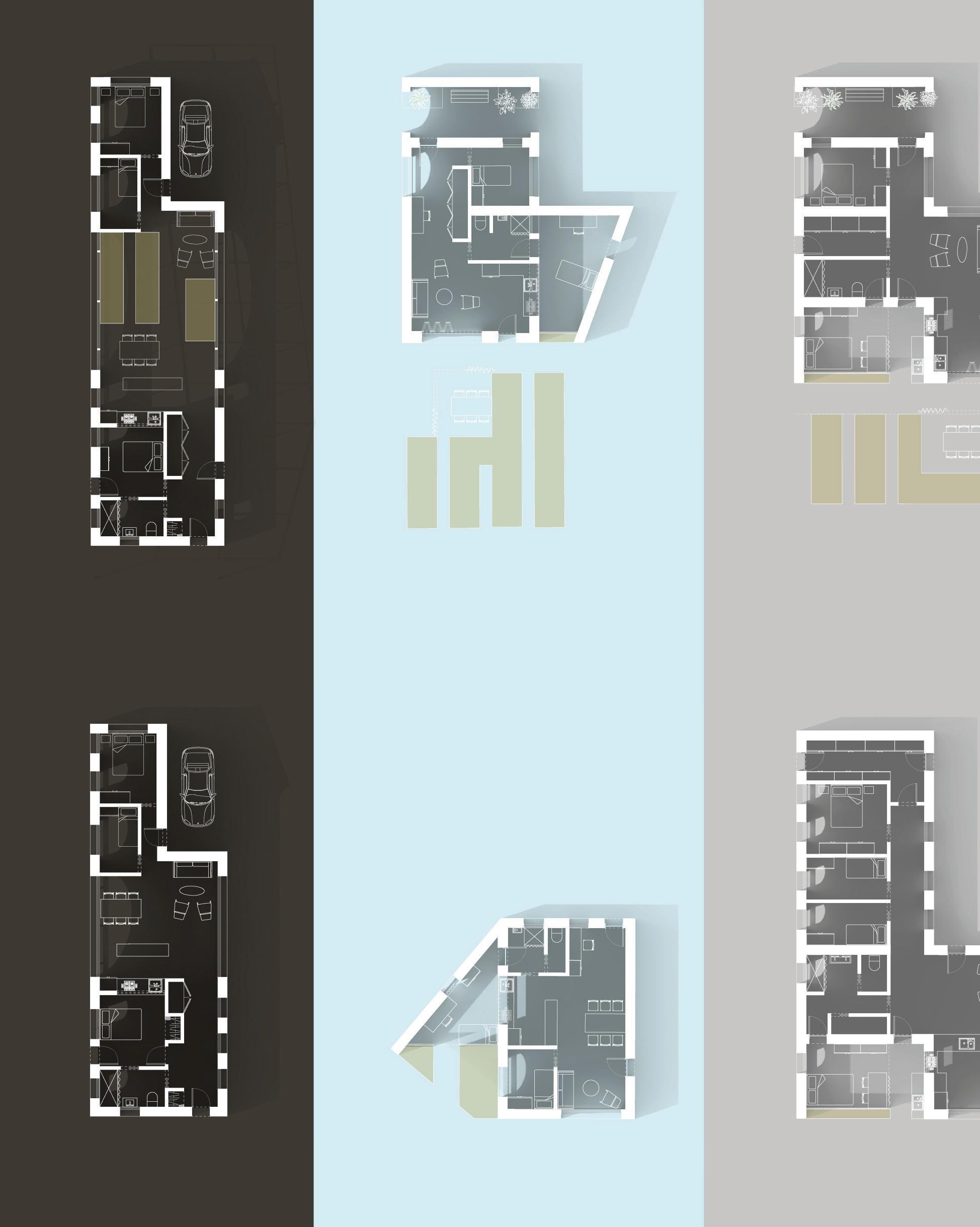
Seasonal garden dwellers:
Seasonal greenhouse dwelling owners have separate access to the bathroom, share the kitchen and stove through the wall, and reserve the right to use the living room or dining room with guests.
Garden dwelling tourists:
Permanent resident families lease out their greenhouse workspace with a utility sink, storage, and seed-sowing platform to tourists who desire cheap lodging to sleep.

Retired hosts:
While the retired hosts are leasing to students or tourists, they share their living spaces and bathroom. Students and tourists have their own entrance and exit through their bedroom and separate access to the bathroom. This unit meets ADA standards.
Resident gardeners:
On the left is a long unit for one large family and on the right are four units for singles that share a kitchen, living, dining, and bathroom. Both the family and single resident gardeners share a back wall of the house compost and seed storage area.
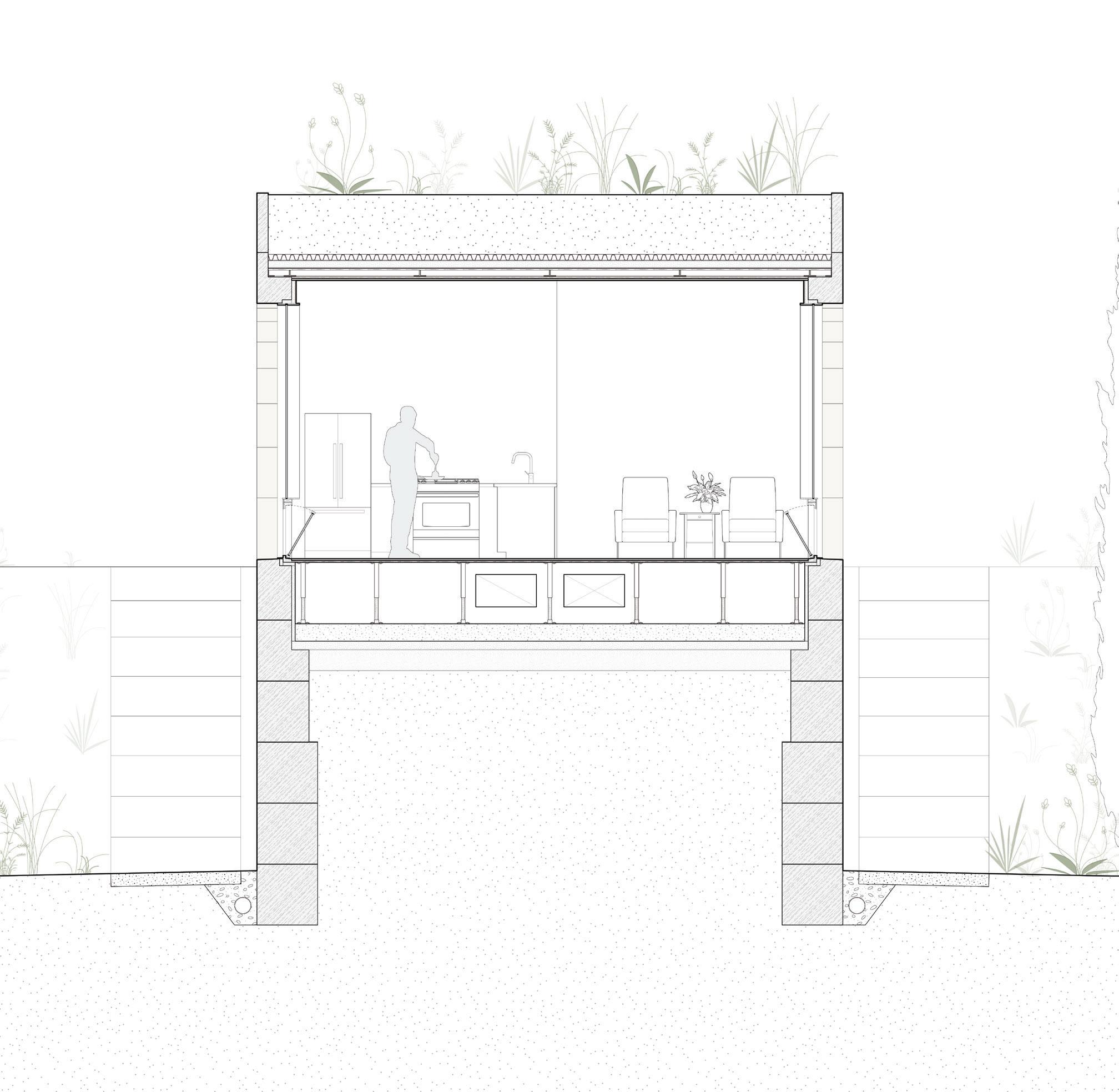
Standard housing unit. This is a short detail section of the nomad cluster unit. The double-aspect living space has views to both the private and more public courtyards across the unit. Massive stone masonry blocks become thicker toward the ground in order to resist horizontal soil loads.
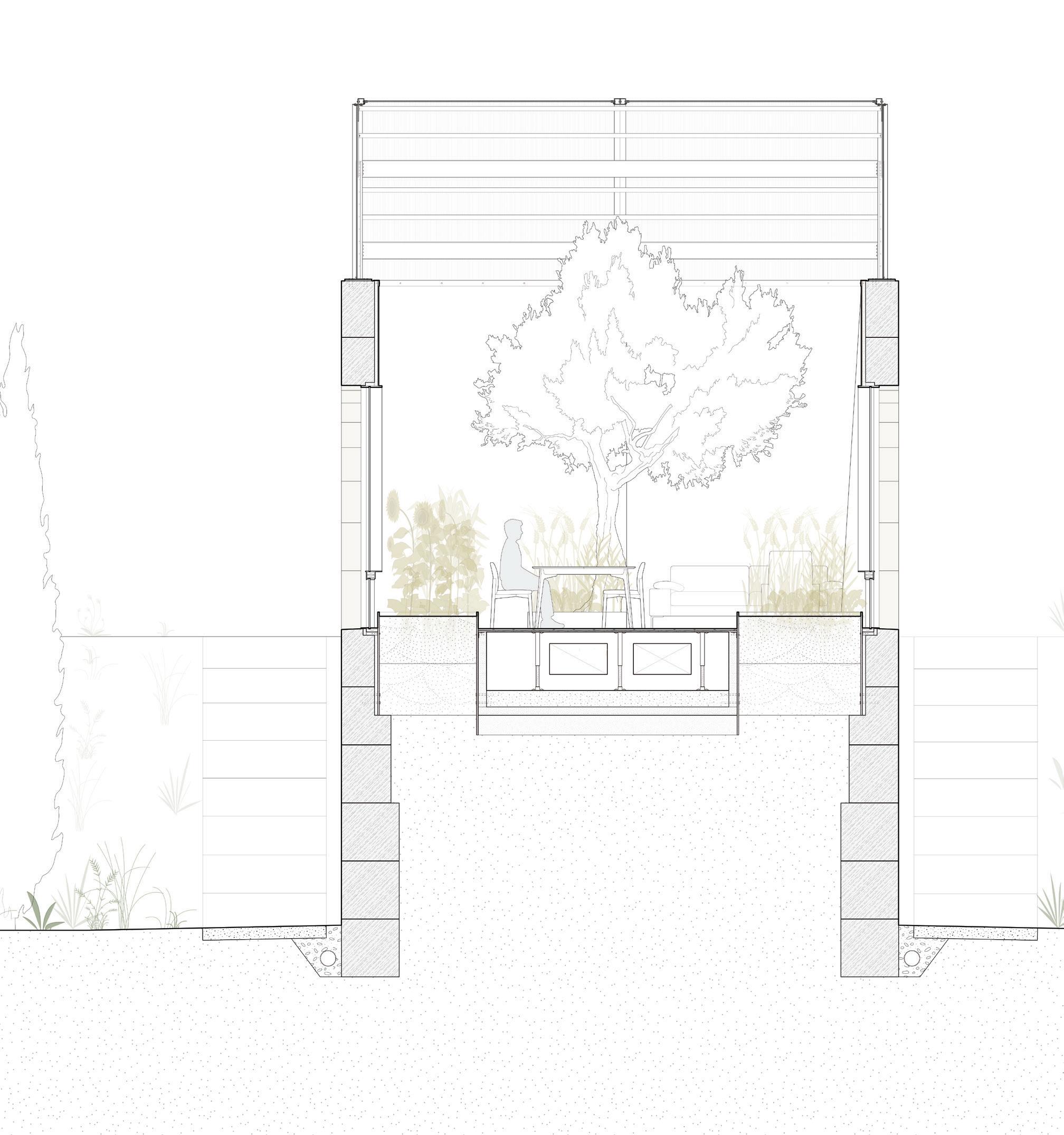
Integrated greenhouse housing unit. The same section in the integrated greenhouse units shows that the greenhouse, dining room, and living room are merged, bringing food production into the core of the home.

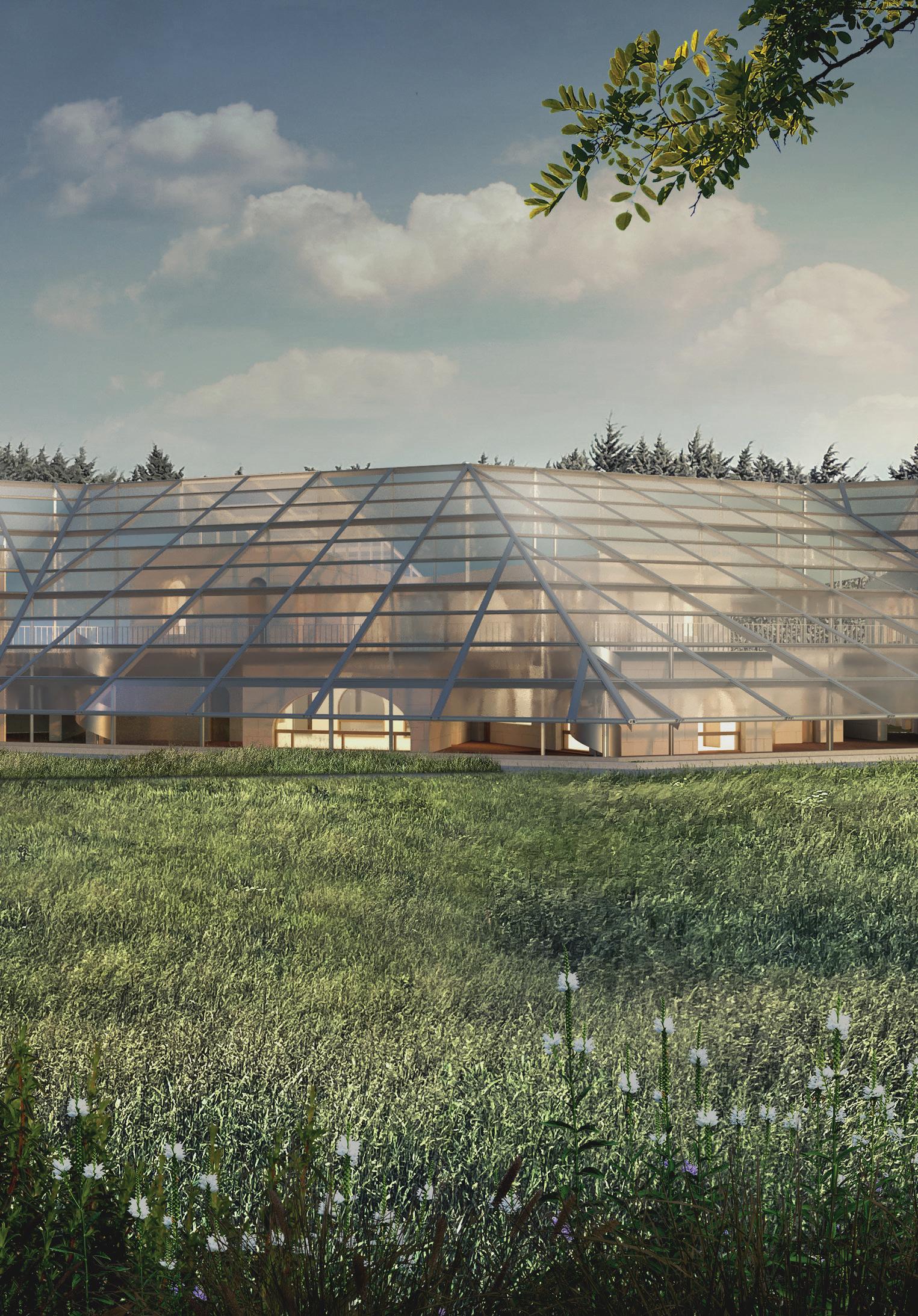
When visiting Marseille, the class was able to experience two streets of similar proportions in width but very different in felt experience: one was the dark and socially isolating “street” along the apartments within the Unité d’Habitation, and the other was a street in the city activated by residents through the use of furniture and display of shared resources. Walking along the streets of Arles established the shared communal clusters for this project: porous and flexible spaces for cooking and eating, making and display, working and play, rest and relaxation, and access to greenery. Change in the width of the street encourages different programmatic functions, and the massing’s curved geometry creates a forced perspective that removes the feeling of an endless corridor. Shared spaces and units are organized along the street, using a 6 x 6 meter structural grid and expanded deck access composed with the Eiffel steel. The reduction of one’s personal in-unit living room allows for a generosity of these larger gathering spaces, which are dispersed across the floor levels of the building, encouraging sectional circulation. A variety of one- and two-story units in combination with a balloon-frame infill secondary structure can create short or long-term adjacent connections for expandability and adaptability for a variety of living situations over time. The kitchenette or kitchen serves as the thermal and communal buffer of each unit, creating a gradient of the most private to the most public-facing side of the home. Each mid- and longterm resident unit also has a private balcony space, allowing for cross-ventilation and giving residents a choice between completely private or social outdoor space. Together, the porosity of the building, expanded deck access, and diversity of spaces creates a collective housing model where the street serves as an adaptable social commons.
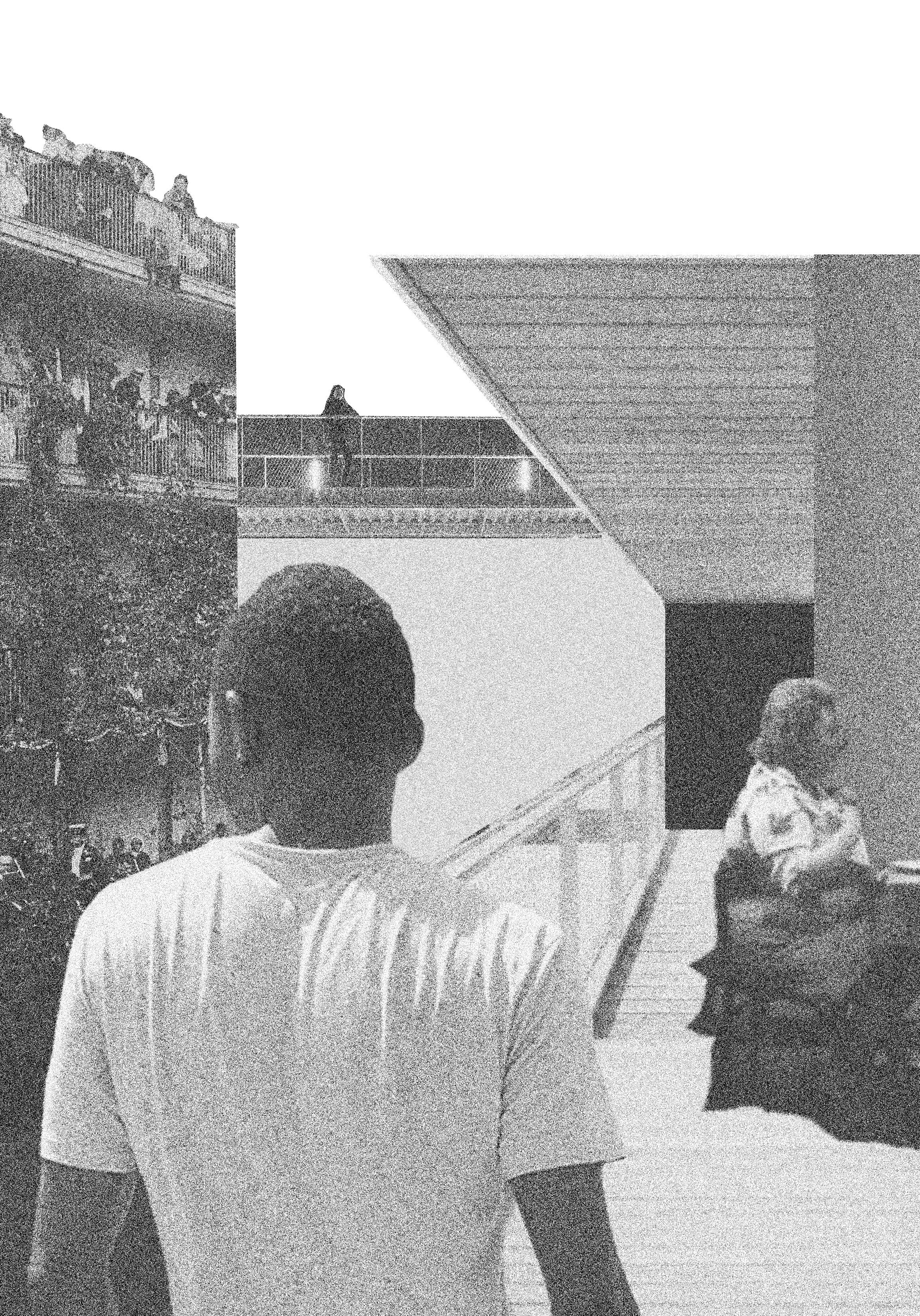
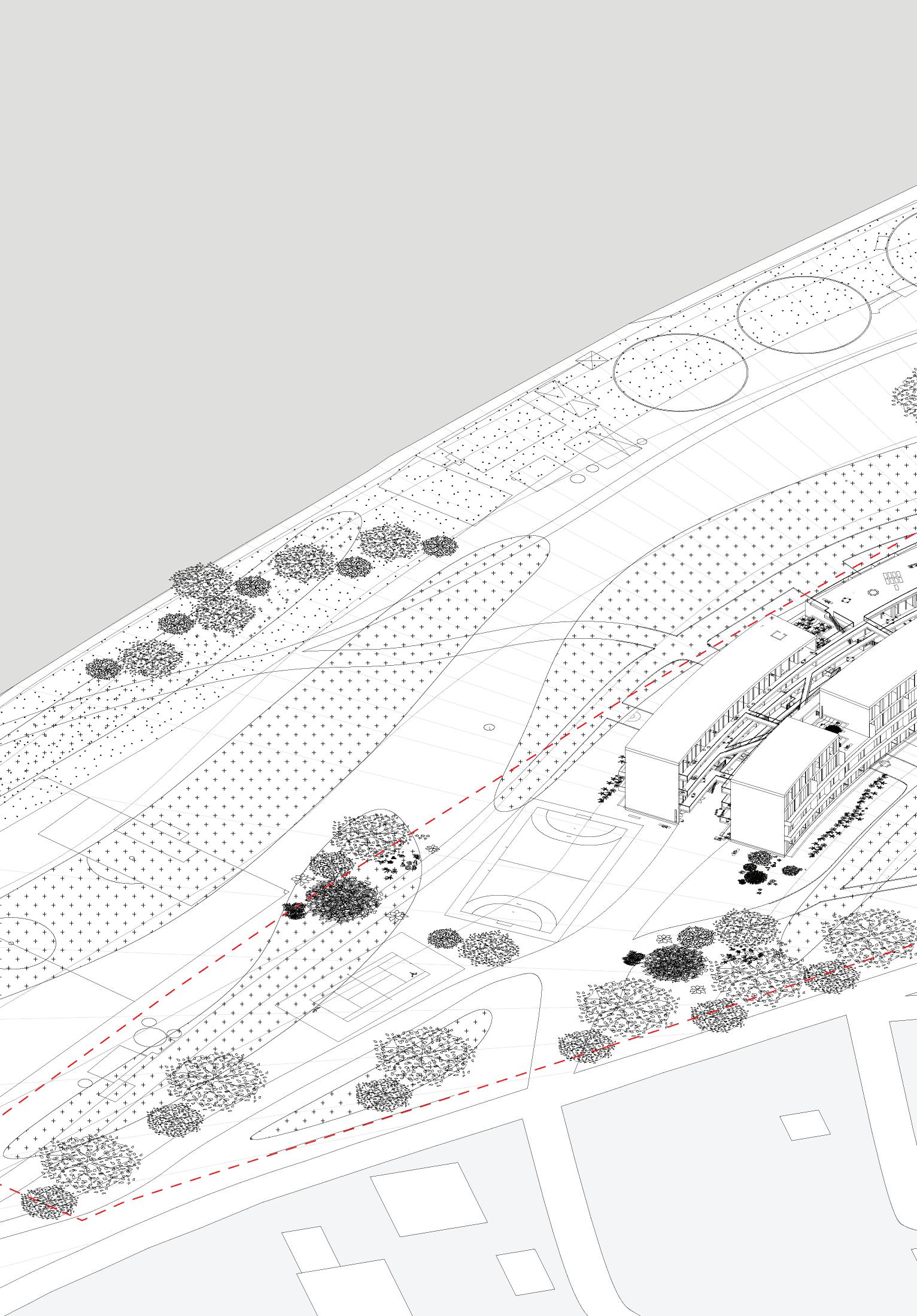
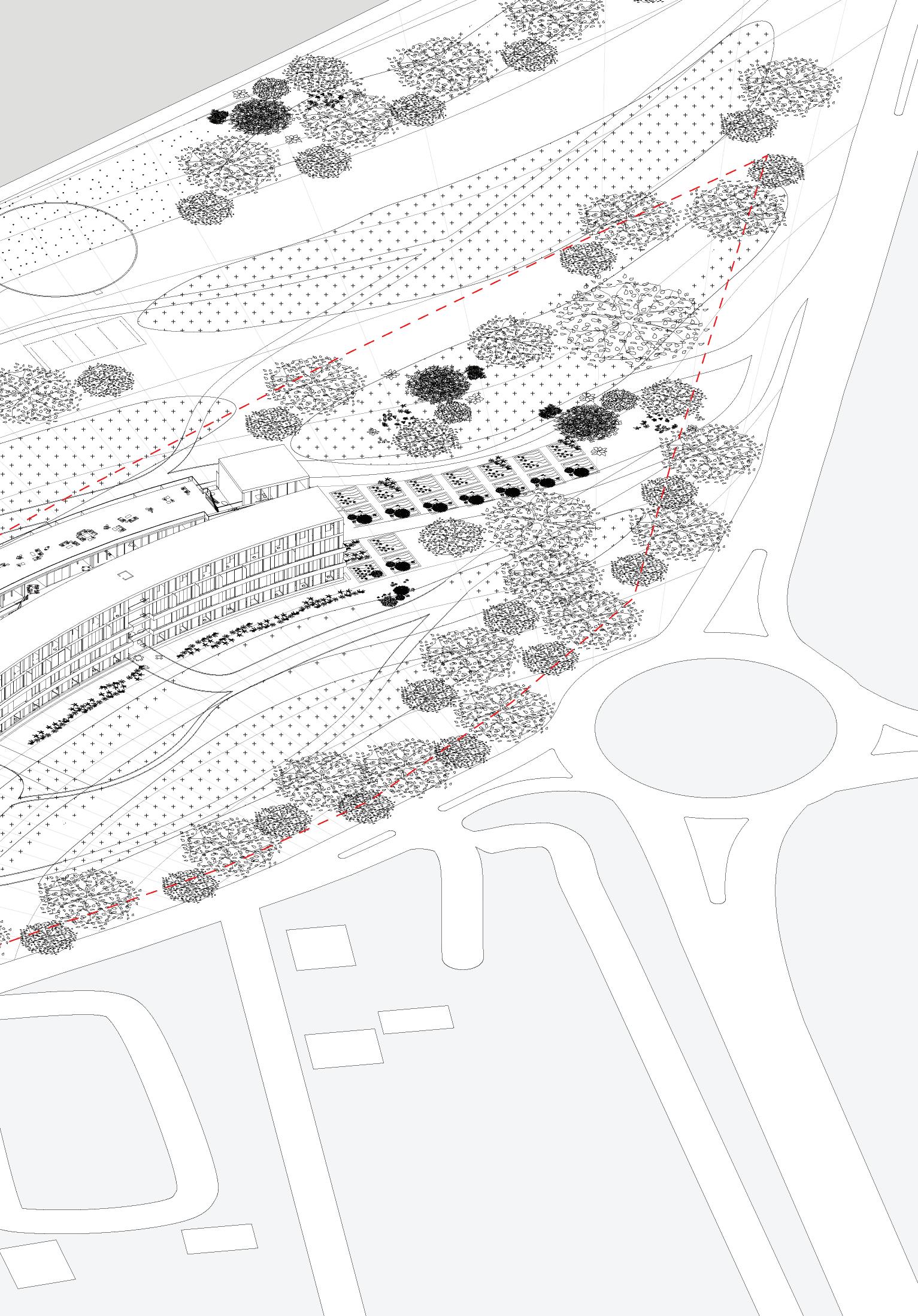
The site plan and axonometric reveal how the street continues and connects to walking trails along a series of communal allotments and sport complexes, drawing a greater community to the developed site. With a “street in the sky,” the roof-level communal area encourages vertical connectivity while taking in views of the river and historic part of the city.


The ground floor plan illustrates in gray the street along and through the building as a series of porous social gathering spaces.

Early conceptual collage illustrating the street as a social commons, an activated space of community gathering with gradients of openness and privacy.

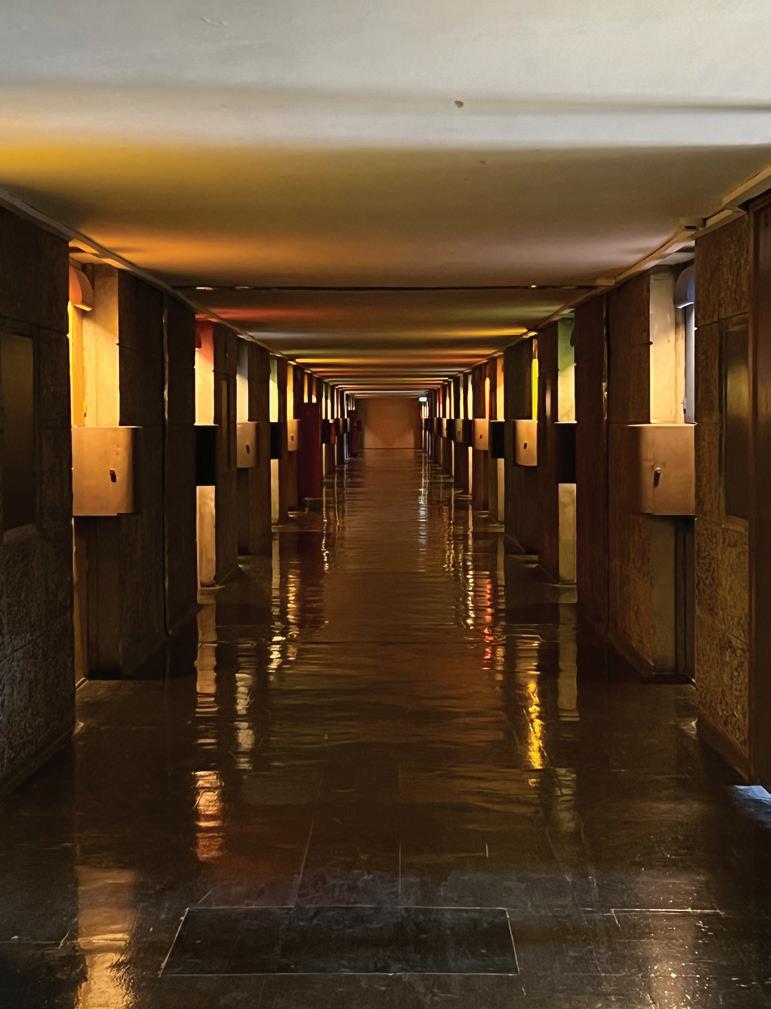

Framework of comparison for the project analyzing the dark corridor of Unité d’Habitation versus an active streetscape found in Marseille.

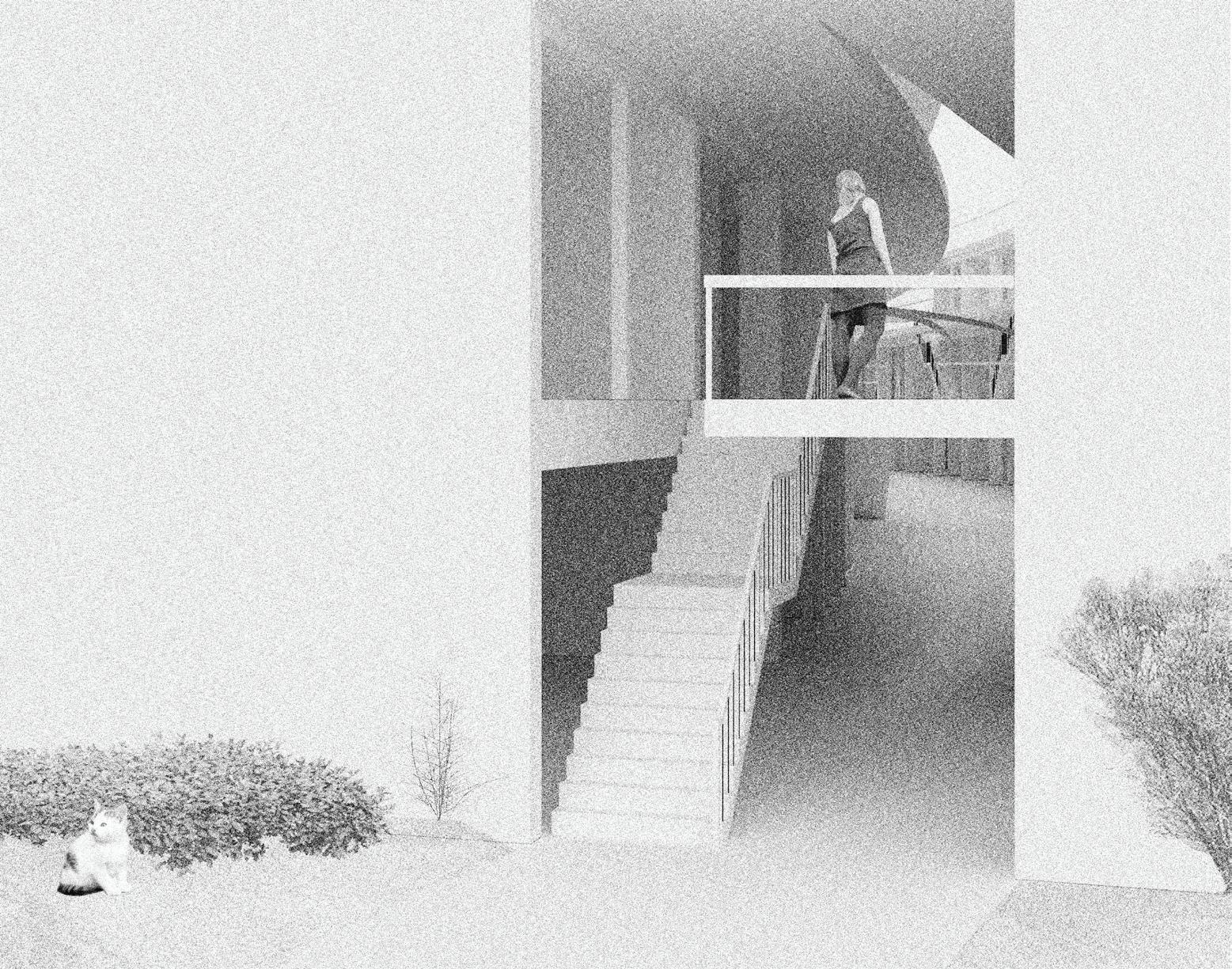
Below: The width of the street changes across the massing to provide a variation of programmatic experiences during passage.
Unit types.
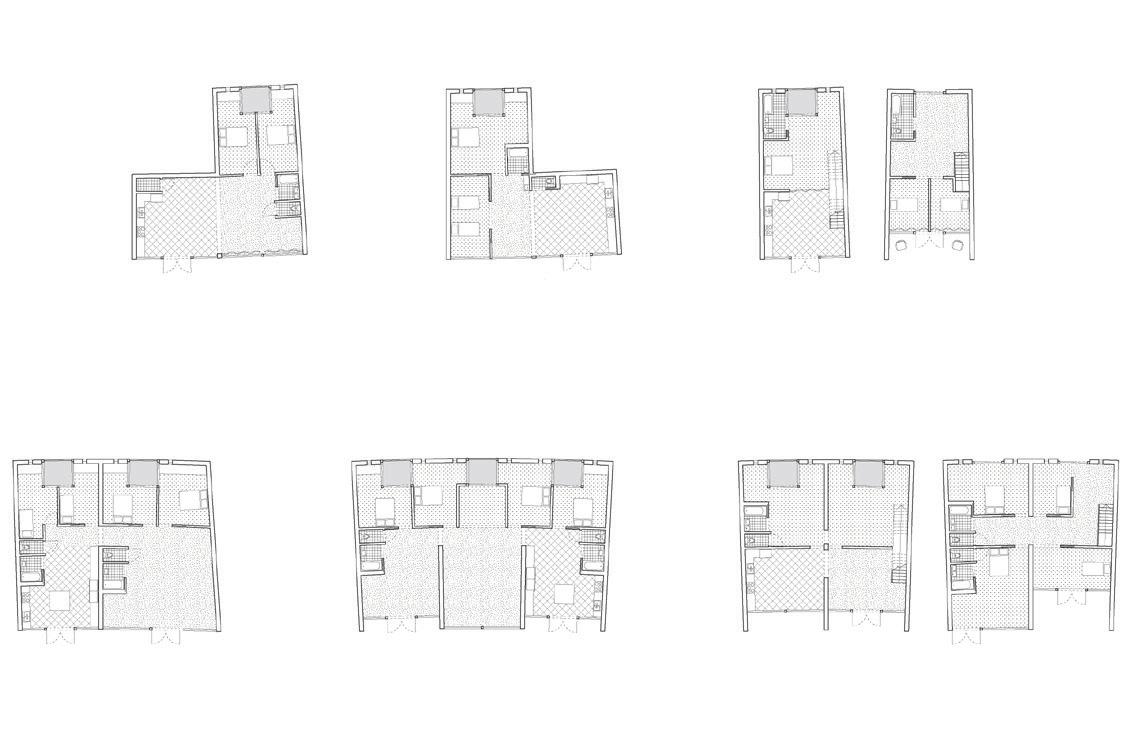
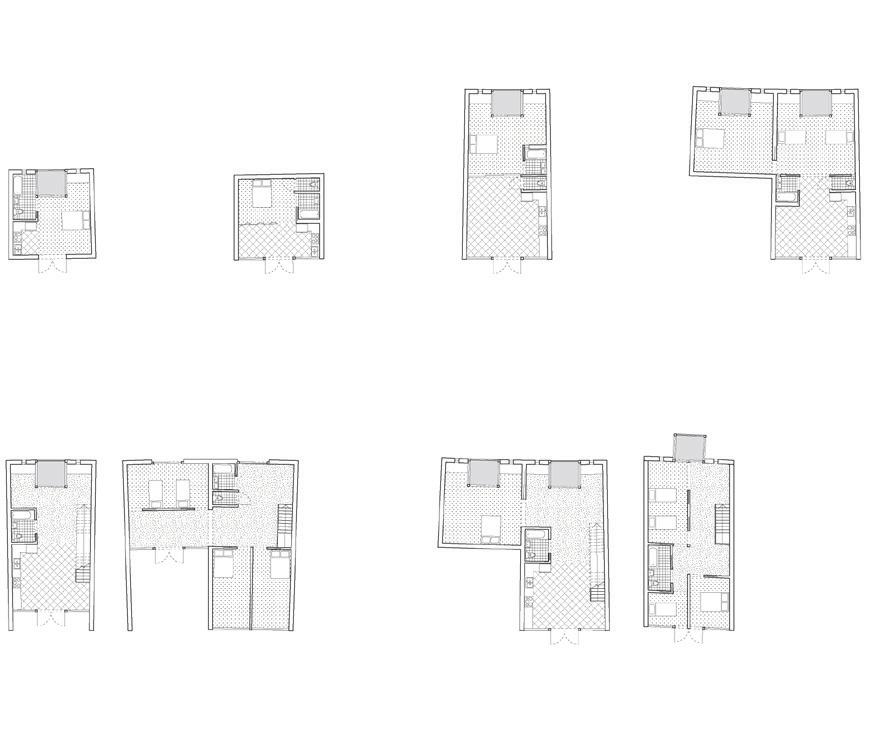

Shared communal space.
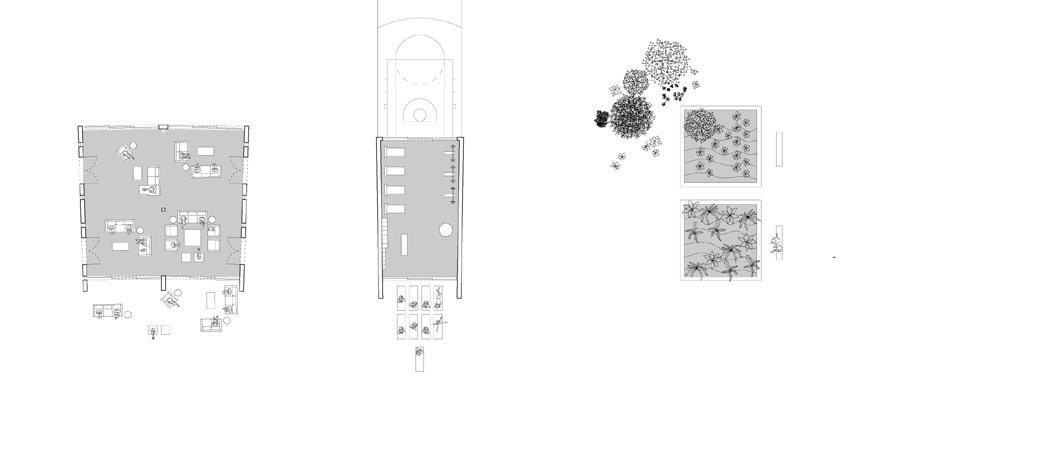
An index of base unit types and collective spaces. The variety of unit types are designed to be able to connect across floor levels and through the expanded deck access bridges. Each floor level has access to communal spaces designated for cooking, making, work, rest, and greenery.
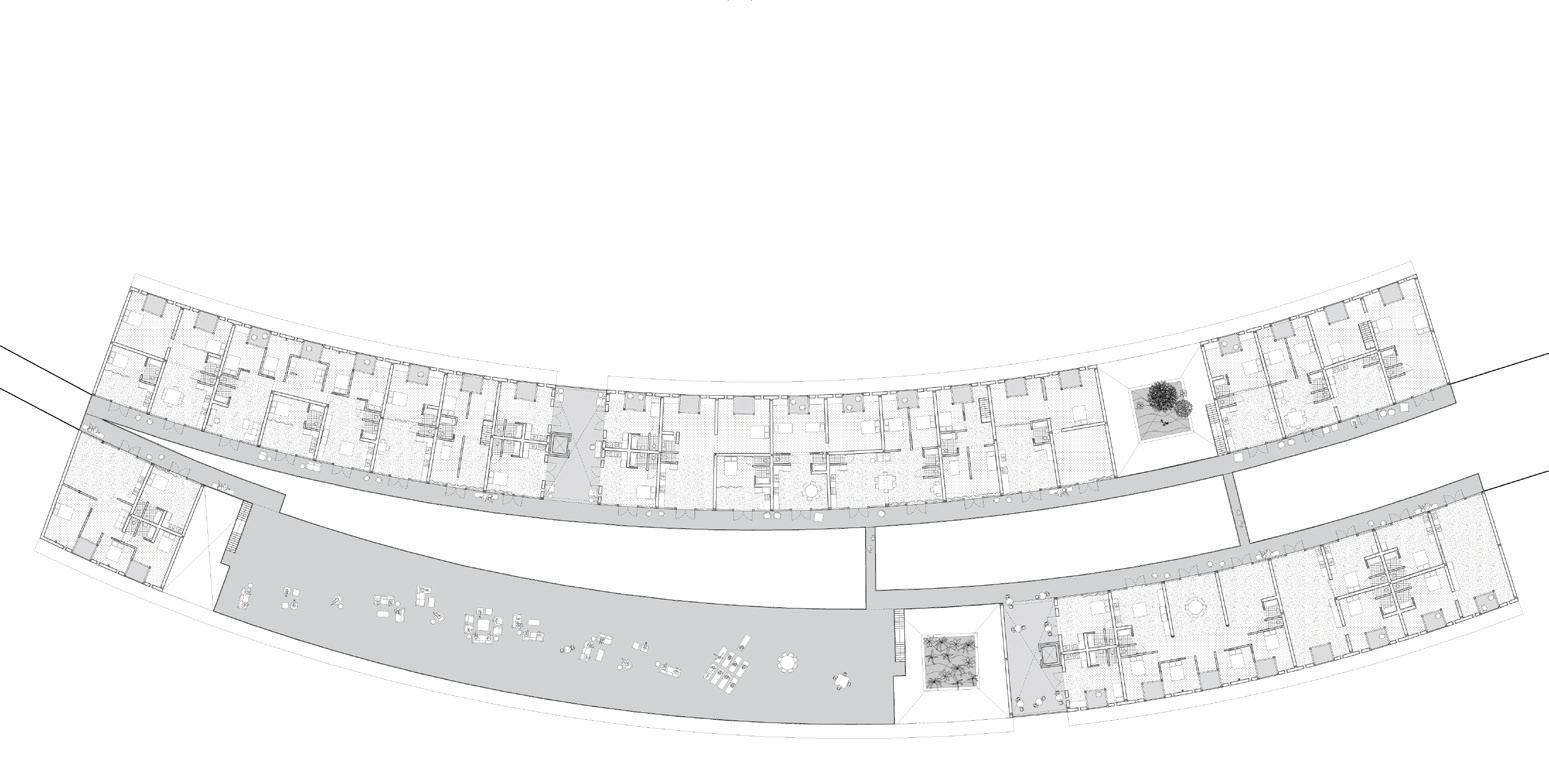
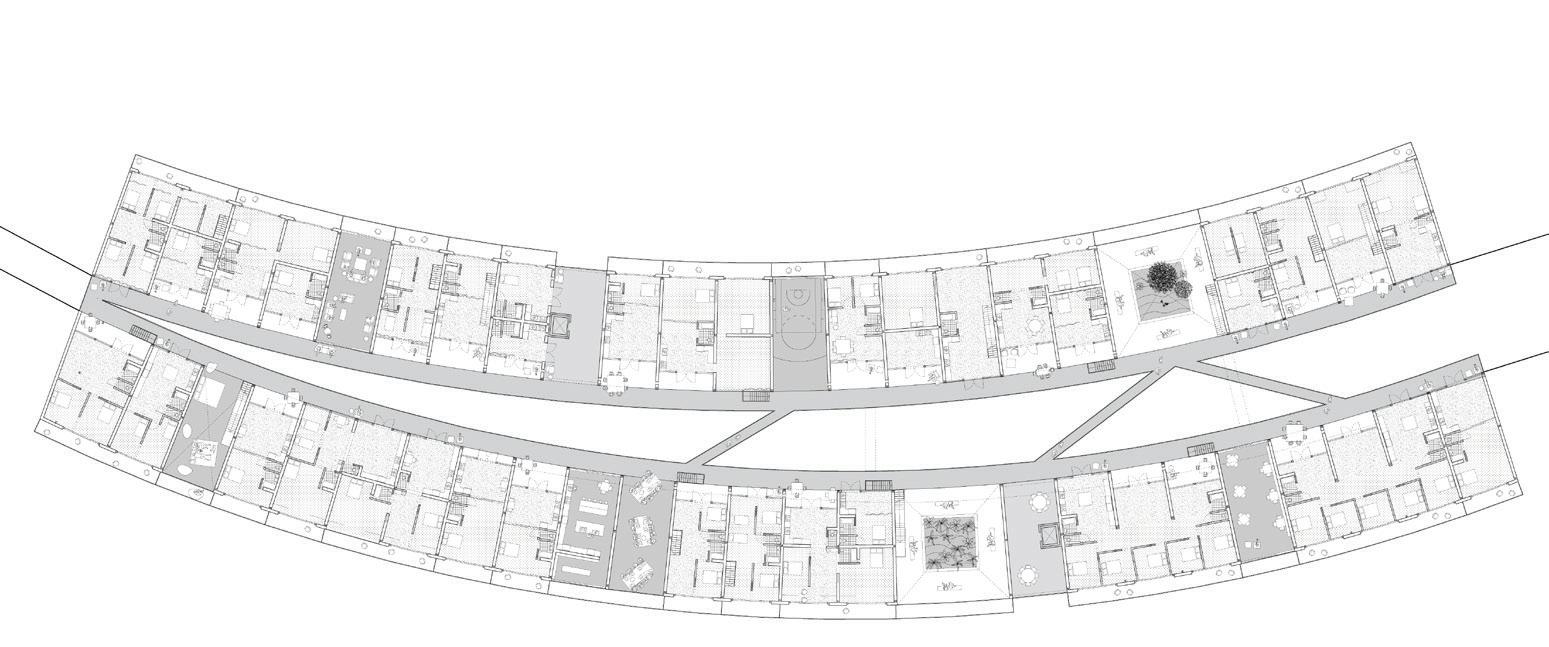
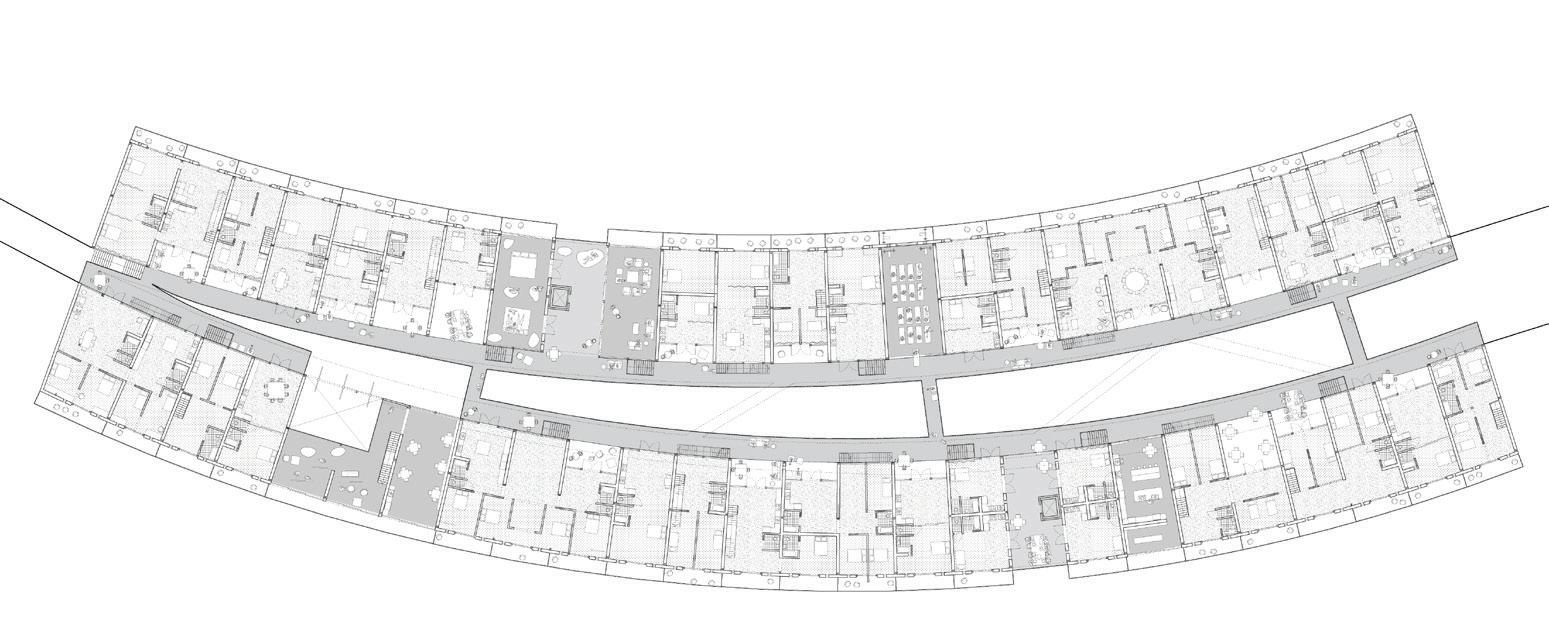
Floor plans 2–4. The variation of deck-access bridges adds to the diversity of experiences across the building and connects units to shared collective spaces.
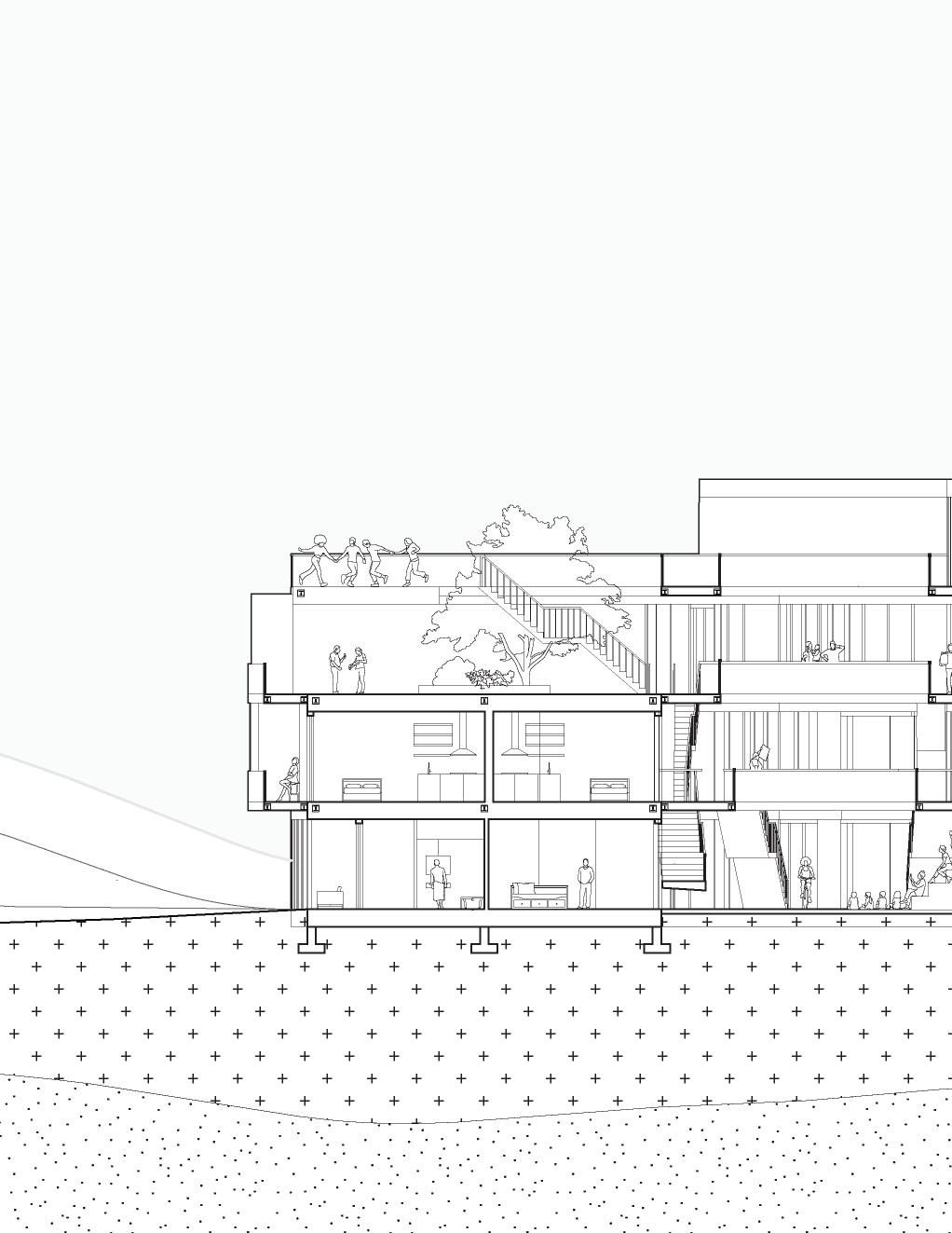
The short section reveals the bifurcation of the massing that allows not only for increased light and cross-ventilation across units but for a direct internal relationship with one’s neighbors without compromising on views to the exterior.

Overlooking the banks of the Rhone river in Arles, “Creative Commons” repurposes the steel structure of a defunct warehouse designed by Gustave Eiffel into a long-term community of art production rooted in the city’s creative past. Organized on an eight-meter grid, the steel and rammed earth buildings are organized around inhabitable open-air courtyards, informally enclosed by the bounds of the housing blocks, dedicated to exhibiting art produced on site. Private artist studios ensuite to the bedrooms occupy the perimeter of the buildings, with various lighting conditions to suit a myriad of mediums. Artists can open their studios to the public to engage with potential buyers, and even invite the public into the enclosed artisan courtyards for a behind-the-scenes engagement with the actual making and creative process. 255 rooms, averaging 25.69 m2 each, share various degrees of amenities and facilities, including kitchens, bathrooms, and 1975 m2 of art studio space.
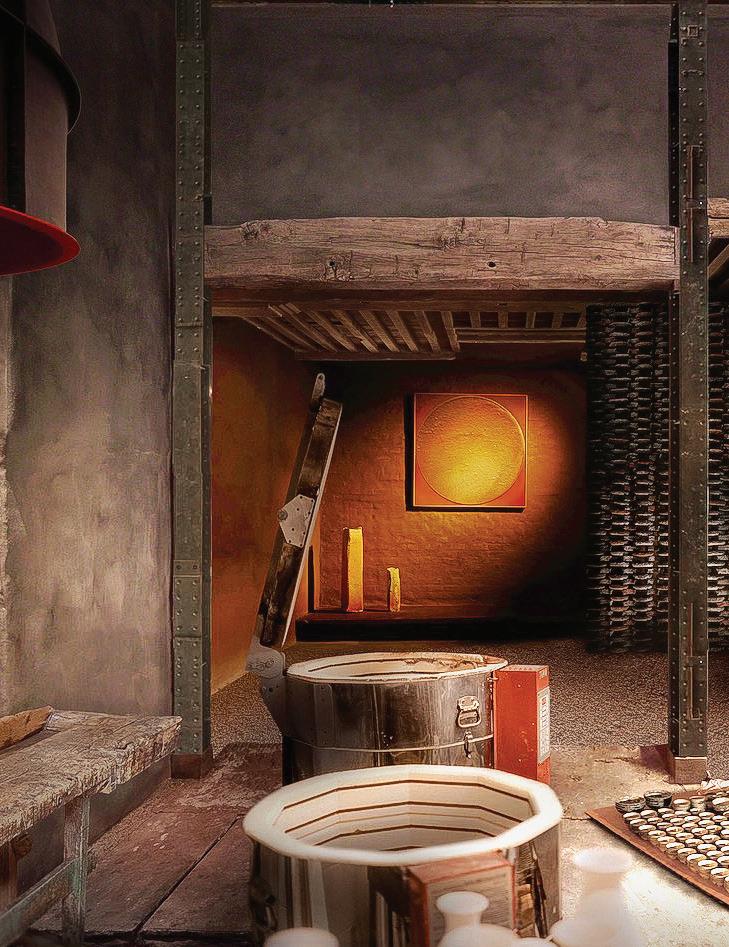
The project occupies a footprint of 6880 m2 of ground area, including the enclosed courtyards. It accommodates 255 private rooms, averaging 25.69 m2 of private space and 10 m2 of common shared space per person. This is supplemented by 1975 m2 of art workspace.
Visitors experience the complex along its perimeter, with niches for art to be displayed and viewed. Individual artist’s workshops may be open to the public for teaching and sales. This encourages a porosity vis-à-vis the public, attracting tourists to cross the river and engage with the actual art-making process.


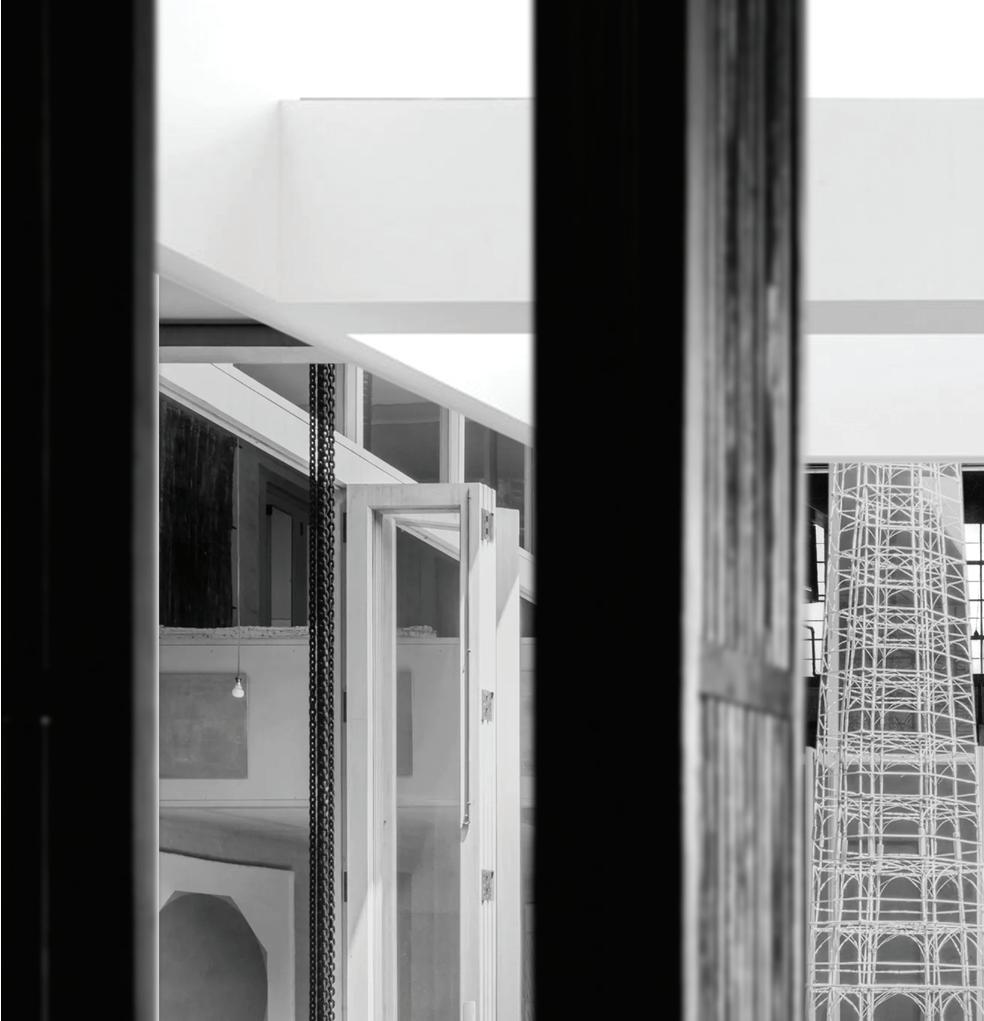
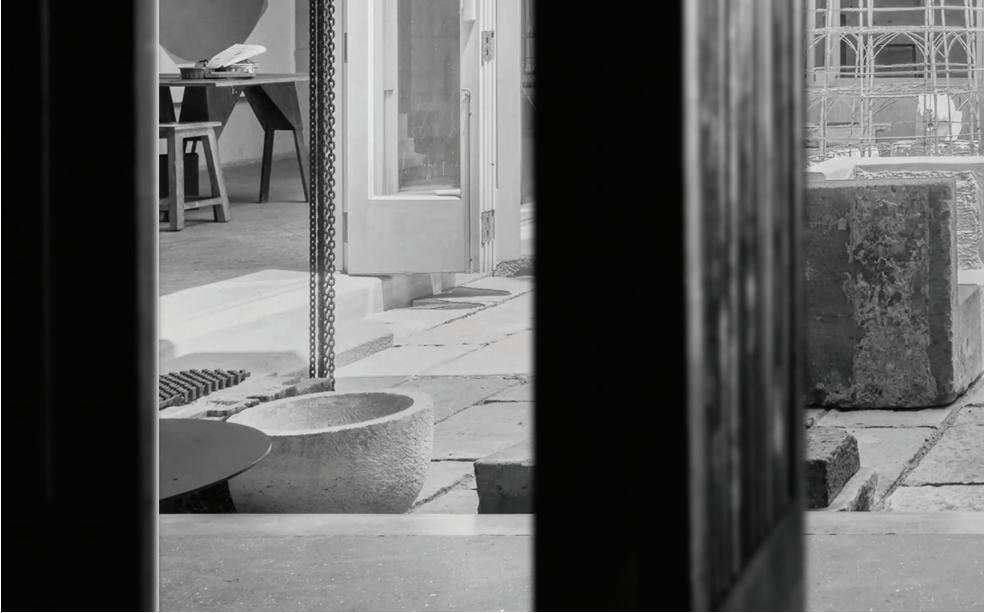




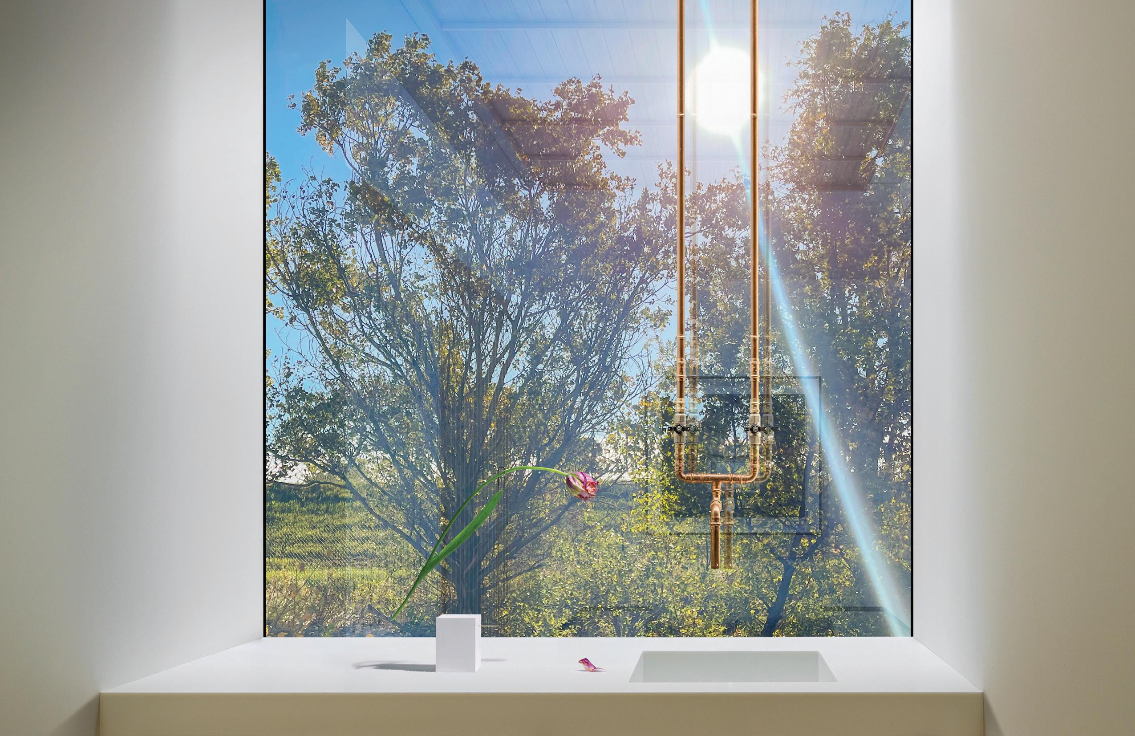
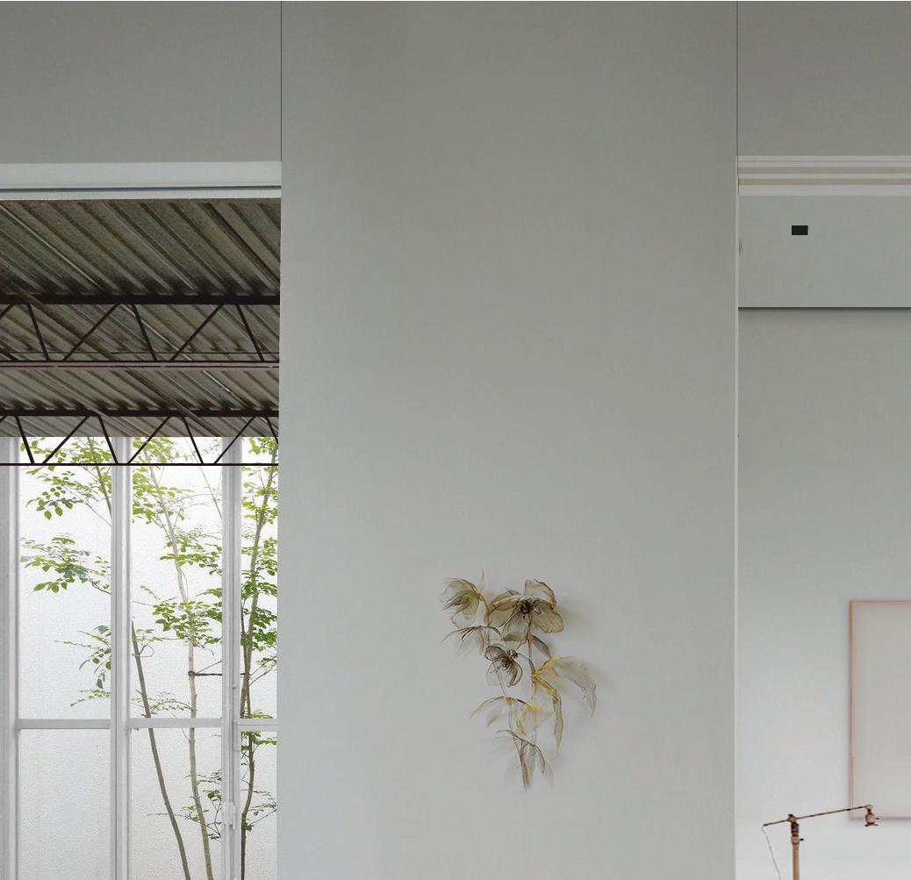

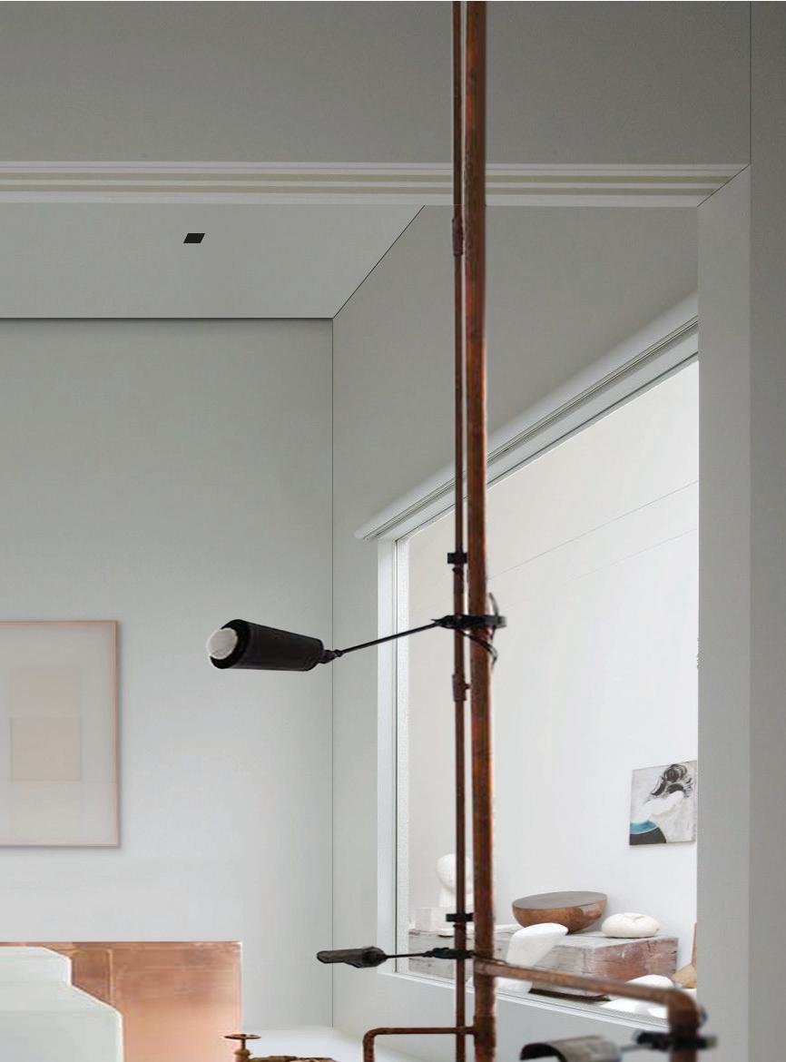
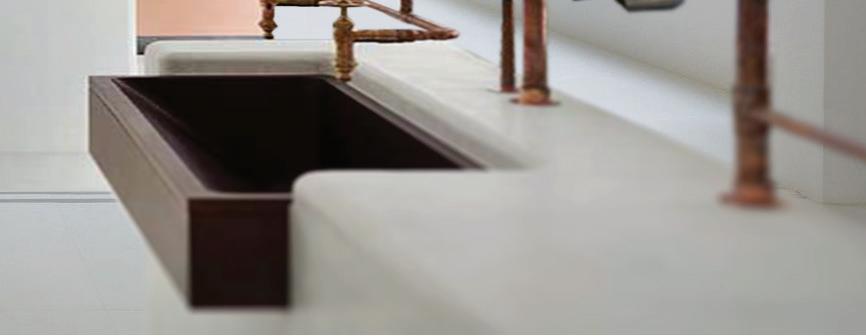
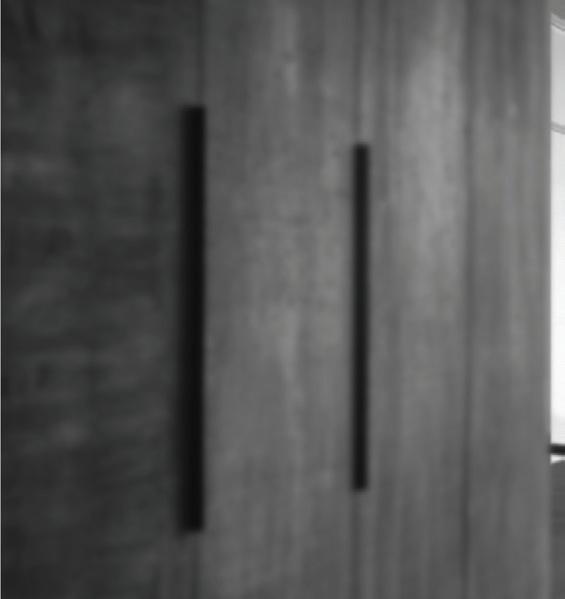




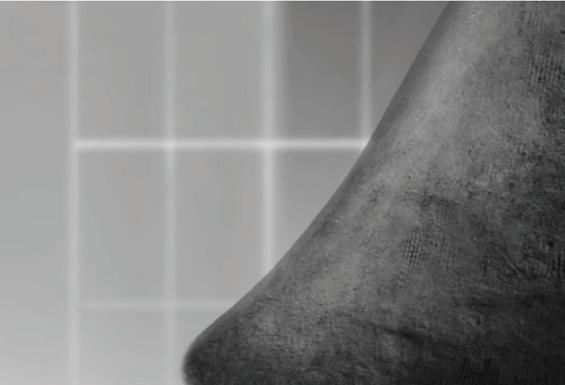
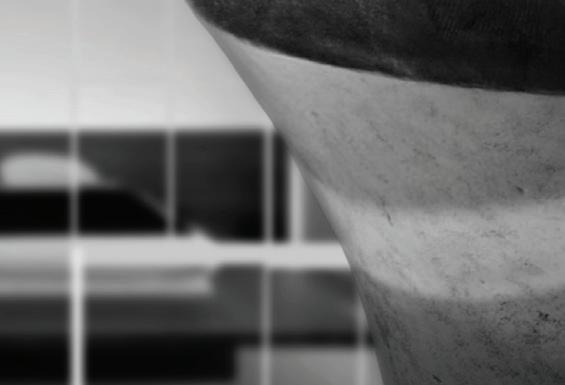
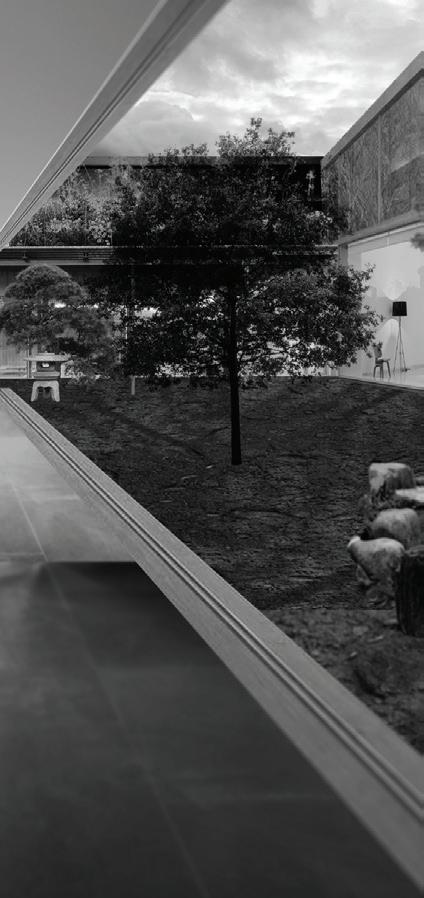
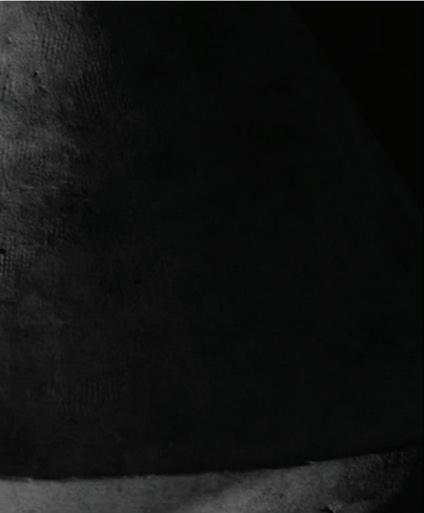
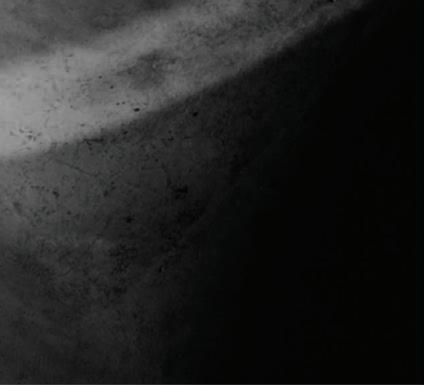
In addition to artist courtyards, residential couryards, bounded by private and communal living areas for non-artists, provide spaces for social interaction and access to natural light and air. These courtyards also protect from the mistral winds of the region.
Beyond artist and residential courtyards, shared balconies provide exterior space for leisure. Ample overhangs ensure diffuse sunlight for color accuracy during painting and other artistic endeavors. Composed of the existing steel structure on site and rammed earth walls, the exterior envelope is punctured by floorto-ceiling glazing.
The ample flat roofs, designed to minimize windage, total 4516 m2, excluding those used as occupiable terraces. Not only are they an ideal surface for installing a solar panel array, but also, they can efficiently collect rainwater for irrigation. Just one centimeter of rain will provide about 45 m 3 or 11, 887 gallons of potable fresh water.
Section WSW
The ample flat roofs, designed to minimize windage, total 4516 m2, excluding those used as occupiable terraces. Not only are they an ideal surface for installing a solar panel array, but they can also efficiently collect rainwater for irrigation. Just one centimeter of rain will provide about 45 m3 or 11,887 gallons of potable fresh water.



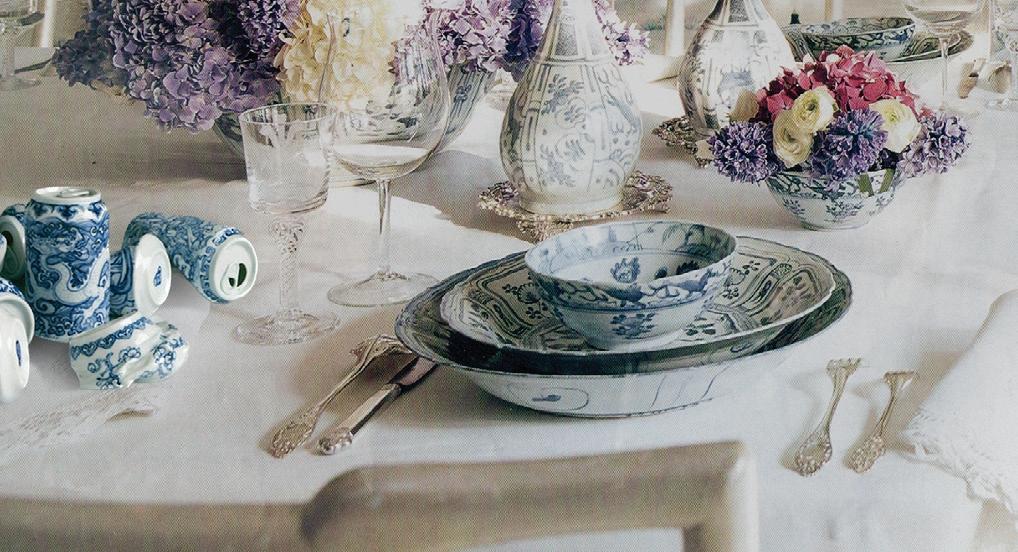 Interior perspective collage of an artist studio, prepared to welcome the public in.
Interior perspective collage of an artist studio, prepared to welcome the public in.

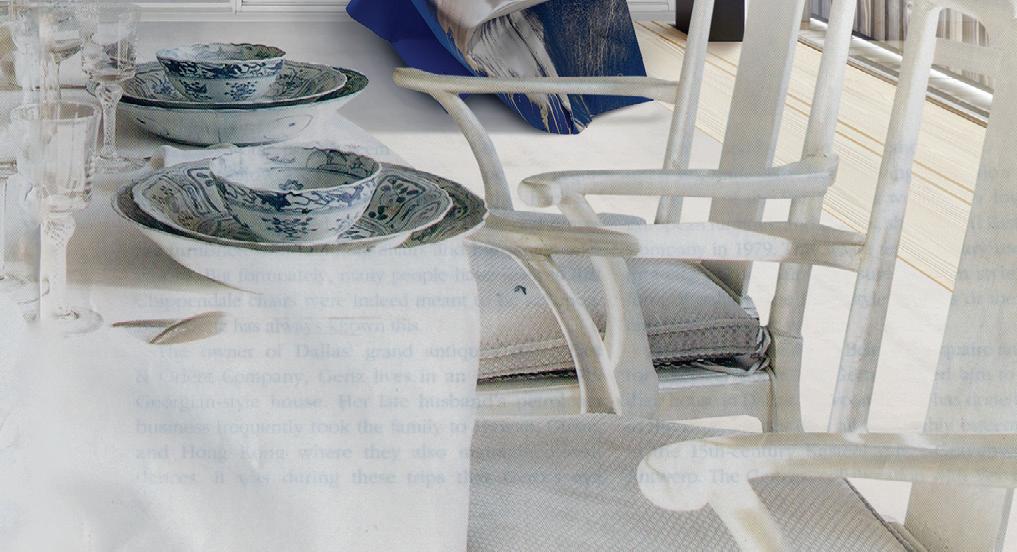
Throughout history, bathing has been understood as a communal, social, and productive activity. Perhaps the most well known among countless historical precedents is the Roman bath. To the Romans, the bath meant more than our contemporary understanding of a bath. It was a social and cultural center, integral to the city. A place not only for hygiene but an exchange of information, exercise, and the mixing of different social classes (entrance was free or cheap). The city of Arles, France, even has its own ruin of a Roman bath, Les Thermes de Constantin. This project seeks to reintroduce the shared and celebrated nature of this activity and space into our contemporary private and personal act of bathing, reinstating a millennia-old social and cultural ritual.
In a contemporary context where modes of living are continually changing, especially when the idea of the nuclear family is being challenged, how do you design a collective bath? Here, bathing extends beyond hygiene to include recreation, well-being, community, and nature, bringing together a diverse range of tenants through a variety of forms. Referencing their historical precedents and their context, the baths are made from stone sourced at a local quarry, and the housing’s structure reuses Eiffel’s steel lying on site. Many units have no private bathing facilities, directing users to a variety of new communal bathing experiences dispersed throughout the complex. While some are smaller and more intimate, reserved only for residents, and others are larger public bathhouses, these shared facilities aim to support the ecological impacts of low-carbon construction methods through the communal nature of baths.
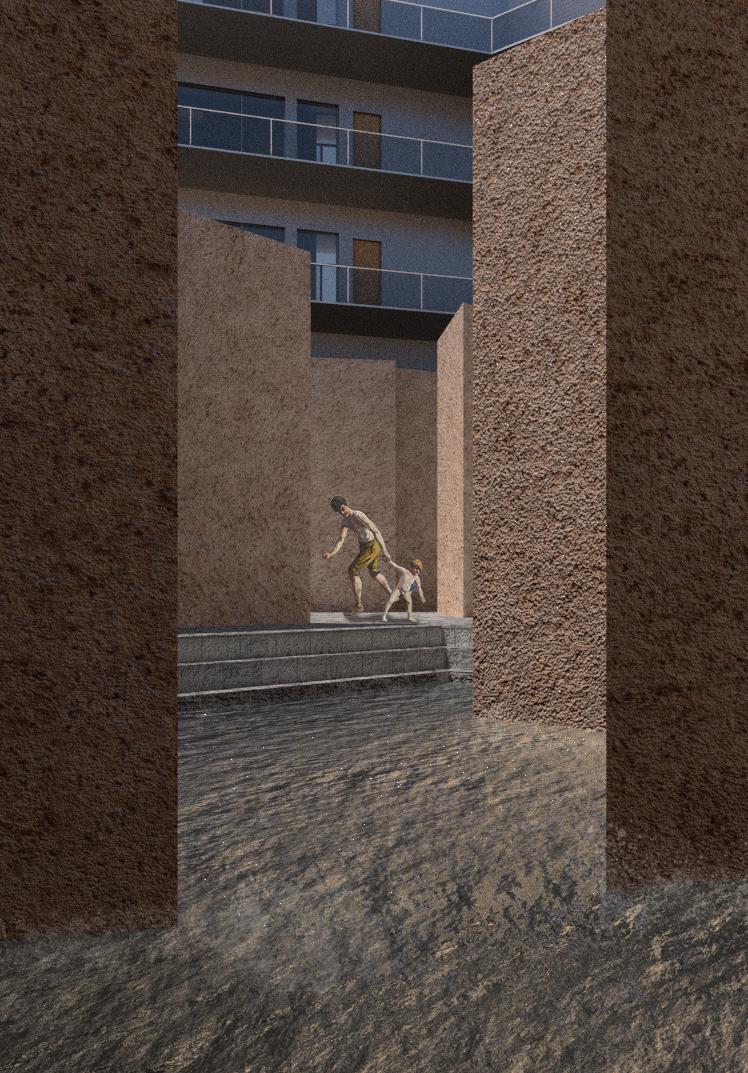
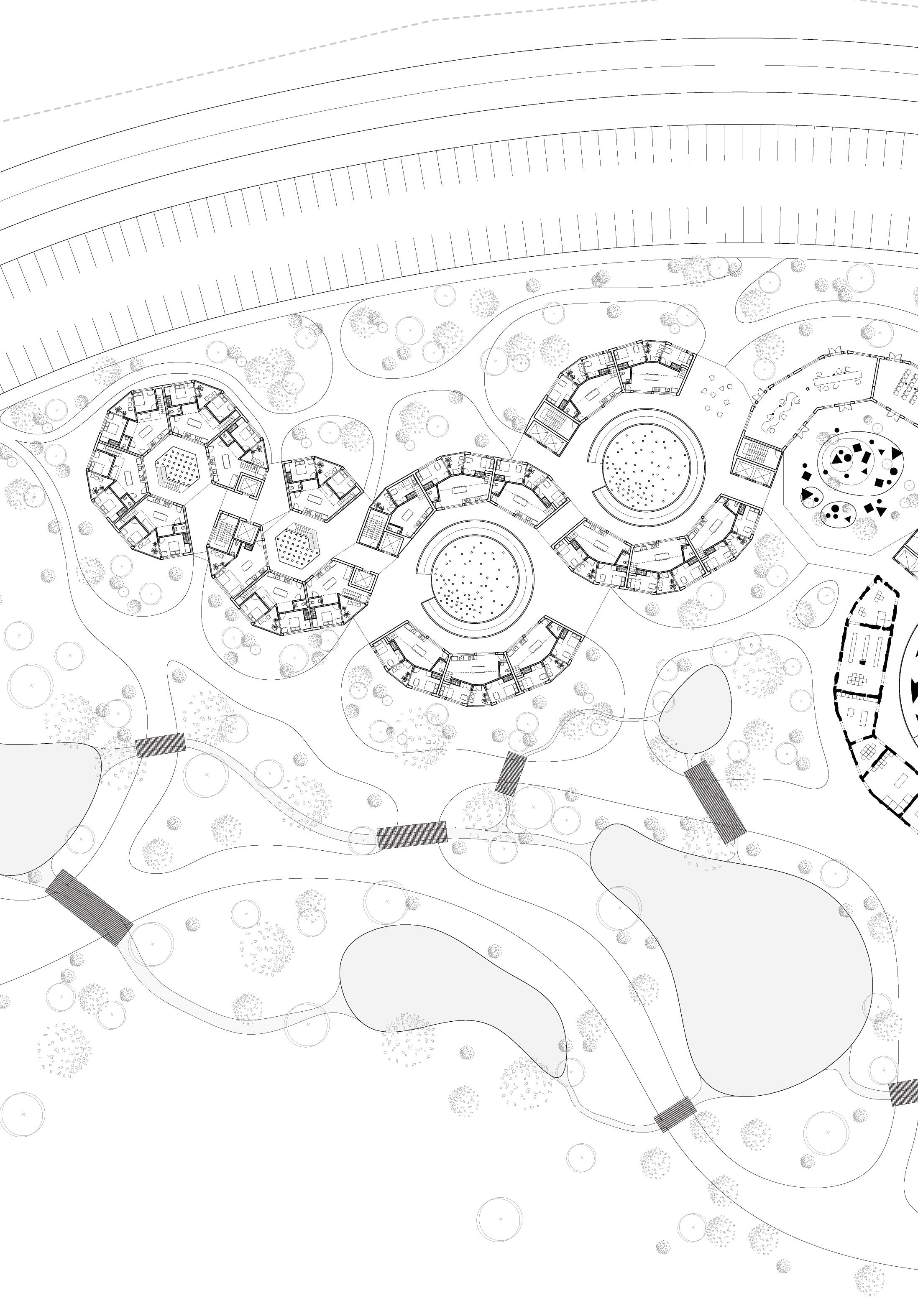
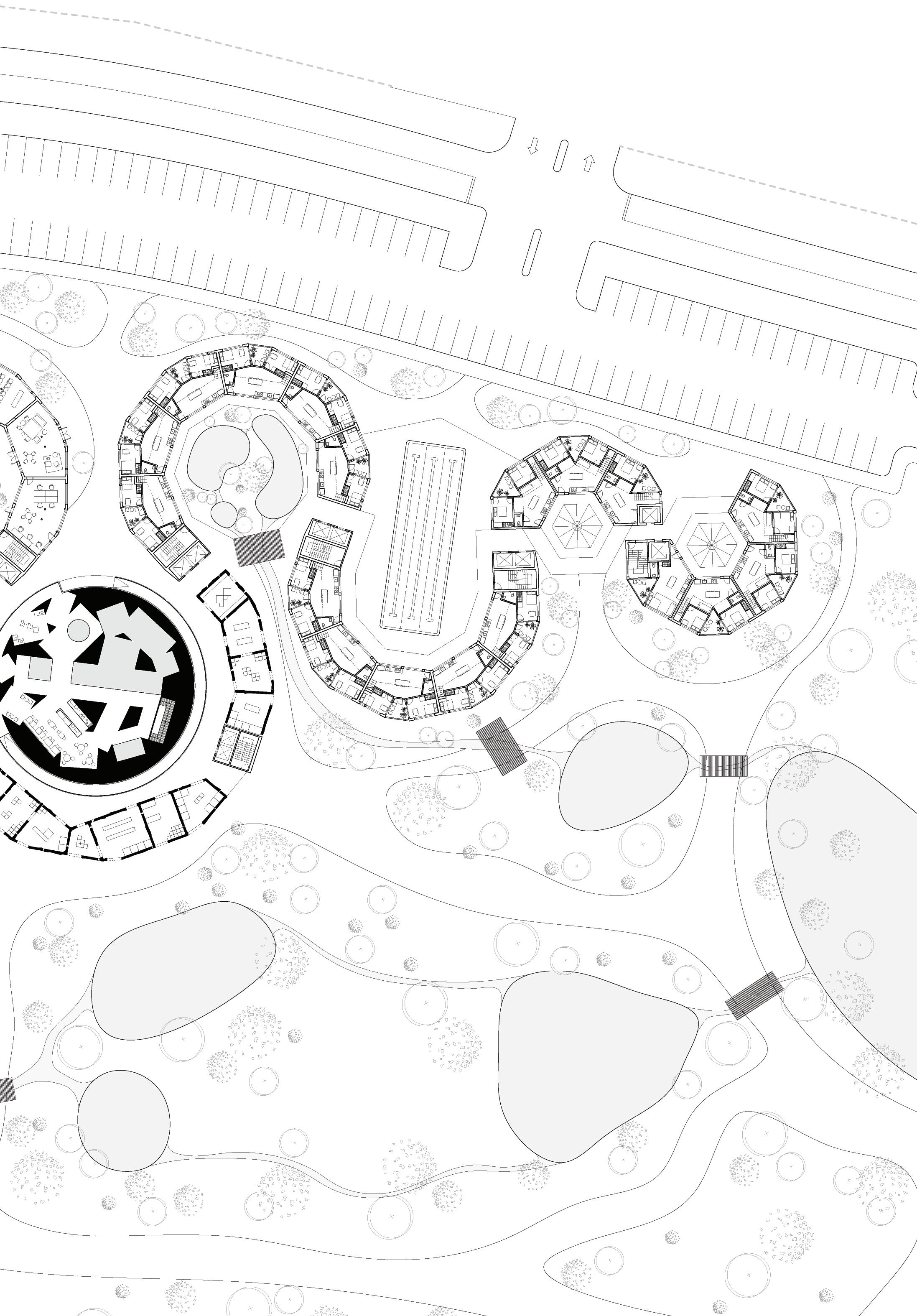
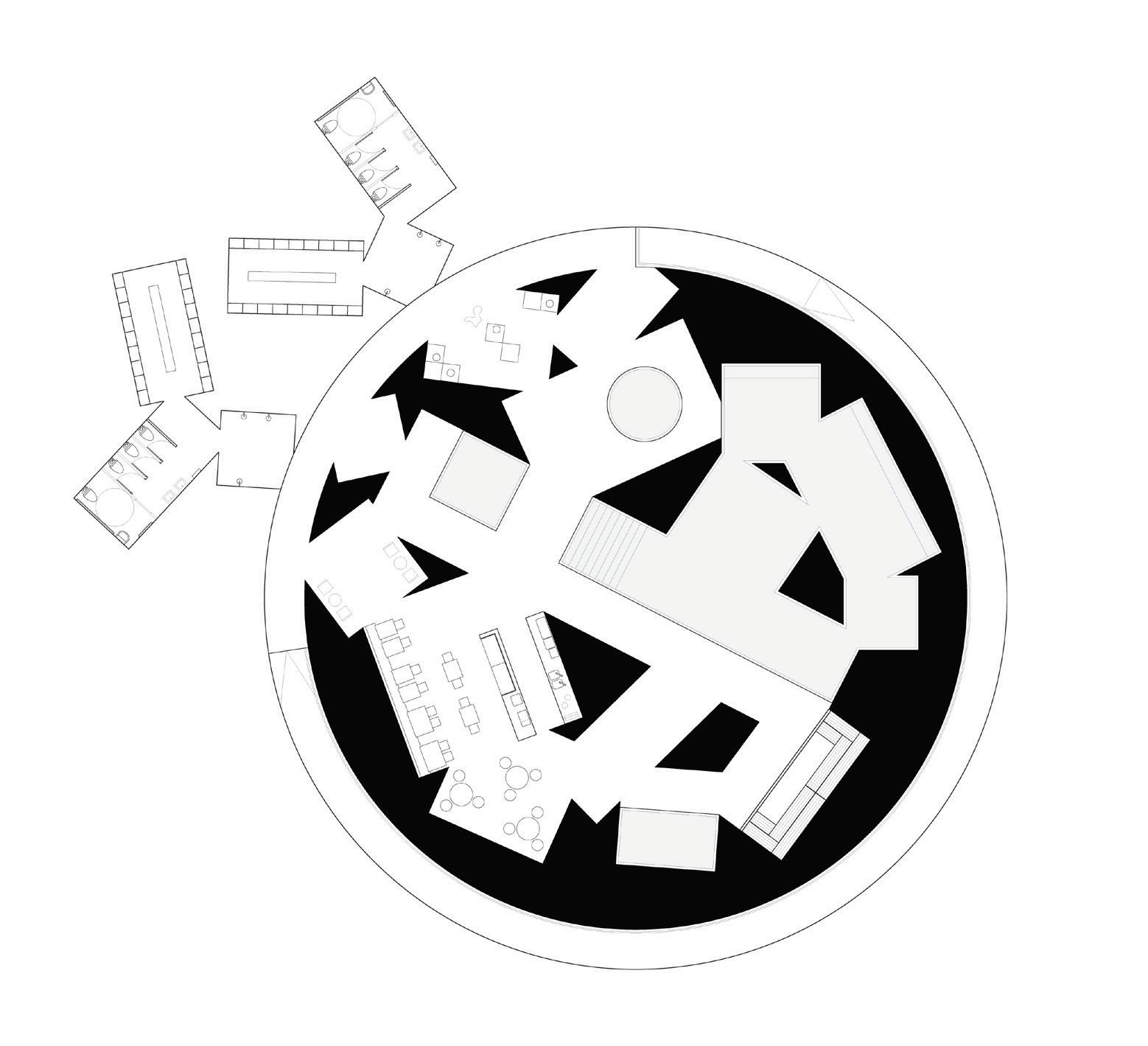
Differently sized baths are scattered throughout the plan, each with different forms, programming, and anticipated users.


neutral shared bath
Below: The medium-sized baths include one women’s only bath and a gender-neutral bath.
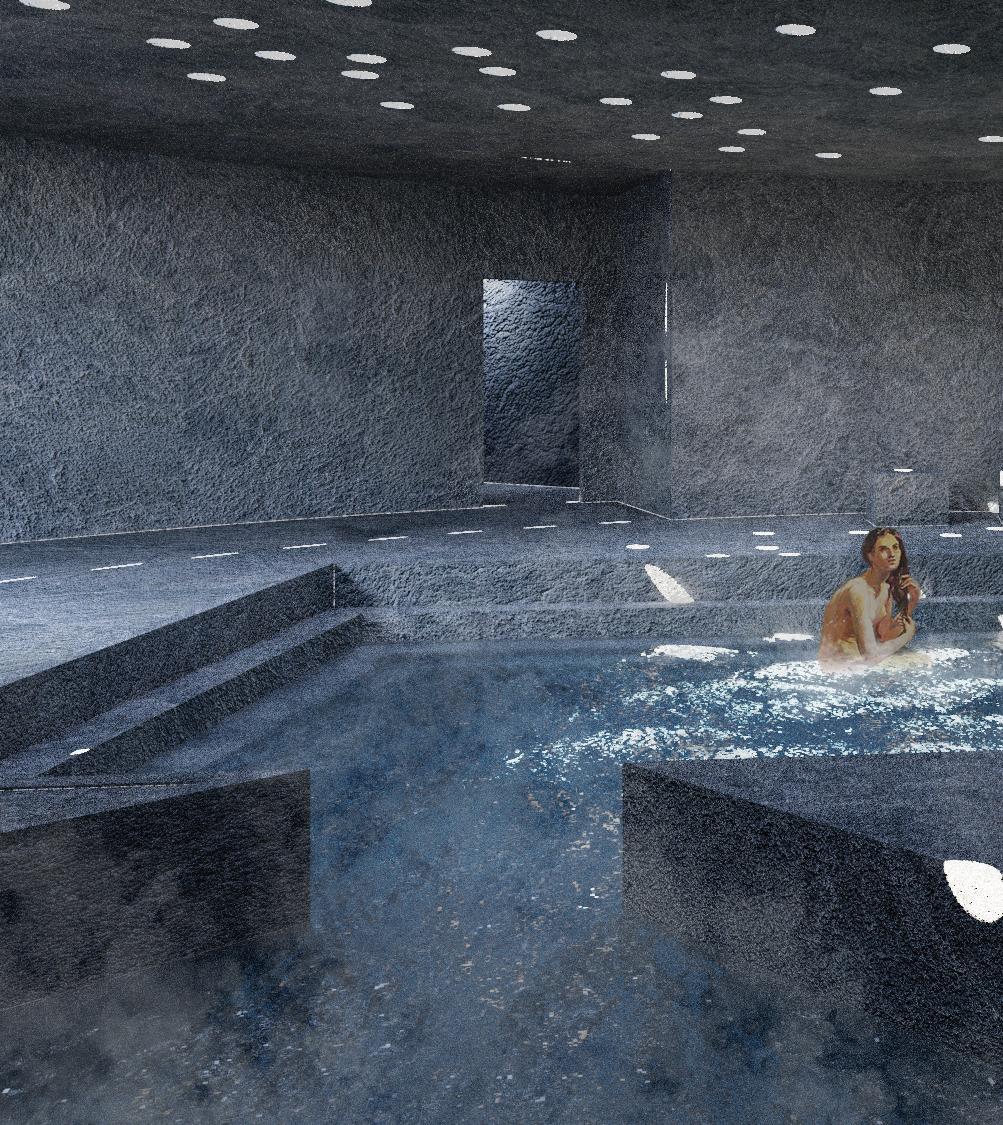
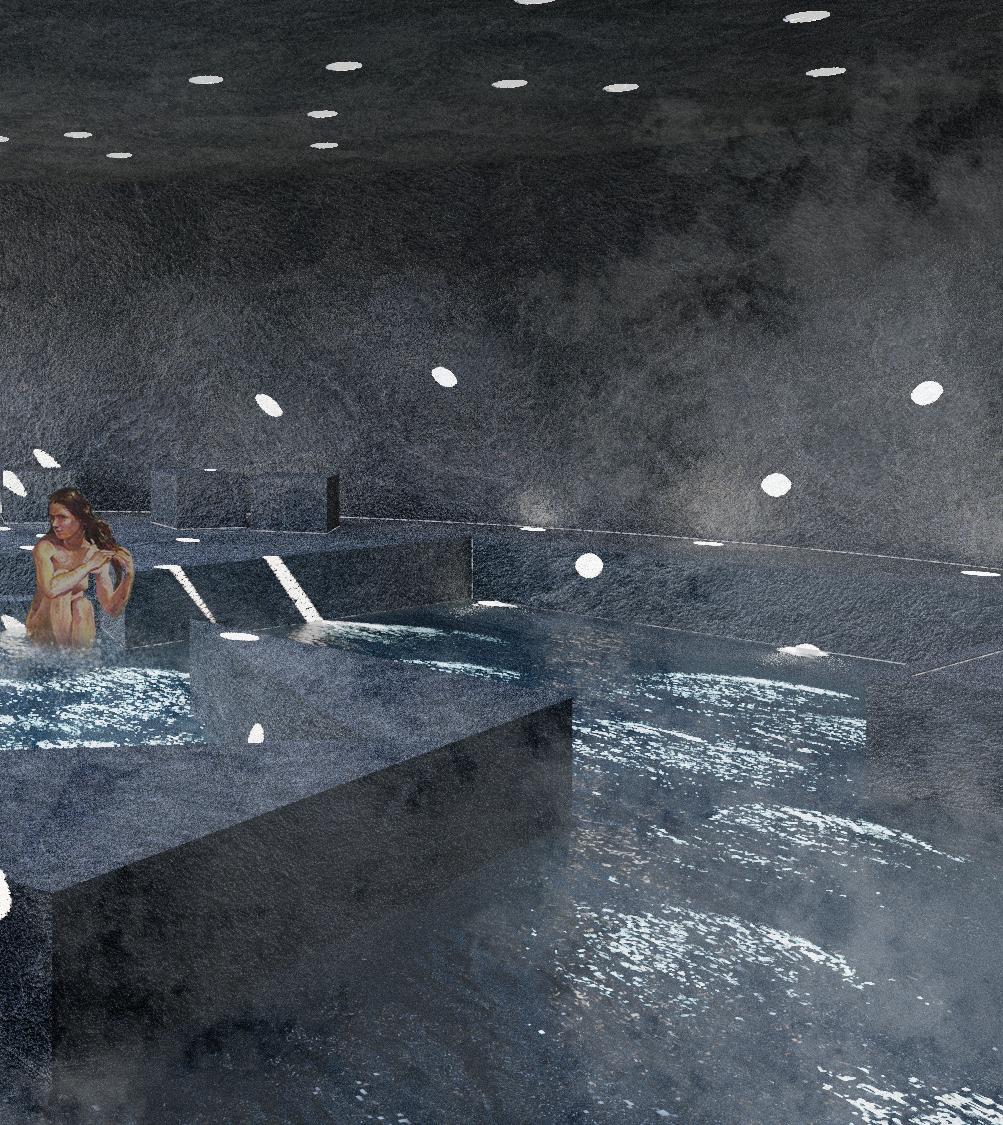
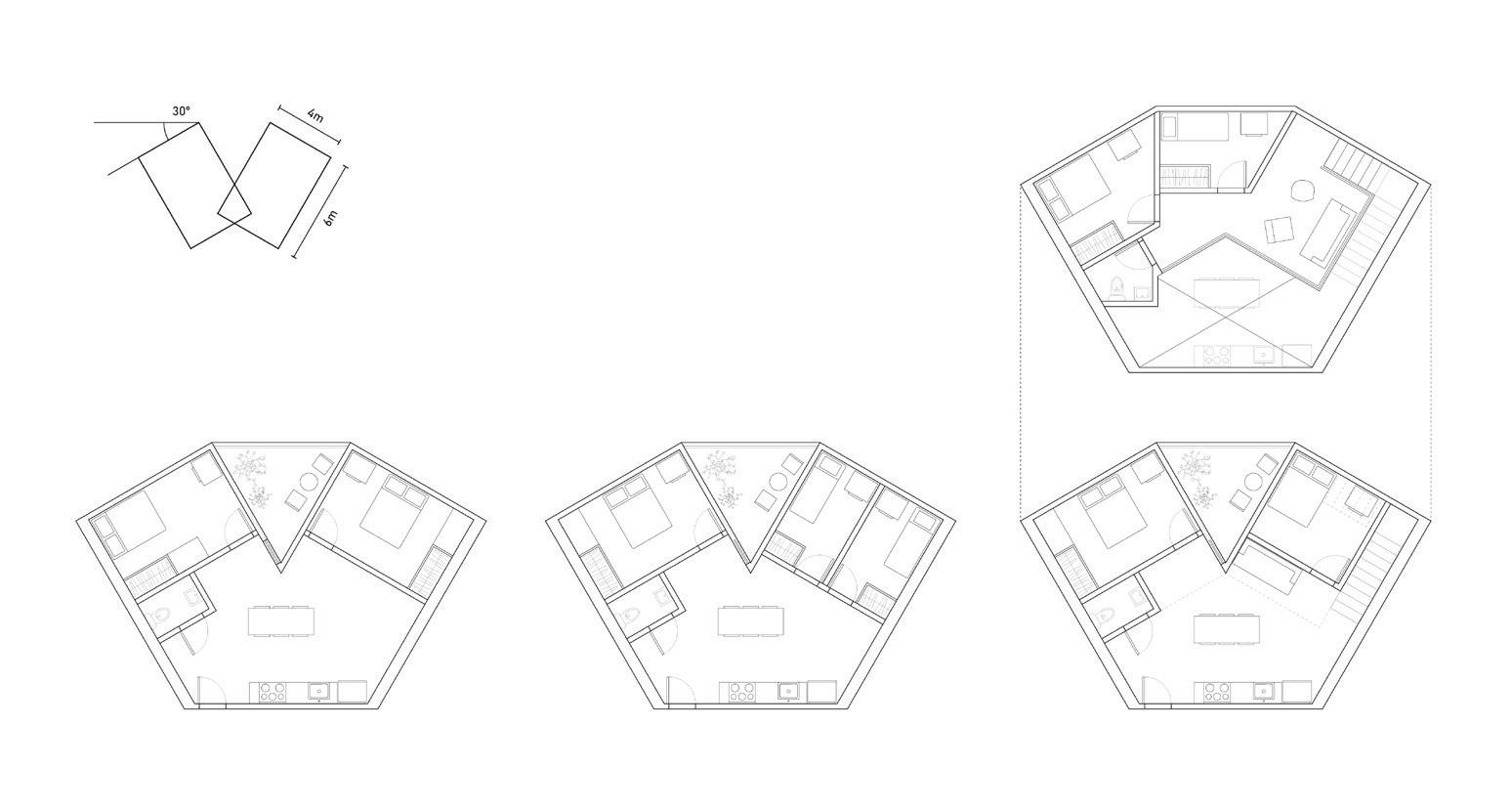
Units rotated at 30 degrees. Includes three unit types.

Units rotated at 20 degrees. Includes two unit types.
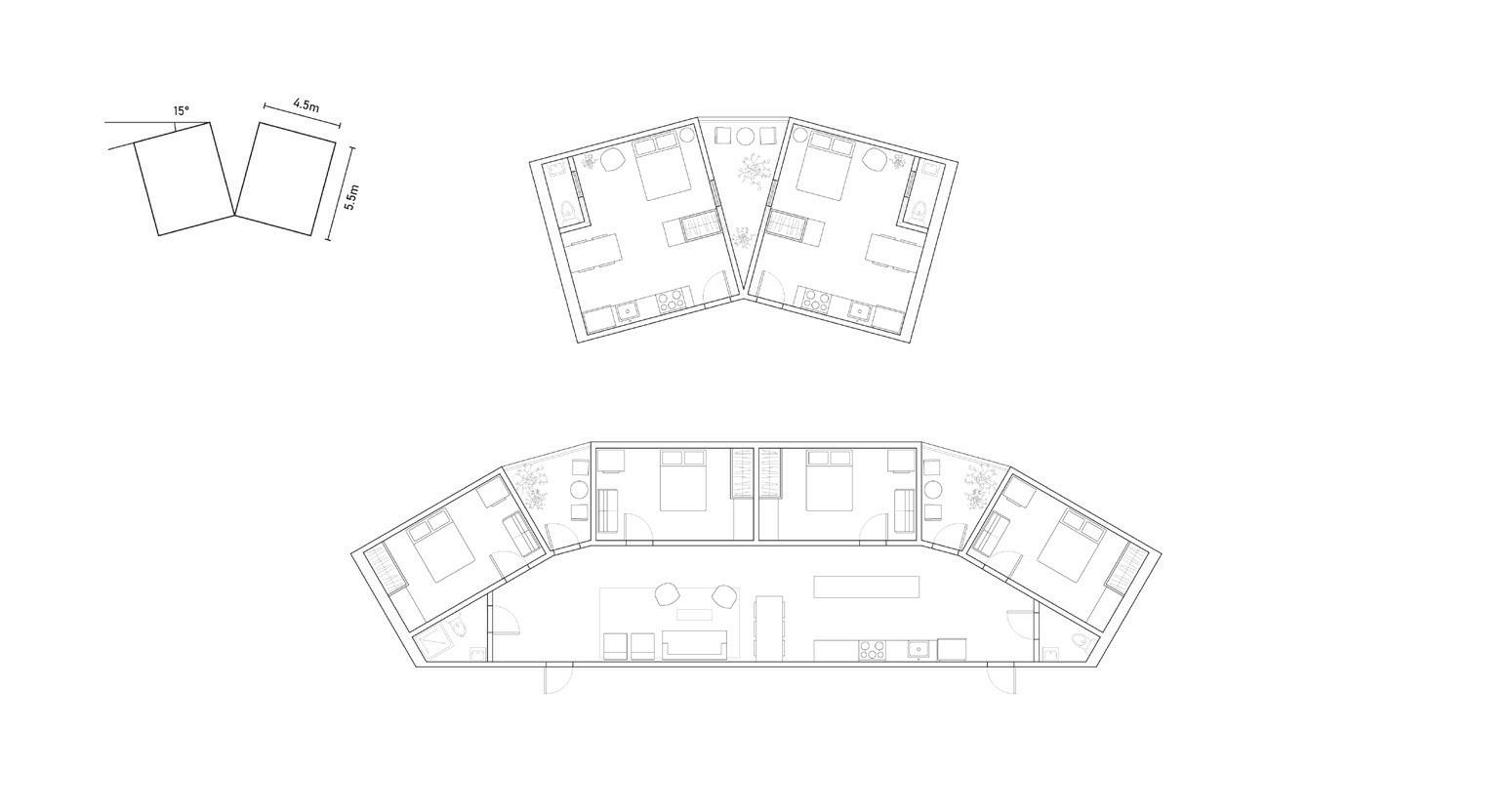
Every bedroom is given a corner room condition with a shared balcony to bestow views and ample light. Rooms are rotated at different angles.
Units rotated at 15 degrees. Includes two unit types.
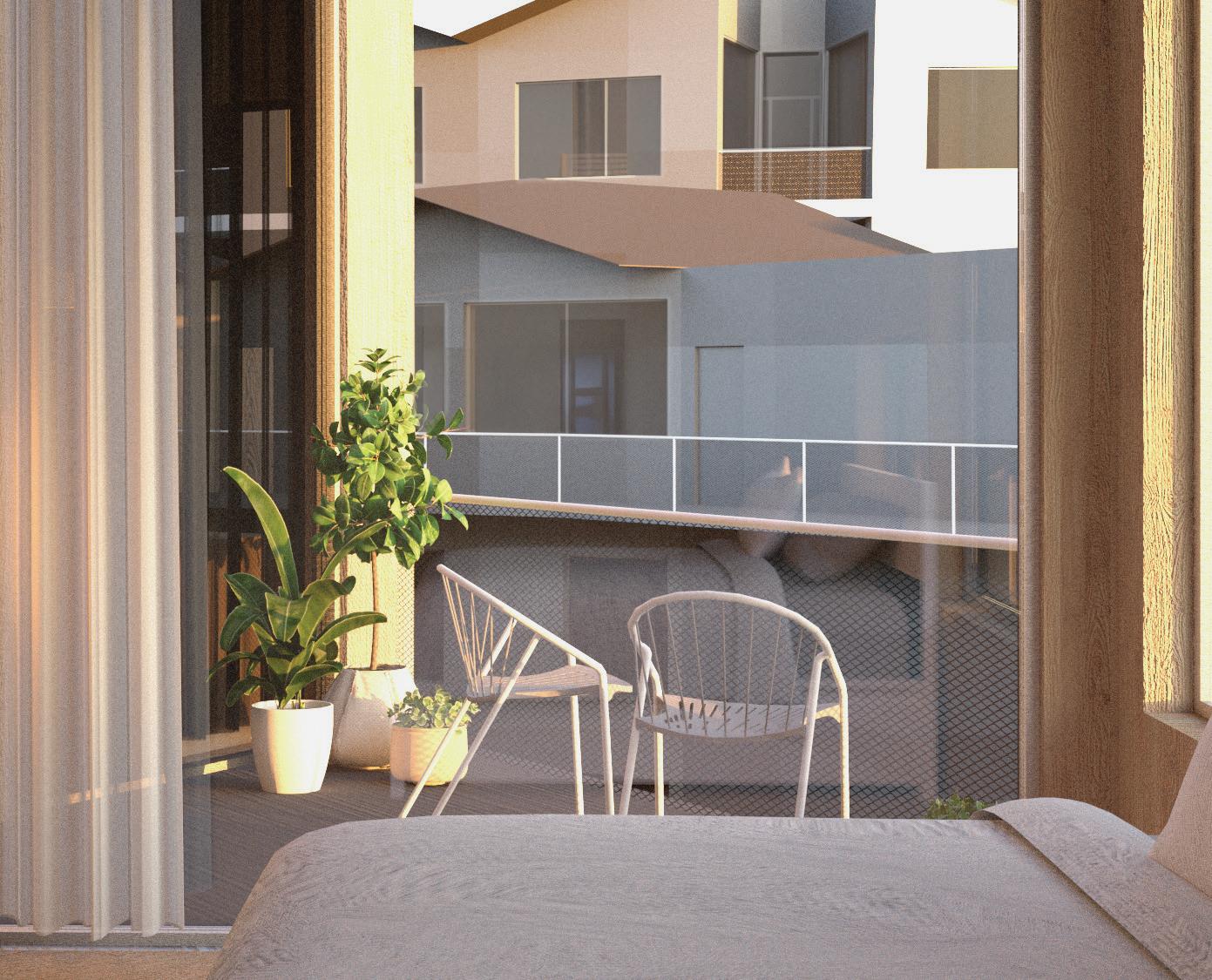

When conjoined, the different angles produce courtyards and other formations of different radii, which in turn gives the opportunity for baths of varying degrees of private/public use.



The different angles of rotation result in differently sized courtyards and therefore differently sized baths.
 One cluster overlooks a three-lane swimming pool.
One cluster overlooks a three-lane swimming pool.
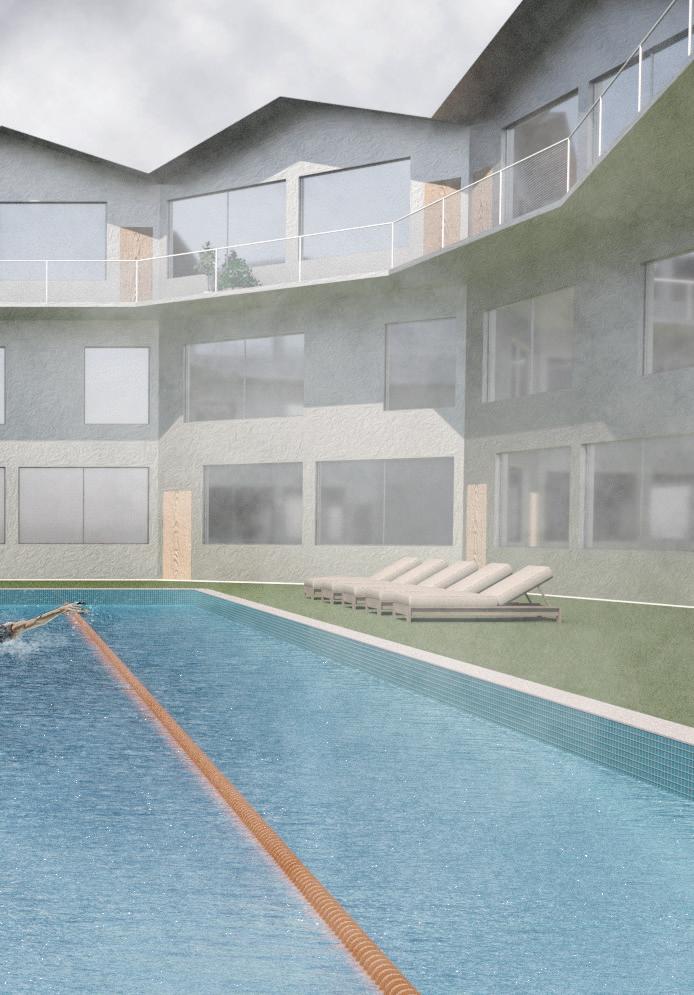
The most comfortable time to visit Arles is from May to October, when the weather is ideal and the city comes to life through a variety of natural, heritage, and cultural attractions, including its many festivals. Due to the city’s long tourist season, its population varies greatly throughout the year. Arles’ summer streets are crowded during the summer, and the city dwindles down to its local population by mid-November, with many shops closing for the winter.
To accommodate the nomadic nature of seasonal visitors, the project proposes a flexible module that uses a curve to organize rooms into different space configurations. Inhabitants live around fixed functional spaces located along the curved wall in the apartments (like the bathroom and kitchen), while easily changing the domain of their private space depending on their needs. The stacking of the individual modules generates a variety of apartment types. While lower floors host larger communal apartments, upper floors favor smaller apartments, creating a gradient of community throughout the complex.
Embracing the seasonality of the community and the land itself, the building uses earth from the site to create a rammed-earth megastructure, and reuses Eiffel’s steel on the site as a secondary structure. The curved wall system reduces wind speed on the facade and forms three-story shafts, which serve as mechanical and plumbing ducts, wind shafts, and light wells, while also forming more communal, shadowed courtyards, bringing the inhabitants together in this common earth.

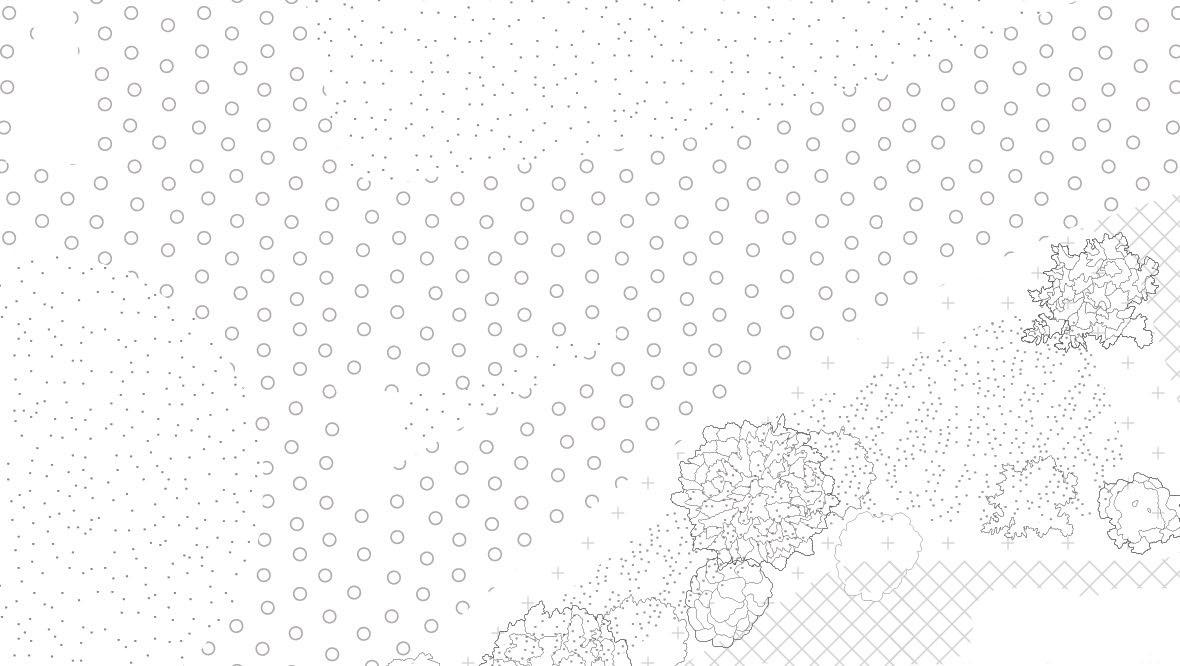
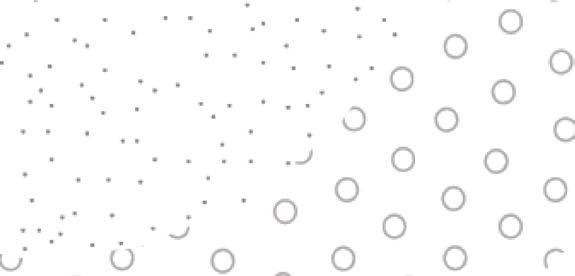
Covered communal circulation space
Covered communal corridor
Communal courtyard
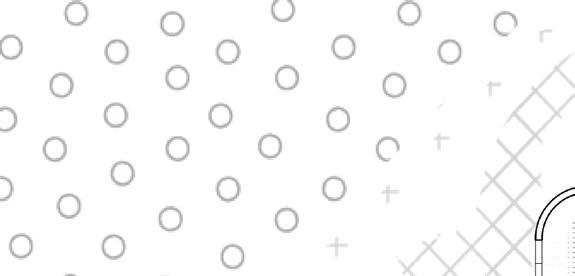
Private apartment
Terrace garden

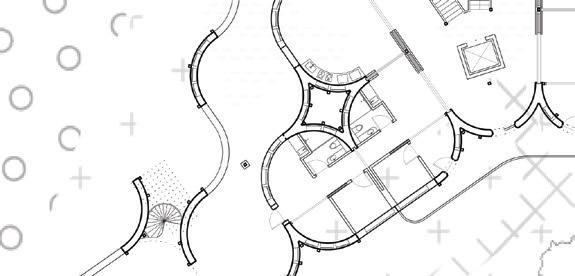
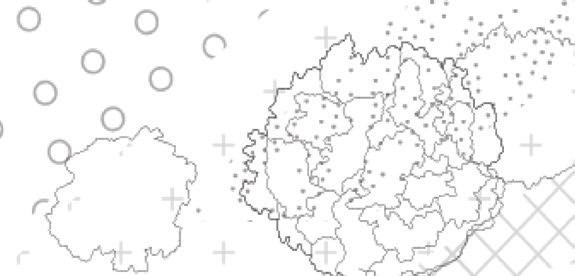
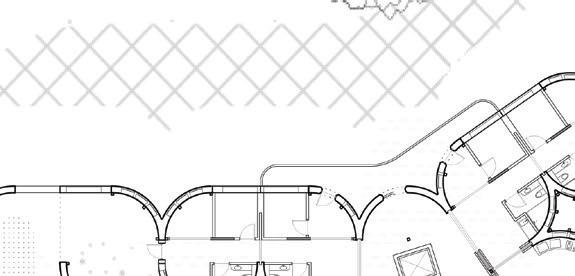
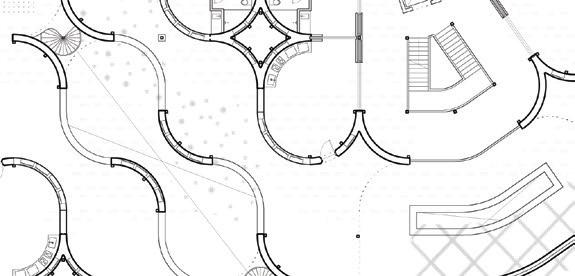
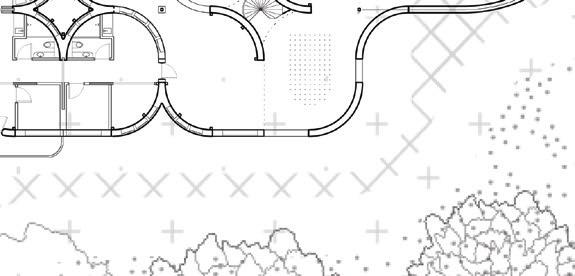

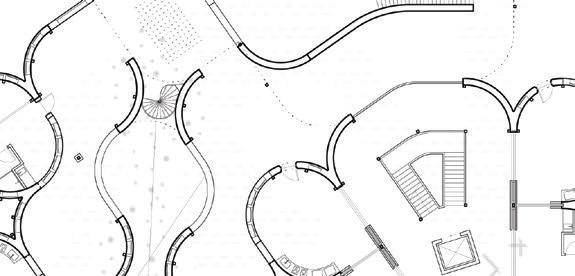


Shared common area for community activities





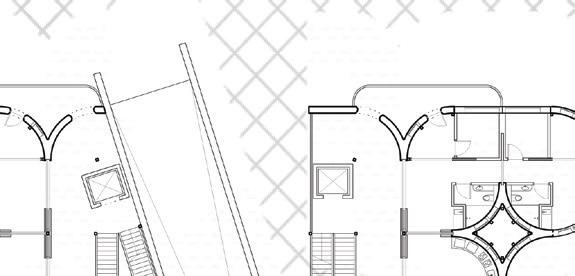

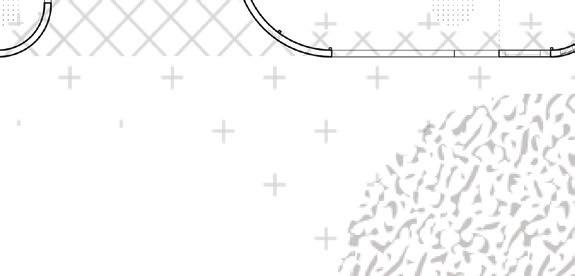

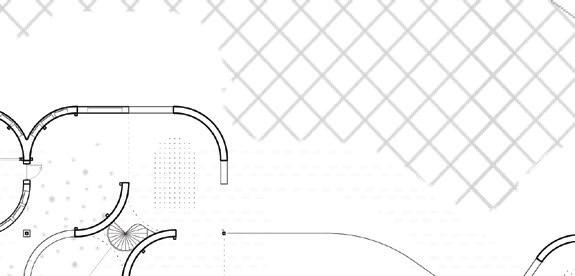
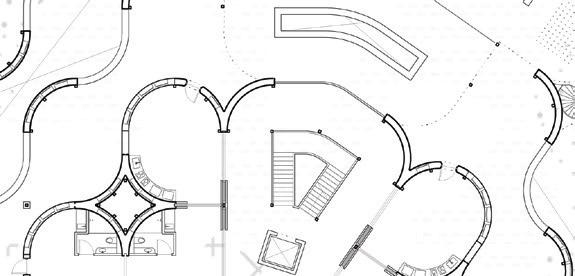
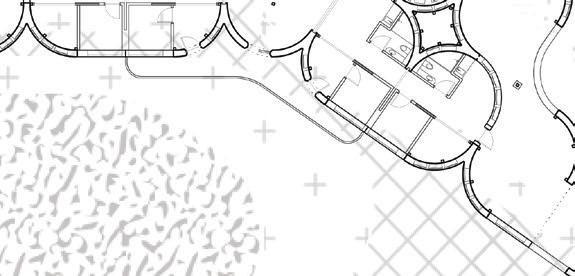
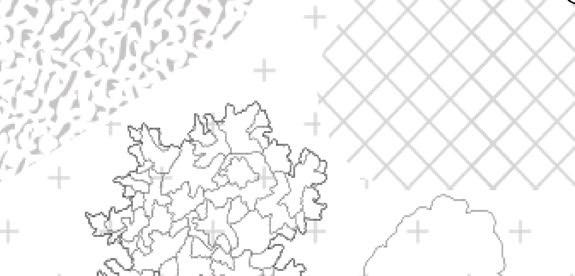
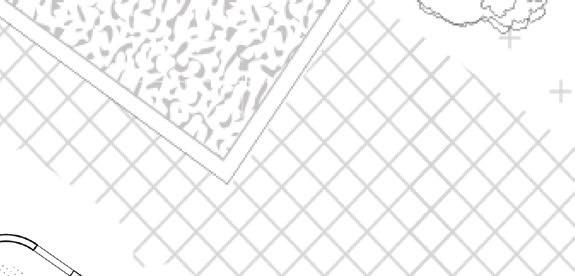
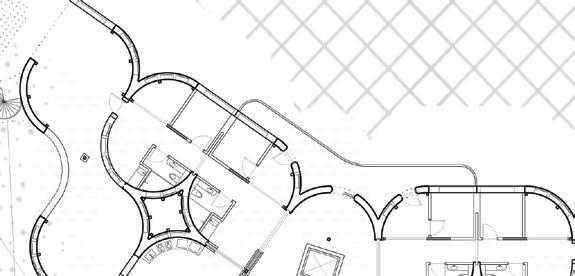
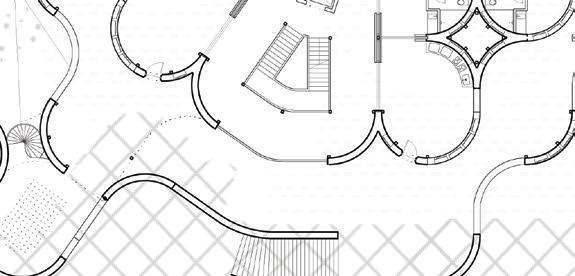
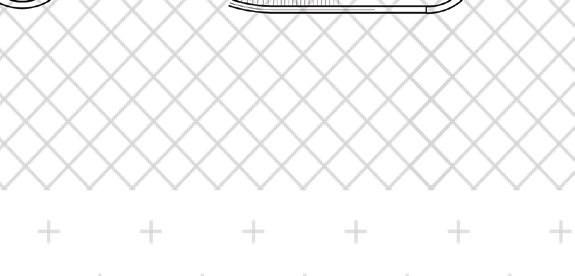




Functional space:
Living room (~15m2):
Door open to exterior
Combined unit types:


Private room (~9m2):
Door open to interior hallway
Potential private room (7m2):
Sliding doors open to interior hallway
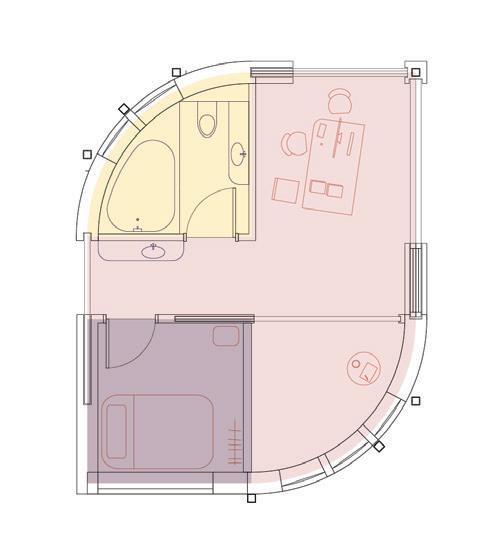
Private room (~9m2):
Door open to private living room
Potential private room (7m2):
Door open to exterior
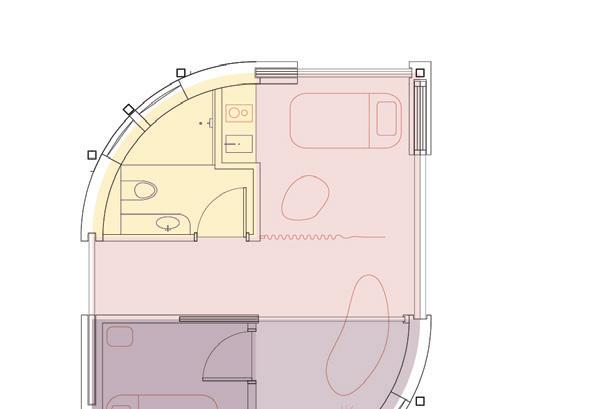

Above: To accommodate a range of visitors, the curved module differentiates shared functional spaces (bathroom, kitchen, etc.) from the private spaces of bedrooms or living rooms.
Below: Inhabitants live together around the curved functional spaces and the flexibility of the modules allows individuals to change the domain of their private space based on their needs.
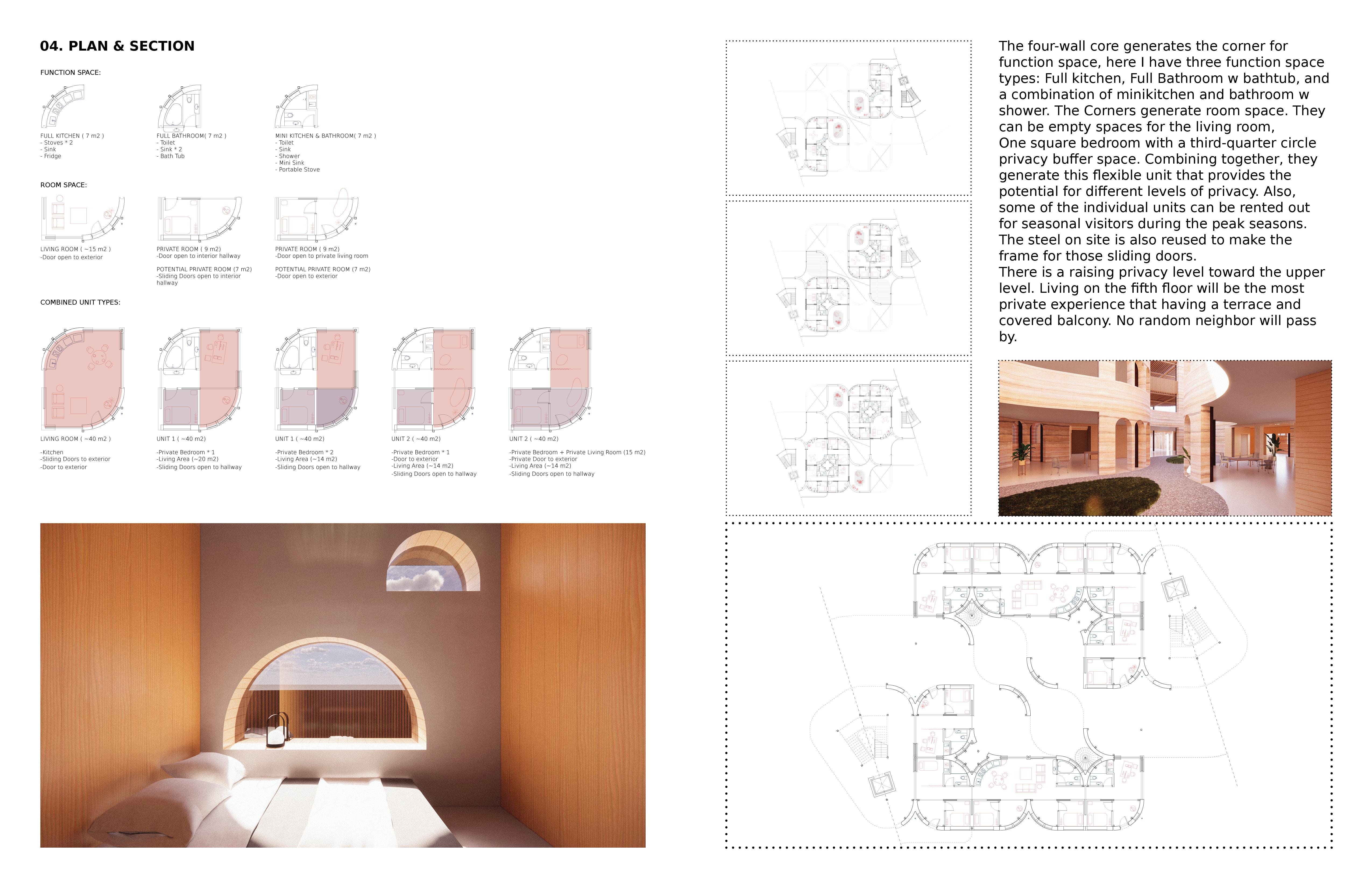
 Room space:
Full kitchen (7m2):
Stoves x2
Sink Fridge
Full bathroom (7m2):
Toilet
Sink x2
Bathtub
Mini kitchen and bathroom (7m2):
Toilet
Sink
Shower
Mini sink
Portable stove
Room space:
Full kitchen (7m2):
Stoves x2
Sink Fridge
Full bathroom (7m2):
Toilet
Sink x2
Bathtub
Mini kitchen and bathroom (7m2):
Toilet
Sink
Shower
Mini sink
Portable stove

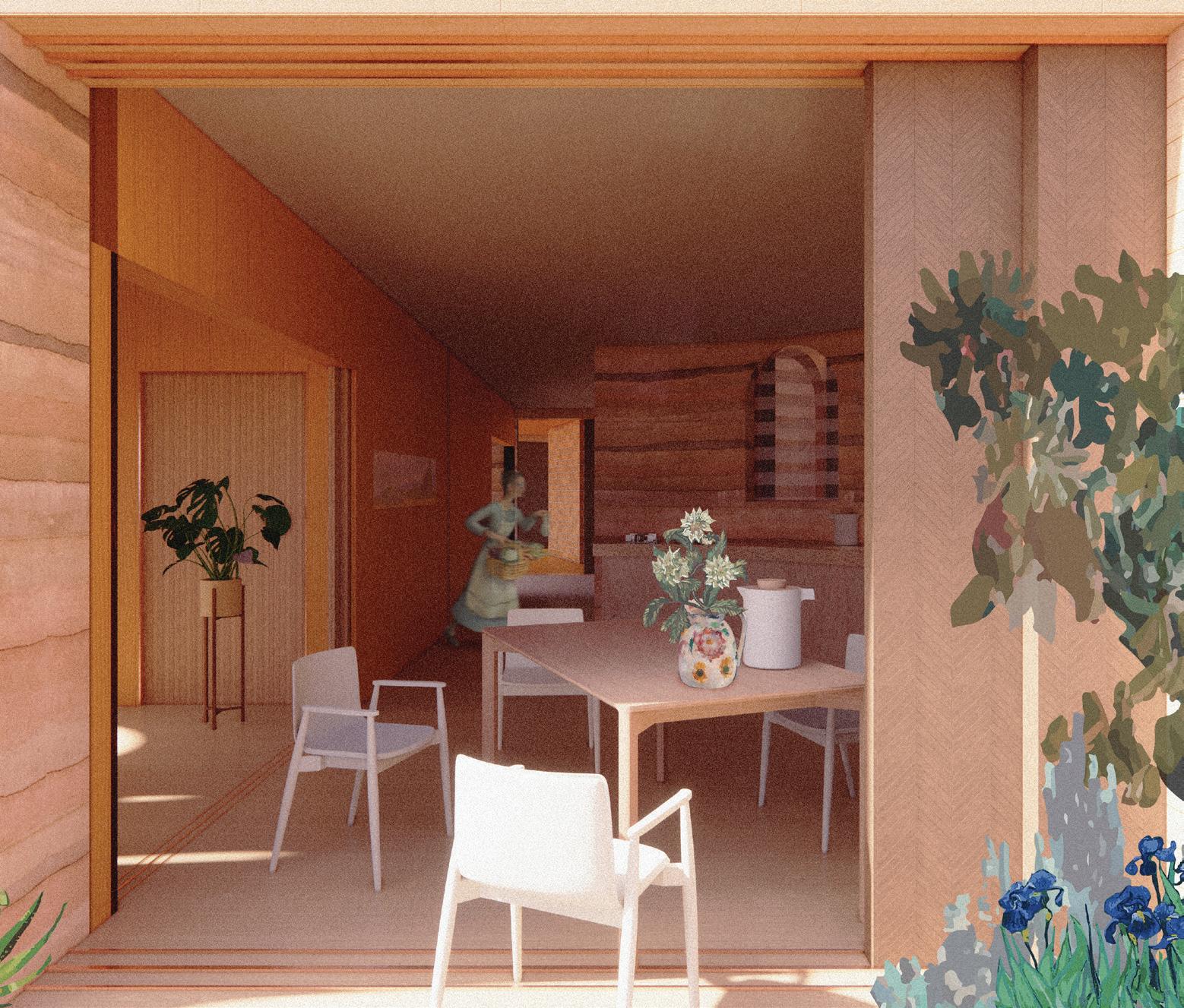
Above: Early conceptual collage about functional spaces of the apartment that are meant to be shared, and private spaces that residents can appropriate and change according to their needs.
Below: Given the functionality of the curved module, the corners generate room configurations, offering potential as an open living space, a singular square bedroom, or a privacy buffer. Combined, these elements give rise to a flexible unit, with varying degrees of privacy.
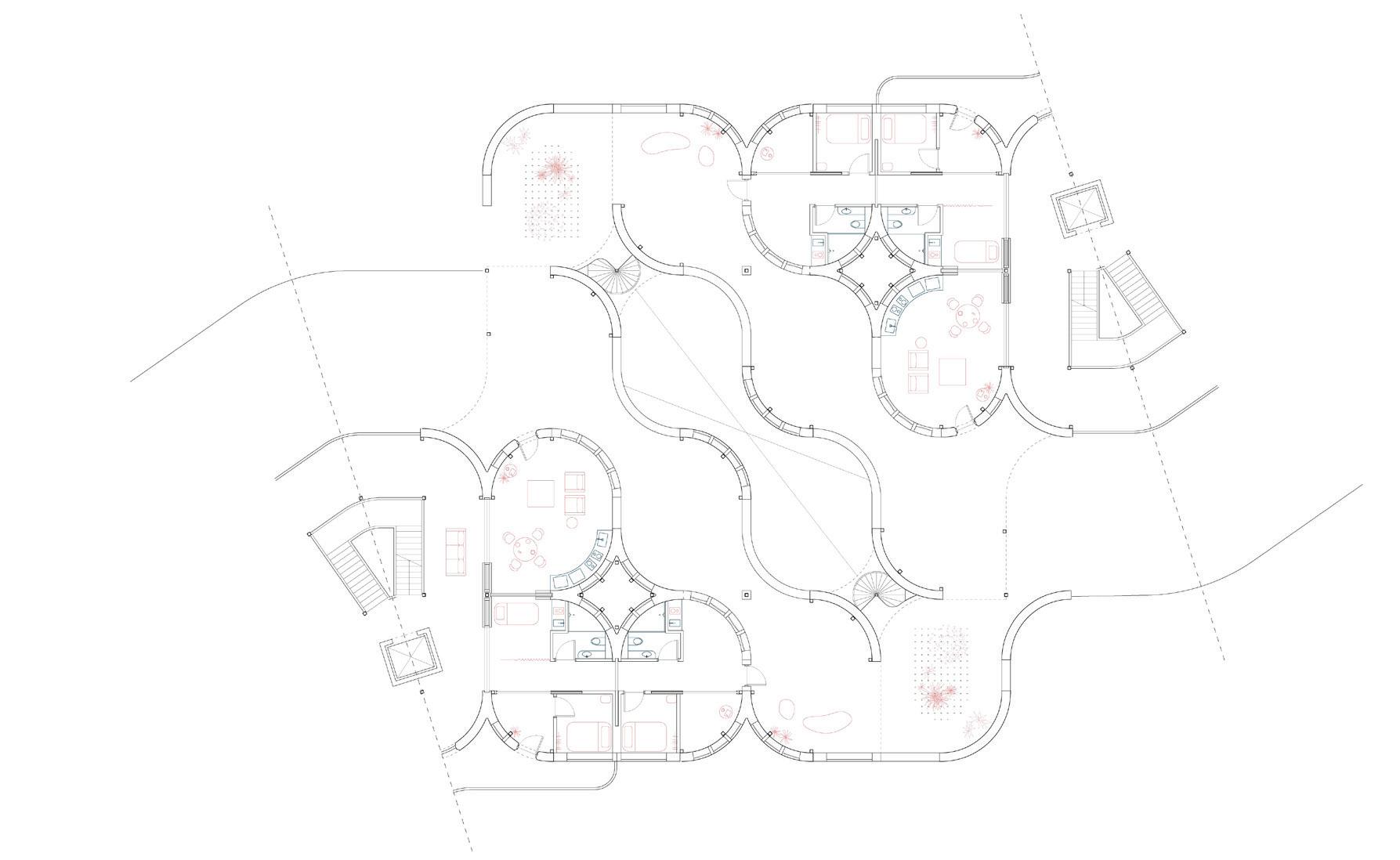
Portion of the second floor plan.
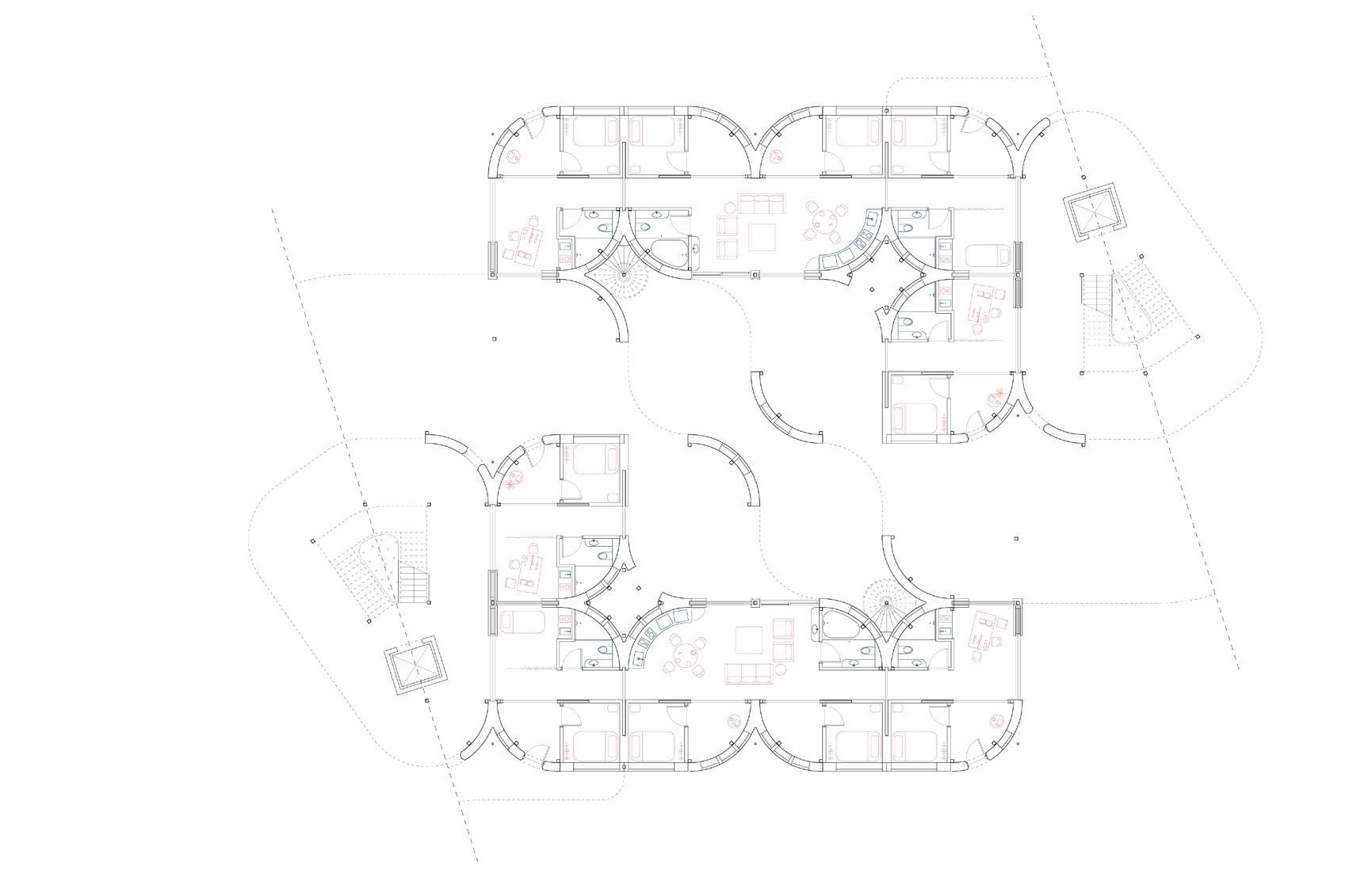
Lower levels are composed of larger communal apartments and communal spaces, while upper floors feature smaller apartments, creating more shared spaces in the apartment but reducing the size of floor-wide communal spaces.
Portion of the ground floor plan.

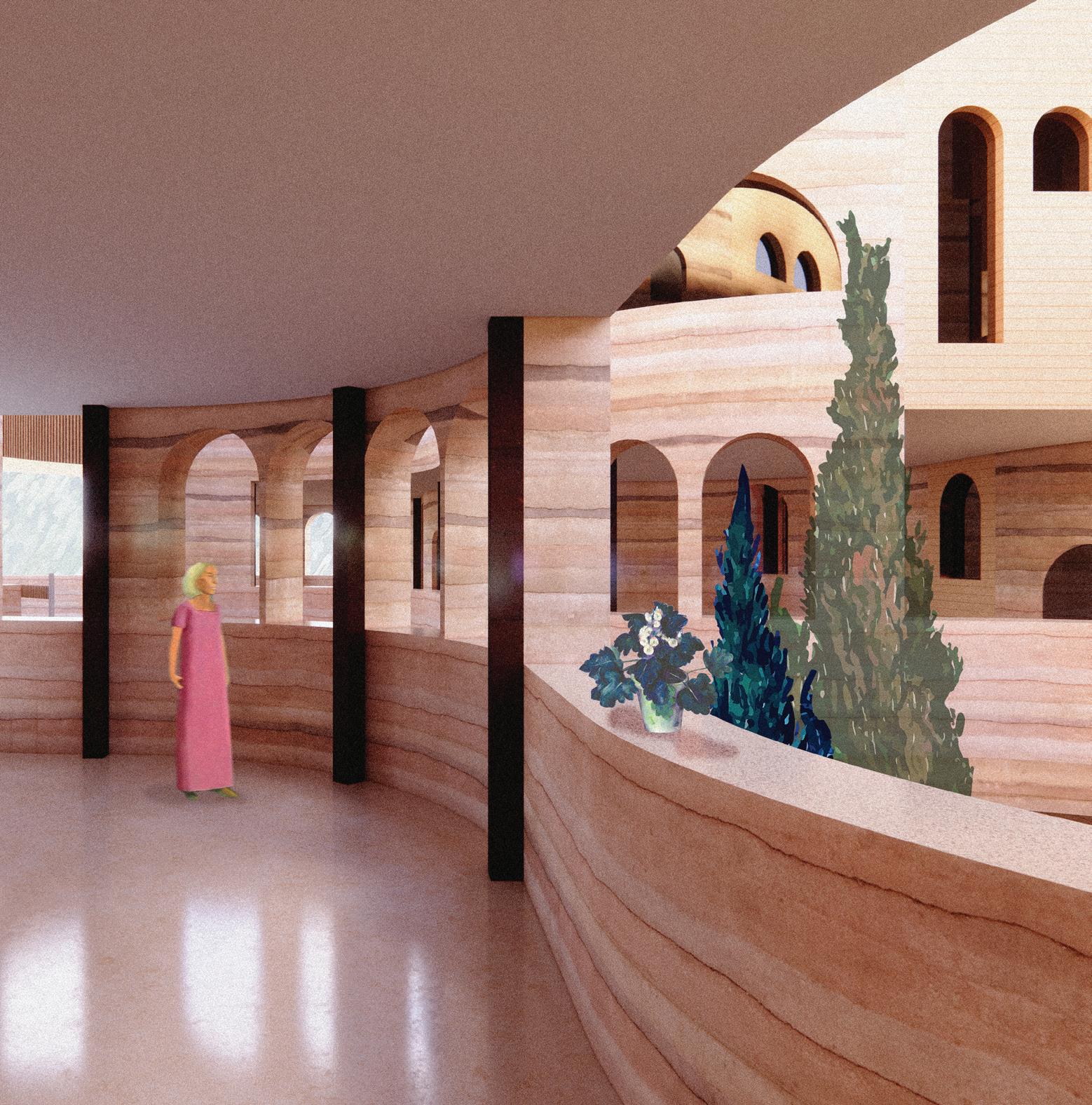

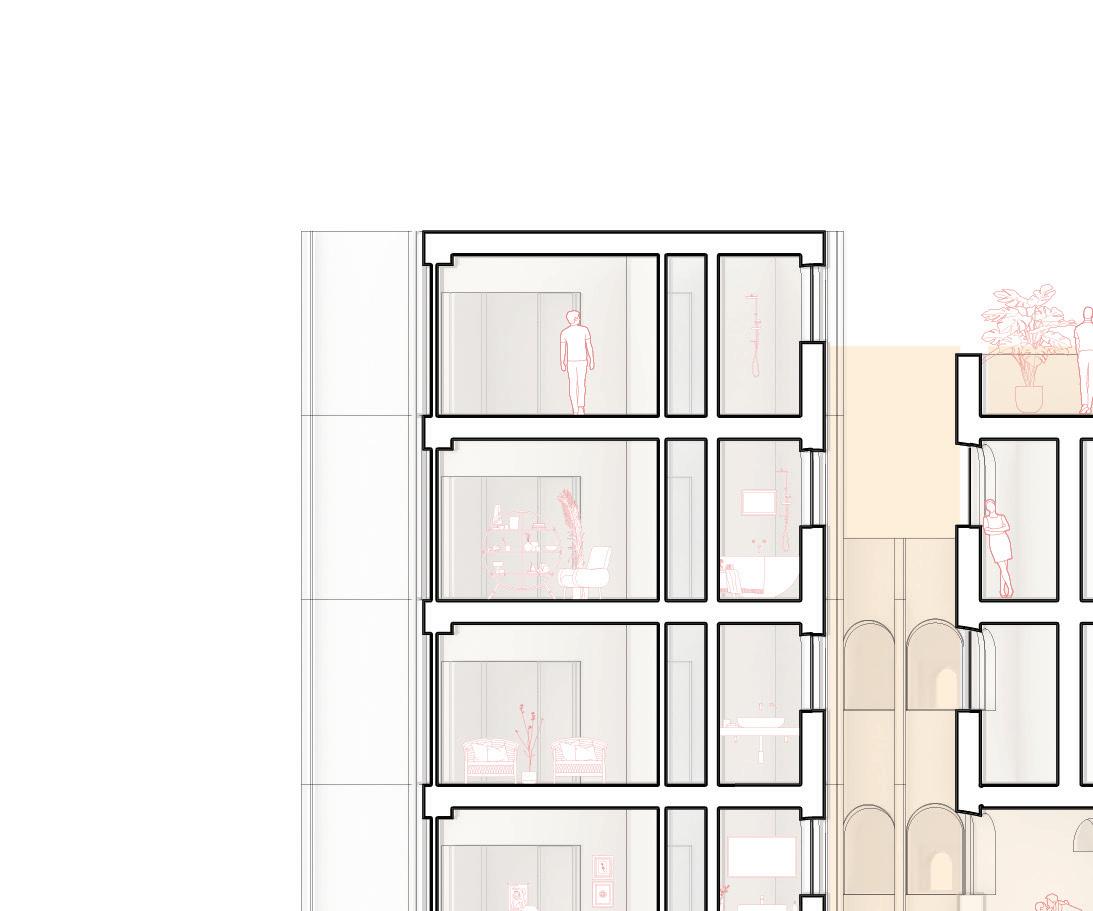

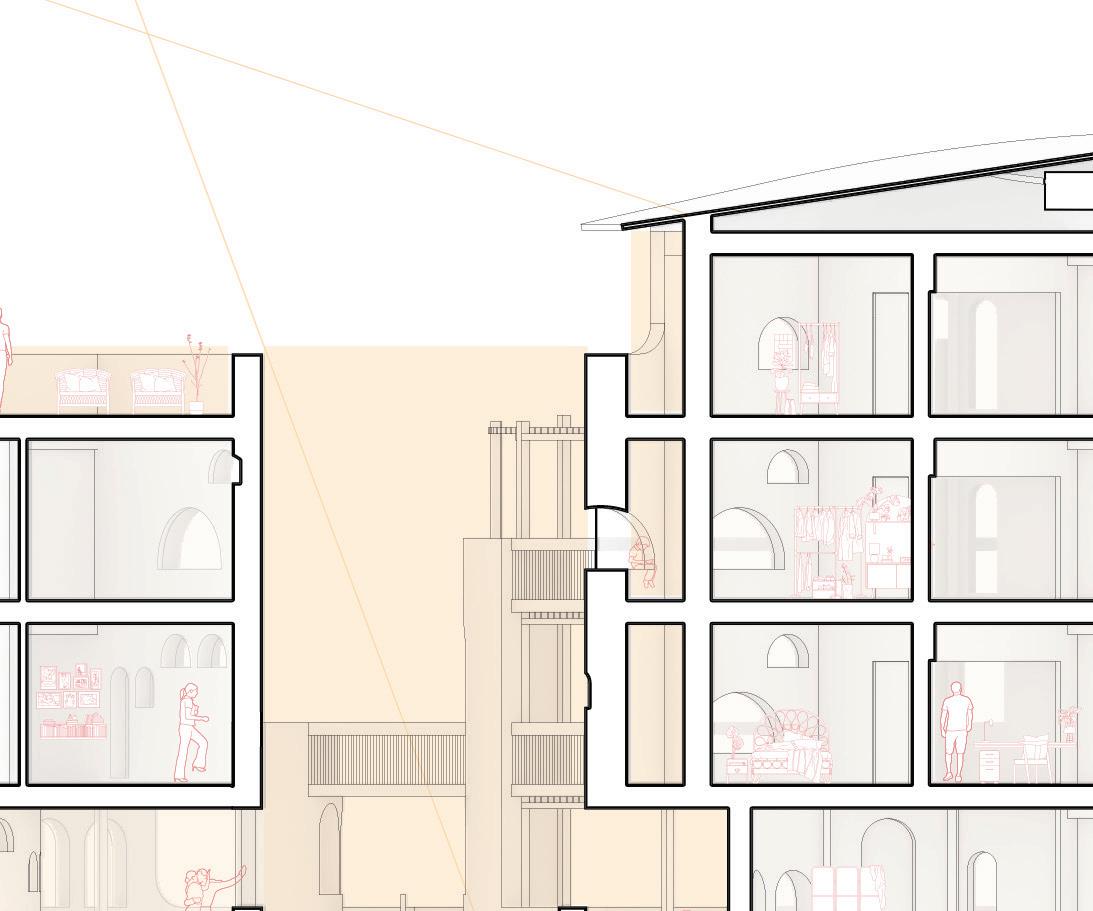
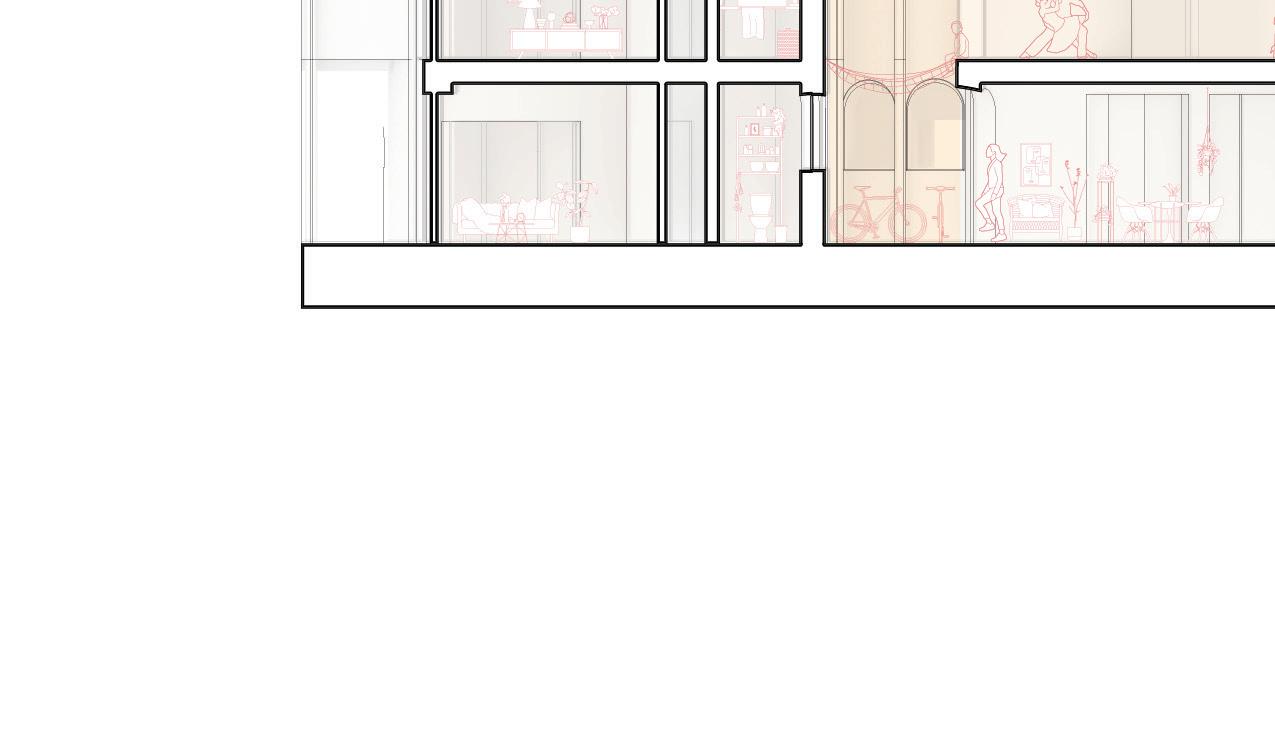


section cuts through two structural cores, showing both the communal courtyard and the private terraces.



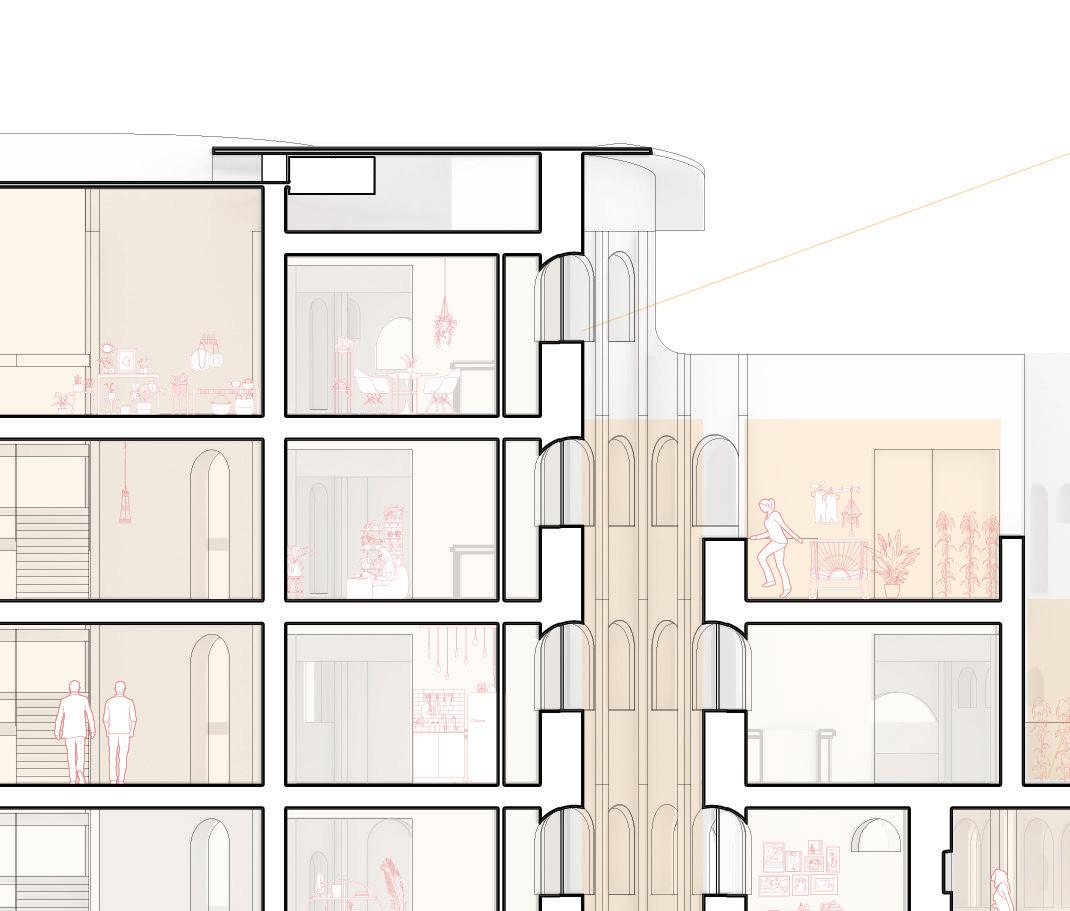

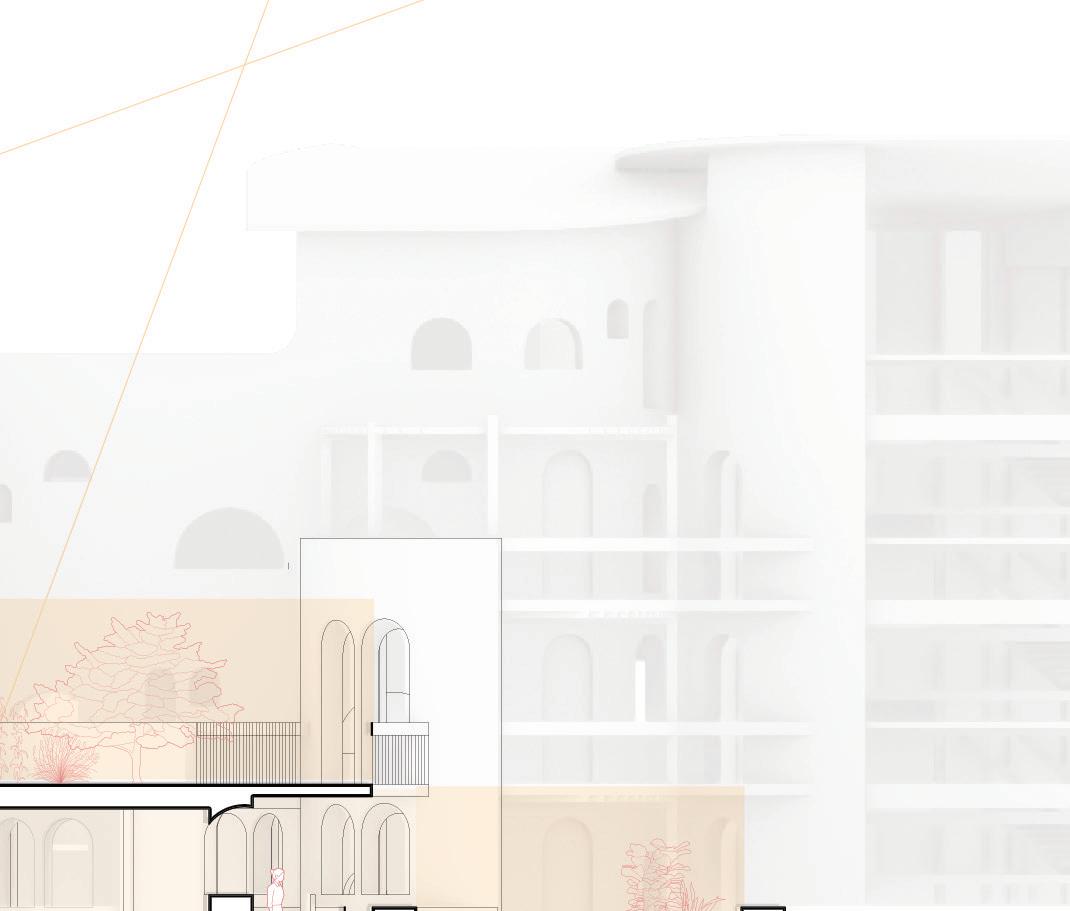
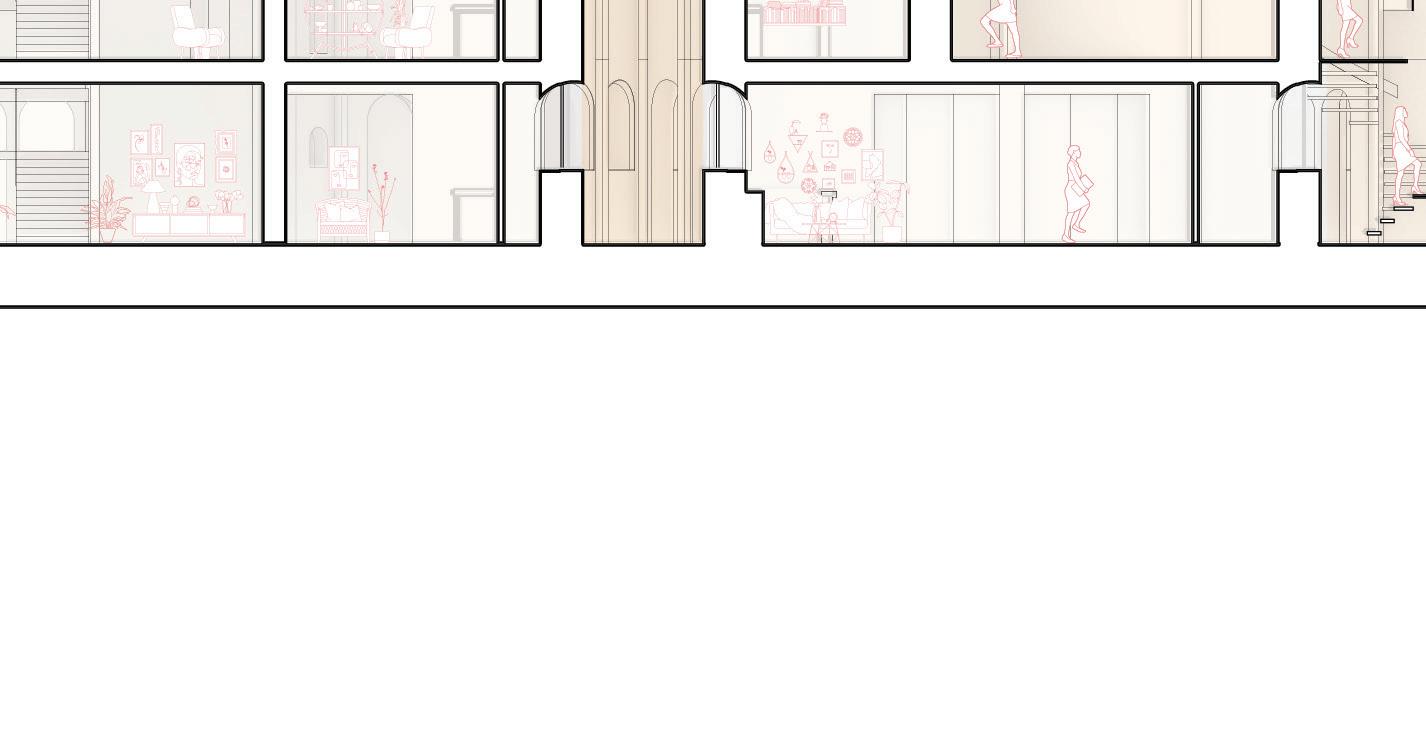
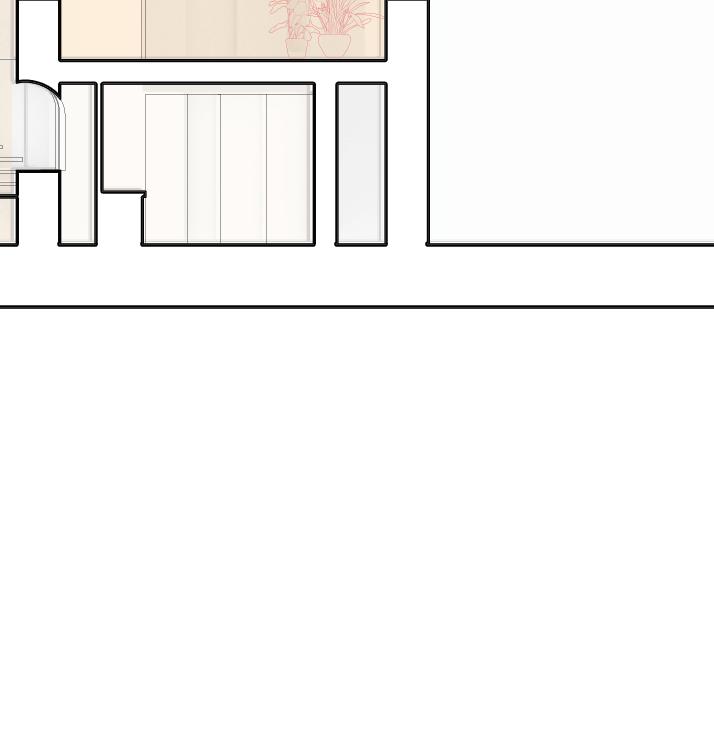


Individual unit: structural diagram.







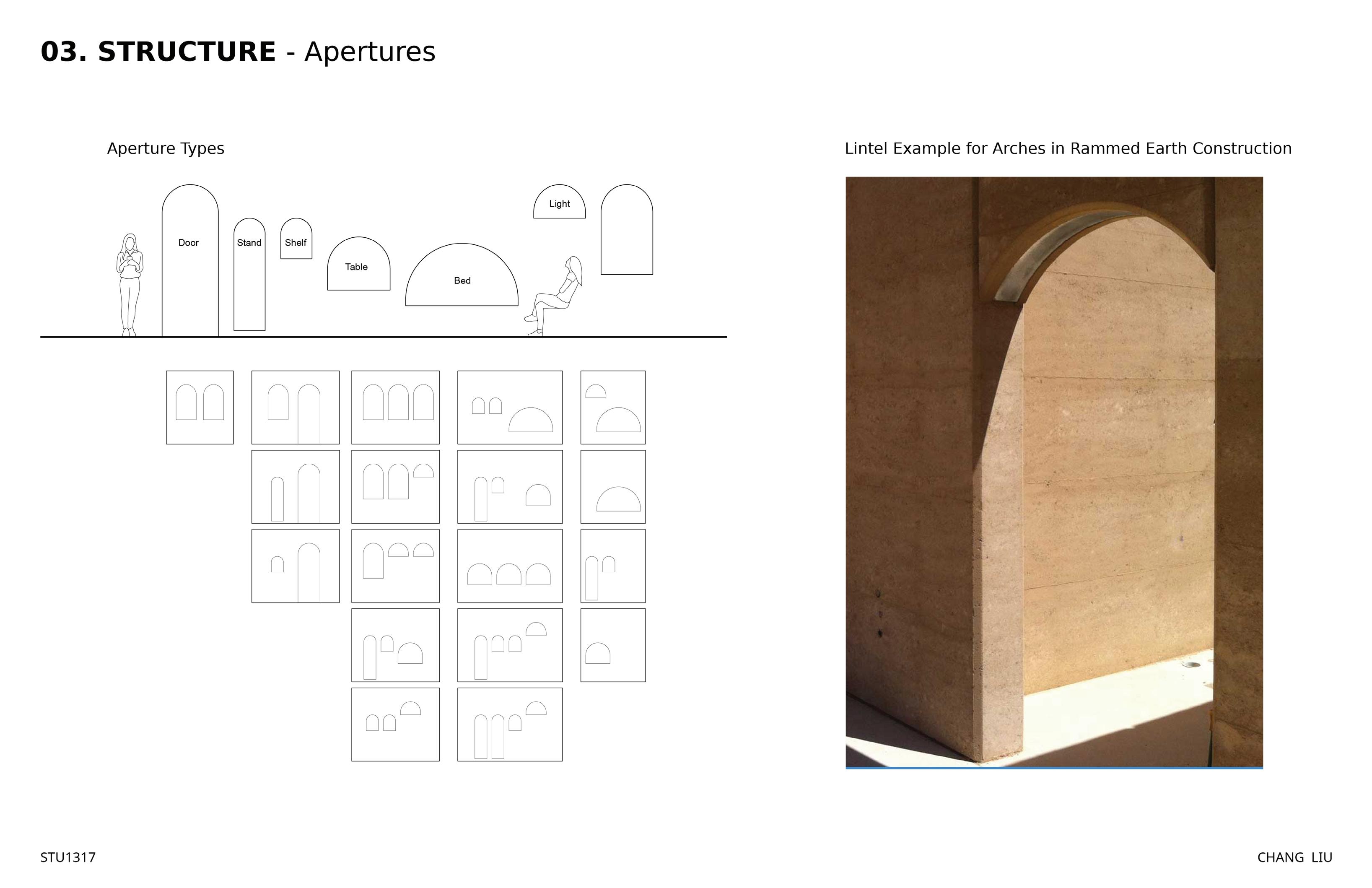
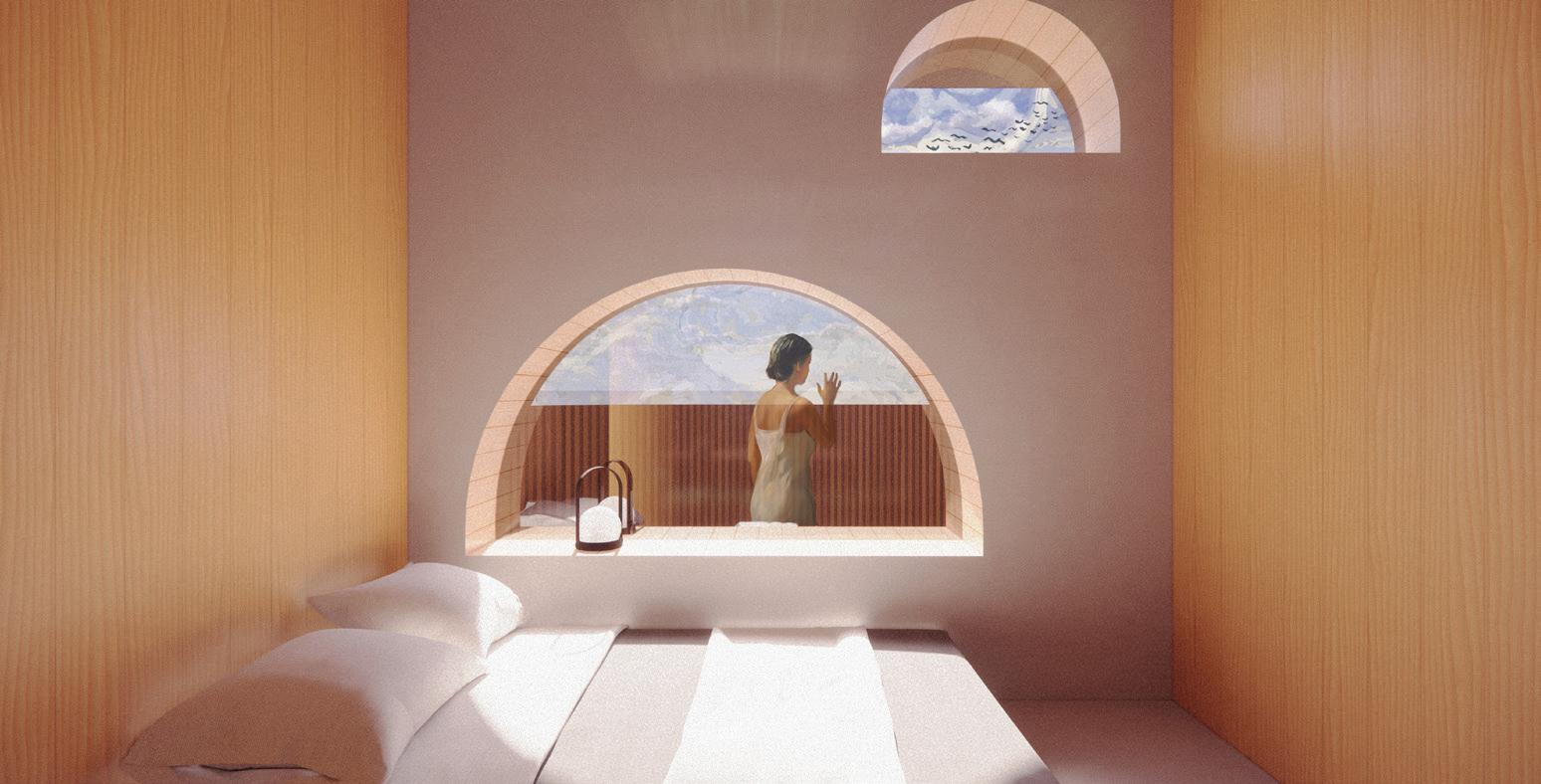
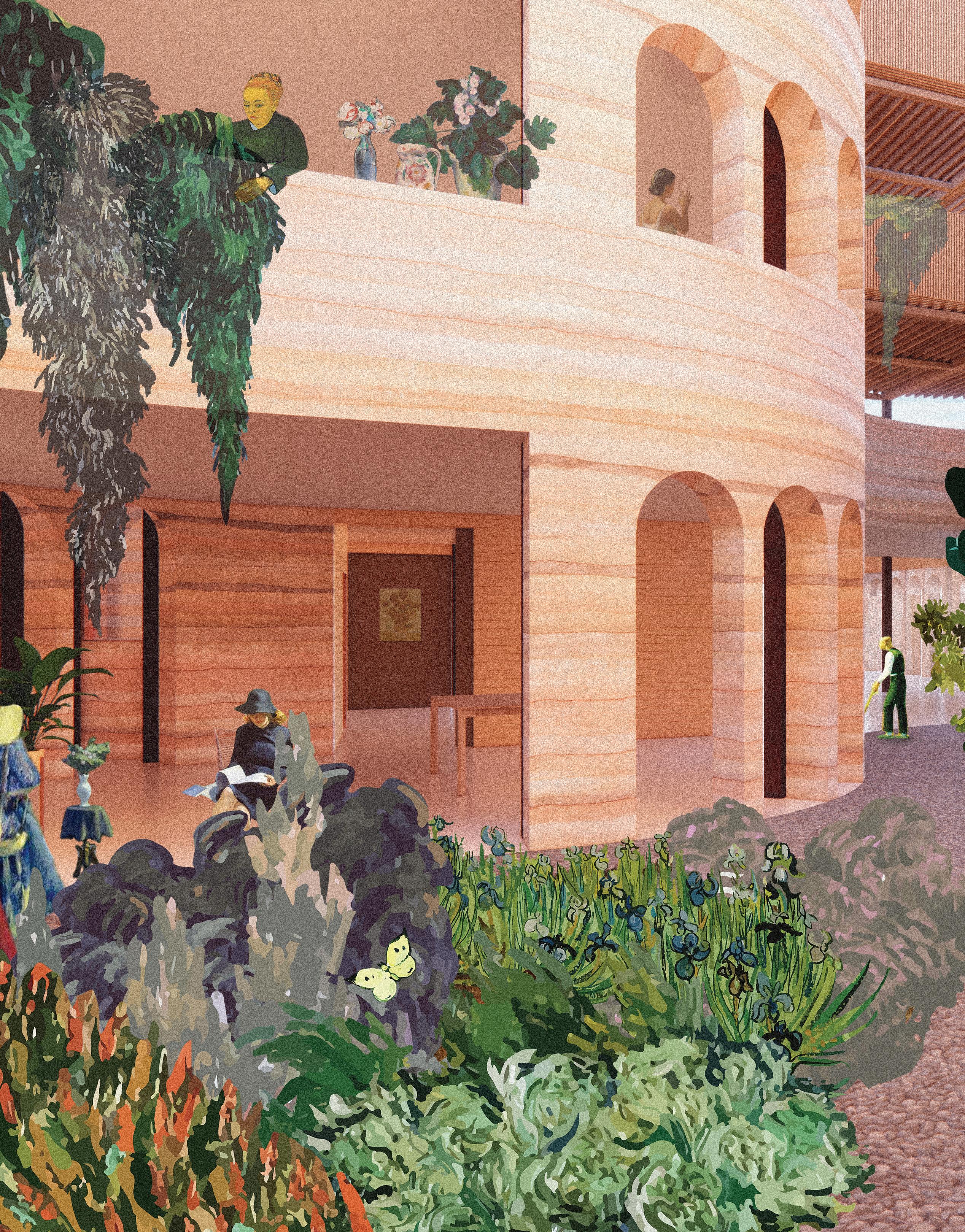

The expansive courtyard functions as a canyon, effectively mitigating direct sunlight during the daytime. The intervals between stacking apartments facilitate the gentle infiltration of daylight into this communal space.
“A Common Balcony” pushes and expands on the political, social, and economic incentives for collective living to also account for environmental motives. It reimagines the role of circulation and questions our current standards of carbon intensive building practices. A majority of the walls are created with low-embodied carbon CobBauge, made with local and on-site straw, clay, and subsoil.
Located in Arles, France, this project sets out to house shortterm, medium-term, and long-term residents. Various unit types range in size and communal aspects, defining clusters of residents and what they share. Two long bars frame three stories of housing and two collective courtyards. The balcony blurs public and private space through the scalar technique of widening at select points to give residents an additional pocket of balcony space. The stepping of the building connects the balconies to the courtyards, reduces structural load, generates a variety of unit sizes, and lets light into lower units.
This project redefines traditional housing by creating a 320-unit collective housing model with various sized unit clusters—from single-style rooms to eight-person suites—to provide options for students, local families, transient workers, seasonal workers, and tourists to live more sustainably together under one roof.

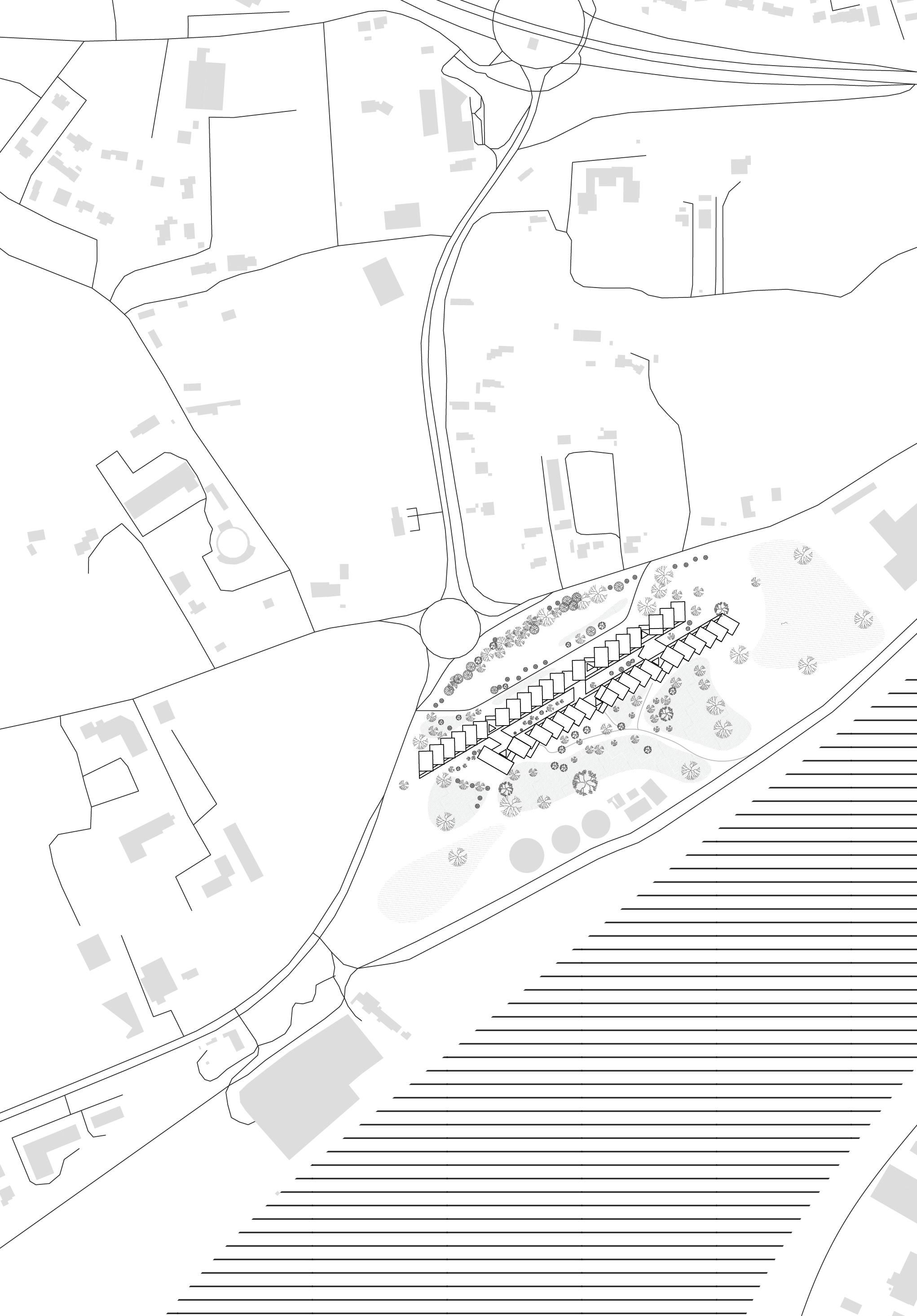

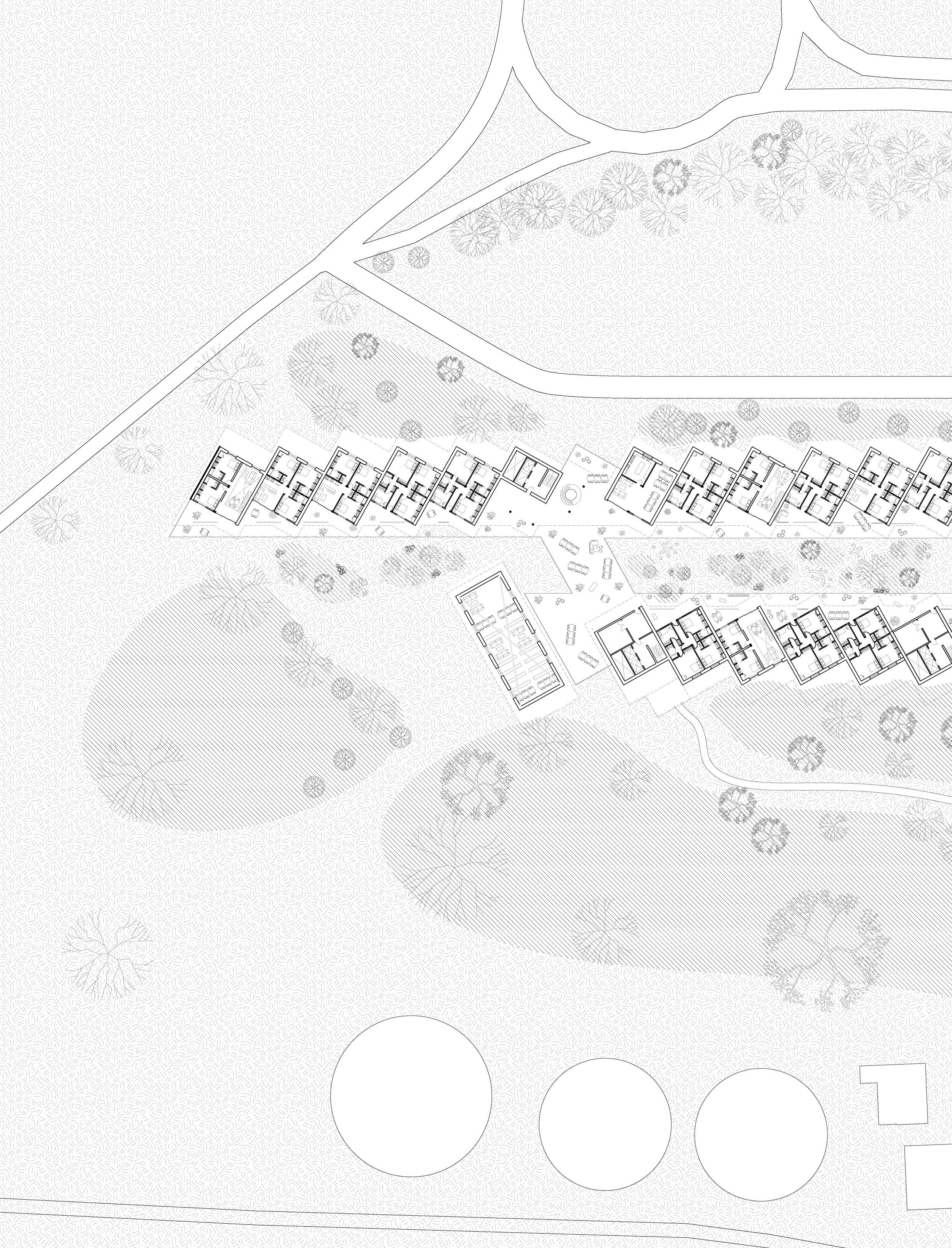 1. Shared balcony
2. Shared courtyard 3. Library 4. Shared working space 5. Shared kitchen 6. Shared lounge 7. 1 Unit cluster 8. 3 Unit cluster
1. Shared balcony
2. Shared courtyard 3. Library 4. Shared working space 5. Shared kitchen 6. Shared lounge 7. 1 Unit cluster 8. 3 Unit cluster
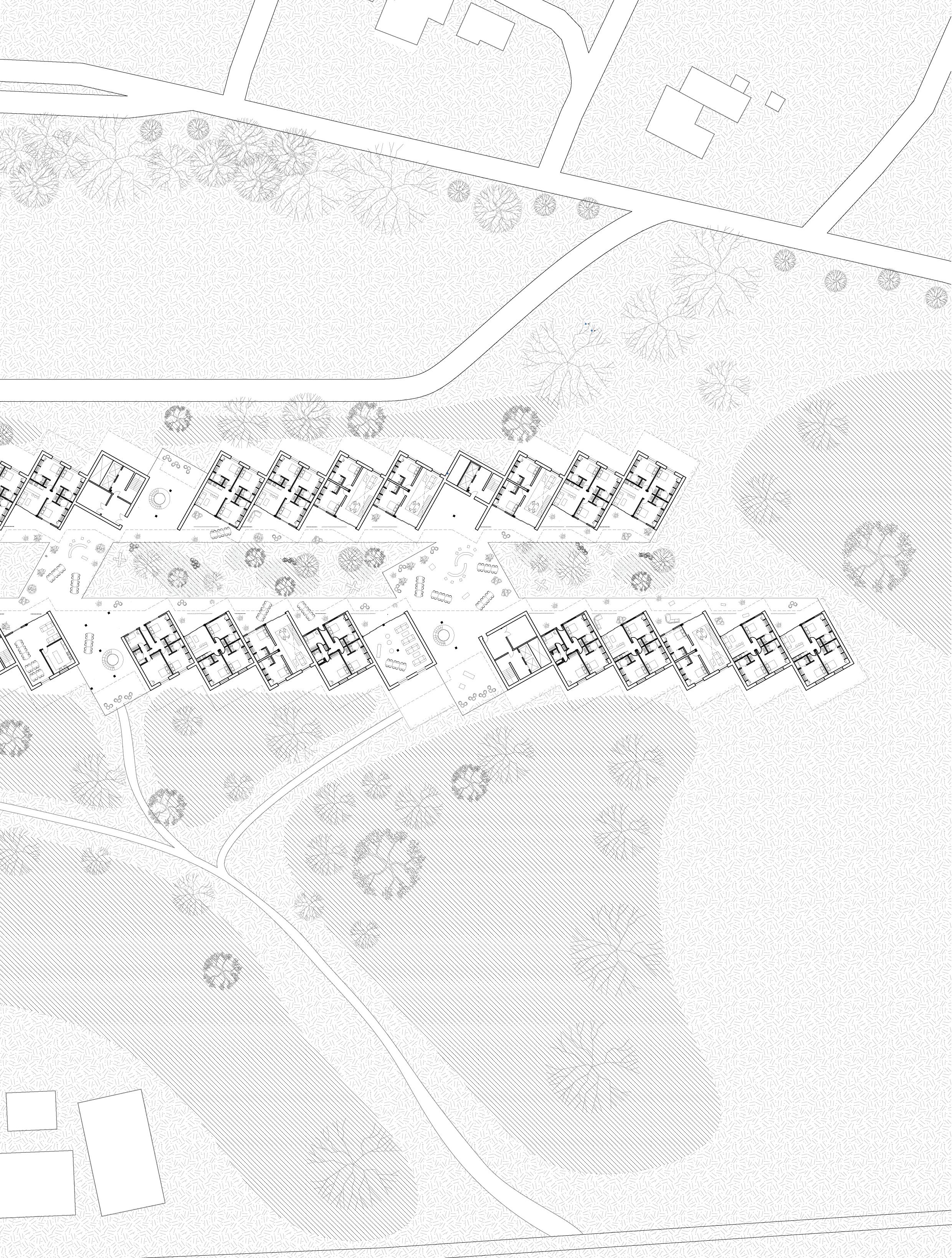
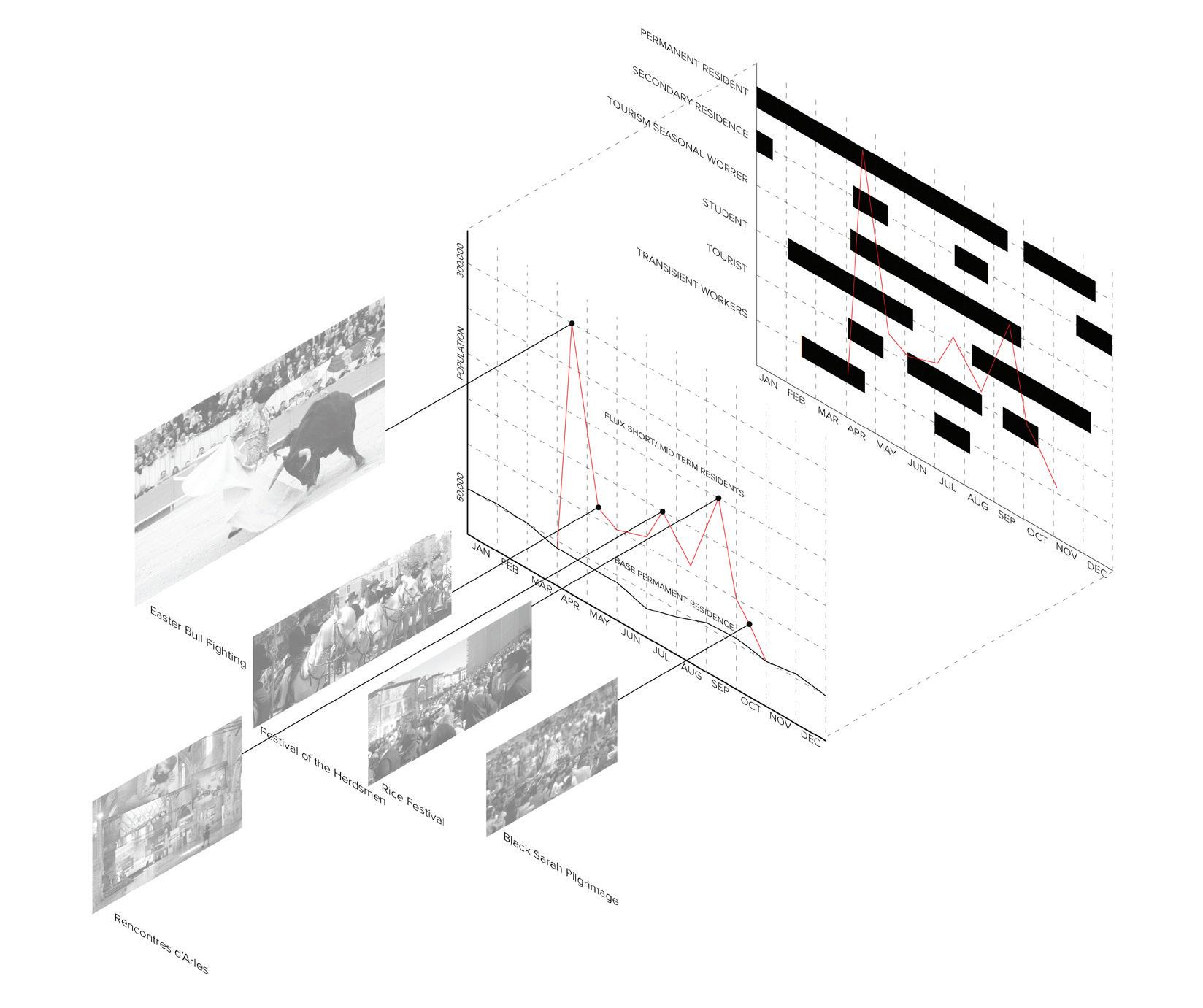
This project creates a collective housing model for Arles’s seasonal fluctuating population of short-, medium-, and longterm residents.
Rotated units create a variable balcony width that expands indoor living to outside. This can serve as a common outdoor space for collective meals. Curtains provide privacy and the option of using the balcony as an outdoor room.

Perspective of a view across the housing complex. The shared balcony becomes more than a zone of circulation—it widens to become a programmable space that can be used nearly year-round in the Mediterranean climate of Arles, France.
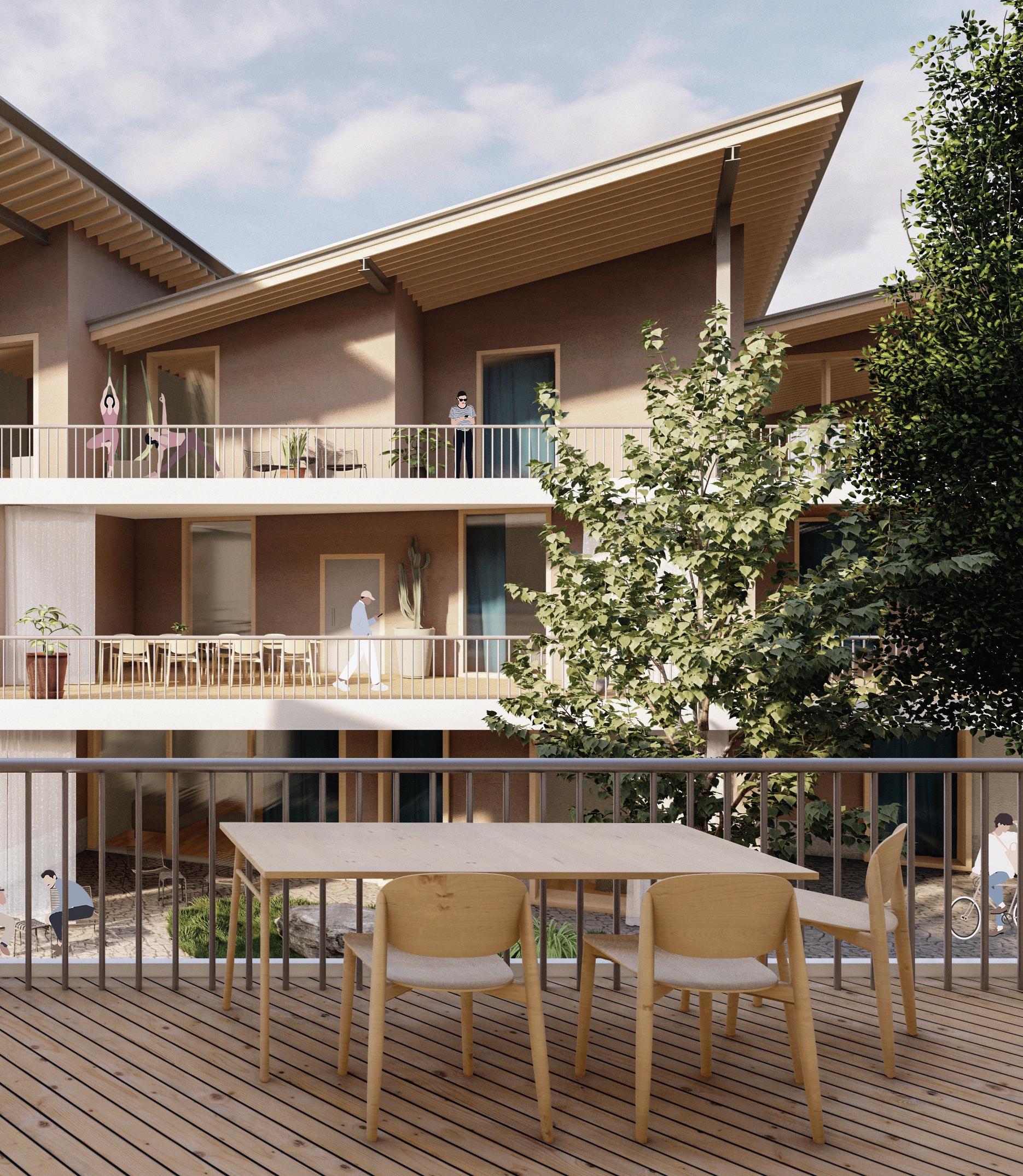
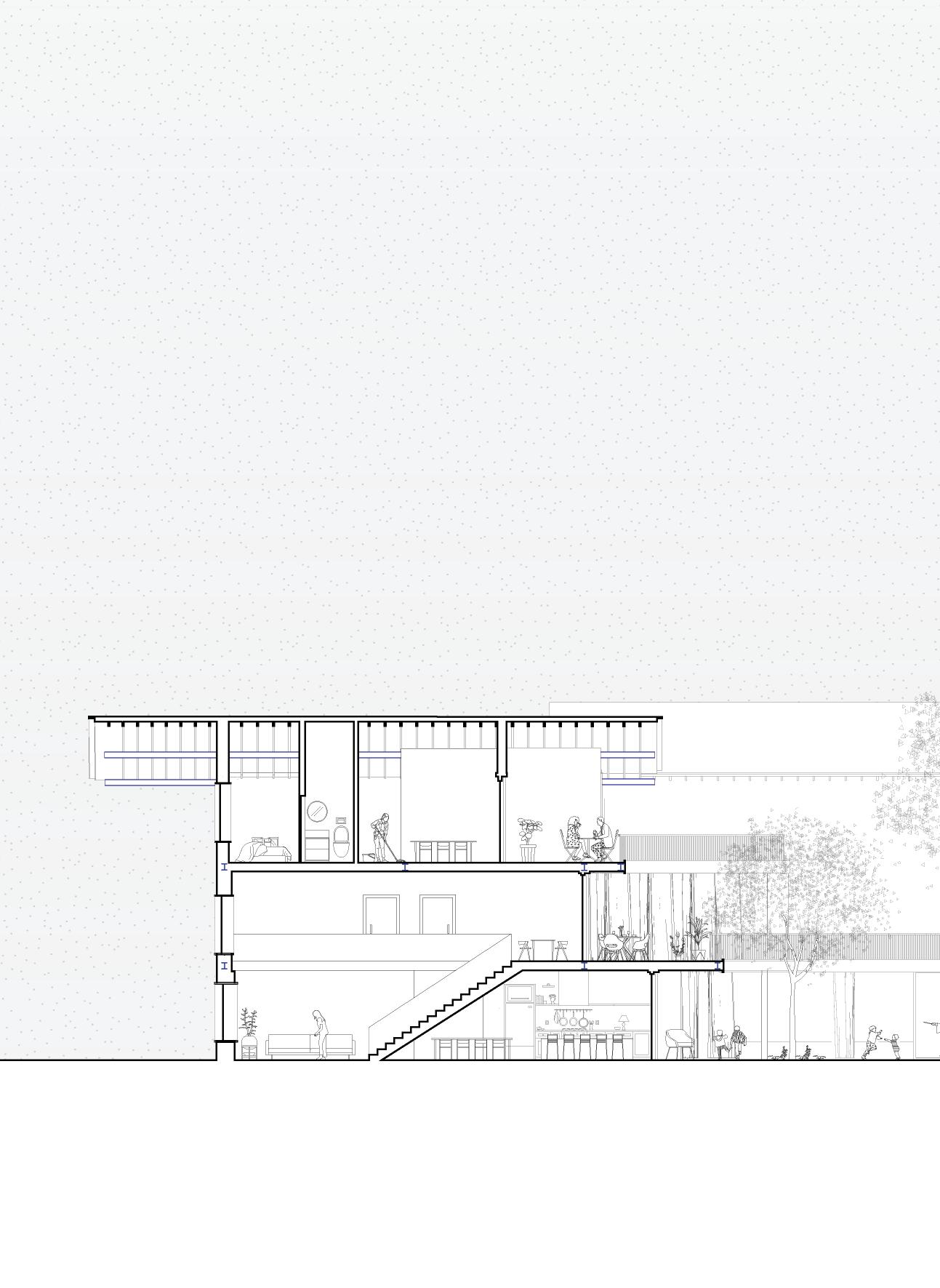
A stepped-back section reduces structural load and creates new relationships between the courtyards and balconies.
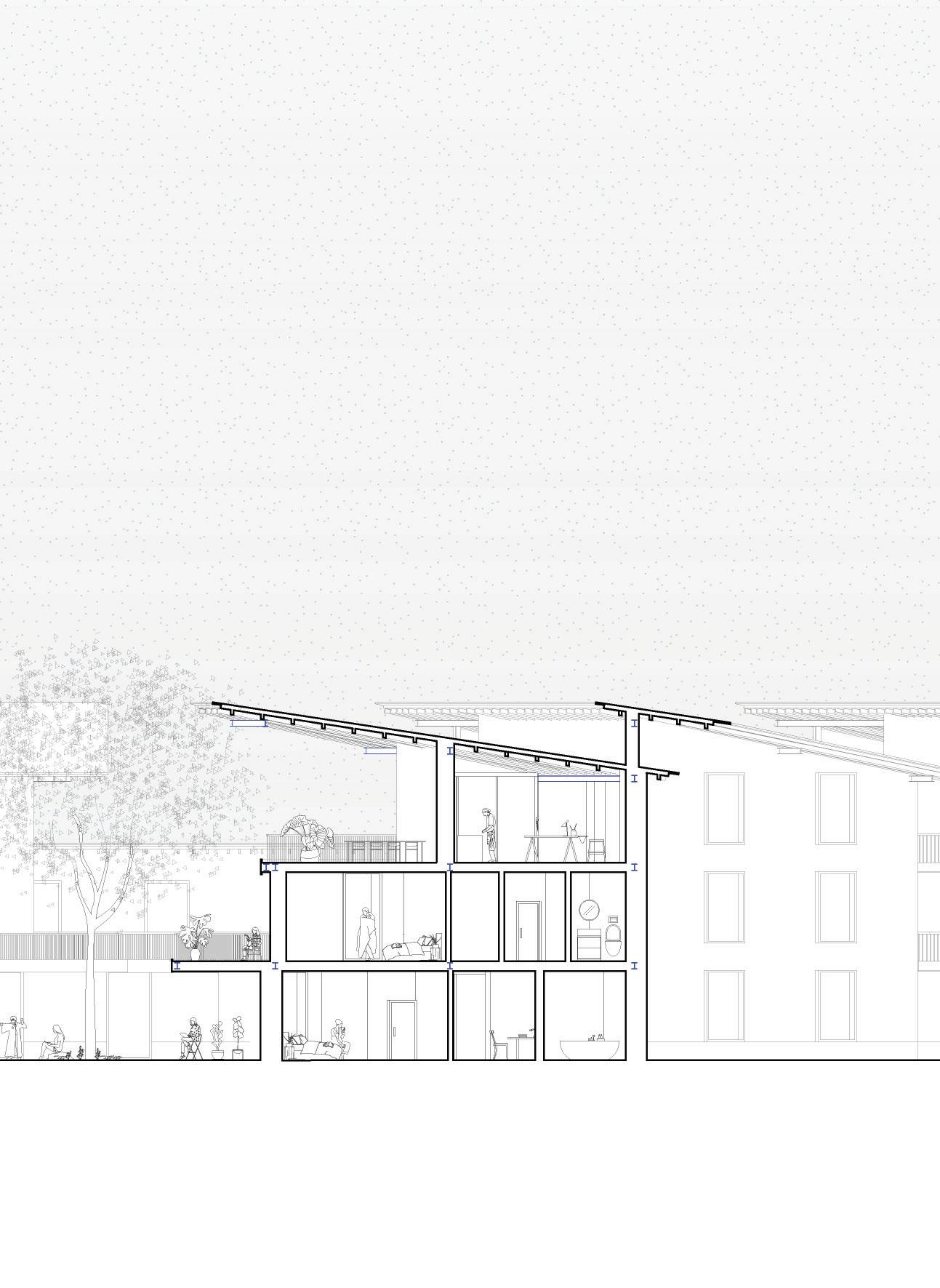
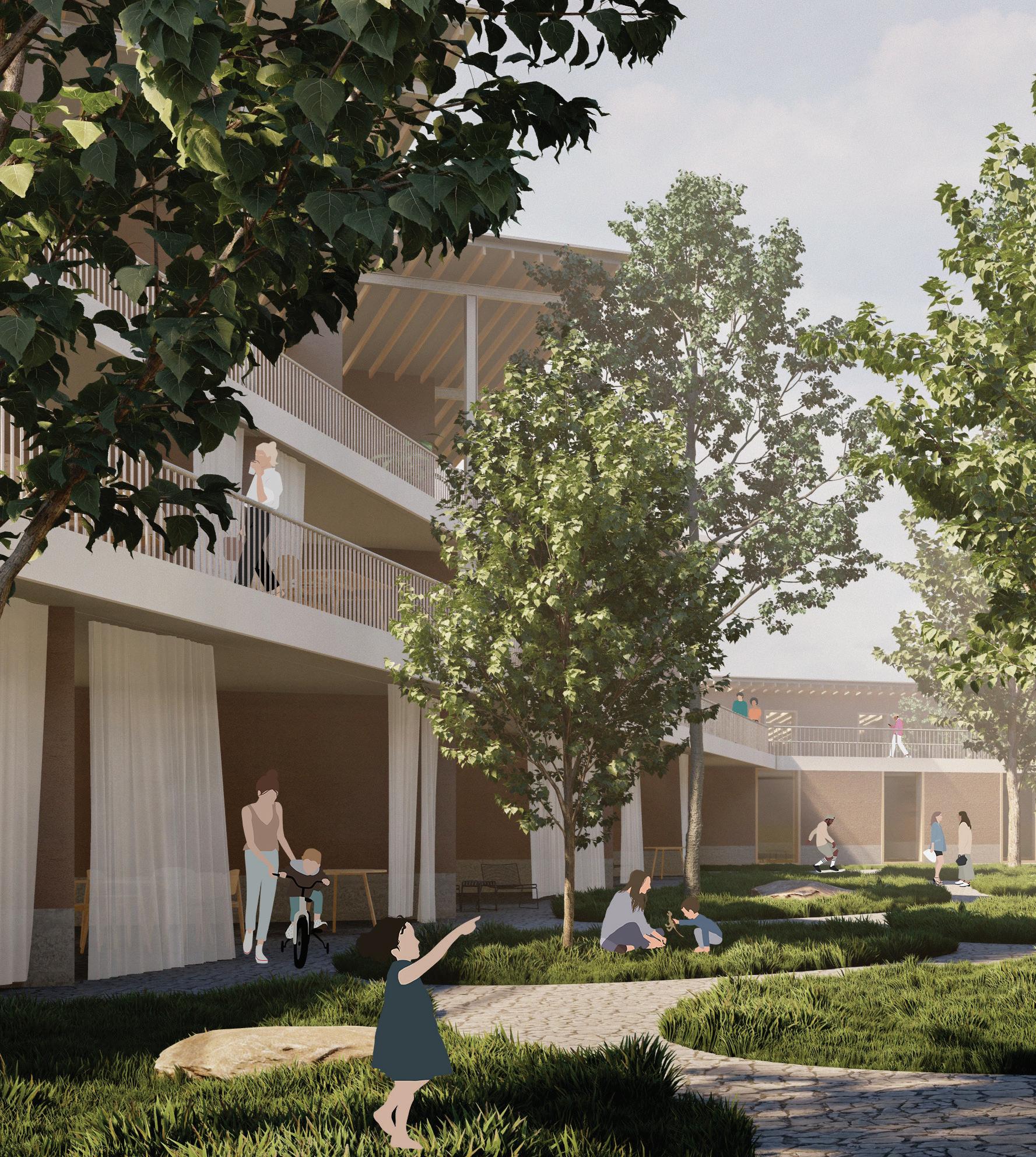

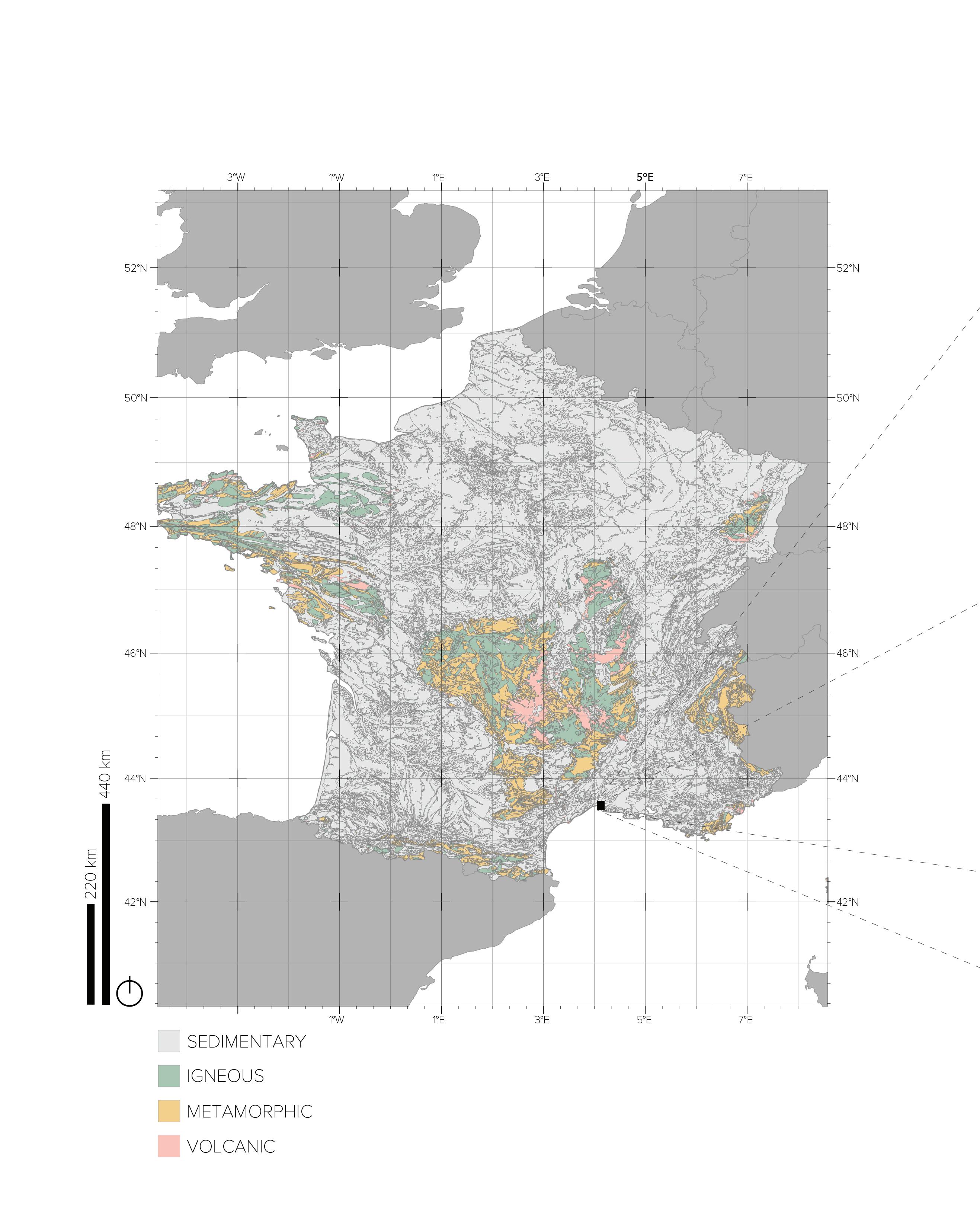
Geological map of rock types in France; map highlighting local sources of
CobBauge. Sedimentary Igneous Metamorphic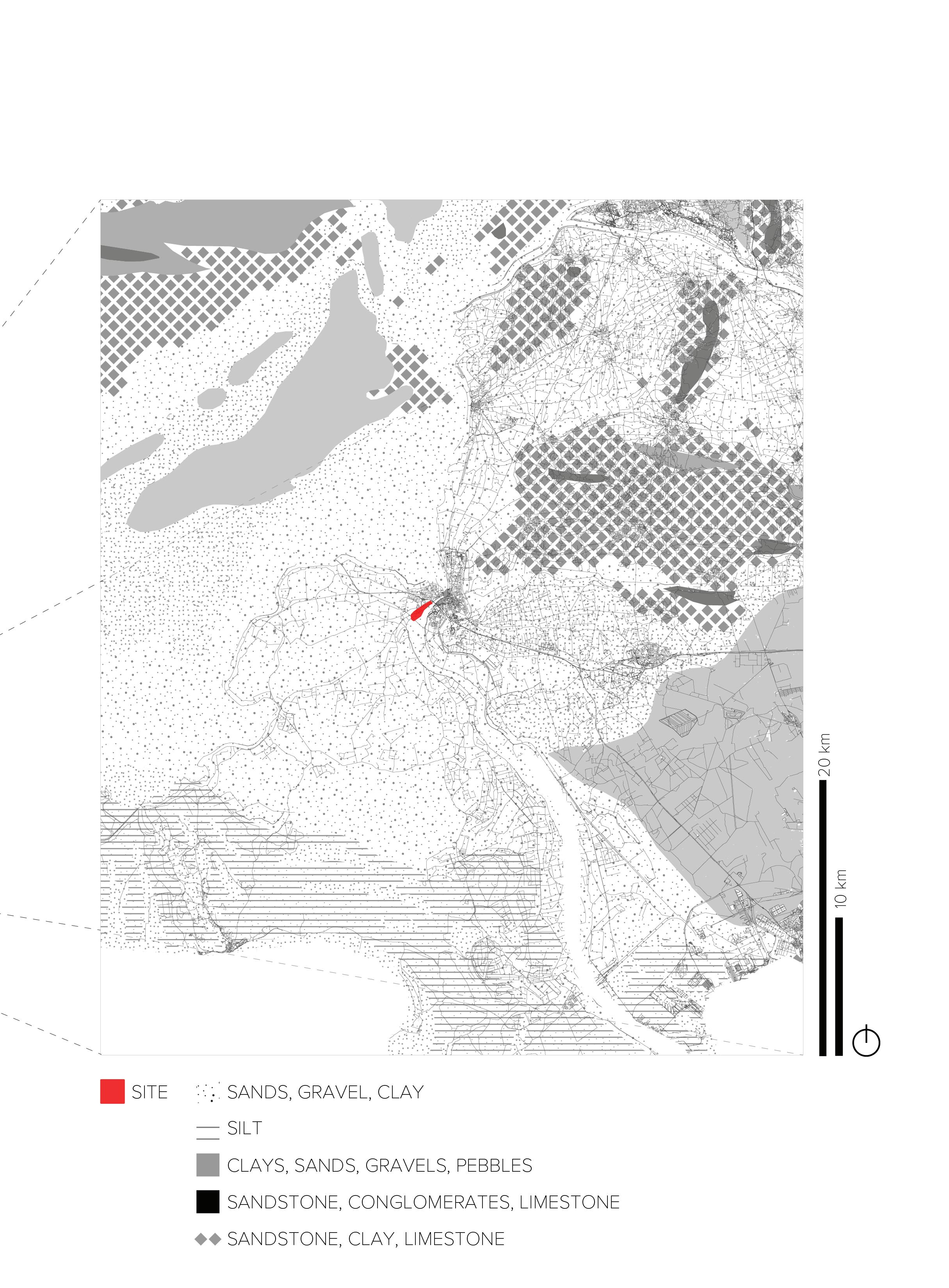
Sand, gravel, clay, pebbles
Sandstone, conglomerates, limestone
Sandstone, clay, limestone
Site Sands, gravel, clay Silt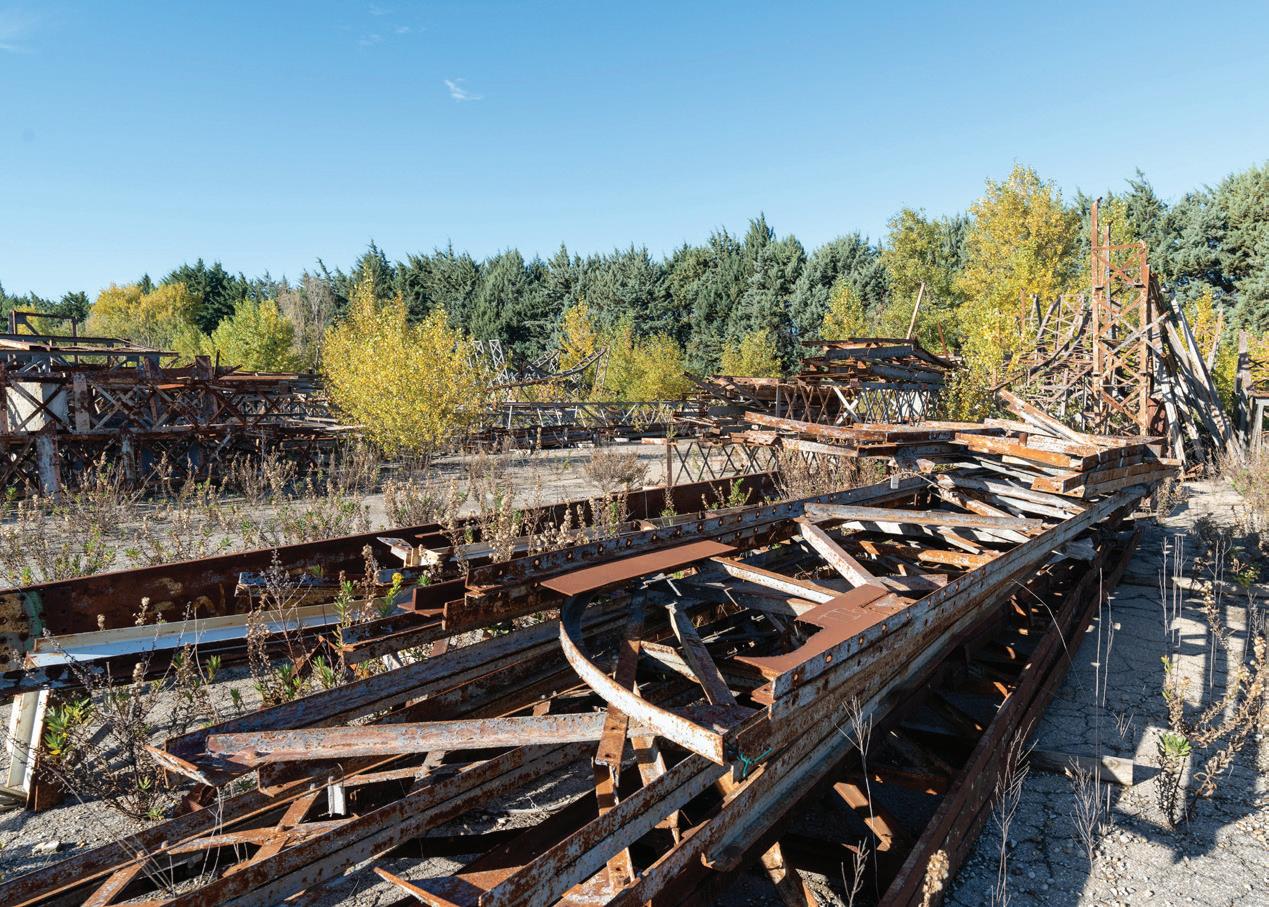

The proposed site currently holds a disassembled steel structure from a 1906 exhibition center by Gustave Eiffel. These parts are disassembled and reused for structural beams and columns in order to maintain a low embodied carbon footprint.
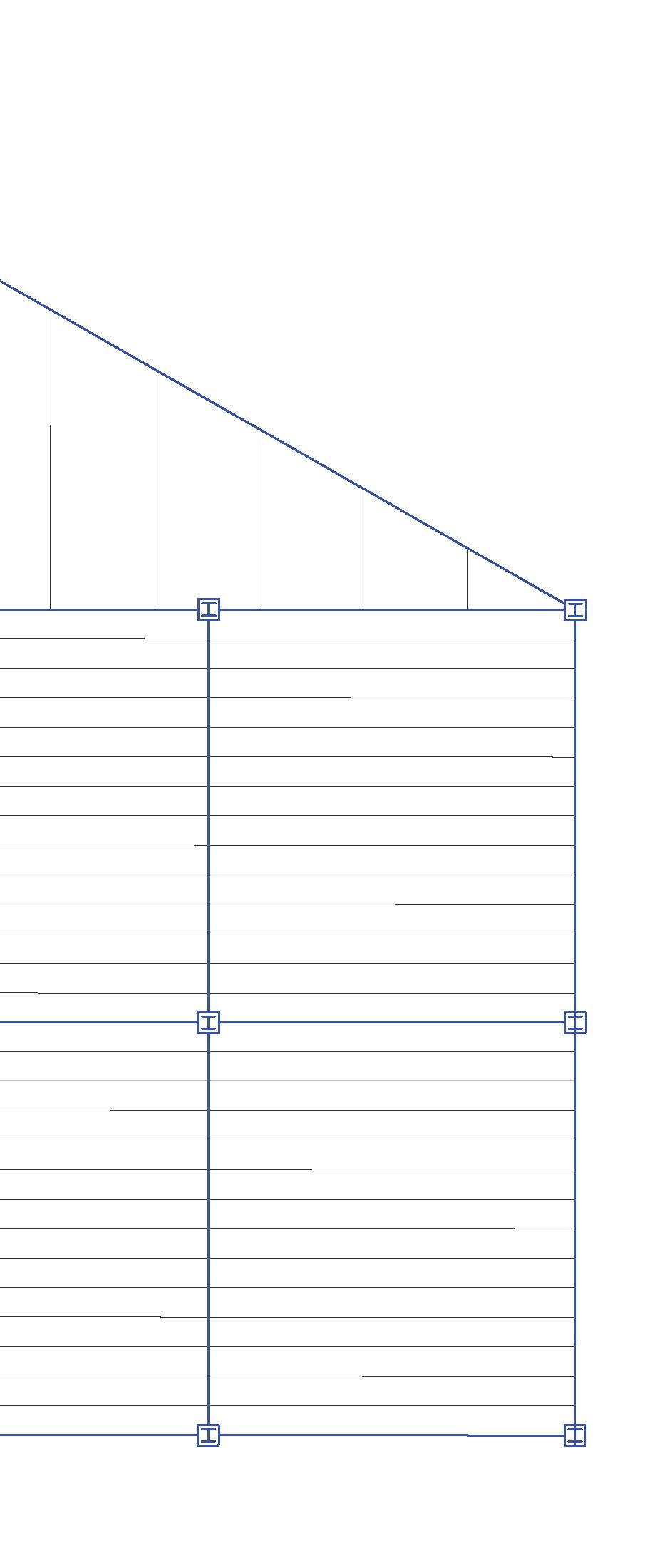
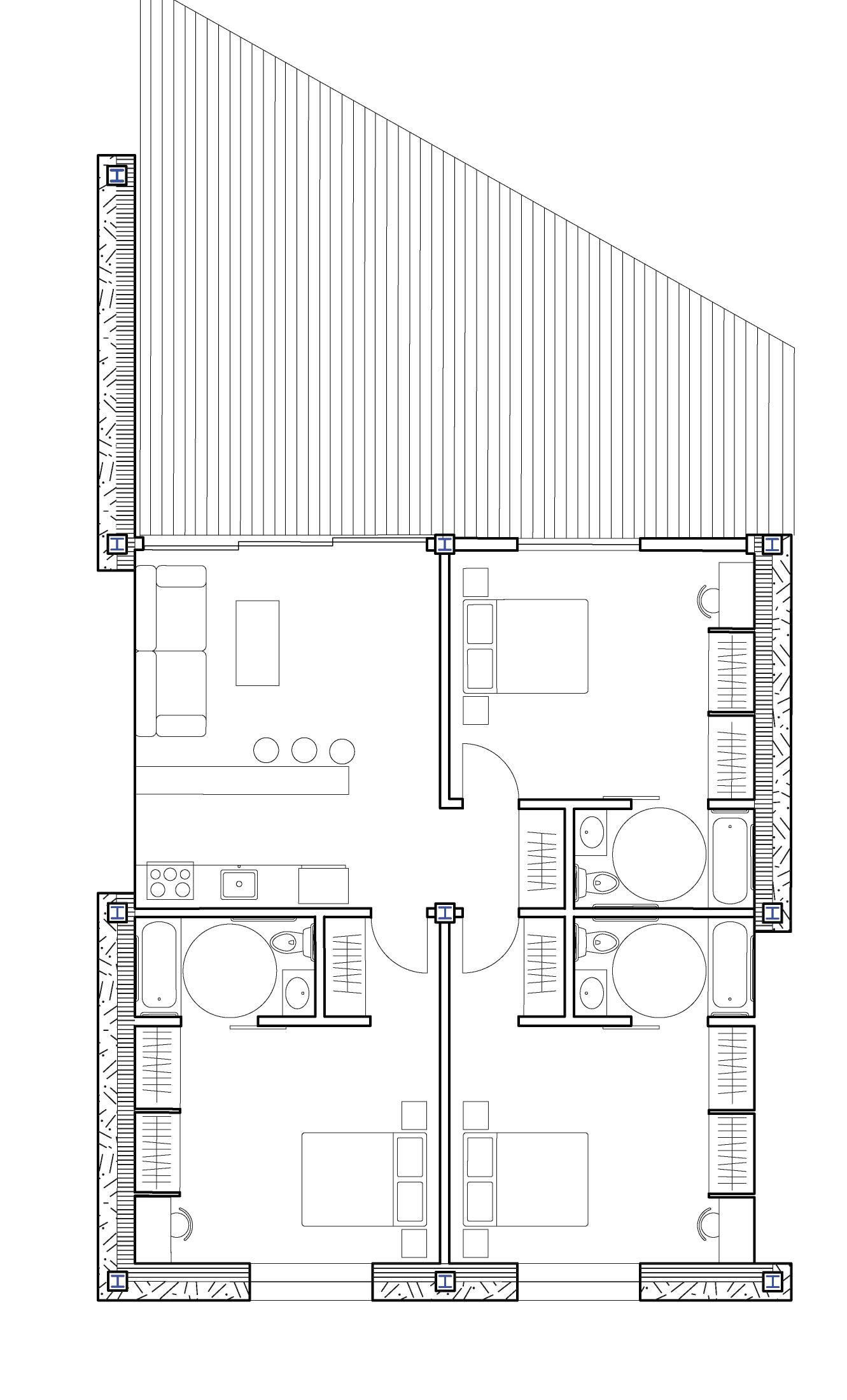
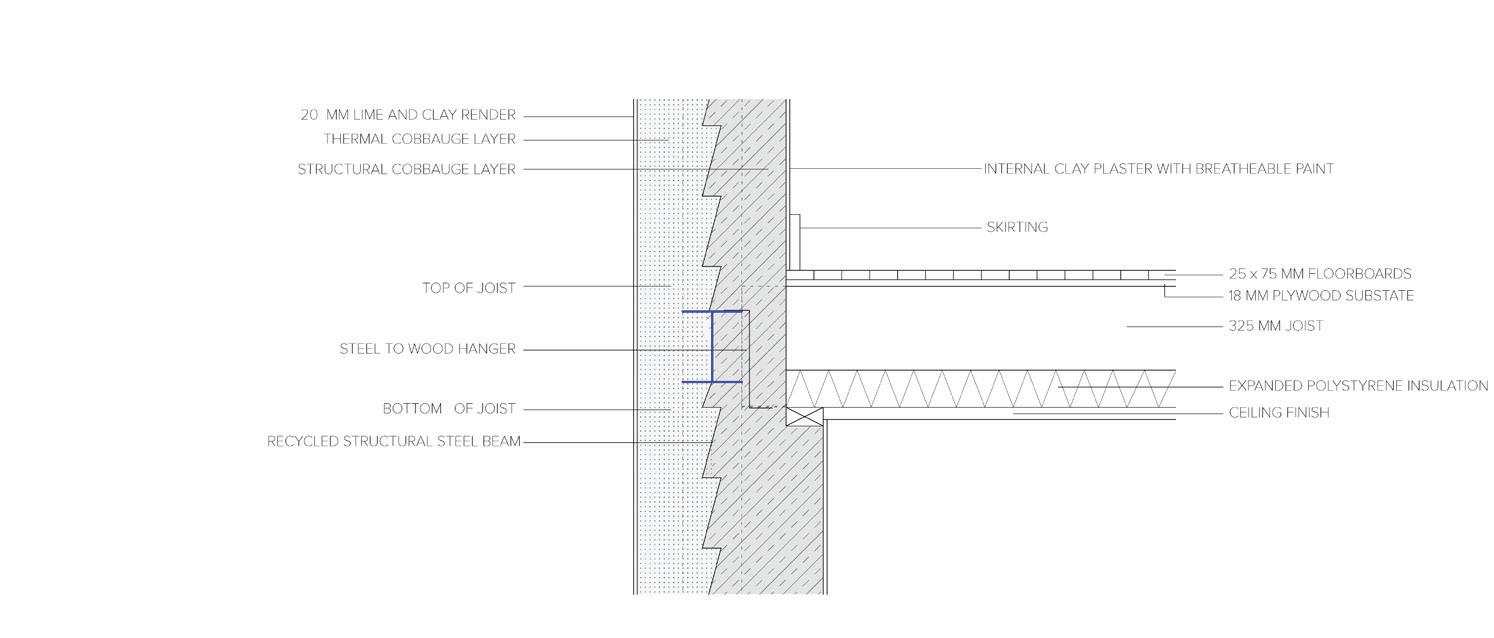

Details of typical wall sections. CobBauge consists of two layers: a thermal mix and structural mix. The structural mix consists of straw and subsoil while the thermal mix contains clay slip and fiber.
1.
4.
5.
6.
7.
8.
20 mm lime and clay render 2. Thermal CobBauge layer 3. Structural CobBauge layer Top of joist Steel to wood hanger Bottom of joist Recycled structural steel beam Internal clay plaster 9. Skirting 10. 25 x 75 mm floorboards 11. 18 mm plywood substrate 12. 325 mm joist 13. Expanded polystyrene insulation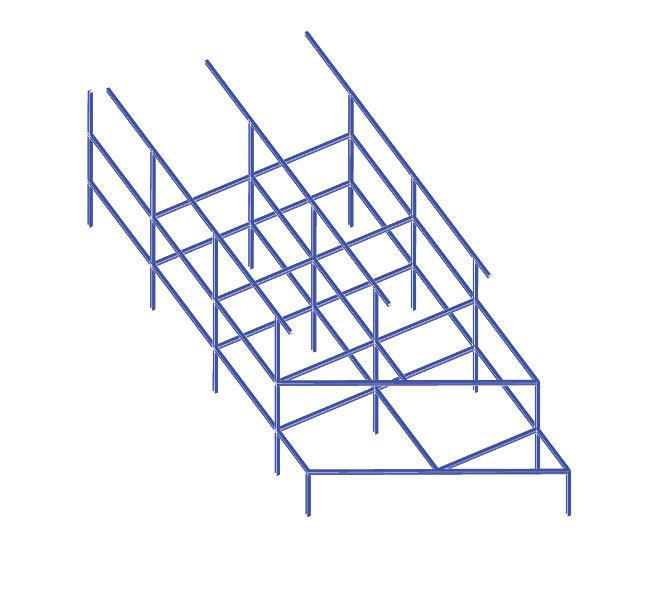
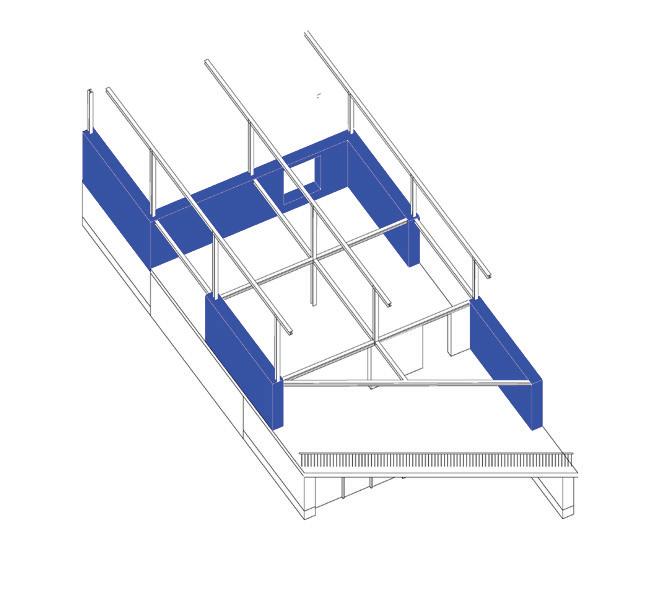

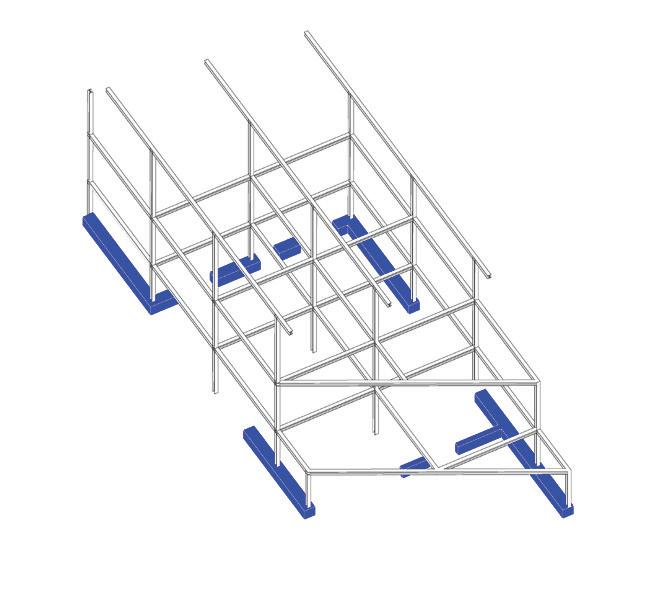

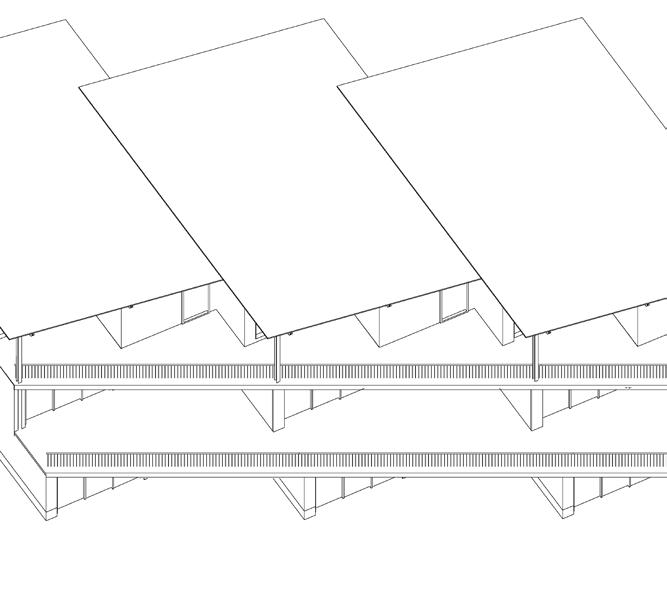
A 5 x 5m structural grid organizes the thick CobBauge walls, which define the exterior and unit partitions. A large overhanging roof helps mitigate water damage and reduces heat gain.




Perspective of balcony throughout the day. Serving residents with various lengths of stay and needs, this project situates the balcony as a new collective zone—a place for planned gatherings and chance interactions.


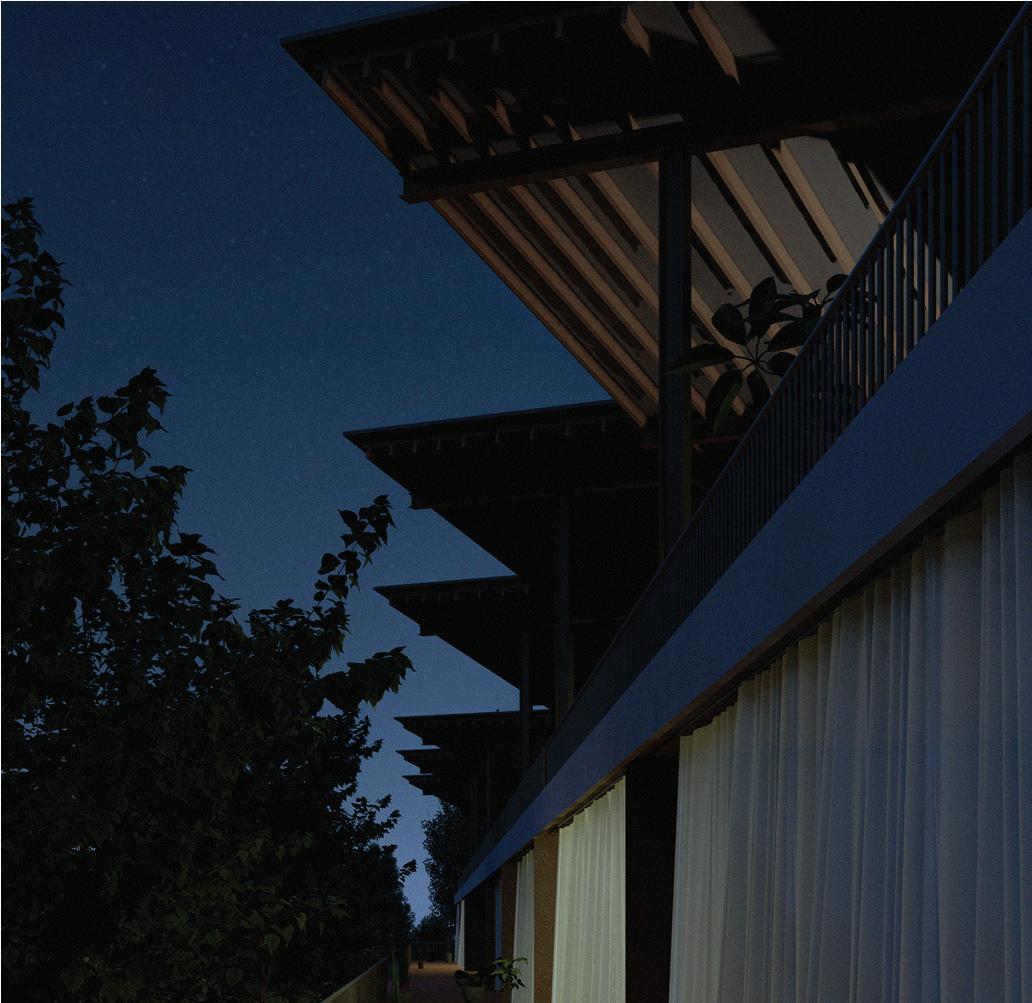

“Kinetic Commons” provides a housing solution for migrants and nomadic peoples moving through Arles and the south of France. The influx of migrants fleeing from political and climate- related unrest is projected to bring millions more migrants into Europe by land and sea. Through the creation of a new shared housing typology, this project intends to provide an infrastructure for welcoming migrants to the Arles region and, provide them shelter and resources while maintaining a flexibility towards economic means, family size, and duration of stay.
The form of the project pulls from the long house, a typology rooted in the practice of sharing space and condensing work and life. The formal typology has been commonly found across France for its easy assembly, structural efficiency, and spatial qualities, and today is found in agricultural, industrial, and residential buildings across the country and throughout Arles. The project uses the language and efficiency of the long house and intersects them with each other to create novel spaces and experiences. These intersections provide space for common areas, gathering, and shared resources, while framing exterior courtyards within the site and open yards.
The long house is home to co-living and co-working spaces, arranged around a repetitive structural system, which that reuses Eiffel’s steel frames left on the site. Pairing the steel with compressed earth blocks made from the site, the arrangements allow for flexible use and adaptation over time, providing an infrastructure of living that can be manipulated based on the users’ specific needs.
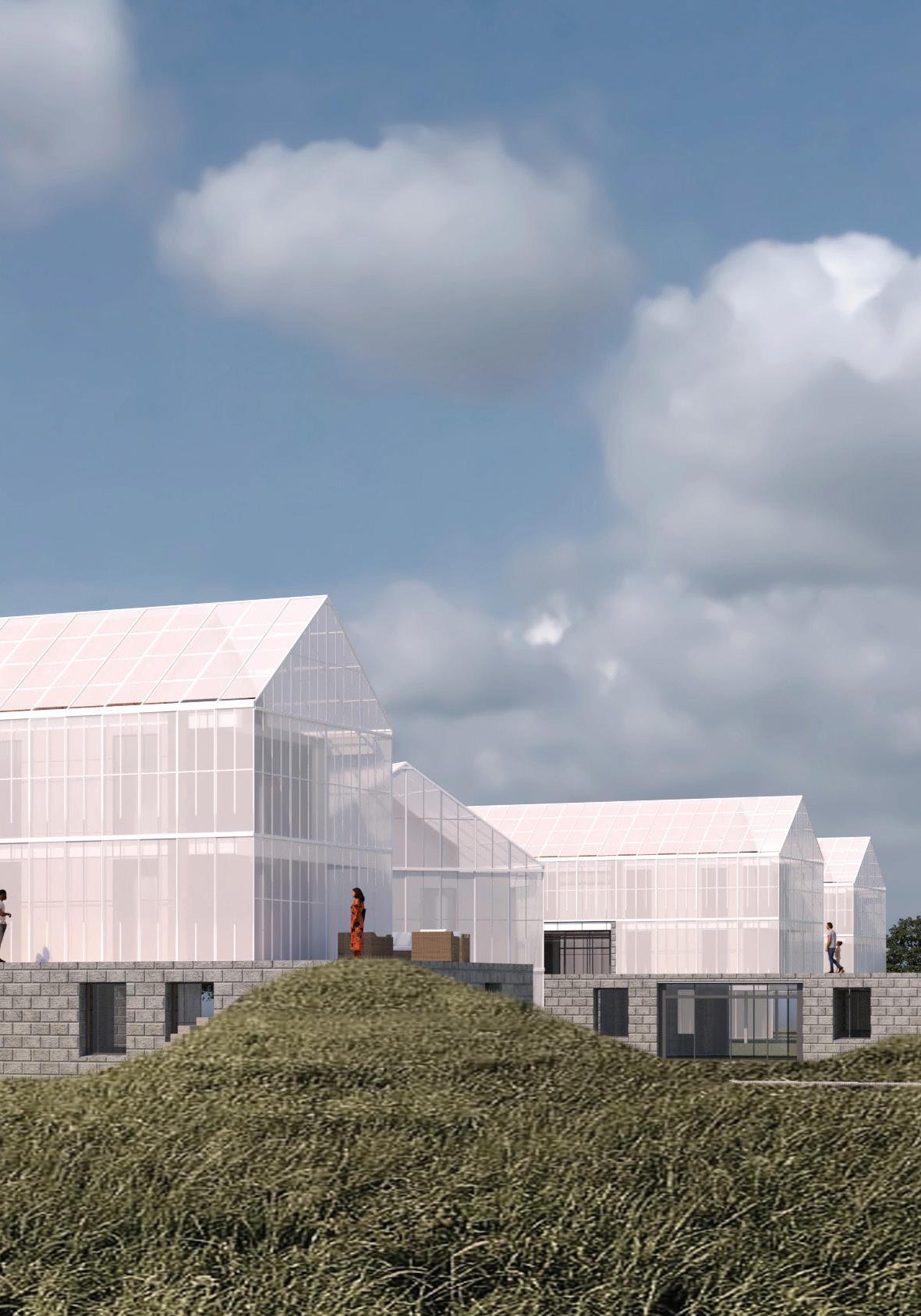

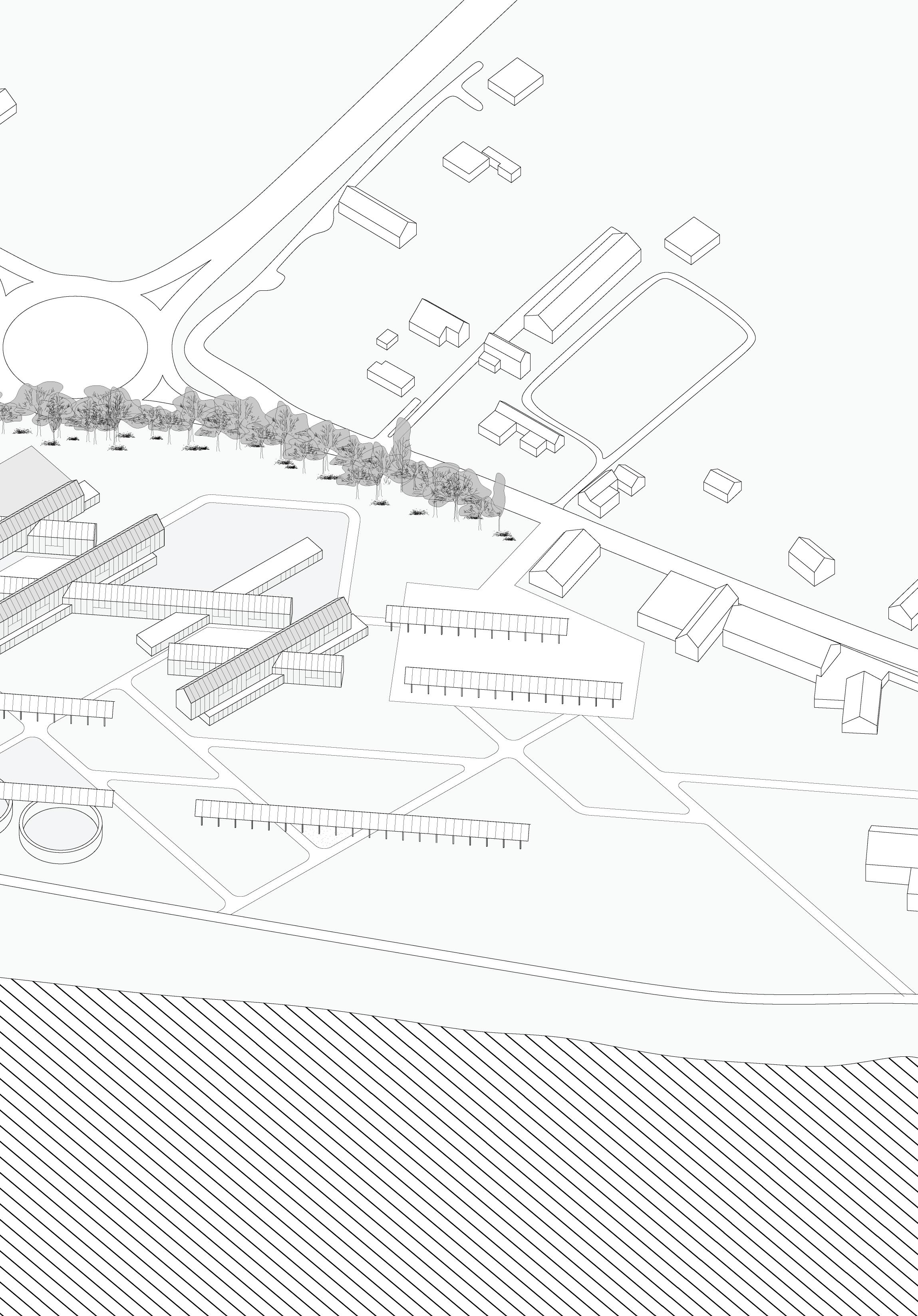
Site axonometric demonstrating the configuration of the site as a series of intersecting volumes of differing length and height. Their intersections shape interior and exterior community spaces.
Section one.

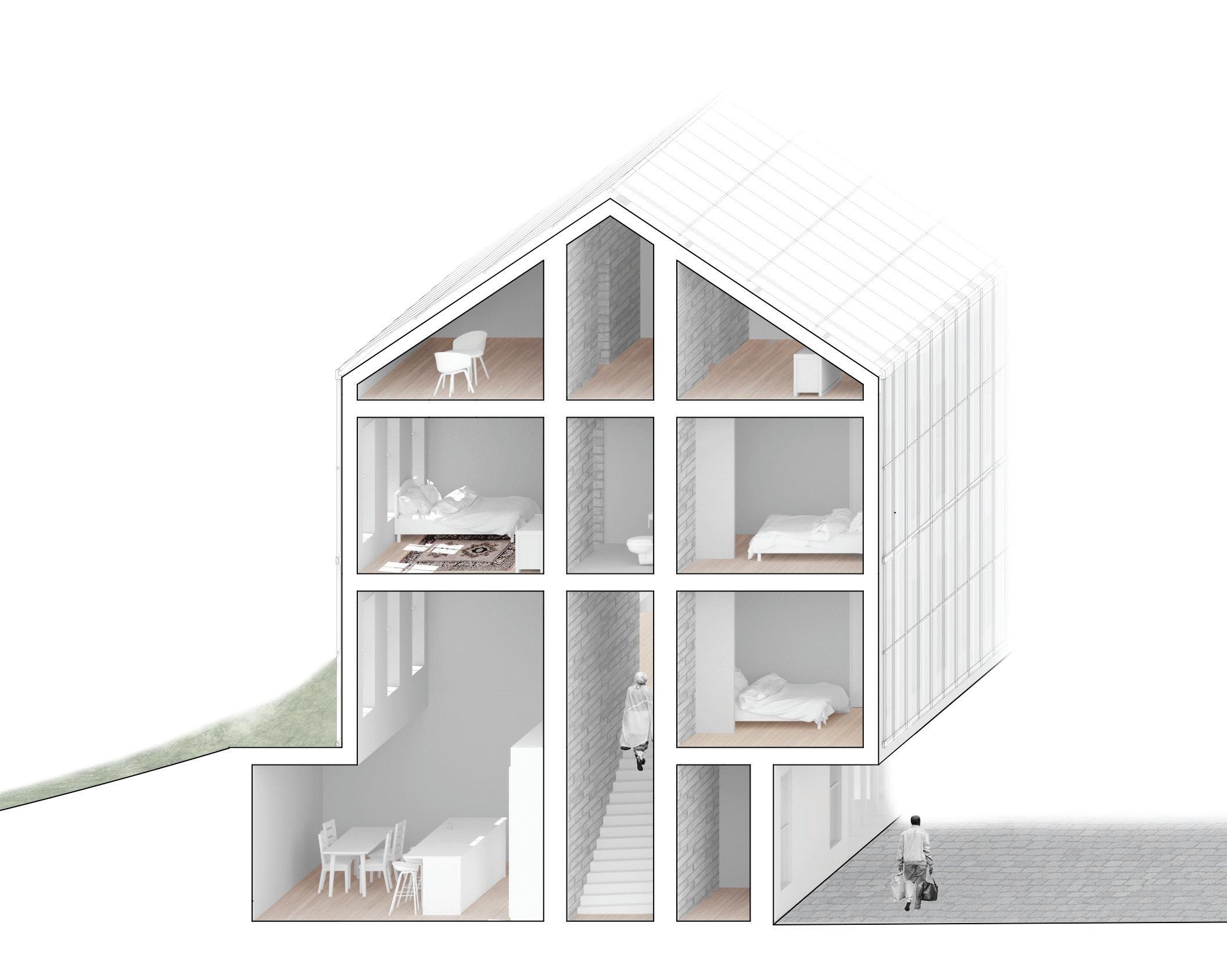
two.
Short sections through a housing unit. The rigid compressed earth blocks organize the program, separating private and public spaces.
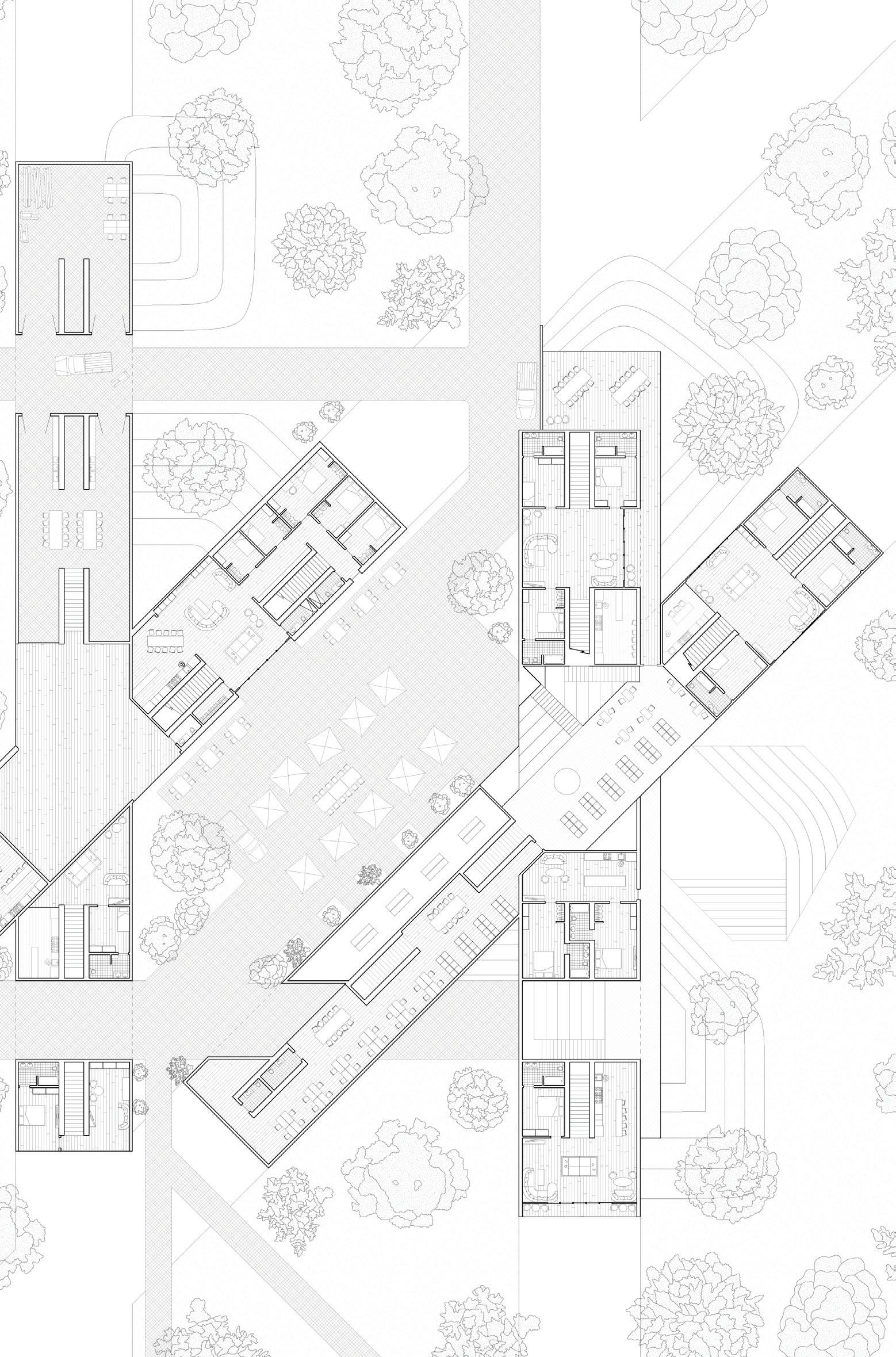
Second floor plan illustrating the relationship between the housing units, the shared spaces in the intersections, and the public plazas framed between the volumes.


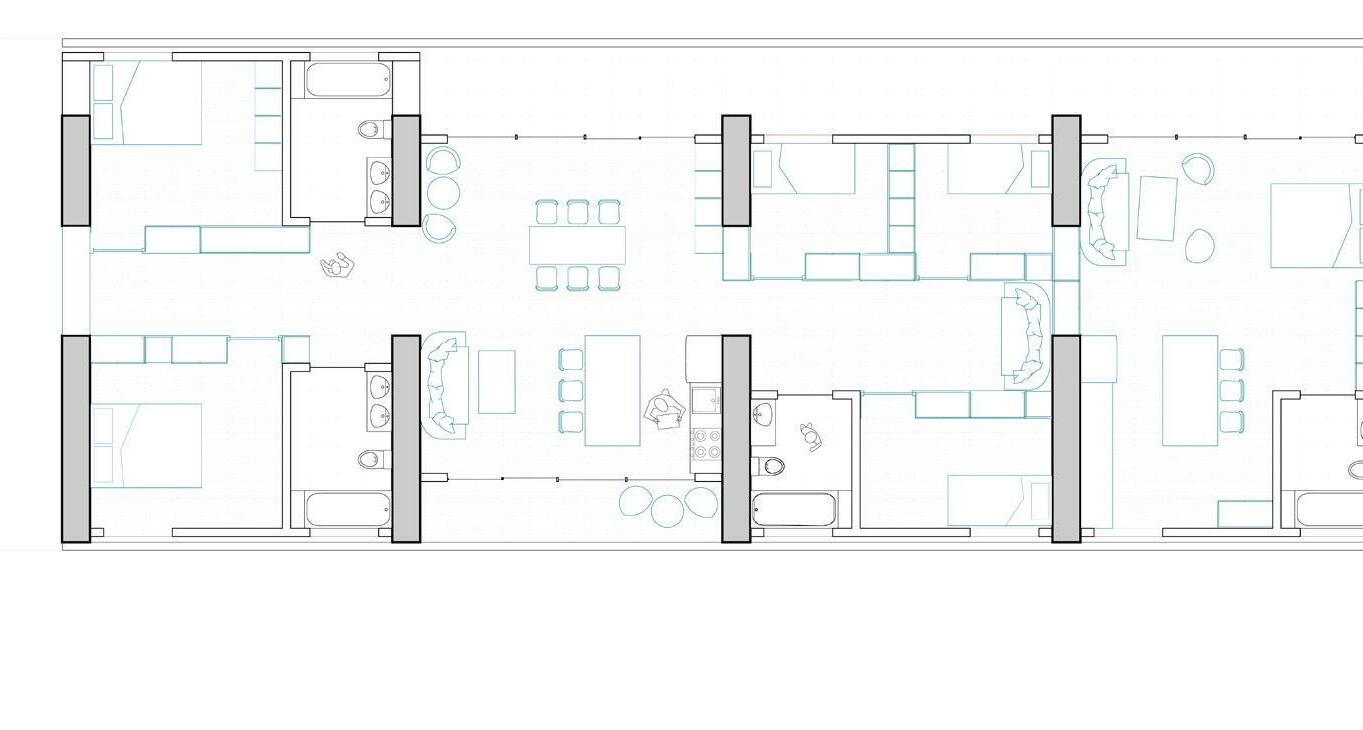
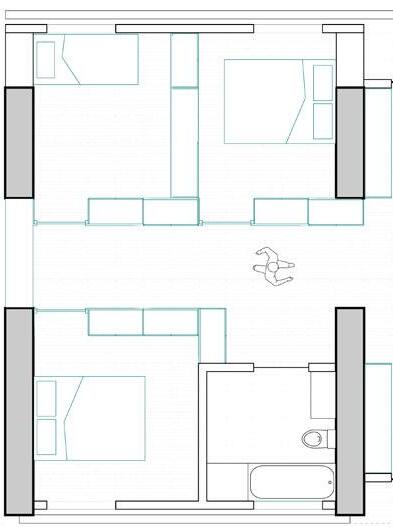
Variety of unit types, arrangements, and conditions.
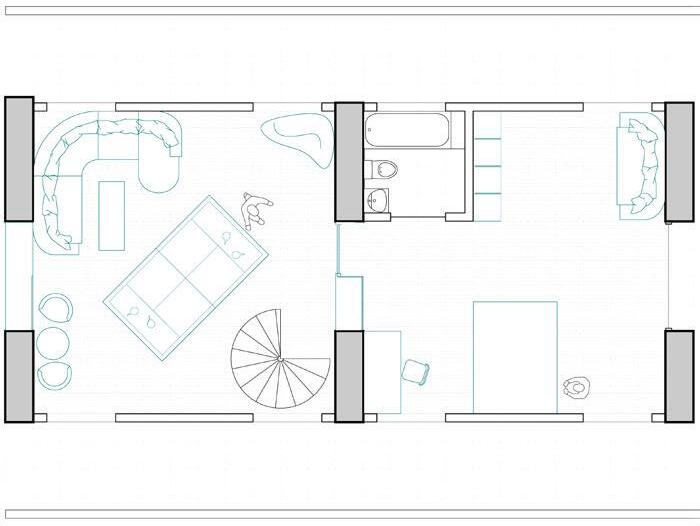
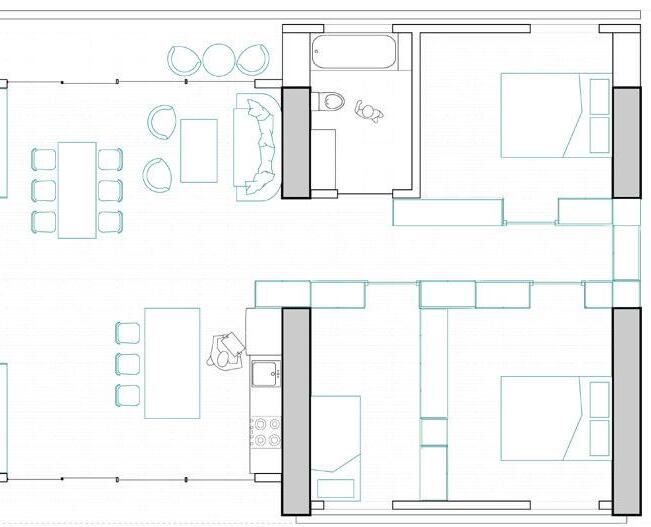
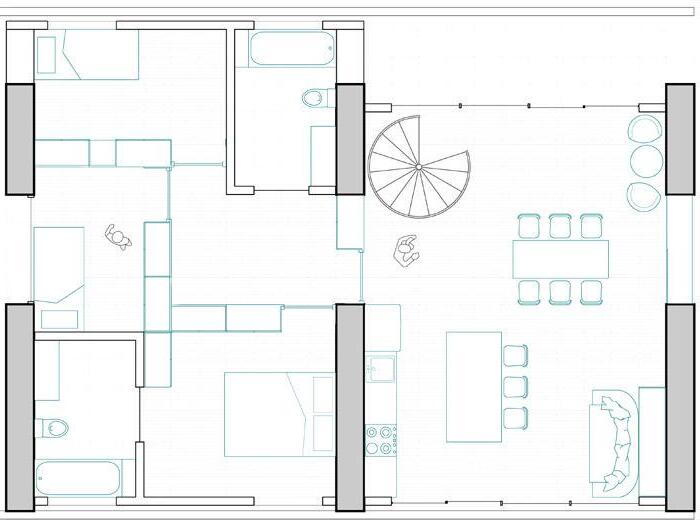
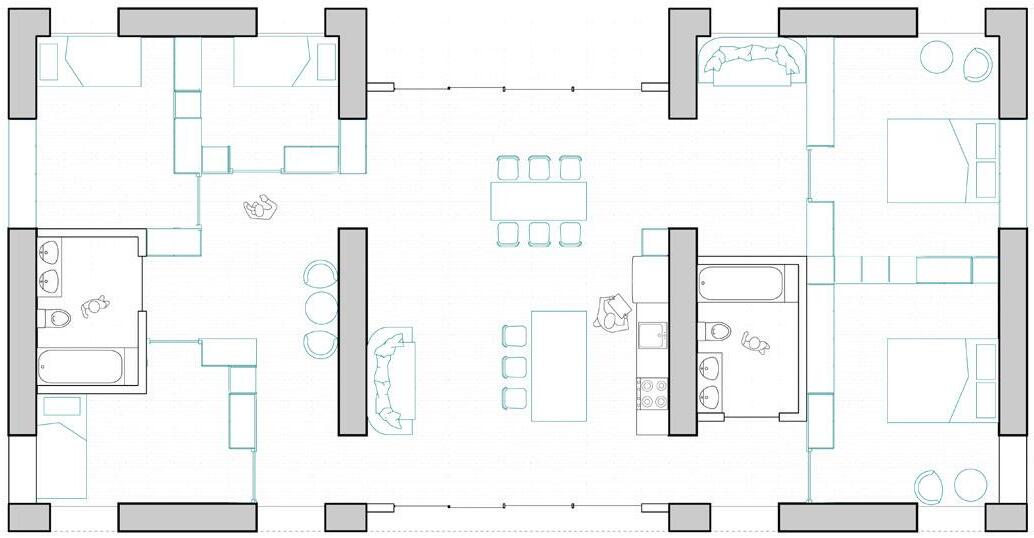


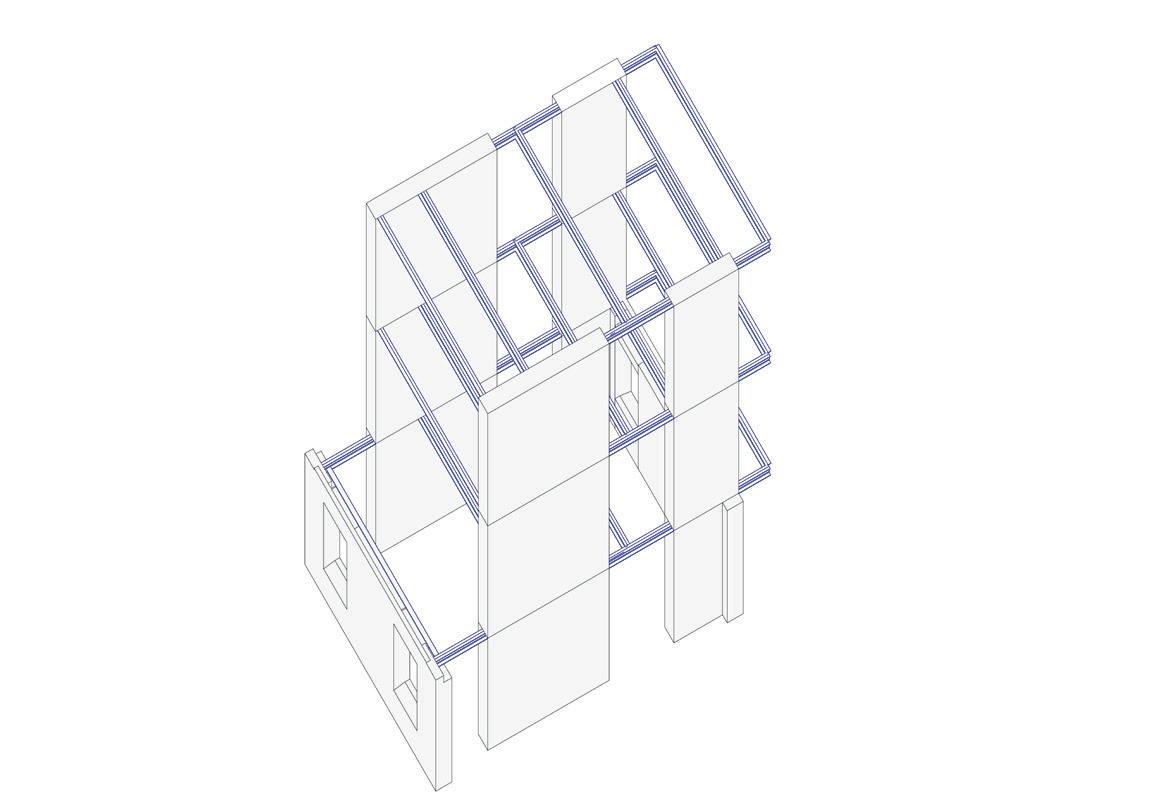
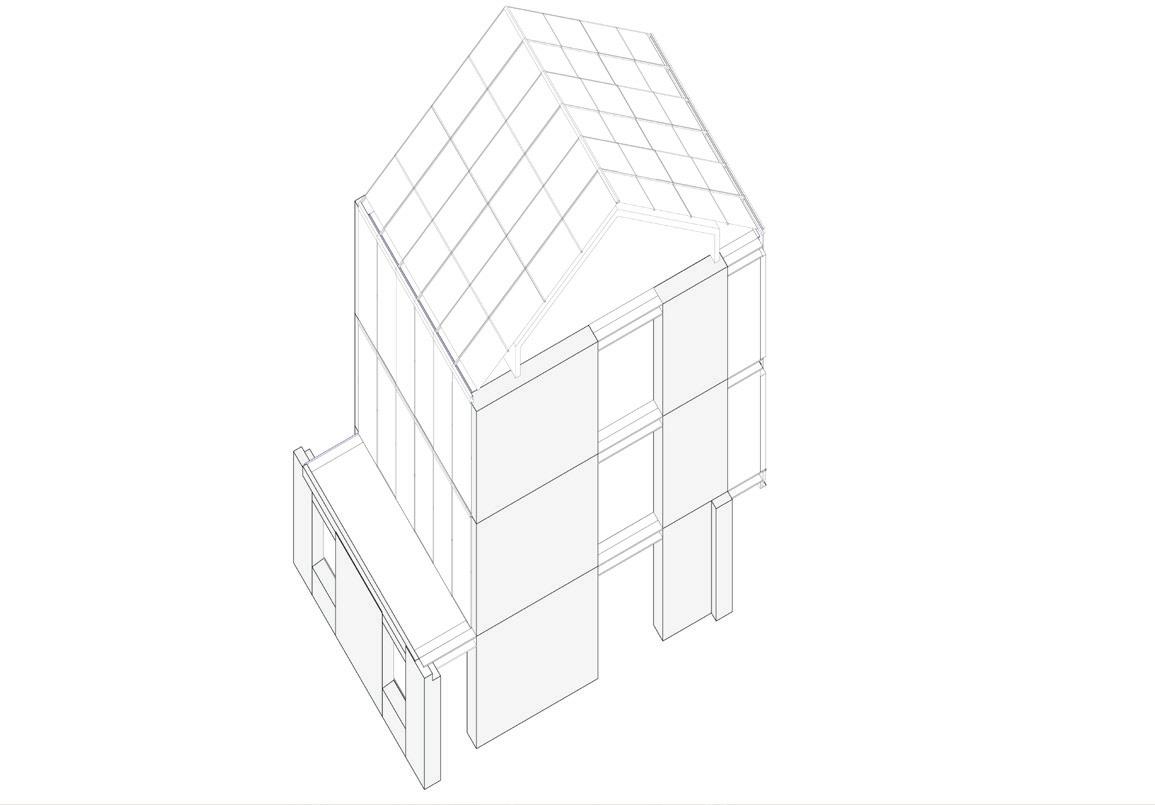
Enclosure.
Material assembly diagrams.
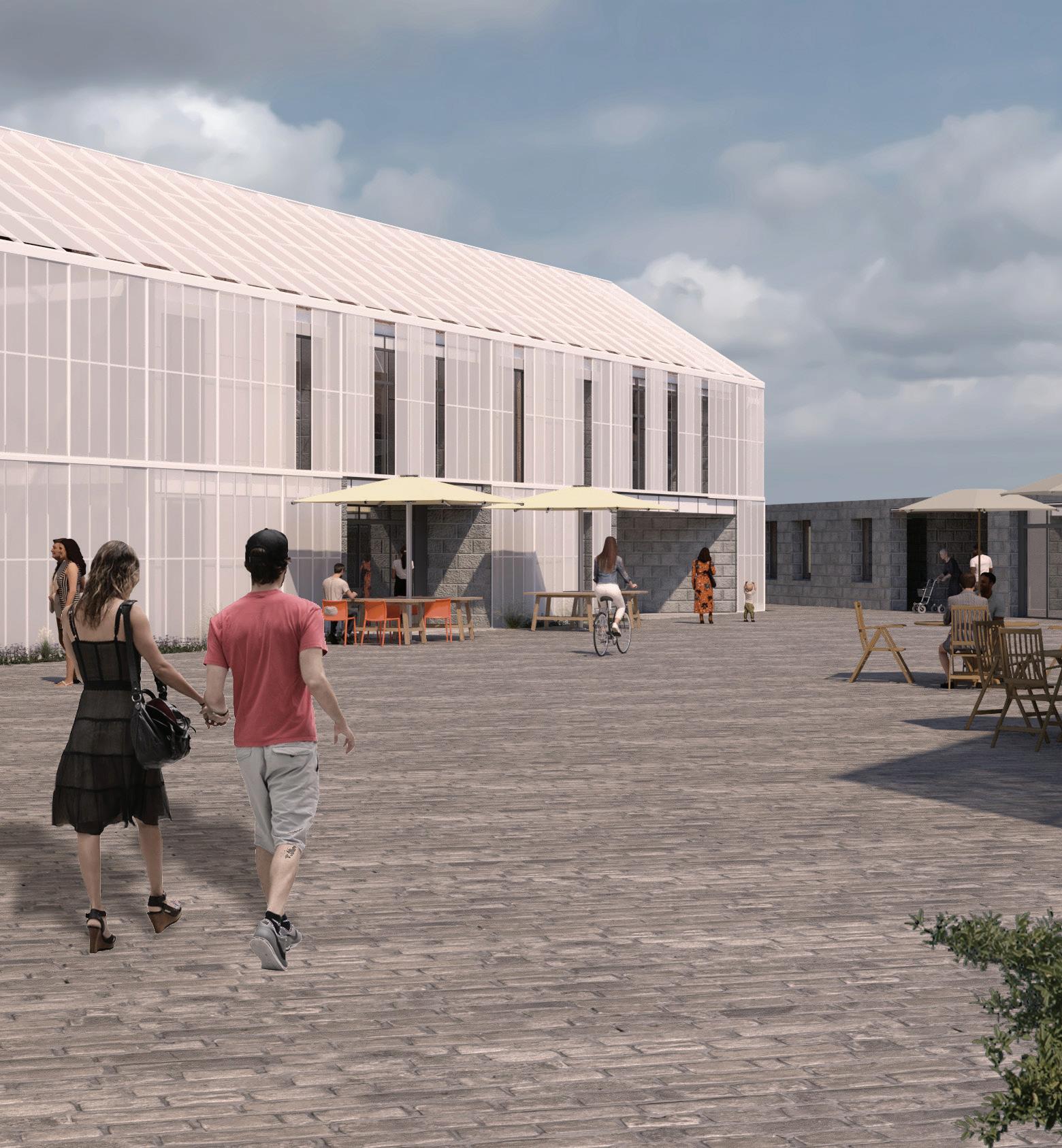
Various levels of privacy and openness from public courtyards to private residences allow for flexibility in lifestyle.
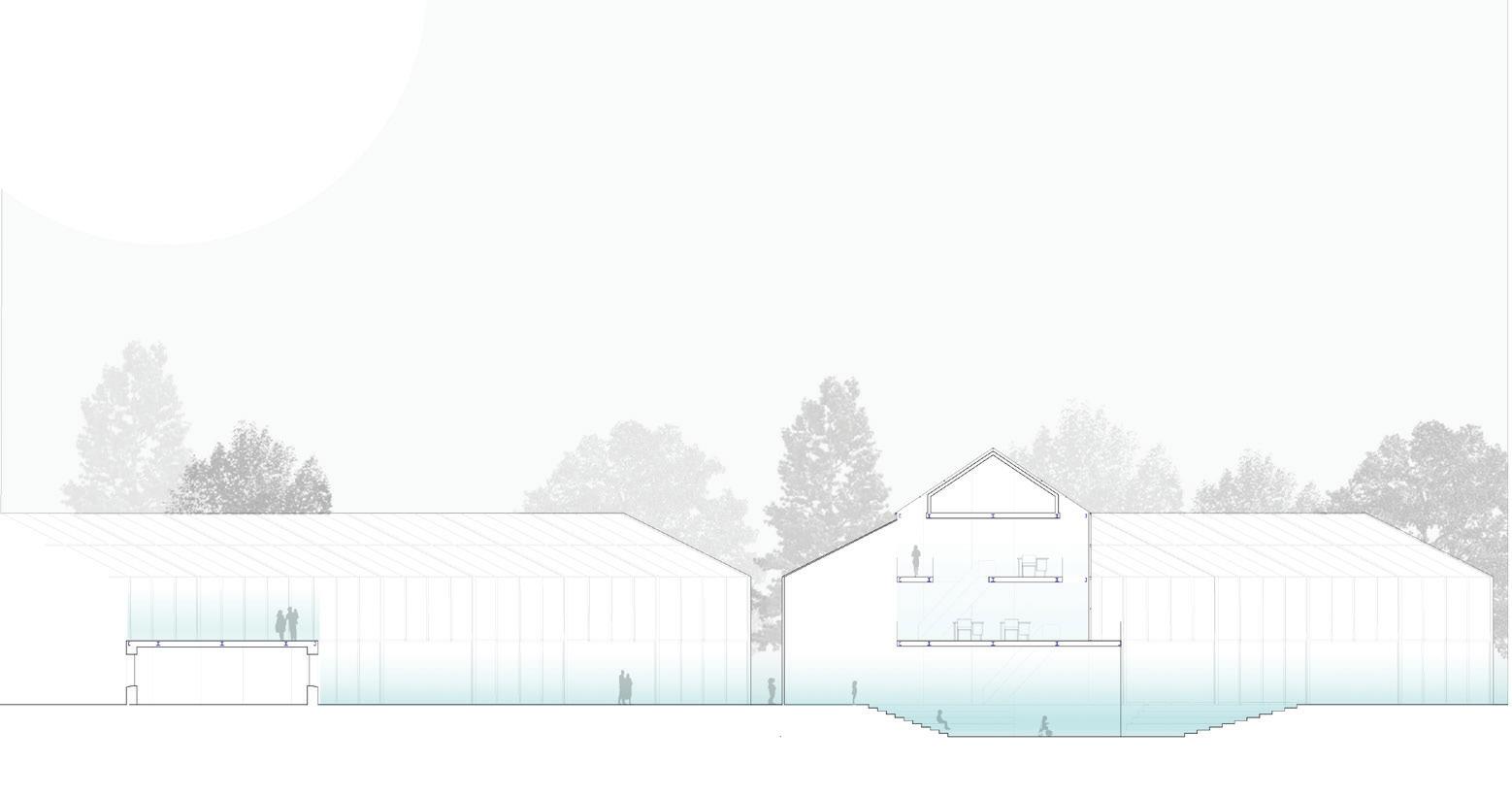
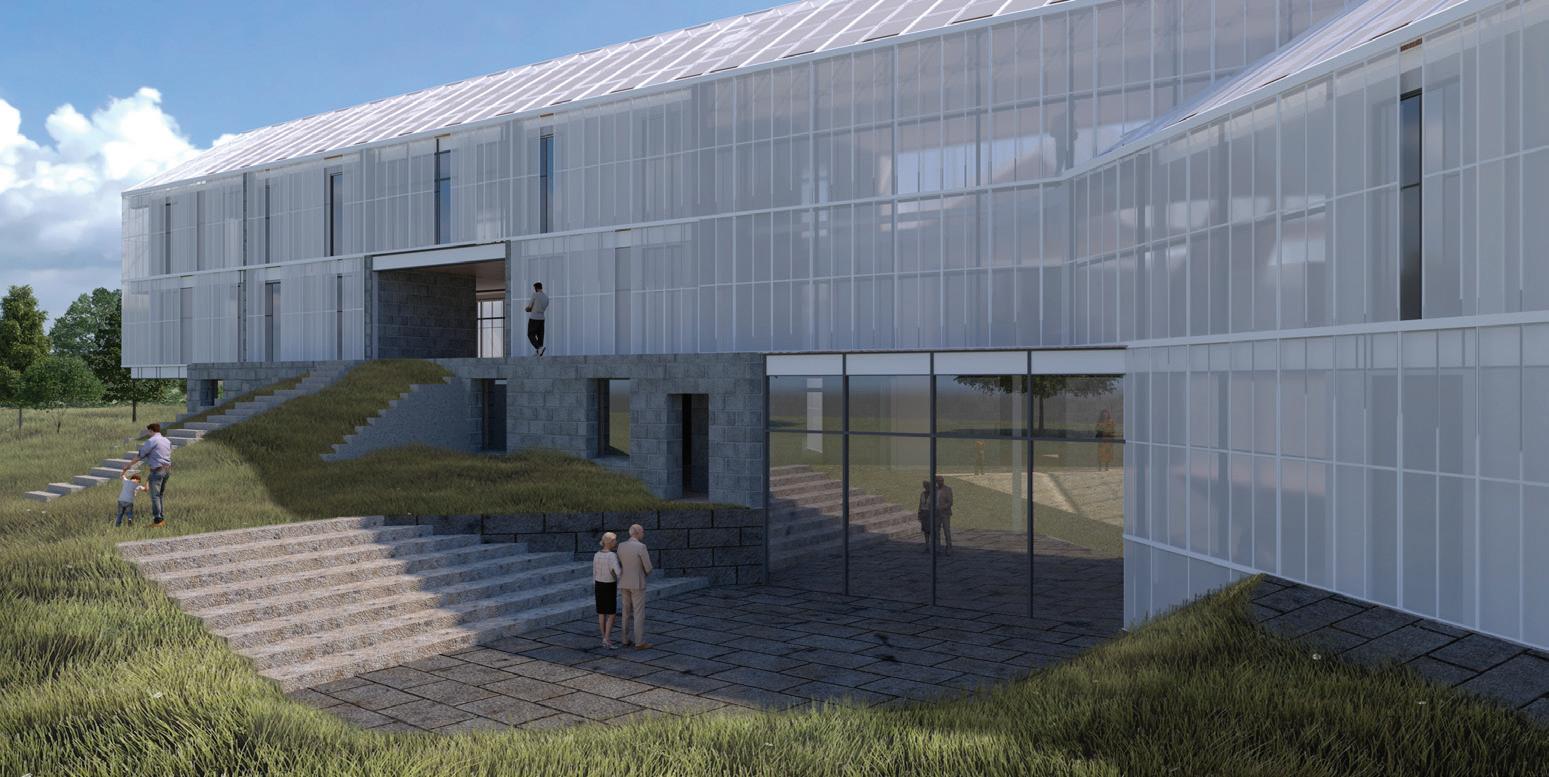
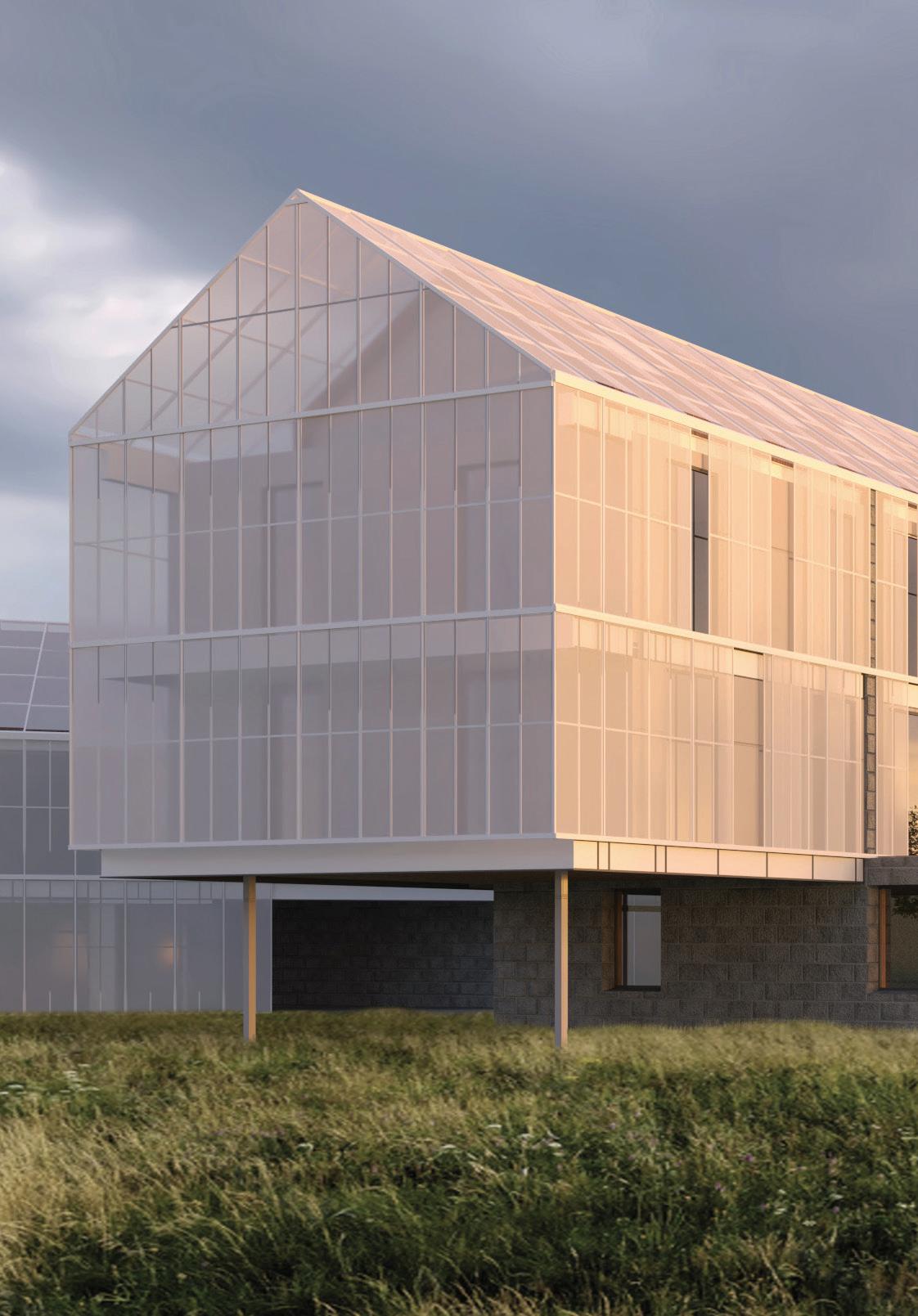

The facade consists of two layers, an operable stretched fabric facade on the exterior and an operable glass and brick facade behind. The fabric facade absorbs and reflects the sun’s heat while allowing the building to breath and ventilate.
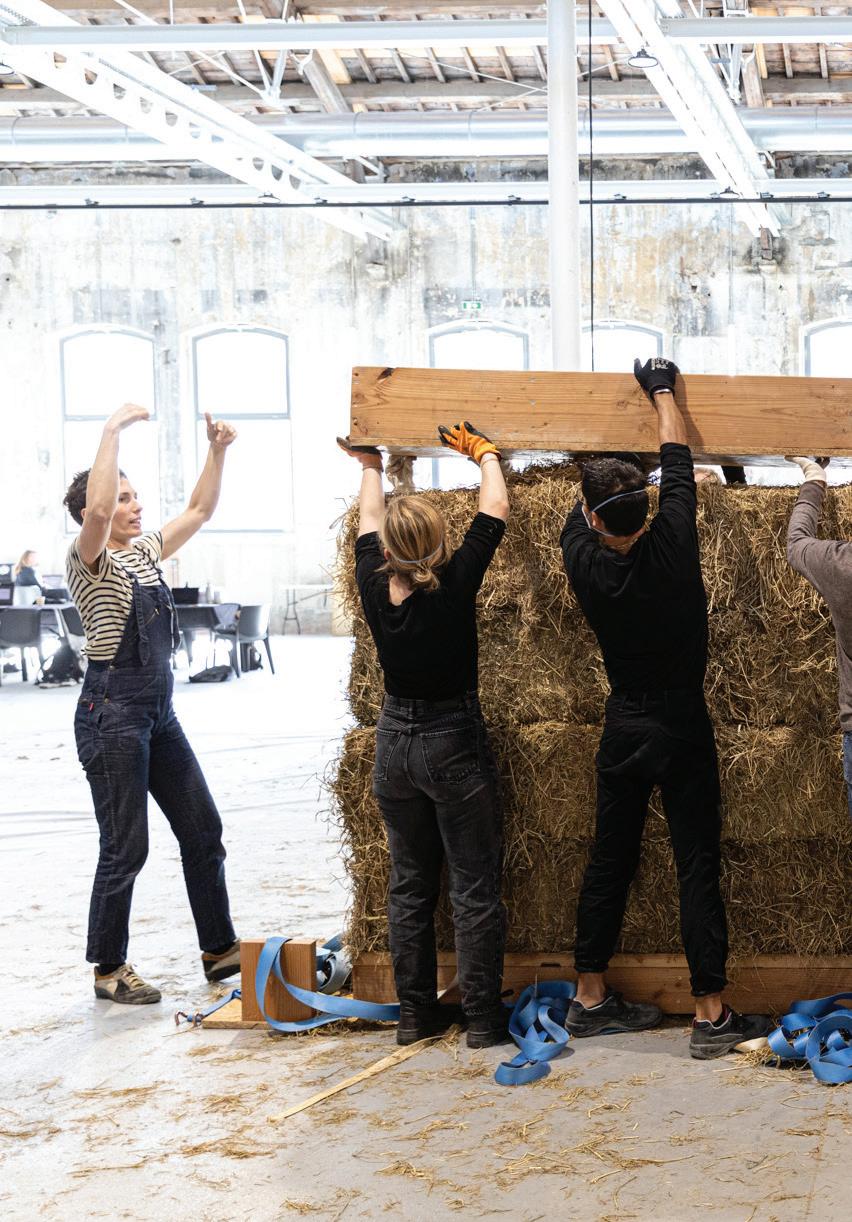 Students placing a compression beam on a straw bale wall, Arles, France, October 2022. ©Adrian Deweerdt. Courtesy of Atelier LUMA.
Students placing a compression beam on a straw bale wall, Arles, France, October 2022. ©Adrian Deweerdt. Courtesy of Atelier LUMA.
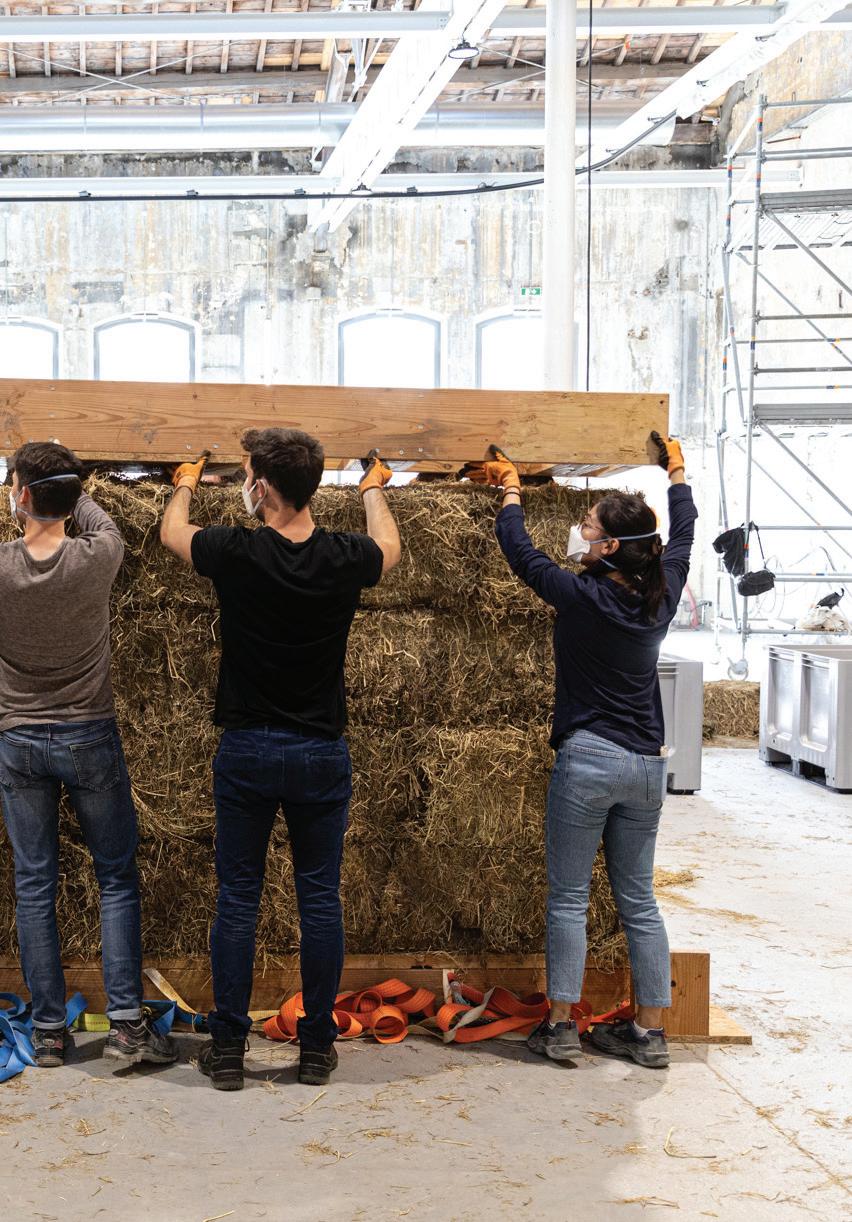
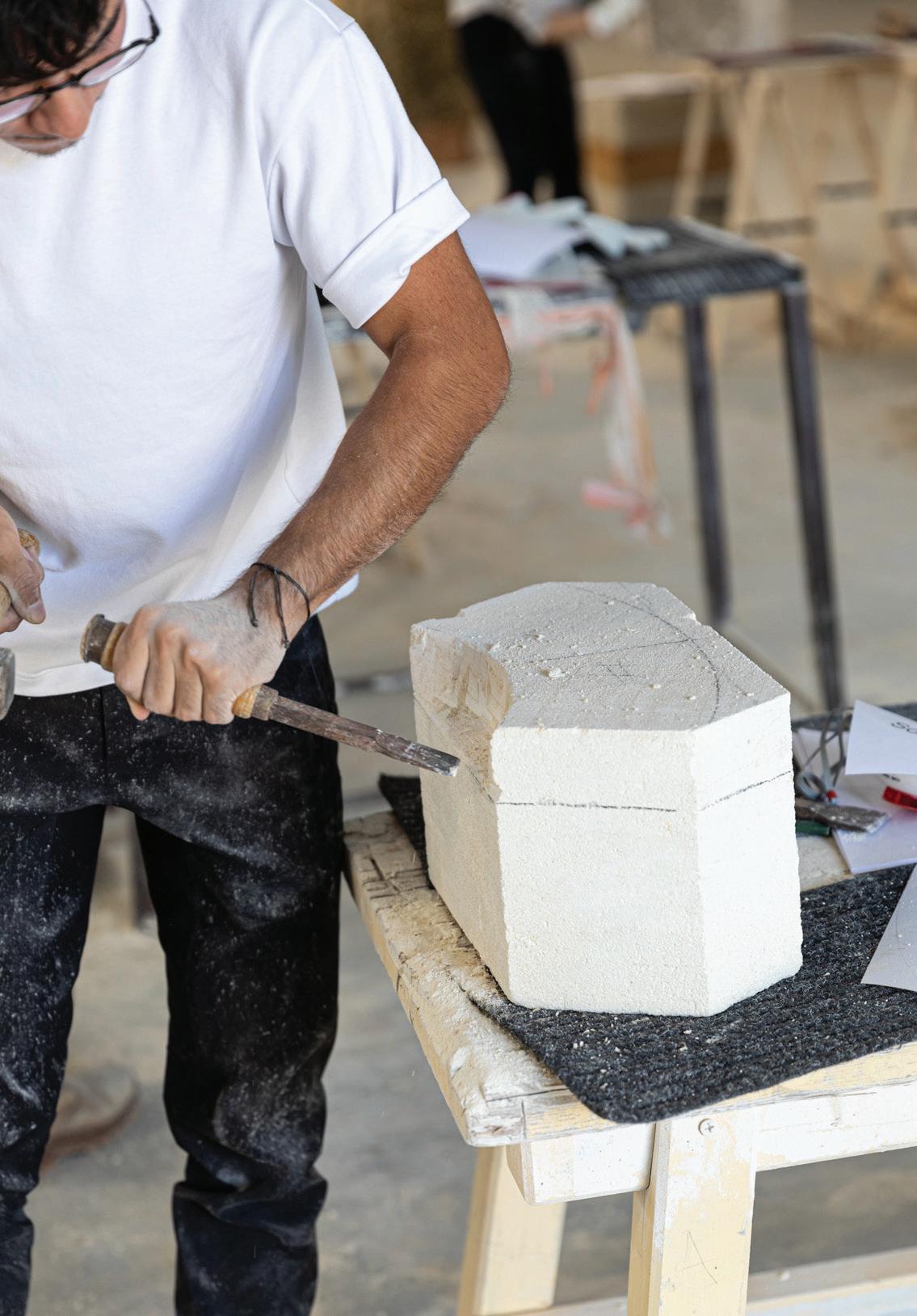
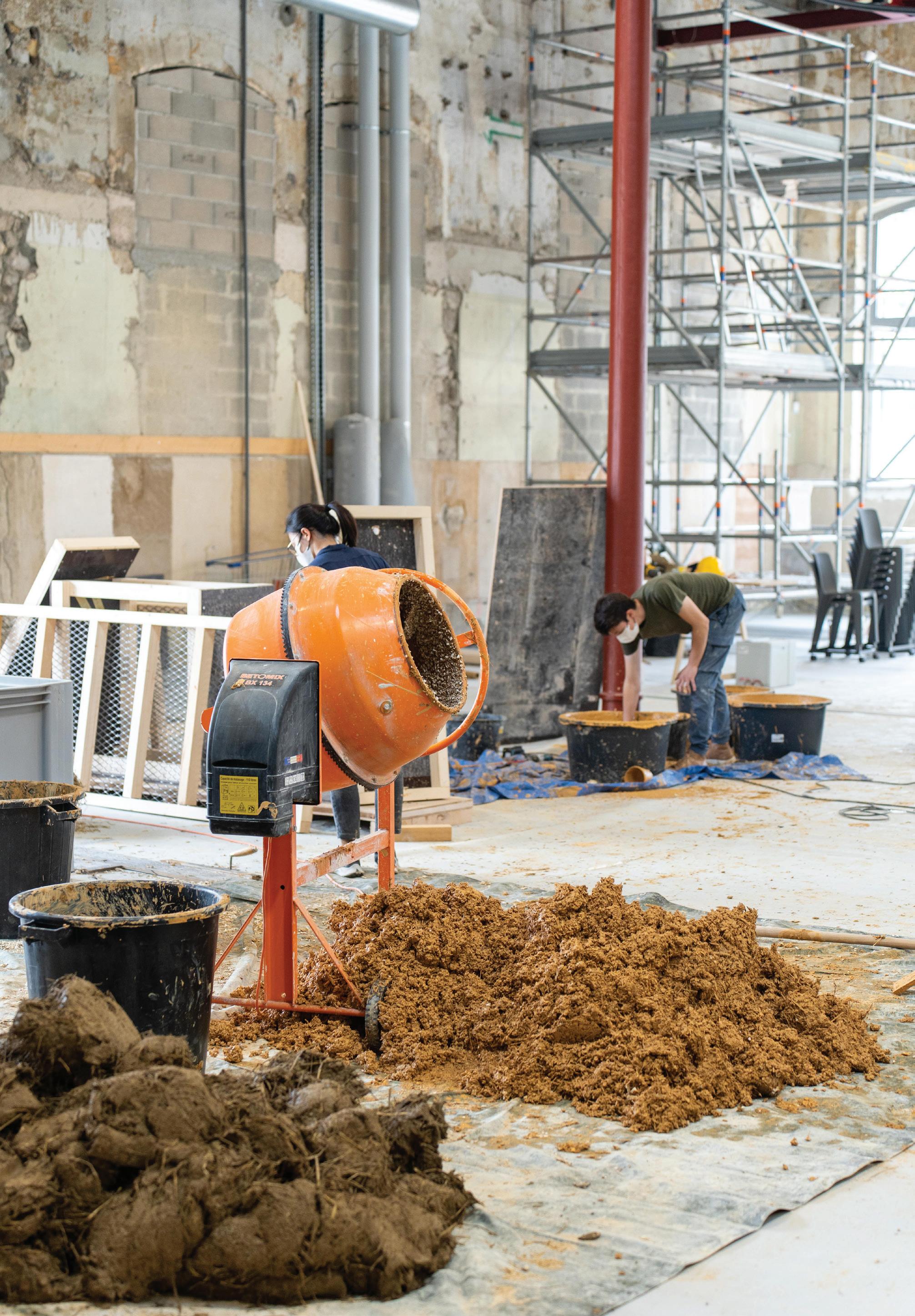
There are few industries as acutely affected by the urgency of the climate crisis than the industry that makes buildings and that keeps them ticking over time. The making part creates vast amounts of carbon and is a cause of natural habitat destruction, whether by the extraction of materials to build with or the land used as building sites. As Francis Duffy and Alex Henney pointed out, the initial making of a building is but a fraction of the energy that will be used over the lifespan of a building.1 When adaptations are factored in, carbon impacts will extrapolate over time.

At Atelier Luma, we try to provide local solutions to some of these most challenging global issues of our time. Since 2016, we have been investigating what we call our bioregion—the Camargue wetlands, the Alpilles mountains, and the Crau plains. This bioregion is home to rich natural resources and many kinds of know-how, which we identify, promote, and mobilize. For our team and collaborators, inspiration for locally rooted projects comes from sources as varied as rice cultivation, mineral quarries, salt marshes, sheep farming, and traditional textiles and ceramics. We are a bio-design lab within a cultural institution, which gives us the unique position of both carrying out self-directed research and testing this research within real-world settings at scale.
A case in point is the “Lot 8” project, a 2700 m2 renovation project of the Magasin Électrique building that has used the surrounding bioregion to both source resources and make them into certified building products. Lot 8 has fostered almost 20 new materials that have been implemented as structure, insulation, floor finishes, wall finishes, internal hard paneling, soft acoustic paneling, door handles, plug covers, light shades, wood finishes, and more, all by using
humble resource streams hitherto disregarded as waste or by-products.
Lot 8 also used the construction process as an opportunity to develop and integrate training workshops that have been given to local craftspeople, students, policymakers, conservation architects, and the general public. These workshops teach the basic principles—both practical and theoretical—of constructing with raw earth, insulating and building with structural straw bale, and using agricultural by-products such as sunflower stems and marrow and rice fibers as soft acoustic and hard internal linings.

In the spring of 2022 toward the end of one of these workshop sessions, I had the opportunity to meet Hanif Kara and present the ongoing work of the Atelier and, in particular, this ongoing Lot 8 project. We saw immediately the potential and value in working toward developing a series of practical and theoretical workshops that would help form the backbone of the seminar titled “Embodied Carbon: Material Cycles and Circularity.” Atelier Luma’s depth of research, networks, and setting allowed for the possibility of expanding the scope of this seminar.
These workshops were able to benefit from the knowledge and networks that had grown over the six years of research of the Atelier and the
Previous spread: Student carving stone, Arles, France, September 2022. ©Adrian Deweerdt. Courtesy of Atelier LUMA.
Facing page: Mixing earth and fibers for a CobBauge wall, Arles, France, October 2022. ©Austin Sun.
1. Diagram from Francis Duffy and Alex Henney, The Changing City, London, Bulstrode Press, 1989, p. 61.
2. Diagram from Stewart Brand, How Buildings Learn: What Happens After They’re Built, New York, Penguin Books, 1995.
more recent Lot 8 project. Whereas seminars are normally given only in a theoretical format, the series of workshops that were subsequently developed went much further than this, providing not only theoretical but also practical know-how, a depth of understanding of where these materials come from, and the landscapes and people that produce them. Any good chef will have detailed knowledge of how and in which conditions their ingredients are produced; it should be no different for architects.

Given the experience the Atelier had gathered over the previous year’s workshops, we were able to design them with some key differences to the workshops that took place during the construction process. Working together with Hanif Kara, we were able to push the boundaries of what could be achieved during a shortened academic term of three months.
Firstly, they focused on three material combinations from locally sourced raw materials: “geo” (stone, rammed earth), “bio” (structural straw construction), and “geo and bio” (panel construction, the CobBauge technique). The workshops were split into two two-week sessions that were six weeks apart.
The initial session, “Discovery Week,” focused on theory and the practical principles involved
in these construction techniques. A range of experts and local craftspeople were gathered to deliver lectures around the use of each construction technique and teach one-day practical workshops on the principles of rammed earth, structural straw, stone, CobBauge, and fiber panel fabrication. There were specific trips organized to visit some of the locations where the materials originated. The purpose of this week, as the title suggests, was to introduce architecture students to the know-how of these
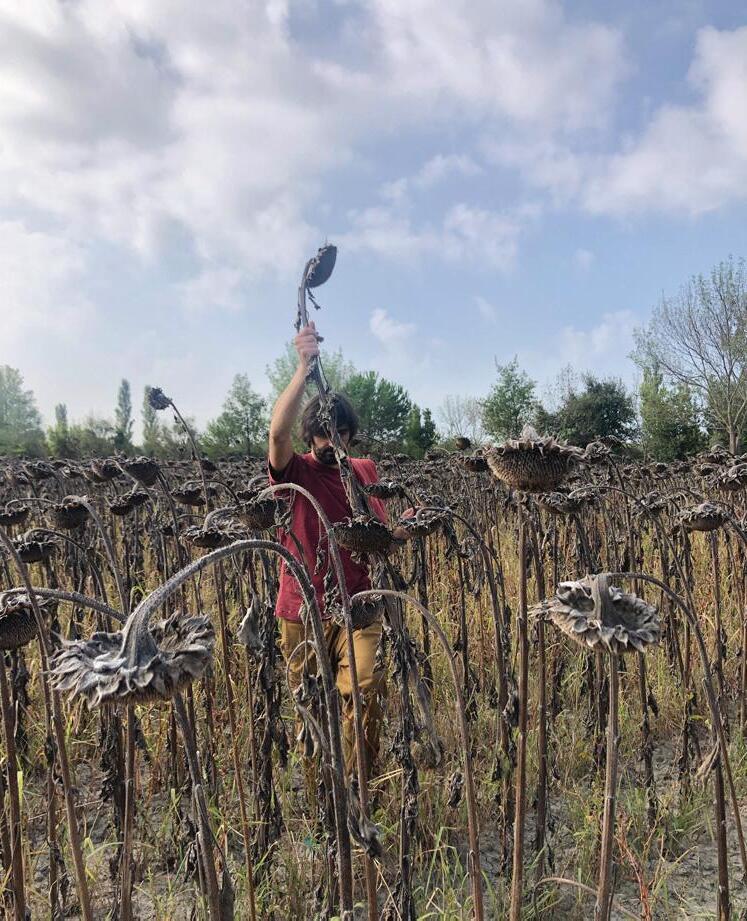
low-carbon construction techniques, to let them get their hands dirty, and to help them understand the landscapes and places where these materials come from.
Over the next six weeks, the students were split into three teams focusing on one of the chosen material types: “geo” (rammed earth), “bio” (structural straw), and “bio and geo” (CobBauge). Along with expert mentors, the students were tasked with designing a working 1:1 prototype that would be built during the second workshop. The students not only had to design the prototypes but also the method of how they would be constructed; additionally, they had to source the raw materials that would be used in their construction. The students were guided and supported by their mentors and members of the Atelier Luma team to deliver the three core components of design, construction, and sourcing. By the end of the second workshop, each student group had constructed a 1:1 working structural prototype of each technique.
This approach allowed the students to come to grips with the key principles of low-carbon construction materials, from A to Z. There are a small but growing number of schools that have dedicated practices such as this; however, the key difference with these workshops was the sheer number of materials explored and tested at 1:1, all sourced from within the local bioregion.
A few weeks later I was invited to take part in the critiques of the student’s design projects: social housing in Arles focused on the principles of co-living. To my surprise, many of the students had incorporated a lot of what they had learned into the design of these projects. I say “surprise” because the students were not obliged to include these newly discovered techniques. Moreover, incorporating principles that were learnt mid-way through a design studio is not an easy task. Using a supply of discarded steel structural elements, some had even created hybrid systems employing the techniques of reuse, low-carbon, locally sourced earth, and fiber construction. They created projects that strove to be both innovative and deeply rooted to the place of Arles and its surrounding bioregion.
Architectural and engineering practices often do not have the resources to look deeply at the subjects that Atelier Luma can engage in. Architectural schools suffer from these same deficiencies. They also have the added issues of rules and regulations that hinder such practices. Atelier Luma’s somewhat unique position with the cultural institution Luma Arles allows it the freedom to think beyond the “normal” or prescribed modes of sustainability. We grow networks of actors around specific topics from which projects are born. Rather than simplifying, we complexify, and in so doing we create opportunities for collaboration, innovation, and locally based low-carbon solutions. As this experimental case study GSD workshop demonstrated when these two worlds met, we can embed truly sustainable, beautiful, and locally sourced solutions within the architectural educational discourse. Food for thought.
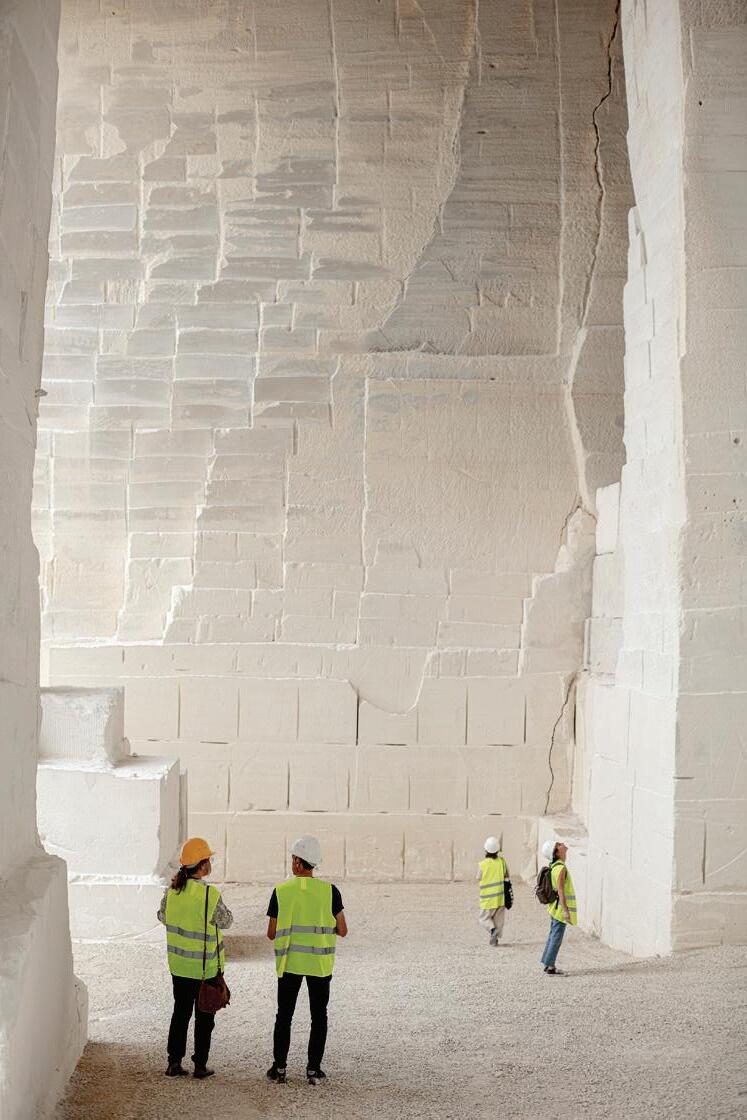
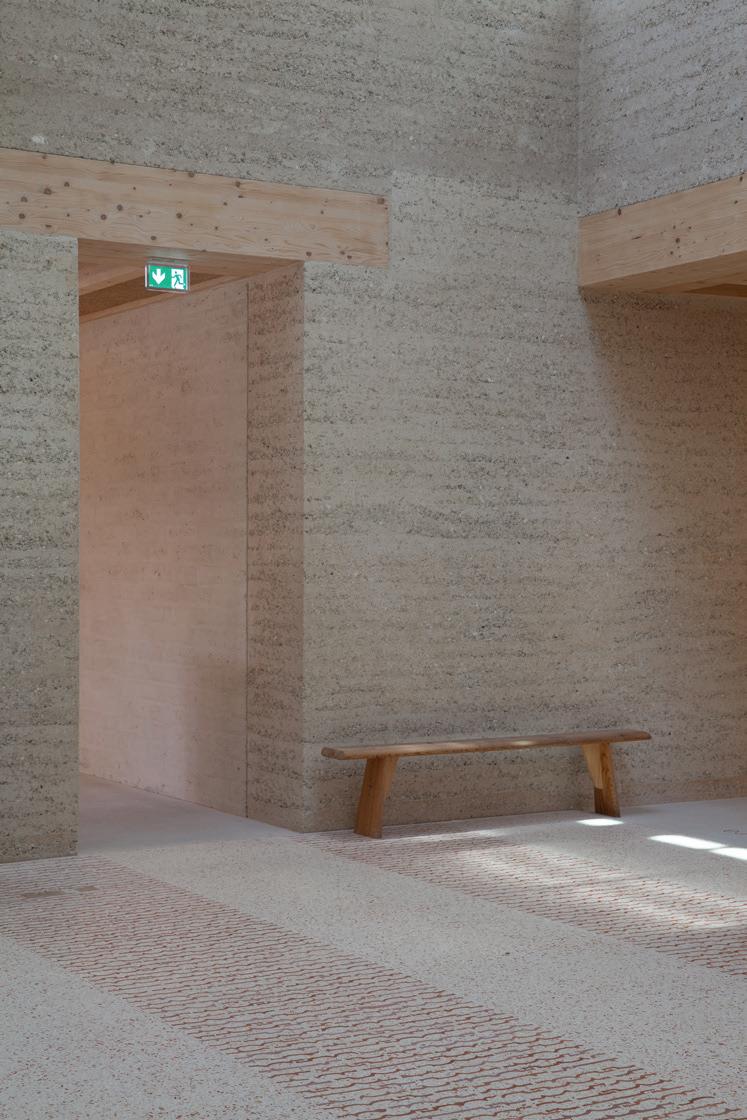
1 Francis Duffy and Alex Henney, The Changing City (London: Bulstrode Press, 1989), 61.
1. Local stone quarry, France, 2023. ©Joanna Luz. Courtesy of Atelier LUMA. 2. Lot 8 rammed earth walls with demolition waste and reused roof tiles in the terrazzo floor, Arles, France, 2023. ©Joseph Halligan. Courtesy of Atelier LUMA. Daniel BellFarshid Moussavi
Farshid Moussavi is an architect, educator, and author. Based in London, she leads her eponymous practice, Farshid Moussavi Architecture (FMA), well known for its many projects worldwide, bringing an inventive approach to space, materiality, and social awareness. Farshid is also a professor in practice at the Harvard Graduate School of Design (GSD), where she has recently led studios on housing.
Hanif Kara
Hanif Kara is a structural engineer and educator. He is the design director of AKT-II, the structural engineering practice he cofounded in London, and is well known for combining design, research, education, and practice. He is also a professor in practice at the Harvard Graduate School of Design, focusing his energy on sustainable approaches to construction, building systems, design engineering, and material systems.
Niklas Maak
Niklas Maak is a writer, the architecture critic for the Frankfurter Allgemeine Zeitung, and a guest lecturer at numerous academic institutions, including the Harvard Graduate School of Design. At the GSD, he most recently taught the seminar “How to Live Together” in Arles, France, on the history of communal living and noteworthy contemporary developments. His most recent book, Server Manifest: Data Center Architecture and the Future of Democracy, was published in June 2022.
Daniel Bell
Daniel Bell is an architect at Atelier LUMA, the design and research lab of LUMA Arles, a contemporary art center based in Arles, France. His work focuses on bio-regional material innovation, specifically regarding architecture and the built environment. He is currently leading the renovation of Le Magasin Électrique and Lot 8 on LUMA’s campus in collaboration with BC Architects and Assemble.
Sustainable Commons Instructors
Farshid Moussavi and Hanif Kara
Report Design
Juliette Dankens and Austin Sun
Report Editor
Juliette Dankens and Austin Sun
Dean and Josep Lluís Sert Professor of Architecture
Sarah Whiting Chair of the Department of Architecture
Grace La
Copyright © 2024 President and Fellows of Harvard College. All rights reserved. No part of this book may be reproduced in any form without prior written permission from the Harvard University Graduate School of Design.
Text and images © 2024 by their authors.
The editors have attempted to acknowledge all sources of images used and apologize for any errors or omissions.
We would like to thank Dean Sarah Whiting for inviting Farshid and Hanif to teach the studio in Arles and LUMA Arles for their generous support and hospitality. We especially thank Mustapha Bouhayati, Vassilis Oikonomopoulos, and the many others who contributed to our experience at LUMA.
Thank you to Guillaume Choplain, Farshid’s teaching associate, and Yotam Ben-Hur, who collaborated remotely with the studio and seminar.
Harvard University Graduate School of Design 48 Quincy Street Cambridge, MA 02138
gsd.harvard.edu
This publication was printed on 100% recycled paper.
Thank you to Daniel Bell and everyone at Atelier LUMA for helping to organize the workshops on embodied carbon and Gaia Laidler from AKT-II for her continued support. A special thank you to Steve Goodhew from the University of Plymouth and his French colleague François Streiff; Cédric Hamelin and Mathilde Lapierre from Nebraska Paille Porteuse; Jasper Van der Linden from BC Materials; and Marie Vernay from Atelier LUMA for guiding the students in their conception and construction of low-embodied-carbon walls. We would like to thank the mayor and chiefs of Ada Foah for graciously inviting us to their town, sharing their histories with us and granting access to the site.
Individual images credits are listed with their captions on the spread on which they appear.
Fall 2022

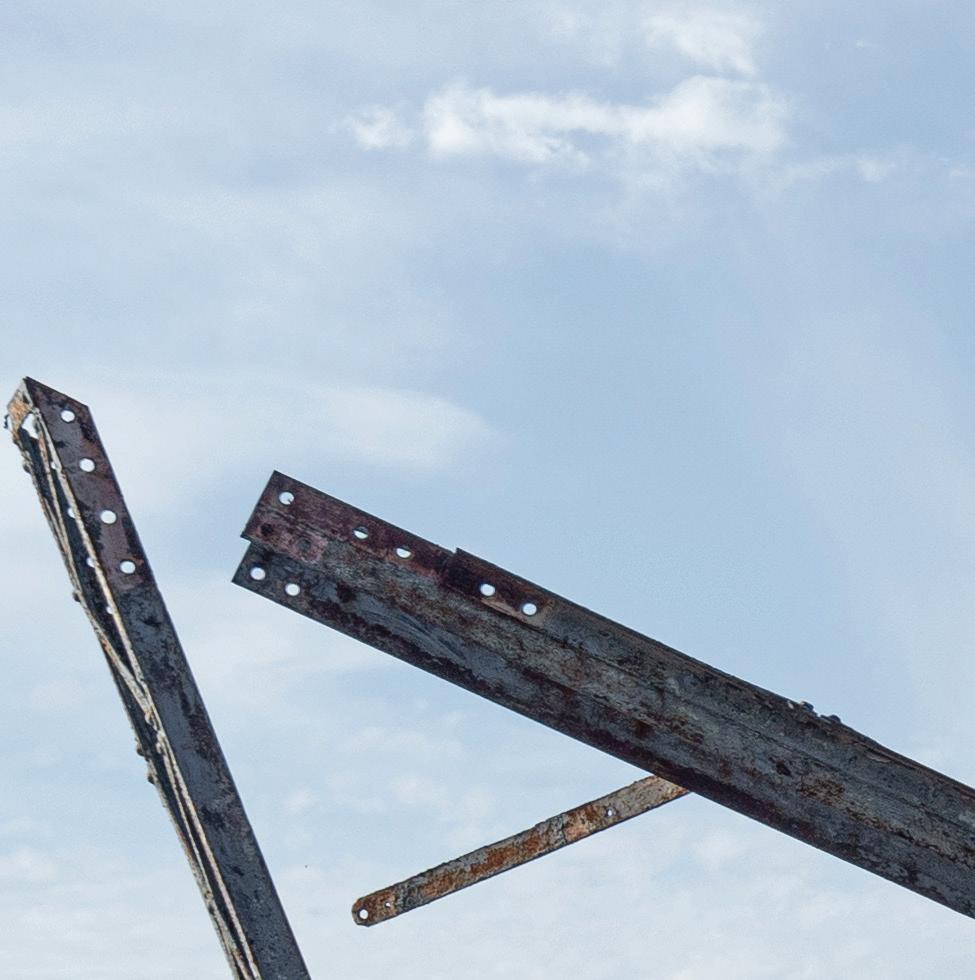

Harvard GSD Department of Architecture
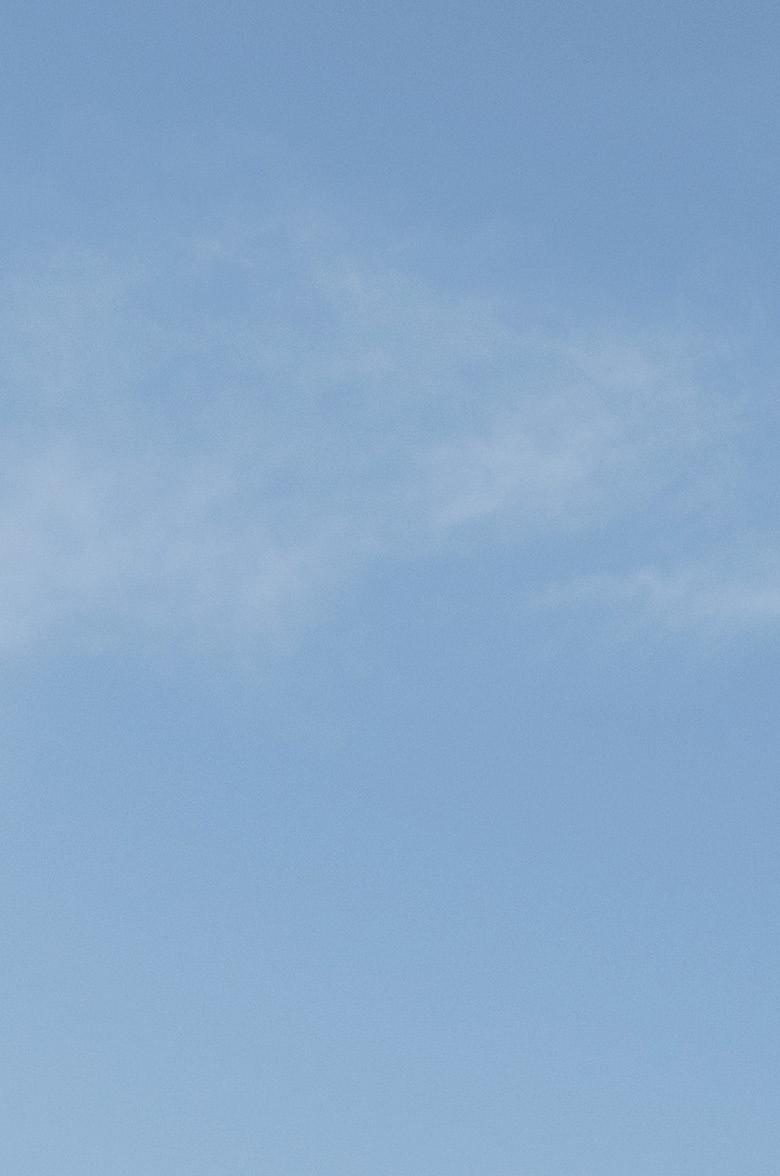
Joyce Chang, Juliette Dankens, Joel Holley, Karaghen Hudson, Kevin Ledee, Mai Lee, Chang Liu, Austin Sun, Tim Tamulonis
