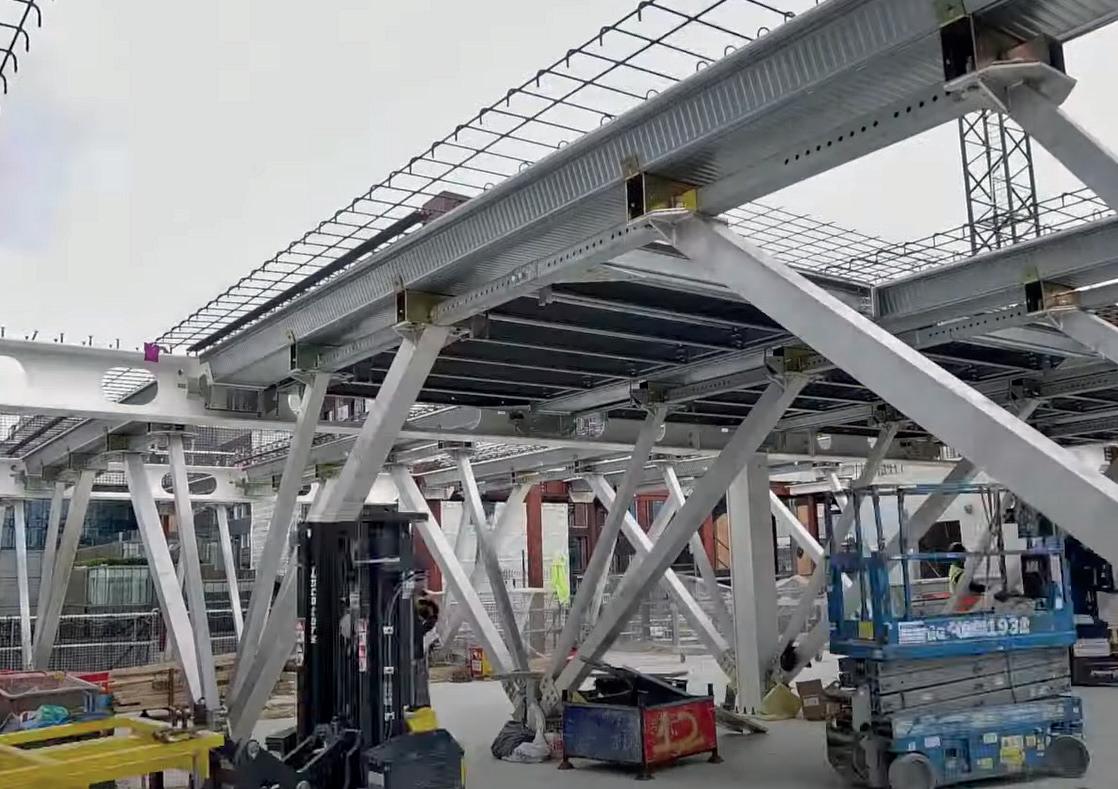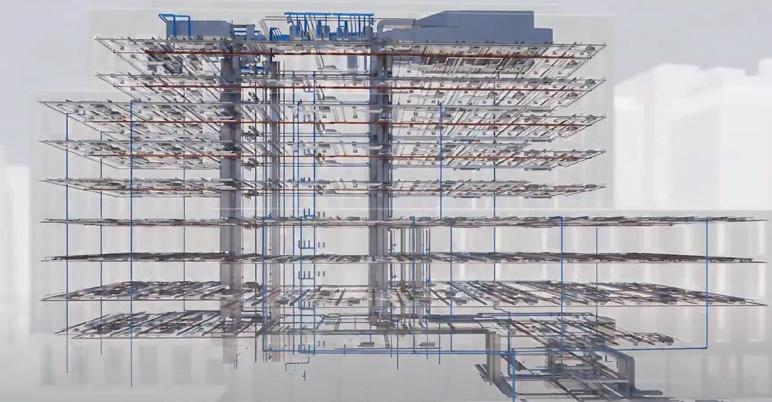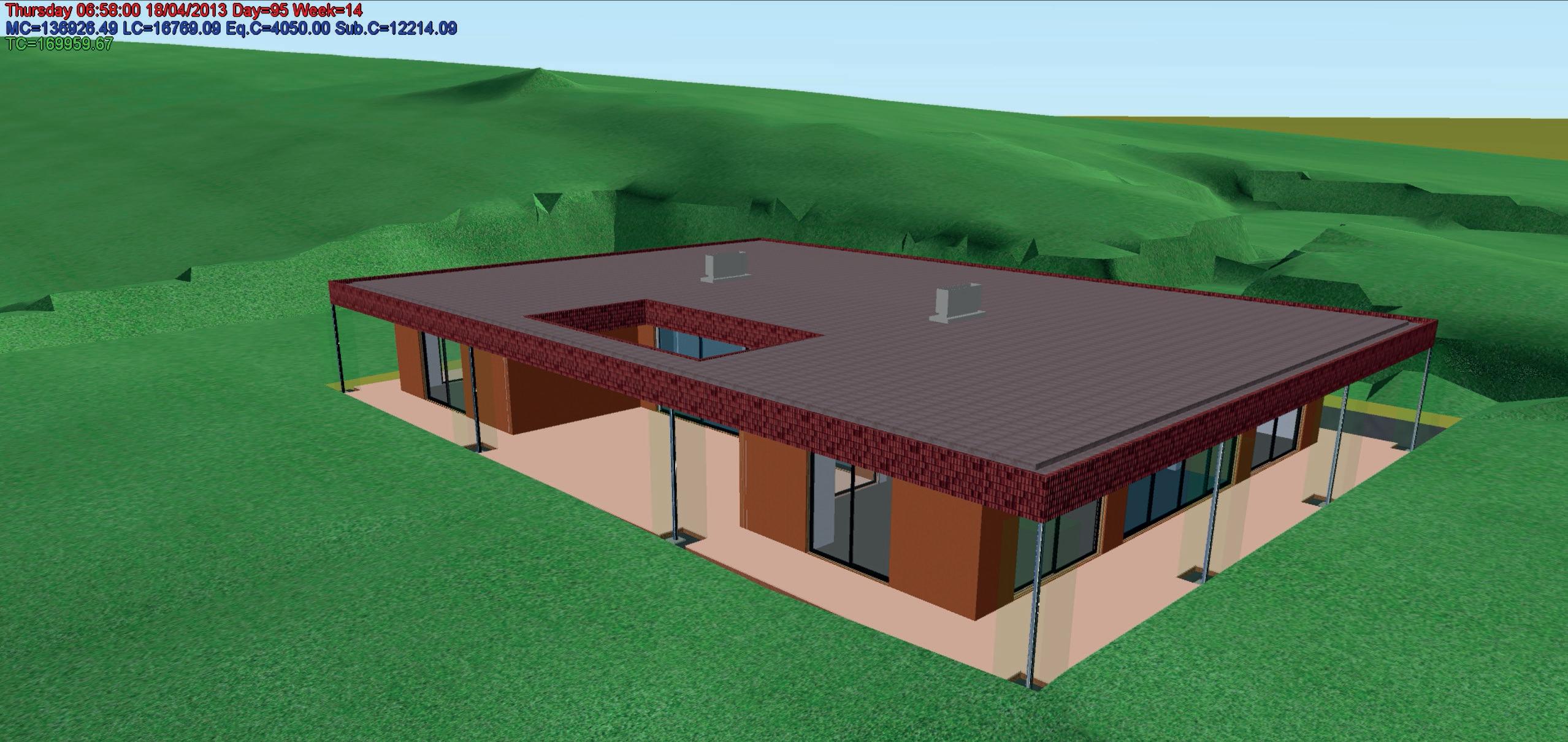
5 minute read
SIVAGURUNATHAN JAYAKUMAR
EC_2.6_B John Lester court, Meyrick Road, Salford, M6 5HE siva.oj@gmail.com l https://www.linkedin.com/in/sivaguru11/ 077690 52168
Education
2022-PRESENT
MASTER OF SCIENCE in BIM and Digital Environments, UNIVERSITY OF SALFORD, MANCHESTER, UK
• Predicted to graduate with First Class Honors - (ranked top 5%).
• Explored models and understood multi-disciplinary benefits such as clash detection, model checking, construction sequencing, Cobie, generative design. using digital information model across different stakeholder and design domains.
• Provided a digital information management process (BS EN ISO 19650) based on the suite of supporting standards, protocols and classification system in the context of a built asset project. (BEP, EIR, AIR, OIR)
• Research project focused on the way forward for an integrated approach to project Delivery. Critical analysis and interpretation of the topic “Integrated Business model for Highly Valuable Buildings”.
• Developed a Lean management plan to reduce and reuse construction waste using Toyota production system and Lean principles.
• Project and Production Management – Analyzed Modern methods of constructions such as P – DFMA, Offsite Construction and planning considerations in UK.
2013-2018
BACHELORS IN ARCHITECTURE, ANNA UNIVERSITY, INDIA
• Merit, Licensed Architect (COA) Developing Design skills, Architectural drafting, AutoCAD, 3D Modeling (REVIT, SKETCHUP) and construction techniques.
• Improved technical aspects of architecture, such as structural systems, building materials, environmental systems and energy efficient building designs.
• Developed creative problem-solving skills and ability to communicate design ideas and work within multidisciplinary teams
Work Experience
2020 – 2022
DESIGN CONSULTANT, ARCHITECT, HOMELANE.COM (HYBRID WORKING)
• Managed and completed more than 20 house design projects, producing high-quality designs that beyond clients' expectations.
• Implemented a design approach that resulted in a 15% increase in sales in the first quarter, adding to the company's growth and profitability
• As a self-motivated team player, I mentored and trained five junior designers, providing guidance in various areas such as design concepts, customer engagement, project management, teamwork, and communication. This approach led to their professional growth and contributed to an overall increase in team performance.
2018 – 2019
JUNIOR ARCHITECT, YELLOW SUB-STUDIO, CHENNAI, INDIA
• Strengthened client, architectural, and interior design relationships that led to recurring business and positive feedback from clients.
• I produced high-quality site drawings for 8-10 projects and effectively communicated the design intent to contractors and construction teams, showcasing strong communication and presentation skills.
• for excellent problem-solving abilities, swiftly addressing design and construction issues to ensure project progress and client satisfaction.
2016 (OCTOBER - APRIL)
INTERN ARCHITECT, PRASHANT PRADHAN ARCHITECT, SIKKIM, INDIA
• Created eye-catching 3D models and renders for multiple projects
• Submission of 12 building permit applications, ensuring adherence to local building codes and regulations.
Volunteering Achievements
2019 – (JANUARY) HABITAT+ WORSHOP
• Sustainability and Energy Efficient Building Design Won the completion for implementing passive design strategies with respect to the green building rating system. (GRIHA, LEED)
2019 – (MAY)
SUSTAINABLE BUILDING DESIGN, MIT Sustainable Design Hub (ONLINE)
LANGUAGE SKILLS
• Fluent English (written and spoken), Tamil, Hindi.
BIM SKILLS
• BIM Software: REVIT, BIM 360, Generative Design , DYNAMO.
• BIM Coordination & Clash detection: Navisworks, Solibri, Construction Sequencing, with Time (BIM) and Cost, Model Checking.
• Information Management and Integration: CDE, Cobie
• ISO 19650: Asset information Model (AIM), information exchange and Interoperability, Industry foundation classes (IFC)
References
• Jason Underwood (PhD, MSc, BEng (Hons), CPsychol, MCInstCES, FHEA)
J.Underwood@salford.ac.uk
1. BIM Theory and Practise
2. Information Management (ISO 19650)
3. Integrated Business model for Highly valuable buildings (IPD)
4. Project and Production Management Portfolio
5. Emerald Hills
6. Office 235
7. Office (Achieving Net-Zero building)
8. Rathor Residence (Interiors)
9. Serenity Meadows
10. Kalimpong resort
11. Assembly Building (Thesis)
12. Urban study - Pallavaram
Note - Portfolio contains just the synopsis of the actual report.
BIM - Theory and practise
The lack of cohesion among professionals in the Architecture, Engineering, and Construction (AEC) sector has been a significant hindrance to both productivity and collaboration. Therefore, there is a drive to revolutionise the construction sector, particularly due to the UK Government’s directive to implement digital information delivery and Building Information Modelling (BIM) in publicly procured projects. The objective of this evaluation is to facilitate comprehension of the intricate process of interdisciplinary cooperation within a digital model-centric setting. Moreover, through the examination of these models, it is anticipated that one will gain a deeper comprehension of the interdisciplinary ramifications associated with the implementation of digital information models among diverse stakeholders and design fields. Here are examples of examination of the models to extract valuable information.
Generative Design and Automation
Generic algorithms and evolutionary systems provide a framework by which locally optimal solutions can be searched for within a nearly infinite generative field of variation. (Kensek, 2014). Using these types of tools such as Dynamo, Generative designs, python etc., infinite possible solutions is generated and here are some examples: Sustainable façade creation, Space planning, Documentation, Architectural building forms, Application programming Interface Structural framing, Construction planning and sequencing. In this particular script, The percentages of space programs such as housing, office, utilities along with construction costs is being calculated. By defining the surface, inputs (Levels, Restrictions) outputs and also the creation of levels with respect to the construction Cost calculations. Acquired results are endless which we can optimize, randomize and visualize results in a matter of time. This helps different stakeholders to minimize their time efforts in design ideas and alterations.
fig-shows an example of infinite generative field of variation fig-shows different parameters used to achieve ideal design



Daylight Strategies
Sun path diagrams, shading and shadows (for large-scale urban planning all the way down to louvre design and daylight harvesting studies), isolation/radiation (Kensek, 2014). We can analyze and interact by design improvements considering factors such as positions and elements to design (Façade designs, openings). As per the stages, the model defines its level with respect to the data it contains. Not only can BIM data can be used for simulations, but model is also useful for creating exhibits required for LEED and other Green Building rating systems fig-shows the difference in illunminance by changing the solar heat gain co-effient (SHGC) and u-value






Energy Analysis
Compliance with regional or international building energy efficiency codes (BREEAM, LEED). ASHRAE 90.1 App G – Preliminary early energy modelling (This is not meant to predict the final product results). Every stage requires a certain data to simulate energy analysis. For instance, Conceptual massing, Analytical spaces, Analytical surfaces with respect to Pre design, design and construction stages. Thermal loads – The heat energy that needs to be added or maintain thermal equilibrium and control moisture for occupant comfort. (CIBSE,2015) Internal loads – Heat from people, Equipment, Lighting External Loads – Heat from Sun, Air, Moisture. By active and passive systems the amount of energy added or removed to maintain thermal comfort and control moisture. Increase model resolutions as necessary. For example, the areas are not properly defined in the first model. Establish the designers energy and environmental performance aims, both the building and for any specific features that are likely to impact strongly on performance. (CIBSE,2015) There are various strategies to reduce the energy consumption of a building. Such as : window to wall ratio, shading devices, Infiltration, Occupancy controls, plug load efficiency, HVAC and PV efficiency.








Clash Detection


The Information maintenance and design model integrity (incl. reliance on a single information source and clash checking).It is crucial to specify useful subcategories to compare against. By grouping of clashes with respect to the element and its id, that greatly reduces the waste of rework. Preventing the clashes is far better strategy than fixing those that could have been avoided in the first place. (Shepherd, 2019) Reporting and Grouping clashes with proper documentation of locations, element id and clash point reduces the risk of complications. Interference are classified as a “hard interference” when two objects actually are in the same place at the same time and “soft interference” where the tolerance is given around an object and another object intersects that safe zone. Trade coordination through the meaningful application of BIM can reduce clashes. (Kensek, 2014) A exhibit detailing MEP coordination and drawings is part of their standard contract that details these items and others : Specifications of drawing by trade with specific requirements for items to be shown on the coordination shop drawings for plumbing, fire protection, electrical, HVAC, and secondary subs.(Kensek, 2014). Subcontractor competency in digital design and versions of software. Requirements for 3D models, formats ,and model structures: file formats, solid modeling requirements, model structure, layer names, trade colors, self-intersecting models, file naming conventions, FTP site folder structure. Coordination meeting structures.












