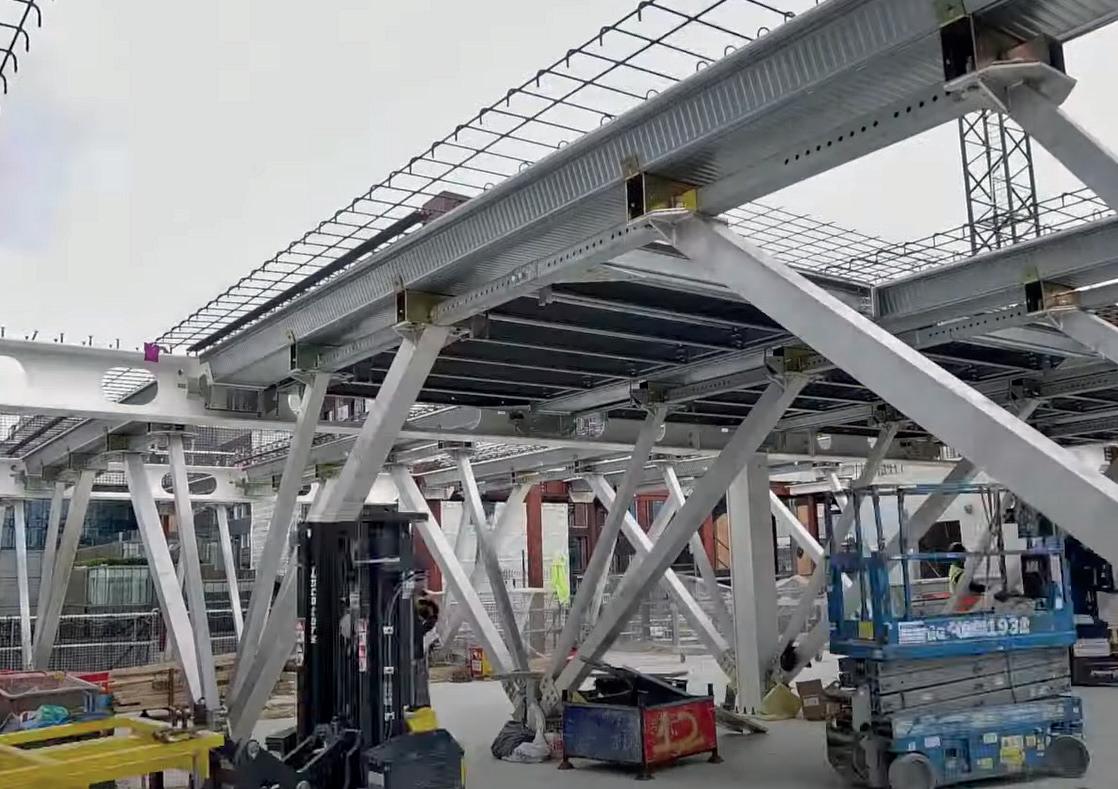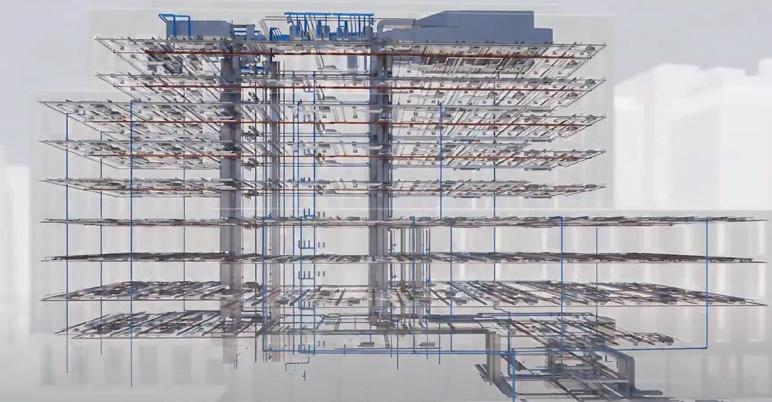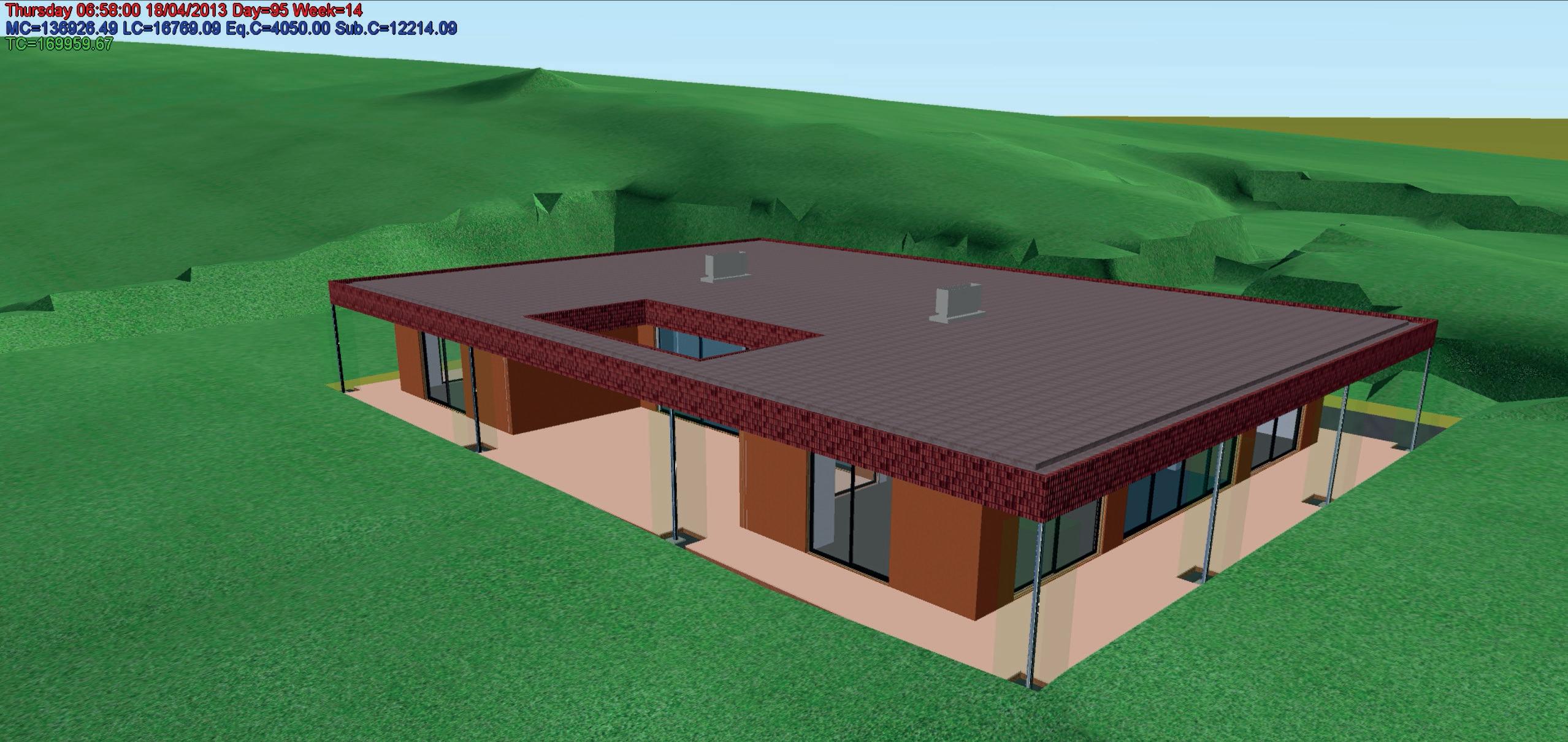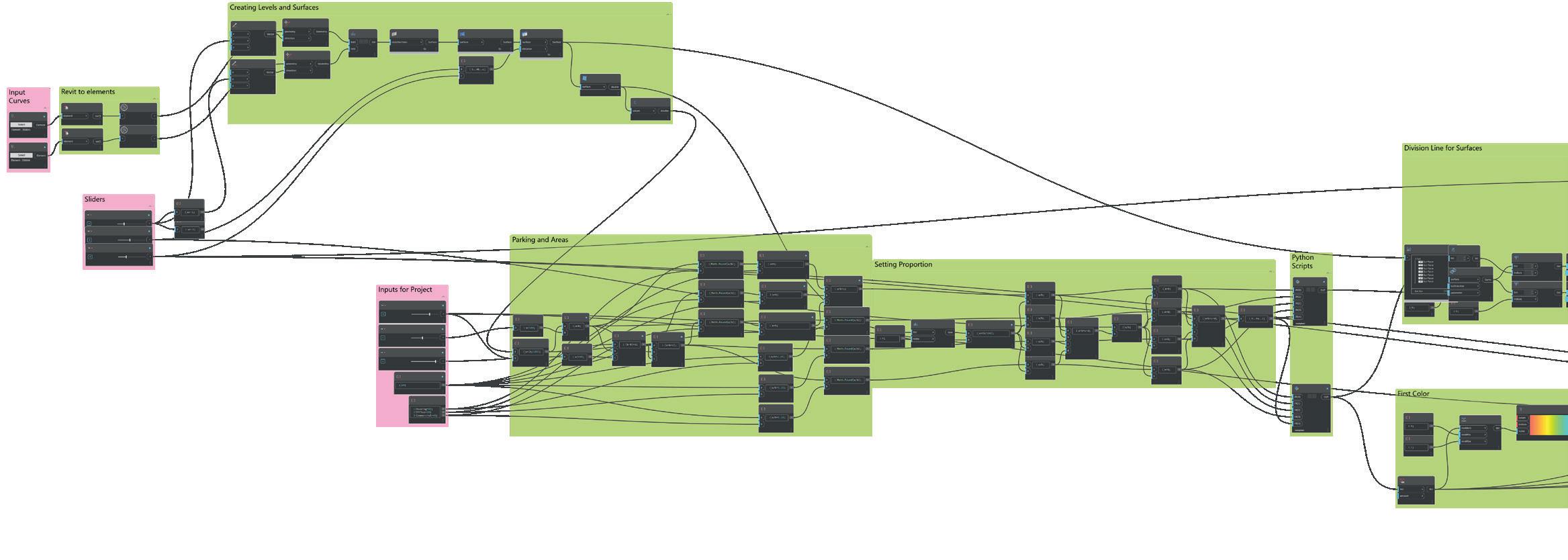
5 minute read
New Paradigms in Industries and Commerce
The outcomes of a particular project could be employed to optimise the utilisation of components in subsequent projects, leading to the development of assets that gradually occupy the upper-right quadrant of the efficiency versus effectiveness chart. This method would be highly suitable for implementation on platforms. This would additionally enhance the advantages of sensors in “smart” assets, which currently gather data on the performance of highly specific assets, thereby increasing their significance. Alternatively, if the data were employed to educate the advancement of the ensuing cohort of platform constituents and their optimal arrangement, it would enhance the learning and feedback mechanism. The implementation of digital workflows has the potential to significantly reduce the occurrence of repetitive tasks, thereby affording design professionals with additional time to engage in value-adding activities. This includes exploring a broader range of design forms and concepts, as well as dedicating more time to comprehending the functional outcomes associated with novel assets. (Wood, 2018)
Circular economy
Advertisement
When standardised components reach the end of their useful lives or when an asset’s requirements change, it would be simple to re-purpose or reconfigure them since the relevant performance data would be straightforward to obtain. It’s possible that having the option to recycle components back into a circular economy will give designers greater leeway to be innovative. If architects were not required to construct anything with a lifespan of sixty years, and if it was likely that the building would be re-purposed after twenty years, this would allow unprecedented flexibility in design, and it would also encourage more sustainable practises.
Conclusion
This report summarize the Forge 105 Sumner Street, Southwark, London aims to achieve a significant milestone by becoming the inaugural commercial edifice to be built and managed in accordance with the UK Green Building Council's (UKGBC) framework for net zero carbon buildings and its corresponding energy performance objectives. The project is introducing pioneering measures to address the pressing issue of climate change. By implementing innovative construction techniques to construct the world's inaugural office building that utilises the "kit of parts" approach, which is based on a structural frame designed for manufacture and assembly. This project has been made possible through funding received from Innovate UK.
The implementation of this approach leads to a decrease in the utilisation of natural resources and the generation of on-site waste, which stands in contrast to conventional construction practises that result in the disposal of up to 30% of materials in landfills. The construction process is resulting in a 25% reduction in embodied carbon emissions as compared to a conventional building. The expectation within the built environment industry is that The Forge will serve as an exemplar project for other developments, thereby facilitating the justification for additional net zero buildings among developers.
5.
Project : Emerald Hills, Villa
Workplace : DAT consultancy
Location : India
Position : BIM Technician (3 weeks)
Project Location : Emerald Hills, Dubai
Scheme : Emerald Hills is an ambitious villa project in Dubai, spanning approximately 1036 sq,m in area.
Sivaguru’s role involved coordinating and modeling through Revit, as well as preparing construction quality drawings for the final stage of approval. Additionally, he provided assistance in modeling the elevations and sections, and successfully delivered stage 4 details.







6.
Project : Office 235
Location : India
Scheme :
I have experimented with the 3D modeling software Revit and gained an understanding of its capabilities in detailing and annotation. I have also familiarized myself with the work flow for modeling a complex, large project. Additionally, I possess the ability to create all the necessary project documentation from the model, ensuring that the building is ready to be constructed.






Achieving Net- Zero Building





8.
Workplace : Yellow sub_studio
Location : India
Position : Junior Architect
Project Location : T-nagar,India
Scheme :
Nestled in a peaceful neighbourhood bordering the Theosophical Society, stands a sprawling 5,000-square-foot Chennai home emanating a sense of tranquillity that resonates with its surroundings.
Great emphasis was placed on preserving traditional sensibilities while infusing contemporary elements. Neutral tones form a muted foundation, complemented by warm red, orange, and burgundy hues. Hardwood takes centre stage, adorning walls, ceilings, and furniture, providing organic warmth to the interiors.
Sivaguru’s role involves the exploration of different materials and designing the space in accordance with the fixed palette. Additionally, Sivaguru is responsible for creating detailed site documents to ensure perfect execution on-site. Sivaguru also assists in coordinating with the site contractor and architect to deliver the project as designed.




9.
Project : Serenity meadows
Workplace : Prashant Pradhan Architects (PPA)
Location : India
Position : Intern Architect
Location : Gujarat,India
Scheme :
Serenity Meadows is a project located 5 km away from the centre of Ahmedabad city in Gujarat. The project is constrained in both economical and sustainable ways.
Sivaguru was involved in preparing architectural technical drawings for project construction. Additionally, Sivaguru provided a 3D model with detailed rendering that facilitated easy approvals and ensured adherence to local building codes and regulations.



Project : Kalimpong resort
Workplace : Prashant Pradhan Architects (PPA)
Location : India
Position : Intern Architect
Project Location : Sikkim, India
Scheme :
A 45 room resort was planned and designed by our firm around 5km before reaching Kalimpong. Due to administrative procedures, the project has been inordinately delayed. We took this time to prepare a model. The latest is that, the formalities are nearly complete and construction should commence shortly.
The land available for the project is an unusually flat spur with amazing views of the Teesta river valley and the towns of Teesta and Melli. The tip of Mt. Khangchendzonga is also visible from the site.
Sivaguru was involved in preparing architectural technical drawings for project construction. Additionally, Sivaguru provided a 3D model with detailed rendering that facilitated easy approvals and ensured adherence to local building codes and regulations.


11.
Project : Assembly Building for Amaravati
University : Anna University
Course : Bachelors in Architecture
Scheme :
This architectural thesis proposes to study the ways to balance all the different problems posed by the current legislative assembly building. The four concepts of space in traditional architecture have been the core concept of the design philosophy of this project. This project answers the interpretation of the state’s tradition and culture into a modern government building, creating security without the use of an intimidating design and incorporating advanced building technologies into the government building.




12.
Project : Urban study - Pallavaram
University : Anna University
Course : Bachelors in Architecture
Scheme :
As a group, we were introduced to the urban case study of Pallavaram, a town in Chennai, India. Initially, we gathered the required data, such as socio-economic information, historical background, transportation details, growth patterns, and land use. From our analysis of this data, we were able to identify potential areas for growth as well as associated risks.
The urban study highlighted a clear ecological imbalance in the region. Therefore, it became crucial to undertake urban revitalization efforts and restore the remaining fabric of the town. The proposal focused on three main aspects: a) Ecological Hub: This involved restoring the ecological aspects of Pallavaram, ensuring the preservation and enhancement of natural resources. b) Urban Hub: The urban hub aimed to revitalize the existing urban fabric, providing opportunities for economic growth, social development, and improved quality of life for residents. c) Water Hub: Given the significance of water bodies in Pallavaram, the proposal included the development of a sustainable waterfront. This would incorporate elements such as natural surroundings, pavilions, picnic lawns, and bird-watching areas. Moreover, special attention was given to ensuring the feasibility of expanding the lake during the monsoon season.
These measures were intended to address the ecological imbalance, promote sustainability, and rejuvenate Pallavaram as a thriving urban centre.













