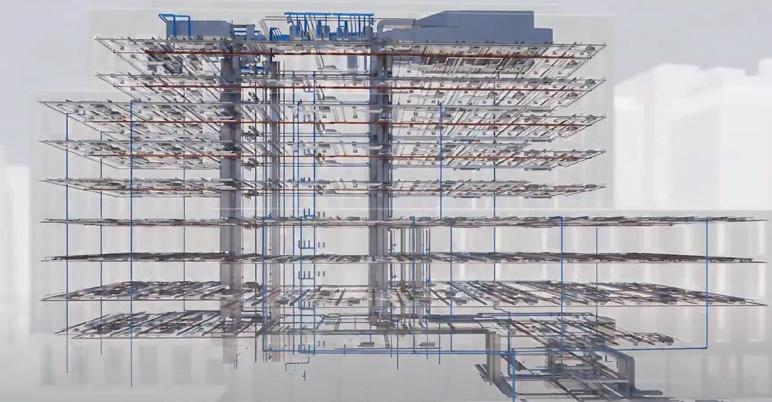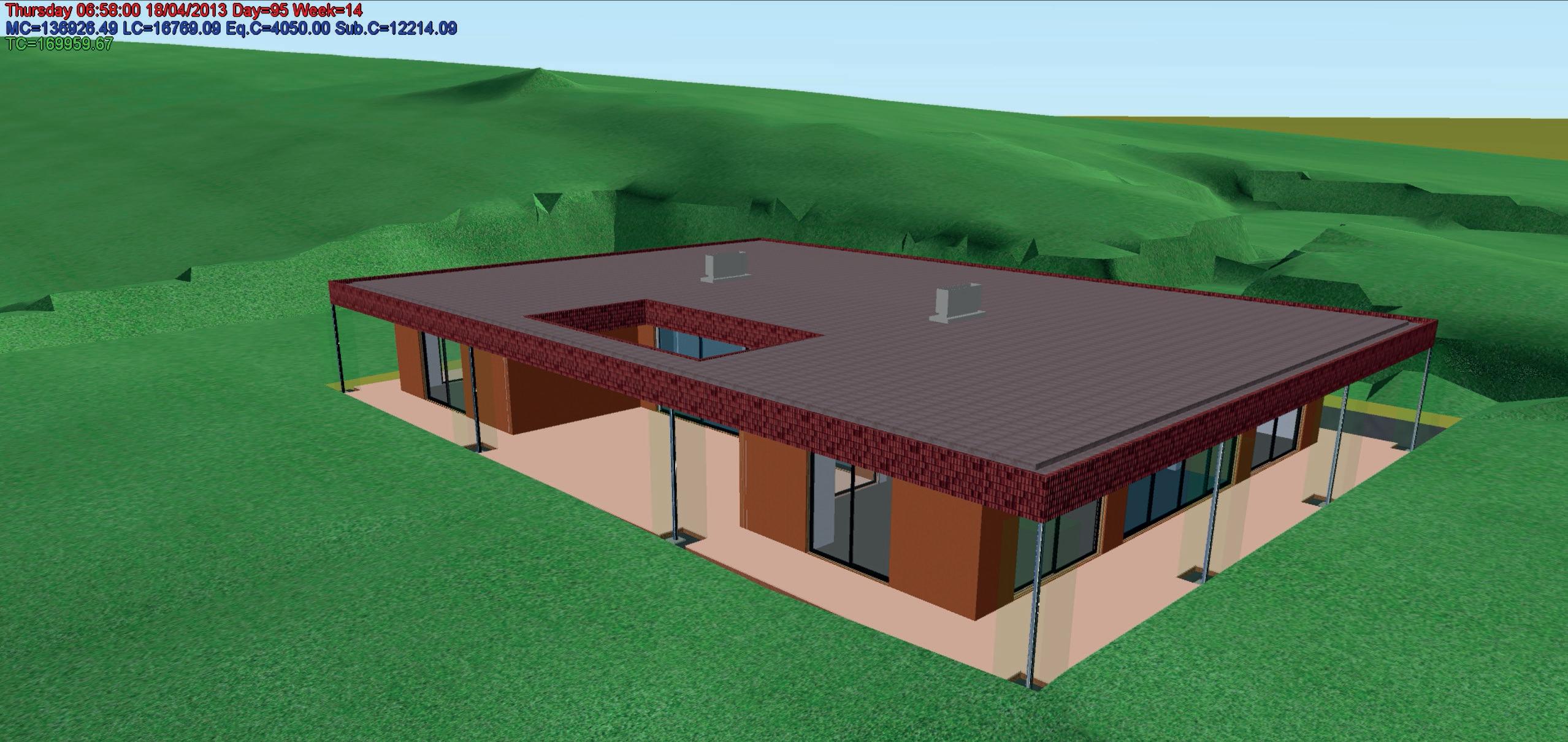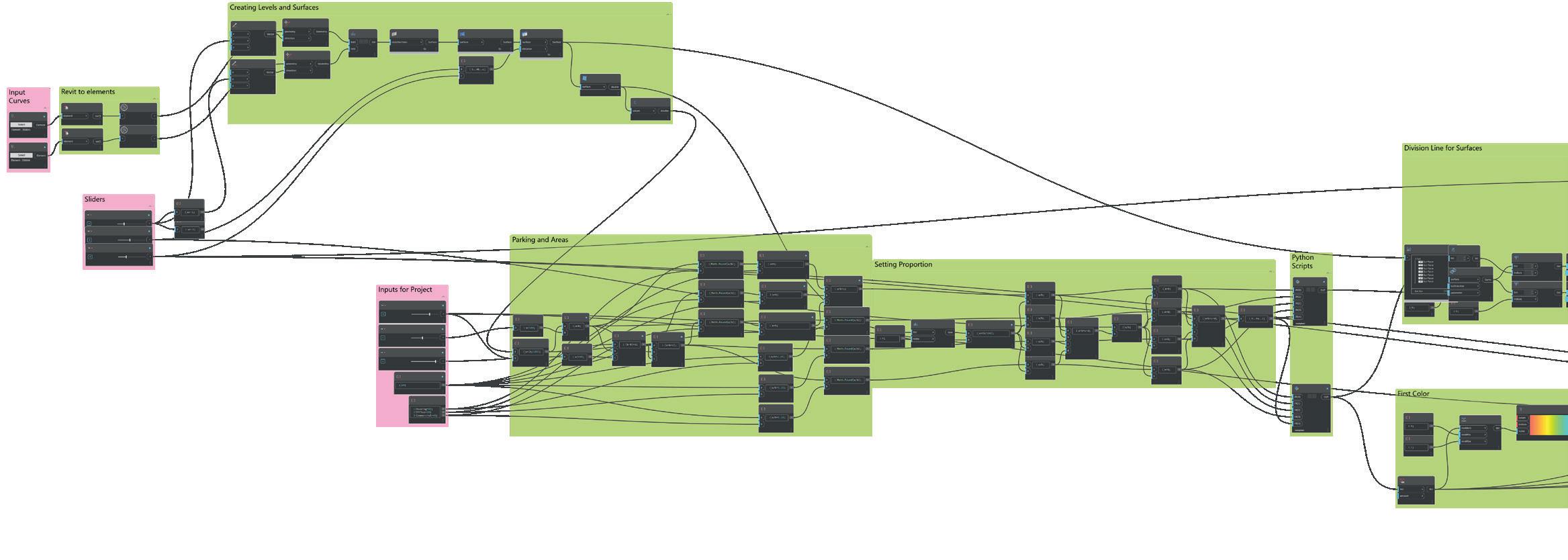
1 minute read
Construction Assembly on site
To construct the buildings, the P-DfMA approach employs a frame solution that is a combination of steel and concrete. Steelwork was selected for the principal structure because of the rapidity with which it can be delivered, and also because the beams and columns can be built off-site. This choice was made by the project's philosophy of industrialised construction.

Advertisement

The images that above provide a breakdown of the many steps of assembly that take place on-site. 1. The ComFlor Beam is now being installed. 2. The ComFlor ceiling mould is positioned in the ceiling 3. All of the connections and fittings are examined. 4. Concrete is poured into the moulds.
The ComFlor® Beam profile provides improved floor-to-ceiling heights and other benefits. When paired with an integrated services solution, the trapezoidal shape provides a shallow beam that minimises the structural and services zone and maximises space height and apparent volume. ComFlor® Beam simplified reinforcement details and support continuity, especially around columns. Cut-to-length ComFlor parts are available. This improves structural frame correctness. The ComFlor profile's form and width allow large diameter reinforcing bars to be used and protect the down stand beam against corrosion permanently. (ComFlor® – the Forge, Southwark, London (n.d.)










