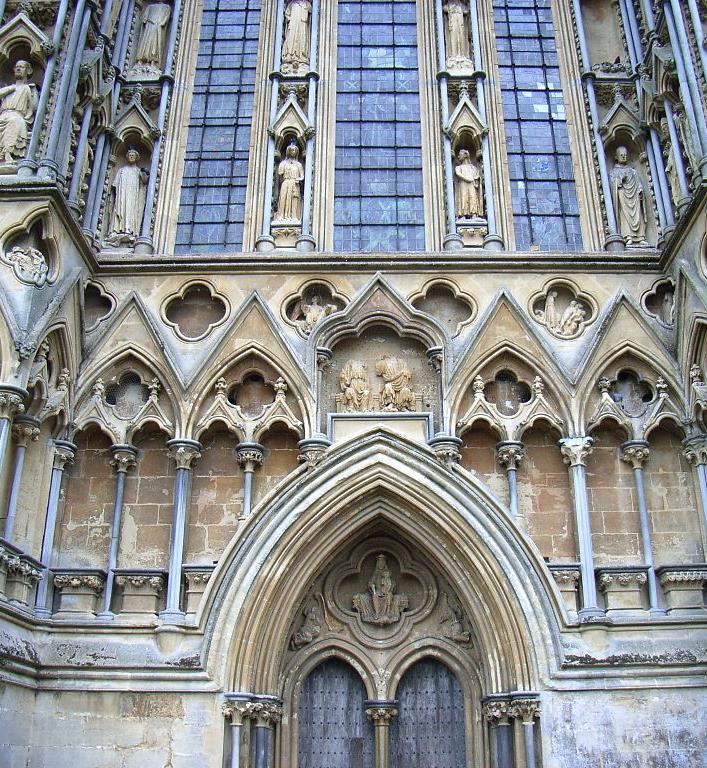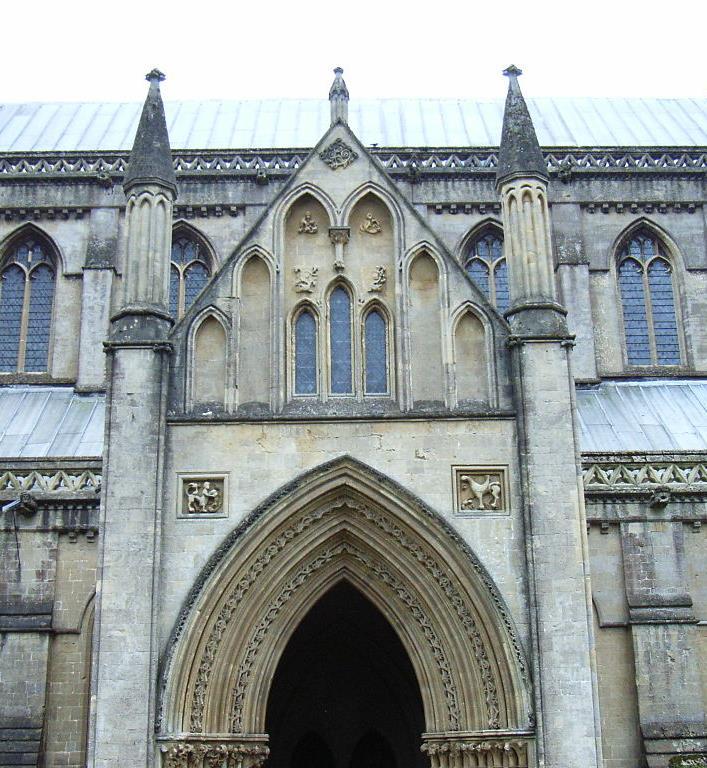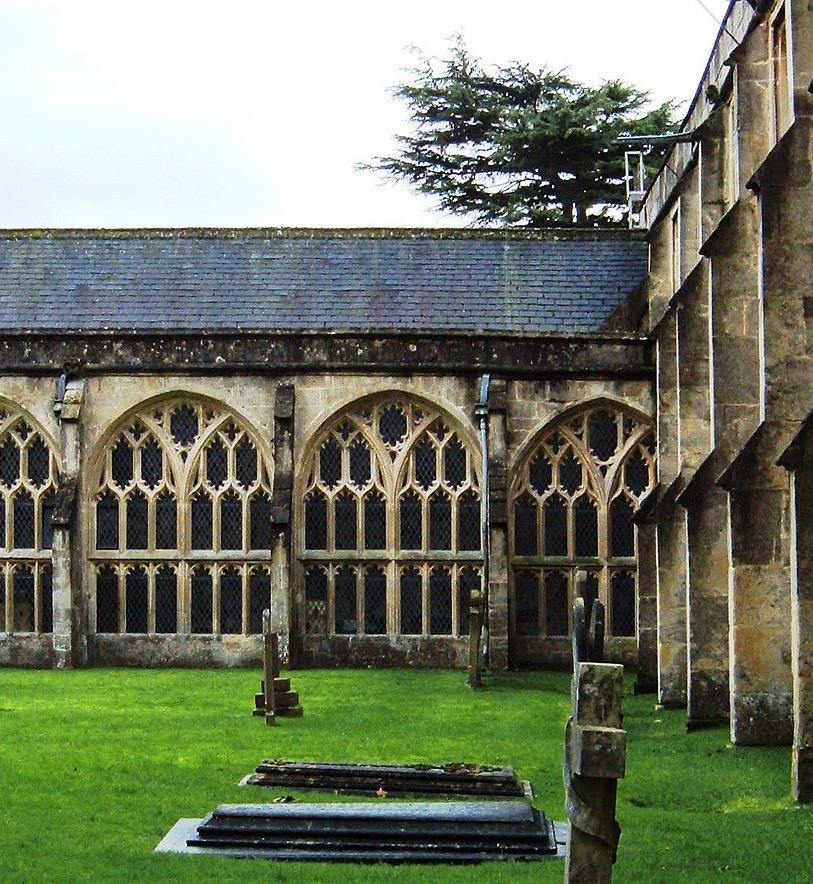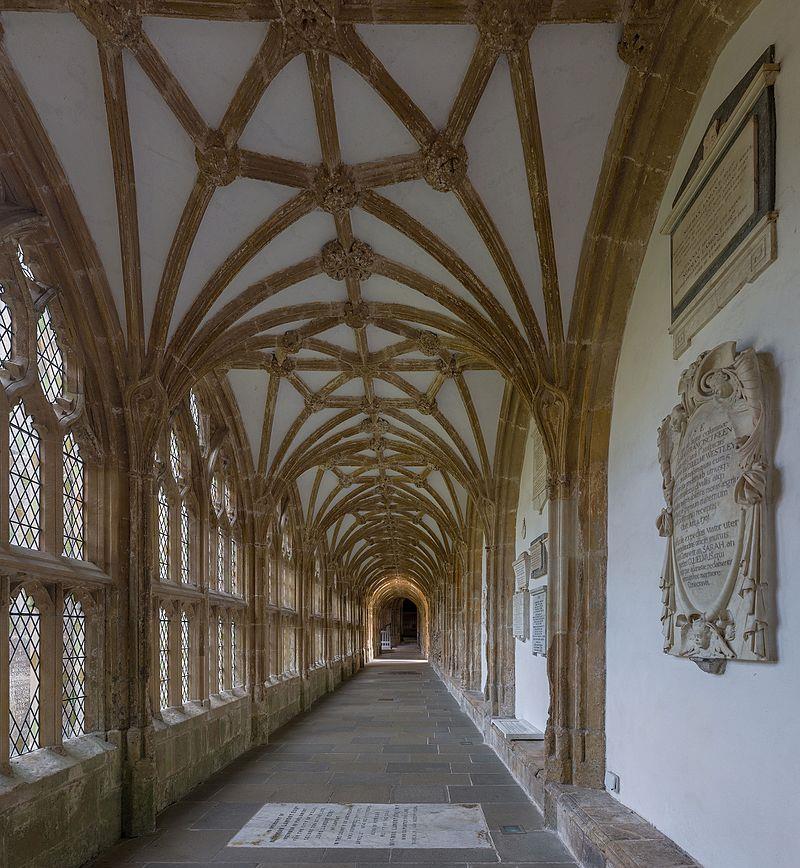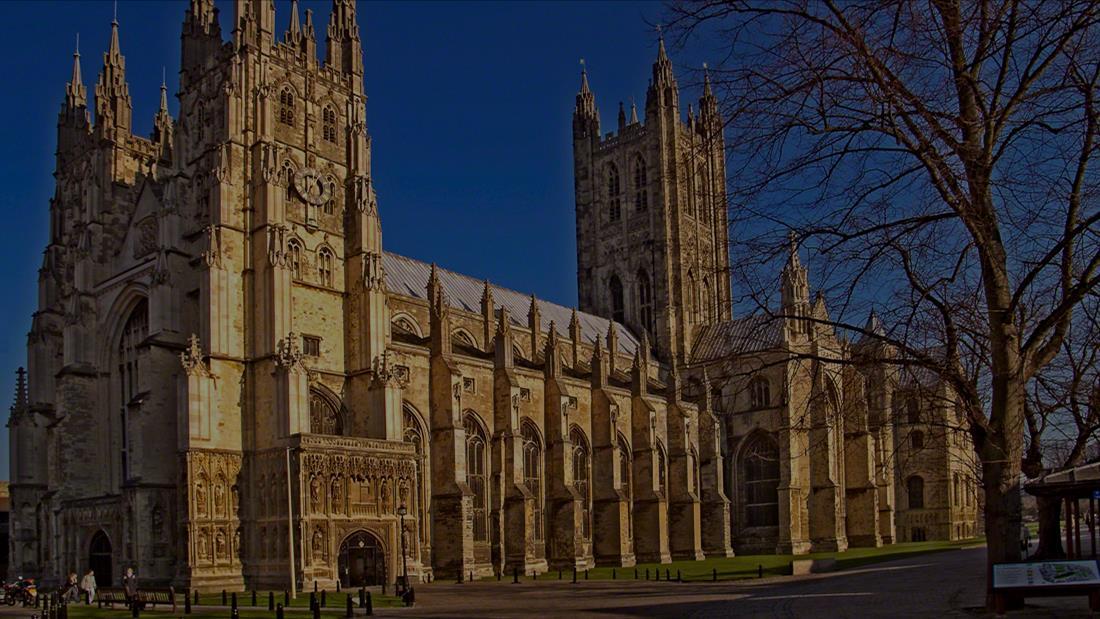
14 minute read
English Gothic architecture
from Gothic Architecture
English Gothic
Gothic architecture's defining features are pointed arches, rib vaults, buttresses, and extensive use of stained glass. Combined, these features allowed the creation of buildings of unprecedented height and grandeur, filled with light from large stainedglass windows. The Gothic style endured in England much longer than in Continental Europe.
Advertisement
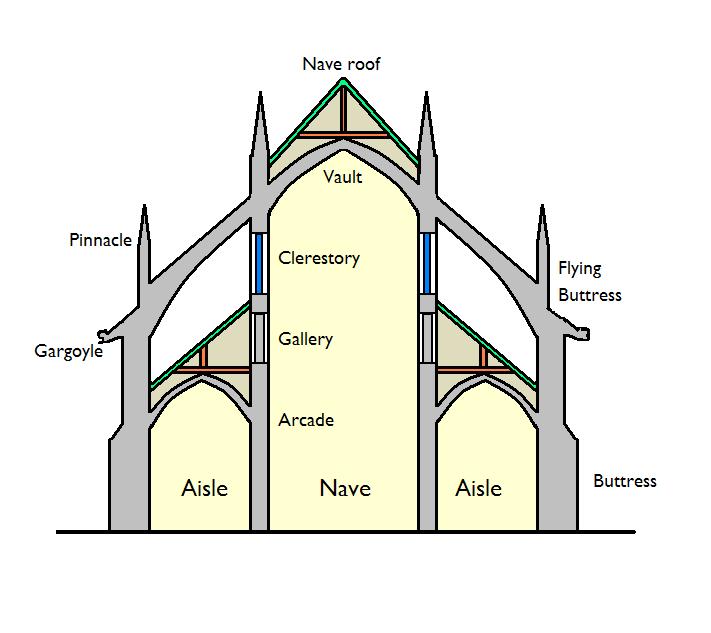
Features of the Gothic style
• Pointed arches • Very high towers, spires and rooves • Clustered columns: tall columns that looked like a group of thin columns bundled together • Ribbed vaults: arched ceilings made of stone. In the Gothic style they were held up by stone ribs. • A skeleton of stonework with big glass windows in between. • Tracery: carved stone lace in the windows and on the walls • Stained glass: richly coloured glass in the windows, often with pictures telling stories • Buttresses: narrow stone walls jutting out from the building to help hold it up • Flying buttresses: buttresses that help to hold the vault up. They are made with an arch that jumps over a lower part of the building to reach the outside wall. • Statues: of saints, prophets and kings around the doors • Many sculptures, sometimes of animals and legendary creatures. Gargoyles spout water from the roof.
The Cathedral of Canterbury
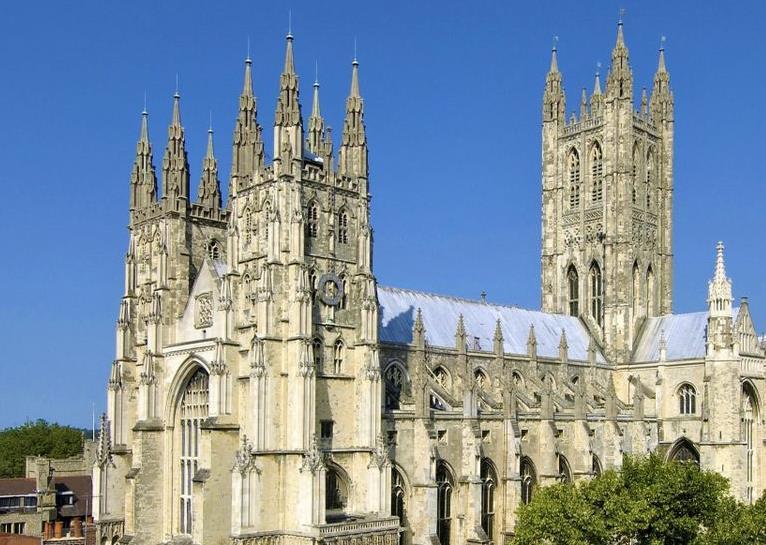
The Cathedral of Canterbury
• Canterbury Cathedral in Canterbury, Kent, is one of the oldest and most famous Christian structures in England. It forms part of a World Heritage Site.
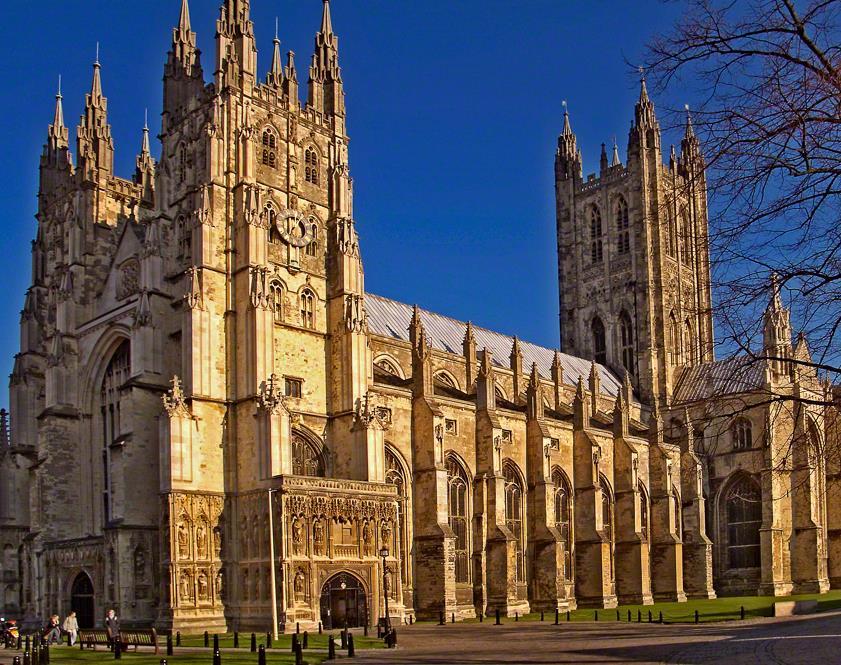
• Founded in 597, the cathedral was completely rebuilt between 1070 and 1077. The east end was greatly enlarged at the beginning of the 12th century and largely rebuilt in the Gothic style following a fire in 1174
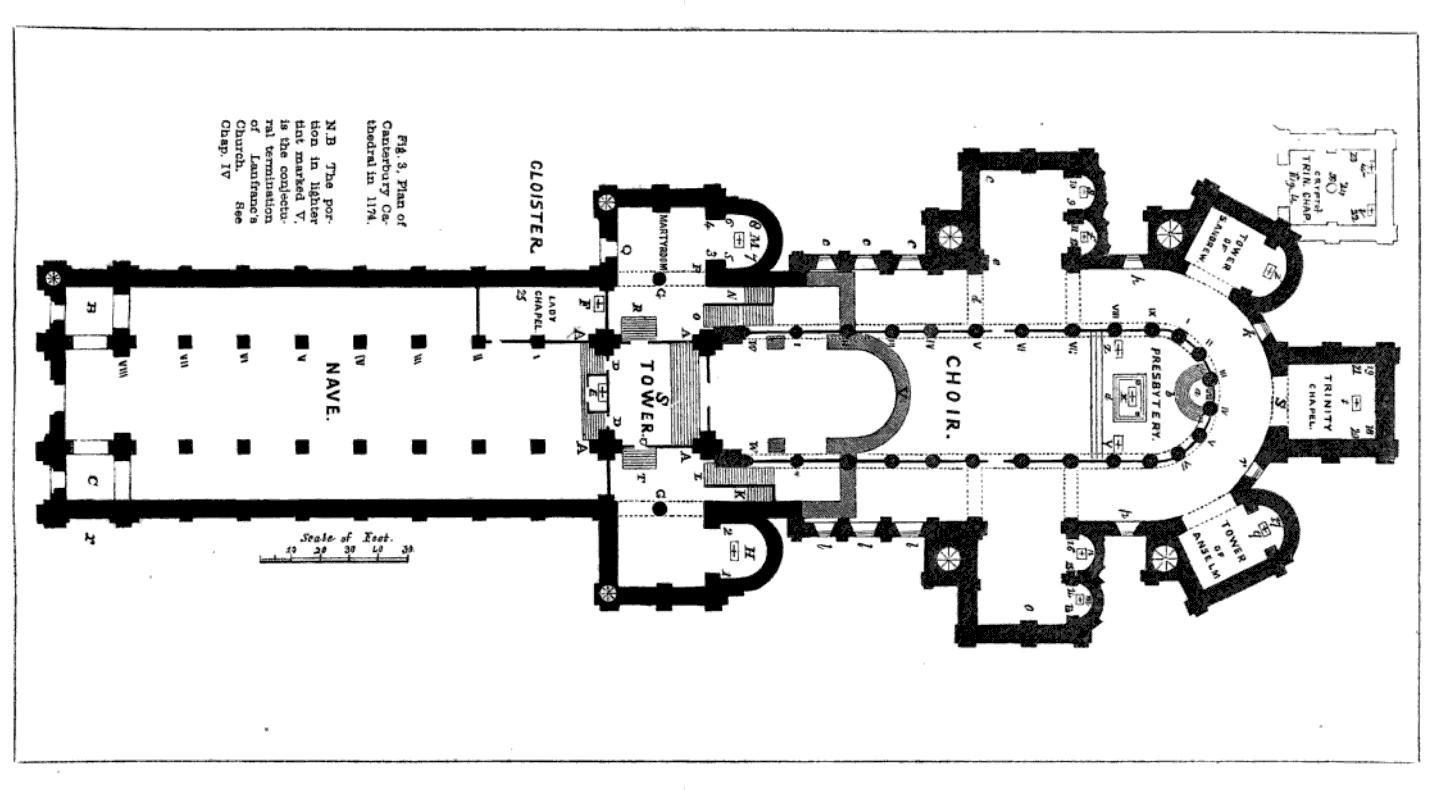
• its central axis about 5m south of that of its predecessor, was a cruciform building, with an aisled nave of nine bays, a pair of towers at the west end, aisleless transepts with apsidal chapels, a low crossing tower, and a short quire ending in three apses.
• Lanfranc's inadequate east end was demolished, and replaced with an eastern arm 198 feet long, doubling the length of the cathedral. It was raised above a large and elaborately decorated crypt. The new quire took the form of a complete church in itself, with its own transepts; the east end was semicircular in plan, with three chapels opening off an ambulatory.
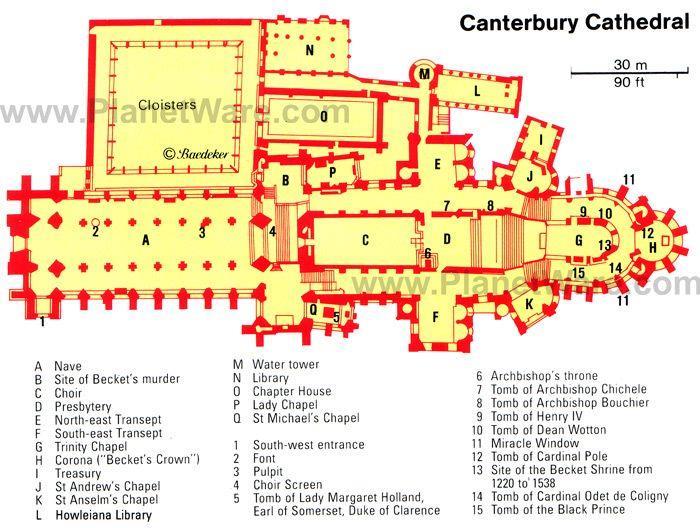
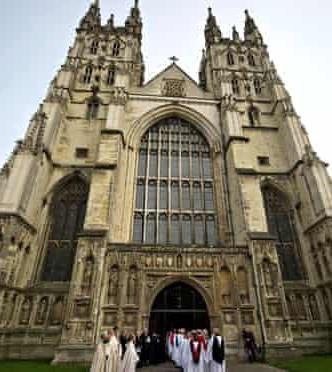
The Cathedral of Canterbury is the first important example of English Gothic architecture, which is evident in the construction of the choir, the nave, the triforium, and the clerestory.
The Cathedral is built in Caen stone (i.e. a stone mined in north-western France, near the city of Caen), which gives the building a creamy-yellowish color . A large staircase unites the eastern and western side of the church.
Key Facts & Summary
• Canterbury Cathedral is an English Gothic cathedral located in Canterbury, near the southeast coast of England. • It was established by St. Augustine in 603. The Cathedral later became the ecclesiastical center of Britain. • Canterbury was a Benedictine monastery, and its guest houses, granaries, and other monastic buildings once extended north of the city walls. Only the rebuilt cloister and the rectangular chapter house remain. • The cathedral is incredibly long and low, with a roofline broken by the soaring central tower and the lower western towers.
These latter are suggestive of France, though the immense Perpendicular window between them is typically English. • The entrance is through the richly decorated porch on the south side. • The present nave is that seen by Chaucer’s Canterbury pilgrims. Though stripped of its rich furnishings and resplendent colors under Henry VIII and later under Cromwell it is still splendid and is characteristic in its great length and its division into areas of activity. • The separating screen between nave and choir is a reminder that laymen were restricted to the naves of these monastic cathedrals whose primary purpose was to serve as worship centres for the cathedral chapters. • Only on festival occasions were the people admitted to the eastern side to gaze upon the glorious shrines of the holy dead. • The choir of Canterbury was built after the burning of the earlier choir in 1174. Its irregularities are due to the use of parts of the older walls.
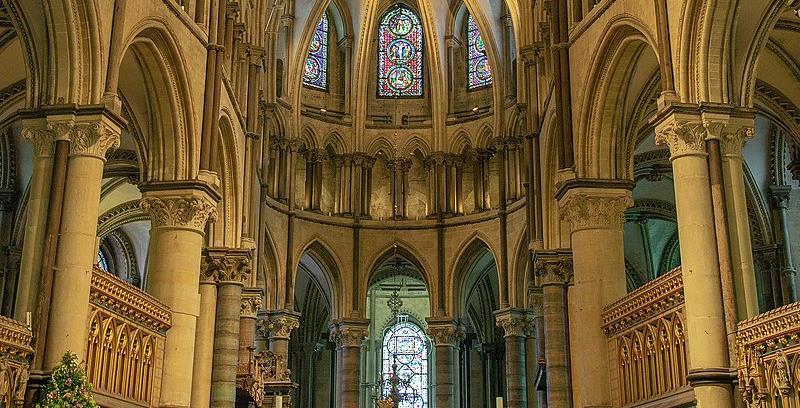
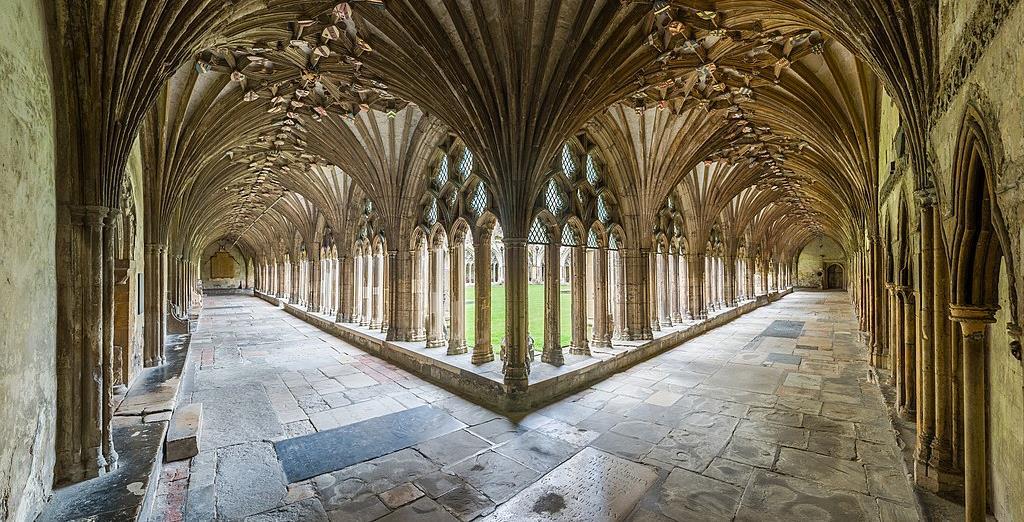

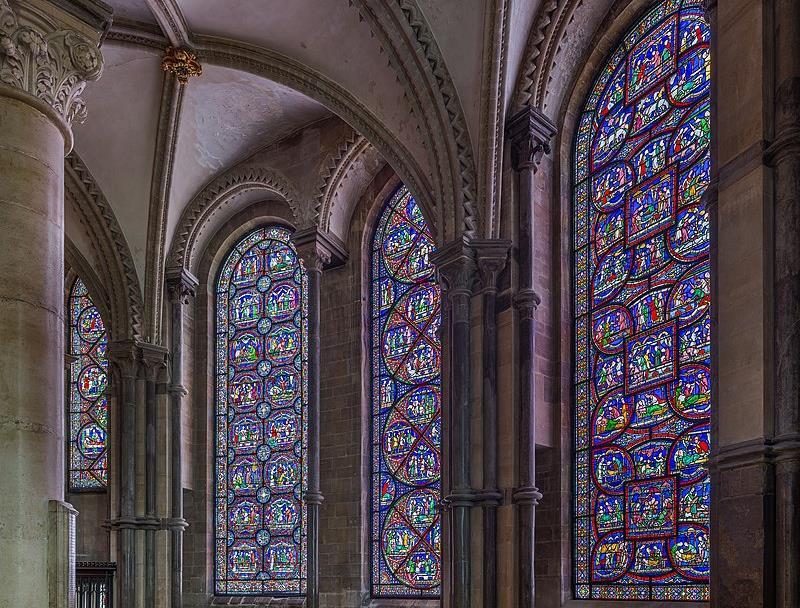
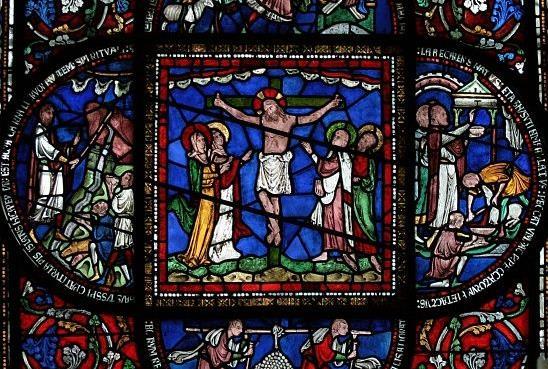
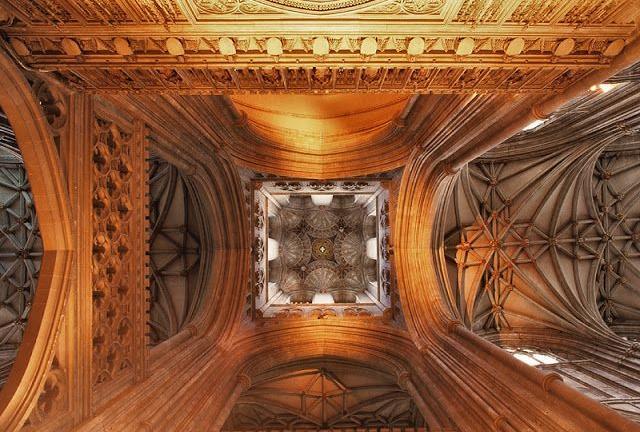
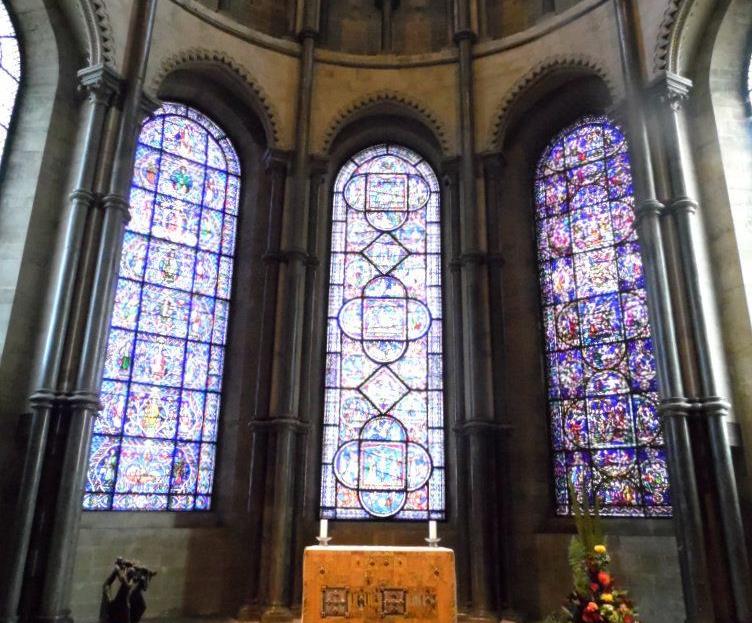

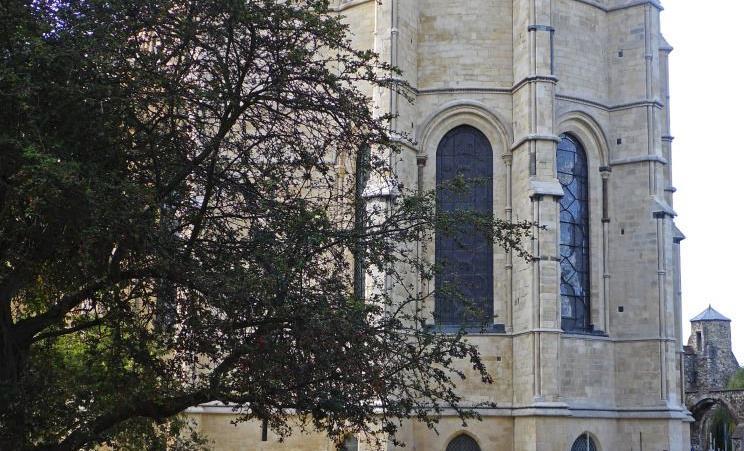
Gorgeous stone tracery around the windows, the creamy white sandstone standing out in relief besides the glass, which appears black against the dark interior...
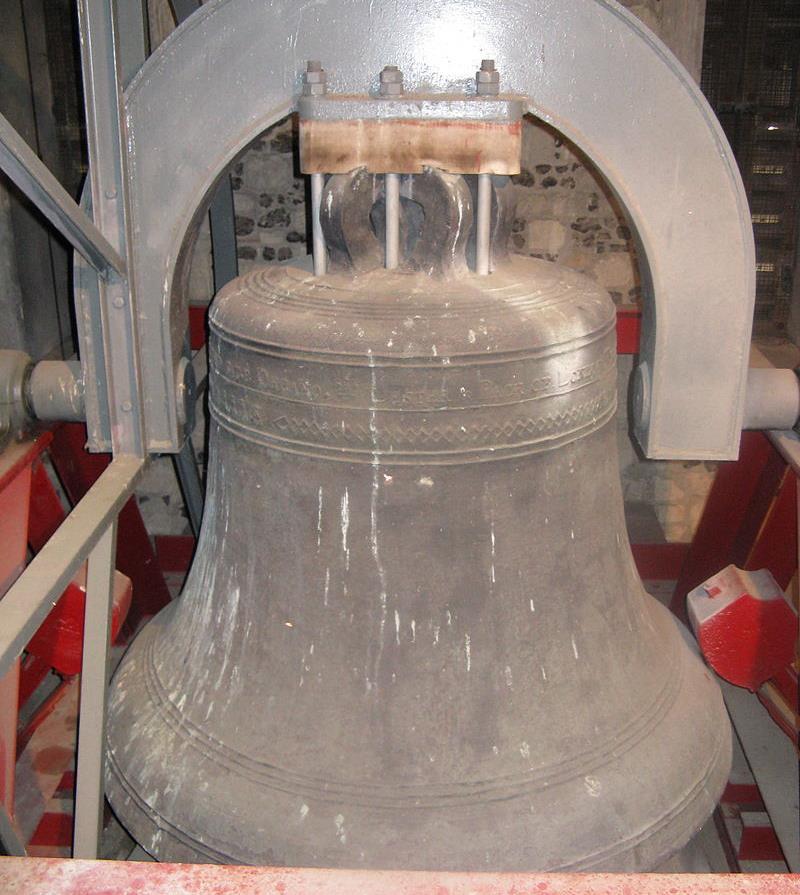
• The cathedral has a total of 21 bells in the three towers:
The Southwest Tower (Oxford Tower) contains the cathedral's main ring of bells, hung for change ringing in the English style. There are fourteen bells – a ring of twelve with two semitones, which allow for ringing on ten, eight or six bells while remaining in tune. All the bells were cast in 1981 by the Whitechapel Bell Foundry from seven bells of the old peal of twelve with new metal added and rehung in a new frame. The length (draught) of the ropes was increased by lowering the floor of the ringing chamber to the level of the south aisle vault at the same time, also allowing for the new bells to be set lower in the belfry than the old, with the intention of reducing stress on the Medieval structure.
Salisbury Cathedral
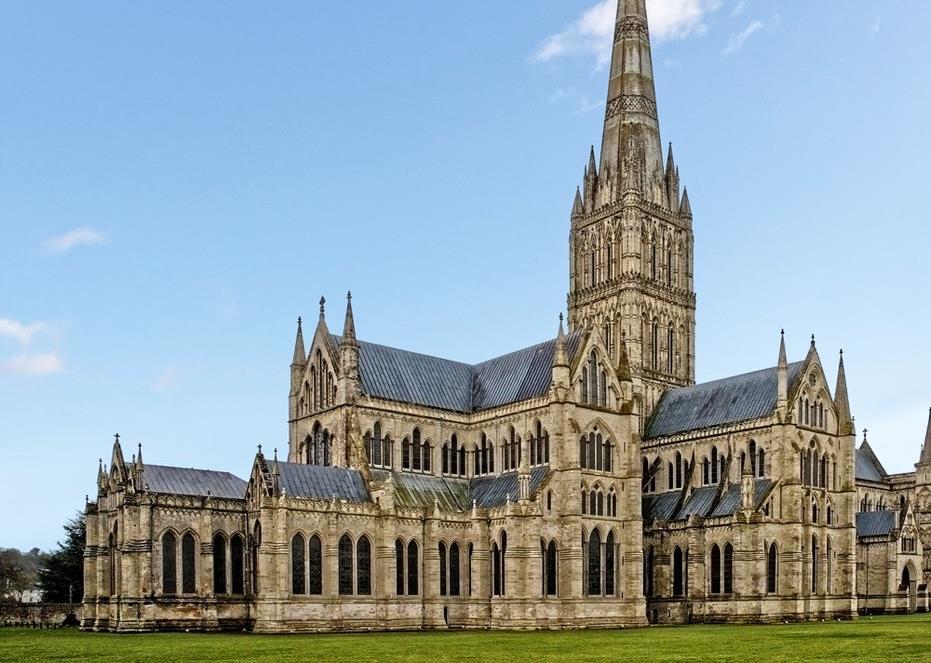
Salisbury Cathedral
• Salisbury Cathedral, formally the Cathedral Church of the Blessed Virgin Mary, is an Anglican cathedral in Salisbury, England. The cathedral is the mother church of the Diocese of Salisbury and is the seat of the Bishop of Salisbury, currently Nick Holtan. • The building is regarded as one of the leading examples of Early English Gothic architecture.[3] Its main body was completed in 38 years, from 1220 to 1258. • The cathedral has the largest cloister and the largest cathedral close in Britain at 80 acres (32 ha).[3] It contains a clock which is among the oldest working examples in the world, and has the best surviving of the four original copies of Magna Carta.
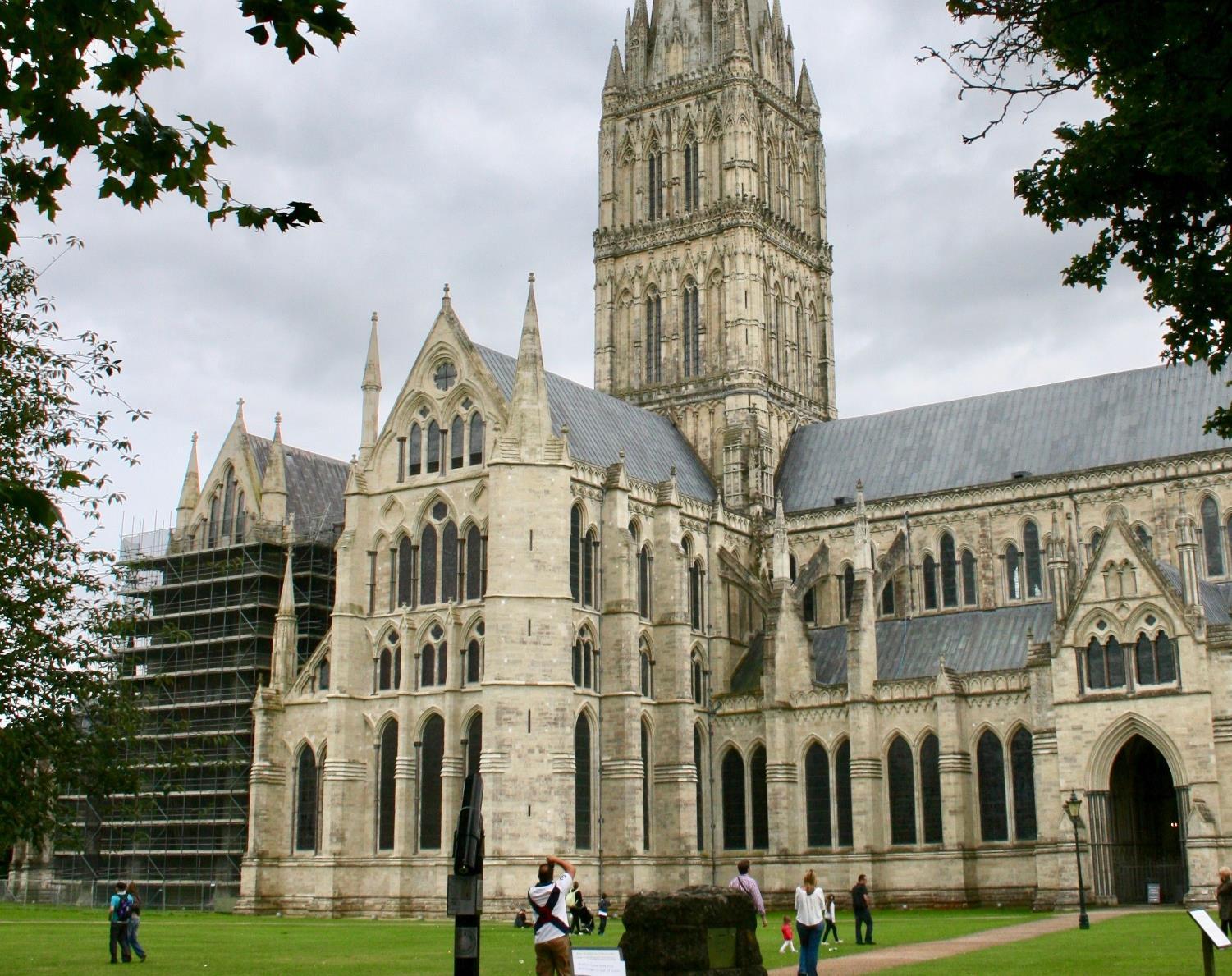
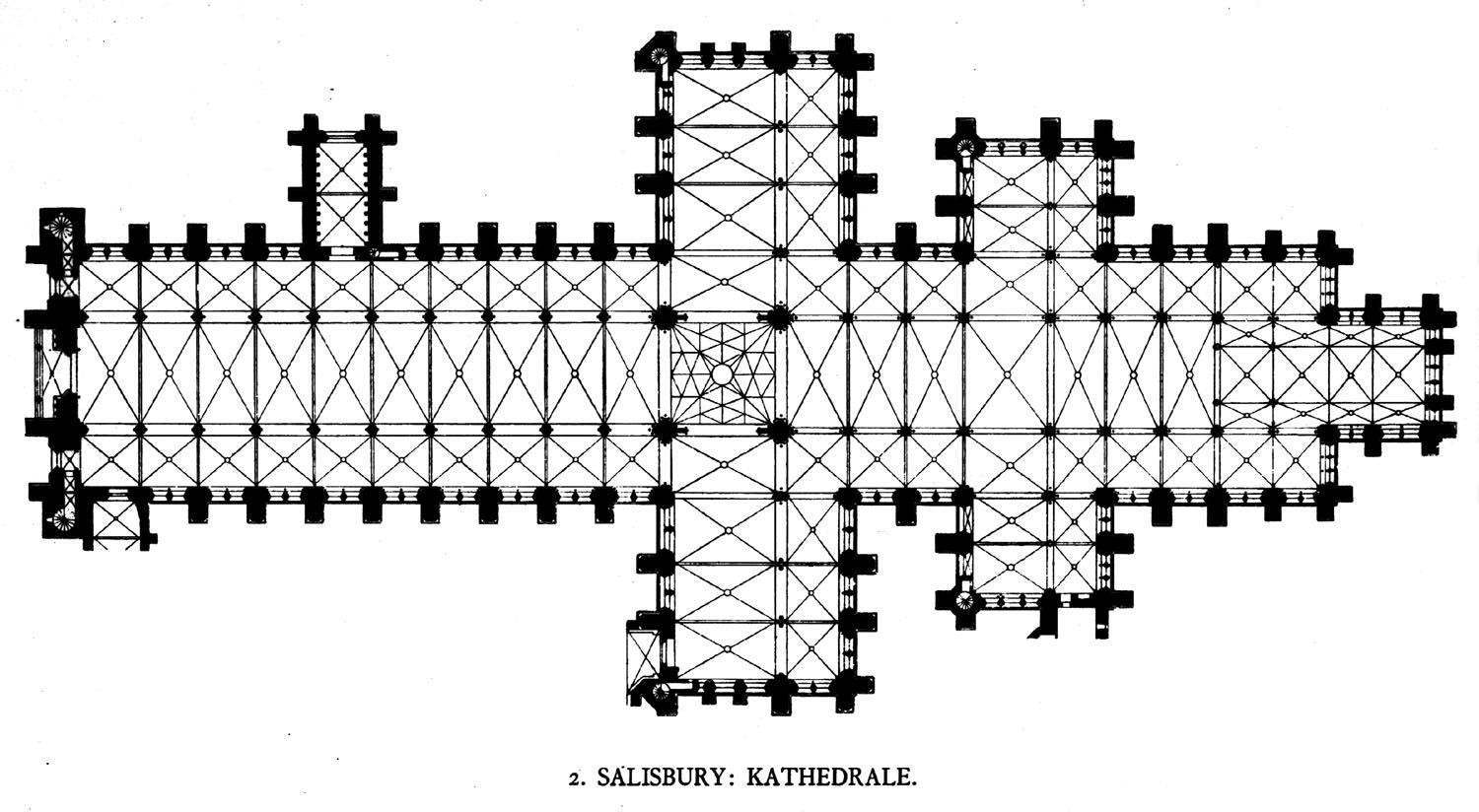
It is composed of a stair turret at each extremity, with two niched buttresses nearer the center line supporting the large central triple window. The stair turrets are topped with spirelets, and the central section is topped by a gable which contains four lancet windows topped by two round quatrefoil windows surmounted by a mandorla containing Christ in Majesty. At ground level there is a principal door flanked by two smaller doors. The whole is highly decorated with quatrefoil motifs, columns, trefoil motifs and bands of diapering.
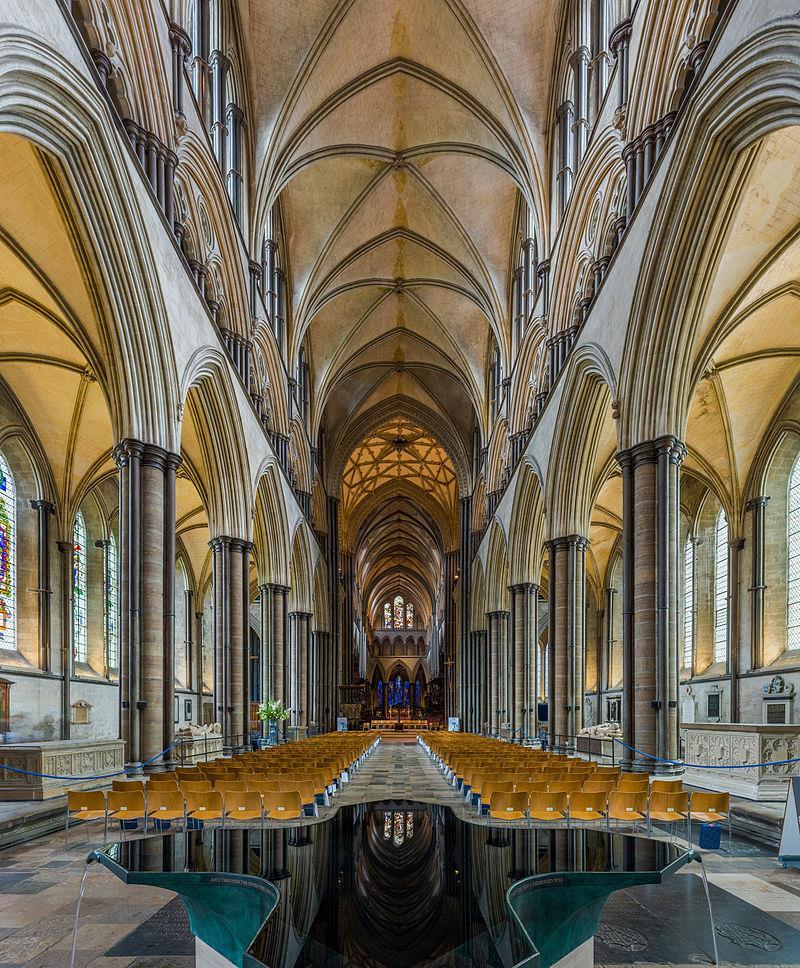
Salisbury Cathedral is unusual for its tall and narrow nave, which has visual accentuation from the use of light grey Chilmark stone for the walls and dark polished Purbeck marble for the columns. It has three levels: a tall pointed arcade, an open gallery and a small clerestory.
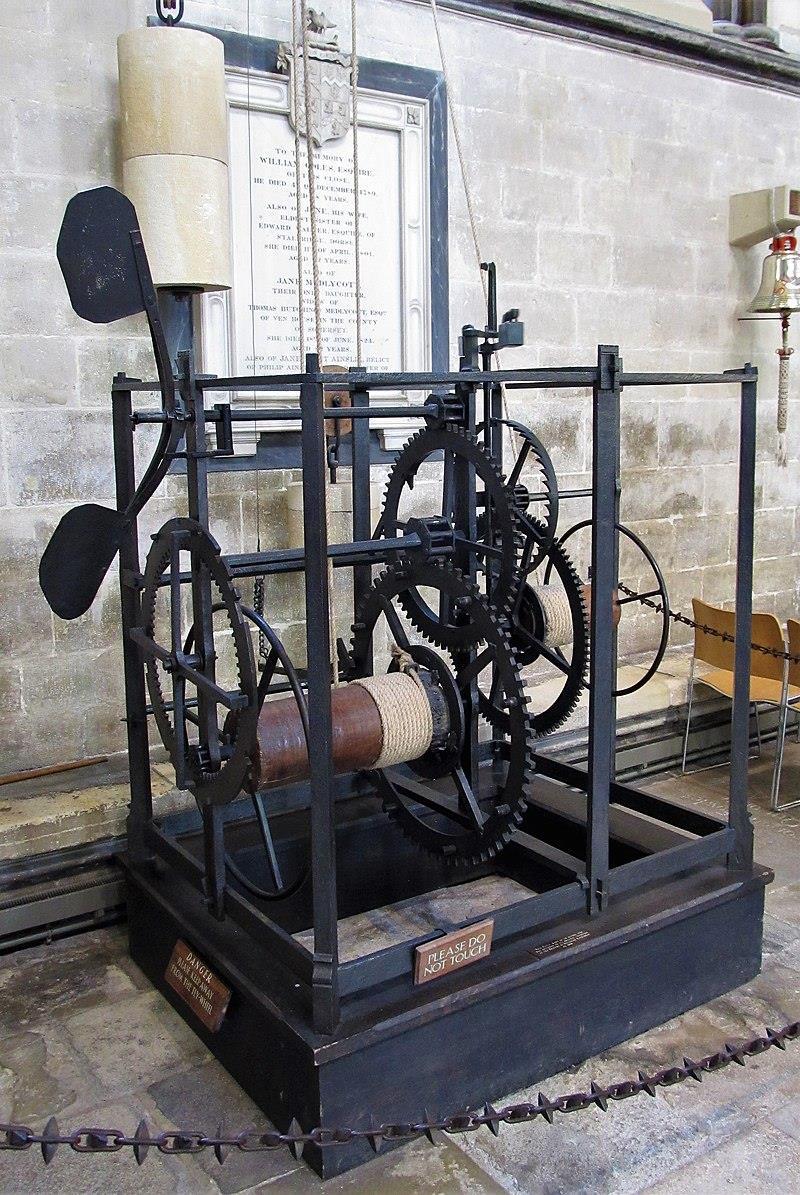
The chapter house is notable for its octagonal shape, slender central pillar and decorative medieval frieze. which circles the interior above the stalls
Lincoln Cathedral
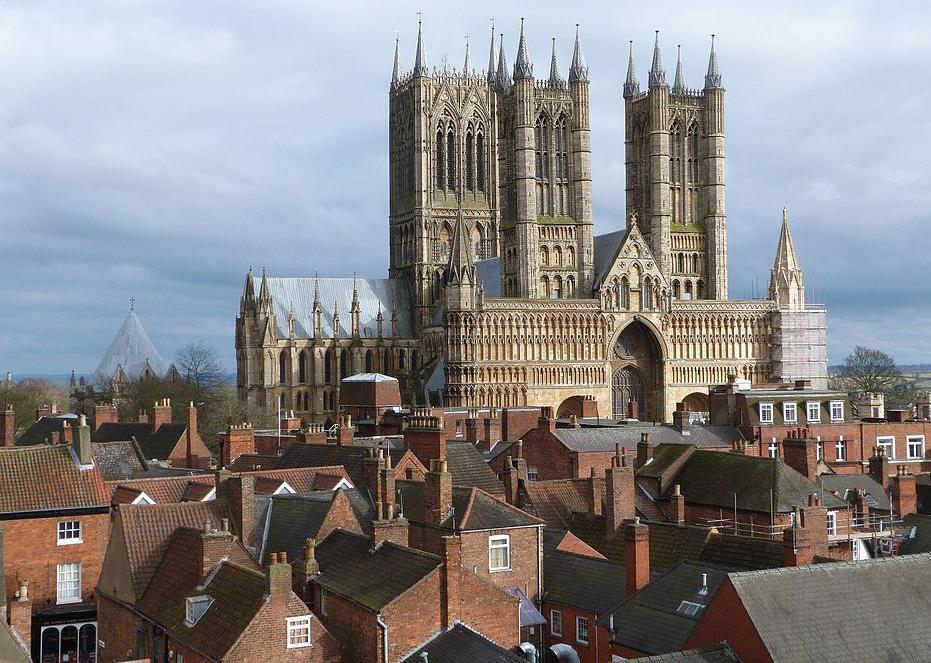
Lincoln Cathedral
• Lincoln Cathedral is widely thought of as one of the most precious pieces of architecture in the British Isles. Its Nave and rise windows are particularly stunning.
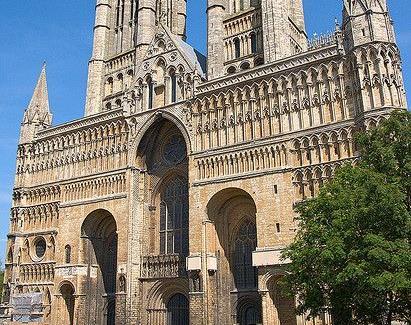
• Construction work began in 1088 and continued over several phases throughout the middle ages until 1311. It used to be the tallest building in the world until 1549 until its central spire collapsed.
• It is the third largest cathedral in Britain and is highly regarded by architectural scholars and tourists alike.

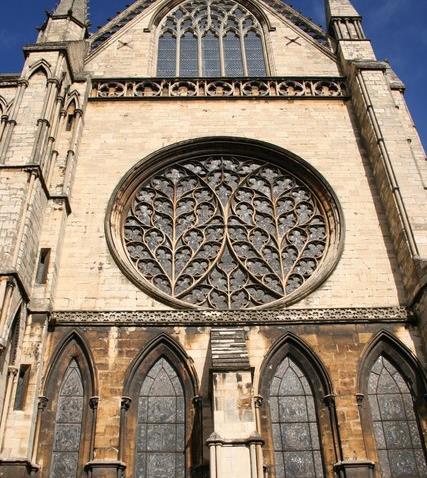
• Lincoln Cathedral features two major rose windows, which are a highly uncommon feature among medieval architecture in England. On the north side of the cathedral there is the “Dean's Eye” which survives from the original structure of the building and on the south side there is the “Bishop's Eye” . This south window is one of the largest examples of curvilinear tracery seen in medieval architecture. Curvilinear tracery is a form of tracery where the patterns are continuous curves. This form was often done within pointed arches and squared windows because those are the easiest shapes, so the circular space of the window was a unique challenge to the designers. A solution was created that called for the circle to be divided into smaller shapes that would make it simpler to design and create.
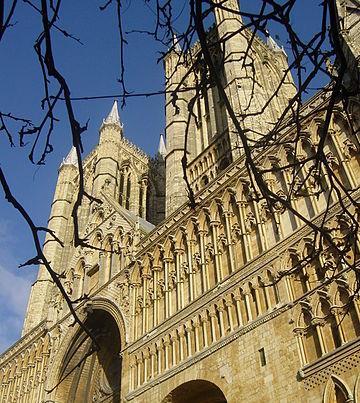
• Curves were drawn within the window which created four distinct areas of the circle. This made the spaces within the circle where the tracery would go much smaller, and easier to work with. This window is also interesting and unique in that the focus of the tracery was shifted away from the centre of the circle and instead placed in other sections. The glazing of the window was equally difficult as the tracery for many of the same reason; therefore, the designers made a decision to cut back on the amount of iconography within the window. Most cathedral windows during this time displayed many colourful images of the Bible; however, at Lincoln there are very few images. Some of those images that can be seen within the window include saints Paul, Andrew, and James.

• One major architectural feature of Lincoln Cathedral are the spectacular vaults. There are several different kinds of vaults that differ between the nave, aisles, choir, and chapels of the cathedral. Along the North Aisle there is a continuous ridge rib with a regular arcade that ignores the bays. on the South Aisle there is a discontinuous ridge rib that puts an emphasis on each separate bay. The Northwest Chapel has quadripartite vaults, and the South Chapel has vaulted that stem from one central support columns. The use of sexpartite vaults allowed for more natural light to enter the cathedral through the clerestory windows, which were placed inside of each separate bay.
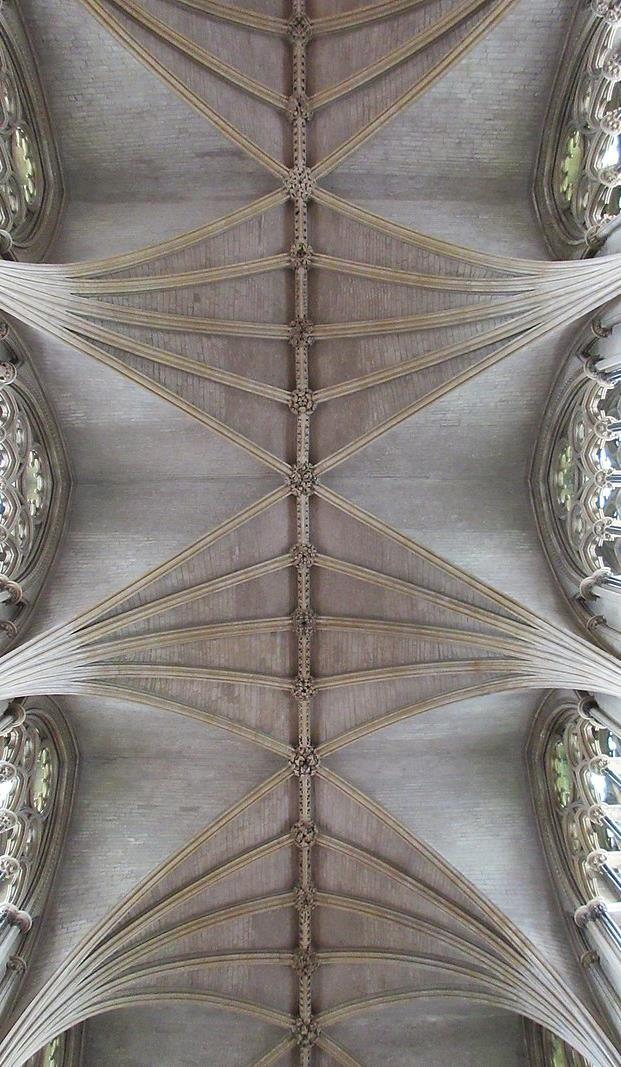
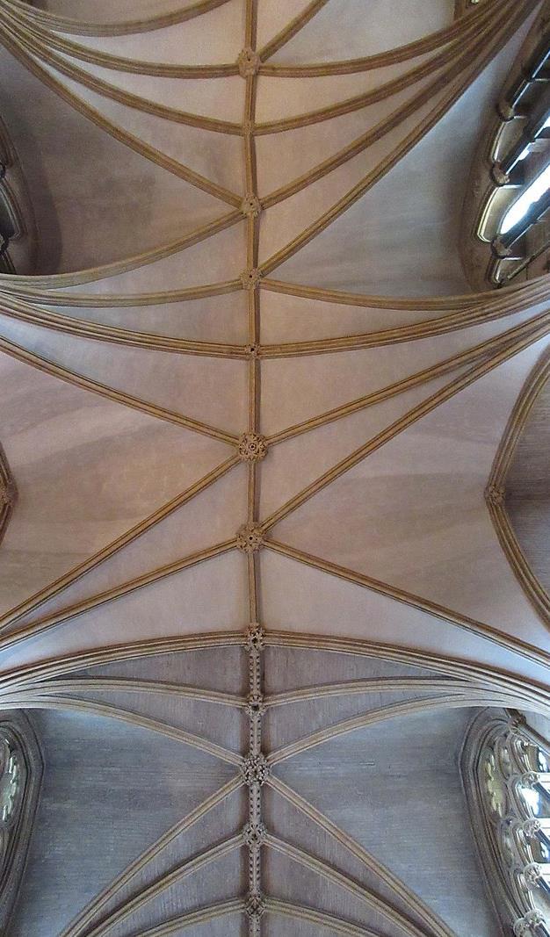
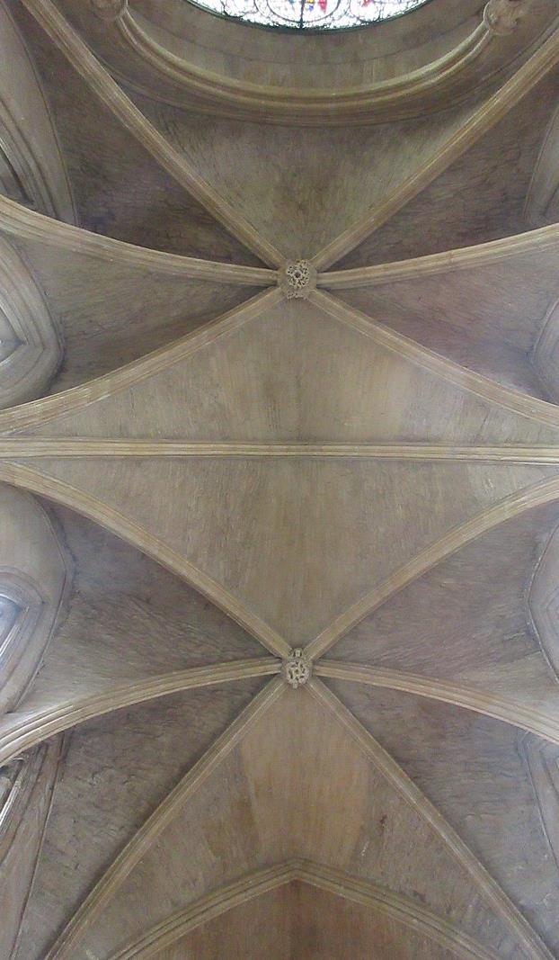
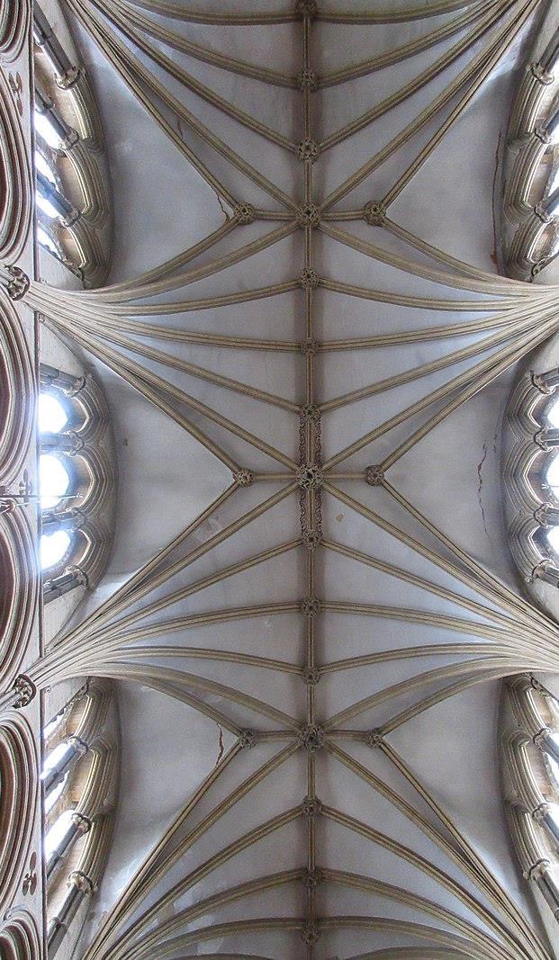
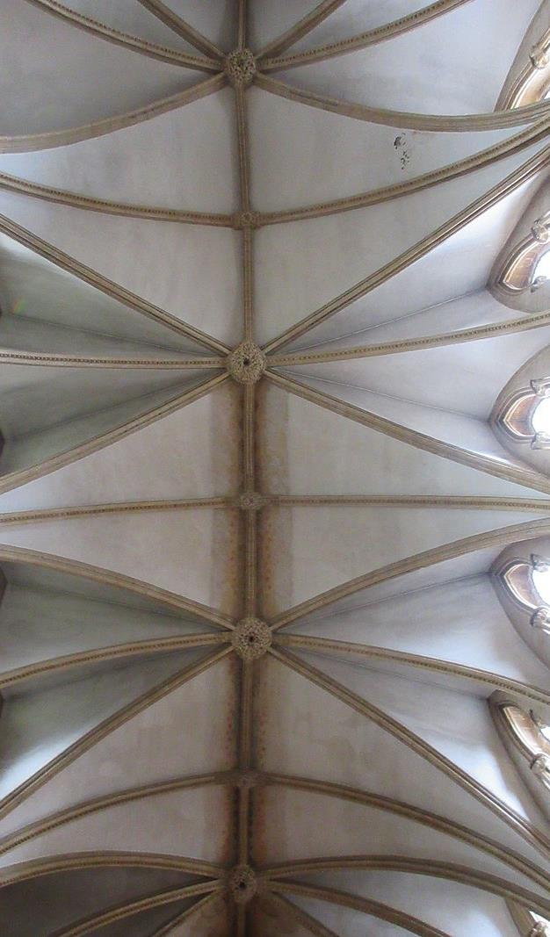
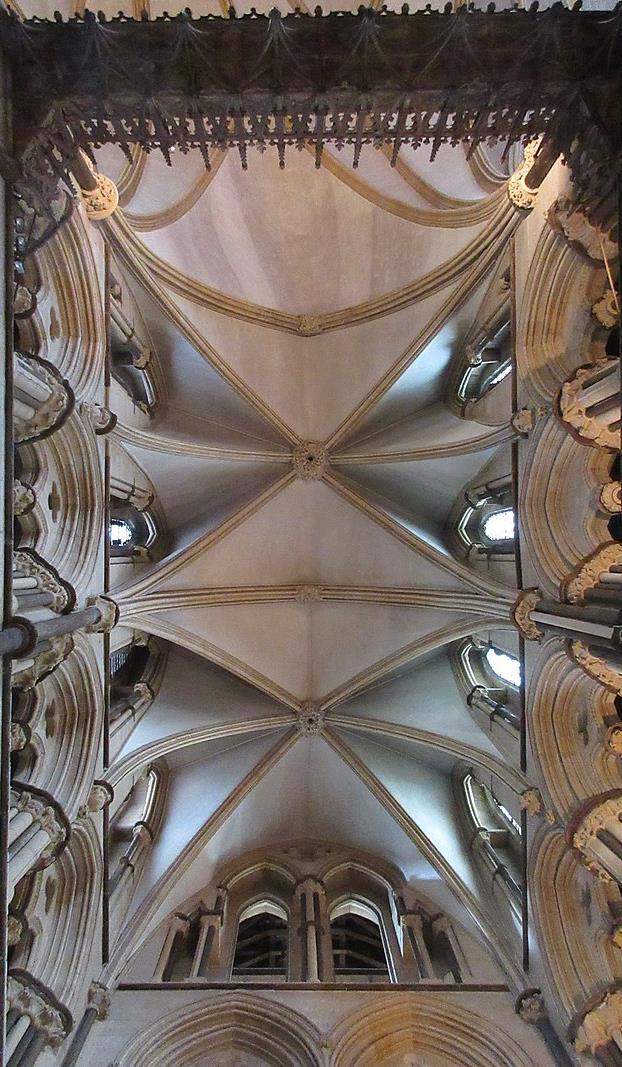
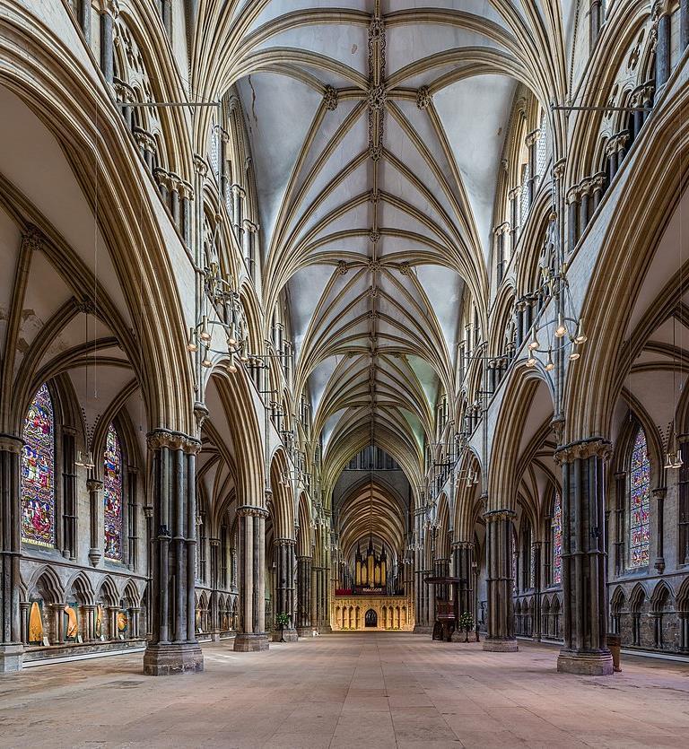
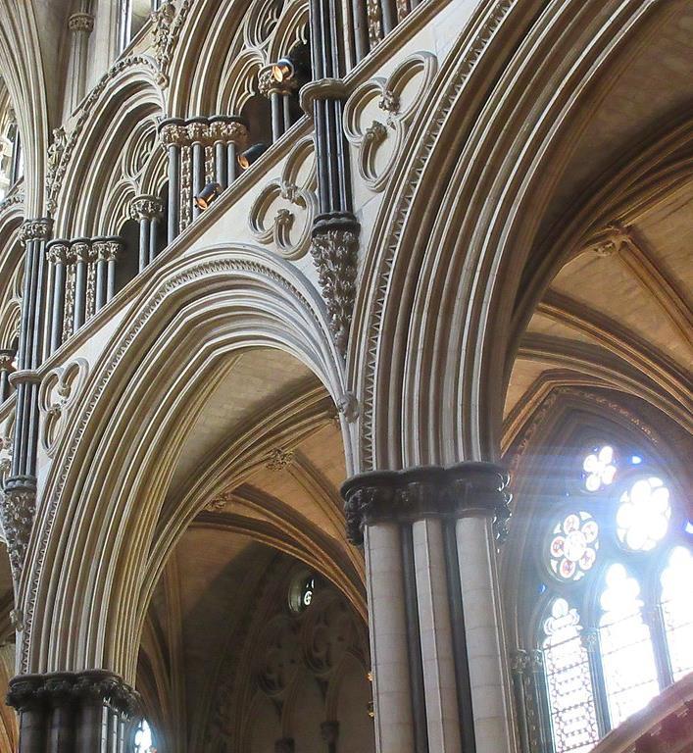
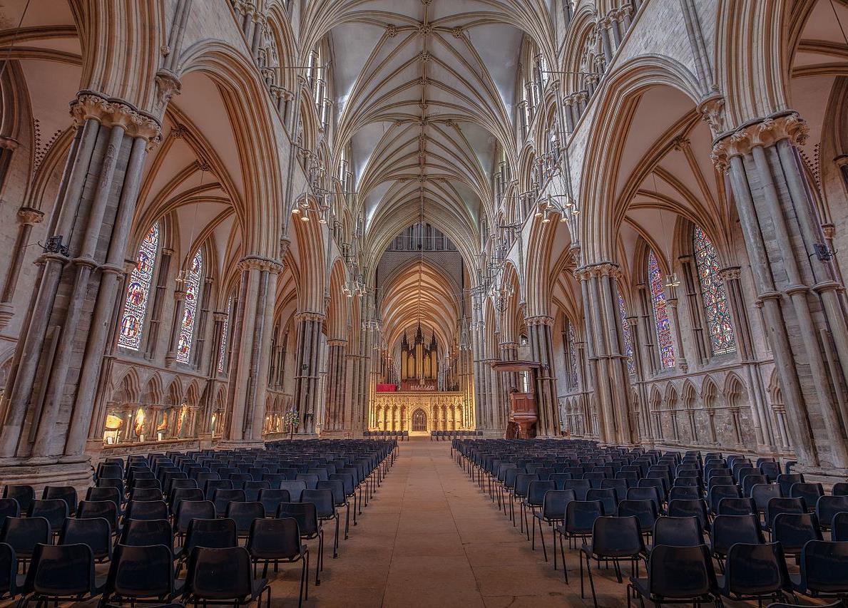

The Choir The Chapter House
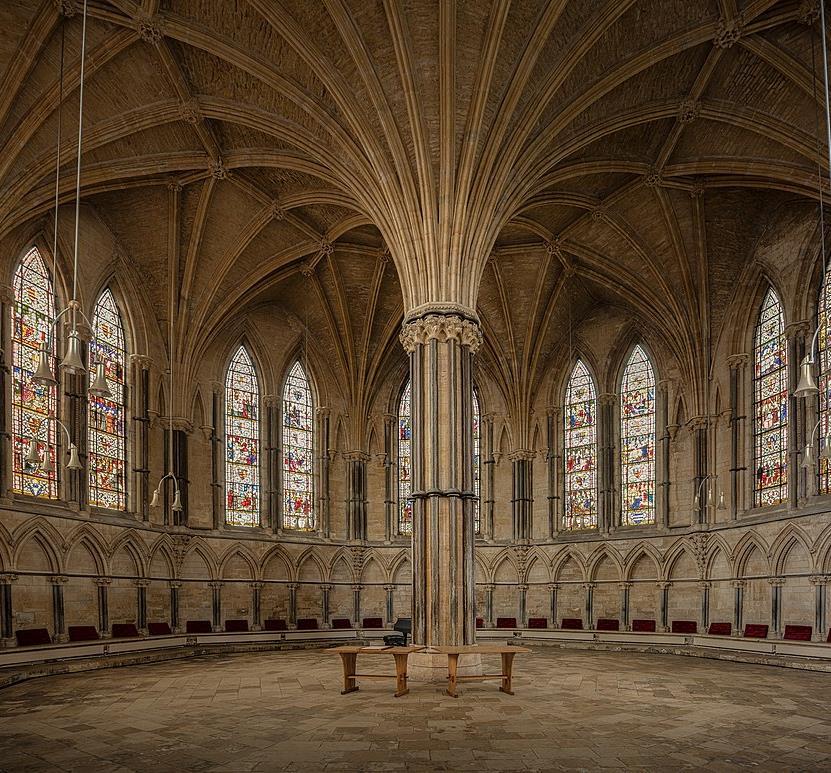
Wells Cathedral

Wells Cathedral
• It was the first monumental cathedral to be built in England. It was built between 1175 and 1490.

• It is a beautiful example of Early English Gothic Architecture. The original cathedral also had richly painted niches and buttresses and glided stone figures, as well as towers placed beyond its sides
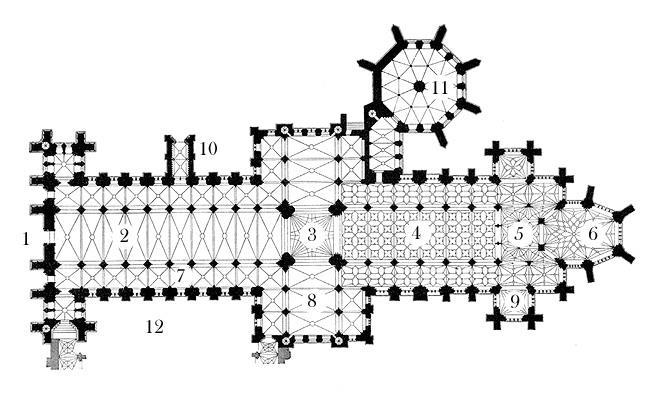
It has the distinctly English arrangement of two transepts, with the body of the church divided into distinct parts: nave, choir, and retro-choir, beyond which extends the Lady Chapel.[86] The façade is wide, with its towers extending beyond the transepts on either side.[4] There is a large projecting porch on the north side of the nave forming an entry into the cathedral.To the north-east is the large octagonal chapter house, entered from the north choir aisle by a passage and staircase. To the south of the nave is a large cloister, unusual in that the northern range, that adjacent the cathedral, was never built.

1.West front 2.Nave 3.Central tower 4.Choir 5.Retrochoir 6.Lady Chapel 7.Aisle 8.Transept 9.East transept 10.North porch 11.Chapter house 12.Cloister (adapted from a plan by Georg Dehio)
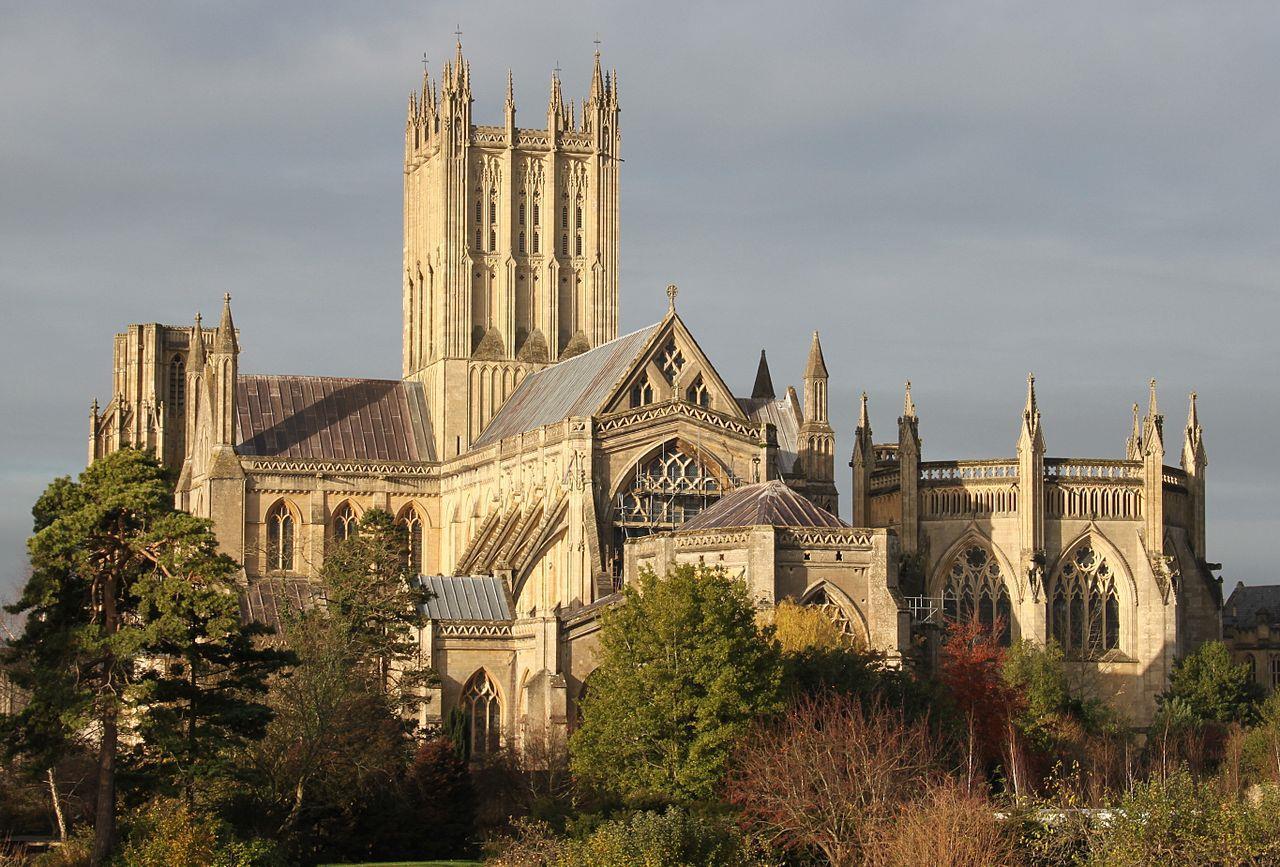
• Elevation In section, the cathedral has the usual arrangement of a large church: a central nave with an aisle on each side, separated by two arcades. The elevation is in three stages, arcade, triforium gallery and clerestory.[87] The nave is 67 feet (20 m) in height, very low compared to the Gothic cathedrals of France.[89] It has a markedly horizontal emphasis, caused by the triforium having a unique form, a series of identical narrow openings, lacking the usual definition of the bays. The triforium is separated from the arcade by a single horizontal string course that runs unbroken the length of the nave. There are no vertical lines linking the three stages, as the shafts supporting the vault rise above the triforium.

The central tower, nave and south transept seen from the cloister garth. The nave rises above the pitched roof of the aisle. The buttresses are of low profile.

The exterior of Wells Cathedral presents a relatively tidy and harmonious appearance since the greater part of the building was executed in a single style, Early English Gothic. This is uncommon among English cathedrals where the exterior usually exhibits a plethora of styles.[90] At Wells, later changes in the Perpendicular style were universally applied, such as filling the Early English lancet windows with simple tracery, the construction of a parapet that encircles the roof, and the addition of pinnacles framing each gable, similar to those around the chapter house and on the west front.[87] At the eastern end there is a proliferation of tracery with repeated motifs in the Reticulated style, a stage between Geometric and Flowing Decorated tracery

• West fronts in general take three distinct forms: those that follow the elevation of the nave and aisles, those that have paired towers at the end of each aisle, framing the nave, and those that screen the form of the building. The west front at Wells has the paired-tower form, unusual in that the towers do not indicate the location of the aisles, but extend well beyond them, screening the dimensions and profile of the building.

• At the lowest level of the façade is a plain base, contrasting with and stabilizing the ornate arcades that rise above it.[94] The base is penetrated by three doors, which are in stark contrast to the often-imposing portals of French Gothic cathedrals. The outer two are of domestic proportion and the central door is ornamented only by a central post, quatrefoil and the fine moldings of the arch.[4]
• Above the basement rise two stores, ornamented with quatrefoils and niches originally holding about four hundred statues, with three hundred surviving until the mid-20th century.[4] Since then, some have been restored or replaced, including the ruined figure of Christ in the gable.
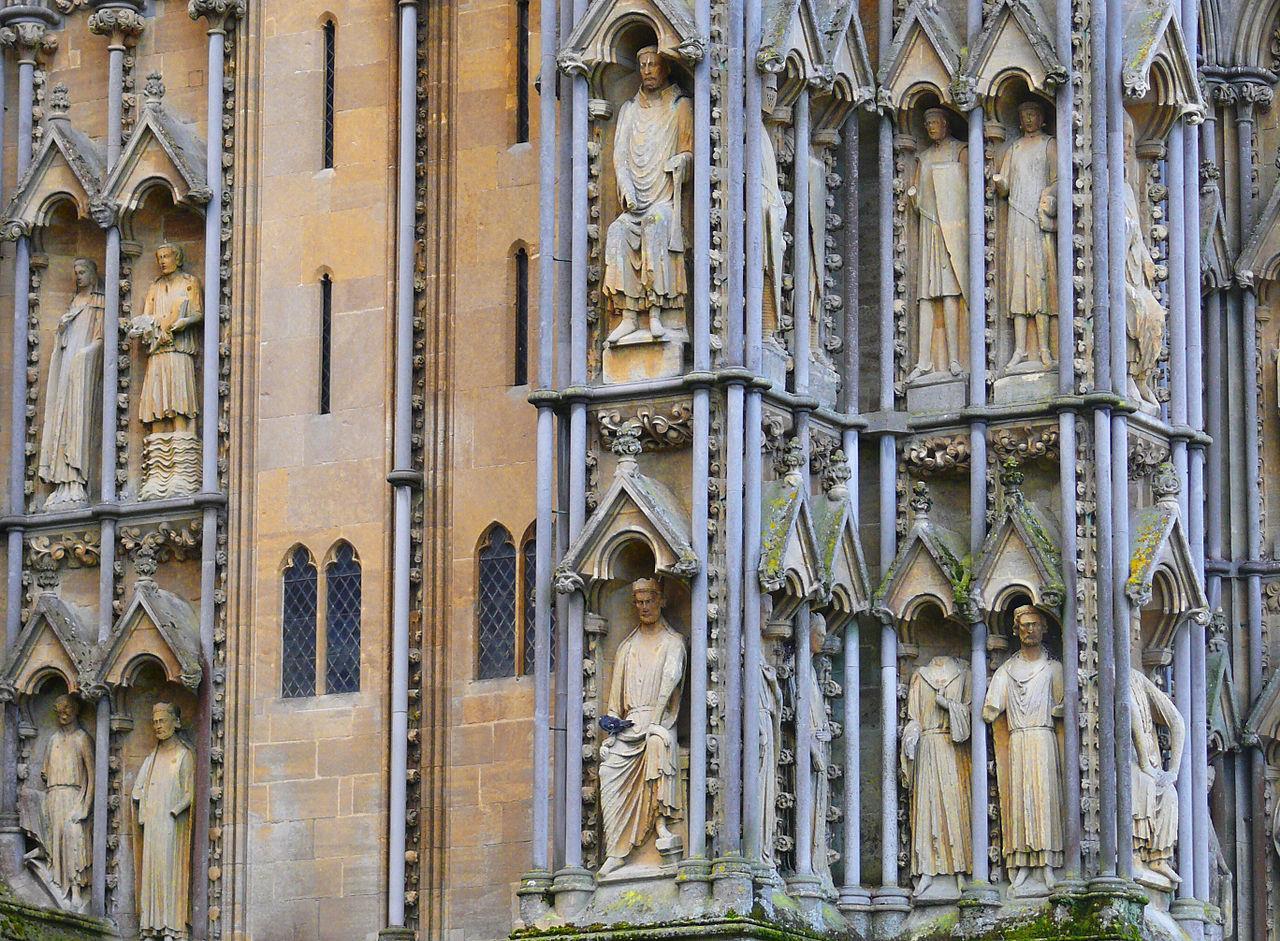
• The sculptures on the west front at Wells include standing figures, seated figures, half-length angels and narratives in high relief. Many of the figures are lifesized or larger. Together they constitute the finest display of medieval carving in England.[4] The figures and many of the architectural details were painted in bright colors, and the coloring scheme has been deduced from flakes of paint still adhering to some surfaces.[4] The sculptures occupy nine architectural zones stretching horizontally across the entire west front and around the sides and the eastern returns of the towers which extend beyond the aisles. The strongly projecting buttresses have tiers of niches which contain many of the largest figures. Other large figures, including that of Christ, occupy the gable. A single figure stands in one of two later niches high on the northern tower.
