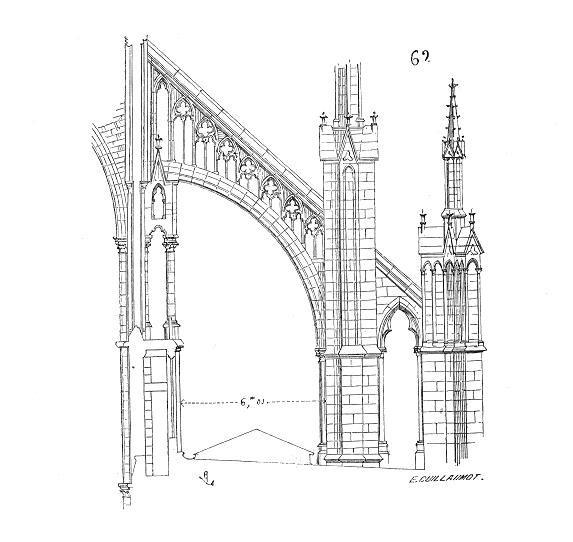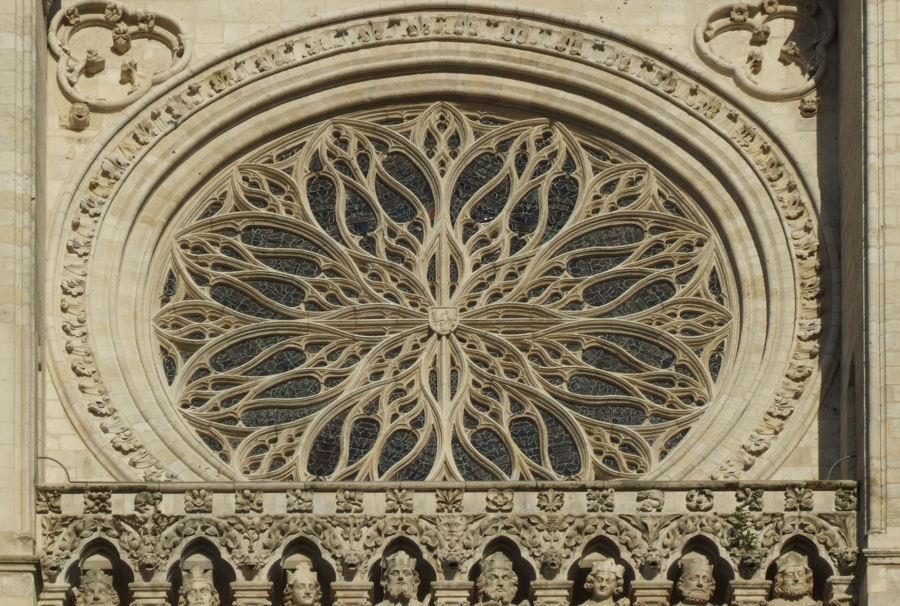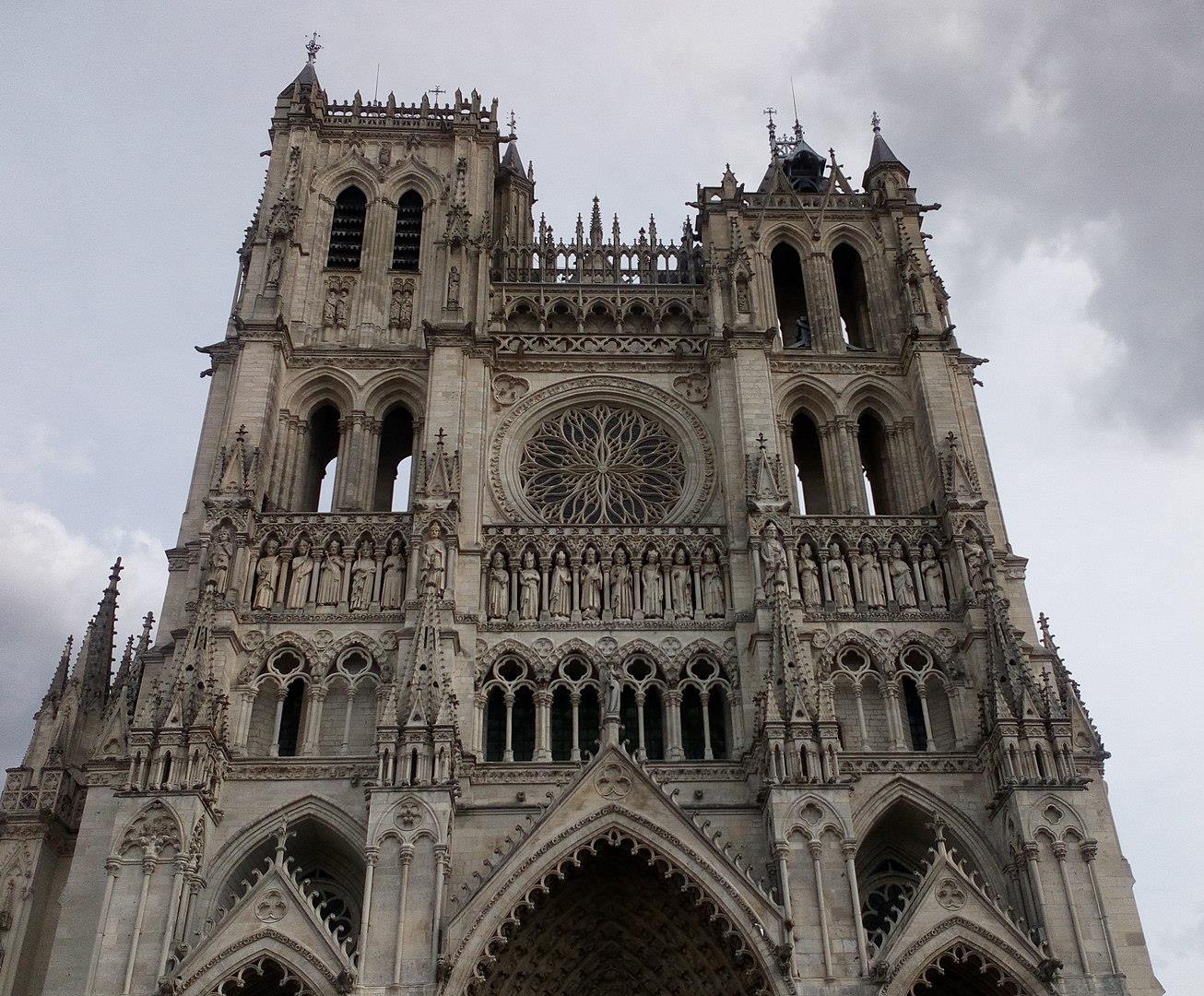
19 minute read
Gothic Architecture Styles
from Gothic Architecture
Gothic Architecture is a pan-European style and French excelled in it throughout this period. Major characteristics included : Rib vaults, Flying buttresses, Pointed Gothic arches, Stained glass windows were also common. The British, Spanish and Germans would follow suit and develop their own variations on the general Gothic theme led by the French. However, Italian variations on Gothic Architecture would stand out from the rest of Europe by its use of brick and marble rather than the stone of other nations. The Late Gothic Period (15th Century onwards) would reach its peak in Germany with their magnificent vaulted hall churches.
French Gothic
Advertisement
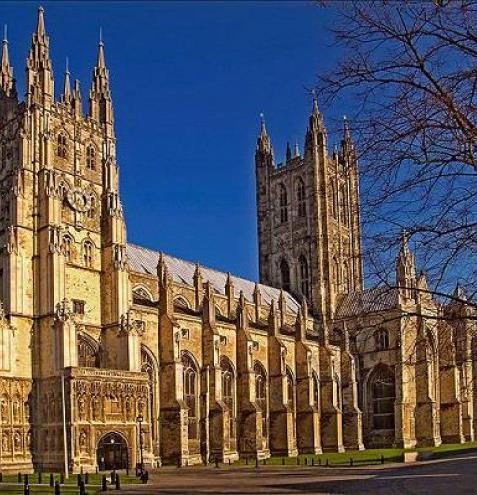
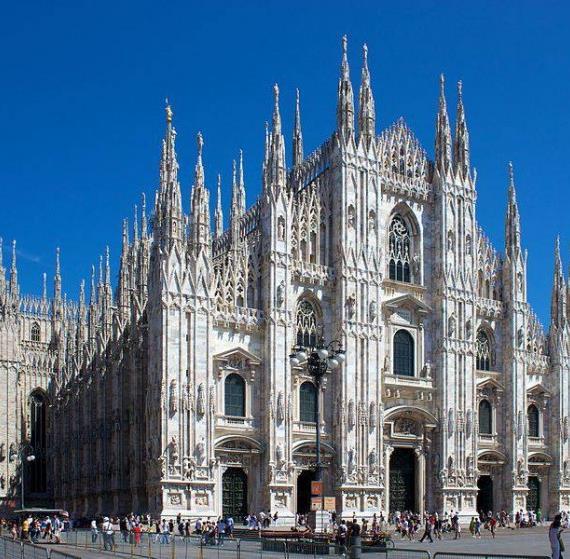
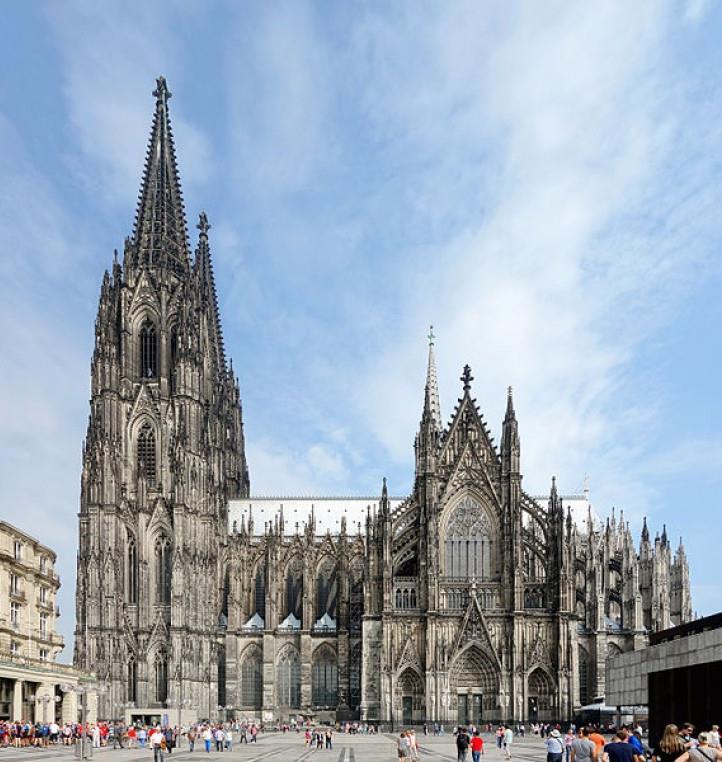
French Gothic Architecture
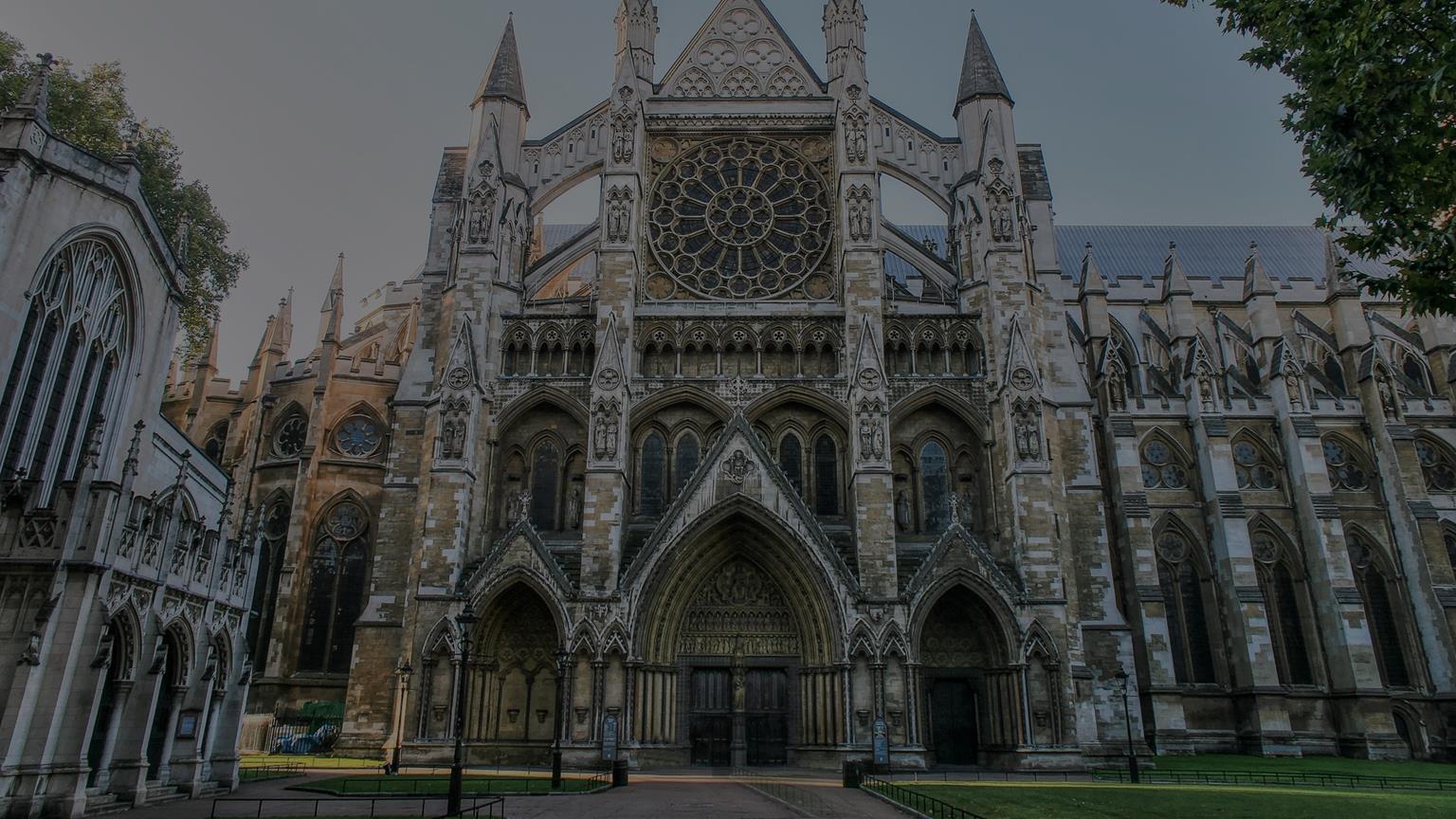
French Gothic
French Gothic architecture is an architectural style which emerged in France in 1140 and was dominant until the mid-16th century.
Its main characteristics were the search for verticality, or height, and the innovative use of the rib vault and flying buttresses and other architectural innovations to distribute the weight of the stone structures to supports on the outside, allowing unprecedented height and volume, The new techniques also permitted the addition of larger windows, including enormous stained-glass windows, which filled the cathedrals with light. The French style was widely copied in other parts of northern Europe, particularly Germany and England. It was gradually supplanted as the dominant French style in the mid-16th century by French Renaissance architecture.
The flying buttress is another defining constructive element of Gothic architecture in France. The buttress transfers part of the weight from the tall walls and helps keep the structure stable. They were created as a constructive solution but also became an important decorative element of the facade. The designs for the buttresses became much elaborate, enhancing the sense of verticality and greatness of the building.
Another functional element that evolved into a decorative item was the gargoyles. These little monsters were spouts for rainwater to drain from the roofs. However, they served a higher purpose; they were there to create fear of evil among the superstitious population of that time and encourage them to seek God's protection inside of the cathedral.
• the alternation of strong pillars and weak pillars, which rhythmized the naves and reinforced the impression of length, of horizontality • the search for verticality and the handling of the height / width ratio of the naves that accentuated or diminished the height sensation of the vaults • the alternation of hollows and massifs • the multiplication of the games of lights and colors • the will to welcome the largest number of faithful • The east and is polygonal with ambulatory • The major church in the south some are without aisles
Notre-Dame de Paris
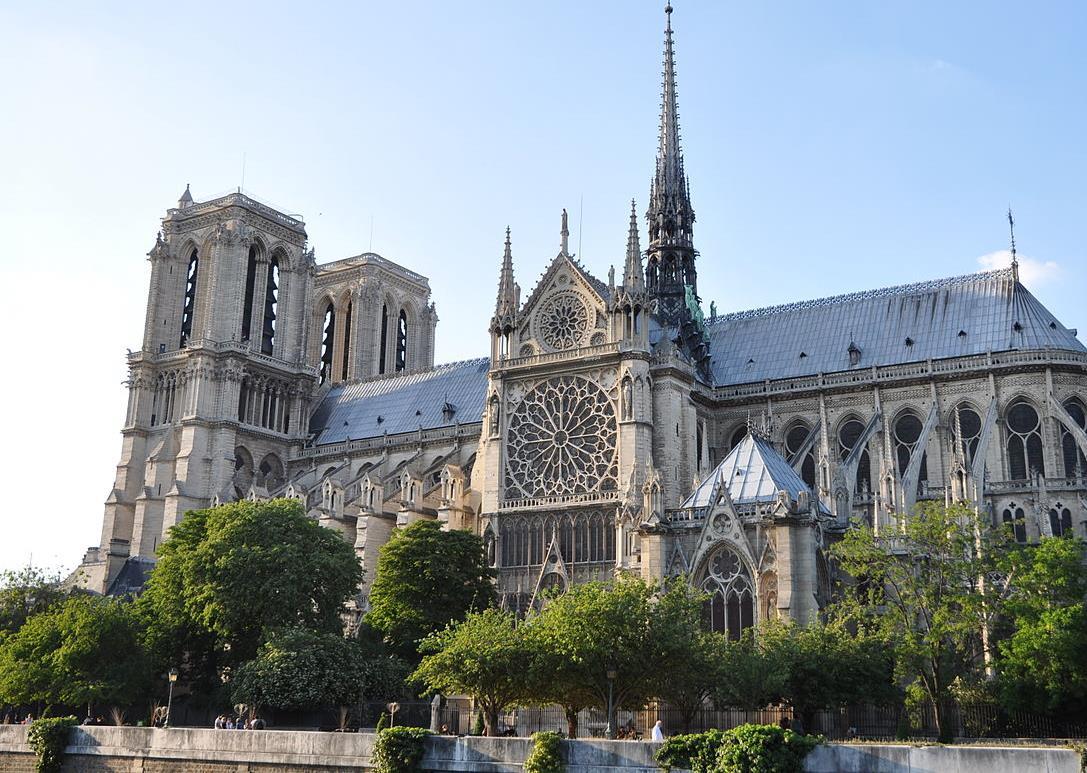
Notre-Dame de Paris
• Notre-Dame de Paris, or simply Notre-Dame. It is one of the largest and best-known churches in France, let alone Europe. Construction began in 1163 and was completed in 1345. • The cathedral was consecrated to the Virgin Mary and considered to be one of the finest examples of French Gothic architecture. Its pioneering use of the rib vault and flying buttress, its enormous and colorful rose windows, as well as the naturalism and abundance of its sculptural decoration set it apart from the earlier Romanesque style.
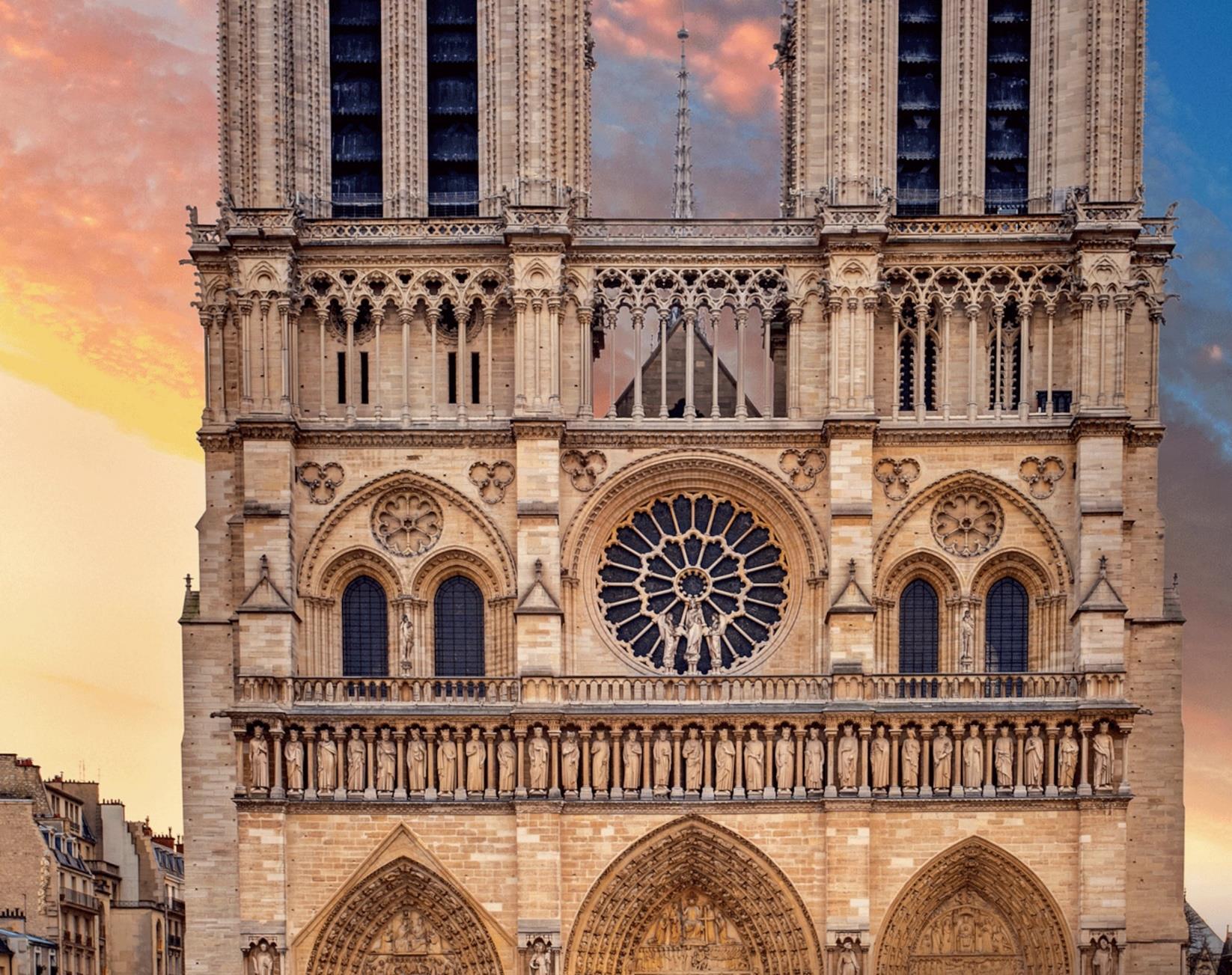
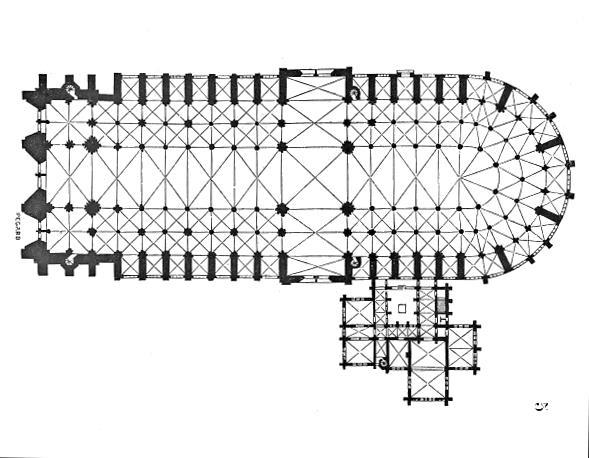
• The first phase began with the construction of the choir and its two ambulatories • The second phase, concerned the construction of the four sections of the nave behind the choir and its aisles to the height of the clerestories. • The decision was made to add a transepts at the choir, where the altar was located, in order to bring more light into the center of the church. The use of simpler four-part rather than six-part rib vaults meant that the roofs were stronger and could be higher.

Both these transept portals were richly embellished with sculpture; the south portal features scenes from the lives of Saint Stephen and of various local saints, while the north portal featured the infancy of Christ and the story of Theophilus in the tympanum, with a highly influential statue of the Virgin and Child in the trumeau.
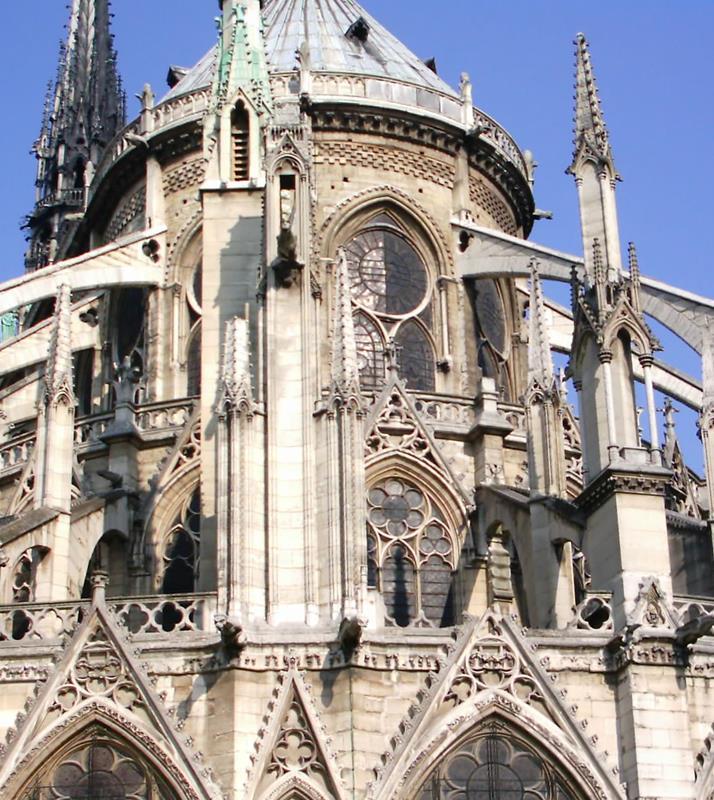
• An important innovation in the 13th century was the introduction of the flying buttress. Before the buttresses, all the weight of the roof pressed outward and down to the walls, and the abutments supporting them. With the flying buttress, the weight was carried by the ribs of the vault entirely outside the structure to a series of counter-supports, which were topped with stone pinnacles which gave them greater weight. • The buttresses meant that the walls could be higher and thinner and could have much larger windows.
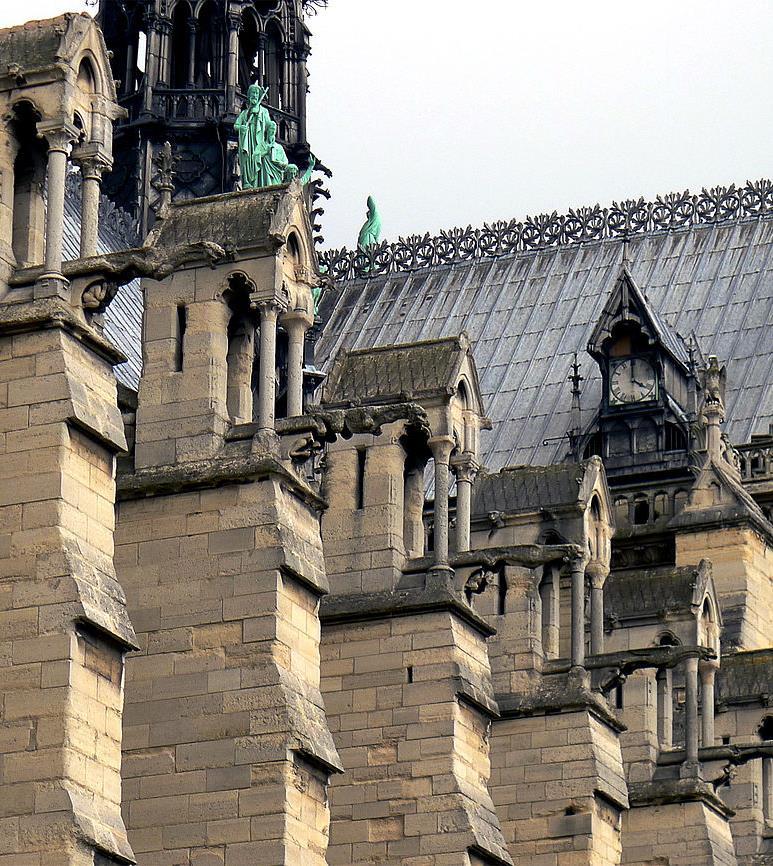
• The massive buttresses which counter the outward thrust from the rib vaults of the nave. The weight of the building-shaped pinnacles helps keep the line of thrust safely within the buttresses.

• Early six-part rib vaults of the nave. The ribs transferred the thrust of the weight of the roof downward and outwards to the pillars and the supporting buttresses.
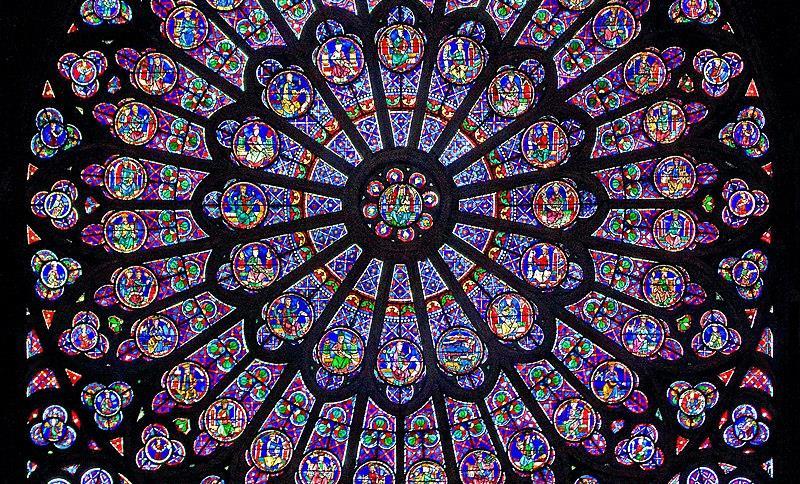
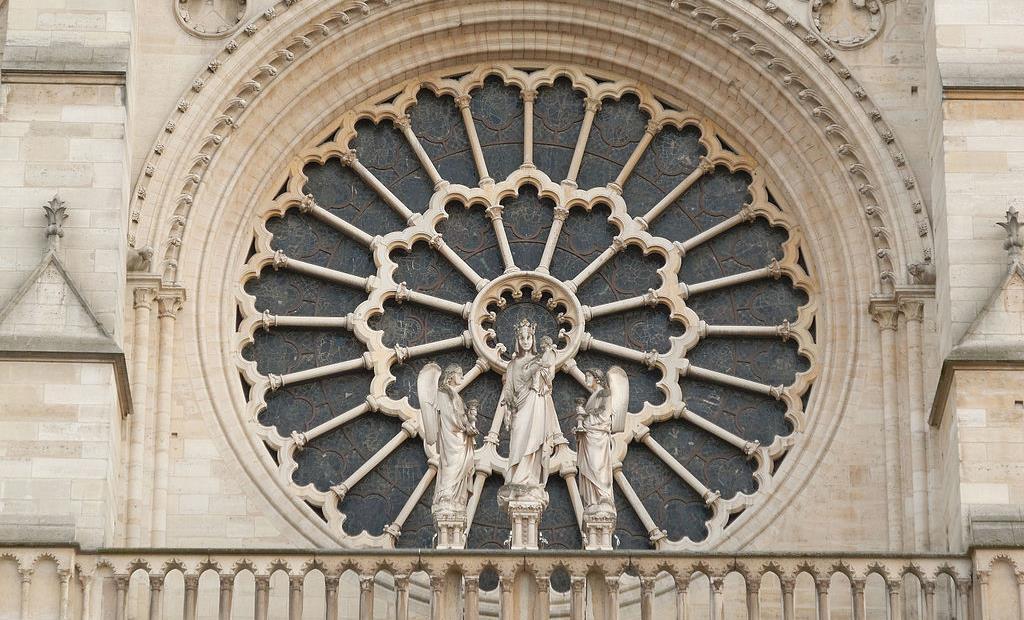
• The stained-glass windows of Notre-Dame, particularly the three rose windows, are among the most famous features of the cathedral. The west rose window, over the portals, was the first and smallest of the roses in Notre-Dame. It is 9.6 meters in diameter, and was made in about 1225, with the pieces of glass set in a thick circular stone frame. None of the original glass remains in this window; it was recreated in the 19th century.
• The two transept windows are larger and contain a greater proportion of glass than the rose on the west façade, because the new system of buttresses made the nave walls thinner and stronger. The south rose in the transept is particularly notable for its size and artistry. It is 12.9 meters in diameter; with the claire-voie surrounding it; The south rose has 94 medallions, arranged in four circles.

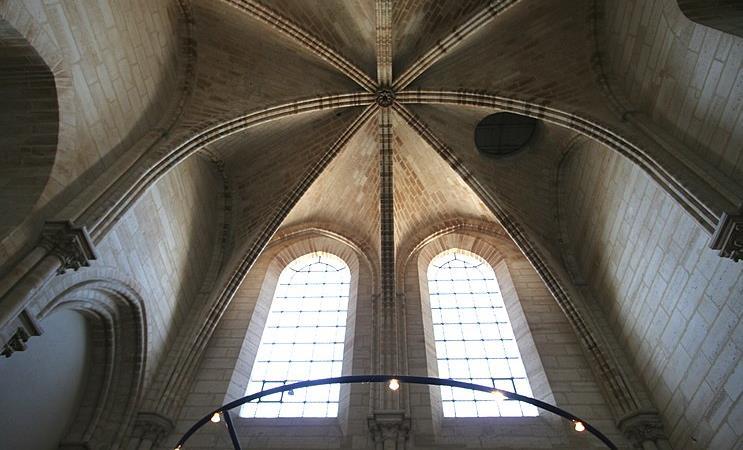
• Notre-Dame currently has ten bells. The two largest bells, or bourdons, Emmanuel and Marie, are mounted in the south tower. The eight smaller bells, Gabriel, Anne Geneviève, Denis, Marcel, Étienne, Benoît-Joseph, Maurice, and Jean-Marie, are mounted in the north tower. In addition to accompanying regular activities at the cathedral, the bells have also rung to commemorate events of national and international significance,
The Basilica of Saint-Denis
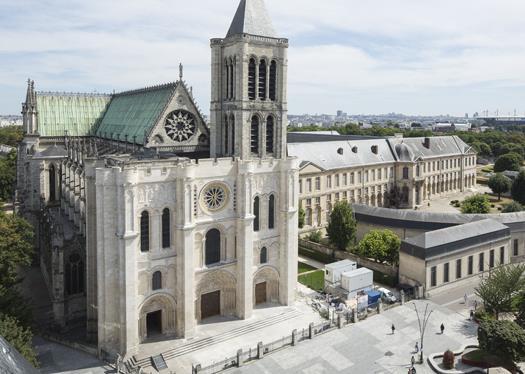
The Basilica of Saint-Denis
• The Basilica of St Denis, located in a suburb of Paris, is widely considered one of the first ever Gothic style buildings. Specifically, its choir that was completed in 1144, shows many elements associated with the Gothic style. • The site it is built on was originally a Roman cemetery, the remains of which still lie beneath the building. It officially became a cathedral in 1966 and is now the seat of the Bishop of Saint-Denis. Although it is known as a basilica locally, it has not officially been granted that title by the Vatican. • This basilica is not only an important place of pilgrimage, it also houses the tombs of most French Kings between the 10th and 18th Centuries. It is also the resting place of many older kings including Charles Martel who famously crushed the invading army of the Umayyad Caliphate at the critical Battle of Tours in 732.
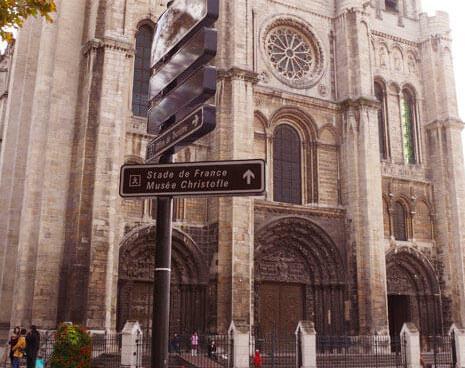
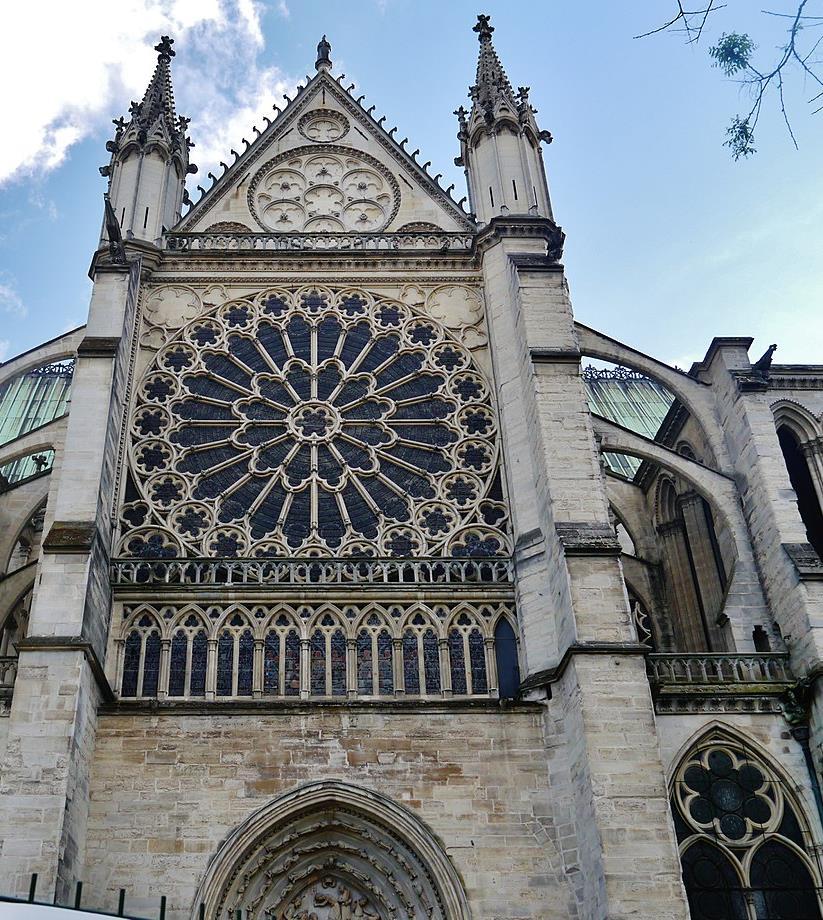
The chevet, at the east end of the cathedral, was one of the first parts of the structure rebuilt into the Gothic style. The apse was built much higher, along with the nave. Large flying buttresses were added to the chevet, to support the upper walls, and to make possible the enormous windows installed there. At the same time, the transept was enlarged and given large rose windows in the new rayonnant style, divided into multiple lancet windows topped by trilobe windows and other geometric forms inscribed in circles. The walls of the nave on both sides were entirely filled with windows, each composed of four lancets topped by a rose, filling the entire space above the triforium. The upper walls, like the chevet, were supported by flying buttresses whose bases were placed between the chapels alongside the nave.
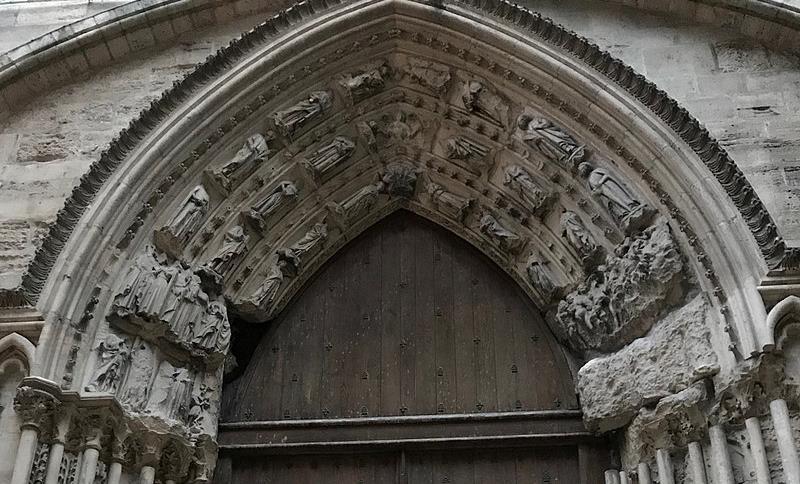

The original entrance on the north did not have sculpture, but mosaic, which Suger replaced by sculpture in 1540. It is considered an important step in the history of Gothic sculpture, because of the skill of the carving, and the lack of rigidity of the figures. There are six figures in the embrasures and thirty figures in the voussoirs, or arches above the door, which represent Kings, probably those of the Old Testament, while the tympanum over the door illustrates the martyrdom of Saint-Denis and his companions Eleuthera and Rusticus. The tympanum of the south portal illustrates the last days of the Denis and his companions before their martyrdom.
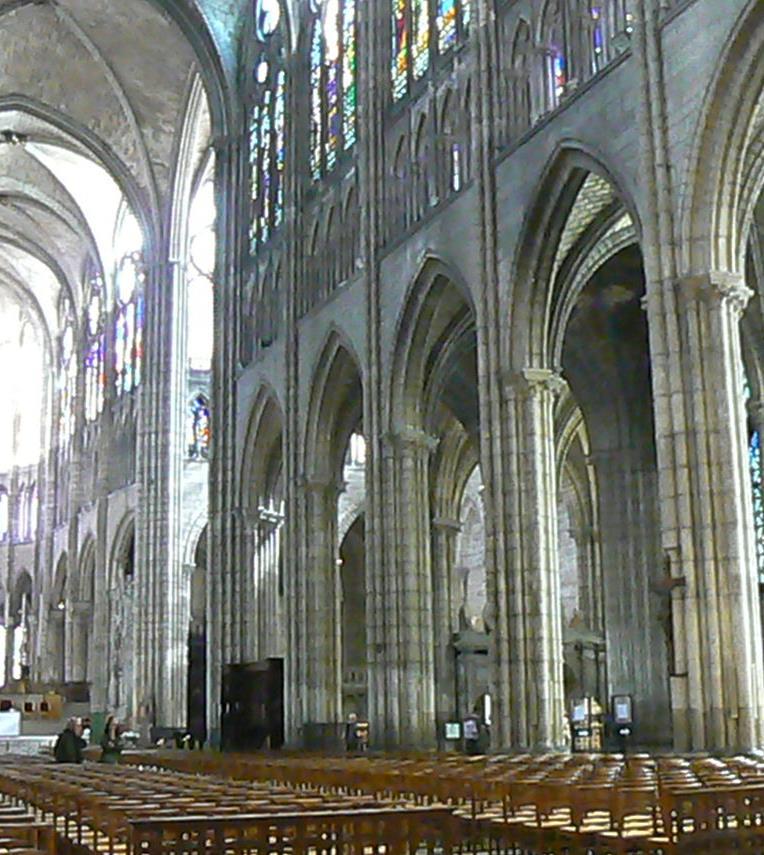
The nave, the portion to the west of the church reserved for ordinary worshippers, and the choir, the portion to the east reserved for the clergy, were rebuilt into the Gothic style in the 13th century, after the apse at the east and the west front. Like the other Gothic churches in the Ile-deFrance, its walls had three levels; large arcades of massive pillars on the ground floor; a narrow triforium or passageway midway up the wall; originally windowless; and a row of high windows the clerestory, above. Slender columns rose from the pillars up the walls to support the four-part rib vaults. As a result of the R ayonnant reconstruction in th the triforium was given windows, and the upper walls were entirely filled with glass, which reached upward into the arches of the vaults, flooding the church with light.

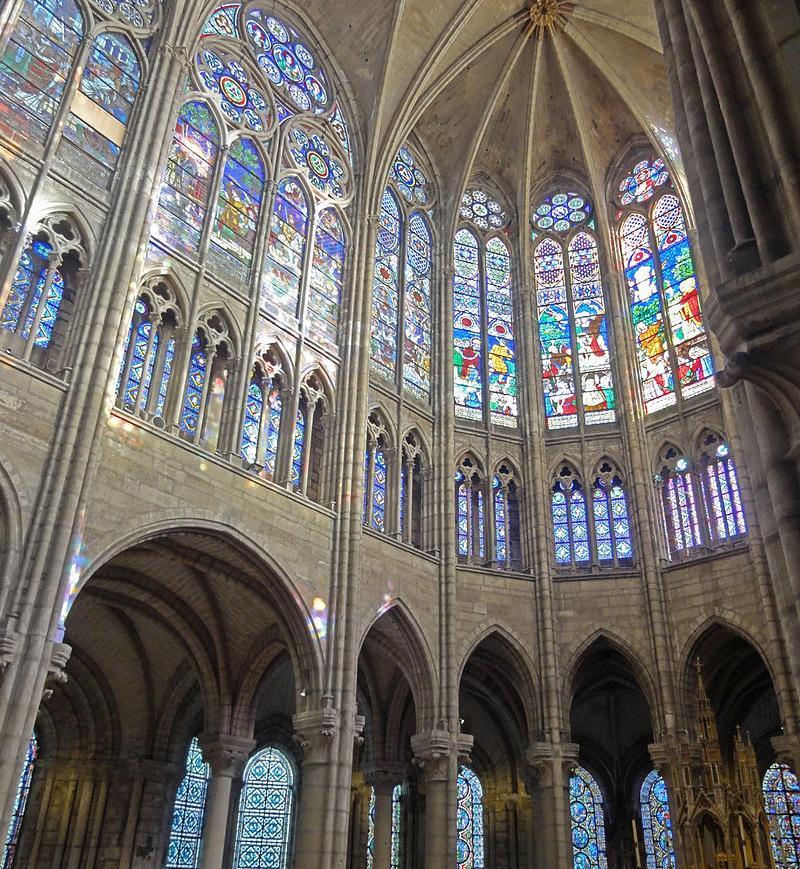
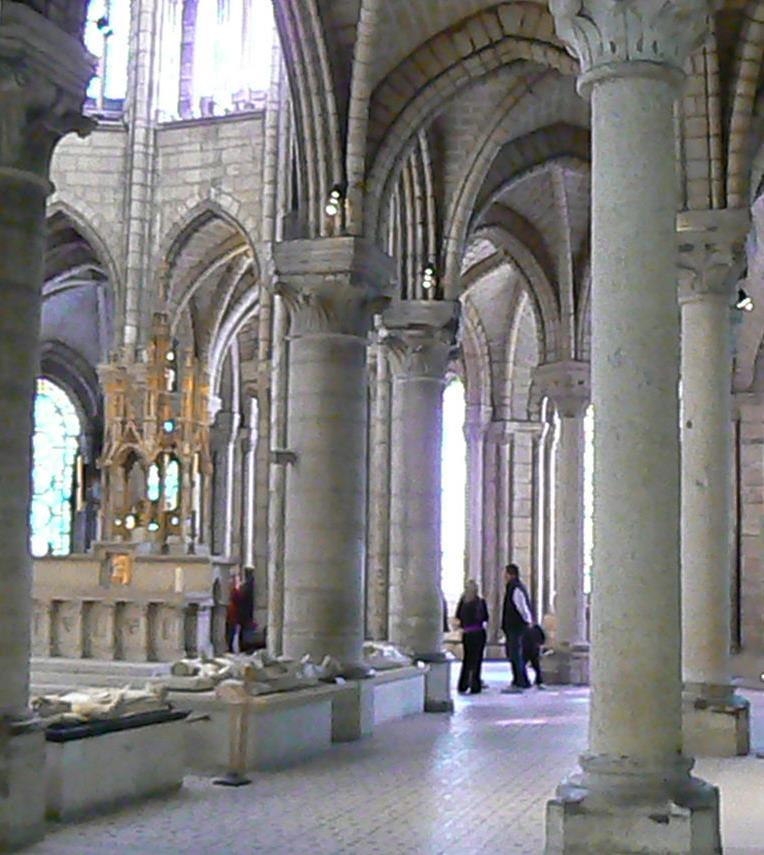
It was one of the first great realizations of Gothic architecture. The double deambulatory is divided not by walls but by two rows of columns, while the outside walls, thanks to buttresses on the exterior, are filled with windows. The new system allowed light to pass into the interior of the choir. The deambulatory connects with the five radiating chapels at the east end of the cathedral, which have their own large windows. To give them greater unity, the five chapels share the same system of vaulted roofs. To make the walls between the chapels even less visible, they are masked with networks of slender columns and tracery.
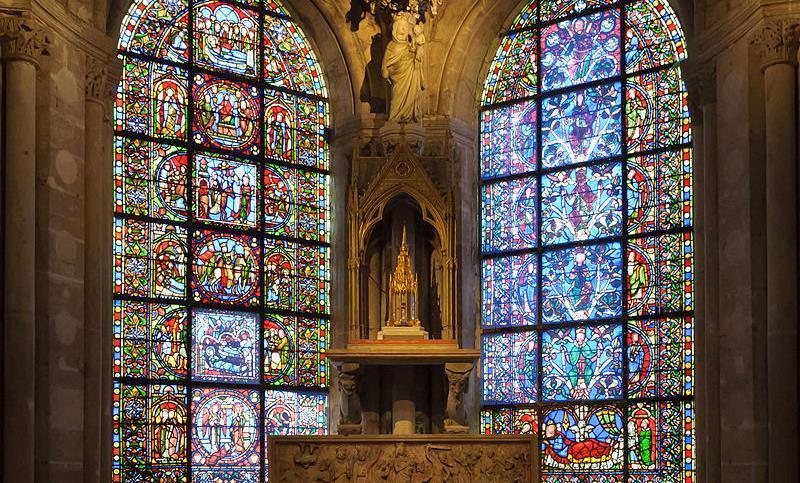
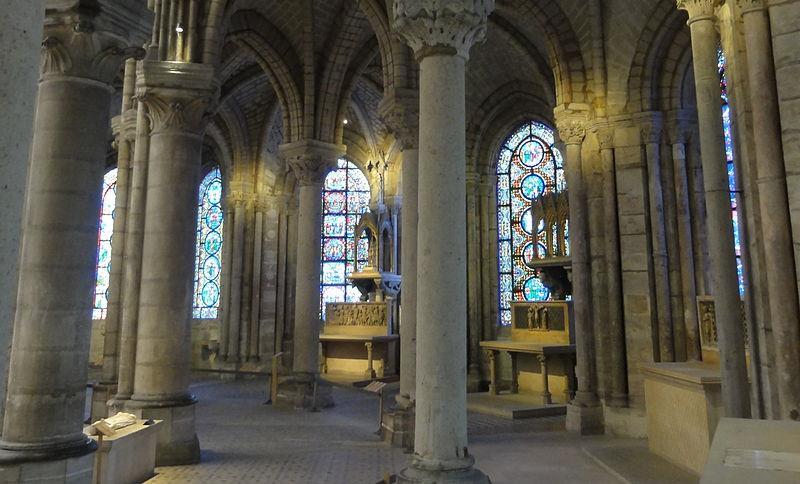
The basilica retains stained glass of many periods (although most of the panels from Suger's time have been removed for long-term conservation and replaced with photographic transparencies), including exceptional modern glass, and a set of 12 misericords.
Reims Cathedral

Reims Cathedral
Reims Cathedral, also called the Cathedral of Notre-Dame at Reims, cathedral located in the city of Reims, France, on the Vesle River east-northeast of Paris. Reims was the site of 25 coronations of the kings of France
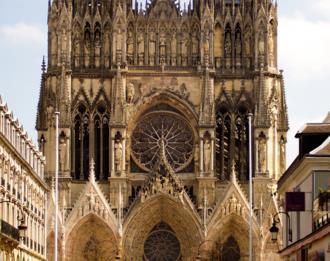

Plan of the Cathedral
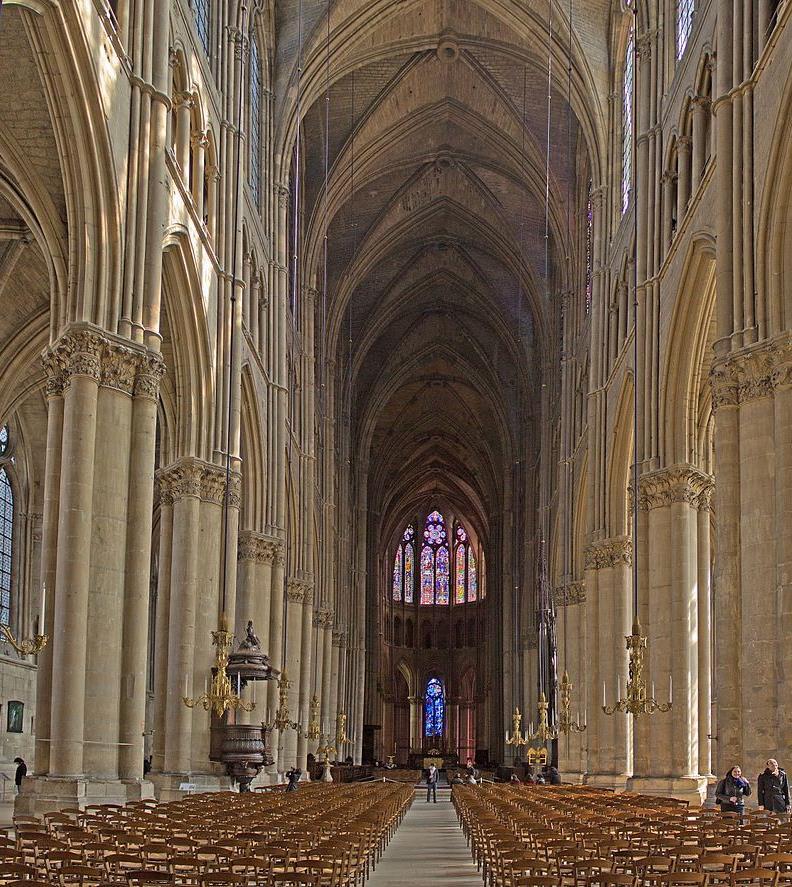
Nave
• The nave, the central body of the church running from the west end to the transept, is the section where ordinary parishioners' worship. It occupies about half the length of the church and has exceptional length and unity of style. It is somewhat narrower than the adjoining transept and apse. Its height is made possible through the use of a newer and stronger four-part rib vault, reinforced by the flying buttresses outside. The four-part vaults also made it possible to have arcades of identical pillars, rather than the alternating pillars and piers of earlier Gothic churches such as Sens Cathedral and Notre-Dame de Paris, giving greater unity to the appearance.
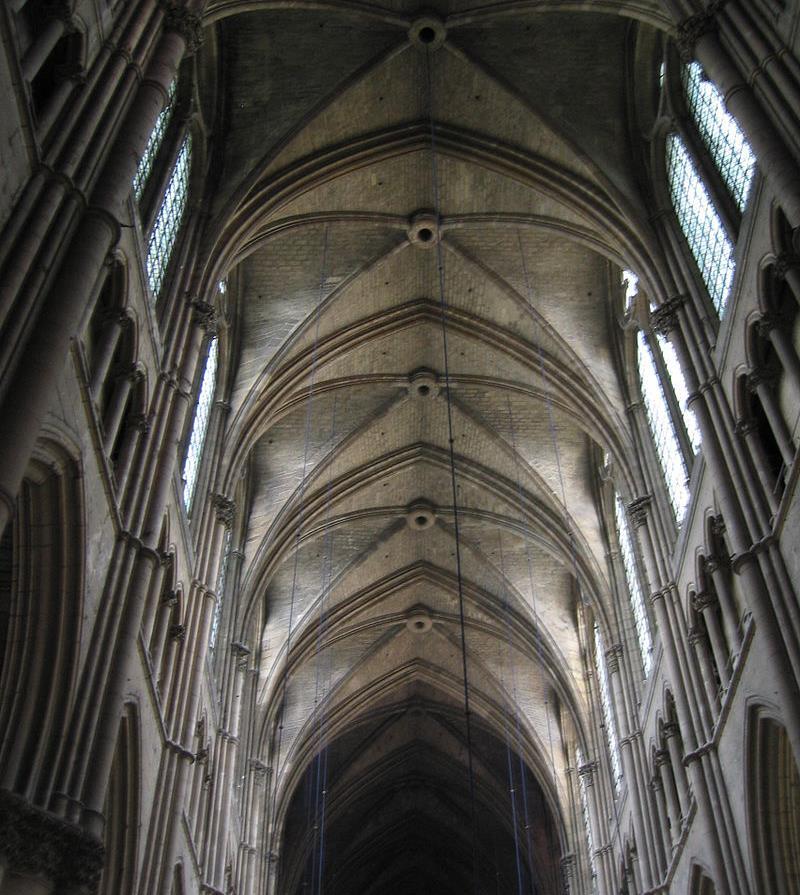
The elevation of the church was divided in three sections, following the model introduced slightly earlier in the 1190 Soissons Cathedral: high arcades on the ground floor, above that a narrower gallery called the triforium, and above that tall windows, equal in height to the galleries. Reims combined this unity and simplicity with the enormous size and scale of the nave first introduced at Chartres Cathedral. The architects adapted another element from Chartres; the pillars of the arcade were composed of groups of colonettes clustered together around a pillar, rising dramatically as a group into the high arches of the vaults. The multiple lines of the colonettes greatly emphasized the sensation of height.[69] The capitals of the columns were another distinctive Reims characteristic; they were composed of delicate floral and vegetal sculpture, decorated in places with imaginary creatures.
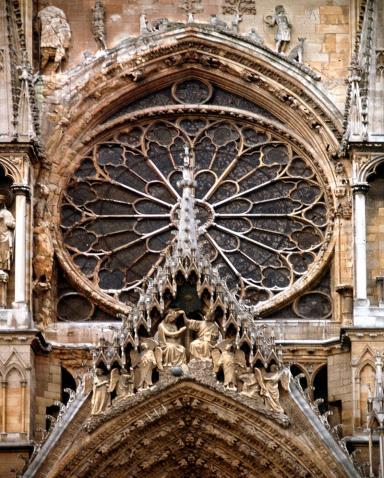
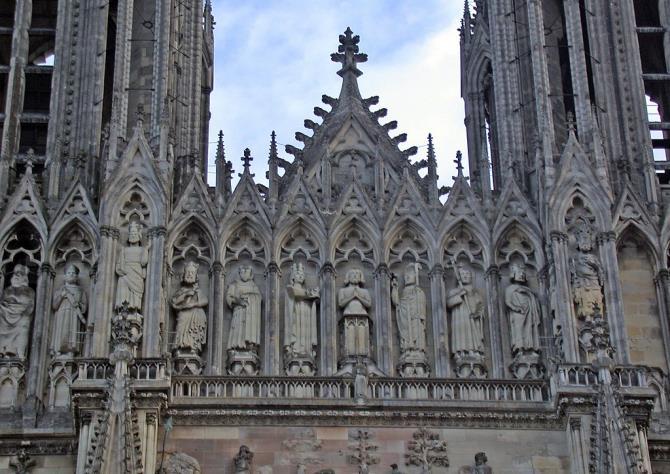

• The west façade, the entry to the cathedral, particularly glorifies royalty. Most of it was completed at the same time, giving it an unusual unity of style. It is harmonic or balanced, with two towers of equal height and three portals entering into the nave. The porches of the portals, with archivolts containing many sculptures, protrude from the main wall.[45]
• Above and slightly behind the central portal is a large rose window at the level of the clerestory, with tall arched windows flanked by statuary under pointed canopies projected forward. Above this level is the gallery of kings, composed of 56 statues with a height of 4.5 meters (15 ft)
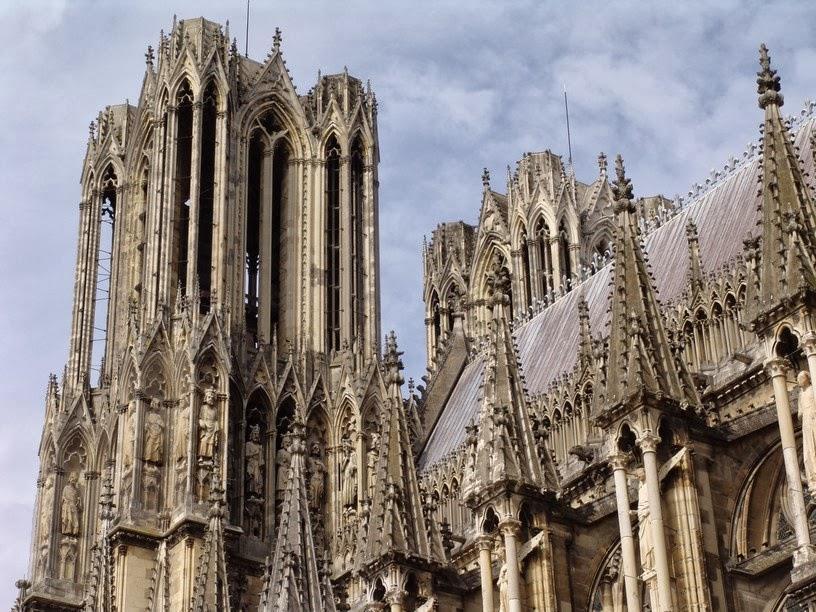
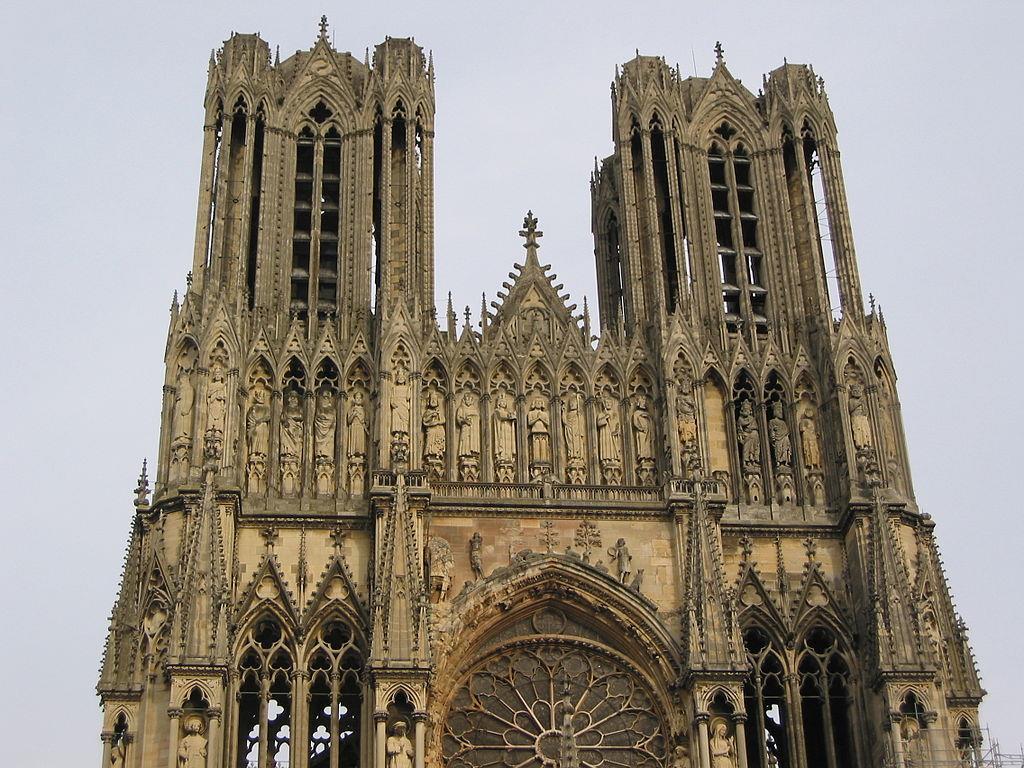
Towers
The southwest tower contains the massive bourdon, a bell 2.46 meters in diameter, it also contains the second bourdon, weighing seven tons, and 2.2 meters in diameter. This bell was made in 1849.
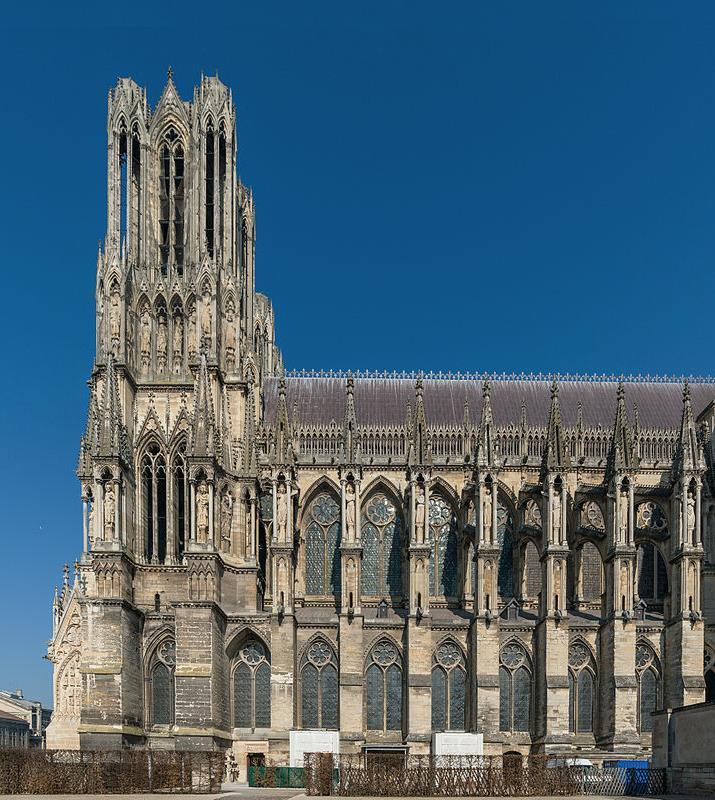
The north and south walls of the long nave are supported by eleven flying buttresses on each side. These counterbalance the outward thrust of the ceiling vaults, and make possible the great height, thin walls and large windows that bring abundant light into the nave. The double arches of each buttress make a leap from heavy pillars to the upper walls. The buttresses are topped by slender booth-like tabernacles containing statues, decorated with slender spires. The statuary gives additional weight to the buttresses, helps conceal the arches, and complements the decoration of the upper level of the cathedral. The buttresses have a secondary function; the arches have narrow channels that carry rainwater to the mouths of the sculpted gargoyles which spout it away from the building.
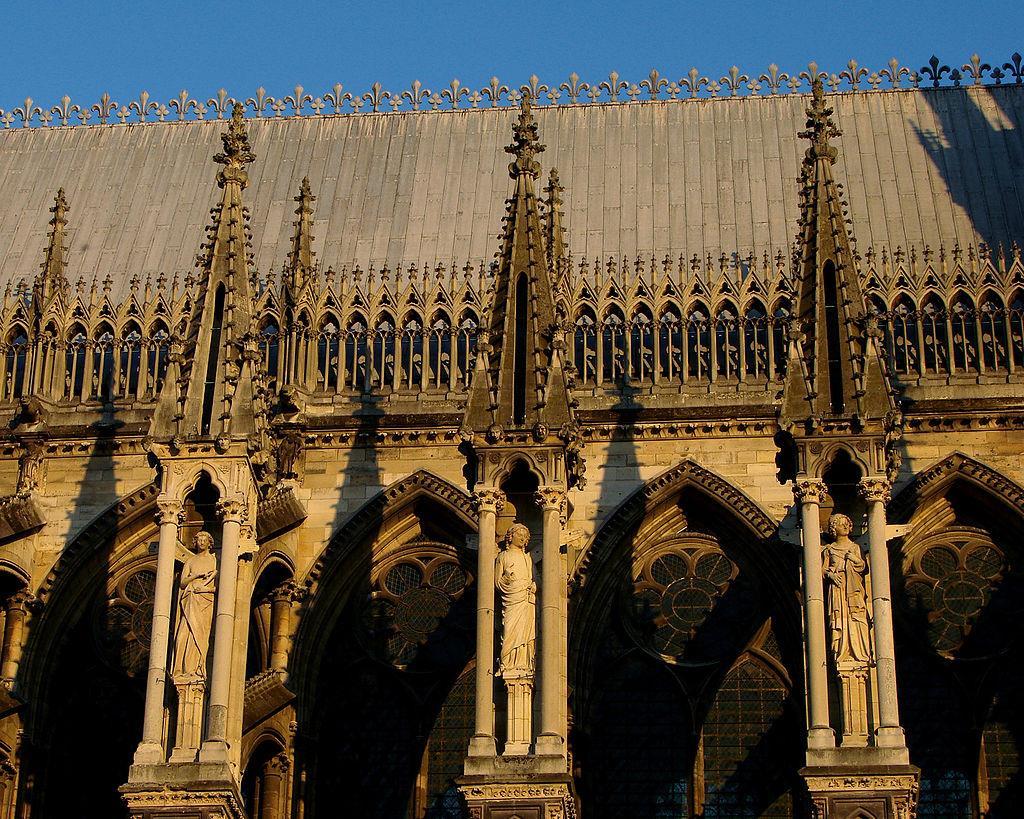
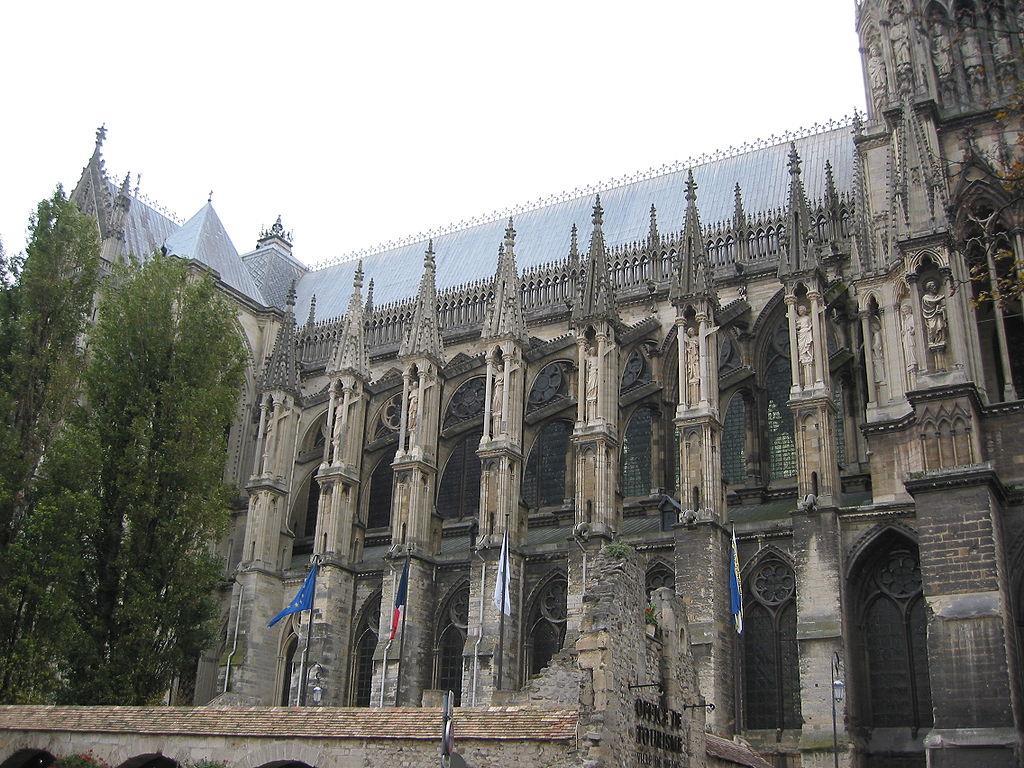
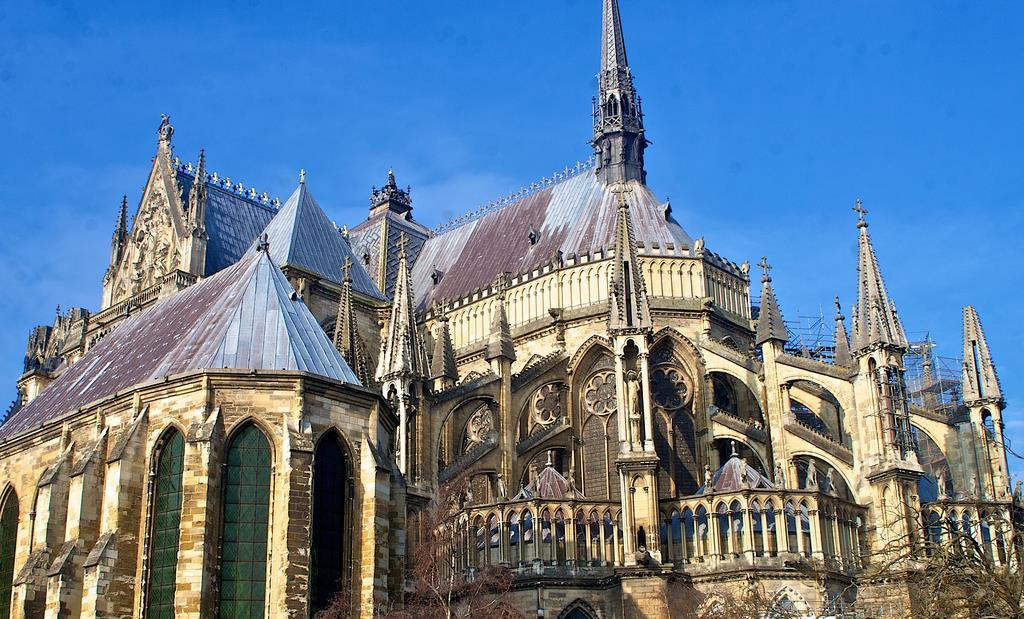
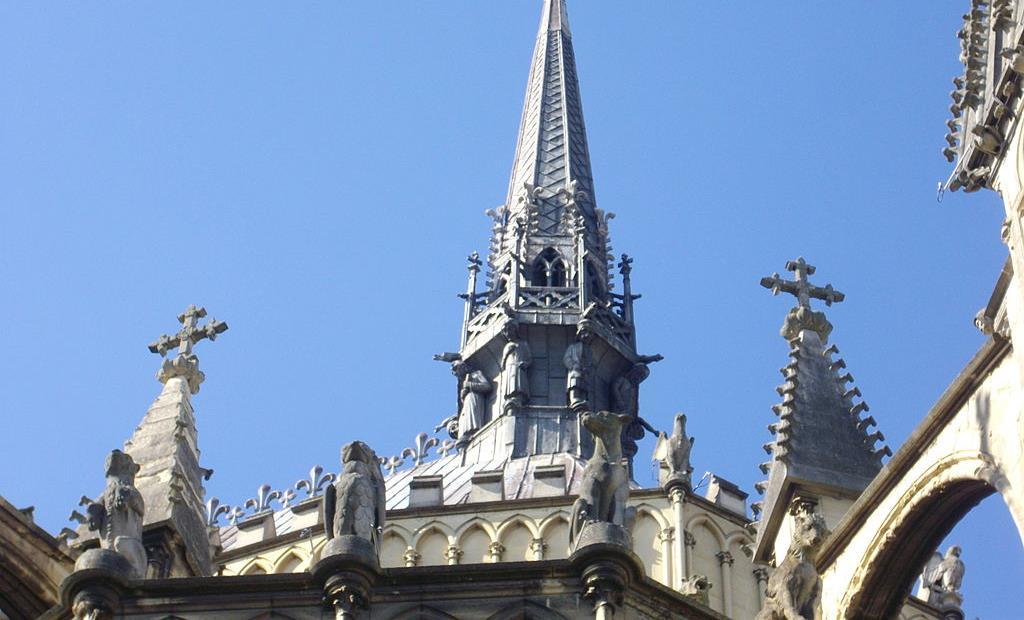
Apse
• The apse, the east end of the cathedral, has one axial chapel at the end and four radiating chapels. The exterior is lavishly decorated with arcades, pinnacles, spires and an abundance of statuary.
• Above the choir rises a slender, lead-covered timber fleche, or spire, that is 18 m (about 59 feet) tall.
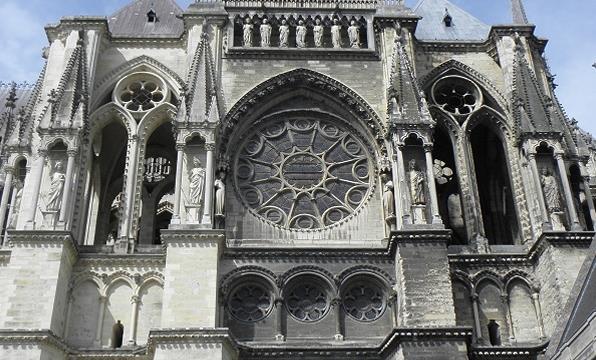
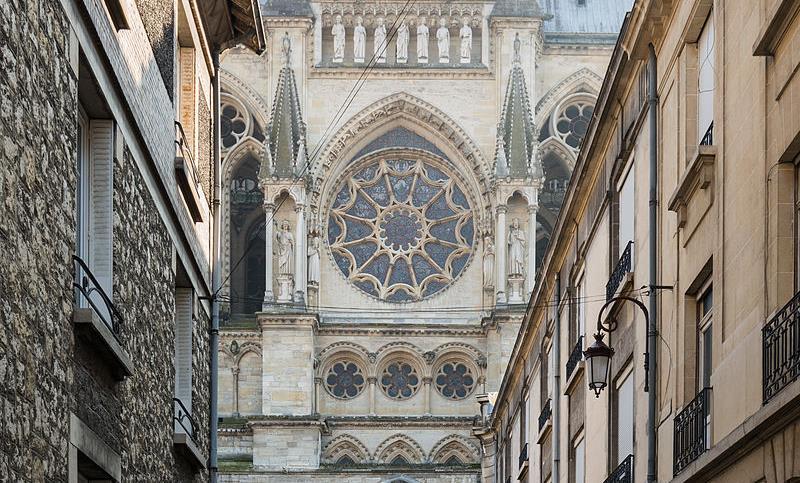
Transept • The north transept, like the west facade, has three portals surrounded by sculpture. They are dedicated to the Virgin Mary (left); Christian saints (center) and the Last Judgement (right). Above and set back from the portals are three small rose windows, and then a large rose window covered with an arcade full of sculpture. The north rose window is one of the earliest examples of the use of bar tracery, with the panes of stained glass separated by thin stone mullions. Twelve stone mullions radiate outward from a central eye. This became a major characteristic of R ayonnant Gothic architecture.[64] • Above this window an arch full of sculpture, and above the continuation of the gallery of kings from the west façade, with seven statues of apostles and prophets. At the top is a triangular pigeon with a sculptural depiction of the Annunciation. The pignon is decorated with crockets and other elaborate ornament that became characteristic of the late Gothic Flamboyant style.[64] • The north transept is flanked by two tall buttresses, which are crowned by slender tabernacles containing statues of kings, covered with spires decorated with more late Gothic crockets. • The south transept has a similar plan to the north transept but lacks portals. Instead, there is a group of three narrow lancet windows divided by slender columns and topped by small rose windows, and above them a large rose window. The original south rose window was destroyed by a hurricane in 1580 and was replaced by a window with a simpler design of tracery. The upper gallery of statues underwent major restoration in the 19th century. The triangular pignon at the top is in the Flamboyant style, with sculpture depicting the Assumption of the Virgin. At the peak of the pignon is a statue of a Sagitarius, an ancient Roman archer, with his bow.
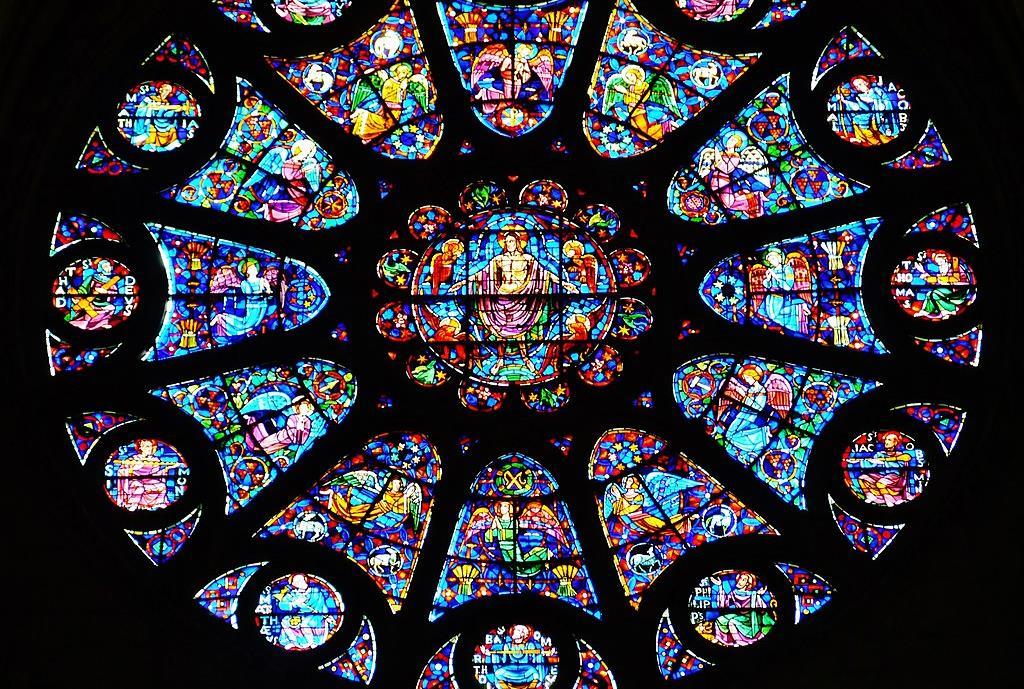
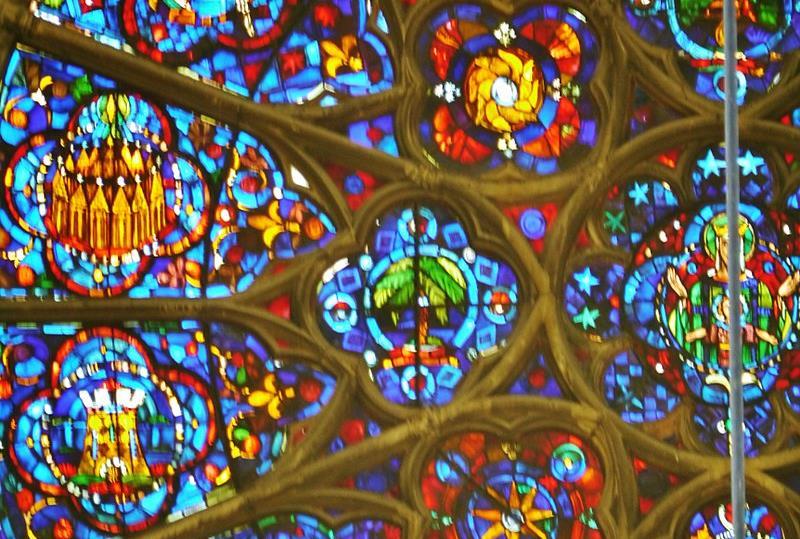

Amiens Cathedral
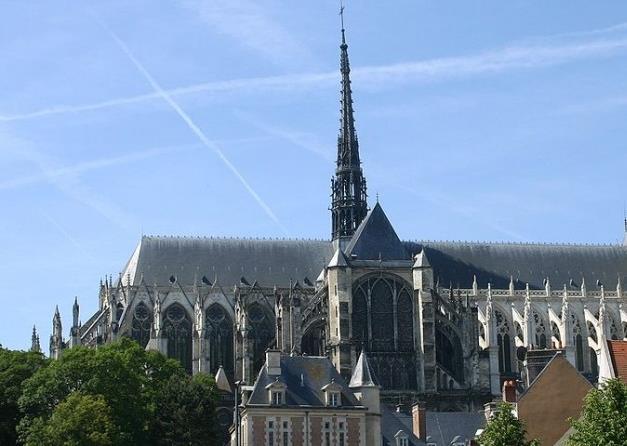
Amiens Cathedral
• The cathedral was built almost entirely between 1220 and c. 1270, a remarkably short period of time for a Gothic cathedral, giving it an unusual unity of style. Amiens is a classic example of the High Gothic style of Gothic architecture. [5] It also has some features of the later R ayonnant style in the enlarged high windows of the choir, • Its builders were trying to maximize the internal dimensions in order to reach for the heavens and bring in lighter. As a result, Amiens cathedral is the largest in France
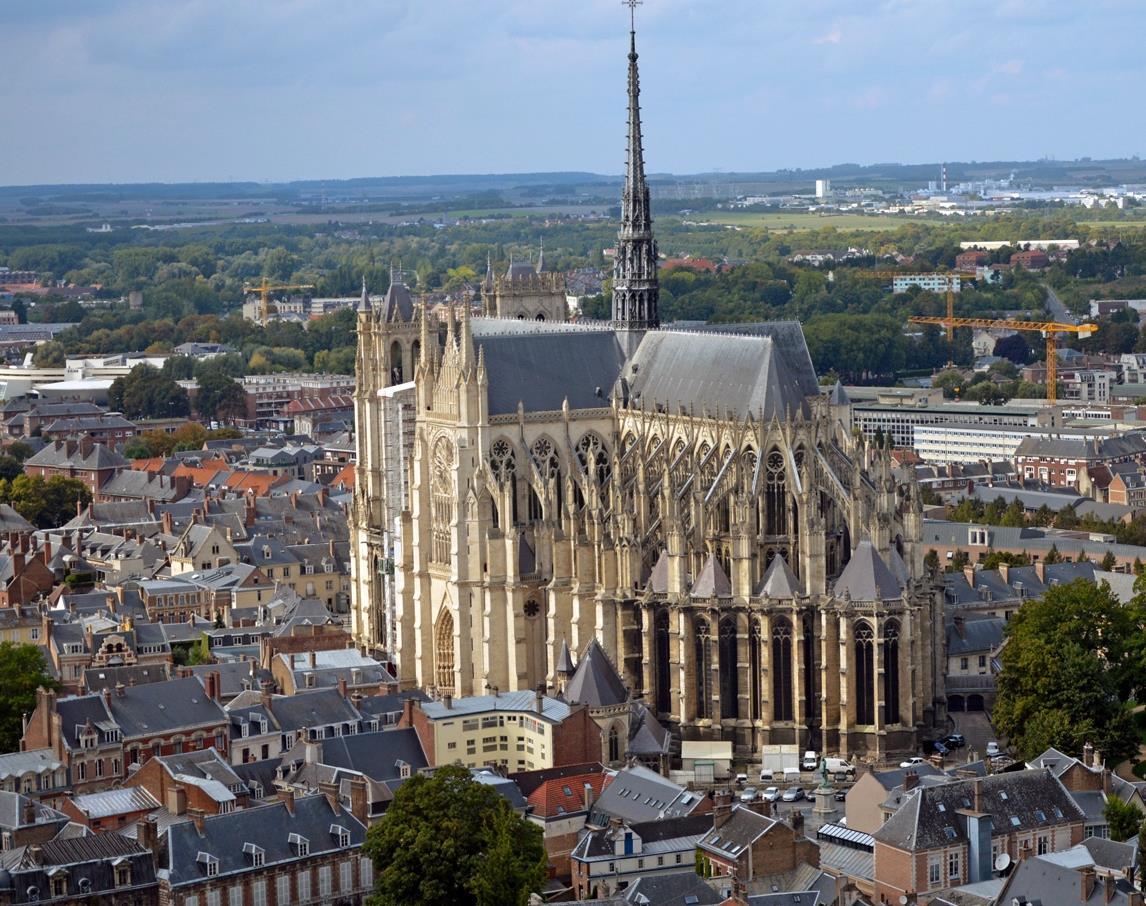
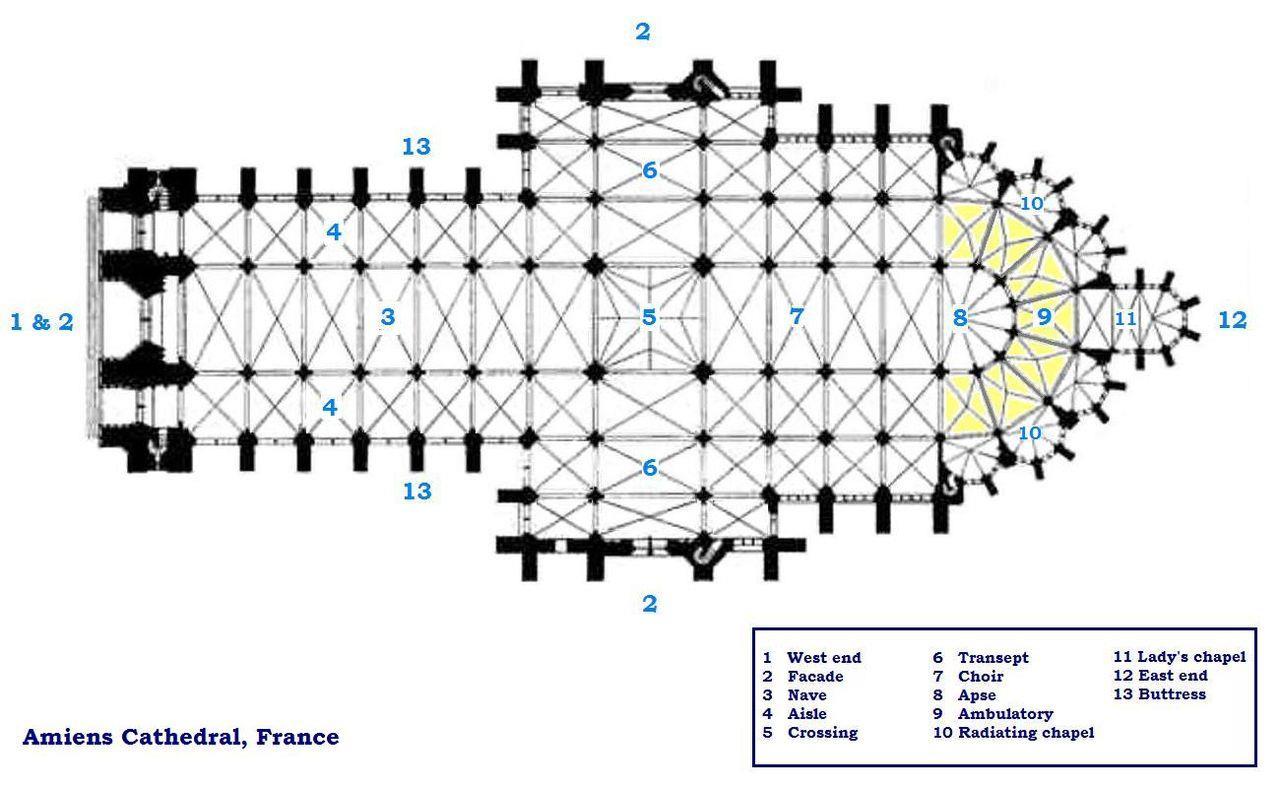

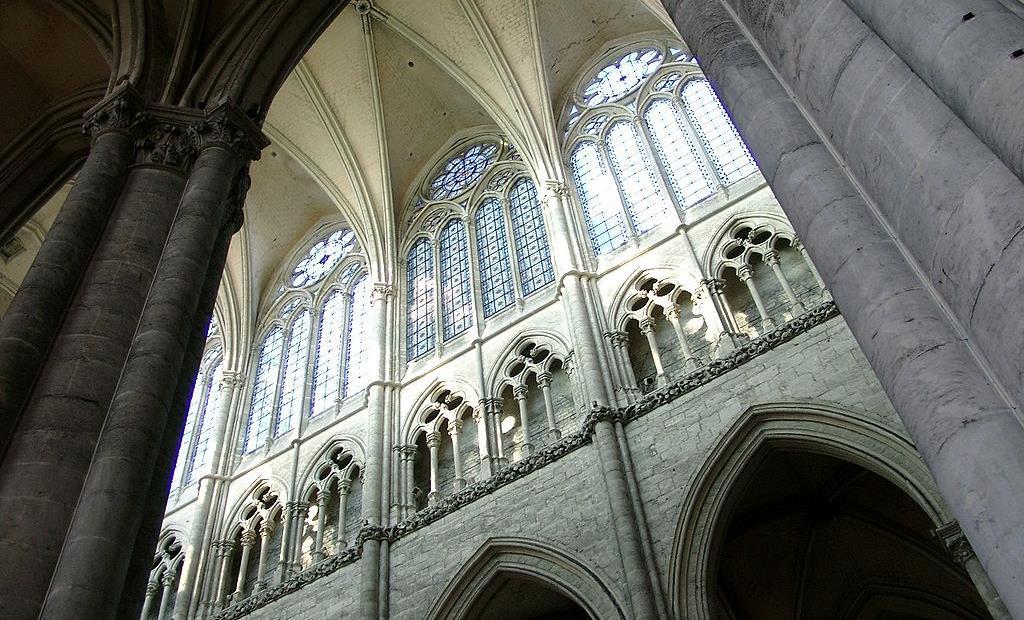
The elevation has three levels; the grand arcades, the triforium, and the clerestory at the top. The grand arcades, unlike earlier cathedrals, occupy a full half of the height of the wall. The pillars of the arcade, eighteen meters high, are composed of massive columns surrounded by four thinner colonettes, which continue up the walls to support the vaulted ceiling. The total height of the walls beneath the vaults is 42 meters
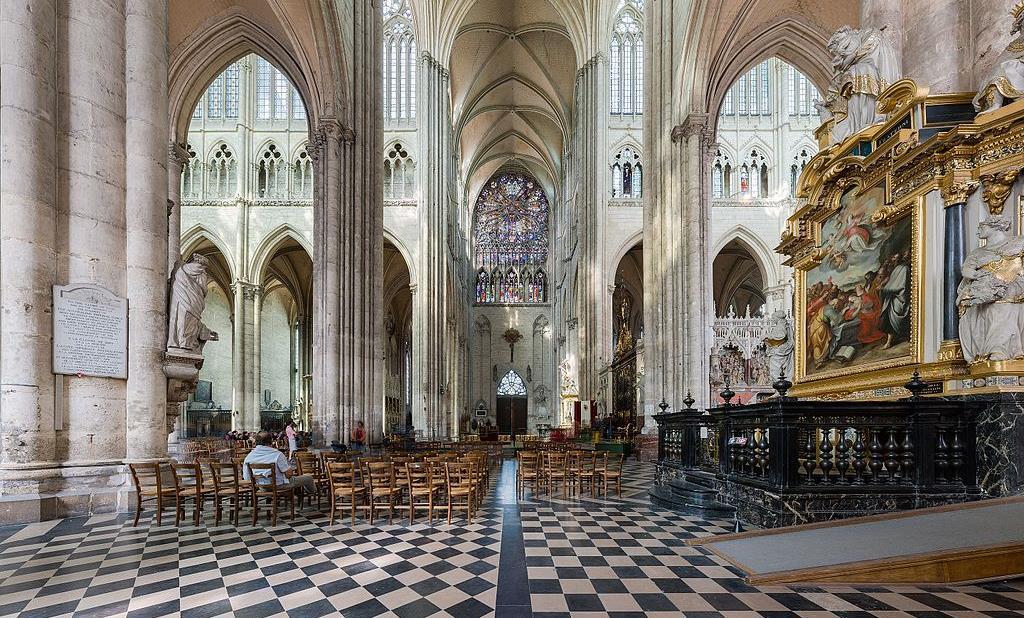

The transept • The transept crossing the church in the center is seventy meters long and divided into three vessels. The center of the transept, where it crosses the nave, is covered by a massive star vault, one of the earliest in France, supported by four massive pillars. The elevation has three levels, like the nave; the arcades, triforium and the clerestory at the top. The triforium and the clerestory are entirely walled with stained glass, filling the center of the cathedral with light.[29] The rose windows are later additions. The north rose window is in the R ayonnant style, while the later south rose window is in the Flamboyant style. The spire over the central crossing was added between 1529 and 1533

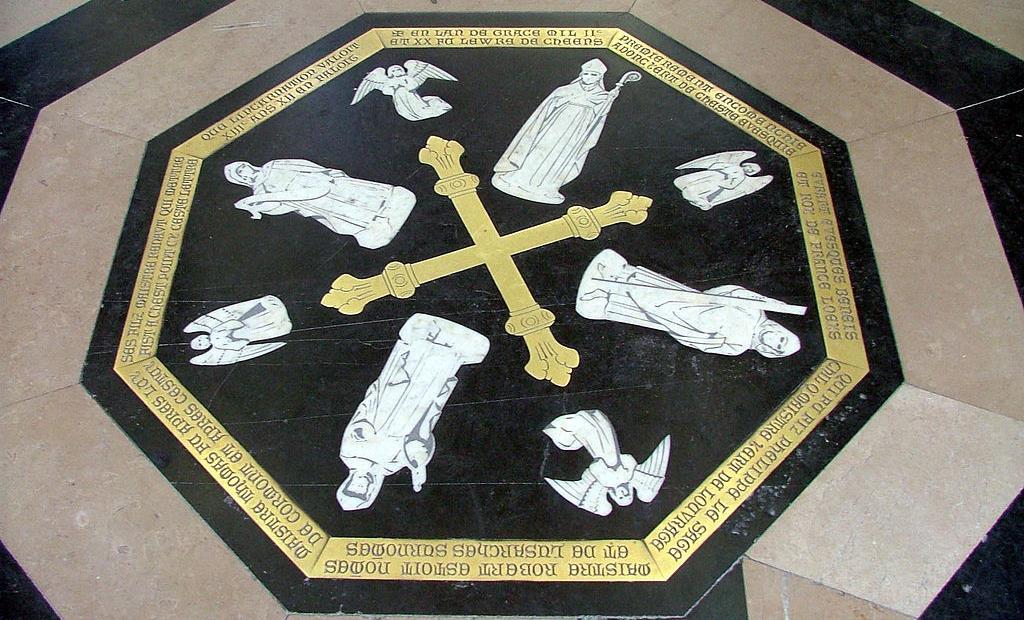
The labyrinth
• A labyrinth in the centre of the floor of the nave was a common feature of early and High Gothic cathedrals . It symbolised the obstacles and twists and turns of the journey toward salvation, but also showed that with determination the journey was possible. On certain religious holidays, pilgrims would follow the labyrinth on their knees. The Amiens labyrinth is 240 meters long. The labyrinth today is not the original, but an exact copy
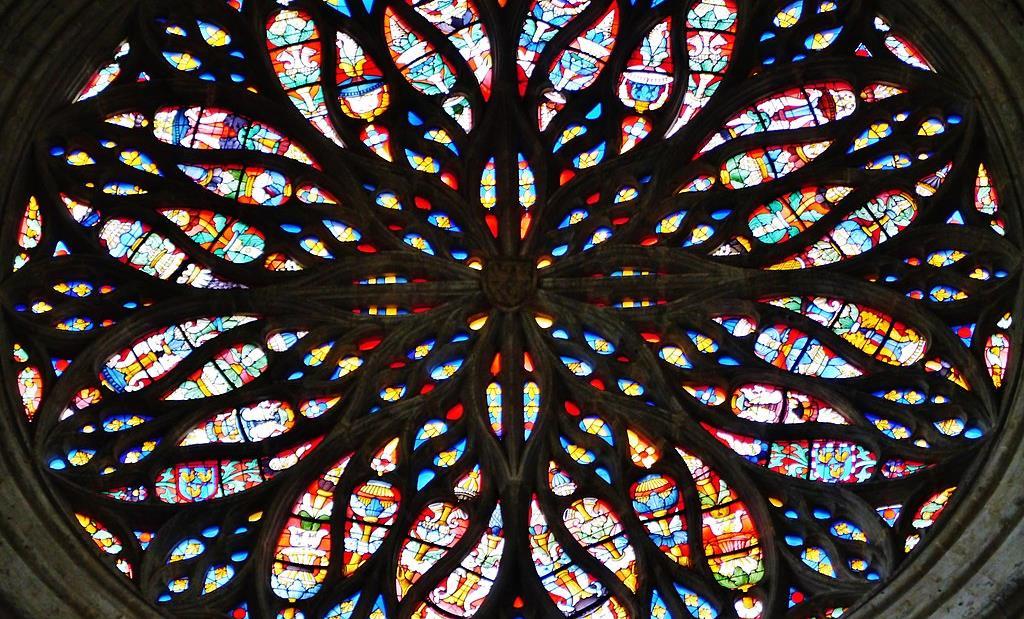

Rose windows
• The three rose windows each represent a different period of the cathedral's construction. The rose window on the west facade is the oldest, from the High Gothic period, and represents Christ surrounded by the symbolic figures of the Apocalypse. The rose window of the north transept has the characteristic radiating tracery of the R ayonnant Gothic.[39]
• The rose window of the south transept is the latest, with the curves and reverse curves of the late Gothic Flamboyant style. It depicts fourteen angels, heads towards the centre of the window, in a style characteristic of the Picard style of window in the 15th century.
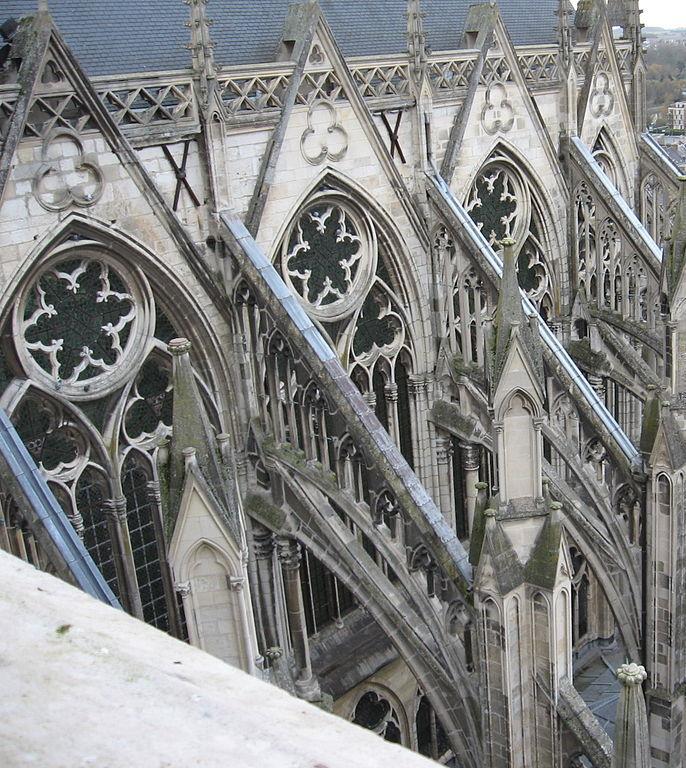
• The flying buttresses are the architectural feature that made possible the exceptional height of the walls of the nave and choir. The arched buttresses leap over the outer, lower level of the cathedral, where the ambulatory and chapels are located, to strengthen the upper walls of the clerestory. They counteract the outward and downward thrust of the vaulted ceiling, so that the walls between the buttresses can be thin and filled with large windows. The buttresses were later given additional strength by the placement of heavy stone pinnacles on top of their bases.[26] The buttresses of the nave are older, from about 1230, and each pier has two arches, one above the other. They both make a single jump to the wall of the nave; one arch meets the wall just above the point of maximum outward thrust from the vaults; the other just below.

The early buttresses of the nave The later reinforced double buttresses of the choir
