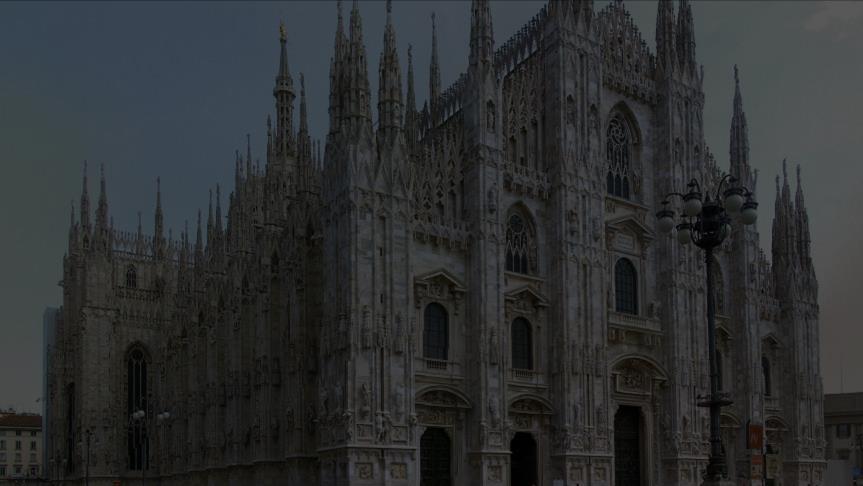
4 minute read
Italian gothic architecture
from Gothic Architecture
Italian gothic
Gothic architecture appeared in the prosperous independent city-states of Italy in the 12th century, later than in Northern Europe. Each city developed its own particular variations of the style. Italian architects preferred to keep the traditional construction methods established in the previous centuries; architectural solutions and technical innovations of French Gothic were seldom used. Soaring height was less important than in Northern Europe. Brick rather than stone was the most common building material, and marble was widely used for decoration. In the 15th century, when the Gothic style dominated northern Europe and Italy, the north of the Italian Peninsula became the birthplace of Renaissance architecture.
Advertisement
Milan Cathedral
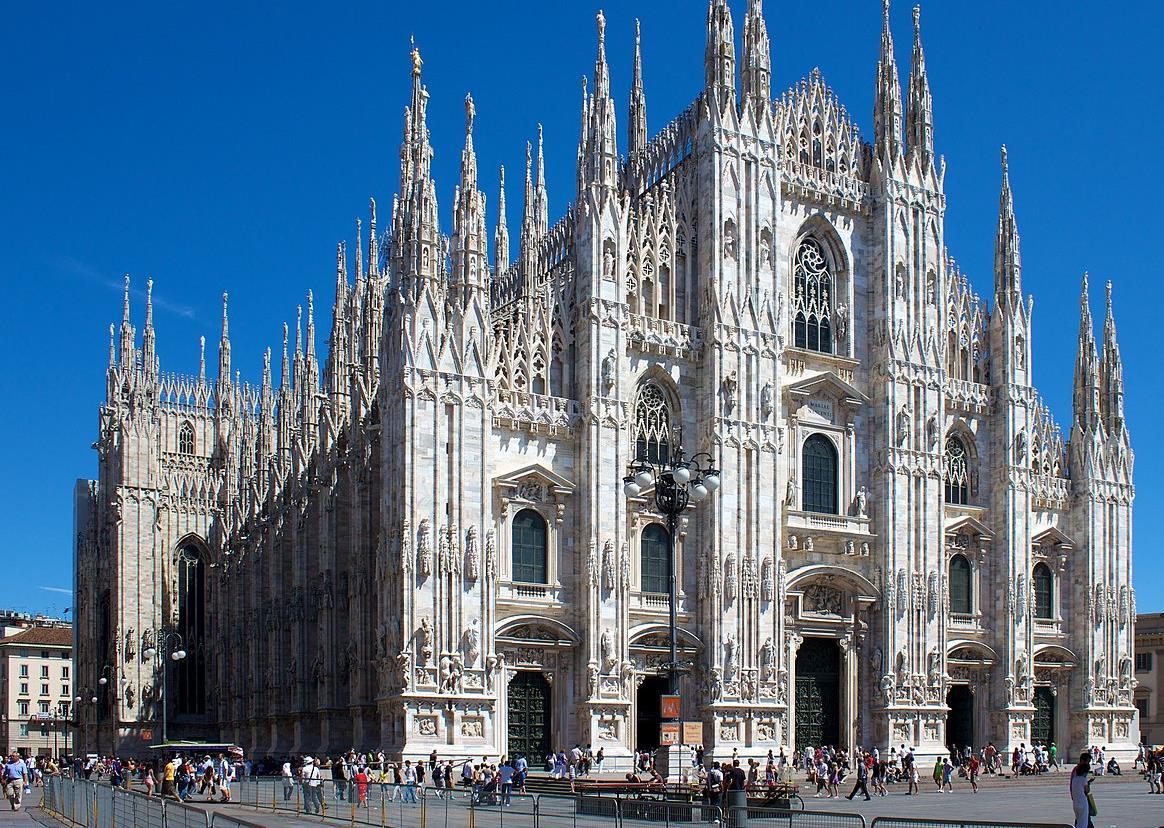
Milan Cathedral
• was another example of Gothic Architecture that took almost 600 years to complete. The ground was broken in 1386 and the bulk of the construction wasn't completed until well into the 19th Century in 1865. Building work was further stalled during WW2, thanks to allied bombing of Milan. • It is the third largest cathedral in the world and is famous for its forest of spires and pinnacles. Not to mention its highly ornate facade. The complex forest of spires and pinnacles provides both aesthetic and structural purposes.
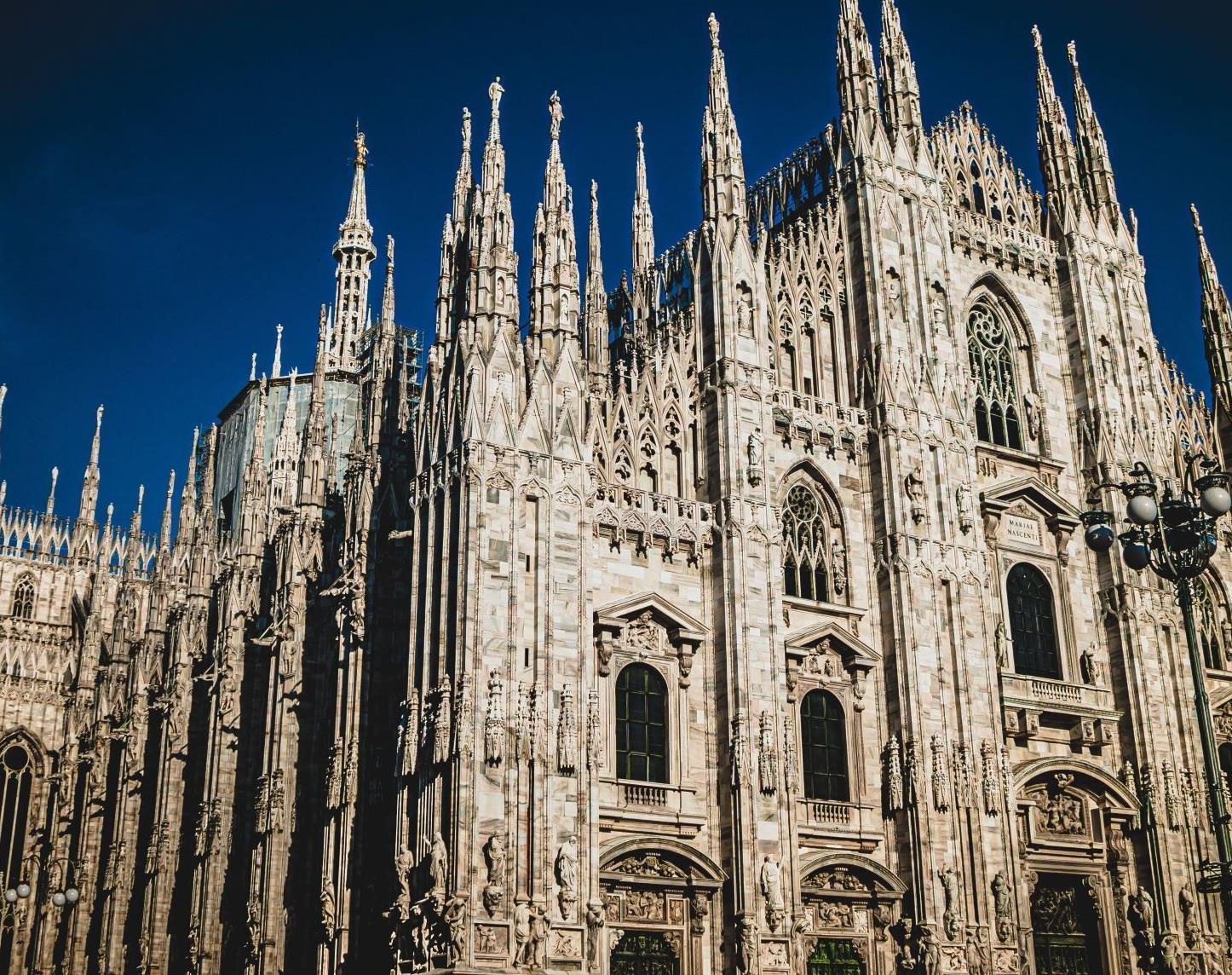
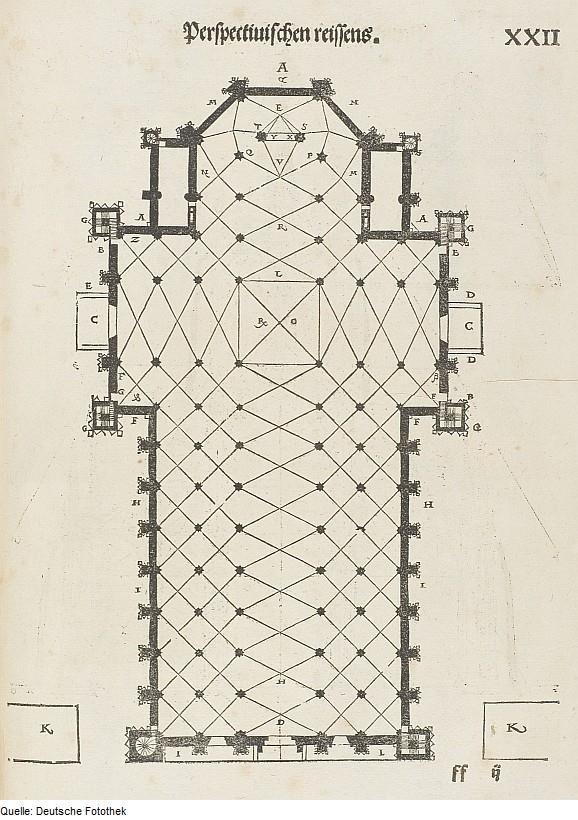
The plan consists of a nave with four side-aisles, crossed by a transept and then followed by choir and apse. The height of the nave is about 45 meters (148 ft), the highest Gothic vaults of a complete church (less than the 48 meters (157 ft)
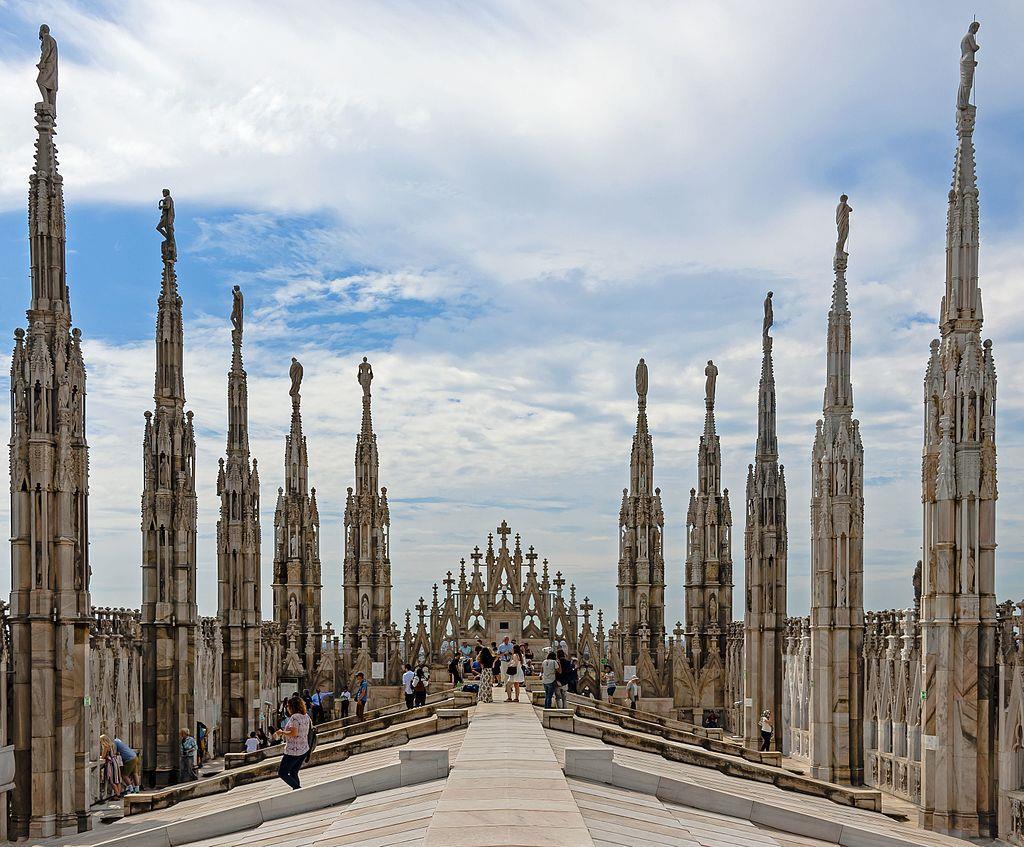
The roof is open to tourists (for a fee), which allows many a close-up view of some spectacular sculpture that would otherwise be unappreciated. The roof of the cathedral is renowned for the forest of openwork pinnacles and spires, set upon delicate flying buttresses.
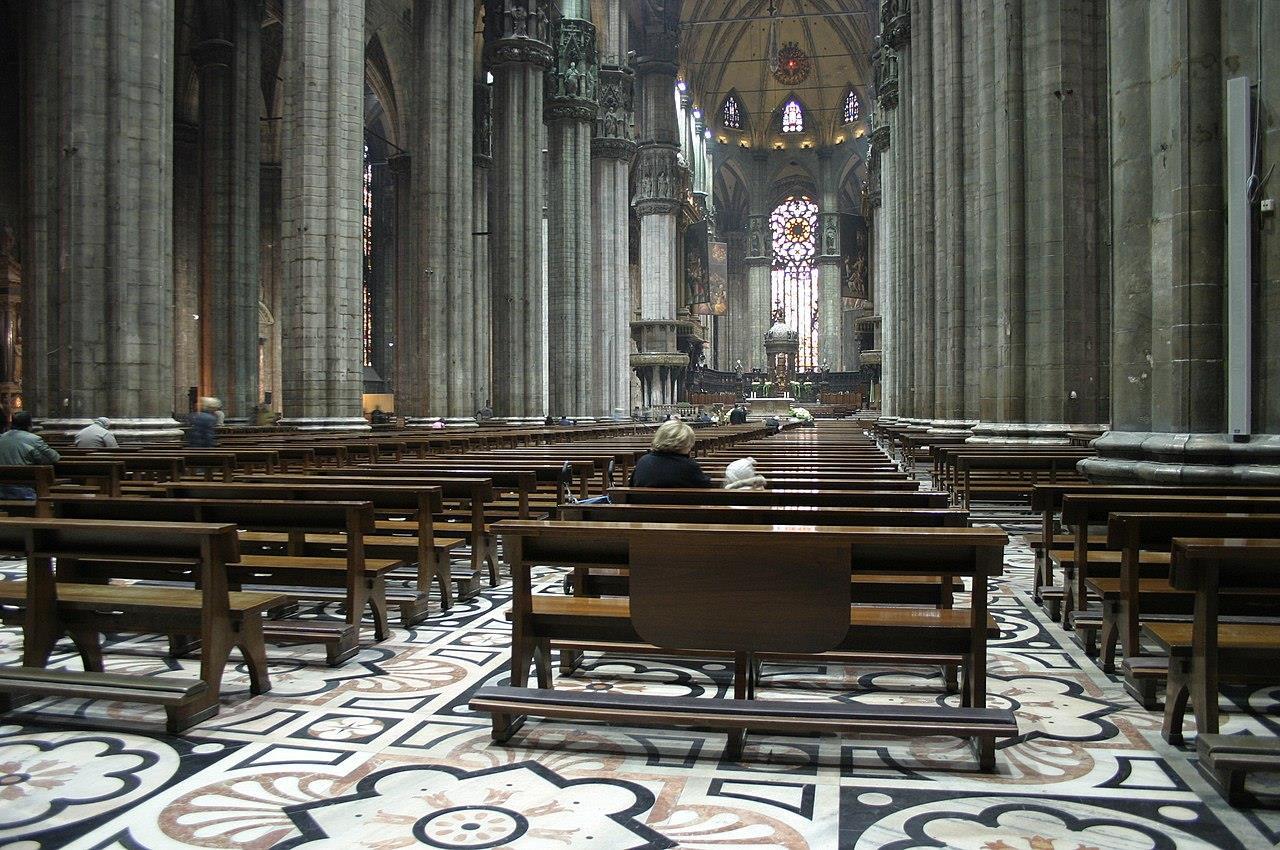
The cathedral's five broad naves, divided by 40 pillars, are reflected in the hierarchic openings of the façade. Even the transepts have aisles. The nave columns are 24.5 meters (80 ft) high, and the apsidal windows are 20.7 by 8.5 meters (68 by 28 ft). The huge building is of brick construction, faced with marble from the quarries which Gian Galeazzi Visconti donated in perpetuity to the cathedral chapter. Its maintenance and repairs are very complicated.
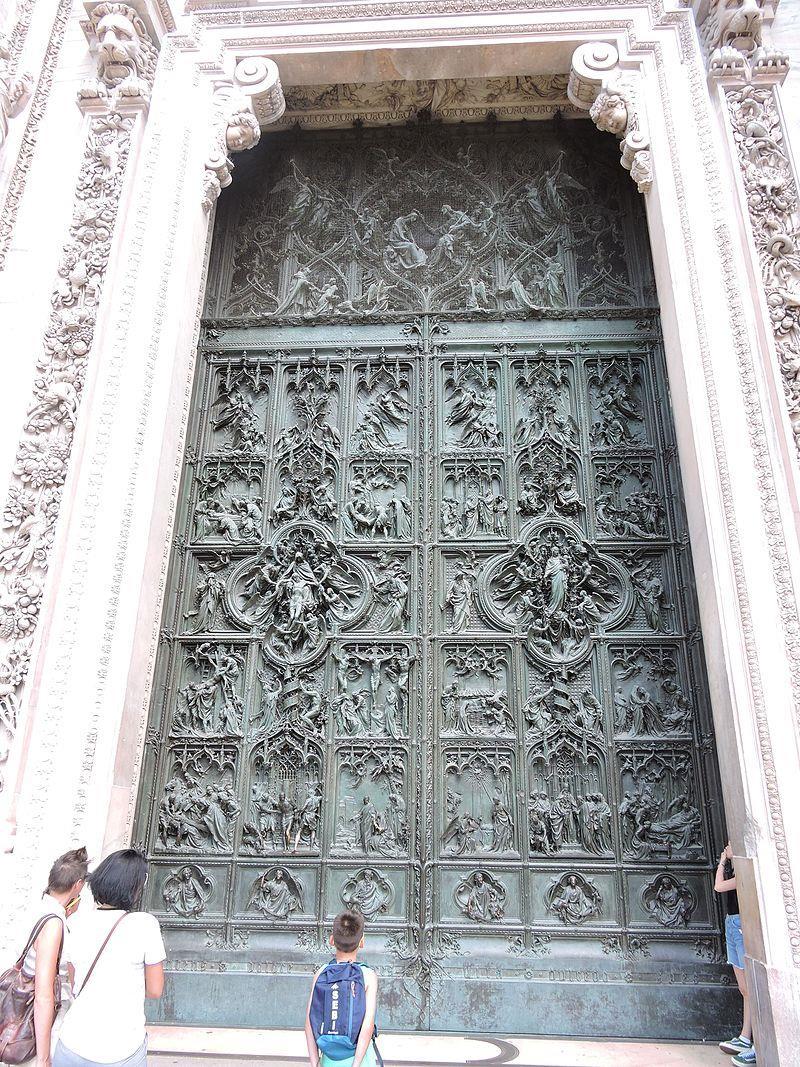
The central one of its five great doors is bordered with a bas-relief of birds and fruits and beasts and insects, which have been so ingeniously carved out of the marble that they seem like living creatures.
Florence Cathedral
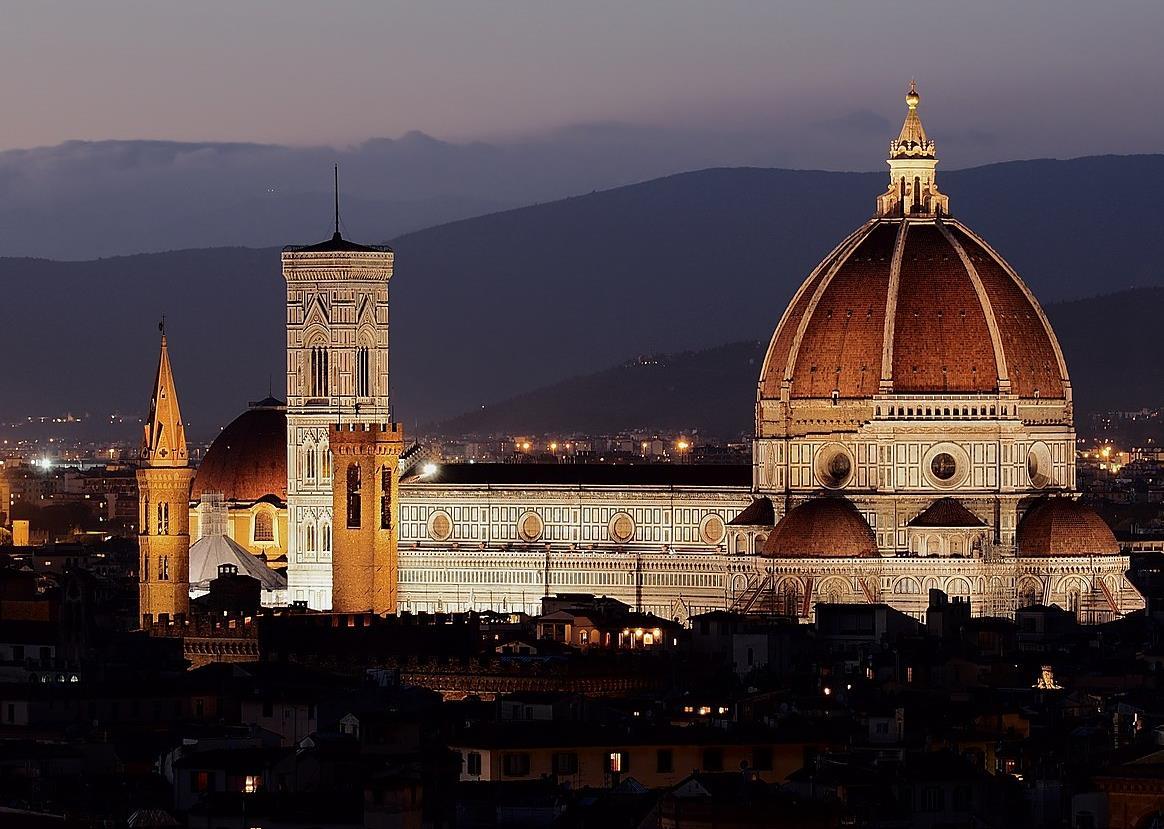
Florence Cathedral
• Florence Cathedral, aka the Duomo, dominates the skyline of Florence. It is most famed for its incredible brick dome that is the biggest ever constructed.
• The dome was designed and built by Italian Renaissance architect Filippo Brunelleschi.
• It is one of Italy's largest churches and its dome is still the biggest brick dome ever built.
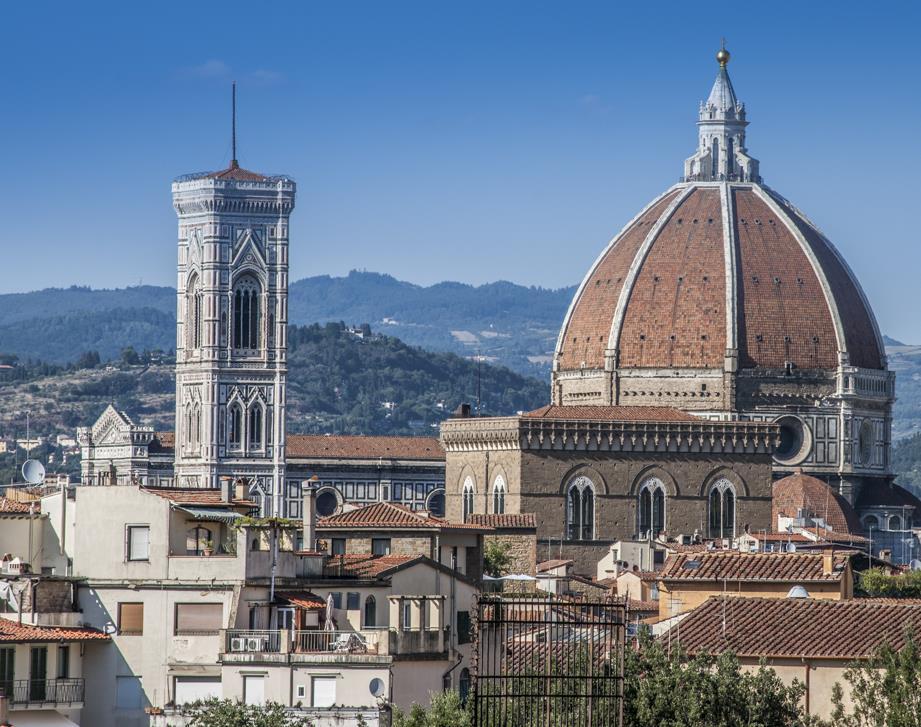
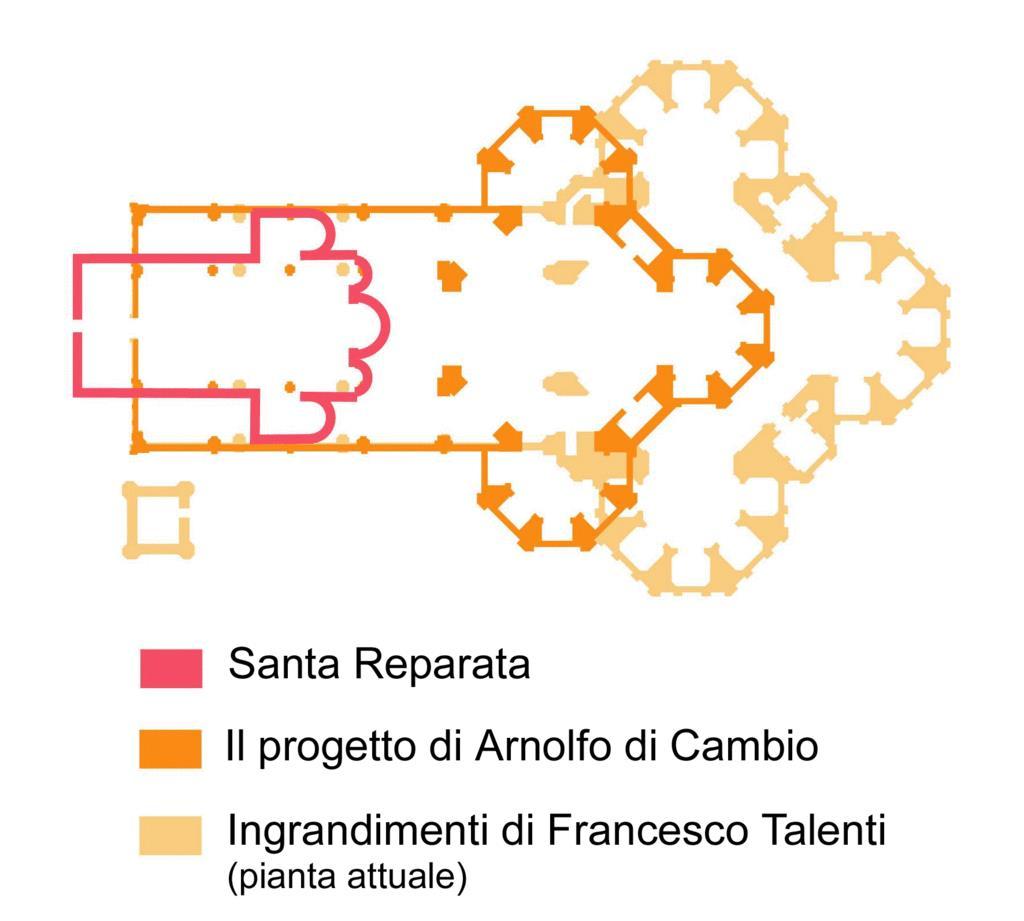
Plan of the church with various extension phases The cathedral of Florence is built as a basilica, having a wide central nave of four-square bays, with an aisle on either side. The chancel and transepts are of identical polygonal plan, separated by two smaller polygonal chapels. The whole plan forms a Latin cross. The nave and aisles are separated by wide pointed Gothic arches resting on composite piers.
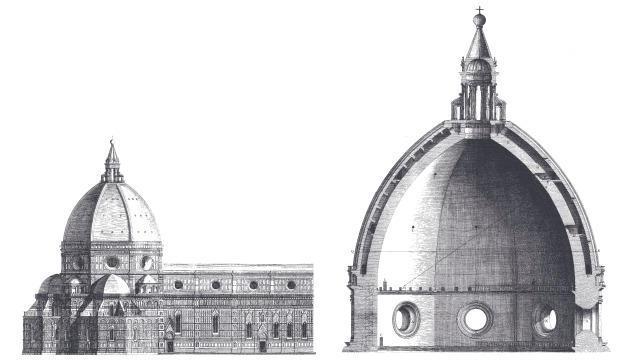
The Gothic style church was planned to include a huge dome over its center, although no technology existed at the time to create a dome with such wide a base. The city announced an architectural design competition, and the winner was Filippo Brunelleschi who came up with a revolutionary idea: building two domes, one on top of the other, using a special herringbone brick pattern and a horizontal stone chain in order to reduce stress and allow the weight to be evenly distributed.
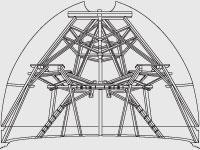
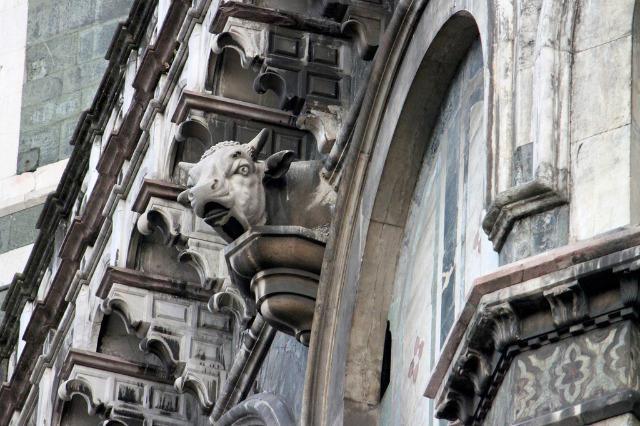
It has 463 steps and boasts one of the greatest views of the entire town, but it really isn’t for everyone. The stairs were originally built to help the workers during the construction and for maintenance, not for the general public. They are small and narrow but offer a closer look to the architectural magnificence and frescoes that line the inside of the cupola.










