Design Brief
I have decided to make my project on a brown field site next to the newly regenerated site of St Georges Park. I specifically chose this area as the flats and houses built on the grounds have attracted lots of new people to the area but there is nothing there to bring them together as a community and will also put stress on already existing infrastructure. That is why I have decided on build community facilities surrounded by lots of park spaceand allotments to bring people together. There for my theme will be nature and organic as nature is known to help with peoples physical and mental health. Also it will be aesthetically pleasing as it will be seen by lots of people passing by from the main road.

Specifications
I would like my buildings/space to be: Accessible to everyone
Fit in with the buildings made on the regenerated area

To make it functionally and aesthetically pleasing
I want my community area to have: Library Activities for mindfulness like yoga
A small café which allows people to work and socialise
A gym with basic sports equipment
An area for groups to meet like new parents
An area for arts like pottery and painting
St Georges Park
St Georges park opened in 1938 as an old person's home before becoming housing during world war 2 for the RAF. After the war around 1948 it was turned into a hospital which then closed in 2012 after finding dangerous bacteria in its water supply. Leaving the site untouched for years.

After The majority of the site is being redeveloped in to houses and apartments. Only one of the old buildings on this part of the site is being kept to be redesigned. In total 365 properties are being built. These buildings all follow a red brick scheme with black details and trims. On the area I am redeveloping there are two old buildings otherwise has lots of open space. The site is located in the middle between Hornchurch town centre and Elm Park. With a main road passing right in front of the site and Hornchurch country park behind right behind it.
Whole Perimeter- 1,444M
Whole Area- 117,845M²
Shaded Perimeter- 526.91M
Shaded Area- 16,791M²




Primary research of site
The two buildings on the site are in very bad condition with windows missing and being boarded up. The buildings follow common architecture from the 1950s when they where constructed with the brick choice and roofing.




New development next to site




The new development next to the site has 365 homes including apartments. Both homes and apartments range from one to four bedrooms


The homes are surrounded by lots of green areas with lots of plants. All the building also have solar panels to help produce green energy to power the estate.

Secondary research of Museums

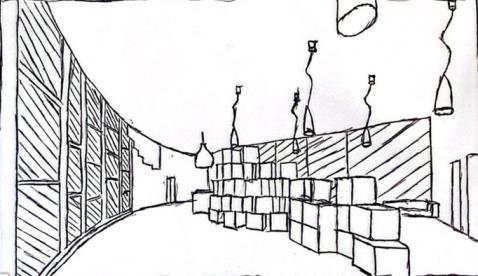
Community centre and the town hall in Kohutovice by

 PLUKK
PLUKK

This community centre has a large range of spaces including a café area for socialising and working. There is also a large hall that is used for lots of different activities including sports.
Hippolytushaus community centre
This community centre has lots of separate rooms that can also open into one large space. This centre also has a very formal entrance with a desk.




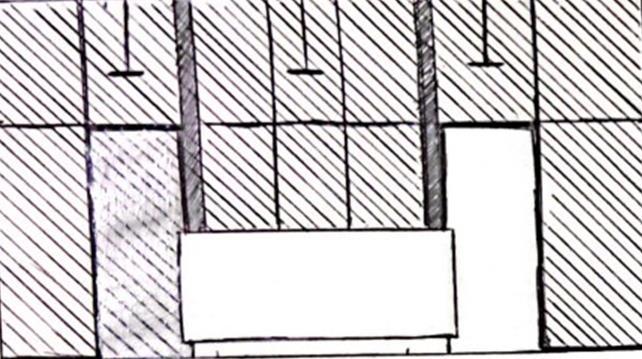


and Organic



Secondary research of buildings inspired by nature





Beijing National Stadium
I found this building inspirational as it is represents the shape of a birds nest. The shape of the building also works well as a stadium due to its shape.





Simple Drawings










Aldar Headquarters
I decided to research this building as I like how it takes a very simple shape of a shell and turn it into a building. Even though the building is still a very simple shape it adds lots of interest with the glass.


I also like how this building curves out like that of a shell adding more architectural interest.

Idea 1

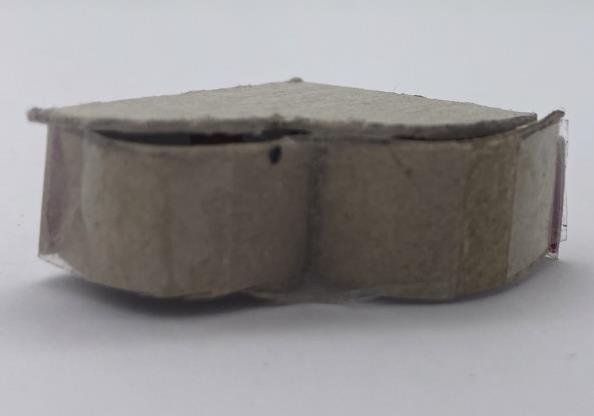





I like this idea as it has separate buildings for different areas. I also lessened the number of buildings from five to four in order to make the walkway larger



Developed idea






I used the same flower from above but instead cut it in half through the side to create a new building.

This building creates two entrances and two sky lights that follow the curve of the building
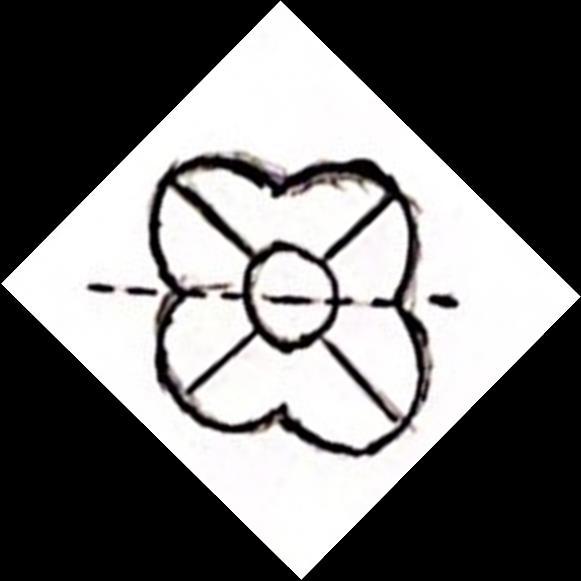
I like the idea with this building of incorporating lots of plants and greenery as shown by the tree in the centre of the building. As it is important due to our current climate crises o incorporate as many plants into buildings and make them as a whole more environmentally friendly.
With this model I added a piece of moss in the middle to represent the tree that will be in there. The centre tube will also be glass so people can see the tree and greenery whilst they are inside the building.





I also changed the shape from having 10 petals into 5 and changed the shape of the petals in order to make it into more of a functional building and idea.


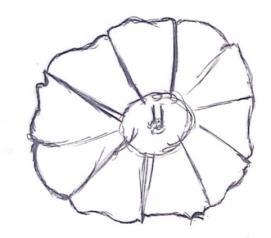



Developed Idea


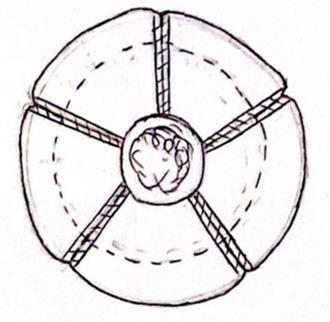

I developed this idea by creating a curve in the building and the addition of a structure at a bottom to create more structural interest to the building


Idea 3




I also lessened the number of sections from five to four so it would be easier to make into a model and can be further developed in the future.



This model works well as a community centre as it can have four different entrances for different sections of the centre
I like this idea as I didn’t have to change the original form to much in order to create the structure. There are also going to be large windows on each side allowing lots of sun light in
The concept of this building is similar to that of a building I can across whilst researching as both are inspired by leaves. It is named the Leafe house. The design is supposed to enhance the interactions between man and nature




Developed idea
I decided to change the number of sides from four to three to make one side the main focus with the entrance.









I then made the main entrance larger then the other two sides and made the two sides no longer symmetrical to increase interest


Further Development
This model shows a more refined version of the model above with the addition of the structure bending over the top








To add more structural interest to my building I add a simplified leaf shape going over the building
Using the space better
The Leafe house


I then applied my research form the Leafe house onto my idea through a model and drawings






The Leafe house uses its space better by making only the roof into the Leafe shape and lifting it up onto poles. This allows the space underneath to be used more efficiently.




The Louvre
The Louvre solves this problem by making a basement area. However, this is still completely open to ground level so natural light can still fill it.
The louvre has a similar design to my building with the walls leaning in it an angle

The Louvre solves the problem of using its space better by making a basement area. However, it is still completely open to ground level so natural light can still fill it.


As shown by adapting my model the basement area will follow the same shape of the building.





Remaking model from different material


I remade the model from above out of wire to help me inspire new ideas for how its two separate forms could work in a different way. Doing this gave me two ideas for how I can use the structure folding over the top of building





Idea 1
I like this idea as the slits will allow light through. This will look nice when the sun I rising or setting as it will be at the right level to create a pattern on the building.
Idea 2
I prefer this idea as the original shape was inspired by nature, I like the idea of incorporating nature into the building. This is by using the metal frame like a trellis for vines to grow up
Citicape House in London



I like how this building controls how the greenery grows up it to make it fit into the building instead of it being random and over take the building.

Office Building Renag


This building has a simple rectangle shape except for the grid on the building allowing the windows to come out at different angles.




Developed Model



In this model I have incorporated all my developed ideas including the frame over the building and vines growing up the bended structure in a controlled manor





Coffee bar design

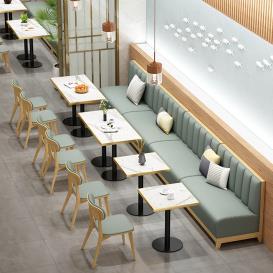

Materials







For my materials I used lots of organic materials and colours like wood as my theme is nature

London school of economics

I decided to research this building as it takes into consideration the buildings around, it mainly the materials used on them. As you can see in the pictures lots of the older surrounding buildings are made from red brick like the school. However to give the new building a modern feeling it has a lot of glass and an unusual shape so also creates a contrast.

Tate modern extension






Unlike the London school of economics, I don’t feel like this building where they have added onto an already existing building has worked. The change in material does not work and sticks out in a bad way in my opinion.






Site layout idea 1



I like this structure as it creates increase in an otherwise boring site while also creates seating






Site layout idea 2


Site layout design
This structure leads up to the building and is made out of wire to blend in with the materials used on the building. It is used to help direct people up to the building.






The ground surrounding the building has different shaped triangle some grass and the other paving. The grass areas also have a sloping elevation
Material and colour choice

My material and colour choices are inspired by the new development next to my site. This includes the reddish colour of the building copying that of the brick and black for small details like window frames. This idea was inspired by my research above

Sketchup of final model .





Final model




Evaluation
Overall, I feel my building and site works well with the surrounding areas and new development due to the use of a similar colour pallet. I like how my building looks and how functional it is due to the added open basement area and structure going over the building. I also feel that I have met my brief and specification as I have included:
• Library
• Gym
• Café
• Event/ sport hall
• Outdoor area
