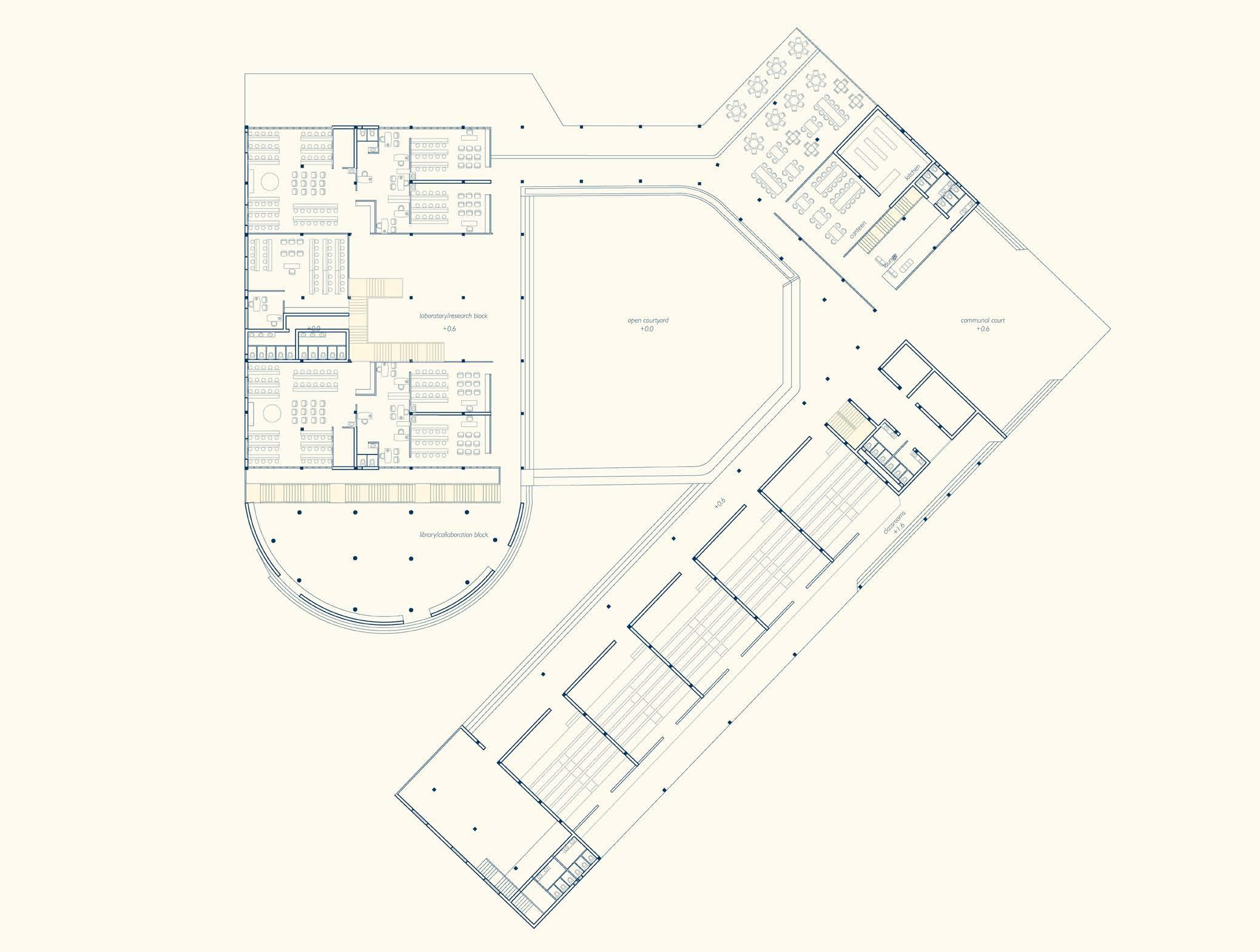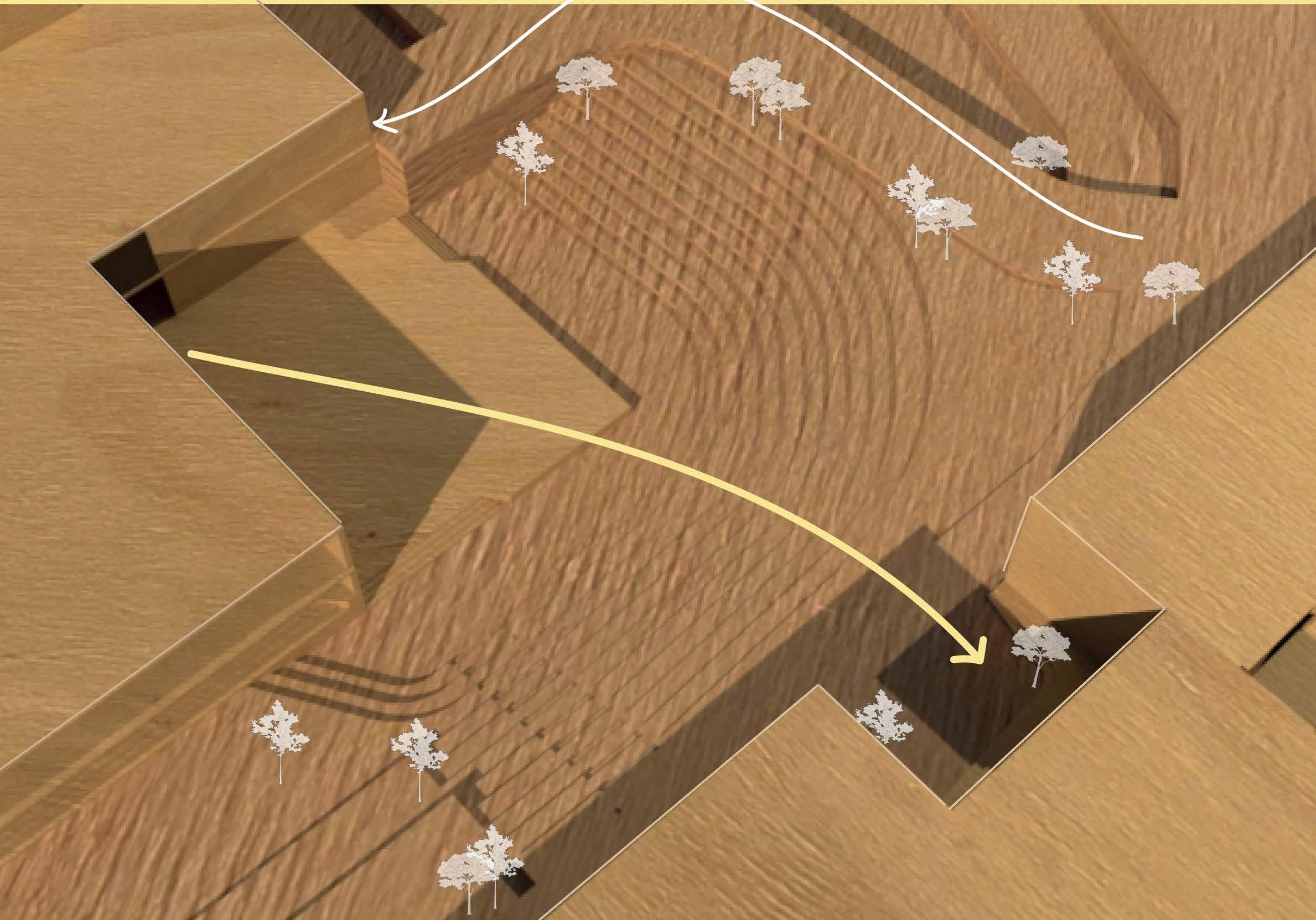ayurveda campus planning

how does one connect with nature in an enclosed space?
the ayurveda campus has been designed to redifine our indoor spaces to be more than 4 walls.
studies have proved that spending more than 6 hours in a confined space can cause depression and detoriate physical health significantly.



but how can we avoid being in everday use spaces like hospitals or our own homes?
well we cant but these spaces needn’t be defined by just 4 walls,

- the invidual buildings are separated but well connected by foot encouraging everday users to keep check on their health
- these buildings are further broken down acording to the privacy of the user groups
- private courtyards act as visual aid to promote spaces but creates a healthy boundary.
- the buildings are placed with their longer elevation facing the north-south direction to utilize natural lighting and to reduce the thermal energy consumed by the building.

- shared spaces like the library and the research centre induces the idea of collaboration.
- while the use of materials like rammed earth and wood keeps the thermal convinience in check whilst promoting serenity.
“being one with the mind, nature and volume”
invidual block are placed according to user group heirarchy

the hospital block being a public space is placed at the highest contour evoking a sense of higher priority


wind movement emergency access public access
the two couryards placed creates a well ventilated and naturally lit space.
it embraces nature and detach the feeling of confinment to 4 walls even during a longer stay.




 the courtyard connects all the major facilities and acts as a natural waiting room with a ramp that cascades to the first floor.
the courtyard connects all the major facilities and acts as a natural waiting room with a ramp that cascades to the first floor.
canteen’

the panchakarma block is desinged as a low lit yet well ventilated space helping the patient be unanimous with nature.


the activities are separated according the duration a child spends in these spaces.
the research / library block is 180 degree well lit which induces wokeness and is designed to tranform into a collaborative space



as students spend long hours in the labs it is key to design a well cross ventilated space and visually connected with the rest of the site


the entry of the institution is a multipurpose spcae which can used as a staginng area for the OAT that connect the housing block to the instituition




 library communal area
study hall / collobrative hall
library communal area
study hall / collobrative hall

individual 3/4 sharing pre fabricated modules placed conjoining each other to induce interaction and freedom of movement.
A winter court with deep overhanging roof is designed facing the west axis.







