
























Over 500 members strong, BAGI works with other organizations and advocates on behalf of you and your business, supporting initiatives that enhance our industry by:
PROMOTING Central Indiana’s new-home construction
EDUCATING both our members and consumers on the homebuilding industry’s standards, practices and happenings
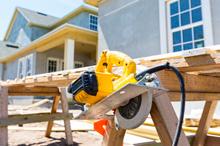

Providing NETWORKING opportunities to encourage members business opportunities and success

We meet our members where they are and work to get them where they want to be, allowing you to drive engagement, commitment and opportunities at the level YOU desire.
PROMOTION
NETWORKING
PROFESSIONAL DEVELOPMENT
ADVOCACY
WORKFORCE DEVELOPMENT
Our INTEREST GROUPS and IMPACT TEAMS allow you to stay up to date with news and opportunities that speak to your interests, while providing a forum where you can build relationships, learn from one another, share resources and discuss industry challenges and successes.
FIELD SUPERINTENDENTS
URBAN & DEVELOPMENT
SALES & MARKETING
SUBURBAN BUILDING & DEVELOPMENT
YOUNG PROFESSIONALS
SMALL BUSINESS OWNERS
MULTI-FAMILY BUILDING & DEVELOPMENT
REMODELING
ASSOCIATES
READY TO GET STARTED?

Contact Barbara Zoderer, Director of Membership, Events & Promotions, at 317-236-6330 or barbaraz@bagi.com.

THE BUILDERS ASSOCIATION OF GREATER INDIANAPOLIS IS DIFFERENT.
The Builders Association of Greater Indianapolis (BAGI) is thrilled to welcome you to this year’s show. You will experience six incredible custom built, fully decorated and landscaped homes in Westfield’s coveted Chatham Hills neighborhood.
Tired of ever-increasing downtown rent? With its low $1,000 down payment, a Home First loan from First Internet Bank could put you in the downtown or suburban Central Indiana1 home you’ve wanted.
 Steve Lains
CHIEF EXECUTIVE OFFICER
Steve Lains
CHIEF EXECUTIVE OFFICER

PRESENTED BY:
Home First Advantages:
• Low minimum credit score: 620
The builders will be on hand to answer questions, provide advice, or discuss their uniquely built showcase home. Many of the designers and suppliers will also be available to provide information on their products and services.
• Available to those with lower household income2

• No mortgage insurance requirement
Find the mortgage that's right for you. Visit firstib.com/personal/mortgage/.
We encourage you to visit BAGI.com to explore the complete virtual experience, find a builder, remodeler, or supplier, and learn more about the latest in industry trends and technology. While you’re there, you can also vote for your favorite home and winner of our prestigious People’s Choice award!
This year’s event holds extra significance as BAGI celebrates its 100th Anniversary. With new partnerships, strong support from the City of Westfield and exciting activities, such as the inaugural Ladies Night, this event will truly be one for the books. You won’t want to miss it.
Because we don’t maintain expensive branch offices, our lower overhead allows us to pass on better rates and lower fees for you! Here’s what we have to offer:

Enjoy the show!
Personal Banking
Home Mortgage
Business Banking
TITLE SPONSOR: PARTNERS:

We are honored to be able to host yet another Home-A-Rama in our wonderful city. Westfield is consistently ranked as one of the best places to live in America and we strive each day to make our city a place where families want to live and work. Events like Home-A-Rama help to showcase some of our beautiful communities such as Chatham Hills this year.
While you’re in Westfield, I hope you take the time to enjoy all that our community has to offer. Our downtown features Grand Junction Plaza, a new six-acre urban park featuring a one-of-a-kind playground, cafe, amphitheater, ice-skating rink and nature area. The park hosts concerts, movie nights and many other year-round events. Grand Junction Plaza also serves as a gateway to Park Street where you will find great dining options to make your experience special. Also, don’t forget to visit our award-winning parks and trails system.
We hope you take the time to visit Grand Park, our 400-acre sports campus that attracts over 2.5 million visitors yearly and is the home of the Indianapolis Colts Training Camp.
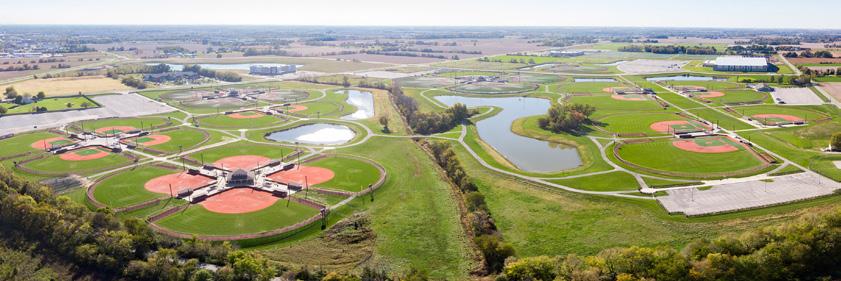
If you are interested in learning more about the other events going on in our city, be sure to visit westfieldwelcome.com.

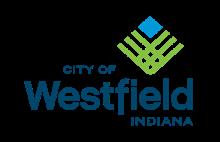
I hope you enjoy your time in Westfield!
Andy Cook, Mayor of WestfieldSEPT. 22-25, SEPT. 29-OCT. 2 & OCT. 6-9, 2022
BAGI.COM/HOME-A-RAMA
Home-A-Rama is once again pleased to offer our award winning Virtual Experience. Explore each of our six homes online with exclusive behind-the-scenes videos, interactive 3D tours and inspiring photography. Learn all about the builders and ask questions about each home in the Guest Book. Get the details on many of the fixtures and finishes throughout each home via the 3D virtual tour. See something you like? You’ll have the opportunity to save inspiring photos in a My Favorites folder for future reference. Also, don’t forget to visit our People’s Choice Survey and vote for your favorite home. Experience all that Home-A-Rama has to offer both onsite and online.
Winner of the NAHB 2020 Builders Association Awards Best Website


DATES:
Sept. 22-25, Sept. 29-Oct. 2 & Oct. 6-9, 2022
TIME: 12pm – 8pm
(Last tickets sold at 6pm, show is open until 8pm)
Sept. 22-25, Sept. 29 – Oct.
Sept. 22-25, Sept. 29 – Oct. 2, Oct. 6-9
This year’s Home-A-Rama event is stunning, highly desirable Chatham and final time. Enjoy the community’s its two golf courses, swim-up bar, recreation options while exploring new, state-of-the-art
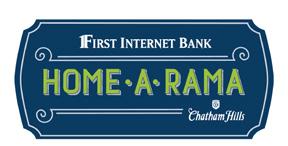

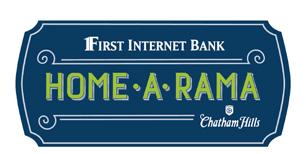

This year’s Home-A-Rama event is making its return to Westfield’s stunning, highly desirable Chatham Hills neighborhood for the third and final time. Enjoy the community’s luxurious amenities including its two golf courses, swim-up bar, recreation center and dining options while exploring new, state-of-the-art custom homes.


THIS YEAR’S FEATURED BUILDERS:
firstib.com

BUILDERS:
THIS YEAR’S FEATURED BUILDERS:
PRICING:
Onsite Tours: $20-$30
Virtual Experience: $10
TICKETS: Purchase online only at bagi.com/home-a-rama
BUILDERS

Because we don’t maintain expensive our lower overhead allows us and lower fees for you! Here’s
20820 LINDLEY FARM RD. WESTFIELD, IN 46074

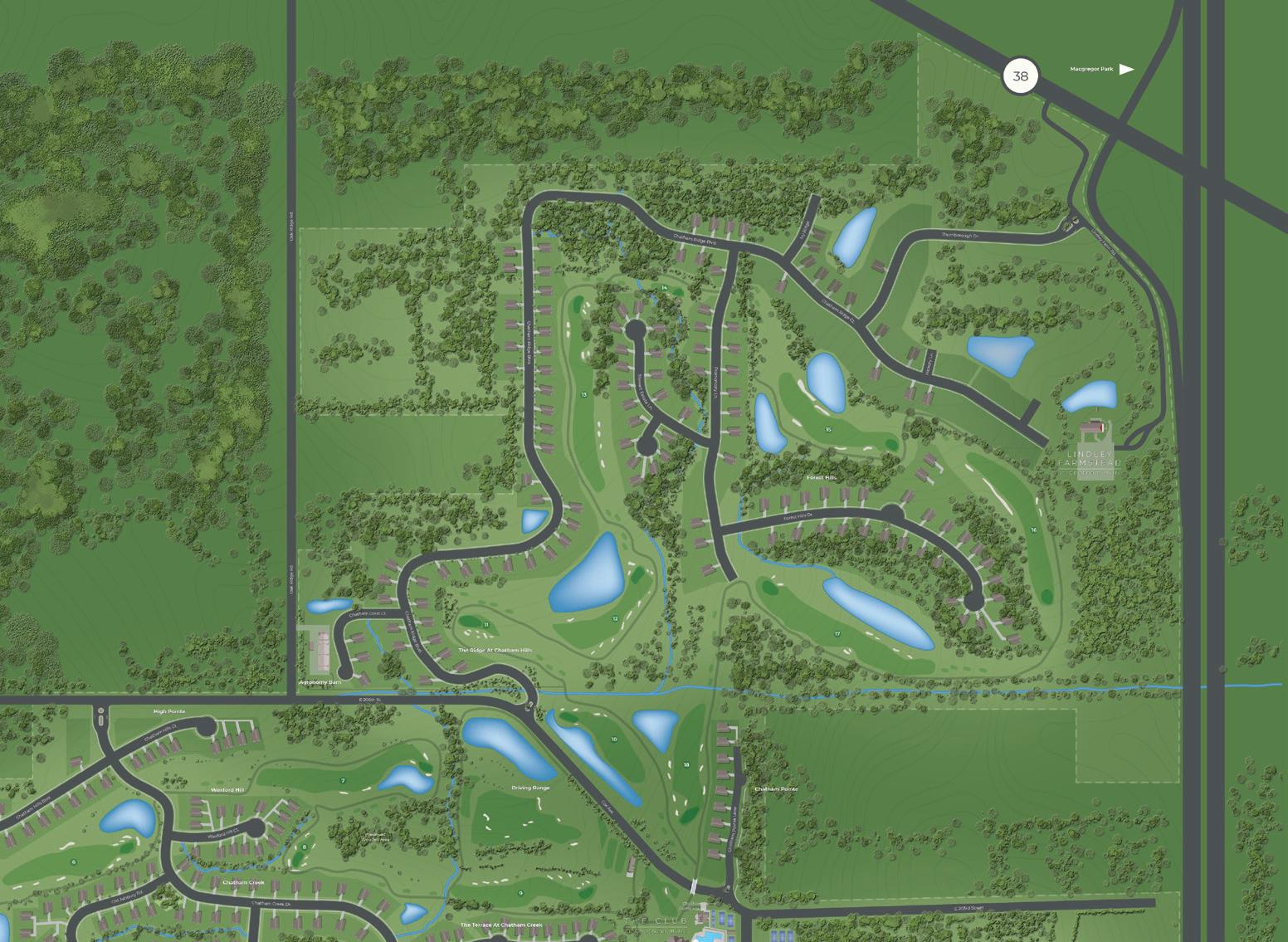
From US 31, head West on IN-38. Take a left on Lindley Farm Rd., followed by a right onto Thornborough Dr. Parking is available on either side of the road, then walk southwest toward Chatham Ridge Court and the BAGI Ticketing Trailer.
SCOTT CAMPBELL CUSTOM HOMES
SIGMA BUILDERS
AR HOMES BY CHRISTOPHER SCOTT


Hidden along tree-adorned rolling hills and winding creeks, The Club at Chatham Hills has emerged. Filled with history, this land has been passed down for eight generations and was originally purchased as a part of the Northwest Territory. The story of Chatham Hills is still being written. Home-A-Rama 2022 is the newest chapter of the story.
The Chatham Hills community combines beautiful landscapes and surroundings with a true sense of community. Build your dream home on any of our available home sites, enjoy one of our custommade, move-in ready homes or explore Chatham Village, which provides front porch living, classic American streetscapes, a 12-acre lake and community amenities. Whether you have a growing family or are an active adult enjoying retirement, the Chatham Hills community offers ranch-style homes with walkout basements to Estate-style homes with gorgeous views of the golf course.

Find yourself taking in the picturesque scenery of the countryside while playing a round of golf on the Championship Golf Course or Executive Par 3 course designed by the legendary golf course architect, Pete Dye. Adventure awaits inside the spectacular 62,000 square foot clubhouse at Chatham Hills. The Clubhouse features something for the whole family with indoor/outdoor swimming; a two-story fitness center, a private gymnasium, a four-lane private bowling alley, two Indoor golf simulators, two delectable dining options, drop-in childcare, and private spaces available for your special events. Our staff is eager to provide superlative service ensuring every member feels special because ultimately, Chatham Hills is your home away from home!

Residents enjoy lush landscapes, trails, parks and access to the Monon Trail from the community. Within walking, biking, or golf cart distance is the Chatham Hills Clubhouse which features highend recreational amenities, fine and casual dining, incredible golf and much more! Club events are often the highlight of the year for members at Chatham Hills, whether it be Boots and Brews at Lindley Farmstead or the Fourth of July at the Clubhouse. The Club at Chatham Hills is designed to become a staple for you and your family.

Whether you’re biking on the Monon, catching a baseball game at Grand Park, or exploring the restaurants around Grand Junction Plaza, Westfield has that small town feel.



Westfield, Indiana is located in an expanding Hamilton County, just 20 miles north of Indianapolis. Its neighbors are Carmel, Noblesville, Sheridan, and Zionsville. Westfield is served by one school district, Westfield Washington Schools, which encompasses one high school, one middle school, one intermediate school, and 6 elementary schools with plans to add another in the future. The Westfield Washington School district was given an A rating by the Indiana Department of Education and Westfield High School was recently ranked in the top 3% of all high schools in the United States. At the time of the 2020 census, Westfield, Indiana had a population of 42,000 residents.
Despite growing exponentially in the past decade, Westfield has found a way to keep and expand its small town charm. It’s a town rich in history, with its involvement in the Underground Railroad, and an economy growing faster than flowers blooming in the spring. The construction of Grand Park in 2014 put Westfield, Indiana on the map. Youth sports teams come from all across the country, and even the world, to play soccer, baseball, lacrosse, and football hosting more than 2.6 million visitors in 2021. The Indianapolis Colts also host their annual Training Camp at Grand Park which provides football fans and kids a front row seat to see all the action.
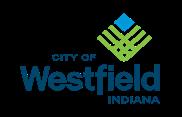
Westfield also offers 11 different city parks, some even having splash pads for kids on the hot summer days. If you enjoy the outdoors, the Monon Trail runs right through the middle of town, stretching from Sheridan all the way down to the canals of Indianapolis. The Monon Trail is just one of 6 trails, making up 36 miles of trail available to residents and guests.
Businesses are thriving in Westfield. The population increase and economic development projects alone is enough to convince companies to move here. Companies like Abbot who recently opened a manufacturing facility and SEP who moved their headquarters to Westfield. Companies also have the resources of the Westfield Chamber of Commerce at their disposal. The Chamber exists to enhance the business, educational, recreational, spiritual, and cultural development of the community. Everyday in Westfield a new business is moving in to get in on the action.
The mixture of Grand Park, amazing local dining, and the A rating for the school district makes Westfield a very attractive place to live or to build a business. Whether you’re a hardworking business owner, retiree, parent, someone working their dream job, or perhaps someone just figuring themselves out, Westfield, Indiana offers a tight knit place with wonderful amenities for you to call home.
From one neighbor to another, Welcome to Westfield!
And enter to win a $500 VISA Gift Card!
When you purchased your ticket, you received a unique activation link granting you an all-access pass to the Home-A-Rama Virtual Experience. Follow the link in your email to experience Home-A-Rama in a whole new way! Revisit the homes via the 3D virtual tour, save inspiring photos in the My Favorites folder for future reference, get details on many of the fixtures and finishes throughout each home, and ask questions in the Guest Book. BAGI.COM/HOME-A-RAMA

We are the largest family owned landscaper in Indiana with a passion for creating stunning outdoor living spaces for almost 50 years!
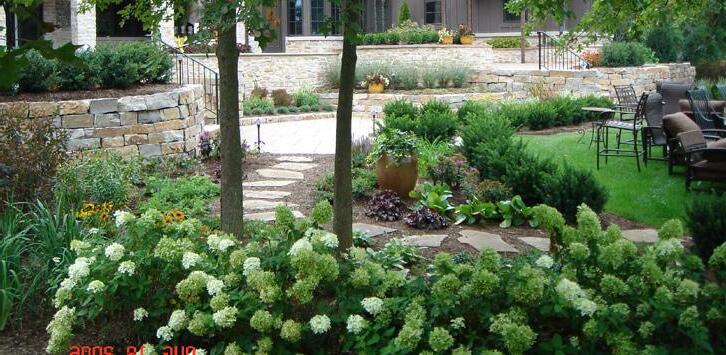
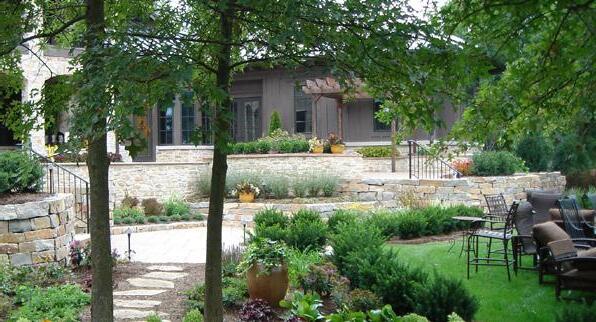
Our team brings your vision alive from design to finished landscape and hardscape that will enhance your home and family living!
Please give us a call and meet with one of our talented designers to explore the possibilities!
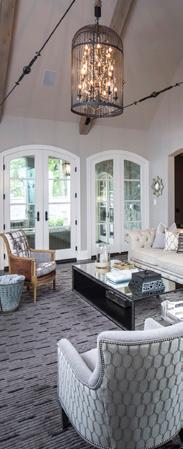
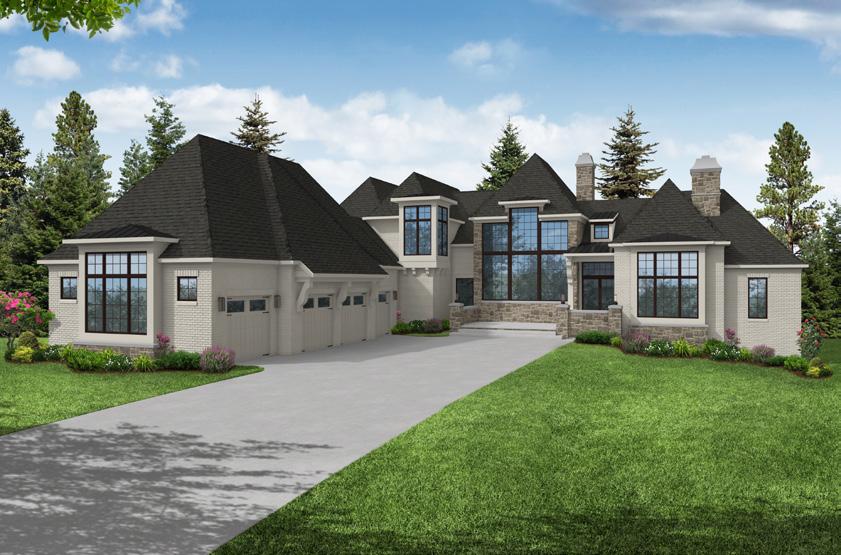

Soaring windows and an unrivaled Midwest setting catch your eye as you walk up to this European Transitional home built by Scott Campbell Custom Homes. This stunning home, designed by Steve Goldberg, has a rustic modern feel that is unique yet warm and inviting. With a floating steel staircase and glass walls that capture gorgeous views, this home will take your breath away.
Ready to be lived in by an active family, a variety of purpose-built living spaces will accommodate everyone’s needs. Surprises await around every turn as modern elements blend with old world finishes to create a charming aesthetic that is also bold and impressive. Dark bronze French oak beams grace the kitchen and great room, bringing a warm contrast to the steel staircase that is the focal point of the main level open floor plan.
Truly though, the large windows are the standout feature of the home, with walls of glass looking out over an amazing backyard oasis complete with a basketball court, beautiful pool, and sweeping vistas of the lush golf course.
A premier design firm in Indianapolis, Savvy Décor has participated in many home shows since their founding in 1979. Bringing the design elements of a European villa and a contemporary masterpiece together into a cohesive design was a project that Linda Mordoh of Savvy Decor was eager to take on.

The décor in this European Transitional home brings warmth and texture with a decisive contemporary feel that balances the majestic floating steel staircase which can be seen from almost every area on the main level. Custom furniture, textiles, accessories, and art, along with the homeowner’s youthful, individual style help to create a home that is as welcoming as it is beautiful.
Throughout many spaces you will find hues of blue mixed with mellow shades of cream. The lounge features an intriguing deep blue stingray wallpaper set off by a rich cognac leather sectional. Meanwhile the lower level is a study of dark bronze greys & black with a bronze crocodile pattern on the banquet in the media room creating a moody, yet fun atmosphere.
BUILDER PHILOSPHY
Scott Campbell Custom Homes truly starts each project from scratch, catering every design detail to your dreams. They know their job is to understand and satisfy your needs through expert craftsmanship and careful attention to every detail.
From the initial concept of a unique contemporary design or the completion of a classic traditional style masterpiece, you can rely on Scott and his team to bring every feature to life while creating the custom-built house you will always be proud to call home.

Scott and his team are proud to participate in this year’s First Internet Bank Home-A-Rama in Chatham Hills and present their architecturally unique and stylistically creative show home.
INTERIOR DESIGN
Saavy Décor
(317) 848-0020
SavvyDecor.com
LINDA MORDOH
OWNER
JIM ANDERSON
KRISTEN TYRNER
ERIKA PATE
MARY HOUCK
ROSEMARY PETERS
Centier Bank
Franklin Window & Door
Beehler Kitchens
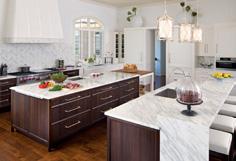
Weber Concrete

Savvy Décor
Precision Comfort Heating & Cooling
Architectural Brick & Tile, Inc
Mike McGhee & Associates

Arkenau Landscaping
Ferguson
Indiana Audio Video Plumber Supply
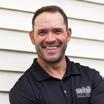
Contract Lumber
Diaz Framing
This tailored Modern Tudor is filled with all the beautiful artisanship that would be expected of a home this style, while also packing an extra punch. The large kitchen and pantry, lofty ceilings and large windows make this home feel open and airy. The subtle use of a groin vault ceiling at the front entry gives this home a notable first impression. The Napa Room with its barrel-vaulted ceiling is sure to inspire many more rooms of its kind. Last but not least, the main floor hosts a two-story library, complete with a custom spiral staircase and sitting area.
This home is stunning while remaining functional, complete with a grocery door from the garage for all those Costco trips!


Extensive design time was spent to maximize the spectacular views. Step outside the home and take in the scenic Chatham Hills views from the large outdoor gathering space. Continue entertaining guests in the French bistro-inspired bar and get cozy in the theater room.
Ease is met with beauty and fun in this spacious yet comfortable home.
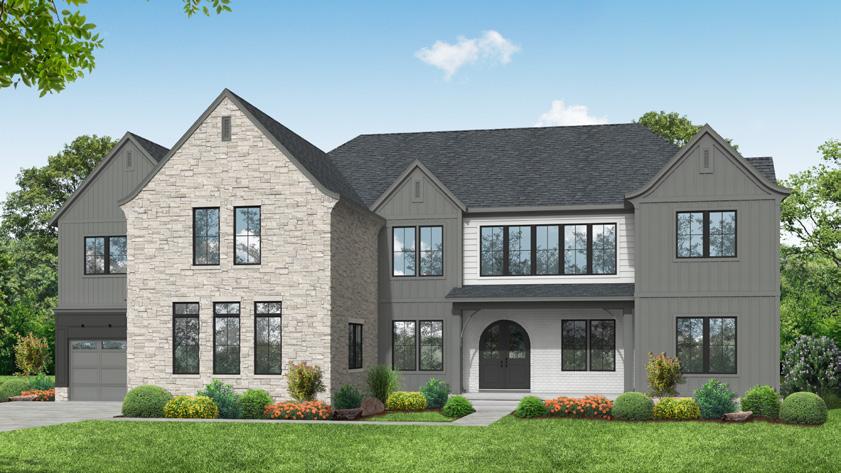
Sigma Builders has partnered with Stephanie Wiott Designs to create this breathtaking Modern Tudor. The home features grand living spaces with pockets of fun, unexpected details. Every room in this home was tailor made for the clients and their family.

The team especially loved bringing the lower level of the home to life, complete with a stocked bar, lounge, game room, home theater, and professional gym. While the home offers plenty of spaces for fun, tucked behind two arched doors and a two-sided fireplace, is the Napa Room. This unique space offers a cozy option, perfect for hosting intimate dinner parties with a hand-crafted, barrelvaulted ceiling above a grand dining table with seating for 12 guests.
From entertaining or staying in, gearing up or winding down, this home is the perfect combination of classic touches and unexpected flair.
Sigma Builders was built on a foundation of out-of-the-box thinking, which leads to innovative designs and processes. Sigma Builders uses interactive 3D technology to create a unique personalized home design including careful consideration to maximizing views and lot characteristics. They balance the custom home experience by adapting technology and system practices to create unique value propositions for home buyers.
The Sigma Builders approach to home design is different than most. With nearly 30 years of design experience combined with an absolute passion for architecture, their team is dedicated to including innovative design features in every home they build. Additionally, all their plans are evaluated by a crossfunctional team to ensure exquisite and beautiful homes that are equally functional for your family’s everyday living needs. The team at Sigma Builders is passionate and thorough when it comes to helping design and build your dream home.
STEPHANIE WIOTT
(630) 267-0440
stephaniewiottdesigns.com

84 Lumber
Firm Foundation of IN Inc.
ICC Floors Plus
Indy Custom Stone
Vadara Quartz
Lee Supply
Stephanie Wiott Designs
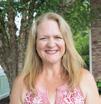
Bertch Cabinets
Drapery Street
Technology Interiors
Associated Drywall Partners




Dealers Wholesale
McComb Window & Door Co., Inc.
Metzinger Construction, Inc.


Initially drawn in by the natural stone and wood features on the exterior of the house, visitors will find this modern, sophisticated space only continues to impress once inside. Stepping through the front door, guests are met with the clean, airy floating glass and metal staircase. This modern flare is balanced with the warm wood gold tones of the flooring carried throughout the home.

Stay cozy inside while enjoying the view from the unique open-corner glass door system, which looks out on the home’s rear deck. Entertain friends and family in the outdoor space, complete with a motorized phantom screen system. Take in cool Indiana nights from the main floor deck or upstairs roof deck, overlooking hole 15 of Chatham Hills golf course. After offering passing golfers helpful advice on their next shot, head down to the lower level and play 18 on your own private golf simulator. This home offers comfort and class and makes hosting a dream.
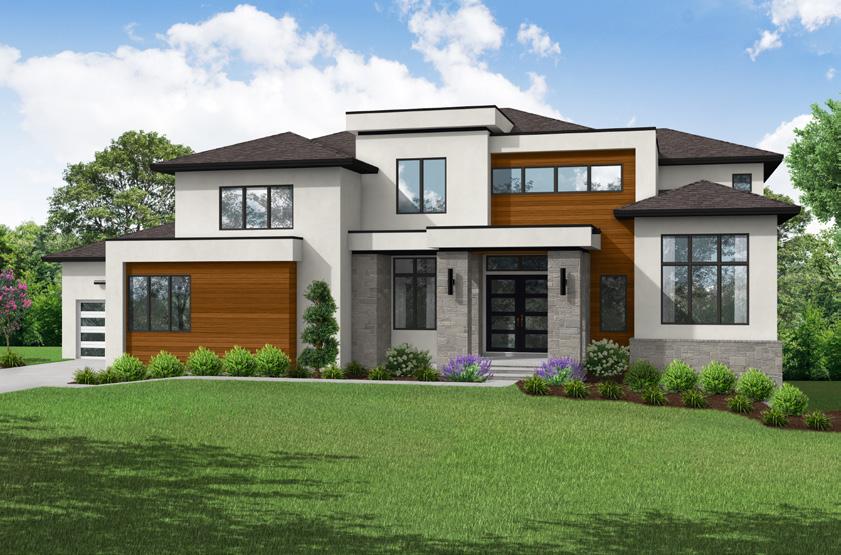
The interior design concept for this home was inspired by the beautifully clean architecture and natural stone and wood materials incorporated into the home. The modern sophisticated feel was created by layering textures, colors and natural materials. The use of woven wall coverings with a metallic background in key locations and warm, welcoming paint colors creates an inviting, comfortable feel.
Adding pops of black and gold in the accent furniture, lighting and accessories, along with the floating glass and metal staircase, gives the space visual interest and a bit of an edge. Though each room has its own distinct feel and personality, they are all brought together with the cohesive use of paint and the combination of modern clean-lined furniture and unique found pieces. Sculptural furniture pieces such as the “S” shaped sectional in the lower-level rec room delight and capture the imagination in a space designed to be the family’s very own country club with a golf simulator and indoor-outdoor bar. This home exudes sophisticated ease and truly is livable luxury for friends and family to enjoy.
AR Homes is a recognized and respected leader in building custom, luxury homes in the Indianapolis area. The team continues its fine tradition of building award-winning homes, all featuring authentic architectural detailing and styling from Cottage to Modern to French Country. With outstanding construction standards, their proven, streamlined process brings efficiency and ease to the custom home building experience.
“We always love to be a part of Home-A-Rama,” says Scott Bates, owner. “It is a great opportunity to showcase our work and what our talented team can create.”
200 SOUTH RANGELINE RD., SUITE 124 CARMEL, IN 46032 / (317) 523-4408



dhayes@arhomes.com
SHARON FREEMAN

SENIOR DESIGNER
Clearwater, Florida
ANGIE MALDANADO DESIGNER
(727) 536-5900
Arhomes.com
Digital Sight & Sound
Phantom Screens of Central IN Ferguson
Chateau Kitchens
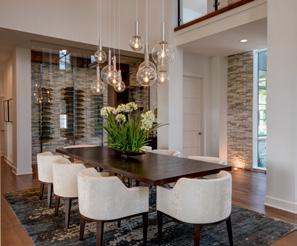
Franklin Window & Door / Marvin Window
Weber Concrete
M&J Stucco
Stone Artisans / Silestone

ACo Flooring
Oasis Outdoor Living & Landscapes
Par2Pro
Contributing Partner Level
All Seasons Insulation
Go Plumbing
Phillips Electric
Edge Guys Heating & Cooling
Contract Lumber
Vendor Partner Only
Centier Bank
Emser Tile
Hartco Hardwood & LVP
Dwellings Carpet
Automated Irrigation
Concrete Evolutions
D&D Mouldings & Millwork
Dealers Wholesale
Curley Brothers Brick & Masonry
Elk Roofing
Gutter-Flo
Garage Doors of Indy
J&B Interior Trim
Mirror Concepts
S.A.T Painting
Schlage Hardware
Suburban Steel
Trex Decking
LP Floor Systems
Zip Wall
Elevation Excavation
Robertson Drywall
ACR Framing
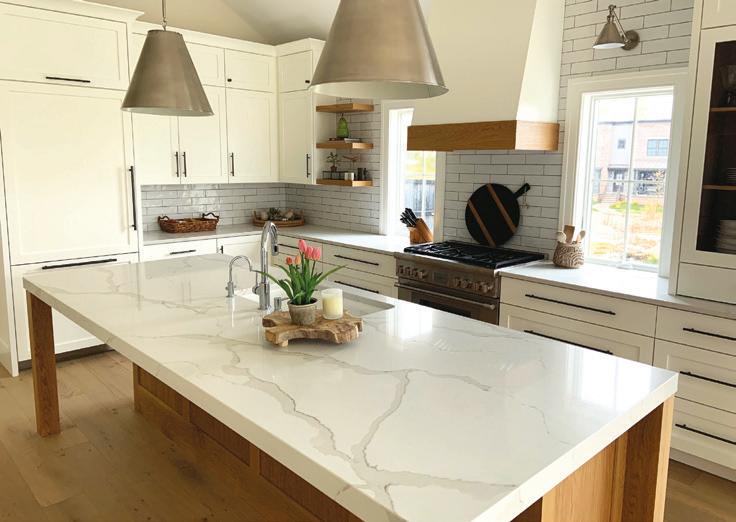
The experts at Ferguson Bath, Kitchen & Lighting Gallery are here to help create a home that’s as extraordinary as you are. Any project, any style, any dream—bring your inspiration to Ferguson Bath, Kitchen & Lighting Gallery. Visit build.com/ferguson to schedule your personalized showroom experience today.

Nestled on a beautiful lot with spectacular views of Chatham Hills golf course and pond, this home will attract guests from the moment they lay eyes on it. Upon walking into the home, visitors are met with the grand cathedral ceilings in the main living space, highlighted by the beautifully crafted floating staircase. The stained wood ceilings with beams throughout the home add warmth and intrigue to each space.
Outdoor entertainment and yearround comfort are top notch at this home. The lounge space serves as a 12-month retreat, wrapped with glass to take in the beautiful scenery. This space is connected to the lanai, an
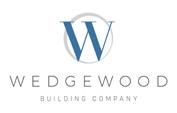

elevated outdoor living area that ties indoor and outdoor design together with a 14-foot-tall stone fireplace. A 24-foot tall, 45-foot-wide steel frame was erected to allow for large openings at both the lanai and the lounge. The “butterfly roof” across the outdoor living areas provides protection from the elements while encouraging natural light to reach far into the interior spaces.
Around every corner you will find high levels of entertainment and family fun with a glass-wrapped wine room, arch top wet bar, and comfortable yet classy media room. This home will inspire the host-with-the-most in all who walk through it.

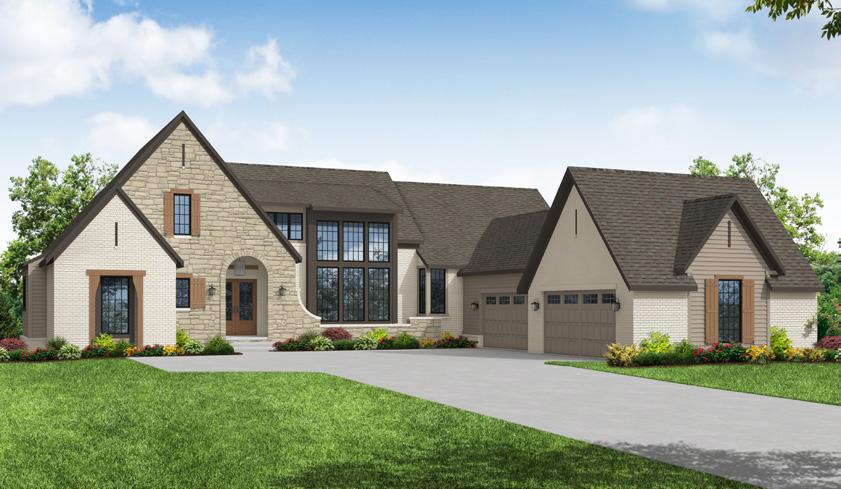
Thomas & Jayne Interior Design is a full-service design firm specializing in creating inspired family-friendly interiors from traditional to modern, serving clients with busy lifestyles and a keen appreciation for homes that are both artful and functional.
The home’s Modern Mediterranean design inspired the team to channel an Italian Marketplace in their color and décor choices. Think natural fibers, tomato reds, leafy greens, sunflower yellows, and citrus oranges. These colors combine beautifully with the clean lines of the furniture as well as the botanically inspired artwork found throughout the home.
The team is impressed by the dramatic cathedral ceilings in the main living space, punctuated by the floating staircase. This home’s grandiose size allowed the team to include the oversized gathering table with its Tuscan legs. The handcrafted teak bed in the primary suite is sure to catch the attention of visitors. Overall, the blending of natural fibers, leather and stone provides a warm and inviting place to relax and enjoy home.
BUILDER PHILOSOPHY
At Wedgewood Building Company, it’s not the homes they build that make them unique, it’s the way they approach homebuilding. They develop and build relationships with people through homebuilding, and they build in the choicest communities in Indianapolis, Fishers, Noblesville, Carmel and Westfield with higher expectations of quality, functionality, price, and the building experience.
The Wedgewood team specializes in taking the process from concept to completion with their in-house Architectural Design Studio, interior selection consultants and on-site construction management. They believe that guiding clients through every step and decision provides the best opportunity to deliver the most sophisticated and personalized home, while still being mindful of clients’ objectives and investment.

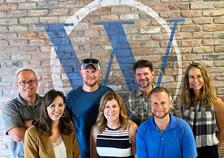
GREG CRADICK, AIA
WEDGEWOOD ARCHITECT
JACLYN HANSON, AIA
WEDGEWOOD ARCHITECT
TINA DAHL
WEDGEWOOD DESIGN CENTER MANAGER

KYLE CHRISTIANS
WEDGEWOOD BUILDER
WES MCNUTT
WEDGEWOOD ASSISTANT BUILDER
PAUL OWEN
WEDGEWOOD OPERATIONS MANAGER
GARY L. McNUTT OWNER
BRAD LOVE OWNER
Epoxy
Sherwin Williams

Beacon Supply
Winters
Tremain
Battersby Danielson Azbell
Thoughtfully designed by Architectural

Designer Grady McEntire and Interior


Designer Revkah Gordon, this modern coastal retreat will make everyday living feel like a vacation. Large windows throughout the home take advantage of beautiful views and provide ample natural light. Classic elements of coastal style blend with clean, modern, and open livable spaces.
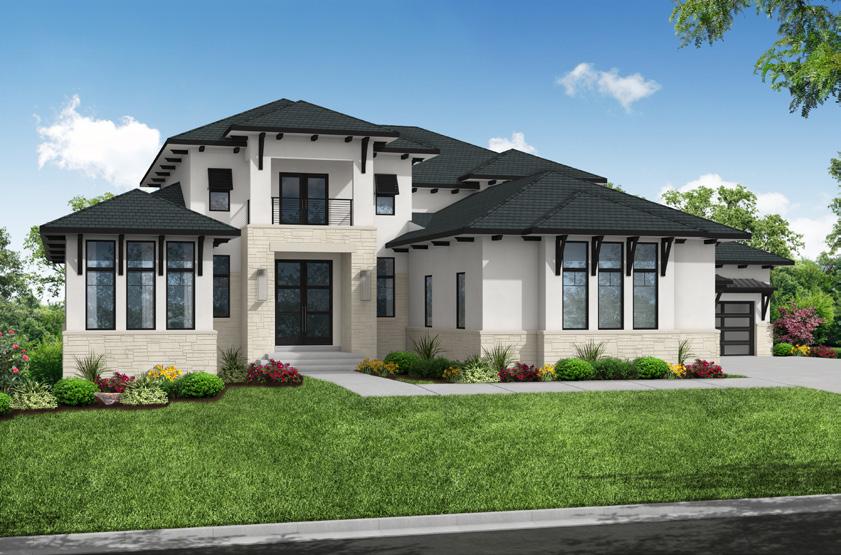
The asymmetrical great room fireplace wall makes an intriguing statement as part of the open concept living, kitchen, and dining areas. Utilizing luxurious textures, Gordon mixed a classic black and white
palette with fun textural elements on the walls using stone, wood, and wallpaper. Upstairs, you will find both luxury and serenity. The owner’s suite features a steam shower and pedestal tub, and the upper bedroom terrace is both functional and adds to the home’s coastal curb appeal.
Entertainment abounds from the indoor gymnasium, golf simulator, and wine cellar to the dual level outdoor living spaces perfect for relaxing by the pool and enjoying those gorgeous golf course views.
Revkah Gordon focuses her interior designs to maximize cohesion and function. She worked closely with Stacy Stater of Home & Willow Design to create a home for the quintessential busy couple with children. Like a luxury vacation getaway, the interior and furnishings combine natural tones and textures with an elegant black and white palette giving this coastal style retreat a modern touch.
The Modern Coastal inspired design brings a juxtaposition of the natural and lustrous from earthy textiles and bamboo to chrome fixtures and sleek lighting. Rattan dining chairs contrast with chrome counter stools, and nature pairs with modern throughout the home.
The sultry bourbon lounge creates a moody atmosphere with a painted ceiling and inlaid wood paneling showcasing a comfy, cognac leather sectional. Meanwhile, upstairs the ensuite with outdoor terrace is a gentler, meditative space. An arched woven cane desk sits in front of the French doors. A soft, cozy sectional offers welcome respite, while graceful contemporary art adorns the walls and completes the feeling of sanctuary.
BUILDER PHILOSPHY
Carrington Homes is all about family and they treat their customers like family, too. Established in 1992 by Carl McIntyre and his parents Chuck and Sandy, Carrington Homes has completed hundreds of homes, large scale renovations, and commercial projects. They currently build homes in several prestigious communities as well as on large private acreage.
The team at Carrington Homes believes in a strong foundation of trust and satisfaction from their clients. Their passion for designing and building custom homes has gained them the reputation as a distinguished custom home builder in Indianapolis and beyond. An award-winning builder, Carl and his team continue to share the same level of commitment when it comes to design, quality, workmanship, and scheduling. Their very purpose is to not only create and build a custom home, but to build a strong relationship along every step of the process.
“We are very proud to be a part of Home-A-Rama 2022,” says Carl. “Partnering with BAGI and Henke Development at Chatham Hills is an honor.”
8250 N 600 W, STE G MCCORDSVILLE, IN 46055
(317) 336-8002
carringtonhomes.com
Weber Concrete Construction
Contract Lumber
Precision Comfort Systems
Tri-Phase Technologies
Anthony Elrod Lighting
Sims Lohman
Indy Custom Stone
Lee Supply
America’s Floor Source
Home & Willow Design
Franklin Window and Door
Ferguson Supply
Hoosier Closets
PJE Landscaping
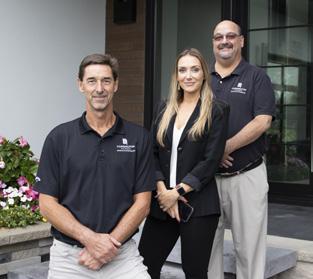
Dealers Wholesale
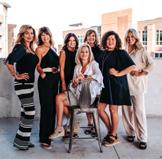
AdvanTech® Subflooring
Land Electric, Inc.


Step inside this Belgian cottage-style home and experience the grandeur of the 12-foot coffered ceilings throughout the main floor. While the expansive ceilings offer an open feel, the interior and exterior stonework features nod to the home’s cottage style. Meanwhile, spray foam insulation will keep your winters cozy, your summers cool and your home efficient year-round.
Perk up with a warm drink at the coffee bar and enjoy the view of the picturesque Chatham Hills golf course from the large back windows. Take in calming Indiana sunsets from the large outdoor living space, rain or shine.

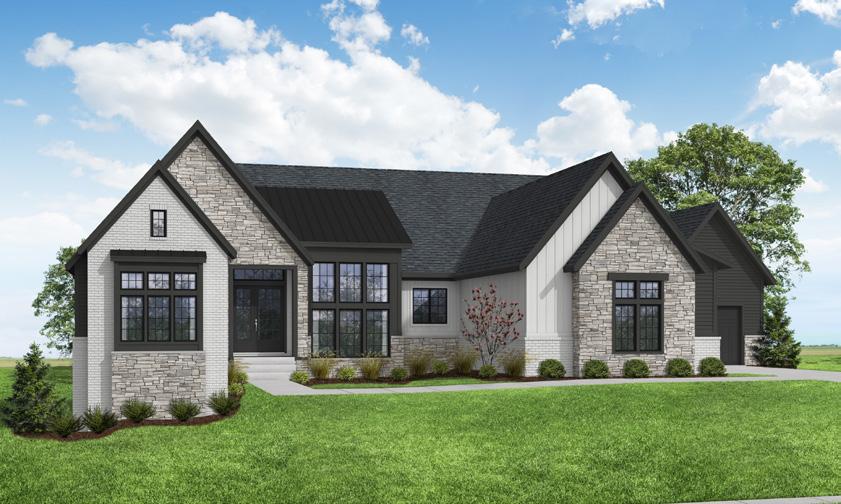
Leave your day at the door as you drop your things off in the expansive mudroom/laundry room combination space. Then, wind down with something a bit stronger at the pub-style basement bar. With dramatic judges paneling and 10-foot ceilings, the basement is an intimate yet spacious gathering area to welcome guests.

RG Décor has a full-service design team whose mission is to take the mystery and intimidation out of styling your home’s interior. Their shop on the northwest side of Indianapolis has been labeled Indy’s best-kept secret by many.
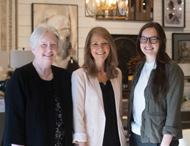
To keep with the Belgian Farmhouse style of this year’s home, the vision was focused on an organic modern design with natural & earthy textures; think rustic but with a modern touch. The west coast trends inspired the home’s cozy charm, with quality, American-made upholstery which is featured in every home the RG Décor team takes on.
Textural, hand knotted rugs and unique handmade pottery were also incorporated to bring the home to life. While the main floor provides a very casual & comfortable living space, the basement transports guests into a moody speakeasy-era space. This year’s home is very livable for a family or empty nesters looking to have friends gather and create great memories.
BBG Construction is a design-build firm located in Westfield, Indiana that provides integrative design-build services to clients to streamline the custom home building process. The team strives to build homes that are individually designed and built around the needs, priorities, and budgets of each client.
BBG Construction takes a hands-on approach that offers a personalized experience for clients and ensures commitment to quality. Unparalleled service is met with extraordinary results.
The team at BBG Construction is thrilled to once again be a part of the First Internet Bank Home-A-Rama after previous participation in the 2017 Home-A-Rama, when they received the 2017 People’s Choice Award.
INTERIOR DESIGN
RG Décor
(317) 773-1200
rgdecor.com
KAREN KING – OWNER

ABBY MADSEN
BETH LIGON
MasterBrand Cabinets
Pella Windows and Doors
GAF

JamesHardie Carrier
Delta Faucet
Ferguson Enterprises
ABC Supply
Probuild
Custom Concrete
Wesley’s Landscape
Custom Floors
Custom Stone
Superior Insealators
Shannon Door
Millenium Sounds
Sherwin Williams
Kwikset
Kohler
Indy Grills
Flatemade Concrete

Kinder Electric
Isley Plumbing
WESTFIELD, IN / (317) 250-8522 / info@bbgconstruction.com
bbgconstruction.com

Indiana Brick is now Brickworks Supply Center !

The name may have changed, but it’s still the same great staff and Indiana’s largest selection of Brick, Stone, Hardscape Products, Custom Cut Limestone, plus any Supplies you need to finish the job!


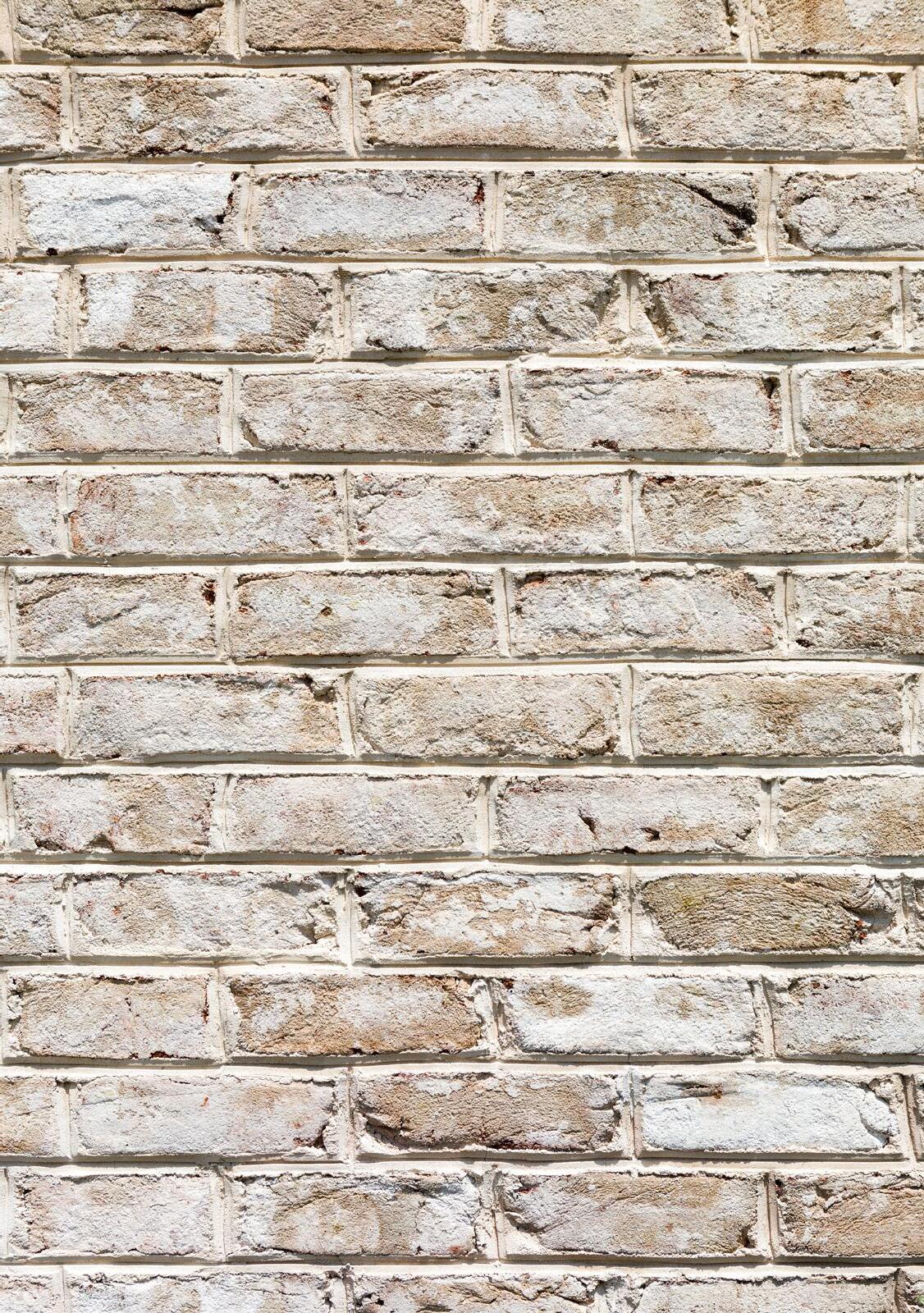
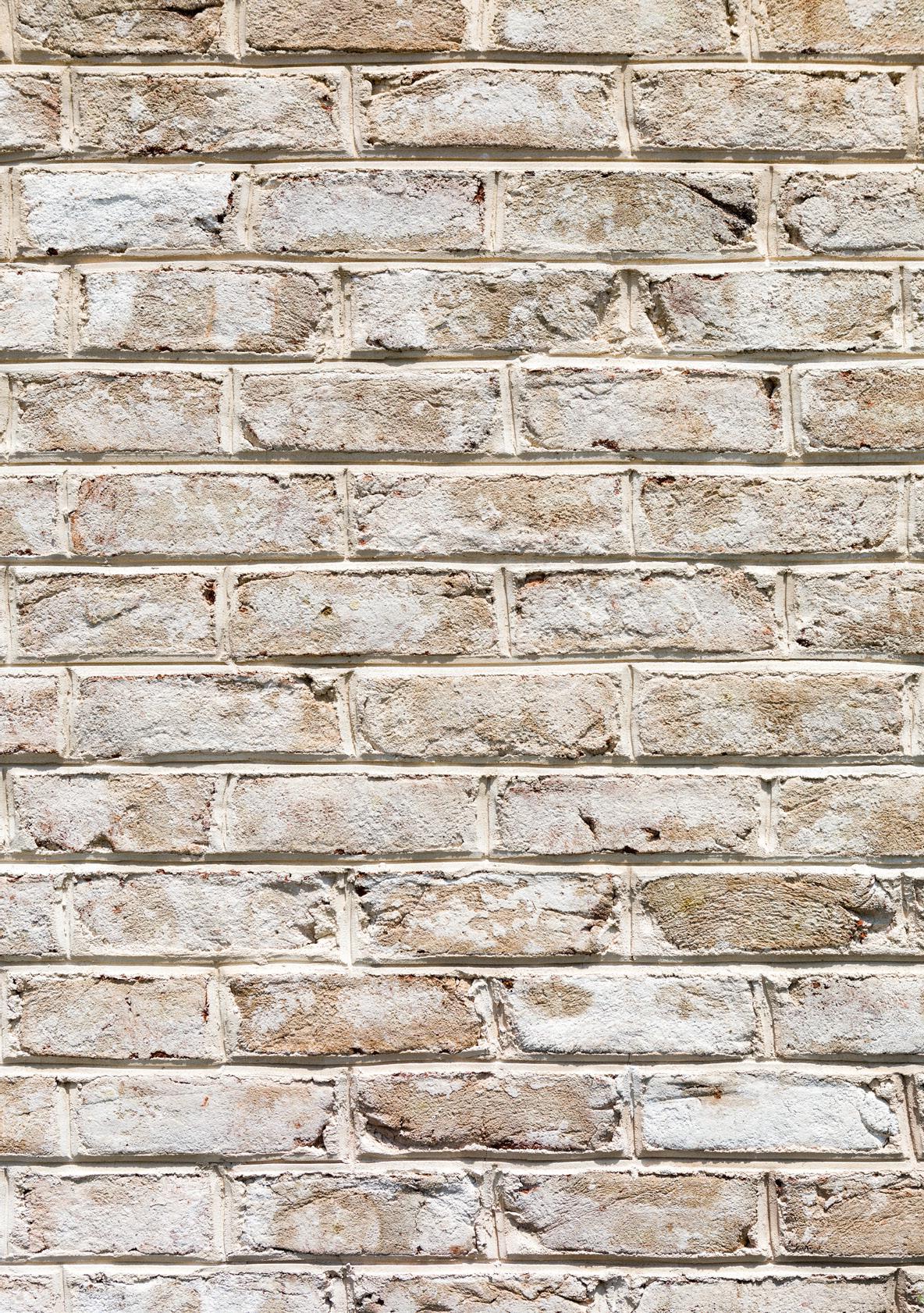
Masonry
430 W Carmel Dr Carmel, IN 46032
Masonry
1580 E Epler Ave Indianapolis, IN 46227
Hardscapes
5007 W 96th St Indianapolis, IN 46268
Hardscapes 5518 Shelby St Indianapolis, IN 46227
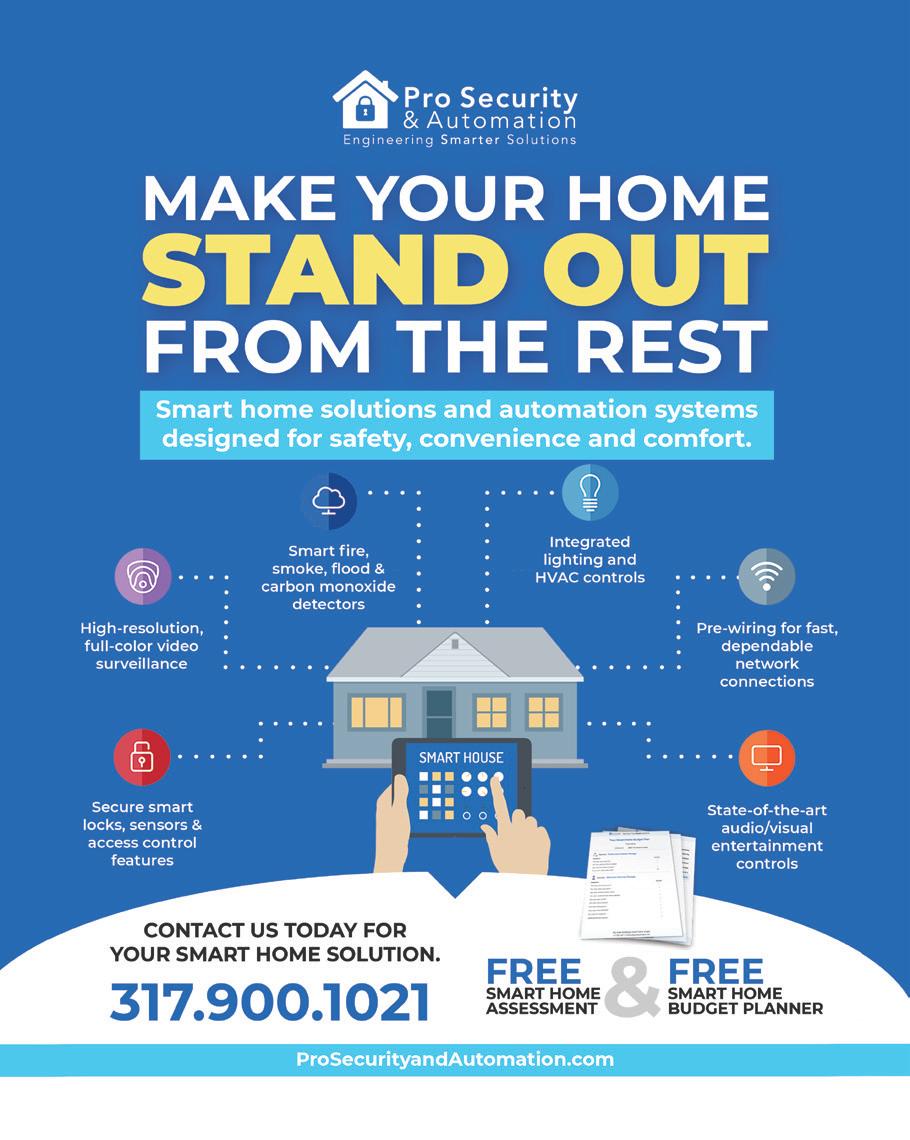
You have enough on your plate.
That’s why we’re here to help make sure the things you do every day happen with the best water possible. That’s why our team is 100% local. As part of your neighborhood, we use the same water you do and want it to be safe. Stop in, and we’ll show you how we can help.
Call or visit your local Aqua Systems store to learn more.

317.647.4839
Avon - 7785 E US Hwy 36, Avon, IN 46123
Fishers - 11345 Allisonville Rd, Fishers, IN 46038 Greenwood - 905 IN-135, Greenwood, IN 46142
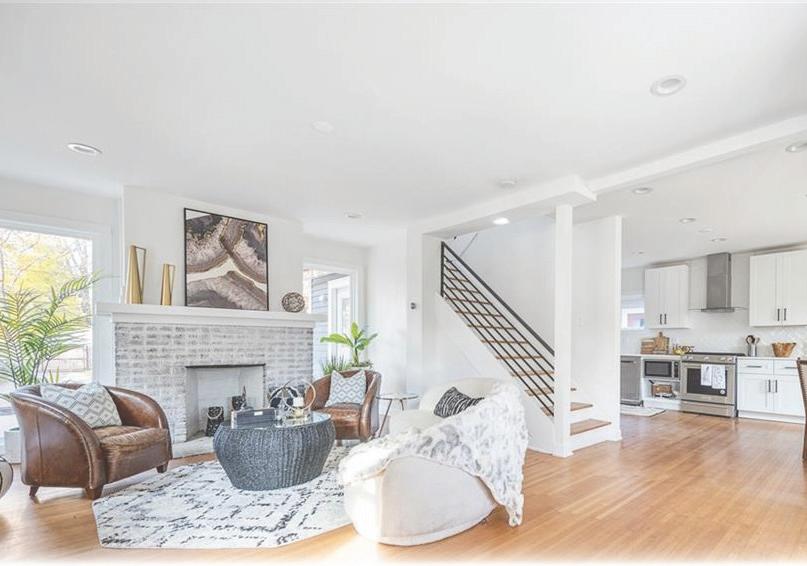
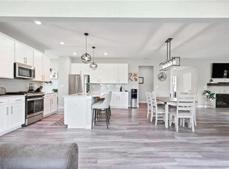
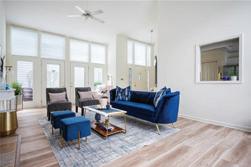
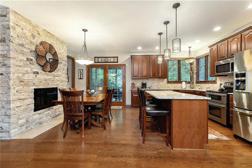
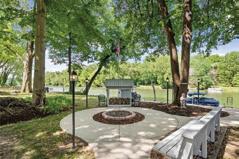
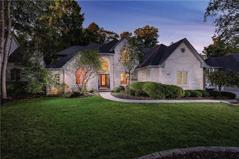
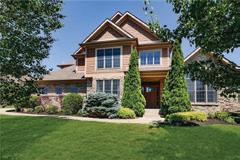




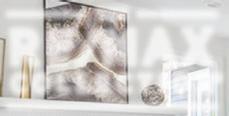
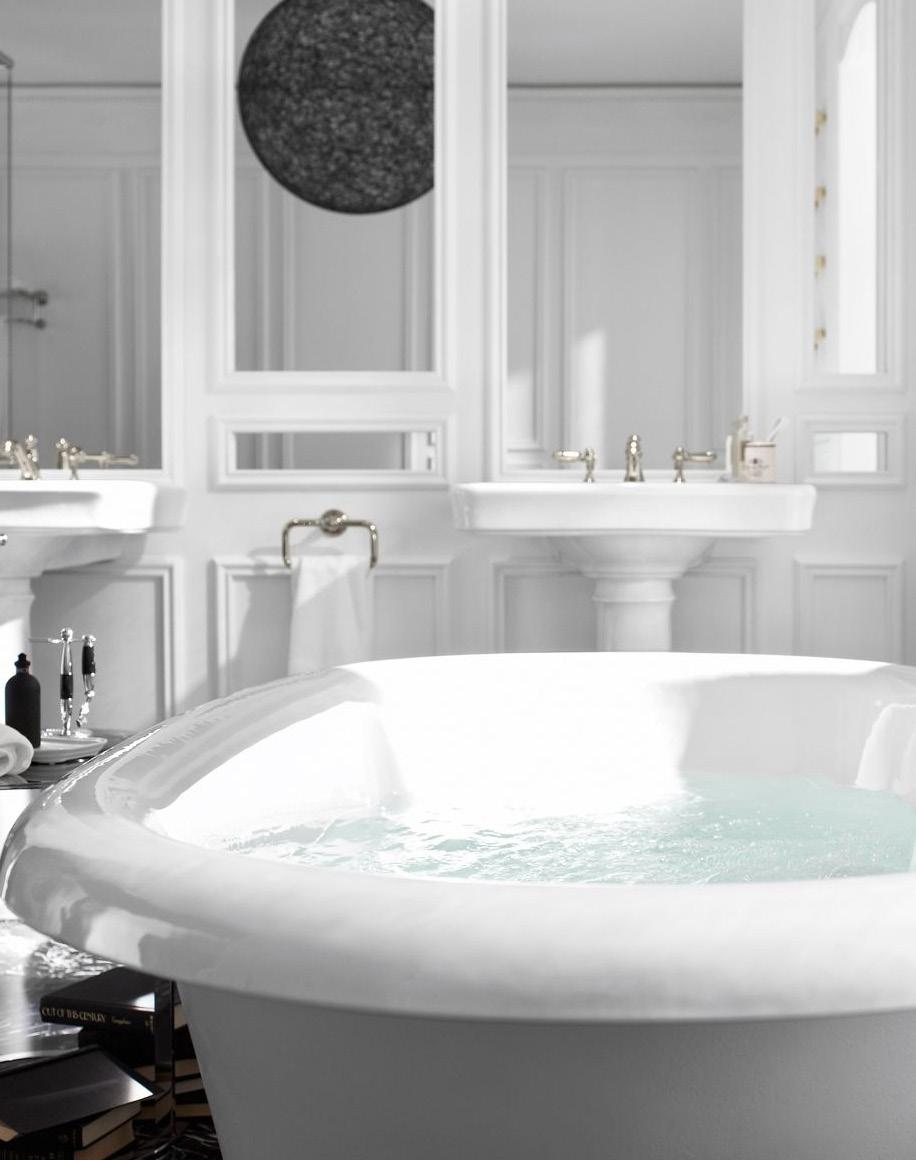
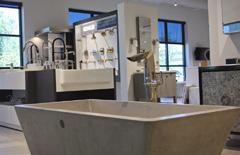
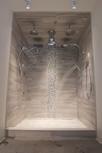
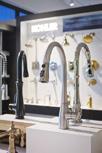
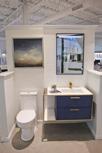
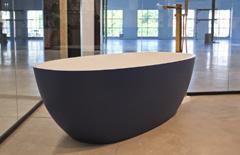

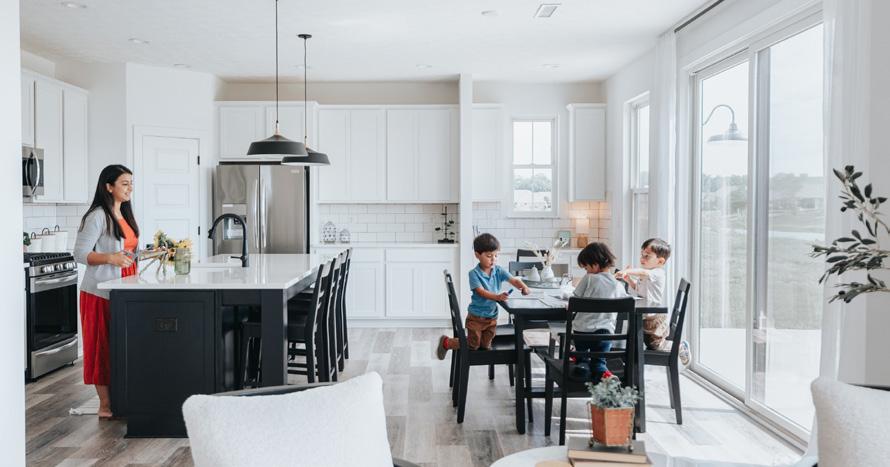
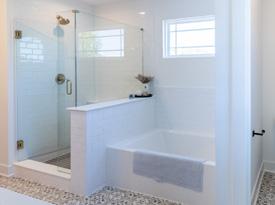
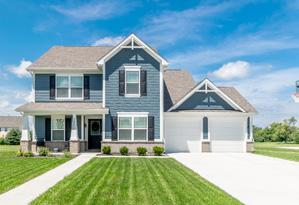
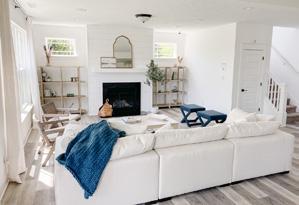
As the first state chartered, FDIC-insured bank to operate entirely online, we know a thing or two about turning dreams into reality. And we know with the right plan and the right team, there’s no limit to what you can accomplish.
That’s why First Internet Bank is dedicated to making banking better — whether personal, business, or mortgage — delivering better rates and better products with better service. Because it takes a better bank to realize bigger dreams.


No walls, no ceilings, no lollipops. Just a better bank. Imagine what you can do with us on your side.
Visit us today at FirstIB.com.
PROUD SPONSOR OF