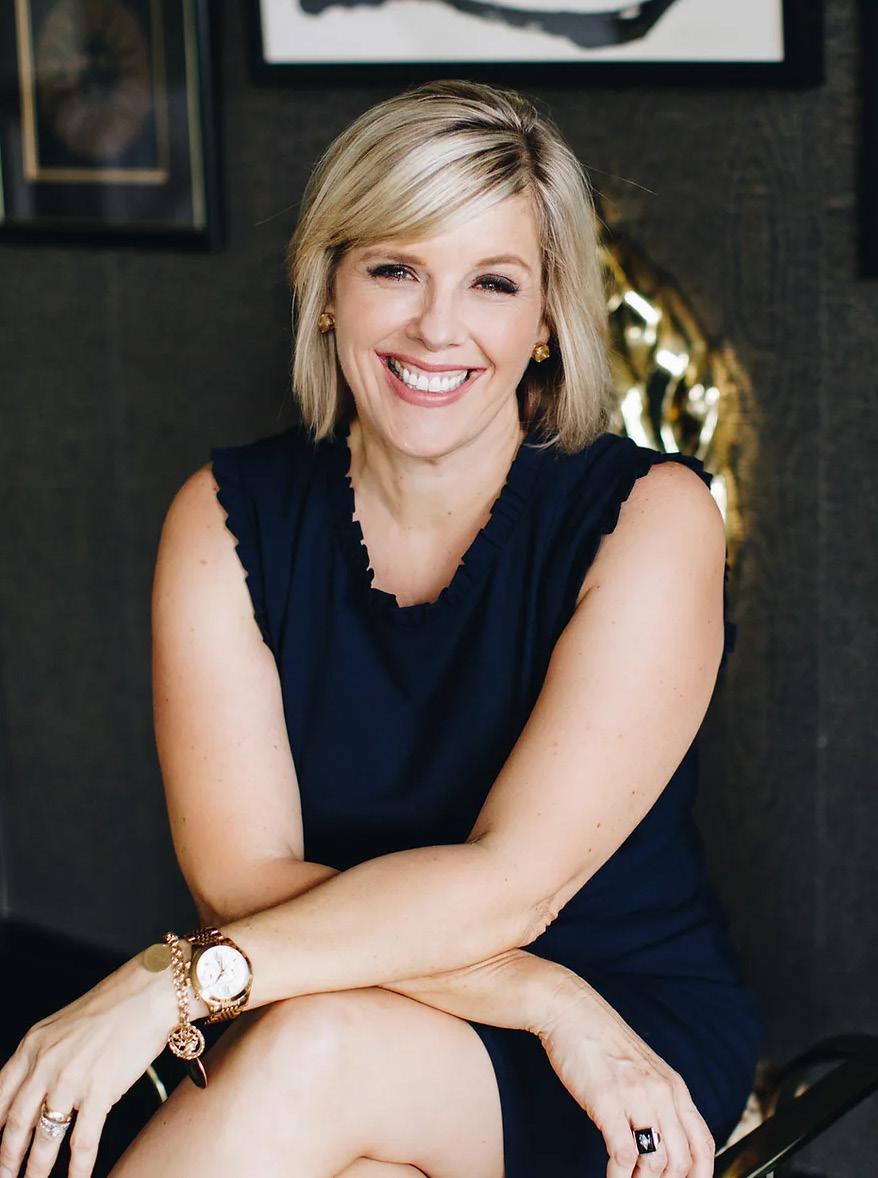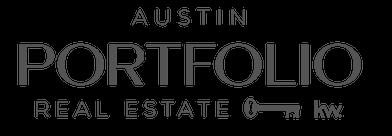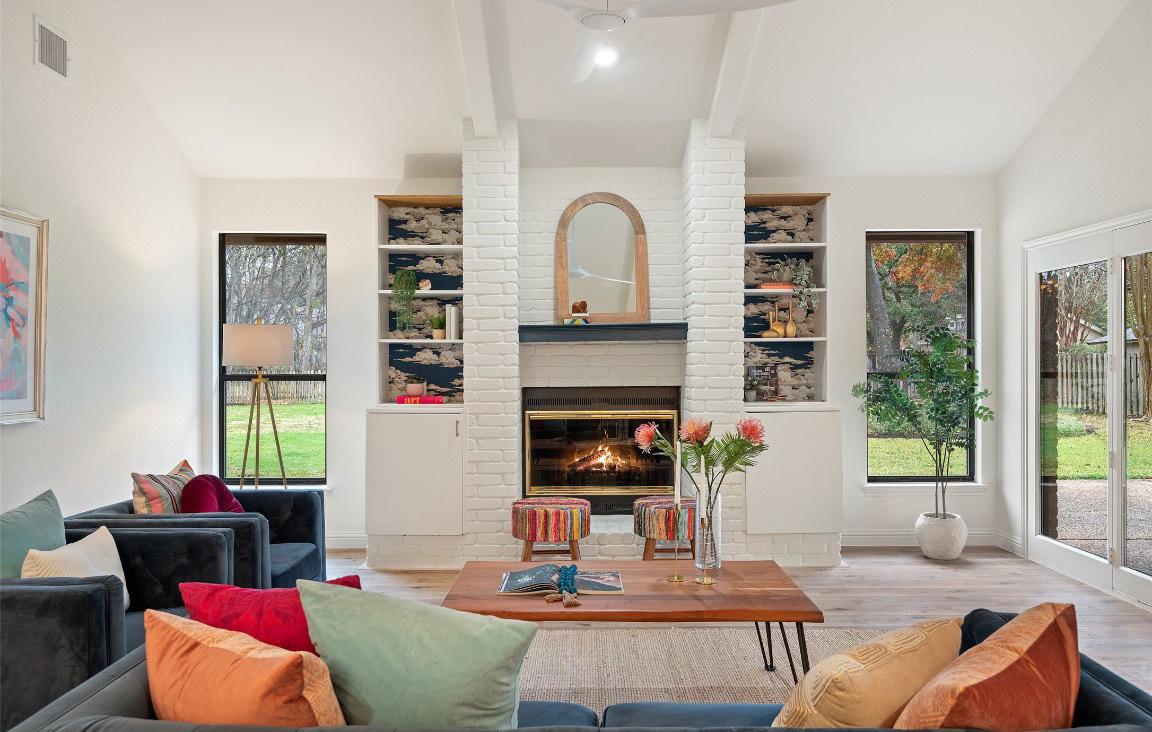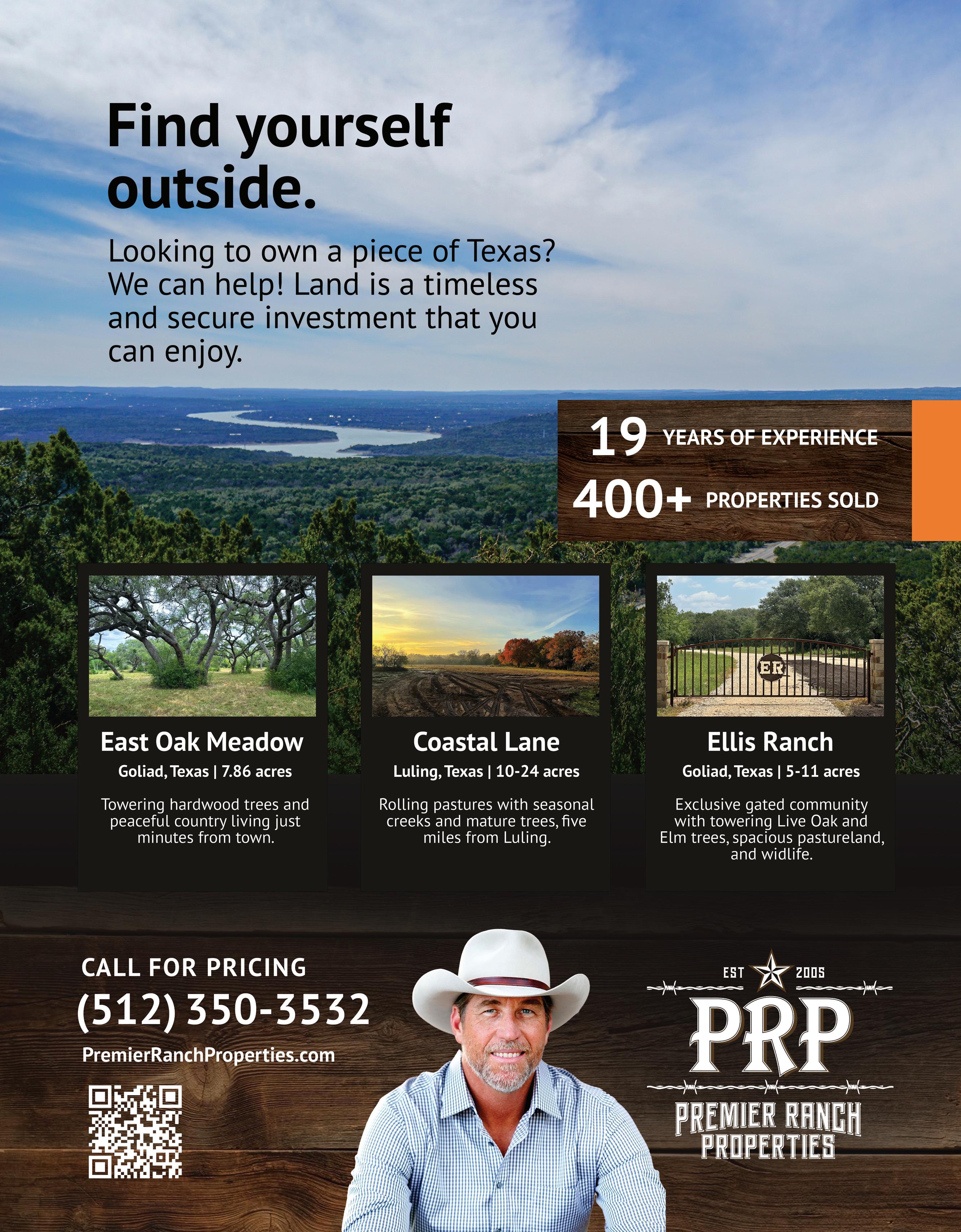










We offer unique, authentic, and high-quality pieces. If it looks like wood… its wood. If it looks like leather… its leather. If it looks like art someone painted it, created it, or crafted it. We believe furniture should be handmade, the way you should expect furniture to be made. We keep a large selection of in-stock items or we can customize any piece. We have 2 awardwinning designers on staff to assist in your selection. If you need one piece or an entire house, we can help. Locally owned, green & sustainable.
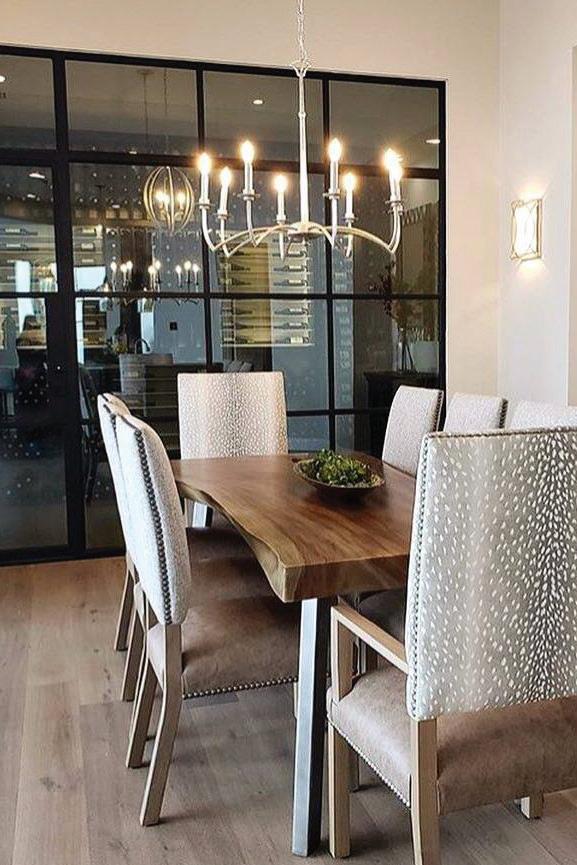

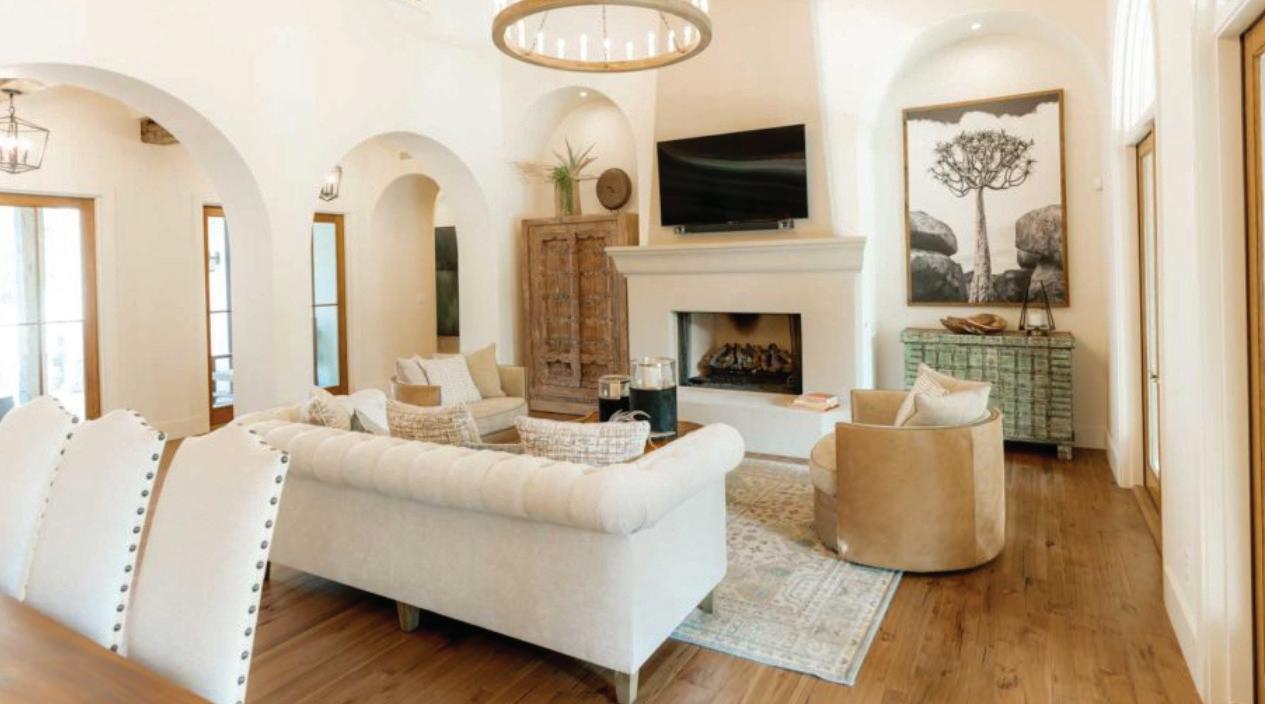
• Locally owned
• We are green and responsibly source
• We want to make shopping fun again: relax & come hang out
• We are a part of our community and donate to organizations such as Austin Smiles, Special Olympics, Backpack coalition and mentor at local schools
• We are committed to partner with companies are as committed as we are
• We love our awesome town! Visit us next to next to Lakeline Mall at 11065 Pecan Park Blvd, Cedar Park, TX
“We are committed to using reclaimed and recycled materials we find all over the world. We are committed to not harming our amazing planet. We love finding ways to use old architecture and turning it into some of the coolest pieces.”

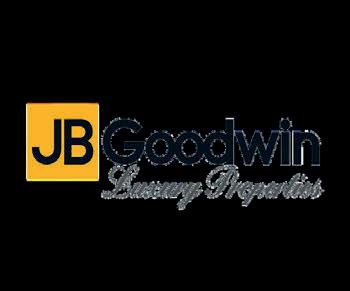

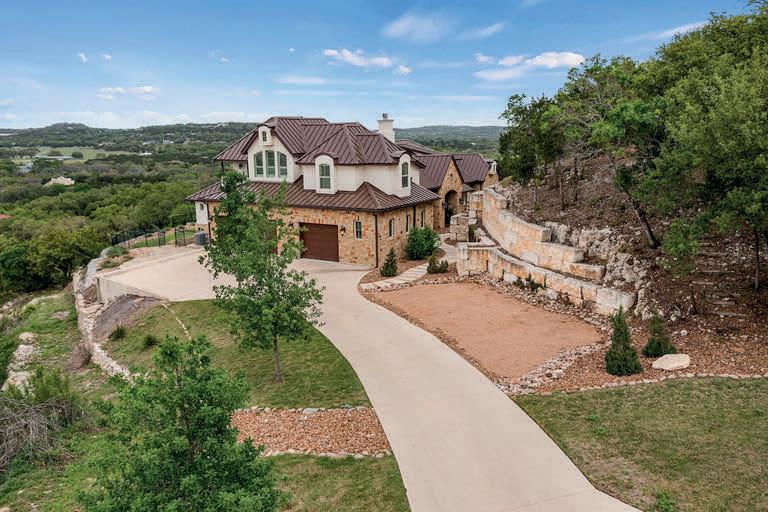



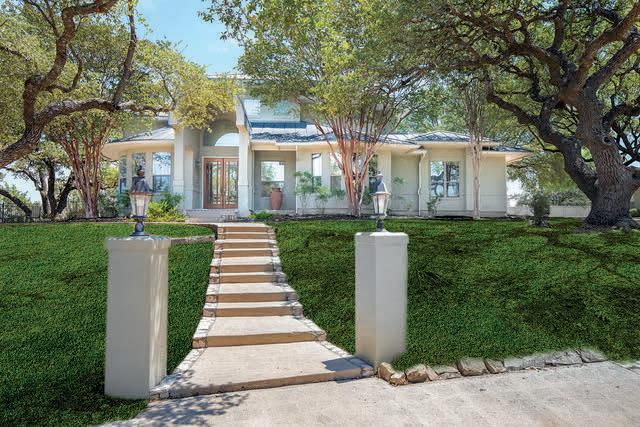
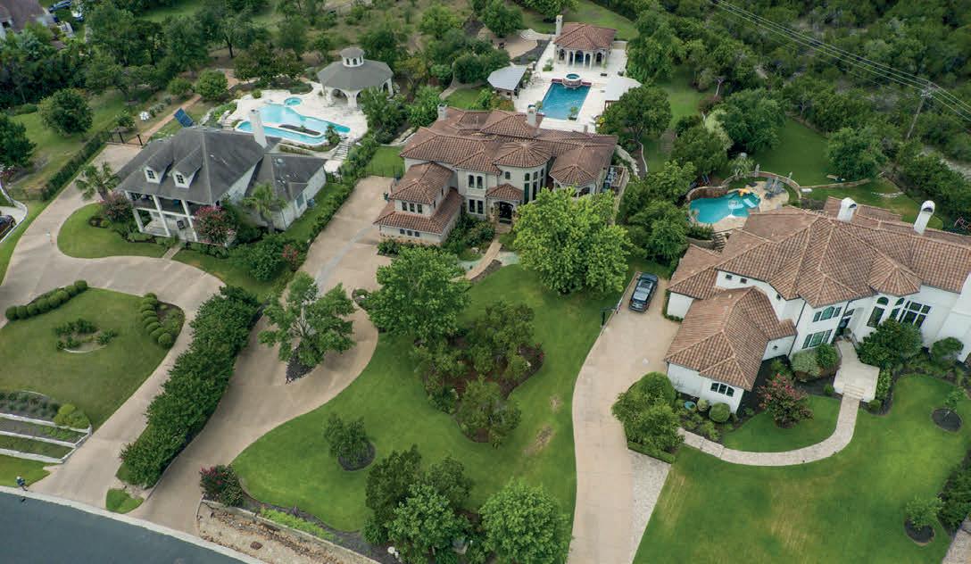
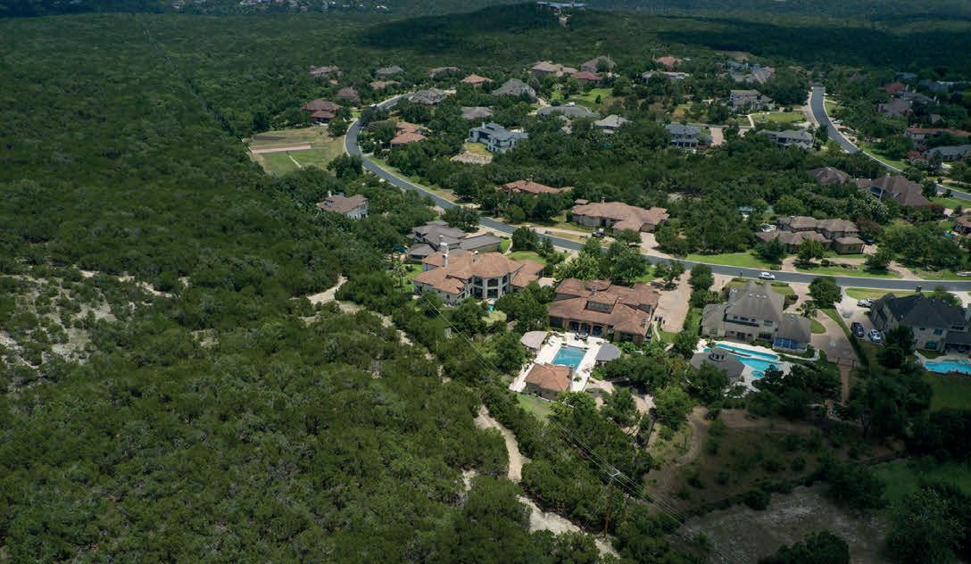
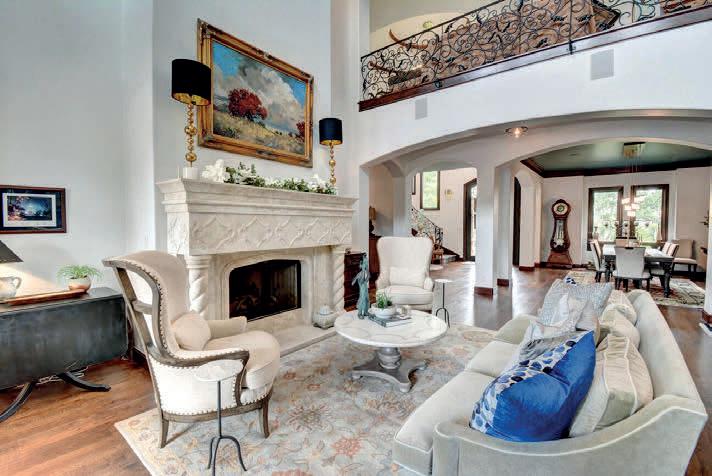

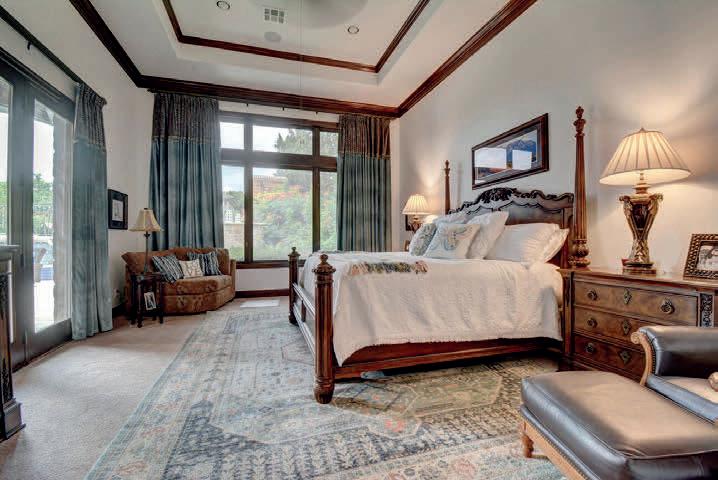
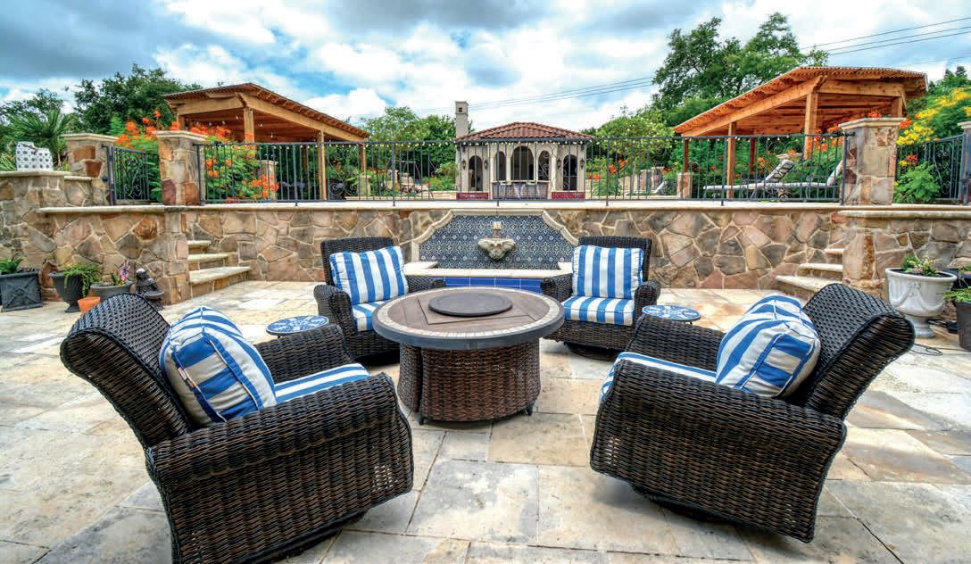
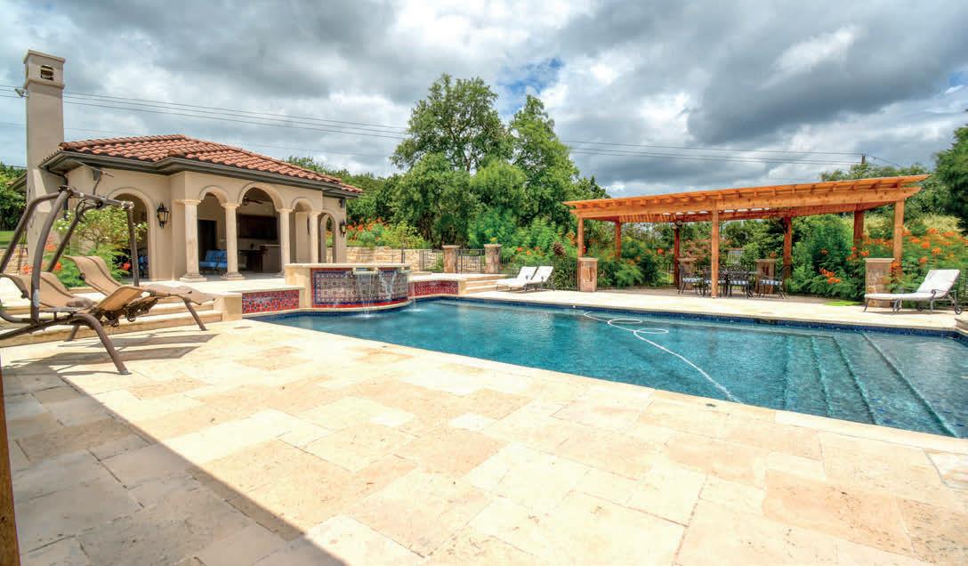
$100,000 price reduction shows seller motivation as new home nears completion. This highly desirable home is located in coveted Covenant Estates neigborhood. Walking distance to Regents School. This impressive over 1 acre lot has lots of possibilities and free space. The pool, cabana, and 2 pergolas, one with outdoor kitchen, make for the perfect summer escape or an entertaining delight. The primary suite is down with a fully remodeled master bath. The 4 fireplaces (2 in and 2 out) enhance the warm inviting personality of this home. It is a show stopper with few rivals anywhere in Austin.
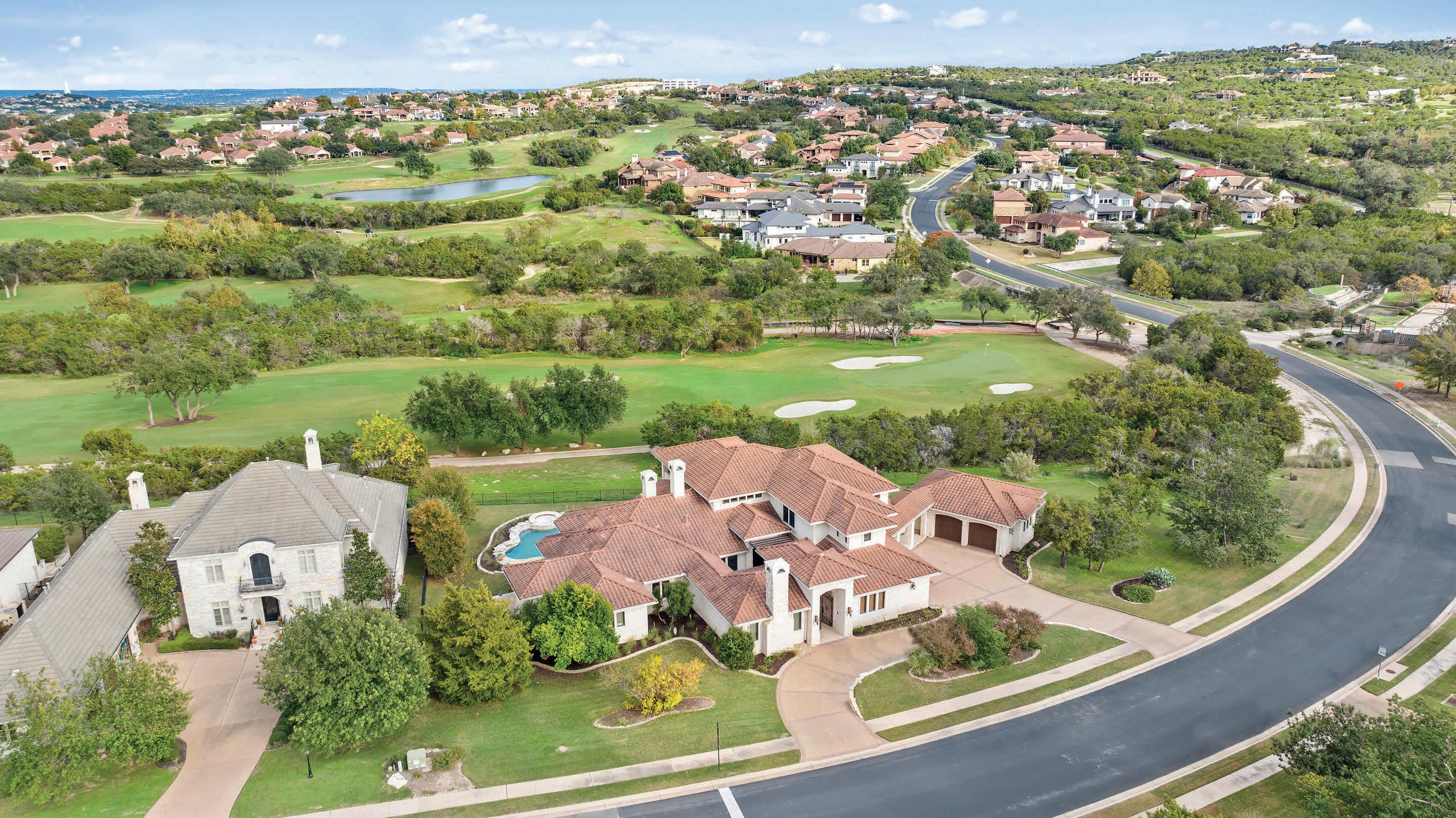
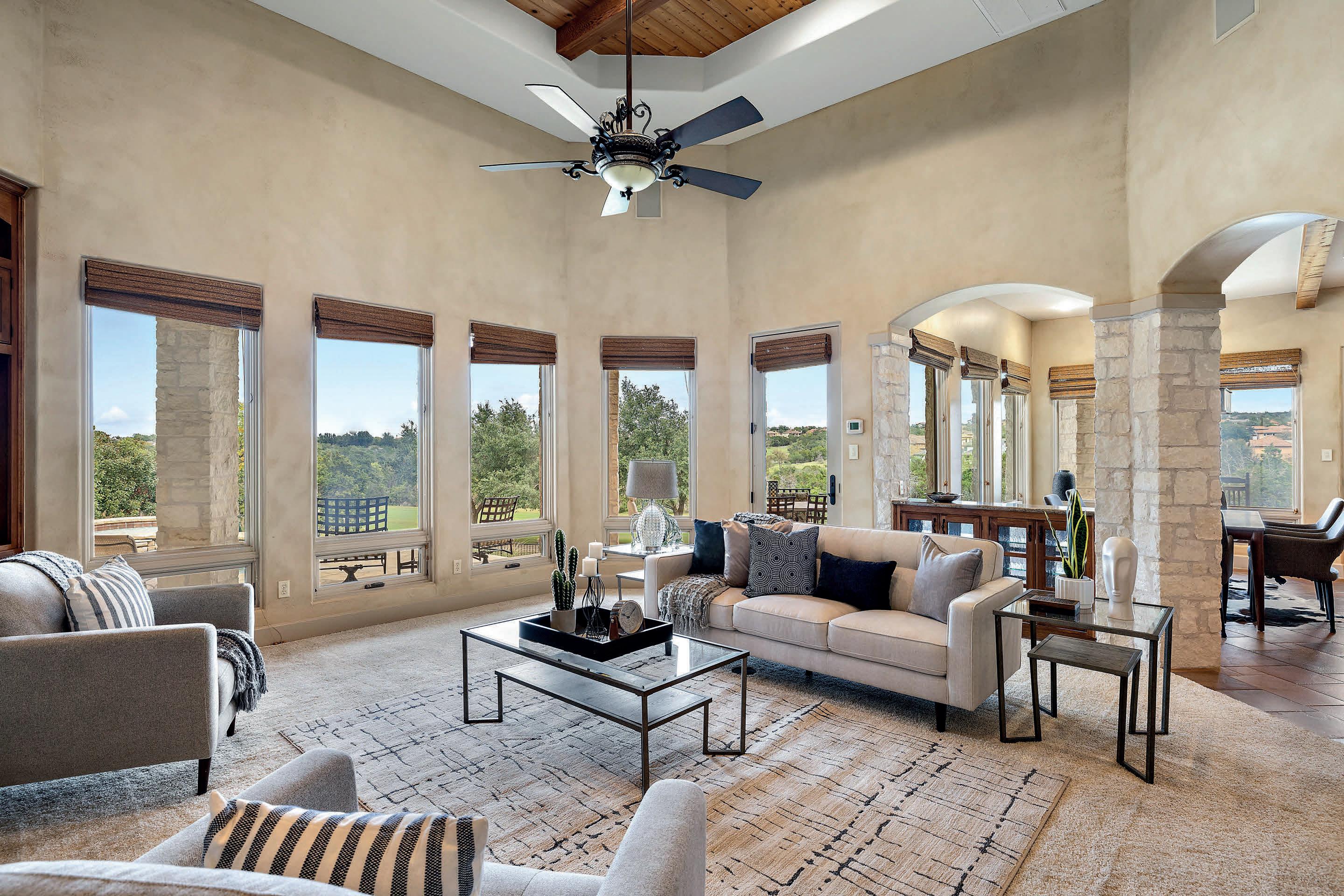



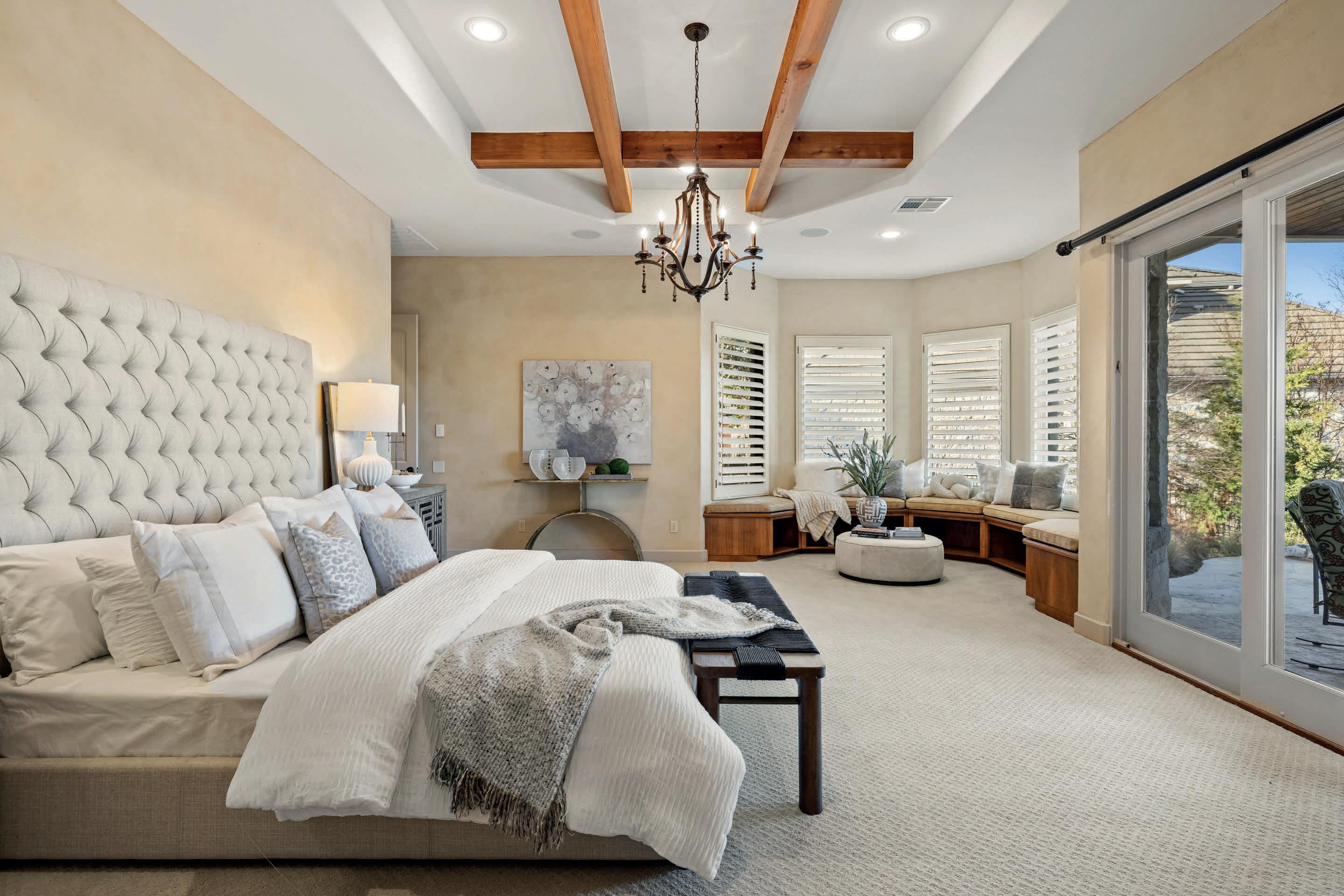
5 BEDS | 4.5 BATHS | 5,543
5 BEDS | 4.5 BATHS | 5,543 PRICE UPON REQUEST
PRICE UPON REQUEST
5 BEDS | 4.5 BATHS | 5,543 PRICE UPON REQUEST
504 Golden Bear is an exquisite home located in the serene and gated community of Flintrock at Hurst Creek. On an oversize .806 lot, this property offers luxurious living in a golf community, featuring stunning vistas and club house amenities. With 4 bedrooms and 3.5 baths in the main house, plus a detached casita with 1 bed and 1 bath + kitchenette, it's perfect for guests or extended family. The property boasts amenities like a home theater, outdoor kitchen, gym, two dedicated offices, dog washing station, upstairs family/game room, and stunning pool with golf course
504 Golden Bear is an exquisite home located in the serene and gated community of Flintrock at Hurst Creek. On an oversize .806 lot, this property offers luxurious living in a golf community, featuring stunning vistas and club house amenities. With 4 bedrooms and 3.5 baths in the main house, plus a detached casita with 1 bed and 1 bath + kitchenette, it's perfect for guests or extended family. The property boasts upscale amenities like a home theater, outdoor kitchen, gym, two dedicated offices, dog washing station, upstairs family/game room, and stunning pool with golf course views.
504 Golden Bear is an exquisite home located in the serene and gated community of Flintrock at Hurst Creek. On an oversize .806 lot, this property offers luxurious living in a golf community, featuring stunning vistas and club house amenities. With 4 bedrooms and 3.5 baths in the main house, plus a detached casita with 1 bed and 1 bath + kitchenette, it's perfect for guests or extended family. The property boasts upscale amenities like a home theater, outdoor kitchen, gym, two dedicated offices, dog washing station, upstairs family/game room, and stunning pool with golf course views.
The primary suite features a spa-like bathroom complete with a sauna, oversize closet and flex space. The gourmet kitchen with stainless steel appliances is ideal for both entertaining and casual dining. Enjoy outdoor living with a covered patio, hot tub, d panoramic views. Updated with a freshly epoxied 4-car garage and a circular driveway, this home blends upscale living with the convenience of top rated Lake Travis schools and nearby shopping in Lakeway and Hill Country Galleria.
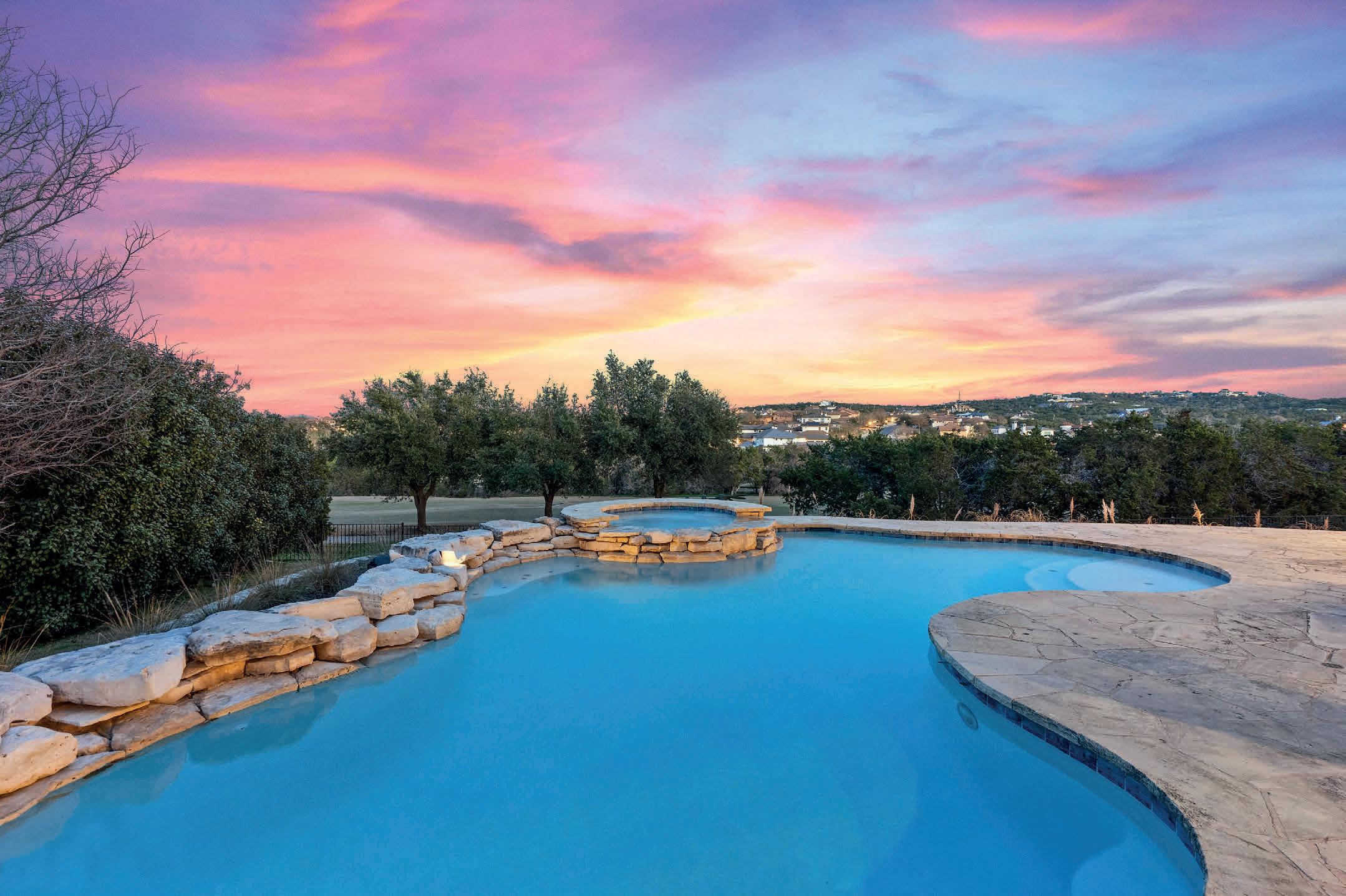
The primary suite features a spa-like bathroom complete with a sauna, oversize closet and flex space. The gourmet kitchen with stainless steel appliances is ideal for both entertaining and casual dining. Enjoy outdoor living with a covered patio, hot tub, and panoramic views. Updated with a freshly epoxied 4-car garage and a circular driveway, this home blends upscale living with the convenience of top rated Lake Travis schools and nearby shopping in Lakeway and Hill Country Galleria.
NOA LEVY
NOA LEVY
BROKER, GRI, RENE
The primary suite features a spa-like bathroom complete with a sauna, oversize closet and flex space. The gourmet kitchen with stainless steel appliances is ideal for both entertaining and casual dining. Enjoy outdoor living with a covered patio, hot tub, and panoramic views. Updated with a freshly epoxied 4-car garage and a circular driveway, this home blends upscale living with the convenience of top rated Lake Travis schools and nearby shopping in Lakeway and Hill Country Galleria.
NOA.LEVY@THEAGENCYRE.COM
NOA.LEVY@THEAGENCYRE.COM
512.659.3898
512.659.3898
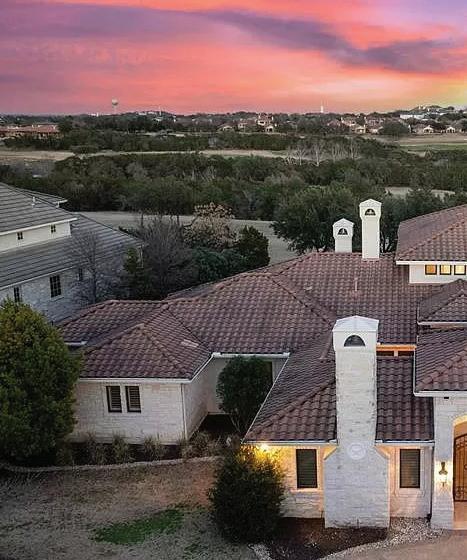
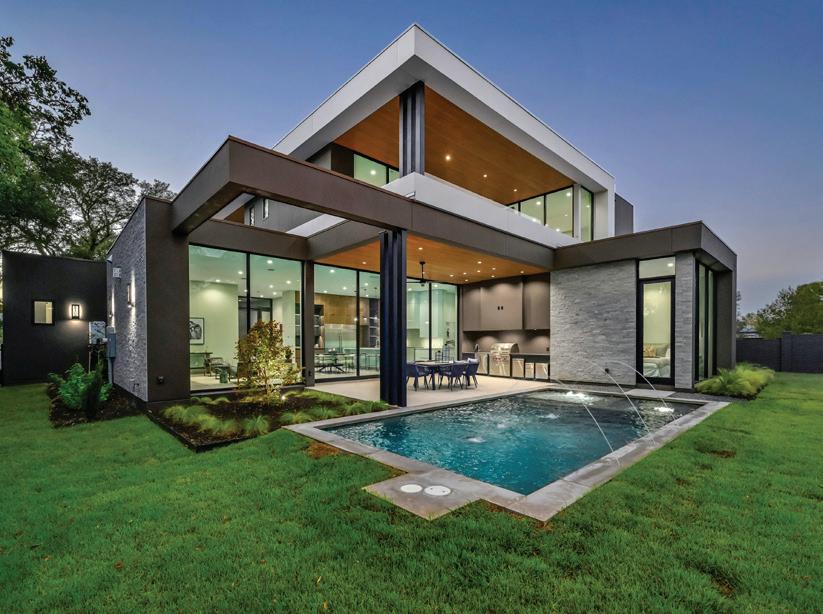
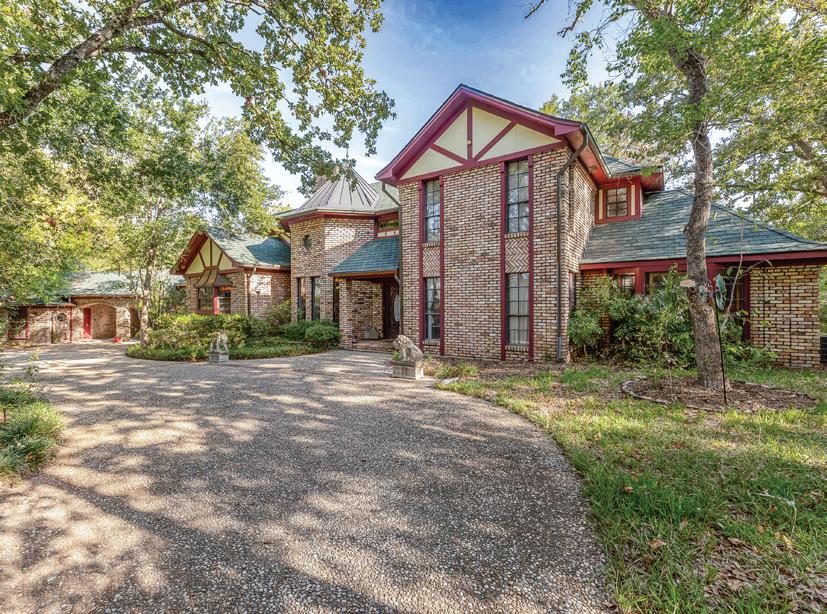
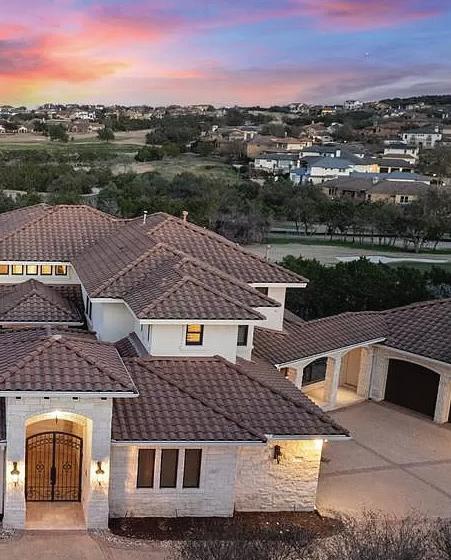

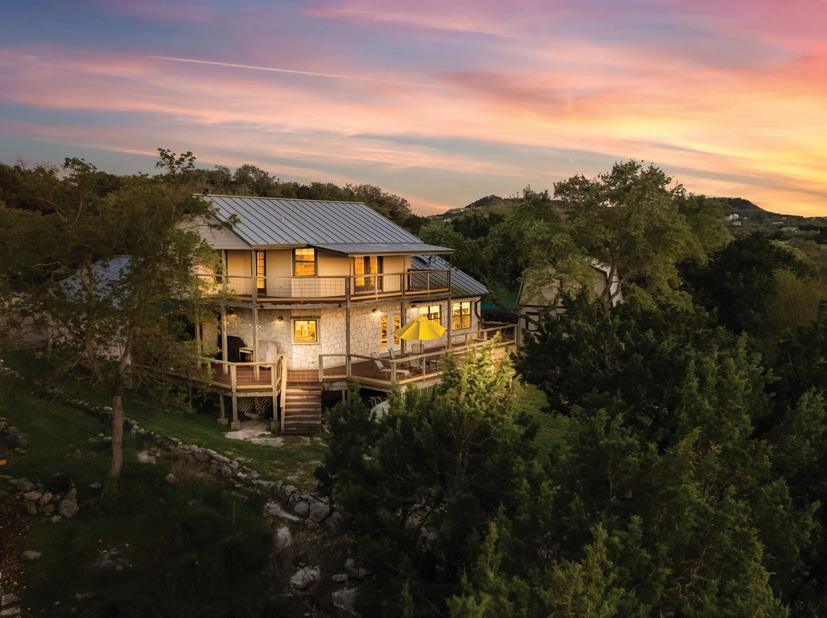

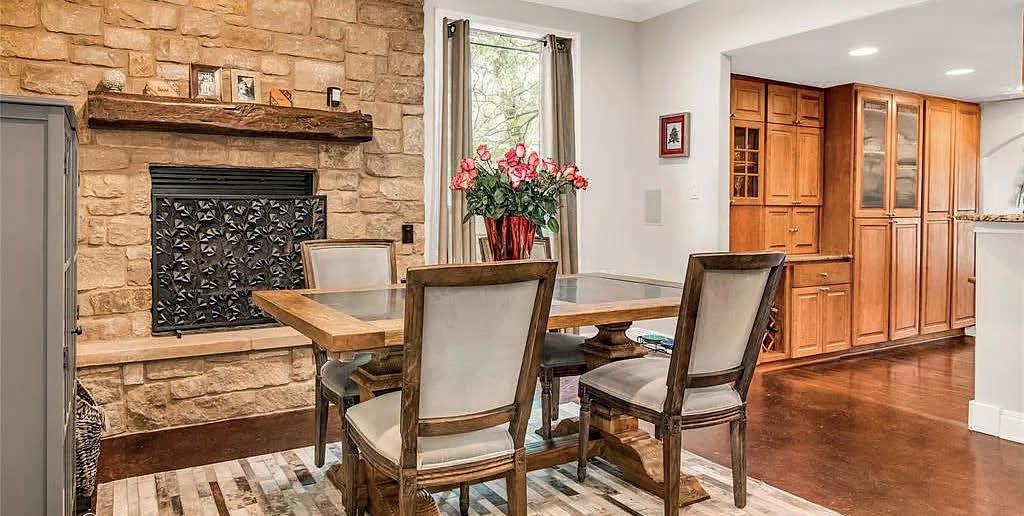

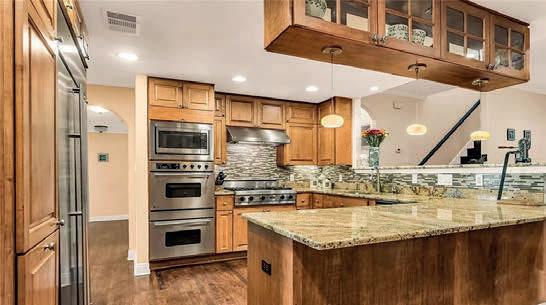
AUSTIN, TX 78731
$1,990,000 | 4 BEDS | 5 BATHS | 3,614 SQ FT
Don’t spend your weekends working in the yard. Enjoy your downtime in this low-maintenance designed home! Experience the epitome of contemporary luxury living in this brand-new, architecturally stunning residence at 2615 Pembrook Trail. The exterior’s low-maintenance features, including ceramic tile on the stucco base, gray buff Leuders stone, and corrugated black metal, promise enduring beauty. Step inside, and you’re greeted by an expansive kitchen boasting a large island, abundant wooden cabinetry, and an expanse of countertop space perfect for culinary creations. The home is also equipped for eco-friendly living, with solar panel readiness, EV-rated garage outlets, efficient spray foam Iscynene insulation, and a lifetime standing seam metal roof that offers insurance credits. Don’t miss the opportunity to call 2615 Pembrook Trail your home.
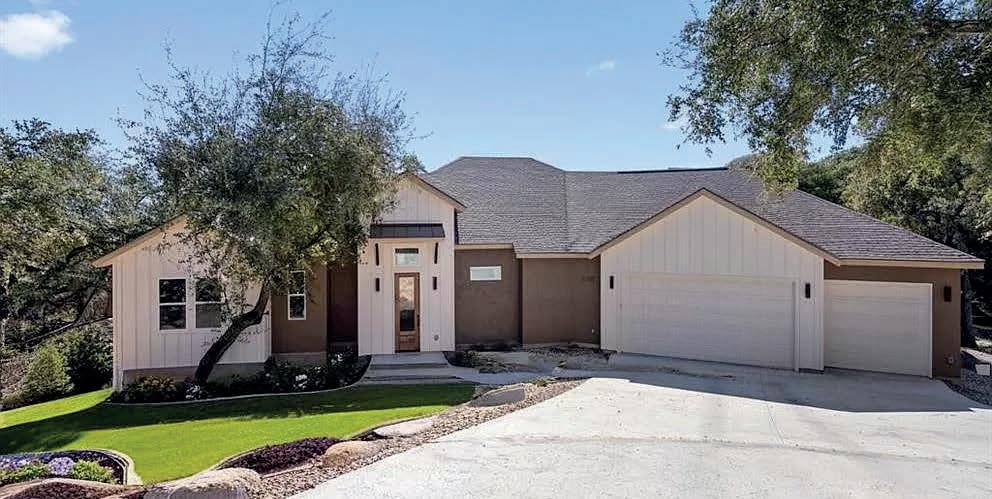
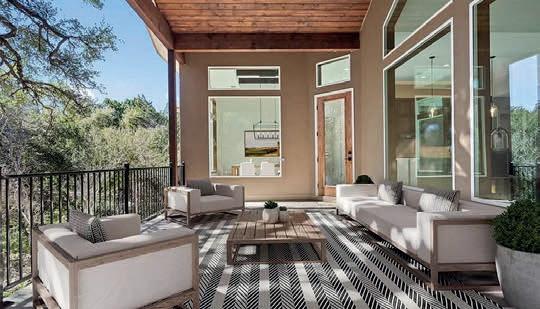

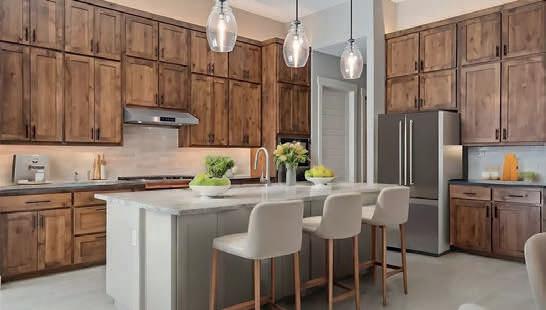
GREGG KLAR
OWNER, GREGGS TEAM REAL ESTATE GROUP
512.653.0488
greggklar@gmail.com
GreggsTeam.com
AUSTIN, TX 78731
$1,375,000 | 4 BEDS | 3 BATHS | 2,804 SQ FT
NO H.O.A! Fabulous location in the heart of Austin’s coveted RidgeleaRosedale neighborhood. Originally built in 1955, this home has been masterfully expanded (2008) and updated. This 4-bedroom, 3-bath home has a primary suite on the main level, and enough space and flexibility for two living areas, and a formal dining area. The gourmet kitchen features top-of-the-line appliances and finishes, perfectly accommodating the chef and foodie within you. Outside, a spacious 0.25+ acre lot has a private backyard with a screened-in porch, and large deck. Surrounded by vibrant shopping, dining, and entertainment options, this home offers an energetic luxury lifestyle just 10 minutes from downtown Austin and steps from the Grove. Don’t miss your opportunity to own this exceptional property and experience the best of Ridgelea living.
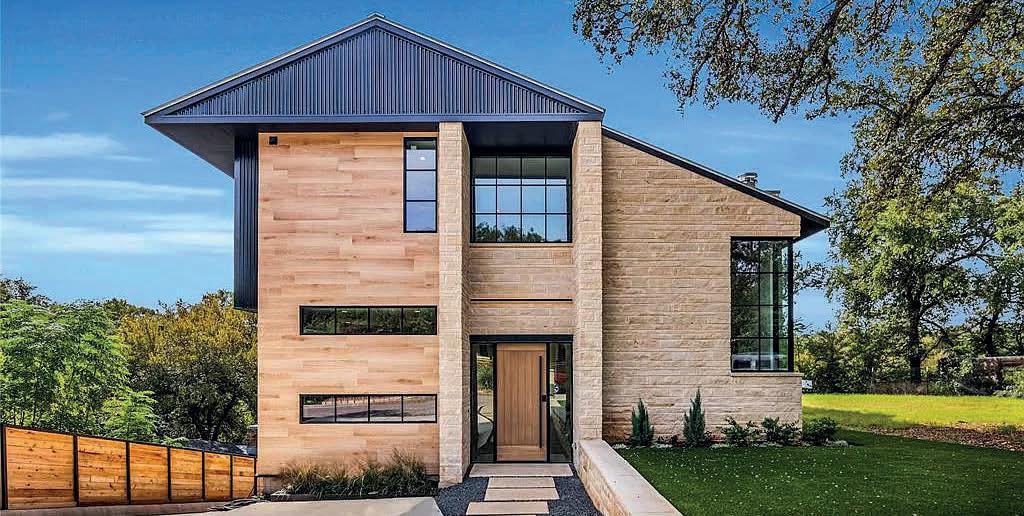

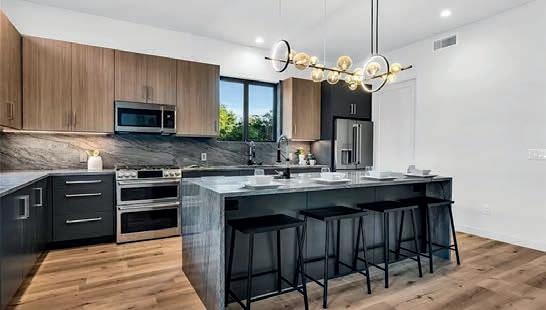
LEANDER, TX 78645
$749,900 | 4 BEDS | 4 BATHS | 2,975 SQ FT
Escape into nature with this captivating one-story home nestled on a spacious double-sized lot at the end of a tranquil cul-de-sac. Upon entering, you’ll be greeted by a breathtaking interior featuring wood beams, a stunning parachute ceiling in the entryway, and cathedral ceilings throughout. The kitchen is the heart of the home and showcases a large center island, ample cabinetry, and a variety of seating options—perfect for hosting guests! Modern amenities include tankless water heaters, buried propane, KitchenAid appliances, upper and lower cabinet lighting, and wide hallways and doors for accessibility. Enjoy the serene outdoors from the expansive covered back patio, offering a peaceful retreat underneath grand Oaks. Located in Lago Vista, you have Lake Travis amenities at your fingertips and are moments from golf courses, top rated schools, local shopping and dining, and much more!

Austin,
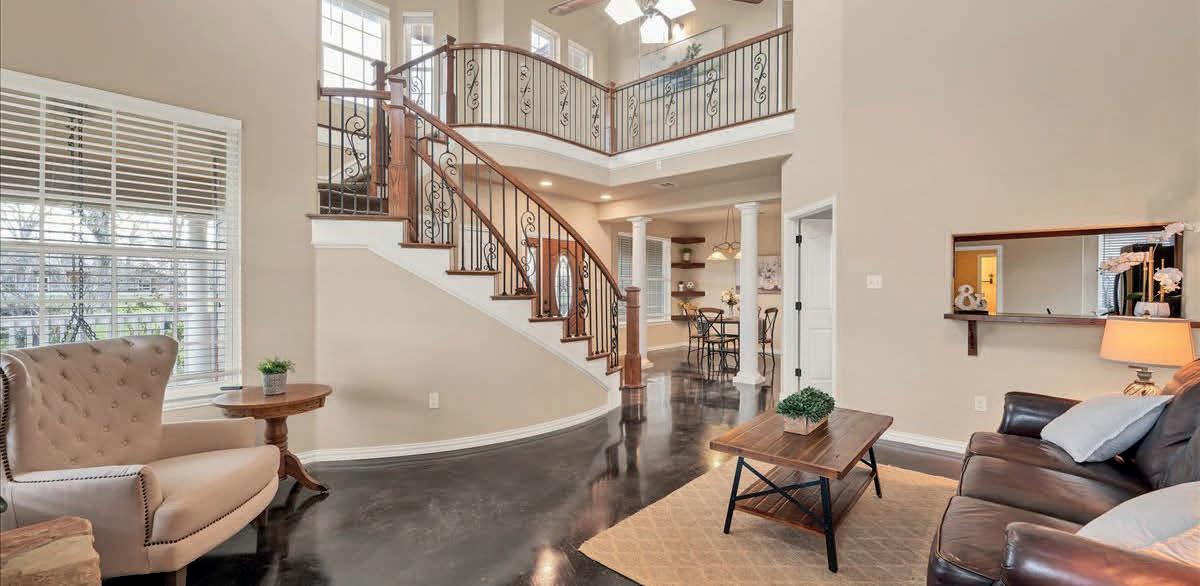
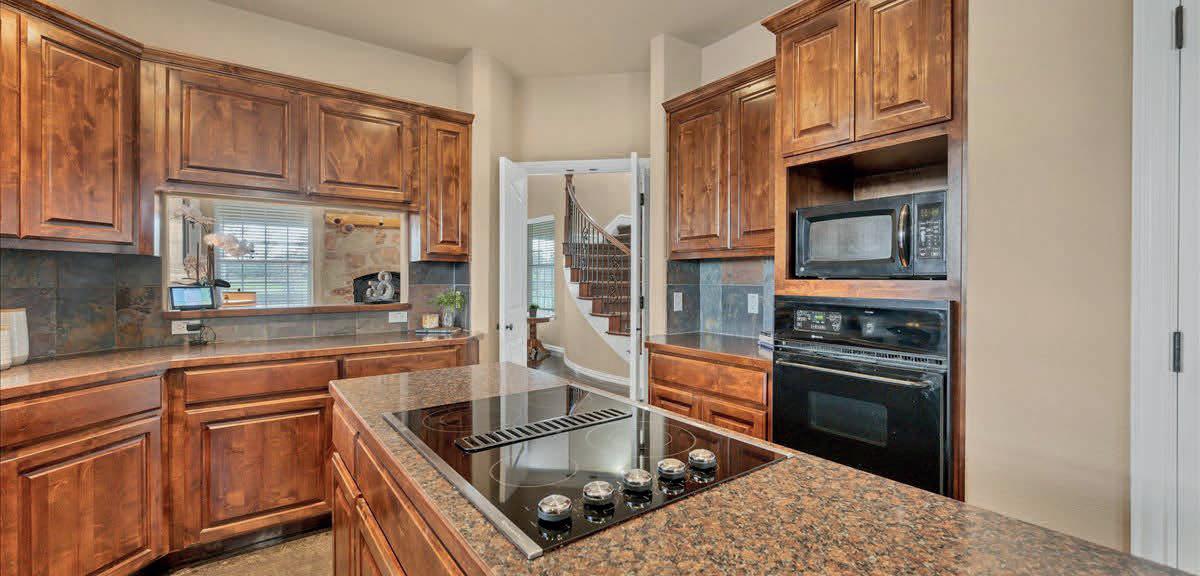
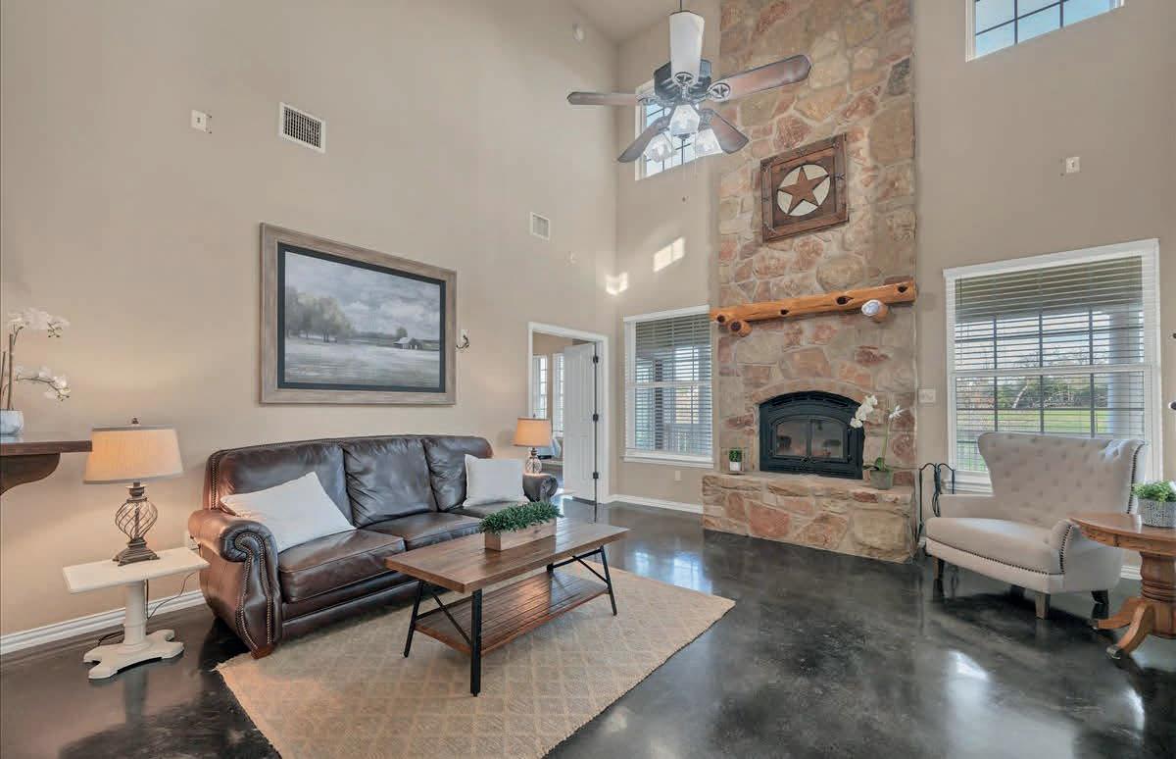

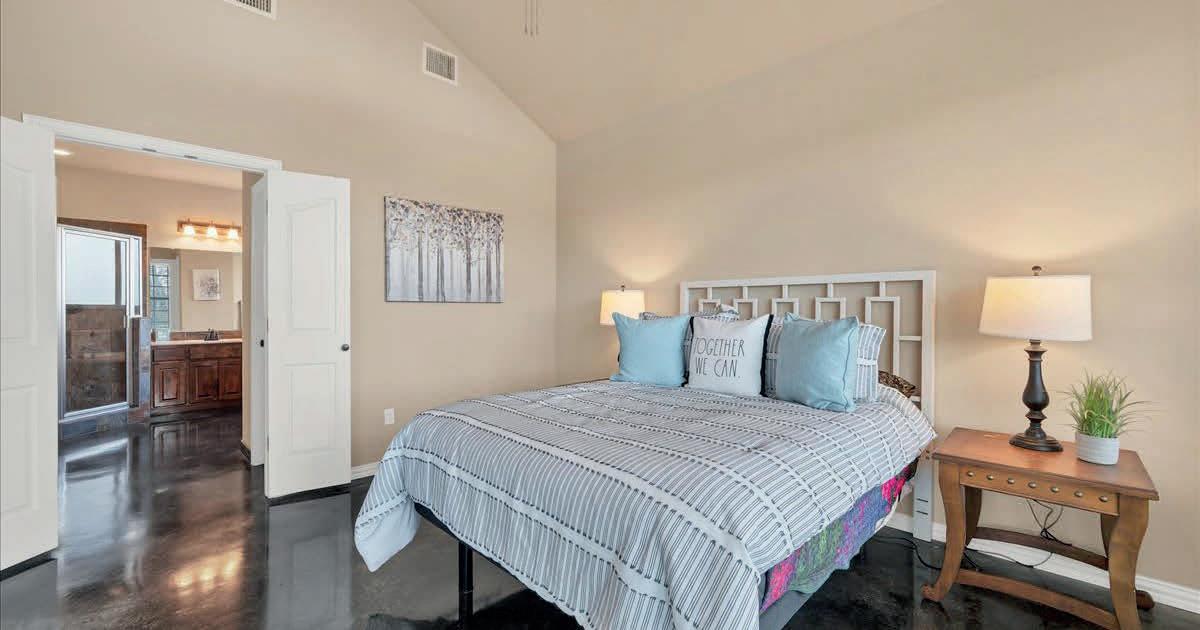
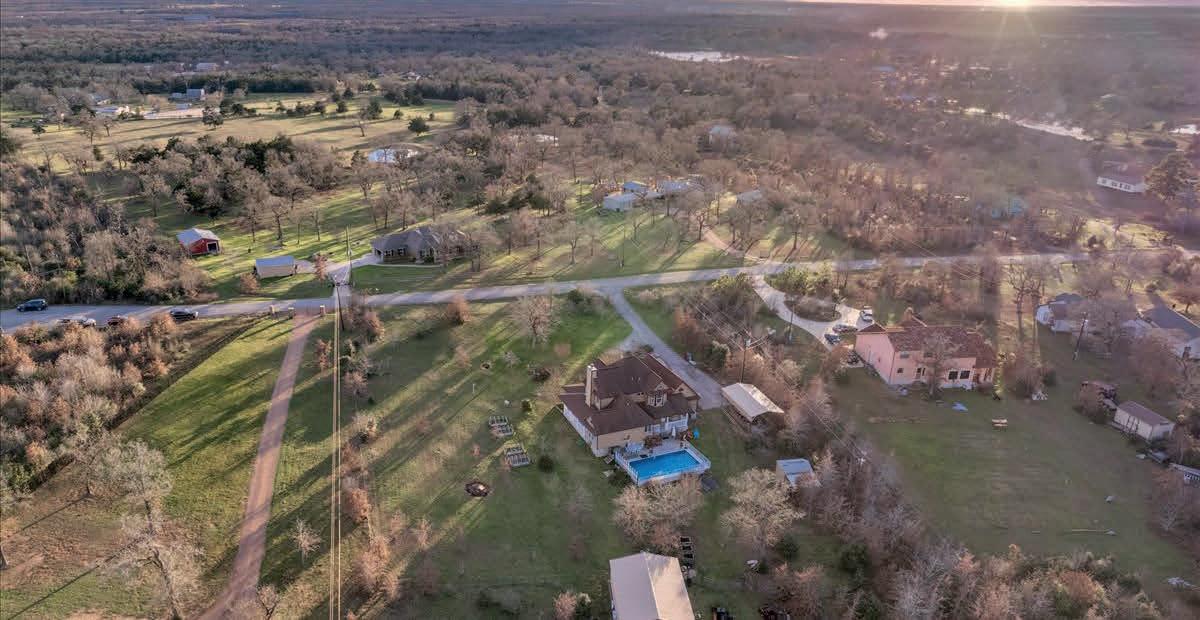


$2,290,000 | 5 BEDS | 4 BATHS | 3,099 SQ FT
This beautiful, custom waterfront home is nestled perfectly on Inks Lake. Featuring 14-ft ceilings in the main areas, luxury vinyl planking throughout, Uttermost light fixtures, and tons of storage, this home was built with every luxury in mind. The dreamy chef’s kitchen is perfect for entertaining!
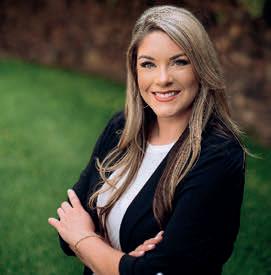
Kendall Farmer
C: 830.798.5975 | O: 830.265.0310
realtor.kendallf@gmail.com
www.Zina.ZinaSells.com
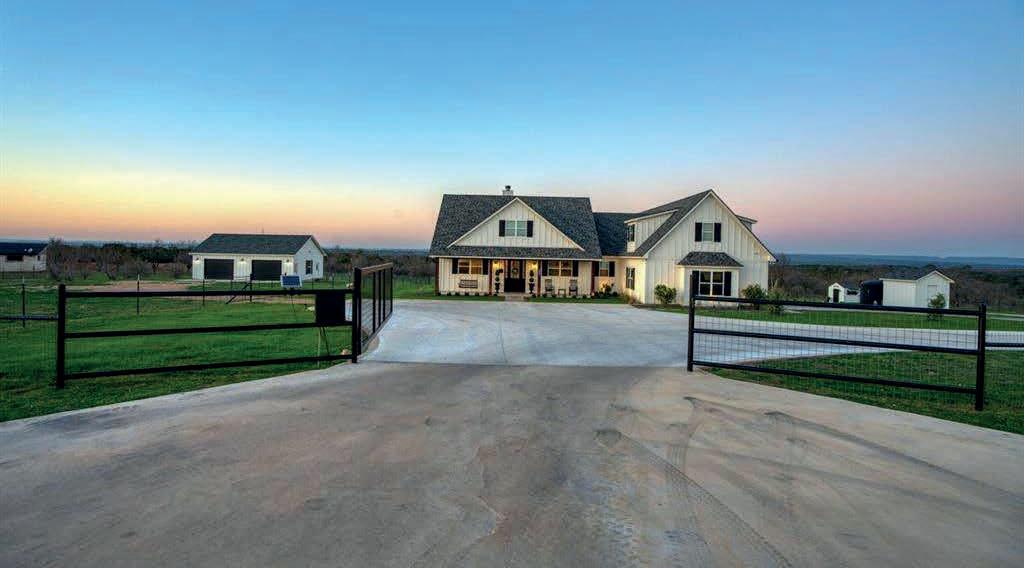
$615,000 | 3 BEDS | 2 BATHS | 2,519 SQ FT
Welcome to 1304 Hi Circle North! This gorgeous custom home is nestled amid the Texas Hill Country and within walking distance of the banks of Lake LBJ in Horseshoe Bay, Texas. Enter the property through the charming and private courtyard. Grace the entrance to 20ft ceilings, with a the bright and airy open floor plan with large living, 2 separate dining areas, & an inviting wet bar, that is a hosts’ dream. Tile floors throughout the home lend to its easy care and low maintenance.
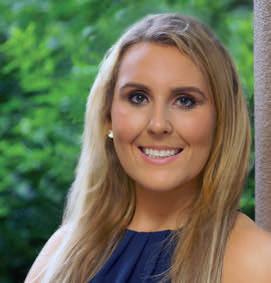
C: 512.265.4455 | O: 830.265.0310
realtor.kelsey@gmail.com
www.Zina.ZinaSells.com
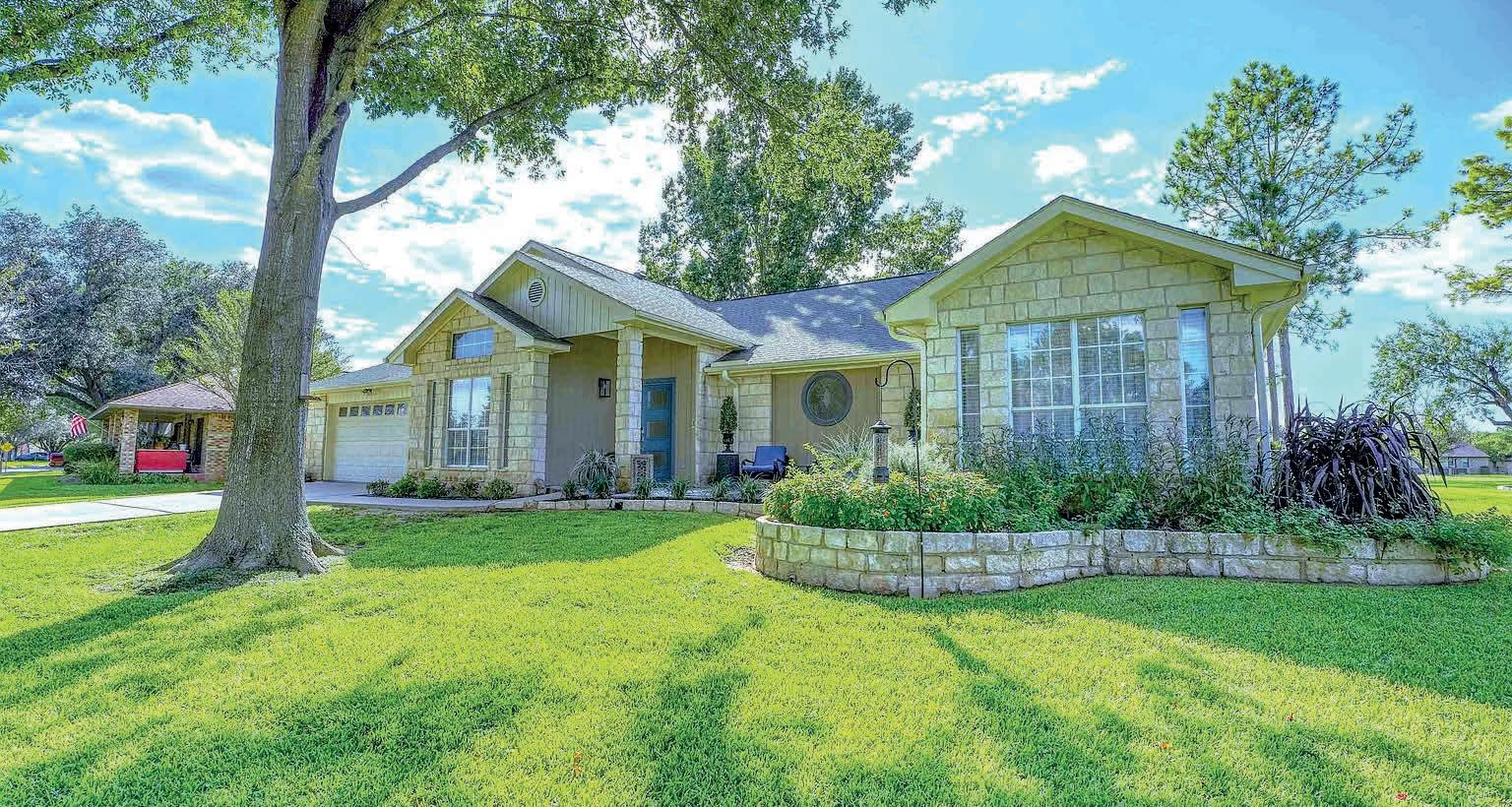

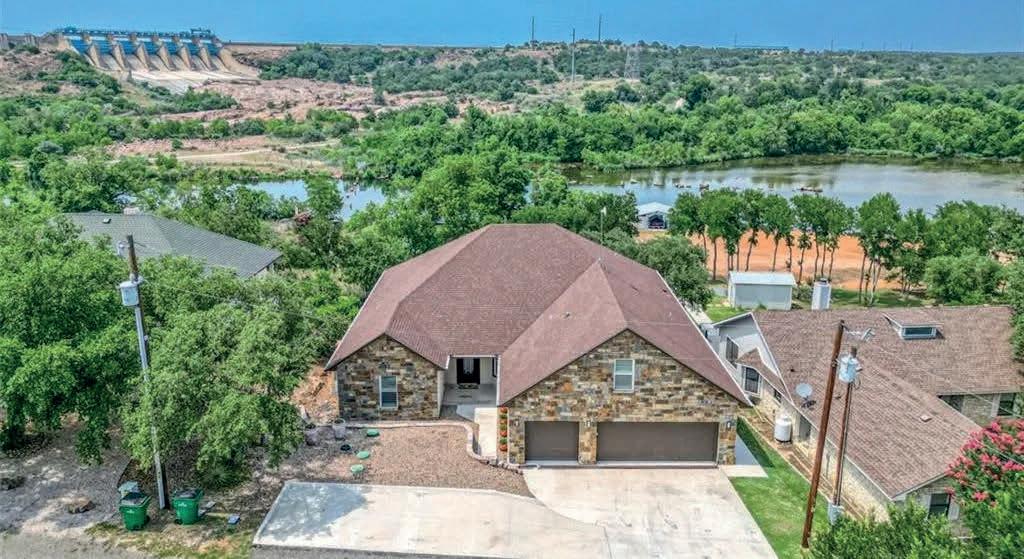
$1,250,000 | 4 BEDS | 4.5 BATHS | 2,719 SQ FT
Escape to your dream farmhouse retreat nestled on 5.59 acres of serene countryside bliss. Built in 2018, this custom farmhouse seamlessly blends rustic charm with modern elegance. Inside, an open floorplan with large windows invites natural light, while the chef’s kitchen and three spacious bedrooms downstairs offer comfort and warmth. The primary suite boasts luxurious amenities and ample natural light. Upstairs, a versatile bonus room with a full bathroom can serve as a fourth bedroom or recreational space. Outside, lush live oaks and sprawling pasture land provide a picturesque backdrop, with gated and fenced boundaries ensuring privacy and security. Custom features include a charming chicken coop for fresh eggs, a heated dog house for furry friends, and a detached garage/shop with a full bath and private room, perfect for additional living quarters or a mother-in-law suite. With excellent curb appeal and attention to detail, this farmhouse offers a tranquil retreat for a quintessential country lifestyle.
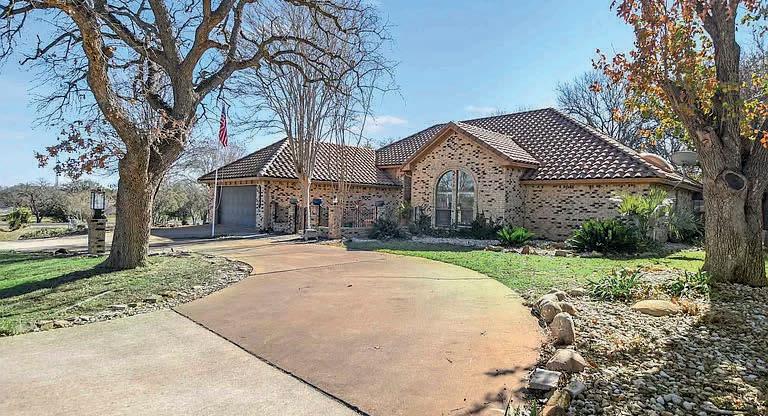
$600,000 | 3 BEDS | 2 BATHS | 2,668 SQ FT C:
Come experience this elegant Texas limestone home on the Meadowlakes golf course that has been thoughtfully renovated and lovingly cared for. Walking up to the welcoming entry, see the front patio nestled among luxurious landscaping, where you can enjoy a glass of wine under the majestic oak trees. The contemporary door beckons you in, with large windows highlighting the travertine tile floors & an open living room with vaulted ceilings. The dining room is open to this great room, which offers entertaining flow & a cozy fireplace. Note the spectacular chef’s kitchen with inviting breakfast room seating nearby. Gleaming quartz counters rest atop new Shaker style custom wood cabinetry in a warm sage green. This entire kitchen was replaced in 2019, boasting storage galore and sleek stainless appliances.
Kimberley@ZInaSells.com
www.Zina.ZinaSells.com

$525,000 | 3 BEDS | 2.5+ BATHS | 1,844 SQ FT
Hilltop Living Abounds! Nestled atop a hill, on the outskirts of town, this meticulously crafted stone residence offers the epitome of luxury living with unparalleled attention to detail and stunning features. Perched above Burnet, Texas, the property provides an oasis of tranquility with awe-inspiring views of the Hill Country, affording a short drive to both Inks Lake and Lake Buchanan, offering a perfect blend of seclusion and convenience. Built in 2000, the main home boasts 2,400 sq ft of living space, featuring 5 bedrooms and 3 baths. Elegant touches include a built-in office desk, stainless steel appliances, open dining, and a warming gas-burning fireplace, creating an inviting atmosphere for both relaxation and entertainment. Step outside onto the spacious patio that beckons outdoor entertaining while capturing the essence of Hill Country living.
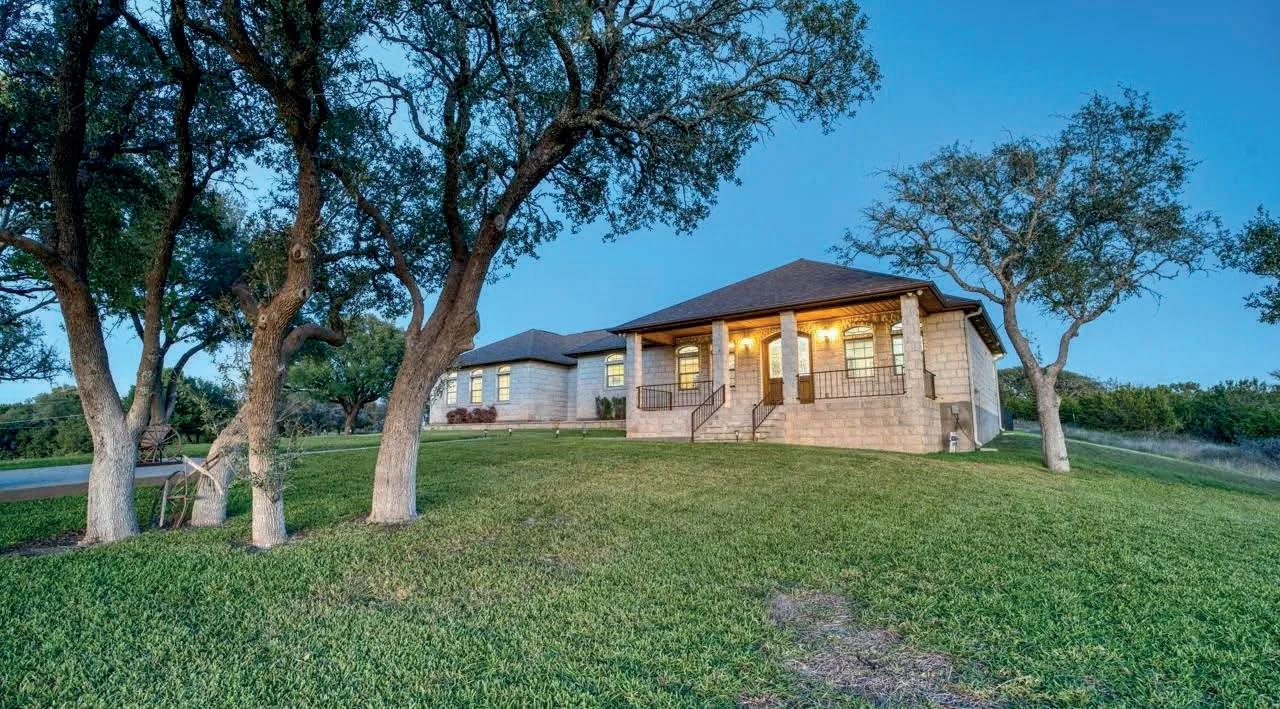
Welcome to true Texas living in this custom stone home on over 10 acres! Built in 2011 as a builder’s personal residence, you know it has all the bells and whistles to make your dream home come to life! This private gated residence within the gated community of The Overlook, exudes Texas living in style & customization! The wide foyer flanked by the office on one side & the flex room with french doors on the left, leads into the vaulted wood ceiling Great Room with a cozy corner rock fireplace and a wall of windows, bathing the space in natural light. A chef’s delight kitchen awaits your culinary experience with granite island with pendant lighting, stainless steel appliances with a commercial style gas range, large pantry with wine storage. The eat-at island offers additional seating & serves as a breakfast bar. Adjoining the kitchen is the open dining, which seats up to 10 for entertaining & family gatherings. The split bedroom floorplan provides privacy for the primary suite.
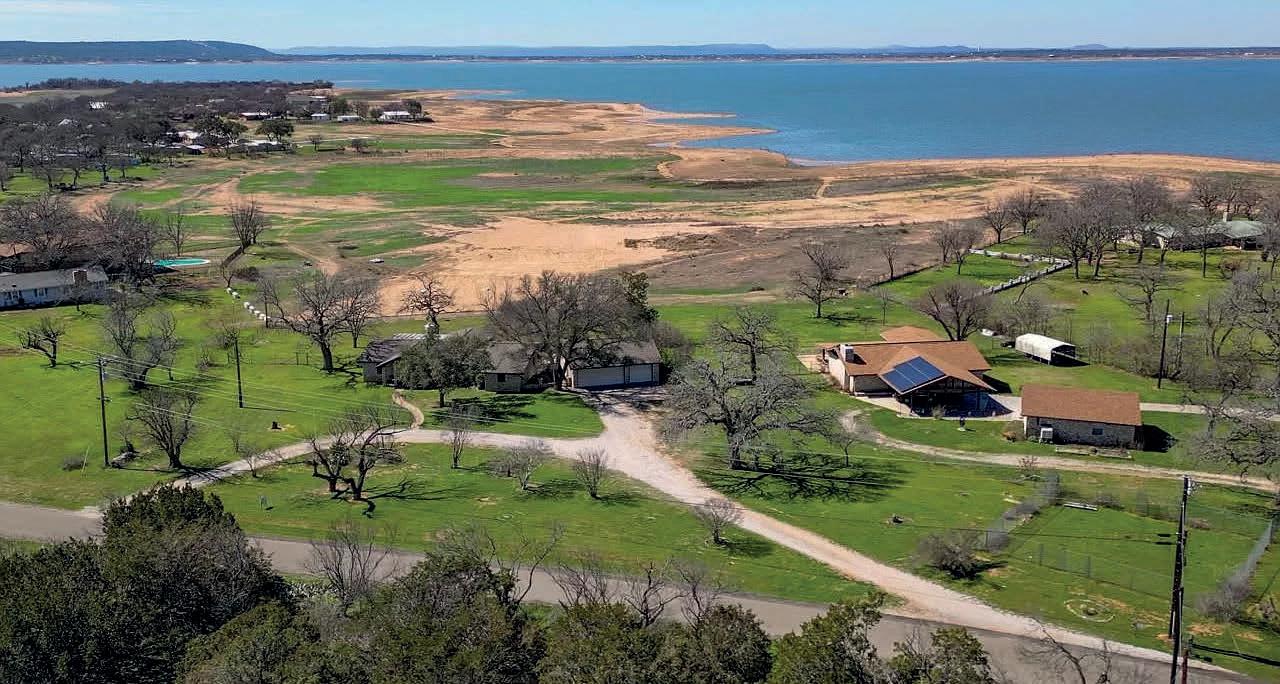

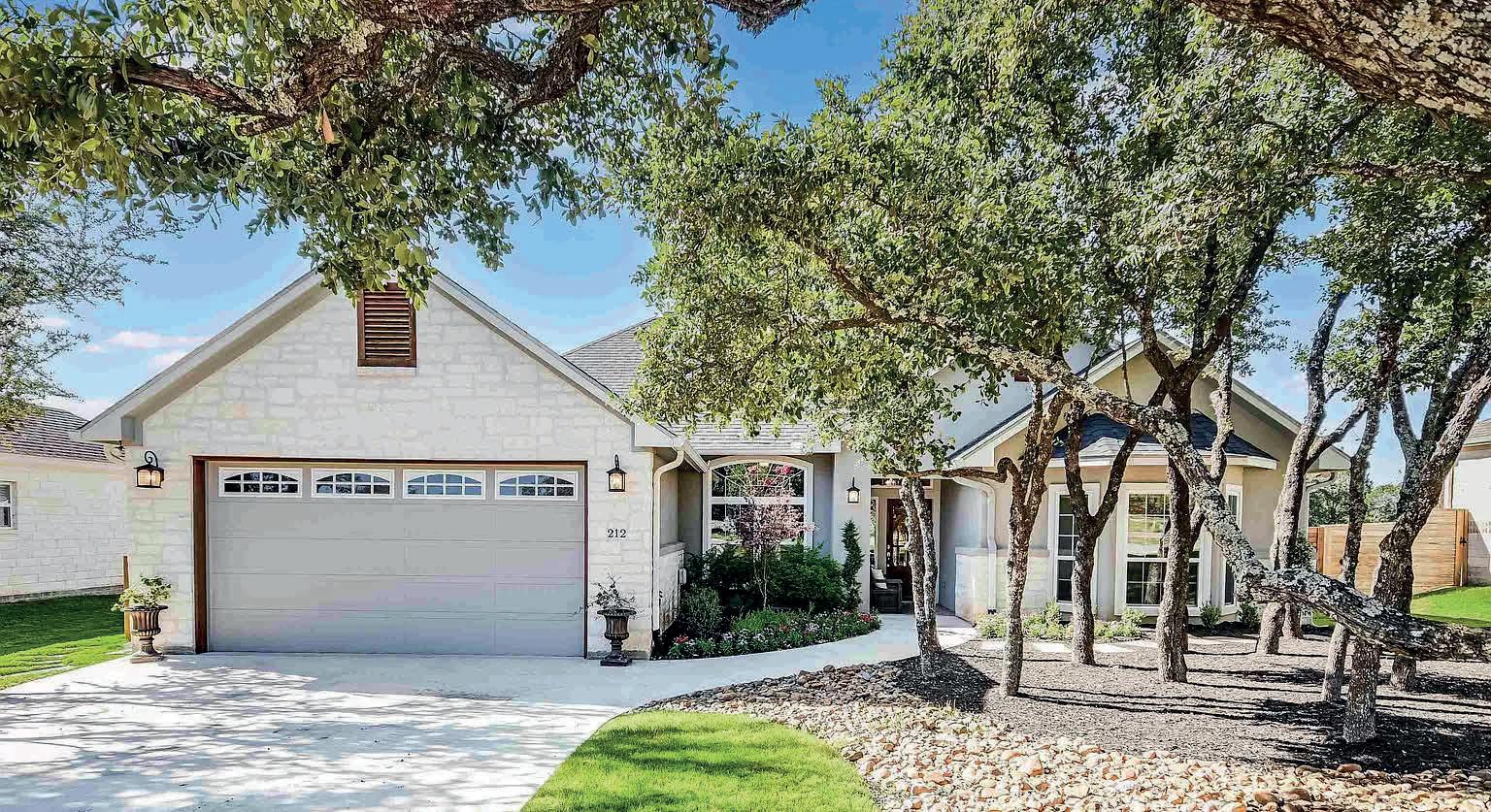
$895,000 | 6 BEDS | 4.5+ BATHS | 3,588 SQ FT
Hilltop Living Abounds! Nestled atop a hill, on the outskirts of town, this meticulously crafted stone residence offers the epitome of luxury living with unparalleled attention to detail and stunning features. Perched above Burnet, Texas, the property provides an oasis of tranquility with awe-inspiring views of the Hill Country, affording a short drive to both Inks Lake and Lake Buchanan, offering a perfect blend of seclusion and convenience. Built in 2000, the main home boasts 2400 square feet of living space, featuring 5 bedrooms and 3 baths. Elegant touches include a built-in office desk, stainless steel appliances, open dining, and a warming gas-burning fireplace, creating an inviting atmosphere for both relaxation and entertainment. Step outside onto the spacious patio that beckons outdoor entertaining while capturing the essence of Hill Country living. Constructed in 2005, the guest home is a harmonious blend of comfort and style.

Breathtaking views complete this updated & remodeled Lake Buchanan home in Cassie! Enter into the open floorplan that supports great room style living & the updated kitchen with quartz countertops and tile backsplash, stainless steel appliances, complete with a refrigerator, new vinyl plank flooring and new paint. Dining area seats 6 comfortably with a 6’ table PLUS the island will seat even more. An entertainer’s dream!! Open living focus is the curved floor to ceiling stone fireplace with wide hearth. Perfect to warm up to on those cool Winter nights. The sunroom is a dream! Bathed in full sunlight, the large windows afford the greatest water views. Cozy knotty pine walls, bead board ceiling, stone accents, and saltillo tile flooring help make this room one you will not want to leave!

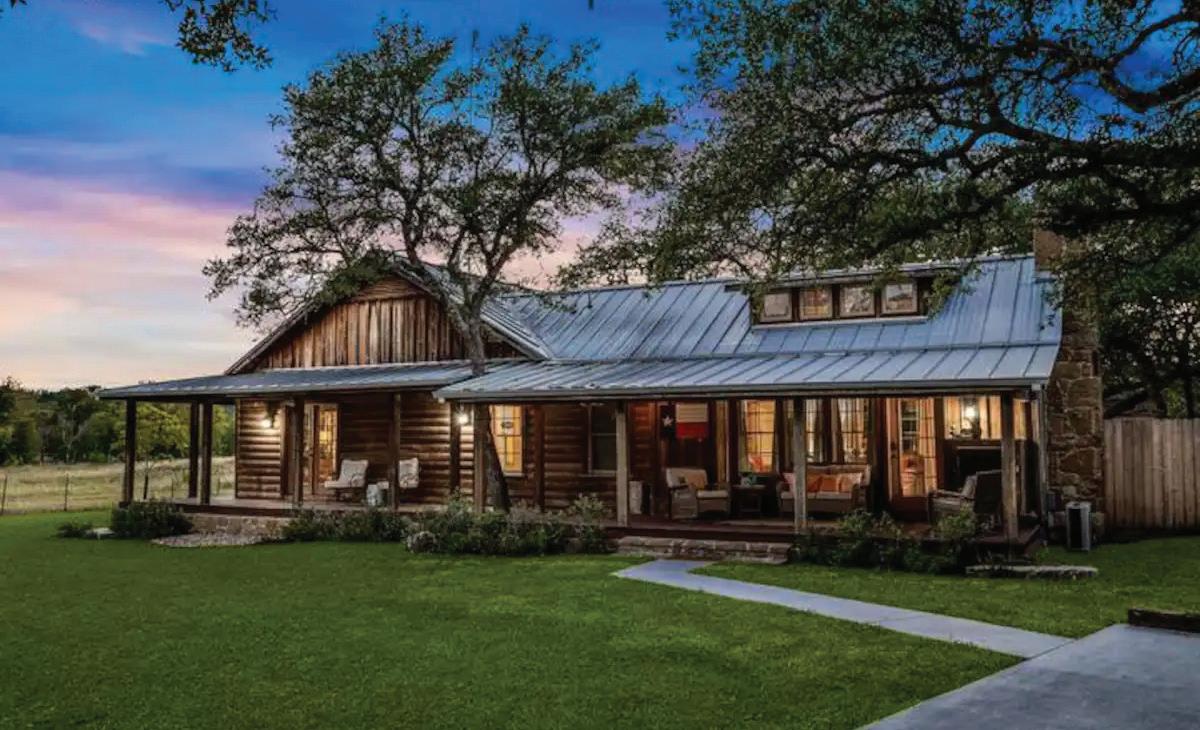
Welcome
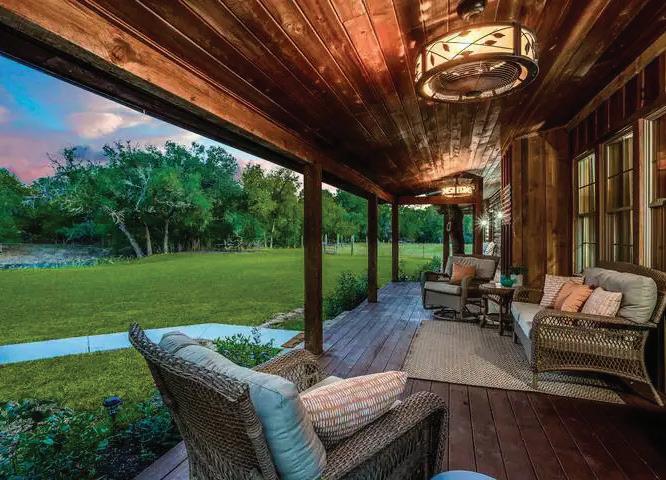
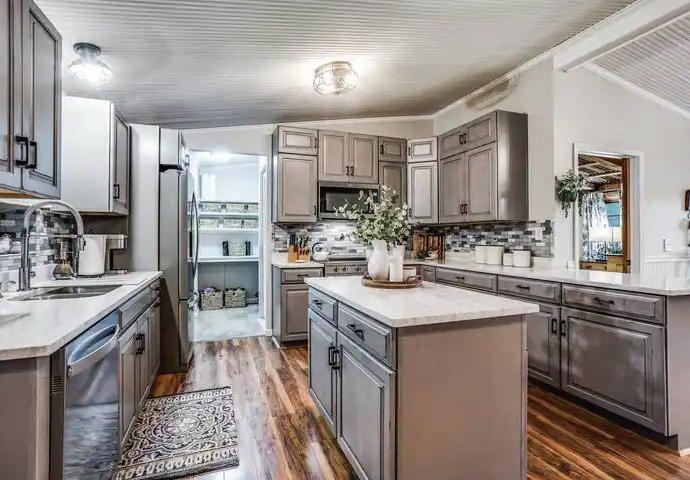
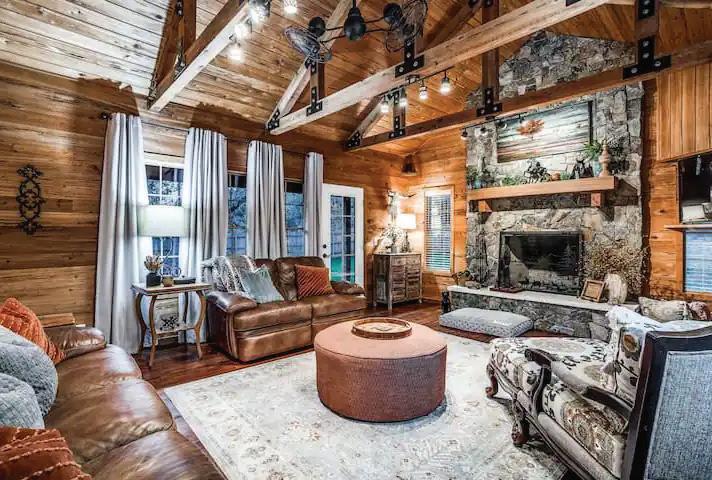
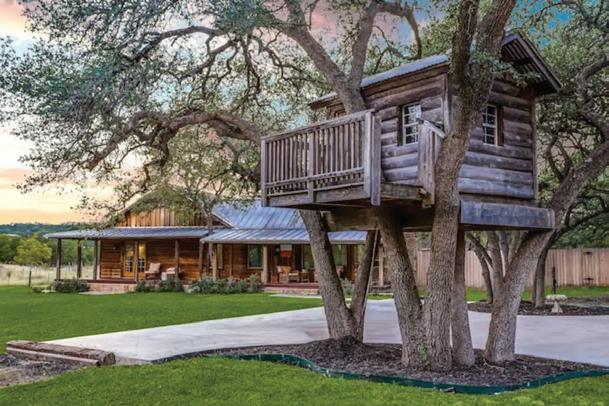
16111 Lucky Hit Rd a serene and private setting. The Southern style home features 3 bedrooms, 2 baths, 3 covered porches, Cypress wood exterior, fenced backyard, wood burning and gas fire places. When arriving at this 13.82 acre tranquil estate you will immediately enjoy exceptional peace and harmony. Nestled amidst the breathtaking Hill Country, this picturesque land boasts an abundance of mature trees and wide life wondering from the adjacent greenbelt 400 acres private Nature Preserve. Leander, known for its friendly community and proximity to Austin, offers a variety of shopping, dining, and entertainment options just a short distance away. This home is move in ready, fully furnished (sold separately) and is currently on AirBnB. Horse lovers dream with plenty of green pasture and fenced horse or other livestock pens, storage container, back pasture across creek bed. Come and unlock the boundless potential and continue to build up your own private sanctuary.
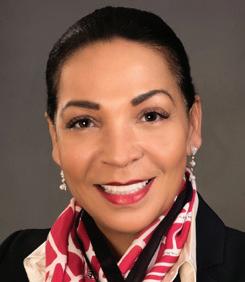
EVETTE LABOME
REALTOR® | LIC#0467616
GRI, MRP, TRLP, TASH, SMP, RENE
C: 713.539.0933
O: 512.688.2005
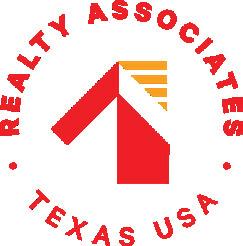
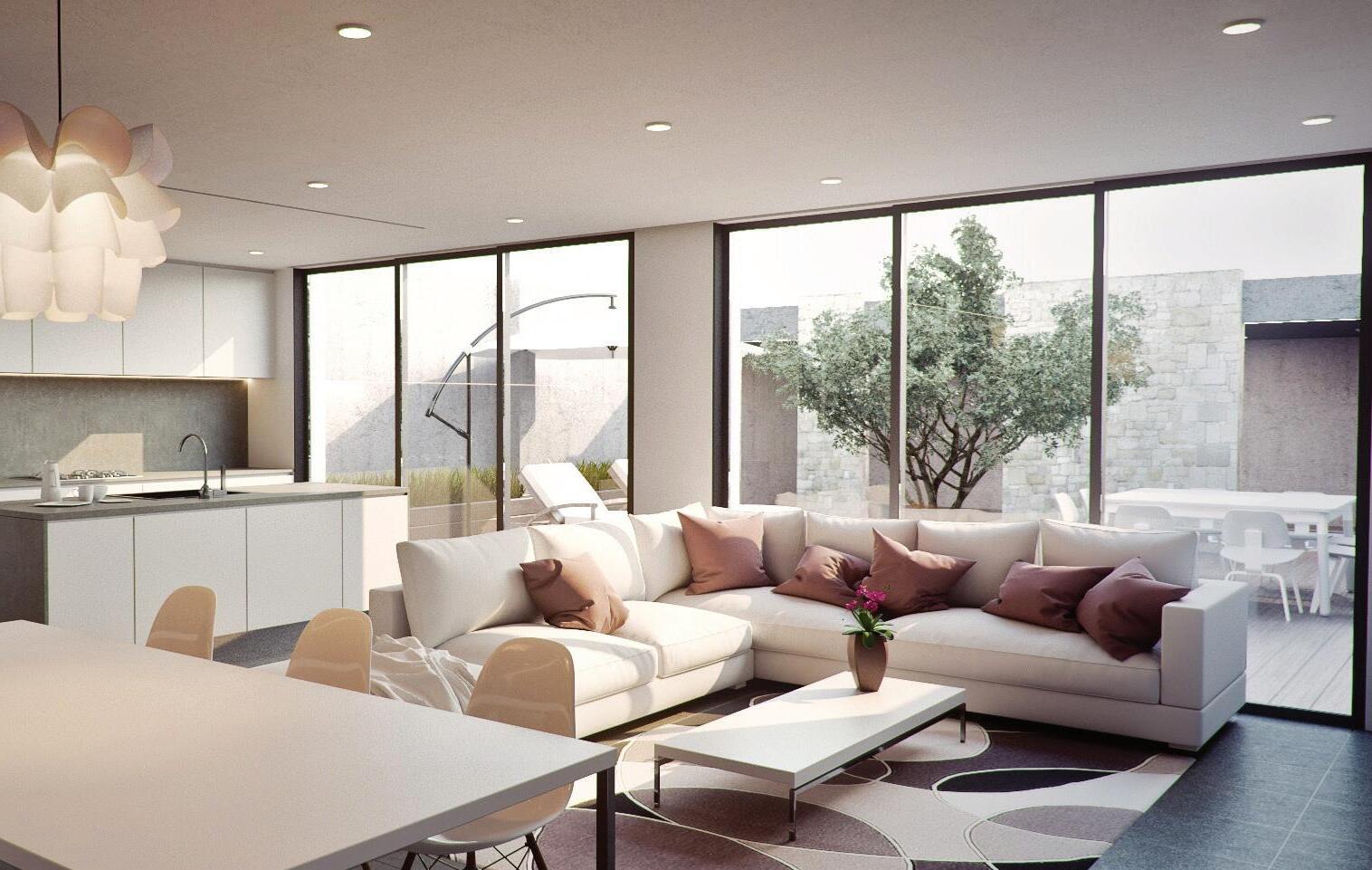
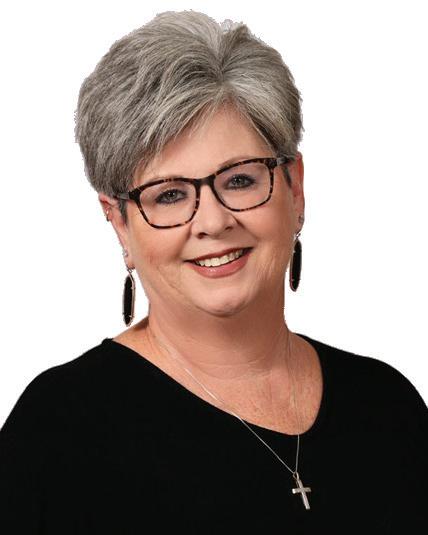

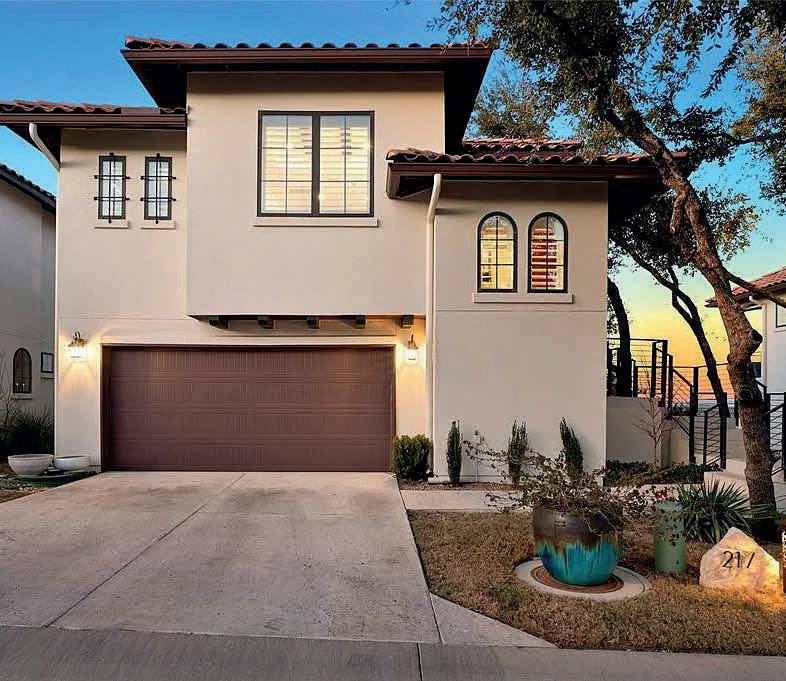
3 BEDS
2.5 BATHS
1 LIVING
1 DINING
$799,000
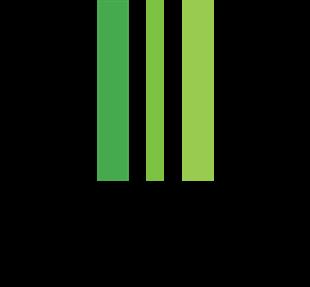
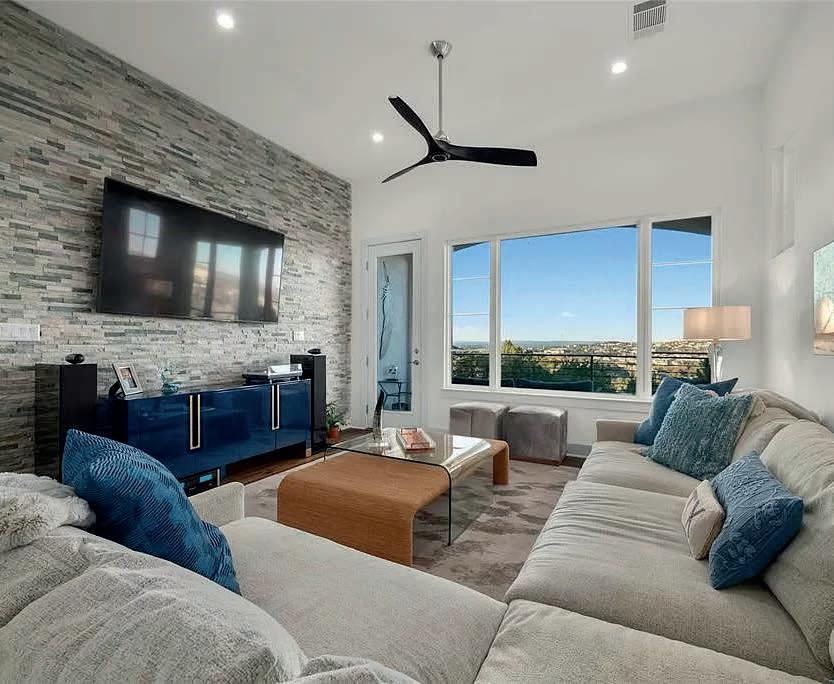
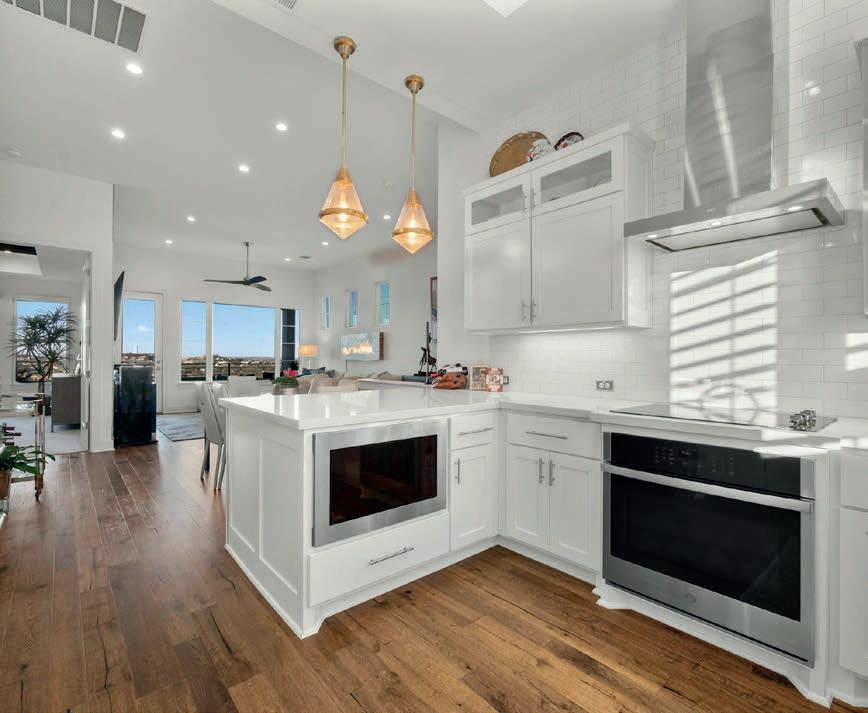
Welcome to this exquisite condo nestled in the heart of the picturesque Honey Creek neighborhood, where luxury meets convenience. This lock-andleave residence offers a lifestyle of unparalleled ease. Step into a space adorned with designer touches that elevate the ambiance to new heights. The attention to detail is evident throughout, from the carefully chosen fixtures to the thoughtfully curated finishes. The interior seamlessly blends modern elegance with a warm, welcoming atmosphere. As you move through the living spaces, be prepared to be captivated by the breathtaking views that unfold before you. Large windows invite an abundance of natural light, creating a seamless connection between the indoors and the stunning landscape beyond. Whether you’re sipping your morning coffee or entertaining guests, the views from this condo provide a constant source of inspiration. Conveniently located this residence is just minutes away from the Hill Country Galleria and Lakeway, offering an array of shopping, dining, and entertainment options. The vibrant energy of the surrounding community complements the tranquility of your home, creating a perfect balance for modern living. Indulge in the luxury of a lock-and-leave lifestyle, with the homeowners’ association taking care of exterior landscape maintenance including watering. This allows you to focus on enjoying your home and the vibrant community around you. Come home to a haven where sophistication meets comfort, where designer details harmonize with breathtaking views, and where the best of Hill Country living is at your doorstep. Your condominium in Honey Creek awaits, offering a lifestyle that is both opulent and effortlessly convenient. JEAN PHILLIPS

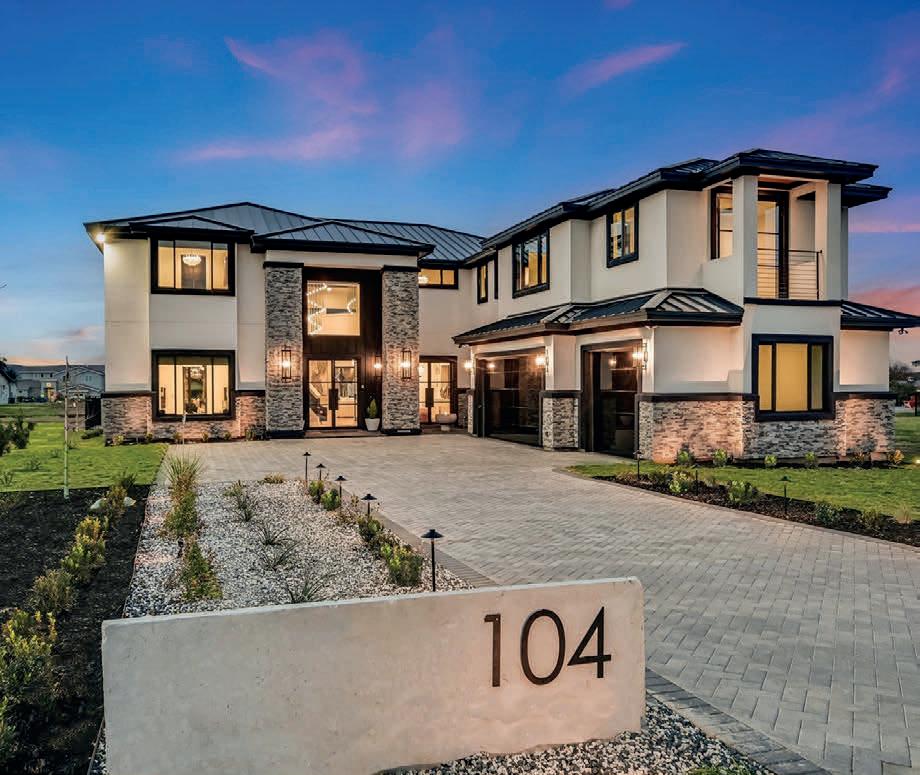
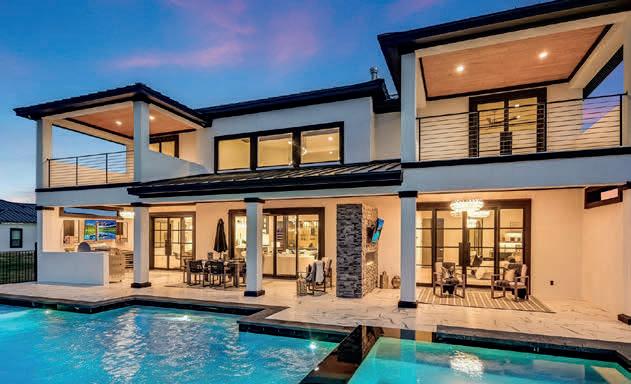

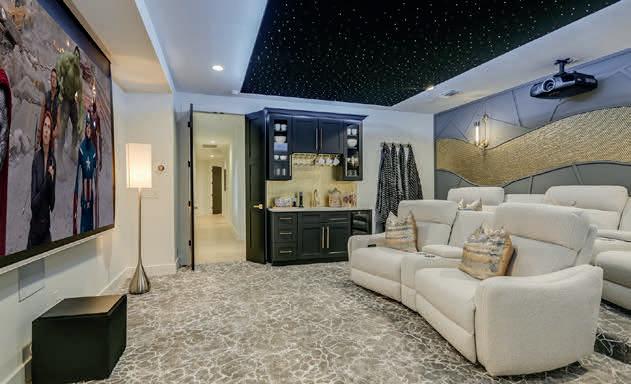
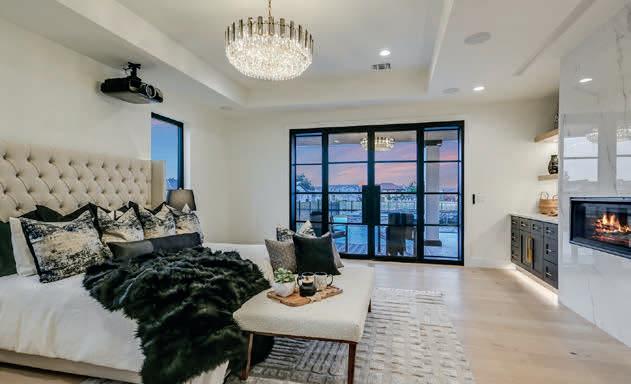
5 BEDS | 5.5 BATHS | 4,994 SQ FT | $2,697,770 | Located in the gated community of Clearwater Landing at Lake LBJ, this newly constructed residence is the ultimate dream home for those insisting on the finest in design and craftsmanship. This hill country contemporary home is graced by a bright and open floorplan featuring wide plank White Oak hardwood floors and is filled with warm, sophisticated furnishings and décor. The captivating two-story foyer, with its cascading chandelier and curved staircase, draws you into a layout made for entertaining. Fluted wall panels anchored by a linear fireplace define the 20’ ceiling in the great room, lit by a dramatic pendant chandelier and natural light that spills in from the 12-foot glass sliding doors. The gourmet kitchen with custom cabinetry and large center island features quartz countertops and professional-grade appliances duplicated in the adjacent prep kitchen. The primary suite presents opulent amenities such as a coffee bar, a retractable projector screen, surround sound, and a fireplace. The second floor hosts all guest suites, a bonus prayer room, a workout room, and a state-of-the-art home theater. The indoor luxury extends outside to the living and dining spaces, where a fully equipped summer kitchen boasts a gas grill, wood-fired pizza oven, wine refrigerator, drawer fridge & freezer, dishwasher and sink. Enjoy Lake LBJ access without paying waterfront prices, as your separately leased boat slip is waiting at the Clearwater Marina, located just 1 minute away.
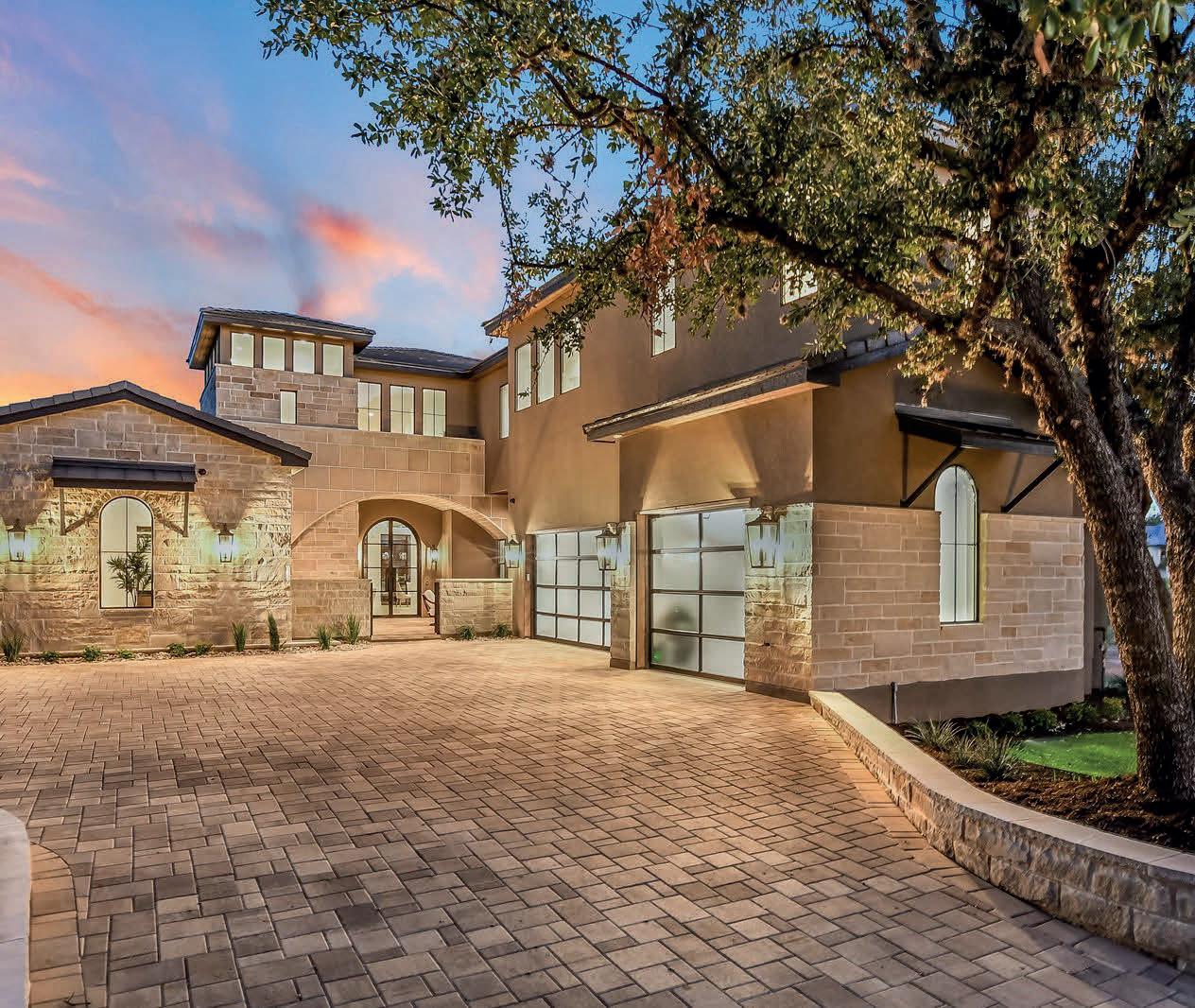
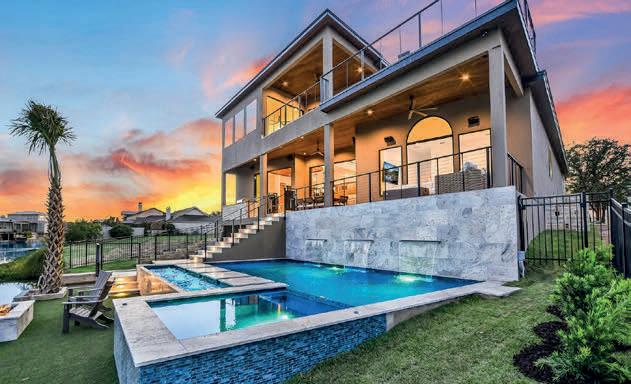
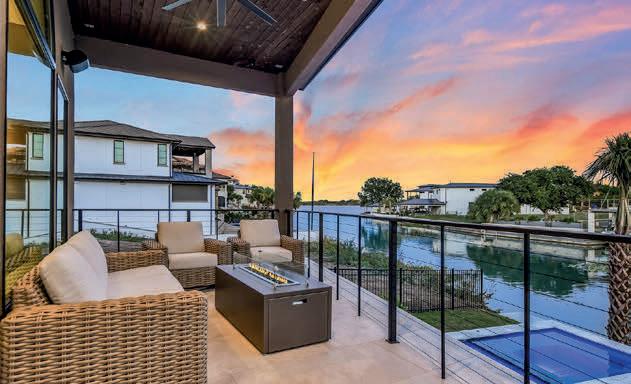
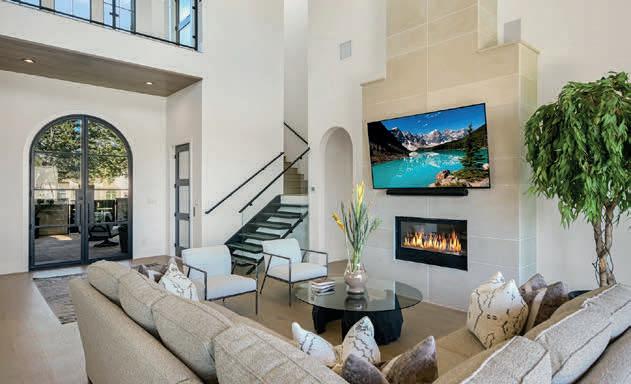
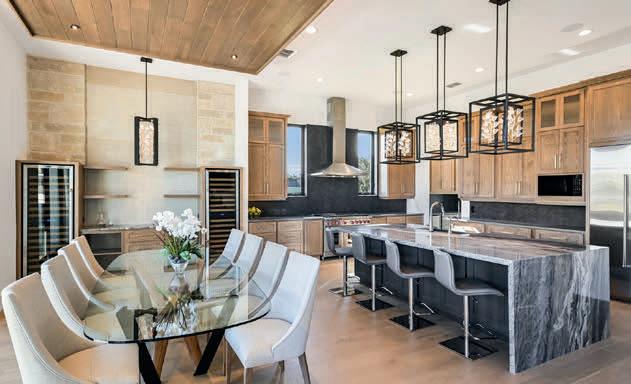
5 BEDS | 5 FULL BATHS 3 HALF BATHS | 5,368 SQ FT | $4,995,000 | Welcome to 315 Matern Ct., An extraordinary waterfront estate located in the exclusive gated community of Matern Island and just seconds from the open water. This newly constructed property offers the epitome of luxury living on 76’ of Lake LBJ waterfront, boasting breathtaking lake views from almost every room. No detail was overlooked in the design and construction of this incredible residence! With multiple indoor and outdoor living spaces, a 3-car garage, an elevator, and guest quarters with a separate entrance, the home has ample amenities and accommodations for hosting friends and family. The 2-story great room welcomes you to the family room adorned with a floor-to-ceiling fireplace and 10-foot glass stacking doors that open to the covered patio, providing ease of indoor/outdoor living and entertaining. The stunning kitchen is truly the heart of the home, featuring a quartzite waterfall island beneath sparkling pendant lighting. The main level primary suite is a serene retreat with patio access, a spa-like en-suite bath, and a large walk-in closet with built-ins. Upstairs, a wet bar provides convenience while entertaining guests in the game room or media room. Step outside, where multiple levels of outdoor living spaces take advantage of the home’s elevation and provide the perfect setting for enjoying the stunning views of Lake LBJ and the hill country beyond. Resort-style amenities include an outdoor kitchen, a private pool and spa, green space for relaxing in the sun, a lakeside fire pit, and a private boat slip for easy access to Lake LBJ.

SHIRL A. THORNTON REAL ESTATE PROFESSIONAL & CO-OWNER
C: 830.385.6200 | O: 830.598.8726
shirlathornton@gmail.com
www.lakelbjsales.com

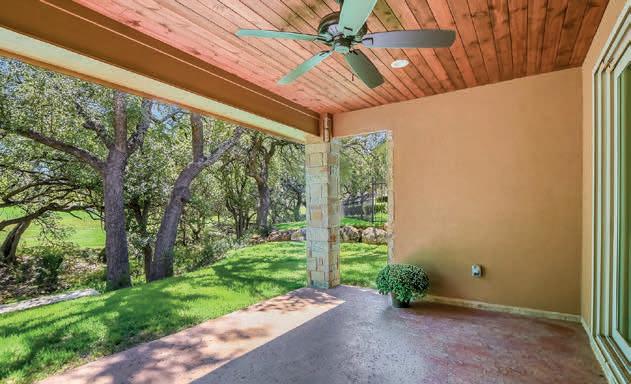
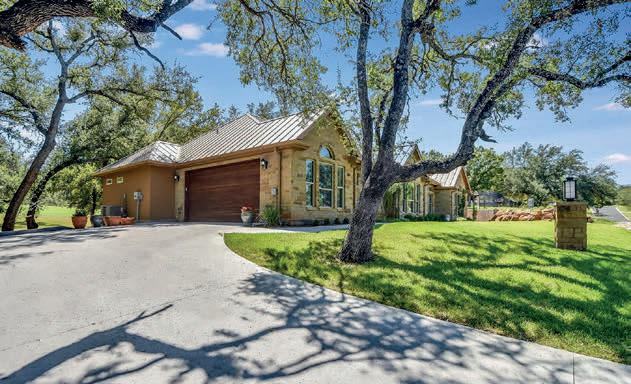
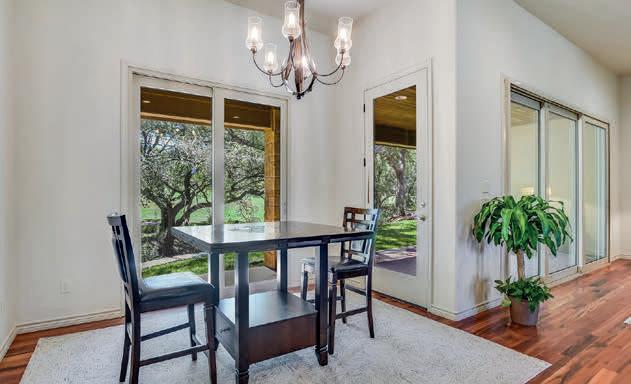
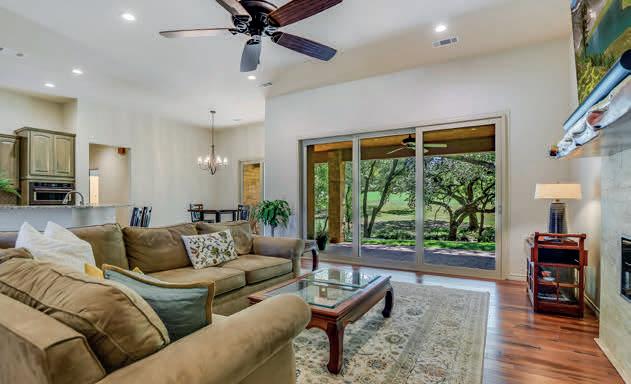
3 BEDS | 2.5 BATHS | 2,573 SQ FT | $795,000 | This beautiful, like-new home perched high on #7 Apple Rock Golf Course boasts an open floor plan beneath soaring ceilings with a split-bedroom plan that offers privacy to owners and guests alike. Upon entry, your eyes will be drawn to the large windows and sliding doors in the great room that provide abundant natural lighting and views of the covered patio and beyond to the lush golf course, integrating the indoors and outdoors beautifully. The kitchen is adjacent to the separate formal dining room and features a walk-in pantry, 3-D tile backsplash, and Wolf stainless steel appliances. The spacious primary bedroom features a spa-like en-suite bath with a walk-in shower and soaking tub, plus a walk-in closet with custom built-ins, conveniently connected to the laundry room. Two spacious guest rooms share a Jack & Jill bathroom with separate vanities and walk-in closets. The home office is located just off the entry, and a convenient powder bath completes the home’s thoughtful layout. So many excellent features plus energy-efficient items like a propane water heater, spray foam insulation, and 10” roof insulation make this home a must-see!
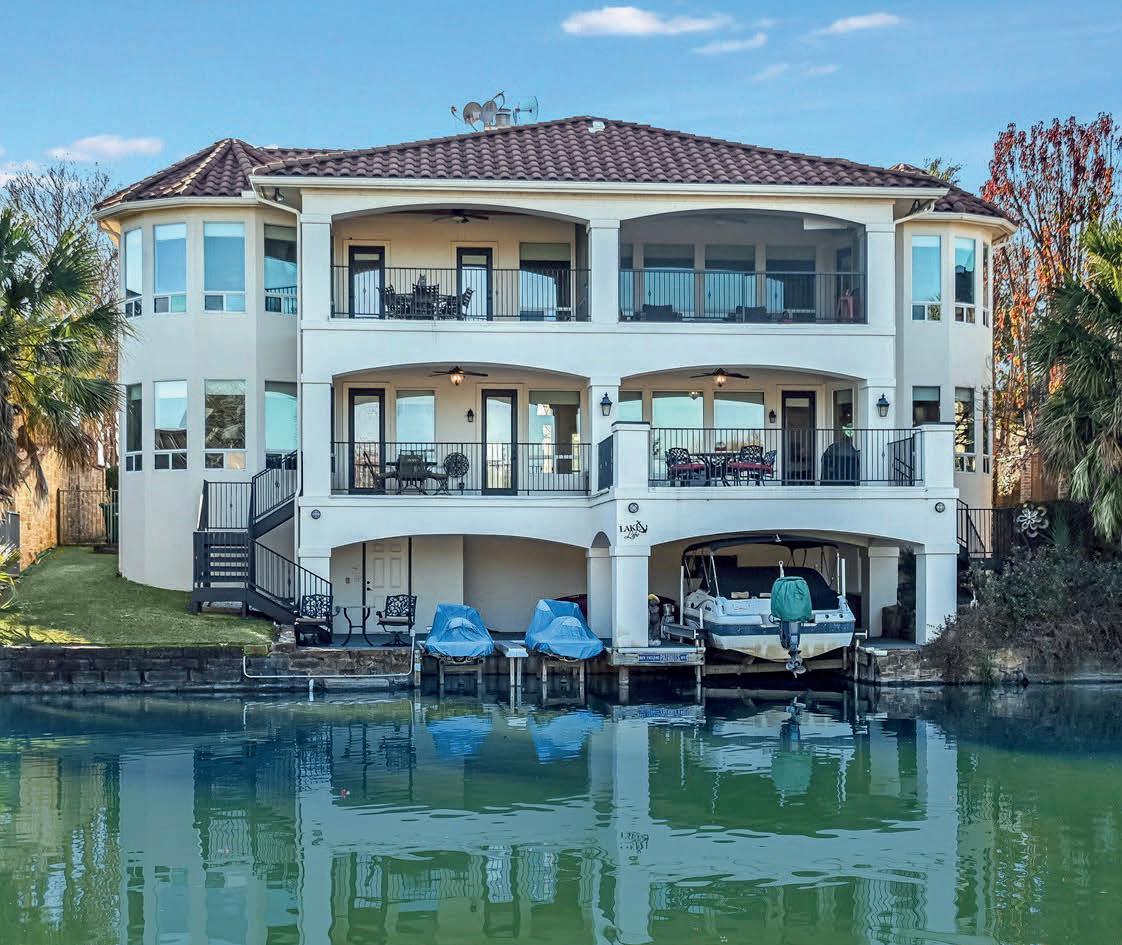
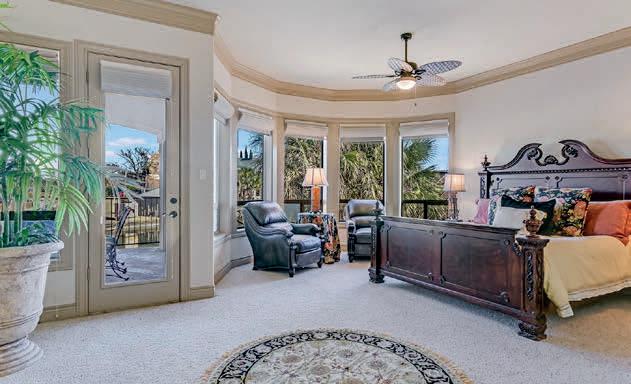
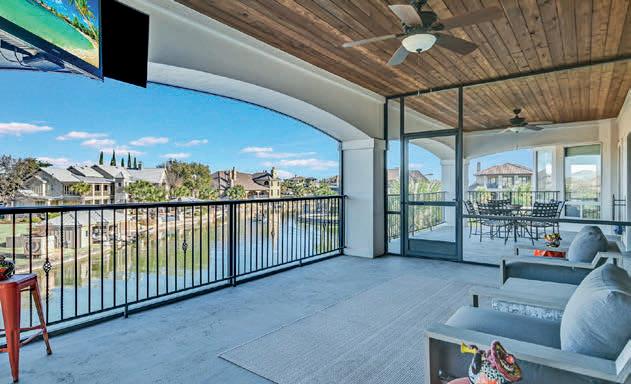
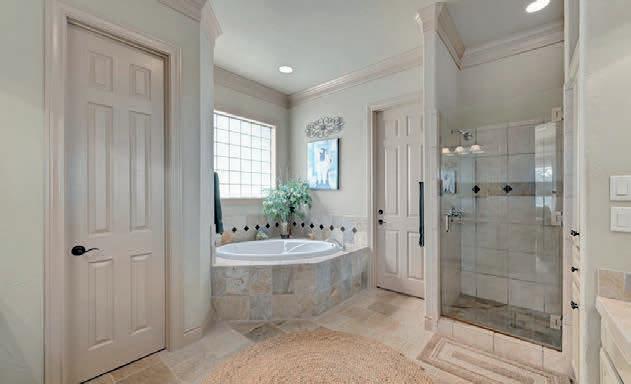
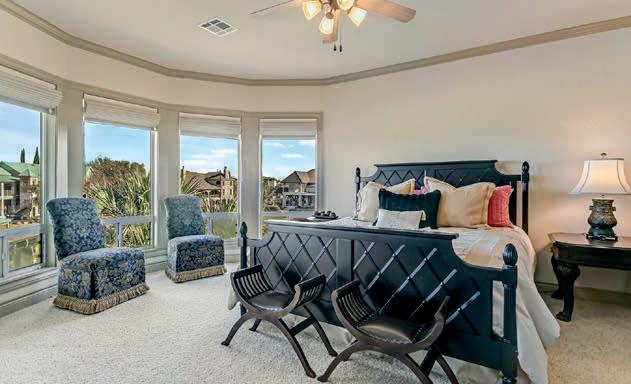
4 BEDS | 4.5 BATHS | 3,582 SQ FT | $2,995,000 | Experience spectacular resort-style living on Lake LBJ from this beautiful home at 74 Applehead Island Drive in Horseshoe Bay, where wall-to-wall windows provide incredible waterfront views from almost every room! The main level primary suite features a sitting area, patio access and an en-suite bath that opens to an ample his and her closet. Guests will enjoy the upstairs living area with a wet bar and their choice of two patios: one open and one screened-in. Three levels of outdoor entertaining areas make it an excellent location for hosting family and friends. The main level patio offers multiple seating areas and access to the water-level deck below. The lower patio allows easy access to the lake with a boat dock, electric lift and 2 PWC lifts. Applehead Island is an exclusive guarded/gated Lake LBJ waterfront community with unsurpassed amenities, including private tennis courts, a pool and a recreational area. Don’t miss this opportunity!

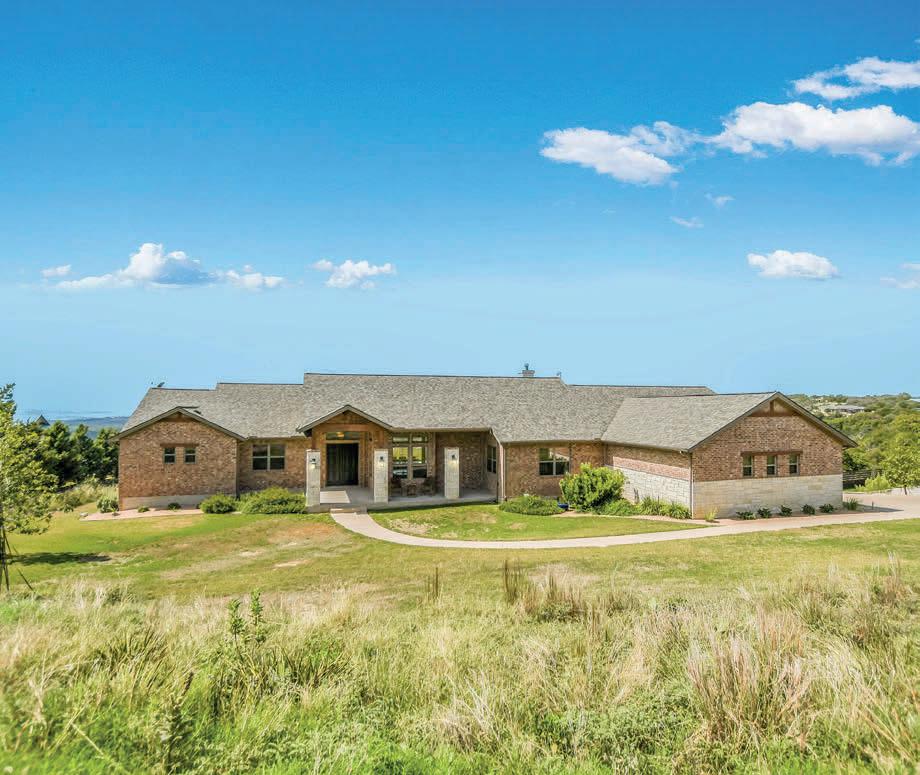
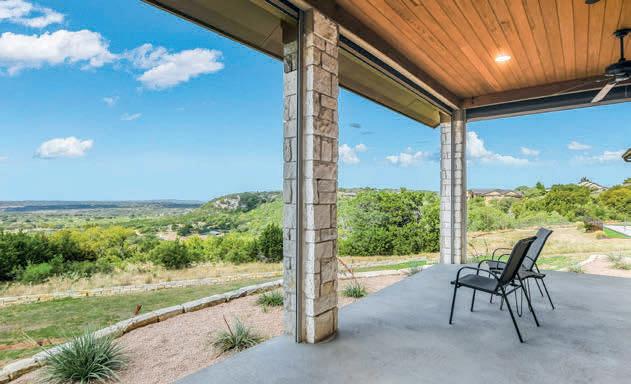

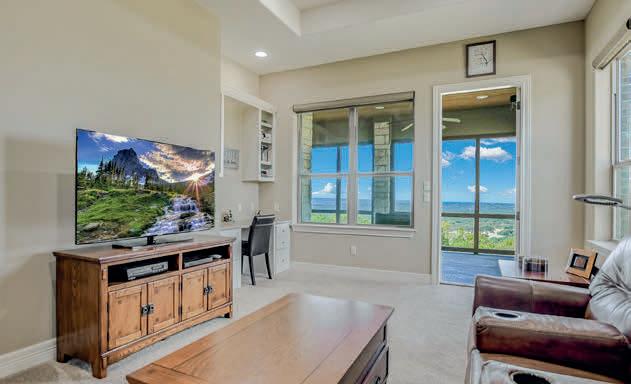
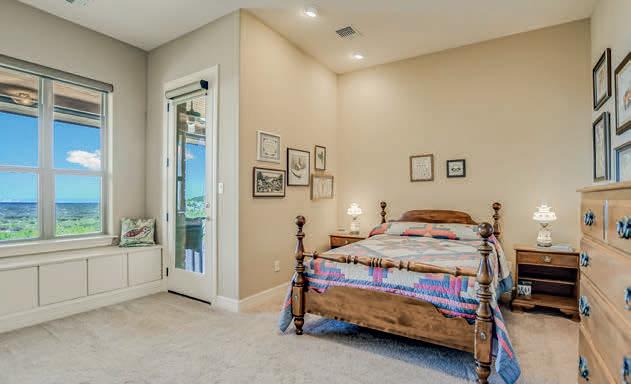
4 BEDS | 4 BATHS | 3,546 SQ FT | $1,195,000 | Welcome to the Eagles Nest subdivision in Burnet, where your dream home awaits! 320 Eagle Ridge is situated on a 3.84 AC lot where you’ll find some of the best views in the Hill Country, with 180-degree views of Inks Lake & Lake Buchanan. The spectacular view greets you again from the wall-to-wall windows in the Great Room, which integrate the living, dining, and kitchen areas. The kitchen features stainless steel appliances, ample counter/prep space, and a breakfast bar that can comfortably seat 5-6 guests, extending to the adjoining utility room, which houses a large pantry, a wine refrigerator, a washer & dryer, plus an additional oven and sink. The primary suite allows you to savor the outdoor views from a window seat or the screened patio shared with the home office. Entertain guests or unwind while watching the sunset from your covered patio with an outdoor kitchen and solar shades. Two additional bedrooms, baths, and a living space will ensure a comfortable stay for all friends and family. This location offers not only a peaceful, hill country lifestyle but also close proximity to Marble Falls (15 min.), Austin (1 hr.) and San Antonio (2 hr.). Call today and make this extraordinary property your forever home.
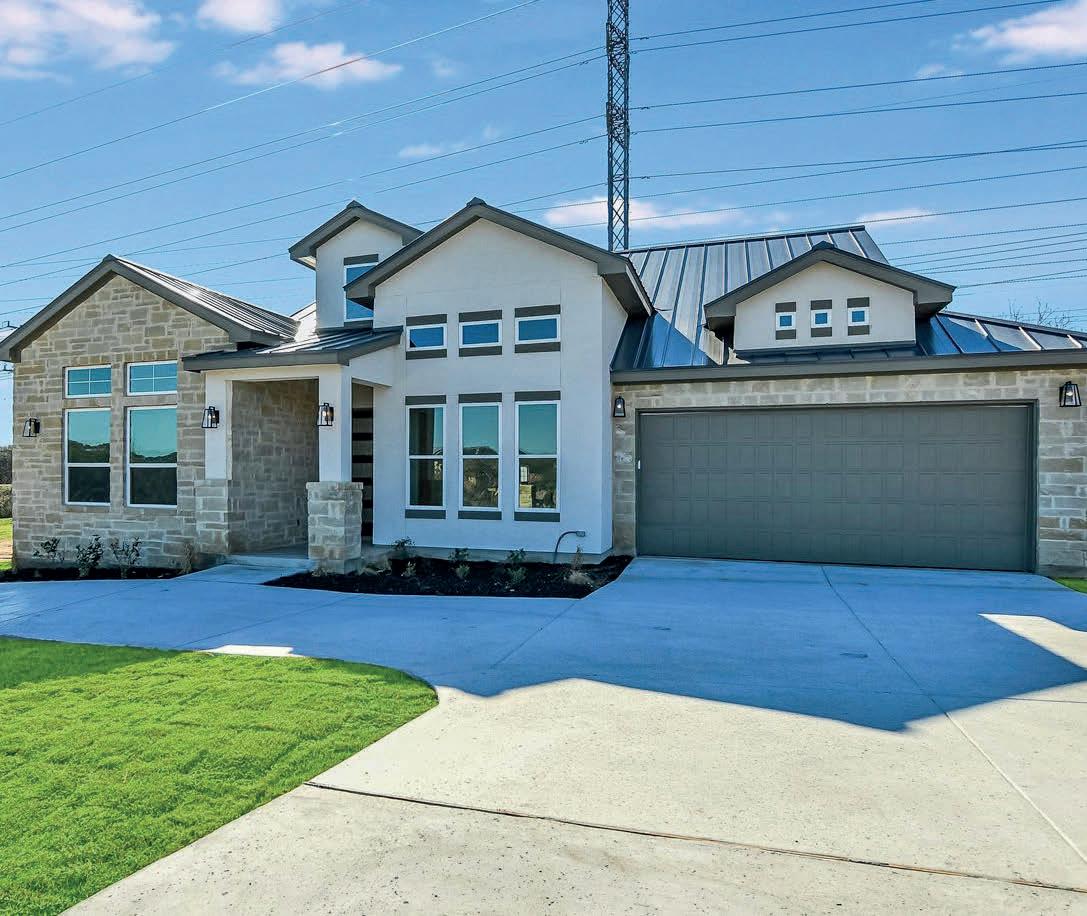
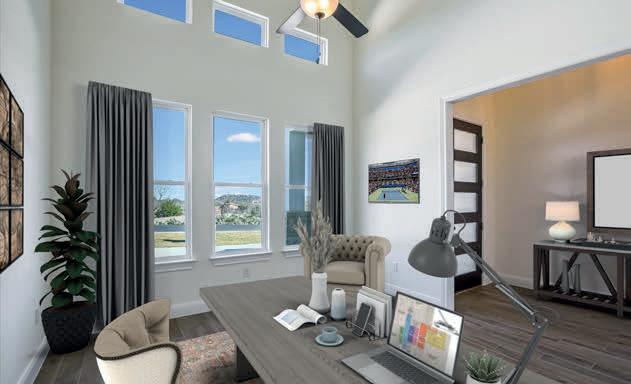
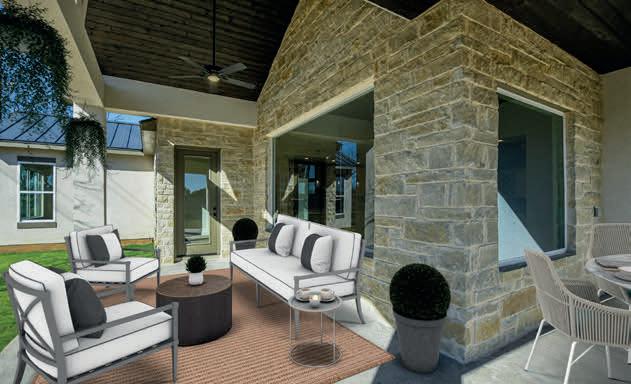
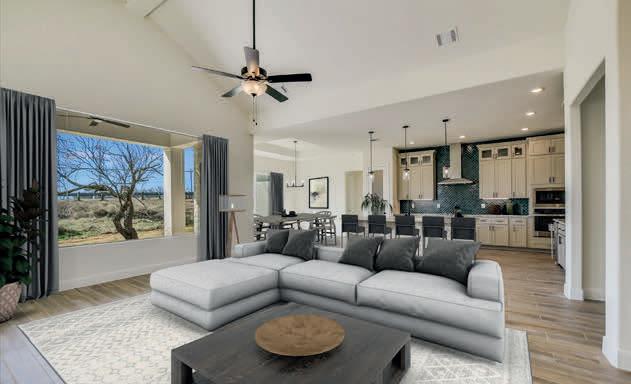
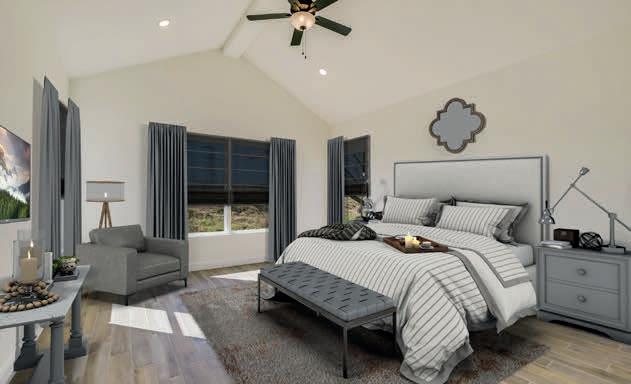
3 BEDS | 3.5 BATHS | 2,752 SQ FT | $889,000 | This lovely three-bedroom, three-and-a-half-bath new construction home features a study and boasts beautiful style, sun-filled interiors, and a coveted location in the heart of Horseshoe Bay. Exceptional features, detailed design and proximity to the world-class amenities of the Horseshoe Bay Resort are just a few things you’ll love about this brand-new home. Upon entering the foyer, you are greeted by an impressive 19’ ceiling that leads to the Great Room, a welcoming space for friends and family. The living area is designed to entertain guests with a bar, a wine refrigerator, and bottle storage space. The island kitchen boasts shaker-style cabinetry with leathered granite countertops, a beautiful tile backsplash, a walk-in pantry, and a breakfast bar. The adjacent dining area is the perfect space to host family get-togethers for years to come. The primary bedroom features a soaring vaulted ceiling and abundant natural light, while the spacious en-suite bath finds a walk-in shower, a soaking tub, his and her vanities and a large walk-in closet with built-ins. Guests and owners alike will appreciate the split-bedroom plan’s added comfort and privacy. The second bedroom offers guests a private bath, and the third bedroom is conveniently steps away from the third full bath. The study and a powder bath are located just off the entry, while the laundry room and two-car garage with golf cart storage and door complete the thoughtful floor plan of this lovely home. *Some photos are virtually staged.

SHIRL A. THORNTON REAL ESTATE PROFESSIONAL & CO-OWNER
C: 830.385.6200 | O: 830.598.8726
shirlathornton@gmail.com
www.lakelbjsales.com

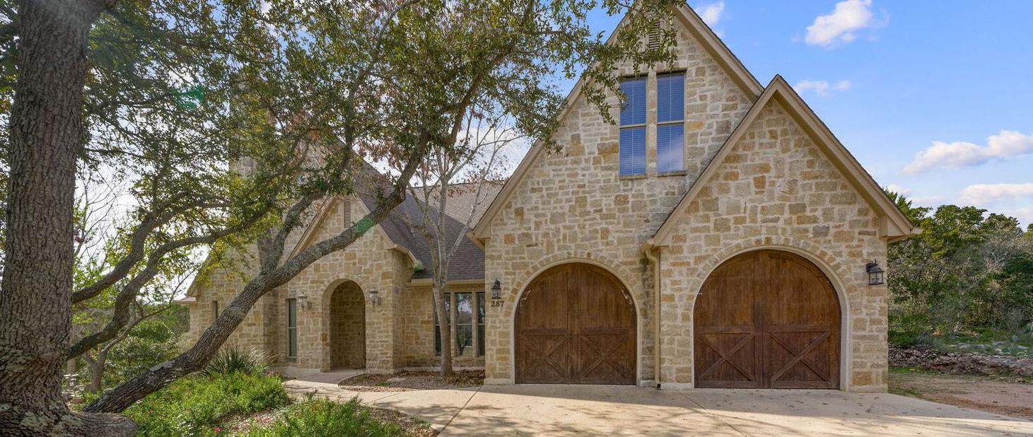
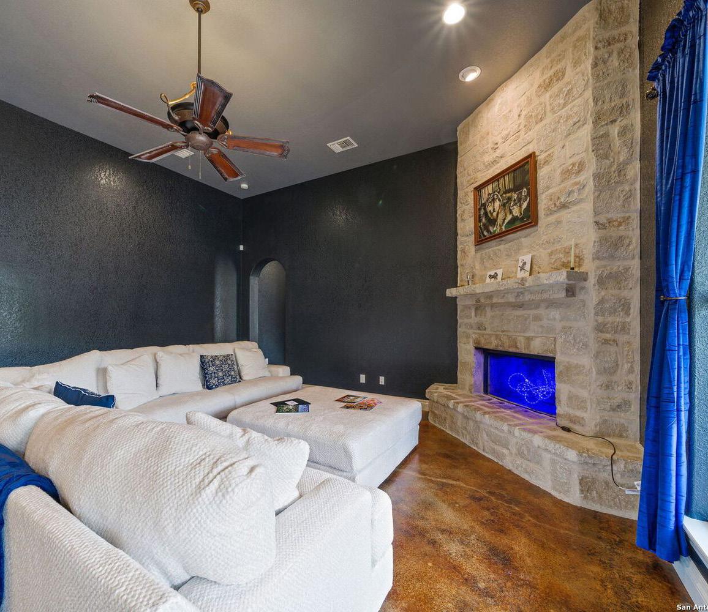

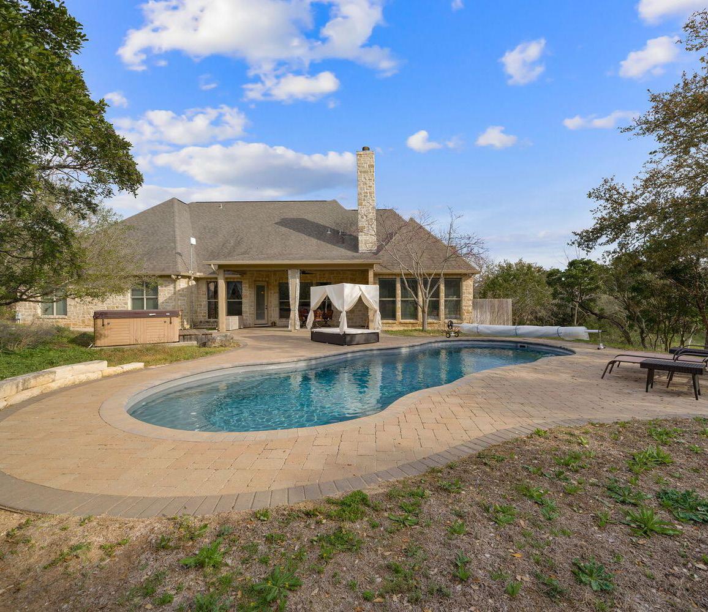
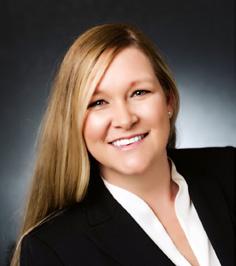
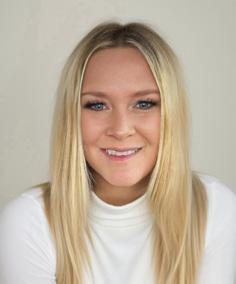

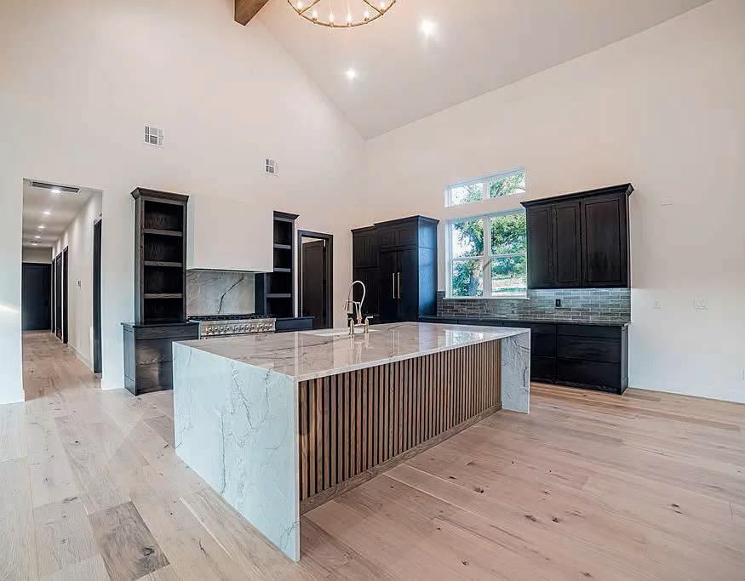
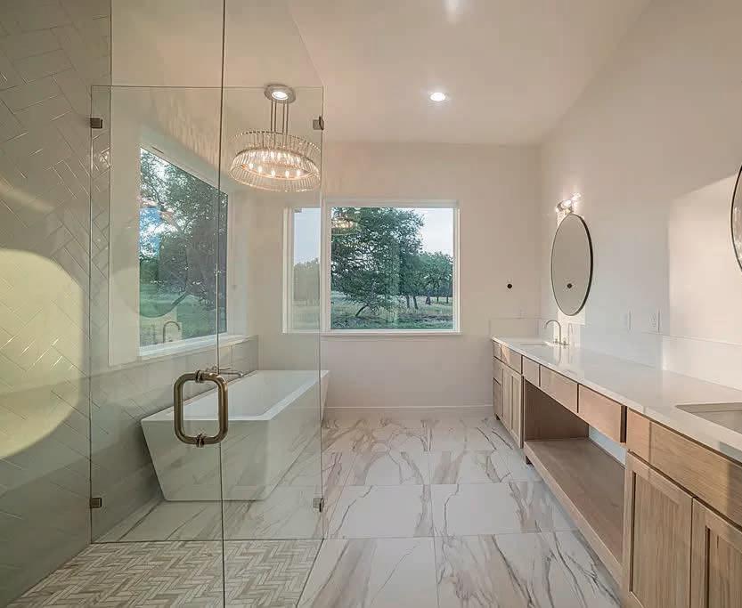
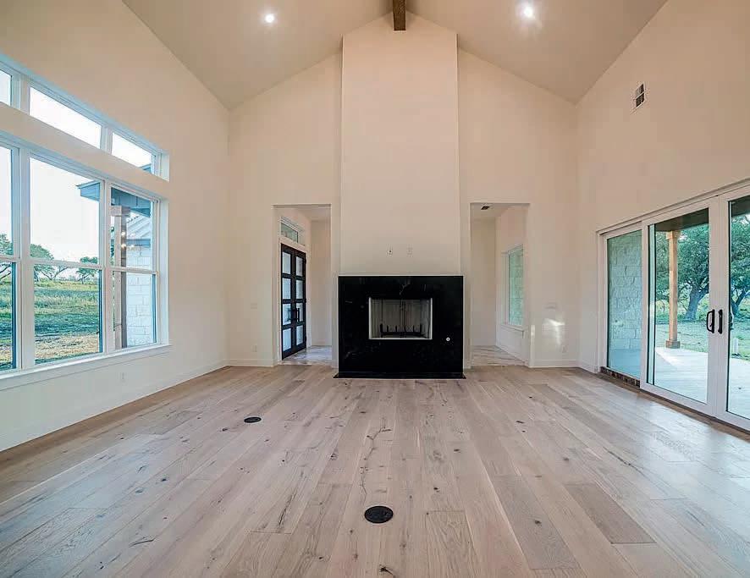
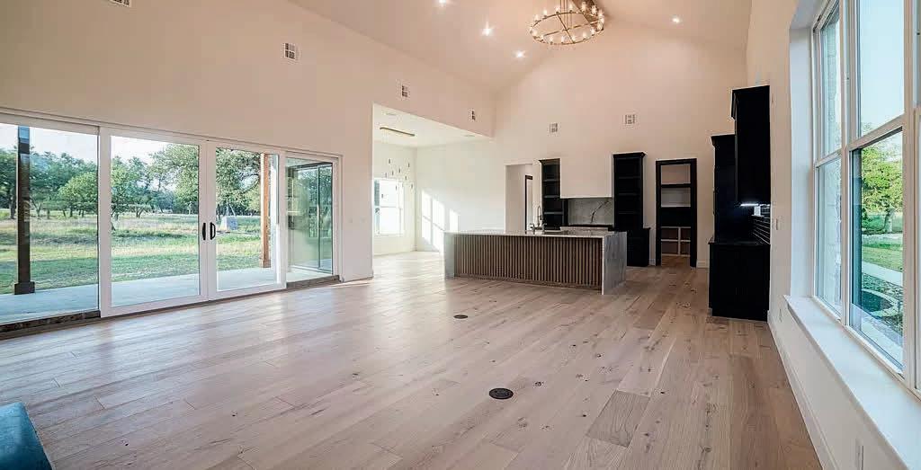
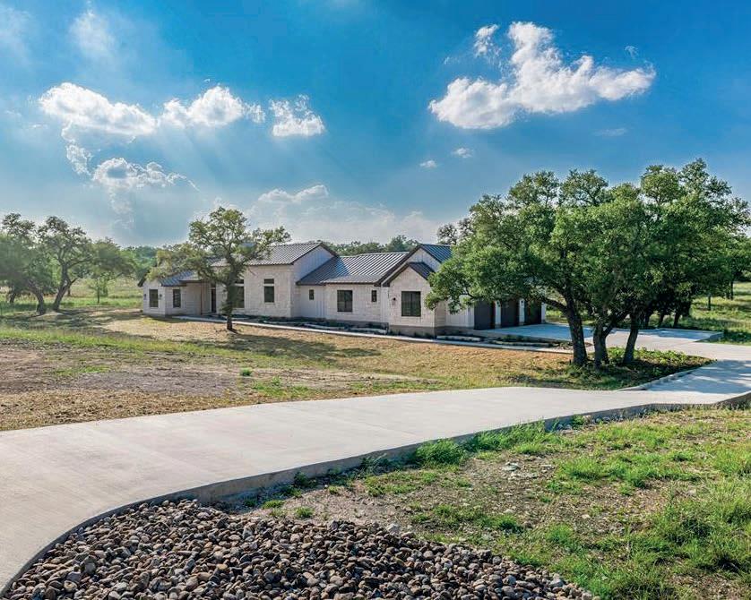
4 BEDS | 4.5 BATHS | 3,738 SQ FT | $1,799,000
Here is your chance to own a home in the highly-sought after Hidden Springs Subdivision. This is one of the few homes currently being offered for sale in the subdivision. The 4/4.5/3 home is luxury living at its finest w/ top of the line appliances and finishes throughout including a fabulous master suite complete w/ an expansive walk-in closet, a game room w/ a wet bar and wine fridge, and a huge patio & outdoor space to enjoy the serenity of the surrounding countryside. All this in addition to the perks Hidden Springs is already famous for.

ALEXANDRA LANG REALTOR®
830.459.4105
alex@txhillsrealty.com
www.txhillsrealty.com
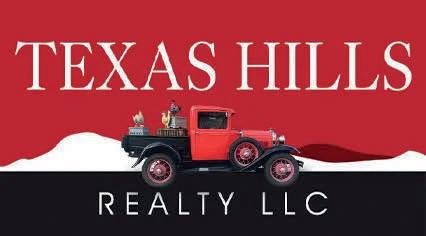

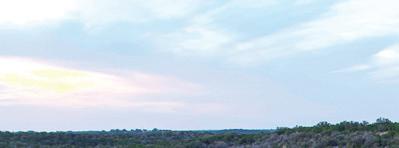
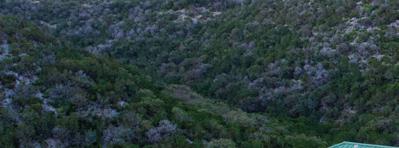

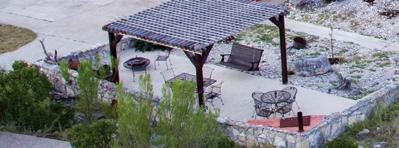
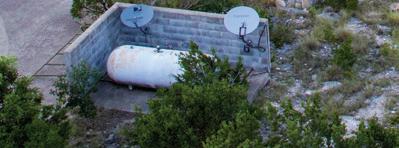
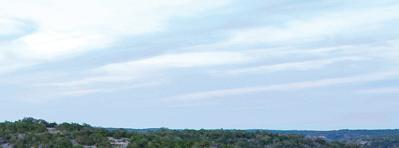
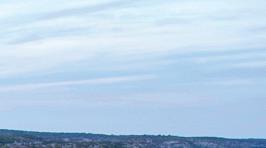
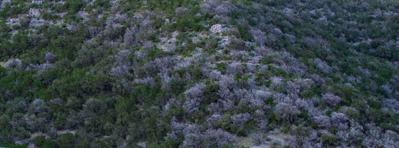
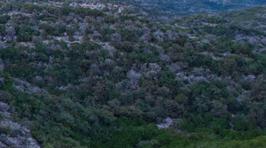
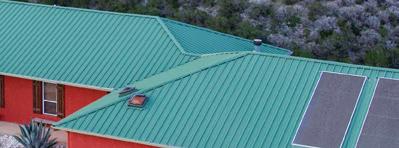
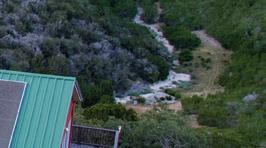
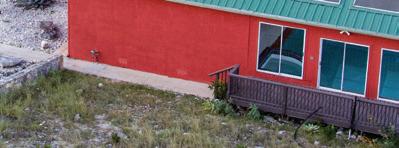
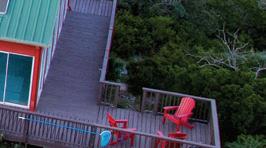
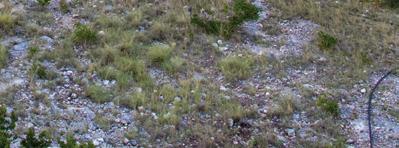

$1 MILLION PRICE REDUCTION!!!
Texas Best Leakey’s Heaven’s Gate
640± Acres Real County! - Mins. to Frio River. 6BR/3.5BA home, indoor pool, hot tub, barn/workshop, 3 wells, 3 blinds, 6 feeders, lots of wildlife, 250± acres game-fenced, paved entry, more!
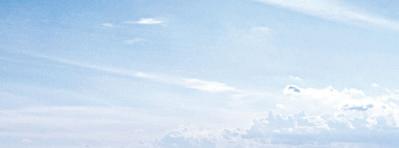


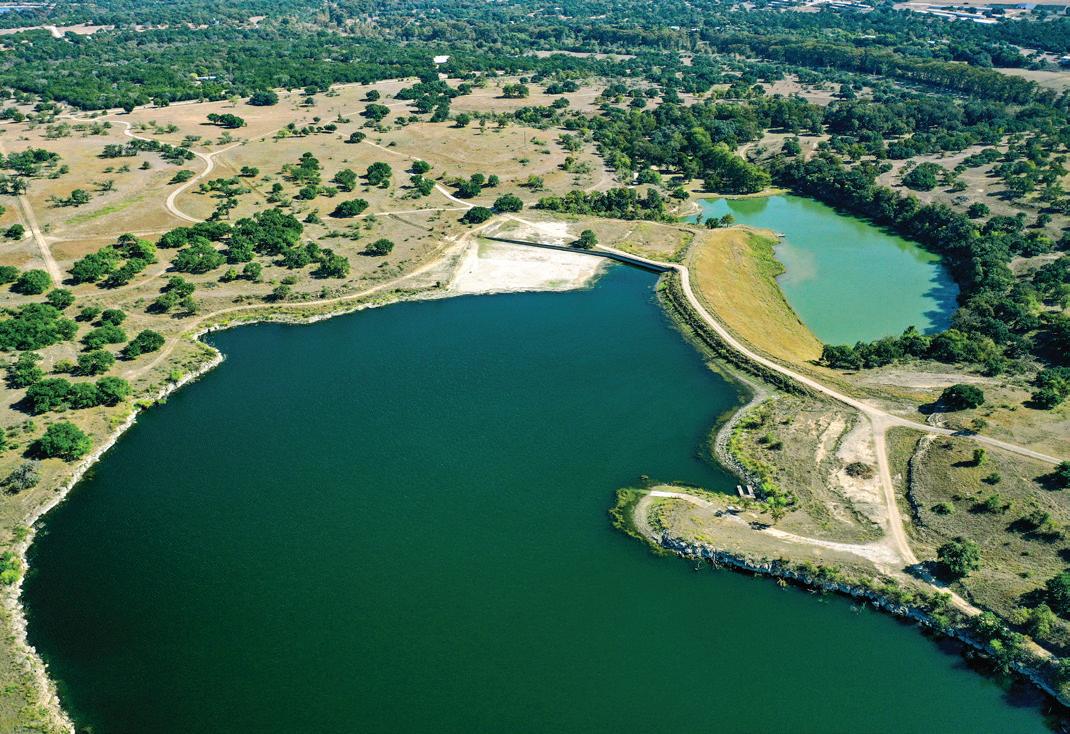
Texas Best Water! Medina River, Creek, 2 Lakes, Minutes to Bandera!
374± Ac. Bandera County. - Mins. to Medina/Camp Verde. 4BR/4BA home w/pool, guesthouse, cabin, barn, equipment shed, airstrip, hangar, paved roads, electric gate.
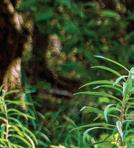
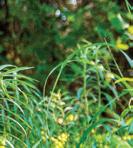
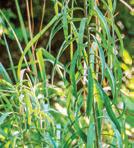
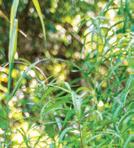

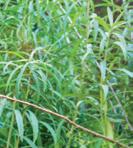
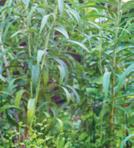
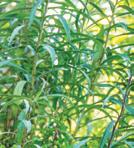
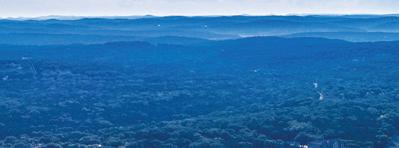

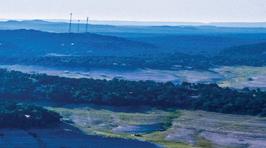
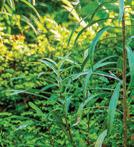
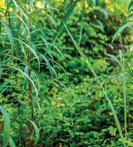
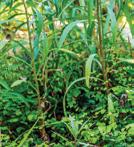
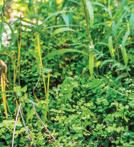

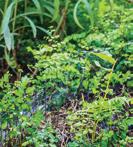
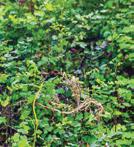

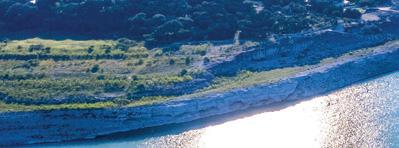

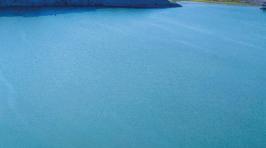
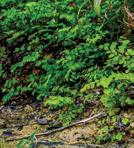
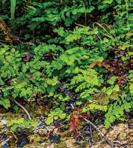
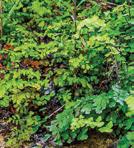
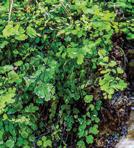
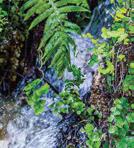
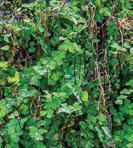
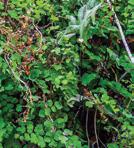
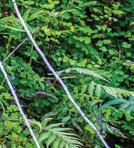
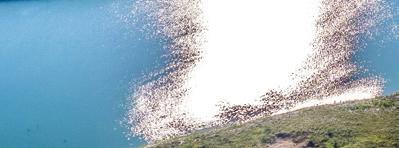
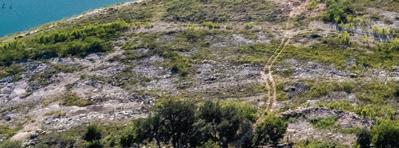
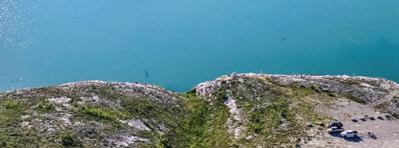
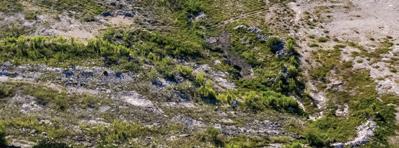
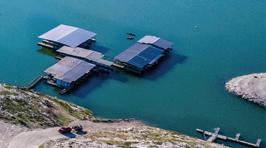

Texas Best! Wow! Live Water! 30 Minutes to San Antonio!!!
308± Ac. Medina County. - Ranch cabin, electricity, spring-fed creek, many springs, bluffs, deer-wild hogs-turkey, giant trees, 2 paved access points, low taxes, 2 mins. to Medina lake.
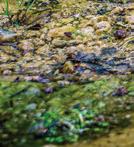
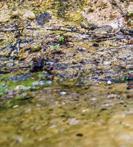

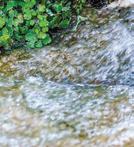
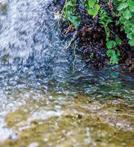

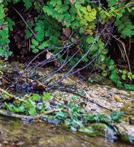
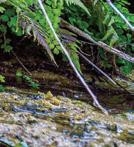
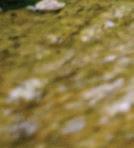
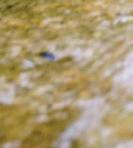

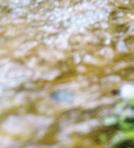
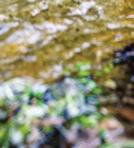
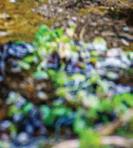
Texas Best New Braunfels! Both Sides of Creek, Spring!

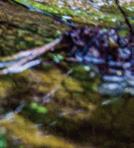
178± Ac. Comal County. - 3BR/3BA main house, 2,500± s.f. 2nd home/office, workshop/equipment barn, outdoor cooking/entertaining area, ranch road system, Wildlife taxes.

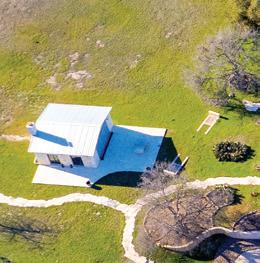
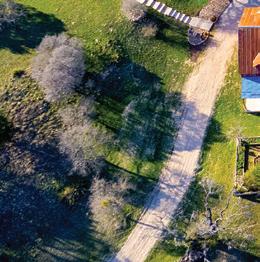
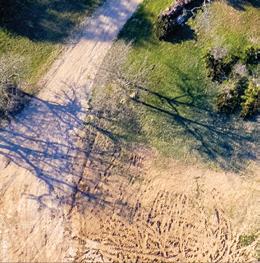
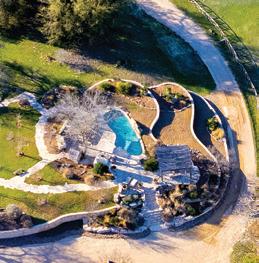
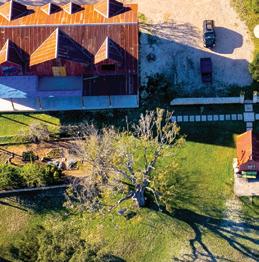

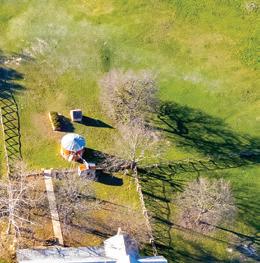
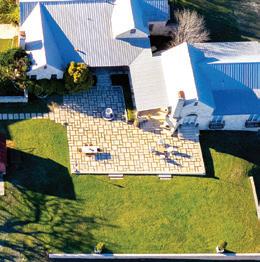
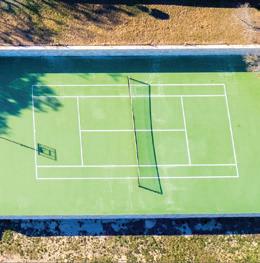


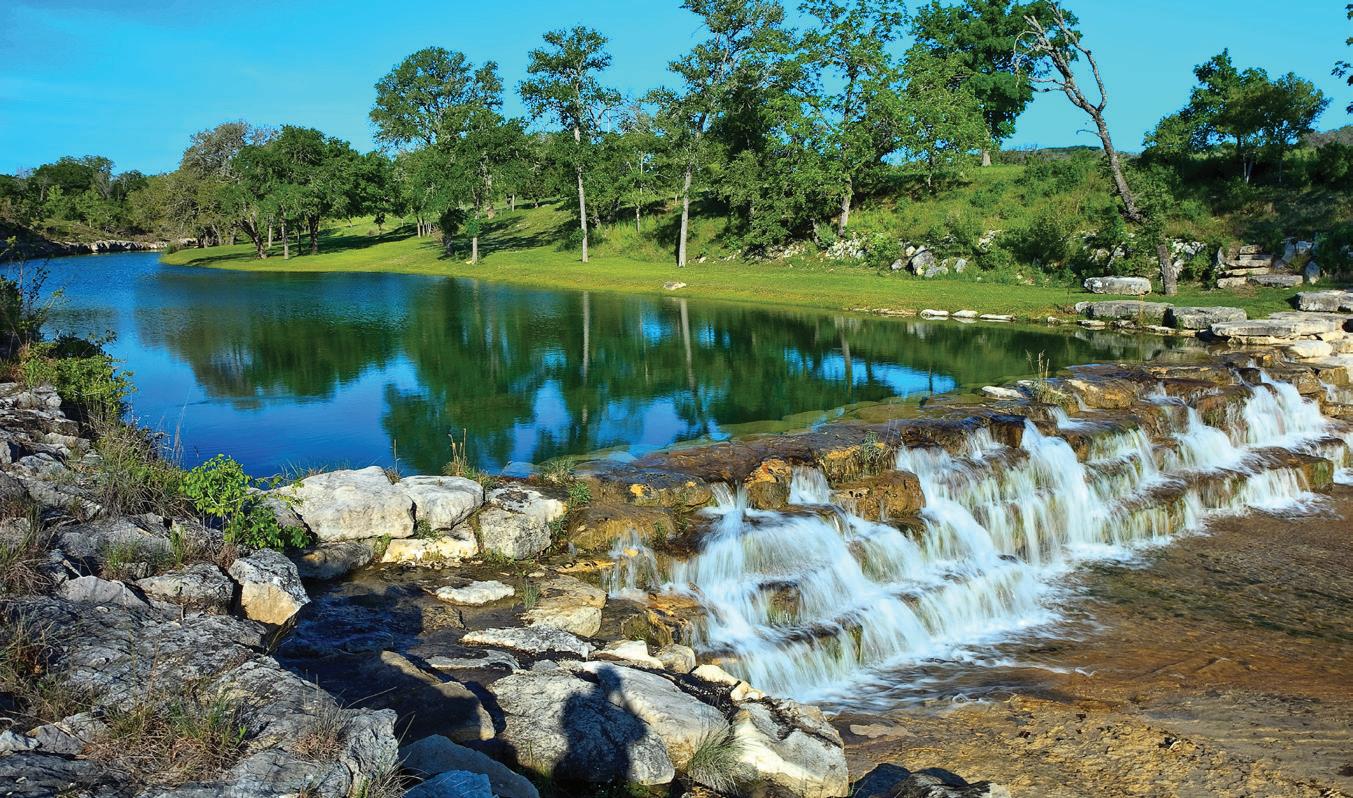
Boerne/Comfort Rare - One of a Kind! Paradise Island “Live Water”!!!
166± Acres Kendall County. - Mins. to Comfort/Boerne! 4BR/3.5BA main house, guesthouse, guest cabin, award winning treehouse, party pavilion w/fireplace, outdoor kitchens, tennis court/helicopter pad, volleyball court, wood barn w/4-car garage, waterfront tee pee, rock/concrete dam, stables & pen, native wildlife, exotics, 2 wells, underground electricity, coastal field, paved access, more!
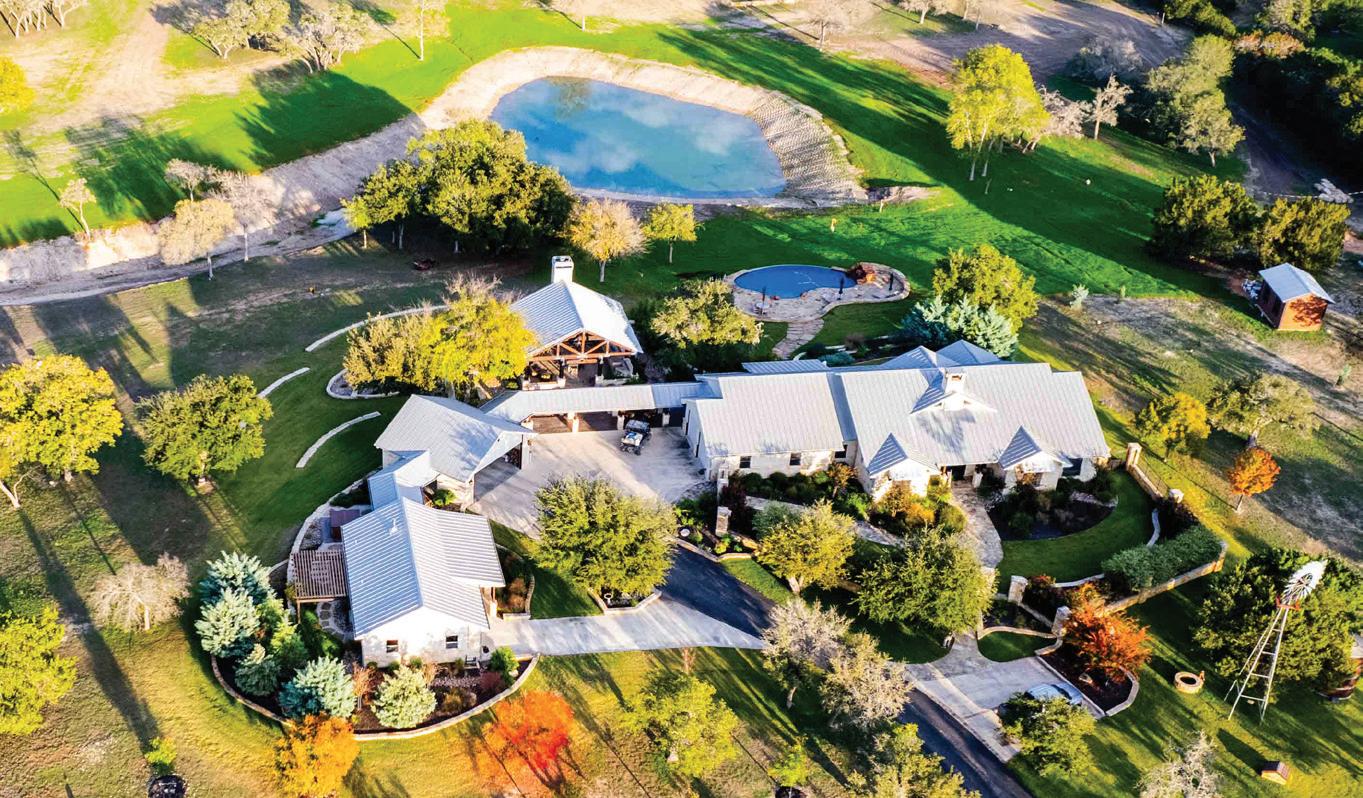
Texas Best Fredericksburg Live Water!
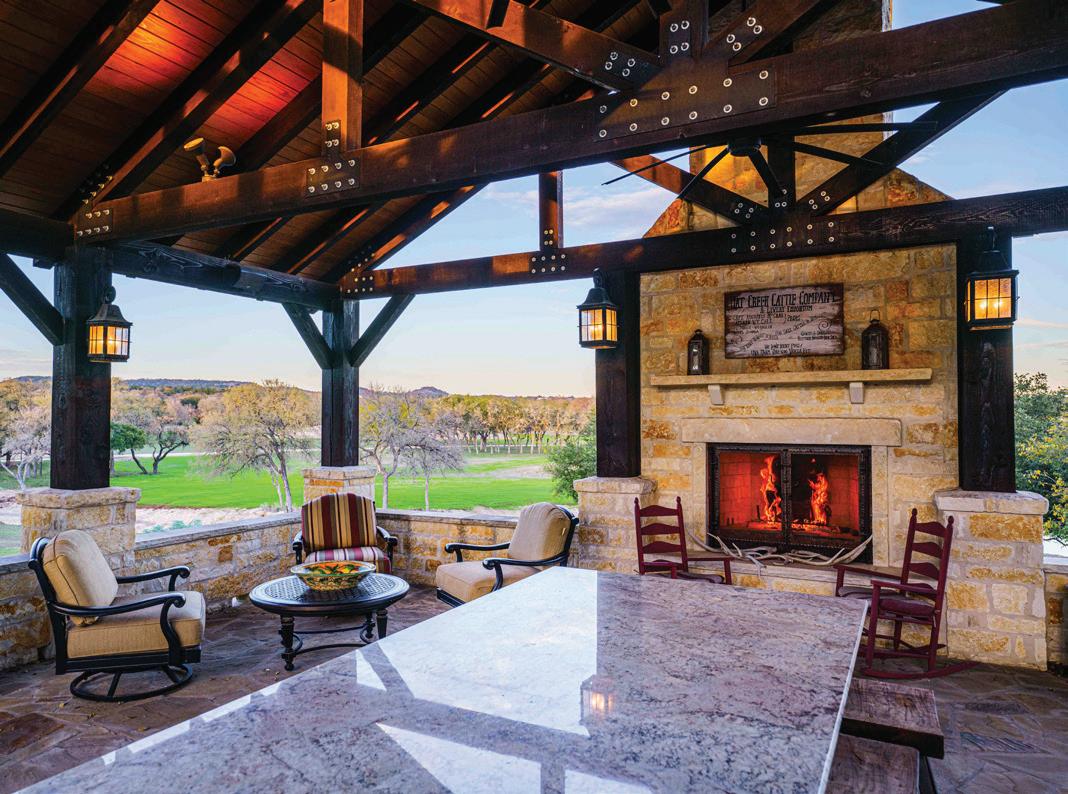
51± Ac. Kerr County. - Mins. to Kerrville! Electric gate, paved access, hill-top 3BR/2BA home overlooking manicured grounds & private lake! 1BR/1BA studio/guesthouse, swimming pool, 30’ x 30’ cooking pavilion w/ fireplace, diesel generator, both sides of creek, 2 wells, piped water, pole barn w/workshop, motor home barn, livestock pens, giant trees, great privacy!
Visit us online at: www.TexasBestRanchesForSale.com
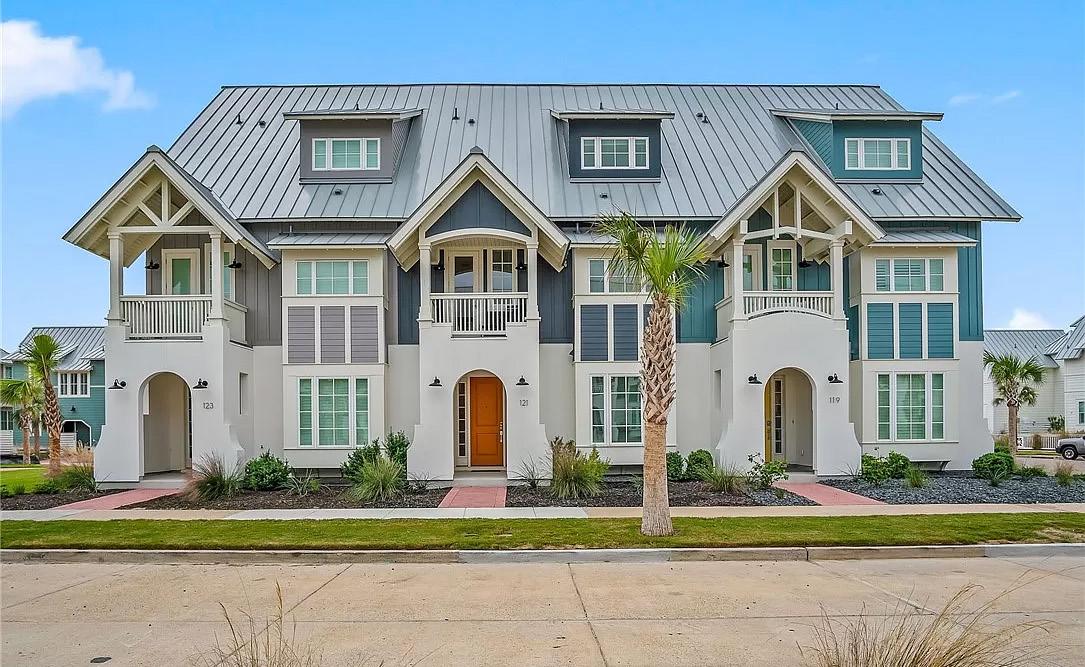
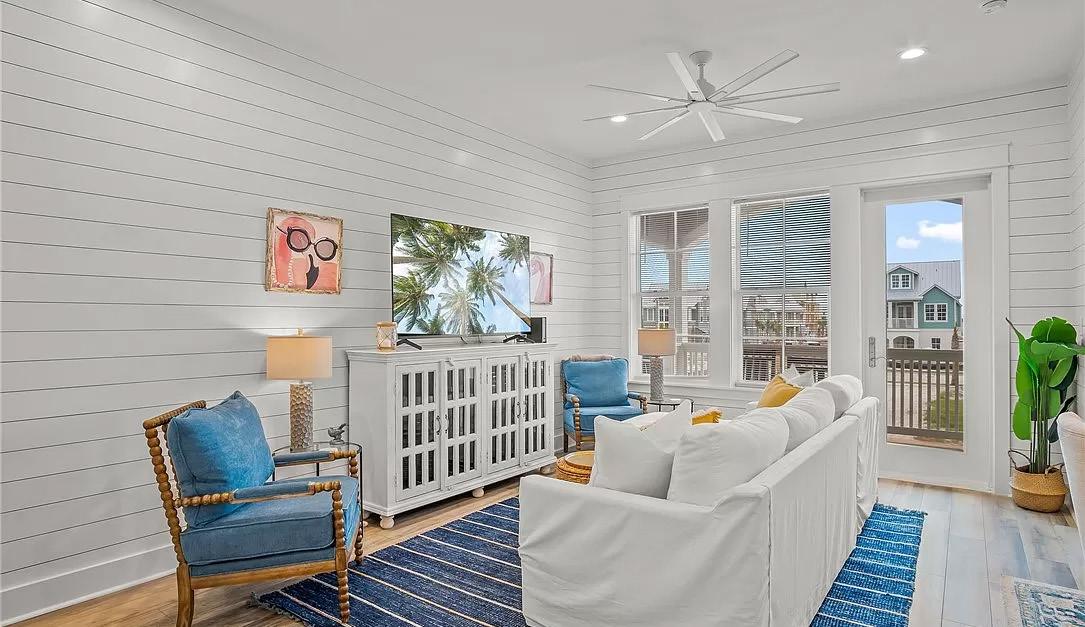
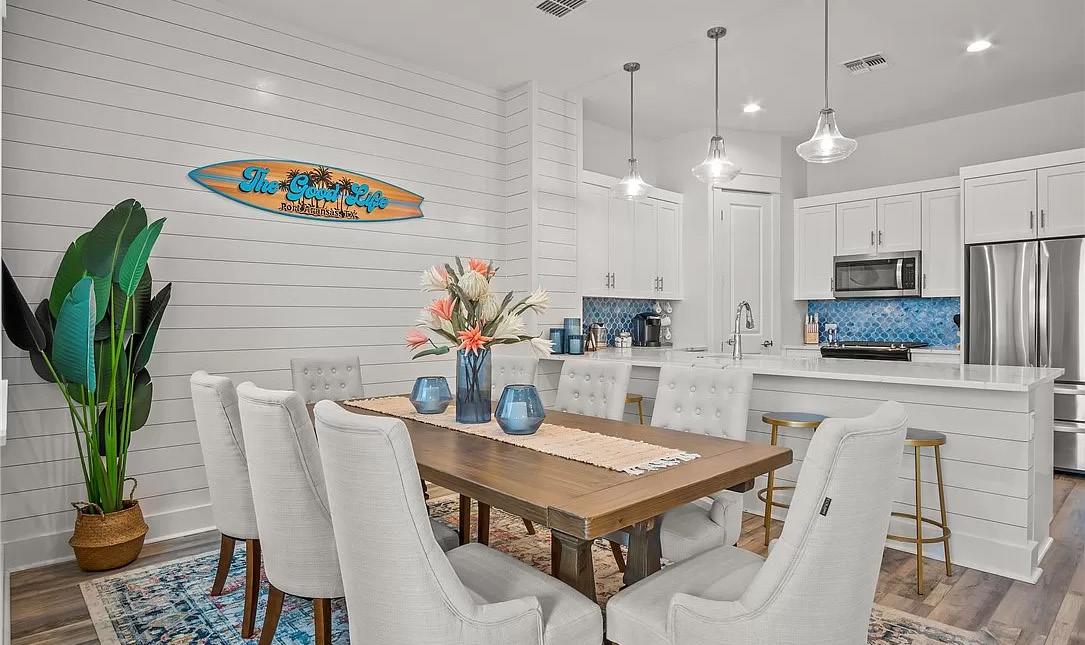
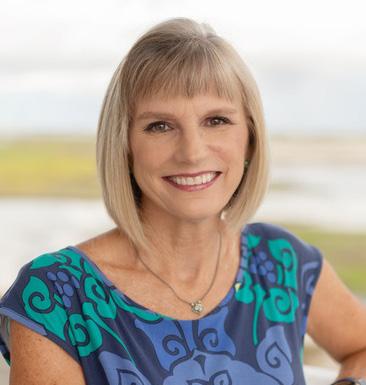

Ready to enjoy “The Good Life”? This townhome is located in the heart of Palmilla Beach on the Grand Walkway between both resort pools and walking distance to the beach crossover. This resort-style home has 4 bedrooms, 3.5 baths, plus a flex room & is move-in ready for you to relax at the beach. The comfortable furniture is welcoming and the kitchen is perfect for cooking for friends and family. Enjoy the natural light that brightens up the main living area and step out on the balcony for extra sunshine. Well appointed with open living space, shiplap walls, Carrara marble countertops, 2 primary suites, 2 car garage and custom touches throughout. This home has high elevation and parking in front and back. Palmilla offers two pools, fitness center, Grand Lawn for gatherings & live music, Reds for drinks, Black Marlin for dinner and more. The beach is calling you home...
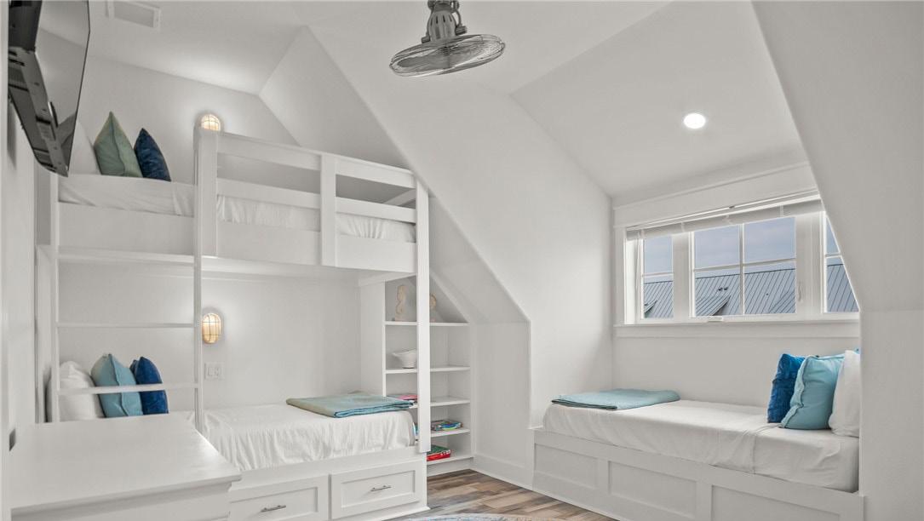
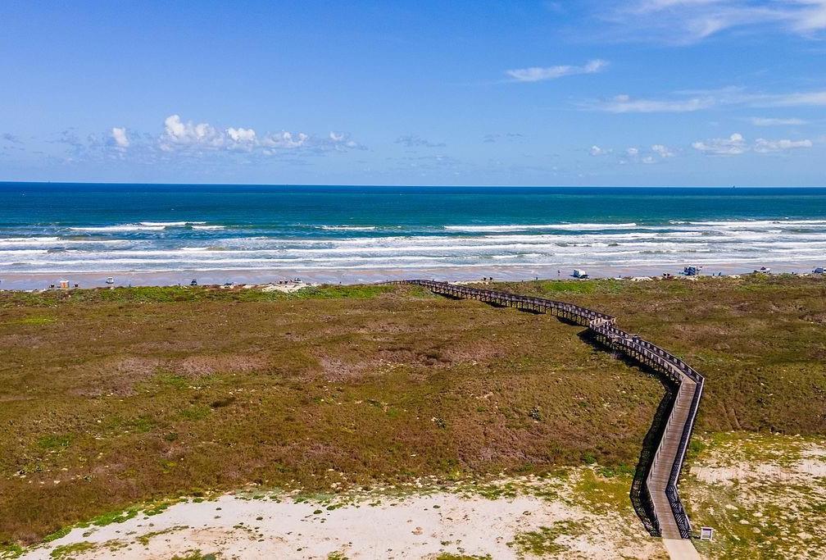
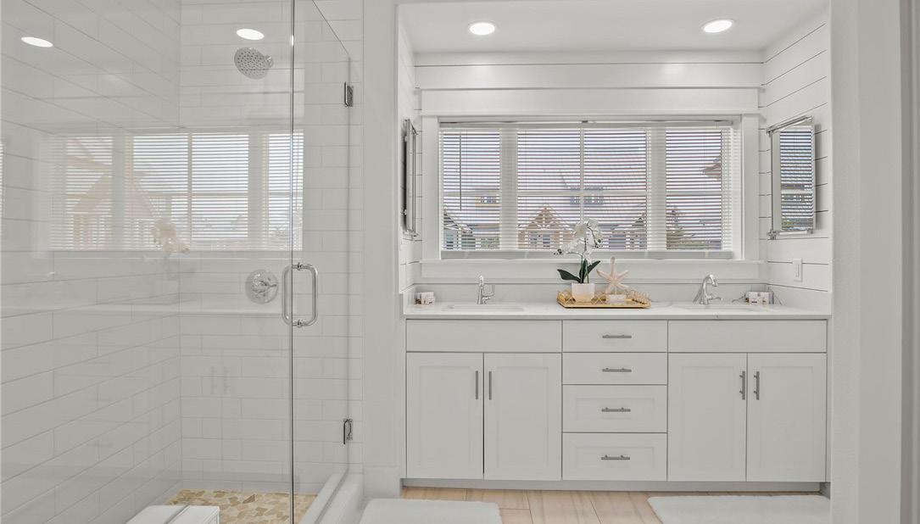
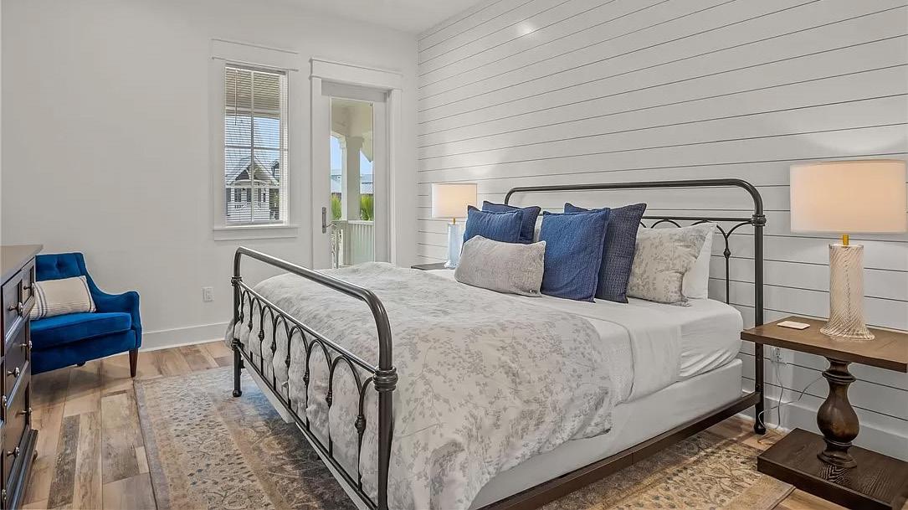
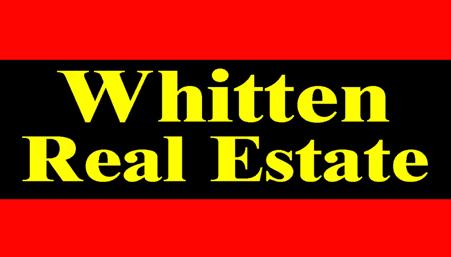
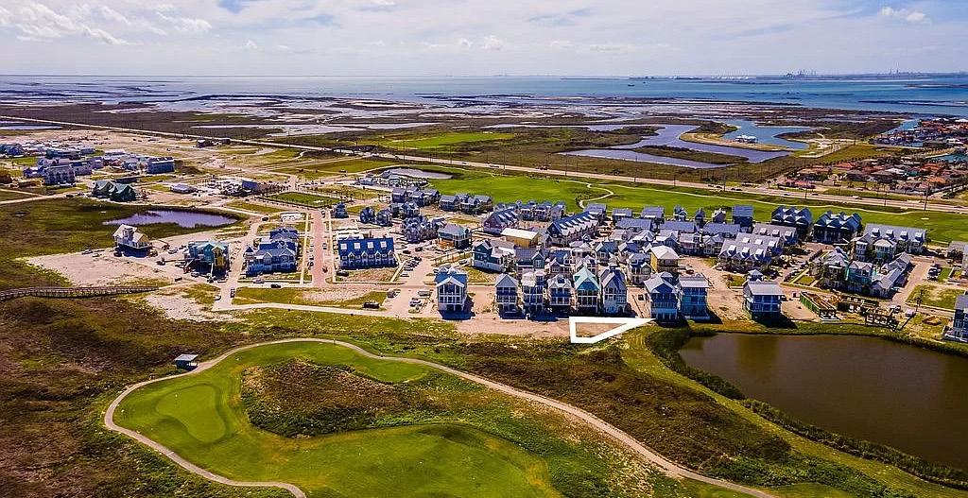
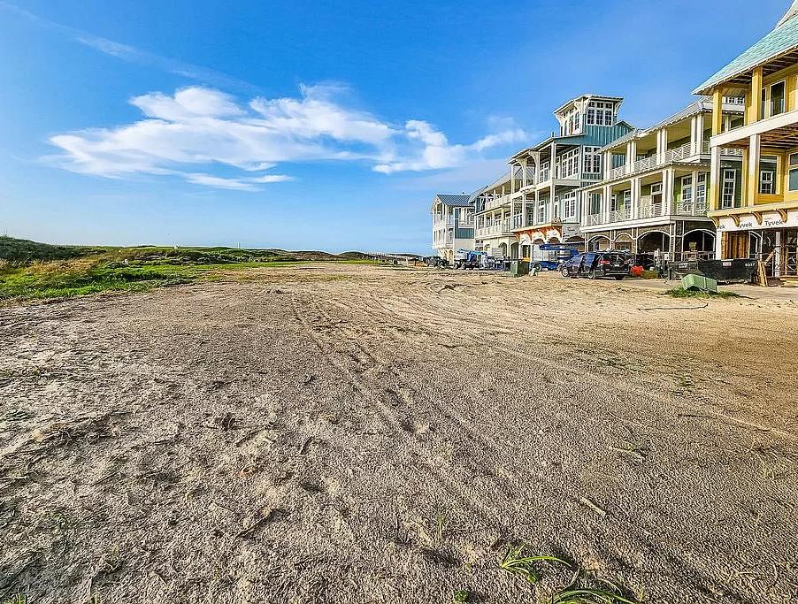

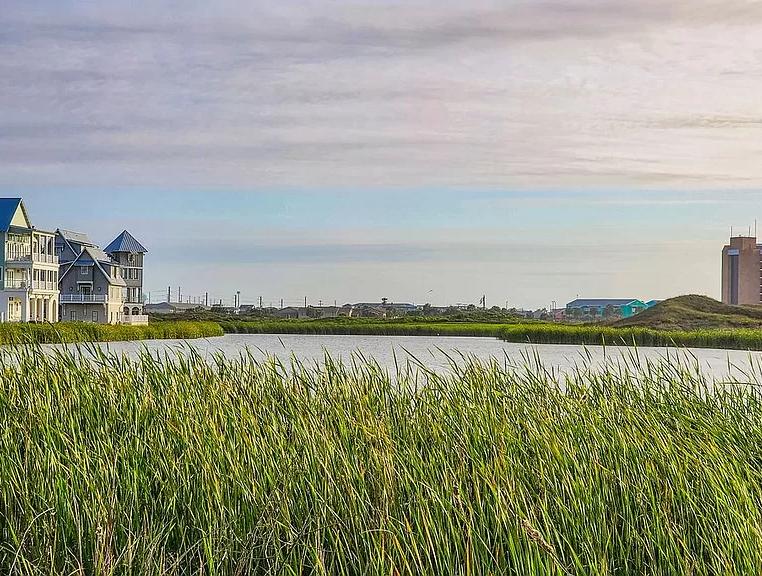

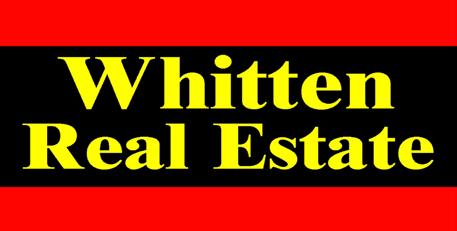
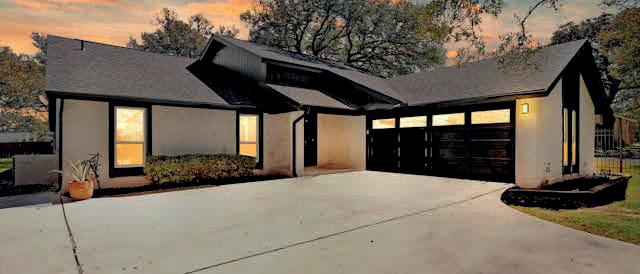
3 BD | 3 BA | 2,873 SQ FT
Nestled on a premium half-acre lot in Fair Oaks Ranch, this meticulously renovated mid-century home defines modern luxury. This single-level residence, with its 3 bedrooms and 2.5 bathrooms, defines elegance and comfort.
Step inside to discover a captivating journey awaiting you. The welcoming entryway leads seamlessly into an expansive living room, perfectly complemented by a gourmet kitchen. Impeccable designer touches grace every corner, from the custom cabinetry to the sleek countertops and brand-new appliances, offering a construction experience akin to new.
No expense has been spared in this exquisite remodel, which saw the home stripped down to its studs to ensure every detail met the highest standards. Among the extensive upgrades are new windows, flooring, doors, bathrooms, cabinets, appliances, new interior and exterior paint, replaced copper piping with pex throughout the entire home and more. Even the garage boasts epoxy floors, while the attic is fully foam insulated.
Step outside to experience quintessential Texas Hill Country living in the enchanting backyard oasis. Mature trees, a manicured lawn, and expanded driveway provide endless opportunities for outdoor enjoyment and relaxation. The proximity to the I-10 freeway ensures convenience for daily living.
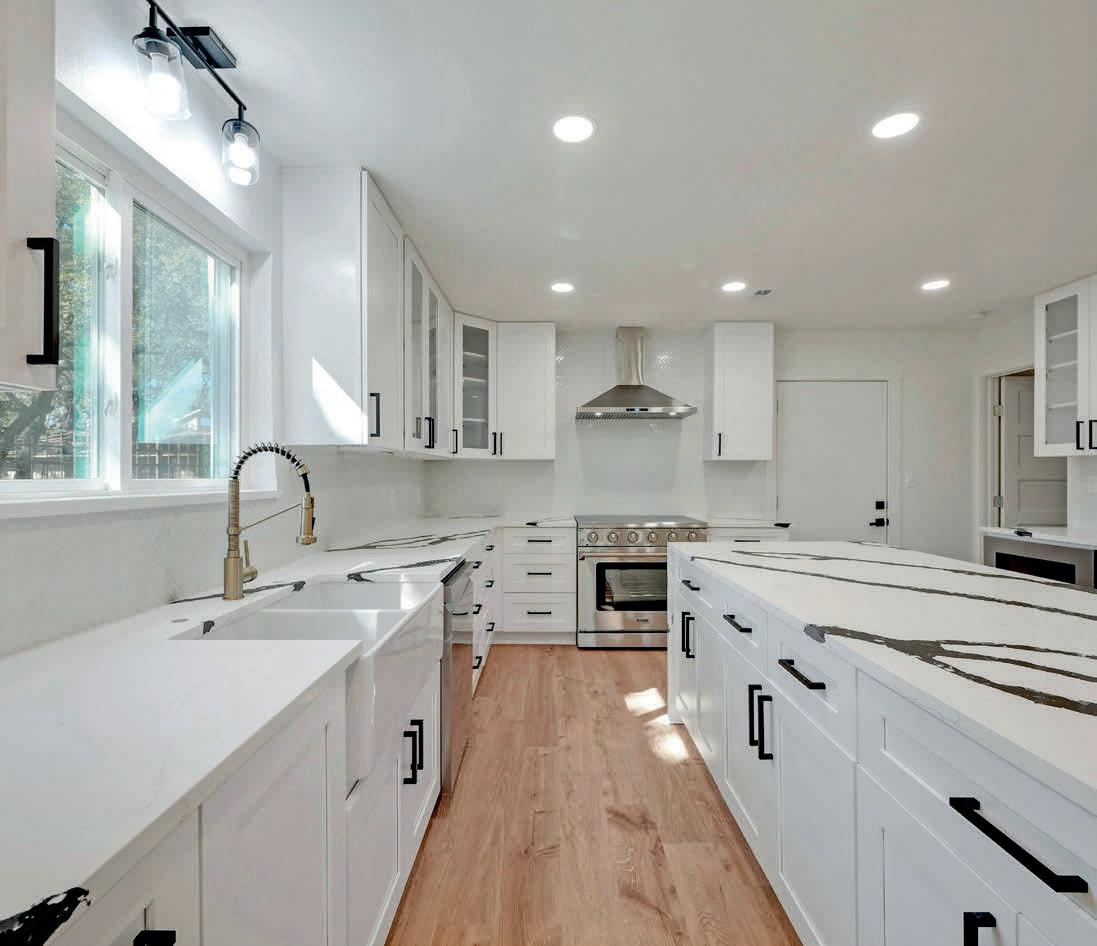
For those seeking a vibrant lifestyle, this home is situated just a few minutes away from shopping, dining, and outdoor activities. Boerne I.S.D. ensures top quality education, while the location places you equidistant between La Cantera and downtown Boerne’s Hill Country Mile.
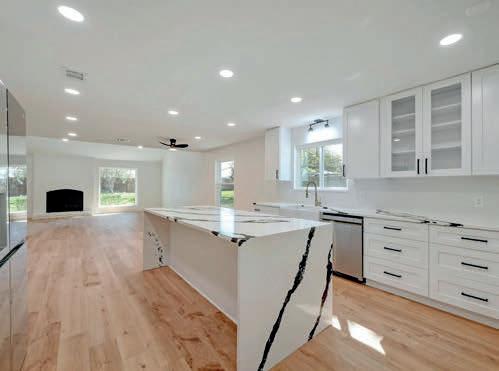
Additionally, residents have the privilege of electing membership access to the Fair Oaks Ranch Country Club, where golfing, tennis, swimming, and leisurely strolls await. From Friday night live bands to festive events like cookies with Santa, the club offers a host of amenities for a vibrant social life.
Come and experience firsthand the allure of Fair Oaks Ranch living at 29712 Saddleback Circle. This home embodies the meaning of luxury and comfort in one of Texas’s most desirable communities.
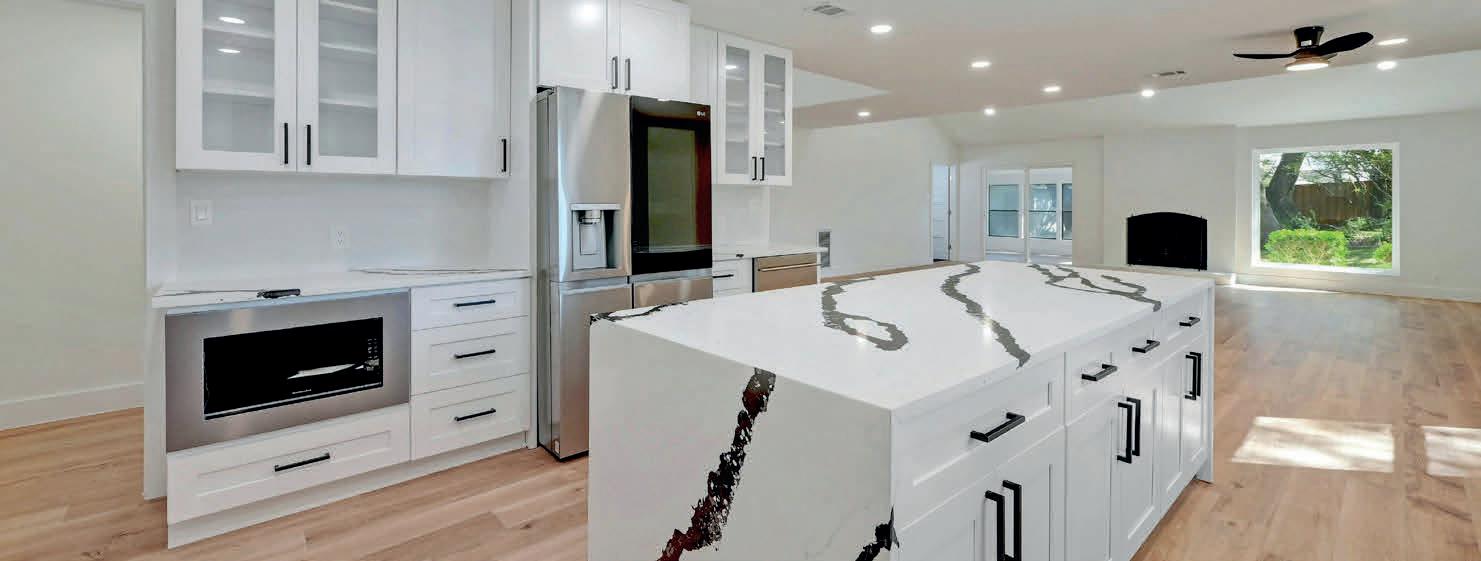



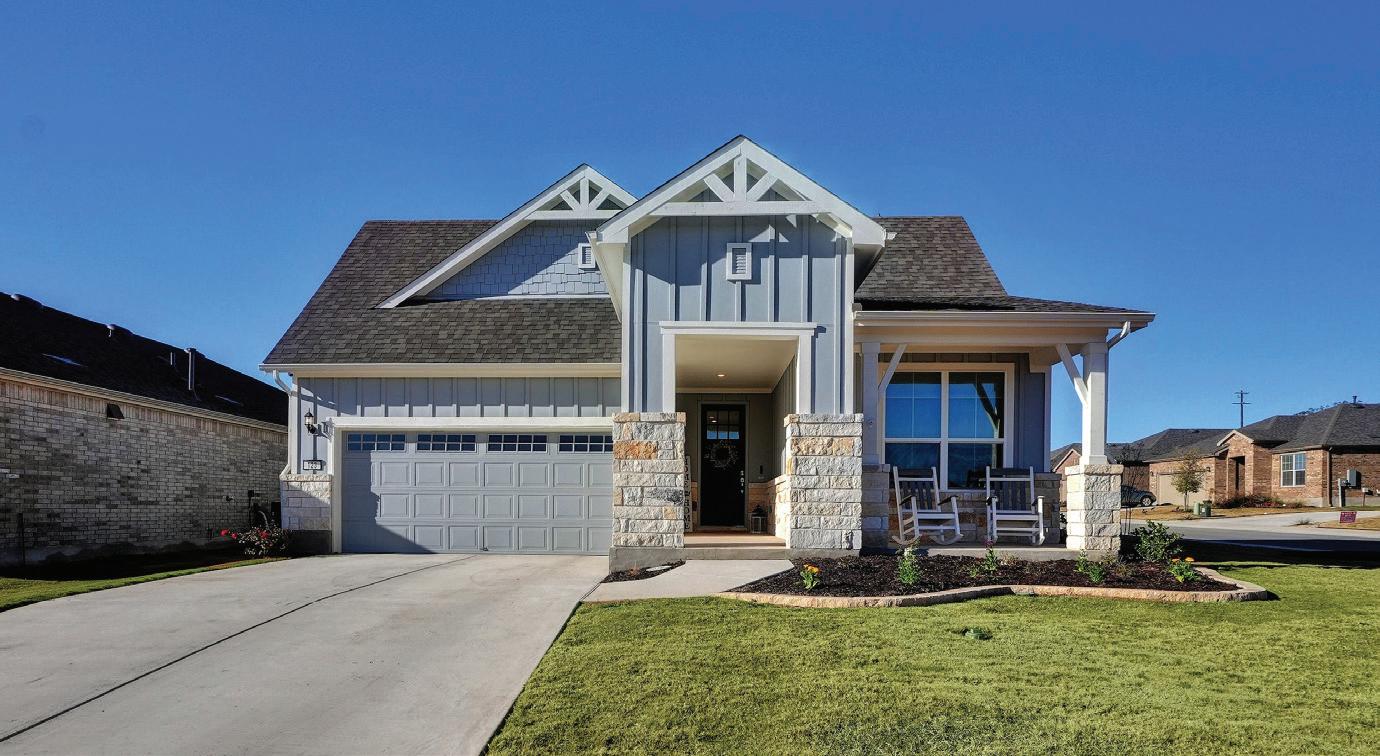
2 BEDS
• 2.5 BATHS
• 2,043 SQFT

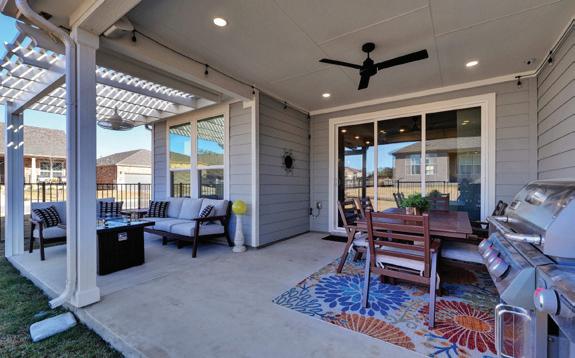
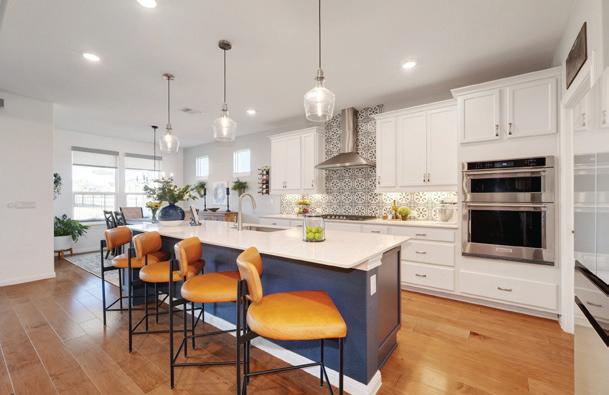
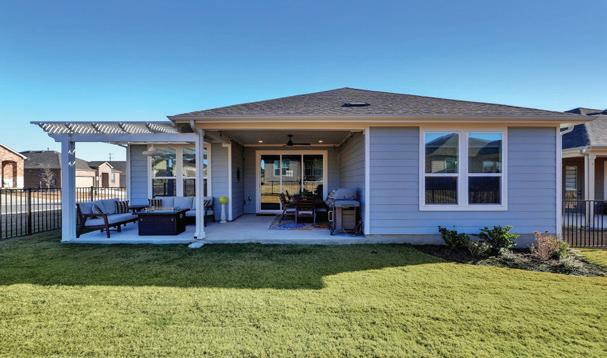
• $514,000 • MLS # 6803301 Beautiful, lightly-lived-in, better-than-new “Prestige” floor plan in 55+ Sun City Georgetown that is ready for you to call your own! Hardwood floors, numerous upgrades, and multiple custom improvements installed by the current owners mean that all the work has already been done for you - This is a true turn-key property! Take a seat in the front porch rocking chairs and relish the Hill Country curb appeal & spacious corner lot in this Sun City gem. Exercise your culinary skills in this well appointed, bright and airy kitchen with upgraded built-in stainless steel appliances, 36” gas cooktop, deco tile backsplash, quartz counters, slide-outs in cabinets, and custom storage in the walk-in pantry. Let the outside in with the large sliders that separate the living room from the back patio. Bluetooth outdoor speakers stream your favorite music while you dine al fresco and entertain guests on the covered back porch. Enjoy morning coffee under the backyard pergola while your 4-legged friend frolics around the fully fenced & landscaped back yard. Sit back and relax in the afternoon - The automated custom Hunter Douglas window treatments will lower at your preprogrammed time to provide shade from the evening sun. Feel like you live in a spa with the oversized walk-in primary shower and custom closet organization in one of two large walk-in closets attached to the primary bathroom. Use the custom storage system in the office closet to organize all of your craft or office supplies. Keep your tools handy with the Gladiator wall system and storage racks in the garage. Sun City’s new Northpoint Amenity Center is less than a mile away and features two pools, well equipped gym, future dog park, and more. Your dream home awaits your arrival!
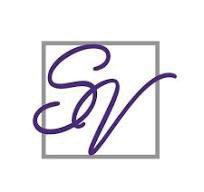
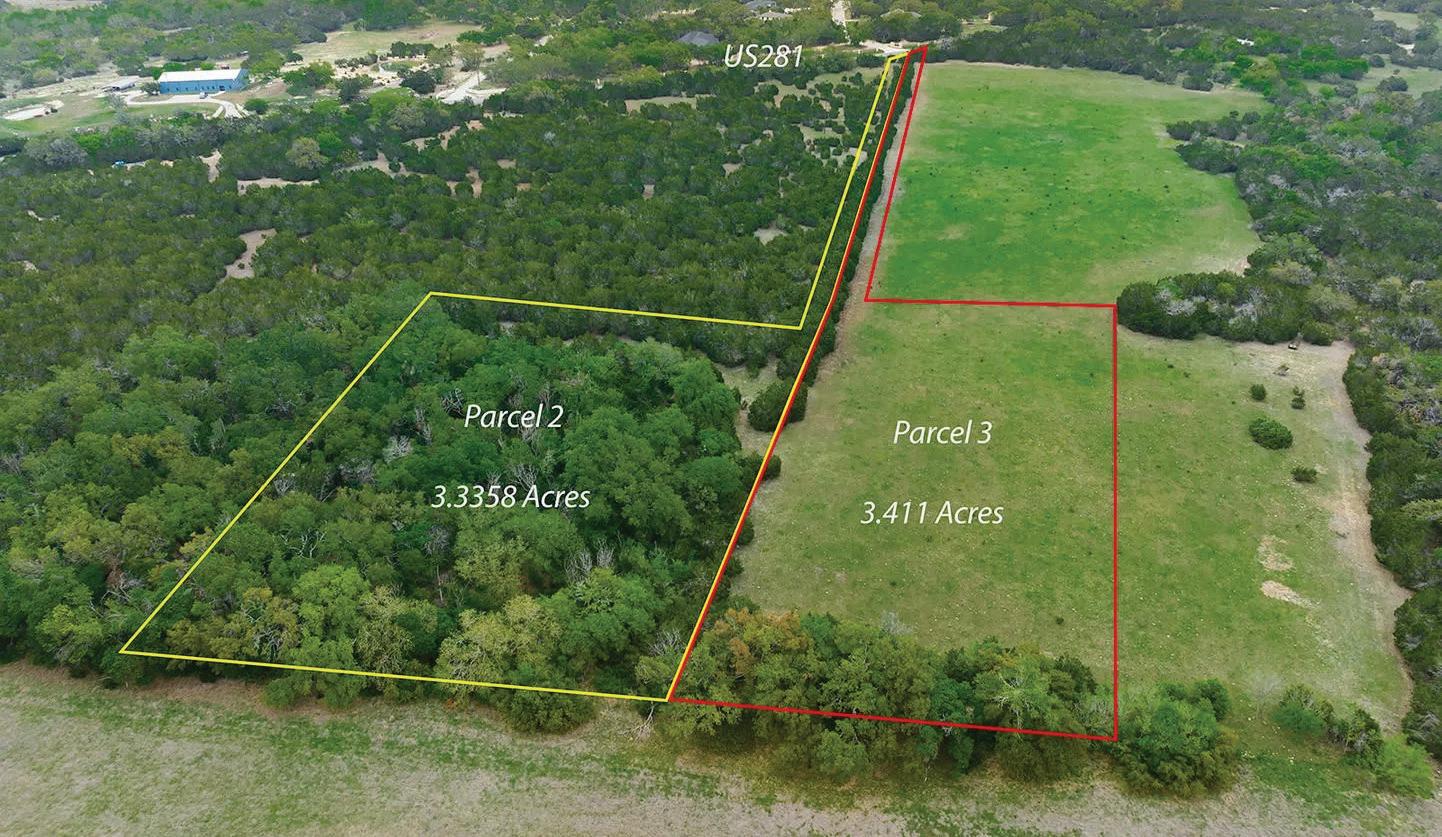
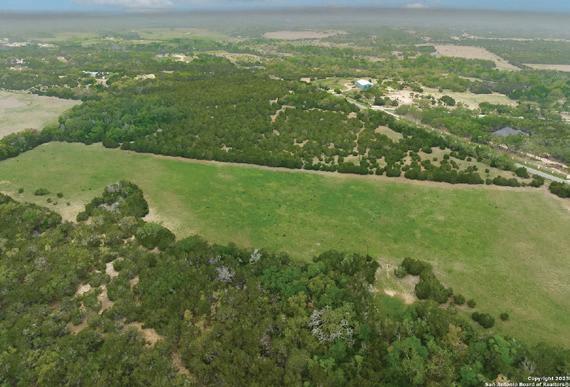
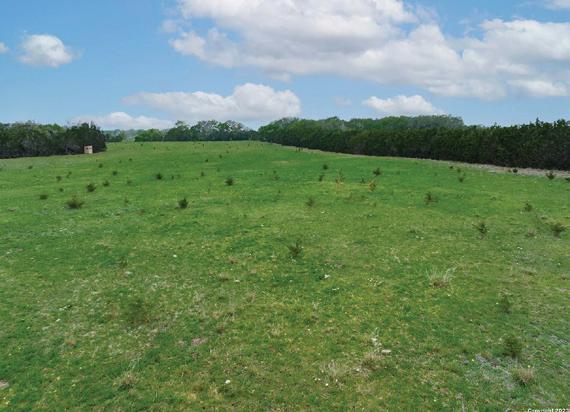

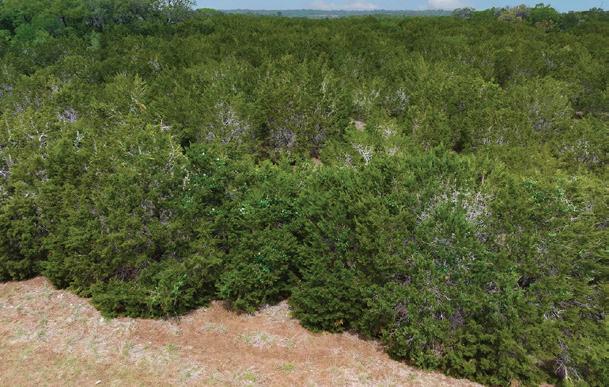
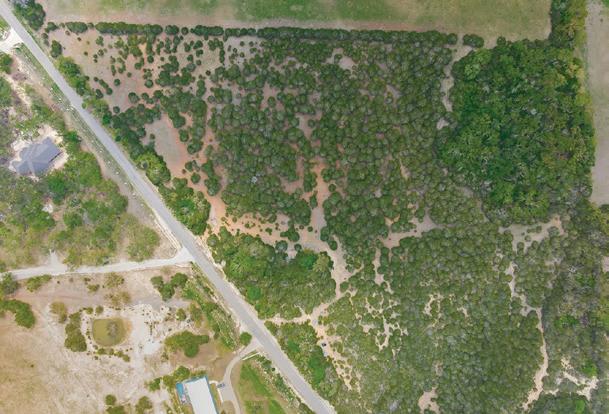


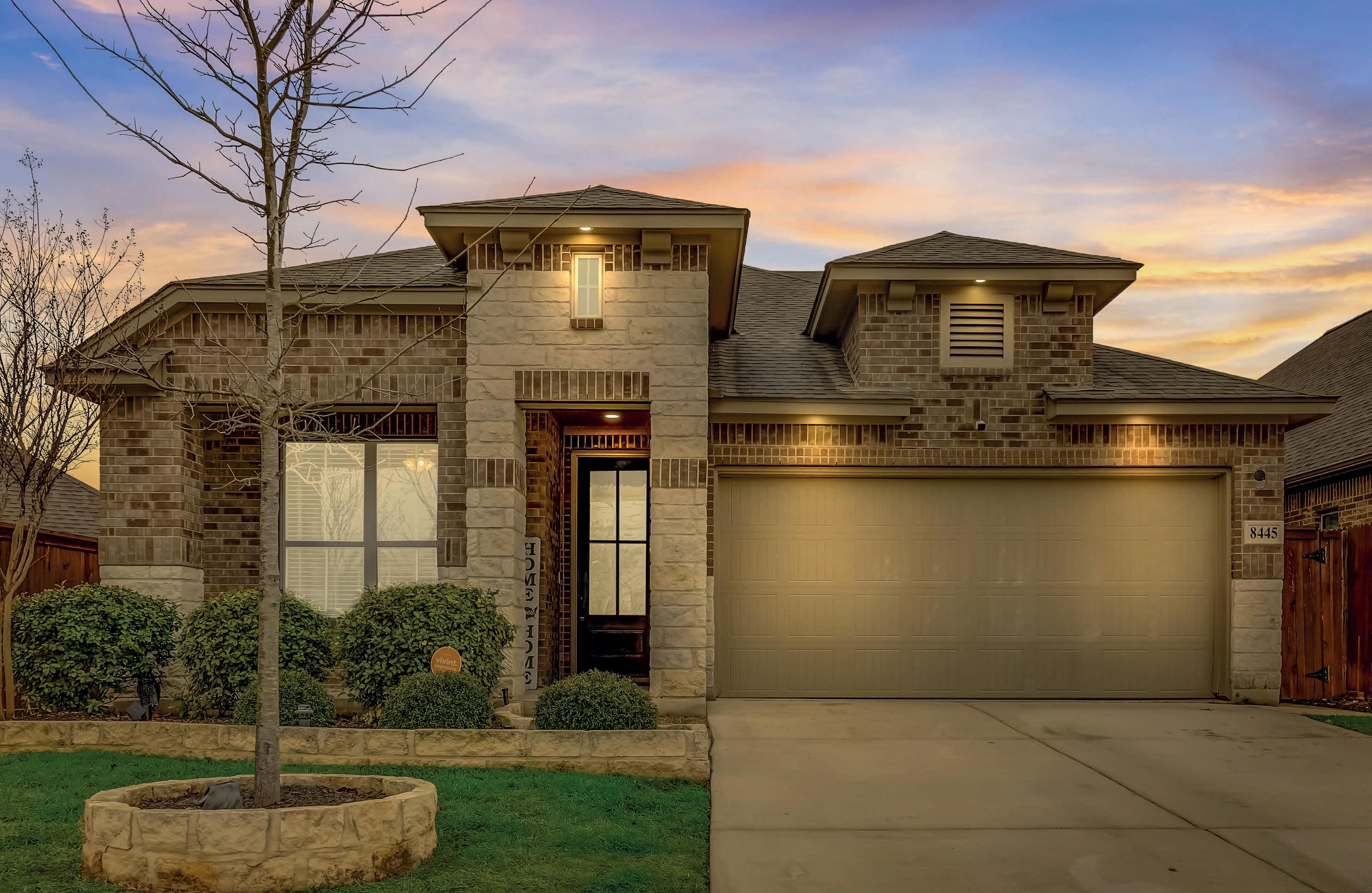
Meticulously crafted to provide a respite from the demands of the outside world. Guest suite upstairs w/media room & movie projector. Cantina in backyard wired for your TV. 8ft doorways in main level with custom wood beams, luxury 42” cabinets w/ top grade granite counters in kitchen. Custom built-ins in laundry and closets, custom walk-in shower in primary with Rain Shower head. Double water heaters, recess lighting inside and out, extended back porch. Vivint alarm system. Refrigerator in Kitchen included that was customized to match kitchen island. A chefs dream kitchen is here! Appliances in kitchen are 1 year old, except for the double wall ovens. Under cabinet lighting and recessed lighting throughout downstairs. Shed has own breaker and electric-50amp plug installed to the left side of front porch— to power generator that powers the entire home.
**OPEN HOUSE SAT. 3/30 11:30-2:30MOTIVATED SELLERS!*

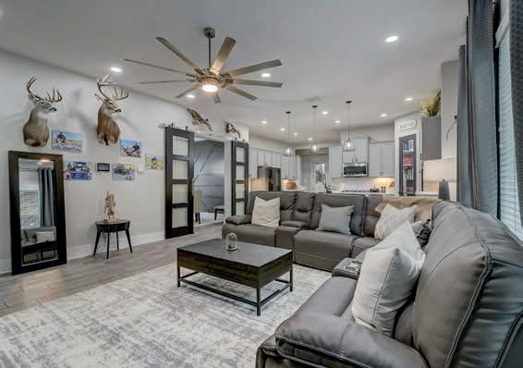

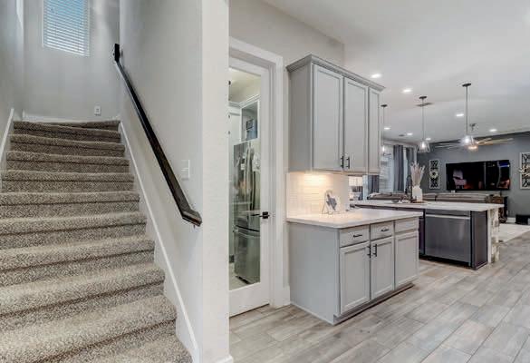
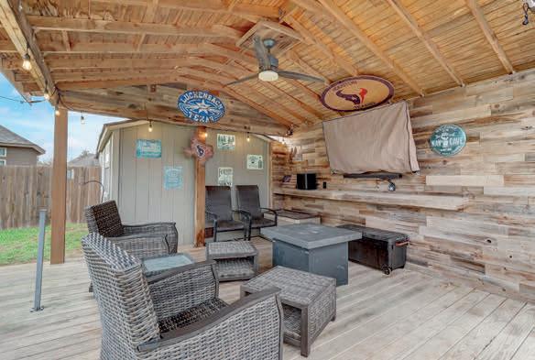
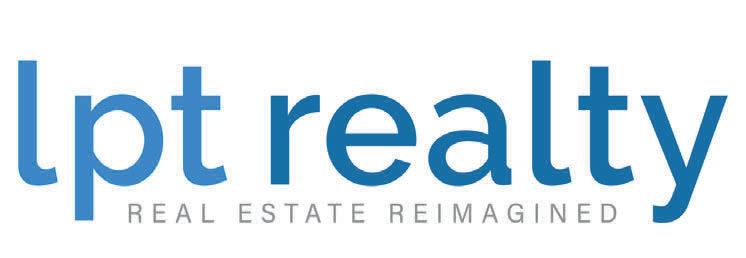
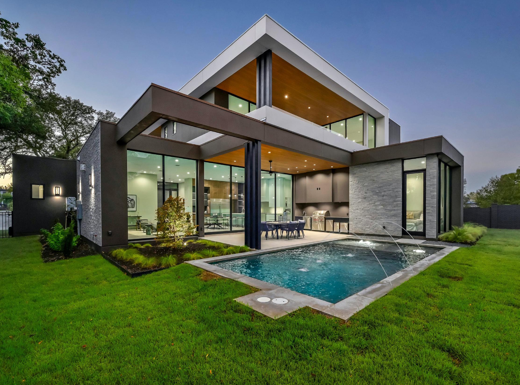
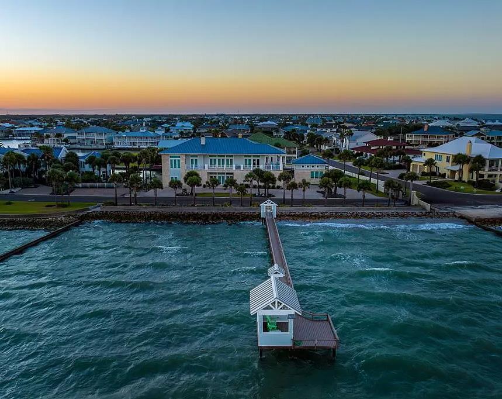
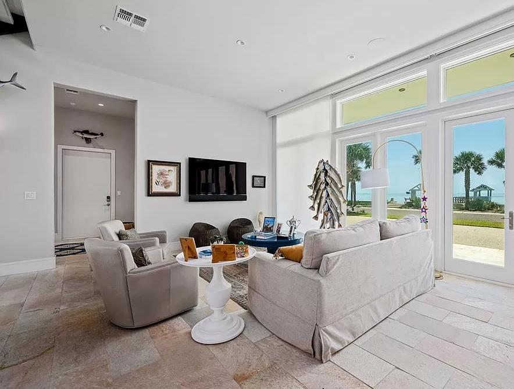

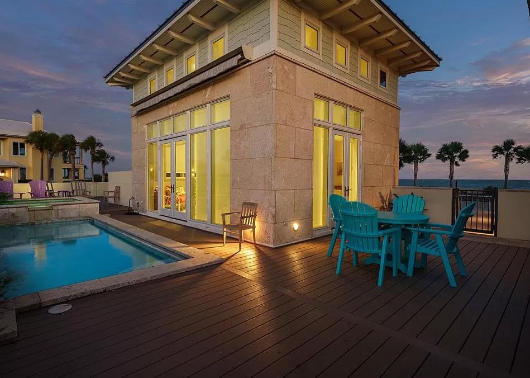
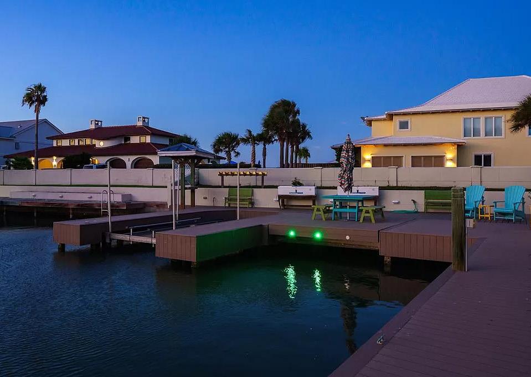
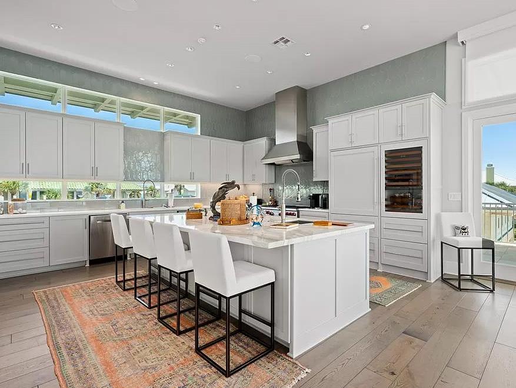
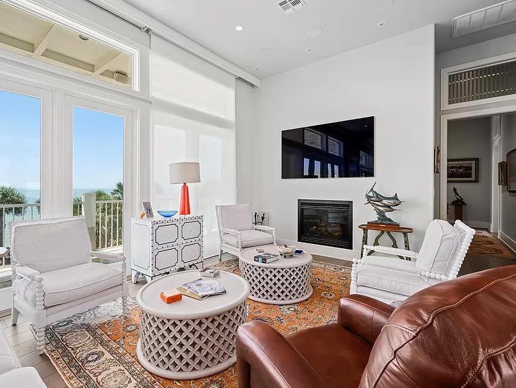

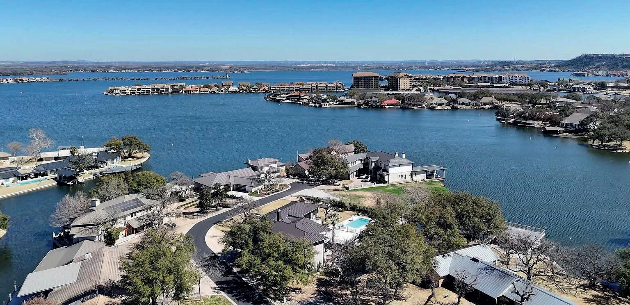
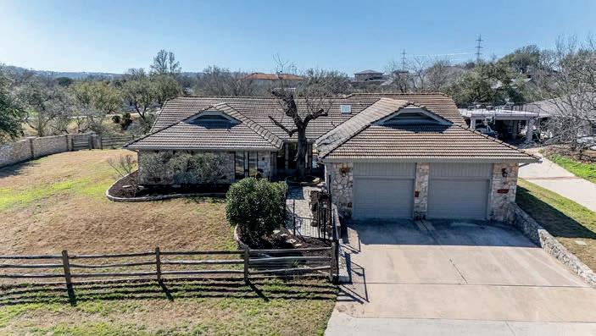
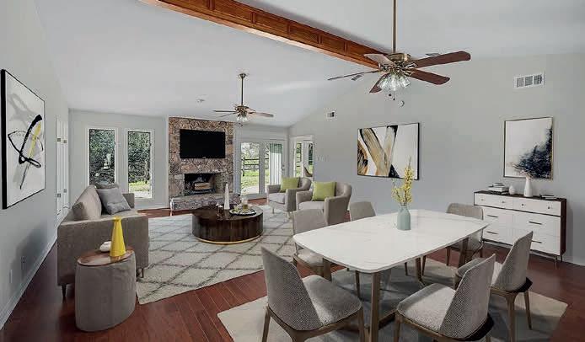
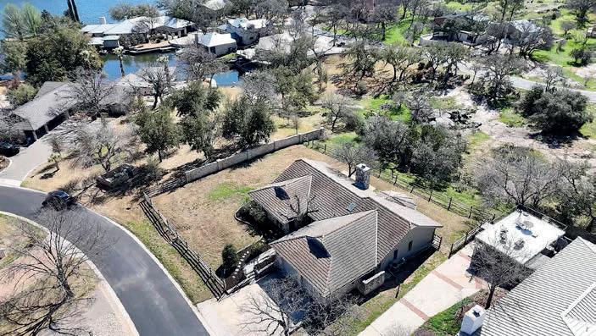
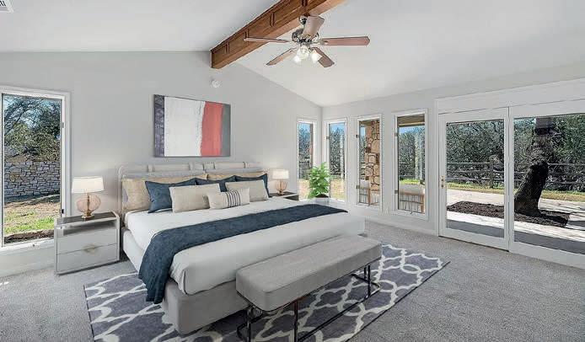
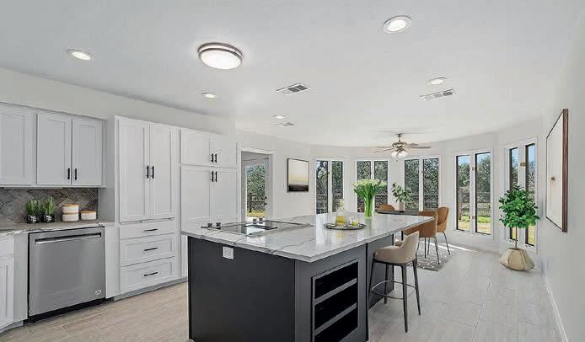
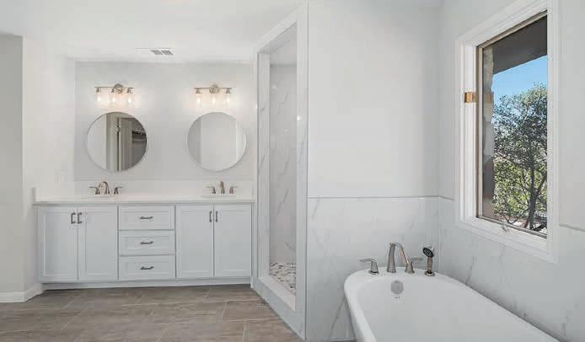
Welcome to 107 Boot Hill in the picturesque community of Horseshoe Bay, Texas! This beautiful, completely restored home offers new carpeting and 2,522 square feet of exquisite living space, priced at $849,000. Boasting three-bedroom/two bathrooms, this charming one-story residence is nestled on the most desirable street, just a stone’s throw away from the tranquil Lake LBJ. Step inside to discover a meticulously renovated interior, where modern amenities harmonize with timeless elegance. The spacious layout includes a stunning living area with abundant natural light, perfect for entertaining guests or simply unwinding after a day by the water. Prepare culinary delights in the gourmet kitchen, featuring top-of-the-line appliances, sleek countertops, and ample storage space. Retreat to the luxurious master suite, complete with a spa-like ensuite bath and a private sanctuary to escape the hustle and bustle of everyday life. Outside, the sprawling yard offers endless opportunities for outdoor enjoyment, from morning coffee on the patio to evening gatherings under the stars. Conveniently located just one mile from the renowned Horseshoe Bay Resort, residents can easily access world-class amenities, including golf courses, restaurants, and recreational facilities. Don’t miss your chance to own a slice of paradise in the coveted lakeside community. Schedule your showing today and make 107 Boot Hill your new forever home!” 3

JOE BORTLE REALTOR®
512.971.2112
joebortle@jbgoodwin.com
www.jbgoodwin.com
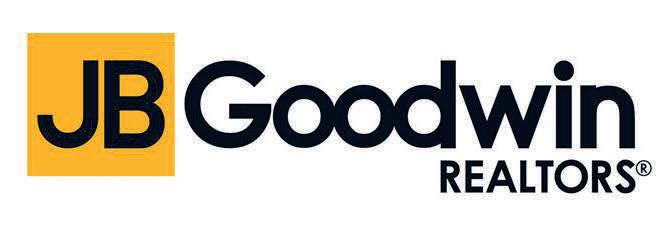

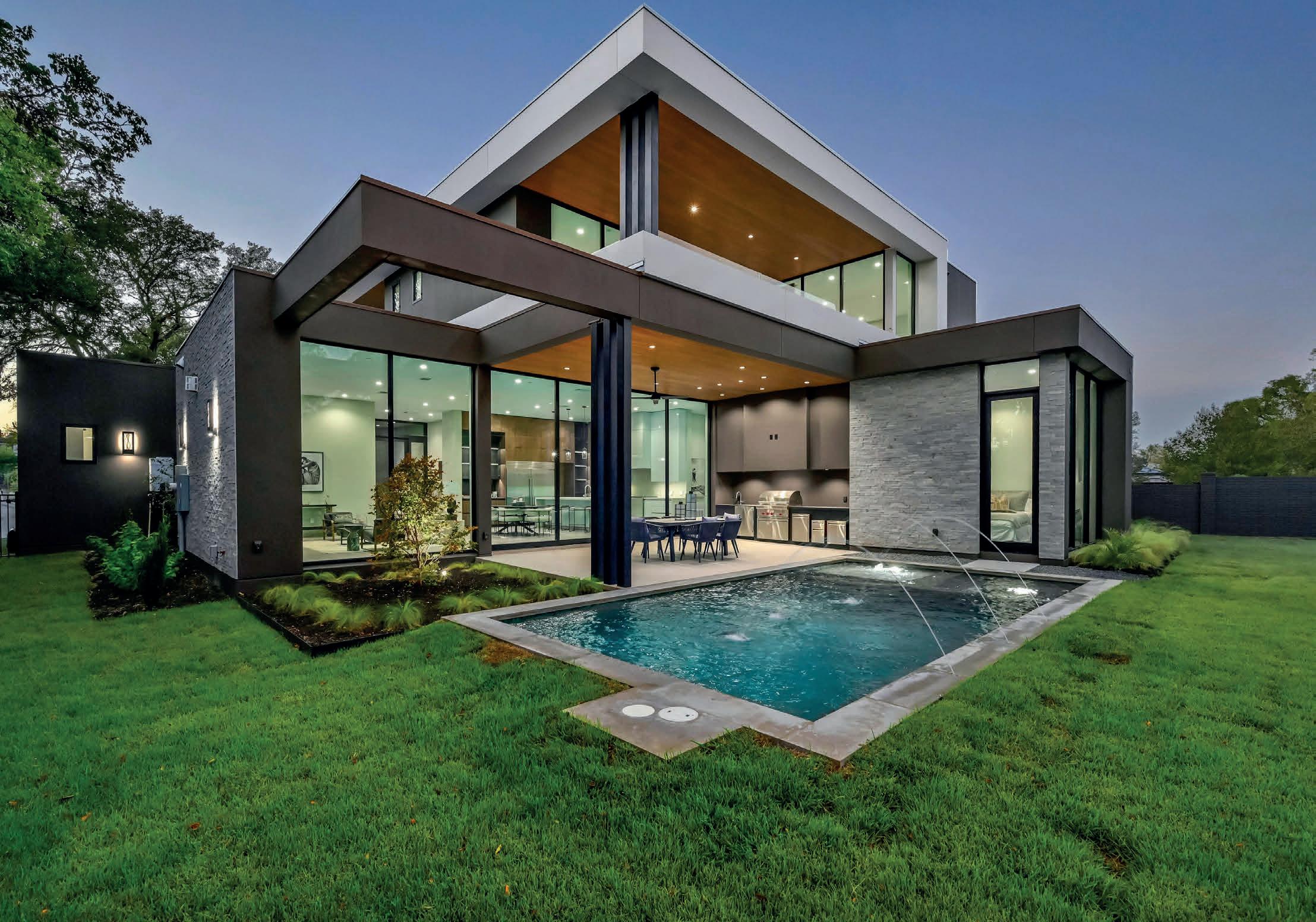
Superior quality design and craftsmanship with Westlake walkable convenience
5 Bedrooms | 5 Bathrooms | 1 Half Bath | $4,950,000 | 4,500 SF
Austin, TX 78746
5 Bedrooms | 5 Bathrooms | 1 Half Bath | $4,800,000 | 4,500 Sq Ft
The Bulian Residence is the result of an extraordinary collaboration between internationally recognized architect Bernardo Pozas and Austin-based luxury builder, Mark Alkusari of Benchmark Custom Homes. The outcome is an iconic modern design that radiates sleek luxurious living and invites effortless entertaining.
The Bulian Residence is the result of an extraordinary collaboration between internationally recognized architect Bernardo Pozas and Austin-based luxury builder, Mark Alkusari of Benchmark Custom Homes. The outcome is an iconic modern design that radiates sleek luxurious living and invites effortless entertaining.
303BulianLane.com
303bulianlane.com

512.799.7427
beth.carter@compass.com
bethcarteraustin.com
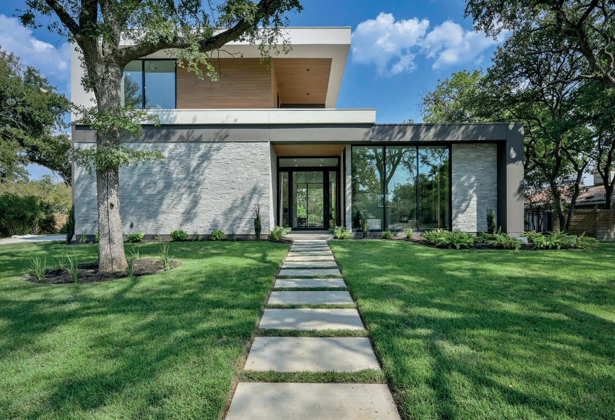
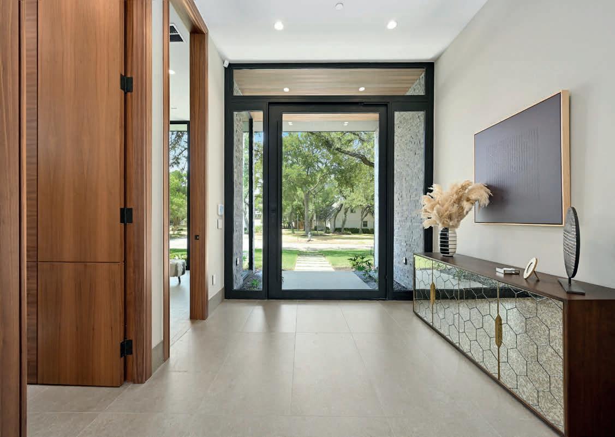
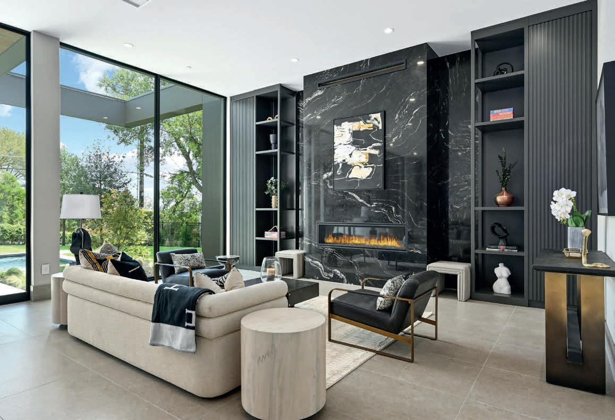
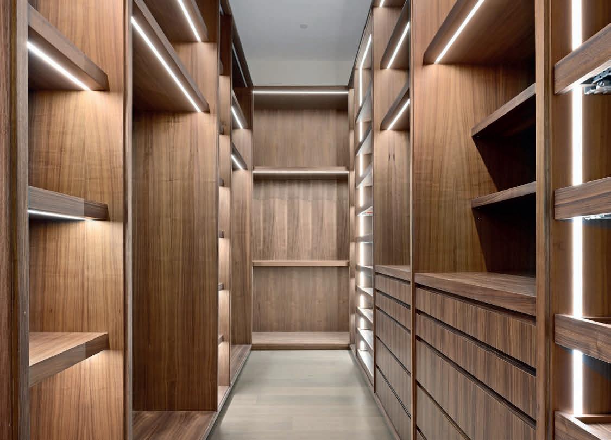
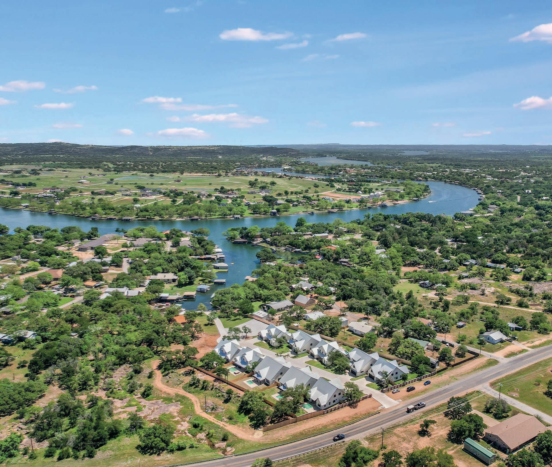
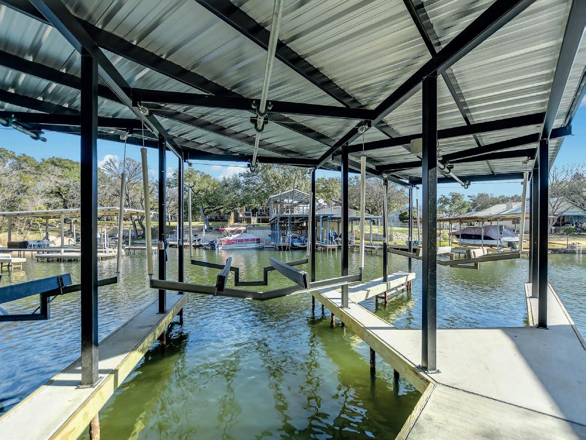
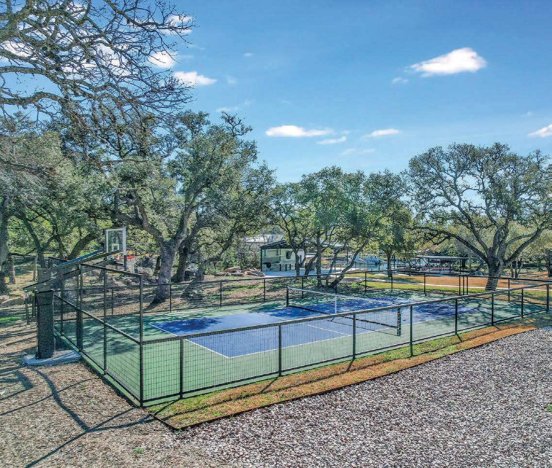
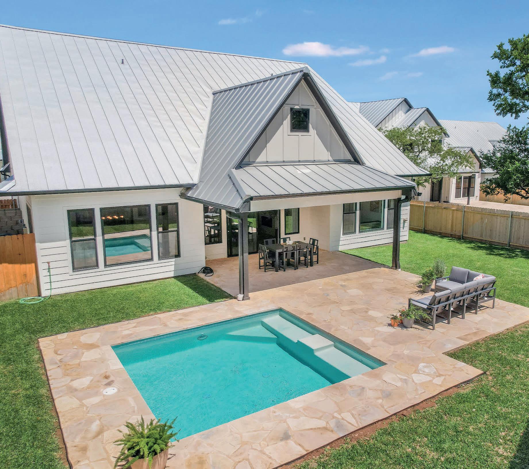


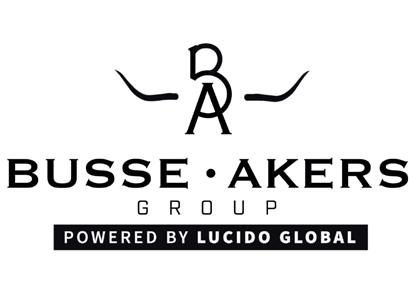

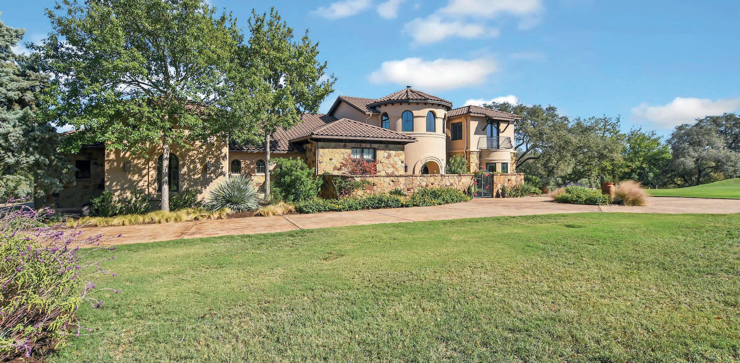
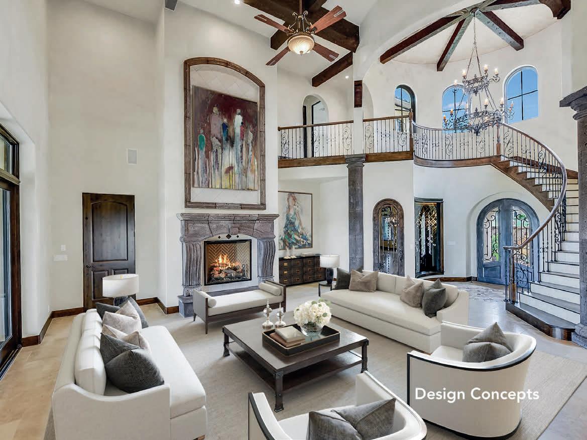
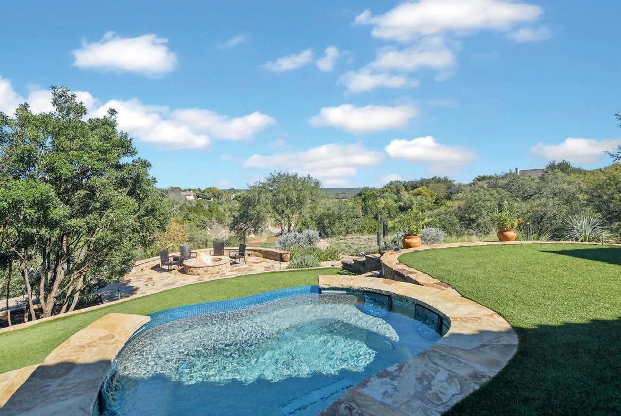

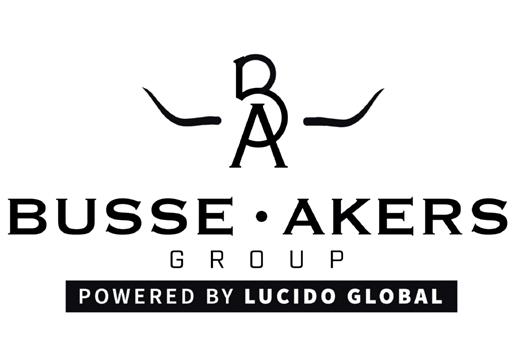

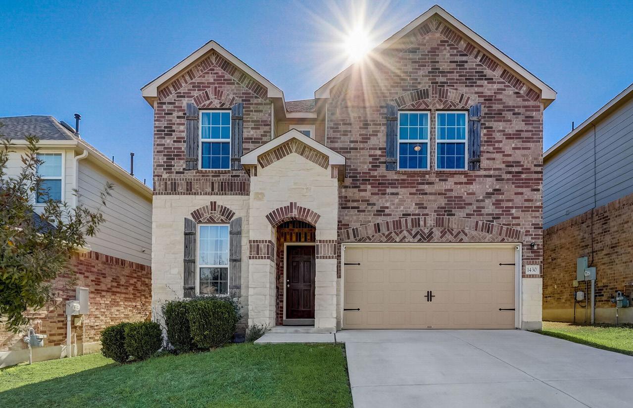
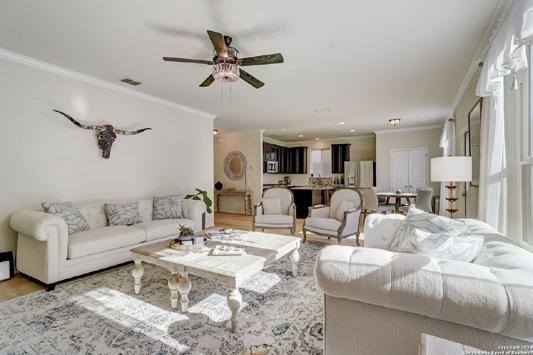
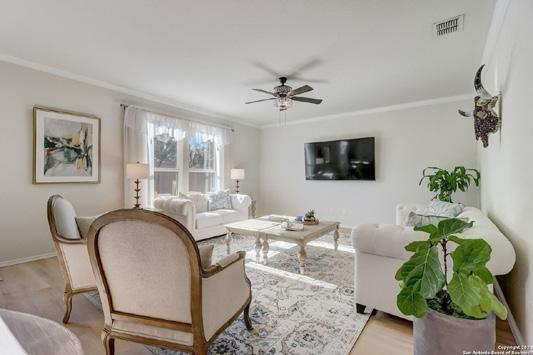
3

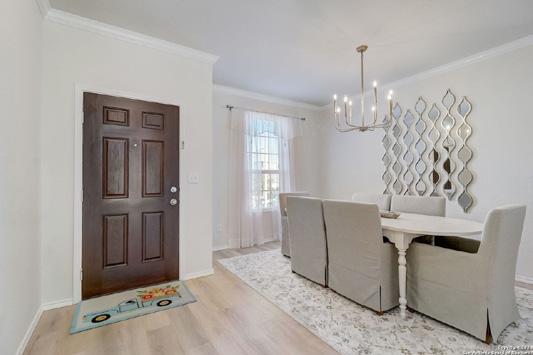
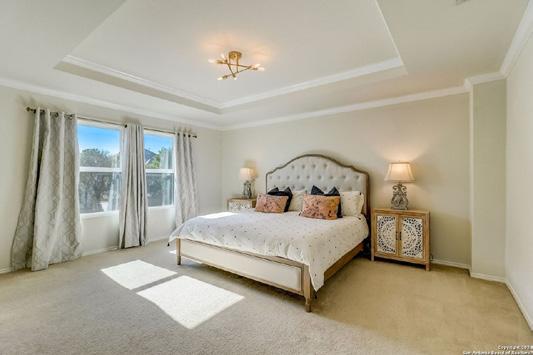
Luxury living at this price point is rare to come by! As you step into this meticulously maintained 3/2.5 home with tall ceilings, you will find upgraded flooring throughout downstairs that lead to a exquisite kitchen with high end granite countertops, and top of the line stainless steel appliances. You will have to fight off your neighbors and friends from the hospitality this home can provide, and from relaxing on your custom patio on a clear Texas night. Upstairs is a bedroom retreat, with an expansive primary and tray ceilings. The primary bath has a generous sized walk in closet. 1430 Kedros is in one of the best communities in San Antonio. The community has many amenities including a resort style pool, and a elementary school inside the neighborhood. Arcadia Ridge offers a Suburban location that is close to anything your heart could desire, including easy work commutes to Port San Antonio and growing companies, new grocery and shopping stores, but far enough out for tranquility and a potential USDA loan. Book a showing to find out why this is one of the best homes, in the best locations at this price point
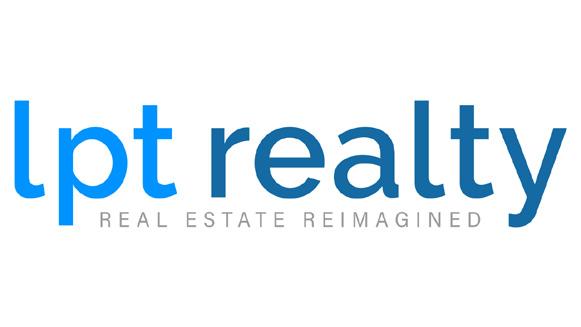
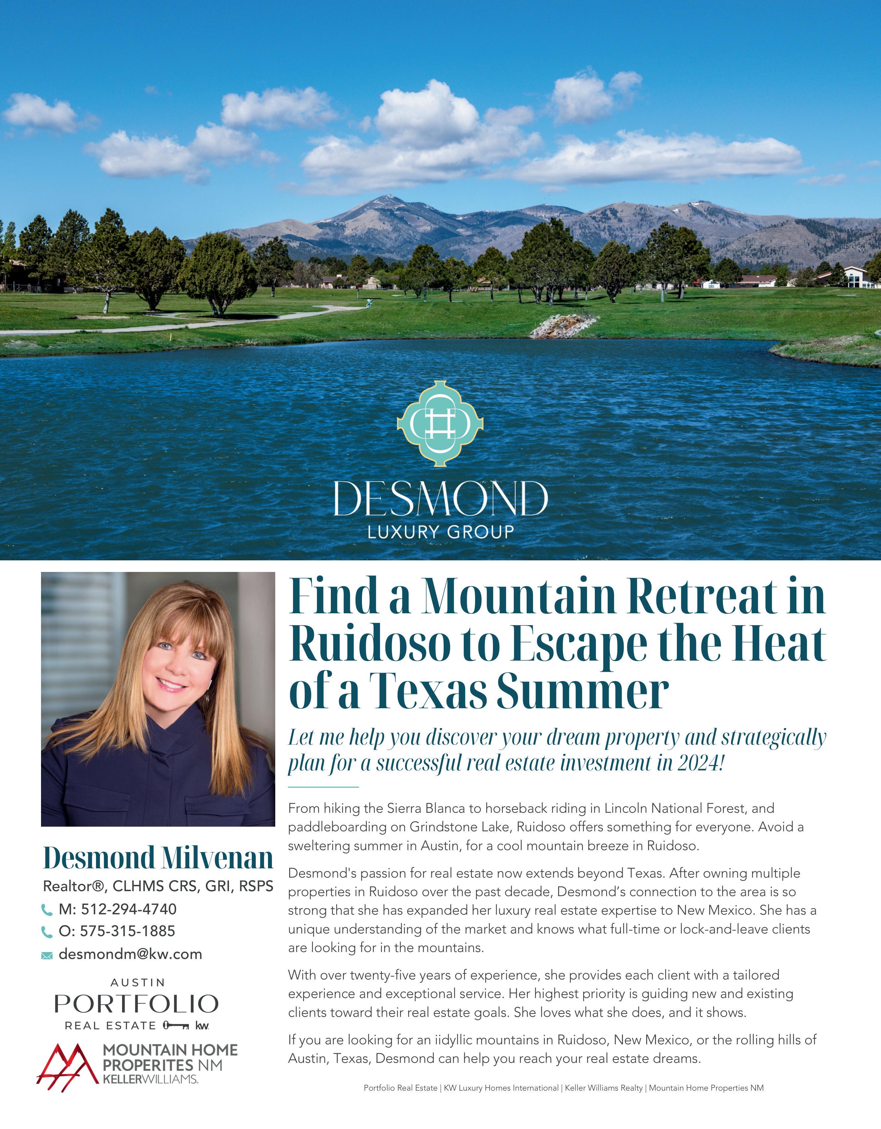

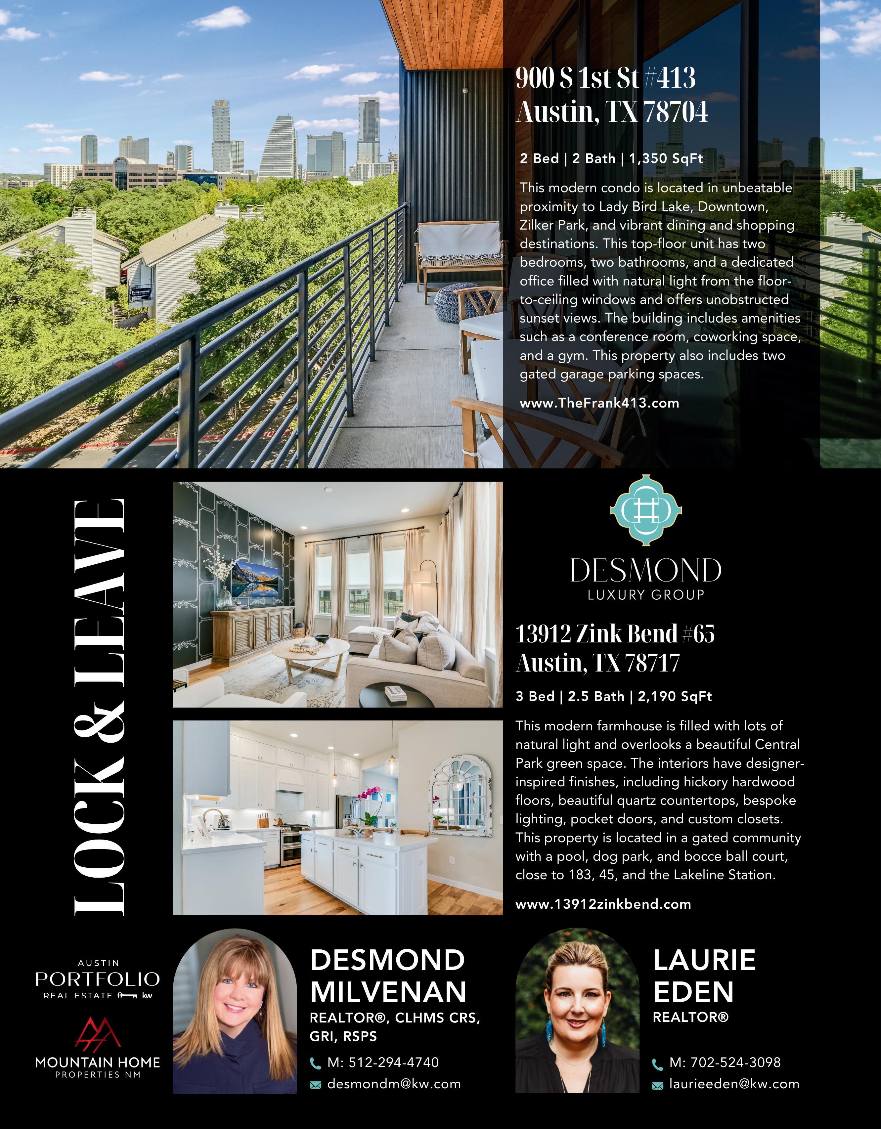
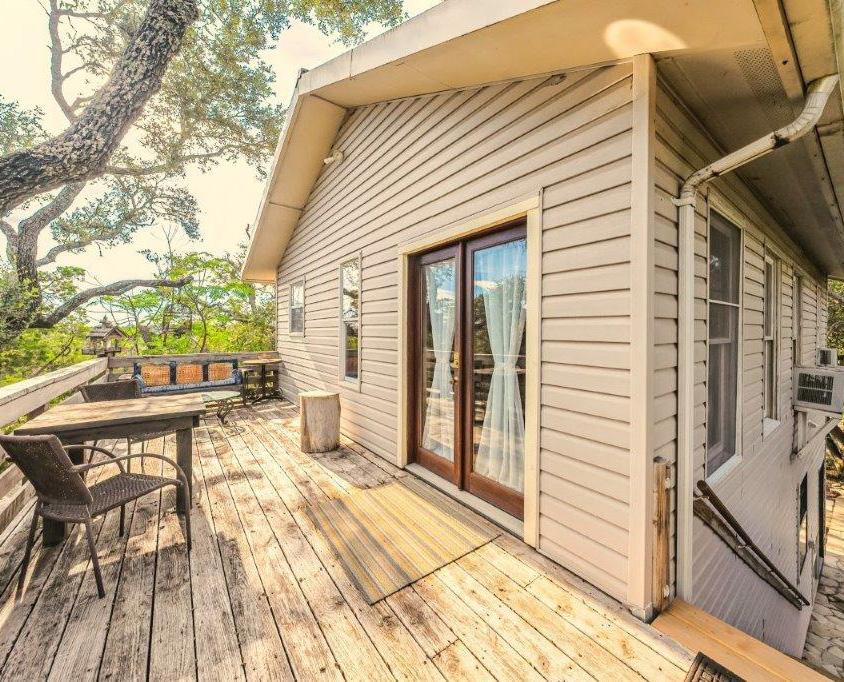
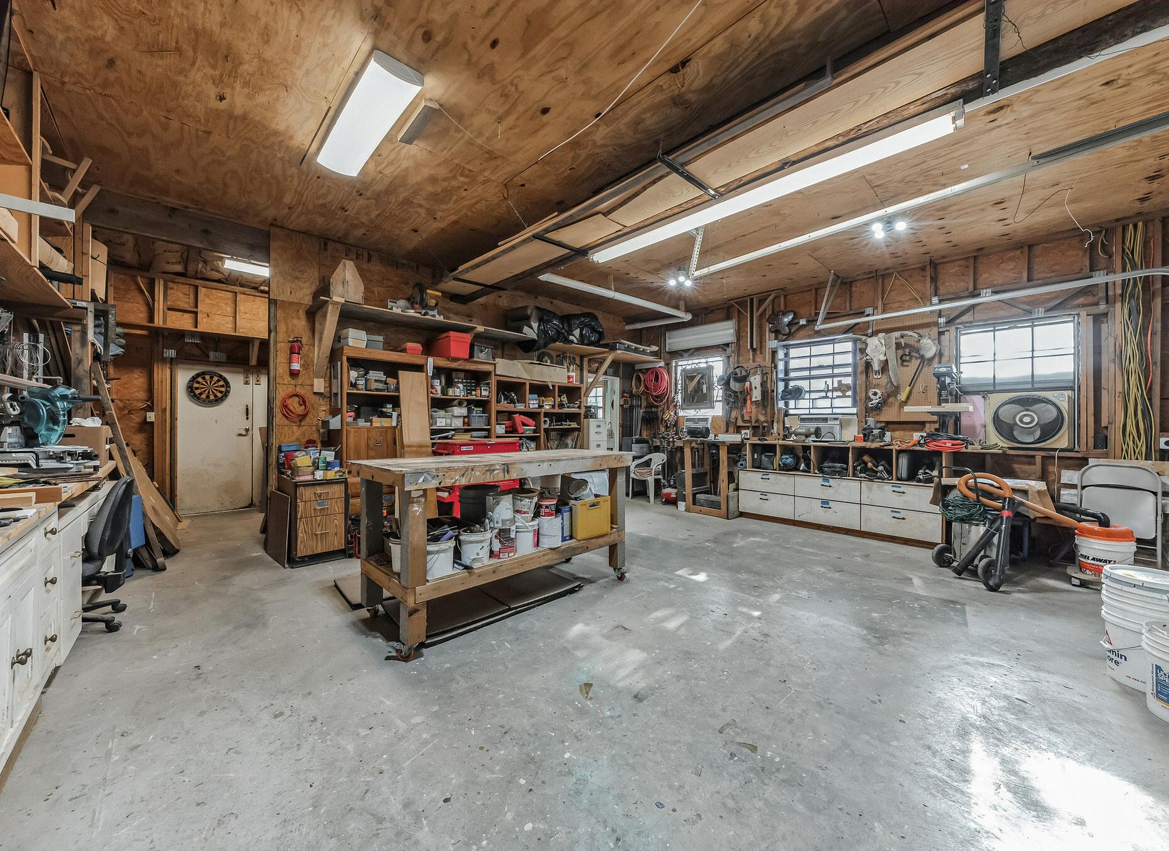
Nestled in a peaceful hill country neighborhood just a short drive from the vibrant energy of Austin, this exceptional property awaits its new owner. Situated on a sprawling 1+ acre lot in West Oak Hill, this residence boasts a meticulously crafted 3-bedroom, 2-bath home with recent upgrades including the roof, septic system, HVAC, paint, flooring and more.
The property also features a separate 1-bedroom Accessory Dwelling Unit (ADU) that impresses with a spacious walkin shower, a laundry room, a fully equipped kitchen, a great room with a loft, and a deck offering scenic views of mature trees and gardens. Below the ADU, a workshop space and garage provide ample room for the storage of tools and toys.
Step inside the main home to discover charming details such as a home office, limestone in the dining area, rough cedar in the living room, and tasteful tile and vinyl plank flooring throughout. A wood burning fireplace in the living room creates a warm and inviting ambiance.
The primary ensuite serves as a tranquil retreat with a generously sized walk-in closet and custom vanity. Two additional well-appointed bedrooms share access to a thoughtfully designed hall bath. Noteworthy is the extra-large laundry room, perfect for those with a passion for quilting or other creative pursuits.
The eat-in kitchen seamlessly connects to a spacious butler’s pantry, space for a freezer, two refrigerators, and a large studio space featuring abundant storage, a mop sink, and a workshop area. The backyard porch, thoughtfully poured at grade, offers the potential for enclosure as a Texas-sized room or can be left open for entertaining guests on the patio. There’s even ample space for a future pool.
Well-established areas for vegetable gardens, complete with a rainwater collection system, a potting shed, and a Gazebo, adorn the western side of the property. Westview Estates, allowing one livestock per acre, welcomes horses to this idyllic setting. Two additional outbuildings with power provide versatile spaces for various purposes.
Zoned for attendance to award-winning AISD schools: Oak Hill Elementary, Small Middle School and Bowie High School, this home is perfect for families. Come and see this one-ofa-kind gem, offering the allure of the Texas hill country with the convenience of Austin living. An ideal investment for those seeking a country home paired with city amenities.
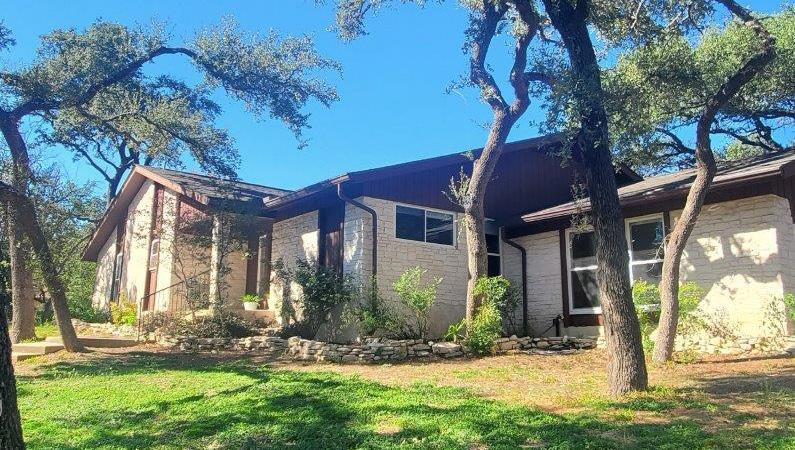
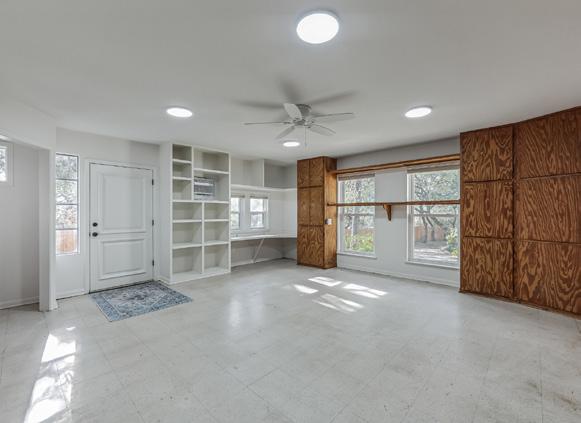
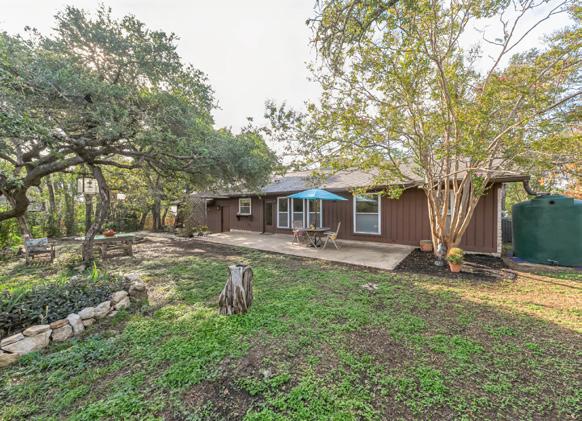


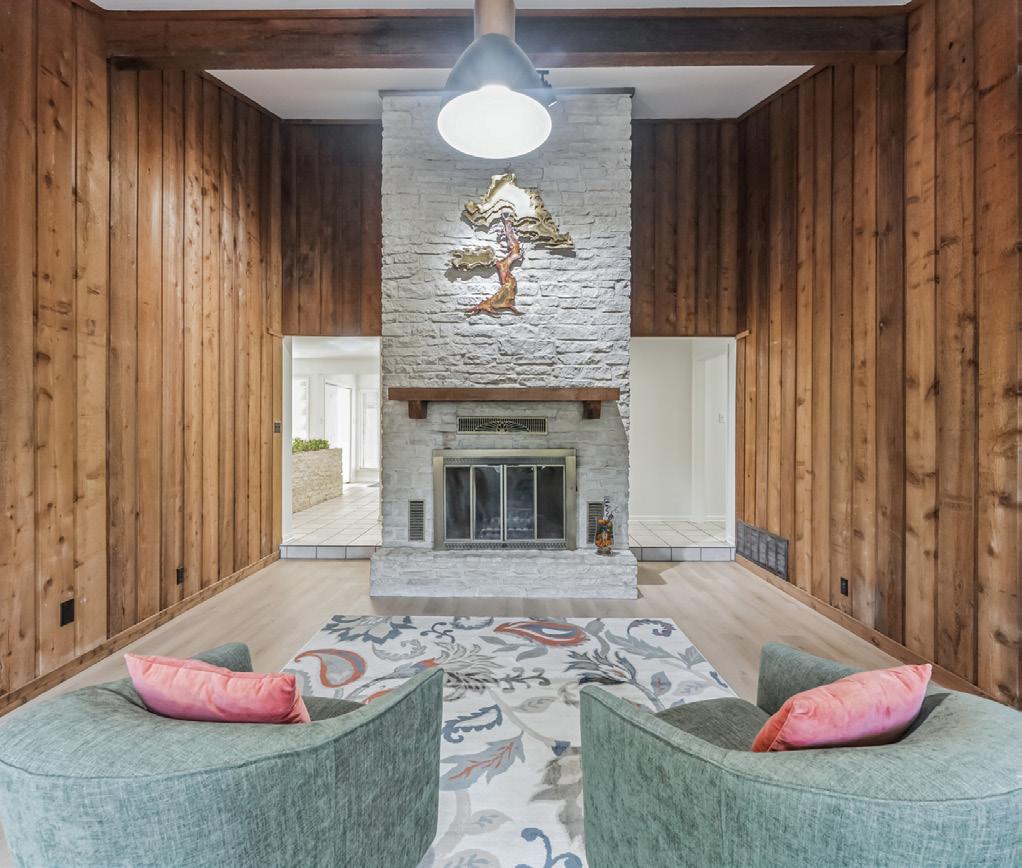
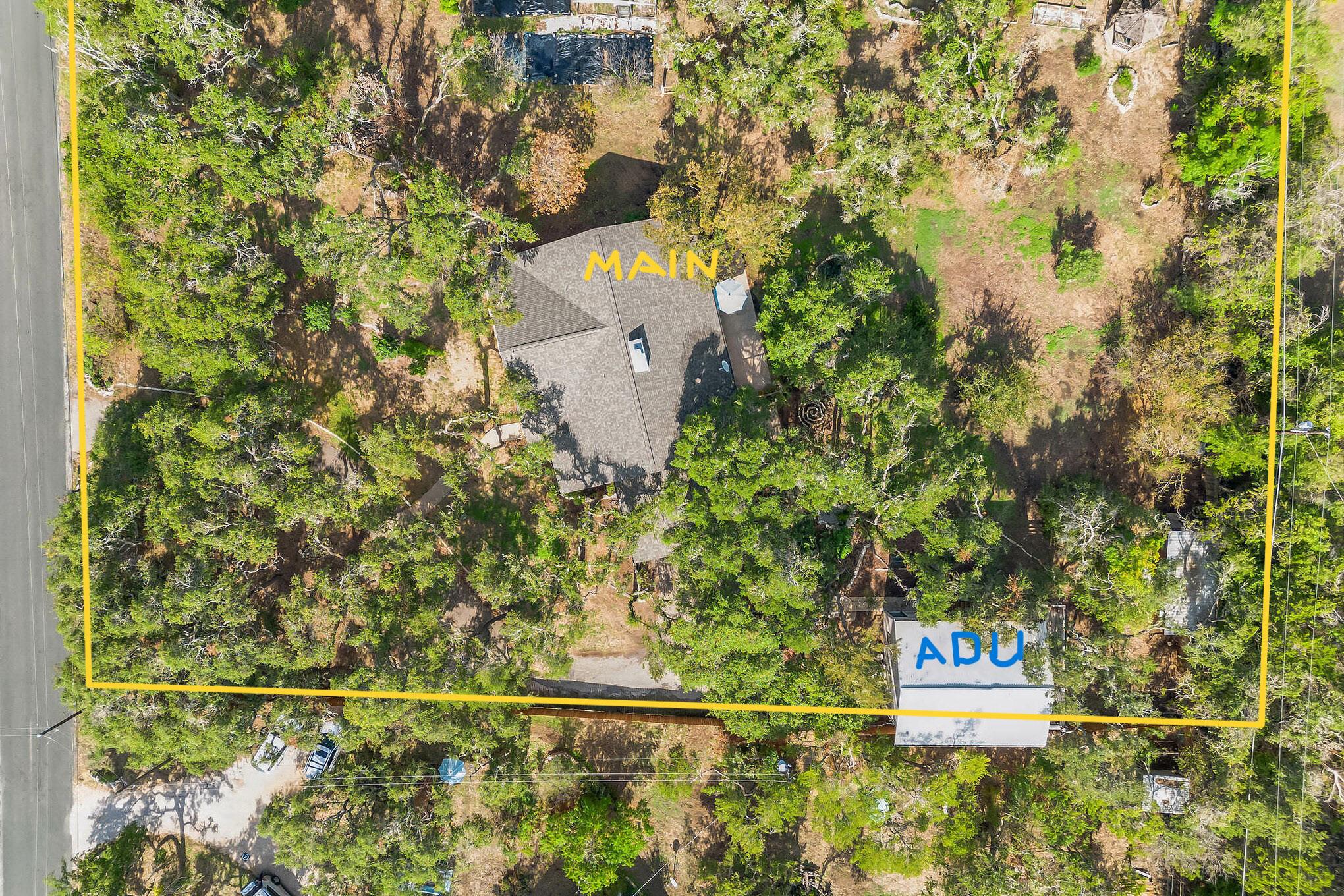
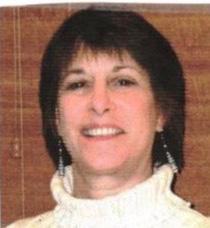
Escape to Scenic Ridge Oasis: 27.5 acres of serene living await in Spicewood, TX. This private estate features dual residences, panoramic views, and welcomes horses, cattle, exotics, and more. Explore diverse terrain with abundant trees, two barns, a stocked pond, and fenced pastures. Conveniently located near Spicewood Airport and Austin Bergstrom International Airport, with easy access to Hill Country Galleria, Lake Travis, Lake Marble Falls, and Lake LBJ. The main residence offers resort-style amenities, including a lazy river pool with a two-story slide, swim-up bar, and outdoor kitchen. The second home, built in 2019, boasts modern comforts and a three-car garage with an A/C studio. Perfect for guests and family alike. Unwind amidst the tranquility of sprawling landscapes and breathtaking views, where every day feels like a retreat. With its ideal location near essential amenities and natural wonders, your Scenic Ridge Oasis beckons you to embrace the essence of luxurious country living.
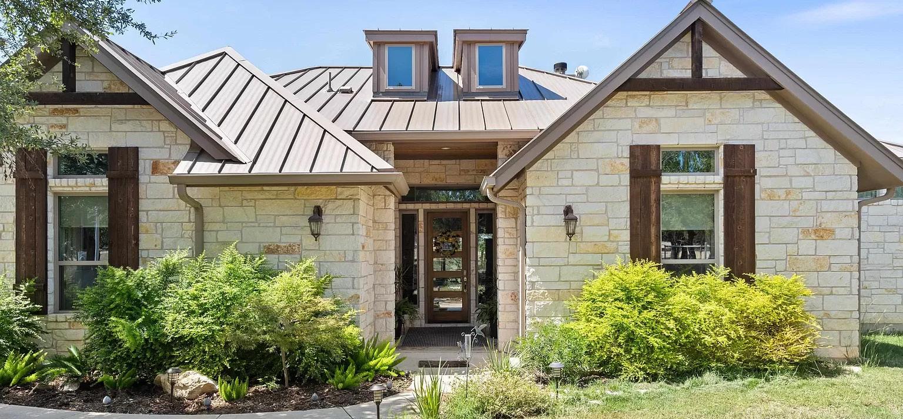
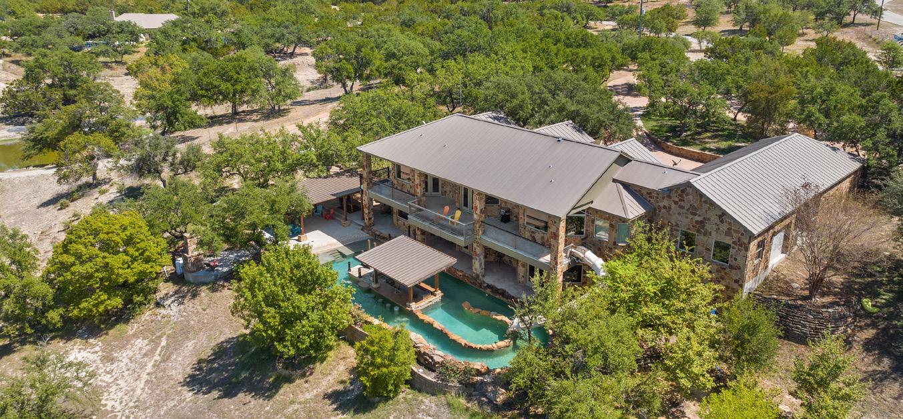
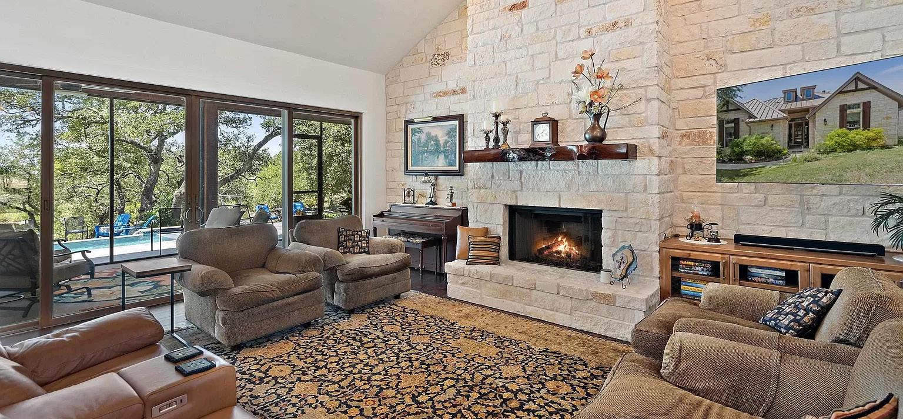
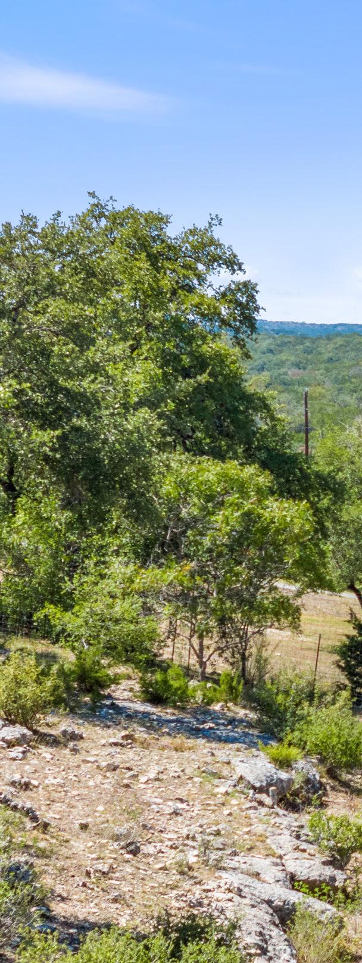
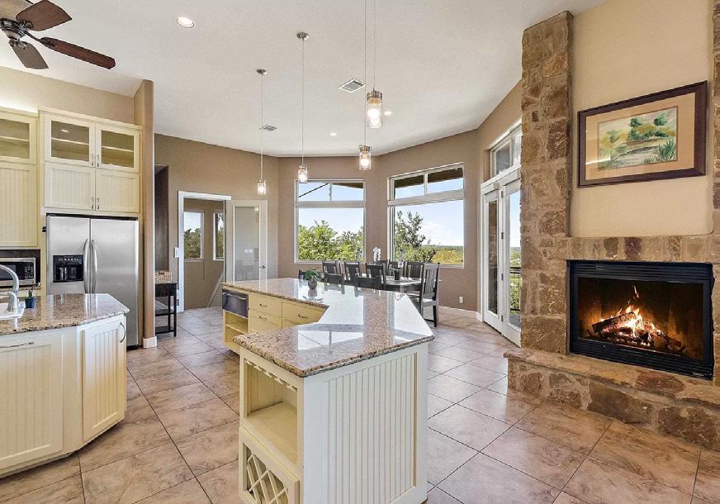
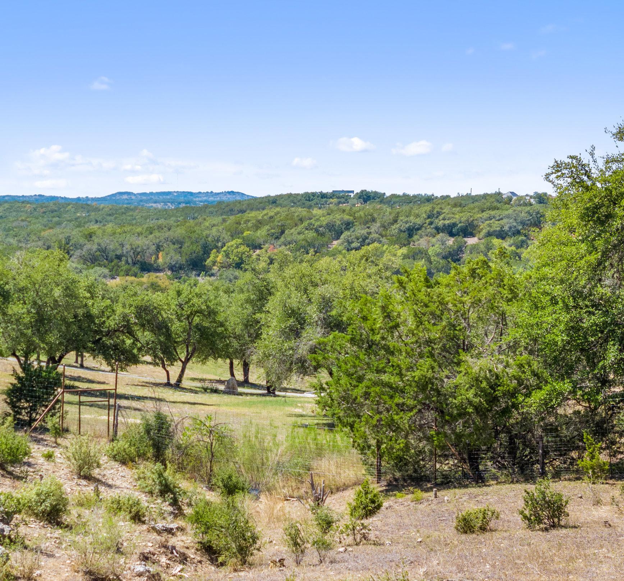

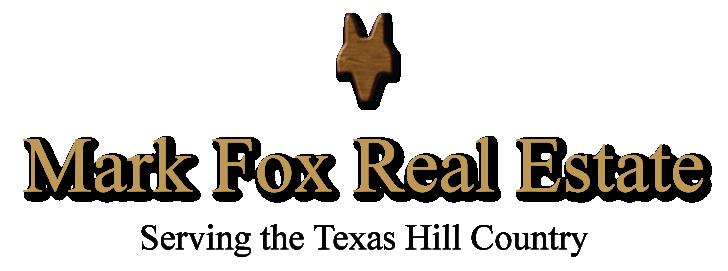
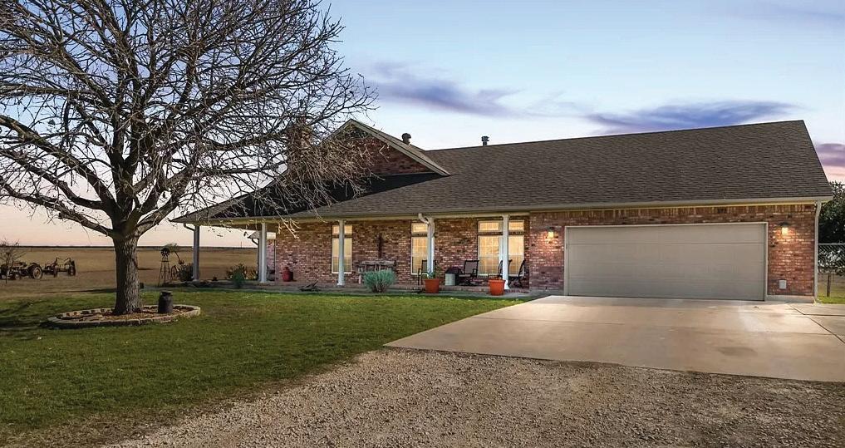

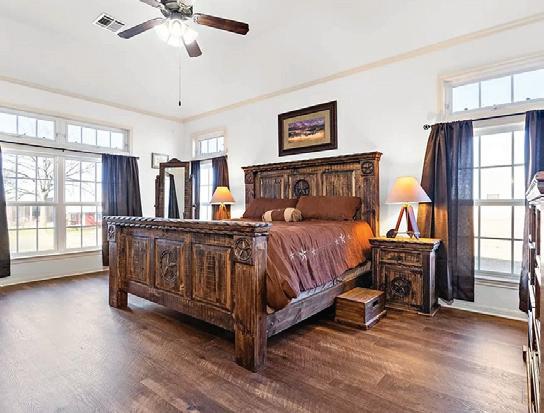
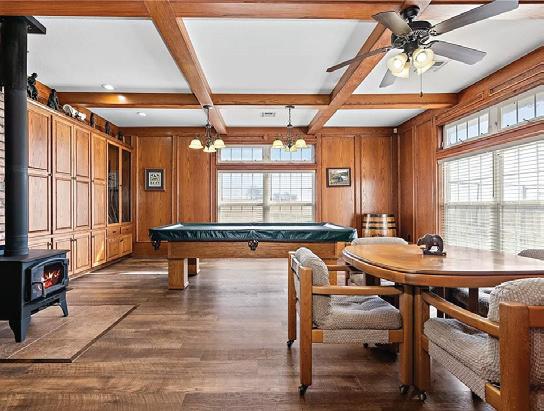
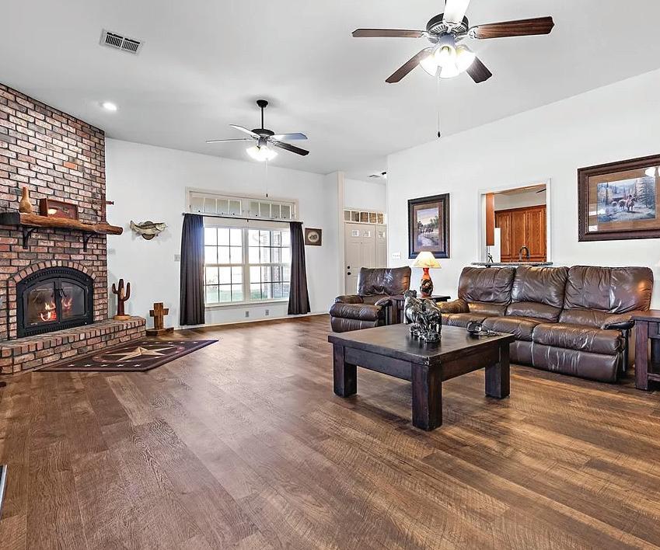
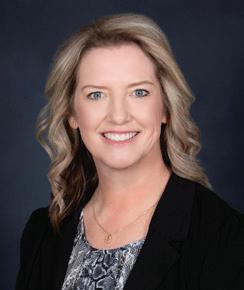
LOCATED INSIDE THE PRESTIGIOUS TROY ISD ON 35+/-
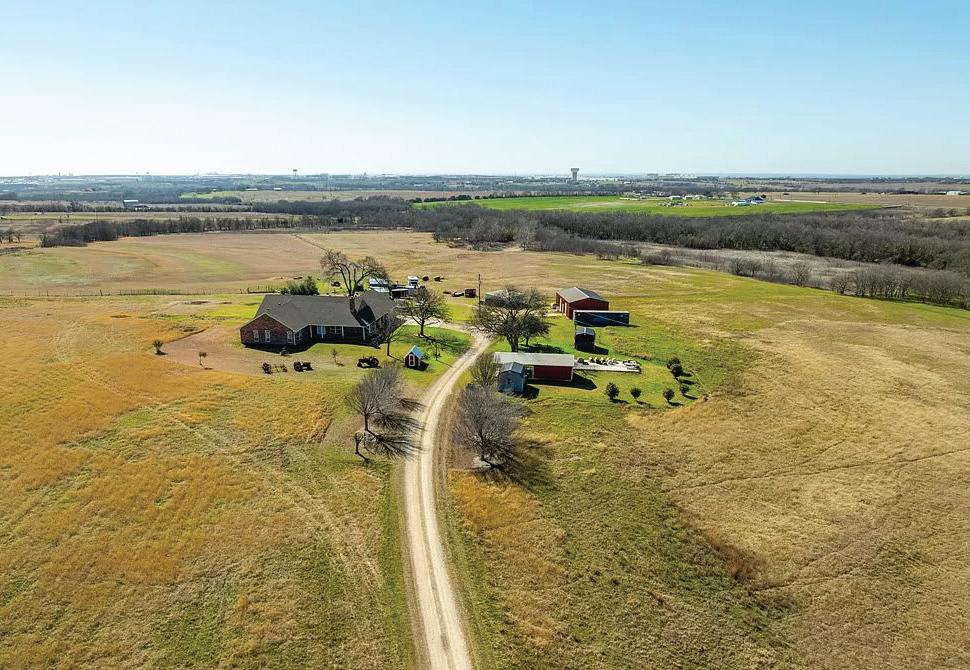
Experience the ultimate in comfort and convenience with this meticulously planned custom home, located inside the prestigious Troy ISD on 35+/Enjoy endless possibilities with over 3200 sq ft of versatile living space and picturesque views of the surrounding countryside. This residence boasts 3 bedrooms, 2 baths, 2 half baths, garage, and an enclosed patio. The interior of this premium floor plan showcases thougtful design elements, including spacious storage solutions and seamless functionality. The kitchen, equipped with stunning granite countertops and a built-in oven, sits at the center of it all, complimented by tailored cabinets and updated light fixtures that complete the look. Two well-equipped workshops on the property offer ample space for various projects, with foam insulation, electricity, and large drive-through doors. Additionally, a carport provides covered parking. The property is partially fenced and cross-fenced, with multiple barns making it suitable for raising livestock. This spacious covered porch provides a perfect spot for coffee while watching the wildlife run through your property. Additional home and land available. Schedule your private showing today. There are items excluded from this property. Please note the temporary yard fencing and dog kennels will not convey. The portable storage buildings and car lift inside large shop building will also not convey. This property is on Pendleton Water Supply and septic.

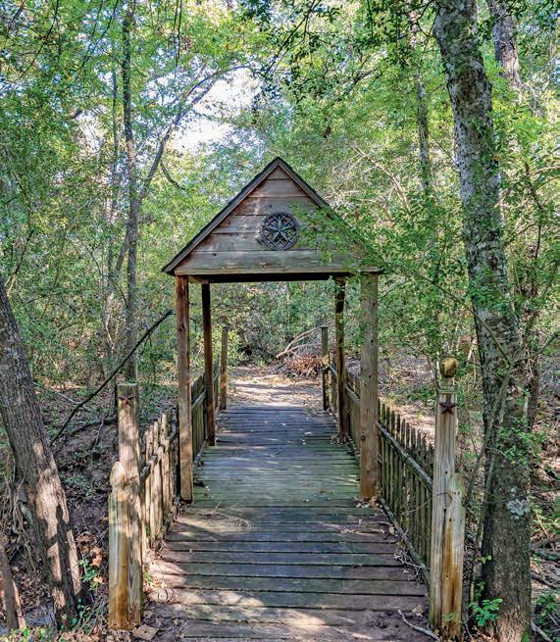
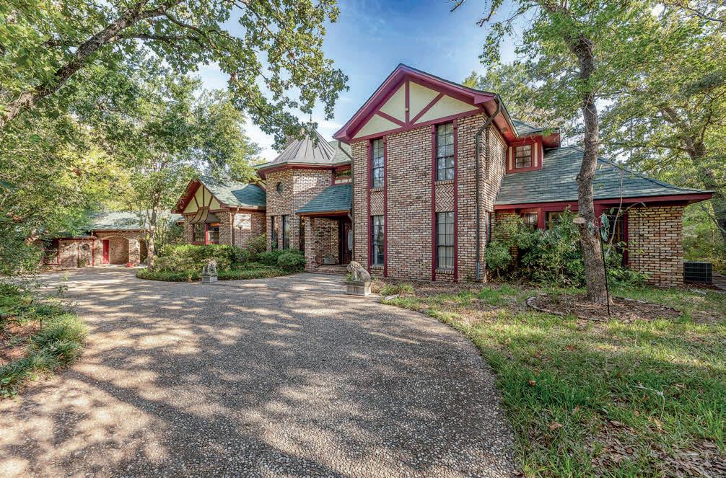
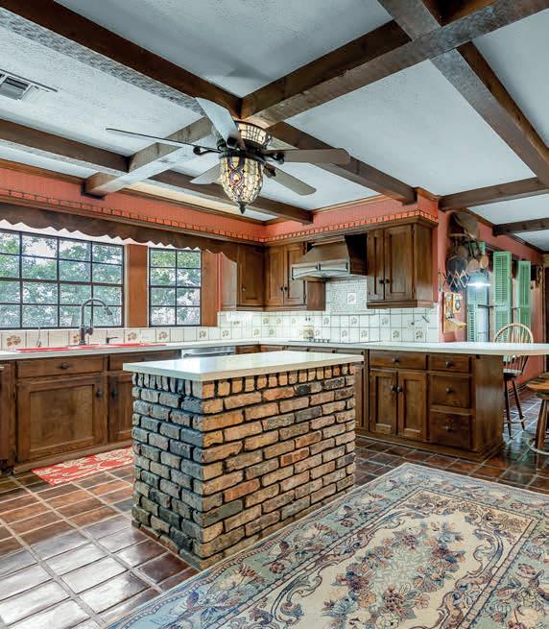
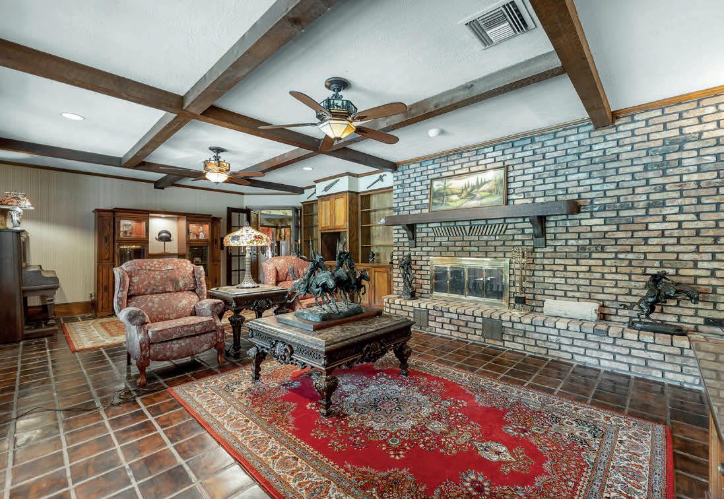
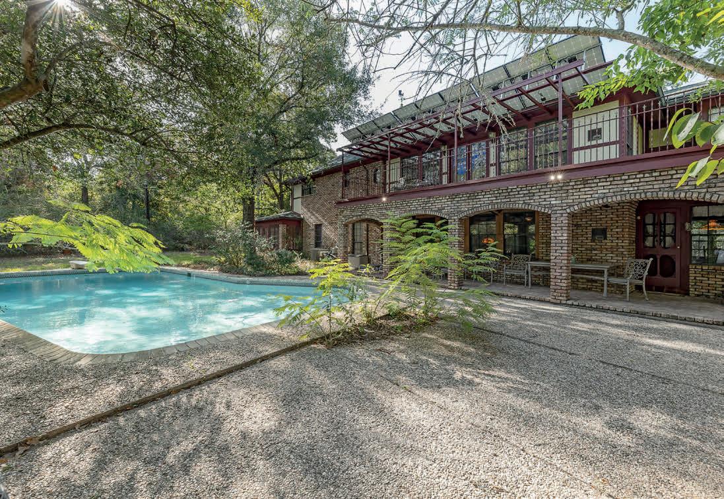
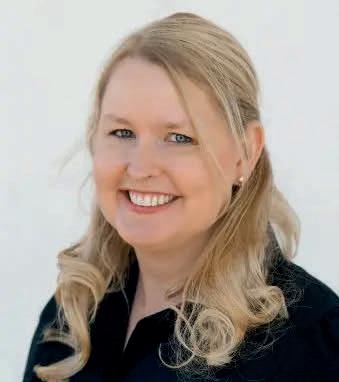
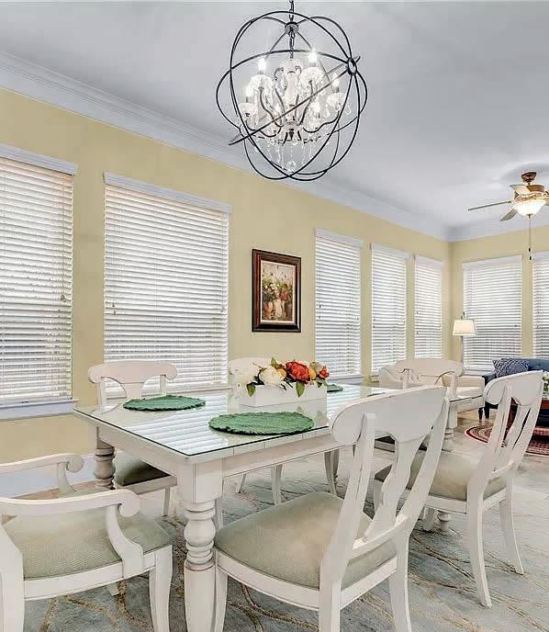
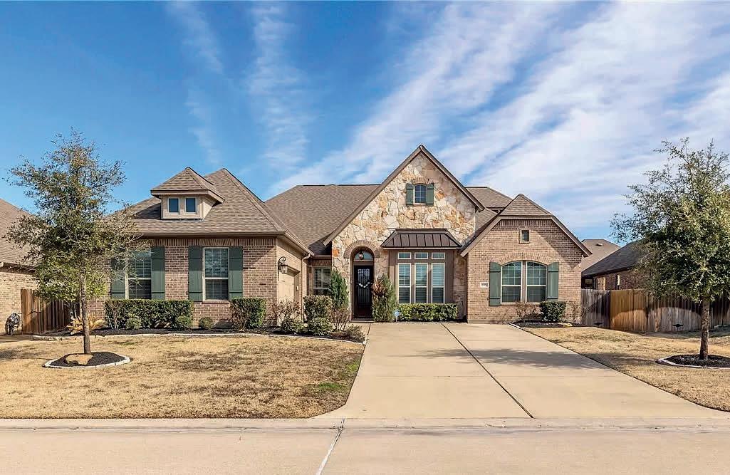
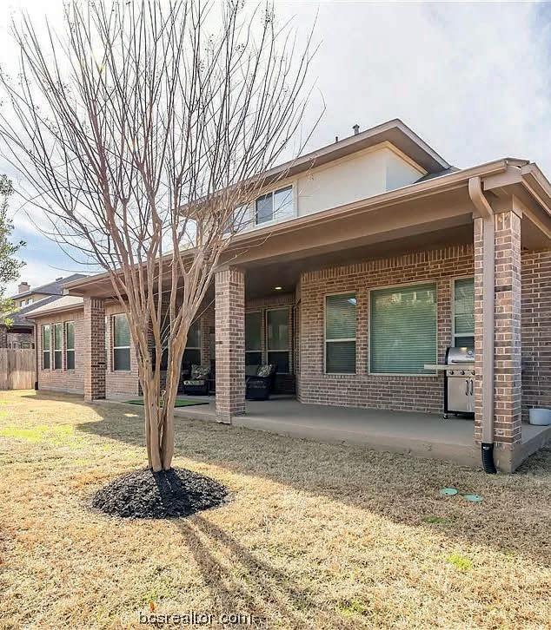
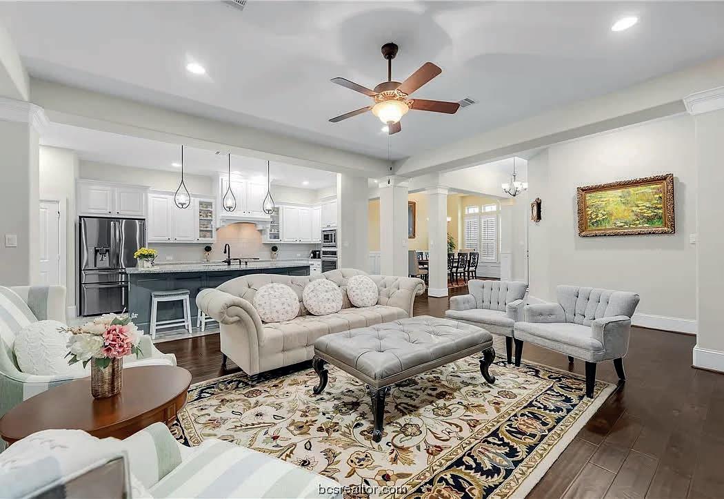
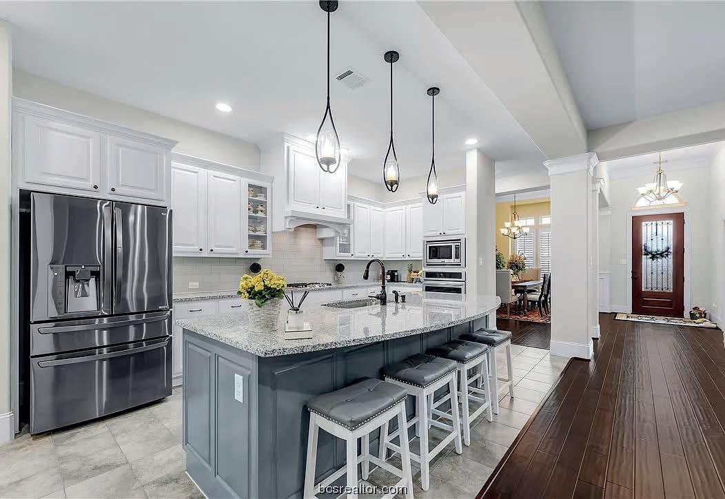
Exceptional Five-Bed Gem in College Station! Immerse yourself in the charm and elegance of your 5-bedroom, 4-bath property set in the popular Castlegate II subdivision! Meticulously cared for, the gourmet kitchen features beautiful granite countertops, roomy pantry, lots of cabinets and large center island, a perfect mixture of style and function. Light and airy breakfast room and a elegant formal dining room. Cool and inviting paint colors with a beautiful accent wall to create a serene ambiance. Overflowing with natural light, the wide-open living spaces offer the perfect setting for sophisticated entertaining or easy day-to-day life. Each bedroom is generously sized. There is a separate study and a large, versatile bonus room could serve as a playroom, home office, or den. Retreat to the master suite, featuring a walk-in closet and a spa-like master bathroom, to unwind in luxury after a long day. Come sit on your huge covered patio overlooking your tranquil backyard. The exterior, graced with beautiful stone work, adds to the home’s stunning appeal. This home’s combination of elegance, comfort, and convenience makes it a must-see.


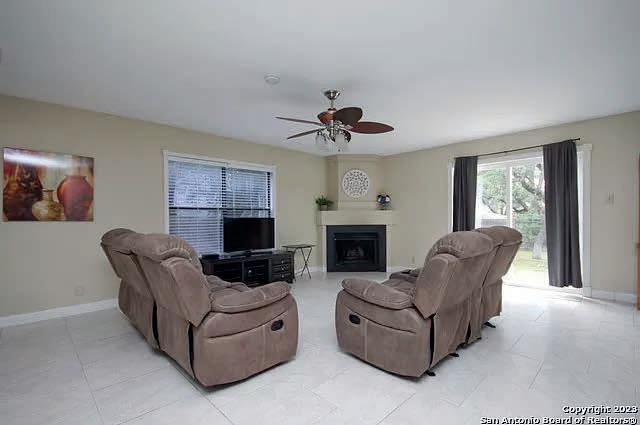
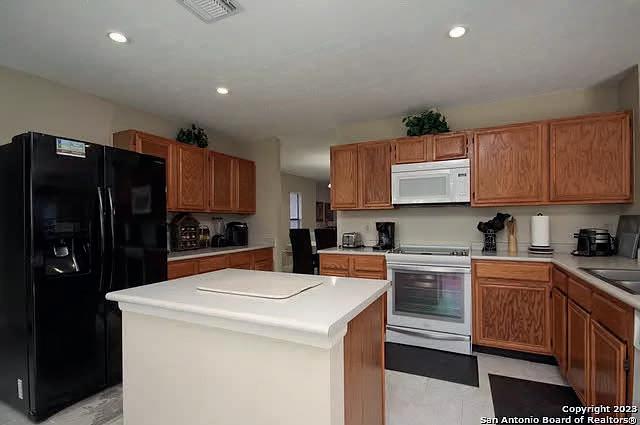
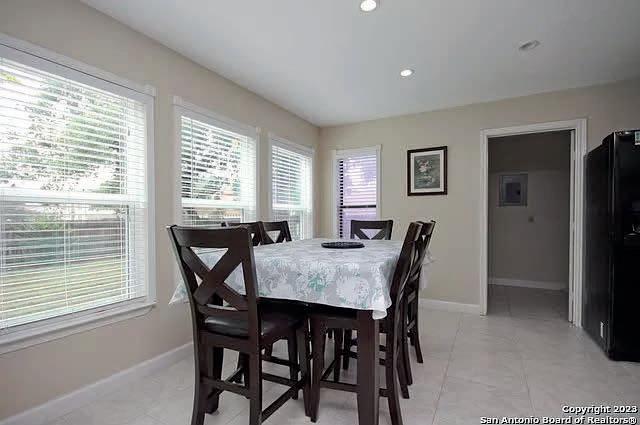
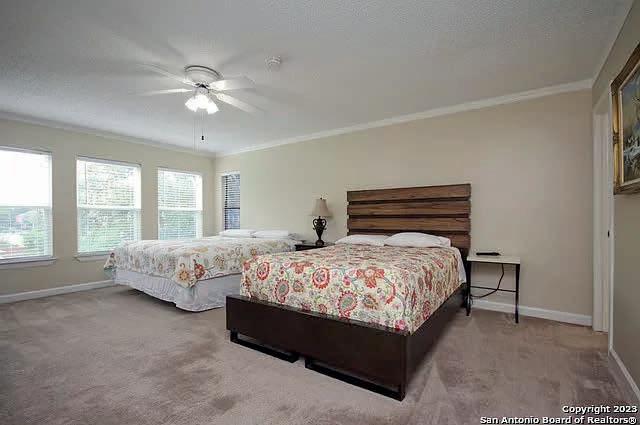
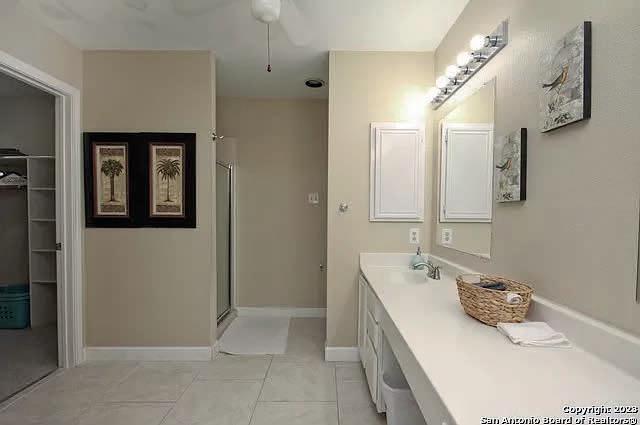
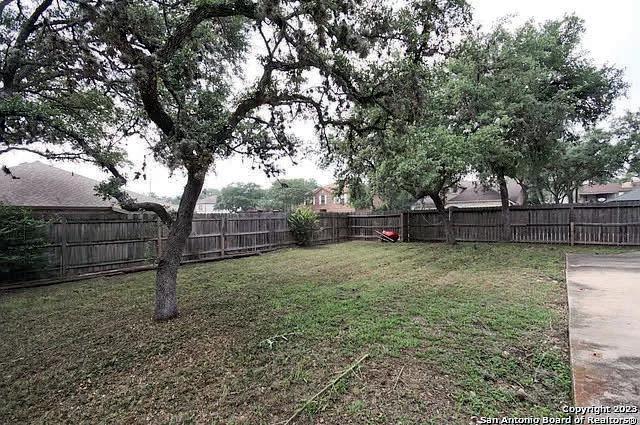

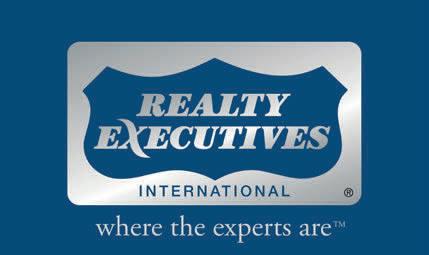
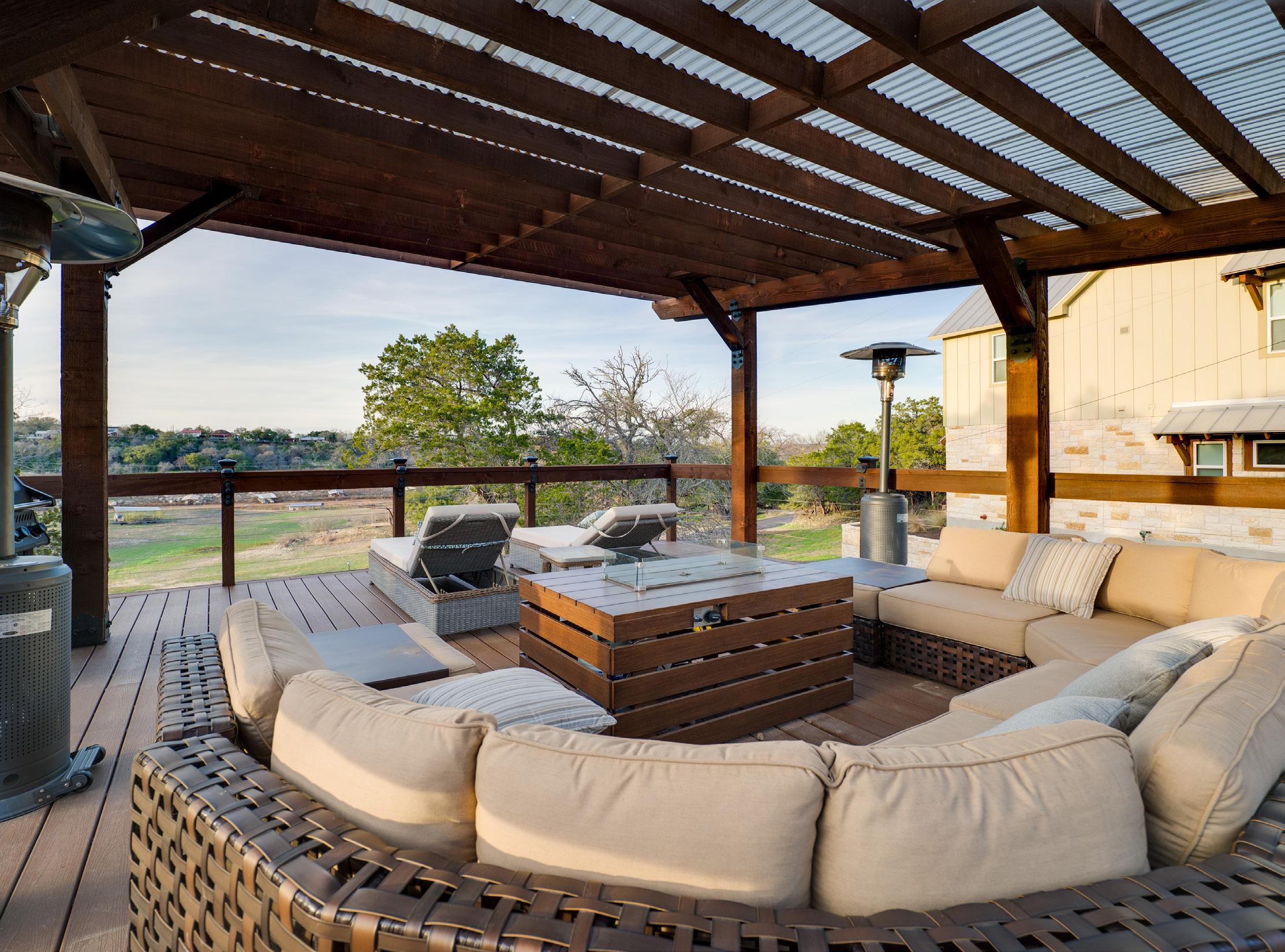
Gorgeous Sunsets and spectacular views of Oak Hills Country Club golf course because this home backs up to #17 at Oak Hills. Located at the top of a private drive off the entrance to Oak Hills. Original owners treated this home with TLC. Mike Scholl was the builder. In 2021 UV systems were installed in 2 of the 3 HVACs; the UV systems kill airborne bacteria & viruses. All brick, copper roof, high ceilings, recessed lighting. 2 masters both levels - all four master closets have built in drawers & shelves. 26 drawers & 22 cabinets in the kitchen. Breakfast room 2 cabinets and 9 drawers. Laundry room includes: 1 large deep sink, 1 ironing board, 2 closets, 8 cabinets & 8 drawers. Walk in attic 30 x 14 with Cedar closet 5 x 10. Wet bar 10 x 5 with a secret door.
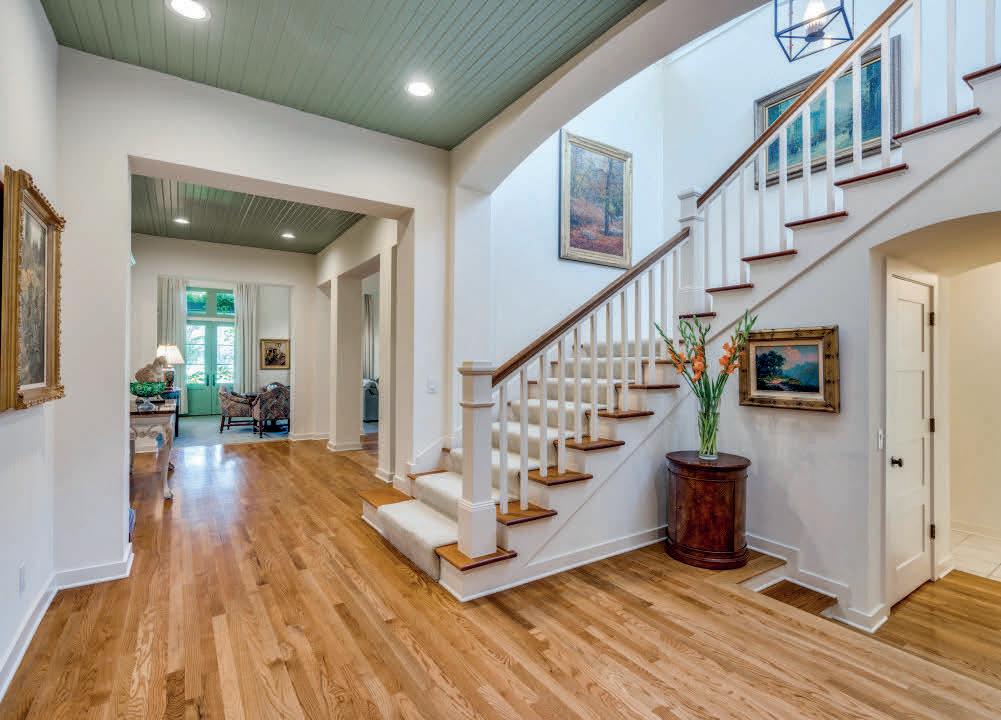
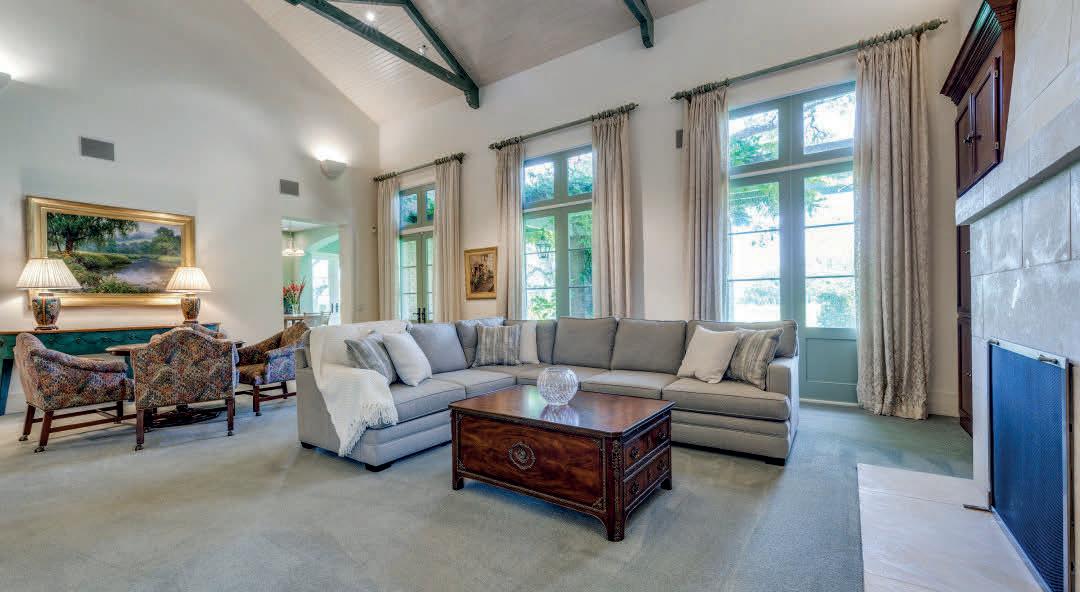
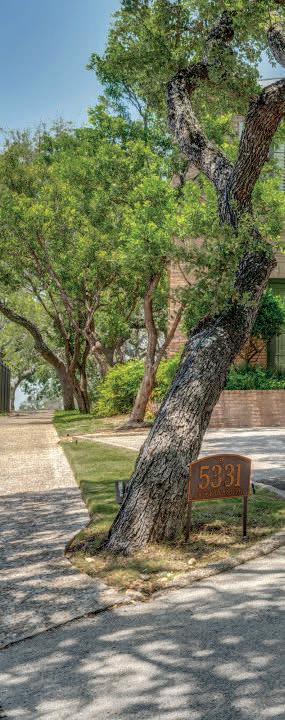
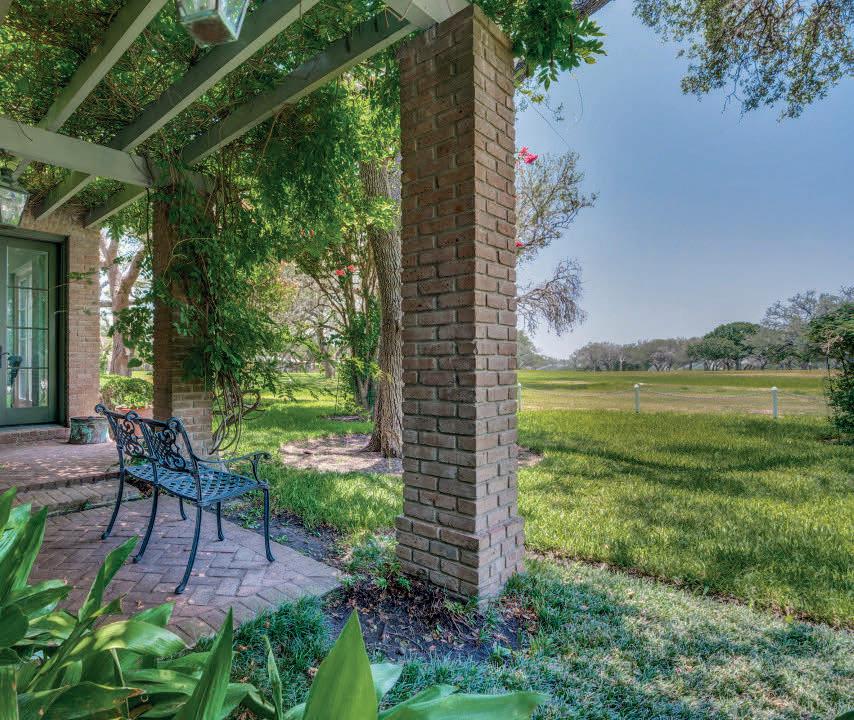
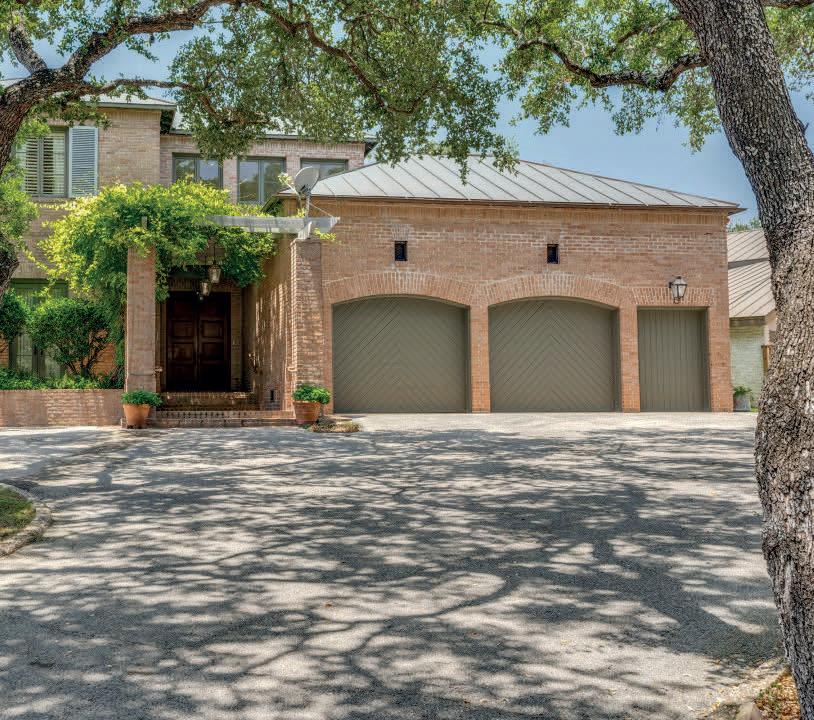

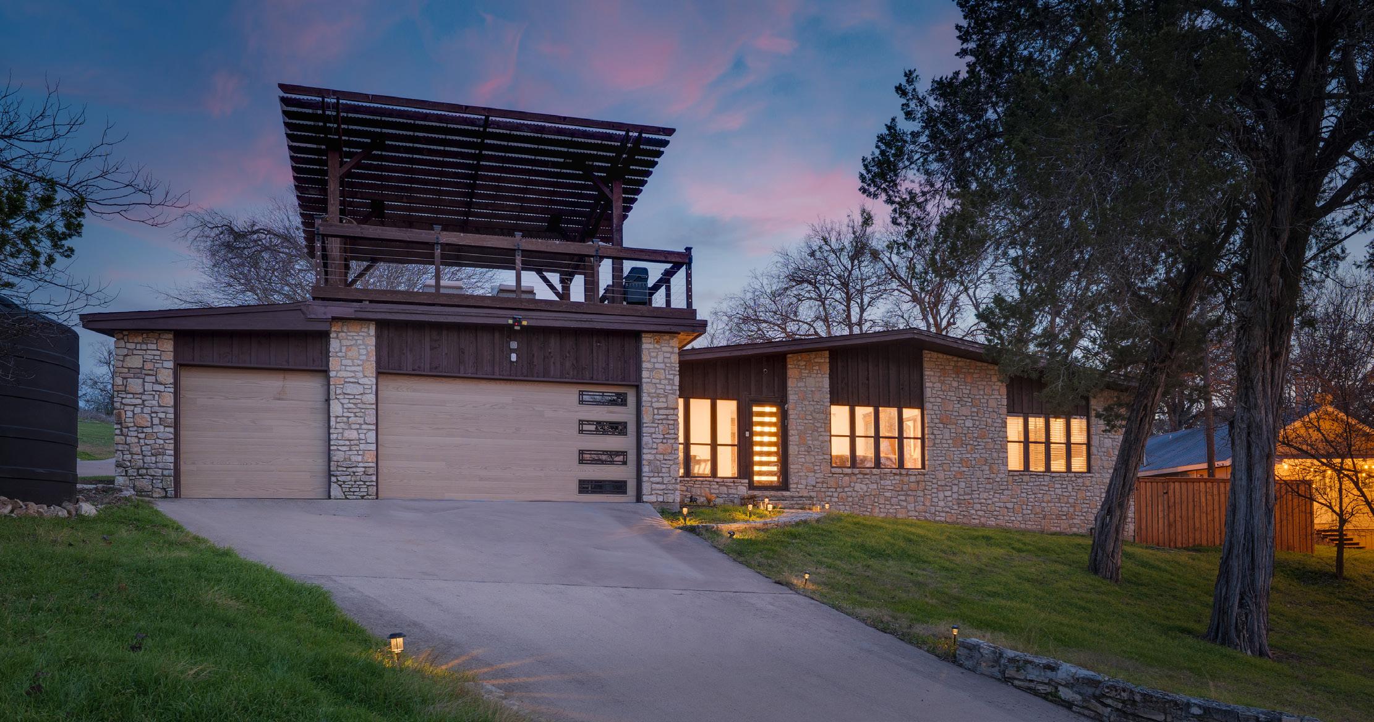
Waterfront property with access to private boat ramp and a floating dock with space for 3 boats. Sprawling 2-acre estate along the Pedernales River, this exquisite mid-century modern home has been thoughtfully updated to blend timeless elegance with contemporary living, creating an unparalleled lake retreat experience. As you step through the front entryway, you’re greeted by impressive beamed ceilings & recessed lighting, leading into a welcoming seating & dining area adorned with a captivating rock wall accent. The home unfolds into a raised living space, seamlessly connecting to a spacious kitchen designed to host grand gatherings. Featuring elegant wood cabinetry, light quartz countertops, & stainless steel appliances, including a double oven, the kitchen is equipped to handle large gatherings with a large pantry with additional built-in storage. The backroom is a haven of natural light, with floor-to-ceiling windows framing an additional dining area beside a cozy stone wood-burning fireplace. The crowning jewel of this property is the rooftop deck, offering breathtaking views of the Pedernales River, where you can immerse yourself in the tranquil beauty of the surrounding landscape.

Tricia Bragg
Realtor®, Lazorik + Bragg Group
C: 512.348.9688
O: 512.575.3644
tricia.bragg@compass.com
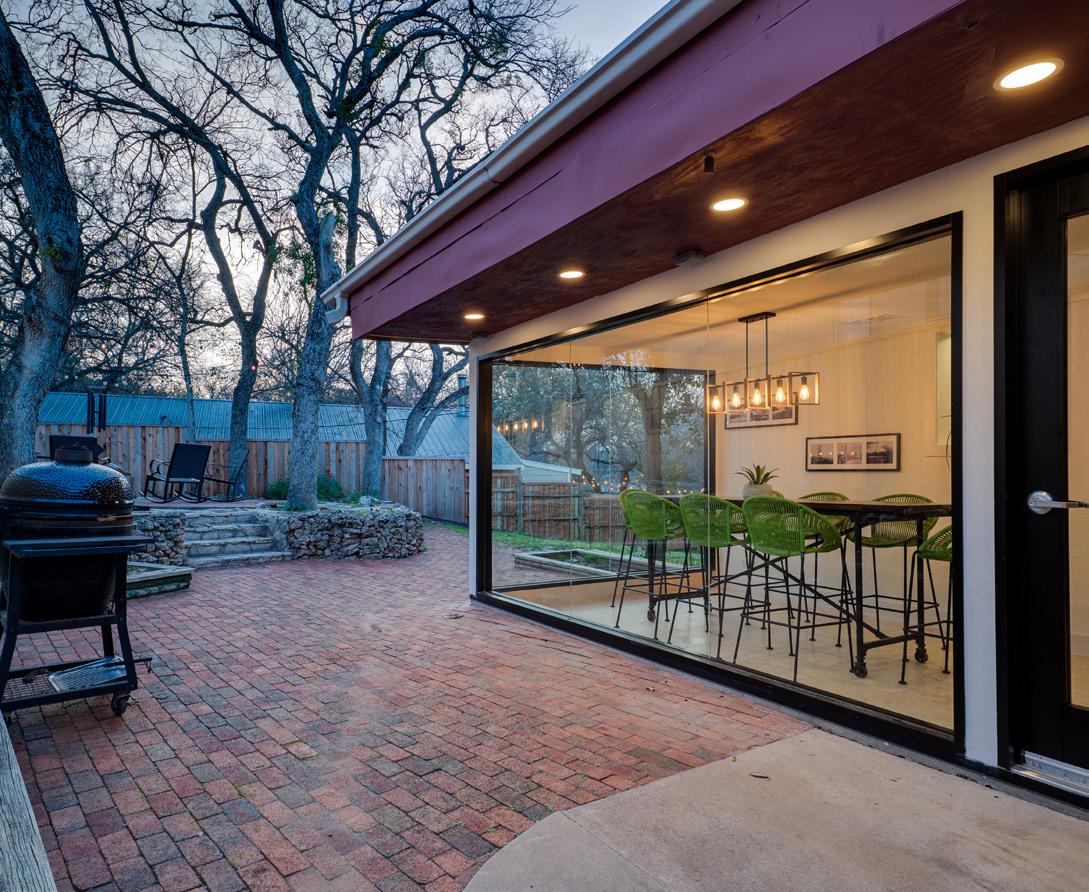
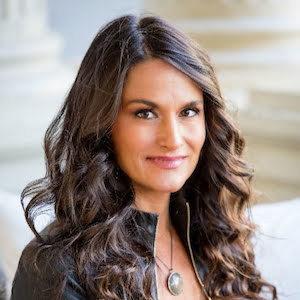
Tracey Lazorik
Realtor®, Lazorik + Bragg Group
C: 512.569.5769
O: 512.575.3644
tracey.lazorik@compass.com

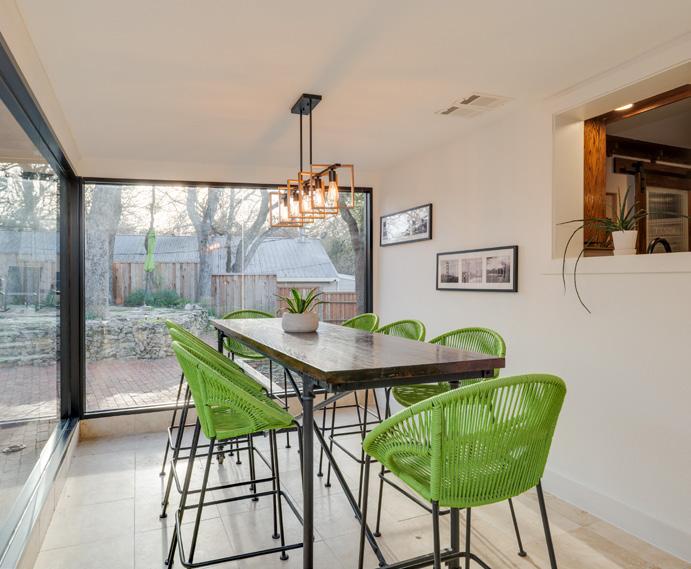
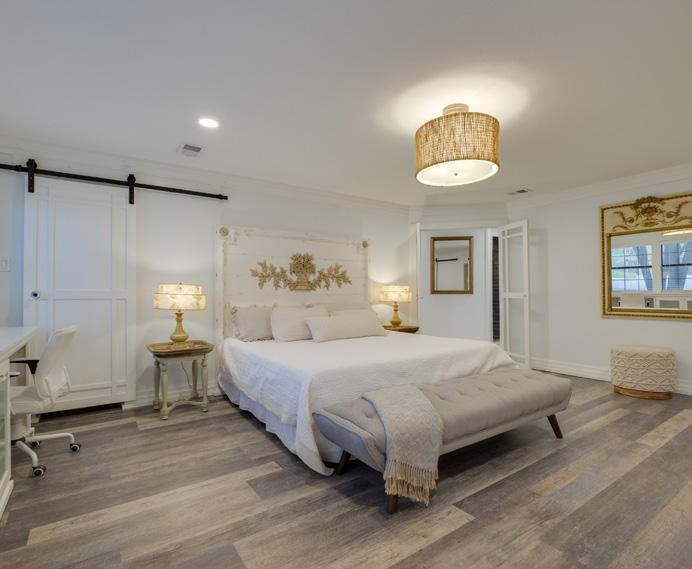
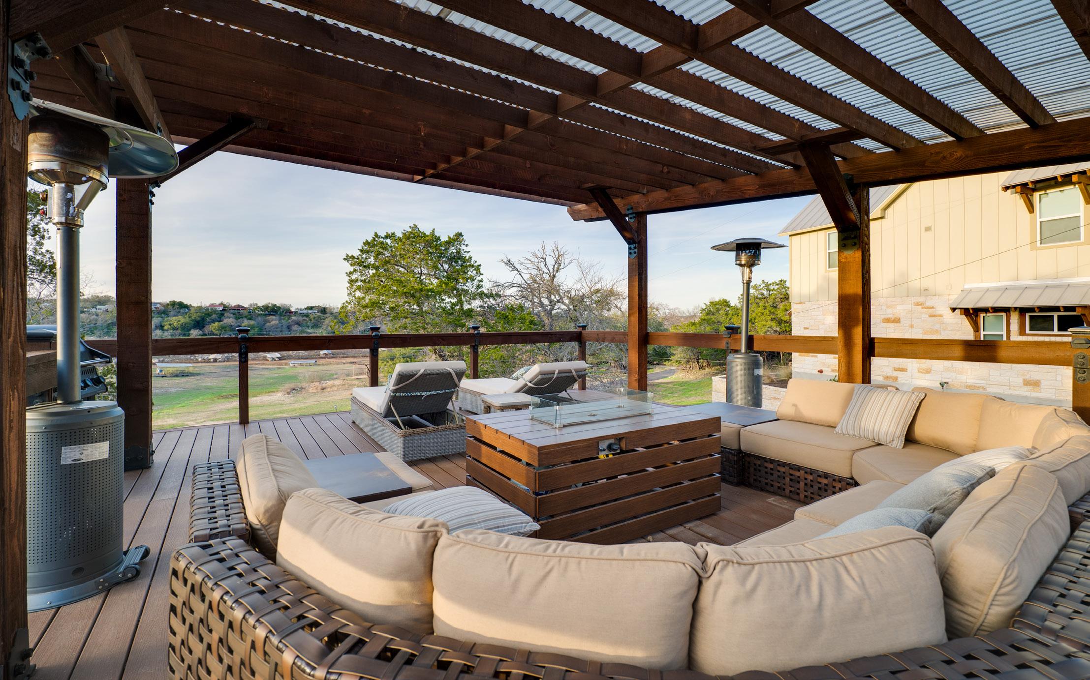


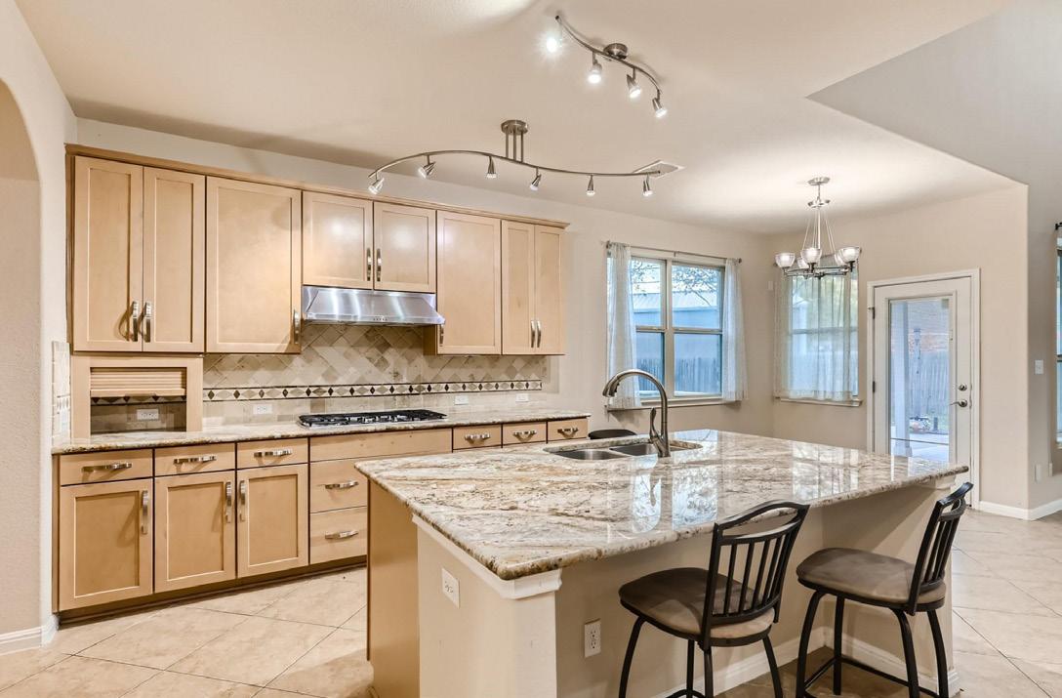
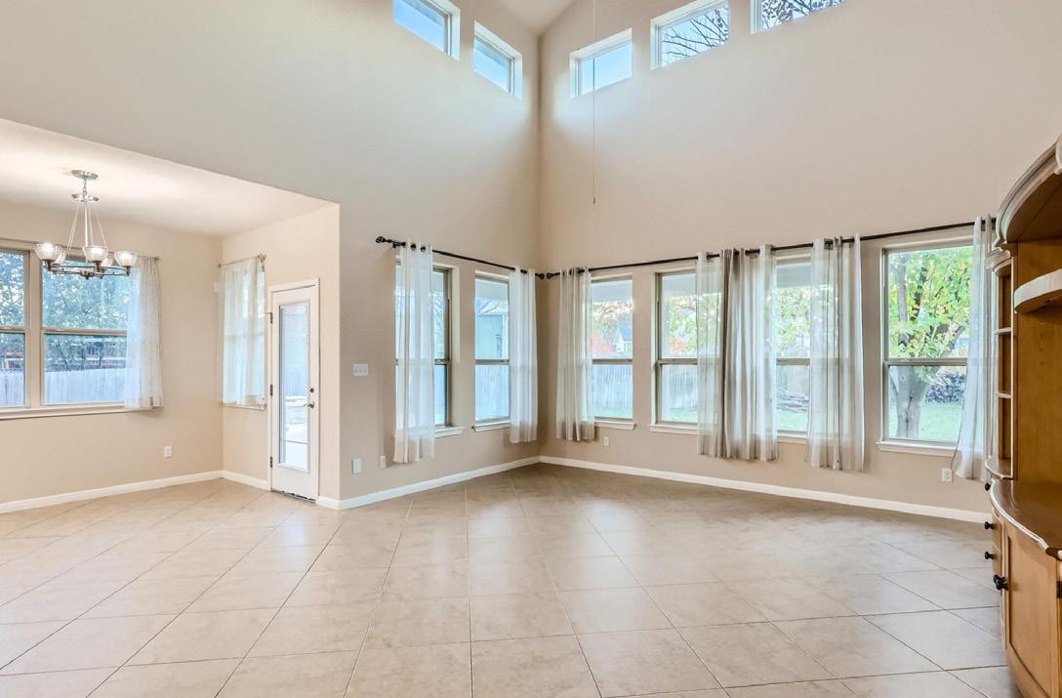
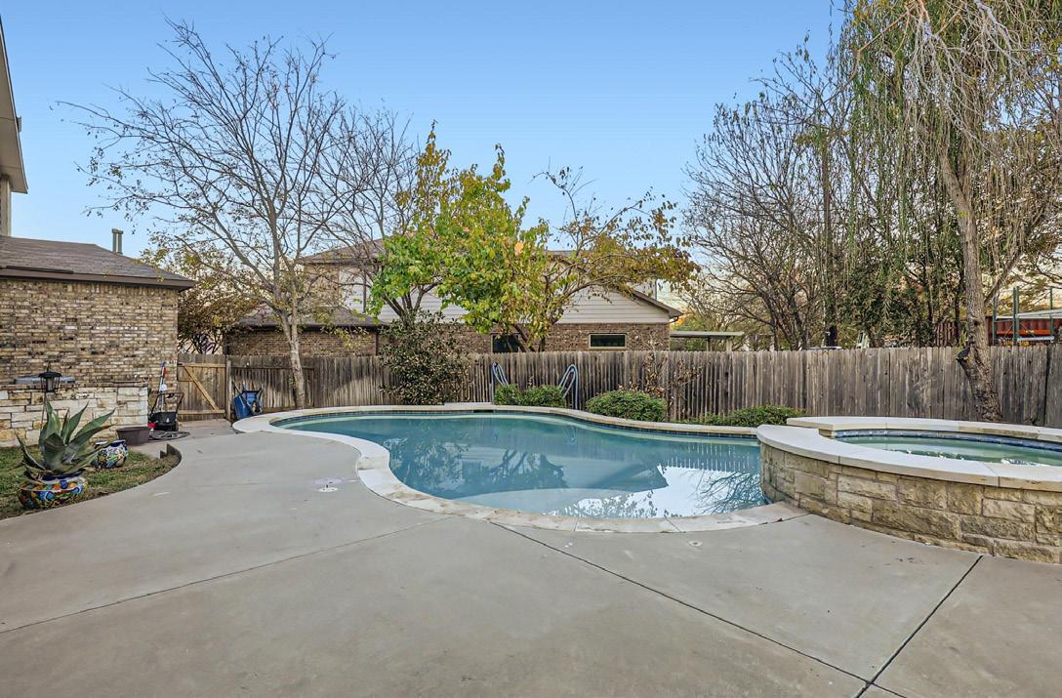
Welcome to this stunning two-story home nestled in a serene cul-de-sac within a quiet and friendly community. As you step inside, you’re greeted by a spacious main level adorned with a large kitchen boasting granite countertops, two expansive islands, a gas cooktop, two built-in ovens, a microwave, and sleek stainless steel appliances. The kitchen seamlessly flows into the family room, highlighted by cathedral ceilings that flood the space with an abundance of natural light, creating a warm and inviting atmosphere for gatherings. The main level offers a luxurious primary bedroom featuring an ensuite equipped with modern amenities including a bidet, a walk-in closet, and an updated shower complete with a comfortable bench. Additionally, there’s a designated office space, perfect for remote work or extended guest stay with an adjoining full bathroom. Ascending to the upper level, discover four generously sized bedrooms and a versatile media room/bonus room, providing ample space for relaxation and entertainment. The backyard is a true oasis, boasting a sprawling expanse with a magnificent pool featuring a cutting-edge UV zone cleaning system, a soothing hot tub complete with a massage jet pack, and abundant space for hosting memorable get-togethers. This home is equipped with two water heaters, a central vacuum system, and a recently updated HVAC system, only 10 months old, ensuring comfort and convenience year-round. Moreover, the community offers a wealth of amenities including a pool, park, playground, sports courts, golf and an amenities center, catering to an active and vibrant lifestyle. Easy access to I-35 and the 130 toll road plus restaurants & shopping. Convenience meets tranquility in this remarkable property, promising a lifestyle of comfort and enjoyment. JACQUE

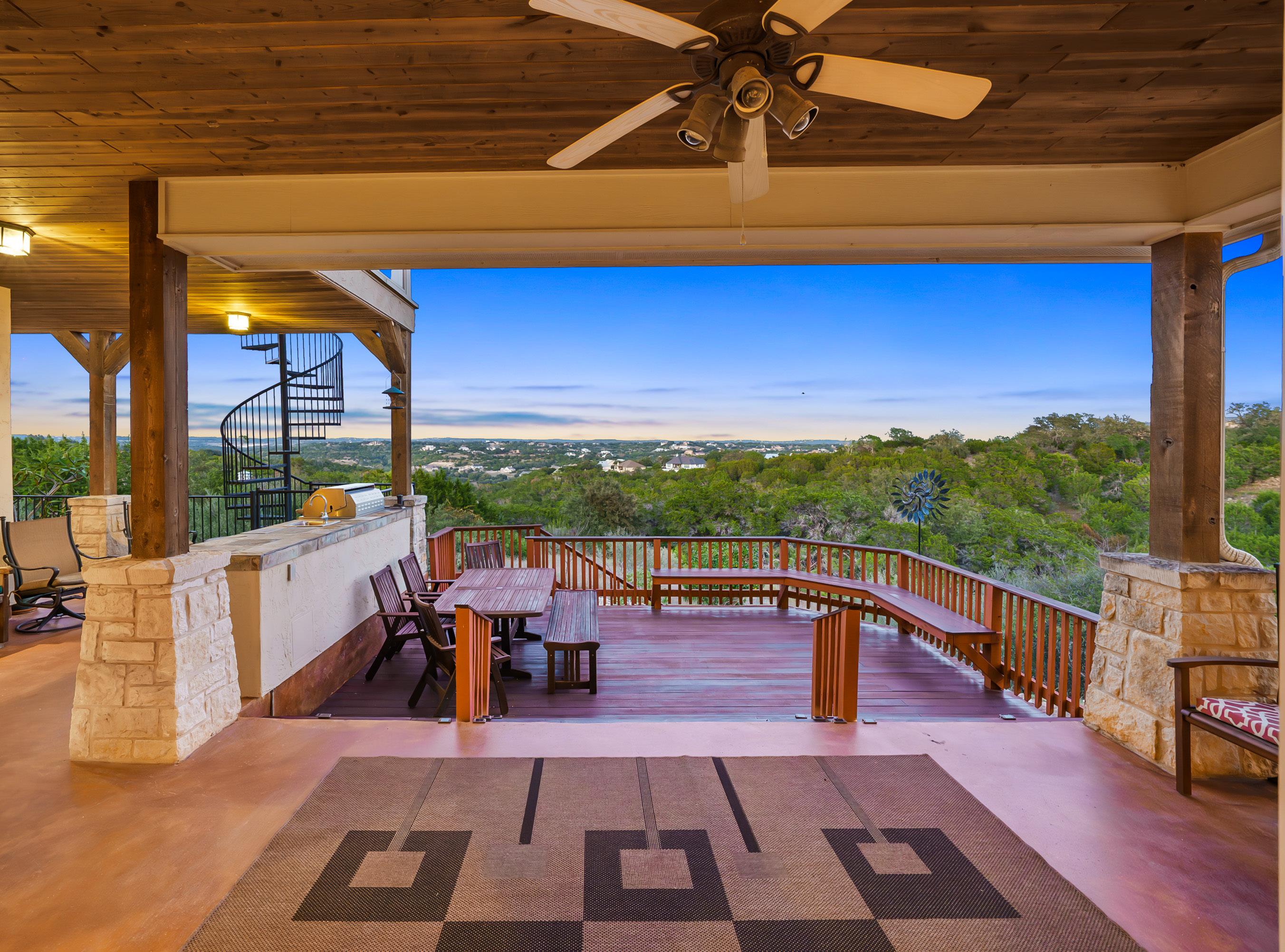
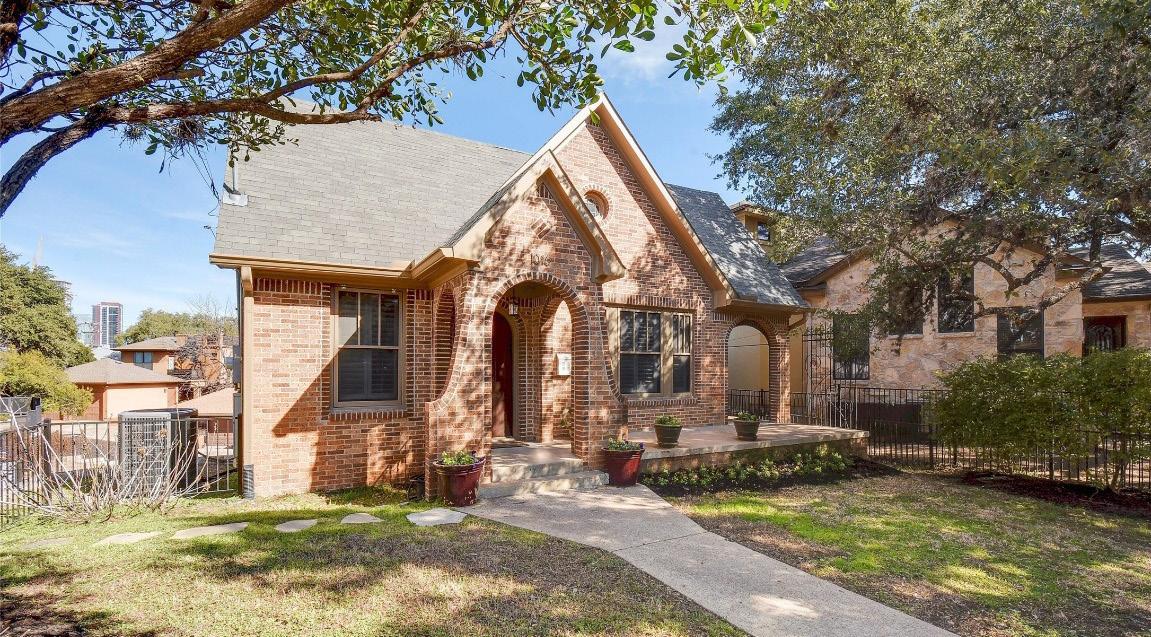
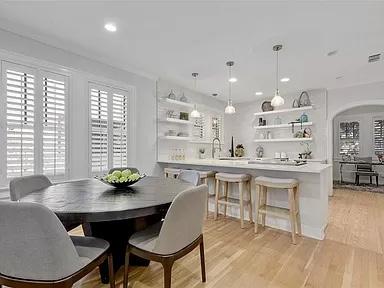

2,378 SQFT
$1,250,000
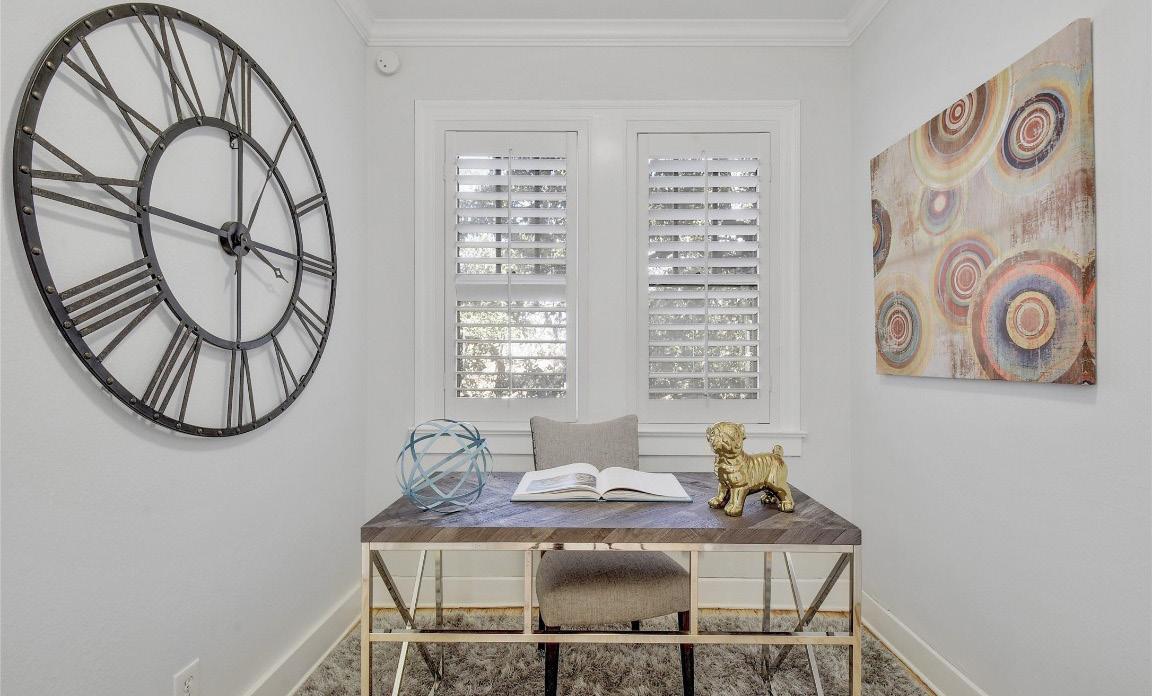
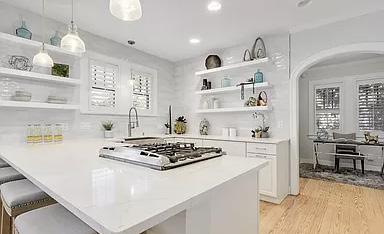
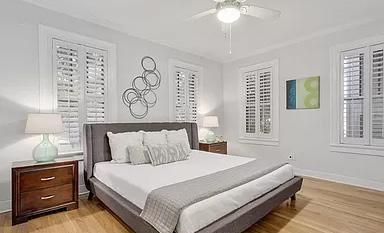
You won’t want to miss this quintessential Travis Heights bungalow with gated front yard, spacious front porch and potential STR option. The interior offers a freshly painted, open floor plan that retains its original charm with hardwood floors, arched doorways, crown molding and antique hardware. The newly renovated kitchen features recessed lighting, marble counters, stainless appliances and apron sink. The main level includes a primary suite with crown molding, ceiling fan and a double vanity. There are also two sizable secondary bedrooms on the main level. Versatile downstairs level offers a guest quarters with separate entrance. Ideal setup for an owner-occupied STR, roommate or multi-generational living situation - the area includes a bedroom, bath, living area and wet bar. The home includes a private back yard and reserved parking space at the side of the house. Stackable washer & dryer included. You can’t beat the location! Just steps away from Lady Bird Lake, the hike & bike trail, Norwood Dog Park and SoCo eateries, shopping and entertainment. Enjoy all that downtown living has to offer with the added peace and privacy of living in a single family residence. Welcome home!
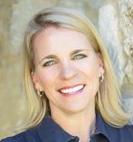
512.413.9363
holly@hollytherealtor.com
www.hollytherealtor.com

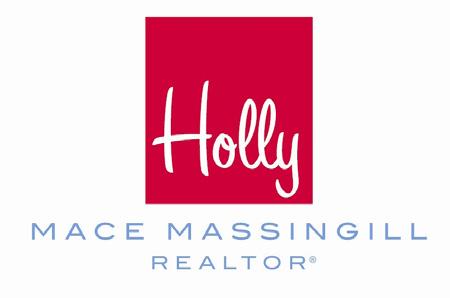
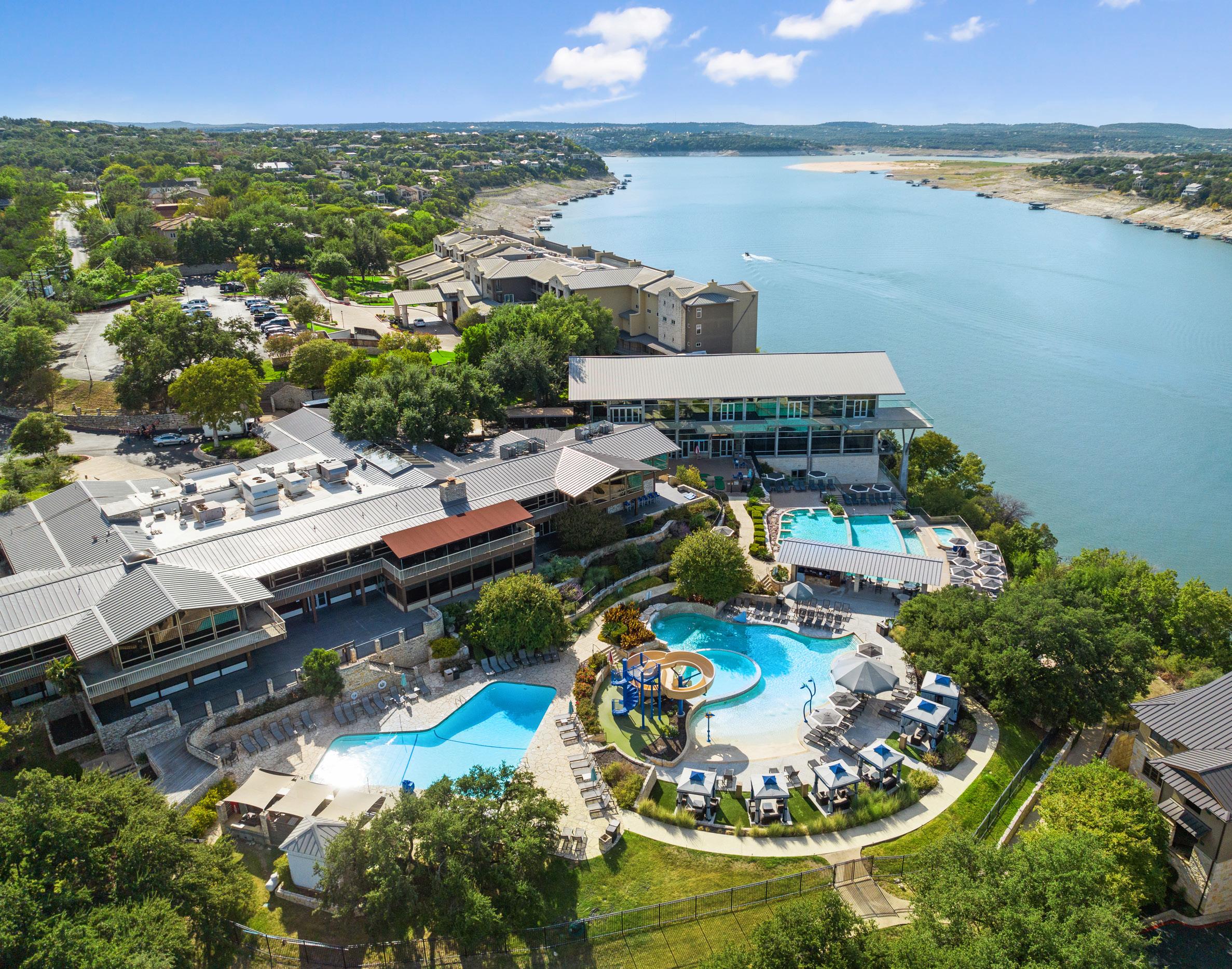
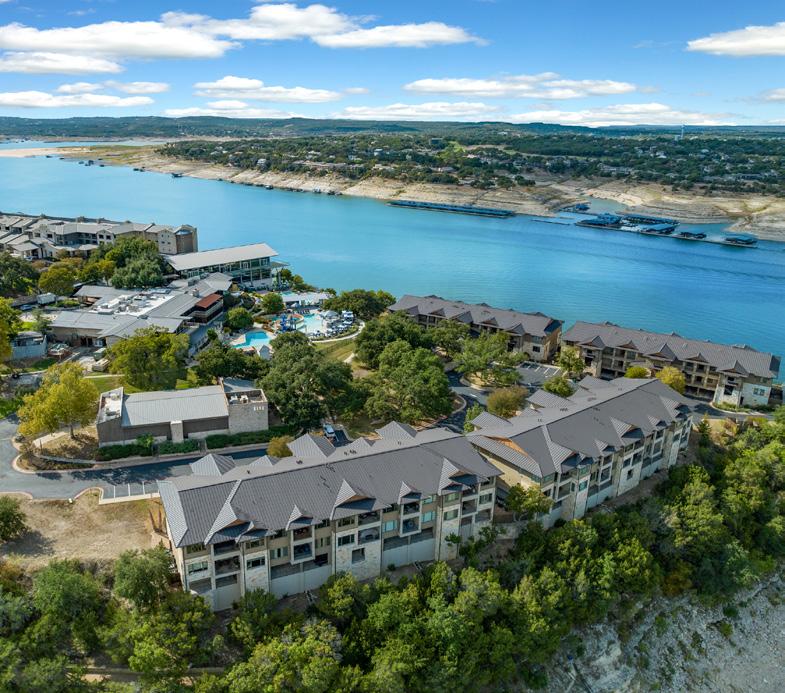
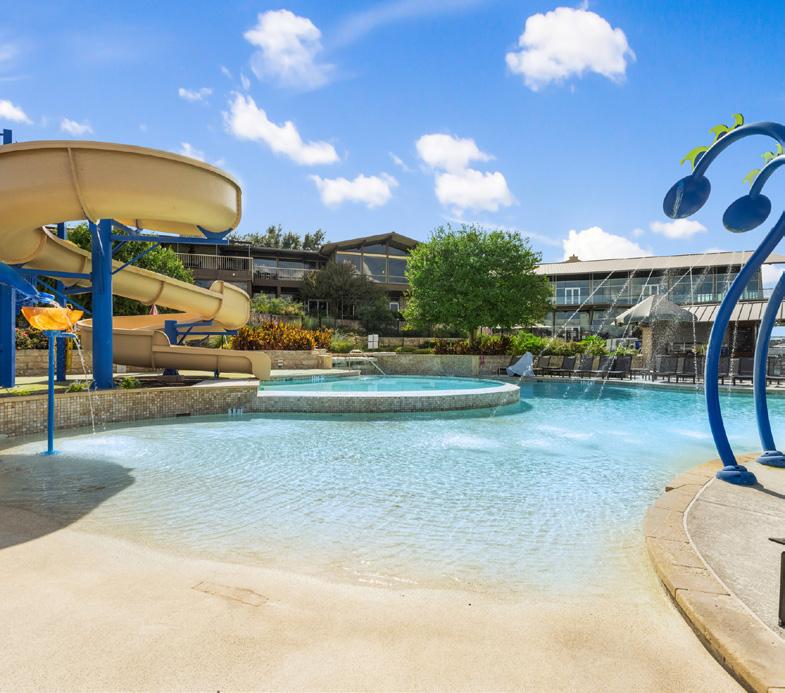
$1,200,000
Lake Travis Condo with breathtaking views boast newly installed carpet throughout, interior painting throughout, high ceilings with tons of natural light, and spacious bedrooms and family room for all of your entertaining! Want kitchen space for your Lake Travis condo, this unit does not disappoint! This condo comes with loads of granite countertop space and even has a center island for all of your cooking preparation needs. You won’t miss out from your family room entertainment with its convenient open concept in to the family room from the kitchen. Your quick meals can be served on a spacious breakfast bar area as well. Need extra space for guest, march right up the wrought iron spiral staircase to a large loft that can be used as an extra bedroom area, study, or a
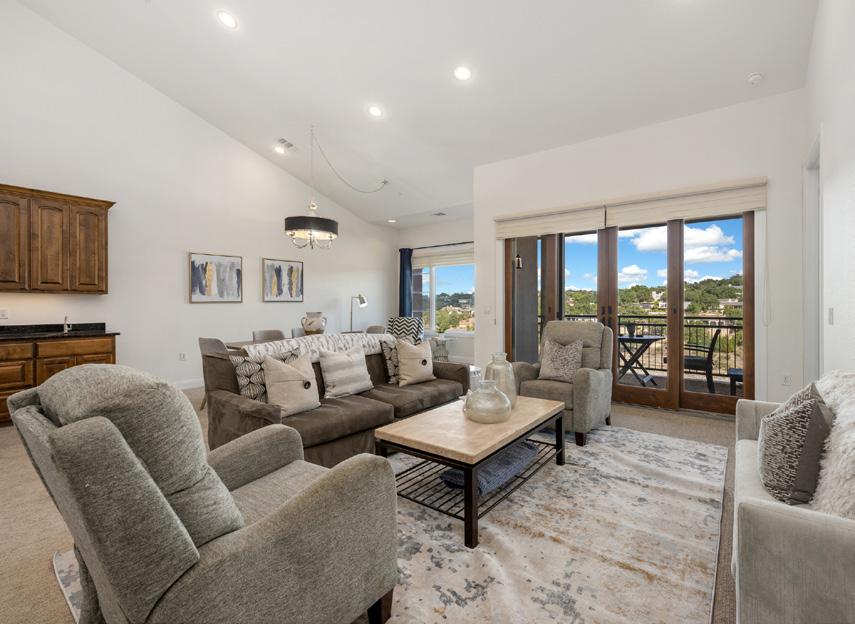

gameroom! This can be the perfect home, 2nd home or Vacation Rental! This building in the condominium complex is grandfathered to allow STR!!! FURNITURE CAN BE SOLD SEPERETELY OR NEGOTIATED! Want more....the owner of this unit will have access to Lakeway Resort & Spa amenities!! Multiple pools, adult pool and swim up bar, kids pool and slides, large indoor bar area with beautiful Lake Travis views, exclusive exercise gym, spa, and more. The resort also has a restaurant for your afternoon and evening dining. All of these wonderful amenities are walking distance from the complex! Ready to get boating on the lake.... exclusive marina access is also walking distance away. Don’t miss out this rare opportunity to own the perfect Lake Travis condo!
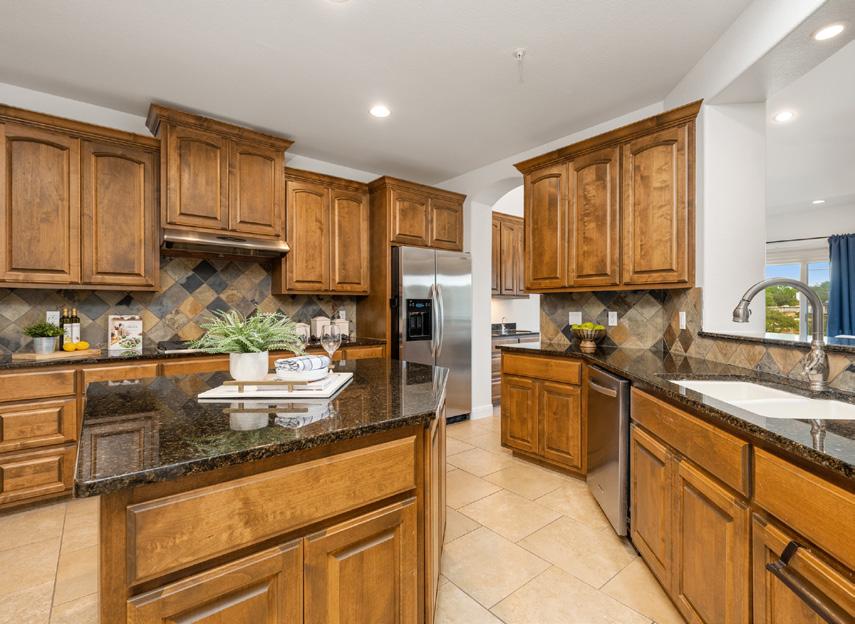
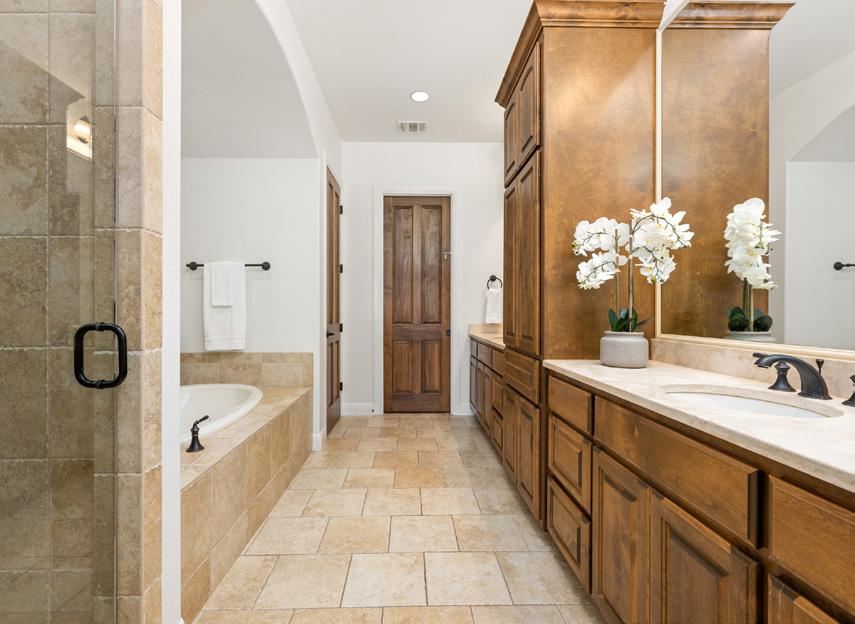

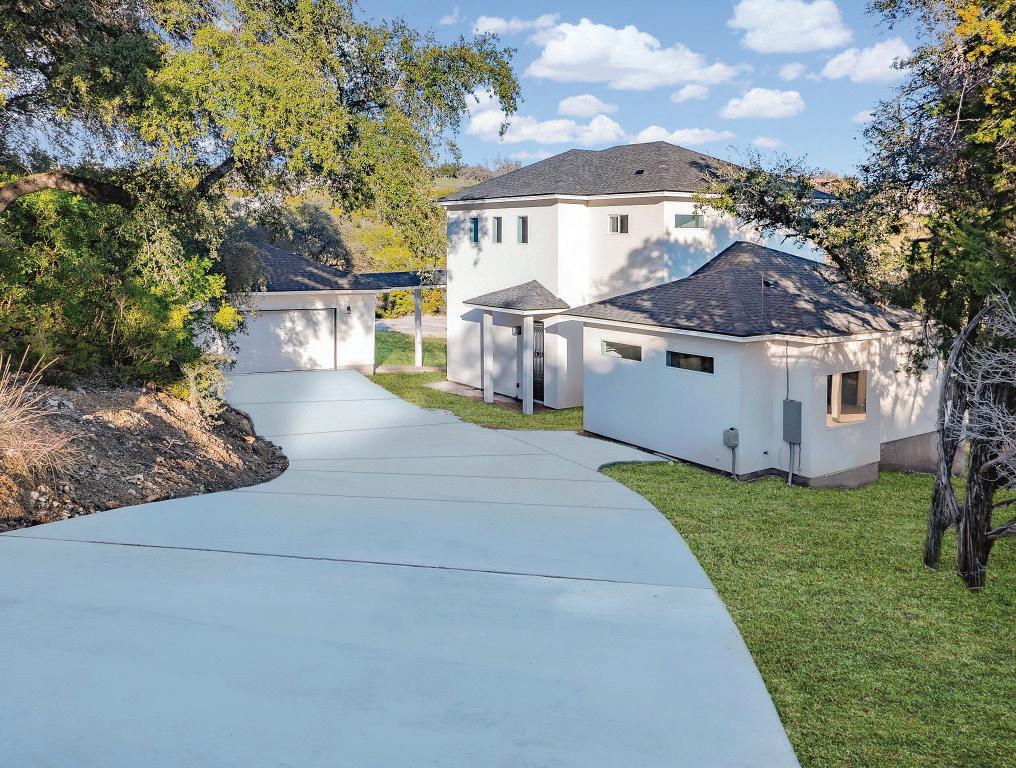
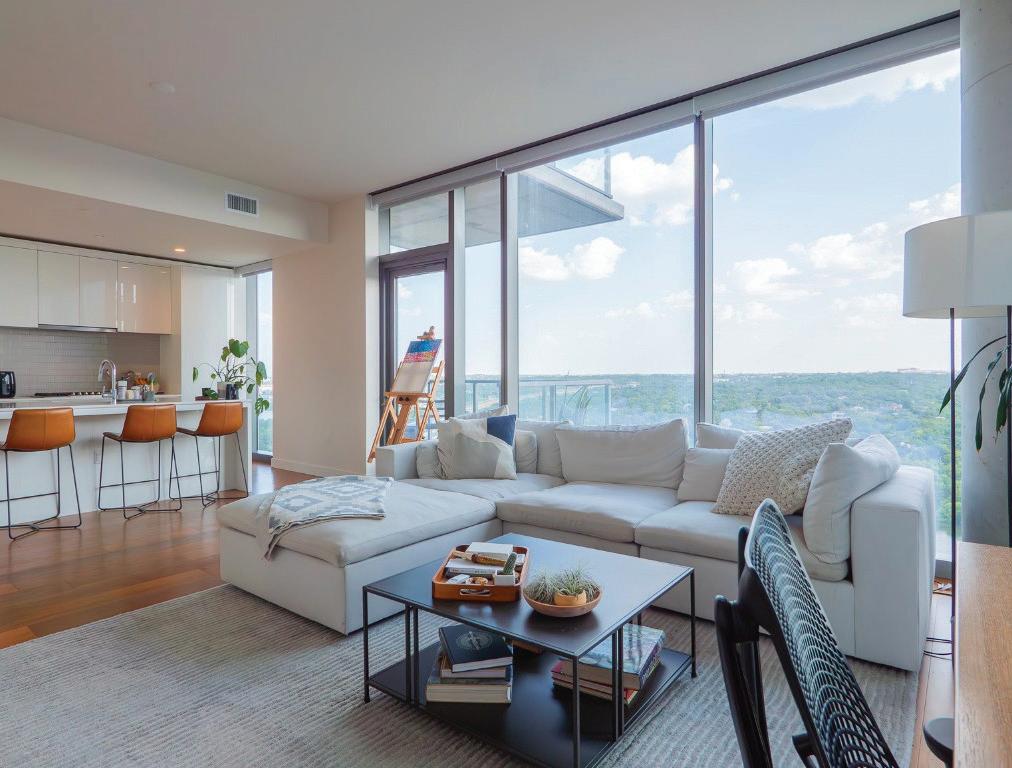
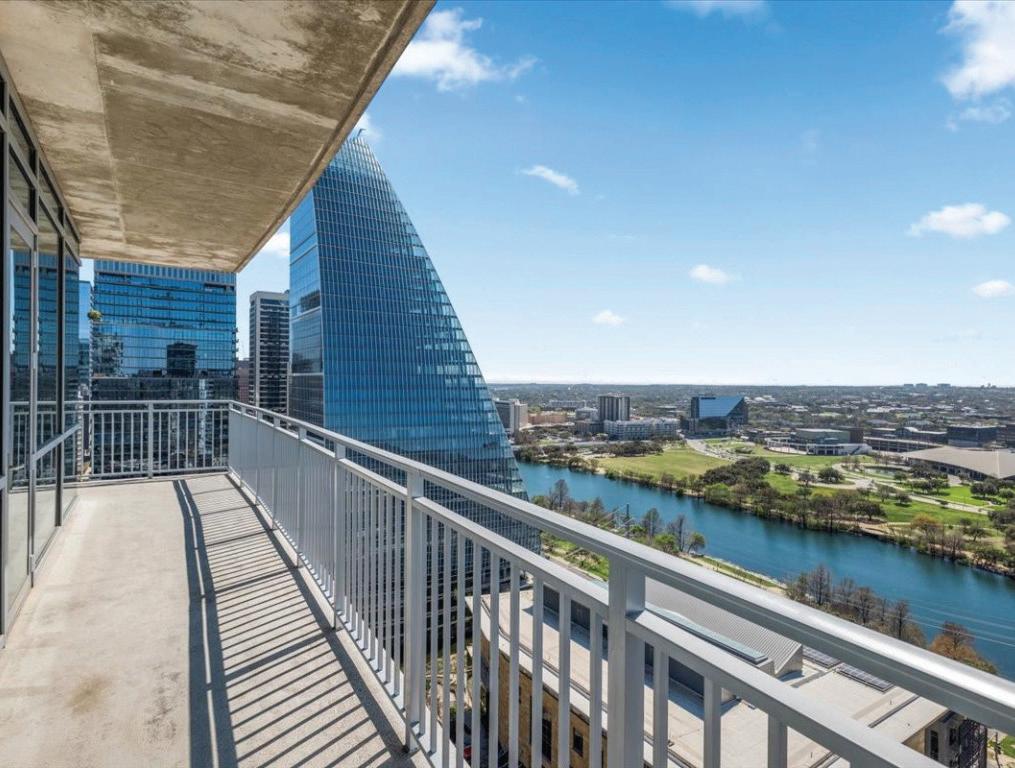

210.831.2838
zachsanchez@realtyaustin.com www.sanchezpg.com
At Sanchez Property Group, we believe that real estate is about more than just buying or selling property; it’s about building relationships and helping our clients achieve their financial goals. Whether you’re a first-time homebuyer, a seasoned investor, or looking to sell your current property, we are here to guide you every step of the way. We pride ourselves on clear communication, market expertise, and a dedication to getting the best possible results for our clients.
• Local Expertise: We know Austin inside and out, and we leverage this knowledge to find the best opportunities for you.
• Personalized Service: Every client is unique, and we tailor our approach to meet your specific needs and goals.
• Strong Relationships: Building trust and lasting connections is at the core of our business. We're not just your real estate agents; we're your partners.
• Financial Guidance: We'll help you make informed decisions that align with your financial objectives.
• Teamwork and Dedication: The partnership between Zach and Jonathan mirrors our commitment to collaboration and achieving success together.
• Austin Roots: We love Austin, and it shows in the dedication we bring to helping you find your perfect place in this vibrant city.
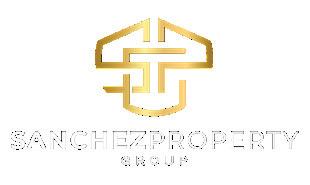


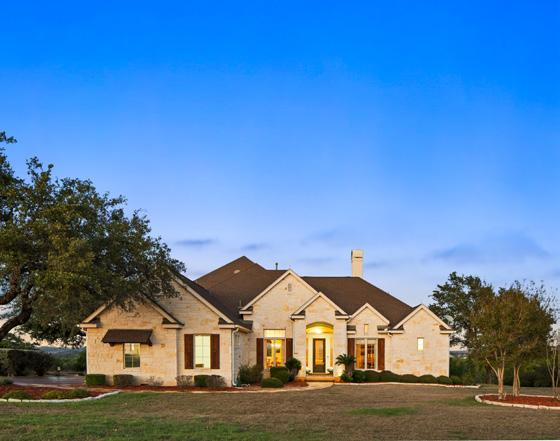
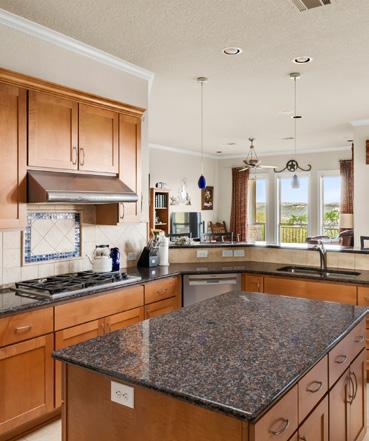
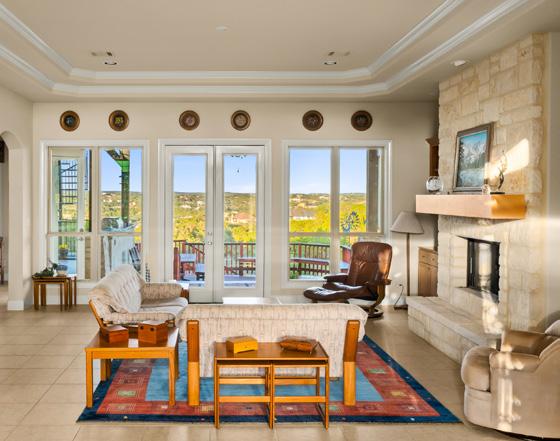
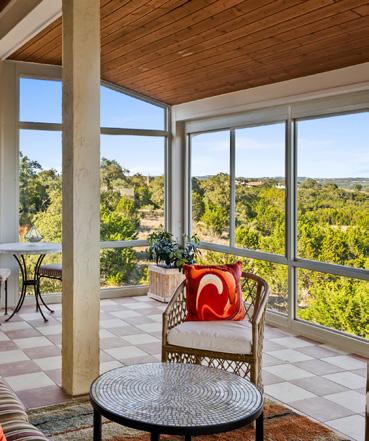
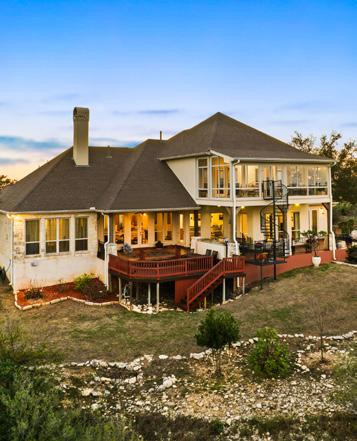
4
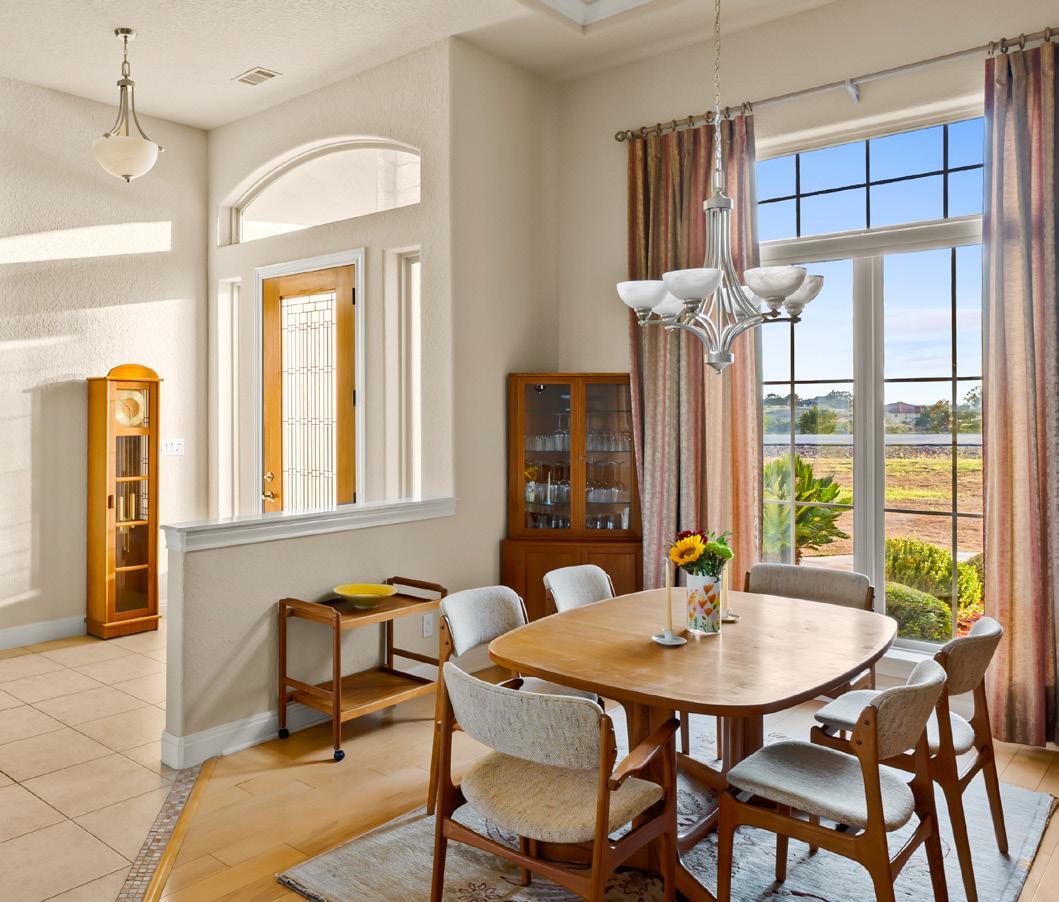
This beautiful hilltop custom home offers a one-of-a-kind living experience boasting spectacular Hill Country and Canyon Lake views. The home has 3,790 square feet of indoor living space and over 1,000 square feet of outdoor patio space and a deck. From the moment you enter, you are greeted by the spacious and elegant layout of the grand dining and living area. These rooms offer abundant natural light through oversized windows, a remote-controlled gas fireplace surrounded by custom shelving and tray ceilings. French doors open from the living area to a sprawling back patio and deck. This home features two primary suites on the first floor, both with attached bathrooms and large walk-in closets. The kitchen highlights include granite countertops, up-lit and down-lit cabinetry, large walk-in pantry with storage, built-in wine cooler, spacious island, double selfcleaning ovens and a 5-burner gas range. The second story of this home includes 2 bedrooms, 1 full bathroom, and a viewing room. The bedrooms open to a sun-soaked floor-to-ceiling window viewing room where you can relax and enjoy panoramic views. Other features include a whole home security system, extensive lighting rod protection system, 3unit/3zone central air conditioning system, whole house water softener with charcoal filter, whole 2unit/2zone water heater system, and a modular manifold plumbing system. Do not miss your chance to call this remarkable residence your new home or vacation home, schedule your appointment today!
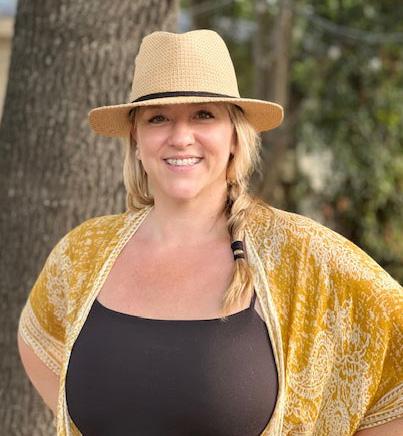
Allison Ackerman REALTOR®
512.903.1313
allison-ackerman@jbgoodwin.com

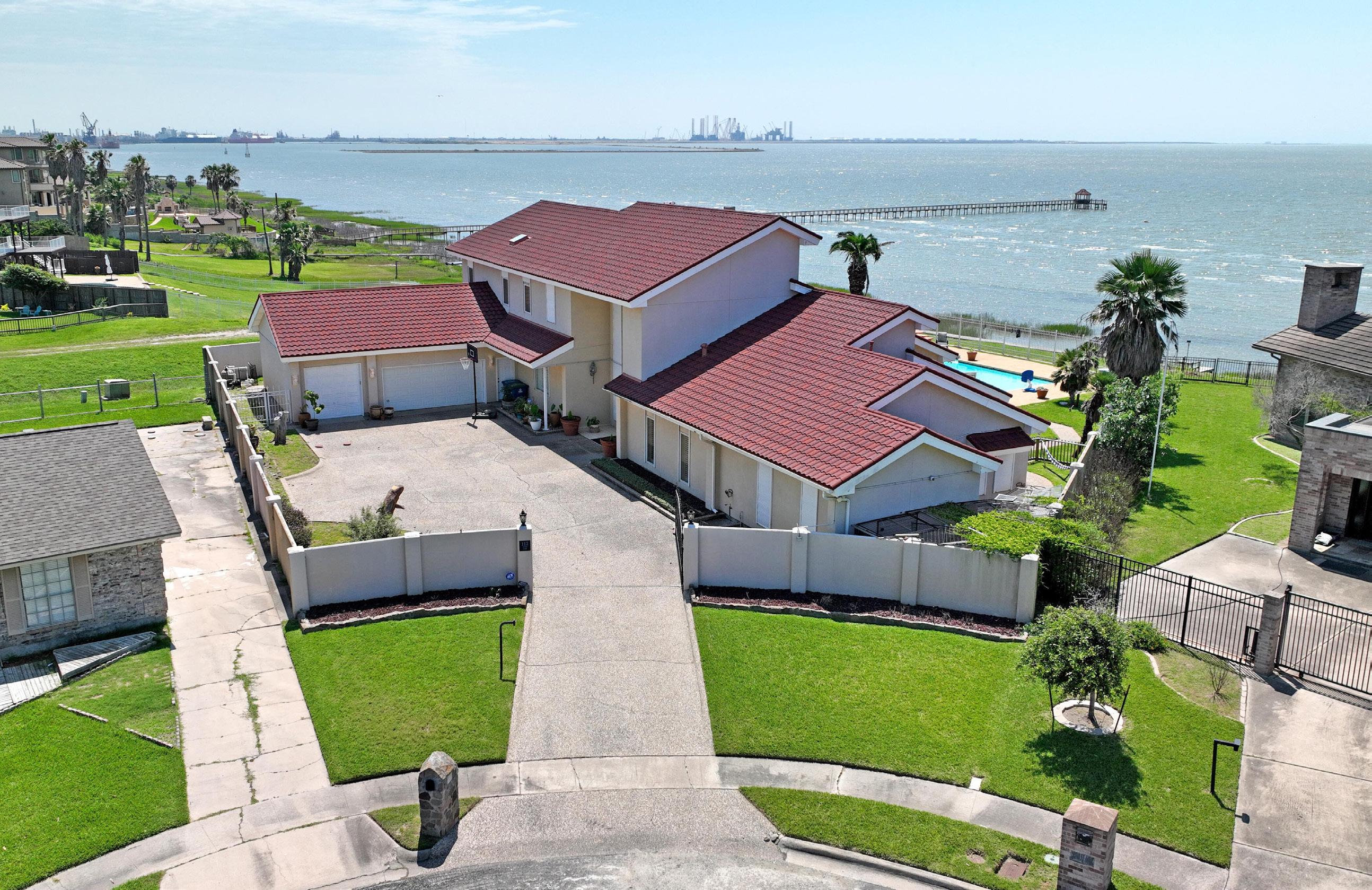
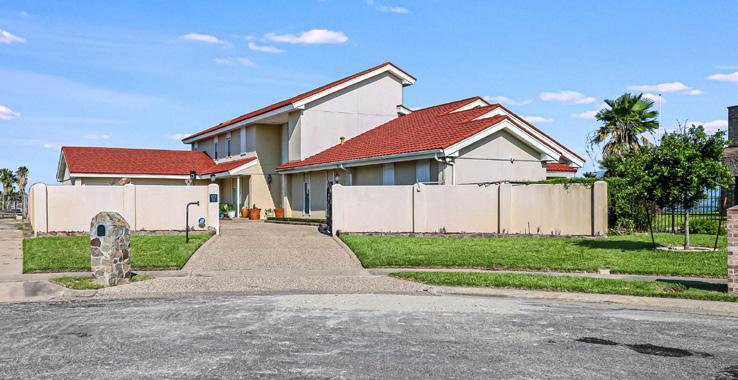
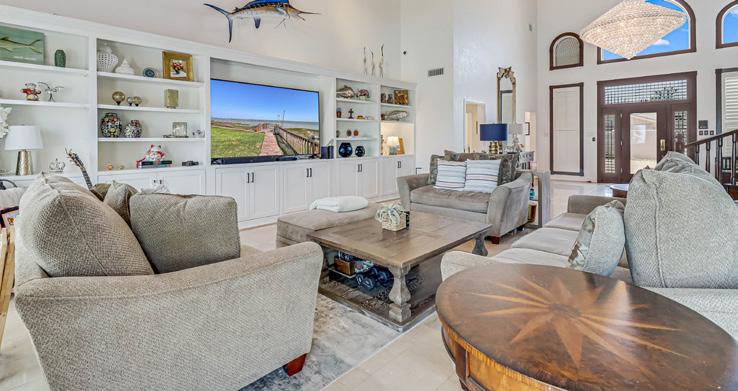
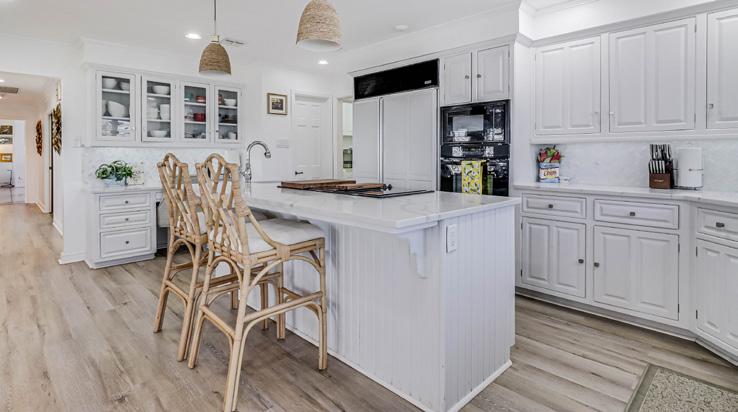
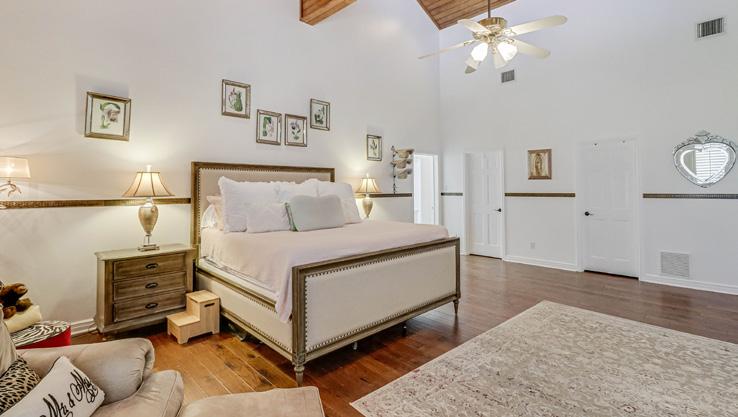

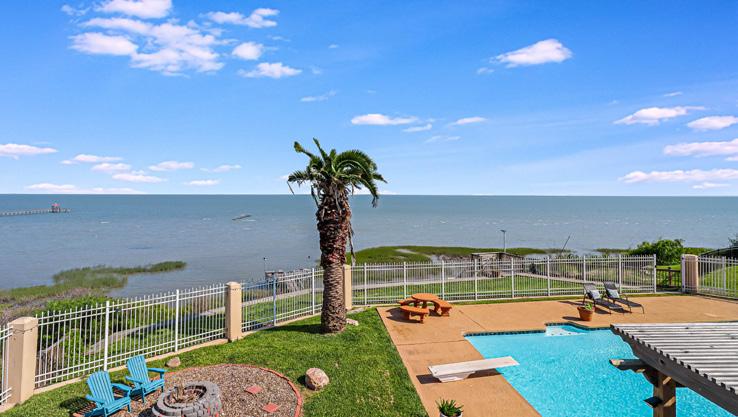
4 BEDS | 4 FULL BATHS | 3 HALF BATHS | 5,990 SQFT. | $1,150,000
An exquisite waterfront home with breathtaking views, located on a sought after cul-de-sac street. This prestigious, up-scale 2 story home is sure to impress. Walk into an elegant entryway with Australian crystal chandelier that opens into the Grand formal living room. High ceilings, custom built ins and stone fireplace (stone native to Texas). Chef’s kitchen boasts large working island, 2 sinks, large walk-in pantry & breakfast bar. Both casual & formal dining areas with amazing views of the water. Great for entertaining. Game room with bar & pool table. Exercise room with sauna. 4 bedroom suites, each have adjoining bathrooms. The exterior of this home offers a relaxing in-ground pool overlooking the bay, covered pergola, brick oven, large fishing pier, firepit. Storage shed located under the deck. X-Large 3 car garage. Fully fenced backyard. Gated entrance. Portland is seriously a hidden gem! This incredible water front location, lot & home are one-of-a-kind must see.

361.877.3805 jamie@jamiechism.com www.CAtnip.realtor
361.946.1187

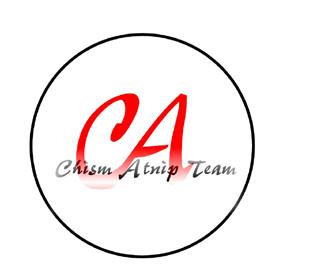
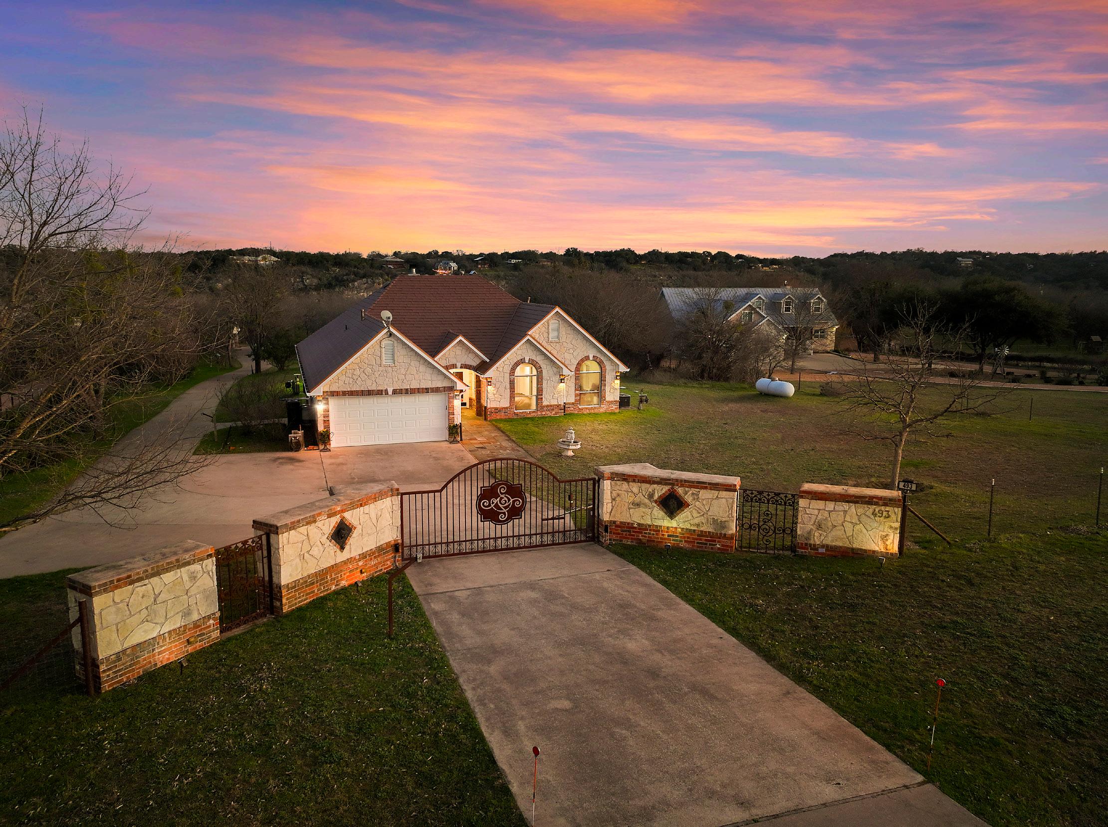
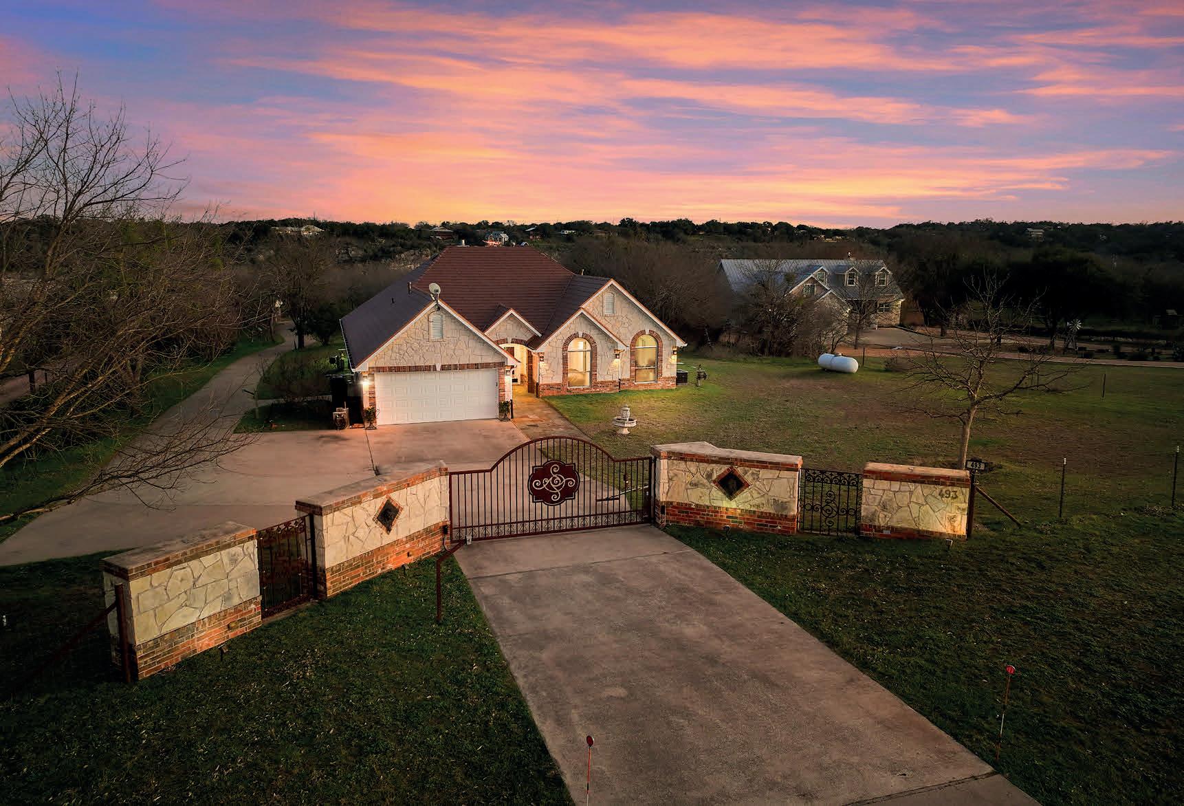
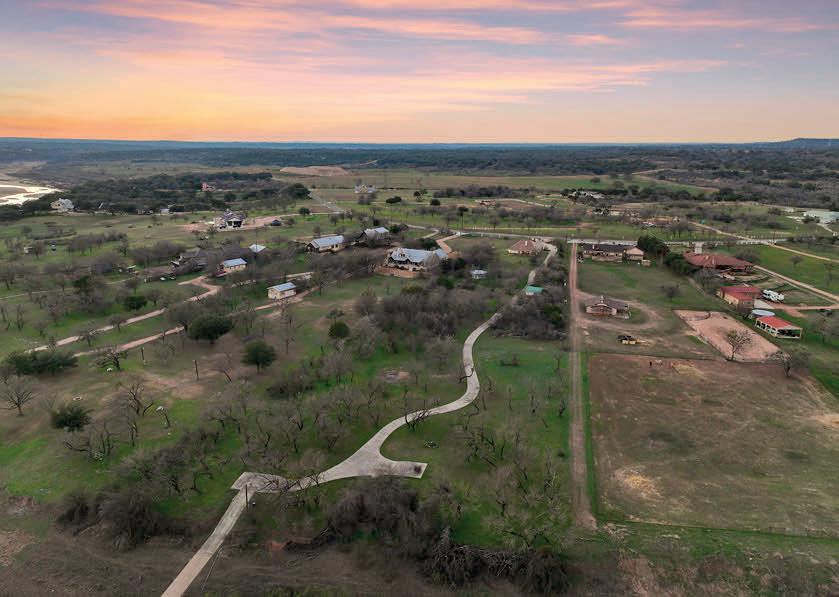
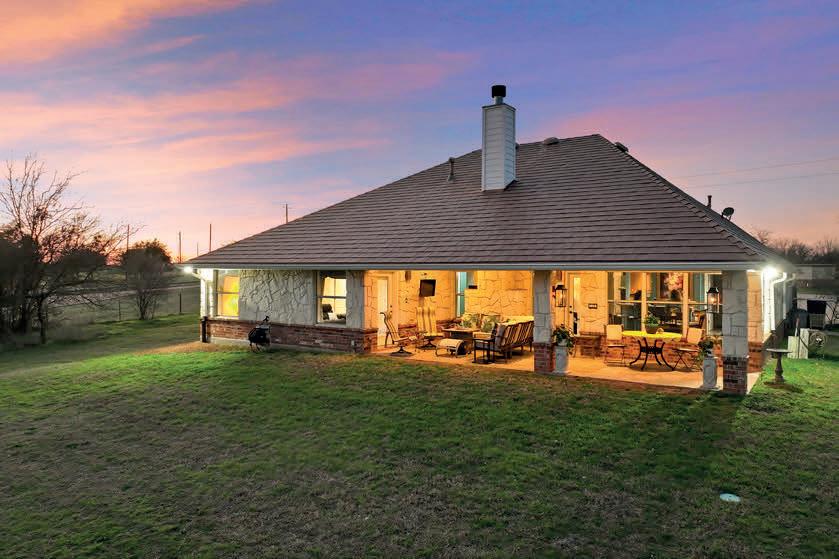
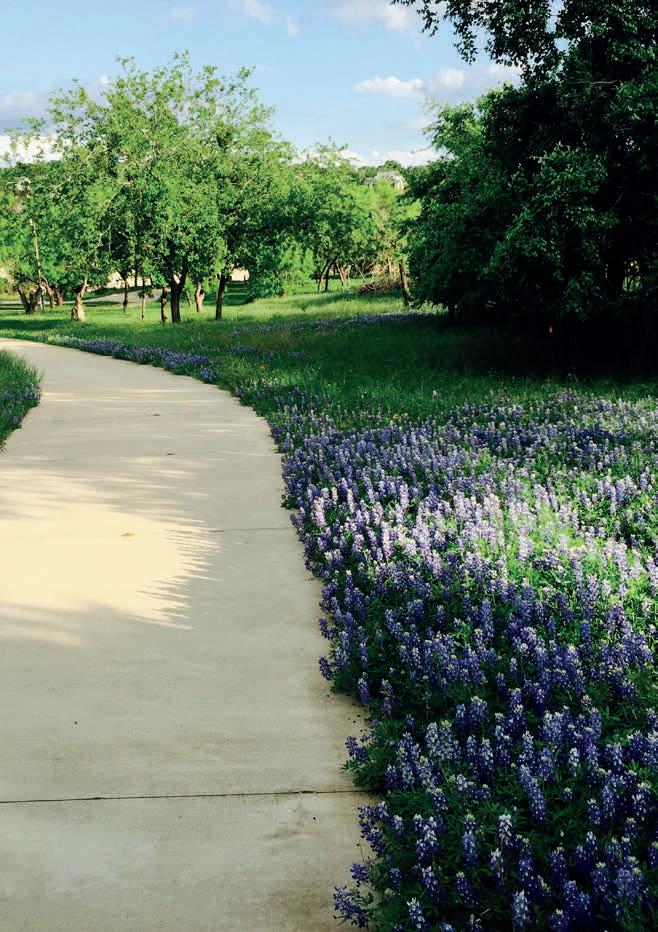
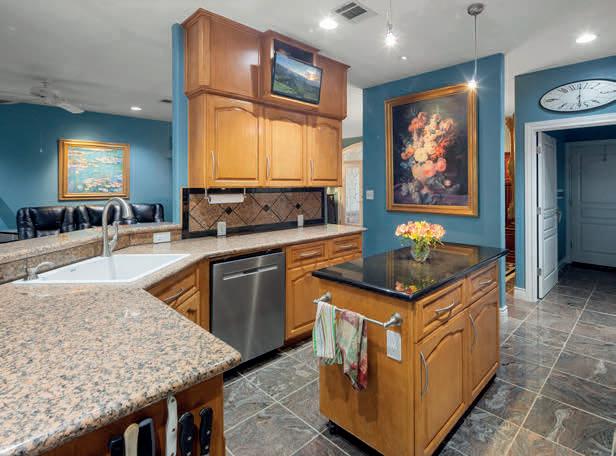

Welcome to your lakeside paradise on the shores of Lake Travis! This stunning 4-bedroom, 2-bathroom home offers the perfect blend of luxury, comfort, and 5 acres of natural beauty. Built in 2002 with a clean and well-planned 2325 sq ft floor plan. As you enter, you’ll be greeted by an inviting open-concept living space bathed in natural light, accentuated by large windows that frame picturesque views of the property and surrounding hills. The kitchen features sleek countertops, stainless steel appliances, and ample cabinet space, making it ideal for both everyday living and entertaining guests. Unwind in the spacious owner’s suite, complete with a private ensuite bathroom and direct access to the outdoor patio where you can sip your morning coffee while soaking in the tranquil sights and sounds of the lake. Three additional well-appointed bedrooms offer plenty of space for family and guests, ensuring everyone feels right at home. Step outside and discover your own private oasis, where lush greenery and mature trees provide shade and privacy. Whether you’re lounging on the patio, hosting a barbecue with friends and family, or simply enjoying a leisurely stroll through the sprawling grounds, you’ll appreciate the endless opportunities for outdoor recreation and relaxation. Located just minutes from Marble Falls, this property offers the perfect blend of tranquility and convenience, allowing you to escape the hustle and bustle without sacrificing modern amenities and attractions. This lakeside retreat is a must see! AIMEE
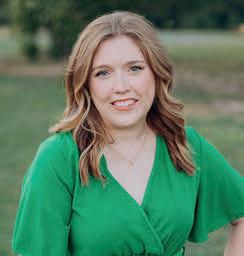
aimee@watexas.com
www.watexas.com
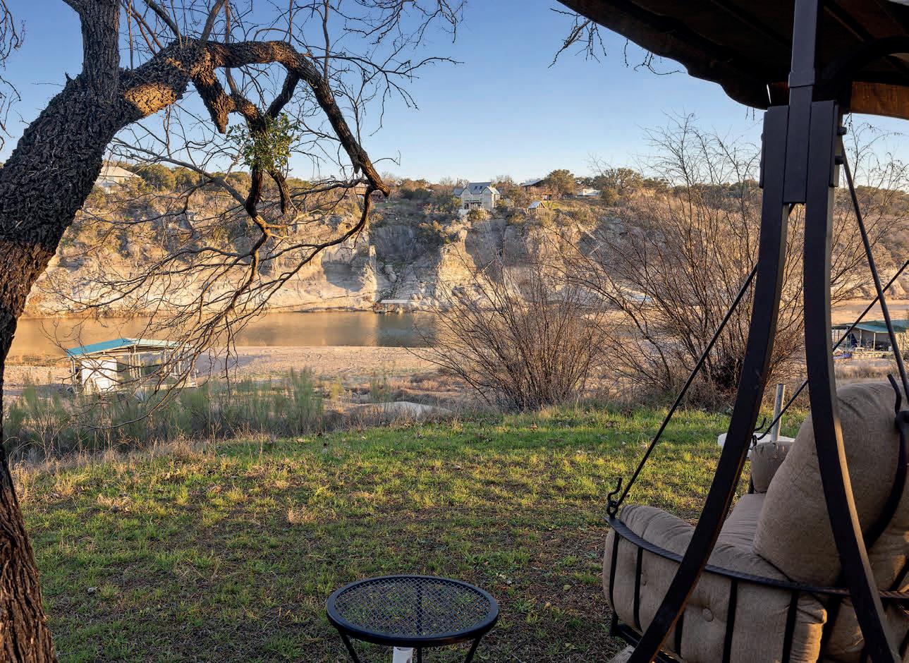
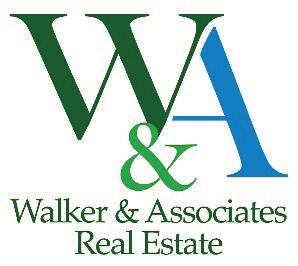
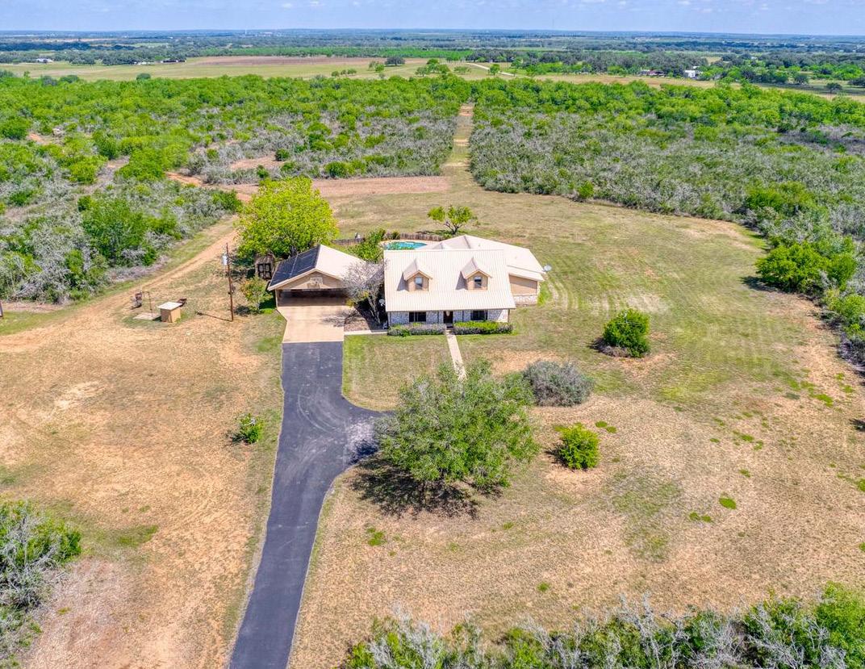
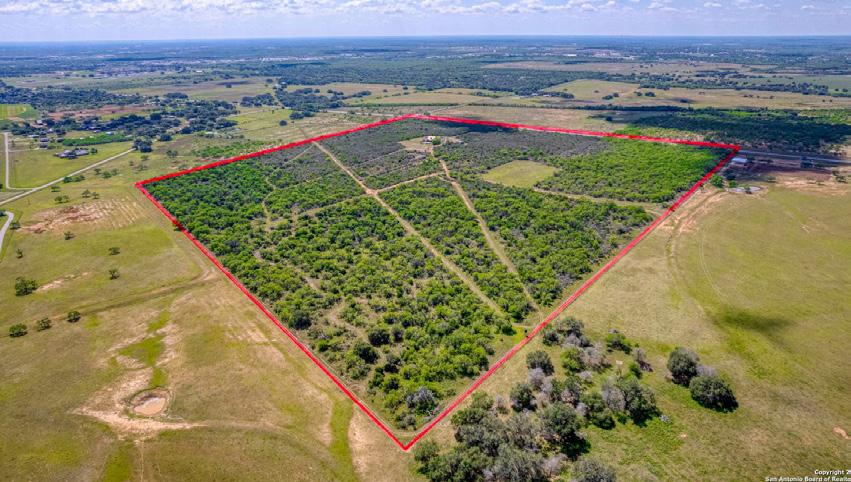
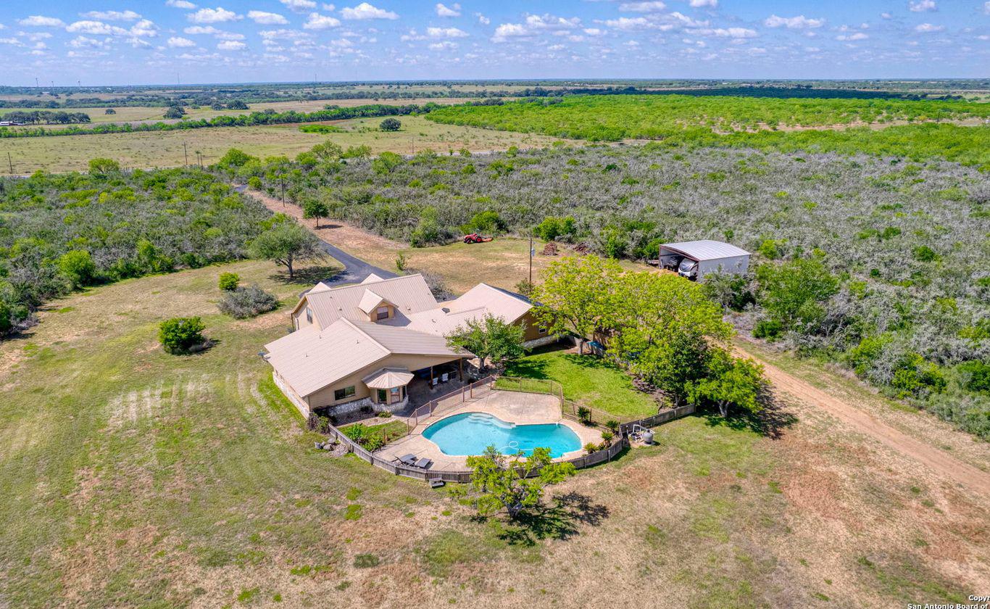
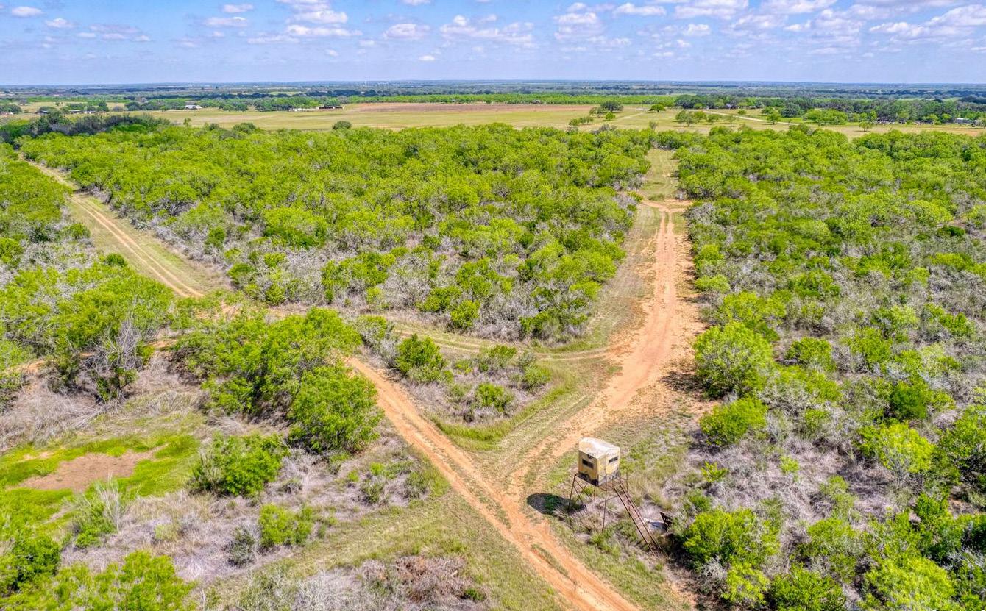
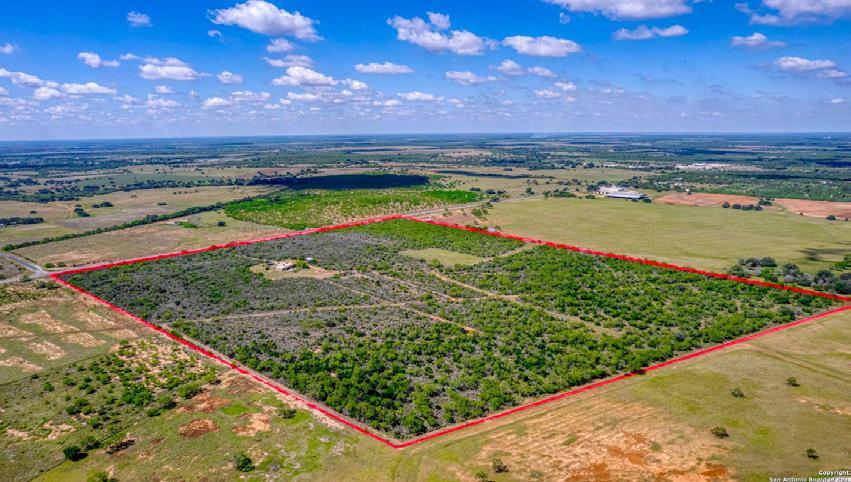
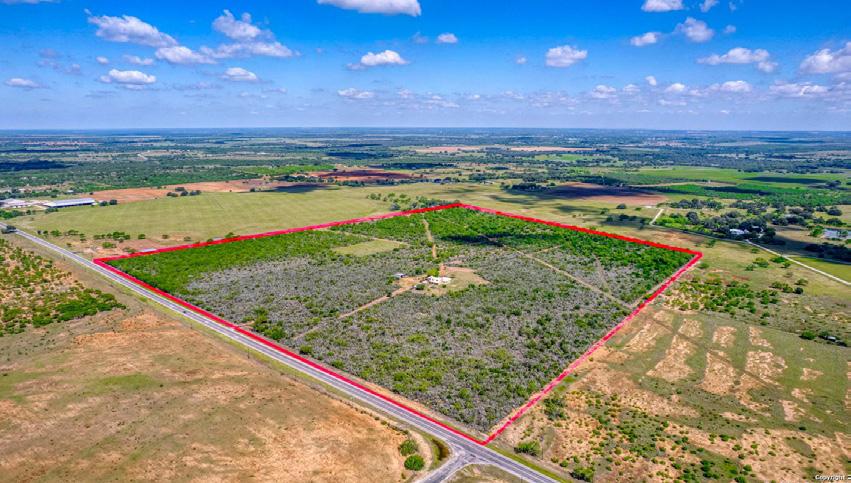
124 acs with an abundance of wildlife including deer, dove, quail and turkey. The hunting opportunities are endless! This hidden gem has worlds of potential for your private recreational Ranch and Home. The location of this property is so perfect with easy access to go anywhere you need. See for miles in every direction. This home features 4 bedrooms and 4 baths with a large attached Carport.. Home has open kitchen with tons of cabinets, all appliances stay and open to Dining Room, the kitchen features an Island for eating and creating wonderful meals! Utility Room is off the hall way from the Kitchen. Living Area has so much room and views to the inground pool and covered patio area. Door out of Primary Bedroom to pool and patio. Primary has beams in the ceiling for so much charm, spa like primary bath with walk-in shower and separate tub! Sitting room off the Primary is the perfect spot for that morning coffee or afternoon cocktail with a view! Water well approx 450 ft deep with well house. Water Softener/filter. 2 year old Solar Panels heat the in-ground pool which is a 38,000 gal. . Tractor, Shredder, Pellet Grill and Gas Grill stay with the property. Open barn with lots of room! Tons of storage off Carport area. Make this your Retreat that you get to come home to everyday and make those wonderful memories! Property is totally Fenced easy to drive the property! Electric Entrance gate with paved road up to the home! So much privacy you can’t see the home from the road only the top of the roof!


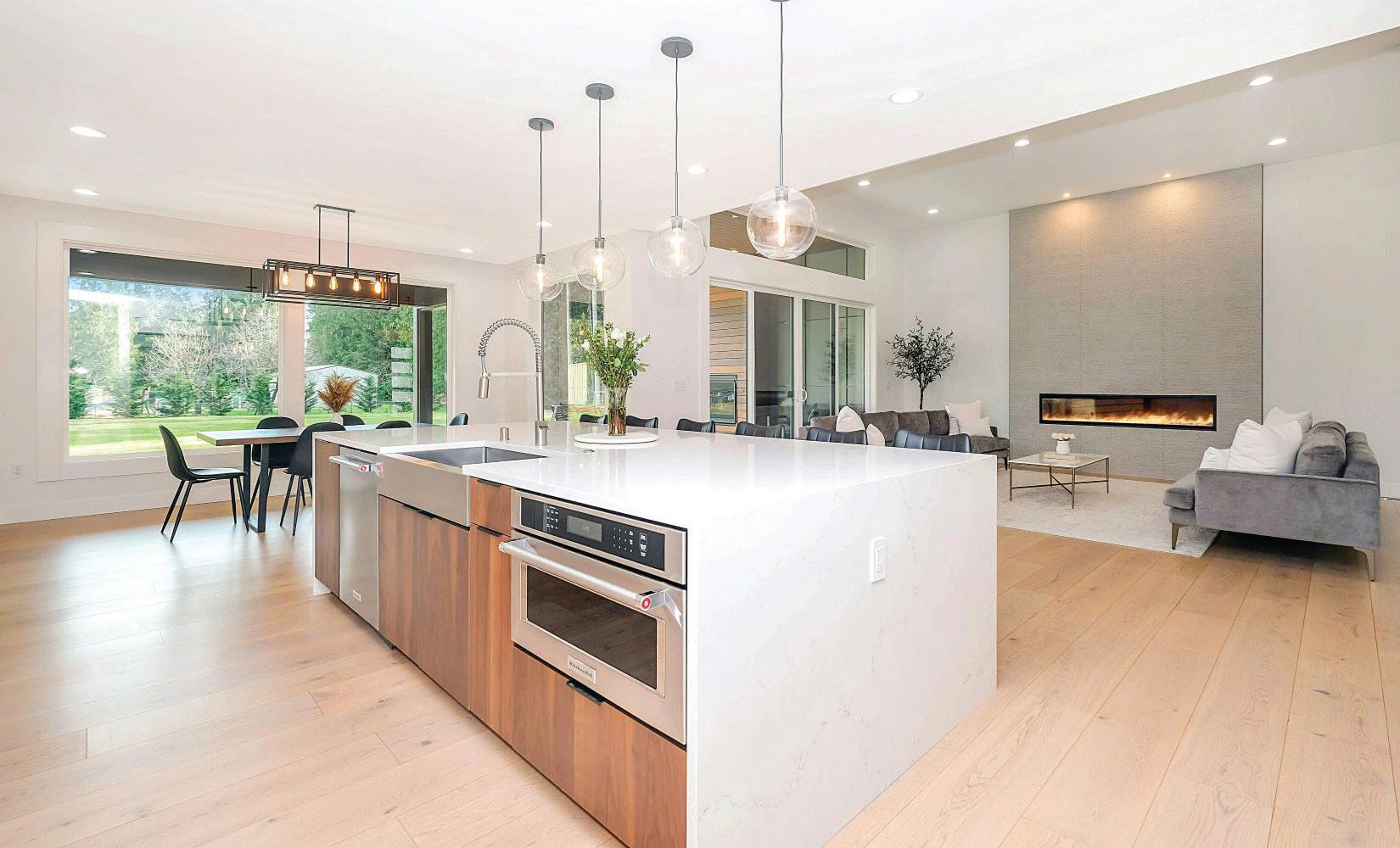
Smart thermostats are automated to adjust a home’s temperature to create a consistently comfortable environment for homeowners. A smart thermostat also represents an environmentally conscious solution for conserving energy.
Too much direct sun exposure can negatively impact the quality of your furniture. To limit sunlight, consider upgrading from standard blinds to automated blinds. These blinds can be conveniently controlled through a smartphone app.
Smart homes allow homeowners to integrate various systems through a centralized platform. A voice-controlled smart-home system takes this convenience a step further, enabling homeowners to verbally dictate changes to elements such as lighting, alarms, and speakers.
Many modern homeowners are integrating cutting-edge features that prioritize sustainability. Installing energy-efficient lighting, particularly LED systems, proves to be a practical and aesthetically pleasing approach. LED lighting is drastically more efficient than traditional incandescent bulbs, providing homeowners with an eco-friendly way to control their home’s lighting.
For those embracing a clean and minimalist aesthetic centered around maximizing space, hidden speakers are a good choice. In other words, this feature can be appealing to people who appreciate the functionality of a speaker without having it serve as a decorative focal point in their living space.
Kitchen appliances have undergone substantial innovations in recent years, offering homeowners a range of modern options. Touch-screen fridges, small temperature-controlled wine storage cabinets, and energy-efficient appliances are popular choices.

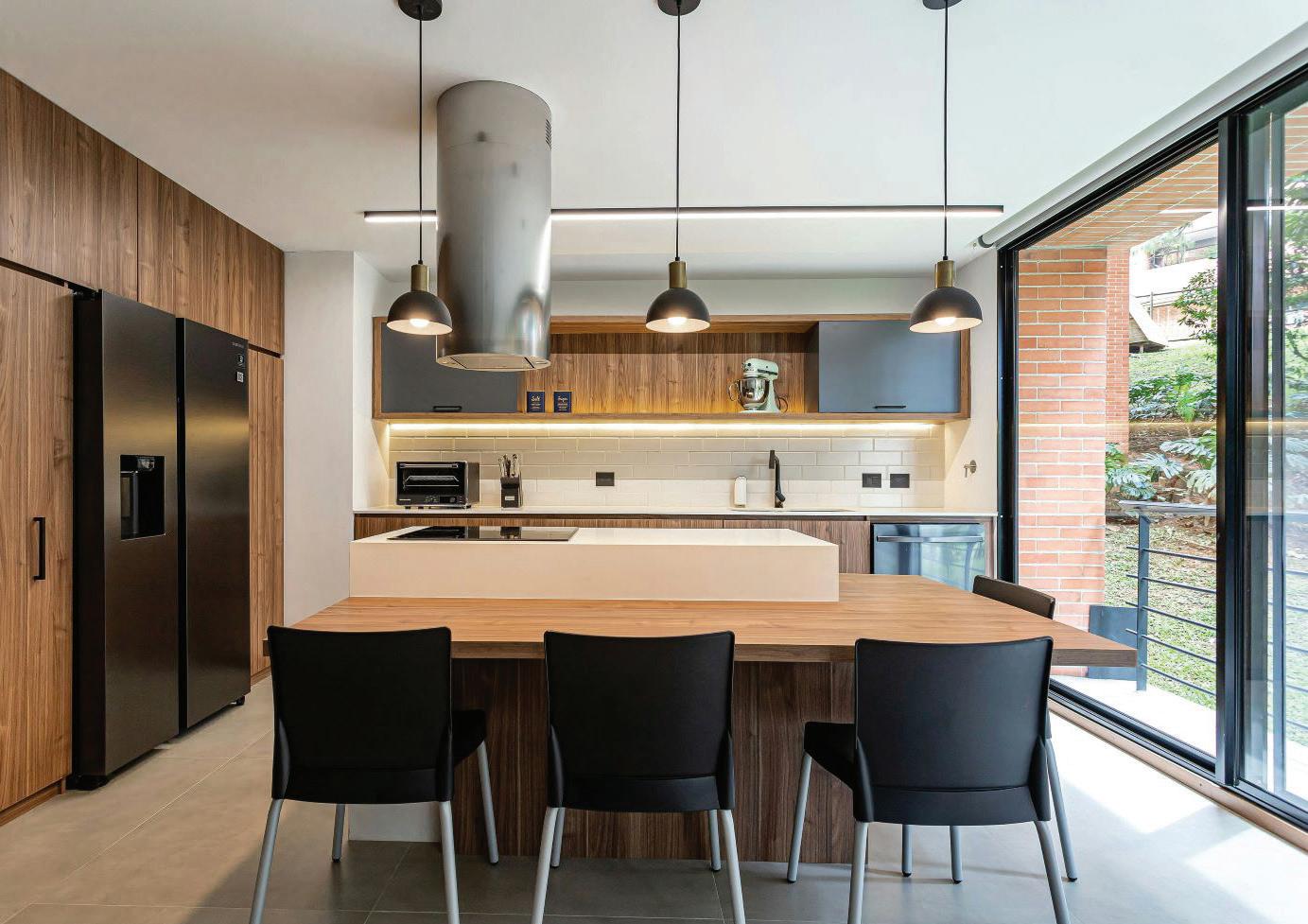
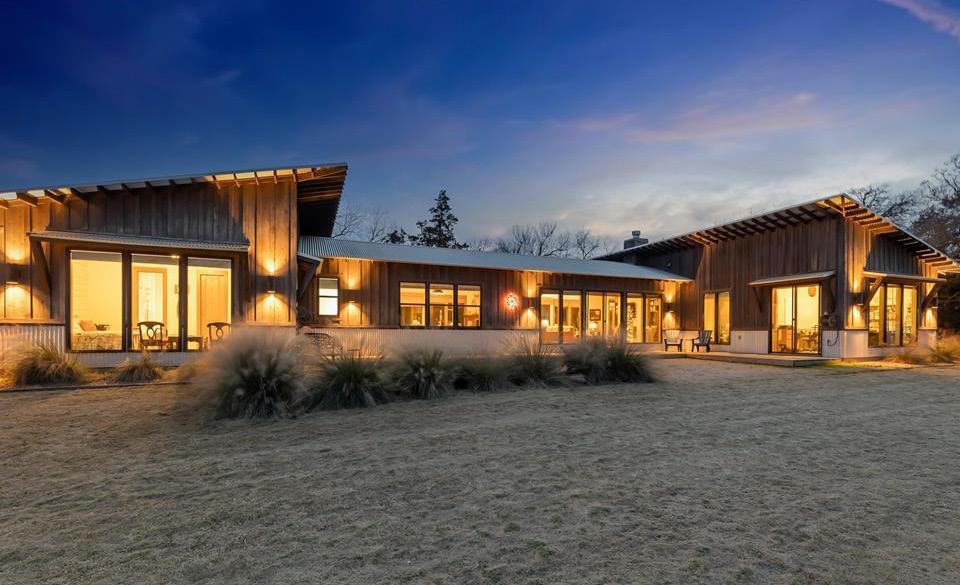
3 Bed | 2.5 Bath | 2,926 Sq Ft | $974,900
Modern Rustic dream- this fully custom home is located in the subtle rolling hills of Washington County on 8.18 tree lined acres. From the gated entry, enjoy the long rock drive that splits two grassy fields and leads to this one of a kind estate home. Built to offer extreme natural light, every room has a view and the back pasture features large producing pecan trees. The great room is anchored by the stone fireplace and offers open concept living, dining and designer chef’s kitchen featuring BlueStar Professional appliances, stone countertops, floating shelves, bonus second swing door oven and more. The primary suite offers amazing backyard view, private en suite bath with soaking tub, separate vanities and large walk in closet. All bedrooms and the study/studio offer a sliding glass doors to a patio view/entrance. Additional sitting room detached, tons of porch space and backyard pergola. Just 1 hour from Houston, 10 minutes to central Brenham & 45 minutes to College Station.
 Jodi Warner
Jodi Warner
979.229.8802
jodi.warner@compass.com
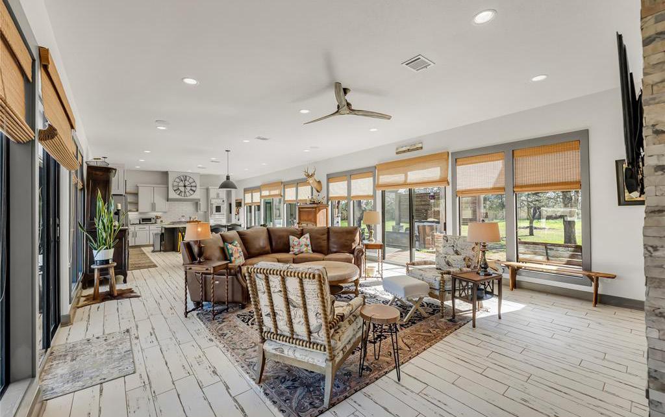
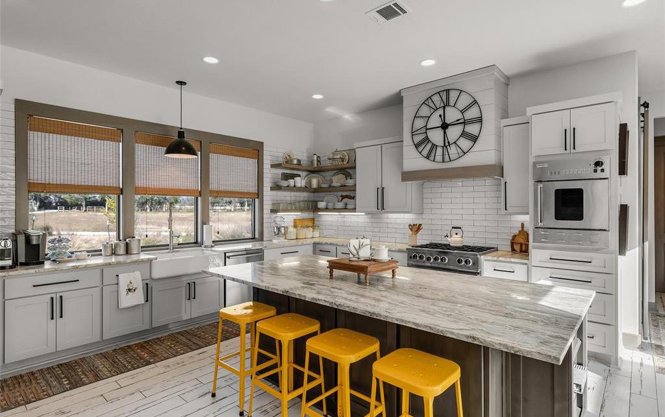
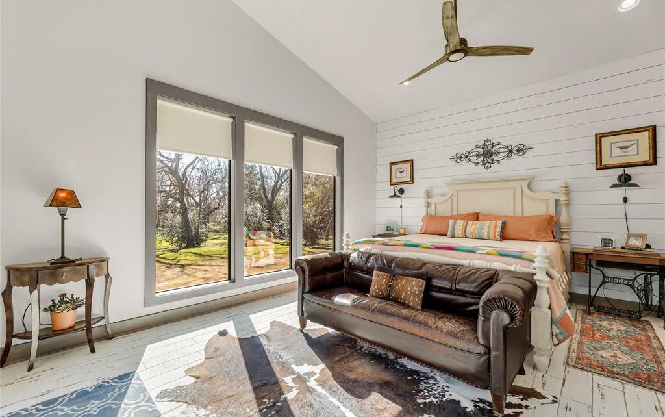


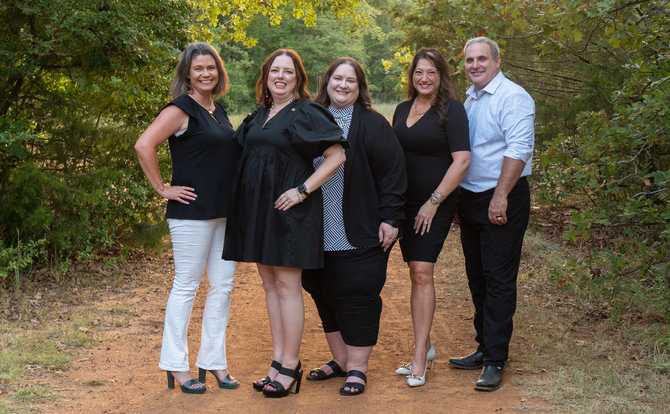
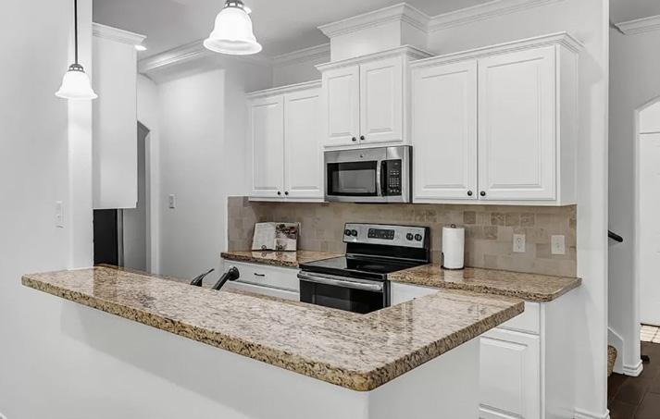
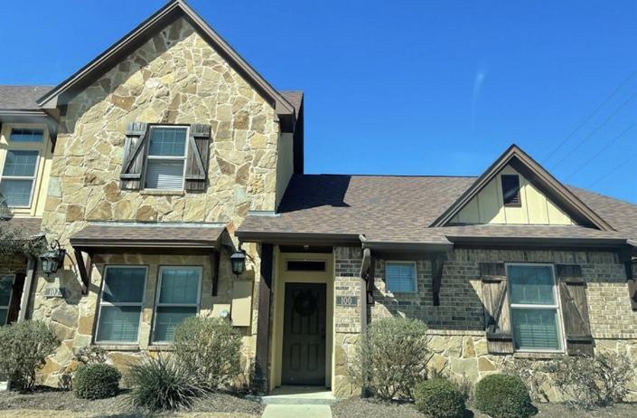
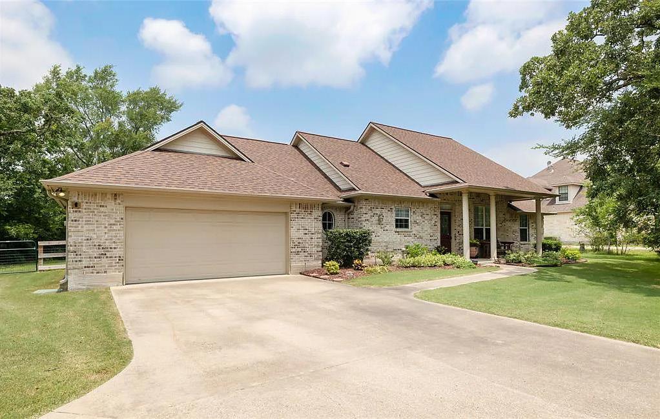
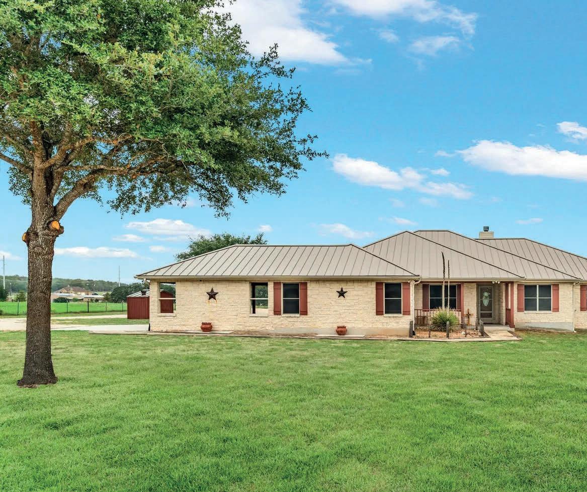
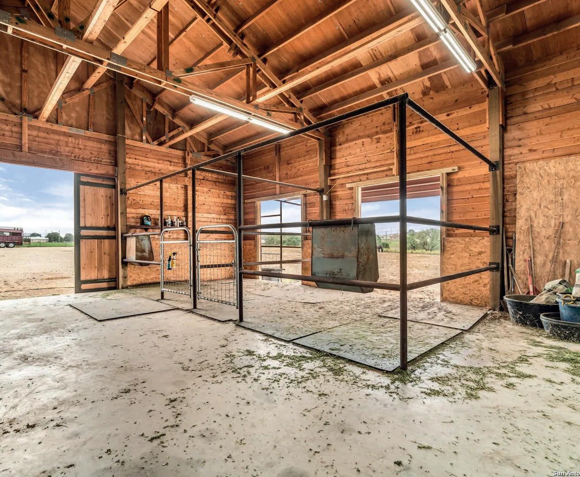
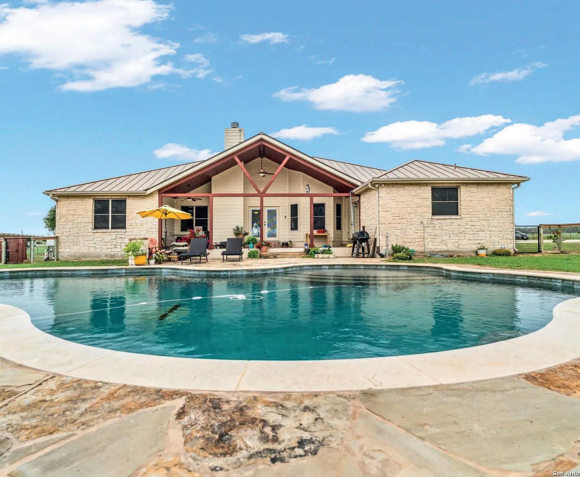
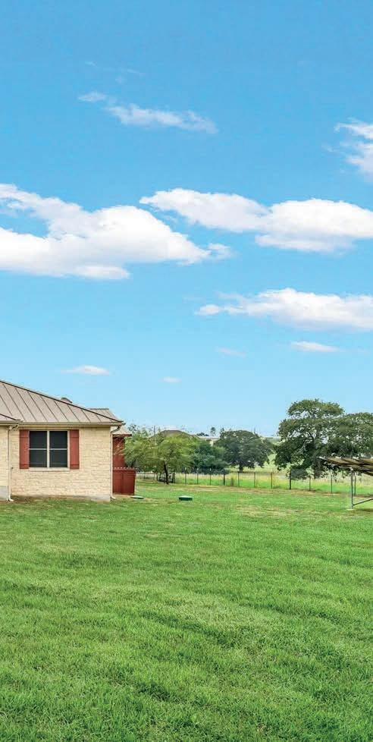

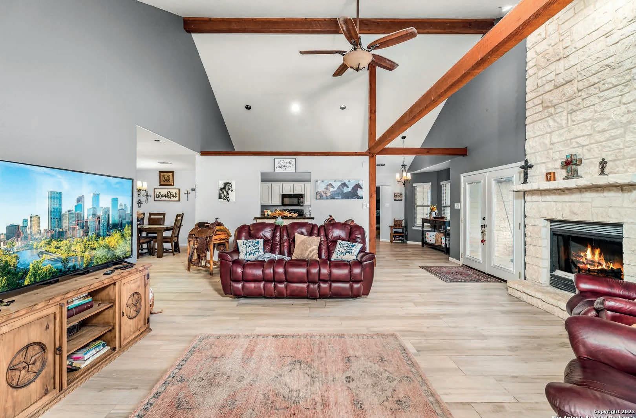
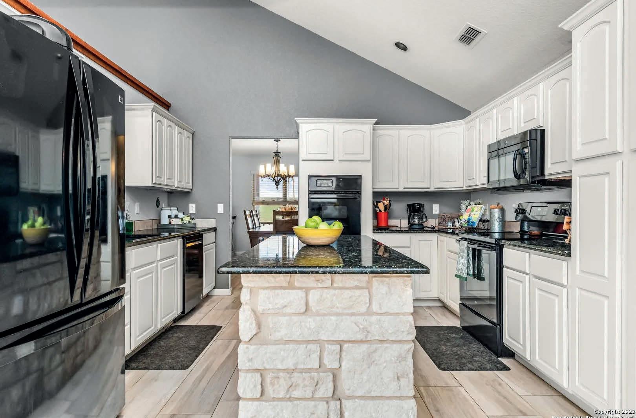
Job relocation prompts price change! This 4 beds/2.5 baths custom-built residence on 4.161 acres offers a 10k incentive. Features include a Pacific NW Style wood barn with RV hookup, Keith Zars pool, solar panels, Kinetico water filtration, high ceilings, rock fireplace, and mature Oak trees. Don’t miss out on this must-see home in Triple R Ranch! Additionally, the home boasts a spacious open floor plan, perfect for entertaining, along with a separate dining room flooded with natural light. With Italian porcelain tile flooring throughout, island kitchen, and ample wood cabinet space, this home offers both elegance and functionality. Whether you’re relaxing in the living room with its exposed wooden beams or enjoying the flagstone patio overlooking the pool and barn, every corner exudes warmth and comfort. With recent upgrades including the American Standard 20 SEER Platinum HVAC system and a central vacuum, this property ensures modern convenience and efficiency. Surrounded by serene natural beauty and offering countless amenities, this home in Triple R Ranch presents an unparalleled opportunity for discerning buyers.
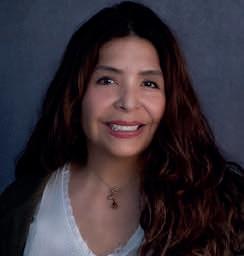
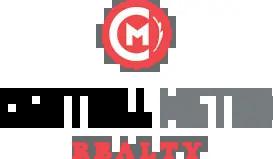
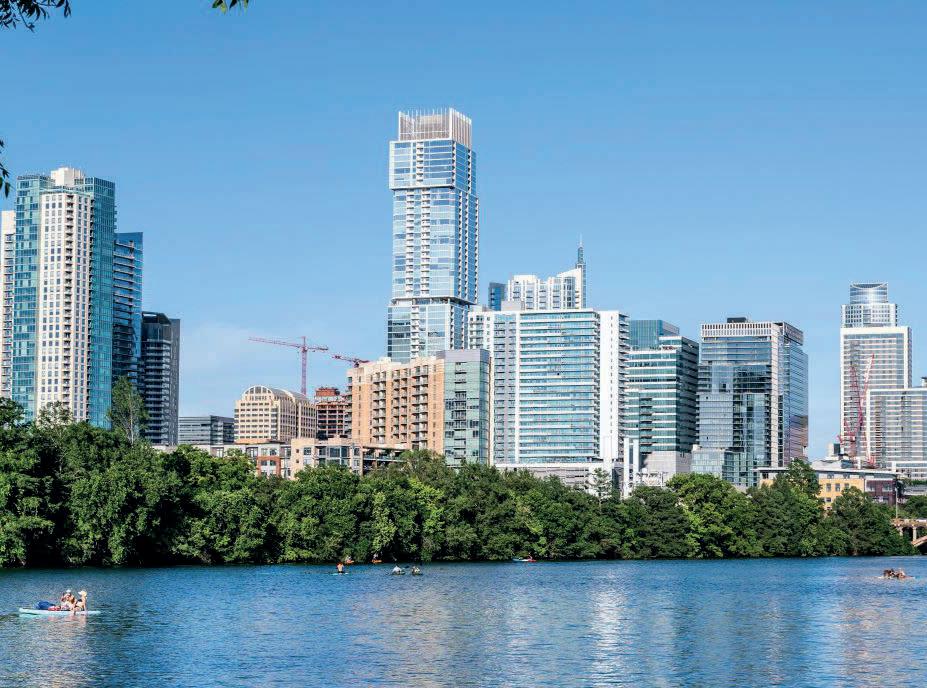
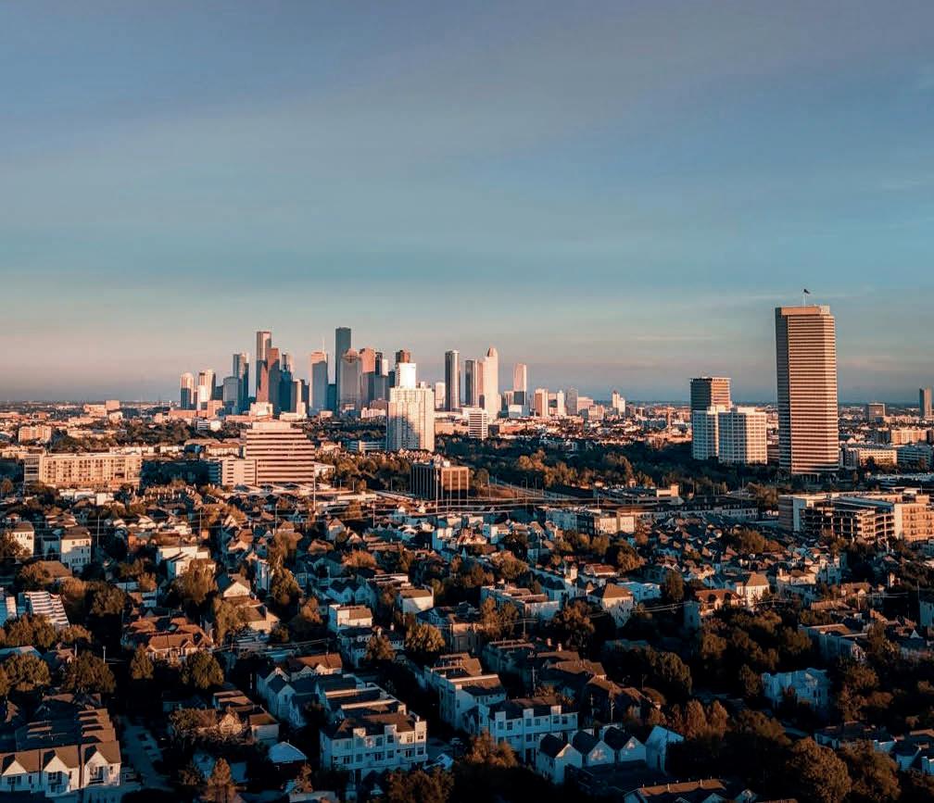
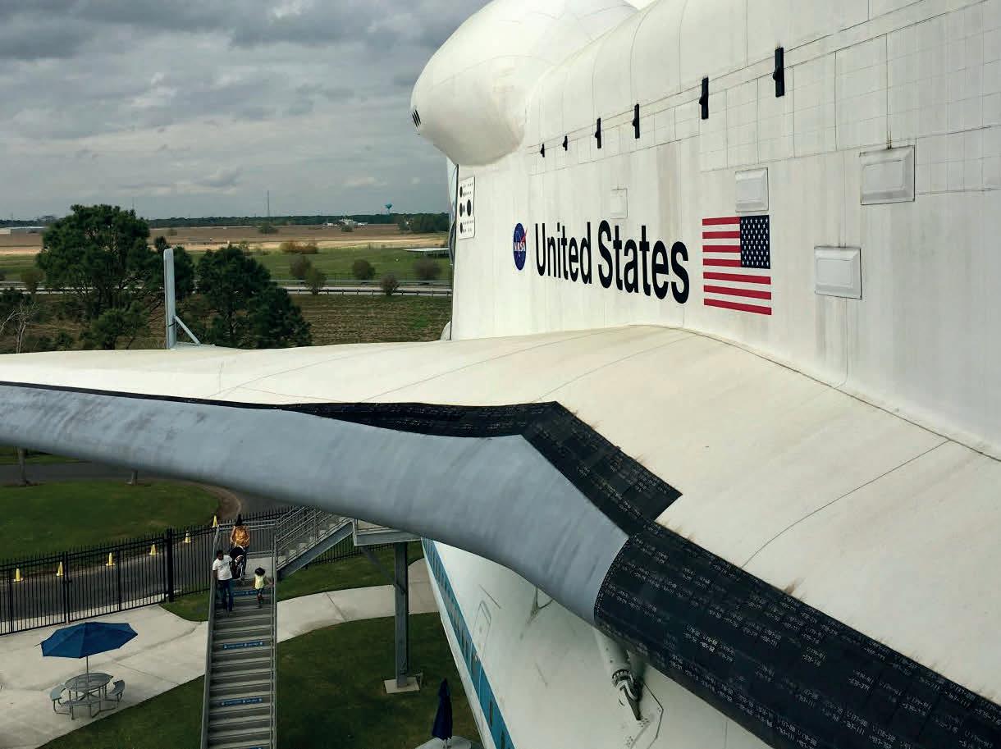

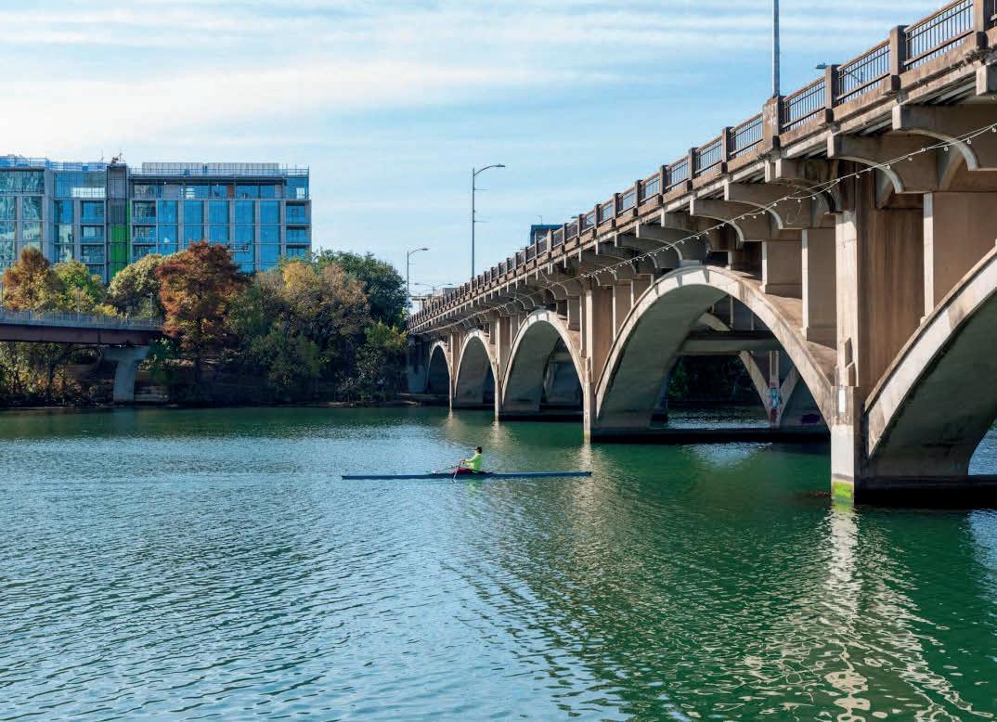
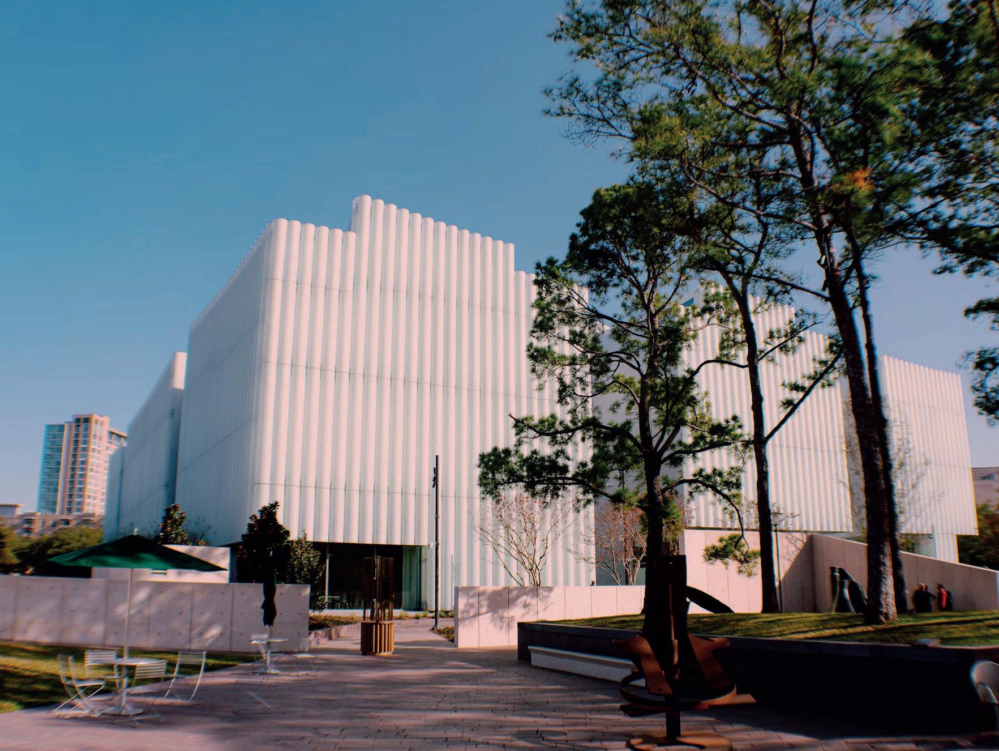 Lady Bird Lake | Trac Vu
Houston | Leo Yao
Zilker Metropolitan Park | David Phillips
Museum of Fine Arts, Houston | Adrian Newell
Pease Park | Ferdi Pasion
Lady Bird Lake | Trac Vu
Houston | Leo Yao
Zilker Metropolitan Park | David Phillips
Museum of Fine Arts, Houston | Adrian Newell
Pease Park | Ferdi Pasion
San Antonio, Austin, and Houston, all major cities in Texas, have much to offer residents and visitors alike. Let’s explore some of the finest highlights within each community’s appealing ZIP codes.
78730
Embrace the vibrant outdoor scene in Travis County. Traverse the scenic Turkey Creek Trailhead or kick back at Emma Long Metropolitan Park. Situated along the Colorado River, this park is ideal for swimming, camping, or boating. Then, savor waterfront dining at Ski Shores Cafe.
78132
Adventure and leisure await in New Braunfels, Hunter, and Canyon Lake, nestled between San Antonio and Austin. In New Braunfels, savor the offerings of Guadalupe Brewing Company & Pizza and Dry Comal Creek Vineyards. Experience the great outdoors with activities along the Guadalupe River, perfect for fishing, tubing, or simply relaxing in the sun. For sports enthusiasts in New Braunfels, the John Newcombe Country Club offers excellent facilities for tennis and pickleball.
78703
Centrally located and with ample amenities, the 78703 ZIP code offers residents a high quality of life. Explore the tranquil beauty of Pease Park or delve into the past at the Texas Military Forces Museum. For a delectable dining experience, stop by Clark’s Oyster Bar or Jeffrey’s.
78746
Nestled within Austin and its neighboring communities such as West Lake Hills, Lost Creek, and Rollingwood, the 78746 ZIP code brims with cultural opportunities and entertainment venues. In Austin, experience the charm of Zilker Metropolitan Park and the sophistication of Westlake Wine Bar, or indulge in the culinary delights of Blue Dahlia Bistro in West Lake Hills.
77005
Predominantly covering Houston and surrounding areas such as West University Place and Southside Place, 77005 boasts cultural richness. Immerse yourself in creativity at the Museum of Fine Arts, Houston, or unwind at Salento Bistrot and Sixty Vines over dinner and wine.
78704
In the heart of Austin, ZIP code 78704 comprises unique attractions around every corner. Head to the Statesman Bat Observation Center to witness one of the largest urban bat colonies in the world or enjoy paddleboarding on the scenic Lady Bird Lake. For a unique exploration of Austin’s wine scene, embark on a Wine Cave Secret Bar Adventure at Wanderlust Wine Co.
77019
In Harris County, discover the varied offerings of Freedmen’s Town Farmers Market or enjoy theatrical performances at Stages. Find serenity among nature at Eleanor Tinsley Park, offering an escape from the urban bustle.
77058
This dynamic Houston area is home to a variety of cultural and natural attractions, including Space Center Houston and Bay Area Park. For fresh seafood in a sophisticated yet relaxed atmosphere, stop by Tommy’s Restaurant Oyster Bar.
77024
ZIP code 77024 epitomizes upscale suburban living in Houston. This affluent area comprises luxurious homes, premier shopping centers like Memorial City Mall, and recreational spots such as Terry Hershey Park. Renowned schools and healthcare facilities further enhance its appeal, making 77024 a sought-after destination for those seeking convenience and refinement in Houston.
77056
The 77056 ZIP code encompasses the upscale Uptown Houston neighborhood. Discover the allure of Water Wall Park and the intrigue of the Museum of Illusions Houston. Relish in delectable cuisine at some of the finest restaurants in Harris County such as The Capital Grille and Caracol.

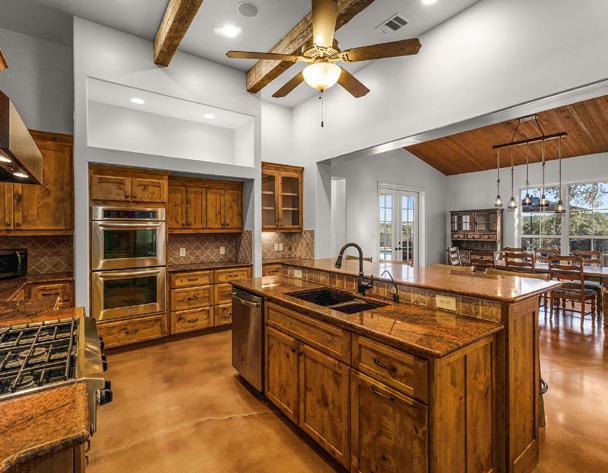
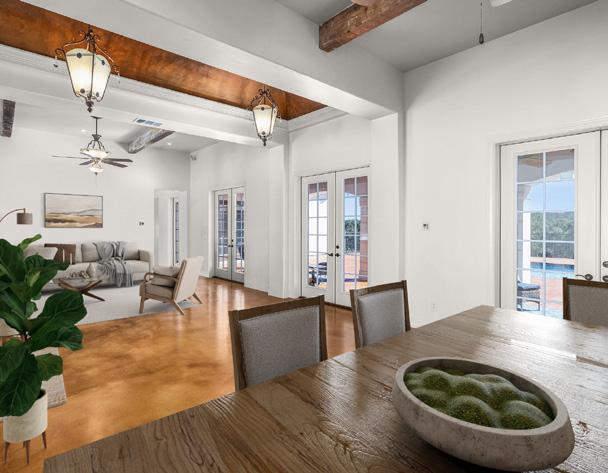

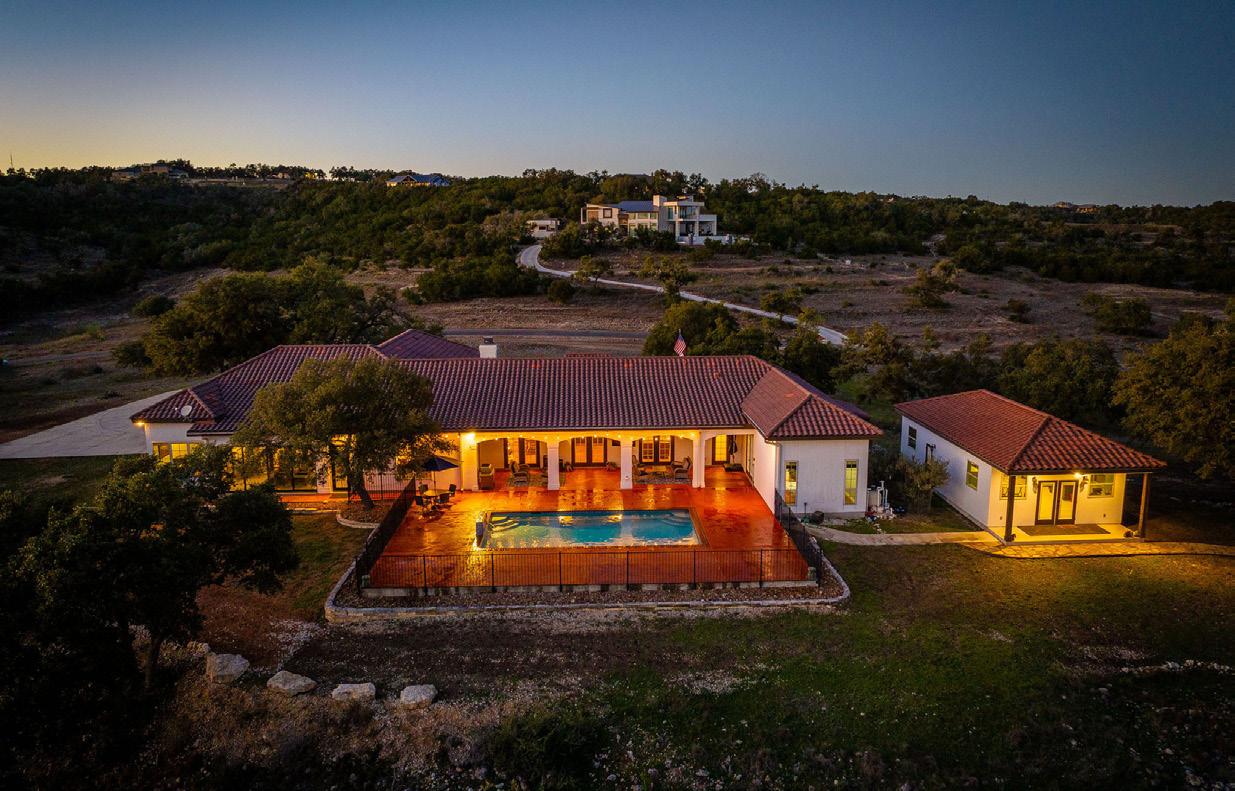
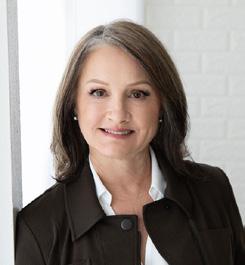
Situated amidst the tranquil scenery of the Texas Hill Country, this extraordinary Spanish Mediterranean Estate graces a private 10-acre parcel that currently holds a wildlife exemption within the renowned Waggener Ranch. Beyond the wrought-iron gates, a zero-scaped private courtyard welcomes you, setting the stage for the timeless elegance that defines this residence. As you enter the home, the main living areas boast a touch of Kentucky heritage with historic Tobacco plant wooden beams and old-world fireplace lending an air of rustic charm. Designed for versatility and convenience, an in-law suite provides a private retreat for guests or extended family. The main bedroom surprises with a multifunctional area that easily transforms into an exercise area or office. The sunroom directly off the main bedroom offers a tranquil escape, seamlessly connecting the indoor and outdoor spaces through sliding glass doors. Efficiency meets style in the Domestic Command Center/Mud Room leading to the laundry suite with counters, cabinets, sink and built-in ice machine. Culinary enthusiasts can appreciate the kitchen, featuring a 6-burner gas cooktop, double ovens, walk-in pantry, and wine fridge ensuring the heart of the home, is both a chef’s delight and entertainer’s dream. For those who enjoy hands-on projects, a separate workshop offers a dedicated space for tinkering and creating. Additional storage is provided by the additional detached 2-car garage, ensuring that every need is met. The outdoor spaces are an extension of the estate’s grandeur, with multiple exterior patios and pool area inviting you to bask in the beauty of the hill side, creating a perfect ambiance for intimate gatherings or large-scale entertainment. In every detail, this country estate embodies the harmonious blend of luxury, functionality, and timeless style, offering a retreat that transcends the ordinary and celebrates the art of gracious living.
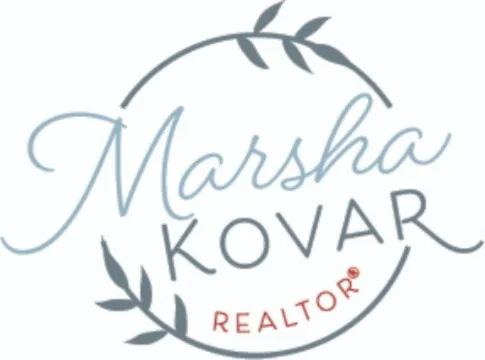
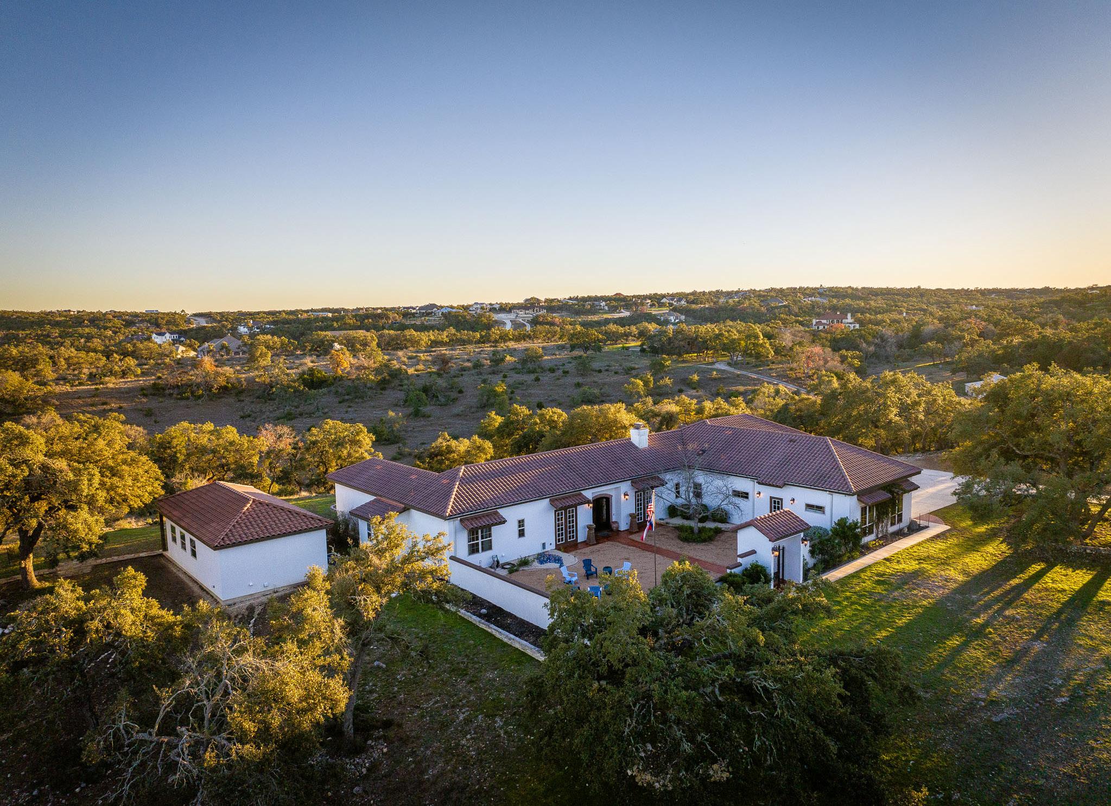
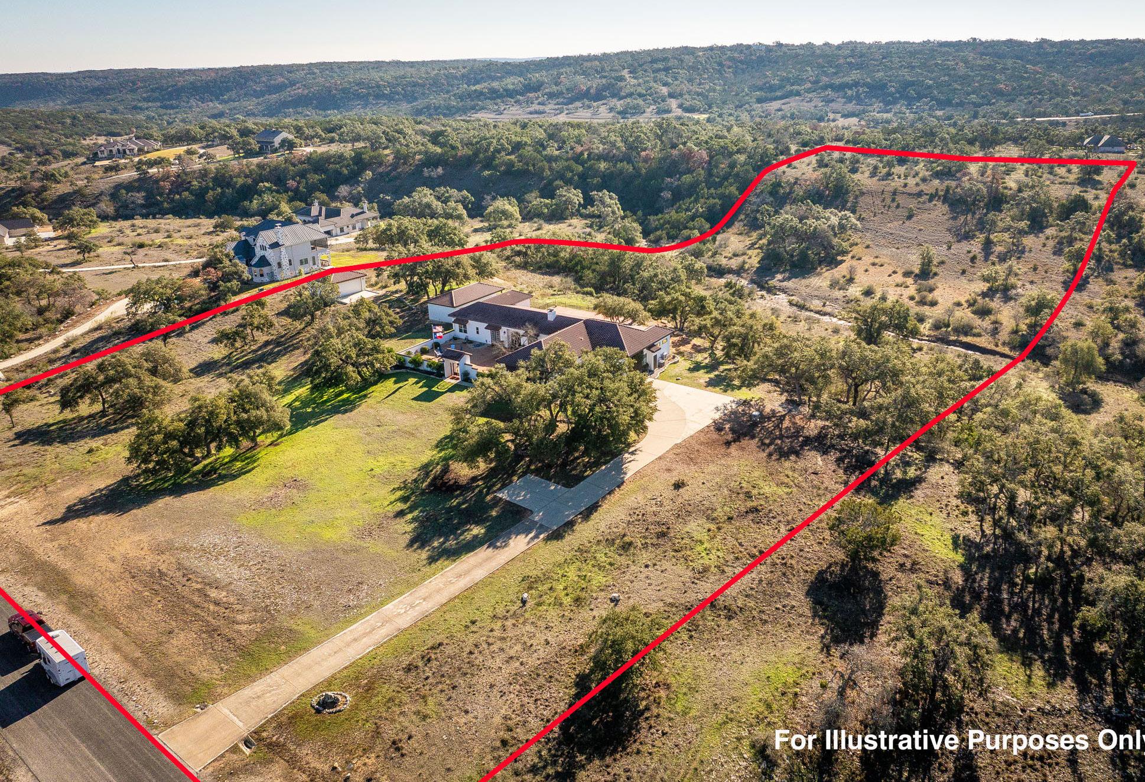
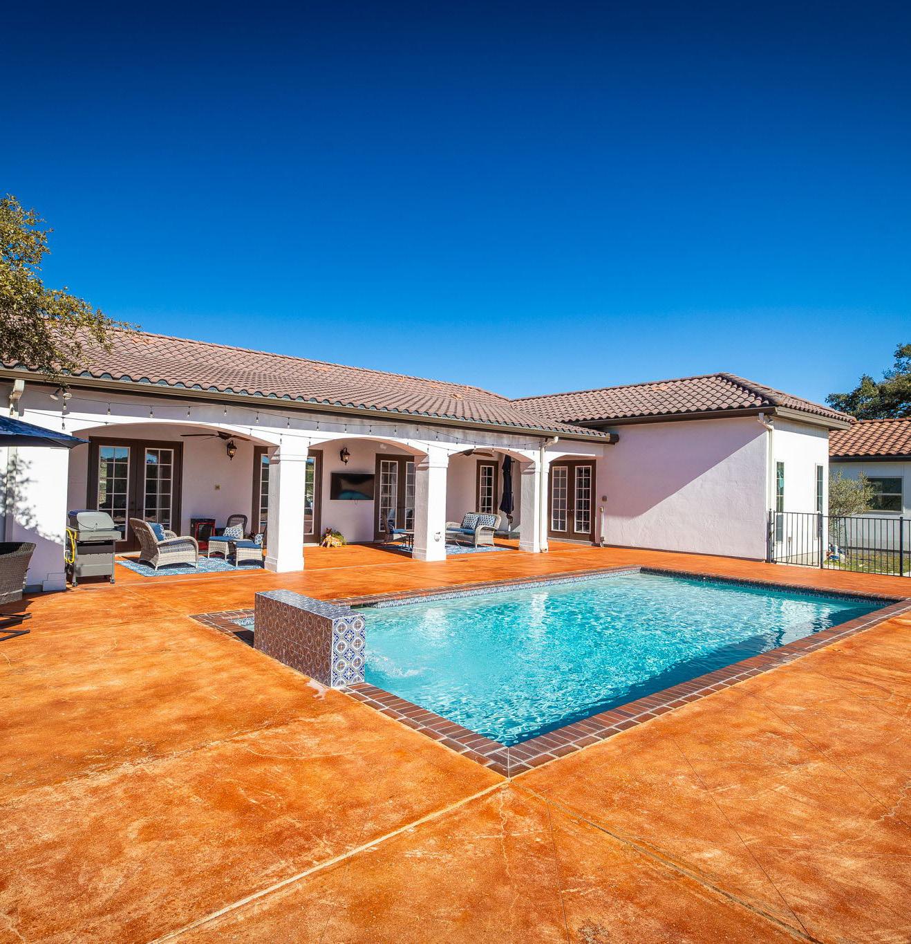
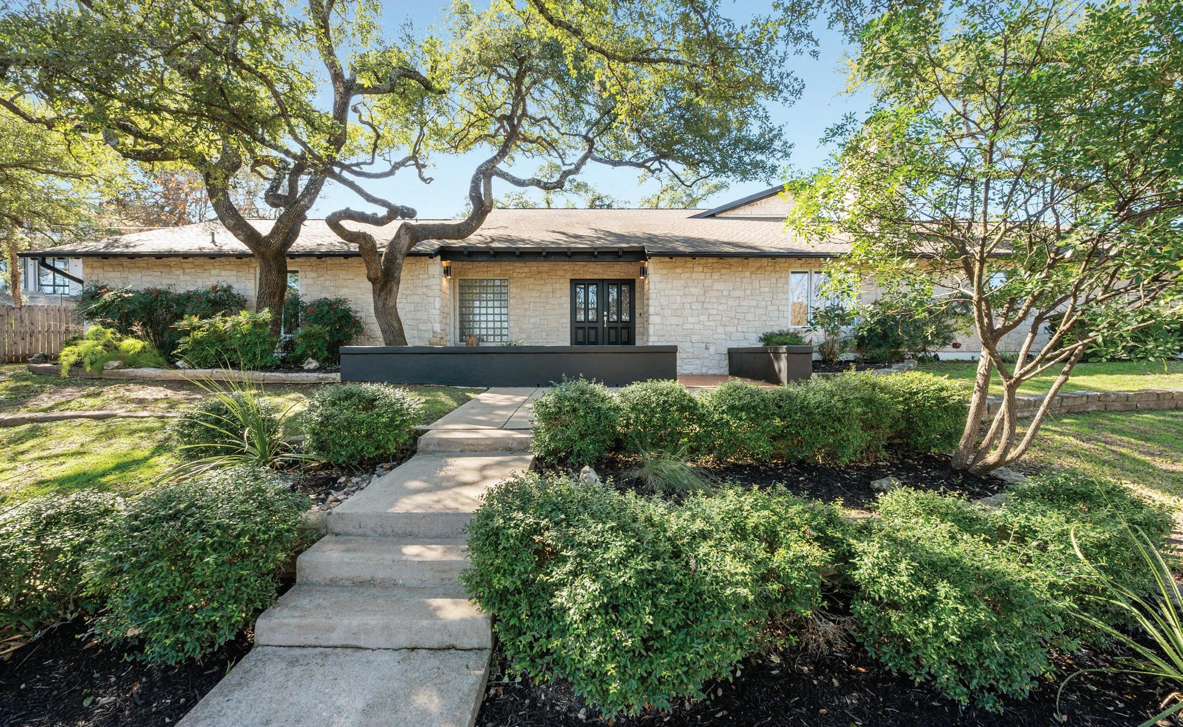
4 Beds | 4 Baths | 3,854 Sq Ft | $2,580,000
Welcome to this stunning home nestled in the picturesque hills of West Lake, within the Westlake Highlands neighborhood of Austin, Texas. As you step inside, you’ll be greeted by a warm and inviting atmosphere. As you move to the sunken living room, you’ll notice the terra-cotta tile and high beamed ceiling creating a bright and airy ambiance throughout. The formal dining is adjacent to the living room. As you move toward the back of the house, the conservatory with its arched windows and two sets of French doors allow for an abundance of natural light. New bamboo flooring leads you to the bedroom wing with 3 bedrooms including the primary bedroom with ensuite featuring double vanities, sunken garden tub and walk-in shower. Another guest suite can be found on the second floor providing ample space for comfortable living and privacy, which is perfect for guests or multigenerational families. The office is in the back of the house with a view of the pool and gardens. An extra flex room attached to the office offers versatility, whether you envision an exercise room, playroom, or large walk-in closet. The wet bar in the family room adds a touch of elegance with the fireplace and terra-cotta tile, creating a cozy and inviting space for relaxation. The exterior of the home is impressive as it is set on a large, beautiful corner lot shaded by majestic live oak trees. Discover your own private oasis, complete with an in-ground pool and a spacious storage building that could easily be transformed into a game room, exercise space, or simply utilized for storage. The possibilities are endless in this enchanting outdoor retreat. Located in the highly sought-after Eanes School District, this home offers not only a beautiful and tranquil setting but also the convenience of being within proximity to all the amenities that Westlake has to offer.
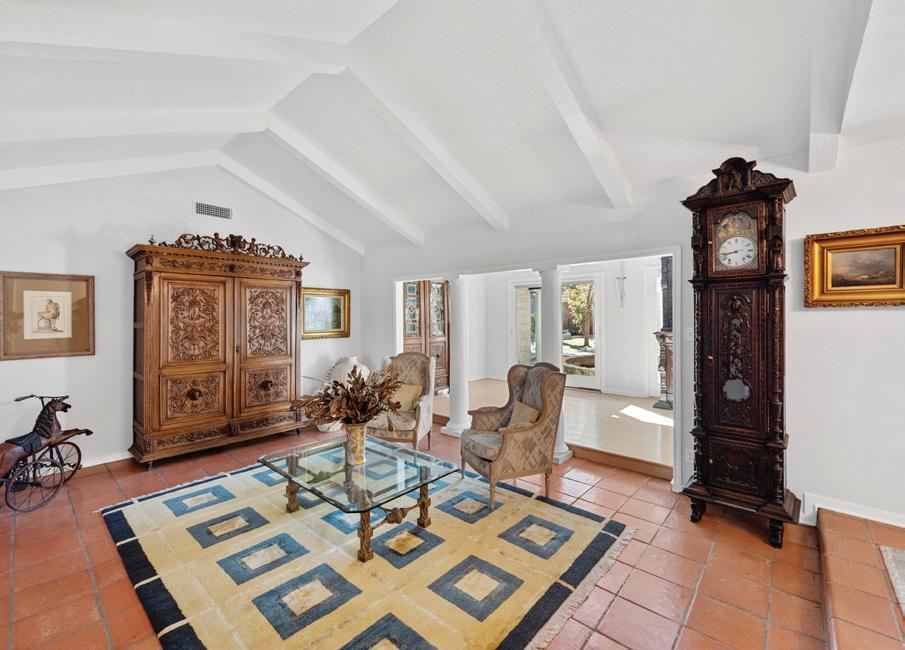
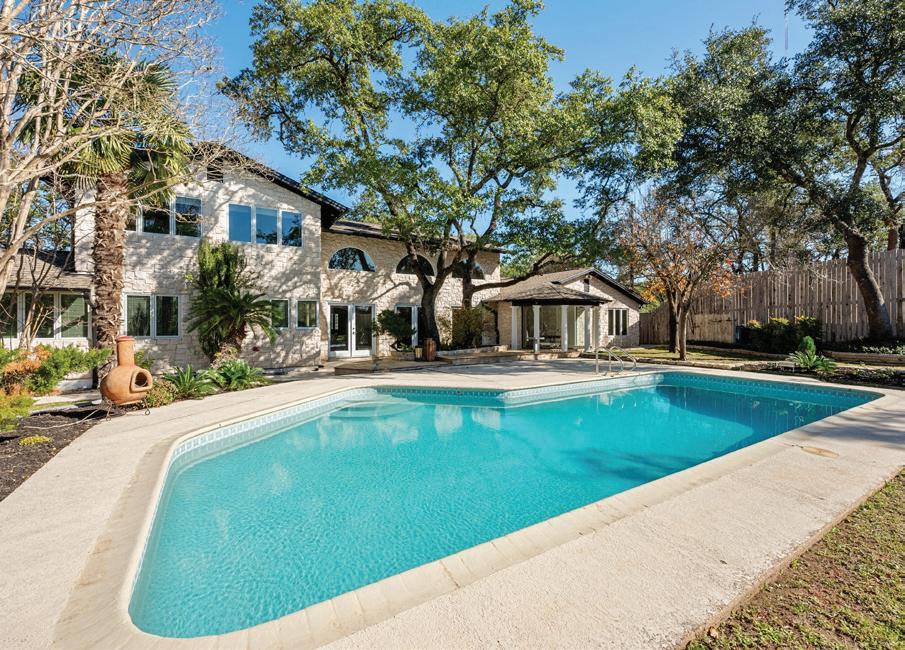

Debbie Thomas
512.677.9431
debbie.thomas@compass.com
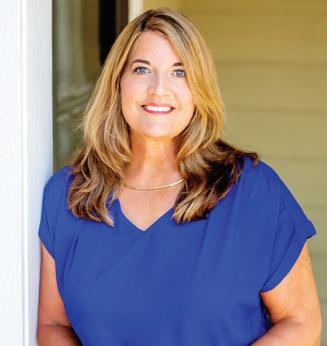
$2,200,000
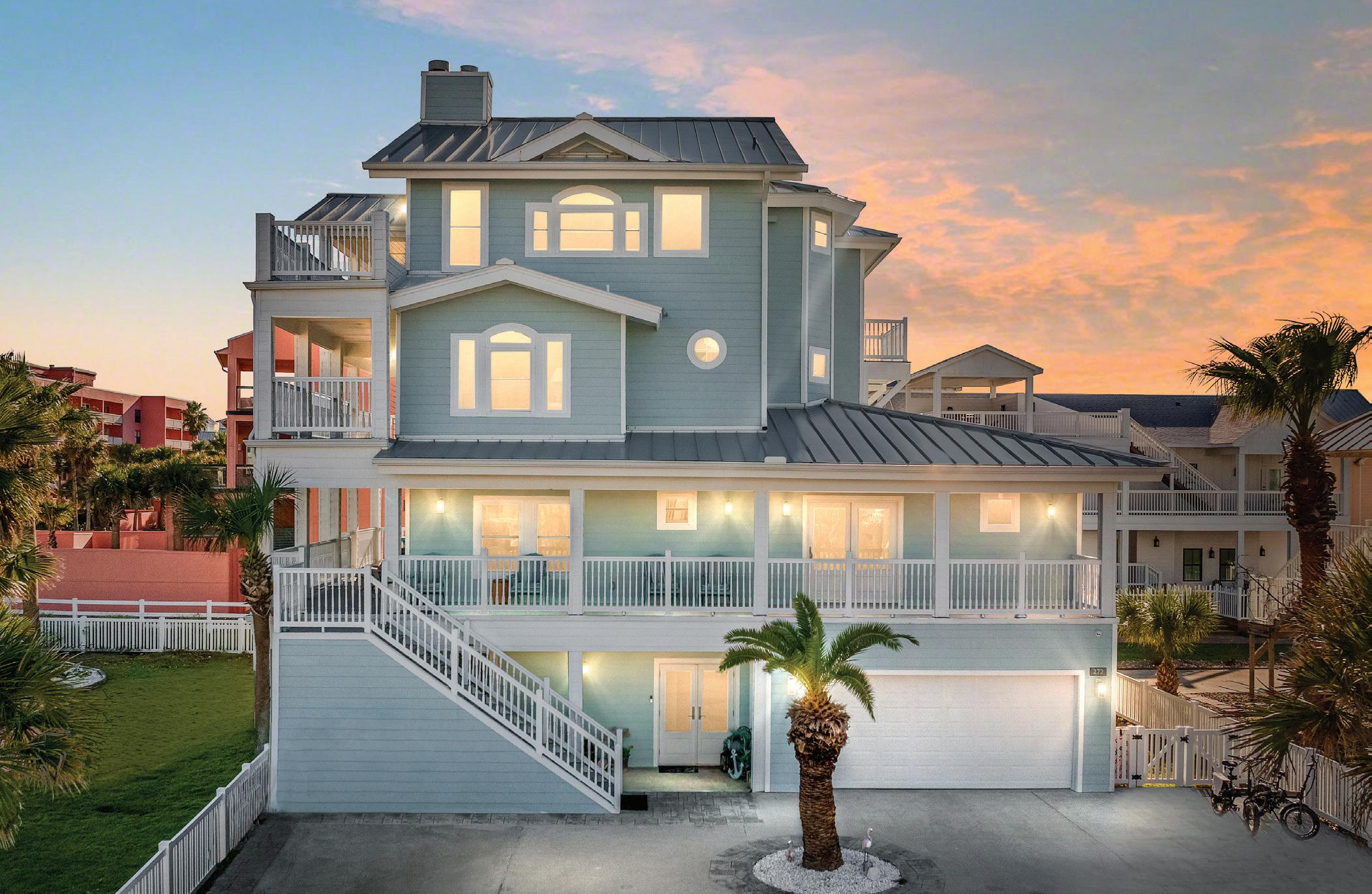
Nestled within a gated community boasting private beach access. With 3 bedrooms, 4 full baths, and 2 half baths, this residence seamlessly merges luxury with functionality. The chef’s kitchen is a culinary haven, featuring a wine dispenser and built-in pizza oven for unparalleled entertaining. Smart home technology enhances every aspect, while picture windows capture panoramic ocean views. The primary suite offers a spa-like escape, complemented by additional bedrooms with ensuite baths. Step outside to your private beach access, secured within the gated community, providing the ultimate blend of privacy and luxury. Welcome to a home where sophistication meets coastal charm, offering an unmatched seaside living experience.
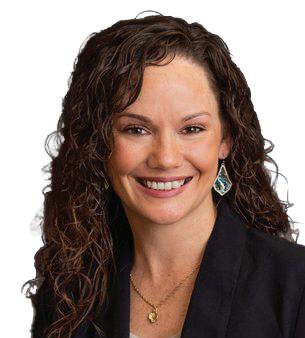
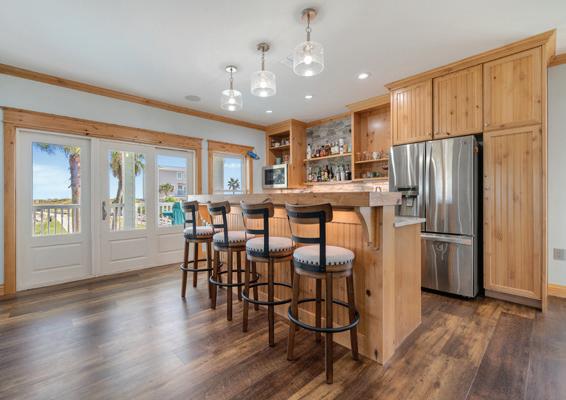
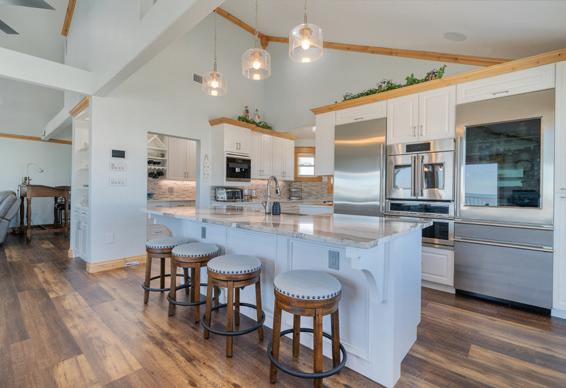
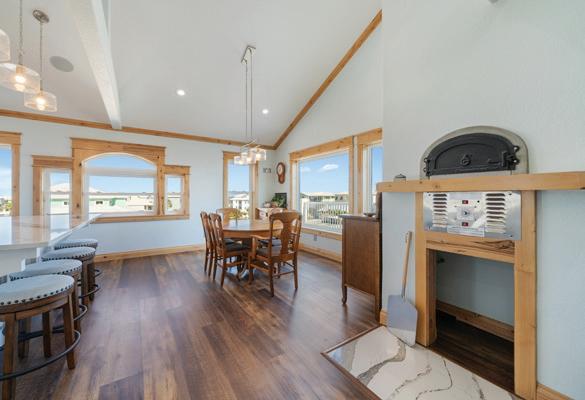
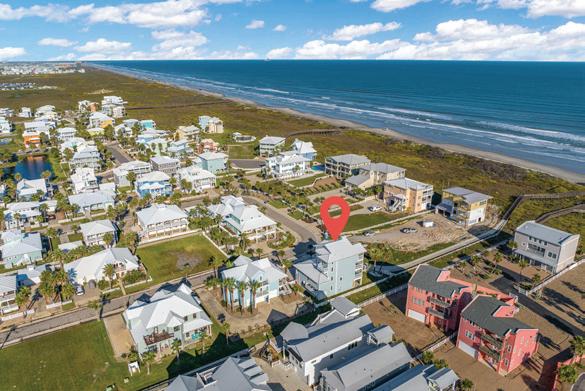





Texas is renowned for its sports fervor, notably football, yet its passion for golf should not be underestimated. The state boasts picturesque courses and year-round warm weather, making it a prime destination for golf enthusiasts. Among Texas’s lineup of esteemed professional golf events, few can rival the excitement of the upcoming Valero Texas Open.
The Valero Texas Open is a renowned PGA Tour golf tournament with a rich history spanning over a century. It features some of the world’s finest golfers vying for a substantial cash prize and crucial standings points. Not only is it thrilling for sports fans, but it also offers an enjoyable, festive experience for people of all interests.
Scheduled from April 1st to April 7th, this year’s edition of the Valero Texas Open will take place on the beautiful Oaks Course at the iconic TPC San Antonio. Situated in the affluent Cibolo Canyons area, the TPC San Antonio offers an exclusive setting with meticulously maintained grounds.
Anticipation is high as numerous top-tier golfers have already committed to the tournament. Among the notable names expected to attend this year’s event are Rickie Fowler, Rory McIlroy, Max Homa, and Collin Morikawa, promising a showcase of exceptional talent. Canadian Corey Conners, fresh off last year’s victory, has also confirmed his participation.
Players will compete for a share of the impressive cash prize. Last year’s prize fund was $8,900,000, ensuring a lucrative reward for the top performers. With the tournament historically yielding low scores, fans can anticipate witnessing some exceptional golf.
Enhancing the spectator experience, the tournament offers various hospitality options spread across the 18 holes. This year, fans can choose from four hospitality clubs, each providing prime vantage points, delectable cuisine, and refreshing beverages.
Tickets for the Valero Texas Open are available online. General Admission, priced at $50, grants access to the grounds from April 4th to 7th, the primary run of the tournament. For those seeking elevated experiences, additional charges apply for access to the hospitality areas.
812 Kenspur Lane
812 Kenspur Lane
Austin | 78738
Austin | 78738
This single-story home exudes peaceful elegance on a private half-acre lot, shaded by majestic oak trees. The four-bedroom, three-and-a-half bath home is a rare gem, with an abundance of natural light and high ceilings. The kitchen is a culinary dream, offering a butler's pantry with a wine refrigerator, plenty of storage, double ovens, built-in refrigerator, a large gas range, an oversized island, and walk-in pantry. The home is complete with a dedicated office and expansive den/second office that overlooks the pool. Step outside onto the sprawling covered patio that leads to the sparkling pool - creating the perfect setting for year-round entertainment.
This single-story home exudes peaceful elegance on a private half-acre lot, shaded by majestic oak trees. The four-bedroom, three-and-a-half bath home is a rare gem, with an abundance of natural light and high ceilings. The kitchen is a culinary dream, offering a butler's pantry with a wine refrigerator, plenty of storage, double ovens, built-in refrigerator, a large gas range, an oversized island, and walk-in pantry. The home is complete with a dedicated office and expansive den/second office that overlooks the pool. Step outside onto the sprawling covered patio that leads to the sparkling pool - creating the perfect setting for year-round entertainment.
www.SereneKenspur.com
www.SereneKenspur.com
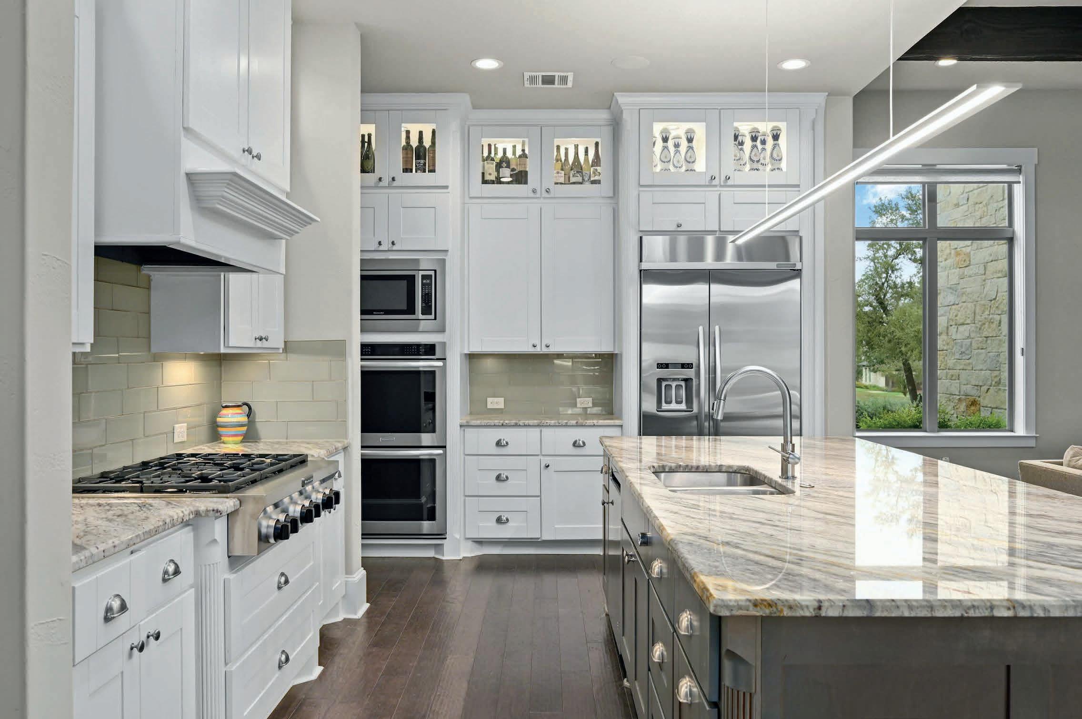

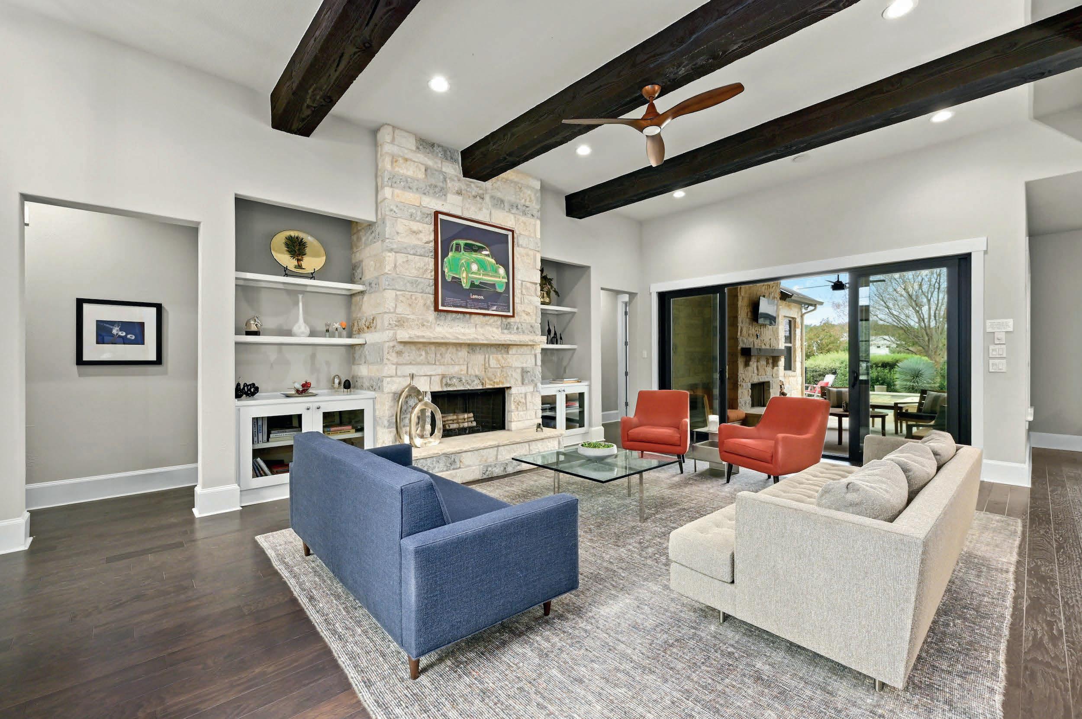





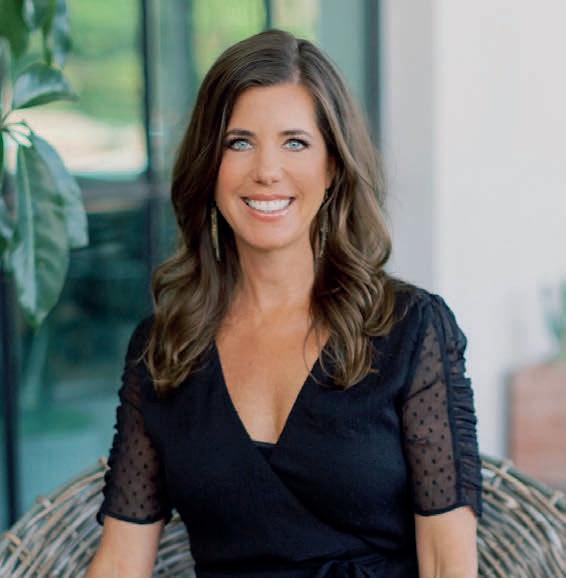
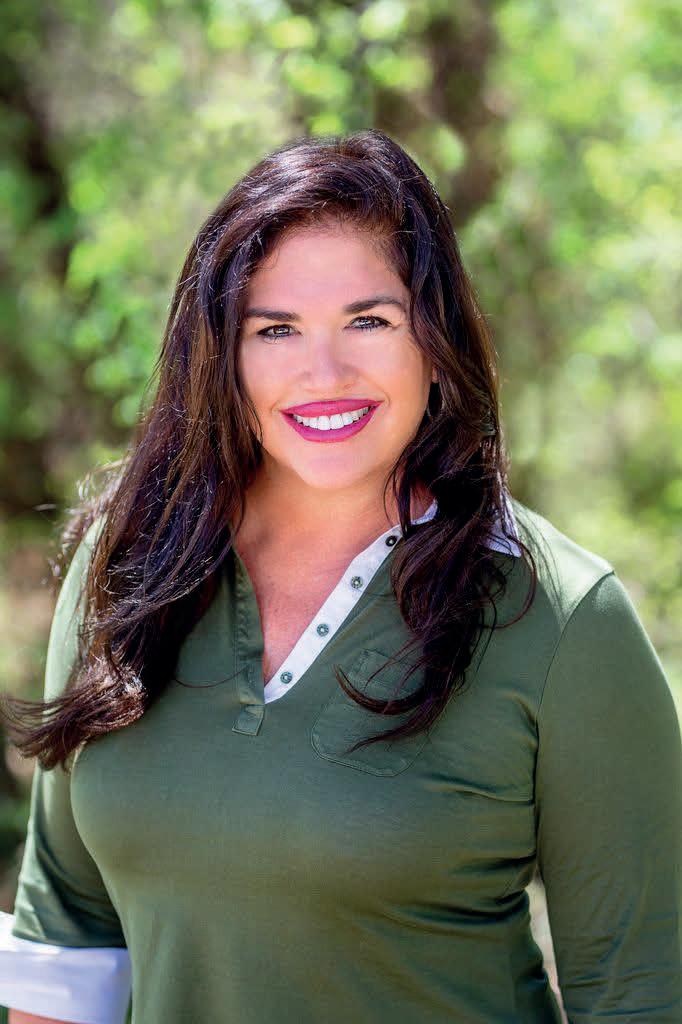
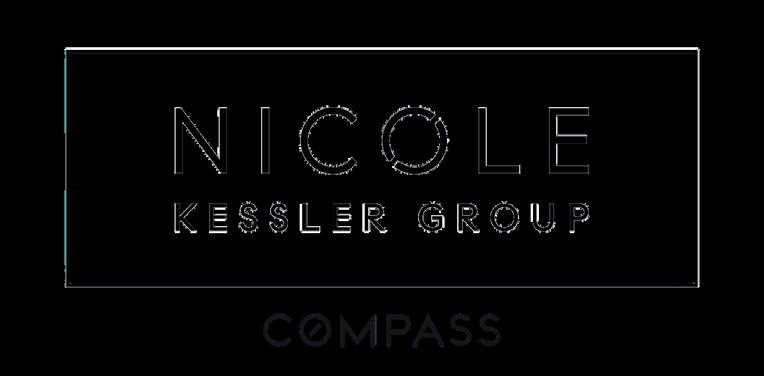
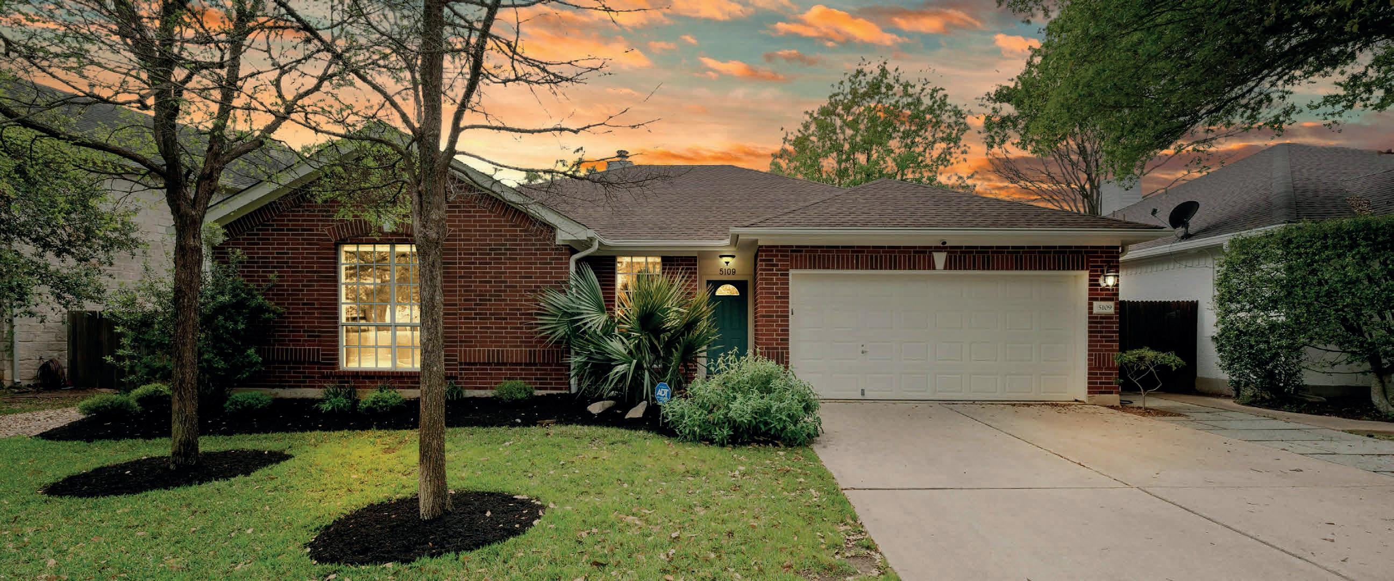
Welcome to this exquisite home nestled in the esteemed Travis Country neighborhood! Proudly presenting a meticulously maintained one-story residence that boasts elegance and comfort at every turn. As the second owner, this home has been cherished and updated with care. Step inside to discover a seamlessly flowing layout featuring three bedrooms and two bathrooms, ideal for modern living. The heart of the home lies in its newly updated kitchen and guest bath and completely remodeled primary bathroom. The fresh paint throughout adds a touch of contemporary charm, creating a welcoming ambiance for you and your guests. Entertaining is a breeze with the open floor plan, allowing for effortless movement between the kitchen, dining area, and living space. Step outside to the serene oasis of the beautiful Zen garden, where tranquility awaits amidst lush greenery. Whether you’re enjoying morning coffee on the covered patio or hosting al fresco gatherings, this outdoor sanctuary is sure to inspire moments of relaxation and rejuvenation. Travis Country offers an array of amenities including hike and bike trails, sports courts, pools, and tennis courts, providing opportunities for recreation and community engagement. Conveniently located just 11 minutes from HEB, 20 minutes from downtown Austin, and 23 minutes from the airport, this home offers easy access to endless entertainment, dining, and shopping options. Experience the best of both worlds with the peace and privacy of Travis Country living, coupled with the vibrant energy of Austin’s bustling city life. Don’t miss the opportunity to make this exceptional property your own. Schedule a showing today and embark on a journey to luxury living in Travis Country!
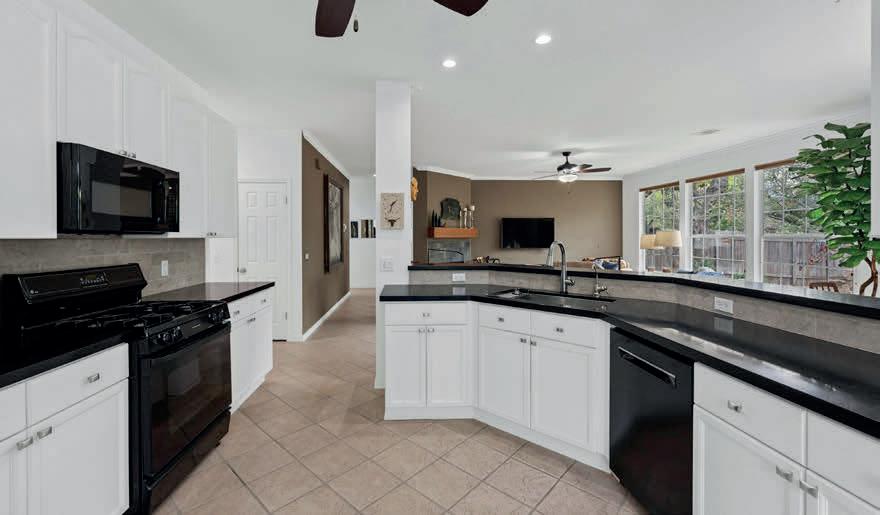
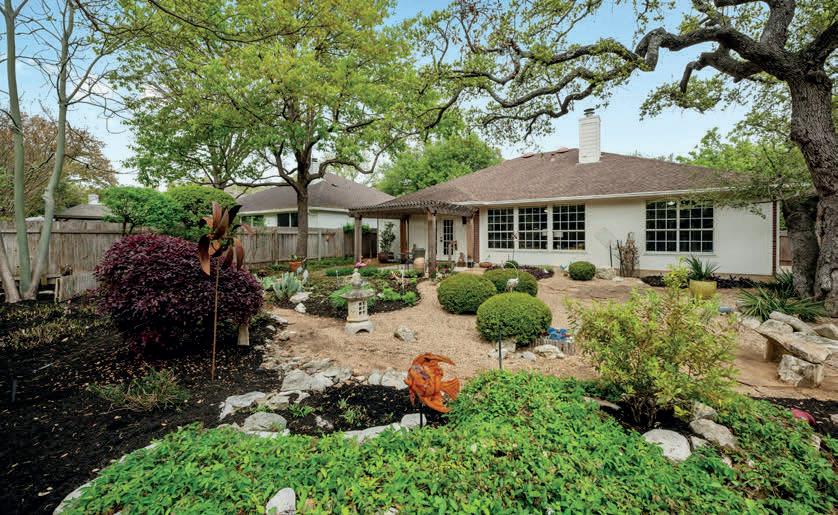
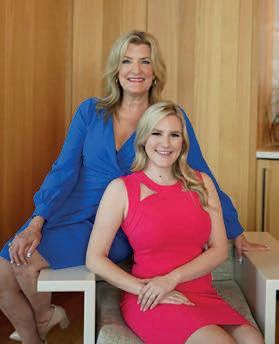
512.917.5161 +
512.317.1741
jennifermpuryear@gmail.com
alexpuryear@gmail.com
www.thepuryearteam.com
thepuryearteam.com
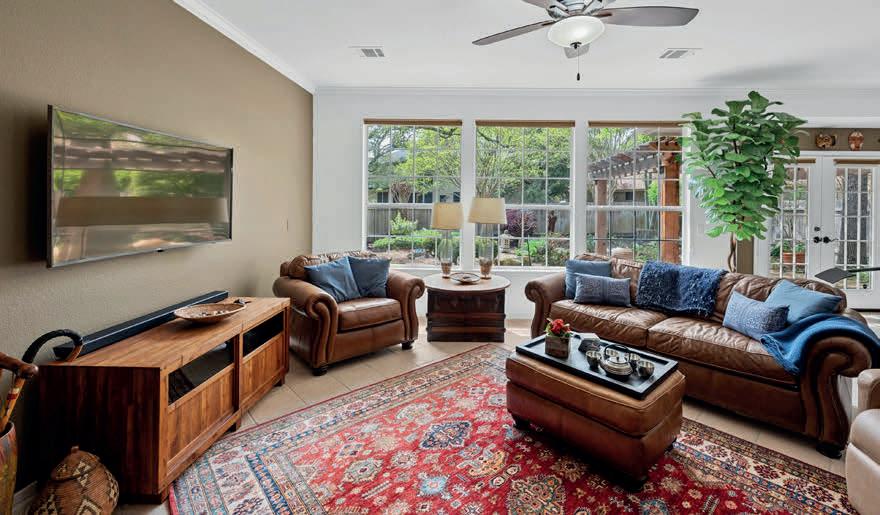
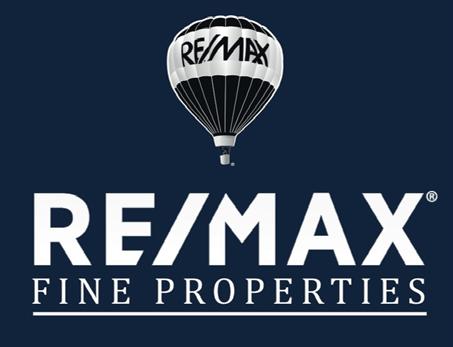
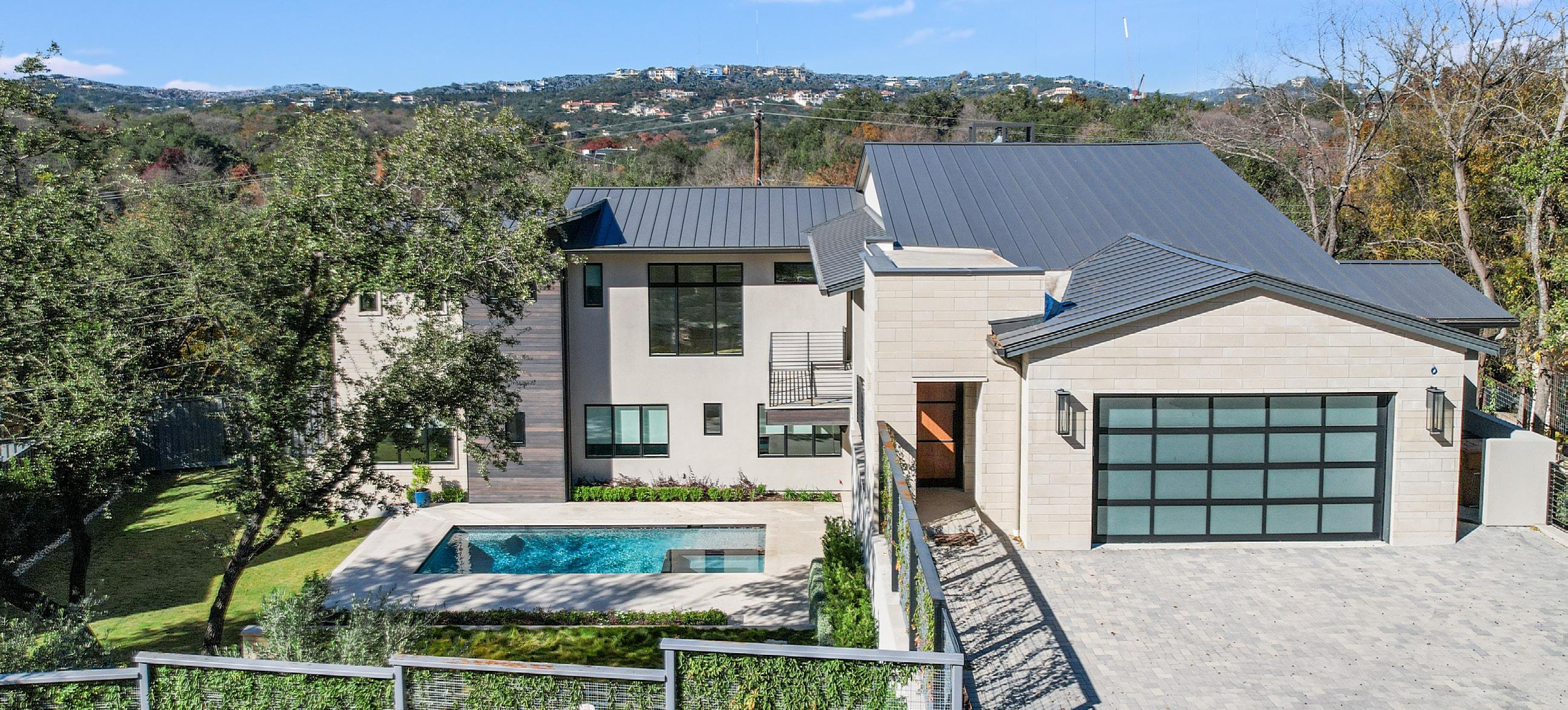
Step into a spacious world of modern elegance with this stunning 5-bedroom, 5-bathroom residence, completed in May 2023 by Clint Small Homes. Nestled in the popular Tarrytown neighborhood, this architectural masterpiece exudes a seamless blend of refined design and unparalleled comfort, creating an atmosphere of pure luxury. As you enter, be captivated by the grandeur of high-end finishes and meticulous attention to detail. The expansive open-concept layout seamlessly connects the bar, living and dining rooms, creating an inviting ambiance that’s perfect for both intimate gatherings and lavish soirees.
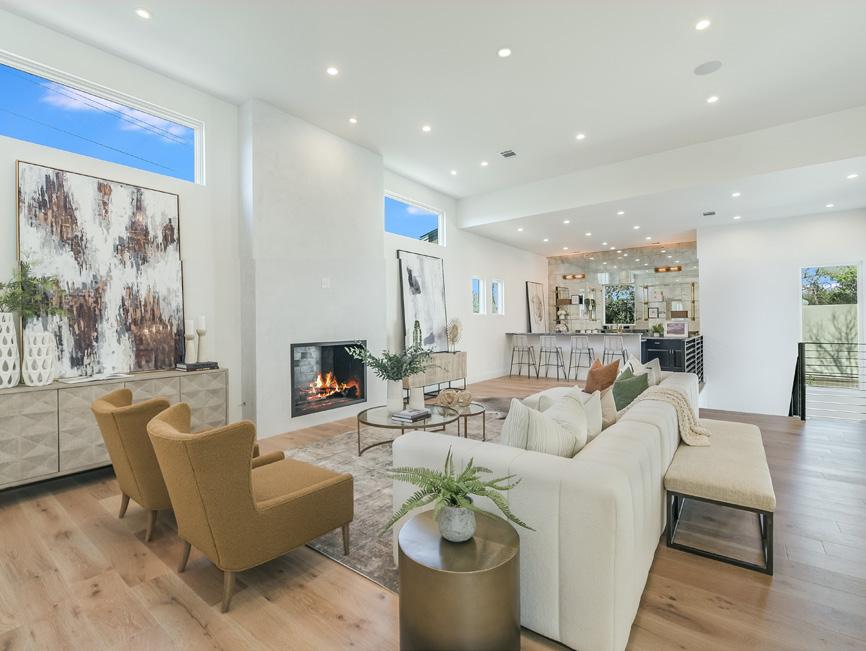

Available upon request
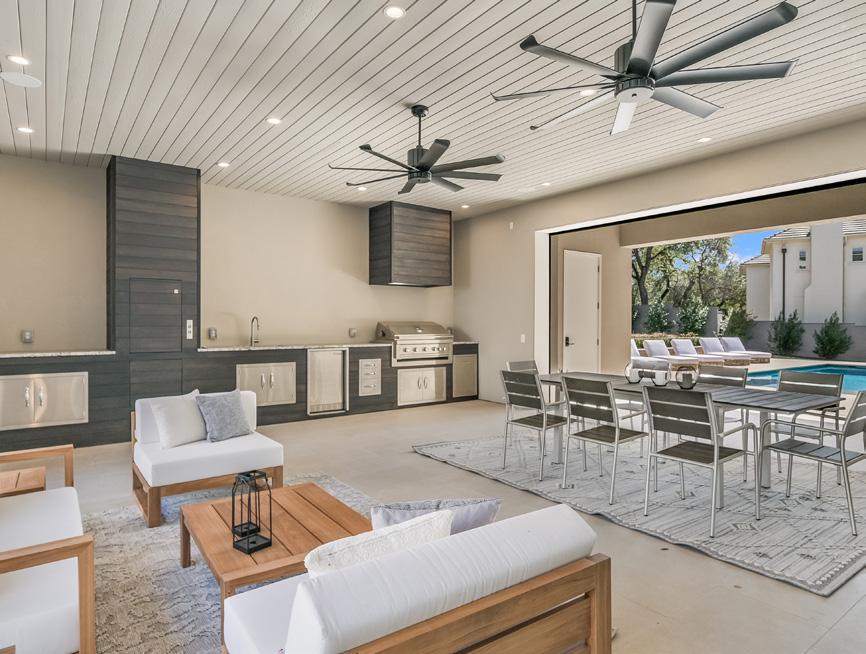
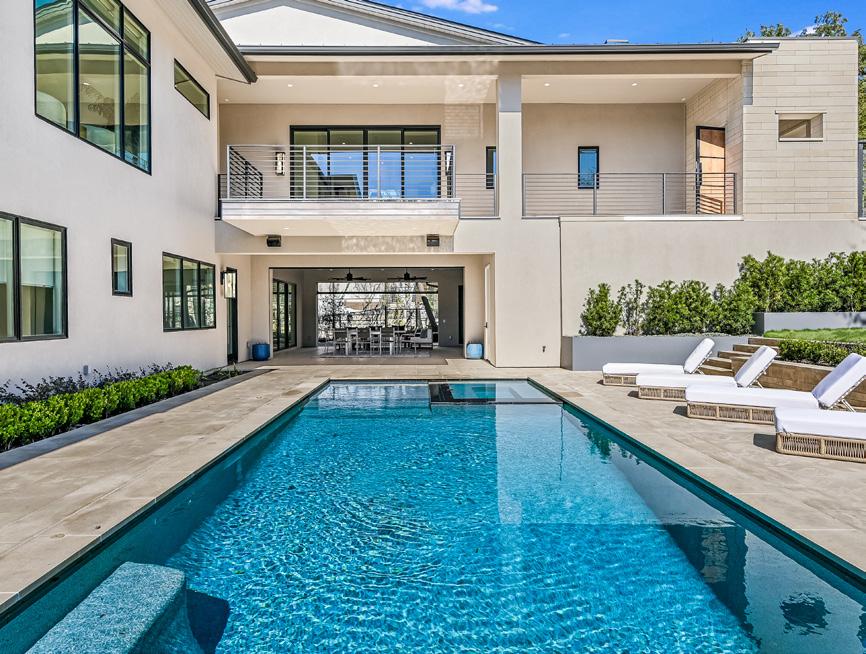

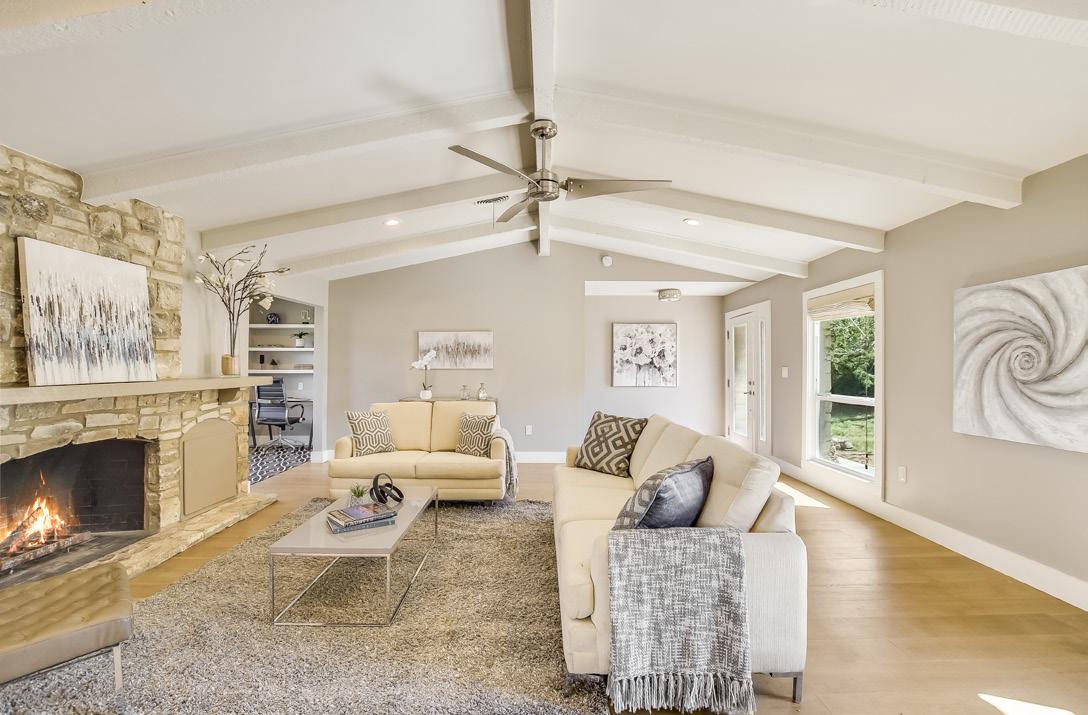

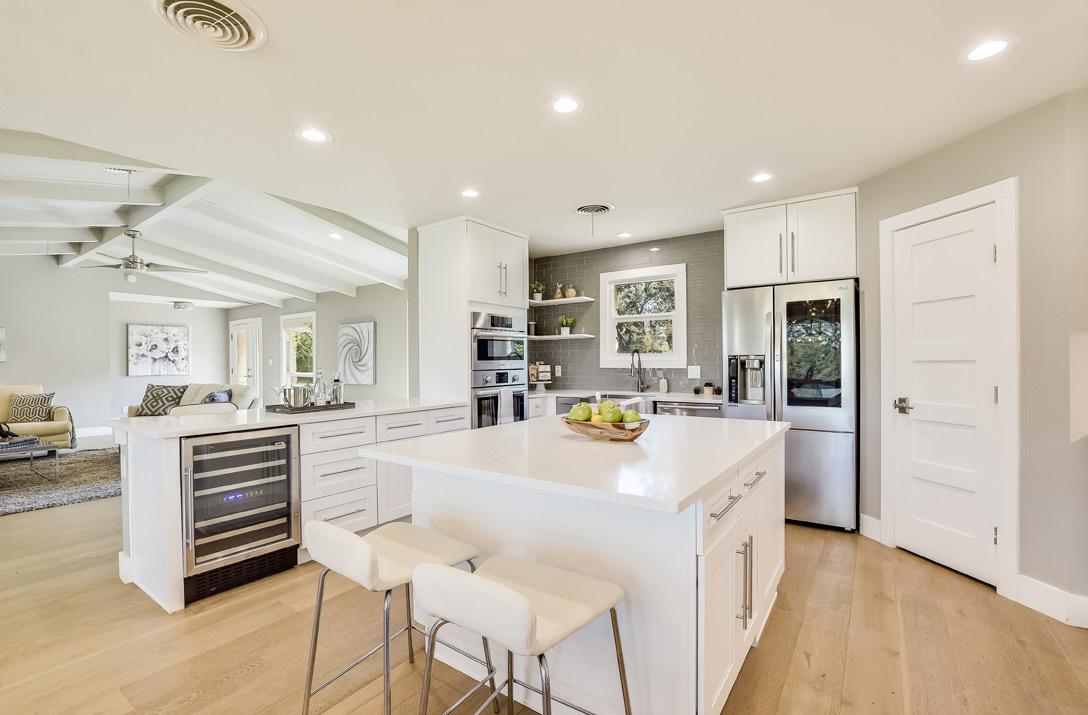
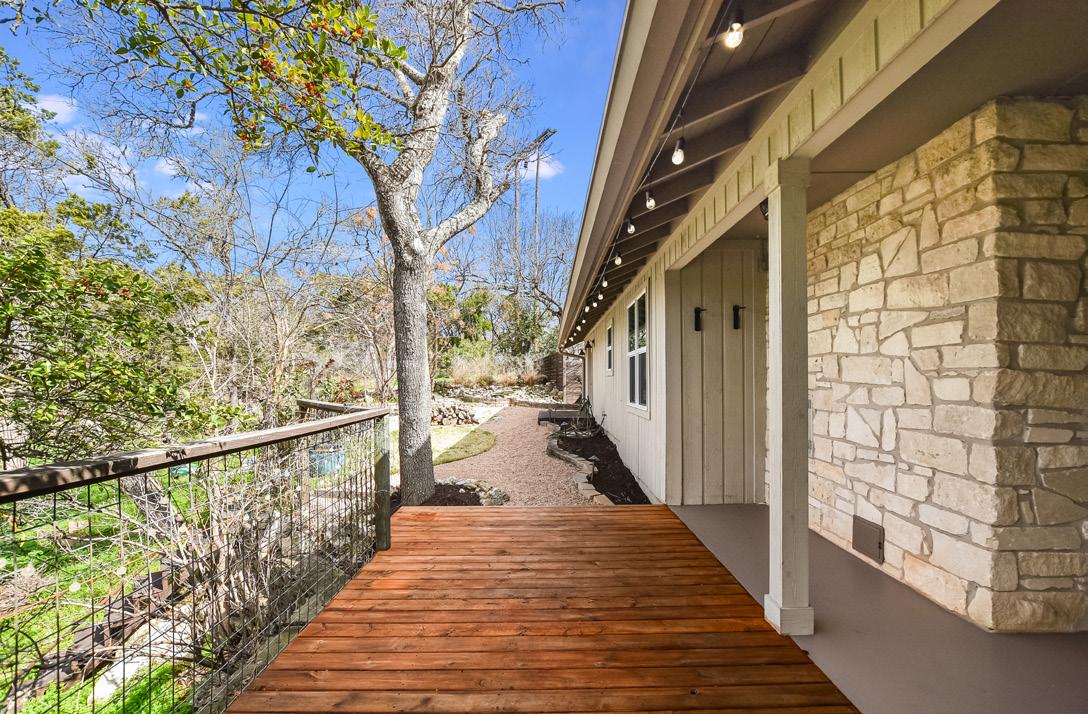
Presenting a captivating Eanes remodel nestled on 1.23 acres, radiating charm and contemporary style. This meticulously renovated home underwent a full makeover in 2017-18, showcasing a fresh floor plan, new flooring, paint, fixtures, cabinets, countertops, decorative lighting, and top-of-the-line Bosch and LG stainless steel appliances. Updates extend to a new metal roof, windows, drywall, insulation, electric, and plumbing, ensuring both aesthetic appeal and functionality. Every detail, from plumbing and electrical to HVAC and a tankless water heater, has been carefully crafted for modern living. With stainless appliances, wire-brushed white oak wood floors, and quartz counters, this home exudes elegance and comfort on 1.23 acres of picturesque hillside. The open floor plan, wine fridge, custom cabinets, and island in the kitchen make it an ideal space for entertaining. Add panoramic views, abundant natural light, and unique outdoor areas, and this property becomes truly exceptional. With excellent Eanes schools, proximity to shopping, restaurants, and downtown Austin, this home offers the quintessential Austin lifestyle, just minutes away from everything. Conveniently situated in close-in West Lake Hills, only 6 miles from Downtown, and within the highly acclaimed Eanes School district with low property tax rates, this home perfectly balances luxury and practicality.
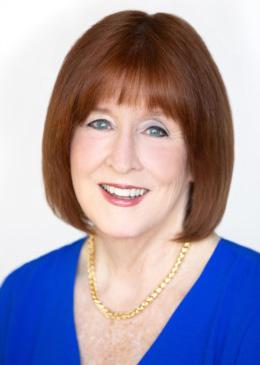

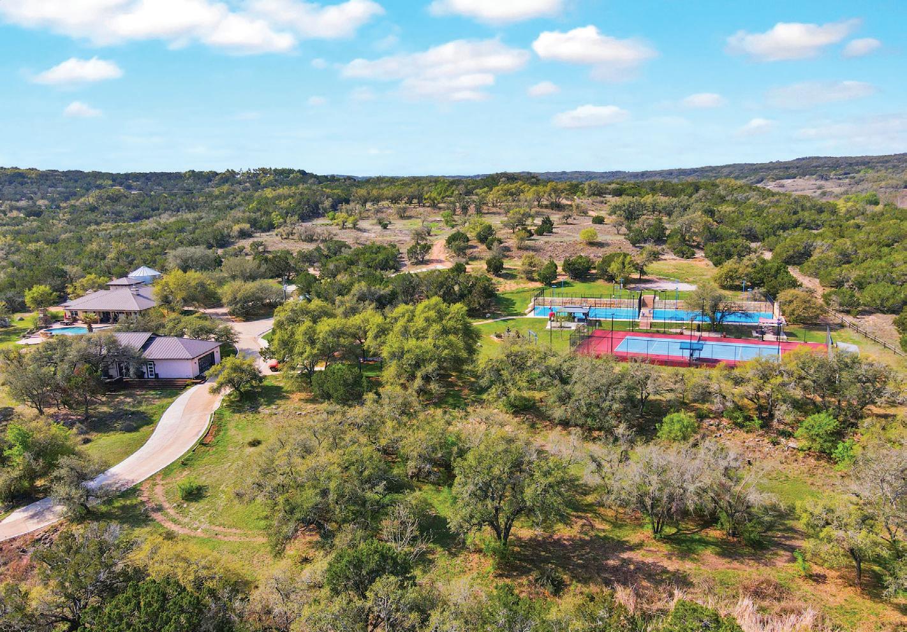
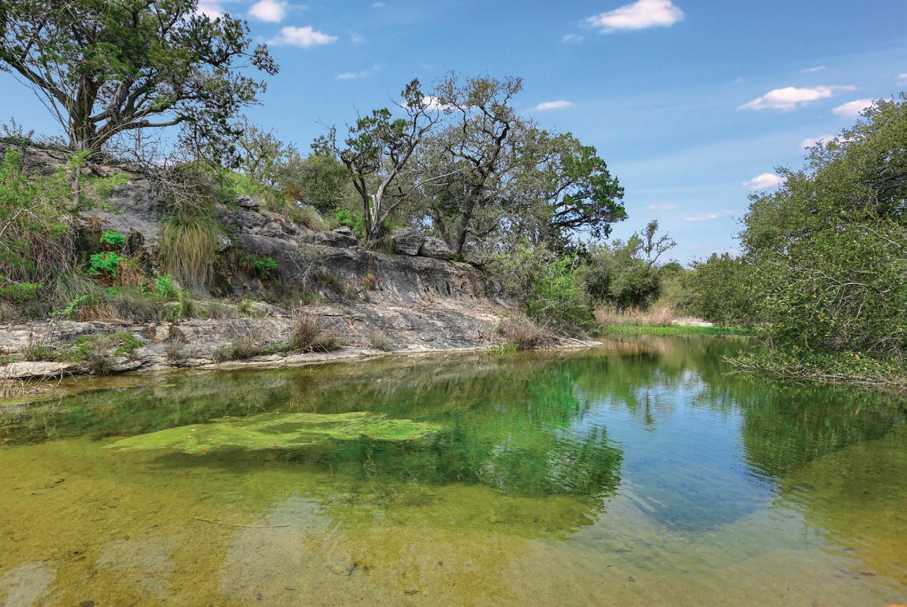



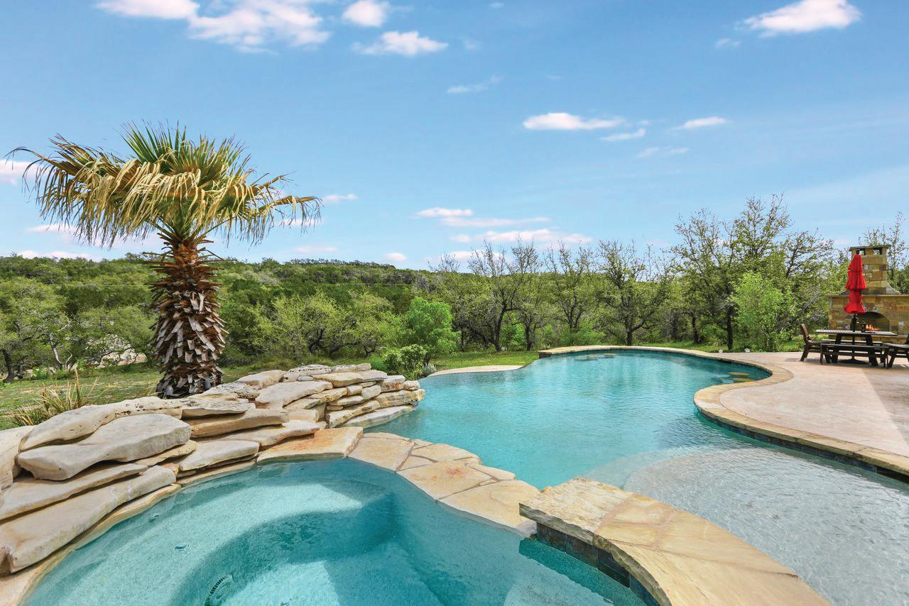


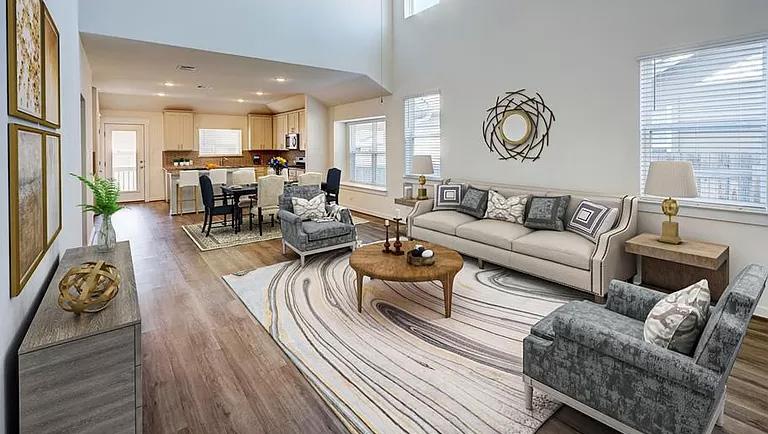
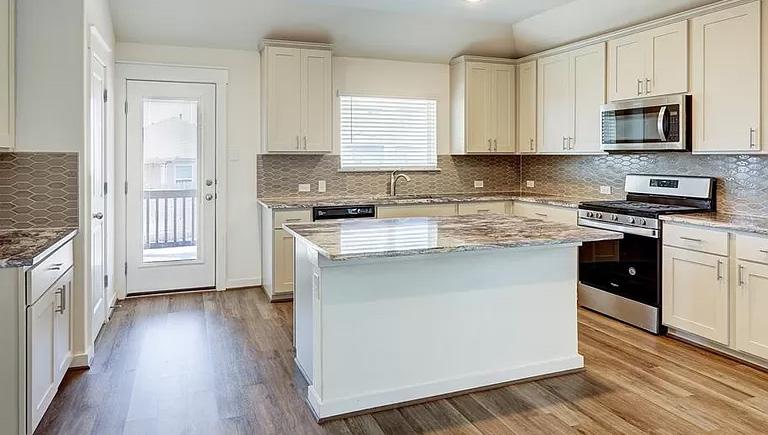

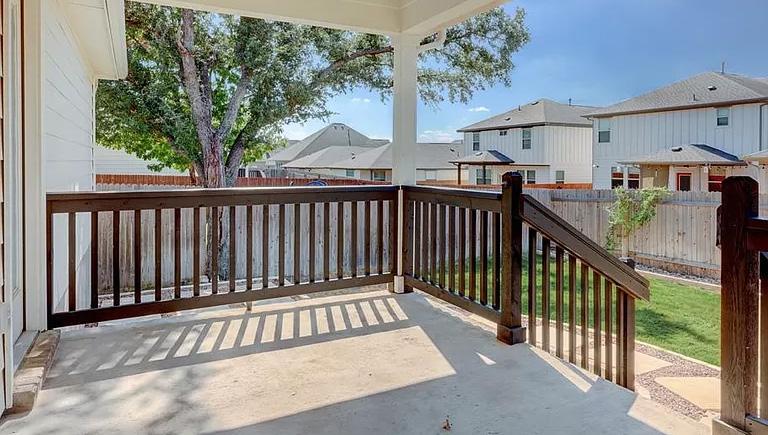
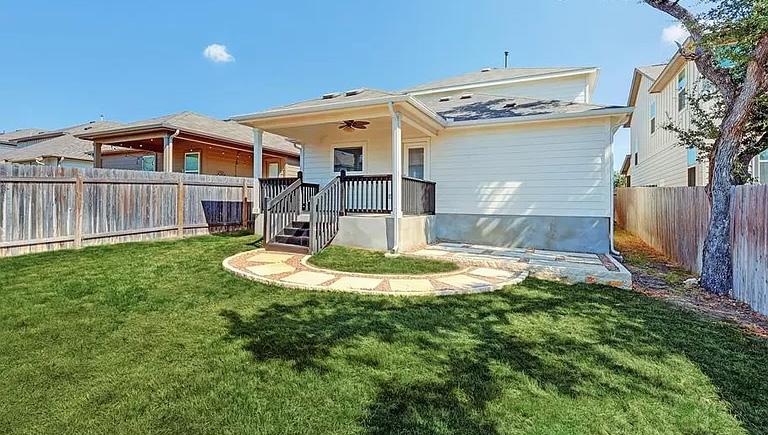
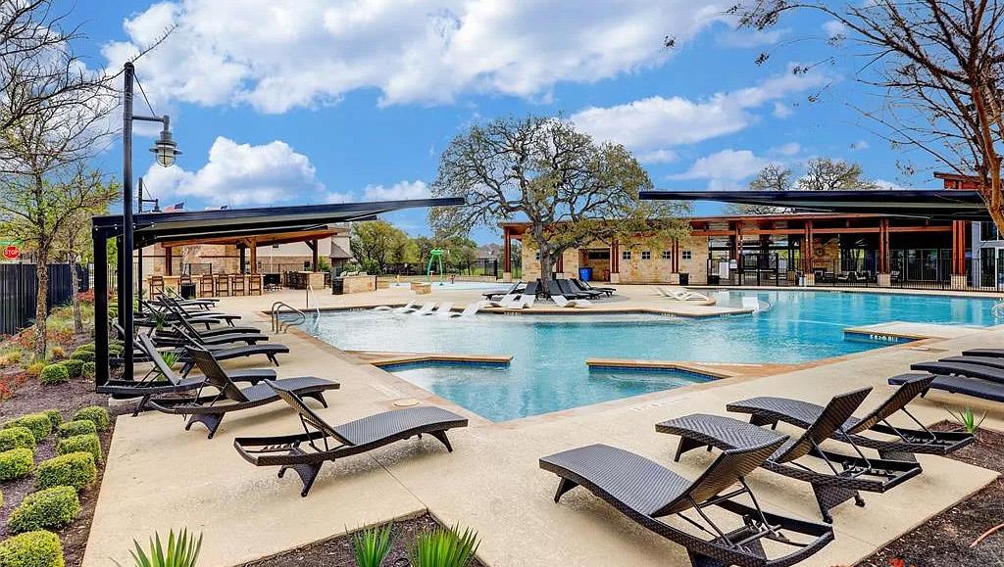
Stunning property located in the Larkspur master planned community. Beautiful home offers a spacious open concept with high ceilings and natural light. The main level features a primary bedroom with an en-suite bathroom and a large walk-in closet. The kitchen boasts beautiful shaker style cabinets, gas stove and a large island with granite countertops. The main living area seamlessly connects the kitchen and dining area. Upstairs, there are two bedrooms, a full bathroom and a generous bonus room that leads to the front balcony. The backyard includes an extended covered patio and a new stone walkway and deck. Amenities include Larkspur Elementary, an amazing resort style pool, splash pad, outdoor fireplace with room to gather with friends, a gym, beautiful community center (which can be rented for parties) and walking trails. Shopping, restaurants, and entertainment are all nearby. A Rain Soft® EC5 water Conditioning system is included ($6,500 value).
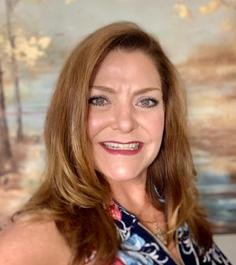
713.933.7940
lizguntherrealtor@gmail.com
www.exprealty.com
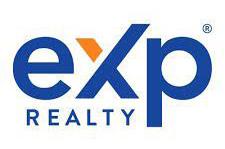
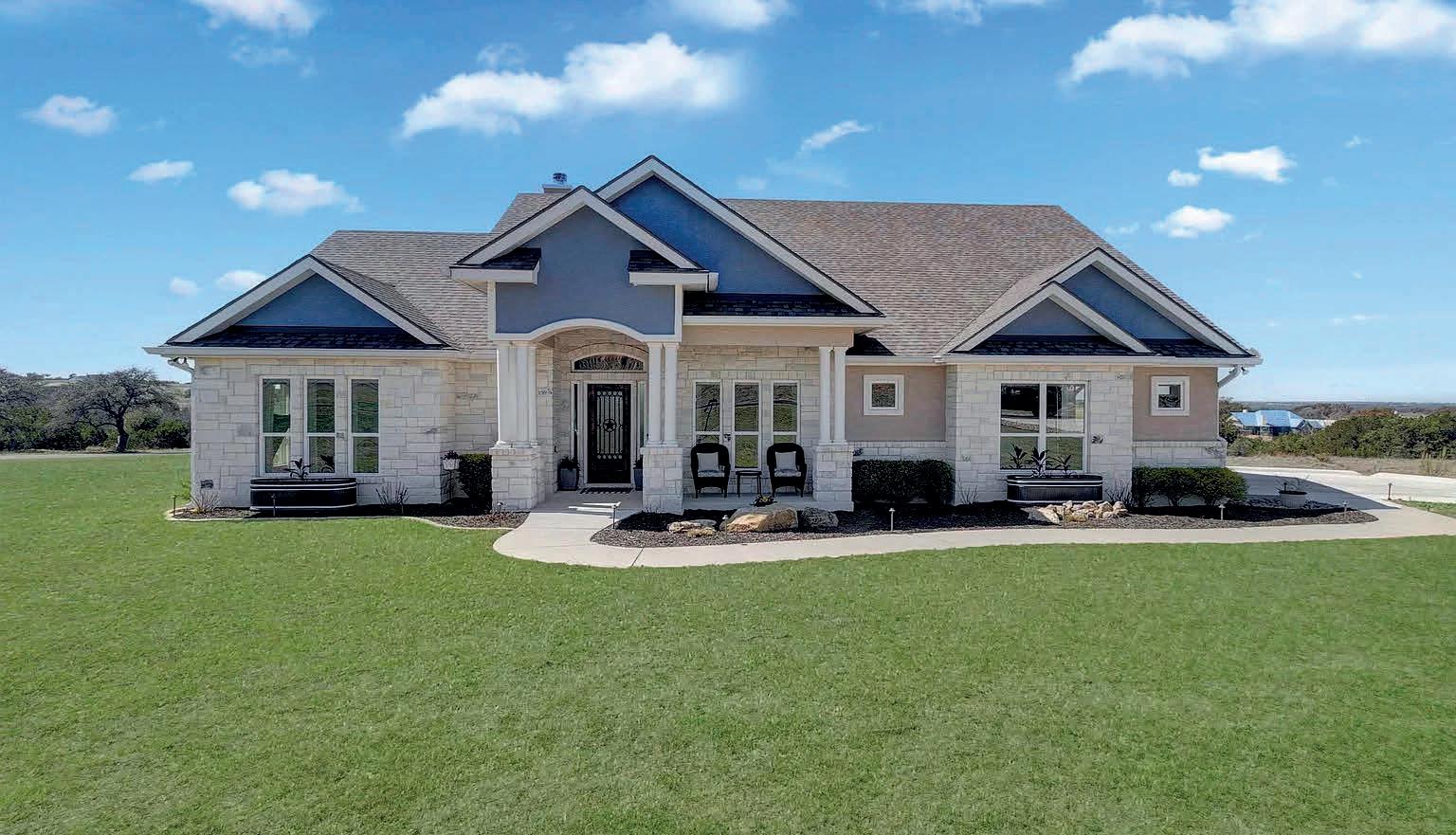
4 BEDS | 5 BATHS | 2,587 SQ FT | $1,100,000 Welcome home to 100 Clear Springs Court in the gated community of Summit Springs, where quiet country living meets quality & convenience. This is the complete package nestled on 2+ acres including a detached barndominium with a 560 sq ft, 1/1 guest quarters, 1,200 sq ft workshop, a beautiful inground pool/hottub, as well as the stunning main home. The 3/2/2 stone main home displays quality craftsmanship & high end finishes at every turn. The open concept, split bedroom plan features a dream kitchen w/ leathered granite countertops, spacious butler’s pantry & abundant seating at the bar. The kitchen flows seamlessly into the dining room & living w/ corner fireplace. Walls of windows flood almost every room w/ natural light & views of the hill country and the black buck antelope that graze freely in the neighborhood to provide residents w/ a wildlife exemption for a reduction in property taxes.

4 BEDS | 2 BATHS | 2,148 SQ FT | $699,000 Country Living, City Convenience! Just minutes from Marble Falls tucked away on almost 4 acres in Timber Ridge you will find this fabulous 4/2 home w/ 38 x 50 detached workshop/ garage. This spacious 2148 sq. ft. home is sunny, light and bright w/ lots of windows offering pretty pasture views shaded by massive mature oak & pecan trees. Enjoy your morning coffee or evening meals on the wrap around covered porch surrounded by a fenced yard with lots of shade trees. Inside is a convenient split bedroom plan, open living/kitchen/dining w/ large island, amazing oversized pantry/utility room, and master bathroom w/ a closet that doubles as a built in safe room/tornado shelter.
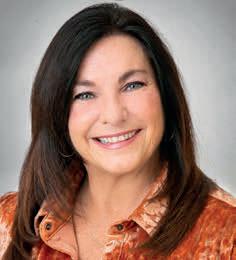
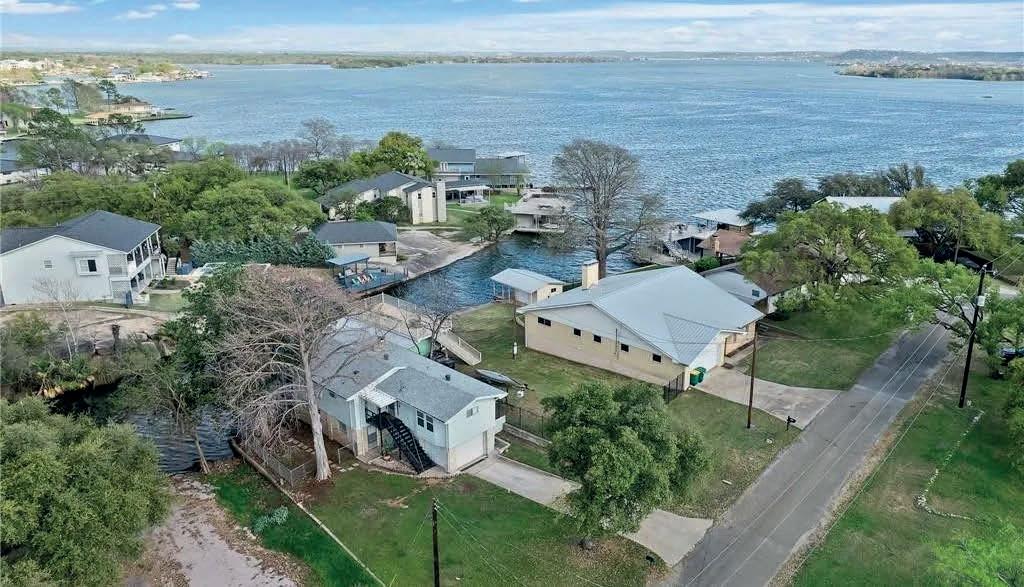
2 BEDS | 3 BATHS | 1,724 SQ FT | $925,000 The perfect Lake LBJ retreat! This recently remodeled & move in ready home offers 2 bedrooms, 3 full baths and a large gameroom/guest suite on the lower level. Perfectly positioned on a VERY short channel offering sheltered waterfront perfect for swimming, floating and boating just seconds from Open Water w/ pretty Open Water views from the abundant porches, patios and rooftop deck. This pretty home is cozy and comfortable w/ corner fireplace, efficient kitchen and spacious master suite. This one is turn key and ready to go- just bring your toothbrush! Short term rentals are allowed and it is being sold completely furnished, complete with water toys and outdoor furnishings.
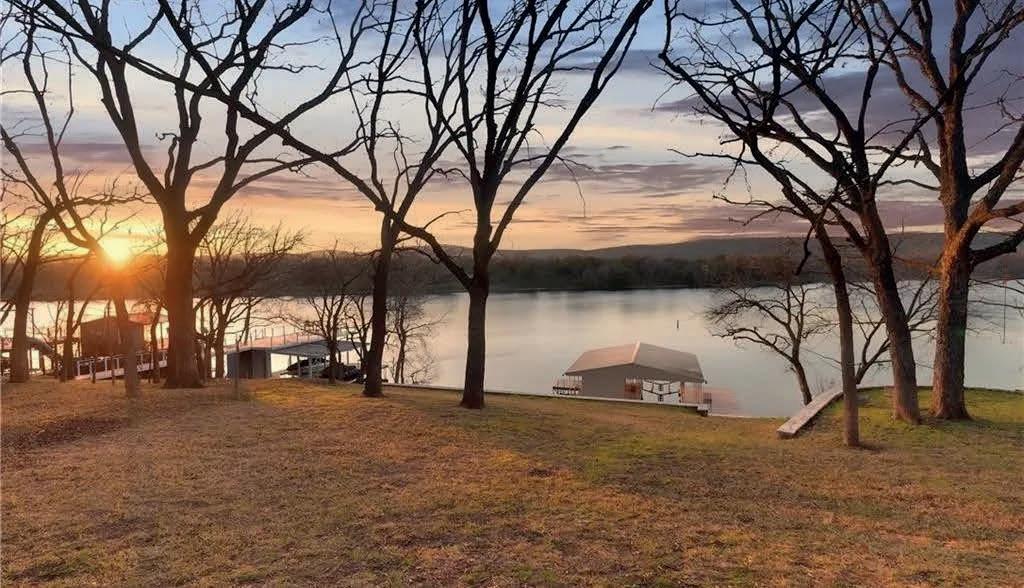
3 BEDS | 2 BATHS | 2,110 SQ FT | $1,500,000 Come see - Come sigh! Alluring 3/2 Stone home OPEN WATER WATERFRONT on the coveted Colorado Arm of Lake LBJ! Full of charm and in a fabulous neighborhood that ALLOWS short term rentals, this home is a show stopper. Open concept split bedroom floor plan with lake views from almost every room. The master suite features a stone wood burning fireplace, double doors that lead out to to the covered patio overlooking the lake & full bath with tub/shower combo, walk-in closet, and double vanities. The kitchen is open to the living & dining areas and features double wall ovens, a electric cooktop, granite counter tops, and a huge island offers seating for guests that is perfect for hosting!


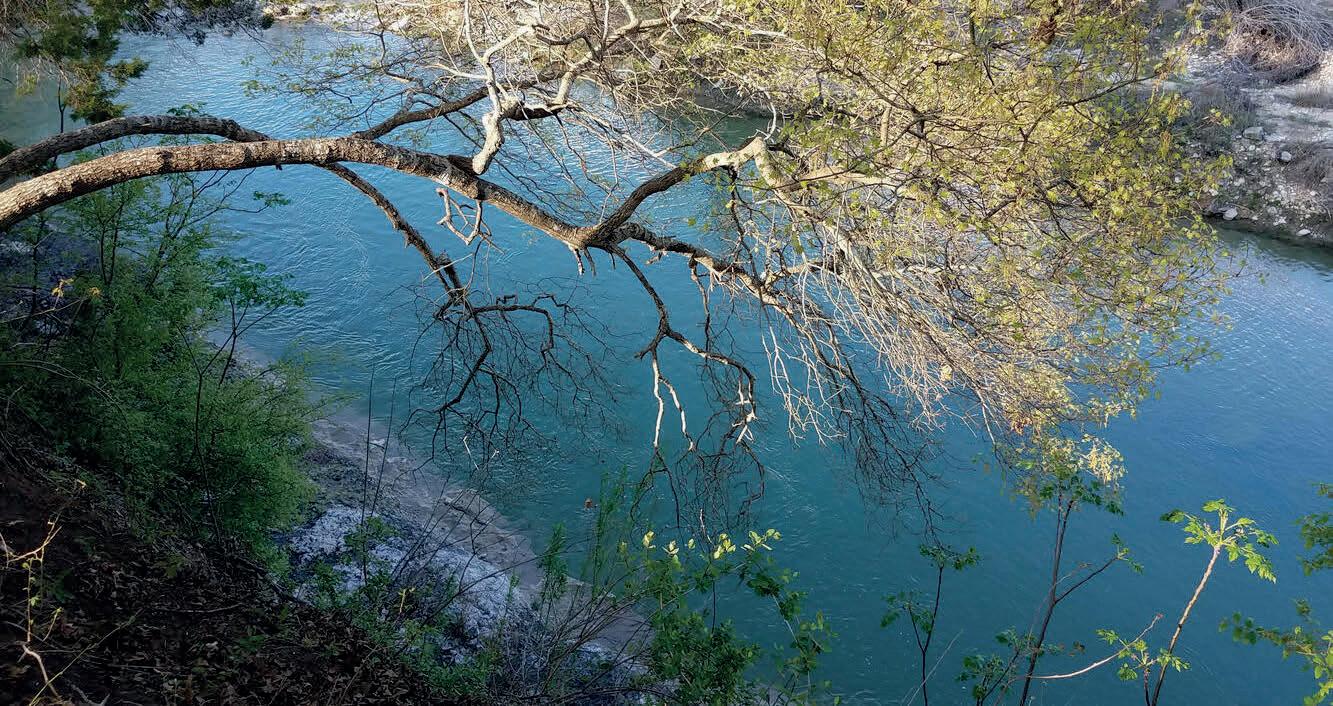
HIDDEN CREEK ESTATES | JUST 13 MILES TO METRO RAIL TO AUSTIN, TX
A RARE FIND TO BUILD YOUR ESTATE $787,500
3 acres Hill Country Estate with the N. San Gabriel River meandering through a park-like setting including gorgeous oaks. “HIDDEN CREEK ESTATES” an upscale, highly desired community w/underground utilities, paved/ribbon curb streets with friendly families and retirees. Enroll your children in Liberty Hill Independent District Schools, which are highly rated in academics and sports. Freedom to choose your custom home builder to create your dream home for your estate on this large cul-de-sac with a level home site, overlooking your scenic river and peaceful acreage. Only five miles to Liberty Hill, a desired, safe, charming small Texas town with locally owned friendly dining and businesses.
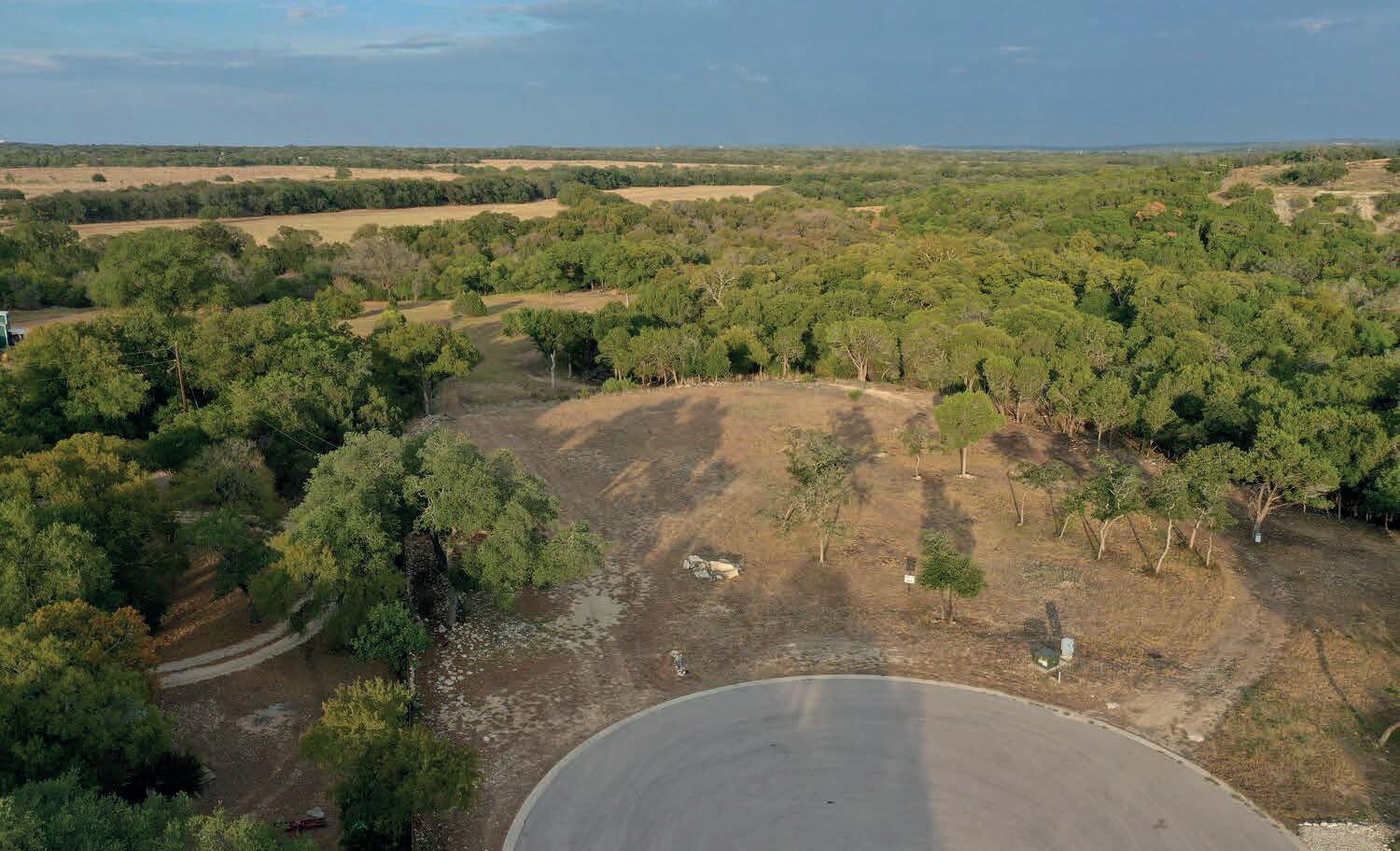
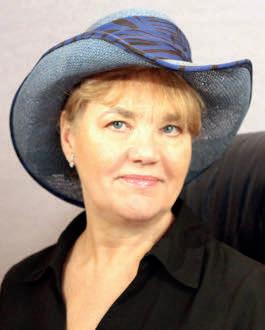
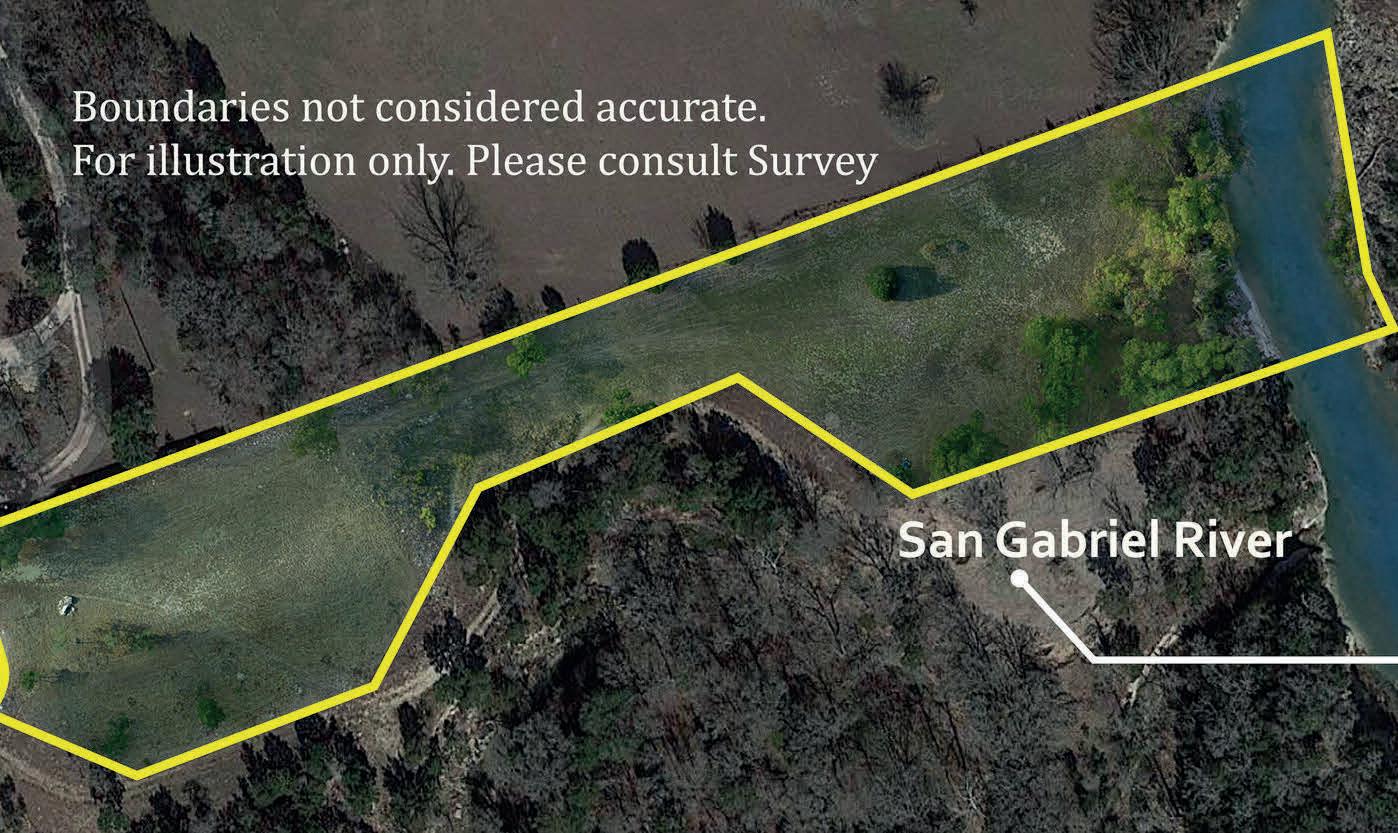

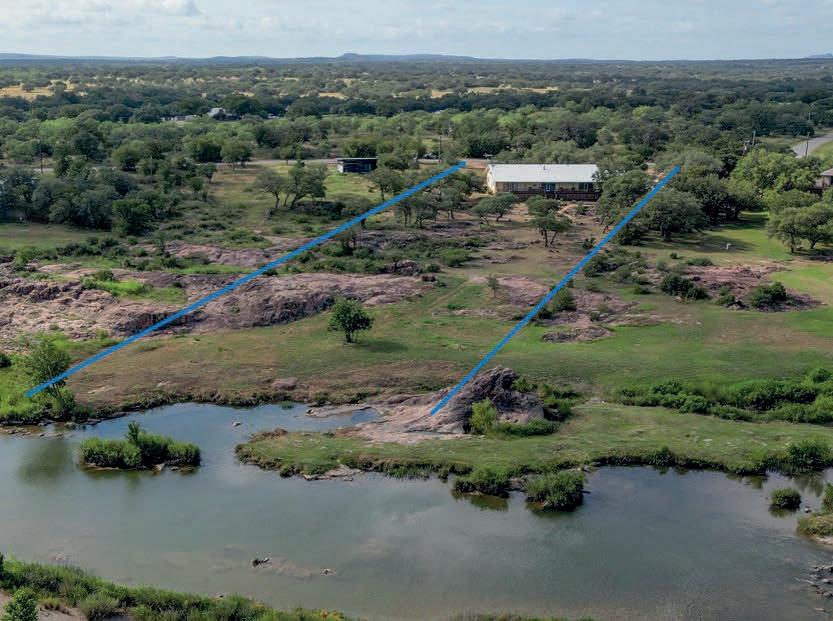
501 E SCOTT DRIVE, LLANO, TX 78643
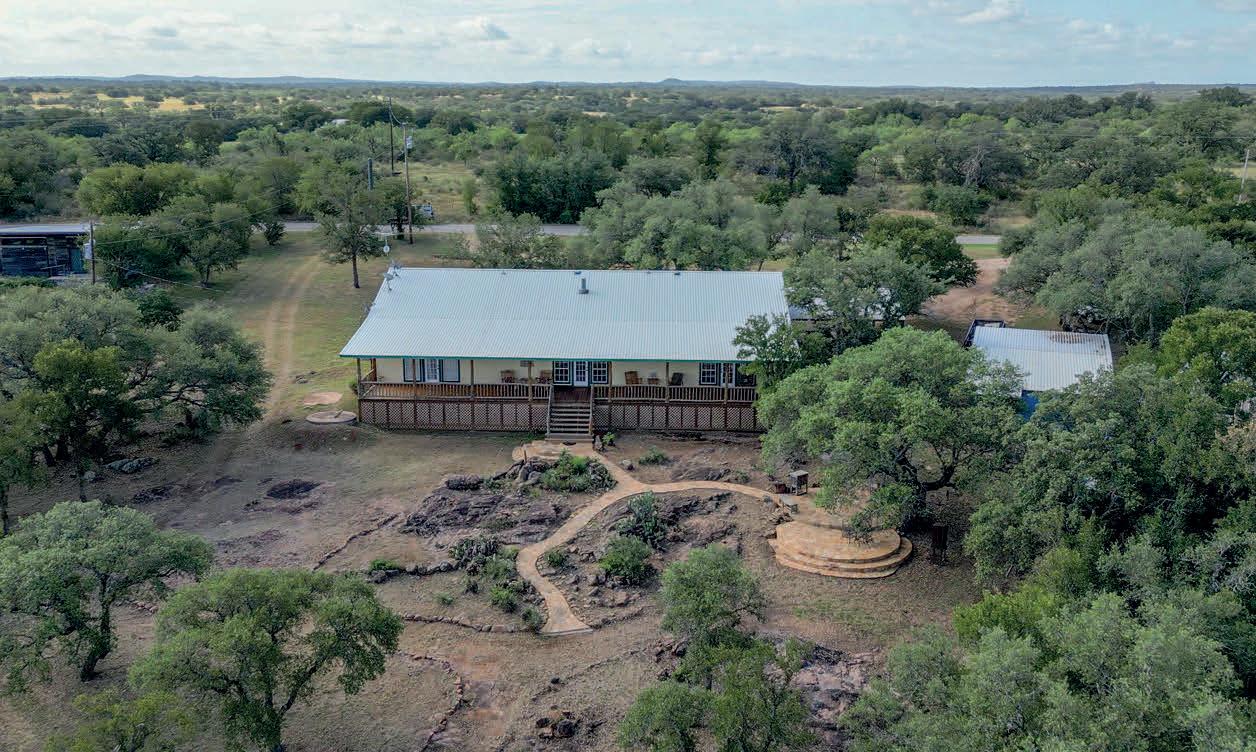
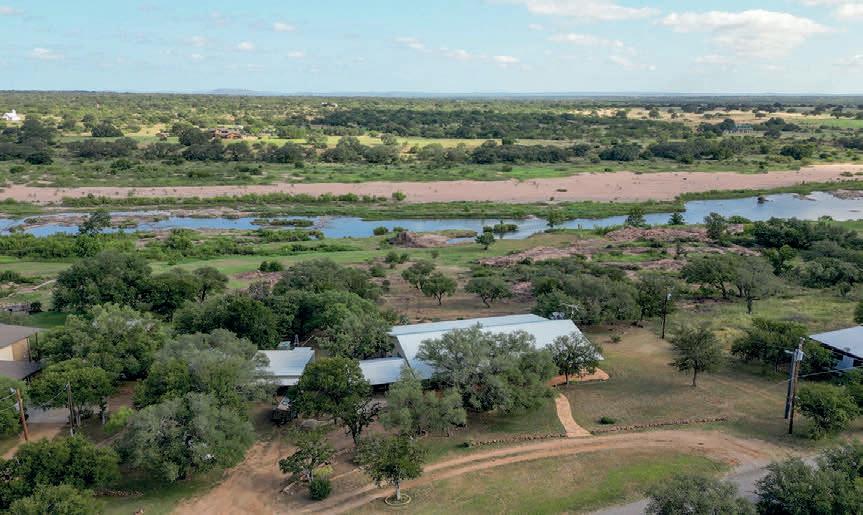
4 BEDS | 2 BATHS | 3,404 SQ FT| New Price is $998,900
Escape the busy city life to this Oasis on the Llano River, and you won’t want to go home! Located 70 miles west of Austin, Texas, between the scenic town of Llano and the fun community of Castell, this approx. 2.11 ac property has approx. 126 ft of River frontage with deep holes for fishing, swimming and kayaking. It offers you a 3,404 sq ft 4/2 home with huge covered decks, a spacious 864 sq ft Metal Shop with (2) Mini-splits, rock paths leading to a Patio, and down through huge granite outcrops to a parklike setting at the river’s edge. Enjoy a peaceful retreat and/or use it as a rental property. Either way, it will be a great investment and enjoyment for years to come. Go to www.virdellrealestate.com to Waterfront/River Properties for more information and pictures. Contact me today for an appointment to see this wonderful property. MLS HL 165254 and CHC 88830.
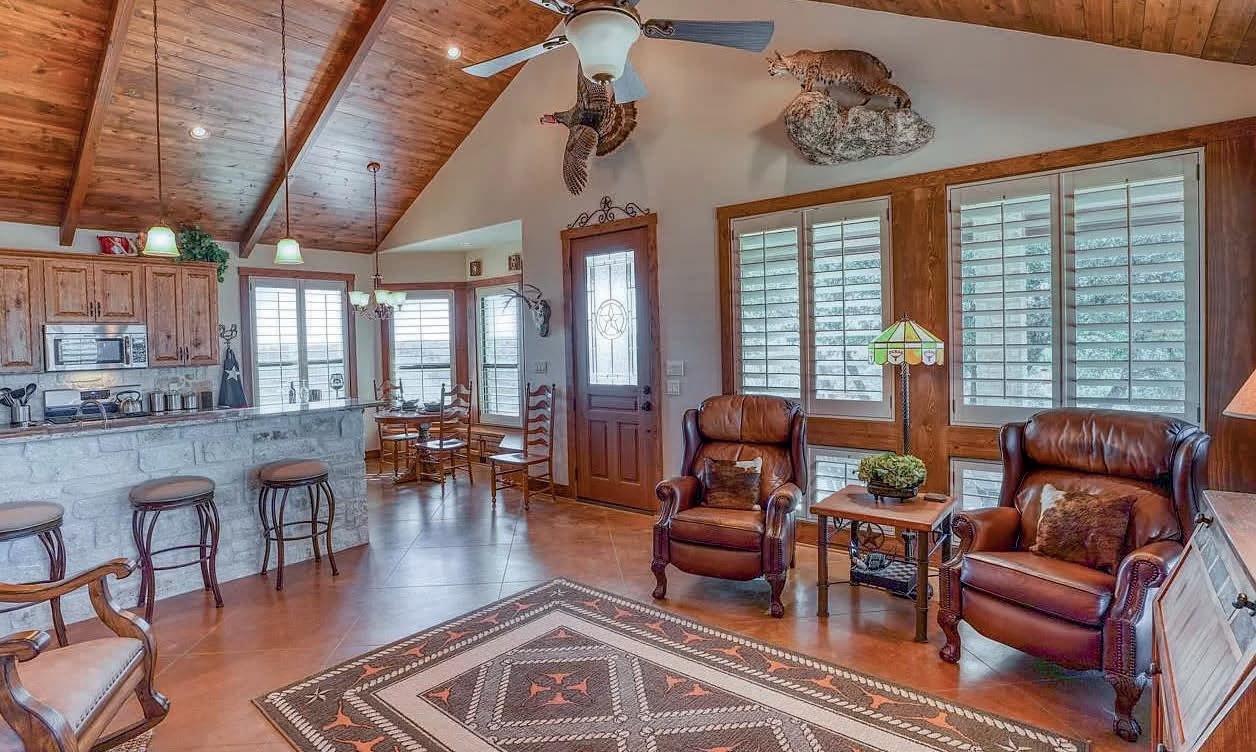
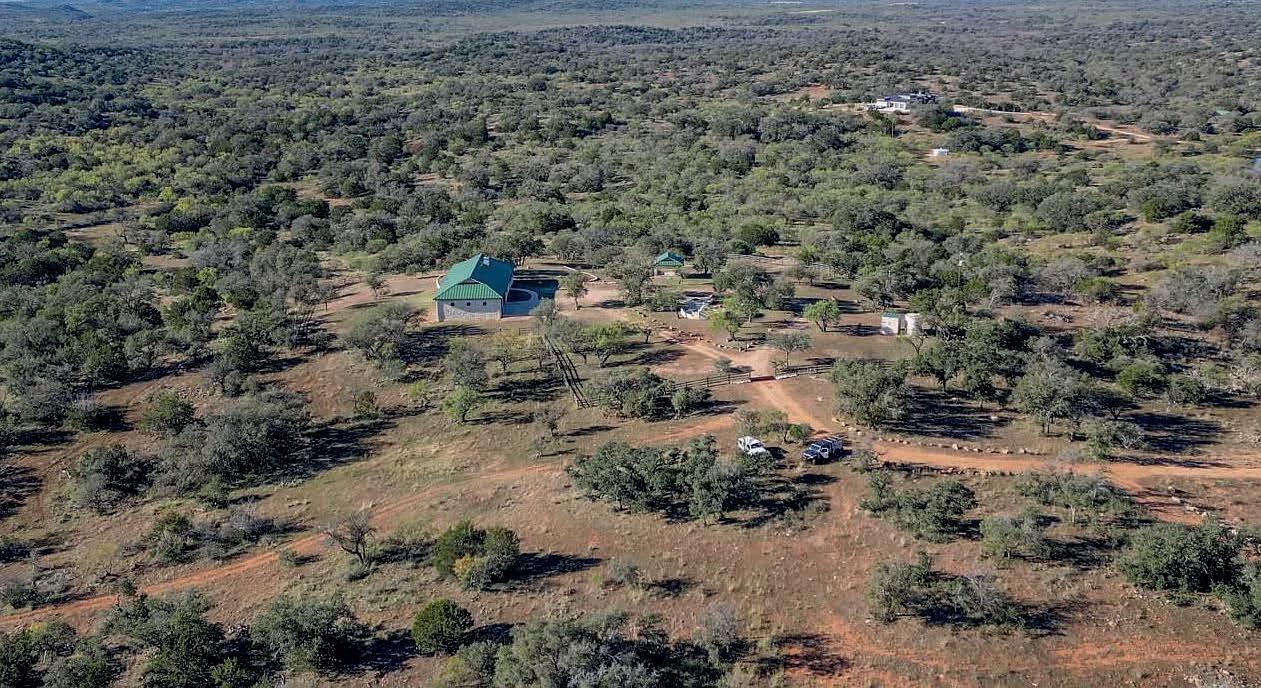
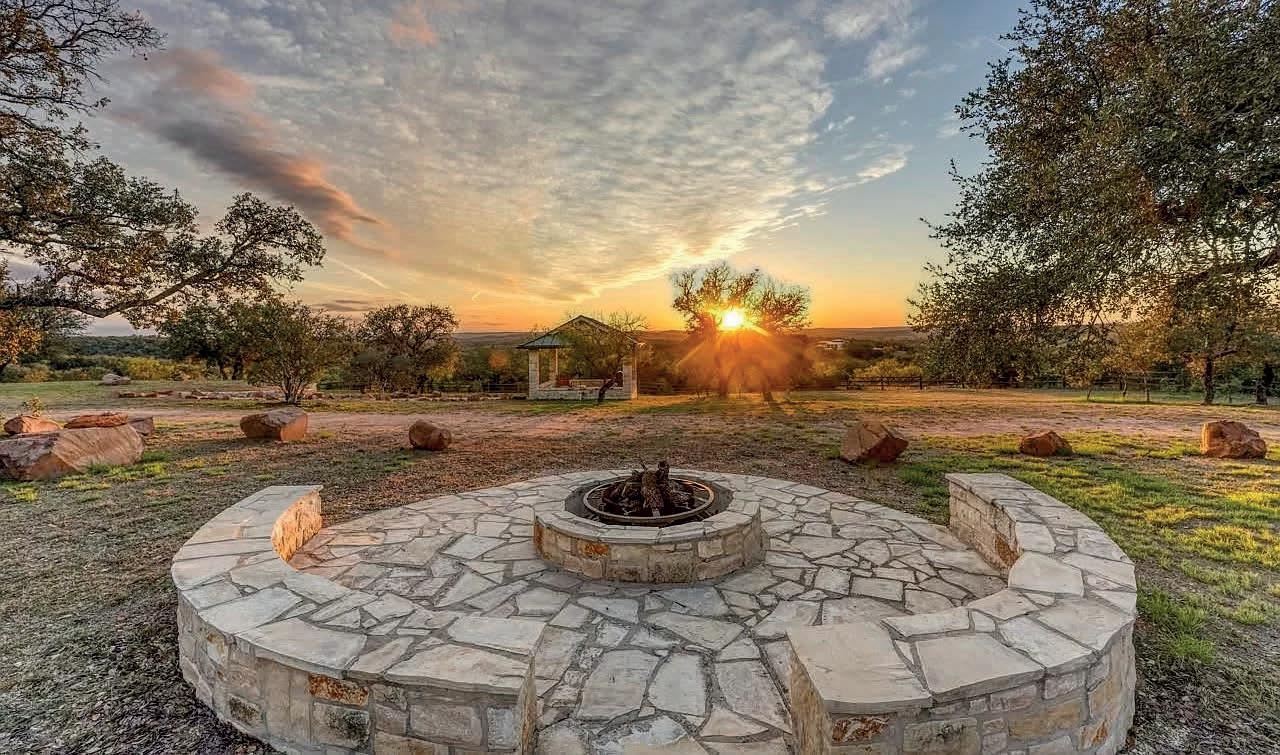
998 WATCH MOUNTAIN DRIVE, LLANO, TX 78643
2 BEDS | 1 BATH | 42.71 ACRES | $1,345,000
AMAZING VIEWS OF ENCHANTED ROCK AND FULLY FURNISHED! Dark Skies at night and amazing sunsets and views await you at Horseshoe Ridge Ranch. This property offers a “Fully Furnished and Move-In Ready” custom 2/1 Native Limestone home with oversized garage, covered pavilion with gas grill, outdoor Fireplace & Firepit! Located in a gated rural subdivision between Llano & Fredericksburg, you’ll enjoy 30 to 40 mile views of the scenic hill country, including Enchanted Rock. This gorgeous property is located in Vista Encantada, a rural subdivision between Llano & Fredericksburg, that has reasonable restrictions to protect the natural beauty of this magical place. Ranger Polaris w/trailer, another trailer and a John Deere Riding Lawnmower are negotiable. MOTIVATED SELLERS! MLS HL 162815 and CHC 87554.

KATHY BECKHAM REALTOR®
325.423.0252
kbeckham@virdellrealestate.com
www.virdellrealestate.com 1000
2 houses on 3 lots! This property exudes fun and beachy vibes with light, bright and airy interiors, tall ceilings, finishes in current trends, and is setup for entertainment. When you own a lake house you need lots of toys, and the 6 car drivethrough garage/shop with lofty ceilings fills that need, PLUS there is a garage across the street on the third lot with two carports and a 40 ft shipping container for more boats and toys! Two RV hookups are located outside the main house with electricity and sewer hookups. The 4 bedroom/2.5 bath main house is offered FULLY FURNISHED, and includes updates such as new kitchen cabinets, granite countertops, Whirlpool appliance package with wine fridge, woodlook laminate on the main floor, and new bathroom tile and plumbing fixtures. The owners added character with reclaimed pine floors from North Carolina, corrugated galvalume accent walls, and exposed ductwork. The cottage has a covered patio and an upstairs balcony patio for taking in lake views. While some of the original rustic character remains in the 2/2 cottage with wood interior siding and wood floors upstairs, it has new tile on the first floor and carpet in the lower bedroom. The cottage kitchen has new quartz countertops and Whirlpool appliances, new light fixtures, bathroom tile, and new plumbing fixtures. Both houses have new standing seam metal roofs (2022), new water softener & purifier, new HVAC, and a new well pump. Everything is buttoned up so you can spend time having fun instead of on handyman projects. Sunny days await you at the outdoor kitchen, hot tub, horse shoe pit, & playscape, and the fun does not stop at sunset thanks to the recent addition of exterior LED landscape lighting. Besides water fun, this property is close to recreational activities such as Spider Mountain Bike Park (6 miles, 10 min) and a short scenic hill country drive to area wineries. STR allowed.

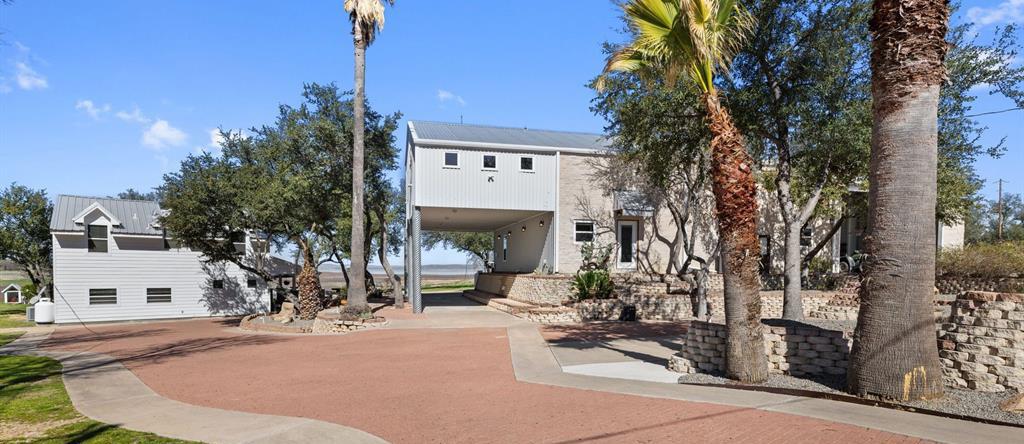
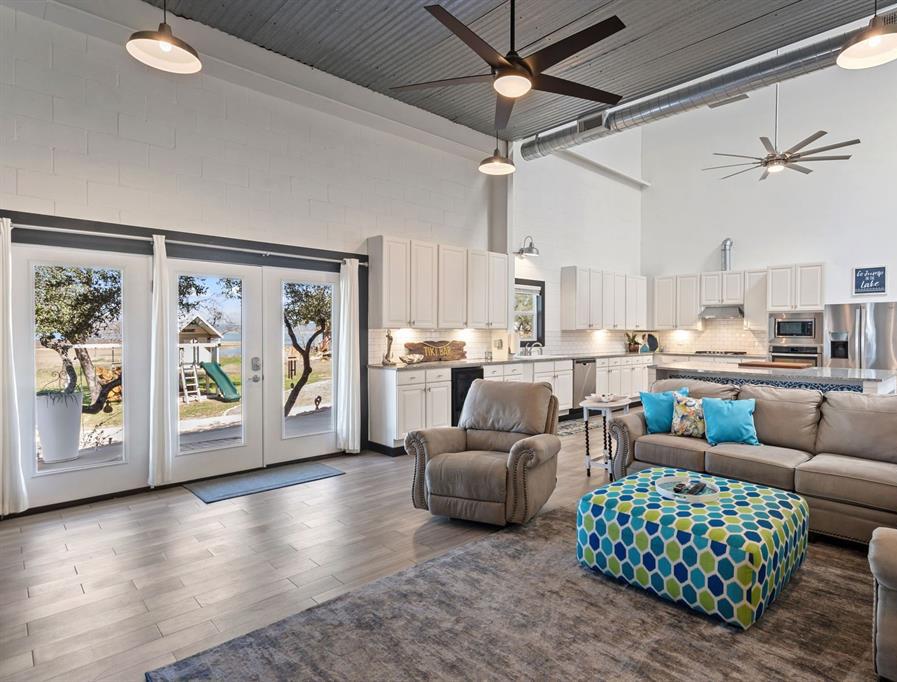
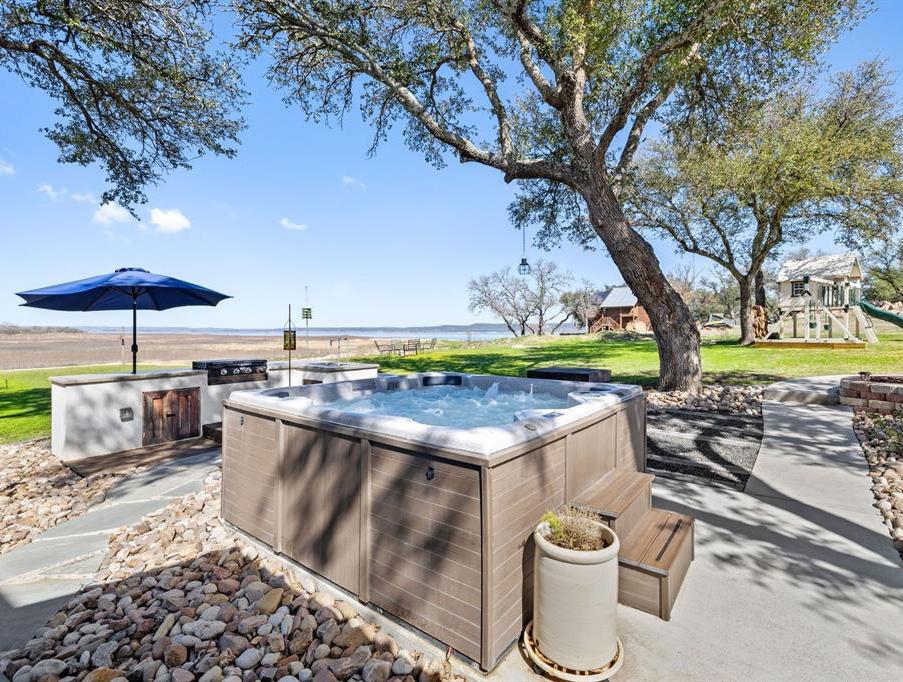
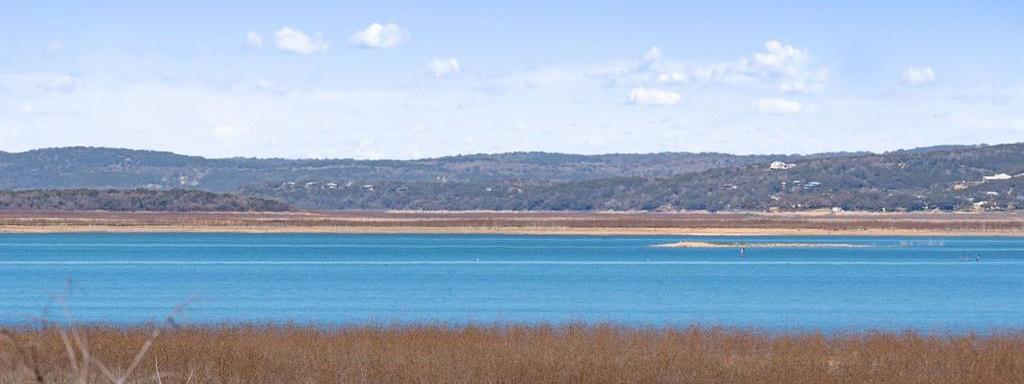

4
Built in 2018, this modern farmhouse by Nalle Custom Homes is ready to be called your forever home! Located on a cul de sac in Pleasant Grove Estates, the curb appeal of this home is spectacular, sitting on just over an acre of flat usable yard with nice tree coverage. The 4 bedroom and 3.5 bath floorplan lives like a single story with only one bonus room upstairs that could be your second living room, office or a guest suite with one of its two closets plumbed for future conversion to a bathroom. This custom home is the perfect backdrop for your festive gatherings with a formal dining room and open concept living and eat-in kitchen, all done in timeless finishes in a neutral color palette. Bake a pie here and you will feel like Martha Stewart.
After your busy day, relax and unwind in your spacious, private owner’s suite with its en suite bath featuring a soaking tub with a large window, chandelier, and a separate shower. The primary closet has plenty of space for two people’s wardrobes and a nice amount of light.
The three secondary bedrooms are located on the opposite side of the living room from the primary bedroom, and are all spacious. Two of the secondary bedrooms share a full bath, while the guest suite has a dedicated full bathroom.
The only carpet in this house is on the stairway and second story bonus room, with popular easy-to-clean stained concrete throughout the main living areas. The sellers installed a new privacy fence along the back perimeter in January 2024 to increase the feeling of privacy in the backyard.
Located on the east side of Austin, this property represents the best of small town Texas rural living while being positioned within commuting range of the Giga Factory. Don’t miss this amazing opportunity! Call to schedule a tour today.

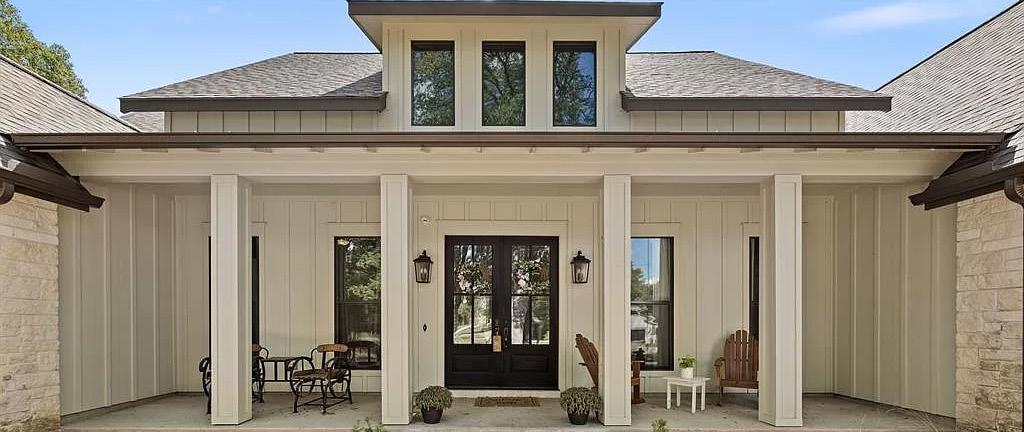

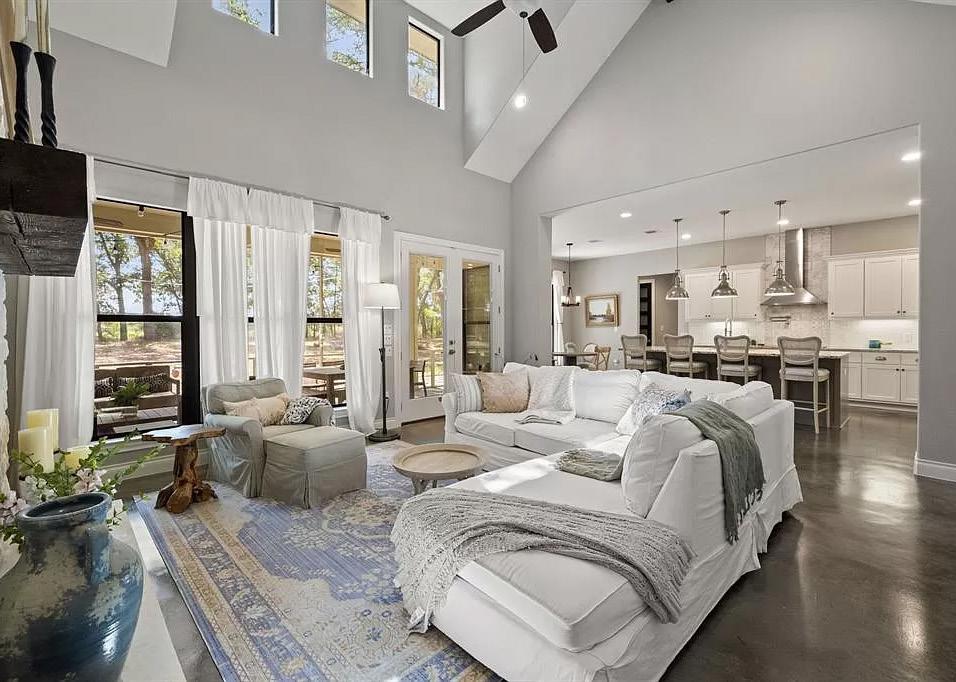
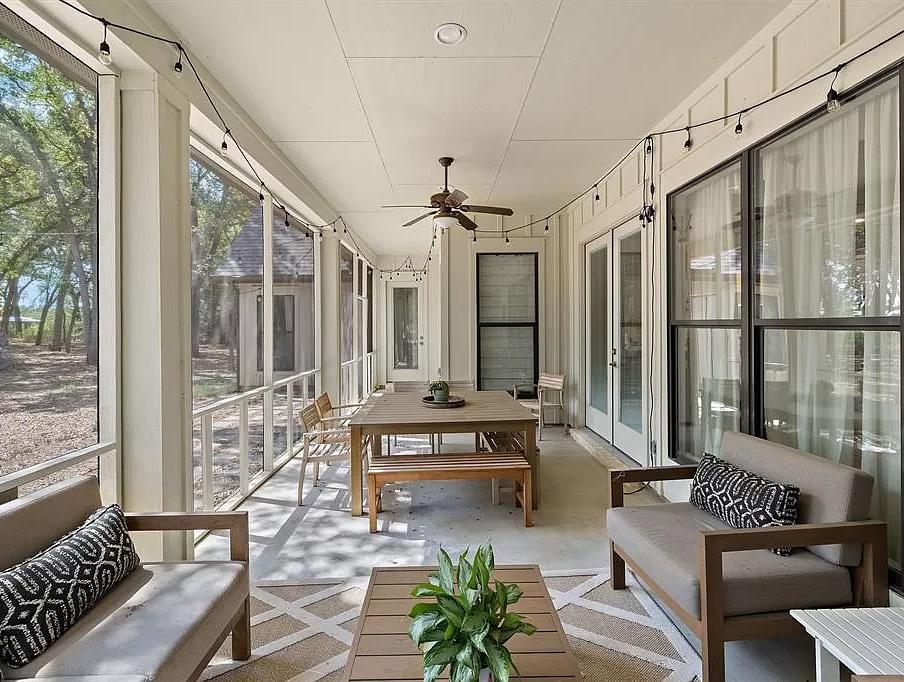
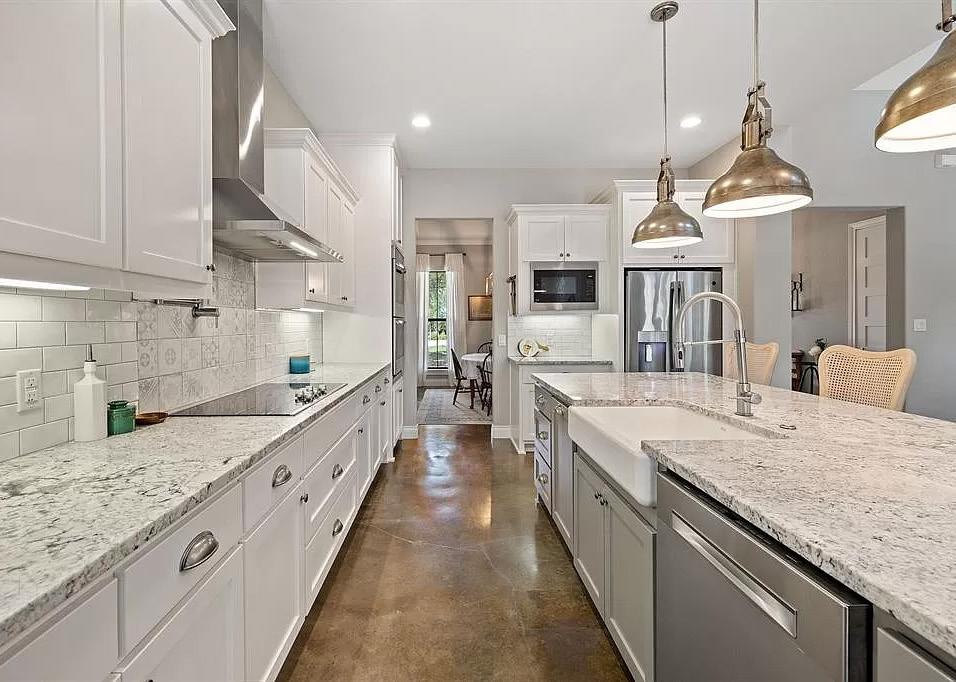

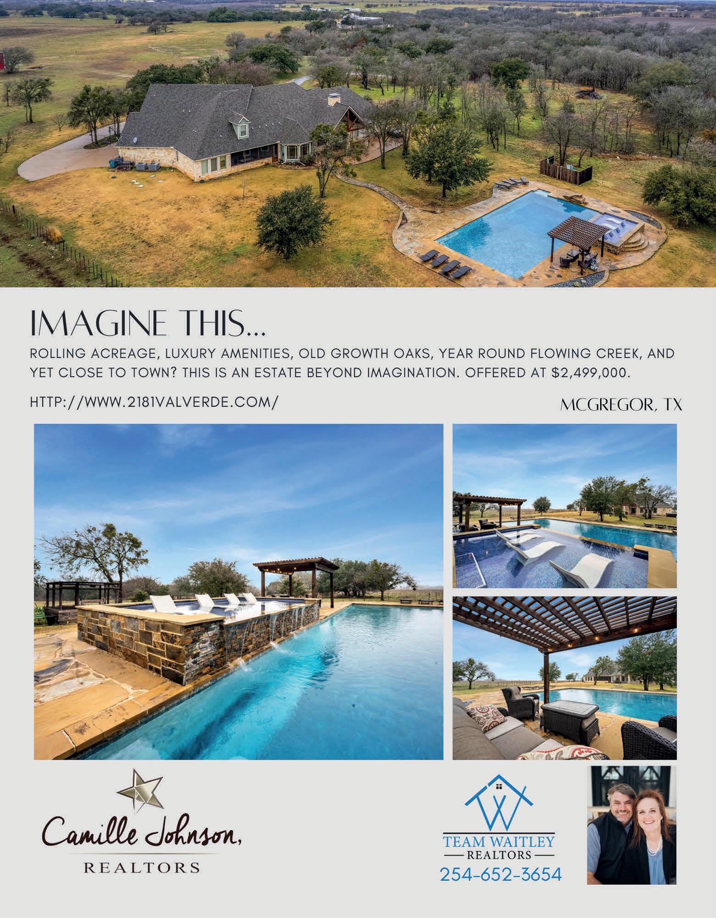
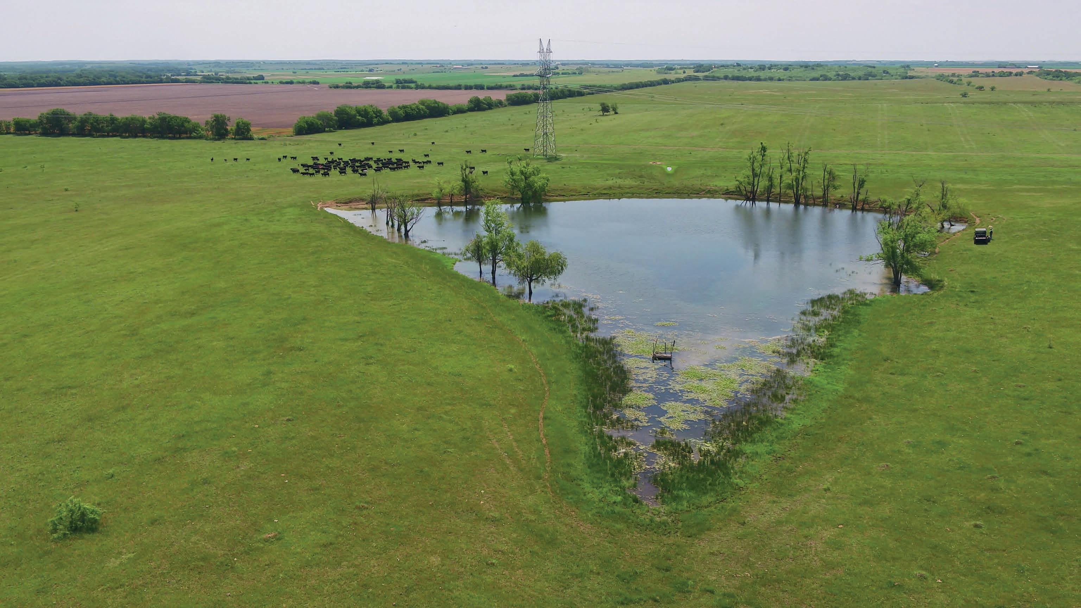
Listing Price - $2,490,000
Prime cattle ranch just outside of the Burlington area of north Milam County. This ranch has historically been used for cattle grazing thanks to its fertile, well drained soils. Two ponds are in place, the largest being nearly 2 acres. This pond would serve well for cattle and livestock, or for catching fish on a summer evening. Though it's open, there is still plenty of wildlife in the area as well. Several hilltop home sites, and places to build cattle pens, barns and more. There are some scattered trees that dot the property, but for the most part, this property is wide open!
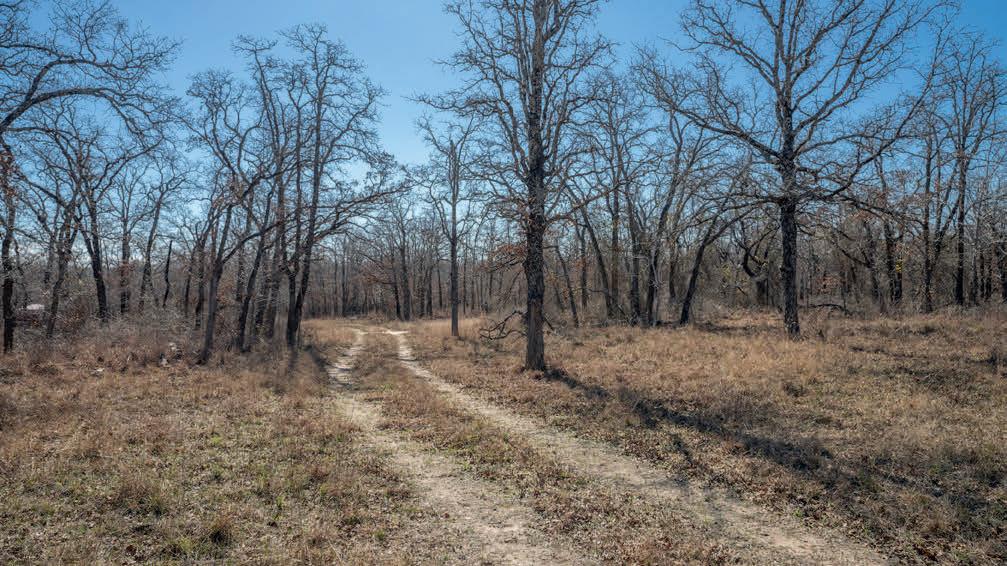
10.01 Acres | Milam County
Listing Price -$219,000
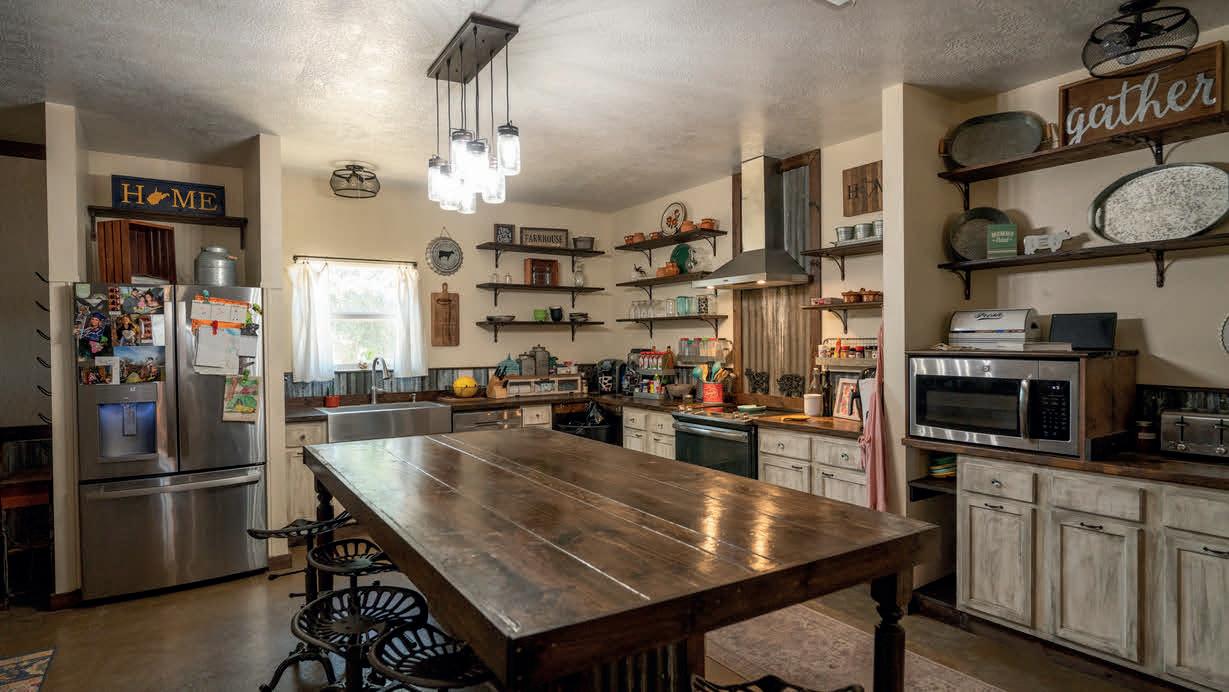
1.5 Acres | Milam County
Listing Price - $400,000
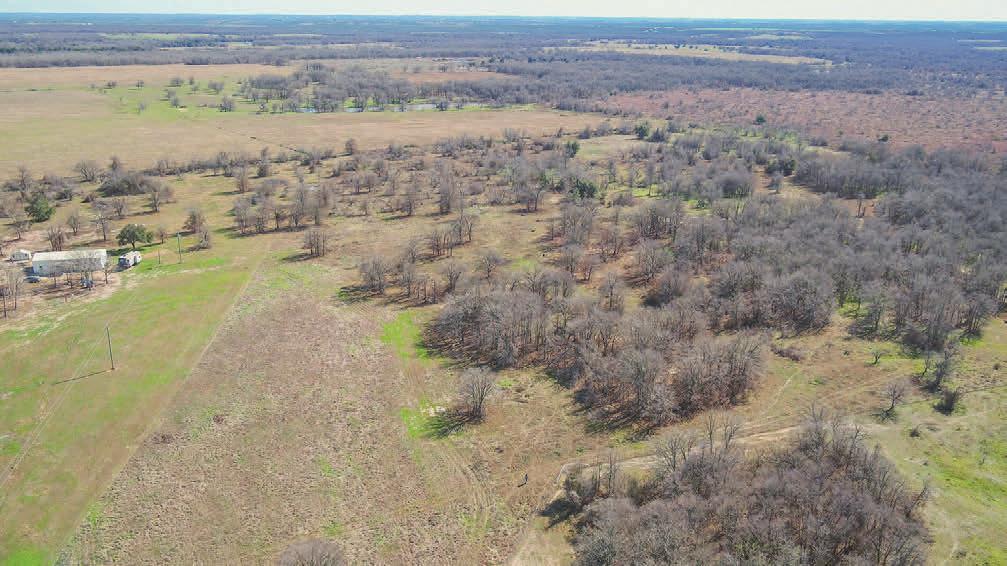
13.59 Acres | Milam County
Listing Price -$325,000
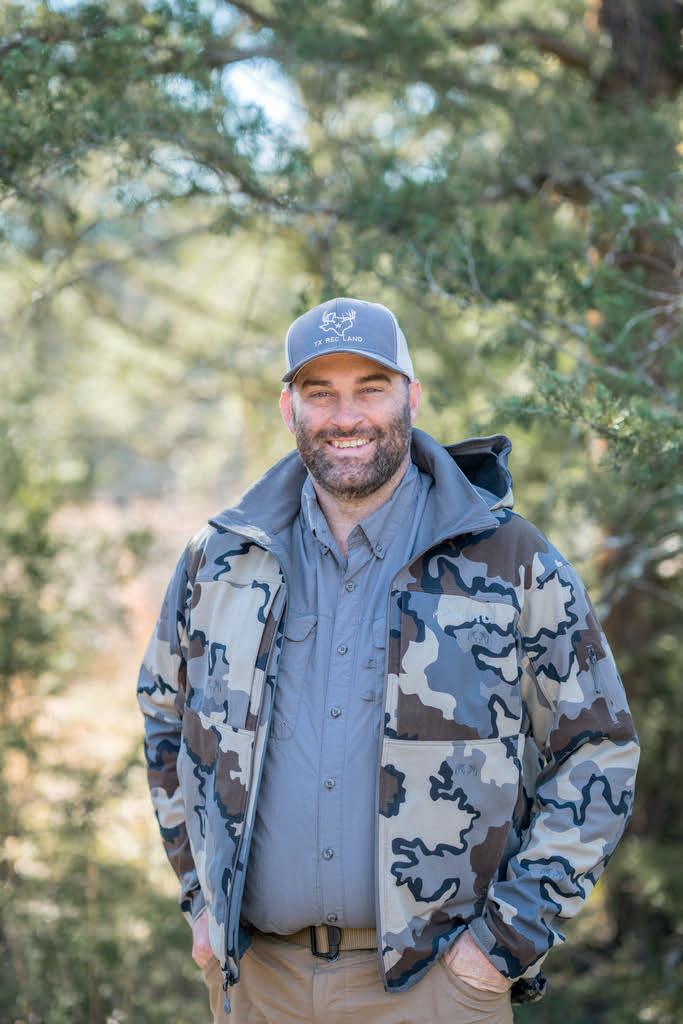
Lots of road frontage! Over 10 acres of raw, wooded land to make your own! This property is 90% wooded with tons of post oaks, elms and some cedars. Clear out a section for a home, or leave it heavily wooded for more recreational pursuits. An access trail has been cleared as well to get a truck or ATV back into the property with ease on day one. Access to both power and water!
This private, +/-1.50-acre property offers country living with end-of-theroad privacy! A custom home sits near the eastern edge of the property and is approximately 3,200 square feet with 4 bedrooms and 2.5 baths along with a large utility room and game room area for family and guests to enjoy. This property has a barn, tack shed, and chicken coop ready to go as well!
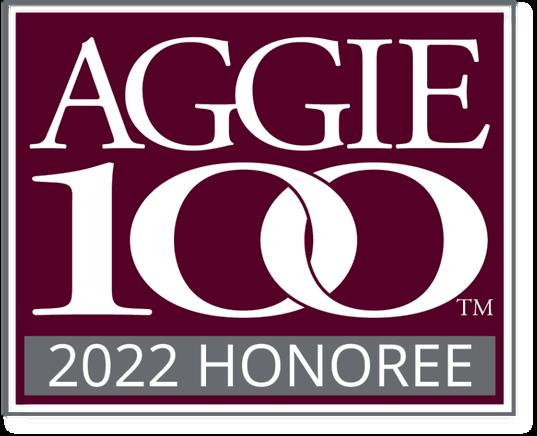
13.587 acres in Milam county that is ready to build on and enjoy! This tract gets you away from the big city, but is still close enough to enjoy the best of both worlds. This property is partially
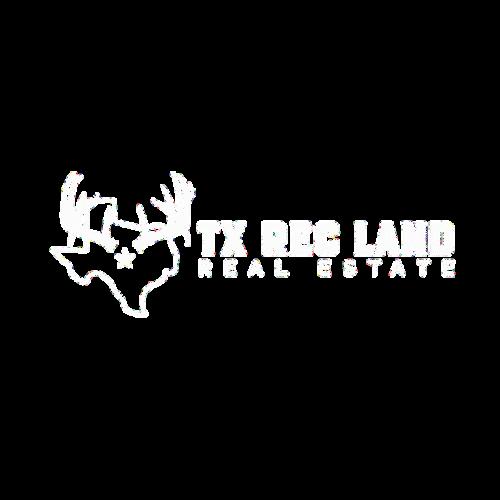
Imagine sitting on one of your two balconies and watching the sun rise over beautiful Lake Whitney. And then lounging around your private pool, or taking the boat out from the community boat ramp. This is a rare opportunity to own a house with a wonderful view of the lake that this home has. Will make a great home, vacation home or a vacation rental. Don’t let this one get away.
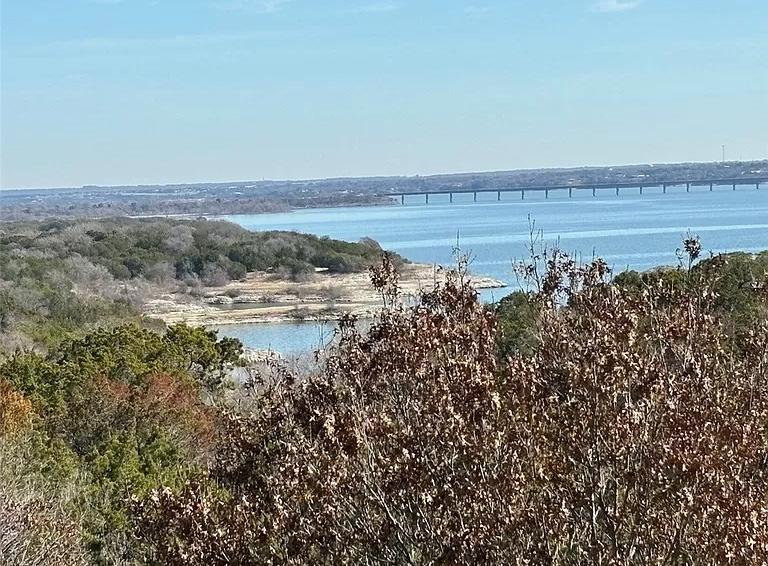
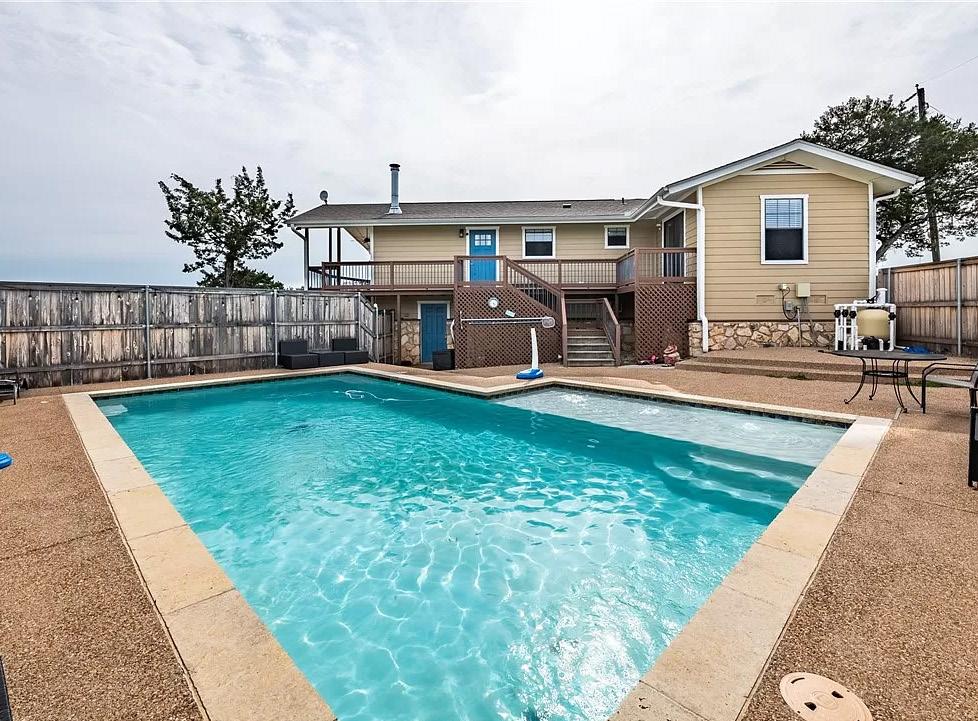
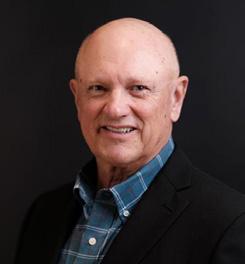
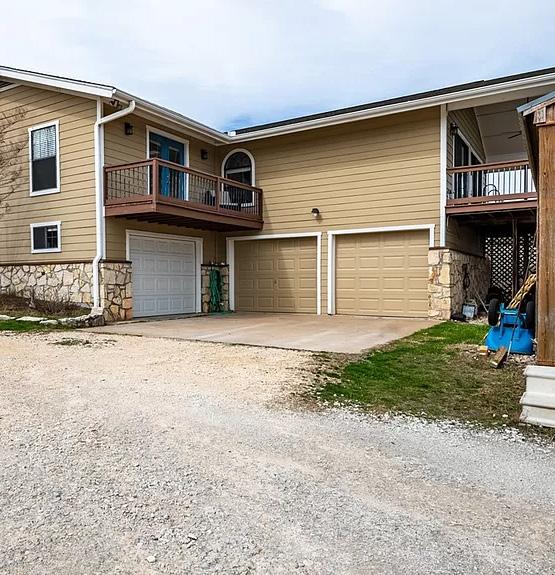
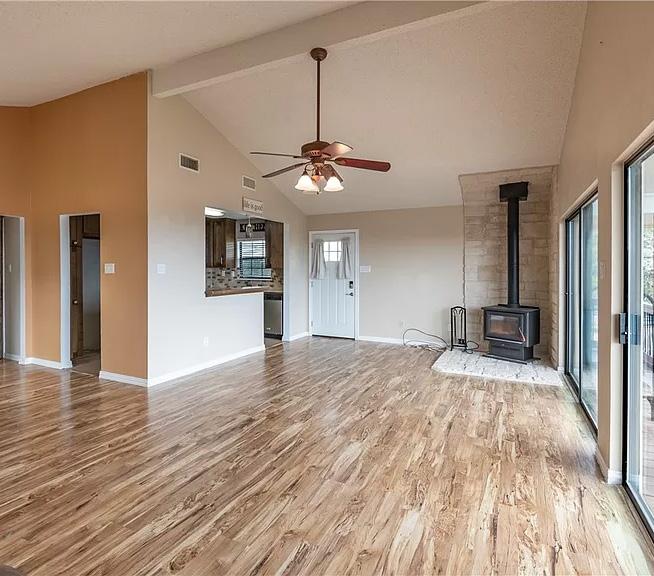
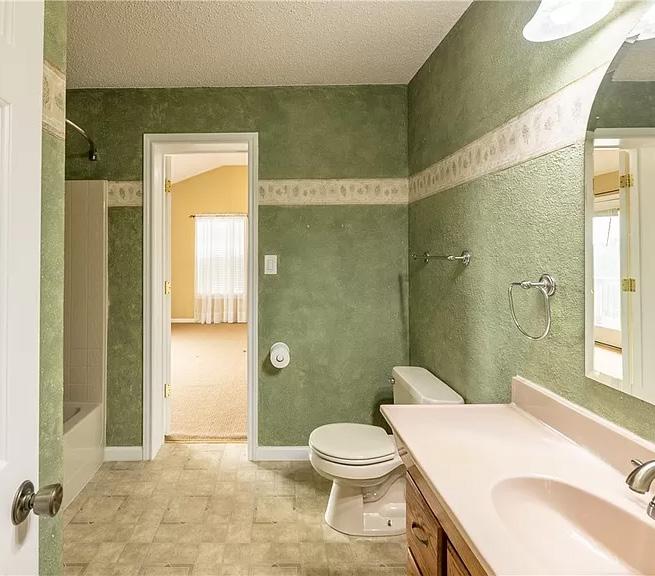
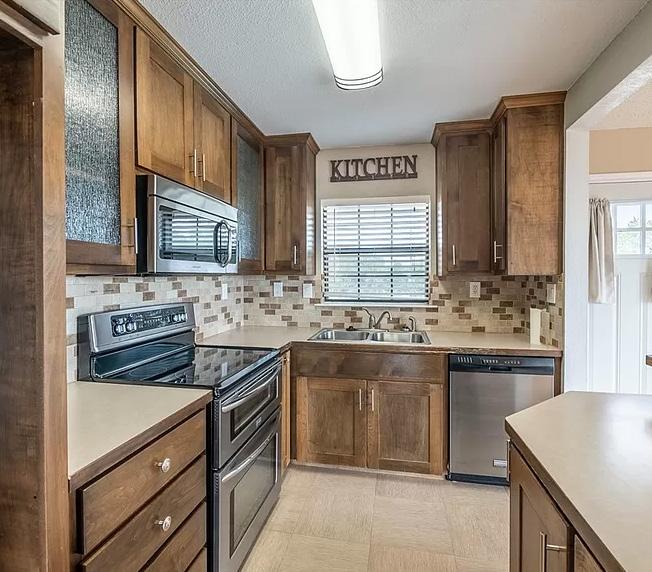
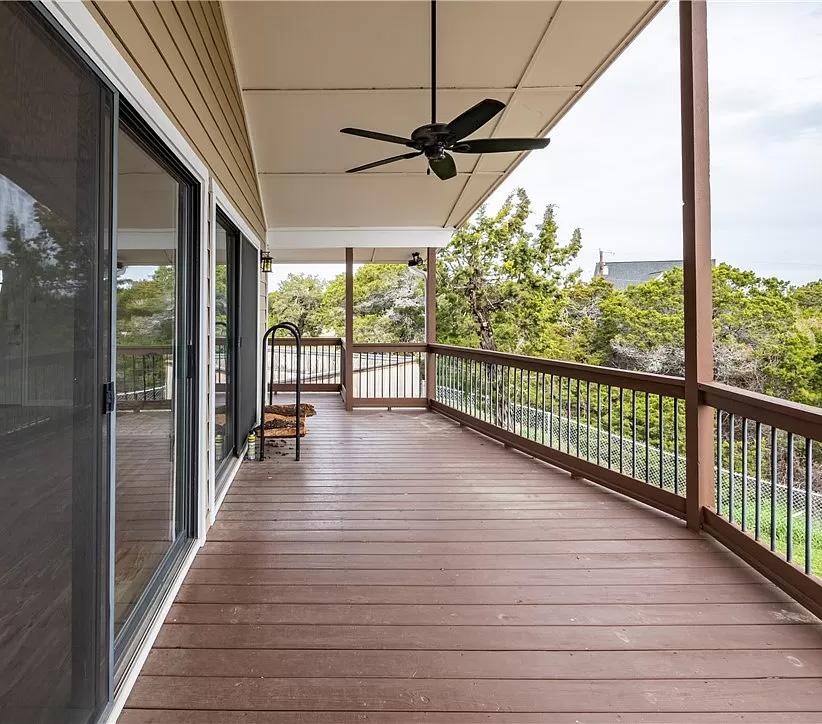
376 EUCLID LANE, UHLAND, TX 78640

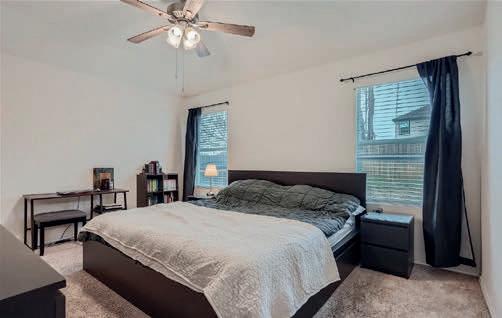
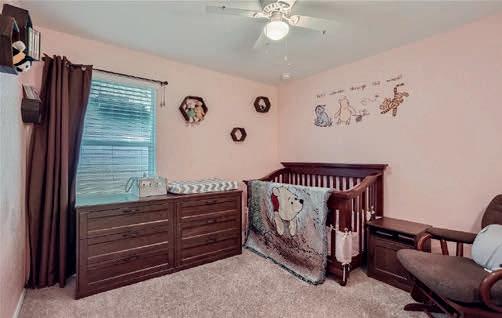
3 BEDS | 2 BATHS
1,309 SQ FT | $289,990

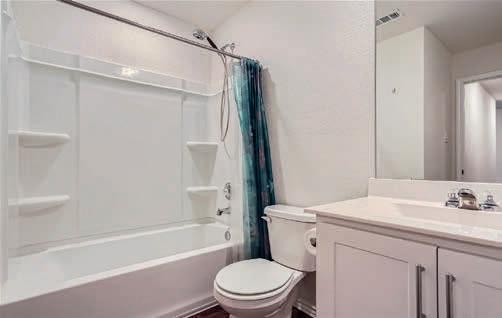
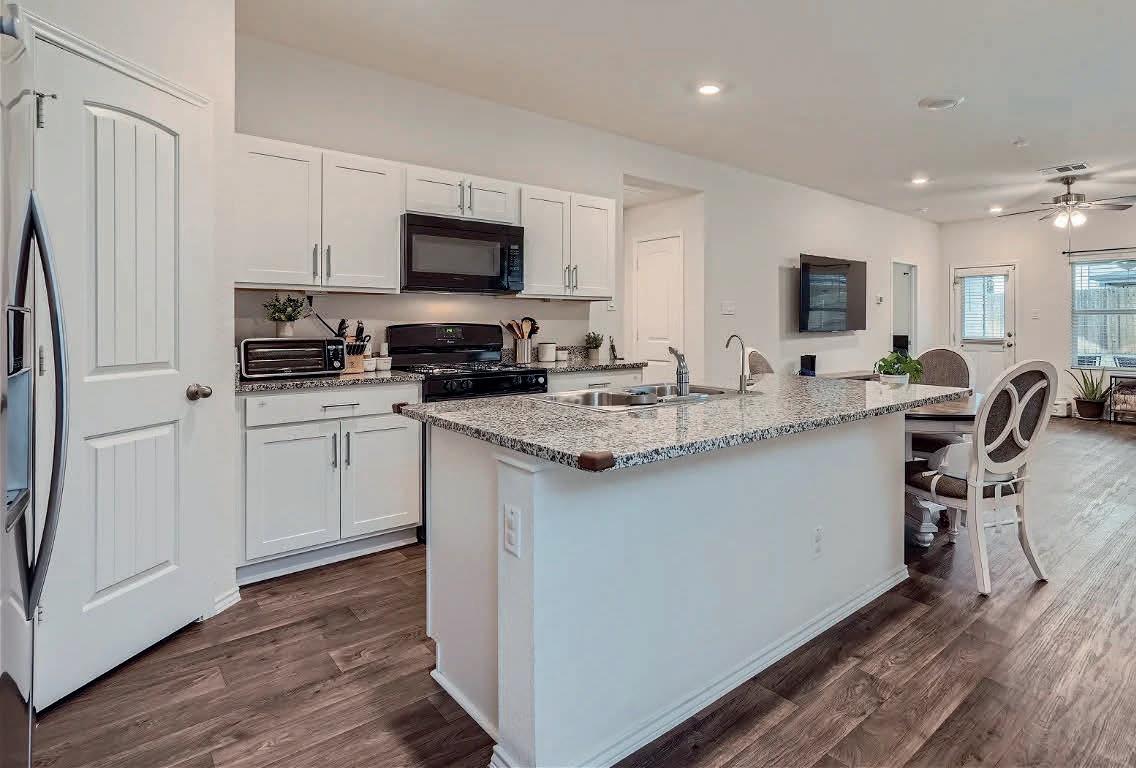
11527 SCHRIBER ROAD, BUDA, TX 78610
This well-maintained home boasts an open floor plan, an abundance of natural light, and contemporary fixtures against a neutral color palette. It features three spacious bedrooms, including an owner’s suite with a huge walk-in closet. The kitchen is ideally laid out for family interaction. It is equipped with stainless steel appliances, a roomy pantry, and a large island. The brick rancher is conveniently located 25 minutes from downtown Austin. This is a flat 10+ acres in East Buda. There are no restrictions on this property. The house on the property is a teardown. This property is available as is. The other structures on the property will be removed by owner.
10+ ACRES | $700,000
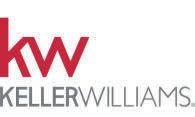
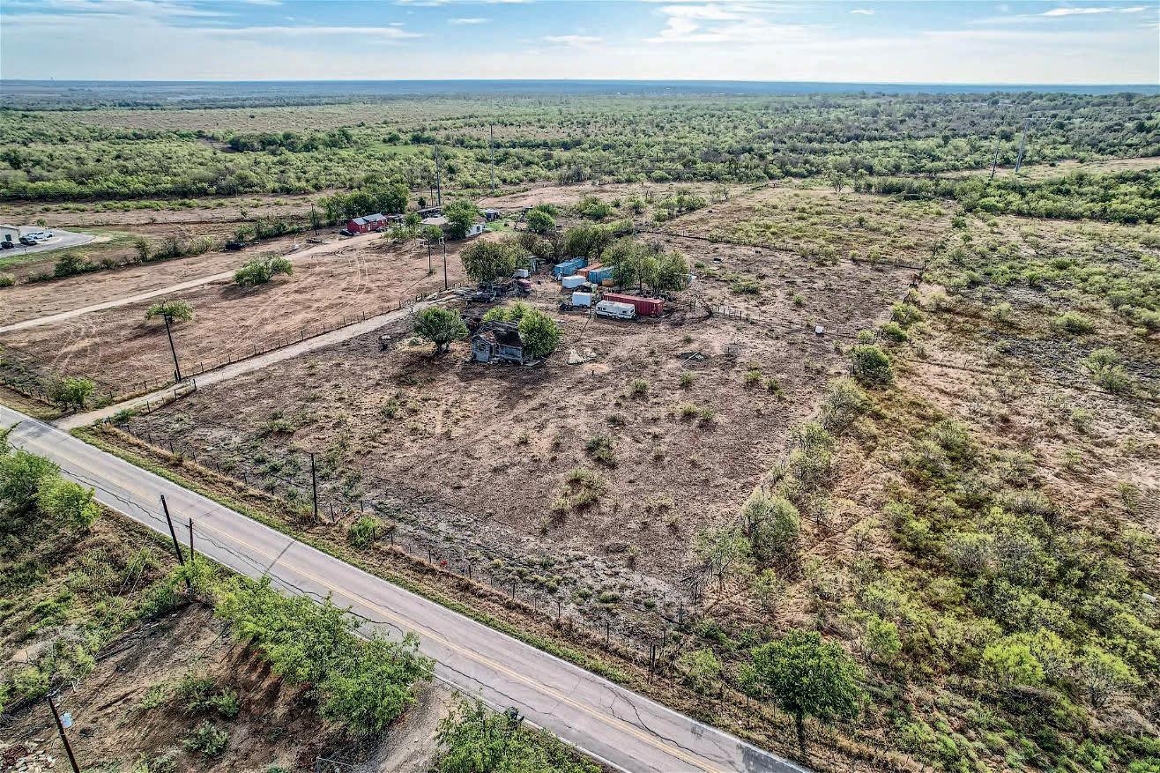
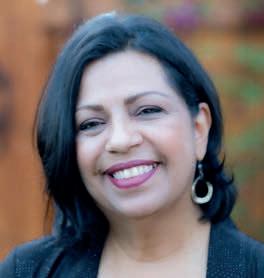

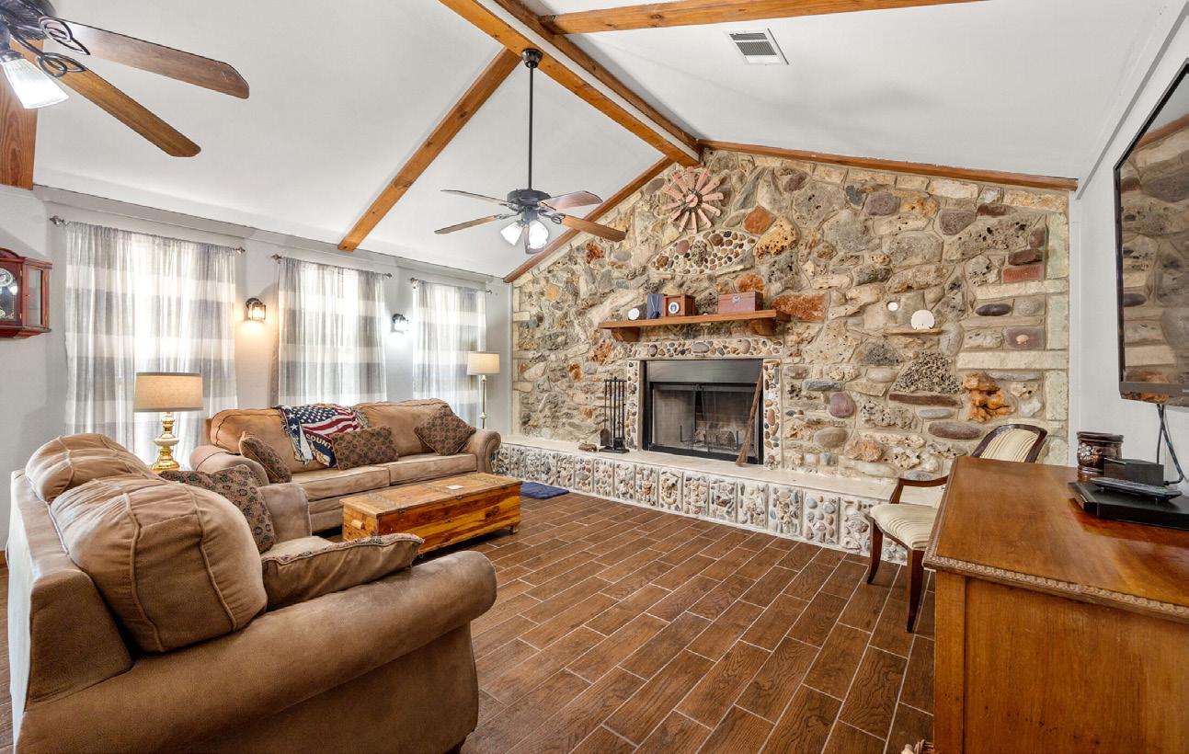

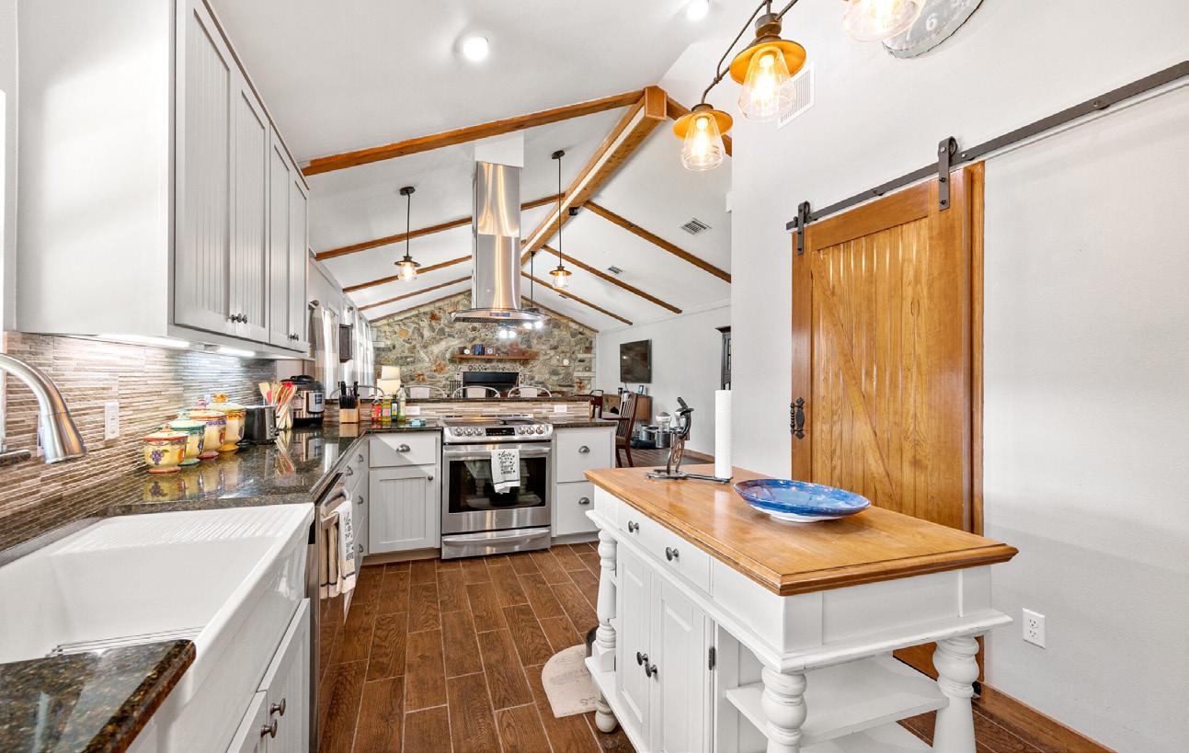
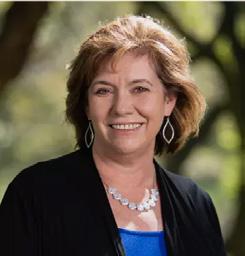


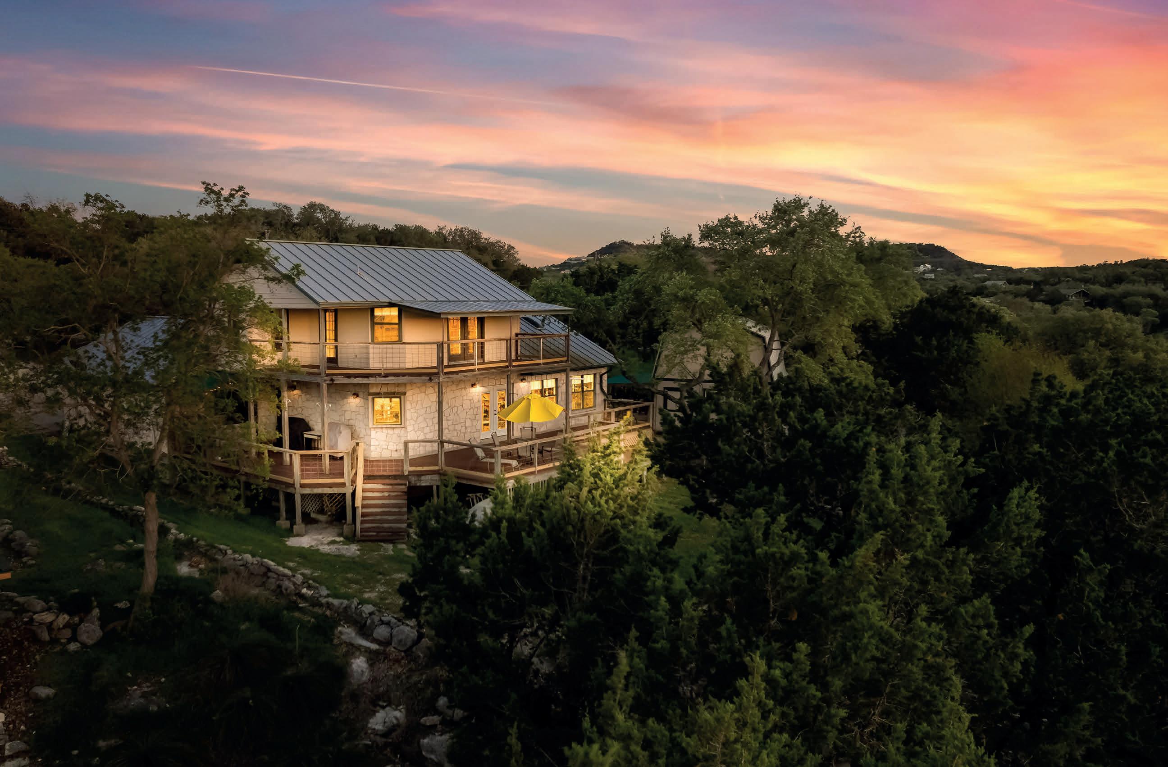
3 BEDS | 2 BATHS | 1,000+ SQ FT DECKS | 0.95 ACRES
PRICE: $899,000
• OVERSIZED GARAGE
• 164 FT WATERFRONT
• 40+ MATURE OAK TREES
Discover your waterfront sanctuary on a peninsula boasting 170 feet of water frontage, overlooking Canyon Lake. Enjoy breathtaking views from nearly every room and both upper and lower-level decks. This unparalleled opportunity invites you to claim a slice of lakeside property in the heart of Hill Country. A truly exceptional escape awaits, with this home offering pristine waterfront vistas where the lake and sunsets become your daily oasis. Nestled at the end of a private cul-de-sac in one of the most coveted sections of the lake, this location promises unrivaled lakefront living. Conveniently situated for easy access to Hill Country attractions, live music, Gruene, shopping, and the Guadalupe River. Just 45 minutes from San Antonio Airport and an hour from Austin Airport, this residence is the ultimate retreat for those seeking relaxation amidst the charm of Texas hill country.
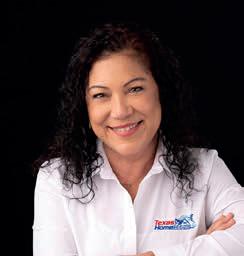
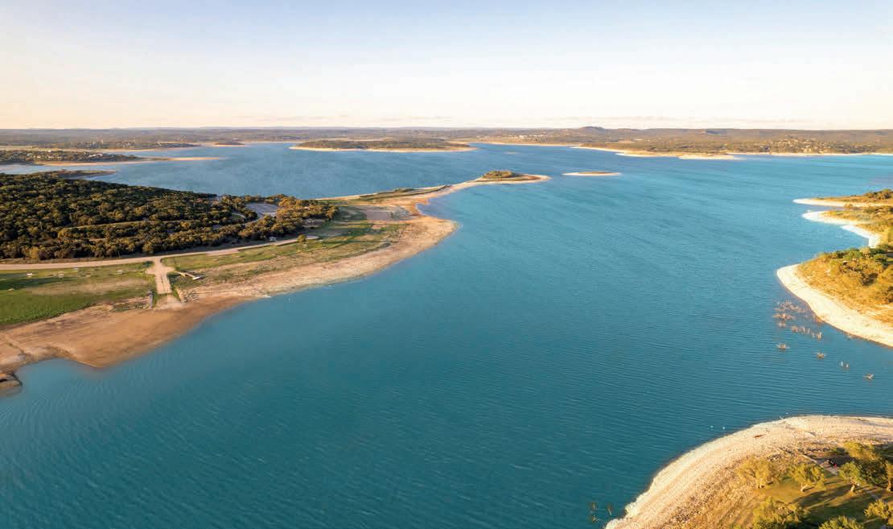
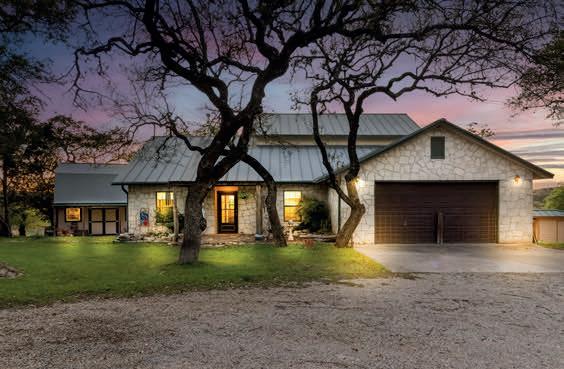
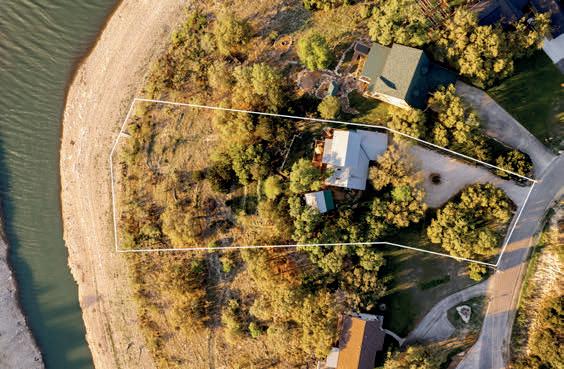
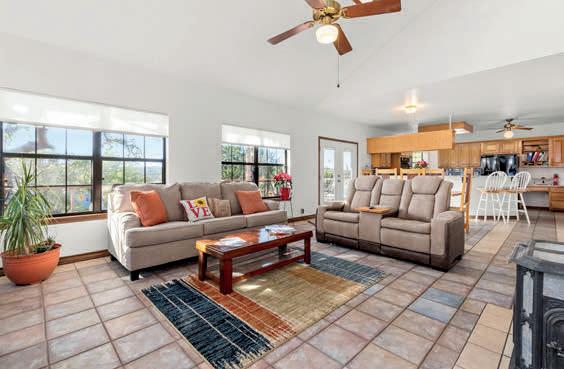

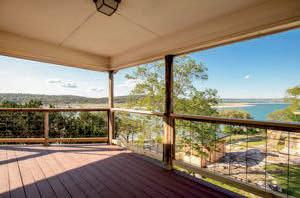
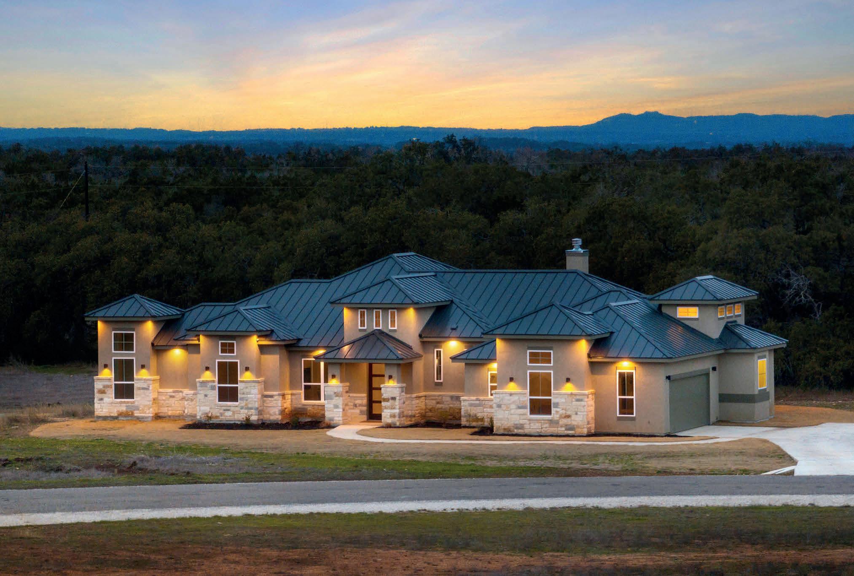

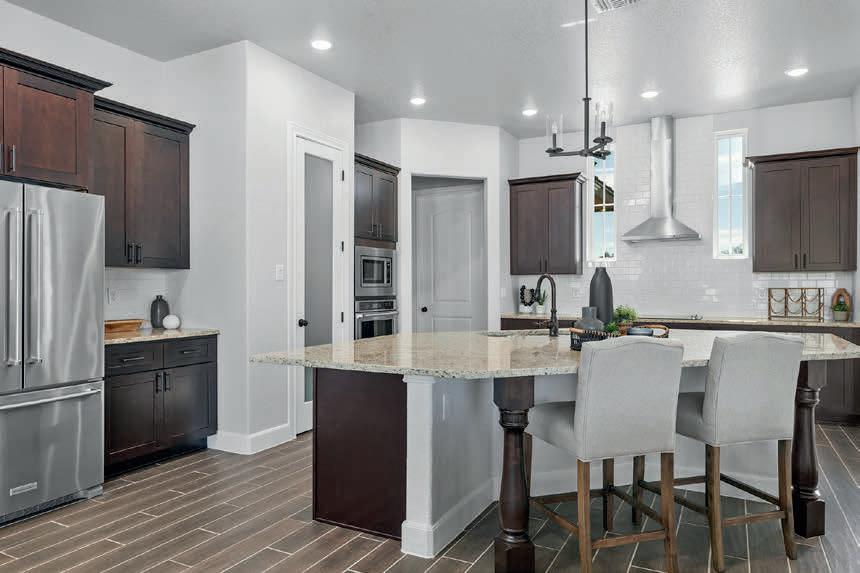
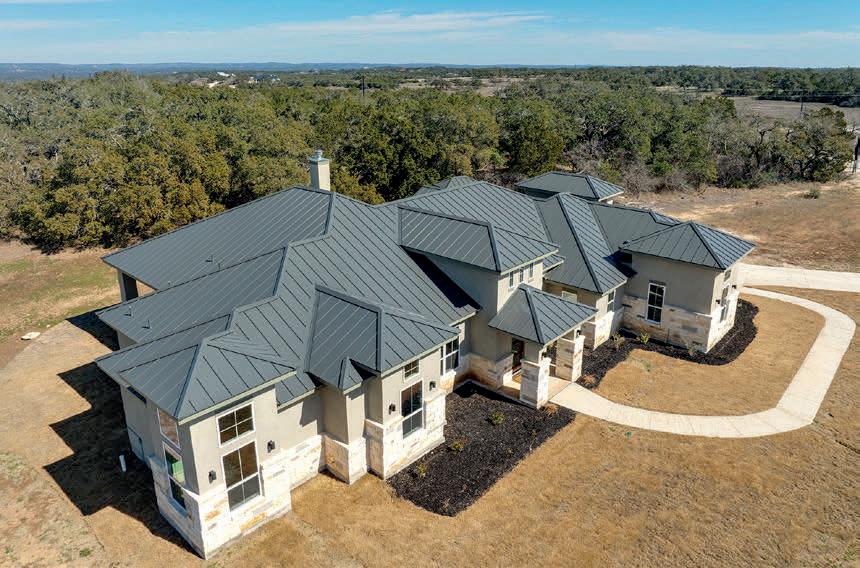
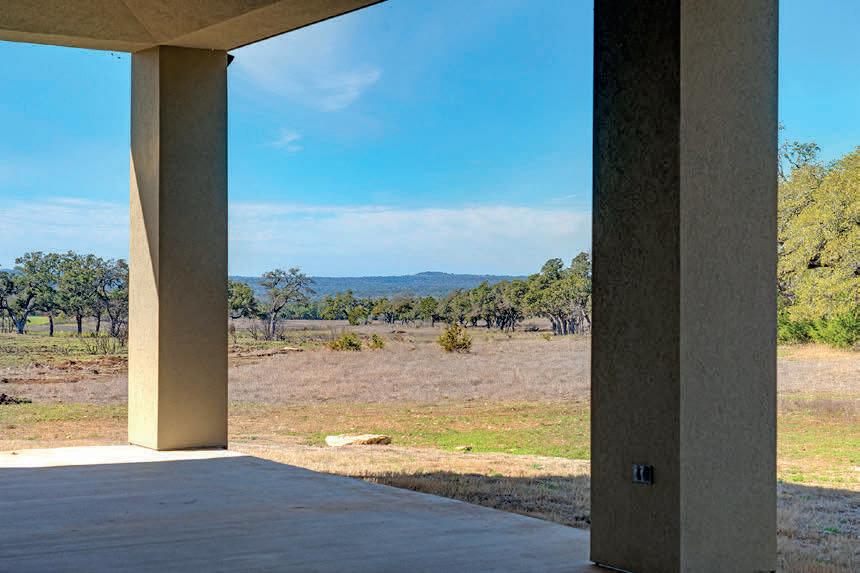
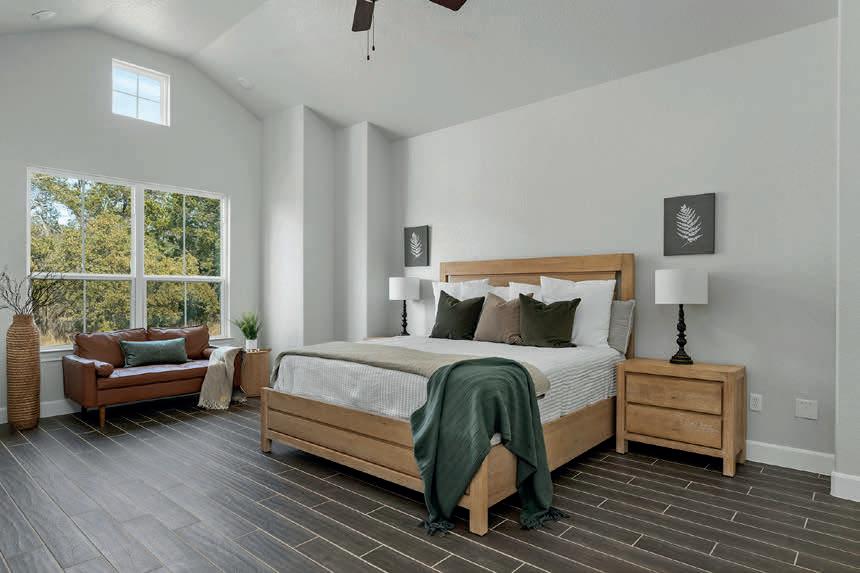
A gorgeous brand-new one-story construction home situated in a gated community on five acres nestled in the Texas Hill country. This attractive property offers four bedrooms, three full baths, an office, and an oversized patio with a built-in fireplace overlooking scenic views. The moment you drive up to the home you will notice the architectural details that welcome you in. The open floor plan is inviting with large picture windows, tall ceilings, warm color palette, and natural light radiating in all directions. These custom design elements make this home the perfect space for entertaining or having large family gatherings. The fourth bedroom is being used as a flex space but can be a mother-in-law suite, game room, guest bedroom, or an additional living area. The traditional elements of this home are blended well with modern design choices that create the perfect balance of country and modern. It is rare to find a brand new, move in ready home, on five acres with this location. Blanco is known for its small-town vibes, but the location cannot be beat from all the big city attractions nearby and no city taxes. Austin, New Braunfels, San Antonio, and Texas wine country known as Fredericksburg are all within a 45 minute drive. MLS #1750266.
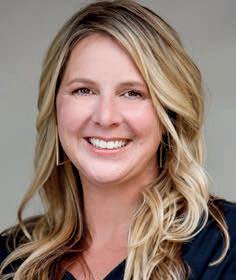
KASEY PETERS
REALTOR® | LICENSE #735496
210.387.5552


KaseyPetersRealtor@Gmail.com
KaseyPetersRealtor 4

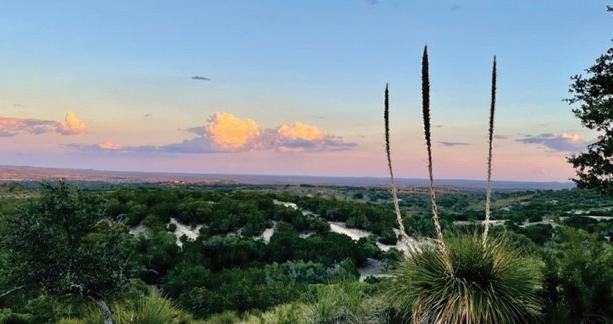
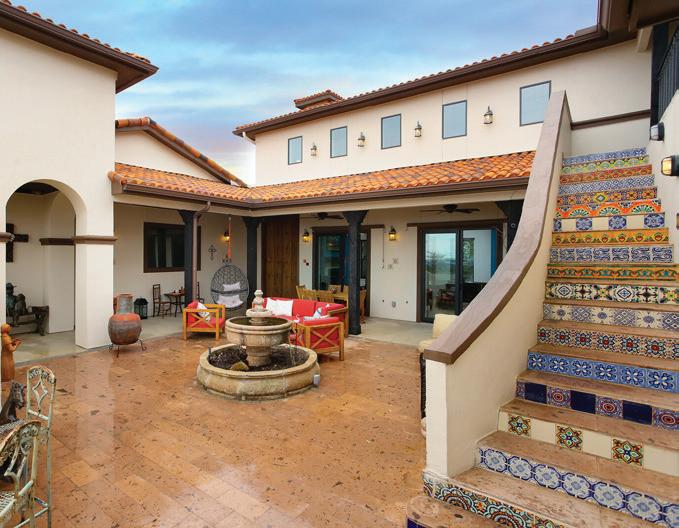
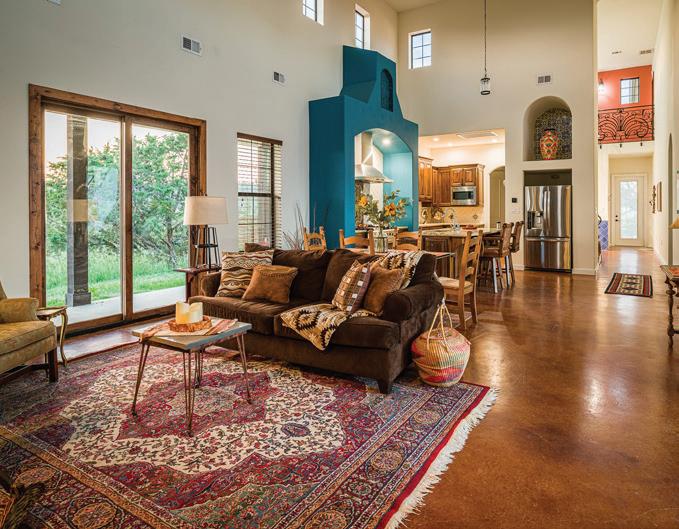


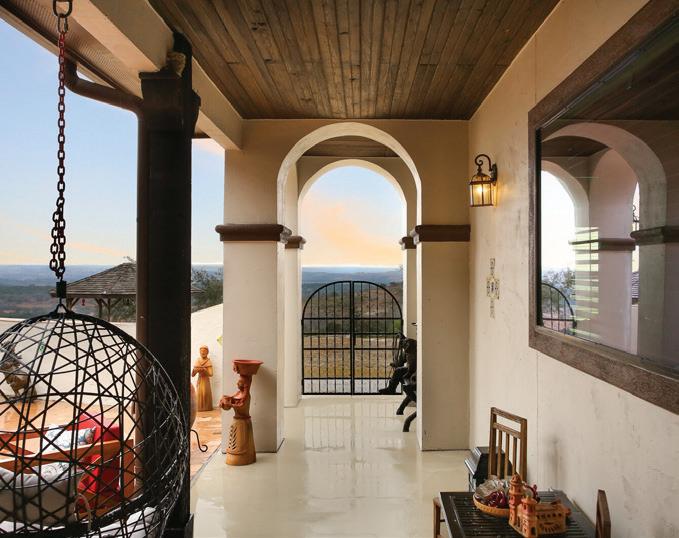
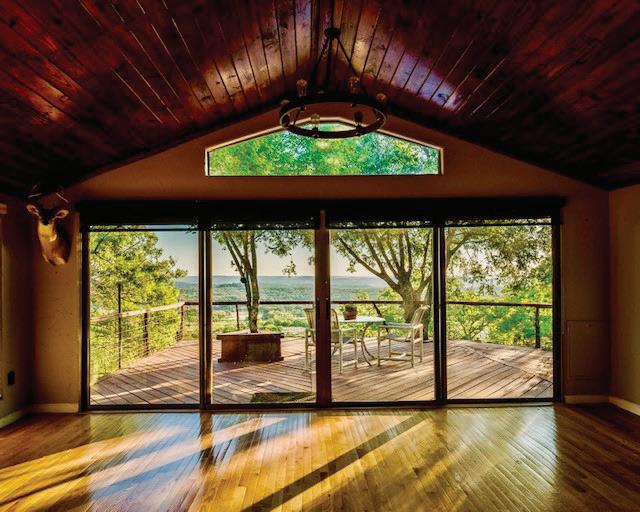
$2,200,000
4 BEDS | 3.5 BATH WILDLIFE MANAGEMENT EXEMPT
STUNNING VIEWS FROM ALL DIRECTIONS!

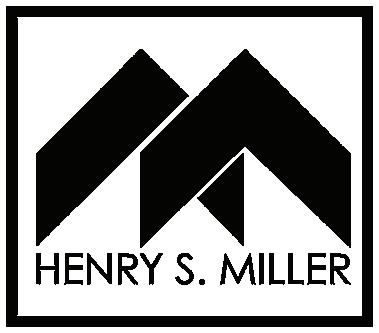
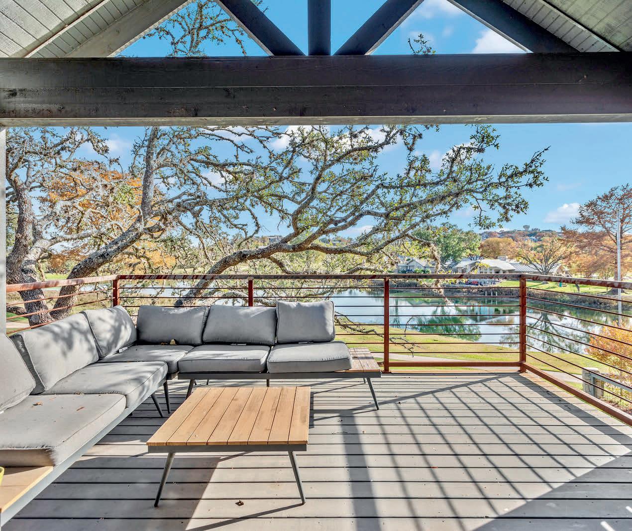
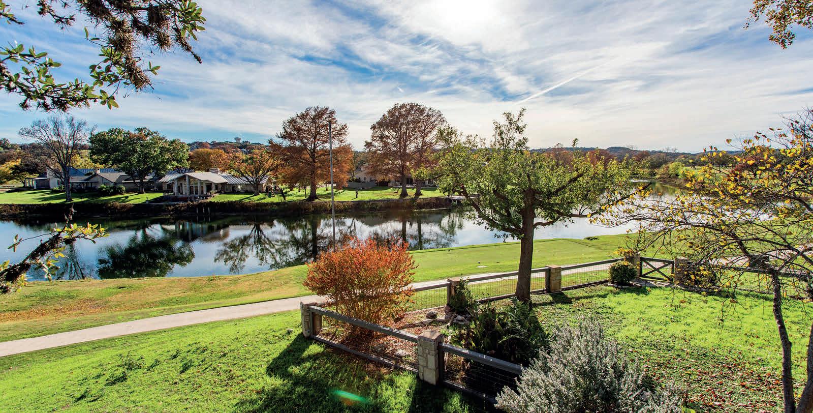
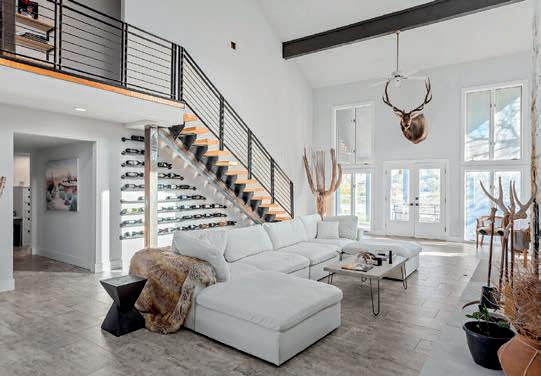

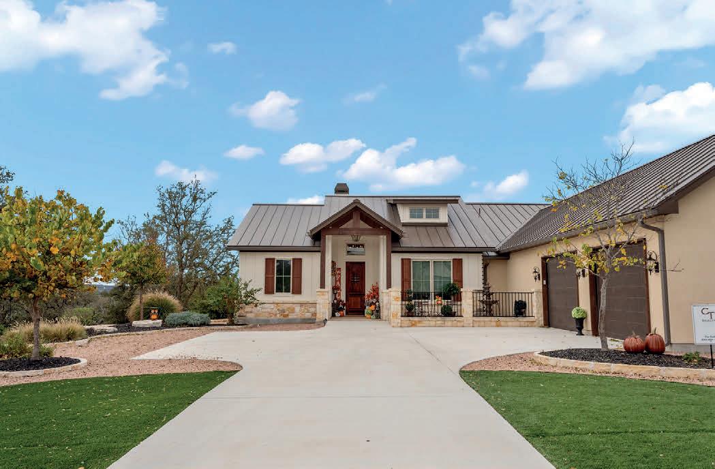
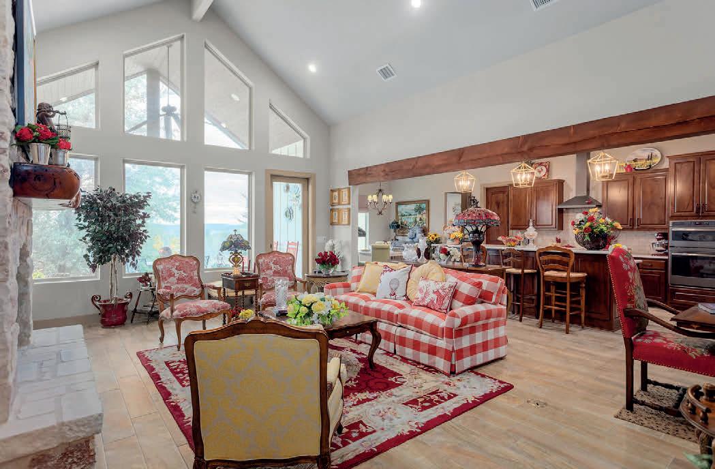
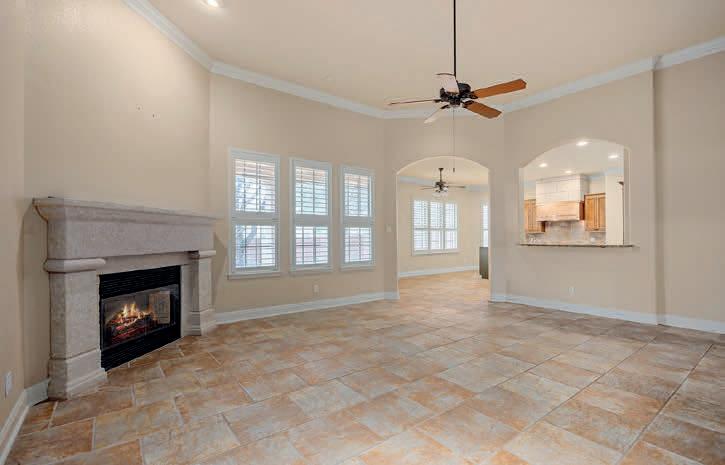
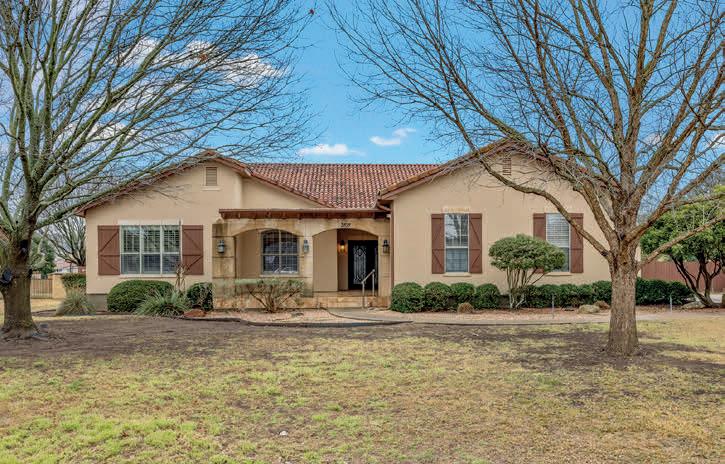
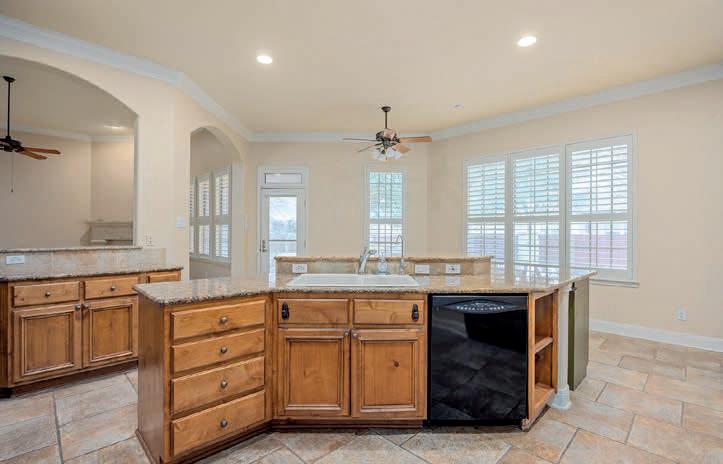

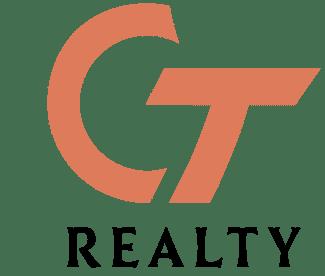
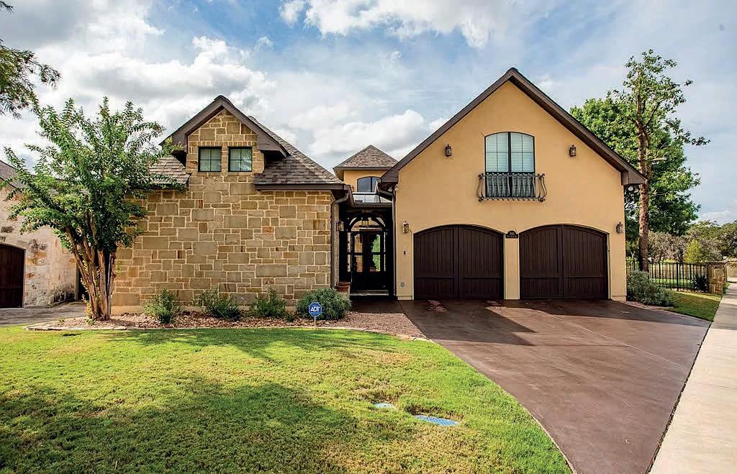
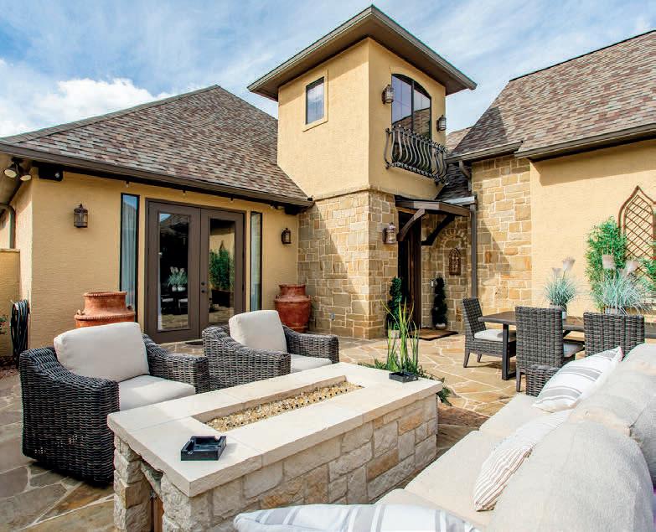
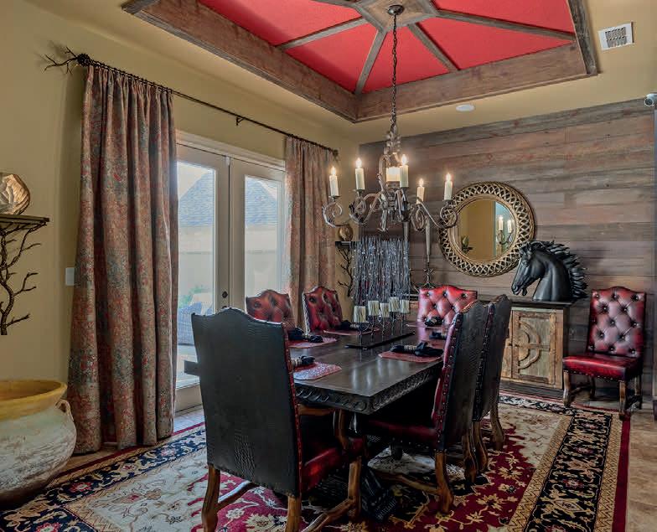


2916 ROCK BARN DRIVE, KERRVILLE, TX 78028
$998,900 | 3 BEDS | 3 BATHS | 3,008 SQ FT
Charming Casita house sits on a large cut-de-sac lot backing to ranch and green space. Enjoy views of the ranch, green space, and golf course. This home has views in all directions and 3 outdoor areas to enjoy! As you enter this lovely home you will immediately notice the wonderful details and finish outs with accent stone archways and stone interior walls with wood beams ceilings, curved butted glass breakfast room, large formal dining room opening to the courtyard, flagstone courtyard and patios, large kitchen with gas cooktop, double ovens and walk in pantry, spacious master bedroom with tall ceilings and master bath with walk in shower, garden tub, double vanities and large closet. Bonus theater room with built in bar. Your guest will love the separate casita overlooking the courtyard with built in fire pit. This home is move in ready! Come enjoy the lifestyle of Comanche Trace.
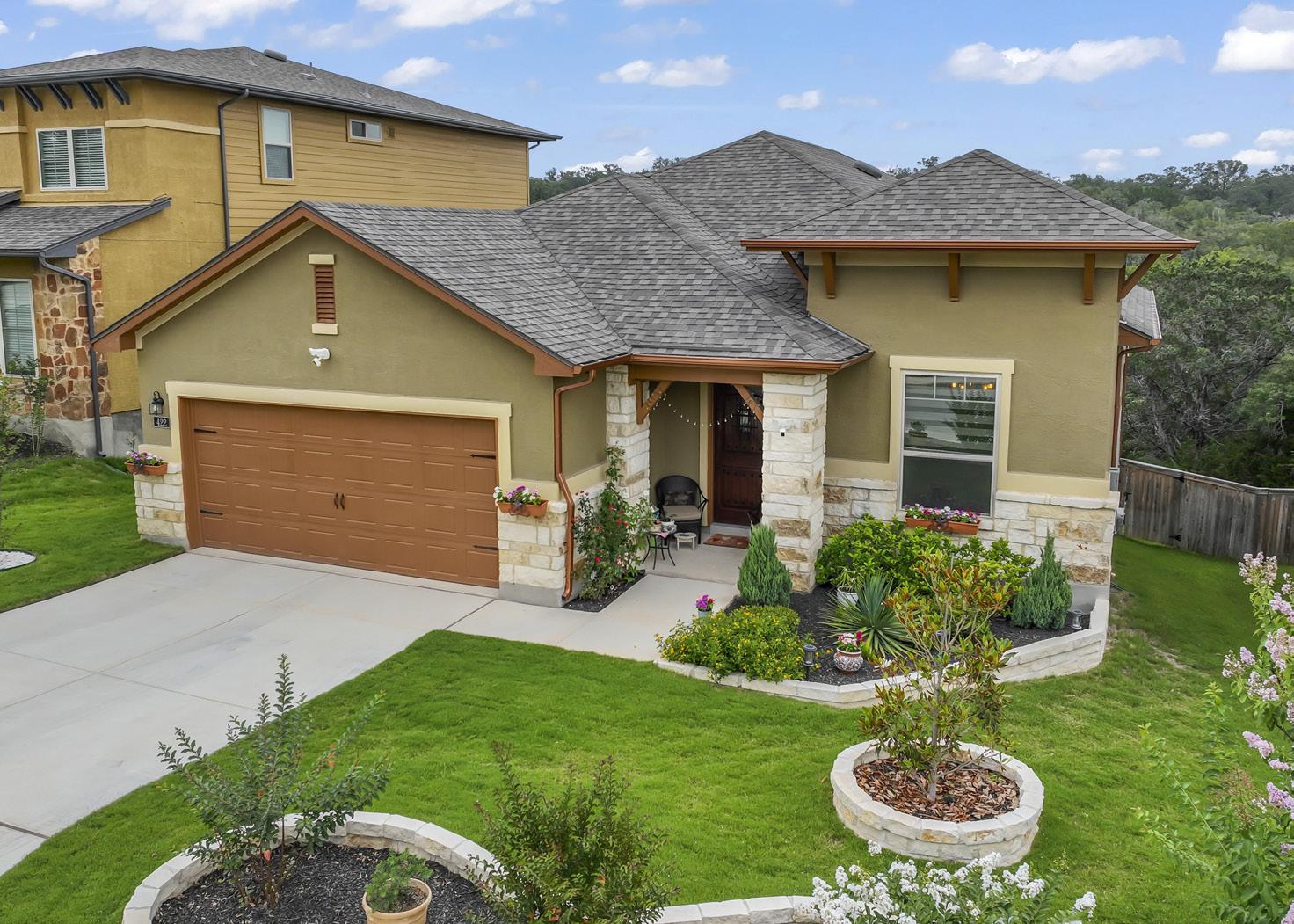
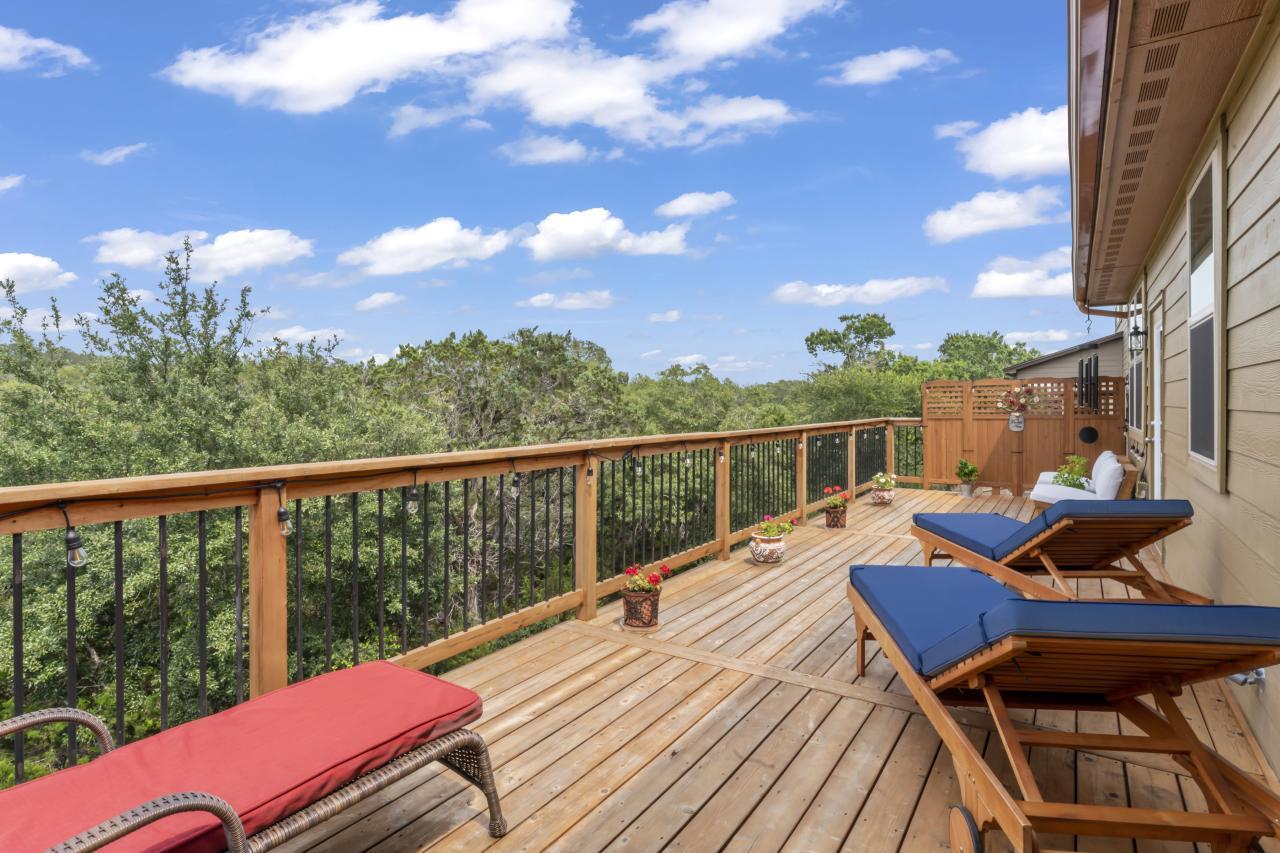
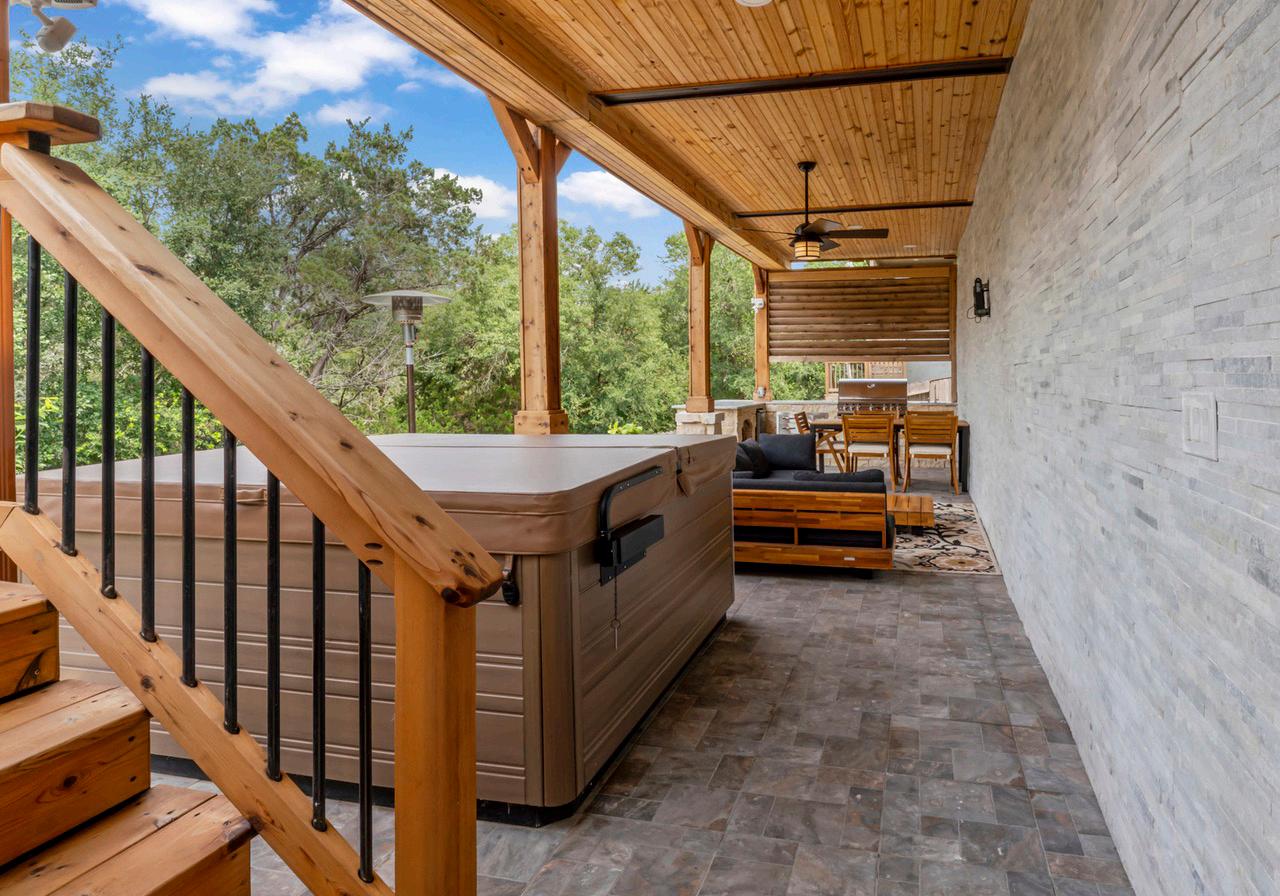
•Impressive 3 Bedrooms/2 Baths/ One Story Home
•Charming Foyer & Formal Dining Room
•Great Kitchen/Island/Granite Counters
•Charming Living Room with Fireplace
•Master Suite/Custom Walk-in Shower
•800+ Sq Ft Outdoor Entertainment/Kitchen/Spa
•Custom Built Terrace/Backyard/Garden
•Stunning Upgrades Throughout
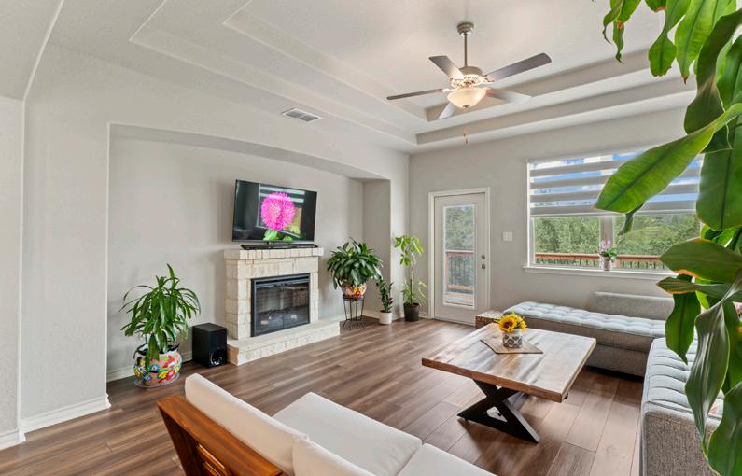
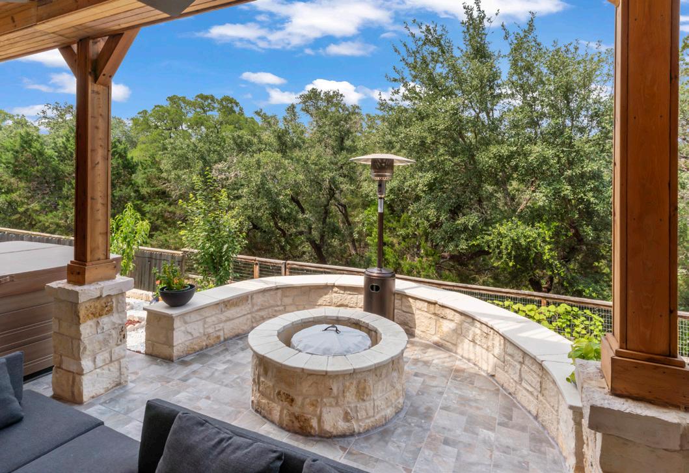
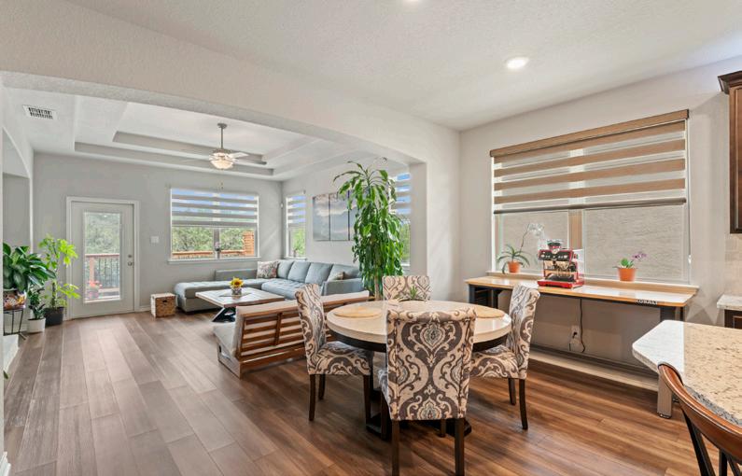
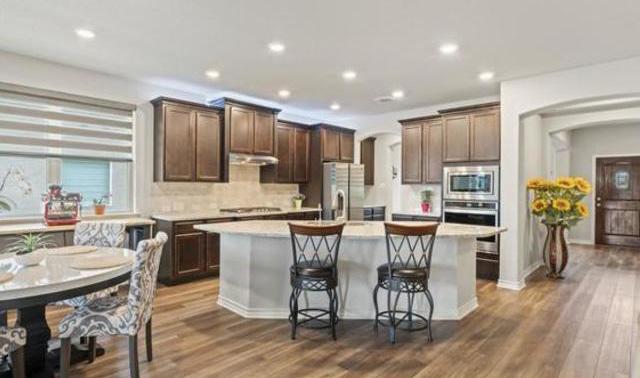
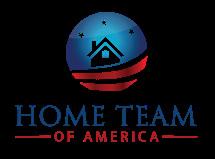


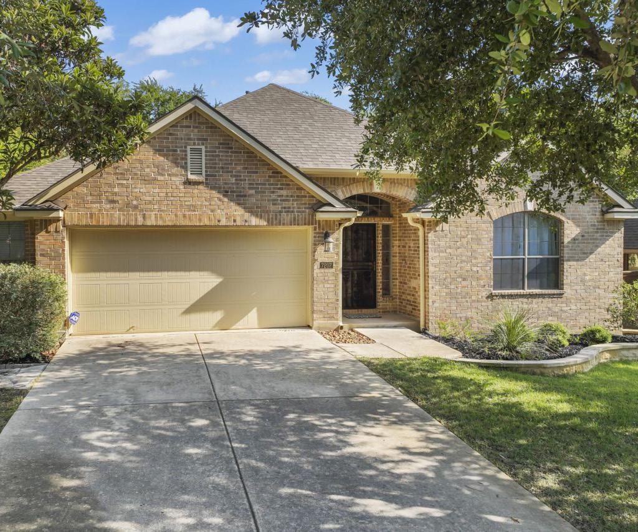
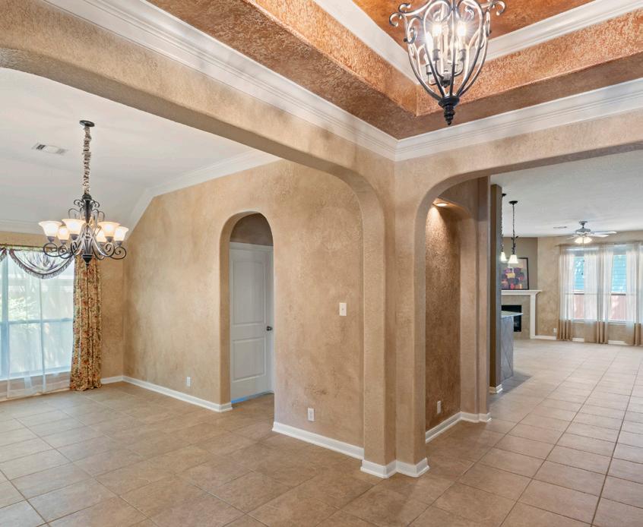
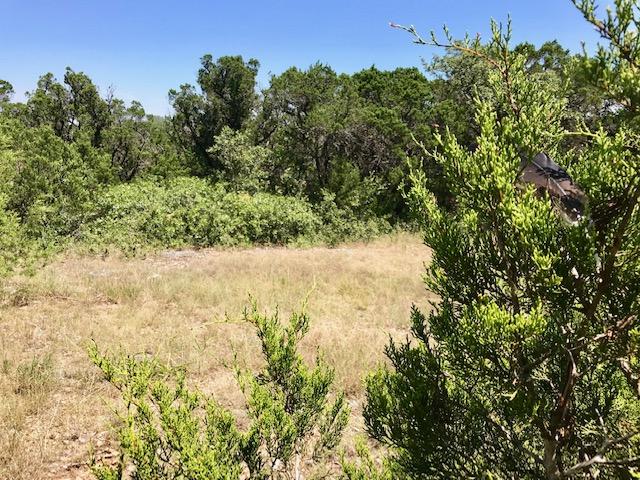
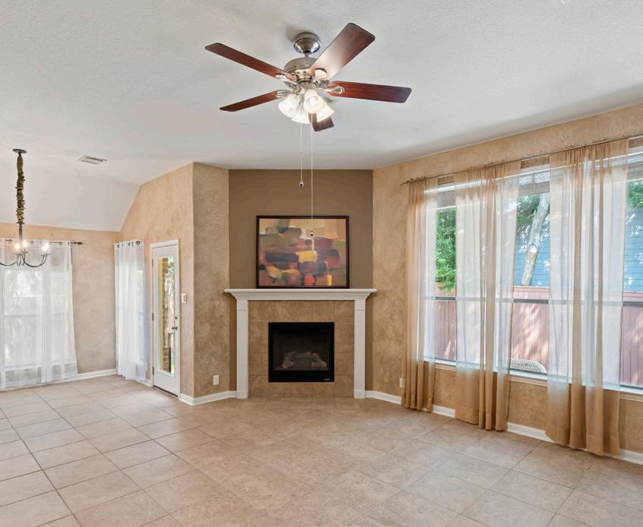

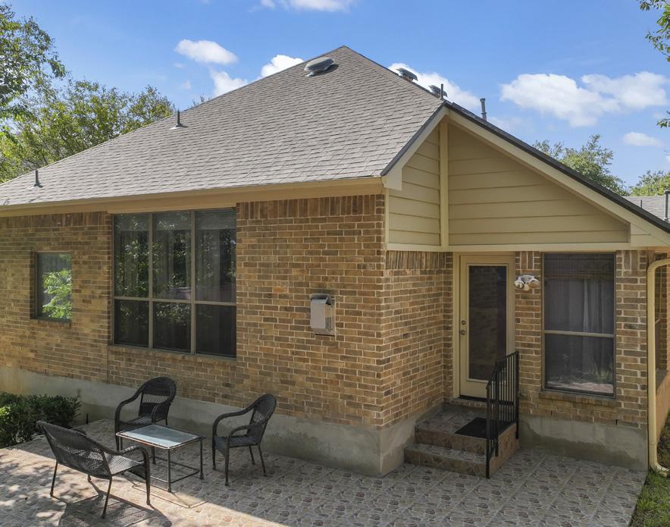
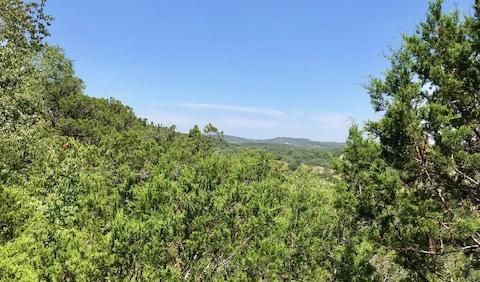
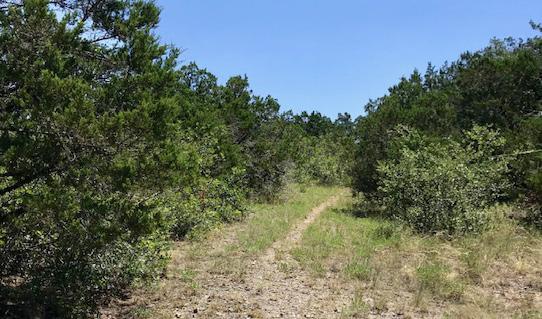
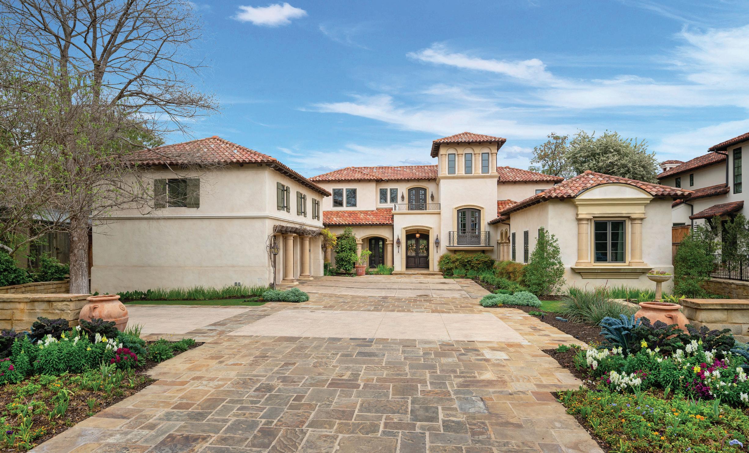
Topped by a striking Italian tile roof, this Mediterranean-style home is an iconic property in the heart of Terrell Hills and is paired beautifully with modern interiors and amenities. Upon entering the motor court of this distinguished residence, you will notice the surrounding sandstone walls along with the beautiful landscape. This Mac Chesney custom-built house on .54 acres is a stunning masterpiece designed for entertaining and family living, with the interior flow seamlessly easing into the stunning backyard with a large loggia, outdoor kitchen, marvelous gardens, and an alluring pool area. Upon entering the home, you will notice the vast high ceilings of the large living room, a fireplace, the separate bar area, beautiful wine closets holding up to 400+ bottles, and the respective dining room with a custom-painted ceiling. Find monumental flat-beamed ceilings throughout the downstairs areas. The timeless wood floors downstairs are hand-beaten mahogany. The customized kitchen has a large pantry, extensive cabinets, and a breakfast area with clerestory windows giving an abundance of natural light. The kitchen opens to the sizable family room. The office is a breathtaking room with beautiful wood cabinets throughout the space. This 7490 square foot home has 5 bedrooms, 5 full bathrooms, and 2 half baths, with two primary bedroom suites on the first floor. This design is most accommodating as there are no steps on this first floor with easy access to the garage. The main primary bedroom has alluring built-in cabinets, numerous windows, and a very peaceful ambiance. The primary bath has two water closets, two sizable clothing closets, and custom-leaded glass windows for light and privacy. The extra wide staircase leads up to two bedrooms with en-suite bathrooms and a game room for leisure activities. The utility room is located downstairs, adjacent is a room for storing guns, fishing tackle, and other items for safekeeping along with more cabinets and large hanging spaces. The 5th bedroom/bath is located over the garage and can serve as a gym, bedroom, quarters, or storage. HVAC consists of 5 units, there is Lutron lighting and multiple surround sound systems. This meticulously maintained home is a stately residence in the highly regarded Alamo Heights school district. https://vimeo.com/925202156?share=copy CAROLINE KUPER REALTOR®
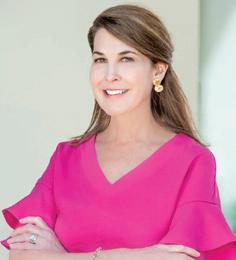
210.240.7809
caroline.kuper@sothebysrealty.com
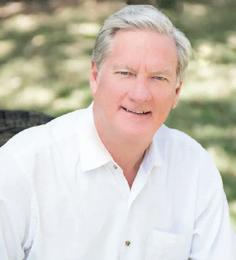
REALTOR®
210.240.8282

This country home is a serene retreat with its peaceful surroundings and convenient location. The property's 5 acres provide ample space for privacy and relaxation, while its proximity to IH-10 offers easy access to nearby cities like San Antonio, Seguin, New Braunfels, and Austin. One of the highlights of the home is the outdoor space, with a Keith Zars pool offering a perfect spot to unwind while taking in the picturesque views of the countryside. Indoors, the two-story Great Room with built-in bookshelves and a fireplace creates a cozy atmosphere for gathering with family and friends. The kitchen appears well-equipped for hosting large gatherings, featuring a long-service bar area for entertaining. Additionally, the spacious media/game room and family room provide plenty of room for recreational activities and everyday living. With four bedrooms upstairs and the primary bedroom downstairs, the layout offers both privacy and convenience. The primary bedroom's access to the pool adds to its appeal, providing a seamless indoor-outdoor living experience. The inclusion of a home office or craft room, as well as a spacious workshop is well-suited for both relaxation and productivity. Overall, this country home offers a perfect balance of tranquility, convenience, and functionality. https://vimeo.com/924759456

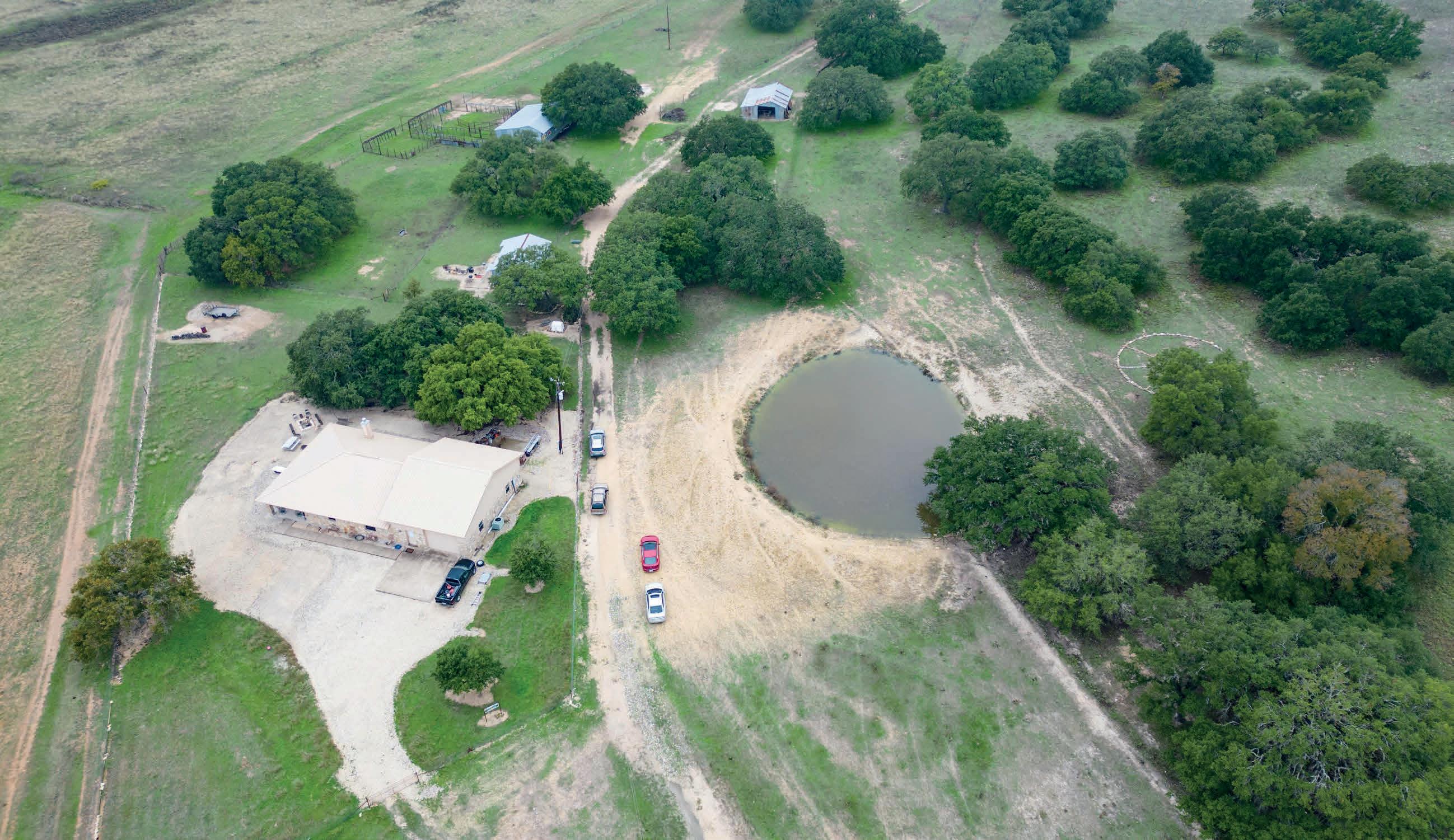
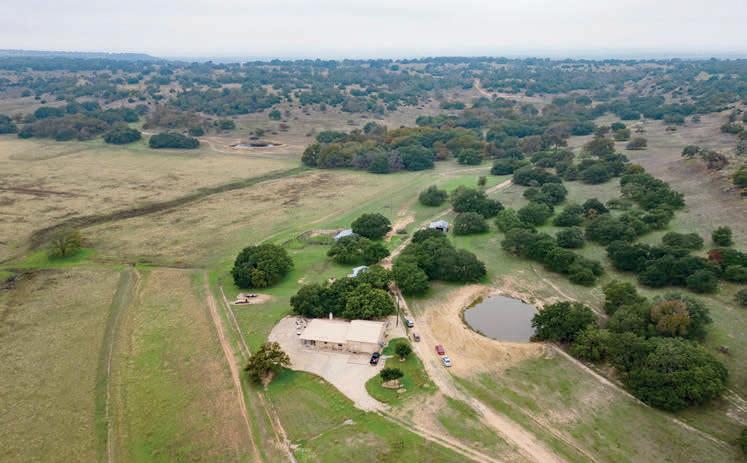
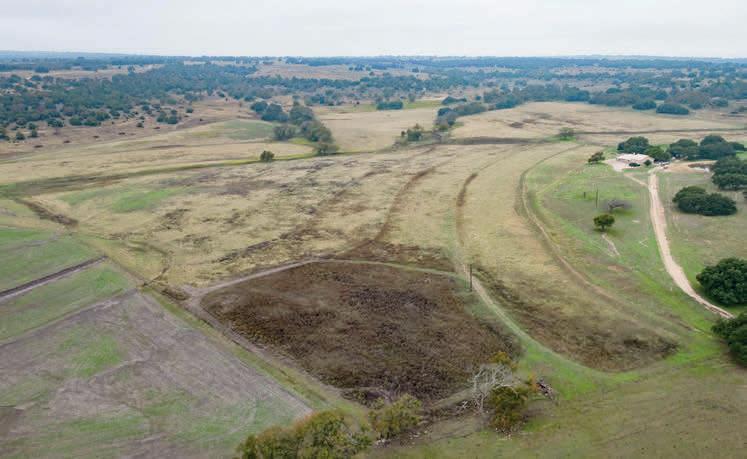
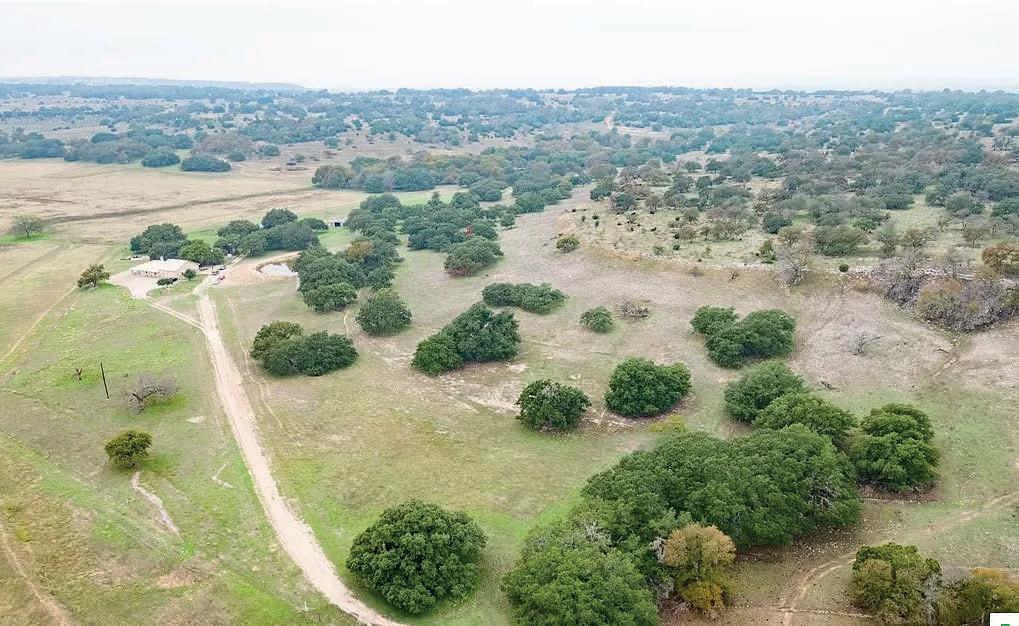
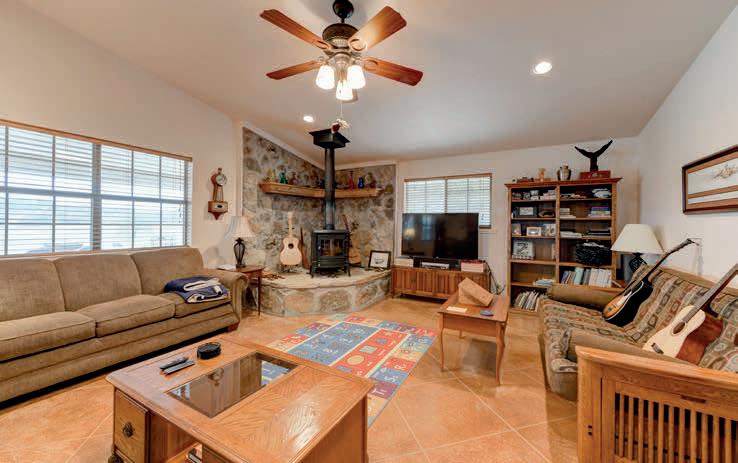
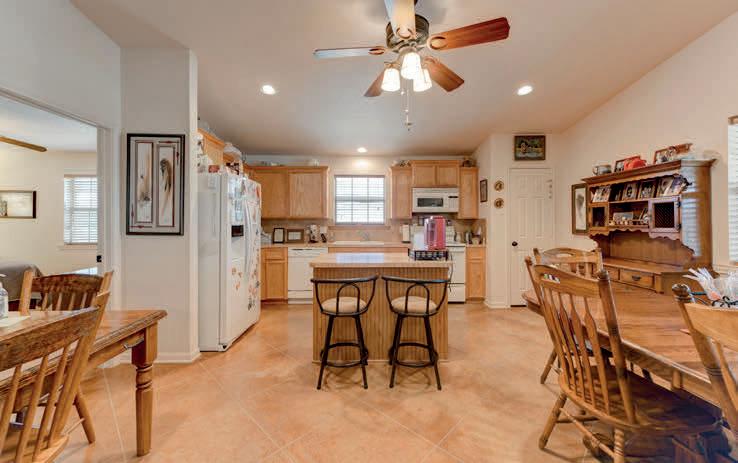
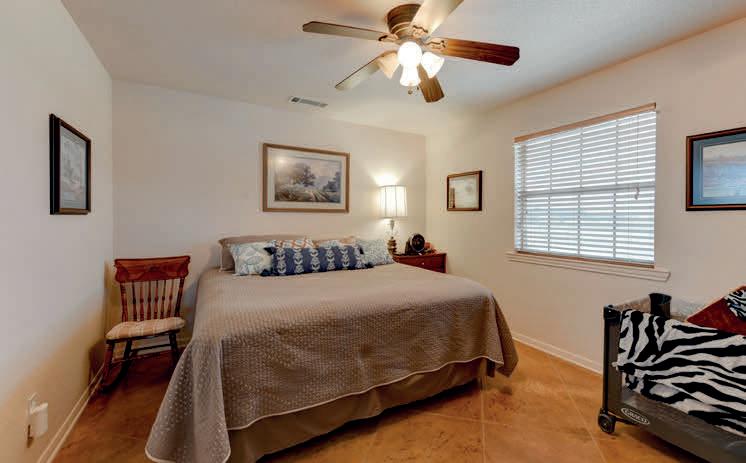
A stunning 351+ acre ranch in Texas, offering an unparalleled rural lifestyle experience. Surrounded by lush woodlands, the property provides serenity, privacy, and numerous adventure opportunities. It features expansive open fields ideal for agricultural pursuits like hay production, gardening, or raising livestock. Natural elements such as babbling creeks and crystal-clear springs enhance the property’s charm and tranquility. The ranch includes a charming three-bedroom, 2.5-bath home with rustic charm and modern amenities, complemented by a spacious covered porch perfect for gatherings. Wildlife is abundant, with deer and seasonal game adding to the vibrant ecosystem. Whether one seeks a working cattle ranch or a haven for various livestock, the property offers endless possibilities. Interested buyers are encouraged to seize the opportunity to own this extraordinary rural paradise by scheduling a viewing today.
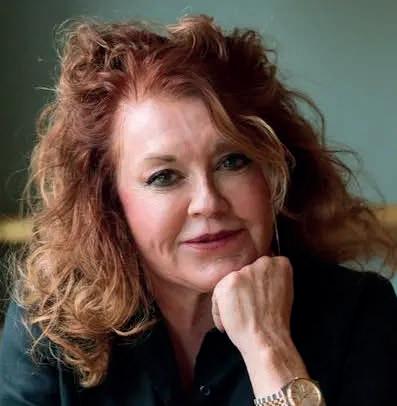


1107
Breathtaking lake views await in this EastFacing townhome with spectacular views of the Horseshoe Bay Lighthouse on beautiful Lake LBJ. This townhome on The Cape offers unparalleled panoramic waterfront, aweinspiring sunrises in the mornings and incredible moonrises in the evenings. As an end unit, this townhome offers privacy with an additional fenced VACANT LOT NEXT TO IT INCLUDED with the property! Ideal for families and pet owners alike, this extra space provides ample room for children and dogs to play and enjoy.
Offered at $2,495,000
913 RED SAILS
HORSESHOE BAY, TX 78657
Gorgeous lake house located on 85 feet of big, open East-facing waterfront. Enjoy the resort lifestyle on Lake LBJ in this one-story home located in the heart of Horseshoe Bay near Quail Point Lodge. Just a short golf-cart ride to the Club at Horseshoe Bay Resort Towers, Waterfront Restaurant, Marina, Yacht Club, and Bayside Spa.* Big trees and lush landscaping add to the enjoyment of the home’s beautiful outdoor area and keep you cool on summer days. *Membership required to enjoy resort amenities.
Offered at $2,198,000
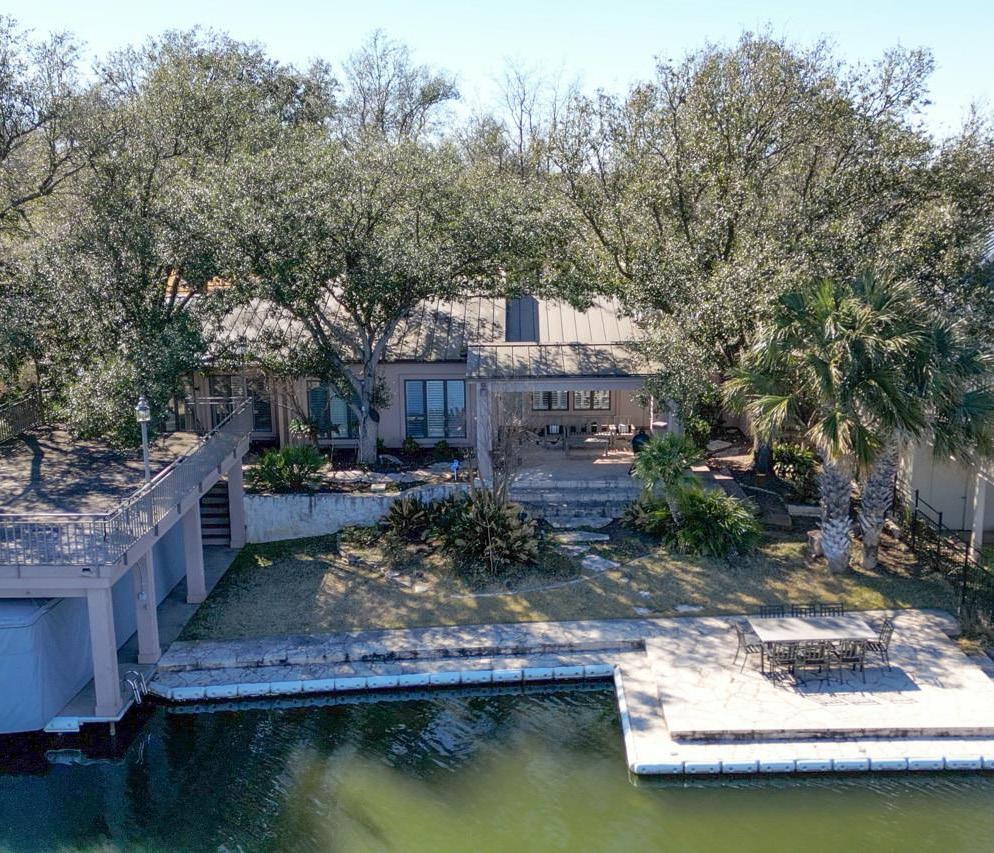
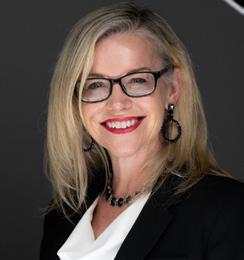
CAROL WALTERSCHEIDT REALTOR®
830.220.8969
cwalterscheidt@hsbresortrealty.com
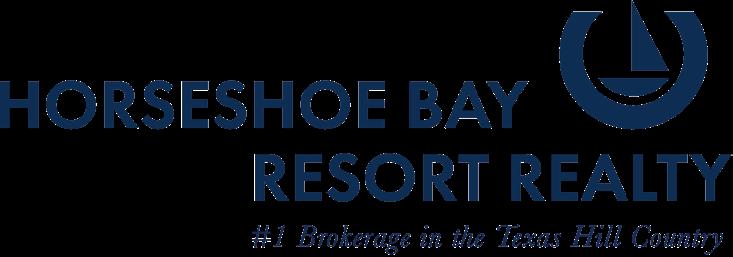

Great Location to schools, shopping, restaurants and to the community center. Wonderfully maintained all brick home with great architecture. Upgraded entry with wall niches to personalize. Open floor plan with high ceilings and recess lighting. Beautiful wood ceiling design in dining area. Island kitchen with breakfast bar. Granite countertops. Ceramic tile in entry and wet areas. Newly replaced carpet in living room and bedrooms. New water heater. Primary bedroom has tray ceiling with crown molding. Primary bath has separate tub and a spacious walk in shower with 2 entrances. Jack and Jill bath between the secondary bedrooms. Half bath off entry and accessible to covered patio for entertaining.
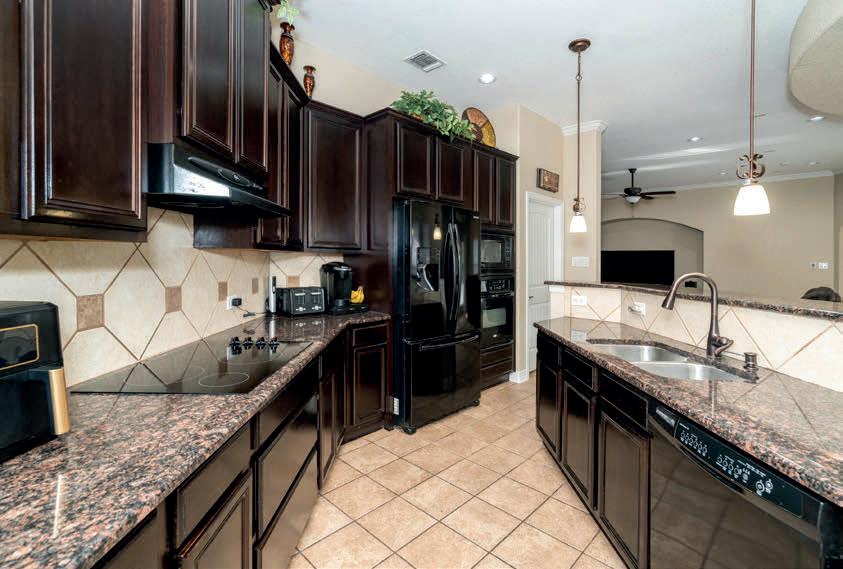
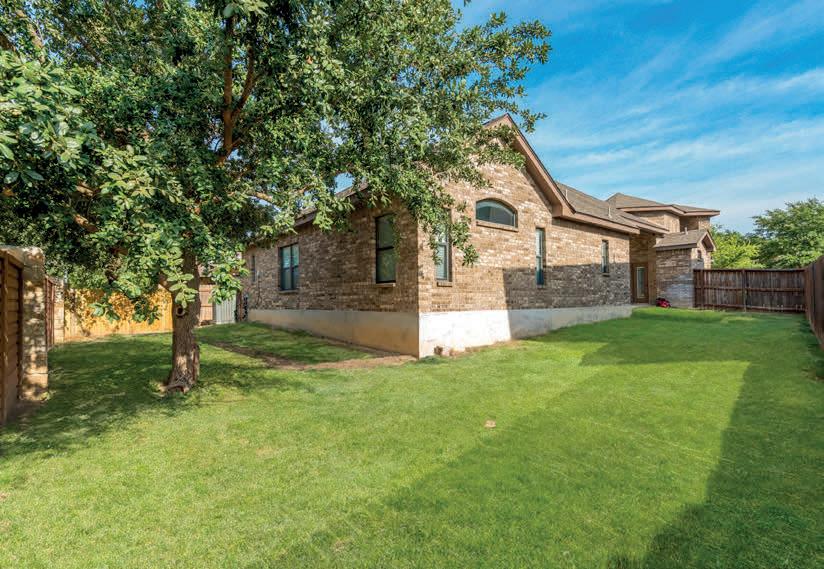

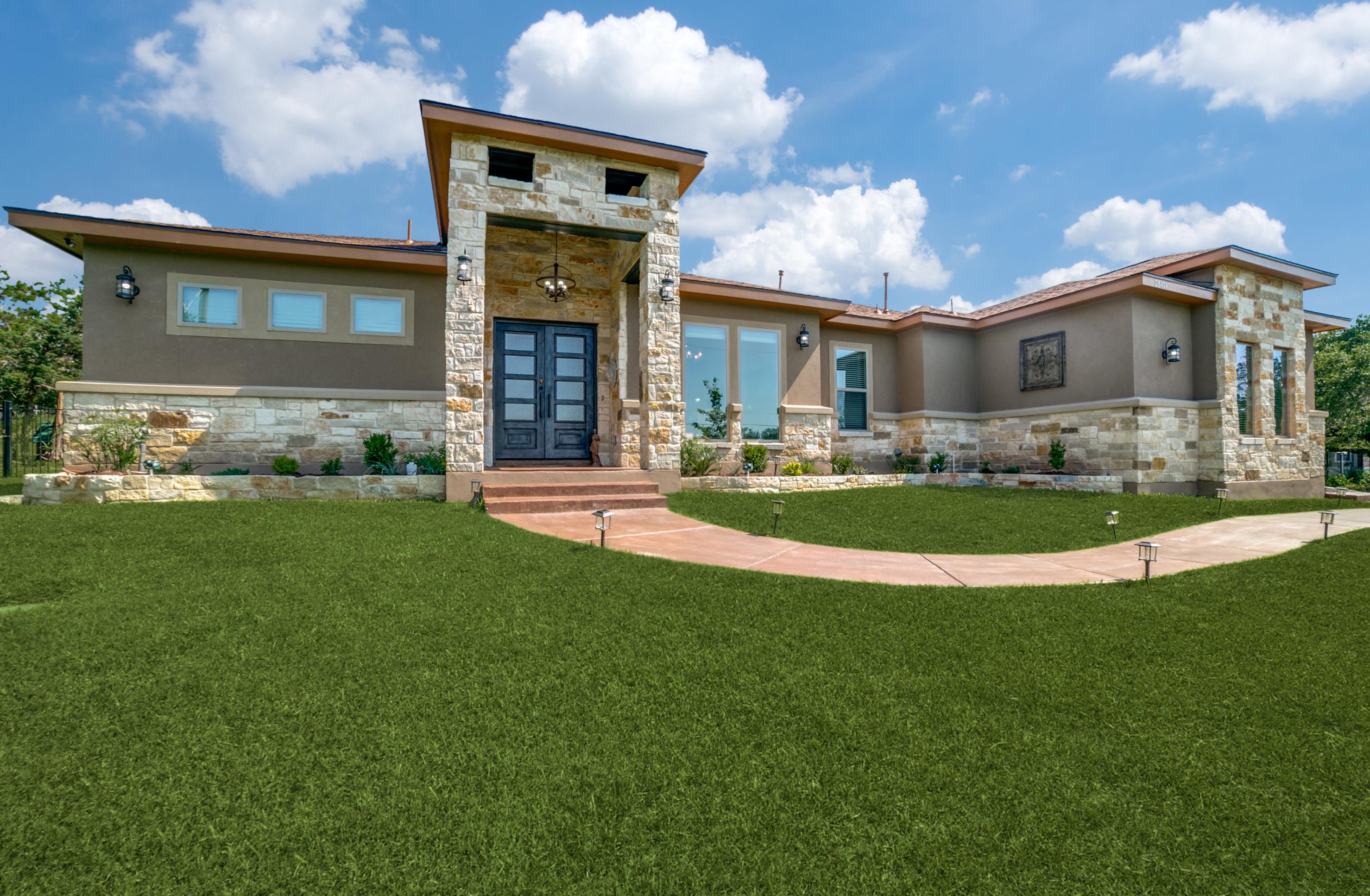
This home is a true gem, boasting a gorgeous exterior with stone accents and within a coveted neighborhood. The foyer sets the tone of elegance and luxury that can be found throughout the home. The open-concept floor plan includes the dining area, living room, and eat-in gourmet chef’s kitchen. The home features exquisite stone accents, such as the accent wall in the dining area and the floor-toceiling fireplace. Home chefs will greatly appreciate the gourmet kitchen with a grand island, beautiful & spacious countertops are perfect for all your holiday prep, high-end stainless steel appliances, and fresh white cabinetry. Your primary tranquil suite awaits you featuring a spa-like en suite bathroom with beautiful countertops, a deep soaking tub, and a large walk-thru shower with dual shower heads. Complete with two additional spacious bedrooms; this home provides ample space for you and your loved ones to enjoy. The backyard is truly an outdoor paradise unlike any other featuring a fabulous outdoor kitchen, covered patio space with a stone fireplace, and ample grassy area to enjoy. Located in North San Antonio, this home allows quick access to San Antonio hot spots, including the Stone Oak area and Canyon Springs Golf Club. Come and explore all this luxurious dream home has to offer and make it yours today! 3 BEDS | 2.5 BATHS | 2,406 SQFT. | $739,000

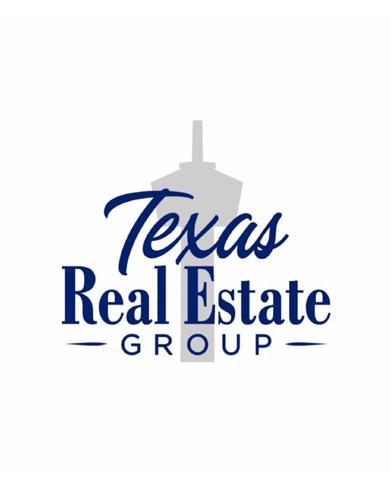
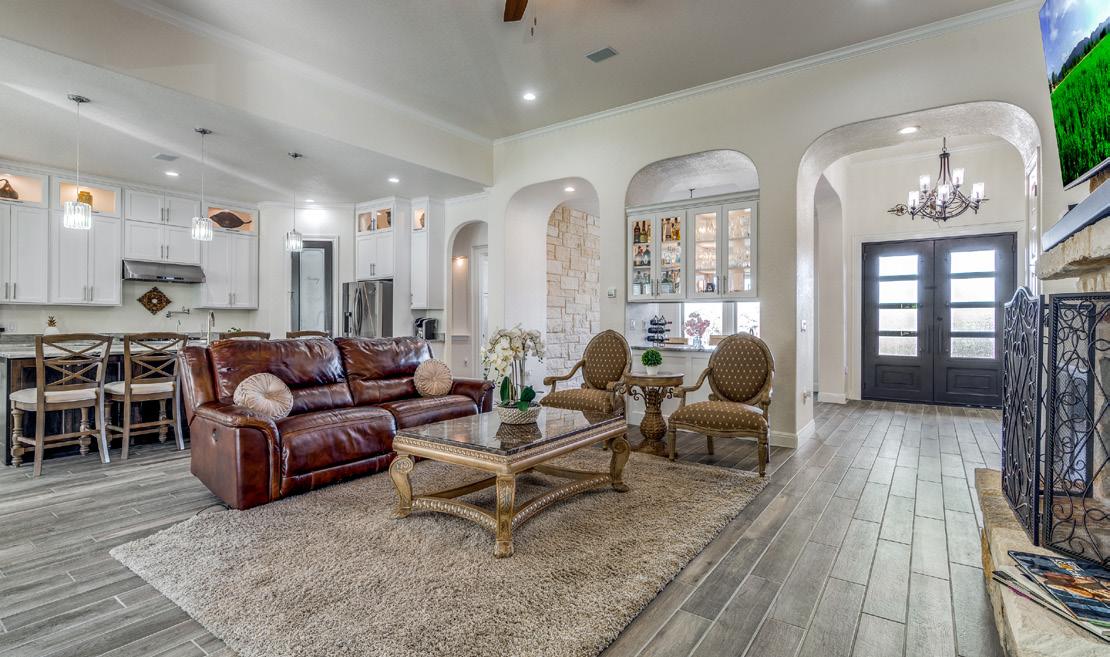
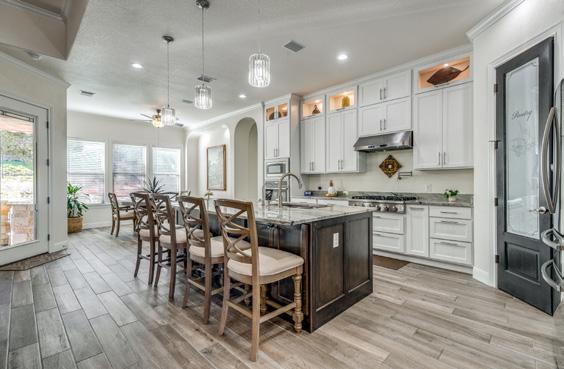
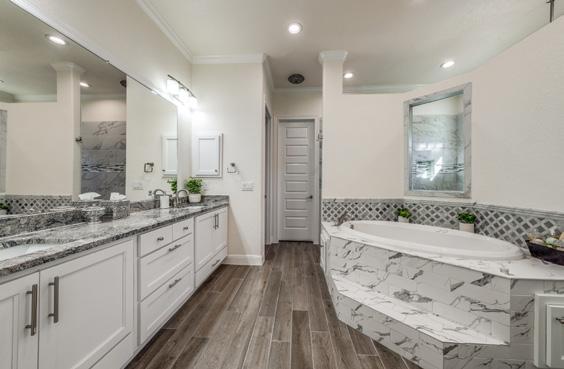
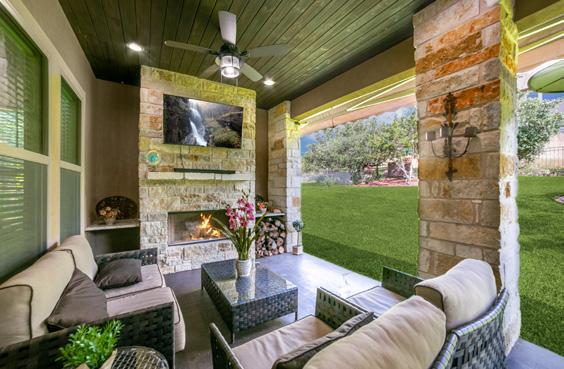
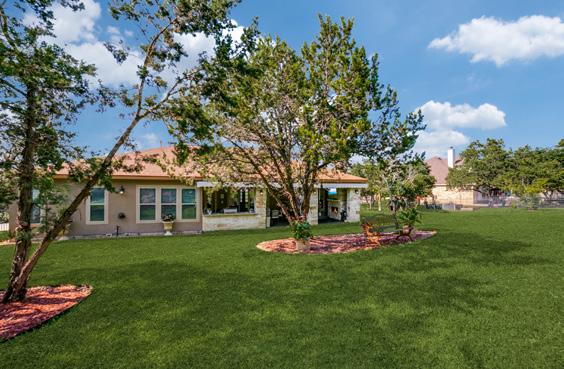

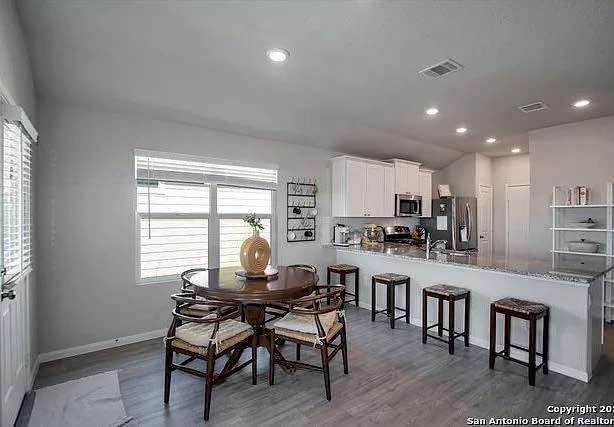
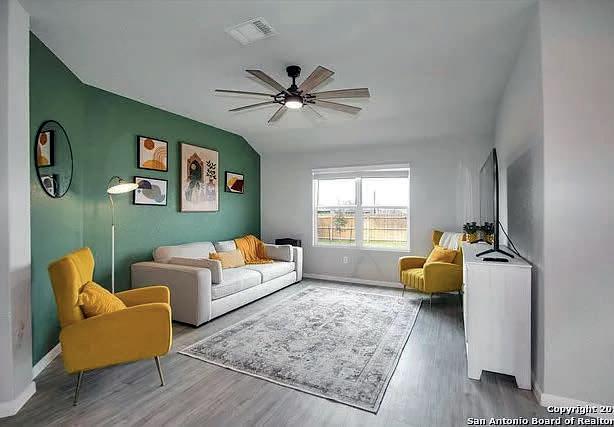
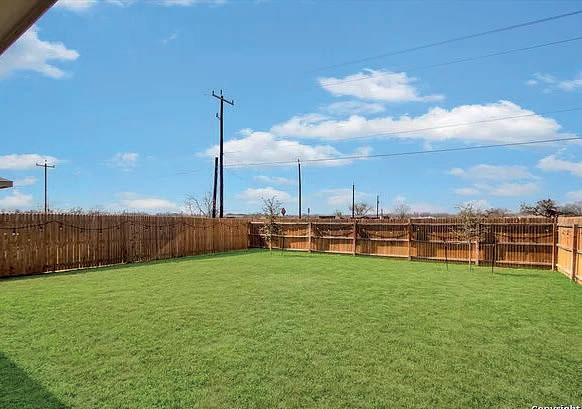

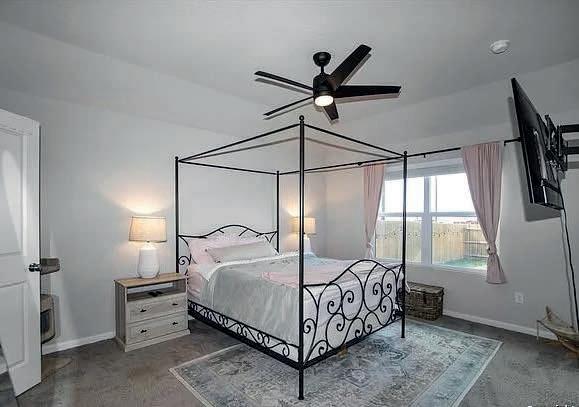
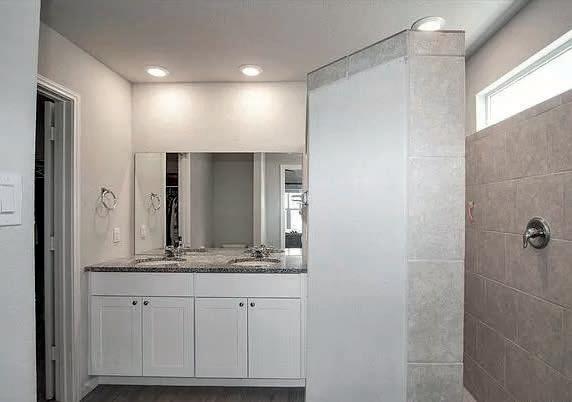

Like going fishing at Braunig Lake or Calaveras Lake? Or how about going swimming in the heat of summer? If you like doing these activities, then this property is in a perfect location. This charming home is nestled in the Southton Meadows Subdivision off Southton Road. It is just 5 minutes away from Braunig Lake and about 15 minutes away from Calaveras Lake. The community pool is 2 blocks down the street. This home has 3 bedrooms and 2 full baths with an open floor plan concept in the kitchen/dining to living areas. The primary bedroom is split from the other bedrooms to the back of the house--a little oasis to relax after a hectic day. The kitchen has a spacious island with plenty of granite counter-tops and storage cabinets and a walk-in pantry. A wonderful gathering place for entertaining guests. The backyard’s privacy fence is excellent for enjoying the weather outdoors or giving your pets extra room to run around. The exciting part about the backyard is that you have no neighbors. Extra amenities include a tankless water heater, water softener, and a sprinkler system. The home is well-maintained and ready for your personal touch. The property is approximately 15 minutes away from downtown, and minutes from Brooks City Base area for exploring the many venues for dining, shopping, and entertainment.


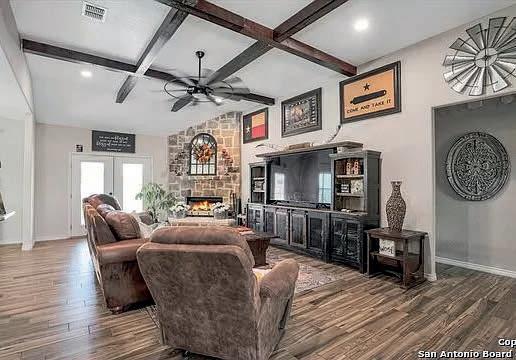
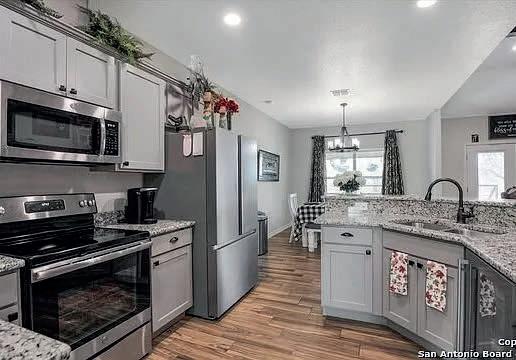
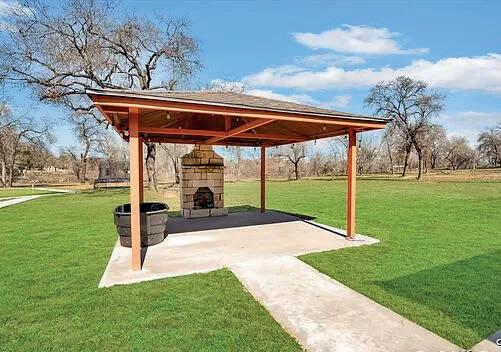
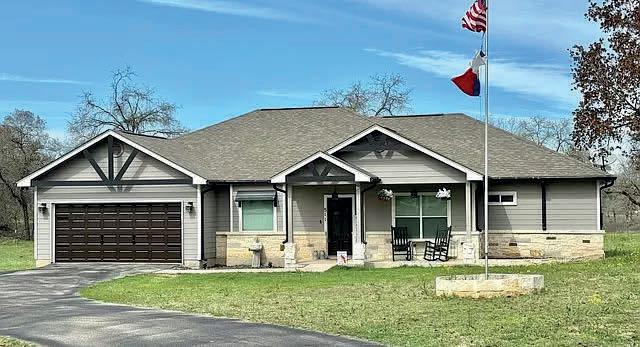
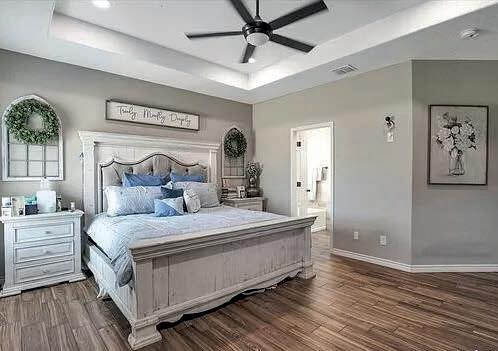
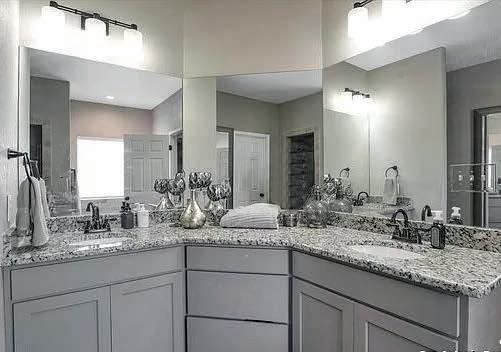



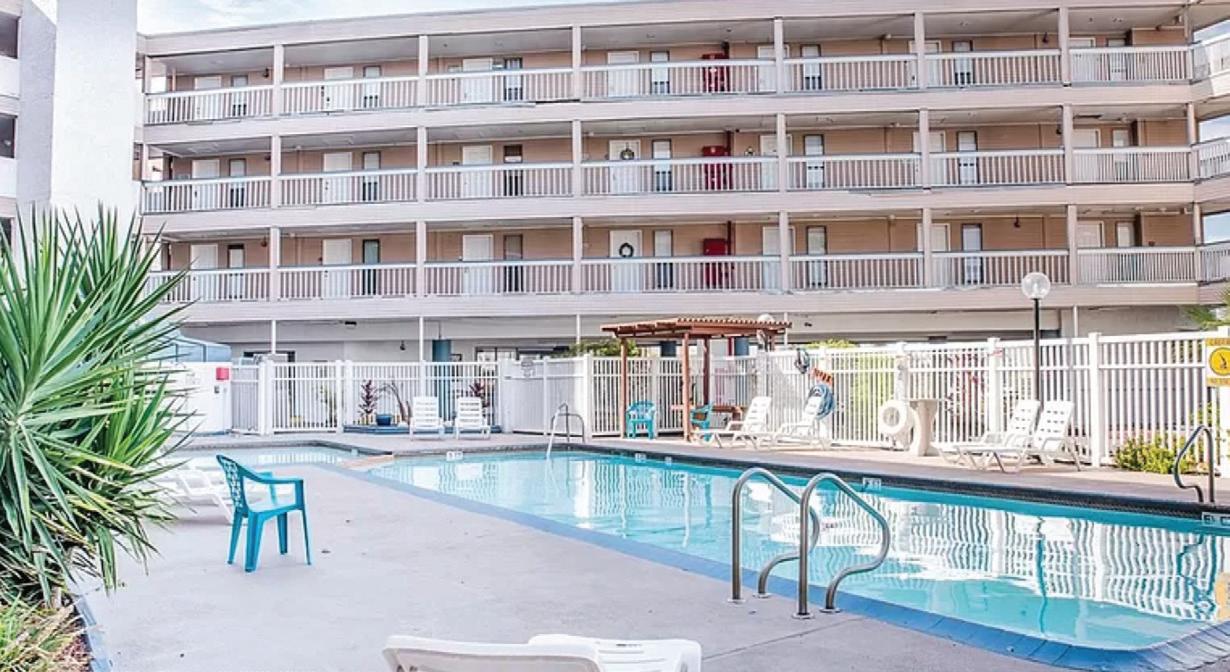
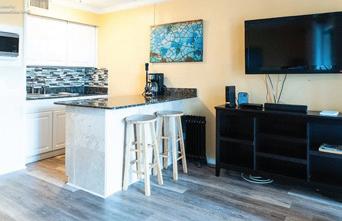
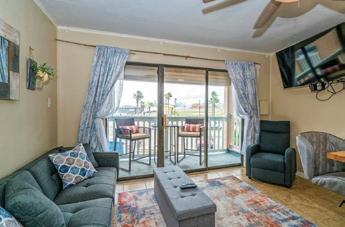
2 BEDS | 2 BATHS | 420 SQFT | $99,000
Stunning Beach Condo Ideal for First time buyer, and investors alike This unit has the perfect view of the Bay of Corpus Christi and Lexington. This building has a brand-new roof! The Complex boasts 2 Amazing pools, one being heated, Beach access, and a Gym! Well-maintained unit is perfect for your beach Home or short-term rental. The fully furnished unit is move-in ready with tile floors though-out, a Beautiful butcher-block island, Stainless steal Appliances, stunning bathroom, and Built-in bunk beds, and a private balcony overlooking the Ocean.
1 BEDS | 1 BATHS | 420 SQFT | $150,000 Beach Views!! Perfect for a summer getaway, investment property, or your first home! Fully Furnished and ready to move it! Just a Stones through from the North Beach. The complex includes Gated access to the Beach! Two swimming pools, one heated for year-round comfort. A lovely common area overlooking the water and a Gym. All this with Quick access to entertainment, Shopping, and less than 5 minutes to the Lexington and texas state Aquarium. Hop on the bridge one way for Portland or the other for Downtown Corpus Christi’s many delights like the Art Museum, Local Breweries, and Shopping.

361.800.5498
ambrosia.tx.realtor@gmail.com
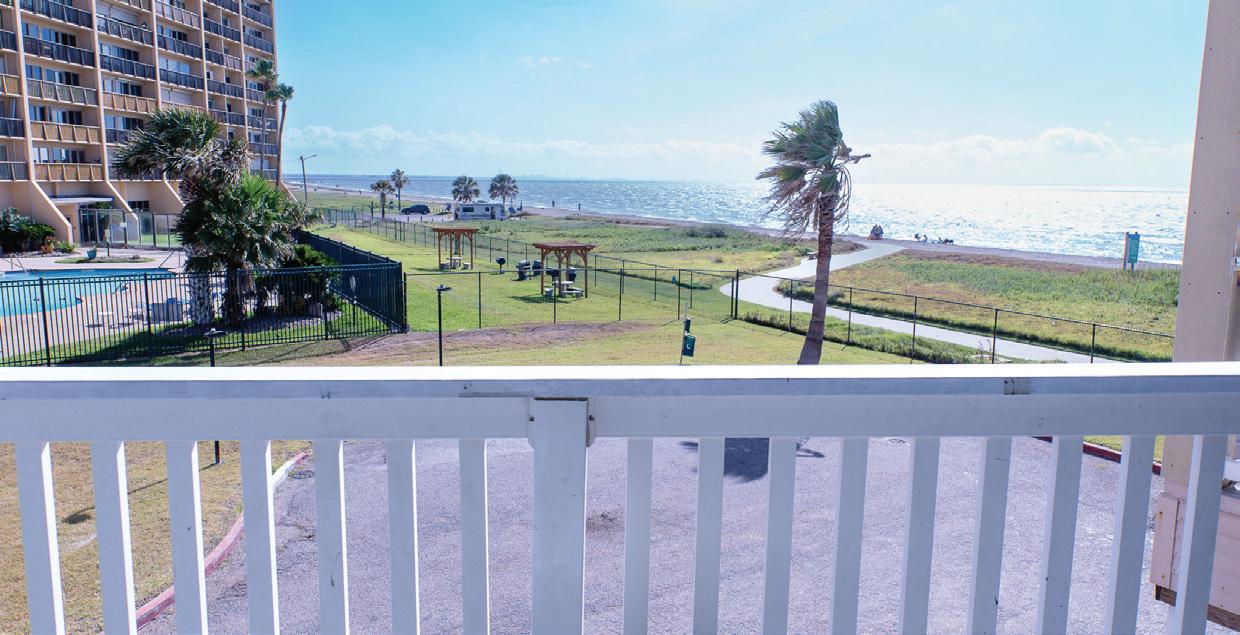

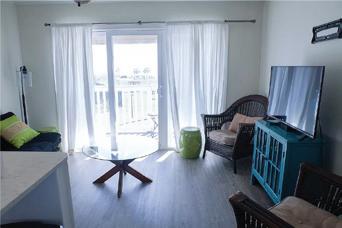

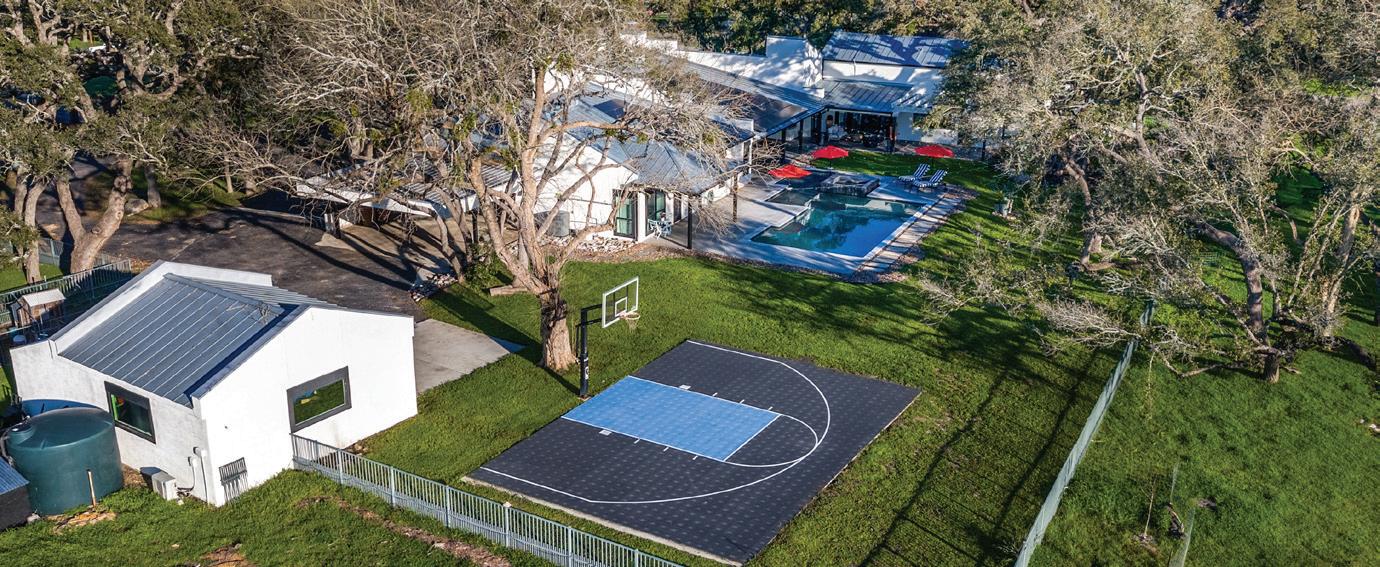
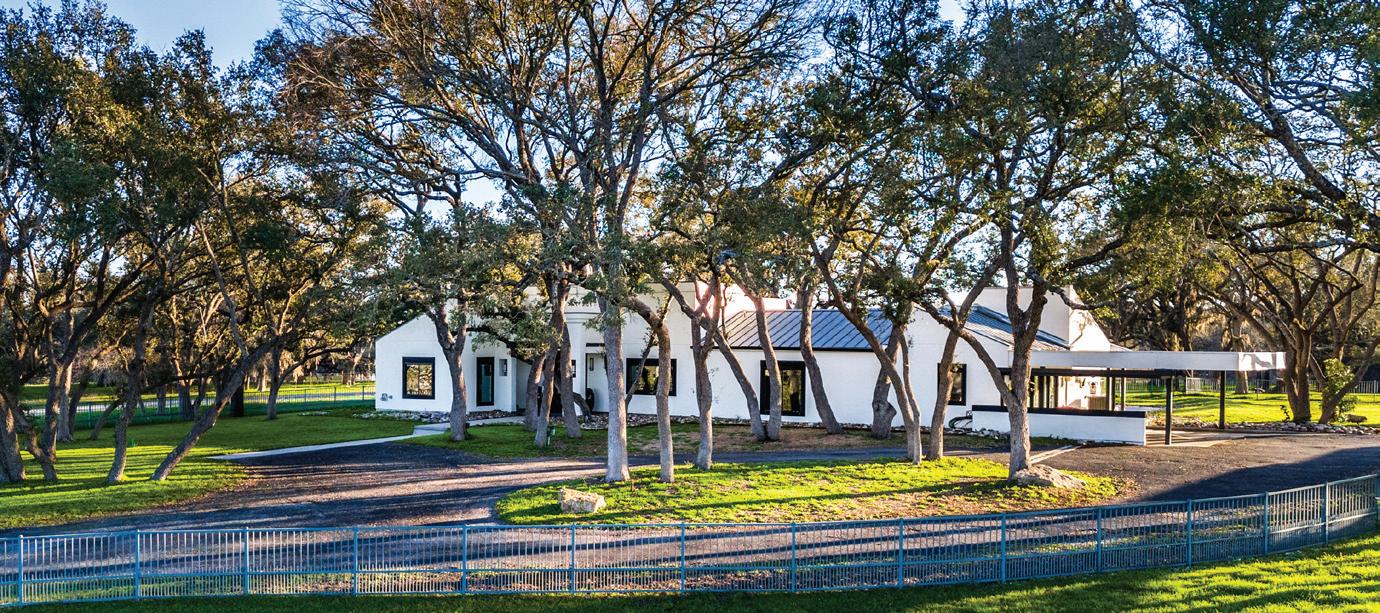
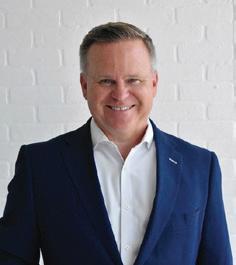
210.422.0649
david.hagandgroup@gmail.com
hagandgroup.com


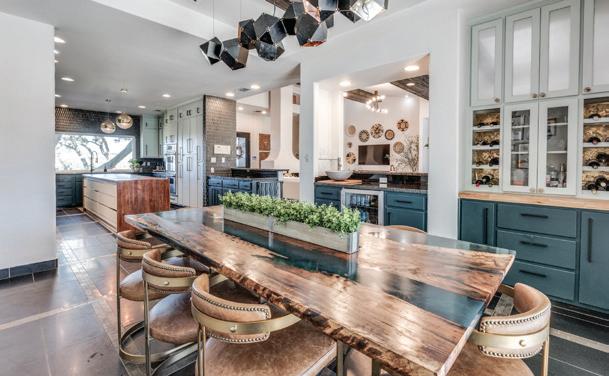

Experience luxury in this Texas Hill Country Mike Hollaway Custom Homes estate with picturesque surroundings and views. The primary suite boasts a library, luxurious bath, and bonus exercise room or second office. Expansive living spaces effortlessly unite dining, entertaining, and relaxation. Revel in outdoor spaces, relax in the Keith Zars pool, and exercise on the sports court. Solar panels and EV charging highlight the home’s energy efficiency. Embrace the equestrian lifestyle in this horse-friendly neighborhood.
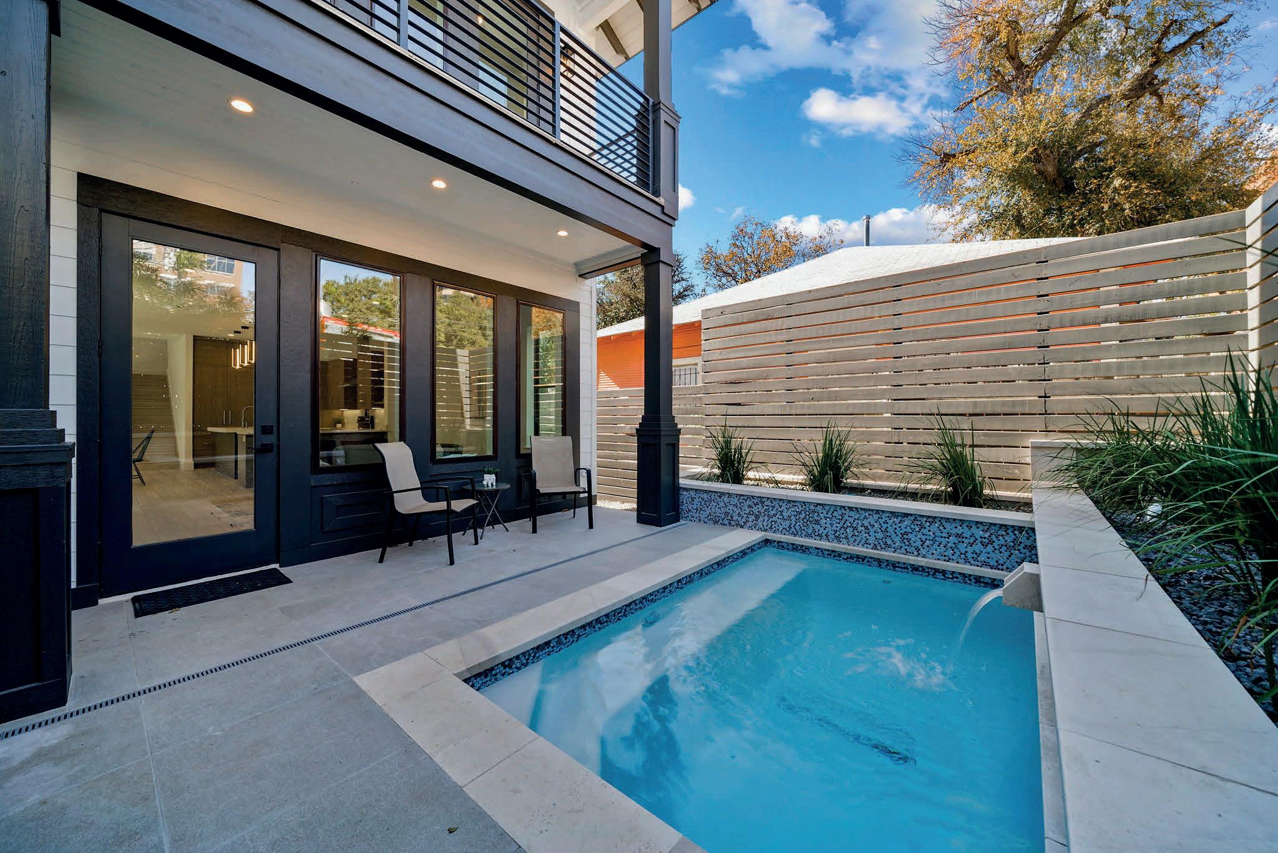

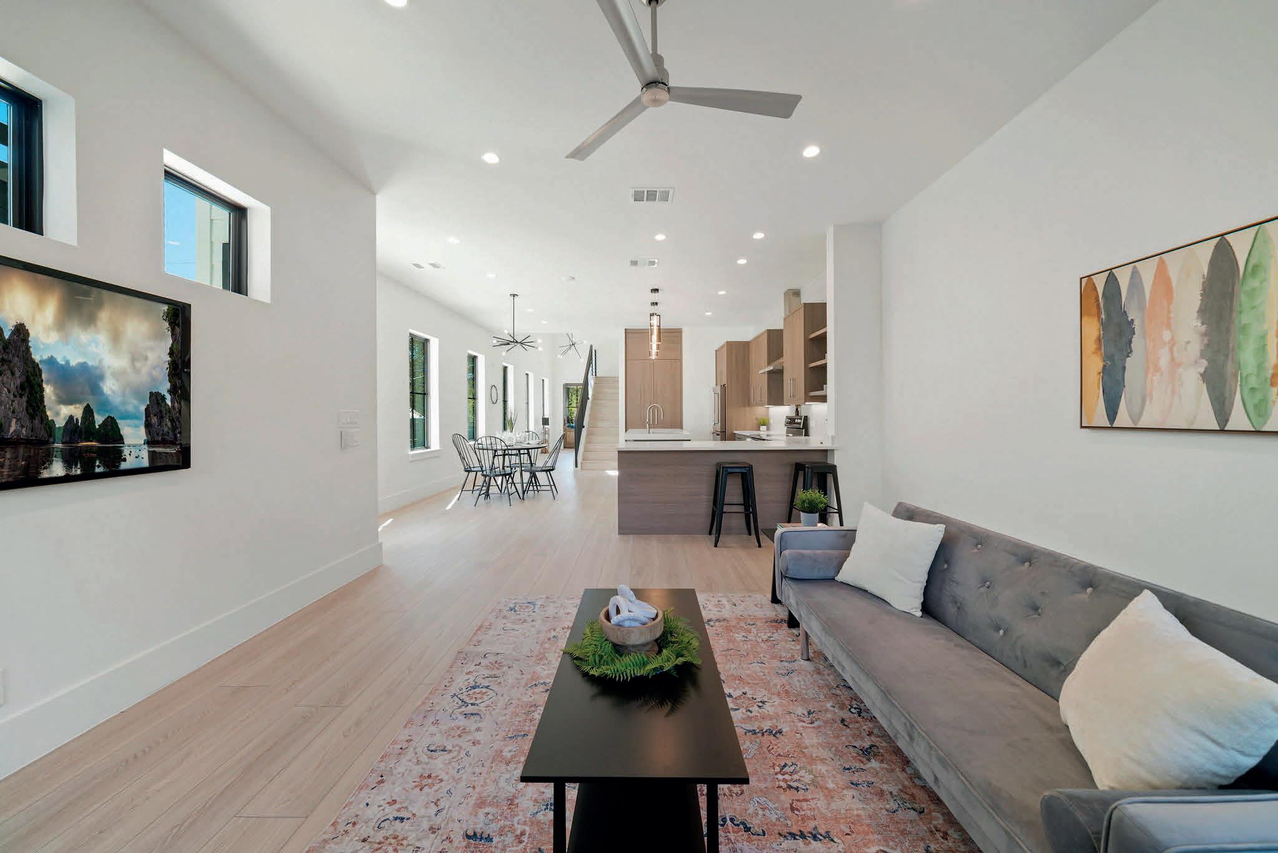
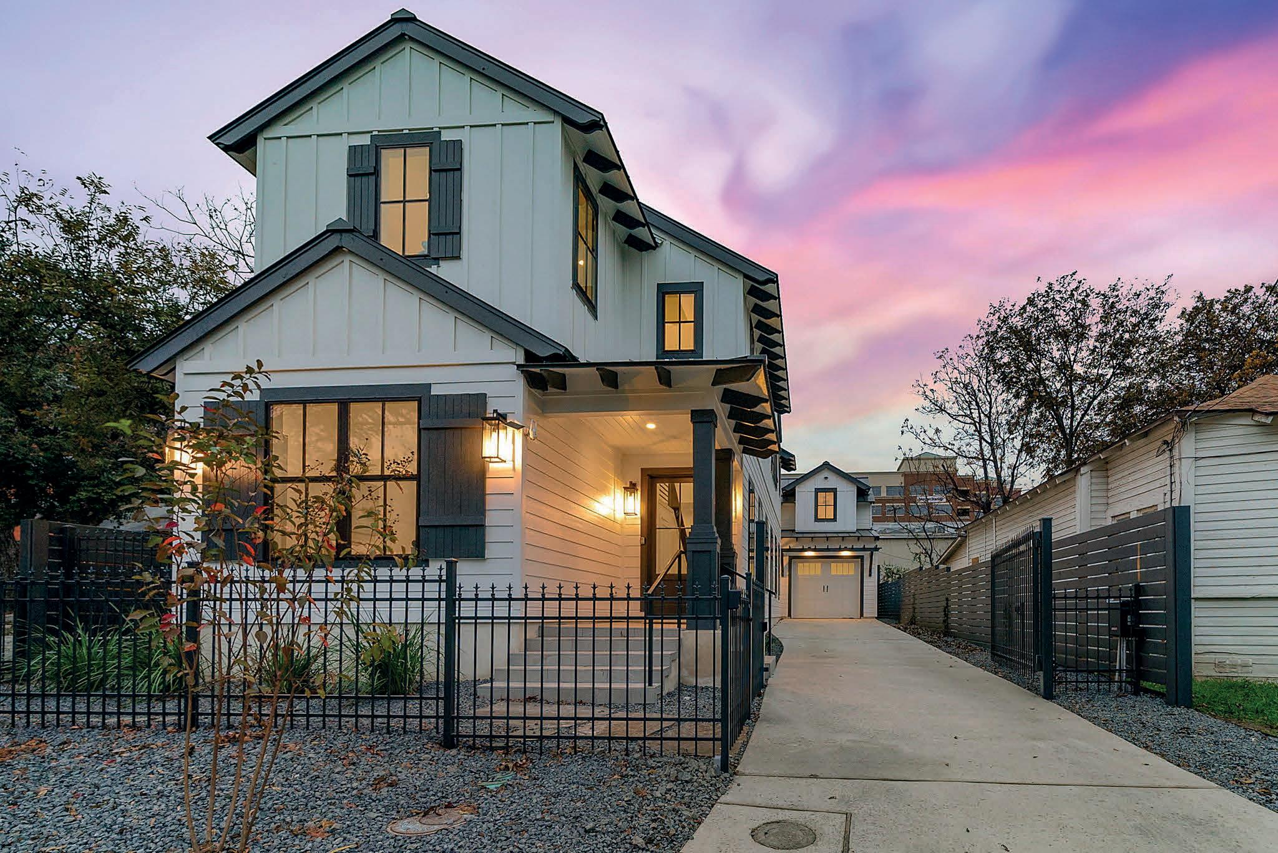
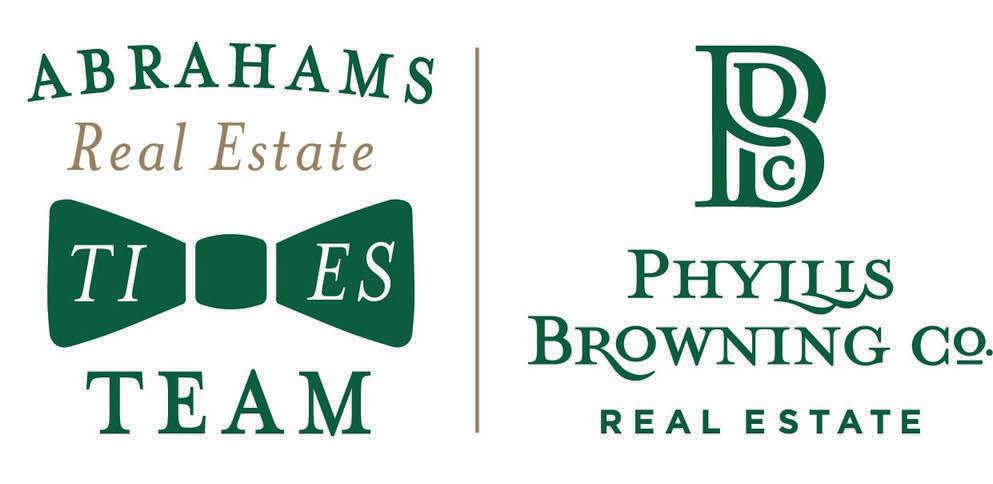
River Road New Construction! Luxury home with detached studio. Meticulously designed home just steps from great entertainment, dining and outdoor recreation. Ready for year-round living or a lock and leave lifestyle. 4 bedroom, 4.5 bath, 2470 square feet, cocktail pool, one car garage, gated entry.
River Road New Construction! Luxury home with detached studio. Meticulously designed home just steps from great entertainment, dining and outdoor recreation. Ready for year-round living or a lock and leave lifestyle. 4 bedroom, 4.5 bath, 2470 square feet, cocktail pool, one car garage, gated entry.
707 E
$995,0000 BoMLS: 1754837
$995,0000 BoMLS: 1754837
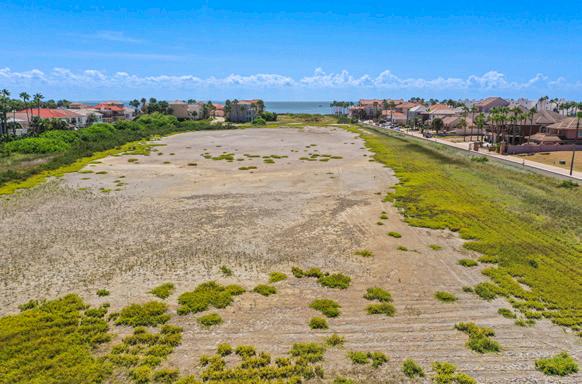
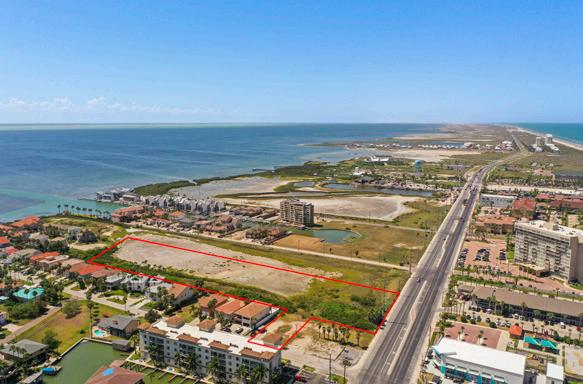
Four acre developable site on the bay side of South Padre Island with 200 ft on Padre Blvd. Property adjoins Fiesta Isle Subdivision to the south and Bay Harbor Subdivision to the west. With recent Supreme Court ruling this property is not subject to wetland issues. No direct bay access. 205
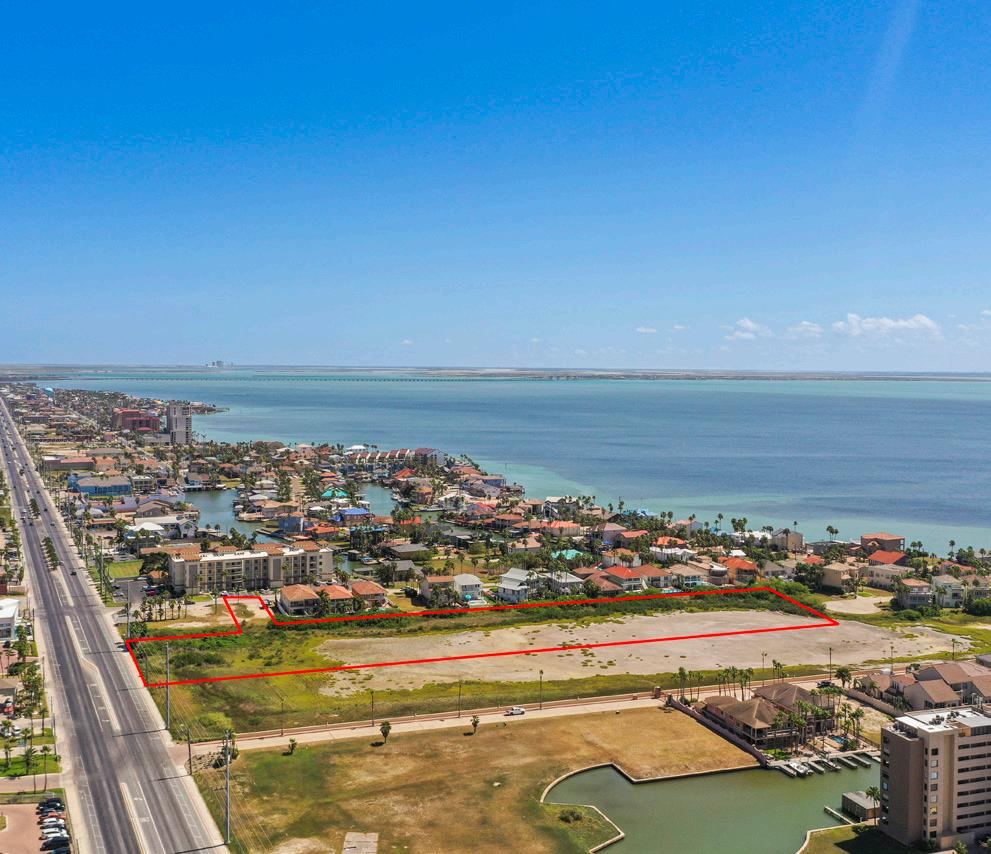
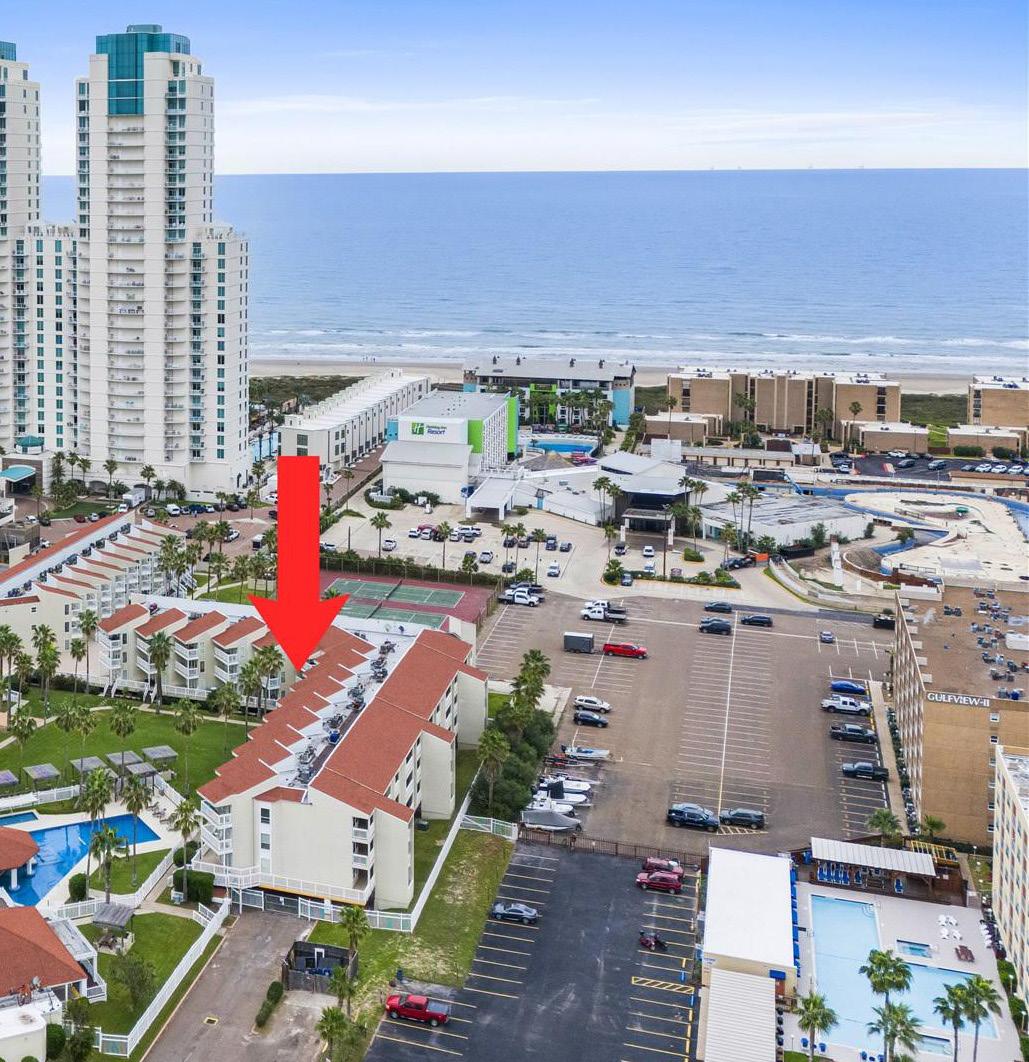
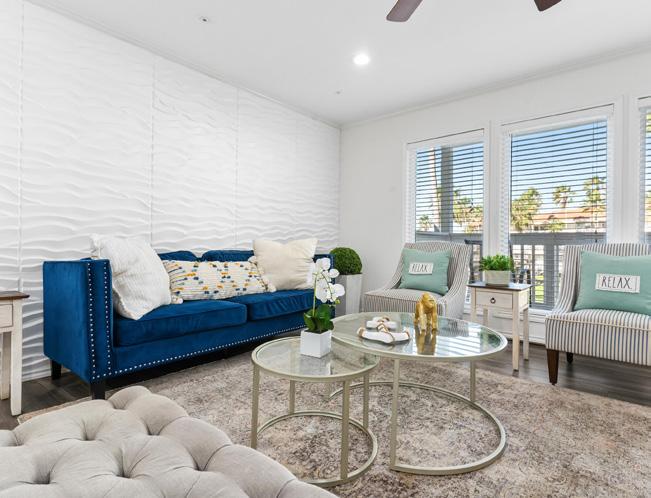
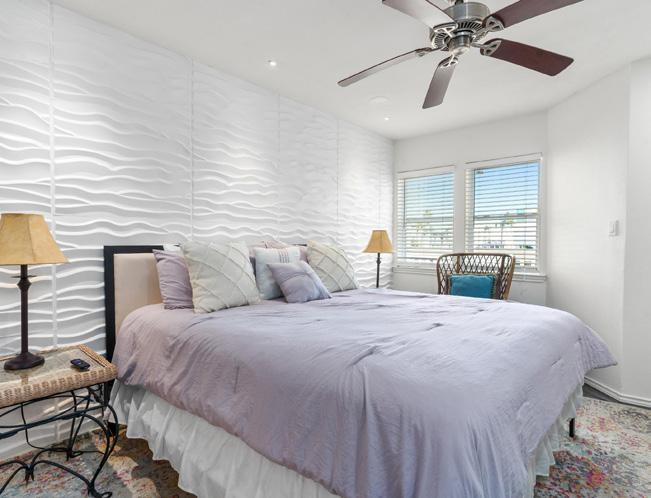
Gated, 2 bedrooms, 2 baths, furnished condo with covered parking, onsite management, and elevators. Indulge in resort-like amenities, including a spacious pool, hot tub, fully equipped gym, and lush tropical landscaping. The front balcony offers views of the causeway and Bay. This gorgeous unit was completely remodeled in 2021 with luxury vinyl floors, inset lighting, new kitchen appliances, and quartz countertops. Best of all, the beach is just a short walk away, making every day a beach day.
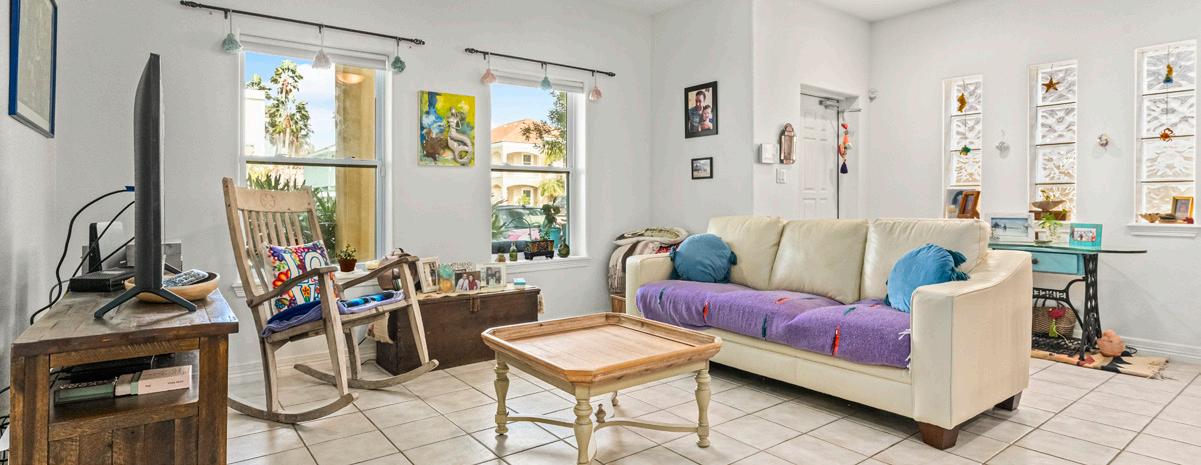
PADRE BREEZE #2 | 2 BEDS | 2 BATHS | 900 SQ FT | $328,500
Nicely maintained 4-plex on the Gulf side, ground floor, 2 bedroom, 2 bath unit has soft natural lighting throughout. High ceilings, granite counters, stainless appliances; new stove and microwave, walk-in closets and a washer/dryer in the hall. Fenced pool yard with BBQ or lounge area. It’s a short walk to popular restaurants like Padre Island Brewery and the Palm’s Cafe on the Beach.

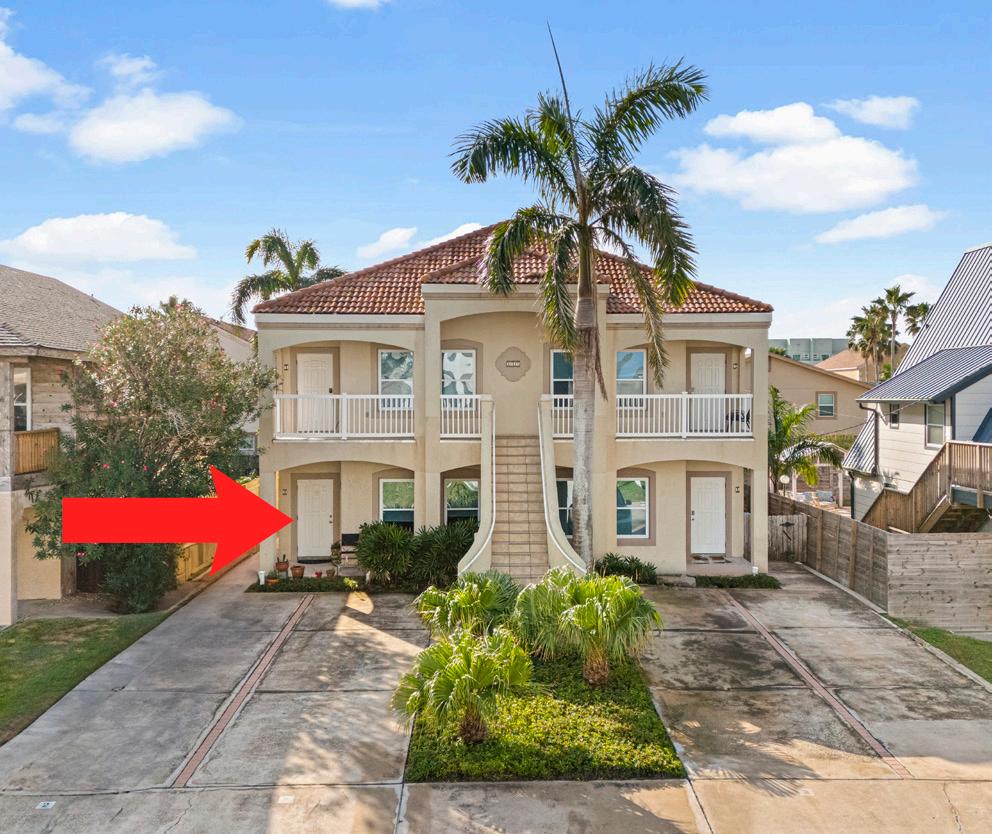
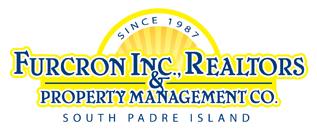
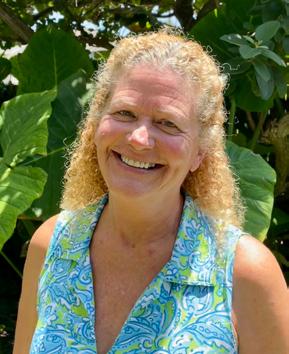
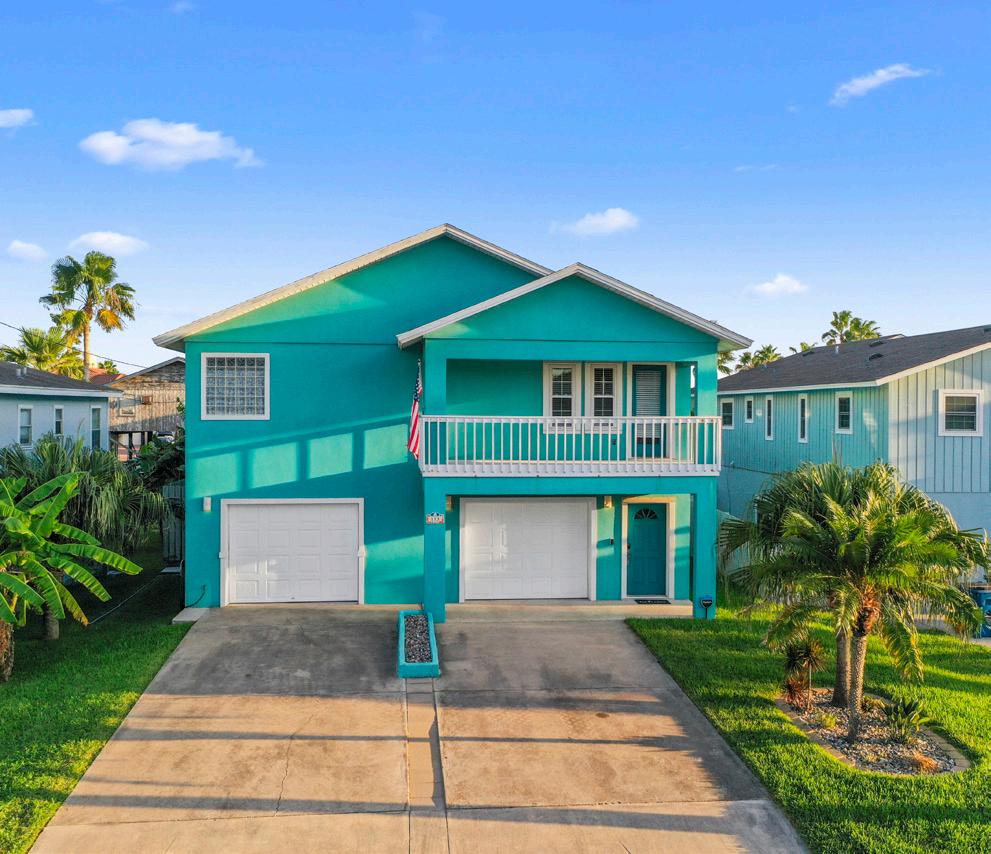
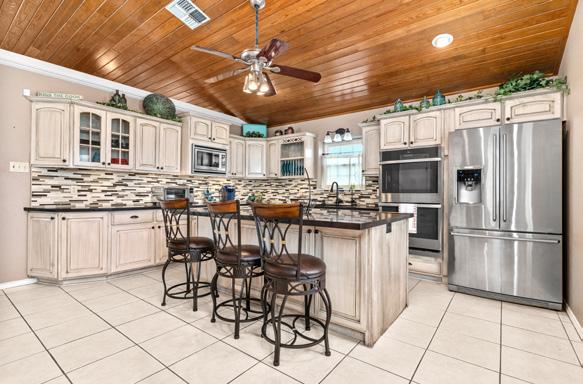
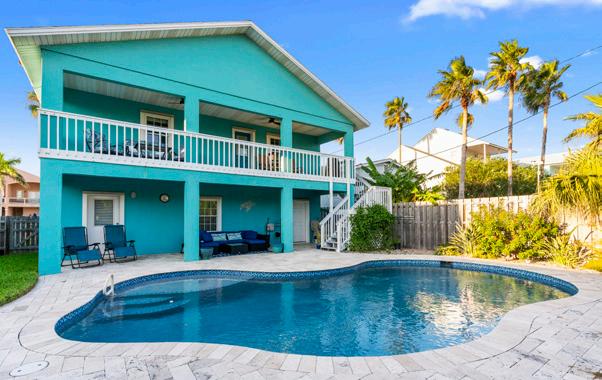
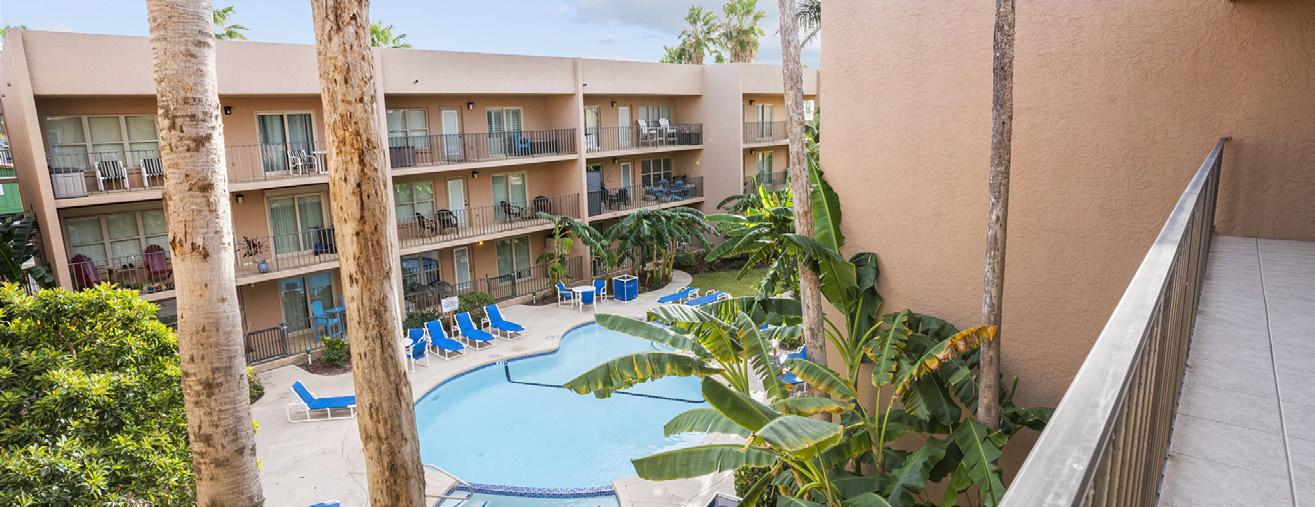
Price Improvement! Furnished two-story, 3 bedrooms/3 baths, two singlecar garages and privacy fenced back yard with 3.0-5.5 ft deep salt-water pool. Second-floor has a master bedroom/bath and separate bedroom/ guest bath, open kitchen-living-dining area. Kitchen opens out onto the 2nd-floor deck overlooking and accessing the beautiful pool. The 1st floor has a bedroom/bath with access to the pool/yard area. 2401
Very nice 3rd-floor, 2 Bedroom/2 Bath, fully furnished Condo with large Balcony overlooking the lush tropical landscaped hot tub/pool area. Open Kitchen-Dining-Living concept. Washer/Dryer in the Unit. Tile flooring throughout. Kitchen has granite countertops. Gated Complex for safety. Short walk to the beach across Gulf Blvd. Rental Condo producing rental income. Short-term rentals allowed. 3101 GULF
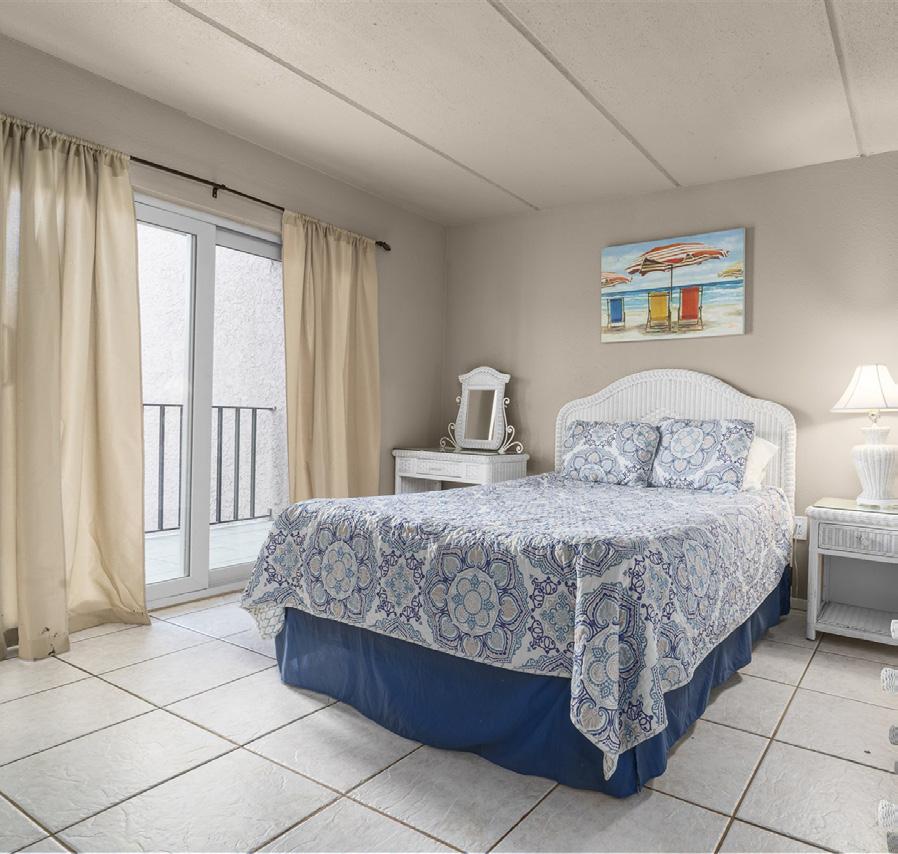
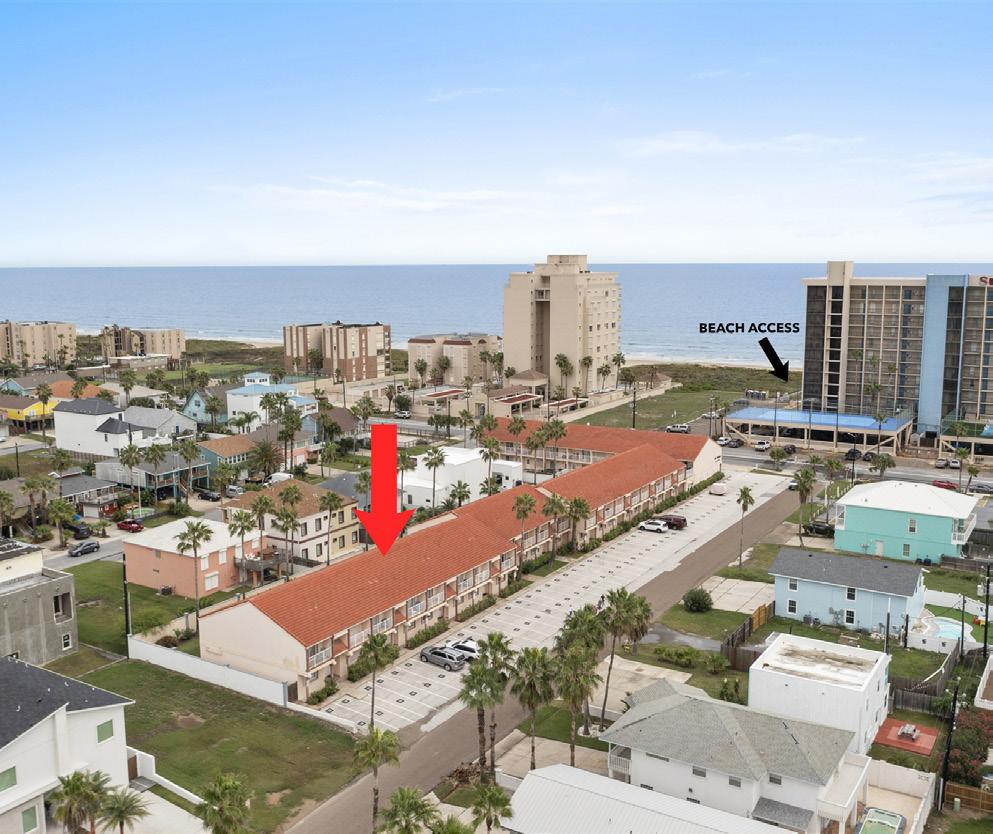

Beach home/rental Condo. Pool & hot tub. Four assigned parking spaces and sleeps eight on two floors. Fully furnished with MCM, intl. decor & paintings. Includes shutters for all windows. Travertine marble-tiled, 20 x 40 Gourmet Kitchen with state-of-the-art brushed steel appliances (fully warranted). Granite countertops. Closed door pantry with appliance garage. Washer-Dryer area off kitchen. Upper floor features 2 bedrooms with ensuite baths and closets.

C: 956.551.2587
O: 956.761.6961
paulg@furcronrealtors.com
www.furcronrealtors.com

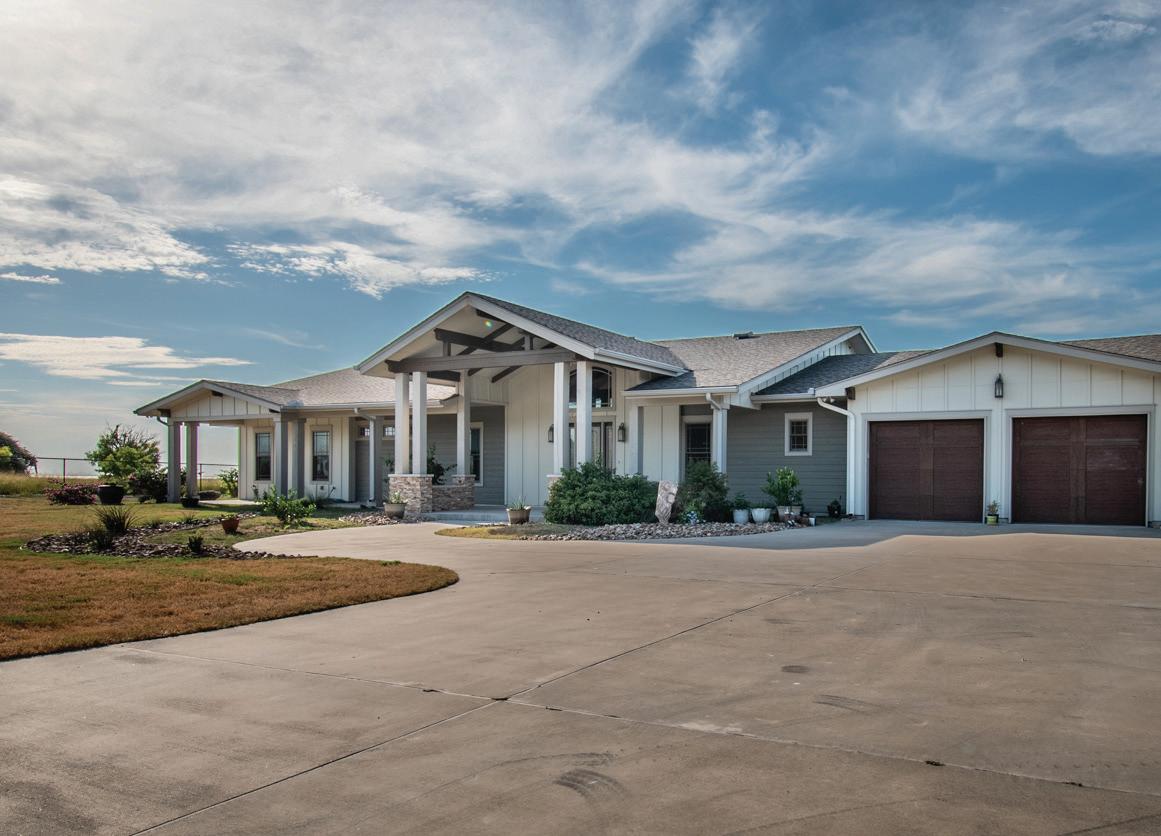
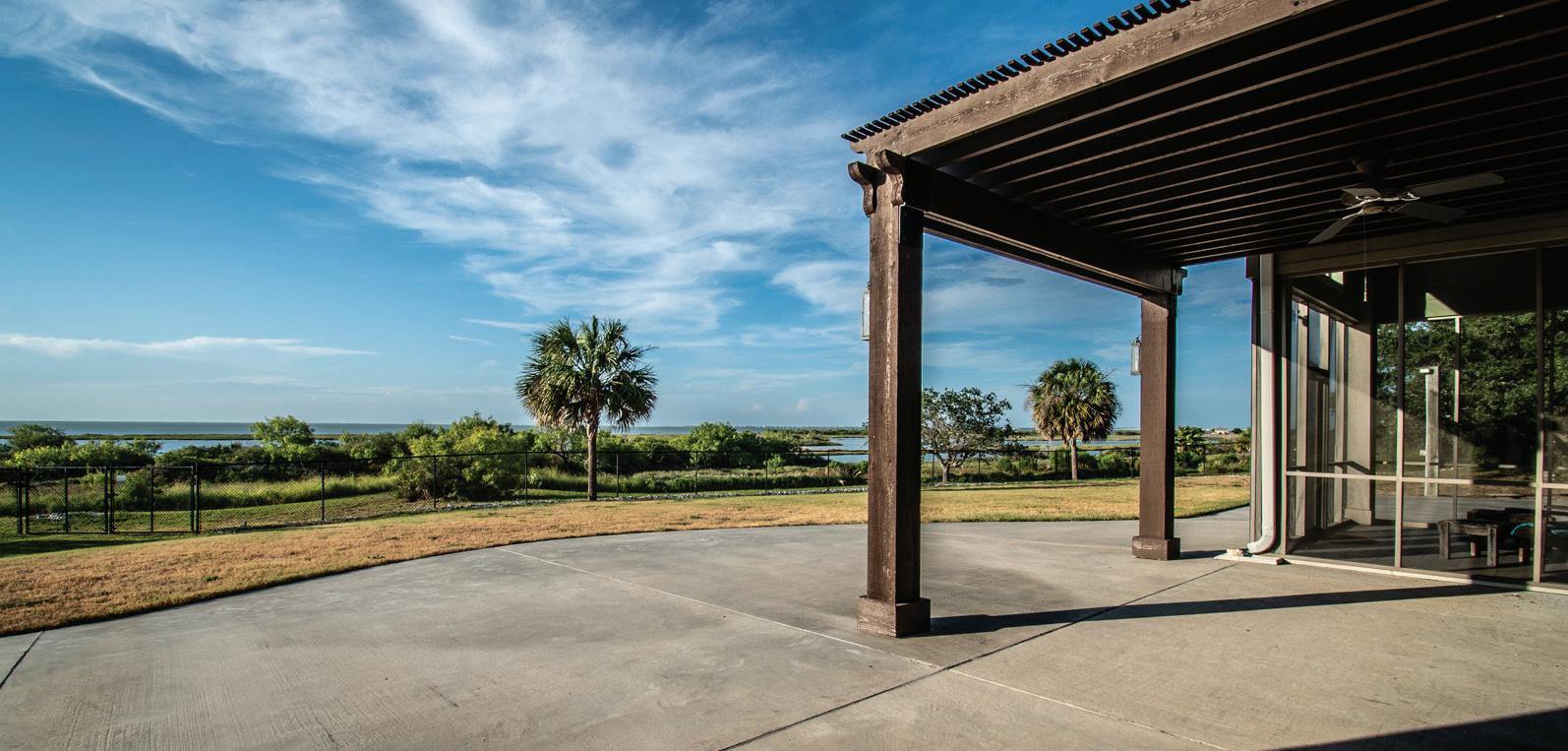

3 BEDS | 3.5+ BATHS | 3,567 SQFT | $1,800,000
Unique, one of a kind, Private 2.52 acre estate with custom built 3566sqft home, abutting an 88 acre conservation easement island and beach. The house was engineered and constructed to Florida hurricane standards. The home has 3 bedrooms, separate office, three screened porches that have unparalleled vistas of Copano Bay and the dramatic sunsets across the wetlands. The kitchen is equipped with Kenmore Elite appliances, a Chambers gas stove, and built-in wine cooler. Redfish, drum, and flounder abound in the waters around Redfish Point and the famous Redfish Hole and deer and a variety of birds visit the property daily.


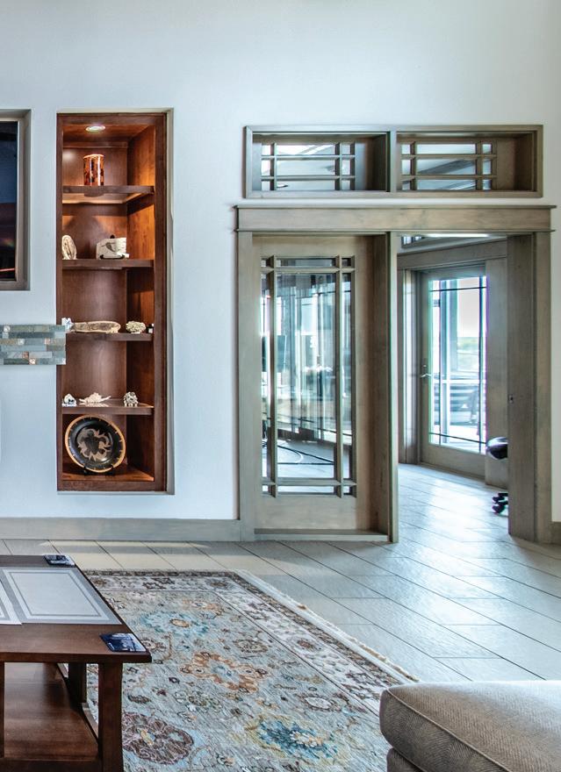
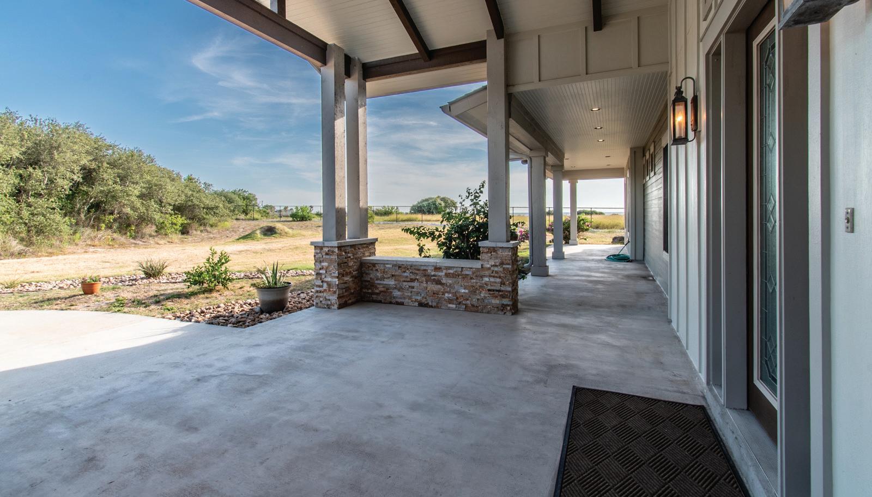
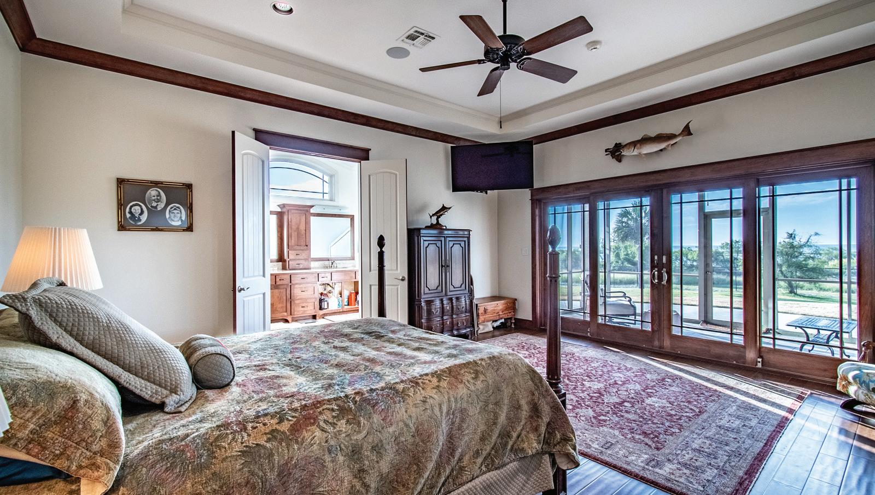
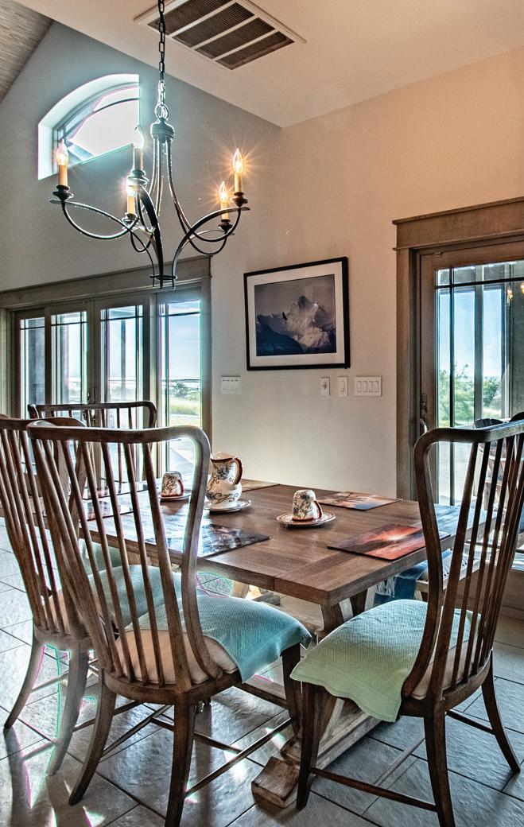

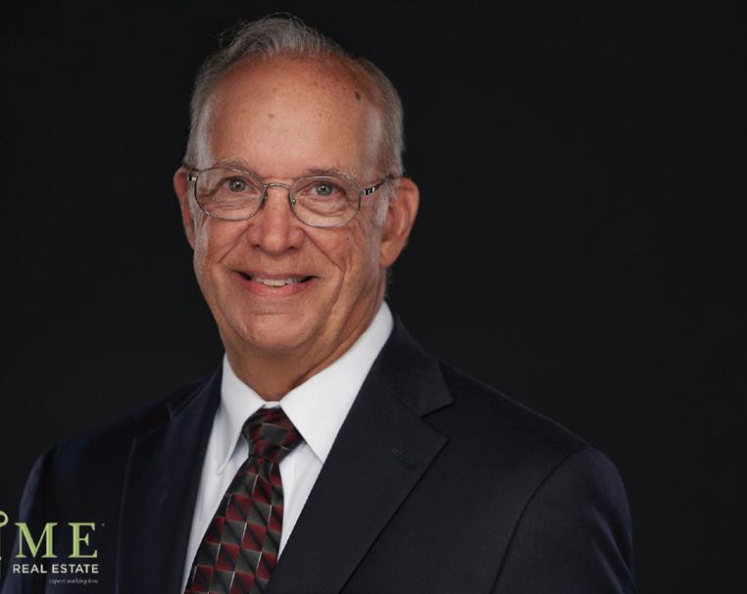
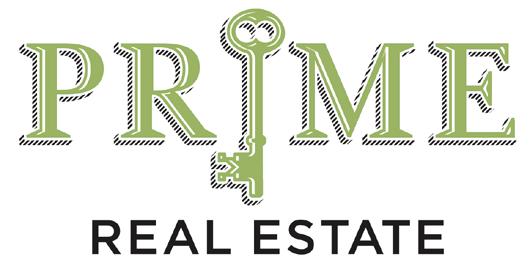

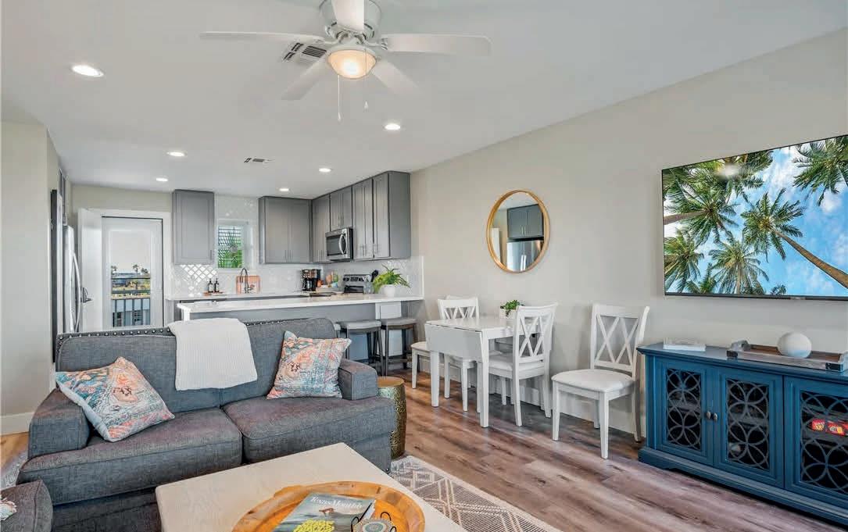
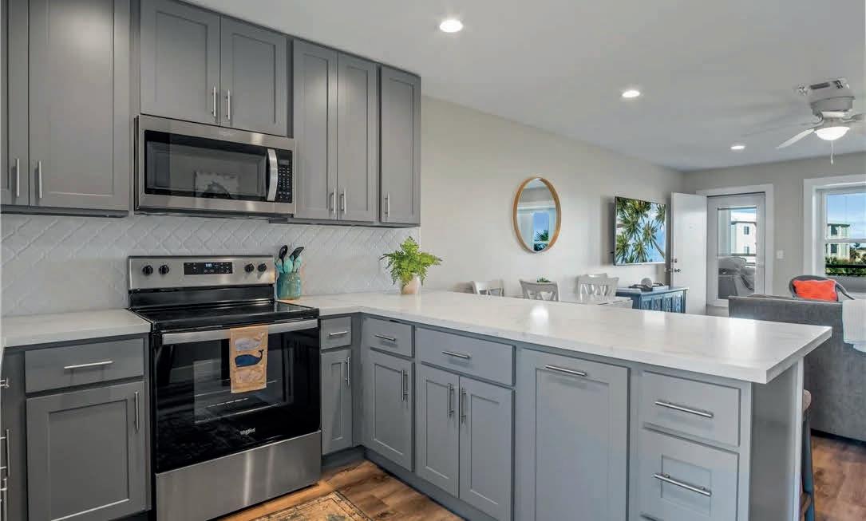
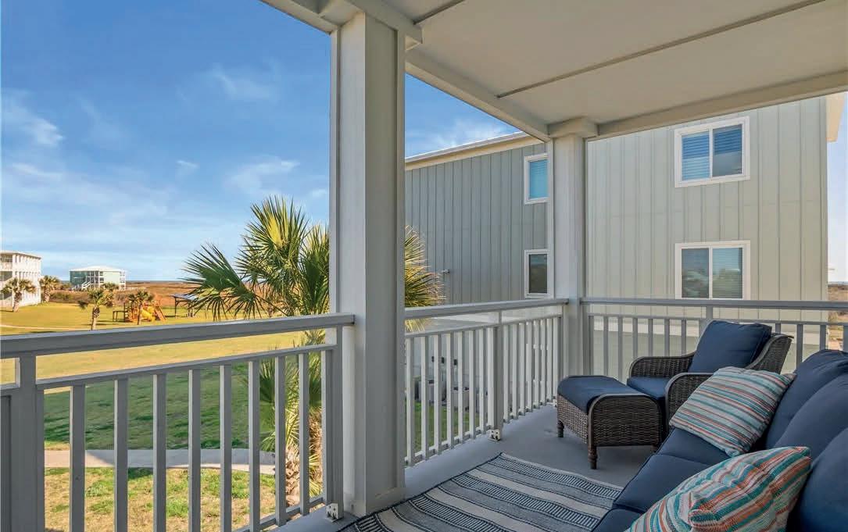
Gorgeous in town condo with ocean views from every room. Newly remodeled 3 bedroom and 2 bath property is offered fully furnished. Stainless appliances, quarts countertops throughout and in unit washer and dryer. this east facing unit has spectacular sunrises, with afternoon shade. Amenities include pool, pickleball court, playground clubhouse and private beach walkover.

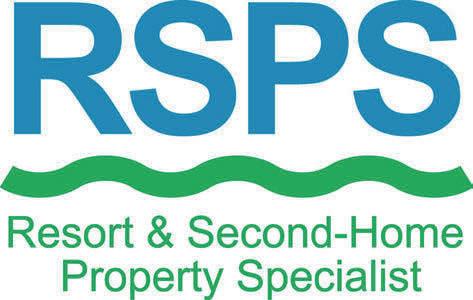
$1,325,000 COASTAL LUXURY
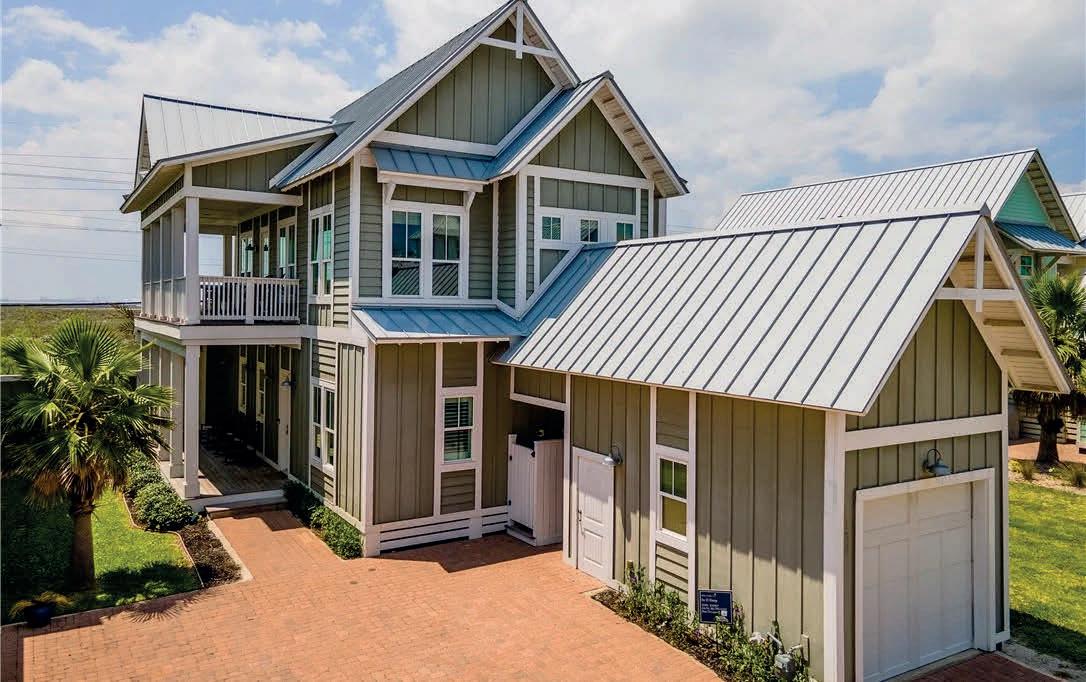
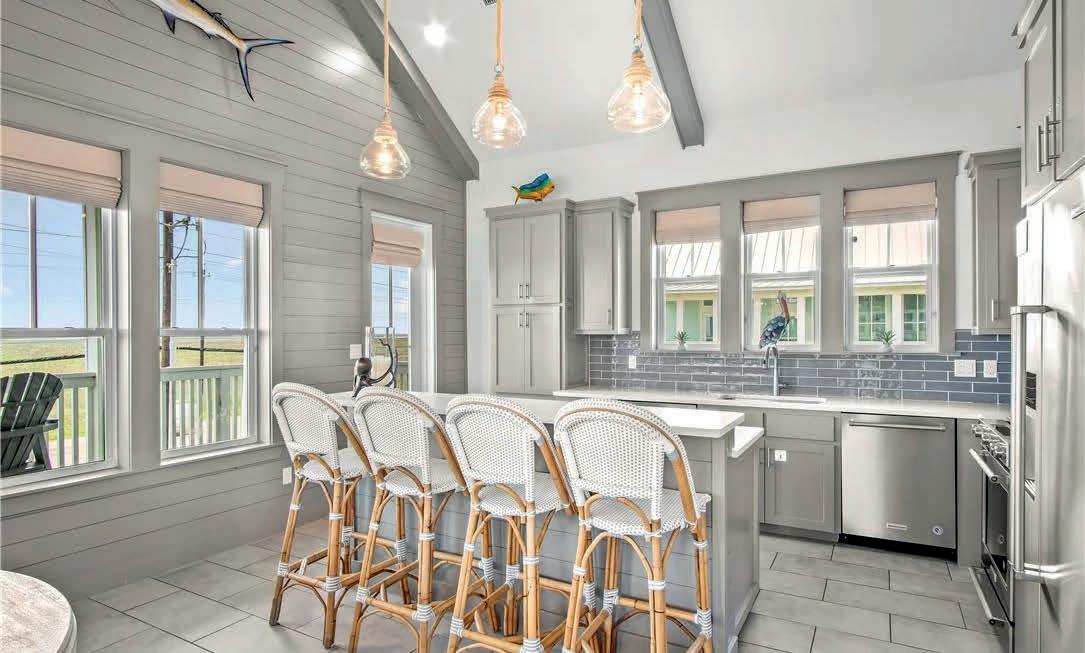
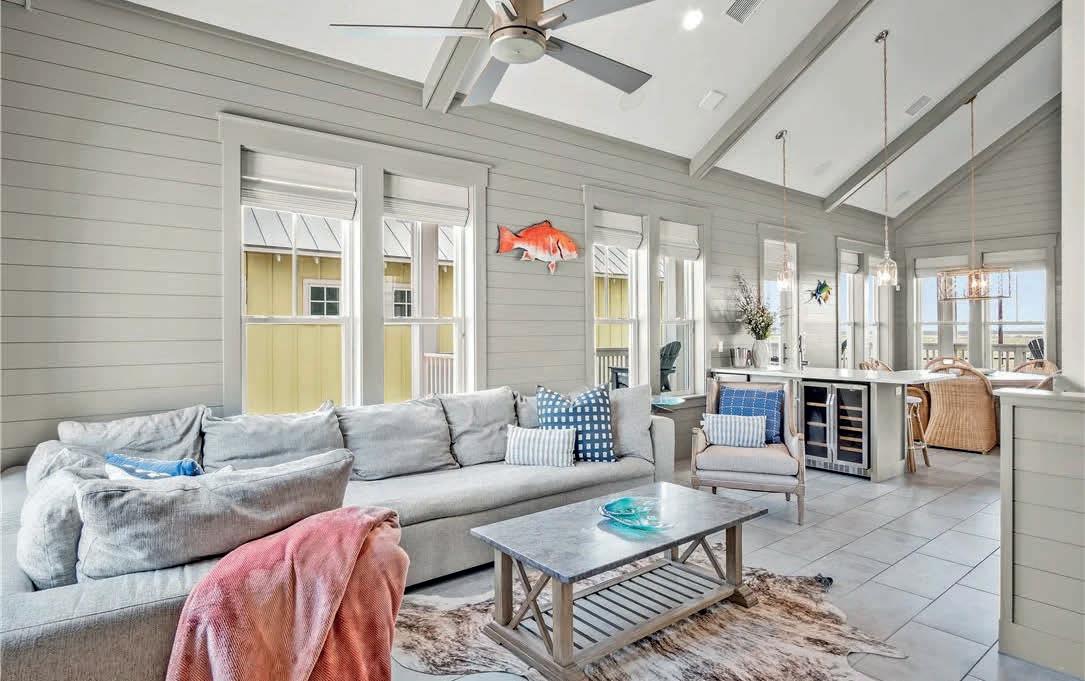
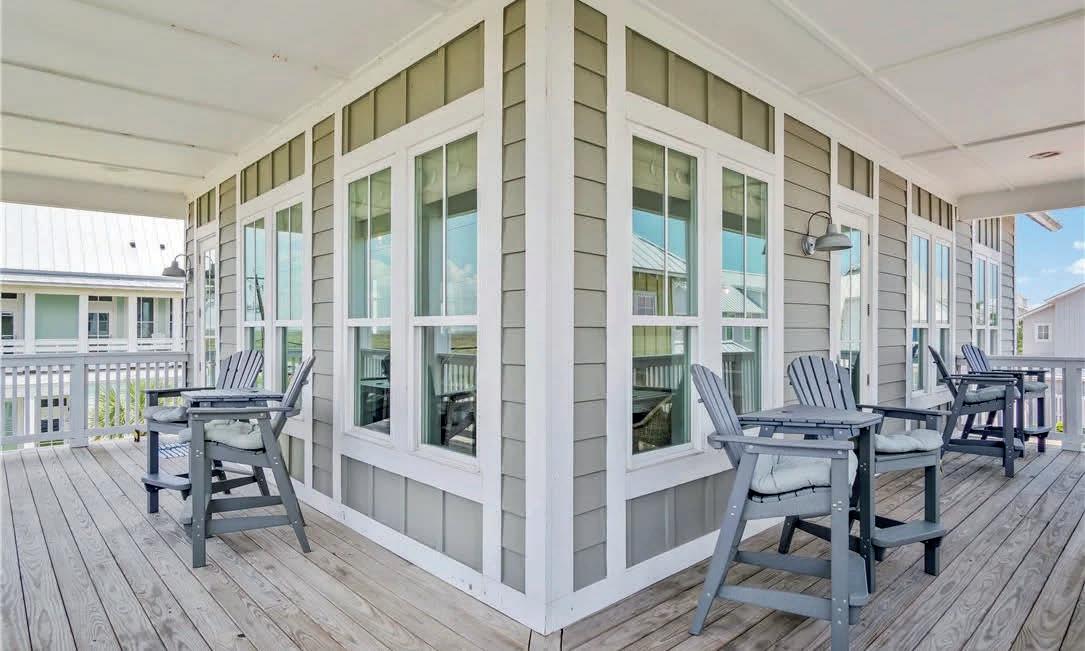
Gorgeous beach house in Cinnamon Shore North. Come experience the best resort style living on the Texas coast! This 4-bedroom, 4-bath beauty offer relaxing beach living at its best! Stunning bay views from the wrap around porches. Soaring cathedral ceilings in the 2nd story great room. Open concept living, dining and kitchen. Gas range and two dishwashers makes cooking for a crowd a breeze! A wet bar with an ice maker and wine fridge makes entertaining easy breezy. Close to amazing pools, private beach access and restaurants! This stunner has 3 large bedrooms with en-suite baths and a bunk room! Ready for you to start your beach memories. Call your favorite realtor to schedule a showing!

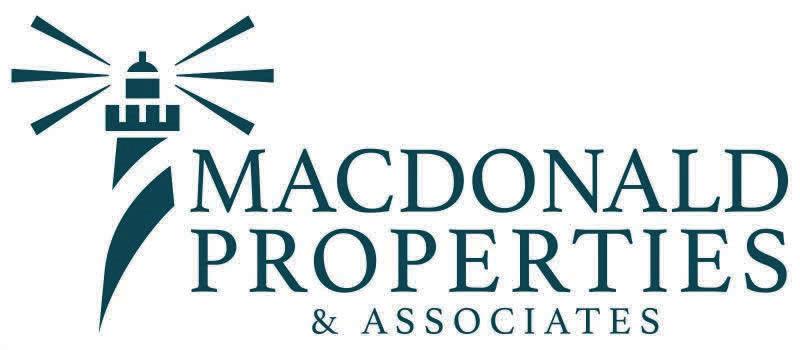
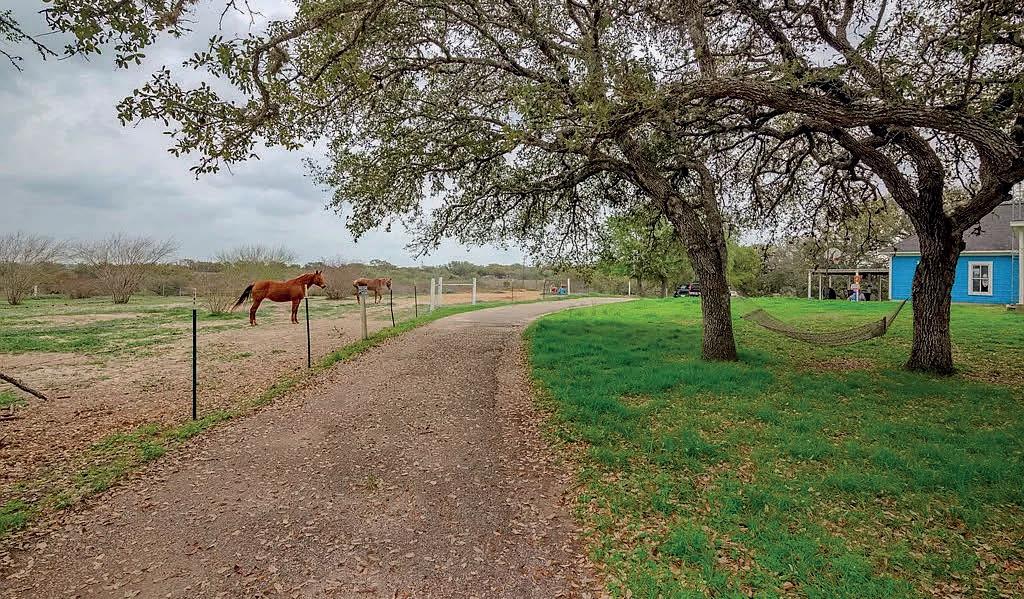
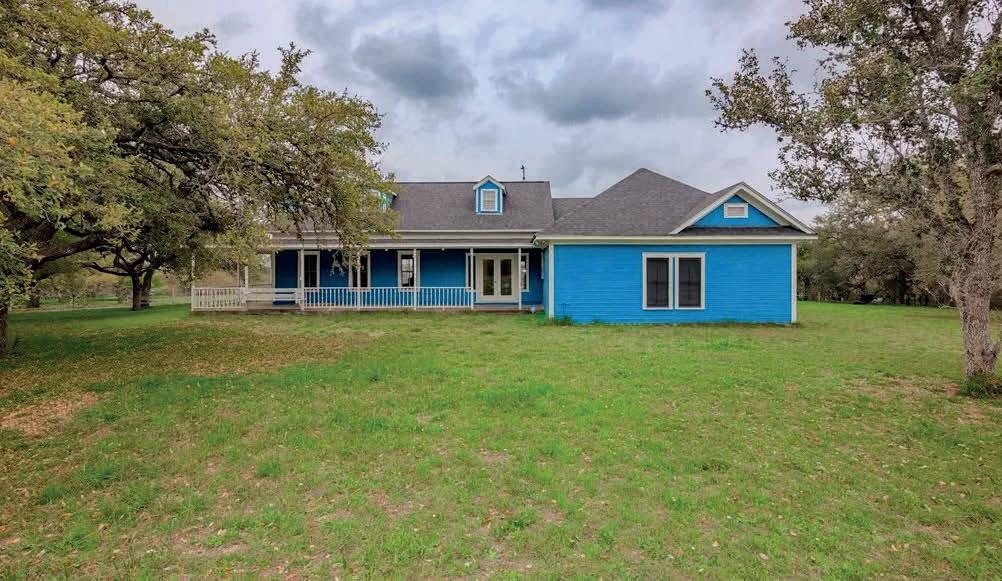
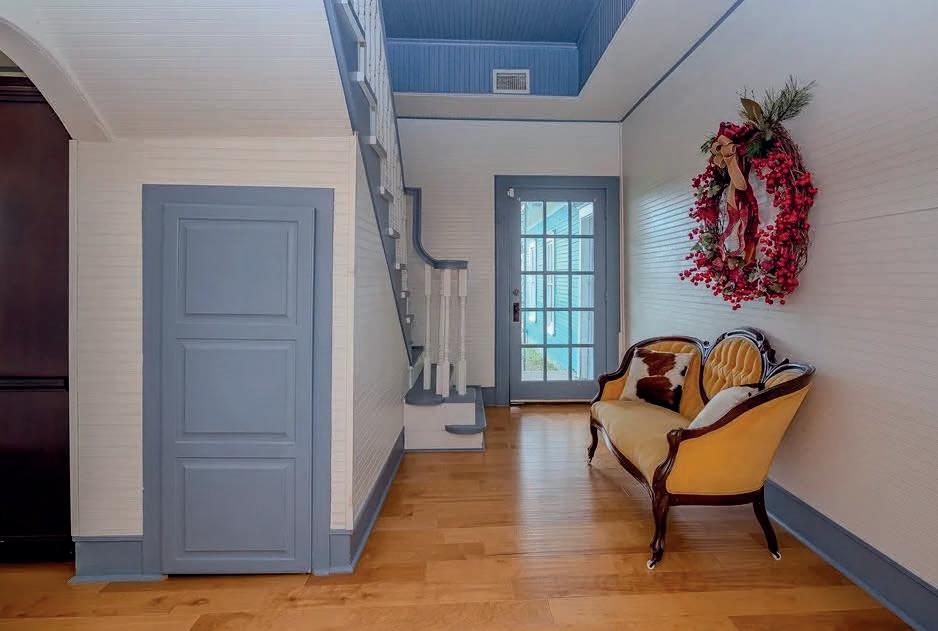
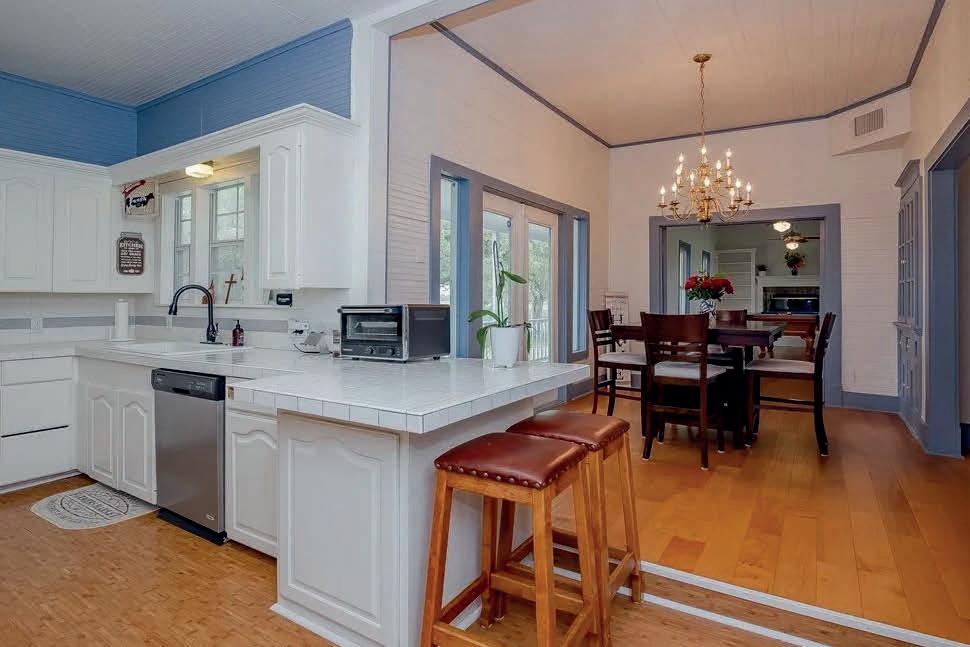


School: Green, Garner Middle and George West High. 2nd story has large bedroom- full bath +walk in closet. Carport/covered deck. Airbnb Opportun.
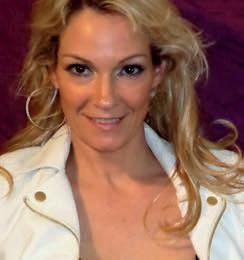
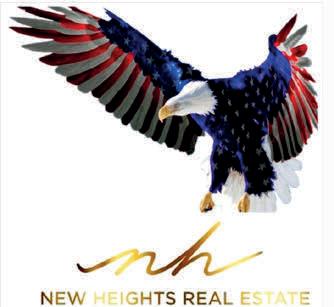
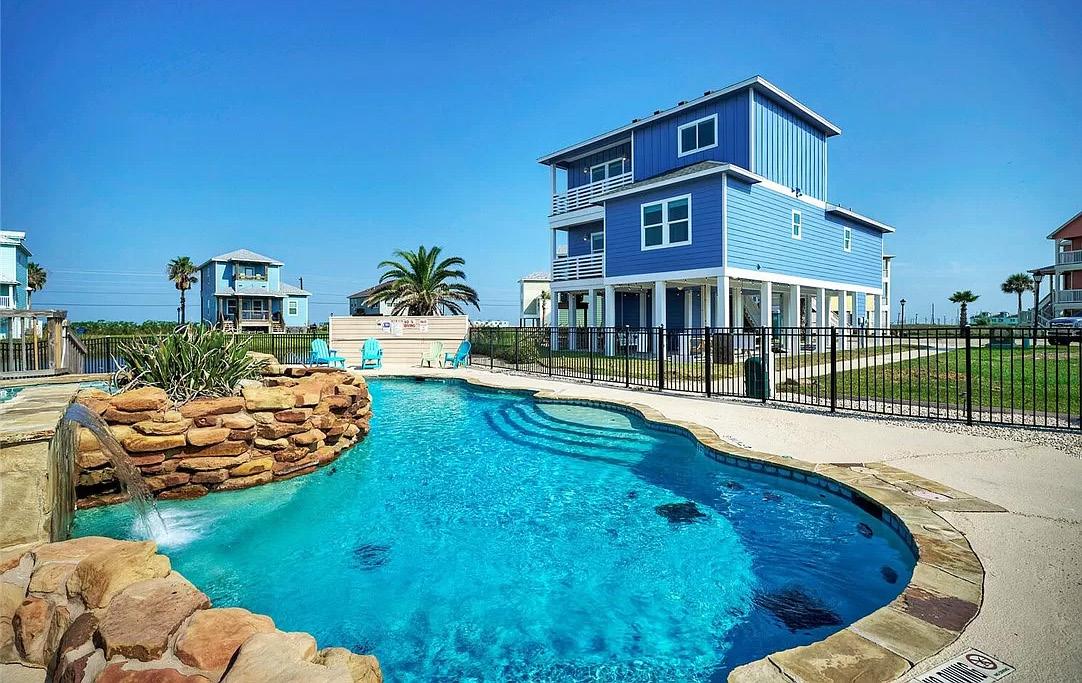

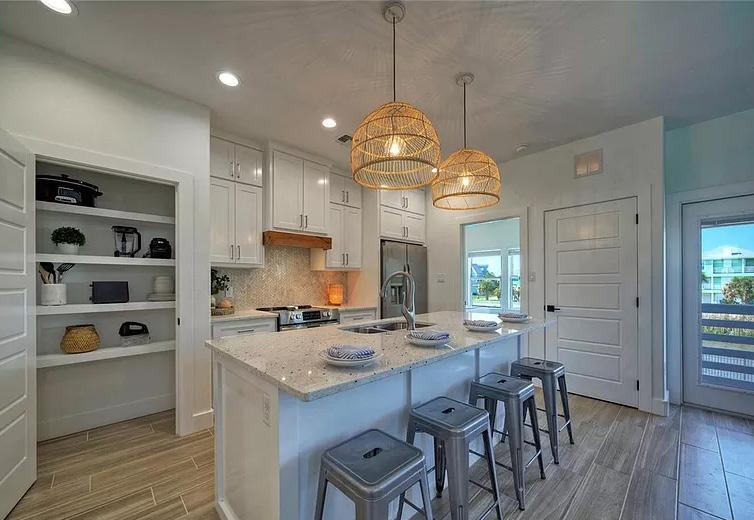
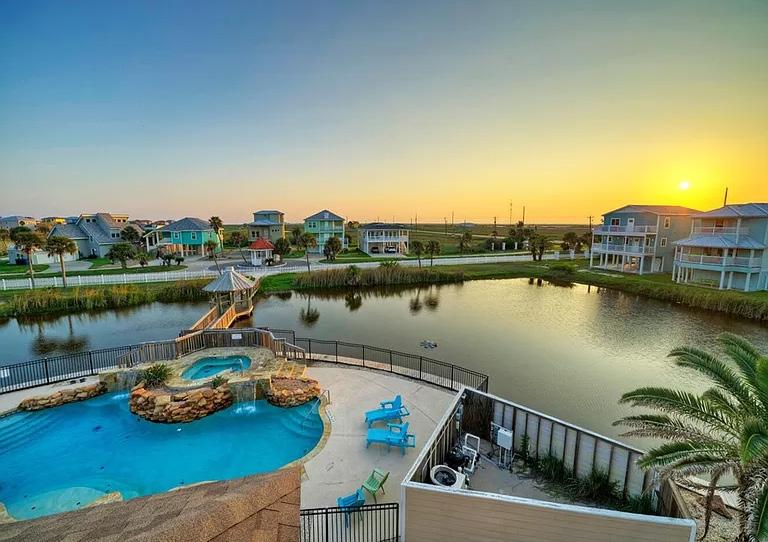
4 BED | 3.5 BATH | 1,721 SQFT | $850,000. Perfectly located 10 miles from North Padre Island and 10 miles from Port Aransas, this coastal gem, built by Clint Tucker Homes, is the ideal personal residence, vacation home or vacation rental. The property comes FULLY FURNISHED, accommodates 12 guests, and boasts views of the community pool, hot tub, pond and gulf. Beach access available through Access Road 2 which is one of the quietest sections of Mustang Island. And YES, you can drive on the beach! 162 LA
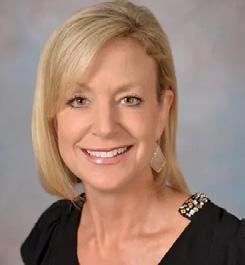

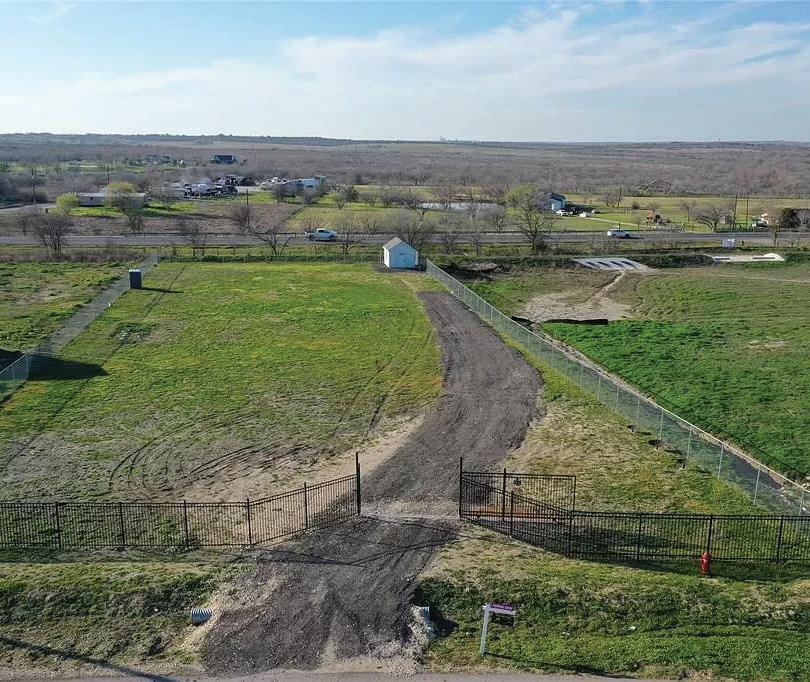

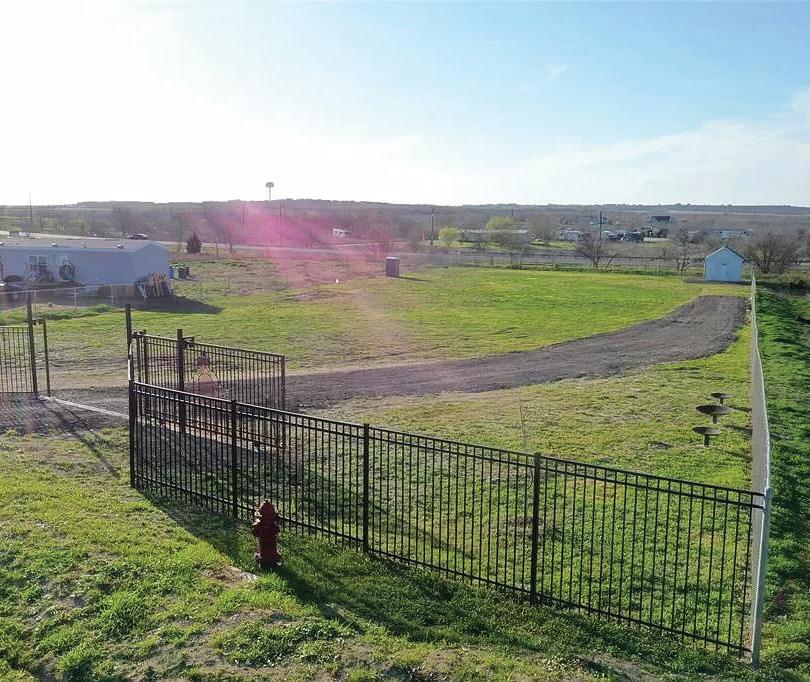
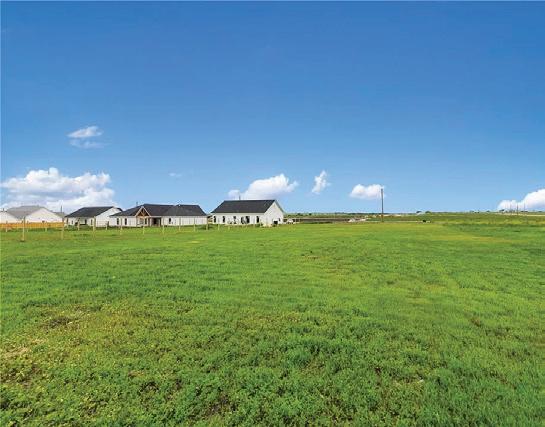
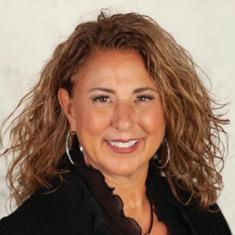
210.201.6250 | urealestate@uisagency.com | Universal Real Estate LLC.
$267,000 | Come and Built the Home of your dreams! This is beautiful 1.074 acre the possibilities are endless Come on Down... Sign out in front you will see the only fully fenced with a custom iron gate. Lock box on the left-hand side of the gate.

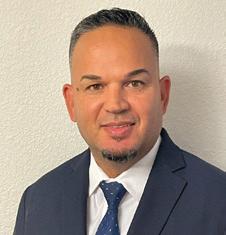


443.528.1908 | manuel@ctxpremiergroup.com | CTX Premier Realty
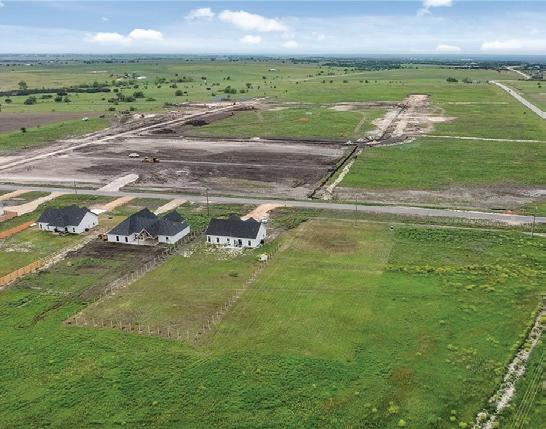

954-649-8715 | amy@amytheagent.com | www.amytheagent.com
0.69 Acres | $92,500 | Welcome to the exquisite expanse of Salado, located a mere 4 miles east of the bustling I-35 and only 5 miles to historic downtown Salado. Nestled within a community that embraces individuality, you have the rare opportunity to construct your very own bespoke sanctuary.


$225,900 | Come see this gorgeous 8.76-acre lot (83) perfect to build your dream home in the exclusive community of River Hills Ranches. The lot is currently un-touched and has mature trees, so feel free to walk the layout. This is a great opportunity to own a piece in Texas in an excellent neighborhood. 0.24

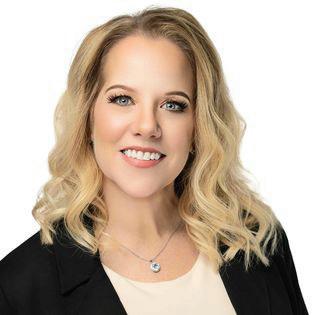
979.716.0938 | ctxhomegirl@gmail.com
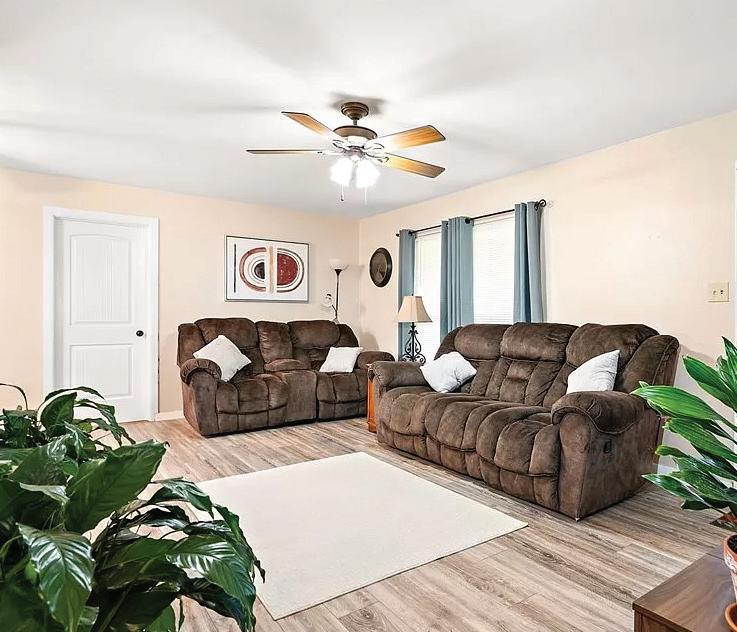
Rawls Realty brokered by Elevate Texas Real Estate
IVY SHEPPARD | COMPASS REALTOR® | 512.695.7590 | ivy.sheppard@compass.com 3
$232,000 | Welcome to your new home in the heart of our charming small town, where convenience meets comfort! Located in close proximity to excellent schools, a community park, a refreshing community pool, this property offers the perfect blend of tranquility and community.
$60,000 | This private lot in Tahitian Village, Bastrop, offers a serene setting with an elevated view and stunning pine trees. Conveniently located in a well-established neighborhood, it provides the perfect blend of convenience and tranquility.
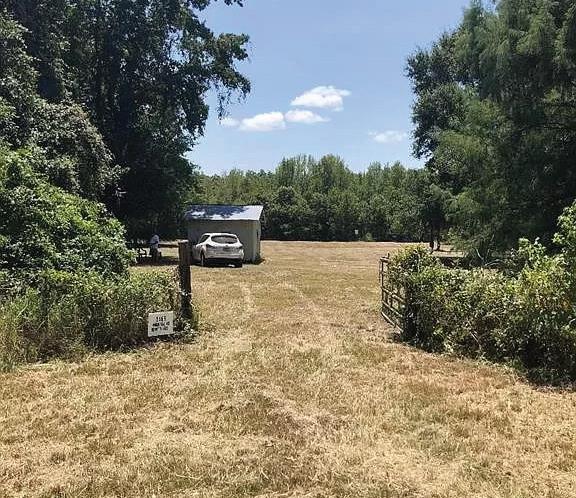
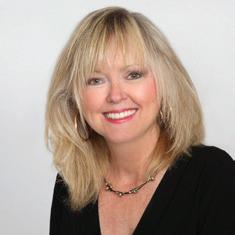
2466 PRIVATE ROAD 1195, MIDWAY, TX 75852
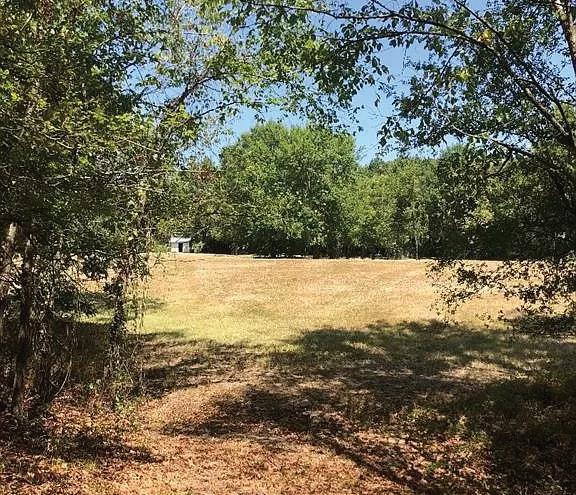
8.46
713.416.3294
| bcheney@taylorrealestate.com | Taylor Real Estate Group, Inc.
$165,000 | Beautifully well-maintained property is half cleared and half wooded lot with NO Restrictions or HOA. Bring your mobile home or RV, set up camp, and enjoy hunting! The property is filled with mature hardwoods, pecan trees, muscadine grapes, and WHITETAIL DEER!
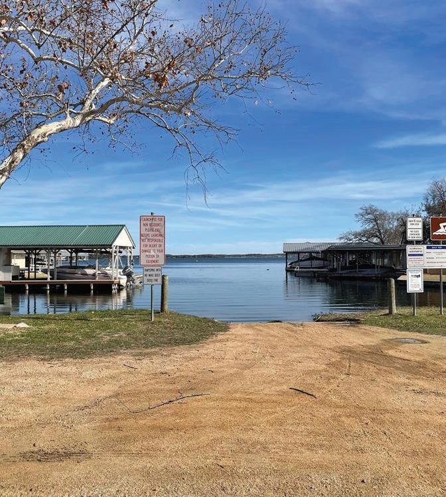

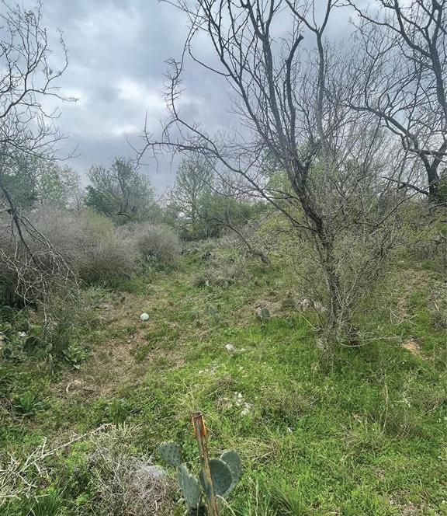
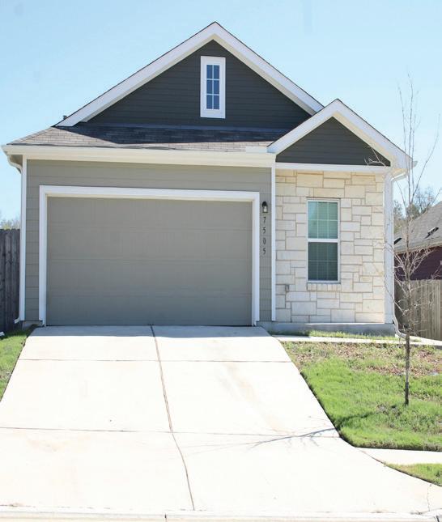
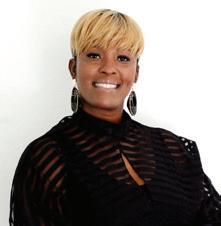
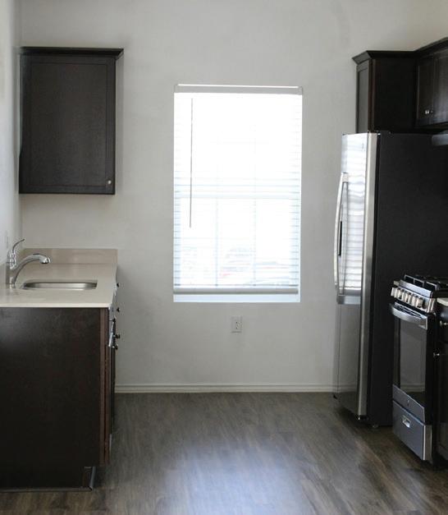
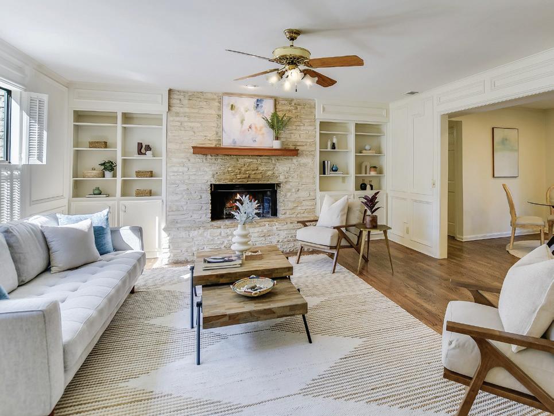
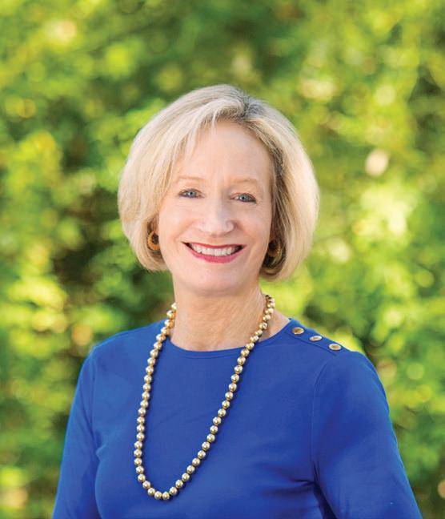
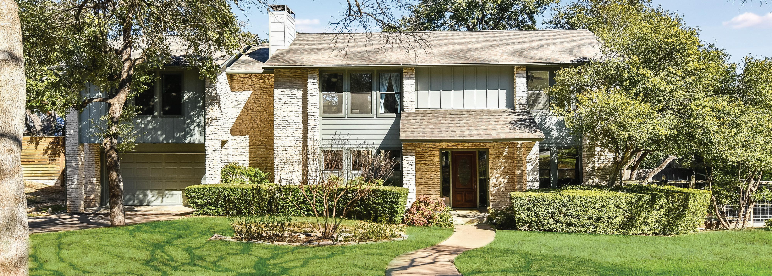

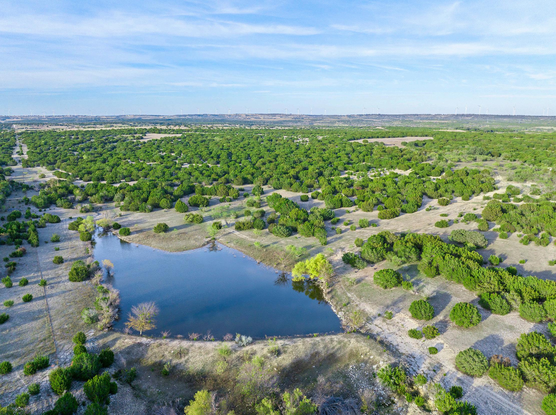
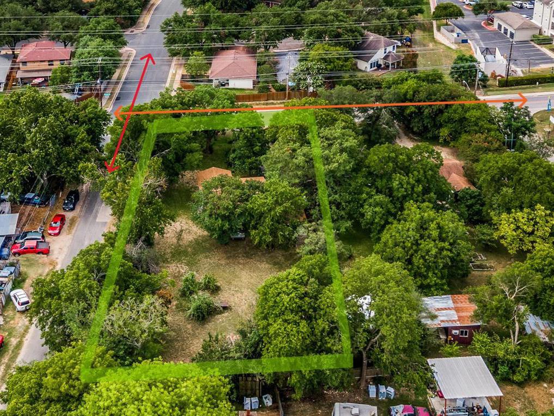
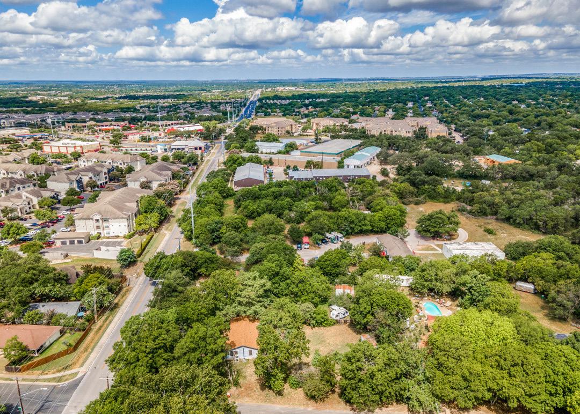
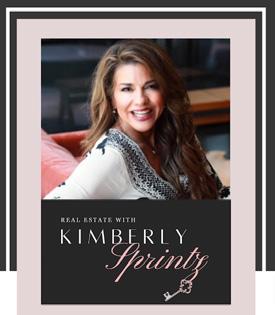
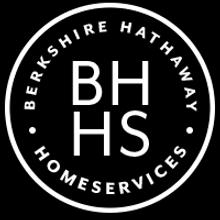
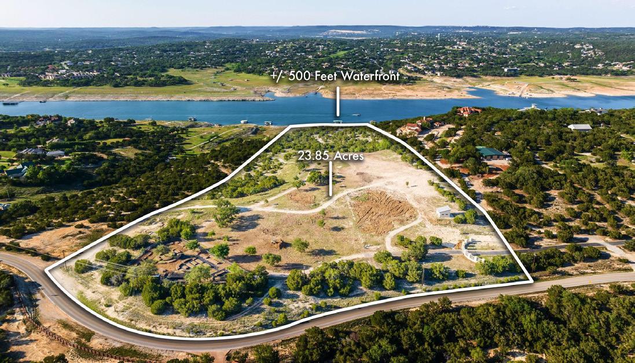
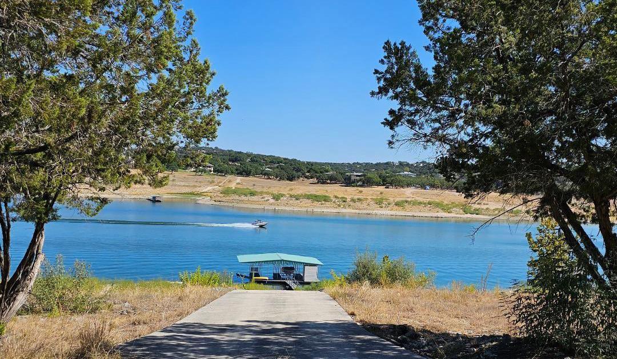
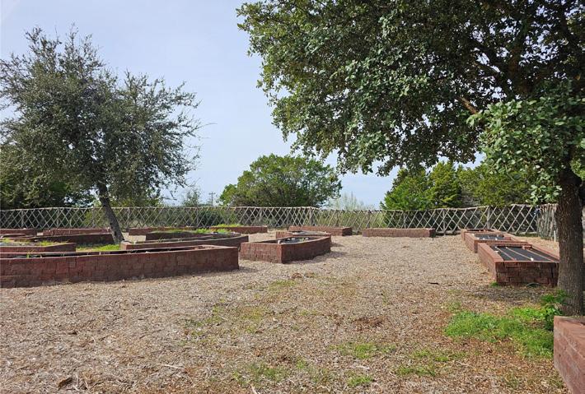
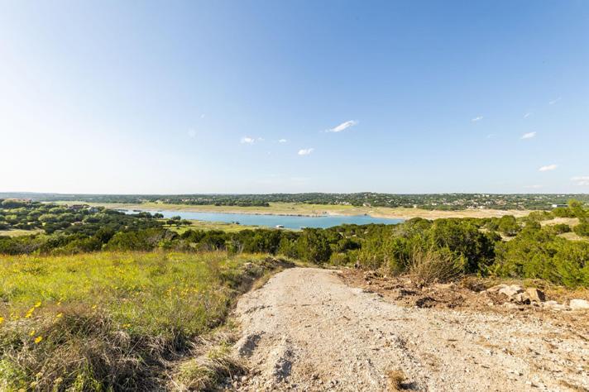
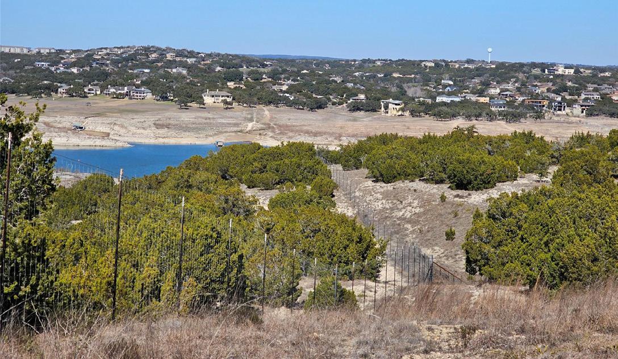
•
•
•
•
•
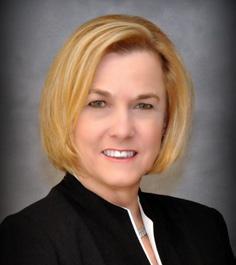
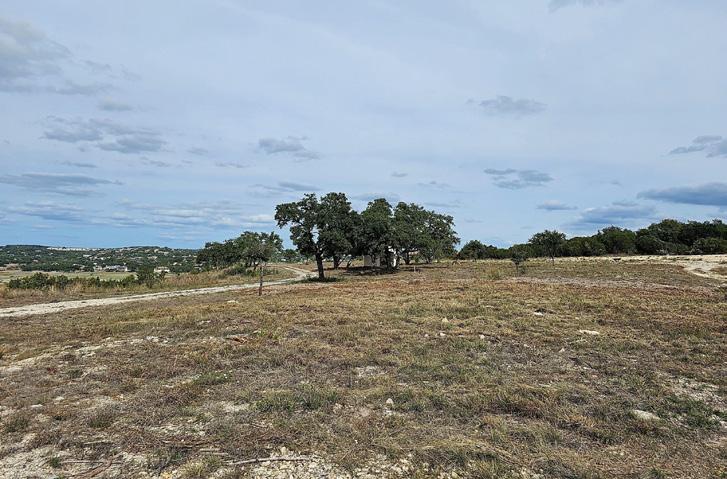
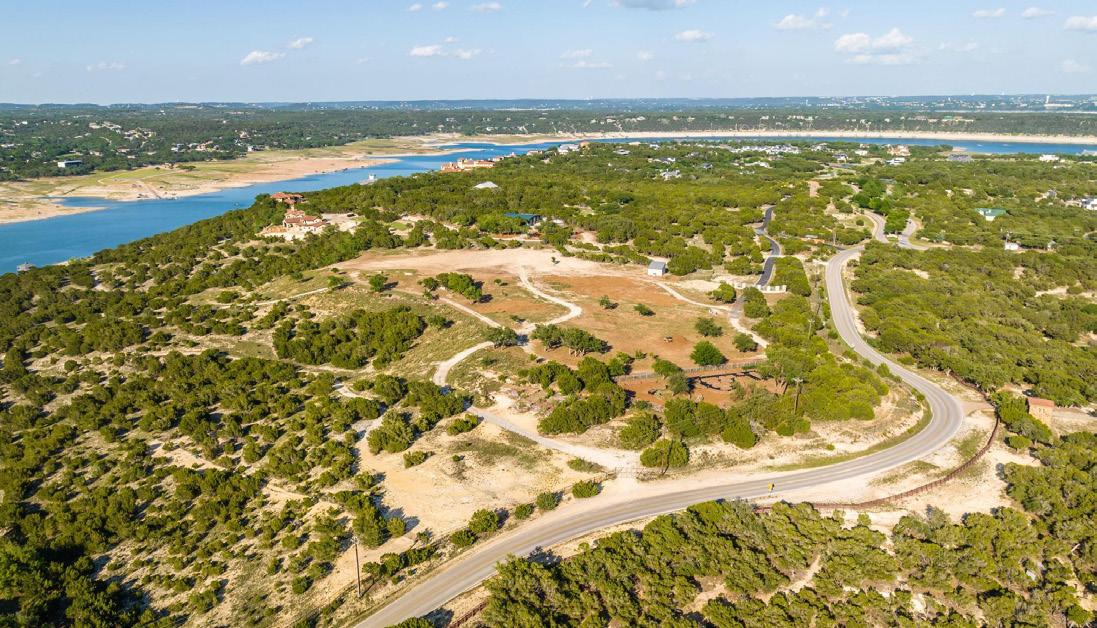



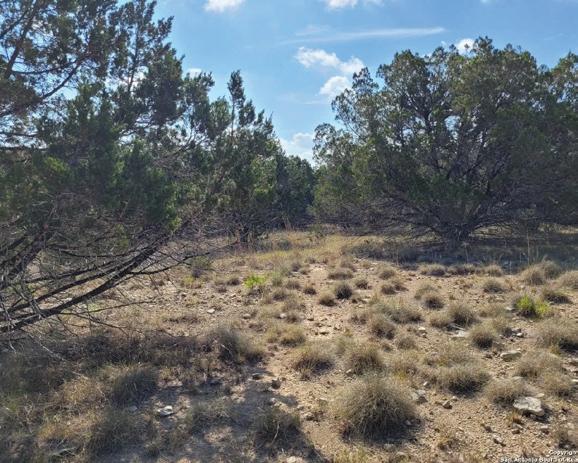
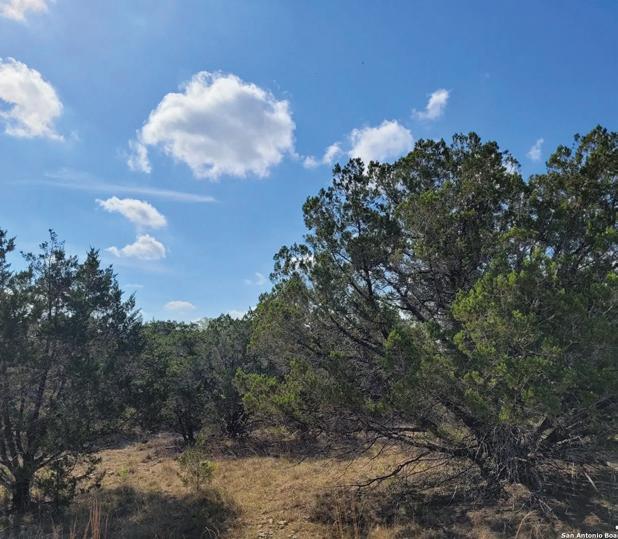
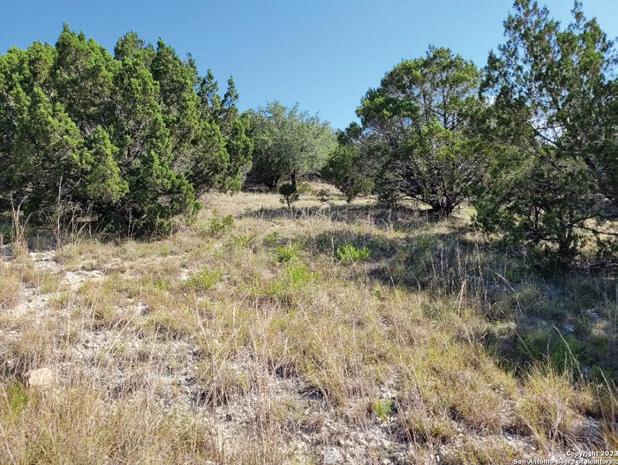
1.23ACRE LOT • $100,000 This 1.22-acre lot is in a quaint gated community, just minutes away from the lake, boat docks and everything the Canyon Lake community has to offer. As you explore the tree covered lot, you will discover several great building sites, and breathtaking panoramic views of the hill country.
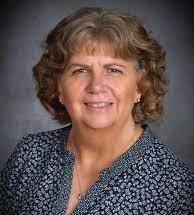
c: 830.822.4147 | o: 830.214.2387
donna-baker@jbgoodwin.com
donnalbaker.com
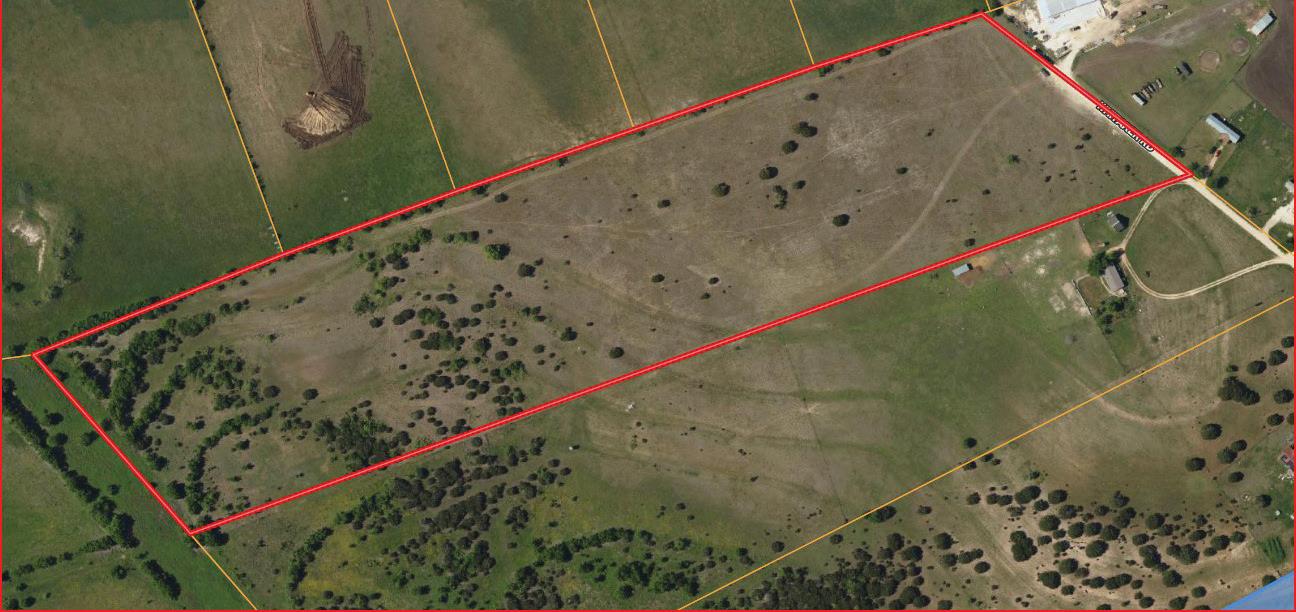
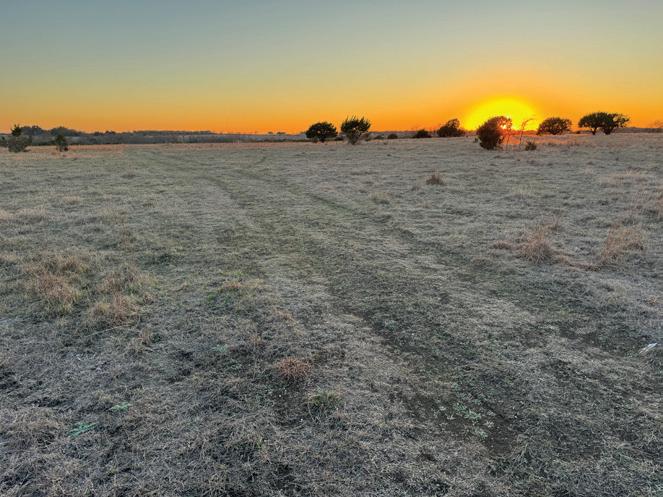
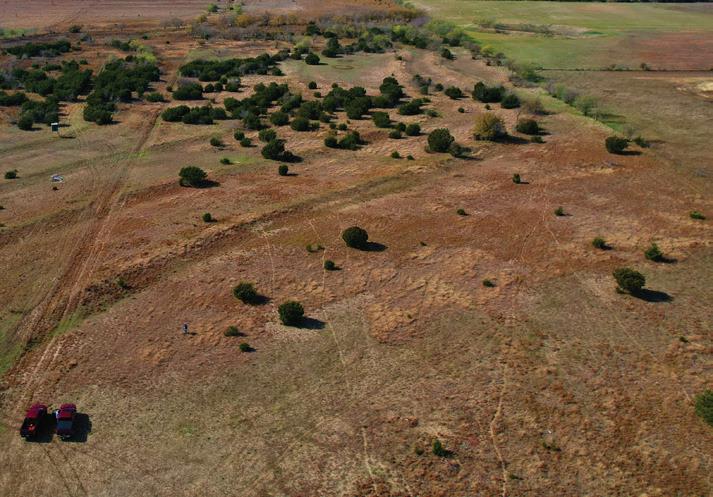


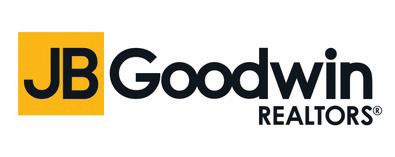
Welcome to your slice of paradise just a short distance from Florence, TX. This expansive 23 +/- acres situated at the end of a cul-de-sac, offers tremendous potential to build your private oasis, with the amenities of town still close at hand. Take in the amazing views on your back porch, and watch the deer and other wildlife wander through the trees, as the sun goes down. With larger tracts surrounding you on the back and side, enjoy the peace and quite of country living. This unrestricted property sitting just off of CR 217, on Whitaker Rd in-between US 183 and US 195, is just a 30 minute drive to Georgetown or 45 minutes to Austin.
C: 254.457.9399 | O: 254.248.0809
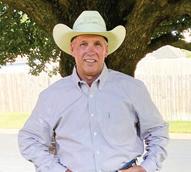
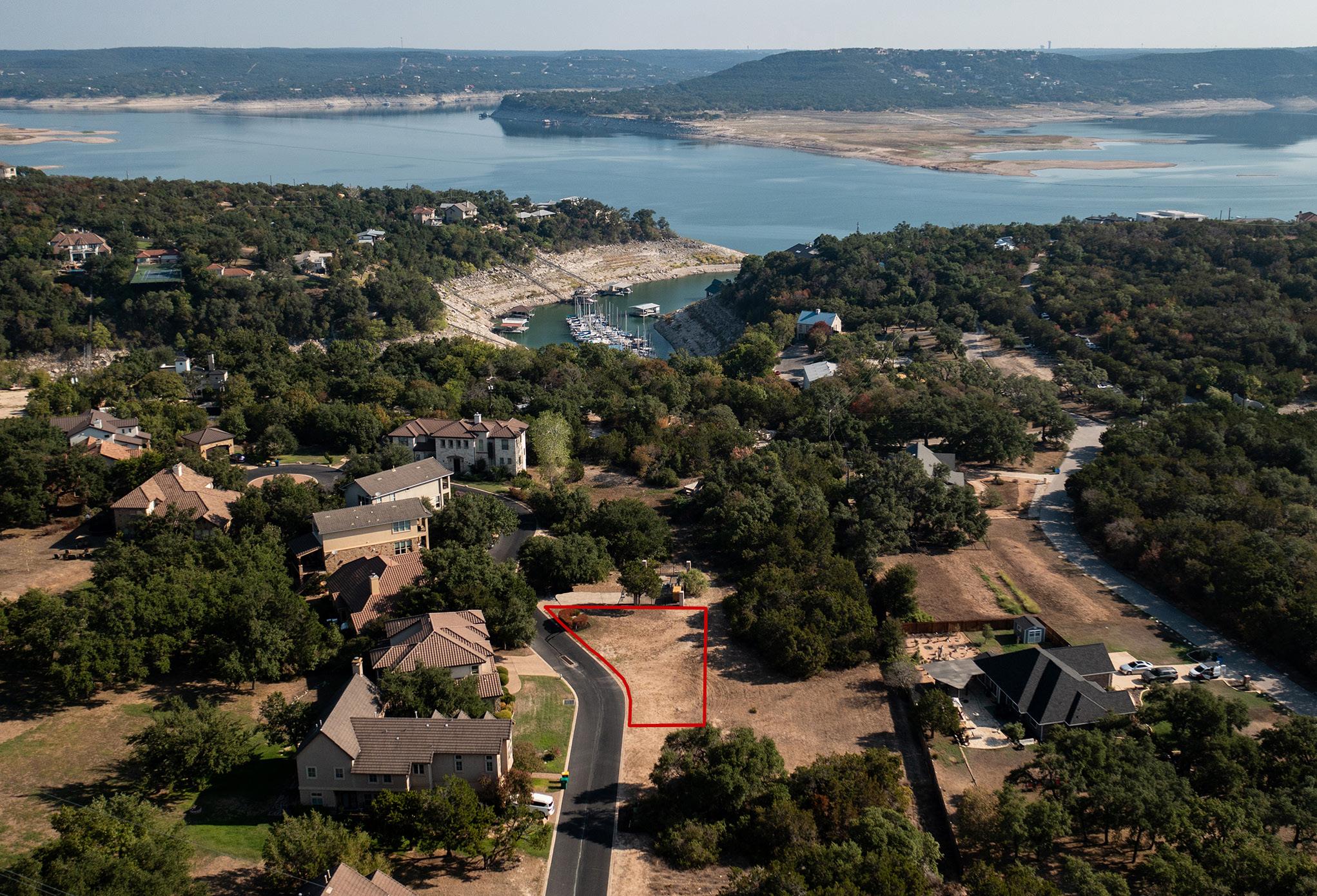
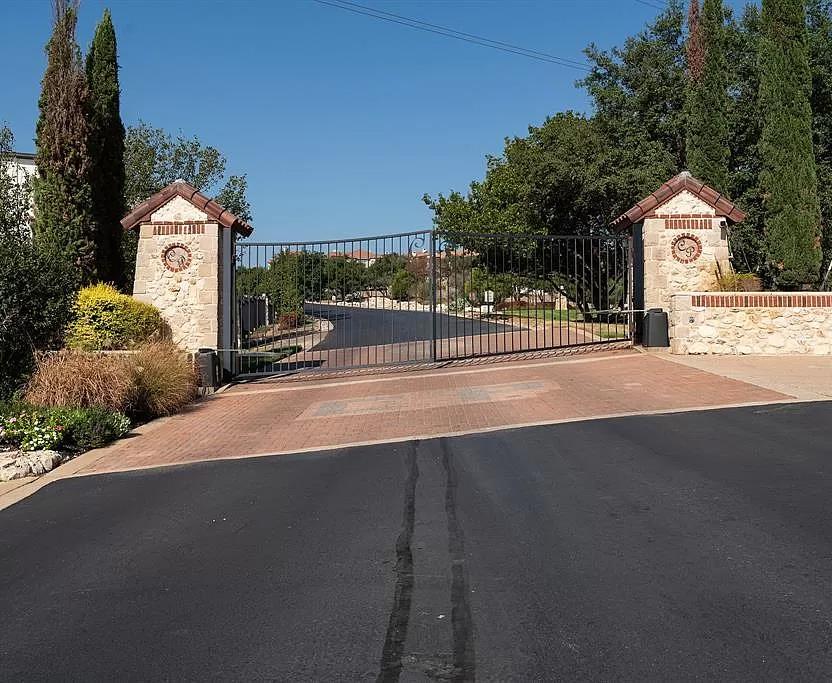
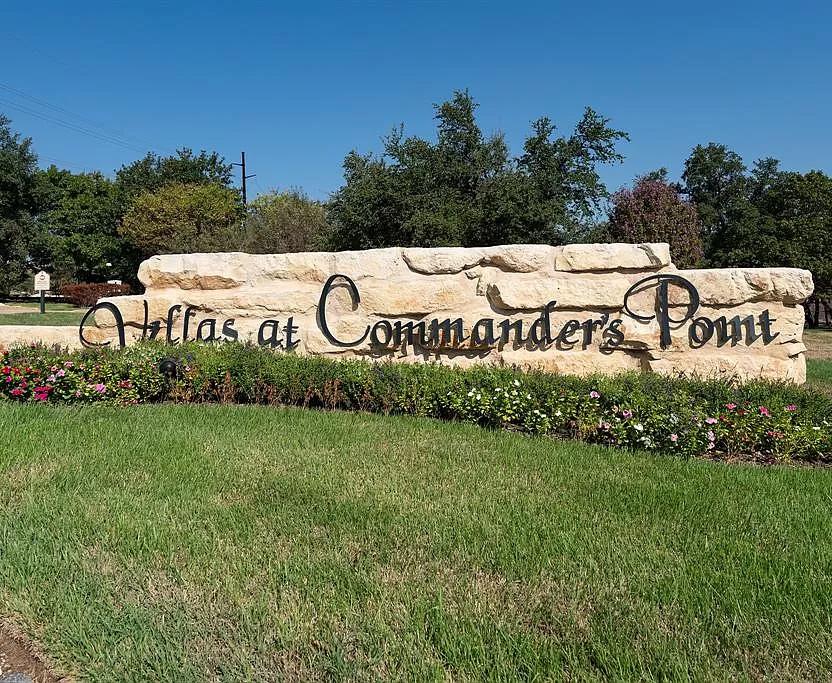

Discover the perfect canvas for your dream home on this stunning 0.52-acre lot nestled within a serene condo community. Located in the highly sought-after area of Commanders Point at Lake Travis, this property offers the ideal blend of tranquility and convenience. This lot boasts a prime location, just moments away from the picturesque shores of Lake Travis and Lake Austin, providing endless opportunities for outdoor recreation, water sports, and relaxation. For those seeking both city and country living, you’re in luck! This lot is conveniently situated approximately 35 minutes from downtown Austin, offering easy access to the vibrant city scene. Alternatively, head the other way towards Bee Cave and the Hill Country Galleria for shopping, dining, and entertainment options. Boating enthusiasts will appreciate the close proximity to marinas and free public boat ramps, making it a breeze to enjoy the water at your leisure. Surrounded by a charming enclave of Mediterranean-style homes, this lot offers a unique opportunity to join an upscale community while still enjoying the privacy of your own spacious lot.
Don’t miss the chance to create your own haven in this remarkable location. Secure your piece of paradise and start building your dream home today! For more information feel free to contact me directly at +1 512-363-9303
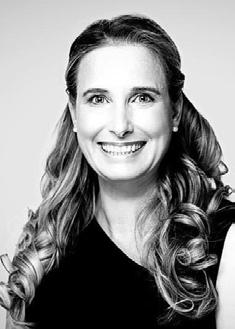
Kathrin Luetkhoff
512.363.9303
kathrin@jbgoodwin.com
kathrin-luetkhoff.agent.jbgoodwin.biz
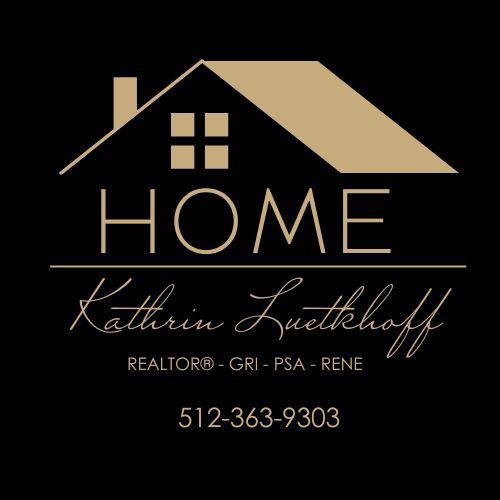


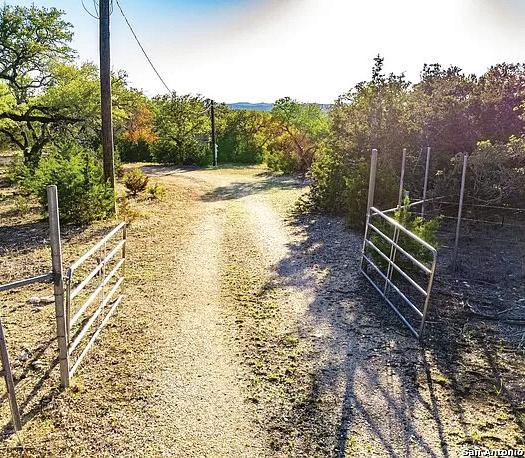
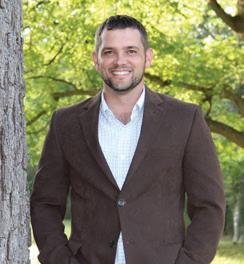
26.59 ACRES / $2,250,000. Located in the ETJ, just north of San Antonio in the beautiful community of Bulverde, Texas, this 26.5 acre hill country property boasts many mature oak trees, spectacular distant views, gentle elevation changes, and a wet weather creek. This unique property offers a 2 acre private drive, placing the “heart” of the property away from main commuter roads, providing a peaceful and secluded landscape. Already equipped with an active well and septic system this property is ready to support a full time or weekend home. There are currently no permanent structures on the property, but up to 3 permanent homes can be erected. There are no other major restrictions. Currently ag exempt, the 26 acres is fully fenced and able to accommodate a variety of livestock such as cattle and horses. Located just 20 minutes north of the San Antonio airport, 25 minutes from Boerne, and 20 minutes from Canyon Lake, this hill country location can’t be beat. No commercial use. Please, serious inquiries only.
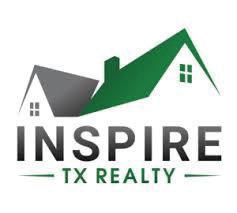
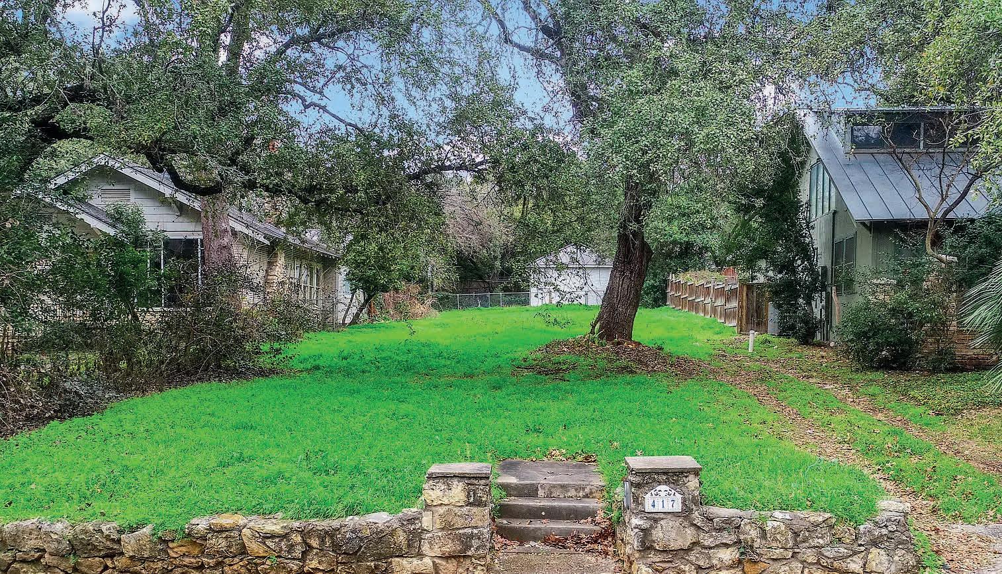
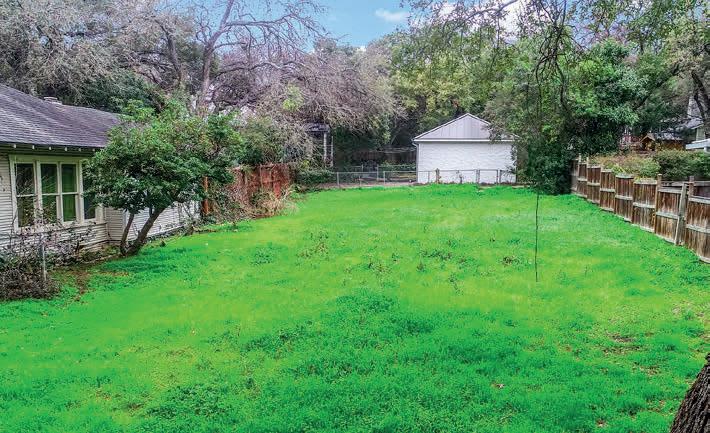
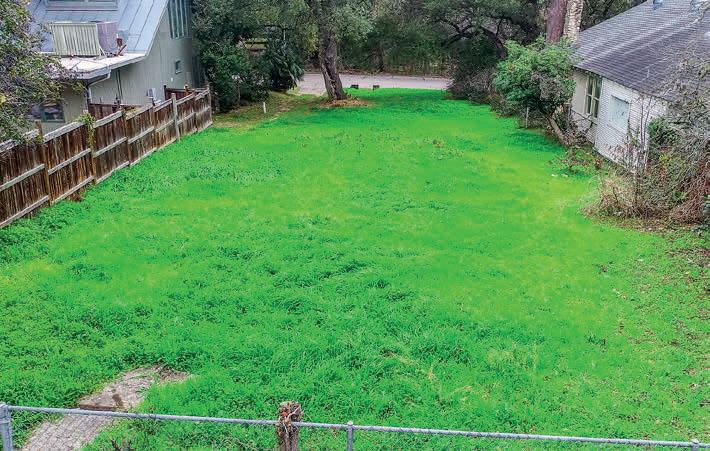
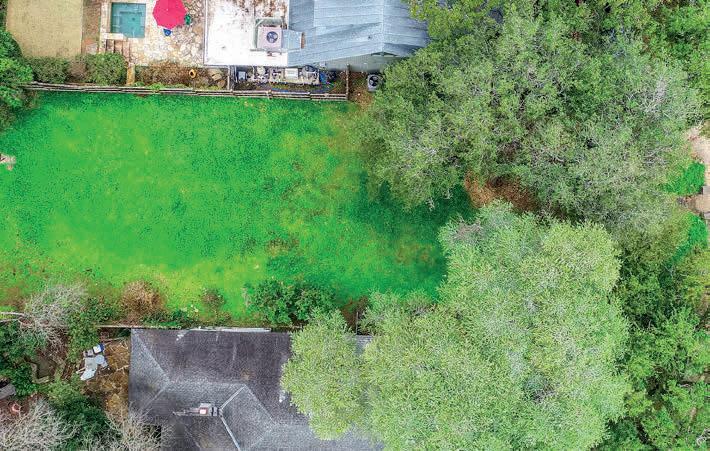
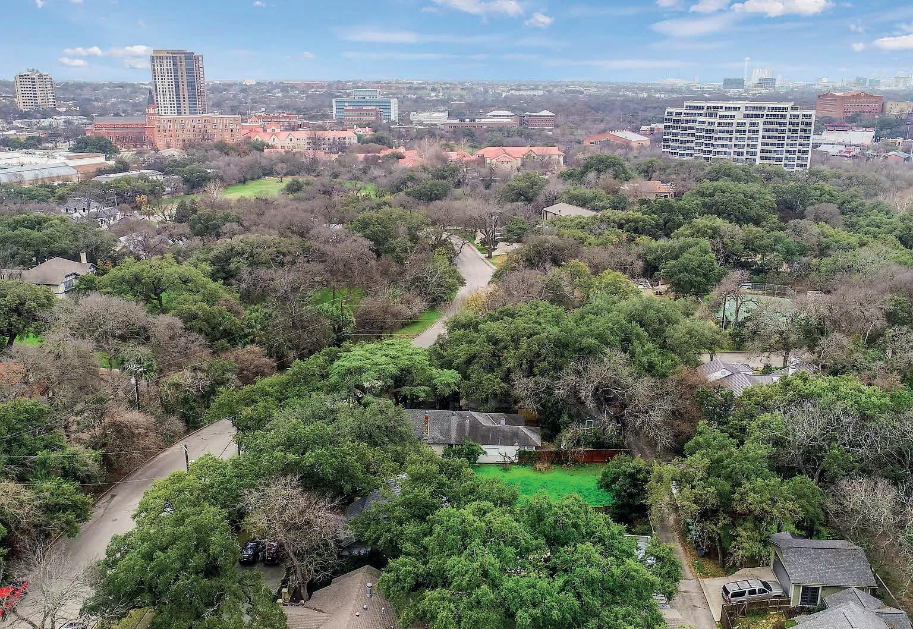
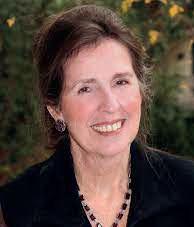
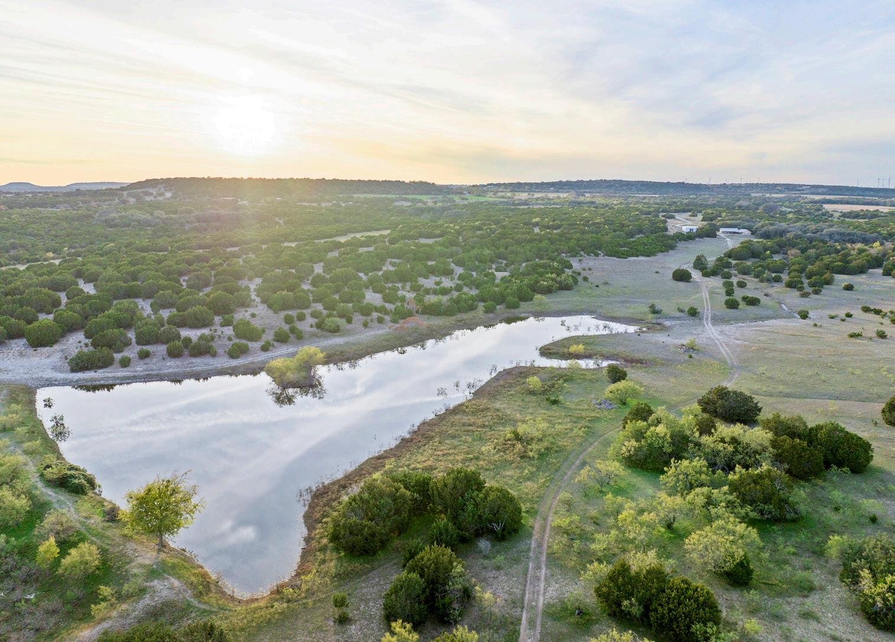
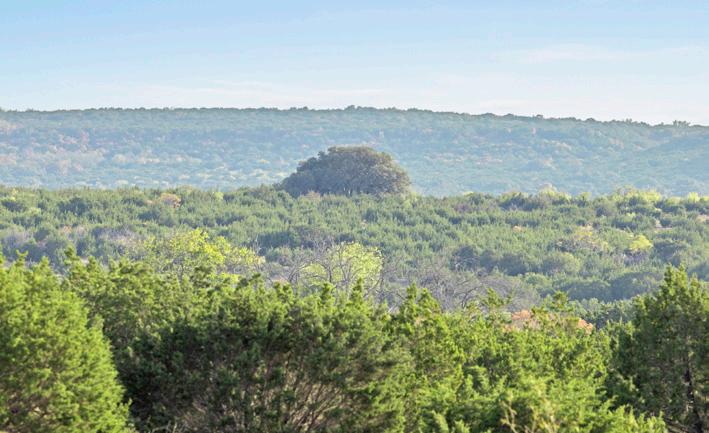
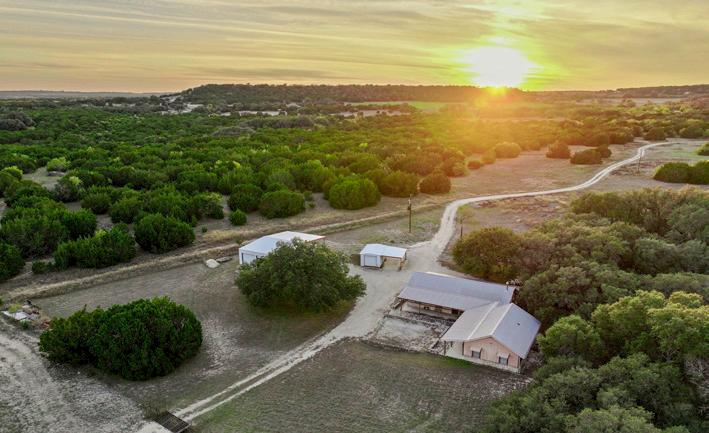


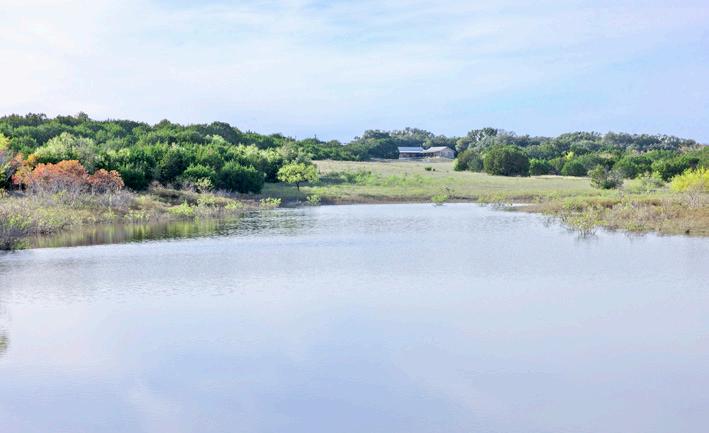
This ranch is situated on a vast land of 667 acres in Lampasas County. It is an hour and a half from Austin and about two and half hours from DallasFort Worth. It boasts two stunning ponds, each spanning 1.5-2 acres. One of the ponds is supplied by a wet weather spring, while the other benefits from an active geological seep, ensuring a consistent water level. Both ponds have been stocked with bass by owner. In recent years, the land has undergone a meticulous cedar clearing program, creating ample cover for the flourishing wildlife in the area. Moreover, the property features a reliable water well, which adequately supplies the 2,500 sqft ranch house. The ranch house, originally constructed in 2000 and expanded in 2003, offers five bedrooms and three bathrooms, providing spacious and comfortable living quarters. As part of the property, you will also find a barn with generous measurements of approximately 40’x70’. Additionally, there is a convenient storage building measuring 10’x15’. To further enhance your experience, the sale of the property includes a tractor and a John Deere skid steer, adding convenience and practicality to your ranching activities. 2455
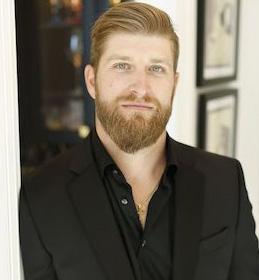
Carrie Benuska Leinen has been selling residential real estate for 17 years and has helped a long list of buyers and sellers accomplish their goals. Her career was built and grown in the San Gabriel Valley of Southern California, where she was an award-winning REALTOR® and was blessed to sell some truly special architectural homes. After a move to Austin, Carrie continues to help both buyers and sellers with their important transactions. She loves to share her cross-country move experience with buyers relocating to the area.
Carrie’s educational background is in Industrial Engineering, which is the study of efficiency and productivity. She has been able to take these skills and apply them to the art of real estate sales. She spent years creating processes and systems to bring consistency to the home sale process. Her love of statistics and data analytics allows her to dig deep into market conditions.
Carrie has been buying and fixing up homes her whole adult life, which is what drew her to get her real estate license. She is a home renovation junky and a lover of beautiful design. Her work with home sellers goes far beyond making a space look pretty, though. Her focus is always on making improvements that will translate to profits when it comes time to sell. Carrie uses this experience to help her clients get their own homes ready for sale. Advanced studies in Interior Design and Interior Architecture have given her added knowledge and tools to bring to her clients.
Carrie and her husband love to travel, even if it is a day trip on their Harley. She also enjoys Pickleball, antiquing, and getting out into nature. She is a football fanatic and roots for the Green Bay Packers, the Horned Frogs, and of course our Longhorns.
