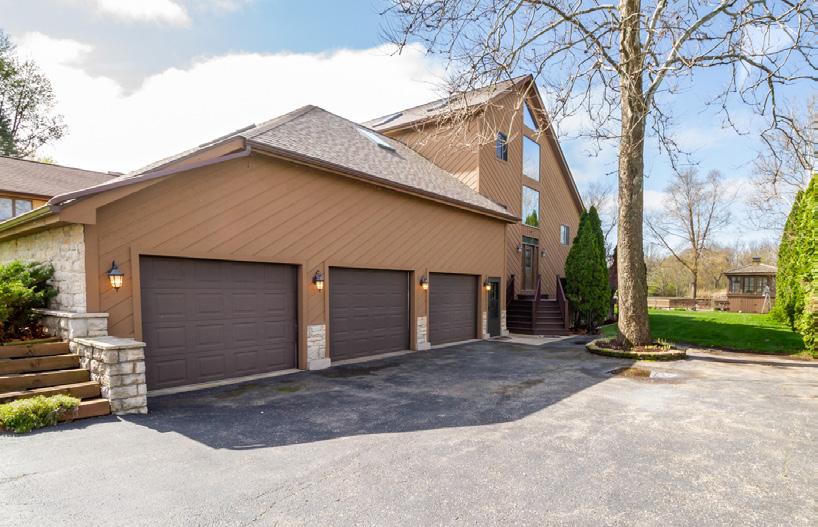

DESIGN PORTRAIT.
Charles, seat system designed by Antonio Citterio. www.bebitalia.com
B&B Italia Stores New York: 150 E. 58th Street - 135 Madison Avenue
Other B&B Italia Stores: Washington DC - Chicago - Dallas - Houston - Miami - Seattle
Los Angeles - San Francisco - Sun Valley - Mexico City - Belo Horizonte - Sao Paulo
Please call 1 800 872 1697 - info.usa@bebitalia.com
Time_Less Program: select B&B Italia pieces now in stock: www.bbitaliatimeless.com


6 beds | 5 baths | 2 half baths | 7,600 sqft | $1,999,999 Completed in 2018, this 3 story custom estate sits on a 142 x 190 x 117 x 180 lot & boasts over 7, 500 sf.w The 6 bedroom, 5.2 Bath home features a sprawling open floor plan, soaring beamed ceilings, 3 beautifully finished levels, stunning chef’s kitchen, 1st floor primary suite w/large custom walk-in closet, spa bath w/dual vanities, private commode & gorgeous shower. The main level also boasts a formal dining room, private office w/closet & french doors, large mudroom w/ lockers/cubbies, washer/dryer & powder room. The custom kitchen features a large island with seating for 4, white quartz counters, a 48 double thermador duel-fuel oven & custom brick hood, 48 thermador refrigerator, extra wide kohler farm house sink, chef’s pantry & housekeeping pantry. The 2nd floor features a jack & jill suite, 4th en suite bedroom & a private apartment over the garage w/ full kitchen, rec room, 5th bedroom, full bath & laundry. The lower level commands a 6th bedroom w/ full bath, classic pub bar, custom wine wall, large recreational room, 20 ceiling- sport court (basketball, volleyball, batting cage/driving range), large home gym with rubber flooring, workshop & stairway to garage. The resort-like backyard features a heated pool w/safety cover, covered outdoor great room, sprawling green space with fire pit, vegetable garden, gardeners shed, professional landscaping, lawn irrigation, fully fenced yard & generator. Attends gower elementary / middle school & hinsdale south high school.




TIMOTHY A. RHOTEN
IRINA BUGATOVA BROKER/OWNER
Timothy: 312.545.2443
Irina: 312.479.0261
timrhoten@yahoo.com
Irina.bugatova@gmail.com
www.rcrrs.com

6 beds | 5 baths | 2 half baths | 8,500 sqft | $5,200,000 Masterfully designed and built in 2016 by notable architect and builder and upgraded in 2020 with a luxury Infinity pool and stunning stone work and landscaping around the entire property. Architecturally designed millwork, chef’s kitchen, custom ceiling finishes and one-of-a-kind sub-basement wine cellar with reclaimed Chicago brick walls and a 700+ wine bottle cellar. Large Kitchen & Breakfast room opens out through 10-ft glass doors disappearing into the walls and revealing a 4-season heated sunroom which leads out to your resort style backyard, patio and pool. Must tour this home to appreciate all its luxury and custom craftsmanship.





11909 SOUTH LAKEWOOD AVENUE, PALOS PARK, IL 60464
3 BEDS • 2.5 BATHS • $1,100,000
Extraordinary custom designed Mid Century Modern featuring multiple picture windows overlooking the woods and ravine filling the home with natural light. Designed as 6 intersecting trapezoids on 6 different levels and built of boulders, heavy timber and brick opening onto a spacious deck for sophisticated entertaining, fire pit and overlooking professional landscaping and creek.... a true Architectural treasure among other fine residences. This one-of-a-kind home has new lighting, interior painting throughout, oak hardwood floors in main rooms, original built-in cabinets in dining room are book matched and new luxury carpeting in 3 bedrooms and office...enter the fabulous cathedral ceiling woodbeamed great room and fall in love.

77 EAST CEDAR, CHICAGO, IL 60610


3 BEDS • 4.3 BATHS • 6,000 SQ FT • $5,600,000


A grand Chicago brownstone is ready for a new chapter. This stunning 2022 restoration is in a space all its own and big on impact. Professional grade kitchen with massive porcelain island with seating for large group entertaining. The primary suite features well appointed and oversized dressing and spa-level bathroom design. Two private rooftop spaces and elevator access to all floors. Two car garage, wine cellar for 300 and so much more. Exceptional finishes and design on one of the finest streets in the Gold Coast of Chicago.

229 E LAKE SHORE DRIVE

CHICAGO, IL 60611
Perfect for sophisticated entertaining and luxurious family living in a secure and architecturally significant building, an outstanding 3,500 sq ft apartment on East Lake Shore Drive awaits. Views treat you to a cityscape portrait sweeping down Lake Shore Drive, drinking in the entire shoreline to the north, with its crystalline waters of Lake Michigan, white sandy beaches, and sparkling lights at night. The inspired de Giulio kitchen features a Wolf range and a Sub-Zero integrated fridge, plus a center island with seating to view the everchanging sights of the city.
Almost 9 in 10 high-net-worth individuals think that the real estate market in 2023 will be better or the same as 2022 for investment.

Mexico
Meladee Hughes
312.636.8020
meladeehughes@yahoo.com
Rodolfo Zavala
773.344.4181
rudy@gcluxurygroup.com
Craig Hogan
773.742.5929

craig@gcluxurygroup.com
55 ULTRA-PRIVATE, OCEANSIDE VILLAS
4, 5 & 6 BEDROOMS | 4,470 TO 7,890 SQ FT INTERIOR | 2,260 TO 3,820 SQ FT EXTERIOR | PRICING STARTS AT $5.5M

Each villa in the One&Only Mandarina Private Homes collection is architecturally unique and custom designed specifically for its location. Two residence styles — villas and estate villas — feature four, five, six and eight-bedroom floor plans, offering up to nearly 19,000 sq ft of seamless indoor-outdoor living. Envisioned to suit a variety of lifestyles, one and two-story designs include infinity-edged pools and gracious outdoor spaces for gathering and entertaining. More intimate corners can be found beneath the trees or nestled along the ocean-view mountainside. Designed to engage with their surroundings, the villas are centered around outdoor living spaces, with spacious rooms opening onto the pool terrace and multiple private bedroom suites.
CASA LA ROCA 152 SIERRA ENCANTADA PUERTO VALLARTA, JALISCO, MEXICO
5 BEDS • 6 BATHS • 6,600 SQ FT • 8,726 ACRES • $2,245,000

It’s all about the location... This impressive Villa is located in one of Puerto Vallarta’s most private gated residential communities and is designed with the sophisticated luxury client in mind. Casa La Roca is being sold completely turnkey including the artwork. The villa has 3 levels, with an elevator, heated swimming pool and a two-car garage and is constructed with high-end materials including marble floors, exotic granite countertops with top of the line appliances. An ocean-view villa surrounded by beautiful tropical foliage with exceptional privacy. Massive room sizes offer sophisticated living with uninterrupted light that fills the space through a four-story atrium.
CASA MIRADOR 4644 CARR. BARRA DE NAVIDAD PUERTO VALLARTA, JA , MEXICO
4 BEDS • 4.5 BATHS • 8,115 SQ FT • 25,511 ACRES
$3,500,000
Experience the magic of perfection in modern architectural design in this significant oceanfront property. The melding of the natural settings with residence invites the outside as living art. Each of the four en-suite bedrooms is placed in equal importance for the appreciation of design and view. The common areas of the villa leave one unaware of where the villa ends with its connection with the natural setting over the bay. The swimming pool traversing the property adds to the mystique. Full garages and a service area complete the compound.

















545 W Roscoe Street #1

CHICAGO, IL 60657
PRICE $540,000





BEDROOMS 3
BATHROOMS 2
Gorgeous vintage courtyard building located in the middle of everything East Lakeview has to offer! Impeccably maintained building with lush gardens that blends the best of restored vintage detail with modern amenities throughout. If you LOVE vintage, but want the feel of NEW... look no further and enter into this updated vintage gem with newly refinished ebonystained wide-plank Brazilian cherry floors, all new wood trim, all new solid wood doors with rubbed bronze hardware and freshly painted throughout! Enter the front formal living room with windows facing three exposures (E, N, W), a gas fireplace and ample space to entertain friends and family. Pet friendly! Parking options nearby. 1 block to the Lake, LSD bus lines and many restaurants, shopping, grocery, entertainment, and nightlife! Short distance to Belmont or Addison Red Line stations. Nettelhorst Elementary District! Lincoln Park and Wrigleyville are a stone’s throw away! Move in ready, just unpack and enjoy! You do not want to miss this one, it will be gone before you blink!!
773.551.4267
morgan@morgansage.net morgansage.bhhschicago.com
| 7 Beds | 5 Baths | 6,000 SqFt



GORGEOUS SUNNY HUGE BRICK AND LIMESTONE CUSTOM HOME on 30x125 lot in Lincoln Park steps from Wrightwood Park with 7 bedrooms, 5 bathrooms and 2 powder rooms. This house has received extensive inside and outside renovation work by the present sellers. Very practical and yet elegant floor plan including awesome multiple outdoor spaces. Hardwood floors. The front foyer opens into a formal living room w/ fireplace & large open two-story dining room. Continue into the gorgeous chef’s kitchen which offers butler’s & walk-in pantry, stainless Viking, Miele appliances, double ovens, double dishwashers, large hooded range with heat lamps and warming drawers, prep sink with instant hot water in the large island, one of two refrigerated wine closets, amazing family room with fireplace & additional area for a breakfast table. Large French doors bring in sunshine galore and give access to a huge deck off the family room which leads to a large deck on top of the 2-car garage. Newly reconfigured access to the mud room with practical built-ins brings you to the attached 2 car garage and garden. There is also a covered gated outside parking space for a 3rd car which has direct access to the garden and garage. The second floor offers a secluded private primary suite w/stunning fireplace, separate closets, oversized lux bathroom w/ dual sinks, soaking tub & shower. A separate office/bedroom/nursery is near the primary bedroom with sink and mini fridge. Down the hall is an additional ensuite bedroom & one of two laundry areas. The third floor has two bedrooms, full bathroom, family/ recreation room with direct access to an enormous rooftop deck. The lower level with radiant floor heating has two additional ensuite bedrooms, a new media room, an impressive new wine cellar, central vacuum system, full laundry room and great storage. The magnificent home is also wired for sound throughout, indoors and outdoors. You will love calling this house “home”!

MONIQUE CROSSAN, CNE

RESIDENTIAL REAL ESTATE BROKER

C: 312.933.5363
mcrossan@bhhschicago.com


www.moniquecrossan.com







Shawn Strach
AWARDS DESIGNATIONS & ROLES
RI Graduate of Realtor Institute
FR Short Sales and Foreclosure Resource
NE Certified Negotiation Expert
SA Pricing Strategy Advisor
AM Community Association Manager
DPE Certified Distressed Property Expert ember, Institute for Luxury Home Marketing
ainstreet - Diamond 2021 – Residential Top 2% Sales Volume hairman – City of McHenry, Planning and Zoning 2008-2021 lderman Ward 5 – City of McHenry – 2021-2024
Since 2003, Shawn Strach has helped hundreds of clients as a residential and commercial broker in Northern Illinois. He is the award-winning Designated Managing Broker and Owner of Dream Real Estate.


The grandson of entrepreneurs, Shawn has taken his grandfather’s beliefs of honesty, integrity, and customer service to heart. Every aspect of his business is based on these values. He has a passion for helping clients find the right home, and helping sellers find the right buyers. During the market crash, Shawn was able to help his clients in very tough situations get through their short sales as a Certified Distressed Property Expert.
Shawn spends countless hours staying connected to the community. He has spent his time volunteering on non-profit boards, youth
athletic boards, and as an elected Alderman. He is well respected in the area, and always willing to extend a helping hand. Recently, Shawn has expanded the family business to include his son Dylan. Dylan has joined the team to help expand Dream Real Estate into the world of asset and property management. Dream’s clientele can look forward to the same level of customer service, customer appreciation, and expertise they’ve come to rely on from Shawn.
Shawn and his wife, along with their sons, love to spend time outdoors. They enjoy riding horses, playing and coaching lacrosse in the community and giving back wherever they can. He has a great deal of passion about Brazilian Jiujitsu and martial arts. So, when he’s not working, he can often be found on a mat somewhere training.
“I believe in honesty & integrity. I believe in helping others. I believe in always doing your best. I want to do business with people who believe what I believe.”
shawn.strach@dreamrealestate.org dreamrealestate.org
4 beds | 4.5 baths | 3,349 sqft | $2,395,700 Located on a peninsula with spectacular views of Mill Lake, you’ll find this 4BR, 4.5BA, 2 story on 75’ of prime frontage. When you step into the two-story foyer you’re welcomed by the lake. Great room with soaring ceilings, massive stone fireplace & wall of windows that lead out to a deck with southern exposure. Eat-in kitchen with dinette and quartz tops overlooking the great room. Main floor Master suite lakeside with slider to balcony and double vanity with tile shower. Family room walkout featuring wet bar, sun-room and access to deck and fire pit, 3rd BR with private bath & 4th BR with shared full bath. Second floor offers 2nd master suite with water views & full bath. All inside & outside furniture included, making the transition to lake living a breeze. Move in ready for summer!



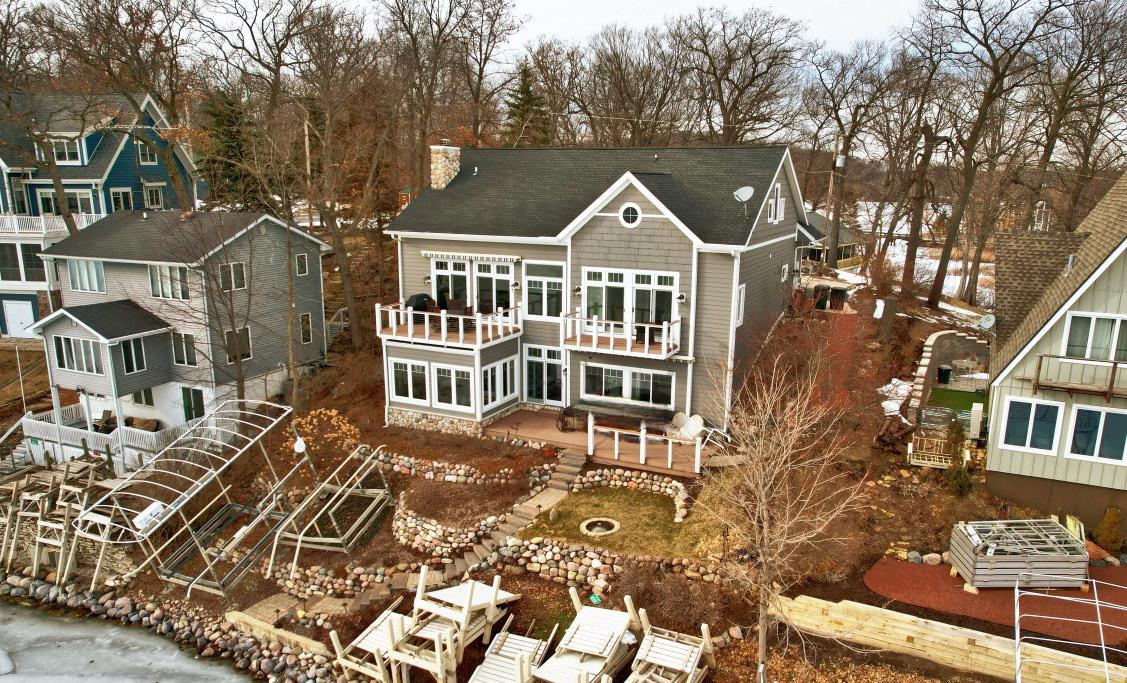
JERRY KROUPA
REALTOR ® | BROKER


MOBILE: 262.949.3618
jerrykroupa@atproperties.com
www.atproperties.com
lakehomeswi.net
102 N. Wisconsin St Elkhorn WI 53121
2381 E 29TH ROAD, SENECA, IL 61360

Warm & Gracious, this unique estate is a hidden gem on its own private lake just minutes from the Illinois River & the fine, historic village of Seneca, Illinois. Situated on 32 acres/4 separate lots of waterfront grounds, this home exudes function and elegance while providing the owner with a most private enclave & an opportunity to share the abundance of water-front views. In addition to the incredible main home & 32 total acres, this property also includes 5000 SF outbuilding. The resort-like atmosphere of this property makes it a wonderful home for entertaining or just enjoying the peace and serenity of living on the lake. The sweeping lake views from almost every room contribute to an exceptional residence. The oversized windows fill this home with abundant sunshine. The spacious outbuilding will surprise & delight - this property has something for everyone - even a beach & dock on the private pond.


Offered at $1,999,500
2384 E 28TH ROAD, MARSEILLES, IL 61341

A canopy of oak trees leads to this exceptional property hidden south of Seneca - all Seneca schools. Understated elegance, private sanctuary and refined luxury all define this exquisite retreat in the rich, wooded countryside. Disability access & equipped, this estate is situated on 6.24 acres of natural beauty with a 30’x60’ building with heat & AC. A private nature preserve, with stately oak trees and lush landscaping make the outdoors a peaceful & a fabulous space for entertaining. The masterful floor plan, will make your heart skip a beat. Over 4,300 square feet includes 3 bedrooms, 3 full baths, fabulous kitchen with dining area & lovely living room. Family room plus 19’x39’ indoor pool & atrium. Two main floor bedrooms, main floor laundry. Master suite upstairs with loft area & 8’x10’ balcony overlooking pool & family room with spiral staircase to atrium. Two fireplaces. Patio plus fire pit & gazebo with sitting area overlooking serene, wooded property. Full unfinished basement.
Offered at $699,900






Gorgeous Property near Chestnut Resort


This custom-built brick house in the Chestnut Wooded Acres subdivision offers main-level living. The eat-in kitchen features stainless steel appliances set into Hillcrest custom cabinetry (rustic-hickory with quartz countertops) and a ceramic tile floor. You must see this property! 36” solid rustic-hickory doors, stained knotty Alder trim with 6” baseboards, and 9-Lite Prairie-style windows. Lower-level walk-out, features the great room with a floor-to-ceiling/wall-to-wall stone fireplace and a recreation/ game room in this fully finished space.

Mark Sumpter

DESIGNATED MANAGING BROKER
773.209.1987
msumpter@eagleridgerealty.com www.eagleridgerealty.com


Year-round Mississippi River Views
This house has too much to describe! Year-round views of the Mississippi River from nearly every room in this contemporary home with main floor living and room to grow! Enjoy the open living/entertaining space featuring a high-end kitchen, and the dining area and living areas with custom built-ins and a linear gas fireplace. The open-concept space is ideal for entertaining, and the house uses many energy-efficient features to minimize utility costs. The energy-efficient features include 33 solar panels, three geothermal systems, 3-zoned temperature control, spray foam insulation, on-demand hot water, and in-floor heating on the north wing main level to minimize utility costs. (*3600 finished Sq Ft; 3300 finishable Sq Ft)

Mark Sumpter

DESIGNATED MANAGING
BROKEREagle Ridge Realty



773.209.1987
msumpter@eagleridgerealty.com
www.eagleridgerealty.com

6922 N KILPATRICK AVENUE, LINCOLNWOOD, IL 60712
$1,055,000 • 8 BEDS • 5 BATHS • 4,600 SQ FT

This stunning fully renovated 6,000 sq ft property includes 8 bedrooms and 5.5 baths. On the top two floors there are 6 massive bedrooms with 4.5 bathrooms as well as fully-finished basement has an updated full bathroom, living room with a fireplace and two additional bedrooms. The first floor bedroom is ideal for an in-law suite. On the expansive main level, there is a formal living room with a fireplace, A dining room, and a separate open concept entertainment room. A luxurious chef’s kitchen with Bosch 800 series gas range, refrigerator, microwave, wine refrigerator, white cabinetry, Carrera quartz countertops backsplash and granite countertops. The Enormous master bedroom comes complete with a built-in wardrobe and entertainment center as well as a spacious walk-in closet. Vibrant master bath features Carrera tile throughout, with a soaker tub, standing shower and his-and-hers sinks. 2-car tandem garage, big beautiful backyard features a massive deck perfect for friends and family gatherings. The property comes with updated electric, plumbing, 2 new furnaces, and 2 new ac’s.




2706 Cuhlman Road
MCHENRY, IL 60051
Rustic Living At It’s Best ! This magnificent waterfront log-sided home is truly one of a kind with 5431 sq ft of Artisan craftmanship! This home offers a backyard oasis situated on over 1 acre, nestled on a private pond, including inground pool, gazebo, shed, fire pit, professionally landscaped and a dock! 4 Bedrooms and 4.1 baths this place is a 10+ and has everything! Open floor plan with stunning 2 story lakefront windows! This home sits on the highest point in the neighborhood and has stunning views in the front & backyard! Enjoy the mornings sitting on your front porch and the evenings enjoying the backyard with incredible sunset views! The home also boosts 3 ensuite bedrooms! Some special features to the home are a 4 Zone Theatre/Entertainment System in the family room, grate room, bar area & pool area along with an updated kitchen including appliances, zoned heating & cooling system, updated master bath, cables have been installed in the trees to prevent tree limbs from falling on the house, a whole house generator, a lightening protection system installed on roof and so much more!

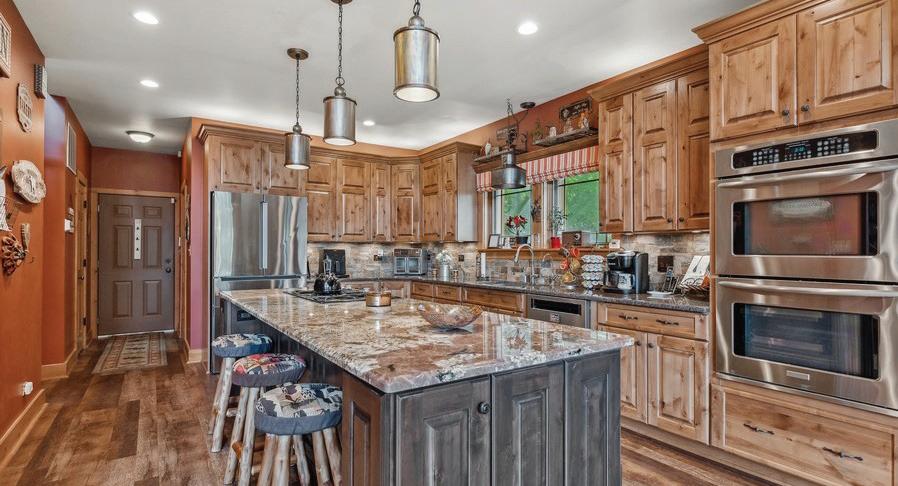



Kathryn Festen
REALTOR ® 815.210.6102
kathryn.festen@bairdwarner.com
kathrynfesten.bairdwarner.com
RENE (Real Estate Negotiation Expert)
SRES (Seniors Real Estate Specialist)
SRS (Seller Representative Specialist)

ABR (Accredited Buyer’s Representative) Relocation Specialist Military on the Move Specialist
My mission is to be a local resourceful expert & guide my clients through every step of the Real Estate journey by bringing authenticity, transparency and trustworthiness to the forefront. My 30 year work history in banking taught me to plan, organize and over-communicate. I run my business on the same morals I live my personal life – with integrity and respect. And I thrive from seeing my clients smile and succeed.
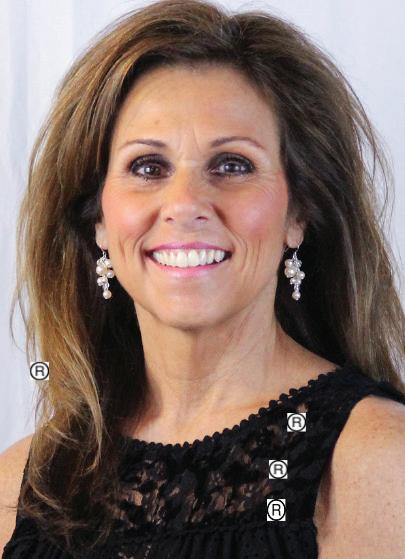 4 BEDS | 4.5 BATHS | 5,431 SQ FT | $950,000
4 BEDS | 4.5 BATHS | 5,431 SQ FT | $950,000
Tips For Designing An Ideal Home Kitchen

The kitchen is one of the most important rooms of the house. It is where families and friends gather, and where meals and memories are made. Homeowners spend substantial time and energy focusing on this space, and getting it just right is key.
Kitchen design trends are constantly evolving. Several current styles are shaping how homeowners redesign or enhance their kitchens. Let’s look at some important tips for designing the ideal home kitchen this year.
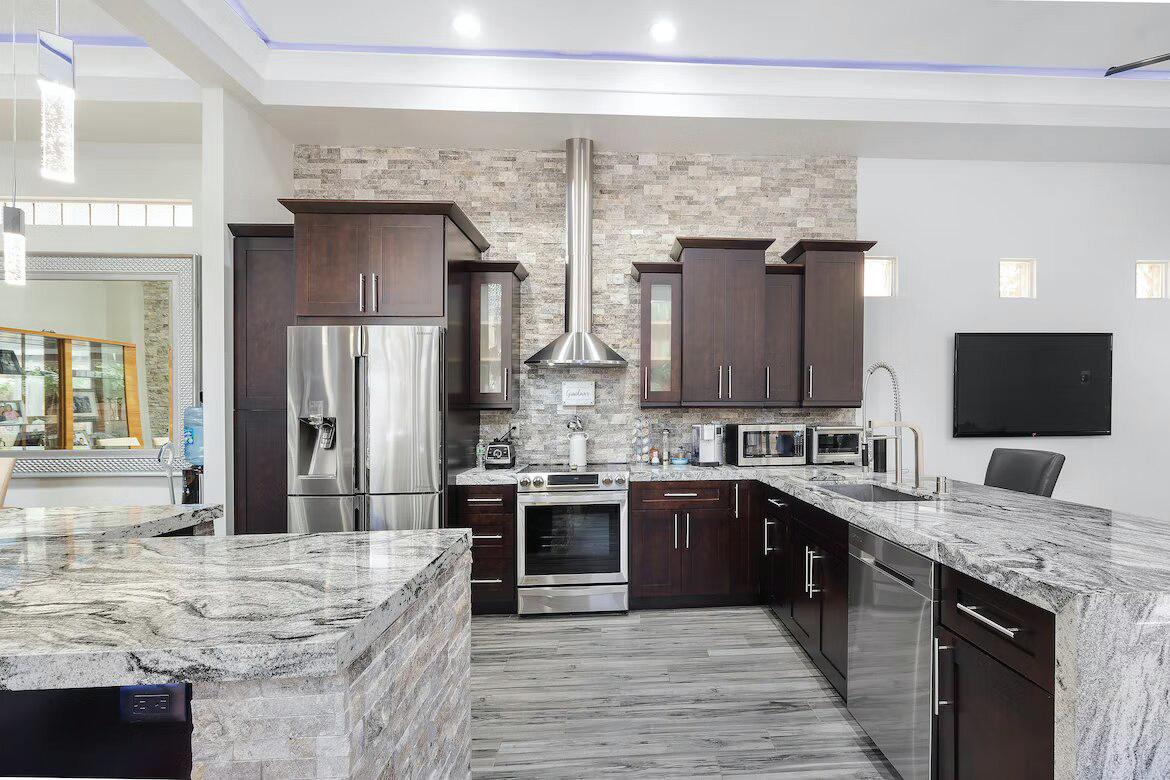
Implement Organic Elements
Organic elements add an earthy feel and are an important part of a kitchen’s design. Homeowners have been adding organic components to their kitchens for many years. Many choose to add quartz, marble, or granite countertops, which imbue rooms with a sense of gravity. Others like to incorporate wood elements, such as bamboo or mahogany cabinetry,
Consider Straying Away From an All-White Kitchen

For years, homeowners were leaning into a modern aesthetic focused on muted colors, which extended to the kitchen. But according to Homes and Gardens, the all-white kitchen’s popularity seems to be on the decline. It might be best to avoid this concept and lean into a less monochromatic color scheme when designing a kitchen in 2023.
 or visible wood plates and bowls.
or visible wood plates and bowls.
Choose Calming Colors
The kitchen isn’t always the calmest place, particularly when homeowners are in a rush or cooking a big meal. Adding calming colors can provide a more laid-back, tranquil feel that helps ease homeowners and guests within the space. Deep blues and greens are colors that conjure feelings of serenity.
Add Bold Cabinetry Coloring

If the walls and counters have a less eye-popping color scheme, coloring the cabinetry can spruce up a kitchen’s aesthetic. Some homeowners go for pastel colors that create a light effect, while others pick darker shades that give a room a more dramatic appearance. Overall, aiming for a bolder, less conventional color design can go a long way.

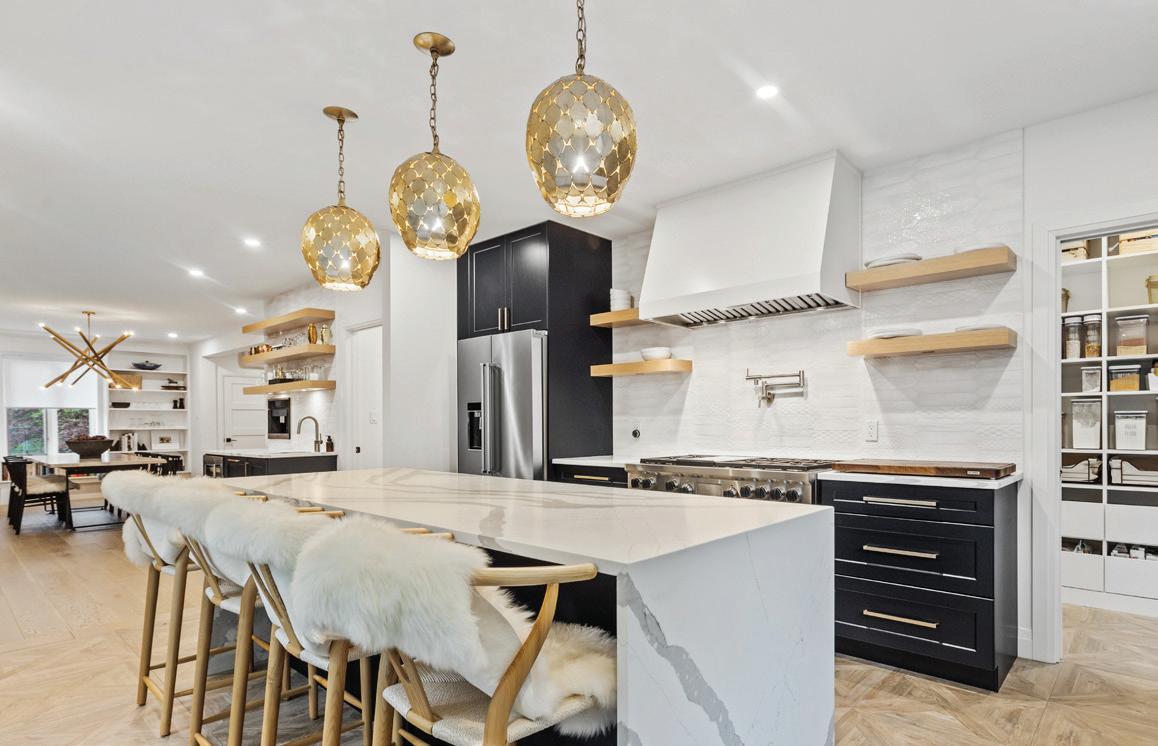
5
Create a Designated Bar Area
The home bar is a hit for those who want to entertain. Some choose to separate this area; others want the kitchen to remain the center of entertainment and include a visible designated bar area nearby. Homeowners may choose to use a different design or color scheme to delineate it from the rest of the space.
Add a Scullery
A scullery is a secondary space that includes kitchen storage, preparation areas, dishwashers, and more. It is an extension of the kitchen that is ideal for homeowners who have the space to spare and want to store additional materials without over-cluttering the main kitchen area.
4 6

2020 N LINCOLN PARK W APT 36E



CHICAGO, IL 60614
1 BED
| 1 BATH | 808 SQ FT | OFFERED AT $379,000

Beautiful gut rehab northeast-facing 1 bedroom/1 bathroom condo. This unit was recently remodeled with hardwood floors throughout, new cabinetry, a chef’s kitchen, Cafe Series stainless steel appliances, double drywall with sound insulation, and museum lighting. This exclusive developer-designer-built unit has custom woodwork & closets and a new electric panel that has custom electric distribution thru 2” dropped ceiling which provides flexibility for lighting. The open-concept living area makes the unit feel large and spacious. Enjoy amazing views of lake Michigan and the north side of Chicago from the large 36th-floor balcony. This full amenity building has an outdoor pool, indoor jacuzzi, sauna, gym, tennis and pickleball courts, and more outdoor space being added in the near future. Nothing beats the location of this condo; just steps from the park, lake, zoo, shopping, restaurants, bars, and more. This unit is a must-see!
Jeffrey HerbertC: 773.270.0593
jeff@urbanlivingchicago.com

www.urbanlivingchicago.com

Stunning 3 year old Custom built home. No Detail overlooked, Nothing but the highest quality finishes. Highly upgraded custom kitchen with 48” Wolf Range and oversized Sub-Zero Fridge. 10’ island with stunning Copacabana granite. Leathered granite counters along with custom cabinets. Incredible 5” character white oak flooring. This is a home that is sure to impress and inspire.





CHICAGO’S GOLD COAST
2 BEDS | 2 BATHS | 1,400 SQFT | $334,900




Chicago’s most beautiful neighborhood, live the dream on the Gold Coast. This high floor offers amazing panoramic city views and gorgeous sunsets. Impeccably maintained and updated condo has a beautifully renovated kitchen with soft white cabinets, stainless appliances and warm granite countertops, 2 generous bedrooms, 4 large closets + a walk-in closet. Peek-a-boo window from kitchen allows you to enjoy company, your favorite show or the sunset while preparing a delicious meal. Garage parking available, party room, rooftop pool and sundeck with dynamite views. Steps to RH 3 Arts Club Cafe, Mario’s, Lincoln Park, Old Town and North Michigan Avenue. One of the prettiest blocks in this gorgeous neighborhood and oh-so-close to world class shopping, dining and recreation.
Sandy BlackBROKER - RE/MAX 10 LINCOLN PARK


C: 773.306.9126
sblack.remax@gmail.com www.sandyblack.com

306 GREENWOOD AVENUE
BLOOMINGTON, IL 61704
$799,900 | 2,384 sqft









330 SW WATER STREET PEORIA, IL 61601


$1,400/month | 6,370 sqft



9806 WRIGHT ROAD, HARVARD, IL 60033

Your experience begins with a long driveway that turns thru a park like yard, past a charming barn over a beautiful stone bridge and up a hill. At the top, the Nantucket style home is surrounded by perennial flower gardens and pastoral countryside. Inside the home is brimming with architectural details with custom features and premium quality. This 5 Bedroom, 4 1/2 bath, Estate has been lovingly cared for and the attention to detail shows. A wonderful mix of old world and new world charm. The living room features a custom mantle with carvings, a bow front, and leaded glass windows. The adjacent library is entered thru glass pocket doors, and has a bow front wall, a full wall built-in bookcase, and an oak coffered wood ceiling. The dining room has a herringbone oak floor trimmed in three different hardwoods, as well as a bay end wall overlooking the flower garden and yard, and oversized crown molding. There is a wide wrap around front porch. Curved limestone front steps, custom railing, and a 3-season porch. There are two groups of French doors, one of which opens onto the patio. On one side is a natural fireplace, on the other is a bow front wall of windows that line the entire 30’ of its length. The room is framed is crown molding. Within the past few years, the kitchen has been updated, the windows replaced with triple glazed Marvin Windows, and the cedar siding has also been updated. This year a Grand 8 Foot Tall Front Door made from Quartersawn Oak with Rocky Mountain Hardware was installed. The woodwork throughout the home has been created by a true craftsman, it is the quality that you don’t see in homes today. The 1300 foot cement driveway is maintenance free with its picturesque Chilton stone limestone bridge and all of the magnificent Oak Trees, pastures and split rail fence that line the property, it’s positioned to be screened by neighbors making this quiet and peaceful. As a bonus 40 (of the nearly 55 total) acres of farmland generate a nearly effortless and risk free annual income. This is not just an elegant estate, it is a whole new lifestyle. Only 15 minutes to Fontana-on-Geneva-Lake and other communities for swimming and boating, shopping, and hiking. The Oak Grove Course is only five minutes away, Minutes from Royal Oak Apple Orchard. The metra is a short 10 minutes away which is perfect because you are centrally located between Chicago, Rockford and Milwaukee. https://acountrylifeonwrightroad.com/


The Tall Grass Subdivision



CUSTOM JAMES SCOTT BUILT HOME ON A PREMIUM LOT WITH FANTASTIC VIEWS OF THE OPEN GRASSY FIELD! EXQUISITE CURB APPEAL with an artistically designed stone archway & professionally landscaped. Step into the glamorous 2 STORY FOYER with welcoming wrought iron turned staircase, striking living room with built in book cases, formal dining room with triple tray ceiling & crisp white wainscoting & dark hardwood floors. Sought after 2 story family room will draw you in featuring a beautiful floor to ceiling stone fireplace & stunning wall of windows. Primary Bedroom offers space for a sitting/reading area, luxury walk in closet and spa like private bath with jetted tub! Each spacious bedroom offers a unique architectural design with deep closets and the upstairs hallway/loft is open to the family room & foyer. The backyard paradise has a newer custom designed stone patio with an on trend square shaped gas fire pit plus bar counter and grill area. Fun hoop court on the concrete driveway & custom doggy door through the mudroom to your pal’s own private dog run! Built in irrigation system & dual zoned heating. Walking distance to award winning district 204 schools and the Tall Grass Pool & Tennis Club. The home of your dreams is on the market!






7220 CLUBHOUSE DRIVE, YORKVILLE, IL 60560
5 BEDS | 4.5 BATHS | 6,528 SQ FT | $995,000 Remove yourself from the everyday hectic life and experience tranquility. BREATHTAKING from every room to the views. Custom built with EXCEPTIONAL details on one of the best lots in Whitetail Ridge Golf Community with PANORAMIC visibility of ponds and course. A 2-sided fireplace is shared between the formal Dining room & family room with its GRAND beamed ceiling, walls of windows & window seating. The remodeled kitchen is AMAZING with its shaker cabinets, quartz waterfall counters, glass subway tile backsplash, island with breakfast bar, & tiled workspace flooring that mimics an area rug. The walk-in pantry with cabinetry & counter space for prepping will WOW the cook as will the butler’s pantry with multiple beverage refrigerators. Open to the kitchen is the sunroom with its own fireplace surrounded by windows DRENCHING these 2 rooms with sunlight and allowing those views to continue. Included in the main floor are the home office, living room, & mud room with walk in closet and cubbies. A step-up bonus/flex room on the second level has a vaulted ceiling & could be a 5th bedroom. The master bedroom is ORNATE with a wood wall and floors, crown molding and LAVISH walk-in closet. The private bath has DAZZLING SPA like touches; heated floors including the separate shower floor, soak tub, double sinks, vanity space, water & linen closet. Designed ceilings add character to all bedrooms & bonus room. The finished walk out basement will become the SOCIAL HUB for friends and family. The stone-faced wet bar with wood inlay, dishwasher, beverage refrigerator is open to the recreation room. Make your wine selection right from the wine cellar. There are 2 workout rooms, one could legally be a 6th bedroom. The 4th full bathroom, flex room, and storage closets round out this basement. An enclosed porch with vaulted wood ceiling leads to the deck and the deck to the STUNNING paver patio all overlooking the same TRANQUIL views.






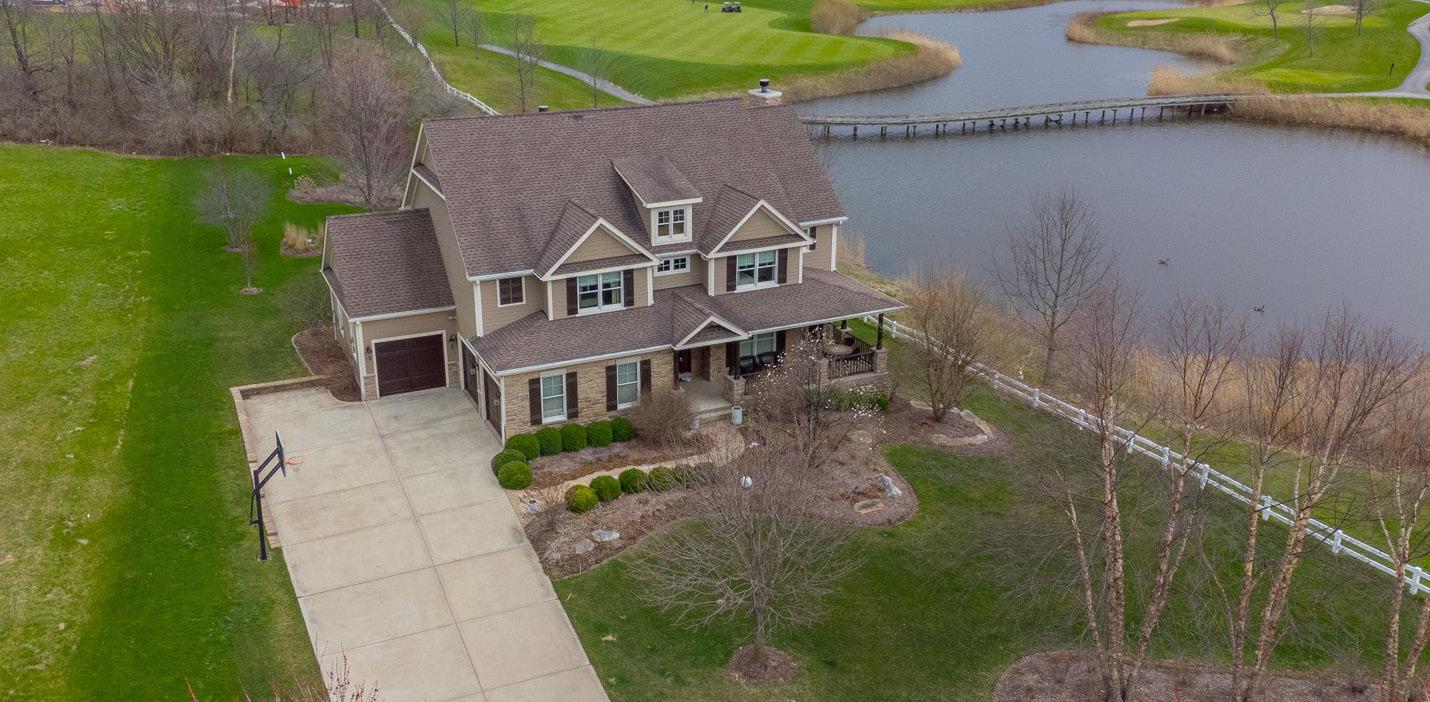 Bobbie Soris REALTOR ®
Bobbie Soris REALTOR ®


C: 630.567.5779
O: 630.553.8405
bobbie@bobbiesoris.com
www.BobbieSoris.com
Tips for Creating the Perfect Home Office

Over the past several years, the home office has gone from a pleasant luxury to an absolute necessity. The pandemic completely transformed how we work, opening the door for people in various industries to work from home. A home office space that inspires comfort and maximized productivity is exceedingly important in this age of remote work. Let’s look at some tips to achieve that ideal home office to make working from home a breeze.
Prioritize Good Lighting
The look of the home’s office matters more than ever. With virtual meetings, now regular occurrences for many employees, this space is often showcased to coworkers. Therefore, having an office space that looks presentable on camera is vital, and good lighting is one important component that will help.
Good lighting helps the worker and their space look better on camera. Dim, direct overhead lighting isn’t going to show well. Natural lighting shows up nicely on camera and provides the additional benefit of a refreshing view of the outdoors for the homeowner. If this isn’t a possibility, select lighting—avoiding fluorescents—that doesn’t overwhelm on camera but offers a smooth look that enhances the space.

Minimize Clutter but Add Inspiration
Home office clutter can impact productivity by negatively affecting focus. The more overwhelmed the space is with spare books and loose papers, the less productive the worker will likely be. However, while minimizing clutter is important, make sure to add pieces that personalize the space.


People add all kinds of additional personal effects to their home office to increase their comfort level and inspire them throughout the day. These include photos, artwork, sculptures, figurines, and anything in between. It is important for the space to feel customized, but be careful to avoid overcrowding.
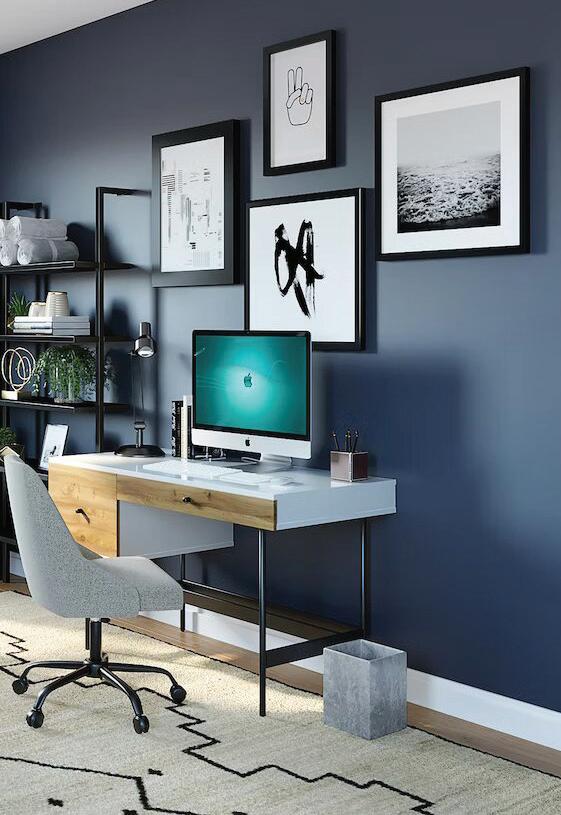
Add Stylish Ergonomic Seating
Many homeowners spend a substantial chunk of their week within their home office. It is easier to dictate the working environment from home, and comfort should be at the forefront of a home office design. Ergonomic seating will maximize comfort. Incorporate adjustable chairs designed to improve posture and support the back.

Style doesn’t have to be sacrificed for comfort. There are a variety of ergonomic chairs that still offer a sleek look to complement a home office. Choose a chair that matches the room’s style and color scheme to combine both comfort and aesthetics
Consider the Psychology of Colors
Working can be stressful and tiring, even while working from home. Creating a home office that uses the psychology of color can help lighten the burden by creating a feeling that helps to push through the work week and get maximum positive results. The psychology of color focuses on the various feelings and moods that colors inspire in people, and each color choice made for the home office can have a different impact.
Different colors have been found to have varying impacts on the human psyche. Reds and oranges are known for inspiring energy and raising metabolism and heart rates. Greens and blues tend to have a calming effect due to their earthy, outdoor feel. When picking the color of a home office, consider the moods and feelings wanted while at work.
9311 Ridgeview Road, Belvidere, IL 61008


4 beds | 4 baths | 3,920 sq ft | $650,000





Beautiful home w/ nearly 4000 sq ft of living space sits on over 2 acres tree lined lot. Impressive façade with curved driveway & professional landscaping creates exceptional curb appeal. This property boasts a new heated saltwater pool with waterfalls and an additional 840 sq ft new pool house/guest suite taking “staycation” to a new level. Huge new composite deck w/ black iron railing and laid stone tile surrounding fenced pool. Beautiful entry foyer w/ curved staircase & striking chandelier. Generous sized formal living and dining rooms, plus family room open to light and bright kitchen. Main floor laundry and office. Interior to exterior, this home has had significant upgrades in the last few years, including remodeled master suite, remodeled baths, tiled fireplace and all light fixtures. Beautifully finished lower level, complete with rec-room with wet-bar, 2nd family room, guest suite and updated bathroom. Huge list of improvements, newer roof, HVAC, washer and dryer, kitchen appliances, countertops, tankless water heater, etc. This is a one of a kind you don’t want to miss. Super convenient to Rockford or Belvidere, Belvidere North Schools. Don’t wait!

Your perfect home awaits...tucked away in the quiet woods of Charmaine, Frankfort’s hidden gem! This stunning 5 beds, 3.5 baths home features hand scraped maple flooring throughout, 9’ ceilings, & over 7,000 sq ft of space to call your own. The main level features an office w/ french doors, formal living room, formal dining, Chef’s kitchen, family room, & laundry room. Kitchen features all Thermador appliances, granite counters, Carrara marble island, walk-in pantry, & eating area. Endless potential for entertainment w/ the kitchen leading into the family room which features a stone fireplace. You can also take your entertaining (or cozy quiet nights) outdoors to the private, paver patio w/ stone fireplace under the canvas of 200 year old oak trees. Thoughtfully placed “T” stair case split from foyer & kitchen leads up to the second level is home to all 5 bedrooms. The primary suite has two walk-in closets & en-suite bathroom features marble throughout the walk in shower, double sink vanity, & flooring which surrounds a stand alone soaker tub. Flexible floor plan you can customize to your needs, with 4 more bedrooms & a Jack & Jill bath between bedrooms 2 & 3 AND 4 & 5. About 2k square feet in basement w/ 10’ ceiling & roughed in plumbing can be finished to your heart’s desire. Additional home features: 4 car heated garage, dual zoned HVAC, whole house generator, underground sprinkler system, all brick and stone exterior, gutter guards, pull down stairs to attic in one closet & standing attic storage along the wall in two bedrooms. As an extension of Butternut Woods, Charmaine is the perfect balance of secluded nature while being close to all Frankfort has to offer - award winning schools, shopping, restaurants, walking trails, & more!






Kourtney Piotrowski
PARTNER, MPG MOLL PIOTROWSKI GROUP 708. 732. 2828



Kourtney@KaraMoll.com
mollpiotrowskigroup.kw.com
7957
$950,000
LOCATION
Area: CHI - Chatham County: Cook
Driving Directions: Take exit 60c to 79th st to S State Street. .3 miles to E 79th st. .9 miles take a right onto s Evan Ave the in 400 ft the property will be located on the left

HEATING & COOLING
Heating Type: Separate per Unit
STRUCTURAL INFORMATION
Basement: Yes
Stories/Levels: 3
Year Built: 1926


Built Before 1978: Yes
LOT FEATURES
Lot Size (Sq. Ft.): 5,783


Lot Dimensions: 5783
Zoning: MULTI






SIGNIFICANT EDINA, MN REMODEL
Yesterday's Luxury =Outdated!
Kitchens are mostly used for entertaining, and today’s millennium home buyer don’t entertain in Grandma’s old-fashioned Kitchen. To achieve this look, we and updated flooring throughout the home and opened up the kitchen and area with a fresh set of cabinets and a modern island.

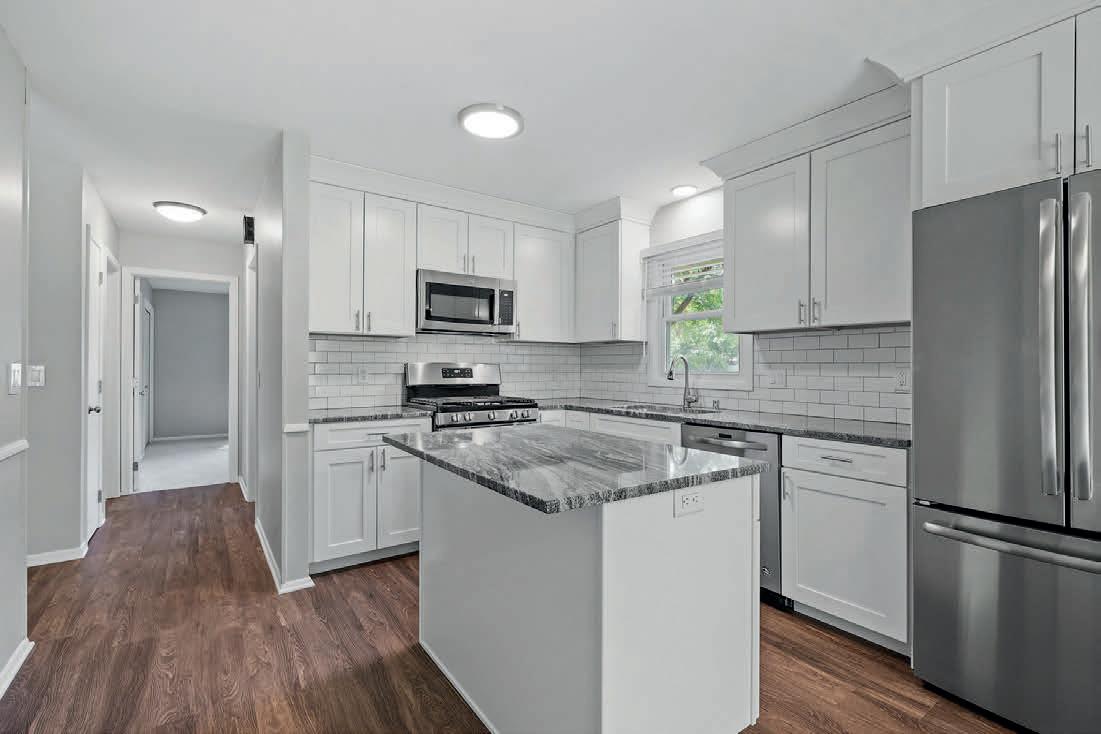
Kitchens are mostly used for entertaining, and today’s millennium home buyer don’t want to entertain in Grandma’s old-fashioned Kitchen. To achieve this look, we painted and updated flooring throughout the home and opened up the kitchen and dining area with a fresh set of cabinets and a modern island.
were able to maintain some of the original charm of the home by making small that highlighted the beautiful brick features throughout. The project was completed with a bathroom remodel, updated bedrooms, and all the necessary repairs care of to get the property move-in ready.
We were able to maintain some of the original charm of the home by making small updates that highlighted the beautiful brick features throughout. The project was completed with a bathroom remodel, updated bedrooms, and all the necessary repairs taken care of to get the property move-in ready.

AS-IS


did we achieve such high returns? What we didn’t do is almost as important as did. In this case, much like many high-end homes, the home simply needed de-personalized rather than completely renovated.
How did we achieve such high returns? What we didn’t do is almost as important as what we did. In this case, much like many high-end homes, the home simply needed to be de-personalized rather than completely renovated.
Minnesota real estate agent, Ann Breuer, partnered with Curbio to renovate this quaint, single-family home. Modern buyers prefer light and bright aesthetics with a neutral palette and open floor plans. To achieve this look, we painted and updated flooring throughout the home and opened up the kitchen and dining area with a fresh set of cabinets and a modern island. We were able to maintain some of the original charm of the home by making small updates that highlighted the beautiful brick features throughout. The project was completed with a bathroom remodel, updated bedrooms, and all the necessary repairs taken care of to get the property move-in ready. AS-ISVALUE
AS-IS VALUE $375,000 PROJECT COST $76,052


AFTER UPDATED LIST $475,000



Coming Soon
1364 E 48 th Street, Chicago, IL 60615
Prepare to be amazed! Over 2,000 sq ft of living space, amazing light, top of the line upgrades, gorgeous period millwork and built- ins await. This 7 room, 3-bed, 2-bath condominium in historic Kenwood is situated in boutique, 9-unit building abounding with original Art Nouveau detailing. Ideally located steps from the Ancona School, University of Chicago, Whole Foods, Metra, express bus to the Loop, parks, bike/ jogging paths, and lake. Both baths have been updated and upgraded for modern tastes while seamlessly blending with the home’s vintage character. The home boasts a chef’s kitchen with an island, professional grade stainless steel appliances and Sub-Zero fridge, separate dining room with original Oak Pocket doors and built in oak buffet, a 27’ x 18’ living room with original working gas fireplace and built in bookcases and mantle, very generously proportioned bedrooms, gleaming hardwood floors throughout, enclosed rear deck, and full-sized side by side laundry in unit. Watch for this one. It won’t last long!





 Robert Teverbaugh
Robert Teverbaugh

REALTOR ®
773.203.8709
rteverbaugh@c21circle.com
www.century21.com
 4 BEDS | 2 BATHS
4 BEDS | 2 BATHS
1036 FOREST AVENUE, EVANSTON ILLINOIS 60202
OFFERED AT $620,000
Unique opportunity to build a new home just blocks from the lakefront in Evanston’s Lakeshore Historic District nestled among stately homes and tree lined streets. This lot is 50x194 feet. Current owner/architect has approved plans for a modern, sustainable home or create your own. Plans must be approved by the Preservation Commission. This is a premier location in SE Evanston, 2 blocks to Lee St beach, 3 blocks to the train lines and Main St shopping district. Easy commute to the Loop.

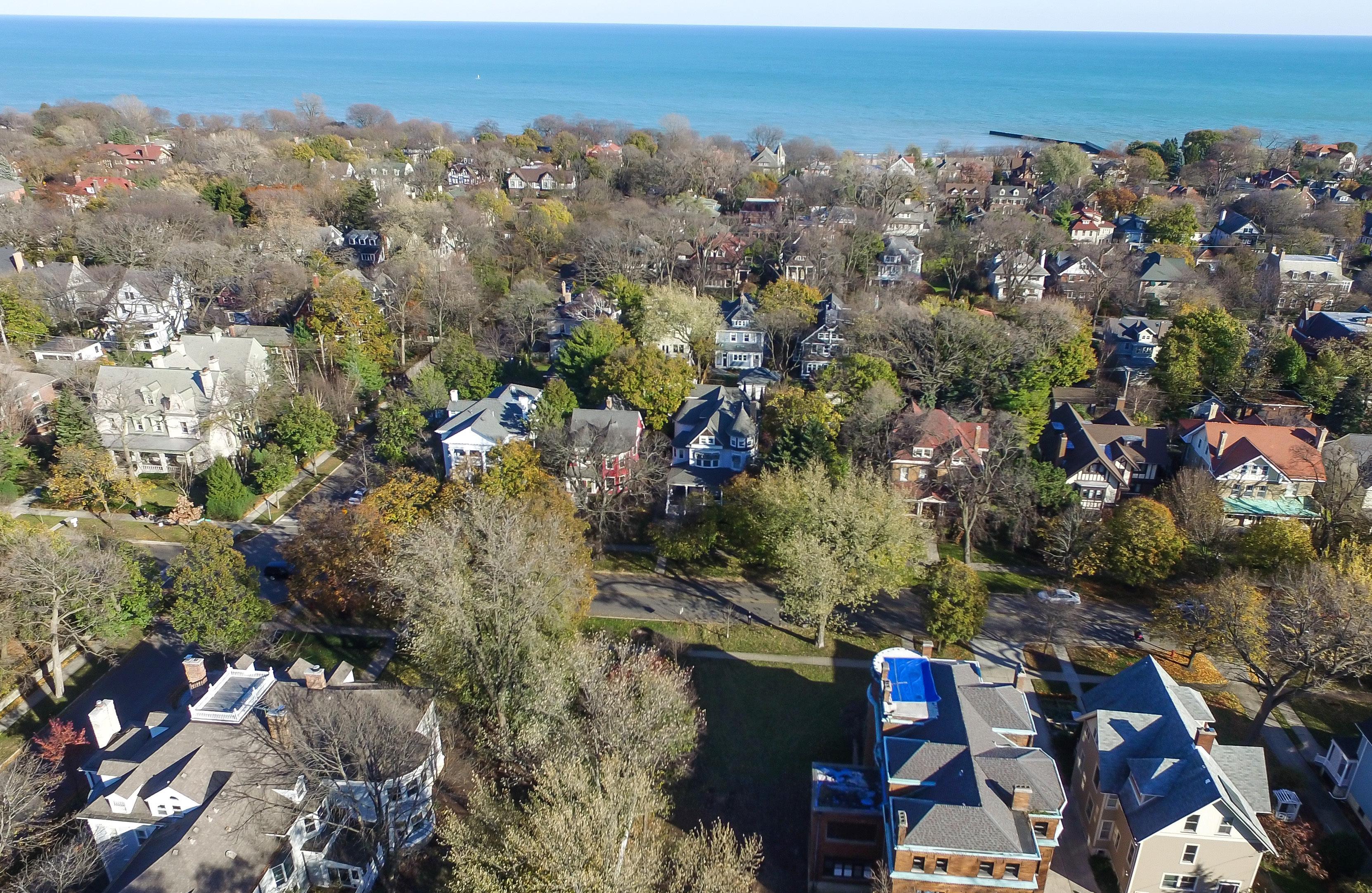

847.491.1855 office
847.280.5367 direct emily.mcclintock@bairdwarner.com emilymcclintock.bairdwarner.com
 Emily McClintock Broker
Emily McClintock Broker
EMILY MCCLINTOCK
With 29 years of residential real estate sales and marketing experience, Emily is a seasoned expert in her field ranking in the top 1% of agents in the Chicagoland area. Beloved by her clients who find her calm, reassuring and most importantly, effective, Emily’s goal is to provide her clients with an unsurpassed level of service. She is a resourceful problem-solver with great tenacity to overcome obstacles. Having worked in the real estate industry for almost 3 decades, Emily has seen the market and economy through many ups and downs, which has given her a unique perspective that she shares with her clients. Emily is proud to work for a company that reflects her belief system of treating people equitably and with empathy and is the best place to serve her clients in today’s real estate market. She specializes in luxury and resale home sales, new construction, historical and investment properties, condominiums, and relocation. Emily has lived on the North Shore since graduating from Miami University, Oxford. Raising 3 children in this area, her knowledge and ability to navigate the schools, camps, sports and activities has proven to be a valued resource by her clients moving to the area. Emily is committed to giving back and contributes through the Baird & Warner Goodwill Network which gives over $250,000 to local charities every year. When not working, you may find Emily running along the lakefront, cheering on the Northwestern Wildcats, checking out the latest art exhibits or traveling to visit family and friends.
 Emily McClintock Broker
Emily McClintock Broker
847.491.1855 office
847.280.5367 direct
emily.mcclintock@bairdwarner.com
emilymcclintock.bairdwarner.com

Lakefront Living
This amazing home is designed for entertaining and is waterfront living at its best! Open concept main floor and fully finished walk out basement where you will find a hot tub area, wet bar, family room and plenty more. Tons of shoreline and space for all your outdoor activities. Spacious deck down by the water leads to a beach area for easy water access. Large dock is set up for 2 boats with ample space to throw out some fishing poles or to set up chairs to watch the sunset. Right next door to the beach for easy access to the park, pavilion, zip line and more. Come see what it is like to – Be On Vacation Every Day Of The Year.
Lake Holiday – features single family homes, lake access homes and vacant lots. Just 30 miles west of Naperville, this is Illinois’ best kept secret.








31615 S Drecksler Road, Peotone, IL 60468


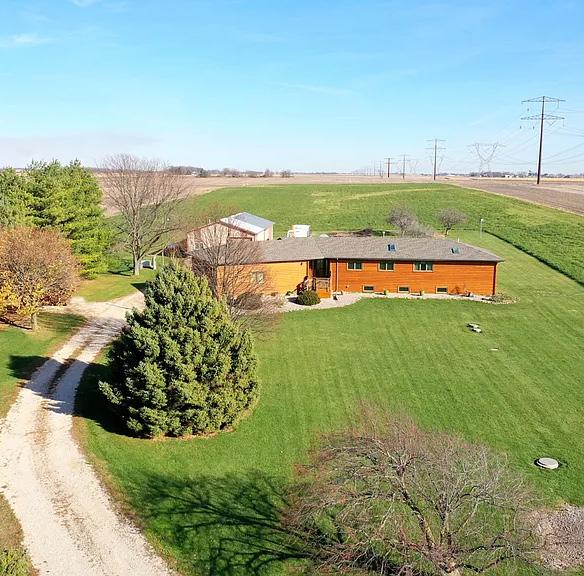
3 BEDS • 2 BATHS • 1,820 SQFT • $544,900 Beautiful custom built One owner Raised Ranch on 10 acres. Zoned A-1. Internet websites have projected property taxes incorrect. Please, if you have questions contact LA for details. This well maintained home has 2X6 Exterior walls. 200 AMP service. Open one step sunken octagon shape living room with wood burning stone fireplace and a wall of windows facing east to enjoy the sun rise! Sky Dome above for natural sun light. Oak trim throughout. Eat-in kitchen with Hickory Kraft Maid cabinets. Slide out shelves. Kitchen Island with bar stools. All appliances stay. Skylight in kitchen that opens. Dining room with sliding doors to a 9 X 50 deck that runs the length of back of the house. Master bdrm has his & hers WIC. Full ba. Each bedroom has 2 closets with organizers. Extra large walk in closet in foyer. Full unfinished basement has wood burning fireplace. Home has (‘14) Geothermal closed loop HVAC system for the most energy efficient & reliable source of heating and cooling. Plumbed for 3rd bath. Utility area (Washer/dryer located in basement) Stove (As-Is) and fridge. 8’3” ft ceilings. Several windows allowing tons of natural sunlight. 20KW Whole house generator. Fresh blown in R-19 attic insulation in ‘22. Front porch’22. 40 gal WH ‘22. New in ‘20- Exterior doors, screen doors, roof, soffits, fascia, gutters and pine log siding. Skylights ‘20. Homestead sits on 2 acres. Yard hydrant for watering your raised gardens. 2 Apple trees. 8 acres rented out approx annual income of 2K. Out building 30 X 64. Half finished with concrete floor, heat, car lift, lift beam and toilet. You’ll enjoy Country living just minutes from the expressway. One hour south of Chicago. Seller offering $5000.00 Flooring Credit at close. Make your appointment today.




Stephanie & Andrea QUINONES PELLEGRINO
Stephanie started her real estate career in new construction sales in 2007. She joined Platinum Partners Realtors as a broker and partner in 2012 and has had great success since. In 2019, she partnered with Andrea Quinones to establish The Pellegrino and Quinones Team. The clients that work with this team not only get the expertise of one agent but two. She is a member of the National Association of Realtors (NAR), Illinois Association of Realtors (IAR), Mainstreet Organization of Realtors and Northern Illinois Multiple Listing Service (MLS). She has a BA in Communications from Valparaiso University. Prior to joining Platinum Partners Realtors, Stephanie worked for several Fortune 500 Companies in executive communications and marketing roles. Currently she sells property throughout the Chicagoland area and enjoys working in both the city and suburbs. She continuously receives outstanding reviews from her clients and has consistently been named a Multi-Million Dollar Producer since 2012.




AWARDS AND ACCOLADES:
• Platinum Partners Realtors Top Producer Award 2021


• Featured in DuPage Real Producers Magazine 2022
• Featured in the Faces of Business Podcast-Real Estate Moguls 2022
Andrea is a proud member of Platinum Partners Realtors. Together, Andrea and Stephanie have completed hundreds of successful transactions. Andrea has a background in customer service and knows how to successfully meet her clients’ needs. Her outgoing personality and ambition are what drove her into real estate. Being a mom of three, she knows how to multi-task and get the job done. Andrea is more than willing to go above and beyond for her clients. She has a long-standing relationship with an experienced team of attorneys, lenders, and inspectors. This team of experts help to expedite the transaction and eliminates the stress from the buying and selling process. Andrea consistently receives outstanding reviews from all her clients. She specializes in assisting first responders with the purchase and sale of homes. The Pellegrino and Quinones Team offers a discount to these individuals who serve our communities.
Positioned in a rural subdivision in South Champaign is a true Masterpiece for your viewing. This easy living home sits on 1.37 acres on a cul-de-sac lane. This home has been brought back to the studs and completely rebuilt, and not a detail was missed. Every room offers upgraded materials and design. Even if you could find the large lot near town, you could not rebuild this home for what it’s offered at. Over 3700 sq ft of above grade luxury living. First floor offers a large family room, formal dining room, a second living area, and a flex room that could be an office or bedroom. The kitchen is one of the main highlights of the home. Overall the home presents itself as a great place to entertain, and spill across the main floor. Mechanicals have been improved with new high efficiency heating/ cooling systems, water heater, adn everything else you lay your eyes on. Electrical, plumbing have all been touched and improved.


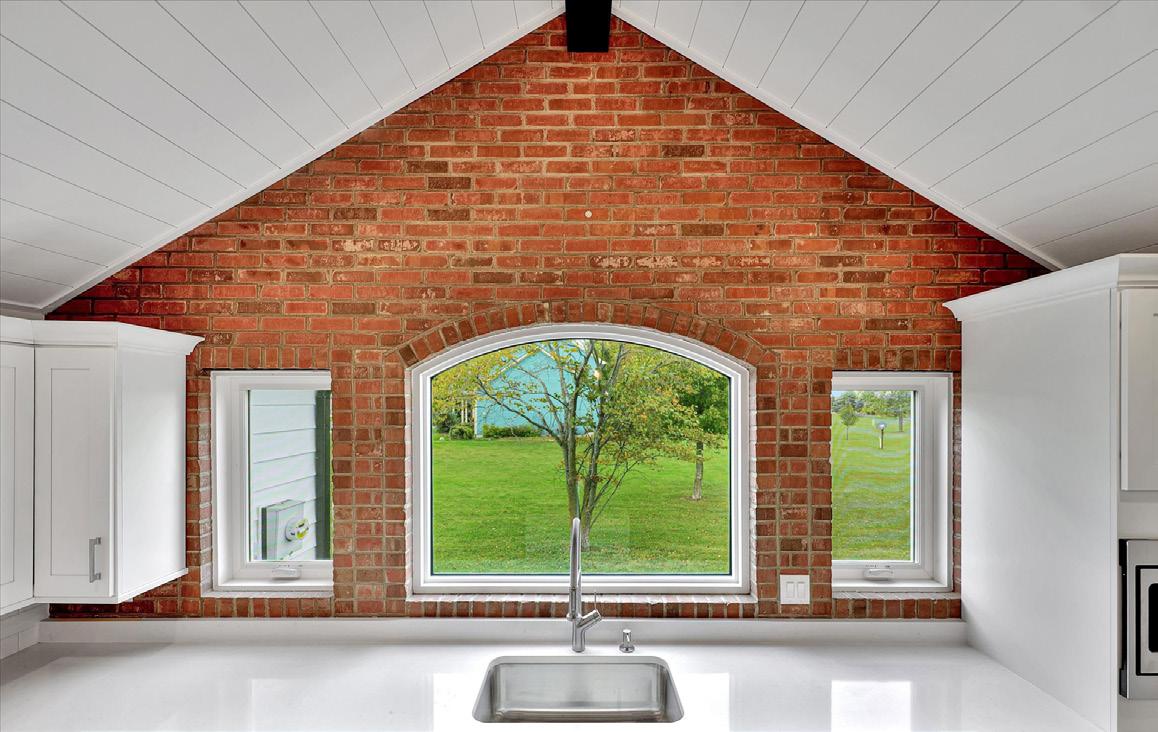




 4310 SUMMER FIELD ROAD, CHAMPAIGN, IL 61822
5 BEDS | 3.5 BATHS | $599,000
4310 SUMMER FIELD ROAD, CHAMPAIGN, IL 61822
5 BEDS | 3.5 BATHS | $599,000


6480 GREEN ACRES, GLEN CARBON, IL 62034
50 ACRES | $2,000,000


EXCLUSIVE HIDDEN GEM right in the heart of Edwardsville Township. This 50+/- beautiful acres is a family legacy just now coming available for the first time in generations formerly used as a private farm including up to 50 head of cattle. This extraordinary land boasts rolling hills, timber, pond, deer, access to the MCT bike trail, privacy, seclusion and more just 1 mile from all the shops, eateries, services and growth that Edwardsville IL has to offer. There are several plotted access points to this property making it an excellent location to build a luxury home or several large lots for the family or even larger residential development. Electricity is on the property and all other utilities are at the property line.

6383 STATE HIGHWAY 96, MOZIER, IL 62070

$1,450,000 | 1 BED | 2 BATHS | 1,026 SQFT
85 +/- acres of Sportsmans’ paradise. Not only has this farm had at least a dozen years of trophy buck management and extensive work on creating prime whitetail habitat and food plots, it has multiple access points to strategically enter the property to hunt favorable wind directions. It also borders and is close to several large tracts of property with minimal hunting pressure and great trophy management practices. Another plus is that it is close to the Mississippi river bottom which always holds tremendous whitetails that roam out of the bottoms in the rut! Multiple years of sheds and pictures of mature bucks is a testament to how well it’s been managed! As far as the turkey hunting goes, check out some of the trail camera pictures and you’ll see there’s an excellent turkey population. The stocked pond offers largemouth bass fishing along with sunfish and crappie with a stocked bait pond above. In addition to the main house, there is also a bunkhouse, garage and large machine shed.

 Kimberly A. Chisholm REALTOR®
Kimberly A. Chisholm REALTOR®
618.535.0316
kchisholmpcre@gmail.com
www.pcrerealestate.com

618.535.0316
kchisholmpcre@gmail.com
KIMBERLY A. CHISHOLM
My name is Kim Chisholm. I live in Calhoun County with my husband and son. My husband and I moved to Calhoun from Massachusetts 16 years ago and we have loved having our family here! Our search for good deer hunting, country living and the outdoors are what brought us to Calhoun.


I have been a nurse for 20 years and decided it would be nice to help people in a different way too...by helping them buy or sell their perfect property. I chose PCRE because I myself have utilized their services and appreciated their knowledge, reputation and the friends that they’ve become. I’m proud to be part of their team.

Quality home by McNaughton development features open floor plan designed 4 livability & beautiful curb appeal! This luxury 4 bedrooms, 3 1/2 baths house features kitchen w/ breakfast nook & spacious family room w/ fireplace. Dining room w/ attached butler’s pantry perfect for entertainment and study w/ french doors. Generous mud room and pantry. 8’ doors, flat panel millwork package & decorative ceilings. Custom cabinet, quartz tops, designer light fixtures & extensive lv pre-wire package. Front & rear covered porches. Landscape package w/ sprinkler system & rear patio. Easy access to downtown downers grove w/ 15 minute walk to train station. 10 minute walk to desired pierce school.
$369,000 | 3 BEDROOMS | 2 FULL BATHS | 1 PARTIAL BATH | 1,732

Watch the sunrise in this spacious and light filled townhome located in the desirable gated golf course community of Crystal Tree. This 3 bedrooms w/loft space, first floor bedroom used as den/office, 2 story main floor family room and recent updates make this townhome ideal in fulfilling today’s buyer needs. In addition, this home includes a walk out basement w/ large and inviting fireplace perfect for extra family/entertainment space and easy access to pond-side views. The kitchen, updated in 2012 is equipped with granite counter tops, SS appliances, environmentally friendly cork flooring and unique to this model, a butler’s pantry w/ additional cabinet space and newly purchased beverage refrigerator. Organizing your belongs is easy with available storage throughout... large walk in closet under stair, crawl space and ample cabinets/shelving in garage. Windows installed in 2017, new sump pump 2019, gutters in 2016, AC 2010, roof 2009. Don’t miss the opportunity to live in this prestigious golf course community, minutes from shopping, dining and entertainment.

My Work Is Not Complete Until You Are Home!
When you’re looking for a partner to help you negotiate the complexities of selling a home, you’ve come to the right place. The experience, dedication and strong communication you’ll receive from me will help ensure the successful and profitable sale of your home.






Great for Entertaining


Stunning Masterpiece!

Stunning French Provincial 2006 Parade masterpiece. Designed for discerning buyers: luxurious & open floor plan yet w/defined space. This bespoke home boasts a welcoming main floor w/tall windows, gleaming hand scraped oak floors, generous entertaining space in the stunning dining rm & formal living. Chef’s kitchen (w/Wolf, SubZero, Bosch, granite, butler’s pantry) a craft area & mud room lead to 3-car garage. 4 beds up w/spa-like primary suite (vaulted ceilings, sitting area, steam shower, soaking tub, walk-in closet.) A 2nd en-suite bdrm & 2 beds w/ Jack & Jill bath. Walkout LL has a 5th bedroom w/bath, large rec room, flex rm for home office, exercise, or theater room. Expert design & construction. Steps to Middleton?s Pope Farm school. Elegance Defined!







W3757 Ebenezer Drive

Watertown, WI 53094
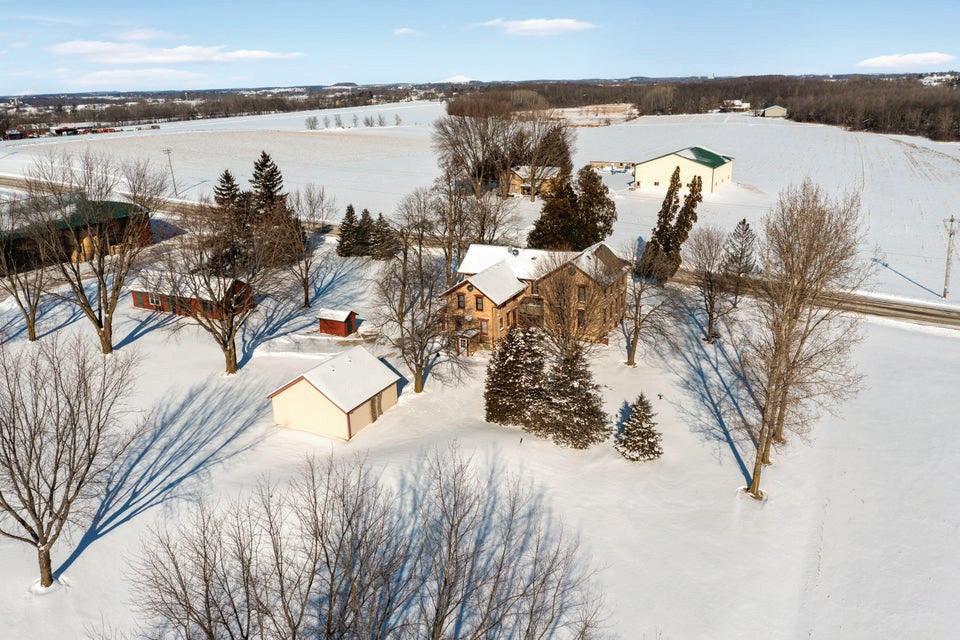

ABOUT EBENEZER DRIVE
COUNTRY LIVING JUST OUTSIDE OF THE CITY? YOU'LL HAVE TO SEE IT TO BELIEVE IT! Come be charmed by this sprawling brick farmhouse with so much to offer! Settled on 4 acres, you can enjoy 2 entertainment spaces (main floor living room with a sun area and an upper floor family room), 5 bedrooms (including a main floor primary suite), a main floor office/den, and a kitchen accompanied by a pantry you're sure to love! The main floor also offers a spacious laundry room with a folding table, what's not to love! Did we mention the 2.5 car garage and 2 outbuildings? This property has everything you need and so much more!

PROPERTY SPECIFICATIONS


W4524 BROADWAY DRIVE, APPLETON, WI 54913
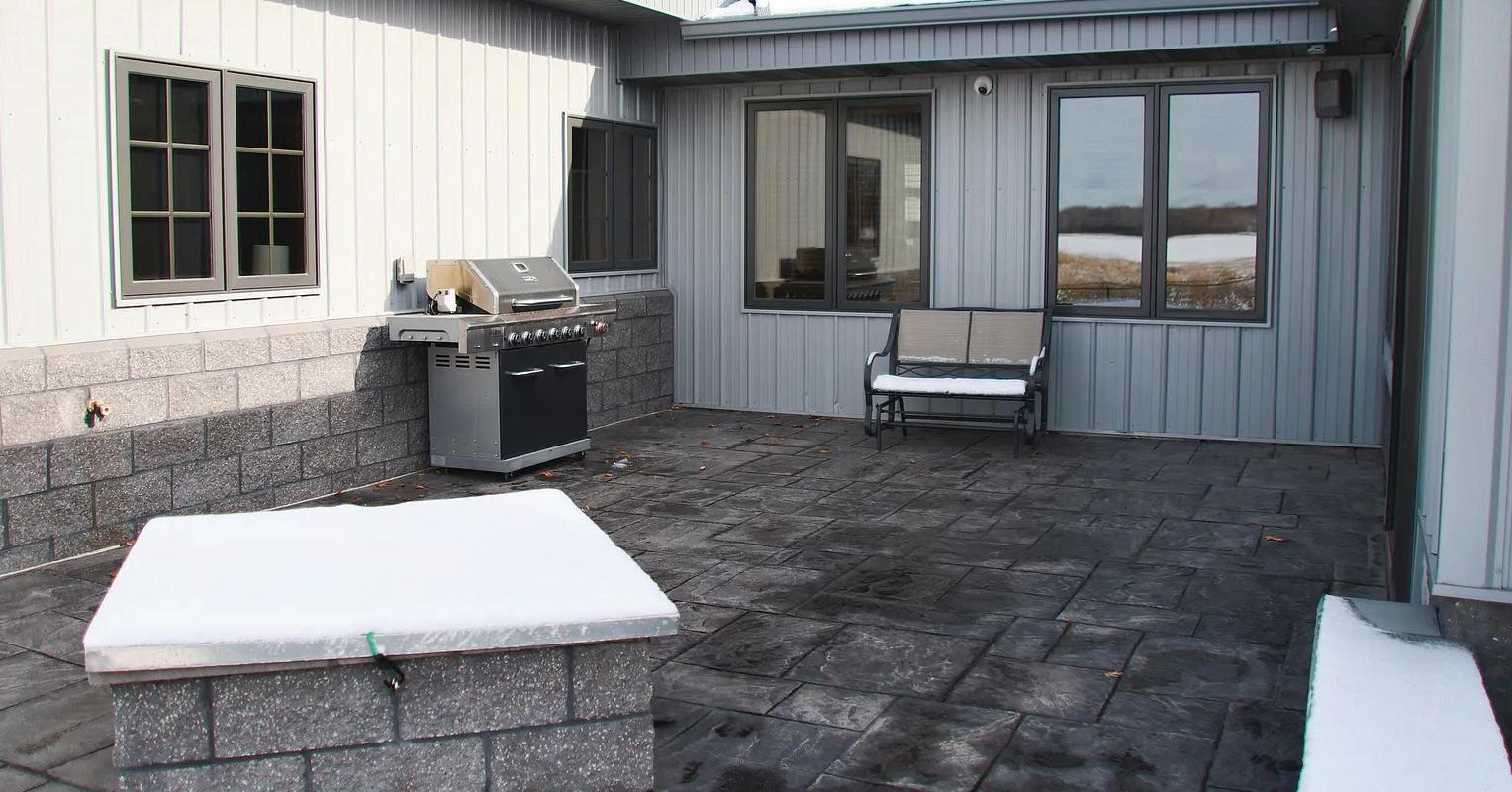
5 BEDS | 4 BATHS | 5,402 SQ FT | 1.34 ACRE LOT | $1,500,000

This is a one of a kind opportunity! Spacious home with over 5400 sq feet of high end living space. Great for entertaining! 10+ attached Heated Grg. space. with over 4500 sq. ft. and 8/ 14 foot overhead doors. Plus, the reg. 2.5 car attached fin. grg. space for the residential vehicles. Lg. Grg. rm with entertaining space including: Small bar frig., wine cooler, ice maker etc. Primary suite with private bathrm with wlk in tile shower, double vanities, 2 walk in closets. Plus, convenient laundry room right off the bdrm. Plus, one more bedroom on the main lvl. and 2 more with a full bathroom upstairs. 2 office rms. on the main. There is also a totally separate living suite on the other side of the home with another full Primary suite and its own Fmly rm. area ect. This is a must see home!


Carol DeDecker

OWNER/BROKER
(920)702-0186
carol.shinykey@gmail.com
www.shinykeyrealty.com


Always ready and willing to work for my sellers and buyers! Call today for a FREE market analysis on your current home! Buyers needs are very important to me and I take the journey with them every step of the new home buying process!

6 beds | 4.5 baths | 5,684 sqft | $1,099,900 Escape to luxury living on the shores of Lake Winnebago in this stunning Tuscaninspired home. Boasting 6 bedrooms, 4.5 bathrooms, and a spacious garage, this home was built for entertaining and comfortable living. The gourmet kitchen features disguised appliances for a sleek, cohesive look. The main level includes double guest suites for added privacy and convenience. The central vacuum system and laundry on every floor make cleaning a breeze. Enjoy breathtaking lake views and make memories to last a lifetime in this one-of-a-kind home. Plus, the added bonus of a boat house to store your watercraft and enjoy all the lake has to offer.




920.979.1374
kerry@lakeandvalley.homes
www.bhhsfoxcitiesrealty.com


WHY ANDERSON HOMES?


• Focus on quality customization; materials, products, and process.
• Active communication; attention to detail, minimizes need for change orders, etc.
• What’s behind the walls and supporting the floor is as important as what is seen on the surface.
• Integrated seamless process to ensure client satisfaction and meeting/exceeding desired results.
Where Luxury meets Value
If you are looking to build in Southeastern Wisconsin, we can help you streamline the process of finding a lot and building your dream home. We can also help you find an existing home if it suits your timeline best.










RIVERLAND ESTATES



Riverland Estates is an exclusive and private neighborhood with 13 homesites in a beautiful country estate setting.

Riverland Estates offers plenty of open space including trails, gardens & orchards. Conservation layout, easy highway access, quick 5 minute drive to downtown Cedarburg and Mequon.





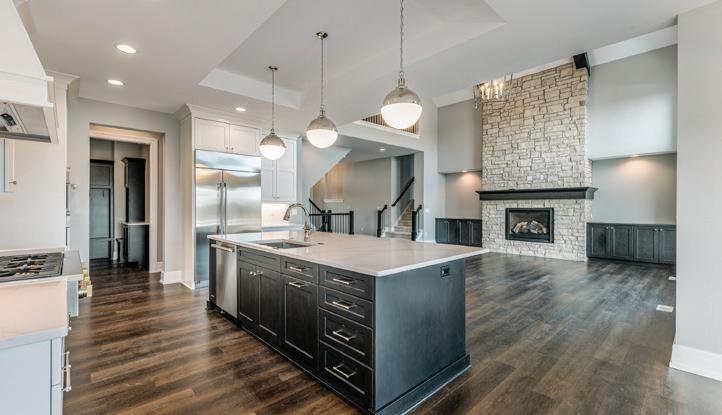

•

This is a rare floor plan at The Landing. First floor makes it perfect for pet owner or anyone that would love that convenience. Seller has designed to add on a extra 1/2 bath. If buyer choose to have this done the price would be $10,000 added to asking price making the price $385,000. Room sizes not confirmed.

C: 414.881.3759

ann.knezic@elitepremierproperties.com


www.elitepremierproperties.com



4130 S LAKE DR 374 SAINT FRANCIS, WISCONSIN 53235-5958



1 BED | 1.5 BATH | 1,251 SF | $255,000




This is one of best floor plans with an open concept , large eat at counter, updated appliances, laminate flooring, throughout, very large on suite master bathroom and an powder room bathroom for guests. Den area adds much space to this condo which has the largest bedroom in the complex. You have a heated parking spot assigned in the garage and access to all the wonderful amenities that The Landing has to offer.
8555
1 BED | 1 BATH | 694 SF | $133,000

Best location within the Wood-Haven association! Spacious living room with great views of the very nicely landscaped lot and western skyline. Squeaky clean and updated throughout. Private patio just outside your living room, and heated pool for your enjoyment. Water, sewer, heat and hot water included in the condo fees. All appliances and window treatments included! Great convenient location!

N18W24634 Still River Drive
PEWAUKEE, WISCONSIN 53072

One of the most exquisite homes in SE WI! Sensational, sophisticated style & elegance. Refreshing 2 story w/fully exposed garden level overlooking a tranquil pond & protected conservancy. Lighted stone patios & raised low maintenance deck, you are in full view of nature’s bounty. The moment you step inside it will take your breath away! Architectural Digest vibe. Soft bay GR with floor to ceiling wall of windows, so dramatic! Fabulous lighting fixtures. Open concept floor plan. Outstanding hearth inspired kitchen. Diamond Star bath. In-home office. Epoxy coated garage floor includes an EV charging station. 2nd floor has 3 BDRMs & 2 full baths. Garden level w/party bar & 5th bedroom w/close access to a full bath. Many homes claim ‘’to have it all’’, now see a home that delivers!
PATTON - Bitterberg
MARK PATTON, JAMES RICCABONI, PAT BITTERBERG, STEVE BAUMAN
262.289.2822
patton@shorewest.com

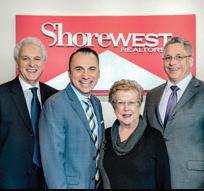


bitterberg.shorewest.com
215 East Pleasant Street, Unit 302






Spectacular Fowler Lake Village condo! Tremendous lifestyle with walkability. Grab a coffee or have dinner delivered to your door! Enjoy the fabulous rooftop deck, expansive sun porch, party room, exercise room and dog run! Unit includes two heated indoor parking spaces. Incredible stunning interior. Dream kitchen. Big combined great room and formal dining. Covered balcony to enjoy the sunsets! Large in-home office. Two big bedrooms with spectacular baths! Live the good life!
 5 BEDS | 4.5 BATHS | 5,224 SQ FT | $1,450,000
2 BEDS | 2 BATHS | 1,924 SQ FT | $1,199,000
OCONOMOWOC, WI 53066
5 BEDS | 4.5 BATHS | 5,224 SQ FT | $1,450,000
2 BEDS | 2 BATHS | 1,924 SQ FT | $1,199,000
OCONOMOWOC, WI 53066
Judy Moffatt
REALTOR®
262-994-9198
jmoffatt@shorewest.com

http://judymoffatt@shorewest.com
Home, where your mind settles!
Listing agent Judy Moffatt is a community mindfulness advocate and a certified yoga instructor. She graduated with a Masters degree in Innovation & Design at Northwestern University in 2016. Judy approaches each listing with mindfulness and attention to detail. Her intention to create a holistic experience with interior design & colors makes a proven difference. With Judy’s expertise and counsel, her latest listing Solvang Lane in Mequon Wisconsin has been upgraded with a modernized look and feel with freshly painted walls, new carpeting and a Scandinavian interior design style which optimizes the natural lighting of the home. As a member of LeadingRE, Judy can bring her talents to you no matter where you decide to settle. Enjoy the peacefulness this Brick Tudor where you mind settles.

Settle . Grow . Enjoy!
4224 West Solvang Lane, Mequon, WI 53092

$850,000 | 4 beds | 3.5 baths | 3,335 sqft


Living unconstrained life is so essential for your mental wellness and productivity. It starts with the home space, where you can have the openness and wide space. Most importantly, you want the peace to connect without noise and interruptions. This home has everything to offer!


With 1.4 acres of backyard and wooded areas, you’ll be able to take blissful walks and admire the wildlife. Its open-concept kitchen, oversized island, and double oven allow you to host all your gatherings with ease. The glamorous living room with a 12ft stone fireplace, open glass windows, and vaulted ceilings will wrap you in natural light! Even with all the surrounding nature, you’ll be connected to an intelligent system to operate the light, stereo system, and internet speed. The unfinished basement is the perfect clean slate to add your own touches and final needs to this home!

joanne.larson@waynehayesrealestate.com






Luxury Lakefront Living at
Luxury Lakefront Living at its finest. Wisconsin’s Premier Coastal Community offers amenity-rich, resort-style TOWNHOMES, located on the shores of Lake Michigan. Enjoy gorgeous views of the Lake and Downtown Milwaukee skyline, nature, and modern amenities, all bundled up for your enjoyment & nestled conveniently between Milwaukee & Chicago. This premier to-be-built development will host 142 truly exquisite condos, featuring high end finishes, elevated ceilings, expansive windows, spacious patios, balconies, & comfortable open concepts. Amenities include a four-seasons pool, tennis & pickleball courts, walking trails, yoga & fitness studios, indoor & outdoor community spaces, and a dog park. Reserve your new home today!
For more info, please visit watersedgewi.com
This new development features a variety of 2-3 bedroom townhome condos of various sizes, features, & floor plans. Prices range from $791,000-$1,171,000.


Unit/Project renderings & virtual tours are virtually staged and are subject to change.


199 Oakwood Street
WILLIAMS BAY, WI 53191

3 BEDS | 2 BATHS | 1,750 SQ FT | $549,900


A Williams Bay Gem! This 3 bedroom and 3 bathroom home, with 1,750 square feet of living space, is the perfect place for your family to call home. This unique find is situated on a .6 private wooded lot, so you can enjoy the tranquil beauty of nature from the two outdoor decks. Inside you’ll love the updated kitchen with a pantry and guest bath on main floor. Upper level you will find a full bathroom, 3 bedrooms that feature hardwood floors and big windows, with the primary bedroom boasting a spacious closet. The lower-level family room provides plenty of additional living space, privacy and an updated full bathroom.


262.348.6861
erlene@homesteadrealtyinc.com


Incredible Lake Views with this RARE



Ground Floor Fontana Club Lakefront Condo

Incredible Lake Views with this RARE Ground Floor Fontana Club Lakefront Condo. This Stunning unit was completely renovated by Scott Lowell in 2020. 4 bedrooms, 3 baths, an open floor plan, 2 living areas w/ fireplaces, large custom designed kitchen with center island, Cambria quartz countertops, Viking appliances, beautiful baths, hardwood flooring & a private lakeside entrance. Enjoy the serenity of the Lake right outside your door on the newly updated patio with fire-pit and grills. Condo is steps from the shore path, Condo’s private pier, Glenwood Springs Association pier & a short distance to Fontana Lakefront, Beach, Shopping & Restaurants. Enjoy this Lakefront...maintenance free! Buoys are available to rent thru Glenwood Springs Association. Also AA Slip (1011) available for sale


W3630
| Lot 1 Snake Road

ROAD
W3630 SNAKE ROAD LOT 1 SNAKE ROAD
A renovation challenge or start all over? The choice is yours! Beautiful setting amidst mature hardwoods and nestled inside a large 9 acre parcel (both must be purchased simultaneously) for a total of 10+ acres on prestigious Snake Road.
A renovation challenge or start all over? The choice is yours! Beautiful setting amidst mature hardwoods and nestled inside a large 9 acre parcel (both must be purchased simultaneously) for a total of 10+ acres on prestigious Snake Road.

262.745.3630


Spectacular! One of the last parcels on Snake Rd with acreage & distant lake views. Gorgeous landscape with mature trees & level area that may provide opportunity for a homesite. Surrounded by significant residential properties this is a rare opportunity.
Spectacular! One of the last parcels on Snake Rd with acreage & distant lake views. Gorgeous landscape with mature trees & level area that may provide opportunity for a homesite. Surrounded by significant residential properties this is a rare opportunity.


Lots to be sold together
Lots to be sold together
Total Acreage | 10.29
Total Acreage | 10.29
Total Price | $2,975,000
W3630 Janis Hartley is a licensed real estate agent affiliated with Compass, a licensed real estate broker and abides by Equal Housing Opportunity laws. All material presented herein is intended for informational purposes only. Information is compiled from sources deemed reliable but is subject to errors, omissions, changes in price, condition, sale, or withdrawal without notice. This is not intended to solicit property already listed. Photos may be virtually staged or digitally enhanced and may not reflect actual property conditions.

Prime location is always a GOOD INVESTMENT


corner lot.









complex has been beautifully maintained & updated over the 40 years the seller has owned the building. The owner currently has maintained consistent no-vacancy, with a waiting list for future bookings. The seller's current strategy has been to operate as a mid-term rental. Targeting construction, transient, and seasonal workers with a stay duration from a few weeks to a few months. The property is currently exempt from motel style taxes due to occupancy style, as well as lower vacancy and management expenses.

OFFERED AT $2,500,000 | 2.19 ACRE LOT | MLS#: 22205330
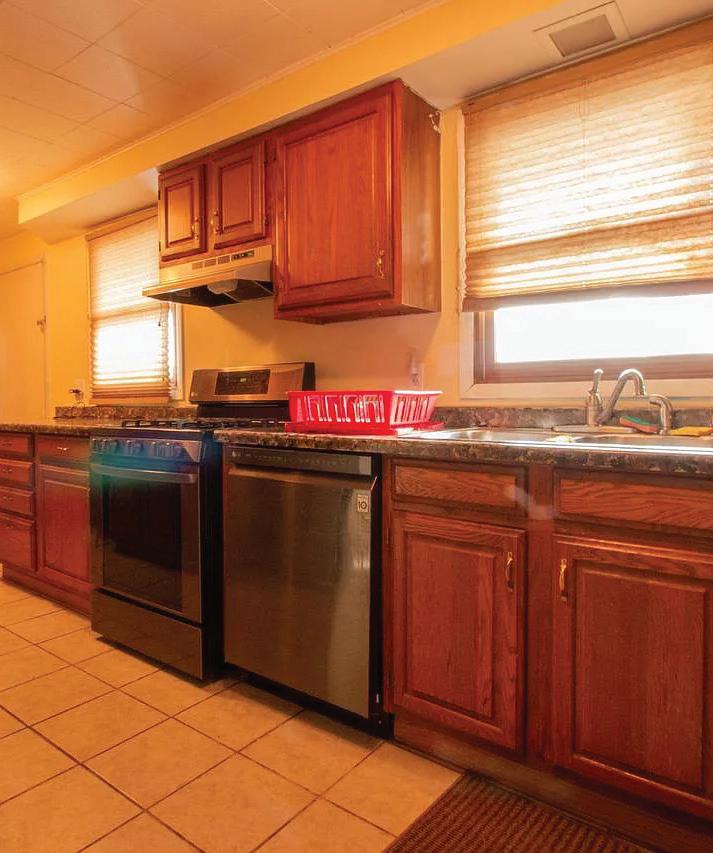












HORSESHOE LAKE
3946 feet of lake frontage on Horseshoe Lake, Clarke Lake and McNamar Lake and 134.49 acres of wooded land all located within the boarders of the Chequamegon National Forest. The land features 90 feet of elevation change with an excellent road system winding around and over the big hills down to the lake frontage. The wood cover is varied with stands of Hemlock, White Pine, Spruce, Balsam and an assortment of northern hardwoods.


$685,000 | 134.49 ACRES

Dan Olson

REALTOR®

o: 715.748.5700
c: 715.560.0793
dano@c21dairyland.com
10954 255th Avenue
New Auburn WI 54757


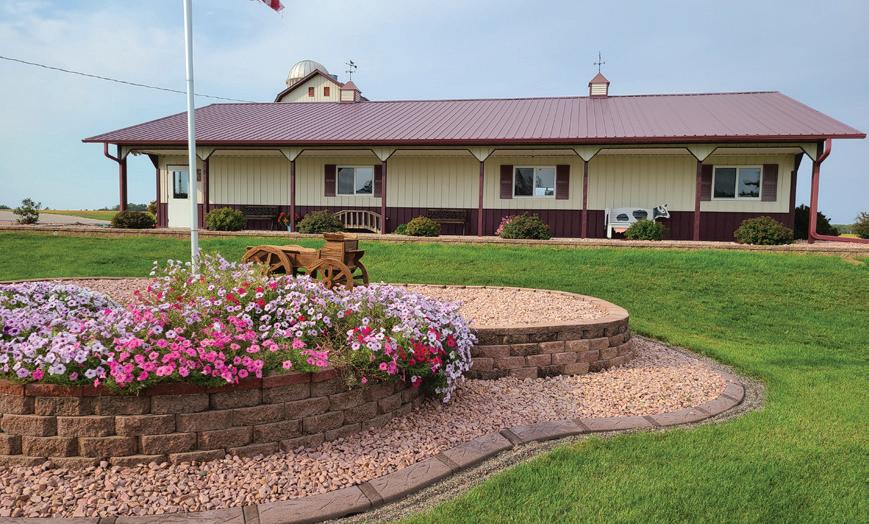
Listed for $699,000

Immaculate farmette on 4 acres is sure to please your desire to live in the country and have a place for everything from equipment and toys to animals. The single story 3-bedroom home has had some great updates over the last several years with kitchen, oversized hallway, wheel in shower in the oversized bathroom and 34×34 attached garage. The garage and home are zero entry and the home provides all the living needs on the main level. Several outbuildings on the property include a floor heated workshop with tons of cabinet storage that is 30×63 and has a 6-foot overhang. A 48x104x14 high Machine Shed with power and concrete floor, and a 32×96 barn that is in great condition and has a driveup loft. The entire property is groomed to perfection with white picket fence, trees, landscaping, and matching steel on all the buildings. You will not find a nicer well-kept property than this one. This property would make an excellent wedding barn venue.
Brady Jenneman WISCONSIN MANAGING BROKER
C: 715.933.0329

O: 217.899.1240
bradyjenneman@gmail.com
O: 715.634.2110


FIRST TIME OFFERED and TURN-KEY! All furniture, decor and outdoor furniture included. This lake home has 4 bedrooms & 2.5 baths with an open concept and vaulted ceilings. There is a walk-out lower level with rec room, two bedrooms and a bathroom that have in-floor heat.. LL patio under deck and paver walk-way to the water’s edge. Set on just over half an acre of land with an easy sloping-flat elevation to the 100’ of frontage and tucked in a quiet channel/bay. 2-car detached heated garage. The Chippewa Flowage is a full recreation lake, a world class fishery, and has several restaurants and gas on the lake. The bedrooms in the basement do not have an egress window. Two dock systems and a generator are included. Immaculate!




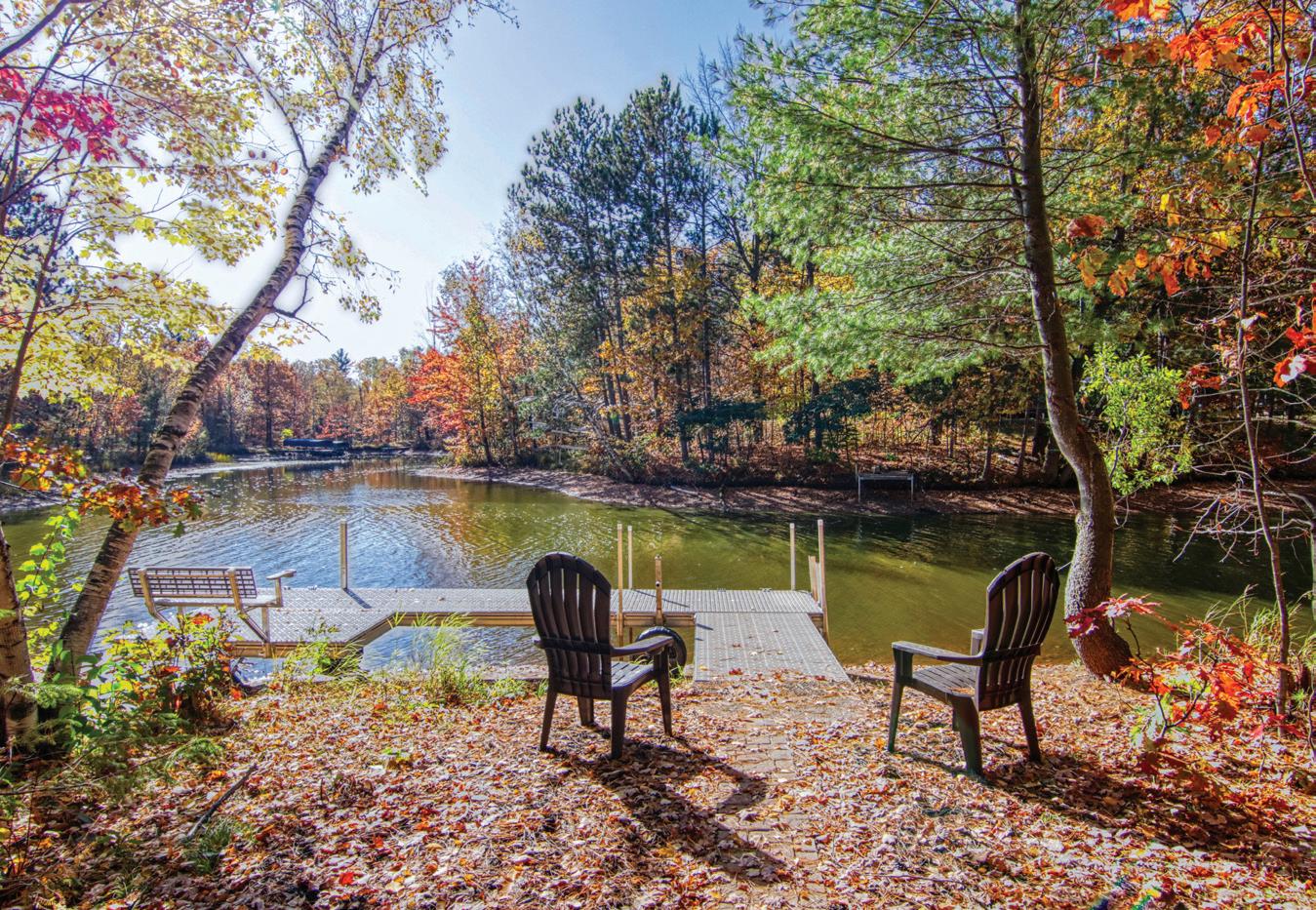 4 BEDS | 3 BATHS | 3,300 SQ FT | $950,000
4 BEDS | 3 BATHS | 3,300 SQ FT | $950,000
6955 S GRAVES ROAD, LAKE NEBAGAMON, WI 54849
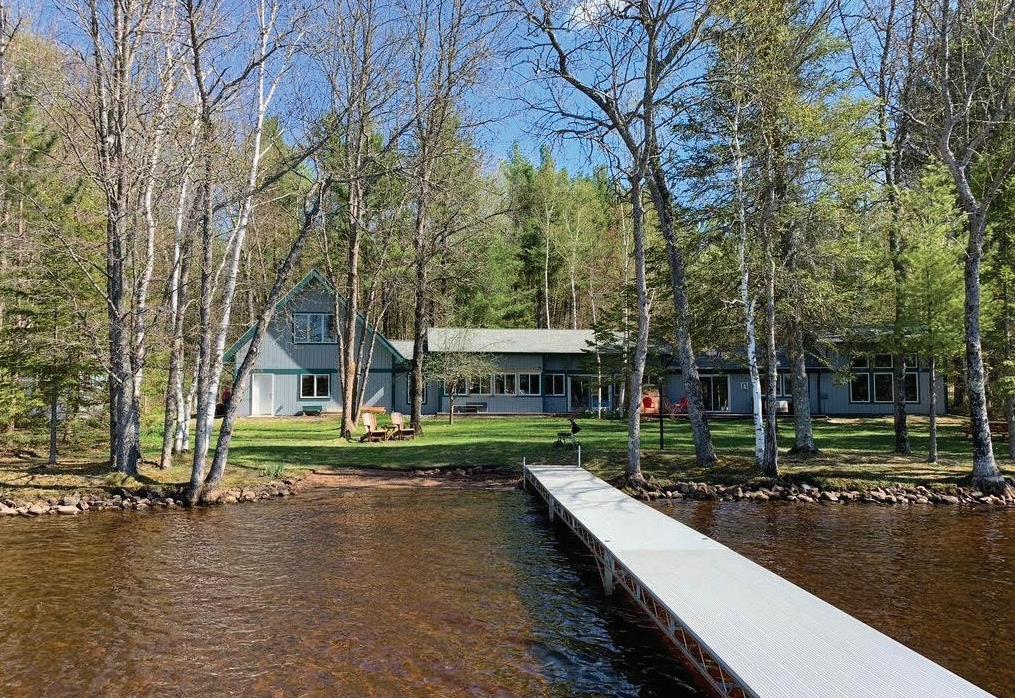

$975,000 | 3 BED | 3 BATH | 2,852 SQFT


Welcome to your very own private paradise on Lake Nebagamon! This incredible 3-bedroom, 3-bathroom home nestled on 2.11 acres is the perfect place for you and your family to make memories that will last a lifetime. As you turn in the driveway, you’ll instantly be awe-struck by the beauty of this property. Inside this property is extensive, beautifully done woodwork throughout. The windows expand most of this property’s lakeside and offer fantastic views every step you take in the house and the nature surrounding it! The kitchen is a sight to see with maple wood Morning Star cabinetry. Not to mention they are all slow-close cabinets that add function and style. The black granite countertops provide ample space for cooking and hosting your friends and family. The Great room has a beamed vaulted ceiling. This property also has a porch providing comfort no matter what time of the year it is! The Master Bedroom Private On-Suite has its own luxurious tiled bathroom attached, a Walk-in closet, and a gas fireplace for those cozy nights. Oh, and an all-windowed wall facing the lake—perfect for some much-needed relaxation after a day spent playing at the shallow beach that offers you 209 ft. of frontage. Not to mention it’s great for kids with its sandy bottom! When it comes to storage, you can’t beat having both an attached and a detached garage giving you plenty of space for storing boats or other outdoor equipment, so everything stays organized and out of sight when not in use. There is a Sauna right off of the front entry. This home has been extensively remodeled.
Mike Raivala REALTOR®

218.591.6453
mikeraivala@gmail.com
License# 58124-90 2911 Tower Ave suite 2 , Superior, WI 54880
Timeless and Elegant Red Brick Colonial


3 BEDS
3.5+ BATHS
4,996 SQ.FT. $887,499



Timeless and elegant red brick colonial located on the most charming and exclusive street in Kohler. The new gourmet kitchen is stunningly beautiful with glass Ann Saks backsplash and high end appliances. (Viking stove and Subzero oversized refrigerator/freezer.) Gorgeous fixtures and cabinetry hardware are the jewelry of the kitchen. This home features 3 fireplaces, 3+ bedrooms and 5 bath areas. Each bedroom has its' own private updated bath attached. The family room has a beautifully crafted cathedral ceiling with beams and a stacked stone fireplace. The sunroom has beautiful windows surrounding three sides and overlooks a play sized backyard and lovely bluestone patio complete with gas hookups and graceful wrought iron fencing. So many updates that it needs to be seen!
KATHY NONHOF REALTOR ®


C: 920.254.4784
O: 920.457.1075
knonhof@gmail.com
945 S RIDGE ROAD, LAKE FOREST, IL 60045
$1,275,000 | 4 BEDS | 2 FULL, 3 HALF BATHS | 4,366 SQFT



This elegant and classic residence is located on historic South Ridge Road, gracing a 1.38 acre wooded and landscaped property approached by a circular drive. Perfectly melding a contemporary and traditional ambiance, the thoughtfully designed and welcoming floor plan presents 10 well-proportioned and beautifully appointed rooms offering quality craftsmanship throughout sporting 4366 SF, four bedrooms/2.3 baths and a 3-car garage. A lovely sunroom provides panoramic views of the verdant grounds beyond. A large exercise room and rec room grace the lower level. What a great opportunity - a 10! Perfectly located, enjoy the best Lake Forest has to offer - easy access to the center of town, prime shopping, restaurants, nature trails, Lake Michigan, transportation!


Joanna Koperski

BROKER | LIC. 471018012
M: 847.668.0096 | O: 847.295.0700
jkoperski@atproperties.com

www.JoannaKoperskiProperties.com
600 N. Western | Lake Forest, IL 60045




