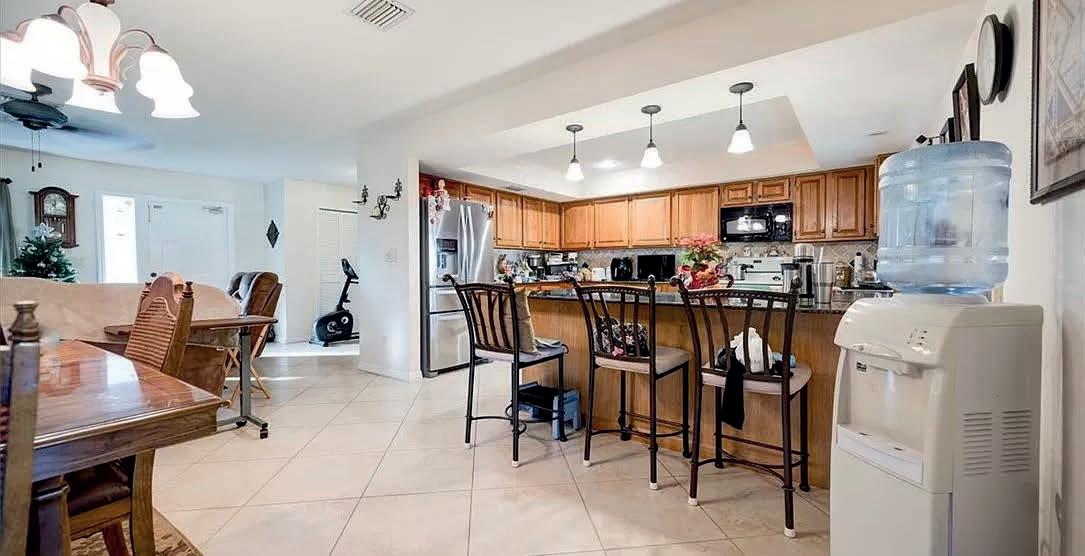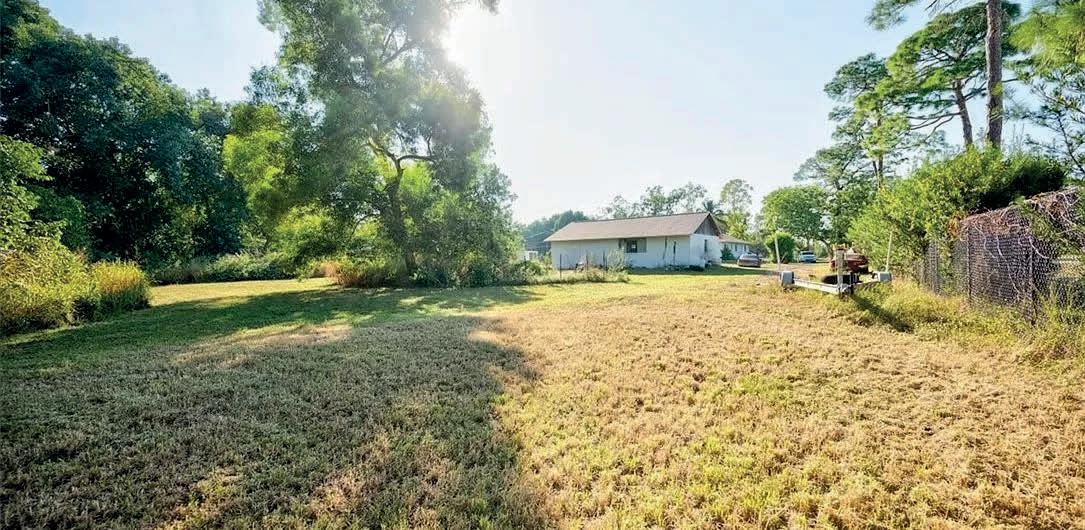Coast Florida



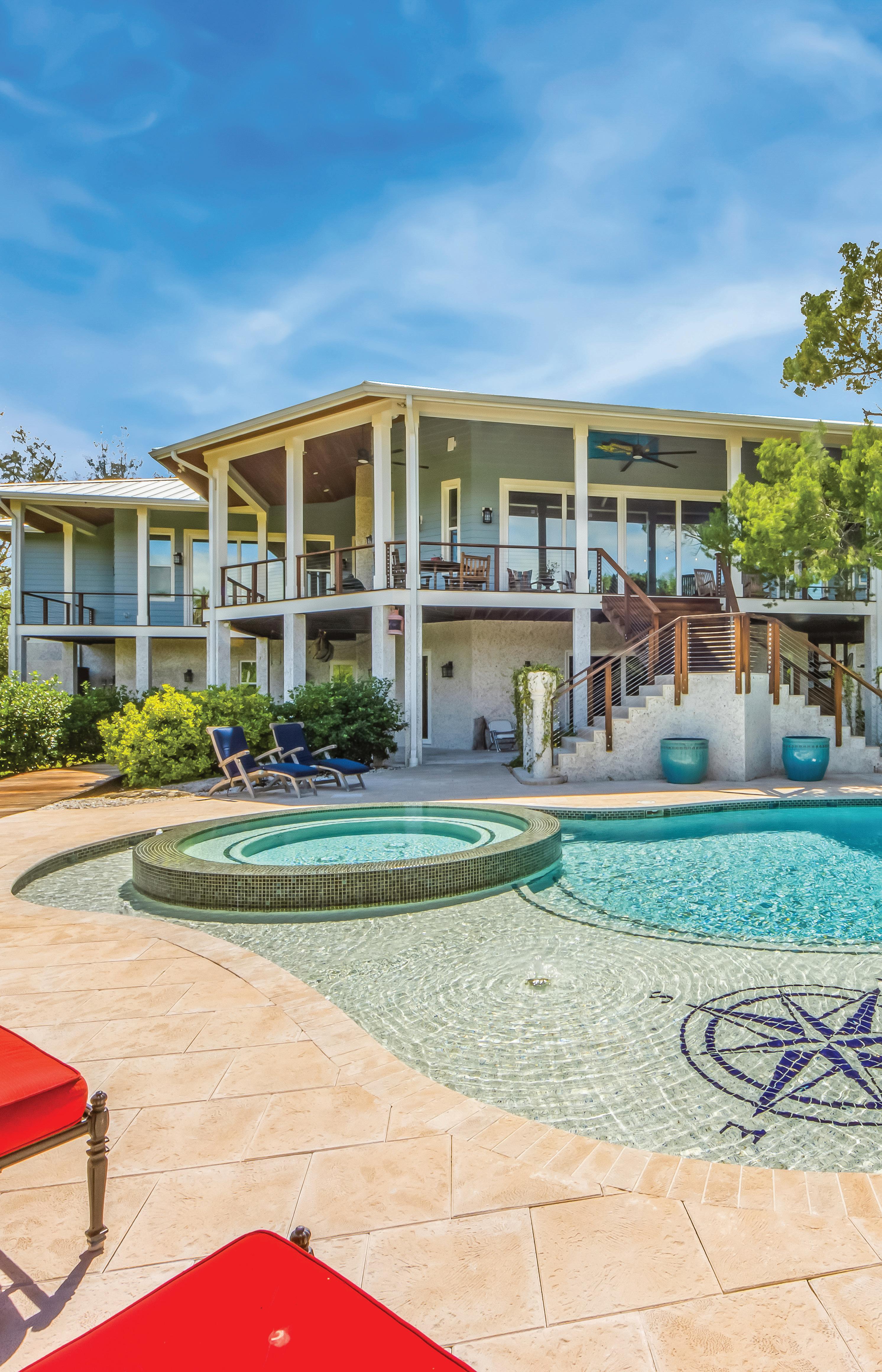
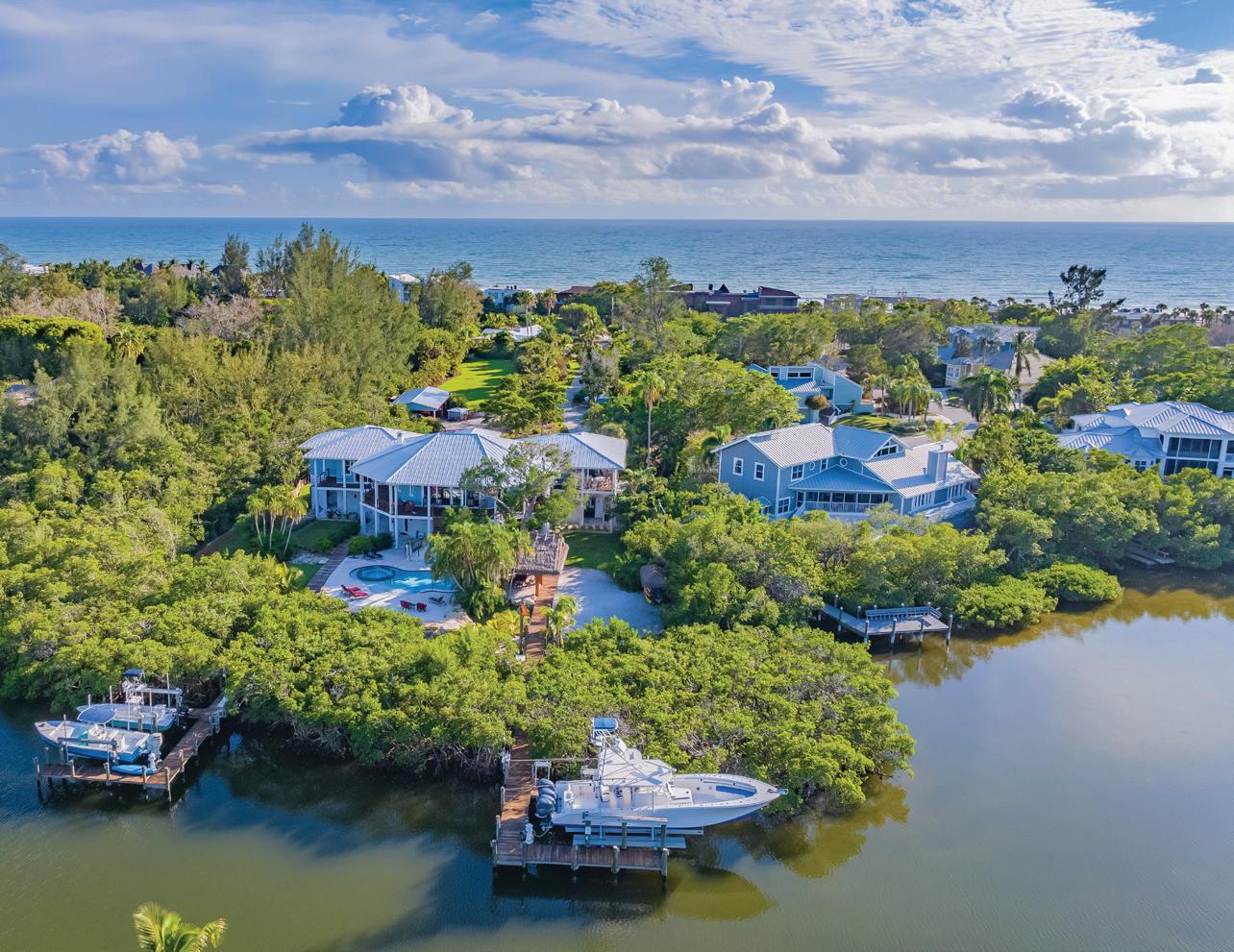

3 BED / 5 BATH
$14,800,000
Expansive, gated, waterfront family estate featuring custom designed main home along with a separate three bedroom guest home. Enjoy private deeded beach access and deep water dockage. This Private two acre gated estate on the north end of Longboat Key is a rare gem. Entrance, Driveway and Main home are illuminated with Bevelo gas lanterns. Property includes 4 parcels total including 500 Nomas Way, 510 Nomas Way, 520 Nomas Way and 6680 Gulf of Mexico Drive. All are buildable lots. There is a Separate 3 bedroom, 2 bathroom, 1850 square foot Guest House (500 Nomas Way) on the property with detached garage. Great for guests or staff. Enjoy 165’ on the water with 2 docks and 3 boat lifts on Bishops Bayou with deep water direct intracoastal access. Deeded beach access to Gulf Of Mexico directly across Gulf of Mexico Drive makes the beach and sunsets a daily necessity. Free form 15,000 gallon resort style pool with 1000 gallon spa. Pool has heat and chilling capabilities with reverse heat pump and natural gas. There is a 900 bottle red cedar wine cellar. Oversized custom built wood burning fireplace with gas option. Kitchen with
natural gas, all Wolf and Subzero appliances. Plenty of room for your toys in any of the 6 garages with automotive lift. State of the art home automation and sound system throughout home. 50ft by 24ft covered pole barn. 24 camera security system monitors entire property so this home provides total peace of mind. It is truly a costal paradise. This estate is a designer’s dream, that exudes sophistication and class. There is a sense of balance and harmony. Indulge in the finest quality architecture while taking in the magnificent views. The resort style pool area with an expansive custom built chiki provides endless entertainment possibilities. This home is a masterpiece. Property boasts a Safe room, elevator and 60kW natural gas generator that keeps the entire home running regardless of any inclement weather. Owner has Complete security as property is entirely gated and fenced.
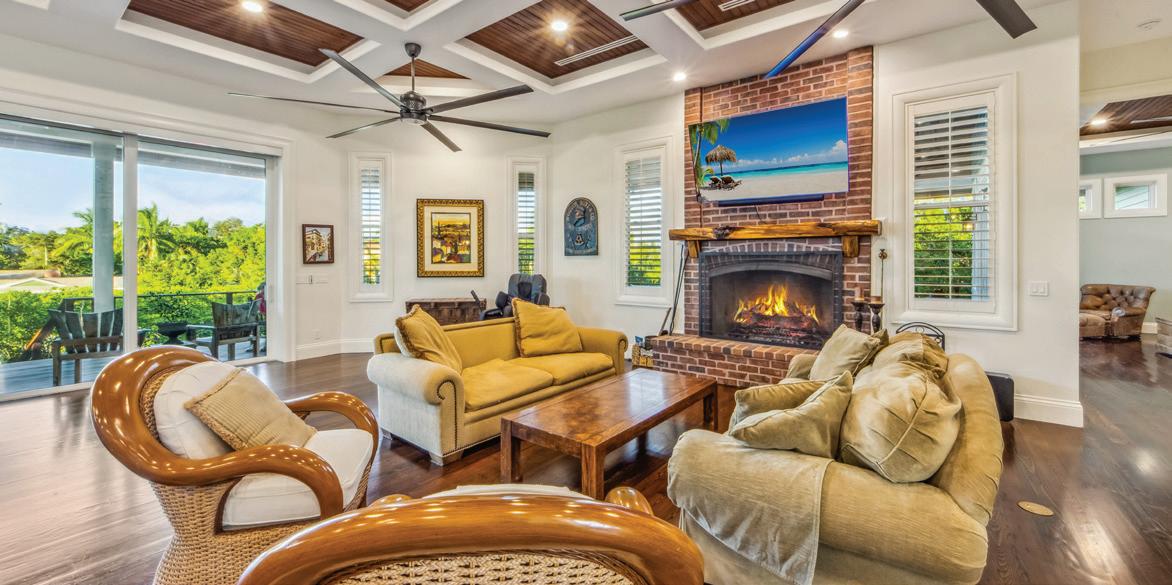


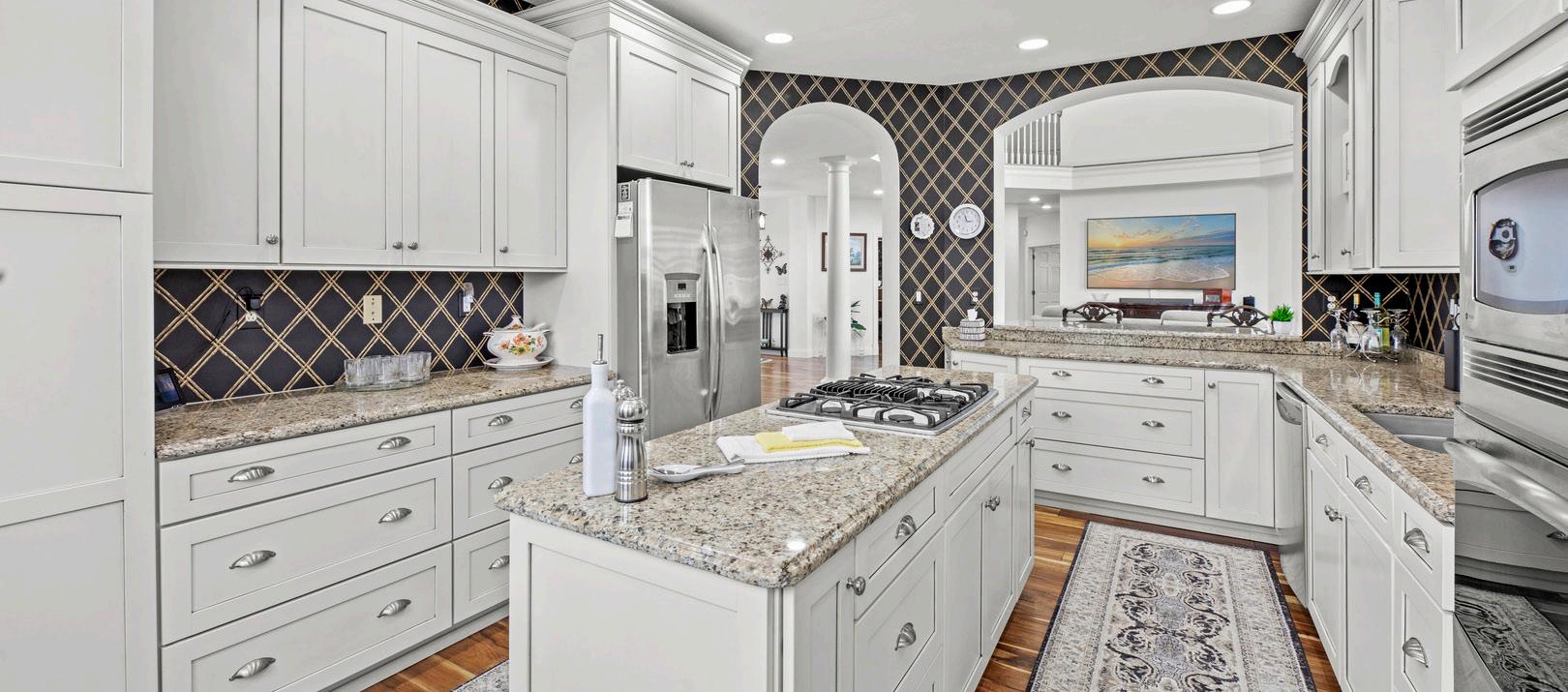

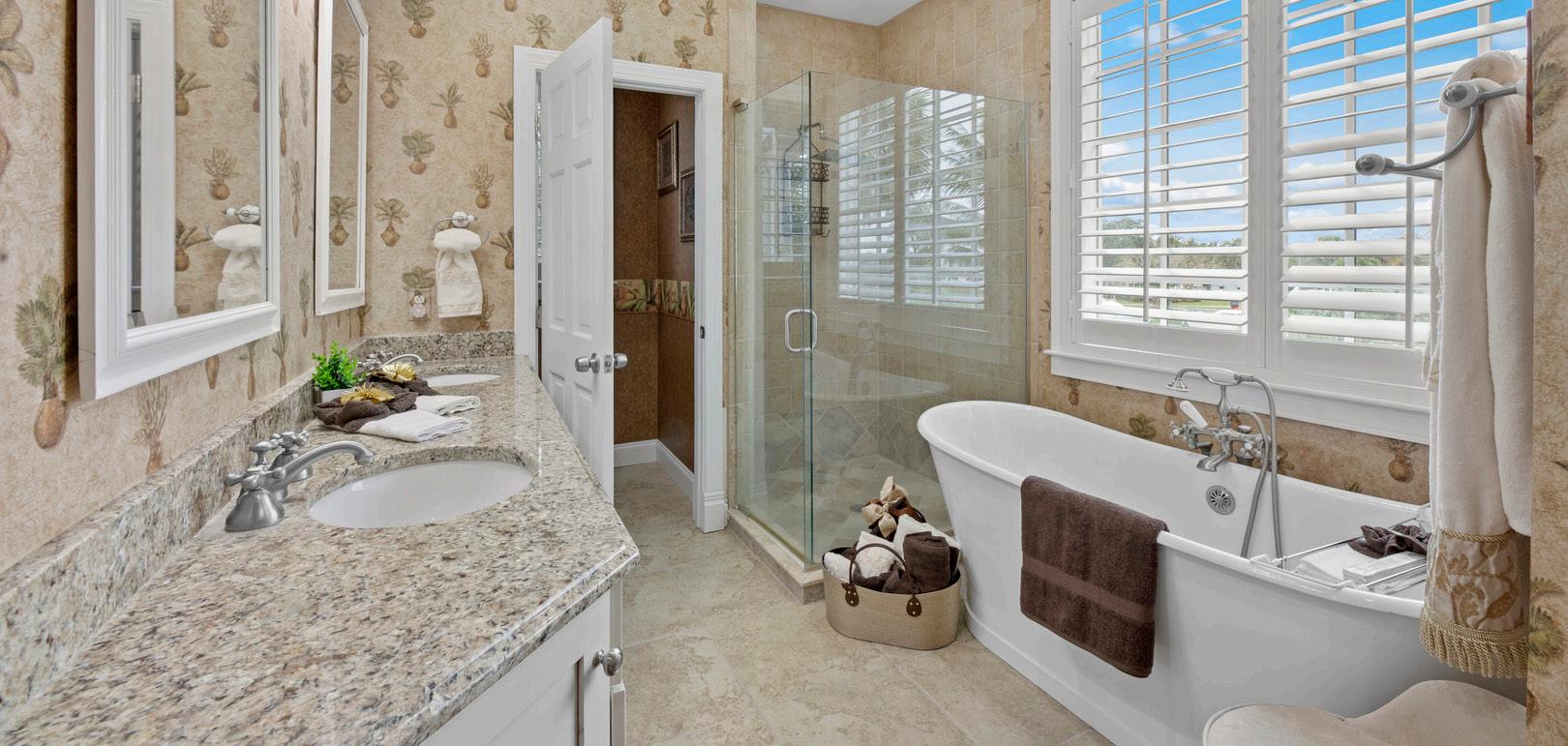

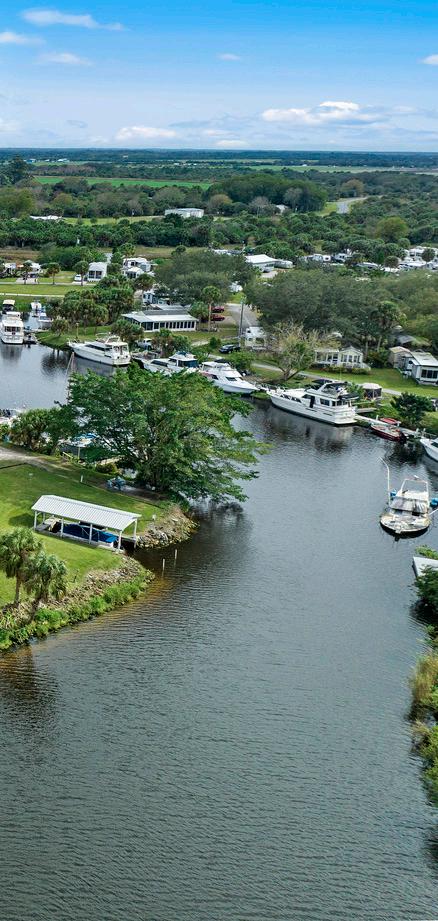
1202

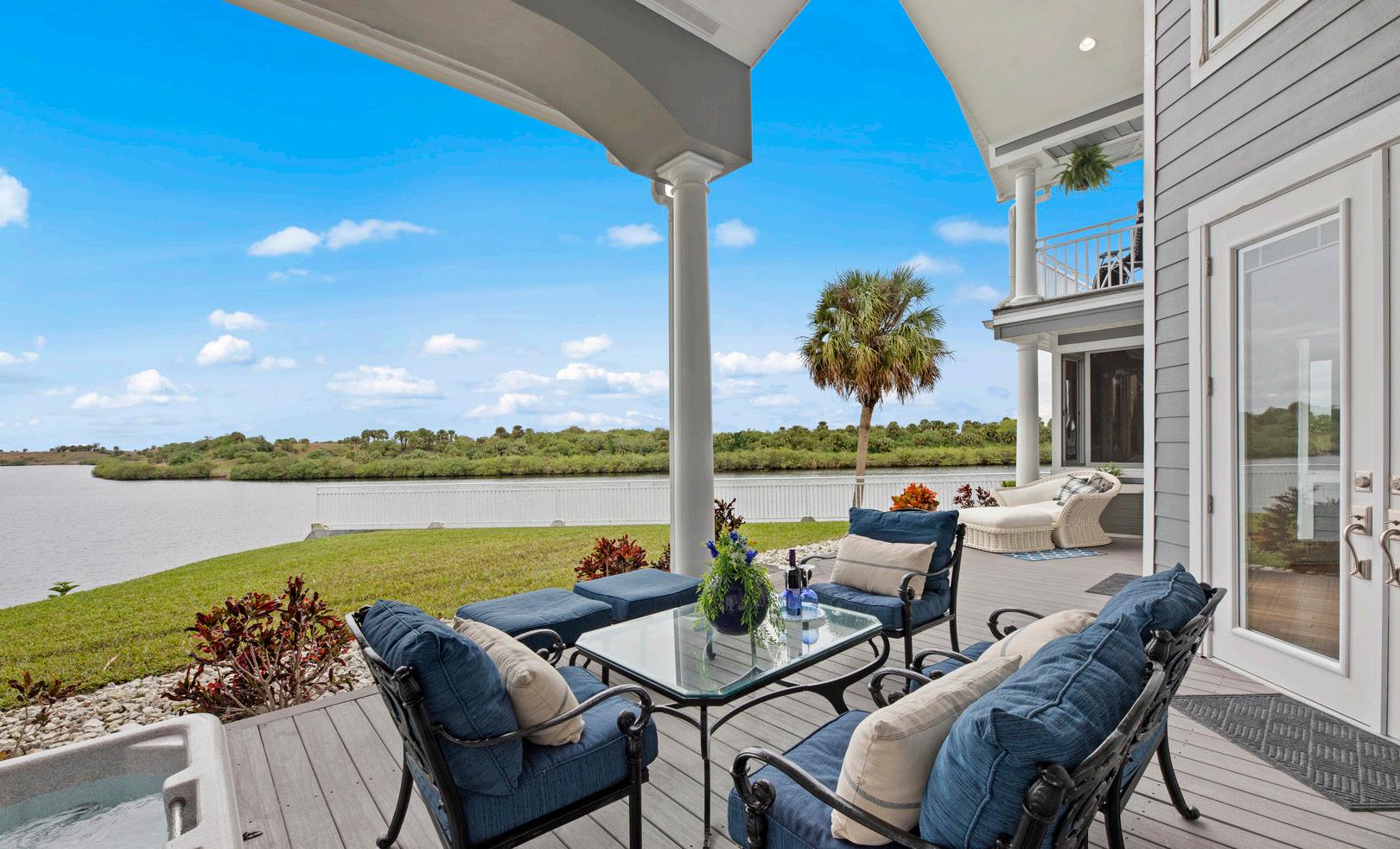
Where Key West inspired luxury meets beauty, class and LOCATION with privacy! This custom designed, one of a kind, crown jewel, waterfront estate is a boater’s dream being located on the Caloosahatchee River/Intracoastal Waterway with direct access to Lake Okeechobee, The Gulf of Mexico and Atlantic oceans! This home features soaring ceilings, magnificent views, and quality attention to every detail. The main level features a formal entry, great room and formal dining room. A gourmet kitchen with granite counters, pantry and island gas cooktop that will spark your inner chef with bar and dining area. Den with built-in cabinets and desks. Master Suite features granite double sink vanity and spa bath/shower with a walkout to the larger built in spa on the wrap around deck overlooking the water. Wrap around porches and decks offer the perfect place for relaxation and taking in all the views as the yachts pass by! Florida room with gas grill! Other features include impact glass windows. Plantation shutters. Gorgeous Tobacco Road Wood flooring thru out! The upper level features two guest master suites with full baths, hobby/library room, office w/ wet bar. Upper deck that looks out over the water where you can see for miles! Full walk-out lower level, which is perfect for home gym, or bonus room is plumbed for a 5th bath. Oversized two car garage with workshop, golf cart and storage! Two paved driveways, one circular, and one to the garage at the rear of the home. Home generator system. All of this and more on 4+ acres with 600+ feet of deep water river frontage on the Caloosahatchee River/ Intracoastal Waterway, a covered boathouse with boat included in the harbor of the Glades Marina. (ALSO INCLUDES GLADES COUNTY PARCEL # A28-42-31-A00-002A-0050). Everything you want! Come see it, fall in love and make it yours! Call or message us at The Nash Group for more details and to schedule your private or virtual tour and make your tropical dreams a reality in paradise today!
 KIM NASH BROKER ASSOCIATE
KIM NASH BROKER ASSOCIATE
239.308.5256
thenashgroupswfl@gmail.com
www.thenashgroupswfl.com
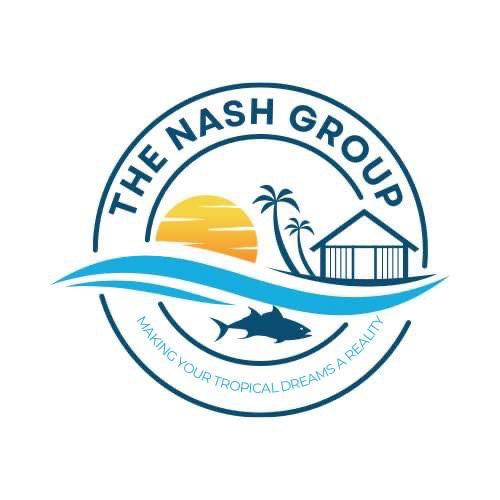


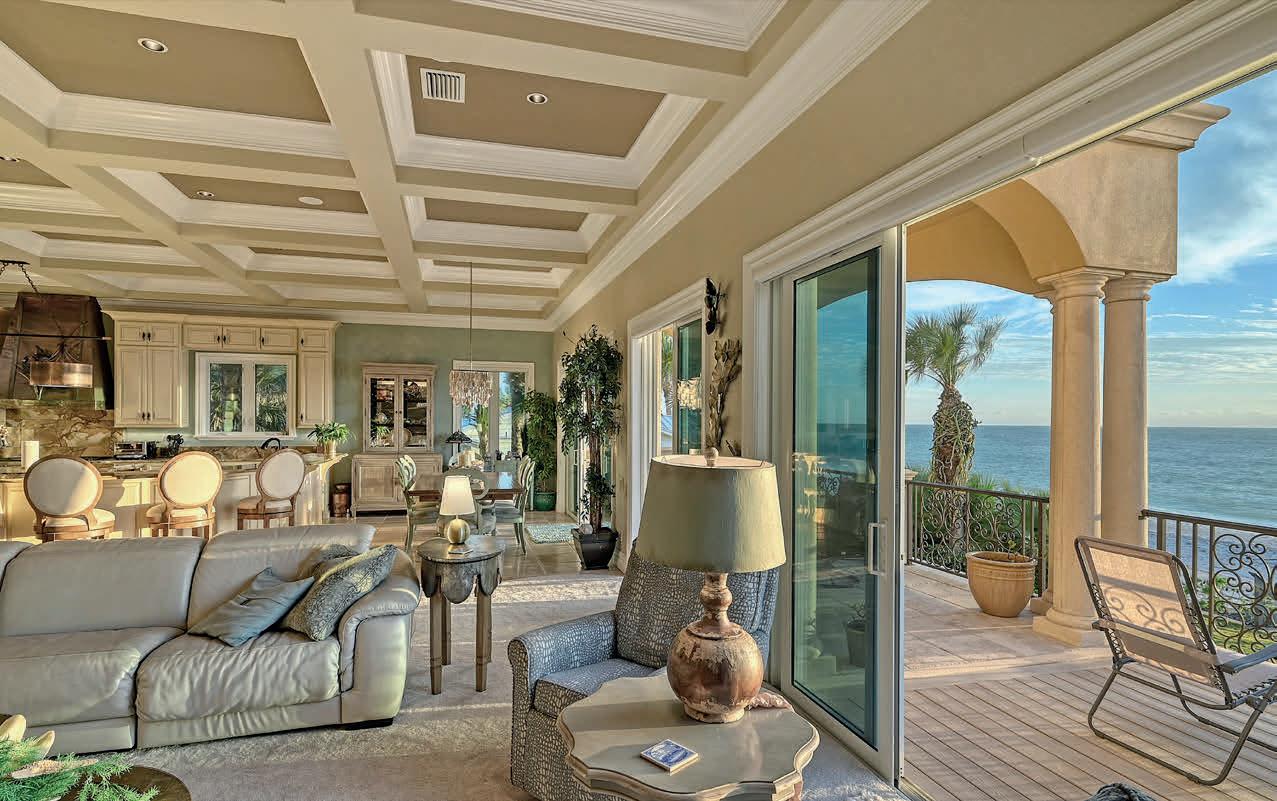


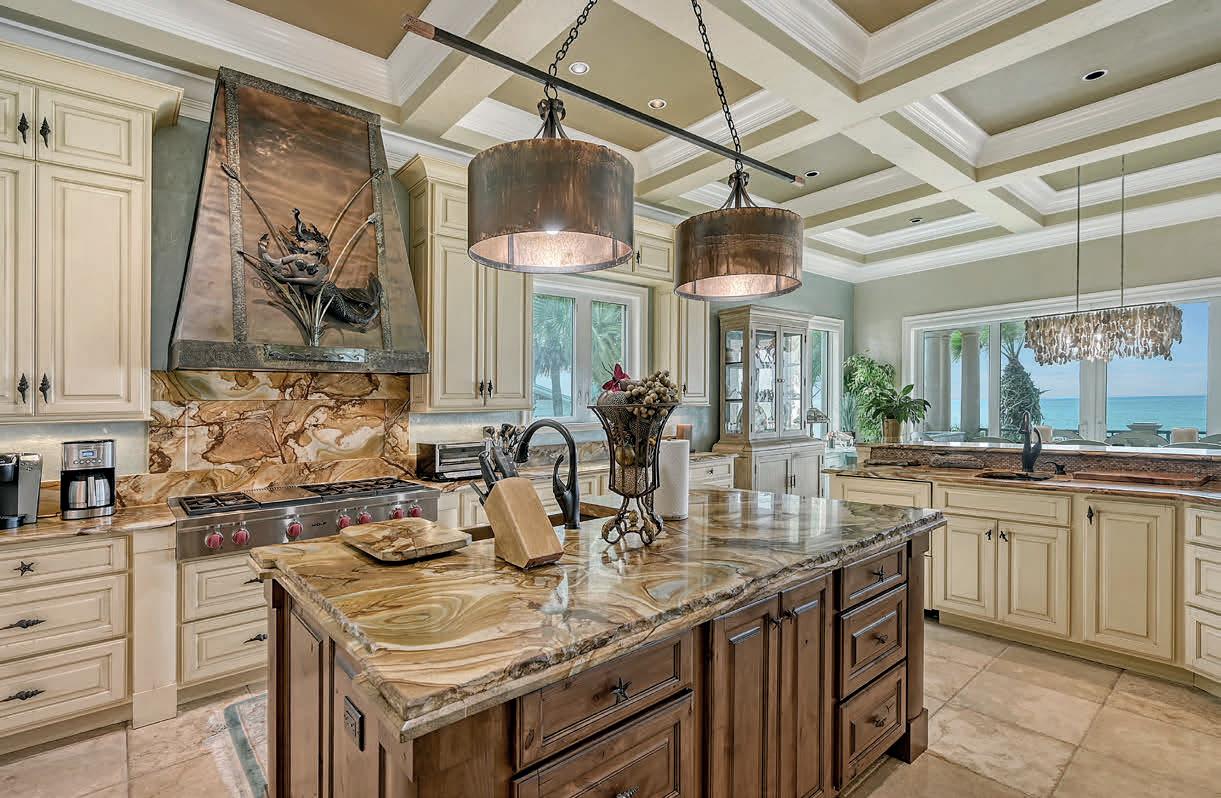


When you come up the steps and enter the courtyard gates the Black Lagoon Pool was & Spa are to your left and on your right is a Rock Wall Waterfall both created by Lucas Lagoons. Straight ahead are the steps to the large Wood & Glass custom hurricane entry doors. Looking through to the large Entry & Great room with wet bar & the wall of glass & the beautiful colors of the Gulf of Mexico catch your attention. Upon entry the formal Dining room is to your left & then the large Kitchen with Sub-Zero Freezer & separate Sub-Zero Refrigerator. There is a Custom Copper Hood over the large Wolf cook top, there is also a Wolf Convection Oven, Microwave and Warming Draw a Mele Dishwasher & Fisher & Paykel dishwasher draws and a nice Walk-in Pantry. The custom cabinets are made by Das Holz Haus. The Island granite is doubled & has a Chiseled Edge & is the Palamino pattern. The main sink is a Copper Farmhouse which coordinates with the Copper Hood. There is also a Vegetable Sink in the large wraparound bar & counter which is great for entertaining large parties. All with Spectacular Views of the Beach & Gulf of Mexico & with a Covered & Open Balcony Porch across the back of the Kitchen Eating Area and Great Room. Also on this level is the Office / Library and a Full Bath. The Loft area is the Family Room with wet bar & the 5th en suite Bedroom all of which easily closes off for a large private guest area. There is also the possibility of

941.350.5035
nickherron@comcast.net
www.caseykey-real-estate.com
an In-laws Suite. Upstairs you have your Master Suite and three other en suite Bedrooms two with Walkin Closets and Large Balconies. On the South side is a Large Open Balcony Deck for enjoying the sun and on the North is a covered Balcony which is shaded when you just want to relax watching & listening to the surf. The large Primary Suite is Gulf Side with covered Gulf Balconies. Also Gulf Front is the large Primary Bath with Separate Whirlpool Tub and large Multi Head Shower and a Bidet and Makeup Vanity. The Primary closet is a room in itself with all the Builtins, an Island and even a Large Rotating Closet Carousel. The Home is being sold Furnished making it easy for you to move right in. The Piano in the Loft is excluded, but available for purchase. There is also an Oversized Three Car Plus Golf Cart Garage with work area and Sink. The home was designed by Sarasota Architect George Merlin. There is a Large Five Stage (wheelchair assessable) Elevator to service all levels. The lower level is a bonus 2,365 sq ft and is a non-conforming space used for storage and exercise and a large entertainment area, Full Bath, Pool Table, Large Bar and Wine Rack Storage also with wonderful views of the Beach and Gulf and access to Pool & Spa Deck. This additional area brings your Heated/AC space up to 9,256 sq ft. The property is also protected by a Massive Soil Cement Stairstep Revetment Wall that goes down twenty plus steps protecting several properties in both directions.


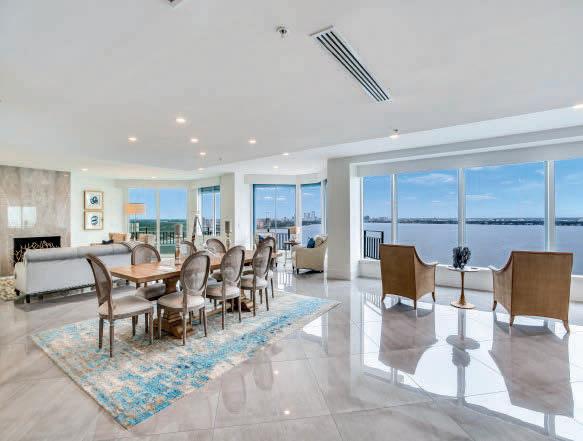

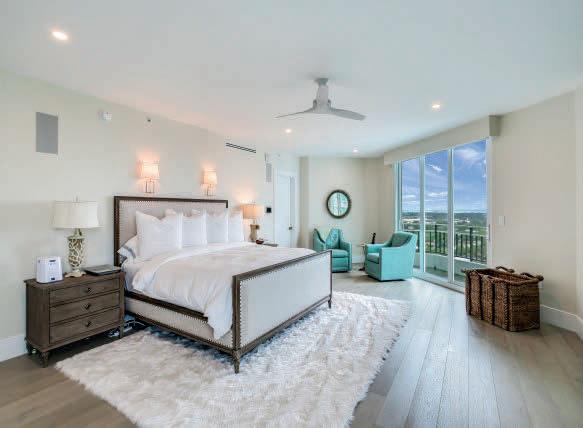
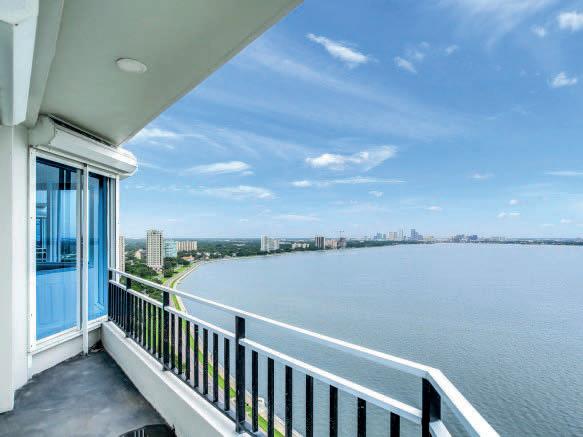
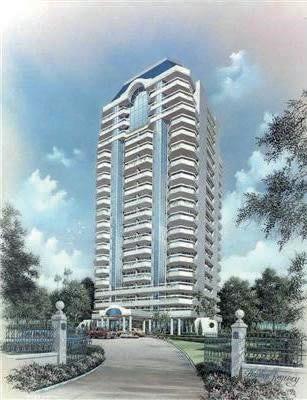
3435
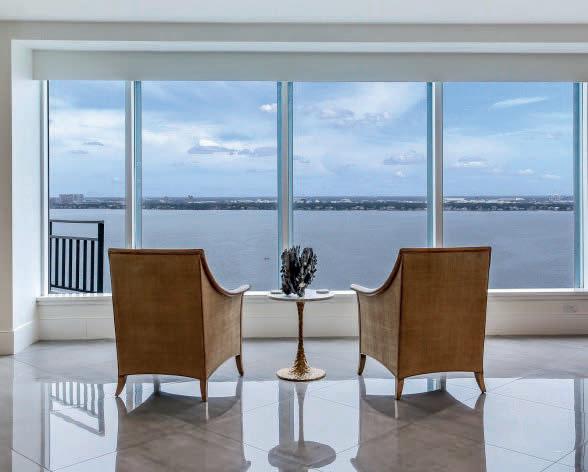

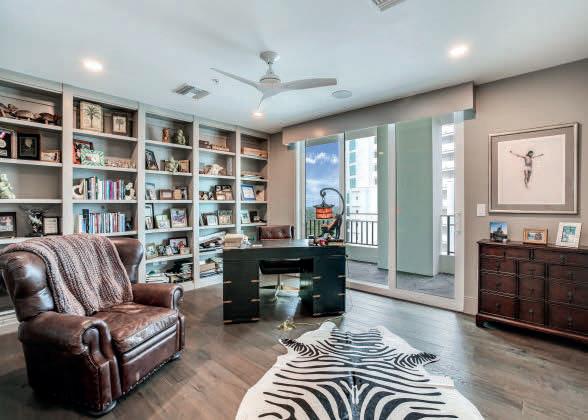

Sophistication, elegance and 360 degree Bayshore views. This 21st Floor Bayshore Blvd Penthouse offers 4 bedrooms and 3 and a half baths with plumbing for a 4th full bath in one of the guest bedrooms. A Chef's kitchen equipped with a stainless -steel Wolf natural gas cooktop with pot filler, Wolf electric double oven with warming drawer and a walk -in pantry. There is a main entertaining kitchen open to living dining and family room. A formal living room with gas fireplace, family room with another gas fireplace and a study complete with built in bookshelves. The Master bath is to die for & his & hers closets are enormous The unit comes with a private 2 car a/c garage, workshop, large storage room & 4 extra spaces for total of 5 parking. Stunnin g water views throughout. Contact Toni Everett 813-839-5000 for your private viewing.

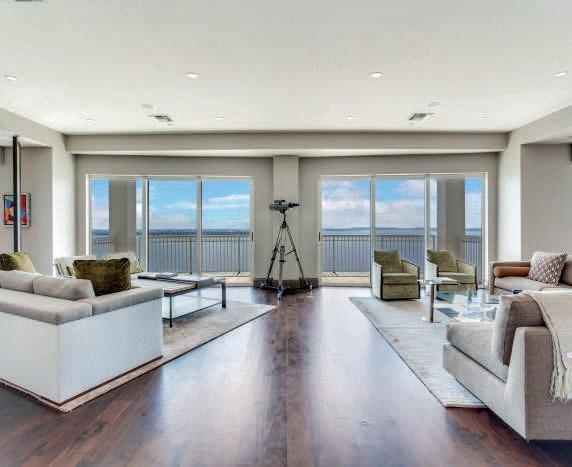
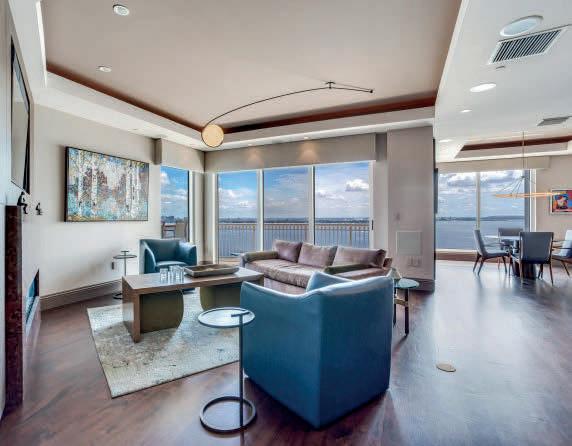




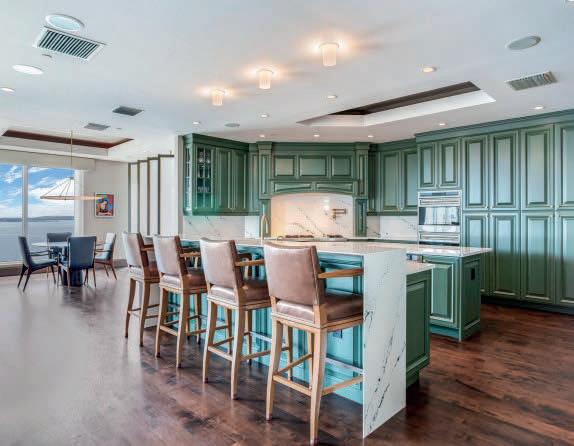

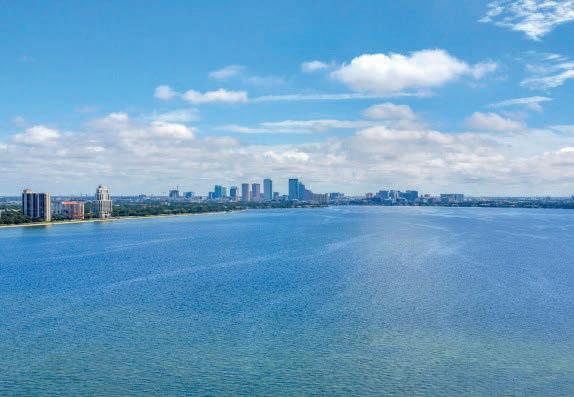
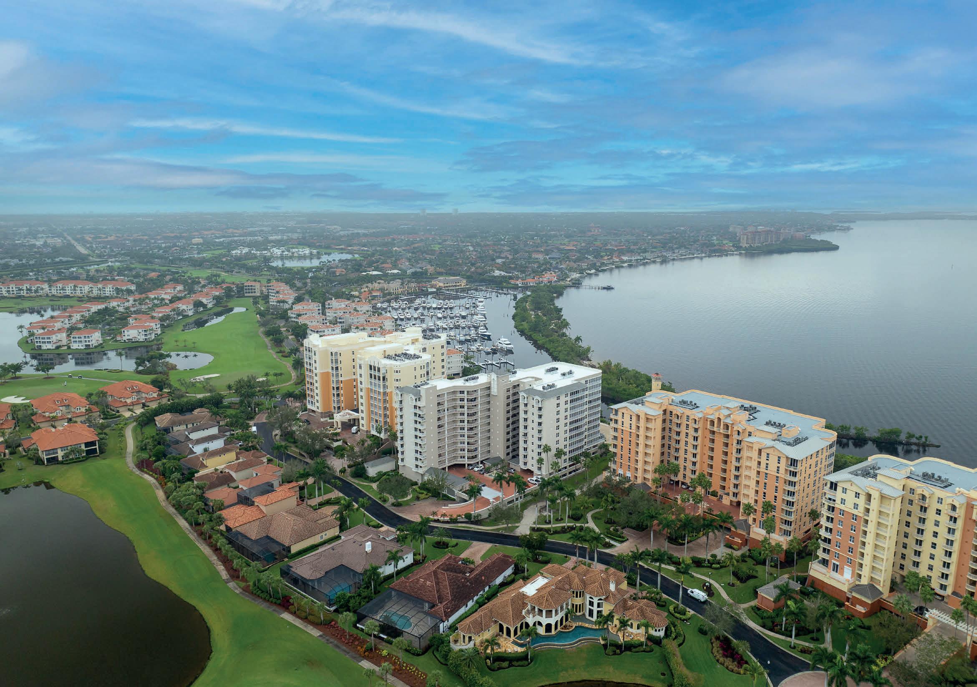

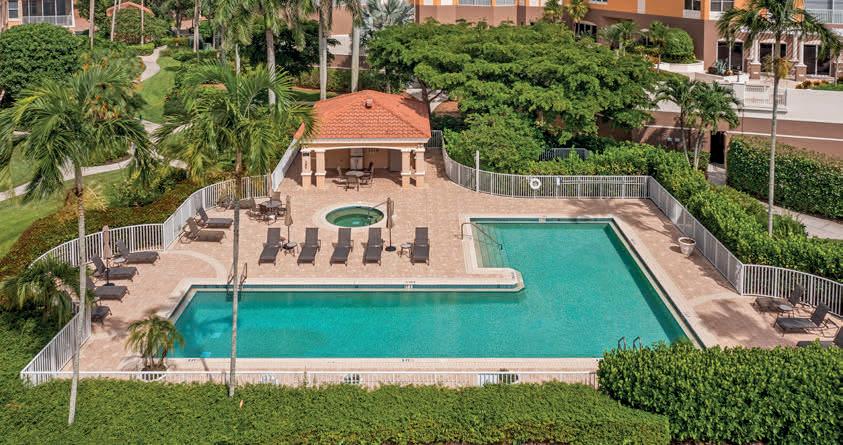
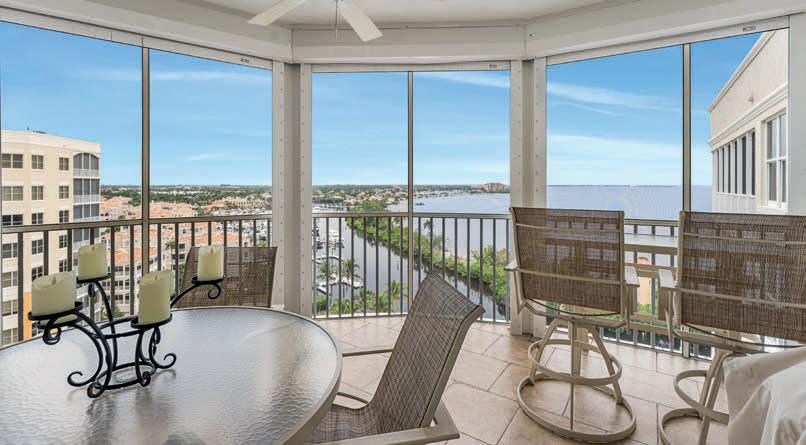

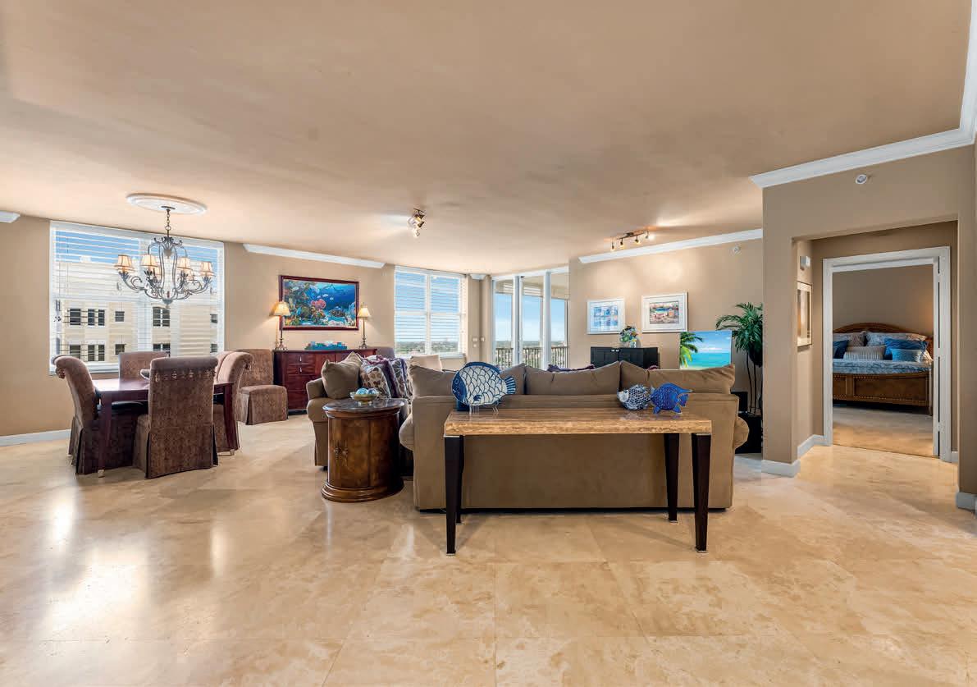

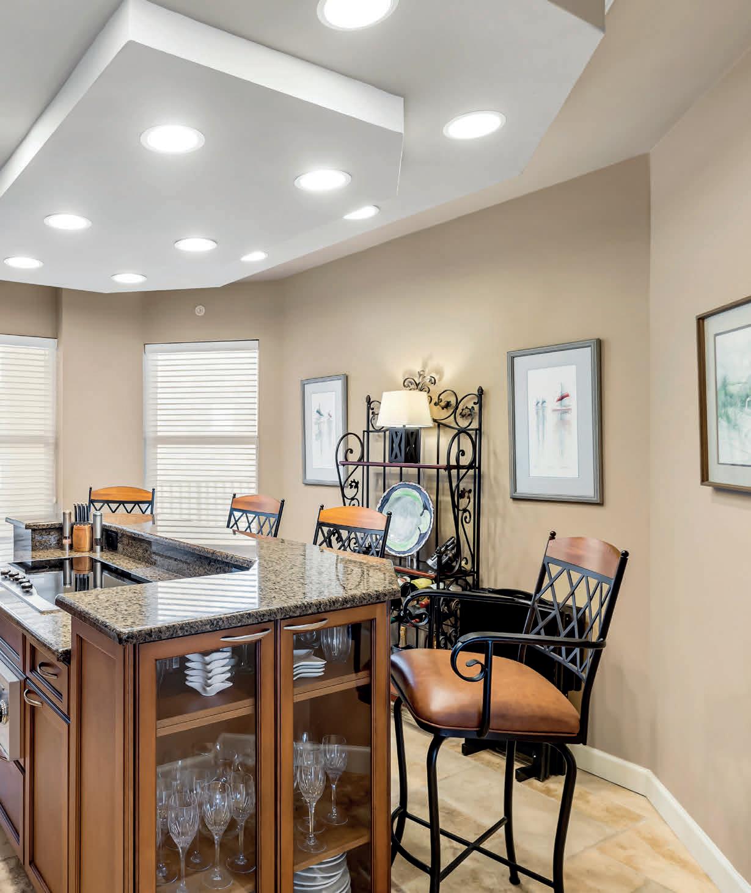
Rarely available penthouse with breathtaking views of the Caloosahatchee River located in Shores III where you can enjoy the very best of waterfront living.
This Chatham floor plan provides a spacious living experience with 3 bedrooms, 2.5 baths, over 2200 square feet of interior living space, and over 320 square feet of lanai space. All with impact windows & electric storm shutters providing you with peace of mind. In addition, there is one assigned parking and extra storage.
Your kitchen offers top tier appliances for your culinary creations including Sub Zero refrigerator, Viking professional double ovens & cooktop, Bosch dishwasher, granite countertops, and custom cabinetry. The sunset views from your living area & the oversized lanai are truly awe-inspiring. Or sit and watch the boats come in and out of the 186-slip marina with direct access to the Gulf of Mexico. You don’t want to miss the Osprey nest on top of the lighthouse, watch each season as they build their nest & raise their families.
With 3 spacious bedrooms - one featuring a Murphy bed and built-in desk and cabinetry, this is the ideal year-round or seasonal home. The primary VIP suite has lanai access, walk-in closet, and a spa inspired bath where you’ll relax in the soaking tub after a day on the links or step into your walk-in garden shower.
Sports membership available for separate purchaseno waiting to enjoy the additional extensive community amenities including state-of-the-art Wellness center, pool, and more.
Visit us online at www.TheStarrFamilyTeam.com and enjoy an immersive walk-thru video.
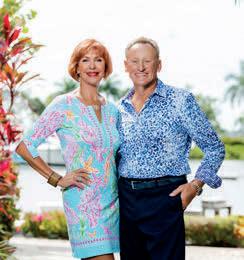
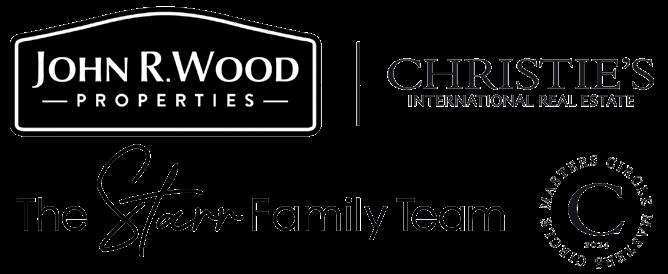
OFFERED AT $2,435,000
4 BEDROOMS | 4 FULL & 1 HALF BATHS 3582 LIVING SQUARE FEET | 4339 TOTAL SQUARE FEET
MASTER HOA DUES $1750 ANNUALLY CONDO FEE $7100 QUARTERLY
Golf Membership available for separate purchase. You don’t need to wait to enjoy all the fantastic amenities that Gulf Harbour has to offer!
Located in the prestigious Paramount building, here you can lounge in luxury with the very best of waterfront living. Rarely available, this furnished, lavish condo residence has been remodeled and offers breathtaking views from nearly every room. All bedrooms are ensuite and well appointed, each opening to the large lanais featuring panoramic views to the intercostal waterways, golf course and sunsets.
Enter this residence through the elevator opening to your private foyer. Step into a Chef’s kitchen designed to elevate your senses. Completely redesigned with an island & eating area like no other condo offers. New Jenn Air appliances, quartz countertops, and complete custom wood cabinetry. 24x24 porcelain tile floors in living areas & carpet in all suites.
The primary oasis features 2 large walk-in closets with custom cabinetry & a inviting spa-like bathroom with separate walk-in shower & soaking zen tub. 3 Large guest rooms are all ensuite. Hurricane protection, 2 deeded parking spaces and AC storage room.
The Paramount features an array of amenities including a private gym, billiards, community room, catering kitchen, conference room, outdoor grills, resort pool, spa, and beach. Live the sunshine life you’ve been dreaming of!
Visit us online at www.TheStarrFamilyTeam.com and enjoy an immersive walkthru video.
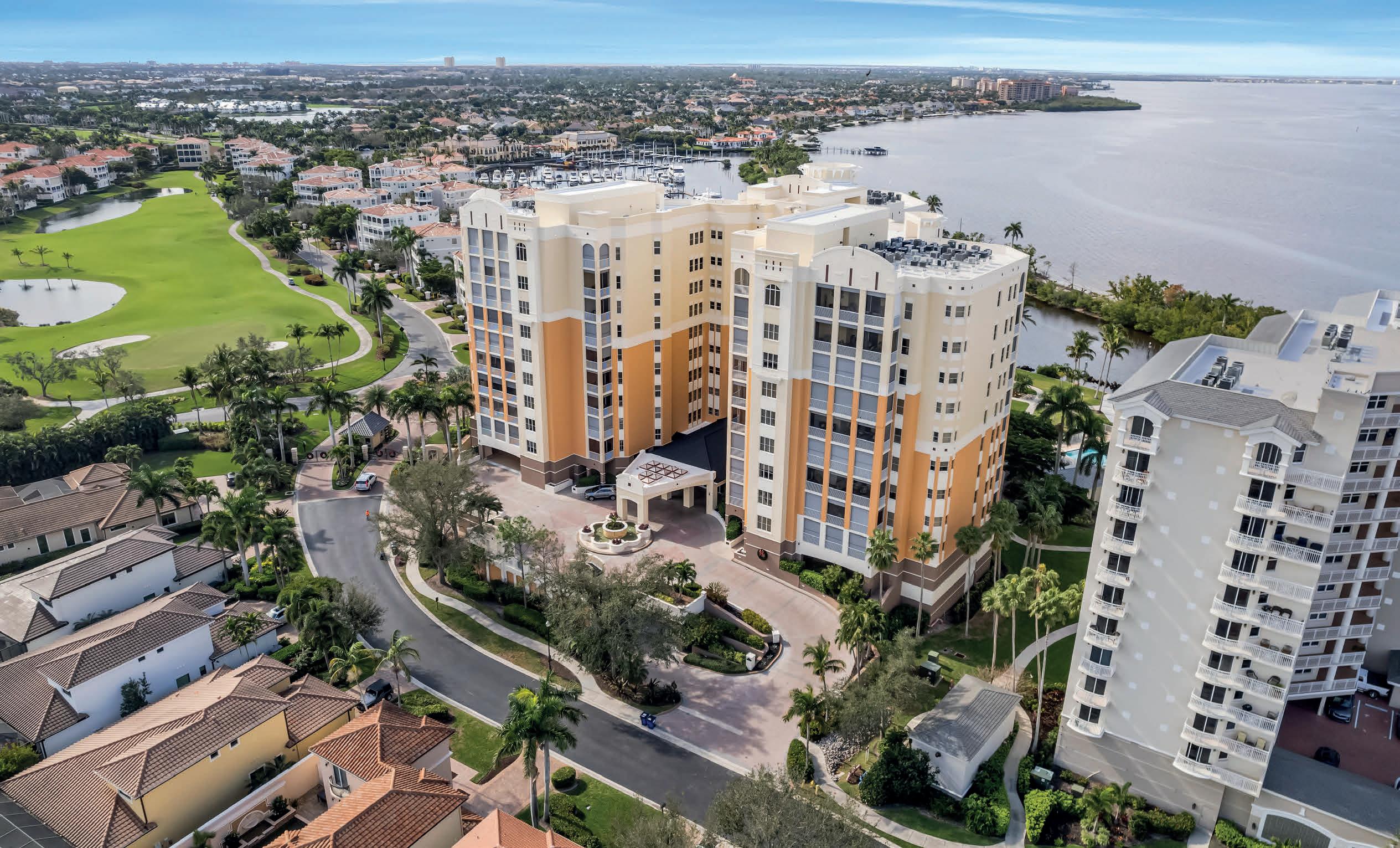

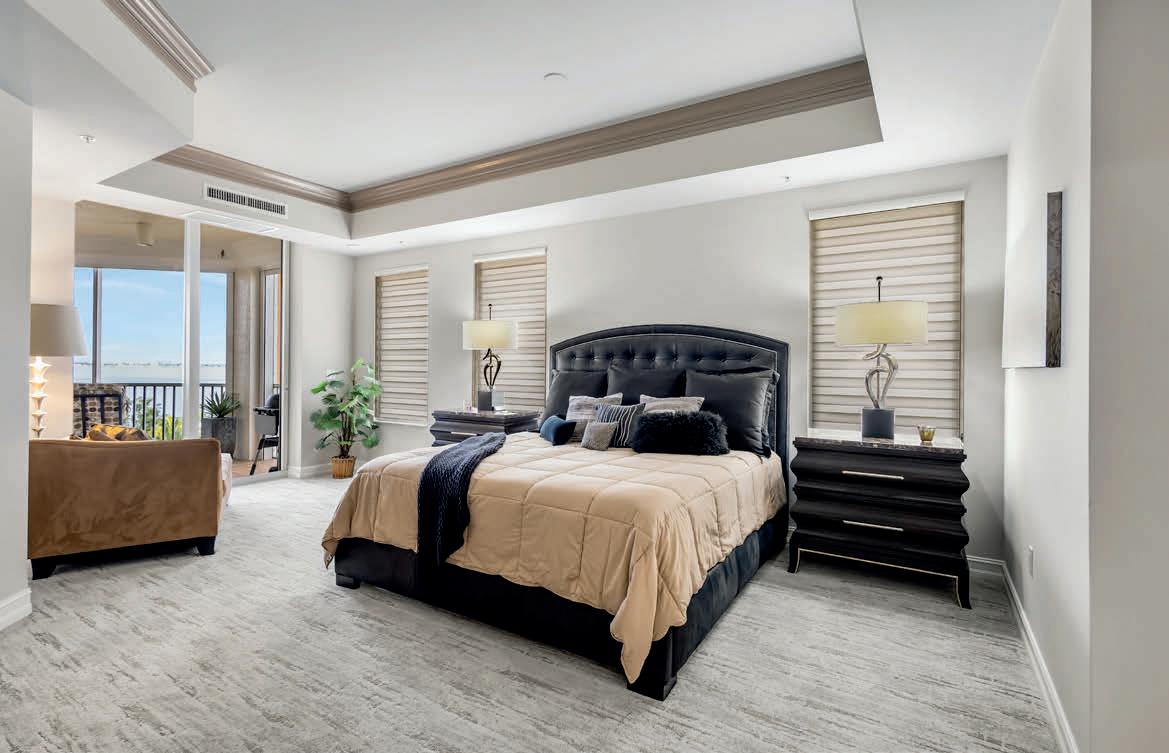

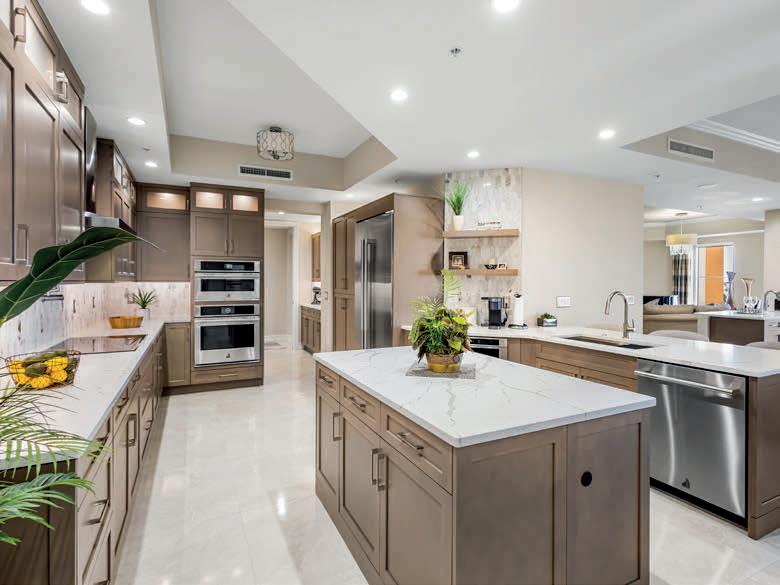




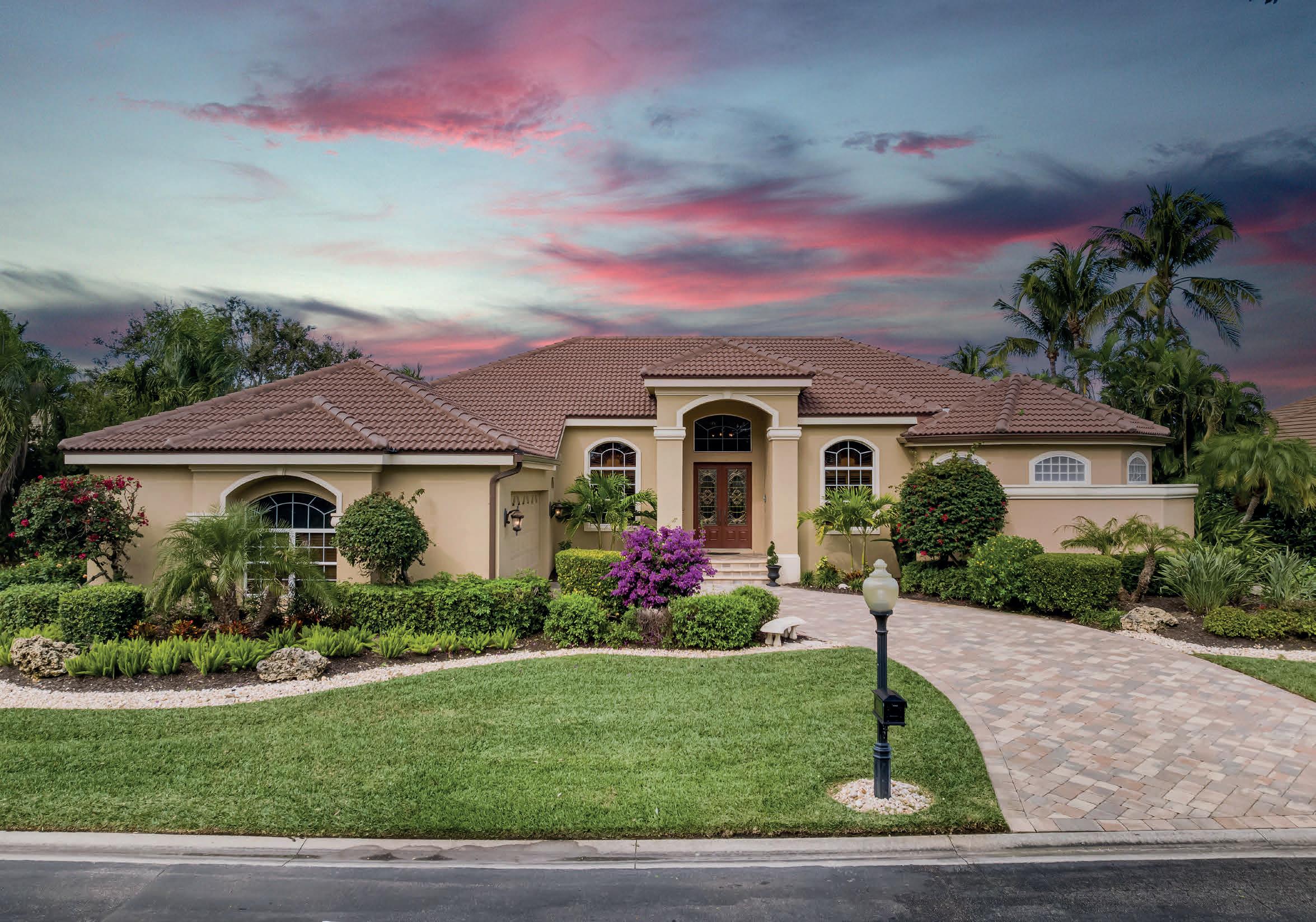








A true gem! Harbourside Custom Home located in the prestigious neighborhood of Edgewater in Gulf Harbour Yacht and Country Club and positioned perfectly to offer gorgeous lake and sunset views.
The open floor plan greets you and features formal and informal living and dining spaces and elegant features at every turn. The fully appointed kitchen offers custom cherry wood cabinetry, granite countertops, stainless steel appliances, breakfast bar and informal dining space. Luxuriate in double tray ceilings, uplighting, under lighting, 8 ft doors, pocket doors, surround sound, crown molding, faux finish painting, and beverage center with a wine cooler & wine rack.
The VIP primary wing boasts 2 accesses to the lanai, 2 custom California walk-in closets, ensuite bathroom with separate soaking tub, walk-thru shower, and dual vanities. First guest bedroom also offers access to the lanai.
Step outside to the pavered and screened lanai for the best in endless summer living. Here you’ll can dine and lounge while enjoying exceptional sunset views. Soak up the Florida sun in the open heated pool and spa, and entertain effortlessly around the fire pit.
New roof in 2023. Oversized 2.5 car garage has room for a golf cart. The sale is turnkey, including all furniture & more. Golf membership available for a separate purchase - no waiting to enjoy these unparalleled amenities.
Visit us online at www.TheStarrFamilyTeam.com and enjoy an immersive walk-thru video.


OFFERED AT $2,495,000
3 BEDROOMS | DEN | 3 FULL & 1 HALF BATHS
4311 LIVING SQUARE FEET | 7284 TOTAL SQUARE FEET
MASTER HOA DUES $490 QUARTERLY
Discover this direct Gulf access home with a unique and inspiring courtyard design. This stunning masterpiece of design offers 3 bedrooms, 3.5 baths, plus a den/office, bar lounge & theatre.
Outside you’ll find a boating enthusiasts paradise with private dock with 8,000lb lift on a 90ft seawall which allows for up to a 48 ft yacht. A rear lanai with outdoor fireplace is the perfect spot to relax and overlook the 2 piers and a tiki hut.
Your entry opens into a courtyard oasis featuring a captivating pool, spa, rock waterfall, and outdoor kitchen. This estate home is perfect for those who seek privacy, lifestyle, and entertainment. The Casita (3rd bedroom) which is under truss, features a bedroom, full bath, kitchenette, and 12ft zero corner stack sliders opening to the courtyard.
The elegance flows seamlessly through the main areas of the home adding a touch of luxury to everyday living. Luxurious dream kitchen with Cambria Quartz, 2 center islands, oversized walk-in pantry, Wolf appliances, Fisher/Paykel dual dishwashers, induction oven, Sub-Zero fridge/freezer, and buffet area. Formal living & dining with soothing fireplace, and bar lounge.
First floor features an oversized primary ensuite with double tray ceiling, courtyard access, and morning kitchen. The ensuite bath offers 2 vanities, dressing area, 2 walk-in closets, walk-through shower & soaking tub. Also on the main level with courtyard access is the second bedroom with ensuite bath.
On the second level you’ll find an amazing theatre room with movie projector & screen, tiered level seating, surround sound, and wet bar. Also an office/den and 2 air conditioned storage rooms.
The 2 car garage also has a 3rd bay for easy access for your boating accessories. Worry free living features include hurricane protection and a 16kw whole home generator. Visit us online at www.TheStarrFamilyTeam.com and enjoy an immersive walk-thru video.
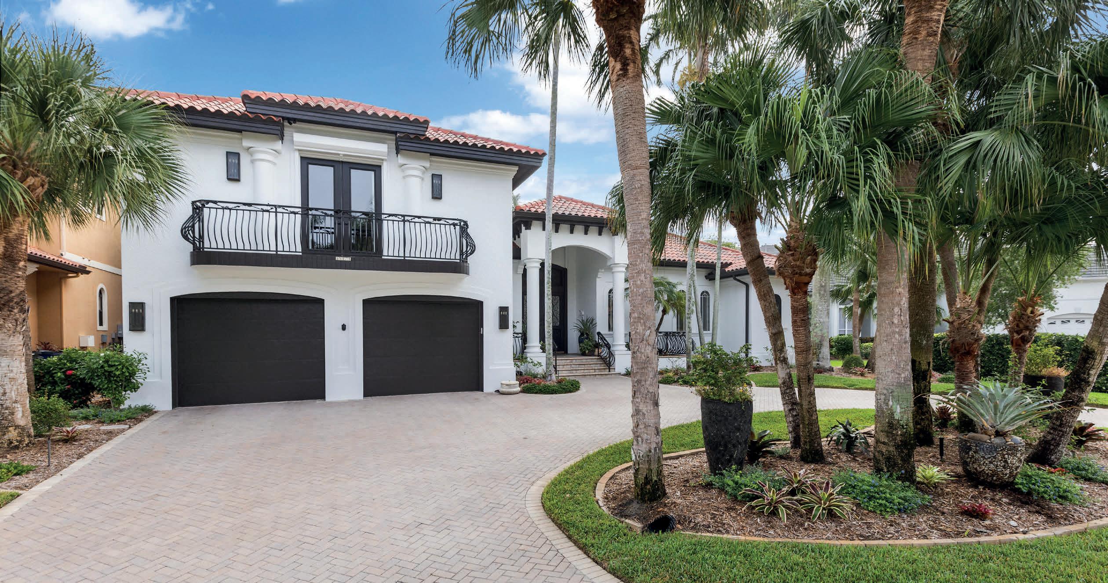

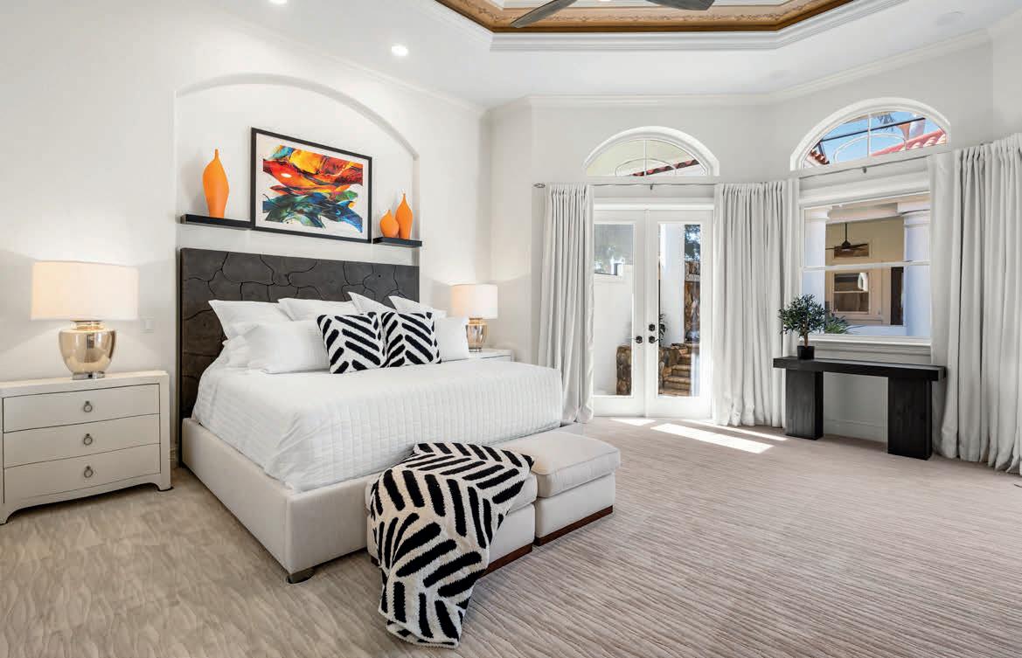
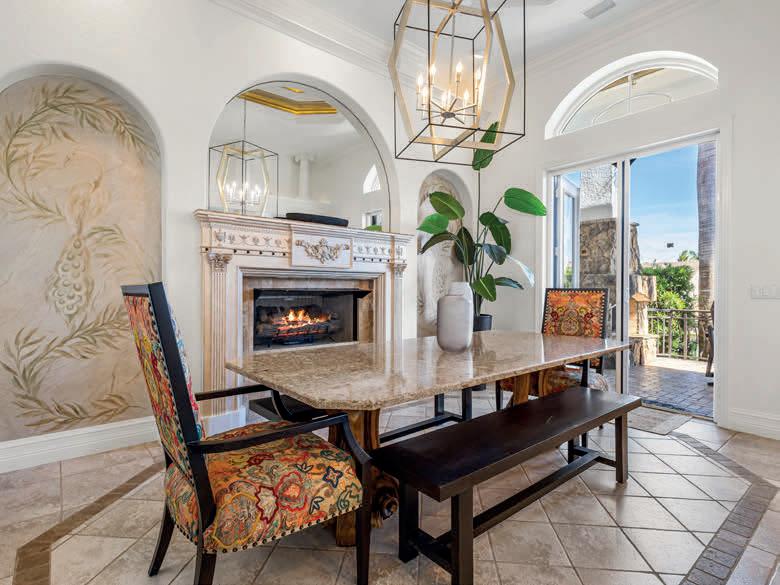

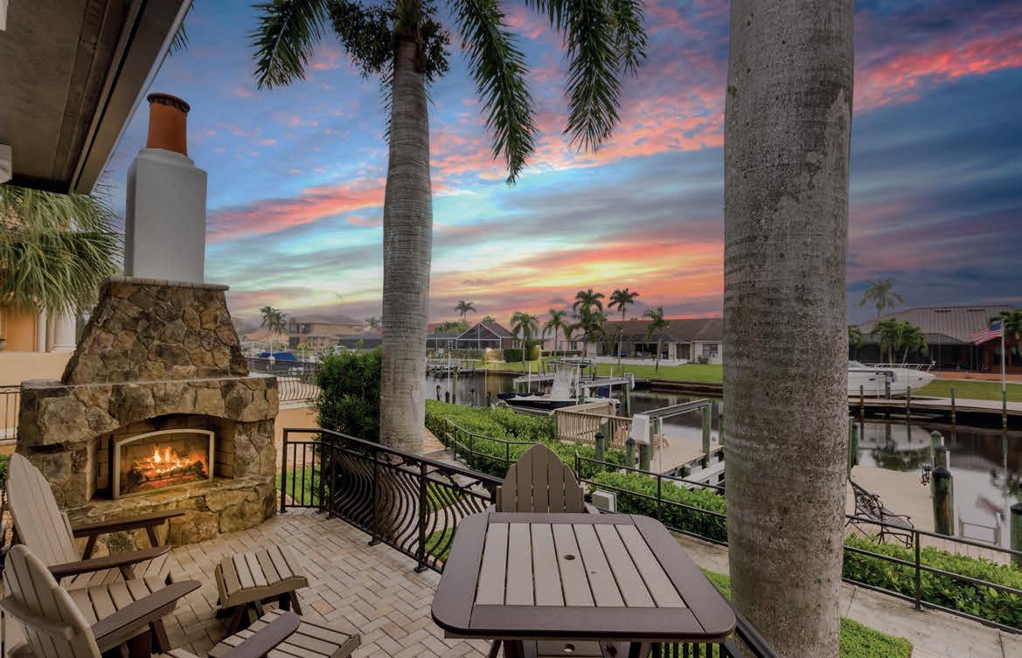
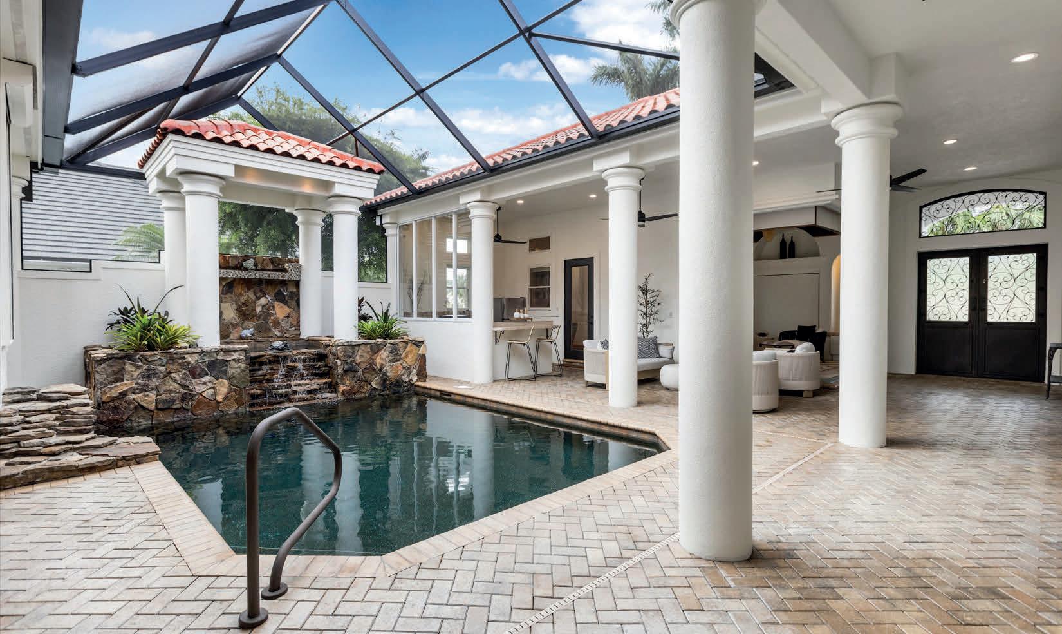


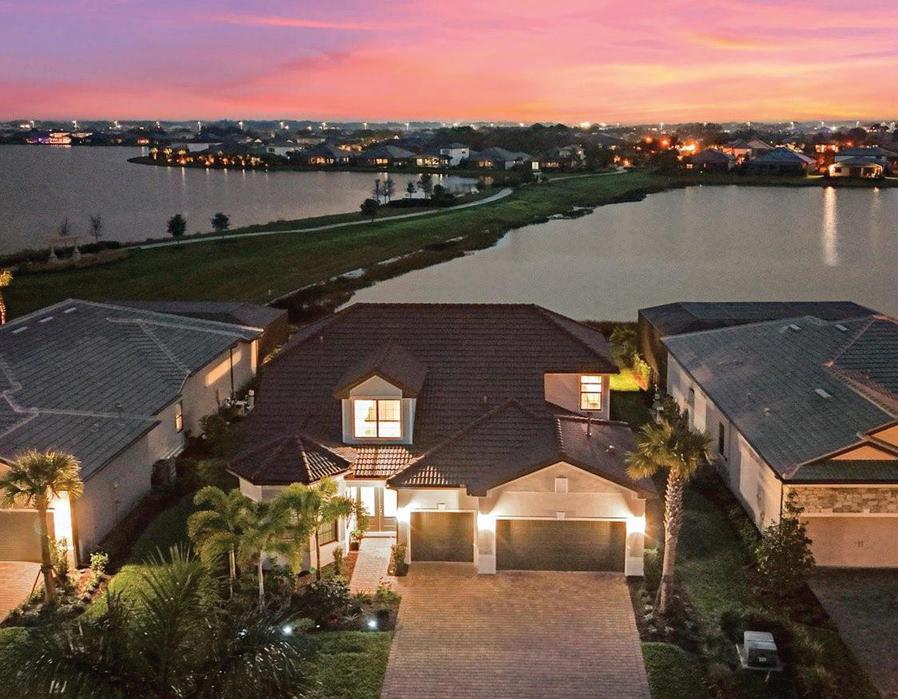
Offered at $2,395,000
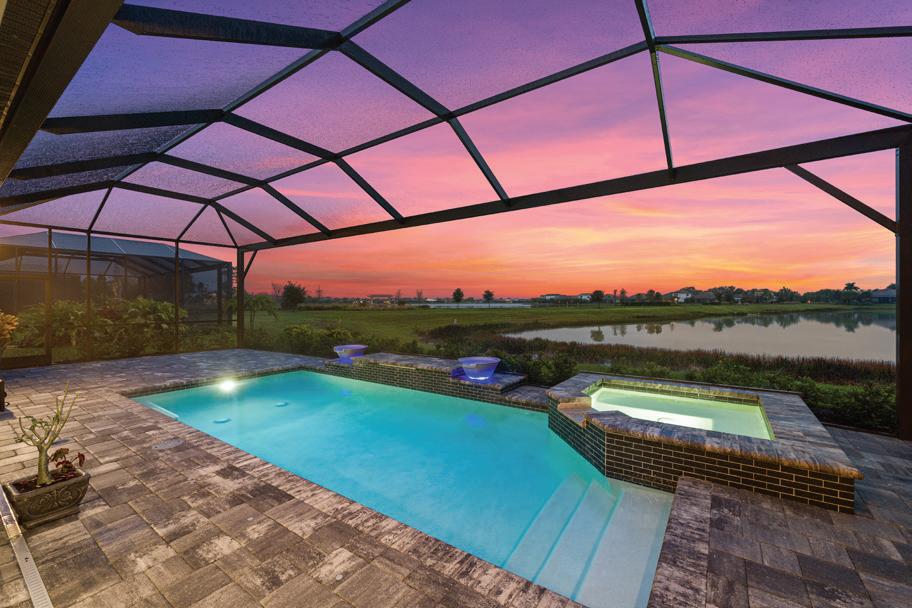

THE ANDERSON GROUP
DIANNE ANDERSONReal Estate Advisor
941.350.3513
dianne.anderson@compass.com

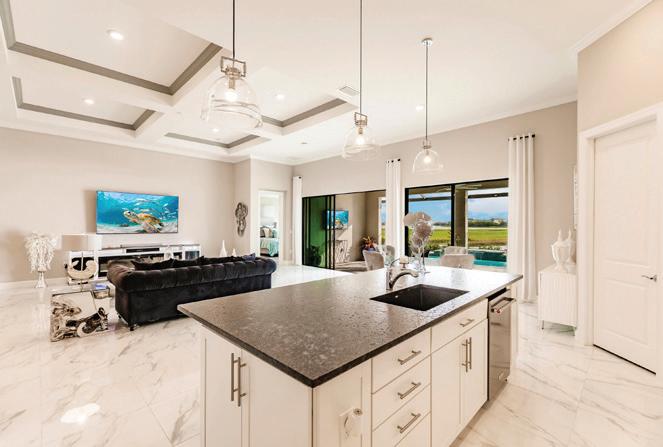
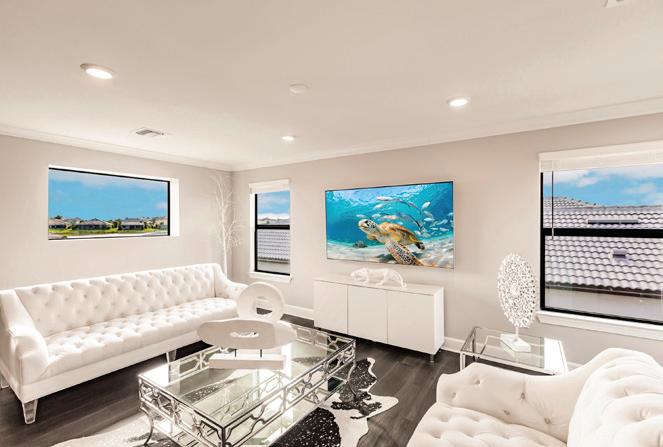
Modern luxury meets waterfront living at 7889 Mainsail Lane. This beautiful new construction home offers an unparalleled lifestyle with its stunning design and exquisite features. Located in the exclusive Shoreview community at Waterside. Boasting 4 bedrooms and 4 bathrooms within its expansive 3,963 square feet, this residence is a true gem. Step inside to discover high ceilings and crown moldings that add a touch of elegance to the open kitchen and living spaces. The upgraded appliance package, including a gas stove and stainless steel appliances, makes cooking a delight. The breakfast bar and breakfast nook provide perfect spots to savor meals, while the pantry ensures ample storage. The primary bedroom features an oversized shower, dual sinks and a large walk in closet, offering a serene retreat.
Custom upgrades elevate the living space and include plantation shutters in the first bedroom, as well as a sliding pocket door to allow for a second ensuite. Other upgrades include Porcelain Carenza Flooring on the first level and Luxury Vinyl flooring on the stairs and upstairs loft, crown molding, gorgeous light fixtures, beautiful tile backsplash, and picture window in the upstairs loft to enjoy the lake view. Outside, the private pool and waterfall spa offer a refreshing escape, while the water views provide a picturesque backdrop for relaxing or entertaining. Residents can also enjoy access to the private clubhouse, adding to the luxurious amenities of this home. Amenities include pool, spa, clubhouse with indoor and outdoor bar, lakeside dock with kayak launch, tennis, pickleball, bocce, fitness center, fire pit, event lawn, & dog parks. Embrace the epitome of Lakewood Ranch living in this remarkable home, where elegance and lifestyle intertwine seamlessly.

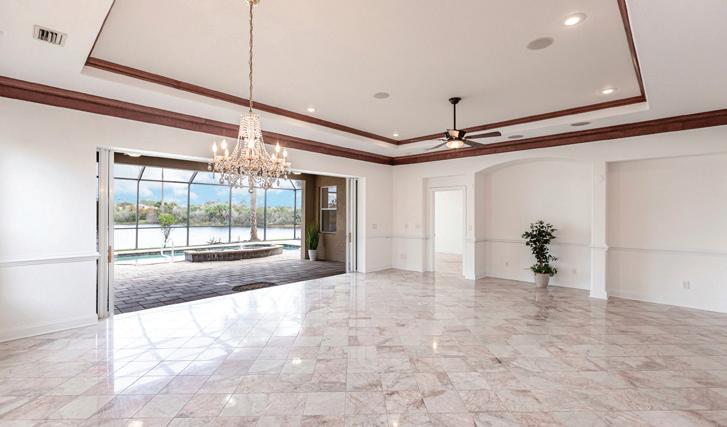

Offered at $750,000
Welcome to 333 Cipriani Way, a charming and elegant residence nestled within the exclusive gated community of Venetian Golf & River Club. Situated at the cul-de-sac of a private street, this 3-bedroom, 2-bathroom home offers a serene and secluded retreat. Upon entering, you are greeted by the spacious 1889 square feet of beautiful marble floors throughout the entire living space, adorned with tasteful finishes and an abundance of natural light. The open layout seamlessly connects the living, dining, and kitchen areas, creating an ideal space for both relaxation and entertainment. Step outside to discover your own private pool, a tranquil haven for enjoying the Florida sunshine. The expansive lot offers serene water views, creating a picturesque backdrop for outdoor gatherings or moments of quiet reflection. Beyond the property, the location offers exceptional amenities, convenience and accessibility. Additionally, the vibrant area surrounding 333 Cipriani Way provides an array of dining options and shopping destinations. Embrace the epitome of Florida living in this well designed home, where lifestyle and tranquility intertwine seamlessly.

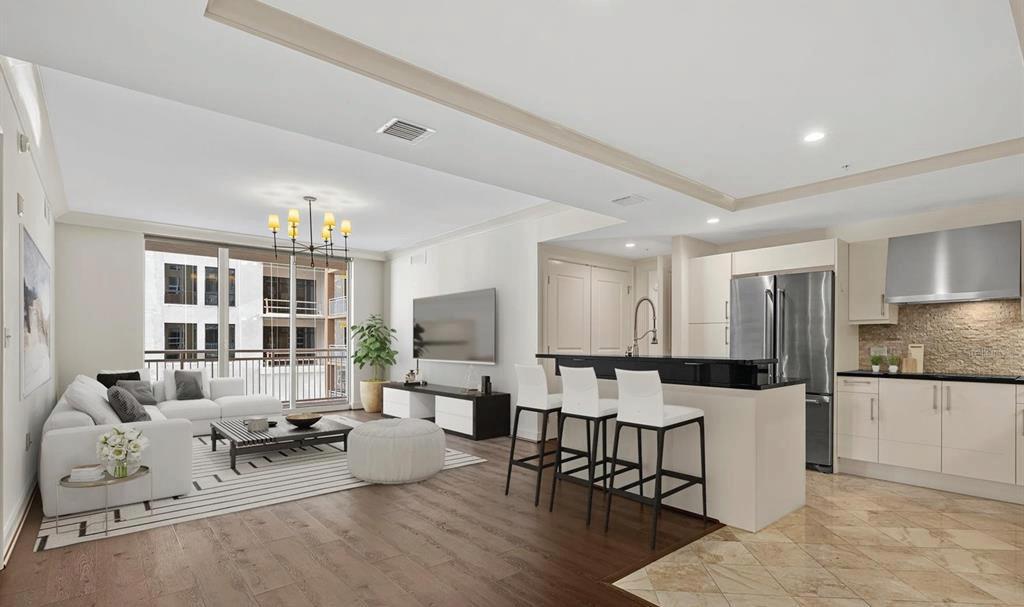

1350 Main Street, Unit 803, Sarasota, FL 34236
Offered at $825,000
Live in this iconic building in a stylish 2 bedroom, 2 bathroom condo nestled in the heart of Sarasota’s vibrant downtown. This amenity rich residence offers the perfect blend of urban convenience and upscale living. As you step into this lovely 8th floor condo, you are greeted by a spacious and comfortable living space featuring thoughtfully selected upgrades and a poolside courtyard view. The open floor plan seamlessly connects the living area to the sleek kitchen, complete with high-end appliances, granite countertops, a stone tiled backsplash and ample storage space. The Primary Suite design choices create a cozy retreat with built in bookcases, remote shades, a spacious ensuite bathroom and walk-in closet that can meet all your organizing needs. The second bedroom offers versatility and comfort, ideal for guests or as a home office. Whether indulging in culinary delights, enjoying cultural performances, or exploring local art, the vibrant downtown scene is just steps away. For those who appreciate the outdoors, the condo’s prime location allows for easy access to the Marina for leisurely waterfront strolls and boating adventures.
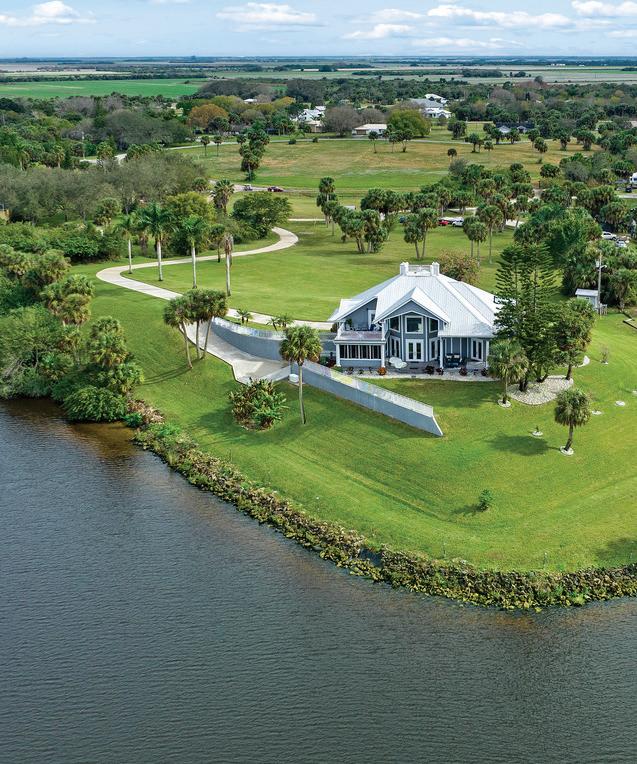




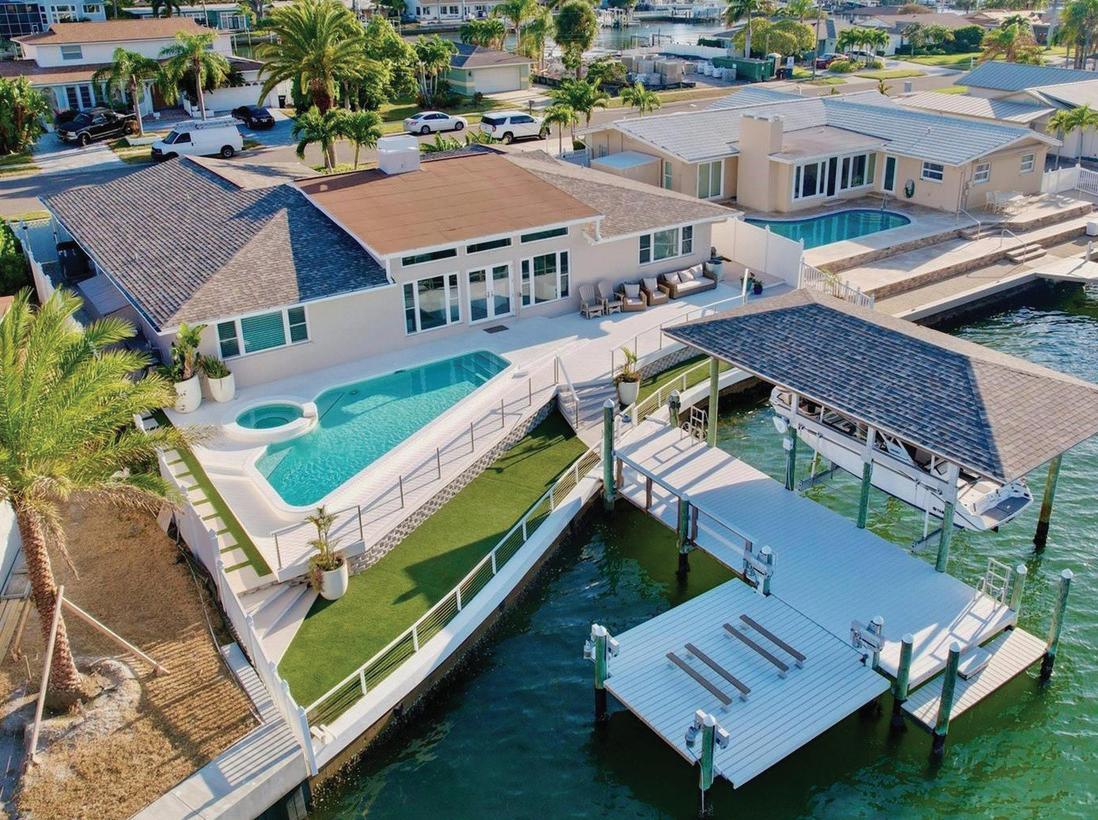




6 beds | 7.5 baths | 9,049 sq ft | $24,000,000 | MLS #223093539
Unmatched Coastal Luxury: Located in the double-gated Strand at the Colony of Pelican Bay, one of only 12 residences, this beachfront home is the epitome of luxury living. • Spacious Elegance: Boasts over 9,000 sqft of living space, featuring six bedrooms and eight bathrooms. • Exclusive Privacy & Security: Positioned within the most secure enclave for ultimate tranquility and peace of mind. • Nature-Connected Design: Adjacent to a preserve, it offers uninterrupted natural views and a deep connection with the surrounding landscape. • Optimized for Natural Light & Views: Architecturally designed with a southward tilt, maximizing natural light and panoramic views of the Gulf of Mexico. • Private Beach Club Access: Residents enjoy a private beach club for socializing, relaxation, and luxury experiences. • Exclusive Ritz Carlton Access: Direct access to world-class services and amenities at the Ritz Carlton, enhancing the luxury lifestyle.
•Coastal Paradise: Represents the ultimate in luxury living with a prime location, exclusive community features, and access to top-tier amenities. Welcome to your exclusive haven by the sea.
3 beds | 3.5 baths | 3,298 sq ft | $4,500,000 | MLS #224000188
Coastal and modern influence fused effortlessly with attention to sustainability make this home special. The innovative design includes photovoltaic solar panels & rooftop garden—a highly efficient 4 Zone HVAC system with a whole house generator & smart design lighting. The home is elegantly finished in earth tones of white, gray, and stone. These textures flow from the exterior to the interior. Open gourmet kitchen w/custom Poggenpohl cabinetry, Quartz countertops, top-of-the-line appliances - Wolf-Subzero-Bosch and oversized island with enough seating for friends and family. Generous pocket sliding doors across the entire rear of the home offer a seamless transition to the outdoor living space - pool, outdoor kitchen, landscape lighting, and lanai with retractable screens. Enjoy the master suite with its private terrace and two large custom walk-in closets. The master bath feels like a spa - tranquil with transom windows allowing for natural light: two spacious guest bedrooms - all with ensuite baths, walk-in closets & private balconies. One guest bedroom and office are located on the first floor. The home is minutes from the beach, shopping, & restaurants.

broker associate
239.564.3819
Michael@MichaelSopka.com
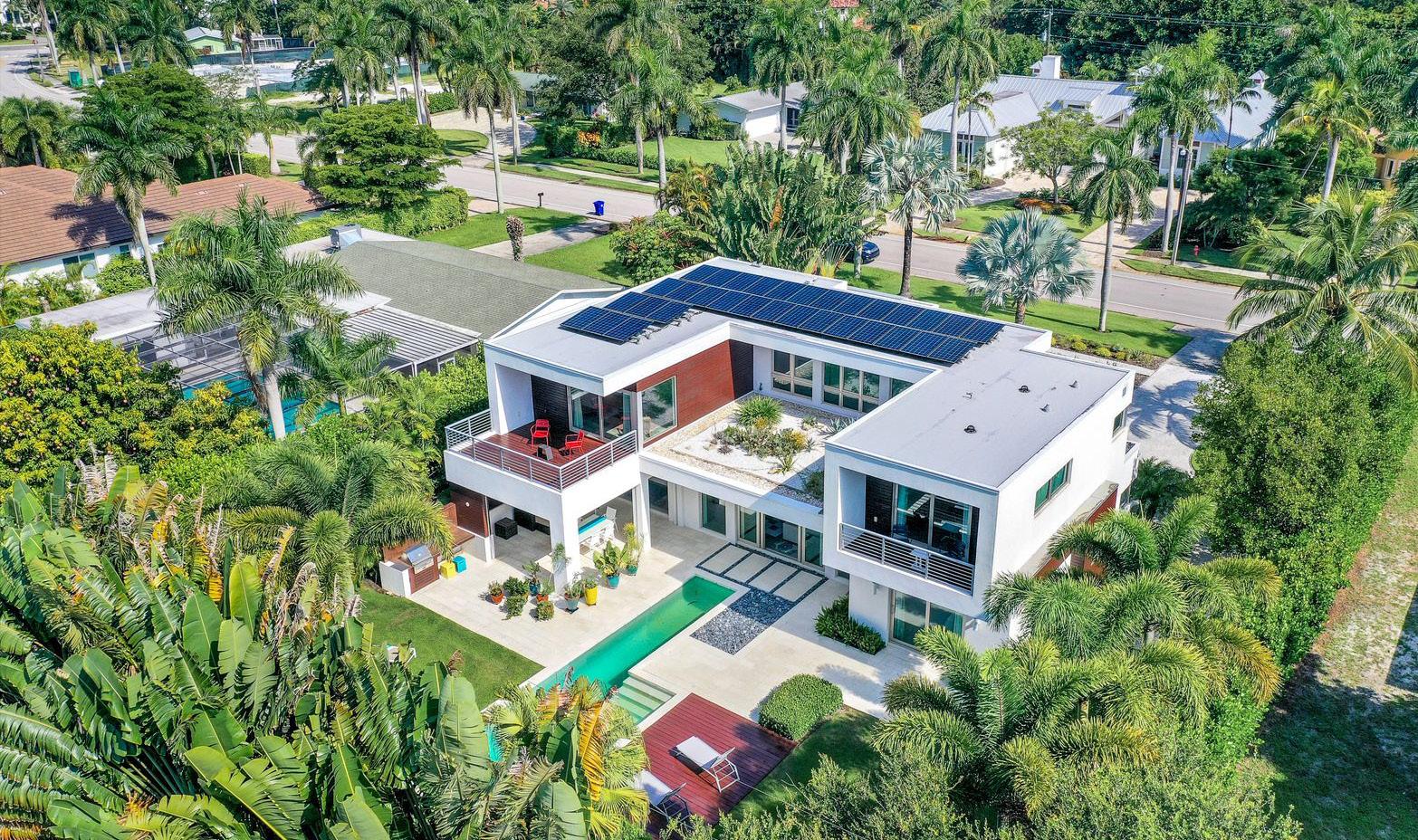
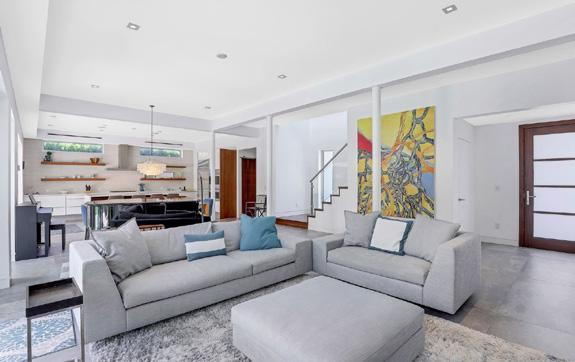
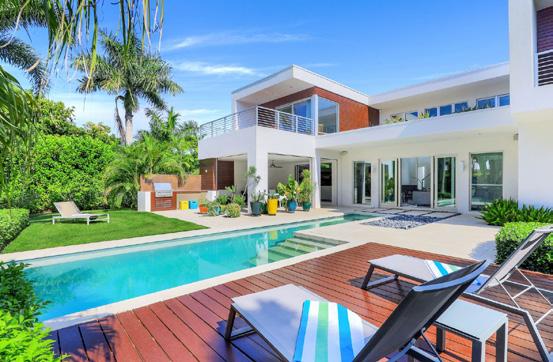




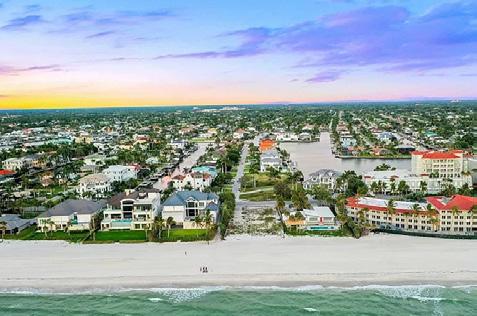
3 beds | 3.5 baths | 2,640 sq ft | $1,899,000 | MLS #223090568
Welcome to Las Palmas, the epitome of luxury living. This exquisite singlefamily home is in the prestigious Colony Golf & Bay Club at Pelican Landing. Meticulously crafted with unparalleled attention to detail, this residence redefines comfortable living for the most discerning buyer. The home offers one of the best waterfront views in Las Palmas, with unobstructed views of the golf course and lake, high-end finishes, and volume ceilings. It has been professionally decorated. The home offers 3 bedrooms, a den, 3.5 bathrooms, a pool, and a spa with lots of room to entertain guests and family. This home represents a rare opportunity to own a residence of unparalleled quality and sophistication within the esteemed Colony Golf & Country Club. It comes with the bonus of avoiding the wait list for a sports membership. The Colony Golf and Bay Club offers a state-of-the-art fitness center, lap pool, bocce ball, pickleball, tennis courts, and a 34-acre private beach club. The community’s location is near Coconut Point Mall, restaurants, and shopping, and minutes from Southwest International Airport! Schedule a private showing to experience the epitome of luxury living.

239.564.3819
Michael@MichaelSopka.com
0.65 acre | $21,000,000 | MLS #223074423
Seize this unparalleled opportunity to build your dream home right on the coveted sands of Vanderbilt Beach in North Naples. This exceptional Gulf Front lot of .65 acres, boasts approximately 100 feet of pristine beachfront, offering an extraordinary setting for a life of sun, sand, and surf. Only available beachfront lot on Vanderbilt Beach! Experience the luxury of designing a home tailored to your every wish. Awake each morning to the light and breezy atmosphere of the Gulf of Mexico right at your doorstep. Sip your morning coffee while watching dolphins glide by and end your day with stunning sunsets.
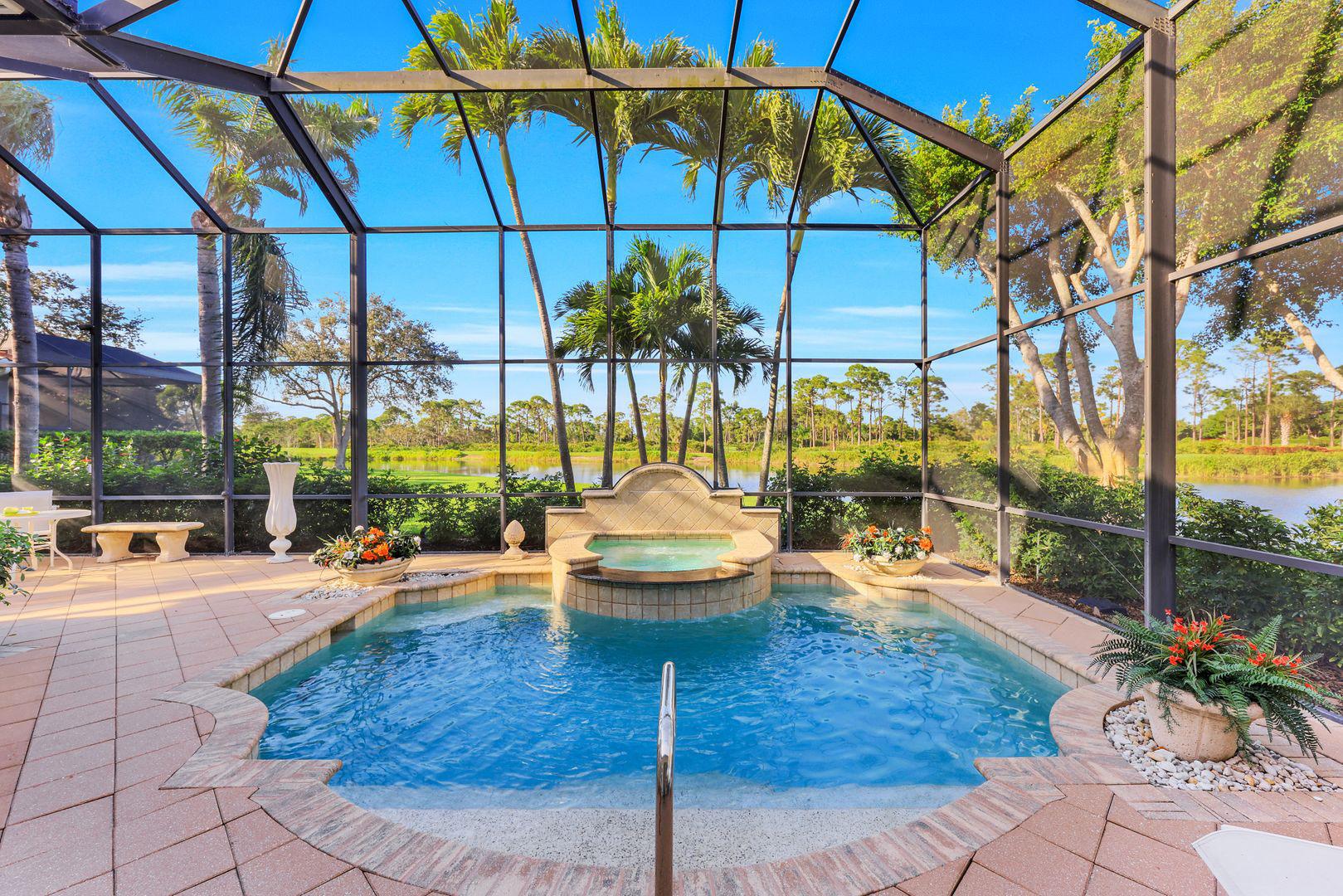

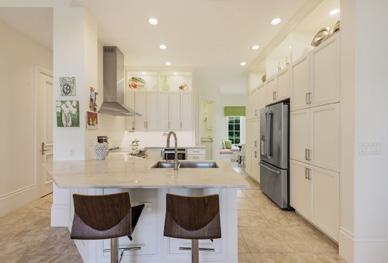

239.682.9835
Joanne.Sintic@engelvoelkers.com

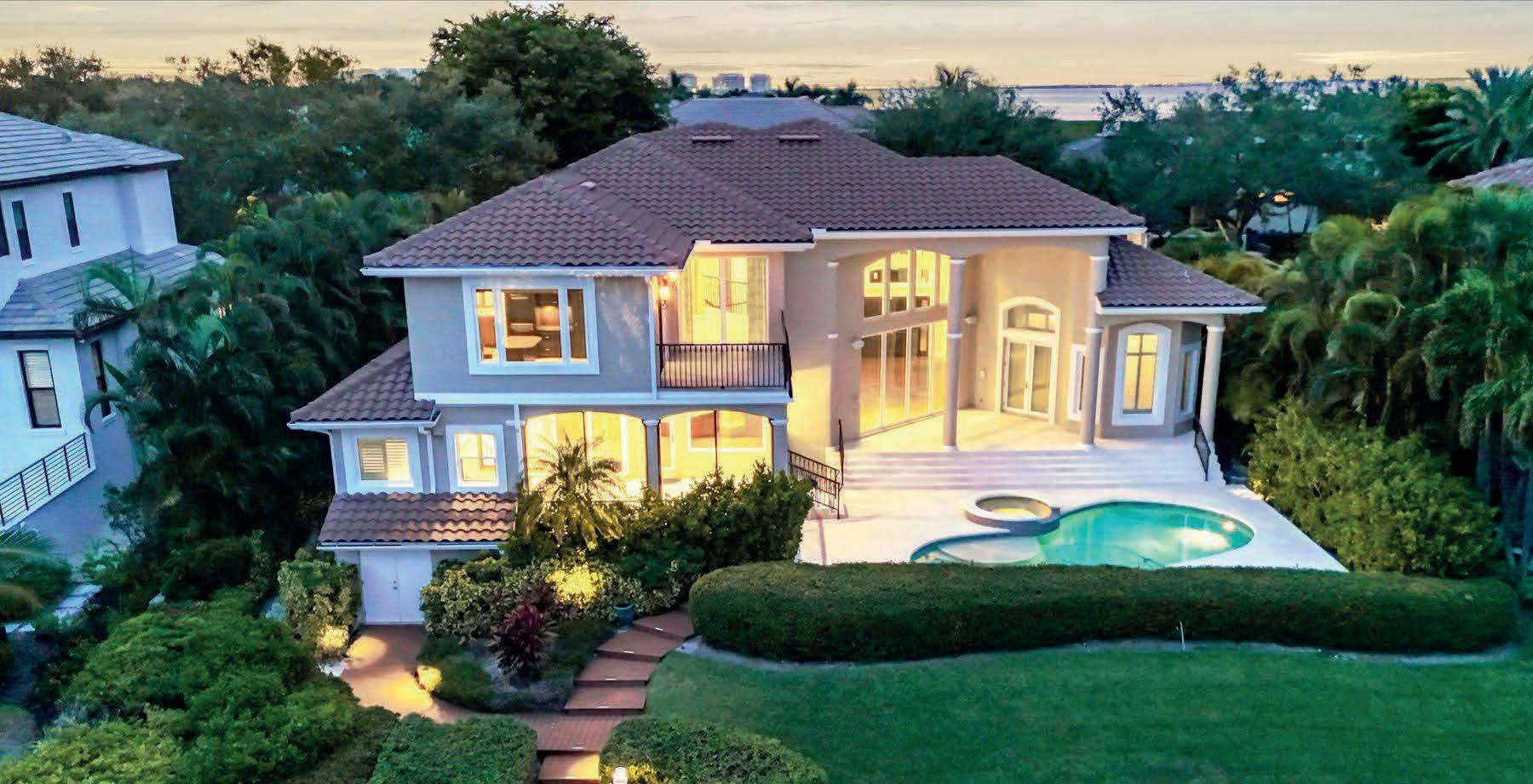

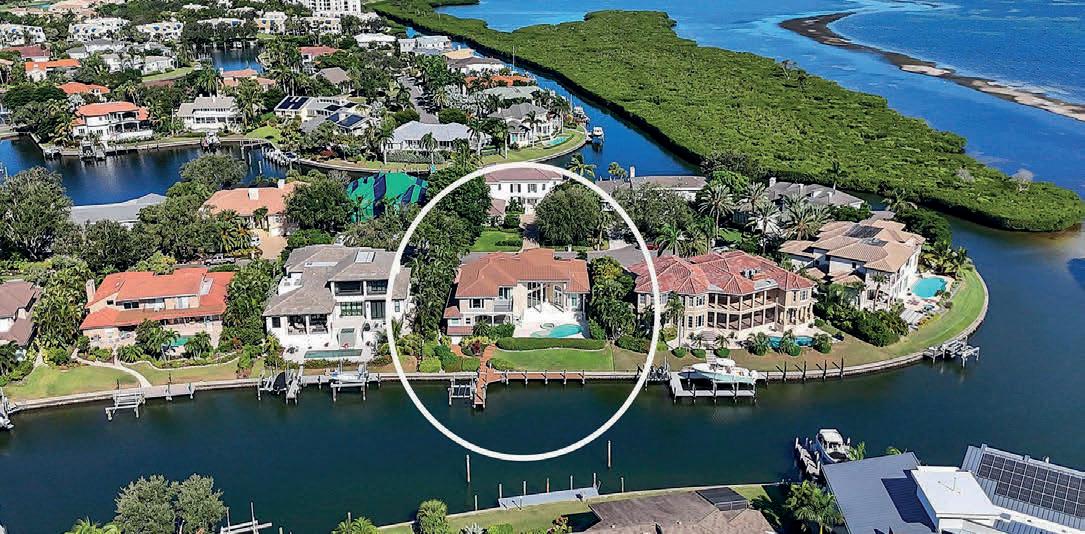


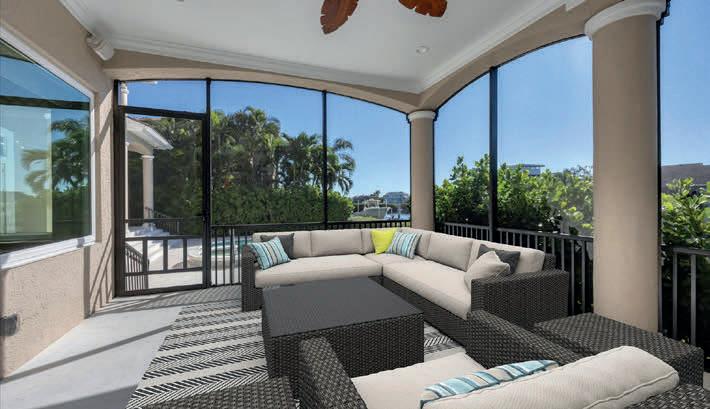


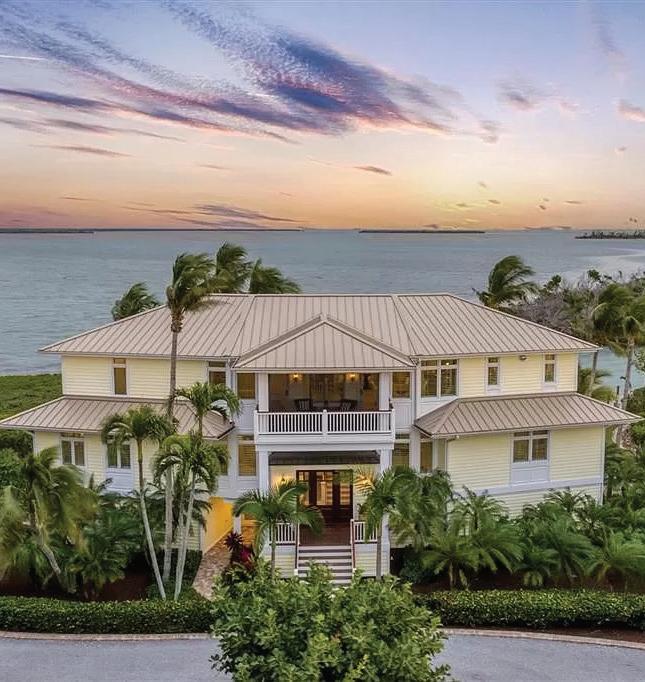

5
5

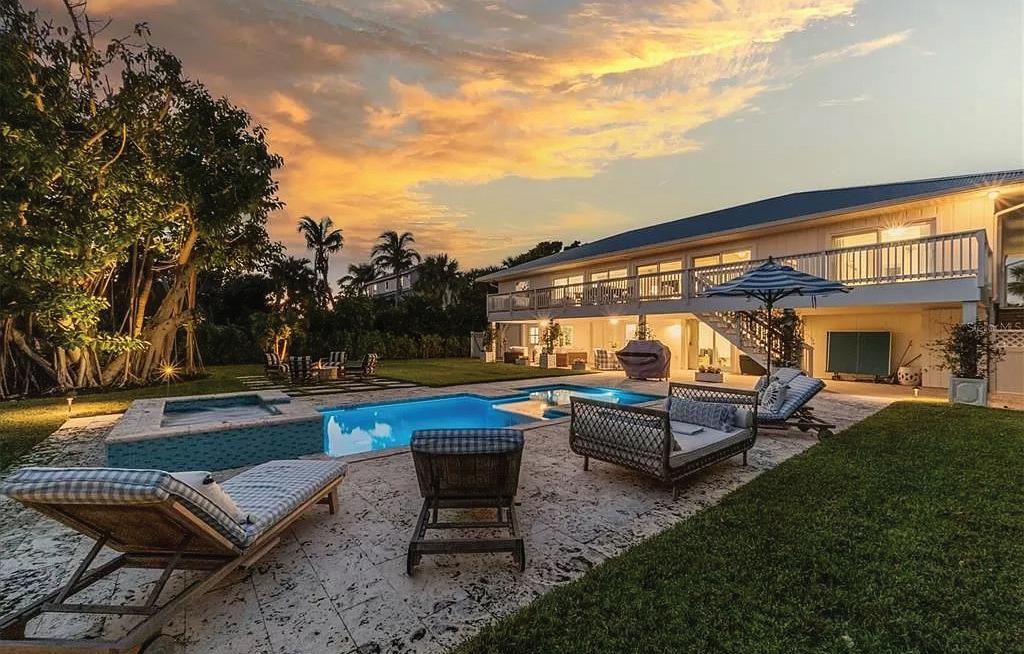


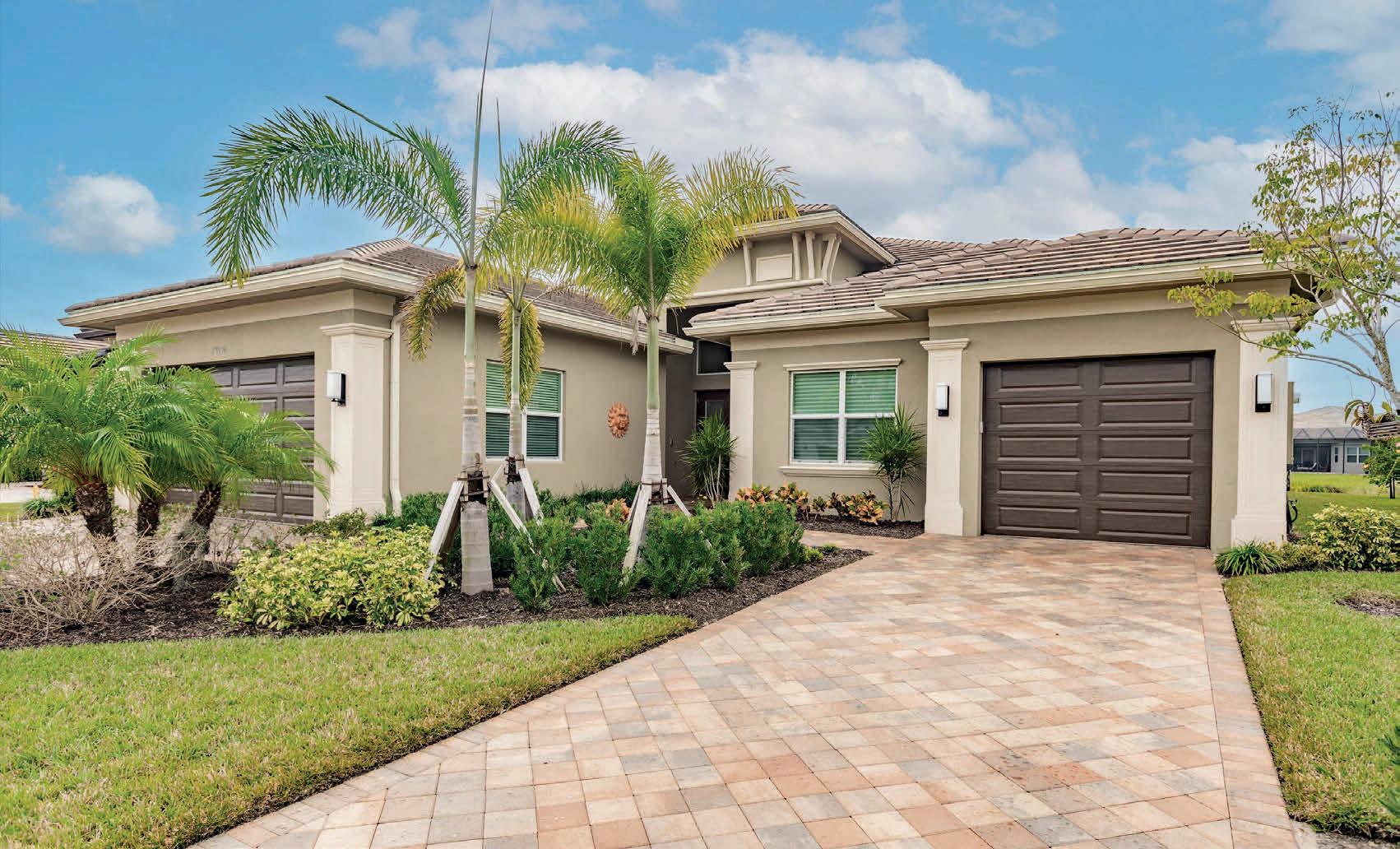

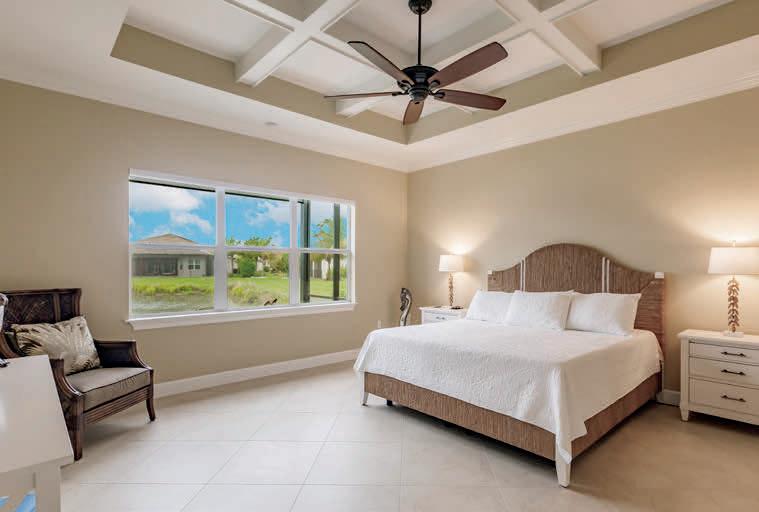
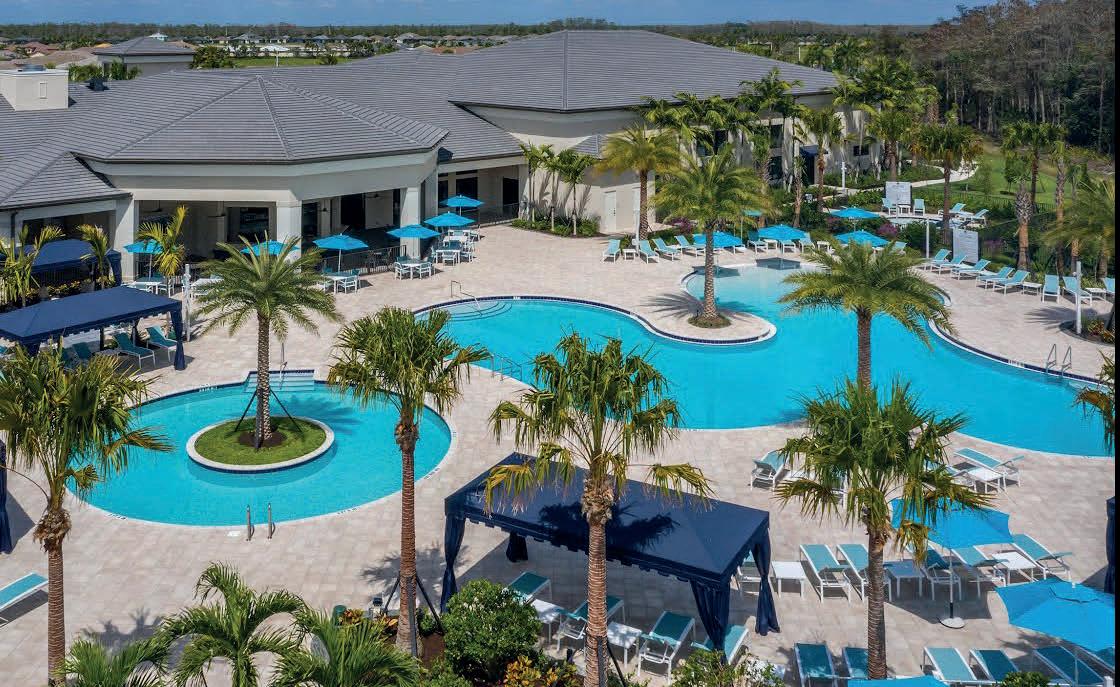
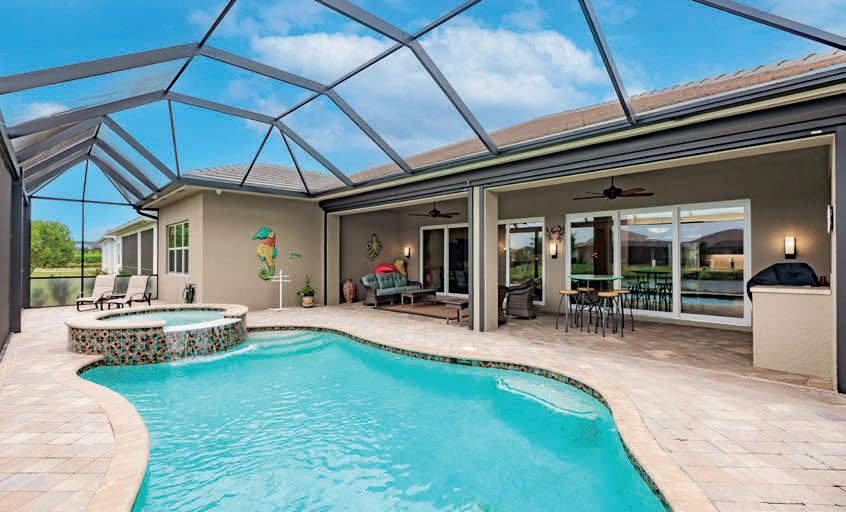

4 BEDS | 4 FULL, 1 HALF BATH | 3,176 SQ FT | $1,989,000 When was the last time a Napa became available in Valencia Bonita?
The simple answer is NEVER! This model, thought of as one of the most desired floorplans, is the 2nd largest home in the entire development with four (4) spacious bedrooms-each with private ensuite baths. The great room spans nearly 40’ across the rear of the home with double sets of wallto-wall sliders. The long lake views open to the pool, spa, and outdoor kitchen. There are custom shades throughout that include plantation shutters and Storm Smart roll down lanai shades for privacy, protection from storms, afternoon suns, and cool winter evenings. The owner brought in a master craftsman to finish out the recessed ceilings and has built out all the bedroom closets with custom organizers. It is a short walk to the award winning 45,000 sq ft clubhouse that includes all the amenities and activities you could ever want in a 55+ executive community. From the premium etched glass French door entry through to the pool oasis with expansive picture window pool cage, you will instantly know this is the home you have waited for. Call and see why The Napa has never before become available. You won’t want to leave either!
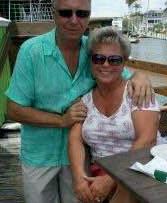
Steve Leek & Catherine North
MANAGING BROKER | REALTOR ®
steve : 815.494.5706
steve@sterlingrealtyfl.com
catherine : 239.273.2324
cathydee45@yahoo.com

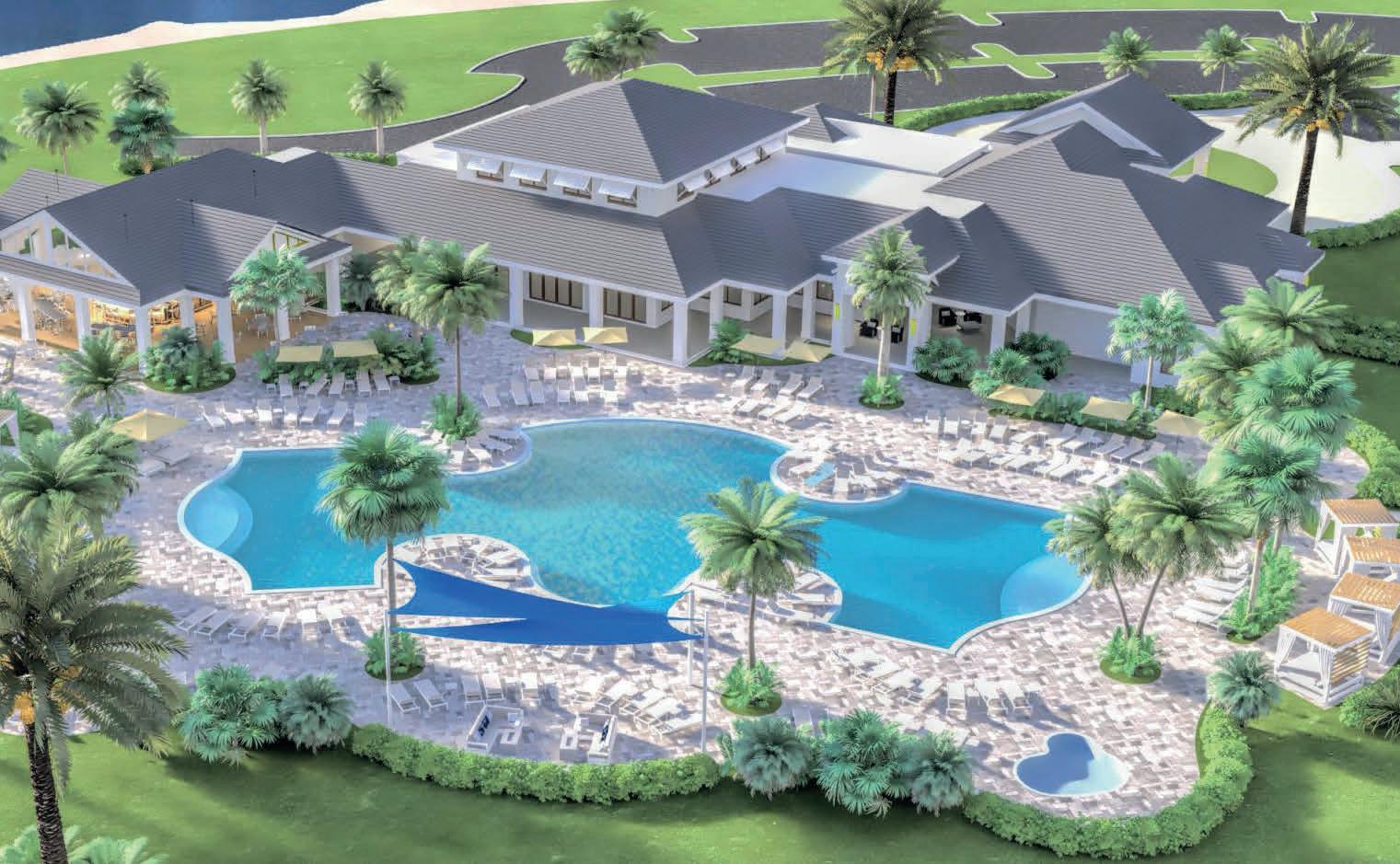

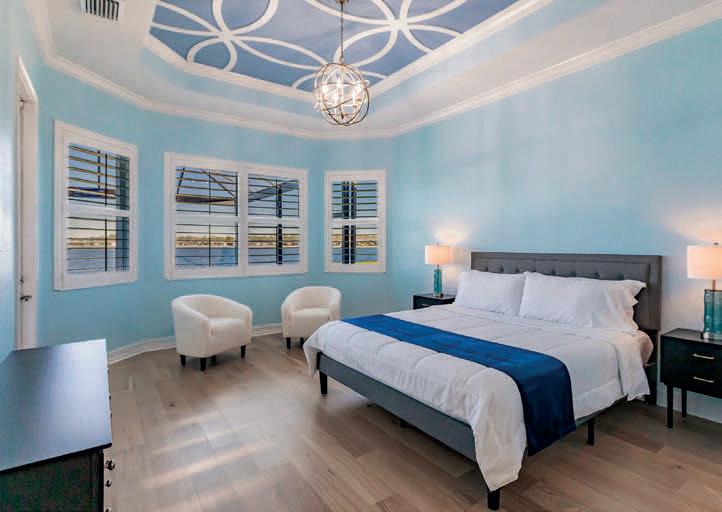

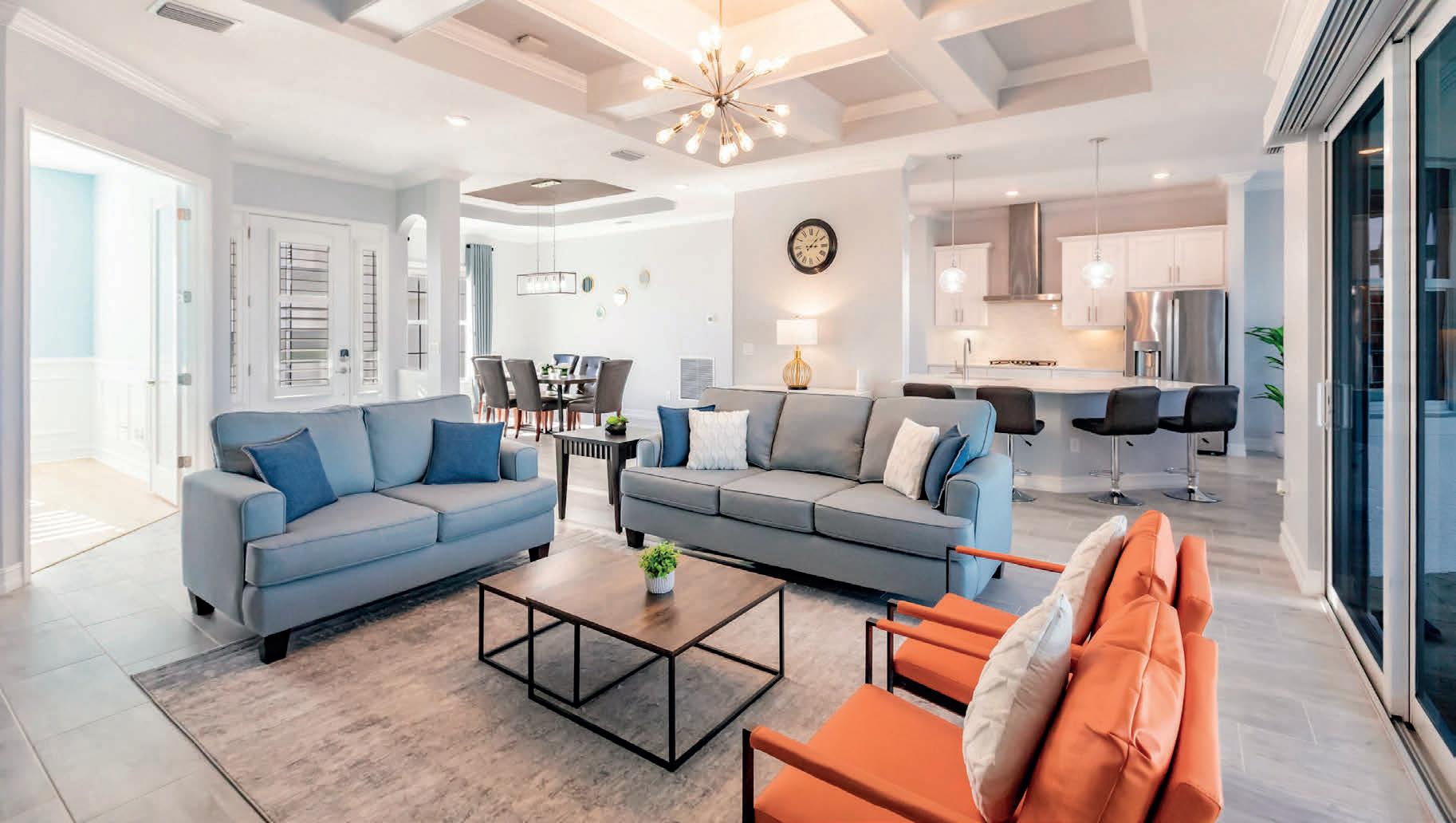
4 BEDS | 3 FULL, 1 HALF BATH | 3,143 SQ FT | $1,989,800 They call it the Napoli Grande because it is all that and more. Positioned on one of the largest lake lots with one of the longest lake views in Vista WildBlue, this Estate level stunner boasts 128’ of frontage on the boatable 225 acres Lake Vista, and offers added privacy thanks to the preserve fronting it. Upon entering the foyer, your eyes will be instantly drawn through the oversized Great room with soaring 11’ coffered ceilings to the extra-large custom Artesian pool and spa lakefront oasis that includes an outdoor gas kitchen. Take in the all picture-window pool cage that frames the extra- long and wide lake views. There are 4 full bedrooms and 3.5 baths in this spacious 3,143 sq ft beauty that includes a bonus game/media room. The upgraded baths have frameless glass enclosures to go along with tile and engineered wood floors. Extensive custom ceiling and wall decorative moldings are some of the luxury touches in this looker. The kitchen has upgraded countertops and cabinets, along with stainless steel appliances and marble backsplash. It is being offered tastefully furnished with all the lighting upgrades, window and plantations treatments, and so much more. It is truly “GRANDE”.

Steve Leek & Catherine North
MANAGING BROKER | REALTOR ®
steve : 815.494.5706
steve@sterlingrealtyfl.com
catherine : 239.273.2324
cathydee45@yahoo.com







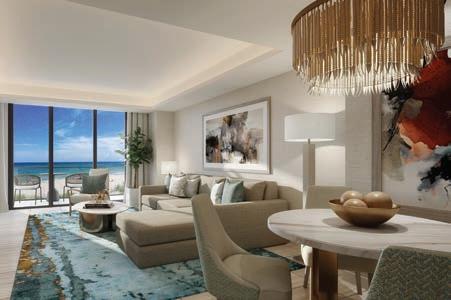


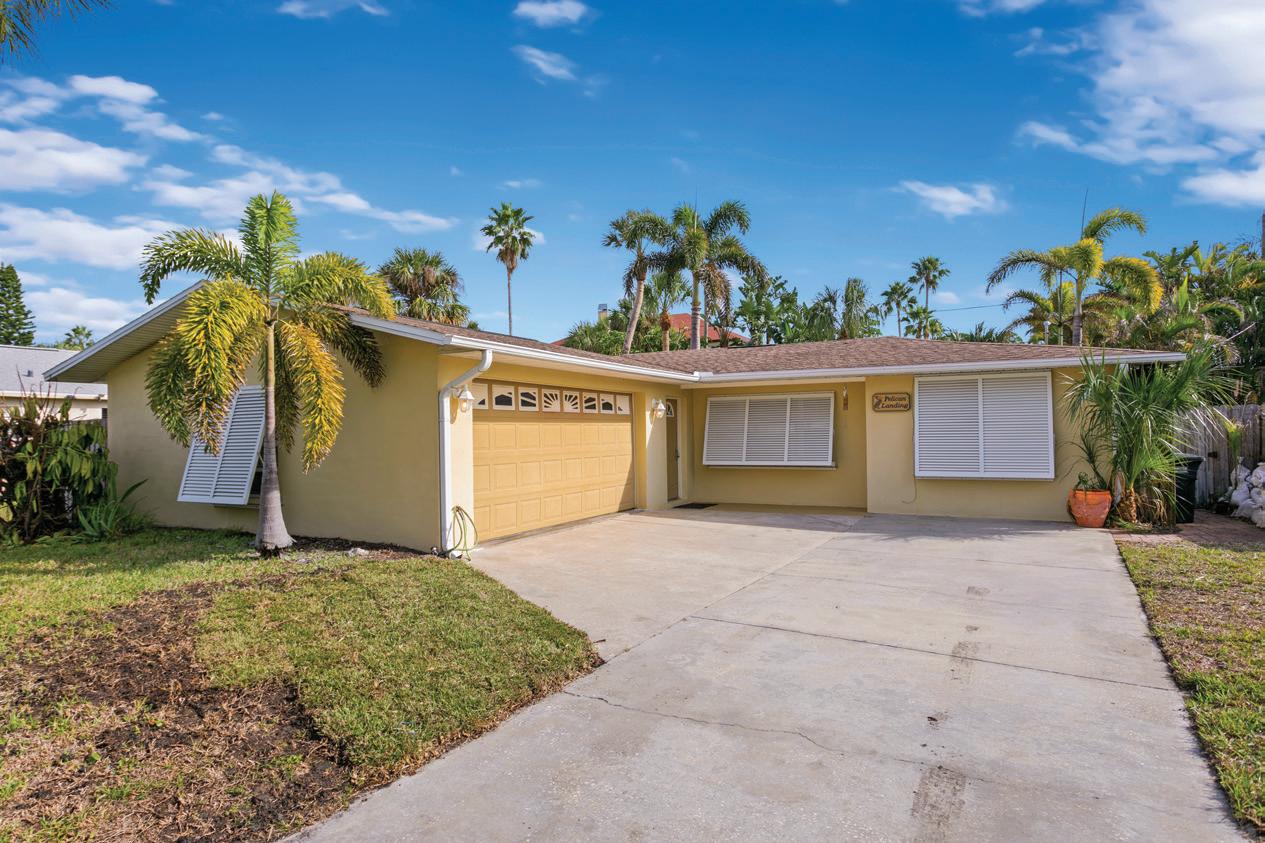
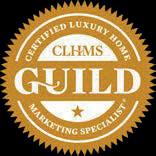





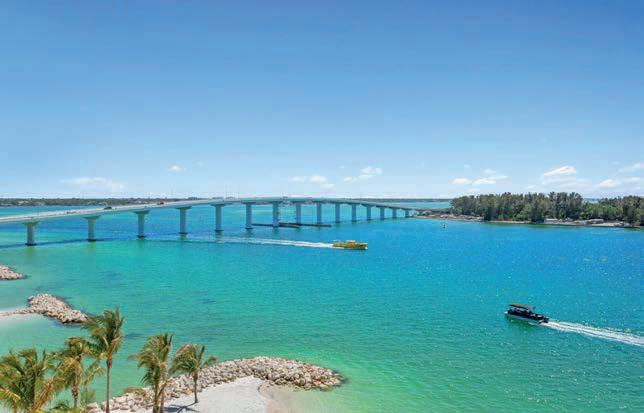
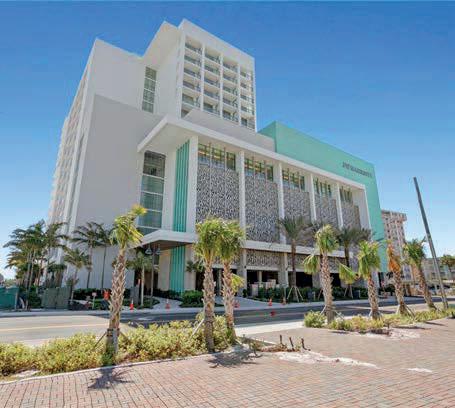




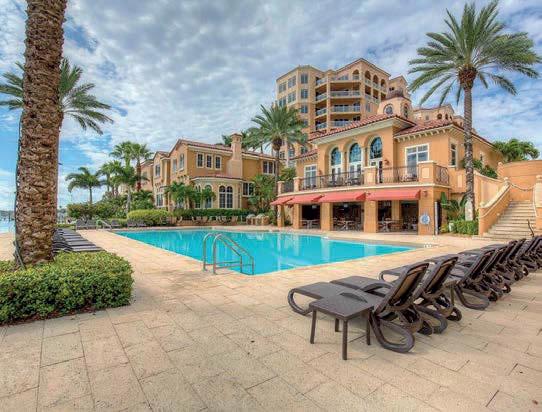



FL 33993
3 BEDS | 2 BATHS | 2,132 SQ FT | $1,095,000
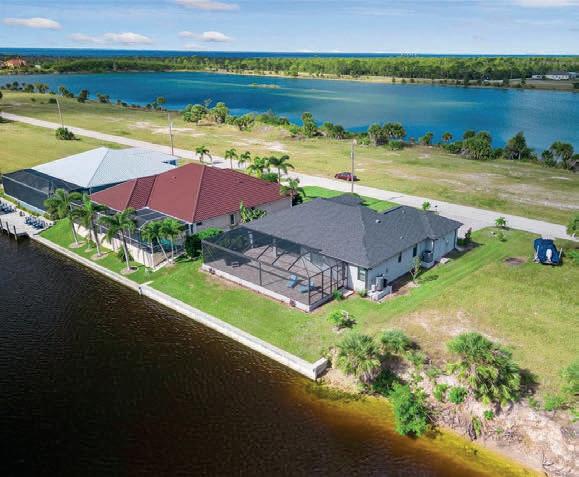



Gorgeous waterfront home in Cape Coral, Southwest Florida, offering direct boat access to the Gulf without bridges. This 3-bed, 2-bath residence features a 3-car garage, open floor plan, and high-end finishes, including ceramic tile, volume ceilings, crown molding, and a chef’s kitchen with granite counters. The Great Room and Den provide stunning water views, and the Primary Bedroom boasts a tray ceiling and luxurious bathroom. Enjoy the serene environment with 80’ of Seawall overlooking Meadowview Lake.


33950
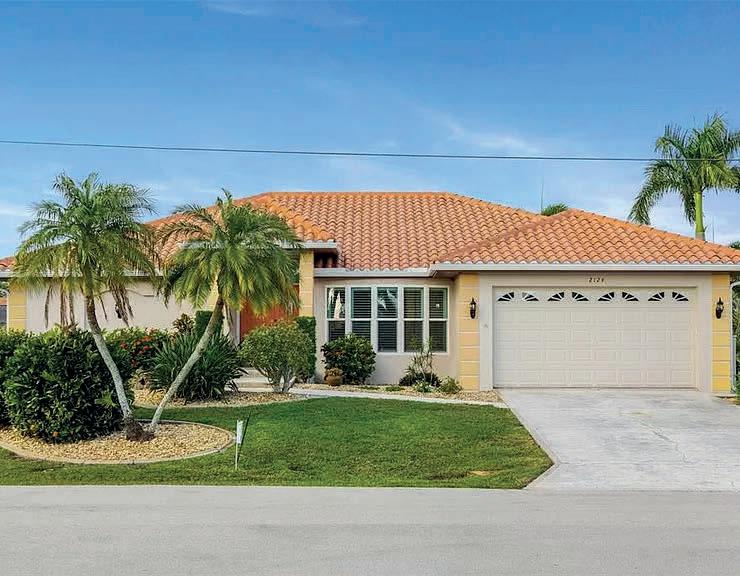

3 BEDS | 2 BATHS | 2,281 SQ FT | $999,000


Reduced Price! Stunning waterfront pool home in PGI! Deep water, no bridges to Gulf, new tile roof! This 3 beds/ 2 baths home in a sought-after community epitomizes luxury living. With 2,281 sq ft, the open layout seamlessly connects kitchen, family, and living rooms. Wood-like tile flooring throughout for easy maintenance. Modern kitchen features quartz counters, granite sink, Thomasville cabinetry, and GE Profile appliances. Primary bedroom with adjacent flex space, exquisite bathroom with dual sinks and oversized walk-in shower. Split floor plan for guest privacy. Lanai with brick pavers and a pool overlooking saltwater canal leading to the Gulf.
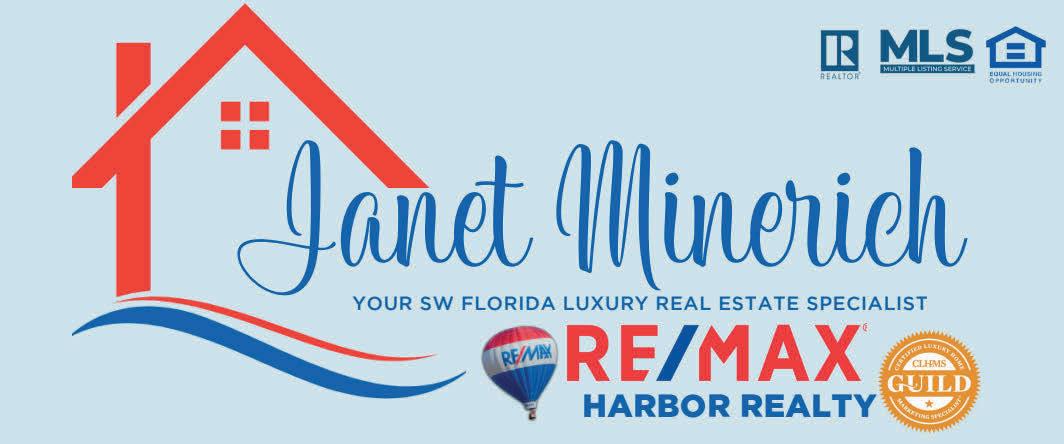 4320 NW 36TH STREET, CAPE CORAL,
2124 WYATT CIRCLE, PUNTA GORDA, FL
4320 NW 36TH STREET, CAPE CORAL,
2124 WYATT CIRCLE, PUNTA GORDA, FL

3 Beds | 2 Baths | 1,544 Sq Ft | $2,239,777
34 acres bordering the Manatee River. This is a unique opportunity to have an amazing secluded natural trees on property estate. Home is on site with many opportunities for expansion or guest house to live in until you choose the area you wish to build your dream home. Call agent to discuss the possible development opportunities for 5 acre potential home sites working together with a local zoning attorney to explore options in this quiet area with endless sunsets. So many options... call to schedule a showing. There are 3 parcel numbers 285110037, 285100012, 287501001 is total of approximately 34 acres.

Pamela Hagan
BrokerAssociate | Land to Sand 941.400.6682
pam.hagan@compass.com
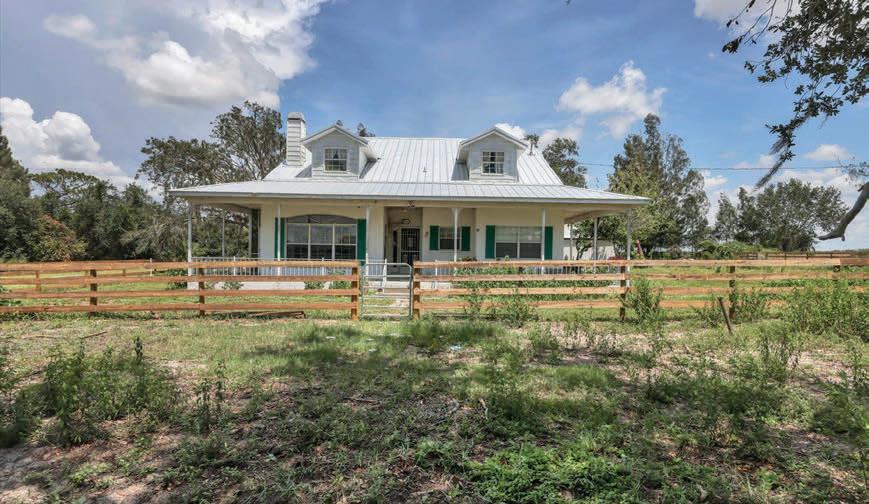
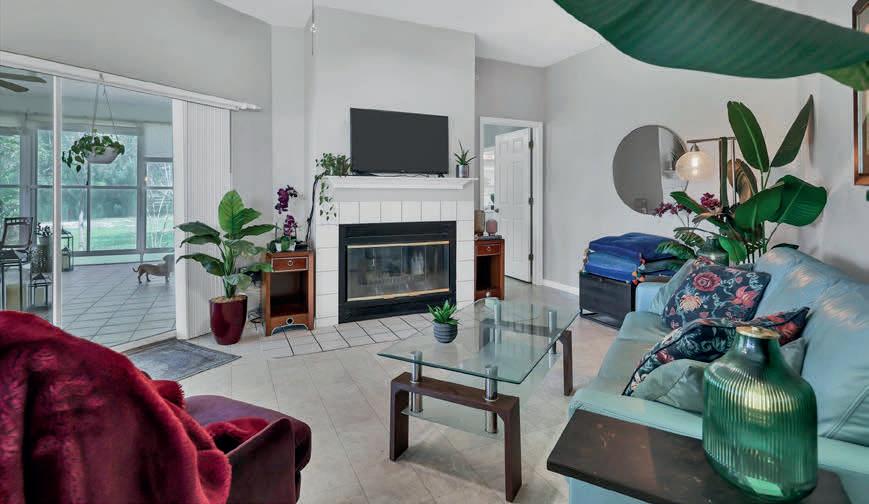
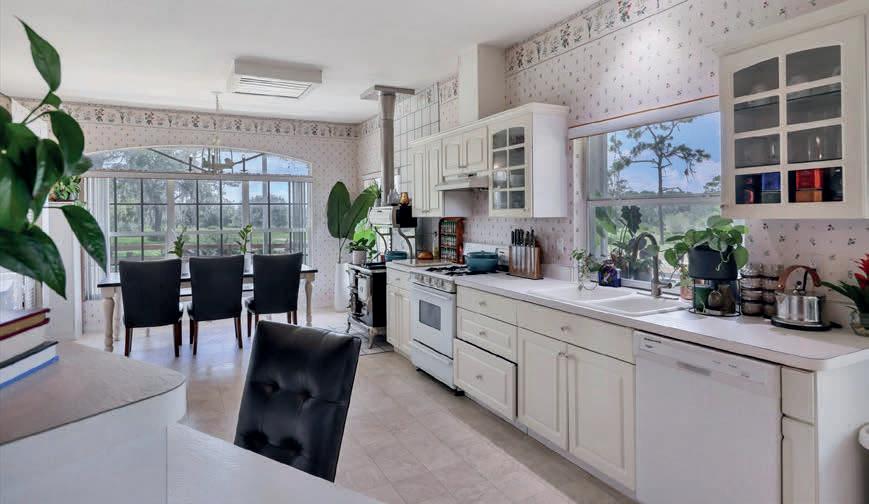


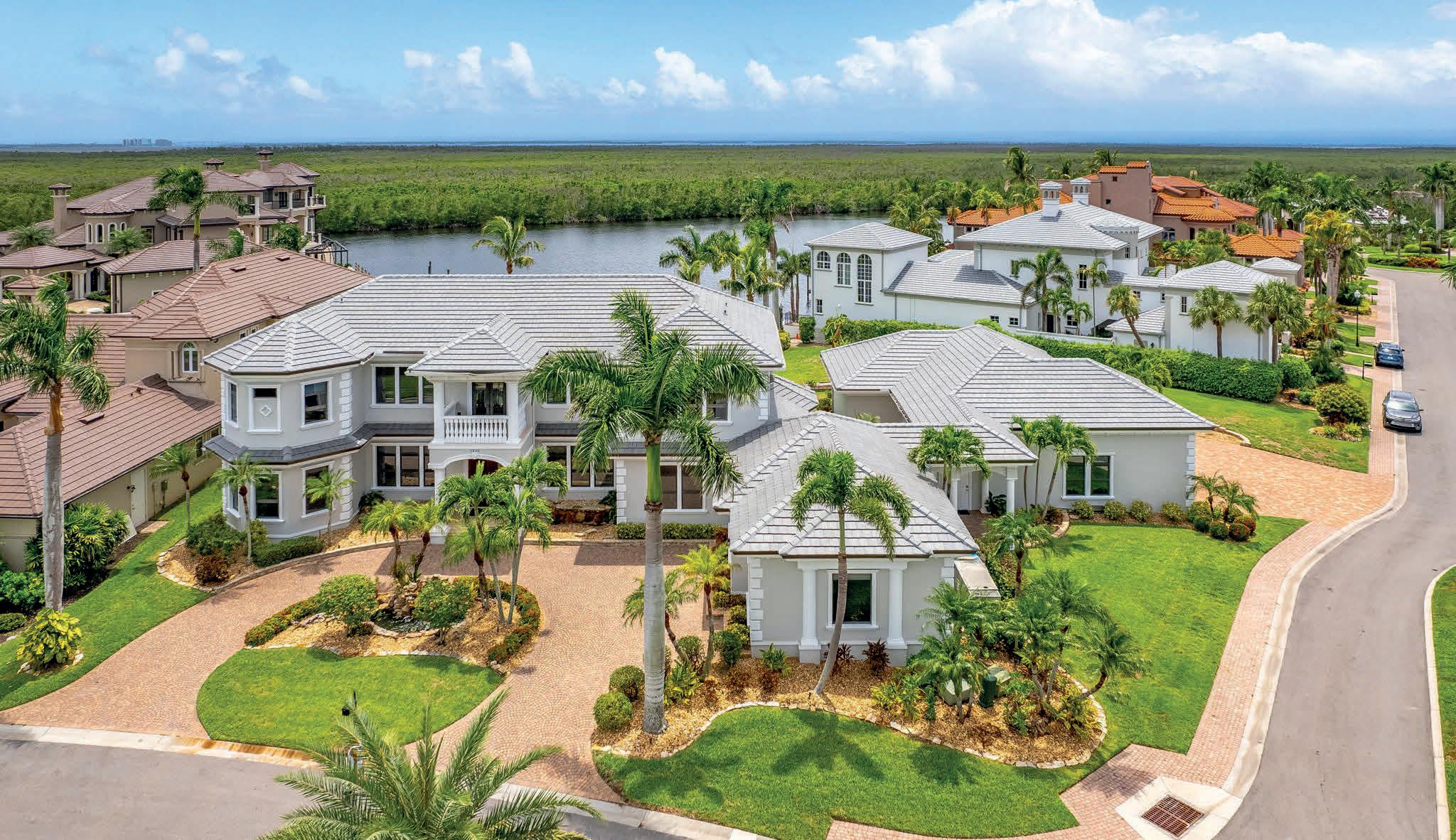


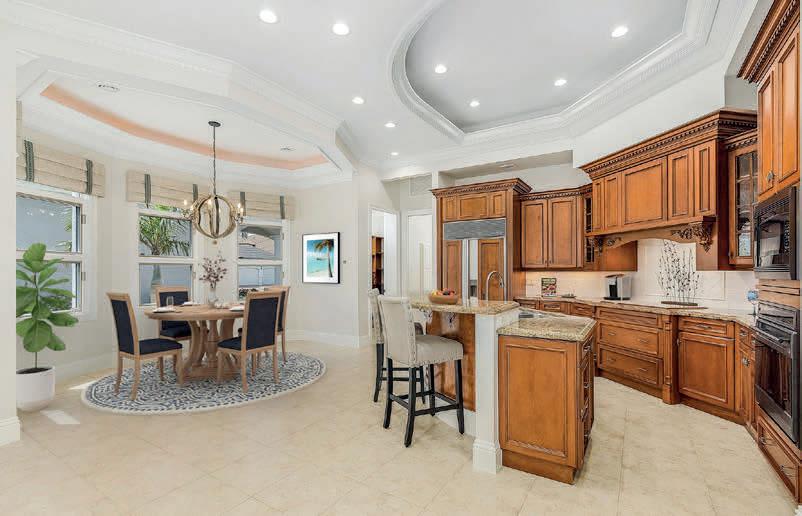

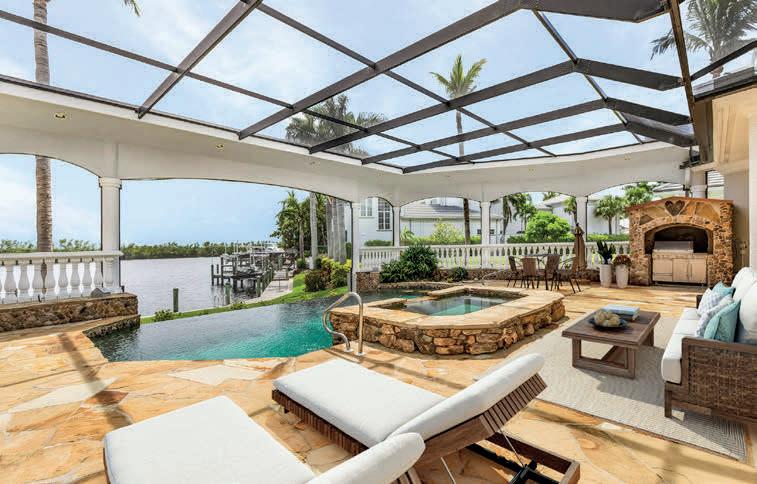

Truly Captivating “The Estate in Harbour Preserve”
5820 HARBOUR PRESERVE CIRCLE, CAPE CORAL, FL 33914
$3,750,000 | 5 BEDS | 6 BATHS | 7,178 SQ FT
Spectacular One of a Kind Two Story Jewel Located in The Luxury Gated Community of “The Estates In Harbour Preserve”. Breathtaking Water Views from the Grand Entrance with Two Story Unobstructed Windows! Circular Driveway and Three Waterfall Ponds. Elegant Marble Flooring, Gorgeous Coffered Wood Ceilings and an Open Chefs Kitchen with Walk in Pantry. Grand Lower Level Master Suite has a dressing area with 3 Way Mirrors, Enormous Custom Closet with Island and Hidden Safe, Luxurious Jetted Deep Soaking Tub with a Separate Extensive Walk in Shower. Four additional bedrooms, two with en-suite. Magnificent Outdoor Living with Screened Lanai and a Picturesque Infinity Edge Pool with Hot Tub overlooking the Massive Water Views and Preserve. Two built in Cook Stations, Mini Fridge and Multiple Entertaining Areas. Three Balconies all with Amazing Views and Room for Relaxing. Home Theater equipped with Movie Chairs and a Full Billiards area with Wet Bar. Private Elevator, Temperature Controlled Wine Room and a Full Bar on Main Level. This Estate Encompasses Two Lots with an 8+ Car Garage with Storage Room. Over 100 feet of Composite Decking and a Wrap around Boat Lift. Truly Captivating!

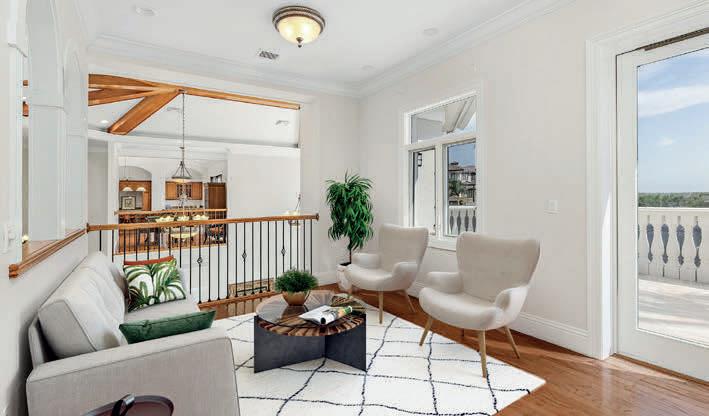



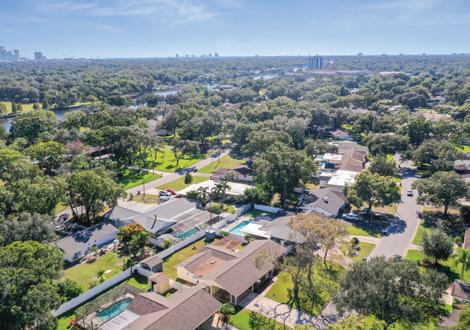
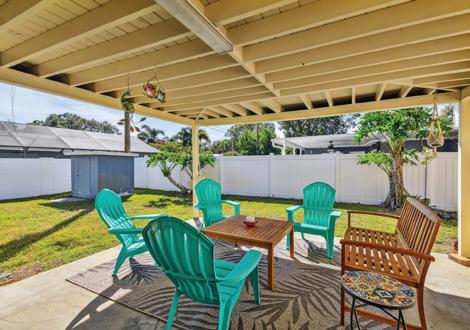
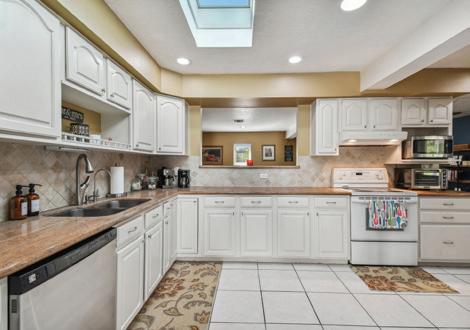

C: 813.952.0012 | O: 727.456.7912
bettina500@hotmail.com www.BettinaSellsTampa.com


4913
Tampa, FL 33603
4 BEDS | 4 BATHS | 2,539 SQFT | $594,900 Welcome to wonderful Wellswood in the Seminole Heights neighborhood, where the curb appeal & neighborhood charm are truly unmatched. This spacious 4-bedroom, 4-bath block home is nestled on a generous .24-acre lot, surrounded by well-maintained oak trees. As you step inside, you’re greeted by a very spacious and open floor plan, lots of natural lighting, creating an inviting atmosphere throughout. The living room is designed with entertainment in mind, boasting ample space and an open concept feel that seamlessly flows into the well-appointed kitchen. The kitchen feat granite countertops, solid wood cabinets, stainless steel appliances, a custom tile backsplash and lots of pantry storage. The primary suite is a retreat of its own, with a walk-in closet & an upgraded bath. The highlight of the primary bath is a gorgeous walk-in shower, complemented by a modern vanity, mirror, and lighting. Two additional bedrooms offer access to a guest bathroom with a tub. The fourth bedroom is a special treat, featuring its own bathroom and a large walk-in closet. The utility room, conveniently located off the kitchen, provides easy access to laundry facilities, adding to the home’s functionality. The LARGE BACKYARD is a true gem, fully fenced, a perfect setting for outdoor activities and cookouts. The expansive space offers endless possibilities, with ROOM FOR A POOL, a garden, or an extended patio—your own private oasis in the heart of Florida living. NO HOA FEES mean you have the freedom to personalize your space to suit your lifestyle. A double carport and 2 sheds for yard equipment further enhance the practicality of this residence. Wellswood is more than just a neighborhood! Enjoy the nearby City of Tampa Park, playgrounds, baseball fields, basketball courts, the Wellswood Community Garden, Wellswood City Activity Center, and Wellswood Civic Center. Plus, you’ll be centrally located, just 5-10 minutes away from Riverwalk, Downtown Tampa, and Armature Works. Recent updates from 2020 to 2023 ensure that this home is not only beautiful but also well-maintained. From a second AC unit and front room flooring to porch/carport column replacements and ductwork improvements, this residence is move-in ready. ROOF is 2016. Additional updates include a new washer/dryer, a vinyl fence, ceiling pocket LED lights in main rooms, a 12x12 Tuff Shed, a water heater replacement, and updated kitchen and master bathroom hardware. Don’t miss out on the opportunity to make this amazing Wellswood home your own!




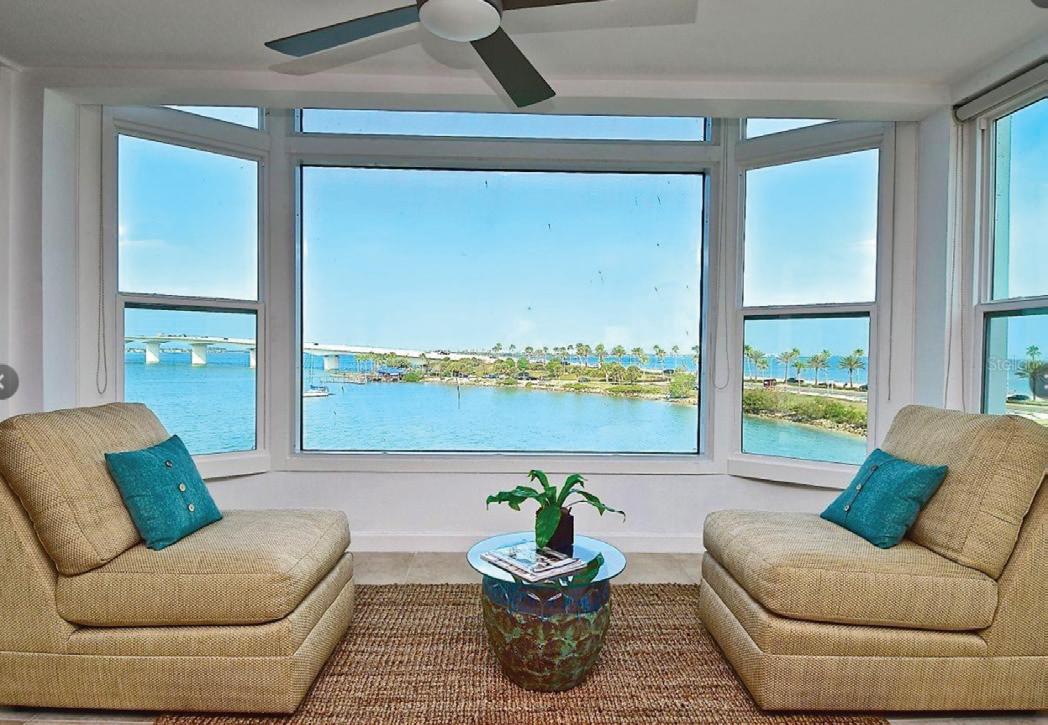
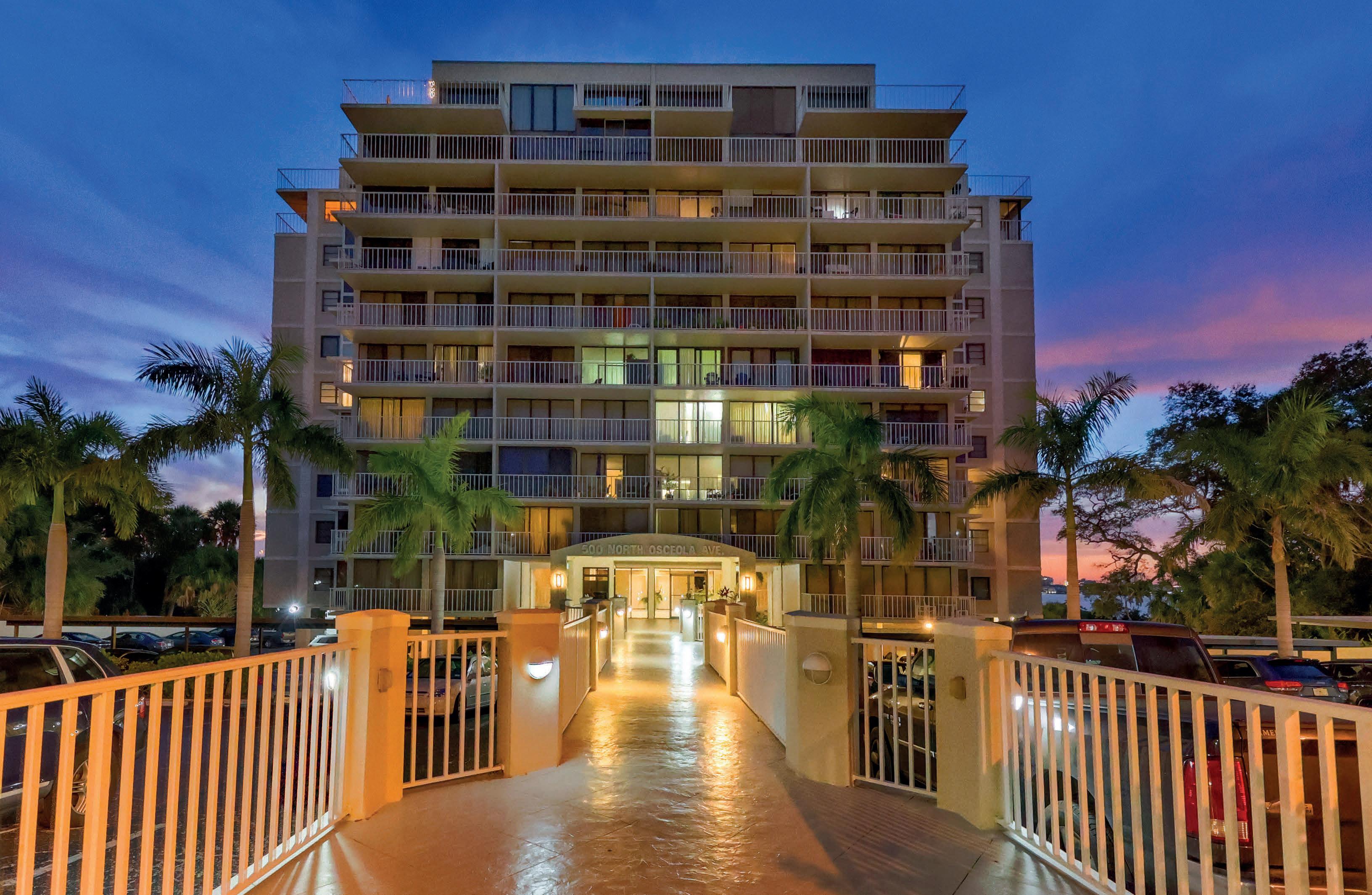
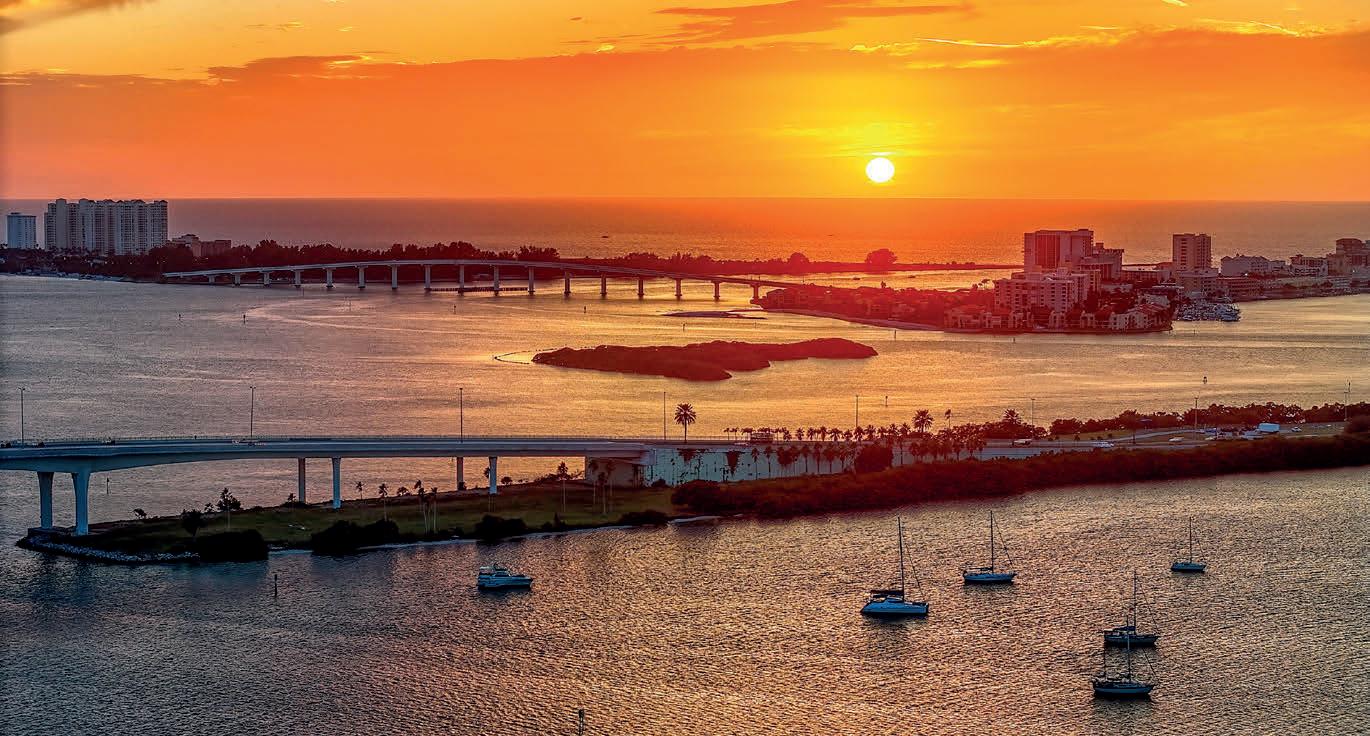



Nestled in a resort-like setting, this two-story Penthouse offers a breathtaking view of the Intracoastal Waterway, downtown Clearwater, and stunning sunsets. Abundant natural light fills the home through floor-to-ceiling windows. Three primary suites, each with a balcony, boast spacious bedrooms with ample storage. The loft, accessed by an open staircase, provides a versatile space for an office, gym, or playroom. Private balconies, a rarity in condo living, create an ideal backdrop for entertaining and enjoying downtown Clearwater’s vibrant atmosphere, local birdlife, Gulf breeze, and sunsets. Harbor Bluffs, a gated waterfront condo building, features a courtyard, clubhouse, pool, fitness center, and kayak/paddleboard dock. This unit includes covered parking and is minutes from Clearwater Beach, a deep-water boat ramp, and Downtown Clearwater. Experience the unique sounds of “The Sound” music venue at Coachman Park from your private balcony. Don’t miss this unparalleled opportunity to own a piece of paradise in a waterfront community!
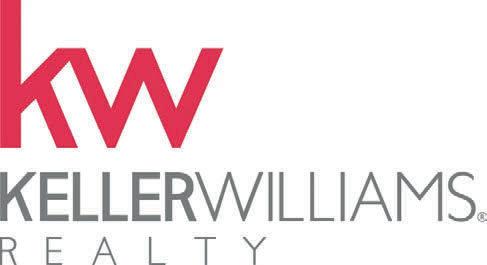

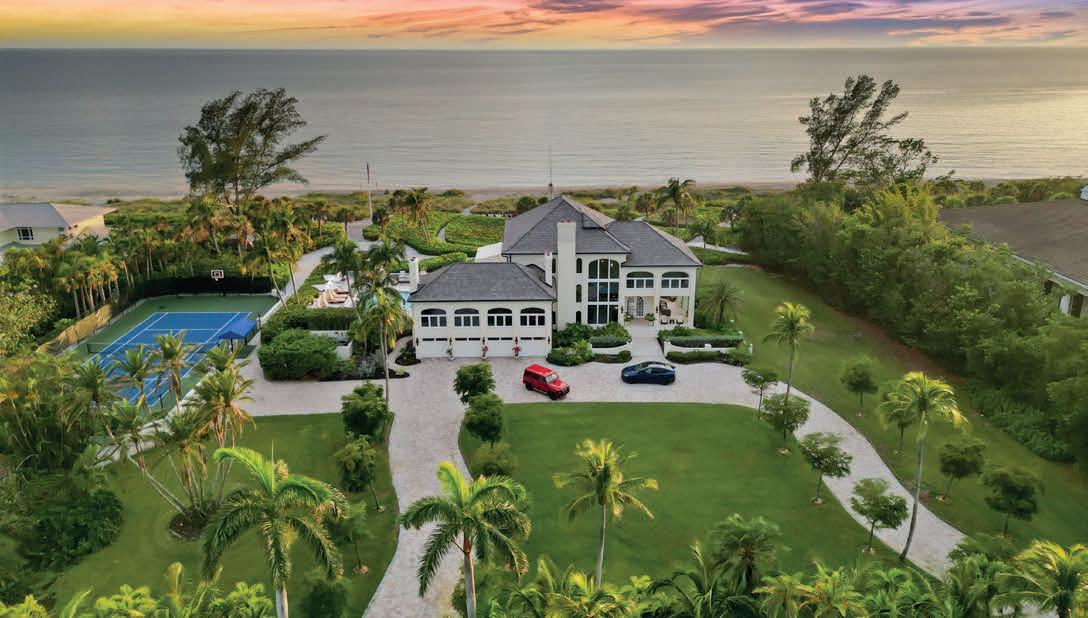
8218 Sanderling Road, Sarasota, Florida
Imagine your very own resort-like estate in the heart of the most sought after community in all of Sarasota! Sanderling Club is nestled on the south end of the world renown barrier island of Siesta Key. This ultimate beachfront experience is the true definition of living in paradise. This property offers the most exquisite home on almost 4.5 acres with over 300 feet of beachfront. The primary residence has 8,600 square feet of living space is ideally positioned, capturing the amber skyline and emerald green waterways of the Gulf of Mexico from every angle. The guest house has over 2,300 square feet and is a kayaker’s dream on Heron Lagoon with 316 ft of waterfront.

614 Norton St,Longboat Key, FL OFFERED AT $4,250,000
Experience the epitome of luxury living at 614 Norton Street, Longboat Key, Florida 34228. This meticulously upgraded six-bedroom, five-and-a-half-bath dream home exudes modern elegance The backyard is a boater’s paradise, complete with a private dock and captivating views of the deep water canal with sailboat access. Enjoy the ultimate poolside experience with expansive balconies on every floor, offering panoramic views and refreshing breezes. Don’t miss the opportunity to make 614 Norton Street your own and live the dream lifestyle!

941.404.4737

50 Central Avenue, Unit #17PHB, Sarasota, Florida OFFERED AT $3,695,000
This penthouse is the definition of LUXURY living in downtown Sarasota! Exquisite city views from every angle. Stunning views of Sarasota Bay and the Ringling Bridge will leave you speechless. Elegant custom lighting throughout creates the ambiance you deserve. The master suite offers a complete sanctuary to escape with serene views of the vast waterways. The warm feeling of home with all of the amenities of a luxury condo to satisfy the most discerning buyer. This is everything you have been looking for! PRICED WELL BELOW APPRAISED VALUE!
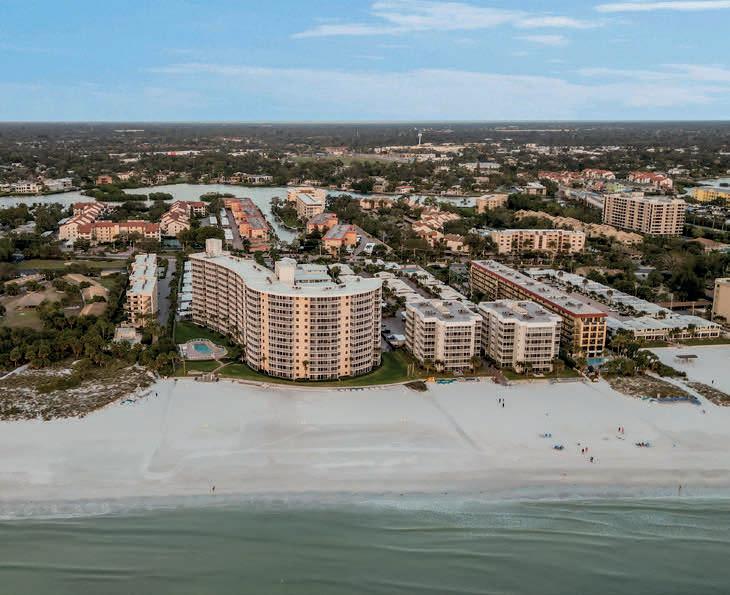
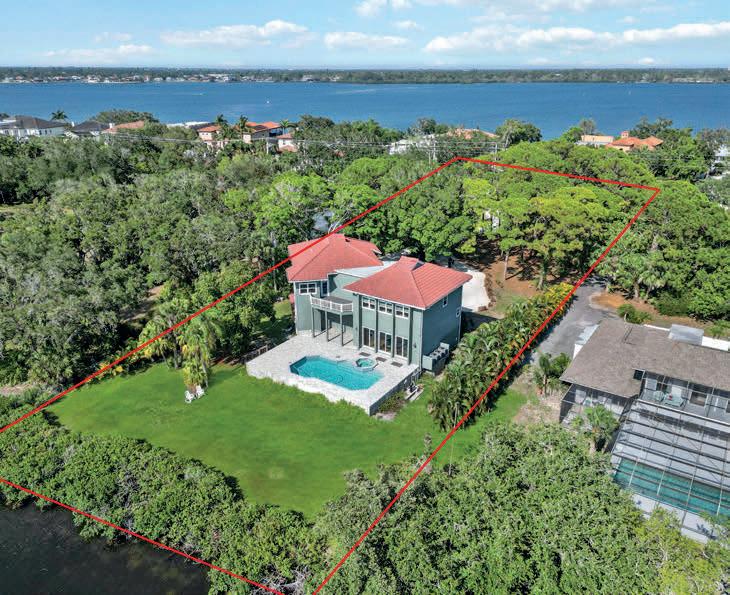
Experience the pinnacle of coastal living in this exquisite Siesta Key Gulf-front condominium. This meticulously remodeled 2-bedroom, 2-bath residence on the 10th floor of the iconic Crystal Sands building boasts breathtaking panoramas of the Gulf of Mexico and Siesta Beach’s crushed rose quartz sands. The 35’ wraparound screened balcony provides immersive sunset views, offering an ideal beach retreat or investment property. With design services included, seize the opportunity to make this Siesta Key retreat your own, where every day is a celebration of sun, sand, and the coveted island lifestyle.
brandycoffey@thecoffeygroup.com
one-acre private waterfront estate on Siesta Key’s south side offers approximately 200 feet of unobstructed waterfront views from nearly every room. The main level hosts the kitchen, two guest bedrooms, and 1.5 baths, while the second floor boasts a spacious primary suite, office, and gym. The backyard features a pool, spa, covered poolside area, and spacious entertaining yards. A short walk to the private marina and Turtle Beach, this home offers a secluded oasis with various outdoor activities and easy access to Siesta Key Beach and Village.
 6300 Midnight Pass Rd #1001, Sarasota, FL OFFERED AT $1,599,900
Brandy
6300 Midnight Pass Rd #1001, Sarasota, FL OFFERED AT $1,599,900
Brandy

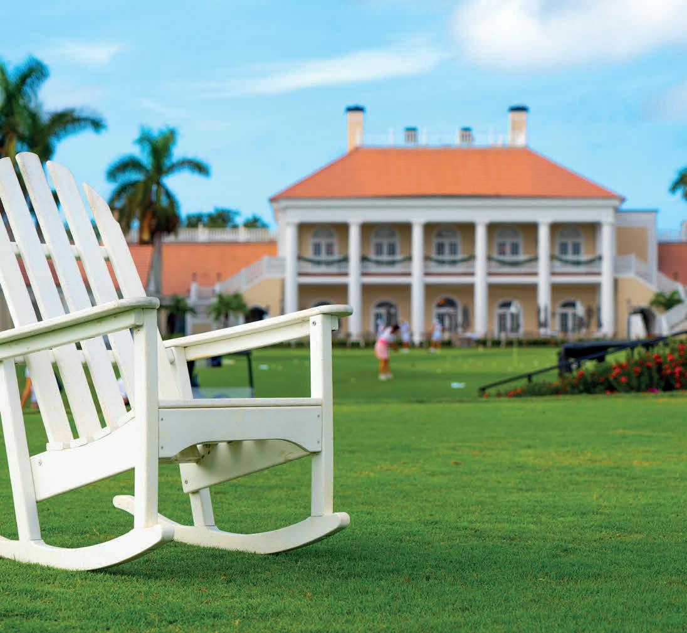
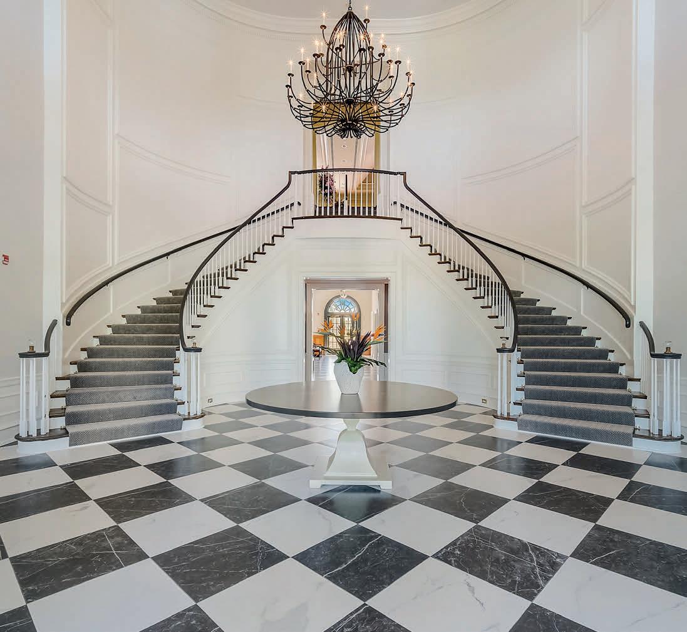
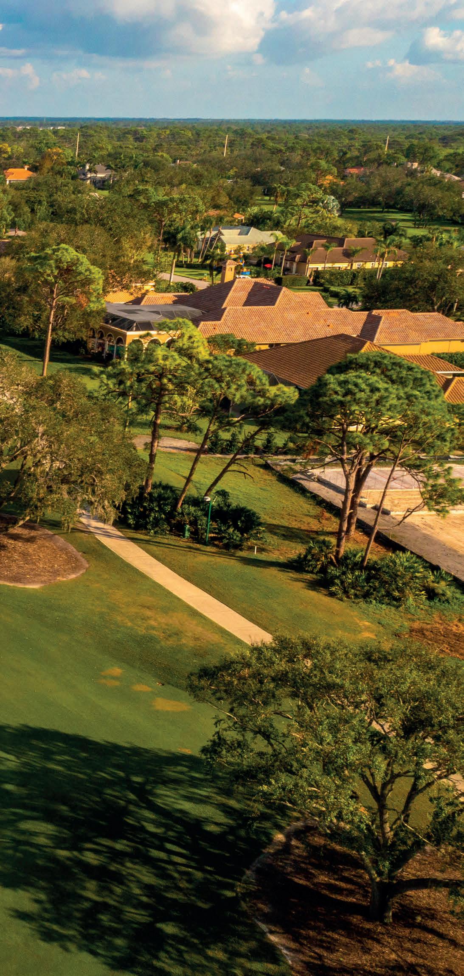
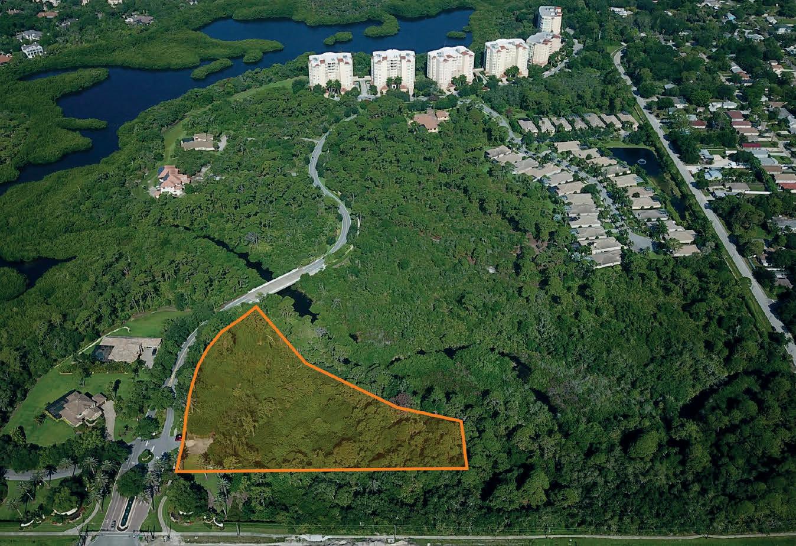
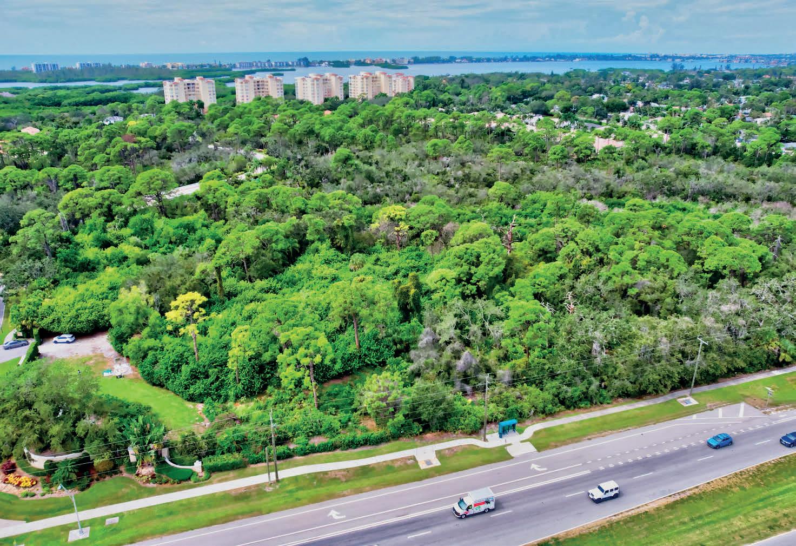



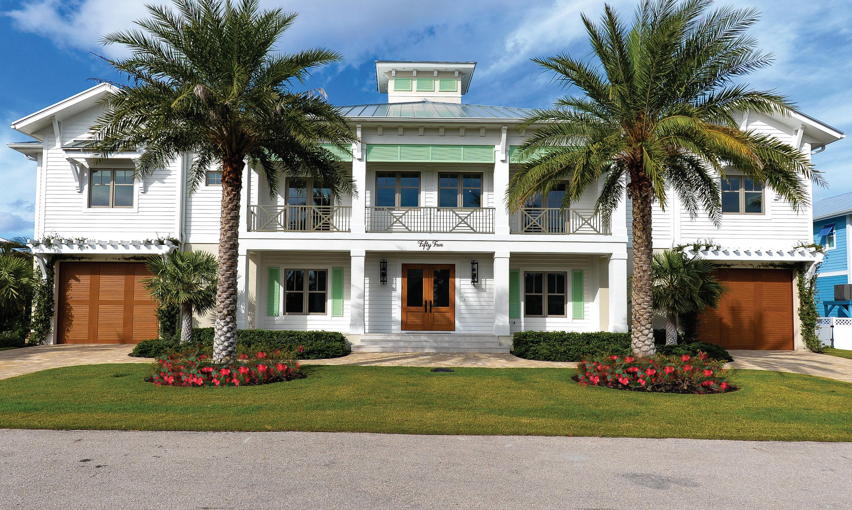
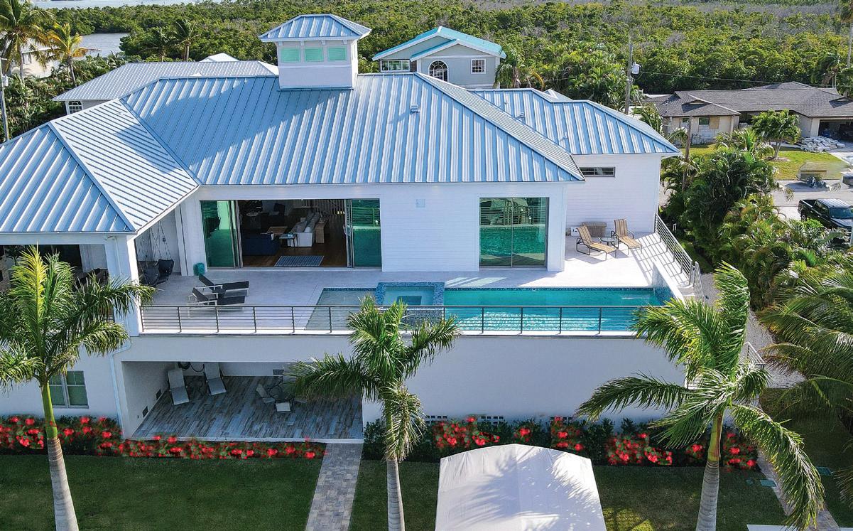
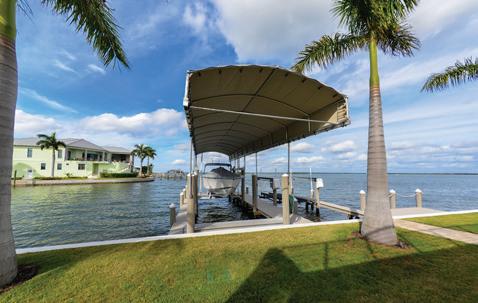

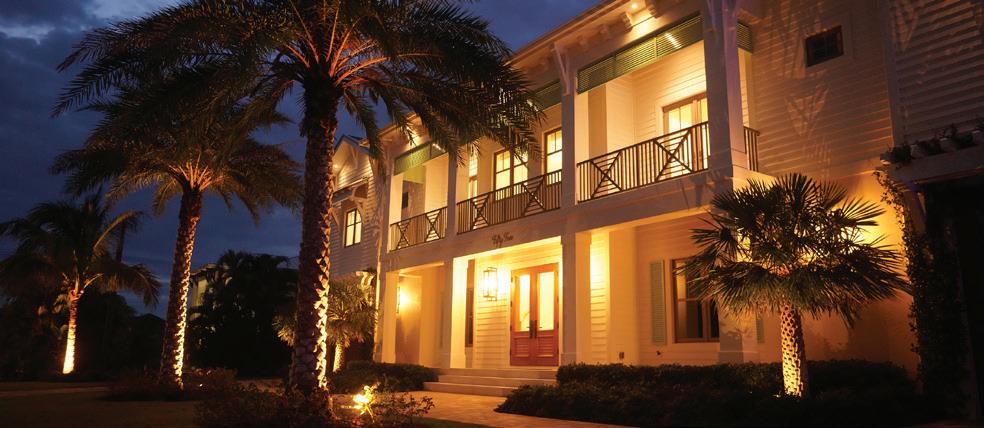
Well defined Bayfront home with panoramic views on Estero Bay Aquatic Preserve offers 8383 sq ft of total living area. Watch the daily nature show from the elevated patio. Dolphins, white pelicans, manatees and water birds play in front of this direct Gulf access home. Elevated saltwater pool features tanning ledge, hot tub, bubblers and fountain with led mood lighting. Beyond the swing chairs, the gas grill, fireplace, and seating area is waiting for you to relax. Surround sound system. Illuminated Royal and Coconut Palms line the landscape. Grand wood stairway or elevator leads to great room with soaring ceiling. Sliders detect movement to open and close automatically from living area to patio. Electric shades. Two guest suites located on opposite side of the home and the office can be used as 4th bedroom suite. Lutron Lighting and Pentair pool system pairs remotely with your smart phone app. Huge garage with porcelain tile floor can house up to 14 vehicles. Dock with captains walk and double lifts. Covered lift has 16K lift (up to 47 ft boat) 2nd lift has 10K capacity. Grill connection on ground level patio. Generator.
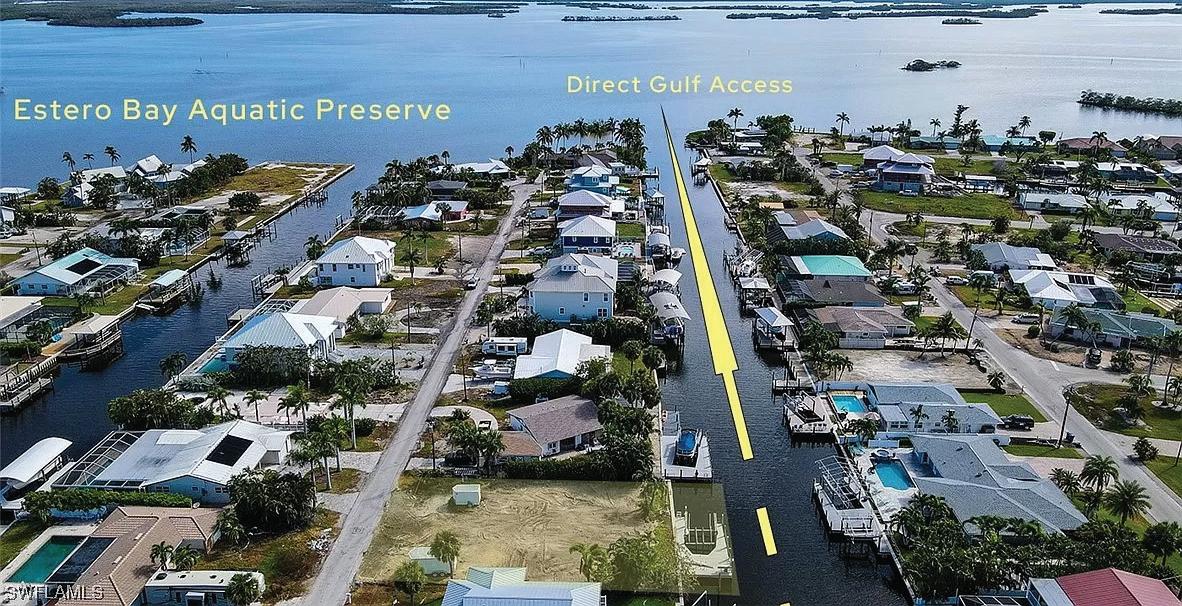



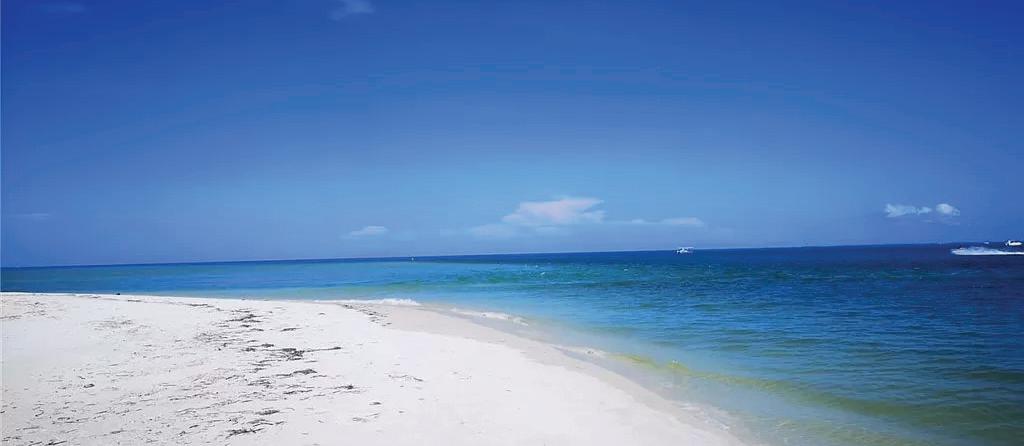
Fort Myers Beach Waterfront lot in Sandpiper Village with community beach access and direct Gulf access. 80 x 105 lot. Location offers 80 feet of waterfront sea wall on 80+ width canal featuring Southern Rear Exposure. Catwalk dock around the boat lift with a fish cleaning station and seating area to enjoy sunrise on Estero Bay and sunsets on the Gulf of Mexico. See waterway by boat on the Ibis Albatross canal. Living on the water means you can take your boat out anytime at this location. Super close to the beach because the community beach access to white powdery sand on 7 miles of island coastline is just about 10 property yards away. Within minutes you are on the beach or fishing in the Gulf of Mexico. Either way, backyard sunrise and sunset views happen daily. Grab your fishing pole and clean your fresh catch on the dock. The Ibis/Albatross tidal canal runs straight in to Estero Bay to The Gulf of Mexico via Big Carlos Pass. Builder plans and presentations available for the size of this lot will allow a nice primary or 2nd home. MAKE SURE YOU VIEW THE VIRTUAL TOUR.
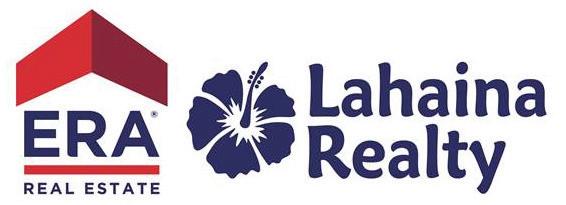




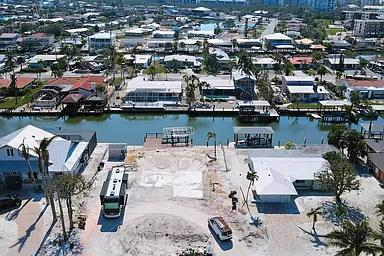
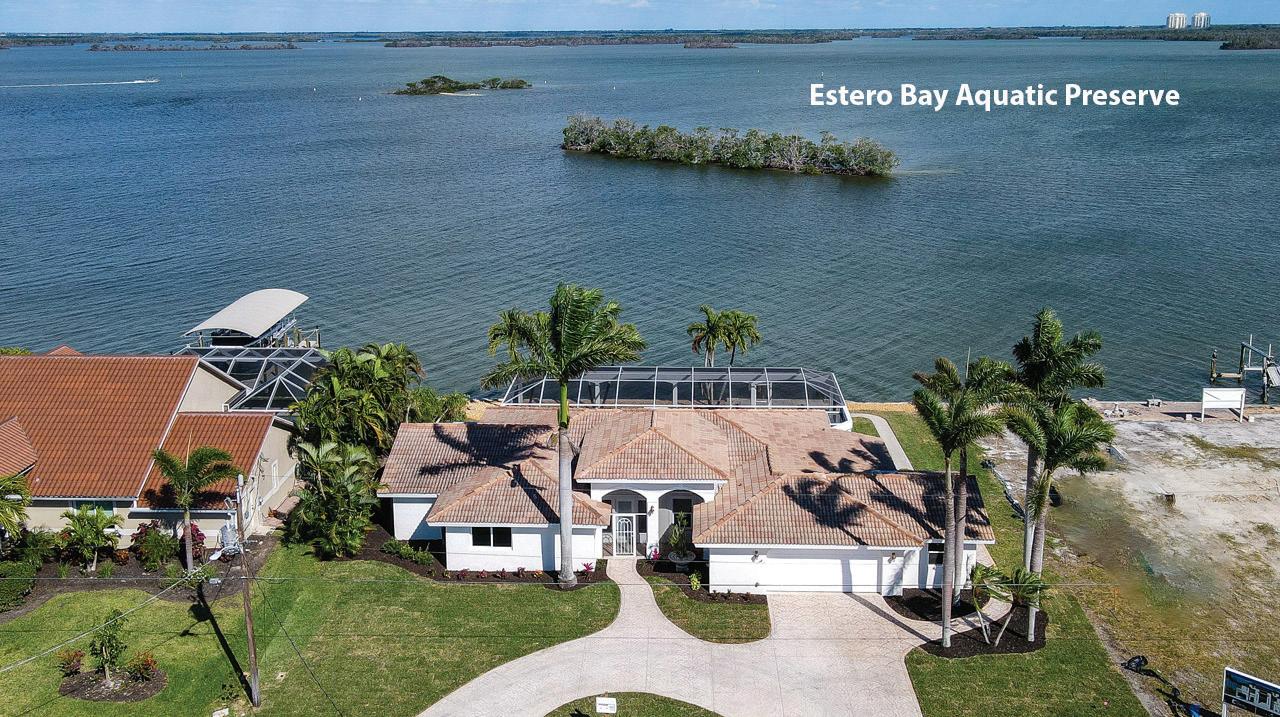
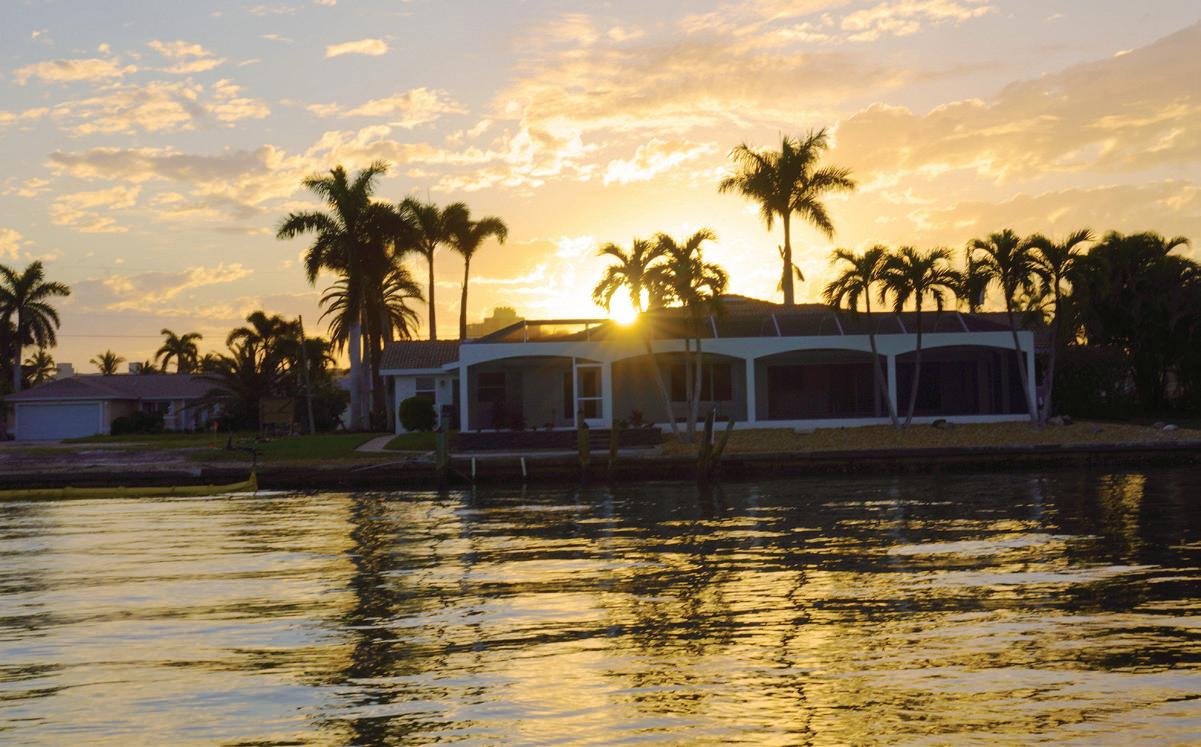
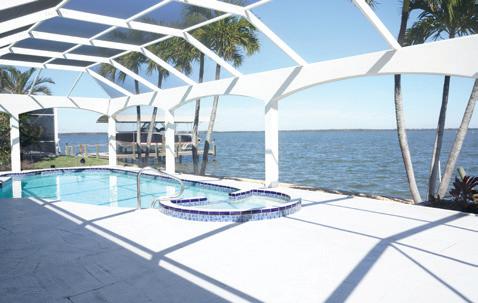
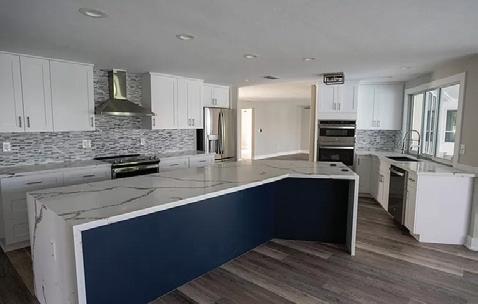




17221 SAN CARLOS BLVD.
FORT MYERS BEACH, FL 33931
MLS# 223074794 | 15,000 SQ FT | $427,000
OUT IN FRONT! Ideal commercial location available in front of Walmart on the highly trafficked San Carlos Blvd! Located minutes from Fort Myers Beach and Sanibel. This 15,000 sq ft property is zoned C-1a. There are many commercial uses allowed under this zoning. This is land only as the building has been demolished. Don’t miss out on this prime opportunity!
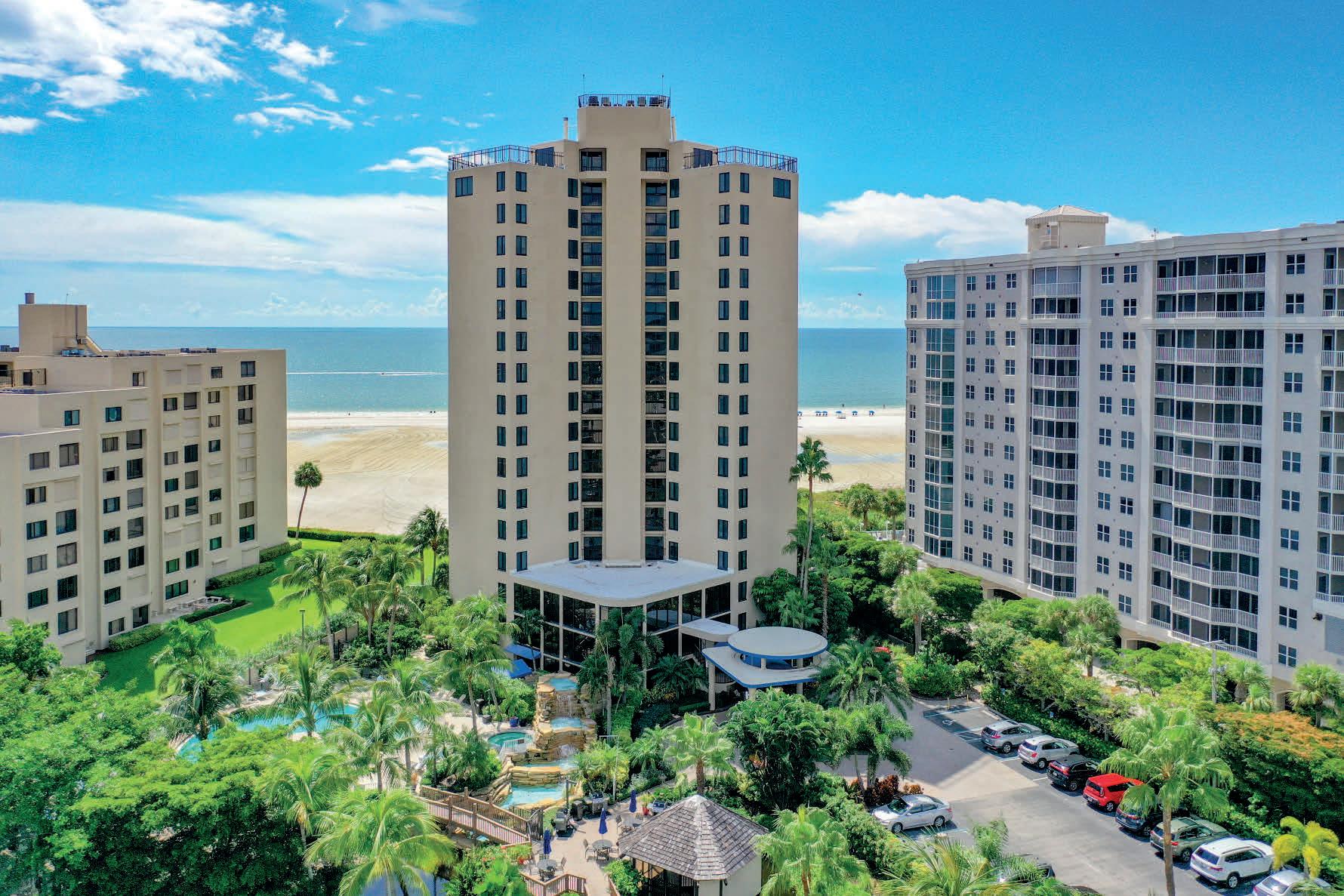
6640 ESTERO BLVD. #401
FORT MYERS BEACH, FL 33931
MLS# 224002327 | 2BD | 2BA | $749,000
Rising high above the beach is this luxury 4th floor south corner unit featuring a wrap-around screened balcony. This Gulf-view 2-bedroom, 2-bathroom condo is fully furnished. Only 4 units per floor! Amenities include a resort pool and hot tub, tennis court, gazebo, grills, and much more! Carefree ownership is made easy through the optional onsite rental program.
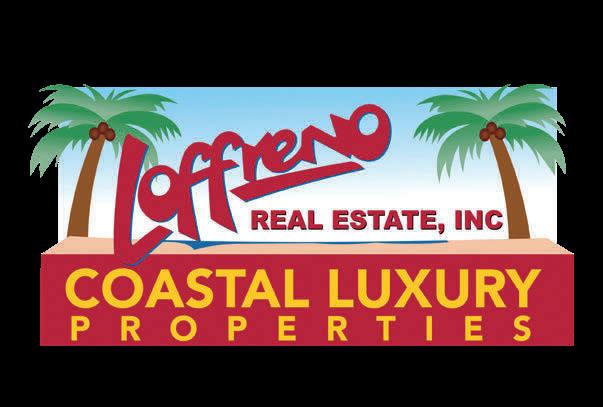

7307 ESTERO BLVD. #3104
FORT MYERS BEACH, FL 33931
MLS# 224002363 | 2BD | 2.5BA | $599,000
This 2-story townhouse is the best priced condo in Santa Maria. Located on the south end of the island and across the street from the Gulf. Santa Maria is fully operational with working elevators, heated pool & hot tub. Includes 2 storage units. Parking is a designated open space. There are boat docks available for purchase. Being sold furnished.

953-955 SAN CARLOS DRIVE FORT MYERS BEACH, FL 33931
MLS# 223095817 | 14,636 SQ FT | $819,000
Oversized vacant lot zoned multi-family across from the waterfront on San Carlos Island. Proprietary home plans are ready for an impressive new build on this cleared land by a well-known local builder, or you can design your own. Boating, sunning, entertaining, or just a place to kick back and enjoy Island Living, there is no place like San Carlos Island.
Fort Myers Beach, FL 33931
O: 239.463.2999 | 800.741.2986
Realtor@loffreno.com
Loffreno.com | FortMyersBeachRealEstate. com


2670-2680 ESTERO BLVD FORT MYERS BEACH, FL 33931
MLS# 224009607 | 15,002 SQ FT | $1,795,000
UNIQUE GULF-SIDE PARCEL AVAILABLE! Approx. 100’ on Estero Blvd, and 150’ deep. Near the north end making for easy access off the island. There is a 5” wide dedicated beach easement for the property. It had 3 units on it prior, 2 vacation rental units (allowing 1-week rentals) and 1 commercial office. Don’t miss this ONE-OF-A-KIND beach property!
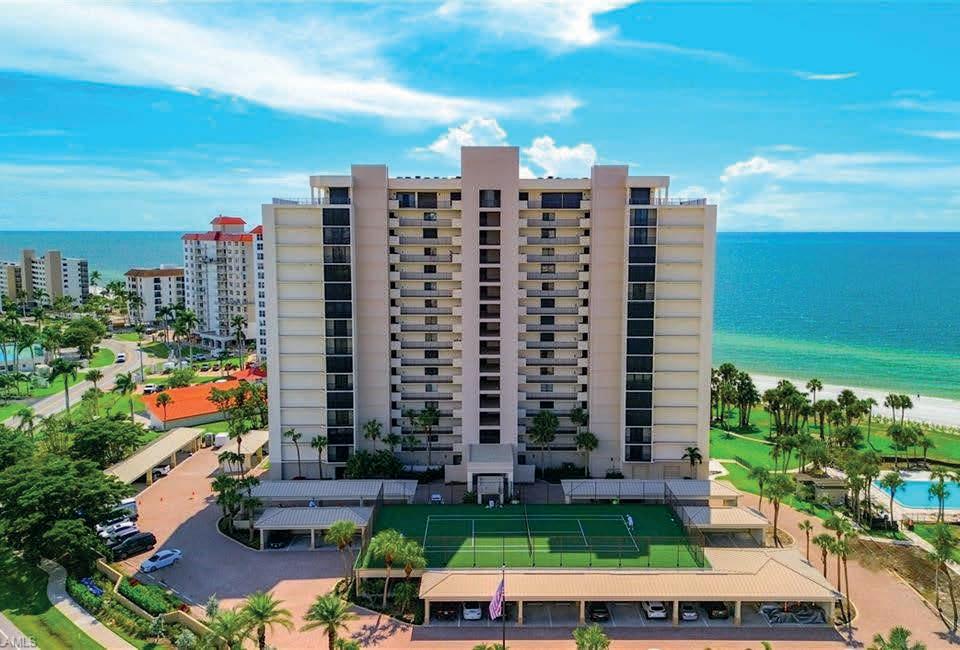
10851 GULF SHORE DRIVE #1004 NAPLES, FL 34108
MLS# 224009686 | 2BD + DEN | 2BA | $1,995,000
Exclusive Rare Find! 2-Bedrooms Plus Den. Spacious 10th-floor Living gives way to beautiful Views of the Gulf! Residents enjoy a gated community with 750+ feet of beach frontage, saltwater swimming pool, guest suites, tennis courts, Tesla charging, and more! With a full-time staff and attended lobby, this is Coastal Living at its Finest. You’ll Love Coming Home.

21591-593 WIDGEON TERRACE FORT MYERS BEACH, FL 33931
MLS# 223095233 | TRIPLEX | $1,925,000
Rare opportunity to own a legal island Triplex zoned for weekly rentals on an expansive waterfront double lot with pool & spa. Great for rental revenue, seasonal or a full-time home with plenty of room for family & friends! All improvements pre & post hurricane were professionally contracted with permits. Owners have Flood Insurance that is transferable.
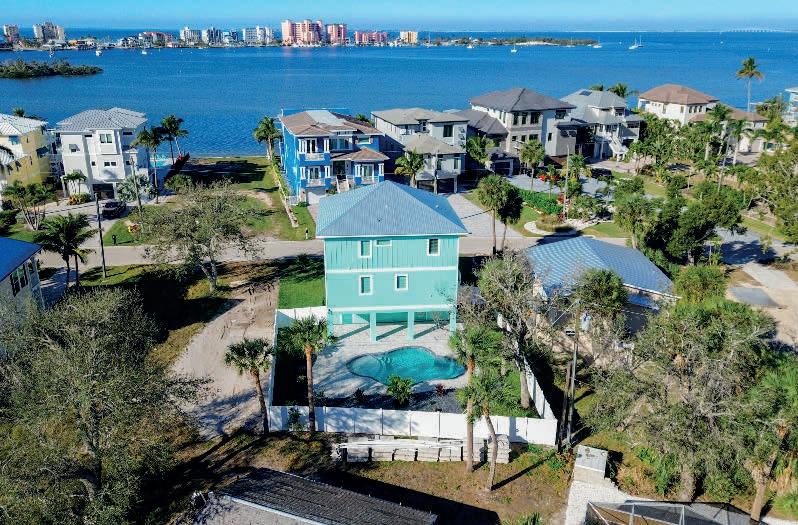
836 SAN CARLOS DRIVE FORT MYERS BEACH, FL 33931
MLS# 224009262 | 4BD | 3BA | $2,695,000
New Custom Home on San Carlos Island! Partial water views from the screened balcony. Ground floor has a 2-car garage & storage. The 1st level boasts a spacious great room, dining & kitchen with large island. Plantation Shutters, vaulted ceilings, custom upgrades throughout. Pool & landscaped backyard with privacy fence. This is Florida living at its best!
Fort Myers Beach, FL 33931
O: 239.463.2999 | 800.741.2986
Realtor@loffreno.com
Loffreno.com | FortMyersBeachRealEstate. com
27991
1,127 SQ FT | $449,000
WALK TO THE BEACH!!! THIS TURNKEY
FURNISHED 3 bedrooms, 3 baths 3rd FloorTOP FLOOR - Condo within close proximity to Bonita Beach is tranquil, quiet, and unique. this unit features a 2 bedrooms and 2 baths with a Screened Courtyard with Outdoor Grill/ Kitchen with a Roof Top Patio and a separate 1 Bedroom 1 Bath Suite across form the Entry to the Unit. Home features Granite Counters, 1 Car Garage, and a Roof Top Patio where each of the third floor owners has their own specified area to use. Building has a central common Elevator and Community Pool. Great Investment for Seasonal Rentals as the Condo Association will allow short term rentals. Purchase for private use and have the option to rent out for Seasonal Rental Cash Flow! Hard to find a 3 bedroom Condo this close to the Beach. This unit will not last long.
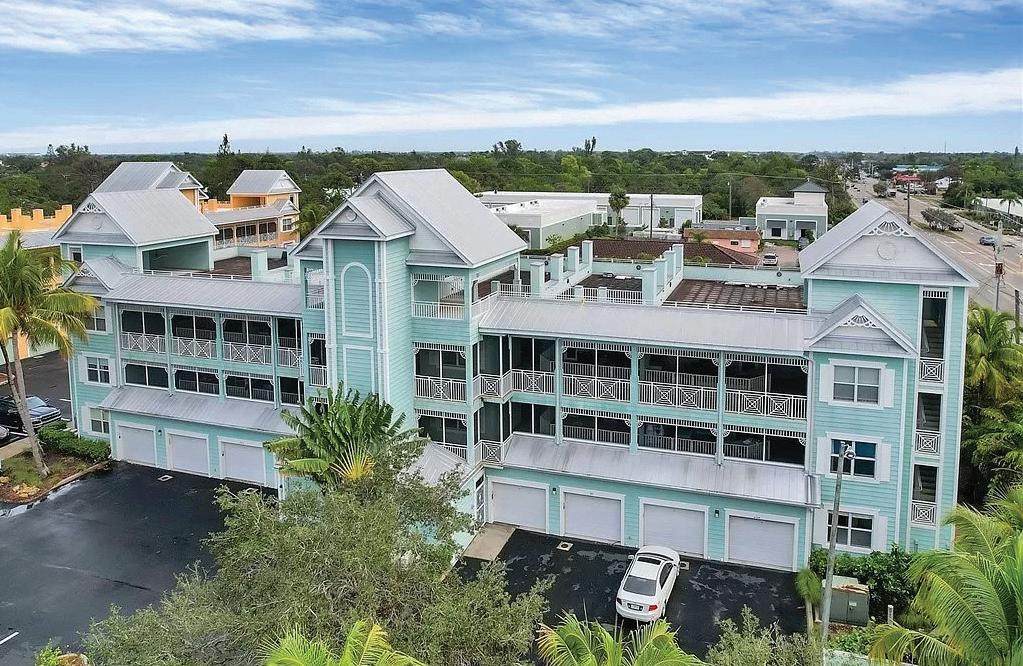
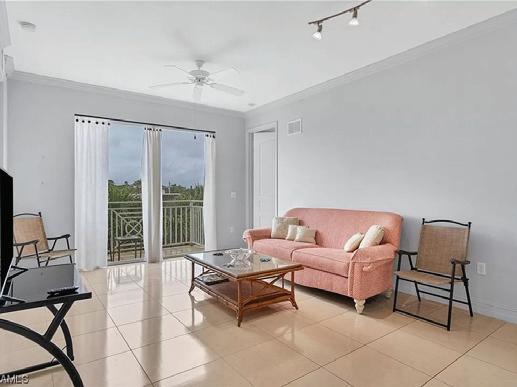
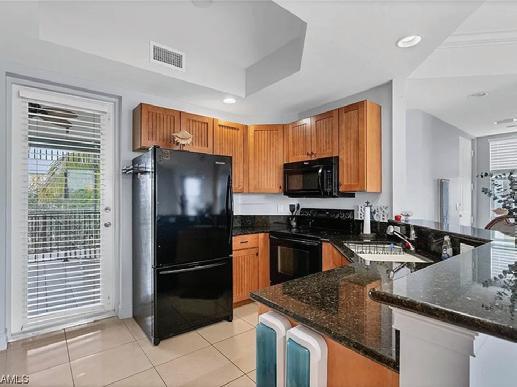
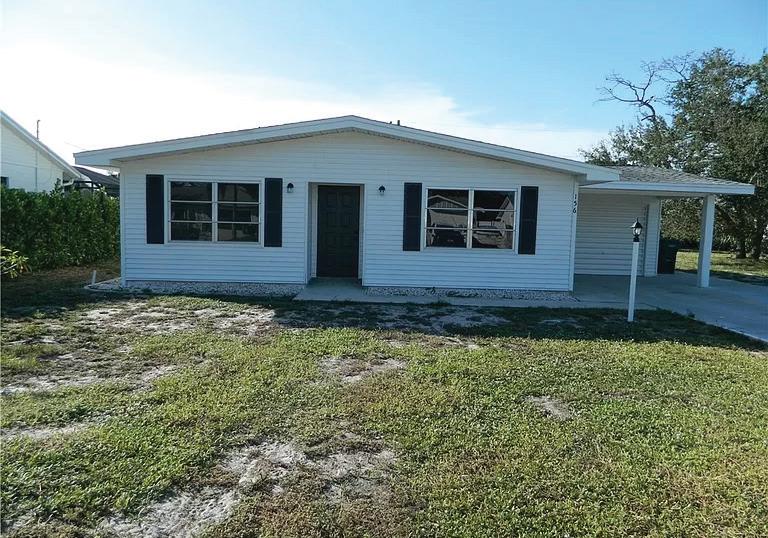
156
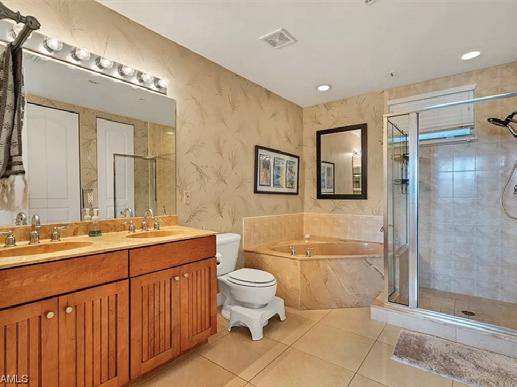


LOCATED LESS THAN 2 MILES TO THE BEACH! This 2 bedrooms, 1 bath home located in Bonita Shores has been Freshly Painted on the Interior, ALL NEW WOOD LAMINATE FLOORS, Kitchen Cabinets redone, New Trim, New Entry Doors. There is still a lot of Potential with this Home! Come and see and make this home your Slice of Paradise. Located on a small Lake and just minutes to the Beach with Community Boat Ramp Access. Home has a 1 Car Garage and Open Patio. Come take a look today and see the potential.
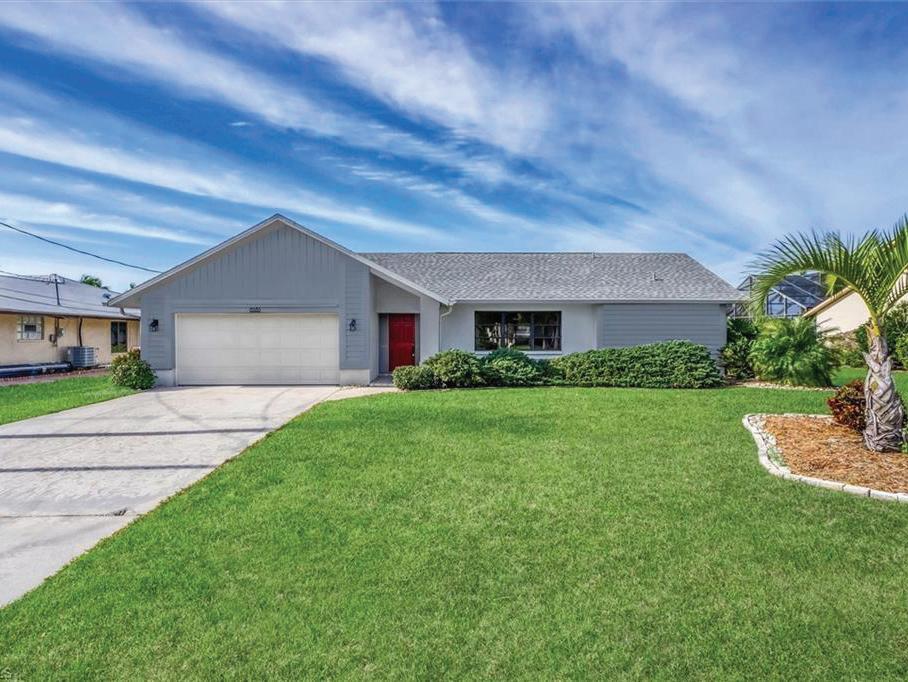


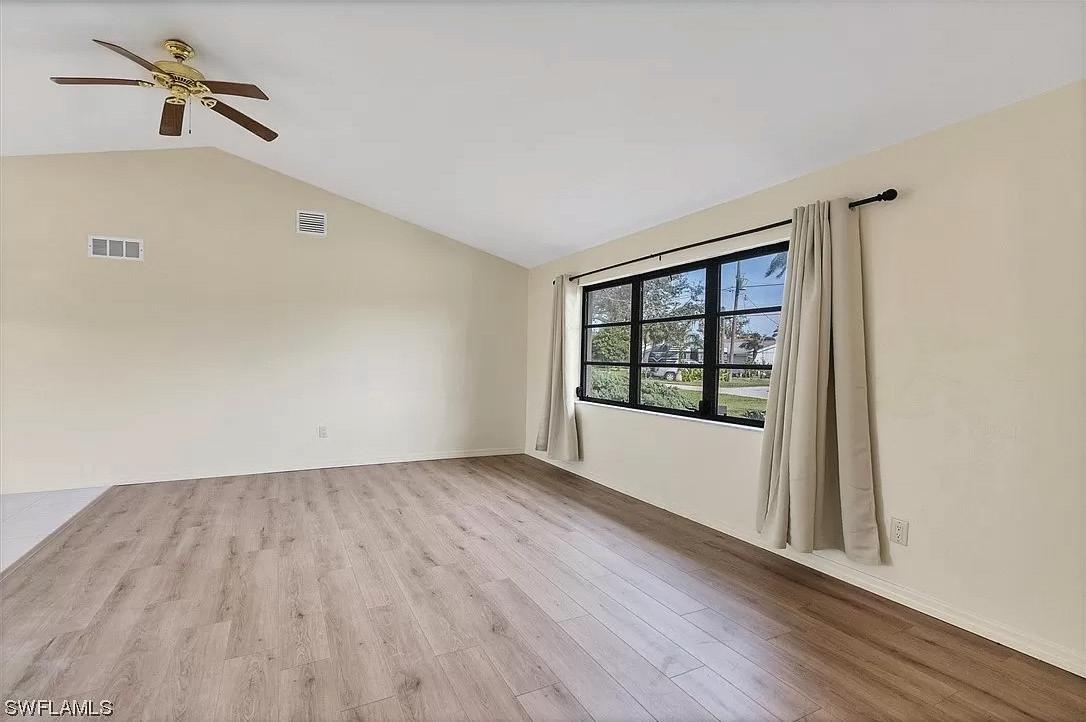
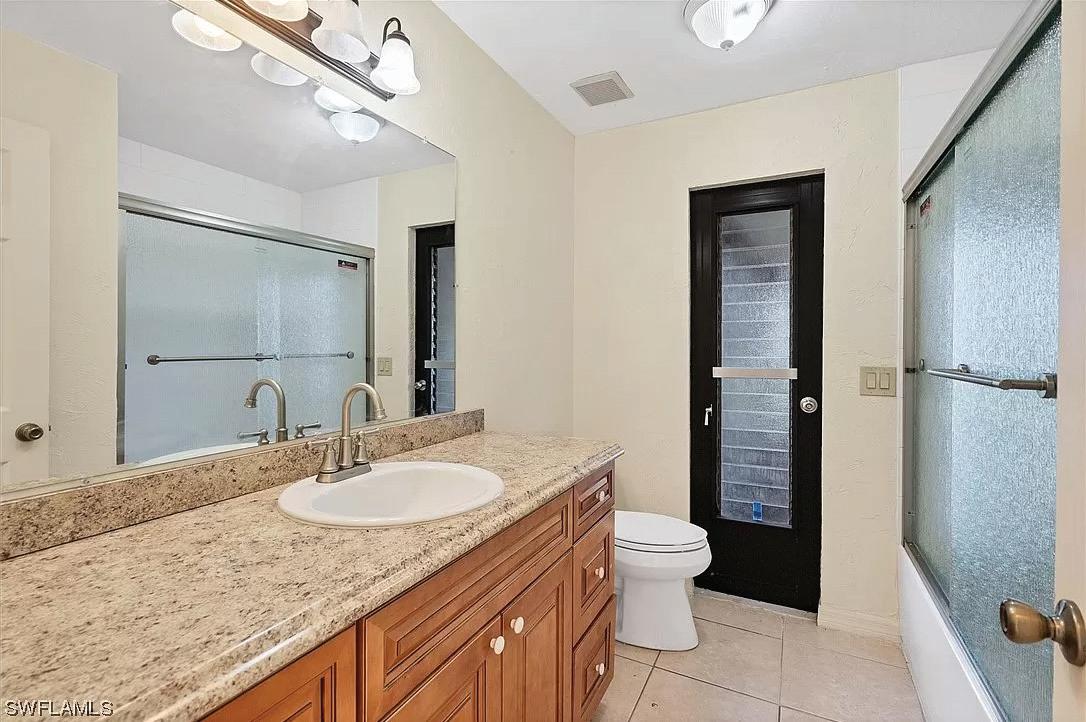


3
1,630
HOME READY FOR IMMEDIATE OCCUPANCY!!!!
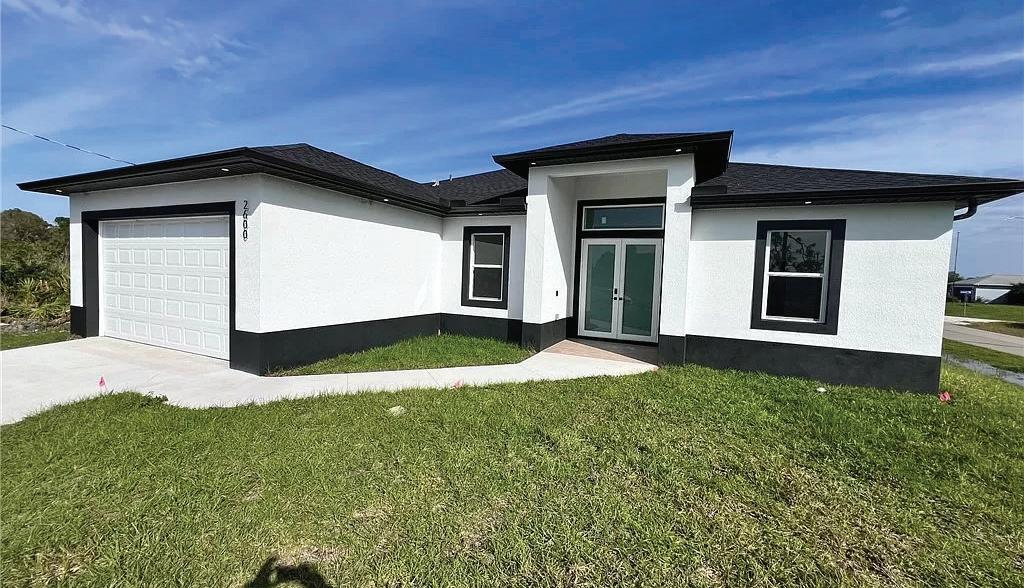


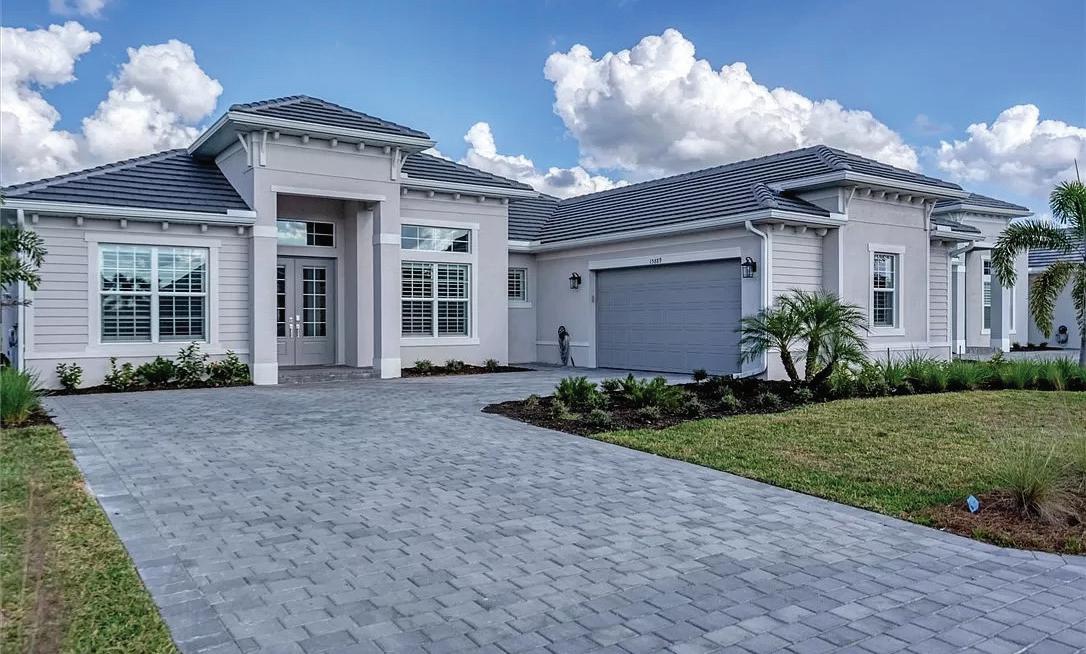
This 3 Bedroom + Den Home with 2 baths Features ALL TILE Floors — NO CARPET. SOLID Core Interior Doors, Quartz Counters, Stainless Appliances, 10’ Interior Ceilings, Hurricane Impact Windows and Doors, Screened Under Truss Lanai with Pre-Plumbing for Outdoor Kitchen, INSULATED INTERIOR WALLS, Epoxy Garage Floor, (2) WIFI Security Cameras, CBS Built Home, Garage Door Opener, Irrigation System, Wall Tiled Showers in the Bathrooms. This home shows EXCELLENT IN QUALITY! Ready for the First Owner! LOCATED ON A QUITE CUL-DE-SAC CORNER HOMESITE! 3
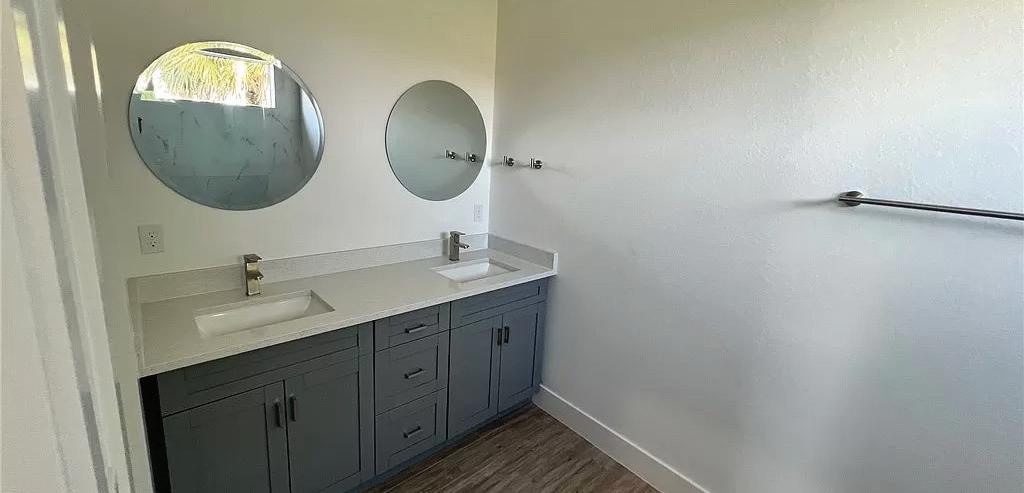

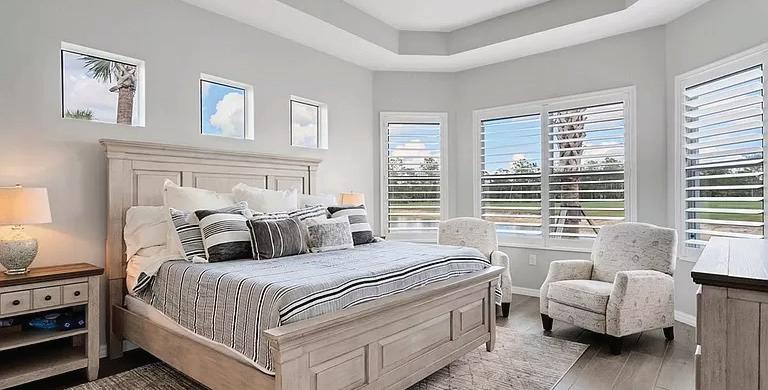


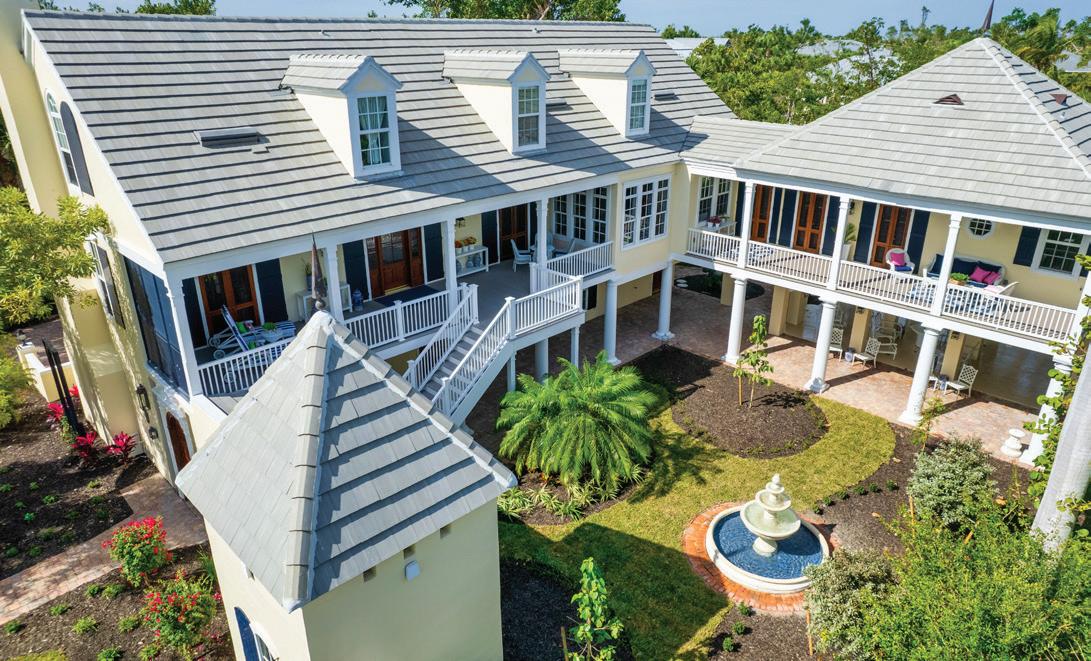

Offered at $3,795,000. The epitome of Southern charm and casual elegance exudes in this well-appointed custom-built home. The covered ground level piazza is surrounded by a beautifully landscaped courtyard and fountain. The elegant interior design of the living space on the elevated main level features wood floors, exquisite molding, butler’s pantry, and elevator. The primary bedroom suite leads out to a covered porch overlooking the courtyard. The main level also includes a formal living area with fireplace, dining room, and office. The upper level has 2 ensuite bedrooms. The ground level also has covered breezeways, 941 sq. ft. of covered storage (including a garden shed). This Beautifully furnished and Move-in ready home, situated on a wide canal, with a private dock, is a mere five-minute walk to the beach.
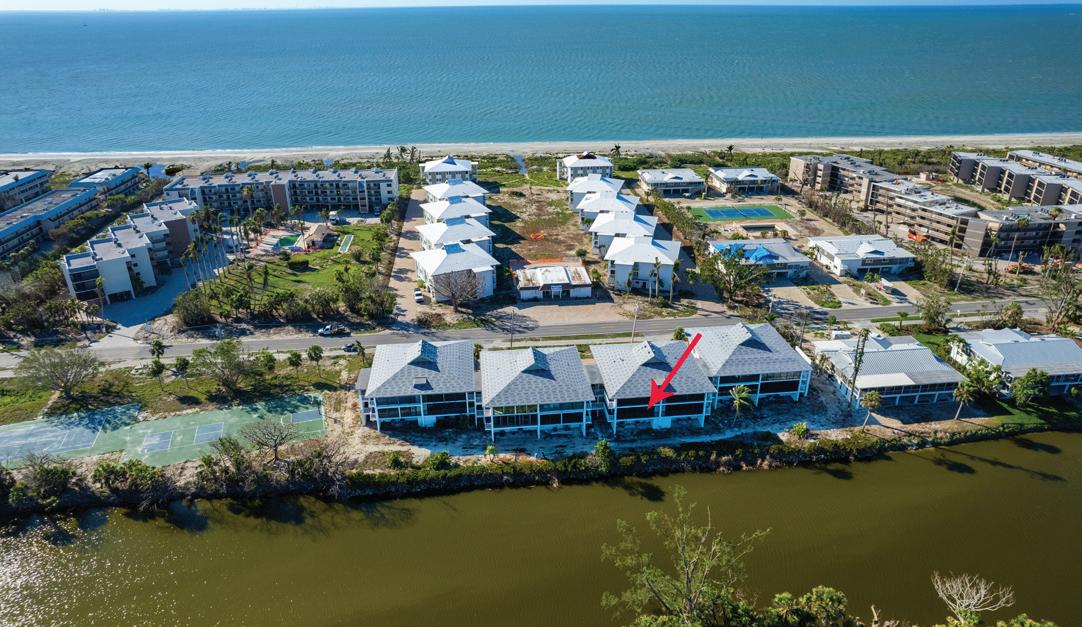
Sunset South 8A | Offered at $849,000. Experience the essense of island living with this rare opportunity in Sunset South! Immerse yourself in the luxury of this spacious 2-bedroom, 2-bathroom home, completely rebuilt to new code standards and fully remodeled just 5 years ago.Convenience meets elegance with the elevator providing direct access to the unit from the enclosed garage and storage area. The fully integrated lanai offers breathtaking views of the Sanibel River, showcasing its ever-changing landscape and vibrant wildlife. Thoughtfully furnished, this home features a stunning kitchen and baths, ensuring comfort and style at every turn. The master bedroom boasts a spacious closet with bunk beds, perfect for accommodating children or grandchildren. Enjoy Gulf vistas from the front porch, just a quick 4-minute stroll to the beach. Inside, a washer and dryer add convenience to your daily routine.
 JIM HALL REALTOR®
JIM HALL REALTOR®
239.850.3344
jhall@viprealty.com

Somerset at the Reef | Offered at $1,995,000. Experience the rare opportunity to own a coveted Somerset Condominium! Nestled within the prestigious “B” Building, one of only two Gulf Front structures, this residence offers unparalleled direct Gulf views. Ideally situated along West Gulf Drive, enjoy the convenience of a prime location coupled with the tranquility of low-density living. Spanning over 2300 square feet, this exquisite 3-bedroom, 3-bathroom condo boasts spacious bedrooms, enclosed lanais, and covered parking for your convenience. Ground-level storage ensures ample space for your belongings, while the Gulf Front pool, tennis courts, and pickleball provide endless opportunities for recreation.

Offered at $1,750,000. Elevate your lifestyle with this exquisite coastal sanctuary boasting an expansive double lot, offering unparalleled lagoon vistas and a mere 5-minute stroll to the pristine beachfront. This coastal contemporary masterpiece features awe-inspiring soaring ceilings and encompasses 4 bedrooms, including a captivating master suite. Step into the heart of the home, where the contemporary kitchen stands as a testament to refined taste and was thoughtfully remodeled just 6 years ago, exuding a distinct and unparalleled charm. Relish in the tranquility of your own private screened 60-foot lanai, a serene retreat overlooking a lush nature preserve teeming with indigenous wildlife, offering a seamless fusion of indoor-outdoor living. This residence is equipped with an elevator for effortless access to all levels, ensuring convenience and comfort for all occupants. The oversized great room beckons with its inviting conversation pit and a cozy wood-burning fireplace, ideal for gatherings and moments of relaxation. Enjoy abundant natural light streaming through all Pella windows, illuminating the beautiful wood flooring that graces the interior. The lower level provides ample space for storage or additional living areas, complemented by a convenient multiple car garage for your vehicles and beach essentials. Outside, lush landscaping surrounds the property, enhancing its allure and creating a tranquil oasis for outdoor enjoyment. Experience the pinnacle of luxury living with over $400,000 in recent enhancements, culminating in a residence meticulously crafted to exceed expectations. Offered at a compelling price of $1,750,000, seize this unparalleled opportunity to own a slice of paradise on Sanibel Island.
542 KINZIE ISLAND COURT, SANIBEL FL 33957 1340 MIDDLE GULF DR 8A, SANIBEL, FL 33957 3215 W GULF DR B101, SANIBEL, FL 33957 4400 GULF PINES DRIVE, SANIBEL, FL 33957
Arlene is a second generation Sarasotan, Bilingual in Spanish, and a graduate of the University of South Florida, where she received her Bachelors of Science in Business Management. Arlene recently relocated from Chicago, IL where she resided for three years and began her career in real estate. She continues to hold her license in the state of Illinois.
Arlene is an active member of the National Association of REALTORS®, REALTOR® Association of Sarasota and Manatee, the Chicago Association of REALTORS®, The Royal Palm Coast REALTOR® Association, Suncoast Regional Young Professionals Network, the Commercial Real Estate Alliance, the Florida Commercial Real Estate exchange, Board Member at the Safe Children’s Coalition, and a sustaining member of the Junior League of Sarasota.
As your real estate agent, Arlene will be an advocate for you. Whether you are buying, selling, or renting, she will work tirelessly to promote your best interests. Arlene prides herself in her passionate and heartfelt drive to serve her clients’ best interests. She is dedicated, knowledgeable, and committed to finding the perfect fit, whether apartment or home, for her clientele.
In her free time, you can find Arlene involved in her community volunteering and exploring the city. Arlene loves to try new restaurants and to check out local music and neighborhood festivals.
Arlene@BuyingSRQ.com


Arlene sold my home within 24 hours, didn’t even get all the marketing materials out! After looking at over 20 homes she found me a gorgeous home on the River that was off market - 4K sq ft with a boat dock. I was beyond impressed with her professionalism and her knowledge of the Sarasota area and neighborhoods. I would recommend her to anyone looking to buy or sell. If I sell again, I will definitely use her as my agent. - Higgins Gayheart




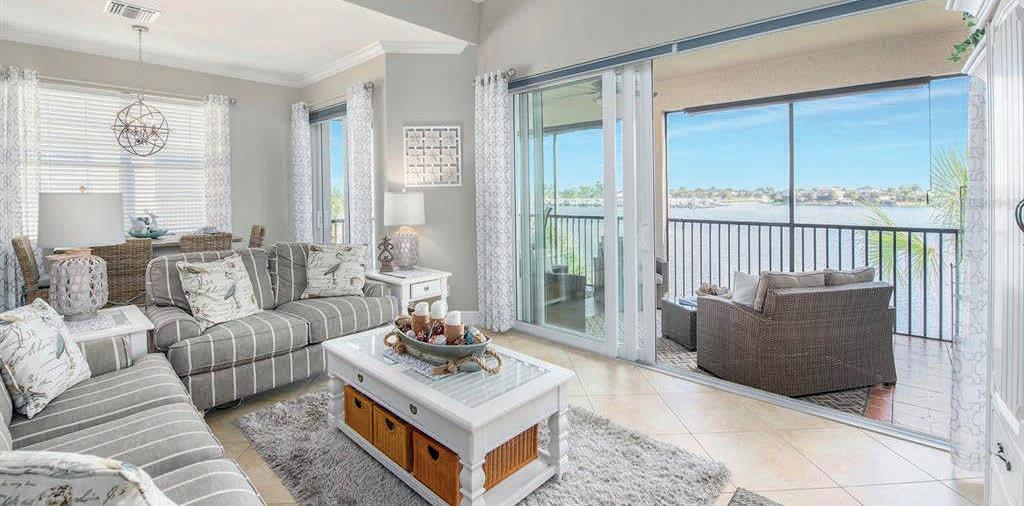
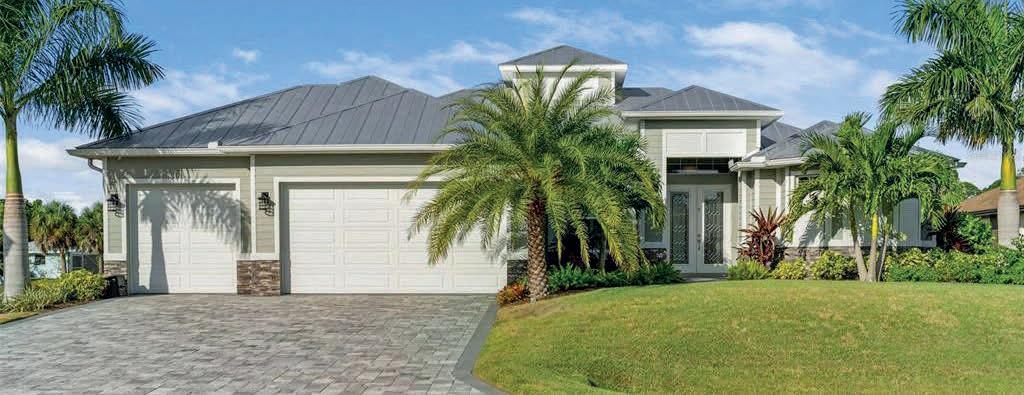

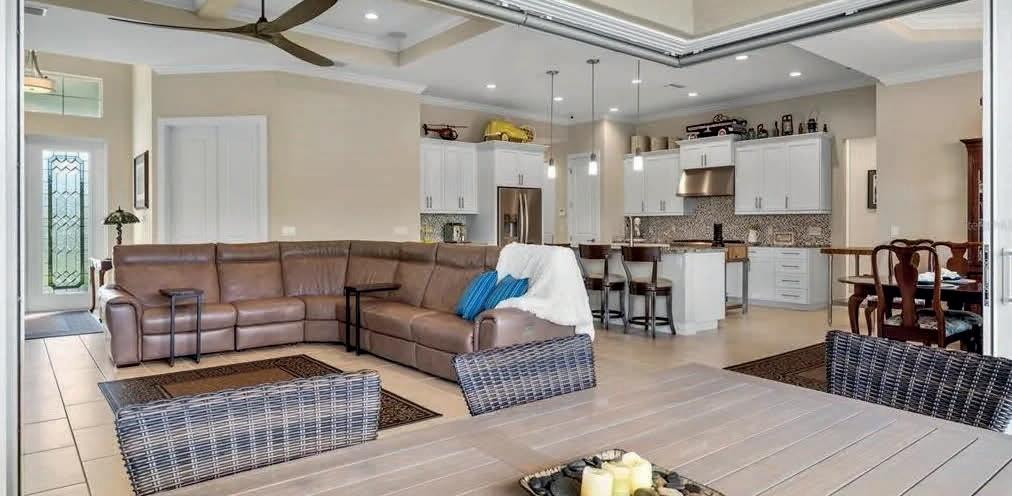
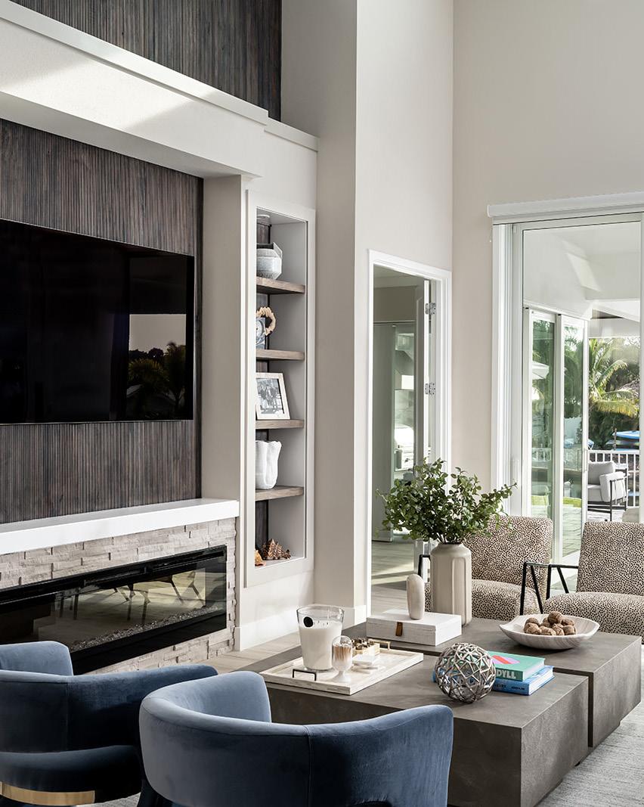
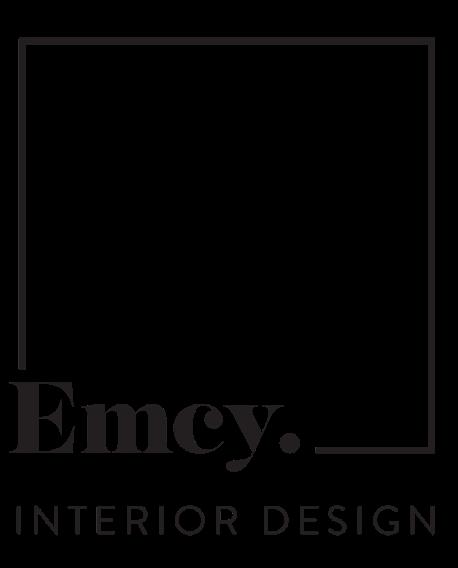
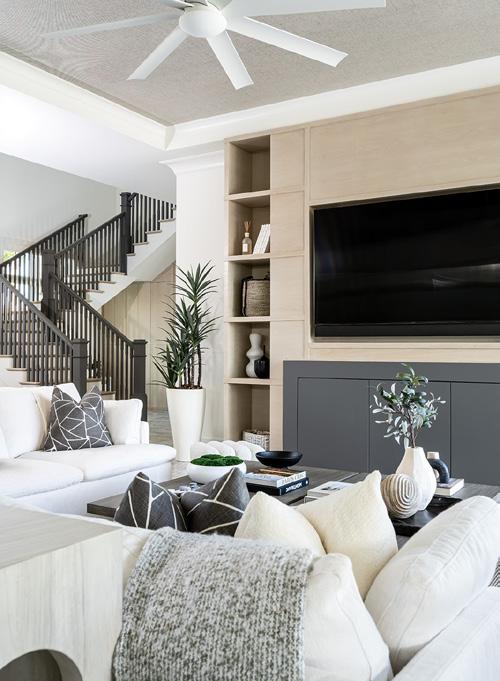
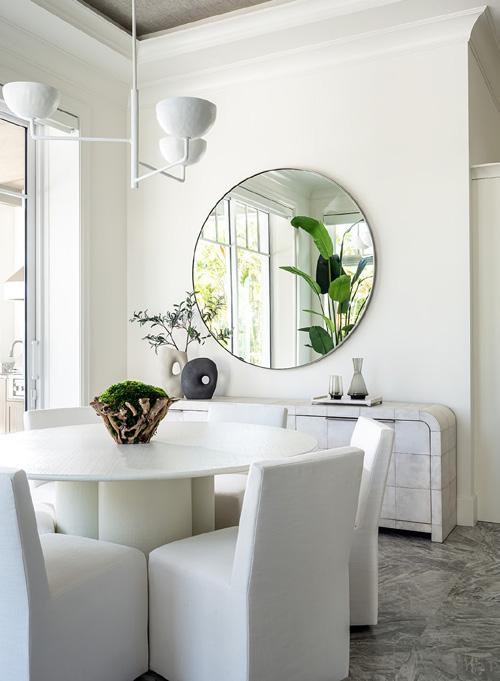
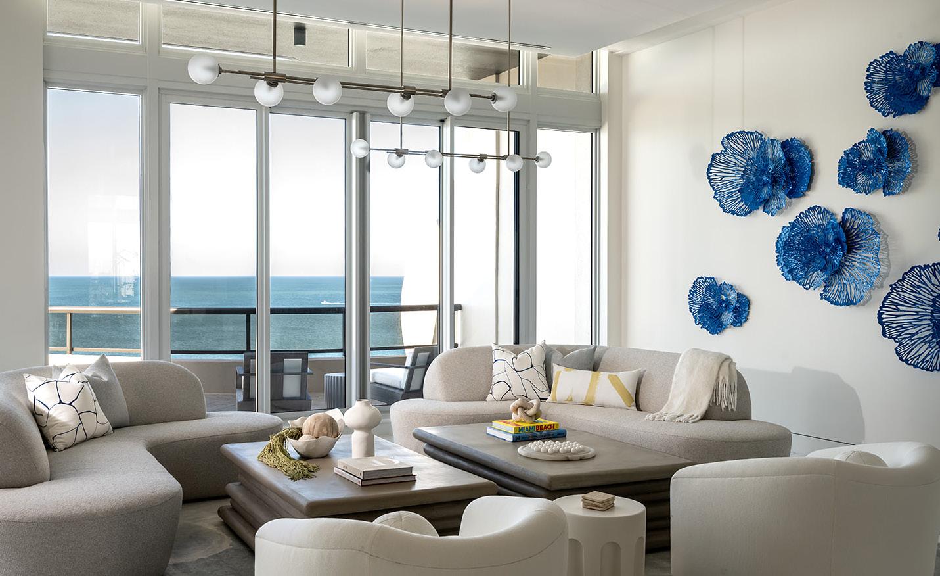
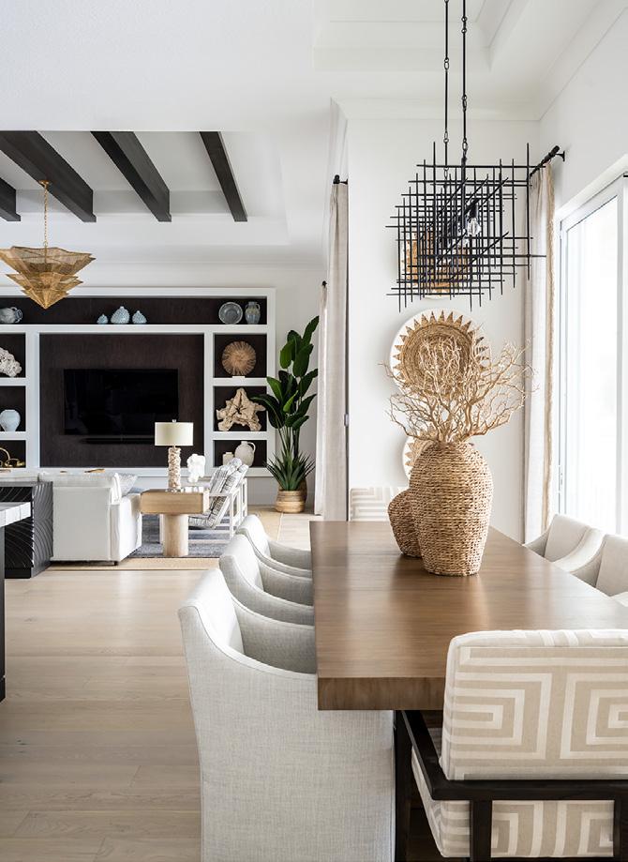

I know more about home building than I ever dreamed of learning and I believe my building knowledge sets me apart from other interior designers. I understand the constraints of what can and what cannot be constructed in custom home building and how to do it, cost effectively and beautifully.



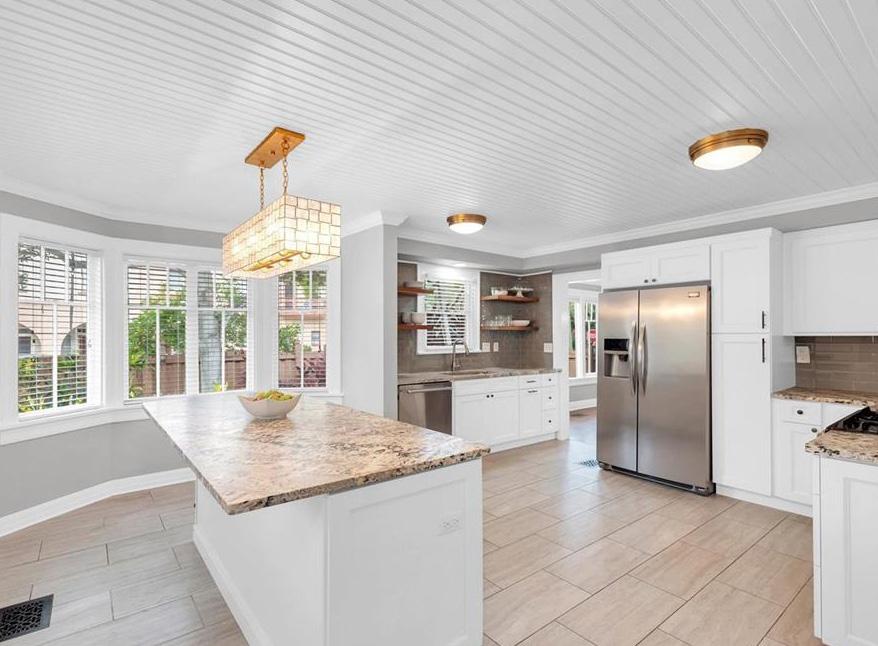
ST. PETERSBURG, FL 33702
0.37 ACRES / $1,425,000
This is NOT a canal lot. Builders, developers, or buyers seeking a large waterfront property, this 100 of waterfront lot may be purchased with the adjoining lot for a total of 231 of deepwater frontage, total 3/4 acre. (See Residential listing for 893 Paseo Del Rio for adjacent lot) Together can be divided into three 77 lots. Three sewer connections are installed, or build with plenty of room for a large home, pool and other amenities. Views are magnificent, overlooking Weedon Island Preserve. Just south of the Gandy Bridge, and five minutes by boat to open water with no bridges. Owner would prefer to sell 893 and 895 Paseo Del Rio properties together. You may drive by the property but do not walk the land or approach the home on the adjacent lot. Property is occupied.
 JOHN HOLLENHORST REALTOR®
JOHN HOLLENHORST REALTOR®
608.216.6104
JohnHollen@kw.com
johnhollen.kw.com
ST. PETERSBURG, FL 33701
4
This classic home in St. Pete’s Historic Old Northeast, on a treelined, brick-paved street, offers meticulous details. The newlyrenovated kitchen features honed granite counters, new SS appliances, and solid wood cabinets. Additional details include a wood-burning fireplace, arched doorways, crown moldings, Wi-Fi thermostats, walk-in closets, and custom blinds. Renovations include a Trane HVAC system and a new roof. The landscaped yard, irrigated by a private well, provides a serene outdoor retreat. The property includes a rare oversized 3-car garage and a 2-bedroom ADU above. Minutes from downtown, parks, museums, Trader Joe’s, and restaurants, this home offers a blend of classic charm and contemporary living. No flood insurance required. St. Pete is Ranked #2 in TripAdvisor’s Travelers’ Choice Best of the Best Destinations 2024.
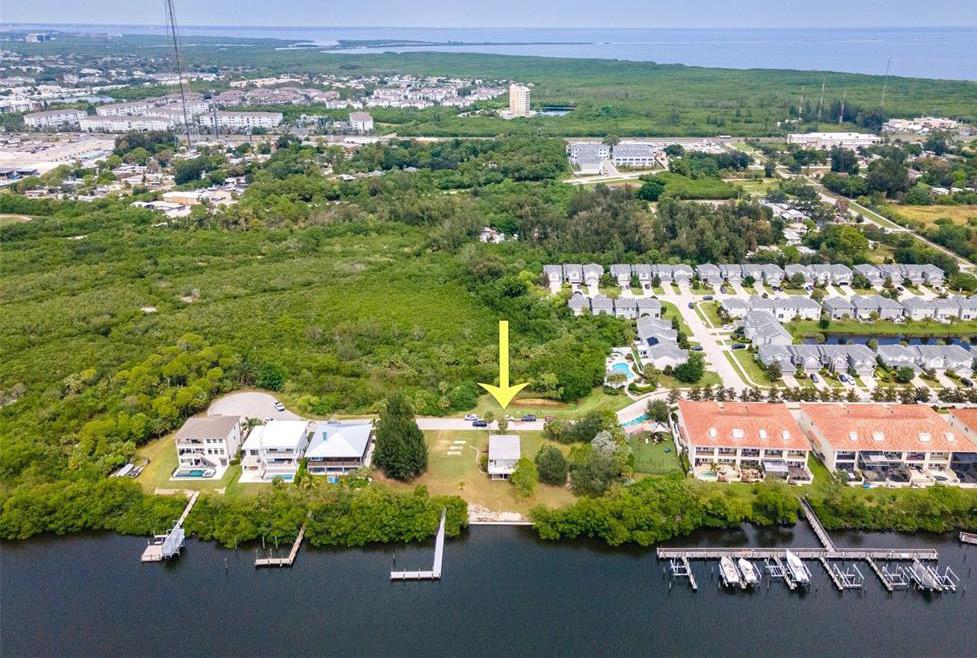
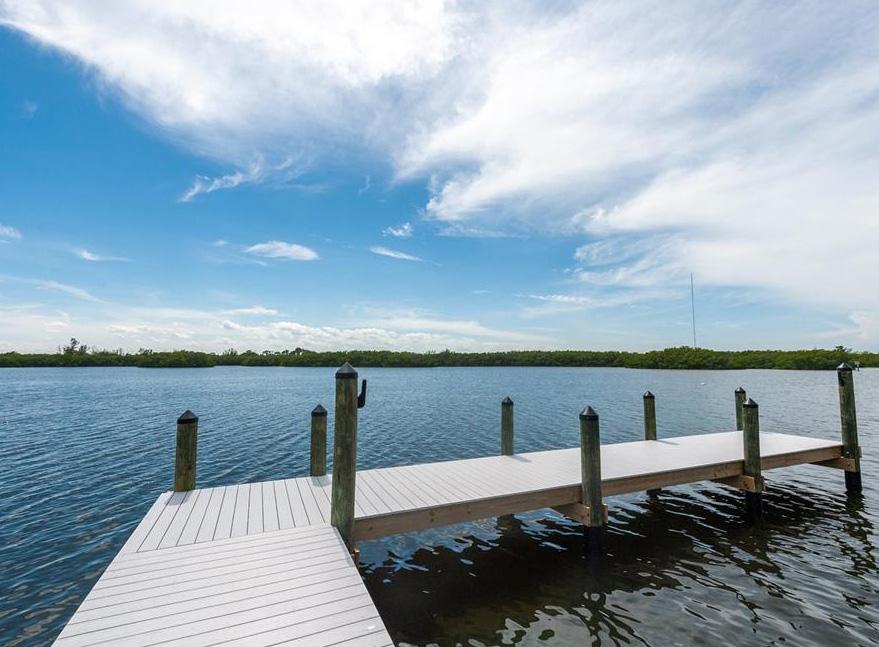
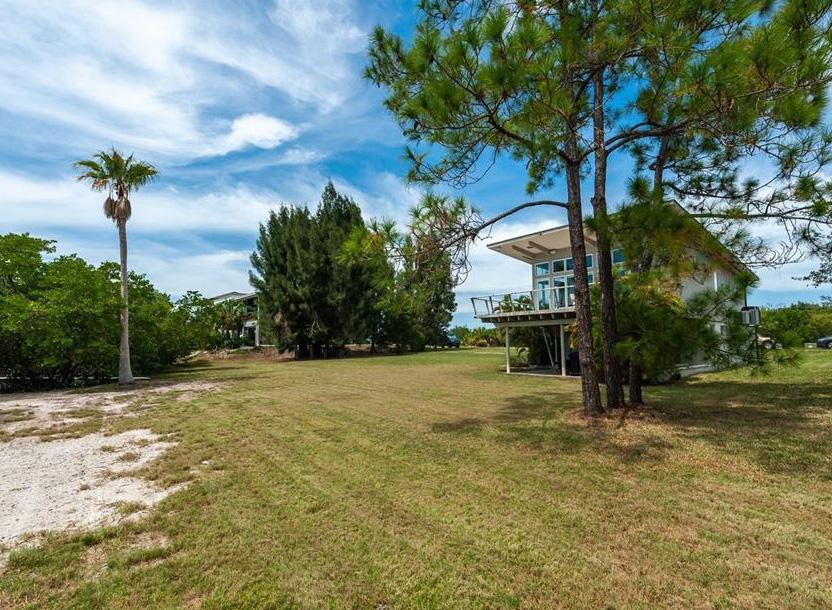
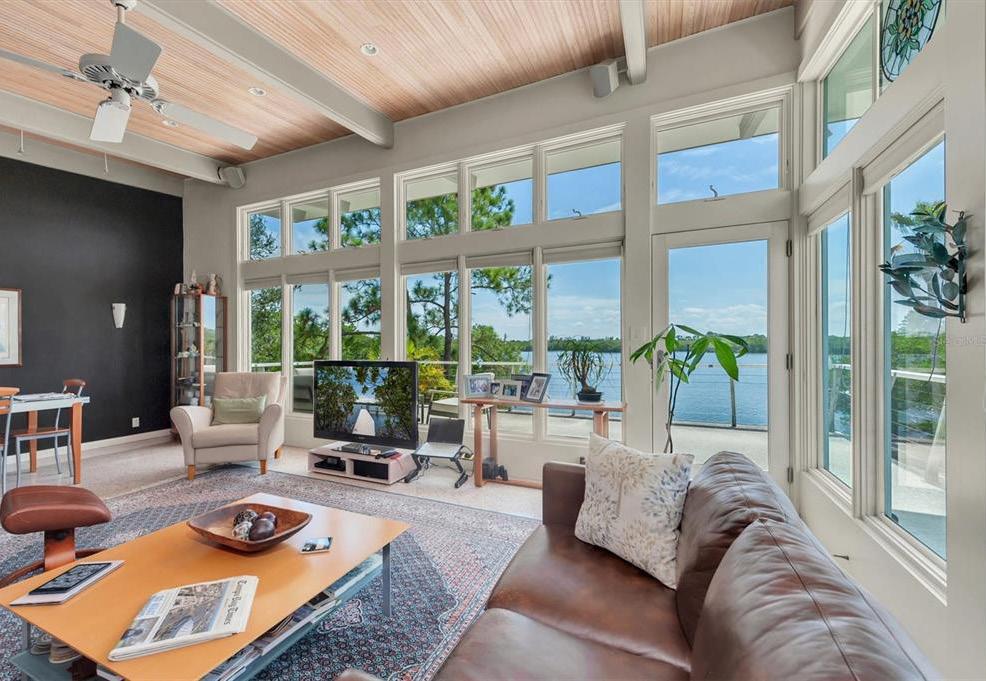


3 BEDS / 2 BATHS / 2,233 SQ. FT. / $2,495,000
Boater’s paradise on the Isle of Capri. Just minutes from John’s Pass and the Gulf of Mexico. Fully remodeled and refreshed interior as well as exterior with only the finest materials and design. For boaters there’s a 50ft Trex dock with 50x16 slip, TideSlides and 9ft mean depth at low tide, plus a 13,000lb boat lift and double floating dock for jet skis or kayaks. The pool is solar heated and includes a chiller. Impact doors and windows throughout, all new tile flooring, custom closet systems, LED recessed lighting and remote-activated shades. Fully Nest equipped detectors and cameras controlled via phone app. Whole house generator, new driveway pavers, and many more upgrades for gracious waterfront living.
3 BEDS / 3 BATHS / 1,960 SQ. FT. / $1,875,000
Rare opportunity for builders, developers, or buyers seeking a large waterfront property with 131’ of frontage, including new in 2023 deepwater pier and seawall. Owner would prefer to sell together with adjacent lot with an additional 100’ of frontage. Combined may be divided into three 77’ lots, with three existing sewer connections already installed, or build with plenty of room for a large home, pool and other amenities. This is NOT a canal lot. Views are magnificent, overlooking Weedon Island Preserve. Just south of the Gandy Bridge, and five minutes by boat to open water with no bridges. This property is now on the market after 54 years of family ownership, and priced to sell. Includes 81’ seawall and large deepwater dock (grandfathered larger than currently permitted), both new in 2023. The home needs substantial updating and would likely be removed for redevelopment. You may drive by the property but do not walk the land or approach the home. Property is occupied. See listing for 895 Paseo Del Rio vacant land for details of the 100’ waterfront lot.
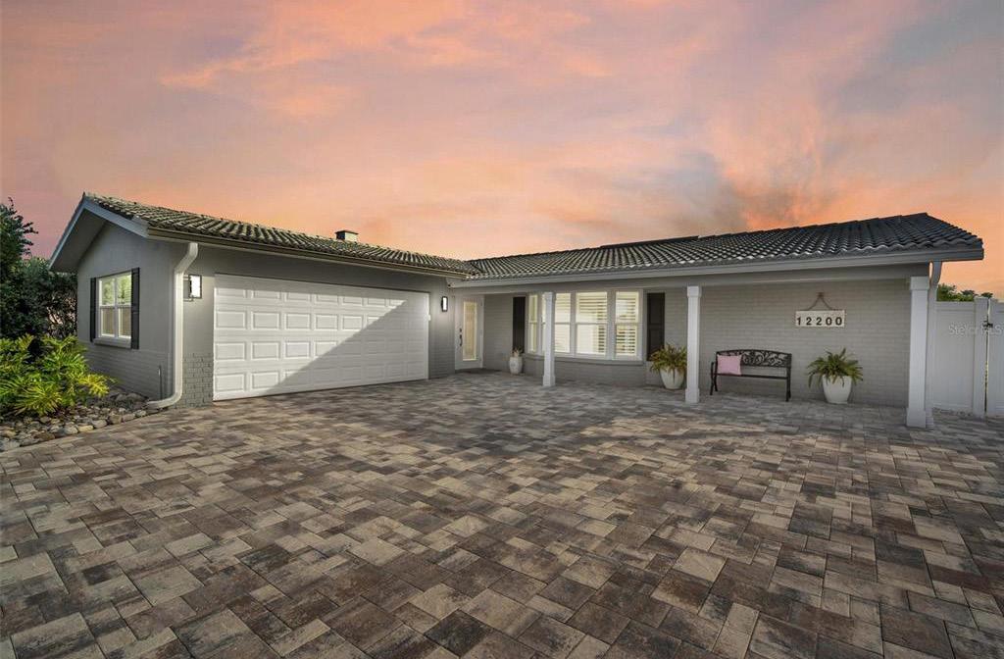

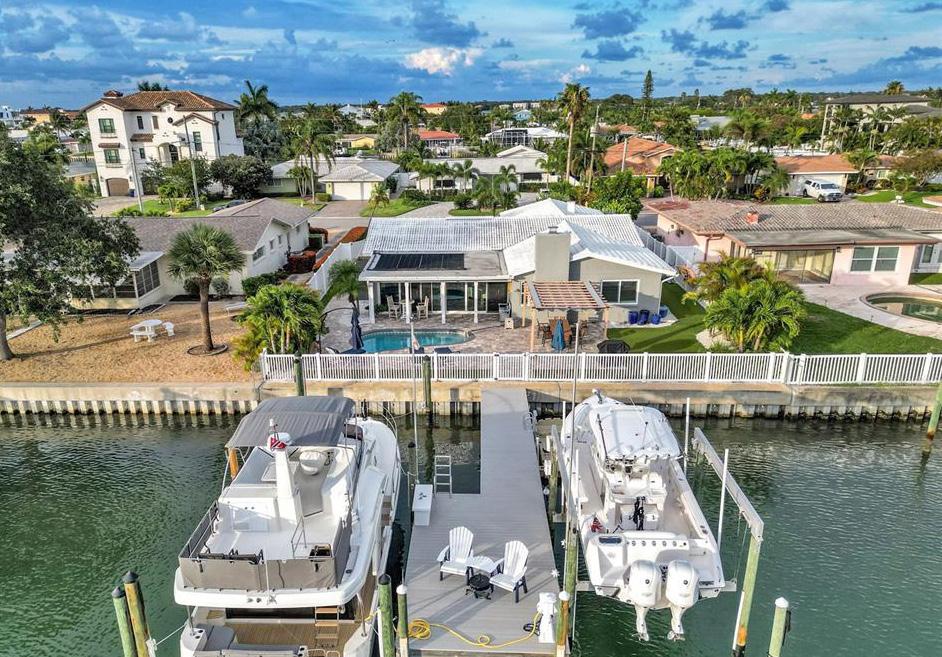

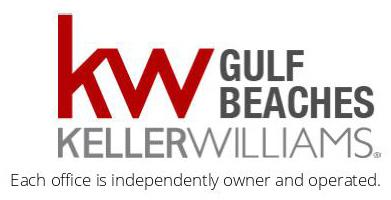
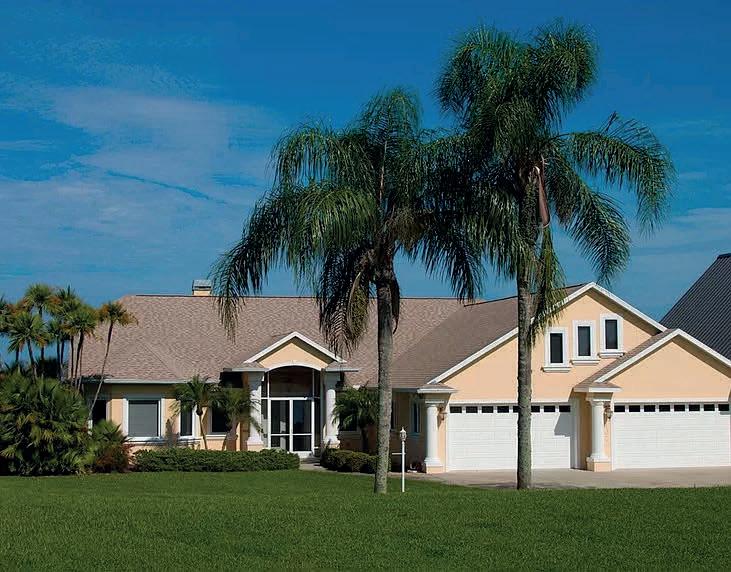


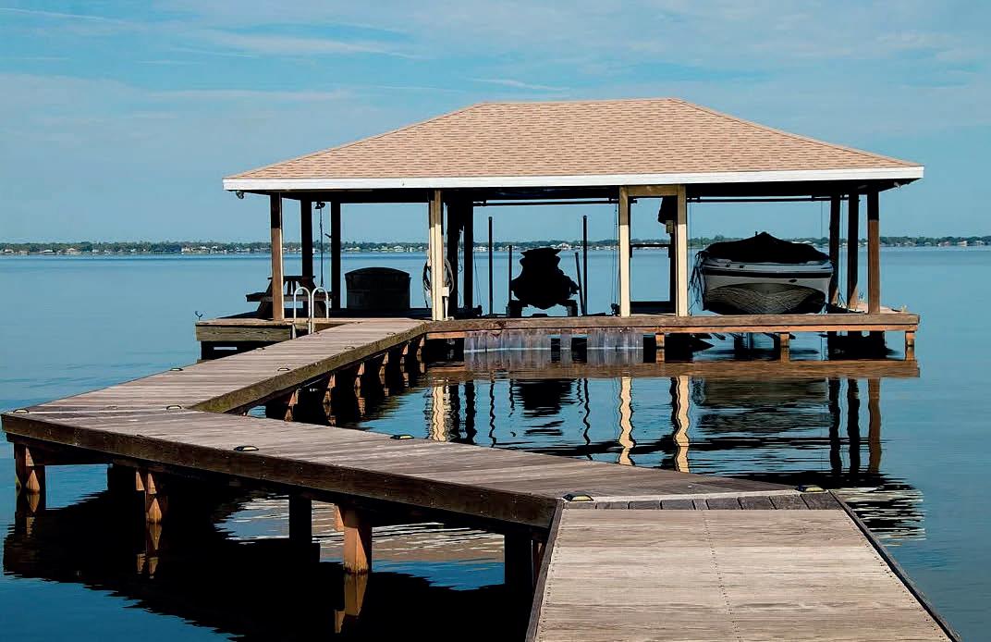


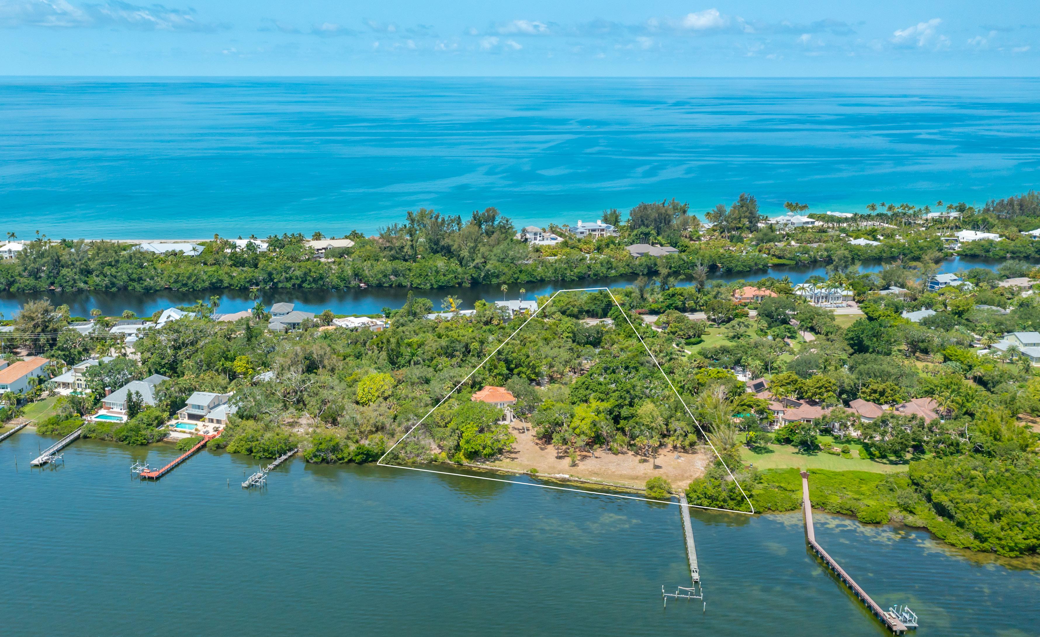

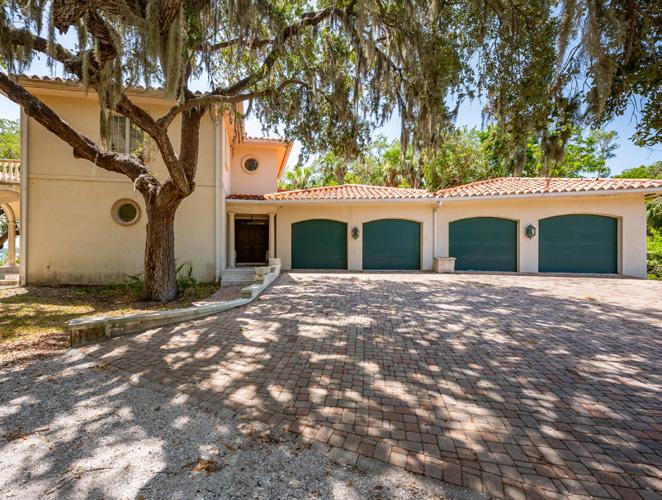

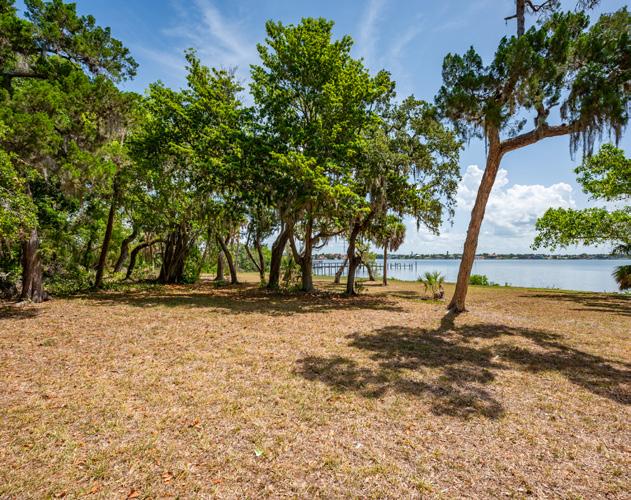
7811
3.7 Acres | $10,600,000
This 3.7-acre property of old Florida beauty with 346 feet of shoreline is one of the largest estates on Siesta Key with wide bay views. This is a rare opportunity to develop and build your own compound on what is one of Siesta Key last large available properties. Currently on the property you will find a 2,200 SF guest house with an attached 4 car garage for a total of 4,626 feet of total space, leaving ample room for a large bayside residence to be built. A professional tennis court as well as a 200-foot, 5 foot wide grandfathered-in boat dock are the other main features of this property. The estate has been owned by the same family for over 30 years. The property is currently platted for 3 homes on the bayside and one across the street on Heron Lagoon.



18151 OLD PELICAN BAY DRIVE 4BR+Den | 4BA | $3,100,000
Deep water, direct Gulf-access luxury pool home, in gated community awaits. Boat dock /dual slips & lifts. New tile, double-membrane roof, new kitchen & more. JRW# H11782 | MLS# 223068157
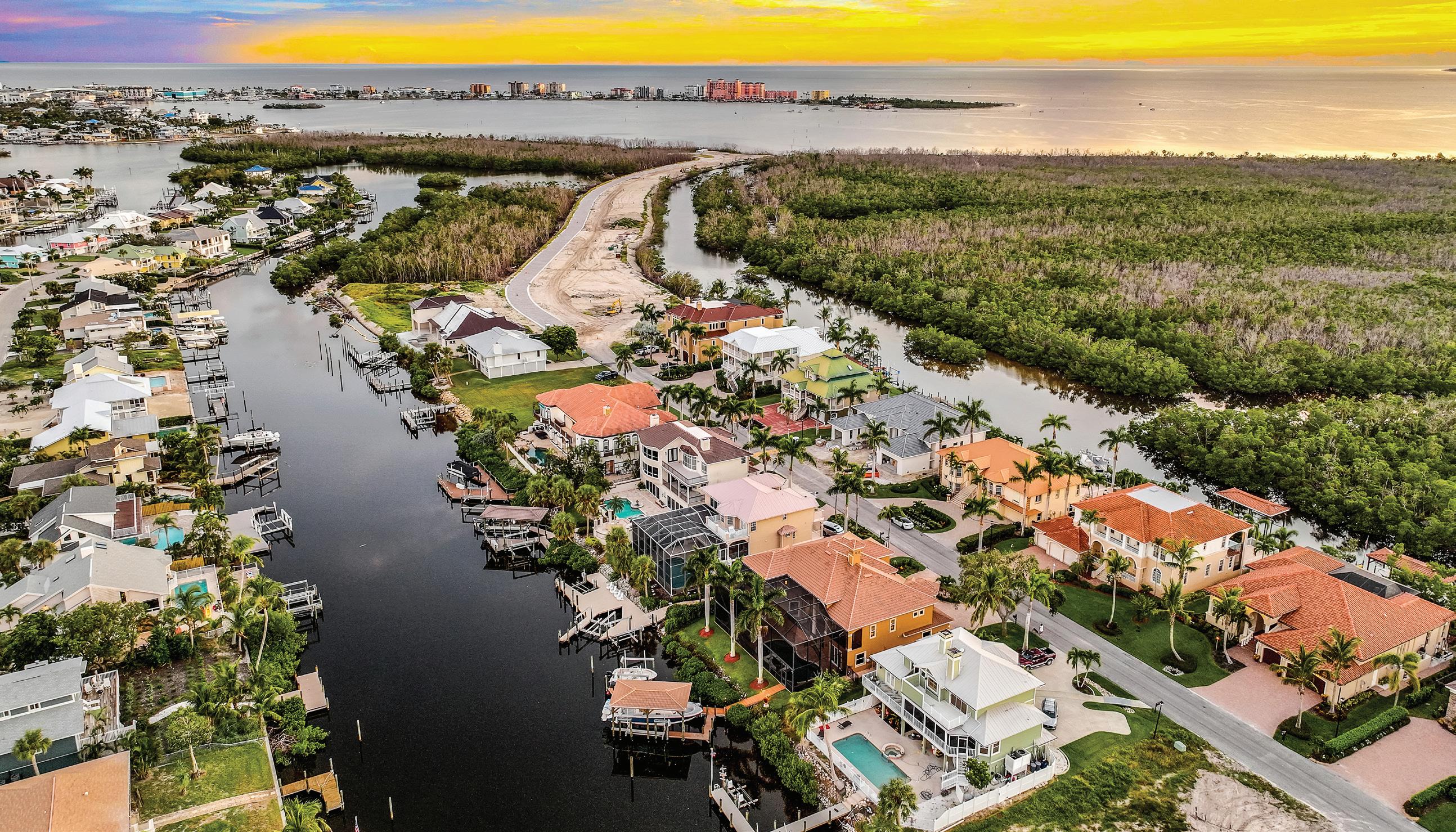
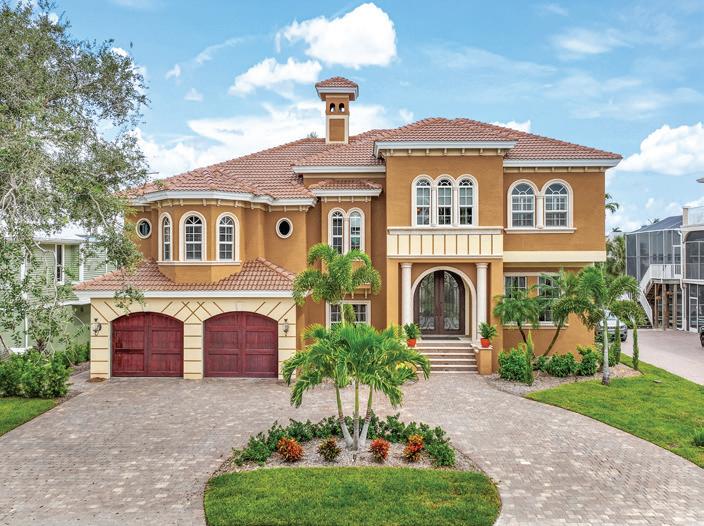

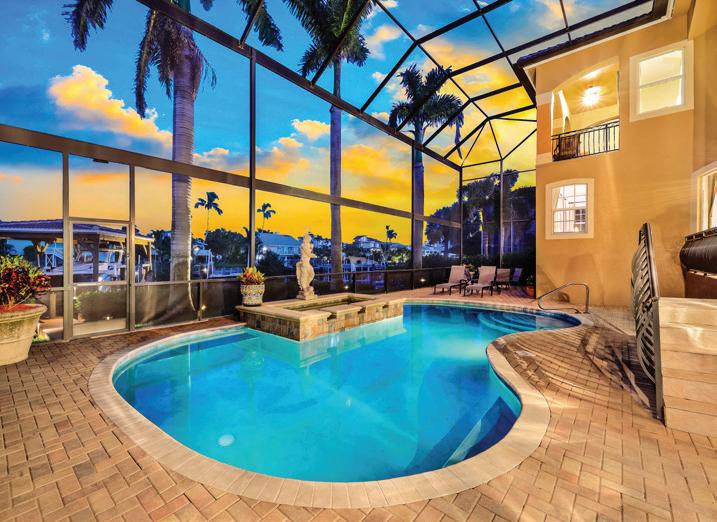

JOHN ROBERT III
REALTOR® & CERTIFIED LUXURY HOME MARKETING SPECIALIST
Uncork the Pleasures of Life – Request the Reserve List
cell: 239.571.2231
direct: 239.659.6313
JRobert@JohnRWood.com
JJRobert3.com

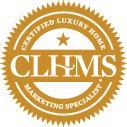


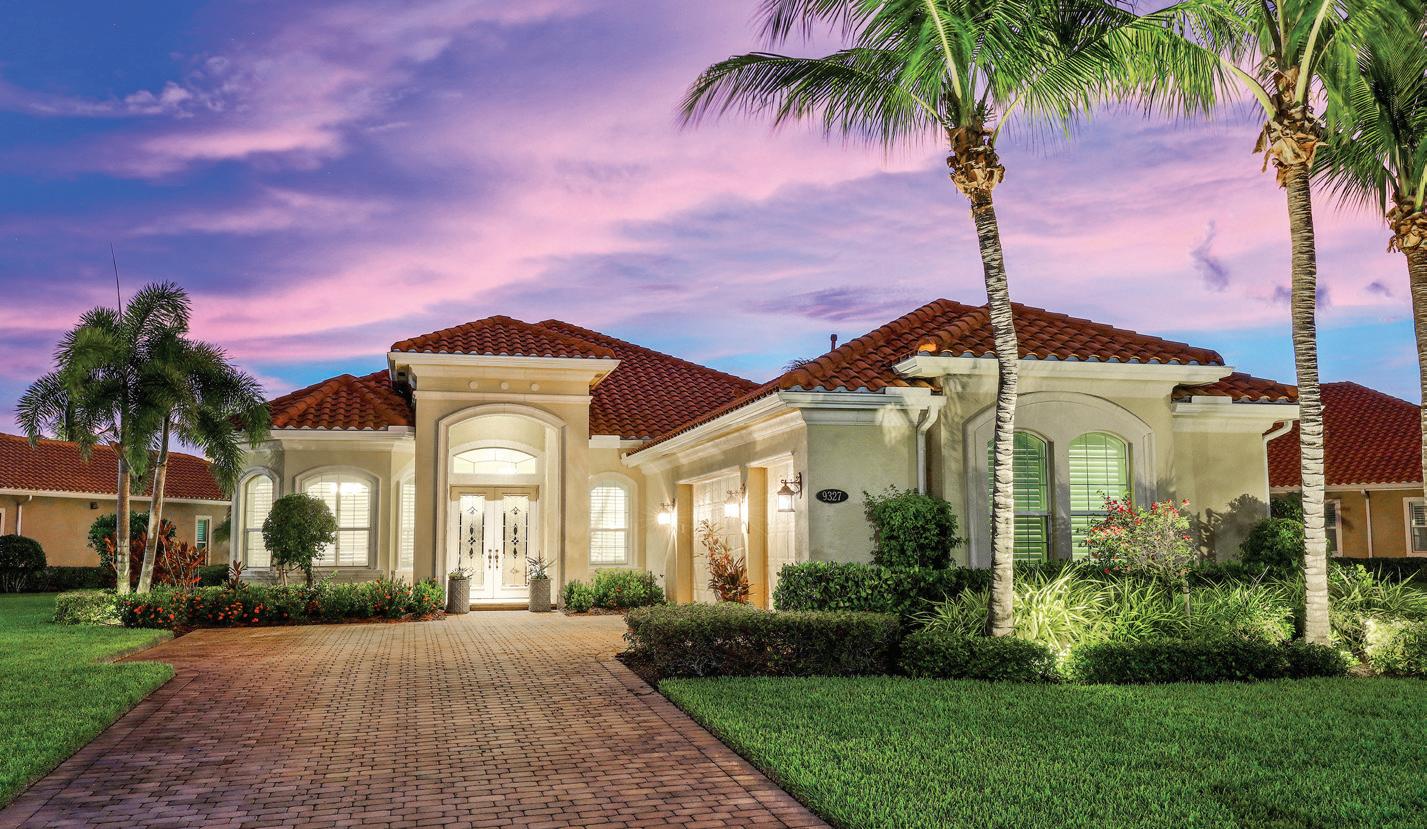
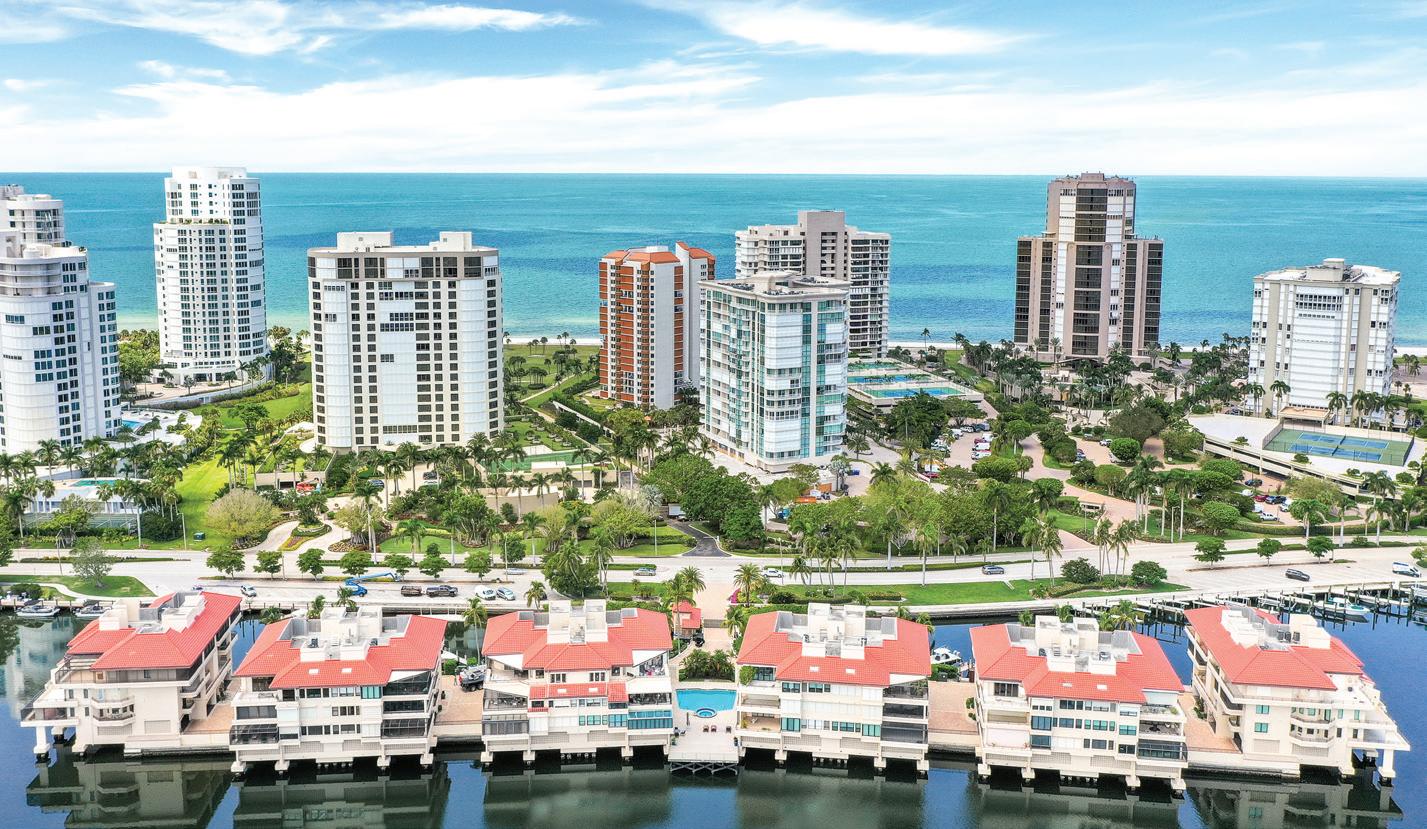

JOHN ROBERT III
REALTOR® & CERTIFIED LUXURY HOME MARKETING SPECIALIST
PARK SHORE
NAPLES
4400 GULF SHORE
BOULEVARD N., #405
2BR+Den | 3BA | $3,395,000
Be in the heart of all that Park Shore, Venetian Village, Gulf Shore Boulevard N., and the nearby gulf front beach have to offer you as a resident.
JRW# C14151 | MLS# 224008835
9327 CHIASSO COURT
3BR | 3BA(+1Half) | $1,795,000
Westerly-facing sunset and long lake views from multiple indoor and outdoor locations. Being sold furnished and shows like a model.
JRW# H1119 | MLS# 223055289
PARK SHORE
NAPLES
4400 GULF SHORE
BOULEVARD N., #1-101
2BR | 2BA | $2,250,000
Direct Venetian Bay water views from your balconies & lanai. Access to some of the most fabulous sunsets & white sandy gulf beaches are just across the street.
JRW# C11665 | MLS# 223065818
Uncork the Pleasures of Life – Request the Reserve List
cell: 239.571.2231
direct: 239.659.6313
JRobert@JohnRWood.com
JJRobert3.com


60
luxury living in FLORIDA
BRENDISIATMEDITERRA | 29120 BRENDISIWAY #102 3BR + DEN | 3BA | 2,589 SQFT | $1,395,000
luxury living in FLORIDA
BRENDISI

BRENDISIATMEDITERRA |
29120 BRENDISIWAY #102 3BR + DEN | 3BA | 2,589 SQFT | $1,395,000
EMILY K. BUA ESTATE AGENT
emily@johnrwood.com
239.659.6115 office buabellsellsnaples.com





3255
EMILY K. BUA
ESTATE AGENT


emily@johnrwood.com
tade@johnrwood.com
239.659.6115 office buabellsellsnaples.com
239.595.0097 mobile buabellsellsnaples.com
EMILY K. BUA
ESTATE AGENT
emily@johnrwood.com
239.659.6115 office buabellsellsnaples.com
tade@johnrwood.com
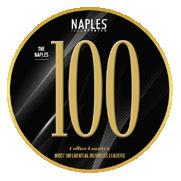

3255 Tamiami Trail N Naples, Florida 34103
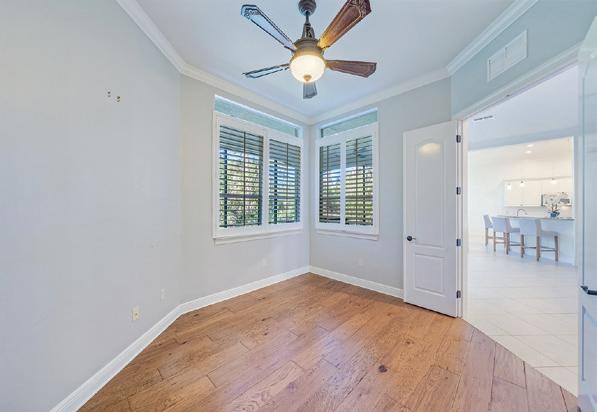
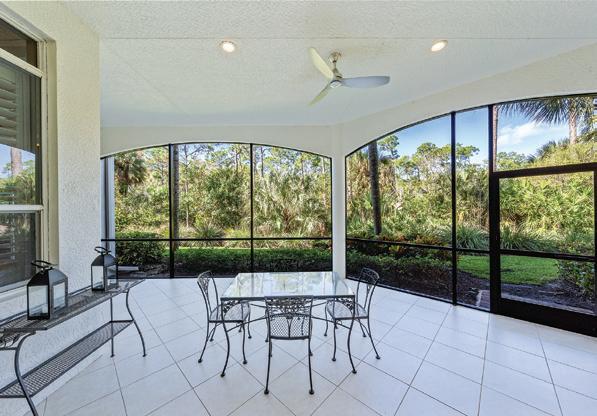
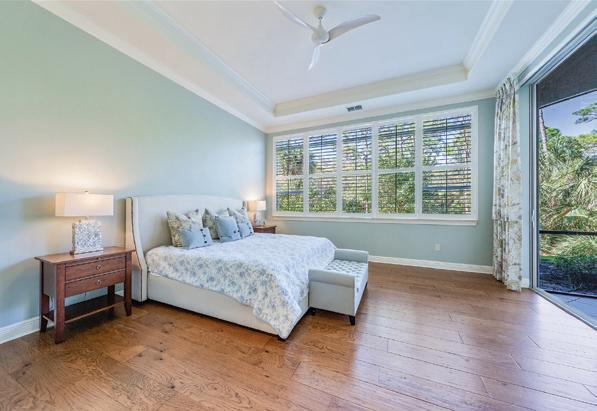

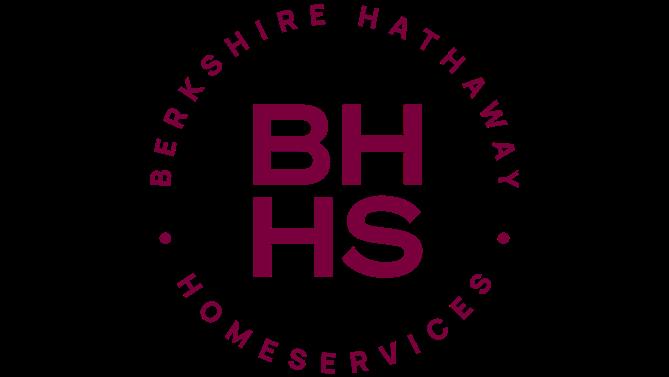


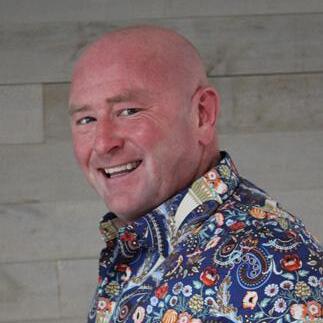



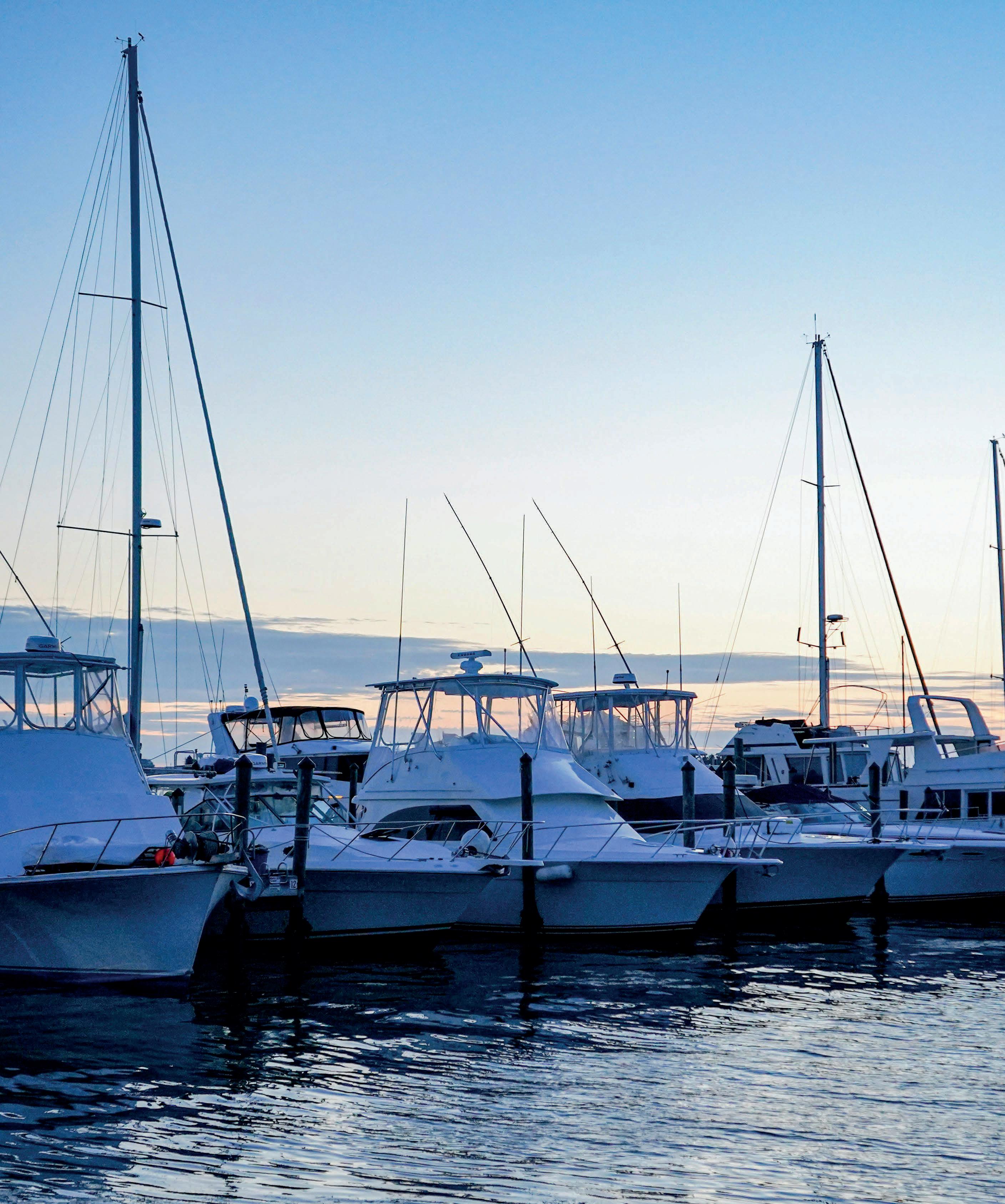

Boating enthusiasts are in for a treat at this year’s Bonita Springs Boat Show. From Thursday, February 29th, to Sunday, March 3rd, the Bonita Springs Poker Room will host the event, featuring a variety of boating and water sports activities.
Attendees looking to make a purchase will have access to a wide range of boats catering to different activities and budgets. Dealers and marine companies will be on hand to answer questions and provide additional information about all watercraft available for sale.
If you’re seeking boat lifts, engines, or other marine accessories, this show is for you. Vendors selling these items and industry experts will be available, offering guidance and how-to information.
To truly make this show worth your while, numerous seminars will take place. While organizers haven’t yet posted this year’s schedule, topics will likely cover boat operations, safety, maintenance, and other critical information for enthusiasts.
Fishing enthusiasts, in particular, will find much to love at the Bonita Springs Boat Show. The show’s organizers have shared that several seminars will center around both inshore and offshore fishing across Southwest Florida, including topics such as tide management and the best tackle and techniques for reeling in your preferred species.
If you’re craving delicious bites to eat, be sure to try out the delectable Caloosa Cafe. And for brews and other adult beverages, don’t forget to stop by the Brass Tap in the Poker Room.
Ticket prices for the boat show are $10 for adults, while children 16 and under can attend for free with an accompanying adult.
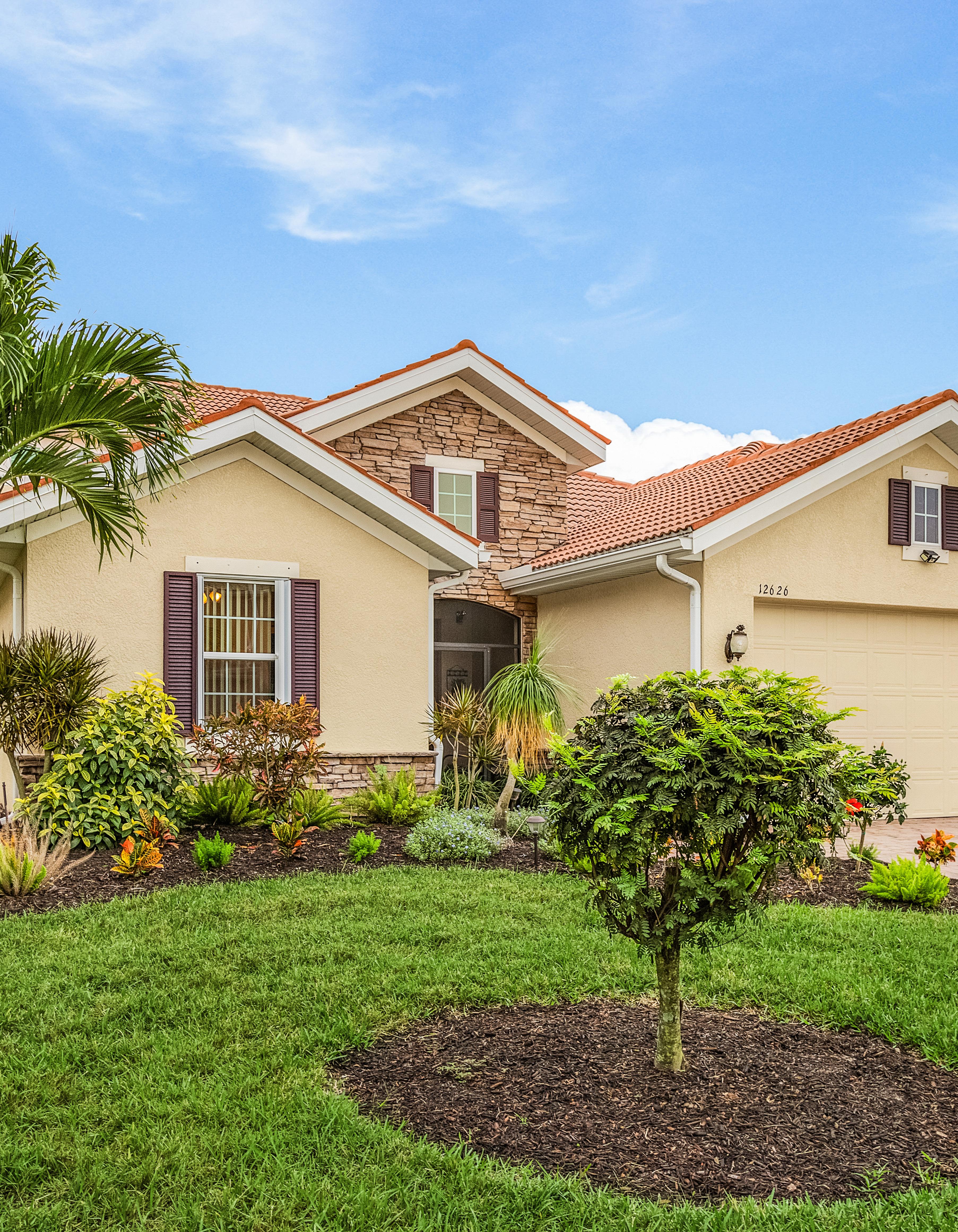
Welcome to one of the best kept secrets in Lee county, Moody River offers the resort lifestyle you are looking for. Two pools, playground for the kids, a state of the art workout facility, gorgeous clubhouse are just a few things you will enjoy. The HOA fees are extremely low, lawn care, mulching, fertilizing, and bush trimming, also high speed internet and Cable are all included on top of access to their world class amenities and boating access via the private community only ramp. All of this just just minutes from downtown Fort Myers and all that it has to offer and only seconds from Marina Town. The home boasted its own private amenities as well. Enormous three panel sliders pocket back to unveil the massive outdoor under roof living area complete with cabinets and refrigerator. Beyond that there is a large sun deck were you can put lounge chairs and another seating area. The home itself has been meticulously, maintained and boasts a new kitchen complete with 42 Inch cabinets. 48 solar panels with three Tesla batteries with transferable warranty make electric use a non issue. The upstairs room can be used as a 3rd master bedroom with the added closets or a family or game room.
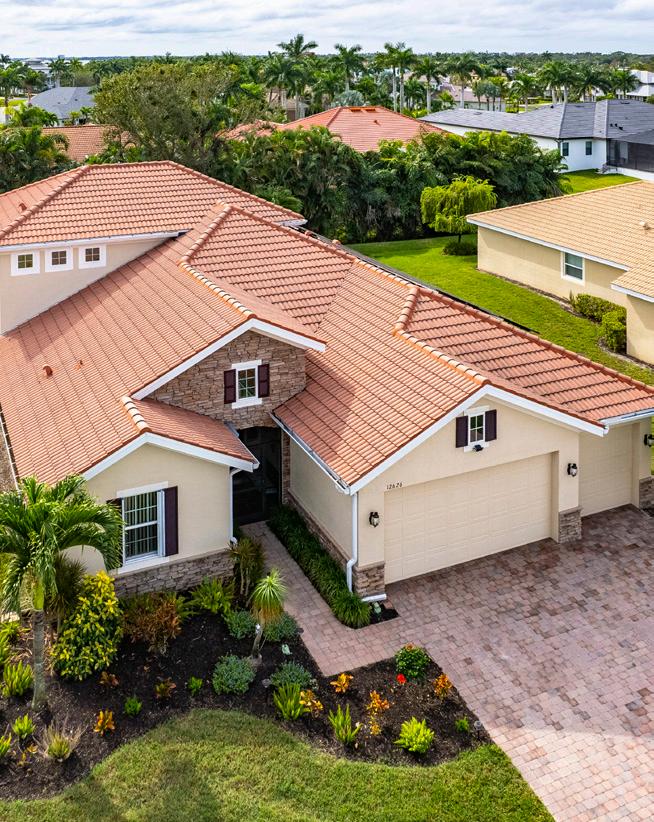

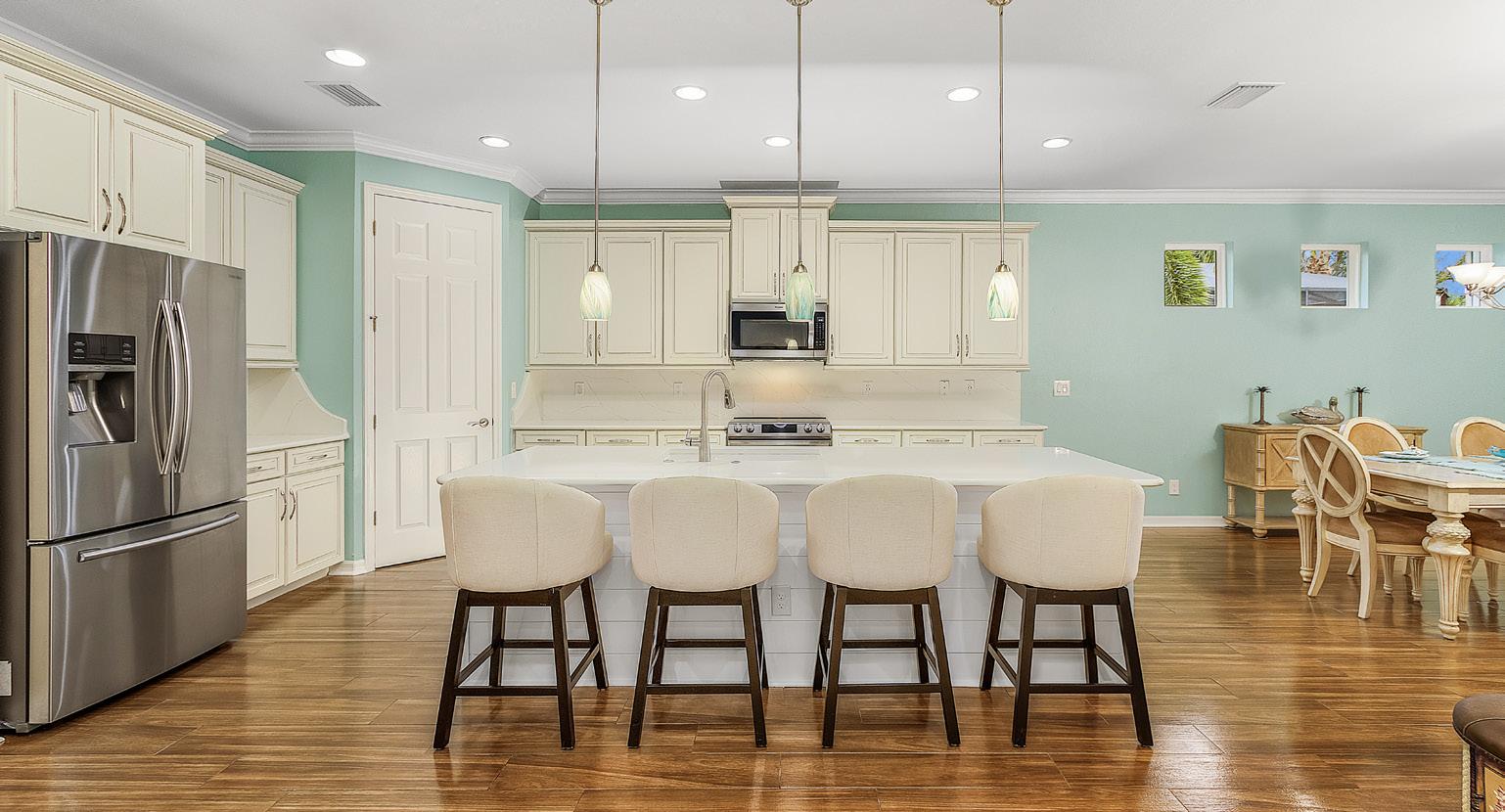
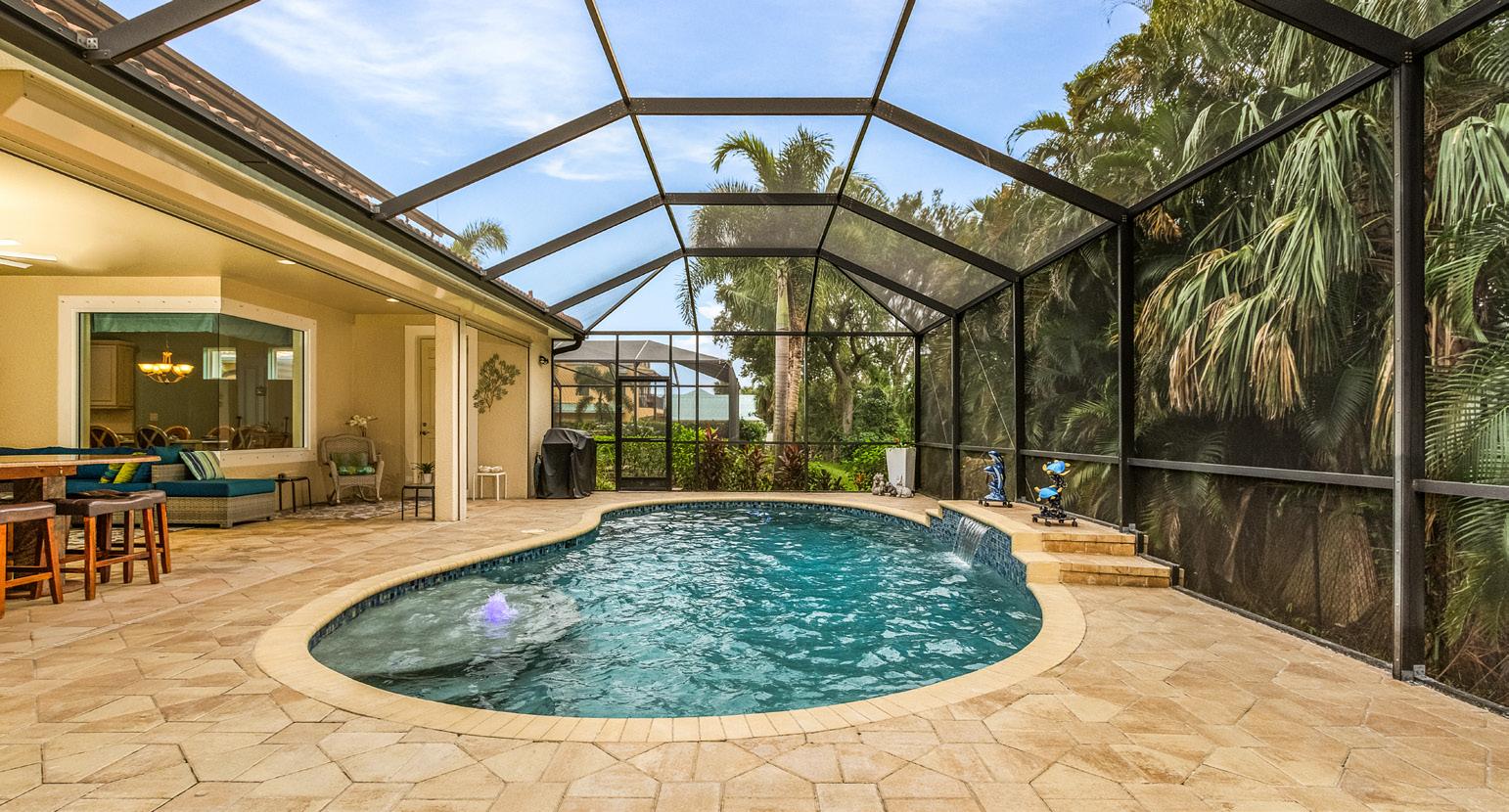

239.297.8408
luxurypropertiesnaples@gmail.com
www.barclaysrealestategroup.net
 BRIAN FALKE REALTOR®
BRIAN FALKE REALTOR®


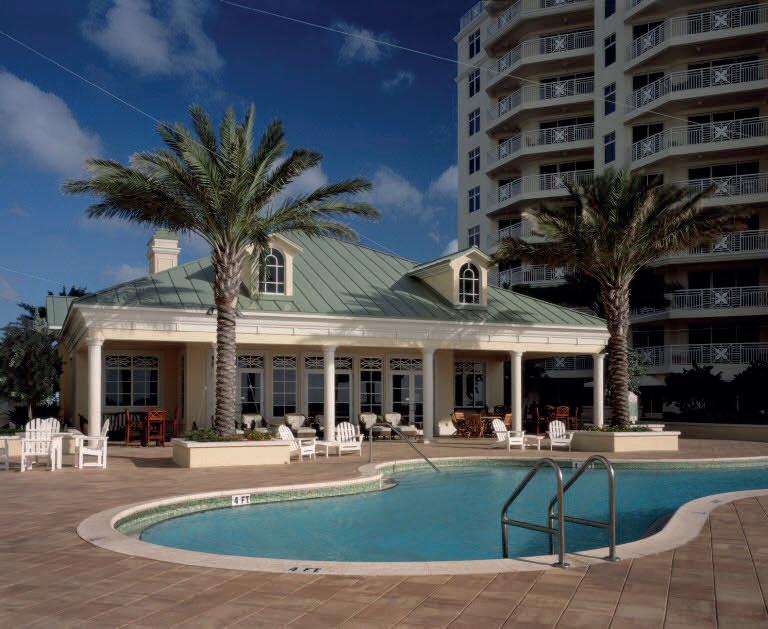




Opportunities to own in beautiful Clearwater Beach are few and far between, and fewer in Mandalay Beach Club. Here is just such an opportunity in this lovely three bedroom, two and a half bath property located on the fourth floor with views of both the Gulf of Mexico and Clearwater Harbor. An over sized wrap around balcony presents the Gulf side overlooking the well maintained pool and recreation area, while a smaller balcony on the opposite side of the property lets the morning sun start your day off with the boats in the harbor. The entry gallery frames the Great Room directly ahead, but also offers the turn to the kitchen and first guest bedroom (with its own bathroom en suite!). Each bedroom features ceiling fans and walk in closets, along with Plantation shutters to handle the Florida sun. Ceramic tile throughout the condominium makes maintaining the property a snap, as do the newer Samsung washer and dryer. Stainless steel
finish appliances offset the granite and wood cabinets in the open kitchen with plenty of prep space
Both the Great room and Master bedroom have sliding glass door access to the large front balcony, while the east facing balcony is accessed from the kitchen. All windows feature plantation shutters as well as sliding Plantation shutter panels for the sliding glass doors. The master bathroom features a whirlpool tub, extended glass enclosed shower with an upgraded rain shower showerhead and built in bench, and even a bidet for the international touch. Enjoy all that Mandalay Beach Club has to offer including 24 hour security, assigned secured and covered parking, beach view pool and hot tub on the third floor overlooking the Gulf, billiard rooms, saltwater aquariums, and so much more. Take advantage of this opportunity to own in the heart of Clearwater Beach, and do it in style in this three bedroom oasis right on the beach!
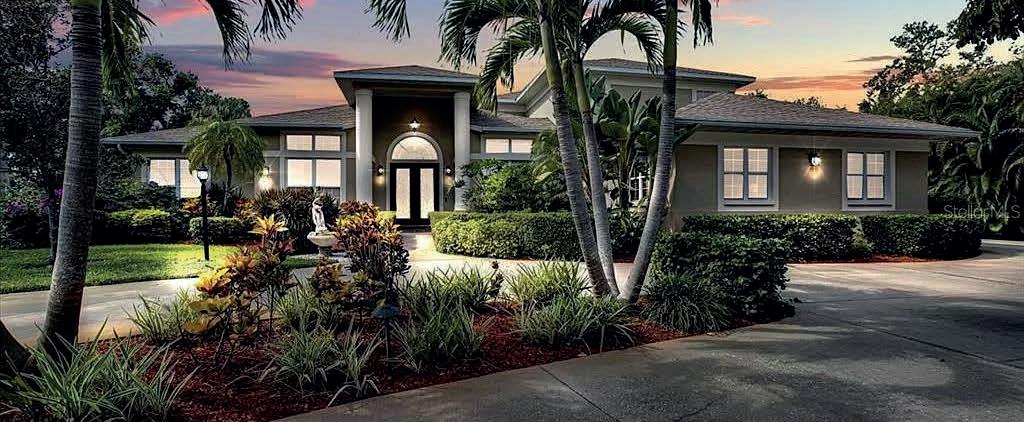
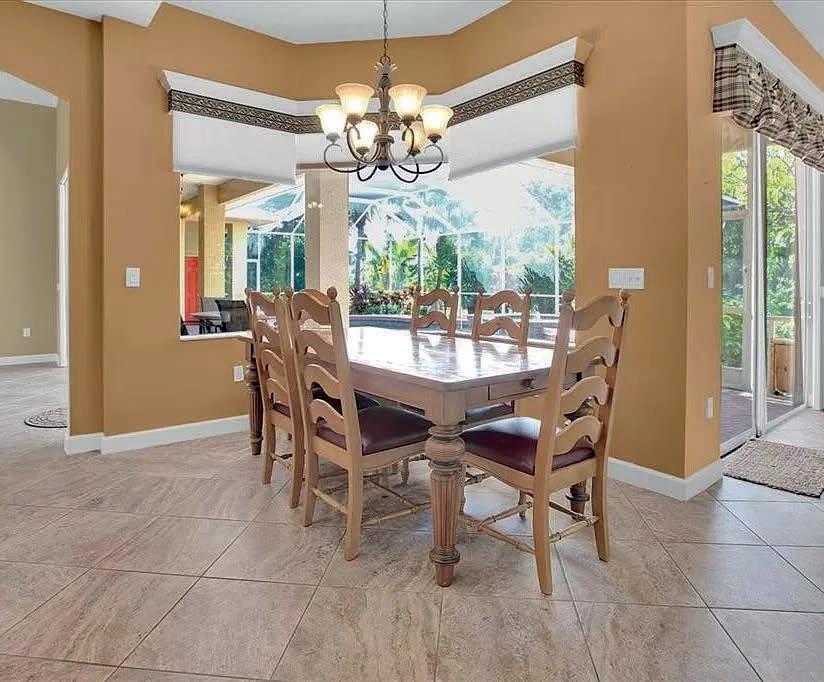

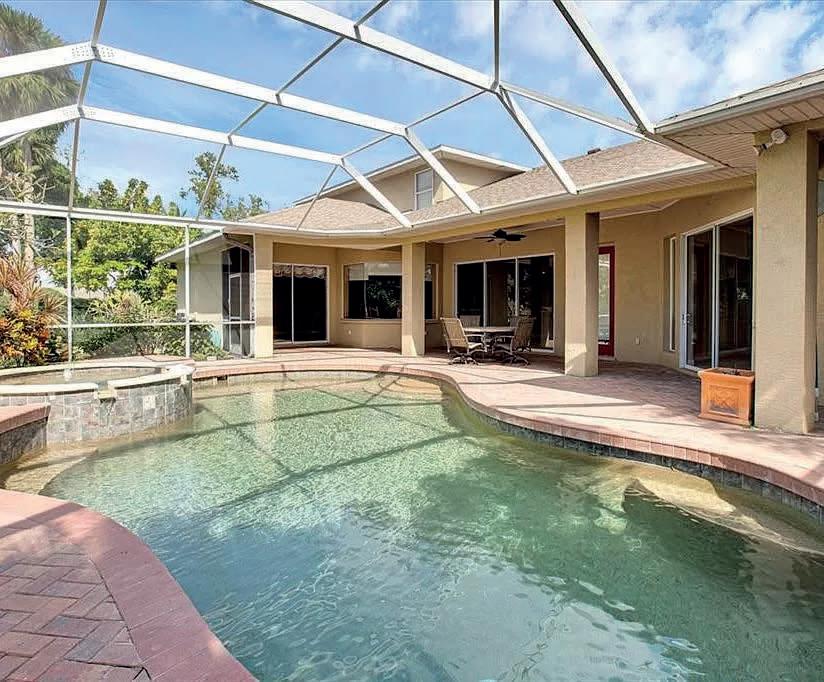


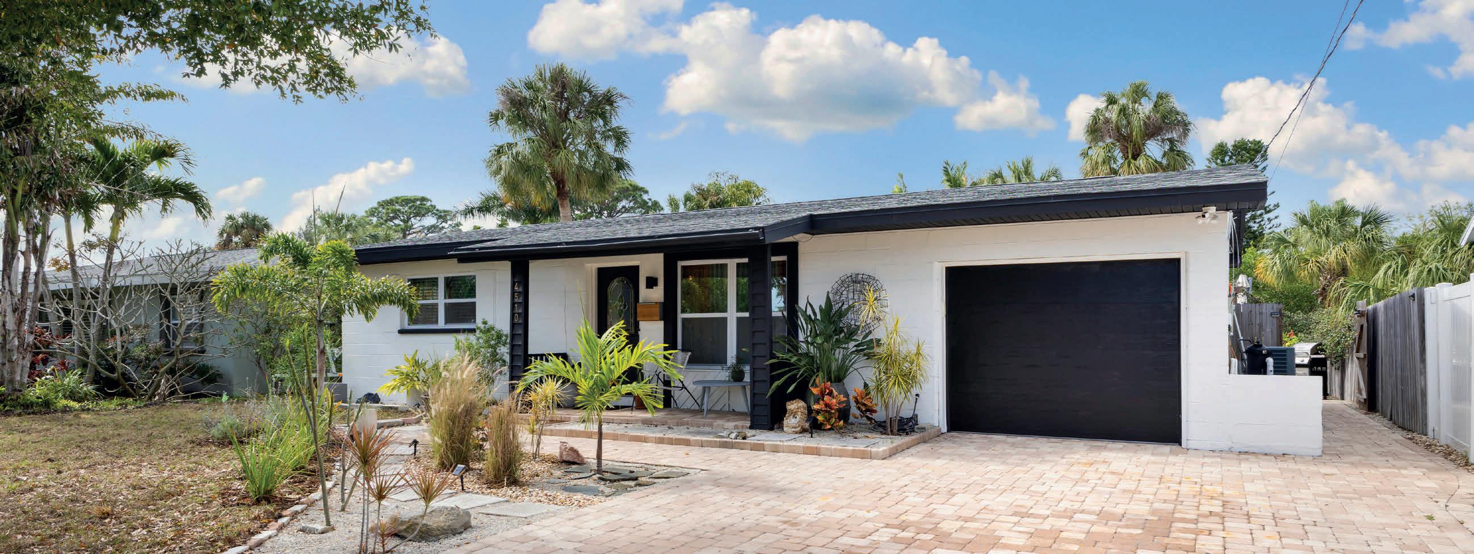
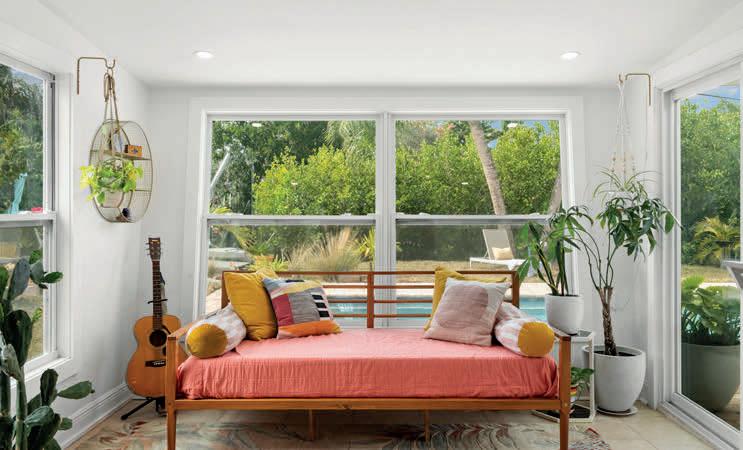
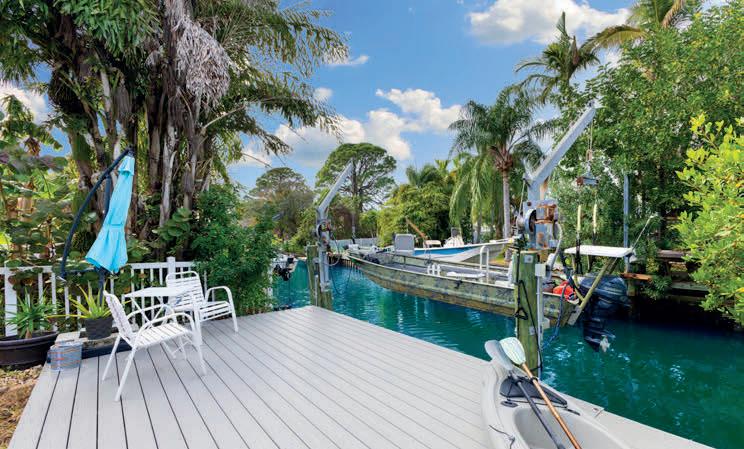

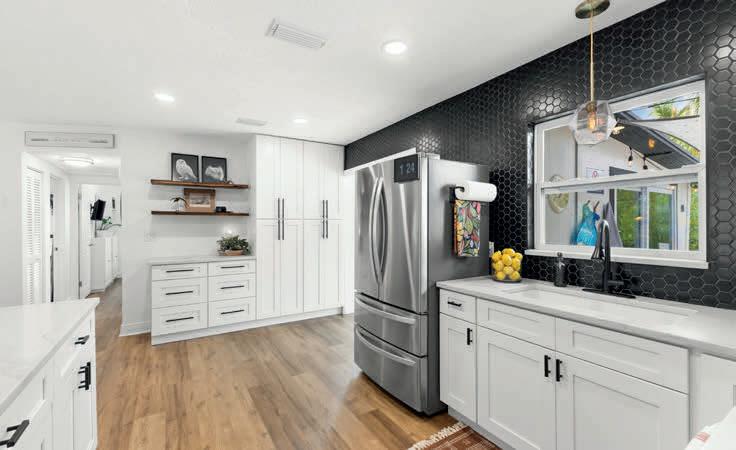

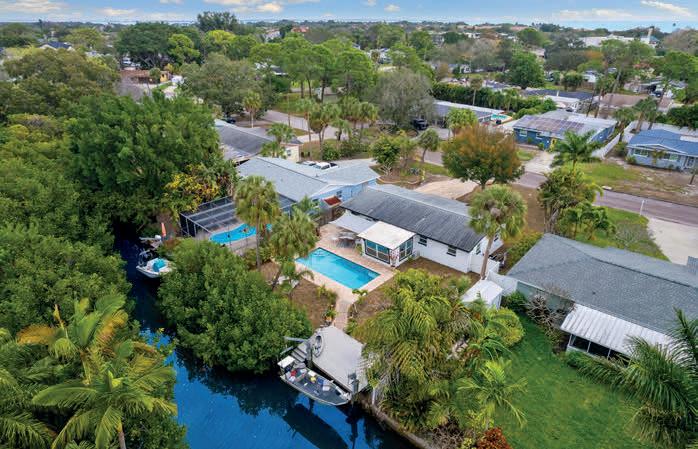
Welcome home to your Shore Acres waterfront sanctuary. A large-living 900 sq ft home with an additional 144 sq ft of air-conditioned Florida room is nestled on Butterfly Basin’s mangrove hedge-lined shore. This exceptionally stylish home is ready for all your entertaining and water-sporting dreams — catch snook, mangrove snapper, sheepshead, and see manatees and dolphins right off your private dock! Protected by the surrounding land mass yet enjoying quick access to Tampa Bay through a canal that leads directly to the Weedon Island sandbar, this once-in-a-lifetime home is set on a roomy 60 x 130 lot. 4510 Huntington boasts all the space you need for paddle boards and kayaks. Store your skiff or Boston Whaler on the new TREX Plank dock with twin davits on treated and wrapped pilings. The large property has plenty of space to enjoy your beautifully landscaped yard and gardens. You’ll have ample parking for all your friends and family to visit and enjoy your SALTWATER pool on the water, all 10 minutes from downtown St. Pete and Grand Central! The newly renovated space invites homeowners and guests to hang out along the beautiful bar-height quartz counters. Modern function meets hand-hewn chic with new stainless appliances, reclaimed wood open shelves, and a stunning expanded backsplash of St. Peteinspired hexagonal tile. The spacious kitchen has also been carefully curated to take advantage of all available space, adding the essential coffee bar and enormous pantry storage.
Enjoy an additional 144 sq ft of enclosed Florida room with a separate mini split A/C for optimal cooling control. And the privacy and serenity of the mangroves and shimmering pool make the Florida room a year-round bohemian sanctuary or work-from-home professional office space! Stepping through the sliding glass door, the lush landscaping continues to add to the perfect Florida vibes, from the stone pathway to the firepit and spacious dock with power. Shore Acres and the 4th St Corridor are enjoying an incredible renaissance with tons of new businesses popping up including Whole Foods, Starbucks, plus the recent completion of the new SPEER YMCA with Cardio Equipment, Cycling Studio, Fitness Equipment, Free Weights, Kid Zone, Youth Basketball and Mangrove Bay Middle School opening in August 2024. The newly completed Shore Acres Recreation Center is also just a few blocks away offering academic tutoring, before and after school programs, gymnasium, multipurpose rooms, and catering kitchen; a new six-lane swimming pool; a parking lot with over 100 spaces and 18 bicycle spaces; a new playground and courts for basketball; a multipurpose green space; and covered activity areas. Don’t miss out on the annual Christmas Golf Cart parade as Shore Acres is a true rarity allowing street legal golf carts for local travel.
Join us at our open house and get a taste of what Florida life is meant to be!

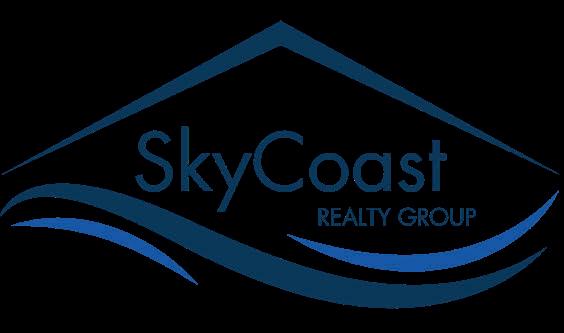
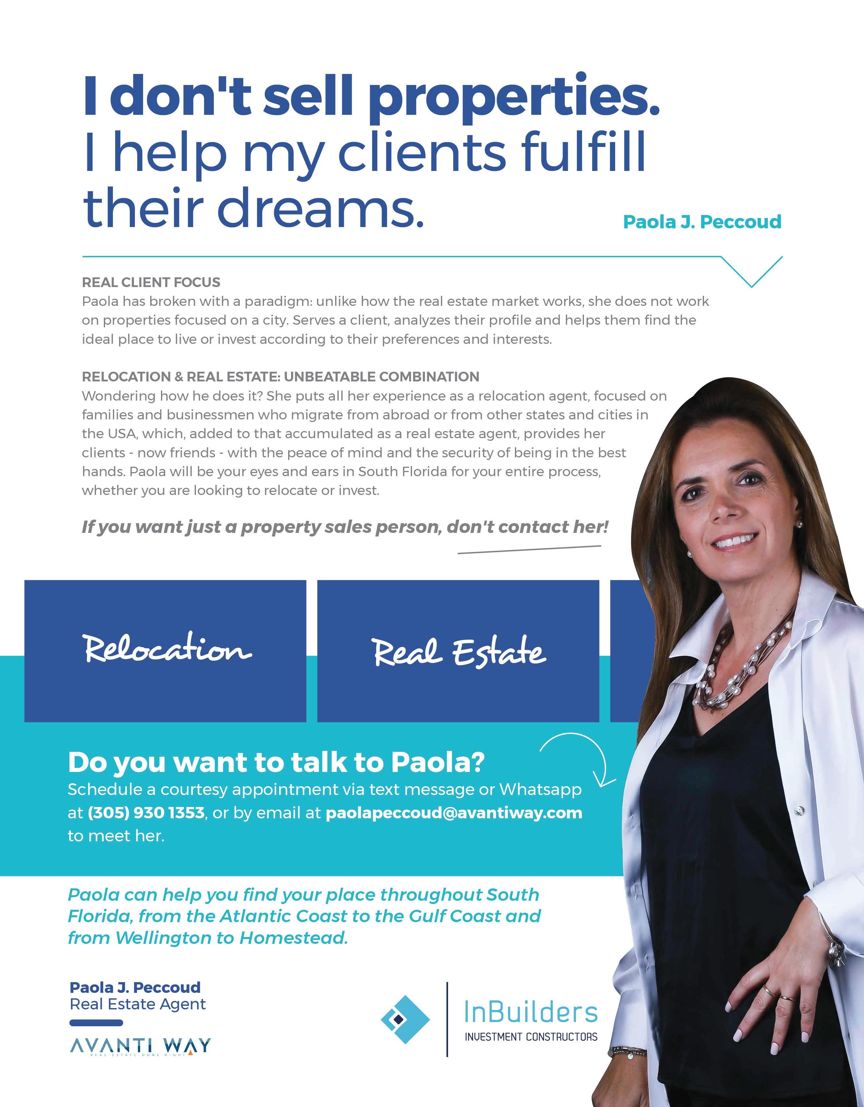
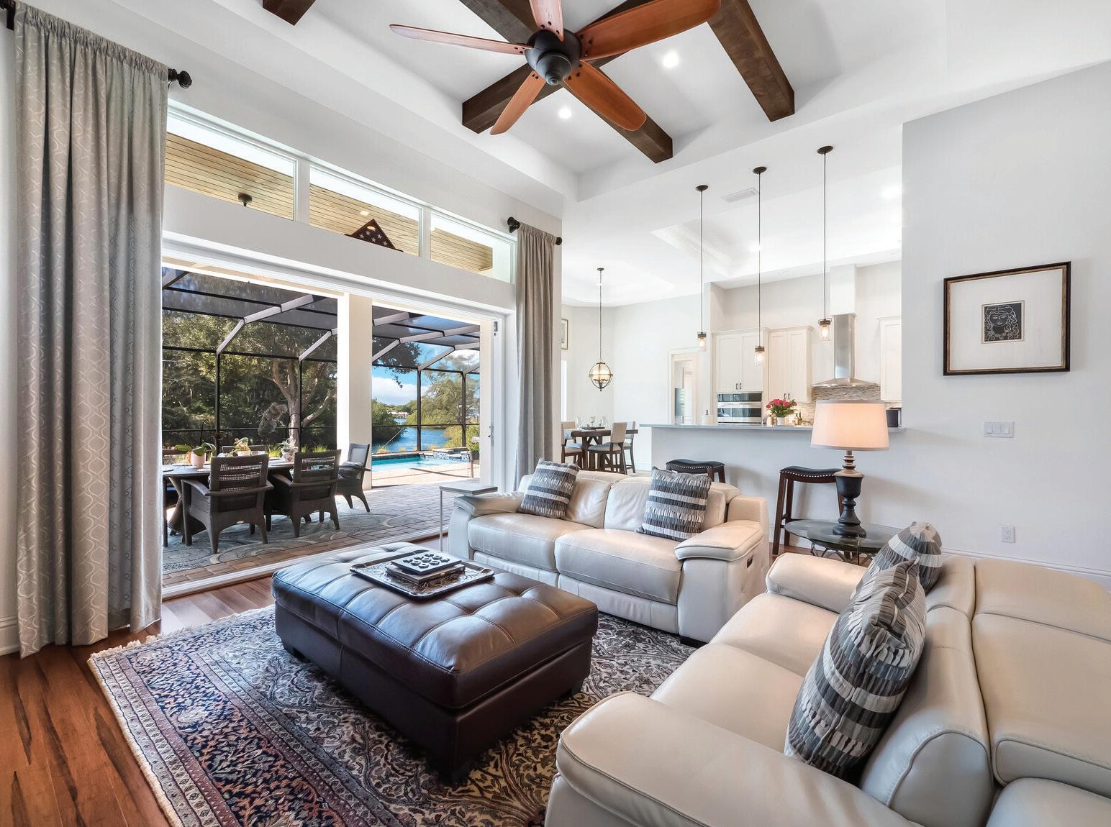
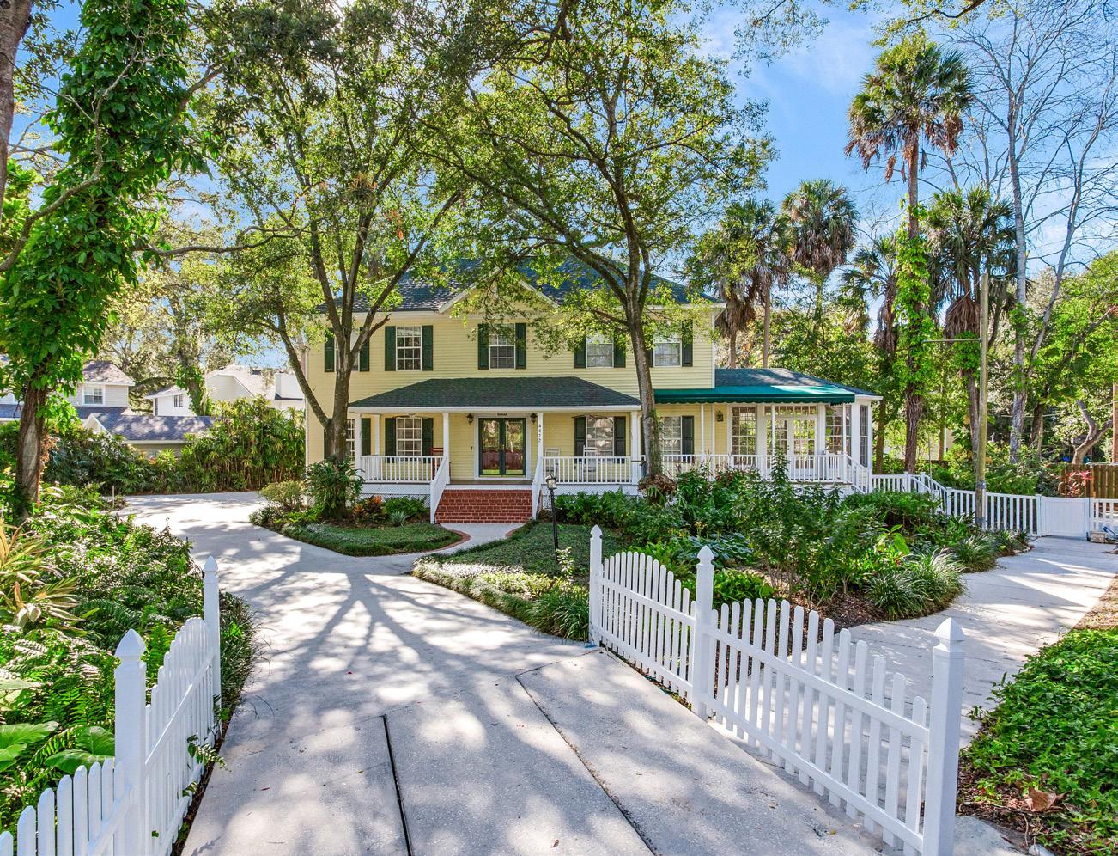
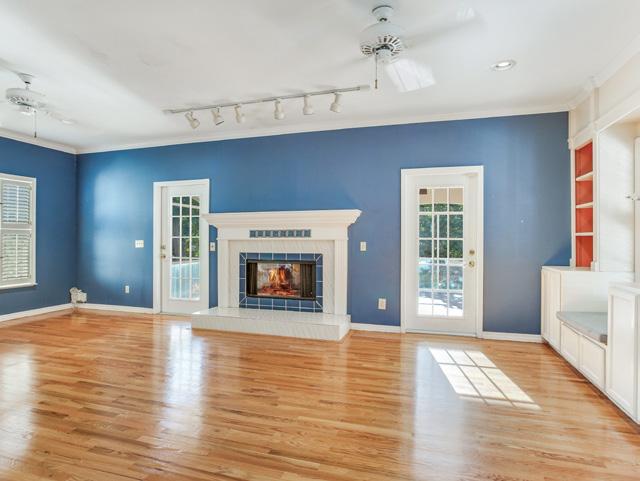

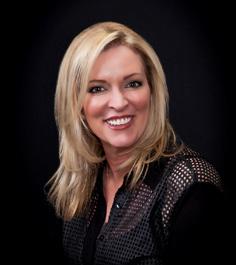
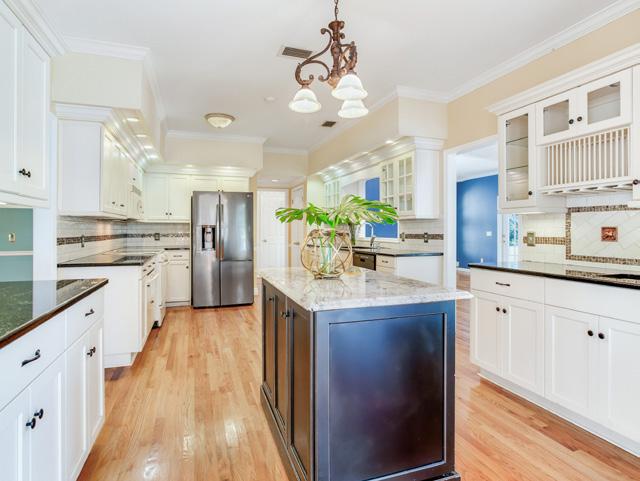


Presented to you for the first time ever is this breathtaking 5 bedroom, 3 bath custom-built estate tucked away in one of South Tampa’s most desirable neighborhoods abutting to Culbreath Bayou. To further understand the beauty of this home, imagine driving a short distance on a gorgeous street nestled away with no through traffic, outside noise or distractions to your private home on a sprawling 130 x 100 lot surrounded by mature vegetation, land, patios, walkways, sidewalks and a front veranda.
The first floor has a fantastic & elegant layout offering a grand foyer, large private dining & living room, wood floors, crown molding and extensive millwork throughout. The kitchen is adjacent to the dining room and offers granite counter tops, stainless and white appliances, an island, an abundance of storage, a wet bar and opens to the family room and sunroom. The inviting family room has built ins, a wood burning fireplace and French doors that lead to an expansive and enclosed patio. The screened in patio feels like an extension to the family room and has a decorative beamed ceiling along with fans. On the other side of the wet bar, you will find the picturesque sunroom featuring multi paned floor to ceiling windows which provide stunning views of the glorious outdoors. The downstairs bedroom has new carpet and is conveniently located down the hall next to the full bathroom.
The stunning wooden staircase leads to the second floor where you will find a spacious primary bedroom and bathroom, 3 additional large bedrooms with brand new carpet and a hall bath with dual sinks, a laundry closet and ample storage closets. The primary suite provides a sanctuary with the captivating outdoor views and natural sunlight, wood floors, a lovely sitting area and his and her closets making this the perfect retreat. The primary bath is open and bright with dual sinks, a garden tub, a standalone shower and a water closet.
This is a great opportunity to renovate this hidden gem and establish your forever home. Walking distance to A+ schools, private schools, baseball fields, parks and so much more. This home is centrally located and approximately 10 minutes to Tampa International Airport, Westshore district, shopping, sporting venues, Michelin star restaurants, downtown, Hyde Park and highways to Pinellas counties world class beaches.
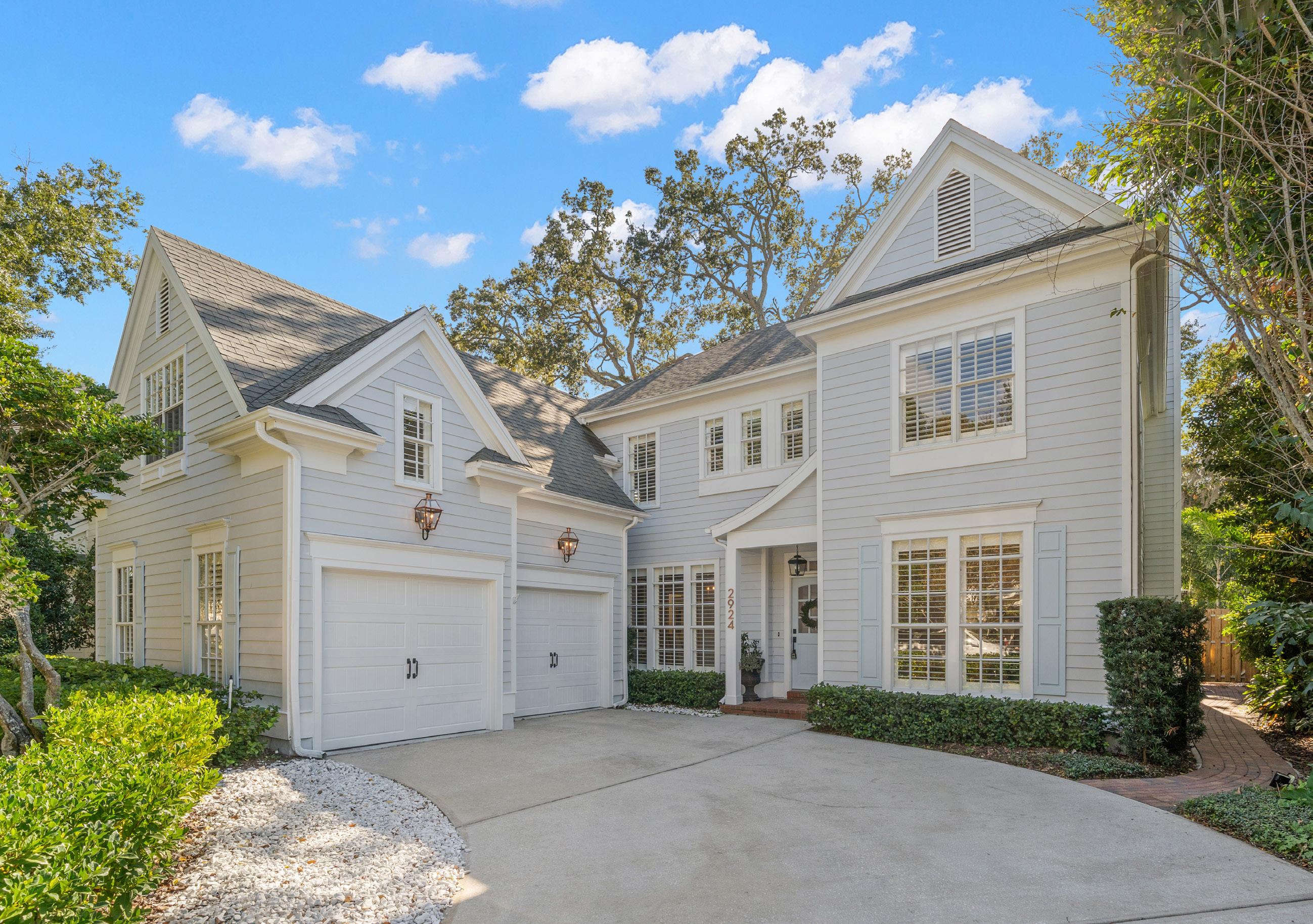
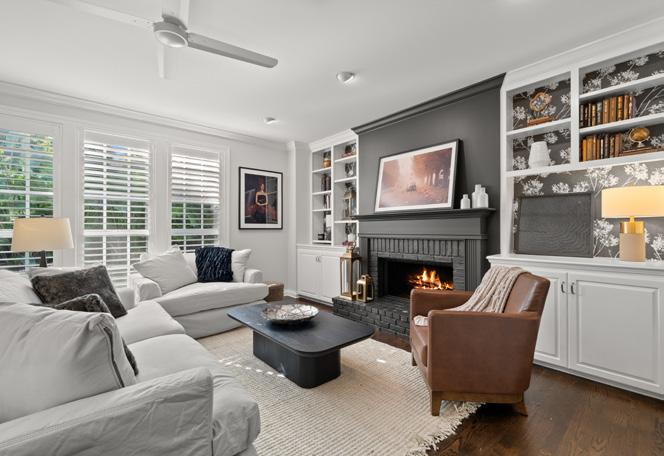

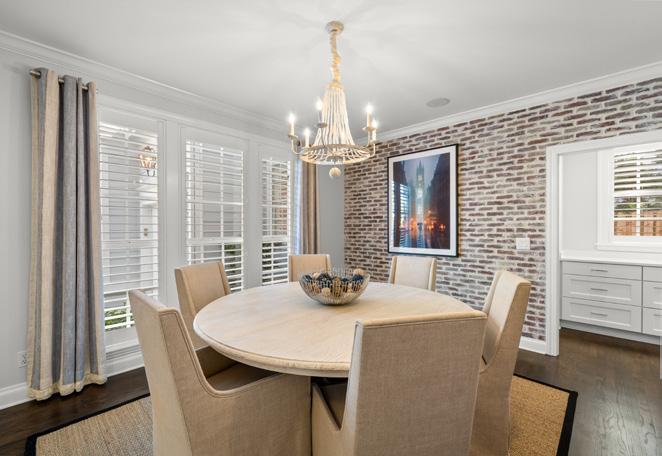
2924 W BAYSHORE COURT, TAMPA, FL 33611
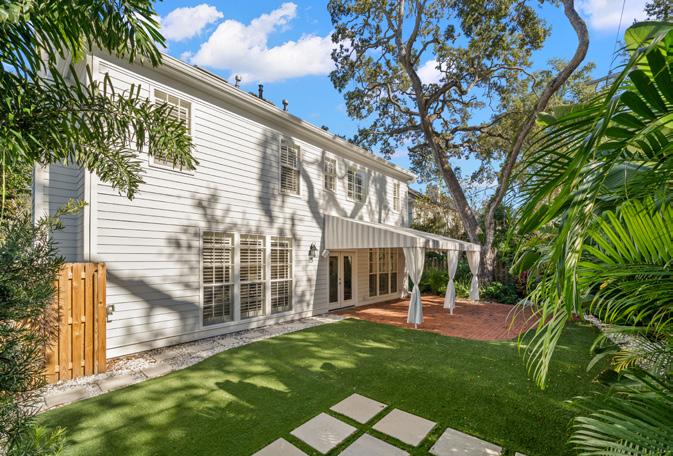
4 beds | 3.5 baths | 3,052 Sq Ft Wonderful Bayfair home in the Bayshore Beautiful neighborhood. The entry foyer welcomes you into the home and is flanked by the formal areas and leads into the family room. The family room features a gas burning fireplace, built-in bookshelves & French doors that open onto the brick patio area with a large awning and turfed backyard. The kitchen overlooks the family room and shares space with the informal dining area plus offers a breakfast bar for additional seating. Upstairs you will find a spacious master suite with a tray ceiling, updated master bath with granite countertops, dual sinks, soaking tub, large shower and a walk in closet. 2 additional bedrooms share a center hall bathroom. The back staircase leads to a private ensuite. Freshly painted and plantation shutters throughout most of the home. Minutes to Hyde Park, Soho, Downtown, TIA, International Mall, wonderful restaurants, shopping and the Gulf beaches.

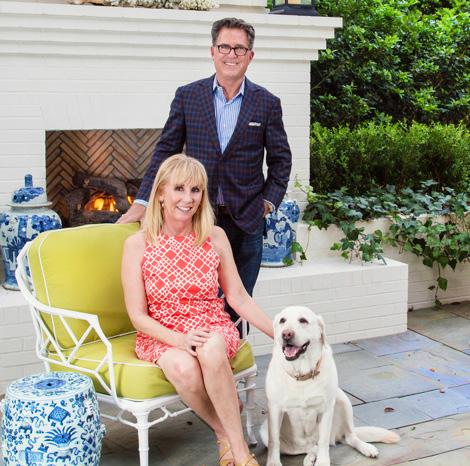
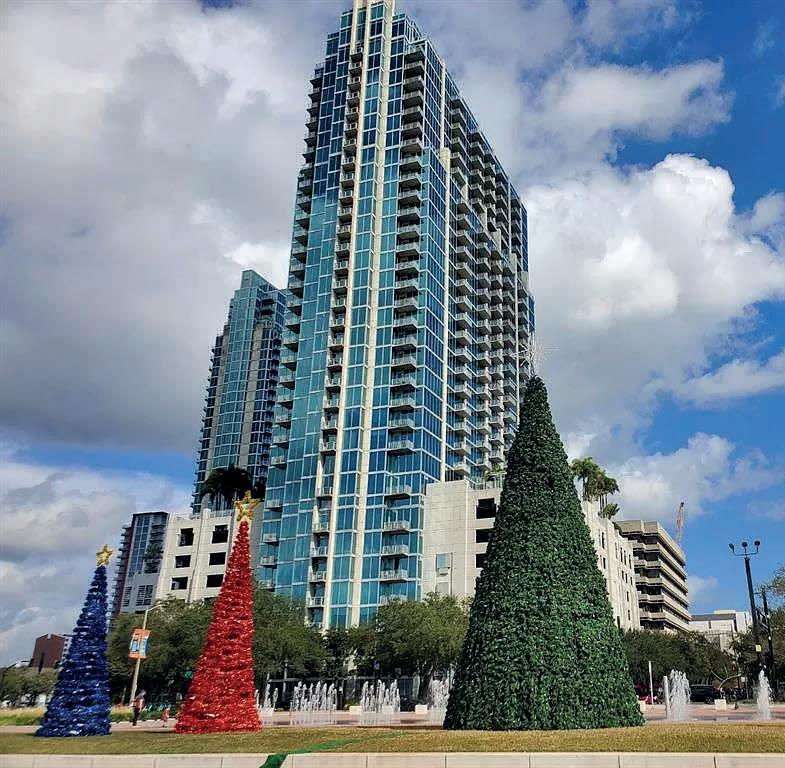
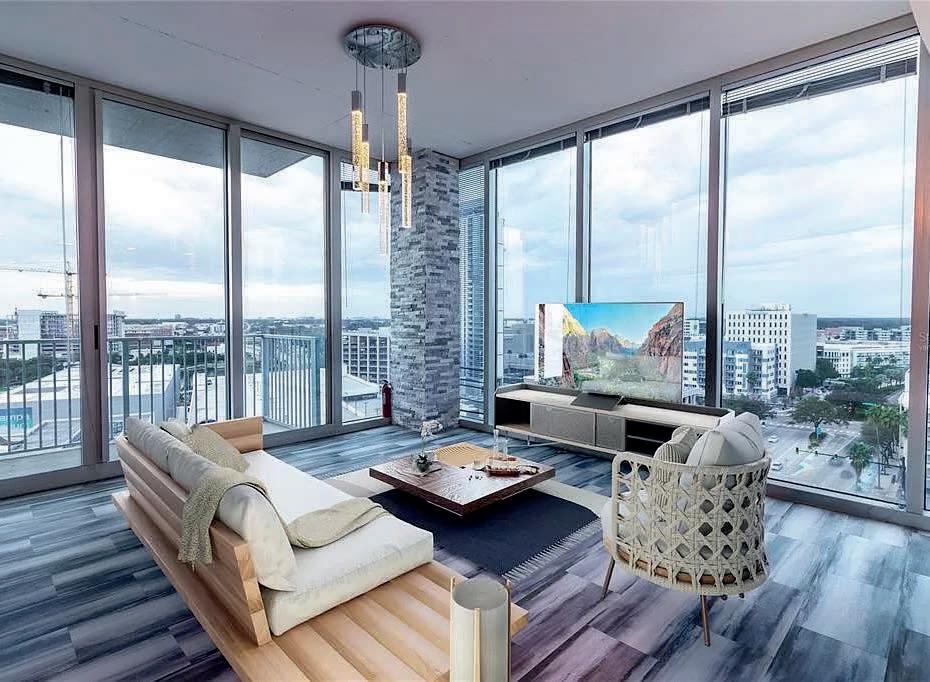
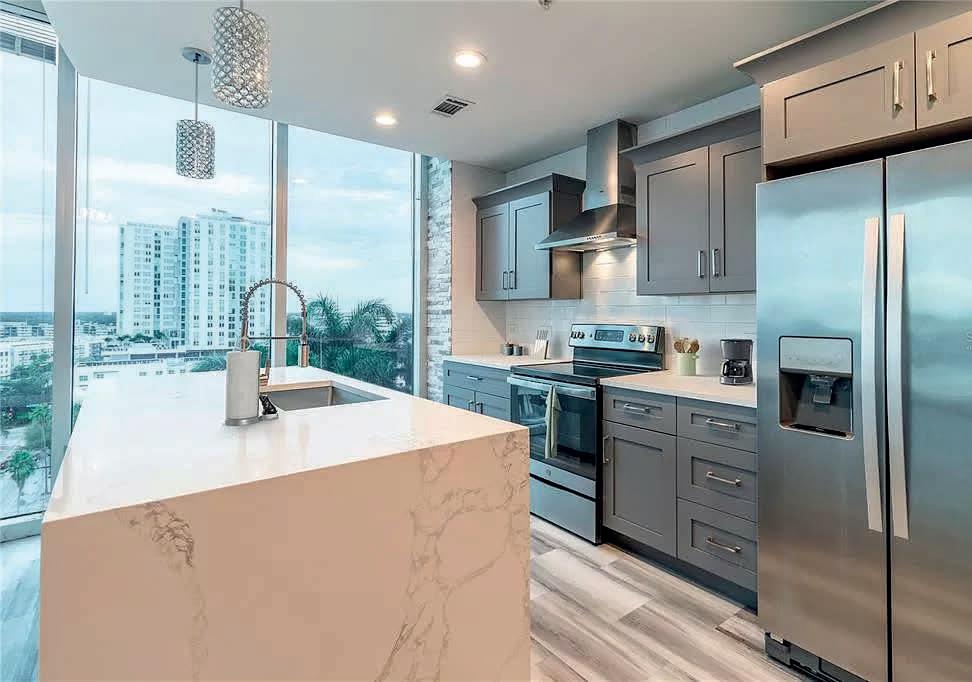
2 BEDS | 2 BATHS | 1,157 SQ FT | $849,999
One or more photo(s) has been virtually staged. Most desired high rise condo in Tampa is offering a fully remodeled eleventh floor, 2 bed and 2 bath, condo overlooking the park and river waterway with Gulf ocean views. Private condo offers a fully remodeled kitchen with waterfall island with new sink and faucet, new cabinets and all appliances, all new luxury light fixtures throughout the entire condo, new granite countertops in kitchen, new vanities in bathrooms, new mirrors and lighting in bathrooms, new jetted tub and separate shower, new interior doors, new paint, new rock wall accents, new luxury vinyl flooring, all upgrades completed last year. Skypoint condo building is tightly locked up with 24 hour security that only occupants and security can buzz anyone through the locked doors. Elevators require a fob, for added security, to get to any of the floors. This unit gets a birds-eye view of all park entertainment/concerts/The University of Tampa (a distinguished facility with over 9000 students from 133 countries ranked the best of the best by high ranked publications) and activities including parts of Gasparilla. Condo is vacant, professionally cleaned, and ready to move into. The amenities being large pool hot tub, multiple bbq areas with full gathering space /kitchen/theatre/ pool table/tvs and 2 work out rooms. Also 2 parking spots in the garage. Five minutes away is Tampa General Hospital ranked the #1 hospital in Tampa Bay and one of America’s Best Hospitals by U.S. News and World Report.
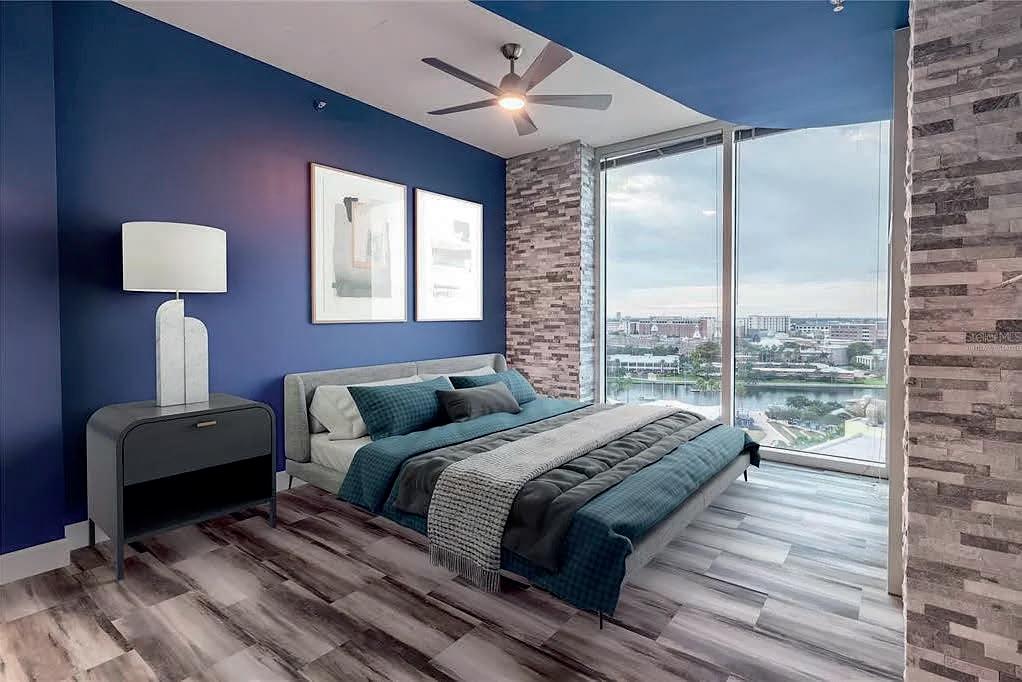


813.998.7777
margot.dupre@cerefl.com
Listwithmargot.com


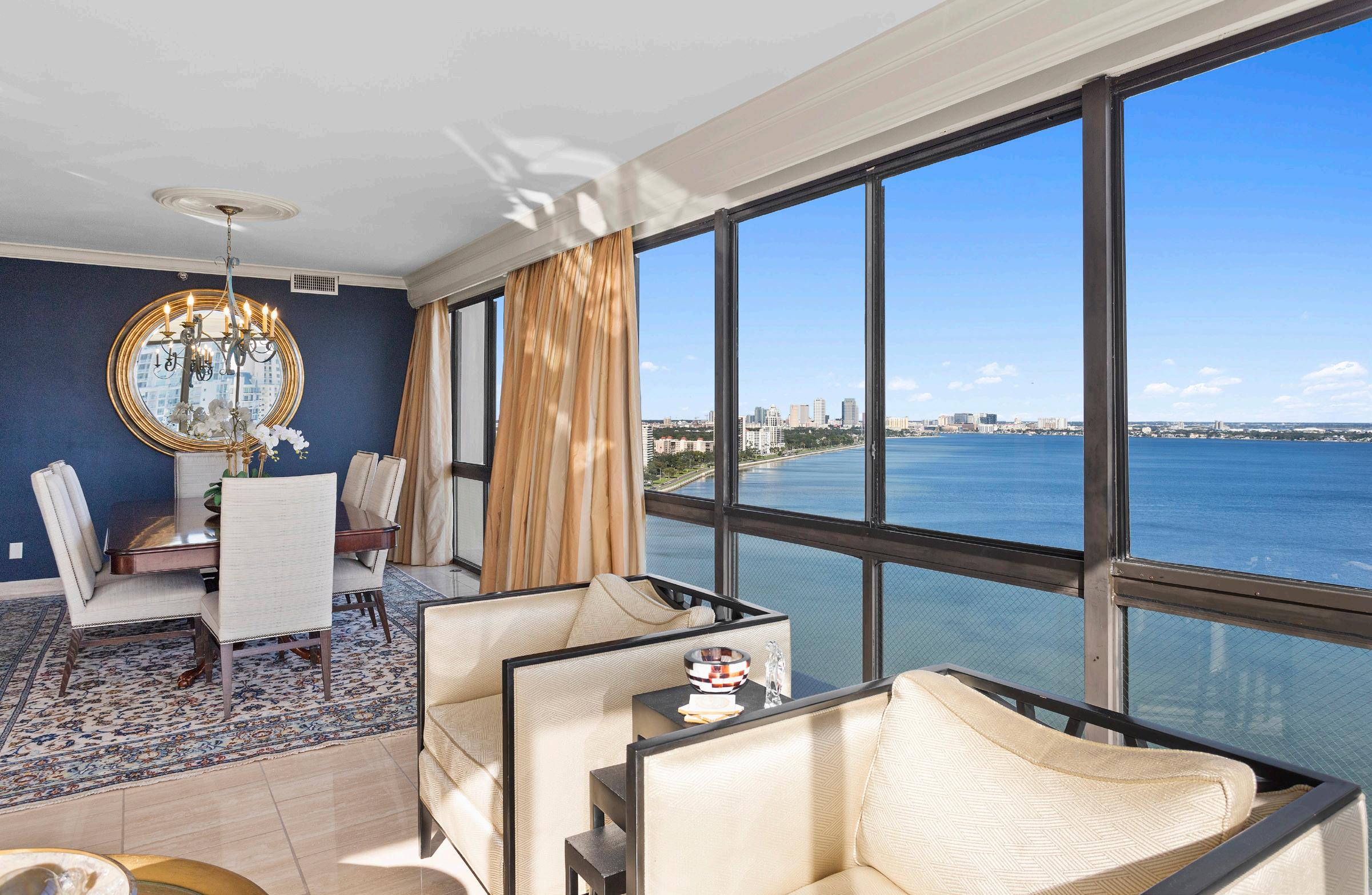
3301 BAYSHORE BOULEVARD UNIT 2409B
TAMPA, FL 33629
4 BEDS | 4.5 BATHS | 3,041 SQFT. | $1,850,000
Magnificent 24th Floor Penthouse at the prestigious Monte Carlo Towers is the epitome of luxury living in the heart of South Tampa. This meticulously crafted unit offers private elevator access, 4-bedrooms, 4.5-bathrooms and 3,041 square feet of elegant living space, designed for the most discerning buyers. Soaring ceilings welcome you to an open floorplan with an abundance of natural light, showcasing the captivating views of downtown Tampa’s skyline, downtown St. Pete and the shimmering waters of both Hillsborough and Tampa Bay. The well-appointed kitchen features solid wood cabinetry, stainless steel appliances, granite countertops, and a casual dining space. The large laundry room and closet pantry are conveniently located just off the kitchen. The spacious living room seamlessly flows into the formal dining area and mirrored accent wet bar, making this the ideal space for both entertaining and comfortable daily living. The living and dining areas feature motorized custom draperies for added convenience. Warm, inviting den includes custom wood millwork and is perfect for game night or in home office space. This stunning residence emulates breathtaking panoramic views of the bay and beyond, offering an opulent blend of sophistication and modern elegance. Schedule your private showing today!

813.918.0313
beverly.carollo@outlook.com
www.beverlycarollo.resteasyrealty.com





318
4 BD | 2.5 BA | 3,118 SQ FT | $1,795,000
WOW!!! No expense has been spared in this stunning 4 story townhome right on the water in Clearwater! Featuring 4 bdrms, 2.5 baths, water views, private dock & much more! The first floor is an expansive garage w/bonus storage cabinets built right in. This space will easily fit three +cars and there is a sink, which makes it easy to clean up after a day on the water! The sliding glass doors lead to a patio & the path to your community pool & dock just beyond, which includes your slip (#2) & a 10,000 pound lift! Head upstairs to the main living level—use the stairs or your private elevator. The choice is yours! Enjoy the expansive living area w/balcony overlooking the water & pool; Open to the kitchen which is centrally located making it a great space to entertain. The dining space is off the kitchen & perfect for any size dinner party, Kitchen boasts granite counters, tile backsplash, stainless steel appliances, including a gas range, & a stainless steel double inlaid sink. The island offers extra storage and prep space, & the pantry closet has ample shelves for extra storage too! The breakfast bar is able to fit at least 4 stools & this whole area is open to the liv room, where you can take in the beautiful water views through your sliding doors. The balcony is another large area that could make a perfect extra outdoor liv or din space. Additionally, there are outdoor stairs to the first level that gives you another easy way to get to the pool & dock. Head to the right of the din to the 4th bedroom, which is located at the front of the home. This room is large and has a generous wall of windows that make the space light and bright. The walk-in closet is also a great size, so you have plenty of storage! There is a half bath right off the hall. Head up to

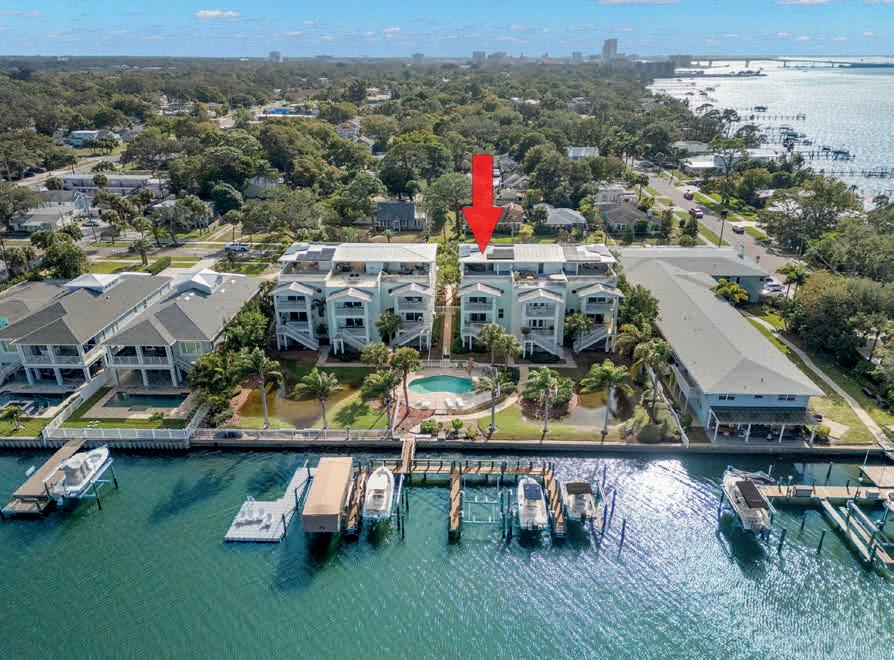

the third floor to your primary suite and two additional bedrooms. The primary bedroom is off the rear of the home and has amazing views of the water. You have a nicely updated en suite bath with dual vanities, a step in shower & a linen closet. There are two oversized walk-in closets before you step into your extra large bedroom space. In addition to the wonderful water views through your sliding doors, this room also has its own private balcony! Enjoy your morning coffee or take in a lovely sunset right from your own private oasis. Make your way back into the hall and the laundry room, with sink and extra storage cabinets above the washer and dryer, will be on your left. The second full bath has also been updated and has a large step-in shower. There secondary bedrooms are off the front of your home and both boast a window seat and generous sized wall closets. Your journey is not done here! Head up to your rooftop deck, and you will immediately fall in love with all of the space for entertaining that this area has available. There is a covered portion which will make a perfect outdoor dining room and/or living room. There are two additional spaces that are uncovered that give you the perfect place to enjoy the sun while taking in the views beyond. This home has been nicely updated and you will see the pride of ownership throughout. This townhome is one of only a few within this community and is in an amazing location! You are very close to both downtown Clearwater and Dunedin, and you have easy access to the beaches as well. Do not wait! Be sure to come and see this property today and before it’s too late! Extras New windows and storm screens as well as can be turnkey furnished ! VANESSA
CEOvanessa@vanessaleonard.com www.vanessaleonard.com
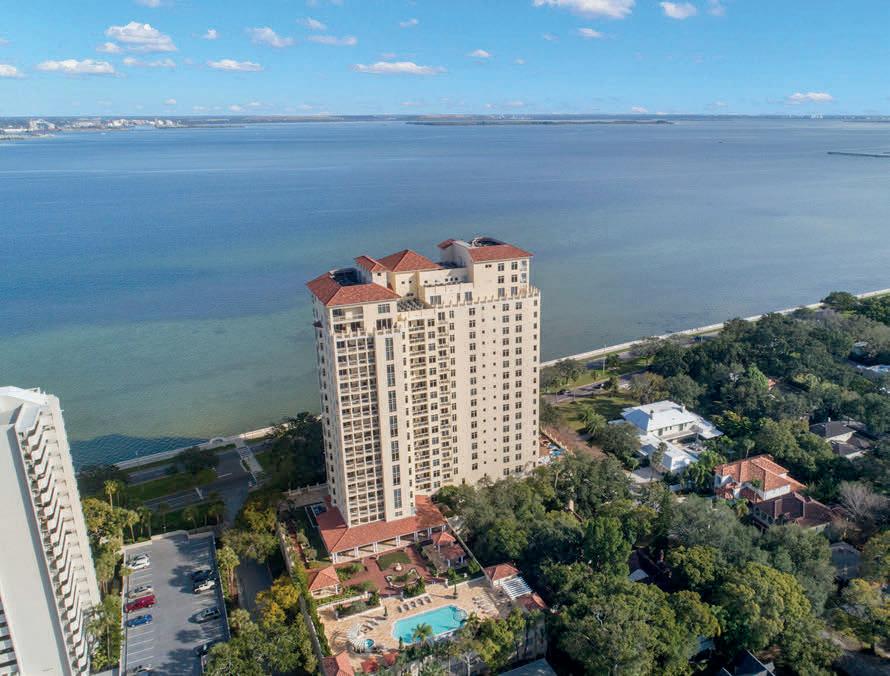
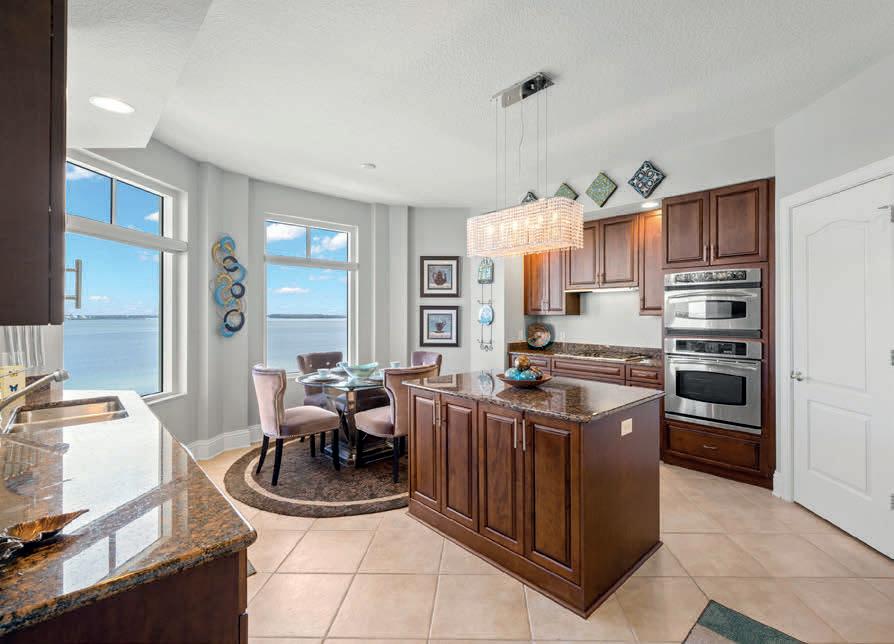

4201 Bayshore Blvd, #1702, Tampa, FL 33611
3 BD | 3.5 BA | 2,776 SQ FT | $2,195,000
Welcome to The Bellamy on Bayshore, where luxury meets comfort in a resort-like setting. This 17th-floor condo offers breathtaking water views of Tampa Bay and the City Skyline, situated in the highly soughtafter Bayshore Blvd location. With only 64 exclusive units in this 22-story masterpiece, The Bellamy is the epitome of upscale, care-free condo living. Enter your unit thru the key fob operated elevator that opens to your private foyer; Step inside the double door entry and take in the views; You will love the wide open floor plan with a spacious living/ dining combo with access to your private balcony that is a perfect place for sipping coffee while watching the sun rise over the city; Living room has wall of windows almost floor to ceiling to take advantage of the views! The dining room has well appointed columns adding elegant touch; Enjoy the Wood flooring throughout the living area with tile in the wet areas; this 3 bed 3.5 bath 2,776 sq ft home offers a 2 way split plan with the primary suite overlooking the bay, offering balcony access and a walk in closet with built ins and a wall closet for extra space; the ensuite bath has soaking tub, step in shower and dual vanities with wood cabinets and granite tops as well as a private water closet; the secondary bedrooms are both ensuites and 1 offers a private balcony overlooking Tampa Bay and the expansive community pool and gardens, includes a walk in closet; bath has step in shower and nicely appointed cabinet and lighting, the 3rd bedroom has oversized walk in closet and a bath with tub/shower combo; You will also enjoy a guest 1/2 bath in the hall across from the Laundry room complete with sink tub and storage; Also tend to your household management in your
private office cove offering built in desk space; Other features include ample storage, crown molding, larger baseboards, unit can be turn key and fully furnished. All this located in The Bellamy with unsurpassed amenities. Exterior Amenities include: Outdoor sparkling pool, Heated spa, Gazebos and cabanas one with a fireplace some with state-of-theart grilling areas, Serene gathering spaces for eating and enjoying the views as well Interior Amenities include a 20-seat movie theater, Library, Wine cellar with private lockers, Gaming space with a pool table, Fitness center with lounges, saunas, and steam rooms, Entertaining/club rooms and Conference center; You also have access to 2 two-bedroom apartments with water views available for your guests use; 24-hour security and unrivaled concierge services, Secured garage with two assigned spaces; Immerse yourself in a community that offers a plethora of amenities in a Prime location on Bayshore Blvd, providing easy access to the vibrant city with easy access to shopping, dining and recreation; Close to Hyde Park , Armature Works and Sparkman Warf eateries and entertainment as well as Bayshore waterfront cycling, walking and rollerblading out your front door; Bonus is location is also close to Amalie Arena for concerts and Tampa Bay Lighting Games! This condo at The Bellamy on the Bayshore offers a unique blend of sophistication, comfort, and convenience. Live in luxury with unparalleled amenities, stunning views, and the assurance of 24-hour security. Don’t miss the opportunity to make this exquisite residence your home! Schedule your private viewing today and experience the pinnacle of Tampa Bay living at The Bellamy on the Bayshore.
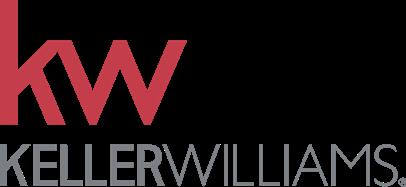


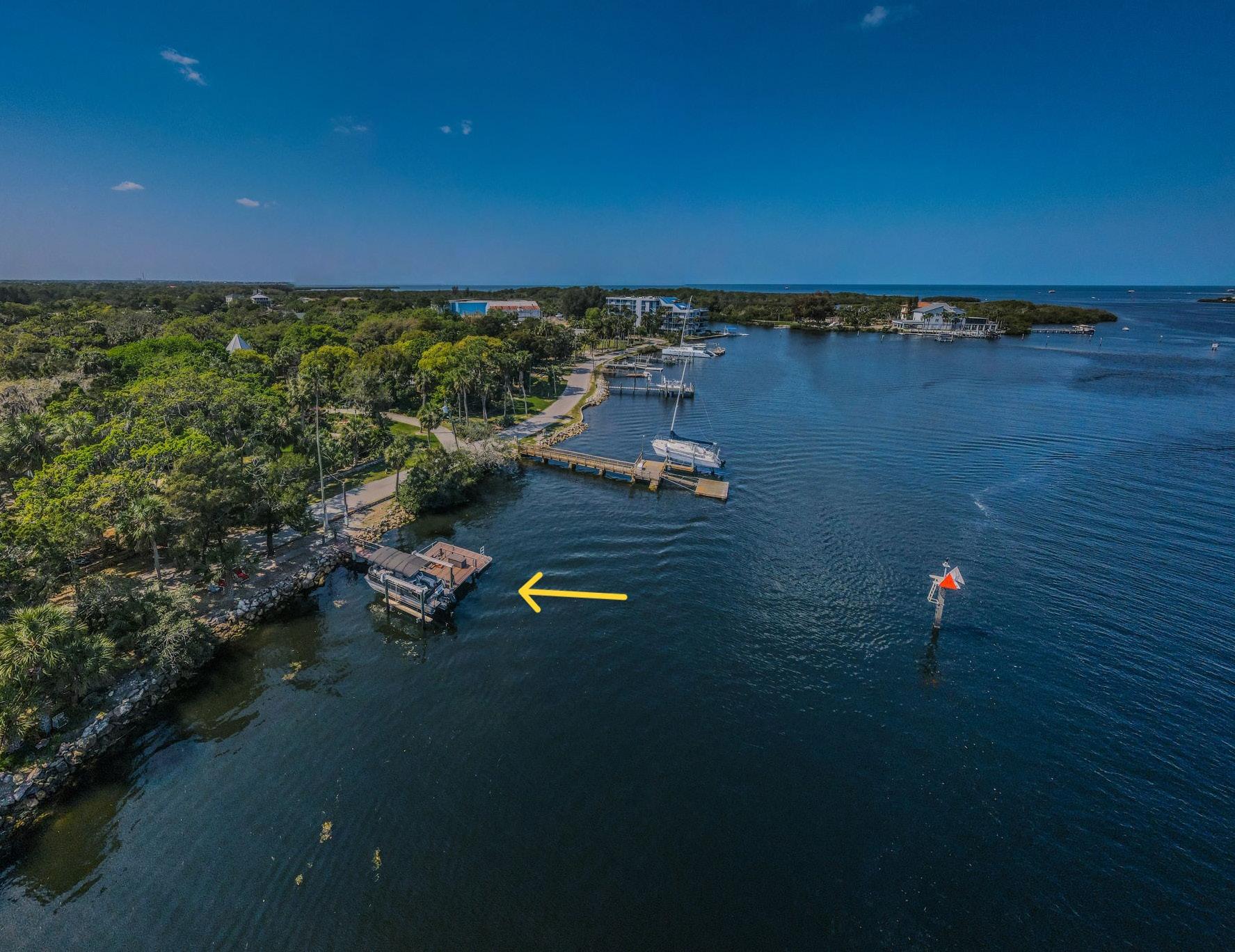
Imagine owning almost two acres on the scenic Pithlachascotee /Cotee River. Forget your worries as you drive along the river to your home on Sunset Blvd, one of the most beautiful roads in Florida. Enter thru an electric driveway gate to your private estate. This spacious home features 1958 square feet of living space with hardwood and tile flooring. There are a total of three bedrooms and three bathrooms, including a private third-floor primary suite plus an oversized four-car garage. Enjoy fantastic views of the river and acreage from the front and new rear cypress porch. The land is lush with landscaping, flowering plants, palm and oak trees and has a pond. The back .97 acres is included and another home can be built there or sold separately if desired. Refreshing breezes flow off of the water where you see resident Eagles, Osprey, Seagulls and Pelicans. Watch for Dolphins, Manatees and the occasional Otter from your new composite dock with a 10,000-pound boat lift, power and water. The Gulf of Mexico is within sight, pack a picnic and sail off to island hop from Durney to Anclote Key. Be sure to bring your fishing poles and paddleboard. This is a water lover’s dream, with sandy beaches to explore, terrific fishing, snorkeling and stone crab and scallop harvesting only moments away from your dock. After a relaxing day on the water, cook up your catch in the well-equipped kitchen, or shower and


head upriver to one of eight waterfront restaurants. Enjoy a cocktail watching the sunset from your dock and count your blessing for this Florida dream lifestyle you have worked hard for. Don’t delay, schedule your appointment today, homes on Sunset Blvd are rarely available.

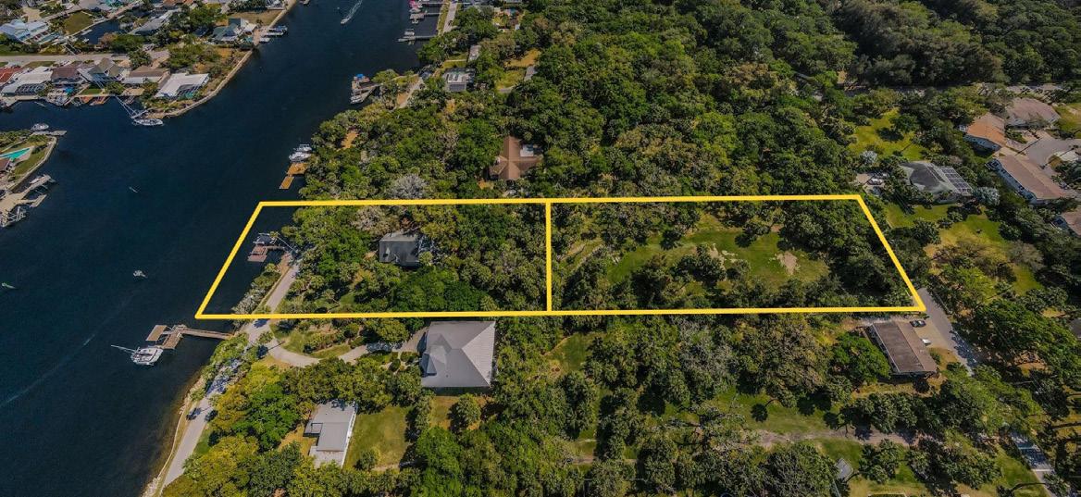
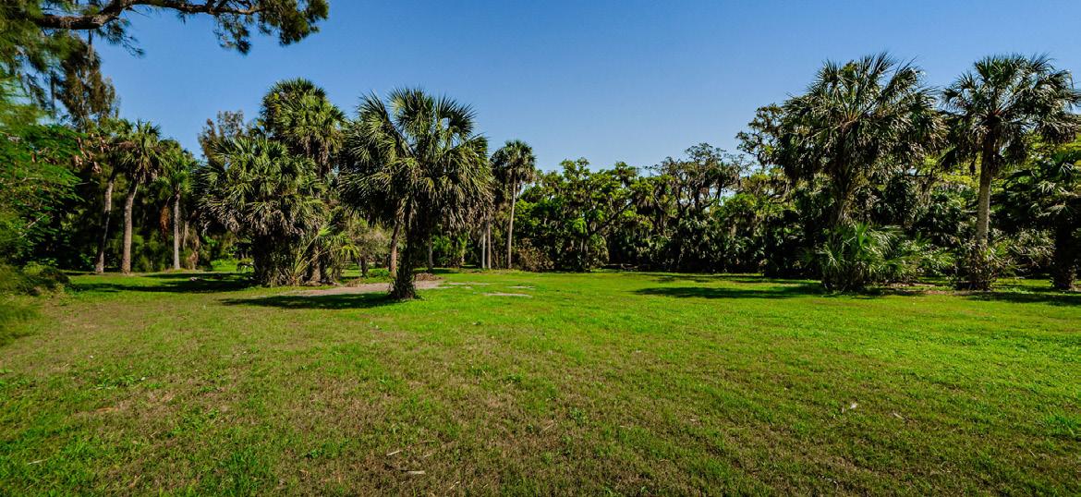
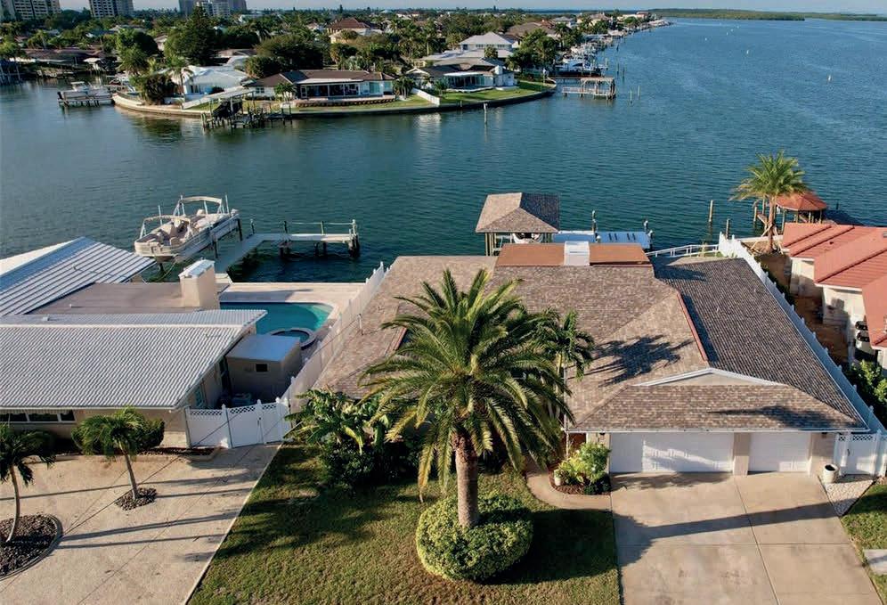
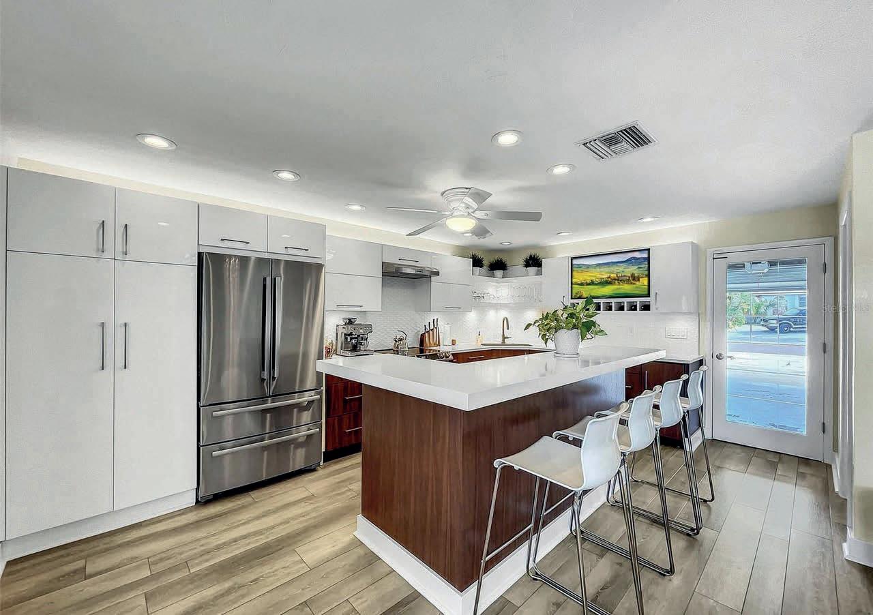

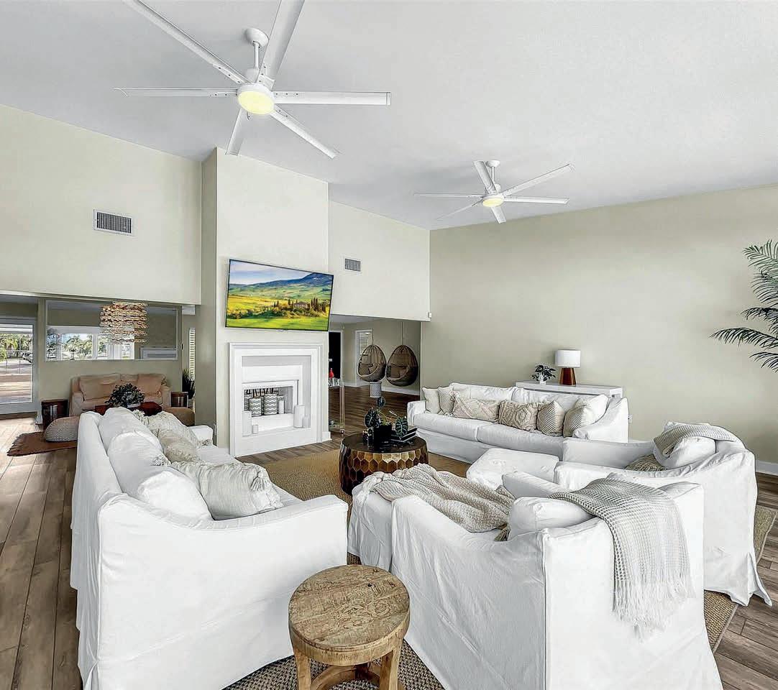

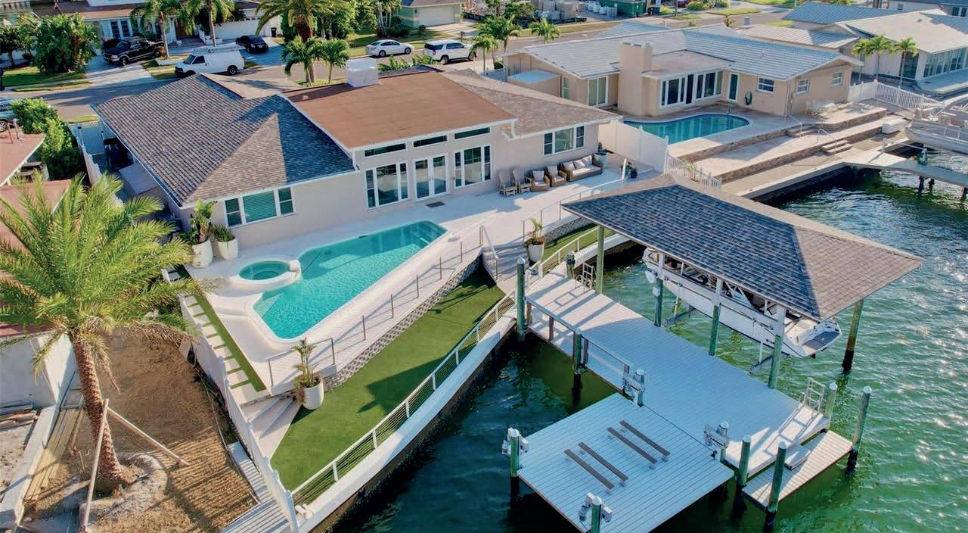

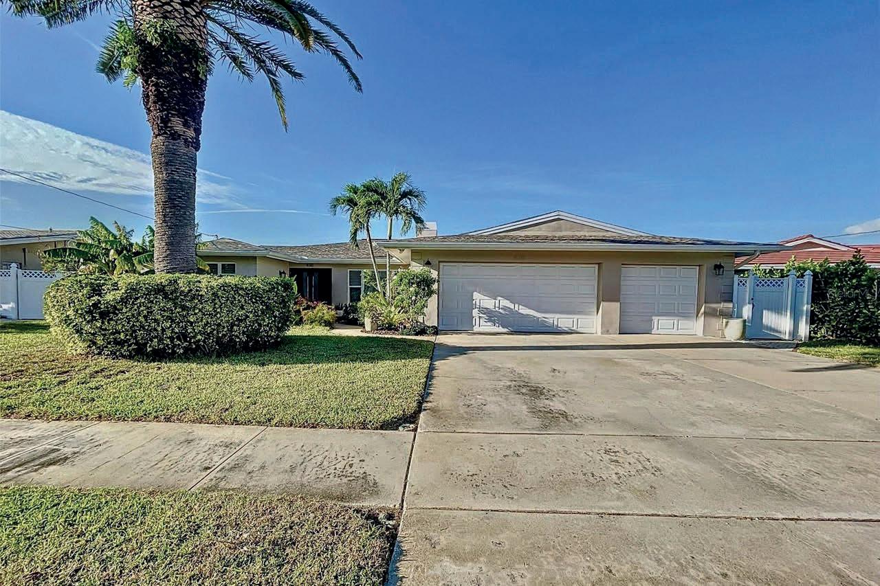
450
4 BEDS | 3 BATHS | 2,783 SQ FT | $2,799,999
Exquisitely updated 4 bedroom 3 bathroom pool and spa home located in the prestigious Island Estates community of Clearwater Beach. Privately nestled near the end of a quiet and safe cul-de-sac, this tropical, modern home feels like you’re on a permanent vacation! Breathtaking 180° open water views from a spacious and renovated backyard with entertaining space, boasting a large swimming pool and jacuzzi spa. Forget renting space for your boat! This sprawling home comes with 2 attached boat lifts! The first lift will support up to a 35’ boat and has a solid canopy to match the exterior of the home, and the other is a full drop- in mechanical DOCK currently outfitted for pulling up your jet skis, but can be easily be exchanged to support a variety of other water-crafts. Enjoy immediate access to the intercostal waterway,

C: 352.293.5919 | O: 813.730.4866
realtordmiller@gmail.com
www.impactrealtytampa.com
that leads directly into the beautiful Gulf of Mexico. Fish, paddle board, enjoy nature, watch boat parades, holiday fireworks AND the SUNSET right from your backyard. New Publix and shopping plaza with banking, shops and salons LITERALLY 2 minutes from your home, with a quick 5-10 minute car or bike ride to the white sands of Clearwater Beach itself! With Clearwater’s fun neighboring town, Dunedin, full of bars, restaurants, boutiques, and even nightlife- you’ll never run out of things to do! The home boasts a completely NEW kitchen with state of the art appliances, new, LARGE LG flat screen TVs, updated bathrooms, updated electrical and plumbing, brand new flooring, new washer and dryer, and many LARGE energy efficient windows that allow you to take in all of the tropical views from inside, while cutting down on your energy bill! This home has been consistently updated and renewed by its loving owner, so you’re sure to enjoy this slice of heaven without headaches! Come see this dreamy home in paradise today!

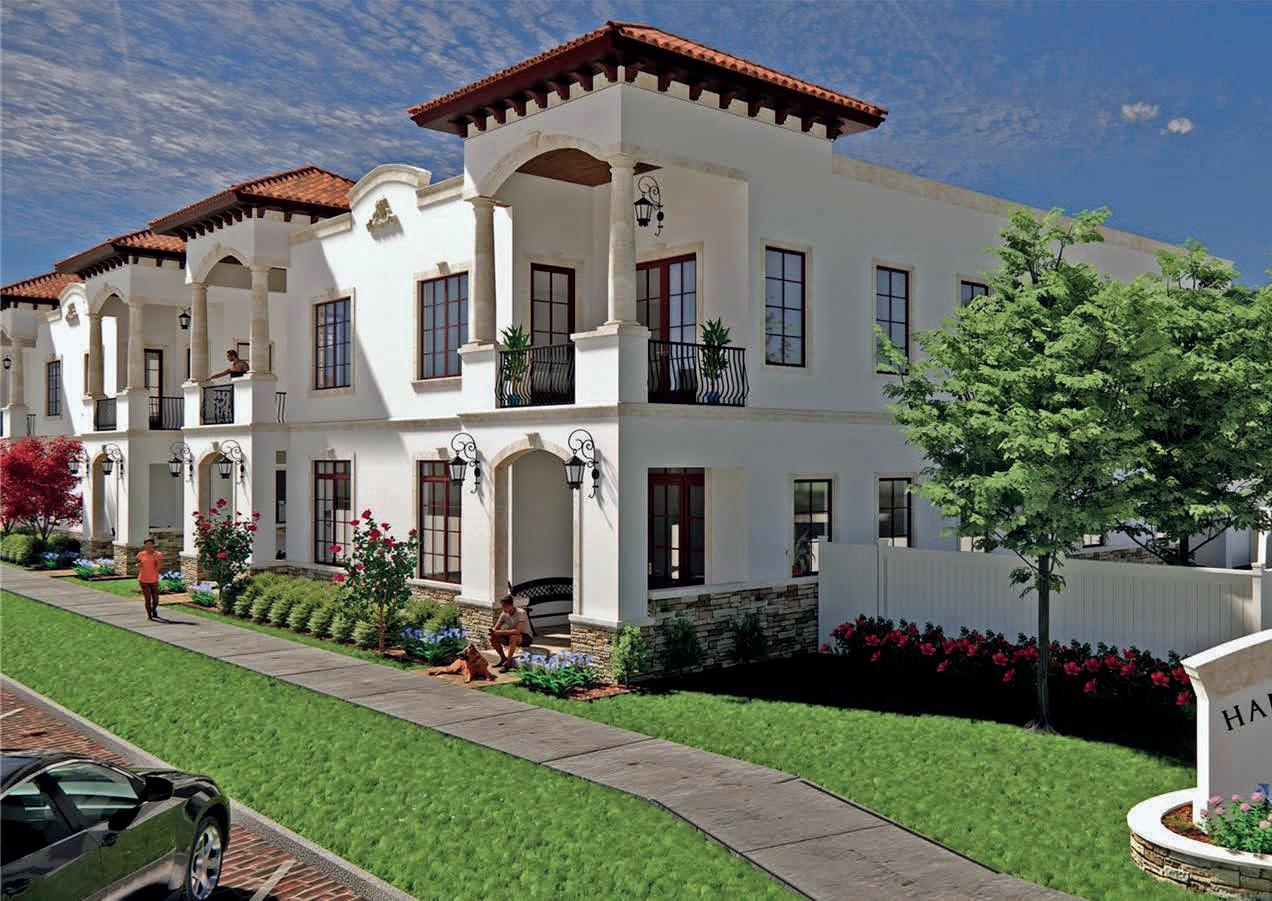

Nearly 500 years ago Hernando De Soto rejoiced after discovering the mineral springs near this very site, believing that he had found the legendary Fountain of Youth. You too will celebrate the opportunity to call this unique location your home. From the warm and welcoming Mediterranean influenced architecture to the smallest detail of luxurious interior appointments, Harbour Pointe North will refresh your soul. ready to be called your home with 4 bedrooms, 4.5 bathrooms, ranging from 3300 to 3900 square feet, just steps from the Tampa Bay coastline and the Safety Harbor Marina.
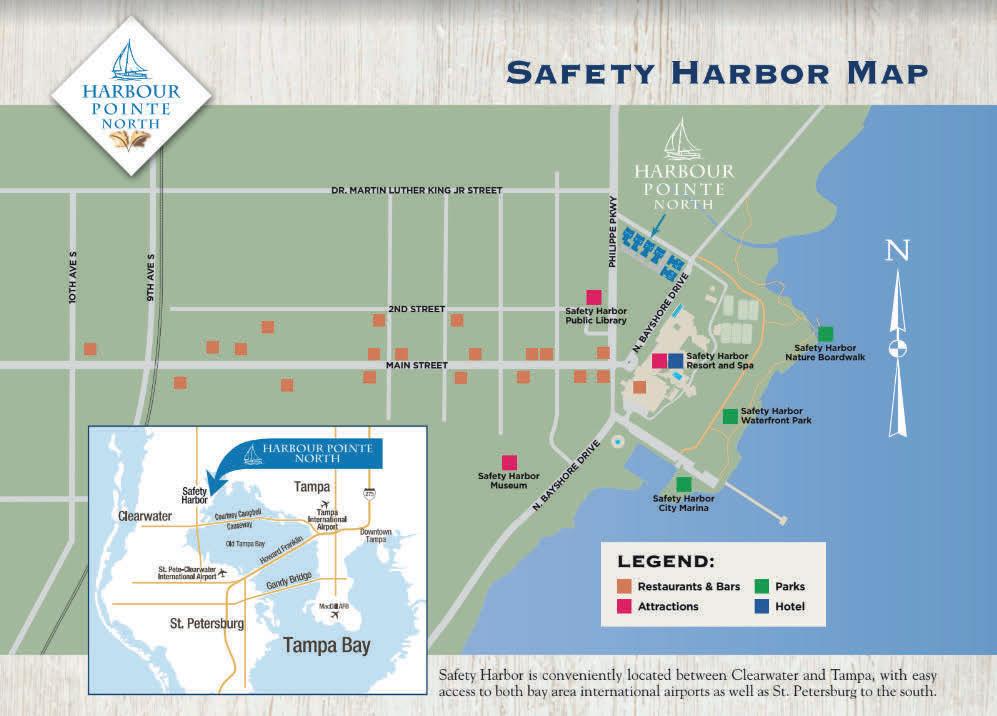




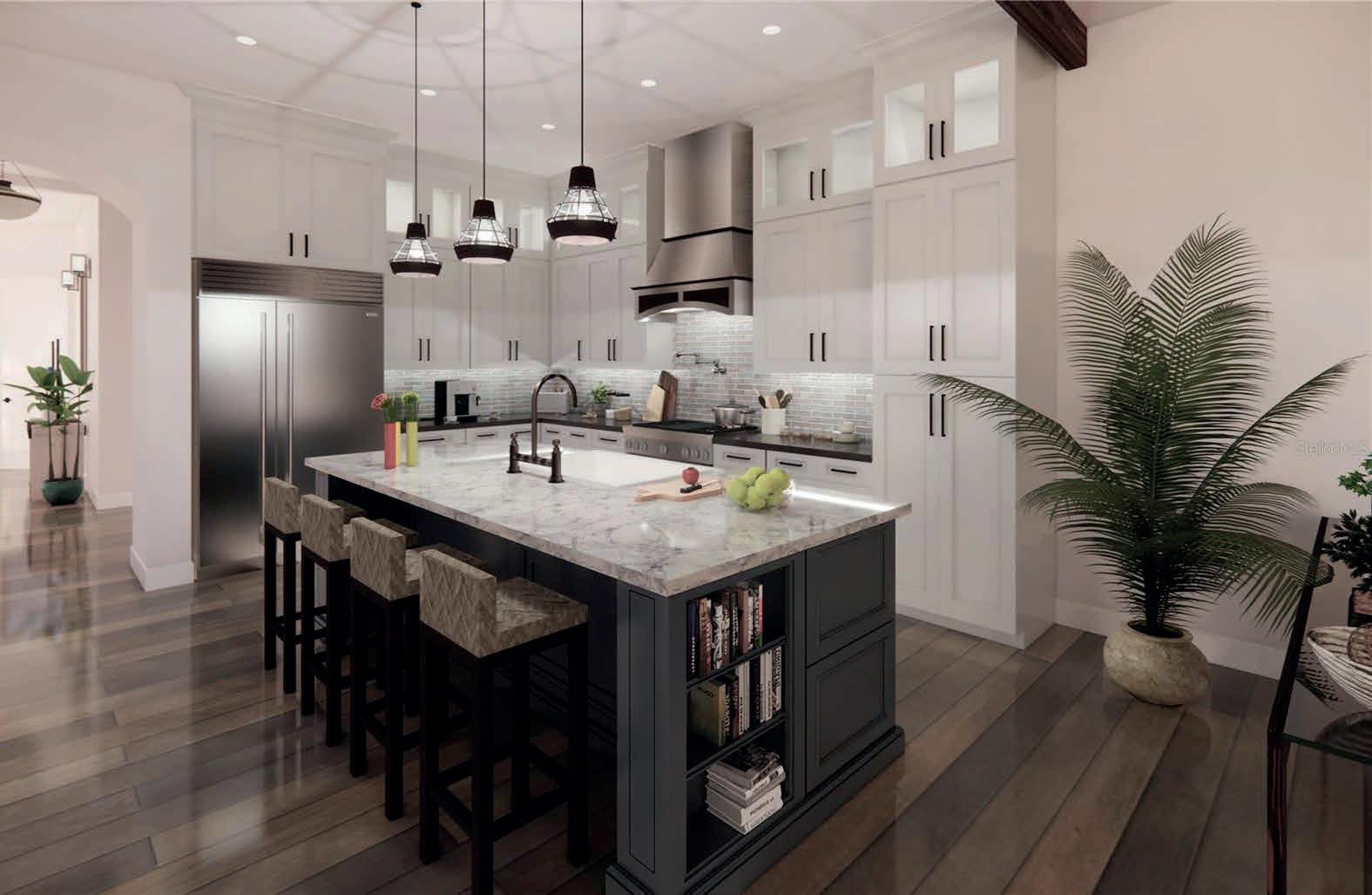


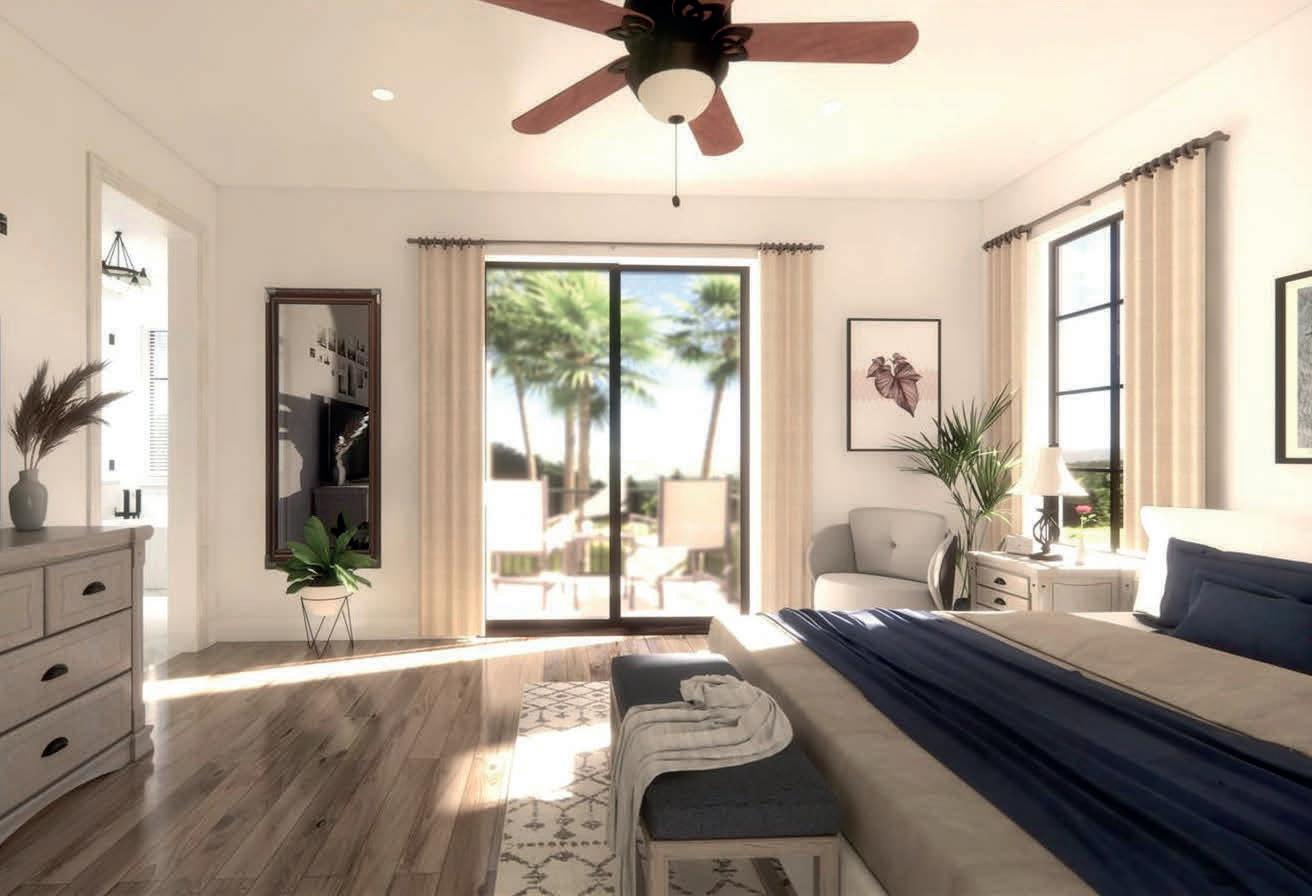



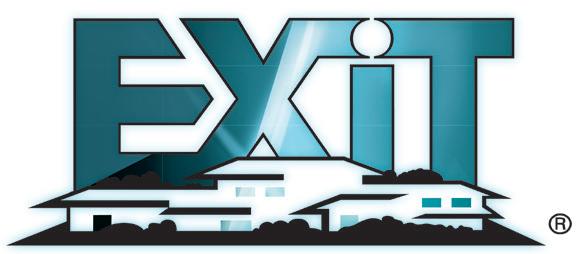



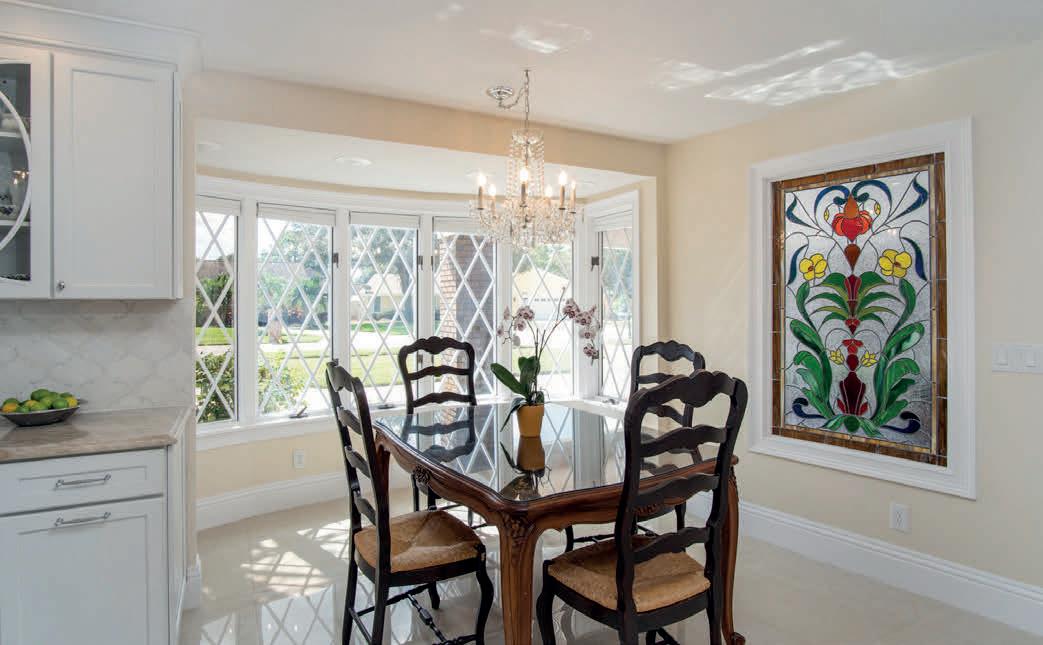

Welcome home! Beautifully updated home with over 4100+ square feet perfect for elegant living and entertaining in the coveted Bardmoor North subdivision near the golf course. This stunning home is set on a cul-de-sac road with a tranquil pond in the backyard. The elegant updates have been completed with attention to detail and quality craftsmanship making this home an exceptional treasure. Sunken fireplace seating area, high ceilings and beautiful lighting throughout. Fully remodeled spacious kitchen with dining area and stained glass windows. Luxuriously remodeled master bathroom overlooking pond. The expansive space offers four bedrooms with private second bedroom suite making it the perfect home for family living and comfortable entertaining. The spacious lot offers privacy and beautiful pond view that is perfect for personal enjoyment and fun entertainment. Inside and out this elegant home offers everything for sophisticated and relaxing Florida lifestyle living.


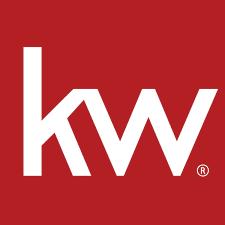


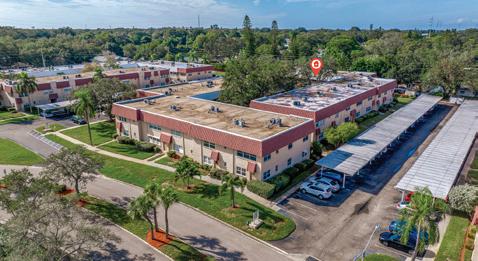

10036 63rd Avenue North, Unit 23
St. Petersburg, FL 33708
2 Beds | 1 Bath | 1,010 Sq Ft | $220,000

Adrienne Dauses Principal Agent, CLHMS 804.229.5151
findhomesonthebeach@gmail.com www.findhomesonthebeach.com

Prepare to be awed by these two remarkable homes with a pool. Virtually everything has been updated, ensuring a modern and comfortable living experience. Nestled in between the two homes is a private and spacious fenced yard. Lush green grass and a kidney-shaped pool make it the perfect setting for year-round entertaining. Consider utilizing it as an annual rental or an Airbnb for one or both homes, allowing you to offset your mortgage expenses. Do not miss out on this impeccable property offering versatility, comfort, and style. I would be delighted to provide you with more information or schedule a showing.

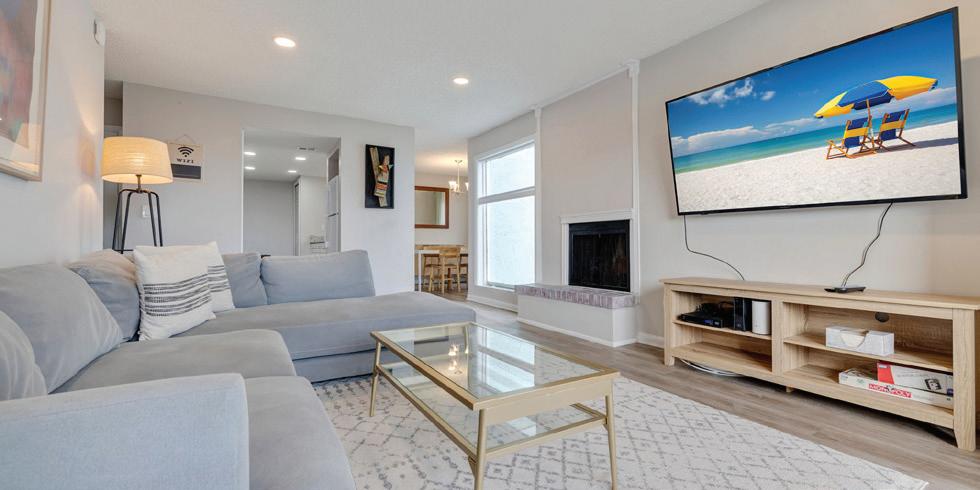
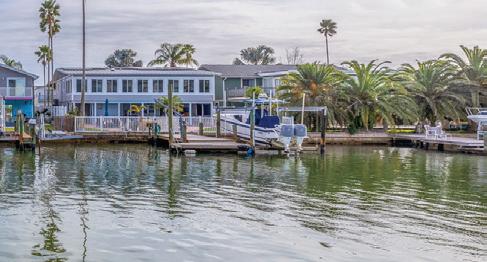
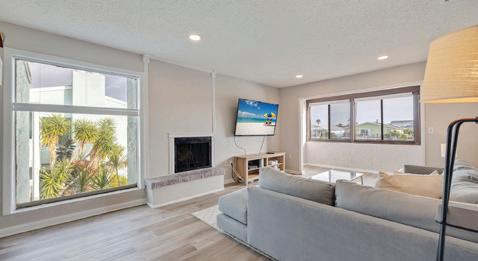
1 Windrush Boulevard, Unit 100 Indian Rocks Beach, FL 33785
3 Beds | 2 Baths | 1,300 Sq Ft | $489,000

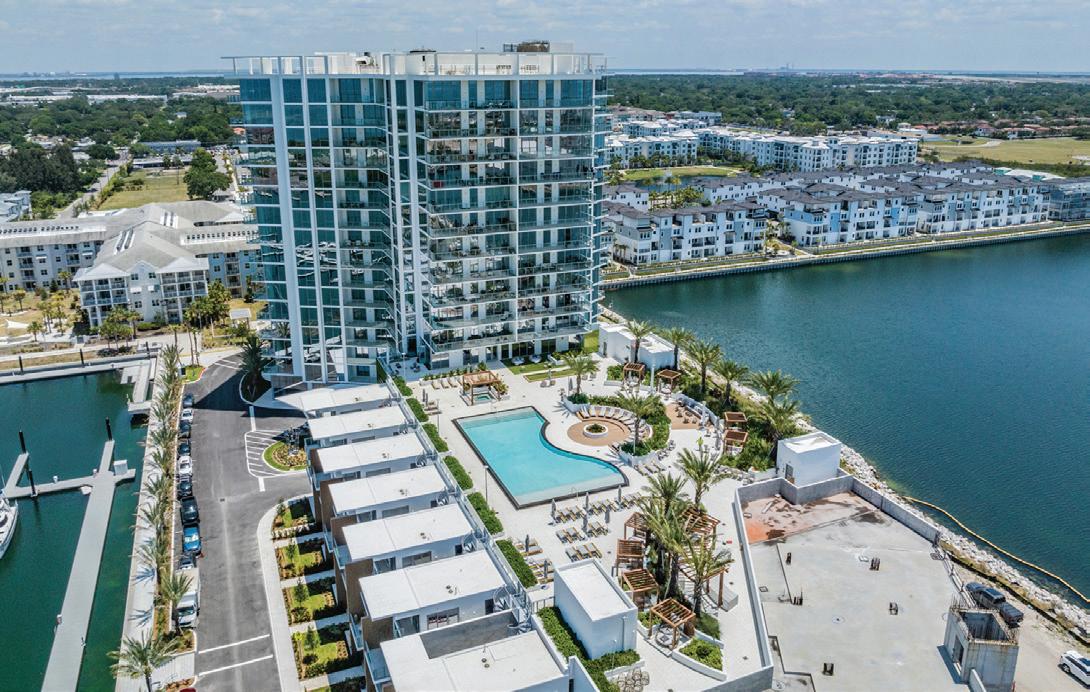
Presenting this stunning waterfront luxury high-rise in Tampa that I believe will exceed your expectations in terms of location, building quality, and unit features. Located on the 15th floor, this spacious 3 Bedroom unit also includes a Media Room which can be utilized as a 4th bedroom if needed. The unit offers breathtaking views of Tampa Bay, the City of Tampa, and St. Pete. I highly recommend scheduling a visit to experience the beauty and luxury of this waterfront high-rise firsthand. Please let me know if you would like more information or would like to arrange a tour. I am confident that you will be impressed with what this property has to offer.

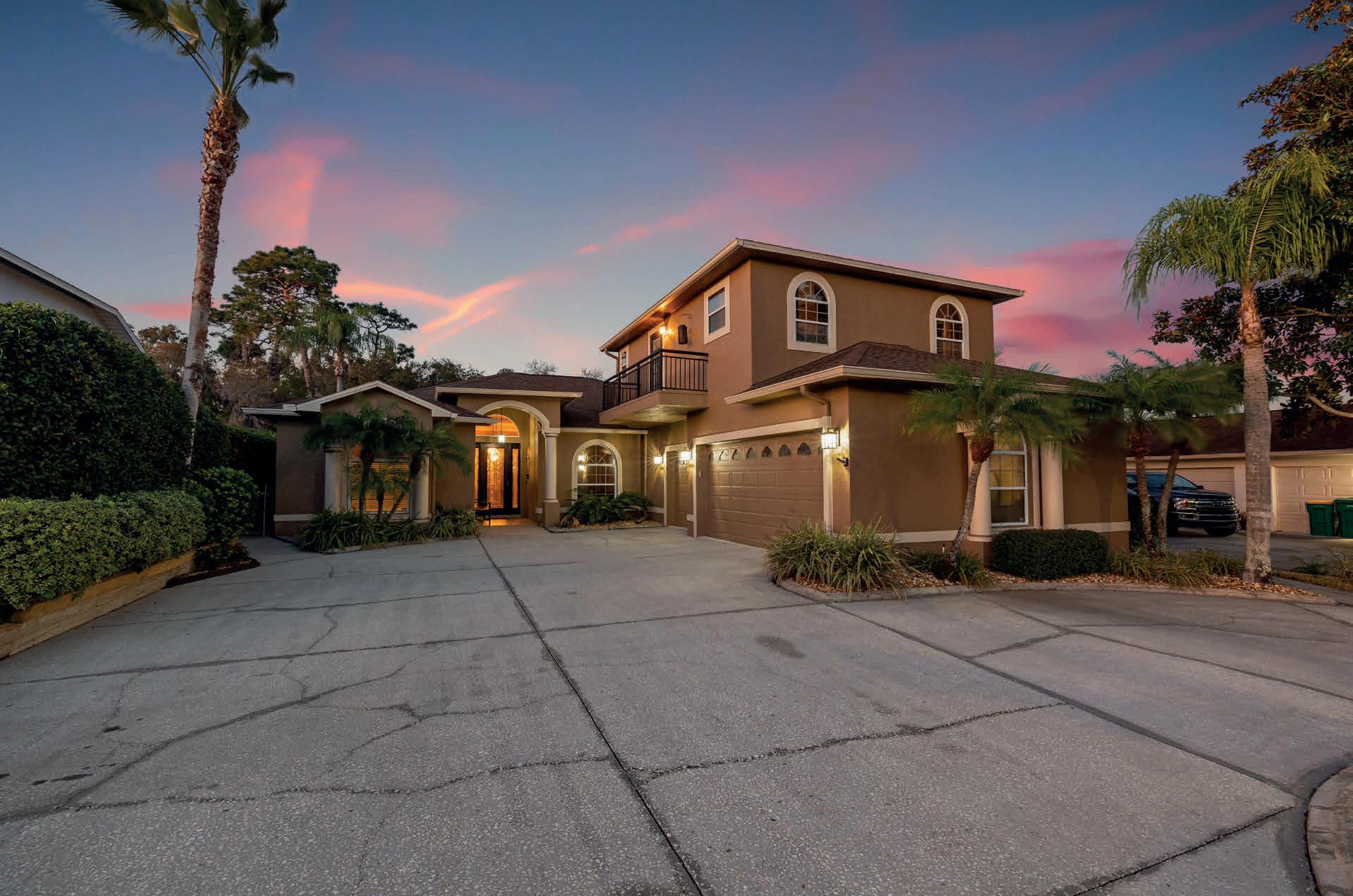
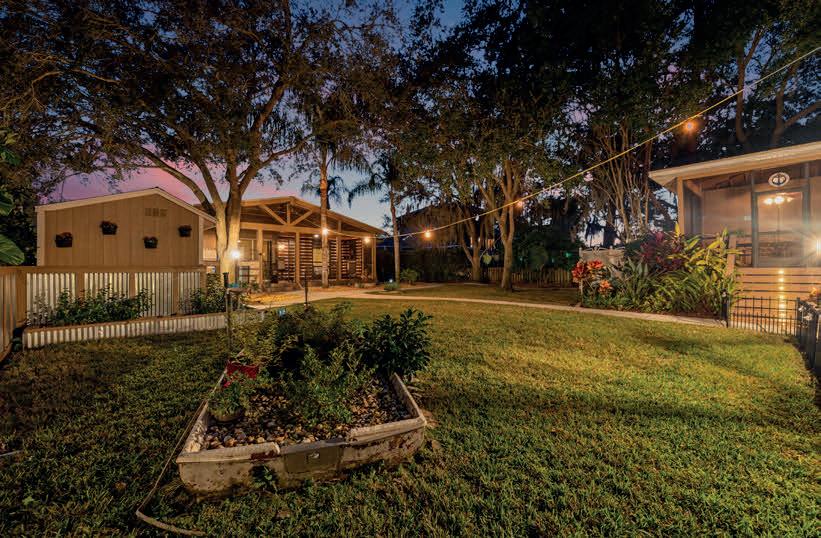

4 BEDS | 4 BATHS | 3,906 SQ FT LISTED FOR $1,350,000

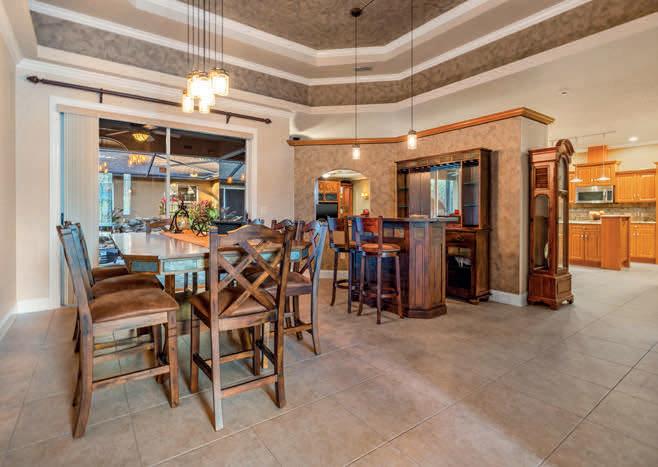

Paradise along the shores of Lake Tarpon! Just one canal over from the open lake, optional HOA in unincorporated Pinellas County. Built in 2001, the 3 bedrooms, 3 bathrooms, bonus room & office are the main floor PLUS full-size in-law suite with 1 bedroom, 1 bathroom & kitchen. The kitchen & great room at the heart overlooking the pool, eat-in kitchen & bar seating. Throughout you’ll notice granite countertops & custom cherry wood accents. The split floor plan features the primary suite in the front with dual walk-in closets, dual vanities, soaking tub, large shower & water closet. The outdoor living areas are exceptional with covered porch, heated pool & spa at the center. In the rear, outdoor kitchen & lounge area overlook the yard, screened gazebo & dockside fire pit. The dock is composite wood with boathouse & 10,000 lb boat lift on deep water. The community is golf cart friendly with Innisbrook nearby & multiple community offerings like restaurants, multiple parks & community boatlifts.




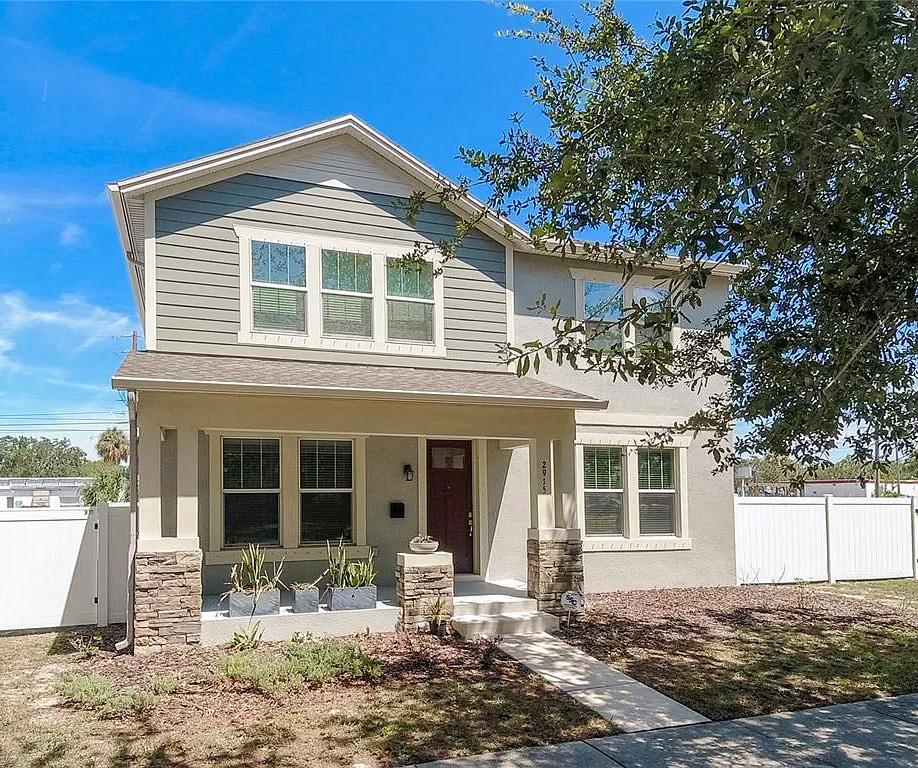
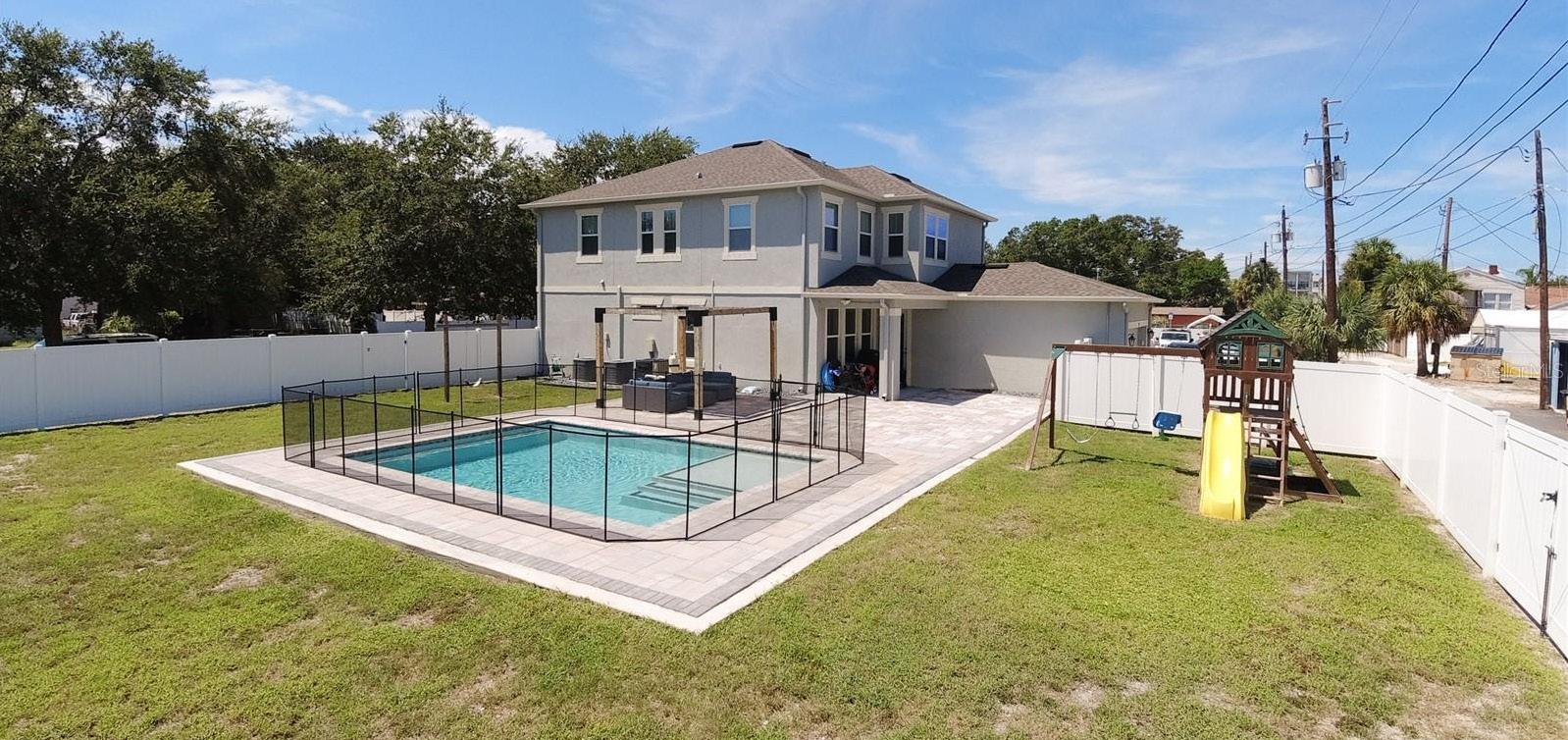
Welcome to the Grand Central District, located in the heart of vibrant St. Petersburg, FL. This beautiful home was built in 2018 and sits on a double lot. This magnificent home boasts over 2900 square feet of living space that includes 4 bedrooms, 3 full bathrooms, an attached 2 car garage, a study/den, and a bonus loft area upstairs. As if that wasn’t enough for you, the property also features a heated salt water pool and an outdoor area perfect for entertaining in this Florida sunshine! Once you enter the home, you’re greeted by nice tall ceilings in the foyer area and immediately notice an abundance of natural light coming from all areas of the first floor. The study/ den is located left of the foyer and features new solid wood built-ins that really transform this space. Once past the foyer, you’ll notice the large open concept with the kitchen, living room, and dining room together. This makes it great for entertaining as there’s plenty of space in these areas. The kitchen features quartz countertops, an upgraded sink and faucet, stainless steel appliances, and herringbone backsplash. Also, there’s a large pantry and coffee nook with extra storage space. Just off the foyer is a full bathroom, storage closet, and guest bedroom. Once upstairs, you’ll notice a large bonus room area that can have many different uses. The second floor contains a full laundry room, a full bathroom located between bedroom 2 and bedroom 3. Also, the primary bedroom is located on the second floor. It features high ceilings, a large shower, bathtub, toilet room, and dual sinks with plenty of drawer space. The oversized walk-in closet is simply unbelievable as it offers an incredible amount of space. This property is truly unique because it’s located in close proximity to many restaurants and shops, and has the living space everyone covets!

561.261.0109
garrettgroupflorida@gmail.com
justingarrett.exprealty.com
@garrettgroupflorida

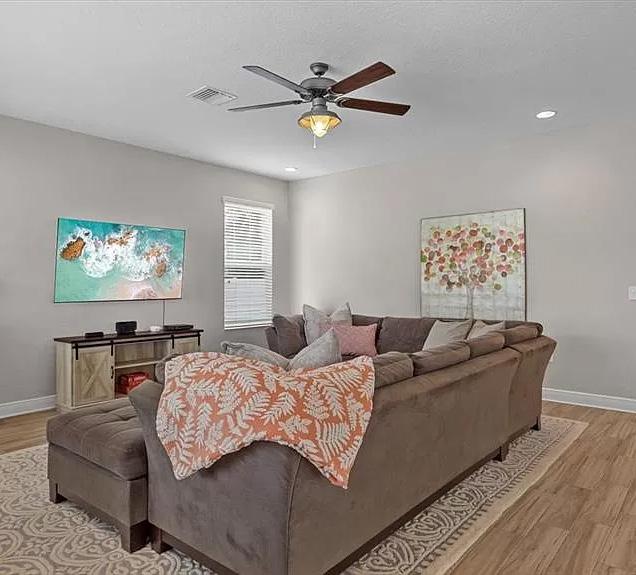


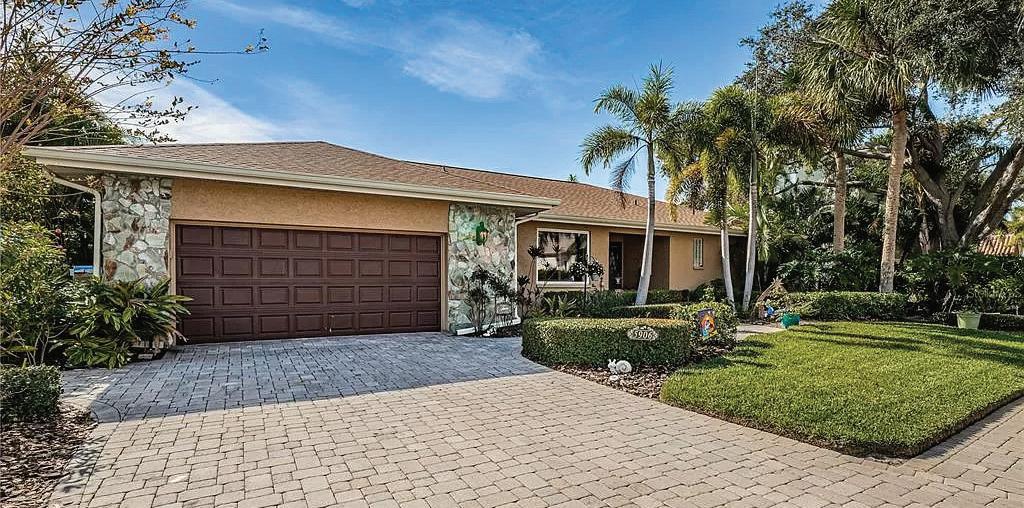

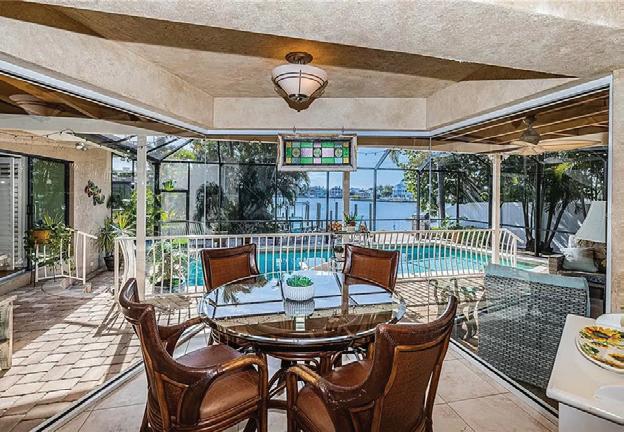


C: 727.310.4481

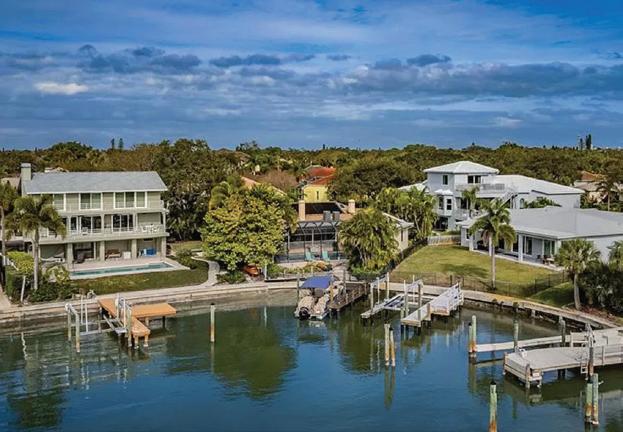

Welcome to luxury waterfront living at its finest! Nestled within the prestigious Pasadena Yacht & Country Club, this stunning 4-bedroom, 3-bathroom pool home offers an unparalleled combination of elegance, comfort, and breathtaking views. As you step inside, you’ll be captivated by the spacious and open floor plan that seamlessly integrates the living, dining, and kitchen areas, creating an ideal space for entertaining family and friends. Natural light floods the interior through expansive windows, highlighting the exquisite details and craftsmanship throughout. The gourmet kitchen is a chef’s delight, featuring top-of-the-line appliances, granite countertops, built in pantry, and ample storage space. Enjoy casual meals at the breakfast bar overlooking the water, or savor formal dining near the fireplace. The main suite is a sanctuary of relaxation with its generous size, vaulted ceiling, serene water view, private sliding door access to the pool, and a luxurious en-suite bathroom featuring large walk-in closet, frosted windows, and travertine shower. Three additional bedrooms offer versatility for guests, a home office, or a hobby room, each designed with comfort in mind. Step outside to your own private paradise—a screened lanai and an expansive paved deck with a sparkling pool await. Unwind as you bask in the Florida sun, take a refreshing dip in the pool, or simply admire the picturesque vistas of the waterfront at sunset.

scw33701@gmail.com
www.stpeteluxurybysarah.com
SARAH WOODHOUSE-MARKOPOULOS REALTOR®

31844
3

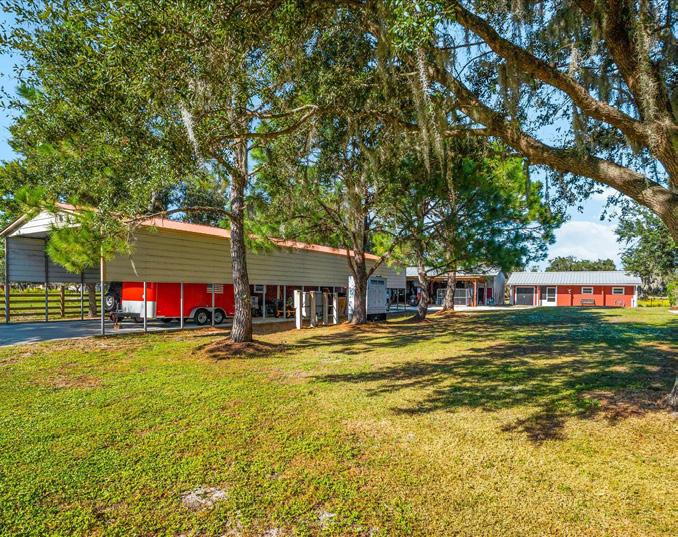

Welcome to refined “Country” living and this fabulous Five Acre estate just outside Parrish on Florida’s Gulf Coast between Tampa and Sarasota. Driving through the gate along a tree-lined entrance, you start to sense you’ve arrived at a special spot…one that feels like HOME! Surrounded by fenced pasture and gorgeous natural views, the spacious custom built 3BD/3BH main residence is perfectly situated on a broad expanse of manicured lawn with shade trees, professional landscaping, night lighting and comfortable spots to relax including the welcoming front porch. A breezeway connects the main house with an over-sized covered carport with tons of parking, an upstairs bonus room and numerous storage areas, bringing the property’s total square-footage under roof to 5,365 feet. Built by skilled craftsmen, the impeccably designed interior features impact windows and doors, custom millwork and trim, and solid surface flooring. The light-filled interior is centered by a large GREAT ROOM with vaulted ceilings and a commanding stacked stone accent wall, wood-burning fireplace, separate Dining area and comfortable bar seating. The adjoining Theater Room provides a fun spot for movie nights and doubles as a playroom.


4705
3
Indulge in the coastal lifestyle with ease as you step outside and appreciate the 75’ dock equipped with an electric boat lift, a boater’s dream. The oversized garage not only provides ample storage but also features a convenient workbench and built-in cabinets, catering to your practical needs. There is an office/den. Revel in the peace of mind that comes with the property’s recent updates, including a new metal roof in 2020, impact windows in most rooms, and a new water heater in 2023. Truly a haven without compromise, this waterfront paradise is a rare find. Owner/Agent. Your forever home awaits!


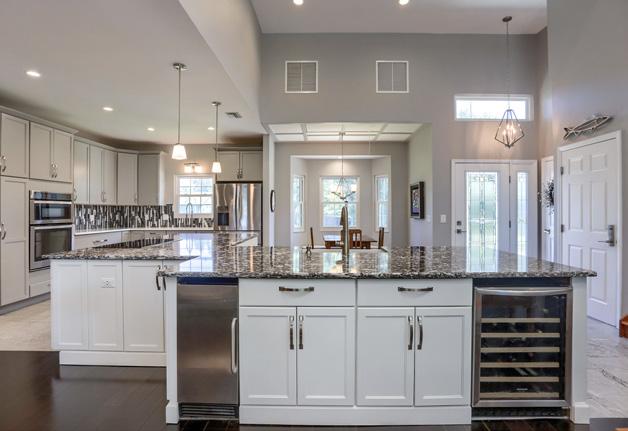



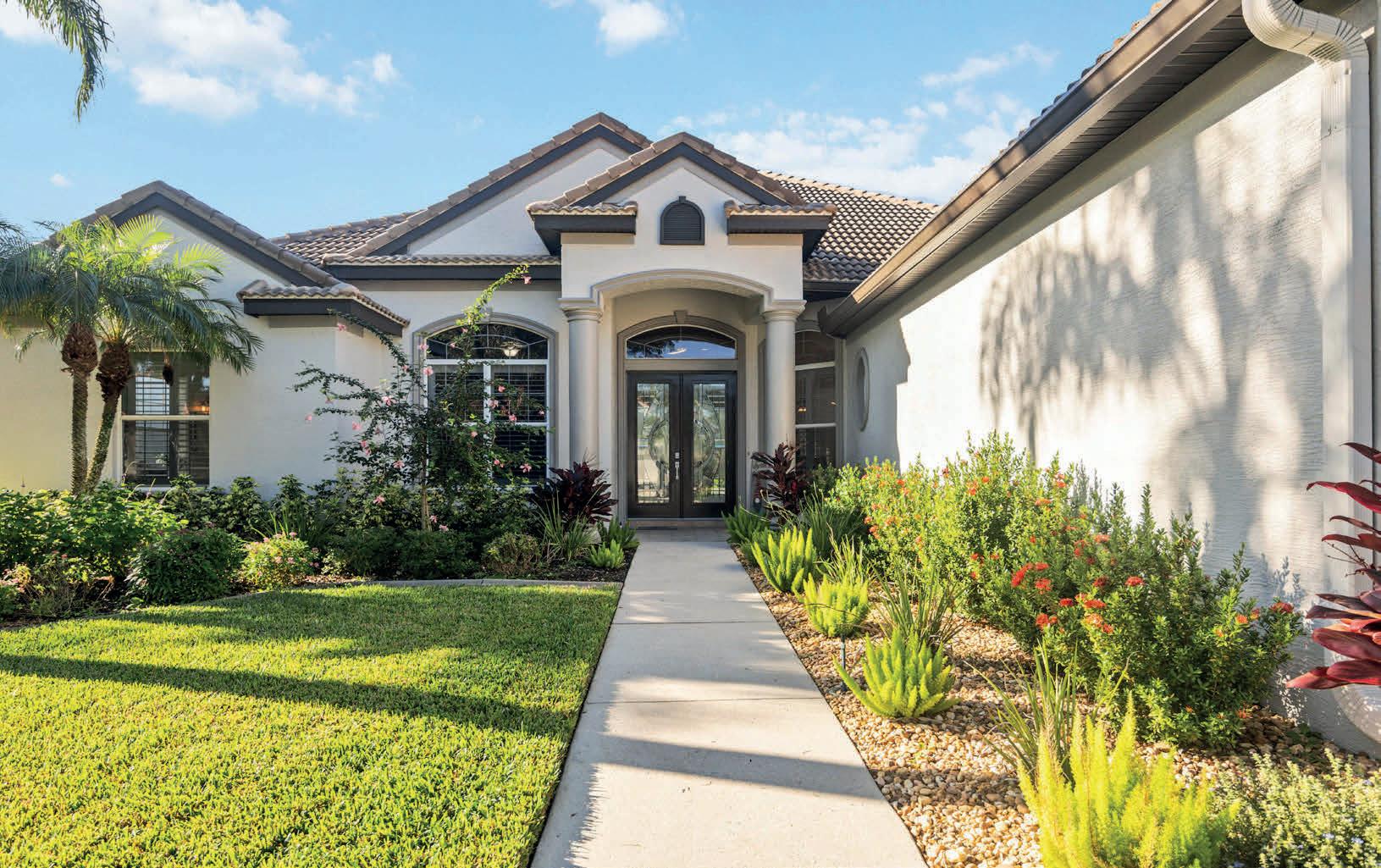
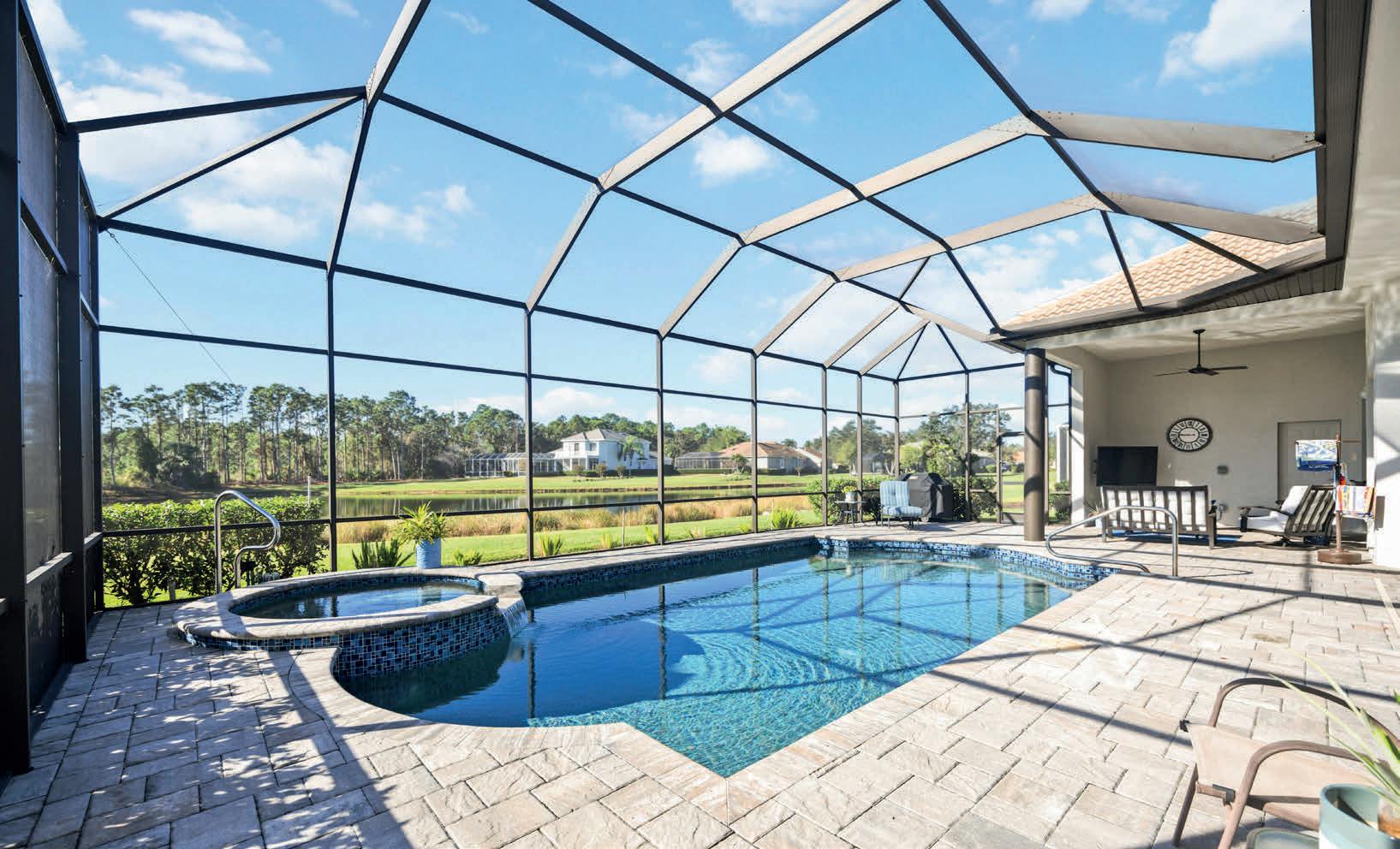



Welcome home to this beautifully updated Todd Johnston open floor plan home. Enjoy the amazing lake and nature preserve views from the minute you walk through the front door. The kitchen was remodeled in 2021 and includes all the latest in kitchen décor. The large island creates a great space for cooking, baking and of course entertainment. Enjoy the wood cabinets accented with quartz countertops. Gas cooktop for the chef of the family makes cooking a pleasure. Built-in oven, microwave, with convection provide lots of options for the home cook and baker. The primary bedroom suite is separated from the other bedrooms and boasts a large updated bathroom, walk-through master closet and sitting area at the rear of the house providing another place to take advantage of the amazing views. Exit the primary bedroom onto the lanai and jump right into the heated saltwater, sports pool for an evening game of volleyball. Or perhaps jump into the hot tub to relax those sore muscles. On your way out to the 3 car garage, take a look at the large storage room that has room enough for all those items you need a place for. Water heater is 2021, washer/dryer is 2021, a/c is 7 years old, pool and equipment is 2021. Home was painted inside and out in 2022. Portable generator included that connects to natural gas outlet on lanai or can use propane or gas.


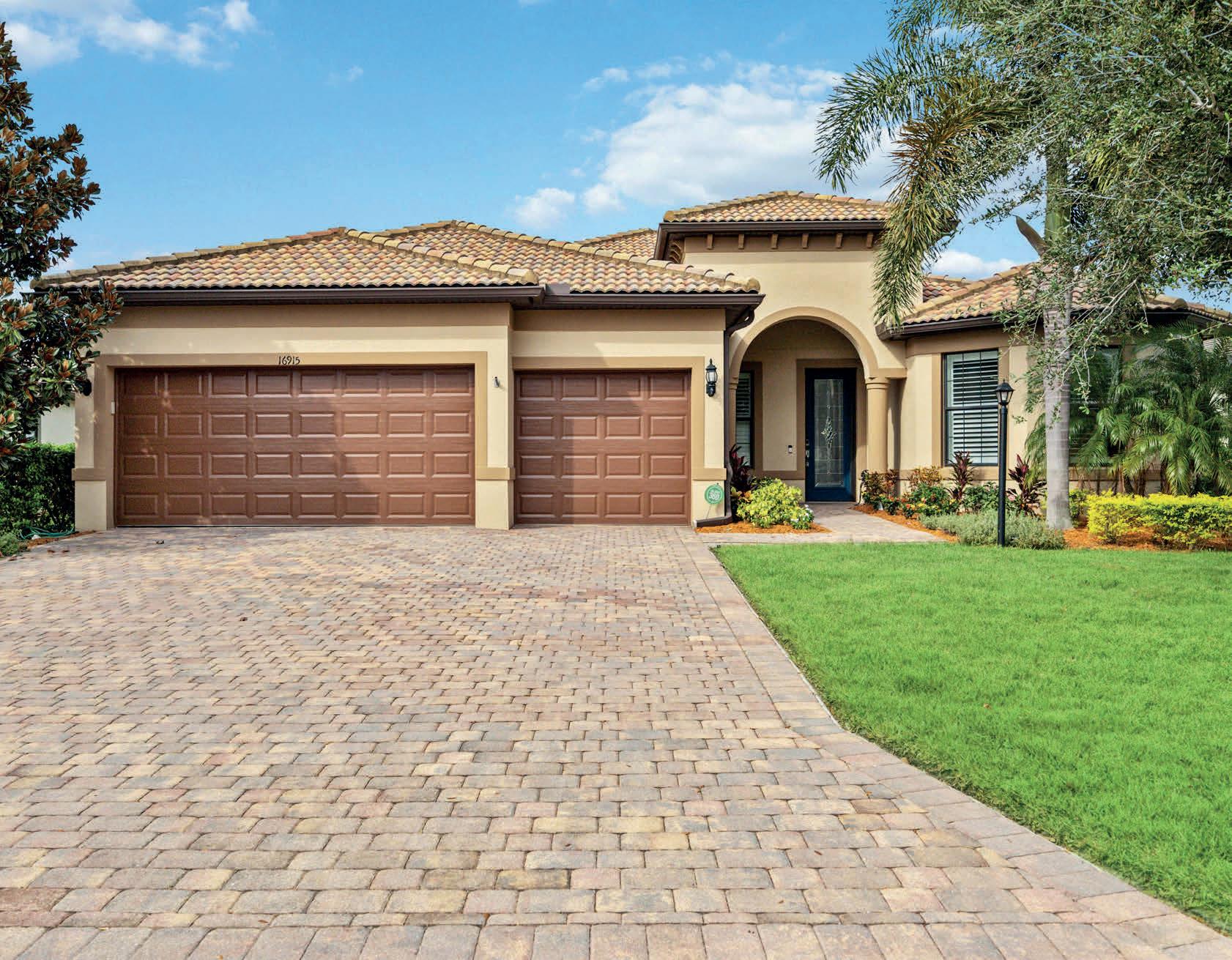

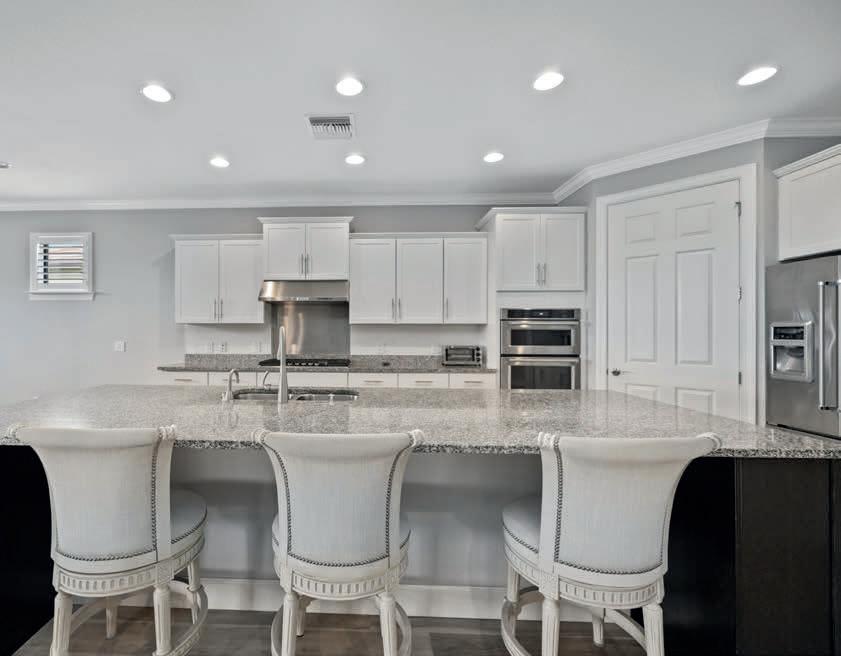
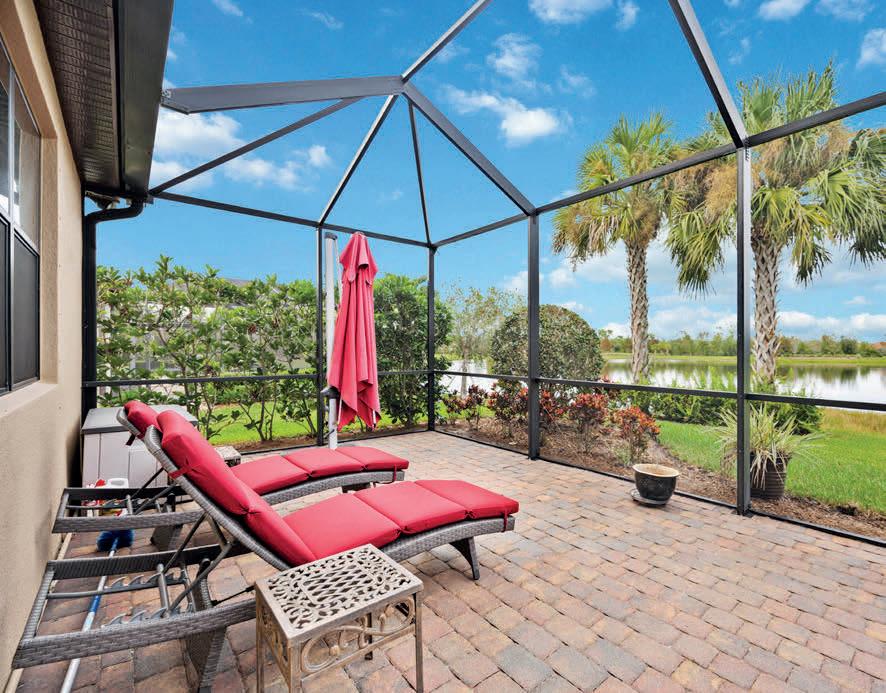
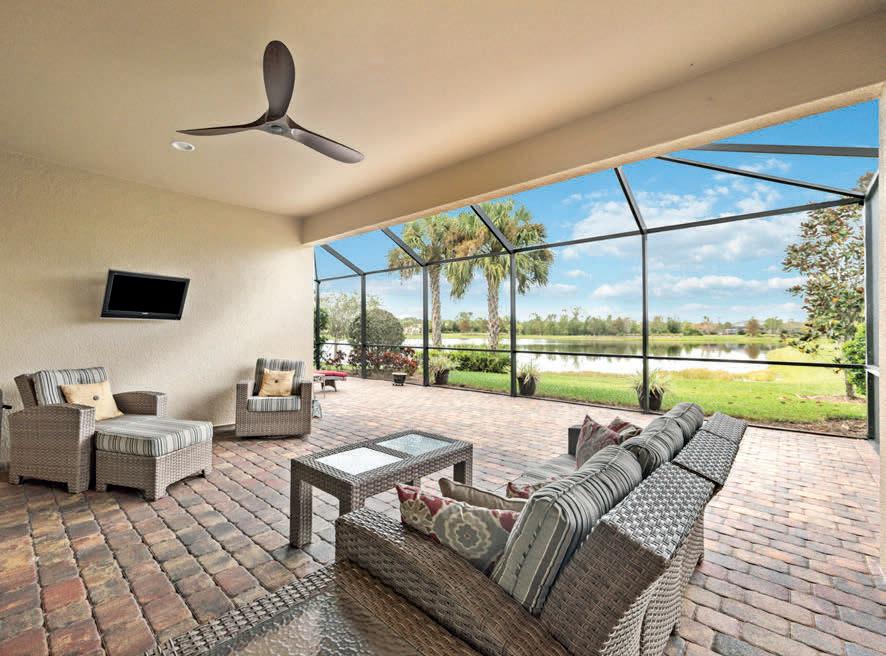

Are you looking for a move-in ready, open floor plan home with exquisite views?
dreams
plan home in the active community of Del Webb. This home has been painted inside and out in
past
been
luxury vinyl plank flooring has been installed throughout the home. The garage floor was epoxied and lanai pavers recently pressure washed and sealed. This is a smart home for control of all your electronic devices. Imagine the many lazy days or starry evenings spent enjoying your new extended lanai and views of this beautiful lake. There is a large island in the Chef’s kitchen that is perfect for a breakfast bar or casual gatherings with friends and family. The split plan layout of the home gives each of the 3 bedrooms and baths privacy. There is a den/office, perfect for that home office. This home also includes a transferable Home-Tech Silver home warranty that extends through September 2025. This active, 55+ community includes a spacious 28,000 sq ft clubhouse with state-of-the-art fitness center, game rooms, billiards room, space for planned gatherings, and a resort-style pool. Lakewood Ranch also keeps busy with activities throughout the year on Main Street and Waterside. Make plans to see this beautiful home very soon! Whole house generator added in 2023.


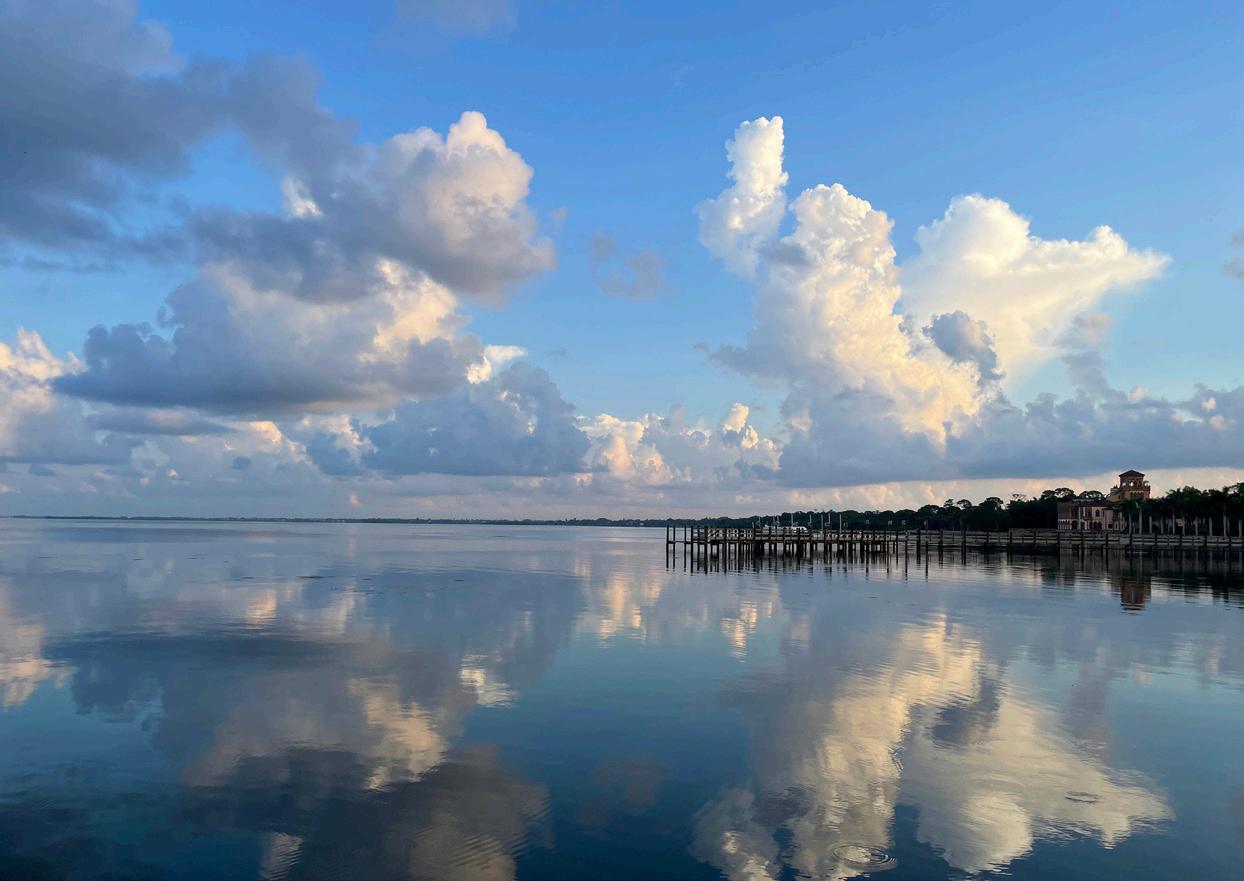


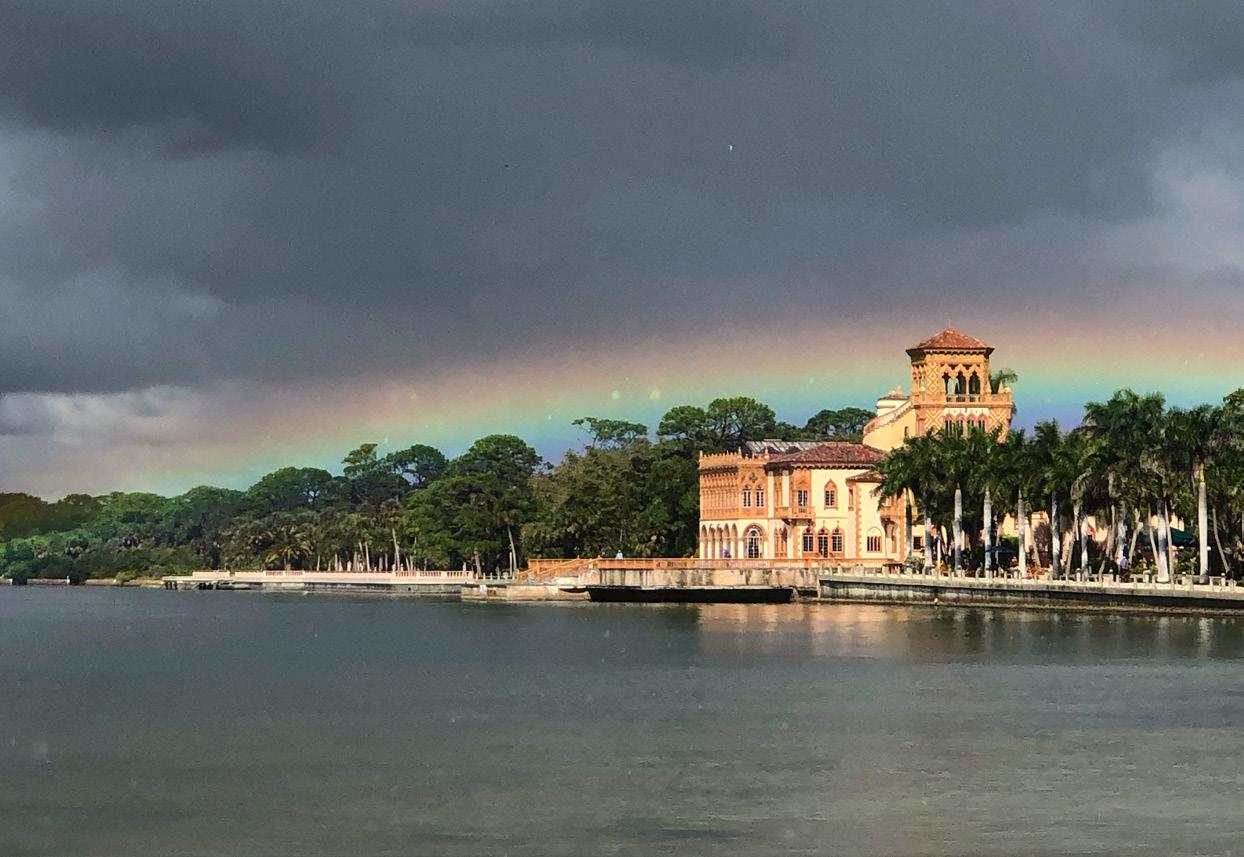



2 BEDS | 2 FULL, 1 HALF BATHS | 1,980 SQ FT
$3,400,000
The photos show the water, the ever-changing light, the astonishing flocks of birds, the gorgeous cloud formations, the dolphins, the occasional manatees, and the sunrises and sunsets that make the bay and Ca’ d’Zan, the historical landmark just across the water, glow. This property is more than half an acre, spanning 1 1/2 lots, with a 190-foot seawall. Sapphire Shores Park, the neighborhood gathering place, is just a stone’s throw away. “Cultural neighbors” include the Ringling Museum of Art, the Asolo Theater, the University of South Florida, New College, and the Florida State Center for the Performing Arts. Downtown, the beaches, and the airport are all within a short drive. This is what Sarasota living is all about. Come take a look at this one-of-a-kind waterfront location.



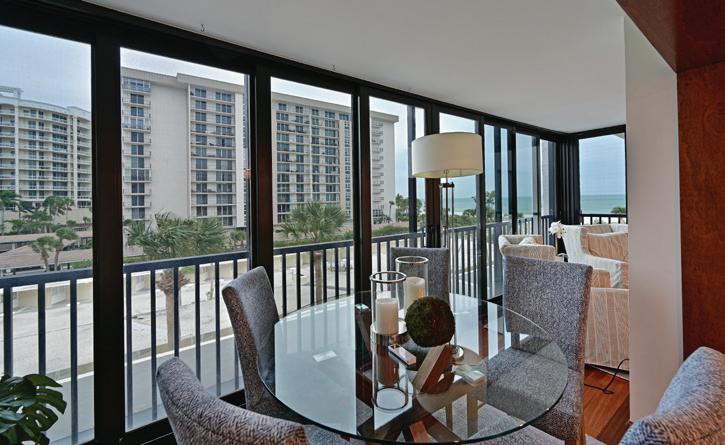
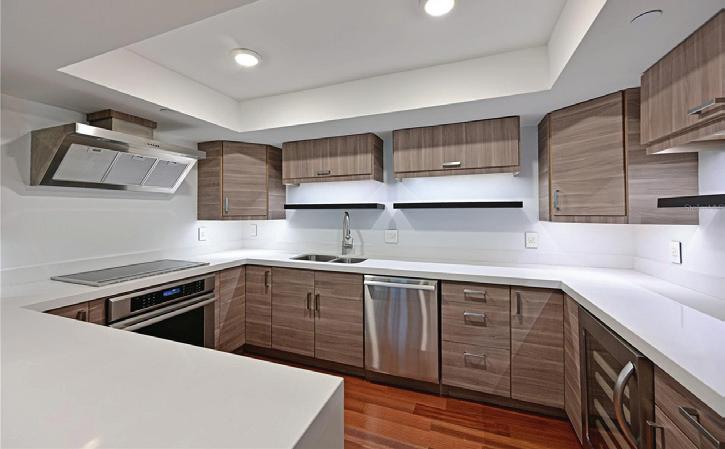
BEACH
IS A
COME TRUE. This condo unit has been beautifully remodeled and updated to include enclosed sun room off living area. Kitchen and baths have been updated to reflect today’s current modern taste. Master bedroom has a perfect use built in closet system and tucked away in the master bath are the stackable Bosch washer and dryer. Cute and functional breakfast counter in kitchen. Enclosed sun room gives this unit a more spacious layout and there are beautiful Gulf views to enjoy while sipping your morning coffee or evening glass of wine. Beautiful wood floors in every room with exception to cozy master bedroom carpeting. Turn key furnished so ready to go for your seasonal or year long enjoyment. Complex enjoys beachfront property, pool, spa, community room with library, work out room and plenty of community parking. You’ll just love it!

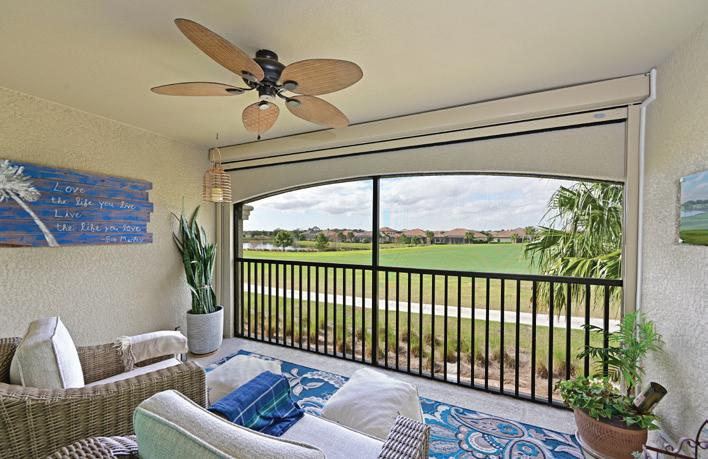
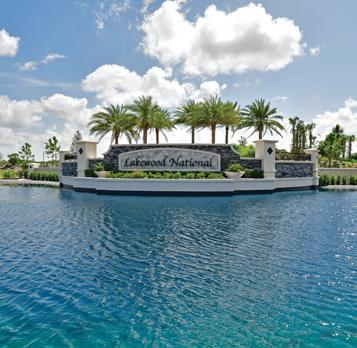

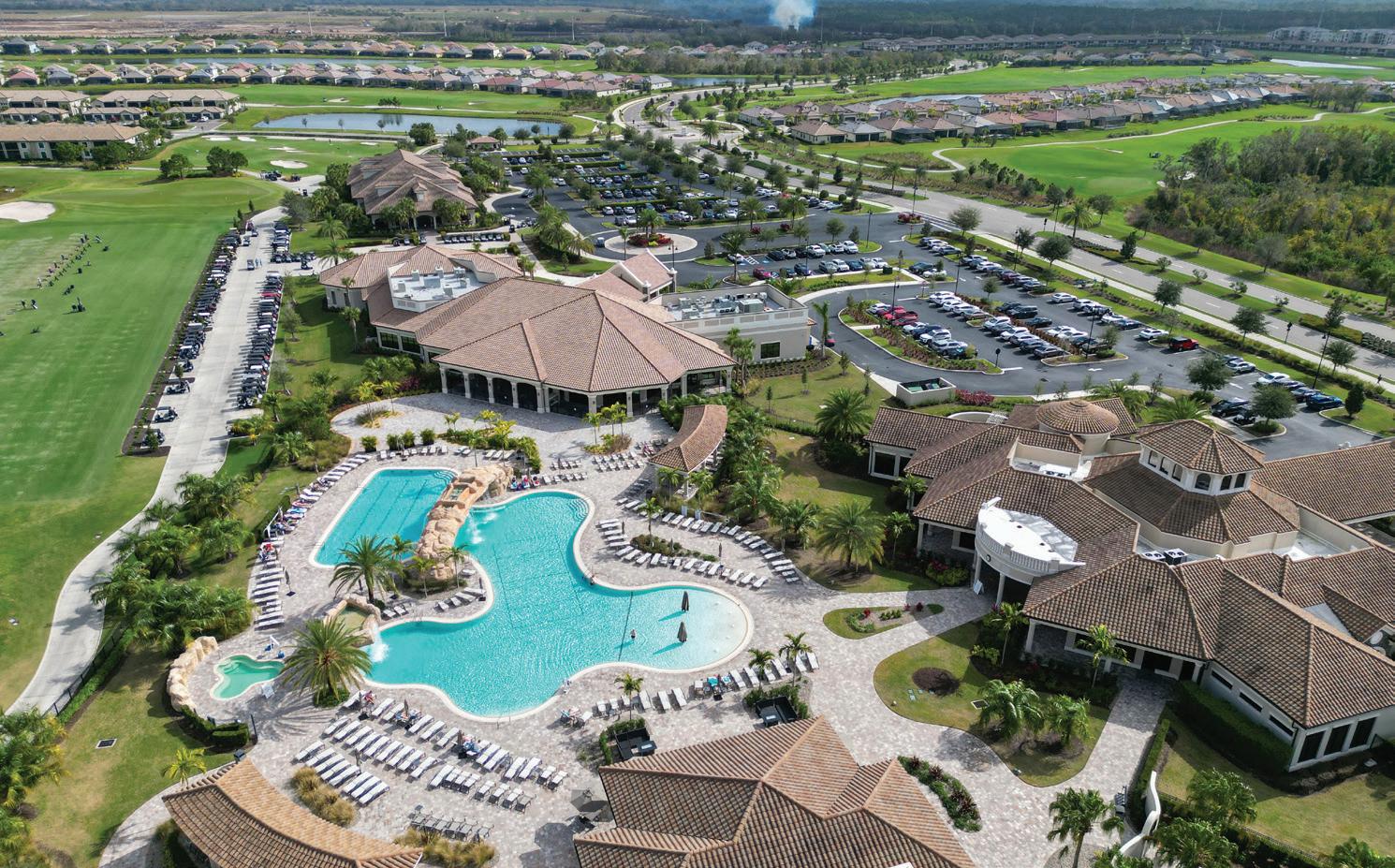
and
golf
side. Separate one car garage with additional driveway parking and plenty of guest parking nearby. Lakewood
a lifestyle that’s nothing short of extraordinary. Homeowner’s have bundled golf membership to the expansive 36-hole golf course featuring an exclusive clubhouse, fitness center, resort pool with tiki bar/restaurant and driving range. All amenities are a short walk or ride to the condo. It all adds up to a championship lifestyle beyond compare.

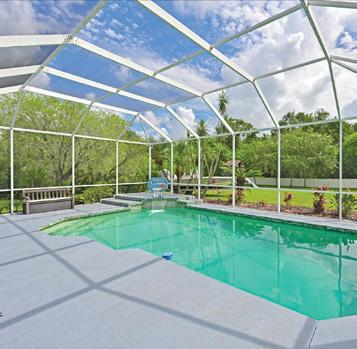
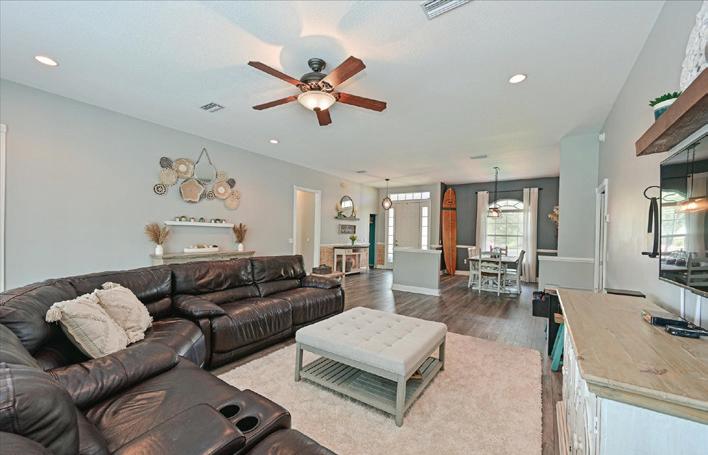

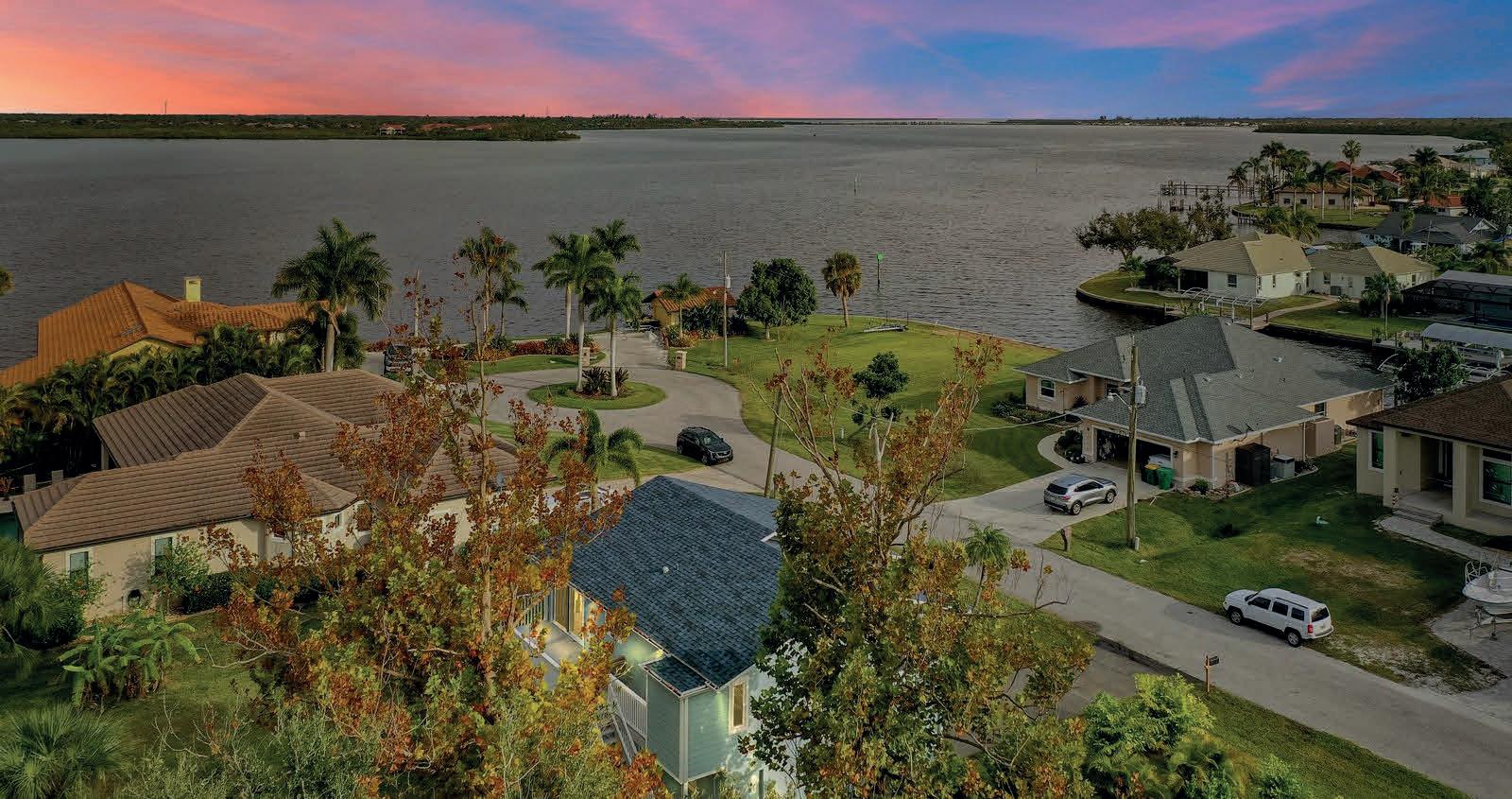
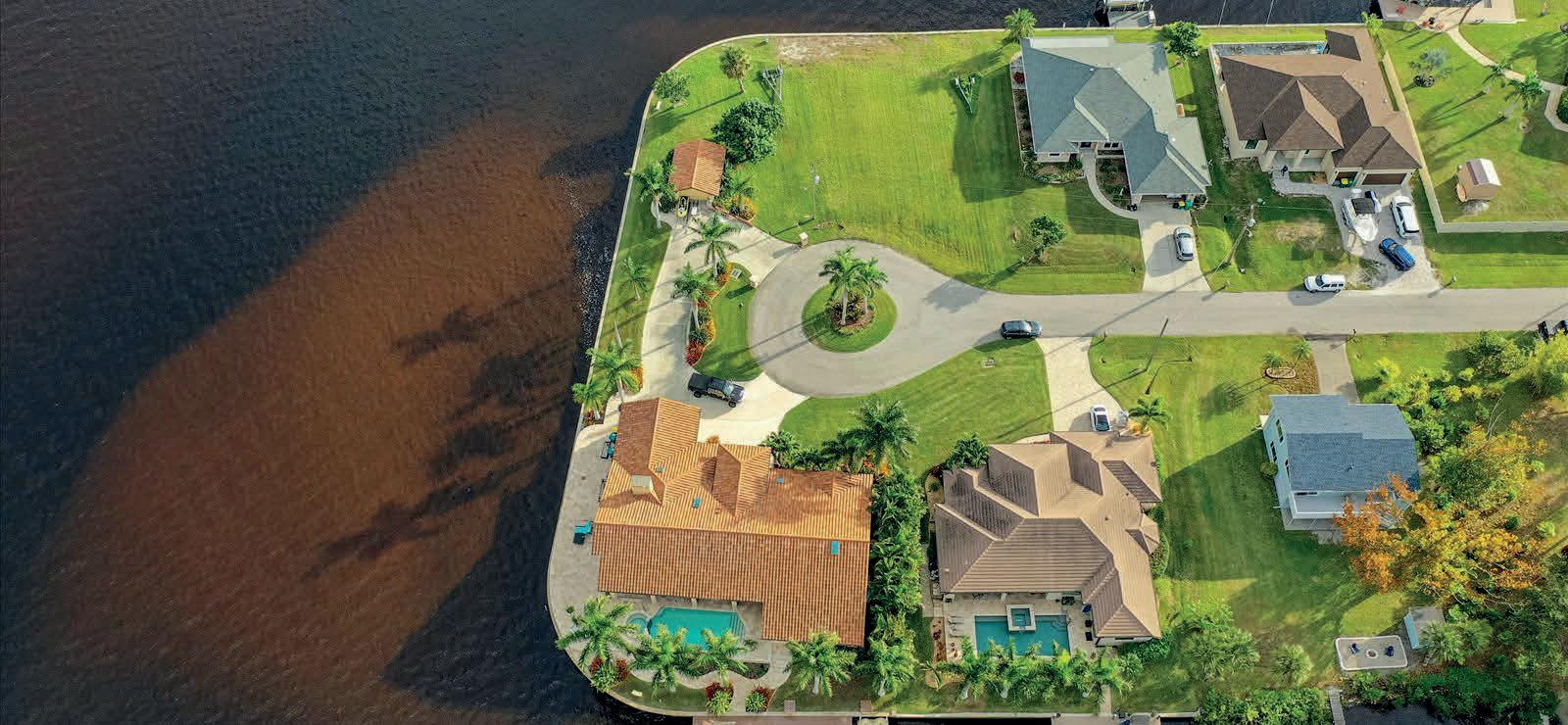



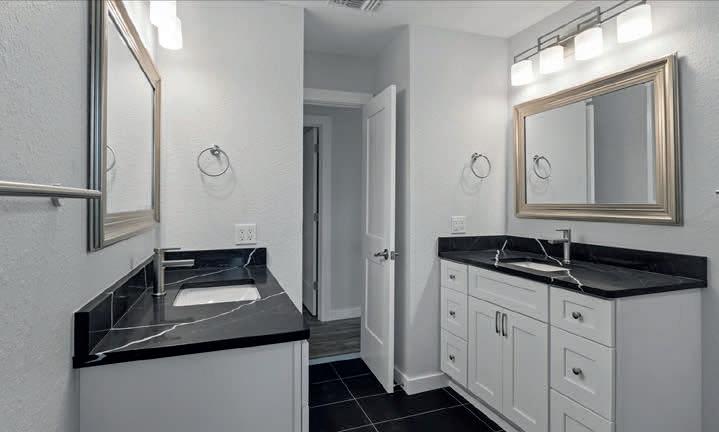
12420
2 BEDS | 2 BATHS | 1,106 SQ FT | $539,900. AMAZING VIEWS from every window in this gorgeous renovated waterfront home two lots from the tip lot on the Myakka River. Watefront access for aquatic adventures. A great home for full-time, part-time or investment! Access to Charlotte Harbor, Punta Gorda Fishermans Village and waterfront restaurants are typically around a 30 minute boat ride or take a ride to access to the Gulf of Mexico and Boca Grande lavish beaches. Whether you are an avid boater, kayak enthusiast or just seeking a peaceful retreat, this home beckons the waterfront lifestyle!
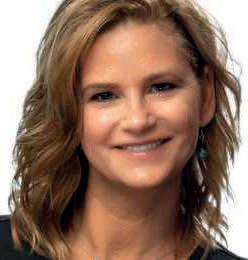
AngelaKMcWilliams@gmail.com
AngieMcWilliams.com
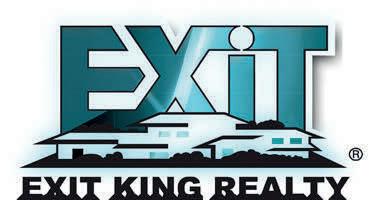

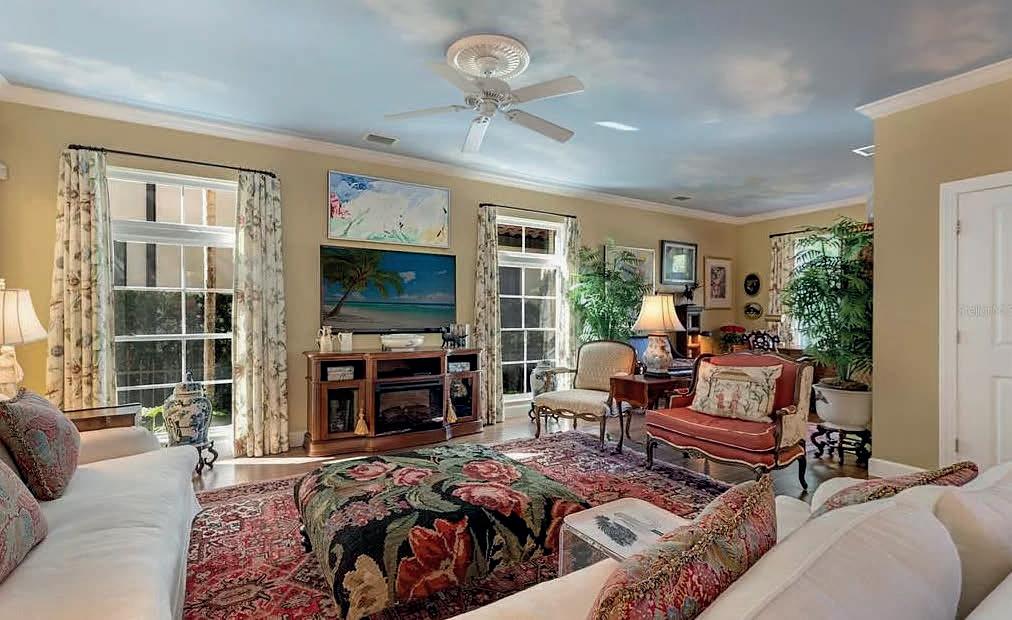


3860 CAMINO REAL, SARASOTA, FL 34239
4 BEDS | 6 BATHS | 3,351 SQ FT | $2,950,000. This home is a true reflection of the owner’s background in building and interior design; a stunning four-bedroom, six-bath sanctuary that seamlessly blends the charm of a traditional country house with elegant and cozy comfort. Craftsmanship shines through in every detail, from hand-painted murals in the foyer to intricate moldings and hickory floors with hand-painted tile inserts that add character and interest. Step into the perfect garden sunroom, where a medley of fabrics and textures brings the outdoors inside. Close proximity to Sarasota Bayfront and Siesta Key Beach.

941.320.4261
dostirling@gmail.com
www.michaelsaunders.com


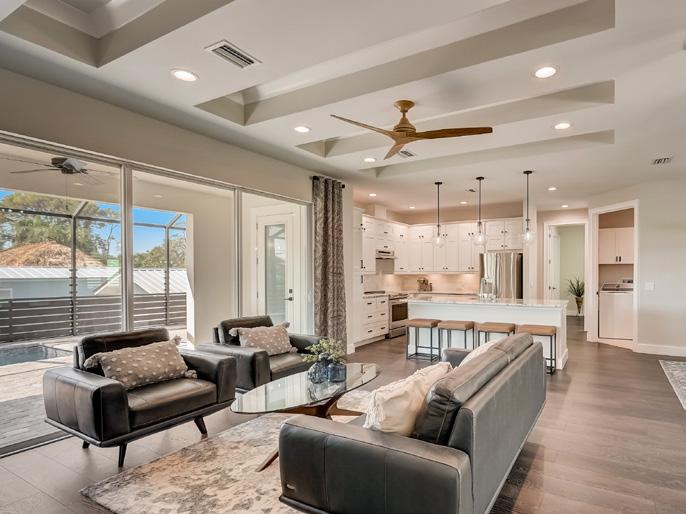
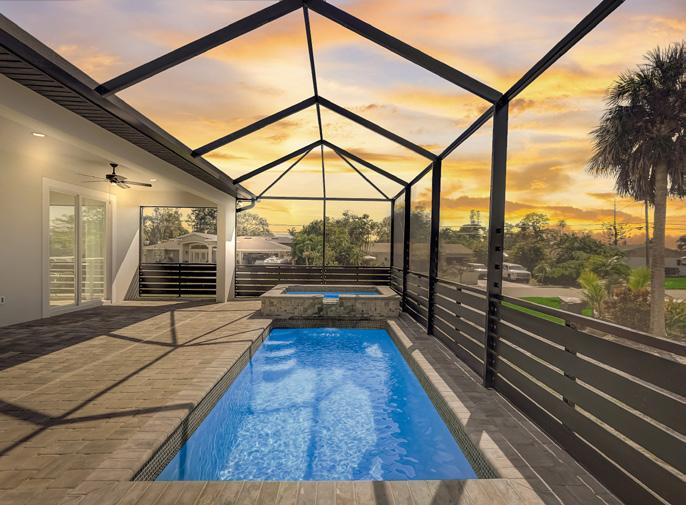
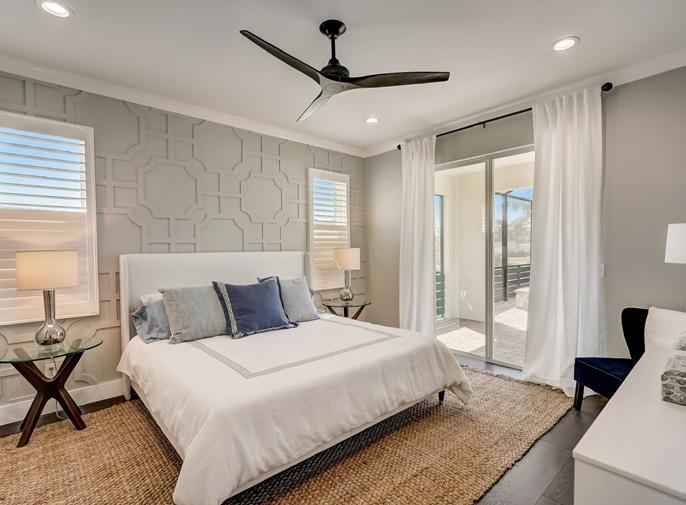
3 BED | 3 BATH |
Experience the epitome of coastal living in this meticulously crafted, newly constructed residence, perfectly situated in the desirable waterfront community of Bay Point and within walking distance to Nokomis beach. Immerse yourself in the quintessential Florida lifestyle offered by this well-established neighborhood, boasting coveted amenities such as walkability, kayak and paddleboard launches, boating access, and a seamless stroll (< 1 mile) to pristine beaches. Discover an array of dining options with proximity to renowned establishments like Pops and Pelican Alley, along with excellent fishing spots—ensuring an abundance of sun-soaked activities at your doorstep. Crafted to the highest standards, this contemporary coastal residence beckons with a striking entrance framed by a mid-century-style iron door and enhanced with contemporary lighting and decorative rain chains directing water into the landscaped gardens. This property invites you to savor every moment of the Florida lifestyle in unparalleled style, comfort, and privacy. Call today for your private showing of this lovely home!

Broker Associate | Team Owner
941.586.3229
Kathleen@TheComerfordGroupFL.com
Kathleen.TheComerfordGroupFL.com
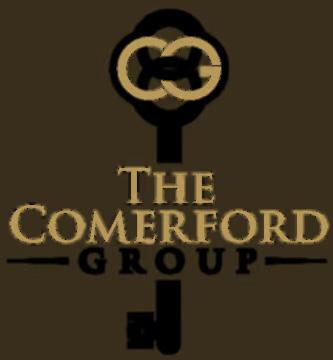



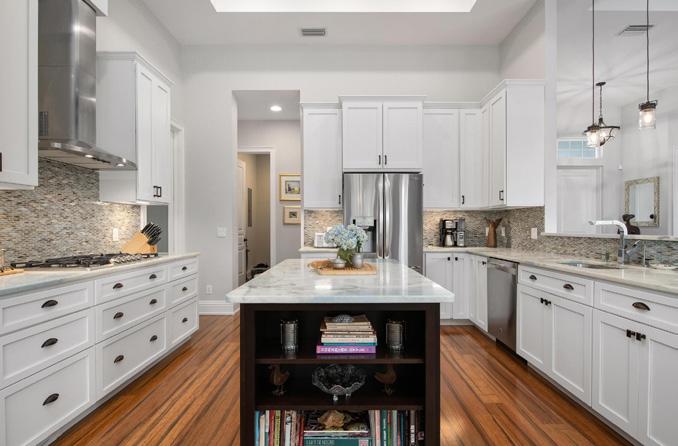
As you step into an exquisite waterfront sanctuary, be prepared to be captivated by vistas that rival the pages of National Geographic. Nestled on over 1/3 acre of lush surroundings, this home is a haven for wildlife enthusiasts, kayakers, boaters and anglers offering a front-row seat to nature’s symphony on Curry Creek. In mere minutes from your dock, be in Roberts Bay and the Gulf of Mexico. Your outdoor oasis includes a beautiful, heated pool and spa (bathing suits optional) and spacious outdoor living areas for cooking, dining and lounging. Indulge in breathtaking sunsets while gathering around the fire pit area where outdoor movies can be viewed while toasting marshmallows and watching the activity along the waterway. The thoughtful design of this residence boasts lofty 13’ beamed ceilings, an open great room plan, a gourmet kitchen fit for a culinary artist, both formal and casual dining areas, and a separate den/office space. The custom kitchen is a masterpiece, featuring a central island with wine storage, a walk-in pantry, custom wood cabinets topped with natural stone countertops, meticulously crafted ceiling trays, top-tier Kenmore Elite appliances including a gas cooktop, dual built-in ovens, a French door refrigerator, and dishwasher—all tailored for the perfect culinary experience. The master suite is a retreat of elegance with coffered ceilings and picturesque water views, offering seamless access to your private lanai. The master bath is a true retreat with dual sinks, a sleek freestanding soaking tub for two, and double rain showerheads. Roomy wardrobe provisions include a large walk-in closet with double and single hanging storage as well as a custom, built-in wall unit with drawer, hanging and shoe storage. Each guest room boasts full en-suite baths and generous walk-in closets, ensuring comfort and privacy for all. The exceptional construction details include solid 8’ doors, solid wood floors throughout, impact windows and doors, central vacuum, integrated structured wiring, and a finished garage with 14’ ceilings with plenty of extra storage. Situated within walking distance to the entrance of the Legacy Trail, Captain Eddies restaurant, Joey D’s and Paya Thai, this location offers easy access to US41 and I-75, presenting quick proximity to the vibrant downtowns of and Venice (5 mins) and Sarasota (20 mins). Nokomis Beach, one of Sarasota’s prettiest, is just a 5-minute drive away. The school district is one of the area’s best, including Pineview, which is just 10 minutes away. Nokomis sits right in the path of progress with the expansion of the state-of-the-art Sarasota Memorial Hospital, new office+retail+restaurants coming online each month, and scores of new communities opening up nearby. Call today for your private showing of this beautiful home.

941.586.3229
Kathleen@TheComerfordGroupFL.com
Kathleen.TheComerfordGroupFL.com


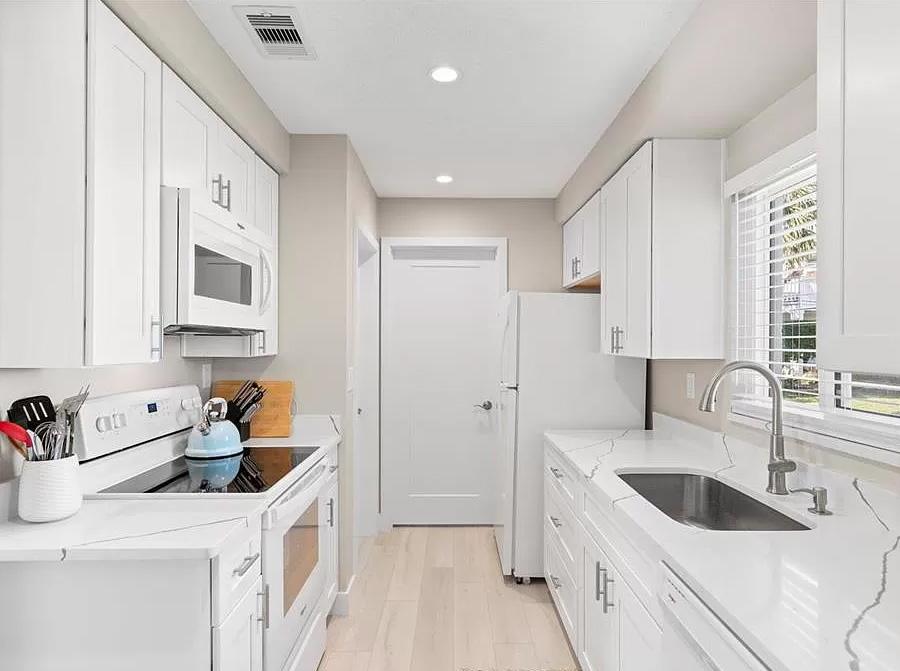
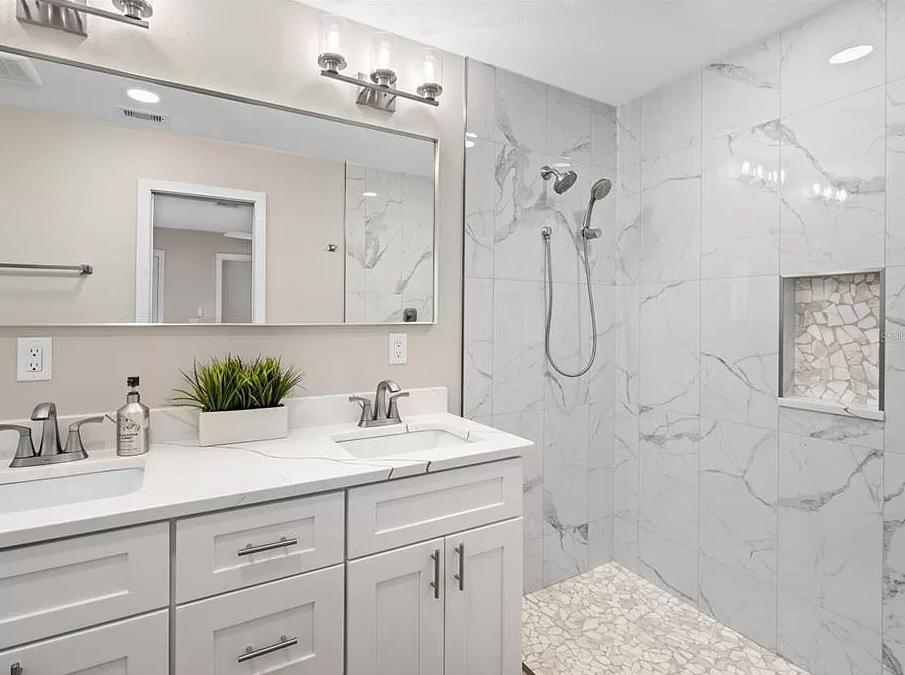

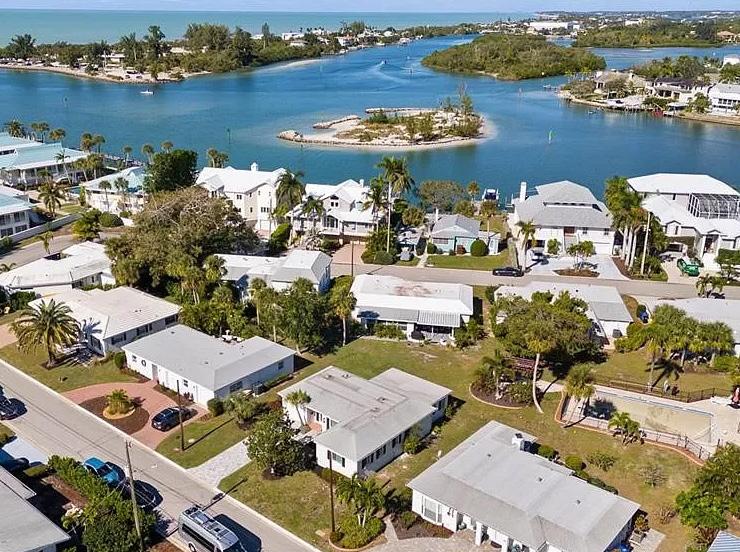
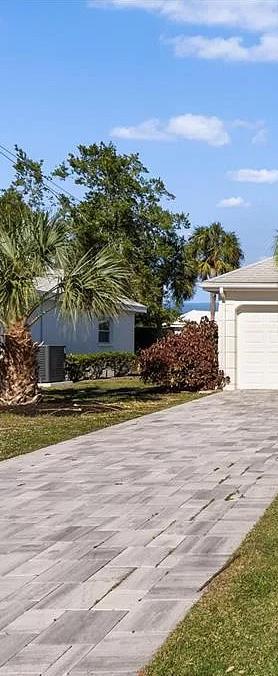
Island living at its best! TURNKEY! Brand newly updated two-bedroom two-bathroom house on Venice Island with too many updates to list. Just around the corner from local favorite Crow’s nest, a minute walk from the jetty, walk or drive to Venice Beach, and gorgeous downtown Venice. Enjoy living in this established community with a brand-new home feel, just a hop and skip from the community pool. Updates include Brand New PGT Impact windows, fully updated kitchen, new appliances, both full bathrooms completely renovated, newly painted inside and out, luxury vinyl plank flooring throughout, and a newly paved driveway. Schedule your showing today before this one-of-a-kind opportunity slips away.
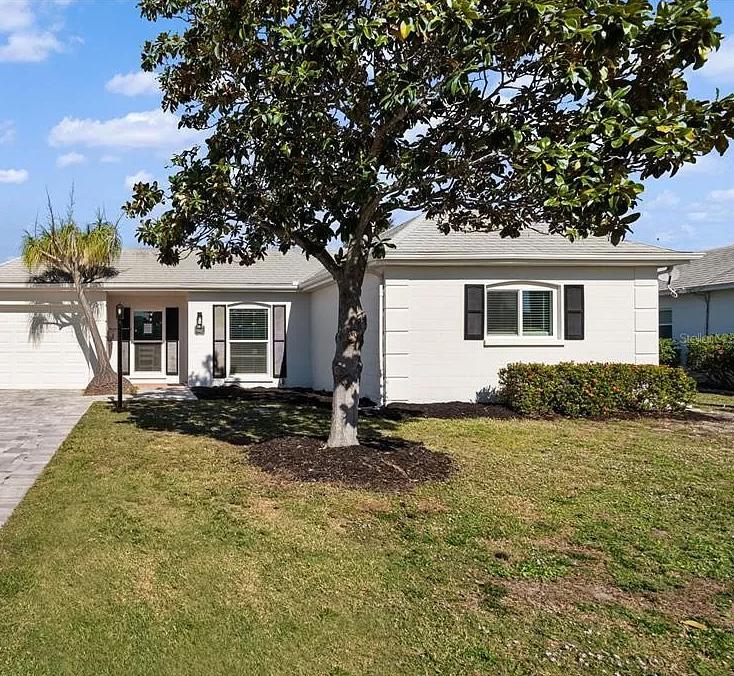



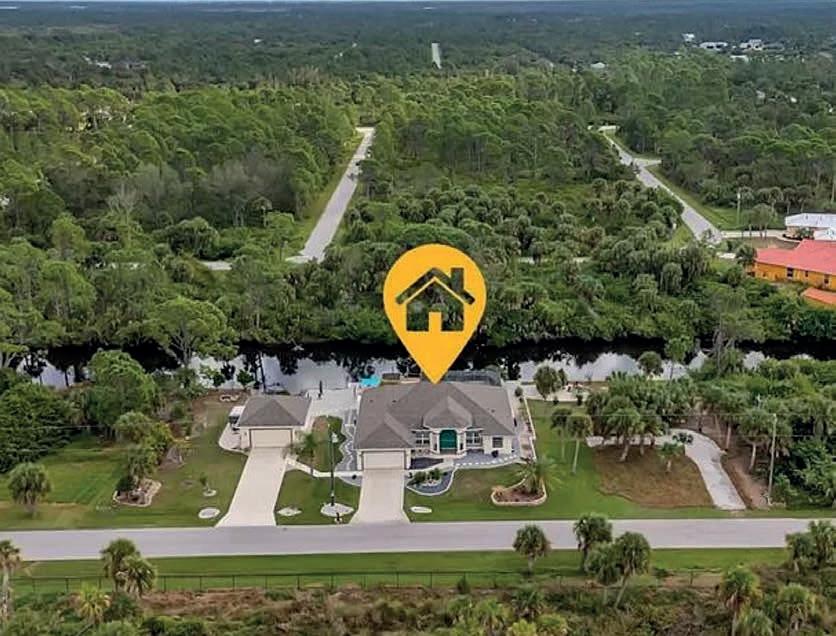

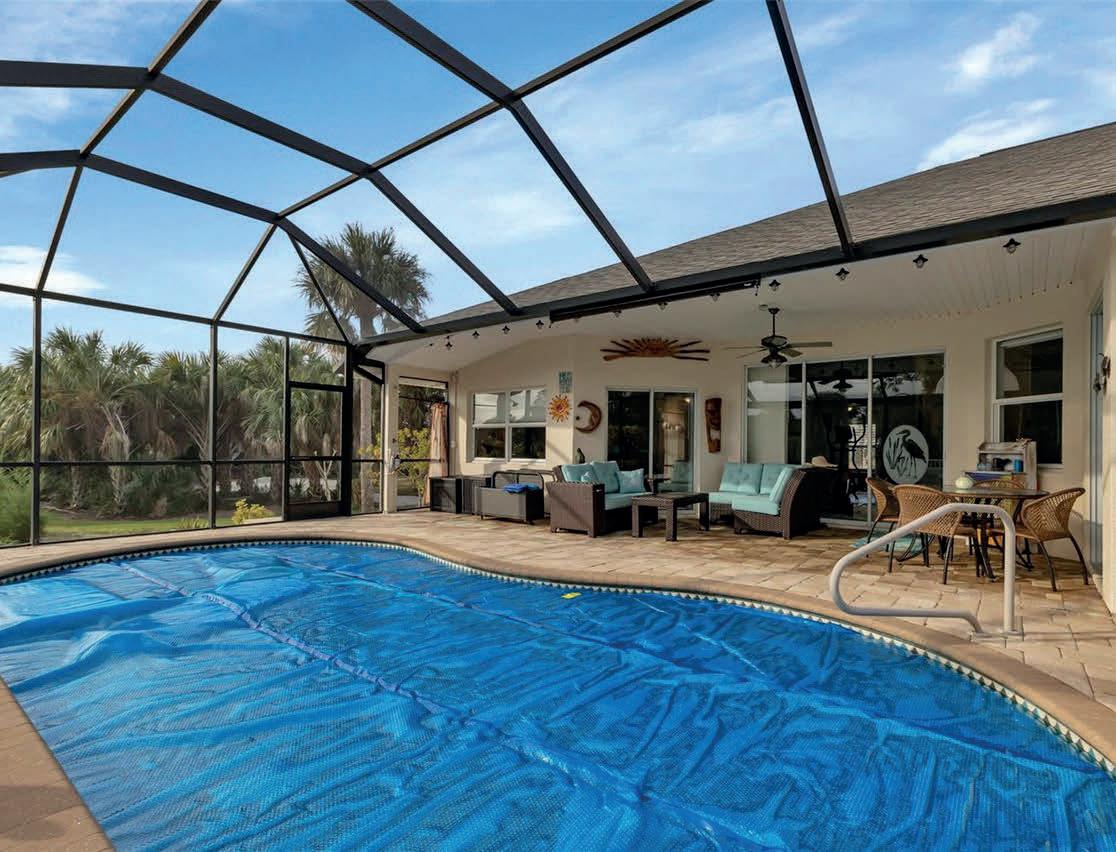

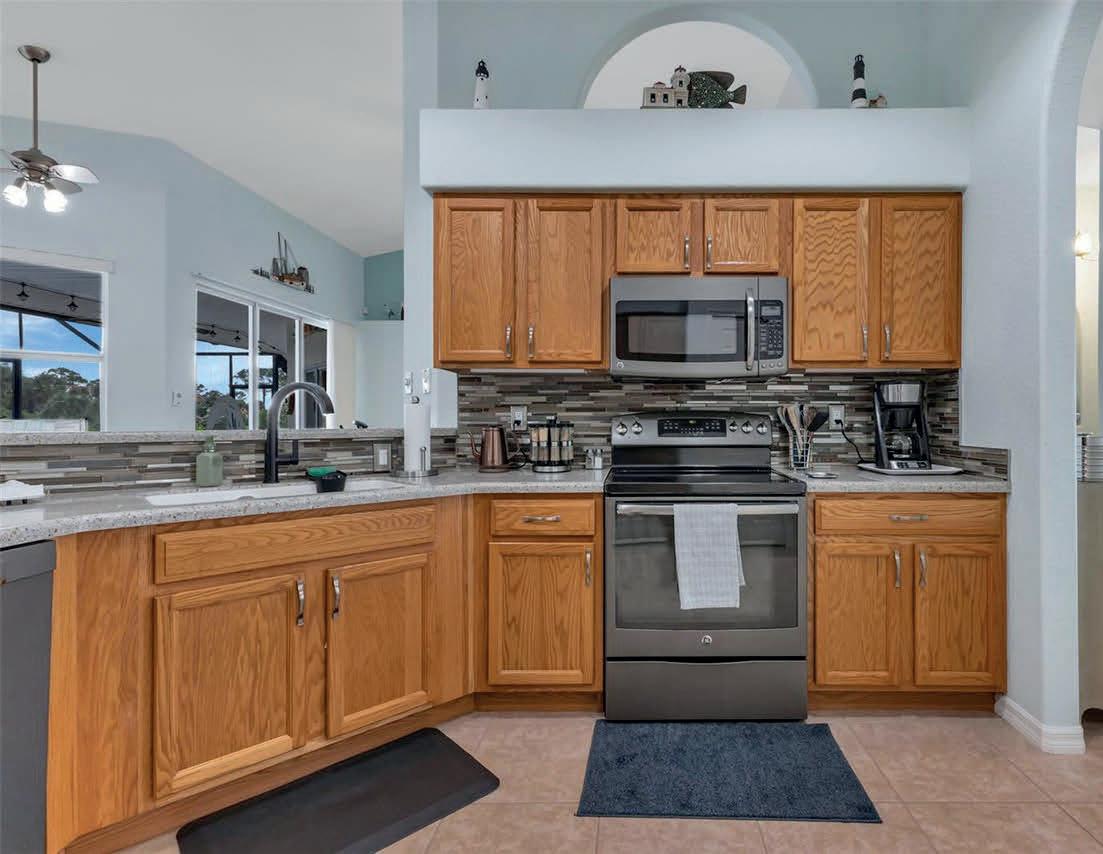

3 BEDS | 2 BATHS | 2,189 SQ FT | $989,000
Luxury, Land, Location. This luxurious estate home built in 2007, sits on 3 lots, located in NW Charlotte county, just south of North Port. Enjoy the 240 ft of Ingersoll waterway brackish canal frontage, leading to Myakka river and the Gulf of Mexico. Nothing but old Florida growth across the canal on the east sunrise side is all about backyard privacy. 160 ft of concrete seawall, boat dock, fresh water and electric. Also 80 ft of riprap with a boat ramp connected to the 10 ft overhead door of your detached garage. The south lot also has a gravel driveway and parking area for overflow parking as needed. Moving around to the front porch, enjoy a morning cup of coffee and watch nature at its best. Across the street is the green belt protection zone for Riverwood Golf Community. Eagles, Osprey, Heron, Sandhill crane, ibis and songbirds are a viewing treat. Moving inside the front entry is a 12 ft foyer with nautical hanging chandelier, the view of the great room with 14 ft vaulted out to the backyard pool oasis. Turn to the left and a large dining area or to the right and enter your private office or den. From the dining area you get a view of the kitchen thru a 10 ft arched entrance. The kitchen consists of stone fabricated Corian counter with oak cabinets. Under cabinet led lighting with 3 settings give way to glass earth tone backsplash tiles, with slate stainless GE appliances, set in the triangular position, this serving area flows smoothly onto the raised counter island. The raised island allows room separation between the family room and kitchen. Eat at the bar with stainless swiveling bars stools. After lunch, thru the 8 ft sliding door, out to the heated saltwater 26x13 kidney shaped pool. Gunite and pebble tech construction make for a care free pool. Directly north of the pool is the pergola and raised garden area for sitting and enjoying the quiet. With a bench, 4 chairs and a propane fireplace, this is a serene area. When the day is done retreat to the Master bedroom thru the lanai and sliding door number 3. Master has 10 ft tray ceilings and is oversized with a sitting area. In the short hallway, her walk in closet and his built in closet, leading to the master bath. Here you will see 2 raised bowl stone sinks with quartz vanity top, along with a makeup/ lit mirror vanity. Roman shower and whirlpool jacuzzi round out this bath with a tray ceiling and fan. Across the house your guests will have 2 bedrooms and a private bath with quartz vanity top. All this privacy is centrally located between Englewood, North Port, Punta Gorda. Close shopping, beaches, restaurants, parks, biking trails, and kayaking. Tampa Airport is 75 miles, Ft. Meyers Airport is 60, and Punta Gorda airport is 15. All this while living in complete tranquility and quiet. Contact me today for a showing of this fine estate.
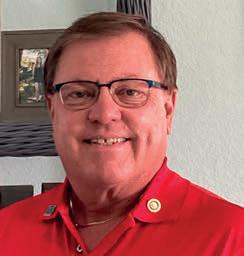
941.380.4557
davesmith@kw.com
davesmith.kw.com

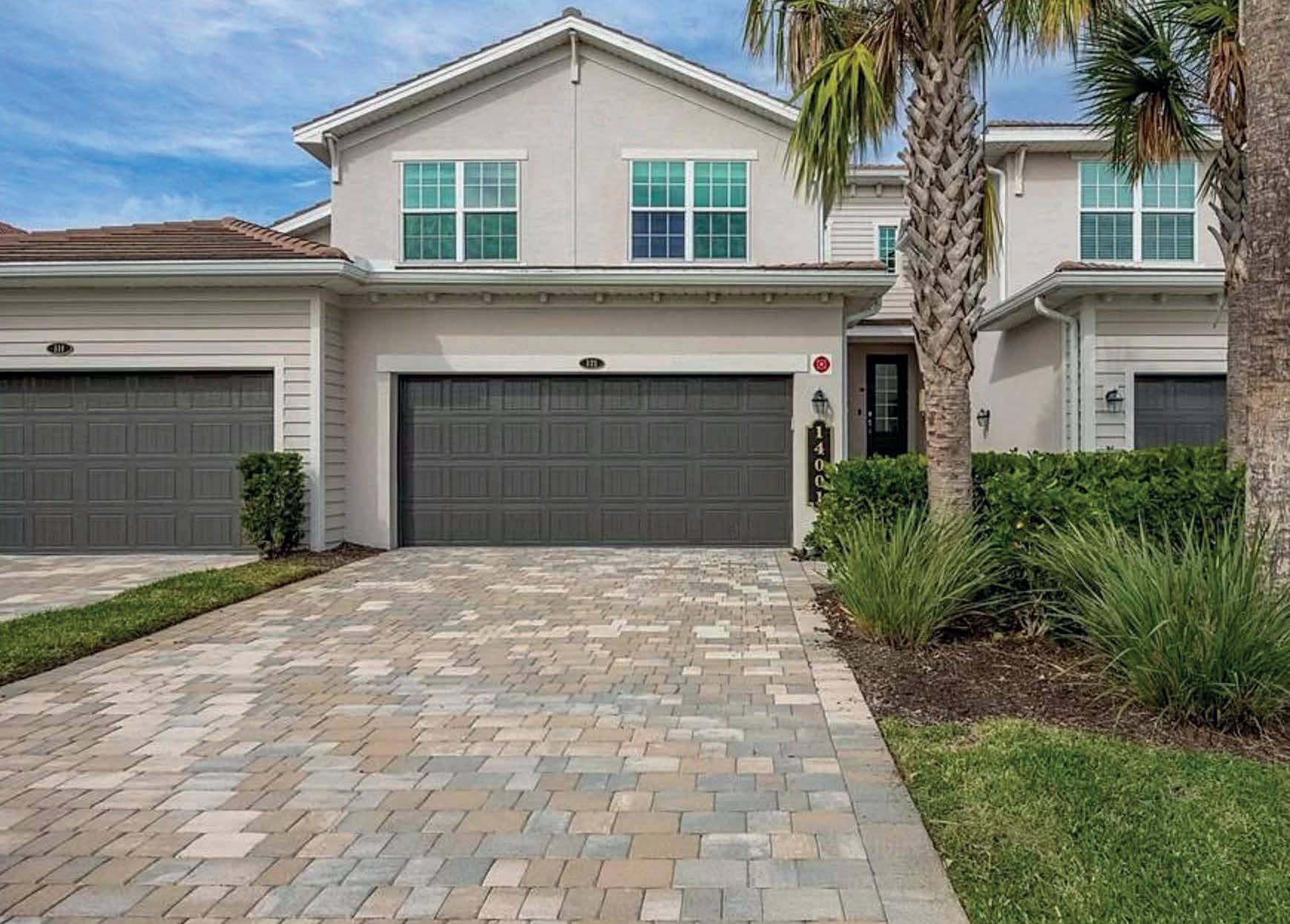






14001
Looking for a golf getaway where you can entertain friends and family without the hassle and stress of maintaining a home? This Bay Creek upper floor coach home is the perfect golf rendezvous for all the enthusiasts in your network. Whether you come one or come all, this home will make memories. Boasting best in class golf, elite country club amenities, and a true golf community vibe, you will find your home at Heritage Landing Golf & Country Club. This unit offers views across fairways and pristine greens; enjoy sunsets that take your breath away. The Bay Creek lives like a home with 3 generous bedrooms and 2200+ sf, 2.5 car garage, a great room with living/dining/kitchen that makes entertaining a breeze, and seating areas to encourage conversations with everyone, while the chef works their magic. Enter the dramatic 2-story foyer and discover an open floor plan living at its absolute best. Discover a living room generous enough for the largest sectional. A dining room to accommodate everyone, no matter the size of the crowd. Escape to a private and sun-filled owner’s suite with

941.268.3172
christine.chamberlin@cbrealty.com
www.FindYourGulfCoastDream.com
ensuite shower and double sinks, his and her walk-in closets. Across the home is the guest wing with 2 bedrooms. Welcome to resort living at its finest. Not just a neighborhood but a lifestyle that feels like a year-round vacation featuring a state-of-the-art fitness center with aerobics room and yoga studio; an onsite trainer from 10-4 every day; 6 pickle ball courts; 6 HarTru tennis courts, 2 bocce courts; locker room and sauna; and a full-service day spa for nails, massage, and facials. An impressive resort style pool awaits! With gradual wade in pool with separate lap pool, tiki bar with full menu and poolside service. This is elevated resort living you will not find anywhere else in the area. Serious golfers, you’ve found your perfect home! Each owner has the privilege of a golf membership to play the renown Gordon Lewis championship 18-hole golf course with pro shop, over water driving range, and putting green. The most challenging course in SW Florida. On par with some of the top courses in the U.S. Sold furnished, beautifully. It doesn’t get any better than this!
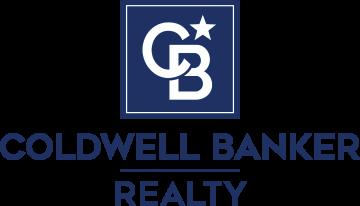

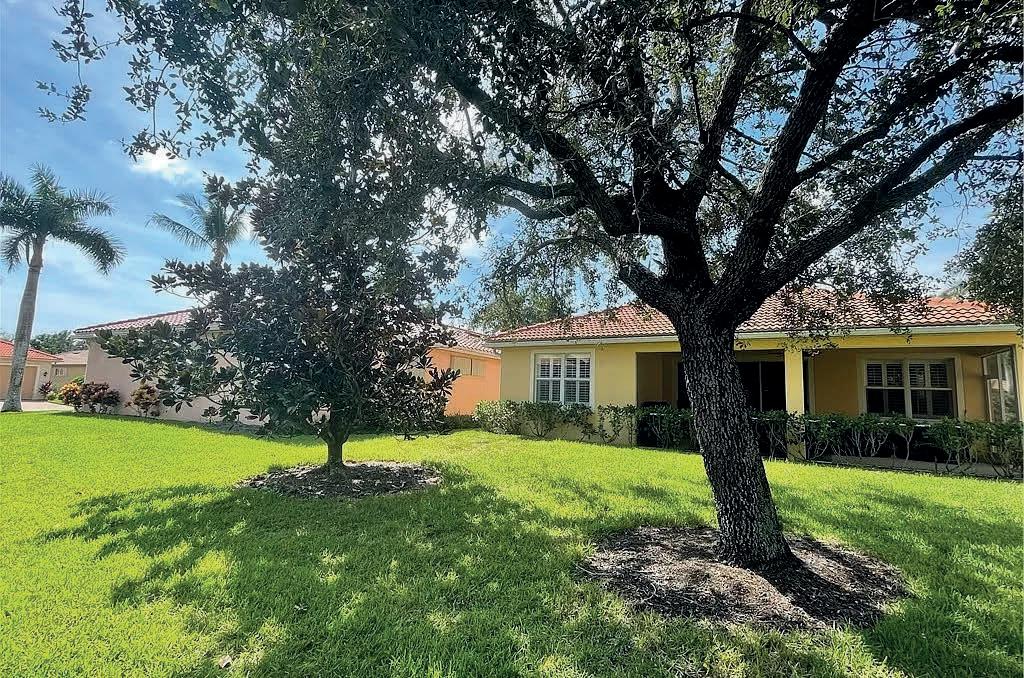

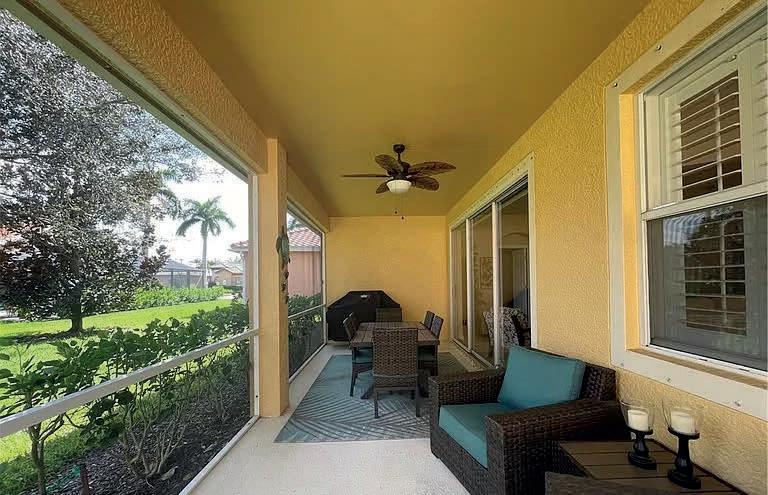
3 Beds | 2 Baths | 1,734 Sq Ft | $519,900
BEAUTIFUL 3BR/2BA Home in the Popular & Centrally located CASA DEL LAGO Community! Double Door ENTRY opens to a spacious FOYER with gorgeous views of the LARGE back yard. The SPLIT BEDROOM floor plan provides both privacy and a retreat for guests. CORNERSTONE remodeled Kitchen features GRANITE Countertops, Pantry, WOOD Cabinets, Breakfast BAR, Separate BREAKFAST Nook and lots of storage. LARGE Open LIVING & DINING area leads to the screened LANAI. SPACIOUS Master Suite with two WALK-IN Closets and a comfortable SITTING area. The en-suite Master BATH has his and her Vanities, soaking tub and separate WALK-IN Shower. Two GUEST Bedrooms with Roomy Closets. COMBO Tub & Shower in GUEST Bath. Decorator Upgrades & Plantation Shutters Throughout. Newer AC and recently painted exterior & interior. Close to Shopping, Dining, Entertainment, Cultural Events and RSW International Airport. LOW HOA Fees include Lawn Care. NO CITY TAXES & NO CDD. Motivated SELLER. Bring your BUYERS—they won’t be disappointed!

7374 SIKA DEER WAY, FORT MYERS, FL 33966 10840
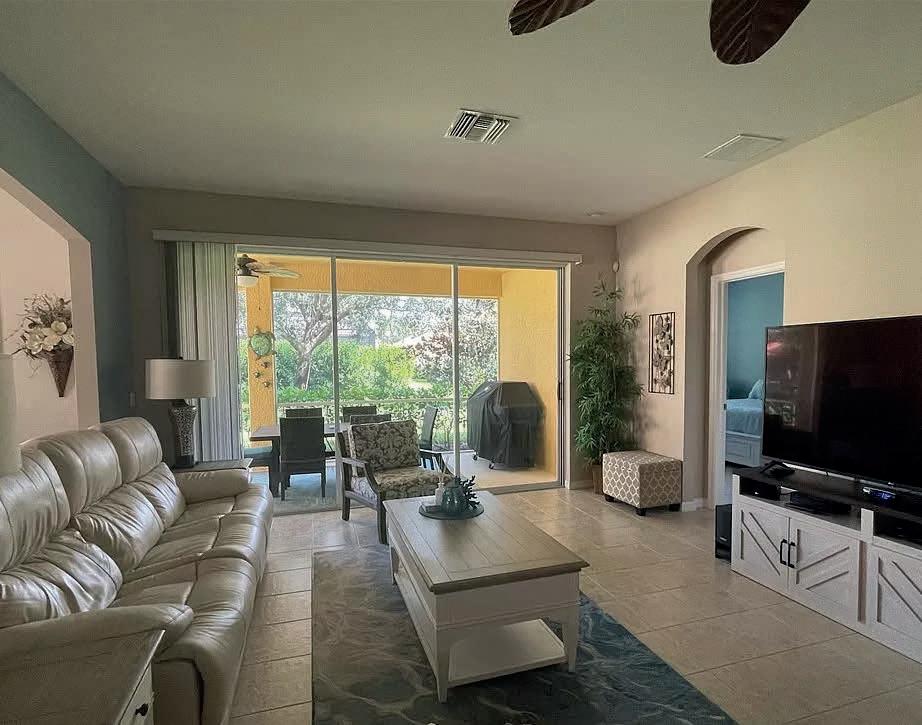
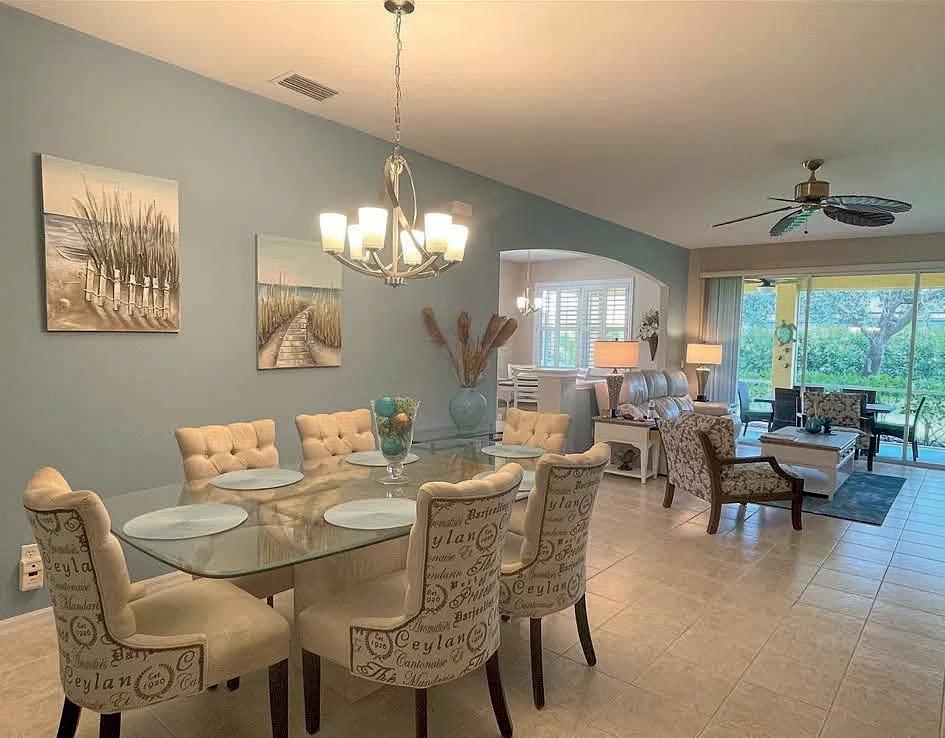
239.246.8174
CaroleBeswick@gmail.com ww.kalarrealty.com

 Carole A Beswick
BROKER ASSOCIATE, BSBA, REALTOR ®
Carole A Beswick
BROKER ASSOCIATE, BSBA, REALTOR ®
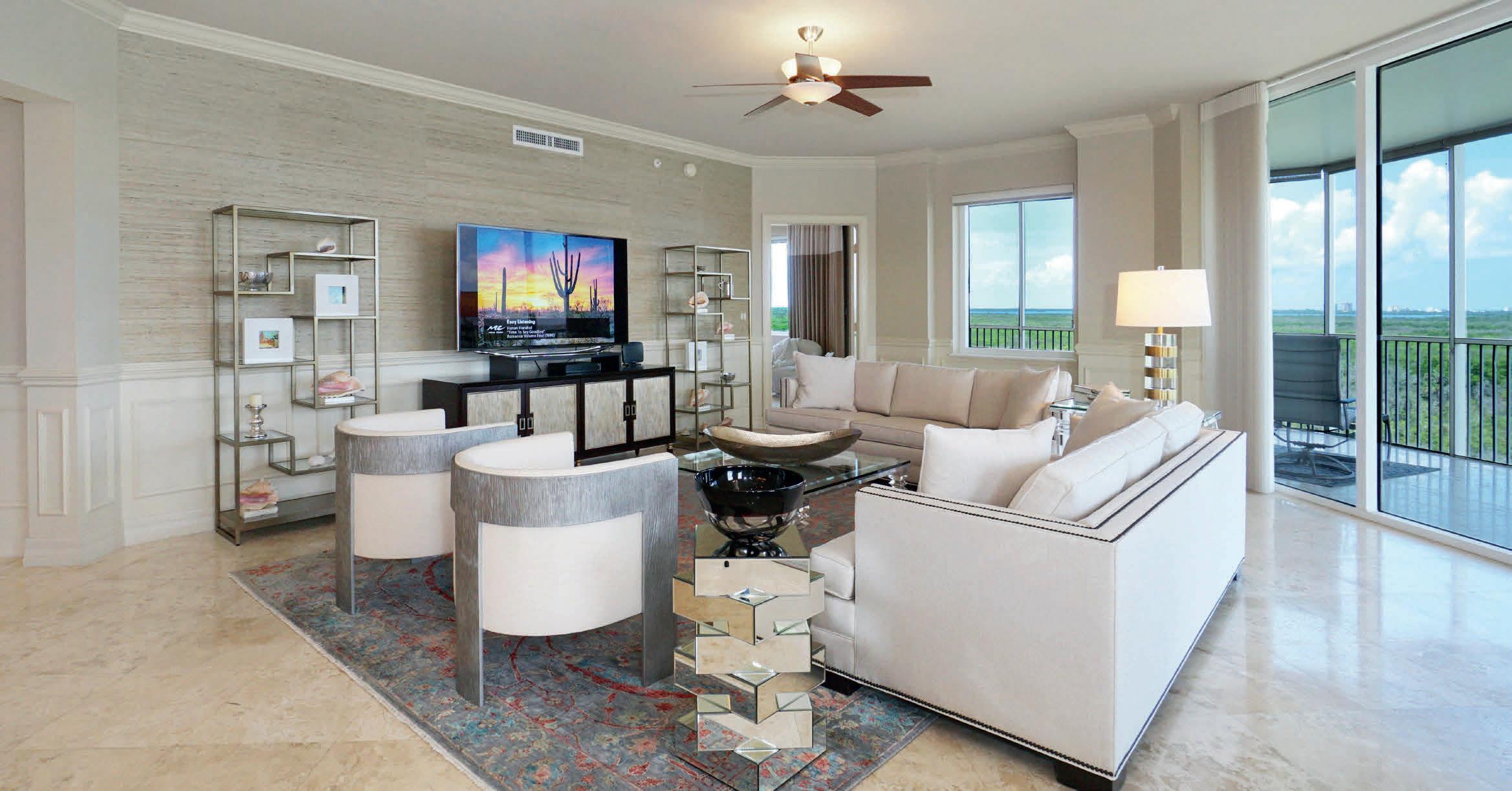


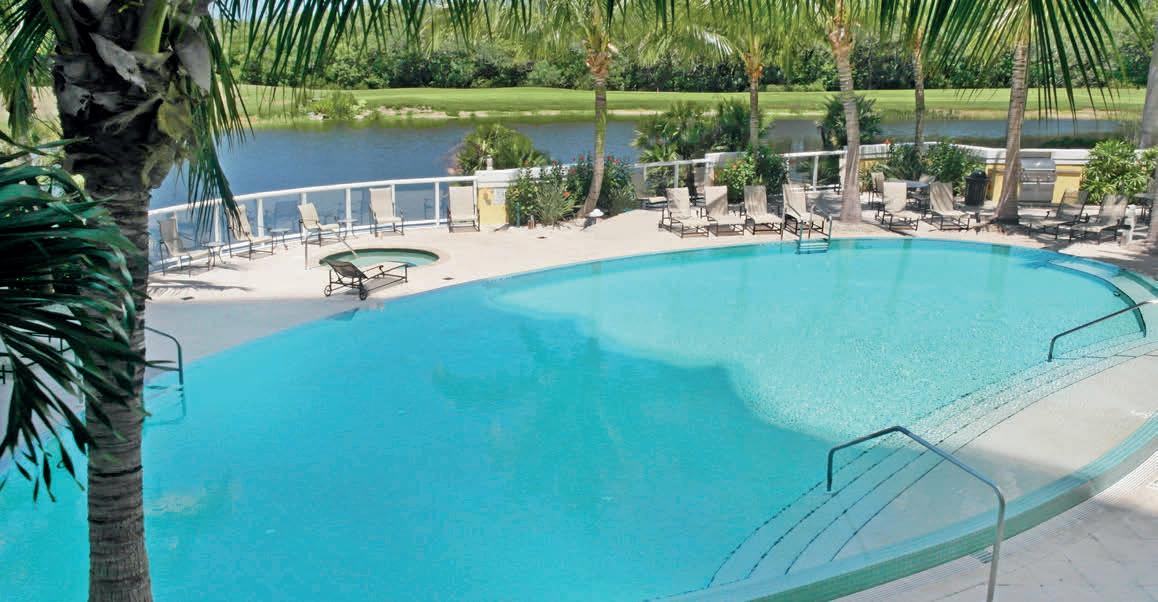
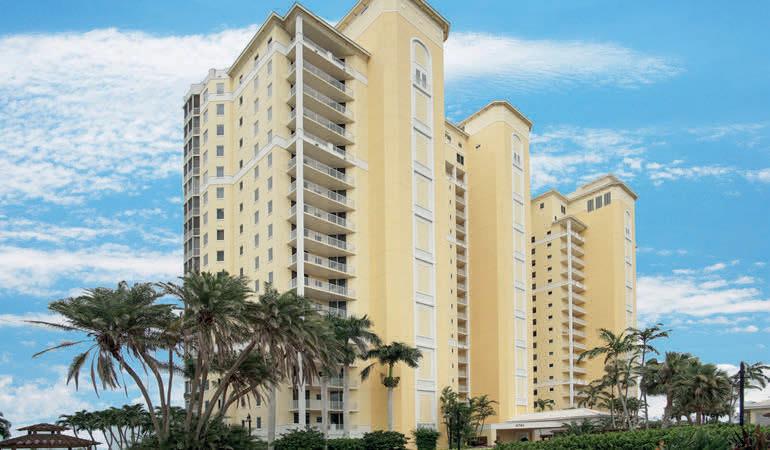
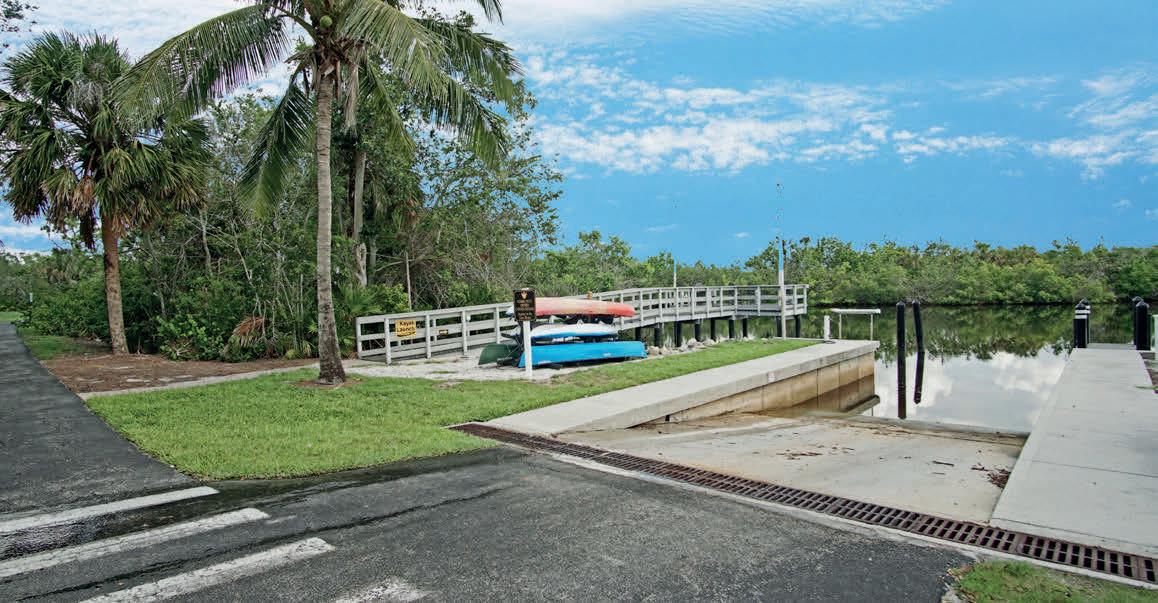
3 BEDS | 3.5 BATHS | 2,342 SQ FT | OFFERED AT $1,399,000. “RARE END UNIT UNOBSTRUCTED VIEWS” offering (Privacy, Privacy, Privacy) Endless Sunsets from this ELEGANTLY FURNISHED 6th floor home. Upon entering the foyer from your PRIVATE ELEVATOR, you step into an open, spacious bright home featuring 3 ensuite bedrooms, EAST LANAI FOR MORNING SUN AND SPACIOUS 22x9 WEST LANAI FOR ENDLES BAY VIEWS, SUNSETS AND RIBBONS OF THE GULF OF MEXICO as well as Alfresco dining and bird watching. Beautiful Travertine floors throughout main areas. Richly elegant crown molding, but with a casual Florida feeling. Chef’s kitchen with solid wood cabinetry, marble backsplash, granite counters, upgraded stainless appliances, wine cooler and custom fabric barstools. Window treatments and DESIGNER FURNISHINGS complete this MOVE-IN property. West Bay is a spectacular community with something for everyone. RESORT STYLE POOL, dining in the CAFE, FITNESS, TENNIS, PICKLEBALL, BOAT STORAGE AND RAMP for DIRECT ACCESS to the Gulf of Mexico via the Estero River. Located within Jasmine Bay you enjoy an INFINITY POOL with PRIVATE CABANAS, on site Manager and 24 HR GUARD GATED ENTRANCE, 2 guest suites for rent. BRAND NEW PRIVATE BEACH CLUB. Close to Airport, All shopping!

Billie Dalesio-Faccinto P.A.
REALTOR® | “Simply The Best”
239 564.2158
bdfgulf@aol.com
www.napleshotproperties.com
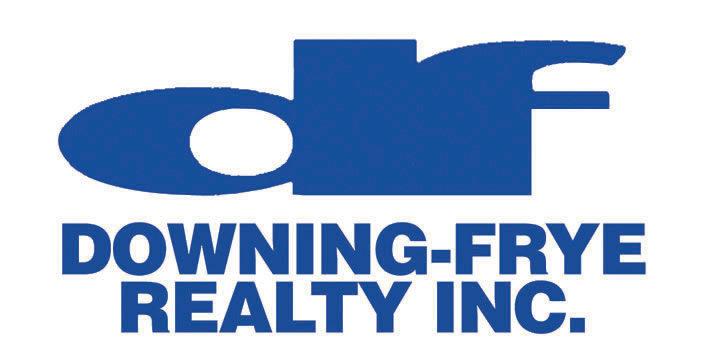
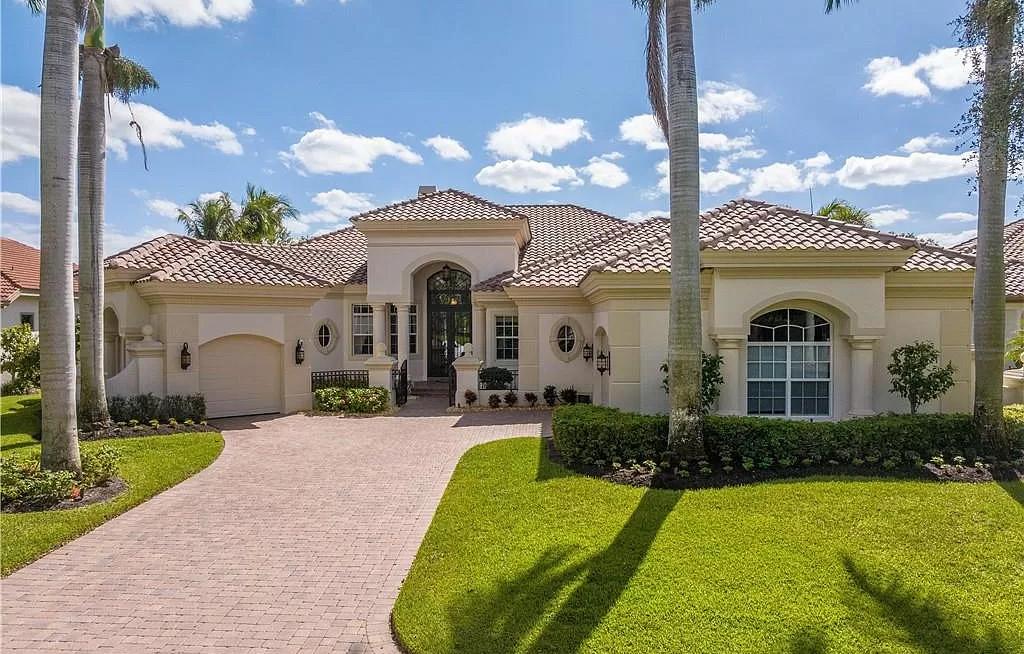
4 BEDS | 5 BATHS | 4,243 SQFT | $2,200,000
Custom Arthur Rutenberg 4,243 sqft home is made for entertaining. Ornate wrought iron doors welcome you in w/ quality finishes throughout. Coffered ceilings, crown molding, travertine, ornate mosaic tile floors, gas fireplace & millwork will immediately grab your attention. Watch golfers play the 8th hole from the chef’s kitchen which boasts granite countertops, prep sink, elegant wooden cabinets, gas cooktop, large island w/ breakfast bar, & top of the line GE Monogram appliances. Home also features a home audio system throughout. Master bedroom has an entire wing to itself & is set off to the side for peace & privacy. Master features an attached sitting room, a sizable “his” walk-in closet, an enormous “hers” closet, & a walk through dressing room leading to the impressive, newly renovated master bath. Bath includes dual sinks, vanity area, soaking tub, walk in shower, & water closet. 3 bedrooms, 2 of which are ensuite bedrooms, plus den/study & 4 full bathrooms & pool bath & 3 car attached garage. Members enjoy 54 holes of championship golf, two full amenity award winning clubhouses, tennis courts, pickleball & bocce ball courts. A private beachclub is available, as well.
 JERE MARVIN REALTOR®
JERE MARVIN REALTOR®
239.898.1952
Jere@TwoSellingSisters.com
www.twosellingsisters.com
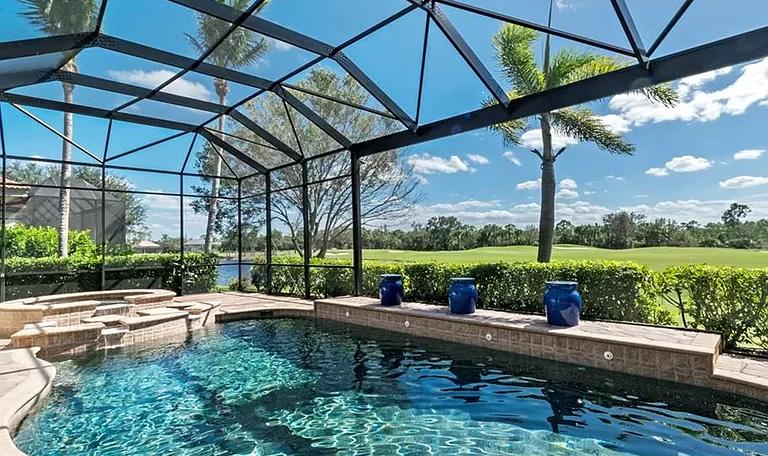
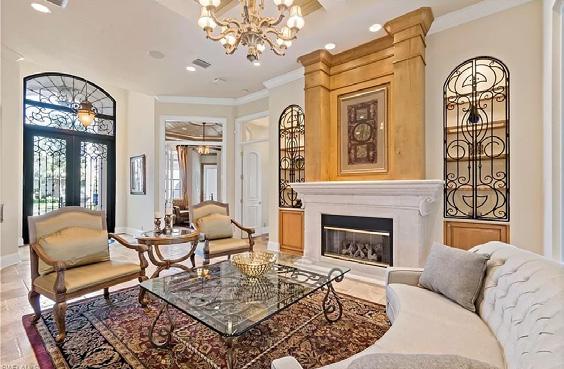
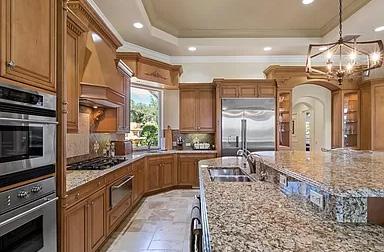
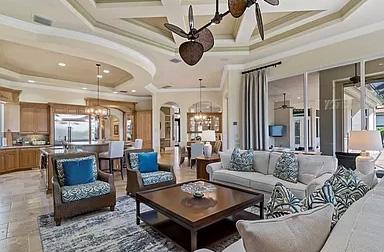
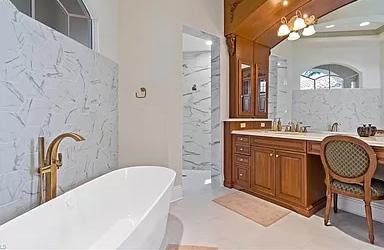
239.410.4869
Amy@Twosellingsisters.com
www.twosellingsisters.com

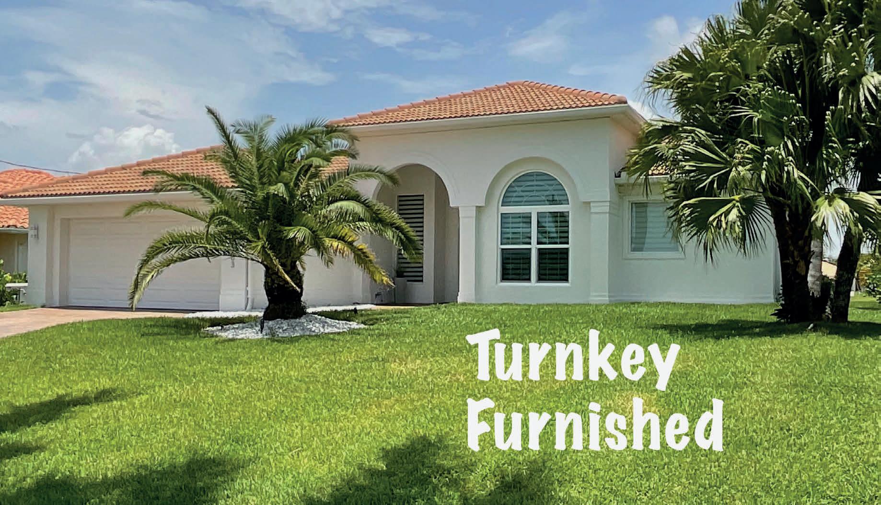

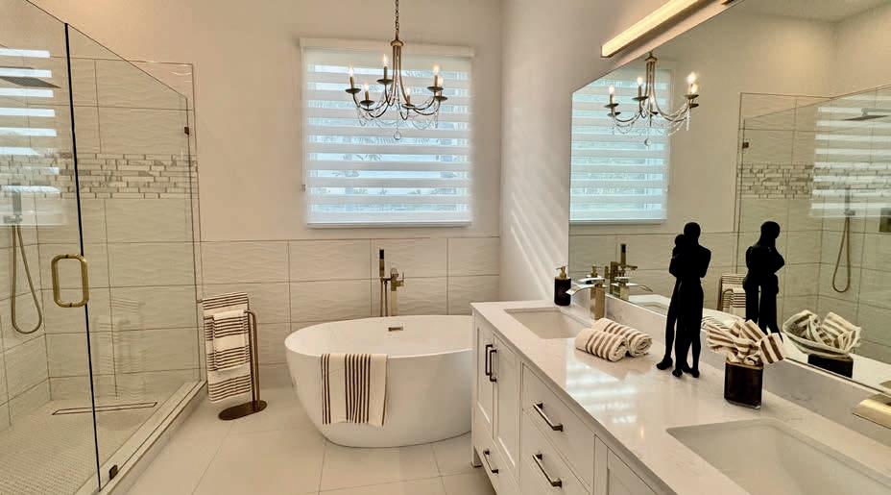


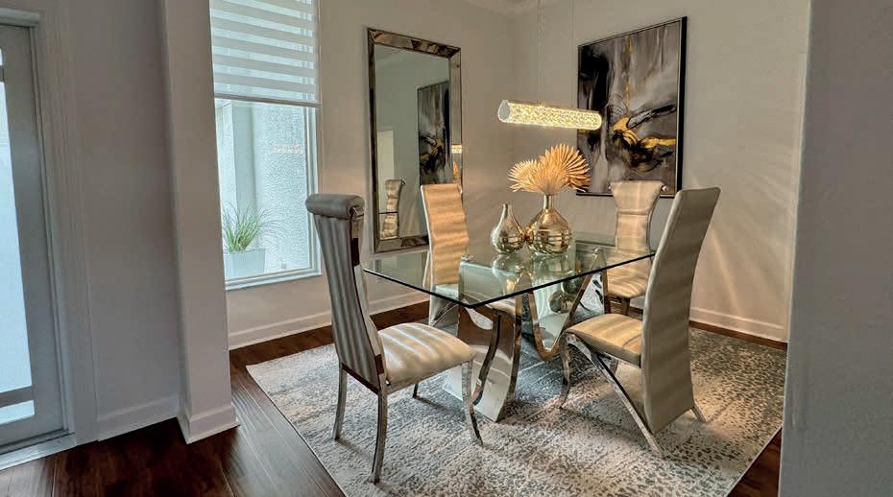



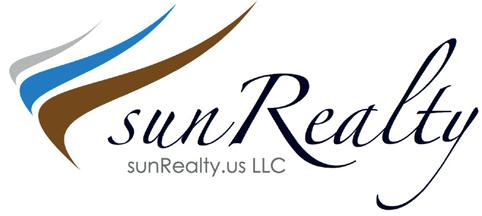









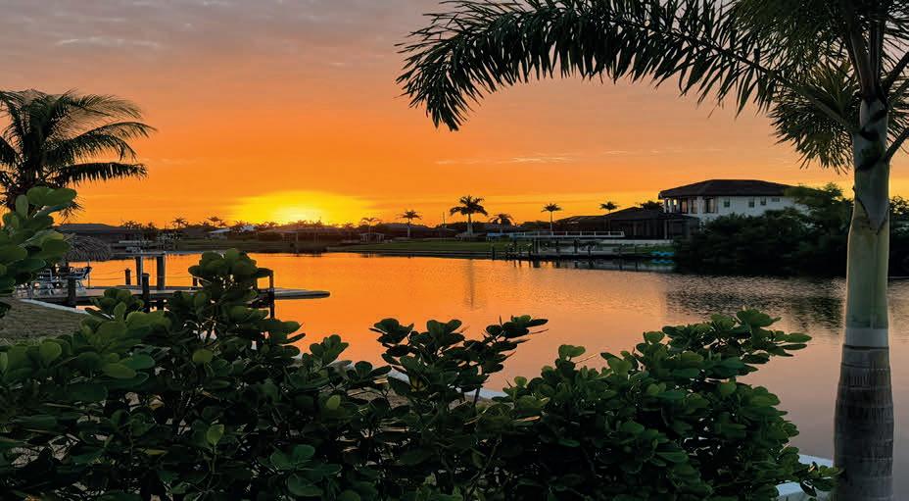





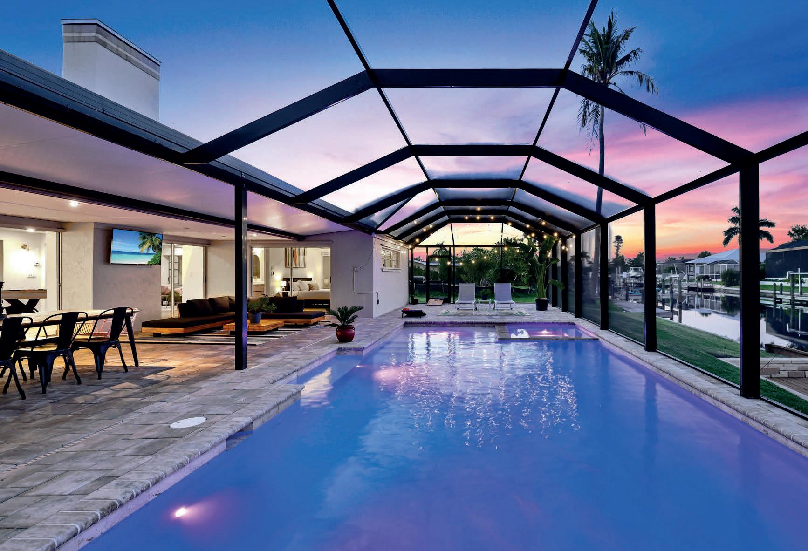

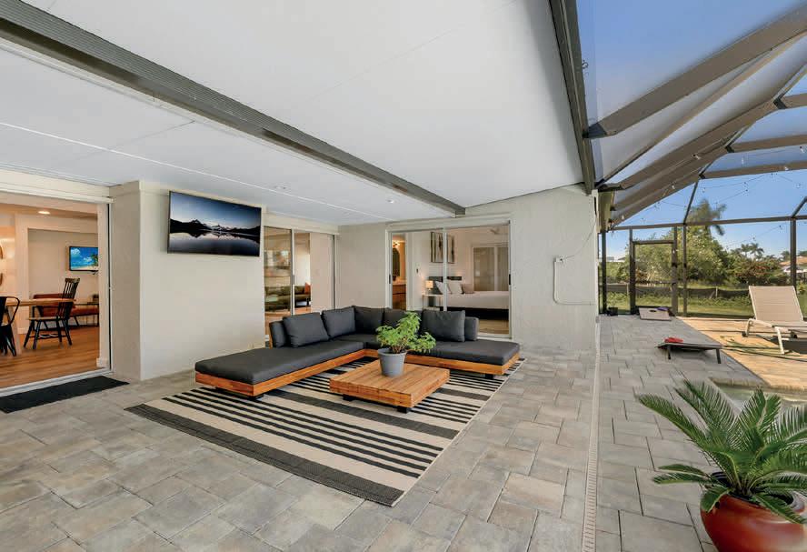
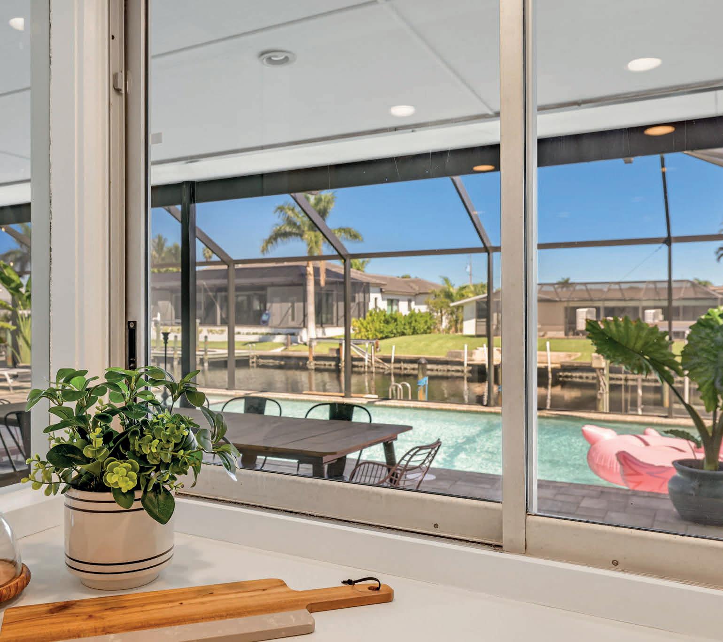


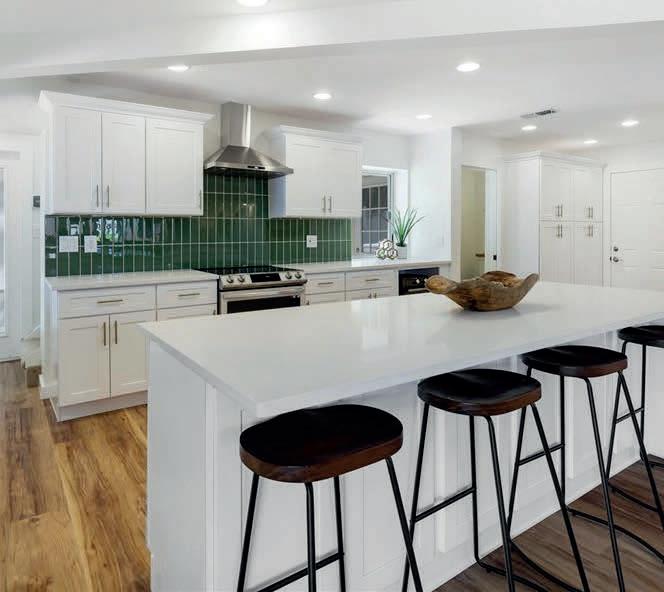


5271 SKYLARK COURT, CAPE CORAL, FL 33904
4 BEDS | 4 BATHS | 2,895 SQ FT | $1,149,999
Discover a remarkable Gulf access pool home with no locks or bridges! Offering nearly 3,000 sq ft of living space, 4 beds, 3.5 baths, and a 2-car garage, this waterfront haven is your dream come true. The inviting entry showcases a pool, spa, and a covered lanai overlooking the canal. The main floor is completely remodeled and features an all-new kitchen with a stunning white solid surface island and green subway tile backsplash. Lots of cabinet and counterspace and even features a pass

mandy.kellerwilliams@gmail.com
www.C2CPropertyPartners.com
through window to the lanai. Truly an entertainers dream. Enjoy tons of natural light. 3 beds, 2.5 baths on the main floor along with the indoor laundry. Upstairs, find a loft and the 4th bed (2nd master) with a private bath, garden soaking tub, separate shower, and a large walk-in closet doubling as a playhouse. A private balcony offers serene views. Your own dock, boatlift, and 2-car garage complete the package. Incredible NEW pool and hot tub. Tanning deck & covered lounging area with mounted TV, outdoor dining and grilling area. This property is perfectly set up for Airbnb or short term rental as the furniture can be purchased. It can sleep 16 comfortably!






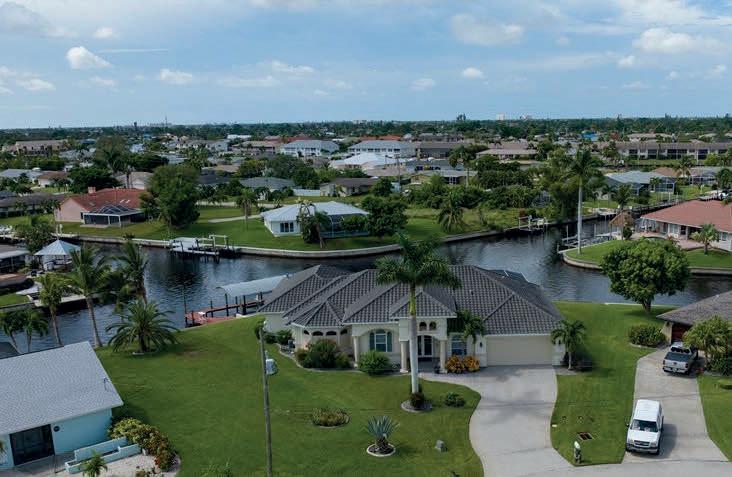
ONE


3 BEDS + DEN | 3 BATHS | 2,930 SQ FT
This exceptional residence in sought-after Isles of Collier Preserve offers the perfect blend of luxury, comfort, & outdoor living. As you step through the grand entrance, you’ll be captivated by the elegance and attention to detail. The Jasmine Grande floor plan seamlessly connects spacious living areas, creating a warm and inviting atmosphere. The Living room features pocketing sliders that fill the space with natural light, while tasteful finishes and soaring ceilings add an air of sophistication. The kitchen featuring an oversized island and custom cabinetry is a chef’s dream. The primary suite with its generous size, and spa-like en-suite bath is designed to provide the ultimate convenience. Step outside into an oasis of relaxation and entertainment on the expansive screened lanai featuring a heated saltwater pool and Full outdoor kitchen! Imagine hosting unforgettable gatherings with friends & family by the outdoor fireplace, dining al fresco under the stars. Isles of Collier is renowned for its natural beauty and abundant amenities, located in the heart of Naples just a short drive from world-class beaches, championship golf, upscale shopping & dining.
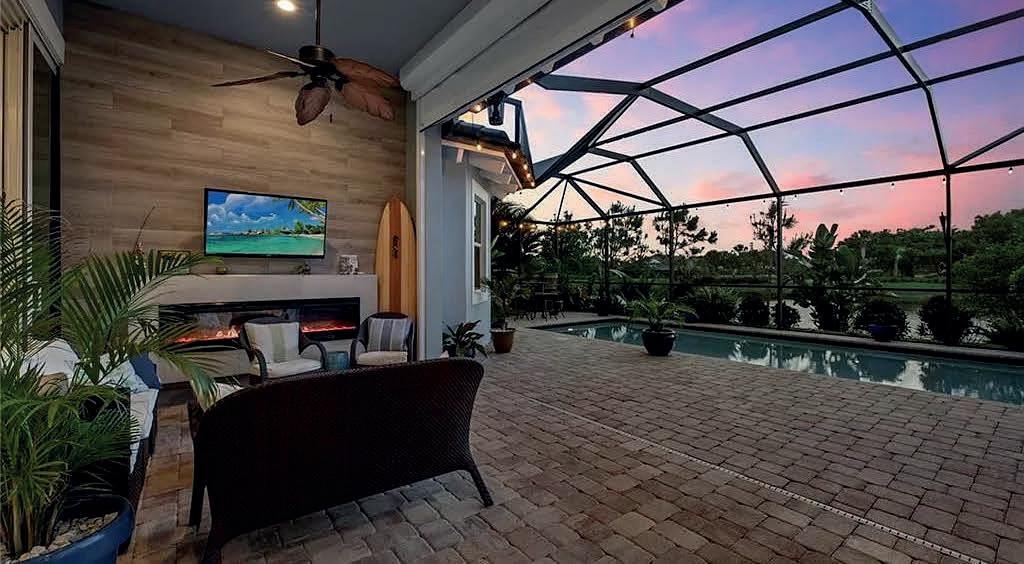


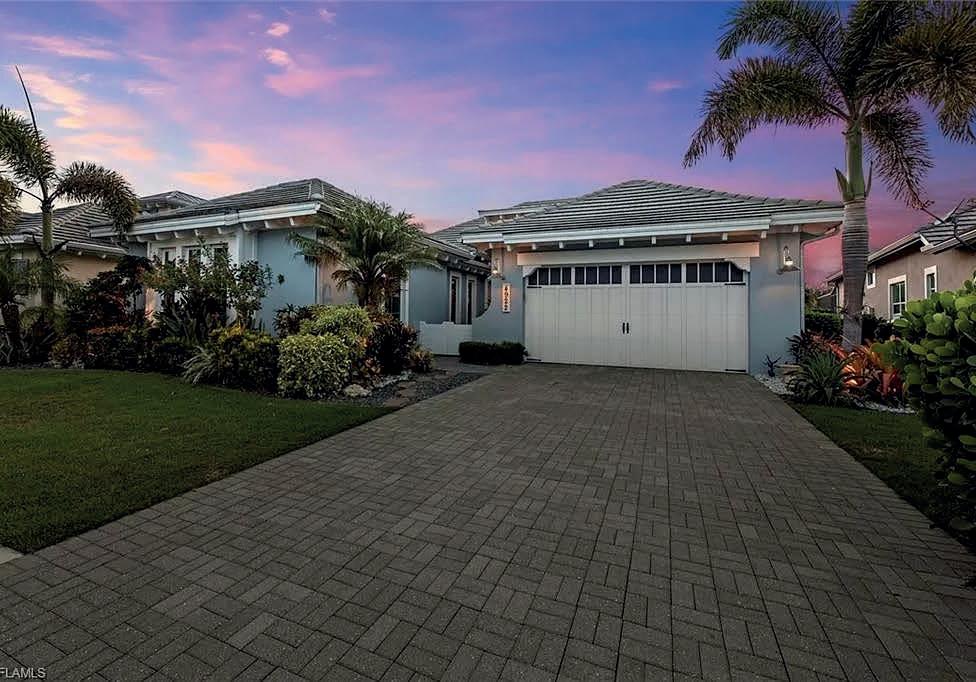



JAMIE FOX
REALTOR®
239.405.9931
Jamiefox@livelocalRE.com
Jamiefox.swfloridapropertiesforsale.com
REBEKAH SIDENER
REALTOR®
413.364.8688
Rebekah@livelocalre.com
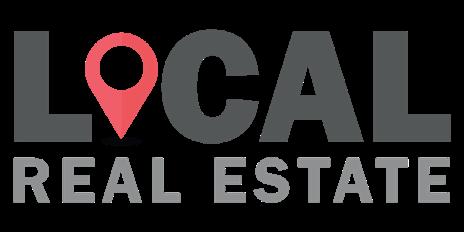


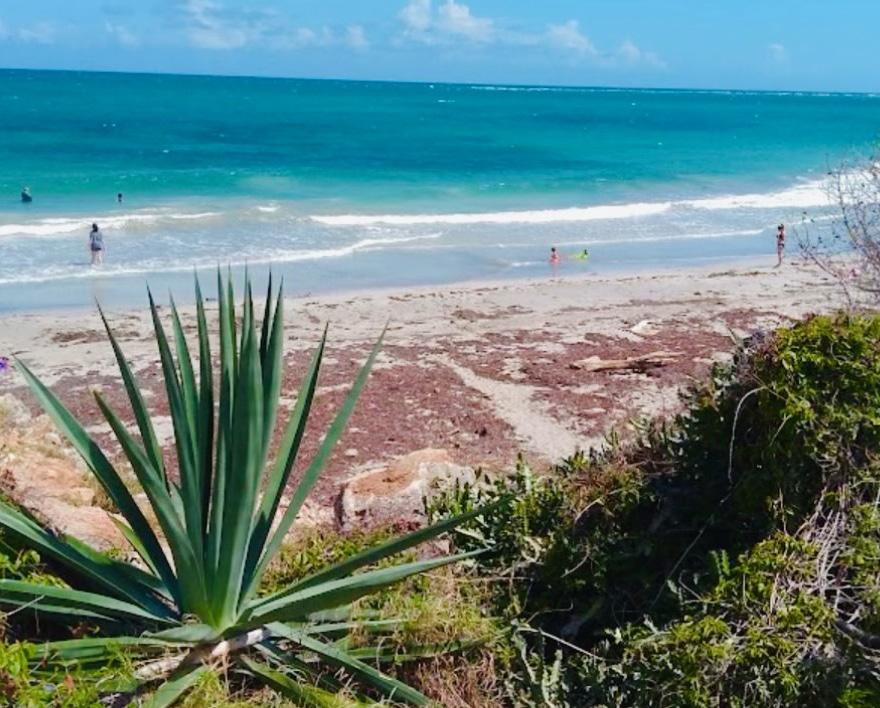

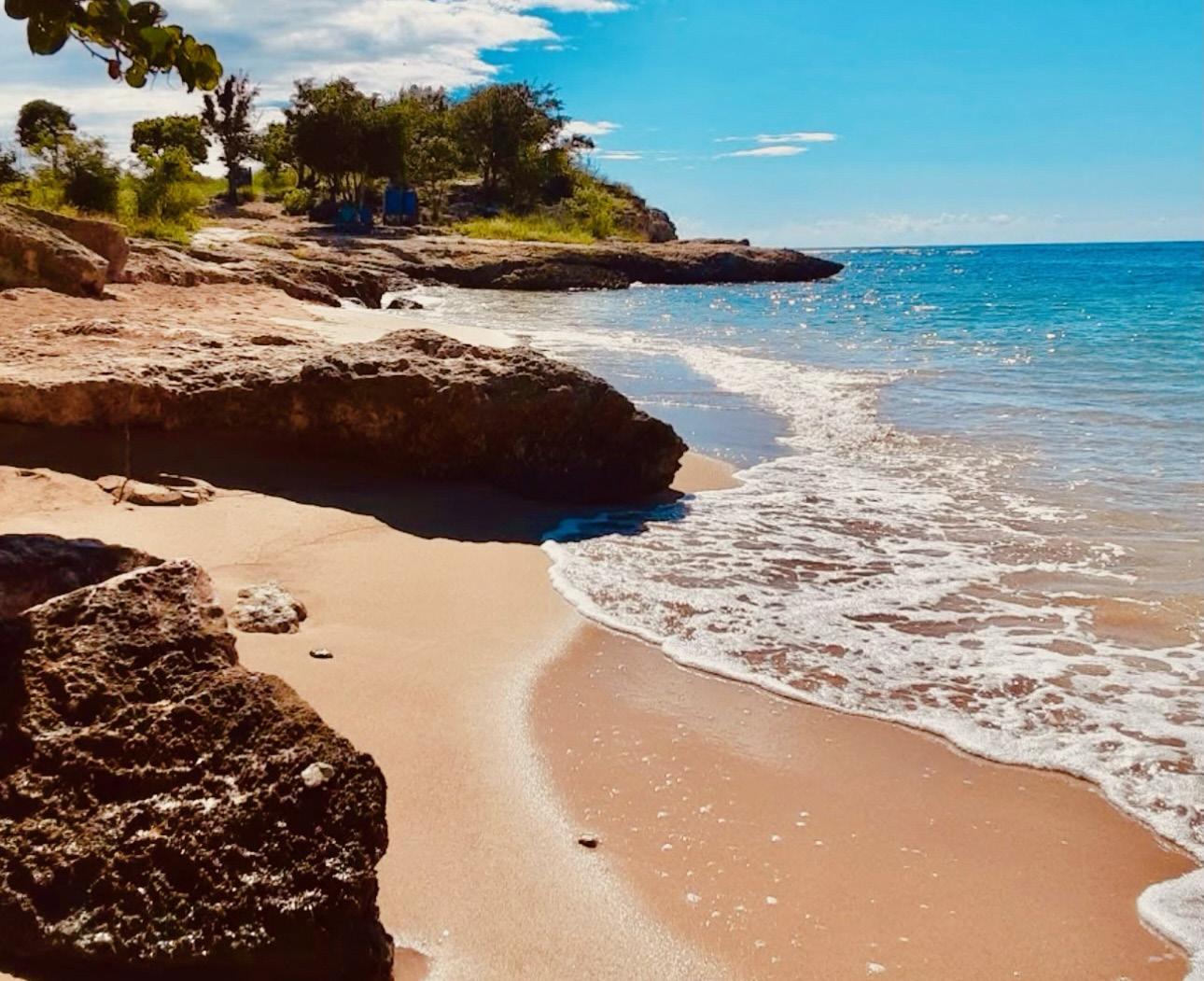
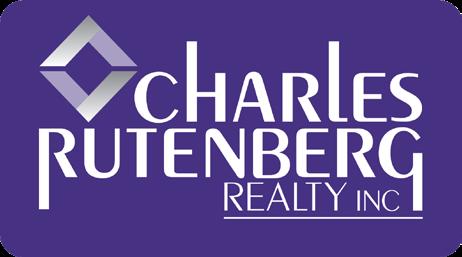
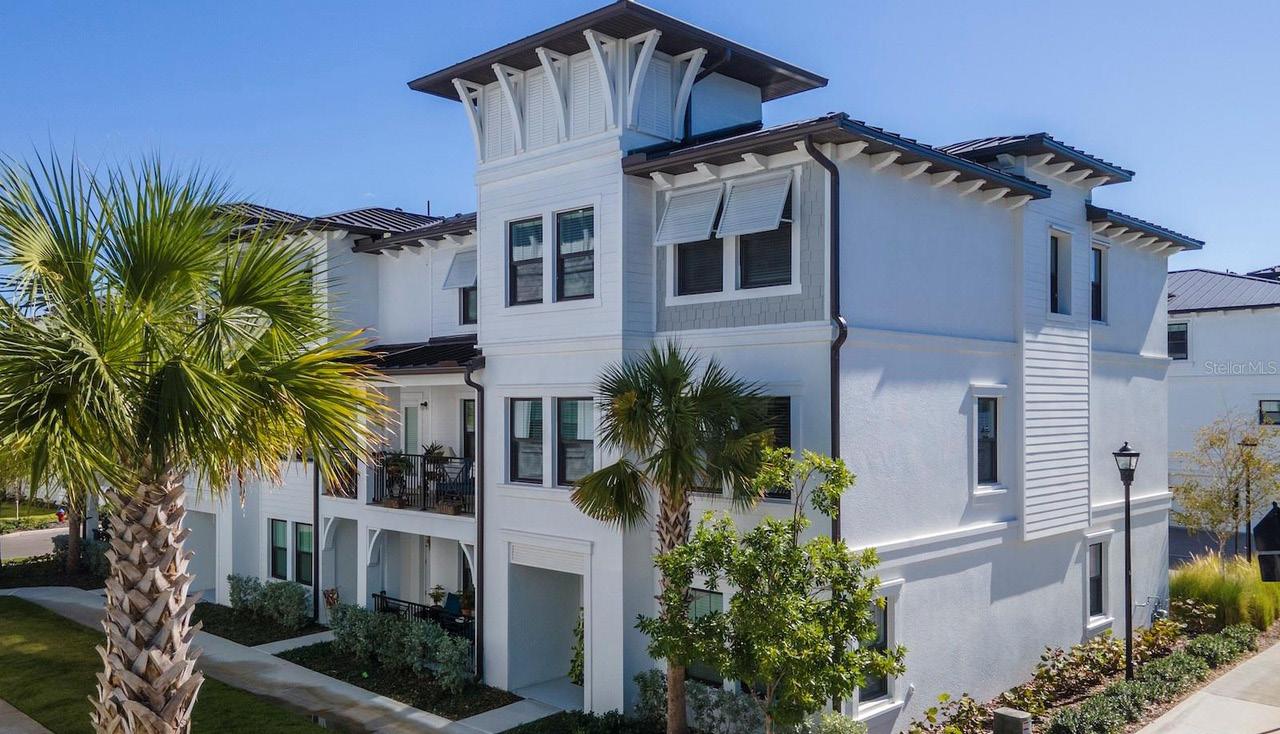
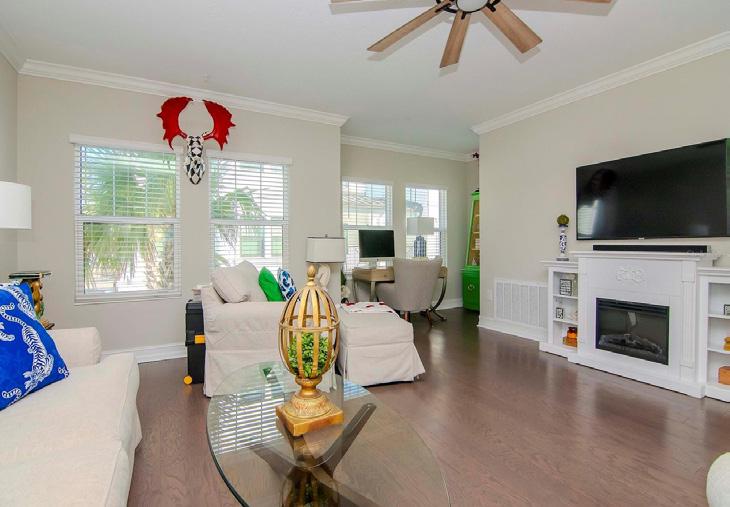

5351
This Inlet Shore Townhome is one of the new collections of luxury townhomes at the Westshore Marina District masterplan community in South Tampa, FL. This townhome is part of the GATED waterfront community situated right along US-92 near Old Bay with convenient access to downtown Tampa and St. Petersburg, both of which are only six miles away. This exceptional 3-story end unit townhome features four bedrooms and three and a half bathrooms. What sets it apart is its unique position as the only NON WATER FRONT Townhome with WATER VIEWS from the Master bedroom, hallway, living room, and the Main floor suite. The ground level greets you with a spacious two-car garage, complete with extra storage space.
4

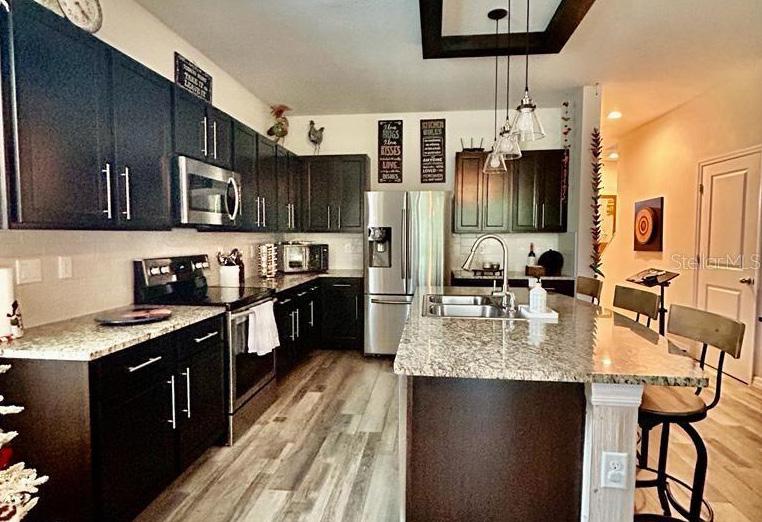
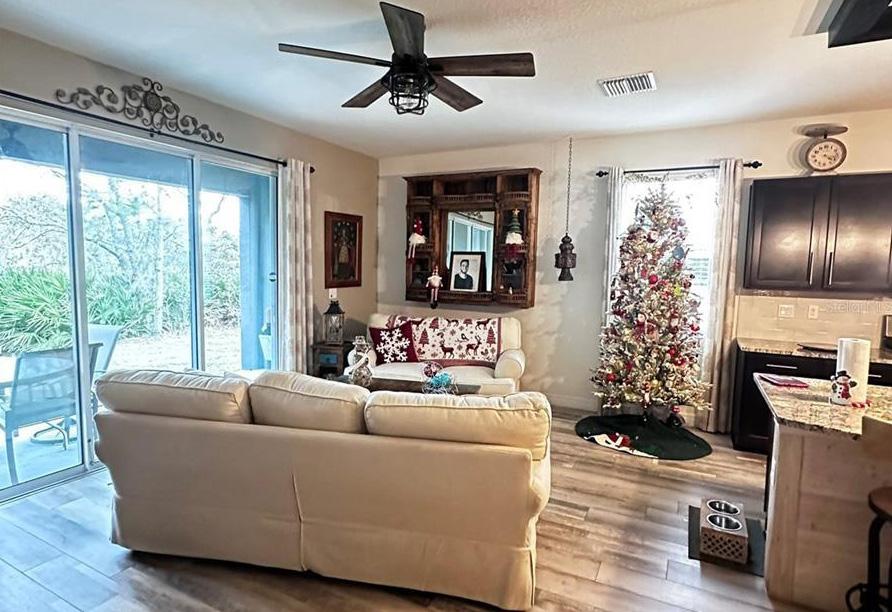
THE KITCHEN, OFTEN CONSIDERED THE HEART OF A HOME, HAS WITNESSED EVOLVING DESIGN TRENDS. LET’S TAKE A LOOK AT SOME OF THE ANTICIPATED 2024 KITCHEN DESIGN TRENDS, AS HIGHLIGHTED BY EXPERTS.

Kitchens adorned with bright, vibrant colors, instead of neutral tones, are expected to become more common in 2024. Splashy colors can be an effective way to add a unique and bold touch to the space.

Blenders, rice cookers, toasters, and waffle irons are just a few of the many common kitchen appliances. Cluttering countertops with these tools or placing them in lower cabinets, which can be harder to access, has become a prevalent habit. However, this is projected to change in 2024.
Cabinets uniquely designed to store appliances free up space, alleviate the stress of navigating the kitchen, and spare people from having to rummage through large lower cabinets to find the appliances they’re looking for.
 AL LAMBE
AL LAMBE
Professional designers confirm that coffee corners are an on-the-rise kitchen trend, making mornings significantly easier. These dedicated spaces ensure that everything you need is in one place, eliminating the need to go back and forth throughout the kitchen for sugar, cups, and other essentials. This not only affords convenience but also facilitates a quicker and smoother start to the day.

For decades, kitchen islands have featured sharp corners that would hurt upon impact. In the coming year, we can anticipate a rise in kitchen islands with rounder, softer corners. Some experts believe rounder kitchen islands help soften the room’s aesthetic, creating a more inviting atmosphere. As an added bonus, the curvier design adds a safety benefit, particularly for children who are more active and elderly people with more limited mobility.
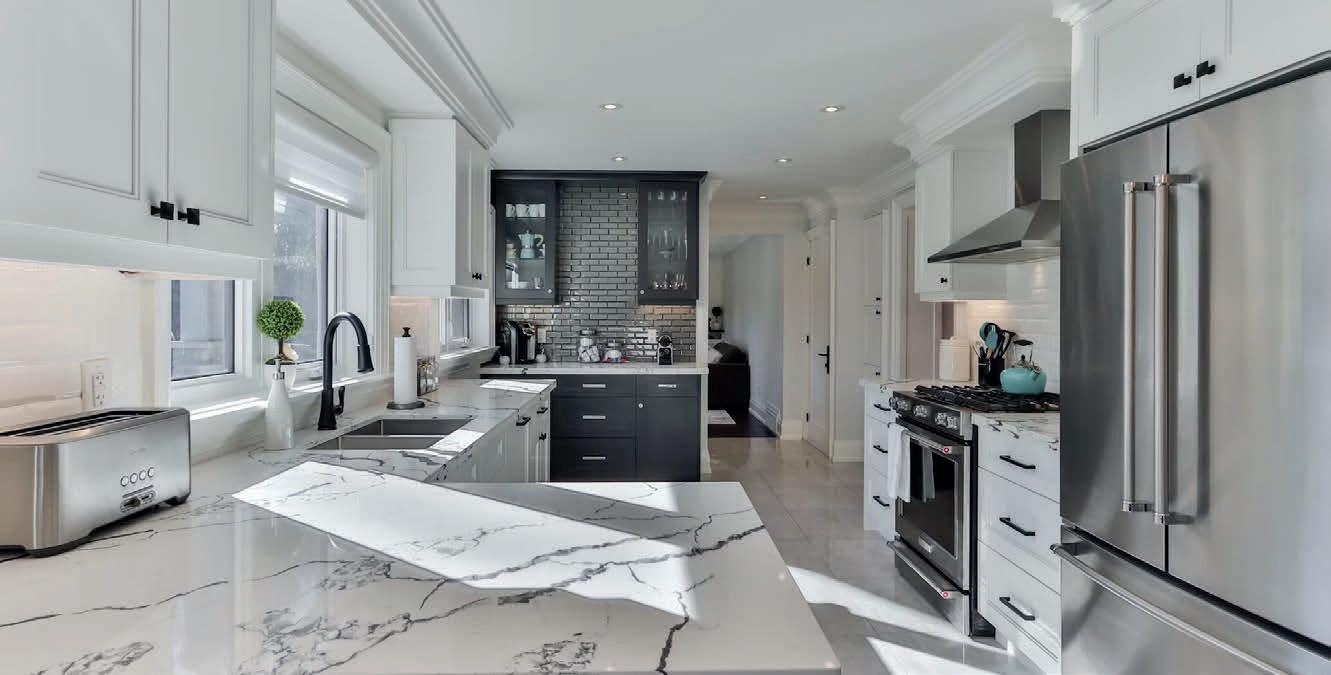

In an era where individuals aim to bring more personality into their kitchens, textured tiles emerge as a sure trend for 2024 kitchen design. These tiles are meant to impart warmth, style, and a welcoming ambiance. Also, many textured tiles complement the brighter colors that people are increasingly embracing in their kitchen design choices.
Kitchen lighting has traditionally been very bright, but this comes with downsides such as excessive glare. Design experts note that subtle lighting is a kitchen trend to anticipate for the upcoming year. Many are finding that toned-down lighting not only creates a calming ambiance but also offers great aesthetic appeal without sacrificing visibility.
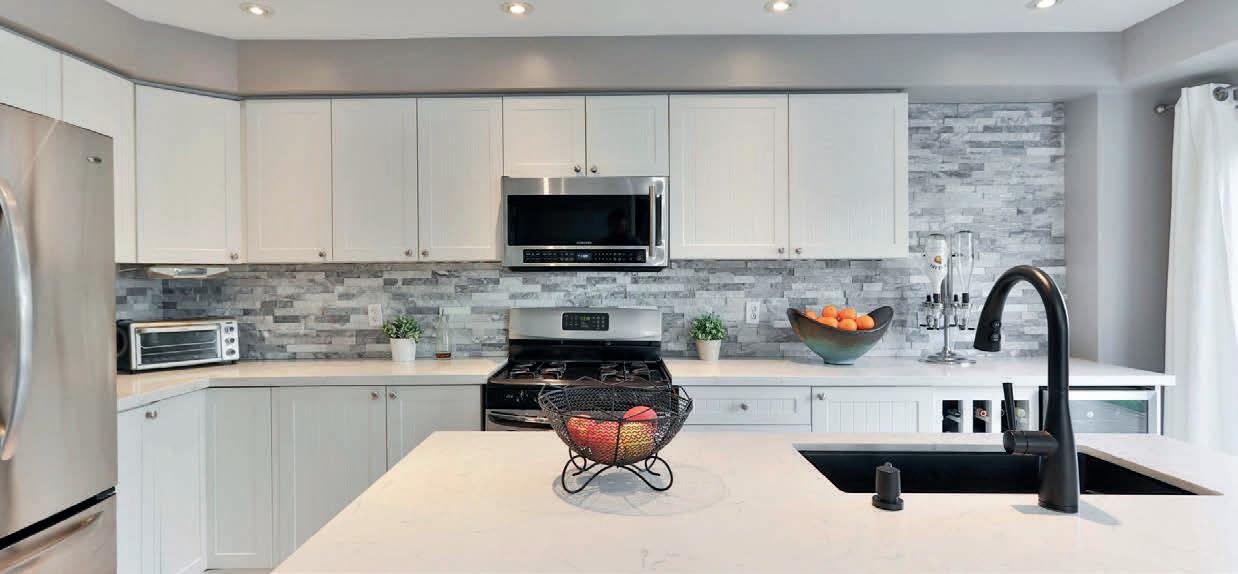
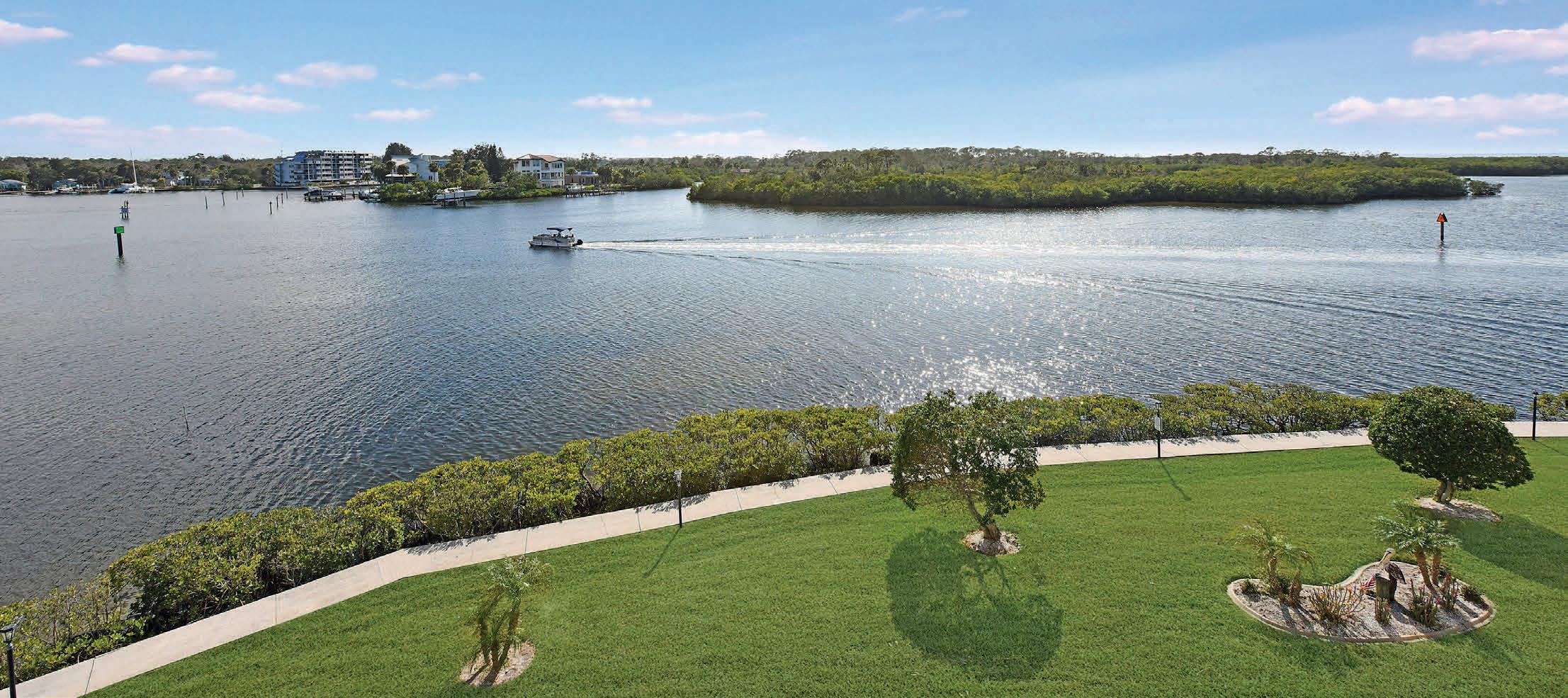
Indulge in Coastal Elegance, this Condo has Everything including Stunning Waterfront Views of the Pithlachascotee River and the Gulf of Mexico. Amazing High-End Finishes throughout! Beautiful Open Kitchen with Raised Ceilings, Custom Wood Soft Close Cabinets, Exotic Granite Counters, Stylish Tile Backsplash and All Stainless Appliances including a Wine Fridge! Trend Right Laminate Wood Plank Floors Throughout with 5 1/4 Baseboards. Professionally repainted with Crown Molding throughout! Master Suite remodeled with Desk area and Walk-In Master Closet! Remodeled Master Bath consisting of Dual Sinks, Granite Counters and Large Shower with Rain Shower Head! NEW Plantation Shutters Throughout! Gorgeous Seating area with Ornate Accent Wall and Remote Controlled High-end Shade/Screen where you can enjoy the Beautiful Gulf Sunsets & Watch Dolphins swimming just a few yards away! NEW A/C 2019, NEW APPLIANCES 2019, COMPLETELY REMODELED 2019, NEW HURRICANE IMPACT WINDOWS 2024 with Transferrable Lifetime Warranty! Gently Used by Seller as Part Time Resident. Unit comes with one assigned parking garage spot & storage closet & ample open parking in the general lot. Amazing Community with great Amenities! HOA fees include: basic cable, Wi-Fi, trash, all exterior maintenance & exterior insurance, access to two heated swimming pools, 24-hour manned security gate, community boat ramp, waterfront boardwalk, fishing pier, putting green, tennis/pickleball courts, NEW Clubhouse with full extensive Kitchen, fitness room, library, game rooms that include ping-pong and pool tables, two card/game rooms. Seller has PRIVATE boat dock and RV/Boat storage lot within the Sand Pebble community available under separate purchase.

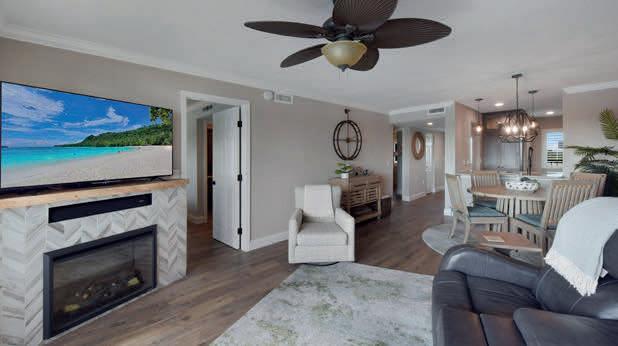

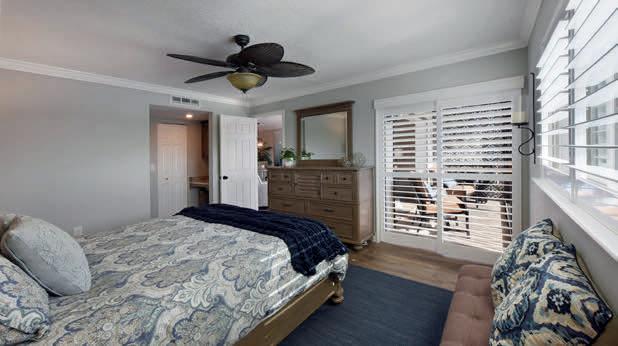

Maggie Kennedy blends market expertise with a commitment to delivering unparalleled service. Renowned for surpassing client expectations, Maggie is the go-to choice for those seeking a seamless and rewarding luxury real estate experience.


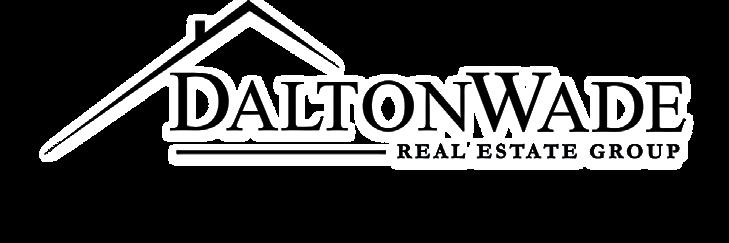

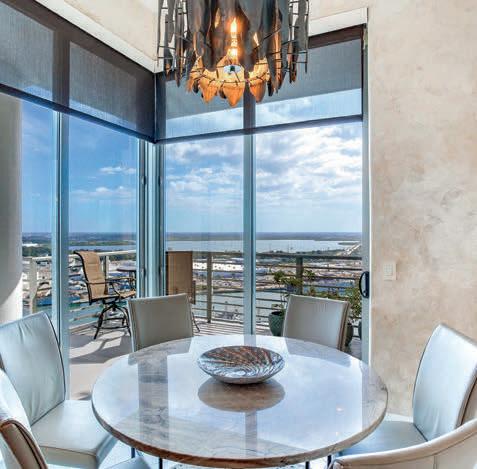



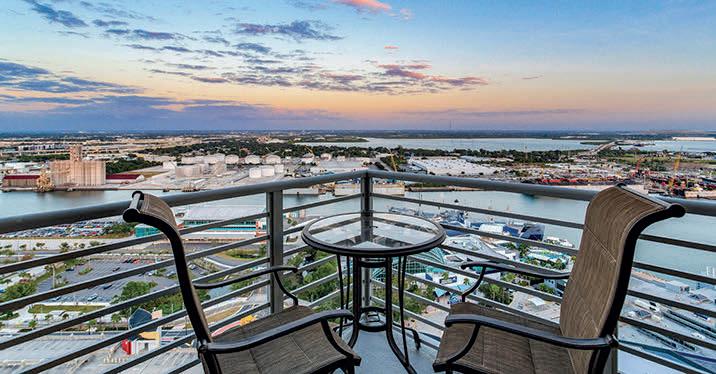






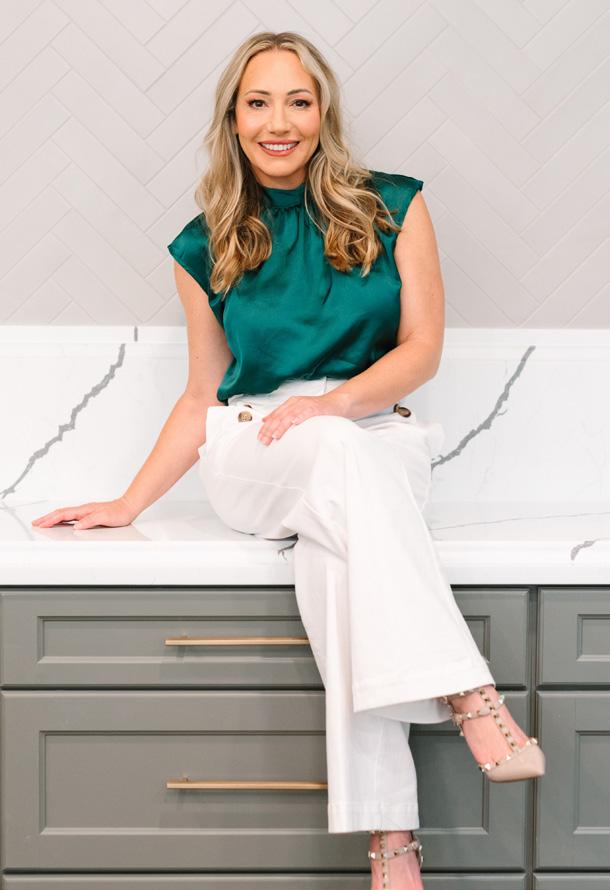
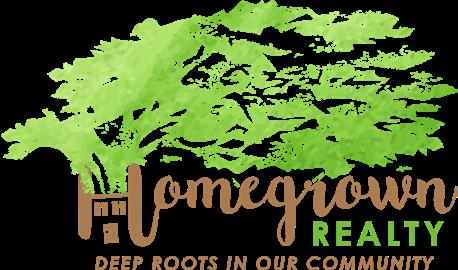
aly@homegrownrealtors.com | www.homegrownrealtors.com
Alyson Zamore, an accomplished Listing Agent, recently orchestrated the successful sale of a remarkable property in Harbour Island, Tampa, FL. Alyson’s extraordinary commitment to client satisfaction and meticulous attention to detail were integral in ensuring a seamless and gratifying selling experience for her clients. The property, currently undergoing an impressive remodel, serves as a t estament to Alyson’s vision for enhancing the aesthetic appeal and market value of her listings. As Alyson ventures into personal branding endeavors in the new year, her stellar reputation as a real estate professional precedes her. Eager to showcase her exceptional skills and elevate her presence in the market, Alyson Zamore is poised to attract new clientele seeking top-tier service and unparalleled expertise in the Tampa real estate landscape.
Aly Zamore is the owner/broker of recently opened Homegrown Realty, a boutique real estate brokerage with deep roots in the South Tampa community. As a lifetime resident of the area, Aly offers a unique perspective on the local real estate market, with special knowledge of neighborhoods, schools, community, and culture in the target area.

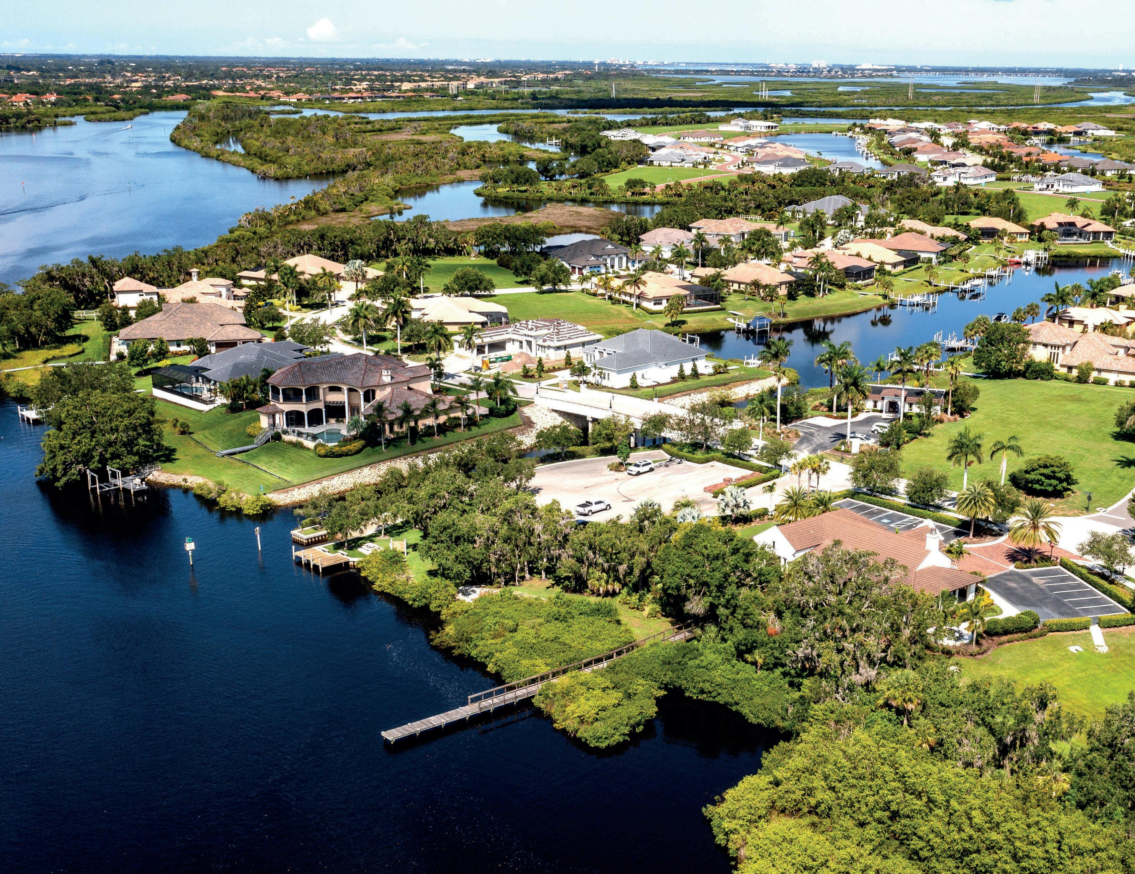

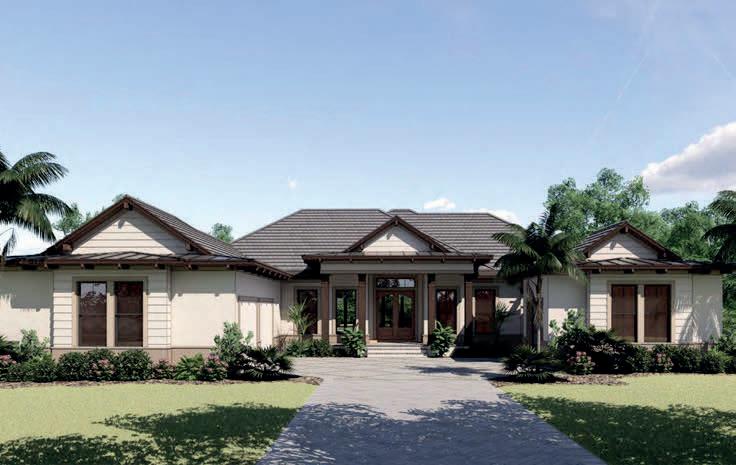
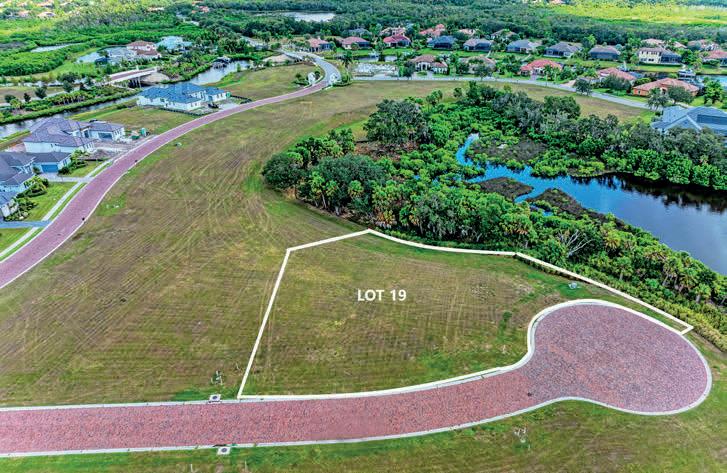




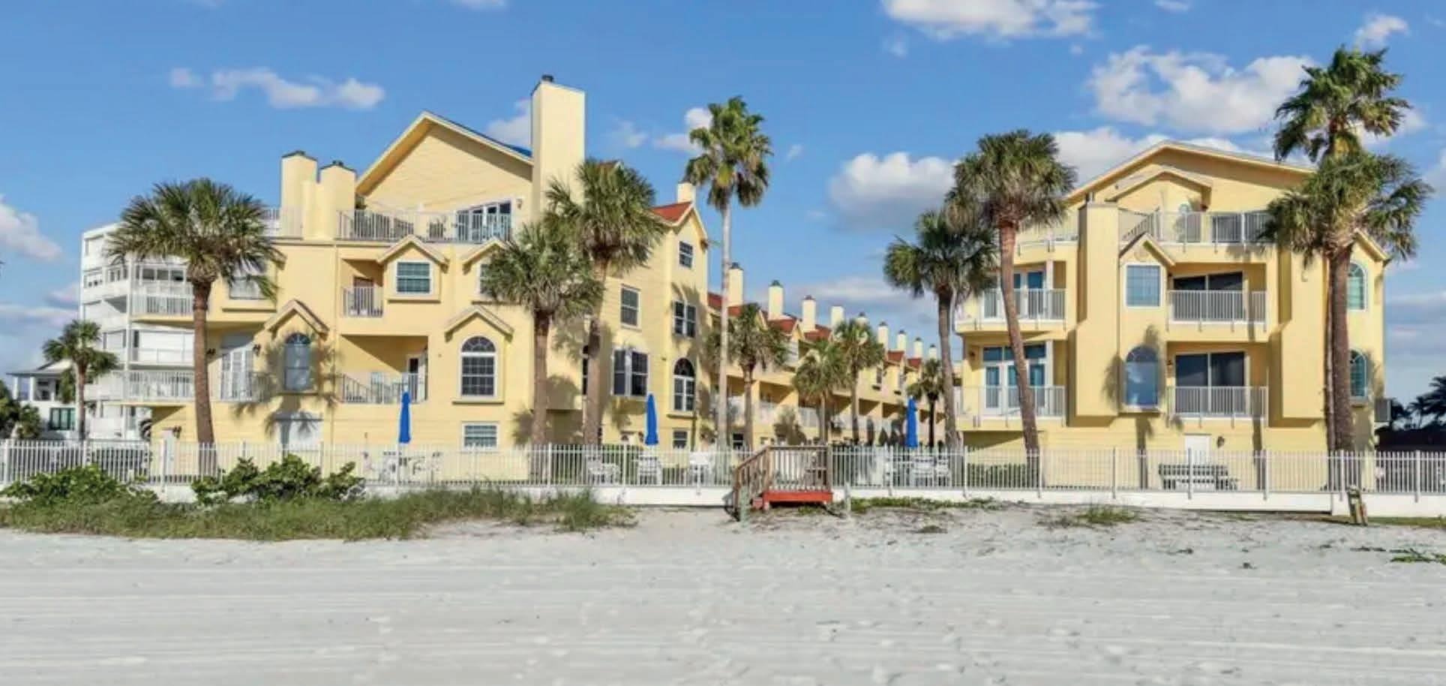

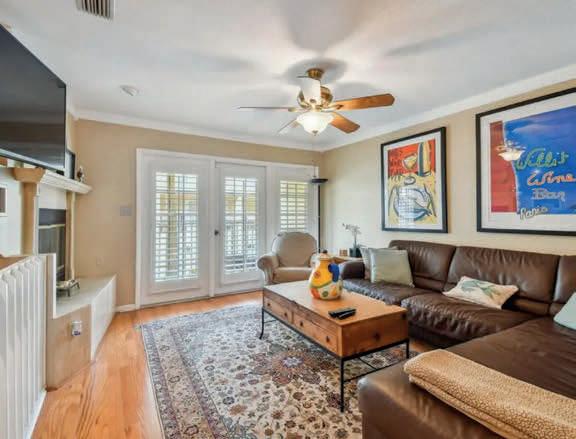
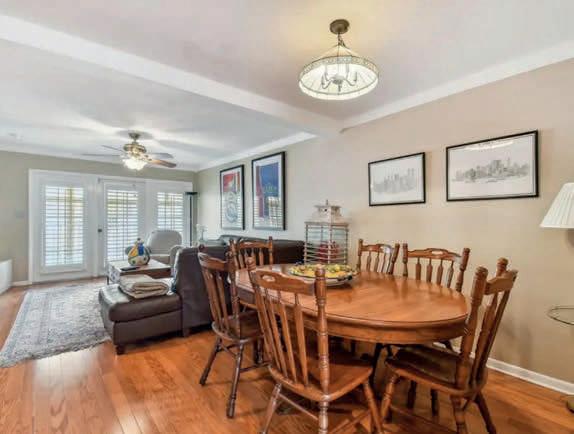

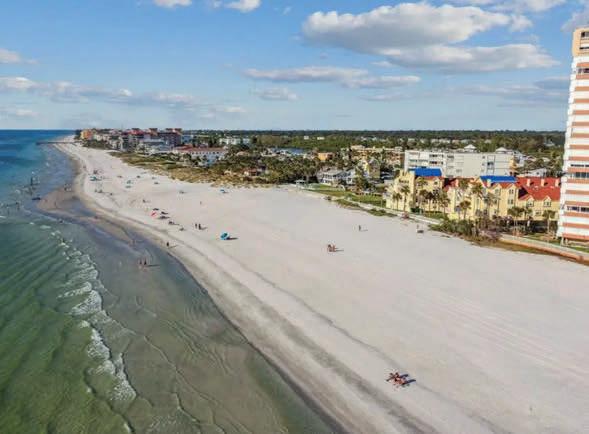

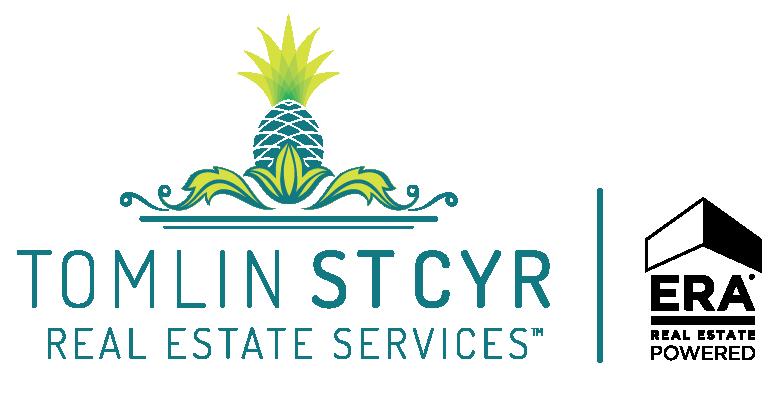




Welcome to your dream home in the heart of South Tampa’s Ballast Point neighborhood! This stunning 4-bedroom, 2.5-bathroom residence boasts 2,370 sqft of luxurious living space and is perfectly situated in the heart of Ballast Point. The emphasis here is on “location, location, location!” — a prime spot that puts you within easy reach of everything Tampa has to offer. Step inside to discover an architectural masterpiece featuring impressive volume ceilings throughout. The open floor plan creates an inviting space, ideal for entertaining friends and family.


6515
Extender Outdoor Living Lanai Overlooking 15th Tee & Conservation
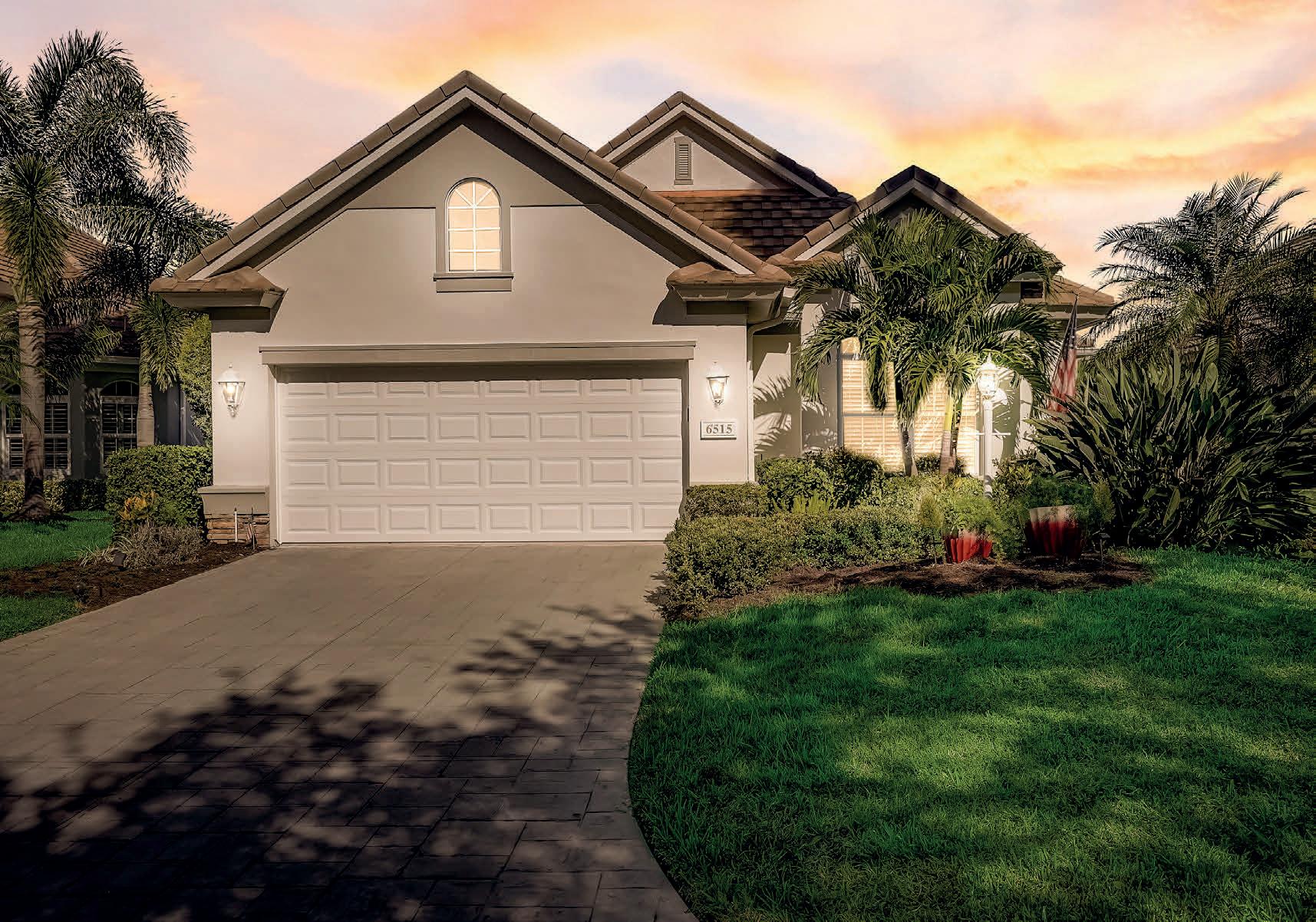



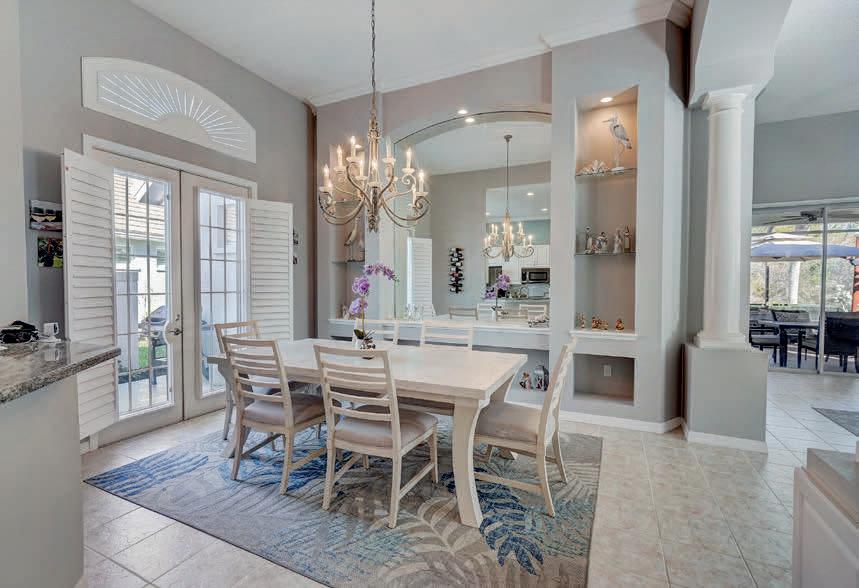

Experience an idyllic lifestyle at Lakewood Ranch Country Club’s Muirfield community. Nestled within nature’s embrace, this enclave seamlessly blends outdoor living with luxury in this beautiful John Cannon home. Awaken to the tranquil sounds of birds & the colors of butterflies in your own conservation area. Greet the day with a cup of coffee on your lanai or overlooking a serene pond complete with a charming bench. The community pool, beckons & cabanas providing a social hub for residents. The allure extends beyond the water’s edge; optional golf, tennis, & social memberships cater to diverse interests. Whether you’re a golf enthusiast or prefer the camaraderie of social events at any of the three clubhouses with restaurants & more, there’s a membership tailored to you.

CHRISTY MAY
BROKER ASSOCIATE
781.258.6022
christy.may@cbrealty.com
https://www.maygroupre.com


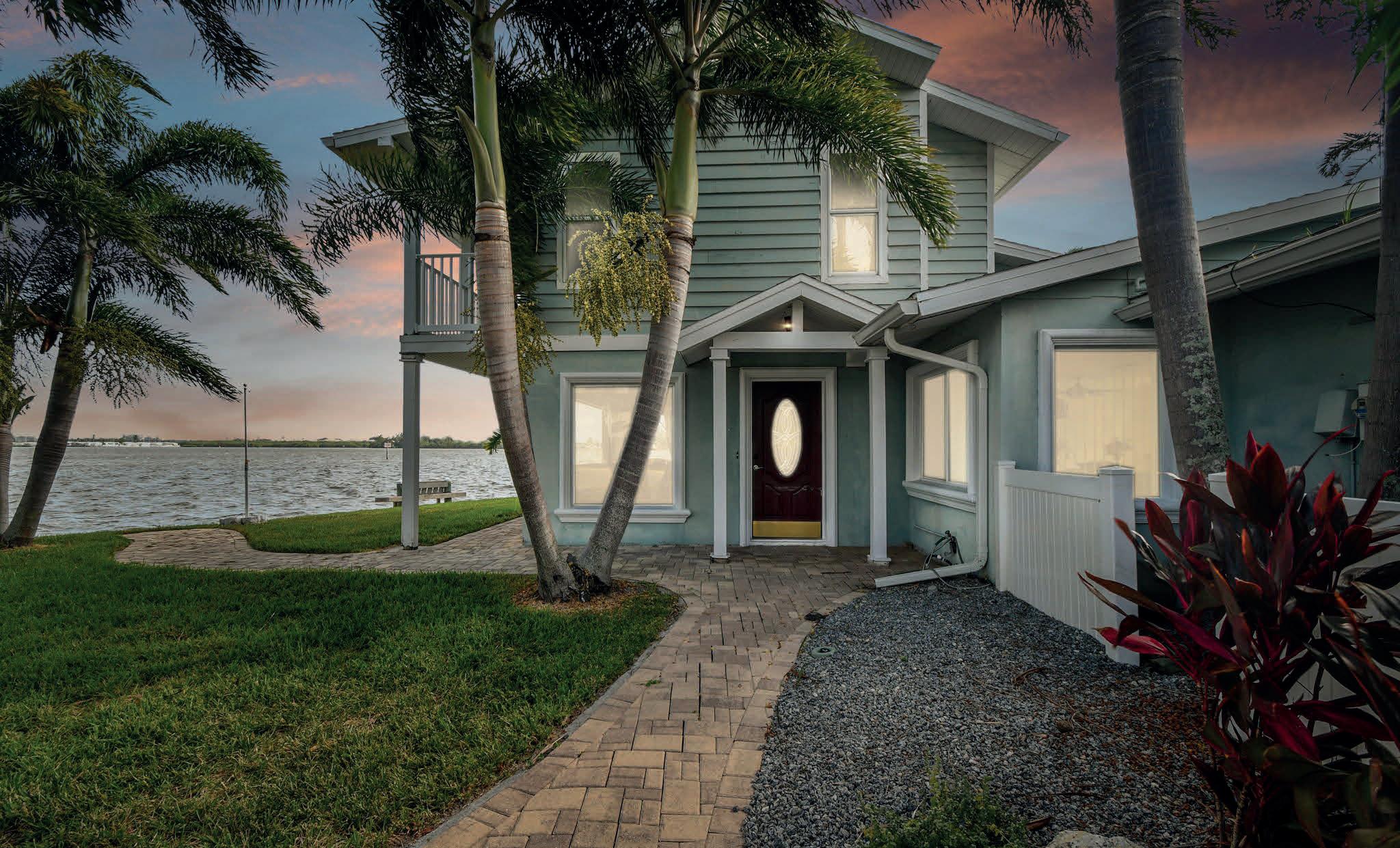

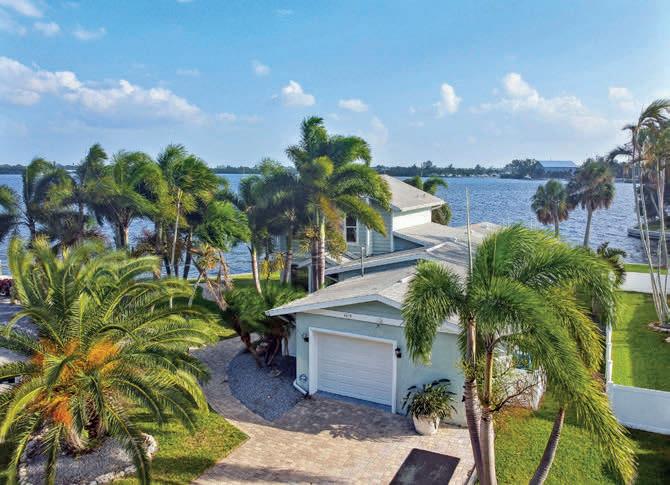
5124 BAY STATE ROAD PALMETTO,FL 34221

4115
POMPANO

| 3 BEDS | 2 BATHS | 2,272 SQ FT
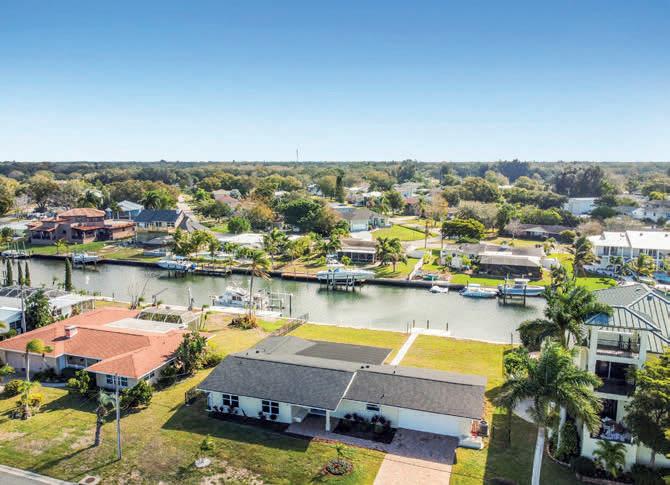


Nestled in Lakewood Ranch, Florida, Lakewood National Golf Club, designed by Arnold Palmer, epitomizes luxury living and premier golf experiences. With a championship 36-hole course and over 1,500 housing units spanning 900 acres, the community offers diverse options from estate homes to Verandas.
Residents enjoy resort-style amenities, including a grand clubhouse, fitness center, multiple pools, and beach entry lagoon pool. Culinary delights await at casual poolside dining, complemented by a full-service spa for relaxation. Onsite professionals in golf, fitness, and racquet sports enhance residents’ sports and fitness goals.
Lakewood National distinguishes itself as one of Florida’s top golf course communities, winning multiple awards, scenic beauty, and abundant amenities to offer a lifestyle of luxury. Whether a golfer, fitness enthusiast, or someone seeking upscale living, Lakewood National stands as a premier destination in Lakewood Ranch.

and an easement that ensures additional distance from the adjacent home. Your journey
with volume ceilings. Immerse yourself in the desirable tile plank floors that grace all the main living areas and bathrooms. The heart of this home is its open-concept design, seamlessly
October 2023. The grand foyer welcomes you with volume ceilings. Immerse yourself in the desirable tile plank floors that grace all the main living areas and bathrooms. The heart of this home is its open-concept design, seamlessly

with volume ceilings. Immerse yourself in the desirable tile plank floors that grace all the main
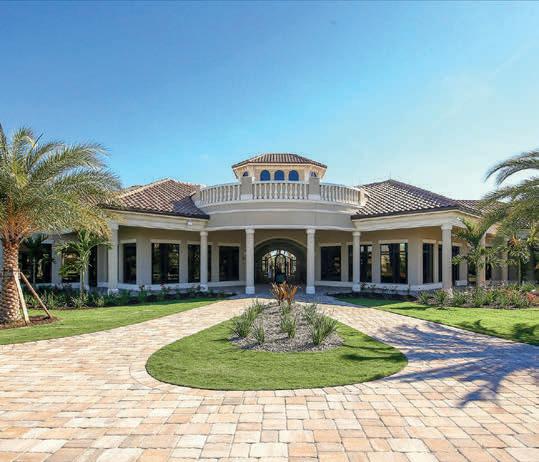
This well-appointed and re-designed second floor Driftwood End residence offers versatile living spaces, featuring two bedrooms and two baths on the lower level, with a third bedroom and bath, open loft, and an oversized air-conditioned closet that can be used for multiple purposes, all situated on the second floor. The attention to detail is evident with an abundance of crown molding, including some in the bathrooms, 8’ interior doors downstairs,
This well-appointed and re-designed second floor Driftwood End residence offers versatile living spaces, featuring two bedrooms and two baths on the lower level, with a third bedroom and bath, open loft, and an oversized air-conditioned closet that can be used for multiple purposes, all situated on the second floor. The attention to detail is evident with an abundance of crown molding, including some in the bathrooms, 8’ interior doors downstairs,
This well-appointed and re-designed second floor Driftwood End residence offers versatile living spaces, featuring two bedrooms and two baths on the lower level, with a third bedroom and bath, open loft, and an oversized air-conditioned closet that can be used for multiple purposes, all situated on the second floor. The attention to detail is evident with an abundance of crown molding, including some in the bathrooms, 8’ interior doors downstairs,
3 BATHS

2,032 SQ. FT.
MLS# A4586493 OFFERED AT $569,000
MLS# A4586493
5557 COACHWOOD COVE LAKEWOOD RANCH
OFFERED AT $569,000
3 BEDS
3 BATHS

in the bathrooms, 8’ interior doors downstairs,
• Two 18-hole golf courses
• Clubhouse
• Culinary Center
• Fitness center
• Tennis courts
• Pickleball courts
• Restaurant
Welcome to this exquisite and perfectly appointed townhome that lives like a singlefamily residence within Harmony at Lakewood Ranch. This well-appointed and re-designed second floor Driftwood End residence offers versatile living spaces, featuring two bedrooms and two baths on the lower level, with a third bedroom and bath, open loft, and an oversized air-conditioned closet that can be used for multiple purposes, all situated on the second
• Full-service spa/hair salon
Barbara A Milian,
Welcome to this exquisite and perfectly appointed townhome that lives like a singlefamily residence within Harmony at Lakewood Ranch. This well-appointed and re-designed second floor Driftwood End residence offers versatile living spaces, featuring two bedrooms and two baths on the lower level, with a third bedroom and bath, open loft, and an oversized air-conditioned closet that can be used for multiple purposes, all situated
BROKER-ASSOCIATE
Barbara A Milian, P.A.
BROKER-ASSOCIATE
Welcome to this exquisite and perfectly appointed townhome that lives like a singlefamily residence within Harmony at Lakewood Ranch. This well-appointed and re-designed second floor Driftwood End residence offers versatile living spaces, featuring two bedrooms and two baths on the lower level, with a third bedroom and bath, open loft, and an oversized air-conditioned closet that can be used for multiple purposes, all situated on the second
• Lifestyle Director
MOBILE 941.504.0660
OFFICE 941.907.9595
MOBILE 941.504.0660
MOBILE 941.504.0660
941.504.0660 OFFICE 941.907.9595
OFFICE 941.907.9595
BarbMilian@michaelsaunders.com
BarbMilian@michaelsaunders.com
BarbMilian@michaelsaunders.com bamsellshomes.com
bamsellshomes.com
bamsellshomes.com
BarbMilian@michaelsaunders.com
bamsellshomes.com
Welcome to this exquisite and perfectly appointed townhome that lives like a singlefamily residence within Harmony at Lakewood Ranch. This well-appointed and re-designed second floor Driftwood End residence offers versatile living spaces, featuring two bedrooms and two baths on the lower level, with a third bedroom and bath, open loft, and an oversized air-conditioned closet that can be used for multiple purposes, all situated on the second 8325
8325
8325 Lakewood Ranch Blvd | Lakewood Ranch, FL 34202
5557 COACHWOOD COVE LAKEWOOD RANCH
1,753 SQ. FT.
5557 COACHWOOD COVE LAKEWOOD RANCH 3 BEDS

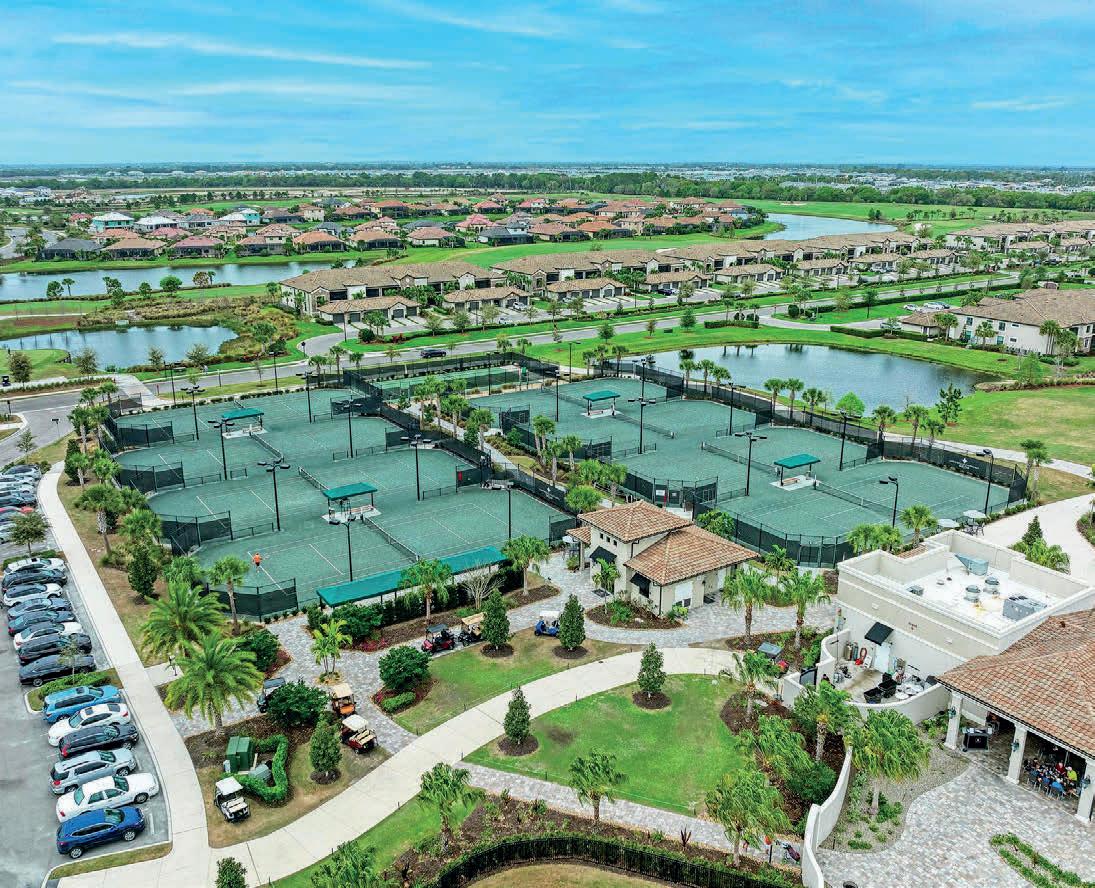
11724 MEADOWGATE PLACE

OFFERED AT: $369,000
Welcome to this elegant and nearly brand-new pool home located in the exclusive and hidden gem known as Magnolia Ranch, nestled within a small, gated enclave where just 72 privileged reside, is a rare find. Perfectly situated on one of the most coveted homesites, this residence enjoys southern exposure, serene water vistas, and an easement that ensures additional distance from the adjacent home. Your journey begins with a harmonious blend of Craftsman
4 BEDS 3 BATHS 2,032 SQ. FT.
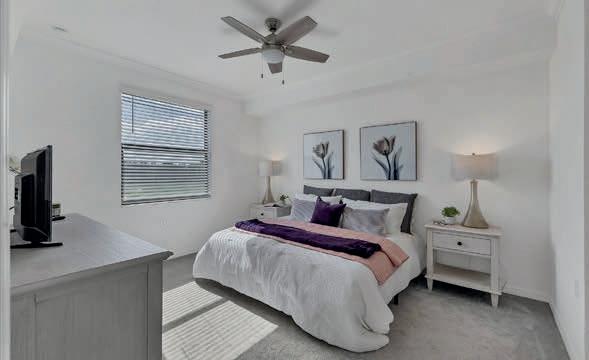
MLS# A4586493
OFFERED AT $569,000

5557 COACHWOOD COVE LAKEWOOD RANCH
3 BEDS 3 BATHS 1,753 SQ. FT.
contemporary 4-bedroom, 3-bathroom home is ready for you to move in, recently completed in October 2023. The grand foyer welcomes you with volume ceilings. Immerse yourself in the desirable tile plank floors that grace all the main living areas and bathrooms. The heart of this home is its open-concept design, seamlessly
Welcome to this elegant and nearly brand-new pool home located in the exclusive and hidden gem known as Magnolia Ranch, nestled within a small, gated enclave where just 72 privileged reside, is a rare find. Perfectly situated on one of the most coveted homesites, this residence enjoys southern exposure, serene water vistas, and an easement that ensures additional distance from the adjacent home. Your journey begins with a harmonious blend of Craftsman
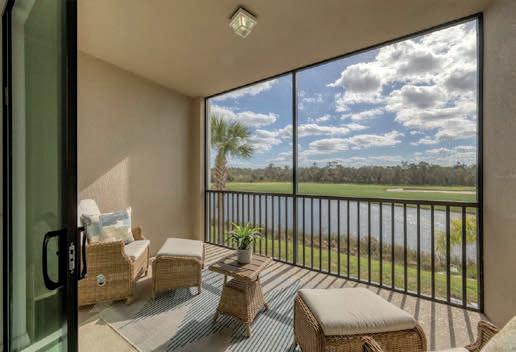
Welcome to this elegant and nearly brand-new pool home located in the exclusive and hidden gem known as Magnolia Ranch, nestled within a small, gated enclave where just 72 privileged reside, is a rare find. Perfectly situated on one of the most coveted homesites, this residence enjoys southern exposure, serene water vistas, and an easement that ensures additional distance from the adjacent home. Your journey begins with a harmonious blend of Craftsman
OFFERED AT: $375,000
MLS# A4584021
OFFERED AT $479,000
This well-appointed and re-designed second floor Driftwood End residence offers versatile living spaces, featuring two bedrooms and two baths on the lower level, with a third bedroom and bath, open loft, and an oversized air-conditioned closet that can be used for multiple purposes, all situated on the second floor. The attention to detail is evident with an abundance of crown molding, including some in the bathrooms, 8’ interior doors downstairs,
12328 REDHEAD PLACE BRADENTON
3 BATHS 2,894 SQ. FT.
Indulge in the ultimate GOLF BUNDLED lifestyle at Lakewood National Golf & Country Club in Lakewood Ranch, the #1 Master Planned Community in the U.S. This sought-after ARBOR floor plan condo is a second-floor residence, never rented and meticulously maintained. Fully furnished, it offers panoramic views of the 15th hole of the Piper golf course, with a screened-in terrace boasting southern exposure for observing golf enthusiasts honing their skills on the 15th hole. The open kitchen features a spacious island, breakfast bar, white shaker cabinets, quartz countertops, and stainless-steel appliances. Additional benefits include staggered tile flooring in main living areas, crown molding throughout, window coverings, a nearby storage room, covered carport parking, and an automatic golf membership with full privileges at Lakewood National Golf & Country Club. Enjoy tranquil water views and manicured fairways from the balcony and Primary suite.
12328 REDHEAD PLACE BRADENTON
12328 REDHEAD PLACE BRADENTON
4 BEDS
3 BATHS
4 BEDS
2,894 SQ. FT.
3 BATHS
2,894 SQ. FT.
MLS# A45820484
OFFERED AT $764,900
MLS# A45820484
OFFERED AT $764,900
5230 CORAL REEF WAY LAKEWOOD RANCH
Introducing our BRAND NEW Trevi Floor plan, a masterpiece of modern living! Nestled in the popular Lorraine Lakes at Lakewood Ranch, this contemporary 4-bedroom, 3-bathroom home is ready for you to move in, recently completed in October 2023. The grand foyer welcomes you with volume ceilings. Immerse yourself in the
MLS# A45820484 OFFERED AT $764,900
Introducing our BRAND NEW Trevi Floor plan, a masterpiece of modern living! Nestled in the popular Lorraine Lakes at Lakewood Ranch, this contemporary 4-bedroom, 3-bathroom home is ready for you to move in, recently completed in October 2023. The grand foyer welcomes you with volume ceilings. Immerse yourself in the desirable tile plank floors that grace all the main living areas and bathrooms. The heart of this
Introducing our BRAND NEW Trevi Floor plan, a masterpiece of modern living! Nestled in the popular Lorraine Lakes at Lakewood Ranch, this contemporary 4-bedroom, 3-bathroom home is ready for you to move in, recently completed in October 2023. The grand foyer welcomes you with volume ceilings. Immerse yourself in the desirable tile plank floors that grace all the main living areas and bathrooms. The heart of this home is its open-concept design, seamlessly
5230 CORAL REEF WAY LAKEWOOD RANCH
4 BEDS
3 BATHS
4 BEDS
2,032 SQ. FT.
3 BATHS
2,032 SQ. FT.
MLS# A4586493
MEADOWGATE PLACE LAKEWOOD RANCH
Experience the ultimate GOLF BUNDLED lifestyle at Lakewood National Golf & Country Club in Lakewood Ranch, nestled in the #1 Master Planned Community in the U.S. This third-floor BIRKDALE floor plan condo offers stunning panoramic views of south-facing sundrenched afternoons and expansive blue skies. The terrace provides an exclusive vantage point to observe golfers and enjoy water views, manicured fairways, and mesmerizing sunsets. The smart layout features an open kitchen with a large island, white cabinets, quartz countertops, and stainless-steel appliances. The primary bedroom has an en-suite, and the second bedroom and bathroom are thoughtfully separated. Additional features include crown molding, colorful walls, smart home features, a nearby storage room, covered carport parking, and an automatic golf membership.
11724
3 BEDS 3 BATHS 1,753 SQ. FT.
MLS# A4584021 OFFERED AT $445,000
This well-appointed and re-designed second floor Driftwood End residence offers versatile living spaces, featuring two bedrooms and two baths on the lower level, with a third bedroom and bath, open loft, and an oversized air-conditioned closet that can be used for multiple purposes, all situated on the second floor. The attention to detail is evident with an abundance of crown molding, including some in the bathrooms, 8’ interior doors downstairs,
Welcome to this exquisite and perfectly appointed townhome that lives like a singlefamily residence within Harmony at Lakewood Ranch. This well-appointed and re-designed second floor Driftwood End residence offers versatile living spaces, featuring two bedrooms and two baths on the lower level, with a third bedroom and bath, open loft, and an oversized air-conditioned closet that can be used for multiple purposes, all situated on the second
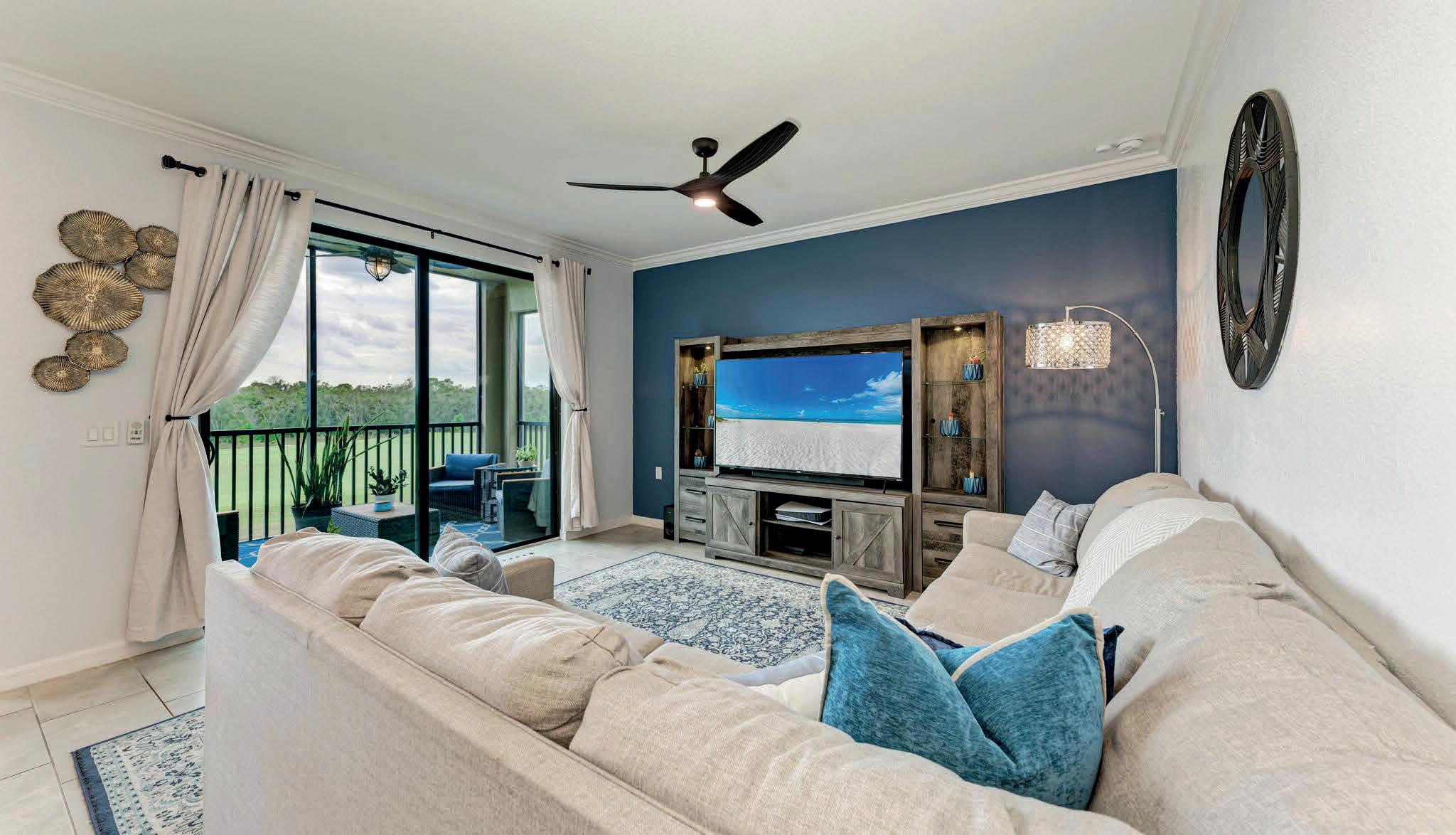
Welcome to this exquisite and perfectly appointed townhome that lives like a singlefamily residence within Harmony at Lakewood Ranch. This well-appointed and re-designed second floor Driftwood End residence offers versatile living spaces, featuring two bedrooms and two baths on the lower level, with a third bedroom and bath, open loft, and an oversized air-conditioned closet that can be used for multiple purposes, all situated on the second
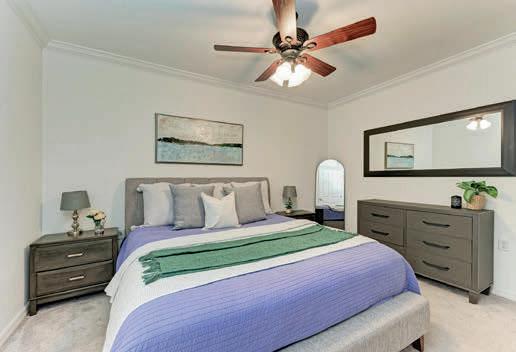

941.504.0660
941.907.9595
BarbMilian@michaelsaunders.com
Ranch. This well-appointed and re-designed second floor Driftwood End residence offers versatile living spaces, featuring two bedrooms and two baths on the lower level, with a third bedroom and bath, open loft, and an oversized air-conditioned closet that can be used for multiple purposes, all situated on the second
versatile living spaces, featuring two bedrooms and two baths on the lower level, with a third bedroom and bath, open loft, and an oversized air-conditioned closet that can be used for multiple purposes, all situated on the second
11724 MEADOWGATE PLACE LAKEWOOD RANCH
3 BEDS
3 BATHS 1,753 SQ. FT.
MLS# A4584021 OFFERED AT $445,000
3 BEDS
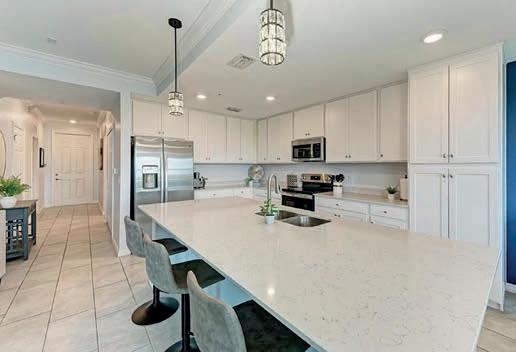
1,753 SQ. FT.
3 BATHS
1,753 SQ. FT.
MLS# A4584021 OFFERED AT $445,000
MLS# A4584021
OFFERED AT $445,000
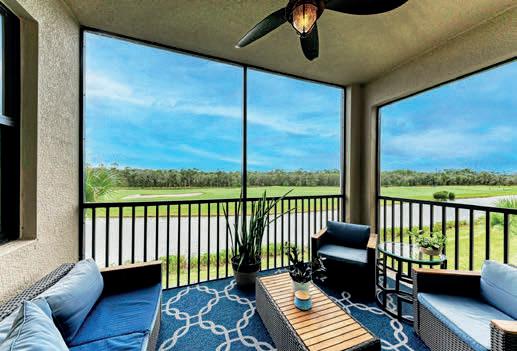

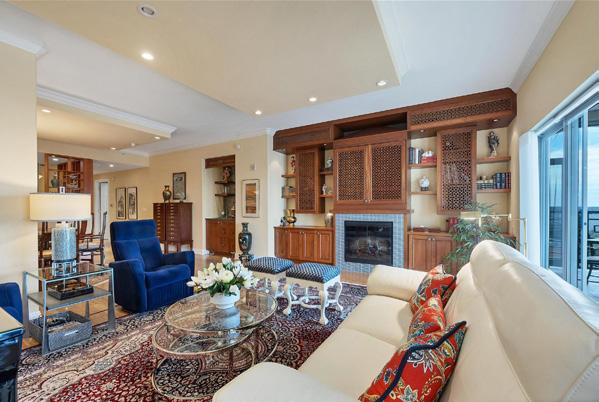
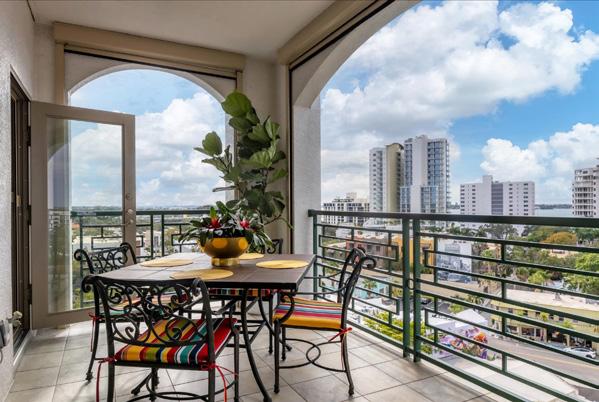


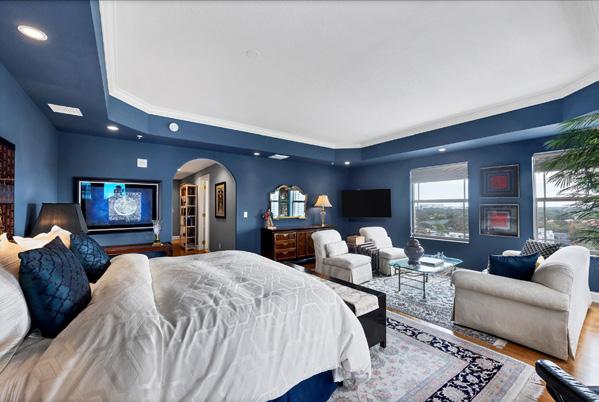

Welcome to KANAYA at the intersection of Luxury, Lifestyle and Location. This West and South facing 9th floor unit enjoys vistas and sunshine and no shadows of other buildings! Schedule a visit to see this superior end unit - 3003 square feet, 3 bedrooms, 3.5 bath, plus office/den and sporting panoramic views of Downtown Sarasota and Sarasota Bay. Your semiprivate elevator will deliver you to your private vestibule/foyer that sets the stage for a truly exceptional experience! Architectural soffit lighting accents the living and dining rooms which includes a custom built-in Fret Carved Cherry entertainment center with décor fireplace, camouflage tv cabinet, and extra high quality stereo equipment. Crown moulding and a well-positioned wet bar are additional features. From here, step outside to the large Travertine base terrace possessing joyful Southern and Western views and is complete with remote controlled storm screens. For the bon vivant, your well-appointed kitchen includes an array of Miele appliances including 4 wall ovens (convection, microwave, steam and warming drawer), cooktop with grill and serving warmer, elevated cabinet dishwasher, wine and drink cooler, cabinet ice maker Plus a cabinet faced, Sub Zero refrigerator. Cherry and dove grey cabinetry accent this gourmet kitchen with upper cabinets...some glass faced. Solid surface counters, glass tile backsplash, a butler’s pantry and island complete the picture. The primary suite includes a 13x10 private study with built in desk, credenza and bookcases, a large corner bedroom with south and western exposure and separate access to the large balcony, an owner’s bath suite with soaking tub, shower with transom window, water closet, two vanities, pearl blue tile walls and an oversized walk-in closet that’s completely built out. On the east end you will explore two more-bedroom suites. Both bedrooms have en suite baths and access to a south and east facing balcony. There is a wellplaced powder room as well. For amenities, the building offers a mesmerizing 16th floor roof-top balcony, featuring entertainment centers, lounge seating and splendid views of the city, fireworks, and Sarasota’s barrier islands and iconic bridge. You also have full access to the south facing 65-foot heated pool, huge sunbathing deck, shower/sauna, yoga room, gym, and indoor clubhouse kitchen. Modern construction boasts an abundance of impact glass windows and doors throughout. A deeded storage room down your service corridor, a large laundry room with cabinetry and a wash tub and two dedicated parking garage spots - one with an electric car charger are extra benefits. Kanaya has a backup generator that will provide electricity to the refrigerator and hallways in each unit, in addition to many common areas. This beautiful home is an exceptional downtown value. $2,150,000



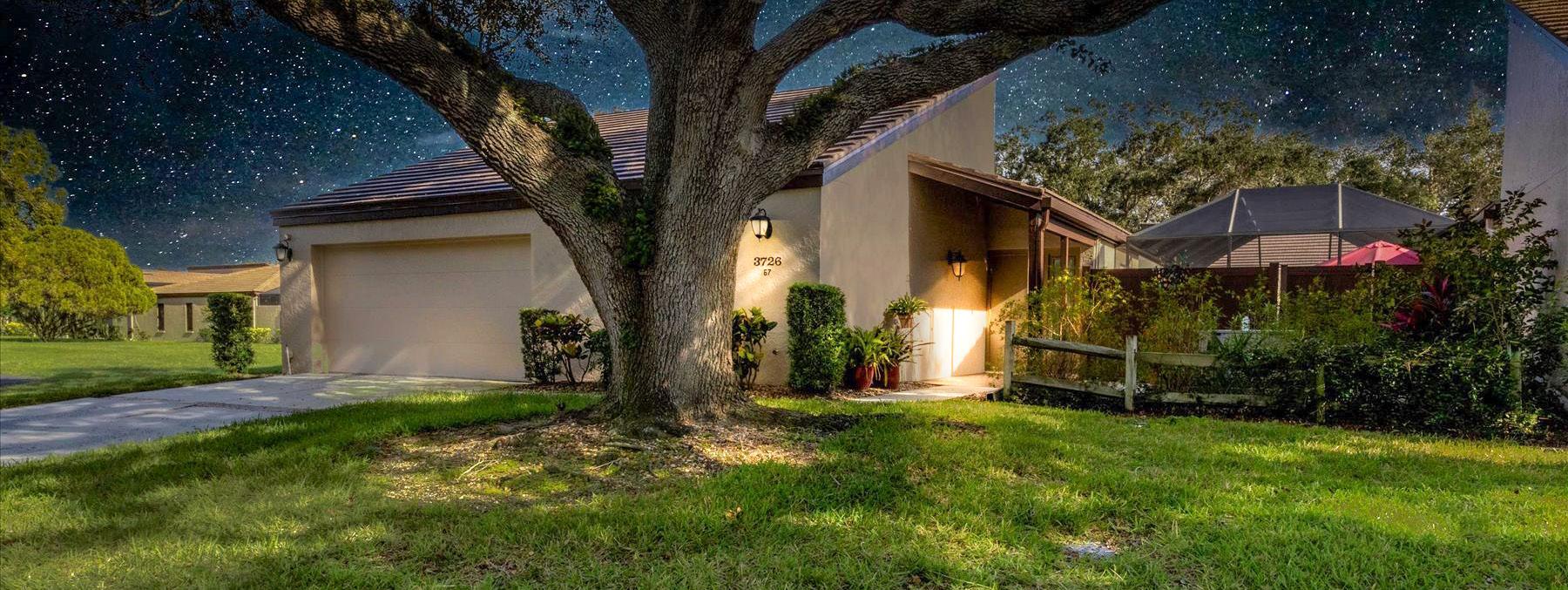
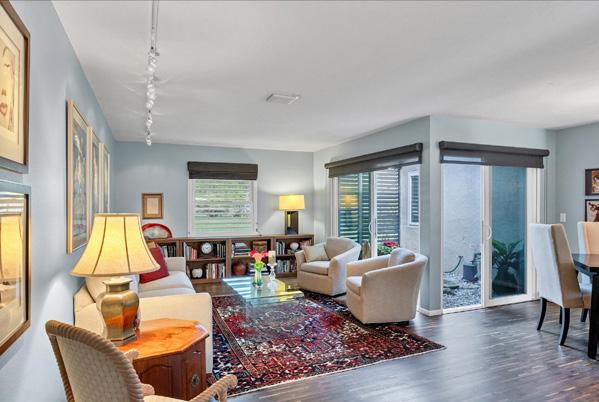
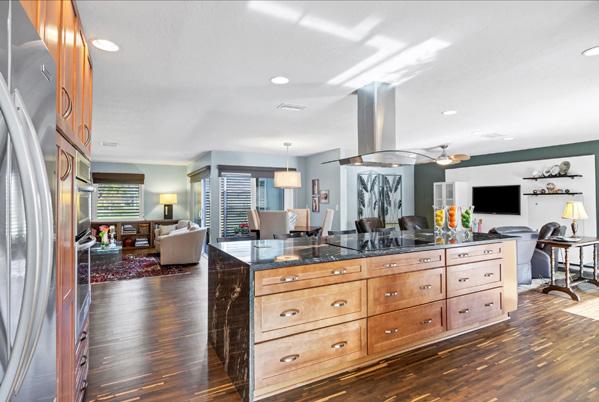


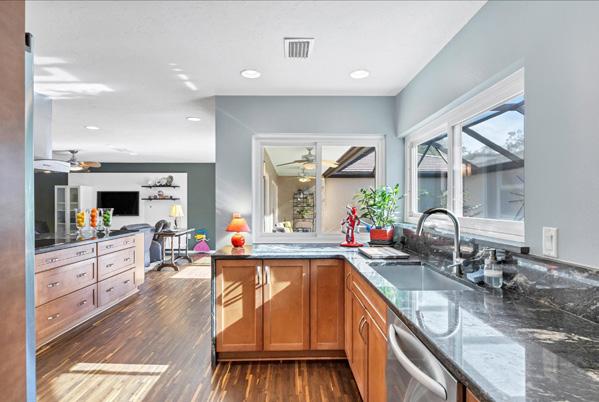

$675,000 | 2 BEDS | 2 BATHS | 1,762 SQ FT
URBAN CONTEMPORARY...RARELY AVAILABLE END UNIT COURTYARD POOL HOME with PARK & LAKE VIEW located in GLEN OAKS MANOR ...
You will love this community as it is built inside its own park with lakes, gazebos, walking trails, park benches, fishing and biking. We are a super dog-friendly niche community with a well-maintained emphasis on canopy Live Oak trees & appealing landscaping. ARRIVE HOME to this stunning Florida Chalet as the OPEN FLOOR PLAN and engineered (reclaimed) hardwood flooring sets the stage for a truly Zen experience. Your recently renovated home pulls the common areas together to enjoy the Lounge area, oversized kitchen and cafe' plus the dining room. These rooms are ACCENTED by the sun drenched atrium AND a full wall of glass focused on your courtyard vistas of the pool. The gourmet kitchen anchors this beautiful home with Merillat Honey Walnut soft close cabinetry complete with pull out shelving, matching suite of Kitchen Aid Stainless Steel appliances that includes an induction cooktop with drop down Brisas exhaust fan, convection wall oven and microwave, dishwasher and a deep sink ALL pulled together with gorgeous granite that has 2 waterfall edges and backsplash. The Living room, Dining room and kitchen all share the window and atrium views of the GOM PARK and lake as this is an end unit! The family/TV room with an ethanol Ecosmart Firebox fireplace AND the kitchen also shares the courtyard pool panorama views. The two bedrooms are a "split plan" at opposite ends of the home. The Primary bedroom suite is oversized (25'x12) and sports a full glass wall of pool vistas PLUS an ample sized master closet with custom build out AND an enlarged custom designed bath with regular and rainfall shower head and a roll in accessible entrance. Bedroom # 2 is ample sized and has custom shelving/cabinetry in the closet. There is an indoor laundry room with a matching suite washer & dryer. You will love your very private SALT WATER pool with Heat Pump Heater, set in its own courtyard with newer pool cage AND as a bonus, the WALL ART that was commissioned at a cost of $10,000 will convey! The two car garage has a new electric panel and built-in cabinetry Plus has the rare GOM feature of TWO large louvered windows for ventilation and park/lake views. For INSURANCE and HURRICANE concerns, this home has had ALL of the windows and sliders including the entrance side light replaced by Window World with impact glass AND there is a wind rated garage door, "3rd Nail" installation AND THE CONCRETE TILE ROOF IS ONLY 1.5 YEARS OLD! But wait...there's more...The attic has spray foam insulation, all HVAC duct work has been replaced including new returns AND new HVAC 1.5 years ago! You will love the Glen Oaks Manor Lifestyle. Offered for sale at $675,000 with SOLD comps to support this price! $675,000



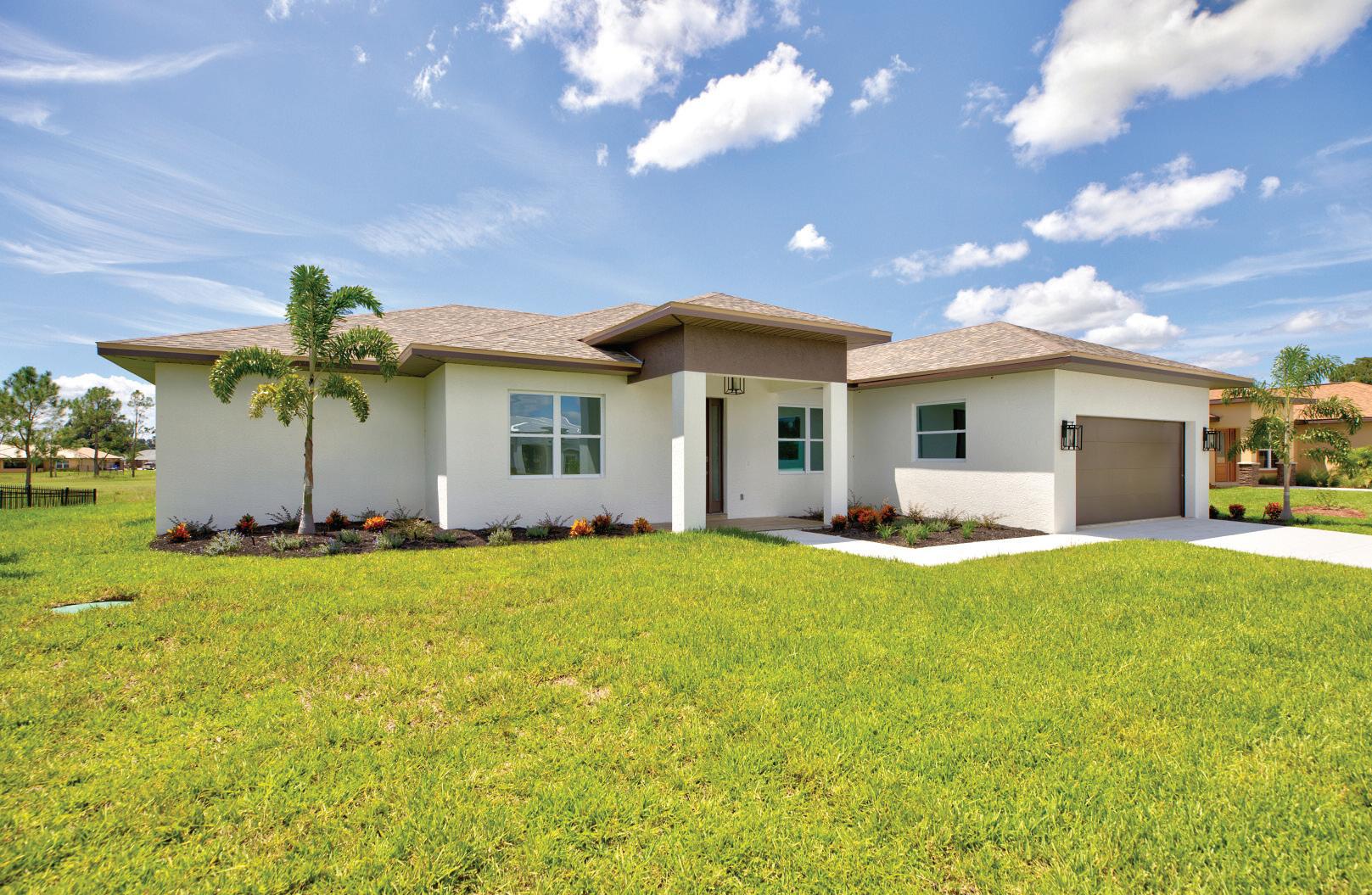

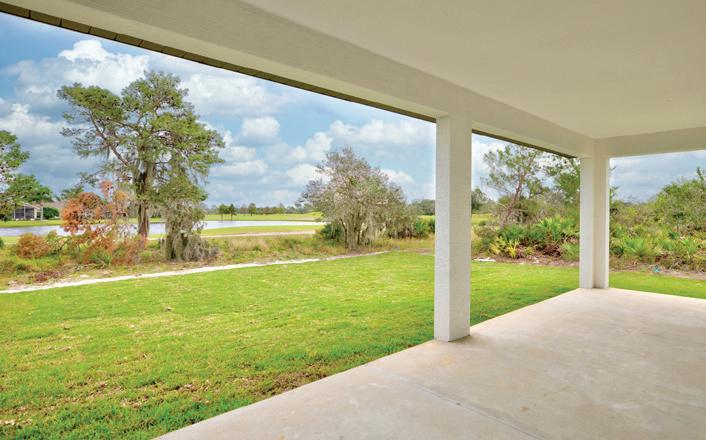
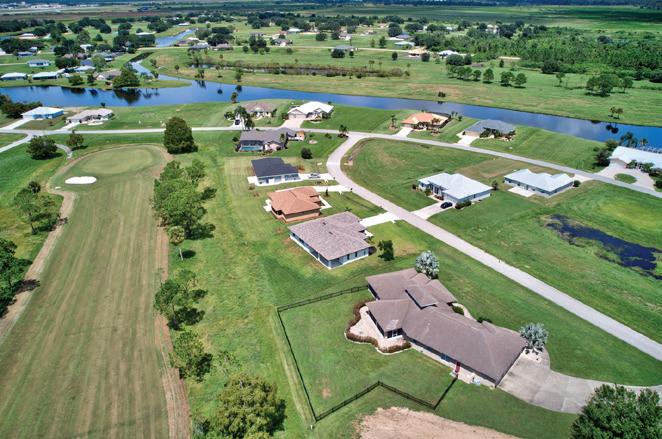
 SHERRI MASON REALTOR®
SHERRI MASON REALTOR®
C: 812.449.0048 | O: 863.658.3780
sherrimason33@gmail.com
sherrimason.kw.com
6416 CONCORD DRIVE, SEBRING, FL 33876
3 BEDS | 2.5 BATHS | 2,222 SQFT PRICE IMPROVEMENT $489,900
Luxury awaits you in this beautiful breathtaking brand new build in the much sought after community of spring lake. This elegant home is nestled in a very quiet setting surrounded by upscale homes. This custom 3 bedroom, 2.5 bathroom home features impeccable finishes throughout from the beautiful white kitchen with oversized island, quartz countertops, sleek tile backsplash, stainless appliances. Great open concept with soaring 10 foot ceilings, split bedroom design, beautiful master bedroom with walk-in closets, massive ensuite with separate vanities, large walk-in tile shower, separate water closet. Master also features a huge slider out to the lanai and tray ceilings with lighted detail. There are 2 additional spacious bedrooms, guest bath and half bath right off the lanai perfect for entertaining. Plus golf course, pickleball, tennis courts, basketball courts, playground, dog park and much more. Close to lakes for fishing, boating and watersports. Call today to see this gorgeous upscale home!

7033
LAKE REGENCY LANE, SEBRING, FL 33875
3 BEDS | 2 BATHS | 2,012 SQFT | $449,900
Stunning New Construction in the Prestigious Gated Community of Lake Regency! Nestled on over half of an acre with Amazing Views. This Elegant 3 bedroom 2 bath home is a must see with its inviting floor plan offering that desirable open concept with a split bedroom design. Upscale features include Soaring 9.4’ Walls, 8’ Tall Doors, Crown Molding throughout, Large Case and Base throughout, Gorgeous Hand Scrapped Solid Bamboo Floors, Elegant Lighting throughout, Beautiful Kitchen w/ Soft Close Cabinets, Large Island, Granite Countertops, Sleek Tile Backsplash, Soft under Counter Lighting, GE Stainless Steel Appliances. The Primary feels like your own private retreat with a relaxing resort style ensuite featuring a spacious 7.5’ walk-in shower with glass enclosure, dual sinks, private water closet, huge custom closet package with ample storage. The spacious laundry room features travertine floors, separate laundry sink and plenty of cabinets. The Great Room has huge sliders across the back giving you a wonderful view and access to the large lanai perfect for entertaining.

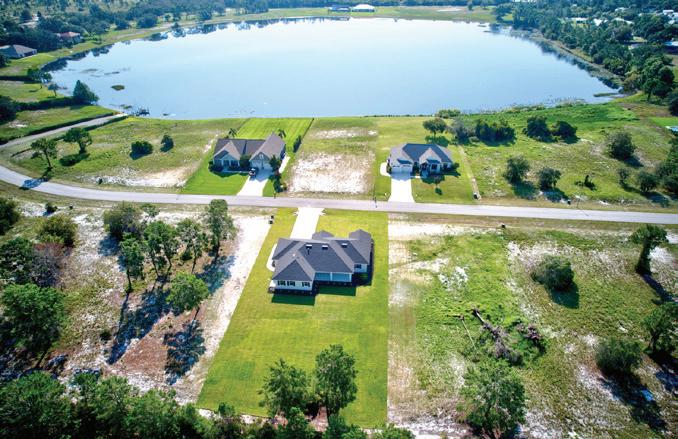
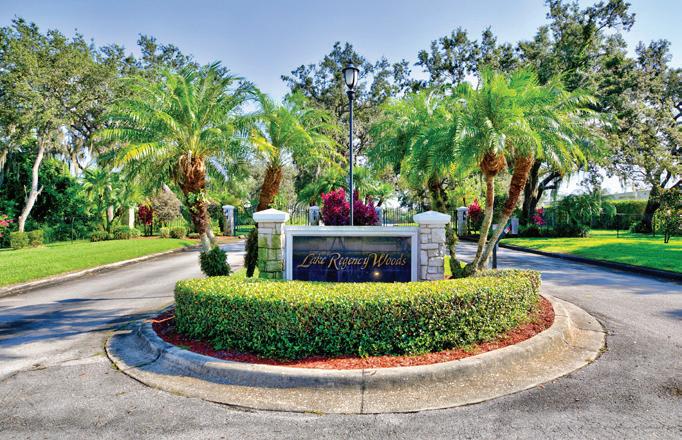
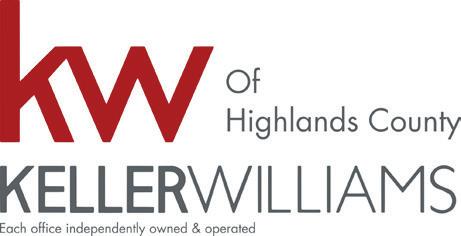



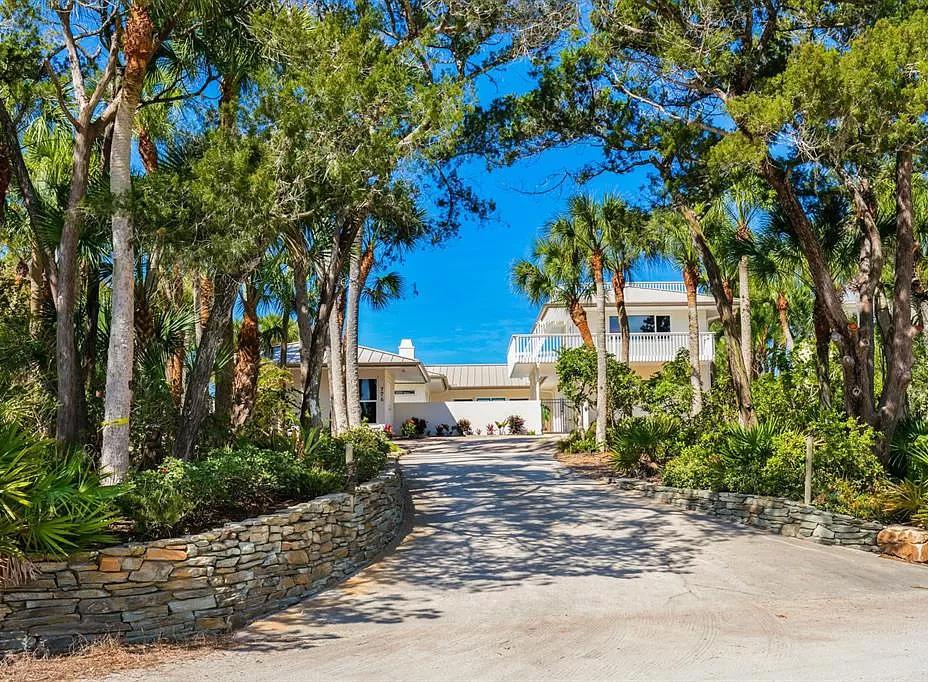
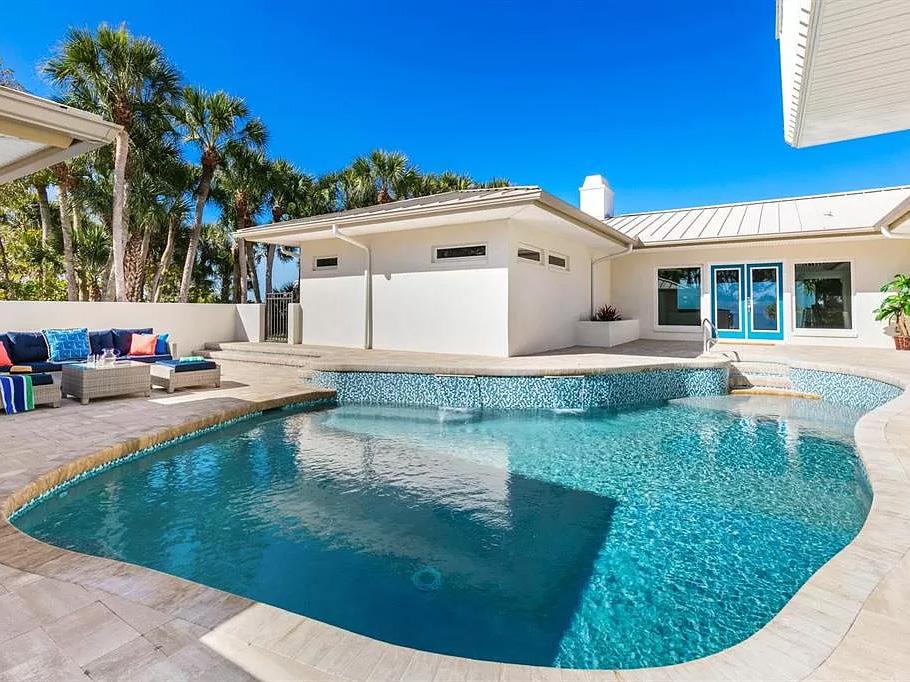
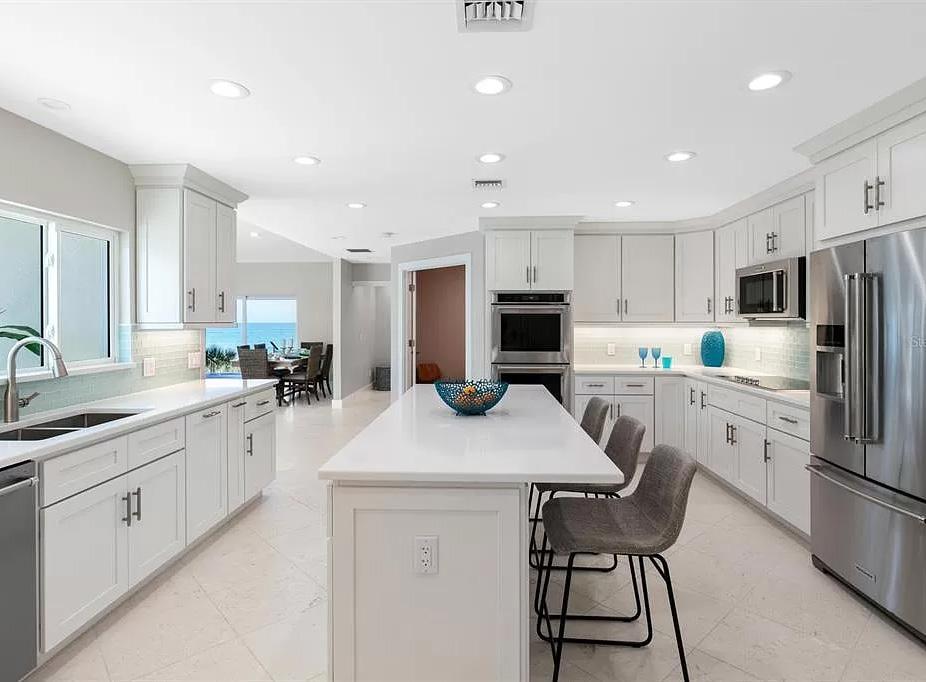

4 BED | 3 BATH | 2,960 SF | $4,800,000
Welcome to 776 North Manasota Key located in Englewood on southwest Florida’s 11 mile island just south of Venice in Sarasota County. Here you will experience the unhurried pace of life with Old Florida ambiance in this gated community, with fewer than 80 properties on the approximately 2-mile private road. This beachfront residence was completely gutted in 2018 and completed in 2020, with all new plumbing, electrical, new shell stone flooring, new appliances, impact doors and windows, and reconfigured to reflect a modern comfortable living space to enjoy for years to come. With 2,960 s.f. of living area, the house sits high on 1.3 acres with over 14 feet of elevation. The property comprises 143 feet of Gulf frontage and 132 feet of bay frontage with a dock. Paradise awaits you in this truly ready to move into beach home and begin making memories to cherish.
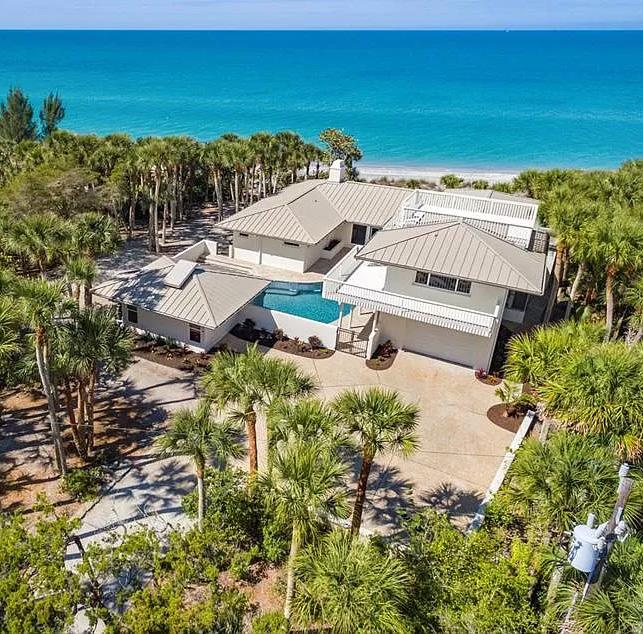


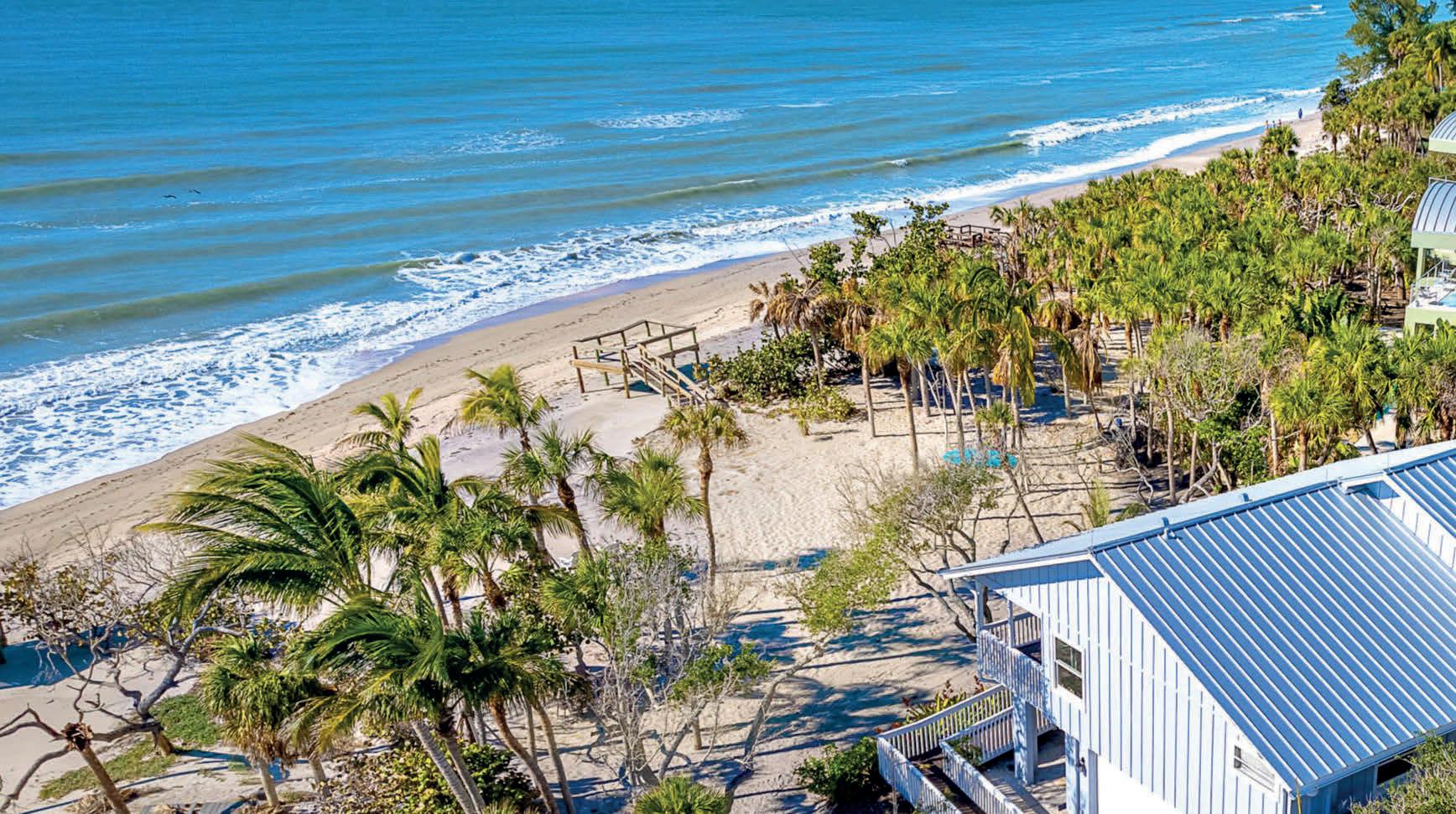



3


Broker-Associate


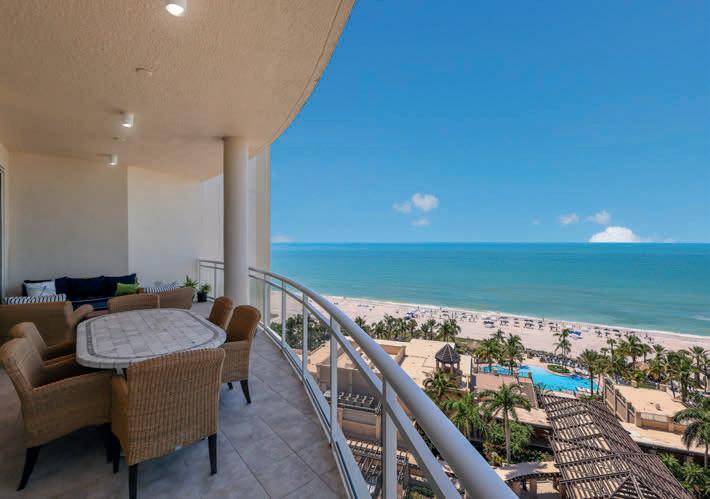


1300 BENJAMIN FRANKLIN DRIVE, 1103, SARASOTA, FL 34237
4 Beds | 3 Baths | 3,861 Sq Ft | $5,750,000
Experience the enchantment of hypnotic sunset vistas at “The Beach Residences,” expertly managed by The Ritz-Carlton. This exquisite residence promises day-tonight fascination with its breathtaking Gulf views to the West and bay views to the East from the guest bedrooms and den. The majestic living area in this generously proportioned 3,861 sq ft home offer eleven foot ceilings which are unique to the 11th floor. The gourmet kitchen is complete with high-end appliances and luxurious finishes. The residence features beautiful hard-wood flooring throughout and is available furnished for immediate occupancy. Embrace the exclusive Ritz-Carlton lifestyle, complete with an unparalleled array of amenities, ensuring a life of seclusion and luxury. Here, you can indulge in a private pool and spa, a social room, a well-appointed kitchen, a boardroom for your business needs, and a billiards room as well for recreation. Movie enthusiasts can revel in the on-site theater with tiered seating, while those seeking relaxation can visit the massage room.
The attentive 24-hour concierge service ensures all your needs are met. Maintain your well-being at the state-of-the-art fitness center, and provide your guests with comfort in the available guest suites. Even your furry companions are catered to with a convenient dog run. The comprehensive maintenance fee covers an array of services including building exterior maintenance, cable and internet, escrow reserve funds, flood insurance, ground upkeep, building insurance, maintenance and repairs, managerial services, public insurance, recreational facilities, roof maintenance, security, trash removal, and water and sewer expenses. At “The Beach Residences,” pets are not only welcome but celebrated, with no weight limit imposed. Plus, you’re only moments away from the vibrant St. Armands Circle and the rich cultural offerings of downtown Sarasota. This residence is not just a home; it’s a gateway to an opulent coastal lifestyle.
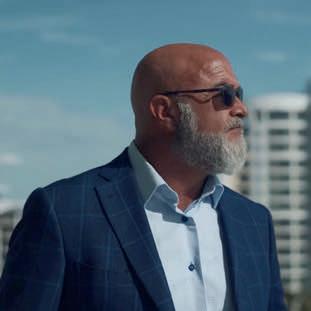
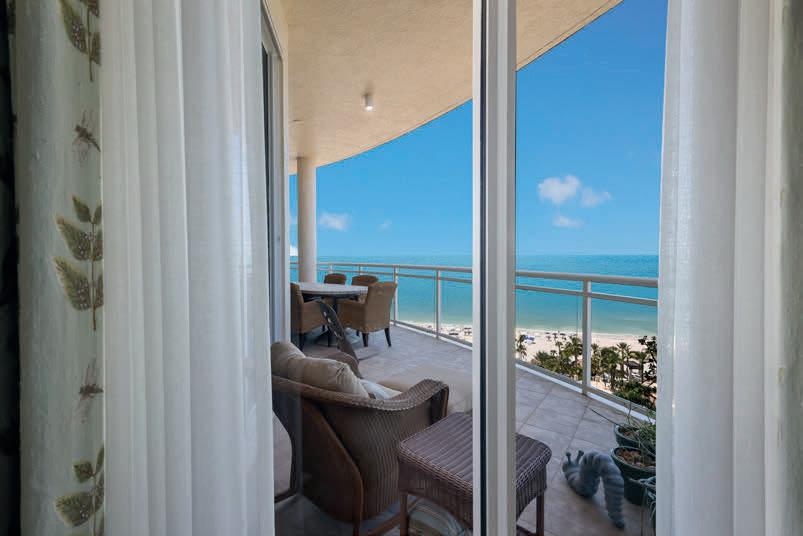
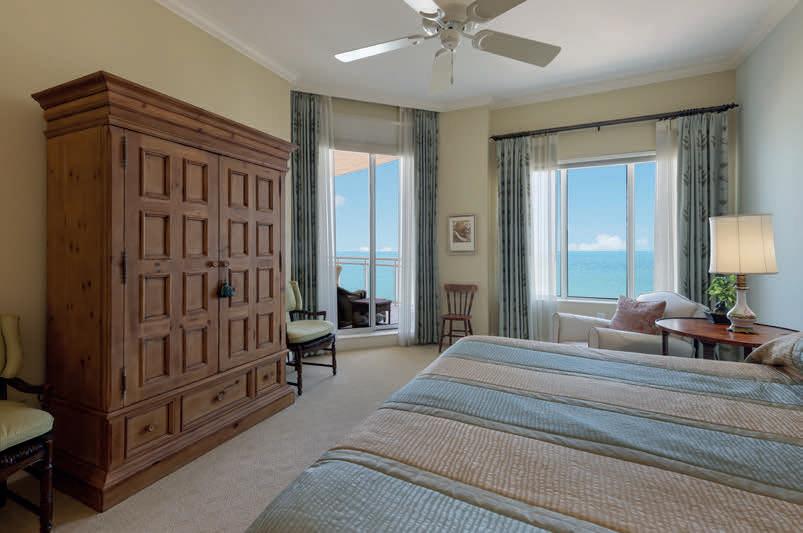
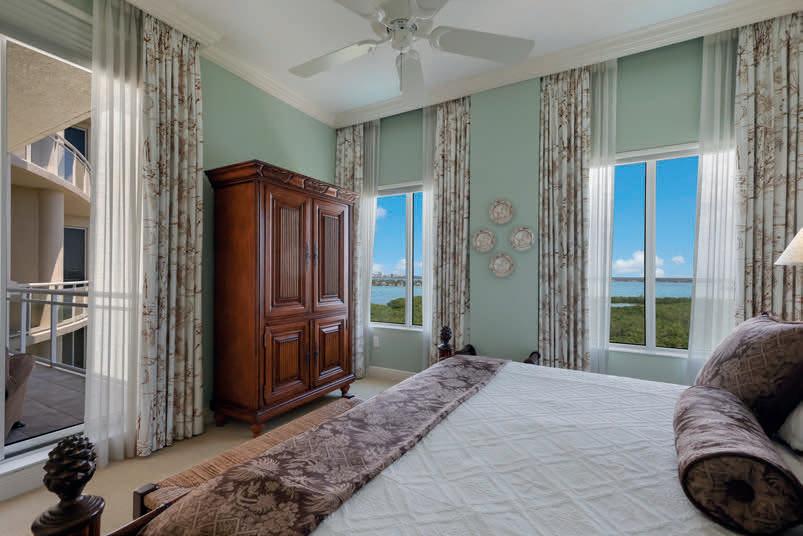
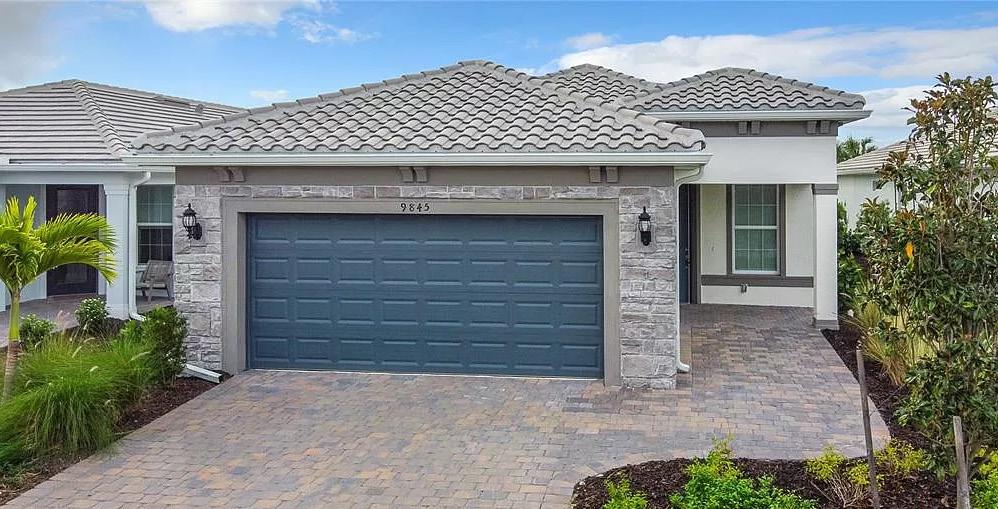

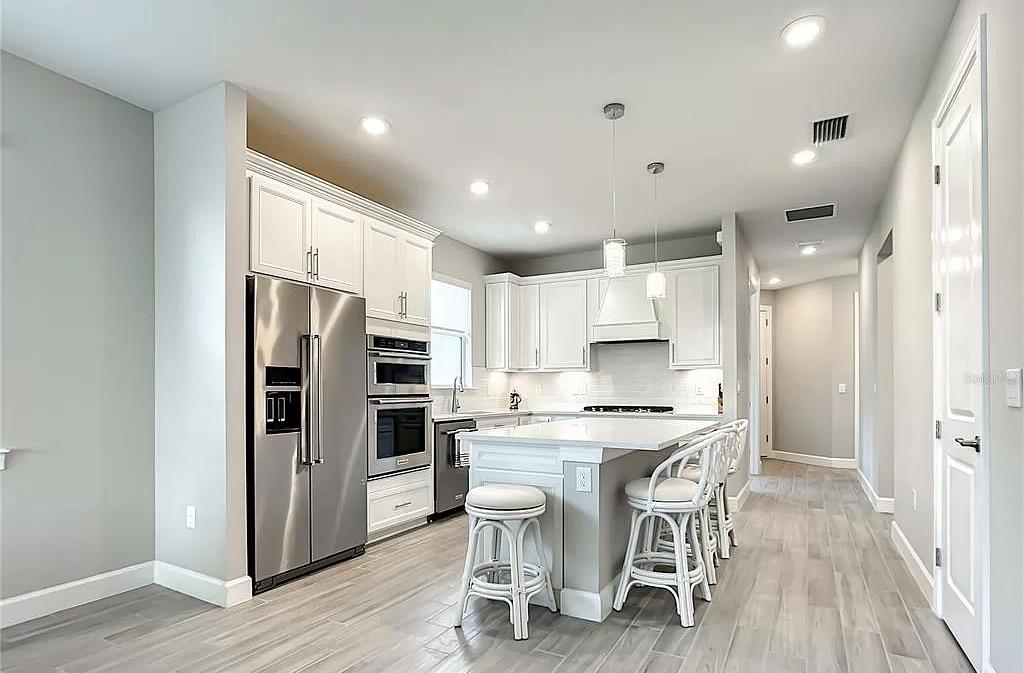
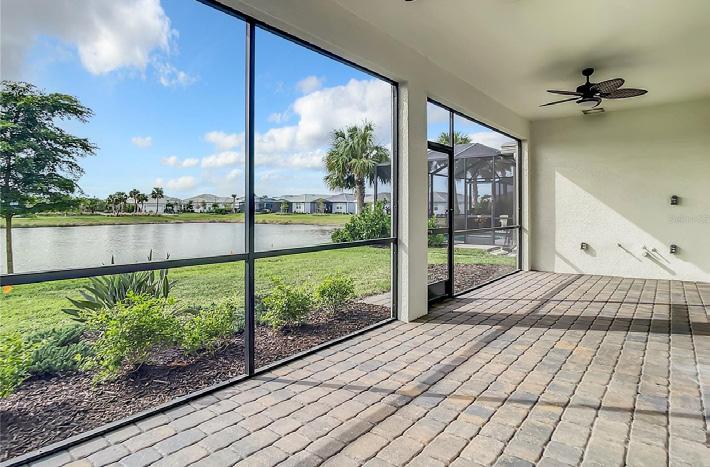
9845
2 beds | 2 baths | 1,394 sqft | $625,000. Welcome to Beach Walk in Englewood, Florida! Discover the epitome of coastal living with this enchanting new listing in the sought-after Beach Walk community of Englewood. Located just steps away from the pristine shores of the Gulf of Mexico, this residence invites you to embrace the sun, surf, and serenity of Florida’s Gulf Coast. Live the ultimate beach lifestyle with convenient access to the sandy shores of the Gulf. Whether you’re a morning beachcomber or a sunset enthusiast, the rhythm of the waves is just moments from your doorstep. The open concept living area is bathed in natural light, creating an airy and welcoming atmosphere. The open floor plan effortlessly connects the living, dining, and kitchen spaces, making it ideal for both entertaining guests and family gatherings. The heart of this home is undoubtedly the chef-inspired gourmet kitchen. Equipped with stainless steel appliances, sleek quartz countertops, and ample cabinet space, it’s a culinary enthusiast’s dream come true. Whether you’re seeking a year-round residence, a vacation getaway, or an investment property, this is an opportunity not to be missed. Schedule Your Private Showing: Contact me today to arrange a private tour and experience the coastal charm of Beachside Bliss in Englewood, Florida.




Raena.everett@floridamoves.com www.suncoastpremierproperties.com

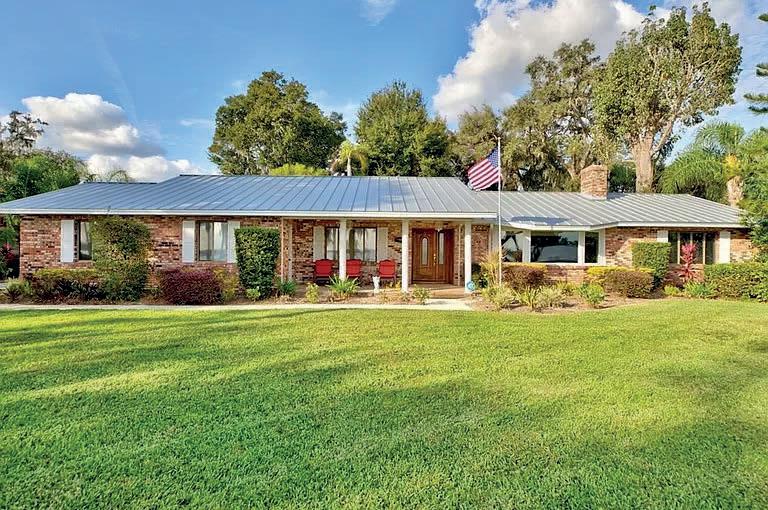
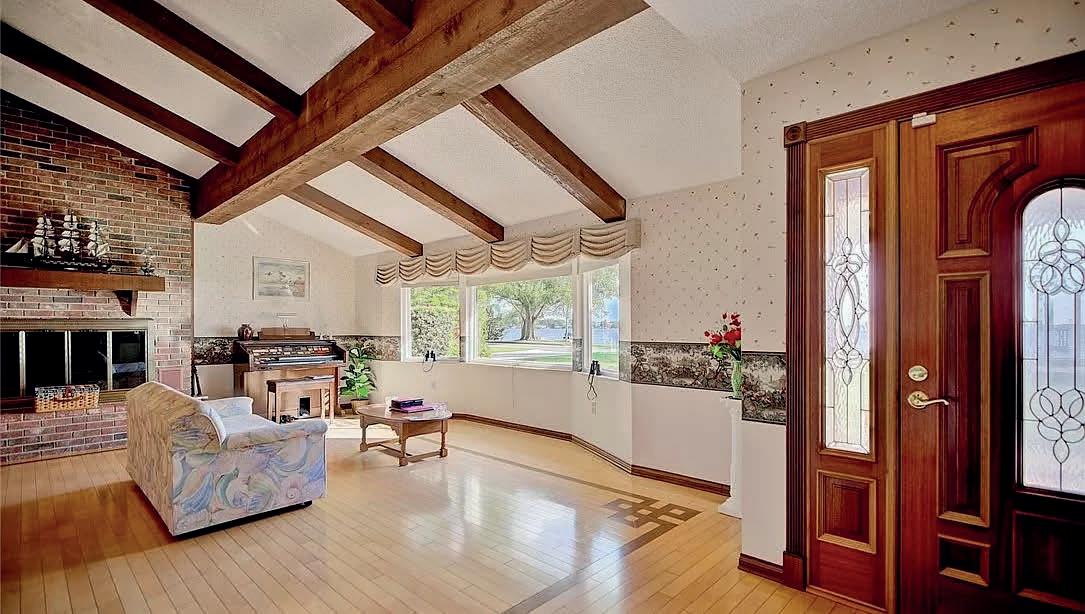



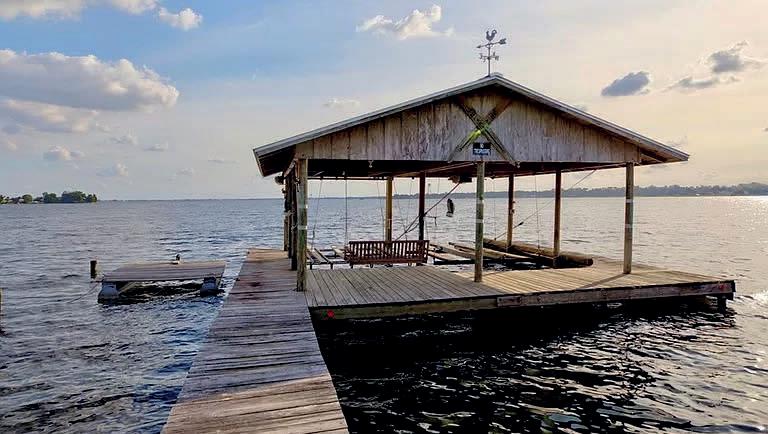
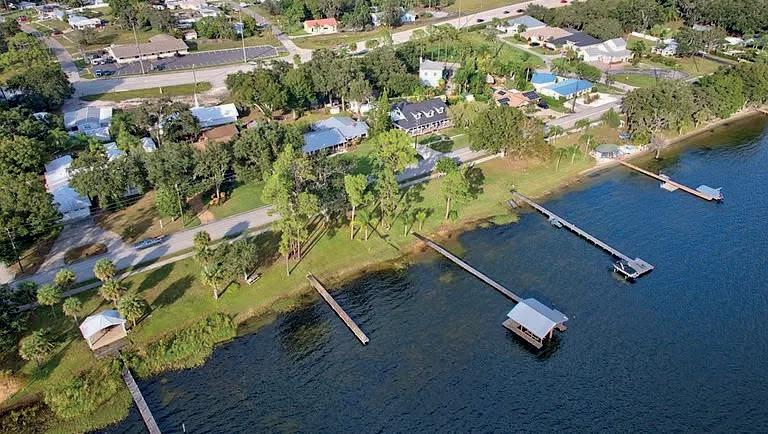
Welcome to this captivating lakefront residence at 3400 Lakeview Dr. in Sebring, FL 33870, where classic luxury meets serene waterfront living. This meticulously maintained home boasts a range of features that enhance both style and functionality. As you approach, the standing seam metal roof, installed in 2014, not only adds a touch of elegance but also ensures durability and peace of mind for years to come. Step inside and feel the warmth of the gas fireplace with a heat fan, creating a cozy atmosphere perfect for chilly evenings. This home is designed with comfort in mind, featuring an on-demand hot water heater and two air conditioners, with one of them being new, providing optimal climate control for your comfort. Culinary enthusiasts will appreciate the gas stove in the well-appointed kitchen, which also benefits from natural lighting streaming through a skylight, highlighting the beautiful exposed rafters throughout. The living room offers a breathtaking view through large impact glass windows, allowing you to enjoy the beauty of the surroundings from the comfort of your home.
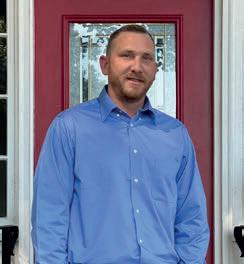
863.446.1998
jasonjordonrealtor@gmail.com
License # SL3512397
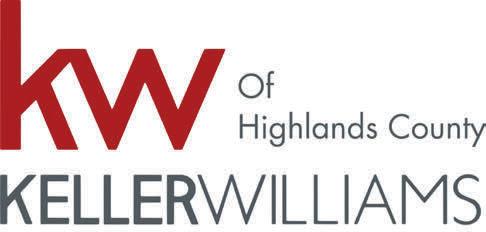 JASON JORDON REALTOR®
3 BEDS | 2 BATHS | 2,643 SQ FT | $674,900
JASON JORDON REALTOR®
3 BEDS | 2 BATHS | 2,643 SQ FT | $674,900
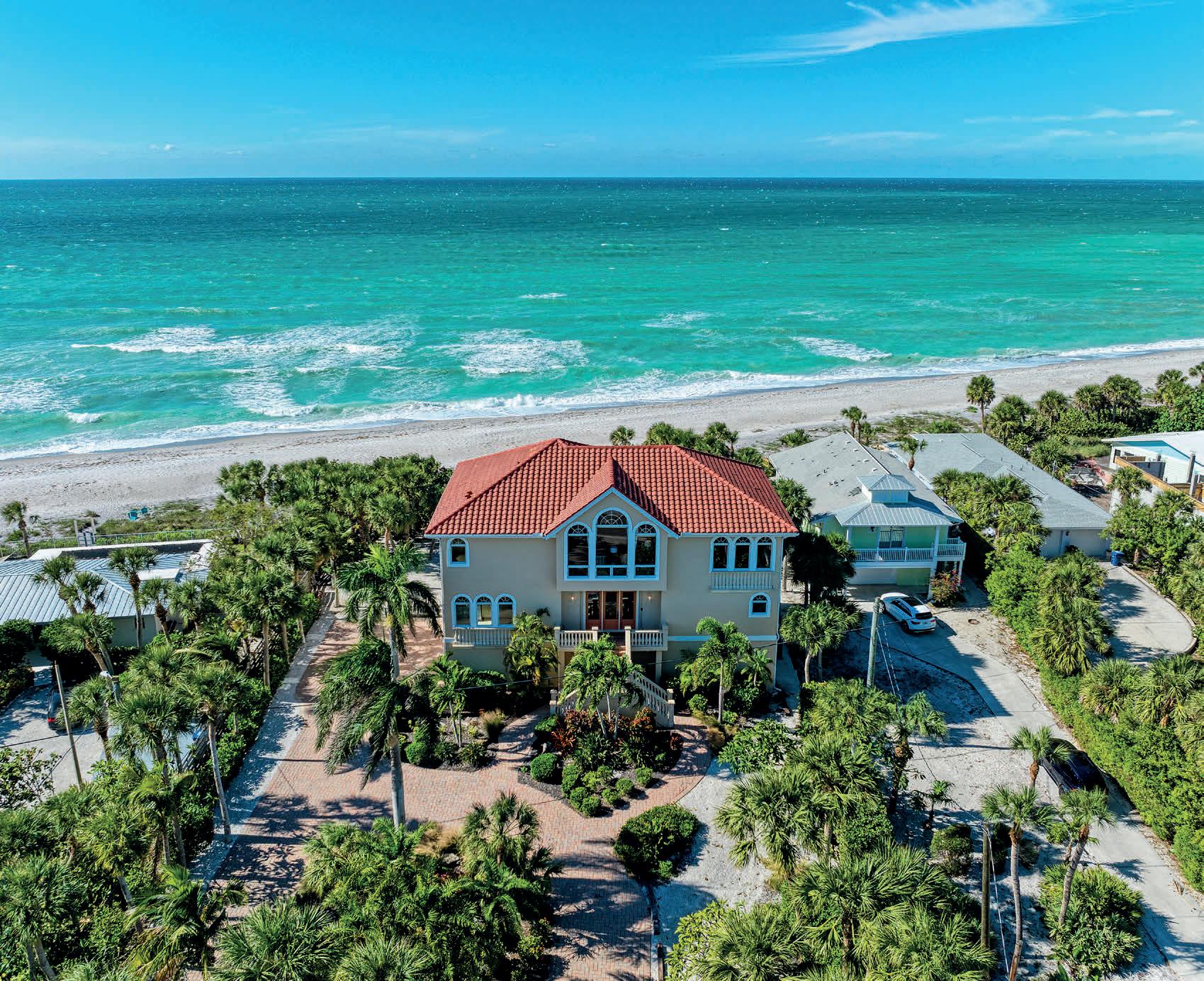
301
Excellent opportunity for a brand new, never-lived-in 2BR + Den, 2.5BA downtown Sarasota water view condominium. Construction of Bayso Sarasota Condominium was just recently completed at the end of 2023, and now the first resale residences have come to market. The seller thoughtfully selected 1508 because it offered the most desirable and soughtafter features for this building at this particular price point.
$1,850,000
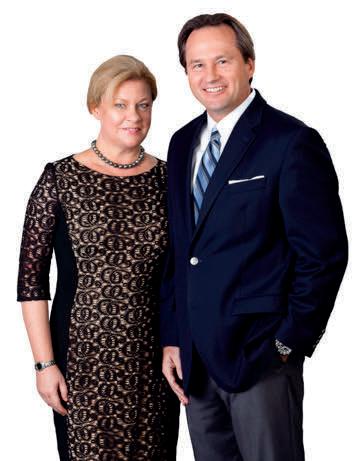
8050
Escape, relax, and unwind in this remarkable beachfront residence. Look out at the sparkling azure waters of the Gulf of Mexico and 114 feet of wide, sandy beach. This custom home was specifically designed with views in mind, boasting panoramic vistas of the Gulf from every room. From calm morning sunrises over the Bay to spectacular and unforgettable sunsets on the Gulf, and watching dolphin, tarpon, and rays play throughout the day, this is a water lovers dream home.
$4,999,000



12753 LATERAL ROOT DRIVE SARASOTA,
Brand new, never lived in, spacious luxury home with 5BR, 4BA, a 3 car garage, and an oversized, heated, saltwater pool located in highly regarded Palmer Ranch. Built on a premium preserve and partial lake homesite, this home includes almost $300,000 in design upgrades and builder options.
$1,249,900
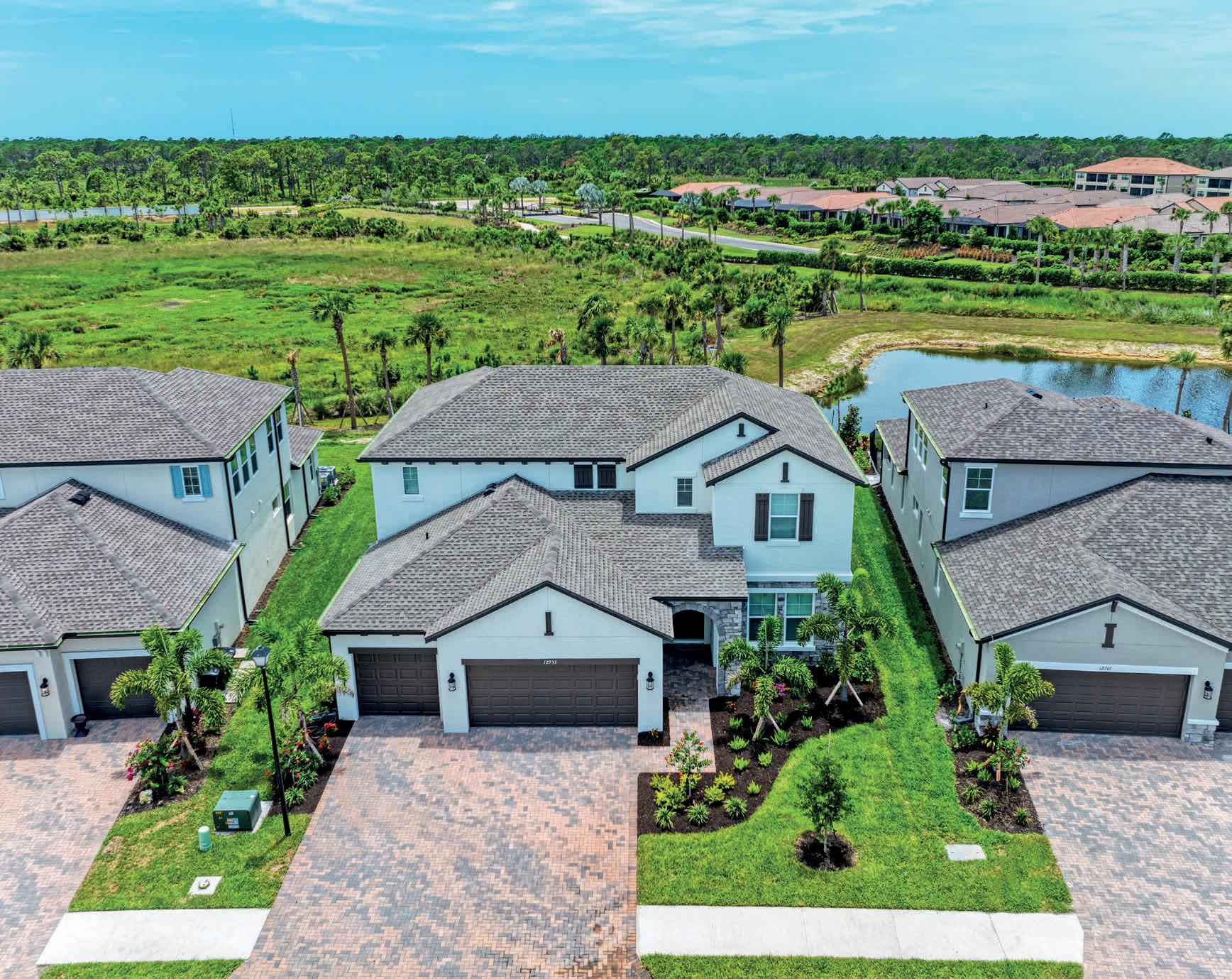
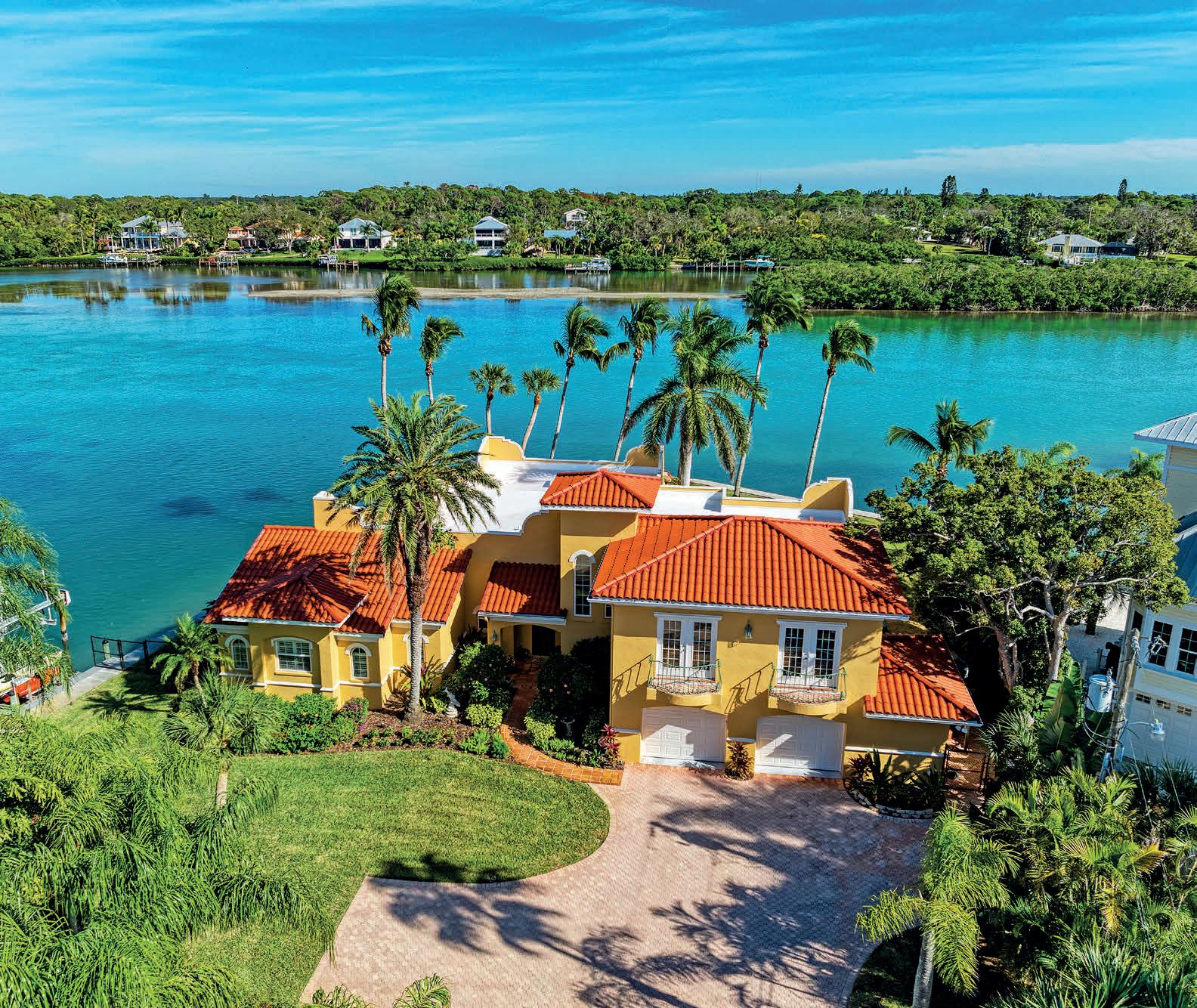

929 CASEY COVE DRIVE NOKOMIS, FL 34275
Extraordinary opportunity to experience the essence of relaxed waterfront living in this iconic Casey Key peninsula bayfront home. This one-of-a-kind home, located on a rare end-cap, cul-de-sac site, provides serene water views from almost every room. Admired by boaters who travel these intracoastal waters, this property includes 271’ of recently installed seawall, an updated boat dock, and easy entry/exit from the boat/jet-ski/ kayak lifts.
$4,250,000

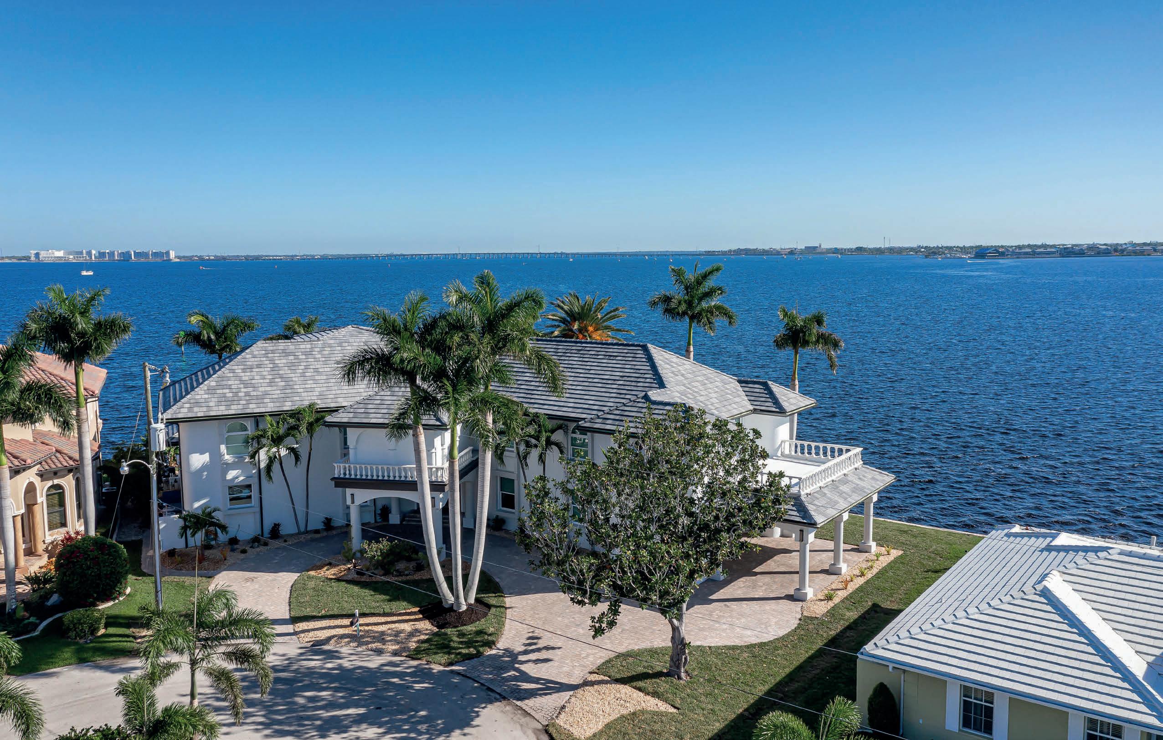
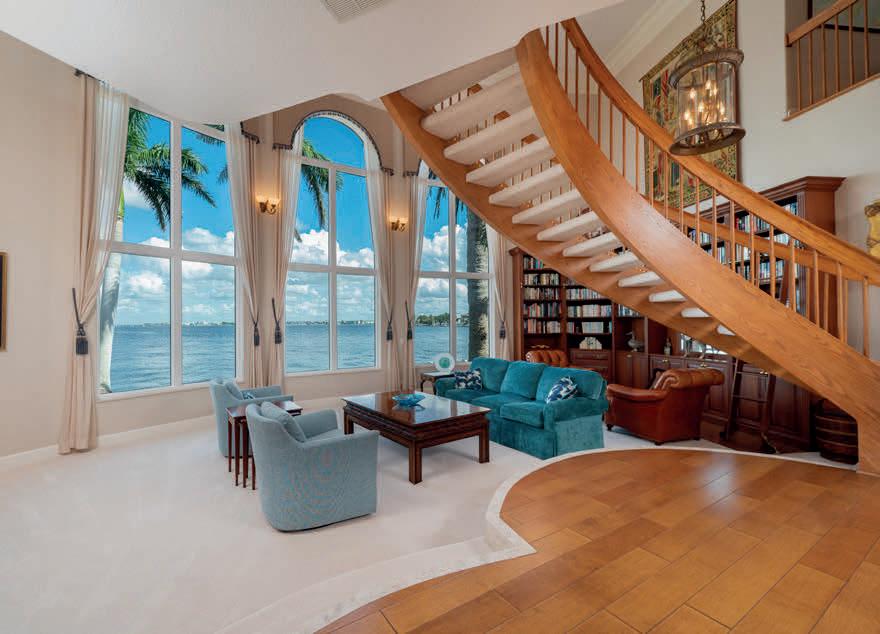

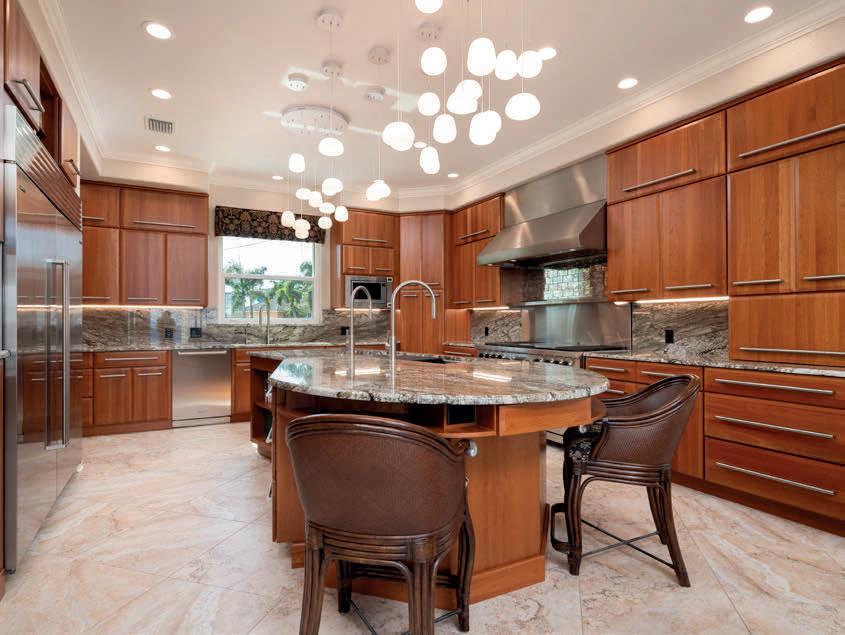
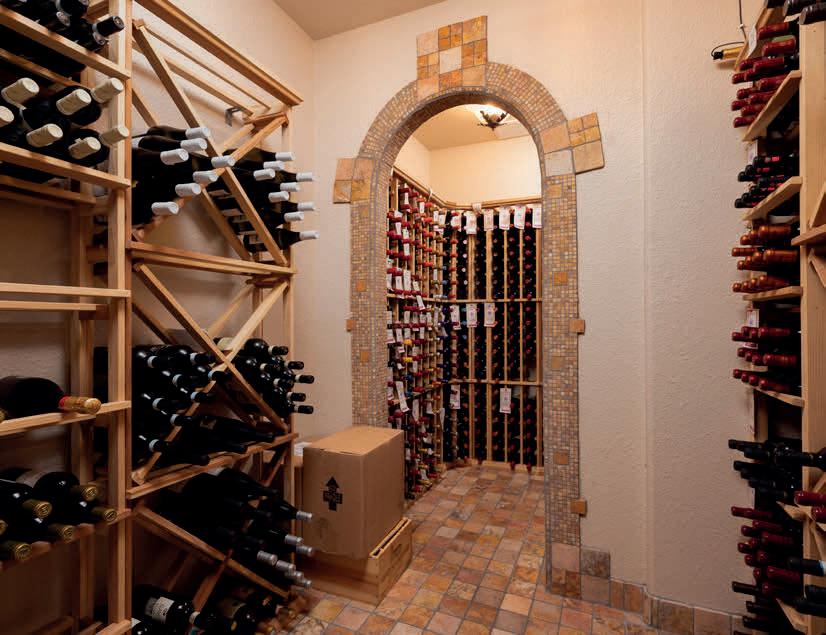



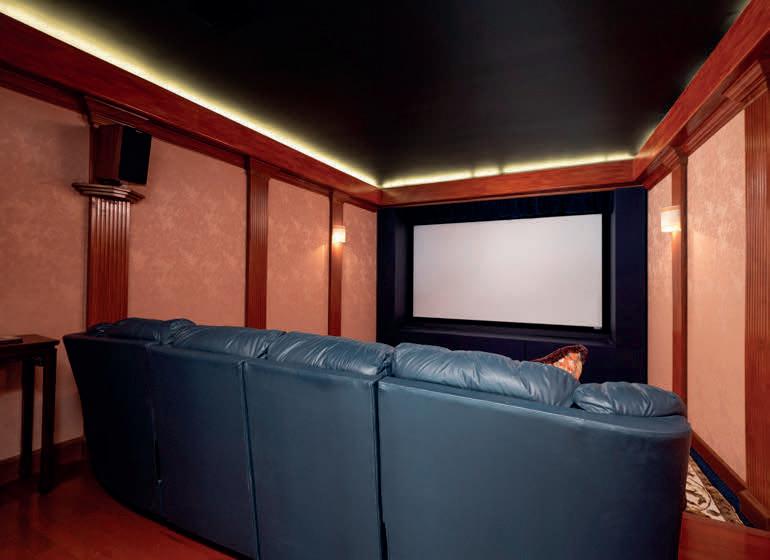
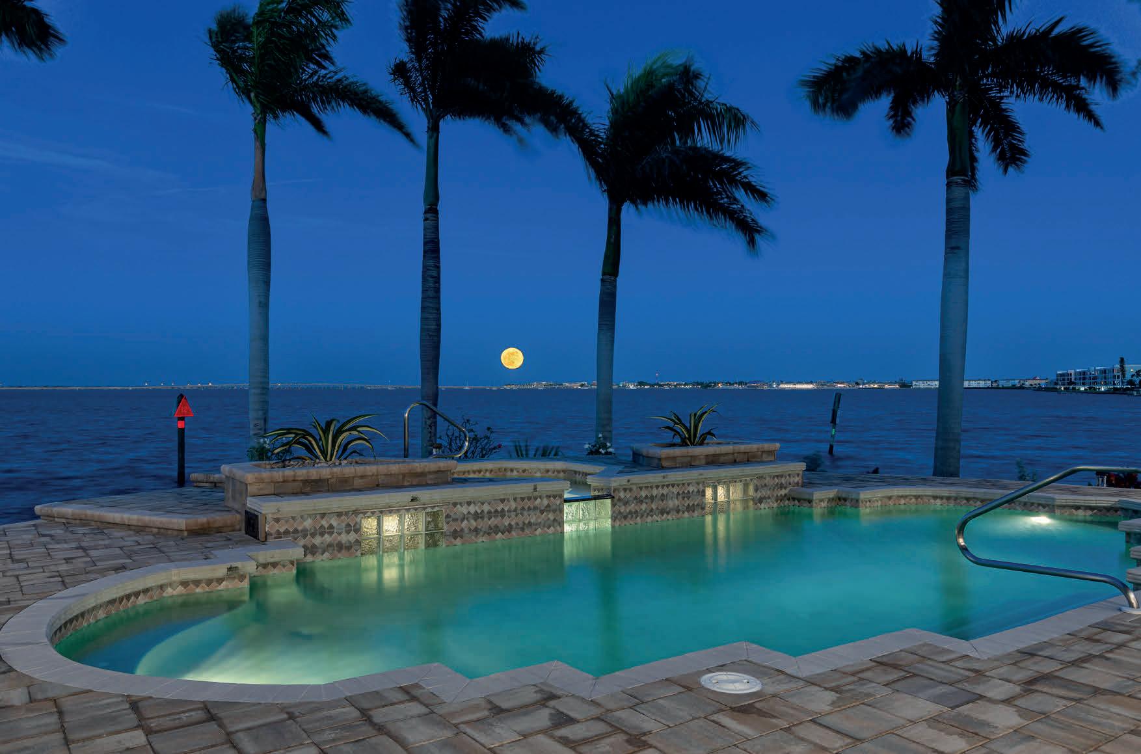
ONE-OF-A-KIND, THREE-STORY, HARBORFRONT HOME IN PUNTA GORDA W/234 FT OF SEAWALL, UNSURPASSED VIEWS OF CHARLOTTE HARBOR, ELEVATOR, EXTENDED CONCRETE DOCK & NEW ROOF
This exceptional, 6300+ sq ft, 4 beds/4 full & 2 half bath, waterfront home in Punta Gorda Isles is truly a showcase property w/gorgeous two-story entry that features a spiral staircase, sunken formal living room & large picture windows allowing you to enjoy the beauty of the harbor views from almost every room. Home is designed for entertaining & boasts a private wine “cellar” & home theater. The large formal dining room is designed for creating memories with friends & family.
The kitchen was completely renovated in 2020 & DOES NOT DISAPPOINT! Kitchen offers granite counters including a large center island w/breakfast seating at the rounded peninsula, custom cabinetry, two full sinks & top-of-the-line stainless steel appliances including a 6-burner gas Wolf range w/built-in grill & griddle, Wolf convection/steam oven w/separate warming drawer, Cove dishwasher, 72in side by side SubZero refrigerator/freezer & SubZero wine refrigerator. Two pantries including a large walk-in pantry w/motion-sensor lights complete the kitchen. A large breakfast area w/ mitered aquarium bay window is located just off the kitchen.
Access the 2nd floor by elevator or the large winding staircase in the foyer. Here, you’ll discover the game room w/full bar & adjacent reading nook, home theater plus the owners’ suite & two large guest bedrooms as well as the oversized laundry room. The game room has a full pool table w/ping pong tabletop. A spiral staircase leads to the 3rd floor bonus room/crow’s nest that features another private balcony offering unparalleled views from the lofty vantage point.
The owners’ suite has a wall of sliding glass doors leading to the private balcony overlooking the breathtaking views. The spa-like bath is spacious featuring dual sinks on split vanities, a modern soaking tub & tiled walk-in shower. Owners’ dressing room/walk-in closet is cedar-lined & features built-in shelving maximizing the storage here.
Outside, the home has a LARGE lanai w/summer kitchen, half bath, NEW brick paver decking surrounding the in-ground, heated pool & attached spa. Pool has electric heat pump & spa is heated by propane. Home has FULL HURRICANE PROTECTION w/impact windows AND roll down shutters for most openings (accordion shutters on aquarium bay window at breakfast area). Oversized, side entry garage has tons of extra space including a bump out that can be used as a workshop or extra storage. DISCOVER YOUR PLACE IN PARADISE TODAY!


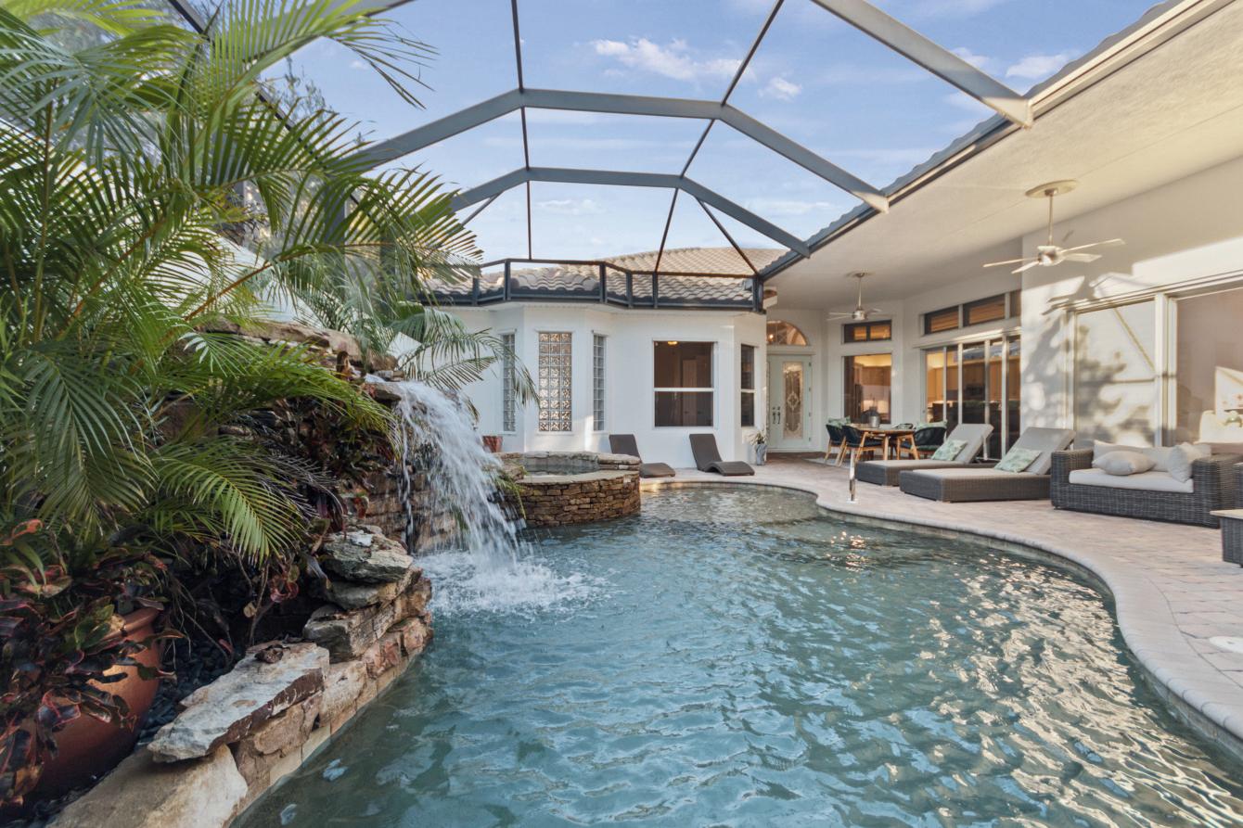


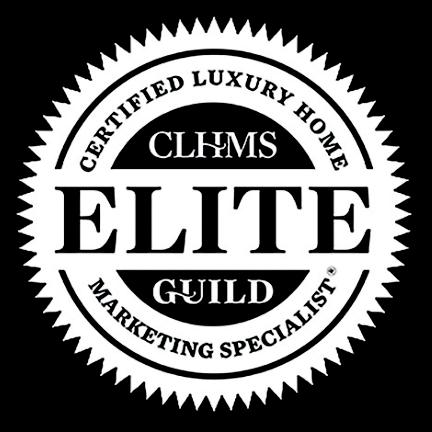











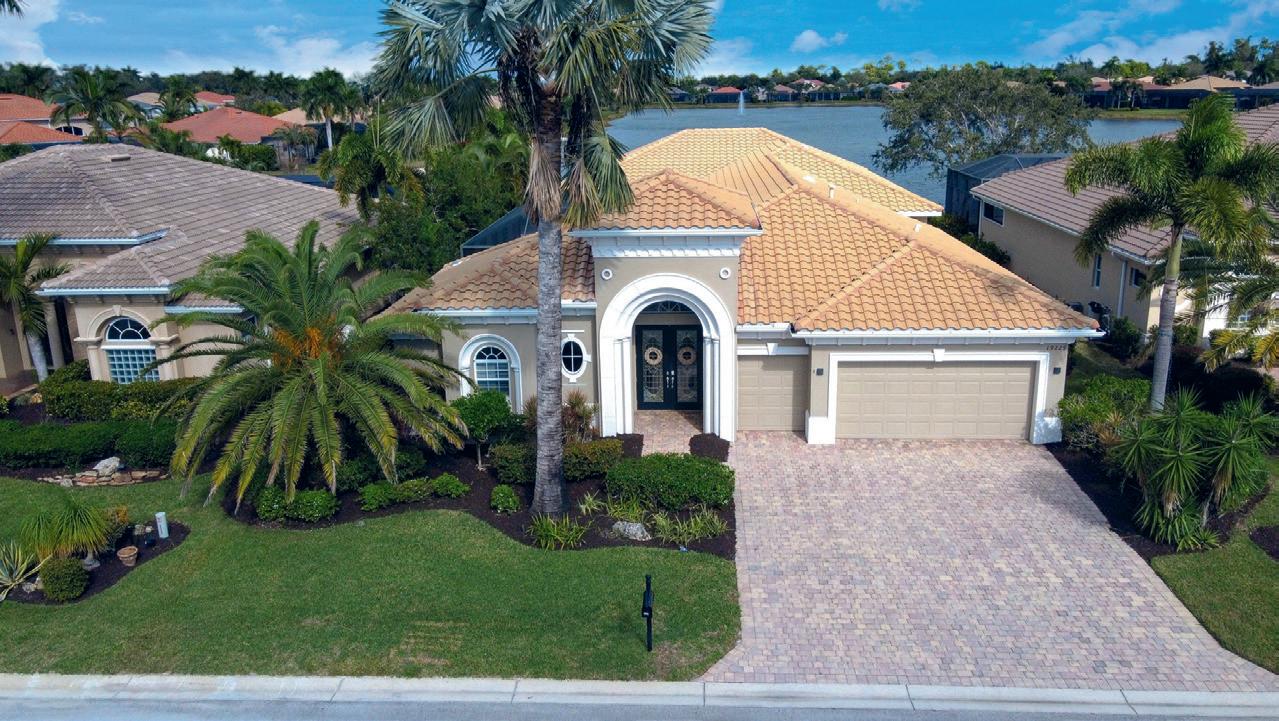

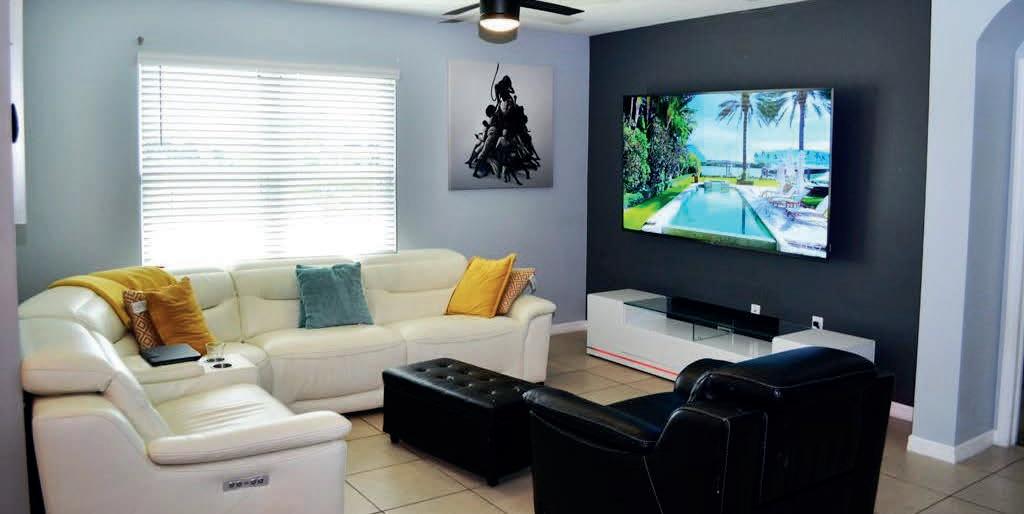
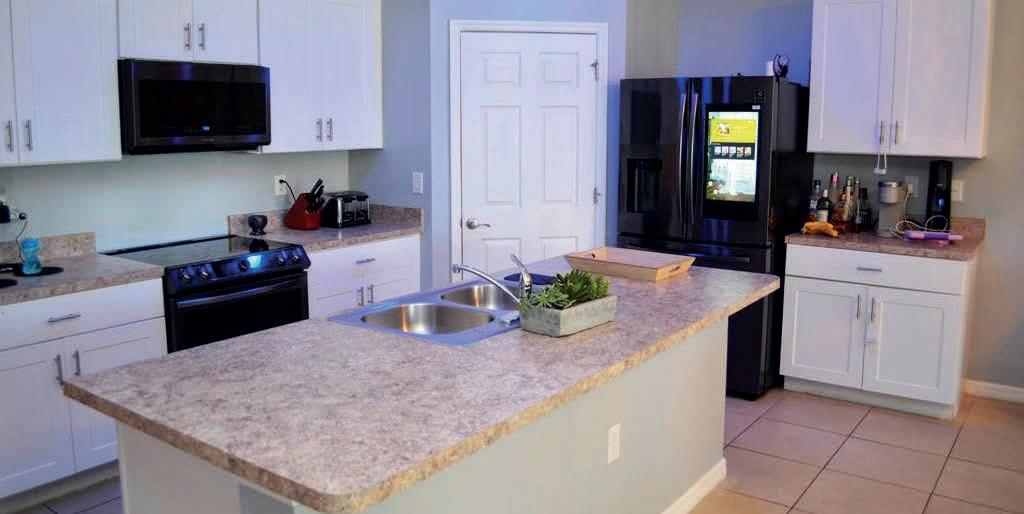
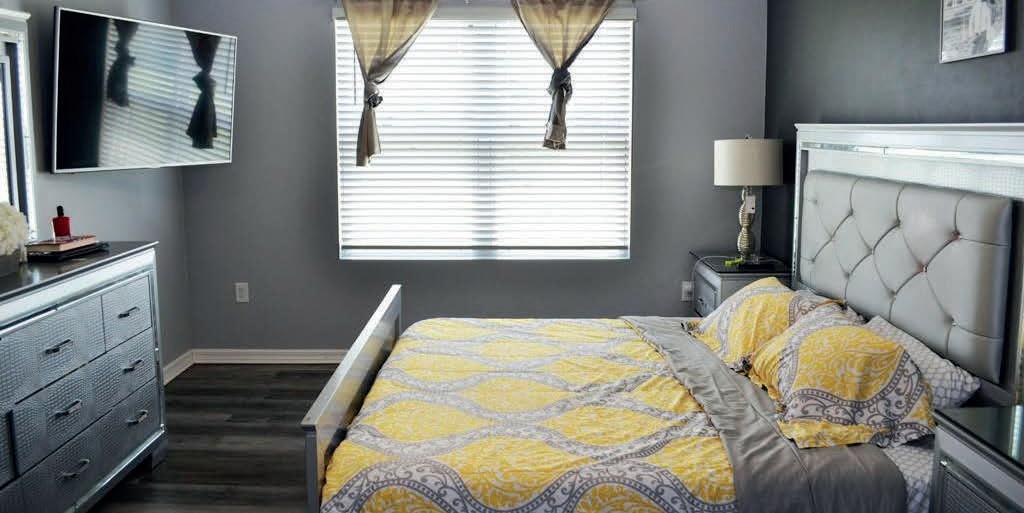

Welcome to your dream home in the charming community of Town Lakes! This single-family home boasts everything you’ve been searching for, with four spacious bedrooms, two luxurious bathrooms, and a two-car garage. The open floor plan seamlessly connects the kitchen, dining area, and living room, creating the perfect space for entertaining family and friends. The carpet and tile flooring throughout the home add a touch of elegance and comfort. The master bedroom is a true sanctuary, offering a peaceful retreat after a long day. With ample space and natural light, this room is the perfect place to unwind and recharge.
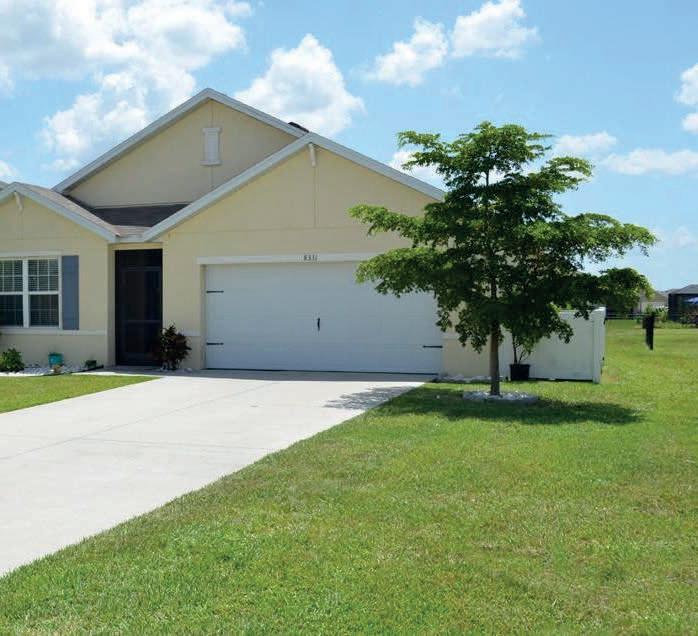
The master bath features a spacious vanity, and a separate shower. The remaining three bedrooms are equally spacious and versatile, offering endless possibilities for a home office, gym, or guest room. The covered patio is the ideal spot for enjoying your morning coffee or hosting summer barbecues with loved ones. With its convenient location near shopping centers, restaurants, this home truly has it all. Don’t miss out on the opportunity to make this stunning single-family home your own. Schedule a showing today and start living the life you’ve always dreamed of! Seller will cover the $1000 transfer fee.

239.255.4602
hpierre@kw.com
Hervans.TheGriffinGroup.net

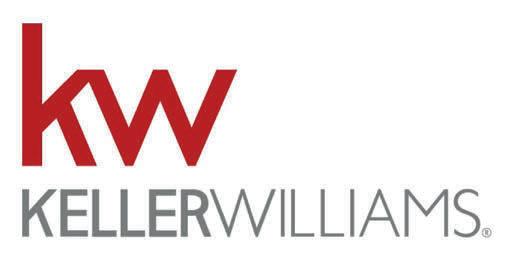

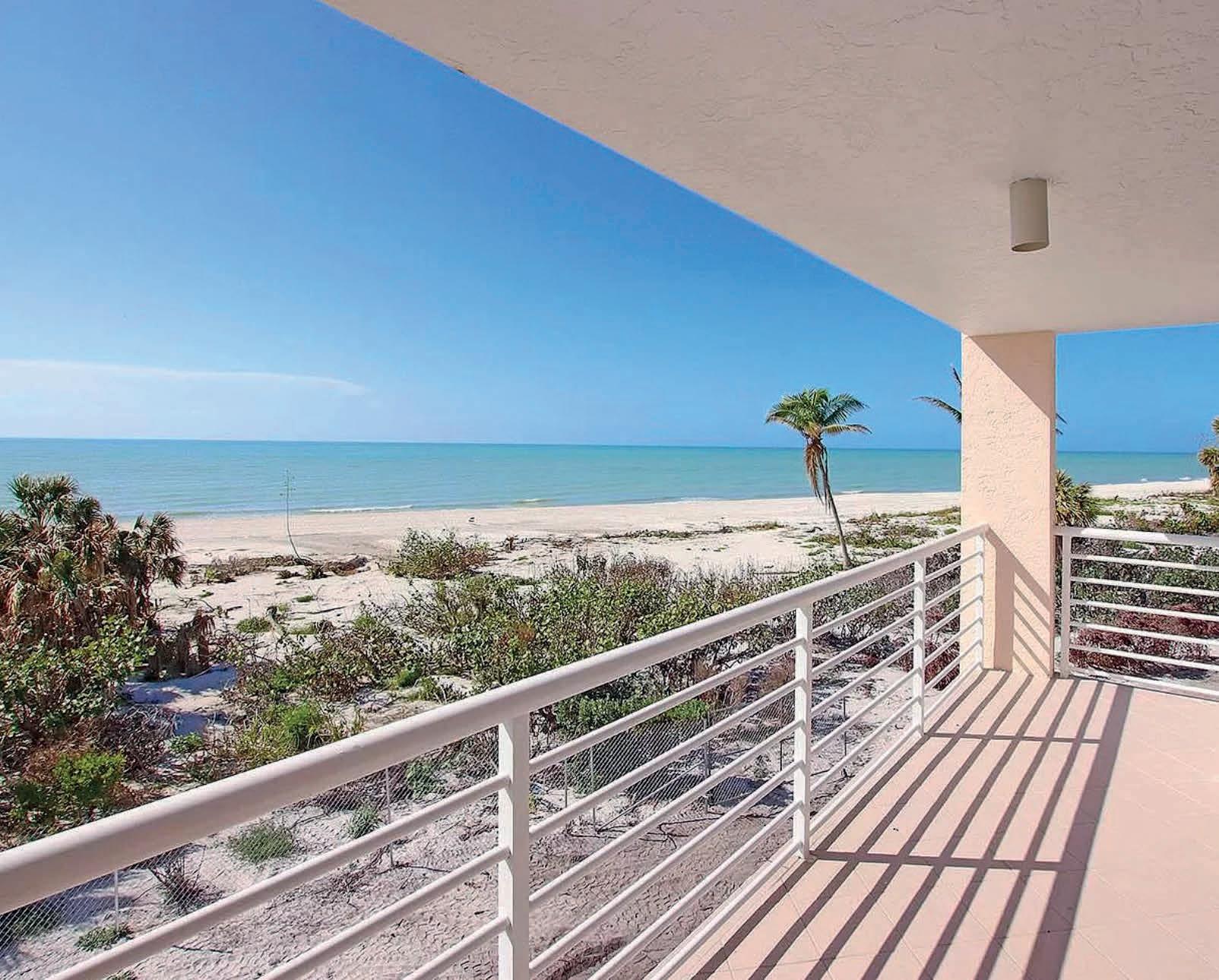



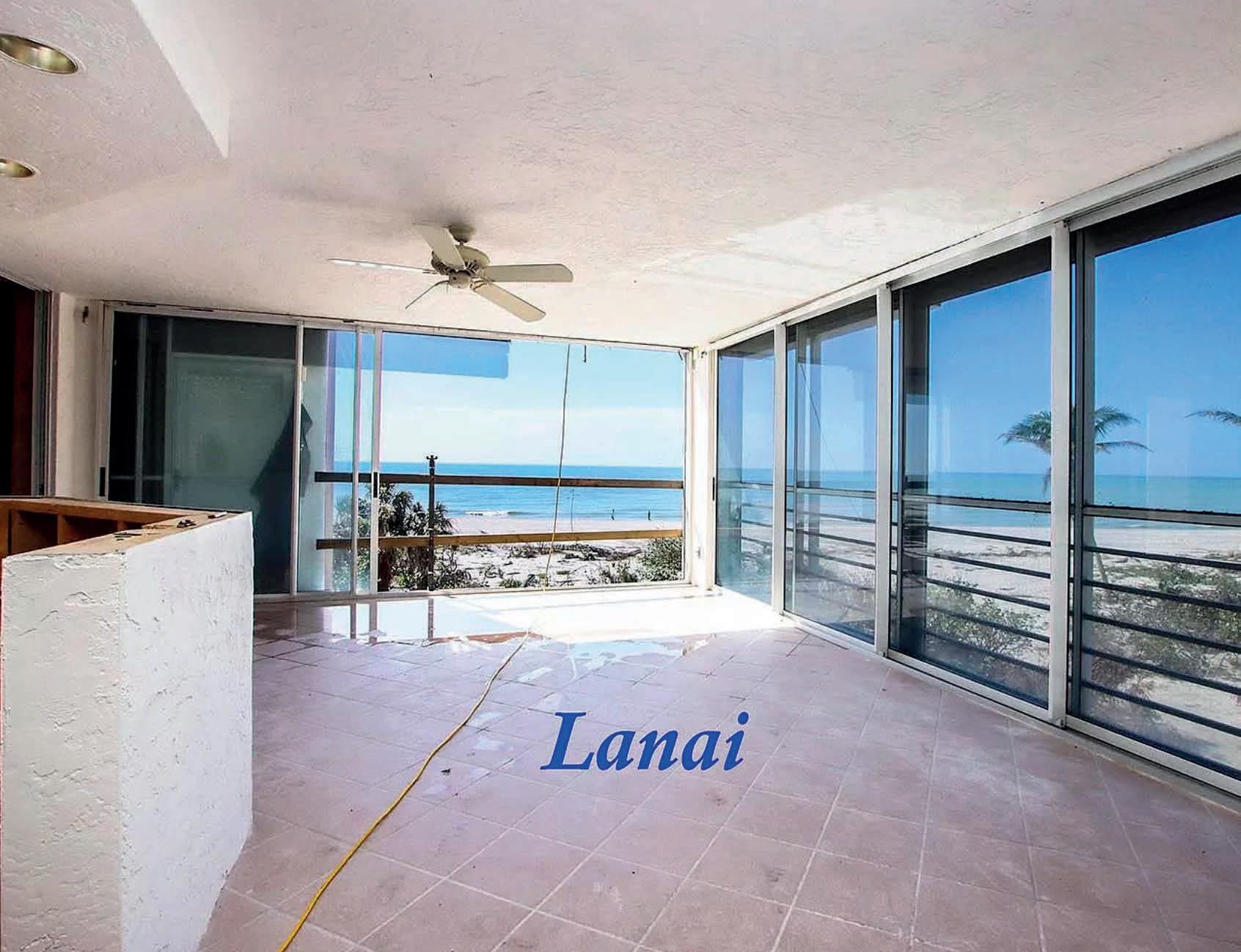
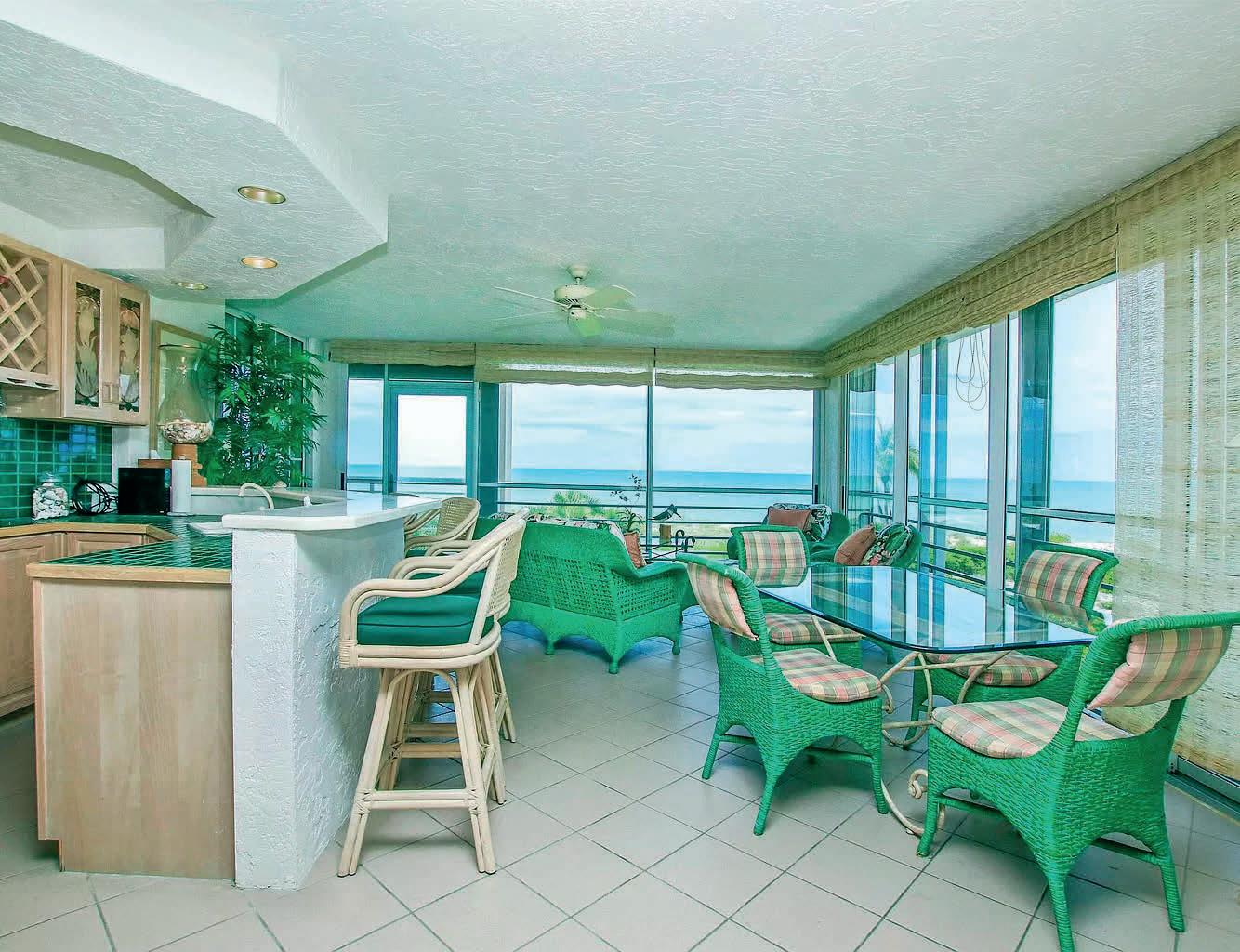
Imagine this Western exposure in one of Sanibel Island’s finest and most distinguished Beach Front Condominiums!! This home has been enjoyed by the same Family since 1993, with panoramic views of the Gulf from the balcony and large corner glassed Lanai. The open floor plan affords comfortable living throughout, with 3BR,each with balcony, 3.5BA, open kitchen and separate laundry room. The amenities include pool/spa, and tennis. There are no rentals or Pets at Royale Tern. This home suffered damage from Hurricane Ian, and is in the process of being Restored—code and quality. It affords a fresh opportunity for the New Owner to create a dream Design Scheme!!



Investor Haven, Stunning 5 Bedroom, 3 Full Bathrooms, 2 Car Garage Contemporary Residence at Naples Park! This gorgeous home boasts with beautiful finishes and great attention to detail. As you enter the home, you immediately notice the soaring high entrance ceilings, a well designed layout, a gourmet kitchen featuring a stunning quartz, waterfall island, full quartz backsplash, and high quality stainless steel appliances. The owners suite showcases generous walking closets, a luxurious master bathroom with freestanding tub, spacious shower and dual sink. Moving on to the backyard, which is accessed through a colossal sliding glass door, you will enjoy the beautifully paved and private area. A phenomenal outdoor kitchen, with carefully selected finishes, an outdoor shower, and a modern private pool. This property is just a 4 minute drive from the Vanderbilt Beach access. Naples Park is well established as one of the neighborhoods with the highest profitability of short-term, rental properties, in Naples. Contact me for more information. We have other new construction options at Naples Park, as well!



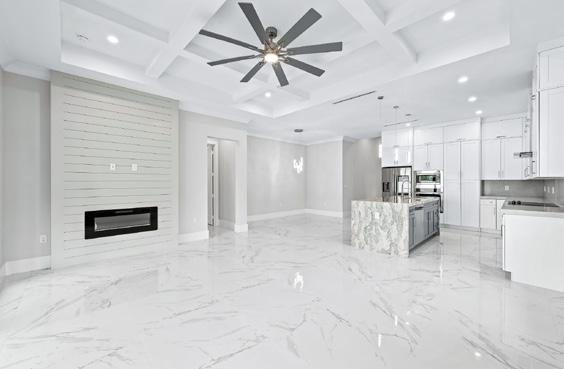
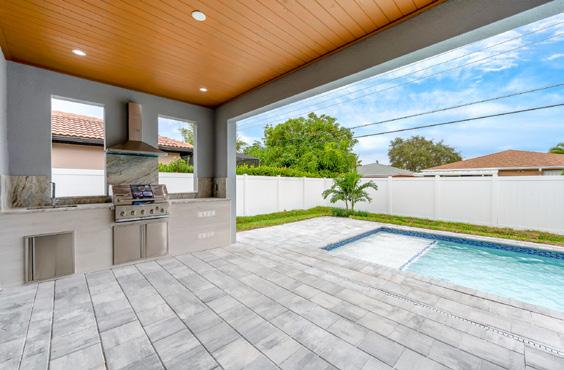
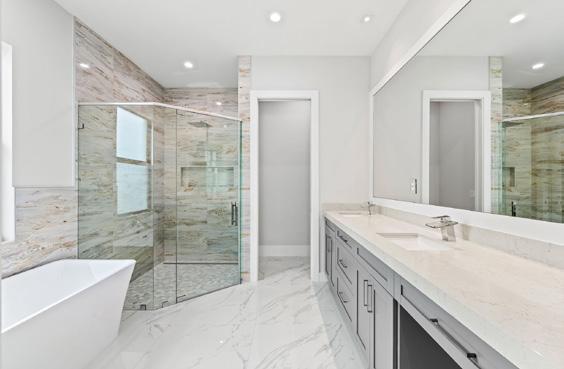




34135
2 BEDS | 2 ½ BATHS | DEN | 1,891 SQ FT | $1,200,000
NOTHING needs to be done to this beautiful, furnished, move-in ready, GOLF smart-home on the 12th hole of Bonita National Golf & Country Club. Just painted inside and out, complete with custom shelves in all closets, and garage, Sonos Home Theatre w/speakers in MBR, great room and lanai, custom wine bar w/wine fridge, custom kitchen desk, custom cabinets and desk in the den, roll out shelving in kitchen and baths, unseen screening, automated Storm Smart hurricane screens, central vac, travertine tiled large lanai with outdoor kitchen great for parties, panoramic screen, full-gutter coverage, french drains, and custom window treatments including plantations shutters, Generator and transfer switch. Located in Bonita National Golf & Country Club with 4 community pools, 8 har-tru tennis, fitness center, 3 restaurants, and the Gordon Lewis golf course. Bonita National is conveniently located to Beaches, Naples, Fort Myers, restaurants, shopping, RSW airport, Florida Gulf Coast University and more. NOT IN A FLOOD ZONE!
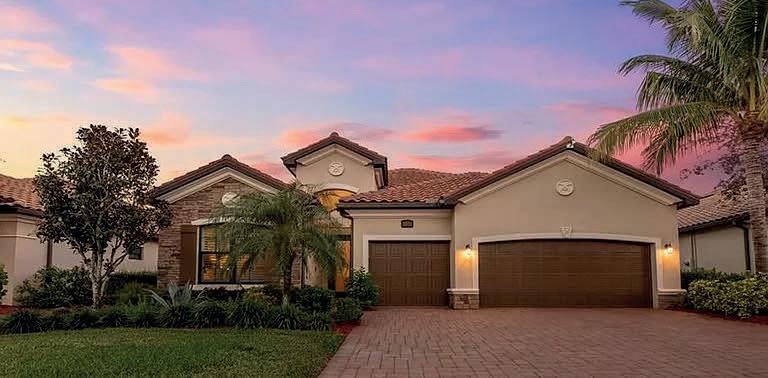


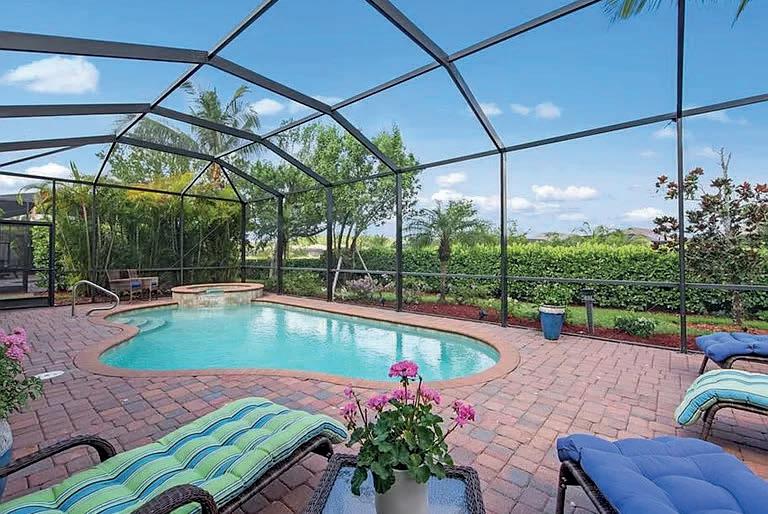

3 BEDS | 3 BATHS | 2,655 SQ FT | $650,000
PRICE REDUCED FOR THIS large home (2,655 sq ft) with private lanai and pool area that has been vacated by the Sellers. It contains 3 spacious bedrooms, 3 good size baths, a large great room with dining area, and a comfortable kitchen with Corian countertops, dinette area and a lot of counter space. There are 3 sliders in the home and the one in the great room stacks open and out of the way. Located in the resident friendly community of Wildcat Run Golf & Country Club, this great community features an 18-hole Arnold Palmer designed signature golf course with driving range and putting green, har-tru tennis courts, bocce courts, a state-of-the-art fitness center, 2 restaurants and a snack bar and so much more. The golf course went under a complete renovation earlier this summer and re-opened December 15th. Wildcat Run is centrally located to shopping, medical facilities, sports events and only 15 minutes to Florida Gulf Coast University and 20 minutes to the airport. Come see it today! NOT IN A FLOOD ZONE.
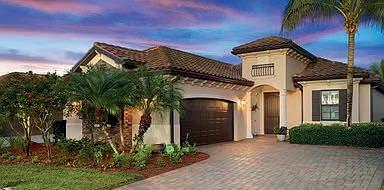


4 BEDS | 3 BATHS | 2,271 SQ FT | $1,199,000
FULL GOLF PRIVILEGES on the Gordon Lewis course come with this beautiful manor home offered in the highly desirable bundled golf community of Bonita National (BN). One of the few manor homes available with a 3-car insulated garage. This home is well appointed with an Outdoor Kitchen, salt water pool, 4 full bedrooms, 3 full baths, a huge great room, dining room, Tray Ceilings, Crown Molding, granite counter tops, stainless appliances, hurricane impact full glass front door, Hunter Douglas Pirouette Shades, Uxari Sun Shade, Storm Smart Hurricane screen, Plantation shutters, Uxari doorbell and more. Home includes a GENERATOR capable of powering the kitchen, AC and electric for the living spaces!! BN offers extensive amenities for its members: a large pool that includes zero depth entry, a waterfall, lap lanes, and 3 other community pools, 8 Har-Tru tennis courts, Clubhouse with formal and informal dining and a Poolside Cafe, golf and tennis pro-shops, golf practice facilities, library, spa/fitness, and more. BN is conveniently located to Beaches, Naples, Fort Myers, restaurants, shopping, medical, RSW, FGCU and more. NOT IN A FLOOD ZONE.
248.709.2500
kmmcginn@gmail.com


1237
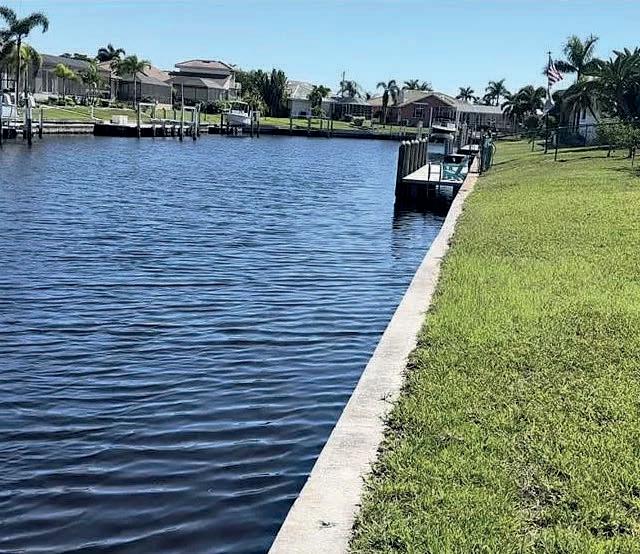
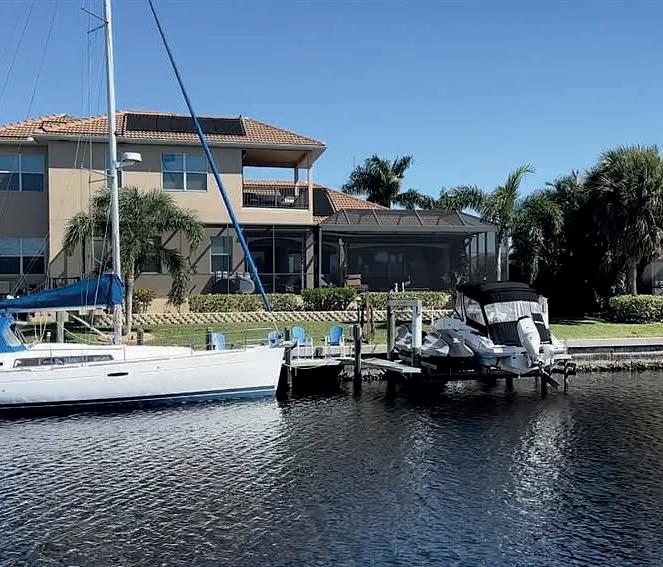
Ahoy boaters! Build your dream home on this gorgeous waterfront lot in Punta Gorda Isles with easy access to the Charlotte Harbor and the Gulf of Mexico. This .26 acre cleared lot has 95 feet of canal front and comes with a city-maintained seawall ready for a boat lift. Cable, electrical and public water readily available. Punta Gorda’s downtown historic district is an upscale waterfront community with picturesque canals and streets with nature-friendly names like Partridge, Osprey and Whippoorwill. Motorboats and catamarans share the scenic waterscape with native birds and manatees. Local attractions include Punta Gorda’s downtown historic district, state parks, golf courses and Fisherman’s Village—popular for leisurely waterfronts strolls, shopping and dining. Boaters this is your chance to own a piece of paradise. Drop anchor, claim your treasure and live your dream.

814.598.0290
daniel.ross@cbsunstar.com



2508 Caloosa Shores Dr. Beautiful, one-acre, cleared, riverfront property with Gulf access. One of LaBelle’s best gated and riverfront neighborhoods is called Caloosa Shores. With its 120+/- feet of river frontage, this property has direct access to the Gulf of Mexico, the Atlantic Ocean, and Lake Okeechobee through deep water canals. Construct your own house with breathtaking river vistas. Minutes from historic downtown Labelle and with only a $115 monthly HOA fee. Don’t wait to schedule your personal viewing.

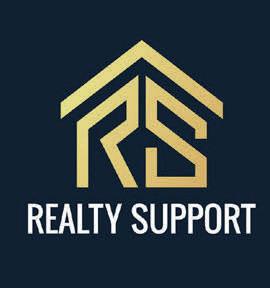
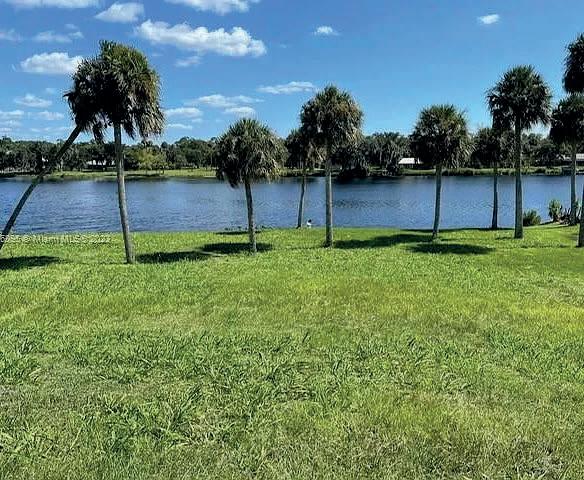
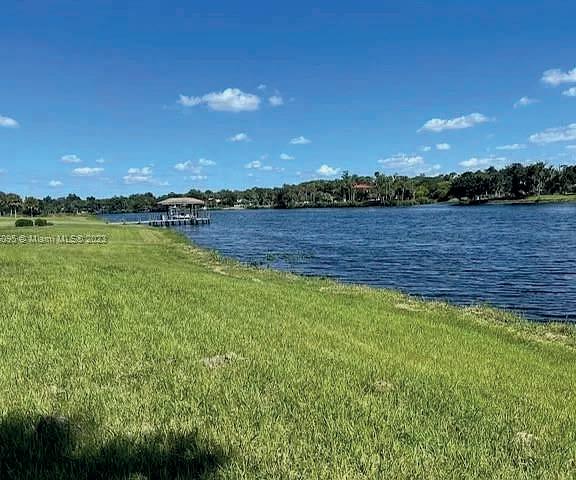

The City of Cape Coral, known as the “Waterfront Wonderland” for it’s 400 miles of canals. It is the largest city in Southwest Florida and offers an ideal business environment and a competitive cost of living that go hand-in-hand with a high-quality, tropical lifestyle. This is a prime corner location with frontages on Kismet Pkwy. and Old Burnt Store Rd. offering easy access to I-75 and Fort Myers. Many restaurants, shopping, and recreational activities are in the vicinity.
LAND
:
MULTI-FAMILYCOMPONENT: 14.7 Acres
Parcel Size- 14.875 Acres mol Zoned Neighborhood Commercial (NC) - which allows for multifamily-commercial and assisted living facility (ALF). Property includes two rental Homes which are currently leased. Additional adjoining approx 2.62 acres having frontage on Kismet Parkway & Old Burnt Store Road are available for purchase.
@16 Unitsperacre
COMMERCIALCOMPONENT: 2.625 Acres – Potentiallyavailable
PROPERTY TAXES: $12,643.00 (2022)
UTILITIES: North 3 As per CityCompletion ofUtilities2025
FLOOD ZONE: AE-EL7 (NAVD88)

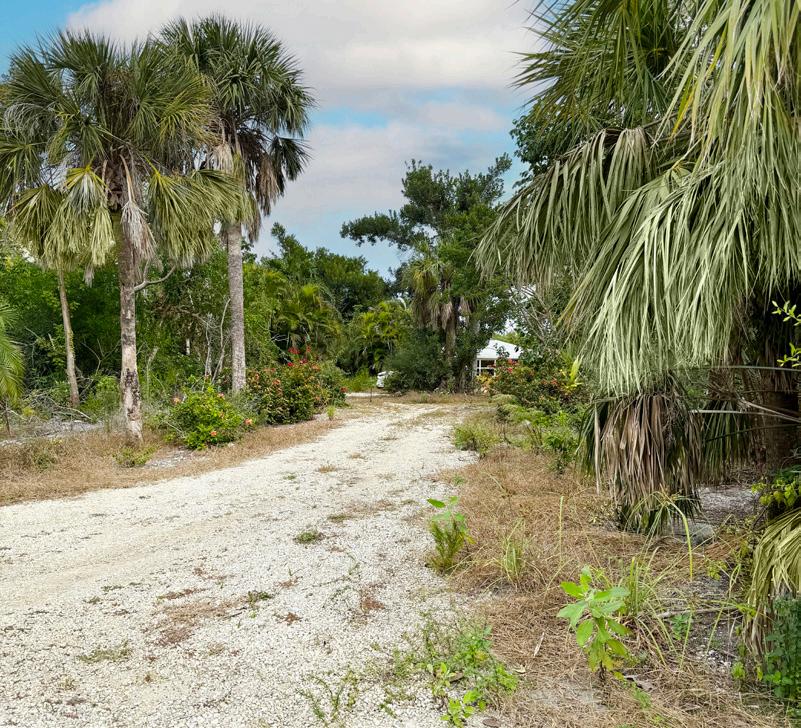
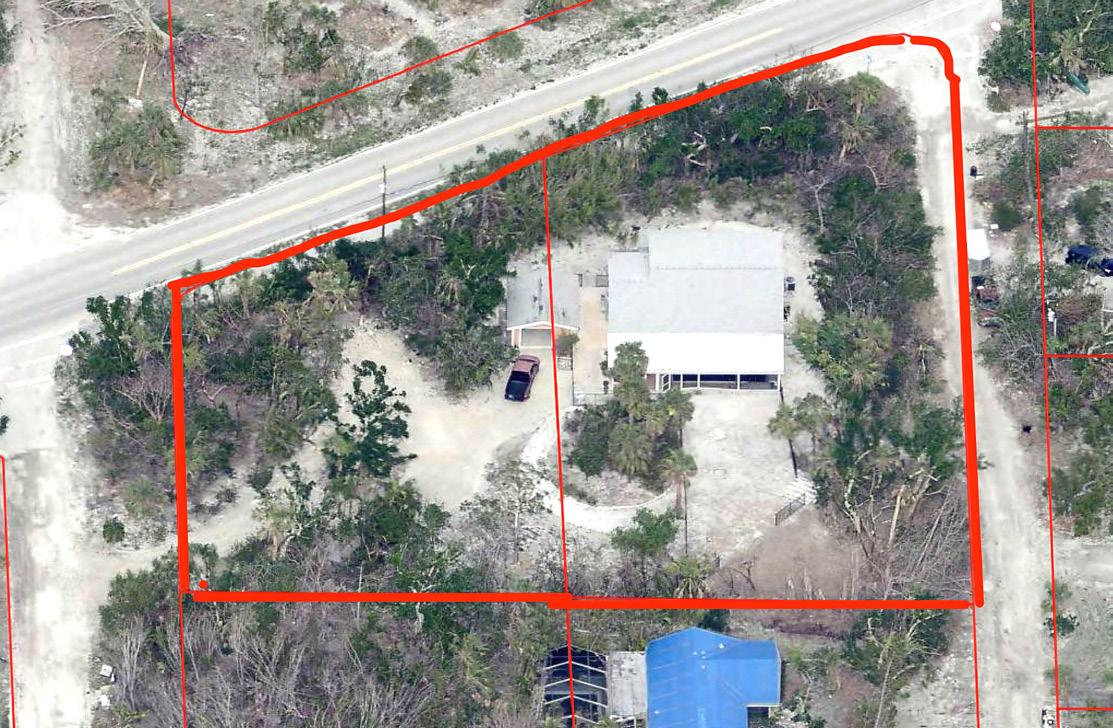





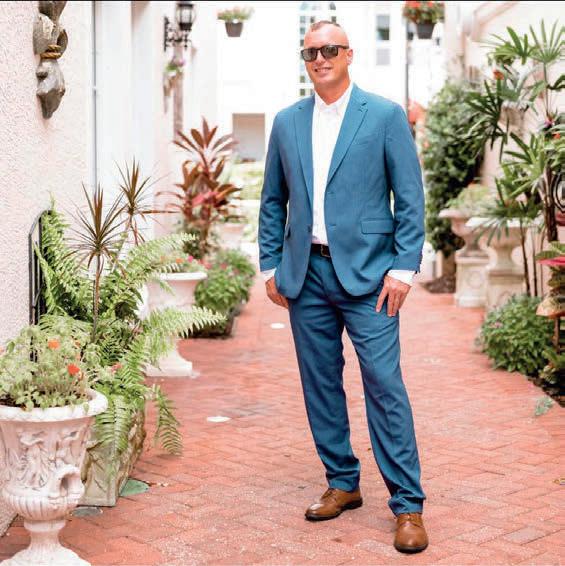


JUST REDUCED! If you are looking for nearly 2 1/2 acres in the heart of Naples, look no further! This property is a Naples classic: 2.39 acres and 2,400 square feet of living space. The home has 3 bedrooms and 2 bathrooms on a split floor plan, with an additional attached apartment, which is permitted. The apartment was the original garage, but it was permitted and converted long ago and has its own AC system. The apartment has living space, a bedroom, a bathroom, a storage room, and a full kitchen. If you have a large family or teenagers who want their own space, this is for you! There is a two-car garage/workshop in the rear of the property! This garage has power and water and has automatic garage doors. The driveway starts at the gated entry in the front of the property and extends to the house and to the left of the house, all the way to the rear garage. This entire property is chain link fenced and even has a cross-fenced section for your pets or garden. There are a lot of trees for shade and lots of privacy! Just 2.7 miles to the Naples Airport, 5.7 miles to the Coastland Mall, 5.5 miles to 5th Ave S, 6.7 miles to Naples Pier, 4.9 miles to Tin City, 2.1
