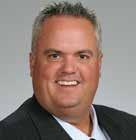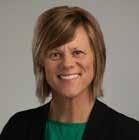
Spring Parade of Homes May 12-19, 2024










Spring Parade of Homes May 12-19, 2024








I would like to welcome you and thank you for your support of the 2024 Spring Parade of Homes. We are excited to share 46 individual homes built by 36 builders. Across all the homes, you will find many unique features that have been worked on by our talented builders, designers, subcontractors and suppliers. Whether you are looking for a new home now or to build in the future, the Parade is a great opportunity to meet many builders and their representatives. Be sure to ask questions and give feedback as I know many builders welcome the opportunity to share ideas and hear from attendees. But most important, enjoy the beautiful work and craftsmanship of each home.
Thank you again for your support of the Home Builders Association of Lincoln and the Spring Parade of Homes.
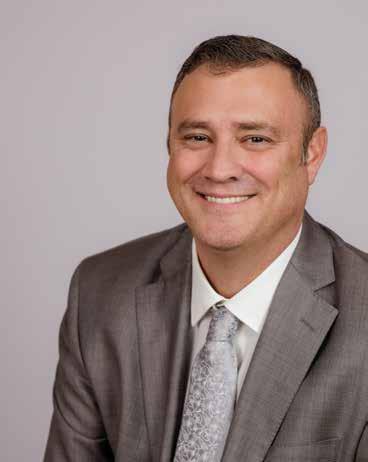

PARADE
Chelsea Anson
Linette
Beau Daffer
Matt Kinning
Mark Krings
Kim Kumpula
Kathy Ley
Cody Schaaf
Michaela Schwarten
Ryan Trausch
PROJECT MANAGER
Jennie Korth
PRAIRIE VILLAGE NORTH
1. 2924 N. 86th Street
Prairie Home Builders, Inc. 5
PRAIRIE VILLAGE
2. 2710 N. 91st Street
Prairie Home Builders, Inc......... 7
SUNRISE VILLAS
3. 9427 Linwood Place
Morgan Construction ................ 9
WATERFORD ESTATES
4. 301 Deep Water Drive
Smetter Homes ....................... 11
DOMINION AT STEVENS CREEK
5. 810 N. 106th Street BIC Custom Homes ................ 13
HORSE
6. 8810 Appaloosa Lane R & D Custom Homes ............. 14
7. 8960 Buckskin Court Red Custom Homes 16
HILLCREST COUNTRY CLUB
8. 9429 Hillcrest Trail
Osborn Homes 17
9. 1247 S. 97th Street
Fulton Construction ................. 19
10. 9700 Hillcrest Trail True North Custom Homes, Inc. ............................. 21
WANDERING CREEK
11. 9349 Swan Creek Road Synergy Homes ....................... 23
12. 2556 Milrose Branch Road
Homes 24
13. 2532 Milrose Branch Road
Homes ....................... 25 14. 9301 Elm Creek Road
Builders, LLC 26
15. 2120 S. 93rd Street Buhr Homes, Inc. 27
EASTMARK
16. 10050 High Tower Road True North Custom Homes, Inc. ............................. 28
BOULDER RIDGE
17. 6530 S. 90th Street
Schwinn Homes, LLC.............. 31
EVERGREEN PLACE, BENNET
18. 1405 Hackberry Street
Evergreen Development, Inc. ..... 33
THE WOODLANDS AT YANKEE HILL
19. 7900 Maxine Drive
Richland Homes ...................... 35 20. 8739 S. 80th Street
Queenpin Builders 38 21. 8716 S. 80th Street
Pine Crest Homes, LLC ........... 39 22. 7845 Patrick Avenue
Hallmark Homes 41
COUNTRYLANE
23. 6700 Countryview Road
MK Builders, Inc. 46
TERRACE VIEW, HICKMAN
24. 1135 Kantor Lane
D.C. Design & Build, Inc. 47
GRANDALE
25. 9832 S. 42nd Street
Sampson Residential Properties ................................ 48
TOWER HEIGHTS
26. 8641 S. 49th Street
Queenpin Builders ................... 50
WILDERNESS HILLS
27. 3455 Tree Line Drive
Taylor Made Properties 51 28. 3469 Tree Line Drive
Murray Custom Homes 54
29. 2841 Sheila Lane
Smetter Homes ....................... 55
SOUTHWEST VILLAGE
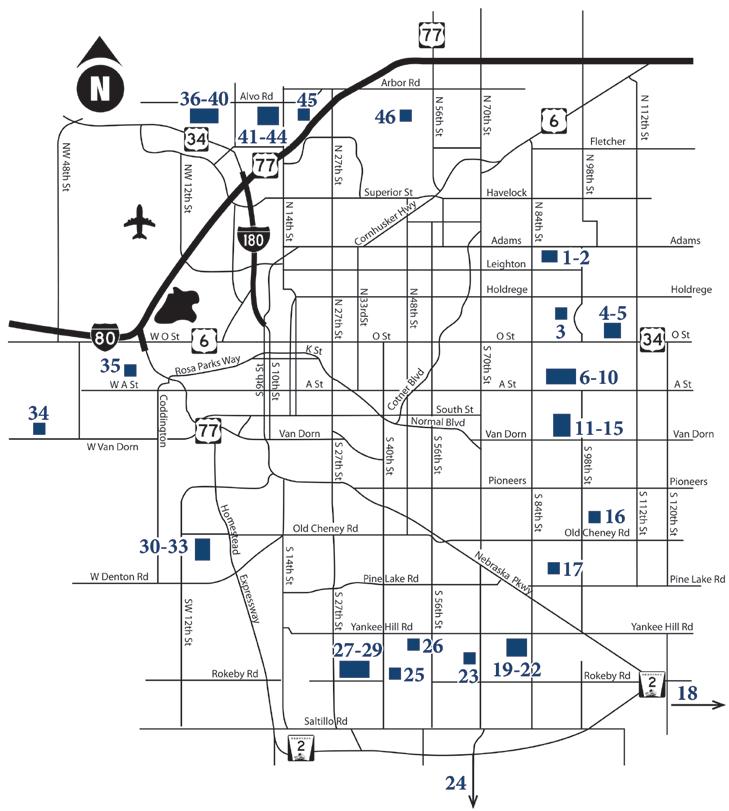



Phone: 402-476-6599 www.prairiehomeslincoln.com
Terry Lindstrom
Phone: 402-730-6005 tlindstrom@exitrealty professionalsne.com
Julie Davis
Phone: 817-608-6608 jdavis@exitrp.com
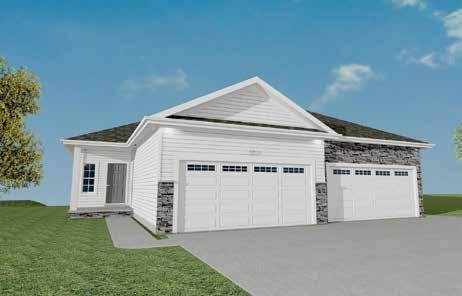
2924 N. 86th Street
$325,000-$350,000 | With Lot | Professionally Staged 3 Bedrooms | 3 Bathrooms | 2,091 Finished Square Feet
From 84th and Adams Streets, go south on 84th St. Turn east on Windmill Dr. Take the third exit in the roundabout and go north on 86th Street.
Prairie Home Builders welcomes you to the Briarwood, a professionally staged two-bedroom ranch townhome. The Briarwood offers 1,271 square feet of living space on the first floor. It features an open floor plan, 9� ceilings, first-floor laundry and primary bedroom with large bath and walk-in closet. The kitchen features quartz countertops and undermount sink, galley island, luxury vinyl plank floors and stainless steel appliances including refrigerator. The basement includes an additional bedroom with a walk-in closet, full bath, large rec room and an office with double glass doors in the 820 square feet of finish. This home features economical natural gas comfort by Black Hills Energy. We welcome the opportunity to visit with you about our other plans and townhome locations.
Features:
• Quartz kitchen counters with quartz undermount sink
• Large primary bath and full hall and basement baths
• Onyx bathroom vanity countertops with double sinks in primary bath
• Birch cabinets
• Luxury vinyl plank floors
• Black lever door hardware
• BIB’s insulation
• Maintenance-free exterior
• Sod and underground sprinklers
• 92% energy efficient gas furnace
• Fifty-gallon gas water heater
• Stainless steel appliances including the refrigerator

• Nine-foot flat ceilings throughout
• Insulated and drywalled garage






Phone: 402-476-6599 www.prairiehomeslincoln.com

Linda Wagner
Phone: 402-432-8472
linda.wagner@woodsbros.com

2710 N. 91st Street
$450,000-$500,000 | With Lot | Professionally Staged 4 Bedrooms | 3 Bathrooms | 2,348 Finished Square Feet
From 84th and Adams Streets, go east on Adams St. Turn south on 90th St. Turn right on 91st St. Go south one block.
On weeknights, this home will only be open until 8:00 p.m.
Prairie Home Builders welcomes you to the “Sonoma,” a three-bedroom split ranch plan that is very open with 1,493 square feet of finish on the first floor, many modern amenities and a three-stall garage. The great room and kitchen have a cathedral ceiling, and the open kitchen has quartz countertops, 7� island, luxury vinyl plank flooring, stainless steel gas range and appliances and a corner pantry closet. The first floor has a separate laundry off the garage with a seat and hooks for coats. The primary bedroom has a tray ceiling and a large bathroom with double sinks, walk-in tile shower, separate toilet room and linen closet and a walk-in closet. This plan also has a covered patio off the dining room. The basement is finished with one more bedroom and bath and a rec room. This home features economical natural gas comfort by Black Hills Energy. We welcome the opportunity to visit with you about building your dream home, and we will be happy to customize your plan to meet your unique and individual needs.
Features:
• The main living space separates the primary bedroom from bedrooms two and three and the hall bathroom
• Vaulted ceiling in the great room and kitchen
• Quartz kitchen counters with quartz undermount sink
• Seven-foot kitchen island
• Onyx bathroom vanity countertops and primary shower floor
• Mission cabinets with crown molding
• Walk-in pantry closet
• Walk-in tiled primary bath shower and toilet room
• Luxury vinyl plank floors
• Black door hardware
• Covered rear patio
• 2� x 6�- 16� on center wall construction
• R-23 BIB’s insulation
• Sod and underground sprinklers
• Basement finish with one bedroom, bath and rec room
• Three-stall garage

• 92% energy efficient gas furnace and 50-gallon gas water heater
• Stainless steel appliances with gas range
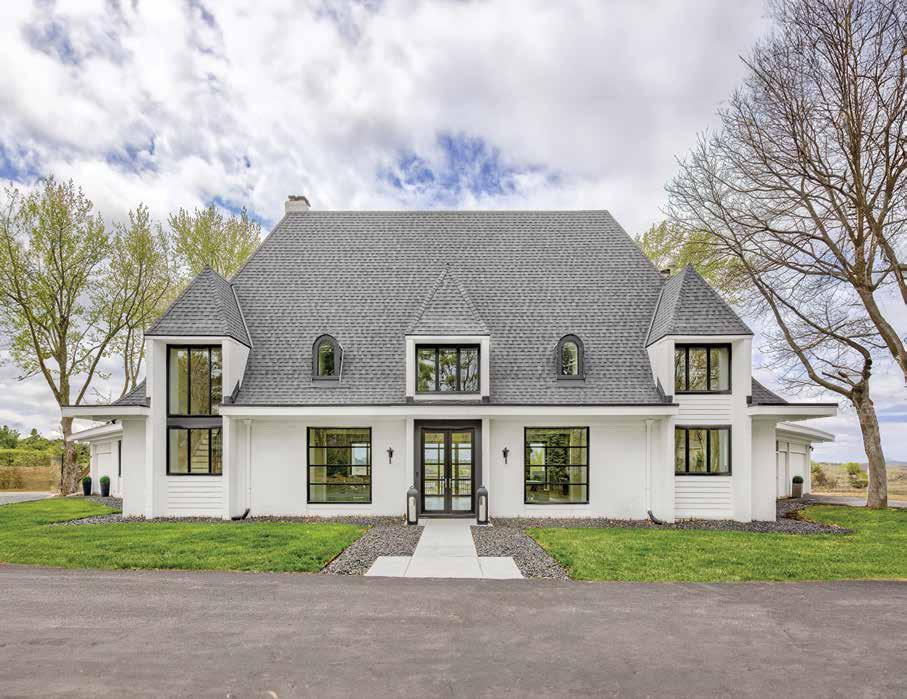



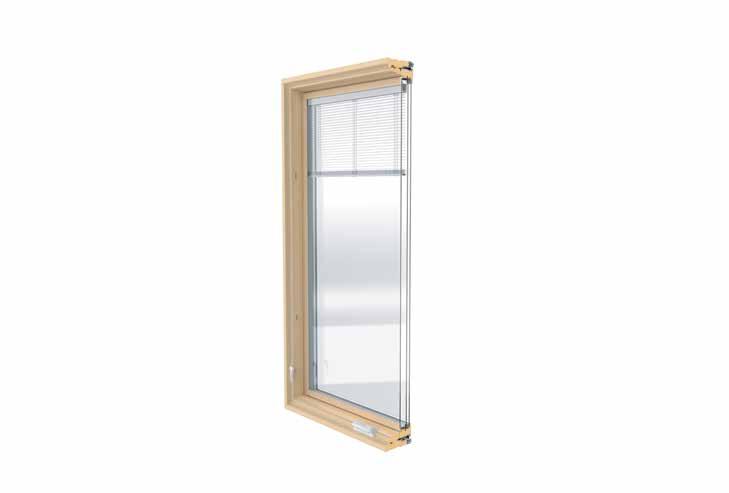



BRYCE MORGAN
bryce.morganconstruction@gmail.com
Nebraska Brokerage
Tom Beckius
Phone: 402-499-6585
tbeckius@theinagroup.com
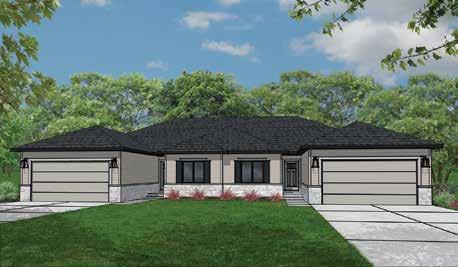
9427 Linwood Place
$400,000-$450,000 | With Lot | Professionally Staged 3 Bedrooms | 3 Bathrooms | 2,540 Finished Square Feet
From 98th and O Streets, go north. Turn west on Waterford Estates Dr. Turn north on Linwood Ln. and continue three blocks to Linwood Place.
Morgan Construction’s newest townhome development debuts in the 2024 Spring Parade of Homes!
Located in a quiet cul-de-sac near the popular Waterford Estates neighborhood, this cozy development of 24 townhomes is sure to impress! The Linwood is professionally designed and staged to highlight 2,540 square feet of beautifully finished space. This townhome features three bedrooms, three bathrooms and a two-stall garage. The open concept living room, dining room, kitchen and outdoor patio create a casual indoor/ outdoor living opportunity. A gourmet kitchen features quartz countertops, tile backsplashes, stainless steel appliances and a walk-in pantry. The spacious primary bedroom features a spa-like bathroom with a spacious shower, double sinks, private water closet and a large walk-in closet. A guest bedroom, bathroom and a spacious laundry area complete the main floor. The finished basement with 9� ceilings includes a large family room, another bedroom and bath plus lots of storage. Gateway Mall, MoPac Trail, Mahoney Golf Course and tons of restaurants and retailers are close by. Get to Omaha in just 40 minutes! Monthly HOA dues cover lawn care, snow removal, trash/ recycling and common area maintenance.
Features include:
• Choose from two professionally designed interior packages
• Quartz and granite finishes standard
• Maintenance-free stone and siding exterior
• Nine-foot basement walls
• Covered rear patio
• High efficiency heating and cooling
• Sod and underground sprinklers
• Stainless steel appliances

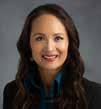
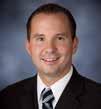


402.323.8923 adang@westgate.bank
NMLS: 464683
Kiann Ridgeway
402.323.7253
kridgeway@westgate.bank
NMLS: 493975





www.smettertownhomes.com

Jeni Meyer
Phone: 402-770-6624
jenilynnmeyer@gmail.com
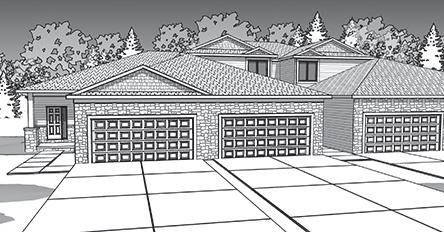
301 Deep Water Drive
$312,999-$399,999 | With Lot
3 Bedrooms | 3 Bathrooms | 2,171 Finished Square Feet
From O St., go north on 98th St. Turn right on Boathouse Rd. which turns into Shore Front Dr. Turn south on Deep Water Dr. to the development.
Gorgeous Lake Community - the ideal place to live and relax! You don’t want to miss out on the second (and last) addition of the Smetter Luxury Townhomes in Waterford Estates. This development offers daylight and flat lots, with some of them backing up to a waterway. These beautiful townhomes feature two or three bedrooms, three bathrooms, finished basements and zero entry from the garage. You’ll also find a spacious primary suite, convenient first-floor laundry and a large kitchen pantry.
Superior products are used inside and out, including a maintenance-free natural stone and vinyl exterior, exceptional soundproofing between the units and an energy-efficient all-electric heat pump. The interior features gorgeous granite countertops throughout, recessed lighting, soft-close kitchen cabinetry, white subway tile kitchen backsplash and stainless steel appliances (refrigerator included).
The monthly HOA dues cover snow removal, lawn care, trash/recycling and common area maintenance. Residents can bring paddle boats, sailboats, kayaks and canoes to use on the lake. This location offers great access to amenities like the MoPac Trail, Gateway Mall, a variety of restaurants, parks and Interstate 80. You can also reserve a lot for your future dream townhome!
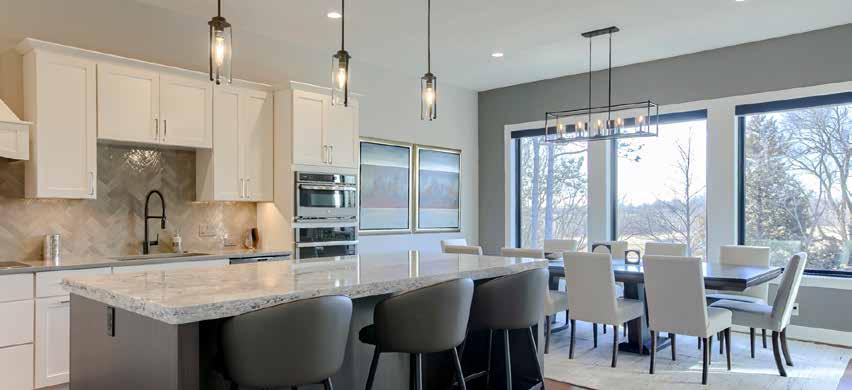






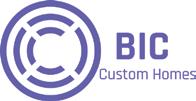
Phone: 402-480-7160
beau@biccustomhomes.com www.biccustomhomes.com

Ann Deck
Phone: 402-432-0566 aedeck@yahoo.com
Trish Jarvis
Phone: 402-430-2181 trish.jarvis@woodsbros.com
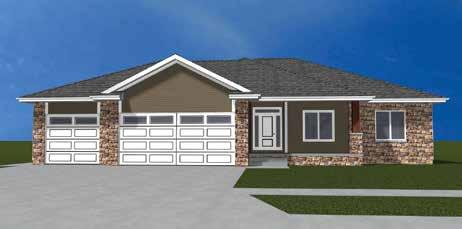
810 N. 106th Street
$600,000-$650,000 | Without Lot 5 Bedrooms | 3 Bathrooms | 3,411 Finished Square Feet
Go north on 98th St. from O St. Turn right on Boathouse Rd. Turn left on Shore Front Dr. Follow it to Waterside Way and turn left. Waterside Way becomes Freedom Ln. Turn left on 106th Street.
This pre-sold, custom build offers over 3,400 finished square feet and features five bedrooms and 3 1/2 bathrooms.
Tailored to the homeowner’s preferences, this custom build showcases personalized features such as a custom range hood, wood beamed ceilings and a live edge walnut mantel. Convenience is key, with amenities including main-floor laundry, a mudroom and a walk-in kitchen pantry.
The walkout basement provides a cozy haven featuring a walk-up bar, fireplace and abundant natural light. Outside, a spacious covered Timbertech deck invites moments of relaxation and cherished memories.
BUILD with CONFIDENCE and Experience Peace of Mind with BIC Custom Homes!
Enjoy weekly updates and daily on-site construction management for a worry-free building process. Expect top-notch craftsmanship and creative design solutions from BIC Custom Homes. Plus, take advantage of our interior design services to bring your dream home to life.


Phone: 402-499-8287 donna@randdcustomhomes.com www.randdcustomhomes.com

Amy Birkholz
Phone: 402-730-6788 amy.birkholz@homerealestate.com
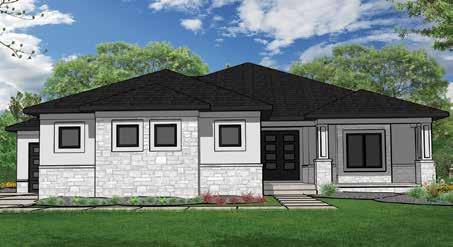
8810 Appaloosa Lane
$900,000-$925,000 | With Lot
4 Bedrooms | 4 Bathrooms | 3,800 Finished Square Feet
Go north on 89th St. from A St. Turn left on Ranch Gate Rd. Turn right on 88th St. Turn right on Appaloosa Lane.
New floor plan! Discover elegance and style in the redesigned R&D floor plan.
The stunning floor-to-ceiling stone fireplace opens to the large kitchen filled with custom cabinets, generous island and walk-in pantry. The primary bedroom offers a serene retreat with access to the deck and a gorgeous bath with walk-in shower and heated floors, a soaking tub and his-and-her closets with access to the laundry.
The main level second bedroom has a bench seat window and ensuite with linen closet. The walkout lower level features wet bar with island and seating, second fireplace, access to the covered patio and large backyard which backs to trees. Plus, there are two additional bedrooms and bonus finished space ideal for an office, game room or exercise room. With thoughtful closets, an oversized garage and storage space, this home makes organization and entertaining effortless. It’s the perfect combination of style and function.
Features:
• Covered front porch
• Covered deck
• Covered patio
• Two fireplaces
• Large walk-in pantry
• Soaking tub
• Heated floors
• Wet bar
• 184� deep lot backing to trees
• Five-stall garage
• Custom finishes

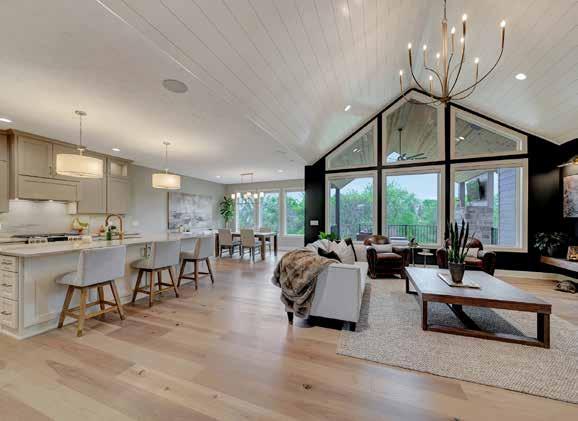
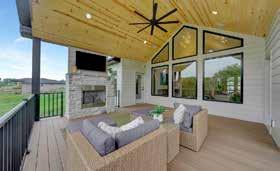
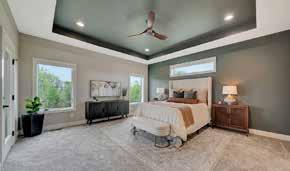

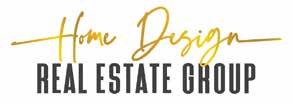
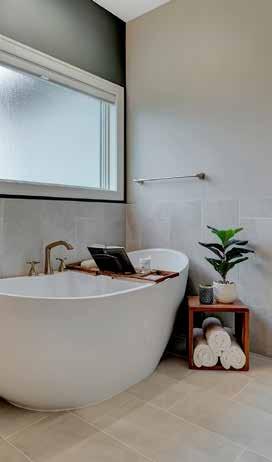
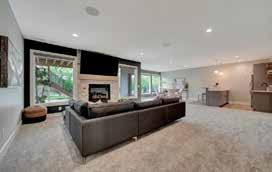


Phone: 402-450-5165
jeff@red-customhomes.com www.red-customhomes.com

8960 Buckskin Court
$900,000-$950,000 | With Lot 5 Bedrooms | 5 Bathrooms | 4,295 Finished Square Feet
Go north on 89th St. from A St. Turn east on Buckskin Court.
This stunning 1 1/2 story European Craftsman home boasts exquisite details and luxurious features. The exterior features a modern twist on the classic Craftsman style. The large front porch welcomes you inside, where you’ll find an open and airy floor plan that’s perfect for entertaining.
The main level features a spacious living room with a double-sided fireplace and plenty of natural light, a gourmet kitchen with a large island, a dining area with access to a large deck, a half bathroom and a separate laundry room off the mudroom. The main level also includes the primary bedroom suite, complete with a luxurious ensuite bathroom featuring a soaking tub, walk-in shower and double vanity.
Upstairs, you’ll find three additional bedrooms, each with ample closet space, as well as a shared full bathroom with a tub/shower combo.
The basement features a customized and spacious recreation room, complete with a game area and sleek wet bar for hosting gatherings and, for the little ones in the house, a secret hide-out underneath the stairs. On one side, there is the home’s fifth bedroom with an ensuite bathroom, and right down the hall is a large office to provide a productive workspace adjacent to another half bathroom. On the other side, a utility garage offers easy access to the backyard for outdoor enjoyment.
The three-car garage with one tandem space is perfect for storing vehicles, as well as tools, bikes and other equipment. The backyard features a spacious covered deck and patio, perfect for hosting outdoor gatherings and barbecues.
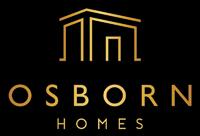
Phone: 402-202-5387 www.osbornhomesne.com

Amy Birkholz
Phone: 402-730-6788
amy.birkholz@homerealestate.com
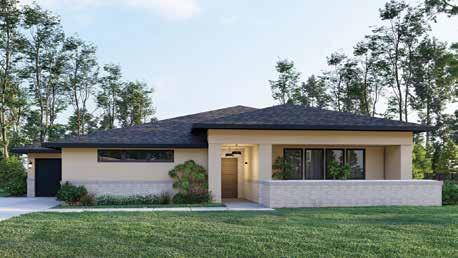
9429 Hillcrest Trail
Over $1,000,000 | With Lot | Professionally Staged 4 Bedrooms | 4 Bathrooms | 4,260 Finished Square Feet
From 84th St. go east on A St. Turn left onto S. 93rd St. Take your first right out of the roundabout onto Hillcrest Trail.
Welcome to Osborn Homes’ custom modern California-inspired show home. This expansive open plan has a look of elegance with all the custom details, high ceilings, oversized windows and large patio doors. The outside feels part of the living area with the view being an outdoor fireplace and custom-laid covered stone patio. Experience the Aqua Fire 60� monolithic fireplace in the great room. Our top-end custom kitchen and dining area includes Dekton counters with double stacked waterfall island and sleek profile cabinetry with deep drawers for abundant storage. There are two luxury bedrooms with ensuites on the main level. The primary suite offers two walk-in closets and opens to the outdoor entertaining space. The lower level has a gorgeous wine cellar and bar, plus two additional bedrooms and bathroom. The family room entertaining area is laid out for a great theater space. Come see what makes Osborn Homes different - you will feel the luxury as you enter the front door.

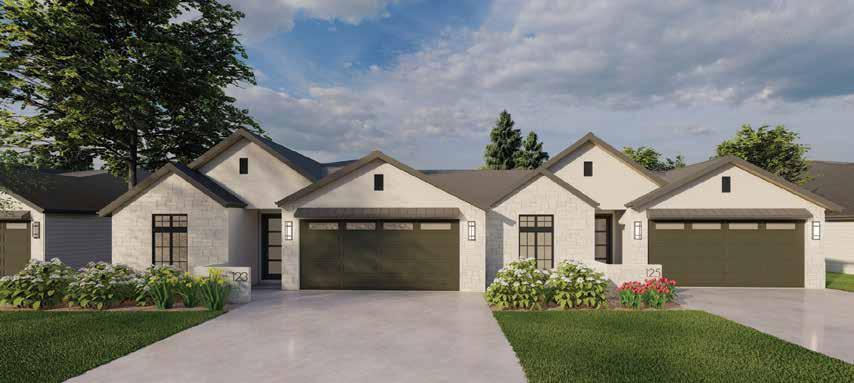




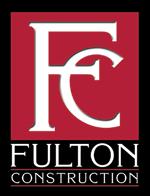
402-430-9979
fultonhomes@gmail.com www.fultonconstruction.com/ villas/monte-vista
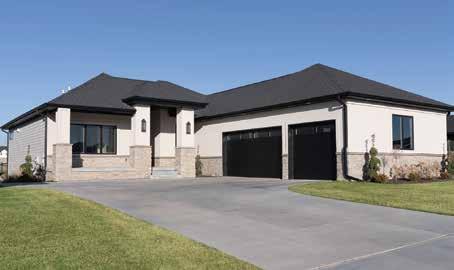
1247 S. 97th Street
$900,000-$950,000 | With Lot 4 Bedroom | 3 Bathroom | 3,618 Finished Square Feet
From 84th and A Streets, go east. Turn north on 97th St. The home is one block north.
Welcome to the Monte Vista by Fulton Construction with interior design by Lee Douglas.
‘Monte Vista’ Highlights:
• Custom white oak kitchen cabinetry
• Kitchen features walk-in pantry, island and stainless steel appliances
• Gas fireplace with plaster wall treatment
• Owner’s suite with tile shower and large walk-in custom closet
• Family entrance from garage with bench and cabinets
• Main-level laundry with access to owner’s walk-in closet
• Finished lower level with family room, two additional bedrooms, exercise room and full bath
• Wet bar in basement with large island
• Finished three-stall garage
• Pella clad windows and doors
• Walkout basement backs to landscaped commons
• High performance insulation and HVAC equipment
• Maintenance-free covered deck
• Lawn care, snow and trash removal included with HOA dues



Phone: 402-326-2159 info@truenorthlincoln.com www.truenorthlincoln.com

Luxe Real Estate Group
Marcy Teply
Phone: 402-781-2992 marcy.teply@woodsbros.com
Jessica McEwen
Phone: 402-617-7359 jessica.mcewen@woodsbros.com

9700 Hillcrest Trail
$650,000-$700,000 | With Lot | Professionally Staged 4 Bedrooms | 3 Bathrooms | 3,059 Finished Square Feet
From A St., go north on 97th St. to Hillcrest Trail.
Welcome to True North Custom Homes’ custom-built, luxury townhome at Hillcrest Country Club. You can enjoy golf course living with this zero-entry, maintenance-free home just a short golf cart ride away from the clubhouse. This four-bedroom, three-bathroom custom townhome is nearly 3,100 square feet including a three-stall garage and an outdoor courtyard at the entrance. The main level features an open floor plan showcasing 10� ceilings, a tiled fireplace, a beautifully designed kitchen and a primary bath with a walk-in tile shower and heated floors. The downstairs offers another spacious living area with a wet bar and home gym. You will be blown away by the high-end finishes throughout the home and the abundance of windows allowing for lots of natural light. Enjoy time spent on the covered outdoor patio and the front courtyard either relaxing or entertaining family and friends. HOA includes lawn care, snow removal, refuse service and commons maintenance.
Features include:
• Zero-entry home
• Four bedrooms
• Three bathrooms
• 3,100 square feet
• Three-stall garage
• Outdoor courtyard
• Ten-foot ceilings
• Tiled fireplace
• Primary bathroom with walk-in tiled shower with heated floors
• Wet bar
• Home gym

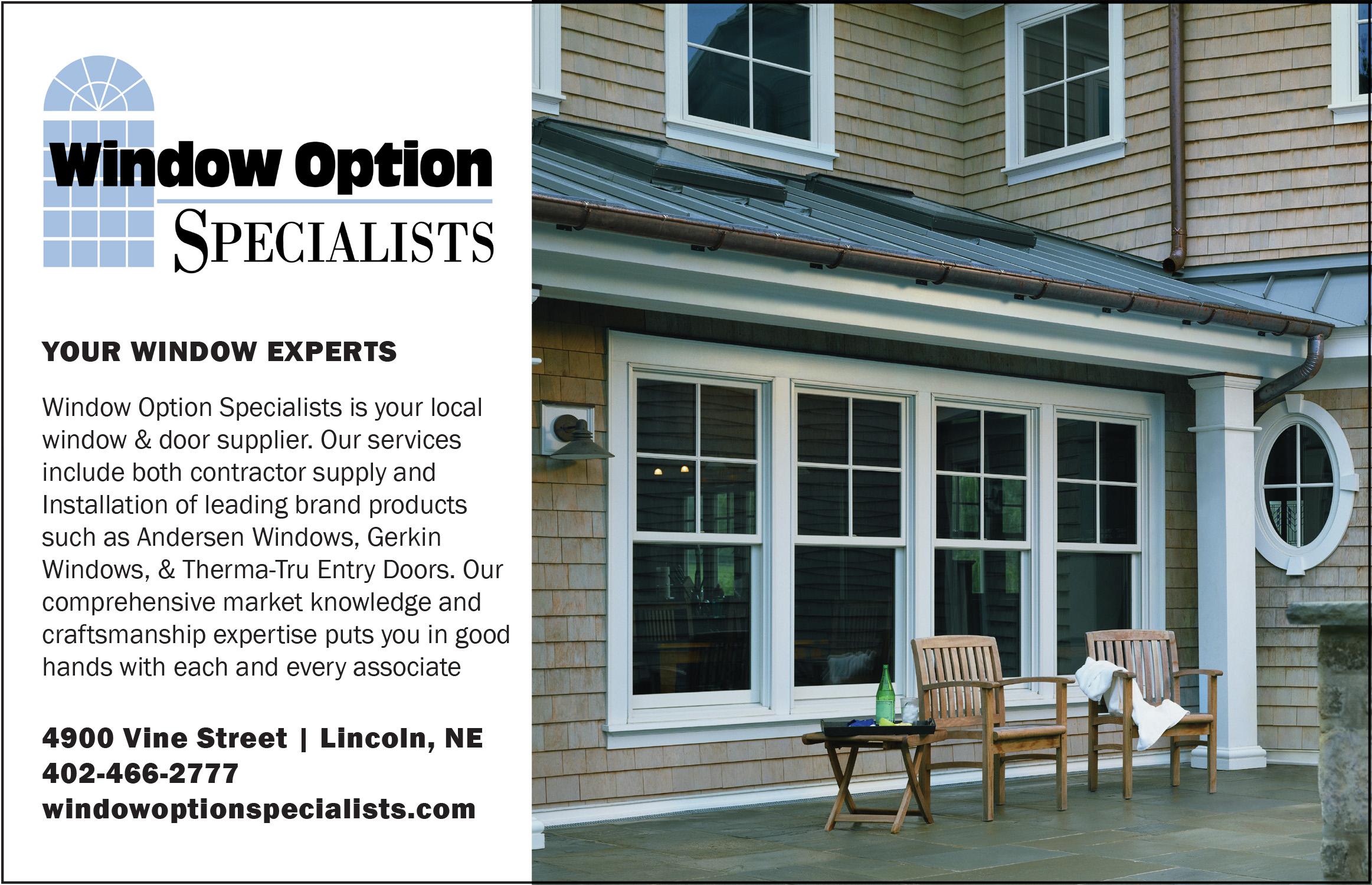





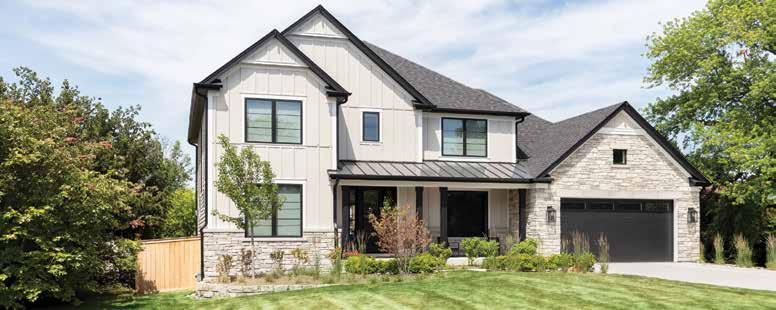







Phone: 402-499-3496 info@synergyhomesne.com www.synergyhomesne.com
Bryan Trost
Phone: 402-730-0453 bryan.trost@bancwise.com

9349 Swan Creek Road
$675,000-$700,000 | With Lot | Professionally Staged 5 Bedrooms | 3 Bathrooms | 3,546 Finished Square Feet
From 84th and Van Dorn Streets, go east on Van Dorn St. Turn left on 94th St. Turn left on Swan Creek Road.
Synergy Homes Inc. welcomes you to tour our Spring Parade house, located in the popular Wandering Creek neighborhood. This home features five bedrooms and three bathrooms, with many upgrades and design elements you’ll appreciate during your tour. Some features are listed below.
House highlights:
• Five bedrooms, three bathrooms
• Trim accent walls in master and front bedroom
• Beam, batten board and crown molding details, 8� interior doors
• Tall, vaulted ceilings with tongue and groove, beam details
• Arched hallway openings
• Primary suite features a large closet that connects to the laundry room
• Primary bath features tiled shower with rain head and double vanities
• Great room features gas fireplace with full stone surround, large windows and tray ceiling
• Kitchen features cabinets to ceiling, quartz backsplash, large island and custom pantry
• Basement wet bar
• Large insulated side-entry garage
• Exterior features a wraparound porch, real stone veneer, tongue and groove soffits, and James Hardie cement board siding
Please contact us for available lots or any questions you may have.
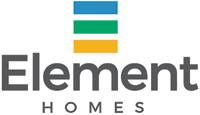
Phone: 402-580-7955
roger@elementlincoln.com www.elementlincoln.com
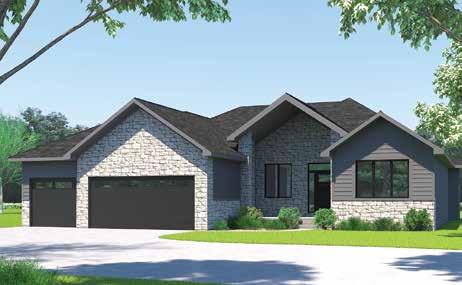
2556 Milrose Branch Road
Over $650,000-$700,000 | Without Lot | Professionally Staged 4 Bedrooms | 4 Bathrooms | 3,362 Finished Square Feet
From Van Dorn St., go south on 91st Street. Merge right from the roundabout onto Milrose Branch Rd. The home is the first on the right.
Located in the very popular Wandering Creek neighborhood, this beautifully finished home features four total bedrooms, four bathrooms and a three-stall garage. With nearly 3,400 square feet, this home is full of custom features.
Element Homes was created in 2018 by Joe Steinbach and Roger Bumgarner. Joe and Roger also currently own and operate Ironwood Builders which was created in 2006. Before getting to know more about Element Homes, it is important to find out more about Ironwood Builders. Ironwood Builders has grown into one of Lincoln’s premier fully custom homebuilders. Ironwood has built over 300 homes in and around the Lincoln, NE community. More importantly, each home was built the right way with top-of-the-line materials, first-rate subcontractors and an enjoyable custom-home building experience for the homeowner.
Over the years, Ironwood has attained a reputation as a trustworthy, professional and very high-quality custom homebuilder. It is this track-record of success and integrity that earned Ironwood Builders first-place in Lincoln Journal Star’s annual voting of top new construction builders for 10 years in a row.
Over the past few years, Ironwood Builders has been mostly building in the $800,000 and up price range (without lot), with an average price well over $1,000,000. However, Joe and Roger continue to have a high demand for homes under $800,000. Element Homes was created to meet this demand and give homeowners an option to have a highly reputable homebuilder build them a high-quality home at a great value.
Please stop by this Parade home to see how Element Homes can help build the home of your dreams.

Phone: 402-580-7955
roger@elementlincoln.com www.elementlincoln.com
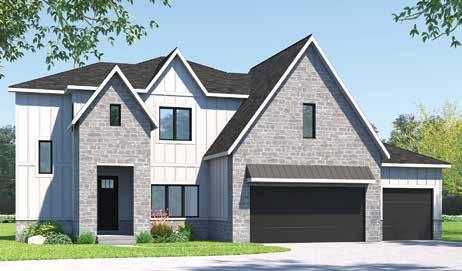
2532 Milrose Branch Road
$700,000-$750,000 | Without Lot | Professionally Staged 5 Bedrooms | 4 Bathrooms | 3,723 Finished Square Feet
From Van Dorn St., go south on 91st St. Merge right from the roundabout onto Milrose Branch Road.
Located in the very popular Wandering Creek neighborhood, this beautifully finished home features five total bedrooms, four bathrooms and a large threestall garage. With over 3,700 square feet, this home is full of custom features. Element Homes was created in 2018 by Joe Steinbach and Roger Bumgarner. Joe and Roger also currently own and operate Ironwood Builders which was created in 2006. Before getting to know more about Element Homes, it is important to find out more about Ironwood Builders. Ironwood Builders has grown into one of Lincoln’s premier fully custom homebuilders. Ironwood has built over 300 homes in and around the Lincoln, NE community. More importantly, each home was built the right way with top-of-the-line materials, first-rate subcontractors and an enjoyable custom-home building experience for the homeowner.
Over the years, Ironwood has attained a reputation as a trustworthy, professional and very high-quality custom homebuilder. It is this track-record of success and integrity that earned Ironwood Builders first-place in Lincoln Journal Star’s annual voting of top new construction builders for 10 years in a row.
Over the past few years, Ironwood Builders has been mostly building in the $800,000 and up price range (without lot), with an average price well over $1,000,000. However, Joe and Roger continue to have a high demand for homes under $800,000. Element Homes was created to meet this demand and give homeowners an option to have a highly reputable homebuilder build them a high-quality home at a great value.
Please stop by this Parade home to see how Element Homes can help build the home of your dreams.
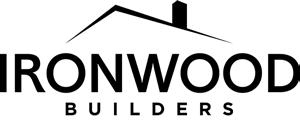
Phone: 402-580-7955
roger@ironwoodlincoln.com www.ironwoodlincoln.com
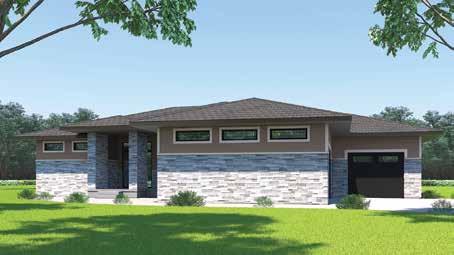
9301 Elm Creek Road
Over $800,000 | Without Lot | Professionally Staged 4 Bedrooms | 3 Bathrooms | 3,532 Finished Square Feet
From Van Dorn St., go south on 91st St. Take the first exit in the roundabout onto Milrose Branch Rd. Turn left on Elm Creek Road.
Located in the beautifully designed Wandering Creek neighborhood, this exquisitely finished custom home features four total bedrooms, an exercise room, an office, a large walk-in pantry and three bathrooms. With over 3,500 finished square feet, this home is full of custom finishes. It combines all the quality and craftsmanship you are used to with an Ironwood home, with many new and exciting features.
Joe Steinbach and Roger Bumgarner created Ironwood Builders and began building homes in 2006. After only a few spec homes, they quickly realized their focus was building custom homes. In addition to building a very highquality home, it became apparent a specialty of theirs was working with people to find lots, develop floorplans and customize finishes. Since 2006, nearly every home built has been a custom home, from the drawing board to final product, which continues to this day. They view the pre-building and building experience for the homeowner to be just as important as the actual home, with both aspects receiving extreme care and attention to detail. Over the years, Joe and Roger have not only loved the building process, but have also enjoyed developing long-standing relationships with homeowners.
Please stop by this Parade home to visit with Joe and Roger to see how they can help build the home of your dreams.

www.buhrhomes.com

Ken Emmons
Phone: 402-430-6699
ken@recne.net
Jared Nielsen
Phone: 402-202-1857
jared.nielsen@remax.net
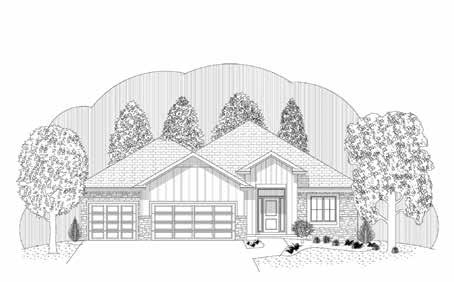
2120 S. 93rd Street
$550,000-$600,000 | With Lot | Professionally Staged 5 Bedrooms | 3 Bathrooms | 2,785 Finished Square Feet
From Van Dorn St., turn north onto 91st St. Merge right onto Milrose Branch Rd. Turn left onto Elm Creek Rd. which turns into 93rd Street.
Looking for the perfect combination of efficient design, quality finish and livability? Buhr Homes welcomes you to view our popular Sedona ranch plan with inviting qualities. This home includes three bedrooms along with a mainlevel den with French doors and basement exercise room.
Main level:
• 1,614 square feet with primary bedroom and a den/second bedroom.
• Open kitchen with painted wall cabinets, extra wide island, floating shelves, stainless steel hood vent and butler’s pantry.
• Great room with 11� ceiling and oak hardwood floors which extend to much of the main level.
• The gas fireplace with natural stone surround creates a beautiful and warming focal point.
• The primary suite features a tray ceiling, dual vanity bath with custom tiled shower and cathedral ceiling. Toilet is in a separate water closet. A pass-through walk-in closet provides easy laundry room access.
Basement:
• U-shaped stairway provides a grand feel and allows for a flexible basement design.
• Large rec room with 9� foot ceiling, wet bar and triple window with sliding glass door.
• Two spacious, conforming bedrooms with walk-in closets along with a bonus exercise room.
Exterior:
• Hardie plank and board front with vertical and peak trim detail.
• Stone along beltline and full stone on third stall of the garage and front window area.
• Gable porch with dual sidelights and transom window.
• 12� x 14� covered deck with composite decking.


Phone: 402-326-2159 info@truenorthlincoln.com www.truenorthlincoln.com

Luxe Real Estate Group Marcy Teply
Phone: 402-781-2992 marcy.teply@woodsbros.com
Jessica McEwen
Phone: 402-617-7359 jessica.mcewen@woodsbros.com
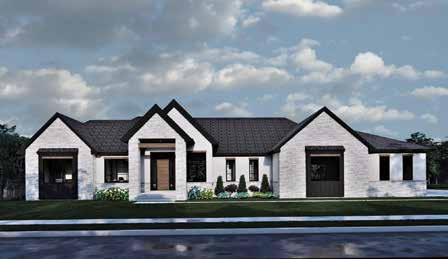
10050 High Tower Road
Over $750,000 | Without Lot | Professionally Staged 3 Bedrooms | 4 Bathrooms | 4,331 Finished Square Feet
Go east on High Tower Rd. from 98th Street.
Welcome to the “Livvy Paige.” You will be in awe of this majestic, True North custom-built home. A true entertainer’s dream nestled on a 1-acre golf course lot. The luxurious backyard features an in-ground heated pool, an outdoor kitchen, a pass-thru party window and spectacular golf course views. The exceptional, high-end finishes within the home include fabulous, oversized windows, custom lockers, a walk-in pantry with coffee bar and a Costco closet. The primary bath is complete with heated floors, a his-and-her shower and vanities. In the spacious living area you’ll find a floorto-ceiling tiled fireplace with a white-oak hearth and floating shelves, a chef’s kitchen with floor-to-ceiling cabinets and custom wood range hood. You will fall head over heels for the walkout basement which features a rec room, boasting an entertainment wall with an 80� big screen tv, a full bar, a home gym, a pool bath and two additional bedrooms. The extras are endless and there wasn’t a single detail missed in this True North custom build including geothermal, heated basement floors and covered deck showcasing a pine ceiling. Enjoy countless hours outdoors entertaining or relaxing with friends and family. You will not want to miss this showstopper!
Features include:
• One-acre golf course lot
• In-ground heated pool
• Outdoor kitchen
• Pass-thru party window
• High-end finishes
• Oversized windows
• Custom lockers
• A walk-in pantry with coffee bar
• Heated floors in the primary bathroom
• His-and-her shower
• Floor-to-ceiling tiled fireplace
• Floor-to-ceiling cabinets and custom wood range hood
• Entertainment wall with an 80� big screen TV
• Home gym

• Pool bath

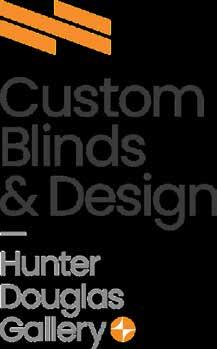
SIMPLIFY YOUR PROJECT. LEVERAGE OUR DESIGN SKILLS. DRAW FROM OUR EXPERIENCE. EXPECT LIFETIME QUALITY.


The rate lock you choose when building a new home can be consequential. What if interest rates rise before the home is finished, and your monthly payments become out of reach? Or rates drop — and you’d like to take advantage of the lower rate?
Contact a loan officer today at 402-434-2265 or apply online in as little as 20 minutes at CornhuskerBank.com/Mortgage



Phone: 402-416-7118
marlene@schwinnconstruction.com

Kelly Hoffschneider
Phone: 402-202-2312
Tim Roth
Phone: 402-540-4435
timroth@westbluerealty.com
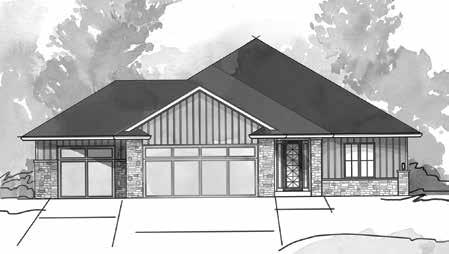
6530 S. 90th Street
$750,000-$800,000 | Without Lot | Professionally Staged 4 Bedrooms | 3 Bathrooms | 3,312 Finished Square Feet
Go north on 88th St. from Pine Lake Rd. Follow as it turns into Truchard Rd. Turn north on 90th Street.
Schwinn Homes, LLC. Where luxury, thorough design and practical function meet.
Forty-nine Parade Homes in forty years of building in the Lincoln area. Nearly a half-century of leadership in the home-building community. A legacy and reputation unmatched. In 2024, we present a home for those who understand that the quality of a home is far more important than quantity. We have designed this home to show the subtle differences that make each home we build a truly unique and individual experience.
Our reputation spans decades. Why? Because we love what we do! We love the process, striving to build the best possible home you can imagine. We love to use innovative design married to highly functional products which results in real value and a truly unique living experience. We love building homes that not only excite your senses but nourish your well-being. Be it for expanding families or empty nesters looking for a more manageable living space, Schwinn Homes, LLC can build the home that fits you best.
For more information, please visit our Facebook page @SchwinnHomesLLC.
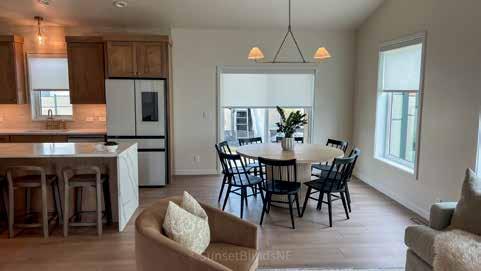


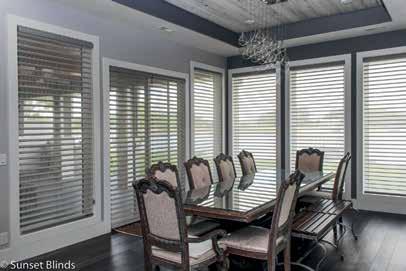
Phone: 402-429-4000
www.evergreendevelopmentne.com

Bill Catlett
Phone: 402-770-6682
bill@billcatlett.com

1405 Hackberry Street
$450,000-$475,000 | With Lot 3 Bedrooms | 2 Bathrooms | 1,620 Finished Square Feet
Evergreen Development proudly offers The Douglas for the 2024 Spring Parade in Evergreen Development, Bennet, Nebraska. This Craftsman inspired custom-built ranch features zero entry from both front door and the garage. The front door has a custom built, operating sidelight which makes moving furniture easy! There are 1,620 finished square feet on the main level with a separate pricing option for a fully finished basement.
Enjoy a great view of Whispering Pines Park to the southeast which allows lots of natural light. A separate primary bedroom has coffered ceilings and full ensuite bath with a zero-entry tiled shower. The kitchen features Mission Shaker style cabinets, tile backsplash, quartz countertops and a walk-in pantry. The open floor plan has a spacious living room with 10� ceilings and gas fireplace. The daylight basement is framed for two additional bedrooms and a roughed-in bathroom. This plan can be customized for any of the lots available in the Evergreen Development.

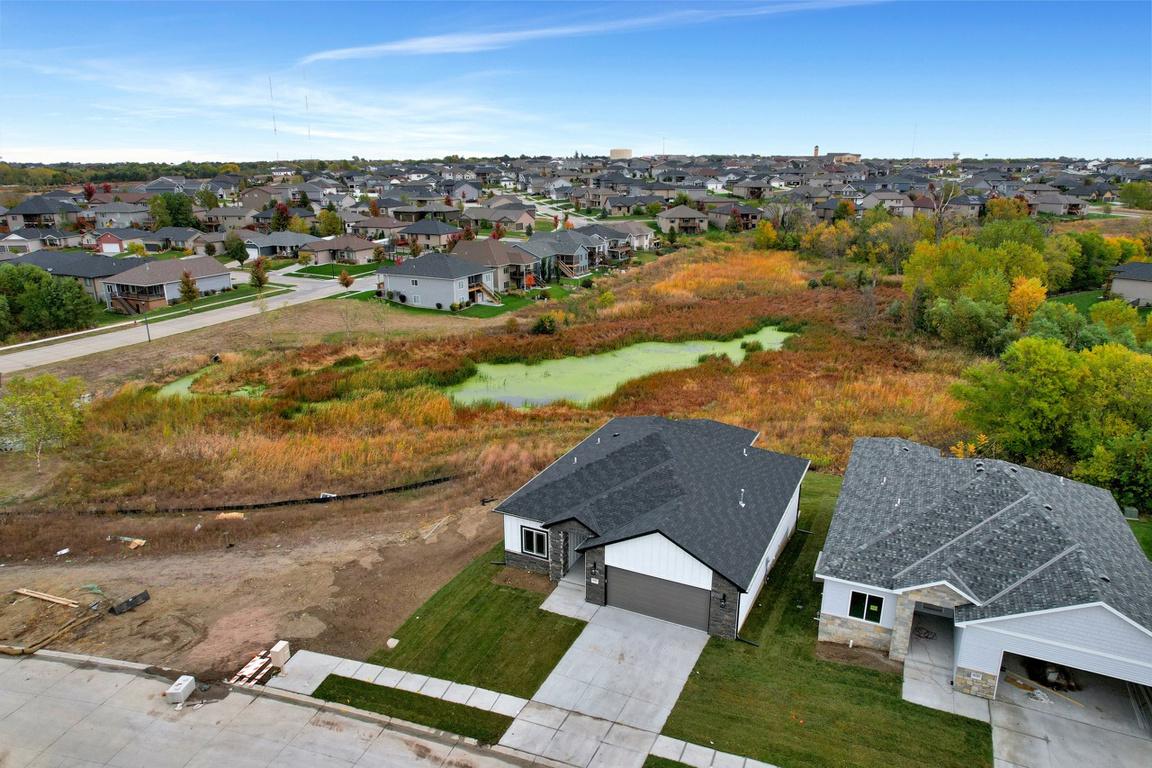



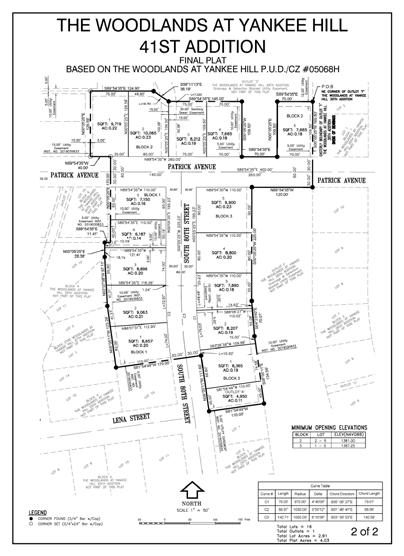
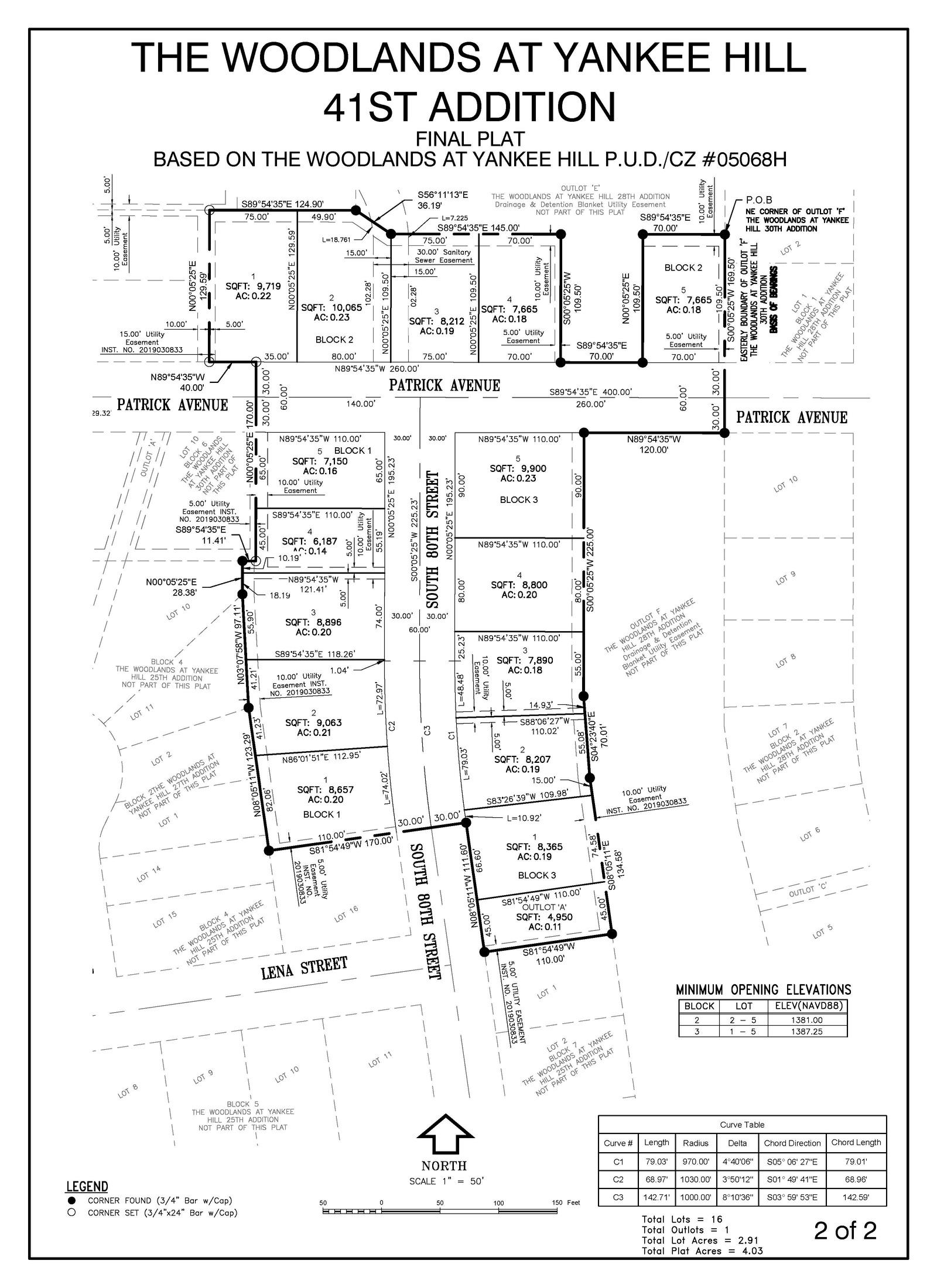
www.buildrichland.net

Cody Schaaf
Phone: 402-525-1171
cody@nebraskarealty.com
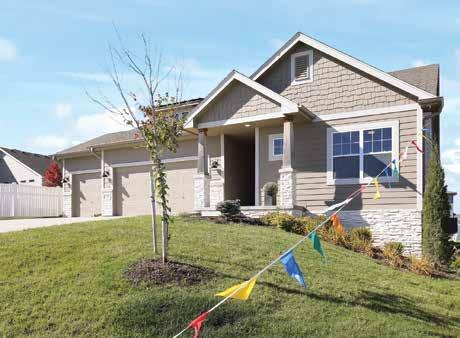
7900 Maxine Drive
$490,000-$540,000 | With Lot 5 Bedrooms | 3 Bathrooms | 2,649 Finished Square Feet
Go south on 84th St. from Yankee Hill Rd. Turn west on Yankee Woods Dr. Turn north on 80th St. Turn west on Maxine Drive.
Welcome to THE WOODLANDS AT YANKEE HILL - Home of the Blue Sapphire Model Home by Richland Homes.
This remarkable location features lots available by Richland Homes, just minutes from Hwy. 2, schools, restaurants, shopping, parks and recreation areas. This Blue Sapphire floor plan is part of the Richland Homes Aspire Collection, featuring two ranch plans and four two-story plans, ranging from 1,473 to 2,428 square feet. Richland Homes offers a fantastic menu of choice options for each individual plan to help homeowners create their dream home.

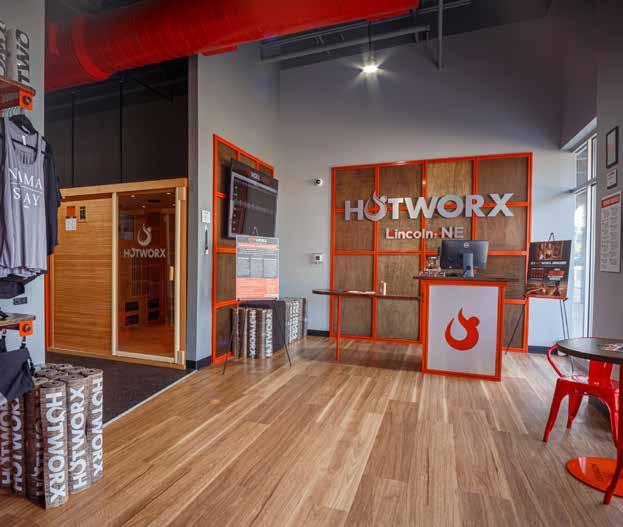

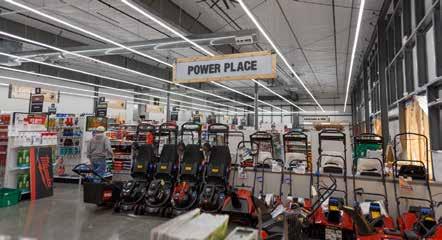

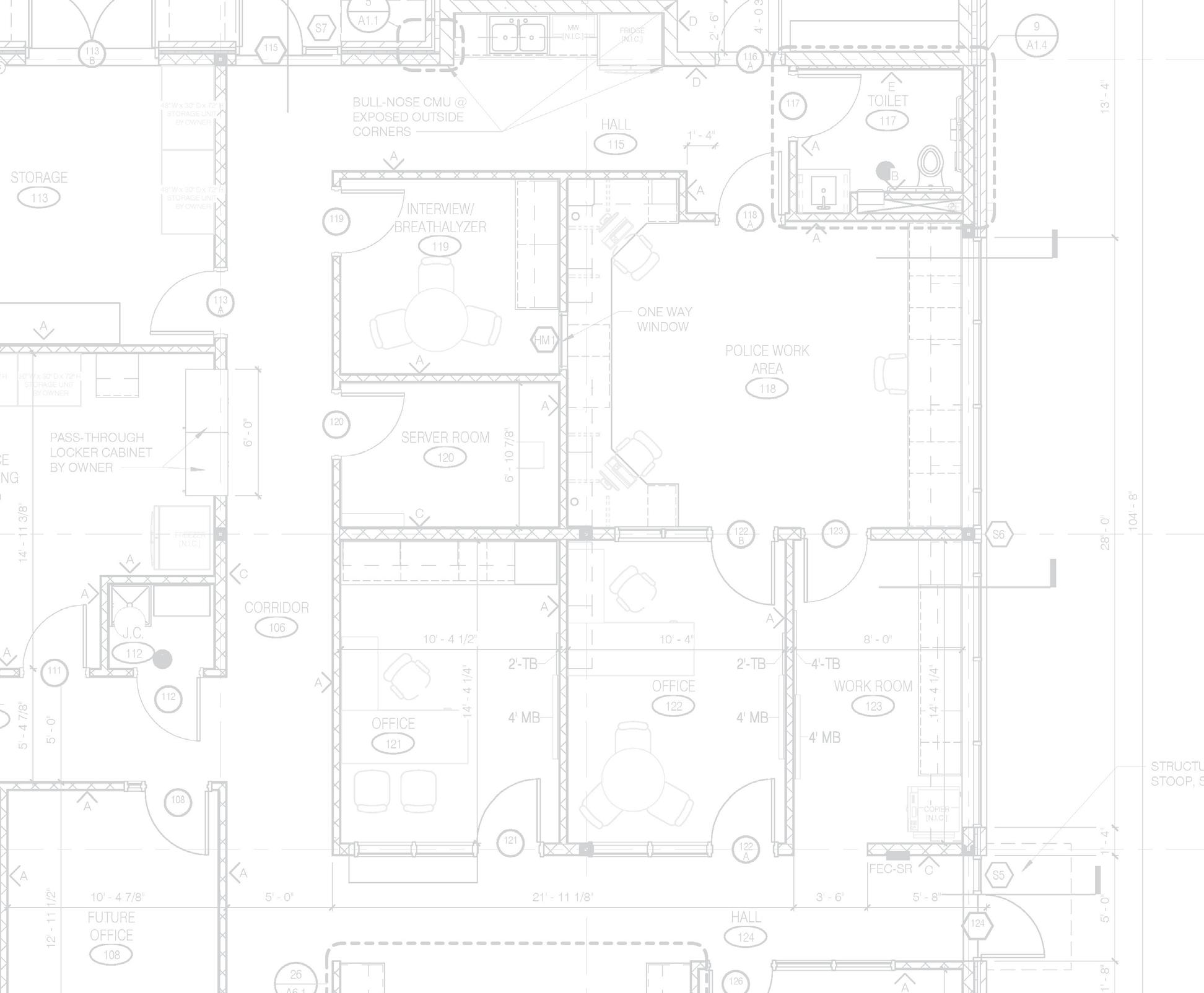
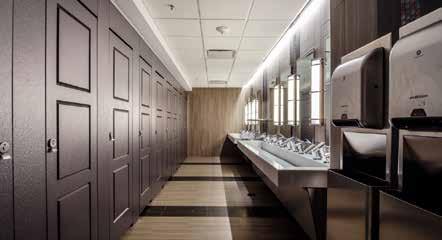



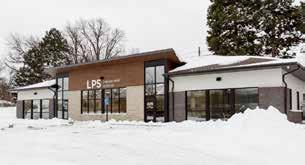



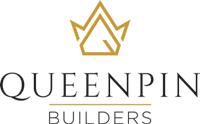 CHRISTINA MELGOZA
CHRISTINA MELGOZA
Phone: 402-915-2151
queenpinbuilders@gmail.com

8739 S. 80th Street
$500,000-$550,000 | With Lot 5 Bedrooms | 3 Bathrooms | 2,724 Finished Square Feet
Go south on 84th St. from Yankee Hill Rd. Turn west on Yankee Woods Dr. Turn south on 80th Street.
Welcome to Queenpin Builders’ Spring Parade home in the Woodlands at Yankee Hill neighborhood.
This quality custom-built ranch home features a 1,600 square-foot open floor plan, with a completely finished basement. This home enjoys abundant natural light and a layout designed for easy living and entertaining.
The spacious kitchen comes with quartz countertops and a walk-in pantry. It also showcases soft close cabinets, marble backsplash, stainless-steel appliances and undermount cabinet lighting.
The living room is open to the kitchen with luxury vinyl plank flooring throughout and features a fireplace that is perfect for warmth and comfort in the wintertime. The primary suite features a walk-in closet and walk-in shower. Downstairs you will find a wide-open rec room, wet bar, two additional bedrooms, a bathroom and plenty of storage.
Contact us today to customize a floor plan to fit your family’s lifestyle and select a lot for your next home.
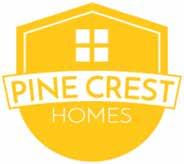
www.buildpinecrest.com

Cody Schaaf
Phone: 402-525-1171
cody@nebraskarealty.com
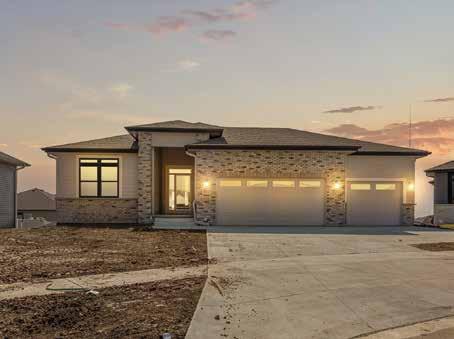
8716 S. 80th Street
$600,000-$725,000 | With Lot 4 Bedrooms | 3 Bathrooms | 3,207 Finished Square Feet
Go south on 84th St. from Yankee Hill Rd. Turn west on Yankee Woods Dr. Turn north on 80th Street.
Welcome to THE WOODLANDS AT YANKEE HILL - Home of the Meridian Model Home by Pine Crest Homes.
This remarkable location features lots available by Pine Crest Homes, just minutes from Hwy. 2, schools, restaurants, shopping, parks and recreation areas. This Meridian floor plan is part of the Pine Crest Homes Collection, featuring three ranch plans and four two-story plans, ranging from 1,804 to 2,716 square feet. Pine Crest Homes offers a fantastic menu of choice options for each individual plan to help homeowners create their dream home.

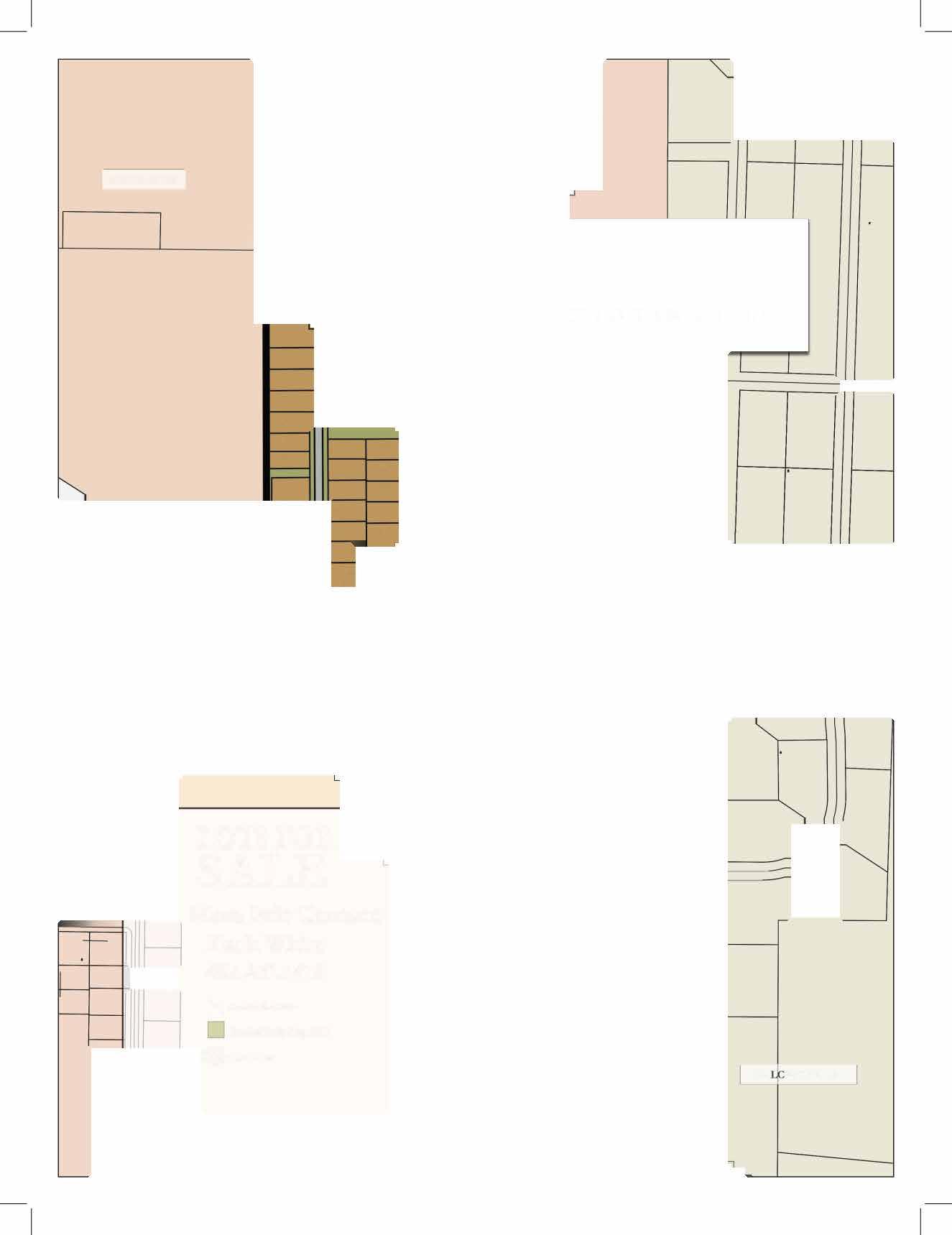



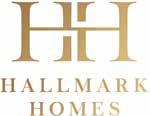
www.hallmarkhomesnebraska.com

Phone: 402-405-6822 jaysa@magnoliane.com
Phone: 402-480-1498 megan@magnoliane.com

7845 Patrick Avenue
$450,000-$485,000 | With Lot | Professionally Staged 4 Bedrooms | 3 Bathrooms | 2,552 Finished Square Feet
From 84th St., go west on Yankee Hill Rd. In the second roundabout, take the second exit onto 78th St. Turn left on Patrick Avenue.
Hallmark Homes welcomes you to “The Westfall” in the Woodlands at Yankee Hill.
Stunning! The grand foyer presents a spacious, bright living room with cathedral ceiling and an exquisite natural gas fireplace. Entertainment space abounds with this inviting kitchen featuring quartz countertops, GE stainless steel appliances, LVP flooring and an impressive island for gathering. The spacious primary bedroom offers a sizable walk-in closet and primary bath with oversized shower, double vanity with quartz countertops and linen closet.
“The Westfall” model also features an optional finished basement package which includes a 3/4 bath, oversized bedroom and large family room with an abundant amount of storage for whatever your lifestyle requires.
All Hallmark homes are semi-customizable, feature 2�x 6� exterior walls, tight construction, effective blown-in blanket insulation, Sierra Pacific windows and patio doors with Low-E glass, 95% efficient natural gas furnaces and water heaters.
Visit our state-of-the-art design studio in La Vista, conveniently located off the Giles Street exit on I-80, where you can see and price thousands of selections to personalize your home.
Ask about our special financing packages through our preferred lender.









The Wilderness Hills Neighborhood is located east of South 27th and south of Yankee Hill Road. Lot Pricing is available at lincolnfed.com. You could be eligible for impact fee reimbursement with our complete loan package. This is a limited-time promotion subject to change without notice.
Additions & Availability
Previous Additions
Future Development
7th Addition - Sold Out
11th Addition - Available Now
12th Addition - Available Now
14th Addition - Available Now
LPS Site
Sold
LINCOLN, NEBRASKA
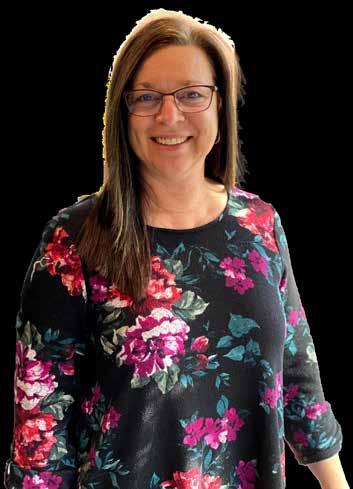






 MATT KARL
MATT KARL
Phone: 402-560-5858
matt@buildmk.com www.buildmk.com

6700 Countryview Road
Over $1,000,000 | Without Lot | Professionally Staged 4 Bedrooms | 3 Bathrooms | 4,600 Finished Square Feet
From 70th St. and Pine Lake Rd., travel south on 70th St. Turn west onto Countryview Road.
Welcome to MK Builders’ 2024 Spring Parade home. This home is another beautiful display of materials and quality you have seen and expect to find in MK Builders’ homes year after year.
Features include:
• Beautiful acreage lot just minutes from Lincoln
• Upscale transitional design with all the right details
• Four bedrooms and three bathrooms, 4,600 square-foot floor plan
• Open concept with oversized floor to ceiling windows for an abundance of natural light
• Soaring vaulted ceilings as you enter through beautiful glass double entry doors
• Maintenance-free exterior composed of natural stone, Carrara and James Hardie siding
• Highly efficient geothermal HVAC unit
• Oversized 4+ stall zero-entry, fully insulated, heated and finished garage
• The designer kitchen boasts professional grade stainless steel appliances, custom-built modern cabinets and an incredible center island
• Massive walk-in butler style pantry
• Spacious primary suite with walk-in quartz shower and huge walk-in custom closet
• Basement wet bar and rec room set up perfectly for entertaining
Be sure to stop and view this beautiful custom home by MK Builders and see why you will want to call what we provide home! Whether you want to build on your property or on one of our outstanding available lots, we have you covered. Come see why we say MK Builders is recognized as Lincoln’s Top Custom Home Builder! It’s luxury you deserve!
Thank you for touring this fine home designed and constructed by MK Builders and for giving us the opportunity to show you what we love to do. If you are in the market for a new custom-built home or would like to discuss any of your future home needs, contact our team at 402-560-5858.
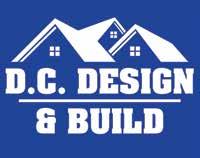
Phone: 402-610-0095 dcdesignbuild95@gmail.com

Beth Scholz
Phone: 402-432-0668 beth.scholz@nebraskarealty.com
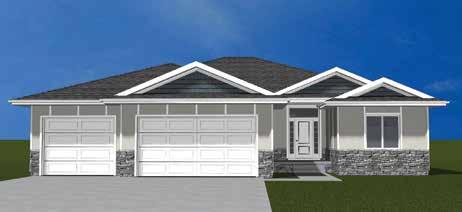
1135 Kantor Lane
$550,000-$650,000 | With Lot
5 Bedrooms | 3 Bathrooms | 3,125 Finished Square Feet
Take 68th St. south into Hickman. Go east on Hickman Rd. Turn north on Terrace View Dr. Go east on 9th St. Turn north on Kantor Lane.
Welcome to the Terrace View by D. C. Design & Build, Inc. Our open entry floor plan welcomes you home with 10� ceilings, Gerkin windows and abundant natural daylight. The Marvin sliding glass door opens with ease leading you to the covered deck.
Entering from the garage leads you into the drop zone area and main-floor laundry. The kitchen features quartz countertops, a spacious island and a walk-in pantry. The owner’s suite features a tray ceiling, zero-entry walk-in shower with dual vanities and a large closet.
The walkout basement features a large family room with natural stone surround fireplace and a wet bar. The lower bedrooms are equipped with ceiling fans and walk-in closets. A large storage room with recessed sump pit and additional floor drain complete the lower level.
The garage has four stalls, is fully insulated and pre-wired for electric and cable TV mounts. The outside features cement board front siding with natural stone, and minimal maintenance materials complete the exterior. Sod and underground irrigation with custom landscaping provided.

5825 S. 14th Street
Lincoln, NE 68512
Phone: 402-610-7483
www.sampson-residential.com
Michelle Lenners
Phone: 402-261-6081
michelle.lenners@homerealestate.com
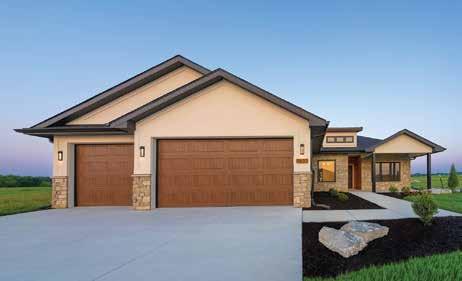
9832 S. 42nd Street
$750,000-$800,000 | With Lot | Professionally Staged 5 Bedrooms | 3 Bathrooms | 3,500 Finished Square Feet
Go north on 40th St. from Saltillo Rd. Turn east on Rokeby Rd. Or go east on Rokeby Rd. from 27th St. Turn north on Snapdragon Rd. Turn west on Sundrop Ave. Turn north on 42nd Street.
Introducing the freshly designed luxury home by Sampson Residential Properties. This home is made for both entertaining and everyday living, with plenty of space and a great south Lincoln location. Enjoy an open floor plan and high ceiling in this zero-entry ranch.
The heart of the home, the kitchen, has adjoining dining and living rooms, making it ideal for gatherings. The kitchen offers quartz countertops, stainless steel appliances, a large island featuring waterfall edges and a roomy hidden pantry. The primary suite is a dream getaway with a spacious bedroom, bathroom with quartz countertops, spacious walk-in shower and custom walk-in closet. Finishing out the main level is a drop-zone off the garage, laundry room, two additional bedrooms and a full bathroom.
The finished basement has a spacious family room, large wet bar featuring quartz countertops and stainless steel appliances, two additional bedrooms and a full bathroom. Walk outside to your backyard oasis with a covered deck and fully landscaped yard. Every detail in this quality new construction home has been designed to provide comfort and the amenities you expect.

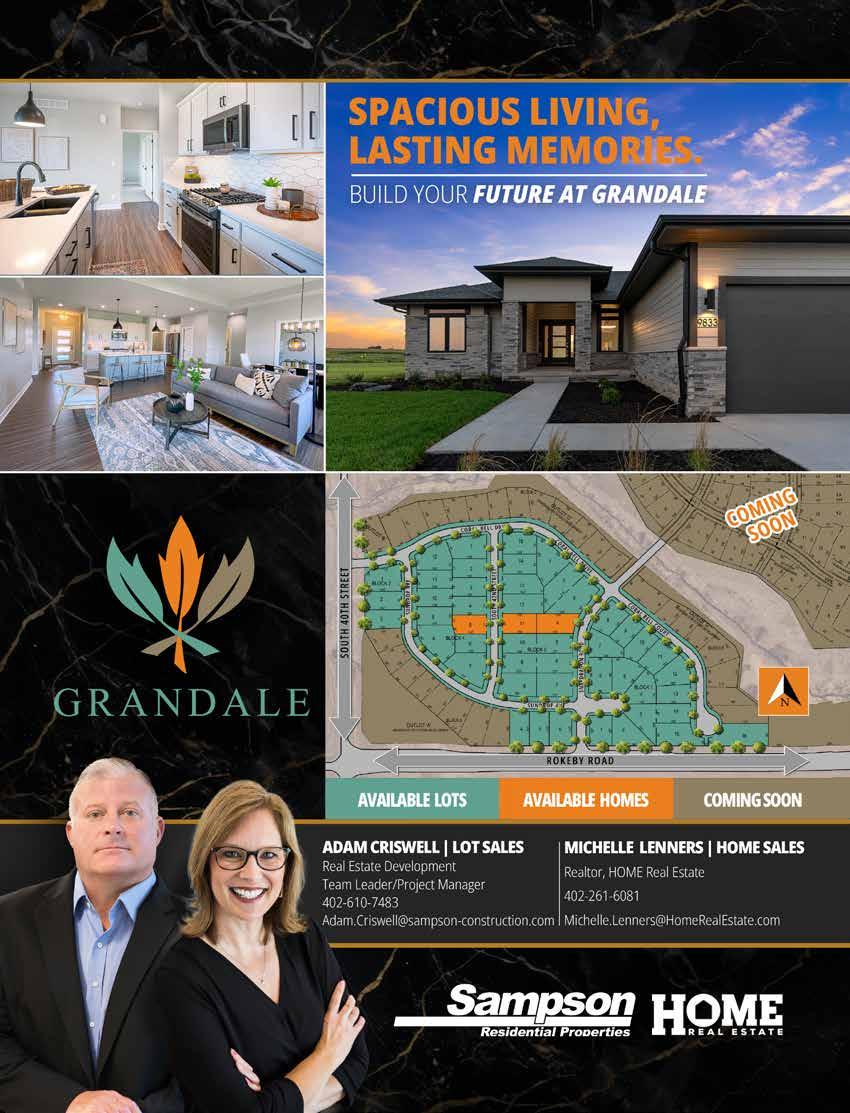

Phone: 402-915-2151
queenpinbuilders@gmail.com
Ashley Oborny
Phone: 402-649-1690
ashley.orborny@gmail.com
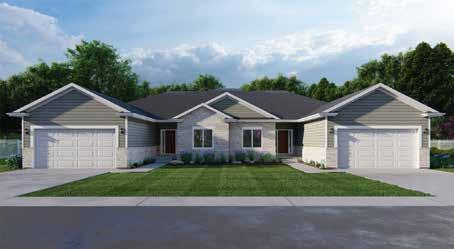
8641 S. 49th Street
$475,000-$500,000 | With Lot 4 Bedrooms | 3 Bathrooms | 2,605 Finished Square Feet
Go south on 48th St. from Yankee Hill Rd. Turn east on State Hill Dr. Turn south on 49th Street.
Welcome to Queenpin Builders’ Spring Parade townhome in the Tower Heights neighborhood.
This spacious townhome boasts 2,600 square feet of finished living space with four bedrooms and three bathrooms.
From the grand entry to the luxury vinyl flooring and a charming fireplace, large kitchen island, quartz countertops throughout and stone exterior, no details go overlooked. The primary bedroom has a private bathroom with double sink vanity and tiled shower. The laundry room is easily accessible on the first floor. The walkout basement has plenty of room for entertainment, two bedrooms, a guest bath and ample storage space.
The homeowners association provides snow removal, lawn care and refuse services.
Contact us today to schedule a tour.
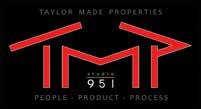
 STEVEN L. TAYLOR
STEVEN L. TAYLOR
Phone: 402-429-0809 steve.taylor@npdodge.com
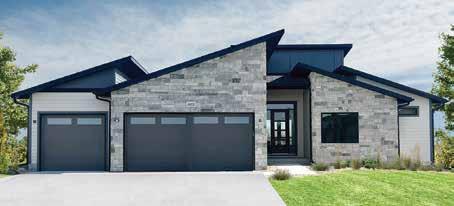
3455 Tree Line Drive
$750,000-$800,000 | With Lot | Professionally Staged 5 Bedrooms | 4 Bathrooms | 3,616 Finished Square Feet
Go south on 40th St. from Yankee Hill Rd. From the roundabout, go west on Wilderness Hills Blvd. In the next roundabout, take the second exit onto Tree Line Drive.
On weeknights, this home is open 6-8 p.m. and weekends 1-5 p.m.
Taylor Made Properties designs homes that are different from the rest. Our team prides itself on carefully considered design details which give each space an open feeling of warmth and character and create a lasting impression. Whether it’s a 2,000 square foot townhome with high-end details and modern finishes or a large modern single-family home, Taylor Made Properties’ mission is the same – love and enjoy the space.
The Monarch Features:
• Cement board siding and aluminum fascia and soffits
• Tile and engineered wood floor
• Granite and quartz countertops
• Nine-foot interior walls, 11� and vaulted ceilings
• Basement fireplace with wood mantel and painted shiplap
• Custom cabinetry and tile fireplace with stained mantel and floating shelves
• Exercise room with a view
• Partially covered maintenance-free deck with iron railing
• Covered front porch with glass sidelights and metal roof
• Custom kitchen cabinets with under cabinet lighting
• Third garage stall features electric vehicle charging outlet


Tabitha
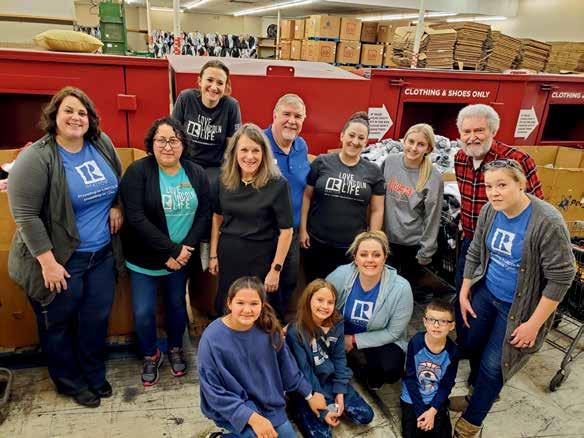







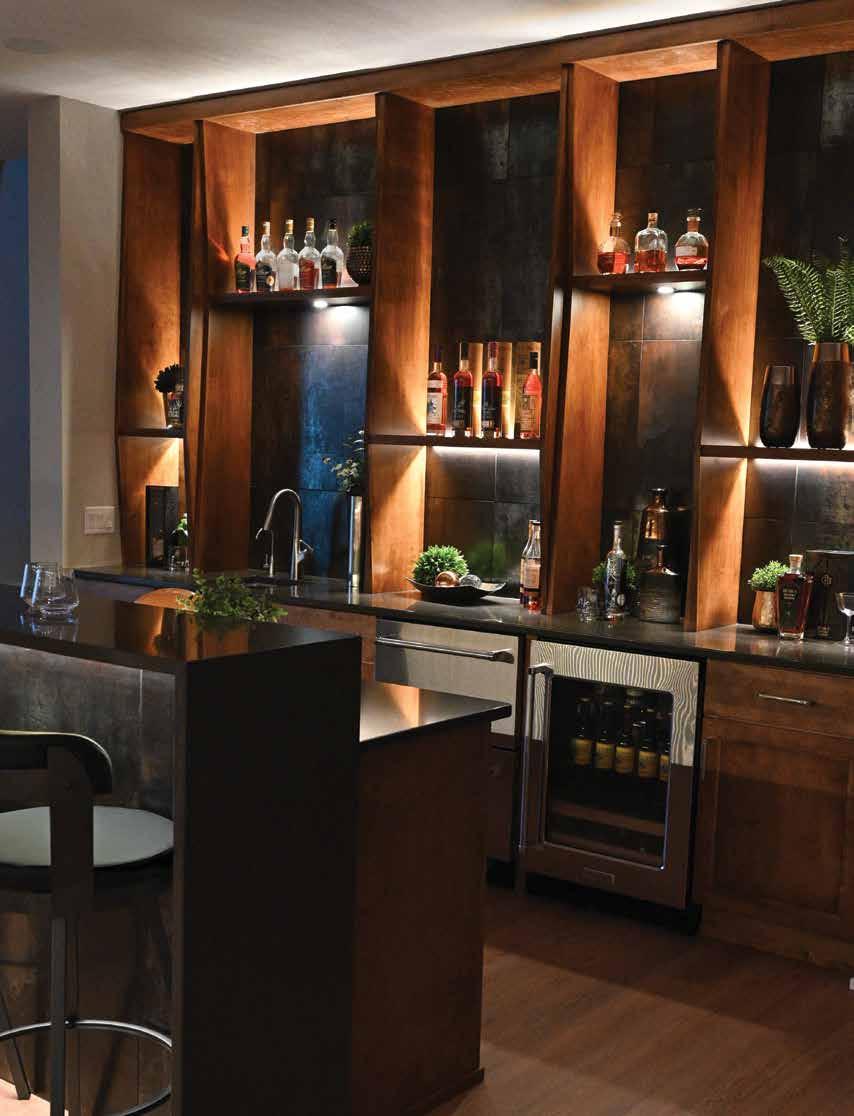
Bring your vision to life with a team you can trust to build the perfect home designed just for you.

www.murraycustomhomes.com

Matt Murray
Phone: 402-802-7021
matt@murraycustomhomes.com

3469 Tree Line Drive
Starting at $600,000 | Without Lot | Professionally Staged 5 Bedrooms | 3 Bathrooms | 3,514 Finished Square Feet
Go south on 27th St. from Yankee Hill Rd. Turn left onto Wilderness Hills Blvd. Follow Wilderness Hills Blvd. to the third roundabout. Take the third exit from the roundabout onto Tree Line Drive.
Murray Custom Homes cordially invites you to discover the charm of the esteemed Wilderness Hills neighborhood. Renowned for crafting custom residences, Murray Custom Homes excels in creating bespoke designs with distinctive architectural flair and exclusive features unparalleled elsewhere.
Step into luxury with this five-bedroom, three-bathroom abode. An innovative open-concept layout awaits, with soaring 12-foot ceilings in the great room which is flooded with natural light through towering windows and an expansive sliding door. Adding to the ambiance, a grand 60� fireplace with intricate detailing graces the space.
Indulge your culinary passions in the gourmet kitchen, adorned with Silestone Quartz polished countertops and a full-height Silestone Quartz backsplash, accented by a waterfall edge. Enhanced with premium stainless-steel appliances, including a French door refrigerator, a six-burner gas cooktop with a custom hood, a 30� double wall oven and a built-in microwave, this kitchen is a chef’s dream. A spacious walk-in pantry ensures kitchen essentials are neatly organized. Retreat to the owner’s suite, with a large sliding door to the spacious deck and featuring a spa-like bathroom complete with a soaking tub, walk-in shower, dual vanities, exquisite tilework and a generous walk-in closet. Modern elegance abounds with satin nickel, chrome and matte black finishes throughout. Access to the basement from the garage is provided by separate stairs, with meticulous attention to detail evident in the storage above the stairwell. Outside, the natural stone, stucco and cement board exterior are accented by warm accent lights, creating an inviting facade.
3469 Tree Line Drive encompasses 3,514 square feet of luxurious custom design, promising an unparalleled living experience. Discover the epitome of sophistication and comfort in every corner of this meticulously crafted residence. For further details, please email jonah@murraycustomhomes.com or call 402-802-7021.

www.smettertownhomes.com

Jeni Meyer
Phone: 402-770-6624
jenilynnmeyer@gmail.com
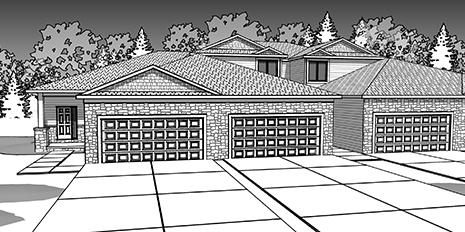
2841 Sheila Lane
$312,999-$399,999 | With Lot
3 Bedrooms | 3 Bathrooms | 2,171 Finished Square Feet
From Rokeby Rd., go north on 29th St. to the development.
Location, location, location! Welcome to Smetter Homes’ Wilderness Hills Luxury Townhome development. This desirable location offers walkout, daylight and flat lots, with some of them backing up to trees. These beautiful townhomes feature two or three bedrooms, three bathrooms, finished basements and zero entry from the garage. You’ll also find a spacious primary suite, convenient first-floor laundry and a large kitchen pantry.
Top-notch products are used inside and out, including a maintenance-free natural stone and vinyl exterior, exceptional soundproofing between the units and an energy-efficient, all-electric heat pump. The interior features gorgeous granite countertops throughout, recessed lighting, soft-close kitchen cabinetry, white subway tile kitchen backsplash and stainless steel appliances (refrigerator included). HUGE bonus: fences are allowed in this development - such a rare find!
The monthly HOA dues cover snow removal, lawn care, trash/recycling and common area maintenance. This location provides great access to bike/walking trails, parks, restaurants, exclusive shopping, as well as Highway 77 and the South Beltway. You can also reserve a lot for your future dream townhome!
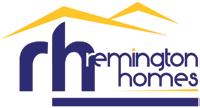
1640 Normandy Court, Ste. C
Lincoln, NE 68512
Office: 402-423-6811 www.remingtonlincoln.com

Michelle Benes
Phone: 402-432-7125
michelle@recne.net
Kelsey Benes-Nienaber
Phone: 402-416-1891 kelsey@recne.net
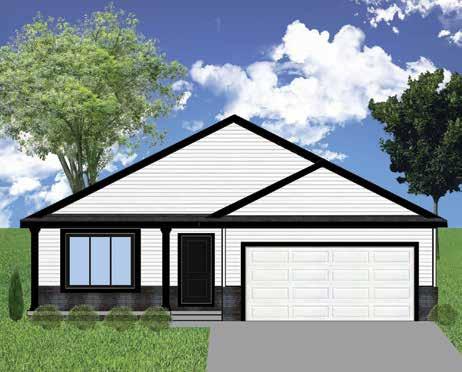
1035 W. Panorama Road
$325,000-$360,000 | With Lot
3 Bedrooms | 2 Bathrooms | 1,417 Finished Square Feet
Go south on S. Folsom St. from W. Old Cheney Rd. Turn right (west) on W. Palm Canyon Dr. Turn left (south) on Las Verdes Ln. Turn right (west) on W. Panorama Road.
Remington Homes welcomes you to the 2024 Spring Parade of Homes and invites you to tour our Durango floor plan.
Our Durango plan is a three-bedroom, two-bath ranch style plan with 1,417 square feet on the main level. This home features an oversized kitchen island and a walk-in pantry! Vaulted ceilings in the kitchen, dining, living room and primary bedroom make these spaces feel even more grand! A large, covered patio is a great addition for outdoor gatherings.
Some of the many quality features in this home are:
• Maintenance-free exterior composed of stone and vinyl siding
• Energy efficient Andersen windows
• Natural gas furnace and water heater
Remington Homes is a division of Aspen Builders designed to streamline the home building process. Whether you’re a first-time home buyer or wanting to simplify the new build process, Remington Homes is the perfect fit for you! With 12 different floor plan options from a two-bedroom ranch to a four-bedroom two-story, you’re bound to find the perfect fit for your family and lifestyle. You can choose from many customization options and material selections to fit your personal style!

As a division of Aspen Builders with over 30 years of experience, you can rest assured your home will be built and produced by the best and most trusted subcontractors and vendors in the area. Call today for more information or visit our website at www.remingtonlincoln.com to start building your dream home!
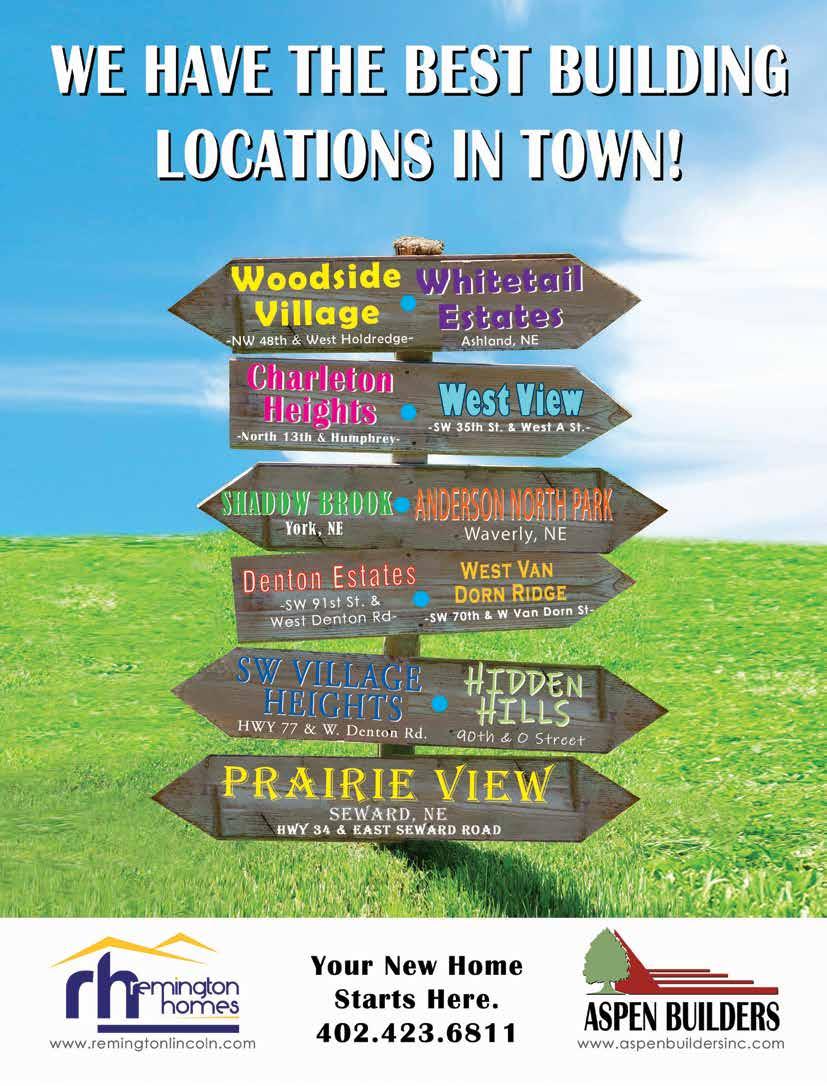
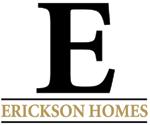
Phone: 402-304-1493 ericksonhomes@icloud.com www.ericksonhomes.com
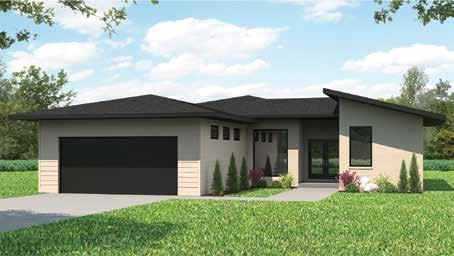
917 W. Panorama Road
$500,000-$550,000 | With Lot 5 Bedrooms | 3 Bathrooms | 2,931 Finished Square Feet
Go south on S. Folsom St. from W. Old Cheney Rd. Turn right (west) on W. Palm Canyon Dr. Turn left (south) on Las Verdes Ln. Turn right (west) on W. Panorama Road.
This modern home features functional living in a comfortably chic open floor plan, full of daylight with large windows and clean lines. There is 1,657 square feet of finished space on the main level which includes three bedrooms and two bathrooms as well as an open kitchen with a large island and a walk-in pantry. A rear covered patio off the dining area creates a cozy outdoor retreat with a large yard on an expansive corner lot. There is a large window open to the interior stairwell with a custom railing that showers the home with cheerful light into the main level and basement space near the stairs.
There is an additional 1,274 square feet of finished space in the basement with two large bedrooms, both with walk-in closets and an additional bathroom. As a bonus, there is a wet bar in the large recreation room which is great for entertaining or family gatherings. The three-bay garage in a tandem style configuration allows for great storage with extra room for tools and equipment.
The simple but sleek finishes shown in quartz counters, warm cabinets, sleek appliances and fresh white tones give the house a soothing and easy feel to suit any style of décor.

Erickson Homes welcomes you to elevated living in custom and curated homes that are the best reflection of you. Let’s connect!
Because unique design and cohesive elements are our passion we love to create personalized design schemes to give you the opportunity to craft and curate a one-of-a-kind home with us.
Erickson Homes offers distinctive plans and schemes, both custom concepts and pre-designed concepts, with the freedom to select options that best suit your design preference while achieving the functionality and joy of a home you will love to live in.
We invite you to Contact Erickson Homes to learn more about locations available and the ability to identify new locations together.



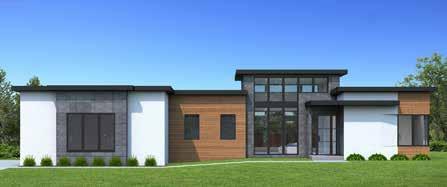
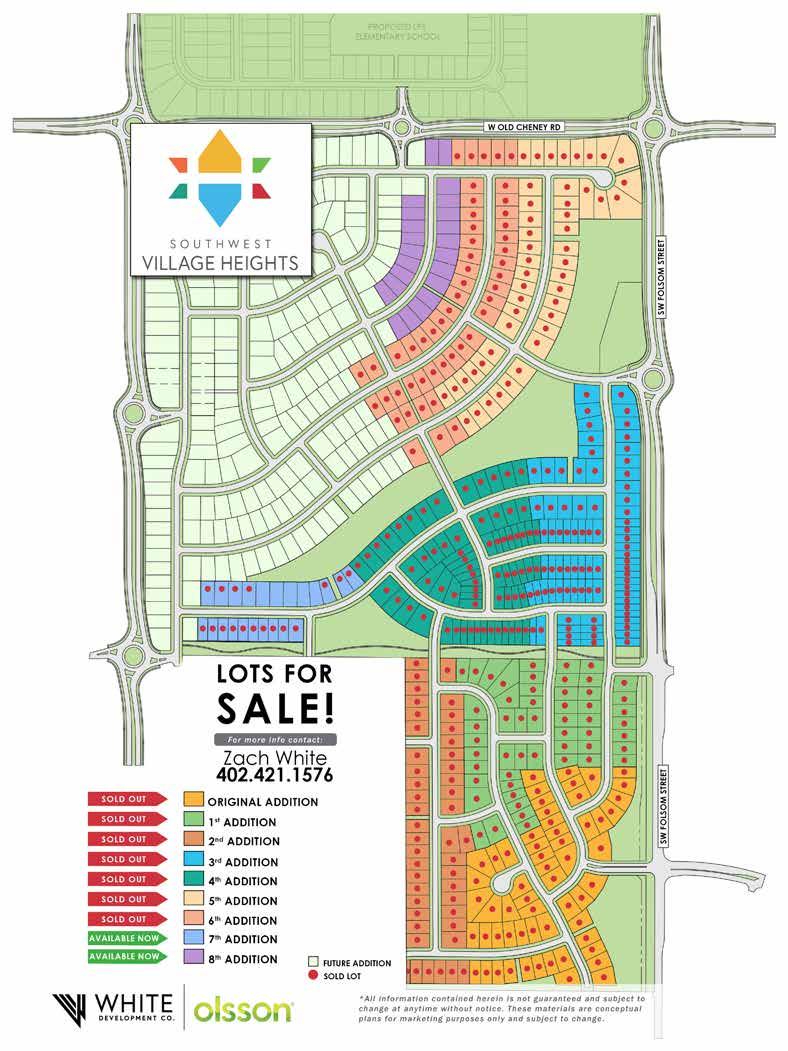
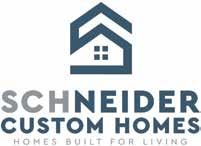
SCOTT SCHNEIDER
www.schneidercustom.com

Andrea Schneider
Phone: 402-429-9300 andreaschneider@remax.net

5845 SW Sierra Madre Drive
$425,000-$450,000 | With Lot | Professionally Staged 4 Bedrooms | 3 Bathrooms | 2,520 Finished Square Feet
Go south on S. Folsom St. from Old Cheney Rd. Go west in the roundabout onto W. Palm Canyon Rd. Turn north on SW Sierra Madre Drive.
Schneider Custom Homes proudly introduces the timeless elegance of the Ava Nicole with a contemporary twist to the layout. Poised on a generously sized lot in Southwest Village Heights, this four-bedroom residence includes a finished basement with a rec room, bedroom and bathroom. Every detail of this home reflects a designer’s finesse, ensuring a sophisticated aesthetic from top to bottom. The heart of the home lies in the open kitchen, adorned with Waypoint Living Spaces cabinetry featuring soft close doors and drawers, complemented by MSI quartz countertops. A touch of luxury extends to the decorative lighting that graces the expansive island. Impeccable designer-selected finishes further enhance the overall appeal of this residence. Seize the opportunity to own this meticulously crafted home. For more information, don’t hesitate to call today. Your dream home awaits.
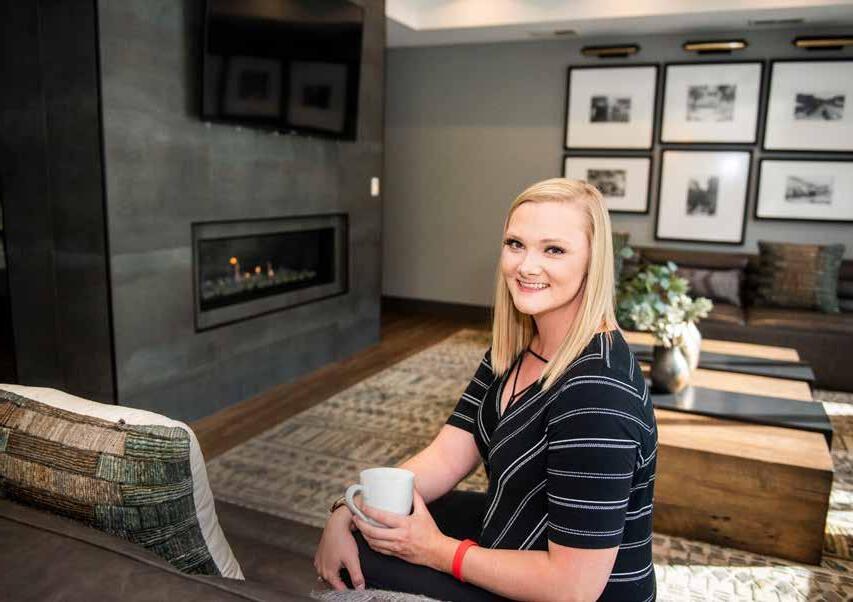
When it comes to energy, you’d imagine there are some tradeoffs. You want a home that’s truly warm. But can it heat up quickly? You want to cook your food more thoroughly and evenly. But don’t want to burn through your savings. Well, thankfully, you don’t have to make a choice. It’s Natural Gas. For more information on how natural gas can add value to your home. Request a service by calling 888-890-5554 or visiting blackhillsenergy.com/service-request.
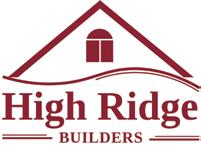 GARY MCKINSTRY
GARY MCKINSTRY
Phone: 402-314-5284 highridgebuilders@gmail.com www.highridge-builders.com
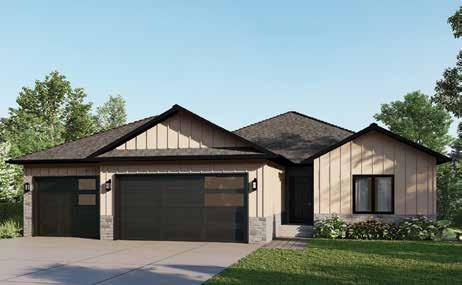
5818 SW 9th Street
$400,000-$450,000 | Without Lot | Professionally Staged 5 Bedrooms | 3 Bathrooms | 2,740 Finished Square Feet
From Hwy. 77, go west on Old Cheney Rd. Turn left (south) on S. Folsom St.
At the roundabout, turn right (west) on W. Palm Canyon Dr. Turn right (north) on SW Sierra Madre Dr. Turn left (west) on W. Avondale St. Turn left on SW 9th Street.
Come see the difference in this warm and inviting five-bedroom, three-bathroom home by High Ridge Builders. Upon entering, an open floor plan offers character galore with its coffered living room ceiling and drywall-wrapped beams. An electric fireplace surrounded by a tongue and grooved deco wall is sure to be a focal point of the room. This High Ridge home continues to provide details with a beautiful iron stair rail wrapping the stairs and a mudroom with a bench, shoe cubbies and coat hooks surrounded by shiplap siding.
The kitchen has a large island with granite countertop, beautiful two-toned cabinetry and a walk-in pantry. The dining area opens to a large, covered cedar deck with a beautiful metal rail. Retreat to the primary bedroom, offering a coffered ceiling, bathroom with dual sinks and a gorgeous fully tiled zero-entry shower. The space flows from the primary bedroom closet to the laundry room and continues into the mudroom. The other two bedrooms are located on the opposite side of the home providing privacy in both bedroom areas.
Wooden stair skirts lead down to a spacious family room, two more bedrooms with walk-in closets and a full bathroom. The features continue with a large art deco entertainment wall and an abundance of recessed lighting in the daylight basement. The three-stall garage has 790 square feet. Full sod, sprinklers and sump pump are included. This home was built using WATCHDOG waterproofing for your peace of mind.



Phone: 402-476-6599 www.prairiehomeslincoln.com

Aaron Bowers
Phone: 402-429-3747 abowers@locationlincoln.com
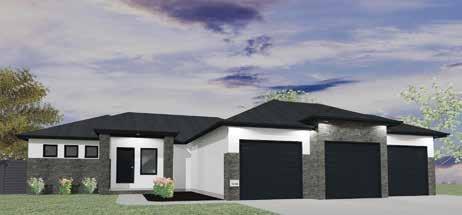
2720 SW 49th Street
$700,000-$750,000 | With Lot | Professionally Staged 5 Bedrooms | 3 Bathrooms | 2,777 Finished Square Feet
From W. Van Dorn St. turn north on SW 49th Street.
Prairie Home Builders welcomes you to the custom Tahoe, a 1,644 square-foot ranch with split bedrooms and a three-car garage. The custom Tahoe features an open floor plan, sunny dinette that opens to a covered patio, 11� ceiling in the great room and kitchen and 9� ceilings in the rest of the home. In the kitchen you will find quartz countertops, full tile backsplash, stainless steel appliances, white cabinets with crown molding, 7� island with breakfast bar and luxury vinyl plank flooring. Off the kitchen is the walk-in pantry closet and laundry. The primary bedroom has a separate entrance with a walk-in closet, bath with a walk-in tile shower, double sinks with quartz countertop and a linen closet. The finished basement includes two additional bedrooms, full bath with linen closet and large rec room. This home features economical natural gas comfort by Black Hills Energy. We welcome the opportunity to visit with you about building your dream home, and we will be happy to customize your plan to meet your unique and individual needs.
Features:
• Separate entrance to primary bedroom
• Quartz kitchen counters with quartz undermount sink
• Quartz countertop in the primary bath
• Onyx vanity countertops in hall and basement bathrooms
• Painted mission cabinets with crown molding
• Walk-in pantry closet
• Walk-in tile primary bath shower
• Luxury vinyl plank floors
• Black door hardware
• Covered rear patio with 11� ceiling
• 2� x 6�- 16� on center wall construction
• BIB’s insulation
• James Hardie lap siding
• Sod and underground sprinklers
• Basement finish with two bedrooms, bath and rec room
• Three-stall garage with three separate doors
• 92% energy efficient gas furnace
• Stainless steel appliances

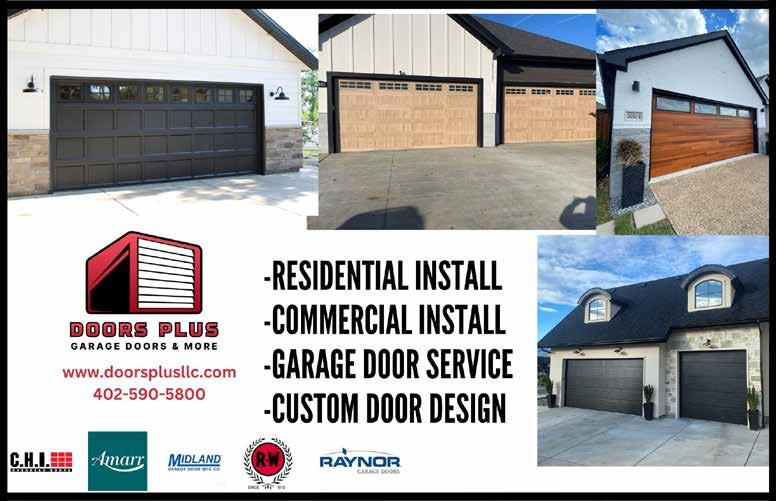
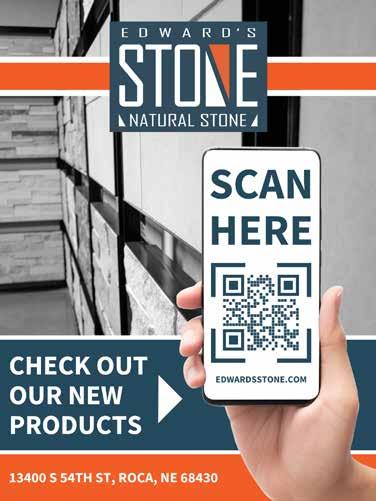


 SCOTT SCHNEIDER
SCOTT SCHNEIDER
www.schneidercustom.com

Andrea Schneider
Phone: 402-429-9300 andreaschneider@remax.net

2501 W. B Street
$300,000-$325,000 | With Lot | Professionally Staged 4 Bedrooms | 3 Bathrooms | 2,054 Finished Square Feet
Go west on A St. from Coddington Ave. Turn north on 25th St. The street will curve to the left turning into W. B Street.
Welcome to the epitome of modern living with Schneider Custom Homes’ newest offering in West Lincoln—impeccably designed townhomes that blend affordability with style. Upstairs, you’ll find a haven of space with four generously sized bedrooms, two bathrooms and the convenience of a dedicated laundry room, catering to your lifestyle needs with ease. On the main level, revel in the ultimate efficiency of an open floor plan. From luxury vinyl plank floors to the convenience of a walk-in pantry, a center island for gatherings, recessed lighting for ambiance and a strategically placed drop zone near the entry—every detail has been thoughtfully designed to exceed your expectations for new construction. Embrace a lifestyle that’s tailored to your desires. These townhomes offer not just a place to live, but a place to thrive.

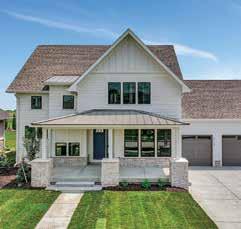
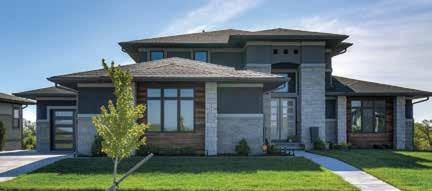
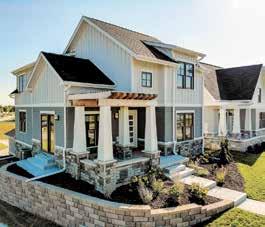



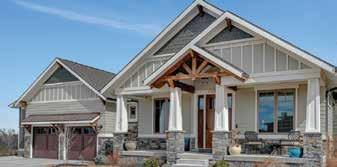


Phone: 402-405-2343 www.visionarycustomhomes.com

Holly Buss
Phone: 402-217-0692 holly.buss@woodsbros.com
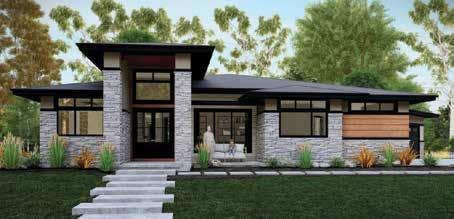
1051 Pine Grove Lane
Over $1,200,000 | With Lot | Professionally Staged 4 Bedrooms | 4 Bathrooms | 3,844 Finished Square Feet
Go north on Fallbrook Blvd. from Hwy. 34. Turn left on Merchant Dr. Turn left on Aster Rd. Turn right on NW 10th St. Turn left on Pine Grove Lane.
Step into your oasis of luxury, where every detail has been crafted to provide the ultimate in comfort and sophistication. This stunning four-bedroom, four-bathroom estate exudes elegance from the moment you arrive.
The open-concept living space houses plenty of windows that flood the home with natural light, offering breathtaking views of the backyard haven and the shimmering outdoor pool.
The gourmet kitchen features two-toned custom cabinetry and a butler’s pantry with a full fridge and Costco door from the garage for easy unloading of groceries.
Step outside to your own private paradise, where endless entertainment awaits. The expansive outdoor living area features a sparkling pool surrounded by lush landscaping, providing the perfect backdrop for lazy afternoons spent soaking up the sun. Unwind in the bubbling hot tub as you watch the stars twinkle overhead, or gather around the fire pit with friends for cozy evenings under the night sky.
Welcome home to luxury living at its finest! Build with Visionary Custom Homes and let us make your vision a reality! Call Holly Buss at 402-217-0692 to arrange a meeting today.

Nest Real Estate
Kristi Reins
Phone: 402-580-4791
kristi.reins@nestne.com
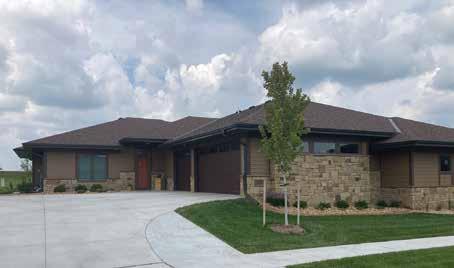
942 Accolade Lane
$620,000-$680,000 | With Lot | Professionally Staged 4 Bedrooms | 3 Bathrooms | 2,706 Finished Square Feet
From Hwy. 34 and Fallbrook Blvd., go north on Fallbrook Blvd. Take the second exit in the roundabout onto Tallgrass Pkwy. Turn left on Heritage Falls Dr. Turn right onto Accolade Lane.
Welcome to The Margot! This luxurious custom built, four-bedroom, three-bathroom walkout townhome backing up to a tree lined commons is designed for function and ease of living. The open floor plan flows seamlessly from room to room allowing ample space for relaxing or entertaining. Soaring ceilings, high-end finishes, a stunning chef’s kitchen, main-floor laundry, expansive primary suite with walk-in closet and a three-stall side-entry garage are just a few of the many features of this home. Enjoy the feeling of living in the country with the amenities of the city close by. Located within walking distance of Fallbrook’s Town Center which features restaurants, bars, shopping and miles of walking paths. There is easy access to downtown Lincoln and the Interstate.
Additional features include:
• Backs to tree-lined commons area
• Stone and brick exterior
• Zero entry from both the front door and garage
• Kitchen opens to the great room with gas fireplace
• Primary suite offers dual vanities, walk-in tiled shower and walk-in closet
• HOA covers lawn care, fertilization, snow removal and commons area maintenance
• Walk-in pantry
• Two-toned kitchen cabinetry
• Quartz countertops in kitchen and bathrooms
• Finished basement provides a great room, two bedrooms and full bath
• Sprinklers, sod and landscaping included
• Covered back patio and covered deck
• Side-entry, three-stall garage that is finished, insulated and has a finished epoxy floor

Heritage Builders has been building custom homes and luxury townhomes in Lincoln for over 40 years. Their reputation for craftmanship and attention to detail is second to none. The Margot is just one of many options in Heritage Falls. Additional walkout and daylight lots are available and waiting for you to design and build your dream home.
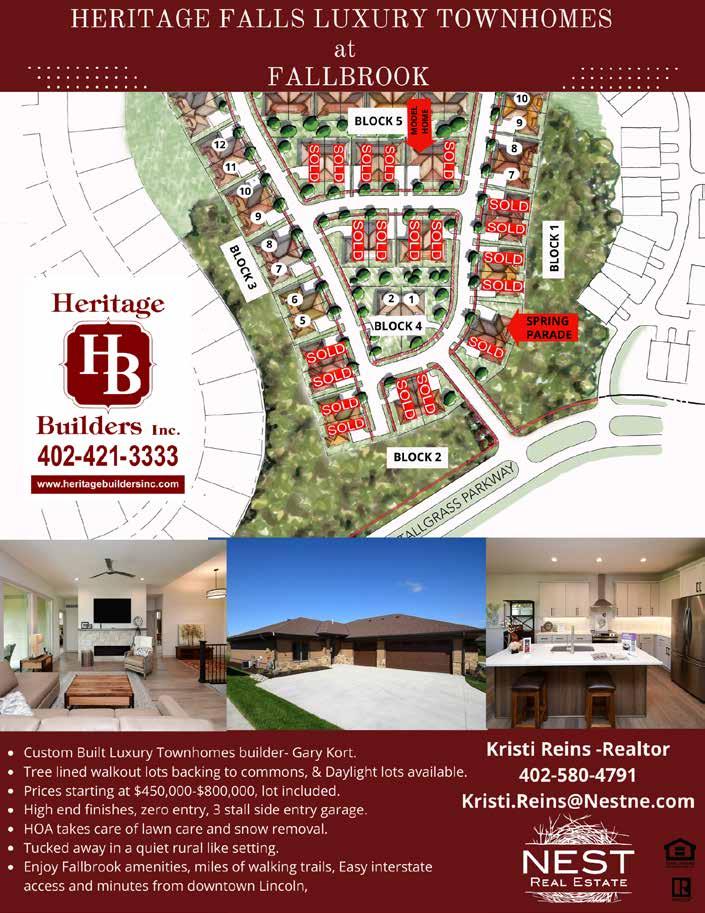
www.buildwithblake.com

Holly Buss
Phone: 402-217-0692 holly.buss@woodsbros.com
Jodi Reimers
Phone: 402-984-0169
jodi.reimers@woodsbros.com
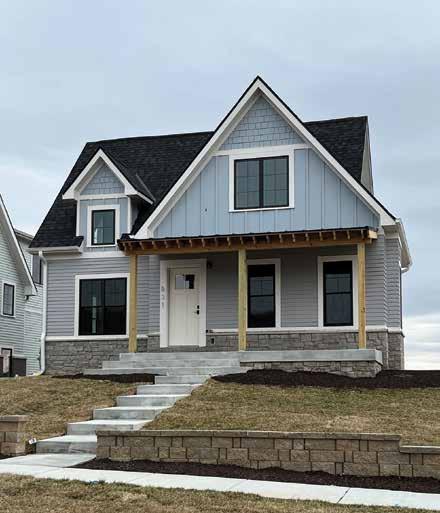
831 Penrose Drive
$525,000-$575,000 | With Lot | Professionally Staged 4 Bedrooms | 2 1/2 Bathrooms | 2,077 Finished Square Feet
Take I-180/US-34 west to Fallbrook Blvd. and turn north. Take the second exit onto Tallgrass Pkwy. Turn right on Penrose Drive.
This unique Penrose Cottage combines the quality and design you would expect with Fallbrook. The home boasts an open floor plan with vaulted ceilings in the living room, quartz countertops in the kitchen and a spacious first-floor primary suite with a walk-in tiled shower and laundry area. Three additional bedrooms can be found upstairs, and a fifth could be finished in the basement. Outside you can relax on the porch. This home is in the townhome association so leave the lawn care and snow removal up to them and enjoy life in Lincoln’s most unique community!


Phone: 402-910-4591 www.destinyhomesne.com
Kimberly Rempel
Phone: 402-202-3754 kimberly.rempel@homerealestate.com

344 Bushclover Road
Over $750,000 | With Lot 4 Bedrooms | 4 Bathrooms | 3,180 Finished Square Feet
Go north on 1st St. from Hwy. 34. Turn west on Fallbrook Blvd. Turn right on Snowberry Rd. Turn left on Bushclover Road.
Emphasis on horizontal lines and integration with the Midwestern landscape are key elements of this Prairie-style home. Building upon the classic Frank Lloyd Wright template, Destiny Homes perfectly harmonizes the classic with modern design, showcasing large windows, open concept asymmetrical living spaces in keeping with Fallbrook courtyard homes.
As you step inside the foyer of this thoughtfully designed home, you will immediately feel the warmth of natural wood, stone tile and light. The kitchen features gorgeous alder wood cabinetry with glass front doors to beautifully display serving pieces and collectibles, a custom integrated gas range hood and the modern amenities of reverse osmosis drinking water.
The primary bedroom is flooded with natural light and the ensuite is well appointed with a generous walk-in shower, dual sinks, custom painted maple cabinetry, Cambria countertops, private commode room, ample linen closet and a dream dressing closet. Down the hall you’ll find the perfect office space overlooking the covered courtyard. An additional full bathroom, main-floor laundry and custom drop zone complete the first level living space.
The lower level will be a favorite for hosting friends and family. The wet bar boasts quarter sawn white oak cabinets, refrigerator and wine storage. The family room is ideal for parties and movie viewing. Two more bedrooms and private custom tiled baths complete the lower level. “Taliesin” embodies the ideas of Frank Lloyd Wright architecture in organic design throughout the home and in the outdoor spaces of the front courtyard, covered backyard patio and gas firepit under the cedar pergola. Modern conveniences and efficiency have been top of mind with this geothermal equipped home.
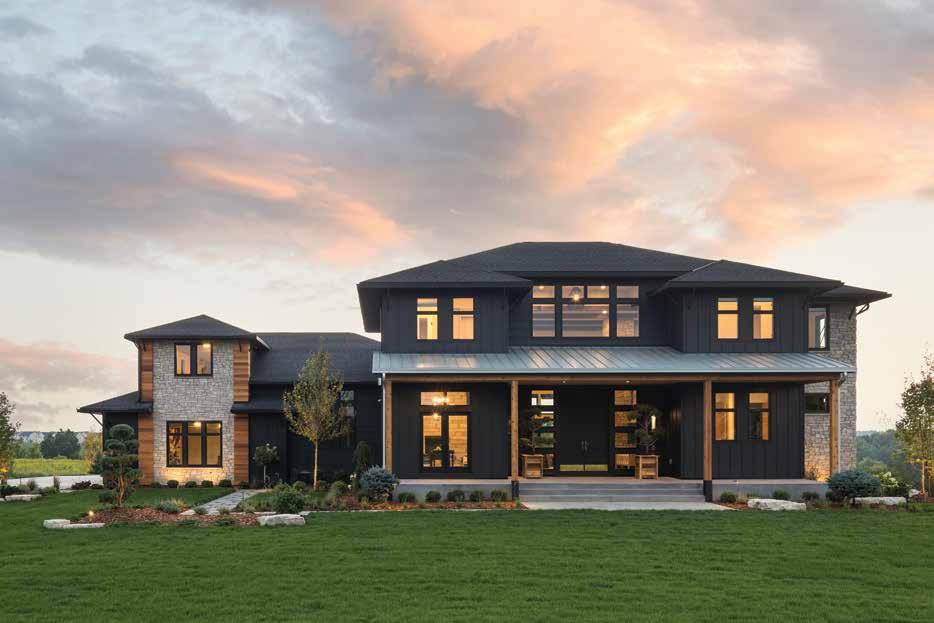

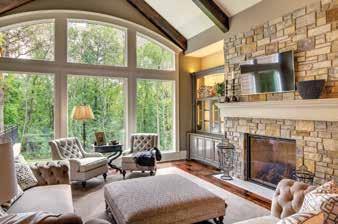
www.buildwithblake.com

Holly Buss
Phone: 402-217-0692
holly.buss@woodsbros.com
Jodi Reimers
Phone: 402-984-0169
jodi.reimers@woodsbros.com

6450 Windflower Road
$750,000-$800,000 | With Lot | Professionally Staged 4 Bedrooms | 3 Bathrooms | 3,355 Finished Square Feet
Take I-180/US-34 west to 1st St. and turn north. Turn left onto Fallbrook Blvd. You’ll quickly turn right onto Windflower Road.
This beautiful, Prairie-style courtyard home resides in northwest Lincoln in the charming and highly sought after Fallbrook neighborhood. Designed and built to incorporate an indoor-outdoor lifestyle, this four-bedroom, three-bathroom home is picture perfect with its generously sized windows, clean lines and inspired architecture. On the main level you will find a primary bedroom with ensuite bathroom and walk-in closet, laundry room, second bedroom or office area, plus a spacious kitchen, dining area and living room. In the basement you will find two additional bedrooms, a large open living room and ample storage opportunities. Enjoy the peacefulness of everyday living in Fallbrook, by relaxing on your patio or taking a stroll on the 11 miles of walking trails. With a quick commute to downtown Lincoln, the University of Nebraska, Pinnacle Bank Arena and the Haymarket, you can easily experience some of Lincoln’s finest events and attractions.

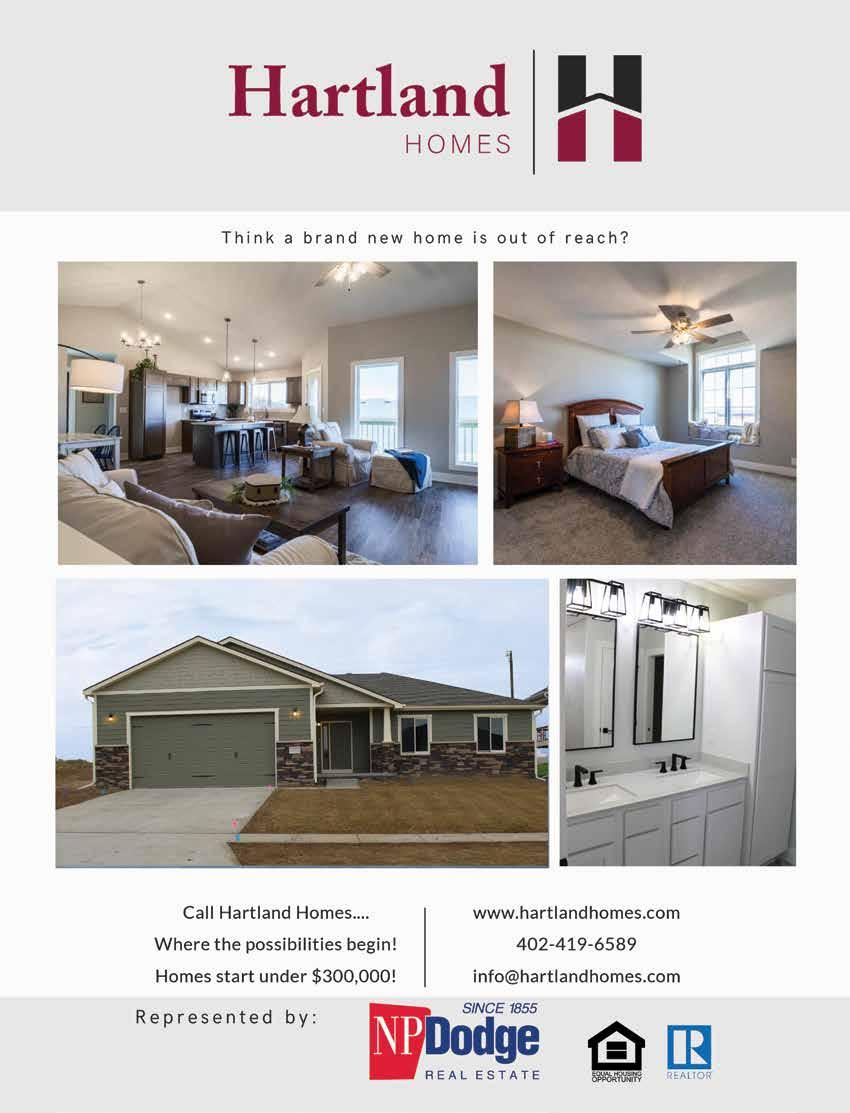

P.O. Box 22787
Lincoln, NE 68542
Phone: 402-477-6668
www.hartlandhomes.com

Lea Barker
Phone: 402-419-6589
lea@hartlandhomes.com
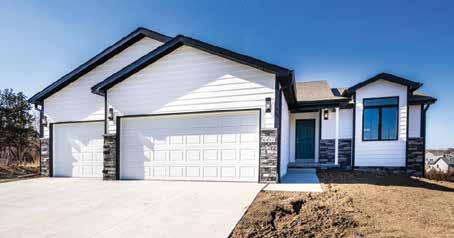
6401 N. 13th Court
$350,000-$375,000 | With Lot | Professionally Staged 3 Bedrooms | 2 Bathrooms | 1,331 Finished Square Feet
From 14th St. and Pennsylvania Ave., go west. Turn right on 13th Court.
Welcome to the Camden. If you have not visited Hartland Homes recently, prepare to be impressed! Our homebuyers love us! In fact, over 60% of our sales are referrals from Hartland homeowners or second time buyers. You’ll love this open concept plan complete with a kitchen island, mudroom/laundry on the first floor, cathedral ceilings, large daylight basement and a three-stall garage. The three bedrooms are split for maximum privacy and the primary bedroom includes an ensuite bath, complete with a double vanity and walk-in closet.
At Hartland Homes, we believe everyone should have the opportunity to own a brand-new home. That is why we develop our own lots, hold the costs down on our new homes and pay closing costs. All our homes are built to meet FHA/VA standards.
Closing costs PAID – When you use our preferred lender and build in our area.
You choose the lot, the plan, the options, the colors and personalize it to meet your needs!
No construction loan needed. No impact fees. We can build anywhere! Ask us for details.
Hartland Homes offers single family homes starting under $300,000 including lot. You CAN own a brand-new home and we will show you how! Call Hartland Homes today at 402-419-6589 or visit our website: www.hartlandhomes.com. Check us out and see why over 2,700 homebuyers have chosen us.


www.simplyhomebuilders.com
Lydi & Vlad Gorbun
Phone: 402-217-6771
lydi.gorbun@homerealestate.com
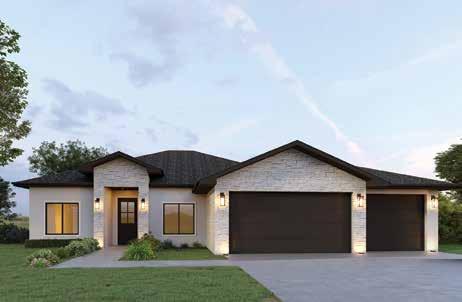
1014 Middleton Avenue
$350,000-$400,000 | Without Lot | Professionally Staged 3 Bedrooms | 2 Bathrooms | 1,877 Finished Square Feet
Go north on 14th St. from Superior St. Turn left onto Julesburg Dr. Turn right onto Middleton Avenue.
Welcome to our cutting-edge spring Parade home! We are proud to present this resilient and sustainable home that is the epitome of luxury and functionality. Providing not only a beautiful living space, but also the peace of mind that comes with knowing it’s designed to withstand the elements with its built-in storm shelter. This home is Energy Star Certified and its high insulation value also provides superior sound reduction. The construction method of our 2024 Parade home is the beacon of reliability. Inside this beautiful home, you will find a primary ensuite with a large standalone tub and a walk-in shower. The laundry room built-ins have both function and design. The kitchen has a custom-built hood and a waterfall island. Step outside onto the large patio where you will find a serene view of the common area. But the main feature of this patio is the custom fireplace where you can experience peaceful tranquility with your loved ones. Don’t miss the opportunity to discover first hand the benefits of this home. We believe it will spark a discussion about your future home building needs.


www.simplyhomebuilders.com
Lydi & Vlad Gorbun
Phone: 402-217-6771
lydi.gorbun@homerealestate.com
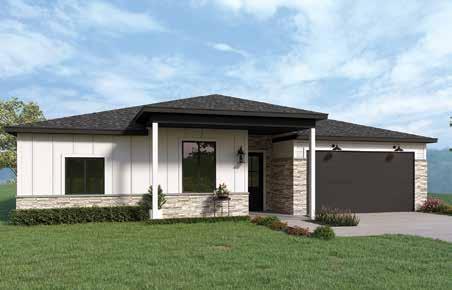
816 Middleton Avenue
$425,000-$450,000 | Without Lot | Professionally Staged 4 Bedrooms | 2 Bathrooms | 2,247 Finished Square Feet
Go north on 14th St. from Superior St. Turn left onto Julesburg Dr. Turn right onto Middleton Avenue.
Welcome to our dreamy Parade home! This is your opportunity to discover firsthand the benefits of a high-level performance home and to see what new possibilities are available for creating a secure and luxurious living space. We believe this Parade home will spark a discussion about the future of alternative materials in creating resilient and sustainable homes. Join us on the Parade route and experience the difference we can make. Simply Home Builders is proud to present this home as a testament to the innovative solutions we offer. This stunning presold home not only boasts high quality craftsmanship and impeccable design, but it is also Energy Star Certified, ensuring it is efficient and cost-effective to maintain. Constructed with a revolutionary material that offers unparalleled durability and resilience in the face of extreme weather conditions, its high insulation value provides sound reduction, which means you and your loved ones can enjoy a quiet environment within the home.



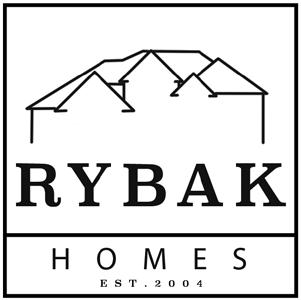
Lydi & Vlad Gorbun
Phone: 402-217-6771
lydi.gorbun@homerealestate.com

732 Middleton Avenue
$500,000-$550,000 | With Lot | Professionally Staged 5 Bedrooms | 3 Bathrooms | 2,997 Finished Square Feet
Go north on 14th St. from Superior St. Turn left onto Julesburg Dr. Turn right on Middleton Avenue.
Welcome to our 2024 Spring Parade Home, The Donovan Jr! Featuring 2,997 finished square feet, five bedrooms, three bathrooms, a finished basement and three-stall garage. Inside you’re greeted by a light-filled and tranquil interior. The stunning fireplace is clad in beautiful black stone veneer, which complements the white stone kitchen backsplash and elegant countertops. This is all tied together by the light oak-colored floors. The durable and waterproof SPC flooring throughout the main living area is not only beautiful but low maintenance.
The kitchen is a perfect blend of classic and on-trend features including a 7� x 4� 8� pantry. The primary suite is a relaxing oasis with a large zero-entry walk-in shower, spacious closets and luxurious details. The basement provides even more space with a large rec room, two bedrooms, bathroom and two walk-in closets. An elegant and “old world charm” bar is the focal point with textured countertops, stone backsplash, floating shelves and detailed ceiling. The fantastic features aren’t just inside the home! In the backyard you’ll find a covered patio and a spacious yard. Come take a look, we can’t wait for you to tour this beautiful home!

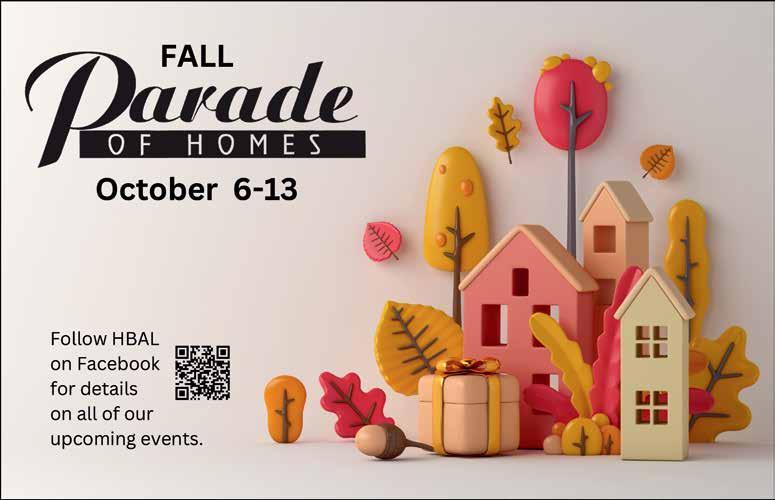



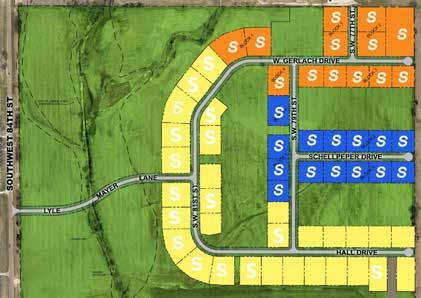
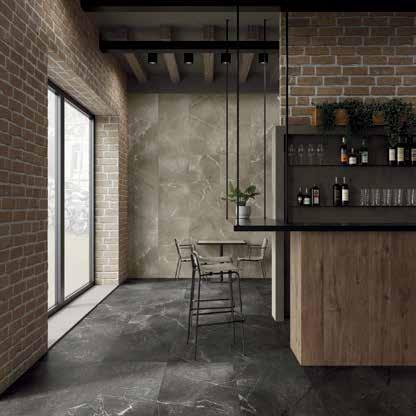





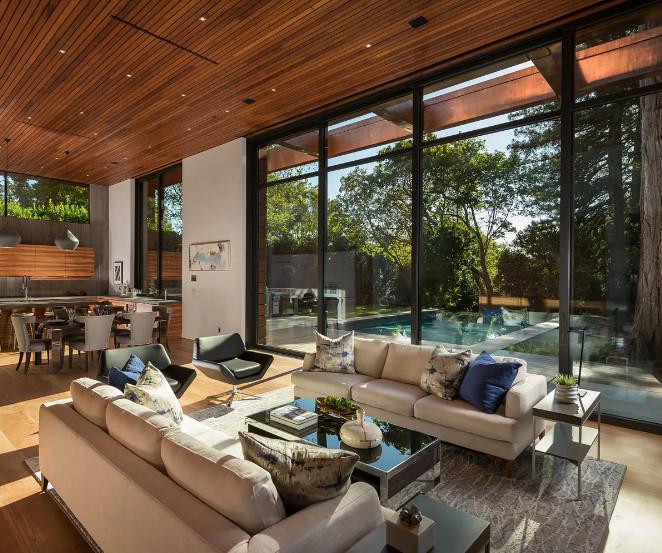

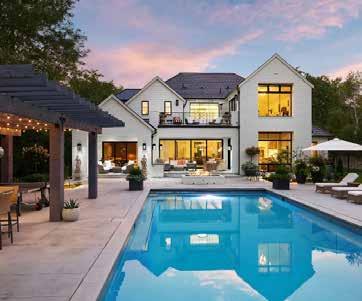

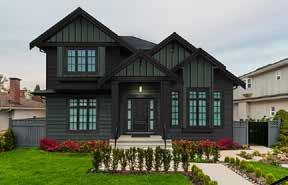

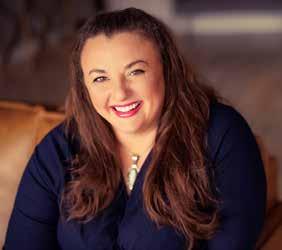
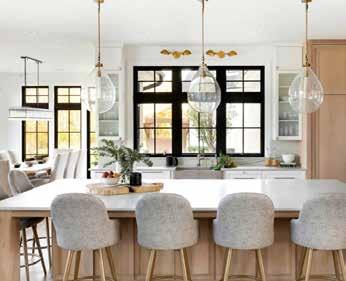




www.smettertownhomes.com

Jeni Meyer
Phone: 402-770-6624
jenilynnmeyer@gmail.com

1959 Battista Avenue
$312,999-$399,999 | With Lot
3 Bedrooms | 3 Bathrooms | 2,171 Finished Square Feet
From Superior St., go north on 14th St. Turn east on Humphrey Ave. to the development.
Hidden Gem in Northwest Lincoln! Smetter Luxury Townhomes’ newest development is located in Stone Bridge Creek! These gorgeous townhomes feature walkout, daylight and flat lots, some of them backing up to a commons area with trees! They offer two or three bedrooms, three bathrooms, ranch and two-story floor plans and zero entry from the garage. You’ll also find a spacious primary suite, laundry room conveniently located by the bedrooms and a nice covered patio or deck. Emphasizing quality inside and out, these townhomes feature maintenance-free natural stone and vinyl exterior, along with additional soundproofing between units and an energy-efficient all-electric heat pump. Inside, the elegance continues with beautiful granite countertops throughout, complemented by recessed lighting, soft-close kitchen cabinetry, charming white subway tile backsplash and stainless steel Whirlpool appliances (including refrigerator). Take advantage of the opportunity to own a luxurious townhome in Stone Bridge Creek, where you can also enjoy the bonus of allowed fences.
The monthly HOA dues cover snow removal, lawn care, trash/recycling and common area maintenance. This beautiful neighborhood is close in proximity to restaurants, shopping, the Highlands Golf Course and Kooser Elementary. This location also provides great access to Interstate 80, Highway 77, as well as the University and downtown Lincoln. Residents can also take advantage of being located by Stonebridge Park and Stonebridge Trail. Don’t forgetyou can reserve a lot for your future dream townhome!



www.ergnebraska.com
Excel Realty Group
Ikuho Amano
Phone: 402-480-4458
ikuho.amano@ergnebraska.com
Tom Mullen
Phone: 402-610-1030 tom.mullen@ergnebraska.com
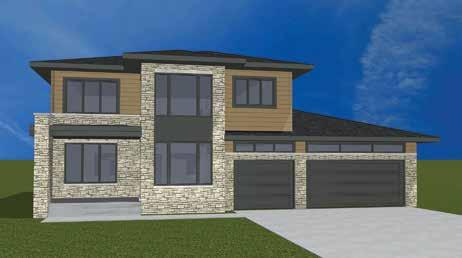
7005 N. 50th Place
$700,000-$750,000 | With Lot
4 Bedrooms | 4 Bathrooms | 3,300 Finished Square Feet
From I-80 & N. 56th St., go south about a half mile to Alvo Rd. Turn west on Alvo Rd. Turn south on 50th Street.
Savannah Homes presents The Meadowlark, a light and airy Prairie-style two-story home with a modern floorplan utilizing well integrated flex rooms to meet a variety of needs combined with time tested details. Perfect for entertaining guests, working from home or relaxing while enjoying the views from nearly every spot in the home. The spacious custom kitchen includes many features to assure culinary enjoyment while simultaneously taking in the unobstructed serene views of the salt marsh behind the home. You’ll love the high-end finishes, styling and worry-free quality you get with this home.
Features include:
• Four bedrooms and four bathrooms
• Main floor office (could easily be fifth bedroom)
• Formal dining room/flex room
• Gourmet kitchen
• Natural light throughout
• Two fireplaces
• Abundant covered deck and patio space
• Oversized three-stall garage
• Large wet bar
• Well-designed laundry
• Spacious pantry and mudroom
• Lots of storage
• Quartz counters
• Scenic views and easy access to I-80
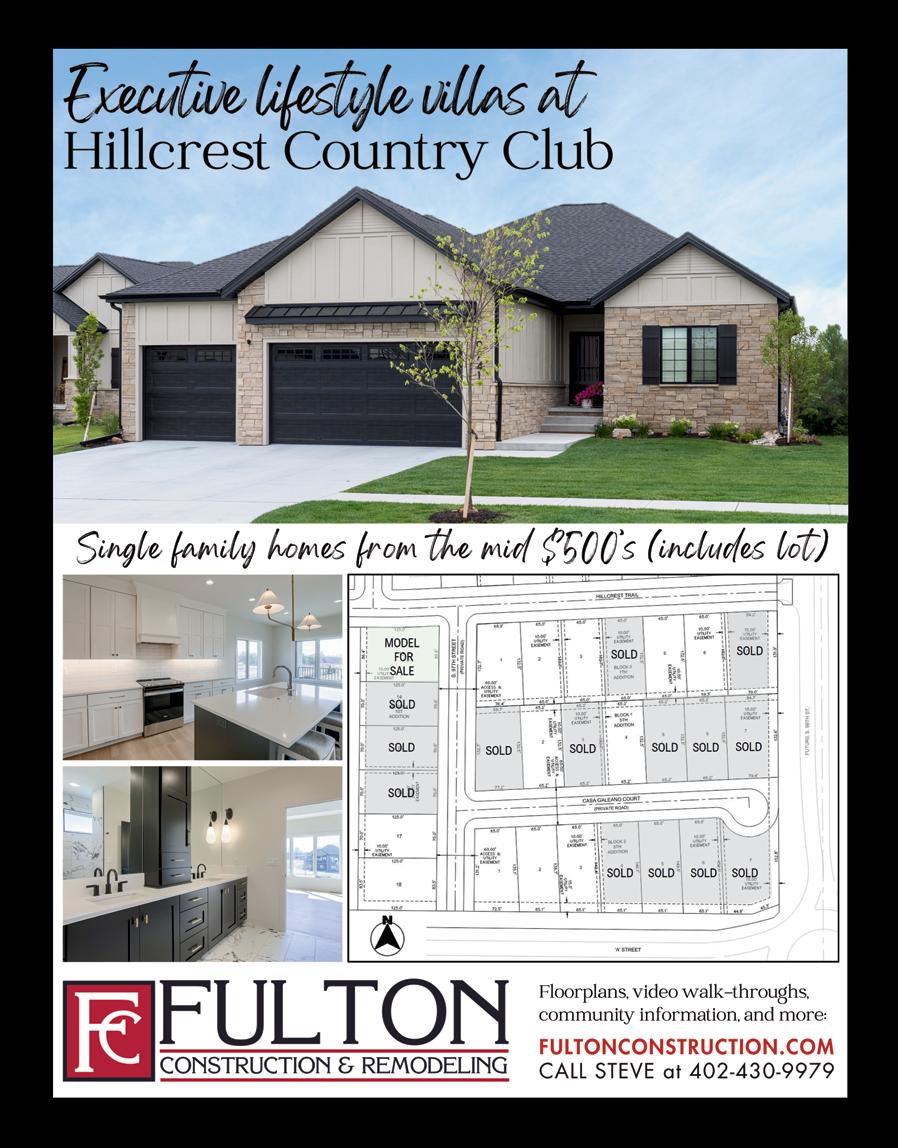

Make your dream home a reality.
Make your dream of homeownership come true with a bank that specializes in personal service. Visit lincolnfed.com or scan the QR Code to learn more or to contact our lending team.
