HETVI SHASTRI
Architecture Design Portfolio


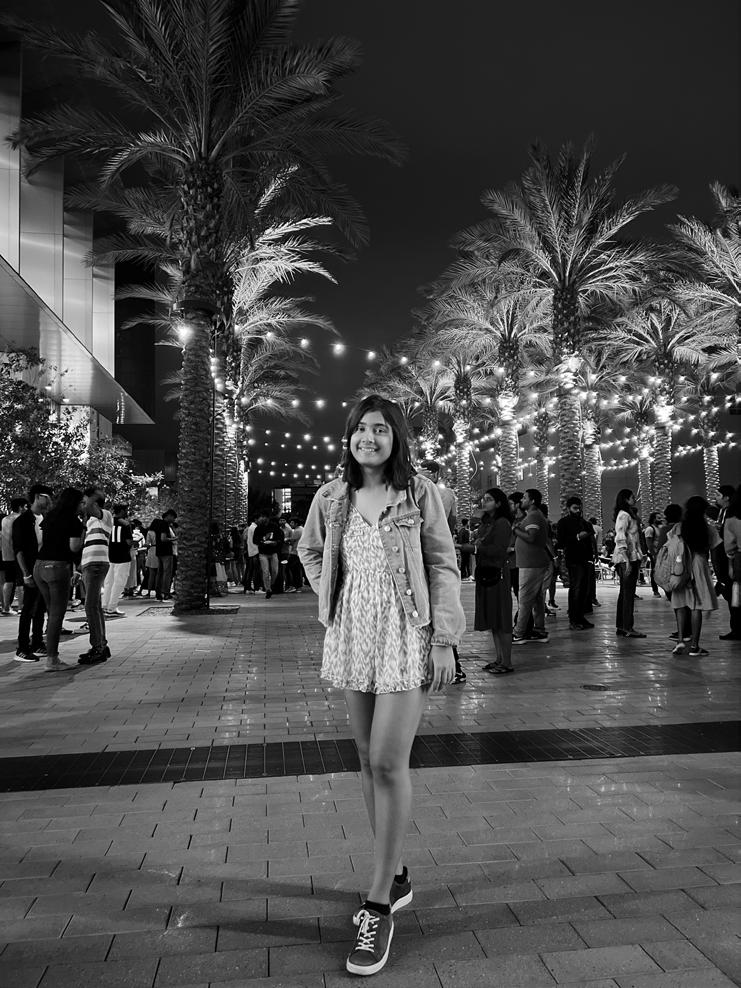
HETVI SHASTRI
Eager to sit for the Architectural Registration Examination for licensure.
As an architect, I am passionate about how buildings affect people’s emotions and well-being. I believe we can design spaces that make people feel good and calm. I’m committed to creating designs that really connect
www.linkedin.com/in/hetvishastri01/ https://issuu.com/hetvishastri
ARCHITECTURAL DESIGNER
Carhuff + Cueva Architects, Tempe, USA | June, 2023 - Present
- Collaborated closely with contractors and clients, conducting thorough reviews of Requests for Information (RFI) and promptly responding to queries to ensure project timelines were met and delays were minimized.
- Played a key role in reviewing project submittals, including materials, designs, and other related documents, with a focus on maintaining high-quality standards and attention to detail. Skilled in conceptual design, developing initial concepts based on client needs, site constraints, and project goals.
- Experienced in building design, including exterior elevations, floor plans, and sections.
- Skilled in construction documentation, prepared detailed drawings and specifications for contractors. Visted the construction site to gather information.
- Effective communicator and collaborator, able to work with clients, consultants, and project team members.
- Excellent time-management skills and ability to multi-task and prioritize work while frequently interrupted by phone calls and questions on work in progress.
ARCHITECTURAL INTERN
Carhuff + Cueva Architects, Tempe, USA | May, 2022 - May, 2023
CCA’s design is a TEAM approach, with every member of the team responsible for the success of their projects.
- Contributed to design development by creating sketches, renderings, and 3D models under senior architects’ supervision.
- Produced architectural drawings, plans, and construction documents using software like AutoCAD, Revit, Lumion, and Photoshop.
- Conducted research on zoning regulations, building codes, materials, and construction techniques to support project planning and design decisions.
- Improved interpersonal communication, relationship management, leadership, and organizational skills.
GRADUATE TEACHING ASSISTANT
Arizona State University, Tempe | August, 2022 - May, 2023
As a TA, I helped professors with courses, led workshops and critiques, and assisted with AutoCAD, Adobe Photoshop and model-making. I managed tasks efficiently, contributed to research, and developed teaching and leadership skills while fostering positive interactions between faculty and students. Conducted critiques, to enhance student project quality.
EXHIBITION INSTALLATION
ASSISTANT
Arizona State University, Tempe | October, 2021 - December, 2021.
I provided assistance to the professor in designing and arranging the exhibition space. I gained an understanding of visual thinking and its application to the design fundamentals of the built environment.
JUNIOR ARCHITECT
L.J. Purani Associates, India| Sept., 2020 - May, 2021.
At LJP & Associates, I contributed to a renowned firm founded in 1951. Specializing in architectural design, structural design, interior design, and project management consultancy.
- Actively involved in all phases of the project lifecycle, from conceptual designs to construction documents.
- Developed strategies for presenting design concepts to clients and led presentations.
- Coordinated with various stakeholders, including clients, team members, and consultants, on multiple projects concurrently.
- Managed full documentation coordination with structural, MEP, lighting, AV, landscape, and civil consultants, and worked directly with contractors.
ARCHITECTURAL
INTERN
L.J. Purani Associates, India | June, 2018 - November, 2019.
Worked with a team to analyze and design various government projects.
EDUCATION
MASTER OF ARCHITECTURE
Arizona State University Tempe, Arizona, USA. 2023 | GPA - 3.96/4
BACHELOR OF ARCHITECTURE
ITM - SAAD Affiliated with Gujarat Technological University
Vadodara, Gujarat, India. 2020 | GPA - 3.3/4
SKILLS
TECHNICAL
- Autodesk Revit
- Autodesk AutoCAD
- Adobe Suite (Photoshop, Indesign, Illustrator and Premier Pro)
- Microsoft Office (Word, Excel, and Powerpoint)
- Corel Draw
- Lumion
- Trimble Sketchup
- Rhino
- Grasshopper
- Matterport
- BIM 360
PERSONAL
- Team Lead
- Responsible
- Strategic Planning
- Detail Oriented
- Dedicated
- Enthusiastic
- Team Player
AWARDS
WINNER
- Design Excellence Award - Spring 2022 ASU - Herberger Institute for Design and the Arts
CERTIFICATIONS
Licensed Architect in India
- Council Of Architecture, India.
EXPERIENCE
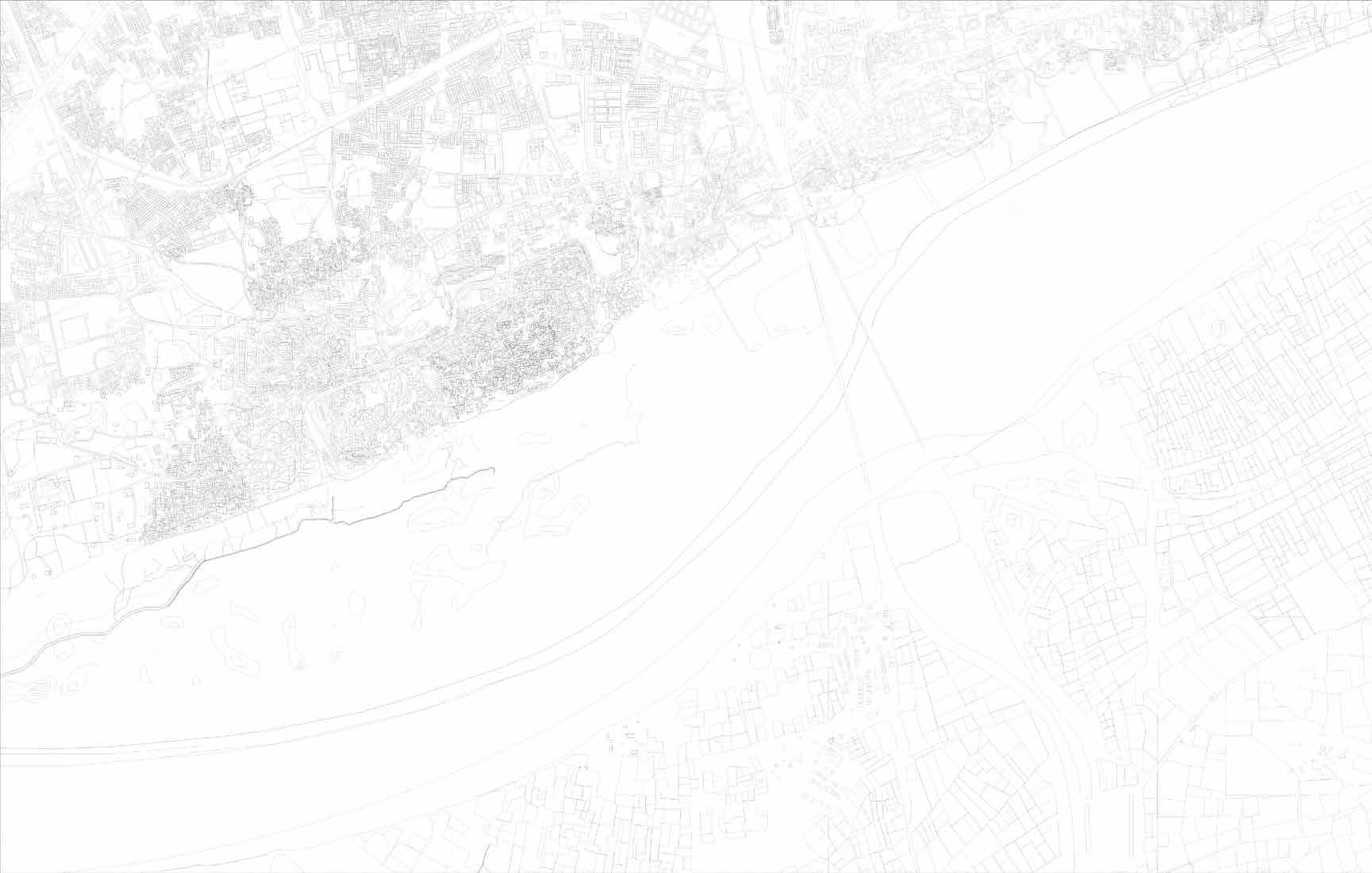
2 1 3 4 5 6
Chinatown
Graduate Studio - 4th Semester
Co-Living Spaces
Los Angeles, California
Arizona State University
Global Engagement Studio
Graduate Studio - 3rd Semester
Library
Newyork City
Arizona State University
The Expansion Game
Graduate Studio - 1st Semester
Lucile Halsell Conservatory
San Antonio, Texas
Arizona State University
Bureau of Overseas Buildings Operations
Graduate Studio - 2nd Semester
US Consulate General
Lagos, Nigeria
Arizona State University
Gandhidham Smruti Bhavan
Auditorium
Surat, Gujarat, India
L.J. Purani Associates.

Details
May 2022 - May 2023
Construction Details
Tempe, Arizona
Carhuff & Cueva - Office Work
CONTENTS
Chinatown
Co-Living Spaces
Los Angeles, California
Architecture of Chinatown is a blend of traditional chinese architecture and modern design. A synthesis where East meets West thats welcoming to both tourists and residents. Co-Living Spaces which gives them a modern experience in a tradtional chinese context/ neighbourhood.
Every house must answer all fundamental needs for a human. Before over growing of cities and residential towers, houses were connected to the street with smaller streets giving the dwellers an opportunity to interact with people of neighborhood. Today apartments connect units by stairs and elevators which are in lack of Serendipity.
Softwares Used: Revit, Autocad, SketchUp, Lumion, Photoshop, Indesign, and Illustrator.
Walkthrough: https://youtu.be/PLXkiNL4oGo
1
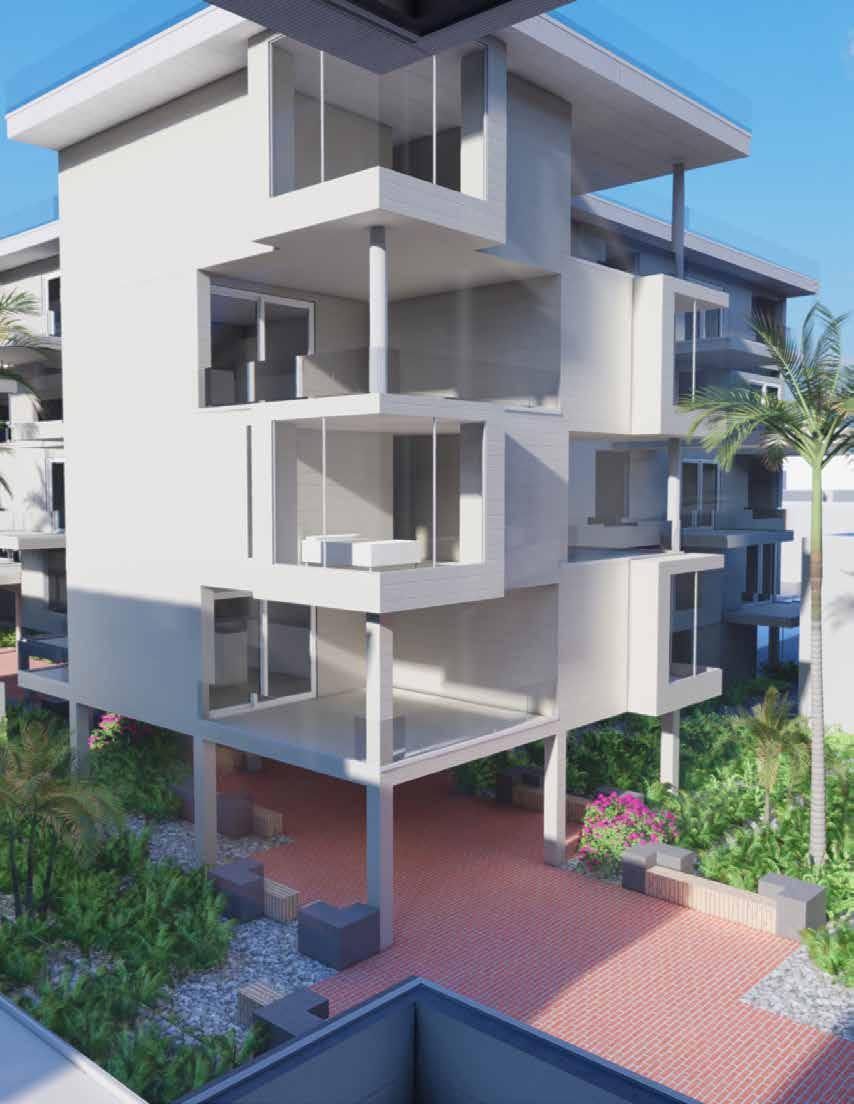

Two Walls shaping a vertical core for the modules to be plugged in.
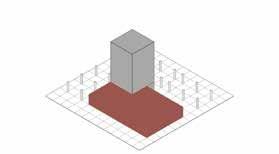
First level acting as a commercial space where occupants can directly access.
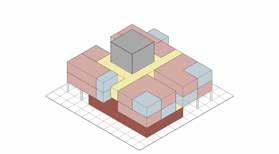
Creating 2 bedroom apartments mirroring the existing plan on level two.
Circulation
Circulation Core
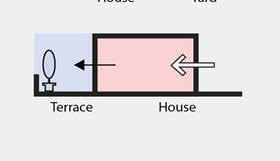
Commercial Space
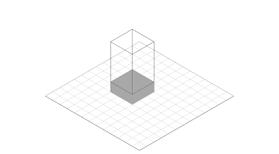
Circulation core containing staircase, elevators ( vertical access for modules) and utility area and refreshments.
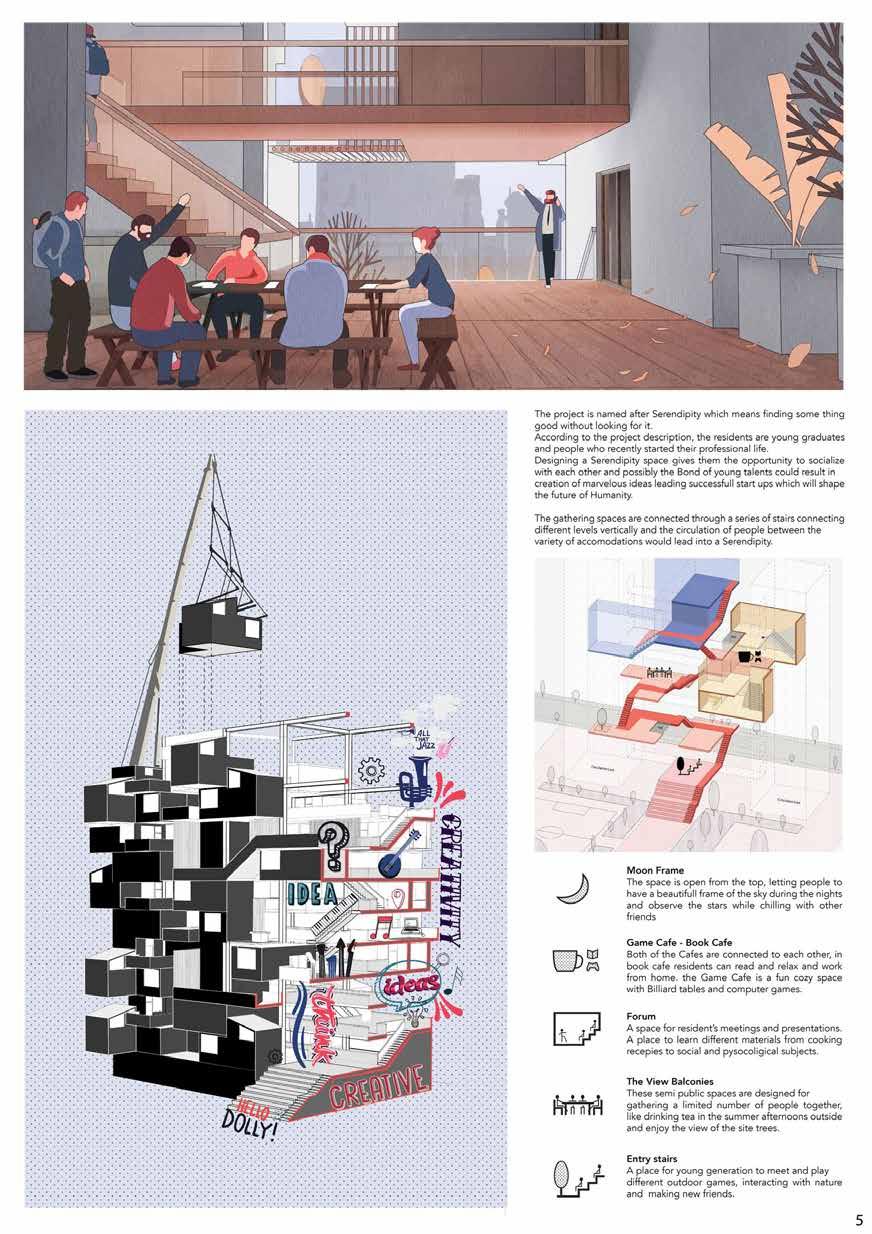
Providing private terrace for every apartment, allowing the residents for contact with natural environment.

Public Space In-Between Space Private Space
Chinatown is all about Serendipity - means finding something good without looking for it. The design idea started with incorporating this idea into the planning. So the design is combined to form a continuous pattern of private, semi public and public spaces.
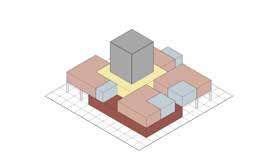
Creating 2 bedroom modules with private balcony on second level.

Voids providing lighting for lower modules. Creating double heigt spaces for some modules.
Apartment Balcony
Form Development and Conceptual Development
Initial Stage - Conceptual Development

Perspective Section Fifth Level Terrace Level First Level Second Level Third Level Fourth Level
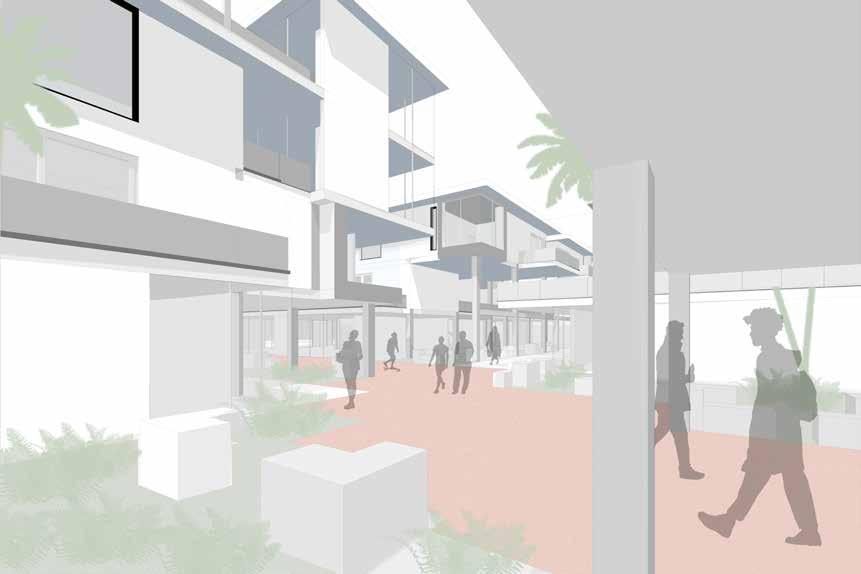
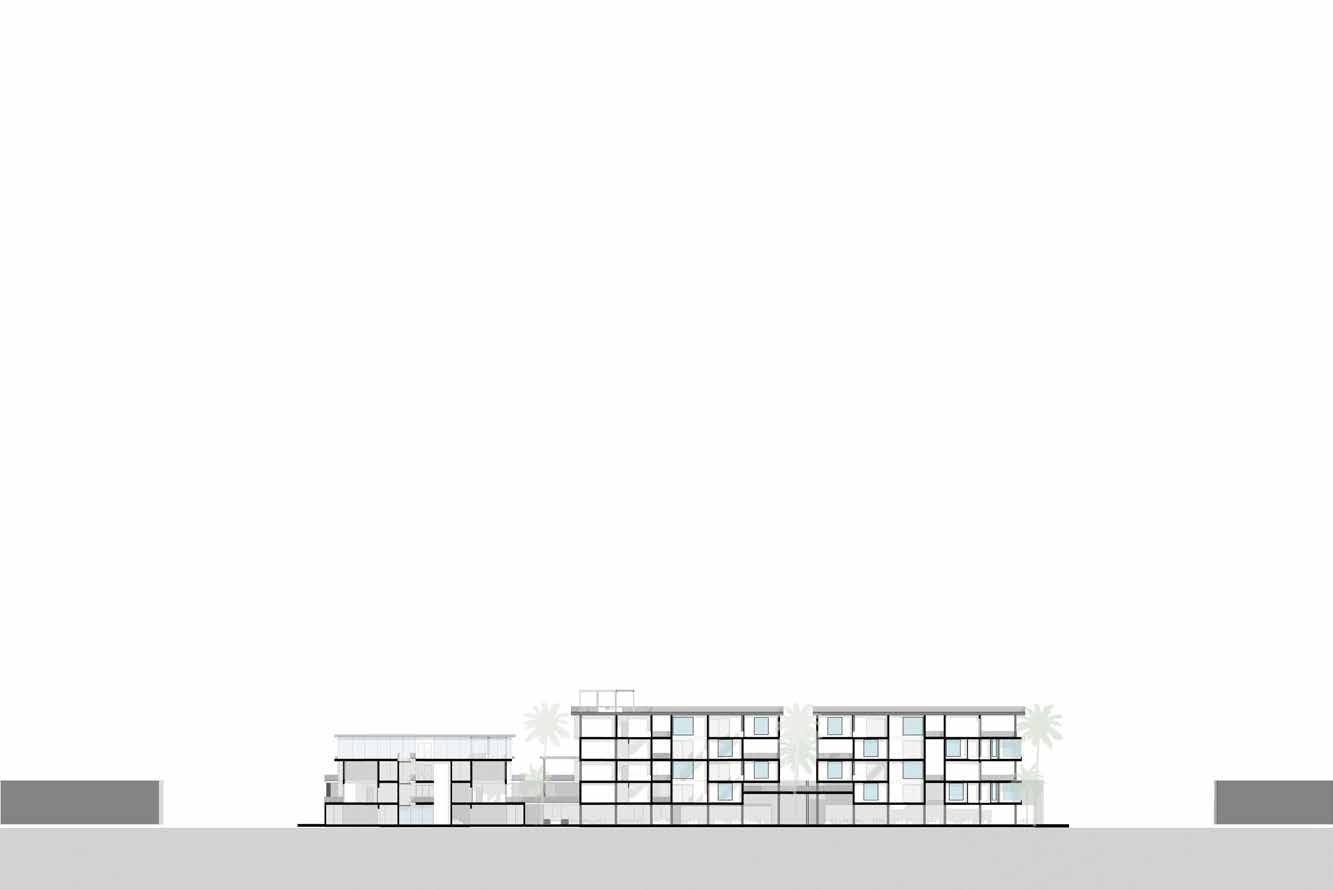
Section AA
View 1 (Through the Alley towards the Yale Street)


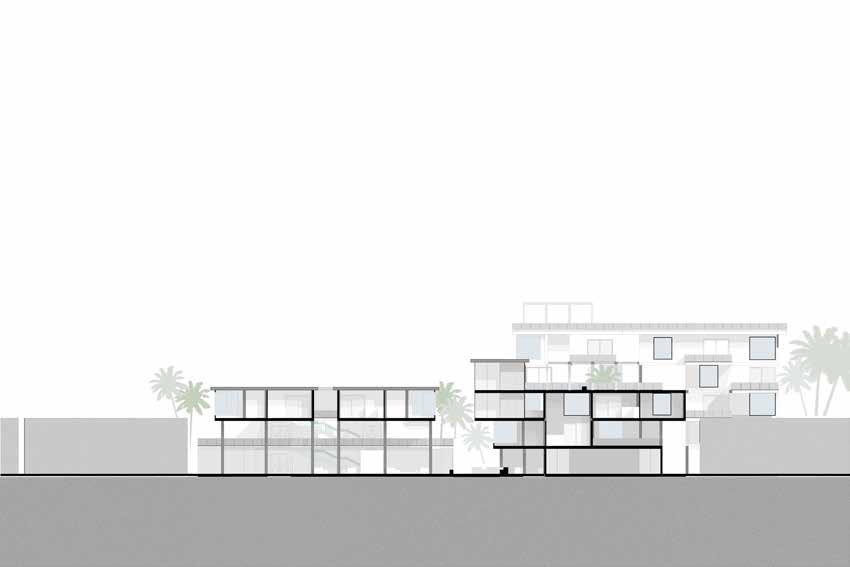
7 5 5 5 5 6 B A A View 1 B 6 1 1 1 2 2 3 4 4 4 4 4 4 Yale Street N Hill Street Section BB


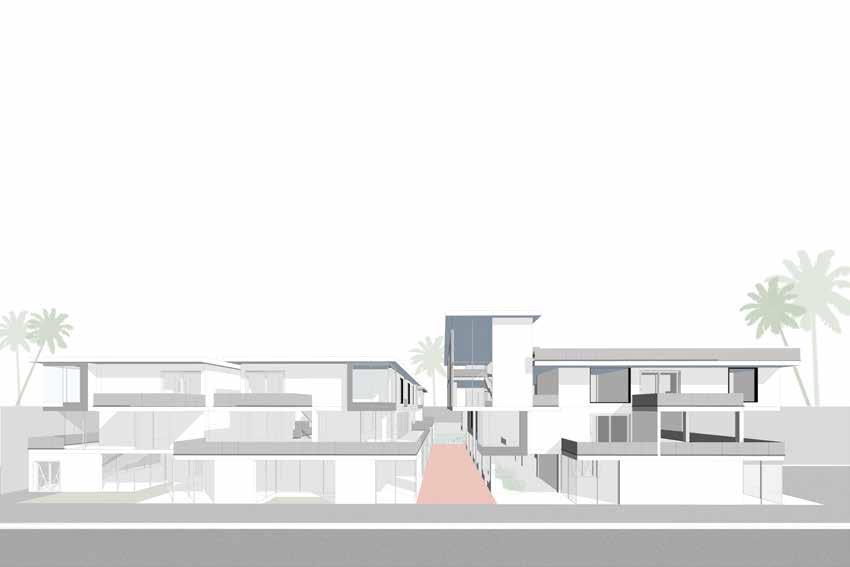
Yale Street Side Elevation Yale Street N Hill Street 1. Units 2. Common Space 3. Double Height Space 4. Core Circulation 5. Semi - Open Restaurant 6. Common Resident Space 7. Art Gallery Second Level Plan (With immediate context) 7 1 5 5 6 6


Third Level Plan (With immediate context)

North Hill Side Elevation Yale Street N Hill Street
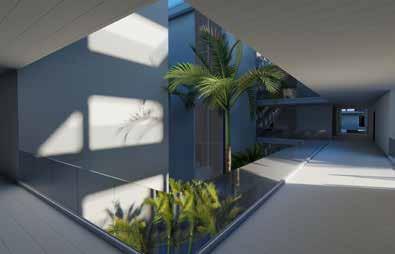
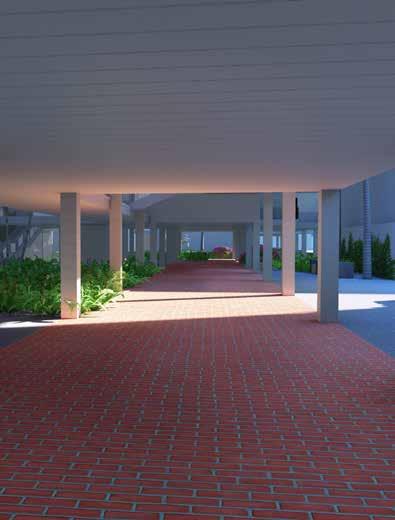
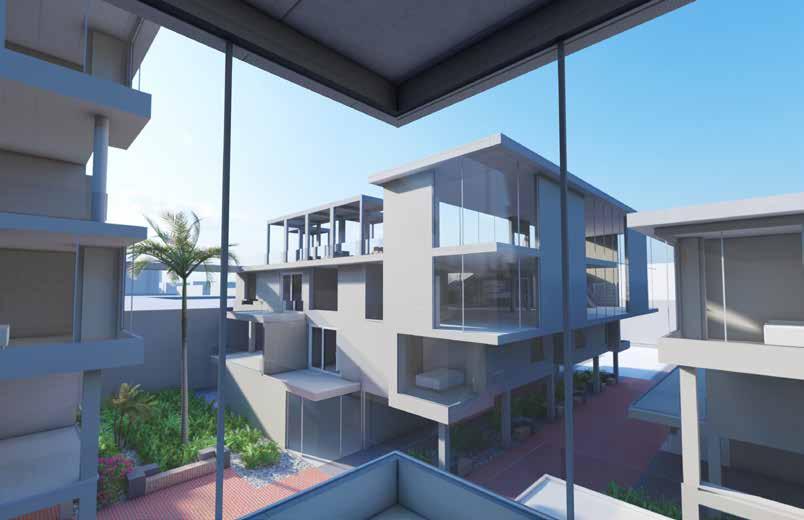

Fourth Level - The Bridge Connecting Two Buildings
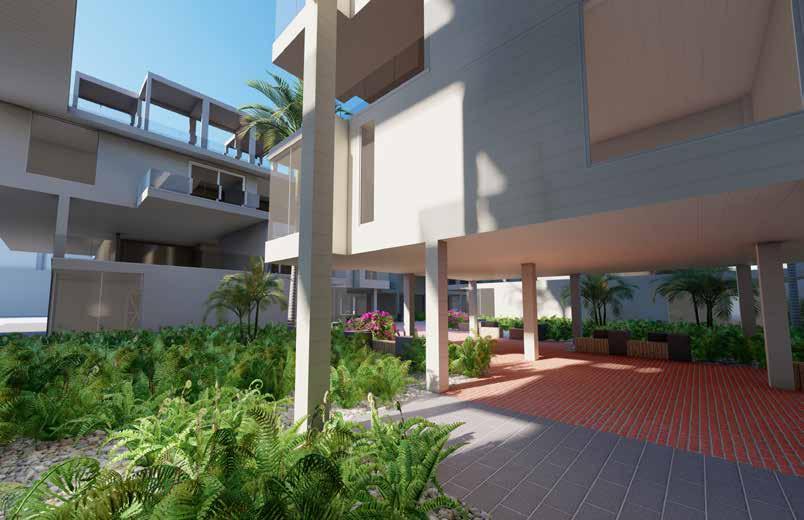
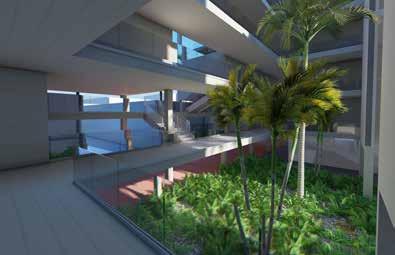
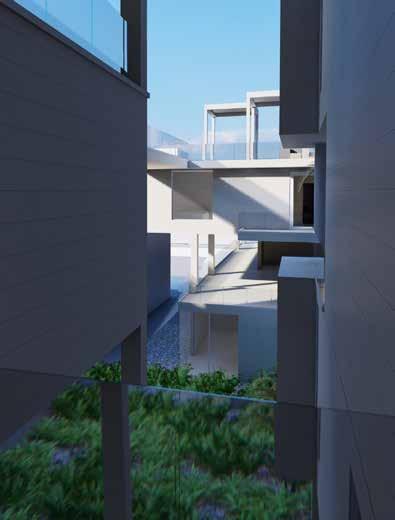

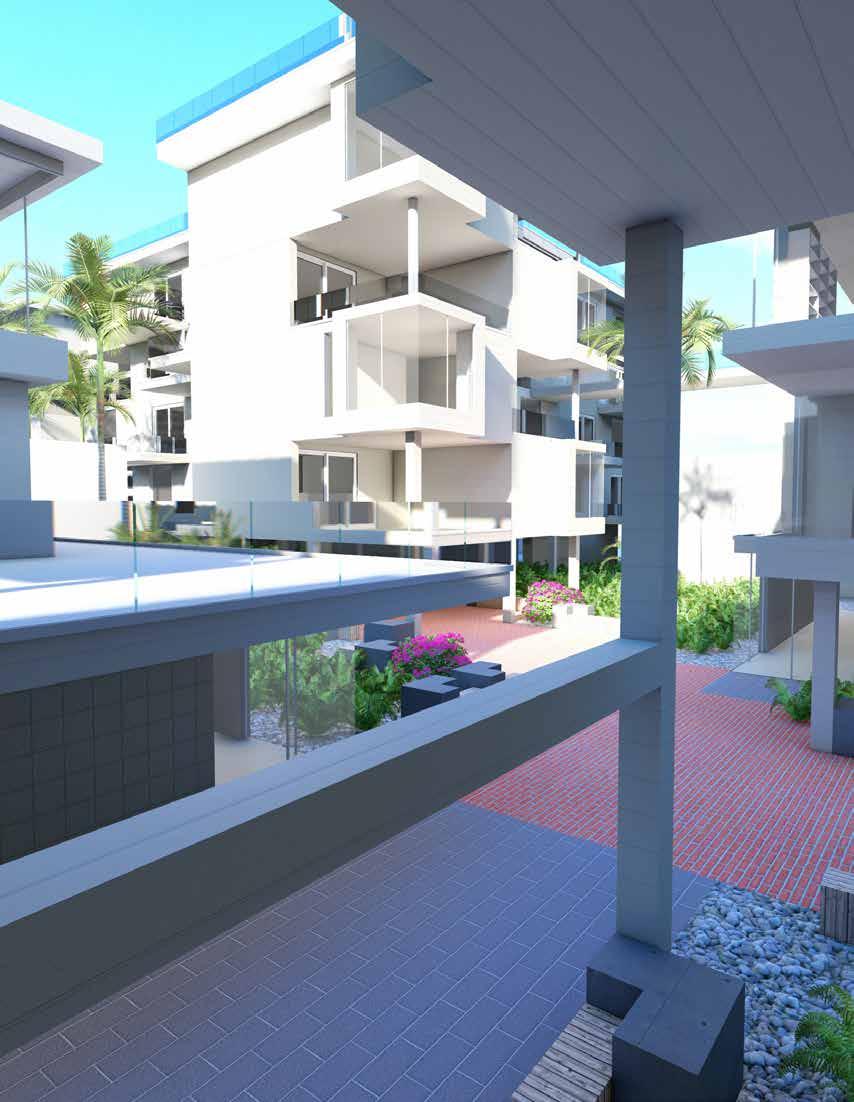
Global Engagement Studio Library
Newyork City
My concept for a library in New York City is a modern, interactive, and community-centered space that provides traditional and innovative technology-based resources. The library features an open design that encourages exploration, with ample natural light and comfortable seating areas. Additionally, there are spaces for events and community gatherings, including an amphitheatre located nearby.
The library is designed with specific areas for reading, studying, and collaborative work, with comfortable seating and tables for work and study. The amphitheatre creates a strong connection between the library and the local community.To promote a sense of community, the library also offers a range of programs and events, such as author talks, book clubs, language classes, and cultural events.
Softwares Used: Revit, SketchUp, Autocad, and Adobe (Photoshop, Illustrator and InDesign)
2
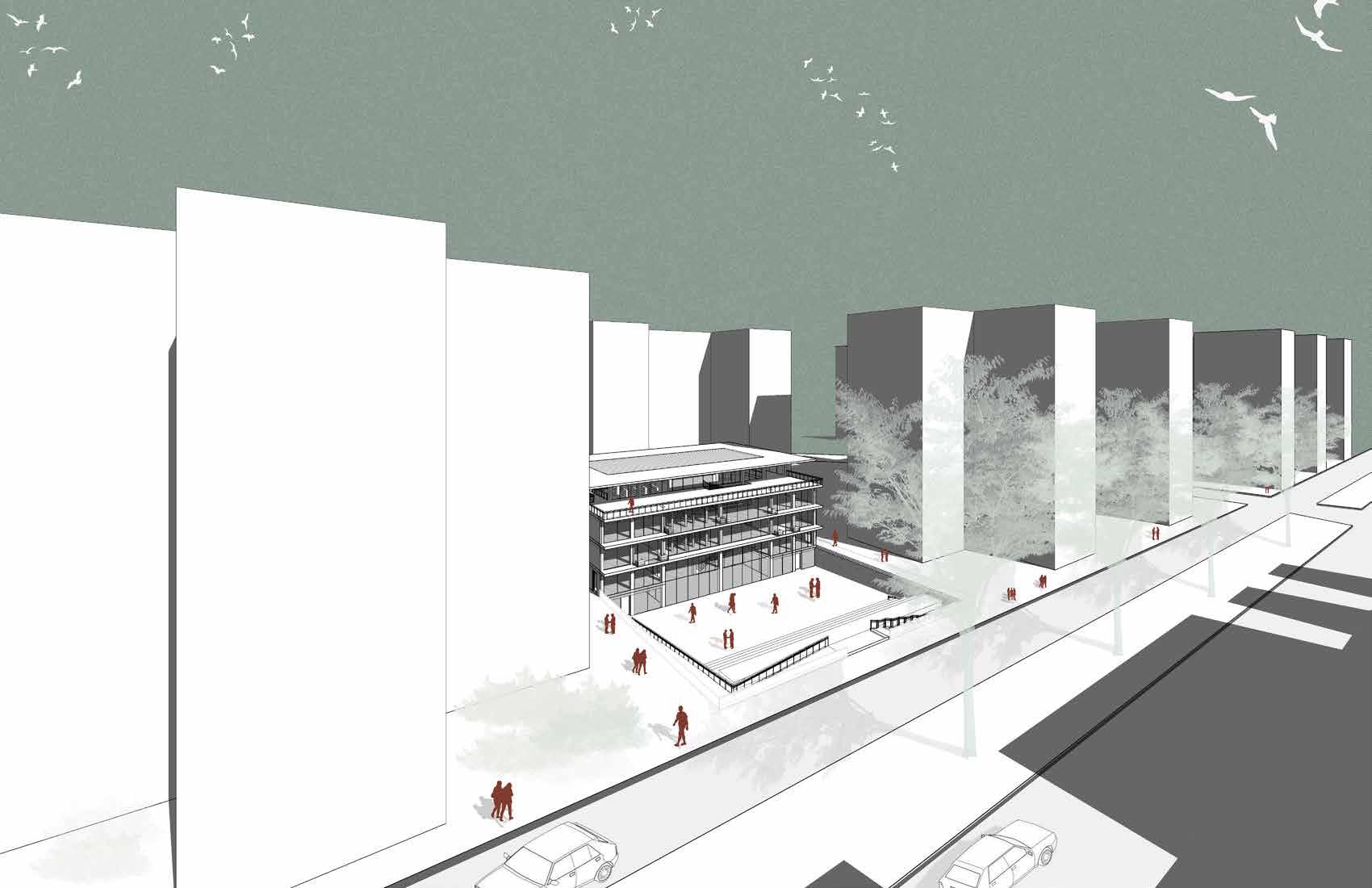
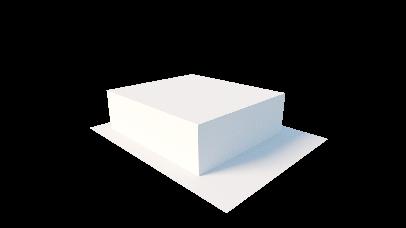

The majority of the mass is concentrated at the back of the site.
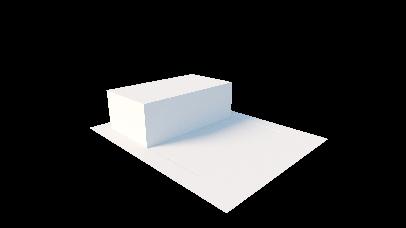
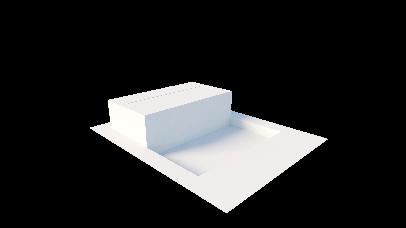







The building is divided into two parts by an atrium, which creates a sense of openness and transparency.
The mass is lowered to form an open-air amphitheater, offering ample seating for gathering, and socializing.


The design includes spaces that are accessible for people of all abilities, as well as spaces that facilitate community gatherings.
Library
Tall buildings around the site block sunlight, while the surrounding structures create a stubborn atmosphere, making pedestrians feel abandoned on the street.







Site Constraints





Form Development - Conceptual Development
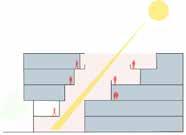








Sunlight infiltrated terraced atrium/ courtyard. Vertical connections with visual relations.
Design Strategies - Sectional Development


Roof Louvre Structure Columns and beams

Core Circulation

Back Facade
 Roof
Roof
Exploded Axonometric View
The design plan is to build a basic cubic building with an empty space that divides it into a multi-level atrium and a terraced inner courtyard, allowing easy visual connections on all floors. Due to the void, sunlight can infiltrate deeply into the inner building.
Open Staircase provides:
Spatial Connectivity
Sense of Openness
Focal Point of the Atrium
Double-height spaces make occupants feel more open, grand, and comfortable. They bring in more natural light and air, making the indoors nicer.
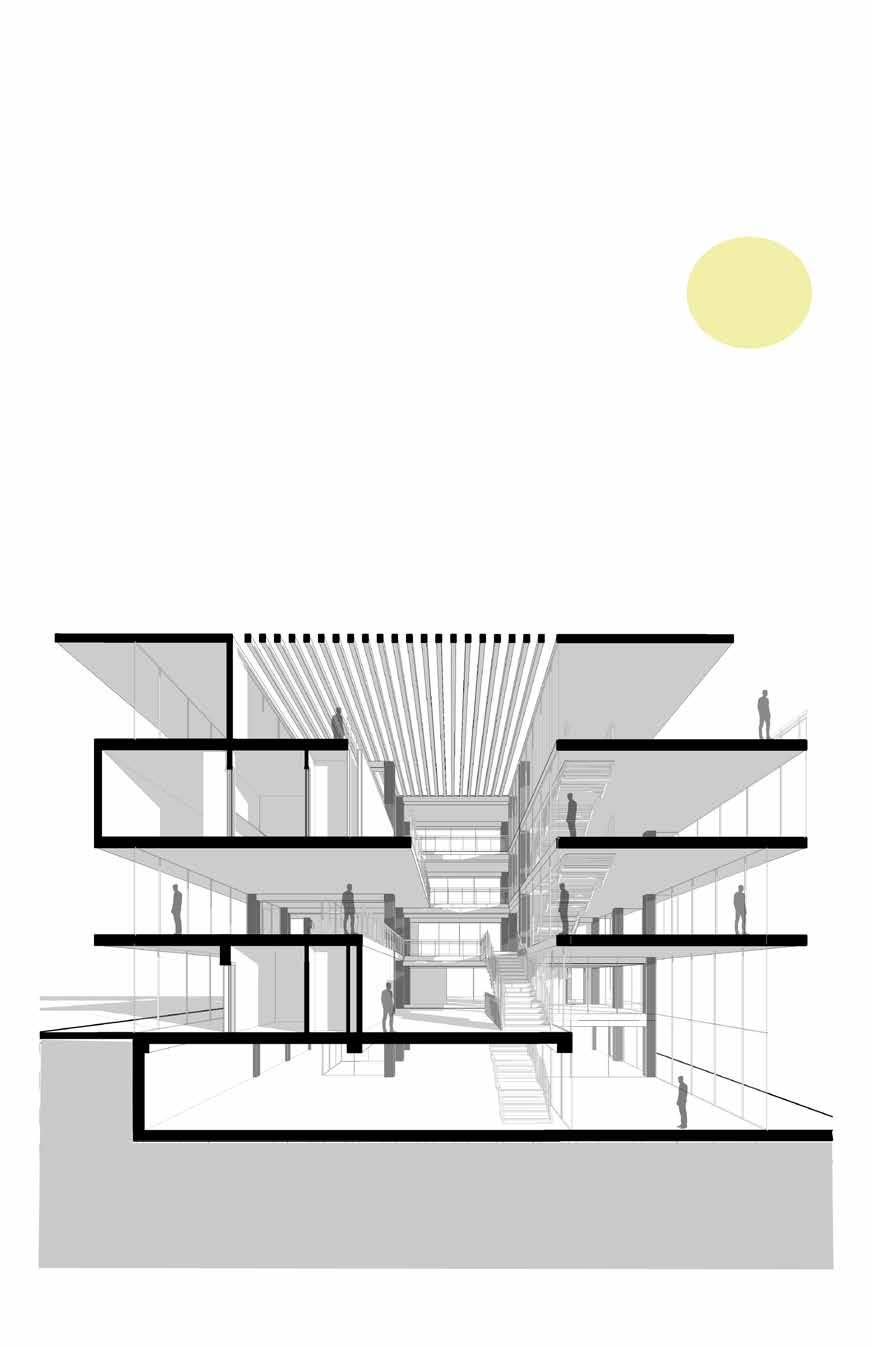

Basement Level First Level Second Level Third Level Fourth Level Design Strategies - Isometric Section

Hierarchy of Spaces
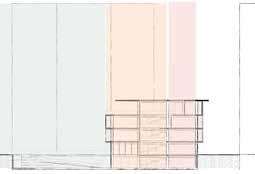
Cozy seating areas in the library provide private spaces for readers with windows on both sides of the spaces.
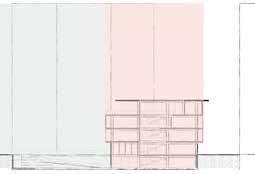
To balance the site, placed the building towards the rear end creating harmony between open space and the building’s mass.
Sunlight Street View
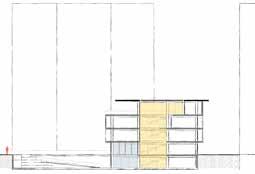

The main idea is to make people feel grand when they see the building from the street, while also making pedestrians feel less abandoned.
Double-height space

Louvers let sunlight into the atrium for natural light.
Section Sectional Development - Design Strategies
Longitudinal
Public Semi Public Private
Balance Open Space Building Mass Scale: 1/32” = 1’ - 0



Symmetry


















Balance














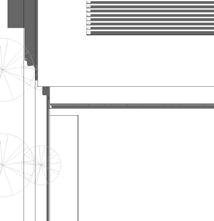
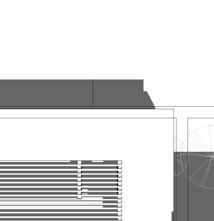
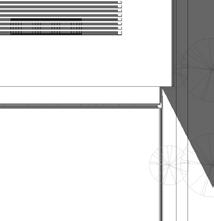
























































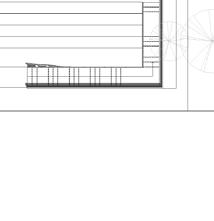
Site Plan + Roof Plan (With Immediate Context)
Building Axis











































Hierarchy Of Spaces
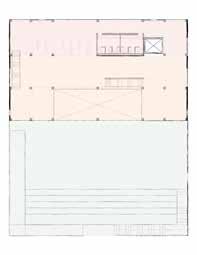
Plan Development - Design Strategies
Scale: 1/32” = 1’ - 0

Front Elevation
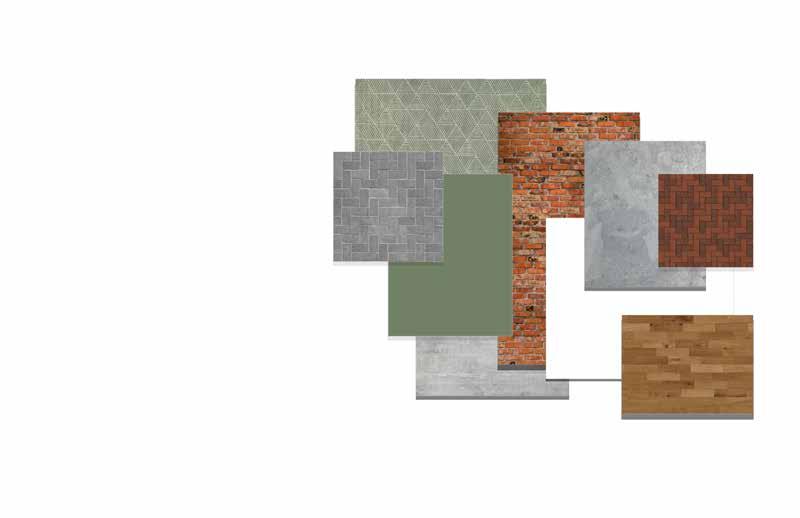
Interior Flooring : Carpet
Outdoor Amphitheater Seating Area Flooring
Exposed Steel for columns
Outdoor Amphitheater Flooring
Furniture Color: Jolly Green
Exposed Concete:
Interior Walls and Ceilings
Exposed Brickwork (Inspired from New York apartment style)
Exterior & Interior Paint
Color: Warm White
Atrium Staircase Tread
Material: Oak Wood Stair Treads
Material Board

Floor Plans 1 11 1 2 7 7 13 9 9 9 4 9 13 5 5 5 5 5 10 10 11 10 10 2 3 3 1
1. Entry 2. Reception Area 3. Restroom 4. Staircase
5. Elevator
6. Floor Entry
7. Double Height Space
8. Reading Space 9. Atrium
10. Amphitheatre 11. Ramp
12. Callout Spaces
Lower Level Second Level Fourth Level First Level Third Level
13. Book Shelves

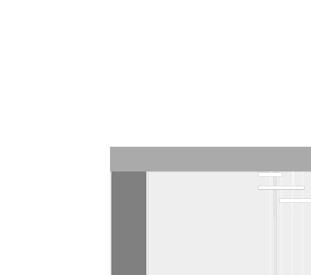
Scale: 1/32” = 1’ - 0
Wooden Tread






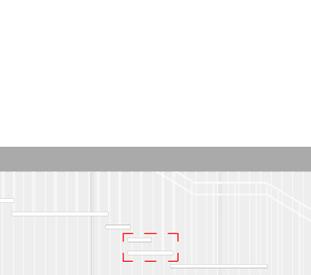
Diameter 0’ 0 1/2” Steel Pipe Attached with the Slab
Column 18” x 18” Handrail
Detail A
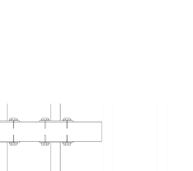

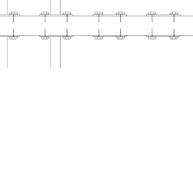
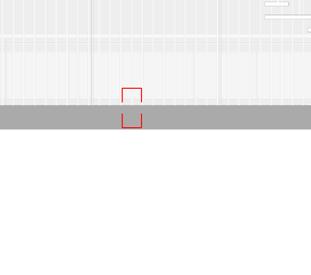

Showing the design that displays a rod that’s neatly built into the wooden step, coming from the concrete floor, and this setup is repeated twice.



Detail B
The steel pipe extending from the concrete base.
Anchor Bolts
Wooden Tread




10' 0" Back
Staircase Detailed Elevation
Diameter 0’ 0 1/2”Steel Pipe
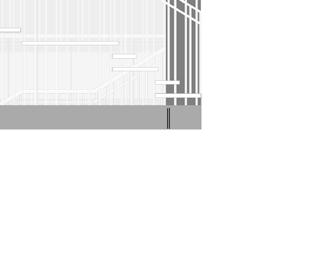
2nd Level 10' - 0"

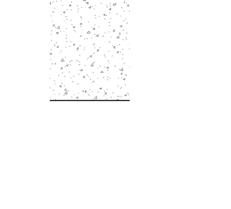

Elevation
Detail A
12” Concrete Slab
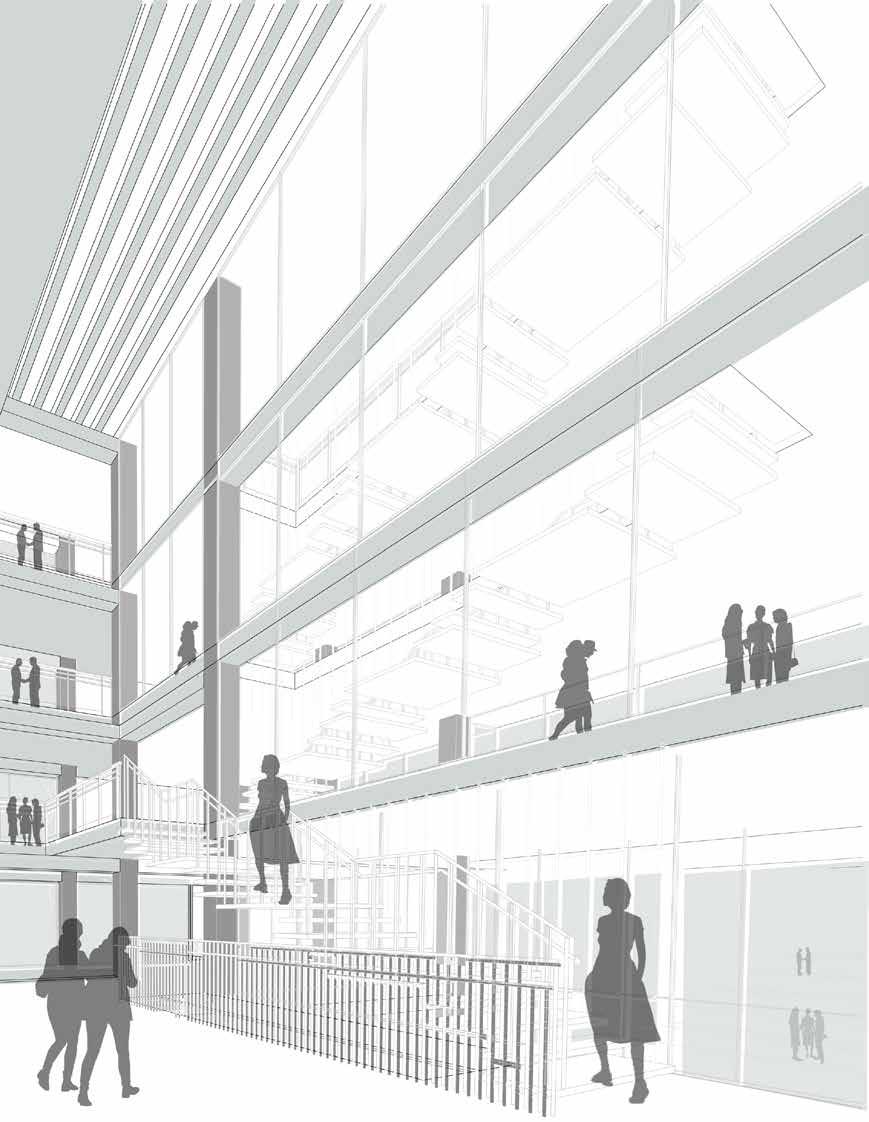
Design For Staircase
Proposed
The Expansion Game
Lucile Halsell Conservatory
San Antonio, Texas, USA
During the first semester of the Master’s program, we explored the concept of architecture expansions as a “game.”
Our project involved proposing an expansion for the Lucile Halsell Conservatory in San Antonio, with slight modifications, and designing a new educational and public architecture to accommodate currently endangered ecosystems.
The expansion we designed for the Lucile Halsell Conservatory features four new pieces that follow the pattern of fragmented buildings on the site.
Team Members: Vivek Bhargav Nalluri, Brooke Berge and Olivia Forish
Softwares Used: Revit, SketchUp, Autocad, and Adobe (Photoshop, Illustrator and InDesign)
3

Axonometric Section - Palm House
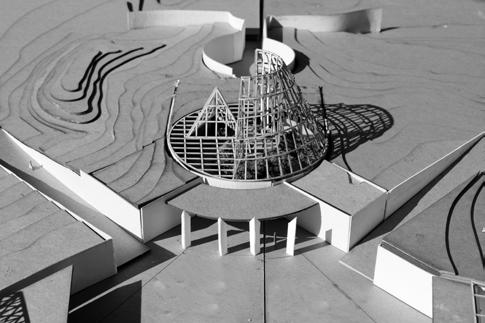
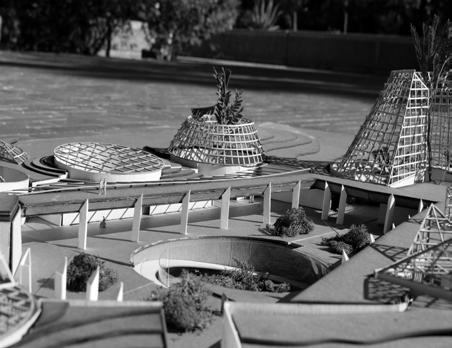
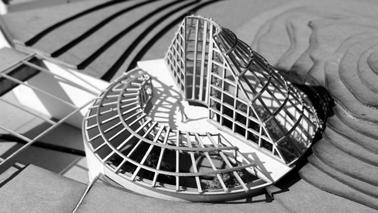
To view the tank from an underground seating area, visitors can follow a ramp that curves along the lake’s edge and leads to the lower level.
The courtyard expansion is designed to be sunken into the ground, similar to the rest of the project, and it connects to the palm house along the building’s main axis. With its structured seating area and spacious patio, the courtyard serves as a more substantial event space to replace the existing tent.
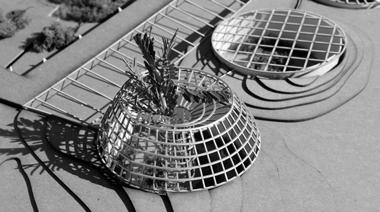
One of the new greenhouses is designed as a butterfly pavilion, filled with flowering shrubs and bushes that attract a unique collection of insects. The pavilion has a cone-shaped geometry similar to existing structures, but it is shorter and wider to allow for easy navigation by the butterflies.
The final expansion piece is the Mediterranean shrubland, which features a diverse collection of plants from dry, coastal areas. The roof’s geometry resembles the existing conical shapes, but it is fragmented to accommodate an existing pathway passing through it.
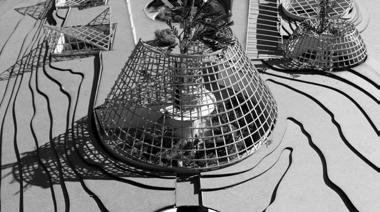
Physical Model Pictures

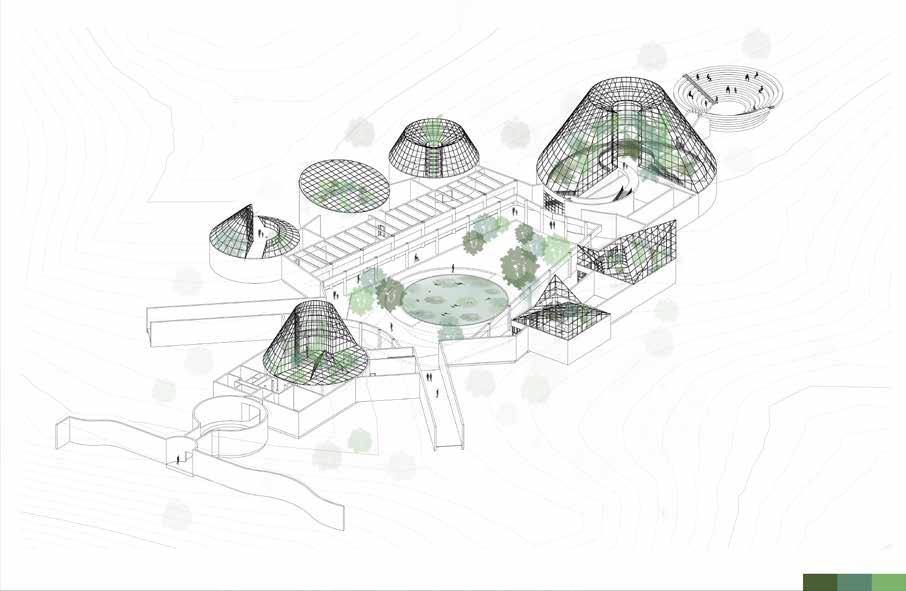
With Expansion
Palm House
Exhibit Room
Desert Pavilion
Event Courtyard Amphitheatre
Butterfly Pavilion
Fern Grotto Mediterranean Conservatory Tropical Conservatory
Existing Structure
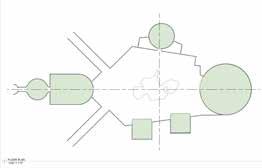

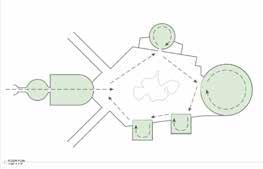
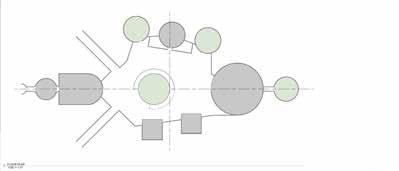




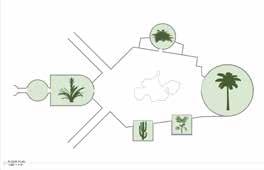
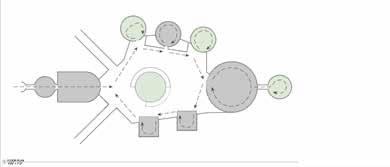

To ensure a balanced design, the new courtyard and underground pond have been positioned along the central axis, flanked by two circular structures on either side of the fern grotto. The underground pond has been expanded to create a tank for marine life and corals, adding to the garden’s botanical diversity.
The Mediterranean rooftop has been divided into two sections to accommodate an important pathway and provide just the right amount of light for the shrublands below. The butterfly pavilion maintains its cone shape, offering ample space for the butterflies to fly freely. The central tube anchors the structure and provides a shaded space for a palm tree to grow.
Overall, the design achieves a cohesive and harmonious expansion for the Lucile Halsell Conservatory.
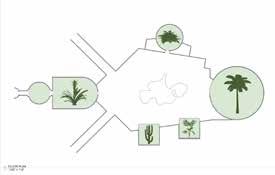
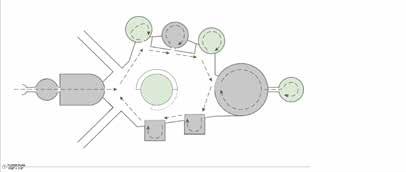
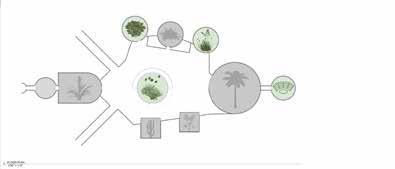


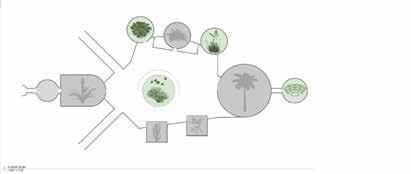

Longitudinal Sectional Elevation - Facing North
21 22 CIRCULATION DIAGRAM - EXISTING VS EXPANSION PROGRAM DIAGRAM - EXISTING VS EXPANSION 21 20 SYMMETRY DIAGRAM - EXISTING VS EXPANSION DIAGRAMS CIRCULATION DIAGRAM - EXISTING VS EXPANSION PROGRAM DIAGRAM - EXISTING 21 20 SYMMETRY DIAGRAM - EXISTING VS EXPANSION DIAGRAMS CIRCULATION DIAGRAM - EXISTING VS EXPANSION PROGRAM
Program Existing Vs Expansion
Symmetry Circulation Diagram
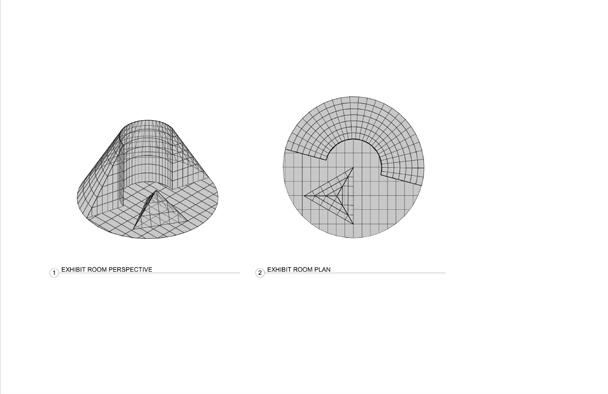



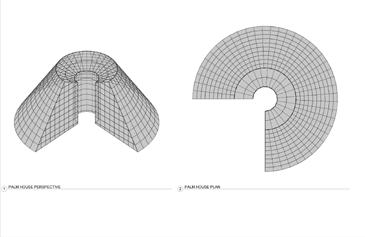

The roof forms were developed by deconstructing and combining basic geometric shapes, such as cones, cylinders, and pyramids.
Each form was tailored to the specific climate it would accommodate.


Similarly, when designing the new roof forms, we employed the same approach, starting with simple conical shapes and altering them to suit their respective functions.



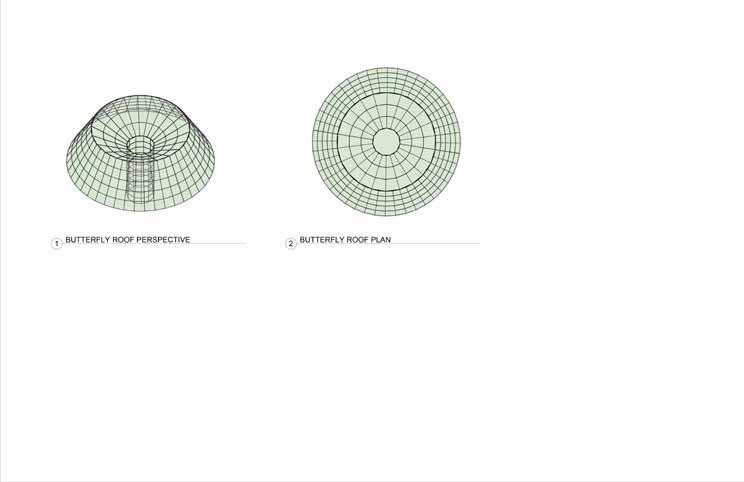
 Expansion roof geometry (Butterfly Pavilion)
Existing roof geometry (Desert & Tropical)
ROOF GEOMETRY DIAGRAM - EXISTING VS EXPANSION
roof geometry (Exhibit Room)
roof geometry (Palm House)
Expansion roof geometry (Mediterranean Pavilion)
Expansion roof geometry (Butterfly Pavilion)
Expansion roof geometry (Butterfly Pavilion)
Existing roof geometry (Desert & Tropical)
ROOF GEOMETRY DIAGRAM - EXISTING VS EXPANSION
roof geometry (Exhibit Room)
roof geometry (Palm House)
Expansion roof geometry (Mediterranean Pavilion)
Expansion roof geometry (Butterfly Pavilion)
23
DIAGRAMS
ROOF GEOMETRY DIAGRAM - EXISTING VS EXPANSION
Existing roof geometry (Exhibit Room)
Existing roof geometry (Palm House)
Expansion roof geometry (Mediterranean Pavilion)
DIAGRAMS
Expansion roof geometry (Butterfly Pavilion)
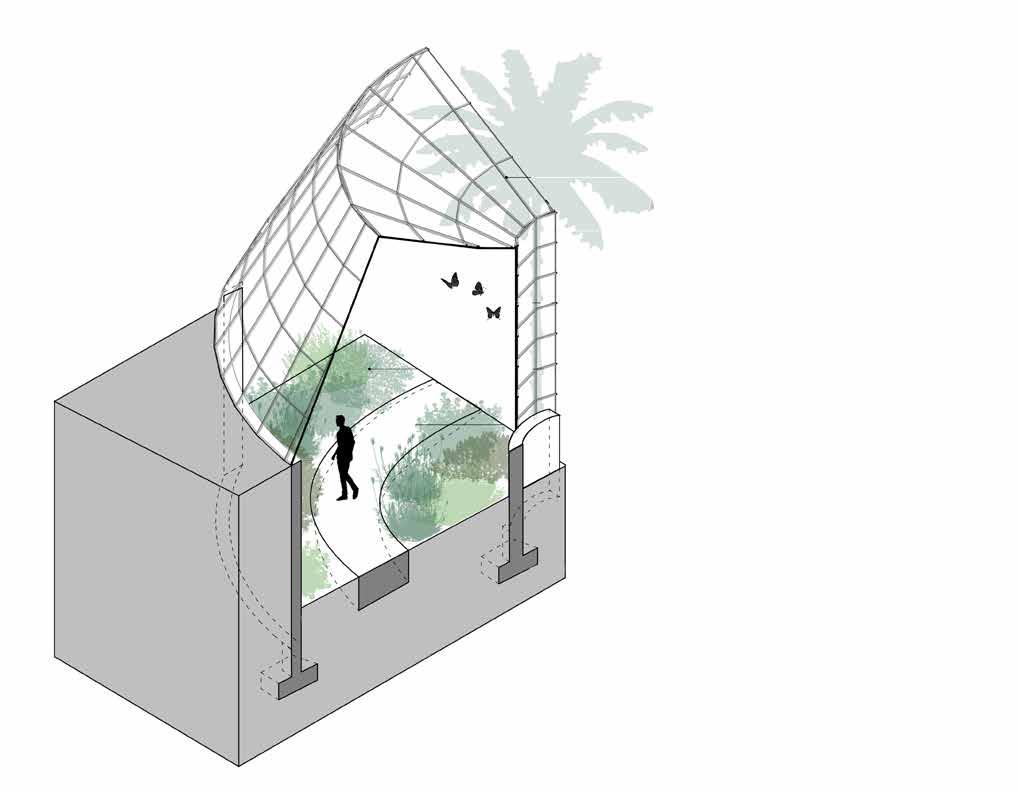
RampRatio 1:12
3” Diameter Space Frame
1” Insulated Glass
Floral Collections: Lavendar, Lillac, Lupin
Butterflies
Concrete
Concrete Wall
Concrete Footing
Earth Fill
Axonometric Wall Section Detail - Butterfly Pavilion
Concrete Retaining Wall

Bureau of Overseas Buildings Operations
Embassy Lagos, Nigeria.
The 2050 embassy needs to consider the purpose and the structure of America’s representation abroad. There are significant steps to be taken to provide support to foreign governments through technologies and infrastructure development.
A future embassy should provide the opportunity to develop a relationship with the country and the communities and a core component of diplomacy will require significant financial investment through construction and maintenance.
Our proposed design solutions are impactful because they tackle the most prominent issues that Lagos, Nigeria faces.
Team Members: Brooke Berge, Tanner Baranski, Mohit Chaudhary and Lylaine Flores
Softwares Used: Revit, SketchUp, Autocad, Adobe (Photoshop, Illustrator and InDesign) and Lumion
This project received the Design Excellence Award from The Design School at Arizona State University.
4
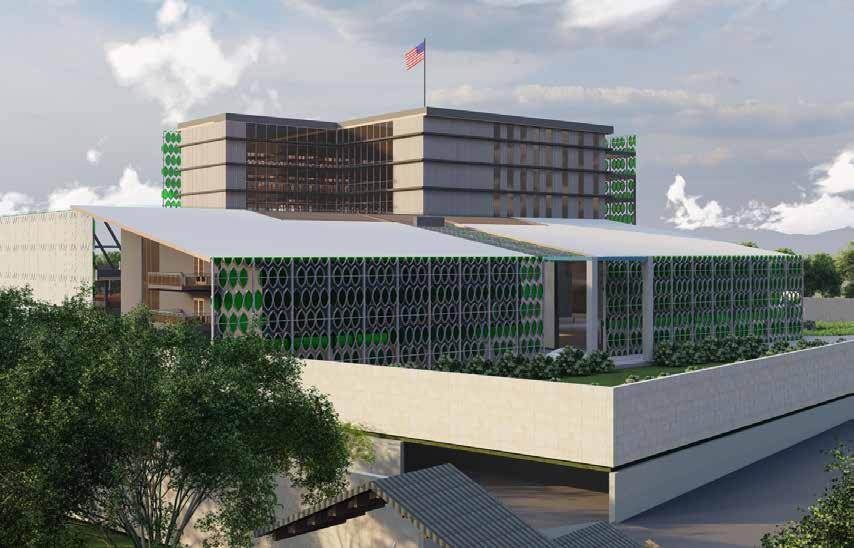
We have identified the main vulnerabilities of Lagos, Nigeria, based on the five global drivers of climate, population, urbanization, resources, and technology. Our design strategies aim to address these vulnerabilities in Lagos, while also being applicable to other areas that share similar characteristics with Lagos. This approach allows for a broader impact beyond just Lagos.
The construction process of this building will also look to be integrated with lean construction principles and cultural anthropology. This will help mitigate on-site waste, streamline work processes, and develop a strong representation of the surrounding culture.
The defining feature of our design is the use of an algae facade and photobioreactors to generate clean and renewable energy through biofuels. As one of the leading countries in oil production and exportation, integrating this new technology could have a significant impact not only in Nigeria but also worldwide, potentially transforming Nigeria’s economy from one dependent on non-renewable resources to one that thrives on clean, renewable energy.
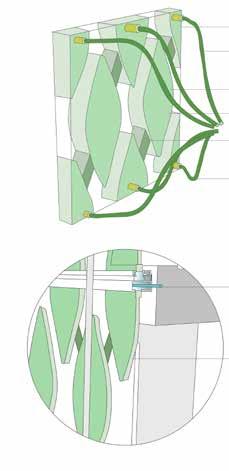
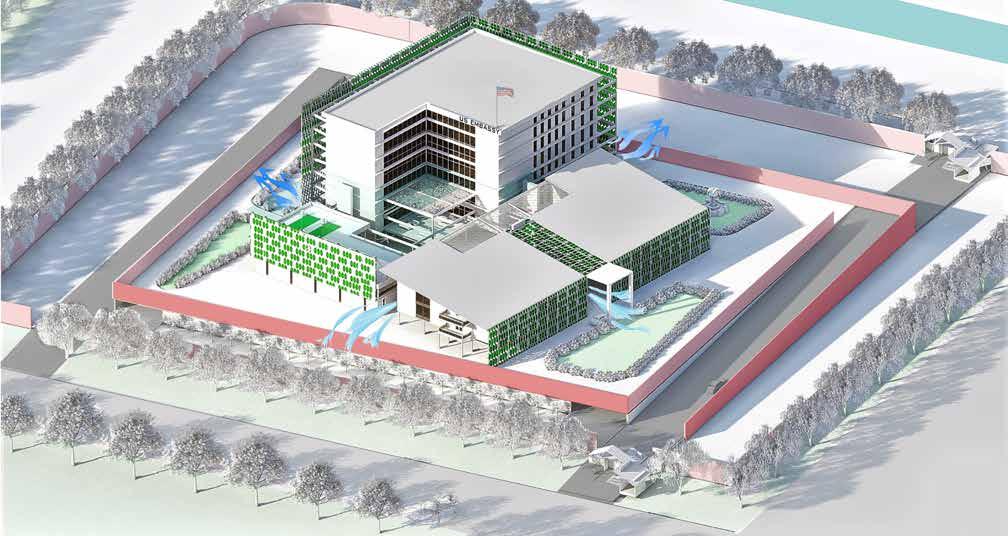
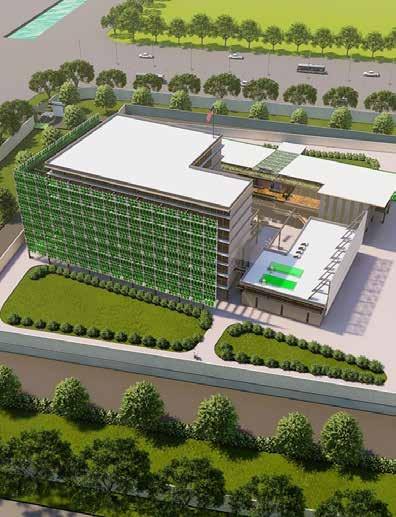
Bioreactor Connector Microalgae Inlet Pipe O2 Inlet Pipe Mullion O2 Outlet Pipe Microalgae System facade Vision Glass Microalgae Inlet Pipe O2 Outlet Pipe
To address the projected population growth and rapid urbanization trends of the city, the design includes a modular layout with prefabricated systems, designed for disassembly at the end of the building’s life cycle for reuse.
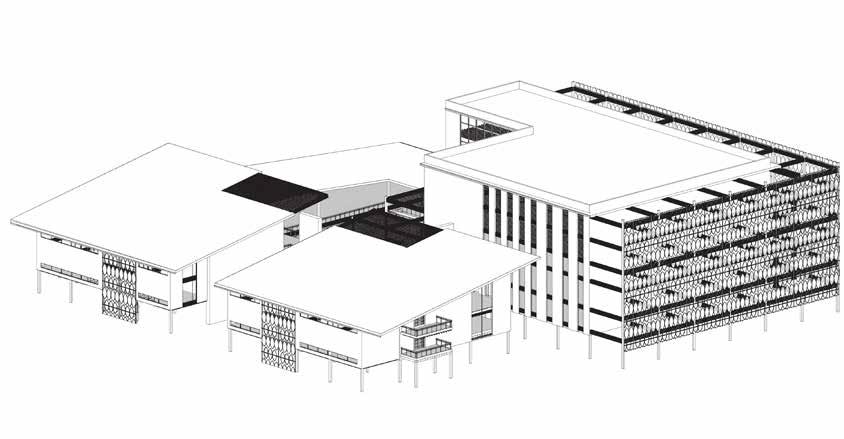
Utilize shading strategies, such as self shading facade systems.
The building layout is designed to expand as needed with the growing population and space has been left between the facade and building with exposed structure, ready to expand when necessary.The expansions have been mapped out to add 400 square feet of space per unit. Allowing the building to grow an additional 43,000 square feet.
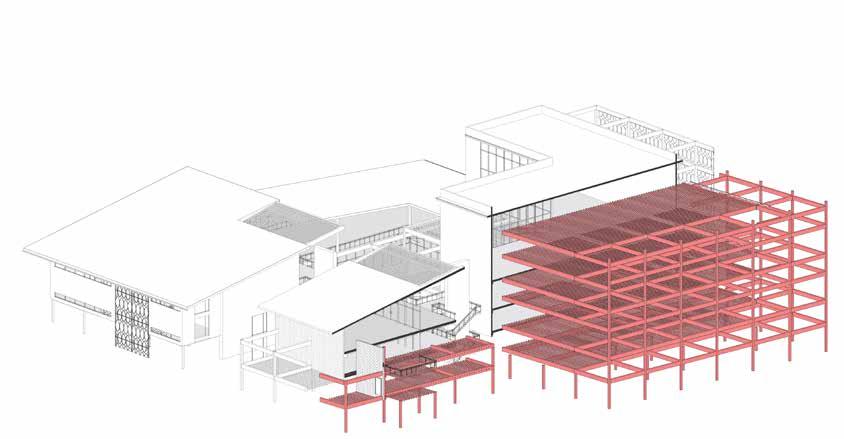
Incorporate modular design and exposed structure to allow building to expand and grow with the population
Gandhi Smruti Bhavan
Auditorium
Surat, Gujarat, India
The Local Governing body of Surat, Surat Municipal Corporation, was the client who desired the design of an auditorium that could accommodate a large audience. The client’s specifications included the requirement of multiple aisles, fixed tilting seats with upholstered seats and back posts, integrated armrests, writing tablets, and an articulated back to allow for maximum occupant passage space between rows.
Softwares Used: Autocad, Revit, and Adobe (Photoshop, Illustrator and InDesign)
My Role: Construction drawings, I have coordinated with various stakeholders, including clients, team members, and consultants.
5
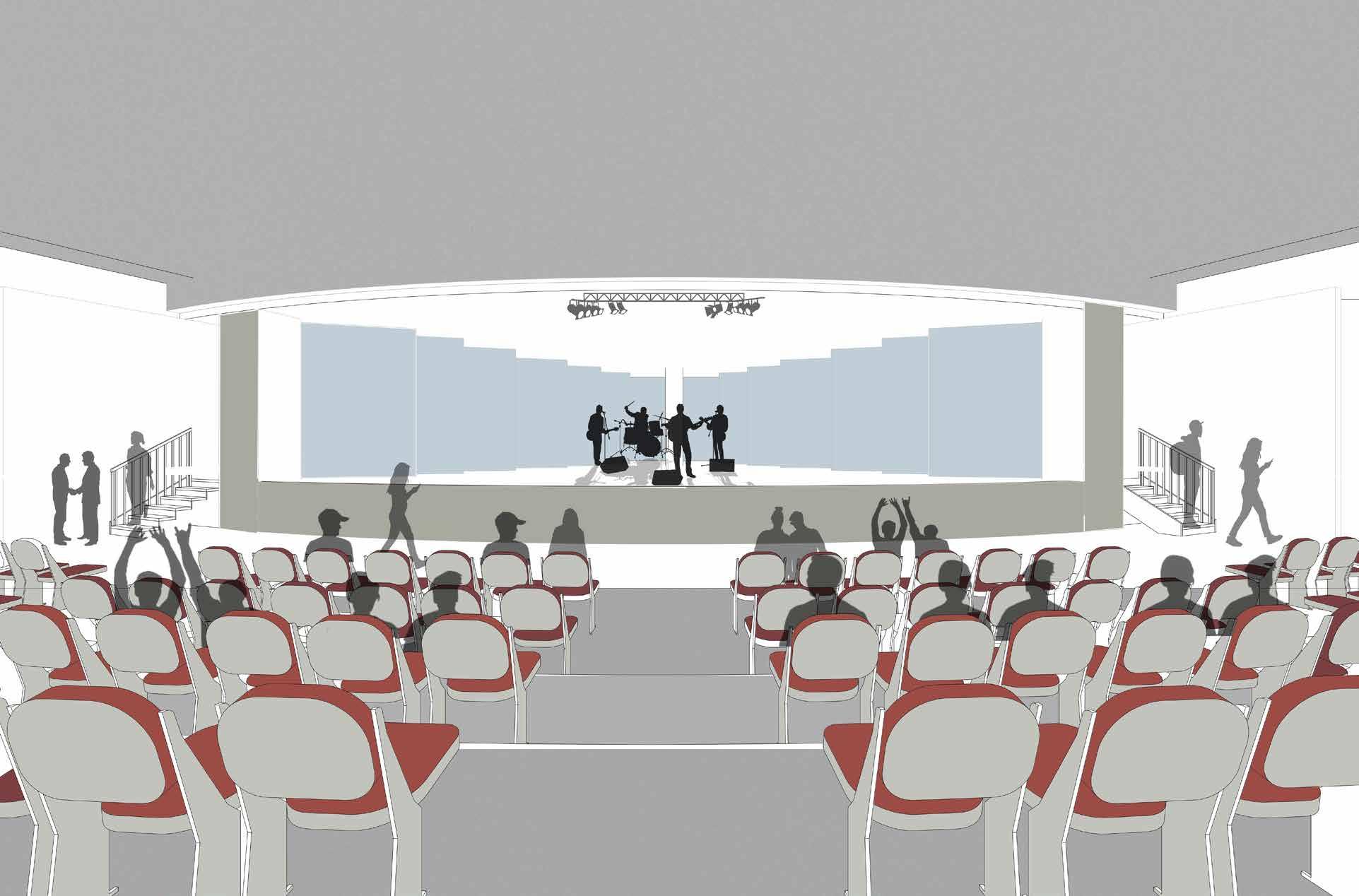
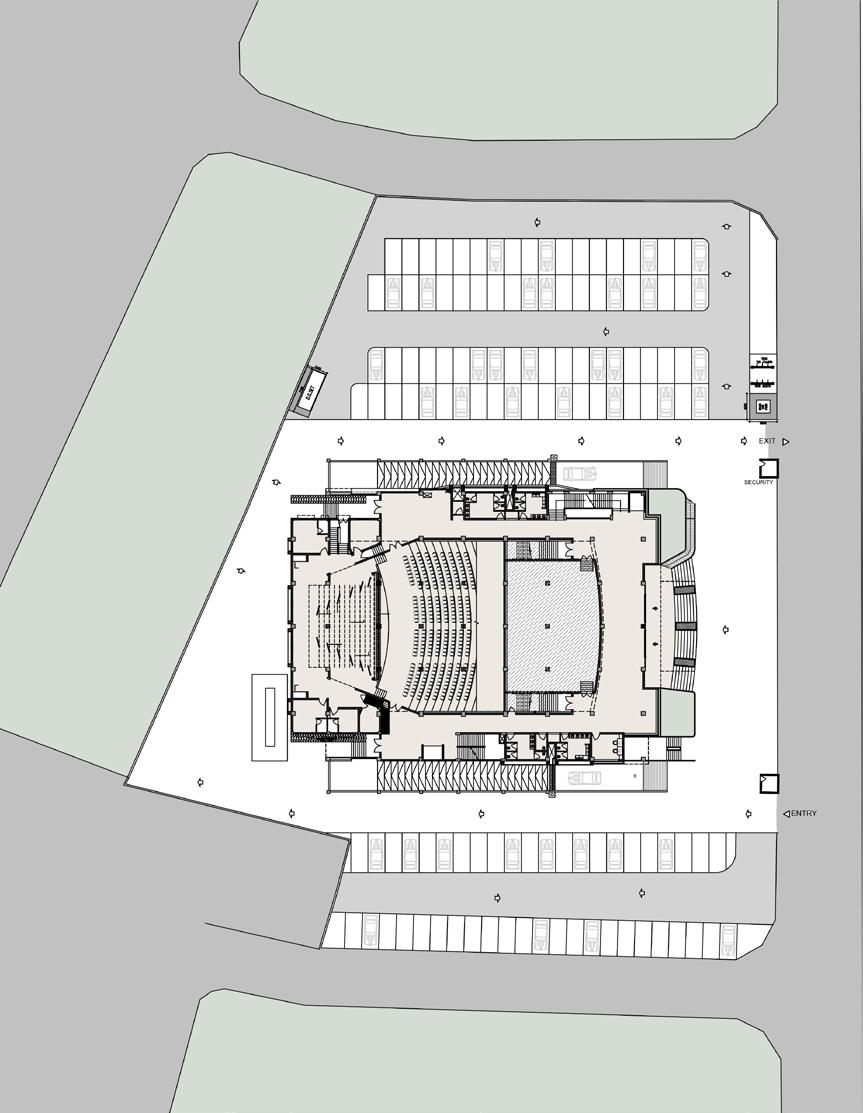
1.
2.
3.
4.
5.
6.
7.
8.
9.
10.
Site Plan + First Level Plan 1 5 4 6 2 2 7 5 7 2 2 7 7 7 8 9
Entry
Parking
Green Room
Stage Area
Ramp
Restroom
Back Entry
Staircase
Back Stage
Lower Level Seating

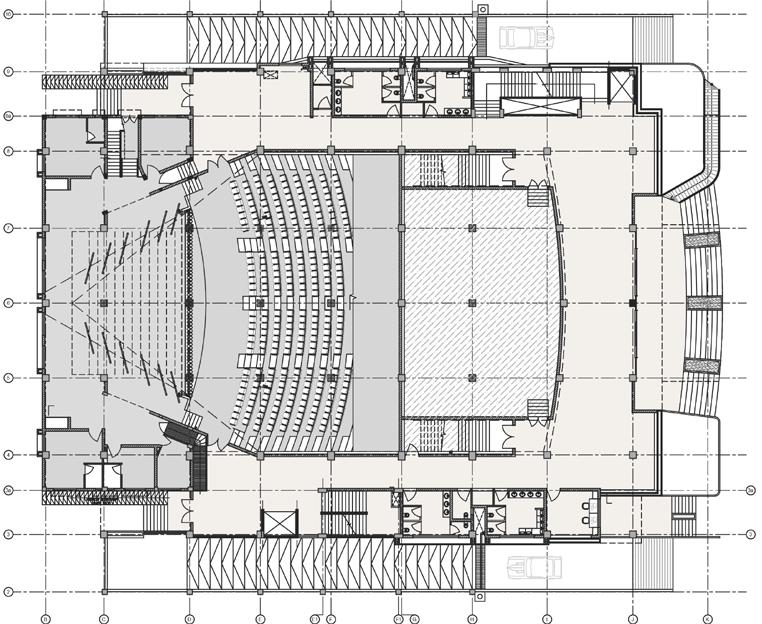
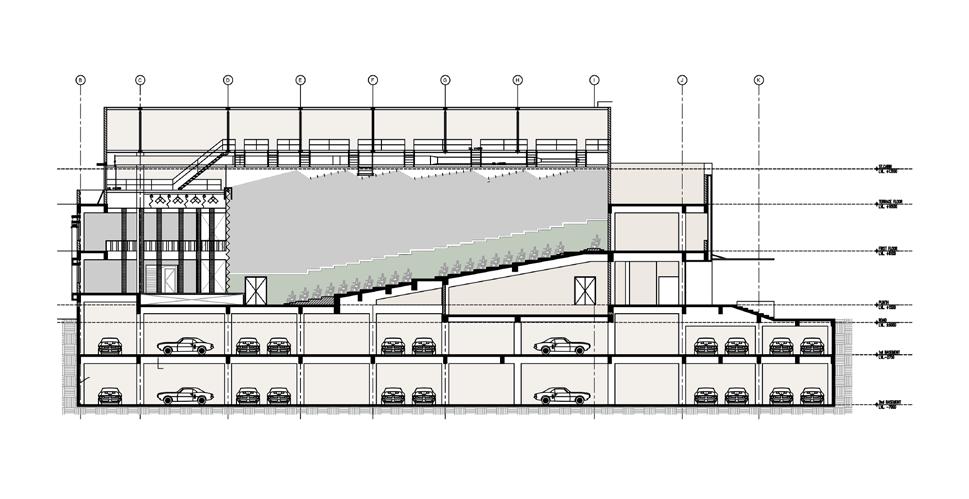
7 10 10 7 7 Section First Level
Construction Details Office Work
Tempe
As an assistant to senior architects, my responsibilities involved supporting the design and development of architectural plans for both commercial and residential projects. This included creating floor plans and elevations using drafting tools. Additionally, I collaborated with project teams to develop 3D models and renderings using software such as SketchUp and Revit.
To inform design decisions and ensure compliance with industry standards, I conducted extensive research on materials, products, and building codes.
I actively participated in team meetings and client meetings to discuss project progress, timelines, and budgets.
Softwares Used: Revit, BIM 360, Autocad, Adobe ( InDesign, Photoshop, & Illustrator) and Microsoft Word.
6
8” CMU W/ Joint Reinforcement at 16”
O.C. Solid, Grout Below Grade
#4 Bar @ 32” O.C. @ C/L of Wall, Full Height
Waterproof Membrane
#4 Bar @ 16” O.C. On earth Face. Extend 3’ Into CMU
Retaining Wall Detail
2' - 4" 1'0" 3'4" 5 1/4" 5'8" MAX 12" 6"
3 X 10 Nailer W/ 5/8 Bolts @ 24” in Bond Beam
4 1/2” Concrete Slab W/ #3 Bars @ 18” O.C. Each Way
(2) #4 Cont. in Bond Beam at Top of Wall
Granular Fill
4” Perf. PVC Pipe Wrapped in GEO Fabric Filter Set in Gravel and Drain to Daylight
(2) #4 Cont. in Bond Beam at Nailer
This wall section showcases the careful consideration architects give to construction techniques and materials. We’ve chosen specific framing systems, insulation types, waterproofing methods, and finishes to ensure durability and functionality. By drafting this section, we’ve ensured compliance with building codes and regulations, addressing requirements for structural integrity, fire resistance, insulation, sound transmission, and accessibility. This meticulous attention to detail maintains safety and legality in our building design, ultimately creating a space that’s both secure and compliant with regulations.
1. Wall per wall type schedule.
2. Concrete slab on grade o/ vapor barrier O/ 4” aggregate base course.
3. Floor finish per finish schedule.
4. Wall base per schedule.
5. 5/8” GYP. BD. Textured and painted per schedule.
12. Ceiling per reflected ceiling plan.
13. Light fixture per electrical plans.
14. Truss per structural drawings.
19. R-21 batt insulation between studs.
20. R-38 batt insulation attached to roof.
22. Roofing system per roof plan.
28. Prefinished metal fascia. Color to match standing seam roof.
31. Fence per site details
32. Concrete foundation per foundation plan. Provide thoroseal foundation waterproofing at Concrete walls below grade.
F.F.E. 0' - 0" EXTERIOR INTERIOR 3" / 1' -0" 3' - 7 1/8" 9'0" 7'4 3/4" BOTTOM OF TRUSS 11'0" 10'10" TYP. 1 2 3 4 5 12 12 13 14 19 20 22 28 31 31 32 812 SF CR-8 PRE-K1 A158 A7.1 1 A7.1 5 1'4" Typical Classroom Wall Section


















































Bldg. Paper
Pre-Finished Alum. Gutter.
4” Continuous Soffit Vent Installed Per Mfr’s Instructions













































































Enlarged Restroom Plan Reflected Ceiling Plan


















Interior Restroom Elevations
Per Wall Schedule
1 '4" 3' - 7 1/8" 4" 4"
Eave Detail
Sheathing Standing Seam Metal Roof
5 REMOVABLE PANEL 2' 10" 4 6' 0" 9'0" 5 REMOVABLE PANEL 9 10 7 2 1 6 TYP. 12 TYP. 13 TYP. 8 TYP. 11 5' - 0" 6'0" 9' 0" 12 14 TYP. 6 11 8 1 13 12 14 9'0" 2'10" 6' 0" 121 9' 0" 10 12 4 14 13 9 15 3' - 1 1/4" 2'1" 5'1 1/2" 18" 151 SF STAFF W.R.R. A121 TYP. 15' - 1 3/4" WT-7 18" 120 15 5' 0" 8' 6 1/2" 6' - 7 1/4" R2 ' -6 " TO FACE OF TILE 5' - 0" 3' 1 1/4" WT-2 2'1" 3'3 1/4" 5'1 1/2" TO FACE OF TILE 6' - 0" 11' 0 3/4" 18" 18" 36" 18" A4.1 5 6 3 4 151 SF STAFF W.R.R. A121 6'10" 3' 4" 4" 121 122 16 7 1 6 2 TYP. 8 TYP. 11 3 4 10 9 TYP. 5 WT-2 15' - 1 3/4" WT-7 WT-4 18" 9' - 0" 9' - 0" TYP. 3 5 2 4 1
Stucco Soffit
Wall
Wood
Truss 22 Ga. Mtl. Panel Fascia
Thank You



























































 Roof
Roof

















































































































































































